at Keller Williams Integrity
OWNER INFORMATION
Owner Name Roberts William R
Mailing Address 4507 Apple Way
Mailing ZIP 4 1740
Mailing Carrier Route C035
Mailing City & State Boulder, CO Owner Occupied Yes
Mailing Zip 80301
LOCATION INFORMATION
Property Zip 80301 Census Tract 127 01
Property Zip4 1740 Neighborhood Code 830 830
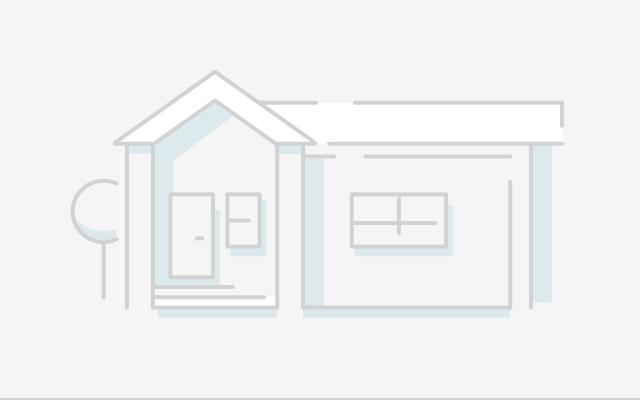
Property Carrier Route C035 Neighborhood Name (OnBoard) Orange Orchard
School District Boulder Valley Re 2 Township 01N
Elementary School Crest View Range 70
Middle School Centennial Section 17 High School Boulder Block 1 Subdivision Orange Orchard Lot 9 Zoning RR
TAX INFORMATION
PIN R0061716
% Improved 86%
Alternate PIN 1463171 01 016 Tax District 4253
Schedule Number R0061716
Legal Description LOT 9 BLK 1 ORANGE ORCHARD
ASSESSMENT & TAX
Assessment Year 2022 Preliminary 2021 2020 2019
Market Value Land $208,800 $208,800 $288,000 $288,000
Market Value Improved $1,313,400 $1,313,400 $1,018,600 $1,018,600
Market Value Total $1,522,200 $1,522,200 $1,306,600 $1,306,600
Assessed Value Land $14,512 $14,929 $20,592 $20,592
Assessed Value Improved $91,281 $93,908 $72,830 $72,830
Assessed Value Total $105,793 $108,837 $93,422 $93,422
YOY Assessed Change (%) 2 8% 16 5% 0%
YOY Assessed Change ($) $3,044 $15,415 $0
Tax Year Total Tax Change ($) Change (%) 2019 $8,389 2020 $8,517 $127 1 52% 2021
$1,294
4507 Apple Way, Boulder, CO 80301-1740, Boulder County APN: R0061716 CLIP: 6129188513 Beds 5 Full Baths 3 Half Baths 1 Sale Price $555,000 Sale Date 07/15/1996 Bldg Sq Ft 4,118 Lot Sq Ft 24,828 Yr Built 1991 Type SFR
$9,811
15 2% CHARACTERISTICS Lot Acres 0 57 Total Rooms 13 Lot Sq Ft 24,828 Bedrooms 5 Land Use County 1 Family Resid Baths Total 4 Land Use CoreLogic SFR Baths Full 3 Building Type Single Family Baths Half 1 Year Built 1991 Cooling Type Yes Bldg Sq Ft Above Ground 2,918 Heat Type Forced Air Bldg Sq Ft Basement 1,344 Patio Type Deck Bldg Sq Ft Finished Basement 1,200 Garage Type Attached Garage Bldg Sq Ft Unfinished Basement 144 Garage Sq Ft 872 Bldg Sq Ft Finished 4,118 Roof Material Asphalt Bldg Sq Ft 1st Floor 1,692 Construction Frame Basement Type Finished Exterior Frame Wood # Buildings 1 Quality Good Property Details Courtesy of Alex Swords, REcolorado Generated on: 10/01/22 The data within this report is compiled by CoreLogic from public and private sources The data is deemed reliable, but is not guaranteed The accuracy of the data contained herein can be independently verified by the recipient of this report with the applicable county or municipality Page 1 /2
SELL SCORE
Rating High Value As Of 2022 09 25 04:33:03 Sell Score 695
MORTGAGE HISTORY
Mortgage Date 11/07/2012 11/07/2012 05/03/2011 05/03/2011 02/26/2008
Mortgage Amount $399,000 $150,000 $417,000 $415,762
Mortgage Lender Real Est Mtg Network First Wstrn Tr Bk First Wstrn Tr Bk Nycb Mtg Co LLC Wr Starkey Mtg Llp
Borrower Roberts William R Roberts William R Roberts William R Roberts William R Roberts William R
Mortgage Type Conventional Conventional Conventional Conventional
Mortgage Purpose Refi Refi Refi Refi Refi
Mortgage Int Rate
Mortgage Int Rate Type Adjustable Int Rate Loa n
Mortgage Term 15 5 5 15 30
Mortgage Term Years Years Years Years Years
Title Company Colorado Escrow Title W Land Title Corp Land Title Corp
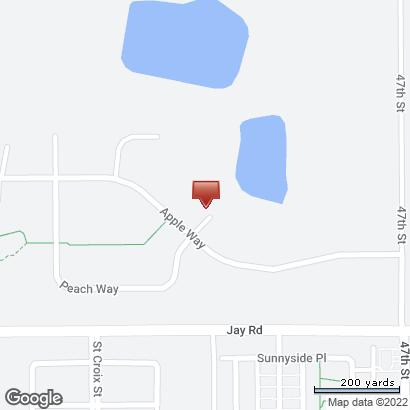
Mortgage Date 11/05/2007 02/07/2003 10/17/2002
Mortgage Amount $417,000 $150,000 $443,500
Mortgage Lender Ctx Mtg Co LLC
Chase Manhattan Bk/Usa Ctx Mtg Co LLC
Borrower Roberts William R Roberts William R Roberts William R
Mortgage Type Conventional Conventional Conventional
Mortgage Purpose Refi Refi Refi
Mortgage Int Rate 5 125
Mortgage Int Rate Type Fixed Rate Loan
Adjustable Int Rate Loan
Mortgage Term 30 30 30
Mortgage Term Years Years Years
Title Company Metro Denver Title Progressive Closing & Escrow Attorneys Title Guaranty Fund
PROPERTY MAP
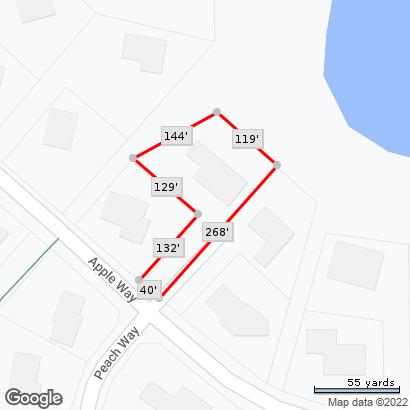
FEATURES Building Description Building Size Pdk 943
*Lot Dimensions are Estimated Property Details Courtesy of Alex Swords, REcolorado Generated on: 10/01/22 The data within this report is compiled by CoreLogic from public and private sources The data is deemed reliable, but is not guaranteed The accuracy of the data contained herein can be independently verified by the recipient of this report with the applicable county or municipality Page 2 /2
Map of Property Locations
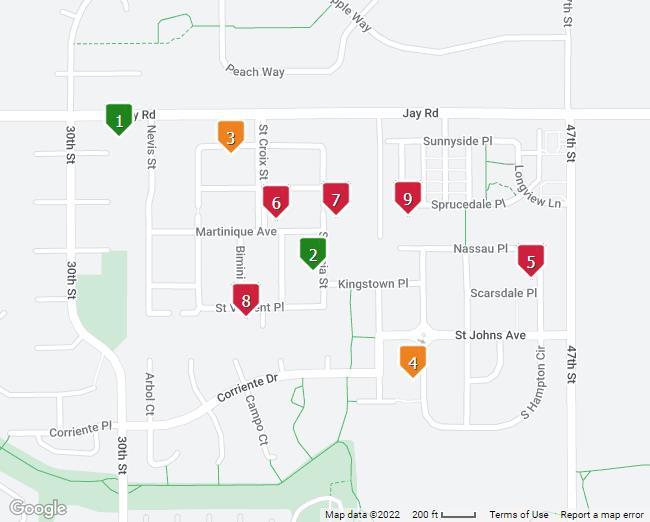
1
4299 Sumac Court, Boulder, CO 80301
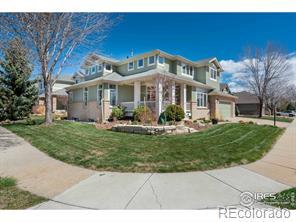
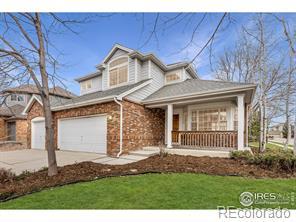
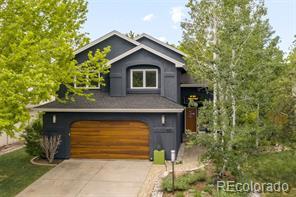
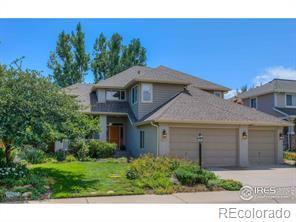
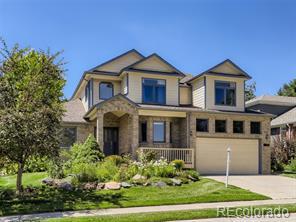
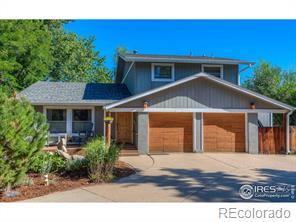
Listing Id: IR975810
Status: Active 09/21/22
Price: $1,075,000
Subtype: SFR
Ttl SqFt: 2,982
Bd/Bth: 5 / 4
Show #: 303-573-7469
Listing Id: IR974215
Status: Pending 08/29/22
Price: $1,450,000
Subtype: SFR Ttl SqFt: 4,316 Bd/Bth: 4 / 3
Show #: 303-573-7469
Listing Id: IR965065
Status: Closed 05/09/22
Price: $1,300,000
Subtype: SFR
Ttl SqFt: 4,102 Bd/Bth: 5 / 3
Show #:
Listing Id: 8185762
Status: Active 08/13/22
Price: $1,680,000
Subtype: SFR Ttl SqFt: 4,501 Bd/Bth: 6 / 4
Show #:
Listing Id: 6813415






Status: Pending 09/16/22
Price: $1,699,900
Subtype: SFR
Ttl SqFt: 4,831
Bd/Bth: 5 / 4
Show #: 303-573-7469
Listing Id: IR962954
Status: Closed 07/08/22
Price: $1,550,000
Subtype: SFR
Ttl SqFt: 3,732
Bd/Bth: 5 / 4
Show #: 303-573-7469
4055 Saint Lucia Street, Boulder, CO 80301
3390 Cayman Place, Boulder, CO 80301
4141 S Hampton Circle, Boulder, CO 80301
4603 E Scarsdale Place, Boulder, CO 80301
4104 Saint Croix Street, Boulder, CO 80301
2 3 4 5 6
4110 Saint Lucia Street, Boulder, CO 80301
Listing Id: IR970391
Status: Closed 07/07/22
Price: $1,600,000
Subtype: SFR
Ttl SqFt: 3,936
Bd/Bth: 5 / 4
Show #:
4528 Sprucedale Place, Boulder, CO 80301
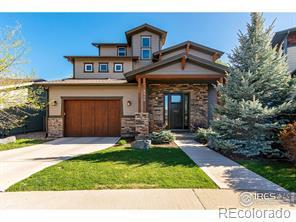
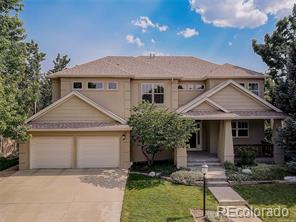
Listing Id: IR965638
Status: Closed 06/28/22
Price: $1,860,000
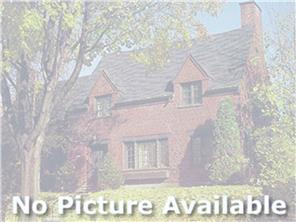
Subtype: SFR
Ttl SqFt: 4,527
Bd/Bth: 5 / 4
Show #: 303-573-7469
3288 Saint Vincent Place, Boulder, CO 80301
Listing Id: 6483533



Status: Closed 09/06/22
Price: $1,650,000
Subtype: SFR
Ttl SqFt: 4,592 Bd/Bth: 4 / 3
Show #: 800-746-9464
7 8 9
Bldg/Complex Name:
County: Boulder
Property Type: Residential
Property Subtype: Single Family Residence Levels: Three Or More


List Price: $1,075,000
Original List Price: $1,075,000
Basement: Yes
Structure Type: House Year Built: 1974 Subdivision Name: Palo Park 2
Listing Contract Date: 09/21/2022
Days In MLS: 10
Association: N Multiple: Cov/Rest:
Tax Annual Amt:
Desc:
PALO
Assoc Fee Tot Annl:
Tax Year: 2021
Fireplace:
&
Waterfront Feat:
Elementary School: Crest View
Middle/Junior Sch: Centennial
High School: Boulder
Building &
Information
Boulder Valley
Boulder Valley RE

Direction Faces:
View: Construction Materials: Wood Frame Roof: Composition Exterior Features: Accessibility Features: Accessible Approach with
Included:
Private
Water Source: Public Sewer: Public Sewer Public Remarks
Information
Submitted Prosp: No
Possession:
Showing Information
for
and
counter provides prep space,
showings. Seller will remove the stair lift and the ramp in garage prior to
the bottom left corner. Seller is disabled and would appreciate 14 days after
but is
Broker 1 Page 4299 Sumac Court, Boulder, CO 80301 (Status: Active, Listing ID: IR975810)
N
$5,956
Tax Legal
LOT 4
PARK 2 Interior Area & SqFt Building Area Total (SqFt Total): 2,982 Living Area (SqFt Finished): 2,982 Above Grade Finished Area: 2,184 Below Grade Total Area: 798 Below Grade Finished Area: 798 Below Grade Unfinished Area: 0 PSF Total: PSF Finished: $361 PSF Above Grade: $492 Foundation:
Family Room Heating: Forced Air Cooling: Evaporative Cooling HVAC Description: Evaporative Cooler Interior Features: Eat-in Kitchen, Kitchen Island, Open Floorplan, Radon Mitigation System, Smart Thermostat Appliances: Dishwasher, Disposal, Double Oven, Dryer, Oven, Refrigerator, Washer Flooring: Tile, Wood Exclusions: climbing wall in back yard Bed
Bath Summary Bedrooms Total: 5 Bathrooms Total: 4 Baths Full: 3 Baths Three Quarter: 0 Baths Half: 1 Baths One Quarter: Parking Parking Total: 2 Garage Spaces: 2 Offstreet Spaces: Site & Location Information Lot Size: 0.28 Acres / 12,112 SqFt
Lot Features: Cul-De-Sac, Level
/
RE 2
/
/
2
Water
South
Ramp Water
OPEN SUNDAY 10/2 12:00-3:00. Welcome to the most charming, sun-filled N Boulder home with an amazing 1/4 acre+ yard
kids
pets to romp around in! Enter to an elegant living room with bamboo floors and lots of windows, then flow into the spacious eat-in kitchen. Aqua-toned tile work complements the sparkly white cabinetry, and a custom island with honed granite
s... Confidential
Remarks: OPEN SUNDAY 10/2 12:00-3:00. Need 3 hour notice for
possession. Will also replace the closet door by the stair lift with the notch at
Closing for Possession for move out and cleaning. Climbing wall in back yard not included,
negotiable. Bu Buyer Agency Comp: 2.80% Dual Variable:
Transaction Broker Comp: 2.80% Contract Earnest Check To: First American Title
See Remarks Contract Min Earnest: $20,000 Listing Terms: Cash, Conventional Title Company: Ownership: Individual
Showing Service: ShowingTime Showing Contact Phone: 303-573-7469 Show Email: No Showings Until: List Agent List Agent: Terry Larson Phone: 303-589-3028 List Office: RE/MAX of Boulder, Inc Mobile: 303-589-3028 Email: terry@terry-larson.com Not intended for public use All data deemed reliable but not guaranteed Generated on: © IRES LLC 2022. 09/30/2022 9:36:52 PM
Water & Utilities
Water Source: Public Sewer: Public Sewer Water Tap Paid: No Water Tap Fee: Water/Mineral Rights: Utilities: Electricity Available, Natural Gas Available Electric:
Water Included:
Public Remarks
OPEN SUNDAY 10/2 12:00-3:00. Welcome to the most charming, sun-filled N Boulder home with an amazing 1/4 acre+ yard for kids and pets to romp around in! Enter to an elegant living room with bamboo floors and lots of windows, then flow into the spacious eat-in kitchen. Aqua-toned tile work complements the sparkly white cabinetry, and a custom island with honed granite counter provides prep space, storage, and a breakfast bar for casual dining. Now you can step out to the new Trex deck out back where a classy tongue-in-groove ceiling was added recently. Back inside now to hang out in the family room with built-in bookshelves and a wood burning fireplace. Upstairs all the bedrooms have bamboo floors which will show off your lovely rugs. One full bath for the kids, and the primary suite has a custom bathroom with massaging river rocks in the shower. Nicely finished basement has 2 large bedrooms, a rec room with built-in office space, handy kitchenette, and a full bath. Oversized garage is

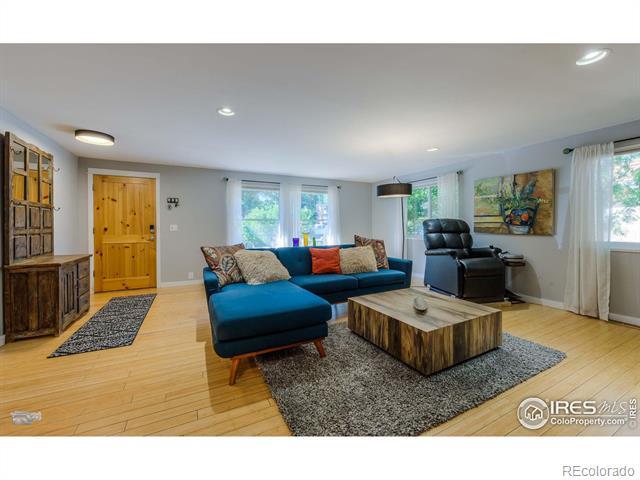
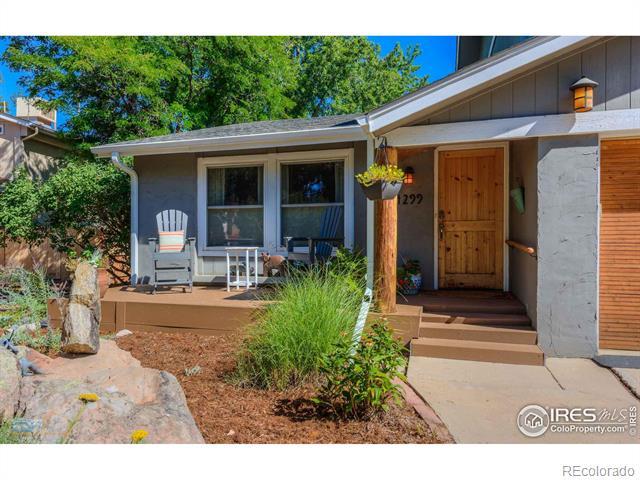
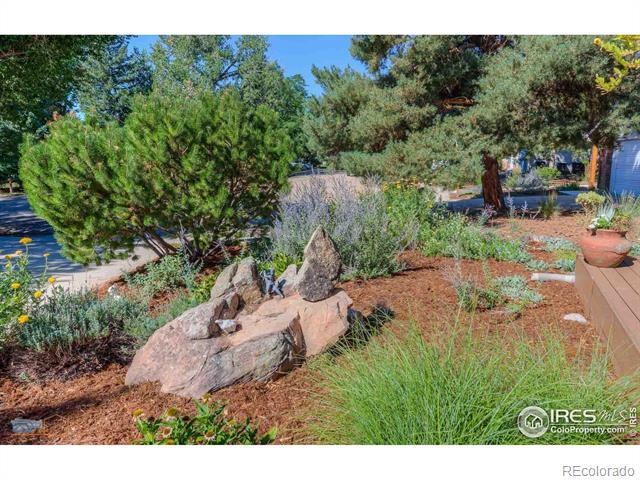
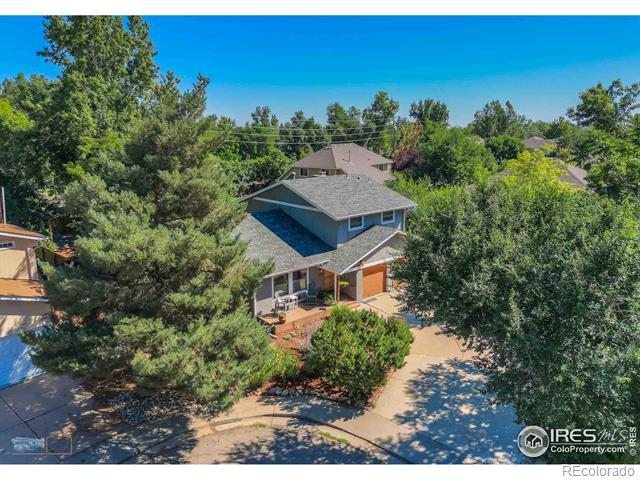
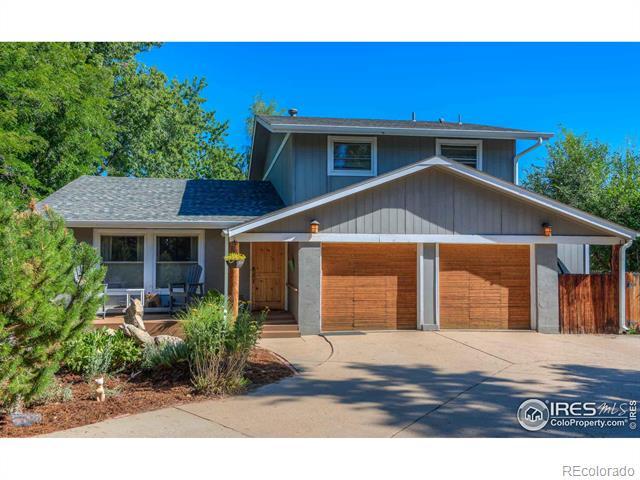
Directions
Jay Rd to 30th St, South on 30th, East on Sumac to end of cul de sac
Confidential Information
Private Remarks: OPEN SUNDAY 10/2 12:00-3:00. Need 3 hour notice for showings. Seller will remove the stair lift and the ramp in garage prior to possession. Will also replace the closet door by the stair lift with the notch at the bottom left corner. Seller is disabled and would appreciate 14 days after Closing for Possession for move out and cleaning. Climbing wall in back yard not included, but is negotiable. Buyer to verify all measurements.
Buyer Agency Comp: 2.80%

Transaction Broker Comp: 2.80%
Contract Earnest Check To: First American
Dual Variable:
Showing Information
Show
List Agent
Phone: 303-589-3028
Mobile: 303-589-3028
Office: 3034497000
Email: terry@terry-larson.com

Submitted Prosp: No
No
Sumac Court
Lush, mature foliage all around the neighborhood
Xeriscaped rock garden
Conversational front porch
Sunny corner living room
Elegant bamboo floors
Accessibility Features: Accessible Approach with Ramp
Title Possession: See Remarks Contract Min Earnest: $20,000 Listing Terms: Cash, Conventional Title Company: Ownership: Individual Investor Blackout End Date: Docs Available: Lead Based Paint Home Warranty:
Showing Service: ShowingTime Showing Contact Phone: 303-573-7469
Email:
Showings Until: Occupant Type: Owner
List Agent: Terry Larson List Agent ID: IRP28484
List Office: RE/MAX of Boulder, Inc
List Office ID: IRBOUL Not intended for public use All data deemed reliable but not guaranteed Generated on: © IRES LLC 2022. 09/30/2022 9:36:50 PM 4299
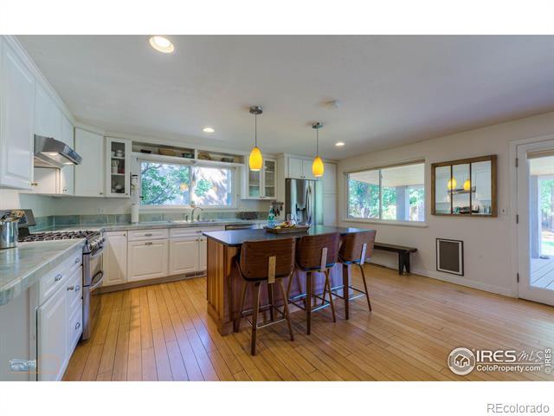
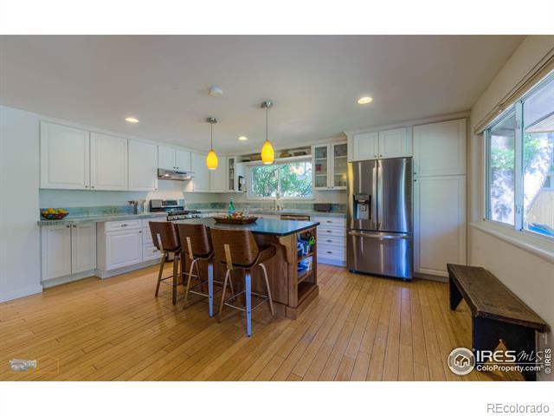
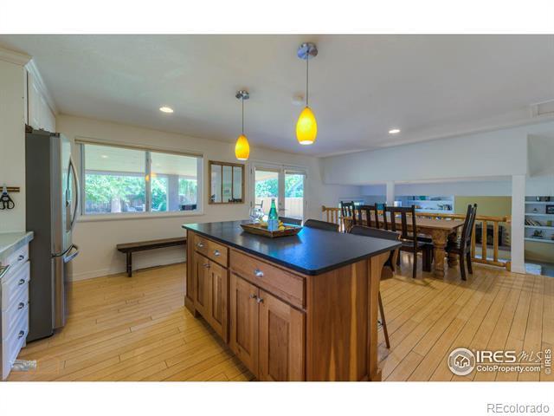
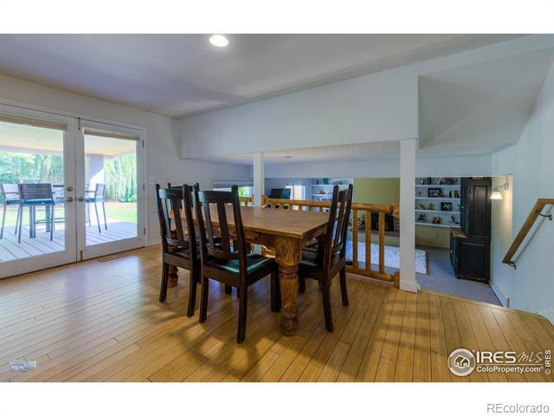
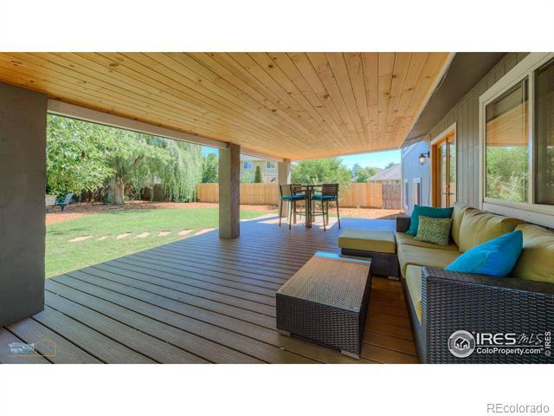
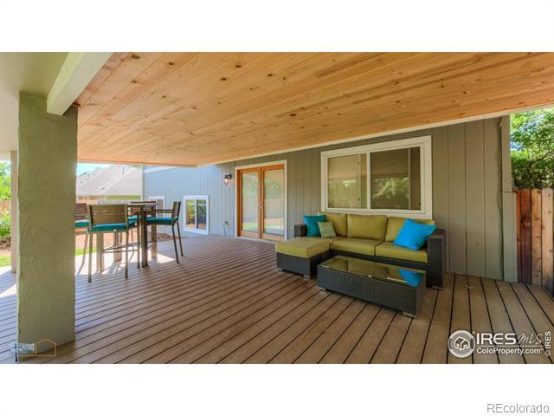
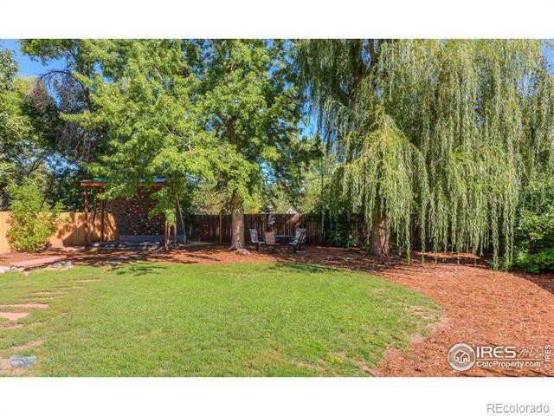
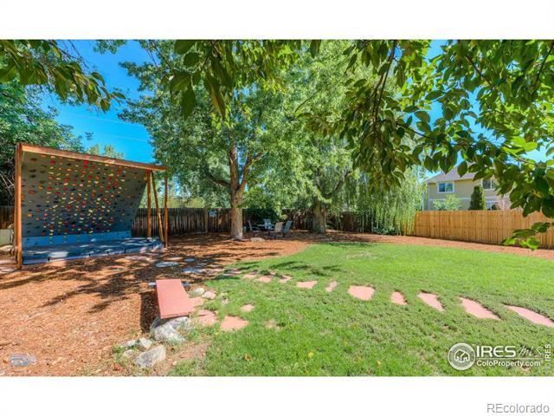
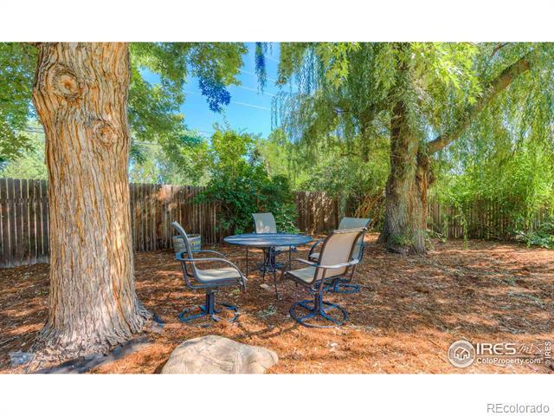
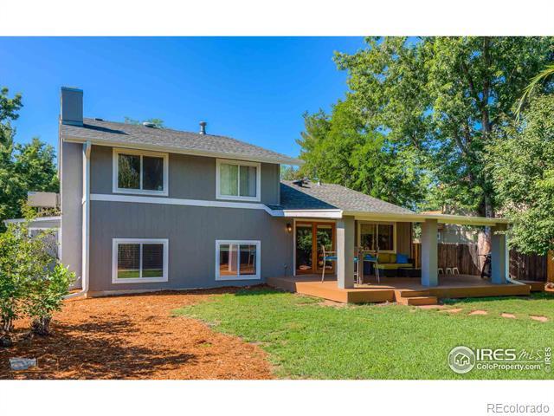
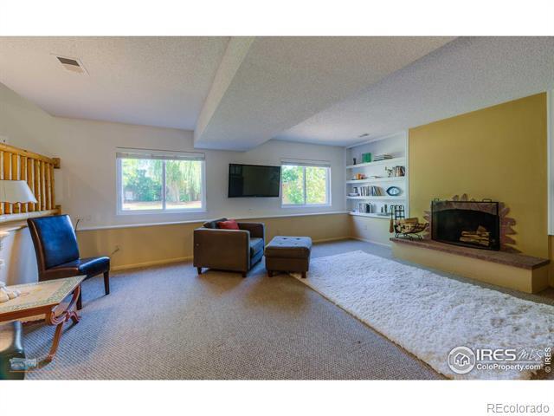
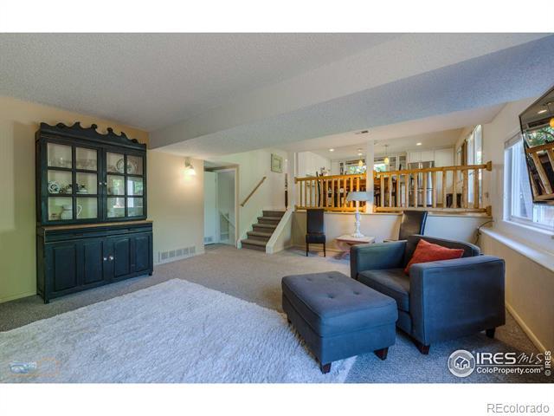
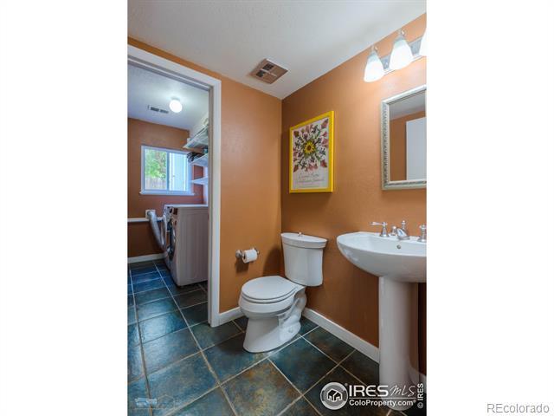
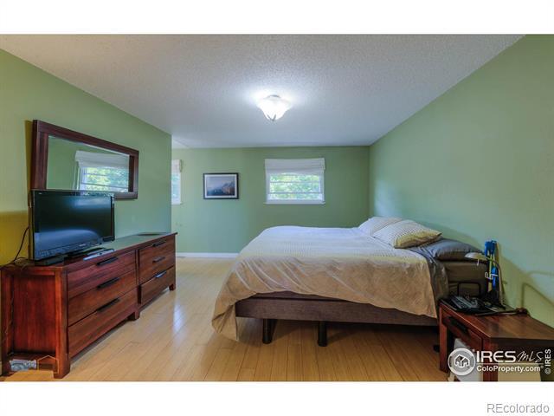
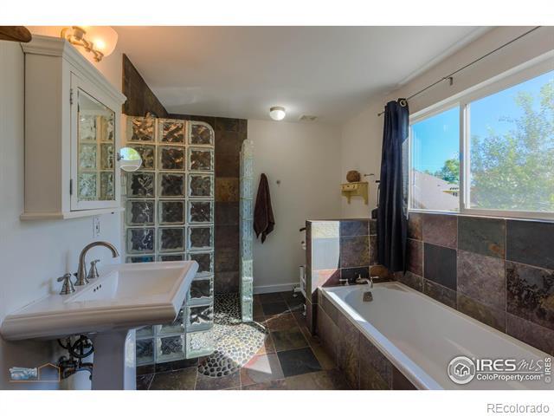 Generously sized kitchen with breakfast bar area
Newer stainless appliances
Custom kitchen island with honed granite countertop
Eat-in kitchen overlooking the comfy family room
Fantastic deck for relaxation and entertaining
New Trex deck installed 2020, with new tongue-in-groove ceiling
Super mature trees in the huge back yard Tons of romping area (climbing wall negotiable)
Hang out under your willow tree - ahhh!
Awesome covered back deck
Family room with woodburning fireplace
Great connection between family room and kitchen
1/2 bath with connection to laundry room
Primary bedroom
Primary bath with custom river rock shower
Generously sized kitchen with breakfast bar area
Newer stainless appliances
Custom kitchen island with honed granite countertop
Eat-in kitchen overlooking the comfy family room
Fantastic deck for relaxation and entertaining
New Trex deck installed 2020, with new tongue-in-groove ceiling
Super mature trees in the huge back yard Tons of romping area (climbing wall negotiable)
Hang out under your willow tree - ahhh!
Awesome covered back deck
Family room with woodburning fireplace
Great connection between family room and kitchen
1/2 bath with connection to laundry room
Primary bedroom
Primary bath with custom river rock shower
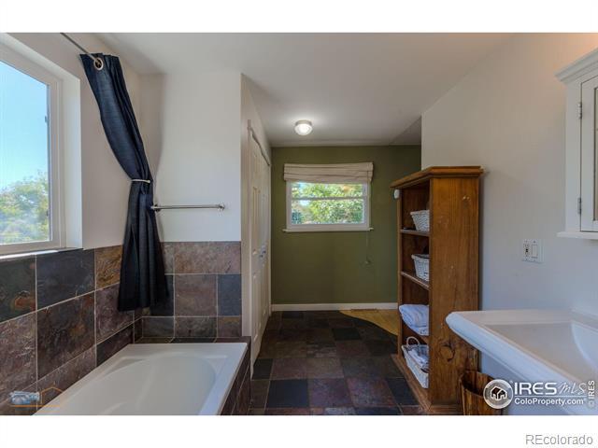
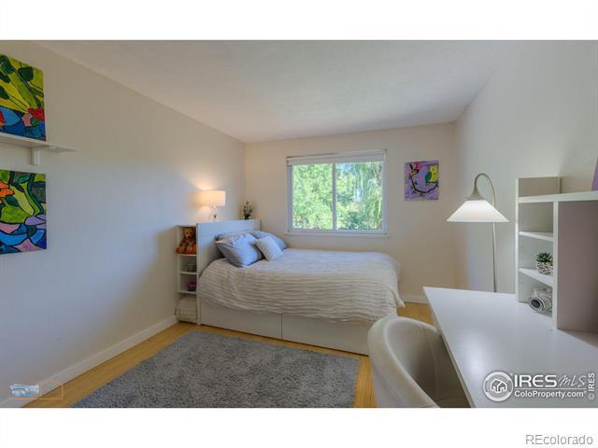
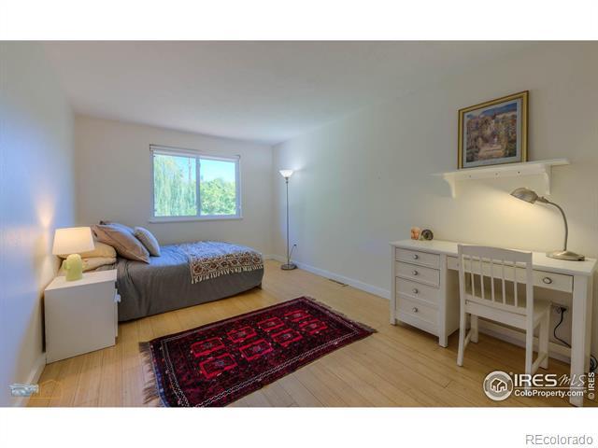
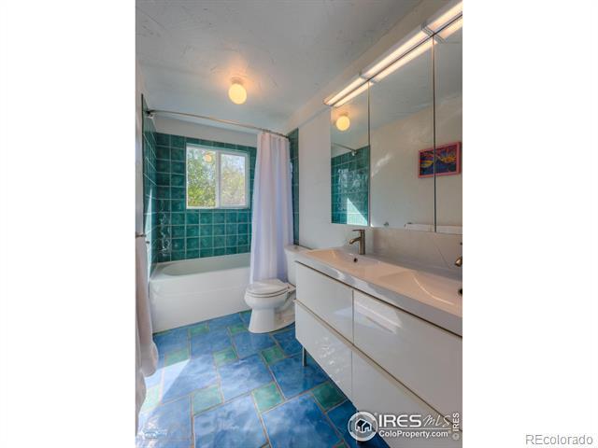
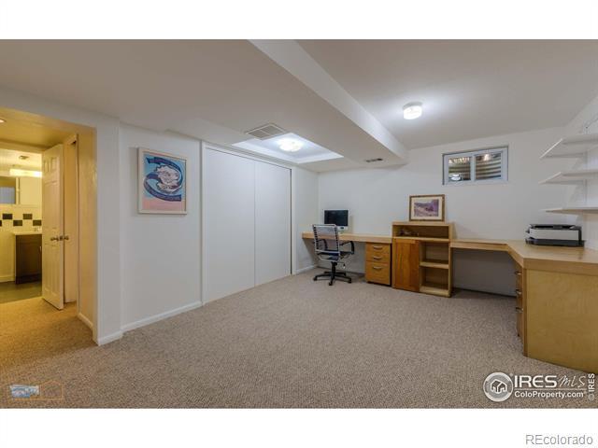
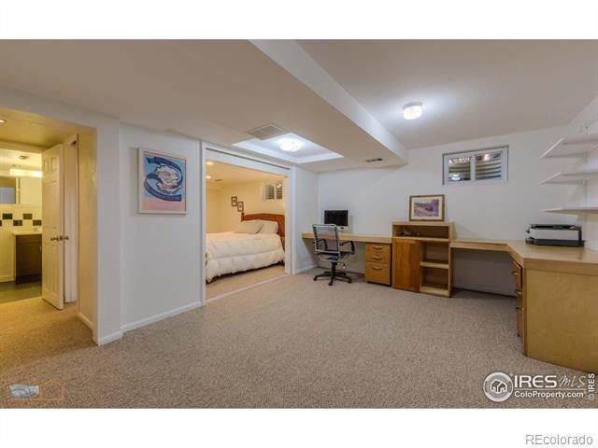
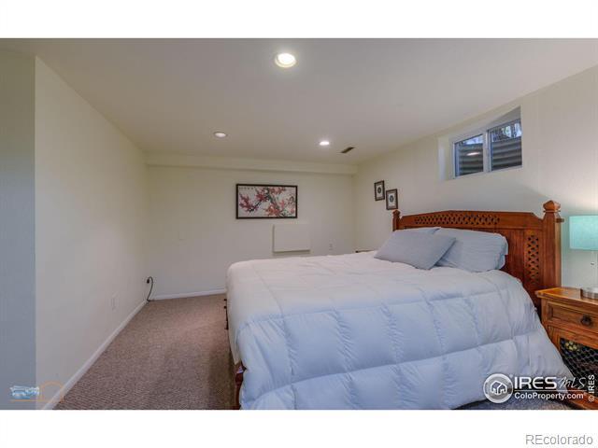
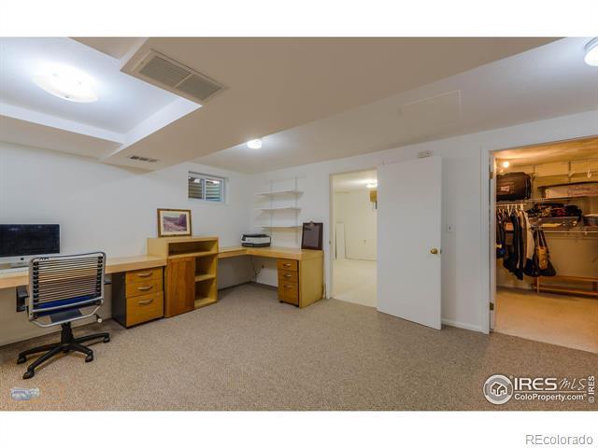
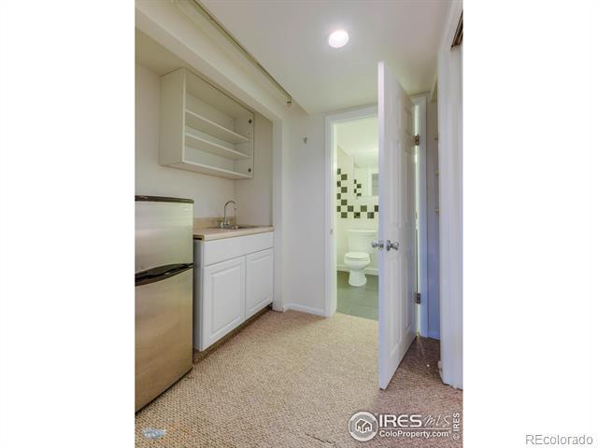
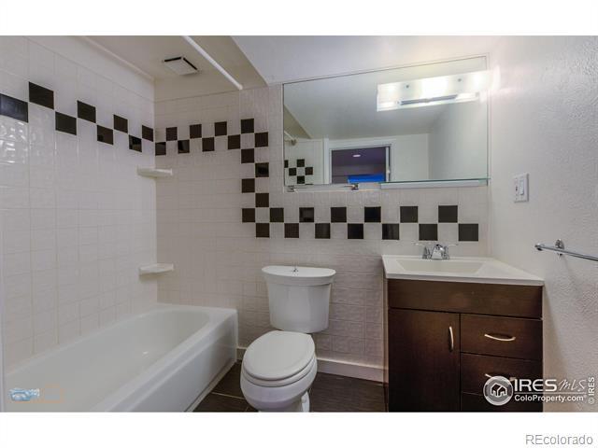
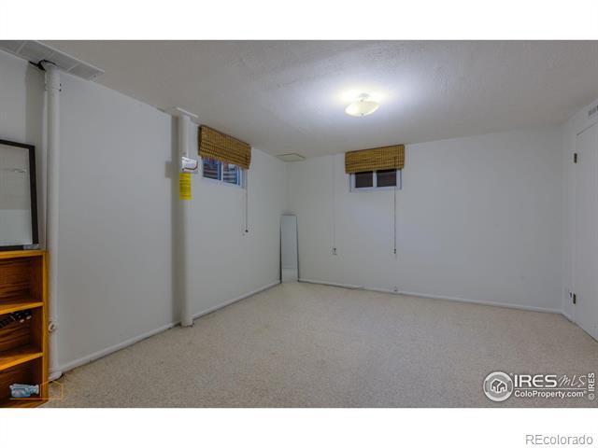
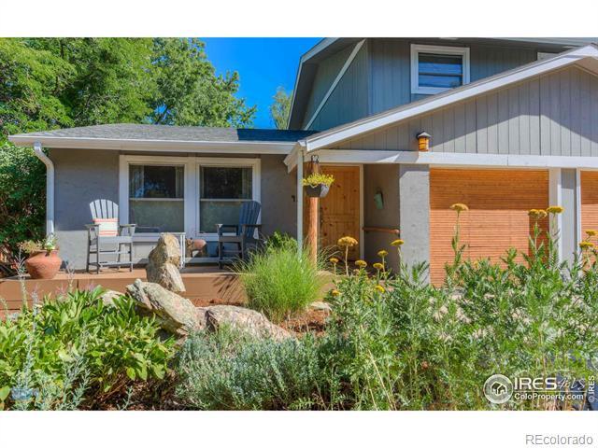
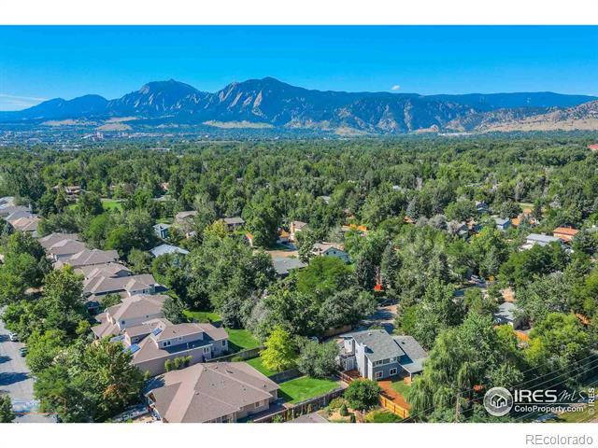
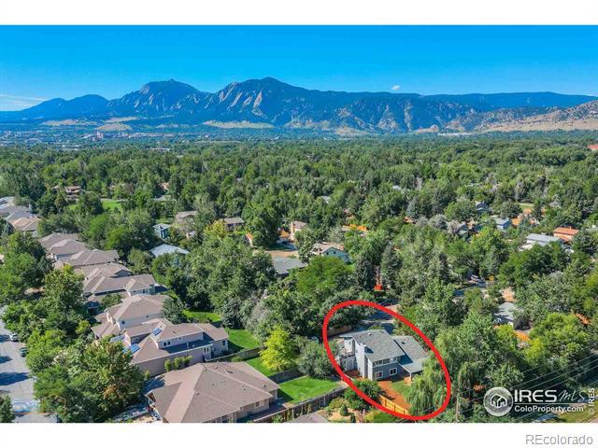 Sunny primary bath
Bedroom 2
Bedroom 3
Shared full bath for the kiddos
Downstairs rec room/office
Built in work space
Downstairs bedroom 4
Lots of storage and work space
Downstairs kitchenette - super handy!
Lower level full bathroom
Bedroom 5 or bonus room
Charming landscaping and deck areas
Boulders Flatirons
Just a hop from 4299 Sumac Court
Sunny primary bath
Bedroom 2
Bedroom 3
Shared full bath for the kiddos
Downstairs rec room/office
Built in work space
Downstairs bedroom 4
Lots of storage and work space
Downstairs kitchenette - super handy!
Lower level full bathroom
Bedroom 5 or bonus room
Charming landscaping and deck areas
Boulders Flatirons
Just a hop from 4299 Sumac Court
County: Boulder
Property Type: Residential
Property Subtype: Single Family Residence Levels: Two


List Price: $1,680,000
Original List Price: $1,750,000
Basement: Yes
Structure Type: House Year Built: 1997
Subdivision Name: Four Mile Creek
Listing Contract Date: 08/13/2022 Days In MLS: 48

Association: Y Multiple: N Cov/Rest: Y
Tax Annual Amt: $6,815
Building Area Total (SqFt Total):
Assoc Fee Tot Annl: $400.00
Tax Year: 2021
Tax Legal Desc: LOT 108 FOUR MILE CREEK FLG 2
Interior Area & SqFt
Area (SqFt Finished): 4,283 Above Grade Finished Area: 2,969
Below Grade Total Area: 1,532 Below Grade Finished Area: 1,314 Below Grade Unfinished Area: 218 PSF Total:
PSF Finished: $392 PSF Above Grade: $566
Ceiling Ht:
Heating:
Lot Size:
Senior Community: No
Allowed:
Site & Location Information
Waterfront Feat:
Sprinklers
Elementary School: Crest View
Middle/Junior Sch: Centennial
High School: Boulder
Building & Water Information
Exterior Features:
Boulder Valley
Boulder Valley
4055 Saint Lucia Street, Boulder, CO 80301 (Status: Active, Listing ID: 8185762)
4,501 Living
$373
Basement: Full Bsmnt
Foundation: Slab Fireplace: 1/Family Room
Forced Air Cooling: Air Conditioning-Room HVAC Description: Interior Features: Built-in Features, Ceiling Fan(s), Central Vacuum, Entrance Foyer, Five Piece Bath, Granite Counters, High Ceilings, Jet Action Tub, Open Floorplan, Pantry, Primary Suite, Smoke Free, Vaulted Ceiling(s), Walk-In Closet(s), Wet Bar Appliances: Cooktop, Dishwasher, Disposal, Double Oven, Down Draft, Dryer, Gas Water Heater, Humidifier, Microwave, Refrigerator, Self Cleaning Oven, Washer Flooring: Carpet, Tile, Vinyl, Wood Furnished: Negotiable Exclusions: Sellers' personal possessions. Bed & Bath Summary Bedrooms Total: 6 Bathrooms Total: 4 Baths Full: 3 Baths Three Quarter: 1 Baths Half: 0 Baths One Quarter: 0 Parking Parking Total: 2 Garage Spaces: 2 Offstreet Spaces: 0 Association Information Assoc 1 Fee/Frequency: $100.00 QuarterlyAssoc 2 Fee/Frequency: Assoc 3 Fee/Frequency: Assoc Fee Incl: Assoc Amenities:
Restriction Covenants: Other Pets Allowed: Rentals
0.16 Acres / 7,039 SqFt
Lot Features: Landscaped, Sprinklers In Front,
In Rear
/
RE 2 Bldg/Complex Name:
/
RE 2
/ Boulder Valley RE 2
Architectural Style: Contemporary Construction Materials: Frame, Wood Siding Roof: Composition
Balcony, Garden, Private Yard, Rain Gutters Water Included: Yes Water Source: Public Sewer: Public Sewer Public Remarks Where to begin?! This gorgeous custom built home in Four Mile Creek has plenty of charm and size to suit your Boulder lifestyle! From the quiet street to the meticulously maintained yard, this home is sure to make your real estate heart skip a beat! From the moment you pull up the driveway, there is just something about the perfectly curated exterior that makes you want to see more. The grand entr... Confidential Information Private Remarks: Please give 2 - hour showing notice. Some of the furniture is negotiable. Buyer Agency Comp: 2.5% Dual Variable: No Submitted Prosp: Yes Transaction Broker Comp: 2.0% Contract Earnest Check To: First American Title Possession: Close Plus 3 to 5 Days Contract Min Earnest: $20,000 Listing Terms: Cash, Conventional Title Company: First American Title Ownership: Individual Showing Information Showing Service: BrokerBay List Agent List Agent: Ilse Hemmer Phone: 303-601-3930 List Office: Keller Williams Preferred Realty Mobile: 303-601-3930 Email: hemmerrealty@gmail.com Not intended for public use. All data deemed reliable but not guaranteed. Generated on: © REcolorado 2022. 09/30/2022 9:36:52 PM
Lot Size: 0.16 Acres / 7,039 SqFt

Current Use:
Fencing: Partial
Lot Features: Landscaped, Sprinklers In Front, Sprinklers In Rear
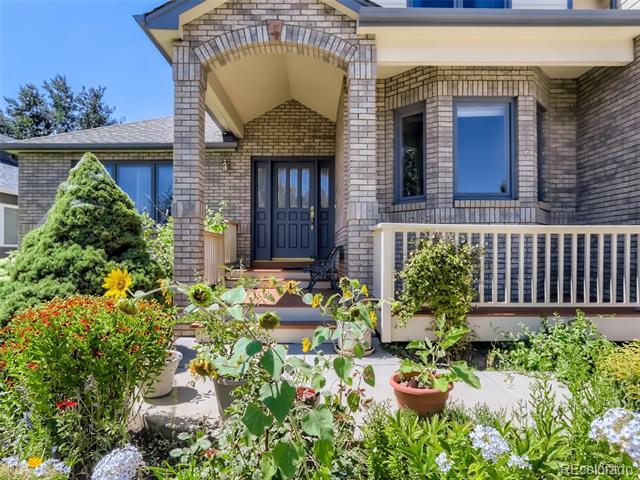
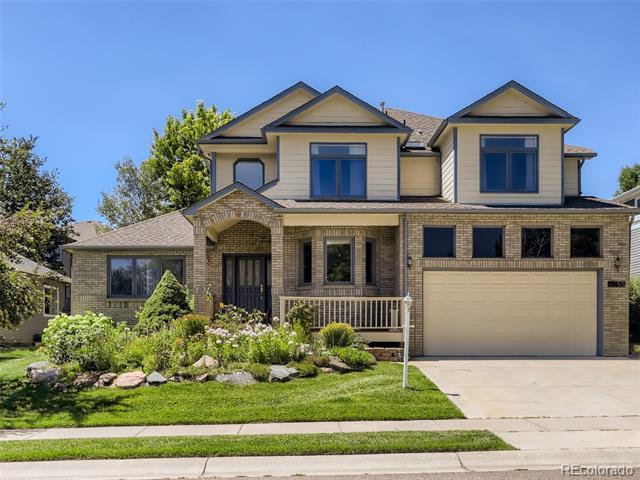
Waterfront Feat:
Vegetation: Grassed, Mixed
Elementary School: Crest View / Boulder Valley RE 2 Bldg/Complex Name: Middle/Junior Sch: Centennial / Boulder Valley RE 2
High School: Boulder / Boulder Valley RE 2 Parcel Number: R0118629
School of Choice: Walk Score: 16 View Walk, Bike, & Transit Scores
Architectural Style: Contemporary Construction Materials: Frame, Wood Siding Roof: Composition
Building Information
Exterior Features: Balcony, Garden, Private Yard, Rain Gutters
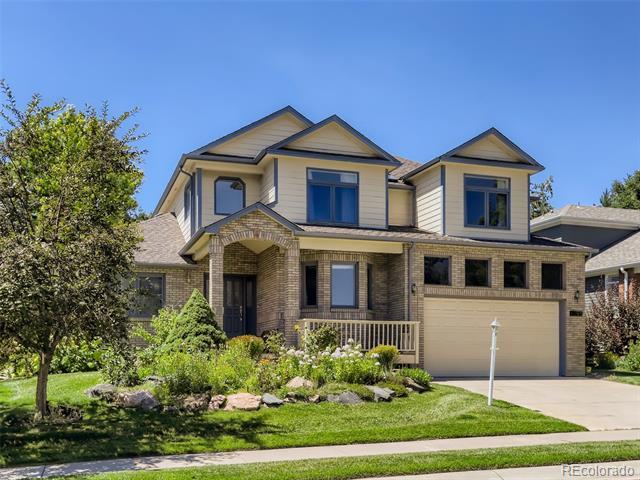

Property Condition: Builder Name: Custom Builder Model: Patio/Porch Feat: Deck, Front Porch Pool Features:
Water & Utilities
Water Source: Public Sewer: Public Sewer Utilities: Electricity Connected, Natural Gas Available, Phone Connected Electric:
Water Included: Yes
Public Remarks
Where to begin?! This gorgeous custom built home in Four Mile Creek has plenty of charm and size to suit your Boulder lifestyle! From the quiet street to the meticulously maintained yard, this home is sure to make your real estate heart skip a beat! From the moment you pull up the driveway, there is just something about the perfectly curated exterior that makes you want to see more. The grand entry with plenty of natural light and its beautiful staircase is the first to welcome you into your new home. A spacious formal living and dining room is ideal to entertain guests. From there the home invites you into an open kitchen-living room area that exits onto a nice back yard deck to enjoy the Colorado outdoors. You see yourself cooking gourmet meals in the large kitchen with granite counters, gleaming hardwood floors, double oven and pantry. You imagine cozy nights spent with loved ones in the family room with a marble fireplace. The TV here stays for your entertainment. A main level bedroom with 3/4 bath is perfect for guests or elderly family members. The laundry can also be found on this level and has cabinets to store supplies. Upstairs there are four bedrooms including the primary bedroom suite boasting vaulted ceilings, a 5-piece en -suite bath with jetted tub, a large walk -in closet and access to a private balcony overlooking the perfect backyard: Private, quiet and shaded. Now, the real cherry on top is the finished basement. Perfect for a top-notch hangout zone featuring a wet-bar and with an extra bedroom and bathroom. Newer HVAC system will give you good cooling opetions this summer and keep you warm in the winter months. The water heater was just recently replaced and the ducts were cleaned just 6 months ago. The house also has a central vacuum system and an oversized garage to house all your toys. This neighborhood is known for its community and has unrivaled parks, bike paths, schools, and is conveniently located to downtown Boulder.
Directions
From
go west on Jay Rd to St.Croix Street, turn left on Martinique Ave to St. Lucia street, turn right to
119& Jay Road:
property on right Confidential Information Private Remarks: Please give 2 - hour showing notice. Some of the furniture is negotiable. Buyer Agency Comp: 2.5% Dual Variable: No Submitted Prosp: Yes Transaction Broker Comp: 2.0% Contract Earnest Check To: First American Title Possession: Close Plus 3 to 5 Days Contract Min Earnest: $20,000 Listing Terms: Cash, Conventional Title Company: First American Title Ownership: Individual Showing Information Showing Service: BrokerBay Occupant Type: Owner List Agent List Agent: Ilse Hemmer List Agent ID: 046799 Phone: 303-601-3930 Mobile: 303-601-3930 Office: 303-452-3300 List Office: Keller Williams Preferred Realty Email: hemmerrealty@gmail.com List Office ID: KWR80 Not intended for public use All data deemed reliable but not guaranteed Generated on: © REcolorado 2022. 09/30/2022 9:36:50 PM
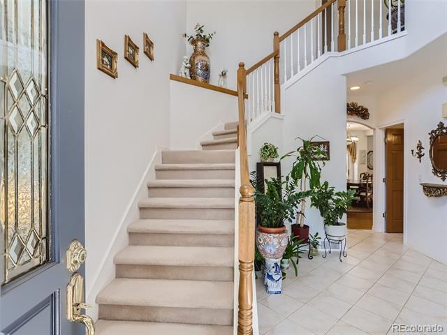
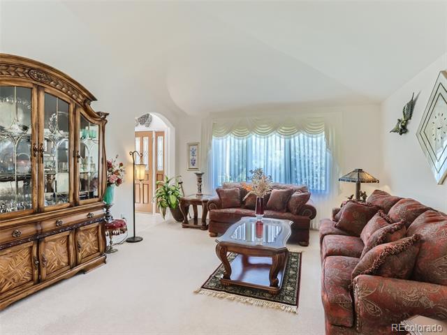
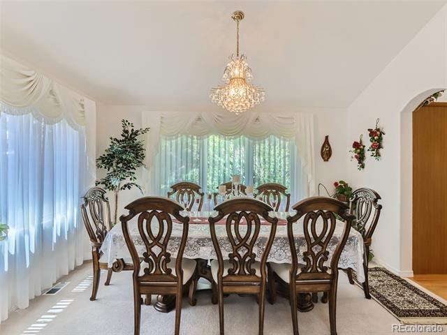
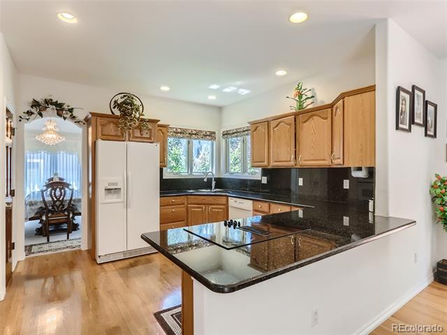
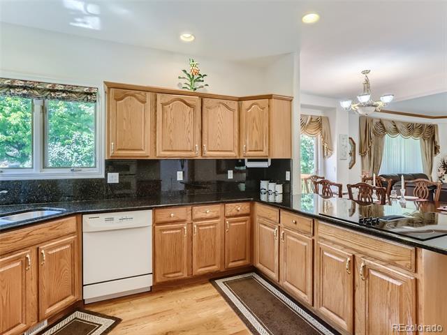
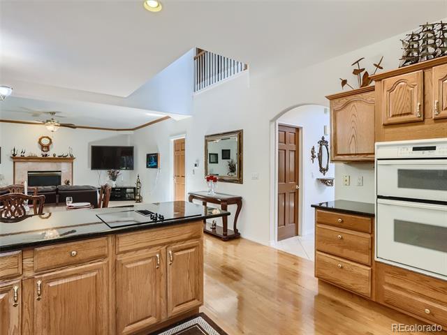
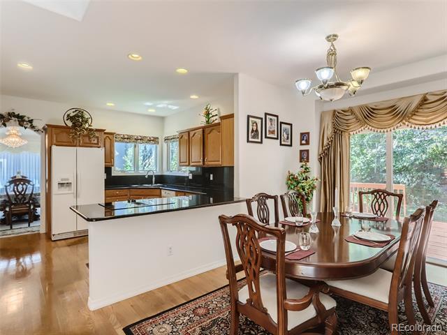
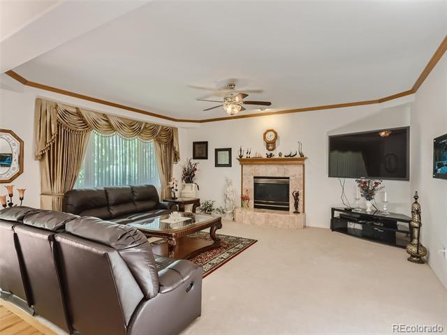
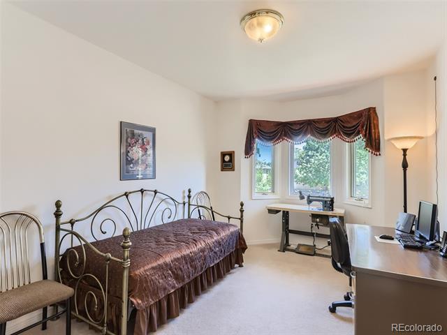
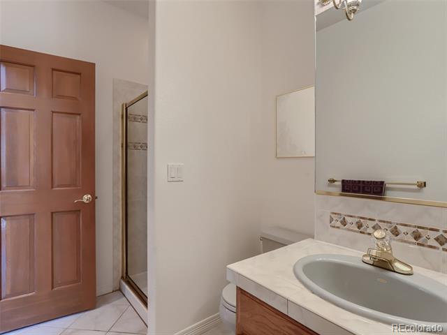
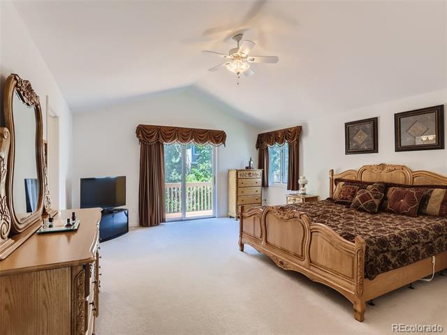
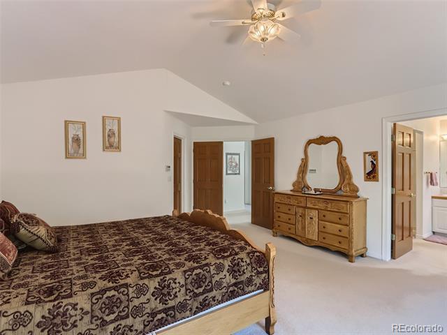
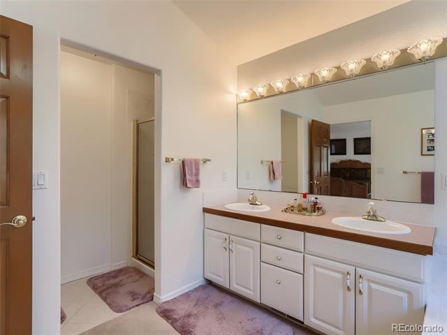
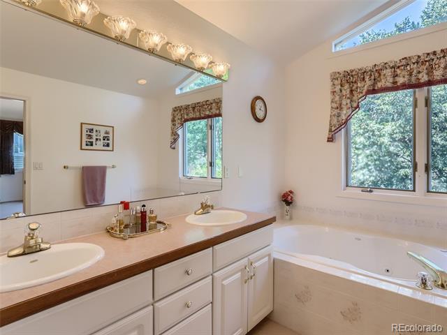
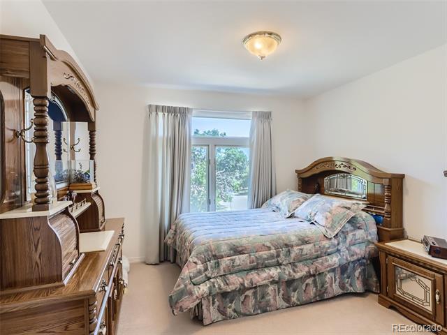
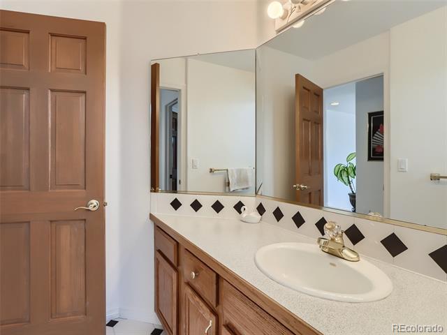
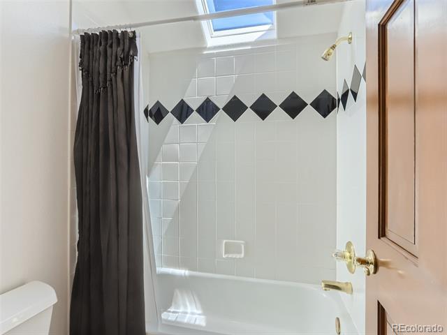
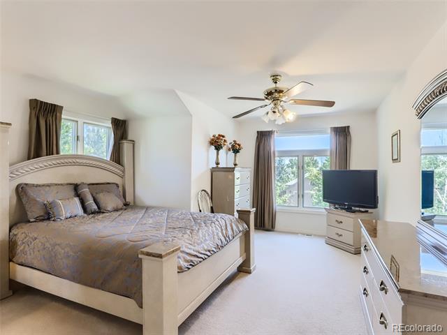
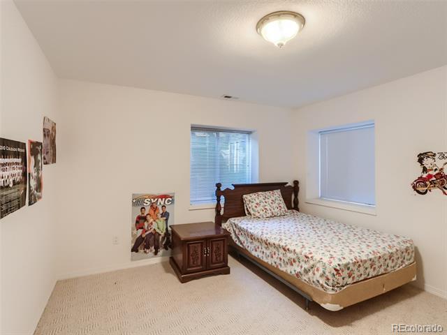
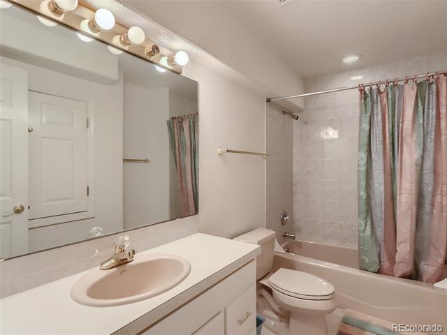
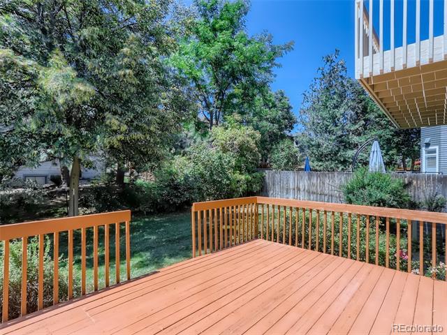
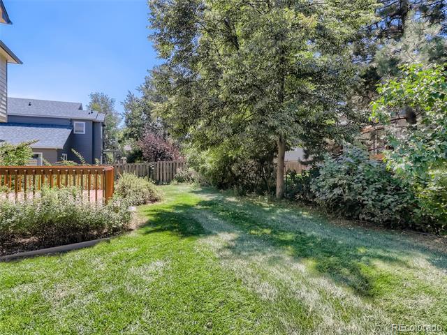
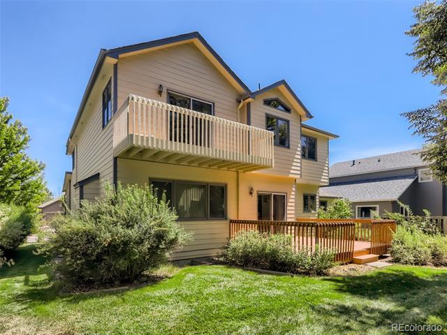
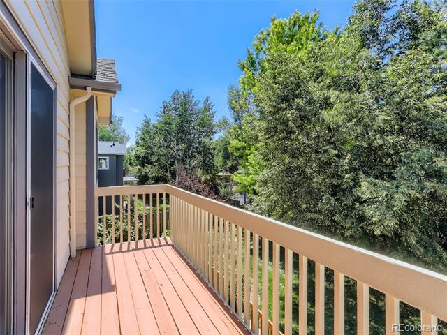
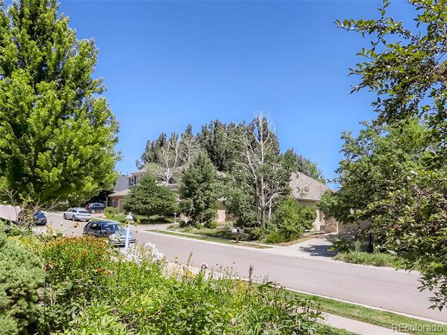
County:
Levels:
Type:
Subtype: Single Family Residence
$1,450,000
Original List Price: $1,450,000
Basement: Yes
Structure Type: House Year Built: 1998
Subdivision Name: Four Mile Creek
Listing Contract Date: 08/26/2022

Purchase Contract Date: 08/29/2022
Backups:
Contingency:
Fee Tot Annl:
Senior Community:
Rentals Allowed:
Site & Location Information
Waterfront Feat:
Elementary School: Crest View / Boulder Valley RE 2


Bldg/Complex Name: Middle/Junior Sch: Centennial /
Style:
Direction Faces:
High School: Boulder / Boulder Valley RE 2
Building & Water Information
View:
Exterior Features:
Water Source: Public Sewer: Public
Public Remarks
Information
Showing Information
3390 Cayman Place, Boulder, CO 80301 (Status: Pending B/U, Listing ID: IR974215)
Boulder List Price:
Property
Residential
Property
Two
Accepting
Yes Days In MLS: 36 Association: Y Multiple: Cov/Rest: N Assoc
$400.00 Tax Annual Amt: $7,185 Tax Year: 2021 Tax Legal Desc: Lot 70, Four Mile Creek Filing No 2 Interior Area & SqFt Building Area Total (SqFt Total): 4,316 Living Area (SqFt Finished): 2,838 Above Grade Finished Area: 2,838 Below Grade Total Area: 1,478 Below Grade Finished Area: 0 Below Grade Unfinished Area: 1,478 PSF Total: PSF Finished: $511 PSF Above Grade: $511 Basement: Full, Sump Pump, Unfinished Bsmnt Ceiling Ht: Foundation: Fireplace: Family Room, Gas Heating: Forced Air Cooling: Ceiling Fan(s), Central Air HVAC Description: Central Air Conditioning, Interior Features: Eat-in Kitchen, Five Piece Bath, Kitchen Island, Open Floorplan, Pantry, Vaulted Ceiling(s), Walk-In Closet(s) Appliances: Dishwasher, Dryer, Microwave, Oven, Refrigerator, Self Cleaning Oven, Washer Flooring: Tile, Wood Bed & Bath Summary Bedrooms Total: 4 Bathrooms Total: 3 Baths Full: 2 Baths Three Quarter: 0 Baths Half: 1 Baths One Quarter: Parking Parking Total: 3 Garage Spaces: 3 Offstreet Spaces: Association Information Assoc 1 Fee/Frequency: $100.00 QuarterlyAssoc 2 Fee/Frequency: Assoc 3 Fee/Frequency: Assoc Fee Incl: Capital Reserves Assoc Amenities: Park, Tennis Court(s), Trail(s)
Restriction Covenants: Pets Allowed:
Lot Size: 0.18 Acres / 7,745 SqFt
Lot Features: Sprinklers In Front
Architectural
Contemporary
North
Construction Materials: Stucco, Wood Frame Roof: Composition
Water Included:
Sewer
This fantastic two-story offers a great opportunity in the popular Four Mile Creek neighborhood. Recently refinished hardwood floors flow through the open main level. Family room with gas fireplace adjoins kitchen with breakfast nook, center island, maple cabinetry, granite countertops & stainless appliances. Four bedrooms upstairs including private master suite, plus main floor home office. Full ... Confidential
Private Remarks: See floor plans in Documents. Buyer Agency Comp: 2.80% Dual Variable: Submitted Prosp: No Transaction Broker Comp: 2.80% Contract Earnest Check To: Fidelity National Title Possession: Closing/DOD Contract Min Earnest: $30,000 Listing Terms: Cash, Conventional Title Company: Ownership: Individual
Showing Service: ShowingTime Showing Contact Phone: 303-573-7469 Show Email: No Showings Until: List Agent List Agent: Stu Wright Phone: 303-541-1900 List Office: WK Real Estate Mobile: 303-888-1679 Email: swright@wkre.com Not intended for public use All data deemed reliable but not guaranteed Generated on: © IRES LLC 2022. 09/30/2022 9:36:53 PM
Parcel Number:
School of Choice: Is Incorporated: Zoning: RL-2 Walk Score: View Walk, Bike, & Transit Scores

Architectural Style: Contemporary
Building Information
Direction Faces: North View: Construction Materials: Stucco, Wood Frame Roof: Composition Exterior Features: Patio/Porch Feat: Patio Pool Features:
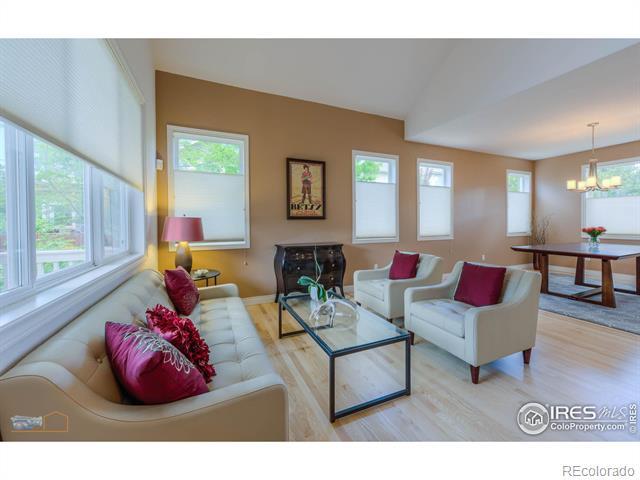
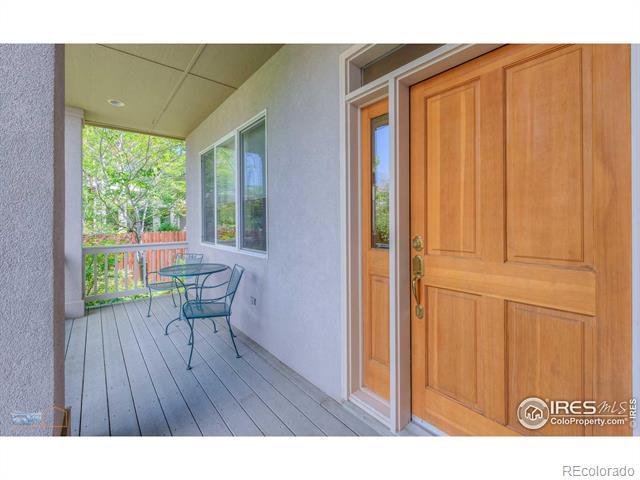
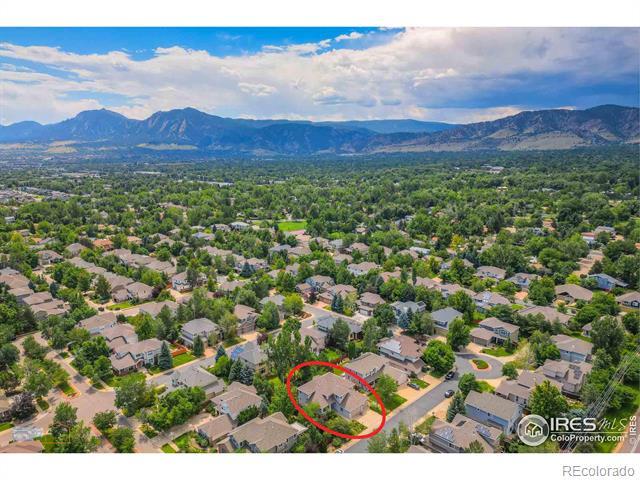
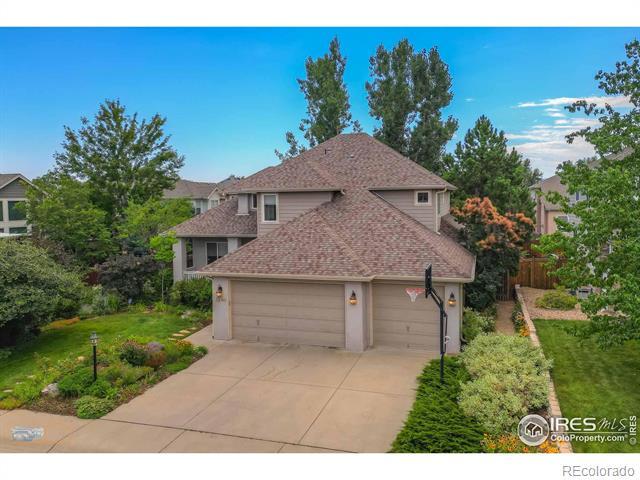
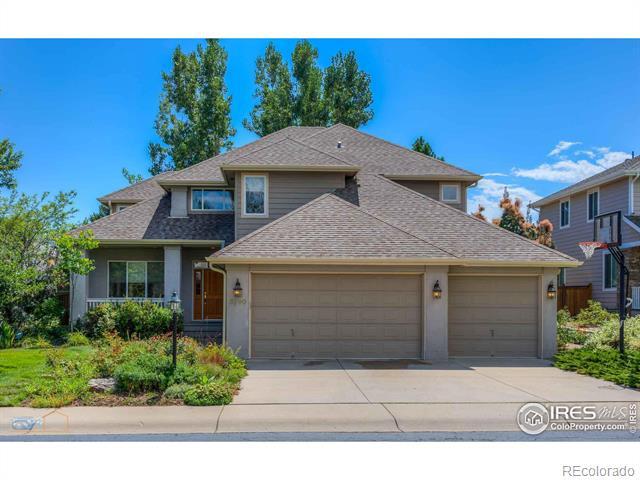
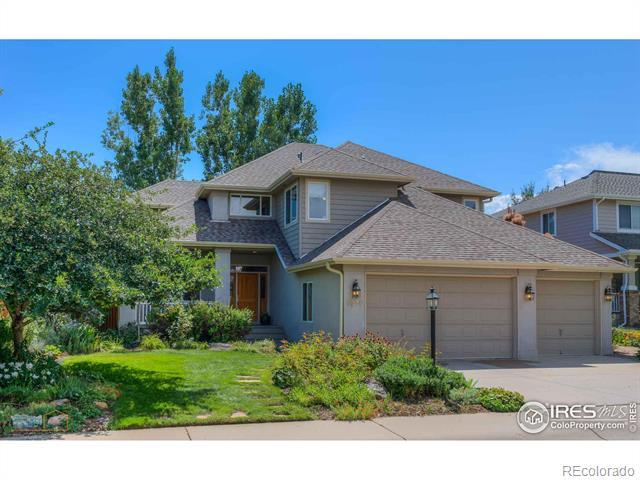

Water & Utilities
Water Included: Water Source: Public Sewer: Public Sewer Water Tap Paid: No Water Tap Fee: Water/Mineral Rights: Utilities: Electricity Available, Natural Gas Available Electric:
Public Remarks
This fantastic two-story
in
popular Four Mile Creek neighborhood. Recently refinished hardwood floors
main
room with
fireplace adjoins kitchen with breakfast nook, center
Four bedrooms upstairs including private master suite, plus main floor
office.
unfinished basement provides many possibilities. Private southern backyard setting with trellised patio
Directions
Confidential Information
Showing Information
List Agent
Phone: 303-541-1900 Mobile: 303-888-1679
Office: 3034432240
Email: swright@wkre.com
09/30/2022 9:36:50 PM
R0118591
offers a great opportunity
the
flow through the open
level. Family
gas
island, maple cabinetry, granite countertops & stainless appliances.
home
Full
for outdoor dining.
Jay Rd to St. Croix, south to Cayman, west to house.
Private Remarks: See floor plans in Documents. Buyer Agency Comp: 2.80% Dual Variable: Submitted Prosp: No Transaction Broker Comp: 2.80% Contract Earnest Check To: Fidelity National Title Possession: Closing/DOD Contract Min Earnest: $30,000 Listing Terms: Cash, Conventional Title Company: Ownership: Individual
Showing Service: ShowingTime Showing Contact Phone: 303-573-7469 Show Email: No Showings Until: Occupant Type: Owner
List Agent: Stu Wright List Agent ID: IRP09779
List Office: WK Real Estate
List Office ID: IRWRKI Not intended for public use All data deemed reliable but not guaranteed Generated on: © IRES LLC 2022.
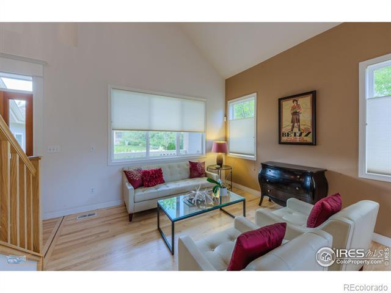
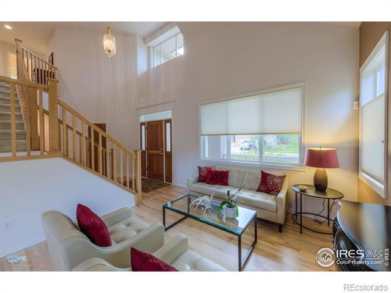
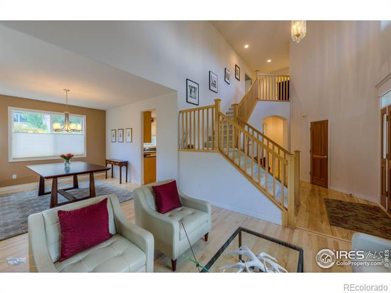
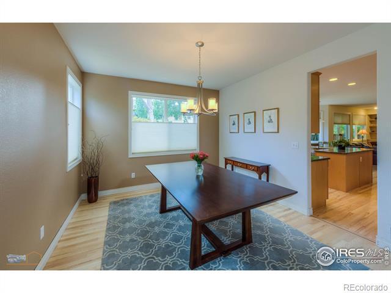
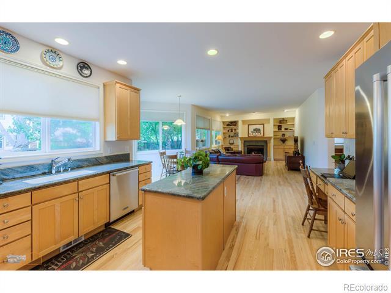
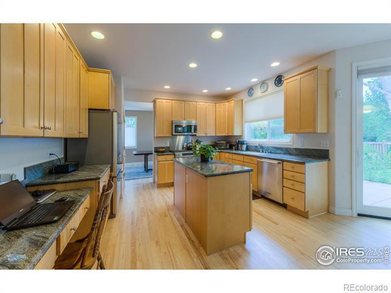
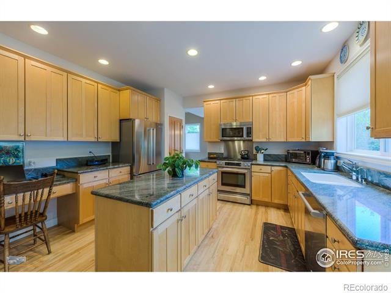
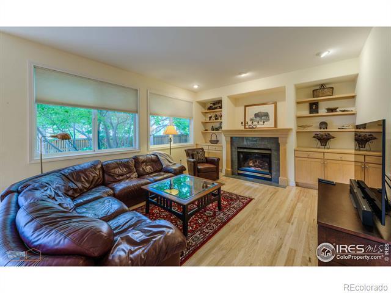
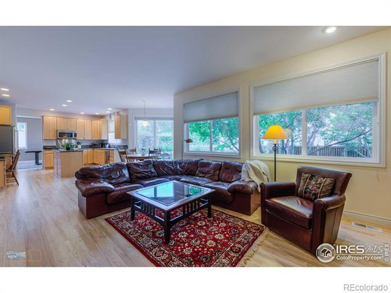
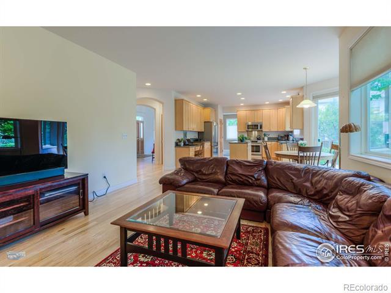
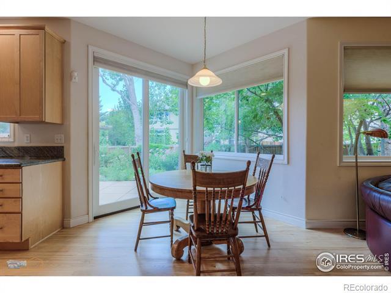
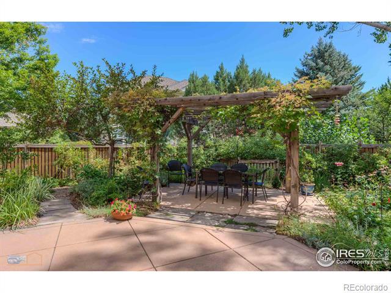
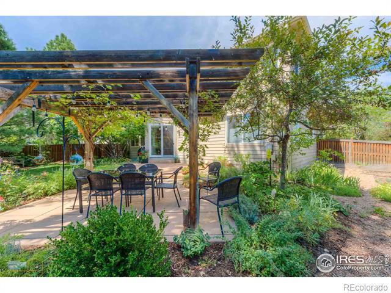
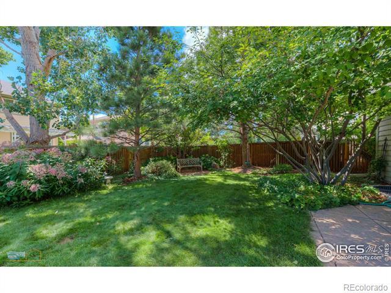
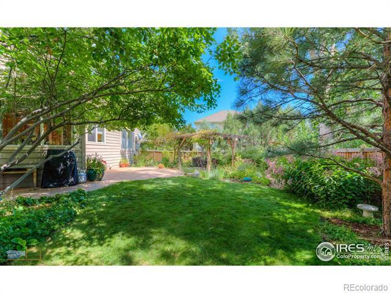
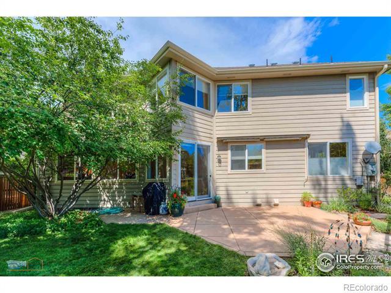
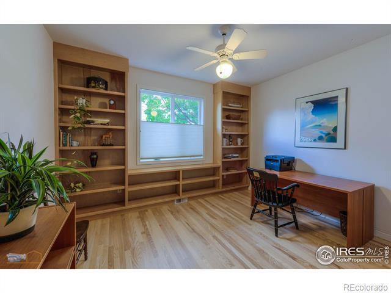
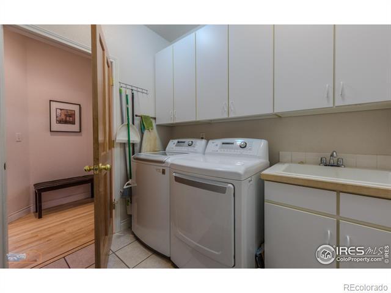
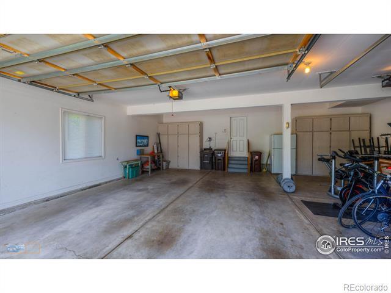
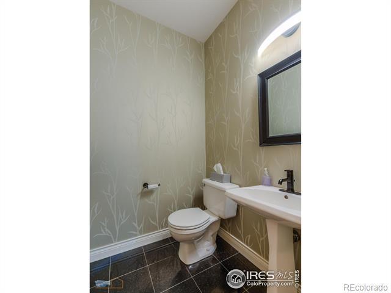
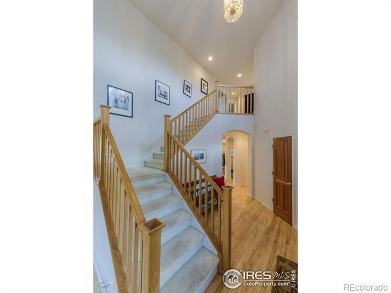
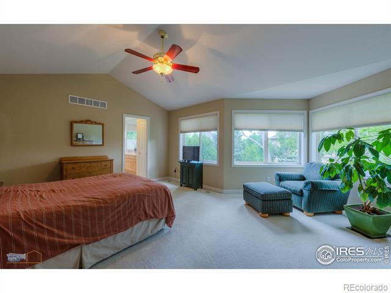
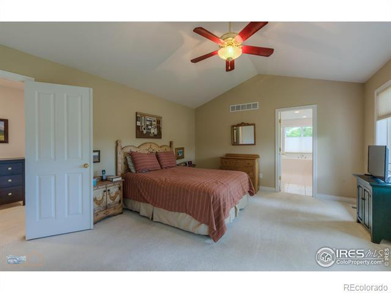
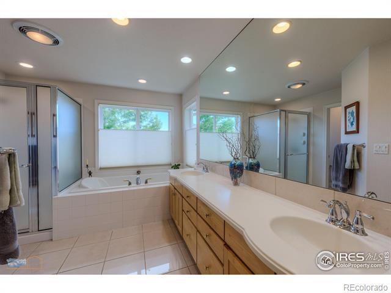
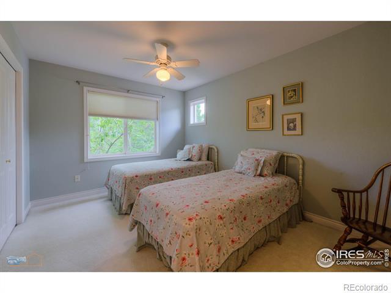
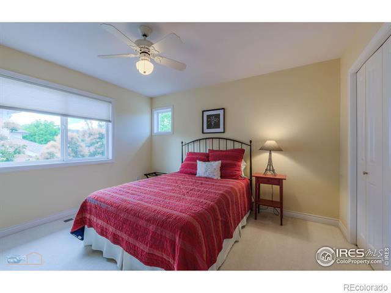
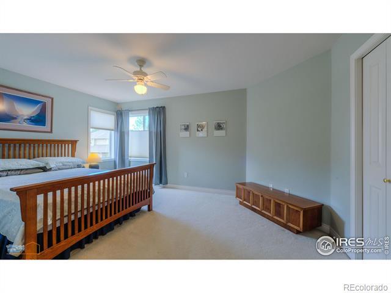
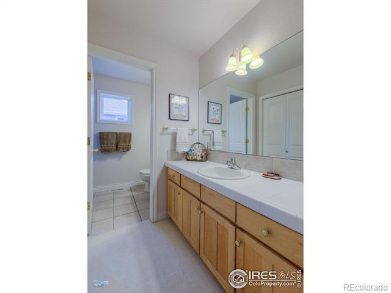
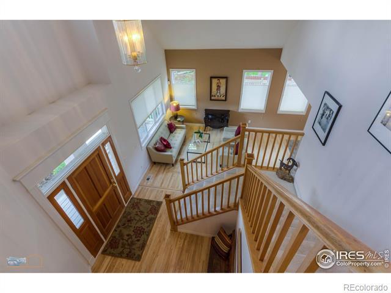
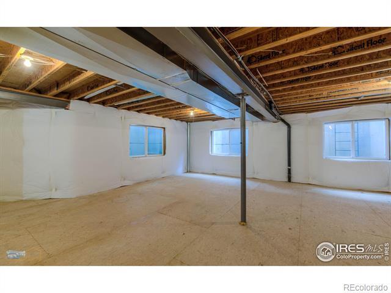
County:
Subtype:
Original List Price: $2,300,000
Yes
Structure Type: House Year Built: 1995
Subdivision Name: Four Mile
Listing Contract Date: 06/01/2022
Contract Date: 09/16/2022
Contingency: None
Senior
Rentals
&
Bldg/Complex Name:
Waterfront Feat:
In
Elementary School: Crest View / Boulder Valley RE

Middle/Junior Sch: Centennial / Boulder Valley RE


High School: Boulder / Boulder Valley RE
Building & Water Information
Direction Faces: View: Mountain(s)
Exterior Features: Balcony,
Water Source: Public Sewer: Public Sewer
Public Remarks
Information
4141 S Hampton Circle, Boulder, CO 80301 (Status: Pending B/U, Listing ID: 6813415)
Boulder List Price: $1,699,900 Property Type: Residential
Property
Single Family Residence Levels: Two Basement:
Creek
Purchase
Known Accepting Backups: Yes Days In MLS: 107 Association: Y Multiple: N Cov/Rest: Y Assoc Fee Tot Annl: $400.00 Tax Annual Amt: $7,960 Tax Year: 2021 Tax Legal Desc: LOT 18 BLK 2 FOUR MILE CREEK FLG 1 Interior Area & SqFt Building Area Total (SqFt Total): 4,831 Living Area (SqFt Finished): 4,611 Above Grade Finished Area: 3,152 Below Grade Total Area: 1,679 Below Grade Finished Area: 1,459 Below Grade Unfinished Area: 220 PSF Total: $352 PSF Finished: $369 PSF Above Grade: $539 Basement: Finished, Full Bsmnt Ceiling Ht: Foundation: Fireplace: Family Room, Gas Heating: Forced Air Cooling: Attic Fan, Central Air HVAC Description: Interior Features: Breakfast Nook, Ceiling Fan(s), Eat-in Kitchen, Entrance Foyer, Five Piece Bath, Granite Counters, High Ceilings, In-Law Floor Plan, Kitchen Island, Open Floorplan, Primary Suite, Radon Mitigation System, Smart Thermostat, Utility Sink, Vaulted Ceiling(s), Walk-In Closet(s), Wet Bar Appliances: Bar Fridge, Cooktop, Dishwasher, Disposal, Double Oven, Dryer, Gas Water Heater, Refrigerator, Washer, Wine Cooler Flooring: Carpet, Tile, Wood Exclusions: Sellers Personal Property, Staging Items Bed & Bath Summary Bedrooms Total: 5 Bathrooms Total: 4 Baths Full: 3 Baths Three Quarter: 0 Baths Half: 1 Baths One Quarter: 0 Parking Parking Total: 2 Garage Spaces: 2 Offstreet Spaces: 0 Association Information Assoc 1 Fee/Frequency: $100.00 QuarterlyAssoc 2 Fee/Frequency: Assoc 3 Fee/Frequency: Assoc Fee Incl: Maintenance Grounds Assoc Amenities:
Community: No Restriction Covenants: Other Pets Allowed: Cats OK, Dogs OK
Allowed: Site
Location Information Lot Size: 0.18 Acres / 7,841 SqFt
Lot Features: Landscaped, Level, Sprinklers In Front, Sprinklers
Rear
2
2
2
Construction Materials: Frame, Stucco Roof: Composition
Fire Pit, Lighting, Private Yard, Smart Irrigation Water Included: Yes
PRICE DROP! Beautiful, Boulder home in the quiet and lush Four Mile Creek Neighborhood. This beautiful home with tons of curb appeal, has all the space you need- with all the updates! Main floor boasts beautiful hard-wood floors an open updated kitchen, dining room, living room (with a wine fridge) and a beautiful family room with vaulted ceilings and gas fireplace. AND an private home office! S Confidential
Private Remarks: All information deemed reliable, but not guaranteed. Buyer and Buyer's agent to verify all information including taxes, schools, and square footage, HOA, etc. All offers must be accompanied with a proof of funds (if cash), or a pre approval letter (if financed). No "love letters" will be presented to sellers. Please contact listing agent, Mindy Armbruster, 970-379-9527, before submitting an offer Buyer Agency Comp: 2.8% Dual Variable: Yes Submitted Prosp: No Transaction Broker Comp: 2.8% Contract Earnest Check To: First American Title Possession: Closing/DOD Contract Min Earnest: $30,000 Listing Terms: Cash, Conventional, Jumbo, VA Loan Title Company: First American Title - Laura Martin Ownership: Individual Showing Information Showing Contact Phone: 303-573-7469 Show Email: No Showings Until: 06/02/22 List Agent List Agent: Mindy Armbruster Phone: 970-379-9527 List Office: Compass - Denver Mobile: 970-379-9527 Email: Mindy.Armbruster@Compass.com Not intended for public use All data deemed reliable but not guaranteed Generated on: © REcolorado 2022. 09/30/2022 9:36:53 PM
Current Use:
Lot
Landscaped,
Road Surf/Front: Paved
Bldg/Complex Name:
In Front, Sprinklers In Rear
Road Responsibility: Public Maintained Road
Elementary School: Crest View / Boulder Valley RE 2
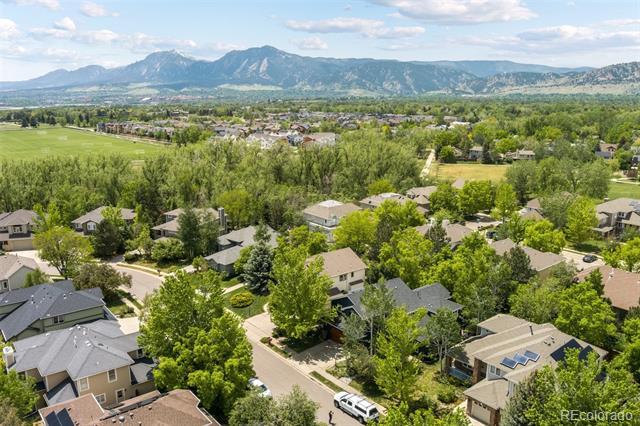

Middle/Junior Sch: Centennial / Boulder Valley RE 2
High School: Boulder / Boulder Valley RE 2 Parcel Number: R0116691
School of Choice: Walk Score: 17 View Walk, Bike, & Transit Scores
Building Information
Architectural Style: Direction Faces: View: Mountain(s)
Construction Materials: Frame, Stucco Roof: Composition
Exterior Features: Balcony, Fire Pit, Lighting, Private Yard, Smart Irrigation Patio/Porch Feat: Deck, Patio
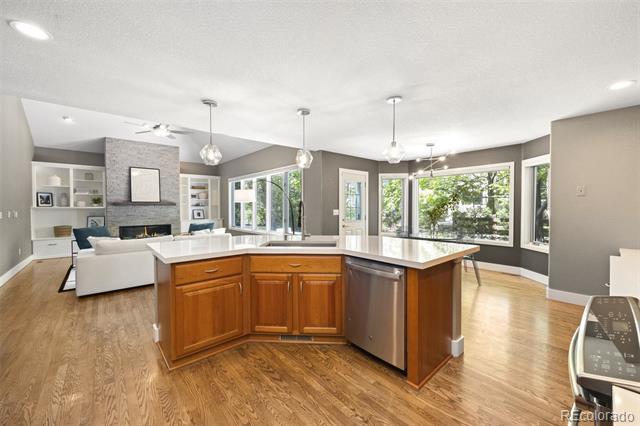

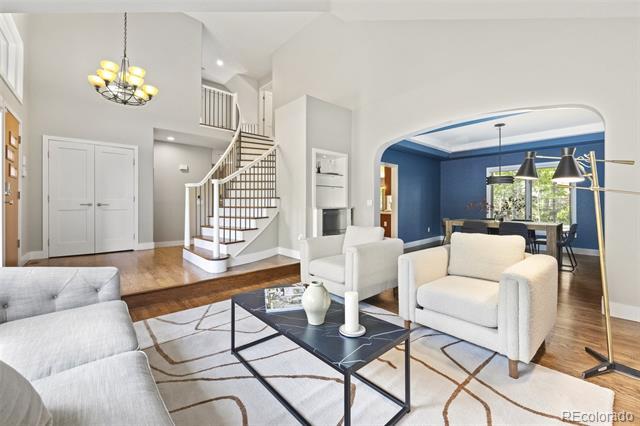
Pool Features:
Water & Utilities
Water Source: Public Sewer: Public Sewer Utilities: Electricity Connected, Natural Gas Connected Electric:
Water Included: Yes
Public Remarks
PRICE DROP! Beautiful, Boulder home in the quiet and lush Four Mile Creek Neighborhood. This beautiful home with tons of curb appeal, has all the space you need- with all the updates! Main floor boasts beautiful hard-wood floors an open updated kitchen, dining room, living room (with a wine fridge) and a beautiful family room with vaulted ceilings and gas fireplace. AND an private home office! Step out from the kitchen to the the dining patio in the quiet, landscaped backyard. Enjoy warm Colorado nights by the gas fire-pit, or just take in the peaceful space. This is the layout you have been looking for! A total of 4 spacious bedrooms upstairs. The Primary Bedroom has a private balcony, as well as an updated 5-piece bath suite with a walk-in custom closet. 3 more bedrooms and a full large bath are just down the hall! Basement includes: a full bath and bedroom, LARGE great room, bar, as well as a bonus room. Need space for a live-in nanny, relative, renter, or kids? This is it! Oversized 2 car garage and lots and lots of storage in the basement. Great location in Boulder Valley School District, near plenty of parks and open space. Private and quiet lot, but close to many great restaurants, shops, and more!
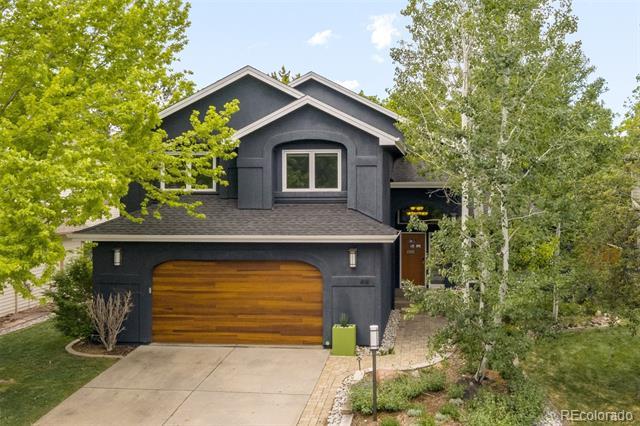
Confidential Information
Private Remarks: All information deemed reliable, but not guaranteed. Buyer and Buyer's agent to verify all information including taxes, schools, and square footage, HOA, etc. All offers must be accompanied with a proof of funds (if cash), or a pre approval letter (if financed). No "love letters" will be presented to sellers. Please contact listing agent, Mindy Armbruster, 970-379-9527, before submitting an offer. Listing agent uses CTM.
Buyer Agency Comp: 2.8%
Min Earnest:
Company:
Dual Variable: Yes
Submitted Prosp: No Transaction Broker Comp:
Possession: Closing/DOD
Listing Terms: Cash, Conventional, Jumbo, VA Loan
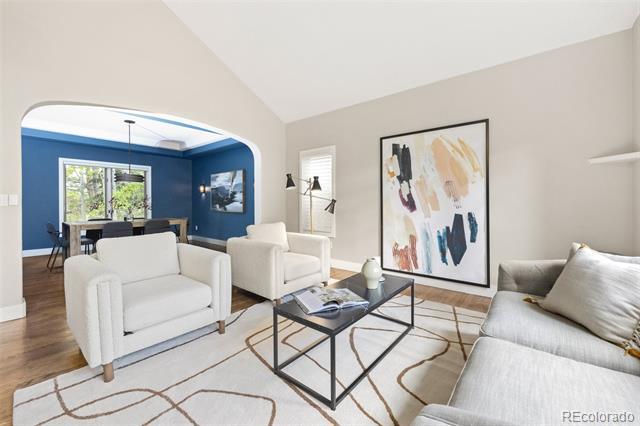
- Laura Martin
Showing Information
Phone: 970-379-9527
970-379-9527
303-536-1786
Mindy.Armbruster@Compass.com

Ownership: Individual
Until: 06/02/22
Front Sitting Room with wet bar
Family Room with Gas Fireplace
Updated Kitchen
Features:
Level, Sprinklers
2.8% Contract Earnest Check To: First American Title
Contract
$30,000
Title
First American Title
Showing Contact Phone: 303-573-7469 Show Email: No Showings
List Agent List Agent: Mindy Armbruster List Agent ID: 55051582
Mobile:
Office:
List Office: Compass - Denver Email:
List Office ID: CCLL2 Not intended for public use All data deemed reliable but not guaranteed Generated on: © REcolorado 2022. 09/30/2022 9:36:50 PM Welcome Home! Located just blocks from parks Vaulted Ceilings throughout
Great for Entertaining
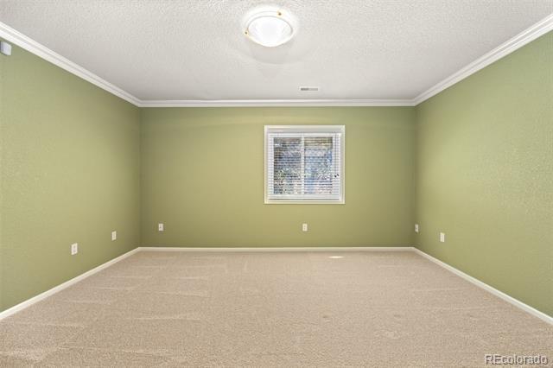
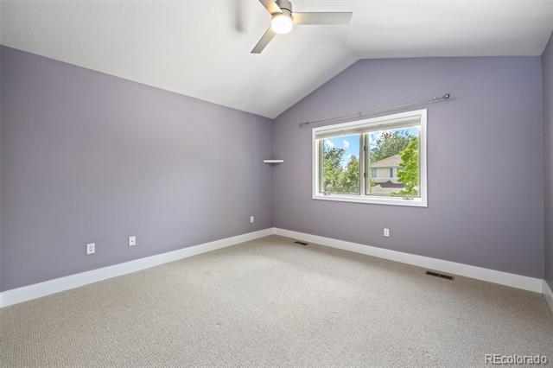
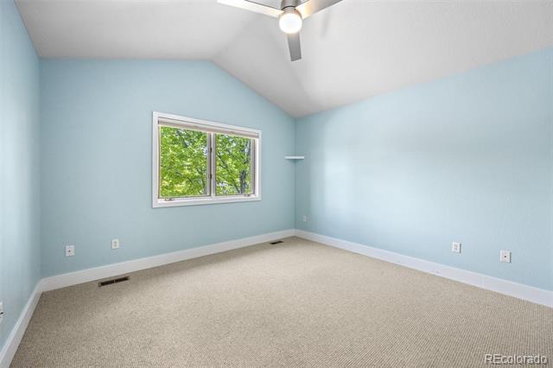
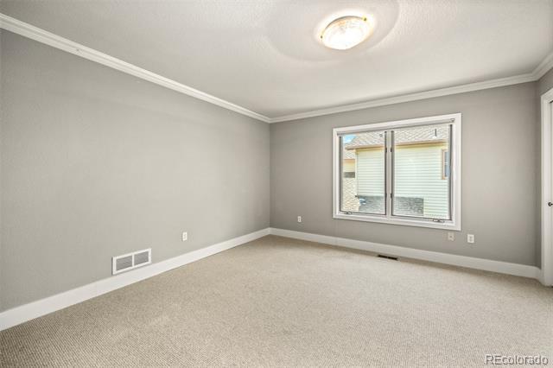
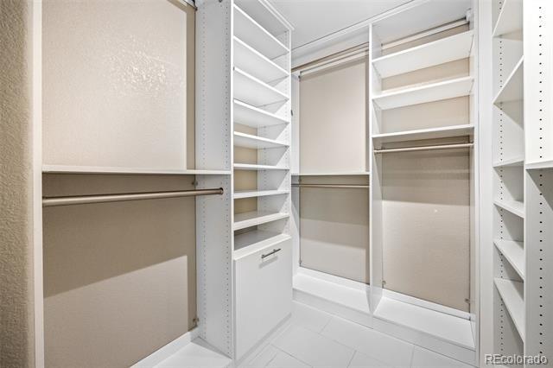
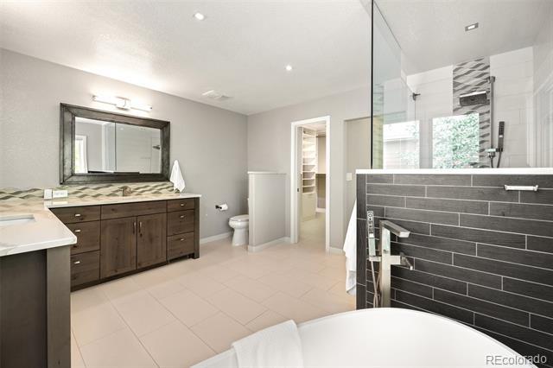
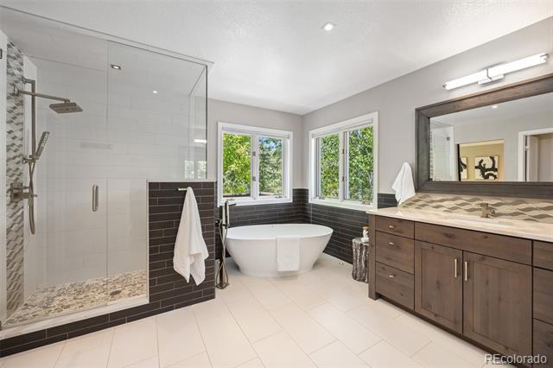
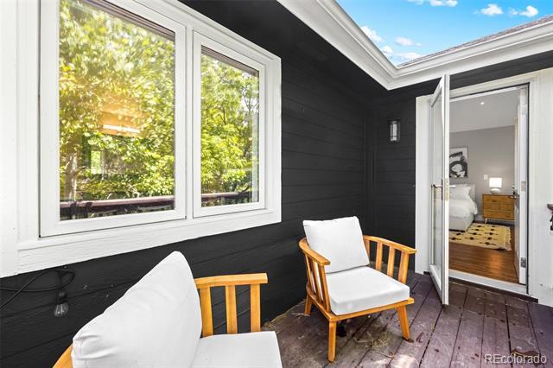

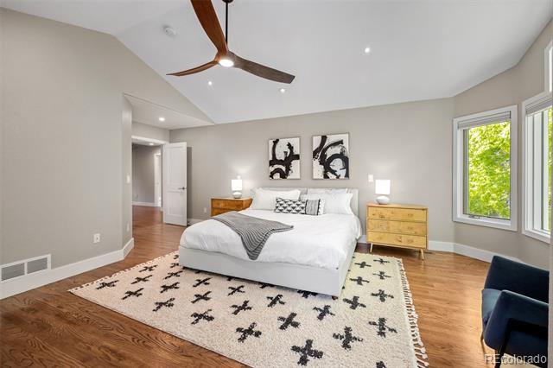
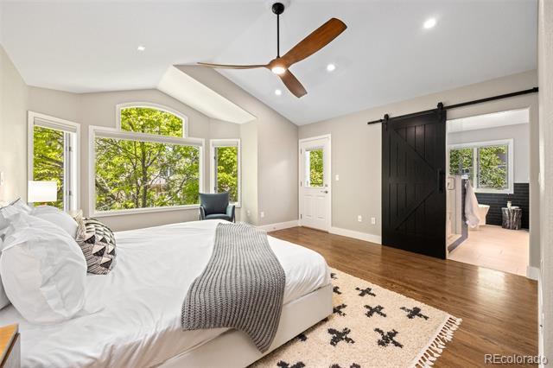
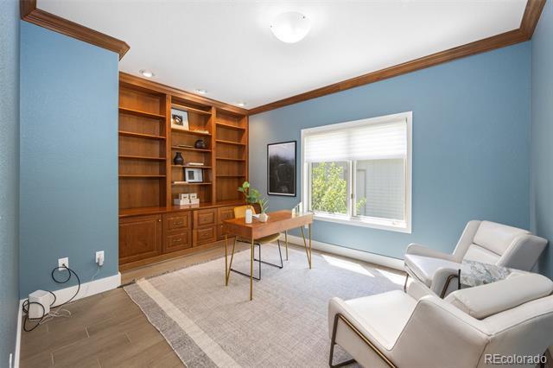
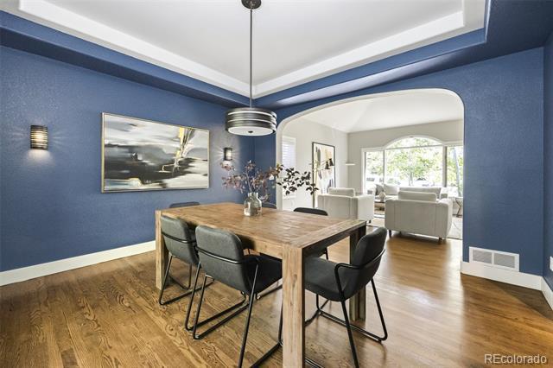
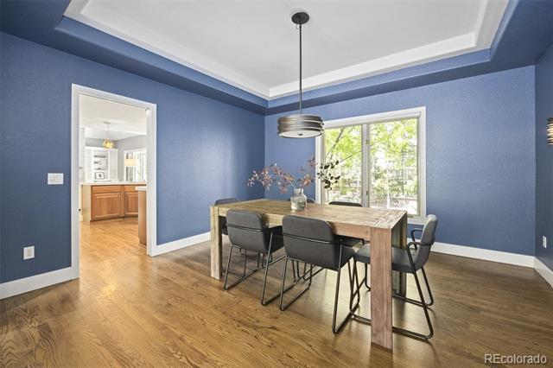
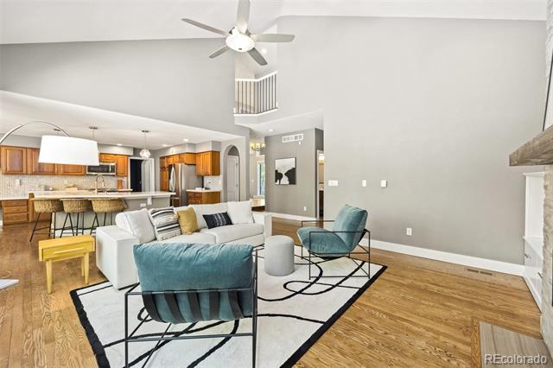
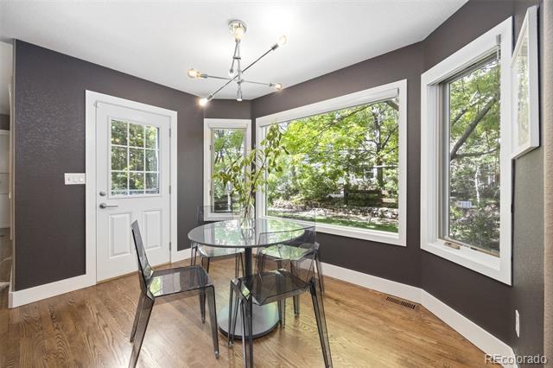
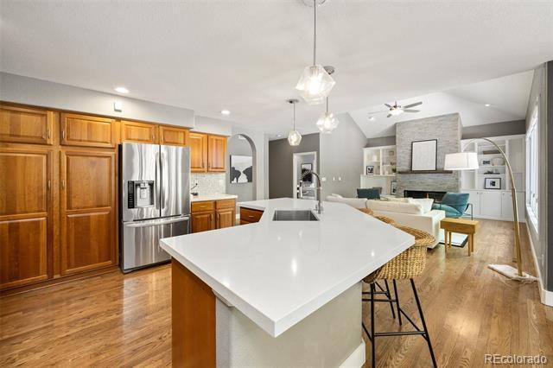
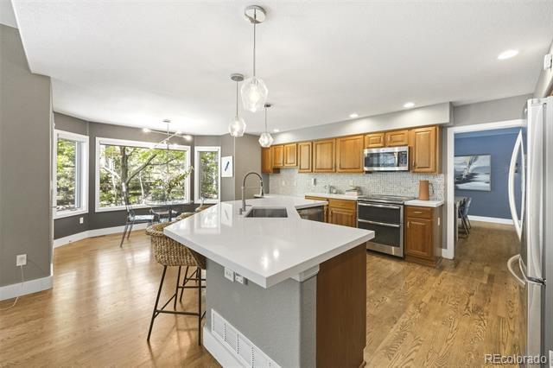 Large Primary with Vaulted ceilings
Private outdoor balcony off the primary Perfect spot for a morning coffee!
Updated primary bath
Huge walk-in closet with custom shelving
Upstairs bedroom 2
Upstairs bedroom 3
Upstairs bedroom 4!!
Large Primary with Vaulted ceilings
Private outdoor balcony off the primary Perfect spot for a morning coffee!
Updated primary bath
Huge walk-in closet with custom shelving
Upstairs bedroom 2
Upstairs bedroom 3
Upstairs bedroom 4!!
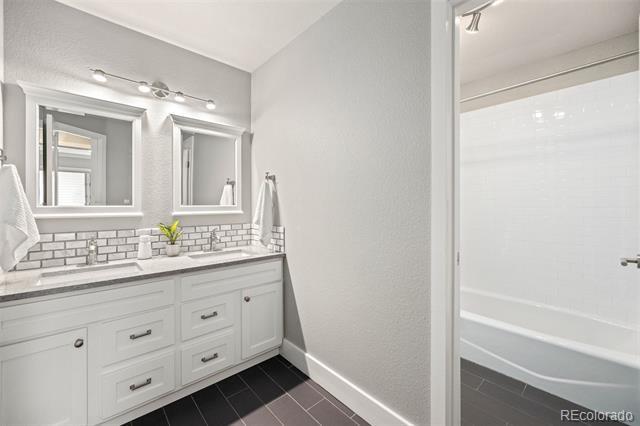
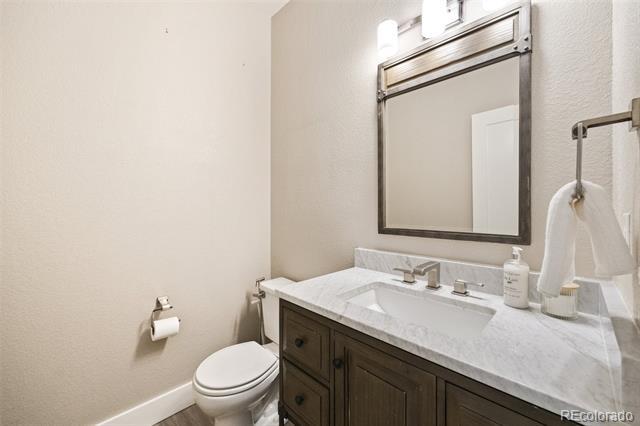
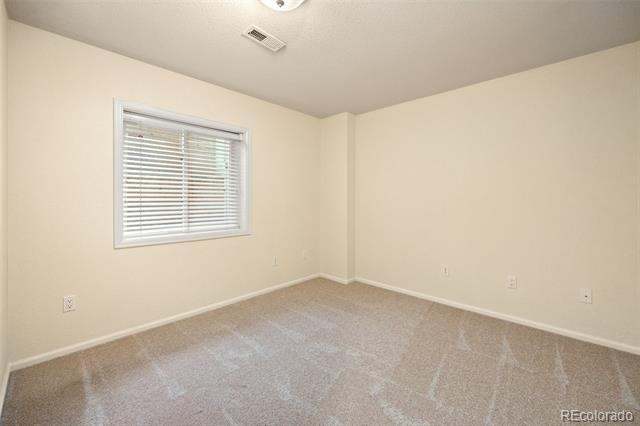
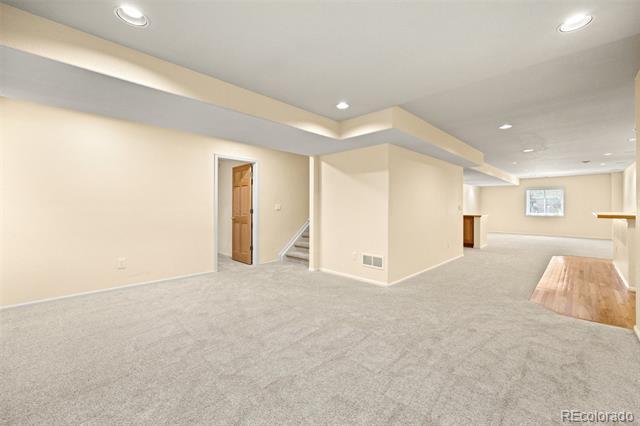
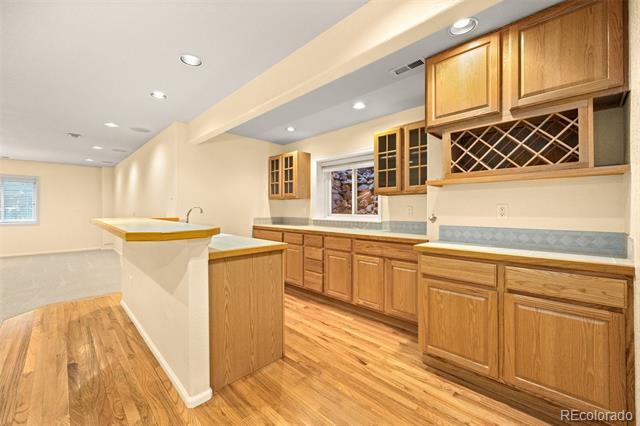
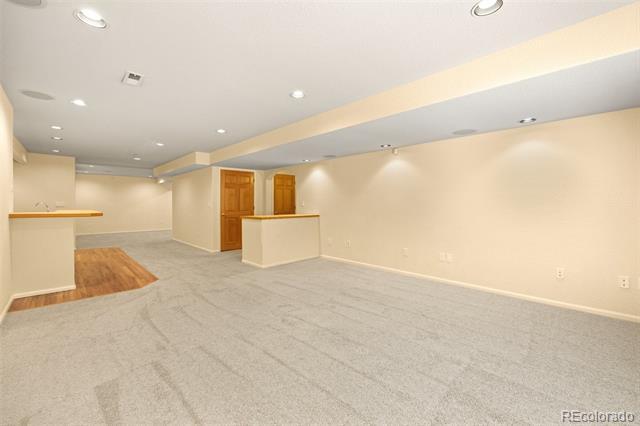
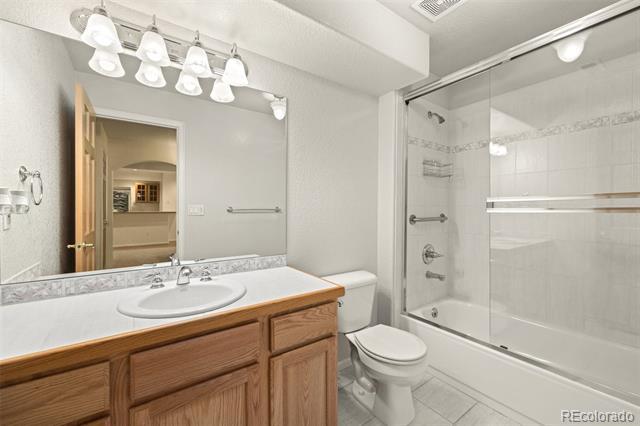
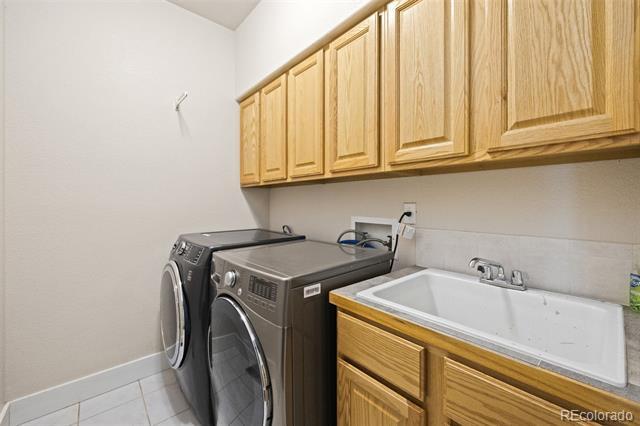
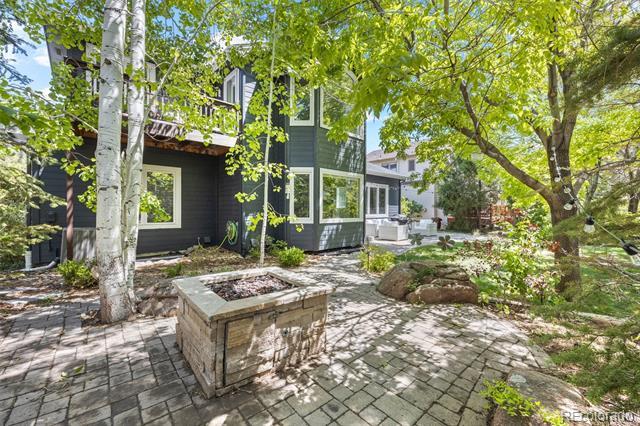
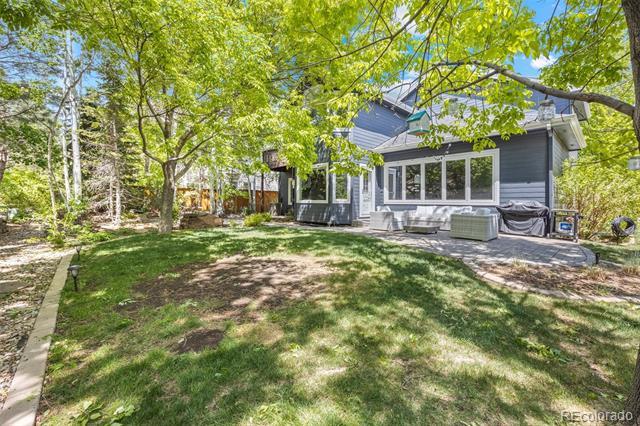
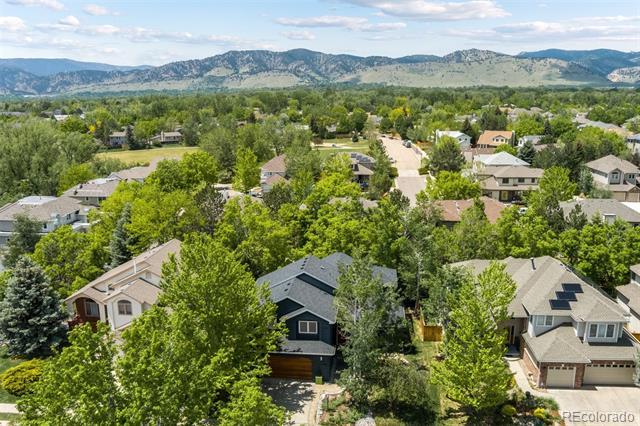 Gas fireplace in the private backyard
Gas fireplace in the private backyard
County:
Type:
Close Price: $1,300,000
List Price: $1,200,000
Original List Price: $1,200,000
Property Subtype: Single Family Residence Levels: Two Basement: Yes
Structure Type: House Year Built: 1997
Subdivision Name: Four Mile Creek
Listing Contract Date: 05/09/2022
Contract Date: 05/09/2022
Date (DIM): 05/09/2022
Contingency:
Days
MLS:
&
Senior Community:
Rentals Allowed:
Waterfront Feat:
Elementary School: Crest View / Boulder Valley RE 2

Bldg/Complex Name: Middle/Junior Sch: Centennial / High School: Boulder / Boulder Valley RE 2
&
View: Mountain(s)
Exterior
Source:
List Agent: Andy Burgess
List Agent
Phone: 303-301-4718
List Office: Compass - Boulder Mobile: 303-301-4718
Email: andy@burgessgrouprealty.com
Co List Agent: Catherine Burgess
Phone: 303-506-5669
Co List Office: Compass - Boulder Mobile: 303-506-5669
Email: catherine@burgessgrouprealty.com
Buyer Agent: Andy Burgess
Buyer Agent
Phone: 303-301-4718
Buyer Office: Compass - Boulder Mobile: 303-301-4718




Email: andy@burgessgrouprealty.com
Concessions:
Financing:
Close Information
Generated on:
IRES LLC 2022. 09/30/2022 9:36:54 PM
in sunlight, this south-facing home
4603 E Scarsdale Place, Boulder, CO 80301 (Status: Closed, Listing ID: IR965065)
Boulder
Property
Residential
Purchase
Close
In
1 Association: Y Multiple: N Cov/Rest: Y Assoc Fee Tot Annl: $400.00 Tax Annual Amt: $7,159 Tax Year: 2021 Tax Legal Desc: LOT 60 BLK 1 FOUR MILE CREEK FLG 1 Interior Area & SqFt Building Area Total (SqFt Total): 4,102 Living Area (SqFt Finished): 2,655 Above Grade Finished Area: 2,655 Below Grade Total Area: 1,447 Below Grade Finished Area: 0 Below Grade Unfinished Area: 1,447 PSF Total: PSF Finished: $490 PSF Above Grade: $490 Basement: Crawl Space, Full, Sump Pump, Unfinished Bsmnt Ceiling Ht: Foundation: Fireplace: Family Room, Gas, Gas Log Heating: Forced Air Cooling: Central Air HVAC Description: Central Air Conditioning Interior Features: Eat-in Kitchen, Five Piece Bath, Open Floorplan, Pantry, Vaulted Ceiling(s), Walk-In Closet(s) Appliances: Dishwasher, Disposal, Down Draft, Dryer, Humidifier, Microwave, Oven, Refrigerator, Self Cleaning Oven, Washer Flooring: Wood Exclusions: Seller's Personal Property and any Staging items Bed & Bath Summary Bedrooms Total: 5 Bathrooms Total: 3 Baths Full: 3 Baths Three Quarter: 0 Baths Half: 0 Baths One Quarter: Parking Parking Total: 3 Garage Spaces: 3 Offstreet Spaces: Association Information Assoc 1 Fee/Frequency: $100.00 QuarterlyAssoc 2 Fee/Frequency: Assoc 3 Fee/Frequency: Assoc Fee Incl: Capital Reserves Assoc Amenities:
Restriction Covenants: Pets Allowed:
Site
Location Information Lot Size: 0.17 Acres / 7,597 SqFt
Lot Features: Corner Lot, Level, Sprinklers In Front
Building
Water Information Direction Faces: South
Construction Materials: Brick, Wood Frame, Wood Siding Roof: Composition
Features: Water Included: Water
Public Sewer: Public Sewer Public Remarks *** SOLD MLS Entry for COMP PURPOSES ONLY *** Ready for a community-minded neighborhood, with exuberant Halloween celebrations? Four Mile Creek has wonderful paved paths and a wetland walking loop, right across the street from 4603 Scarsdale. Drenched
has room to grow and host. Cook paella with friends and family in the spacious kitchen, spilling into the family Confidential Information Private Remarks: Contact Catherine Burgess w/ questions, 303.506.5669; do not contact Andy. Buyer to verify all MLS info including SqFt and schools. Please write offers with Andy Burgess as listing agent; cc Catherine Burgess on all communication. Buyer Agency Comp: 2.80% Dual Variable: Submitted Prosp: No Transaction Broker Comp: 2.80%
Buyer
Conventional Not intended for public use. All data deemed reliable but not guaranteed.
©
Bldg/Complex Name:
Road Responsibility:
Elementary School: Crest View / Boulder Valley RE 2

Middle/Junior Sch: Centennial /
High School: Boulder / Boulder Valley RE 2
School of Choice: Is Incorporated: Zoning: SFR
Parcel Number: R0116662
Walk Score: View Walk, Bike, & Transit Scores
Building Information
Architectural Style: Direction Faces: South View: Mountain(s)
Construction Materials: Brick, Wood Frame, Wood Siding Roof: Composition Exterior Features: Patio/Porch Feat: Patio Pool Features:
Water & Utilities
Water Source: Public Sewer: Public Sewer Water Tap Paid: No
Water Included:
Water Tap Fee: Water/Mineral Rights: Utilities: Cable Available, Electricity Available, Natural Gas Available Electric:
Public Remarks
*** Ready for a community-minded neighborhood, with exuberant Halloween celebrations? Four Mile Creek has wonderful paved paths and a wetland walking loop, right across the street from 4603 Scarsdale. Drenched in sunlight, this south-facing home has room to grow and host. Cook paella with friends and family in the spacious kitchen, spilling into the family, dining and living rooms. Sliding glass doors lead from the kitchen to a patio that is begging for twinkle lights and a firepit. Need to get away for work? The main floor bedroom makes a sunny office. Follow the curved staircase up to that most-elusive floorplan: 4 bedrooms up with peek-a-boo mountain views, including a generous primary bedroom/bathroom retreat. Your fenced-in yard has a patio and sunny lawn, ideal for gardening. Unfinished basement. This house is ideally located, a hop from the 425 acre Black Cat Organic Farm, 10 minutes from Pearl Street fun.
*** SOLD MLS Entry for COMP PURPOSES ONLY
use GPS
Directions
Confidential Information
Private Remarks: Contact Catherine Burgess w/ questions, 303.506.5669; do not contact Andy. Buyer to verify all MLS info including SqFt and schools. Please write offers with Andy Burgess as listing agent; cc Catherine Burgess on all communication.
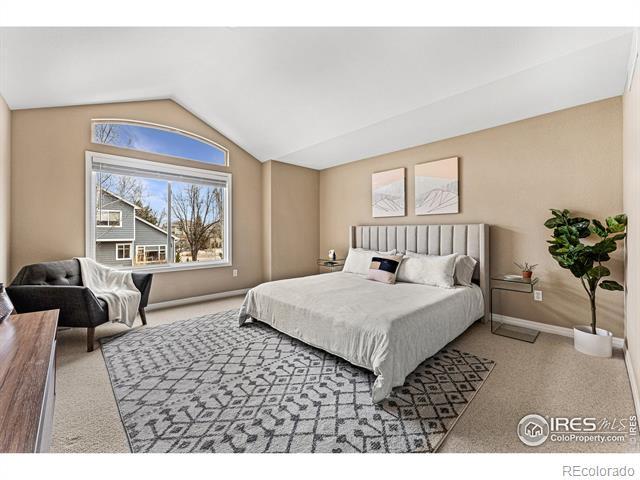
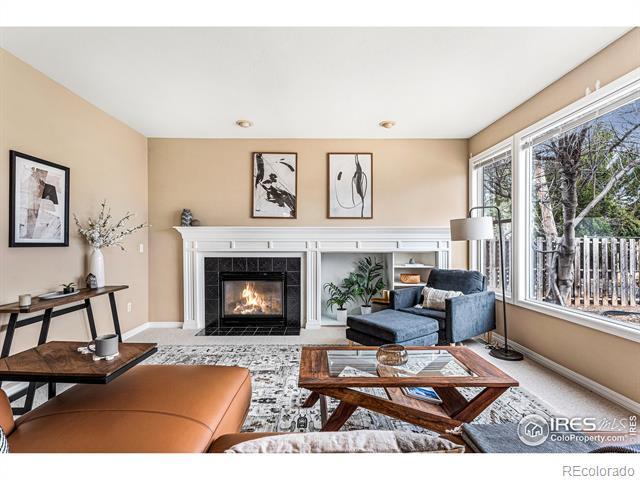
Buyer Agency Comp: 2.80%
Contract Earnest Check To:
Contract Min Earnest:
Title Company:
Occupant Type: Vacant
List Agent: Andy Burgess
Agent ID: IRP19799
Dual Variable:
Submitted Prosp: No Transaction Broker Comp: 2.80%
Possession: Closing/DOD
Listing Terms: Cash, Conventional, FHA, VA Loan
Ownership: Individual
List Agent
Phone: 303-301-4718 Mobile: 303-301-4718
Office: 3034875472
List Office: Compass - Boulder Email: andy@burgessgrouprealty.com
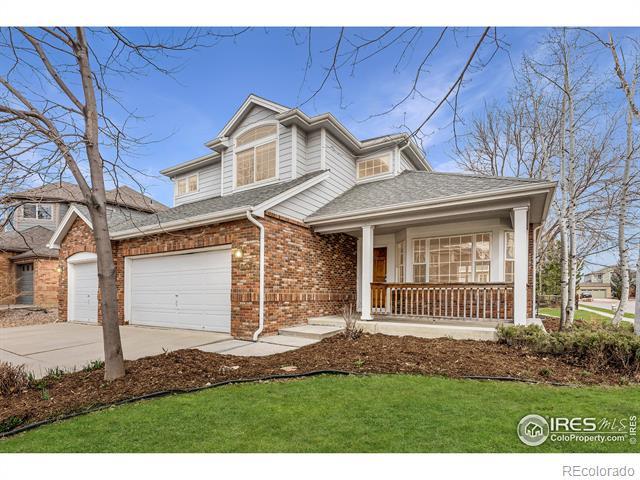
Agent: Catherine Burgess Phone: 303-506-5669
Buyer Agent: Andy Burgess
-
List Office ID: IRCBR02
Co List Agent ID: IRP28735
Email: catherine@burgessgrouprealty.coCo List Office ID: IRCBR02



Buyer Agent
Phone: 303-301-4718
Email: andy@burgessgrouprealty.com
Close Information
Office ID:
welcome home to Four Mile Creek with peek aboo mountain views
drenched in sunlight, this south-facing home has room to
and
a curved staircase takes you up to sleeping quarters in your spacious primary retreat
Road Surf/Front: Paved/Public Road
List
Co List
Co List Office: Compass - Boulder
Buyer Agent ID: IRP19799 Buyer Office: Compass
Boulder
Buyer
IRCBR02
Concessions: Buyer Financing: Conventional Commission Modified: Closing Comments: Not intended for public use. All data deemed reliable but not guaranteed. Generated on: © IRES LLC 2022. 09/30/2022 9:36:51 PM
grow
host
south facing home with beautiful trees adorn this sought after corner lot
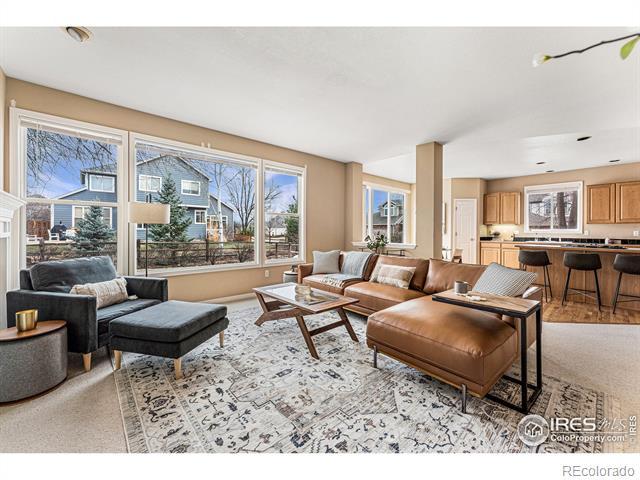
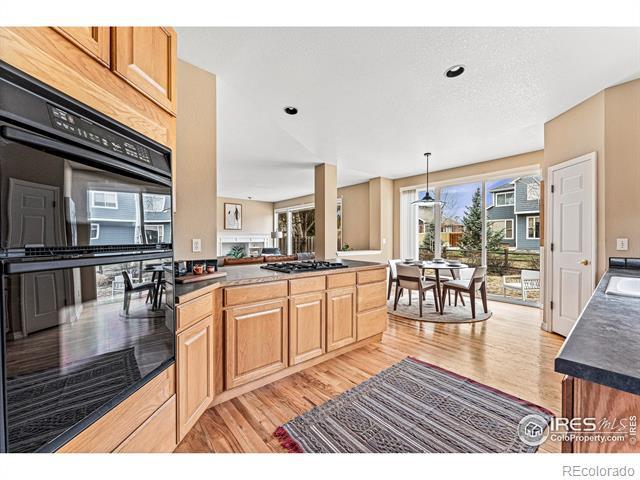
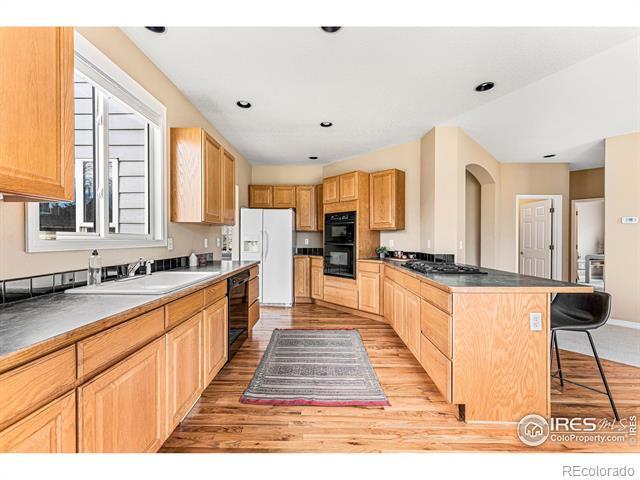
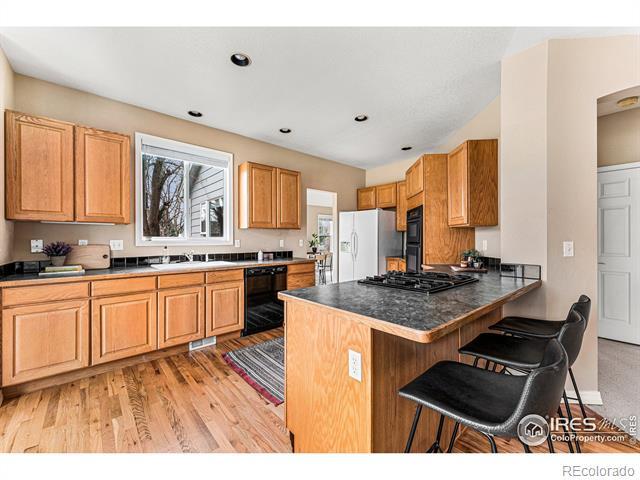
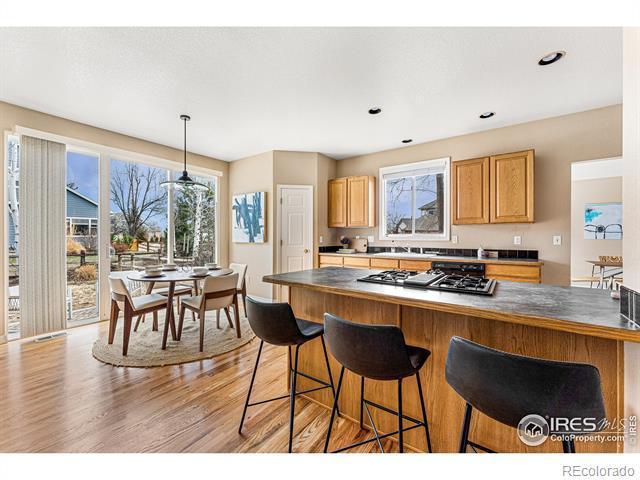
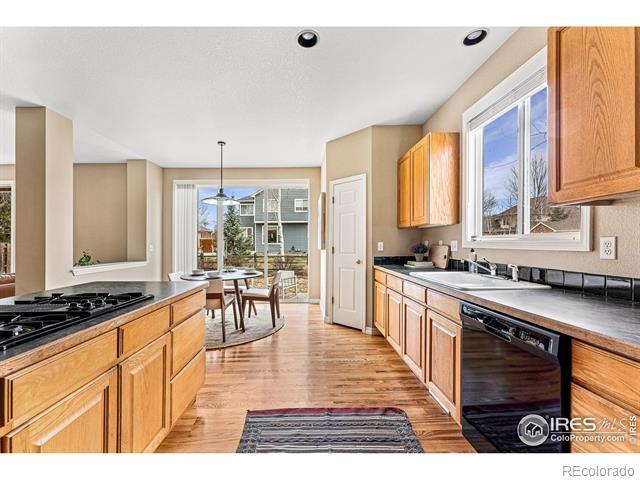
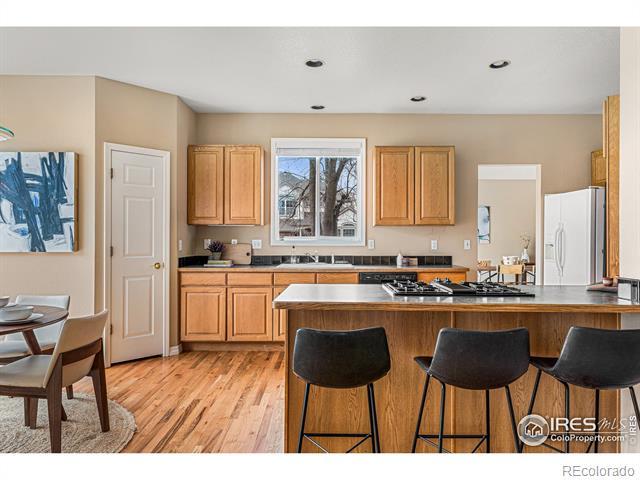
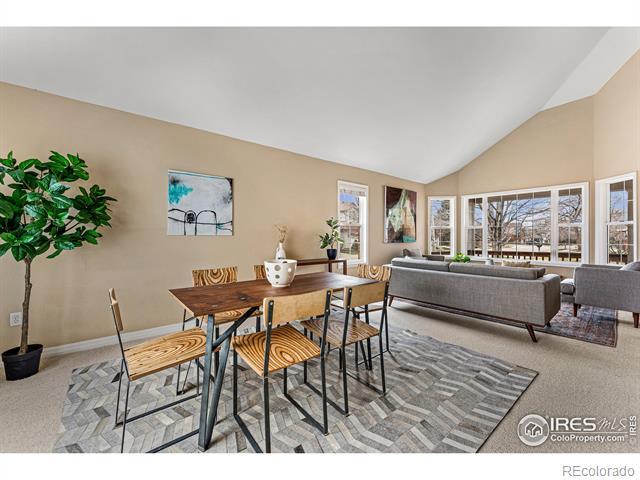
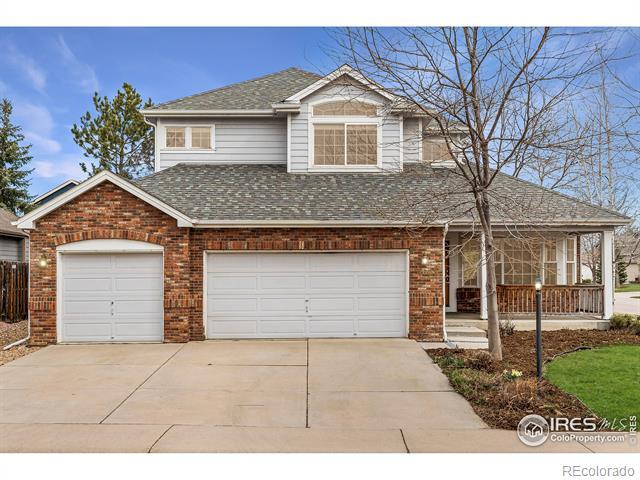

vaulted ceilings create a extra feeling of spaciousness added to the open floorplan layout
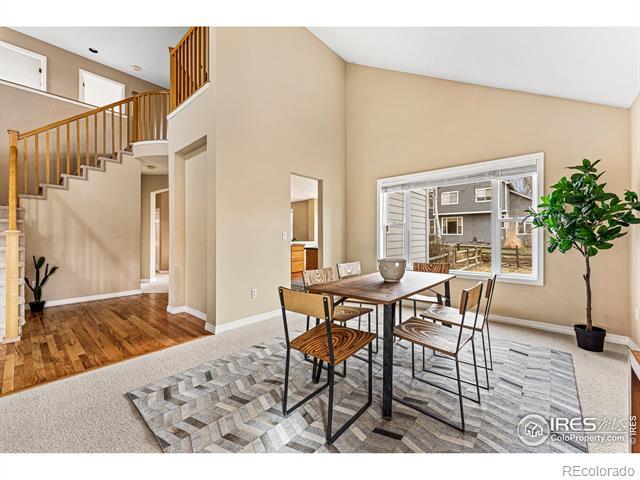
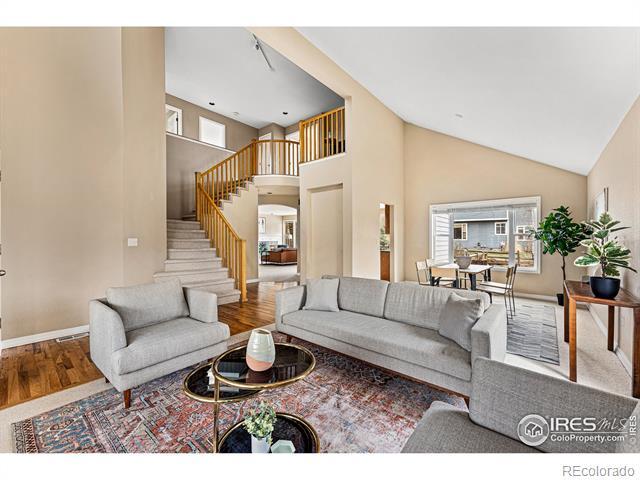
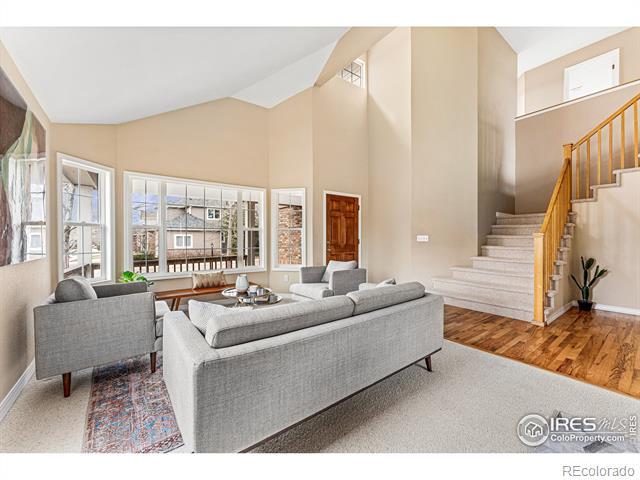
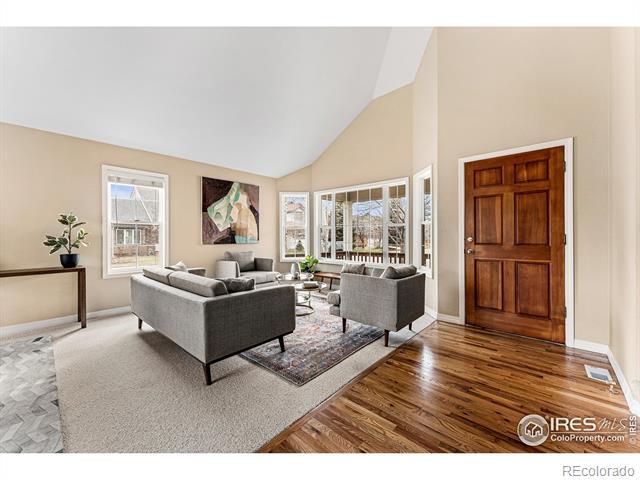
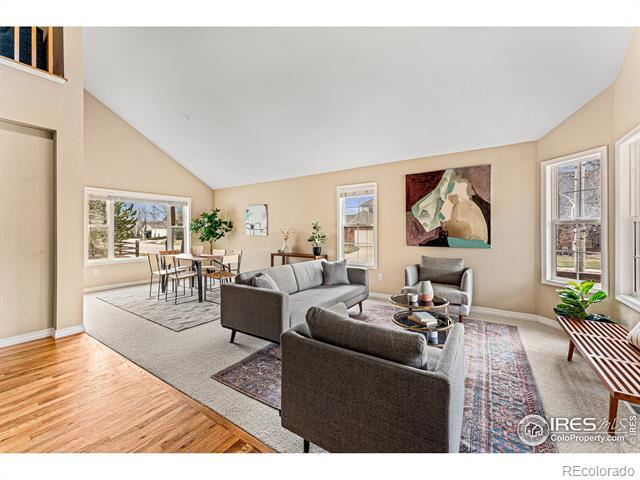 sliding glass doors lead from the kitchen to the patio that is just begging for twinkle lights and a firepit
sits across the street from a large green space and is minutes away from the 425-acre Black Cat Organic Farm
tandem living-dining space offers flexibility for the largest of social gatherings
great flow and curved stairs up to loft space
easy access to kitchen and view of gorgeous back yard
classic wood flooring add to the design and feel of this kitchen space
gas cooktop overlooks spacious family room eating area leading out sliding glass doors to back yard patio
timeless design and neutral d cor invites you to enjoy spending many hours here
spread out with plenty of prep space
family room open to kitchen
sliding glass doors lead from the kitchen to the patio that is just begging for twinkle lights and a firepit
sits across the street from a large green space and is minutes away from the 425-acre Black Cat Organic Farm
tandem living-dining space offers flexibility for the largest of social gatherings
great flow and curved stairs up to loft space
easy access to kitchen and view of gorgeous back yard
classic wood flooring add to the design and feel of this kitchen space
gas cooktop overlooks spacious family room eating area leading out sliding glass doors to back yard patio
timeless design and neutral d cor invites you to enjoy spending many hours here
spread out with plenty of prep space
family room open to kitchen
see yourself enjoying a cup of your favorite brew any time of day
tucked away on the first floor this versatile room could use as 5th bedroom or a private study getaway
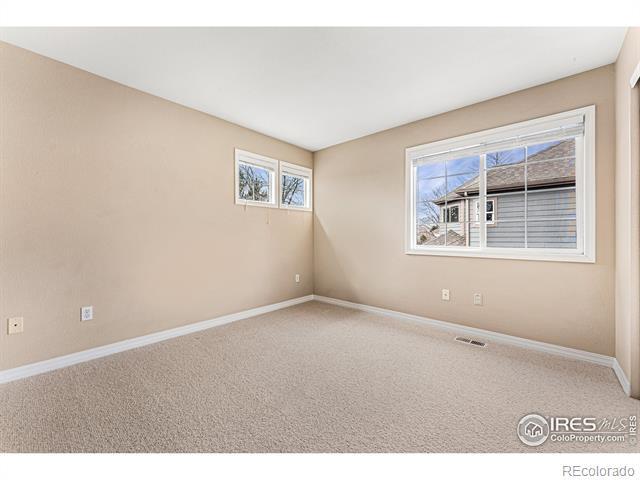
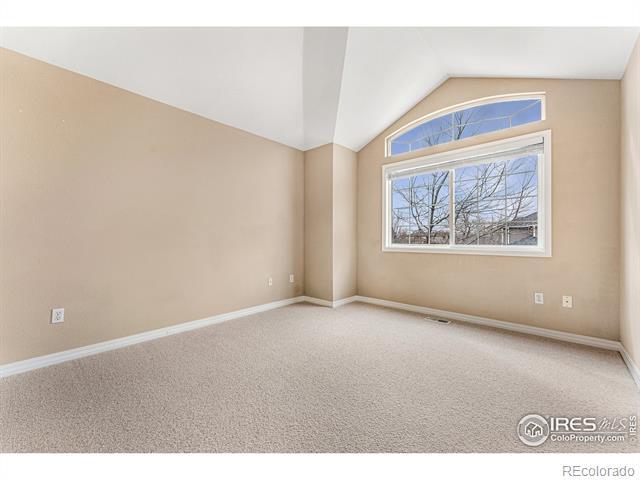
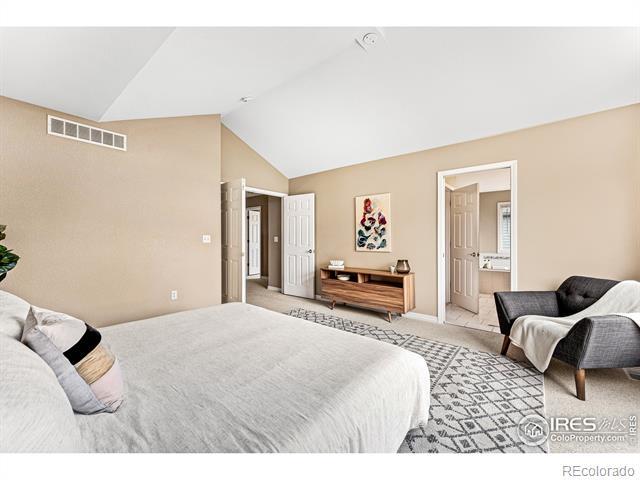
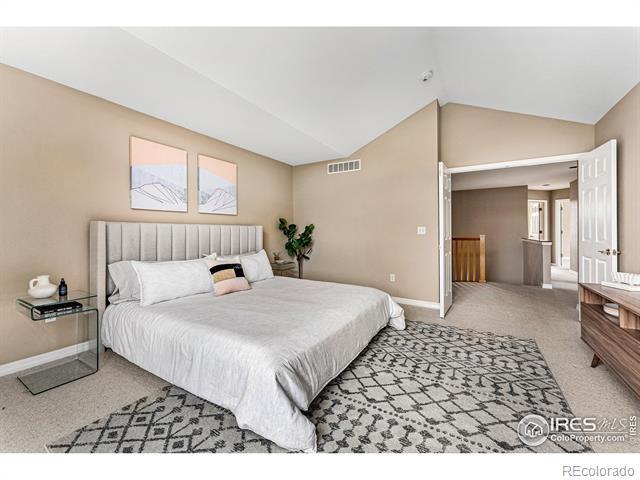
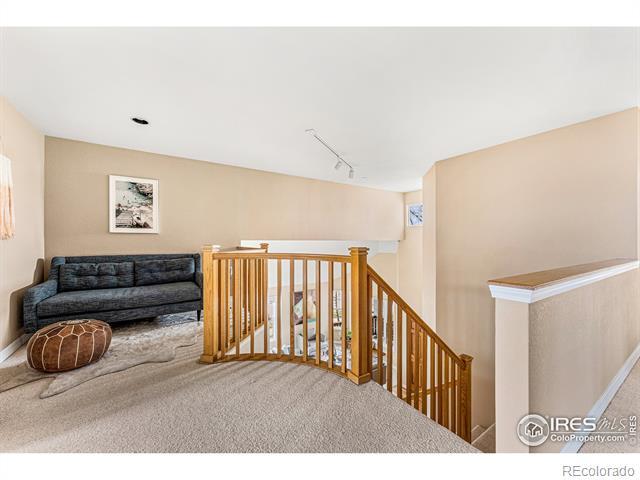
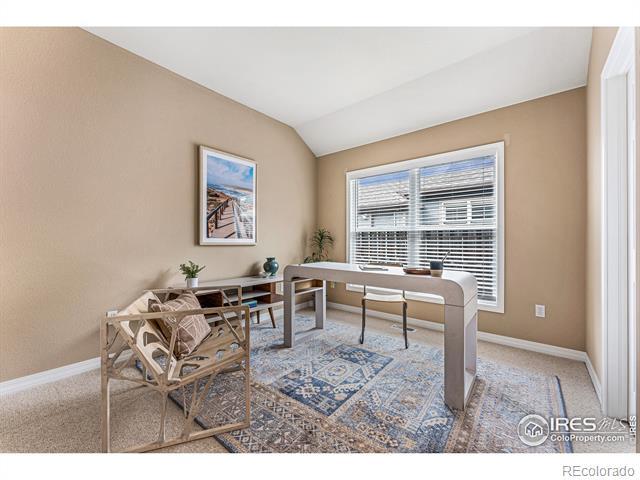
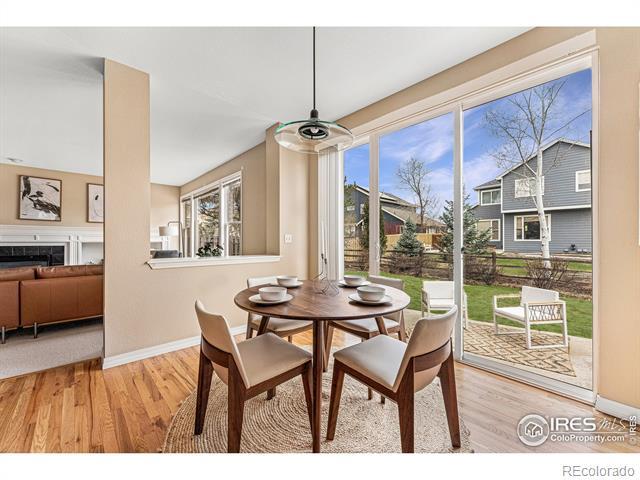
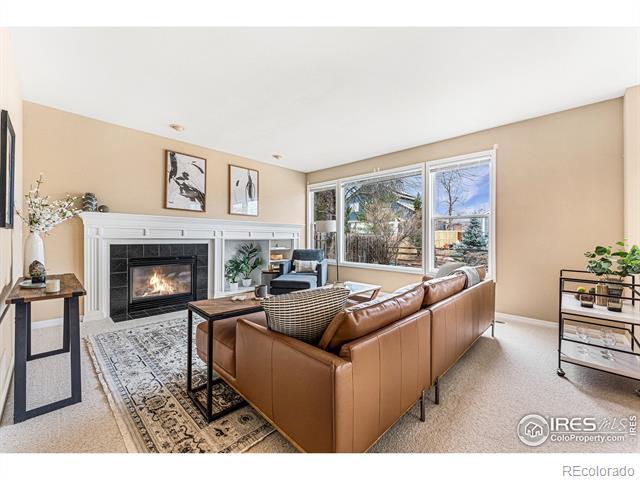
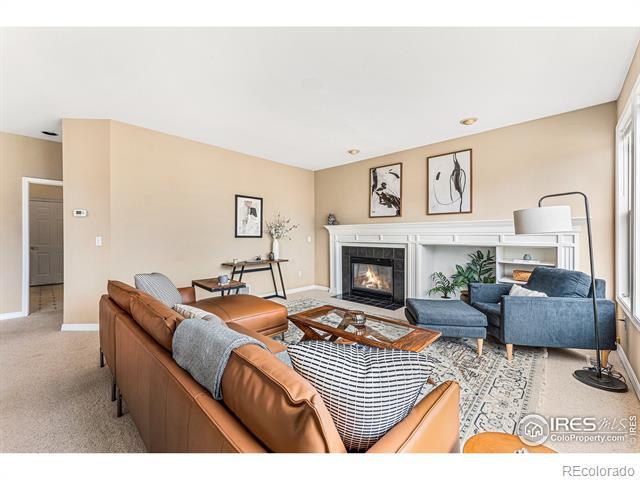
first floor full bath is located right outside bedroom and is convenient for all of your guests
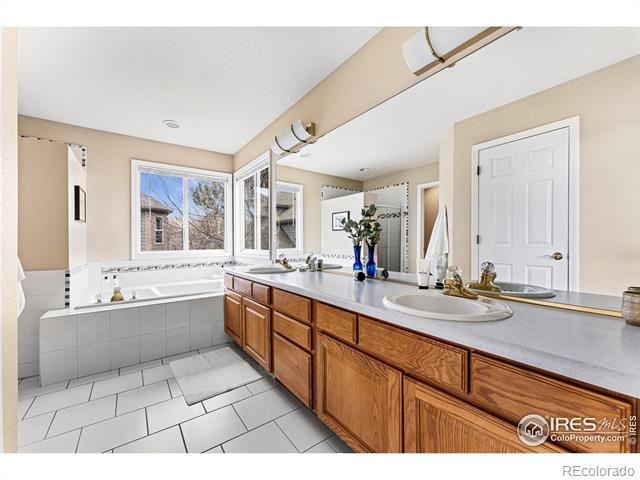
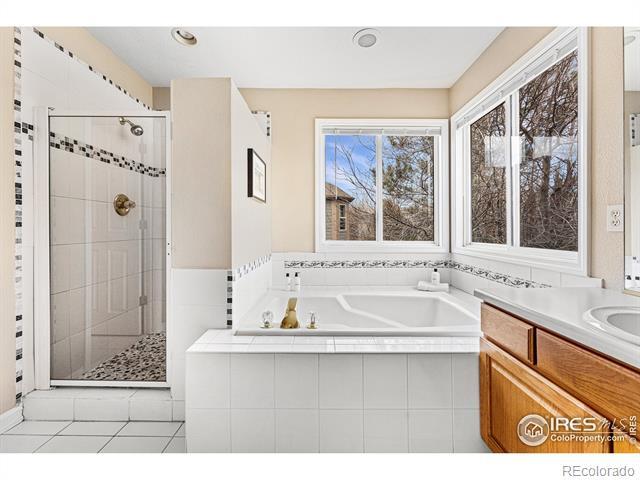
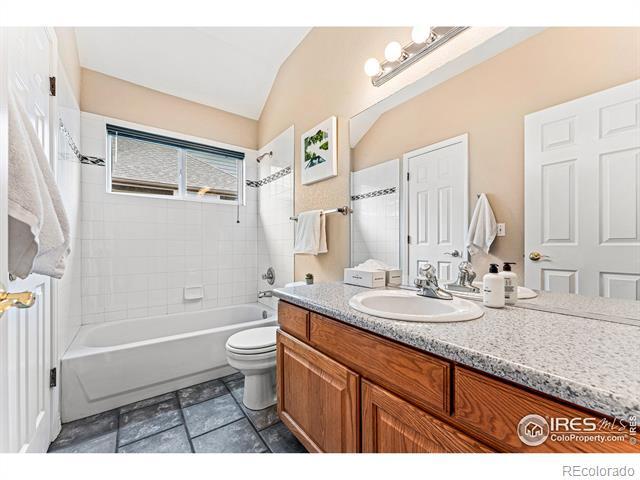
spacious main floor laundry, washer and dryer are included
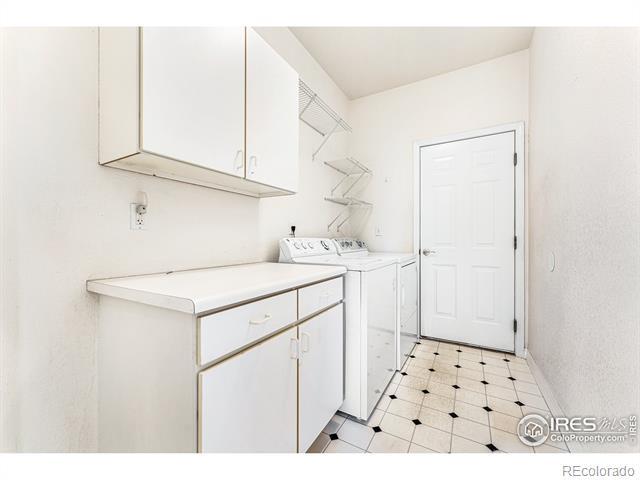
this would be your primary bedroom closet

so much room here to bring all you furniture to make this your perfect primary retreat
5-pice primary bath with windows for views and bathed in natural light
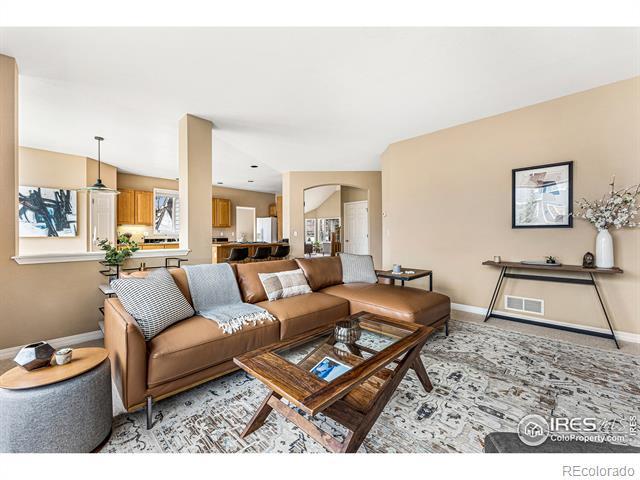 gather around your gas log fireplace on a cozy winter night
whole house humidifier adds to the comfy living
upstairs loft right outside primary suite with stairs down to living-dining area
counterspace for everyone
2nd upper bedroom
3rd upper bedroom
gather around your gas log fireplace on a cozy winter night
whole house humidifier adds to the comfy living
upstairs loft right outside primary suite with stairs down to living-dining area
counterspace for everyone
2nd upper bedroom
3rd upper bedroom
Type:
Close Price: $1,550,000

List Price: $1,695,000
Original List Price: $1,775,000


Property Subtype: Single Family Residence Levels: Two Basement: Yes

Structure Type: House Year Built: 1997
Subdivision Name: Four Mile
Contract Date: 04/14/2022
Contract Date: 06/17/2022
Date (DIM): 07/08/2022
MLS:
Bed & Bath Summary
Contingency:
Waterfront Feat:
Elementary School:
Middle/Junior Sch:
High School: Boulder
Building & Water Information
View: Mountain(s)
Exterior Features:
Buyer
4104 Saint Croix Street, Boulder, CO 80301 (Status: Closed, Listing ID: IR962954)
County: Boulder
Property
Residential
Listing
Purchase
Close
Days In
65 Association: Y Multiple: Cov/Rest: Y Assoc Fee Tot Annl: $400.00 Tax Annual Amt: $7,372 Tax Year: 2021 Tax Legal Desc: LOT 103 Filing 2 Interior Area & SqFt Building Area Total (SqFt Total): 3,732 Living Area (SqFt Finished): 3,727 Above Grade Finished Area: 2,483 Below Grade Total Area: 1,249 Below Grade Finished Area: 1,244 Below Grade Unfinished Area: 5 PSF Total: PSF Finished: $416 PSF Above Grade: $624 Foundation: Fireplace: Gas Heating: Forced Air Cooling: Ceiling Fan(s), Central Air HVAC Description: Central Air Conditioning, Interior Features: Eat-in Kitchen, Five Piece Bath, Open Floorplan, Pantry, Vaulted Ceiling(s) Appliances: Dishwasher, Disposal, Dryer, Microwave, Oven, Refrigerator, Washer Flooring: Tile Exclusions: Jeep Hardtop Lift in Garage.
Bedrooms Total: 5 Bathrooms Total: 4 Baths Full: 3 Baths Three Quarter: 0 Baths Half: 1 Baths One Quarter: Parking Parking Total: 3 Garage Spaces: 3 Offstreet Spaces: Association Information Assoc 1 Fee/Frequency: $100.00 QuarterlyAssoc 2 Fee/Frequency: Assoc 3 Fee/Frequency: Assoc Fee Incl: Capital Reserves Assoc Amenities: Senior Community: Restriction Covenants: Pets Allowed: Rentals Allowed: Site & Location Information Lot Size: 0.19 Acres / 8,136 SqFt
Lot Features: Corner Lot, Level, Sprinklers In Front
Crest View / Boulder Valley RE 2 Bldg/Complex Name:
Centennial /
/ Boulder Valley RE 2
Architectural Style: Contemporary Direction Faces:
Construction Materials: Brick, Wood Frame Roof: Composition
Water Included: Water Source: Public Sewer: Public Remarks Fantastic Four Mile home, meticulously maintained greets you with a welcoming South facing large porch.This upscale home has wood floors , plantation shutters, cherry cabs, granite counters and an open light layout.Baths have been redone. Master retreat has a steam shower and heated floors, and additional closet space too. Finished basemt has 5th bedroom and full bth. Garage is oversized with lot... Confidential Information Buyer Agency Comp: 2.80% Dual Variable: Submitted Prosp: No Transaction Broker Comp: 2.80% List Agent List Agent: Wendy Daniel Phone: 303-818-1056 List Office: Slifer Smith & Frampton-Bldr Mobile: 303-818-1056 Email: wendydaniel@coloradolandmark.com
Agent Buyer Agent: Tom White-O'Connor Phone: 720-276-0826 Buyer Office: White-O'Connor Real Estate Mobile: 720-276-0826 Email: Tom@WhiteOConnorRealEstate.com Close Information Concessions: Buyer Financing: Conventional Not intended for public use. All data deemed reliable but not guaranteed. Generated on: © IRES LLC 2022. 09/30/2022 9:36:55 PM
Architectural Style: Contemporary
Direction Faces:
Construction Materials: Brick, Wood Frame
View: Mountain(s)
Exterior Features: Patio/Porch Feat: Deck, Patio
Roof: Composition
Pool Features:
Water & Utilities
Water Source: Public Sewer: Water Tap Paid: No Water Tap Fee: Water/Mineral Rights: Utilities: Natural Gas Available Electric:
Water Included:
Public Remarks
Fantastic Four Mile home, meticulously maintained greets you with a welcoming South facing large porch.This upscale home has wood floors , plantation shutters, cherry cabs, granite counters and an open light layout.Baths have been redone. Master retreat has a steam shower and heated floors, and additional closet space too. Finished basemt has 5th bedroom and full bth. Garage is oversized with lots of extra storage.This home radiates family living throughout, and has access to trail and parks.
Directions
Head North on 28th, Turn Right on Jay Rd., And continue down to Saint Croix. Go Right. The home is actually the last home on the corner of Saint Croix and Martinque. The Entrance faces Martinque.
Buyer Agency Comp: 2.80%
Transaction Broker Comp: 2.80%
Contract Earnest Check To: Land Title
Contract Min Earnest: $25,000
Title Company:
Occupant Type: Owner
List Agent: Wendy Daniel
List Agent ID: IRP28908
List Office: Slifer Smith & Frampton-Bldr
Buyer Agent: Tom White-O'Connor
Confidential Information
Dual Variable:
Listing Terms: Cash, Conventional
List Agent
Phone: 303-818-1056 Mobile: 303-818-1056 Office: 3034433377
Submitted Prosp: No
Possession: Closing/DOD
Ownership: Individual
Email: wendydaniel@coloradolandmark.c
Buyer Agent
Phone: 720-276-0826
Buyer Office: White-O'Connor Real Estate Email: Tom@WhiteOConnorRealEstate.com


Close Information
List Office ID: IRCLND
Buyer Agent ID: IRP28418
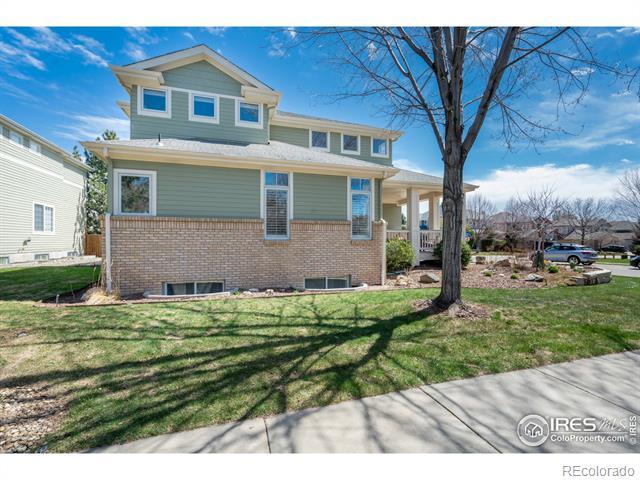
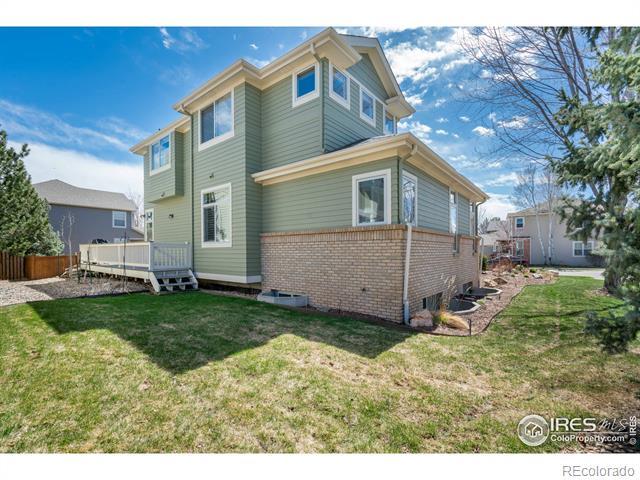
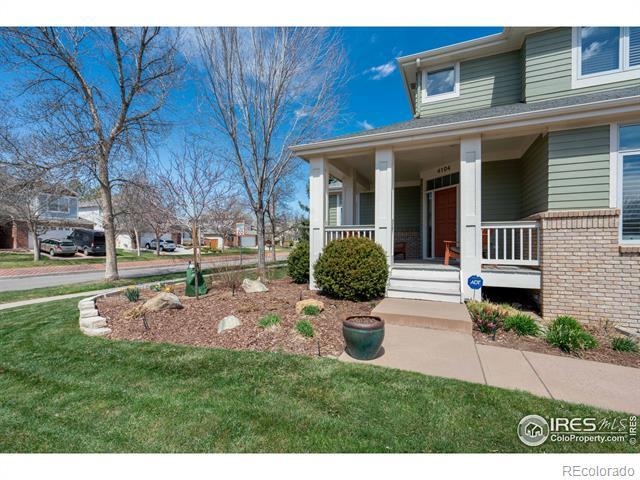
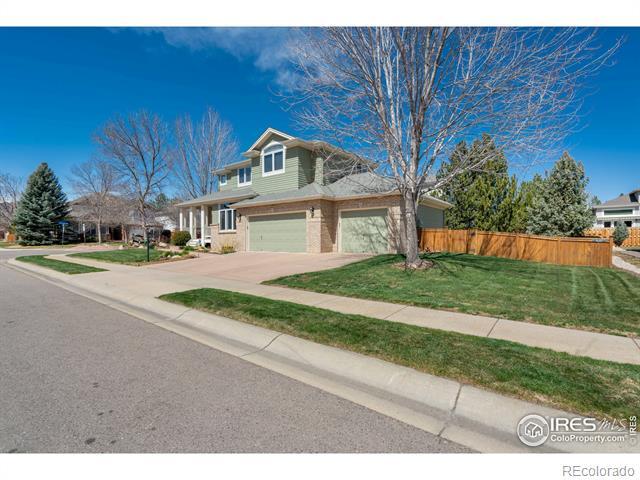
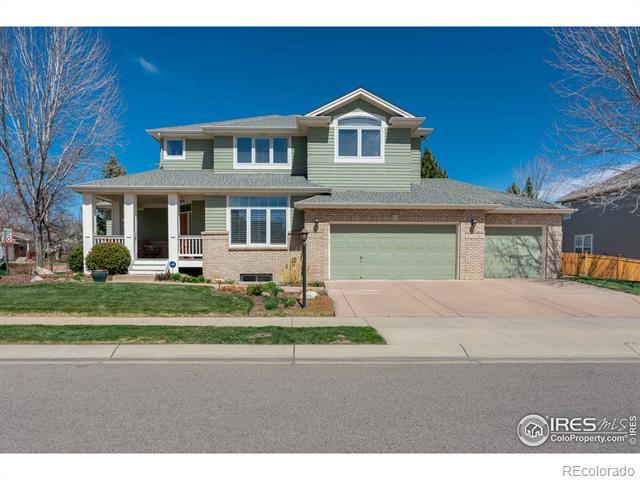
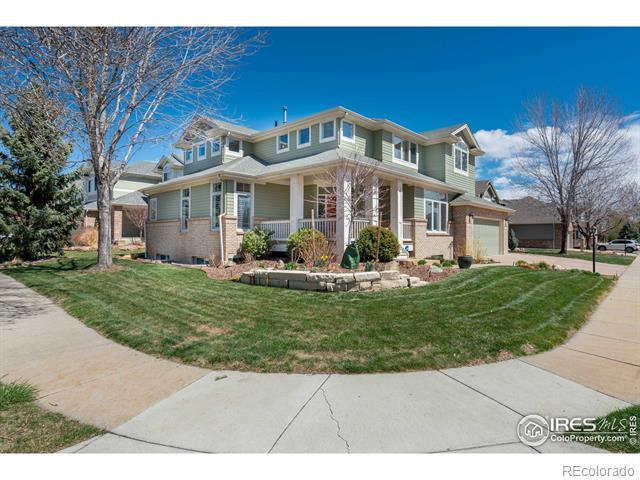

Buyer Office ID: IR1WHOC
Buyer Financing: Conventional Commission Modified: Closing Comments:
Concessions:
Not intended for public use
Generated on: © IRES LLC 2022. 09/30/2022 9:36:51 PM
All data deemed reliable but not guaranteed
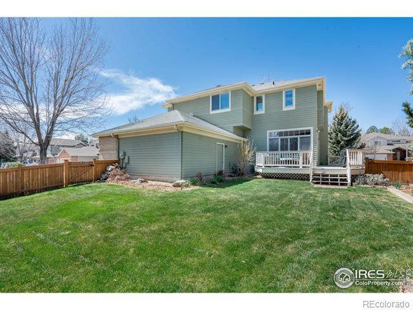
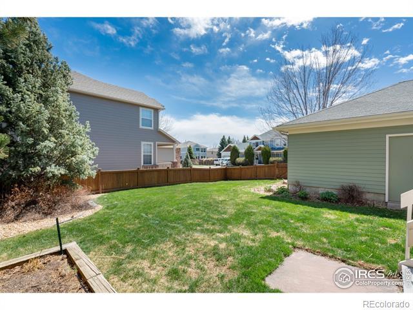
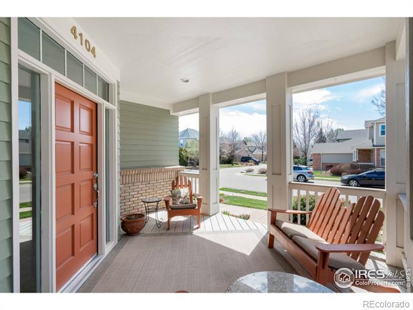
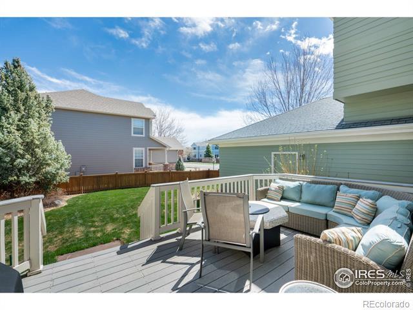
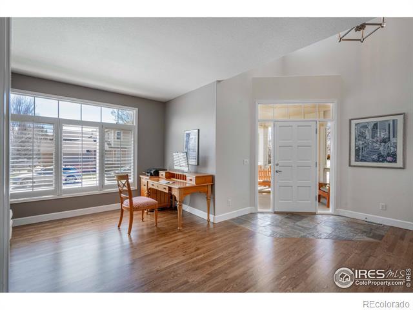
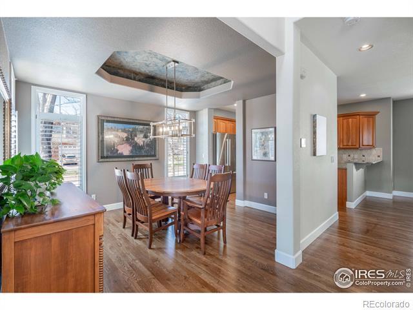
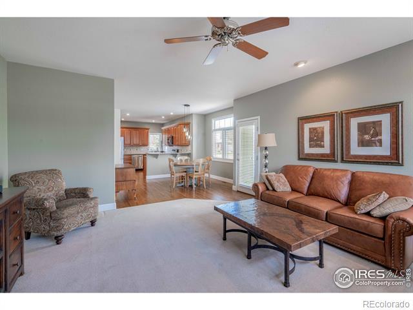
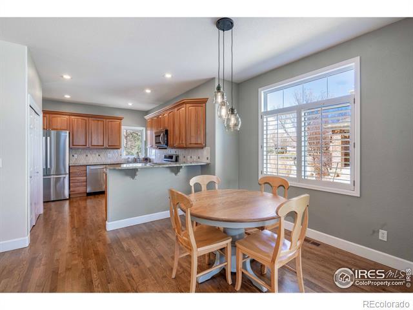
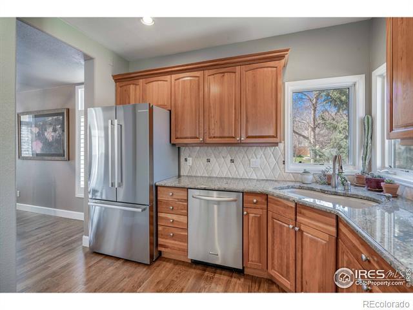
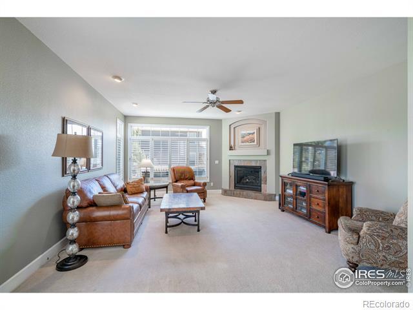
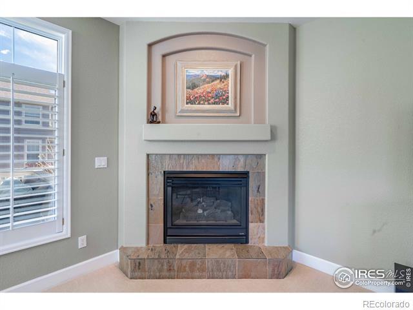
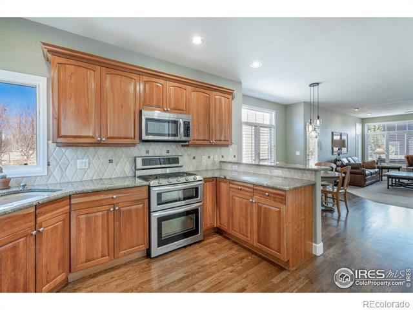
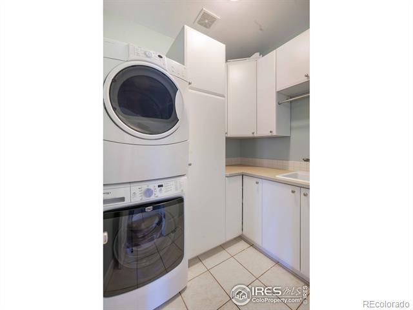
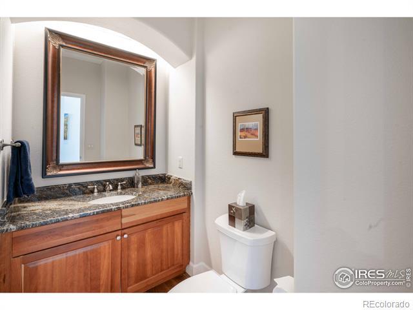
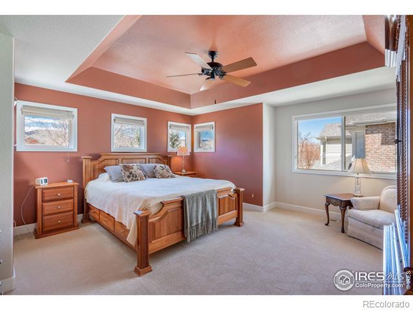
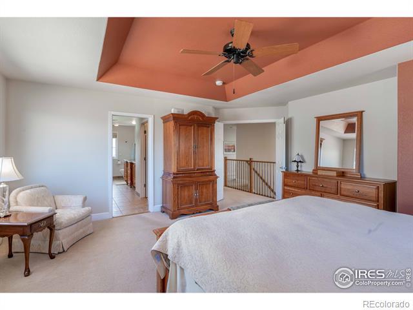
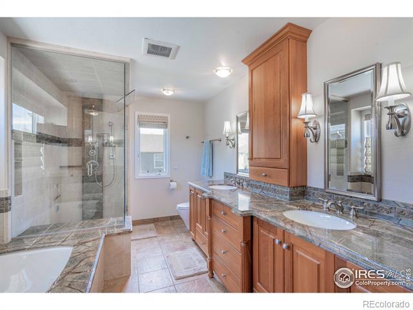
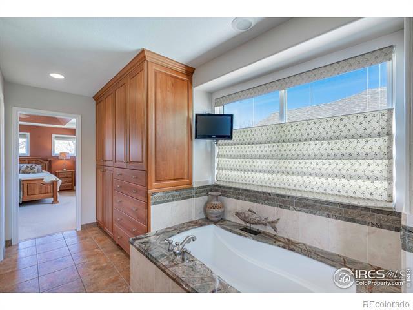
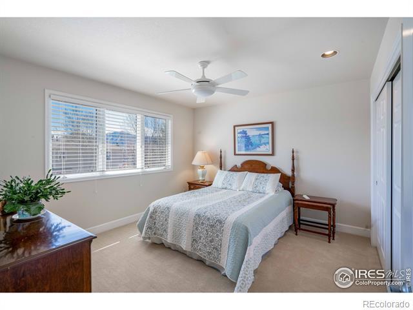
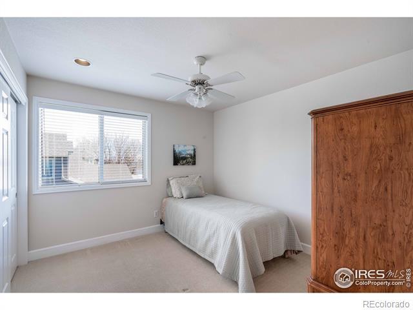
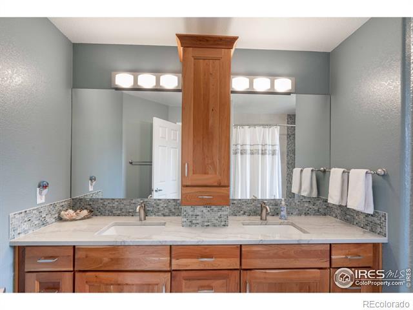
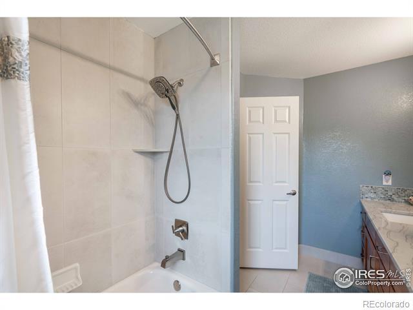
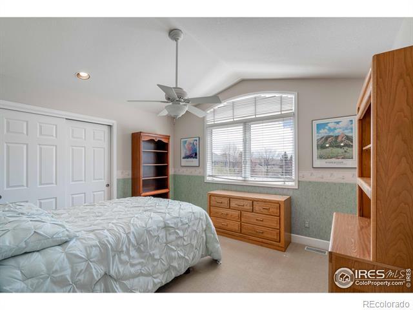
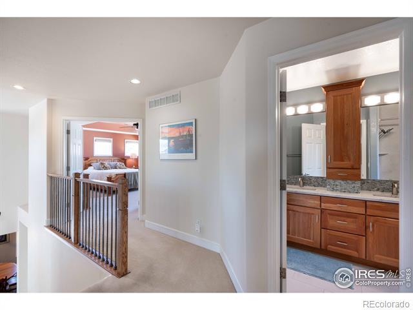
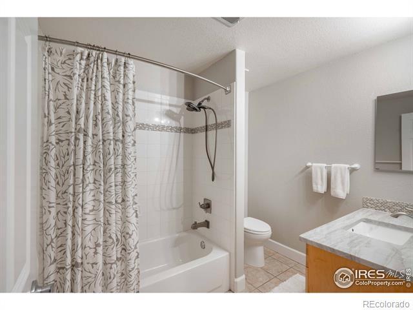
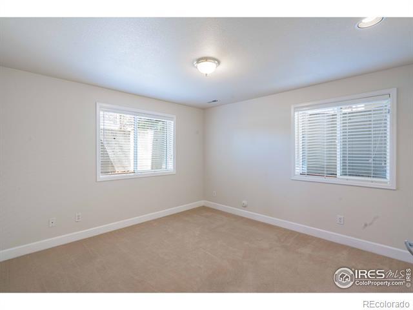
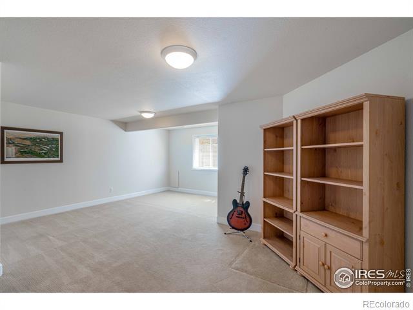

County:
Property Type: Residential
Property Subtype: Single Family Residence Levels: Two



Close Price: $1,600,000
List Price: $1,600,000

Original List Price: $1,600,000
Basement: Yes
Structure Type: House Year Built: 1996
Subdivision Name: Four Mile Creek
Listing Contract Date: 07/07/2022
Purchase Contract Date: 07/07/2022
Close Date (DIM): 07/07/2022
Days In MLS:
Elementary
Contingency:
List
Sch:
Phone: 720-272-9547
Mobile: 720-272-9547
Buyer
Phone:
Mobile:
Close Information
4110 Saint Lucia Street, Boulder, CO 80301 (Status: Closed, Listing ID: IR970391)
Boulder
1 Association: Y Multiple: Cov/Rest: N Assoc Fee Tot Annl: $400.00 Tax Annual Amt: $6,877 Tax Year: 2021 Tax Legal Desc: LOT 14 FOUR MILE CREEK FLG 2 Interior Area & SqFt Building Area Total (SqFt Total): 3,936 Living Area (SqFt Finished): 3,936 Above Grade Finished Area: 2,606 Below Grade Total Area: 1,330 Below Grade Finished Area: 1,330 Below Grade Unfinished Area: 0 PSF Total: PSF Finished: $407 PSF Above Grade: $614 Basement: Full, Walk-Out Access Bsmnt Ceiling Ht: Heating: Forced Air Cooling: Central Air HVAC Description: Central Air Conditioning Interior Features: Eat-in Kitchen, Five Piece Bath, Radon Mitigation System Appliances: Dishwasher, Disposal, Dryer, Oven, Refrigerator, Washer Flooring: Tile Bed & Bath Summary Bedrooms Total: 5 Bathrooms Total: 4 Baths Full: 3 Baths Three Quarter: 0 Baths Half: 1 Baths One Quarter: Parking Parking Total: 2 Garage Spaces: 2 Offstreet Spaces: Association Information Assoc 1 Fee/Frequency: $100.00 QuarterlyAssoc 2 Fee/Frequency: Assoc 3 Fee/Frequency: Assoc Fee Incl: Capital Reserves Assoc Amenities: Park, Trail(s) Senior Community: Restriction Covenants: Pets Allowed: Rentals Allowed: Site & Location Information Lot Size: 0.17 Acres / 7,323 SqFt Waterfront Feat: Lot Features: Cul-De-Sac, Sprinklers In Front
School: Crest View / Boulder Valley RE 2 Bldg/Complex Name: Middle/Junior
Centennial / High School: Boulder / Boulder Valley RE 2 Building & Water Information Architectural Style: Contemporary Direction Faces: West View: Construction Materials: Wood Frame Roof: Composition Exterior Features: Water Included: Water Source: Public Sewer: Public Sewer Public Remarks Sold prior to going on MLS, entered for comp purposes only Confidential Information Buyer Agency Comp: 2.80% Dual Variable: Submitted Prosp: No Transaction Broker Comp: 2.80%
Agent List Agent: Michelle Trudgeon
List Office: WK Real Estate
Email: michelle@michelletrudgeon.com
Agent Buyer Agent: Robyn Neven
303-895-7907 Buyer Office: RE/MAX Alliance-Boulder
303-895-7907 Email: robyn@nevenreal.com
Concessions: Buyer Financing: Conventional Not intended for public use All data deemed reliable but not guaranteed Generated on: © IRES LLC 2022. 09/30/2022 9:36:55 PM
Water Included:
Water & Utilities
Water Source: Public Sewer: Public Sewer
Water Tap Paid: No Water Tap Fee: Water/Mineral Rights:
Utilities: Cable Available, Electricity Available, Natural Gas Available Electric:
Public Remarks
Sold prior to going on MLS, entered for comp purposes only.
Buyer Agency Comp: 2.80%
Transaction Broker Comp: 2.80%
Confidential Information
Dual Variable:
Contract Earnest Check To: Heritage Title - Kim Mittan
Contract Min Earnest: $25,000
Title Company:
Occupant Type: Owner
List Agent: Michelle Trudgeon
List Agent ID: IRP29063
Listing Terms: Cash, Conventional
List Agent
Phone: 720-272-9547 Mobile: 720-272-9547 Office: 3034432240
List Office: WK Real Estate Email: michelle@michelletrudgeon.com

Buyer Agent: Robyn Neven
Buyer Office: RE/MAX Alliance-Boulder


Concessions:
Buyer Agent
Phone: 303-895-7907
Email: robyn@nevenreal.com
Close Information
Buyer Financing: Conventional
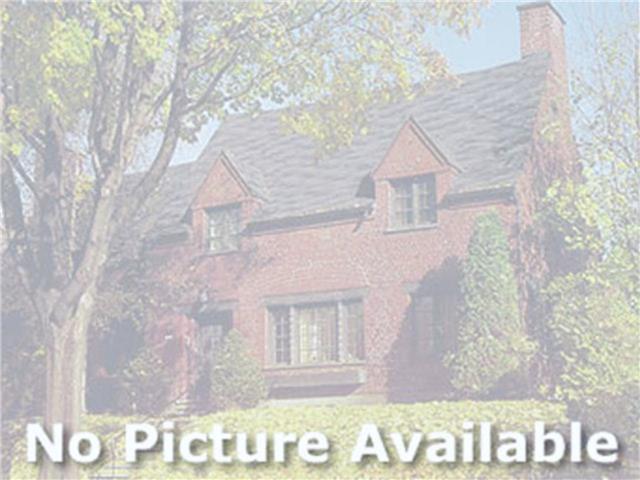
Commission Modified: Closing Comments:
Not intended for public use All data deemed reliable but not guaranteed
Submitted Prosp: No
Possession:
Ownership: Individual
List Office ID: IRWRKI
Buyer Agent ID: IRP02866
Buyer Office ID: IRRMRE
Generated on: © IRES LLC 2022. 09/30/2022 9:36:51 PM
County:
Property Type:
Close Price: $1,650,000
List Price: $1,725,000
Original List Price: $1,799,900
Property Subtype: Single Family Residence Levels: Two Basement: Yes
Structure Type: House Year Built: 1998
Name: Four Mile Creek
Contract Date: 06/16/2022
Purchase Contract Date: 08/06/2022
Days
Date (DIM):
MLS:
Oven, Sump Pump, Washer
Flooring: Carpet, Tile, Wood Furnished: Unfurnished
Exclusions: Sellers peronal property
Bedrooms Total: 4
Baths Full: 2
Parking Total:
Bathrooms Total:
Three Quarter:
Bed & Bath Summary
Contingency: None
Baths Half:
Offstreet
Association Information
Assoc 1 Fee/Frequency: $100.00 QuarterlyAssoc 2 Fee/Frequency: Assoc 3 Fee/Frequency: Assoc Fee Incl: Maintenance Grounds
Assoc Amenities:
Covenants:
Lot Size: 0.16 Acres /
SqFt
Baths One Quarter:
Senior Community: No
Allowed: Cats OK, Dogs OK Rentals Allowed:
Site & Location Information
Waterfront Feat:
Lot Features: Cul-De-Sac, Landscaped, Master Planned, Near Public Transit, Sprinklers In Front, Sprinklers In Rear Horse: No Ski Features:

Elementary School: Crest View / Boulder Valley RE 2 Bldg/Complex Name: Middle/Junior Sch: Centennial / High School: Boulder / Boulder Valley RE 2
Architectural Style: Contemporary Entry Level/Loc:



Building & Water Information
Common Walls: No Common Walls Direction Faces: View: Mountain(s)
Construction
Exterior Features: Balcony, Garden, Private Yard, Rain Gutters
Water Source: Public Sewer: Public Sewer
Phone:
Mobile:
Phone:
Mobile:
Close Information
Generated on:
09/30/2022 9:36:55 PM
3288 Saint Vincent Place, Boulder, CO 80301 (Status: Closed, Listing ID: 6483533)
Boulder
Residential
Subdivision
Listing
Known Close
09/06/2022
In
51 Association: Y Multiple: N Cov/Rest: Y Assoc Fee Tot Annl: $400.00 Tax Annual Amt: $7,562 Tax Year: 2021 Tax Legal Desc: LOT 34 FOUR MILE CREEK FLG 2 Interior Area & SqFt Building Area Total (SqFt Total): 4,592 Living Area (SqFt Finished): 3,854 Above Grade Finished Area: 3,169 Below Grade Total Area: 1,423 Below Grade Finished Area: 685 Below Grade Unfinished Area: 738 PSF Total: $359 PSF Finished: $428 PSF Above Grade: $521 Basement: Cellar, Finished, Sump Pump, Unfinished Bsmnt Ceiling Ht: Foundation: Fireplace: 2/Insert, Living Room, Primary Bedroom Heating: Forced Air Cooling: Central Air HVAC Description: Interior Features: Breakfast Nook, Ceiling Fan(s), Eat-in Kitchen, Five Piece Bath, Granite Counters, High Ceilings, High Speed Internet, Jet Action Tub, Kitchen Island, Open Floorplan, Pantry, Primary Suite, Smart Thermostat, Smoke Free, Sound System, Utility Sink, Vaulted Ceiling(s), Walk-In Closet(s) Appliances: Cooktop, Dishwasher, Disposal, Dryer, Gas Water Heater, Humidifier, Microwave, Oven, Range Hood, Refrigerator, Self Cleaning
3
Baths
0
1
0 Parking
2 Garage Spaces: 2
Spaces: 0
Trail(s)
Restriction
Mobile/Manufactu Homes Not Allowed Pets
7,161
Materials: Frame, Other, Wood Siding Roof: Architectural Shingles
Water Included: Yes
Public Remarks Prime location in Four Mile Creek with beautiful Flatiron views backs up to a biking trail for easy access to schools and the entire city of Boulder. This move-in-ready residence greets you with a spacious front porch, mature trees, and beautiful landscaping. Natural light and space abound throughout the exquisite interior and are accentuated by vaulted ceilings, recessed lighting, and gleaming ha... Confidential Information Private Remarks: Buyer/Buyer's agent is responsible for verifying all information, measurements, schools, and HOA rules/fees/regulations (if applicable). Wine cellar has a total of 8 sections with a total capacity of 1000 bottles. Buyer Agency Comp: 2.8% Dual Variable: Yes Submitted Prosp: No Transaction Broker Comp: 2.8% List Agent List Agent: Martin Mata
720-552-2557 List Office: Redfin Corporation
720-552-2557 Email: Martin.Mata@redfin.com Buyer Agent Buyer Agent: Zana Leiferman
303-810-1059 Buyer Office: Real Realty Colorado LLC
303-810-1059 Email: zana.realtor@gmail.com
Concessions: No Buyer Financing: Conventional Not intended for public use. All data deemed reliable but not guaranteed.
© REcolorado 2022.
Lot Size: 0.16 Acres / 7,161 SqFt
Current Use:
Site & Location Information
Fencing: Full
Lot Features: Cul-De-Sac, Landscaped, Master Planned, Near Public Transit, Sprinklers In Front, Sprinklers In Rear Horse: No Ski Features: Elementary School: Crest View / Boulder Valley RE 2 Bldg/Complex Name: Middle/Junior Sch: Centennial / High School: Boulder / Boulder Valley RE 2
Parcel Number: R0118555 School of Choice: Is Incorporated: Zoning: SFR Walk Score: 27 View Walk, Bike, & Transit Scores
Architectural Style: Contemporary Entry Level/Loc:



Building Information
Common Walls: No Common Walls
Direction Faces: View: Mountain(s)
Construction Materials: Frame, Other, Wood Siding Roof: Architectural Shingles Exterior Features: Balcony, Garden, Private Yard, Rain Gutters Patio/Porch Feat: Deck, Front Porch Pool Features:
Water & Utilities
Water Source: Public Sewer: Public Sewer Utilities: Cable Available, Electricity Connected, Internet Access (Wired), Natural Gas Connected, Phone Available Electric: Green Features
Water Included: Yes
Current Financing: Green Energy Efficient: Thermostat
Public Remarks
Prime location in Four Mile Creek with beautiful Flatiron views backs up to a biking trail for easy access to schools and the entire city of Boulder. This move-in-ready residence greets you with a spacious front porch, mature trees, and beautiful landscaping. Natural light and space abound throughout the exquisite interior and are accentuated by vaulted ceilings, recessed lighting, and gleaming hardwood floors. The sprawling main floor was designed with entertaining in mind and hosts an incredible modern kitchen showcasing stainless steel appliances, a large granite island with a built-in gas cooktop, and a plethora of bright white cabinets. The kitchen is connected to the deck and formal living room with a fireplace and dining space. Upstairs, double doors welcome you into the gorgeous master suite, which includes a fireplace, private balcony with mountain views, and a luxurious 5-piece ensuite bathroom with walk-in closet. Spacious second floor includes a Grand Room with a private balcony and a wonderful Flatiron view. Down the hall, find a large laundry room and three additional bedrooms separated by a full bathroom. The partially finished basement hosts an impressive wine cellar and a huge flexible space that would be great as a movie room or home gym. Enjoy a very private tree-surrounded fully fenced backyard with an oversized deck. Immediate access to trails and several parks within a short walking distance and close proximity to public transit.
Directions
Confidential Information
List Agent
Close Information
Submitted Prosp: No
Head north on 28th St/Denver Boulder Turnpike. Turn right onto Jay Rd. Turn right onto Nevis St. Turn left onto Dominica Pl. Turn right onto Guadeloupe St. Turn right onto St Vincent Pl. Destination will be on the left.
Private Remarks: Buyer/Buyer's agent is responsible for verifying all information, measurements, schools, and HOA rules/fees/regulations (if applicable). Wine cellar has a total of 8 sections with a total capacity of 1000 bottles. Buyer Agency Comp: 2.8% Dual Variable: Yes
Transaction Broker Comp: 2.8% Contract Earnest Check To: Elise Darrow - Land Title Possession: Closing/DOD Contract Min Earnest: $15,000 Listing Terms: Cash, Conventional, FHA, VA Loan Title Company: Land Title Ownership: Individual Investor Blackout End Date: Docs Available: Home Warranty: No Occupant Type: Vacant
List Agent: Martin Mata List Agent ID: 005090 Phone: 720-552-2557 Mobile: 720-552-2557 Office: 303-536-8941 List Office: Redfin Corporation Email: Martin.Mata@redfin.com List Office ID: RDFIN Buyer Agent Buyer Agent: Zana Leiferman Phone: 303-810-1059 Buyer Agent ID: 054577 Buyer Office: Real Realty Colorado LLC Email: zana.realtor@gmail.com Buyer Office ID: M3905
Concessions: No Buyer Financing: Conventional Commission Modified: NA Closing Comments: Not intended for public use All data deemed reliable but not guaranteed Generated on: © REcolorado 2022. 09/30/2022 9:36:51 PM
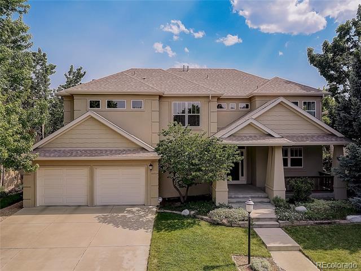
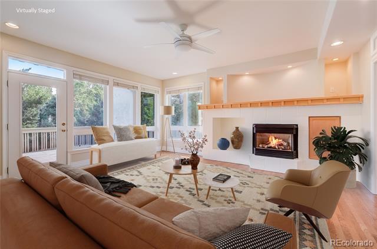
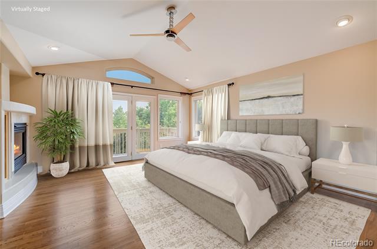
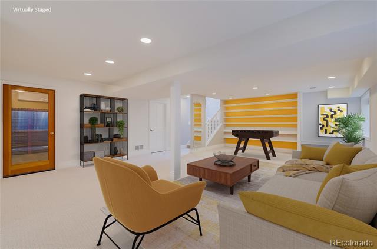
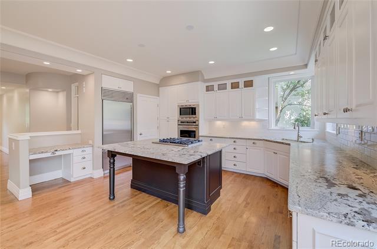

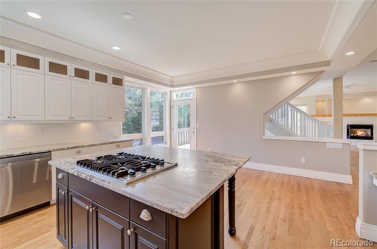
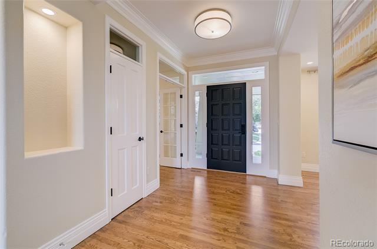
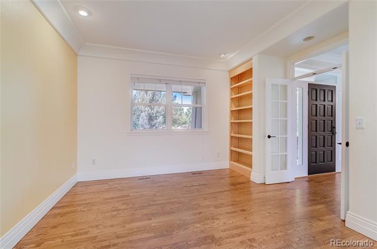
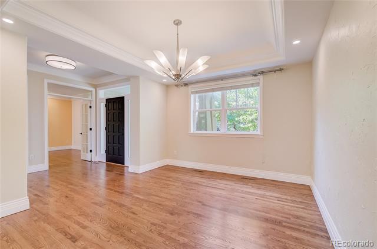
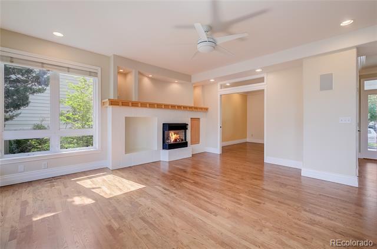
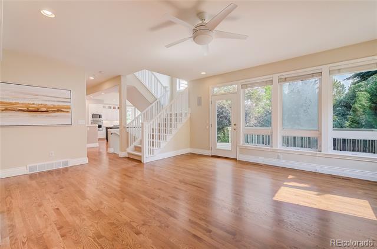
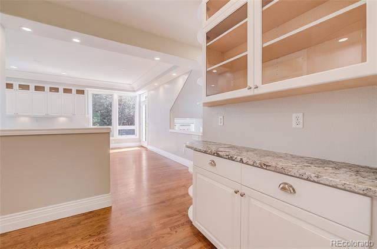
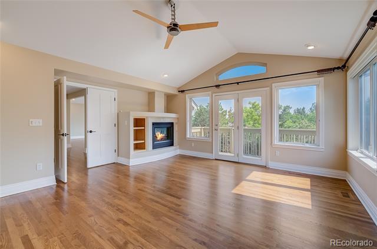
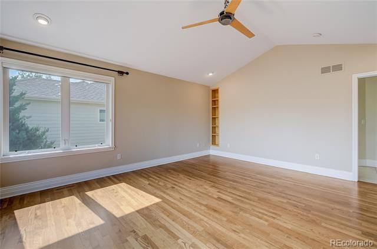
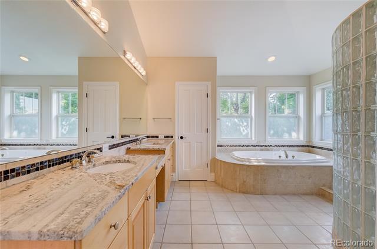
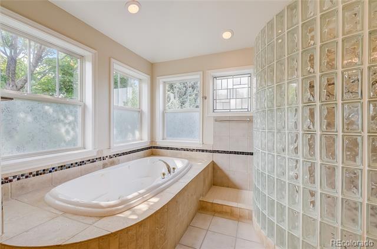
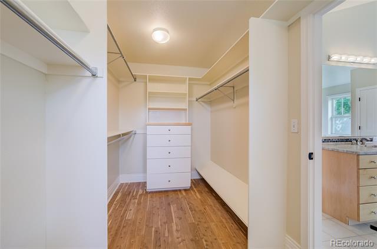
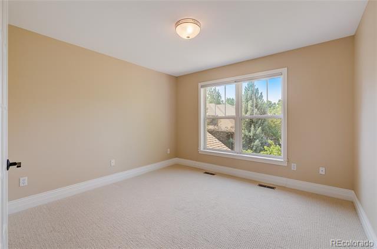
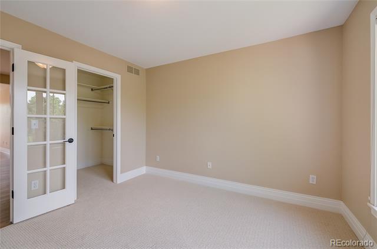
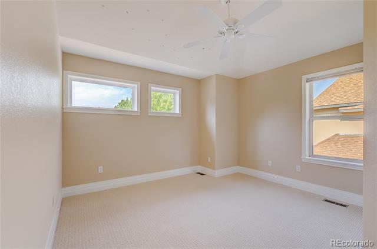
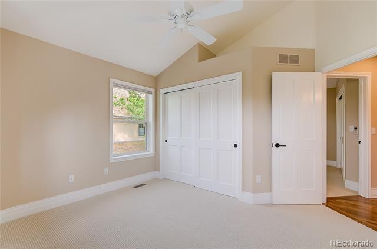
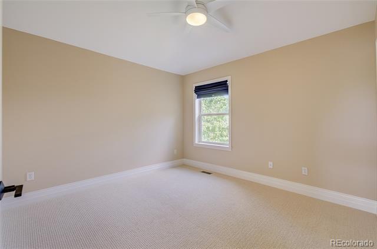
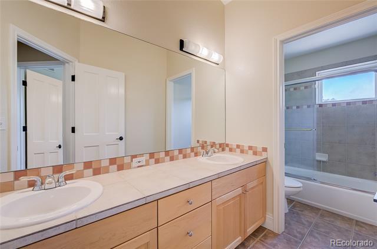
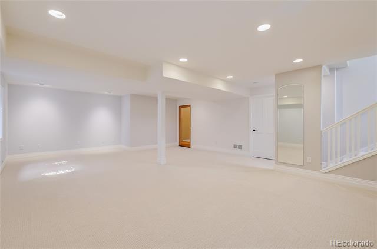
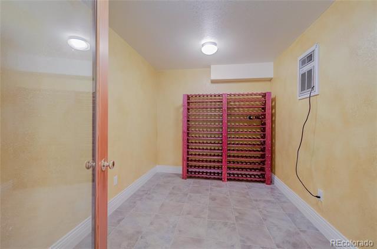
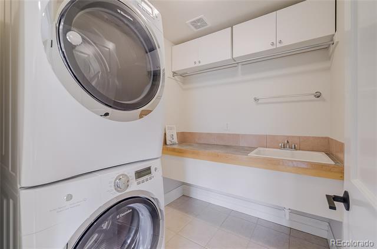
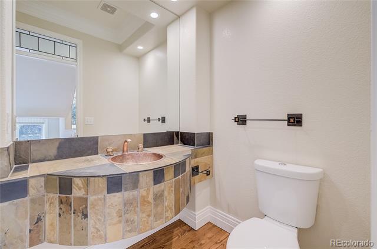
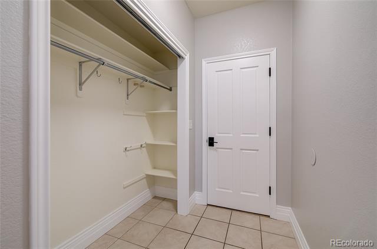
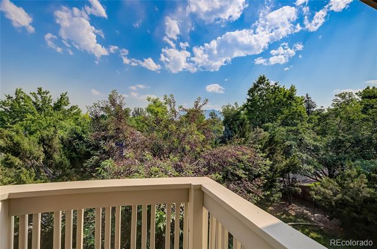
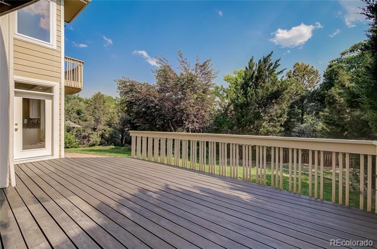
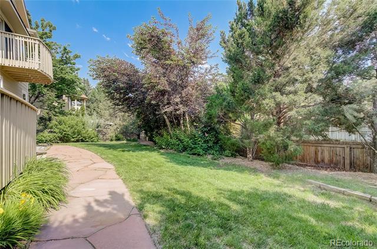
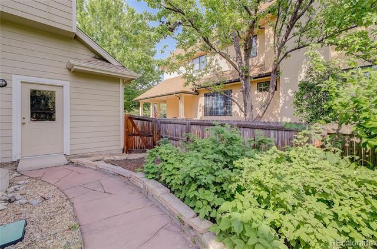
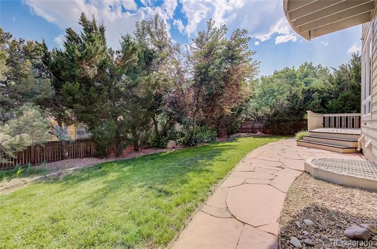
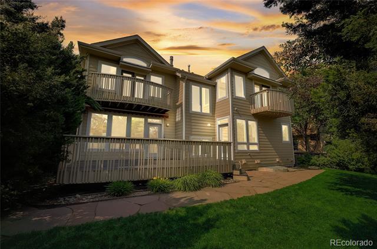
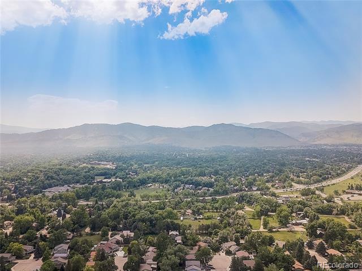
Architectural Style:
Direction Faces:
Materials:
County:
Property Type: Residential
Close Price: $1,860,000

List Price: $1,899,000
Original List Price: $1,899,000
Property Subtype: Single Family Residence Levels: Three Or More Basement: Yes

Structure Type: House Year Built: 2013
Subdivision Name: Northfield Village
Listing Contract Date: 05/15/2022
Purchase Contract Date: 05/29/2022
Close Date (DIM): 06/28/2022
Days In MLS:
Association:
Bed & Bath Summary
Contingency:
Tot
Year:
Senior
Waterfront Feat:
Elementary School: Crest View / Boulder Valley RE
Middle/Junior Sch: Centennial
High School: Boulder / Boulder Valley RE
Building & Water Information
View: Mountain(s)
Exterior Features: Balcony
Water Source: Public Sewer: Public Sewer
List Agent
Buyer Agent

Close Information

4528 Sprucedale Place, Boulder, CO 80301 (Status: Closed, Listing ID: IR965638)
Boulder
11
Y Multiple: Cov/Rest: Y Assoc Fee
Annl: $492.00 Tax Annual Amt: $8,096 Tax
2021 Tax Legal Desc: LOT 23 NORTHFIELD VILLAGE Interior Area & SqFt Building Area Total (SqFt Total): 4,527 Living Area (SqFt Finished): 4,347 Above Grade Finished Area: 3,046 Below Grade Total Area: 1,481 Below Grade Finished Area: 1,301 Below Grade Unfinished Area: 180 PSF Total: PSF Finished: $428 PSF Above Grade: $611 Foundation: Fireplace: Gas Log, Living Room Heating: Forced Air Cooling: Central Air HVAC Description: Central Air Conditioning Interior Features: Eat-in Kitchen, Five Piece Bath, Kitchen Island, Pantry, Vaulted Ceiling(s), Walk-In Closet(s), Wet Bar Appliances: Bar Fridge, Dishwasher, Disposal, Dryer, Microwave, Oven, Refrigerator, Washer Flooring: Tile Exclusions: Seller's personal property and projector
Bedrooms Total: 5 Bathrooms Total: 4 Baths Full: 3 Baths Three Quarter: 0 Baths Half: 1 Baths One Quarter: Parking Parking Total: 3 Garage Spaces: 3 Offstreet Spaces: Association Information Assoc 1 Fee/Frequency: $492.00 AnnuallyAssoc 2 Fee/Frequency: Assoc 3 Fee/Frequency: Assoc Fee Incl: Assoc Amenities:
Community: Restriction Covenants: Pets Allowed: Rentals Allowed: Site & Location Information Lot Size: 0.11 Acres / 4,961 SqFt
2 Bldg/Complex Name:
/
2
Contemporary
East
Construction
Rock, Wood Frame Roof: Composition
Water Included:
Public Remarks Nestled among other high-end homes in the convivial Northfield Village neighborhood, this recently built 5 bedroom, 4 bathroom, 3 car garage home is move-in ready! Masterfully built in 2013 to house everyone comfortably. Walking in you will notice the beautiful hardwood floors, 10ft high ceilings and a flexible front office/study currently being used for kid play/school time. Continue to the brig... Confidential Information Private Remarks: Broker open Thursday, May 19th 10-12pm. Showings start Friday. Buyer Agency Comp: 2.80% Dual Variable: Submitted Prosp: No Transaction Broker Comp: 2.80%
List Agent: Cari Higgins Phone: 303-717-9934 List Office: Compass - Boulder Mobile: 303-717-9934 Email: cari@carihiggins.com
Buyer Agent: CO-OP Non-IRES Agent Phone: 970-593-9002 Buyer Office: CO-OP Non-IRES Mobile: Email: info@ires-net.com
Concessions: Buyer Financing: Conventional Not intended for public use. All data deemed reliable but not guaranteed. Generated on: © IRES LLC 2022. 09/30/2022 9:36:56 PM
Architectural Style: Contemporary
Building Information
Direction Faces: East View: Mountain(s)
Construction Materials: Rock, Wood Frame
Roof: Composition
Patio/Porch Feat: Deck, Patio
Exterior Features: Balcony
Pool Features:
Water & Utilities
Water Source: Public Sewer: Public Sewer Water Tap Paid: No Water Tap Fee: Water/Mineral Rights: Utilities: Electricity Available, Natural Gas Available Electric:
Water Included:
Public Remarks
Nestled among other high-end homes in the convivial Northfield Village neighborhood, this recently built 5 bedroom, 4 bathroom, 3 car garage home is move-in ready! Masterfully built in 2013 to house everyone comfortably. Walking in you will notice the beautiful hardwood floors, 10ft high ceilings and a flexible front office/study currently being used for kid play/school time. Continue to the bright, recently renovated, kitchen with a beautiful central island, huge walk in pantry, dining area and a spacious yet cozy living room with elegant stone fireplace. Walk out to a patio to enjoy outside space on three levels of the home. The upstairs layout is a dream with four bedrooms and laundry on one level including a spacious primary suite with walk in closet. Up another level and you are relaxing in the upper game room with wet bar. Finally, the fully finished lower level is a great space to hangout, workout and house guests. This home has something for everyone.
Confidential Information
Private Remarks: Broker open Thursday, May 19th 10-12pm. Showings start Friday.
Buyer Agency Comp: 2.80%
Transaction Broker Comp: 2.80%
Dual Variable:
Contract Earnest Check To: Heritage Title - Michelle Gay
Contract Min Earnest: $50,000
Title Company:
Occupant Type:
List Agent: Cari Higgins
List Agent ID: IRP17729
Listing Terms: Cash, Conventional
List Agent
Phone: 303-717-9934 Mobile: 303-717-9934 Office: 3034875472
List Office: Compass - Boulder Email: cari@carihiggins.com
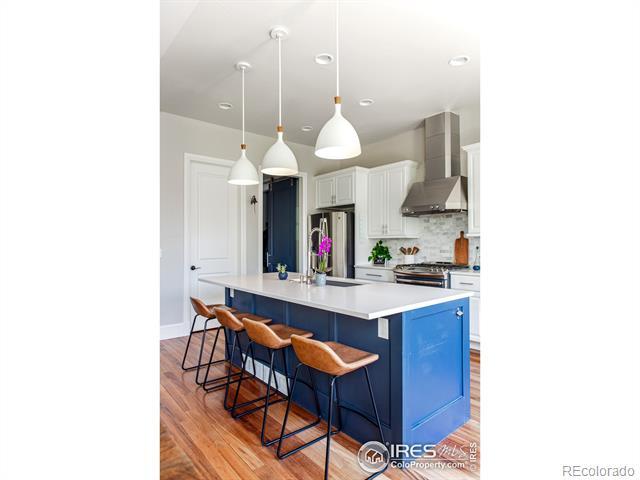
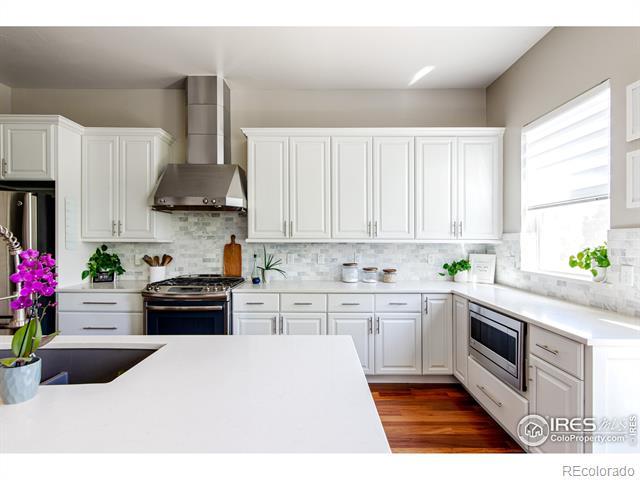
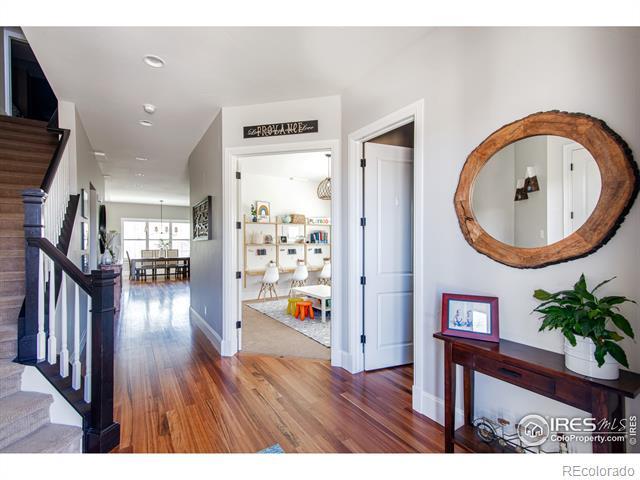
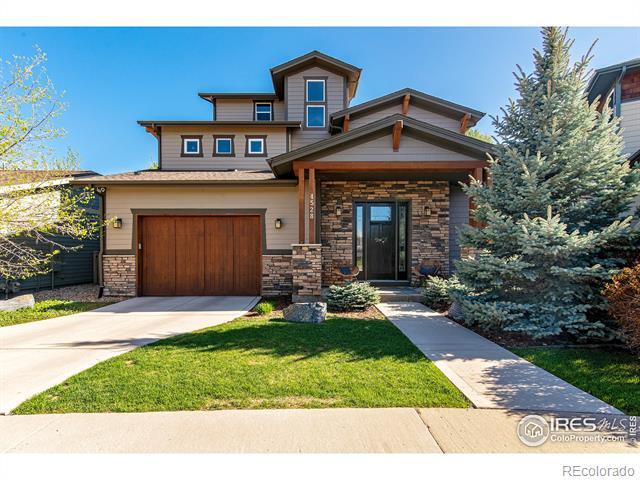
Buyer Agent: CO-OP Non-IRES Agent
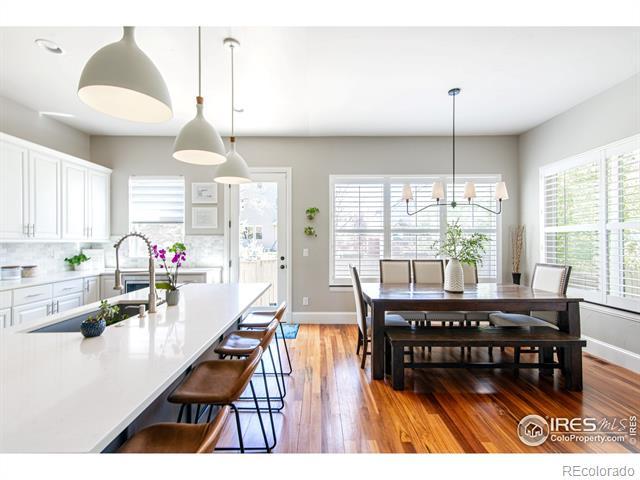
Buyer Agent
Phone: 970-593-9002
Buyer Office: CO-OP Non-IRES Email: info@ires-net.com
Close Information
Buyer Financing: Conventional
Modified: Closing Comments:
Submitted Prosp: No
Possession: Closing/DOD
Ownership: Individual
List Office ID: IRCBR02
Buyer Agent ID: IRP19418
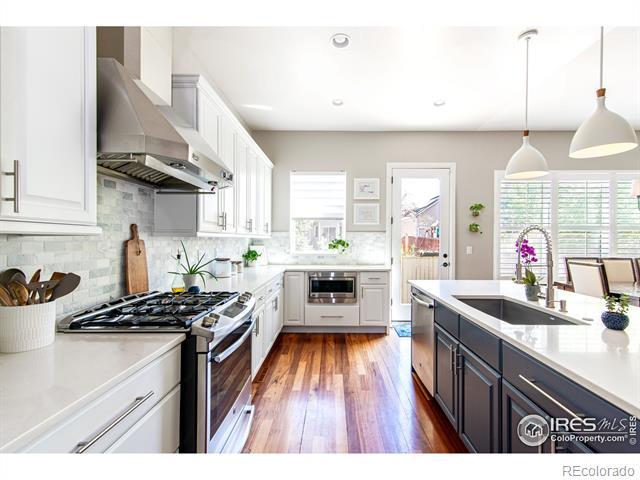


Buyer Office ID: IRCOOP
 Front of the
Front
Front of the
Front
Walk Score: View Walk, Bike, & Transit Scores
Owner
Concessions:
Commission
Not intended for public use All data deemed reliable but not guaranteed Generated on: © IRES LLC 2022. 09/30/2022 9:36:52 PM
House
Entry Kitchen
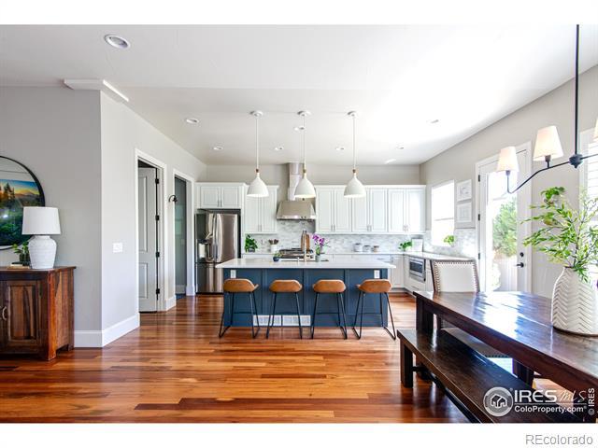
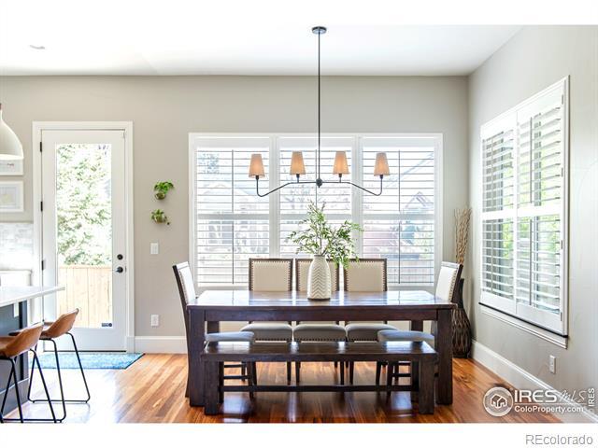
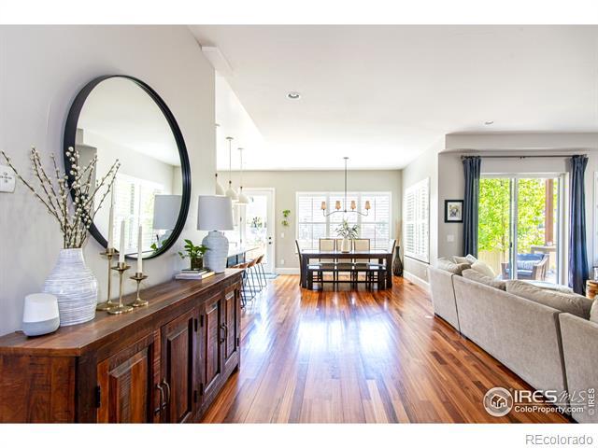
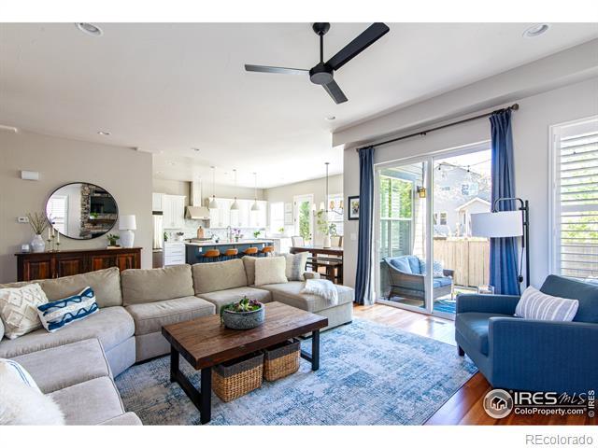
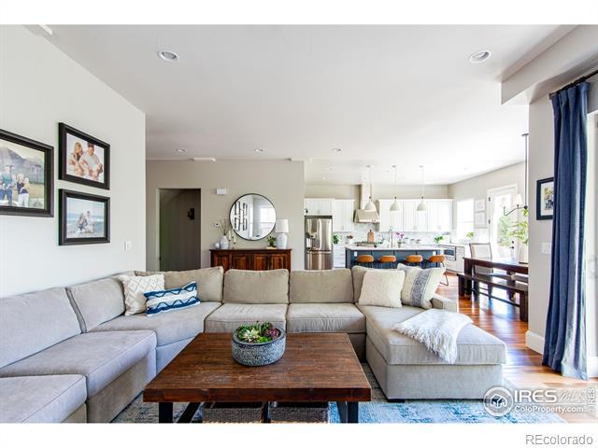
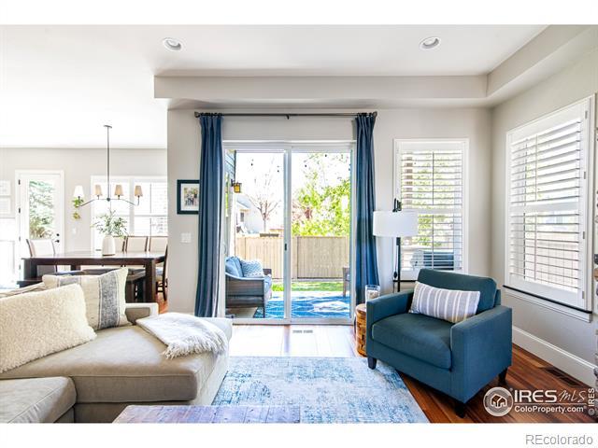
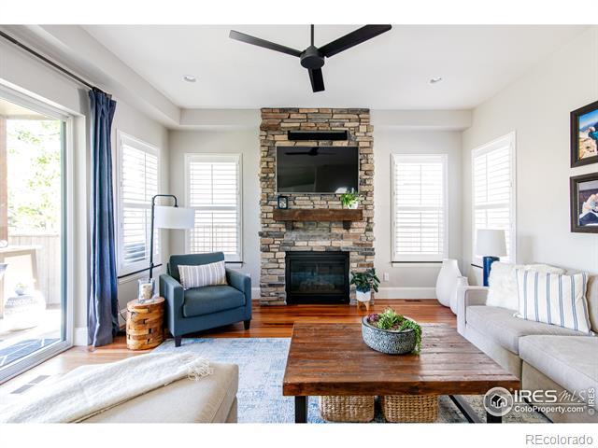

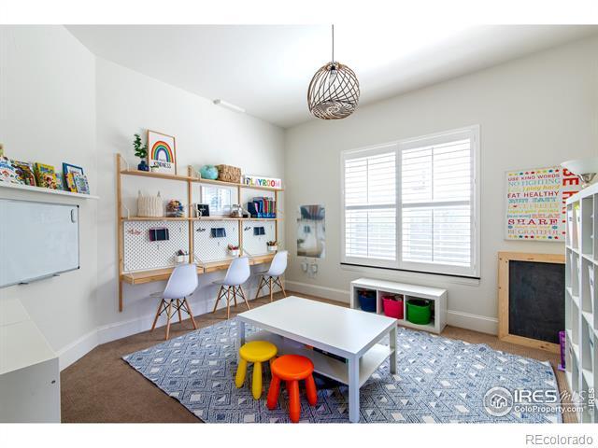
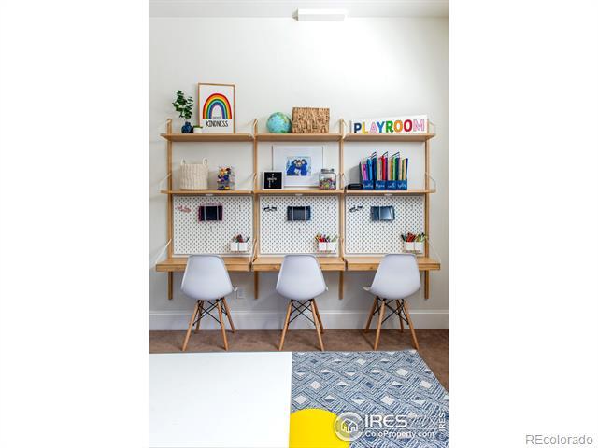
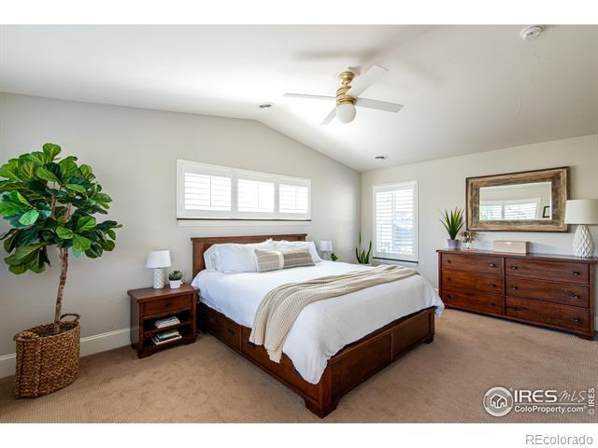
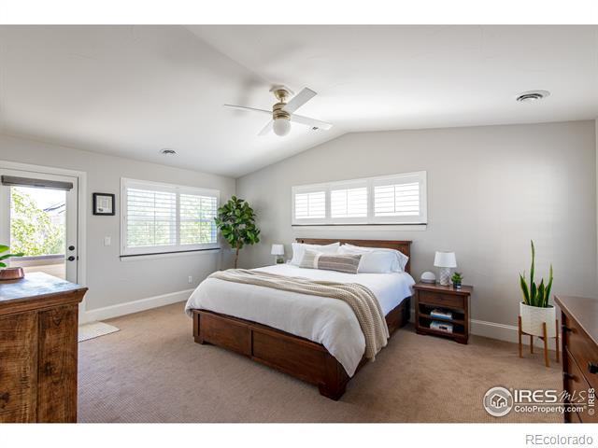
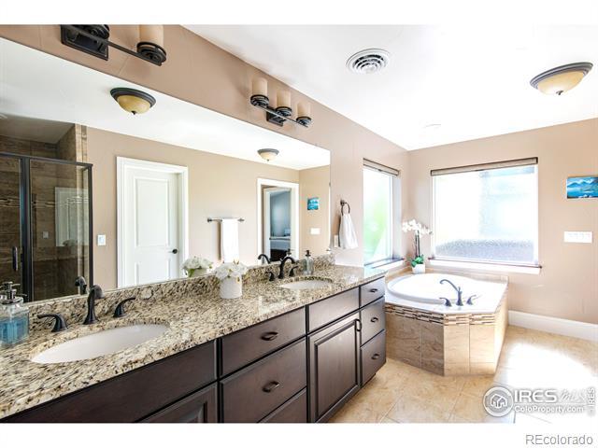
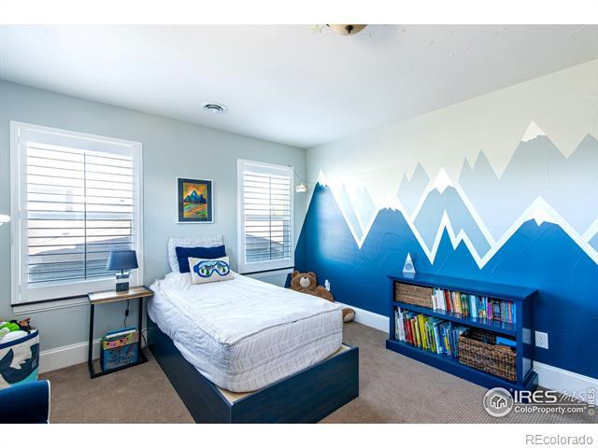
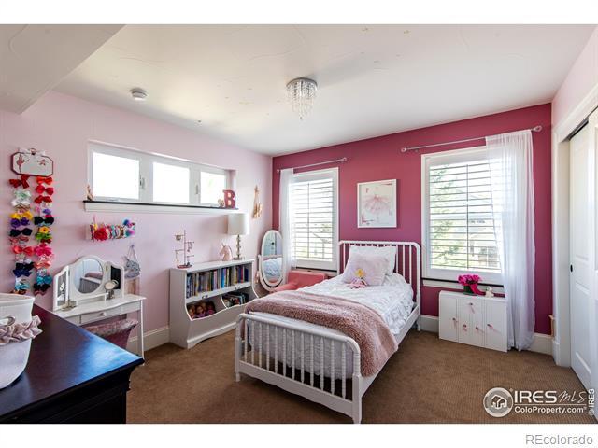 Open Kitchen Layout
Dining Area
Open Floorplan
Family Room
Sliding Doors out to Backyard
Gas Fireplace Playroom of Office
Primary Bedroom
Primary Bath
Open Kitchen Layout
Dining Area
Open Floorplan
Family Room
Sliding Doors out to Backyard
Gas Fireplace Playroom of Office
Primary Bedroom
Primary Bath
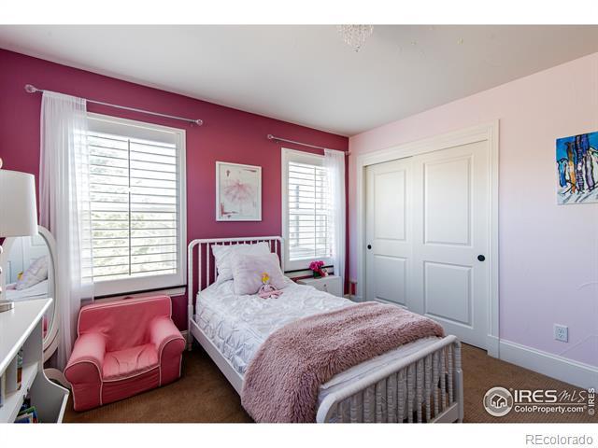

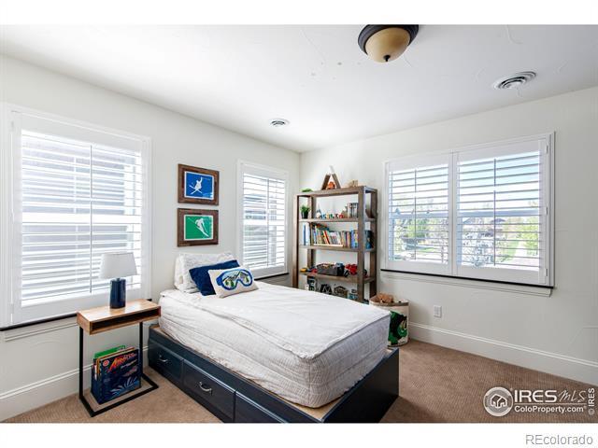
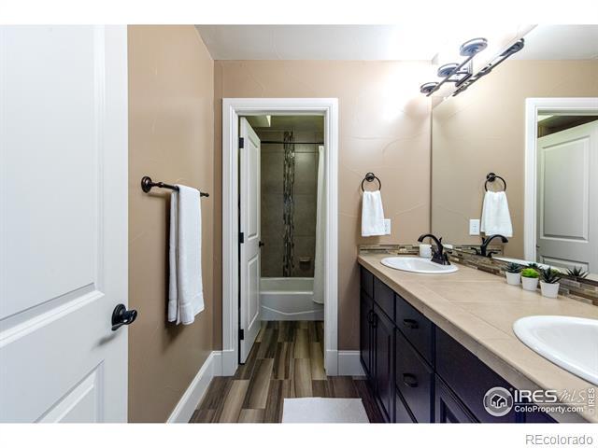
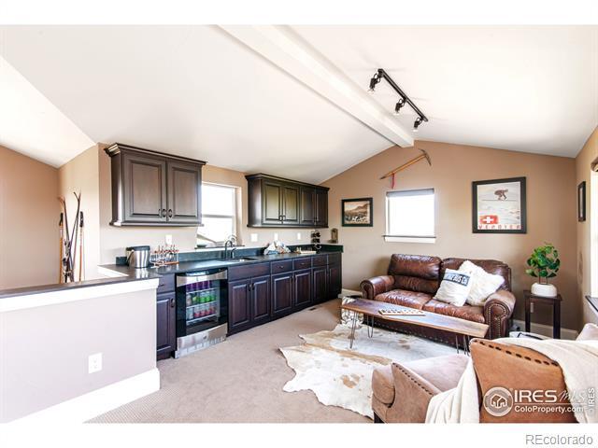
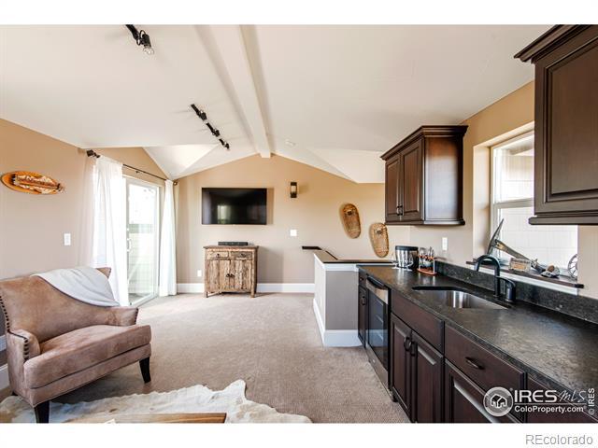
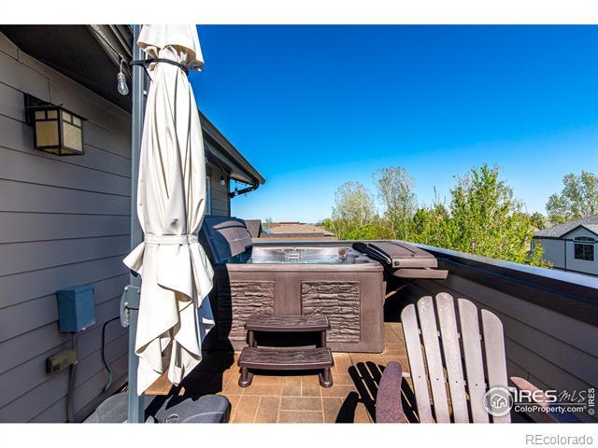
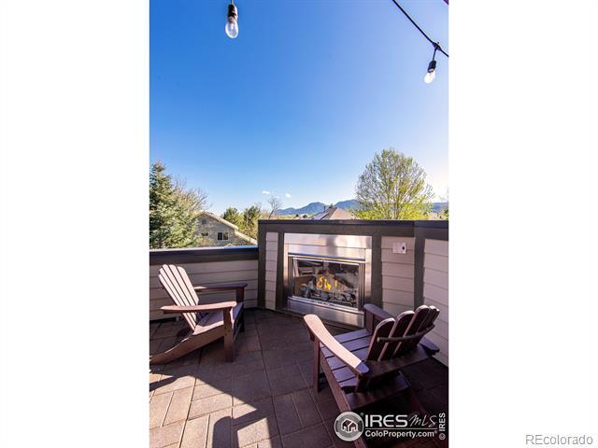
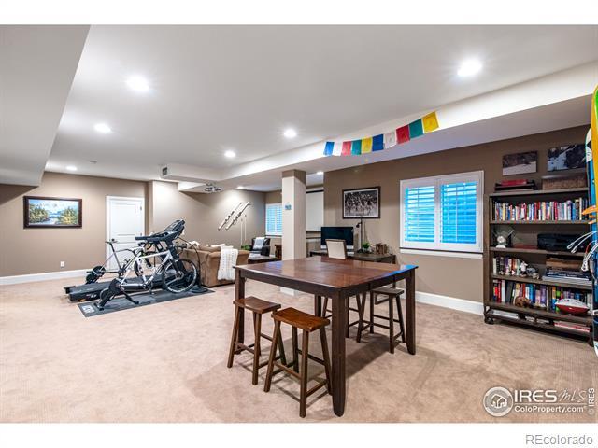
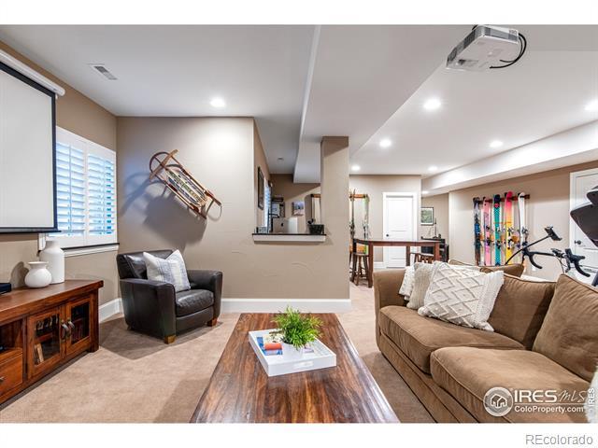
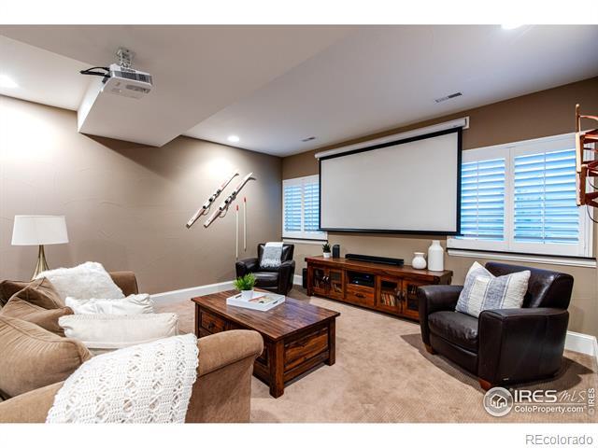
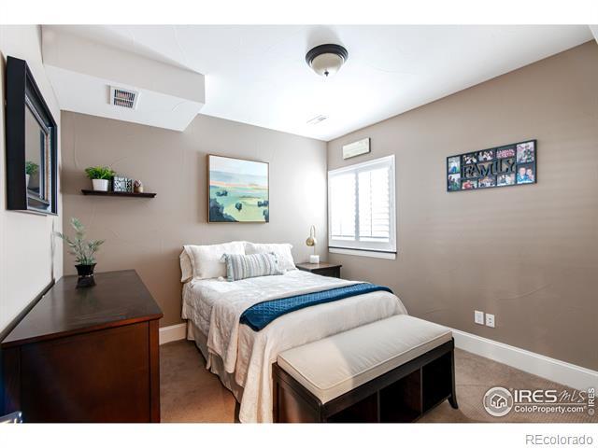
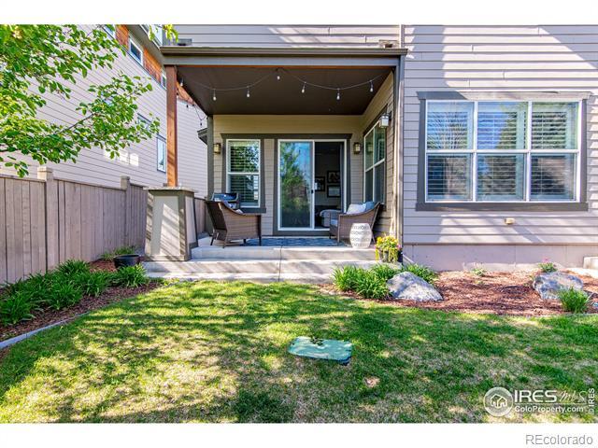
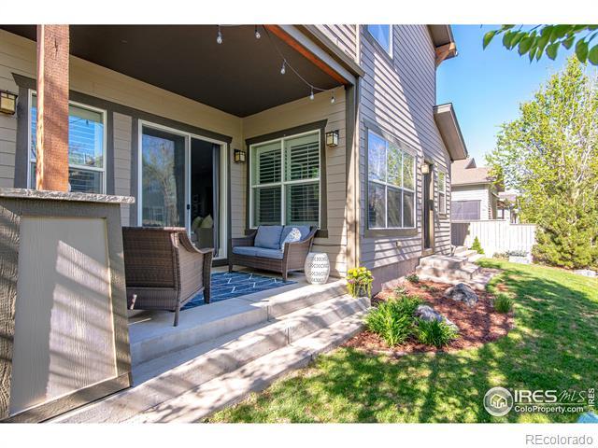
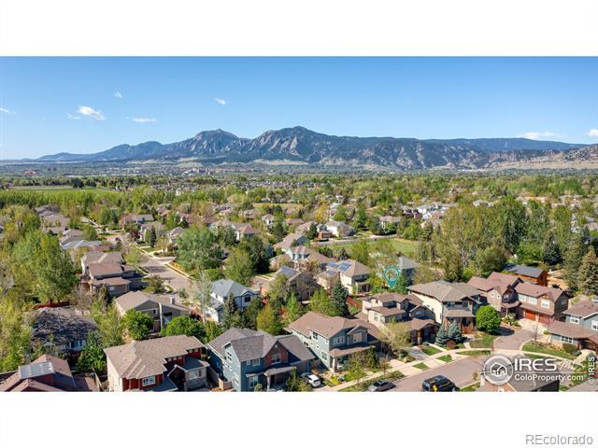 Upstairs Bedroom
Upstairs Bedroom
Upstairs Bedroom
Upstairs Shared Bath
Rec Rooms opens to Rooftop Deck
Rooftop Deck
Rooftop Deck with Flatiron Views
Lower Level Rec Room
Lower Level Rec Room
Lower Level Guest Bedroom
Back Patio
Upstairs Bedroom
Upstairs Bedroom
Upstairs Bedroom
Upstairs Shared Bath
Rec Rooms opens to Rooftop Deck
Rooftop Deck
Rooftop Deck with Flatiron Views
Lower Level Rec Room
Lower Level Rec Room
Lower Level Guest Bedroom
Back Patio
Properties

Closed Properties
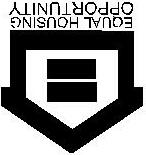
Property Type is 'Residential' Mls Status is one of 'Active', 'Pending' Mls Status is 'Closed' Status Contractual Search Date is 09/30/2022 to 04/03/2022 Latitude, Longitude is within 0.50 mi of 4507 Apple Way, Boulder, CO 80301, USA Originating System Name is one of 'REcolorado', 'ROCC', 'SSBR', 'IRES*' 15 Properties have been discarded. Residential Active Properties Listing ID CityAddress Bds Bths Ttl Fin PSF Fin List PriceOrig PricePSF TtlAbv List PSF Abv DIM 4299 Sumac CT $1,075,0005 2,982 09/21/224Boulder 2,9822,184 1,075,000$492 $361IR975810 10 4055 Saint Lucia ST $1,680,0006 4,501 $37308/13/224Boulder 4,2832,969 1,750,000$566 $3928185762 48 Count: 2 Averages: 3,742 $1,377,500$3733,633 $3762,577 High Low MedianList Price: $1,377,500 $1,412,500$529 $1,075,000$1,680,000 29 Pending
Listing ID CityAddress Bds Bths Ttl Fin PSF Fin List PriceOrig PricePSF TtlAbv Pending PSF Abv DIM 3390 Cayman PL $1,450,0004 4,316 08/29/223Boulder 2,8382,838 1,450,000$511 $511IR974215 36 4141 S Hampton CIR $1,699,9005 4,831 $35209/16/224Boulder 4,6113,152 2,300,000$539 $3696813415 107 Count: 2 Averages: 4,574 $1,574,950$3523,725 $4402,995 High Low MedianList Price: $1,574,950 $1,875,000$525 $1,450,000$1,699,900 72
Listing ID CityAddress Bds Bths Ttl Fin Close PricePSF Fin List PriceOrig Price CP/OLPPSF TtlAbv Close PSF Abv DIM 4603 E Scarsdale PL $1,200,0005 4,102 $1,300,000 108%05/09/223Boulder 2,6552,655 1,200,000$490 $490IR965065 1 4104 Saint Croix ST $1,695,0005 3,732 $1,550,000 87%07/08/224Boulder 3,7272,483 1,775,000$624 $416IR962954 65 4110 Saint Lucia ST $1,600,0005 3,936 $1,600,000 100%07/07/224Boulder 3,9362,606 1,600,000$614 $407IR970391 1 3288 Saint Vincent PL $1,725,0004 4,592 $359 $1,650,000 92%09/06/223Boulder 3,8543,169 1,799,900$521 $4286483533 51 4528 Sprucedale PL $1,899,0005 4,527 $1,860,000 98%06/28/224Boulder 4,3473,046 1,899,000$611 $428IR965638 11 Count: 5 97%Averages: 4,178 $1,623,800 $1,592,000$3593,704 $4342,792 High Low MedianClosed Price: $1,600,000 $1,654,780$572 $1,300,000$1,860,000 26 Report Totals $1,558,211$361 $422 $1,592,0003,6934,1692,789Count : 9 Averages: Close PriceList PriceOrig PricePSF FinPSF TtlPSF AbvSqft FinSqFt TtlSqFt Abv $1,649,878$ 552 97 % CP/OLP Generated on: 09/30/2022 CMA 1-Line Page 1 of 1REcolorado.com Presented By: Alex Swords All data deemed reliable but not guaranteed Copyright REcolorado © 2022. All rights reserved.
INTELLIGENT
PRICING & TIMING
Pricing a home for sale is as much art as science, but there are a few truisms that never change.
☐ Fair market value attracts buyers, overpricing never does.
☐ The frst two weeks of marketing are crucial.
☐ The market never lies, but it can change its mind.
ASKING PRICE
+15%
+10%
Market Value
-10%
PERCENTAGE OF BUYERS
10% 30% 60% 75% 90%
Fair market value is what a willing buyer and a willing seller agree by contract is a fair price for the home. Values can be impacted by a wide range of reasons but the two largest are location and condition. Generally, fair market value can be determined by comparables - other similar homes that have sold or are currently for sale in the same area.
Sellers often view their homes as special which tempts them to put a higher price on the home, believing they can always come down later, but that’s a serious mistake.
Overpricing prevents the very buyers who are eligible to buy the home from ever seeing it. Most buyers shop by price range, and look for the best value in that range.
Keller Williams Integrity
at
-15%
ACTIVITY
1 2 3 4
TIME ON MARKET (IN WEEKS)
Your best chance of selling your home is in the frst two weeks of marketing. Your home is fresh and exciting to buyers and to their agents.
With a sign in the yard, a description in the local Multiple Listing Service, distribution across the internet, open houses, broker’s caravan, ads, and email blasts to your listing agent’s buyers, your home will get the greatest furry of attention and interest in the frst two weeks.
If you don’t get many showings or offers, you’ve probably overpriced your home, and it’s not comparing well to the competition. Since you can’t change the location, you’ll have to improve the home’s condition or lower the price.
Consult with your agent and ask for feedback. Perhaps you can do a little more to spruce up your home’s curb appeal, or perhaps stage the interior to better advantage.
The market can always change its mind and give your home another chance, but by then you’ve lost precious time and perhaps allowed a stigma to cloud your home’s value.
Intelligent pricing isn’t about getting the most for your home – it’s about getting your home sold quickly at fair market value.
at Keller Williams Integrity
5 6
Results That MOVE You
720.208.7200 TheBarticGroup.com A Veteran Owned Business
