at Keller Williams Integrity
Comparative


Centennial,
Re al-Time Marke t Profile
Median List
Price
Per Square
Median
Strong Seller's Market
market has been cooling over time and
for a while. Despite the consistent decrease in MAI, we’re in the Seller ’s zone. Watch for changes in MAI.
the MAI
its climb, prices
likely
the MAI drops consistently or falls into the Buyer
Strong Seller's Market
for downward pressure on
Marke t Segme n ts
zone,
Me d ian List Price
7-Day Average 90-Day Average
Segme n ts
have settled at a price plateau across the board. Prices in all four quartiles are basically mixed. Look for a persistent shift (up or down) in the Market Action Index before prices move from these current levels.
Top
Price Pe r Square Foot
prices have been basically flat,
sign of broad strength in a market,
per square foot has been heading downward. While
coming more available and buyers
7-Day Average 90-Day Average
I n ve n tory
Inventory has been climbing lately. Note that rising inventory alone does not signal a weakening market. Look to the Market Action Index and Days on Market trends to gauge whether buyer interest is keeping up with available supply.
7-Day Average 90-Day Average
Marke t Act ion I n d e x
The market has been cooling over time
for a while. Despite the consistent decrease in MAI, we’re in the Seller
zone. Watch for changes in MAI. If the MAI resumes its climb,
likely follow suit.
the
into the Buyer
zone,
7-Day Average 90-Day Average
Marke t Act ion Segme n ts
Not surprisingly, all segments in the market are showing high levels of demand. Watch the quartiles for changes before the whole market changes. Often one end of the market (e.g. the high-end) will weaken before the rest of the market and signal a slowdown for the whole group.
90-Day
90-Day
Segme n ts
area to take longer to sell than those in the lower quartiles.
not uncommon for the higher priced
Property
ASSESSMENT & TAX
Assessment Year 2022 Preliminary 2021 2020 2019 Market Value Land $440,000 $440,000 $460,000 $460,000
Market Value Improved $1,319,900 $1,319,900 $1,099,900 $1,099,900

Market Value Total $1,759,900 $1,759,900 $1,559,900 $1,559,900
Assessed Value Land $31,460 $31,460 $32,890 $32,890
Assessed Value Improved $94,373 $94,373 $78,643 $78,643
Value Total $125,833 $125,833 $111,533 $111,533
Change
Change
FEATURES
Feature Type Size/Qty
Outbldg Utility Res 272
Patio Slab Or Terrace 143
Attached Garage 1,296
Basement Finish 1,964
First Floor 2,618
Covered Porch 338
Covered Porch 252
Covered Porch 504 Deck 252
Basement Total 2,618
SELL SCORE
Rating Very High Value As Of 2022 10 02 04:33:21 Sell Score 860
LISTING INFORMATION
MLS Listing Id 5094177
MLS Current Price $1,850,000
MLS Days On Market 77 MLS Original List Price $1,950,000
MLS Source REcolorado
MLS Listing Contract Date 06/24/2022
MLS Status Expired MLS List Office Name MEANT TO BE REALTY
MLS Status Change Date 09/14/2022
MLS List Agent Full Name 55043996 Melanie Morgan
MLS Listing # 1018479
MLS Source History REcolorado
MLS Status Closed
MLS Listing Price $205,000
MLS Orig Listing Price $205,000
MLS Listing Close Price $195,000
MLS Listing Date 07/18/2011
MLS Close Date 02/28/2012
LAST MARKET SALE & SALES HISTORY
Sale Date 02/28/2012
Deed Type Warranty Deed Sale Price $195,000 Owner Name Kingsley Mary C Price per SqFt Finished $42.56
Owner Name 2 Kingsley Peter G Document Number D2022117 Seller Citywide Banks
Sale Date 02/28/2012 06/20/2011
Sale Price $195,000
Nominal
Buyer Kingsley Mary C & Peter G
Buyer Kingsley Peter G
Seller Citywide Banks
Y
Citywide Banks
6250 Ventures Management LLC
Document Number D2022117 D1057238
Document Type Warranty Deed
Deed In Lieu Of Foreclosure
Title Company Enterprise Title American Title Svcs
Multi/Split Sale Type Multi
MORTGAGE HISTORY
Mortgage Date 07/17/2017
04/04/2008
Mortgage Amount $320,000 $50,000
Mortgage Lender Keybank Na
* Other Institutional Lenders
Borrower Kingsley Mary C 6250 Ventures Mgnt LLC
Borrower Kingsley Peter G
Mortgage Type Conventional Conventional
Mortgage Purpose Refi Refi Mortgage Term 30
Mortgage Term Years


3.7% $28,867
Zestimates varied up to 3.7% or $28,867 compared to actual MLS prices.

A
ADDRESS PRICE ZESTIMATE DIFFERENCE
6639 S Kit Carson Street $685,000 $659,700 3 7%
261 E Graves Avenue $685,000 $674,697 1.5%
6698 S Marion Street $707,000 $695,760 1 6%
5944 S Logan Street $728,999 $719,053 1 4%
6120 S Columbine Way $750,000 $732,580 2.3%
6531 S Race Circle W $750,000 $742,462 1 0%
503 E Caley Avenue $795,000 $772,740 2.8%
6295 S Clarkson Street $799,000 $777,000 2.8%
2902 E Orchard Road $1,525,000 $1,496,133 1 9%


Comparable
6639 S Kit Carson Street
CO 80121
Beds
Sq. Ft. ($285 / sqft) Year Built 1960
Features
Appliances: Dishwasher, Disposal, Microwave, Oven, Range, Refrigerator Association Yn: false Basement: Finished Building Area Source: Public Records Construction Materials: Frame Cooling: None Direction Faces: East
Fencing: Full
Details
Prop Type: Single Family Residence
County: Arapahoe Subdivision: Broadway Estates
Style: Contemporary,Traditional
Flooring: Carpet, Wood Foundation Details: Slab
Heating: Forced Air Interior Features: Granite Counters, Radon Mitigation System, Smoke Free Levels: Three Or More Listing Terms: Cash, Conventional, FHA, VA Loan Living Area Total: 2404 Parking Features: Exterior Access Door

Parking Total: 1 Patio And Porch: Patio Property Condition: Updated/Remodeled Road Frontage Type: Public Road Road Responsibility: Public Maintained Road Roof: Composition Security Features: Carbon Monoxide Detector(s), Radon Detector
Senior Community Yn: false
Sewer: Public Sewer
Structure Type: House Tax Legal Description: LOT 11 BLK 20 BROADWAY ESTATES 1ST FLG
Tax Year: 2021
Water Source: Public Window Features: Window Coverings
Full baths: 1 0
3/4 Baths: 1 0
Lot Size (sqft): 8,886
Garages: 1 List date: 10/4/22
Updated: Oct 4, 2022 10:08 AM
List Price: $685,000
Orig list price: $685,000 Taxes: $3,831
School District: Littleton 6
High: Arapahoe
Middle: Euclid
Elementary: Highland
Remarks
Fantstic Remodel in the heart of Broadway Estates. Updated and ready for you. Great Littleton/Centennial location. 4
Rachel Schoonover

bedrooms, 2 bathrooms with over 2400 finished square feet. Newly remodeled kitchen with new Cherry cabinets, countertops and Stainless appliances. New windows throughout the property! Updated furnace and water heater. All hardwood floors recently refinished. Gorgeous large yard with crabapple tree., patio and lots of room for kids to play! newer lighting throughout. Both bathrooms have also been updated. Newer driveway and roof. Walk to parks, trails, Southglen outdoor shopping area with fantastic restaurants!
Rachel Schoonover














Comparable
Features
Appliances: Dishwasher, Disposal, Dryer, Gas Water Heater, Microwave, Oven, Range, Refrigerator Association Yn: false Basement: Partial, Unfinished
Below Grade Unfinished Area: 1000.0
Building Area Source: Public Records Construction Materials: Brick Cooling: Central Air
Direction Faces: South
Exterior Features: Private Yard
Fencing: Full Fireplace Features: Basement, Family Room
Fireplaces Total: 2
Flooring: Carpet, Tile, Wood Furnished: Unfurnished Heating: Forced Air, Natural Gas
Interior Features: Pantry, Smoke Free Levels: One
261 E Graves Avenue
Details
Prop Type: Single Family Residence
County: Arapahoe
Subdivision: Southwood Village Style: Traditional
Full baths: 1 0
3/4 Baths: 2.0
Lot Size (sqft): 14,288
Garages: 2 List date: 9/28/22
Listing Terms: Cash, Conventional
Living Area Total: 2000 Main Level Bathrooms: 3 Main Level Bedrooms: 4
Parking Features: Concrete, Finished Parking Total: 2 Patio And Porch: Deck, Front Porch
Roof: Composition Security Features: Carbon Monoxide Detector(s)
Senior Community Yn: false
Sewer: Public Sewer
Structure Type: House Tax Legal Description: LOT 12 BLK 2 SOUTHWOOD VILLAGE
Tax Year: 2021
Virtual Tour: View Window Features: Double Pane Windows, Window Coverings
Updated: Oct 3, 2022 9:01 AM
List Price: $685,000
Orig list price: $725,000

Taxes: $2,931
School District: Littleton 6
High: Littleton
Middle: Euclid
Elementary: Highland
Rachel Schoonover

Remarks
This is a Massive Custom built home with 2000 square feet on the main level with 4 bedrooms and 3 bathrooms also on the main level. Plus a 1000 square feet in the unfinished basement with an additional fireplace. Located in the secluded, very private Southwood Village neighborhood. This unique/floor plan offers some very special features: two secondary bedrooms ( 12 x 9 ), another bedroom with a 3/4 bathroom, family room ( 18 x 13 ) with a gorgeous fire place and beautiful mantle, primary bedroom ( 18 x 14 ) with hardwood floors and a full bathroom, double pane windows and a huge 14,288 (sprinkler system) lot with your own private retreat/fenced back yard. The property is in an estate and is being sold in as-condition. It just been cleaned thoroughly, including the carpet. There are some updates you could do but the property is very livable and shows good. The Seller is motivated. This is a great opportunity for right buyer or investor
Rachel Schoonover














Comparable
Features
Appliances: Dishwasher, Disposal, Microwave, Oven, Refrigerator
Association Yn: false Basement: Finished, Partial Below Grade Unfinished Area: 4330
Building Area Source: Public Records Construction Materials: Brick, Frame
Cooling: Central Air
Details
Prop Type: Single Family Residence
County: Arapahoe Subdivision: Broadway Estates
Full baths: 1 0
Remarks
Direction Faces: West Distance To Bus Numeric: 3696
Distance To Bus Units: Feet Flooring: Carpet, Tile, Wood
Heating: Forced Air
Interior Features: Eat-in Kitchen, Primary Suite, Quartz Counters
Levels: One
Listing Terms: Cash, Conventional, FHA, VA Loan
6698 S Marion Street
CO 80121
Built 1960
3/4 Baths: 2.0
Lot Size (sqft): 13,112
Garages: 2 List date: 8/19/22
Living Area Total: 2595
Lot Features: Level Main Level Bathrooms: 2 Main Level Bedrooms: 3 Parking Total: 2
Patio And Porch: Covered, Front Porch
Property Condition: Updated/Remodeled Roof: Composition

Senior Community Yn: false
Sewer: Public Sewer
Structure Type: House Tax Legal Description: LOT 6 BLK 52 BROADWAY ESTATES 2ND FLG
Tax Year: 2021 Virtual Tour: View Water Source: Public Window Features: Double Pane Windows
Updated: Sep 30, 2022 2:56 AM
List Price: $707,000
Orig list price: $725,000
Taxes: $3,797
School District: Littleton 6
High: Arapahoe
Middle: Euclid
Elementary: Highland
Location, location, location! Easy access to shopping, recreation, parks and schools. Inside this home you'll find a complete remodel finished with a contemporary color palette. Floorplan includes a family room with sliders leading
Rachel Schoonover

off to the deck, formal living and dining rooms, large bonus room in basement and an eat-in kitchen. The kitchen is finished with soft-closed cabinets, quartz counters, tile backsplash, and a stainless steel appliance suite. All 3 baths are updated with new vanities and designer tile. Flooring includes:hardwood, carpet and tile. All new paint, flooring, plumbing fixtures, and lighting fixtures. High end windows, hail resistant roof, and new garage door
Huge park-like backyard that also includes an oversized storage shed.
Rachel Schoonover














Comparable
Features
Association Yn: false Basement: Full
Below Grade Unfinished Area: 1225 0
Building Area Source: Public Records Construction Materials: Frame, Wood Siding Cooling: Central Air
Exterior Features: Private Yard
Foundation Details: Slab
Heating: Forced Air Levels: One
Listing Terms: Cash Living Area Total: 1532 Main Level Bathrooms: 2 Main Level Bedrooms: 3
5944 S Logan Street
Centennial, CO 80121
on market:
Built 1963
Parking Total: 2
Patio And Porch: Front Porch, Patio
Property Condition: Under Construction Road Frontage Type: Public Road
Senior Community Yn: false
Sewer: Public Sewer Structure Type: House Tax Legal Description: LOT 5 BLK 1 ORCHARD MANOR
Tax Year: 2021
Water Source: Public Details
Prop Type: Single Family Residence
County: Arapahoe
Subdivision: Orchard Manor
Full baths: 2.0
Remarks
Road Surface Type: Paved Roof: Composition
3/4 Baths: 1.0
Lot Size (sqft): 10,629
Garages: 2
List date: 8/15/22
Updated: Aug 15, 2022 10:03 AM
List Price: $728,999
Orig list price: $728,999
School District: Littleton 6
High: Littleton
Middle: Euclid Elementary: Highland
INCREDIBLE PROPERTY, READY FOR YOUR FINISHES. CASH BUYERS ONLY AS THIS PROPERTY IS UNDER CONSTRUCTION. REQUEST SUPPLEMENTAL DOCUMENTS FOR WHAT HAS BEEN COMPLETED AND WHAT STILL NEEDS ATTENTION.

Rachel Schoonover



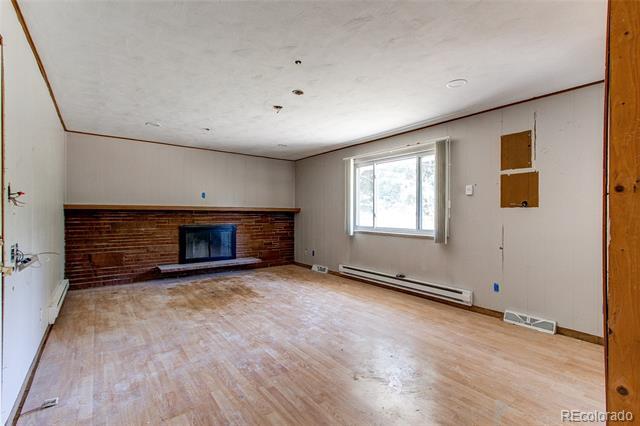










Features
Appliances: Dishwasher, Disposal, Dryer, Gas Water Heater, Oven, Refrigerator, Washer
Association Yn: false Basement: Full, Unfinished
Below Grade Unfinished Area: 16680
Builder Model: AWESOME STREET APPEAL
Building Area Source: Public Records
Construction Materials: Concrete, Frame, Wood Siding
Cooling: Evaporative Cooling
Direction Faces: South Electric: 110V, 220 Volts
Fencing: Full
Fireplace Features:
Basement, Gas, Living Room, Wood Burning
Fireplaces Total: 2 Flooring: Carpet, Concrete, Wood Foundation Details: Concrete Perimeter Heating: Forced Air
Interior Features: Breakfast Nook, Ceiling Fan(s), Corian Counters, Eat-in Kitchen, Primary Suite, Vaulted Ceiling(s)
Laundry Features: In Unit
Levels: One Listing Terms: Cash, Conventional, Jumbo
Living Area Total: 1668
Lot Features: Level, Near Public Transit, Sprinklers In Rear
6120 S Columbine Way
Main Level Bathrooms: 2
Main Level Bedrooms: 3
Parking Features: Circular Driveway, Concrete, Exterior Access Door Parking Total: 5

Patio And Porch: Covered, Patio
Property Condition: Fixer Road Frontage Type: Public Road
Road Responsibility: Public Maintained Road
Road Surface Type: Paved
Roof: Composition Security Features: Carbon Monoxide Detector(s), Security System, Smoke Detector(s)
Senior Community Yn: false
Sewer: Public Sewer
Structure Type: House
Tax Legal Description: LOT 16 BLK 3 CHERRY HILLS CREST
Tax Year: 2021
Utilities: Electricity Connected, Natural Gas Connected
Water Source: Public Window Features: Double Pane Windows, Storm Window(s), Window Coverings, Window Treatments
Zoning: RES
Details
Prop Type: Single Family Residence
County: Arapahoe
Subdivision: Cherry Hills Crest Style: Traditional
Full baths: 1.0
Rachel Schoonover

3/4 Baths: 1 0
Lot Size (sqft): 13,591
Garages: 2
List date: 8/10/22
Updated: Oct 4, 2022 8:50 AM
List Price: $750,000
Remarks
Orig list price: $800,000
Taxes: $2,825
School District: Littleton 6
High: Littleton
Middle: Euclid Elementary: Highland
Incredible street appeal in the highly sought-after Cherry Hills Crest area. This loved home is perfect for a fix-n-flip, ready for your remodeling to make it your own. Three bedrooms, full and 3/4 bathrooms (3/4 bath has direct access to the master suite), living plus family and laundry rooms, kitchen (open to the family room) and an entry. Large, fenced backyard, dog run area, covered patio, storage shed, 2-car garage plus a circular driveway for additional parking if needed and a sprinkler system. Enjoy the covered patio on the rear of the home for peaceful morning coffee or an evening glass of wine. Circular driveway for addition parking just adds to the awesome street appear of this rare home. Wood-burning fireplace (basement) and gas log fireplace in the living room/second family room, swamp cooler, mature shade trees, breezeway between the garage and house add to the romance of this wonderful home. Quick access to shopping, public transportation, DTC, Downtown Denver, restaurants, five blocks to Goodson Rec Center and Dekoevend ball field, etc. For short commutes anywhere or for anything. Unlimited possibilities here to meet your wants and needs ready for someone to step in and update this diamond in the rough. You can now make this the home of your dreams for decades to come!!!
Rachel Schoonover

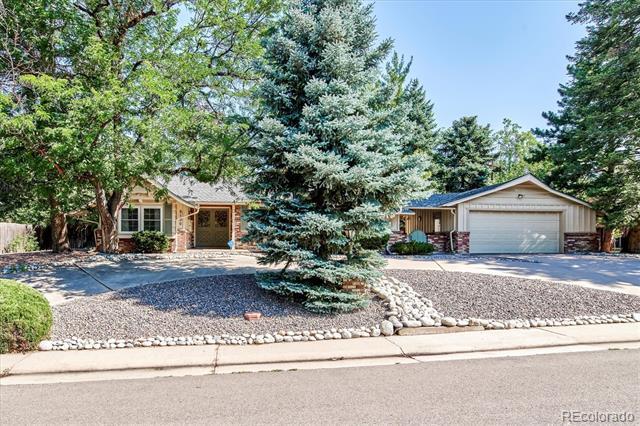












Comparable
Features Association Yn: false Basement: Full Building Area Source: Public Records Construction Materials: Frame
Cooling: Central Air, Evaporative Cooling
Details
Prop Type: Single Family Residence County: Arapahoe Subdivision: Southglenn
Full baths: 2.0
3/4 Baths: 1 0
Remarks
Heating: Forced Air Levels: Two
Listing Terms: Cash, Conventional, FHA, VA Loan Living Area Total: 3674 Main Level Bathrooms: 1 Parking Total: 3
6531 S Race Circle
Centennial, CO 80121
Beds
Baths Days on market: 7
($204 / sqft)
Built 1963
Roof: Composition Senior Community Yn: false
Sewer: Public Sewer Structure Type: House
Tax Legal Description: LOT 15 BLK 6 SOUTHGLENN 1ST FLG
Tax Year: 2021
Water Source: Public
Half baths: 1 0 Lot Size (sqft): 10,454
Garages: 3
List date: 9/30/22
Updated: Sep 30, 2022 11:36 AM
List Price: $750,000
Orig list price: $750,000
Taxes: $3,692
School District: Littleton 6 High: Arapahoe
Middle: Euclid Elementary: Highland
Rare opportunity in Southglenn with possibility of built-in income to offset your mortgage!

This home with newer addition/mother-in-law suite can be used as a rental or multi-generation set up. This traditional home boasts hardwood floors, updated kitchen, 4 bedrooms, 3 baths with a single car garage as well as double car garage. Attached mother-in-law suite has a modern feel with gourmet kitchen, spacious living room, master with en suite, walk-in shower, soaking tub. Walking distance to Southglenn Mall, restaurants, DeKoevend Park, Highline Canal and close to DTC. You wont find anything like it.
Rachel Schoonover




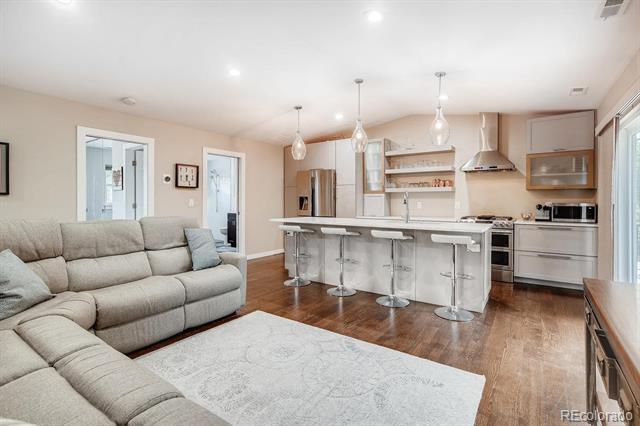









Features
Appliances: Dishwasher, Disposal, Humidifier, Microwave, Oven, Refrigerator, Tankless Water Heater
Association Yn: false
Basement: Crawl Space, Finished, Partial Below Grade Unfinished Area: 16.0
Building Area Source: Appraiser
Construction Materials: Brick, Frame
Cooling: Evaporative Cooling
Direction Faces: South Electric: 110V, 220 Volts
Exterior Features: Lighting, Private Yard, Rain Gutters
Fencing: Partial
Fireplace Features: Family Room, Living Room, Wood Burning, Wood Burning Stove
Fireplaces Total: 2 Flooring: Bamboo Foundation Details: Concrete Perimeter
Heating: Baseboard, Forced Air, Hot Water, Natural Gas Interior Features: Ceiling Fan(s)
Levels: One Listing Terms: Cash, Conventional, FHA, VA Loan
503 E Caley Avenue
Living Area Total: 3456
Lot Features: Level Main Level Bathrooms: 2 Main Level Bedrooms: 3
Parking Features: Concrete, Heated Garage
Parking Total: 2 Patio And Porch: Covered, Deck, Front Porch, Wrap Around
Pets Allowed: Yes Property Condition: Updated/Remodeled
Road Frontage Type: Public Road Road Responsibility: Public Maintained Road Road Surface Type: Paved
Roof: Composition
Senior Community Yn: false
Sewer: Public Sewer
Structure Type: House
Tax Legal Description: LOT 5 BLK 7 SHERWOOD PARK
Tax Year: 2021
Utilities: Electricity Connected, Natural Gas Connected
View: Meadow Virtual Tour: View
Water Source: Public Window Features: Bay Window(s), Double Pane Windows
Zoning: NC6
Details
Prop Type: Single Family Residence
County: Arapahoe
Subdivision: Sherwood Park
Style: Contemporary,Traditional
Full baths: 1 0
3/4 Baths: 2.0
Lot Size (sqft): 9,278
Rachel Schoonover

Garages: 2
List date: 8/5/22
Updated: Oct 7, 2022 4:21 AM
List Price: $795,000
Orig list price: $859,000

Taxes: $4,321
School District: Littleton 6
High: Littleton
Middle: Euclid
Elementary:
Remarks
Beautiful and Spacious 5 Bedrooms Plus Study, 3 Baths. Brick Frame Ranch in Sherwood Park! Excellent Open Floorplan in Secluded Littleton Location! Fresh Paint throughout! Updated Kitchen With Newer Appliances, and Updated Main Floor Baths. Gleaming Bamboo Wood Floors and New Wall to Wall Carpeting. Large Great Room/Family Room with Large Windows and Vaulted Ceilings! Light and Bright Throughout! Wood Burning Fireplace in Living Room with Beautiful Bay Window. Wood Burning Fireplace insert in Finished Basement. Downstairs Rec Room with New Carpeting and Paint. Large Laundry Room Located in Basement.Two Non-Conforming Bedrooms in Basement.Beautiful Backyard Wraparound Deck with Available Designated Hot Tub Connection, Shed and Huge RV and Boat Space located on Side of the Large Heated Two Car Garage. Professional Landscaped Yard. Evaporative Cooling has been Ducted throughout the house. Gas Forced Heat and Gas Hot Water /Radiant Heat underneath Bamboo Floors & Main Floor Bedrooms, Tankless Hot Water. Front Guttters, Downspout and Bay Window Cap are Copper. Easy access to Milliken Park, Highline Canal, Schools, Shopping Broadway , C 470 , Mountains, Chatfield Resservoir and Denver Tech Center.
Rachel Schoonover














Features
Appliances: Bar Fridge, Dishwasher, Double Oven, Dryer, Microwave, Refrigerator, Tankless Water Heater, Washer, Wine Cooler
Association Yn: false
Basement: Walk-Out Access
Builder Model: A good one.
Building Area Source: Public Records
Common Walls: No Common Walls
Construction Materials: Brick
Cooling: Central Air Electric: 110V
Exterior Features: Balcony, Garden, Private Yard
Fencing: Full
Details
Prop Type: Single Family Residence County: Arapahoe
Fireplace Features: Basement, Gas, Living Room
Fireplaces Total: 2 Flooring: Wood Foundation Details: Slab Furnished: Negotiable Heating: Forced Air Interior Features: Ceiling Fan(s), High Speed Internet, In-Law Floor Plan, Marble Counters, Open Floorplan, Quartz Counters, Smart Thermostat, Smoke Free, Walk-In Closet(s)
Laundry Features: In Unit Levels: Two
Listing Terms: Cash, Conventional, FHA, Jumbo, VA Loan
Living Area Total: 2720
6295 S Clarkson Street
Lot Features: Level, Many Trees, Sprinklers In Front, Sprinklers In Rear
Main Level Bathrooms: 2 Main Level Bedrooms: 3 Parking Features: Heated Garage Parking Total: 2 Patio And Porch: Covered, Deck
Property Condition: Updated/Remodeled Road Frontage Type: Public Road
Road Responsibility: Public Maintained Road Road Surface Type: Paved Roof: Other
Security Features: Carbon Monoxide Detector(s), Smoke Detector(s), Video Doorbell
Senior Community Yn: false
Sewer: Public Sewer
Structure Type: House Tax Legal Description: THE E 155 FT OF S 29 FT OF LOT2 & E 155 FT OF N 51 FT OF LOT 3 ALLISON SUB
Tax Year: 2021
Utilities: Cable Available, Electricity Connected, Natural Gas Connected, Phone Available
Window Features: Double Pane Windows
Subdivision: Pickletown Style: Mid-Century Modern

Full baths: 1 0
Rachel Schoonover

3/4 Baths: 2.0
Lot Size (sqft): 12,415
Garages: 2
List date: 6/8/22
Updated: Sep 24, 2022 2:29 AM
List
Orig
Remarks
Taxes:
High:
Middle:
Elementary:
Classic Mid century modern with all the charm and upgrades!!! The walk out basement was completely updated and refinished in 2020 along with New HVAC, A/C, tankless water heater, driveway, polished concrete floors, new windows, solid wood core doors downstairs, downstairs bar area/kitchen, laundry upstairs and down and the list goes on. The house could actually be a great in-law set up with basically two maters suites. The upstairs has a lot of the original mahogany trim and classic mid mod or California contemporary lines. The back garden is a park like oasis in the city just 25 minutes to downtown Denver and close to historic downtown littleton and the St's of Southglenn Mall. The addition of new lighting and custom paint has made the property very comfortable while retaining its architectural roots back to the 1960's. Great party room opening up to the garden is perfect for summer cookouts, bocce, corn hole and other yard games. The attached 2 car garage is actually heated and cooled and has plenty of room for two modern cars and lots of other toys. The garage floor was also replaced in 2020 along with alpha shelving and bike storage for 4+ bicycles
Rachel Schoonover



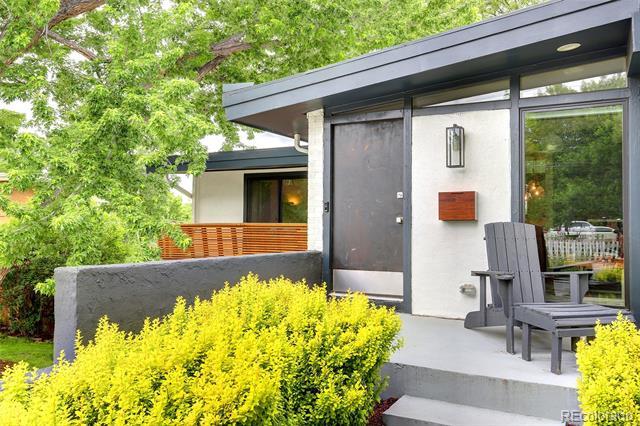










Features
Appliances: Bar Fridge, Dishwasher, Disposal, Double Oven, Dryer, Microwave, Range, Range Hood, Washer, Wine Cooler Association Yn: false
Basement: Finished
Building Area Source: Public Records Construction Materials: Frame
Cooling: Central Air Direction Faces: West Distance To Bus Numeric: 5
Distance To Bus Units: Blocks
Exterior Features: Balcony, Private Yard
Fireplace Features: Free Standing, Gas, Living Room, Primary Bedroom
Fireplaces Total: 3 Flooring: Carpet, Stone, Wood
Foundation Details: Slab Heating: Forced Air, Radiant Floor
Interior Features: Built-in Features, Ceiling Fan(s), Eat-in Kitchen, Five Piece Bath, Jack & Jill Bath, Kitchen Island, Marble Counters, Primary Suite, Radon Mitigation System, Smoke Free, Spa/Hot Tub, Vaulted Ceiling(s), Walk-In Closet(s)
Levels: Two
Details
Prop Type: Single Family Residence
County: Arapahoe
Subdivision: Dream House
Acres
Full baths: 1 0
3/4 Baths: 30
Half baths: 1 0
Lot Size (sqft): 19,166
2902 E Orchard Road
Listing Terms: 1031 Exchange, Cash, Conventional, Jumbo
Living Area Total: 5287
Lot Features: Level
Main Level Bathrooms: 2 Main Level Bedrooms: 1
Parking Total: 4 Patio And Porch: Covered, Front Porch, Patio, Wrap Around
Property Condition: Updated/Remodeled Road Surface Type: Paved
Roof: Composition Security Features: Carbon Monoxide Detector(s), Security System
Senior Community Yn: false
Sewer: Public Sewer
Structure Type: House Tax Legal Description: LOT 11 BLK 5 DREAM HOUSE ACRES AMENDED
Tax Year: 2021 Utilities: Cable Available, Electricity Connected, Natural Gas Connected
Water Source: Public Window Features: Double Pane Windows, Window Coverings
Garages: 4
List date: 7/15/22
Updated: Sep 22, 2022 5:39 AM
List Price: $1,525,000
Orig list price: $1,625,000

Taxes: $8,211
School District: Littleton 6
Rachel Schoonover

Remarks
This home was completely remodeled to the stud in 2002 and has had renovations since. It is absolutely gorgeous! The moment you step onto the wrap around covered patio you will feel like you have found your French Country home in the city. Extensive attention to detail adds to the wonderful charm while being up to modern expectations The main floor has beautiful hardwood floor throughout with an open living room/dining room concept. French doors will lead you to a wonderful music room (current use) or a main floor bedroom with an attached 3/4 private bathroom. The butler's pantry has a wine refrigerator and sits just outside of the fabulous chef's kitchen. Viking refrigerator and double ovens and Carrera marble counters are just the beginning of this fabulous space. Upstairs you will find the most amazing owner's retreat with a fireplace, double closets, bonus space for a home office, work out space or for your creative adventures. The pocket doors open to the luxury bathroom with radiant floor heating, a steam shower, free standing jetted tub, and incredible natural light. 2 additional large bedrooms and a 3/4 bathroom as well as a second laundry room complete the upstairs. The basement has a lovely family room, a huge private bedroom, an additional non-conforming bedroom and the perfect home office or extra storage space plus a full laundry room. Did you miss the 4 car garage? The huge lot is perfect for entertaining or gardening and the location is absolutely perfect.
 High: Littleton Middle: Newton
Elementary: Peabody
High: Littleton Middle: Newton
Elementary: Peabody



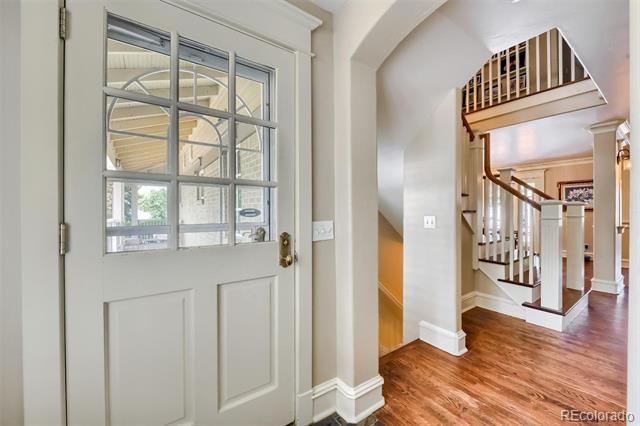









Comparable
Rachel Schoonover

Summary of Comparable Properties
A ACTIVE LISTINGS

6639 S Kit Carson Street
261 E Graves Avenue
6698 S Marion Street
5944 S Logan Street
6120 S Columbine Way
6531 S Race Circle W
E Caley Avenue
6295 S Clarkson Street
2902 E Orchard Road
2.00 2,404 $685,000 $285
300 3,000 $685,000 $228
300 3,028 $707,000 $233
3.00 2,757 $728,999 $264
2.00 3,336 $750,000 $225
4.00 3,674 $750,000 $204
300 3,472 $795,000 $229
300 2,720 $799,000 $294
5 00 5,287 $1,525,000 $288
Averages 3,297 $824,999 $250
INTELLIGENT PRICING & TIMING
Pricing a home for sale is as much art as science, but there are a few truisms that never change.
Fair market value attracts buyers, overpricing never does.
The first two weeks of marketing are crucial.
The market never lies, but it can change its mind.
ASKING PRICE PERCENTAGE OF BUYERS
+15%
+10%
Market Value -10% -15%
Fair market value is what a willing buyer and a willing seller agree by contract is a fair price for the home. Values can be impacted by a wide range of reasons but the two largest are location and condition. Generally, fair market value can be determined by comparables - other similar homes that have sold or are currently for sale in the same area.
Sellers often view their homes as special which tempts them to put a higher price on the home, believing they can always come down later, but that’s a serious mistake.
Overpricing prevents the very buyers who are eligible to buy the home from ever seeing it. Most buyers shop by price range, and look for the best value in that range.
TIME ON MARKET (IN WEEKS)
Your best chance of selling your home is in the first two weeks of marketing. Your home is fresh and exciting to buyers and to their agents.
With a sign in the yard, a description in the local Multiple Listing Service, distribution across the internet, open houses, broker’s caravan, ads, and email blasts to your listing agent’s buyers, your home will get the greatest flurry of attention and interest in the first two weeks.
If you don’t get many showings or offers, you’ve probably overpriced your home, and it’s not comparing well to the competition. Since you can’t change the location, you’ll have to improve the home’s condition or lower the price.
Consult with your agent and ask for feedback. Perhaps you can do a little more to spruce up your home’s curb appeal, or perhaps stage the interior to better advantage.
The market can always change its mind and give your home another chance, but by then you’ve lost precious time and perhaps allowed a stigma to cloud your home’s value.
Intelligent pricing isn’t about getting the most for your home – it’s about getting your home sold quickly at fair market value.
