Map of Property Locations
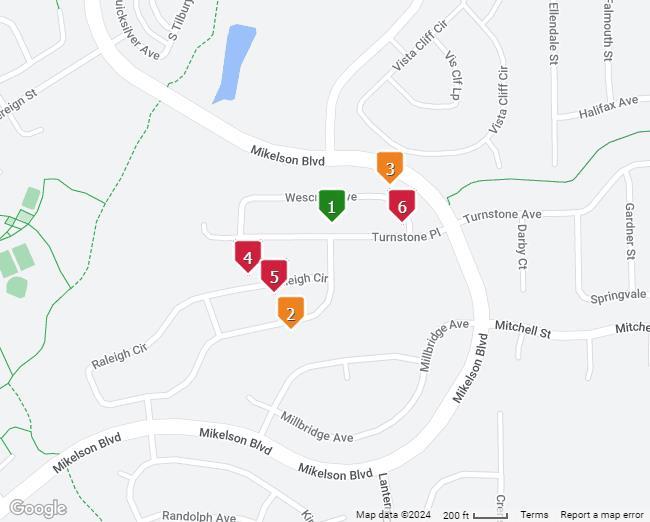





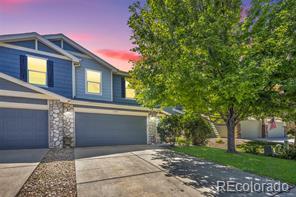





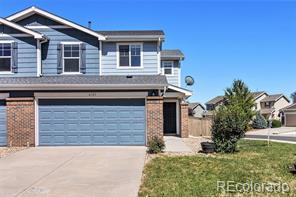
6181 Turnstone Place S, Castle Rock, CO 80104 Listing Id: 3465286 Status: Active 04/05/24 Price: $495,000 Subtype: TWH Ttl SqFt: 1,854 Bd/Bth: 3 / 3 Show #: 800-746-9464 5725 Raleigh Circle, Castle Rock, CO 80104 Listing Id: 3983143 Status: Pending 03/25/24 Price: $469,900 Subtype: TWH Ttl SqFt: 1,699 Bd/Bth: 3 / 2 Show #: 800-746-9464 6287 Wescroft Avenue, Castle Rock, CO 80104 Listing Id: 7022038 Status: Pending 04/01/24 Price: $470,000 Subtype: TWH Ttl SqFt: 1,699 Bd/Bth: 3 / 3 Show #: 800-746-9464 6085 Raleigh Circle, Castle Rock, CO 80104 Listing Id: 3529829 Status: Closed 02/09/24 Price: $509,000 Subtype: TWH Ttl SqFt: 1,806 Bd/Bth: 3 / 3 Show #: 303-573-7469 6110 Raleigh Circle, Castle Rock, CO 80104 Listing Id: 1798755 Status: Closed 12/05/23 Price: $494,000 Subtype: MLF Ttl SqFt: 1,699 Bd/Bth: 3 / 3 Show #: 800-746-9464 6321 Turnstone Place, Castle Rock, CO 80104 Listing Id: 6185984 Status: Closed 02/05/24 Price: $463,000 Subtype: MLF Ttl SqFt: 1,464 Bd/Bth: 3 / 3 Show #: 303-573-7469 1 2 3 4 5 6

This is a must see, move in ready, open concept, 3 bed 3 bath paired home. Sunny and South facing you will enjoy living in this Castlewood Ranch neighborhood. The main floor flows from living room to kitchen, and then to dinging room, and they all share a perfectly place fireplace. There is a fenced back yard with a concrete patio and a 2 car garage with SafeRacks storage on the main level too. As... CO-OP Information CO-OP Compensation 2.8% The MLS does not fix, suggest, control, or set commissions. The offer of commission is between Participants and is always negotiable. Contact the listing broker for details.

Client 1 Page 6181 Turnstone Place S, Castle Rock, CO 80104 (Status: Active, Listing ID: 3465286) County: Douglas List Price: $495,000 Property Type: Residential Original List Price: $495,000 Property Subtype: Townhouse Levels: Two Basement: No Structure Type: Townhouse Year Built: 2006 Subdivision Name: Castlewood Ranch Listing Contract Date: 04/05/2024 Days In MLS: 3 Association: Y Multiple: Y Cov/Rest: Y Assoc Fee Tot Annl: $2,808.00 Tax Annual Amt: $3,163 Tax Year: 2023 Tax Legal Desc: LOT 16 BLOCK 5 CASTLEWOOD RANCH FLG 1 PARCEL 12 0.076 AM/L Interior Area & SqFt Building Area Total (SqFt Total): 1,854 Living Area (SqFt Finished): 1,854 Above Grade Finished Area: 1,854 PSF Total: $267 PSF Finished: $267 PSF Above Grade: $267 Foundation: Slab Fireplace: 1/Gas, Kitchen, Living Room Heating: Forced Air, Natural Gas Cooling: Central Air HVAC Description: Interior Features: Built-in Features, Ceiling Fan(s), Eat-in Kitchen, Kitchen Island, Laminate Counters, Open Floorplan, Primary Suite, Smoke Free, Walk-In Closet(s) Appliances: Dishwasher, Disposal, Microwave, Refrigerator, Self Cleaning Oven Flooring: Carpet, Laminate Exclusions: None Bed & Bath Summary Bedrooms Total: 3 Bathrooms Total: 3 Baths Full: 2 Baths Three Quarter: 0 Baths Half: 1 Baths One Quarter: 0 Parking Parking Total: 2 Garage Spaces: 2 Offstreet Spaces: 0 Association Information Assoc 1 Fee/Frequency: $55.00 Monthly Assoc 2 Fee/Frequency: $179.00 MonthlAssoc 3 Fee/Frequency: Assoc Fee Incl: Exterior Maintenance w/out Roof, Insurance, Maintenance Grounds, Recycling, Trash Assoc Amenities: Senior Community: No Restriction Covenants: Mobile/Manufactu Homes Not Allowed, Modular Homes Not Allowed Pets Allowed: Yes Rentals Allowed: Site & Location Information Lot Size: 0.08 Acres / 3,311 SqFt Waterfront Feat: Lot Features: Sprinklers In Front Elementary School: Flagstone / Douglas RE-1 Bldg/Complex Name: Middle/Junior Sch: Mesa / Douglas RE-1 High School: Douglas County / Douglas RE-1 Building & Water Information Architectural Style: Contemporary Entry Level/Loc: 1/Ground Attached Property: Yes Common Walls:
Unit, 1 Common Wall Direction
View: Construction
Roof:
Exterior
Water
Water
End
Faces: South
Materials: Frame, Other
Composition
Features: Private Yard, Rain Gutters
Included:
Source: Public Sewer: Public Sewer Public Remarks
All
Generated on: ©
04/08/2024
data deemed reliable but not guaranteed
REcolorado 2024.
10:21:05 AM
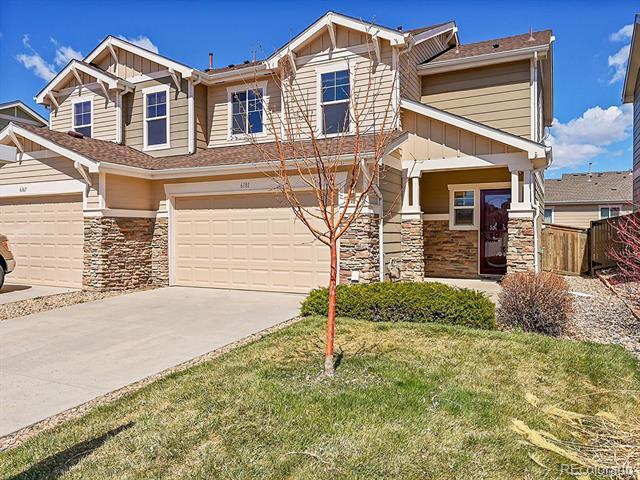




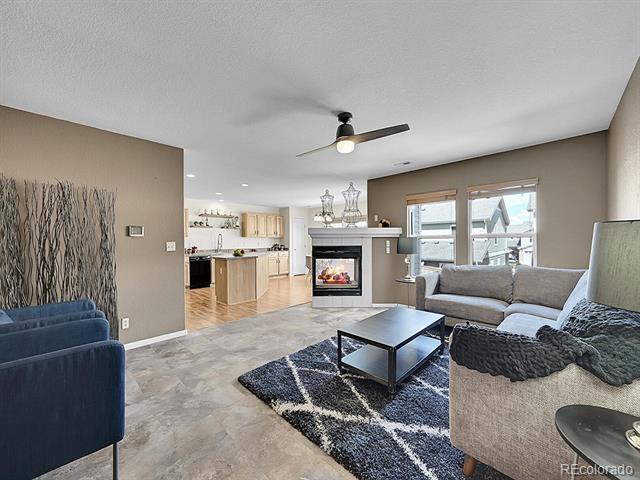

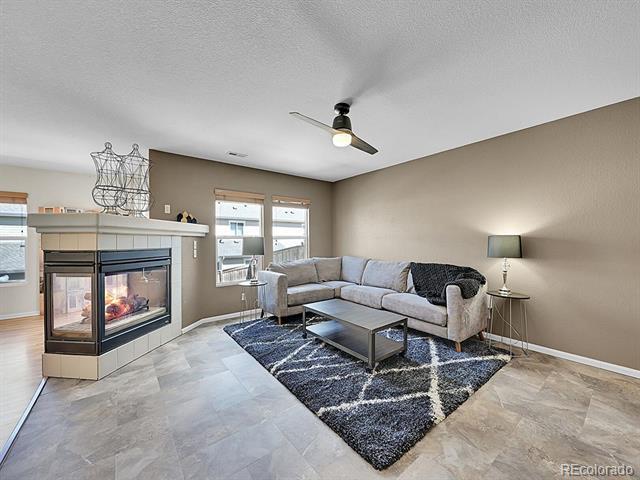




Full Property View - Client Emailed: Never 6181 Turnstone Place S, Castle Rock, CO 80104 $495,000 - Active Front. Fence, Lawn, Built In Garage Front. Lawn, Built In Garage Exterior Entry. Fence, Porch Entrance Foyer. TV, Ceiling Fan, Hardwood Floor, Tile Floor, Natural Light Entrance Foyer. Hardwood Floor, Natural Light Living Room. Dishwasher, Separate Washer Dryer, Sink, Ceiling Fan, Fireplace, Hardwood Floor, Tile Floor, Natural Light, Textured Ceiling Living Room. Ceiling Fan, Tile Floor, Textured Ceiling Living Room. Ceiling Fan, Fireplace, Tile Floor, Natural Light, Textured Ceiling Kitchen. Dishwasher, Microwave, Range Oven, Sink, Hardwood Floor, Textured Ceiling, Light Brown Cabinets, Countertops, Kitchen Island Kitchen. Dishwasher, Microwave, Range Oven, Refrigerator, Hardwood Floor, Textured Ceiling, Light Brown Cabinets, Countertops Kitchen. Dishwasher, Sink, Fireplace, Hardwood Floor, Natural Light, Notable Chandelier, Textured Ceiling, Light Brown Cabinets, Countertops, Kitchen Island, Pendant Lighting Kitchen. Dishwasher, Microwave, Range Oven, Sink, Hardwood Floor, Light Brown Cabinets, Countertops


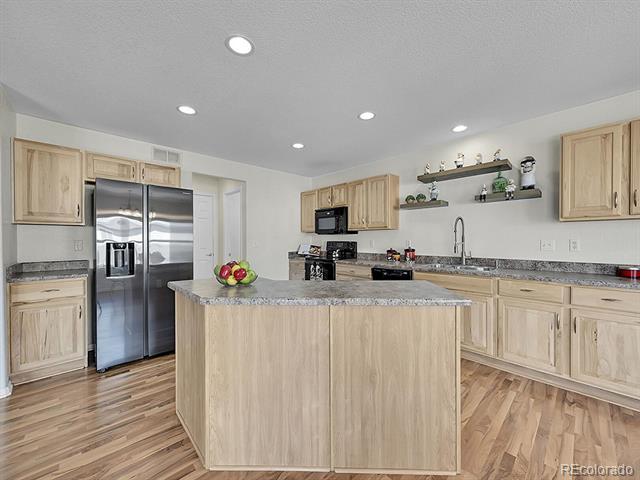

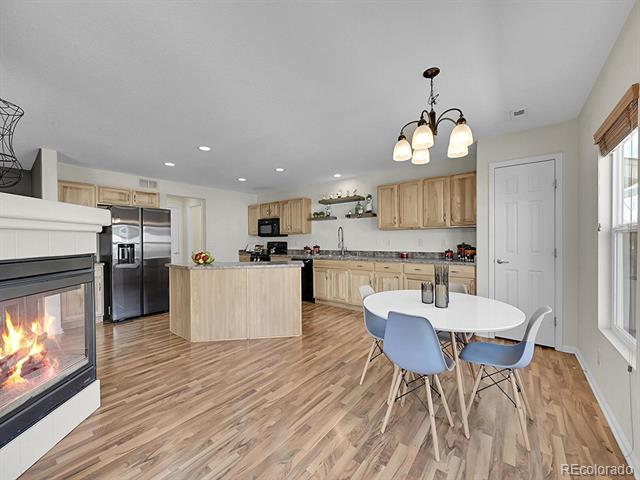
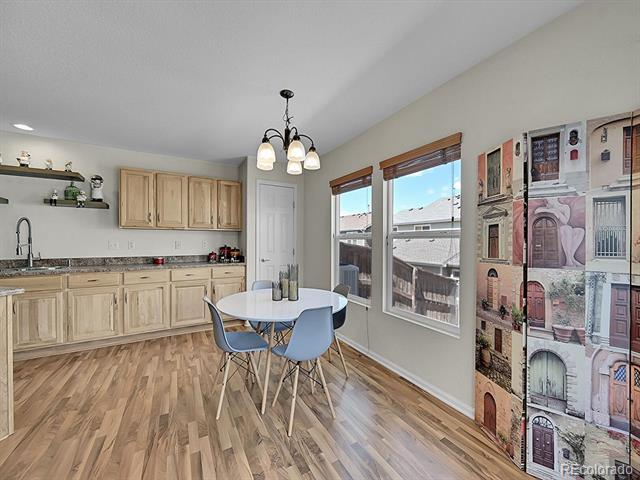



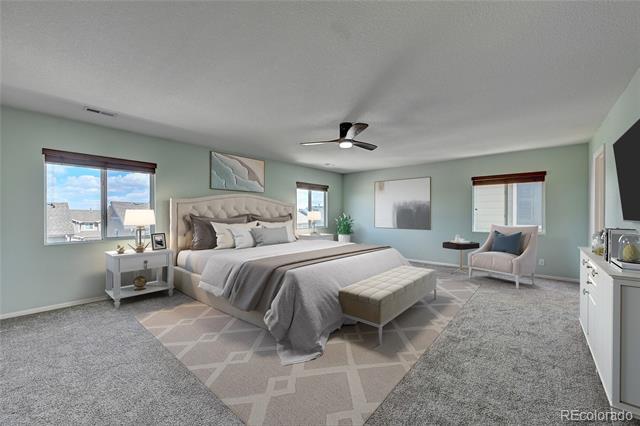


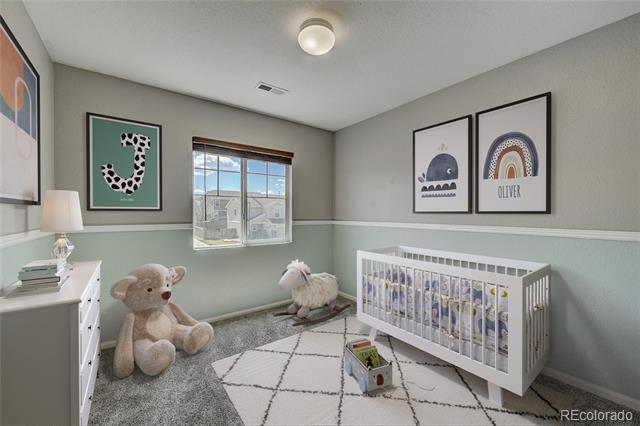


Kitchen. Separate Washer Dryer, Fireplace, Hardwood Floor, Natural Light, Notable Chandelier, Textured Ceiling, Light Brown Cabinets, Countertops, Kitchen Island, Pendant Lighting Kitchen. Dishwasher, Sink, Light Brown Cabinets, Countertops Kitchen. Dishwasher, Microwave, Range Oven, Refrigerator, Sink, Hardwood Floor, Textured Ceiling, Light Brown Cabinets, Countertops, Kitchen Island Kitchen. Microwave, Range Oven, Refrigerator, Sink, Ceiling Fan, Fireplace, Hardwood Floor, Textured Ceiling, Light Brown Cabinets, Stone Countertops, Kitchen Bar, Kitchen Island Dining Area. Microwave, Range Oven, Refrigerator, Sink, Fireplace, Hardwood Floor, Natural Light, Notable Chandelier, Light Brown Cabinets, Countertops, Kitchen Island, Pendant Lighting Dining Area. Sink, Hardwood Floor, Natural Light, Notable Chandelier, Light Brown Cabinets, Stone Countertops, Pendant Lighting Dining Area. Refrigerator, Ceiling Fan, Fireplace, Hardwood Floor, Natural Light, Notable Chandelier Bathroom. Mirror, Sink, Toilet, Vanity, Tile Floor Laundry. Tile Floor Primary Bedroom. Ceiling Fan, Carpet, Natural Light, Textured Ceiling Primary Bathroom. Double Sink, Mirror, Toilet, Vanity, Tile Floor Primary Bathroom. Shower, Tile Floor Bedroom. Carpet, Natural Light

Kitchen with gleaming Tile floors, newer stainless steel Refrigerator, dishwasher and microwave. Dining area off of the kitchen. Open floor concept* Family room with gas log fireplace*Large Primary bedroom with a huge walk in closet and a retreat that is typically converted to a primary bathroom* Double sinks in the bathroom, updated lighting* new water heater* Upstairs Laundry room* Nice backyard... CO-OP Information

5725 Raleigh Circle, Castle Rock, CO 80104 (Status: Pending B/U, Listing ID: 3983143) County: Douglas List Price: $469,900 Property Type: Residential Original List Price: $469,900 Property Subtype: Townhouse Levels: Two Basement: No Structure Type: Townhouse Year Built: 2004 Subdivision Name: Castlewood Ranch Listing Contract Date: 03/21/2024 Purchase Contract Date: 03/25/2024 Contingency: None Known Accepting Backups: Yes Days In MLS: 4 Association: Y Multiple: Y Cov/Rest: Y Assoc Fee Tot Annl: $2,808.00 Tax Annual Amt: $2,971 Tax Year: 2023 Tax Legal Desc: LOT 23 BLOCK 3 CASTLEWOOD RANCH FLG 1 PARCEL 12 0.080 AM/L Interior Area & SqFt Building Area Total (SqFt Total): 1,699 Living Area (SqFt Finished): 1,699 Above Grade Finished Area: 1,699 PSF Total: $277 PSF Finished: $277 PSF Above Grade: $277 Foundation: Fireplace: 1/Family Room Heating: Forced Air Cooling: Central Air HVAC Description: Interior Features: Ceiling Fan(s), Open Floorplan, Pantry, Smoke Free Appliances: Dishwasher, Disposal, Dryer, Microwave, Oven, Refrigerator, Washer Flooring: Carpet, Tile Exclusions: Sellers personal property Bed & Bath Summary Bedrooms Total: 3 Bathrooms Total: 2 Baths Full: 1 Baths Three Quarter: 0 Baths Half: 1 Baths One Quarter: 0 Parking Parking Total: 4 Garage Spaces: 2 Offstreet Spaces: 2 Association Information Assoc 1 Fee/Frequency: $57.00 Monthly Assoc 2 Fee/Frequency: $177.00 MonthlAssoc 3 Fee/Frequency: Assoc Fee Incl: Assoc Amenities: Senior Community: No Restriction Covenants: Other Pets Allowed: Rentals Allowed: Site & Location Information Lot Size: 0.08 Acres / 3,485 SqFt Waterfront Feat: Lot Features: Sprinklers In Front, Sprinklers In Rear Elementary School: Flagstone / Douglas RE-1 Bldg/Complex Name: Middle/Junior Sch: Mesa / Douglas RE-1 High School: Douglas County / Douglas RE-1 Building & Water Information Attached Property: Yes Common Walls: End Unit Construction Materials: Frame Roof: Composition Exterior Features: Private Yard Water Included: Water Source: Sewer: Public Sewer Public Remarks
CO-OP Compensation 2.8% The
Generated on: ©
2024. 04/08/2024 10:21:05 AM
MLS does not fix, suggest, control, or set commissions. The offer of commission is between Participants and is always negotiable. Contact the listing broker for details. All data deemed reliable but not guaranteed.
REcolorado

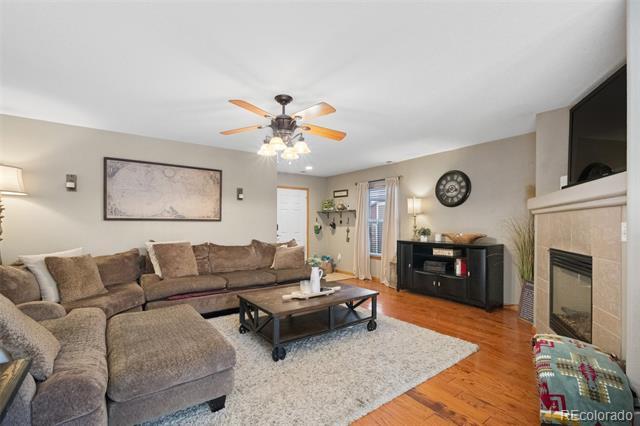



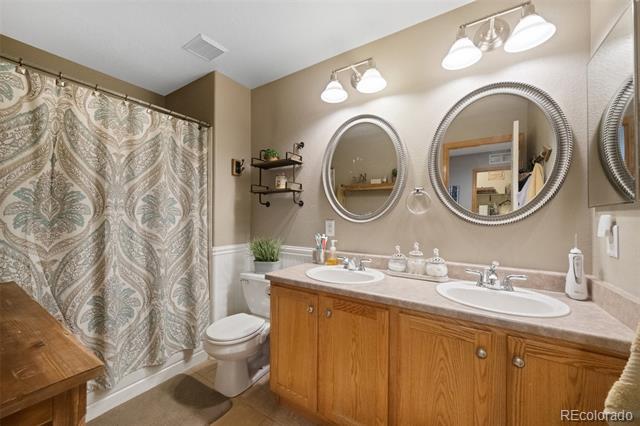


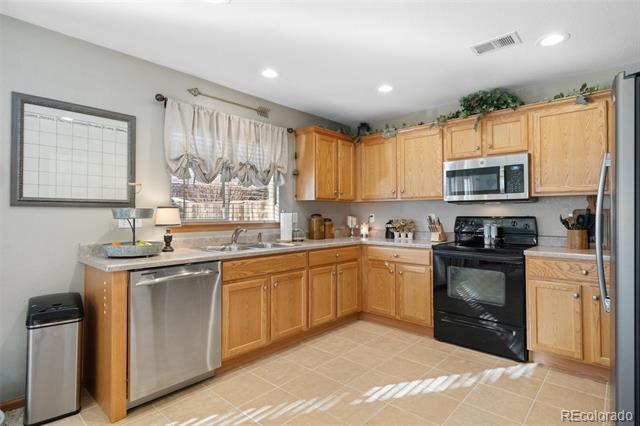







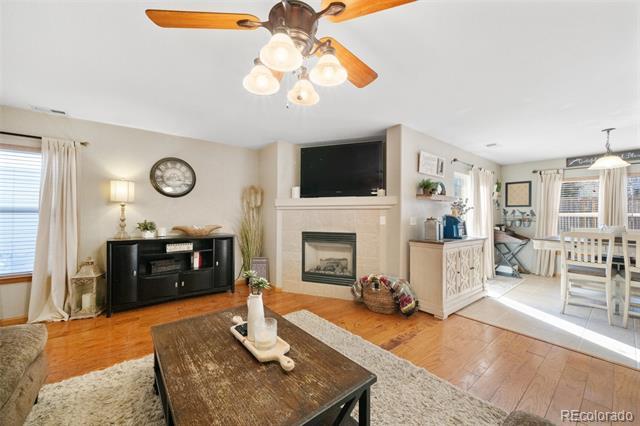
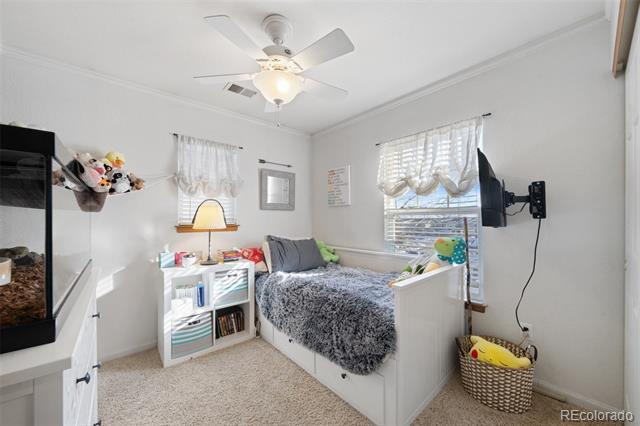
Emailed: Never 5725 Raleigh Circle, Castle Rock, CO 80104 $469,900 - Pending

Public Remarks
This exquisite Castle Rock townhome blends modern luxuries with cozy comfort. The main floor boasts an open-concept layout with a spacious living room featuring a gas fireplace that transitions seamlessly into a large, comfortable dining room which treats diners to lovely views of the back yard and mountains to the west. Stainless steel appliances highlight a great kitchen to cap off the main floo
CO-OP Information
CO-OP Compensation
2.5%
The MLS does not fix, suggest, control, or set commissions. The offer of commission is between Participants and is always negotiable. Contact the listing broker for details. All data deemed reliable but not guaranteed

6287 Wescroft Avenue, Castle Rock, CO 80104 (Status: Pending, Listing ID: 7022038) County: Douglas List Price: $470,000 Property Type: Residential Original List Price: $480,000 Property Subtype: Townhouse Levels: Two Basement: No Structure Type: Townhouse Year Built: 2006 Subdivision Name: Castlewood Ranch Listing Contract Date: 02/15/2024 Purchase Contract Date: 04/01/2024 Contingency: None Known Days In MLS: 46 Association: Y Multiple: Y Cov/Rest: Y Assoc Fee Tot Annl: $2,790.00 Tax Annual Amt: $2,464 Tax Year: 2022 Tax Legal Desc: LOT 117 BLOCK 1 CASTLEWOOD RANCH FLG 1 PARCEL 12 COUNTY OF DOUGLAS, STATE OF COLORADO Interior Area & SqFt Building Area Total (SqFt Total): 1,699 Living Area (SqFt Finished): 1,699 Above Grade Finished Area: 1,699 PSF Total: $277 PSF Finished: $277 PSF Above Grade: $277 Heating: Forced Air Cooling: Central Air HVAC Description: Interior Features: Open Floorplan, Primary Suite, Smoke Free, Walk-In Closet(s) Exclusions: Sellers personal property, staging items Bed & Bath Summary Bedrooms Total: 3 Bathrooms Total: 3 Baths Full: 2 Baths Three Quarter: 0 Baths Half: 1 Baths One Quarter: 0 Parking Parking Total: 2 Garage Spaces: 2 Offstreet Spaces: 0 Association Information Assoc 1 Fee/Frequency: $55.00 Monthly Assoc 2 Fee/Frequency: $177.50 MonthlAssoc 3 Fee/Frequency: Assoc Fee Incl: Exterior Maintenance w/out Roof, Insurance, Maintenance Grounds, Recycling Assoc Amenities: Senior Community: No Restriction Covenants: Other Pets Allowed: Rentals Allowed: Site & Location Information Elementary School: Flagstone / Douglas RE-1 Bldg/Complex Name: Middle/Junior Sch: Mesa / Douglas RE-1 High School: Douglas County / Douglas RE-1 Building & Water Information Architectural Style: Contemporary Attached Property: Yes Common Walls: End Unit Direction Faces: View: Mountain(s) Construction Materials: Frame, Wood Siding Roof: Composition Exterior Features: Private Yard Water Included: Water Source: Public Sewer: Public Sewer
Generated on: ©
04/08/2024
REcolorado 2024.
10:21:05 AM
















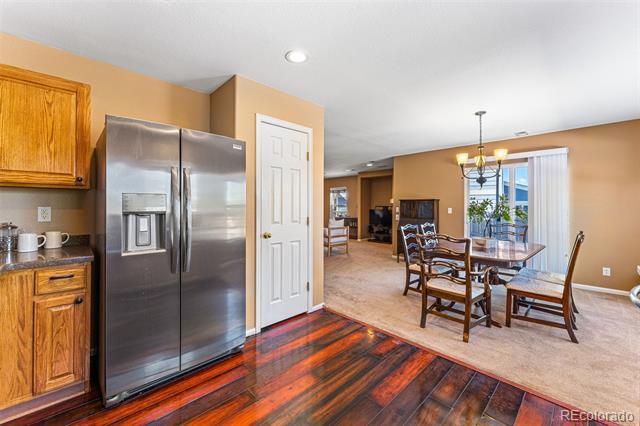

Emailed: Never 6287 Wescroft Avenue, Castle Rock, CO 80104 $470,000 - Pending

Welcome to this stunning paired home located in the sought-after location of Castlewood Ranch in Castle Rock. Over 1800 square feet, this floor plan is the largest option in this paired home community, and a tremendous value under $500k. This exquisite property offers 3 bedrooms, 3 bathrooms, large updated kitchen, family room and 2 car garage. Beautiful remodeled kitchen featuring solid surface q... CO-OP Information CO-OP Compensation
The MLS does not fix, suggest, control, or set commissions. The offer of commission is between Participants and is always negotiable. Contact the listing broker for details.

All data deemed reliable but not guaranteed. Generated on: © REcolorado 2024. 04/08/2024 10:21:05 AM
6085 Raleigh Circle, Castle Rock, CO 80104 (Status: Closed, Listing ID: 3529829) Close Price: $509,000 County: Douglas List Price: $499,000 Property Type: Residential Original List Price: $499,000 Property Subtype: Townhouse Levels: Two Basement: No Structure Type: Townhouse Year Built: 2005 Subdivision Name: Castlewood Ranch Listing Contract Date: 01/01/2024 Purchase Contract Date: 01/09/2024 Contingency: None Known Close Date (DIM): 02/09/2024 Days In MLS: 8 Association: Y Multiple: Y Cov/Rest: Y Assoc Fee Tot Annl: $2,808.00 Tax Annual Amt: $2,628 Tax Year: 2022 Tax Legal Desc: LOT 37 BLOCK 1 CASTLEWOOD RANCH FLG 1 PARCEL 12 0.081 AM/L Interior Area & SqFt Building Area Total (SqFt Total): 1,806 Living Area (SqFt Finished): 1,806 Above Grade Finished Area: 1,806 PSF Total: $282 PSF Finished: $282 PSF Above Grade: $282 Foundation: Slab Fireplace: 1/Family Room Heating: Floor Furnace Cooling: Central Air HVAC Description: Appliances: Convection Oven, Dishwasher, Disposal, Microwave, Refrigerator Flooring: Carpet, Laminate Exclusions: Washer Dryer, sellers personal property Bed & Bath Summary Bedrooms Total: 3 Bathrooms Total: 3 Baths Full: 1 Baths Three Quarter: 1 Baths Half: 1 Baths One Quarter: 0 Parking Parking Total: 2 Garage Spaces: 2 Offstreet Spaces: 0 Association Information Assoc 1 Fee/Frequency: $179.00 Monthly Assoc 2 Fee/Frequency: $55.00 Monthly Assoc 3 Fee/Frequency: Assoc Fee Incl: Maintenance Grounds, Maintenance Structure, Recycling, Trash Assoc Amenities: Senior Community: No Restriction Covenants: Modular Homes Not Allowed Pets Allowed: Rentals Allowed: Site & Location Information Lot Size: 0.08 Acres / 3,485 SqFt Waterfront Feat: Elementary School: Flagstone / Douglas RE-1 Bldg/Complex Name: Middle/Junior Sch: Mesa / Douglas RE-1 High School: Douglas County / Douglas RE-1 Building & Water Information Attached Property: Yes Common Walls: End Unit, 1 Common Wall Construction Materials: Concrete,
Wood Siding Roof:
Exterior Features: Private Yard, Rain Gutters Water Included: Water Source: Public Sewer: Public Sewer Public
Stone,
Composition
Remarks
2.8%







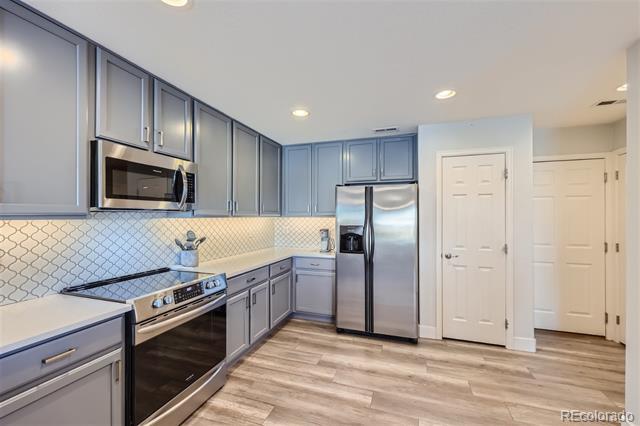
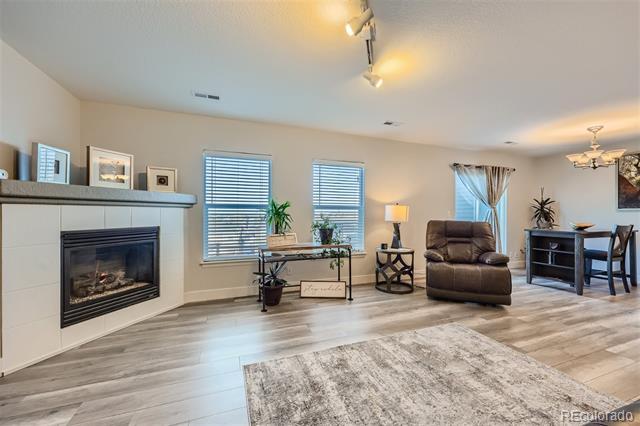
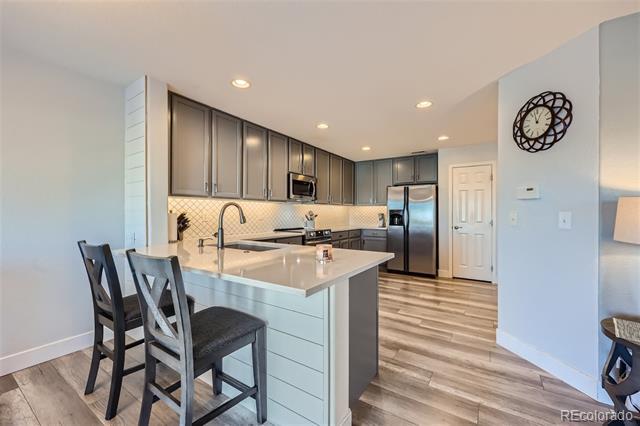
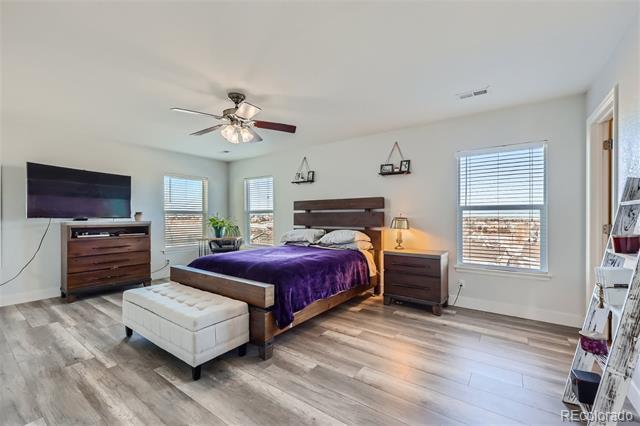



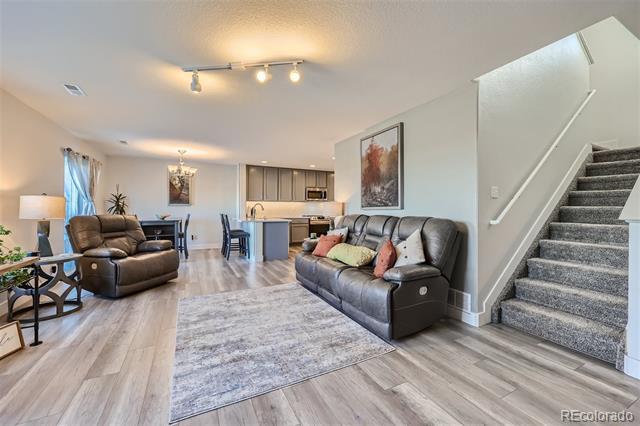



Emailed: Never 6085 Raleigh Circle, Castle Rock, CO 80104 $509,000 - Closed Primary BedroomPr Primary Bedroom Primary Bedroom Primary Bedroom Primary Bathroom

***SELLER IS OFFERING A $5000 SELLER CONCESSION TO THE BUYER THROUGH MONDAY*** Welcome to this beautiful townhome in the sought-after Castlewood Ranch neighborhood! The home boasts an open concept living space accentuated by gleaming hardwood floors. Imagine warming up by the fireplace in the living room during cool evenings. The kitchen is a chef 's dream with stainless steel appliances and gene... CO-OP Information CO-OP Compensation
The MLS does not fix, suggest, control, or set commissions. The offer of commission is between Participants and is always negotiable. Contact the listing broker for details. All data deemed reliable but not guaranteed Generated on: © REcolorado 2024. 04/08/2024 10:21:05 AM

6110 Raleigh Circle, Castle Rock, CO 80104 (Status: Closed, Listing ID: 1798755) Close Price: $494,000 County: Douglas List Price: $480,000 Property Type: Residential Original List Price: $490,000 Property Subtype: Multi-Family Levels: Two Basement: No Structure Type: Townhouse Year Built: 2005 Subdivision Name: Castlewood Ranch Listing Contract Date: 10/26/2023 Purchase Contract Date: 11/14/2023 Contingency: None Known Close Date (DIM): 12/05/2023 Days In MLS: 19 Association: Y Multiple: N Cov/Rest: Y Assoc Fee Tot Annl: $2,136.00 Tax Annual Amt: $2,482 Tax Year: 2022 Tax Legal Desc: LOT 24 BLOCK 4 CASTLEWOOD RANCH FLG 1 PARCEL 12 0.077 AM/L Interior Area & SqFt Building Area Total (SqFt Total): 1,699 Living Area (SqFt Finished): 1,699 Above Grade Finished Area: 1,699 PSF Total: $291 PSF Finished: $291 PSF Above Grade: $291 Heating: Forced Air Cooling: Central Air HVAC Description: Appliances: Dishwasher, Disposal, Microwave, Oven, Refrigerator Exclusions: Seller's personal property & staging items, Washer and Dryer Bed & Bath Summary Bedrooms Total: 3 Bathrooms Total: 3 Baths Full: 2 Baths Three Quarter: 0 Baths Half: 1 Baths One Quarter: 0 Parking Parking Total: 2 Garage Spaces: 2 Offstreet Spaces: 0 Association Information Assoc 1 Fee/Frequency: $123.00 Monthly Assoc 2 Fee/Frequency: $55.00 Monthly Assoc 3 Fee/Frequency: Assoc Fee Incl: Exterior Maintenance w/out Roof, Maintenance Grounds, Recycling, Snow Removal, Trash Assoc Amenities: Senior Community: No Restriction Covenants: Other Pets Allowed: Rentals Allowed: Site & Location Information Lot Size: 0.08 Acres / 3,354 SqFt Waterfront Feat: Lot Features: Landscaped Elementary School: Flagstone / Douglas RE-1 Bldg/Complex Name: Middle/Junior Sch: Mesa / Douglas RE-1 High School: Douglas County / Douglas RE-1 Building & Water Information Attached Property: Yes Common Walls: Direction Faces: Northwest View: Construction Materials: Frame Roof: Composition Exterior Features: Lighting, Private Yard, Rain Gutters Water Included: Water Source: Public Sewer: Public Sewer Public
Remarks
2.8%



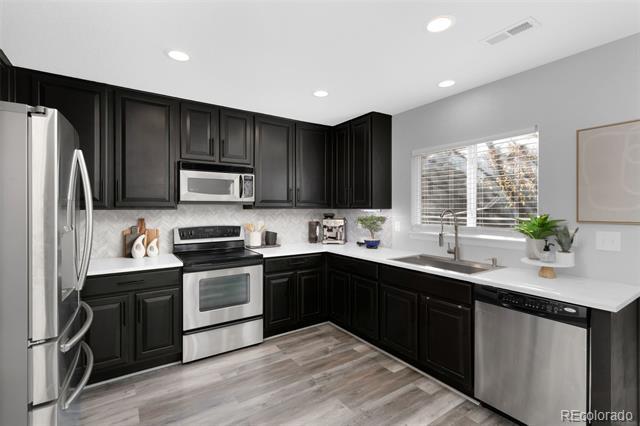


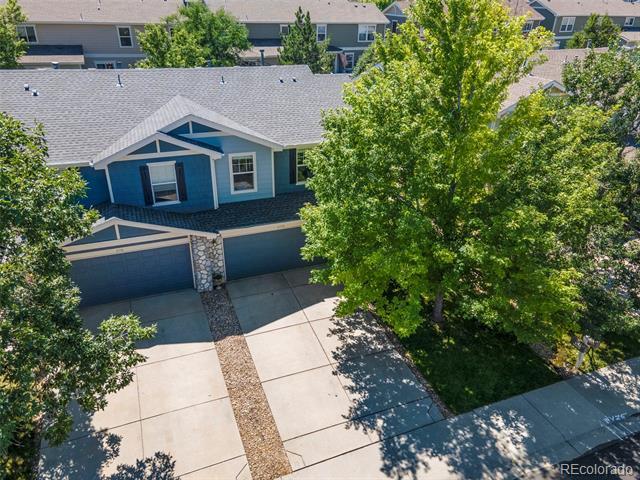



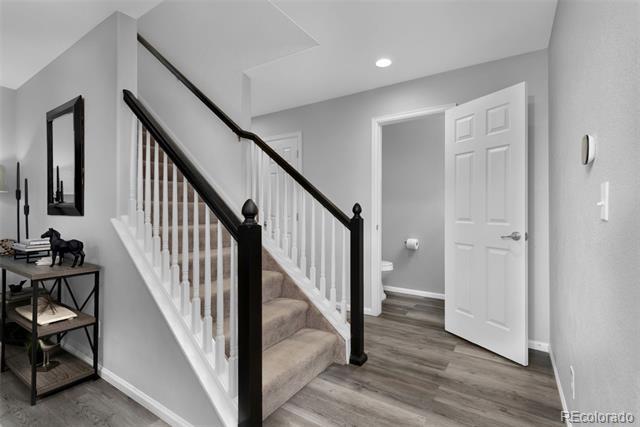
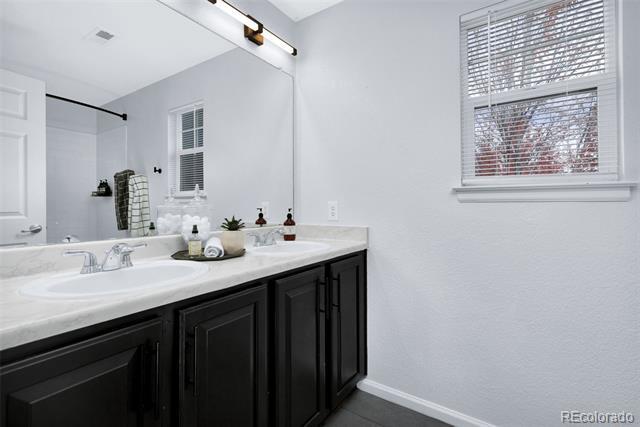




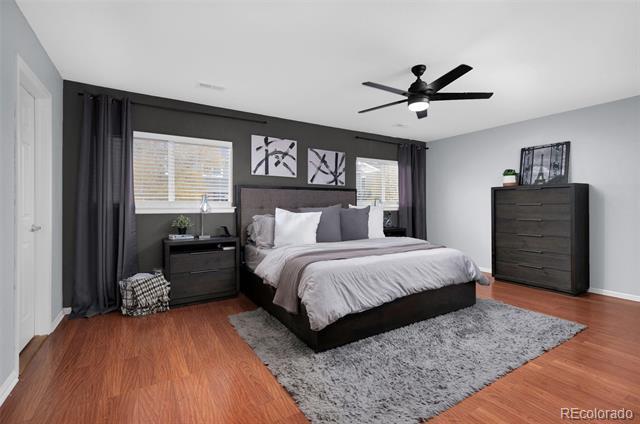

Emailed: Never 6110 Raleigh Circle, Castle Rock, CO 80104 $494,000 - Closed


6321 Turnstone Place, Castle Rock, CO 80104 (Status: Closed, Listing ID: 6185984) Close Price: $463,000 County: Douglas List Price: $469,500 Property Type: Residential Original List Price: $479,999 Property Subtype: Multi-Family Levels: Two Basement: No Structure Type: Duplex Year Built: 2007 Subdivision Name: Castlewood Ranch Listing Contract Date: 09/14/2023 Purchase Contract Date: 01/15/2024 Contingency: None Known Close Date (DIM): 02/05/2024 Days In MLS: 114 Association: Y Multiple: Y Cov/Rest: Y Assoc Fee Tot Annl: $2,136.00 Tax Annual Amt: $2,357 Tax Year: 2022 Tax Legal Desc: LOT 28 BLOCK 5 CASTLEWOOD RANCH FLG 1 PARCEL 12 0.082 AM/L Interior Area & SqFt Building Area Total (SqFt Total): 1,464 Living Area (SqFt Finished): 1,464 Above Grade Finished Area: 1,464 PSF Total: $316 PSF Finished: $316 PSF Above Grade: $316 Foundation: Slab Fireplace: Heating: Forced Air, Natural Gas Cooling: Central Air HVAC Description: Interior Features: Ceiling Fan(s), Eat-in Kitchen, Granite Counters, Kitchen Island, Open Floorplan, Smoke Free, Walk-In Closet(s) Appliances: Dishwasher, Disposal, Microwave, Oven, Refrigerator Flooring: Carpet, Tile, Vinyl Furnished: Unfurnished Exclusions: Sellers Personal Property, Washer & Dryer, Trampoline, Firepit, Playground and all other Outdoor Activities in the Backyard. Bed & Bath Summary Bedrooms Total: 3 Bathrooms Total: 3 Baths Full: 2 Baths Three Quarter: 0 Baths Half: 1 Baths One Quarter: 0 Parking Parking Total: 2 Garage Spaces: 2 Offstreet Spaces: 0 Association Information Assoc 1 Fee/Frequency: $55.00 Monthly Assoc 2 Fee/Frequency: $123.00 MonthlAssoc 3 Fee/Frequency: Assoc Fee Incl: Exterior Maintenance w/out Roof, Maintenance Grounds, Recycling, Road Maintenance, Snow Removal, Trash Assoc Amenities: Park, Trail(s) Senior Community: No Restriction Covenants: Commercial Vehicle Restrictions, Deed Restrictions, Mobile/Manufactu Homes Not Allowed, Modular Homes Not Allowed Pets Allowed: Yes Rentals Allowed: Site & Location Information Lot Size: 0.08 Acres / 3,485 SqFt Waterfront Feat: Lot Features: Corner Lot, Greenbelt, Landscaped, Sprinklers In Front, Sprinklers In Rear Elementary School: Flagstone / Douglas RE-1 Bldg/Complex Name: Middle/Junior Sch: Mesa / Douglas RE-1 High School: Douglas County / Douglas RE-1 Building & Water Information Entry Level/Loc: Ground Attached Property: Yes Common Walls: End Unit Direction Faces: South View: Meadow Construction Materials: Frame Roof: Composition Exterior Features: Private Yard Water Included: Water Source: Public Sewer: Public Sewer Public Remarks Castlewood Ranch 3 Bedroom 3 Bathroom Paired Home w/ Backyard! Great Location w/ Open Views out the Front Door w/ No Homes Built Directly Across The Street. 2 Car Attached Garage. Stainless Steel Appliances, Granite Slab Counters. Brand New Flooring Throughout, White Cabinets Recently Painted. Open Floor Plan. Minutes Away From The Outlets at Castle Rock, Phillip Miller Park, Zachary Parrish Park,... CO-OP Information CO-OP Compensation 2.8% The MLS does not fix, suggest, control, or set commissions. The offer of commission is between Participants and is always negotiable. Contact the listing broker for details. All data deemed reliable but not guaranteed. Generated on: © REcolorado 2024. 04/08/2024 10:21:05 AM



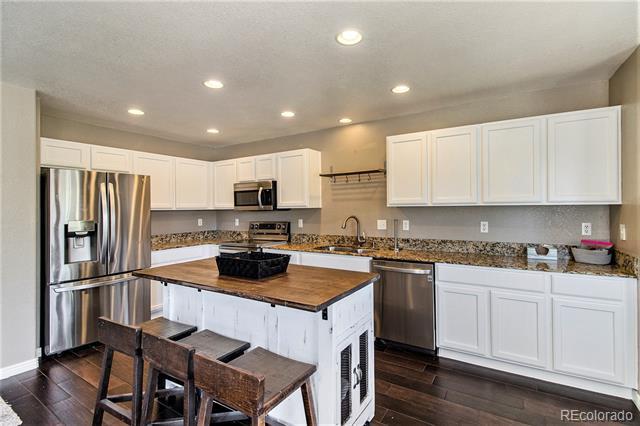
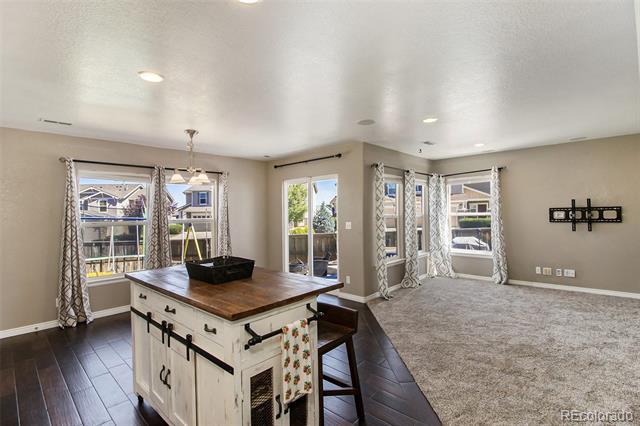
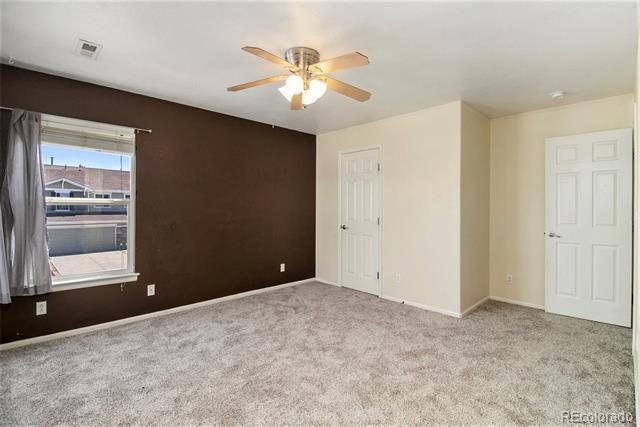
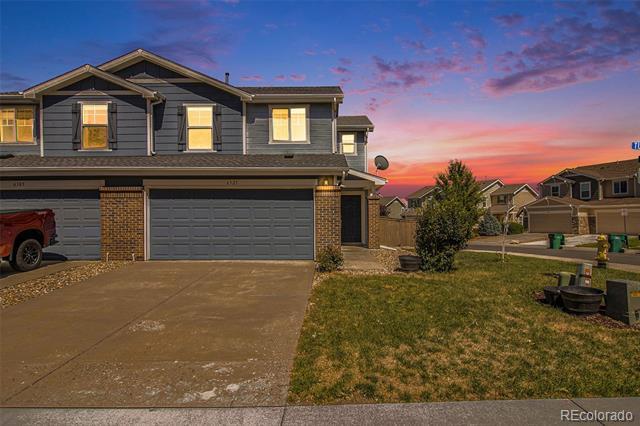






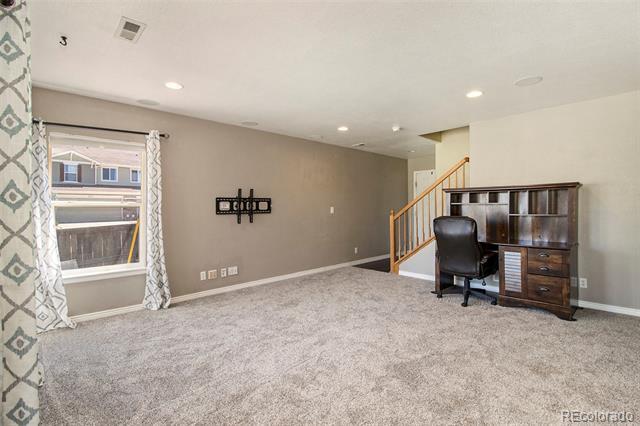




Emailed: Never 6321 Turnstone Place, Castle Rock, CO 80104 $463,000 - Closed
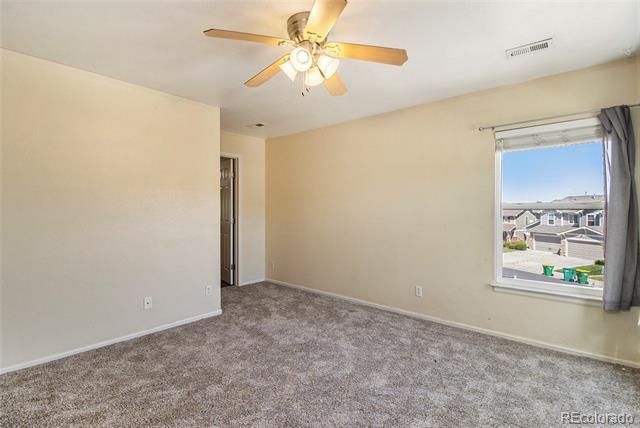
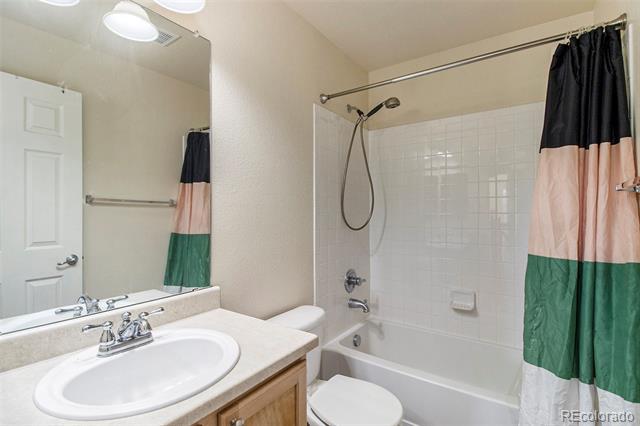
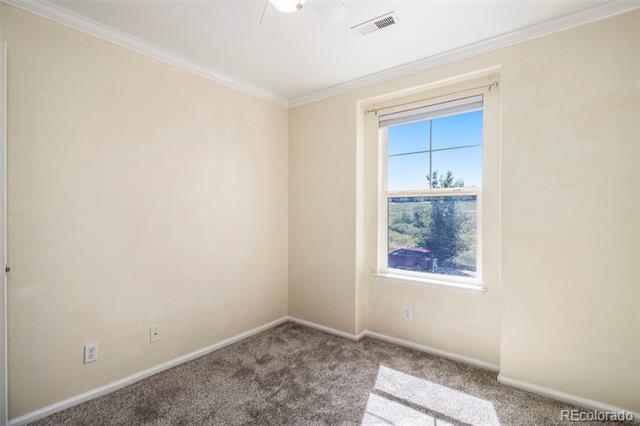
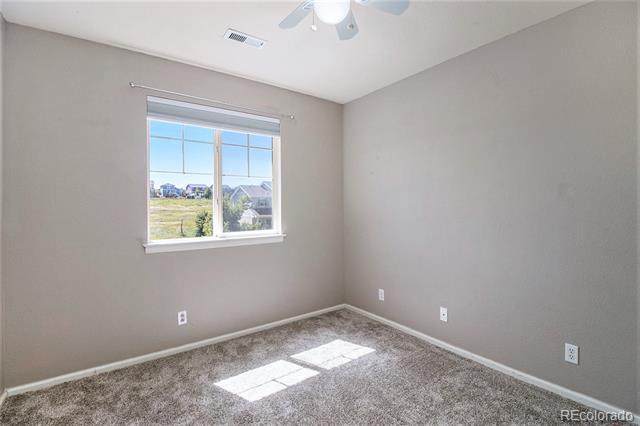









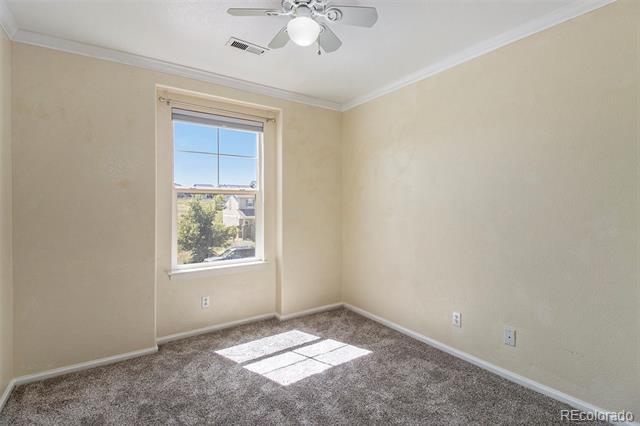






Displaying 6 Properties from Smetzer, Cody's Cart Property Type is 'Residential' Residential Active Properties Listing ID City Address Bds Bths Ttl Fin PSF Fin List Price Orig Price PSF Ttl Abv List PSF Abv DIM 6181 Turnstone PL S $495,000 3 1,854 $267 04/05/24 3 Castle Rock 1,854 1,854 495,000 $267 $267 3465286 3 Count: 1 Averages: 1,854 $495,000 $267 1,854 $267 1,854 High Low Median List Price: $495,000 $495,000 $267 $495,000 $495,000 3 Pending Properties Listing ID City Address Bds Bths Ttl Fin PSF Fin List Price Orig Price PSF Ttl Abv Pending PSF Abv DIM 5725 Raleigh CIR $469,900 3 1,699 $277 03/25/24 2 Castle Rock 1,699 1,699 469,900 $277 $277 3983143 4 6287 Wescroft AVE $470,000 3 1,699 $277 04/01/24 3 Castle Rock 1,699 1,699 480,000 $277 $277 7022038 46 Count: 2 Averages: 1,699 $469,950 $277 1,699 $277 1,699 High Low Median List Price: $469,950 $474,950 $277 $469,900 $470,000 25 Closed Properties Listing ID City Address Bds Bths Ttl Fin Close Price PSF Fin List Price Orig Price CP/OLP PSF Ttl Abv Close PSF Abv DIM 6321 Turnstone PL $469,500 3 1,464 $316 $463,000 96% 02/05/24 3 Castle Rock 1,464 1,464 479,999 $316 $316 6185984 114 6110 Raleigh CIR $480,000 3 1,699 $291 $494,000 101% 12/05/23 3 Castle Rock 1,699 1,699 490,000 $291 $291 1798755 19 6085 Raleigh CIR $499,000 3 1,806 $282 $509,000 102% 02/09/24 3 Castle Rock 1,806 1,806 499,000 $282 $282 3529829 8 Count: 3 100% Averages: 1,656 $482,833 $488,667 $296 1,656 $296 1,656 High Low Median Closed Price: $494,000 $489,666 $296 $463,000 $509,000 47 Report Totals $480,567 $285 $285 $488,667 1,704 1,704 1,704 Count : 6 Averages: Close Price List Price Orig Price PSF Fin PSF Ttl PSF Abv Sqft Fin SqFt Ttl SqFt Abv $485,650 $ 285 100 % CP/OLP Generated on: 04/08/2024 CMA 1-Line Page 1 of 1 REcolorado.com Presented By: Cody Smetzer All data deemed reliable but not guaranteed Copyright REcolorado © 2024. All rights reserved.
























































































































































