
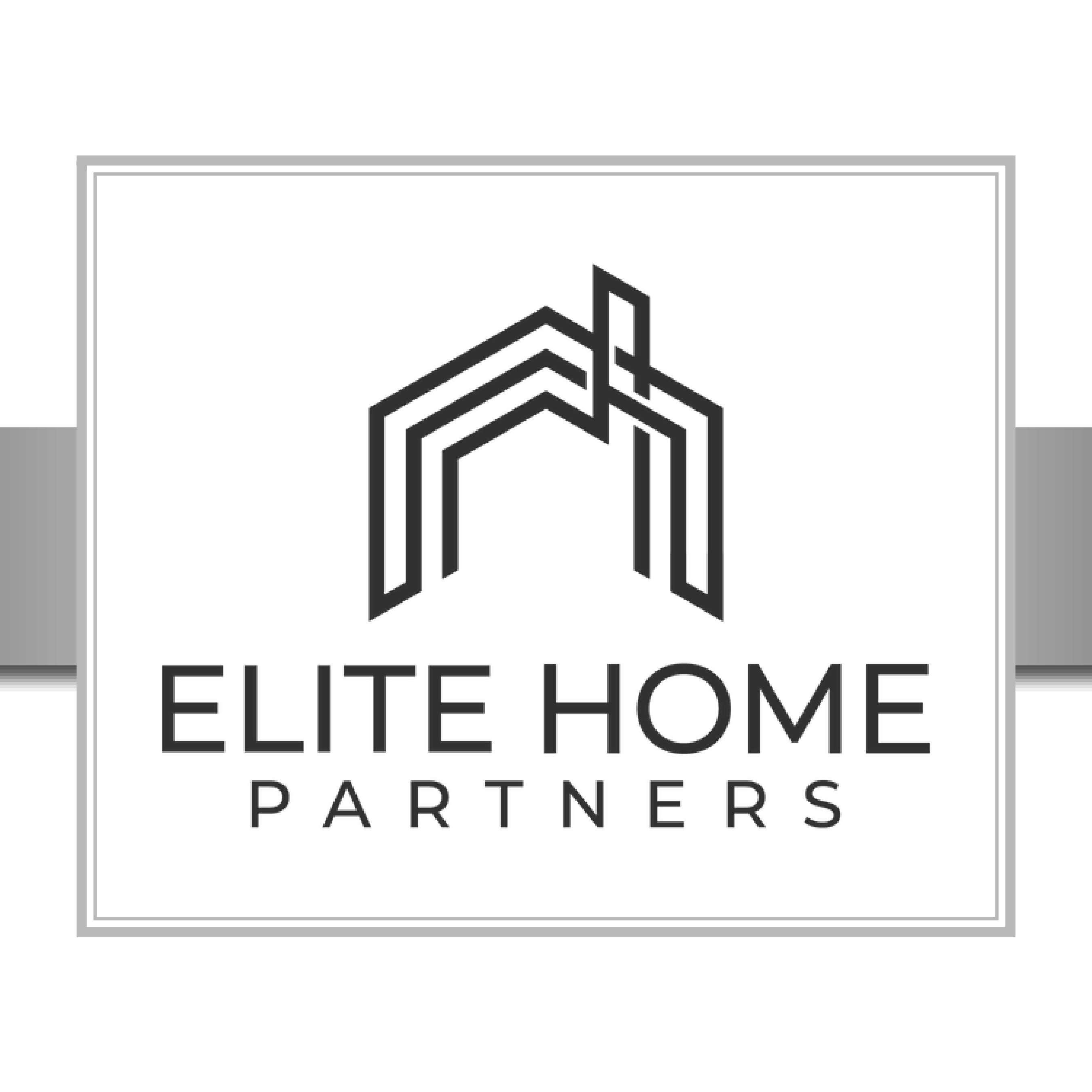
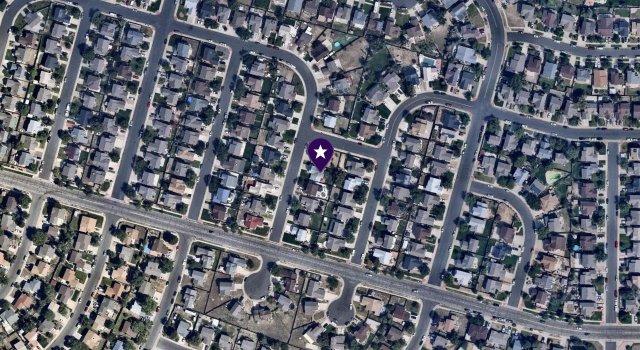
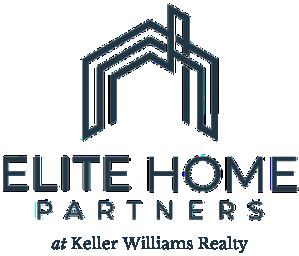
Comparative Market Analysis 4934 Eureka Ct Denver, CO 80239 Wanda Medlock MARCH 22, 2023 John Taylor | john@elitehomepartnersco.com
Online Valuation Analysis
How accurate are Zestimates?
1.8% $8,938

Zestimates varied up to 1.8% or $8,938 compared to actual MLS prices.
1 Active
2 Pending
1 Sold
John Taylor Elite Home Partners

A ADDRESS PRICE ZESTIMATE DIFFERENCE 4490 Atchison Way $485,000 $476,062 -1.8% P ADDRESS PRICE ZESTIMATE DIFFERENCE 5099 Elkhart Street $527,000 $520,500 -1.2% 5165 Enid Way $509,999 $515,900 1.2% S ADDRESS SOLD DATE SOLD PRICE ZESTIMATE DIFFERENCE 14448 E 48th Avenue 2/24/23 $560,000 $561,400 0.3% Source:
Zillow
Comparative Market Analysis 4934 Eureka Court, Denver, Colorado 80239
3039156054
4934 Eureka Ct, Denver, CO 80239-4256, Denver County
APN: 191-16-005 CLIP: 3253280345
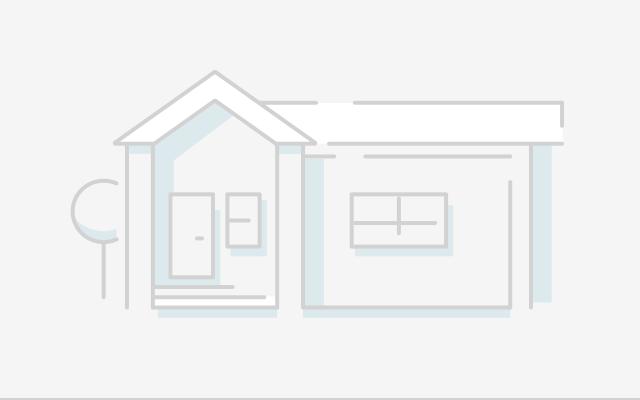
Beds 4 Full Baths 2 Half Baths 1 Sale Price $144,995 Sale Date 02/24/1998 Bldg Sq Ft 1,891 Lot Sq Ft 5,125 Yr Built 1997 Type SFR OWNER INFORMATION Owner Name Medlock Wanda Mailing ZIP 4 4256 Owner Name 2 Mailing Carrier Route C047 Mailing Address 4934 Eureka Ct Owner Occupied Yes Mailing City & State Denver, CO DMA No Mail Flag Mailing Zip 80239 LOCATION INFORMATION Property Zip 80239 Location Influence Property Zip4 4256 Topography Flat/Level Property Carrier Route C047 Neighborhood Code Montbello-0001 School District Denver County 1 Neighborhood Name (OnBoard) Elementary School Greenwood Traffic Local Middle School Mcglone Ece-8 Township 03S High School High Tech Ec Range 66W Subdivision Gateway Village Filing 1 Section 19 Zoning R-2 Quarter NE Census Tract 83.87 Block 6 Condo Floor Lot 5 TAX INFORMATION PIN 191-16-005 Tax District 330A Alternate PIN Tax Appraisal Area Schedule Number 0019116005000 Homestead Percent % Improved 83% Legal Description GATEWAY VILLAGE #1 B6 L5 ASSESSMENT & TAX Assessment Year 2022 - Preliminary 2021 2020 2019 Market Value - Land $65,600 $65,600 $65,600 $65,600 Market Value - Improved $315,700 $315,700 $315,800 $263,400 Market Value - Total $381,300 $381,300 $381,400 $329,000 Assessed Value - Land $4,560 $4,690 $4,690 $4,690 Assessed Value - Improved $21,940 $22,570 $18,830 $18,830 Assessed Value - Total $26,500 $27,260 $23,520 $23,520 YOY Assessed Change (%) -2 79% 15 9% 0% YOY Assessed Change ($) -$760 $3,740 $0 Tax Year Total Tax Change ($) Change (%) 2019 $2,167 2020 $2,215 $49 2 26% 2021 $1,903 -$313 -14 11% CHARACTERISTICS Lot Frontage Baths - Full 2 Lot Depth Baths - Half 1 Lot Acres 0 1177 Other Rooms Lot Sq Ft 5,125 Stories 2 Lot Shape Fireplace Land Use - County Single Family Resident Fireplaces Land Use - CoreLogic SFR Cooling Type Building Type Heat Fuel Type Style Heat Type Warm Air Year Built 1997 Patio Type Wood Deck Bldg Sq Ft - Above Ground 1,891 Garage Type Attached Garage Bldg Sq Ft - Basement 662 Garage Capacity Property Details Courtesy of John Taylor, REcolorado Generated on:03/22/23 The data within this report is compiled by CoreLogic from public and private sources The data is deemed reliable, but is not guaranteed The accuracy of the data contained herein can be independently verified by the recipient of this report with the applicable county or municipality Page 1/4
Bldg Sq Ft - Finished Basement Garage Sq Ft 443 Bldg Sq Ft - Unfinished Basement Roof Material Bldg Sq Ft - Total 2,553 Construction Bldg Sq Ft - Finished 1,891 Exterior Frame Bldg Sq Ft - 1st Floor 1,000 Floor Cover Bldg Sq Ft - 2nd Floor 891 Foundation Basement Type Partial Pool # Units Pool Size # Buildings 1 Water Total Rooms 8 Sewer Bedrooms 4 Quality Average Baths - Total 3 Other Impvs MLS Total Baths Equipment Ls1 FEATURES Feature Type Size/Qty Att Garage-Frm 443 Opn Prch-Frm 94 Wd Deck 304 Und Spnklr 500 Building Description Building Size LISTING INFORMATION MLS Listing Id MLS Listing Contract Date MLS Days On Market MLS Pending Date MLS Source MLS Close Date MLS Status MLS List Office Name MLS Status Change Date MLS List Agent Full Name MLS Current Price MLS Buyer Agent Full Name MLS Original List Price MLS Buyer Office Name MLS Close Price MLS Listing # MLS Source History MLS Status MLS Listing Cancellation Date MLS Listing Price MLS Orig Listing Price MLS Listing Close Price MLS Listing Date MLS Close Date MLS Listing Expiration Date LAST MARKET SALE & SALES HISTORY Sale Date 02/24/1998 Deed Type Warranty Deed Sale Price $144,995 Owner Name Medlock Wanda Price per SqFt - Finished $76.68 Owner Name 2 Document Number 29277 Seller Pridemark Home Building Grp Ll Sale Type Full Sale Date 02/24/1998 09/26/1997 04/29/1997 11/04/1994 Sale Price $144,995 $18,605 $390,700 $240,000 Nominal Buyer Medlock Wanda Pridemark Hm Building Grp LLC Pridemark Dev Co LLC Gateway American Prop LLC Buyer Seller Pridemark Home Building G rp Ll Pridemark Dev Co LLC Gateway American Prop LL C Gateway Village Ltd Liability Document Number 29277 132323 57249 169818 Document Type Warranty Deed Special Warranty Deed Special Warranty Deed Warranty Deed Title Company Multi/Split Sale Type Multiple Multiple MORTGAGE HISTORY Mortgage Date 04/29/2020 08/13/2005 03/31/2003 06/07/2001 02/27/1998 Property Details Courtesy of John Taylor, REcolorado Generated on:03/22/23 The data within this report is compiled by CoreLogic from public and private sources The data is deemed reliable, but is not guaranteed The accuracy of the data contained herein can be independently verified by the recipient of this report with the applicable county or municipality Page 2/4
Mortgage Amount $176,000 $25,000 $180,000 $177,000 $129,346 Mortgage Lender Mr Cooper US Bk Na/Nd Stonecreek Fndg Corp First Union Mtg Corp Pridefinancial Svcs Lp Borrower Medlock Wanda Medlock Wanda Medlock Wanda Medlock Wanda Medlock Wanda Borrower Mortgage Type Conventional Conventional Conventional Conventional Fha Mortgage Purpose Refi Refi Refi Refi Resale Mortgage Int Rate Mortgage Int Rate Type Fixed Rate Loan Fixed Rate Loan Adjustable Int Rate Loa n Mortgage Term 30 30 30 Mortgage Term Years Years Years Title Company First American Title Oxford Title Agcy Transnation Title Ins C o Mortgage Date 05/06/1997 11/09/1994 Mortgage Amount $2,500,000 $6,000,000 Mortgage Lender Vectra Bk Megabank/Arapahoe Borrower Pridemark Dev Co LLC Gateway American Prop LLC Borrower Mortgage Type Conventional Conventional Mortgage Purpose Resale Resale Mortgage Int Rate Mortgage Int Rate Type Adjustable Int Rate Loan Mortgage Term Mortgage Term Title Company FORECLOSURE HISTORY Document Type Default Date Foreclosure Filing Date Recording Date Document Number Book Number Page Number Default Amount Final Judgment Amount Original Doc Date Original Document Number Original Book Page Lien Type Property Details Courtesy of John Taylor, REcolorado Generated on:03/22/23 The data within this report is compiled by CoreLogic from public and private sources The data is deemed reliable, but is not guaranteed The accuracy of the data contained herein can be independently verified by the recipient of this report with the applicable county or municipality Page 3/4
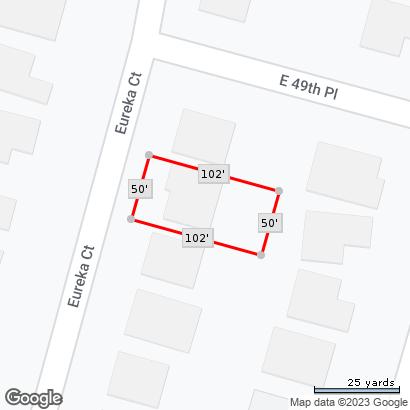
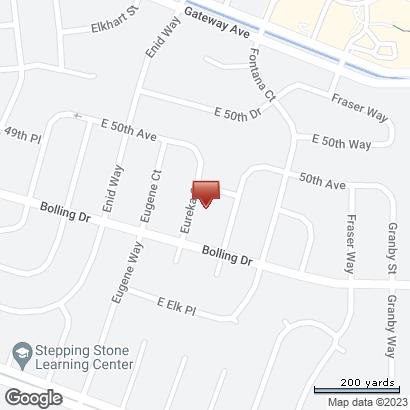
PROPERTY MAP *Lot Dimensions are Estimated Property Details Courtesy of John Taylor, REcolorado Generated on:03/22/23 The data within this report is compiled by CoreLogic from public and private sources The data is deemed reliable, but is not guaranteed The accuracy of the data contained herein can be independently verified by the recipient of this report with the applicable county or municipality Page 4/4
Map of Comparable Listings

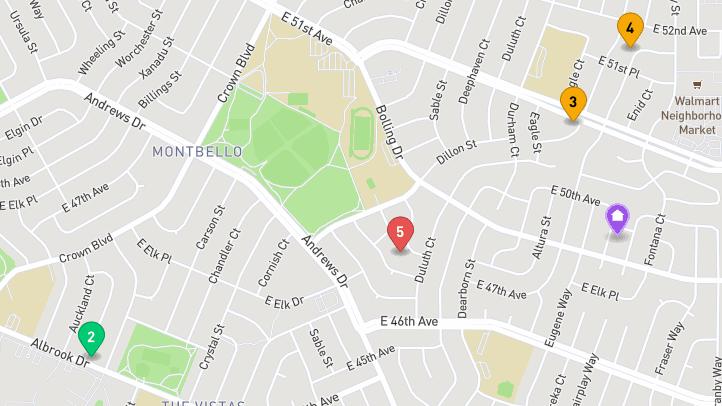
STATUS: A = ACTIVE P = PENDING S = CLOSED

MLS # STATUS ADDRESS BEDS BATHS SQFT PRICE 1 Subject 4934 Eureka Ct 4 3.00 1,8912 6205791 A 4490 Atchison Way 3 3.00 1,811 $485,000 3 9604500 P 5099 Elkhart Street 4 4.00 1,456 $527,000 4 4480124 P 5165 Enid Way 5 4.00 1,868 $509,999 5 1580453 S 14448 E 48th Avenue 4 4.00 1,876 $560,000 Comparative Market Analysis 4934 Eureka Court, Denver, Colorado 80239
3039156054
John Taylor Elite Home Partners
4490 Atchison Way
Details
Prop Type: Single Family
Residence
County: Denver
Subdivision: Montbello 33
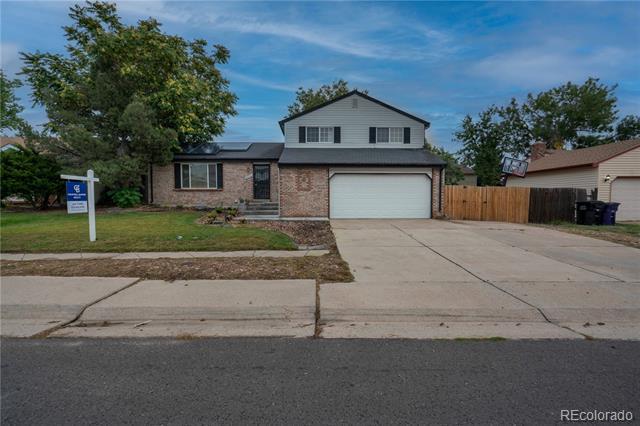
Full baths: 2.0
Features
Appliances: Dishwasher, Microwave, Oven, Range, Refrigerator
Association Yn: false

Basement: Partial
Construction Materials:
Frame
Remarks
Half baths: 1.0
Lot Size (sqft): 7,000
Garages: 2
List date: 9/21/22
Updated: Mar 20, 2023 5:22 AM
List Price: $485,000
Orig list price: $500,000
Taxes: $1,844
MLS #6205791
Cooling: Central Air
Fireplaces Total: 1
Heating: Forced Air
Levels: Tri-Level
Listing Terms: Cash, Conventional, FHA, VA Loan

Living Area Total: 2472
Lot Features: Level
Main Level Bathrooms: 1
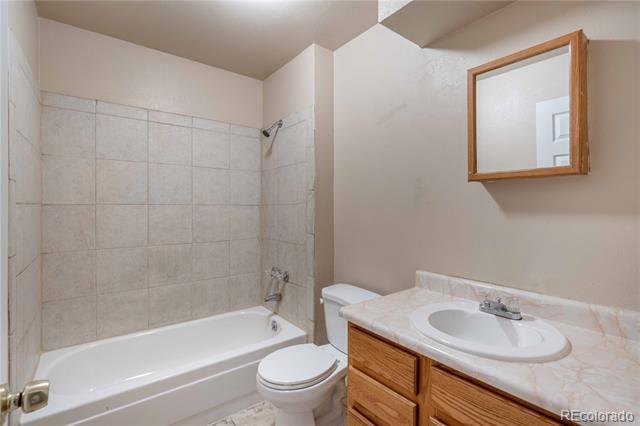
Parking Total: 2
Roof: Other
Senior Community Yn: false
School District: Denver 1
High: High Tech EC
Middle: McGlone
Elementary: McGlone
Sewer: Public Sewer
Structure Type: House
Tax Legal Description:
MONTBELLO NO 33 B4 L23
Tax Year: 2021
Zoning: S-SU-D
Upon entering this home it has plenty of room to entertain in large living room. The kitchen is open to a big family room with an eat in kitchen. The area below the kitchen has a family room with fireplace also a washer and dryer area and bathroom. Upstairs has 3 bedrooms 2 bathrooms with master suite. Basement is finished with a big suite for
Denver, CO 80239
3 Beds 3.00 Baths 1,811 Sq. Ft. ($268 / sqft) ACTIVE 9/21/22 Year Built 1978 Days on market: 4
$485,000
Comparative Market Analysis 4934 Eureka Court, Denver, Colorado 80239
John Taylor Elite Home Partners
3039156054
entertaining as well. Back yard has wonderful size for family activities and barbecues. Home has brand new paint, also new ceiling fans. Property is located close to shopping, dining, airport with many parks. There is also transferable solar energy which will save you money. Seller will credit buyer $5,000.00 towards closing costs and prepaid items. Brand new roof, property home was under contract was under contract buyers loan fell thru price reduced. BRING ALL OFFERS QUICK CLOSE.
Courtesy of Coldwell Banker Realty 24 Information is deemed reliable but not guaranteed.


Comparative Market Analysis 4934 Eureka Court, Denver, Colorado 80239
3039156054
John Taylor Elite Home Partners
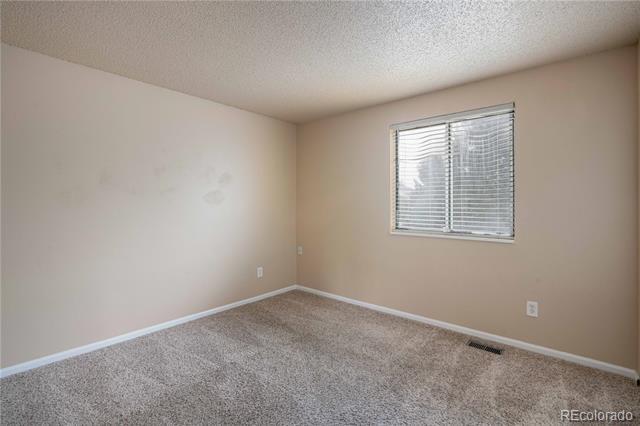
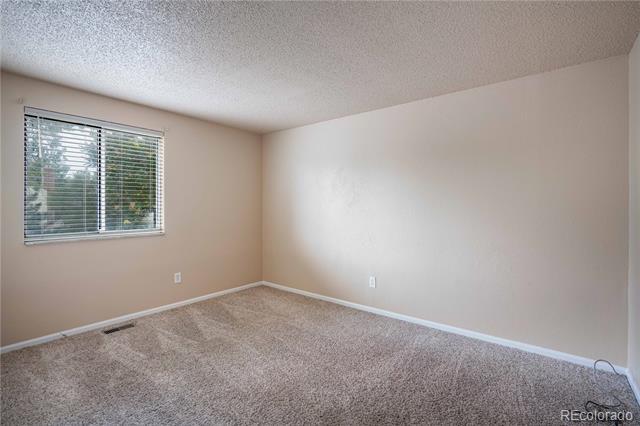
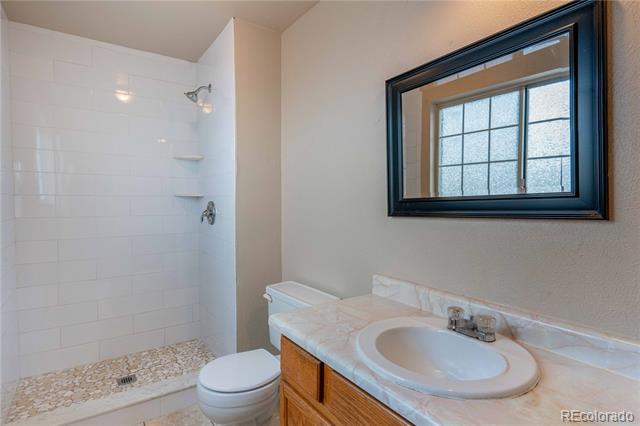
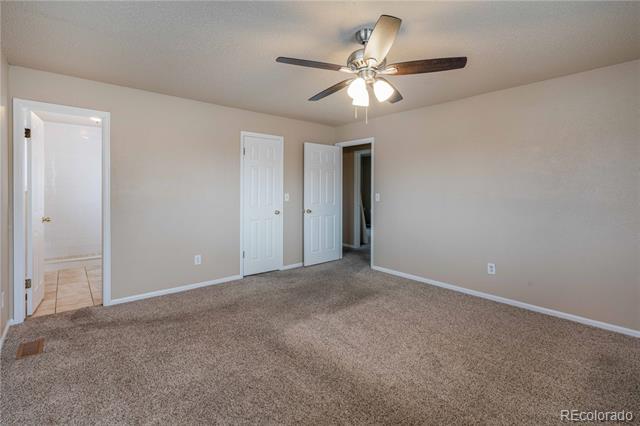
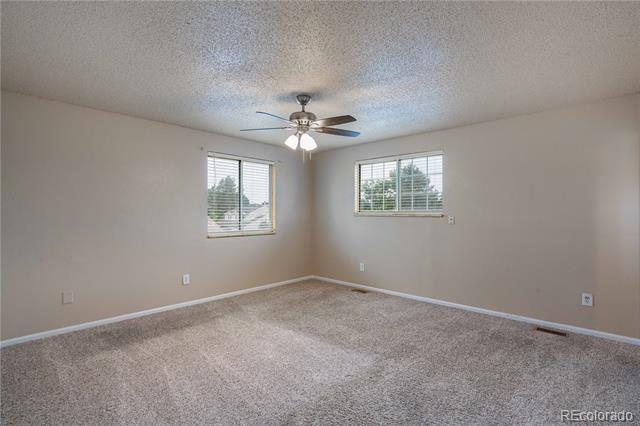
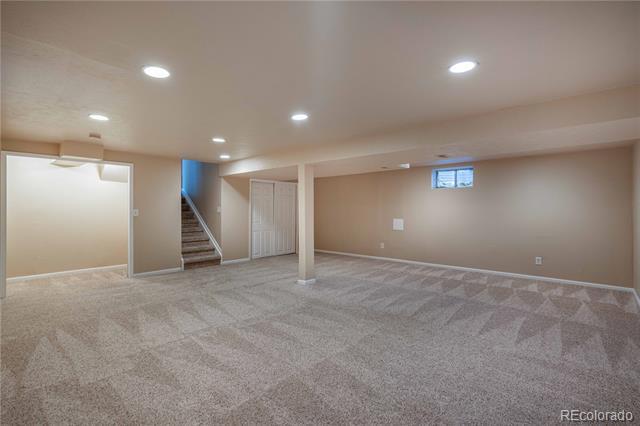
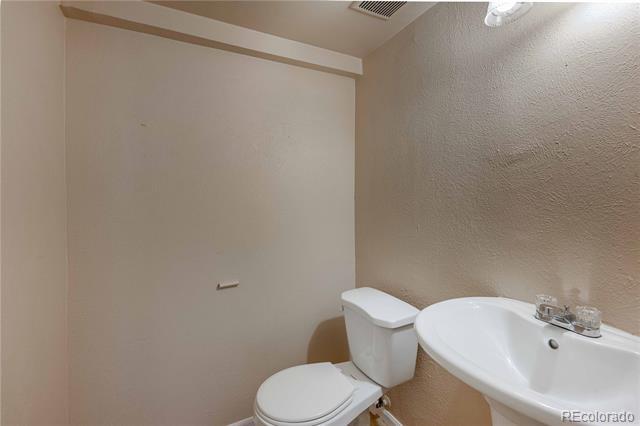
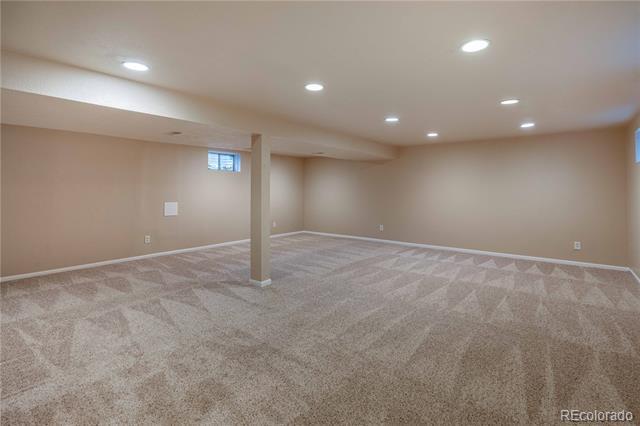
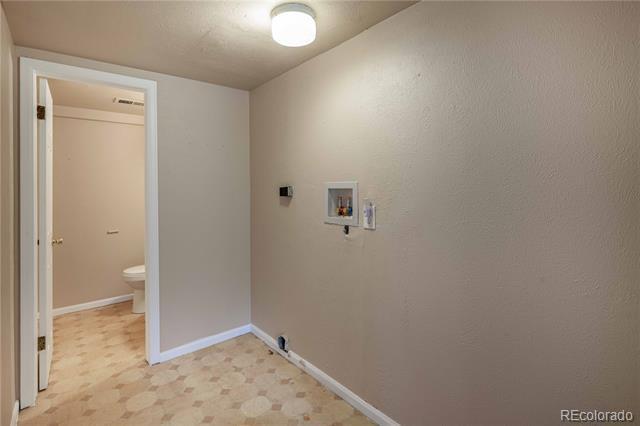
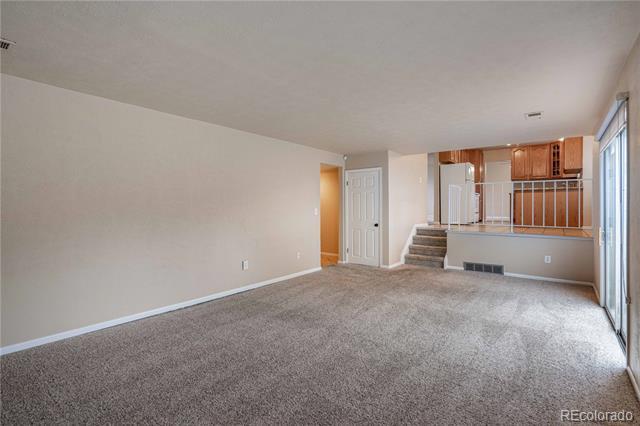
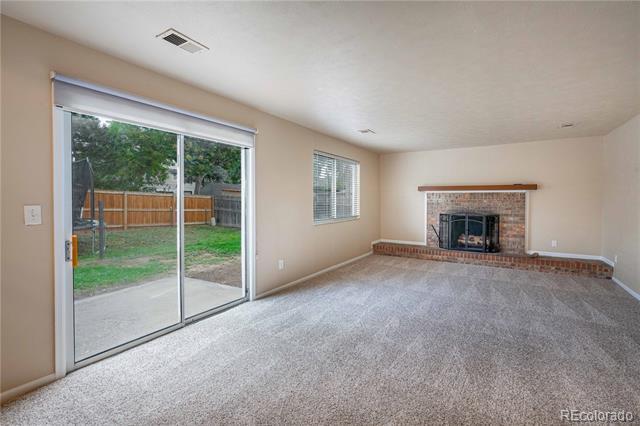
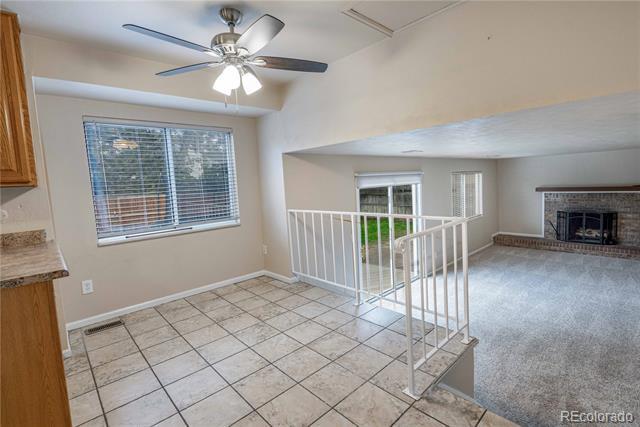


4490 Atchison Way Denver, CO 80239 MLS #6205791 $485,000 3 Beds 3.00 Baths 1,811 Sq. Ft. ($268 / sqft) ACTIVE 9/21/22 Year Built 1978 Days on market: 4 Comparative Market Analysis 4934 Eureka Court, Denver, Colorado 80239
Taylor Elite Home Partners 3039156054
John
Details
Prop Type: Single Family
Residence
County: Denver
Subdivision: Gateway Village
Full baths: 2.0
3/4 Baths: 1.0
Features
Appliances: Dishwasher, Disposal, Microwave, Oven, Refrigerator
Association Fee Frequency:
Annually
Association Fee Includes:
Maintenance Grounds
Association Name: Gateway Village
Association Phone: 303-420-4433
Association Yn: true
Basement: Full
Half baths: 1.0
Lot Size (sqft): 5,546
Garages: 2
List date: 10/5/22
Pending date: 2/27/23
Off-market date: 2/27/23
Updated: Feb 27, 2023 7:23 AM
List Price: $527,000
Orig list price: $549,000
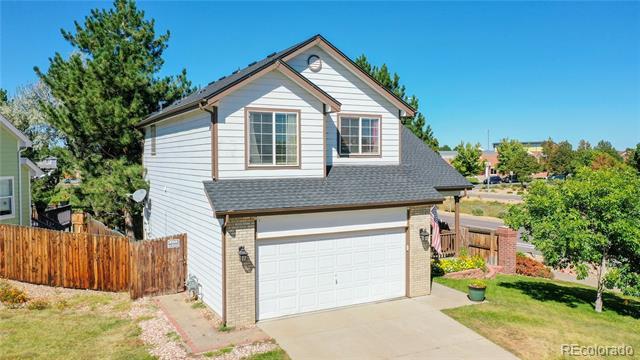
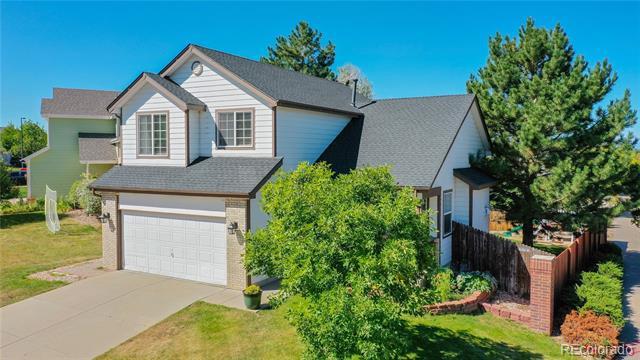
Assoc Fee: $80
Taxes: $2,514
School District: Denver 1
High: Noel Community Arts
School
Middle: McGlone
Elementary: Greenwood

Below Grade Unfinished Area: 83.0
Building Area Source: Public Records
Construction Materials: Brick, Frame, Wood Siding
Cooling: None
Exterior Features: Private Yard
Fencing: Partial
Fireplace Features: Gas Log, Living Room
Fireplaces Total: 1
Flooring: Carpet, Laminate
Heating: Forced Air
Interior Features: Ceiling Fan(s), Five Piece Bath, Granite Counters, High Ceilings, Open Floorplan, Pantry, Primary Suite, Smoke Free, Vaulted Ceiling(s)
Levels: Two
Listing Terms: Cash, Conventional, FHA, VA Loan

Living Area Total: 2100
Lot Features: Corner Lot, Landscaped, Level
Main Level Bathrooms: 1
Parking Total: 2
Patio And Porch: Covered, Front Porch, Patio
Road Frontage Type: Public Road
Road Surface Type: Paved
Roof: Composition
Security Features: Carbon Monoxide Detector(s), Security System
5099 Elkhart Street Denver, CO 80239
4 Beds 4.00 Baths 1,456 Sq. Ft. ($362 / sqft) PENDING 2/27/23 Year Built 1999 Days on market: 127
MLS #9604500 $527,000
Comparative Market Analysis
4934 Eureka Court, Denver, Colorado 80239
John Taylor Elite Home Partners 3039156054
Senior Community Yn: false
Sewer: Public Sewer
Structure Type: House
Remarks
Tax Legal Description: GATEWAY VILLAGE
FILING NO 3 B7 L8
Tax Year: 2021
Window Features: Double
Pane Windows
Zoning: R-2
An unexpected opportunity for you in Gateway Village!!! Beautifully updated corner residence adjacent to open space!! Convenient corner location with bright, open floor plan. Newer paint and porcelain tile flooring on the main level provide tasteful color palette. The kitchen boasts a stainless Samsung appliance package, granite counters, and bright, white cabinetry for a classy, contemporary feel. Three bedrooms upstairs highlighted by gracious primary retreat with walk-in closet and 5-piece bathroom. The finished basement offers the perfect room for a movie or hobbies, plus guest suite. Roof replaced in 2019. Home Warranty included for your convenience. The yard backs to open space that can be used by neighborhood residents for play or family functions. Just a short distance to Maxwell Elementary School, DCIS-Montbello/Noel Community Arts School and Montbello Central Park. Located near shops and recreation centers. Convenient distance from Childrens Hospital and the VA hospital, retail and restaurants. Easy access to I 70, E470, Light Rail, Downtown Denver, DIA and the Gaylord Resort. Welcome Home!!
Courtesy of Kentwood Real Estate City Properties

Information is deemed reliable but not guaranteed.
John Taylor Elite Home Partners 3039156054

Comparative Market Analysis 4934 Eureka Court, Denver, Colorado 80239
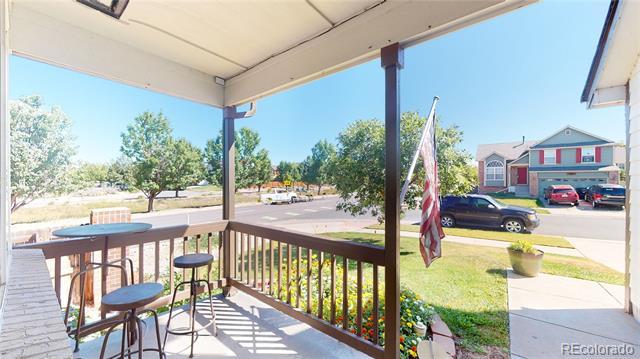
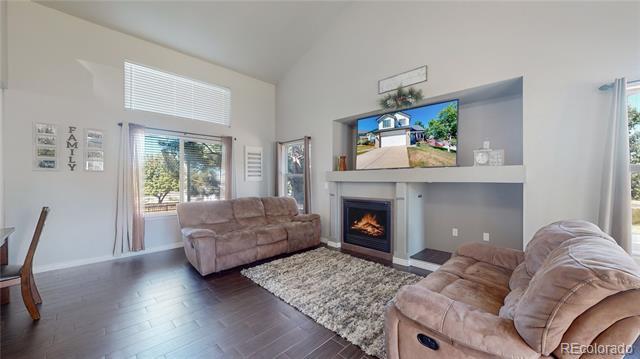
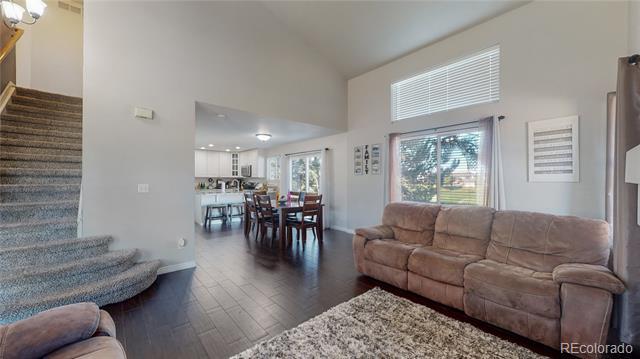
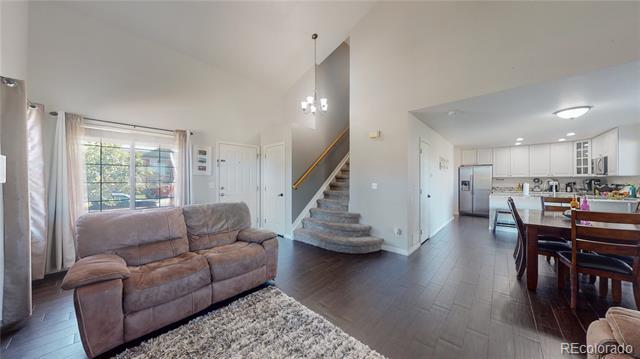
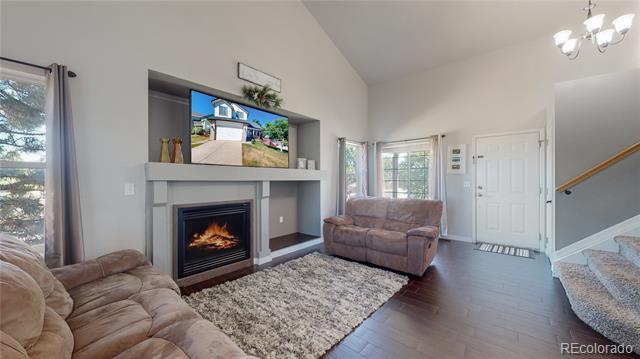
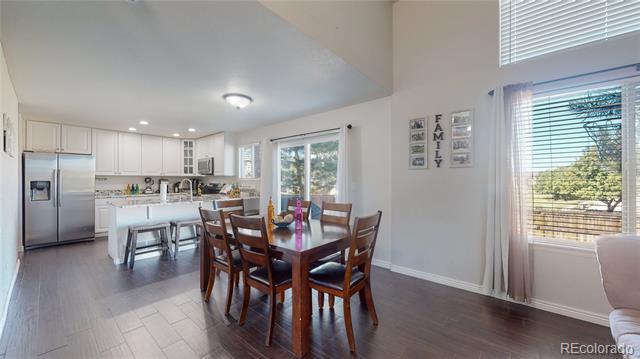

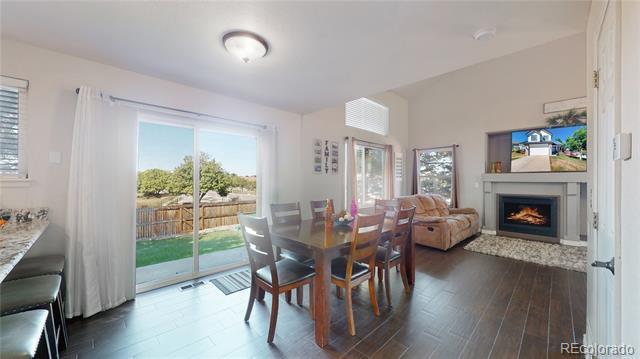
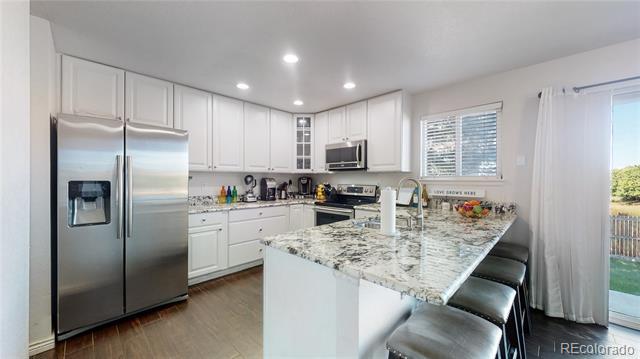
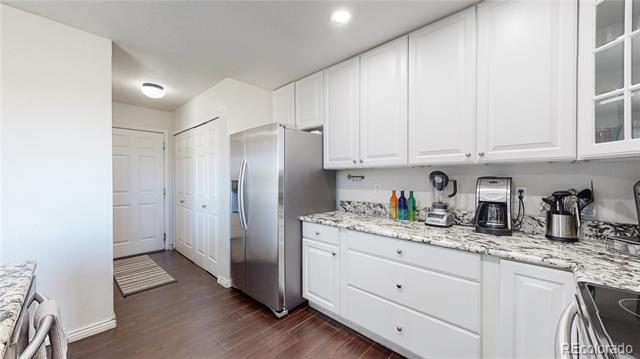
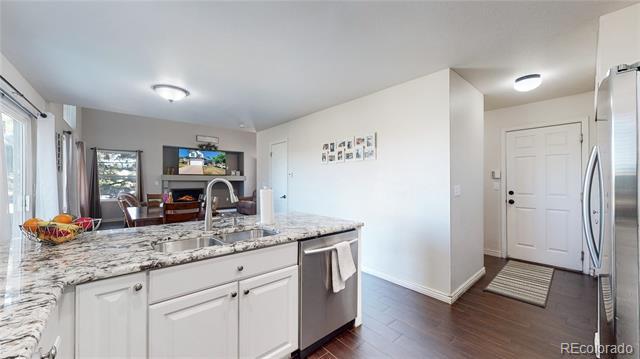
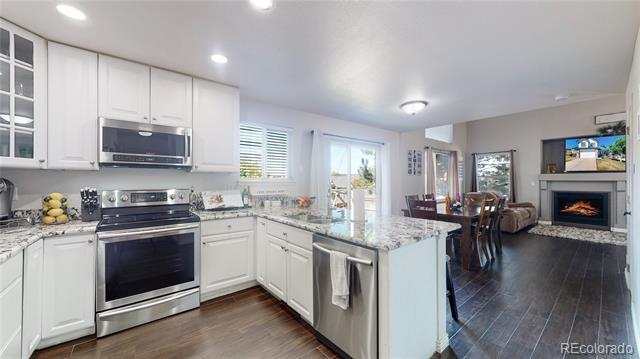


5099 Elkhart Street Denver, CO 80239 MLS #9604500 $527,000 4 Beds 4.00 Baths 1,456 Sq. Ft. ($362 / sqft) PENDING 2/27/23 Year Built 1999 Days on market: 127 Comparative Market Analysis 4934 Eureka Court, Denver, Colorado 80239
3039156054
John
Taylor Elite Home Partners
$509,999
Details
Prop Type: Single Family
Residence
County: Denver
Subdivision: Gateway Village
Filing 5
Full baths: 2.0
Half baths: 2.0
Features
Appliances: Dishwasher, Disposal, Microwave, Range, Refrigerator
Association Yn: false
Basement: Partial
Below Grade Unfinished
Area: 694.0
Construction Materials:
Frame
Lot Size (sqft): 5,917
Garages: 2
List date: 2/23/23
Pending date: 2/25/23
Off-market date: 2/25/23
Photo not available
Cooling: Central Air
Heating: Forced Air
Levels: Multi/Split
Listing Terms: Cash, Conventional, FHA, VA Loan

Living Area Total: 1868
Lot Features: Level
Main Level Bathrooms: 1
Updated: Feb 25, 2023 3:16 PM
List Price: $509,999
Orig list price: $509,999
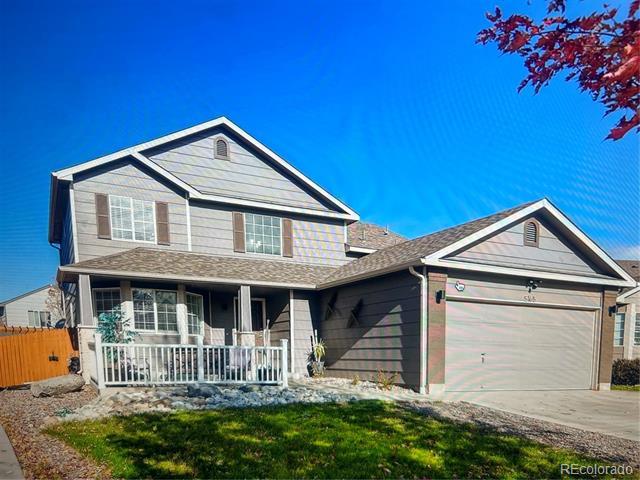
Taxes: $2,591
School District: Denver 1
High: DSST: Green Valley Ranch
Middle: DSST: Green Valley Ranch
Elementary: Greenwood

Parking Total: 2
Property Condition: Updated/ Remodeled
Roof: Composition
Senior Community Yn: false
Sewer: Public Sewer
Structure Type: House
Tax Legal Description: GATEWAY VILLAGE
FILING NO 5 B6 L25
Tax Year: 2021
Water Source: Public
Zoning: R-1
Enid
5165
Way Denver, CO 80239 MLS #4480124
5 Beds 4.00 Baths 1,868 Sq. Ft. ($273 / sqft)
Built 1999 Days on market: 2
PENDING 2/25/23 Year
Market
4934 Eureka
80239
Comparative
Analysis
Court, Denver, Colorado
John Taylor
3039156054
Elite Home Partners
Remarks
Come and see this rare yet beautiful multilevel home that features a beautiful kitchen, family room, finished basement with a bedroom and a half bath. In the middle of of the home just some stairs up you will find the master bedroom and master bath and a few stairs up 3 more beds and a full bath. Don't miss this one!!!
Courtesy of American Home Agents

Information is deemed reliable but not guaranteed.

Comparative Market Analysis 4934 Eureka Court, Denver, Colorado 80239
John Taylor
3039156054
Elite Home Partners
E 48th Avenue
Details
Prop Type: Single Family Residence
County: Denver
Subdivision: Gateway Village
Style: Contemporary
Full baths: 2.0
3/4 Baths: 1.0
Features
Appliances: Dishwasher, Disposal, Microwave, Oven, Range, Refrigerator
Association Fee Frequency:
Annually
Association Fee Includes:
Maintenance Grounds
Association Name: Gateway
Village Homeowners Association
Association Phone: 303-420-4433
Half baths: 1.0
Lot Size (sqft): 7,958
Garages: 3
List date: 9/30/22
Sold date: 2/24/23
Off-market date: 1/8/23
Updated: Feb 28, 2023 3:14 AM
List Price: $550,000
Orig list price: $595,000
Assoc Fee: $80
Taxes: $2,706
School District: Denver 1
High: KIPP Denver Collegiate High School
Middle: McGlone
Elementary: Maxwell

Association Yn: true
Basement: Finished, Full, Sump Pump
Building Area Source: Public Records
Common Walls: No Common Walls
Concessions: Buyer Closing Costs/Seller Points Paid
Concessions Amount: 10000
Construction Materials: Brick, Wood Siding
Cooling: Central Air
Exterior Features: Lighting, Private Yard
Fencing: Full
Fireplace Features: Family Room
Flooring: Carpet, Concrete, Tile, Wood
Foundation Details: Concrete Perimeter
Heating: Forced Air
Interior Features: Breakfast Nook, Ceiling Fan(s), Eat-in Kitchen, Five Piece Bath, Granite Counters, High Ceilings, Kitchen Island, Open Floorplan, Pantry, Utility Sink, Vaulted Ceiling(s), Walk-In Closet(s)
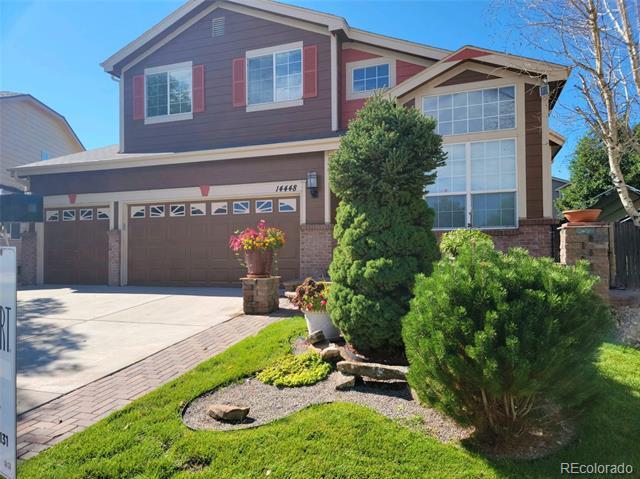
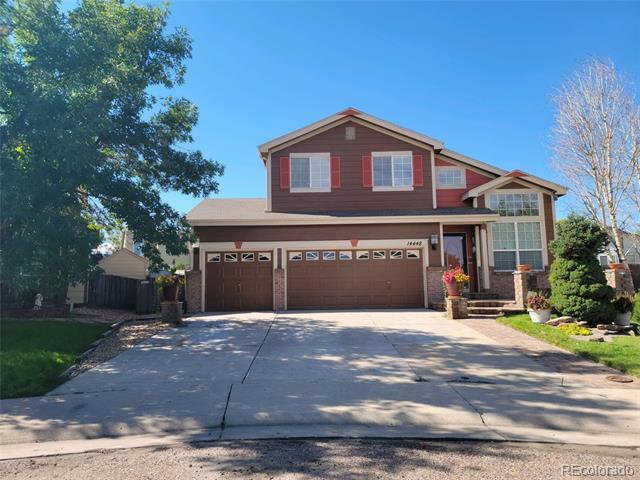
Levels: Two
Listing Terms: Cash, Conventional, FHA, VA Loan
Living Area Total: 2894

4 Beds 4.00 Baths 1,876 Sq. Ft. ($299 / sqft) CLOSED 2/24/23 Year Built 1998 Days on market: 100
14448
Denver, CO 80239 MLS #1580453 $560,000
Comparative Market Analysis 4934 Eureka Court, Denver, Colorado 80239
John Taylor
Elite Home Partners 3039156054
Lot Features: Cul-De-Sac, Level, Sprinklers In Front, Sprinklers In Rear

Main Level Bathrooms: 1
Parking Features: 220 Volts, Finished, Floor Coating
Parking Total: 3
Remarks
Patio And Porch: Covered, Front Porch, Patio
Road Frontage Type: Public Road
Road Responsibility: Public Maintained Road
Road Surface Type: Paved Roof: Composition
Security Features: Carbon Monoxide Detector(s)
Senior Community Yn: false

Sewer: Public Sewer
Structure Type: House
Tax Legal Description:
GATEWAY VILLAGE FLG NO 2 B6 L18
Tax Year: 2021
Water Source: Public
Window Features: Bay Window(s)
Zoning: R-2
Welcome to this beautiful, one owner, well-maintained home located in the center of a cul-de-sac. The front and back yards have large, beautiful planters with drip lines to maintain the flowers. There is a wonderful fountain in the back yard for relaxing evenings under the covered patio and adds evening ambiance. The front of this beautiful home has a brick laid patio with evening solar mode lighting. Upon entering the home, you will be greeted by the formal living room and dining room with vaulted ceilings and a bay window. The eat-in kitchen was recently updated with granite counter tops, granite sink, refrigerator and appliances. The kitchen overlooks the family room with a gas burning fireplace. Hardwood on the stairs to the upper-level hallway that leads to 2 bedrooms, a full bath and the Primary bedroom with 2 closets, and 5-piece bath. The Basement is fully finished with a bedroom, bathroom, washer/ dryer connections, den/family room, kitchenette, storage and more! Electric heater in garage with storge cabinets are included. 3 sheds in the back yard are included with ample room remaining for entertaining guest. Just a short walk to schools and parks. Close to bus line, light rail, grocery stores, eating, restaurant's, I70, DIA, Children's Hospital, VA hospital, Arsenal, Northfield Shopping center, and more!
Courtesy of HomeSmart
Information is deemed reliable but not guaranteed.
Comparative Market Analysis 4934 Eureka Court, Denver, Colorado 80239
John Taylor Elite Home Partners 3039156054
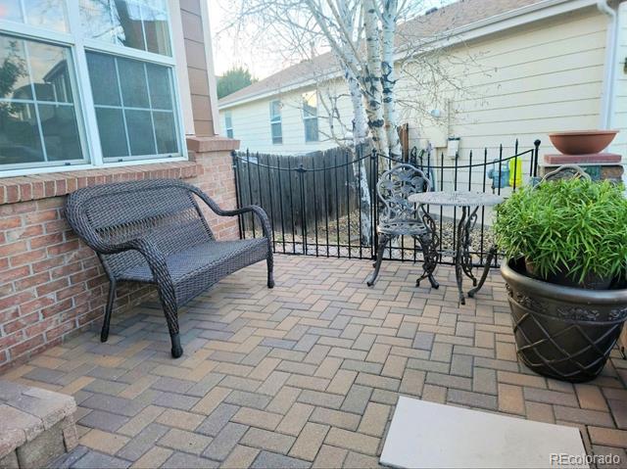
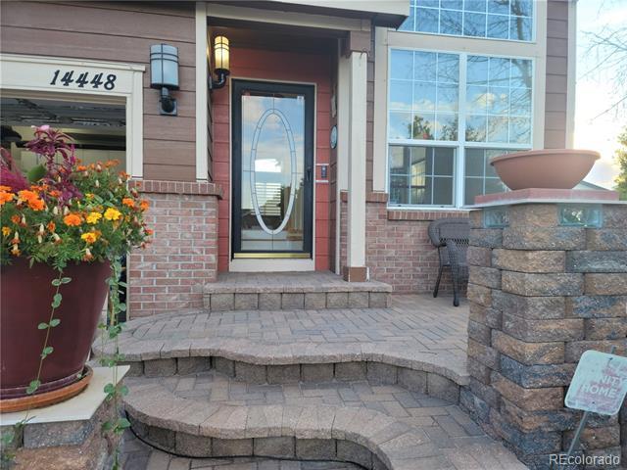
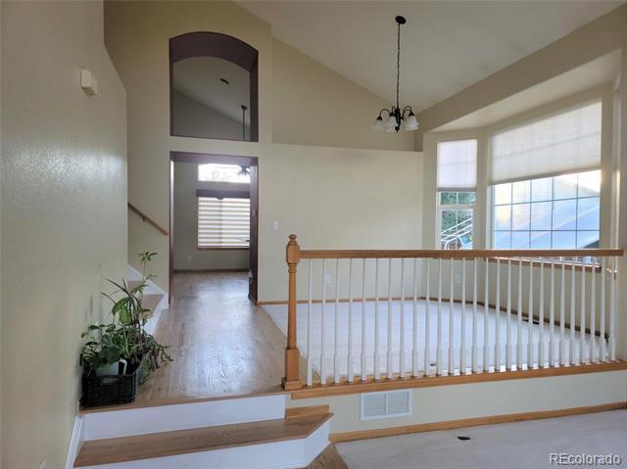
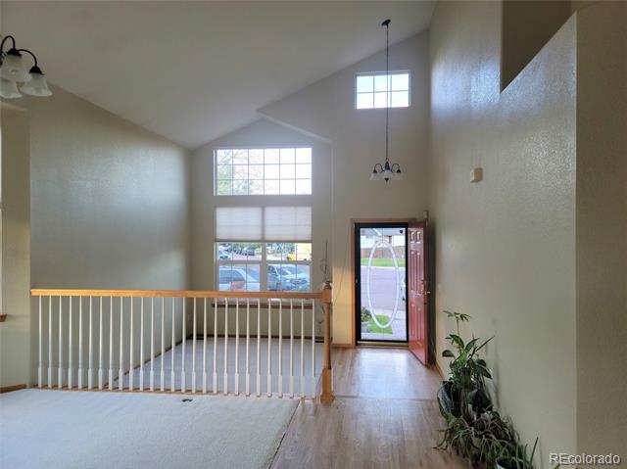
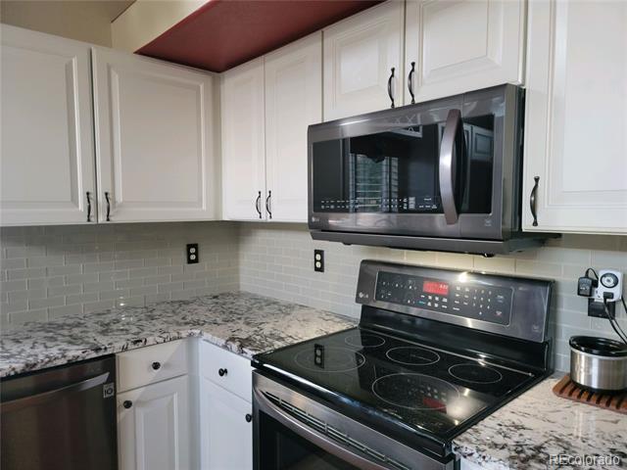
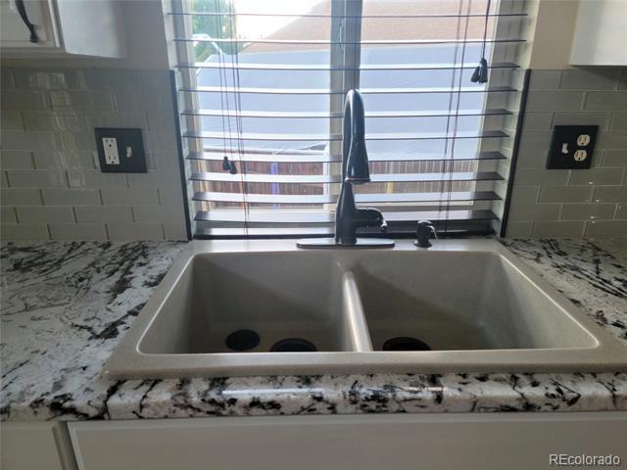
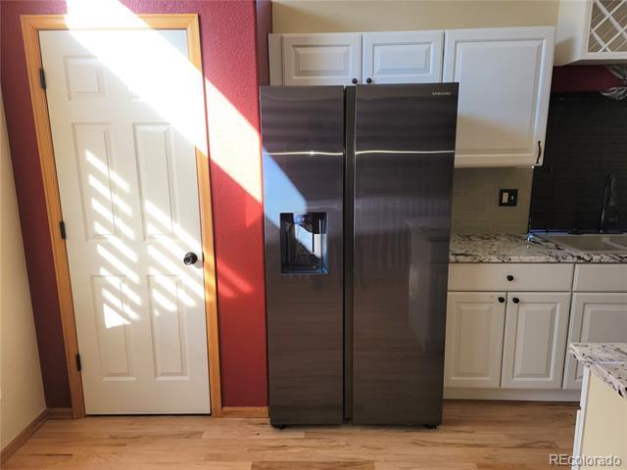
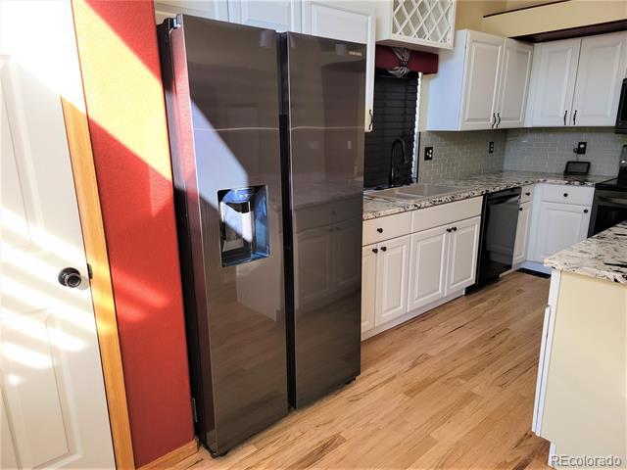
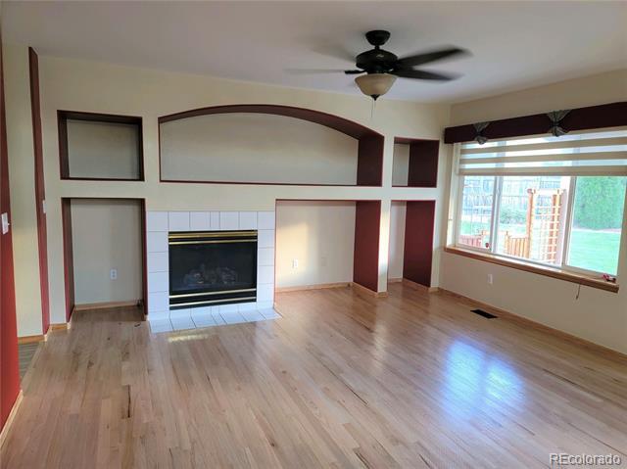
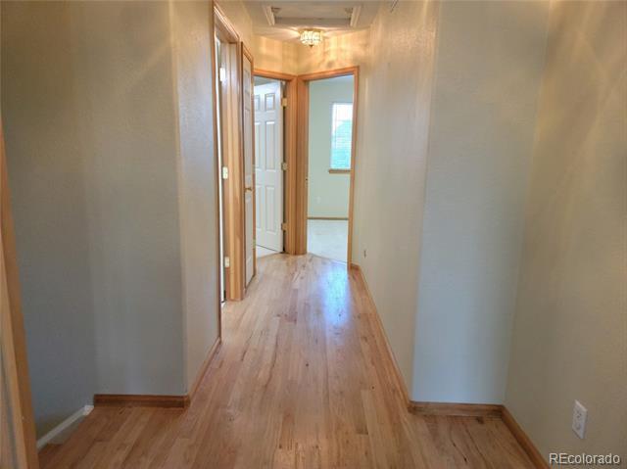
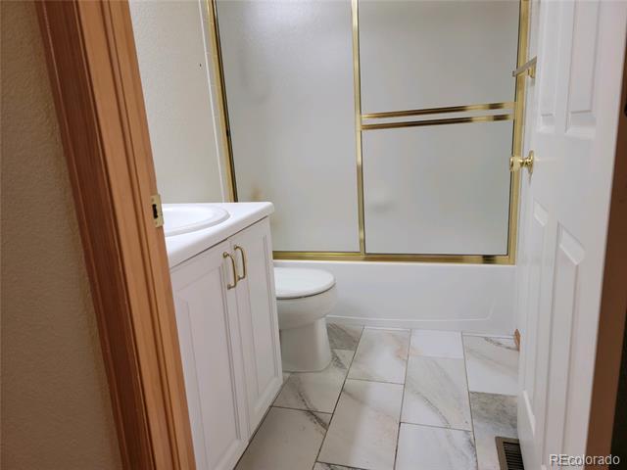
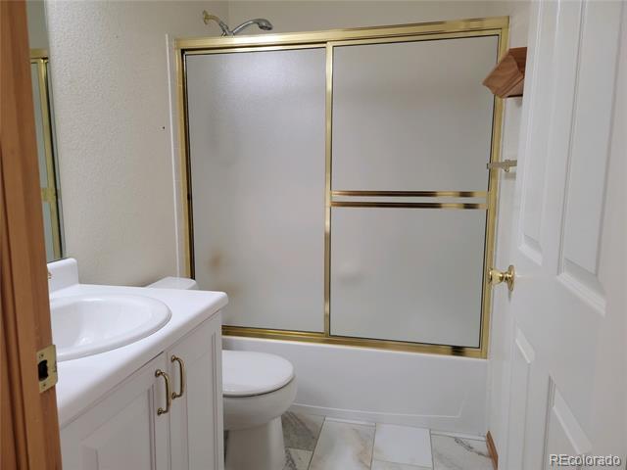


14448 E 48th Avenue Denver, CO 80239 MLS #1580453 $560,000 4 Beds 4.00 Baths 1,876 Sq. Ft. ($299 / sqft) CLOSED 2/24/23 Year Built 1998 Days on market: 100 Comparative Market Analysis 4934 Eureka Court, Denver, Colorado 80239
Elite Home Partners 3039156054
John Taylor
Comparable Property Statistics


A 1 Active Listings P 2 Pending Listings S 1 Sold Listings LOWEST $485,000 AVERAGE $485,000 HIGH $485,000 AVG PRICE / SQFT $268 AVG DOM 4 LOWEST $509,999 AVERAGE $518,499 HIGH $527,000 AVG PRICE / SQFT $317 AVG DOM 65 LOWEST $560,000 AVERAGE $560,000 HIGH $560,000 AVG PRICE / SQFT $299 AVG DOM 100 Comparative Market Analysis 4934 Eureka Court, Denver, Colorado 80239
Home Partners 3039156054
John
Taylor Elite
Sold Property Analysis


Averages
Homes sold for an average of 94.12% of their list price. 100
It took an average of 100 days for a home to sell. Analysis ADDRESS ORIG LIST PRICE SOLD PRICE % OF ORIG LIST PRICE DOM $ PER SQFT 14448 E 48th Avenue $595,000 $560,000 94.12% 100 $299 Averages $595,000 $560,000 94.12% 100 $299 Comparative Market Analysis 4934 Eureka Court, Denver, Colorado 80239
3039156054
94.12%
Days on market
John Taylor Elite Home Partners
Summary of Comparable Properties
A ACTIVE LISTINGS


P PENDING LISTINGS
S SOLD LISTINGS
ADDRESS SOLD DATE BEDS BATHS SQFT PRICE $/SQ.FT 4490 Atchison Way - 3 3.00 1,811 $485,000 $268 Averages 1,811 $485,000 $268
ADDRESS SOLD DATE BEDS BATHS SQFT PRICE $/SQ.FT 5099 Elkhart Street - 4 4.00 1,456 $527,000 $362 5165 Enid Way - 5 4.00 1,868 $509,999 $273 Averages 1,662 $518,499 $317
ADDRESS SOLD DATE BEDS BATHS SQFT PRICE $/SQ.FT 14448 E 48th Avenue 2/24/23 4 4.00 1,876 $560,000 $299 Averages 1,876 $560,000 $299 Comparative Market Analysis 4934 Eureka Court, Denver, Colorado 80239
3039156054
John Taylor Elite Home Partners























































































