
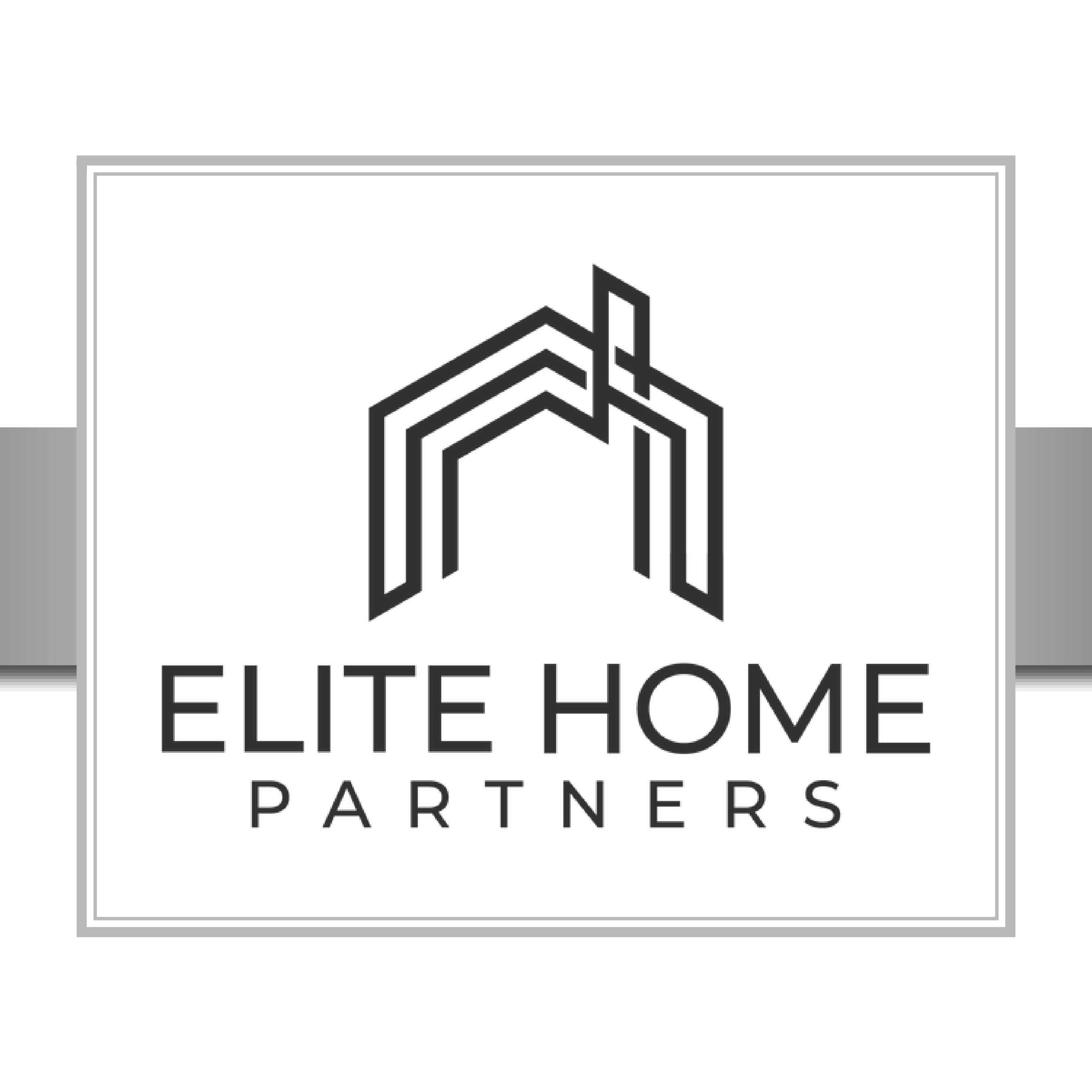


Comparative Market Analysis 1160 Ivanhoe St Denver, CO 80220 Comparable Market Analysis for Pattie! JANUARY 18, 2023 Kendra Madrid | kendra@thebarticgroup.com
OWNER INFORMATION
Owner Name Kettle Mathew J Mailing Zip 80220
Owner Name 2 Kettle Patricia M Mailing ZIP 4 4444 Mailing Address 1160 Ivanhoe St
Mailing Carrier Route C012 Mailing City & State Denver, CO Owner Occupied Yes
LOCATION INFORMATION
Property Zip 80220

Topography Flat/Level Property Zip4 4444 Neighborhood Code Hale/Mayfair-0606
Property Carrier Route C012 Neighborhood Name (OnBoard) Montclair School District Denver County 1 Traffic Local Elementary School Palmer Township 04S Middle School Hill Range 67W High School George Washington Section 05 Subdivision Colfax Terrace Quarter NW Zoning E-SU-DX Block 132 Census Tract 43 09 Lot 5
TAX INFORMATION
PIN 6052-29-003 % Improved 42% Schedule Number 0605229003000 Tax District DENV Legal Description L 5 & 6 BLK 132 COLFAX TERRAC E
ASSESSMENT & TAX
Assessment Year 2022 - Preliminary 2021 2020 2019
Market Value - Land $374,800 $374,800 $374,800 $374,800
Market Value - Improved $275,600 $275,600 $314,400 $314,400
Market Value - Total $650,400 $650,400 $689,200 $689,200
Assessed Value - Land $26,050 $26,800 $26,800 $26,800
Assessed Value - Improved $19,150 $19,710 $22,480 $22,480
Assessed Value - Total $45,200 $46,510 $49,280 $49,280
YOY Assessed Change (%) -2 82% -5 62% 0% YOY Assessed Change ($) -$1,310 -$2,770 $0
Tax Year Total Tax Change ($) Change
1160 Ivanhoe St, Denver, CO 80220-4444, Denver County APN: 6052-29-003 CLIP: 5961584586 Beds 4 Full Baths 3 Half Baths N/A Sale Price $101,500 Sale Date 12/29/1993 Bldg Sq Ft 2,365 Lot Sq Ft 6,250 Yr Built 1947 Type SFR
(%)
$3,554
$3,656 $102 2
$3,470 -$186 -5
CHARACTERISTICS Lot Acres 0 1435 # Buildings 1 Lot Sq Ft 6,250 Total Rooms 7 Land Use - County Single Family Resident Bedrooms 4 Land Use - CoreLogic SFR Baths - Total 3 Year Built 1947 Baths
Full 3
Above Ground 1,540 Stories 2
Basement 861 Fireplace Y
Basement 825 Fireplaces 2
36 Heat Type Warm Air
2,401 Garage Type Attached Garage
2,365 Garage
228
861 Exterior Frame/Masonry
679 Pool Pool & Jacuzzi
Quality Average Property Details Courtesy of Kendra Madrid, REcolorado Generated on:01/18/23 The data within this report is compiled by CoreLogic from public and private sources The data is deemed reliable, but is not guaranteed The accuracy of the data contained herein can be independently verified by the recipient of this report with the applicable county or municipality Page 1/3
2019
2020
88% 2021
08%
-
Bldg Sq Ft -
Bldg Sq Ft -
Bldg Sq Ft - Finished
Bldg Sq Ft - Unfinished Basement
Bldg Sq Ft - Total
Bldg Sq Ft - Finished
Sq Ft
Bldg Sq Ft - 1st Floor
Bldg Sq Ft - 2nd Floor
Basement Type Full
Feature Type Size/Qty
Opn Prch-Frm 155
Opn Prch-Frm 106 Att Garage-Msnry 228
SELL SCORE
Rating Moderate Value As Of 2023-01-15 04:32:51 Sell Score 623
LAST MARKET SALE & SALES HISTORY
Sale Date 12/29/1993
Deed Type Warranty Deed Sale Price $101,500 Owner Name Kettle Mathew J Price per SqFt - Finished $42 92 Owner Name 2 Kettle Patricia M Document Number 9808 Seller Guentzel Gail M
Sale Date 12/29/1993 04/21/1992 04/27/1987 05/01/1981 03/01/1981 Sale Price $101,500 $77,000 $87,500 $75,000 $61,500 Buyer Kettle Matthew J & Patr icia M Guentzel Gail M Jow Carol L Batson James A Jr & J udy Ann Monge Edward Buyer Kettle Patricia M Batson Judy Ann Seller Guentzel Gail M Jow Carol L Batson James A Jr Document Number 9808 42318 130846 2386-373 2337-212 Document Type Warranty Deed Warranty Deed Warranty Deed Deed (Reg) Deed (Reg)
MORTGAGE HISTORY
Mortgage Date 12/18/2007 08/29/2003 04/30/2001 04/30/2001 12/21/1998 Mortgage Amount $50,000 $121,000 $10,000 $129,000 $87,381
Mortgage Lender Gmac Mtg LLC Ditech com Gmac Mtg Gmac Mtg Capstead Inc
Borrower Kettle Matthew J Kettle Matthew J Kettle Matthew J Kettle Matthew J Kettle Matthew J Borrower Kettle Patricia M Kettle Patricia M Kettle Patricia M Kettle Patricia M Kettle Patricia M
Mortgage Type Conventional Conventional Conventional Conventional Conventional Mortgage Purpose Refi Refi Refi Refi Refi
Mortgage Int Rate Type Fixed Rate Loan Mortgage Term 15 15
Mortgage Term Years Years Title Company First American Title Ins Lndrs Attorney Only
Mortgage Date 07/09/1998 01/19/1994 04/23/1992
Mortgage Amount $14,000 $91,350 $77,150 Mortgage Lender Credit Union-Corp Emps Misc Vms Mtg Co Universal Lending Borrower Kettle Matthew J Kettle Matthew J Guentzel Gail M Borrower Kettle Patricia M Kettle Patricia M
Mortgage Type Conventional Conventional Fha
Mortgage Purpose Refi Resale Resale
Mortgage Int Rate Type Adjustable Int Rate Loan
Mortgage Term Mortgage Term Title Company
FEATURES
Property Details Courtesy of Kendra Madrid, REcolorado Generated on:01/18/23 The data within this report is compiled by CoreLogic from public and private sources The data is deemed reliable, but is not guaranteed The accuracy of the data contained herein can be independently verified by the recipient of this report with the applicable county or municipality Page 2/3


PROPERTY MAP *Lot Dimensions are Estimated
Generated on:01/18/23 The data within this report is compiled by CoreLogic from public and private sources The data is deemed reliable, but is not guaranteed The accuracy of the data contained herein can be independently verified by the recipient of this report with the applicable county or municipality Page 3/3
Property Details Courtesy of Kendra Madrid, REcolorado
2.8% $24,744
1345 Hudson Street 8/15/22 $815,000 $817,100 0.3% 1160 Holly Street 12/14/22 $710,000 $710,400 0.1% 1344 Holly Street 8/8/22 $550,000 $551,500 0.3%

ADDRESS PRICE ZESTIMATE DIFFERENCE
930 Grape Street $940,000 $940,004 0.0% 1270 Jasmine Street $899,000 $874,256 -2.8%
Source: Zillow

Online Valuation Analysis
accurate are Zestimates?
How
Zestimates varied up to 2.8% or $24,744 compared to actual MLS prices. S
ADDRESS SOLD DATE SOLD PRICE ZESTIMATE DIFFERENCE
A
3 Sold 2 Active Comparative Market Analysis 1160 Ivanhoe St, Denver, Colorado 80220 Kendra Madrid 7203573397



Map of Comparable Listings
MLS # STATUS ADDRESS BEDS BATHS SQFT
1 Subject 1160
St 4
2
A 930
Street 4
3
A 1270
Street 4
4 7506629 S 1345
Street 3
5 8845174 S 1160 Holly Street 4
6
S 1344 Holly Street 4
Comparative Market Analysis 1160
St, Denver, Colorado 80220 Kendra Madrid 7203573397
STATUS: A = ACTIVE S = CLOSED
PRICE
Ivanhoe
3.00 1,540 -
8025568
Grape
3.00 2,573 $940,000
7801500
Jasmine
2.00 2,292 $899,000
Hudson
2.00 1,895 $815,000
2.00 1,615 $710,000
3488840
2.00 1,672 $550,000
Ivanhoe
$940,000
Details
Prop Type: Single Family Residence County: Denver Subdivision: Mayfair Style: Traditional Full baths: 2.0

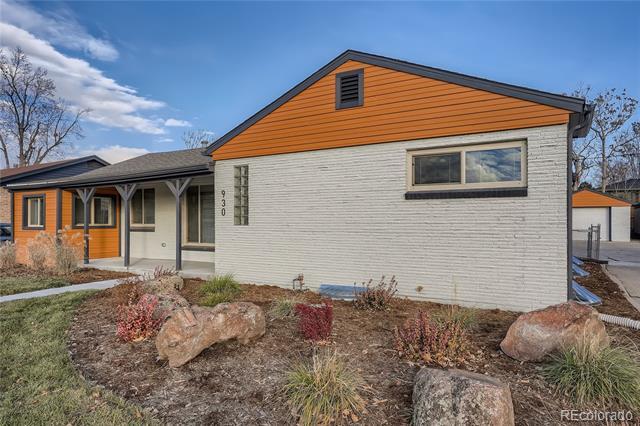

3/4 Baths: 1.0
Lot Size (sqft): 8,440
Garages: 1
List date: 12/8/22
Updated: Jan 13, 2023 3:07 AM
List Price: $940,000
Orig list price: $975,000 Taxes: $2,854
School District: Denver 1 High: George Washington
Living Area Total: 2573 Lot Features: Landscaped, Level, Near Public Transit, Sprinklers In Front, Sprinklers In Rear
Main Level Bathrooms: 2
Main Level Bedrooms: 3 Parking Total: 2
Patio And Porch: Covered, Front Porch
Property Condition: Updated/ Remodeled

Roof: Composition
Middle: Hill Elementary: Palmer Features Appliances: Dishwasher, Gas Water Heater, Microwave, Oven, Range, Refrigerator, Self Cleaning Oven Association Yn: false Basement: Finished, Partial Below Grade Unfinished Area: 120.0
Senior Community Yn: false Sewer: Public Sewer
Structure Type: House
Tax Legal Description: PLOT 5 EXC N 50FT ALSO EXC S 32.5FT BLK 1 S BELLEVUE
Tax Year: 2021
Zoning: E-SU-DX
930
Street
MLS #8025568
Grape
Denver, CO 80220
4 Beds 3.00 Baths 2,573 Sq. Ft. ($365 / sqft)
ACTIVE 12/8/22 Year Built 1952 Days on market: 36
Building Area Source: Public Records Carport Spaces: 1 Construction Materials: Brick
Cooling: Central Air Direction Faces: West Distance To Bus Numeric: 1 Exterior Features: Private Yard
Fencing: Full Foundation Details: Block Heating: Forced Air Levels: One Listing Terms: Cash, Conventional, FHA, VA Loan
Comparative Market Analysis
Kendra Madrid 7203573397
1160 Ivanhoe St, Denver, Colorado 80220
Remarks
Extremely rare Mayfair Ranch with 3 bedrooms and 2 full baths on main floor. Totally updated with almost 2600 Finished square feet, 1500 square feet on main level. Updated baths, new kitchen cabinets, quartz counters, top of the line Samsung Stainless Steel appliances with gas stove. Custom Coffee bar, new hardwoods, custom solid core interior doors, and new light fixtures. Large Master with new heat pump/AC, new carpet, R49 attic insulation, new closet organizers, 2 wood burning fireplaces. Covered patio with large fenced yard, all new landscaping, sprinkler front and back, 1 car detached garage and 1 car detached carport. Open, spacious basement, with bedroom (non conforming) storage room with built in shelves, 3/4 bath, and wood burning fireplace. Compare all this to 980 Grape Street ,which has closed at $1,525,000 with 250 more finished square feet). Structural repair, (permitted done by Pinnacle Structural). Close to Trader Joe's, Rose Medical, Snooze and Mayfair Park. Agent owned.
Courtesy of RE/MAX Alliance Information is deemed reliable but not guaranteed.


Comparative Market Analysis 1160 Ivanhoe St, Denver, Colorado 80220 Kendra
7203573397
Madrid

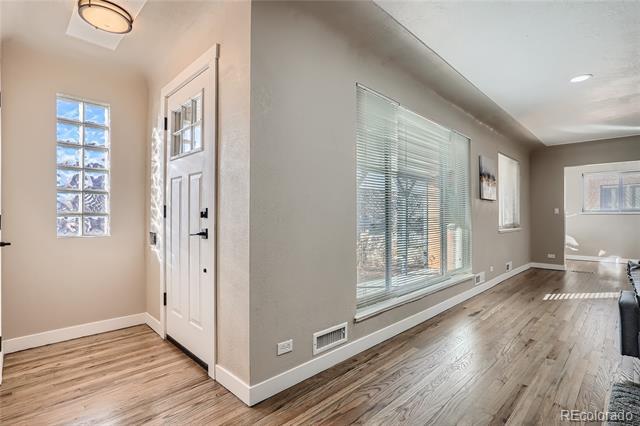



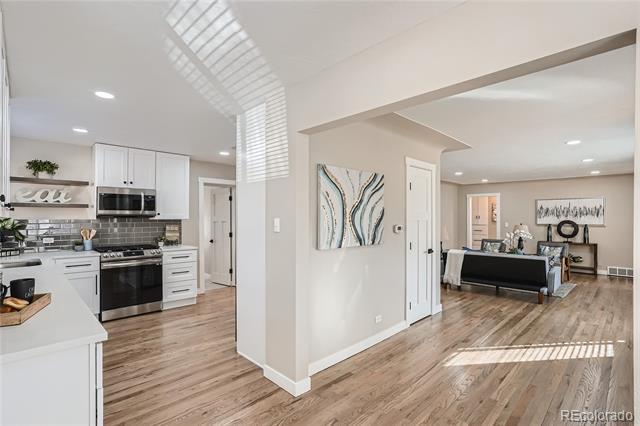
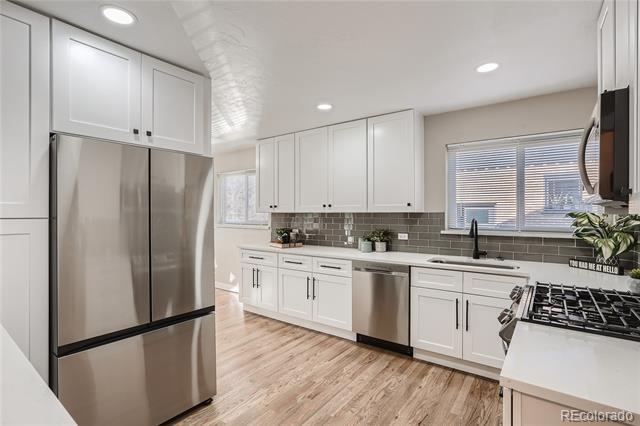







930 Grape Street Denver, CO 80220 MLS #8025568 $940,000 4 Beds 3.00 Baths 2,573 Sq. Ft. ($365 / sqft) ACTIVE 12/8/22 Year Built 1952 Days on market: 36 Comparative Market Analysis 1160 Ivanhoe St, Denver, Colorado 80220 Kendra Madrid 7203573397
$899,000
ACTIVE 8/5/22
Details
Prop Type: Single Family Residence
County: Denver
Subdivision: Montclair
Style: Mid-Century Modern,Traditional
Features
Appliances: Bar Fridge, Cooktop, Dishwasher, Disposal, Dryer, Gas Water Heater, Microwave, Oven, Range Hood, Refrigerator, Washer, Wine Cooler
Association Yn: false
Basement: Finished, Full Building Area Source: Public Records
Construction Materials: Brick
Cooling: Central Air
Direction Faces: West
Full baths: 1.0
3/4 Baths: 1.0
Lot Size (sqft): 6,250
Garages: 2
List date: 8/5/22
4 Beds 2.00 Baths 2,292 Sq. Ft. ($392 / sqft)

Year Built 1947 Days on market: 79
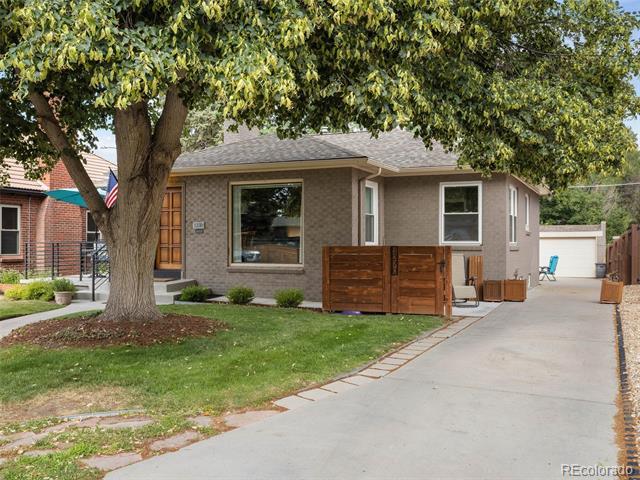

Updated: Oct 23, 2022 7:05 AM
List Price: $899,000
Orig list price: $950,000 Taxes: $2,423
School District: Denver 1
High: George Washington
Middle: Hill Elementary: Palmer
Distance To Bus Numeric: 2
Distance To Bus Units: Blocks Electric: 220 Volts
Exterior Features: Dog Run, Garden, Private Yard
Fencing: Full, Partial
Fireplace Features: Basement, Living Room
Fireplaces Total: 2
Flooring: Tile, Wood
Furnished: Negotiable
Heating: Forced Air, Natural Gas
Interior Features: Ceiling Fan(s), Eat-in Kitchen, Entrance Foyer, In-Law Floor Plan, Jet Action Tub, Quartz Counters, Smoke Free
Laundry Features: In Unit Levels: One
Listing Terms: Cash, Conventional, VA Loan

Living Area Total: 2292
Lot Features: Irrigated, Landscaped, Level, Near Public Transit
Main Level Bathrooms: 1
Main Level Bedrooms: 2
Parking Features: Concrete Parking Total: 4
Patio And Porch: Covered, Front Porch, Patio
Property Condition: Updated/ Remodeled
Road Frontage Type: Public Road
MLS #7801500
1270 Jasmine Street Denver, CO 80220
Comparative Market Analysis
Kendra Madrid 7203573397
1160 Ivanhoe St, Denver, Colorado 80220
Road Surface Type: Paved
Roof: Composition
Senior Community Yn: false Sewer: Public Sewer Structure Type: House
Tax Legal Description: L 3 & 4 BLK 125 COLFAX TERRACE
Tax Year: 2021
Utilities: Electricity Connected, Natural Gas Connected
Virtual Tour: View Water Source: Public Window Features: Double Pane Windows, Window Coverings, Window Treatments
Zoning: E-SU-DX
Remarks
YOU MUST SEE INSIDE This home is meticulously maintained & was extensively remodeled by loving owners. It really is a showpiece!
Imagine the uses for this home A beautiful family home with an incredible basement suite Use the gorgeous basement suite for o your extended family/guests o live upstairs & rent the basement as a successful 5-star rated Airbnb generating $40K+ per year
The kitchen was completely remodeled in 2021: recessed lighting, luxury laminate flooring, new cabinetry with several upgrades, quartz counters, stainless appliances, & a gas range.


The main floor hardwood floors are gorgeous, the bath is contemporary, crisp, & clean. The living area--with its custom mahogany fireplace--& dining areas retain their original character combining the best of old & new with cove ceilings!
A custom railing leads you to the lower level, large laundry & storage room. The basement kitchen is fully functional, recessed lighting, plank flooring, & a stacked stone gas fireplace make it inviting. Two bedrooms with large egress windows + a gorgeous walk-in shower make it luxurious.
The backyard is a private oasis. The spacious covered patio looks out onto a well landscaped yard. Mature trees surround a fenced-in dog run & an attractive brick two-car detached garage. Youll enjoy easy proximity to 4 grocery stores & multiple restaurants & nightlife options less than 10 mins by bike to the 9th & Colorado hot spots. Meet friends for brunch at Snooze, grab lunch at Hopdaddy Burger Bar, get drinks & dine at Postino, Culinary Dropout, or Blanco in the evening. Youre also close to Rose, Jewish, and Anschutz medical centers. This home is entirely move-in ready with a turn-key short-term rental (if one so chooses) or enjoy it yourself or with your extended family.
[All furnishings are available & negotiable separately. Top quality hotel-grade mattresses, sheets, & linens.]
Courtesy of LIV Sotheby's International Realty Information is deemed reliable but not guaranteed.
Madrid
Comparative Market Analysis 1160 Ivanhoe St, Denver, Colorado 80220 Kendra
7203573397
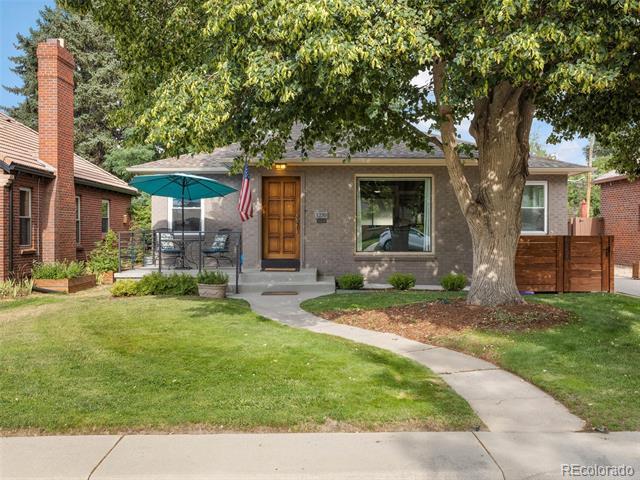

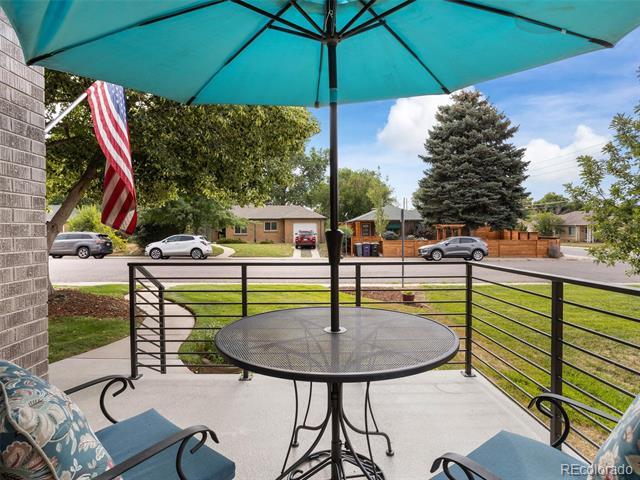
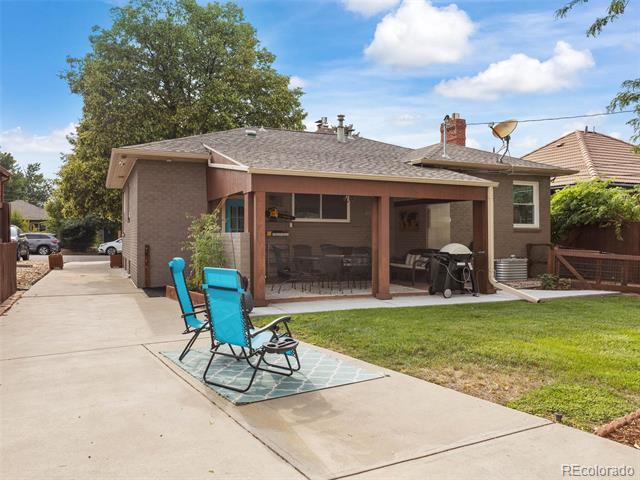
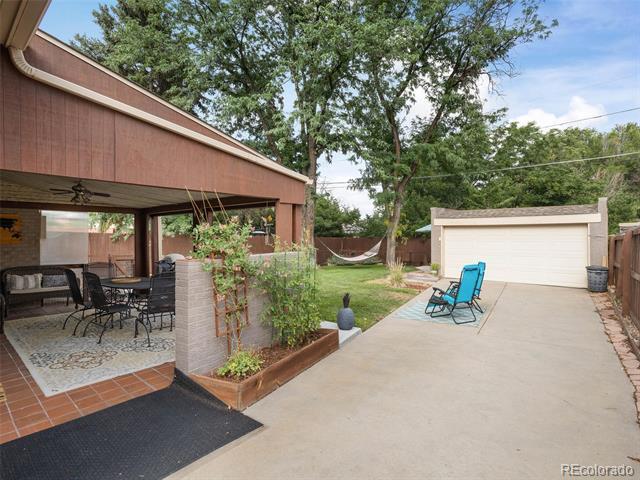


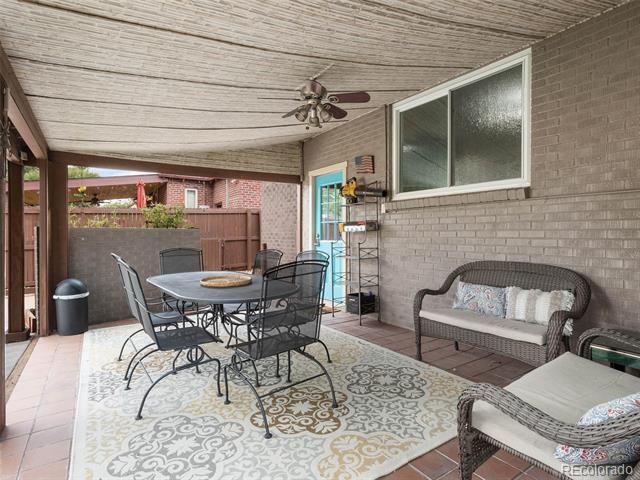

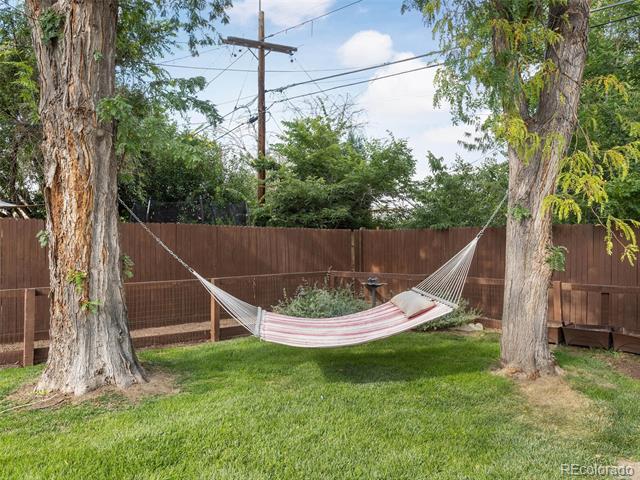




1270 Jasmine Street Denver, CO 80220 MLS #7801500 $899,000 4 Beds 2.00 Baths 2,292 Sq. Ft. ($392 / sqft) ACTIVE 8/5/22 Year Built 1947 Days on market: 79 Comparative Market Analysis 1160 Ivanhoe St, Denver, Colorado 80220 Kendra Madrid 7203573397
Off-market date: 7/17/22
Updated: Aug 19, 2022 3:26 AM List Price: $795,000 Orig list price: $795,000 Taxes: $3,256
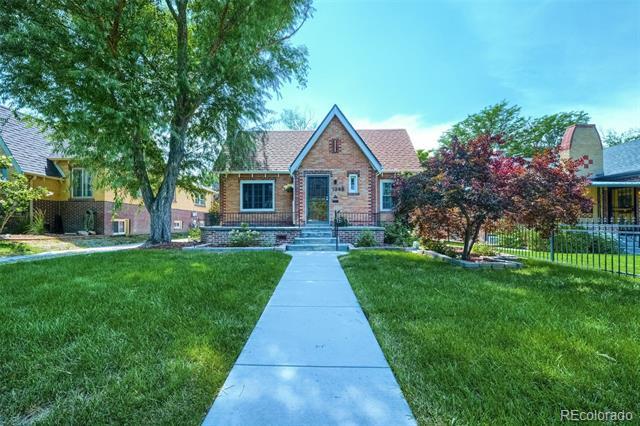

School District: Denver 1 High: George Washington Middle: Hill Elementary: Palmer
Property Condition: Updated/ Remodeled


Road Responsibility: Public Maintained Road
Road Surface Type: Paved Roof: Composition
Security Features: Carbon Monoxide Detector(s), Security System, Smoke Detector(s)
1345 Hudson Street
MLS #7506629 $815,000
8/15/22
Denver, CO 80220
3 Beds 2.00 Baths 1,895 Sq. Ft. ($430 / sqft) CLOSED
Year Built 1932 Days on market: 4 Details Prop Type: Single Family Residence County: Denver Subdivision: Bellevue Style: Tudor Full baths: 1.0
3/4 Baths: 1.0 Lot Size (sqft): 5,870 Garages: 2 List date: 7/13/22 Sold date: 8/15/22
Features Appliances: Dishwasher, Disposal, Dryer, Microwave, Oven, Refrigerator, Washer Association Yn: false
Full Below Grade Unfinished Area:
Area
Public Records Concessions: Other Construction Materials: Brick, Frame Cooling: Central Air
Features: Garden, Private Yard
Full
Living Room
Wood
Forced Air, Natural Gas
Breakfast
Floorplan,
for Data
Basement:
214.0 Building
Source:
Exterior
Fencing:
Fireplace Features:
Fireplaces Total: 1 Flooring: Carpet,
Heating:
Horse Yn: false Interior Features:
Nook, Ceiling Fan(s), Open
Wired
Laundry Features: In Unit Levels: One Listing Terms: Cash, Conventional, FHA, VA Loan Living Area Total: 1895 Lot Features: Landscaped, Near Public Transit, Sprinklers In Front, Sprinklers In Rear Main Level Bathrooms: 1 Main Level Bedrooms: 2 Parking Total: 2
Patio And Porch: Deck, Front Porch, Patio
Road Frontage Type: Public Road
Comparative Market Analysis
St,
Kendra Madrid 7203573397
1160 Ivanhoe
Denver, Colorado 80220
Senior Community Yn: false
Sewer: Public Sewer
Structure Type: House
Tax Legal Description: L 35 & 36 EXC REAR 7 1/2FT TO CITY BLK 14 BELLEVUE COE BROS RESUB
Tax Year: 2021

Remarks
Utilities: Cable Available, Internet Access (Wired) Virtual Tour: View Water Source: Public

Window Features: Double Pane Windows, Window Coverings Zoning: E-SU-DX
Charming Tudor in the heart of Mayfair/Hale! Main floor with sprawling hardwood flooring, 2 spacious bedrooms, updated bathroom, dining room, & living room with updated gas fireplace. Custom kitchen with newer cabinets, granite countertops, ample storage space, gas stove & hardwood flooring. Fully finished basement with huge additional 3rd bedroom, laundry room, office/flex space, and updated 3/4 bathroom. Professionally landscaped yard with plenty of garden space, sprinkler system in front and backyard, front patio, large custom deck perfect for entertaining, mature trees, and detached two car garage. Newer paint & Carpet throughout, updated electrical panel, new fence in backyard. No detail was missed here. Move in Ready, Welcome Home!
Information is deemed reliable but not guaranteed.
Courtesy of Colorado Craft Brokers
Comparative Market Analysis
Colorado 80220
7203573397
1160 Ivanhoe St, Denver,
Kendra Madrid


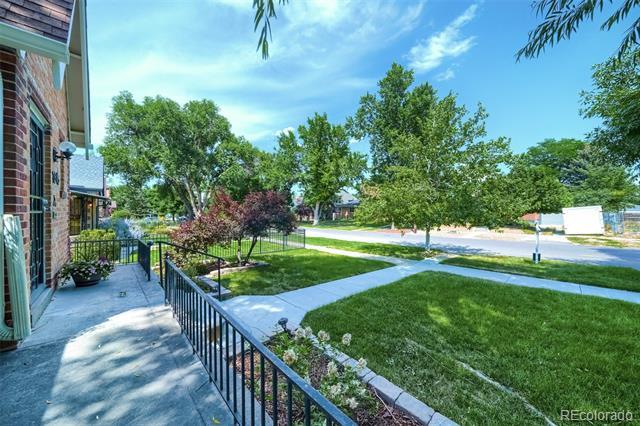
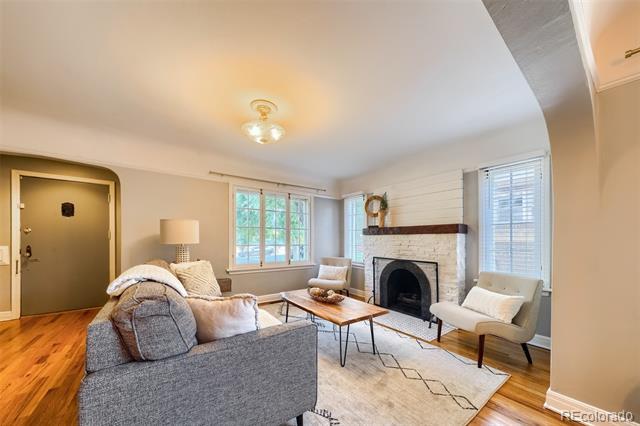










1345 Hudson Street Denver, CO 80220 MLS #7506629 $815,000 3 Beds 2.00 Baths 1,895 Sq. Ft. ($430 / sqft) CLOSED 8/15/22 Year Built 1932 Days on market: 4 Comparative Market Analysis 1160 Ivanhoe St, Denver, Colorado 80220 Kendra Madrid 7203573397
3/4 Baths: 1.0 Lot Size (sqft): 6,430 Garages: 2 List date: 11/16/22 Sold date: 12/14/22

Off-market date: 11/18/22
Updated: Dec 14, 2022 7:46 AM
List Price: $675,000


Orig list price: $675,000 Taxes: $2,616

School District: Denver 1 High: George Washington Middle: Hill Elementary: Palmer
Road
1160 Holly Street Denver, CO 80220 MLS #8845174 $710,000
Beds 2.00 Baths 1,615 Sq. Ft. ($440 / sqft)
12/14/22
Built
Days on market: 2
4
CLOSED
Year
1940
Details
Prop Type: Single Family Residence County: Denver Subdivision: Mayfair Style: Tudor Full baths: 1.0
Features Appliances: Dishwasher, Disposal, Dryer, Gas Water
Microwave, Oven, Refrigerator, Washer
false
Finished, Full Below Grade Unfinished
No Common Walls
Buyer Closing Costs/Seller Points Paid Concessions
Brick, Frame
Central Air
West Exterior Features: Private Yard
Full Flooring: Carpet, Tile, Wood Furnished: Unfurnished
Forced Air, Natural Gas
Heater,
Association Yn:
Basement:
Area: 41.0 Common Walls:
Concessions:
Amount: 4300 Construction Materials:
Cooling:
Direction Faces:
Fencing:
Heating:
Interior Features: Ceiling Fan(s), Entrance Foyer, Granite Counters
Laundry Features: In Unit Levels: One Listing Terms: Cash, Conventional Living Area Total: 1615 Lot Features: Level Main Level Bathrooms: 1 Main Level Bedrooms: 2
Parking Features: 220 Volts, Asphalt
Parking Total: 2 Patio And Porch: Deck, Front Porch
Road Frontage Type: Public Road
Road Responsibility: Public Maintained Road
Comparative Market Analysis
St, Denver, Colorado 80220 Kendra Madrid 7203573397
Surface Type: Paved Roof: Composition
1160 Ivanhoe
Security Features: Carbon Monoxide Detector(s), Smoke Detector(s)
Senior Community Yn: false Sewer: Public Sewer
Structure Type: House
Tax Legal Description: L 33 & 34 EXC W 10FT TO CITY BLK 131 COLFAX TERRACE

Tax Year: 2021

Remarks
Utilities: Electricity Connected, Natural Gas Connected Virtual Tour: View Water Source: Public
Window Features: Double Pane Windows Zoning: E-SU-DX
Enjoy this Mayfair home in a quiet, well-maintained neighborhood. The main floor of this fabulous Tudor home features beautiful hardwood floors throughout. The front living room is flooded with natural light and flows seamlessly into the dining area and kitchen. The kitchen features granite countertops and stainless steel appliances overlooking the well-manicured backyard. Also on the main level are two bedrooms and one full bathroom. The finished basement completes the home with two non-conforming bedrooms, a 3/4 bathroom, a family room, and a large laundry room with a storage area. The well-sized lot boasts a large deck in the backyard and a tall privacy fence surrounded by mature trees. There is a detached two-car garage with 220V power and plenty of parking space in the driveway. Out front, you can enjoy your morning coffee on the relaxing front porch. This move-in-ready home has updated windows, fresh paint, and central AC. Don't miss this opportunity!
Courtesy of Compass - Denver Information is deemed reliable but not guaranteed.
Comparative Market Analysis
St,
Colorado 80220
7203573397
1160 Ivanhoe
Denver,
Kendra Madrid
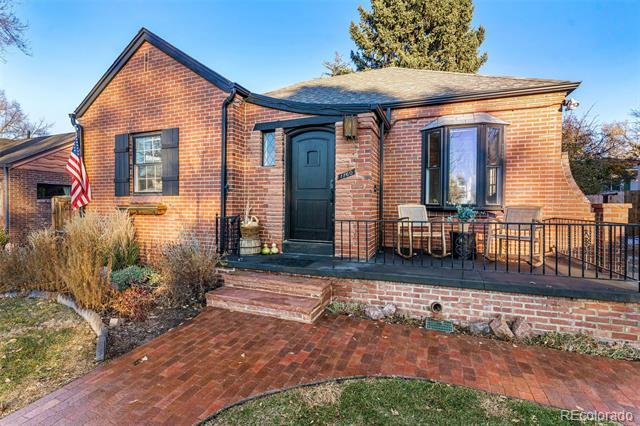




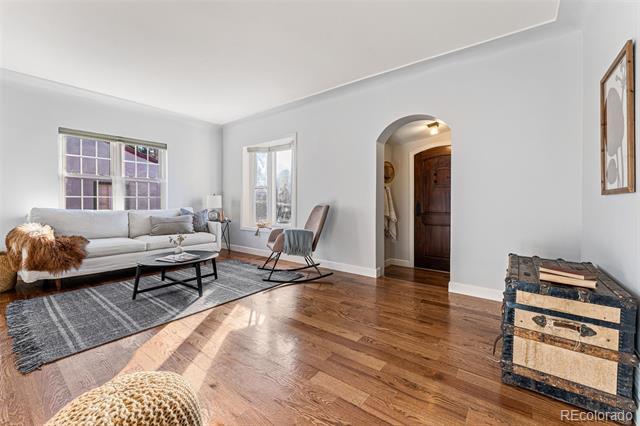
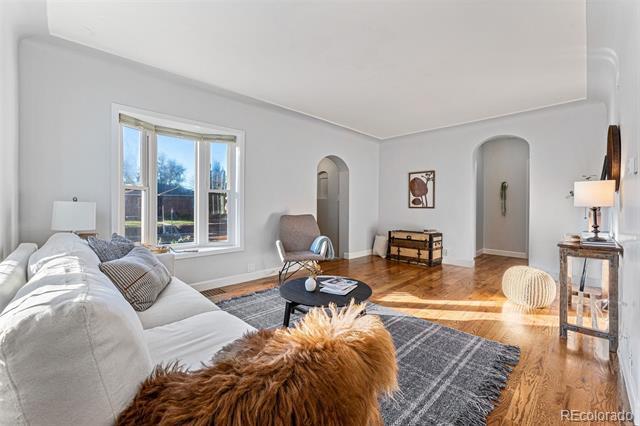

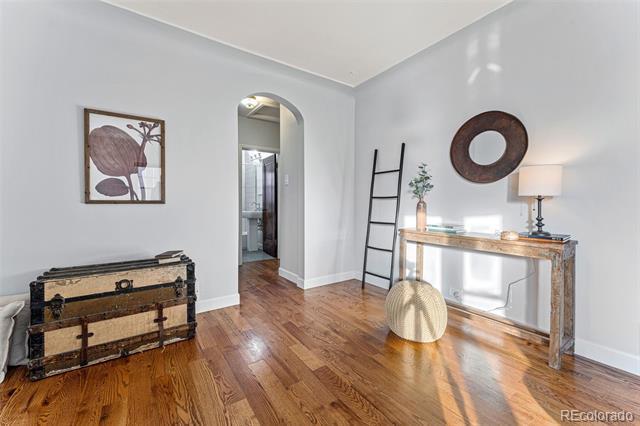
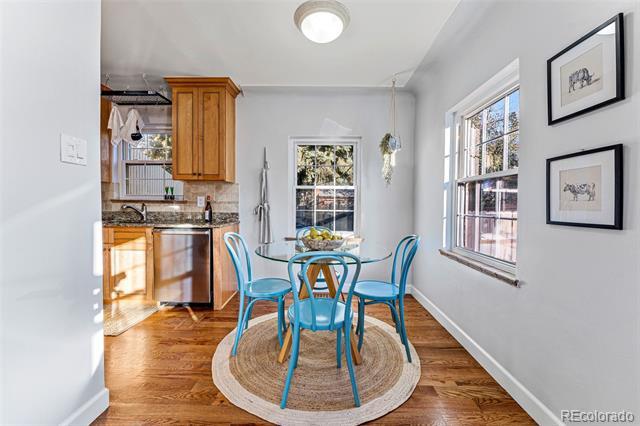
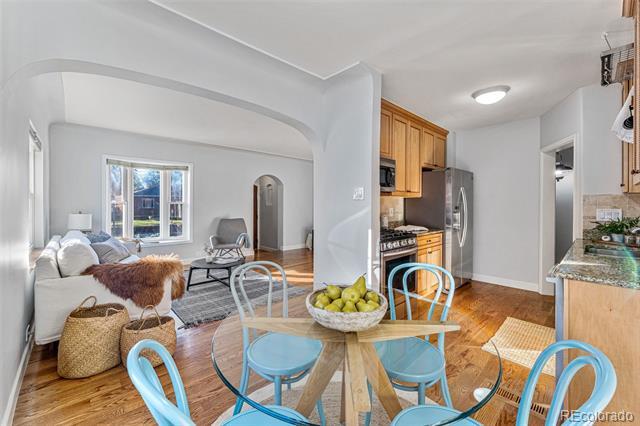



1160 Holly Street Denver, CO 80220 MLS #8845174 $710,000 4 Beds 2.00 Baths 1,615 Sq. Ft. ($440 / sqft) CLOSED 12/14/22 Year Built 1940 Days on market: 2 Comparative Market Analysis 1160 Ivanhoe St, Denver, Colorado 80220 Kendra Madrid 7203573397
Senior



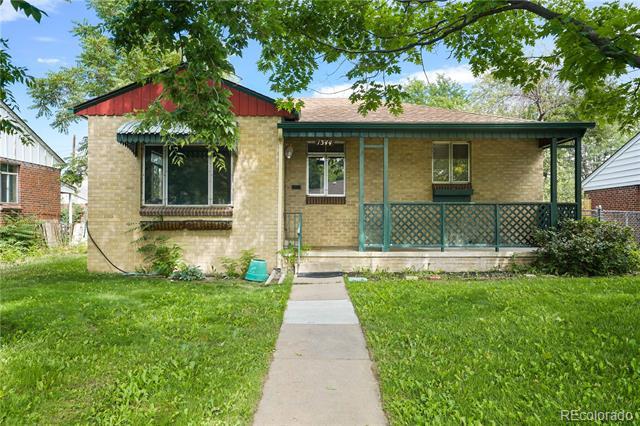
1344 Holly Street Denver, CO 80220 $550,000 CLOSED 8/8/22 Details Prop Type: Single Family Residence County: Denver Subdivision: Colfax Terrace Style: Bungalow Full baths: 2.0 Lot Size (sqft): 6,780 Garages: 2 List date: 7/8/22 Sold date:
Off-market date: 7/25/22
list price: $600,000 Taxes: $3,232 School District: Denver 1 Features Appliances: Dishwasher, Dryer, Range, Refrigerator, Washer Association Yn: false Basement: Full Below Grade Unfinished Area: 88.0 Building Area Source: Public Records Concessions: No Construction Materials: Brick Cooling: Evaporative Cooling Direction Faces: West Exterior Features: Lighting, Private Yard, Rain Gutters Fencing: Full Flooring: Wood Heating: Forced Air Horse Yn: false Interior Features: Laminate Counters Laundry Features: In Unit Levels: One Listing Terms: Cash, Conventional, Other Living Area Total: 1672 Lot Features: Level Main Level Bathrooms: 1 Main Level Bedrooms: 2 Parking Total: 2 Patio And Porch: Front Porch Property Condition: Fixer Road Frontage Type: Public Road
Responsibility: Public Maintained Road
Surface Type: Paved Roof: Composition
Features: Carbon Monoxide Detector(s), Smoke Detector(s)
8/8/22
Orig
Road
Road
Security
Community Yn: false Sewer: Public Sewer
Type: House
Legal Description: L 31 & 32 BLK 111 COLFAX
Comparative Market Analysis 1160 Ivanhoe St, Denver, Colorado 80220 Kendra Madrid 7203573397
Structure
Tax
TERRACE
Tax Year: 2021 Utilities: Electricity Connected, Internet Access (Wired), Natural Gas Connected, Phone Available


Remarks
Water Source: Public Window Features: Double Pane Windows
Zoning: E-SU-DX
Opportunity unfolds within this quaint Mayfair brick ranch. A lush front yard escorts residents onto a covered front porch and further inside into a light-filled living area. Classic character surfaces throughout in the form of coved ceilings, hardwood floors and built-in storage. A galley-style kitchen showcases bright natural light, vintage cabinetry and a deep sink. More timeless flair unfurls in the main-floor bedroom, where a built-in vanity and dual closets offer additional storage space. The upper-level bathroom is surrounded by earthy tilework and grounded by a deep tub. Retreat to a lower level to find an assortment of flexible spaces and an additional bedroom. Outside, a sizable lot affords residents a verdant escape with mature trees, a lush lawn and a detached garage with a covered patio space. For owner-occupants, this home is an ideal base for creative refinement. Investors will relish in the expansive lot size perfect for the developer ready to expand their Denver footprint. Property is being sold AS-IS.
Courtesy of Milehimodern Information is deemed reliable but not guaranteed.
Comparative Market Analysis 1160 Ivanhoe St, Denver, Colorado 80220 Kendra
7203573397
Madrid
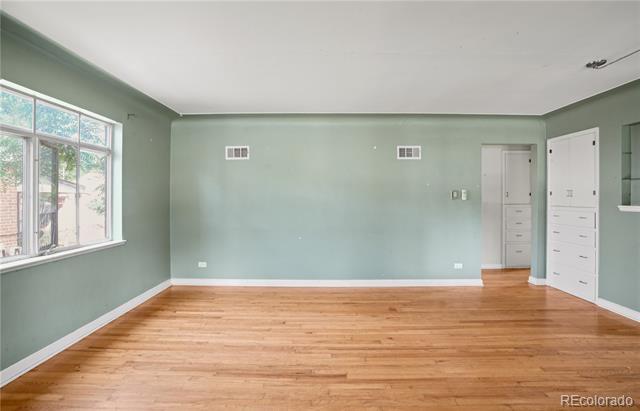












1344 Holly Street Denver, CO 80220 MLS #3488840 $550,000 4 Beds 2.00 Baths 1,672 Sq. Ft. ($329 / sqft) CLOSED 8/8/22 Year Built 1949 Days on market: 8 Comparative Market Analysis 1160 Ivanhoe St, Denver, Colorado 80220 Kendra Madrid 7203573397
$899,000 AVERAGE
HIGH $815,000
AVG PRICE /
AVERAGE $691,666 SQFT
HIGH
AVG PRICE / SQFT $379 AVG DOM 57


S
Comparable Property Statistics
3 Sold Listings A 2 Active Listings
LOWEST $550,000
$400 AVG DOM 4
Comparative Market Analysis 1160 Ivanhoe St, Denver, Colorado 80220
7203573397
LOWEST
$919,500
$940,000
Kendra Madrid














































































