
















How accurate are Zestimates?
4.0% $37,300
Zestimates varied up to 4.0% or $37,300 compared to actual MLS prices.

2 Active 3 Sold


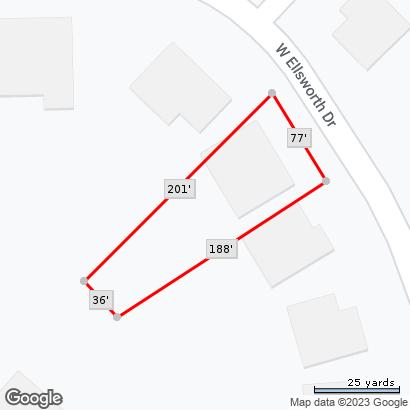



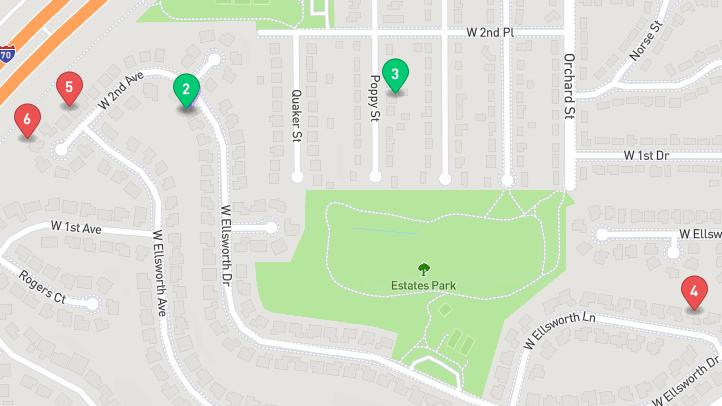


 Home Partners
Elite
Home Partners
Elite
Details
Prop Type: Single Family Residence
County: Jefferson
Subdivision: Mesa View
Estates
Style: Traditional
Full baths: 2.0
Features
Appliances: Cooktop, Dishwasher, Double Oven, Refrigerator, Water Purifier
Association Amenities: Park, Playground, Tennis Court(s)
Association Fee Frequency: Annually
Association Fee Includes: Capital Reserves, Recycling, Trash
Association Name: Mesa View
Estates HOA
Half baths: 1.0
Lot Size (sqft): 10,890
Garages: 3
List date: 3/30/23
Updated: Mar 29, 2023 7:15 PM
List Price: $939,000
Orig list price: $939,000
Assoc Fee: $1,000
Taxes: $4,557
School District: Jefferson County R-1
High: Golden
Middle: Bell
Elementary: Kyffin

Association Phone: 303-233-4646
Association Yn: true
Basement: Bath/Stubbed, Full, Unfinished
Below Grade Unfinished Area: 1148.0
Building Area Source: Public Records
Construction Materials: Brick, Frame
Cooling: Central Air
Exterior Features: Fire Pit, Lighting
Fireplace Features: Family Room, Living Room
Fireplaces Total: 2
Flooring: Carpet, Tile, Wood
Heating: Forced Air, Natural Gas
Interior Features: Breakfast Nook, Ceiling Fan(s), Eat-in Kitchen, Entrance Foyer, Five Piece Bath, Granite Counters, High Ceilings, Open Floorplan, Primary Suite, Smoke Free, Vaulted Ceiling(s)



Levels: Two
Listing Terms: Cash, Conventional
Living Area Total: 2667
Main Level Bathrooms: 1
Parking Features: Concrete
Parking Total: 3
Patio And Porch: Covered, Deck
Property Condition: Updated/

Remodeled
Remarks
Roof: Composition
Senior Community Yn: false
Sewer: Public Sewer
Structure Type: House
Tax Legal Description: Lot 38, Block 5, Sixth Avenue West Estates, Filing No. 11

Tax Year: 2022
Virtual Tour: View
Water Source: Public
Window Features: Double Pane Windows, Skylight(s)
Zoning: P-D
Offering the ideal blend of everything youve been searching for, this meticulously maintained and traditionally styled two-story in desirable Mesa View Estates is ready to welcome you home. Inside, the great room boasts soaring ceilings and skylights. The spacious dining area connects you to a fabulous chefs kitchen featuring granite counters, high-end stainless steel appliances, as well as abundant cabinet and counter space. For elevated occasions and entertaining, youll also find formal living and dining rooms. Completing the main level are the powder and laundry rooms, plus a large study with French doorsideal for your home office. Upstairs, youll find a primary retreat offering a beautifully remodeled, luxurious ensuite featuring a large soaker tub and two walk-in closets. Ample space for all, this level includes three additional bedrooms and a spacious bathroom with double sinks. Outside, youll find an equally impressive oasis. From the incredible, covered composite deck to the private backyard with a charming paved patio and gas fireplace, plus a fantastic garden area, its perfect for entertaining, play, and quiet relaxation. Rounding out the incredible features of this home are a three-car tandem garage and updates to major components in 2017: roof replacement, a new furnace, central air-conditioning, and water heater. Hardwood floors flow throughout the main and upper floors while almost every window has been replaced with high-end Andersen units. Youll also find the potential to expand in the unfinished basement with rough-in plumbing. Come and live minutes away from restaurants and retail in vibrant downtown Golden. Enjoy easy access to downtown Denver, Boulder, Red Rocks and the mountains. Located near Green Mountain Parks multi-use trails, this neighborhood provides countless opportunities for outdoor pursuits. Homes like this don't come along often, so don't miss out!
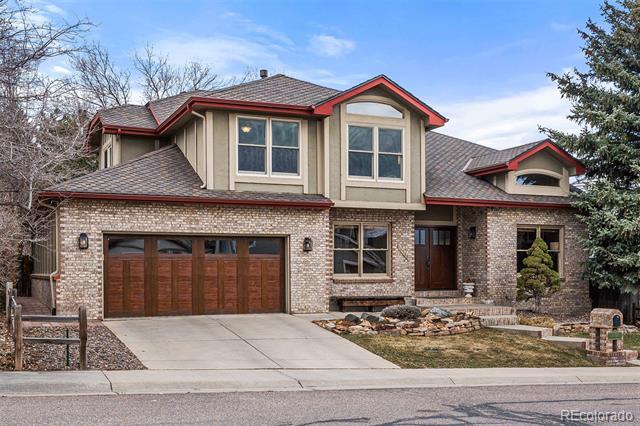
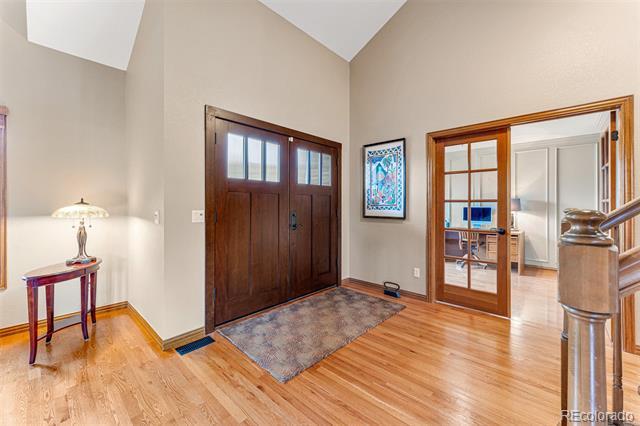




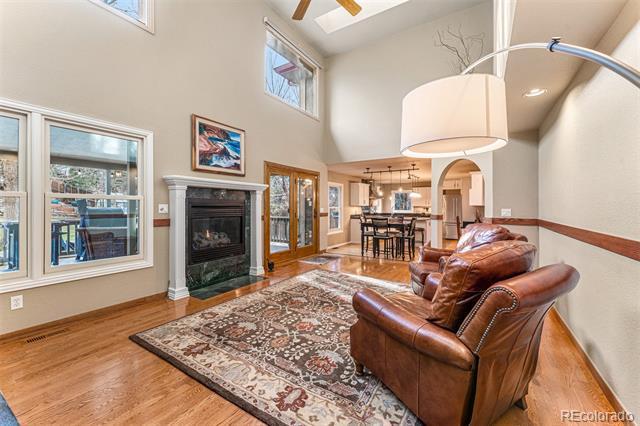


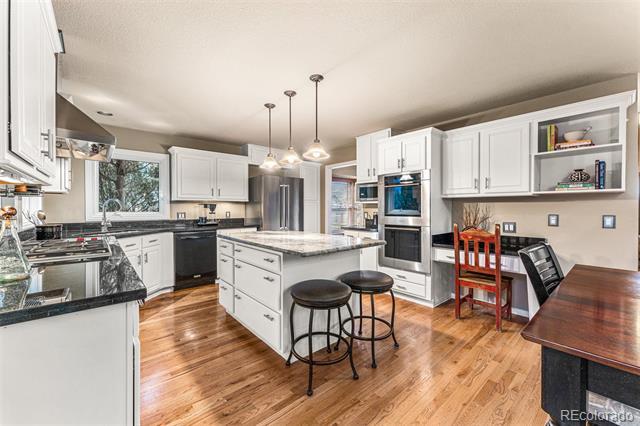

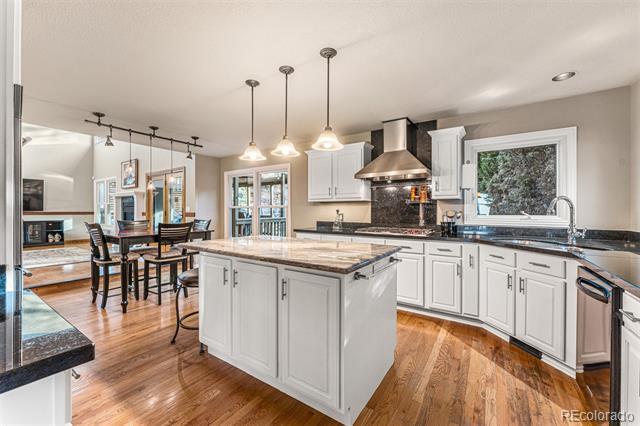


Details
Prop Type: Single Family Residence
County: Jefferson
Subdivision: Golden Hills
Estates
Style: Contemporary
Features
Association Yn: false
Basement: Walk-Out Access
Building Area Source: Public Records
Construction Materials: Brick, Stucco
Cooling: Central Air
Direction Faces: West
Flooring: Carpet, Linoleum
Full baths: 3.0
3/4 Baths: 1.0
Lot Size (sqft): 8,901
Garages: 4
List date: 3/8/23
Updated: Mar 30, 2023 2:32 AM
List Price: $725,000
Orig list price: $775,000

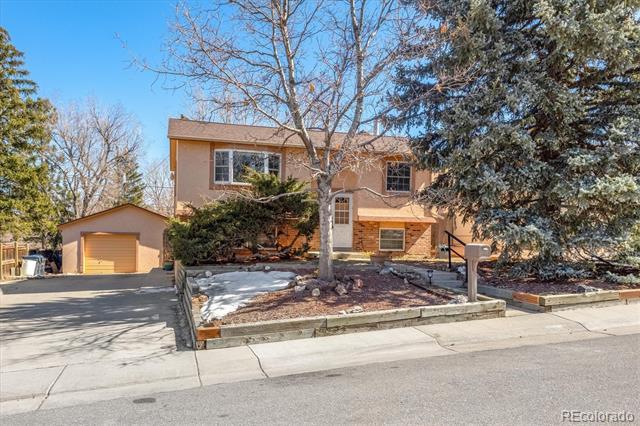
Taxes: $2,713
School District: Jefferson County R-1
High: Golden
Middle: Bell
Elementary: Kyffin
Foundation Details: Concrete Perimeter
Heating: Forced Air, Natural Gas
Levels: Bi-Level
Listing Terms: Cash, Conventional, FHA, VA Loan


Living Area Total: 2701
Parking Features: 220 Volts
Parking Total: 4
Patio And Porch: Deck Road Frontage Type: Public Road
Road Responsibility: Public Maintained Road
Roof: Composition
Senior Community Yn: false
Sewer: Public Sewer
Structure Type: House
Tax Legal Description: SECTION 12 TOWNSHIP 04 RANGE 70 SUBDIVISIONCD 612800 SUBDIVISIONNAME POPPY STREET RESUB
BLOCK LOT 0015 SIZE:8901
TRACT VALUE: .204
Tax Year: 2021
Virtual Tour: View
Water Source: Public
SO much to offer here! Extensive additions to the upper and lower levels in approx. 1995 bring this great home to 6 bedrooms, 4 baths! The spacious kitchen has tons of cabinetry and all appliances are included. 3 bedrooms, 2 baths on the main, 3 bedrooms, 2 baths in the lower, walk-out level, make this the ideal property for multi-generational families with two areas with sinks, one with additional cabinetry, and two laundry areas. Enjoy the large lot and deck with storage below for your gardening tools and the great location on a quiet cul-de-sac which is walking distance to Estates Park, Golden Heights Park and access to Green Mountain and surrounding Bike and Hiking Trails. The car enthusiast or contractor will love the 925 sq. ft. shop with 220 and several 110 outlets and private office/studio. This spacious home is well located to 6th Avenue, I70, C470, Colorado Mills Shopping Center, Red Rocks Community College and St. Anthony Hospital. Get anywhere quickly, Downtown Denver and all the Sports Arenas are about 15 minutes away. The Primary Bedroom features a pass-through, full bath and there are many walk-in closets throughout the home. The roof was replaced after the famous hail storm and the Furnace, Hot Water Tank and Air Conditioning are all newer. Enjoy the benefits of the 2008 Solar System which is free and clear. Be sure to see the floorplans for a better idea of the layout.

Information is deemed reliable but not guaranteed.

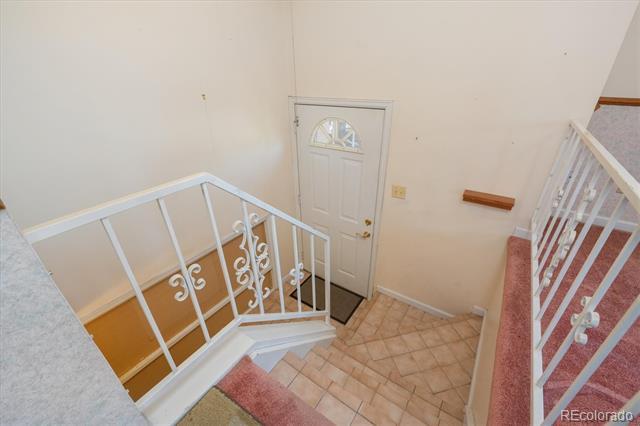
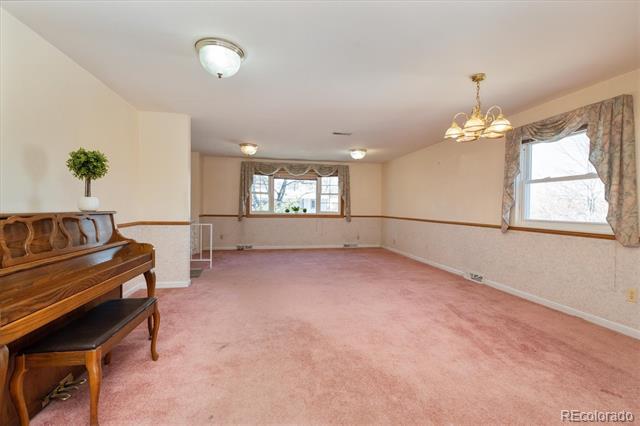

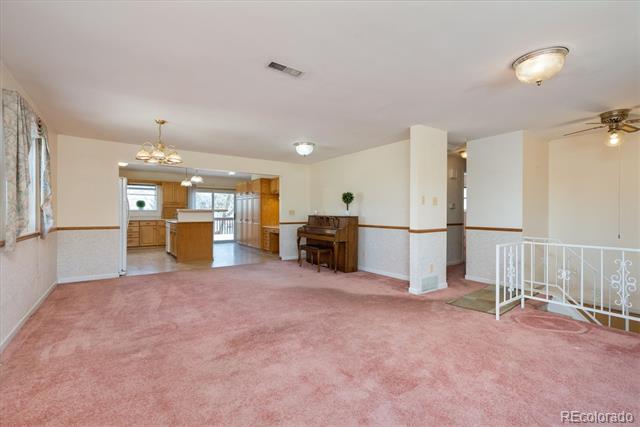

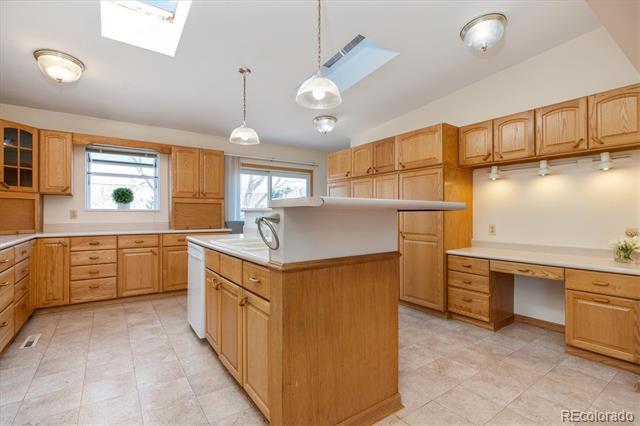
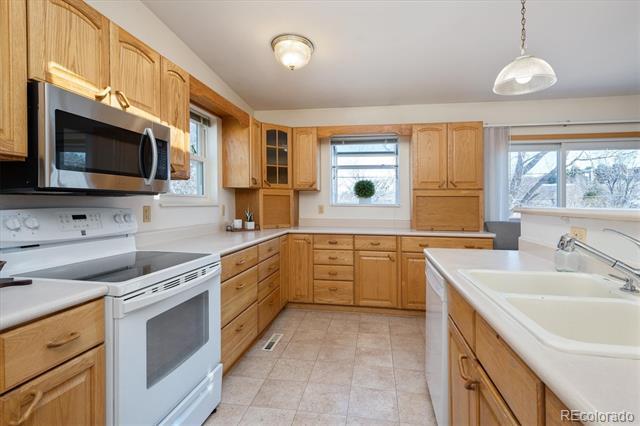
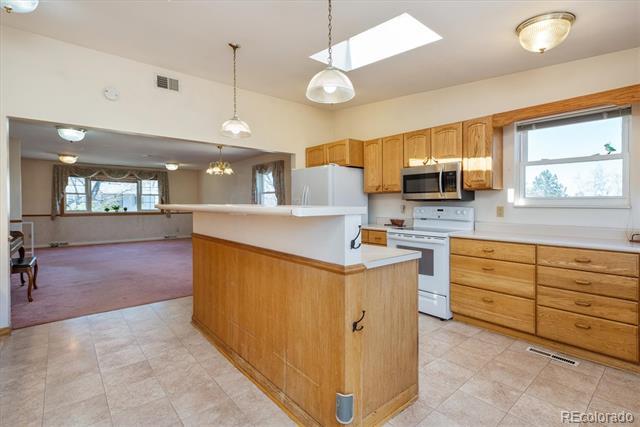
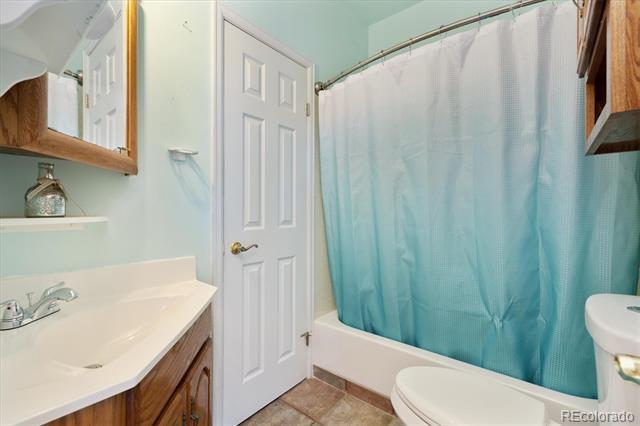


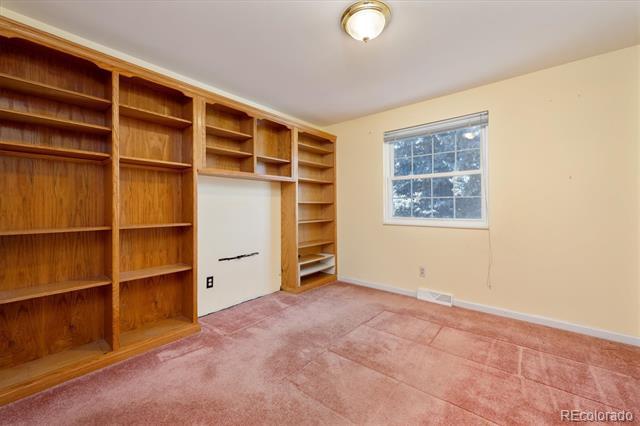


$1,113,755
CLOSED 1/23/23
Details
Prop Type: Single Family Residence

County: Jefferson
Subdivision: Mesa View
Estates
Features
Association Fee Frequency:
Annually
Association Yn: true
Below Grade Unfinished
Area: 176.0
Concessions: Buyer Closing

Costs/Seller Points Paid
Concessions Amount: 14955
Remarks
No Description for this property.
Lot Size (sqft): 11,631
Garages: 3
Off-market date: 1/23/23
Updated: Jan 24, 2023 6:54 AM
List Price: $1,100,000
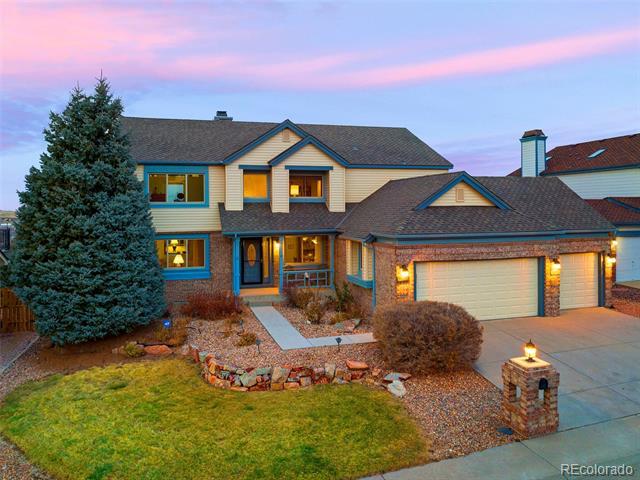

Orig list price: $1,100,000
Assoc Fee: $976
Taxes: $5,218
Living Area Total: 5021
Parking Total: 3
Structure Type: House
Tax Legal Description:
SECTION 12 TOWNSHIP 04
RANGE 70 QTR SW
SUBDIVISIONCD 686470
SUBDIVISIONNAME SIXTH
AVE WEST ESTATES 10TH
FLG BLOCK 002 LOT 0019
SIZE: 11631 TRACT VALUE:
.267
Tax Year: 2021


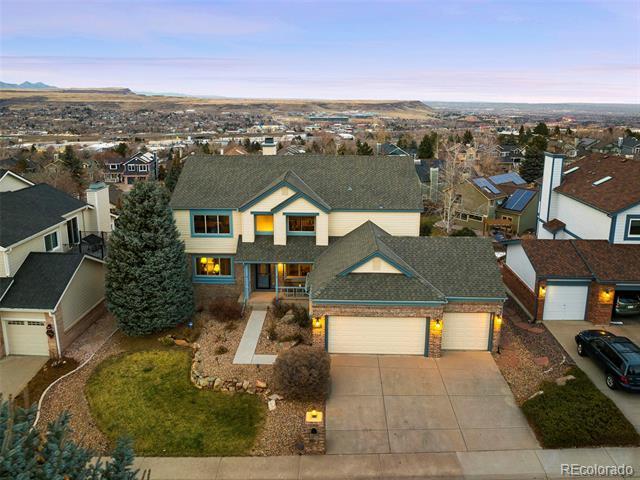
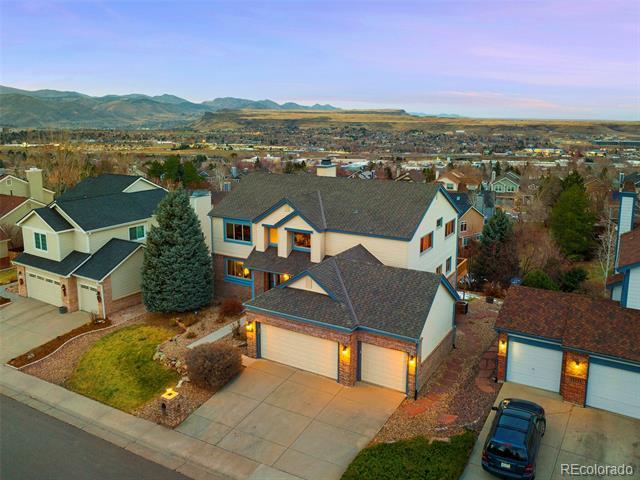

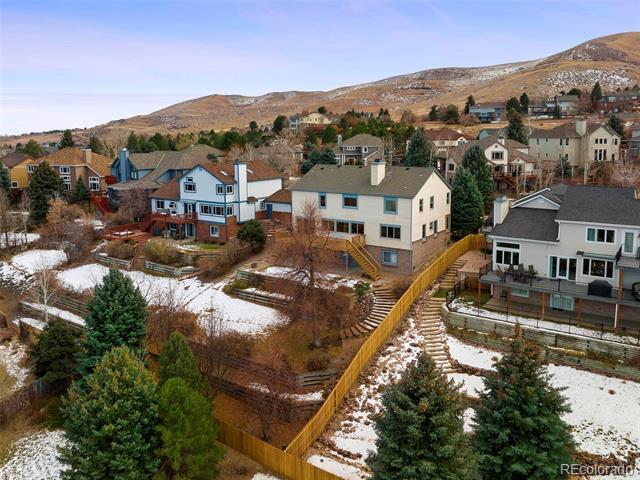

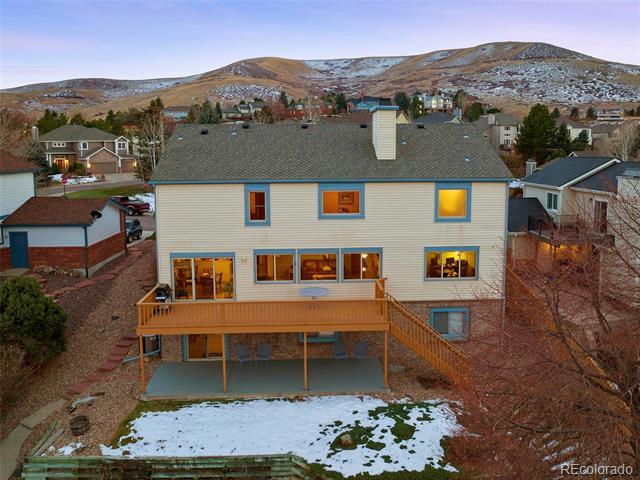

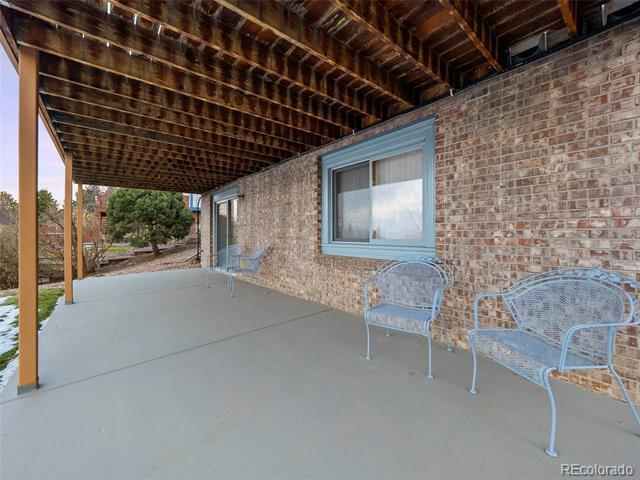
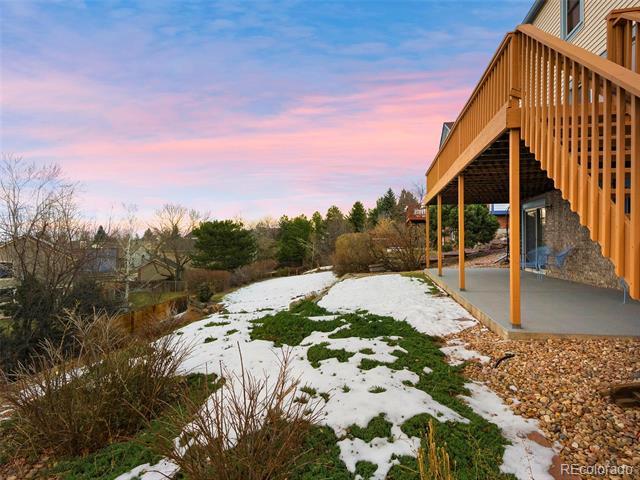
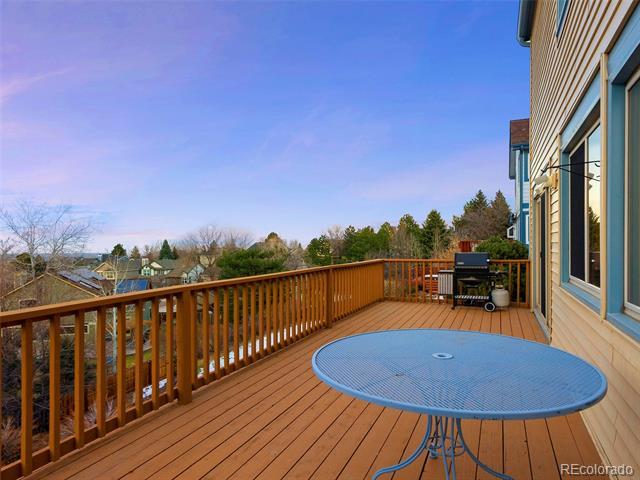




Details
Prop Type: Single Family Residence
County: Jefferson
Subdivision: Mesa View
Estates
Style: Traditional Full baths: 3.0
Features
Appliances: Cooktop, Dishwasher, Disposal, Double Oven, Dryer, Microwave, Refrigerator, Self Cleaning Oven, Washer
Association Amenities: Garden Area, Park, Playground, Pool, Tennis Court(s), Trail(s)
Association Fee Frequency: Annually
Half baths: 1.0
Lot Size (sqft): 8,276
Garages: 3
List date: 8/26/22
Sold date: 1/27/23
Off-market date: 10/23/22
Updated: Jan 28, 2023 3:42 AM
List Price: $899,999
Orig list price: $989,999
Assoc Fee: $976
Taxes: $4,939
School District: Jefferson County R-1
High: Golden
Middle: Bell
Elementary: Kyffin
Association Fee Includes: Maintenance Grounds, Recycling, Road Maintenance, Snow Removal, Trash
Association Name: Mesa View Estates Homeowners Association
Association Phone: (303) 233-4646

Association Yn: true
Basement: Exterior Entry, Finished, Full, Walk-Out Access
Building Area Source: Public Records
Concessions: Buyer Closing

Costs/Seller Points Paid
Concessions Amount: 13125
Construction Materials: Brick, Stucco
Cooling: Central Air
Direction Faces: South
Distance To Bus Numeric: 1
Distance To Bus Units: Miles
Exterior Features: Garden, Gas Grill, Private Yard
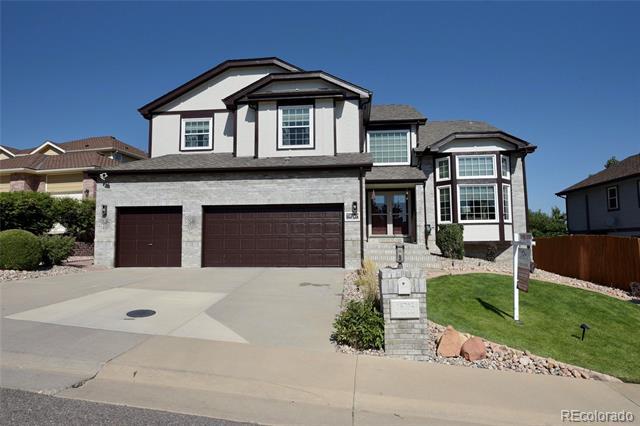

Fencing: Full
Fireplace Features: Family Room
Fireplaces Total: 1
Flooring: Carpet, Tile, Wood
Foundation Details: Concrete Perimeter
Heating: Forced Air
Interior Features: Breakfast Nook, Built-in Features, Ceiling Fan(s), Eat-in Kitchen, Entrance Foyer, Five Piece Bath, Granite Counters, High Ceilings, High Speed Internet, Kitchen Island, Open Floorplan, Pantry, Primary Suite, Smoke Free, Vaulted Ceiling(s), Walk-In Closet(s)

Levels: Two
Listing Terms: 1031

Exchange, Cash, Conventional, FHA, Jumbo, Other
Living Area Total: 4445
Lot Features: Cul-De-Sac, Foothills, Greenbelt, Landscaped, Level, Many Trees, Master Planned, Near Public Transit, Open Space, Secluded, Sprinklers In Front, Sprinklers In Rear
Main Level Bathrooms: 1
Parking Features: Concrete, Storage
Parking Total: 3
Patio And Porch: Covered, Deck, Front Porch, Patio
Pets Allowed: Cats OK, Dogs OK
Property Condition: Updated/ Remodeled
Road Frontage Type: Public Road
Road Responsibility: Public Maintained Road
Road Surface Type: Paved
Roof: Architectural Shingles
Security Features: Carbon Monoxide Detector(s), Smoke Detector(s), Video Doorbell
Senior Community Yn: false
Sewer: Public Sewer
Structure Type: House
Tax Legal Description:
SECTION 11 TOWNSHIP 04
RANGE 70 QTR E2
SUBDIVISIONCD 686480
SUBDIVISIONNAME SIXTH
AVE WEST ESTATES 11TH
FLG (OR ADJ 2) BLOCK 001
LOT 0040 SIZE: 8538 TRACT
VALUE: .196
Tax Year: 2021
Virtual Tour: View
Water Source: Public
Window Features: Bay Window(s), Window Coverings, Window Treatments
Zoning: P-D
Gorgeous 5-bedroom, 4 bathroom completely updated home in the highly coveted Mesa View Estates neighborhood. This home has been completely updated and absolutely turn key for the lucky buyer! Fantastic eat-in kitchen with built-in seating is the perfect place to soak in the views with morning coffee. Fully updated kitchen is finished with high end updates and lay out for dining and entertaining an amazing view of the backyard. The massive living room offers vaulted ceilings, a wonderful bay window and tons of natural light. The family room is perched off the kitchen with a cozy fireplace and walk out access to the large deck with amazing views. The main floor office area can easily be converted to a main floor bedroom or guest suite if preferred. Up the grand staircase the 2nd floor offers a huge master bedroom oasis and five-piece bathroom with views from every window! Two more spacious bedrooms, large bathroom and massive laundry room all kept up meticulously. The fully finished basement showcases a large entertaining area with walk out access to the spacious yard has beautiful mature trees and basketball court. The basement also offers two large bedrooms and full bathroom, in addition to a game room! The private, fully fenced backyard features a covered patio, a garden area, basketball court and room to play. This beauty is only blocks away from trails on Green Mountain and a huge park with play structure and tennis courts. Come play in this gorgeous neighborhood that nestles up to Green Mountain. Close proximity to hiking, restaurants, shopping, Light Rail, downtown Golden and a quick drive to ski resorts. The neighborhood hosts tons of fun events such as Spring Fling, Fall Fest, Holiday Sleigh Rides, Turtle Fest, Adult Cocktail Party, and food trucks in the park. All residents have access to 6th Avenue West Pool for summer fun.
Courtesy of HK Real Estate Information is deemed reliable but not guaranteed.
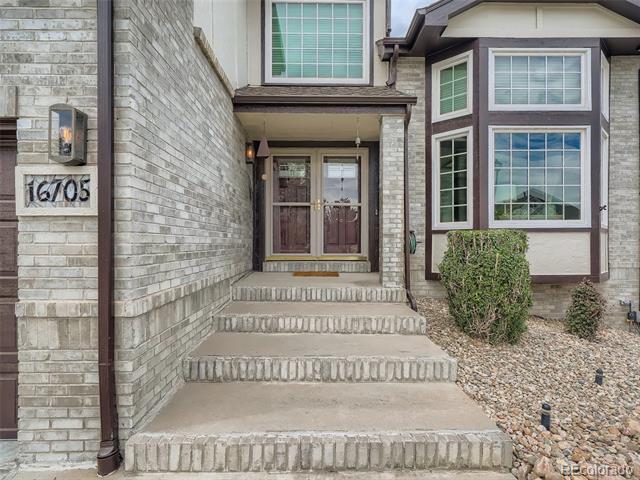
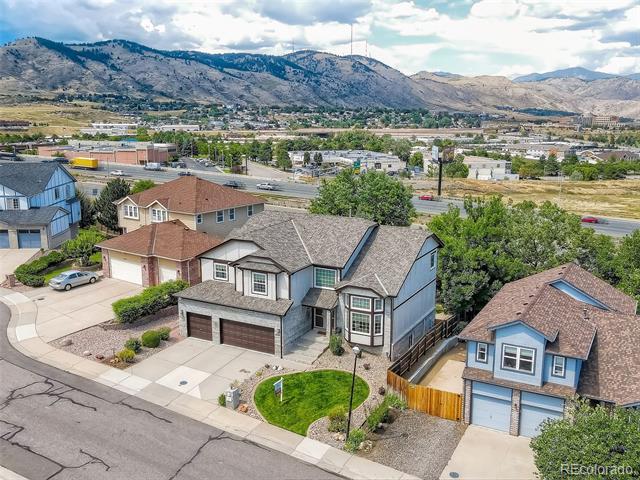

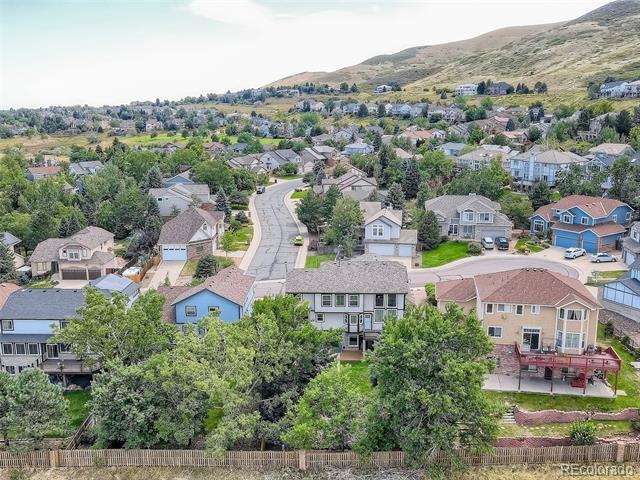

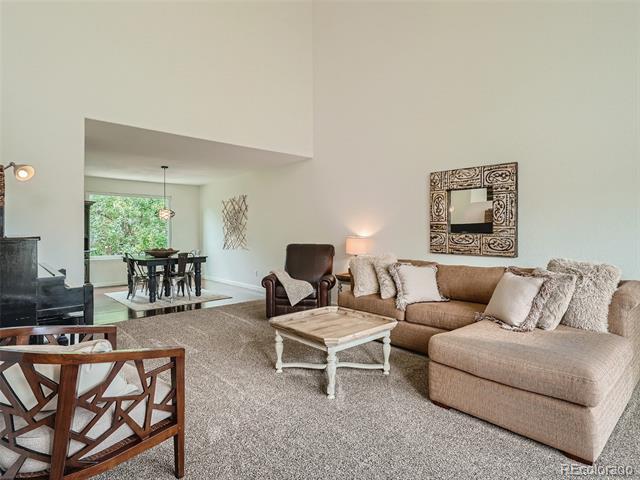


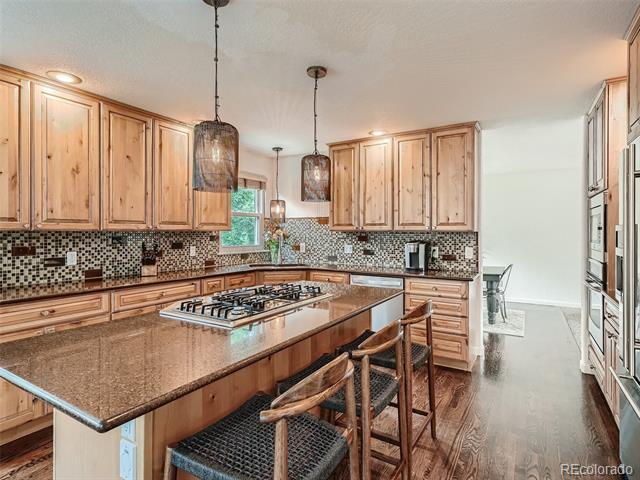





Details
Prop Type: Single Family Residence
County: Jefferson
Subdivision: Mesa View Estates
Full baths: 2.0
Half baths: 1.0
Features
Appliances: Cooktop, Dishwasher, Disposal, Dryer, Microwave, Oven, Refrigerator, Washer
Association Amenities: Park, Playground, Pool, Tennis Court(s), Trail(s)
Association Fee Frequency: Annually
Association Fee Includes: Maintenance Grounds, Recycling, Snow Removal, Trash
Lot Size (sqft): 12,850
Garages: 3
List date: 1/12/23
Sold date: 2/13/23
Off-market date: 1/16/23
Updated: Feb 13, 2023 6:04 AM
List Price: $875,000
Orig list price: $875,000
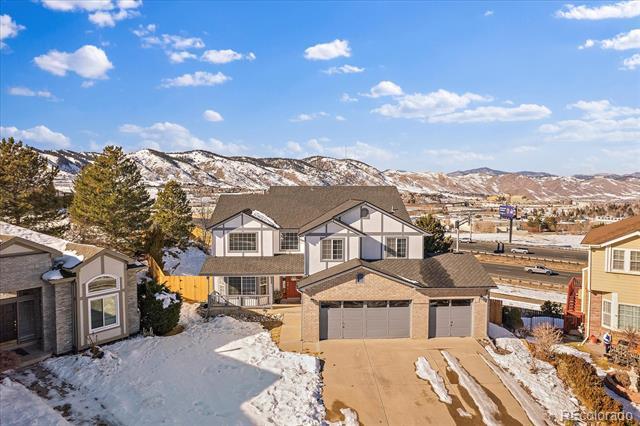
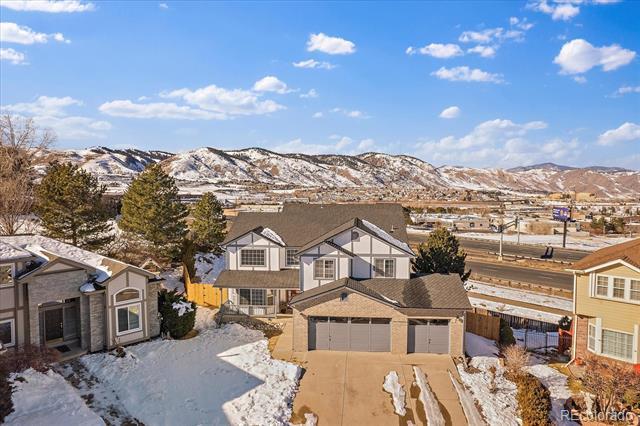
Assoc Fee: $976
Taxes: $5,066
School District: Jefferson County R-1
High: Golden
Middle: Bell
Elementary: Kyffin
Association Name: Mesa View Estates
Association Phone: 303-233-4646
Association Yn: true
Basement: Full, Unfinished, Walk-Out Access
Below Grade Unfinished Area: 1440.0
Building Area Source: Appraiser
Concessions: Buyer Closing Costs/Seller Points Paid

Concessions Amount: 10000
Construction Materials: Brick, Other
Cooling: Central Air
Fencing: Full
Fireplace Features: Family Room
Fireplaces Total: 1
Flooring: Carpet, Vinyl, Wood
Heating: Forced Air
Interior Features: Jet Action Tub, Kitchen Island, Pantry, Primary Suite, Quartz Counters, Vaulted Ceiling(s), Walk-In Closet(s)
Levels: Two
Listing Terms: Cash, Conventional, FHA, VA Loan

Living Area Total: 2773
Lot Features: Cul-De-Sac, Landscaped
Main Level Bathrooms: 1
Parking Total: 3
Property Condition: Updated/
Remodeled
Roof: Architectural Shingles
Security Features: Carbon Monoxide Detector(s), Smoke Detector(s)
Senior Community Yn: false
Sewer: Public Sewer
Structure Type: House
Tax Legal Description:
SECTION 11 TOWNSHIP 04
RANGE 70 QTR E2
SUBDIVISIONCD 686480
SUBDIVISIONNAME SIXTH
AVE WEST ESTATES 11TH
FLG (OR ADJ 2) BLOCK 001
LOT 0042 SIZE: 12850
TRACT VALUE: .295

Tax Year: 2021
View: Mountain(s)
Virtual Tour: View
Water Source: Public
Zoning: P-D
Welcome to this beautifully updated custom home in highly desired Mesa View Estates! You are greeted with soaring 17' ceilings & large windows in the expansive foyer that provide abundant natural light on those sunny Colorado days. Recent home updates include oak hardwood floors throughout the main level, an entirely new kitchen featuring Stainless Steel appliances, HanStone Quartz countertops with a breakfast bar, polished stone backsplash, and quality soft close white cabinets. The kitchen expands into the main living area open to the loft space above with more large windows. Cozy up to the gas fireplace and enjoy unobstructed views of the Rocky Mountains and Table Mesa right out the back windows/patio door. A large study with double glass pane doors just off the main hallway for the ideal home office/work from home setup. The main level also includes a fully updated 1/2 bath. Brand new carpet leading up the stairs into the large loft area where amazing views can be seen out all of the windows. Double doors welcome you into the primary bedroom with newly installed luxury vinyl plank flooring. The primary en suite features HanStone quartz countertops, white soft close cabinets, and a new frameless glass shower enclosure. Large jetted jacuzzi tub provides ultimate relaxation after a long day of skiing, hiking, or biking. The unfinished 1,400 plus square foot walk out basement provides unlimited potential to expand with a growing family or multi-generation household. Brand new 6' cedar privacy fence has been installed in the back yard for all of your furry friends to play in. Mature evergreen trees and amazing views can be seen in all directions. The location of this home is ideal with exceptional dining, shopping at Colorado Mills, or any outdoor adventure on I-70 just minutes away! Perfect location for the mountain enthusiast!
Courtesy of Distinct Real Estate LLC
Information is deemed reliable but not guaranteed.



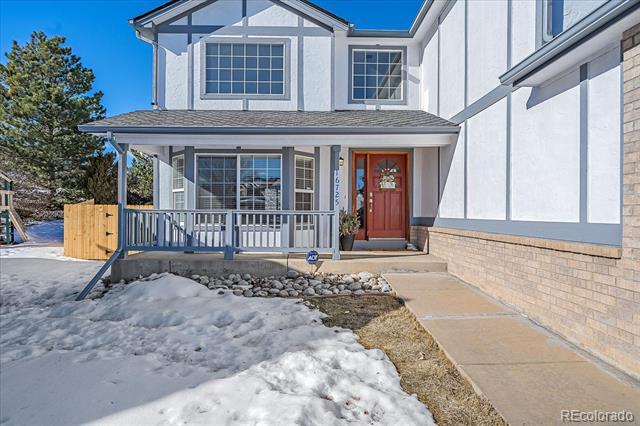
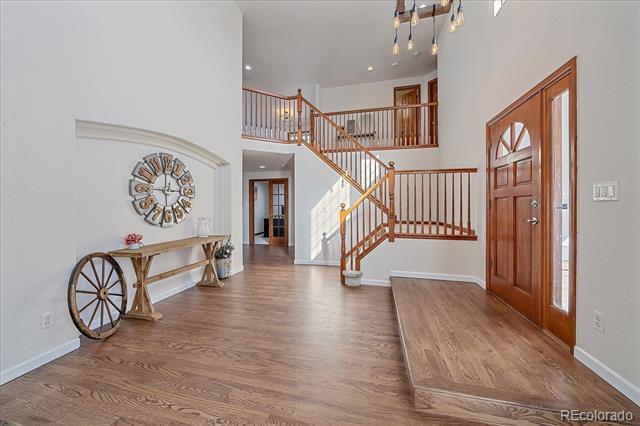
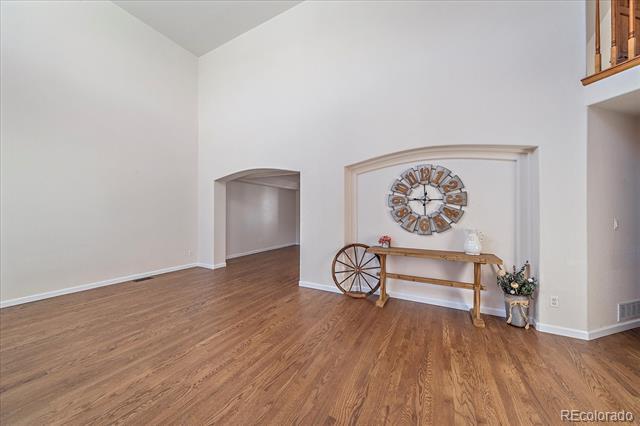
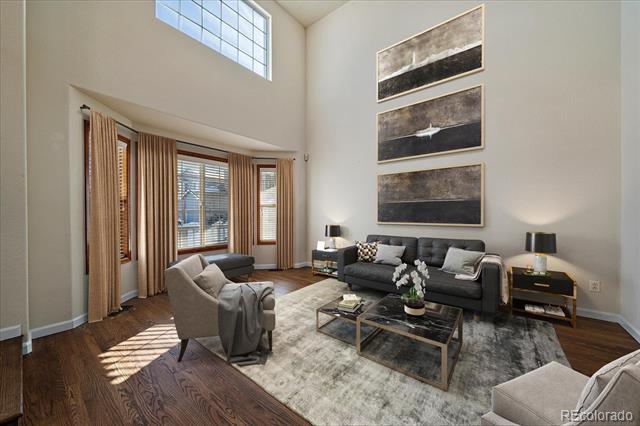

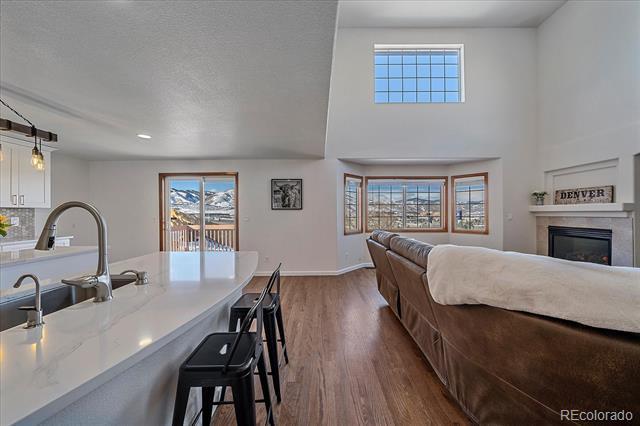


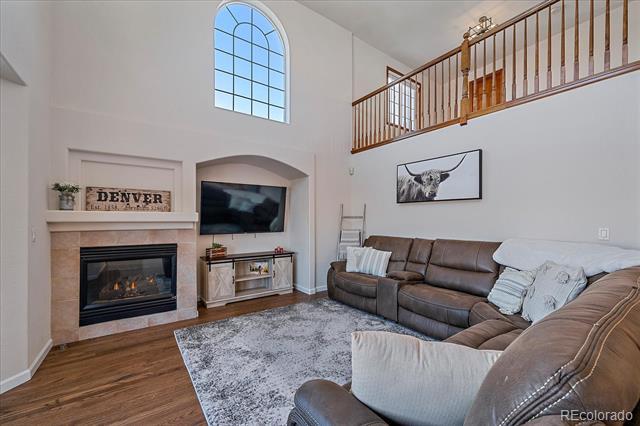



 Christopher Wanless
Elite Home Partners
Christopher Wanless
Elite Home Partners




Pricing a home for sale is as much art as science, but there are a few truisms that never change.
☐ Fair market value attracts buyers, overpricing never does.
☐ The first two weeks of marketing are crucial.
☐ The market never lies, but it can change its mind.
Fair market value is what a willing buyer and a willing seller agree by contract is a fair price for the home. Values can be impacted by a wide range of reasons but the two largest are location and condition. Generally, fair market value can be determined by comparables - other similar homes that have sold or are currently for sale in the same area.
Sellers often view their homes as special which tempts them to put a higher price on the home, believing they can always come down later, but that’s a serious mistake.
Overpricing prevents the very buyers who are eligible to buy the home from ever seeing it. Most buyers shop by price range, and look for the best value in that range.

Your best chance of selling your home is in the first two weeks of marketing. Your home is fresh and exciting to buyers and to their agents.
With a sign in the yard, a description in the local Multiple Listing Service, distribution across the internet, open houses, broker’s caravan, ads, and email blasts to your listing agent’s buyers, your home will get the greatest flurry of attention and interest in the first two weeks.
If you don’t get many showings or offers, you’ve probably overpriced your home, and it’s not comparing well to the competition. Since you can’t change the location, you’ll have to improve the home’s condition or lower the price.

Consult with your agent and ask for feedback. Perhaps you can do a little more to spruce up your home’s curb appeal, or perhaps stage the interior to better advantage.
The market can always change its mind and give your home another chance, but by then you’ve lost precious time and perhaps allowed a stigma to cloud your home’s value.
Intelligent pricing isn’t about getting the most for your home – it’s about getting your home sold quickly at fair market value.