









How accurate are Zestimates?
5.6%
Zestimates varied up to 5.6% or $25,446 compared to actual MLS prices.

1 Active
1 Pending
4 Sold
APN: 2073-09-3-08-036 CLIP: 1027664108

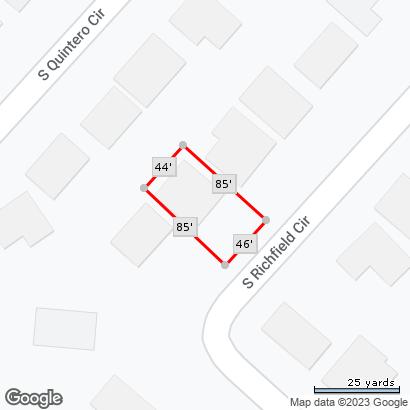


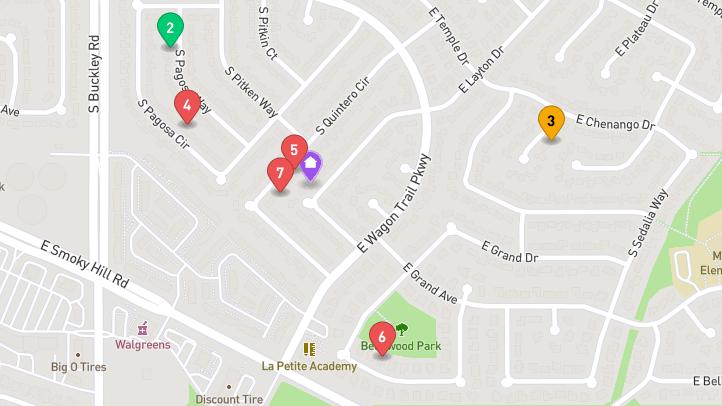
STATUS: A = ACTIVE P = PENDING S = CLOSED

Details
Prop Type: Single Family
Residence
County: Arapahoe
Subdivision: Summer Valley
Sub 13th Flg
Style: A-Frame
Features
Appliances: Dishwasher, Disposal, Dryer, Microwave, Oven, Range, Refrigerator
Association Yn: false
Basement: Finished
Building Area Source: Public
Records
Construction Materials: Brick, Cement Siding, Other
Remarks
Full baths: 2.0
Lot Size (sqft): 4,791
Garages: 2
List date: 4/10/23
Updated: Apr 21, 2023 2:31 AM
List Price: $430,000
Orig list price: $430,000
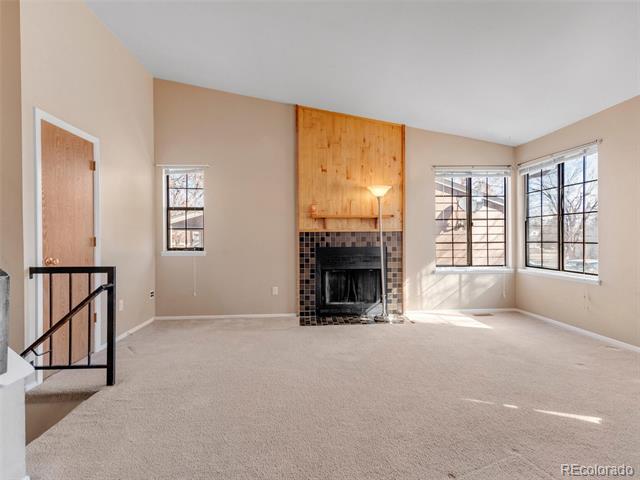
Taxes: $1,608
School District: Cherry Creek 5
High: Grandview
Middle: Falcon Creek
Elementary: Meadow Point
Cooling: Central Air
Fireplace Features: Living Room, Wood Burning
Fireplaces Total: 1
Foundation Details: Concrete Perimeter
Heating: Forced Air
Levels: Tri-Level
Listing Terms: Cash, Conventional, VA Loan


Living Area Total: 1106
Parking Total: 2
Roof: Composition
Senior Community Yn: false
Sewer: Community, Public Sewer
Structure Type: House
Tax Legal Description: LOT 32 BLK 2 SUMMER VALLEY SUB 13TH FLG
Tax Year: 2022
Nice trilevel home just listed. This house shows very well. Nice and clean, just need a little loving and a little elbow grease from your

handyman or woman. The floor plan features a master bedroom in the upper level and the other two down stair at the garden level basement. Come and look at it today. House need a little TLC but it can be a great home for the people that is willing to do a little work. Back on the market. Buyer got cold feet.
Note: SELLERS WILL NOT DO ANY PRICE REDUCTION AFTER THE INSPECTION!!!
Courtesy of HomeSmart Information is deemed reliable but not guaranteed.




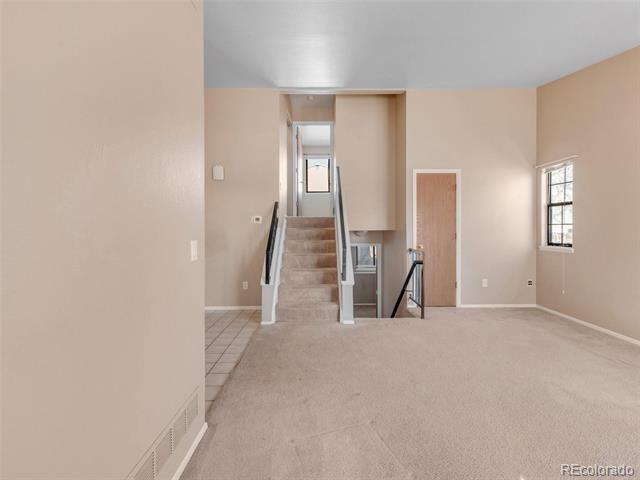



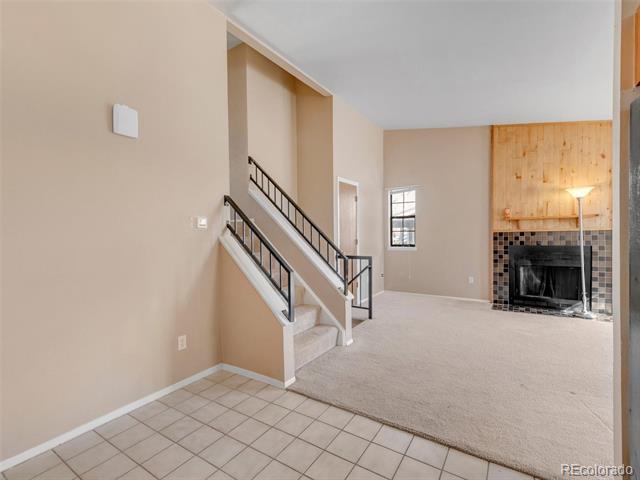
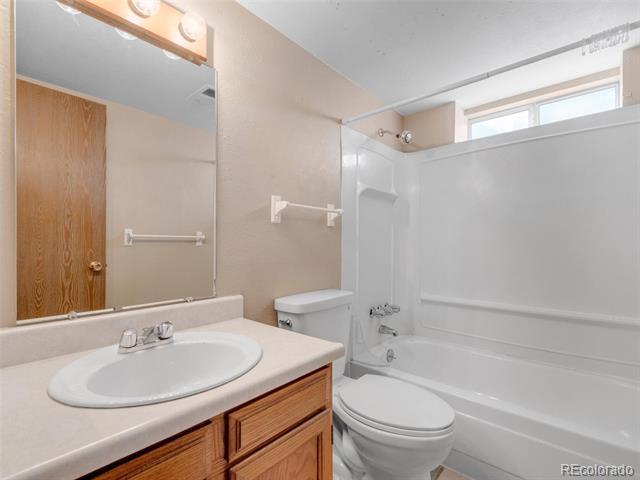
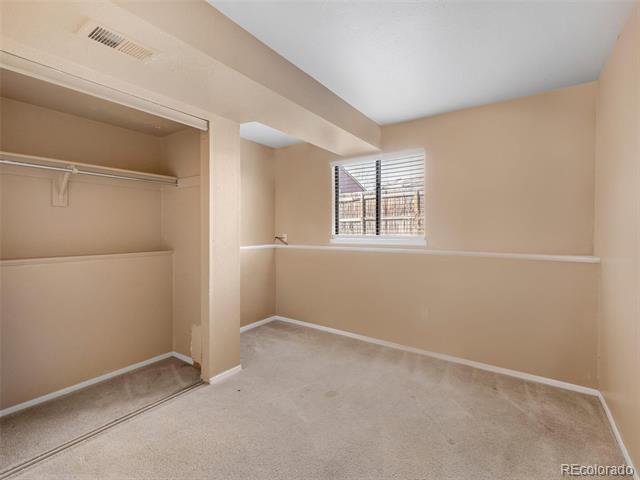

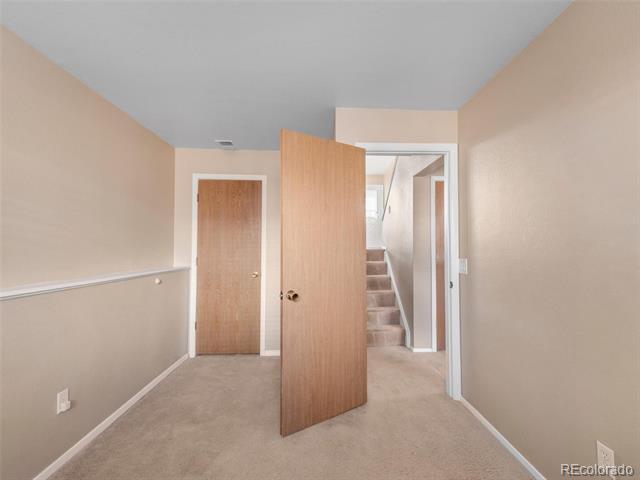



Details
Prop Type: Single Family Residence
County: Arapahoe
Subdivision: Summer Valley
Full baths: 1.0
Half baths: 1.0
Features
Appliances: Dishwasher, Dryer, Microwave, Range, Refrigerator, Washer
Association Yn: false
Building Area Source: Public
Records
Construction Materials:
Frame
Cooling: Air ConditioningRoom
Lot Size (sqft): 4,094
Garages: 1
List date: 4/12/23
Pending date: 4/13/23
Off-market date: 4/13/23
Updated: Apr 13, 2023 8:34 AM
List Price: $419,000
Orig list price: $419,000


Taxes: $1,506
School District: Cherry Creek 5
High: Grandview
Middle: Falcon Creek
Elementary: Meadow Point
Fencing: Full Flooring: Carpet, Wood
Heating: Forced Air
Levels: Two
Listing Terms: 1031
Exchange, Cash, Conventional, FHA, Other

Living Area Total: 898
Main Level Bathrooms: 1
Parking Total: 1
Property Condition: Updated/ Remodeled

Roof: Composition
Senior Community Yn: false
Sewer: Public Sewer
Structure Type: House
Tax Legal Description: LOT 48 BLK 5 SUMMER VALLEY SUB 22ND FLG
Tax Year: 2022
Water Source: Public
Motivated seller! Newly renovated inside and out, 898 sq ft, 2 bedrooms, 1.5 bath single family house situated on a quiet cul-de-sac. This is the ideal house for the 1st time home buyer or investor looking for a rental property in a highly desirable area. NO HOA! Main floor features updated kitchen with stainless steel appliances, updated 1 half bath, living room with eat in kitchen area, and large updated outdoor deck. Easy access to the attached oversized garage with extra loft for storage. Additional parking on the driveway and street. Included is large Air Conditioning unit, which provides excellent cooling for the house. Second floor features newly carpeted 2 bedrooms, a full bath and included washer/dryer. Included is a whole house ceiling fan, providing cooling as needed. Lot includes large 4094 sq ft, newly fenced in backyard, ideal for pets or children to play. This home is located in the highly desirable Cherry Creek school system, including Meadow Point Elementary, Falcon Creek Middle, Grand View HS, and is within walking distance to elementary schools and parks. This home is move in ready, to own or to rent.

Courtesy of Forever Home Real Estate LLC
Information is deemed reliable but not guaranteed.
Nolan Baker The Bartic Group 720-675-7412
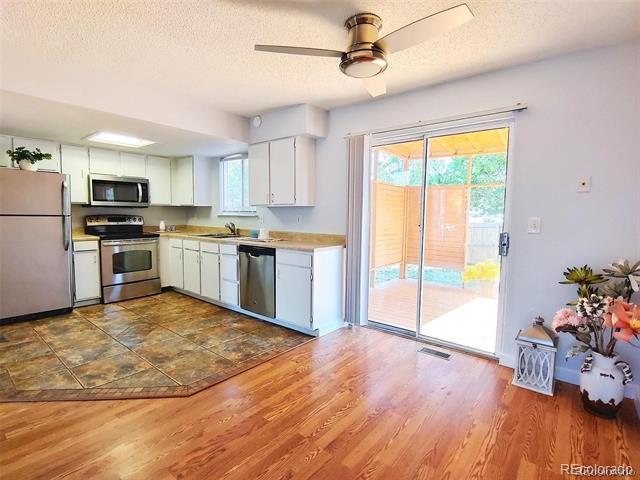
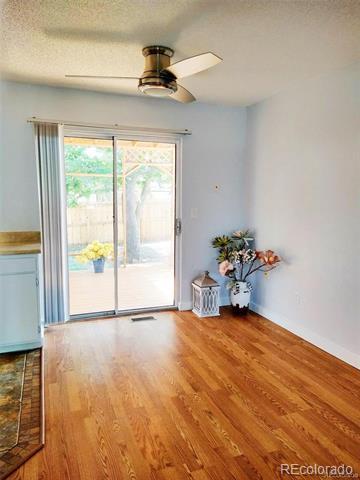





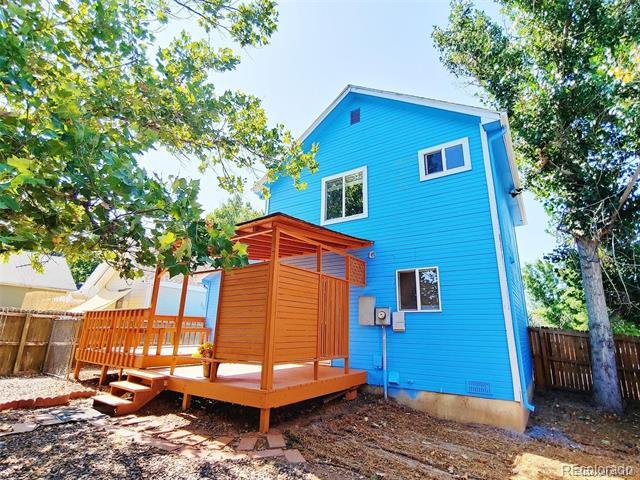
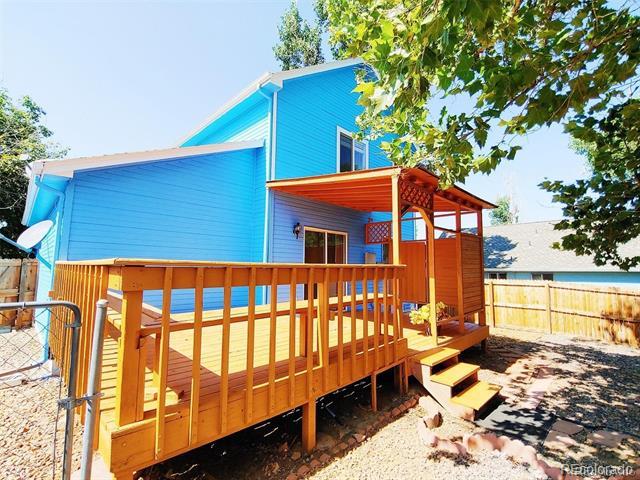
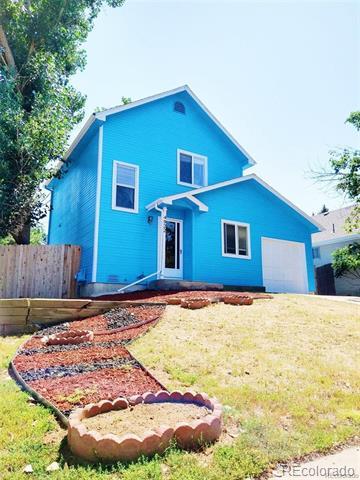


Details
Prop Type: Single Family
Residence
County: Arapahoe
Subdivision: Summer Valley
Full baths: 1.0
Half baths: 1.0
Features
Appliances: Dishwasher, Disposal, Dryer, Microwave, Oven, Refrigerator, Washer
Association Yn: false
Basement: Finished, Partial
Below Grade Unfinished Area: 130.0
Building Area Source: Public
Records
Common Walls: No Common Walls
Concessions: No
Lot Size (sqft): 3,833
Garages: 1
List date: 8/23/22
Sold date: 11/8/22
Off-market date: 10/9/22

Updated: Nov 9, 2022 3:12 AM
List Price: $439,000
Orig list price: $475,000


Taxes: $1,766
School District: Cherry Creek
5
High: Grandview
Middle: Falcon Creek
Elementary: Meadow Point
Construction Materials:
Frame, Vinyl Siding, Wood Siding
Cooling: Central Air
Direction Faces: Southwest
Exterior Features: Private Yard
Fencing: Full
Fireplace Features: Family Room
Fireplaces Total: 1
Flooring: Carpet, Tile, Wood
Heating: Forced Air, Natural Gas
Interior Features: Ceiling
Fan(s), Eat-in Kitchen, Granite Counters
Laundry Features: In Unit
Levels: Two
Listing Terms: Cash, Conventional, FHA, VA Loan

Living Area Total: 1532
Lot Features: Level
Main Level Bathrooms: 1
Parking Total: 1
Road Frontage Type: Public Road
Road Responsibility: Public
Maintained Road
Road Surface Type: Paved
Roof: Composition
Senior Community Yn: false
Sewer: Public Sewer
Structure Type: House
Tax Legal Description: LOT
13 BLK 2 SUMMER VALLEY
SUB 13TH FLG
Tax Year: 2021
Remarks
Virtual Tour: View
Water Source: Public
Window Features: Double
Pane Windows
Zoning: SFR
Welcome home to Auroras Summer Valley! This updated 2-story home boasts beautiful hardwood floors, tons of natural light and a wood burning fireplace that acts as the focal point to the main living area. The kitchen boasts granite counters, a pantry, SS appliance package, and ample oak cabinetry. The open floor plan transitions the kitchen seamlessly to a dining space. The finished walk-out basement includes a large den which easily flows to a spacious back patio, perfect for entertaining. Enjoy relaxing on the patio overlooking a private backyard with endless potential. Summer Valley is ideally located near neighborhood Cherry Creek schools, parks, shopping, dining and easy access to major roadways. Hurry and book your showing today!
Courtesy of RE/MAX Professionals

Information is deemed reliable but not guaranteed.

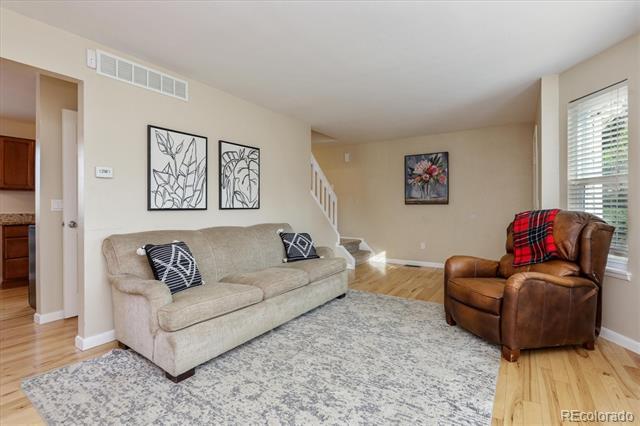

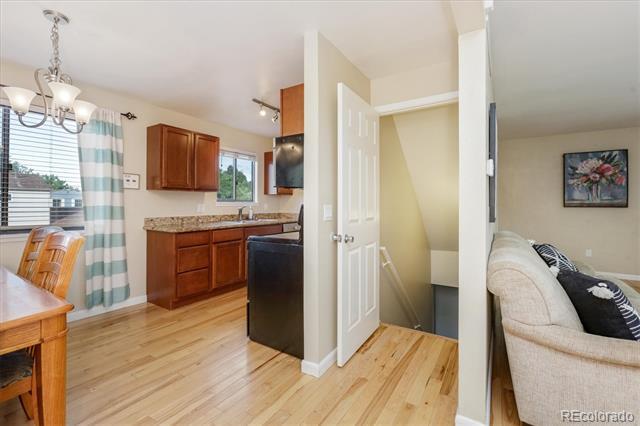



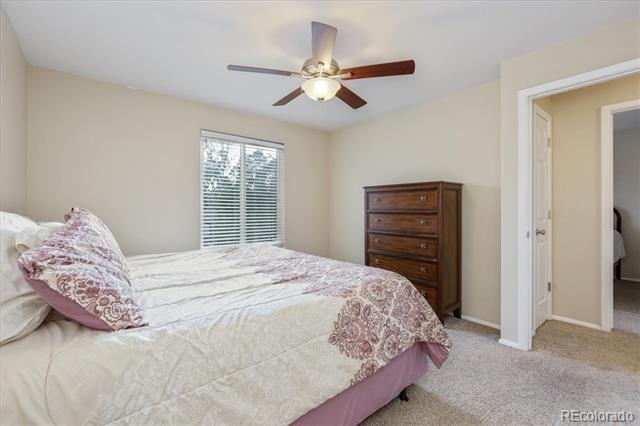

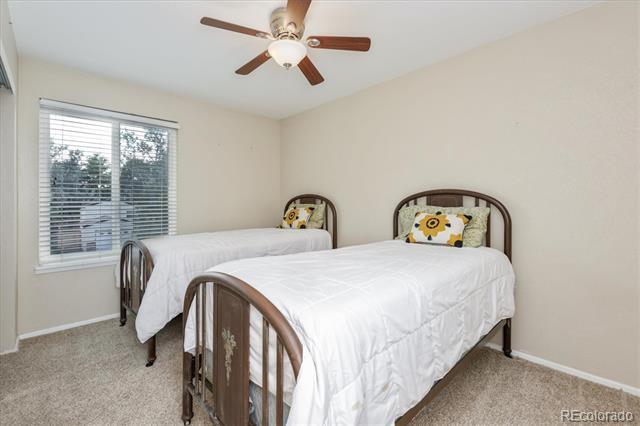


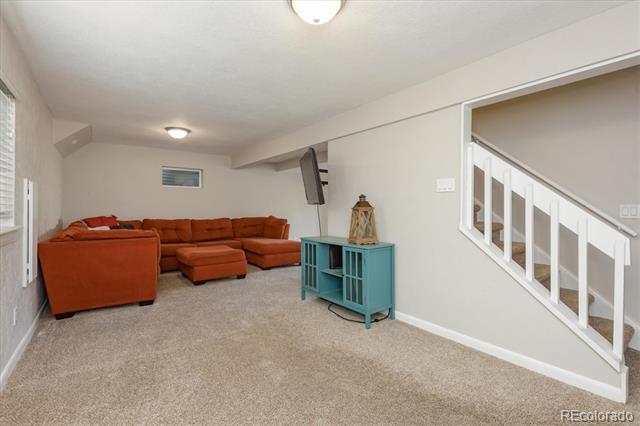


Details
Prop Type: Single Family
Residence
County: Arapahoe
Subdivision: Summer Valley
Full baths: 1.0
3/4 Baths: 1.0
Features
Appliances: Dishwasher, Disposal, Dryer, Microwave, Oven, Refrigerator, Washer
Association Yn: false
Concessions: Buyer Closing
Costs/Seller Points Paid
Concessions Amount: 4500
Construction Materials:
Frame, Vinyl Siding
Cooling: Central Air
Lot Size (sqft): 3,964
Garages: 1
List date: 11/25/22

Sold date: 2/28/23
Off-market date: 2/6/23
Updated: Mar 1, 2023 1:31 PM
List Price: $444,900
Orig list price: $475,000

Taxes: $1,589
School District: Cherry Creek 5
High: Grandview
Middle: Falcon Creek
Elementary: Meadow Point
Fireplace Features: Living Room
Fireplaces Total: 1
Flooring: Carpet, Vinyl
Heating: Forced Air
Interior Features: Granite Counters
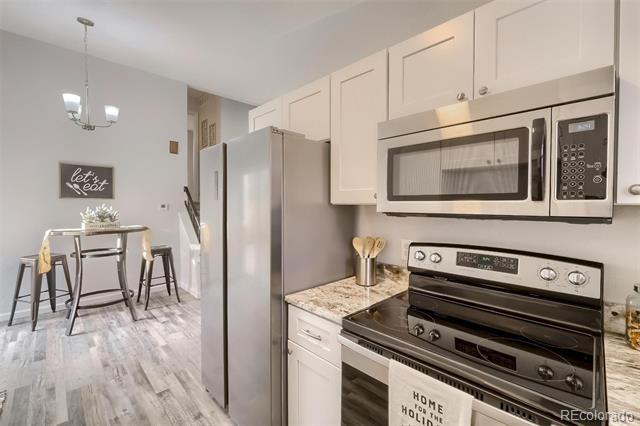
Levels: Tri-Level
Listing Terms: 1031 Exchange, Cash, Conventional, FHA, VA Loan

Living Area Total: 1144
Parking Features: Concrete
Parking Total: 1
Roof: Composition
Security Features: Carbon Monoxide Detector(s), Smoke Detector(s)
Senior Community Yn: false
Sewer: Public Sewer
Structure Type: House
Tax Legal Description: LOT 6
BLK 3 SUMMER VALLEY SUB 16TH FLG
Tax Year: 2021
Virtual Tour: View
Window Features: Double Pane Windows
FHA approved. Move-in & be the ENVY of the neighborhood. This gorgeous tri-level home is ready for your personal touch. The home offers 3 bedrooms, 2 bathrooms & has been fully renovated. Boasting a new roof, new carpet, new siding, new windows, new central A/C system (Too many to list). A low maintenance front yard features artificial turf making your lawn green year round with no extra time from you. On the main level, you will enjoy the gas fireplace in the living room during the chilly Colorado winter nights ahead. The kitchen has all new cabinets, stainless steel appliances & beautiful granite countertops. Right off the dining room is a new sliding glass door leading out to your spacious backyard. The lower level has 2 ample sized bedrooms & updated bathroom. On the upper level you will find the laundry room & the primary bedroom with en-suite & large walk-in closet. Buy yourself the best Christmas gift ever!!
Courtesy of Key Team Real Estate Corp. Information is deemed reliable but not guaranteed.
 Nolan Baker The Bartic Group 720-675-7412
Nolan Baker The Bartic Group 720-675-7412

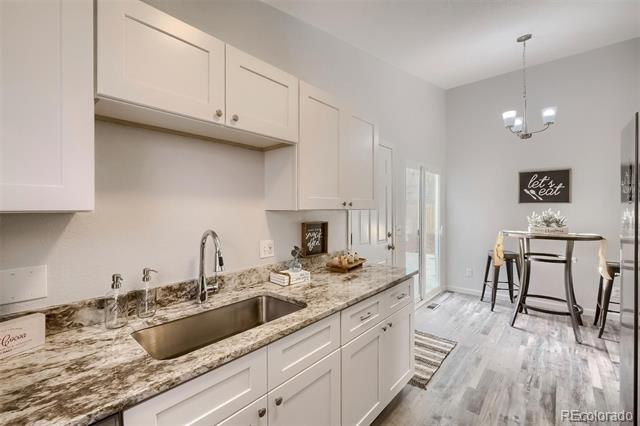


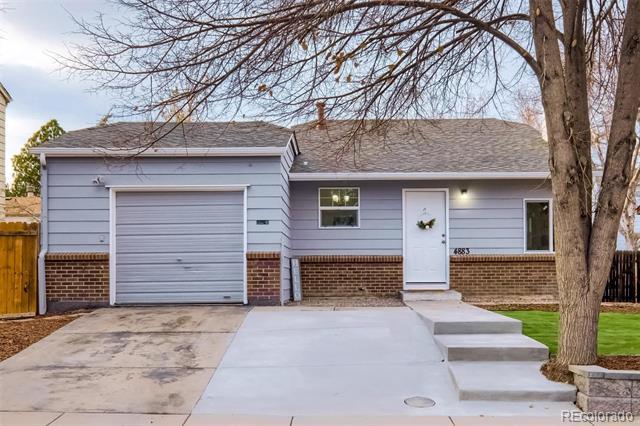

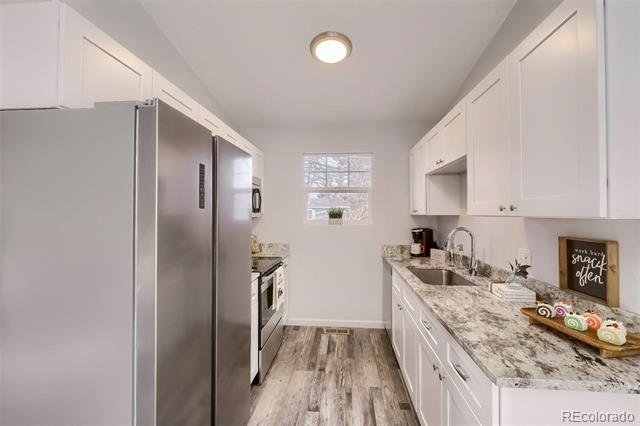
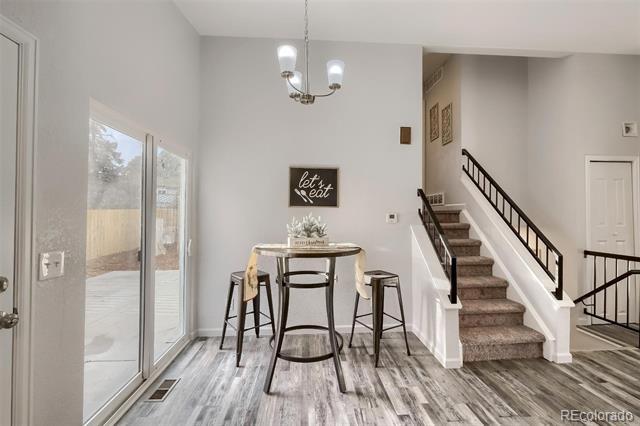
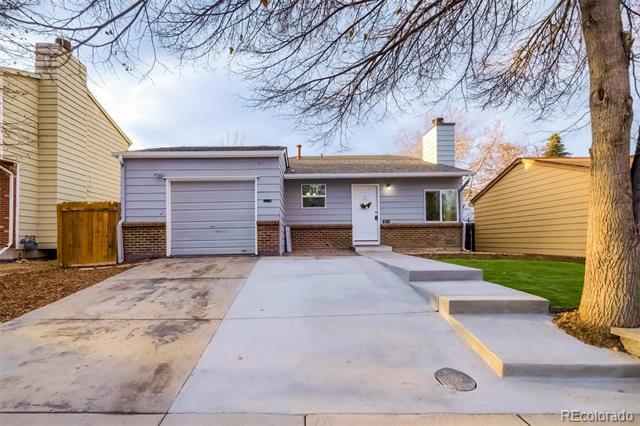
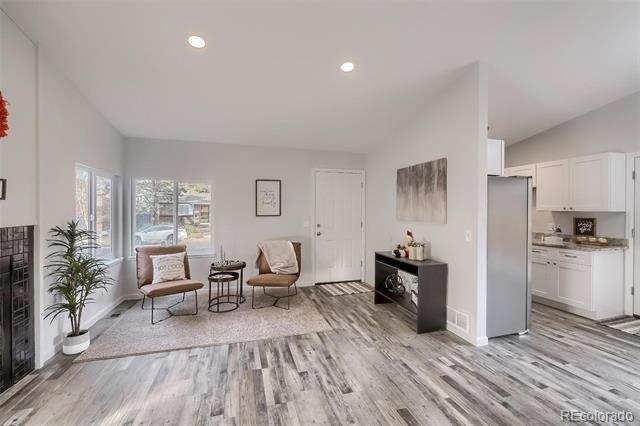





County: Arapahoe

Subdivision: Summer Valley
Style: Contemporary
Full baths: 2.0
Features
Appliances: Dishwasher, Oven, Refrigerator
Association Yn: false
Building Area Source: Public Records
Concessions: Buyer Credit/ Incentives
Concessions Amount: 1000
Construction Materials: Wood Siding
Cooling: Central Air
Exterior Features: Private
Yard
Garages: 2
List date: 11/11/22
Sold date: 12/30/22
List Price: $475,000
Orig list price: $499,000

Taxes: $1,948
High: Grandview
Middle: Falcon Creek
Elementary: Meadow Point
Fencing: Full
Fireplace Features: Rec/Bonus Room
Fireplaces Total: 1
Foundation Details: Slab
Heating: Forced Air
Horse Yn: false
Interior Features: High Ceilings, Primary Suite, Smoke Free
Levels: Bi-Level
Listing Terms: 1031
Exchange, Cash, Conventional, FHA, VA Loan


Living Area Total: 1944
Lot Features: Level, Open Space
Parking Total: 2
Patio And Porch: Deck
Pets Allowed: Cats OK, Dogs OK
Road Surface Type: Paved
Roof: Composition
Security Features: Carbon Monoxide Detector(s), Smoke Detector(s)
Senior Community Yn: false
Sewer: Public Sewer
Structure Type: House
Tax Legal Description: LOT 3
BLK 2 SUMMER VALLEY
SUB 19TH FLG
Tax Year: 2021
Water Source: Public
Window Features: Window Coverings
This adorable 3 bedroom, 2.5 bath home backs to Summer Valley Park. 8 Acres of playground equipment, sport fields and access to Toll Gate Creek Trail. This home is move in ready and yet priced so you can make upgrades of your choosing as the big ticket items are already done for you! New Roof, New A/C, New Water Heater, New Furnace and newer Black Kitchen Appliances. The Fence has been Newly replaced, a trailer gate added (Could even use for an RV) and a small shed for any of your outdoor equipment to stay safe from the elements. The oversized deck has also been power-washed and restained. It is perfect for all your entertaining needs and overlooks the park! The half and secondary bathrooms have both been renovated and ALL NEW Luxury Vinyl Tile Flooring throughout this almost 2K square foot home. NO HOA, yet a lovely clean neighborhood in the prestigious Cherry Creek School District. Close to transit, shopping/dining, recreation and all major Highways. Don't wait as this Seller is motivated! 1K concession for Master Bedroom/Bath (Seller's furniture could not be moved to allow new flooring to be laid).
Courtesy of Keller Williams Preferred Realty Information is deemed reliable but not guaranteed.
 Nolan Baker The Bartic Group 720-675-7412
Nolan Baker The Bartic Group 720-675-7412

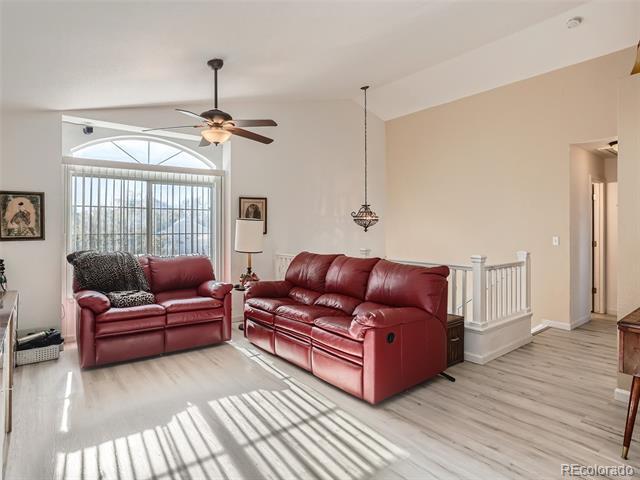

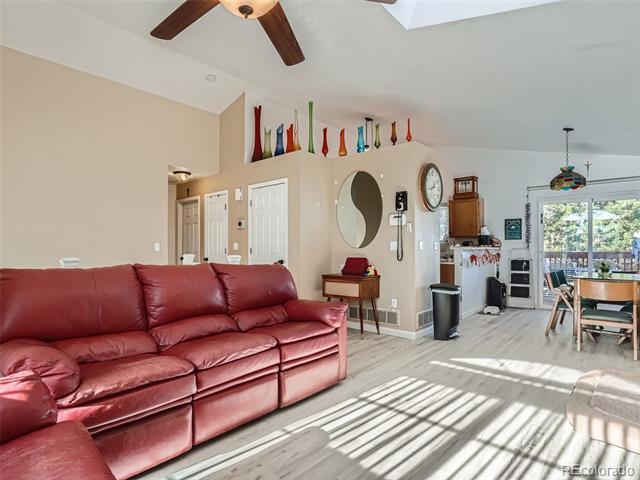

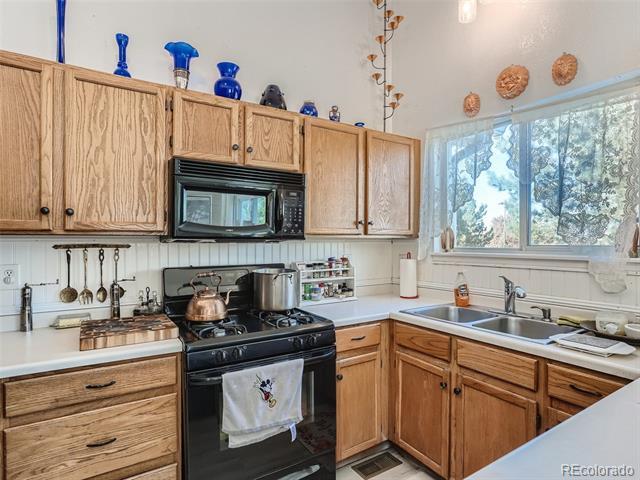

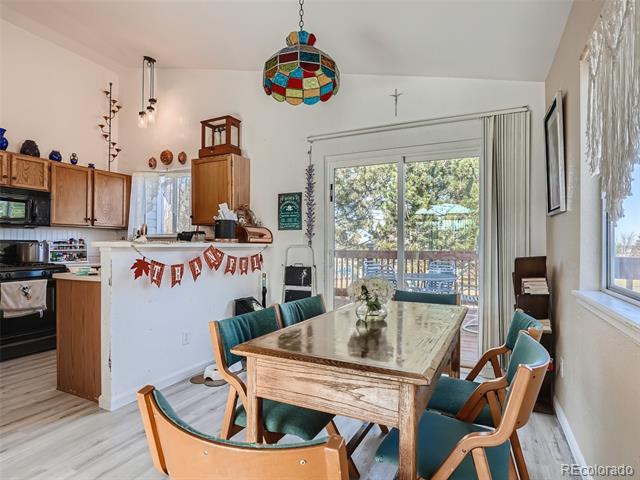
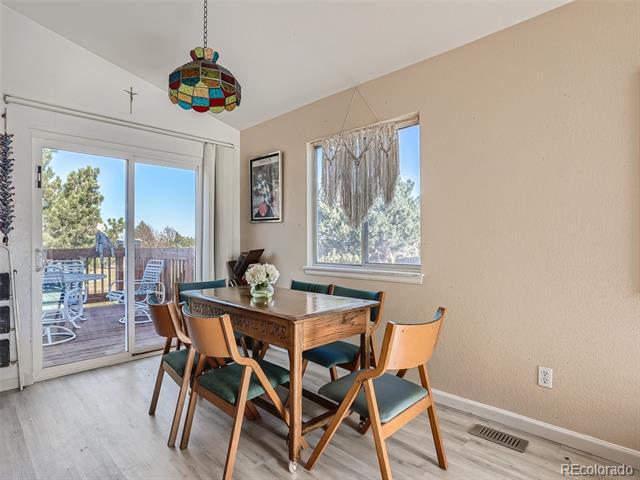






Details
Prop Type: Single Family Residence
County: Arapahoe
Subdivision: Summer Valley
Full baths: 1.0
3/4 Baths: 1.0
Features
Appliances: Dishwasher, Disposal, Dryer, Gas Water
Heater, Microwave, Refrigerator, Self Cleaning
Oven, Washer
Association Yn: false
Basement: Finished, Interior
Entry/Standard
Below Grade Unfinished
Area: 62.0
Building Area Source: Public
Records
Concessions: No
Lot Size (sqft): 4,922
Garages: 1
List date: 9/20/22
Sold date: 10/31/22
Off-market date: 10/15/22

Updated: Nov 1, 2022 8:25 AM
List Price: $479,900
Orig list price: $485,000
Taxes: $1,728
School District: Cherry Creek 5
High: Grandview
Middle: Falcon Creek
Elementary: Meadow Point
Construction Materials: Brick, Frame
Cooling: Central Air
Exterior Features: Lighting, Private Yard
Fencing: Full
Fireplace Features: Basement, Family Room, Wood Burning
Fireplaces Total: 1
Flooring: Carpet, Laminate, Tile
Foundation Details: Slab
Heating: Forced Air
Interior Features: Granite Counters, High Speed Internet, Open Floorplan, Primary Suite, Radon Mitigation System, Smart Lights, Smart Thermostat, Smoke Free, Vaulted Ceiling(s), Walk-In Closet(s)
Levels: One
Listing Terms: Cash, Conventional, FHA, VA Loan

Living Area Total: 1592
Lot Features: Landscaped, Many Trees, Near Public Transit, Sprinklers In Front, Sprinklers In Rear
Main Level Bathrooms: 1
Main Level Bedrooms: 2
Parking Features: Concrete
Parking Total: 2
Patio And Porch: Patio
Property Condition: Updated/ Remodeled
Road Frontage Type: Public Road
Road Responsibility: Public
Maintained Road
Road Surface Type: Paved
Roof: Composition
Security Features: Carbon Monoxide Detector(s), Security System, Smoke Detector(s), Video Doorbell, Water Leak/ Flood Alarm
Senior Community Yn: false Sewer: Community
Remarks
Structure Type: House
Tax Legal Description: LOT 18 BLK 4 SUMMER VALLEY SUB 16TH FLG
Tax Year: 2021

Utilities: Electricity Connected, Internet Access (Wired)
Water Source: Public
Window Features: Double Pane Windows, Window Coverings
***Seller is offering a $5000 closing cost credit***This rare ranch model w/finished basement in Summer Valley is move-in ready and has it all! Granite countertops, stainless steel appliances, newer A/C & furnace (2017), newer roof (2016), radon system, smart doorbell, smart lights and more! ALL appliances plus washer & dryer included. The main floor has two bedrooms, full bath, and vaulted ceilings in the living, dining, and kitchen areas. Enter the spacious basement with the third bedroom, 3/4 bath, laundry/storage/ utility room, and open family room w/wood-burning fireplace. Easily convert the huge family room to another bedroom (the bonus room) and still have enough space for entertaining. The fully-fenced backyard is a private, treed oasis with a brick patio and pergola (included) perfect for entertaining. Access the garage through the dining room. Plenty of additional shelving at the back of the garage and space for garden/work tools. Close to neighborhood park, public transportation and Cherry Creek State Park. Don't miss this wonderful home!
Courtesy of HomeSmart Information is deemed reliable but not guaranteed.





Averages
92.01%
Homes sold for an average of 92.01% of their list price.
It took an average of 42 days for a home to sell.


Pricing a home for sale is as much art as science, but there are a few truisms that never change.
☐ Fair market value attracts buyers, overpricing never does.
☐ The first two weeks of marketing are crucial.
☐ The market never lies, but it can change its mind.
Fair market value is what a willing buyer and a willing seller agree by contract is a fair price for the home. Values can be impacted by a wide range of reasons but the two largest are location and condition. Generally, fair market value can be determined by comparables - other similar homes that have sold or are currently for sale in the same area.
Sellers often view their homes as special which tempts them to put a higher price on the home, believing they can always come down later, but that’s a serious mistake.
Overpricing prevents the very buyers who are eligible to buy the home from ever seeing it. Most buyers shop by price range, and look for the best value in that range.
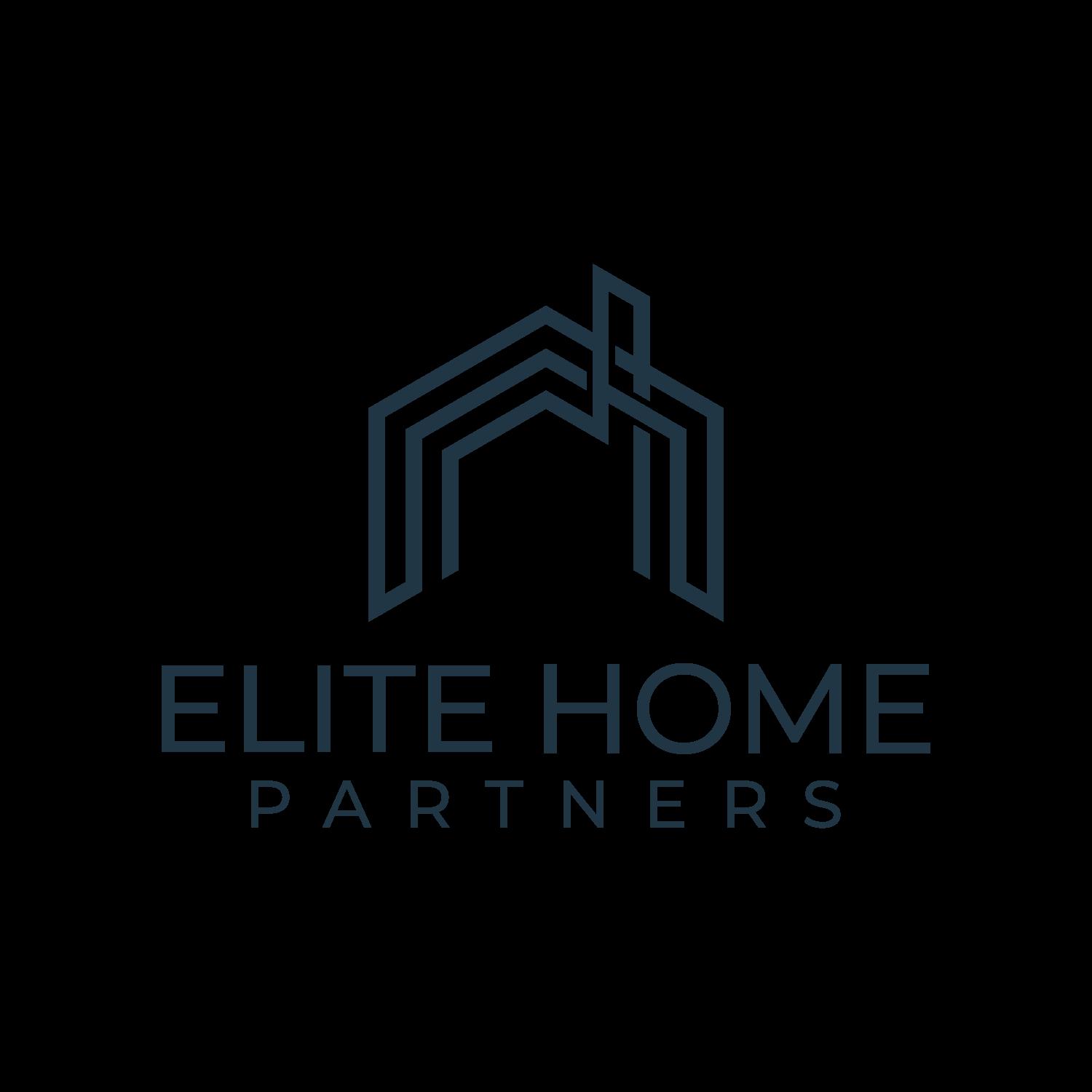
Your best chance of selling your home is in the first two weeks of marketing. Your home is fresh and exciting to buyers and to their agents.
With a sign in the yard, a description in the local Multiple Listing Service, distribution across the internet, open houses, broker’s caravan, ads, and email blasts to your listing agent’s buyers, your home will get the greatest flurry of attention and interest in the first two weeks.
If you don’t get many showings or offers, you’ve probably overpriced your home, and it’s not comparing well to the competition. Since you can’t change the location, you’ll have to improve the home’s condition or lower the price.

Consult with your agent and ask for feedback. Perhaps you can do a little more to spruce up your home’s curb appeal, or perhaps stage the interior to better advantage.
The market can always change its mind and give your home another chance, but by then you’ve lost precious time and perhaps allowed a stigma to cloud your home’s value.
Intelligent pricing isn’t about getting the most for your home – it’s about getting your home sold quickly at fair market value.