








How accurate are Zestimates?
2.1% $24,108

Zestimates varied up to 2.1% or $24,108 compared to actual MLS prices.
1 Active
4 Sold
John Taylor Elite Home Partners
APN: R0117827 CLIP: 2289152599
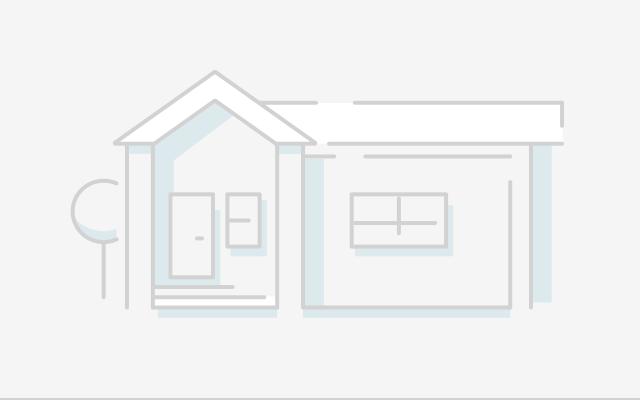
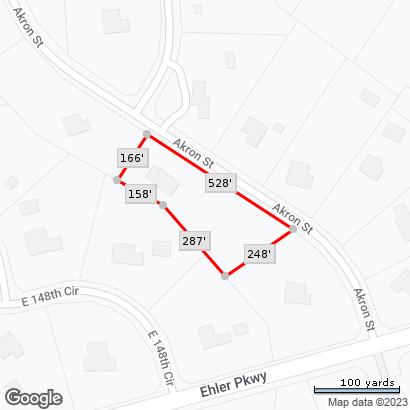
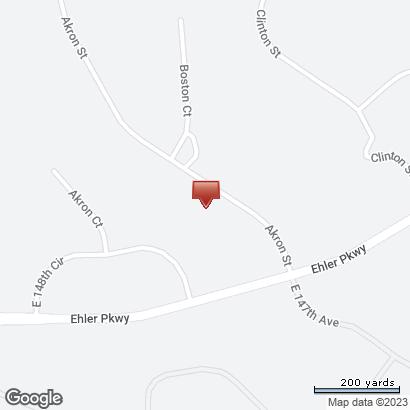


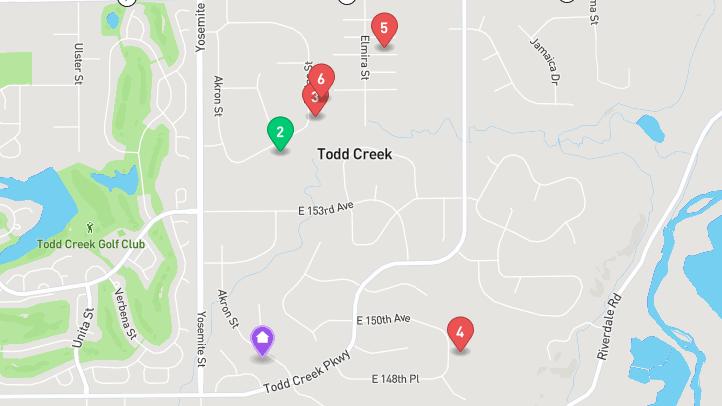
$1,125,000

4 Beds 4.00 Baths Year Built 1998
ACTIVE 1/2/23 Days on market: 20
Details
Prop Type: Single Family Residence
County: Adams
Subdivision: Todd Creek Farms
Full baths: 3.0
Quarter baths: 1.0
Features
Above Grade Finished Area: 2466.0
Association Fee
Frequency: Quarterly
Association Name: Todd Creek Farms
Acres: 1.68
Lot Size (sqft): 73,180
Garages: 6
List date: 1/2/23
Updated: Jan 22, 2023 2:05 PM
List Price: $1,125,000
Orig list price: $1,125,000
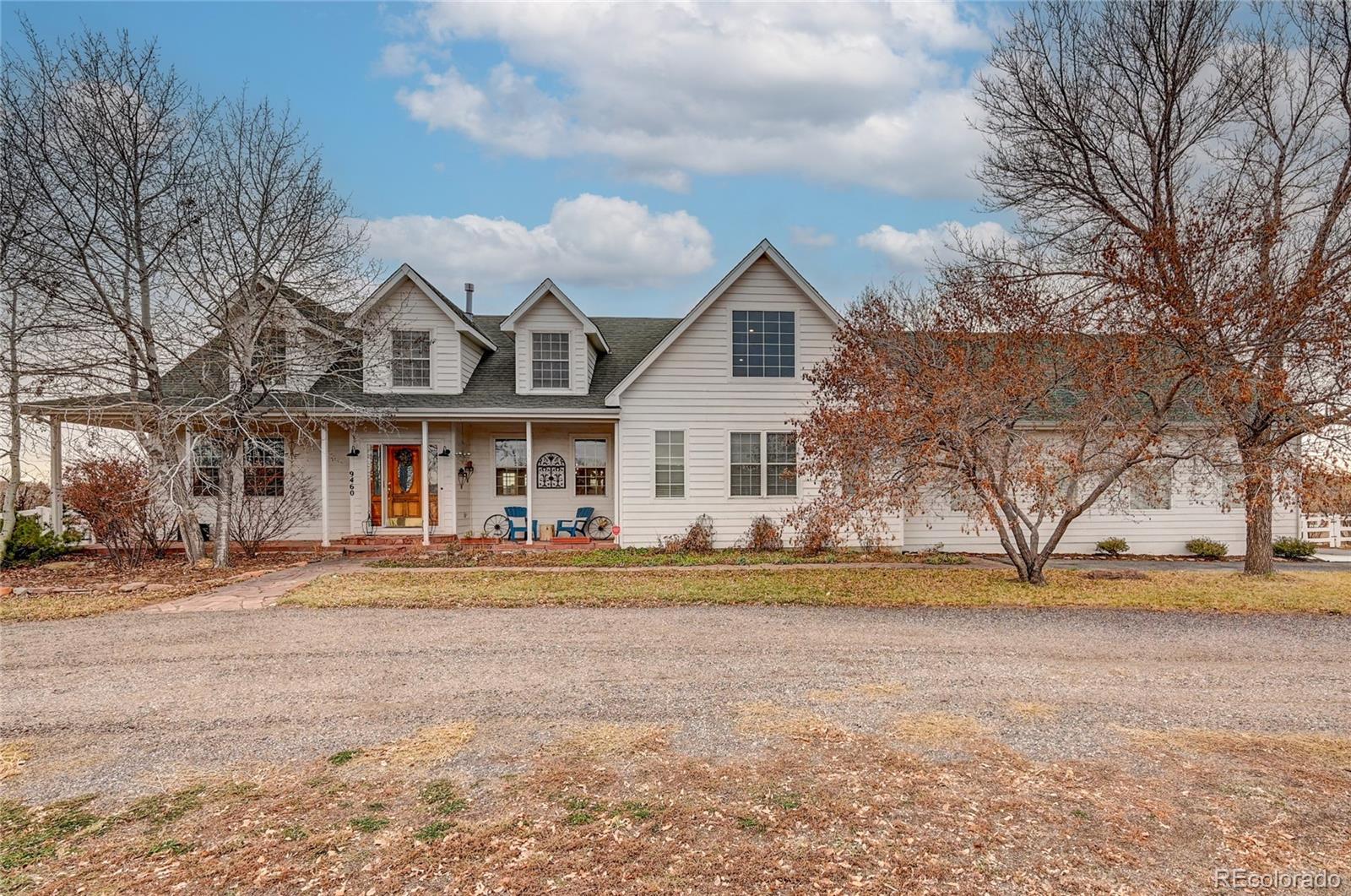
Assoc Fee: $160
Taxes: $4,244
School District: School District 27-J
Basement: Full, Finished
Below Grade Finished Area: 1196.0
Construction Materials: Frame
Cooling: Central Air
Covered Spaces: 6.0
Exclusions: Seller's personal property.

Heating: Forced Air
Levels: Two
Parking Total: 6.0
High: Riverdale Ridge
Middle: Roger Quist
Elementary: Brantner
Property Condition: Under Construction
Roof: Composition
Rooms Total: 8
Sewer: Septic Tank
Virtual Tour: View
Water Source: Public
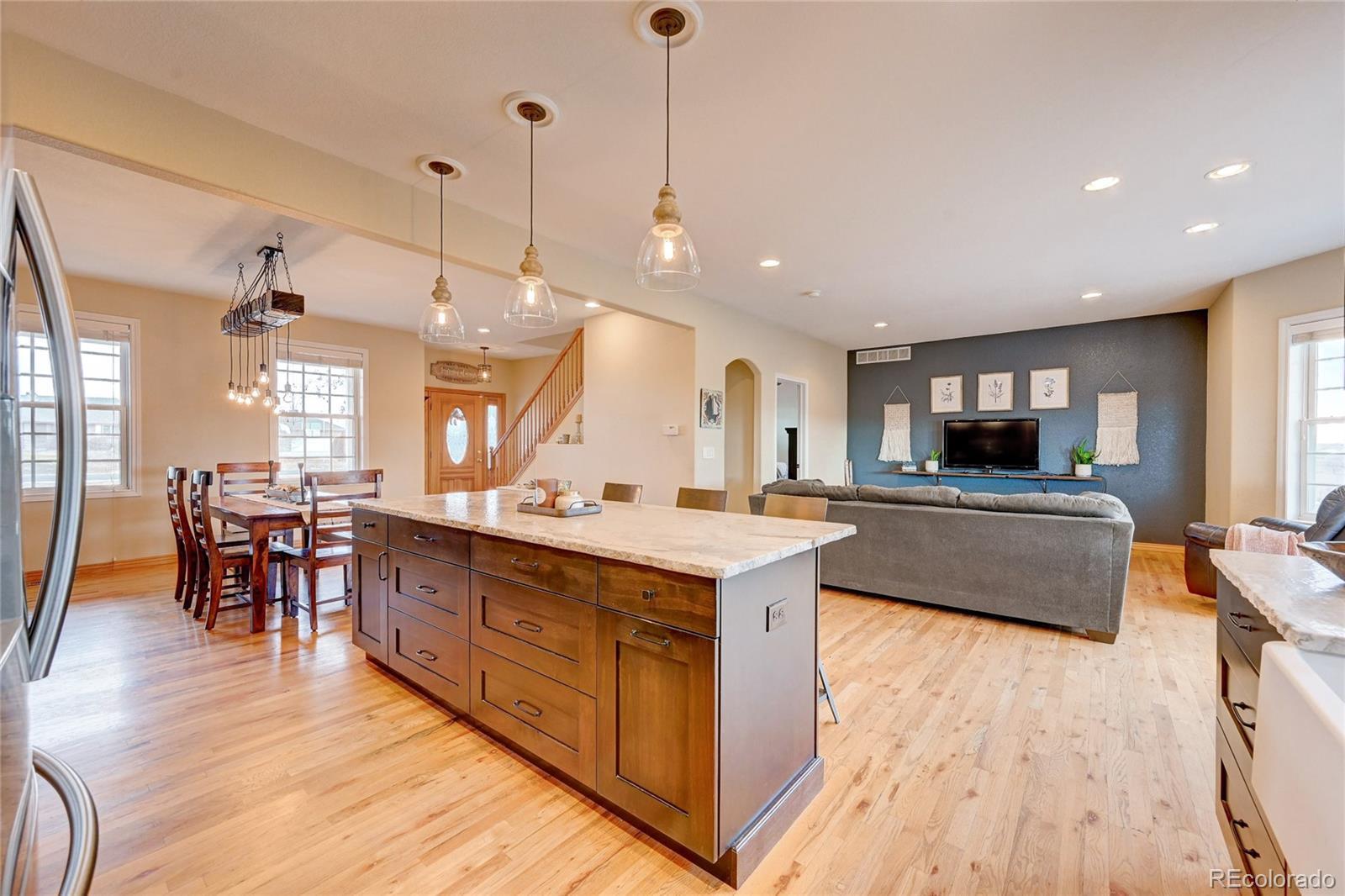
This beautiful 1.7-acre home is in the popular Todd Creek Farms neighborhood that is ready for its new owners. This home has a fully fenced-in backyard with two gates for easy access that includes a complete drive-around driveway for easy access. In addition, the home backs to open space with walking trails throughout the neighborhood. The large backyard deck is perfect for entertaining and includes a covered trellis. The flexible multi-purpose attached garage is a massive 1400 sq foot parkade with an insulated loft above that includes a lift and spiral staircase for easy storage access or even a kid's playroom. Beautiful hardwood floors are on the main and upper levels, with a beautiful newly remodeled kitchen that includes a farmhouse sink. The newly remodeled walk-in pantry with extra storage is perfect for a kitchen built for entertainment. The main floor bedroom has a beautiful modern bathroom design that is defined by its look, having plenty of space, and welcoming. The upstairs bedrooms have massive walk-in closets with a versatile bonus room that has lots of light for crafts or kids' playtime. Want more entertainment space? The newly finished walkout basement with a custom wet bar and walkout sliders to a secluded covered patio are just what you need. Come see why this home should be yours.
Courtesy of Brokers Guild Real Estate Information is deemed reliable but not guaranteed.
 John Taylor Elite Home Partners 3039156054
John Taylor Elite Home Partners 3039156054

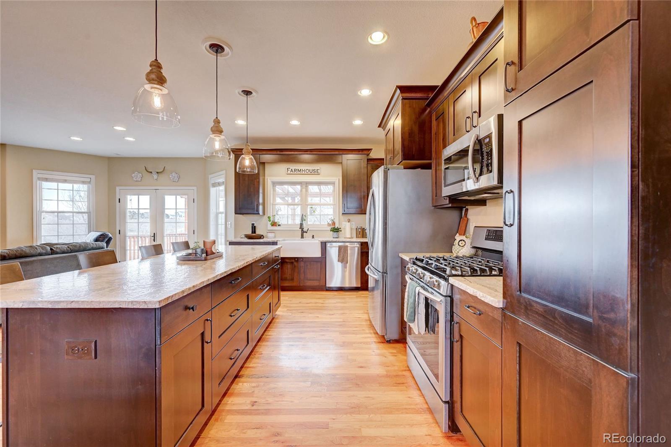
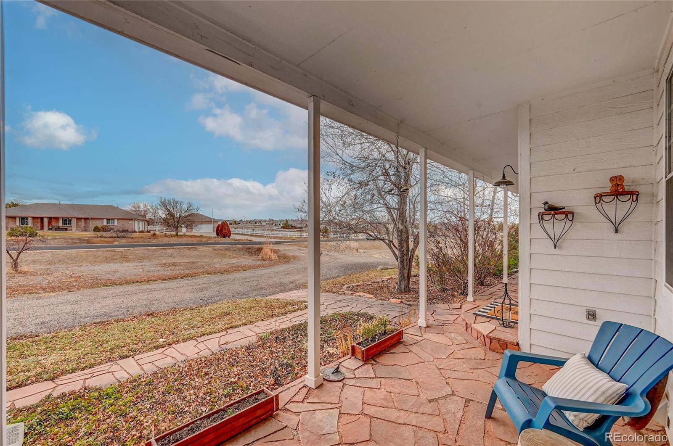
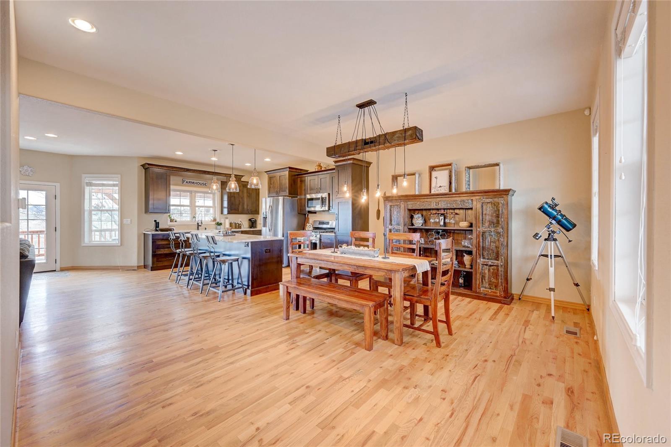
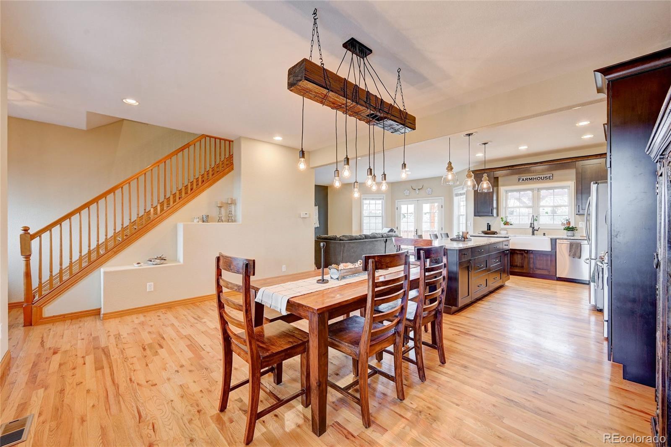
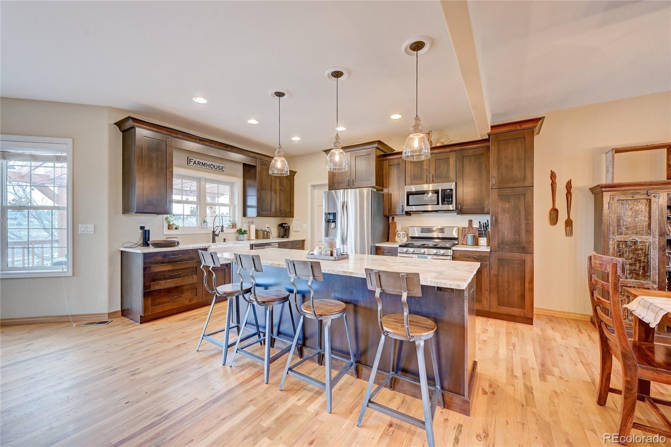
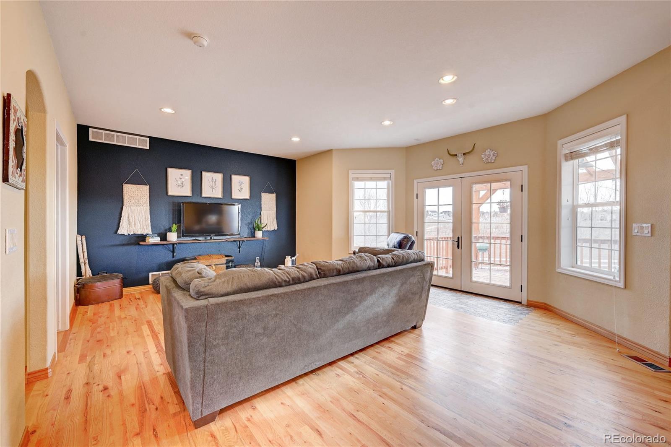
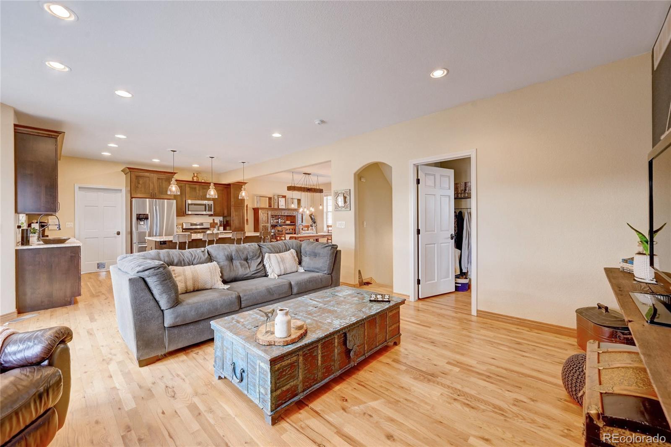
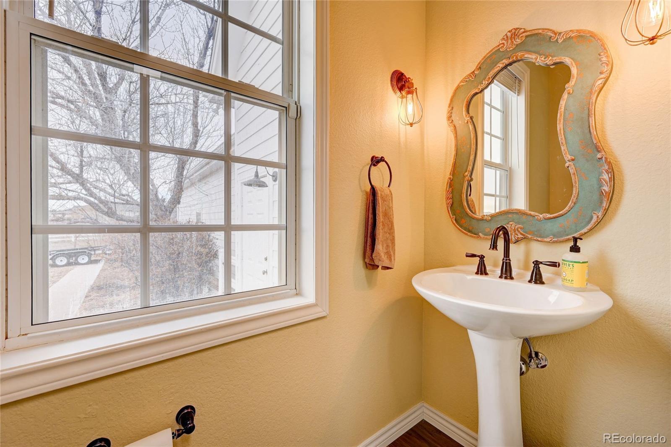
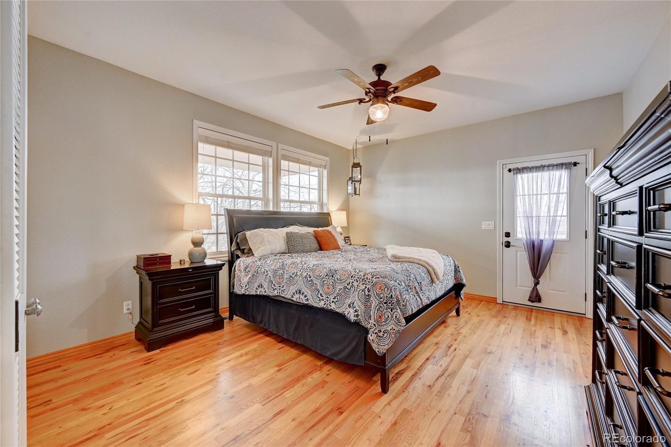


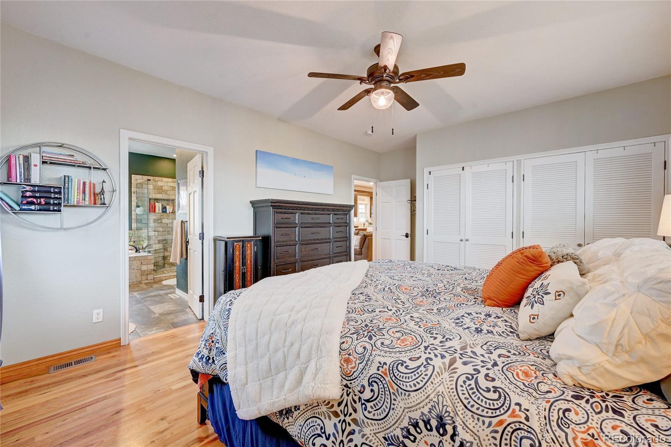
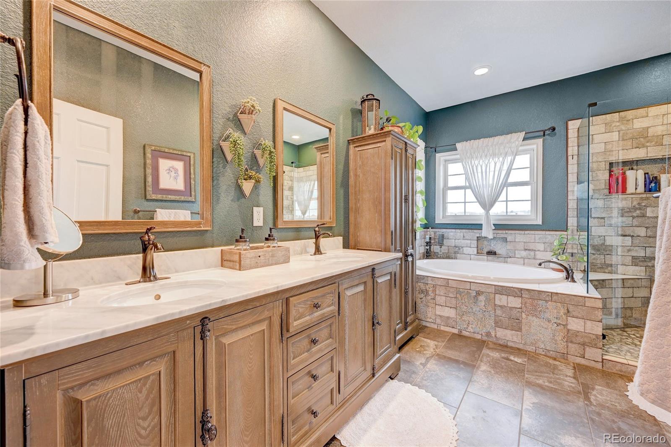
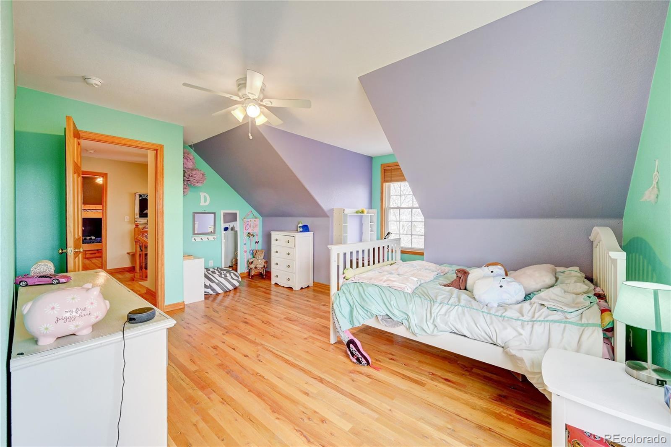


$825,000
5 Beds 4.00 Baths Year Built 1997
Days on market: 66

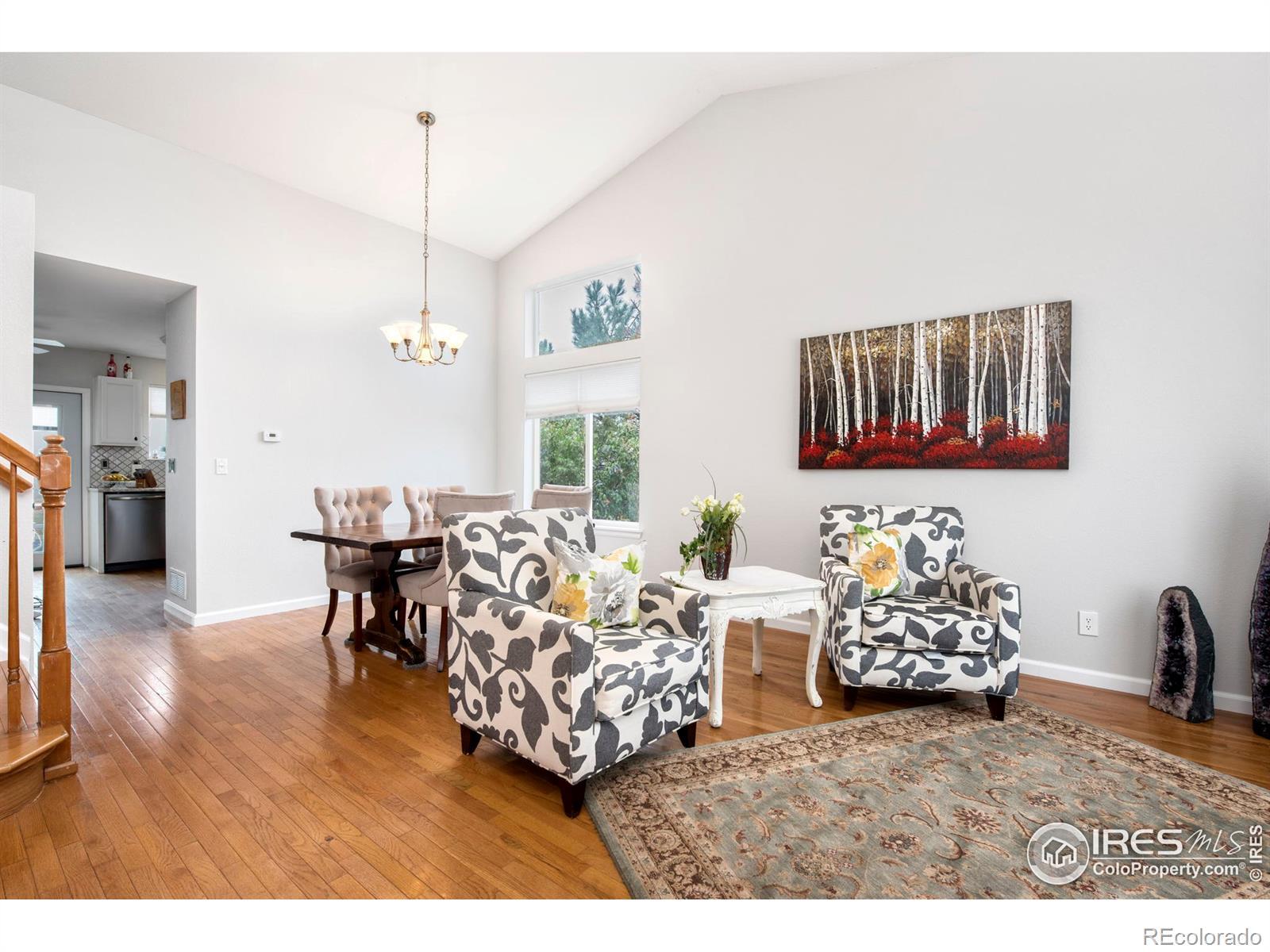
Details
Prop Type: Single
Family Residence
County: Adams
Subdivision: Todd Creek Farms
Full baths: 3.0
Half baths: 1.0
Acres: 1.89
Features
Above Grade Finished Area: 2218.0
Appliances: Oven
Association Fee
Frequency: Quarterly
Association Fee
Includes: Reserve Fund
Association Name: Todd Creek Farms
Lot Size (sqft): 82,328
Garages: 4
List date: 5/20/22
Sold date: 8/18/22
Off-market date: 8/18/
22
Updated: Sep 1, 2022 1:03 PM
Below Grade Finished Area: 517.0
Construction
Materials: Wood Frame
Cooling: Central Air
Covered Spaces: 4.0
Exclusions: Mineral
Rights Excluded
Fireplace Features: Gas
List Price: $825,000
Orig list price: $935,000
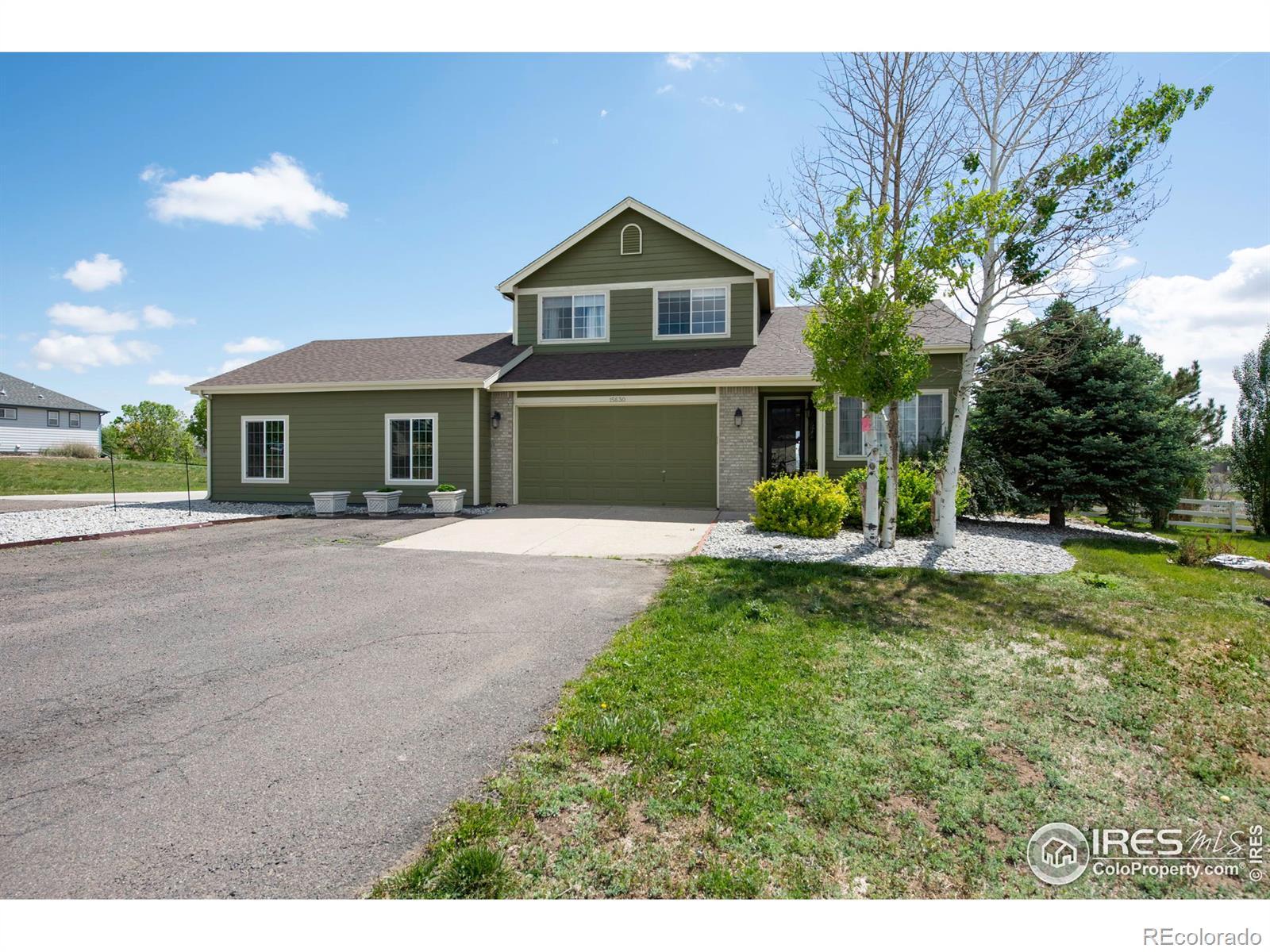
Assoc Fee: $105
Taxes: $3,716
School District: School District 27-J
High: Riverdale Ridge
Middle: Roger Quist
Elementary: Brantner
Flooring: Tile
Heating: Forced Air
Interior Features: Eatin Kitchen, Five Piece Bathroom, Open Floorplan, Pantry, Vaulted Ceiling(s)

Levels: Two
Parking Total: 4.0
Possible Use:
Residential Road Frontage Type: Public Road
Road Surface Type: Paved
Roof: Composition
Rooms Total: 15
Utilities: Cable Available, Natural Gas Available
Remarks
View: Mountain(s)
Water Source: Public
Window Features: Window Coverings
Spectacular Traditional TwoStory Home Horse Property in the Sought After Todd Creek Farms, This home has a lot to offer This home was meant for entertaining w/3 living areas.Its sits well on 1.89 acres of peace and tranquility w/an outbuilding for toys and is fully fenced. The kitchen boasts with Granite Counters,Custom Back Splash, Access to Patio, Pantry, SS Appliances, and Opens to the Family Room The Great room boasts Beautiful Architectural Beams Two Storage Closets and a Wall of Windows.The Primary Bedroom has Brand New Carpet, Decorative/Storage Nook, Private 5 Piece Bath w/Granite Counters, Lots of Natural Light, and Soaking Tub All Bedrooms have Brand New Carpet. The Basement has Two Bedrooms and a Full Bath.This backyard and Patio are unbelievable, Plenty of privacy, trees,and grassy area for outdoor activities.The 960 sq ft. outbuilding has a workshop, electricity, and can hold your toys.Also, 2 Separate 2 Car Garage.
Courtesy of Your Castle Real Estate LLC Information is deemed reliable but not guaranteed.
 John Taylor Elite Home Partners
John Taylor Elite Home Partners


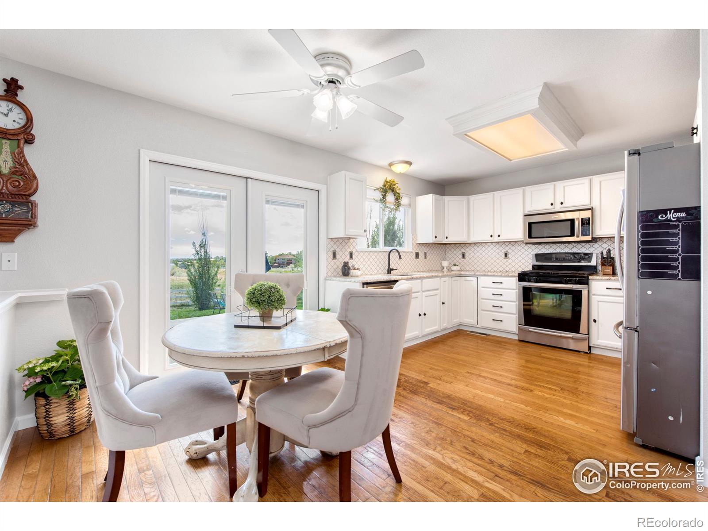
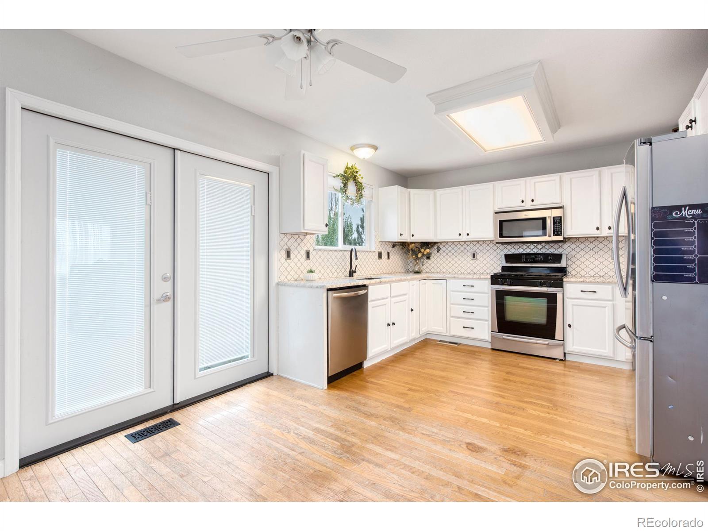
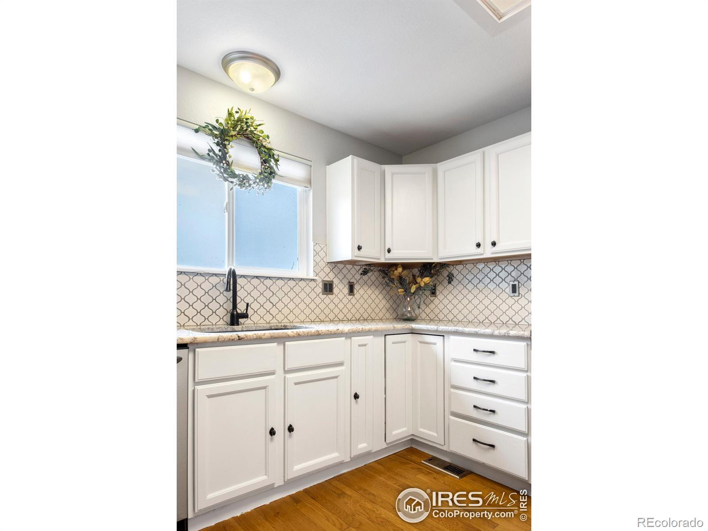
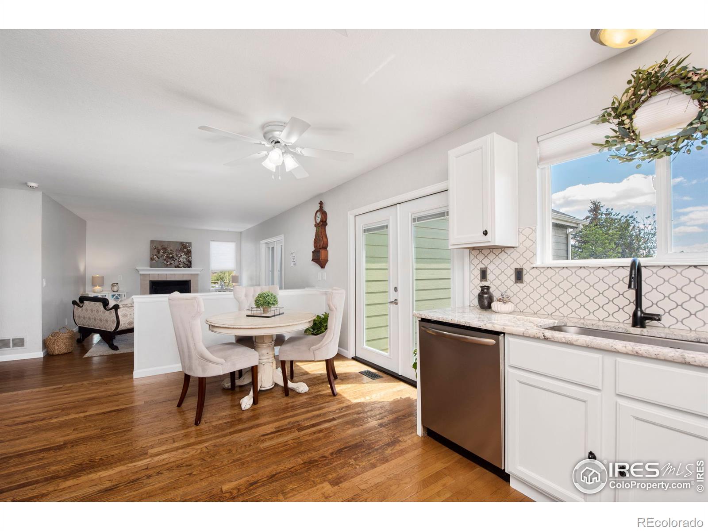
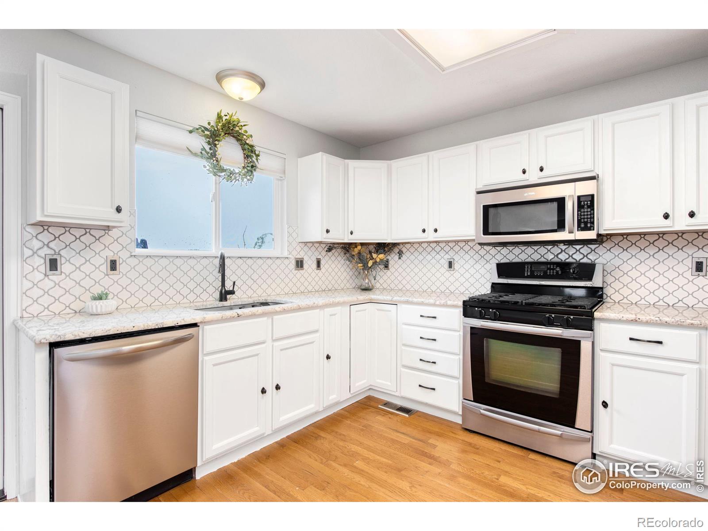
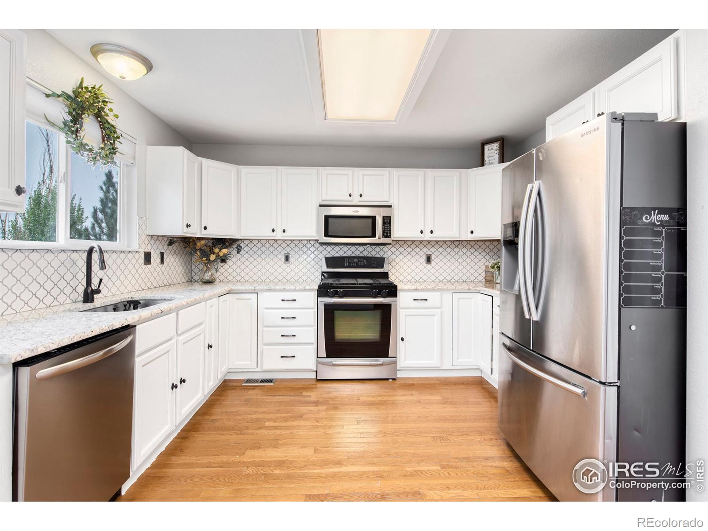

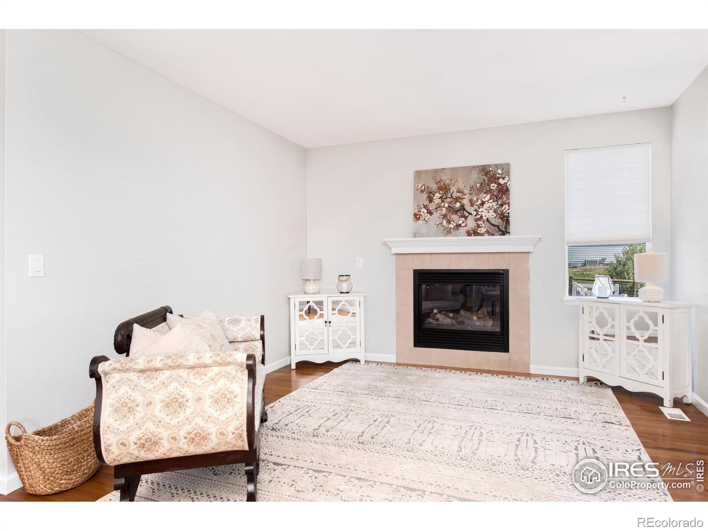


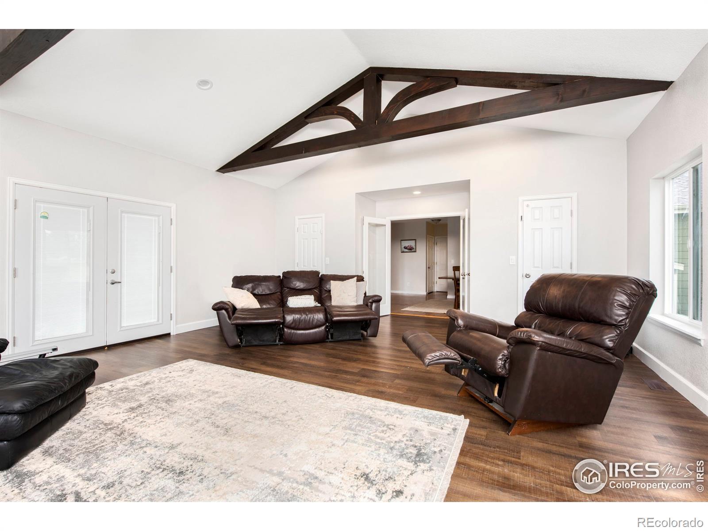
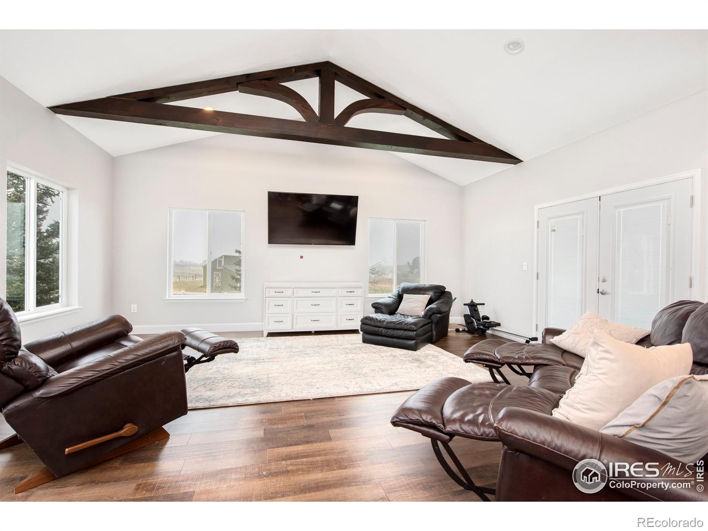
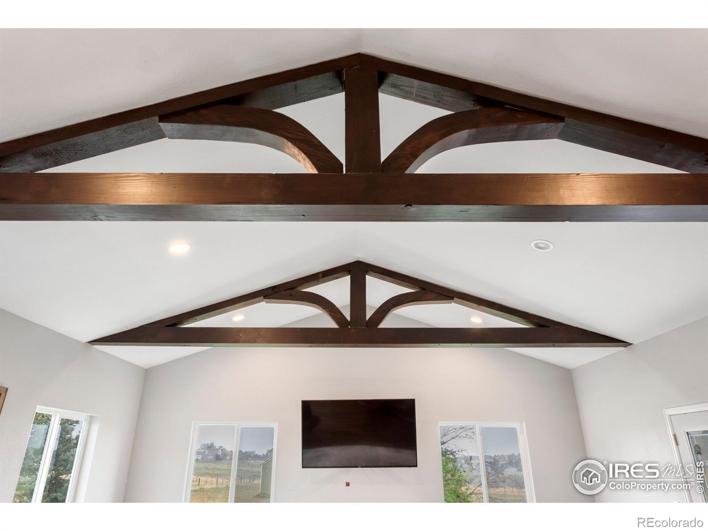


$720,000

3 Beds 3.00 Baths Year Built 2000
Details
Prop Type: Single
Family Residence
County: Adams
Subdivision: Todd Creek Farms
Full baths: 2.0
Half baths: 1.0
Acres: 1.55
Features
Above Grade Finished
Area: 1985.0
Association Fee
Frequency: Quarterly
Association Name:
Todd Creek Farms
Basement: Unfinished
Construction
Materials: Brick, Frame, Wood Siding
Lot Size (sqft): 67,518
Garages: 4
List date: 9/8/22
Sold date: 10/24/22
Off-market date: 9/26/
22
Updated: Oct 24, 2022 5:19 PM
List Price: $715,000
Orig list price: $739,900
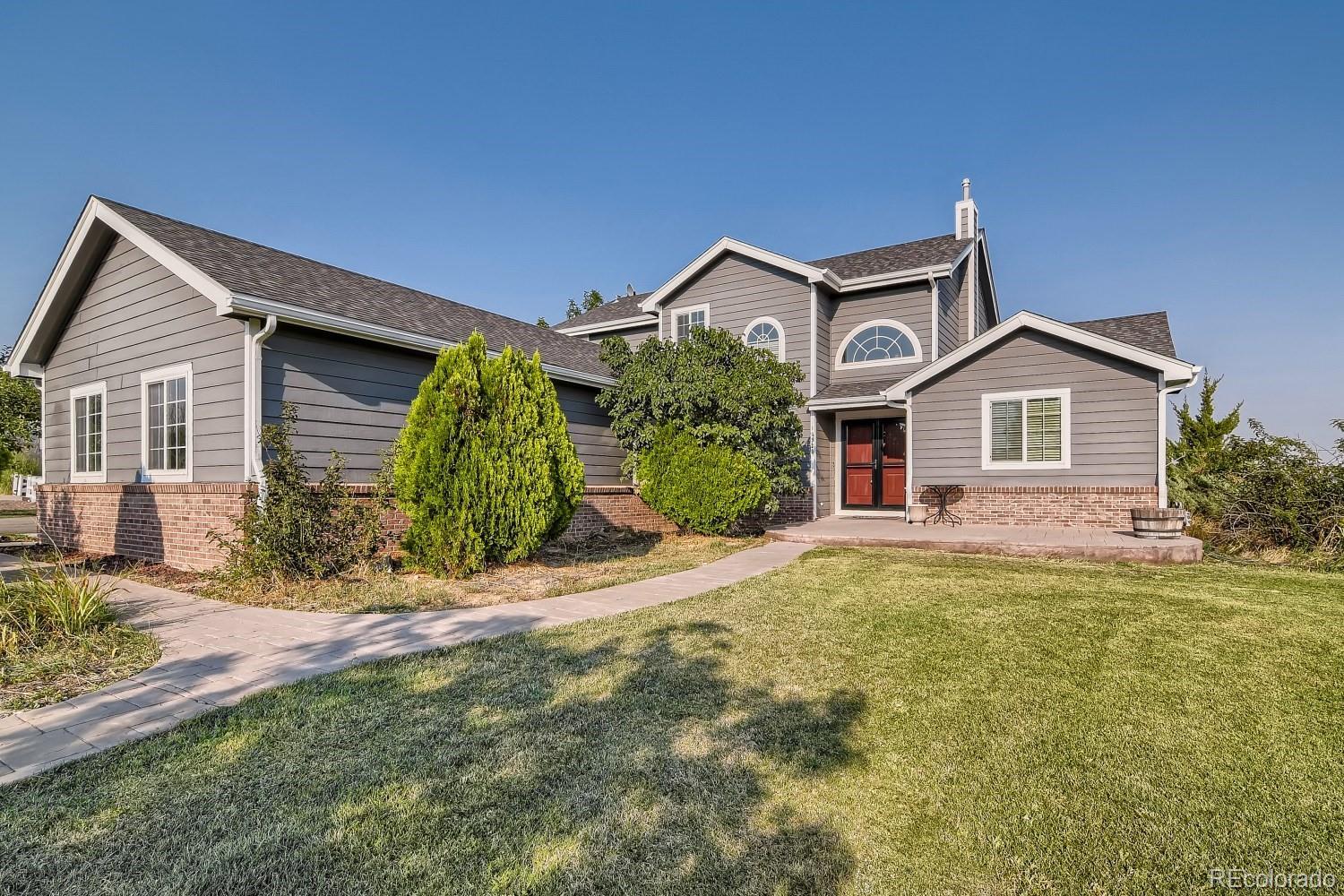
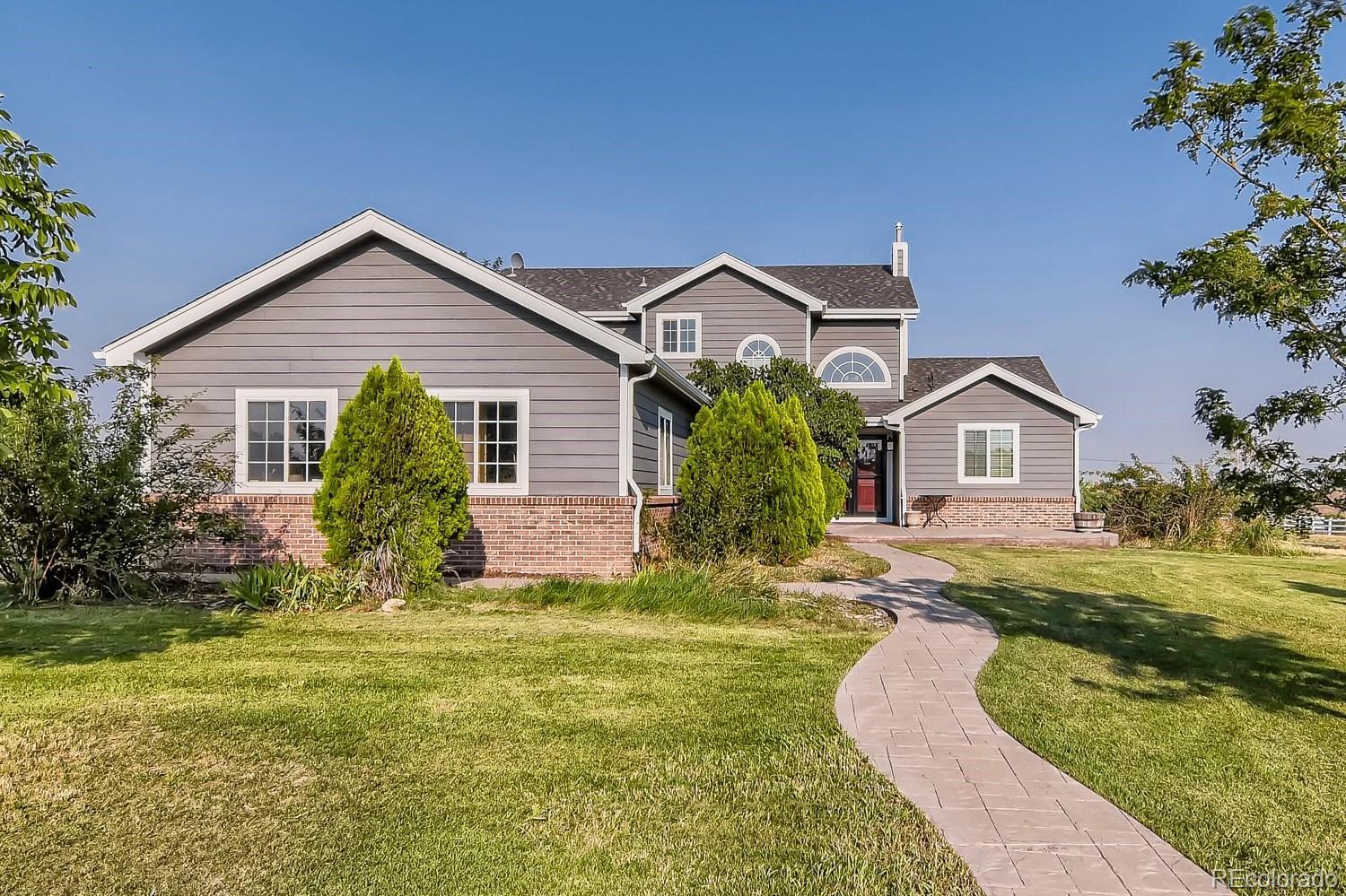
Assoc Fee: $160
Taxes: $3,252
School District: School District 27-J
High: Brighton
Cooling: Central Air
Covered Spaces: 4.0
Exclusions: Seller's Personal Property

Exterior Features:
Garden, Rain Gutters
Fencing: Partial
Fireplace Features: Family Room
Fireplaces Total: 1
Flooring: Carpet, Laminate
Furnished: Unfurnished
Heating: Forced Air
Middle: Roger Quist
Elementary: Northeast
Interior Features:
Ceiling Fan(s), Eat-in
Kitchen, Five Piece
Bathroom, High Ceilings, Kitchen Island, Vaulted Ceiling(s), Walk-In Closet(s)
Laundry Features: In
Unit Levels: Two
Comparative Market Analysis
Lot Features: Sprinklers
In Front
Parking Features:
Concrete
Parking Total: 4.0
Patio And Porch
Features: Patio
Roof: Composition
Rooms Total: 9
Sewer: Public Sewer
Remarks
14905 Akron Street, Brighton, Colorado 80602
Utilities: Electricity
Connected, Natural Gas

Connected
Water Source: Public
Window Features: Double Pane Windows
Beautiful Main Floor Master home on 1.55 Acres situated perfectly in highly desired Todd Creek Farms. This home has a large 4 Car garage perfect for your toys. Property has expansive views from backyard making it a perfect place to enjoy the Colorado outdoors. Home has large unfinished basement ready for next owner to finish to their perfection. Set your showing today.
Courtesy of HomeSmart
Information is deemed reliable but not guaranteed.
John Taylor Elite Home Partners
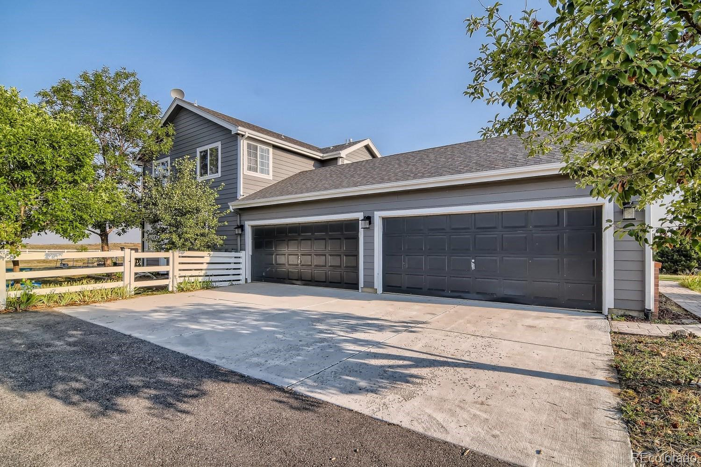
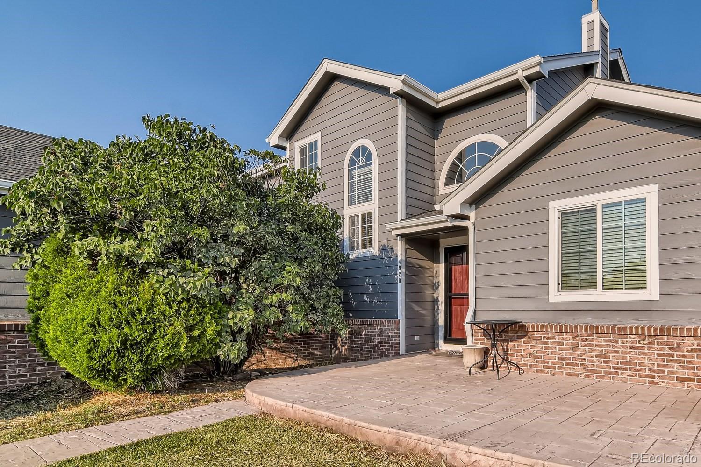

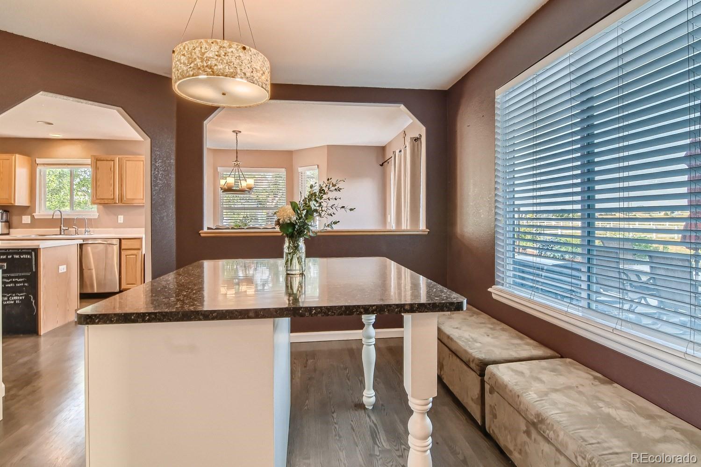
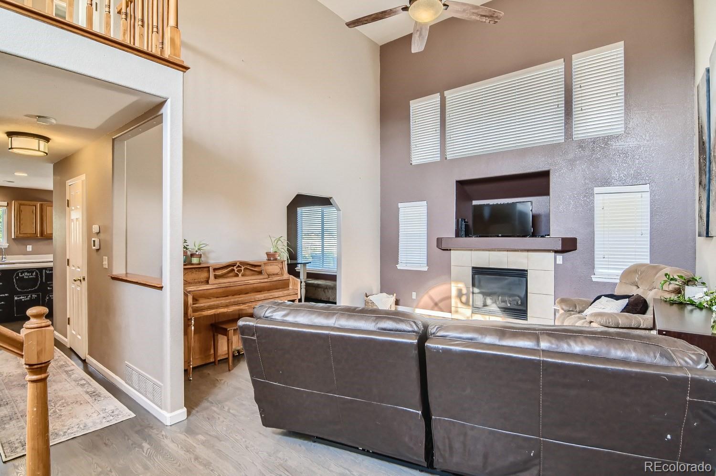
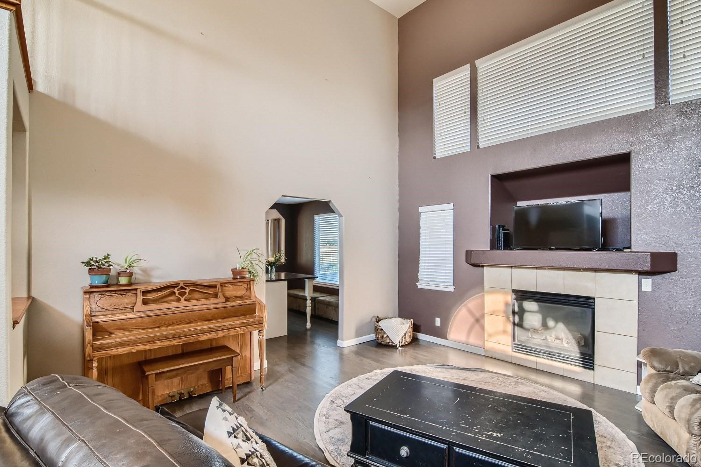
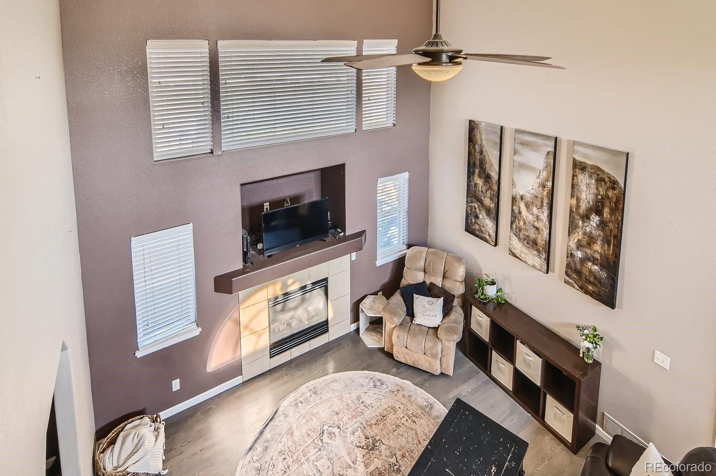
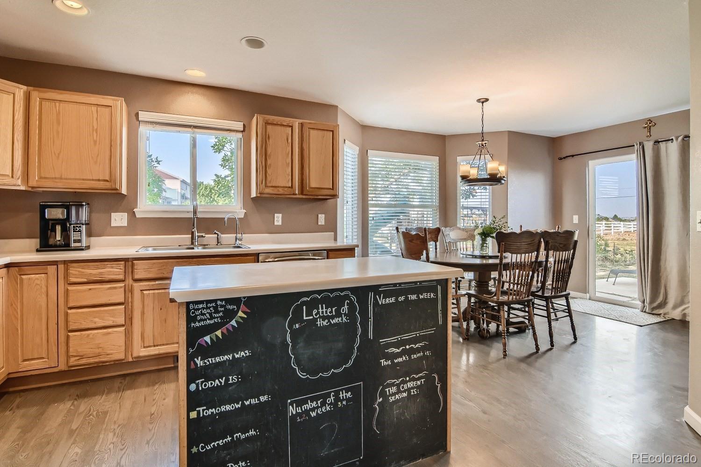
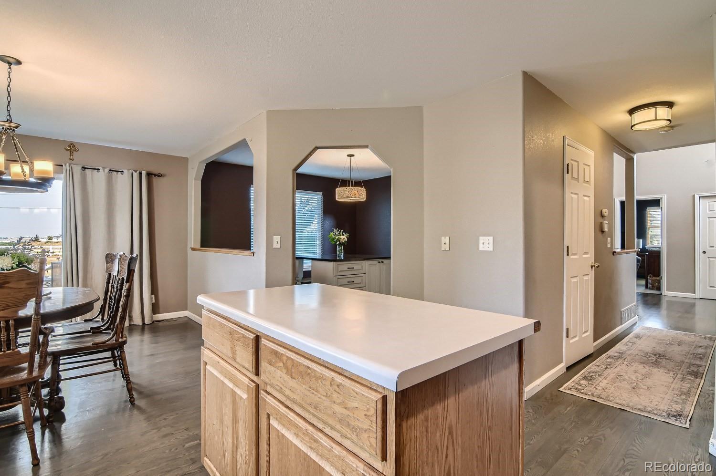


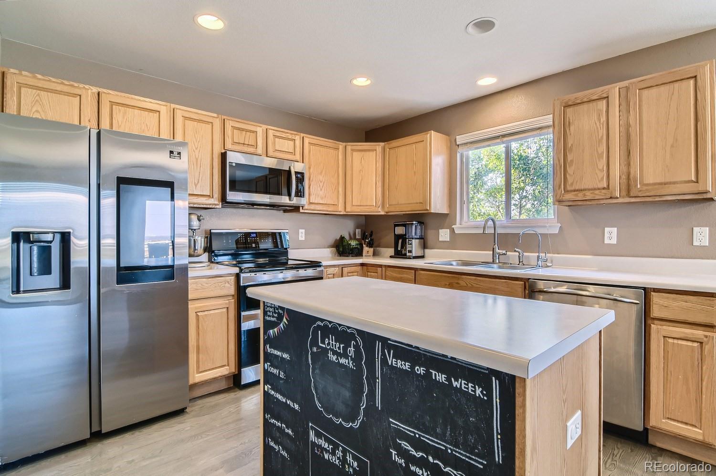
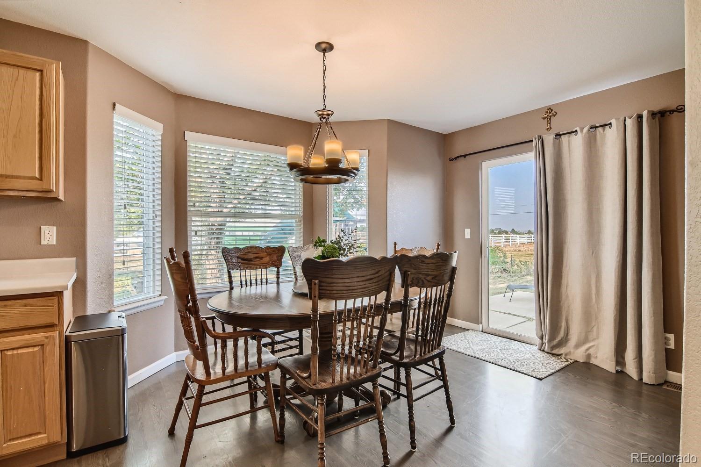
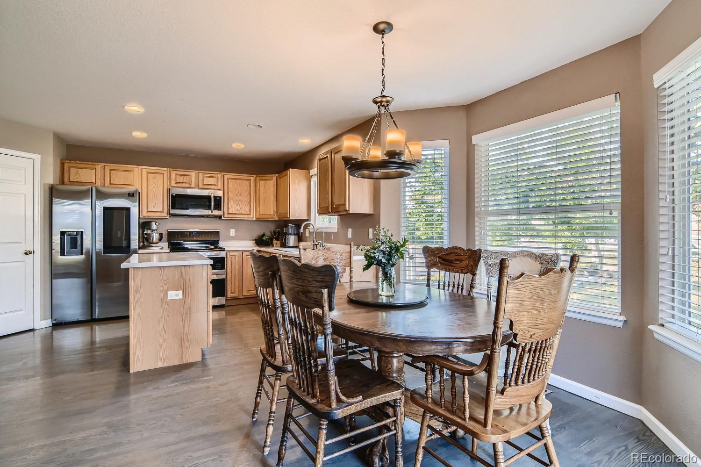


$680,000

6 Beds 4.00 Baths Year Built 1969
Prop Type: Single
Family Residence
County: Adams
Subdivision: Hi Land
Acres
Full baths: 1.0
3/4 Baths: 2.0
Features
Above Grade Finished Area: 2187.0
Appliances: Dryer, Dishwasher, Microwave, Oven, Refrigerator, Washer
Basement: Finished
Below Grade Finished Area: 813.0
Construction
Materials: Brick, Frame
Half baths: 1.0
Acres: 0.52
Lot Size (sqft): 22,500
Garages: 2
List date: 8/4/22
Sold date: 11/9/22
Cooling: Central Air
Covered Spaces: 2.0
Exclusions: Seller`s Personal Property and Staging Items

Exterior Features: Dog Run, Fire Pit, Private Yard
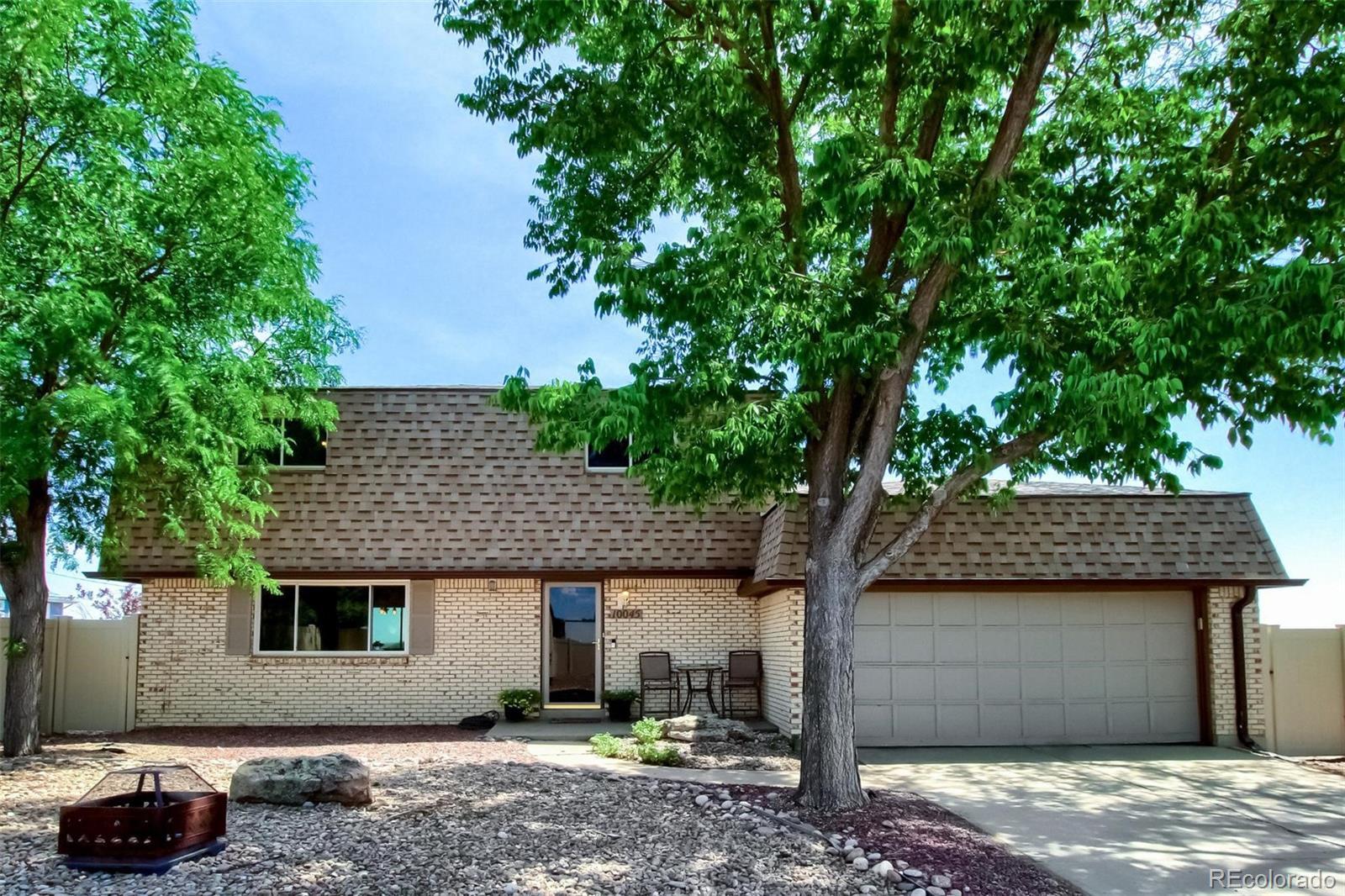
Fencing: Full Fireplace Features: Family Room
Off-market date: 10/24/ 22
Updated: Nov 10, 2022 12:53 PM
List Price: $675,000
Orig list price: $750,000
Fireplaces Total: 1
Flooring: Carpet, Wood
Heating: Forced Air
Levels: Two
Lot Features: Level
Parking Features: Concrete
Parking Total: 2.0
Patio And Porch
Features: Covered, Patio
Taxes: $2,990
School District: School District 27-J
High: Riverdale Ridge
Middle: Roger Quist
Elementary: Brantner
Property Condition: Updated/Remodeled
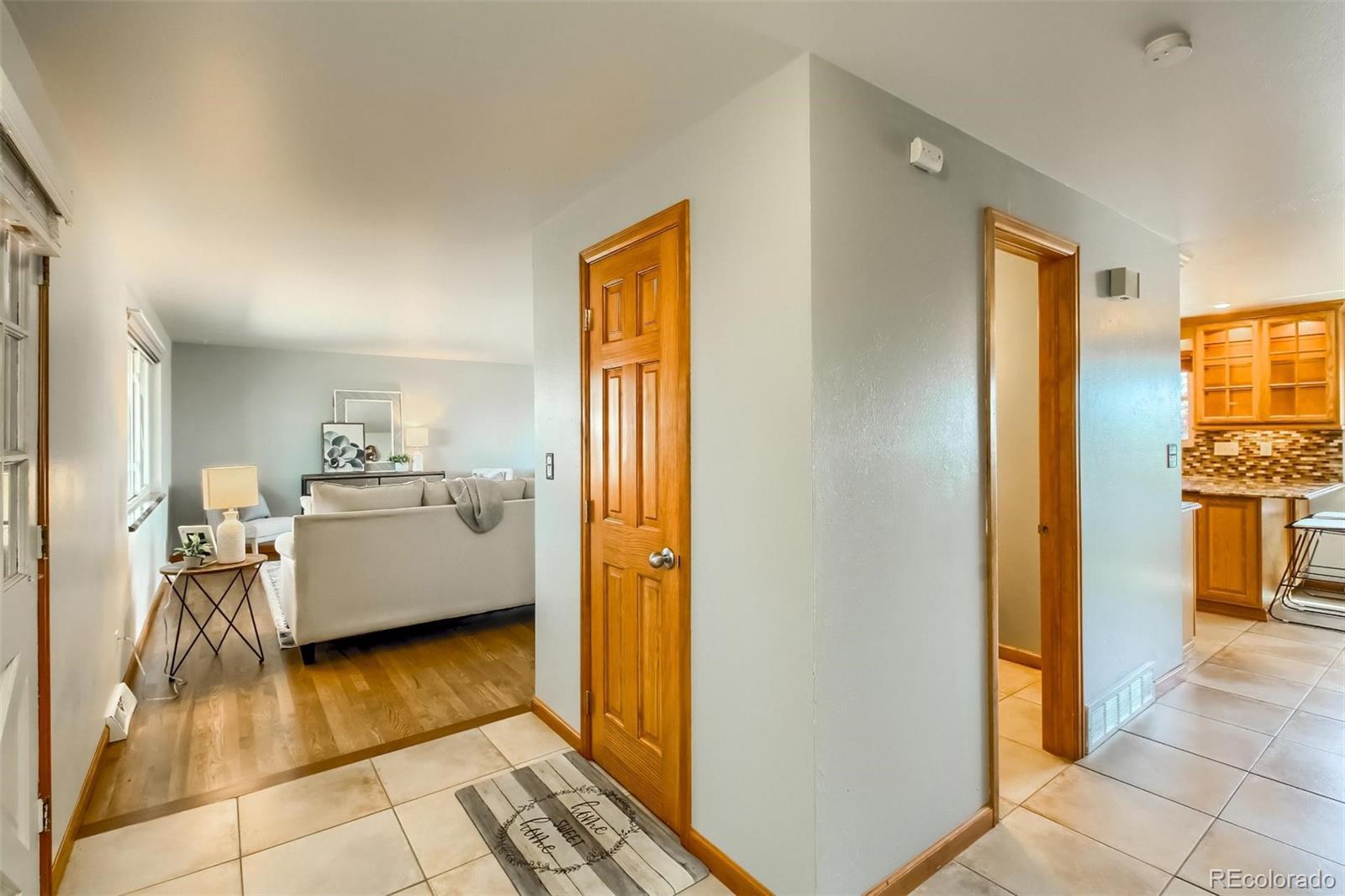
Road Frontage Type: Public Road
Road Responsibility: Public Maintained Road
Road Surface Type: Gravel
Roof: Composition
Rooms Total: 10
Sewer: Public Sewer
View: City, Mountain(s) Virtual Tour: View Water Source: Public
NEW PRICE! CHECK IT OUT! Enjoy Colorado on this half acre property with a more private, rural life just seven miles from the intersection of I-25 and Hwy 7. A-1 zoning and no HOA provide an opportunity for a little more freedom with your property. The home boasts a spacious floor plan with the perfect mix of rooms for comfortable living. The main level features an open living room and dining room area adjoining a country kitchen with granite counter tops, tons of cabinet and counter top space, under cabinet lighting and stainless steel appliances. Just off the kitchen is an additional family room with a wood burning fireplace, built shelving/built in desk area and custom wood floor finish featuring hickory, walnut, Brazilian cherry, white and red oak. Overlooking the backyard is an enclosed, well lit sunroom with doors to access the back yard and dog run/kennels with city and plains views of the airport and beyond. Upstairs, the master bedroom awaits with its own updated 3/4 bath and walk in closets. The upper level is rounded out with another 3/4 bath and 3 additional bedrooms - all good sized with large closest space, ceiling fans and their own great views! The home's living space expands downstairs to the newly remodeled, finished basement with family room and 2 additional conforming bedrooms. Completing the lower level is a full bath with oversized deep tub as well as the laundry/utility room. The property is ready for your finishing touches on the large, fully fenced yard with privacy and amazing views! Multiple fenced areas for animals - dogs, chickens, goats etc. Multiple storage sheds. Ample parking and storage areas.
Courtesy of Madison & Company Properties Information is deemed reliable but not guaranteed.
 John Taylor Elite Home Partners 3039156054
John Taylor Elite Home Partners 3039156054

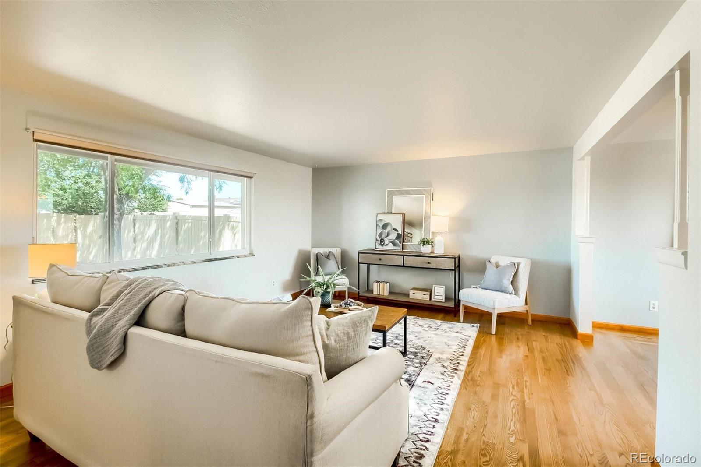
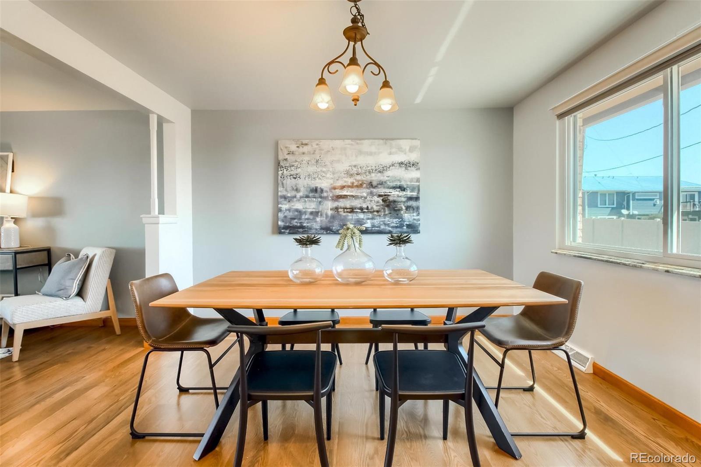
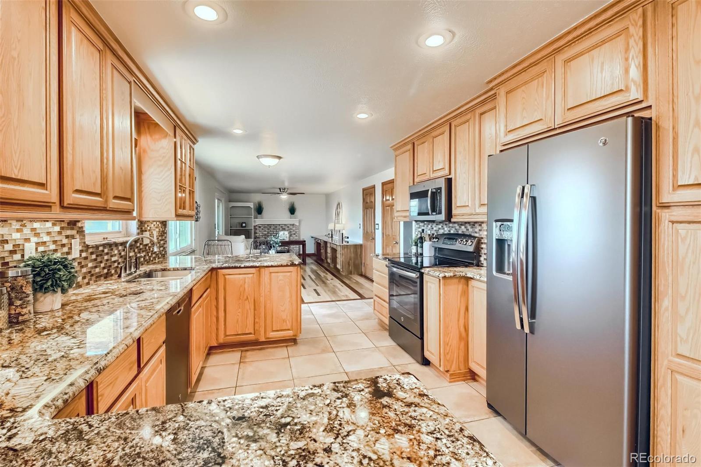
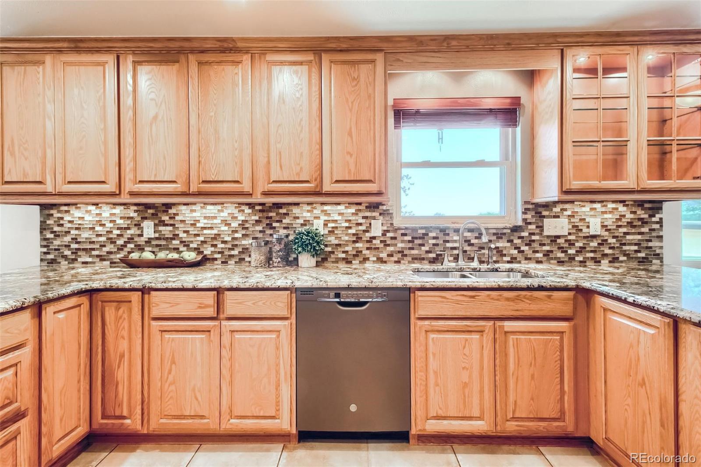
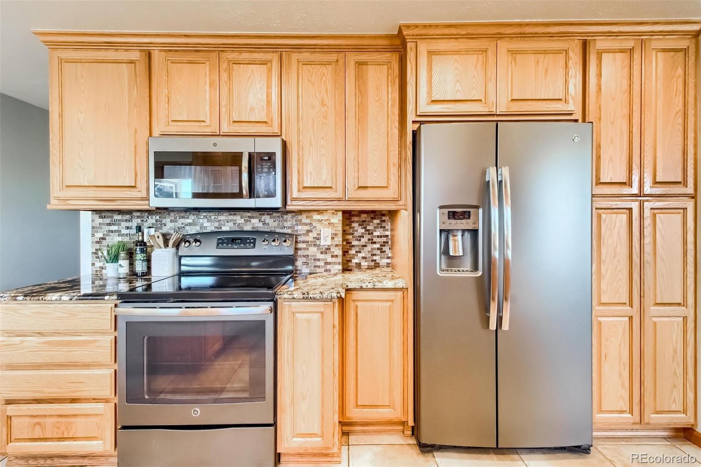
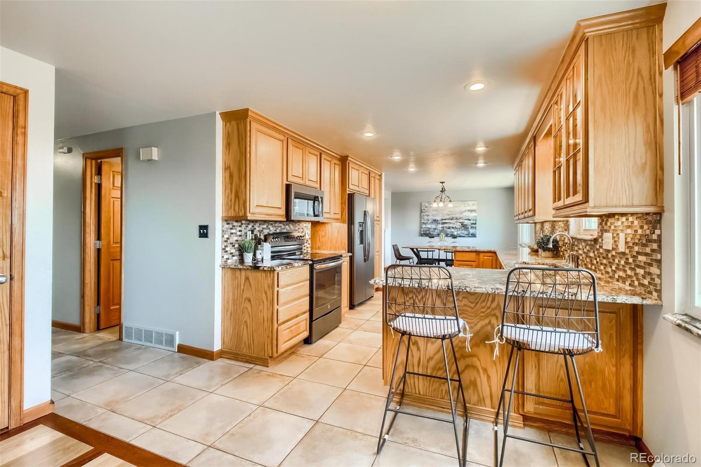
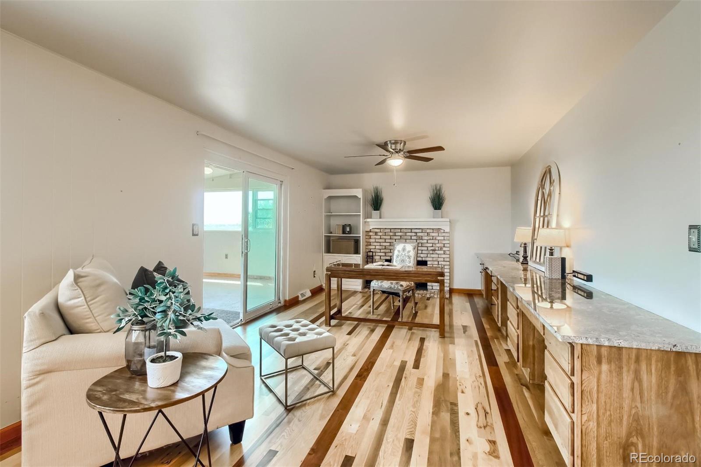
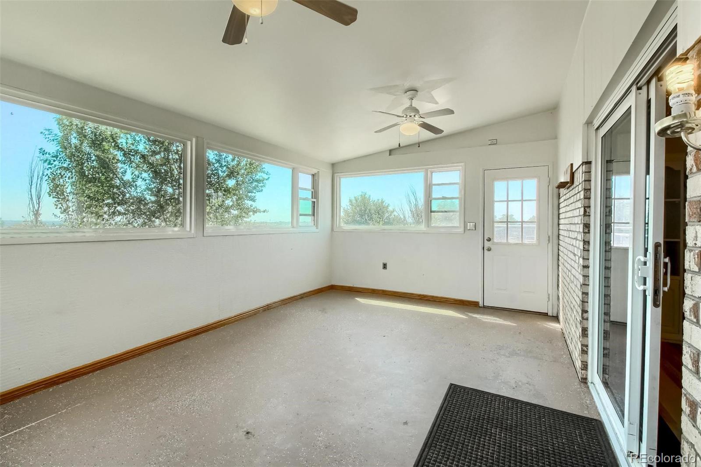
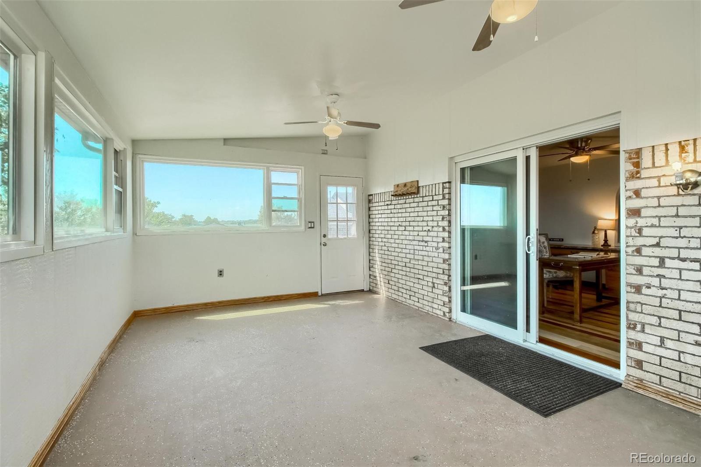


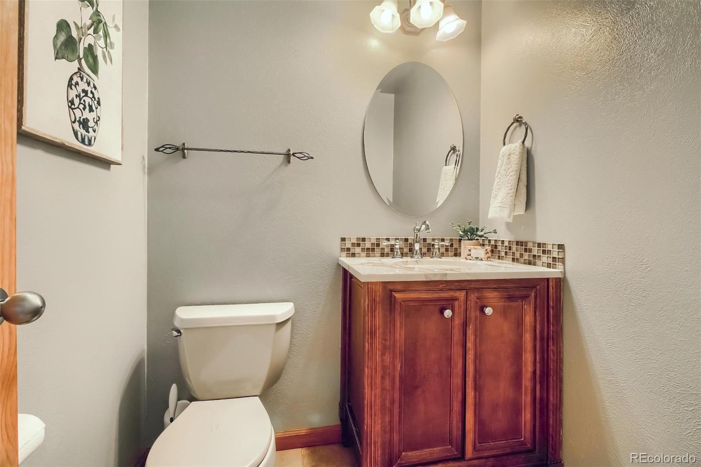
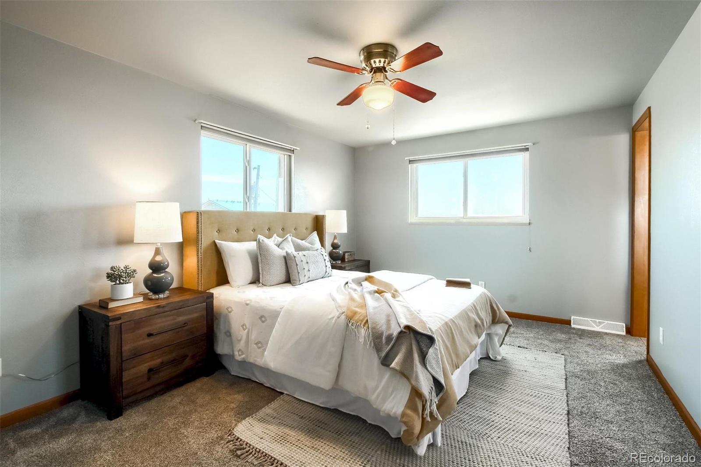



MLS #7375308
$825,000
5 Beds 4.00 Baths Year Built 1997
Days on market: 66

Prop Type: Single
Family Residence
County: Adams
Subdivision: todd creek
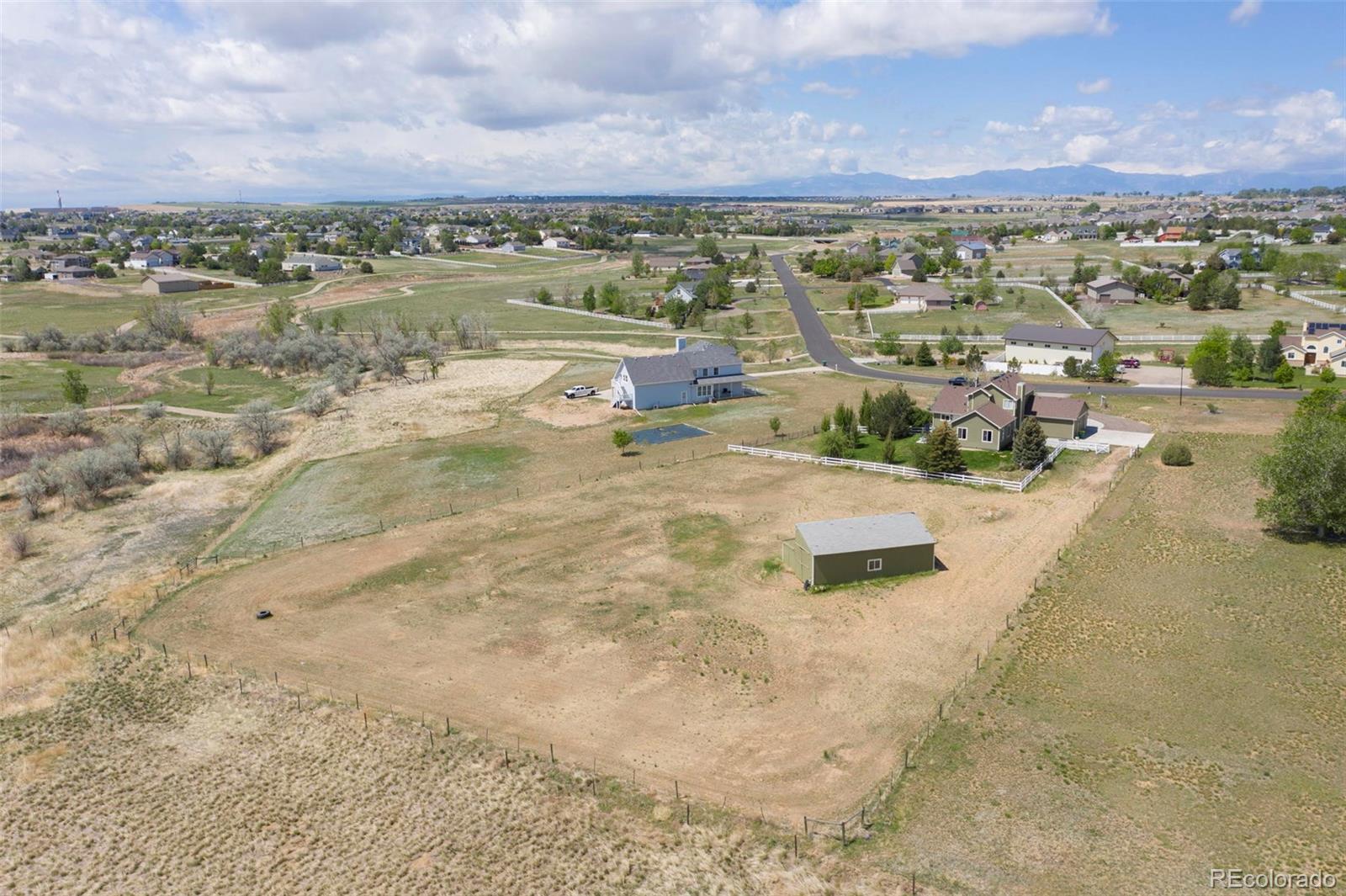
farms
Full baths: 3.0
Half baths: 1.0
Acres: 1.89
Features
Above Grade Finished Area: 2218.0
Appliances: Dryer, Dishwasher, Disposal, Microwave, Oven, Refrigerator, Washer
Association Fee
Frequency: Quarterly
Association Name:
Trinity Association
Lot Size (sqft): 82,328
Garages: 4
List date: 5/19/22
Sold date: 8/18/22
Off-market date: 7/24/ 22
Updated: Aug 21, 2022 4:35 PM
Basement: Finished
Below Grade Finished Area: 517.0
Construction Materials: Brick, Frame
Cooling: Central Air
Covered Spaces: 4.0
Exclusions: Sellers personal property and staging item

List Price: $825,000
Orig list price: $935,000
Assoc Fee: $105
Taxes: $3,716
School District: School District 27-J
High: Riverdale Ridge
Middle: Roger Quist
Elementary: Brantner
Exterior Features: Lighting, Private Yard, Rain Gutters
Fencing: Full
Fireplace Features: Family Room
Flooring: Carpet, Laminate, Tile, Wood
Heating: Forced Air
Interior Features: Ceiling Fan(s), Entrance Foyer, Five Piece Bathroom, Granite Counters, High Ceilings, Pantry, Smoke Free, Walk-In Closet(s)
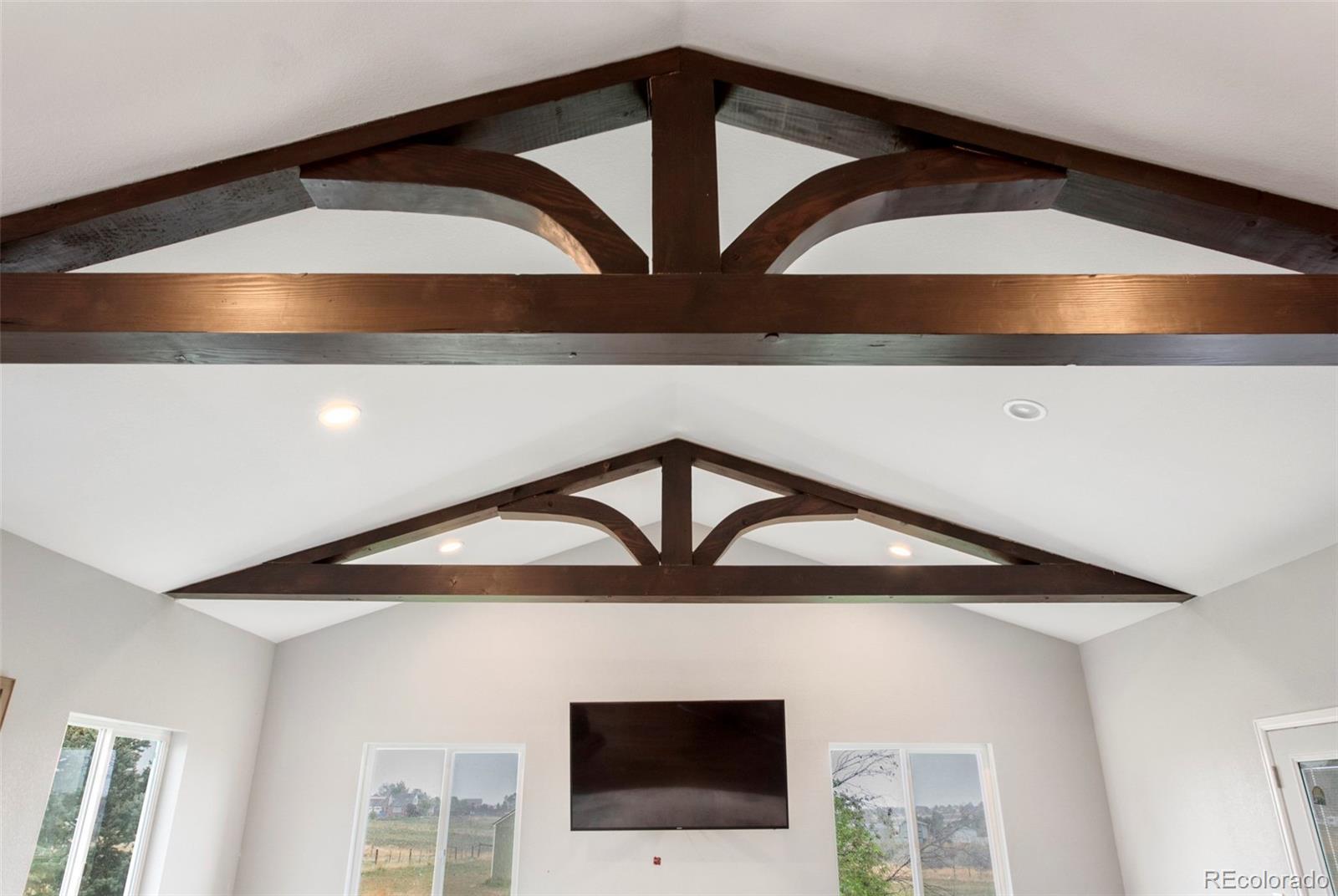
Levels: Two
Lot Features: Landscaped
Parking Total: 4.0
Patio And Porch
Features: Front Porch, Patio
Property Condition:
Updated/Remodeled
Remarks
Roof: Composition
Rooms Total: 15
Security Features: Carbon Monoxide Detector(s), Smoke Detector(s)
Sewer: Septic Tank
Utilities: Cable Available, Electricity Available, Phone Available, Phone Connected
View: Meadow
Window Features: Window Coverings
Spectacular, Rare, Traditional Two Story Home Horse Property in the Sought After Todd Creek Farms, This home has a lot to offer It features an opportunity for entertaining w/ 3 living areas. Its sits well on 1.89 acres of peace and tranquility w/ an outbuilding for toys and a fully fenced backyard. The kitchen boasts with Granite Counters, Custom Back Splash, Access to Patio, Pantry, SS Appliances, and Opens to the Family Room w/ Fireplace. The Main Floor Bath has New Vanity and Light Fixture. The Great Room boasts Beautiful Architectural Beams, Vaulted Ceilings, Two Storage Closets, a Wall of Windows and Leads to the Outdoor Patio. The Primary Bedroom has Brand New Carpet, Walk-In Closet, Decorative/ Storage Nook, Private 5 Piece Bath w/ Granite Counters,Double Sinks, Soaking Tub, Tiled Shower, and Lots of Natural Light. All Bedrooms have Brand New Carpet. The Lower Level has Two Bedrooms and a Full Bath. This Backyard and Patio are Unbelievable, Plenty of privacy, trees, and grassy area for outdoor activities. The 960 sq ft. outbuilding has a workshop, electricity, and can hold your toys. Did I mention this has a 4 car attached garage. 2019 New oversized Car Garage addition insulated and Painted, New Central Air (2021), New Paint, Newer tile, $12,000 in updated landscaping with new sod , installation of new sprinkler system, and river rock Xeriscaping. Replaced and Updated Outside Motion Sensor light Fixtures, Country Living with Great Access to DIA, C470, Highway 7, Dining, Shopping, and Schools . You will not be disappointed.
Courtesy of Your Castle Real Estate Inc Information is deemed reliable but not guaranteed.
John Taylor Elite Home Partners

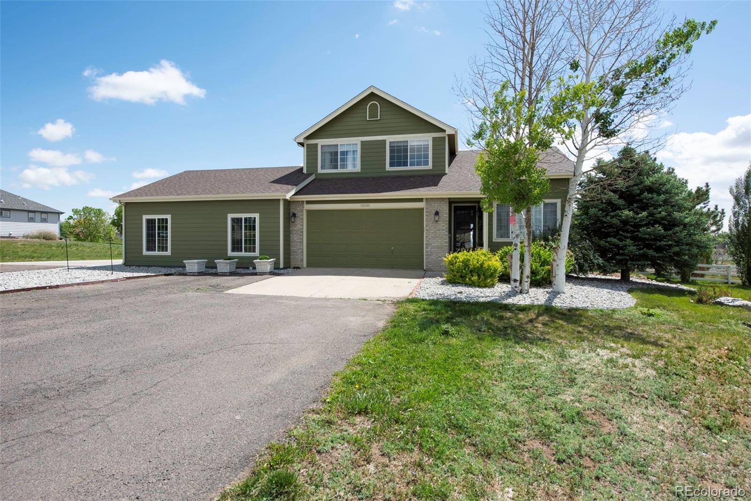
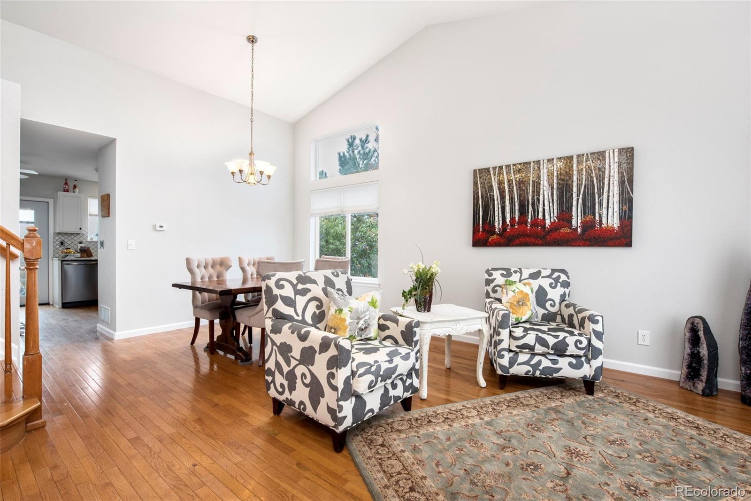
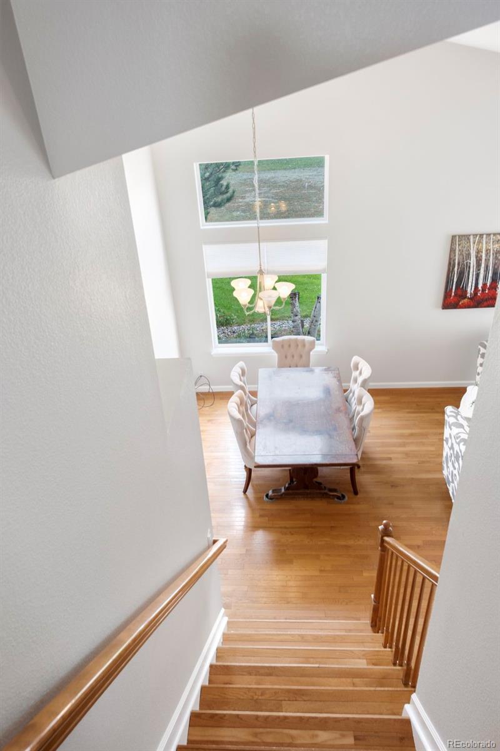

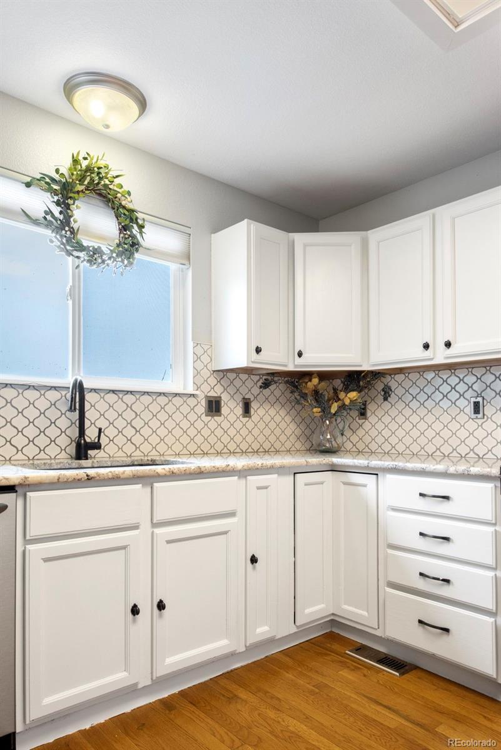
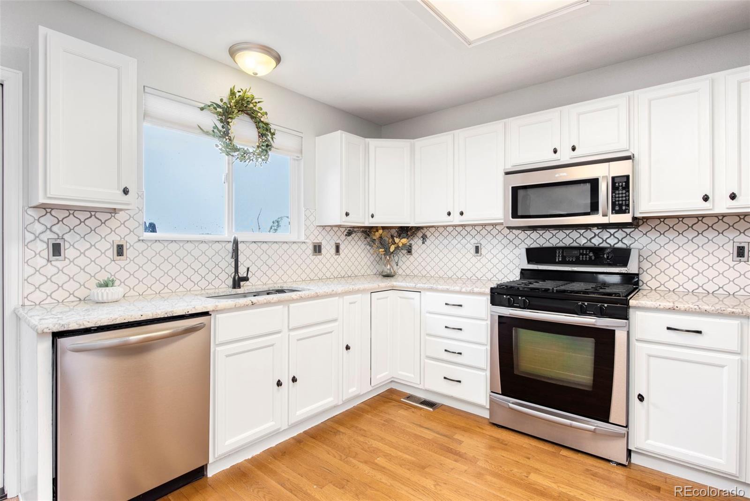
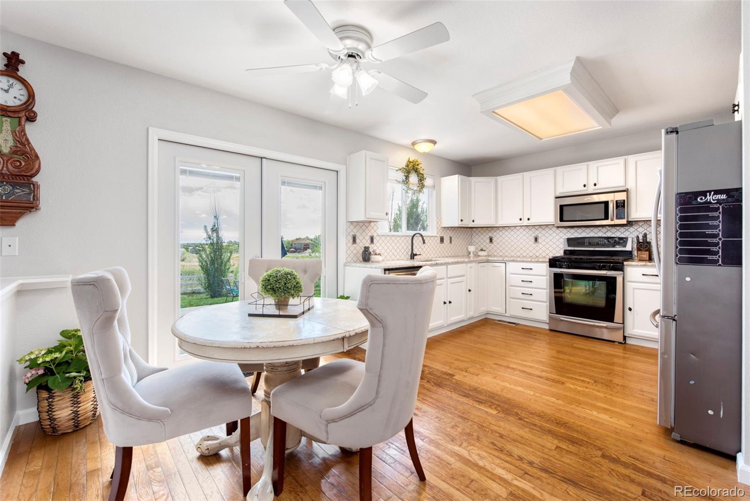
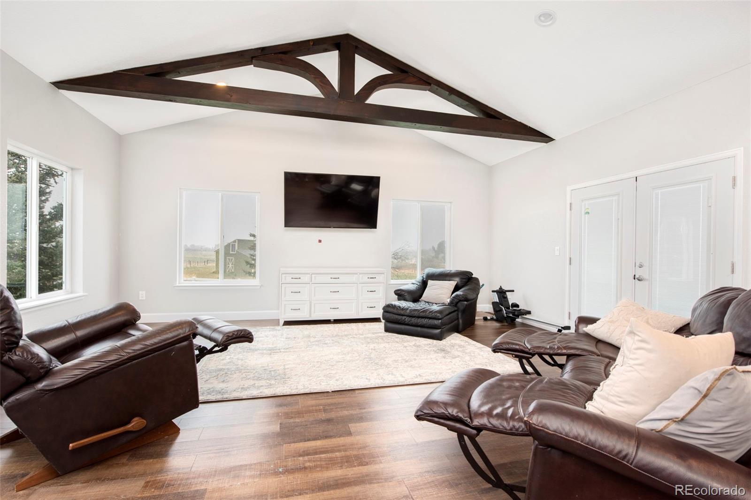
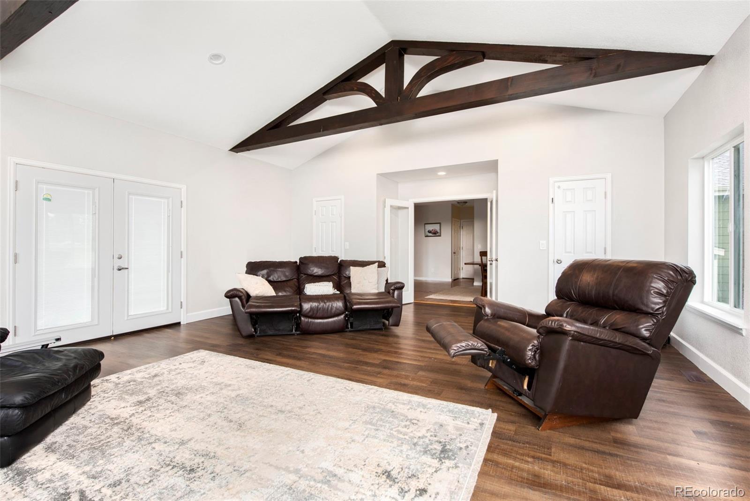



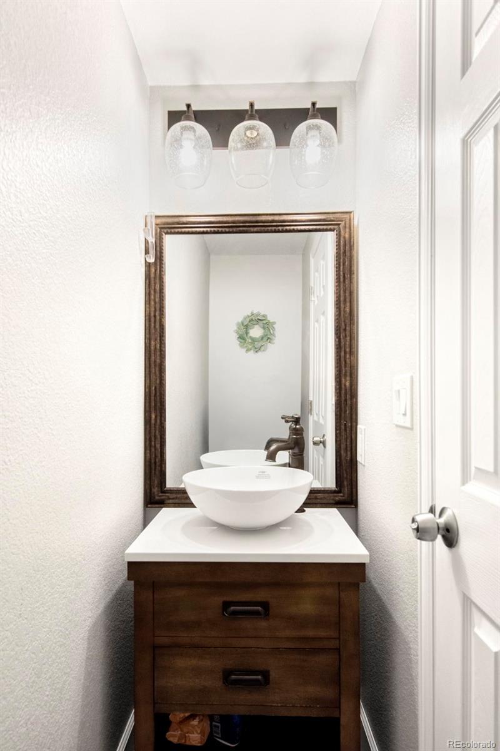
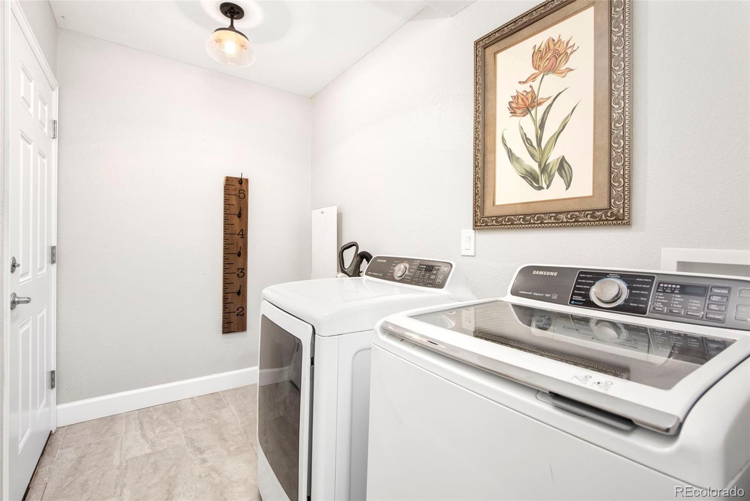





Averages 100.3%
Homes sold for an average of 100.3% of their list price.
It took an average of 49 days for a home to sell.
John Taylor Elite Home Partners

