








How accurate are Zestimates?
2.8% $15,000

Zestimates varied up to 2.8% or $15,000 compared to actual MLS prices.
3 Active
2 Pending 4 Sold
John Taylor Elite Home Partners
APN: 1975-19-4-15-006 CLIP: 4510088119
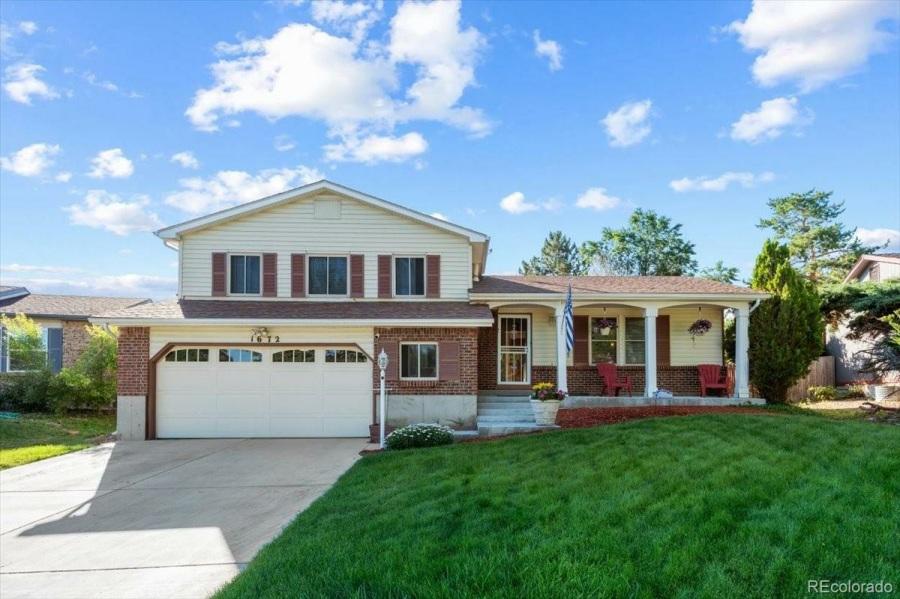
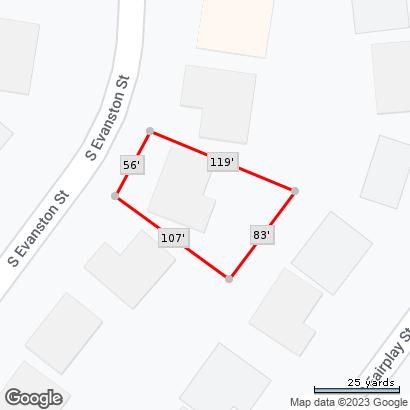
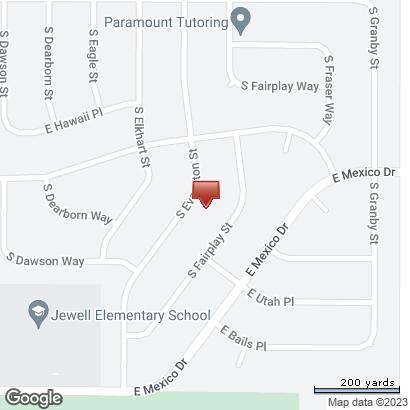


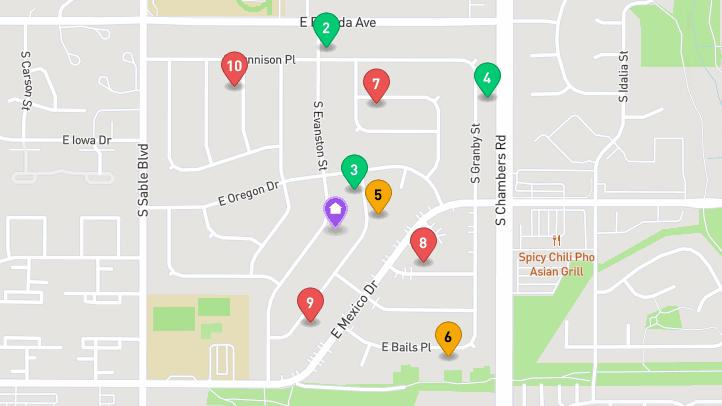
Details
Prop Type: Single Family
Residence
County: Arapahoe

Subdivision: Willow Park
Full baths: 2.0
Features
Appliances: Convection Oven, Dishwasher, Disposal, Dryer, Refrigerator, Washer
Association Yn: false

Basement: Finished, Full
Below Grade Unfinished
Area: 628.0
Construction Materials: Brick, Wood Siding
Cooling: Central Air
Fencing: Full
Half baths: 1.0
Lot Size (sqft): 9,147
Garages: 2
List date: 11/26/22
Updated: May 2, 2023 4:33 AM
List Price: $550,000
Orig list price: $575,000
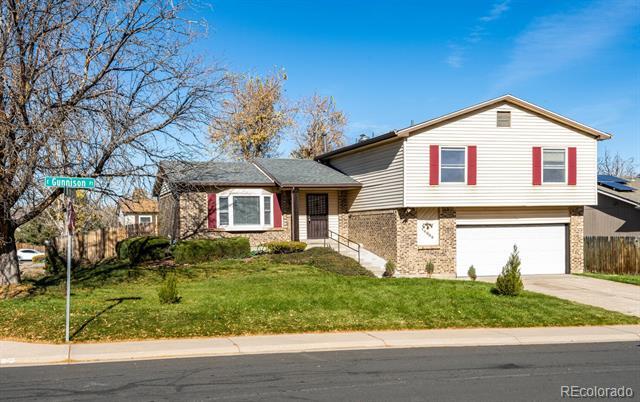
Taxes: $2,785
School District: AdamsArapahoe 28J
High: Gateway
Middle: Aurora Hills
Elementary: Jewell
Fireplace Features: Family Room
Fireplaces Total: 1
Flooring: Carpet, Laminate, Tile
Heating: Forced Air
Interior Features: Ceiling
Fan(s), Eat-in Kitchen
Levels: Tri-Level
Listing Terms: Cash, Conventional, FHA, VA Loan

Living Area Total: 1938
Lot Features: Corner Lot
Main Level Bathrooms: 1
Parking Features: 220 Volts, Concrete
Parking Total: 2
Roof: Architectural Shingles
Senior Community Yn: false
Sewer: Public Sewer
Structure Type: House
Tax Legal Description: LOT 2 BLK 18 WILLOW PARK SUB 1ST FLG
Tax Year: 2021
Water Source: Public
Window Features: Double Pane Windows
Remarks
4 Bed, 3 Bath, bright and spacious Tri-level home with finished basement. Main level features the living room, Dinning, Large open Kitchen and a plenty of room for entertaining your guests. Lower level offers a spacious family room with fireplace. Second floor features a Master bedroom with Large walk in closet, three secondary bedrooms and a full bath. Corner lot with large backyard. Close to shopping centers, restaurants, I-225 and Hospitals.
Courtesy of HomeSmart Information is deemed reliable but not guaranteed.
Elite Home Partners





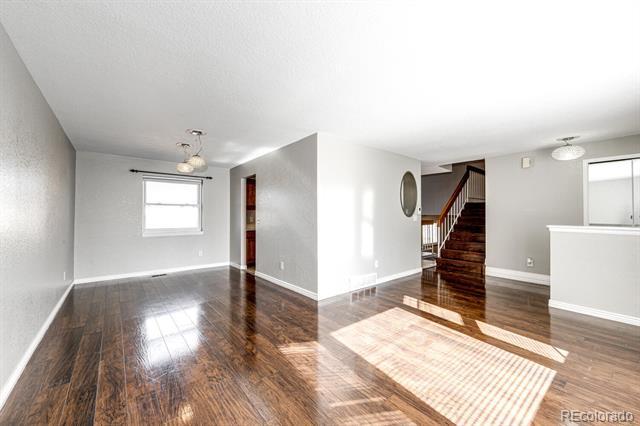
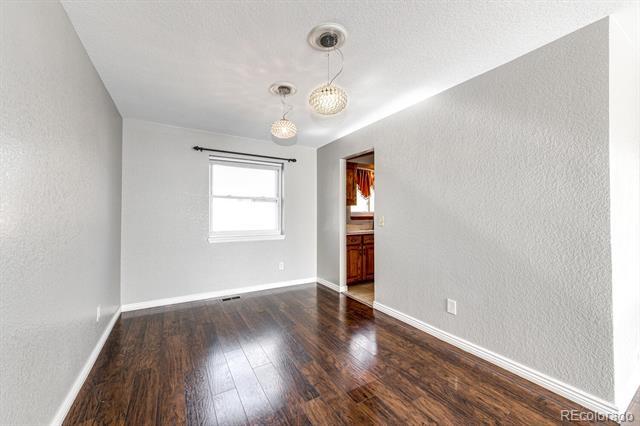
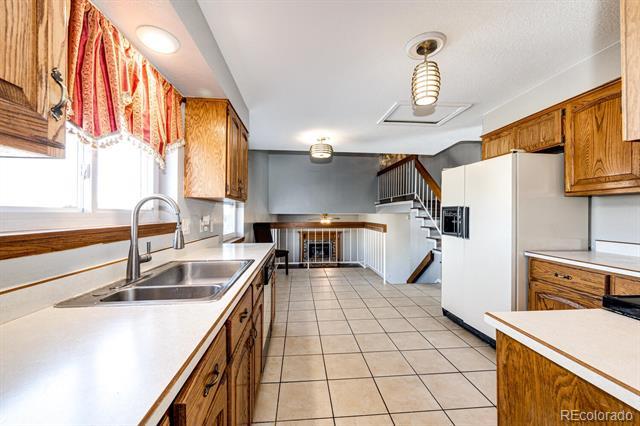
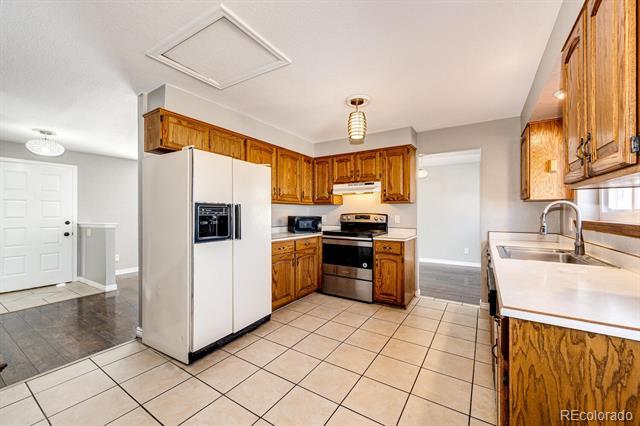
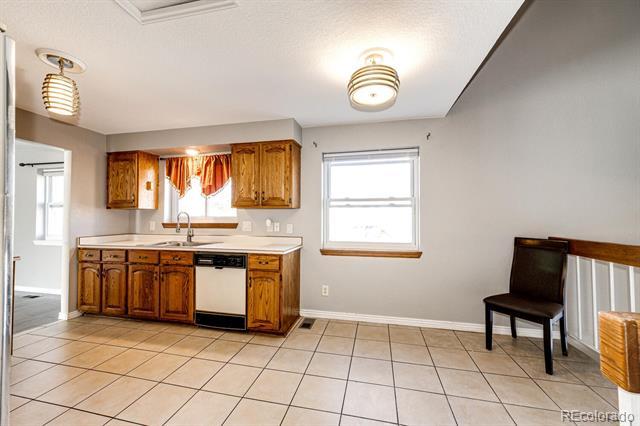
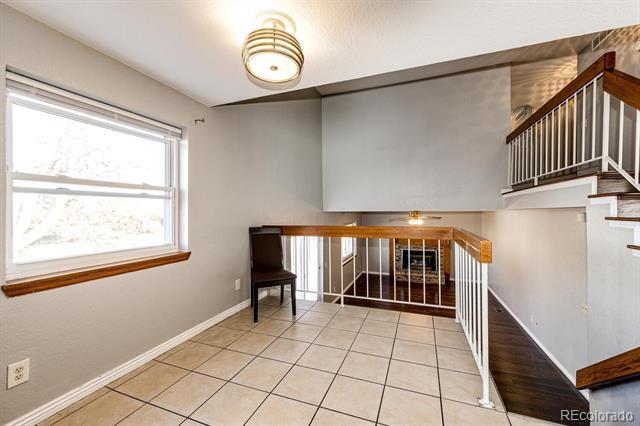




$550,000

Details
Prop Type: Single Family Residence
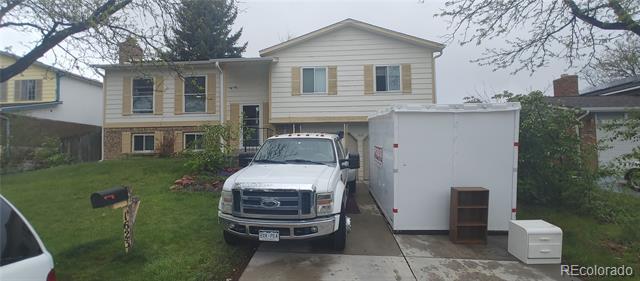
County: Arapahoe
Subdivision: Willow Park
Full baths: 1.0
3/4 Baths: 1.0
Features
Appliances: Dishwasher, Disposal, Dryer, Microwave, Range, Refrigerator, Self Cleaning Oven, Washer
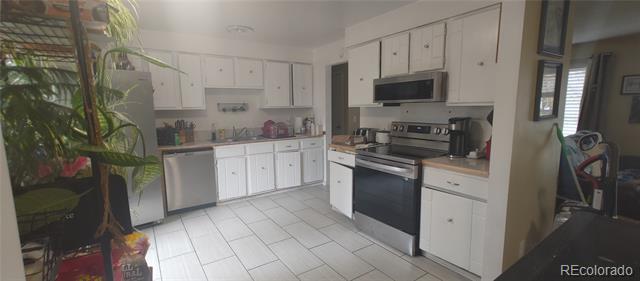
Association Yn: false
Construction Materials: Wood
Siding
Cooling: Central Air
Remarks
Half baths: 1.0
Lot Size (sqft): 6,926
Garages: 2
List date: 5/15/23
Updated: May 15, 2023 3:42
AM
List Price: $550,000
Orig list price: $550,000
Taxes: $2,386
School District: AdamsArapahoe 28J
High: Gateway
Middle: Aurora Hills
Elementary: Jewell
Fireplace Features: Family Room
Fireplaces Total: 1
Heating: Forced Air
Levels: Bi-Level
Listing Terms: Cash, Conventional, FHA, VA Loan

Living Area Total: 1868
Lot Features: Level
Parking Total: 2
Roof: Composition
Security Features: Carbon Monoxide Detector(s), Smoke Detector(s)
Senior Community Yn: false
Sewer: Public Sewer
Structure Type: House
Tax Legal Description: LOT 18 BLK 7 WILLOW PARK SUB 1ST FLG
Tax Year: 2022
Great location in Willow park subdivision. Newer stove, microwave and dishwasher in kitchen. Brand new gutters with 5 yr. labor
warranty and 25 yr. life warranty. Newly updated downstairs area and upstairs bathrooms. Non-conforming 4th bedroom downstaris. Newer LG Washer and dryer included. Back deck newly stripped and painted. Newer roof and electrical panel. Sewer line replace 5 years ago as well as hot water heater. Fireplace insert in downstairs family room.
Information is deemed reliable but not guaranteed.
John Taylor Elite Home Partners
 Courtesy of Timani Realty Inc
Courtesy of Timani Realty Inc

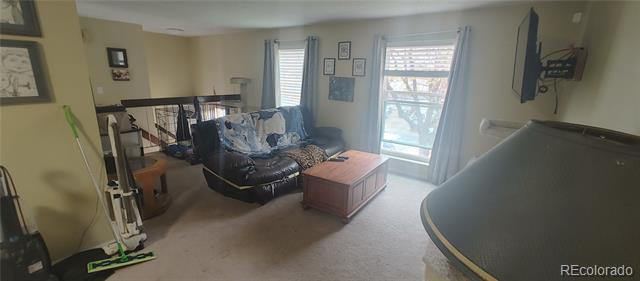
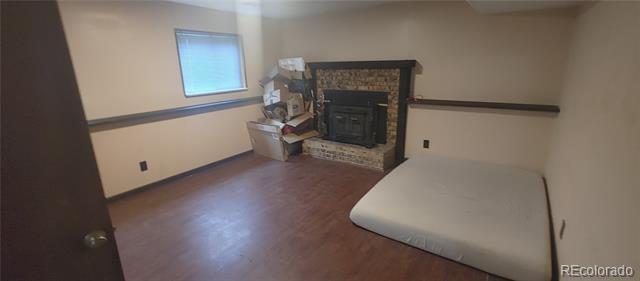
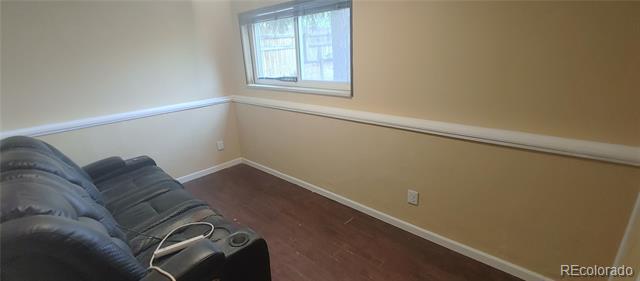
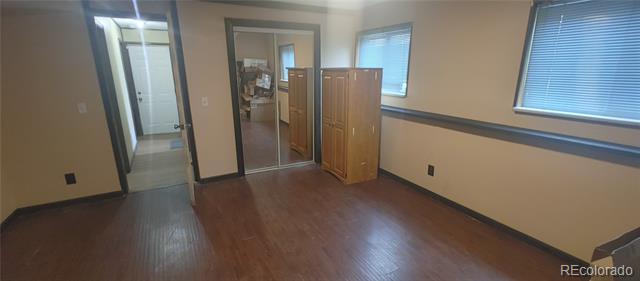
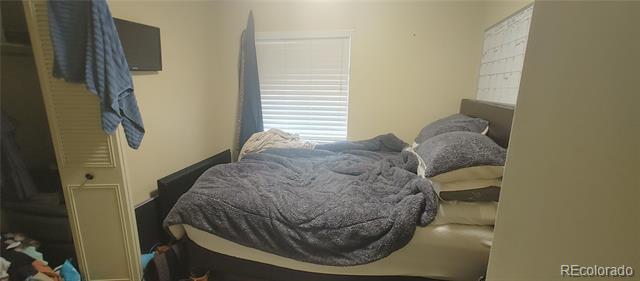

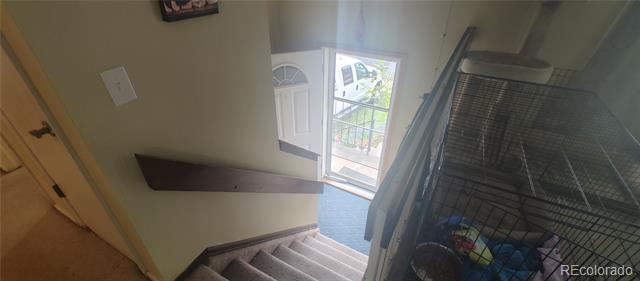
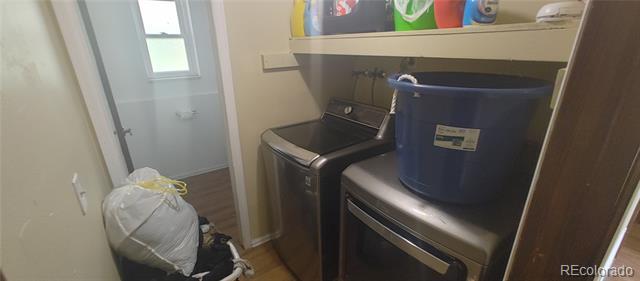


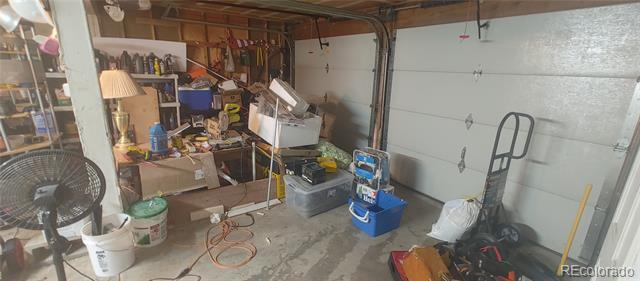


Details
Prop Type: Single Family
Residence
County: Arapahoe
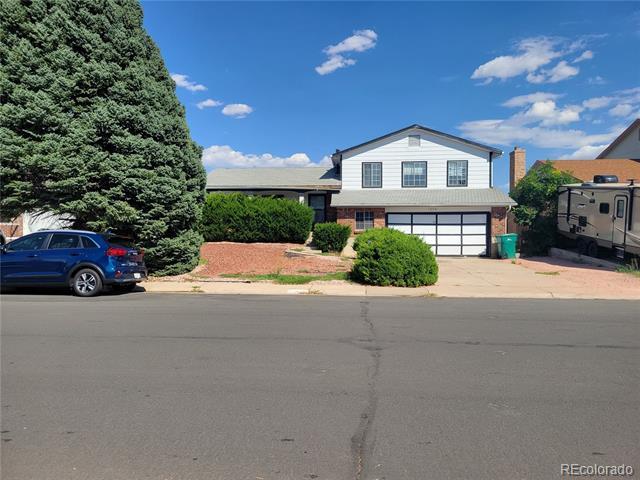
Subdivision: Willow Park
Style: Traditional
Full baths: 1.0
Features
Appliances: Dishwasher, Disposal, Oven, Refrigerator
Association Yn: false

Basement: Unfinished
Below Grade Unfinished Area: 500.0
Building Area Source: Public
Records
Construction Materials: Brick, Wood Siding
Cooling: None
3/4 Baths: 1.0
Half baths: 1.0
Lot Size (sqft): 7,275
Garages: 2
List date: 9/1/22
Updated: May 21, 2023 8:45 AM
List Price: $487,700
Orig list price: $509,000
Taxes: $2,472
School District: AdamsArapahoe 28J
High: Gateway
Middle: Aurora Hills
Elementary: Jewell
Direction Faces: West
Fencing: Full Flooring: Carpet
Foundation Details: Concrete Perimeter
Furnished: Unfurnished
Heating: Forced Air
Interior Features: Ceiling
Fan(s), Eat-in Kitchen
Laundry Features: In Unit
Levels: Tri-Level
Listing Terms: 1031

Exchange, Cash, Conventional
Living Area Total: 1695
Lot Features: Level
Parking Features: Oversized Door, Storage
Parking Total: 2
Patio And Porch: Covered
Property Condition: Fixer
Road Frontage Type: Public Road
Roof: Composition
Senior Community Yn: false
Sewer: Public Sewer
Structure Type: House
Tax Legal Description: LOT 41 BLK 1 WILLOW PARK SUB 2ND FLG
Tax Year: 2021
Water Source: Public
Zoning: residential
No showings without a contract. Investment property, Subject to a 12 months lease. Current rent amount 2550.00 and it expires on 03/ 31/2024. Calling all Buy and Hold investors - great opportunity on this central Aurora home that is situated on a large lot in a convenient location close to mass transit. This 3 bedroom 3 bathroom tri-level comes with an unfinished basement and a large owner suite on the upper level. With a little elbow grease, this home could really shine. The Seller is unable to accept an offer below list price.
Courtesy of Guardian Real Estate Group Information is deemed reliable but not guaranteed.


Details
Prop Type: Single Family Residence
County: Arapahoe
Subdivision: Willow Park F #1
Style:
Contemporary,Traditional
Full baths: 1.0
Features
Appliances: Convection Oven, Cooktop, Dishwasher, Disposal, Dryer, Gas Water Heater, Microwave, Oven, Range, Range Hood, Refrigerator, Self
Cleaning Oven, Solar Hot
Water, Sump Pump, Washer
Association Yn: false

Basement: Bath/Stubbed, Partial, Sump Pump
Building Area Source: Public Records
Half baths: 1.0
Quarter baths: 1.0
Lot Size (sqft): 7,231
Garages: 2
List date: 4/20/23
Pending date: 5/7/23
Off-market date: 5/7/23
Updated: May 7, 2023 12:54 PM
List Price: $525,000
Orig list price: $525,000
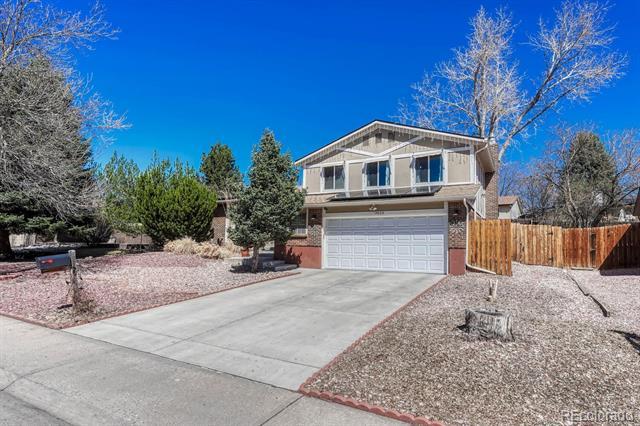
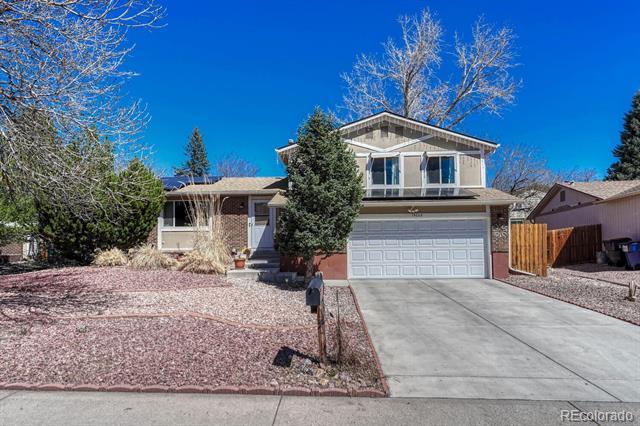
Taxes: $2,371
School District: AdamsArapahoe 28J
High: Gateway
Middle: Aurora Hills
Elementary: Jewell
Construction Materials: Brick
Cooling: Attic Fan, Central Air
Current Use: Live/Work
Direction Faces: West
Electric: 110V, 220 Volts
Exterior Features: Garden, Lighting, Private Yard
Fencing: Partial
Fireplace Features: Family Room
Flooring: Carpet
Foundation Details: Slab
Heating: Active Solar, Forced Air
Levels: Two Listing Terms: Cash, Conventional, FHA, VA Loan

Living Area Total: 2093
Lot Features: Level, Near Public Transit
Main Level Bathrooms: 1
Parking Features: 220 Volts, Concrete
Parking Total: 2
Patio And Porch: Covered, Patio
Property Condition: Updated/ Remodeled
Road Frontage Type: Public Road
Road Responsibility: Public Maintained Road
Road Surface Type: Paved
Roof: Composition
Security Features: Carbon Monoxide Detector(s), Smoke Detector(s), Video Doorbell
Senior Community Yn: false
Sewer: Community
Structure Type: House
Tax Legal Description: LOT 4
BLK 17 WILLOW PARK SUB
1ST FLG
Tax Year: 2022
Utilities: Cable Available, Electricity Available, Internet Access (Wired), Natural Gas Available, Phone Available, Phone Connected
Water Source: Public
Window Features: Double Pane Windows, Storm Window(s)
Zoning: R
Welcome to a well loved home! This stunner has been maintained and kept smoke/pet free. Warm light greets you with a smile and warmth through the newer windows. The 3 bedroom 3 bath house has so much to offer. Enjoy hosting get togethers inside and out. There is plenty of room for family and friends in the living and dining area's along with ample space to watch a movie in the family room. Laundry is conveniently placed next to the family room as well a powder room. Upstairs you will find the Primary Bedroom freshly painted and a remodeled 3/4 bath. You'll find the 2nd bedroom quite spacious as well. The 3rd bedroom is being used as a Glam closet. You can keep it the way it is or make it your own special library, office or back to a bedroom!
In the basement you will find plenty of storage, a flex room, and a 4th non-conforming bedroom! You have so much space to grow! In addition there is AC. an attic fan, ceiling fans throughout, and Solar to help with those utility bills .
The front yard is xeriscape for easy yard work.The back yard comes alive in the summer with a gorgeous garden, a big tree for shade and a swing. Relax under the covered patio complete with misters for the heat of the summer, a ceiling fan, and is cable ready for your smart TV
There is solar that has drastically improved the heating bills, and is transferable. Payoff of solar is negotiable with a strong full price + offer.
Make this home yours and enjoy for a very long time!
Sign is in the Window!
Courtesy of Realty ONE Group Elevations, LLC Information is deemed reliable but not guaranteed.
 John Taylor Elite Home Partners
John Taylor Elite Home Partners

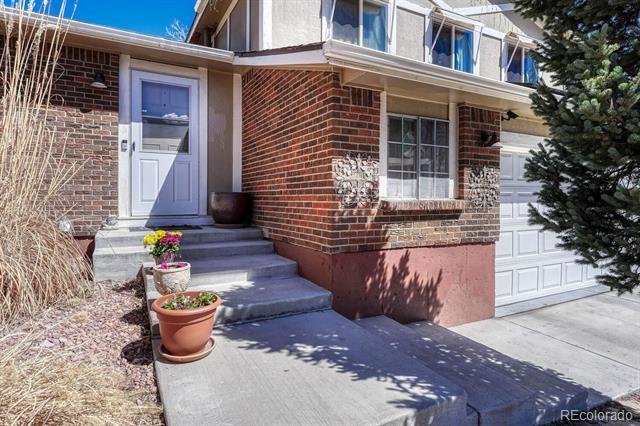
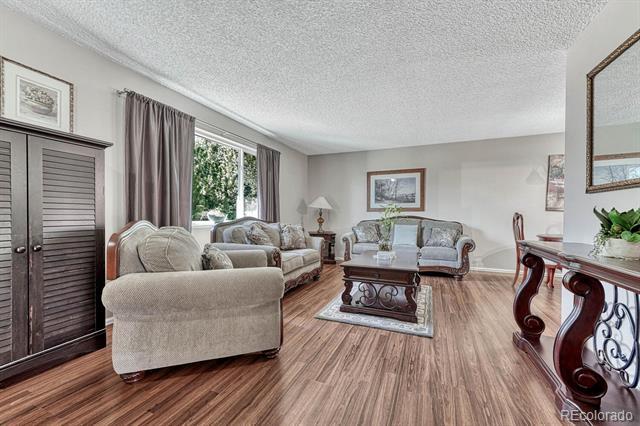


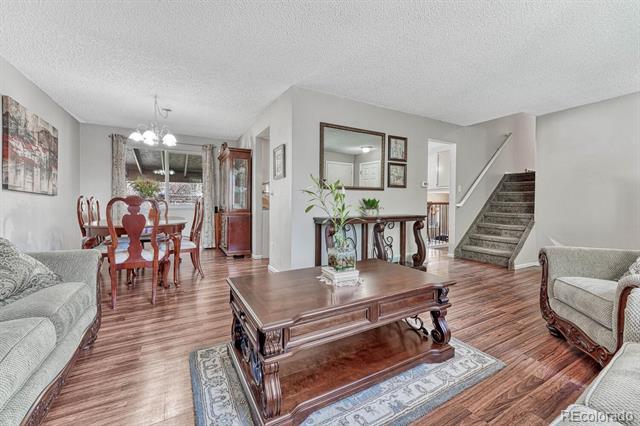


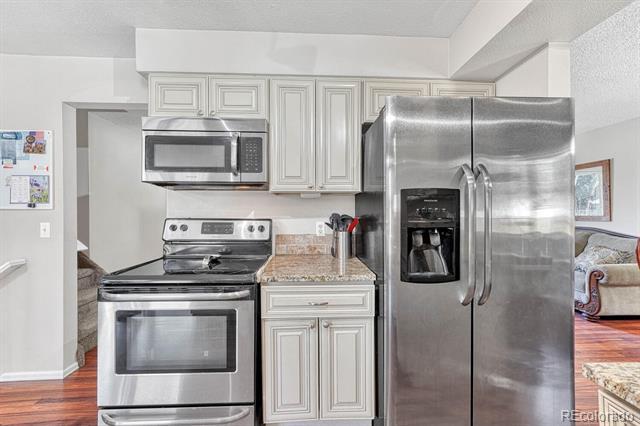
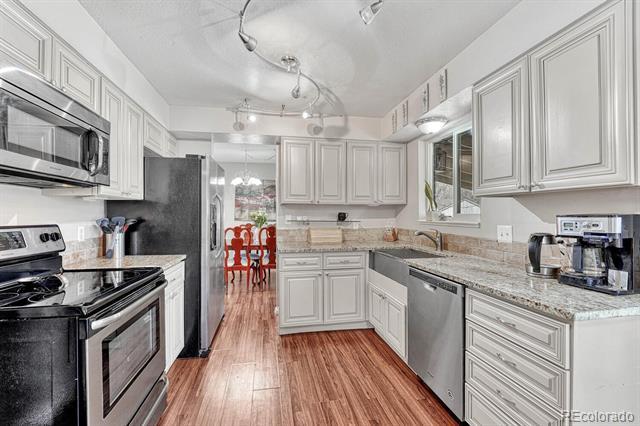
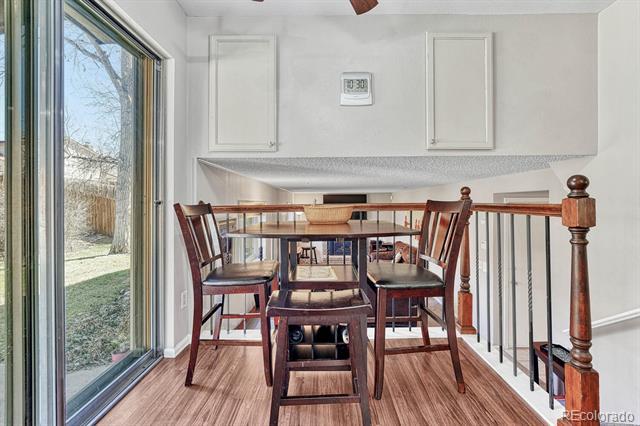

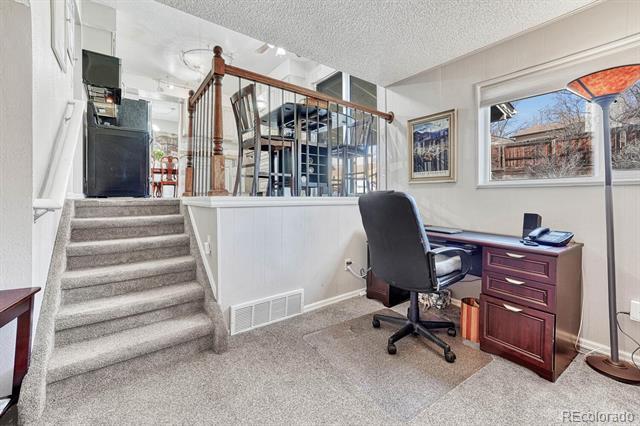


Details
Prop Type: Single Family
Residence
County: Arapahoe
Subdivision: Willow park
Full baths: 1.0
3/4 Baths: 1.0
Features
Appliances: Dishwasher, Refrigerator, Self Cleaning
Oven
Association Yn: false

Basement: Finished, Partial
Building Area Source: Public
Records
Construction Materials: Brick, Frame
Quarter baths: 1.0
Lot Size (sqft): 14,636
Garages: 2
List date: 3/30/23
Pending date: 4/5/23
Off-market date: 4/5/23
Updated: Apr 5, 2023 11:11 AM
List Price: $499,900
Orig list price: $499,900

Taxes: $2,346
School District: AdamsArapahoe 28J
High: Gateway
Middle: Aurora Hills
Elementary: Jewell
Cooling: Other
Fencing: Full
Fireplace Features: Family Room
Fireplaces Total: 1
Flooring: Carpet, Laminate
Heating: Forced Air
Levels: Multi/Split
Listing Terms: Cash, Conventional, VA Loan
Living Area Total: 2242
Lot Features: Level
Main Level Bathrooms: 1
Parking Total: 2
Patio And Porch: Patio
Property Condition: Updated/ Remodeled

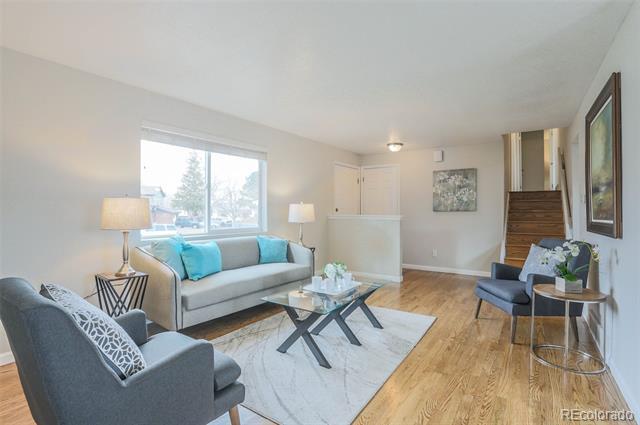
Roof: Composition
Senior Community Yn: false
Sewer: Public Sewer
Structure Type: House
Tax Legal Description: LOT 22 BLK 1 WILLOW PARK SUB 1ST FLG
Tax Year: 2022
Water Source: Public
Welcome home to this stunning remodel offering 3 BR, 3 BA with attached 2 car garage**Convenient multi-level living includes finished basement**NO HOA!**PRIVATE oversized 14,636, YARD backs to Open Space**Open Kitchen Floor plan- Granite countertops, New SS appliances, All new carpet, and Paint throughout property, Brand new concrete driveway, Fireplace in lower level living room, Bar are in basement area. *Finished LL with non-conforming 4th BR, full bath, rec room & tons of storage**Spend your evenings relaxing on the back Deck- patio* *Completely move-in ready*
Courtesy of Keller Williams Realty Downtown LLC Information is deemed reliable but not guaranteed.
 John Taylor Elite Home Partners
John Taylor Elite Home Partners

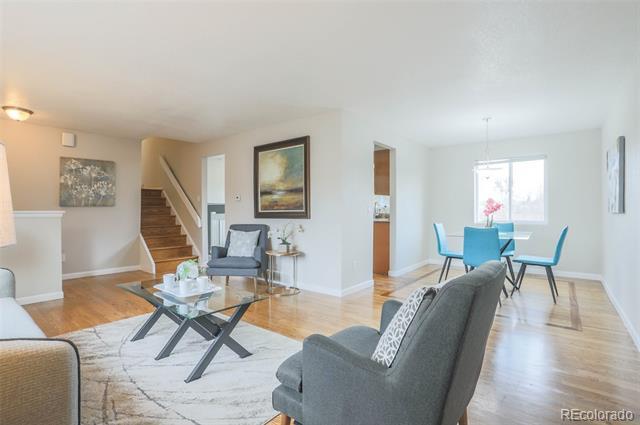
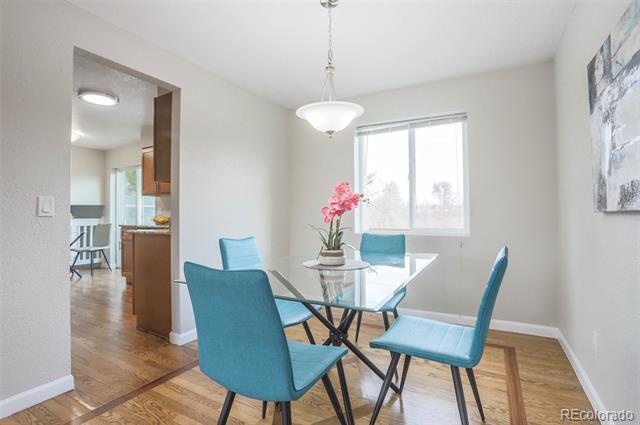


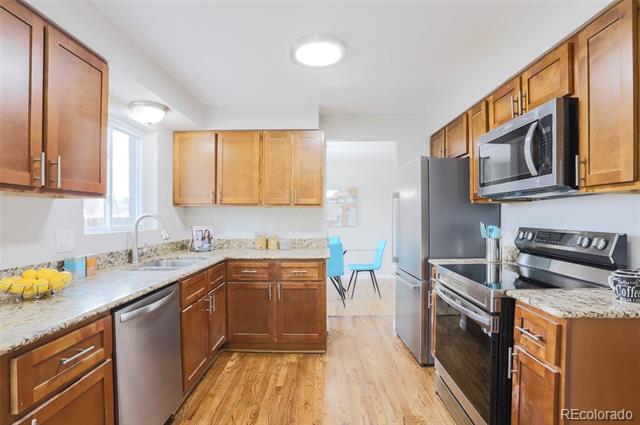
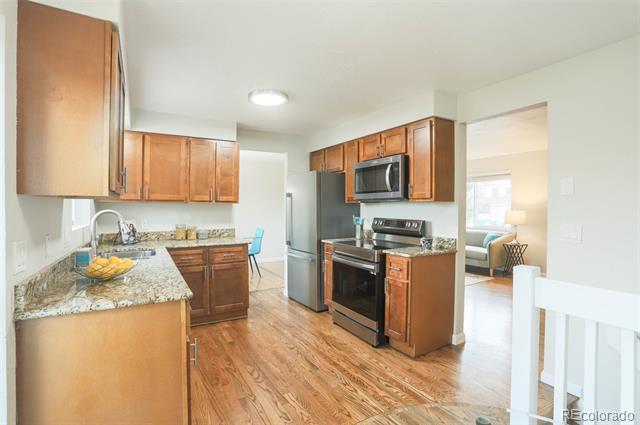

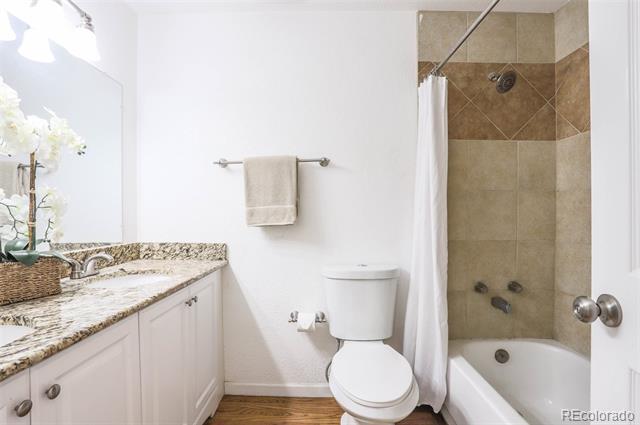
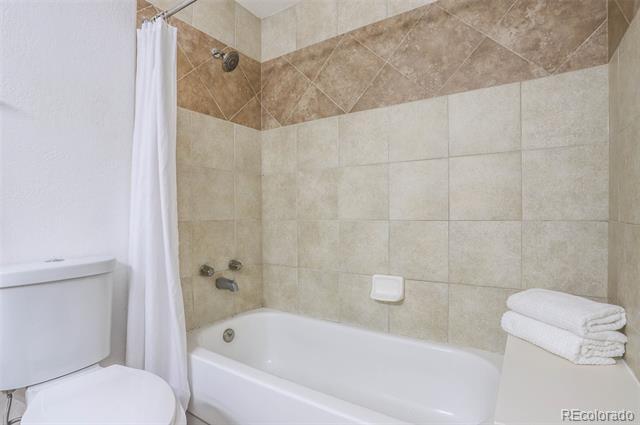


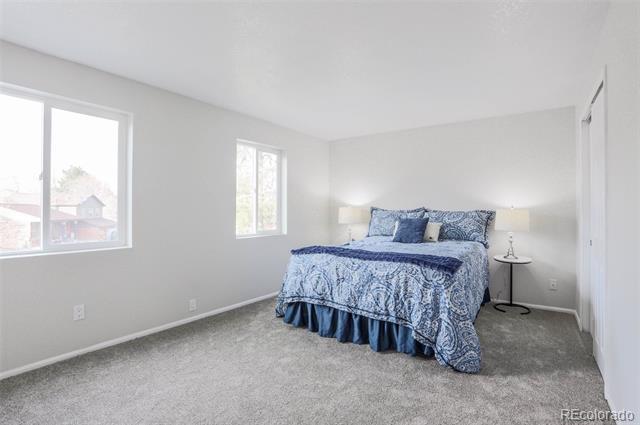


Details
Prop Type: Single Family Residence
County: Arapahoe
Subdivision: Willow Park
Full baths: 1.0
3/4 Baths: 1.0
Features
Appliances: Dishwasher, Disposal, Microwave, Oven, Range, Refrigerator
Association Yn: false
Basement: Unfinished
Below Grade Unfinished
Area: 806.0
Building Area Source: Public
Records
Concessions: Buyer Closing

Costs/Seller Points Paid
Half baths: 1.0
Lot Size (sqft): 6,751
Garages: 2
List date: 4/12/23
Sold date: 5/18/23
Off-market date: 4/18/23
Updated: May 19, 2023 3:19 AM
List Price: $525,000
Orig list price: $525,000
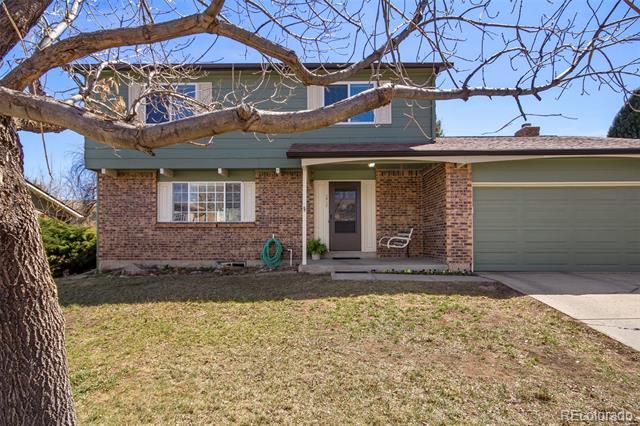
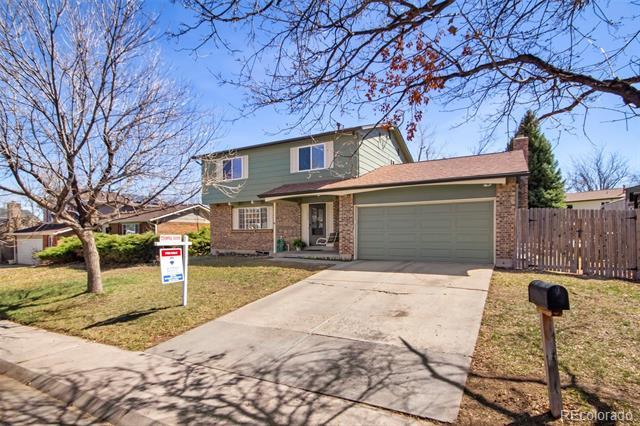
Taxes: $2,344
School District: AdamsArapahoe 28J
High: Gateway
Middle: Aurora Hills
Elementary: Jewell
John Taylor Elite Home Partners 3039156054
Concessions Amount: 7000
Construction Materials: Brick, Wood Siding
Cooling: Evaporative Cooling
Direction Faces: North
Exterior Features: Garden, Private Yard
Fireplace Features: Wood Burning
Fireplaces Total: 1
Flooring: Carpet, Laminate
Foundation Details: Concrete Perimeter
Heating: Forced Air
Interior Features: Laminate Counters, Primary Suite Levels: Two
Listing Terms: Cash, Conventional, FHA, VA Loan
Living Area Total: 1956
Main Level Bathrooms: 1
Parking Features: Concrete
Parking Total: 2
Patio And Porch: Front Porch
Roof: Architectural Shingles
Senior Community Yn: false
Sewer: Public Sewer
Structure Type: House
Tax Legal Description: LOT 2 BLK 3 WILLOW PARK SUB 2ND FLG
Tax Year: 2022
Water Source: Public
Welcome to your 2-story home in Willow Park! Tucked away in the neighborhood, this move in ready home awaits your personal touches. Kick off your shoes as you enter the expansive family room, complete with formal dining area. New stainless steel appliances invite you to create culinary delights in the open kitchen flooded with natural light from your south facing windows. Cuddle up to your favorite book next to the fireplace in the living room, or simply enjoy coffee in the breakfast nook as you look out into your backyard. The 2-car garage, extra storage shed, and large backyard give plenty of space for toys, lawn equipment and your furry friends. There's also potential for RV parking on the West side of the home. Upstairs, you will find 4-full bedrooms, including a primary suite with a 3/4 bathroom and an additional full bathroom to service the other 3 bedrooms - hard to find in this area! The unfinished basement is plumbed for an additional bathroom and is ready for your Washer/Dryer. Come see your new home today!

Courtesy of RE/MAX of Cherry Creek Information is deemed reliable but not guaranteed.


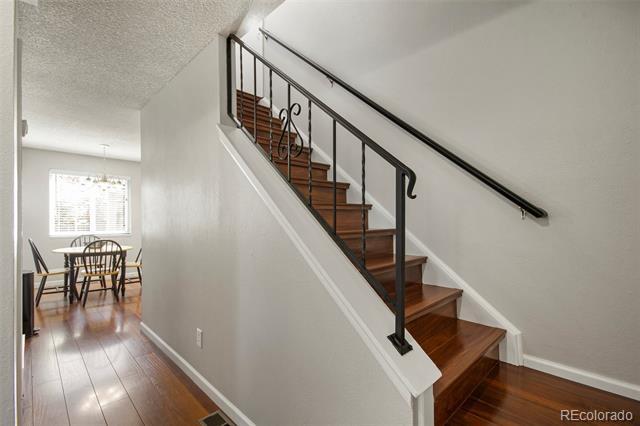

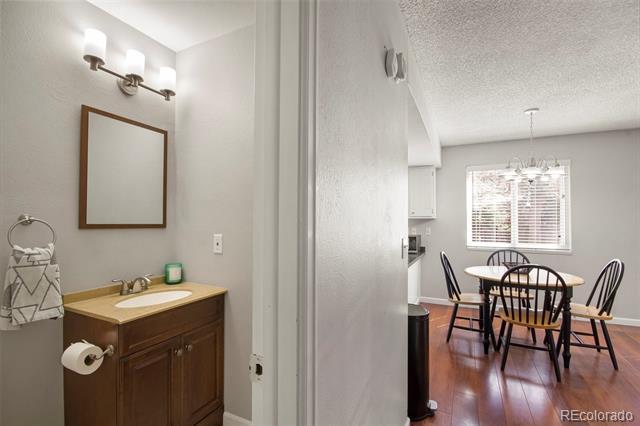

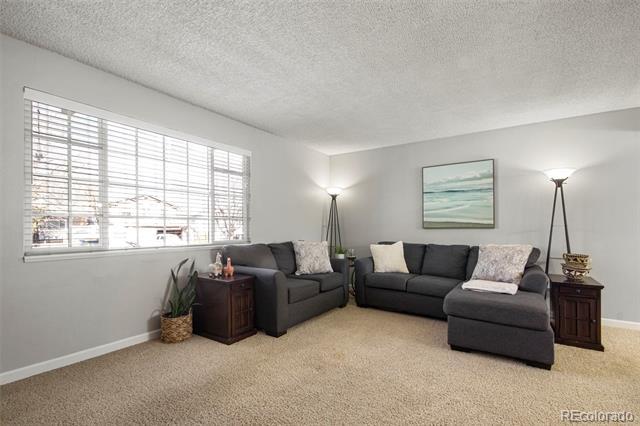
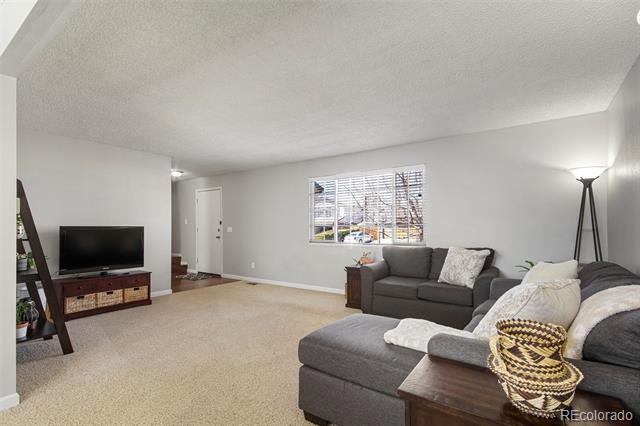

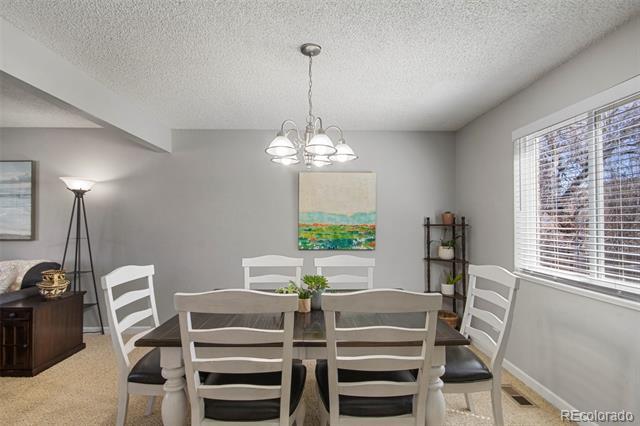
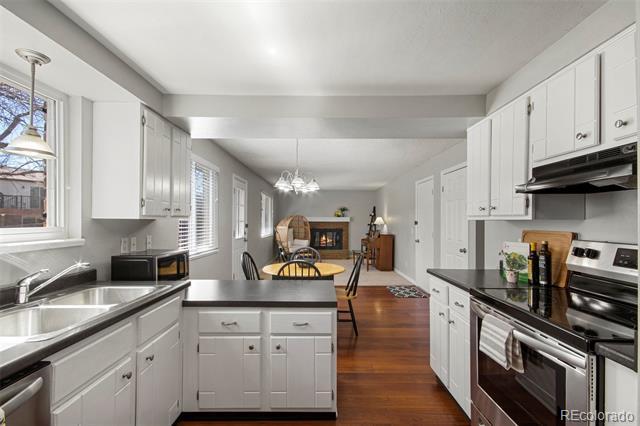
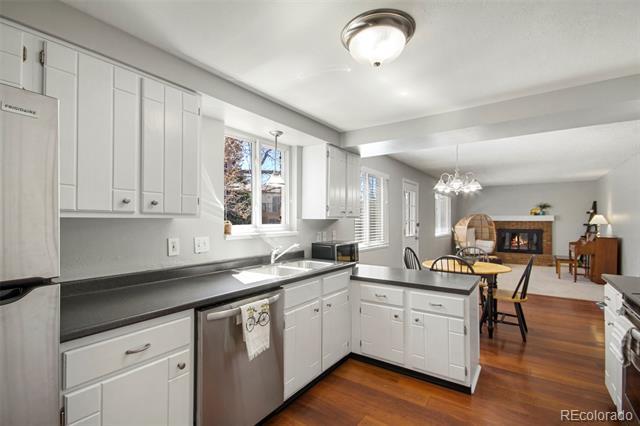
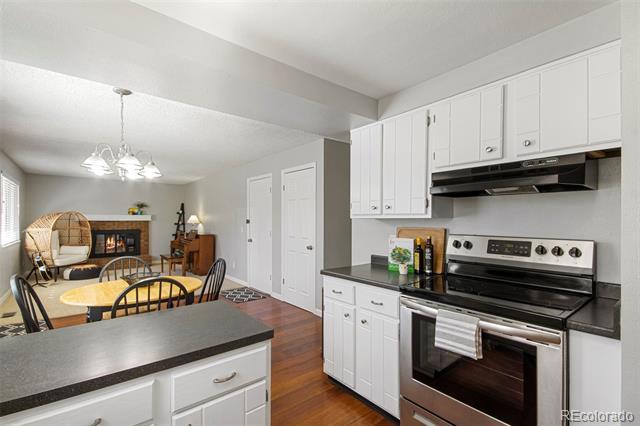


Details
Prop Type: Single Family Residence
County: Arapahoe
Subdivision: WILLOW PARK SUB 1ST FLG
Full baths: 2.0
Half baths: 1.0
Features
Appliances: Dishwasher, Microwave, Oven
Association Yn: false

Basement: Partial
Below Grade Unfinished Area: 13.0
Concessions: Buyer Credit/
Incentives
Concessions Amount: 500
Lot Size (sqft): 7,100
Garages: 2
List date: 8/5/22
Sold date: 3/21/23
Off-market date: 2/1/23
Updated: Mar 22, 2023 9:06 AM
List Price: $479,000
Orig list price: $495,000
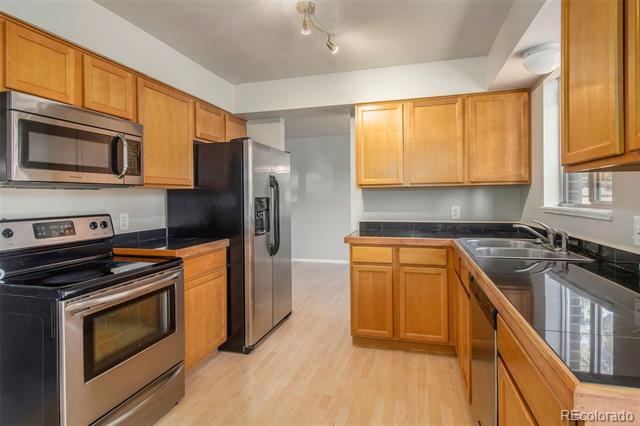
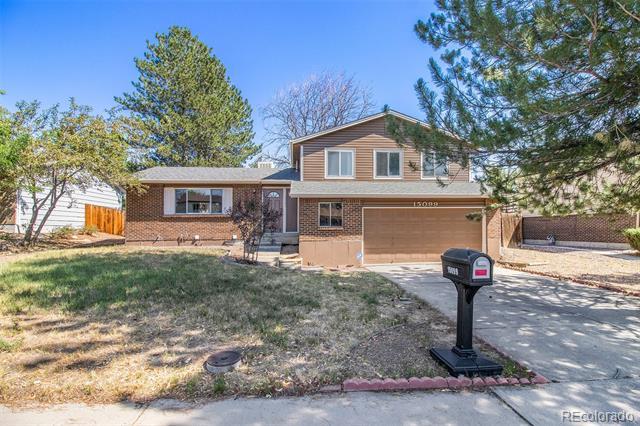
Taxes: $2,451
School District: AdamsArapahoe 28J
High: Gateway
Middle: Aurora Hills
Elementary: Jewell
Construction Materials: Brick, Wood Siding
Cooling: Evaporative Cooling
Fireplaces Total: 1
Heating: Forced Air, Natural Gas
Levels: Multi/Split
Listing Terms: Cash, Conventional, FHA, VA Loan

Living Area Total: 2225
Main Level Bathrooms: 1
Parking Total: 2
Roof: Other
Senior Community Yn: false
Sewer: Public Sewer
Structure Type: House
Tax Legal Description: LOT 3 BLK 4 WILLOW PARK SUB 1ST FLG
Tax Year: 2021
Utilities: Electricity Available, Natural Gas Available
Come see this 3 bedroom, 2.5 bathroom home now on the market in Aurora. Enjoy an updated kitchen with granite countertops, stainless steel appliances, and ample space to cook and dine. The living room is a cozy paradise with a fireplace and plenty of natural light. Bedrooms are spacious, with plush carpet and neutral aesthetics. The large fenced-in yard makes a perfect place to entertain or relax. Dont wait to make this home yours!
Courtesy of Opendoor Brokerage LLC
Information is deemed reliable but not guaranteed.
John Taylor Elite Home Partners 3039156054

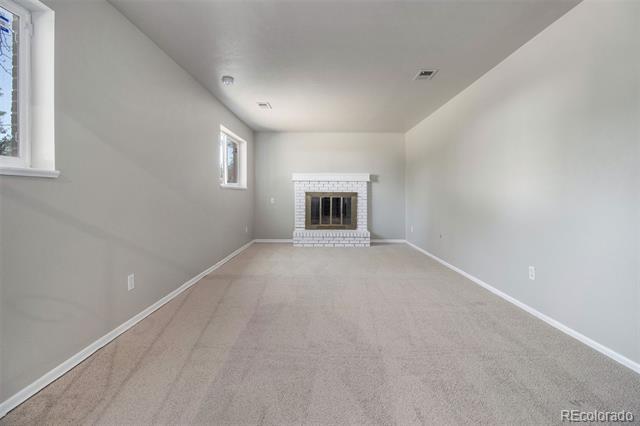
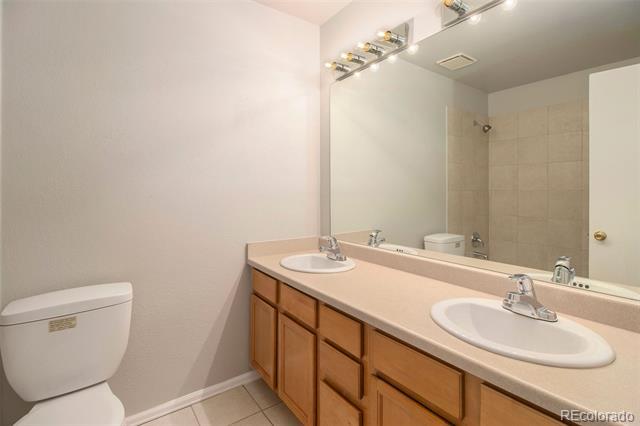
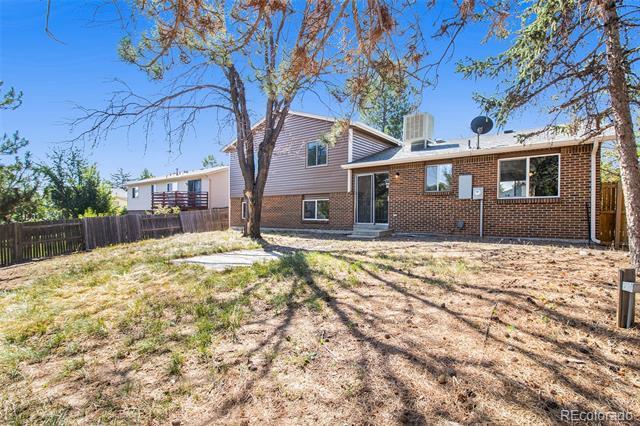

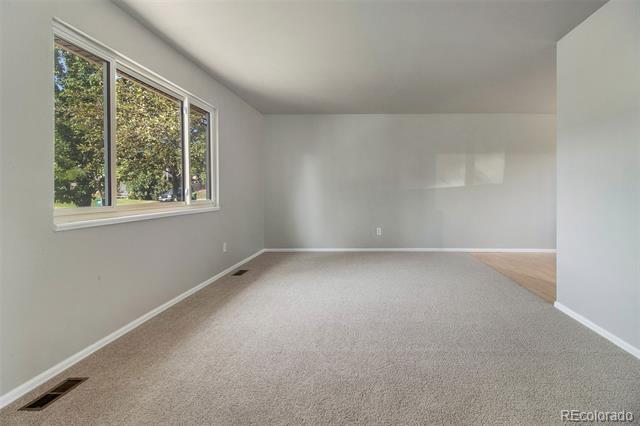

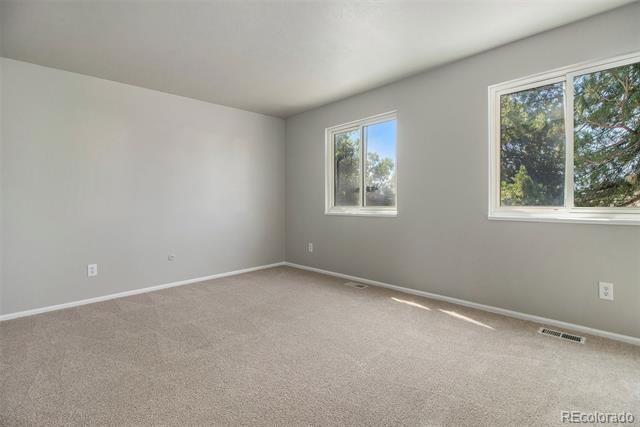

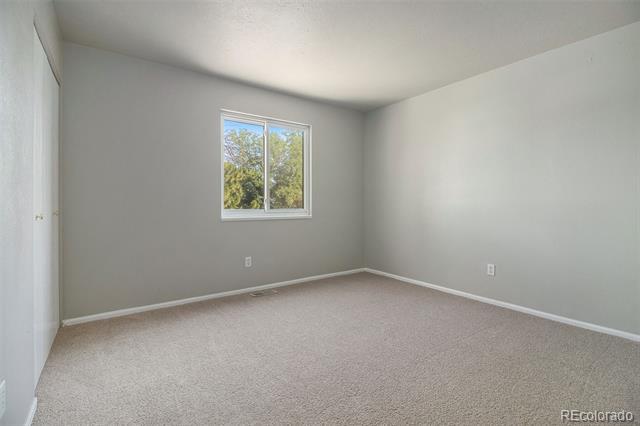
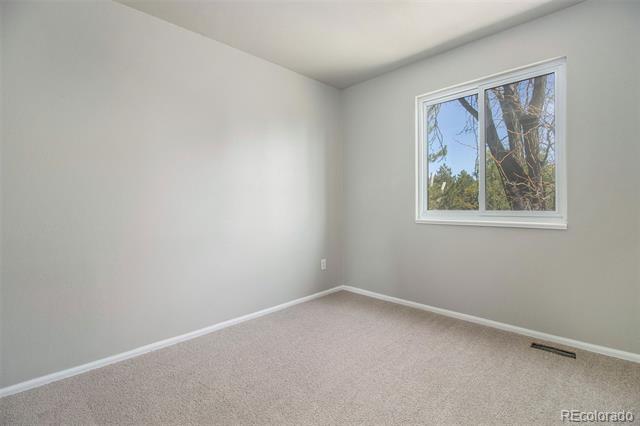
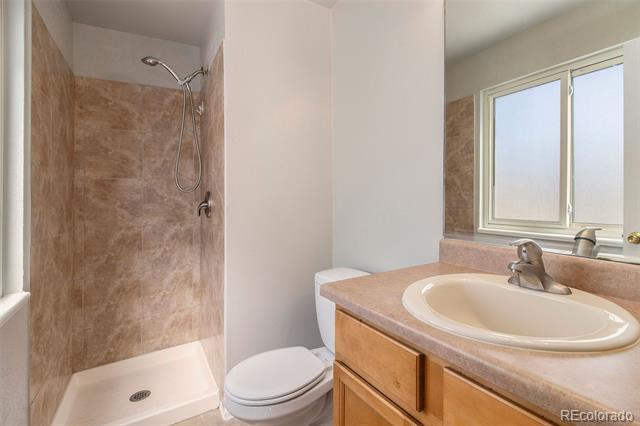
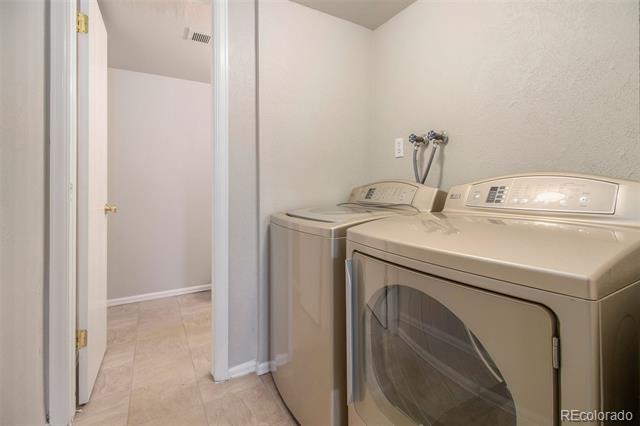


Details
Prop Type: Single Family Residence
County: Arapahoe
Subdivision: Willow Park
Full baths: 1.0
3/4 Baths: 1.0
Features
Appliances: Convection Oven, Dishwasher, Disposal, Dryer, Microwave, Oven, Range, Refrigerator, Washer
Association Yn: false

Concessions: Buyer Credit/
Incentives
Concessions Amount: 2000
Remarks
Half baths: 1.0
Lot Size (sqft): 7,405
Garages: 2
List date: 3/6/23
Sold date: 4/6/23
Off-market date: 3/7/23
Updated: Apr 8, 2023 2:22 AM
List Price: $475,000
Orig list price: $475,000
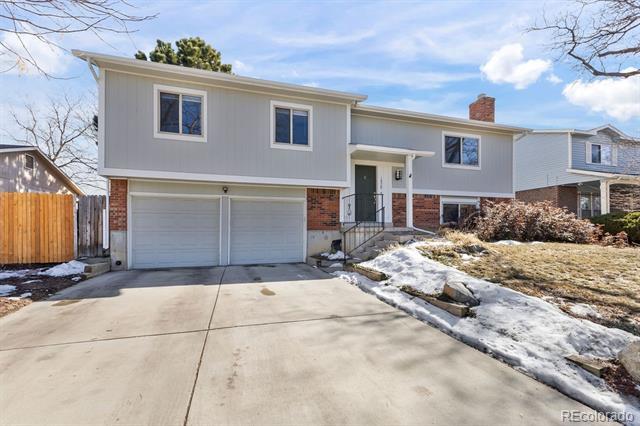

Taxes: $2,551
School District: AdamsArapahoe 28J
High: Gateway
Middle: South
Elementary: Jewell
Construction Materials: Brick, Frame, Wood Siding
Cooling: Evaporative Cooling
Fireplace Features: Family Room
Fireplaces Total: 1
Flooring: Carpet
Furnished: Unfurnished
Heating: Forced Air
Levels: Bi-Level
Listing Terms: 1031

Exchange, Cash, Conventional
Living Area Total: 1815
Parking Total: 2
Patio And Porch: Deck
Roof: Composition
Senior Community Yn: false
Sewer: Public Sewer
Structure Type: House
Tax Legal Description: LOT 19 BLK 6 WILLOW PARK
SUB 1ST FLG
Tax Year: 2022
This bi-level charmer is ready and waiting to be your next home! Brand new roof installed in 2022. New kitchen appliances and new
backyard fencing in 2021. So many thoughtful updates throughout the homes including backyard landscaping, updated bathrooms and huge entertaining space located in downstairs family room. You'll love the large Trex deck located off the kitchen. With a newer furnace and water heater, this home is move-in ready!
Information is deemed reliable but not guaranteed.
John Taylor Elite Home Partners
 Courtesy of REALTY PROFESSIONALS LLC
Courtesy of REALTY PROFESSIONALS LLC
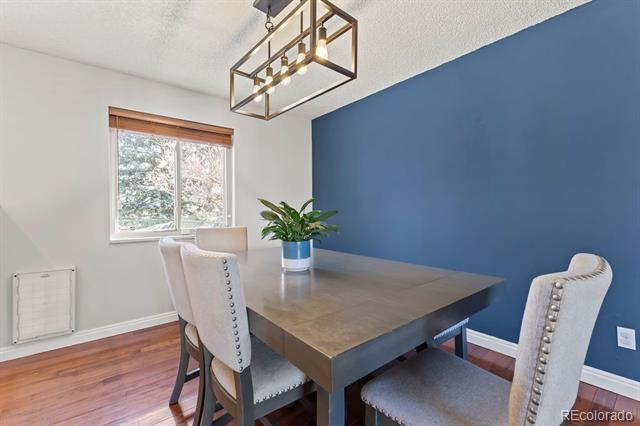
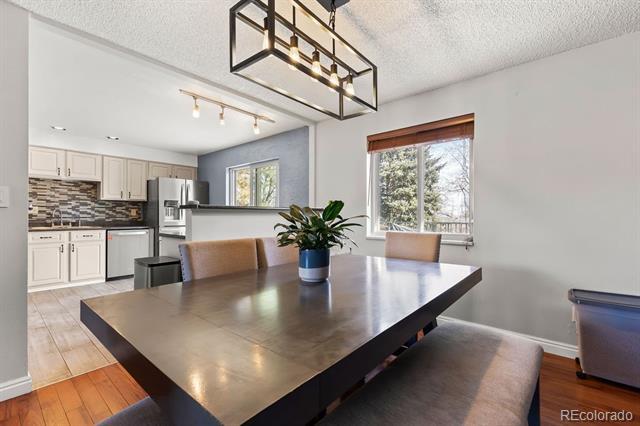

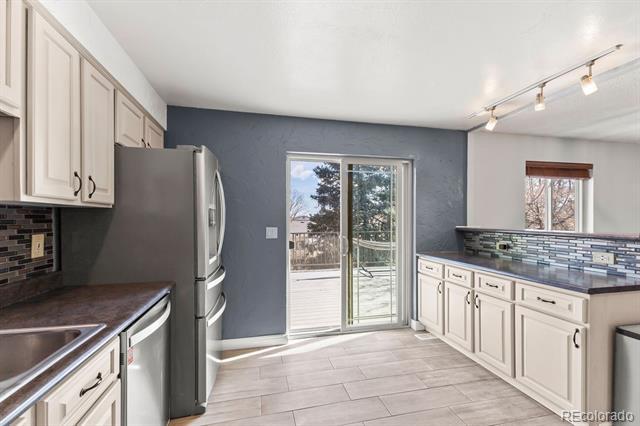
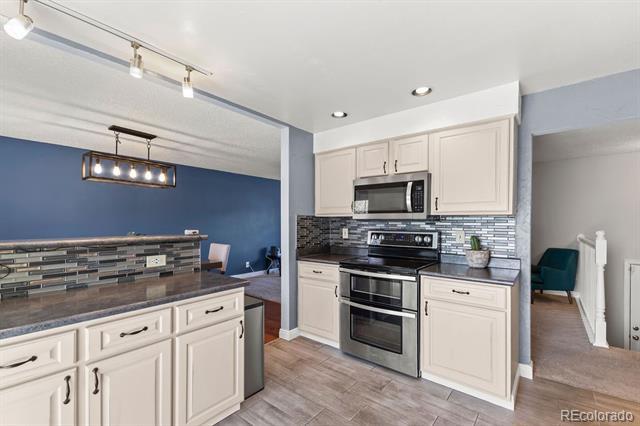
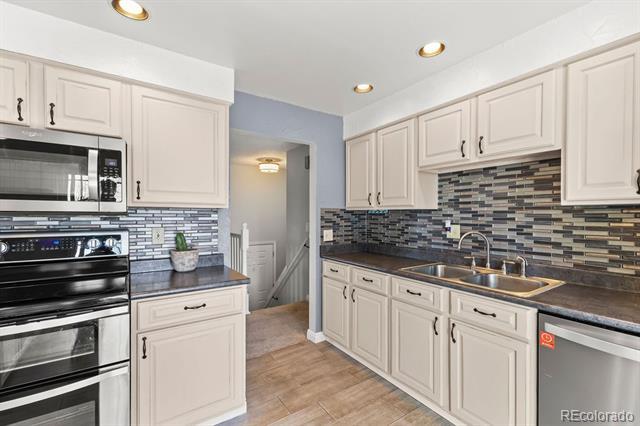
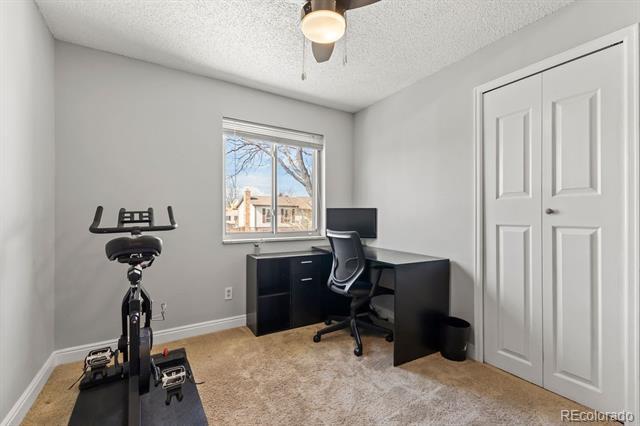

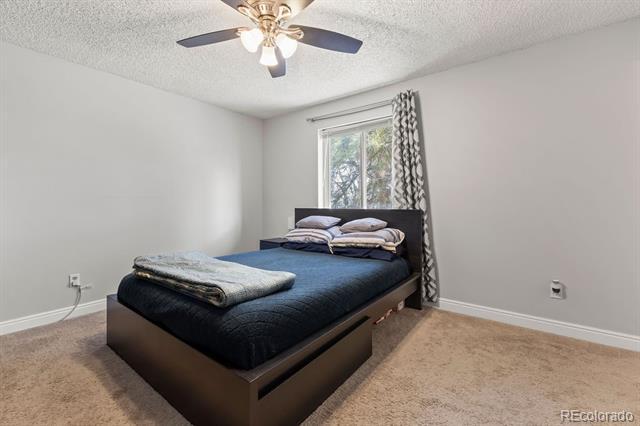
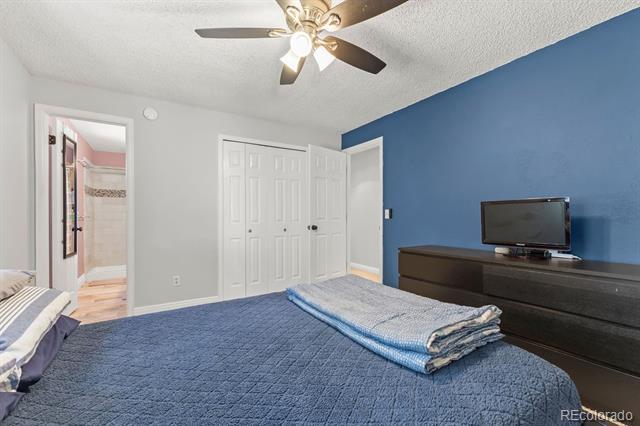
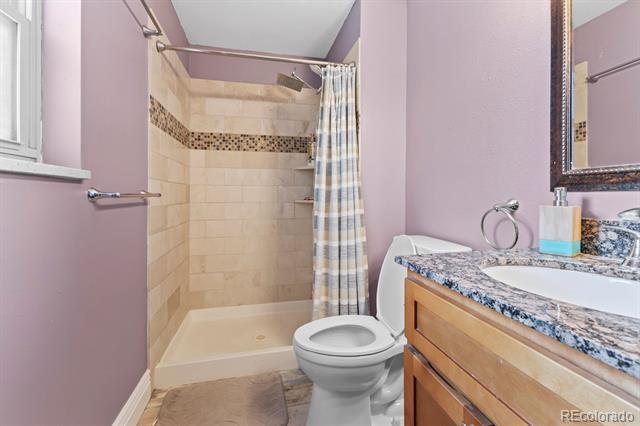
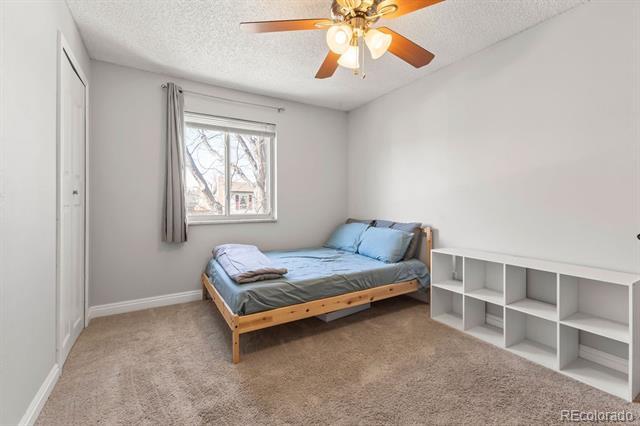


Details
Prop Type: Single Family
Residence
County: Arapahoe
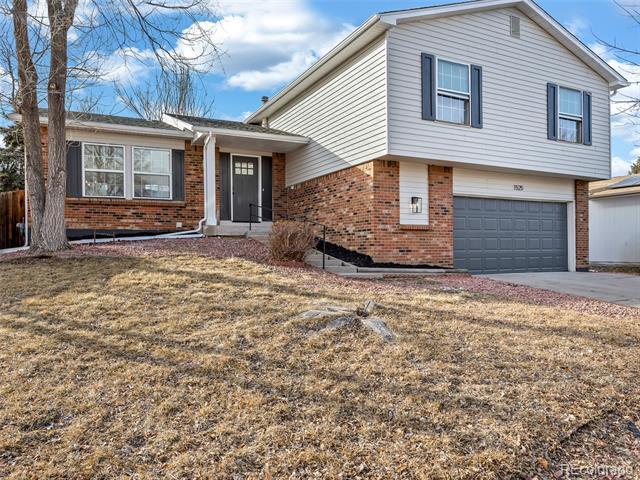
Subdivision: Willow Park
Style: Traditional
Full baths: 1.0
Features
Appliances: Dishwasher, Disposal, Microwave
Association Yn: false
Basement: Finished, Full
Building Area Source: Public
Records
Common Walls: No Common
Walls
Concessions: Buyer Closing

Costs/Seller Points Paid
Concessions Amount: 10000
Construction Materials: Brick, Metal Siding
3/4 Baths: 1.0
Half baths: 1.0
Lot Size (sqft): 6,882
Garages: 2
List date: 2/22/23
Sold date: 4/14/23
Off-market date: 3/13/23
Updated: Apr 15, 2023 3:39 AM
List Price: $550,000
Orig list price: $550,000
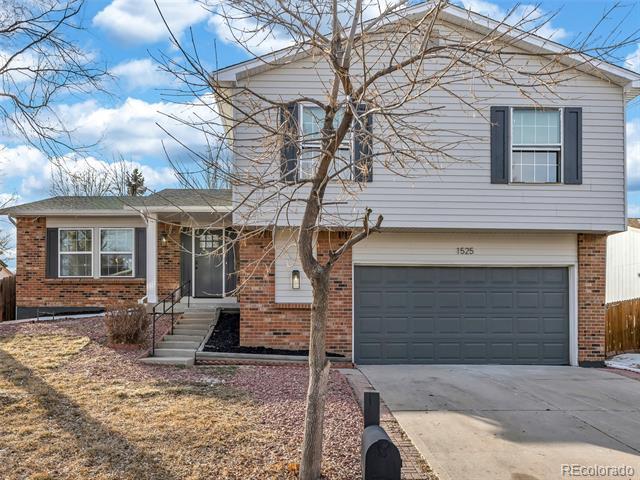
Taxes: $2,092
School District: AdamsArapahoe 28J
High: Gateway
Middle: Aurora Hills
Elementary: Jewell
Cooling: None
Direction Faces: East
Exterior Features: Private Yard
Fencing: Full
Fireplace Features: Family Room, Gas
Fireplaces Total: 1
Flooring: Carpet, Laminate, Tile
Heating: Forced Air
Interior Features: Ceiling Fan(s), Eat-in Kitchen, Kitchen Island, Open Floorplan, Pantry, Primary Suite, Quartz Counters, Walk-In Closet(s)
Laundry Features: In Unit
Levels: Two
Listing Terms: Cash, Conventional, FHA, VA Loan

Living Area Total: 2586
Lot Features: Level
Parking Features: Concrete
Parking Total: 2
Patio And Porch: Covered, Patio
Property Condition: Updated/ Remodeled
Road Frontage Type: Public Road
Road Responsibility: Public Maintained Road
Road Surface Type: Paved
Roof: Composition
Senior Community Yn: false
Sewer: Public Sewer
Structure Type: House Tax Legal Description: LOT 7
BLK 14 WILLOW PARK SUB
1ST FLG
Remarks
Tax Year: 2021

Water Source: Public
This stunning tri-level home with numerous recent improvements in Willow Park is the perfect mix of tradition and modern. The sprawling floor plan includes a primary suite, two large living rooms, and a bonus loft space overlooking the main kitchen area that would make a great home office or media nook. The bright, open kitchen houses abundant cabinet storage and includes a pantry, as well as a massive island with countertop seating perfect for entertaining while you cook. The quartz countertops, stainless appliances and bonus desk area finish off this chef's dream kitchen. Upstairs you'll find three good sized bedrooms all with ample closet space, new carpet throughout, a freshly remodeled full bathroom and the expansive primary suite with 3/4 en suite bathroom and a closet with enough wardrobe space for even the most fashion forward homeowner. The lower level living room is the perfect place to cozy up for a movie night, or in warmer seasons, step out to your large covered patio and tend to the grill. In the basement, you'll find a non-conforming 4th bedroom or bonus space with another large closet, as well as the laundry/utility room and a second bonus room: hobby hole, workshop, art studio or maybe just extra storage! This home is situated on a quiet street close to Gateway High School, and easy access to 225 and Aurora Town Center. New roof!
Courtesy of West and Main Homes Inc
Information is deemed reliable but not guaranteed.
John Taylor Elite Home Partners

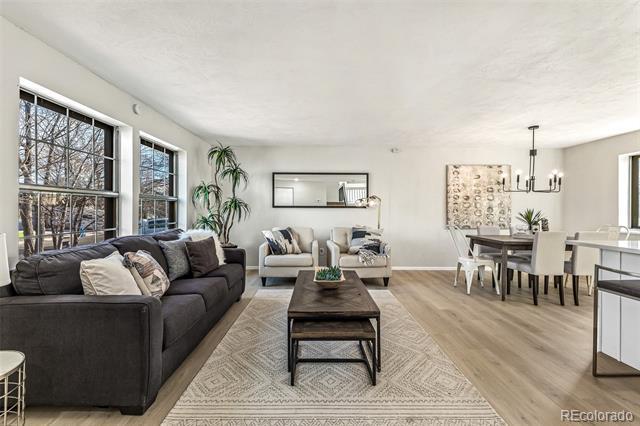



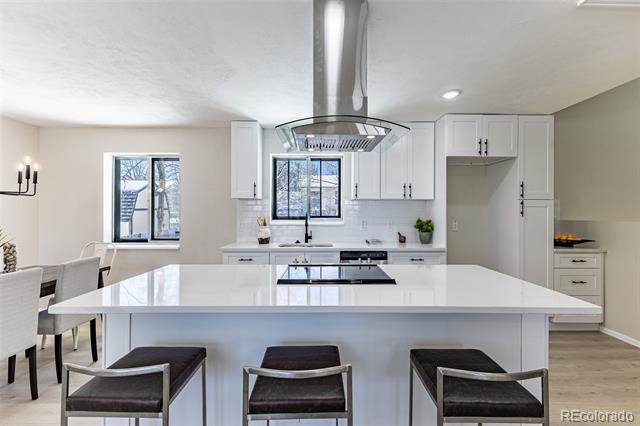
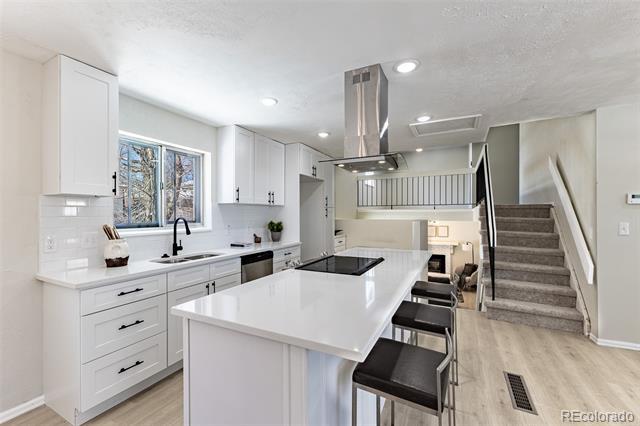
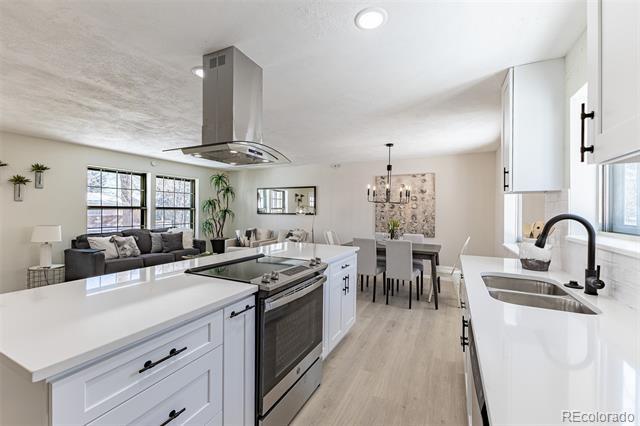


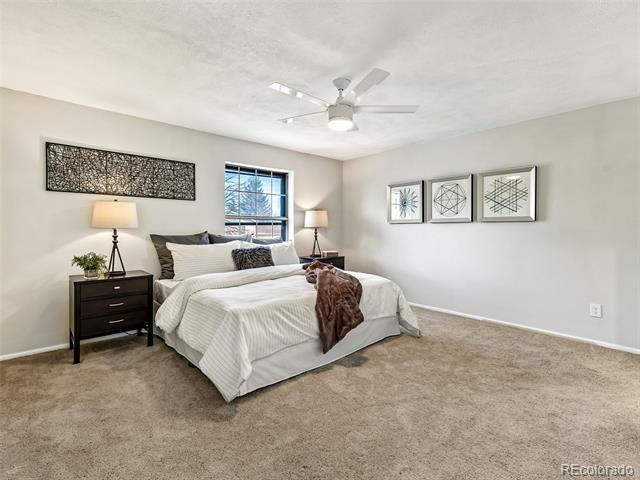






Averages
97.83%
Homes sold for an average of 97.83% of their list price.
It took an average of 34 days for a home to sell.
John Taylor Elite Home Partners 3039156054

