


















Elite Home Partners is a full service real estate agency in Denver specializing in assisting investors, individuals, and families achieve their real estate goals. Led by industry veteran Brendan Bartic, our team has fostered a culture of partnership and redefined the business of real estate. Our organization of Colorado Realtors share knowledge, spheres of influence, contacts and expertise, ensuring our clients receive better representation and a true competitive edge. As a continuous trend setter in the industry, our Denver real estate agency is ranked in the top 1% of all Keller Williams Teams Internationally.
Our team of partners represent buyers, sellers, and investors in all areas of real estate. When selling your home in Colorado, we will work to get you top dollar with minimum time on the market. Our Colorado Realtors have a proven track record of presenting our clients with offers over their asking price in a matter of days! When working with buyers we use our experience and industry relationships to get you the best value possible for your dream home. Our real estate agency in Denver is a team, and we recognize and value the trust our clients place in us and strive every day to exceed their expectations.
Scott Brasfield Elite Home Partners at Keller Williams IntegrityAPN: 2192-15-036 CLIP: 3755893757








Elite Home Partners at Keller Williams Integrity

Details
Prop Type: Multi-Family
County: Denver
Subdivision: Berkeley
Full baths: 4.0
Features
Appliances: Dishwasher, Disposal, Double Oven, Microwave, Self Cleaning Oven
Association Yn: false
Basement: Finished, Full
Below Grade Unfinished
Area: 49.0
Building Area Source:
Appraiser
Common Walls: End Unit
Construction Materials: Brick, Frame, Stucco
Cooling: Air ConditioningRoom, Central Air
Scott BrasfieldHalf baths: 1.0
Lot Size (sqft): 3,049
Garages: 2
List date: 2/13/23

Updated: Mar 16, 2023 6:01 AM
List Price: $1,499,000
Orig list price: $1,560,000
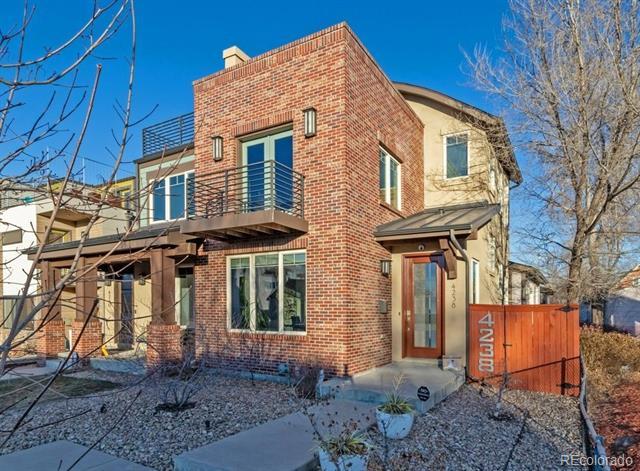
Taxes: $4,745
School District: Denver 1
High: North
Middle: Strive Sunnyside
Elementary: Centennial
Direction Faces: West
Distance To Bus Numeric: 1
Distance To Bus Units: Miles
Entry Location: Ground
Exterior Features: Balcony, Dog Run, Private Yard
Fencing: Full
Fireplace Features: Gas Log, Great Room
Fireplaces Total: 1
Flooring: Carpet, Cork, Tile, Wood
Foundation Details: Slab
Heating: Forced Air, Natural Gas
Interior Features: Built-in Features, Ceiling Fan(s), Eat-in Kitchen, Entrance Foyer, Five Piece Bath, Granite Counters, High Ceilings, Kitchen Island, Open Floorplan, Pantry, Primary Suite, Quartz Counters, Smoke Free, Sound System, Vaulted Ceiling(s), Walk-In Closet(s)
Laundry Features: In Unit
Levels: Three Or More
Listing Terms: Cash, Conventional, Jumbo, VA Loan
Living Area Total: 3283
Lot Features: Landscaped, Near Public Transit, Sprinklers In Front, Sprinklers In Rear

Main Level Bathrooms: 1
Parking Total: 2
Patio And Porch: Deck, Patio
Property Condition: Updated/ Remodeled
Road Surface Type: Paved
Roof: Metal

Security Features: Carbon Monoxide Detector(s), Smart Locks, Smoke Detector(s)
Senior Community Yn: false
Sewer: Public Sewer
Remarks
Structure Type: Duplex
Tax Legal Description:
ARGYLE PARK WEBER & OWENS SUB BLK 9 L 10
Tax Year: 2021

Utilities: Cable Available
View: City, Mountain(s)
Virtual Tour: View
Window Features: Double Pane Windows, Window Coverings
Zoning: U-TU-C
TASTEFULLY UPDATED CUSTOM BERKELEY HOME. REIMAGINED XERISCAPE FRONT YARD, UPDATED OPEN AND INCREDIBLY FUNCTIONAL FLOORPLAN! GORGEOUS MASTER SUITE WITH 5PC BATH, CUSTOM CLOSET AND PRIVATE DECK W/ MOUNTAIN VIEWS! THREE ADDITIONAL HUGE BEDROOMS EACH WITH PRIVATE BEAUTIFUL BATHS! HUGE WINDOWS FLOOD THE HOME WITH NATURAL LIGHT/SOUTHERN EXPOSURE! COHESIVE AND THOUGHTFUL DESIGN THROUGHOUT, INCLUDING RECENT BASEMENT FINISH OUT. UPDATED GOURMET KITCHEN W/ NATURAL GAS STOVE+ DOUBLE OVEN, QUARTZ COUNTERTOPS, STAINLESS APPLIANCES, GLASS CABINETS, PANTRY. LARGE 2 CAR GARAGE. OTHER RECENT UPDATES INCLUDE CUSTOM LAUNDRY ROOM, MINISPLIT AC FOR MASTER, OUTSIDE AC UNIT REPLACED IN 2022, AND MUCH MORE. 1 BLOCK TO MAGICAL TENNYSON STREET, DINING, PARKS AND MORE! SCHEDULE YOUR PRIVATE TOUR TODAY!
Courtesy of Keller Williams Clients Choice Realty Information is deemed reliable but not guaranteed.
Scott Brasfield Elite Home Partners at Keller Williams Integrity 720-520-3113 |

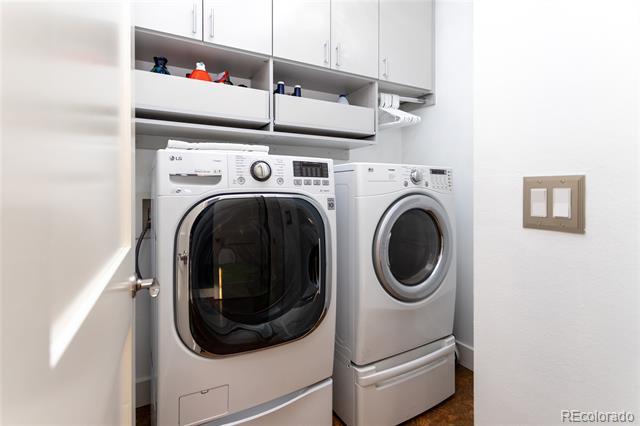
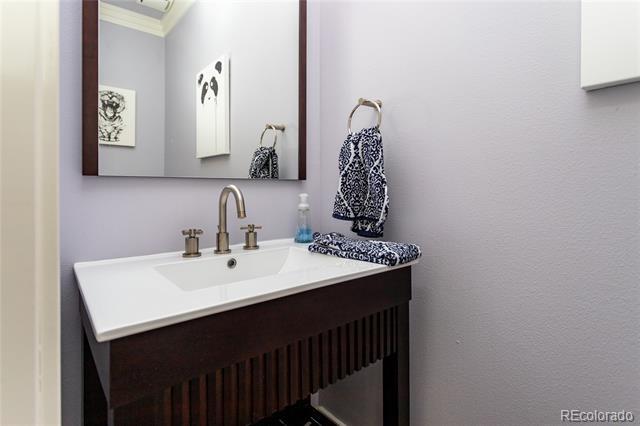
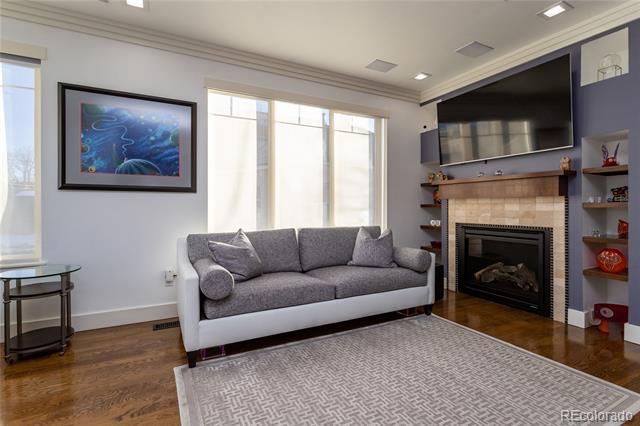


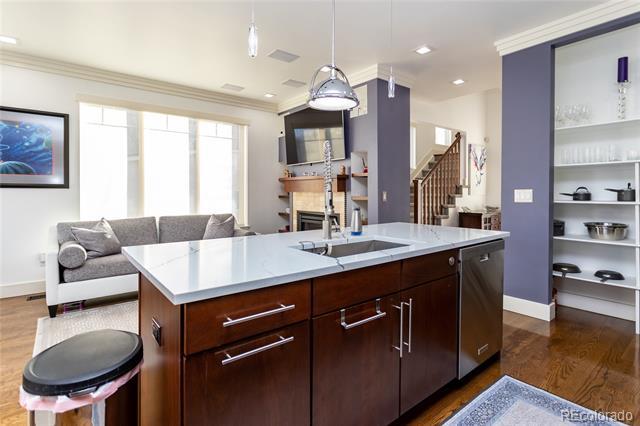

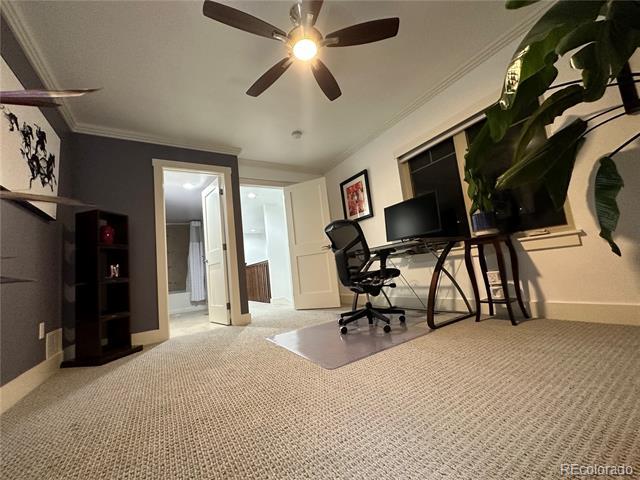


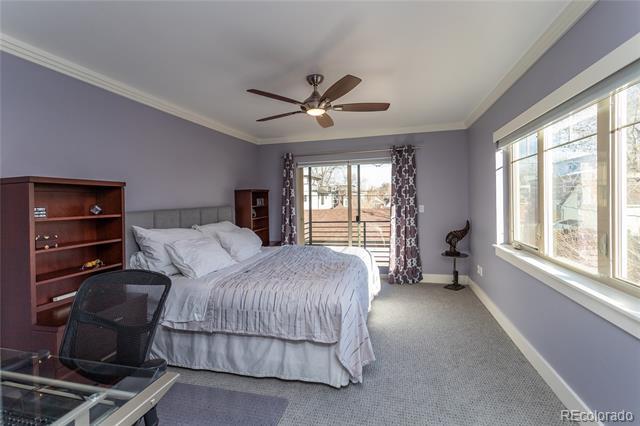


Details
Prop Type: Multi-Family
County: Denver
Subdivision: Berkeley
Full baths: 3.0
Features
Appliances: Dishwasher, Disposal, Double Oven, Dryer, Microwave, Range Hood, Refrigerator, Washer, Wine Cooler
Association Yn: false
Basement: Full
Below Grade Unfinished
Area: 49.0
Common Walls: 1 Common
Wall
Construction Materials: Brick
Cooling: Central Air
Half baths: 2.0
Lot Size (sqft): 3,160
Garages: 2
List date: 10/27/22

Updated: Mar 17, 2023 3:13 AM
List Price: $1,499,900
Orig list price: $1,499,900

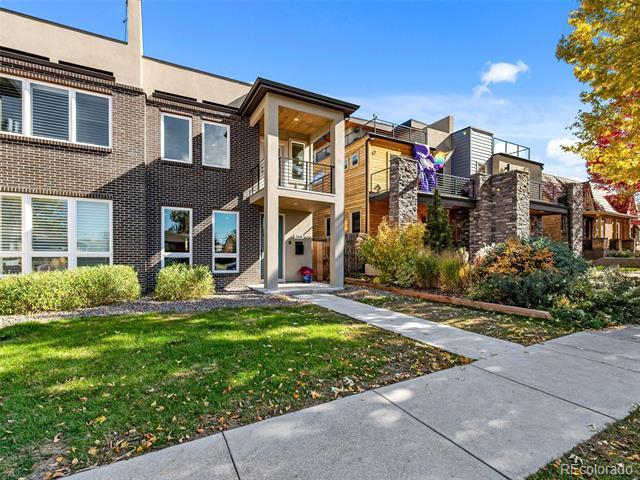
Taxes: $4,968
School District: Denver 1
High: North
Middle: Skinner
Elementary: Edison
Exterior Features: Balcony, Gas Valve, Private Yard
Fencing: Full
Fireplace Features: Living Room
Fireplaces Total: 1
Flooring: Carpet, Concrete, Tile, Wood
Heating: Forced Air
Interior Features: Ceiling Fan(s), Five Piece Bath, Kitchen Island, Open Floorplan, Smoke Free, Utility Sink, WalkIn Closet(s)

Laundry Features: In Unit
Levels: Three Or More
Listing Terms: Cash, Conventional, Jumbo
Living Area Total: 3326
Lot Features: Sprinklers In Front, Sprinklers In Rear
Main Level Bathrooms: 1
Parking Features: 220 Volts
Parking Total: 2
Patio And Porch: Patio, Rooftop
Roof: Composition
Security Features: Carbon Monoxide Detector(s), Smoke Detector(s), Video Doorbell
Senior Community Yn: false
Sewer: Public Sewer
Structure Type: Duplex
Tax Legal Description:
ARGYLE PARK WEBER & OWENS SUB B6 L14
Tax Year: 2021
Utilities: Electricity Connected, Natural Gas Connected
Virtual Tour: View
Window Features: Double Pane Windows, Skylight(s), Window Treatments
Remarks
Zoning: U-TU-C
Hello Gorgeous! Welcome home to this meticulously maintained half duplex in the highly sought-after Berkeley Neighborhood. This sleek 4 bedroom/5 bathroom home offers an open concept floorplan that is flooded with natural light and boasts modern designer upgraded finishes throughout including- hardwood floors, upgraded cabinets, lighting, SS appliances, quartz countertops, custom window treatments, custom paint and so much more. The generously sized living room and dining room flow effortlessly into the gourmet kitchen showcasing an oversized quartz island, ample pantry space and upgraded tile. The laundry room and a powder room round out the main floor. Head upstairs to the 2nd floor where the primary bedroom feels like a true retreat- featuring custom window treatments, walk-in closet, luxurious 5-piece en-suite bathroom with double sinks, freestanding soaking tub and spacious shower. Two additional bedrooms and full bathroom completes the 2nd level. Head up to the 3rd floor where ample flex space, powder room and wet bar awaits! Enjoy a glass of wine and soak up the mountain views from the rooftop deck or head downstairs to the private backyard oasis, where entertaining is a dream offering natural gas hook up for grilling. Wanting more? The fully finished basement offers stamped concrete flooring, an additional wet bar, expansive entertaining space, bedroom and full bathroom! Leave the car at home (in the oversized- 2 car garage) and walk to the numerous shops and restaurants just a stones throw away on Tennyson street! This home is a showstopper and will not disappoint! Welcome Home!
Courtesy of Unique Properties LLC Information is deemed reliable but not guaranteed.
 Scott Brasfield Elite Home Partners at Keller Williams Integrity 720-520-3113 | scott@thebarticgroup.com
Scott Brasfield Elite Home Partners at Keller Williams Integrity 720-520-3113 | scott@thebarticgroup.com


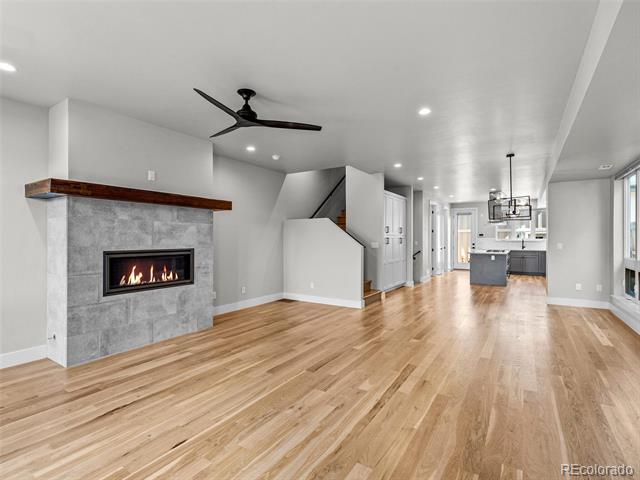

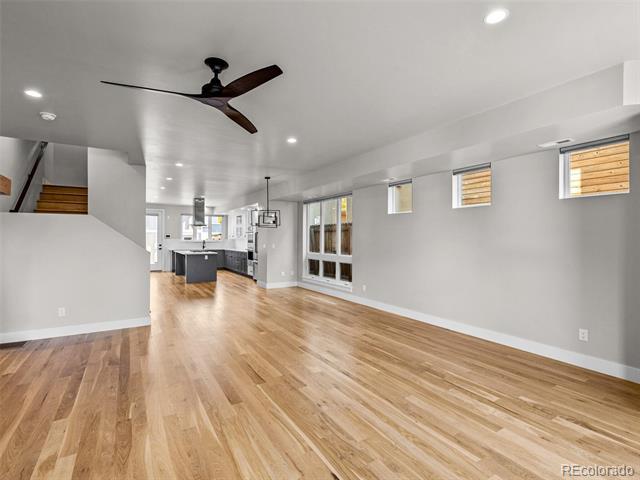

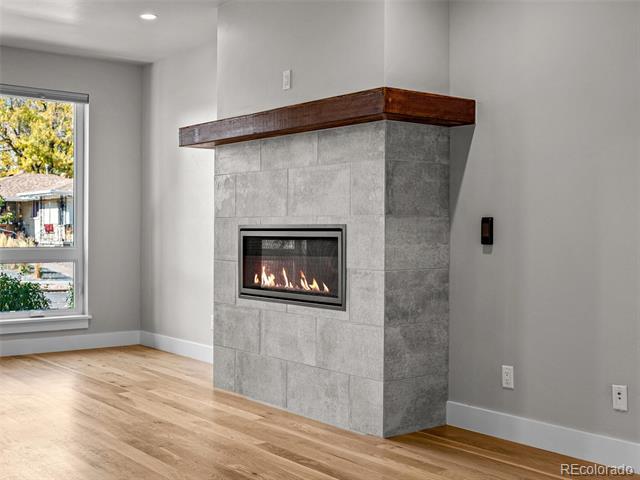
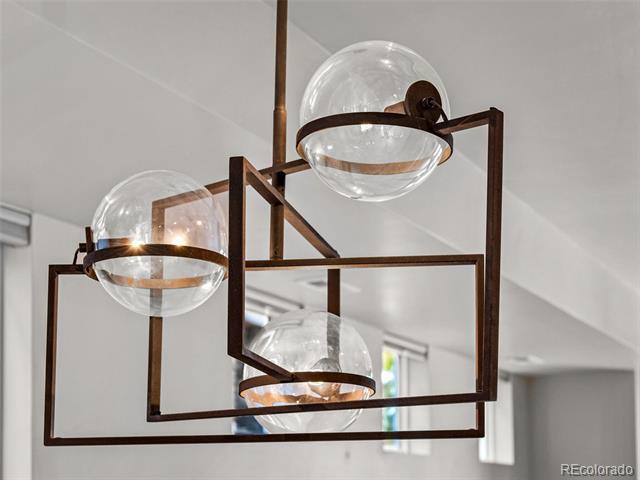
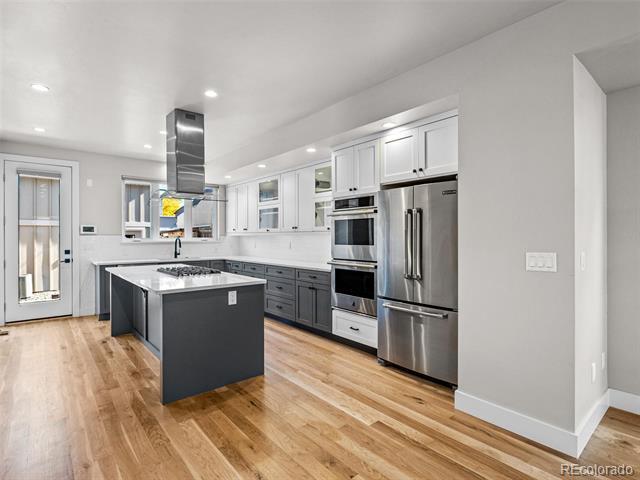


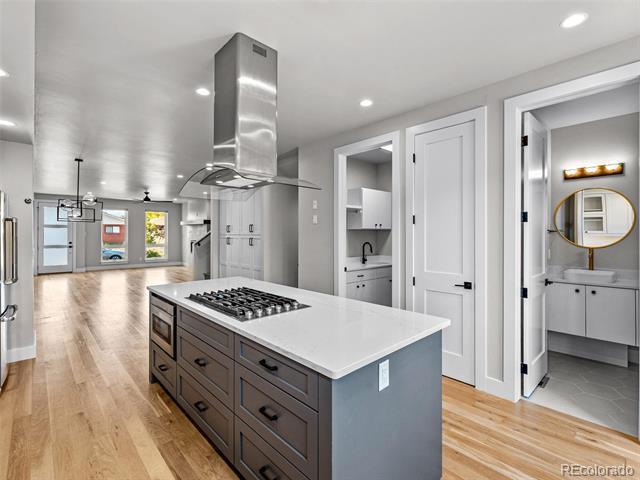



Details
Prop Type: Multi-Family
County: Denver
Subdivision: Berkeley
Full baths: 2.0
3/4 Baths: 1.0
Features
Appliances: Dishwasher, Disposal, Gas Water Heater, Microwave, Range, Range
Hood, Refrigerator, Sump
Pump
Association Yn: false
Basement: Finished, Full
Building Area Source: Builder
Common Walls: End Unit
Construction Materials: Brick, Frame, Wood Siding
Cooling: Central Air
Direction Faces: East
Half baths: 2.0
Lot Size (sqft):
Garages: 2
List date: 1/12/23
Pending date: 2/7/23
Off-market date: 2/7/23

Updated: Feb 8, 2023 1:18 AM
List Price: $1,495,000
Orig list price: $1,495,000
School District: Denver 1
High: North
Middle: Skinner
Elementary: Edison
Exterior Features: Private Yard, Rain Gutters
Fireplace Features: Living Room, Rec/Bonus Room
Fireplaces Total: 2
Flooring: Carpet, Tile, Wood
Heating: Forced Air, Natural Gas
Interior Features: Ceiling Fan(s), Eat-in Kitchen, Entrance Foyer, Kitchen Island, Open Floorplan, Pantry, Primary Suite, Quartz Counters, Walk-In Closet(s), Wet Bar
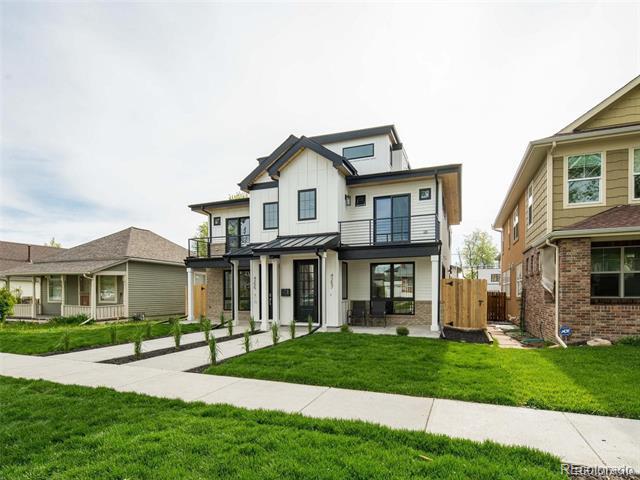
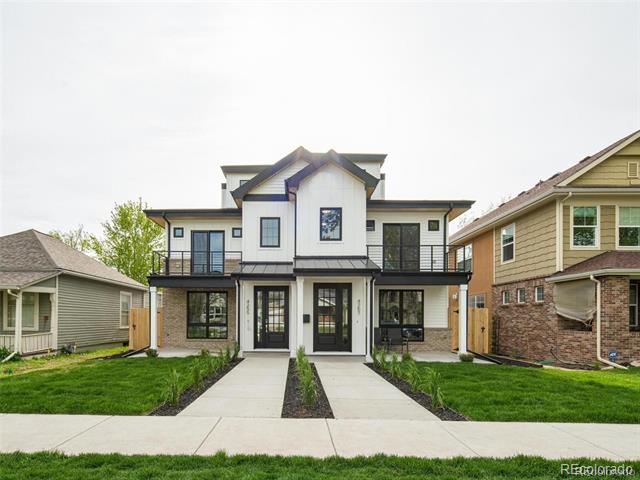
Laundry Features: In Unit
Levels: Three Or More
Listing Terms: Cash, Conventional, FHA, Jumbo, VA Loan

Living Area Total: 3364
Lot Features: Sprinklers In Front, Sprinklers In Rear
Main Level Bathrooms: 1
Parking Total: 2
Patio And Porch: Rooftop
Property Condition: New Construction
Roof: Composition
Senior Community Yn: false
Sewer: Public Sewer
Structure Type: Duplex
Tax Legal Description: TBD by Legal
Tax Year: 2022
Utilities: Cable Available, Electricity Connected, Internet Access (Wired), Natural Gas Connected
Water Source: Public
Zoning: U-TU-C
The latest new construction by MAG Builders in the heart of Berkeley! "Mountain Meets Modern" just steps away from all of the amenities that Tennyson St has to offer. Boasting of over 3300 sq ft of living space and designer finishes throughout, the south unit of this duplex will not disappoint. The main level features an open living concept with living room, kitchen, dining room, and powder room. As you enter the second level you will find a primary suite with spacious walk in closet and private deck. Also on the second level are 2 additional bedrooms, a full bathroom, and laundry room. The third level includes a bonus room, wet bar, powder room, and access to the rooftop deck. In the basement you will find a 4th bedroom, full bathroom, and a large, open family room. The north unit is also available and has a very similar floor plan except the second level has 2 primary suites as opposed to 3 bedrooms. Contact listing agent with any questions!
Courtesy of MODUS Real Estate Information is deemed reliable but not guaranteed.
Scott Brasfield Elite Home Partners at Keller Williams Integrity 720-520-3113 | scott@thebarticgroup.com

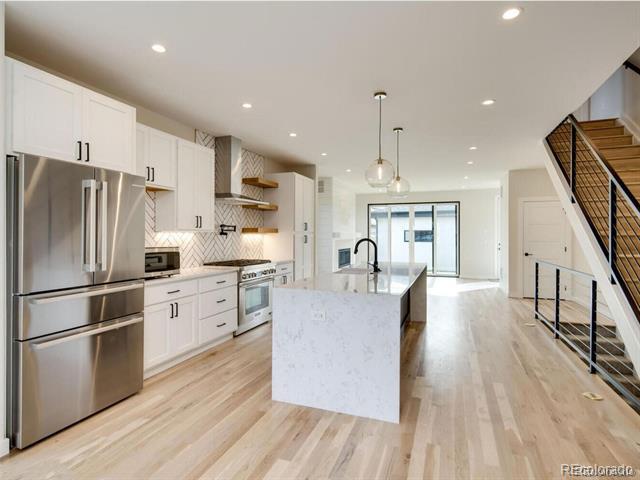


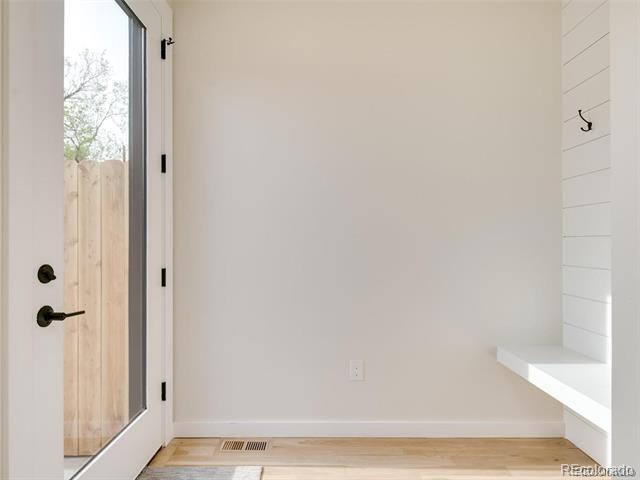

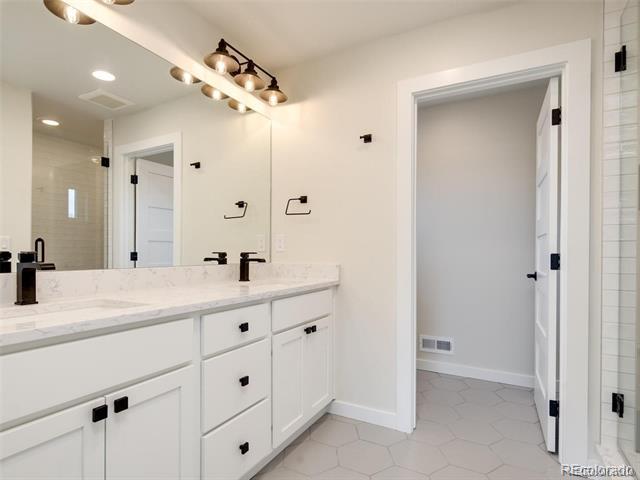
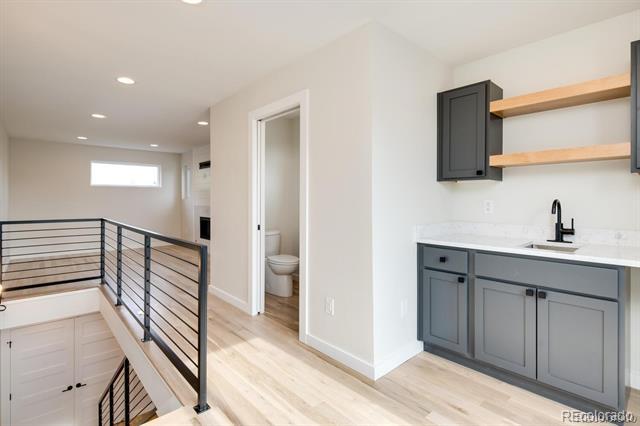
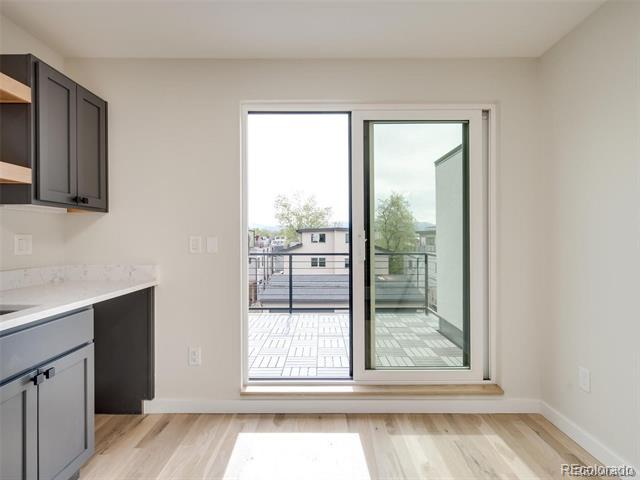
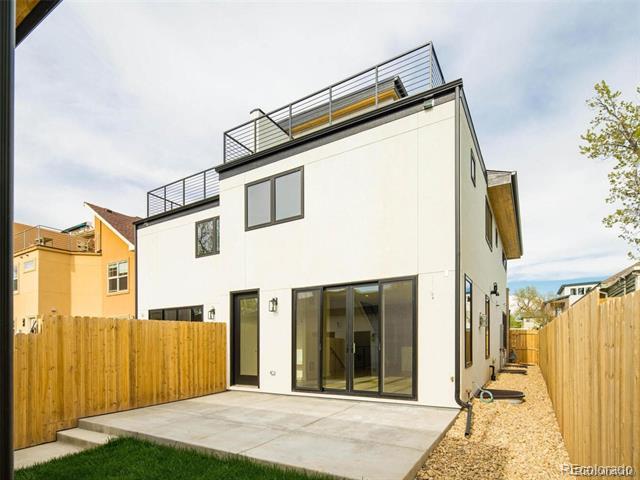
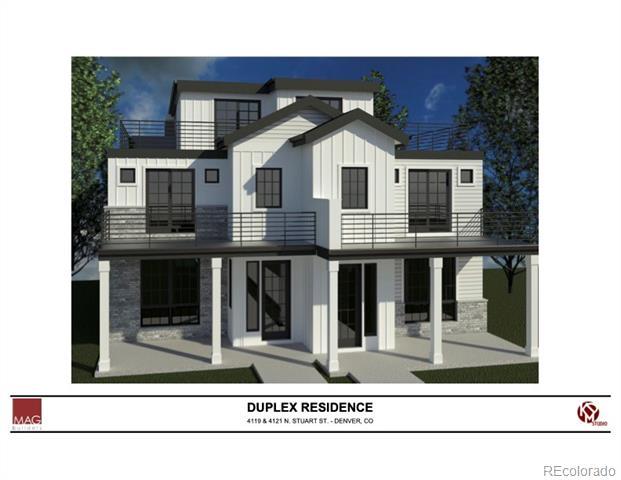
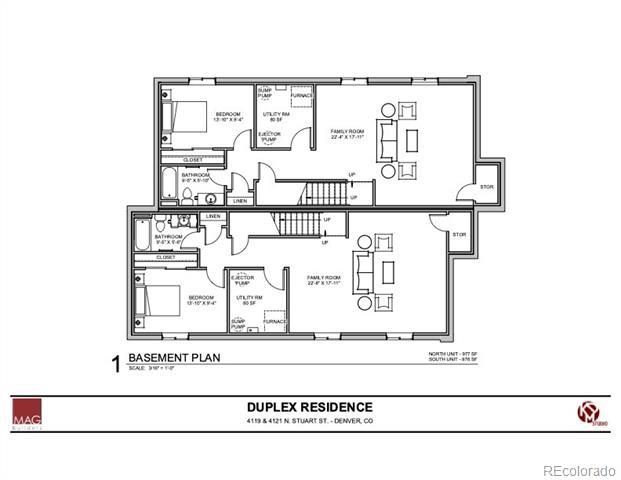



Details
Prop Type: Multi-Family
County: Denver
Subdivision: Berkeley
Full baths: 2.0
3/4 Baths: 1.0
Features
Appliances: Dishwasher, Disposal, Gas Water Heater, Microwave, Range, Range
Hood, Refrigerator, Sump
Pump
Association Yn: false
Basement: Finished, Full
Building Area Source: Builder
Common Walls: End Unit
Construction Materials: Brick, Frame, Wood Siding
Cooling: Central Air
Direction Faces: East
Half baths: 2.0
Lot Size (sqft):
Garages: 2
List date: 2/8/23

Pending date: 2/14/23
Off-market date: 2/14/23
Updated: Feb 14, 2023 7:19 AM
List Price: $1,495,000
Orig list price: $1,495,000
School District: Denver 1
High: North
Middle: Skinner
Elementary: Edison
Exterior Features: Private Yard, Rain Gutters
Fireplace Features: Living Room, Rec/Bonus Room
Fireplaces Total: 2
Flooring: Carpet, Tile, Wood
Heating: Forced Air, Natural Gas
Interior Features: Ceiling Fan(s), Eat-in Kitchen, Entrance Foyer, Five Piece Bath, Kitchen Island, Open Floorplan, Pantry, Primary Suite, Quartz Counters, Walk-In Closet(s), Wet Bar


Laundry Features: In Unit
Levels: Three Or More
Listing Terms: Cash, Conventional, FHA, Jumbo, VA Loan

Living Area Total: 3367
Lot Features: Sprinklers In Front, Sprinklers In Rear
Main Level Bathrooms: 1
Parking Total: 2
Patio And Porch: Rooftop
Property Condition: New
Construction
Roof: Composition
Senior Community Yn: false
Sewer: Public Sewer
Structure Type: Duplex
Tax Legal Description: TBD by Legal
Tax Year: 2022
Utilities: Cable Available, Electricity Connected, Internet Access (Wired), Natural Gas Connected
Water Source: Public
Zoning: U-TU-C
The latest new construction by MAG Builders in the heart of Berkeley! "Mountain Meets Modern" just steps away from all of the amenities that Tennyson St has to offer. Boasting of over 3300 sq ft of living space and designer finishes throughout, the north unit of this duplex will not disappoint. The main level features an open living concept with living room, kitchen, dining room, and powder room. As you enter the second level you will find 2 primary suites! Both with walk in closets and en suite bathrooms, one has a private, east facing deck and a 5 piece bath. The third level includes a bonus room, wet bar, powder room, and access to the rooftop deck. In the basement you will find a 3rd bedroom, full bathroom, a large, open family room, and plenty of storage.
Courtesy of MODUS Real Estate
Information is deemed reliable but not guaranteed.
Scott Brasfield Elite Home Partners at Keller Williams Integrity 720-520-3113 | scott@thebarticgroup.com















$1,192,000

Details
Prop Type: Multi-Family
County: Denver
Subdivision: Berkeley
Style: Contemporary
Full baths: 3.0
Features
Appliances: Dishwasher, Dryer, Microwave, Oven, Refrigerator, Washer
Association Yn: false
Basement: Full
Below Grade Unfinished Area: 50.0
Concessions: Buyer Closing
Costs/Seller Points Paid
Concessions Amount: 3000
Construction Materials:
Frame
Cooling: Central Air
Half baths: 1.0
Lot Size (sqft): 3,049
Garages: 2
List date: 2/2/23
Sold date: 3/6/23
Off-market date: 2/22/23
Updated: Mar 6, 2023 10:02 AM
List Price: $1,200,000
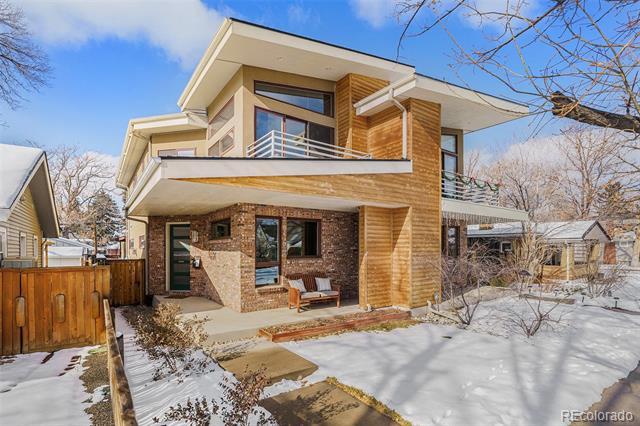
Orig list price: $1,200,000

Taxes: $4,426
School District: Denver 1
High: North
Middle: Strive Sunnyside
Elementary: Centennial
Exterior Features: Balcony, Private Yard
Fencing: Full
Fireplace Features: Living Room
Fireplaces Total: 1
Flooring: Tile, Wood
Heating: Forced Air
Interior Features: Ceiling Fan(s), Eat-in Kitchen, Five Piece Bath, High Ceilings, Kitchen Island, Open Floorplan, Primary Suite, Vaulted Ceiling(s), Walk-In Closet(s)
Levels: Two
Listing Terms: Cash, Conventional, FHA, VA Loan

Living Area Total: 2929
Main Level Bathrooms: 1
Parking Total: 2
Patio And Porch: Covered, Front Porch, Patio
Roof: Metal
Senior Community Yn: false
Sewer: Public Sewer
Structure Type: Townhouse
Tax Legal Description: BERKELEY B29 PT L45 & 46 COM SE COR L46 TH W 12.3FT S 2.18FT W 6.7FT N 2.15FT W 106.18FT S 25FT E 125.17FT N 25FT TPOB
Tax Year: 2021
Utilities: Electricity Connected, Natural Gas Connected
Water Source: Public
Zoning: U-SU-C1
Welcome home, to this stunning Berkeley masterpiece. At almost 3,000 sq. ft., it's one of the largest in the neighborhood. Upon entering, you're struck by the gorgeous office encased with frameless glass, and a wide-open floor plan seamlessly connecting the kitchen, living room and dining space. The 2nd floor offers 3 large bedrooms, including the beautiful primary retreat with adorable outdoor space. The finished basement offers another guest suite and entertaining space. A large private yard, 2 car garage & fully paid-for Solar System on the roof cap off the perfect Berkeley home. Best of all, though, is the location. Just steps to Berkeley Lake Park, Scheitler Rec Center, and the best restaurants in Denver on Tennyson Street!**this is a paired home, not free-standing single-family, and was grandfathered in. Zoning doesn't allow for any more paired homes to be built on this street.**
Courtesy of Keller Williams Realty Success
Information is deemed reliable but not guaranteed.
Scott Brasfield Elite Home Partners at Keller Williams Integrity 720-520-3113 | scott@thebarticgroup.com

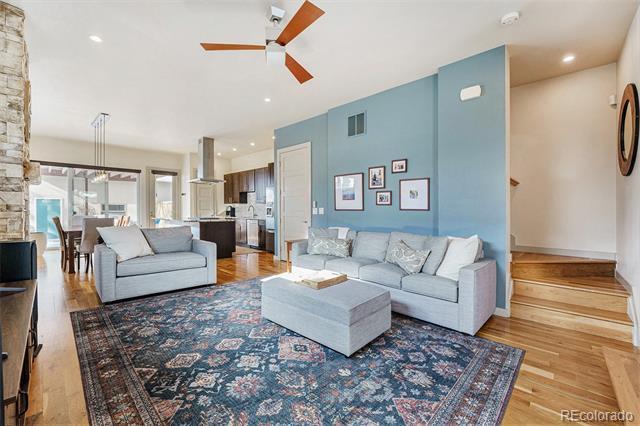

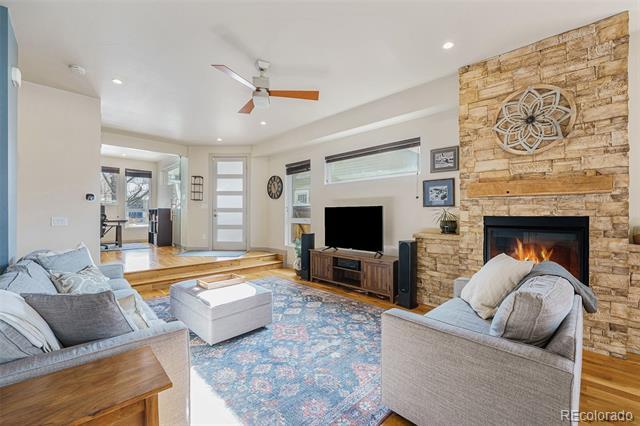
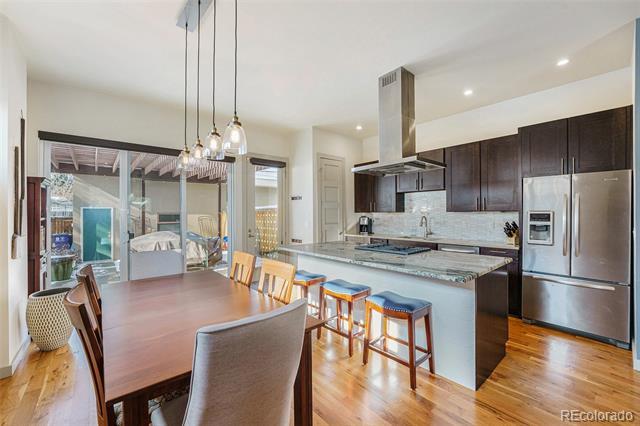
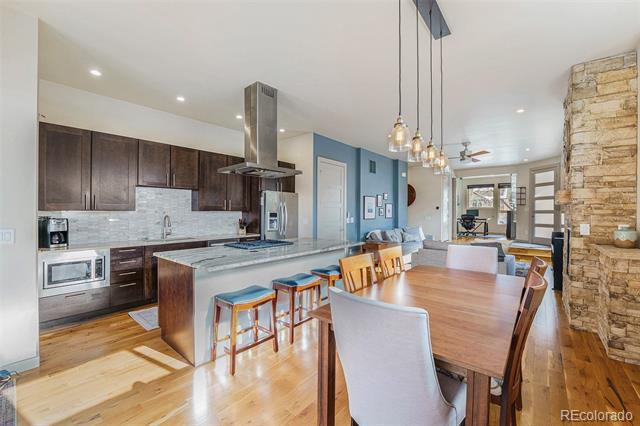
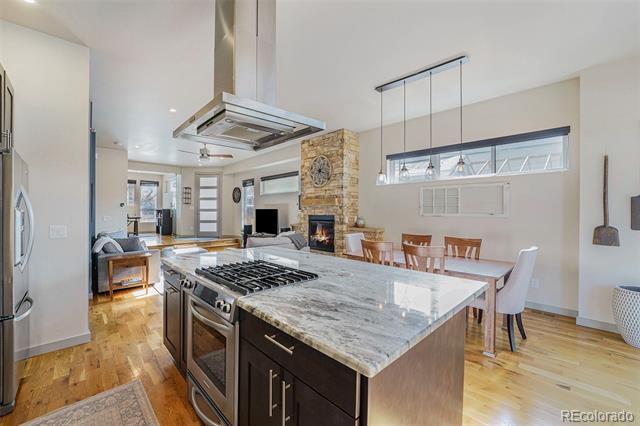
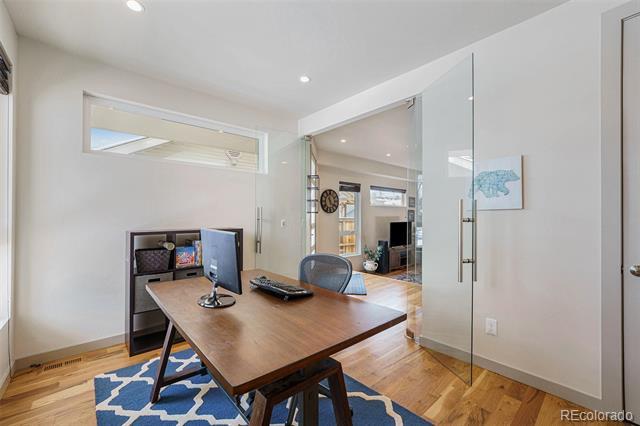
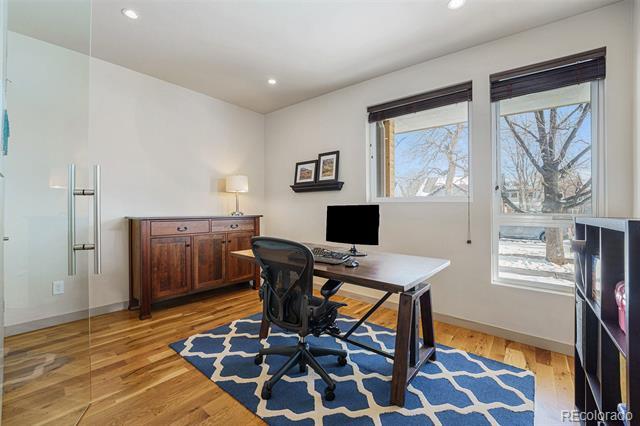
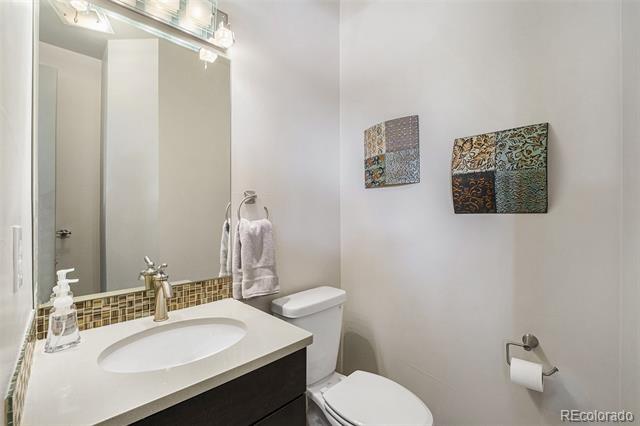
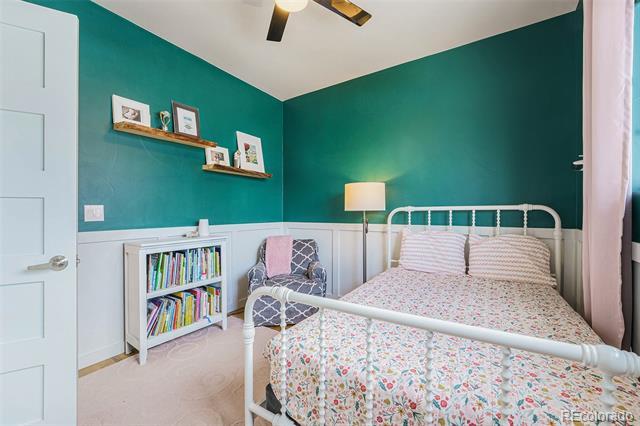
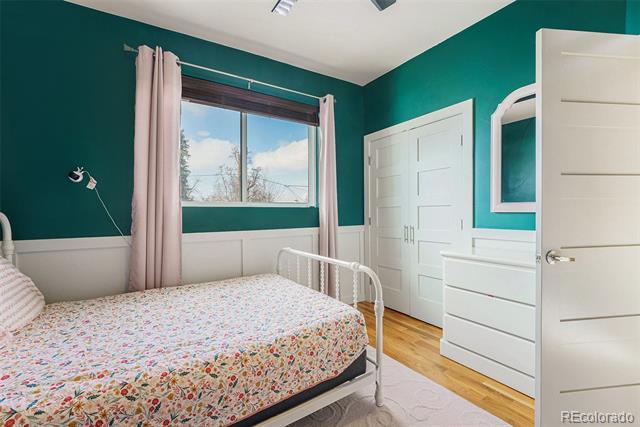



Details
Prop Type: Multi-Family
County: Denver
Subdivision: Berkeley
Style: Urban Contemporary
Lot Size (sqft):
Features
Appliances: Bar Fridge
Association Yn: false
Basement: Finished, Full, Sump Pump
Building Area Source: Builder
Common Walls: 1 Common
Wall
Concessions: Buyer Closing
Costs/Seller Points Paid
Concessions Amount: 2500
Construction Materials:
Concrete, Frame
Cooling: Attic Fan
Garages: 2
List date: 1/30/23

Sold date: 1/30/23
Off-market date: 1/30/23
Updated: Jan 30, 2023 7:56 AM
List Price: $1,495,000
Orig list price: $1,495,000
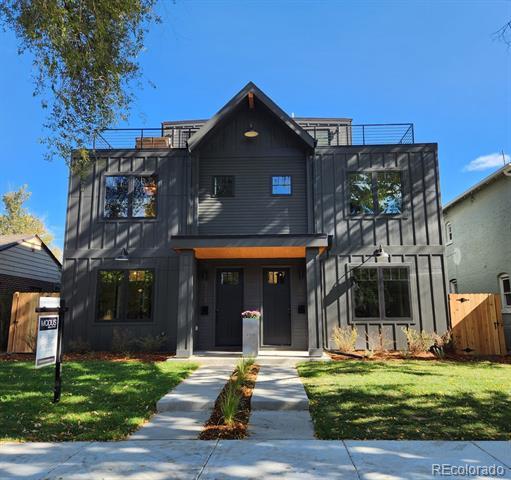
School District: Denver 1
High: North
Middle: Skinner
Elementary: Edison
Direction Faces: West
Electric: 220 Volts
Exterior Features: Private Yard
Fencing: Partial
Flooring: Carpet, Tile, Wood
Foundation Details: Concrete Perimeter
Heating: Forced Air, Natural Gas
Interior Features: Eat-in Kitchen, Five Piece Bath, High Ceilings, Kitchen Island, Open Floorplan, Primary Suite, Quartz Counters, Walk-In Closet(s)
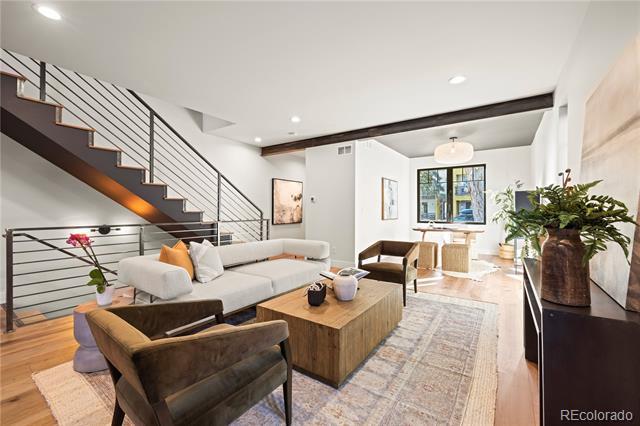
Levels: Two
Listing Terms: Cash, Conventional, FHA, Jumbo, VA Loan

Living Area Total: 3230
Lot Features: Sprinklers In Front
Main Level Bathrooms: 1
Parking Features: Electric
Vehicle Charging Station (s)
Parking Total: 2
Patio And Porch: Rooftop
Property Condition: New
Construction
Road Frontage Type: Public Road
Road Surface Type: Paved
Roof: Composition
Senior Community Yn: false
Sewer: Public Sewer
Structure Type: Duplex

Situated on one of Berkeleys most sought-after blocks in the neighborhood, this brand new construction home is just steps away from all the action on Tennyson Street! Every detail of this remarkable 4 bed/5 bath home is designed to keep up with the ever-changing needs of a family or urban dweller that features a fully finished basement. As you enter the front door you are greeted by an open floor plan boasting gleaming hardwood floors and natural light throughout. The living room, complete with a 3-sided gas fireplace, effortlessly flows into the dining room and kitchen featuring quartz countertops, a large island with seating for 4, and top-of-the-line KitchenAid appliances. As you continue through the main floor, you will notice the bonus space that features a seamless glass wall, and a powder room. Relax by the inviting fireplace in the living room with a custom wood mantle. This main level area is perfect for entertaining your guests with the sliding door that allows for indoor/outdoor flexibility during warm summer nights! Retreat upstairs to a stunning master primary suite that steals the show with its spacious bedroom, soaking tub, walk-in shower, shiplap wall above contemporary backsplash with dual-sink vanity, and a spacious walk-in closet. The first two floors feature 9 ft ceilings and the 3rd floor is made to entertain with a large rooftop deck plus a bedroom/flex space, wet bar with wine fridge, & 3/4 bath! Enjoy the private backyard oasis for your pets with a detached two car garage with a 220 outlet for the EV charging station! The best part of the new construction duplex is right around the corner are all the hottest restaurants, breweries, and retail including Hops & Pie, Vital Root, Denver Biscuit Company, Bakery Four, Call to Arms Brewery, Insprye Boutique, and Parisi! The much anticipated The Lantern on Tennyson development will include restaurants and a rooftop lounge space for community gathering. Check out www.stuartduplexes.com Courtesy


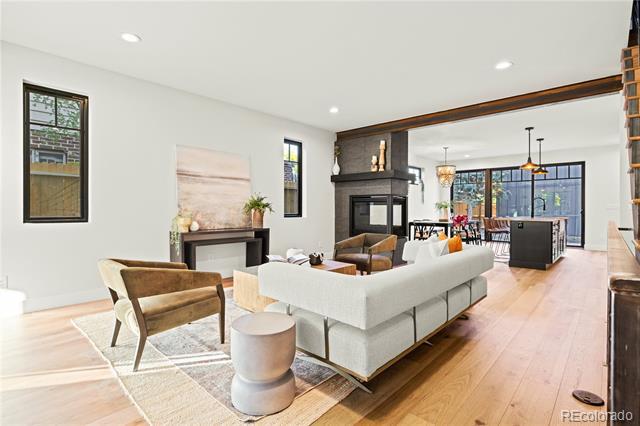
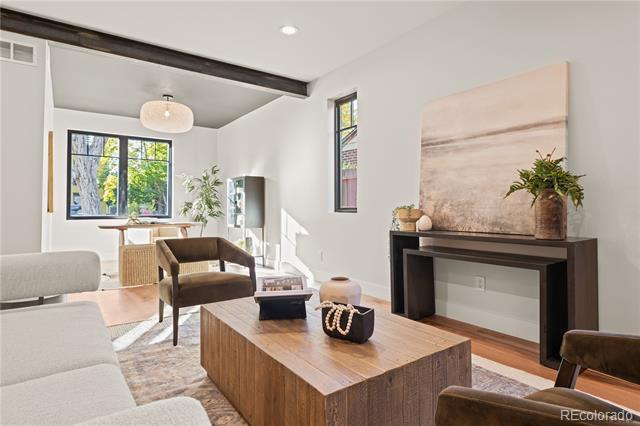
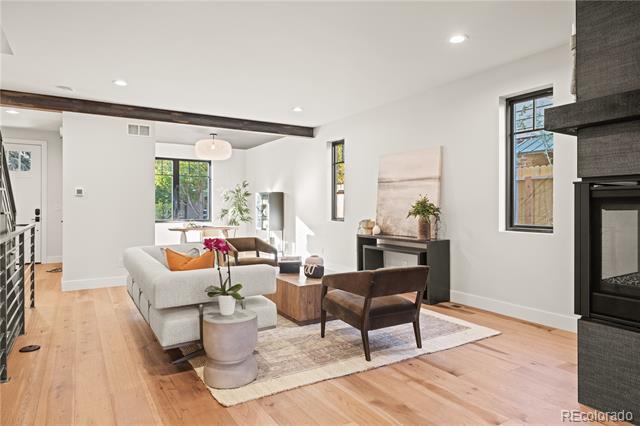
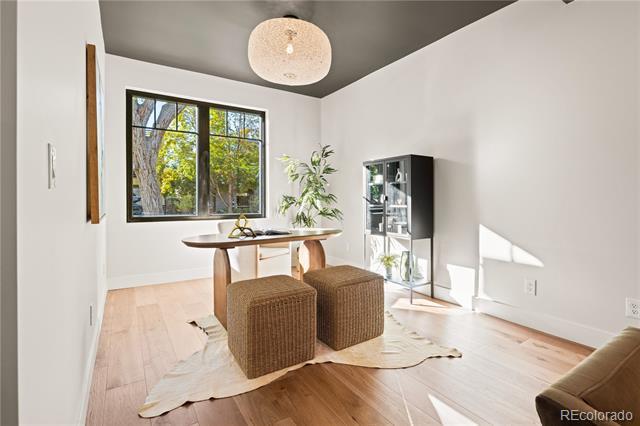

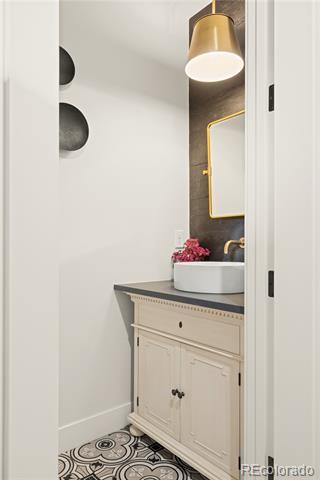
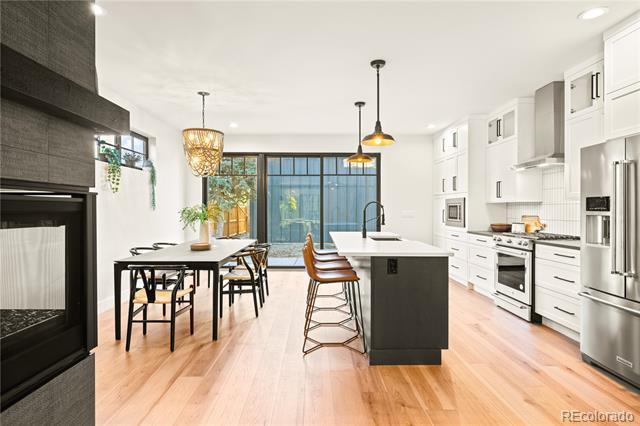



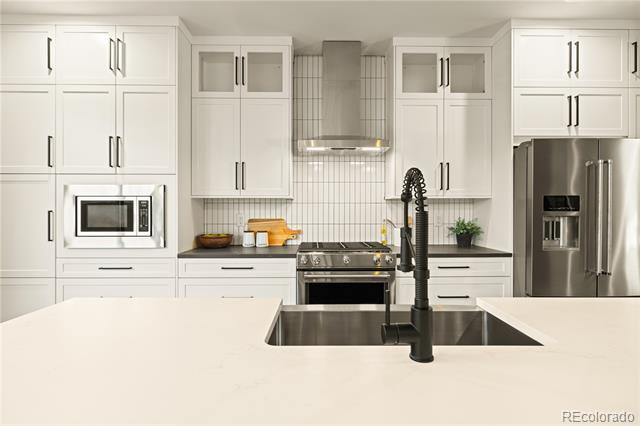


Elite Home Partners at Keller Williams Integrity


