


Owner Name Bartic Brendan J
Owner
LISTING INFORMATION
MLS






Owner Name Bartic Brendan J
Owner
LISTING INFORMATION
MLS



8102 Raphael Lane, Littleton, CO 80125

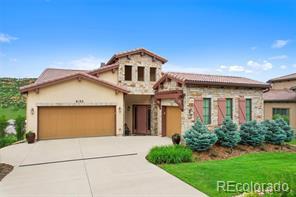
Listing Id: 8907350
Status: Active 01/23/24
Price: $1,495,000
Subtype: SFR
Ttl SqFt: 4,051
Bd/Bth: 3 / 3
Show #: 800-746-9464
8174 Donatello Court, Littleton, CO 80125

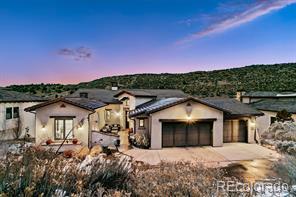
Listing Id: 9899728
Status: Closed 03/25/24
Price: $2,000,000
Subtype: SFR
Ttl SqFt: 4,325
Bd/Bth: 5 / 5
Show #: 800-746-9464

8358 Raphael Lane, Littleton, CO 80125

Listing Id: 6145955
Status: Active 04/01/24
Price: $2,200,000
Subtype: SFR
Ttl SqFt: 4,240
Bd/Bth: 4 / 4
Show #: 303-573-7469

8018
Court, Littleton, CO 80125

Listing Id: 4190369
Status: Active 06/05/24
Price: $1,999,900
Subtype: SFR
Ttl SqFt: 4,361
Bd/Bth: 4 / 3
Show #: 303-573-7469
8342 Raphael Lane, Littleton, CO 80125

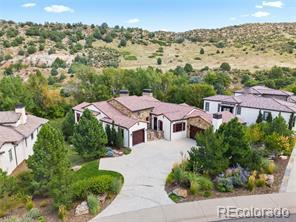
Listing Id: 7323137
Status: Closed 04/29/24
Price: $2,050,000
Subtype: SFR
Ttl SqFt: 4,634
Bd/Bth: 3 / 4
Show #: 3035737469
11385 Birolli Place, Littleton, CO 80125


Listing Id: 6603177
Status: Active 03/18/24
Price: $2,450,000
Subtype: SFR
Ttl SqFt: 5,071
Bd/Bth: 3 / 5
Show #: 303-573-7469

Foundation: Structural Fireplace: 2/Basement, Family Room Heating: Forced Air Cooling: Central Air
Nook,
Sink, Vaulted Ceiling(s), Walk-In Closet(s)
Appliances: Cooktop, Dishwasher, Disposal, Double Oven, Refrigerator Flooring: Carpet, Tile, Wood Exclusions: Washer, Dryer, Master
Yes
1
Assoc Fee Incl: Maintenance Grounds, On-Site Check In, Recycling, Road Maintenance, Snow Removal, Trash Assoc Amenities: Clubhouse, Fitness Center, Gated, Golf Course, Pond Seasonal, Pool, Security
Pets Allowed: Cats OK, Dogs OK Rentals Allowed: Site & Location Information
Lot Size: 0.31 Acres / 13,504 SqFt
Waterfront Feat:
Lot Features: Landscaped, Sloped, Sprinklers In Front, Sprinklers In Rear Elementary School: Roxborough / Douglas RE-1
Bldg/Complex Name: Middle/Junior Sch: Ranch View / Douglas RE-1 High School: Thunderridge / Douglas RE-1 Building & Water Information
Architectural Style: Traditional
Attached Property: No
Common Walls:
Direction Faces: West View: Mountain(s)
Construction Materials: Frame, Stone, Stucco Roof: Concrete
Exterior Features: Private Yard Water Included: Yes Water Source: Public Sewer: Public Sewer Public Remarks
Nestled in the beautiful Ravenna Golf Course community, this ranch-style home is the perfect place to call home.
Private Remarks: Home has


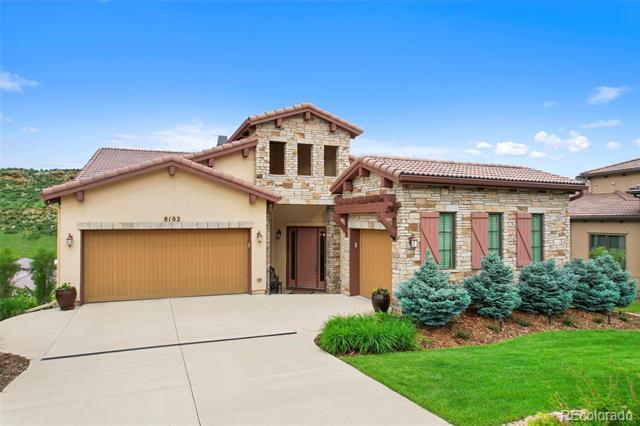

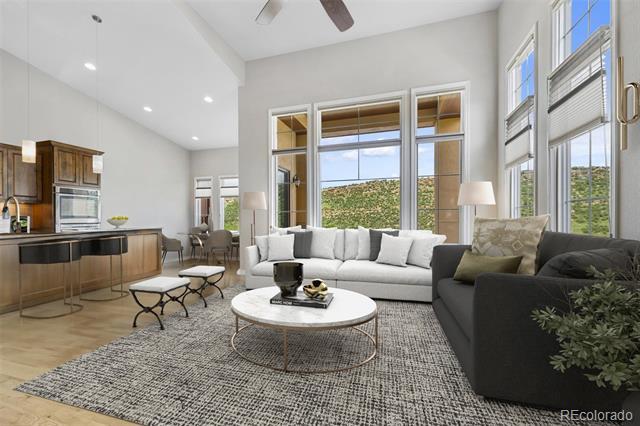



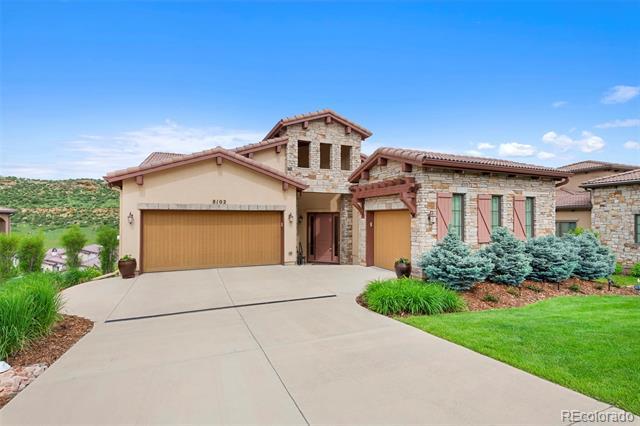














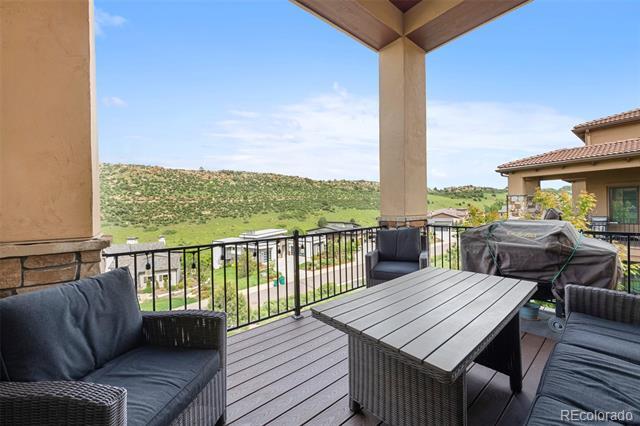
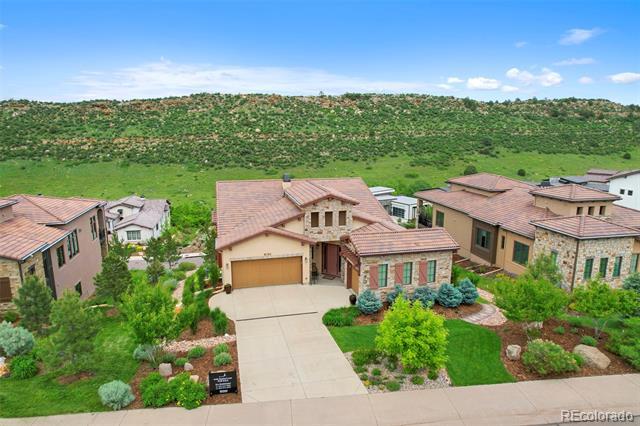
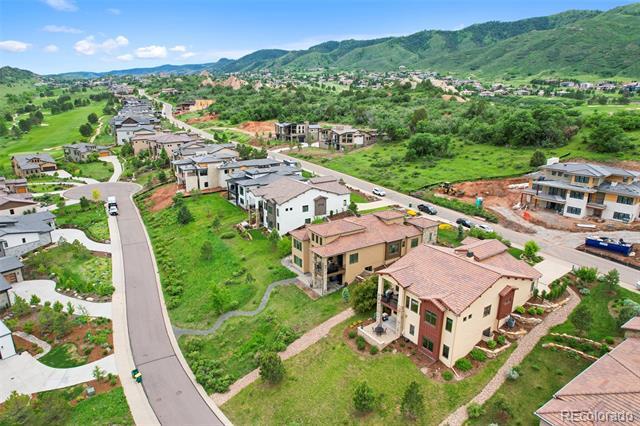
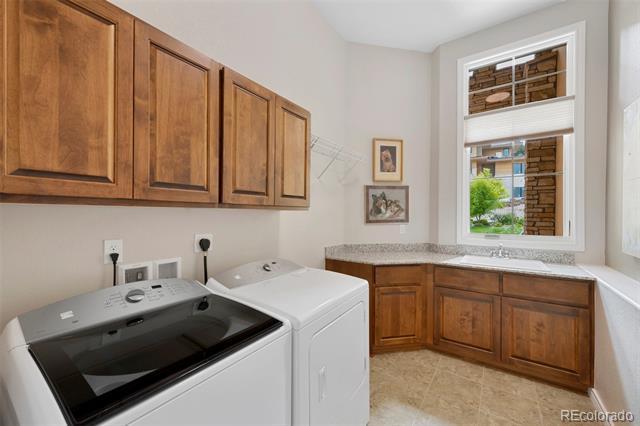



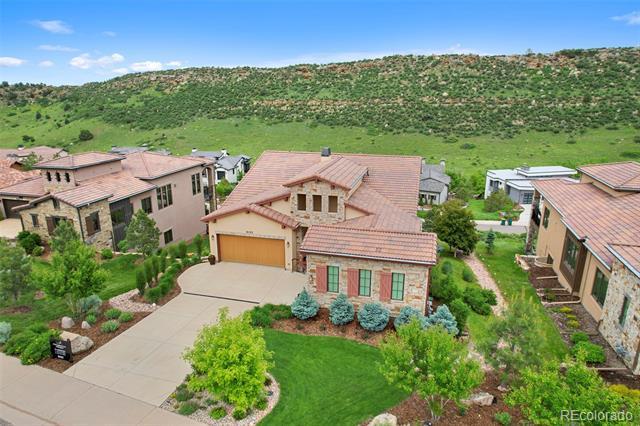



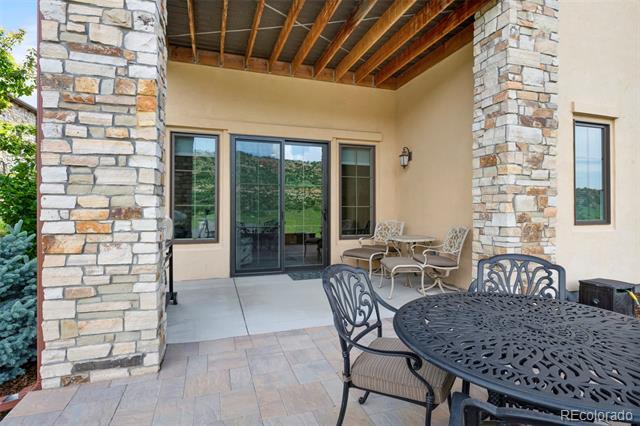

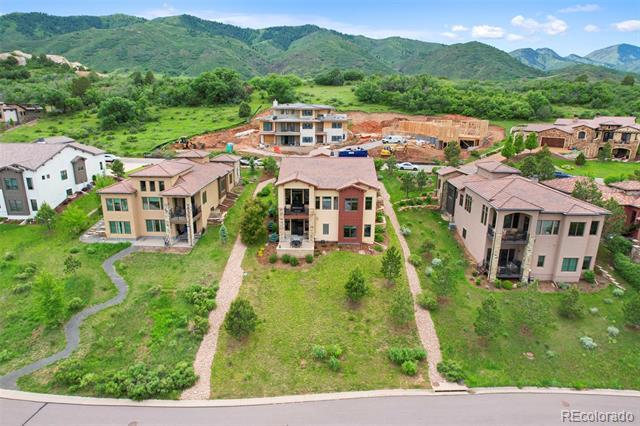

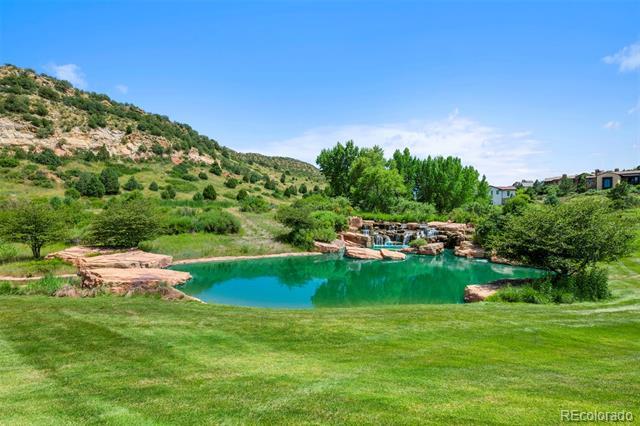


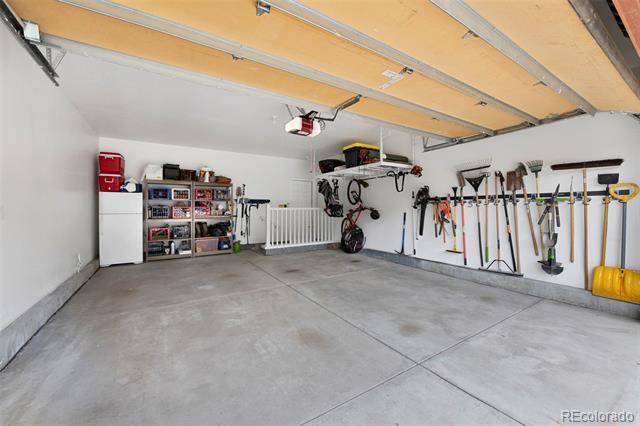

County: Douglas
Property Type: Residential
Property Subtype: Single Family Residence
List Price: $1,999,900
Levels: One Basement: Yes
Structure Type: House
Subdivision Name: Ravenna
Listing Contract Date: 06/05/2024 Days In MLS: 35 Association: Y Multiple: N Cov/Rest: Y
Annual Amt: $18,895
Basement: Partial, Sump Pump, Walk-Out Access Bsmnt Ceiling Ht:
Foundation: Fireplace: 2/Dining Room, Gas, Great Room
Heating: Forced Air, Natural Gas
Cooling: Central Air
HVAC Description:
Interior Features: Ceiling Fan(s), Entrance Foyer, Five Piece Bath, Granite Counters, High Ceilings, Kitchen Island, Open Floorplan, Primary Suite, Smoke Free, Vaulted Ceiling(s), Walk-In Closet(s), Wet Bar
Appliances: Bar Fridge, Convection Oven, Cooktop, Dishwasher, Disposal, Gas Water Heater, Microwave, Range Hood, Refrigerator, Wine Cooler
Flooring: Carpet, Tile, Wood
Furnished: Unfurnished
Exclusions: none
Association: Yes
Covenants YN: Yes
Restriction Covenants: Other Assoc 1 Fee/Frequency: $340.00 MonthlyAssoc 2 Fee/Frequency: Assoc 3 Fee/Frequency: Assoc Fee Incl: Maintenance Grounds, On-Site Check In, Recycling, Snow Removal, Trash
Assoc Amenities: Clubhouse, Fitness Center, Gated Senior Community: Site & Location Information
Lot Size: 0.46 Acres / 20,037 SqFt Waterfront Feat: Lot Features: Cul-De-Sac, Landscaped, On Golf Course, Open Space, Sprinklers In Front, Sprinklers In Rear Elementary School: Roxborough / Douglas RE-1
Bldg/Complex Name:
Architectural Style: Spanish/SW
Attached Property: No
Middle/Junior Sch: Ranch View / Douglas RE-1 High School: Thunderridge / Douglas RE-1 Building & Water Information
Common Walls:
Direction Faces: Northwest View: Golf Course, Mountain(s)
Construction Materials: Stone, Stucco Roof: Composition
Water Included: Yes
Exterior Features: Balcony, Gas Valve, Private Yard, Rain Gutters
Water Source: Sewer: Community Public Remarks
Welcome to this exquisite Spanish - Style residence nestled in the prestigious gated community of Ravenna. This meticulously designed and maintained home boasts 4 spacious bedrooms + an office and 3 bathrooms. As you enter you will be greeted by a grand foyer with soaring ceilings. The open concept living area features 2 cozy fireplaces and expansive windows flooding the space with natural light a... Confidential Information
Private Remarks: Gated Community. Please give 2 hours minimum advanced notice in order to notify the gate agent of showings. CO-OP Compensation: 2.8% Dual Variable: No
Submitted Prosp: Yes
The MLS does not fix, suggest, control, or set commissions. The offer of commission is between Participants and is always negotiable. Contact listing broker for details.
Contract Earnest Check To: Chicago Title
Contract Min Earnest: $40,000
Possession: Immediately
Listing Terms: Cash, Conventional, Jumbo Title Company: Chicago Title Ownership: Corporation/Trust
Showing Service: ShowingTime
Showing Contact Phone: 303-573-7469 Show Email: No Showings Until: List Agent
List Agent: Anthony Grandt Phone: 720-394-8829
List Office: RE/MAX PROFESSIONALS Mobile: 720-394-8829
Email: tgrandt1@comcast.net


Not intended for public use. All data deemed reliable but not guaranteed. Generated on: © REcolorado 2024. 07/10/2024 11:50:17 AM
8018DonatelloCourt,Littleton,CO80125 $1,999,900 - Active
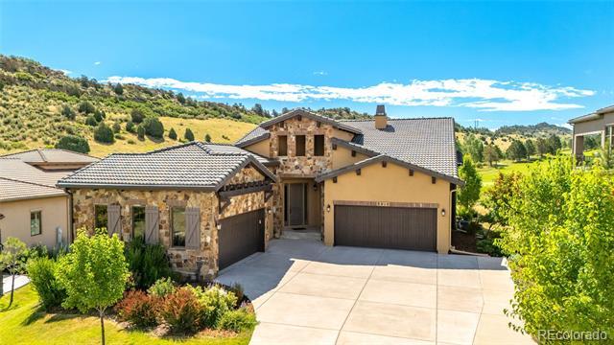






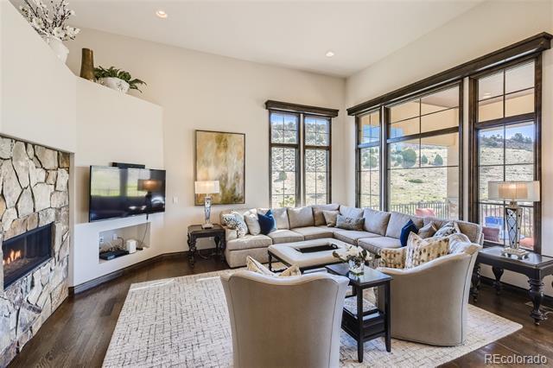


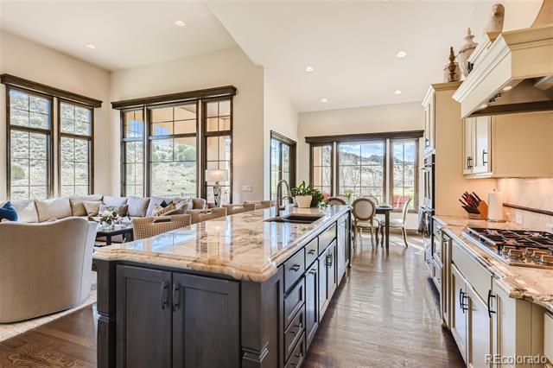
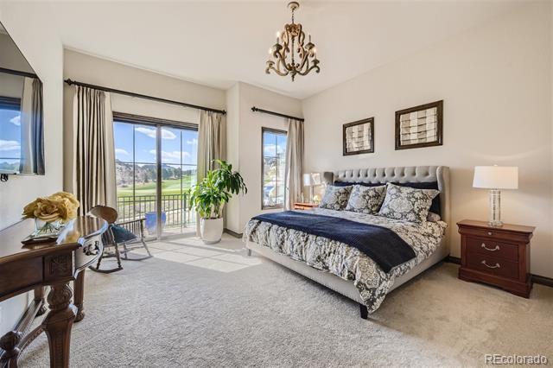

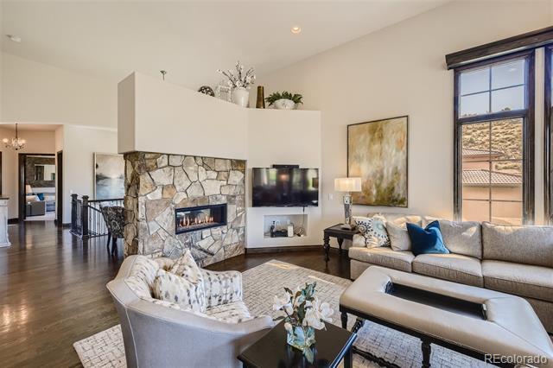

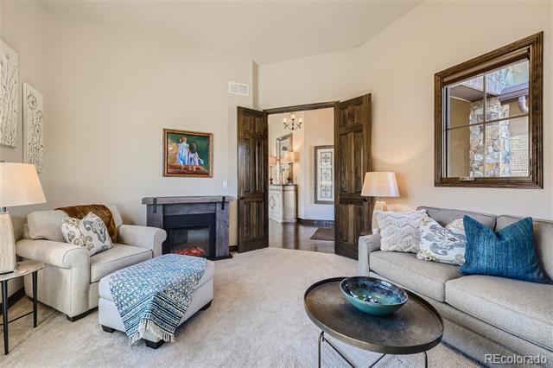






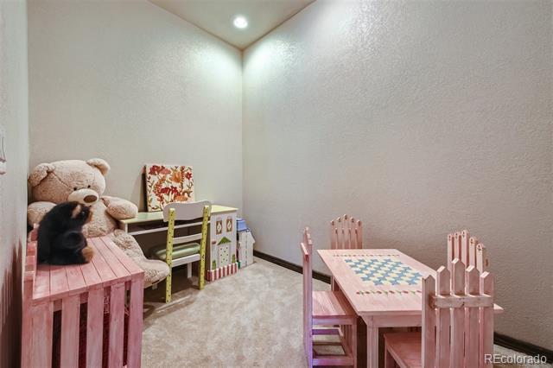
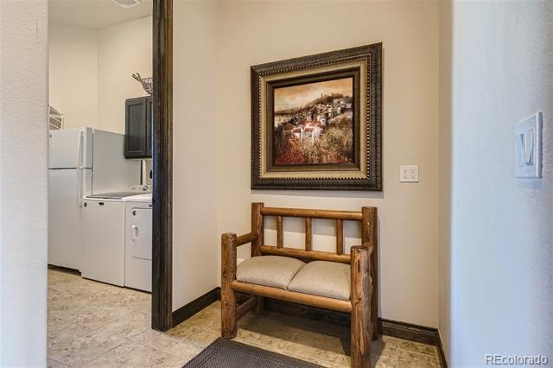



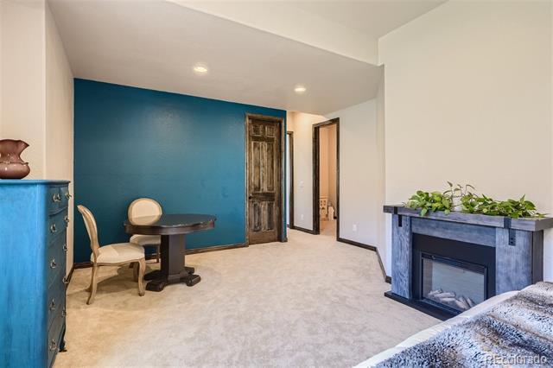






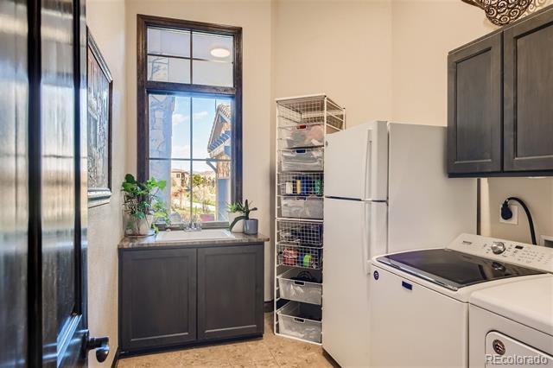

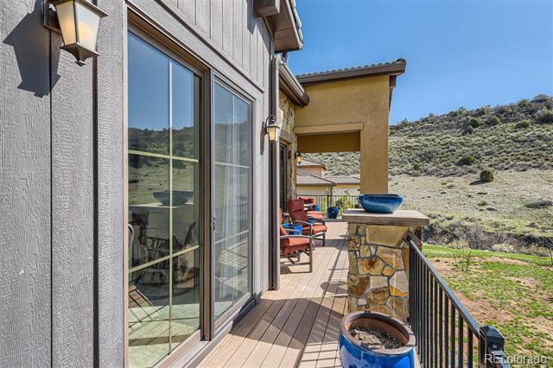

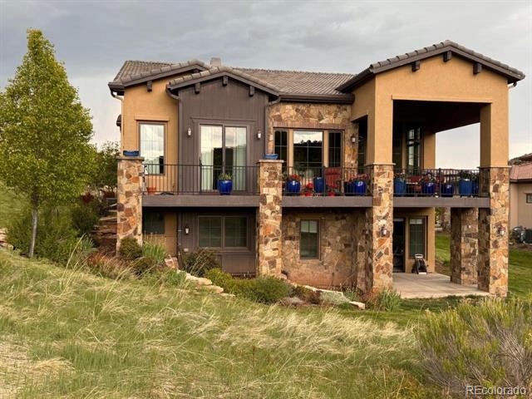
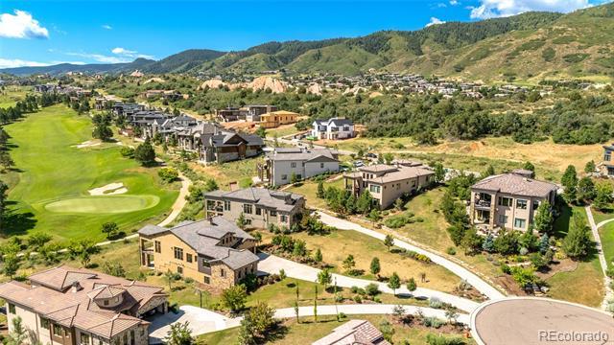

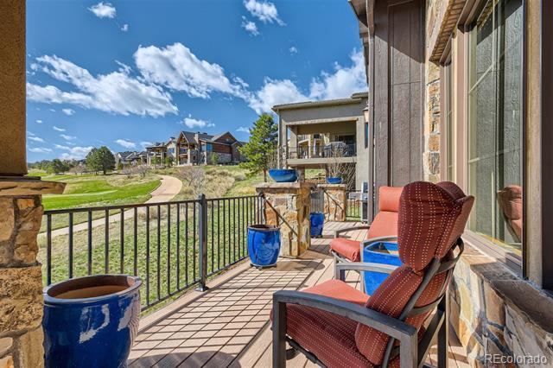


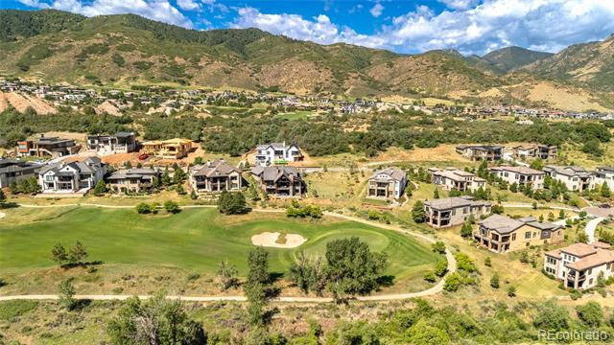



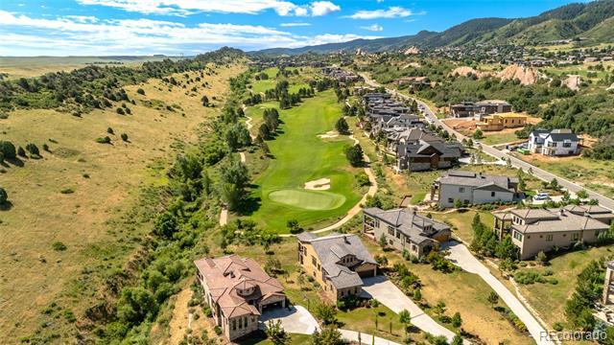
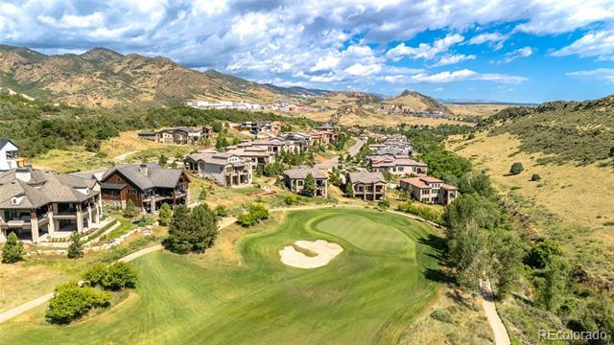

Subdivision
Feat: Lot
Landscaped, Open Space
Elementary School: Roxborough / Douglas RE-1
Bldg/Complex Name: Middle/Junior Sch: Ranch View / Douglas RE-1
Attached Property: No
Construction Materials: Frame, Stone, Stucco
Roof: Concrete
High School: Thunderridge / Douglas RE-1 Building & Water Information
Common Walls:
Exterior Features: Gas Valve
Water Included: Yes Water Source: Public Sewer: Public Sewer Public Remarks
Discover unparalleled luxury living in this stunning Thomas Sattler home within the prestigious gated community of The Club at Ravenna. Enjoy a seamless blend of indoor-outdoor living designed for both entertainment and savoring the best of Colorado's natural beauty. The heart of this home lies on the main floor, featuring an inviting gourmet kitchen and a spacious great room that effortlessly ex... Confidential Information
Private Remarks: 24/7 guard gated golf community. *Square Footage is approximate and to be verified by Buyer Sellers reserve the right to accept an offer at any time. Buyer and Buyers agent are responsible for confirming all information included but not limited to: sqft, HOA, covenants, restrictions, metro districts, schools, taxes, zoning, listing financing, measurements, inclusions, and exclusions. All informat CO-OP Compensation: 2.8%
Dual Variable: No
Submitted Prosp: No The MLS does not fix, suggest, control, or set commissions. The offer of commission is between Participants and is always negotiable. Contact listing broker for details.
List Agent: Vivian DePaola
List Office: Corcoran Perry & Co.
Email: vivian@vivianre.com
Buyer Agent: Jenna McMenaman
Buyer Office: Madison & Company Properties
Email: Jenna@madisonprops.com
Concessions: No
Buyer Financing: Cash



303-359-3301
303-912-0338
303-912-0338
8174DonatelloCourt,Littleton,CO80125 $2,000,000 - Closed



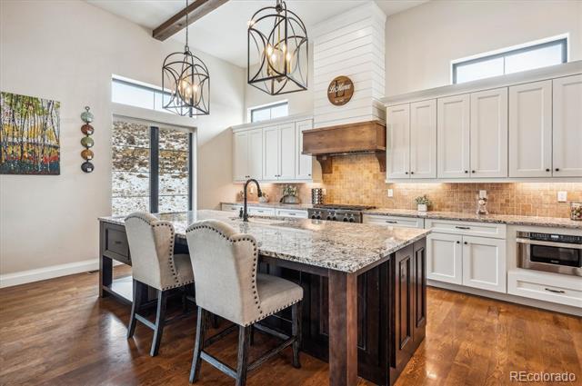



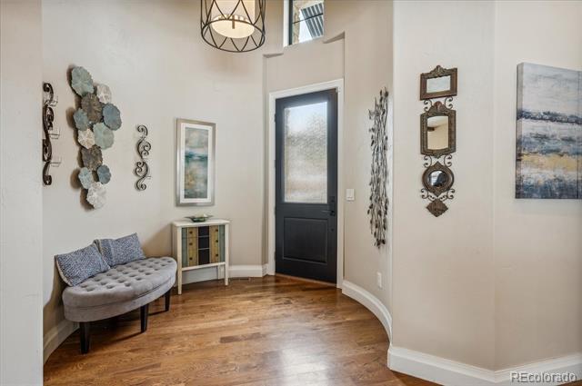


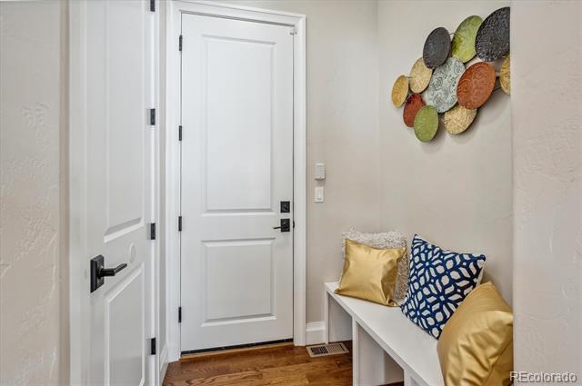


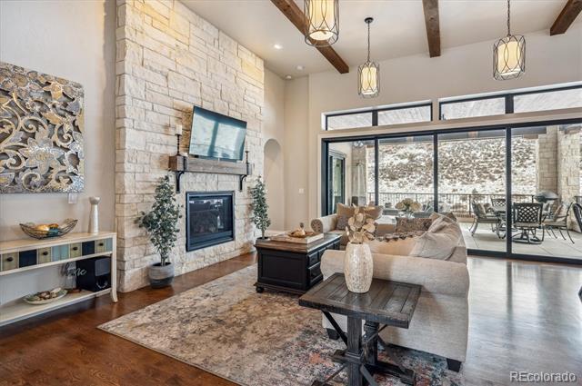
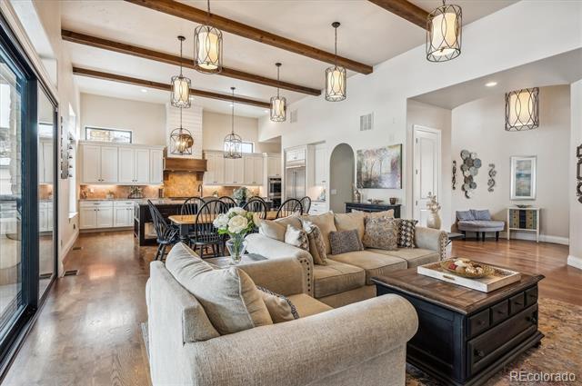






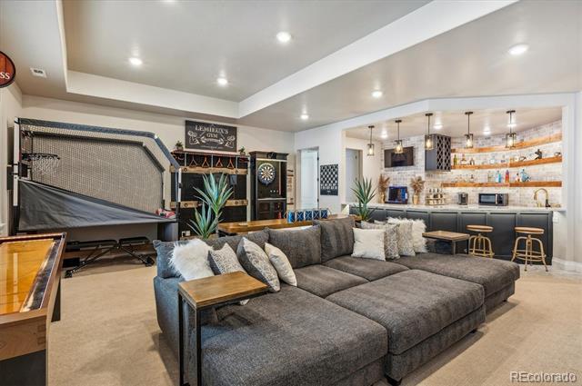



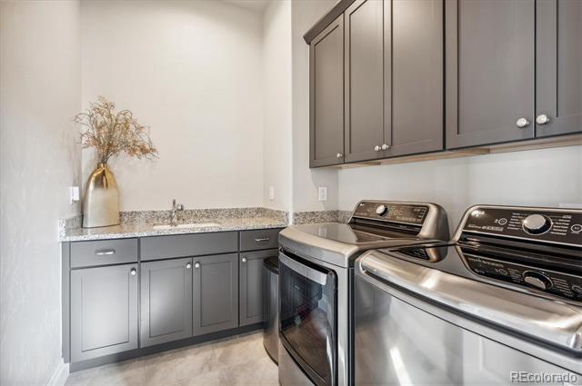
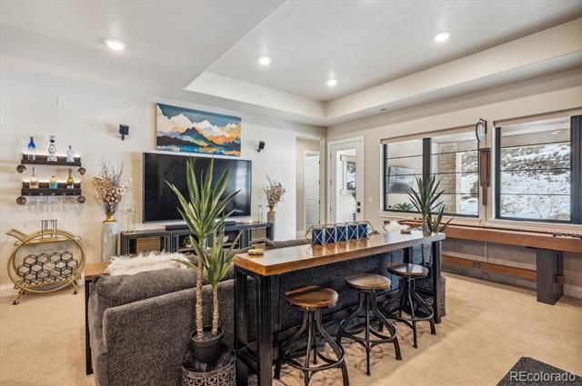
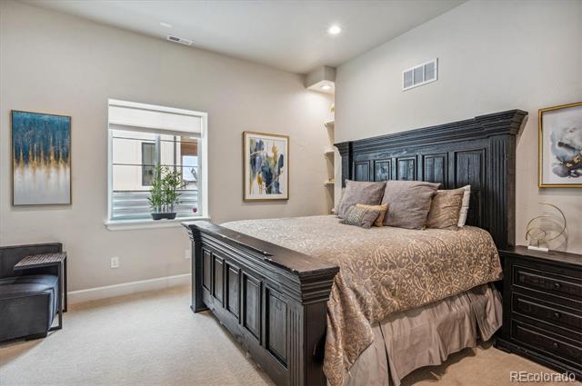
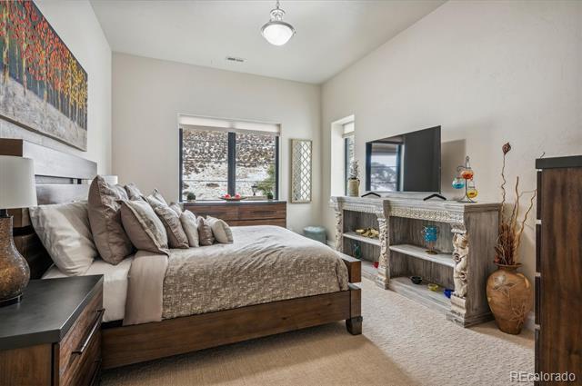
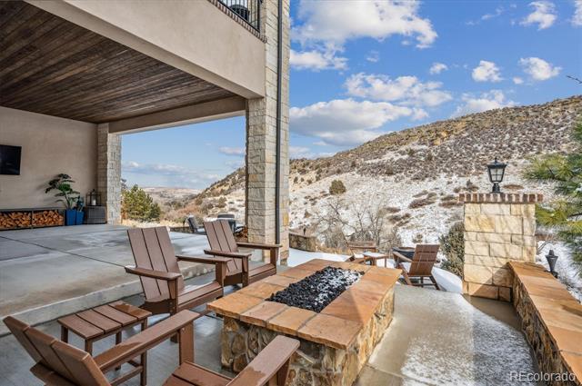
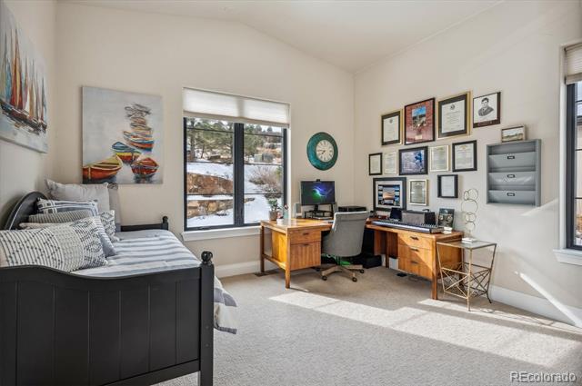
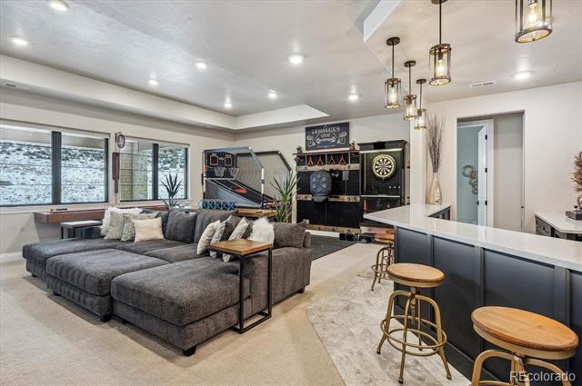

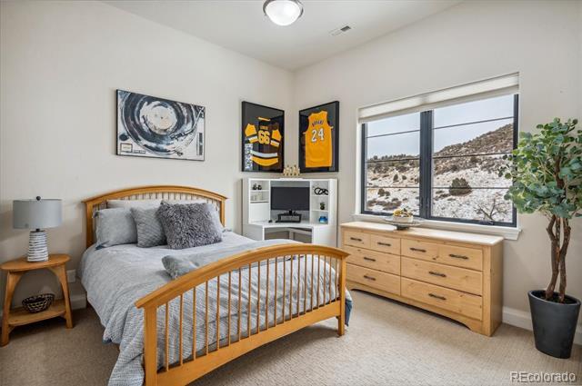









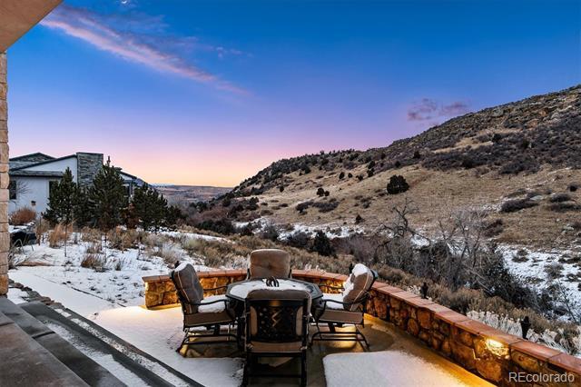




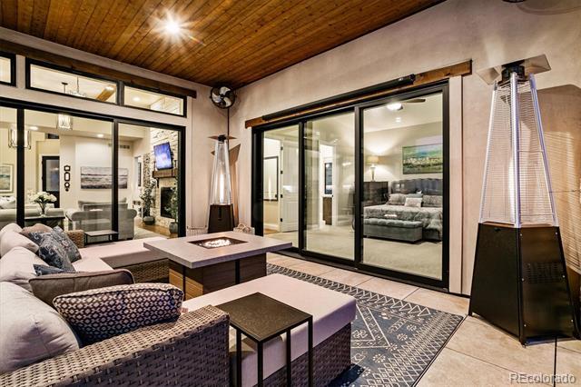


Subdivision
spacious 4,634 square feet of meticulously designed living space, epitomizing modern comfort and sophistication. Upon entering, you'll be immediately struck by the impeccable attention to detail and craftsmanship that defines every aspect of this proper Confidential Information
Private Remarks: 24/7 guard gated golf community. *Square Footage is approximate and to be verified by Buyer. Pricing, inclusions, exclusions and property information is subject to change, without notice. Please provide proof of funds or prequel letter prior to approved showing. CO-OP Compensation: 2.8% Dual Variable: Yes Submitted Prosp: No The MLS does not fix, suggest, control, or set commissions. The offer of commission is between Participants and is always negotiable. Contact listing broker for details.
List Agent: The Schossow Group
List Office: Compass - Denver
Email: schossowgroup@compass.com
Buyer Agent: Cindy Smith
Buyer Office: HomeSmart
Email: cjsmithhomes@gmail.com
Concessions: No
Buyer Financing: Cash



303-903-2345
303-903-2345
720-363-7645
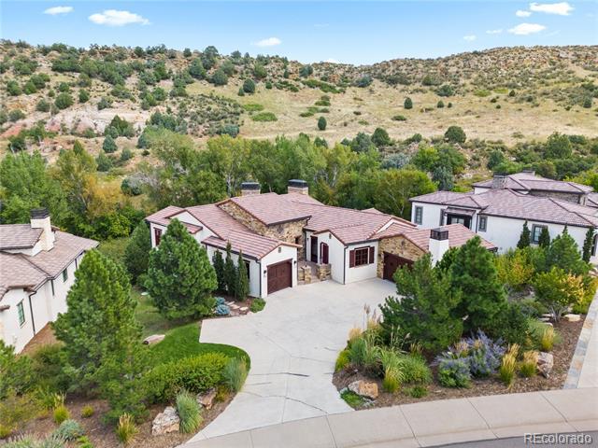


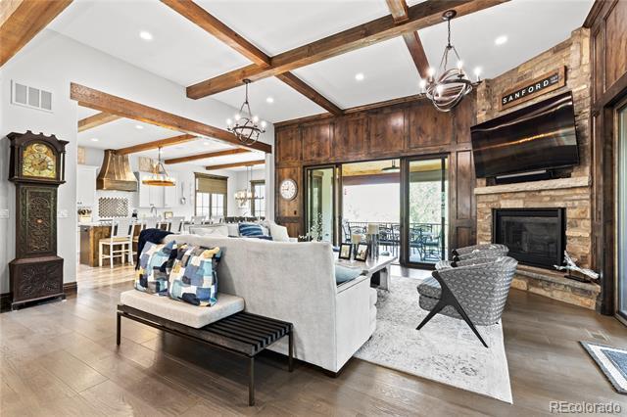


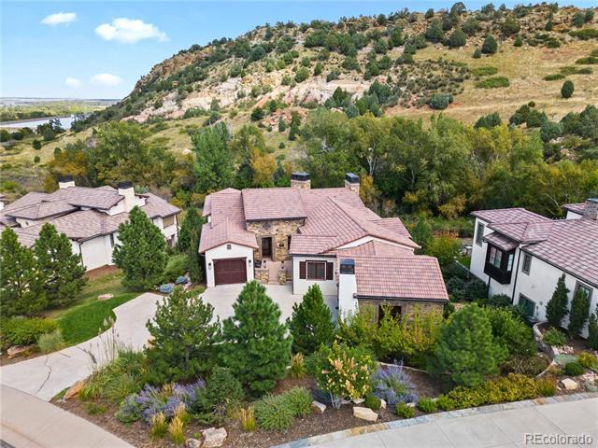








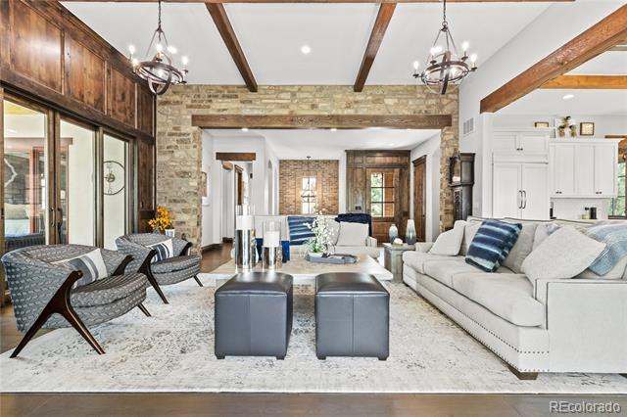

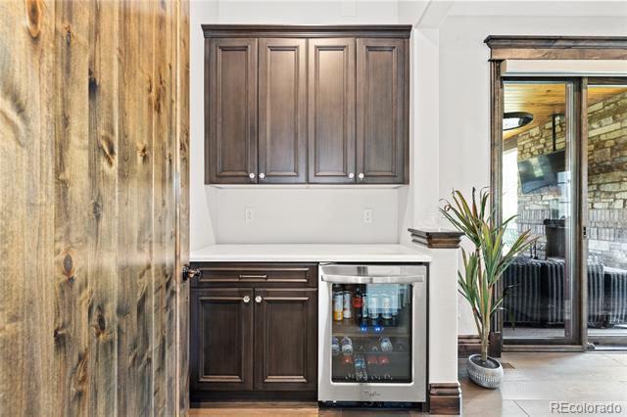
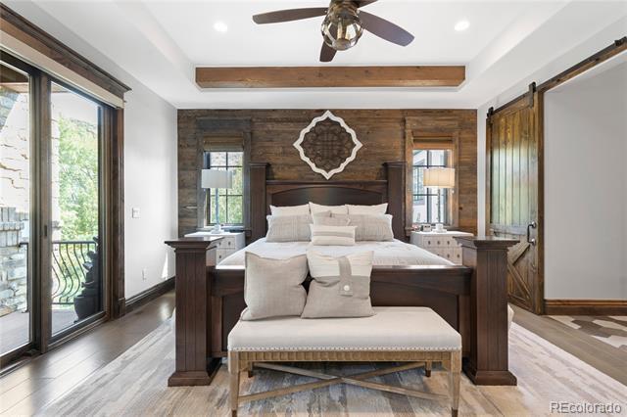






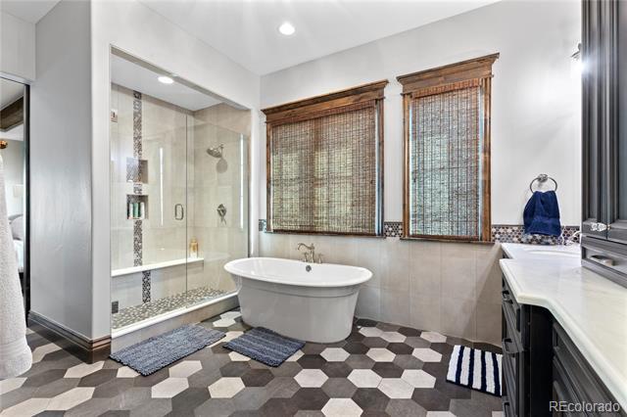

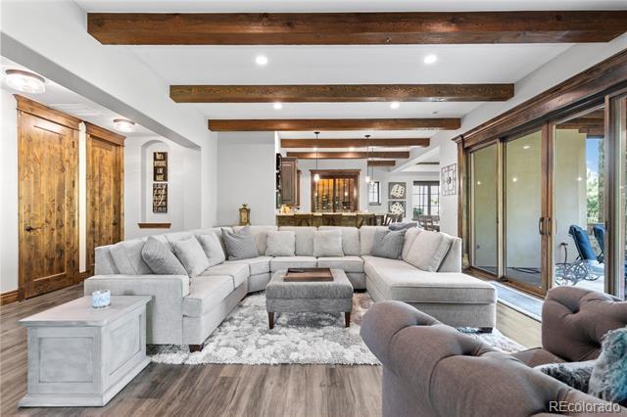

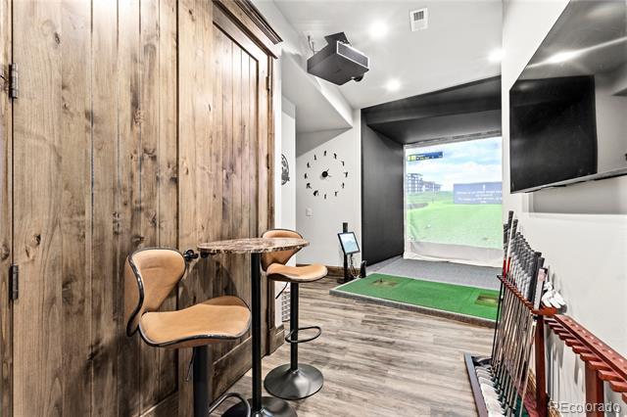
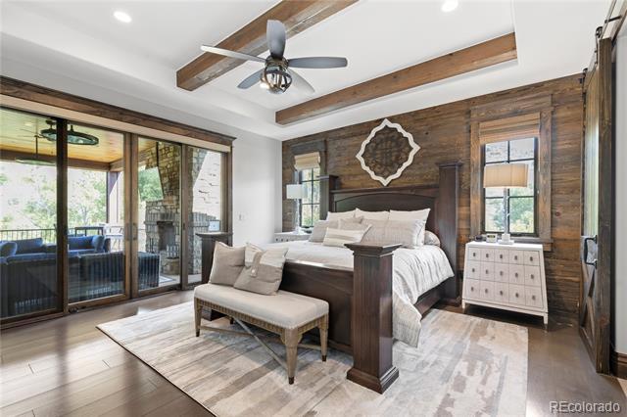


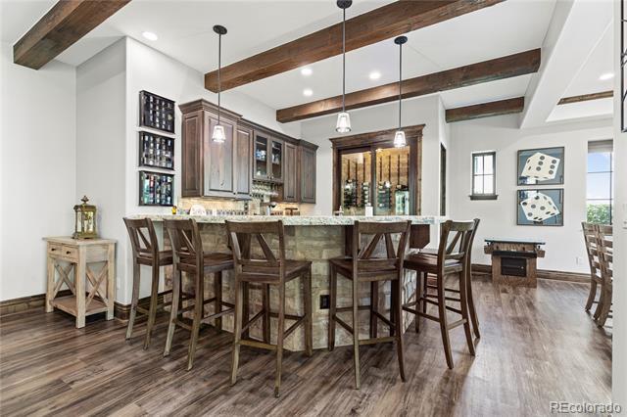
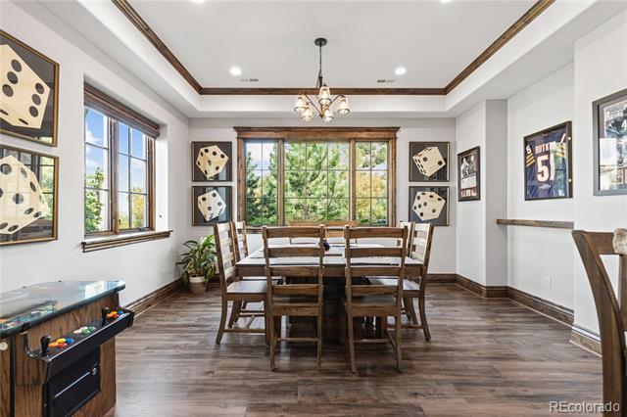


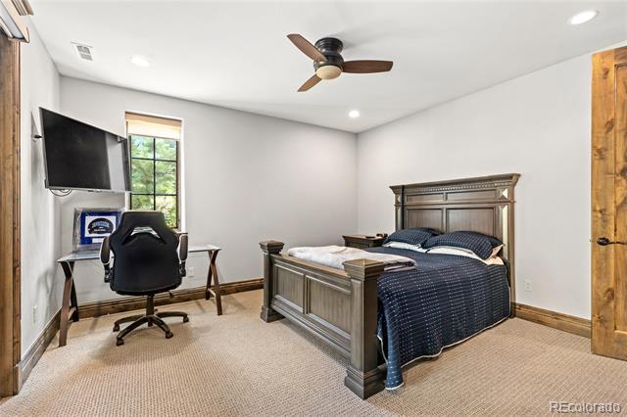


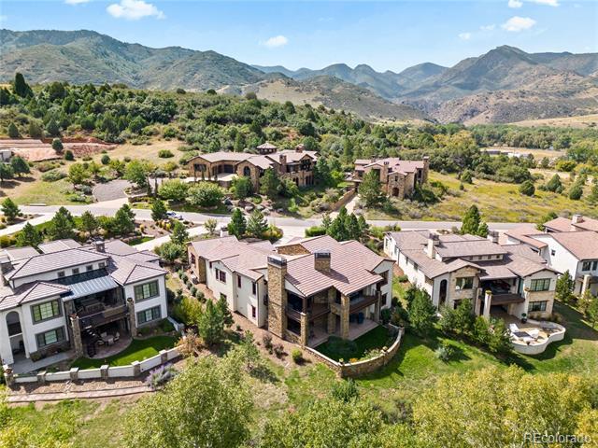




County: Douglas
Property Type: Residential
Property Subtype: Single Family Residence
Levels: One
Structure Type: House
Subdivision Name: Ravenna
Listing Contract Date: 04/01/2024
Basement: Bath/Stubbed, Daylight, Exterior Entry, Finished, Partial, Walk-Out Access
Foundation: Slab
Heating: Forced Air
Cooling: Central Air
Bsmnt Ceiling Ht:
Fireplace: 2/Gas, Gas Log, Great Room, Living Room, Outside
HVAC Description:
Interior Features: Built-in Features, Ceiling Fan(s), Eat-in Kitchen, Entrance Foyer, Five Piece Bath, Granite Counters, High Ceilings, High Speed Internet, Kitchen Island, Open Floorplan, Pantry, Primary Suite, Smart Lights, Smart Thermostat, Smoke Free, Stone Counters, Utility Sink, Vaulted Ceiling(s), Walk-In Closet(s), Wet Bar
Appliances: Bar Fridge, Convection Oven, Cooktop, Dishwasher, Disposal, Double Oven, Dryer, Humidifier, Microwave, Range, Range Hood, Refrigerator, Self Cleaning Oven, Tankless Water Heater, Washer Flooring: Brick, Carpet, Tile, Wood Furnished: Negotiable
Exclusions: Seller's Personal Property, Attached
Land, Foothills, Irrigated, Landscaped, Many Trees, Meadow, Open Space, Rock Outcropping, Secluded, Spring, Sprinklers In Front
Bldg/Complex Name:
Architectural Style: Chalet, Traditional Attached Property: No
Elementary School: Roxborough / Douglas RE-1
Middle/Junior Sch: Ranch View / Douglas RE-1 High School: Thunderridge / Douglas RE-1 Building & Water Information
Common Walls: No Common Walls
Direction Faces: South View: City, Mountain(s), Valley, Water
Construction Materials: Frame, Rock, Stucco, Wood Siding Roof: Concrete
Exterior Features: Balcony, Barbecue, Lighting, Private Yard, Rain Gutters Water Included: Yes
Water Source: Public Sewer: Public Sewer Public Remarks
Welcome to Ravenna, an Exceptional Community that is only 7 minutes to C-470 and Wadsworth. This home is timeless that will fit most ALL tastes and offers a serene and comfortable way of living. Many updates and recently remodeled master bathroom (not in these pictures). Additional exterior stone matches the interior Fireplace and decking. No expense spared with lighting, 7" Quarter-Sawn White Oa... Confidential Information
Private Remarks: Agent- Owner. Please give a minimum of TWO hour notice if possible and provide Proof of Funds or Pre-qualification Letter prior to showing. If you aren't familiar with Ravenna, please let me know, happy to inform you of our terrific neighborhood! This home is the first built- of this collection. We purchased items separate from the builder - Hardwood Flooring upgraded, Light Fixtures, Custom Vanit CO-OP Compensation: 2.8% Dual Variable: No Submitted Prosp: No The MLS does not fix, suggest, control, or set commissions. The offer of commission is between Participants and is always negotiable. Contact listing broker for details.
Contract Earnest Check To: Re/Max Professionals
Possession: Negotiable
Contract Min Earnest: $100,000 Listing Terms: Cash, Conventional, Jumbo, VA Loan Title Company: Exact Title - Kyle Kaufman Ownership: Agent Owner
Showing Service: ShowingTime
Showing Contact Phone: 303-573-7469 Show Email:
Showing Considerations: Audio and/or Voice Recording Outside, Camera(s) Outside List Agent
Showings Until: 03/31/24
List Agent: Lisa Chirico Phone: 303-972-9999
List Office: RE/MAX Professionals Mobile: 720-841-7309
Email: LChirico@rmprohomes.com


8358RaphaelLane,Littleton,CO80125 $2,200,000 - Active

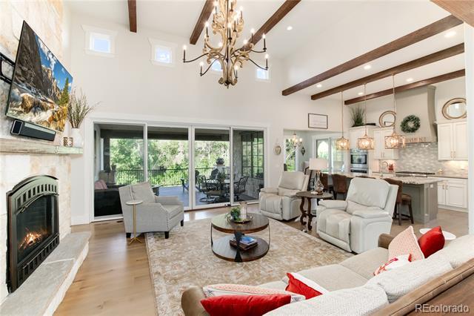







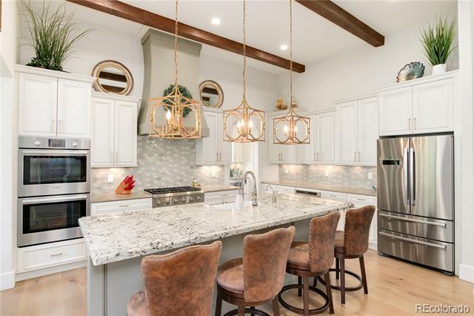
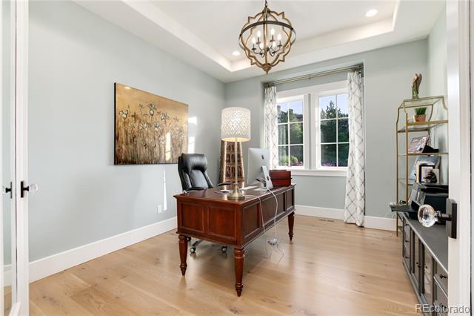
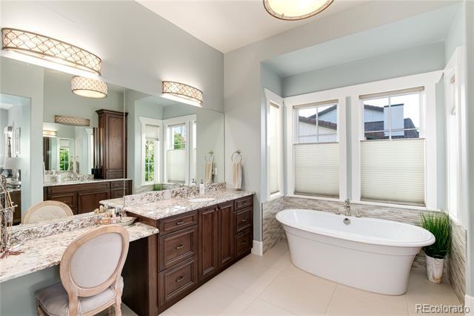

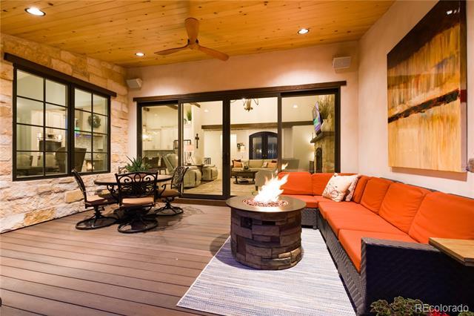
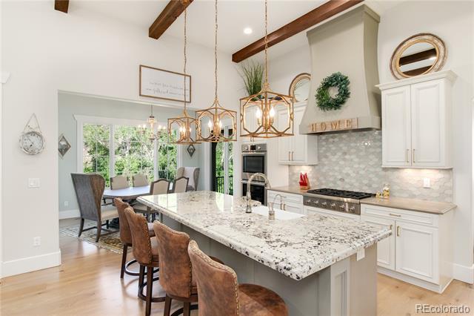
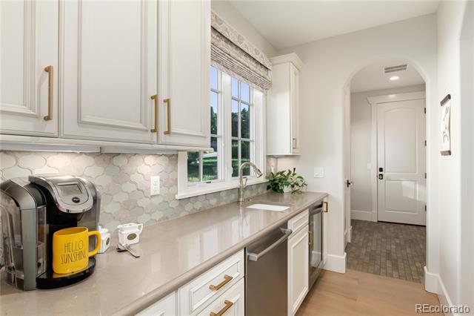
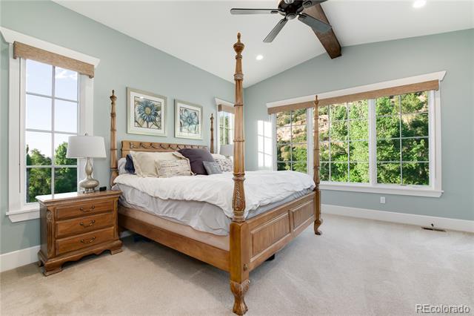


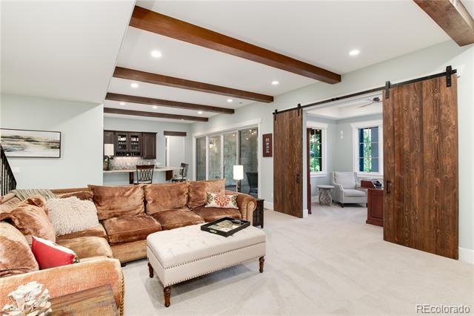
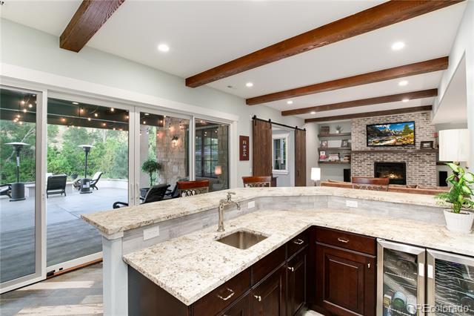


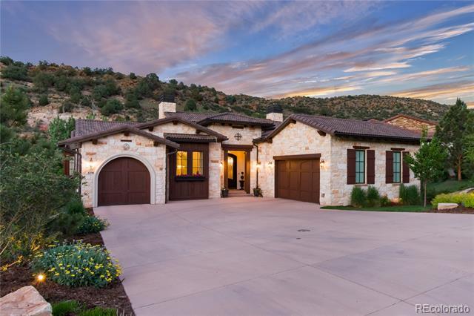


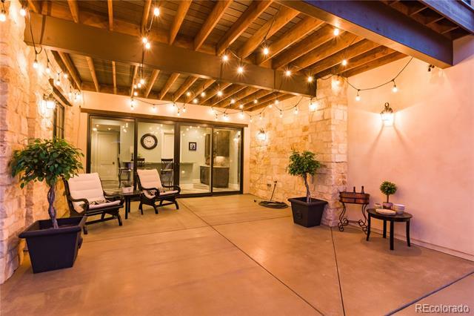

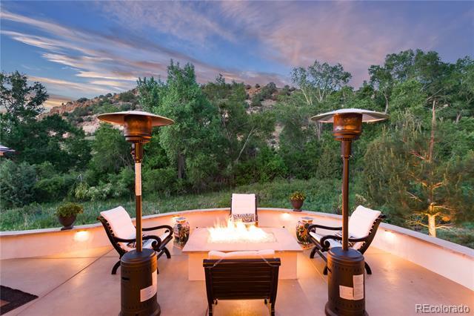

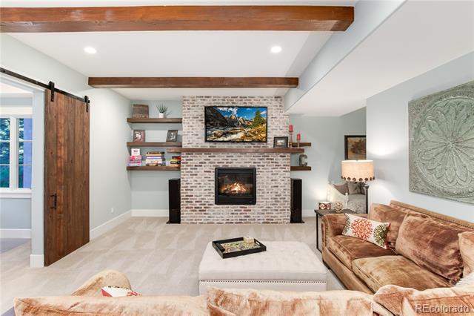




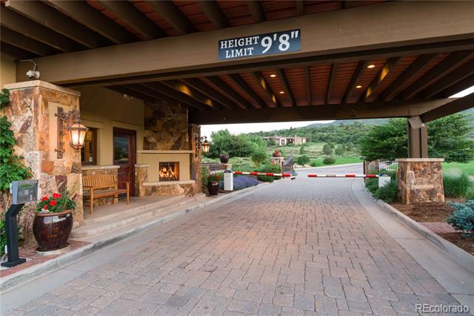
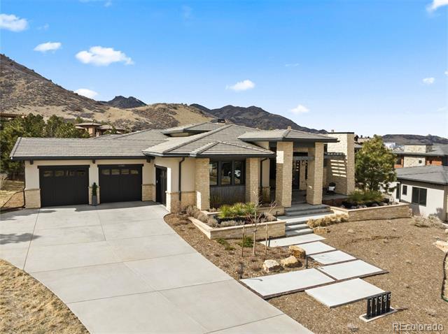
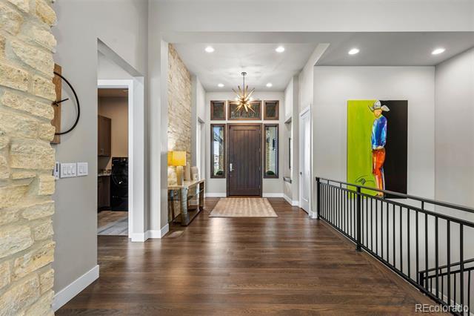

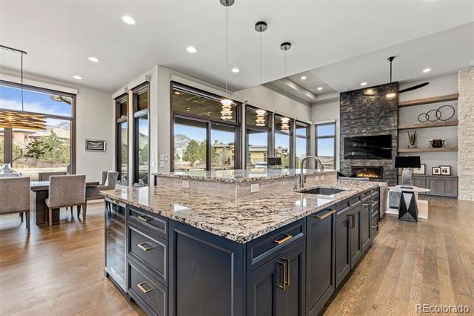
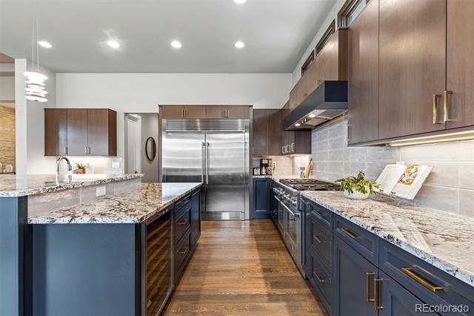
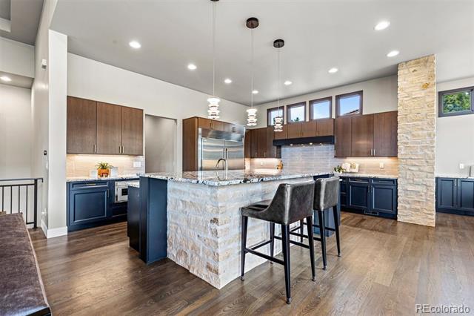
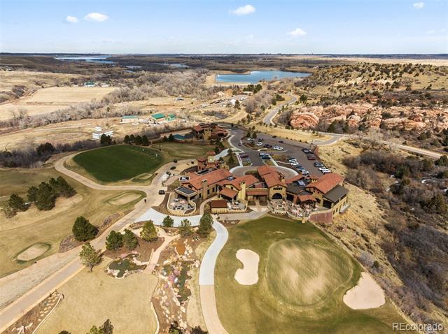


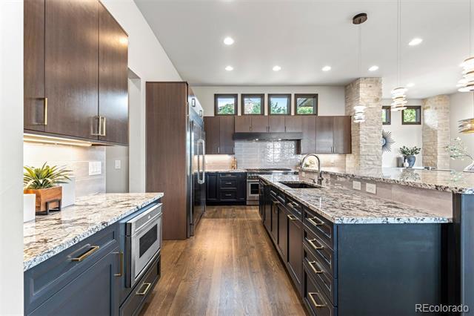




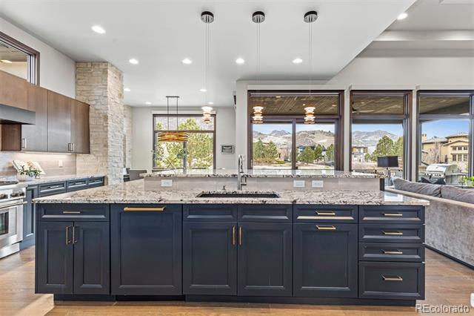

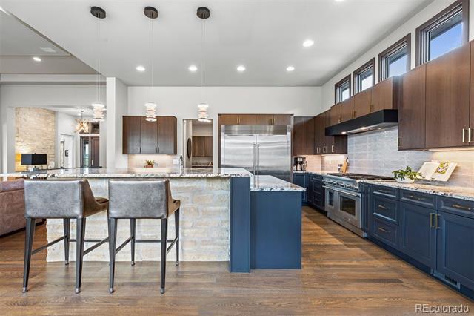


County: Douglas
Property Type: Residential
Property Subtype: Single Family Residence Levels: One
Structure Type: House
Subdivision Name: Ravenna Listing Contract Date: 03/18/2024
Basement: Walk-Out Access
Yes
Bsmnt Ceiling Ht: Foundation: Fireplace: 3/Family Room, Gas, Gas Log, Great Room, Primary Bedroom, Rec/Bonus Room
Heating: Forced Air, Natural Gas
Cooling: Central Air
HVAC Description:
Interior Features: Built-in Features, Ceiling Fan(s), Eat-in Kitchen, Entrance Foyer, Five Piece Bath, Granite Counters, High Ceilings, Kitchen Island, Open Floorplan, Pantry, Primary Suite, Quartz Counters, Smoke Free, Solid Surface Counters, Spa/Hot Tub, Vaulted Ceiling(s), Walk-In Closet(s), Wet Bar Appliances: Convection Oven, Dishwasher, Disposal, Double Oven, Gas Water Heater, Microwave, Range, Range Hood, Refrigerator, Self Cleaning Oven, Wine Cooler
Flooring: Carpet, Tile, Wood Furnished: Unfurnished
Exclusions: bullfrog hot tub, pool table, washer,
Bldg/Complex Name:
Architectural Style: Mountain Contemporary
Elementary School: Roxborough / Douglas RE-1
Middle/Junior Sch: Ranch View / Douglas RE-1
High School: Thunderridge / Douglas RE-1 Building & Water Information
Attached Property: No Common Walls:
Construction Materials: Frame, Stone, Stucco Roof: Concrete
Exterior Features: Fire Pit, Lighting, Rain Gutters
Water Included: Yes Water Source: Public Sewer: Public Sewer Public Remarks
Welcome to your dream home in the heart of Ravenna, where luxury meets comfort in this stunning new listing. It offers a rare blend of sophisticated design and modern amenities, promising an unparalleled living experience. The living area, graced with soaring ceilings and large windows, bathes the interior in natural light. The kitchen is a chef's delight with state-of-the-art appliances, custo... Confidential Information
Private Remarks: Broker must be present for showings. Please qualified buyers only CO-OP Compensation: 2.8% Dual Variable: No
Submitted Prosp: No
The MLS does not fix, suggest, control, or set commissions. The offer of commission is between Participants and is always negotiable. Contact listing broker for details.
Contract Earnest Check To: Land Title
Contract Min Earnest: $100,000
Listing Terms: Cash, Conventional Title Company: Land Title (Kelley Hanlon - closer)
Showing Information
Possession: Negotiable
Ownership: Corporation/Trust
Showing Service: ShowingTime
Showing Contact Phone: 303-573-7469 Show Email: No Showings Until: 03/18/24
Showing Instructions: Broker must be present for showings List Agent
List Agent: Patti Maurer Williams
Email: pwilliams@livsothebysrealty.com


Phone: 303-918-6769
List Office: LIV Sotheby's International Realty Mobile: 303-918-6769
Not intended for public use. All data deemed reliable but not guaranteed. Generated on: © REcolorado 2024. 07/10/2024 11:50:18 AM

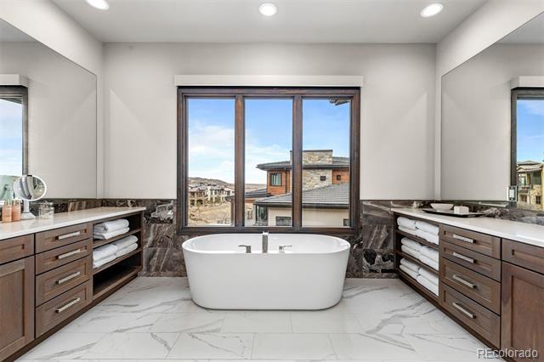

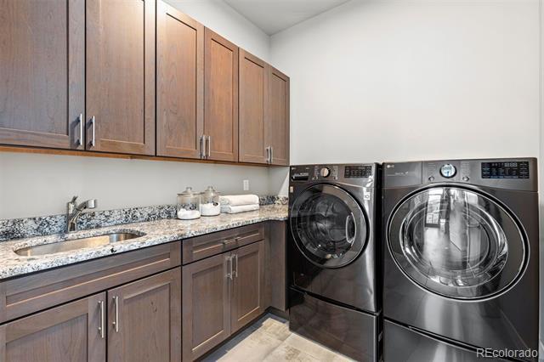
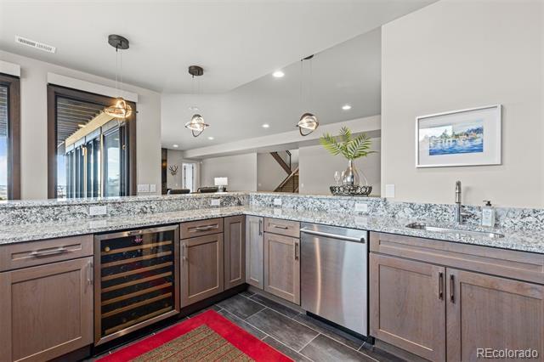
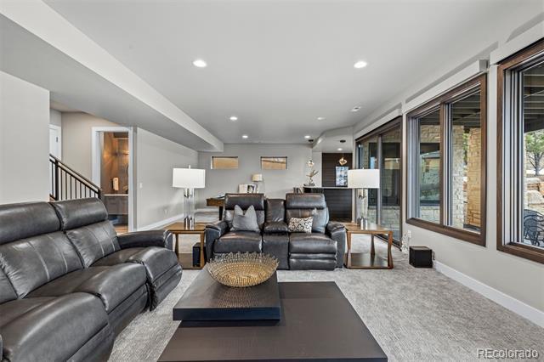
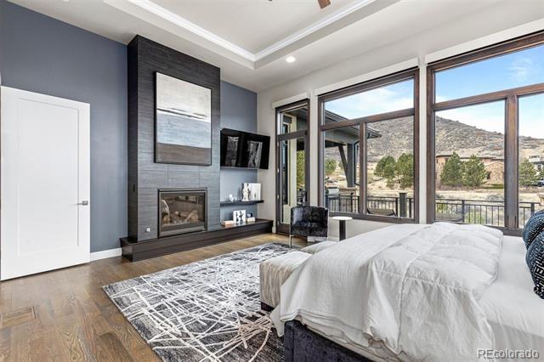

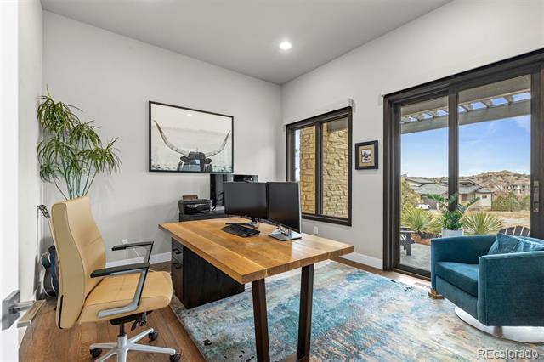

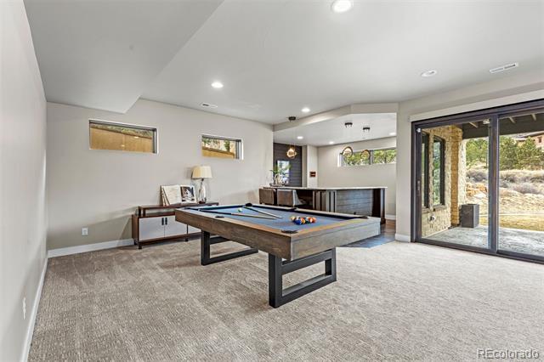
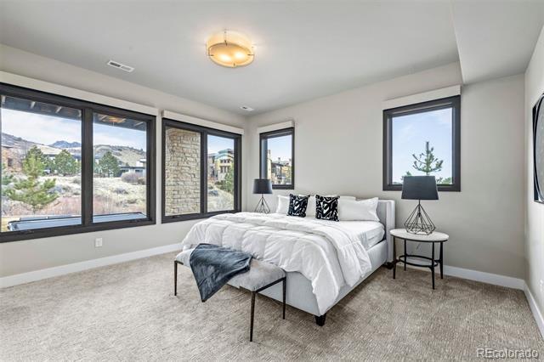



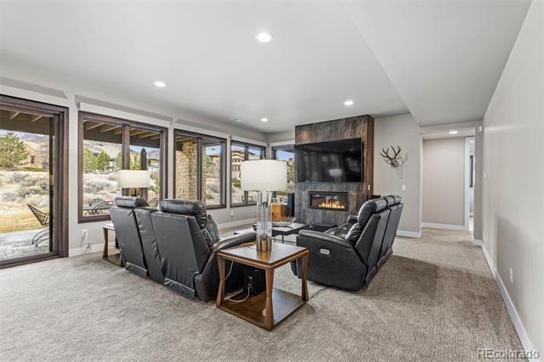


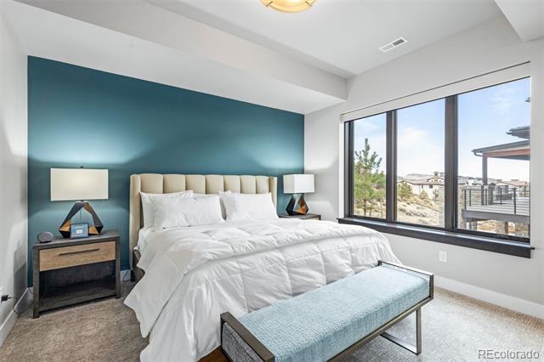
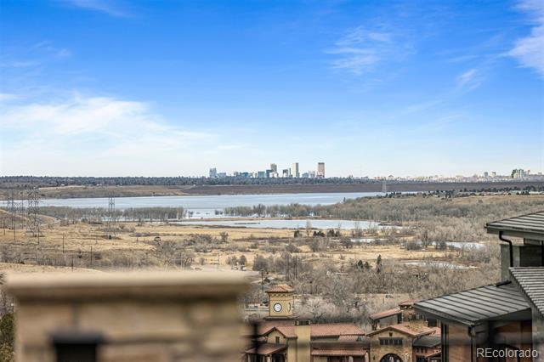

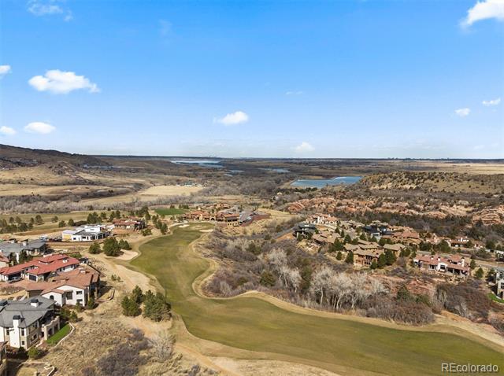
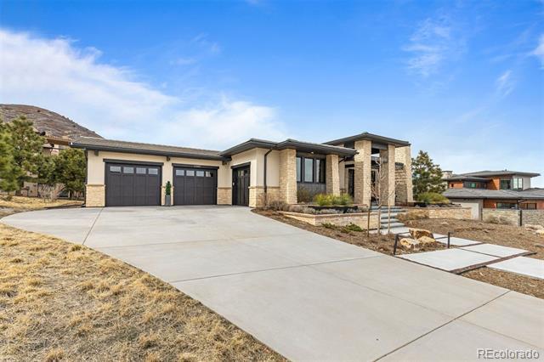
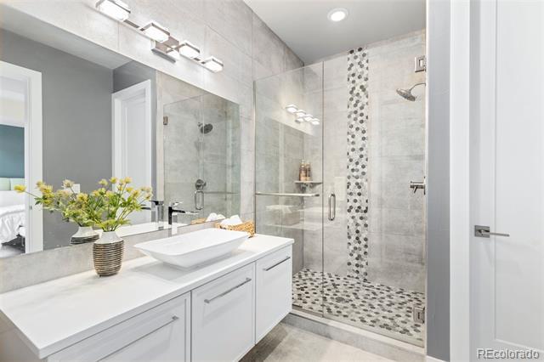



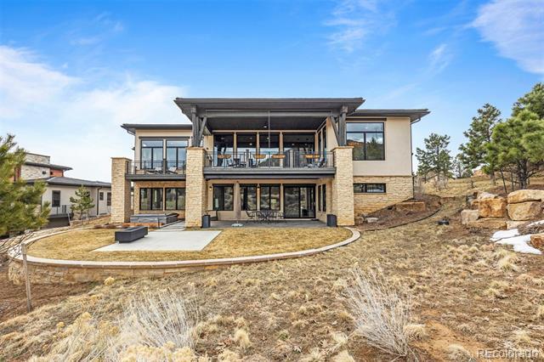
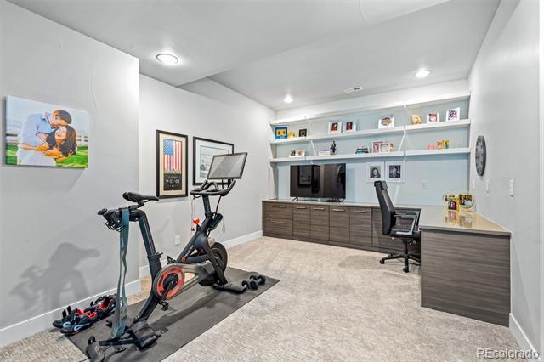
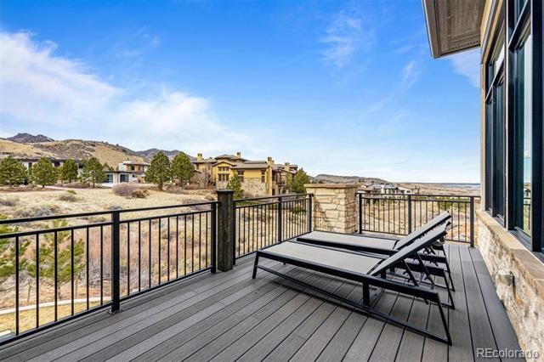
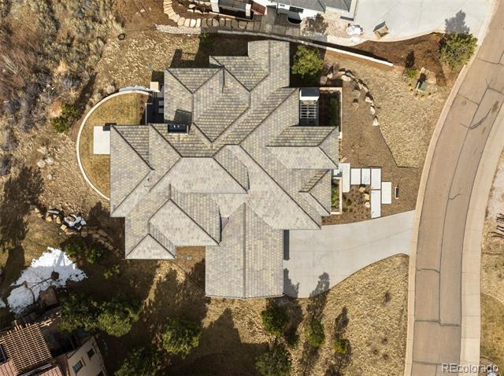



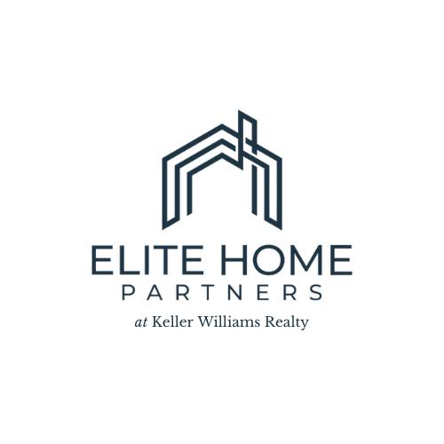
The goal is to attract as many qualified buyers to the home as possible. A powerful pricing strategy creates a buyer frenzy resulting in more views online, more qualified showings, and multiple offers because buyers are competing for your home netting YOU the most money possible.

The clock starts ticking the moment your home hits the market. Every day we don't receive an offer, buyers begin to think your home is overpriced, resulting in low-ball offers or no offers at all.
0-7days 8-14days