



How accurate are Zestimates?





How accurate are Zestimates?

Zestimates varied up to 0.6% or $7,000 compared to actual MLS prices. S
14 Sold
ADDRESS SOLD DATE SOLD PRICE ZESTIMATE DIFFERENCE
2521 Knobbie Circle 9/1/22 $875,000 $880,000 0.6% 2552 Red Hawk Ridge Drive 9/1/22 $900,000 $905,200 0.6%
2815 Mashie Circle 9/23/22 $1,150,000 $1,157,000 0.6%
2625 Knobbie Circle 11/29/22 $825,000 $825,400 0.0% 1845 Fringe Court 10/18/22 $685,000 $688,700 0.5%
1315 Switch Grass Drive 8/4/22 $749,000 $752,600 0.5% 1171 Switch Grass Drive 9/12/22 $660,000 $662,000 0.3%
1572 Rosemary Court 10/19/22 $695,000 $698,800 0.5%
1686 Marsh Hawk Circle 10/25/22 $675,000 $678,500 0.5%
1105 Bulrush Drive 9/2/22 $635,000 $636,900 0.3%
1664 Tiff Grass Court 12/27/22 $800,000 $800,300 0.0% 1672 Paonia Court 11/3/22 $907,000 $911,200 0.5%
1843 Rough Court 11/11/22 $610,000 $612,600 0.4%
2658 Red Hawk Ridge Drive 12/5/22 $855,000 $855,400 0.0%
John Taylor Elite Home Partners 3039156054

Owner Name Lehto Frank Lennard
Mailing ZIP 4 3504 Owner Name 2 Vocke Wilma T Mailing Carrier Route C027 Mailing Address 1834 Fringe Ct Owner Occupied Yes Mailing City & State Castle Rock, CO DMA No Mail Flag Mailing Zip 80109
Property Zip 80109 Location Influence Property Zip4 3504 Topography
Property Carrier Route C027 Neighborhood Code 419-419 School District Douglas County Re 1 Neighborhood Name (OnBoard) Elementary School Clear Sky Traffic
Middle School Castle Rock Township 08 High School Castle View Range 67 Subdivision Red Hawk Section 3 Zoning Quarter NW Census Tract 144 10 Block 7 Condo Floor Lot 28
Assessment Year 2022 - Preliminary 2021 2020 2019
Market Value - Land $114,269 $114,269 $89,739 $89,739 Market Value - Improved $402,112 $402,112 $386,967 $386,967
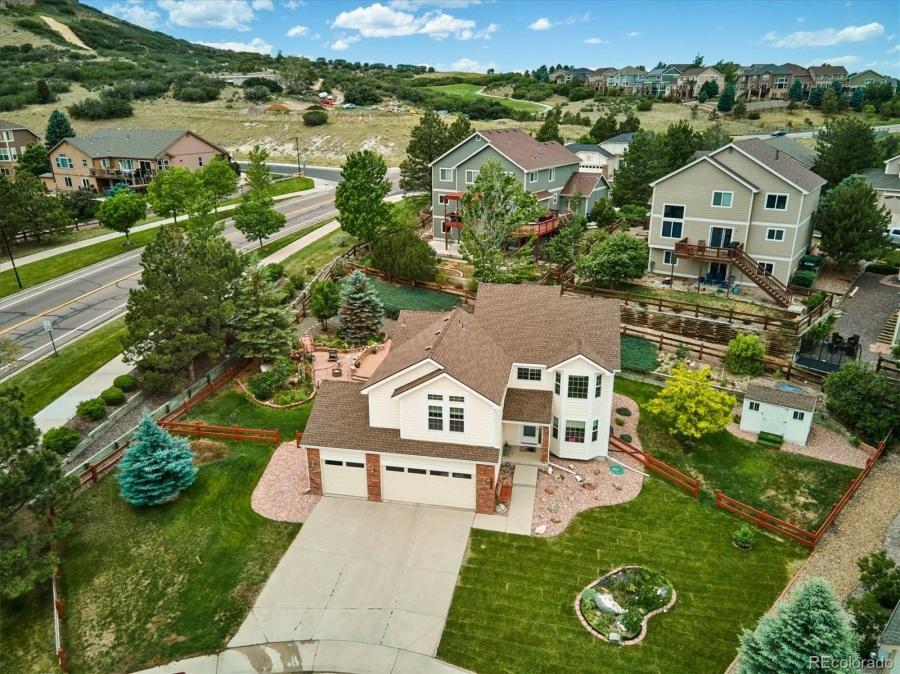
Market Value - Total $516,381 $516,381 $476,706 $476,706
Assessed Value - Land $7,940 $8,170 $6,420 $6,420
Assessed Value - Improved $27,950 $28,750 $27,670 $27,670
Assessed Value - Total $35,890 $36,920 $34,090 $34,090 YOY Assessed Change (%) -2.79% 8.3% 0% YOY Assessed Change ($) -$1,030 $2,830 $0 Tax Year
Bldg Sq Ft - Above Ground 2,552
Bldg Sq Ft - Basement 1,225
Bldg Sq Ft - Finished Basement 1,164
Bldg Sq Ft - Unfinished Basement 61
Garage Type Built-In
Garage Capacity MLS: 3
Garage Sq Ft 651
Roof Material Composition Shingle
Bldg Sq Ft - Total 3,777 Construction
Bldg Sq Ft - Finished 3,716
Exterior Frame
Bldg Sq Ft - 1st Floor Floor Cover
Bldg Sq Ft - 2nd Floor Foundation
Basement Type Partial Pool
# Units Pool Size
# Buildings 1 Water
Total Rooms 9 Sewer
Bedrooms Tax: 3 MLS: 4 Quality Average
Baths - Total Tax: 3 MLS: 4 Other Impvs
MLS Total Baths 4 Equipment
FEATURES
Feature Type Size/Qty
Building Description Building Size
MLS Listing Id 3152152
MLS Days On Market 57
MLS Listing Contract Date 06/23/2022
MLS Pending Date
MLS Source REcolorado MLS Close Date
MLS Status Expired MLS List Office Name KELLER WILLIAMS REALTY DOW NTOWN LLC
MLS Status Change Date 12/04/2022
MLS Current Price $725,000
MLS Original List Price $750,000
MLS Close Price
MLS List Agent Full Name 205935-Carol Duncan
MLS Buyer Agent Full Name
MLS Buyer Office Name
MLS Listing # 808077 799377
MLS Source History REcolorado REcolorado
MLS Status Withdrawn Closed
MLS Listing Cancellation Date
MLS Listing Price $335,000 $335,000
MLS Orig Listing Price $335,000 $335,000
MLS Listing Close Price $0 $335,000
MLS Listing Date 08/06/2009 08/06/2009
MLS Close Date 10/23/2009
MLS Listing Expiration Date
Mortgage
Mortgage Amount $135,000 $36,400 $242,000 $60,500 $50,000
Mortgage Lender Colorado Mtg Alliance LLC Countrywide Bk Fsb Countrywide Bk Fsb Countrywide Bk Americas Wholesale Le nder
Borrower Lehto Frank Arterbury William L Arterbury William L Arterbury William L Arterbury William L
Borrower Arterbury Carolyn M
Mortgage Type Conventional Conventional Conventional Conventional Conventional
Mortgage Purpose Resale Refi Nominal Refi Refi
Mortgage Int Rate 4 125
Mortgage Int Rate Type Adjustable Int Rate Loa n
Fixed Rate Loan Fixed Rate Loan
Mortgage Term 30 40 15
Mortgage Term Years Years Years Title Company Other First American Title Ins urance Title America
Mortgage Date 01/06/2003 03/20/2001 03/20/2001
Mortgage Amount $189,000 $40,000 $158,300
Mortgage Lender Americas Wholesale Lender Americas Wholesale Lender Americas Wholesale Lender
Borrower Arterbury William L Arterbury William L Arterbury William L Borrower Arterbury Carolyn M Arterbury Carolyn Arterbury Carolyn Mortgage Type Conventional Conventional Conventional
Mortgage Purpose Refi Refi Refi
Mortgage Int Rate
Mortgage Int Rate Type Fixed Rate Loan
Mortgage Term 30 30
Mortgage Term Years Years Title Company Title America Colorado National Title Colorado National Title
Document Type
Default Date Foreclosure Filing Date
Recording Date
Document Number Book Number Page Number
Default Amount Final Judgment Amount
Original Doc Date
Original Document Number
Original Book Page Lien Type


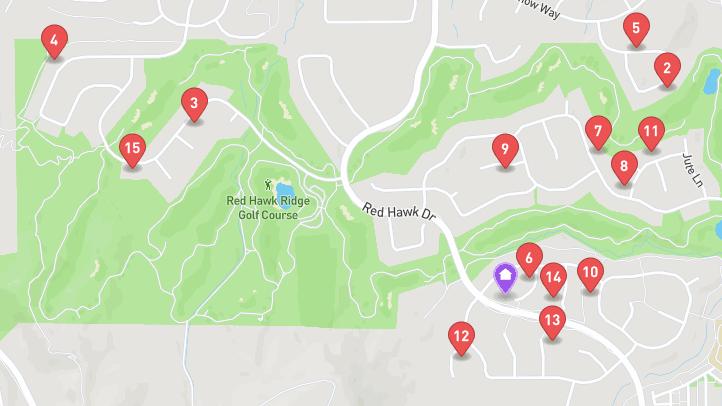


14 6630677 S 1843 Rough Court 3 2.00 2,048 $610,000
15 7006391 S 2658 Red Hawk Ridge Drive 3 3.00 2,989 $855,000


Photo not available Photo not available
Details
Prop Type: Single Family Residence County: Douglas
Features
Below Grade Unfinished Area: 1136.0 Living Area Total: 2762
Lot Size (sqft): 10,019 Garages: 3
Off-market date: 9/1/22 Updated: Sep 1, 2022 10:03 AM

Parking Total: 3 Structure Type: House
Tax Legal Description: LOT 12 BLOCK 9 RED HAWK 3 0.23 AM/L
Assoc Fee: $58 Taxes: $2,788

$900,000

4 Beds 4.00 Baths 3,242 Sq. Ft. ($278 / sqft) CLOSED 9/1/22 Year Built 2009 Days on market: 32

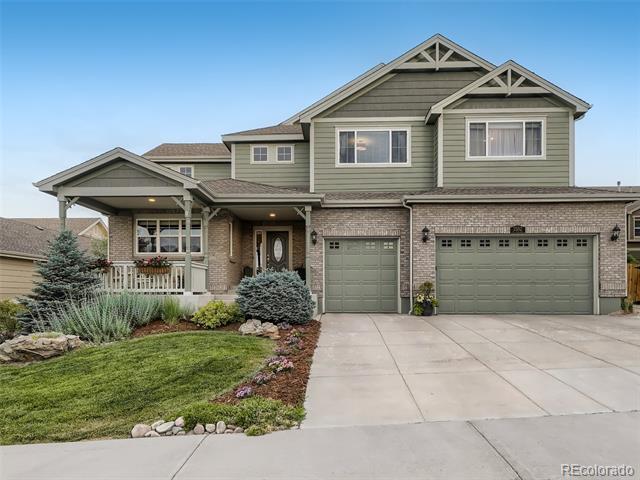

Details
Prop Type: Single Family Residence County: Douglas
Half baths: 1.0
Updated: Sep 1, 2022 1:11 PM
High: Castle View
Subdivision: Red Hawk 3
Style: Contemporary Full baths: 2.0 3/4 Baths: 1.0
Lot Size (sqft): 10,018
Garages: 3
List date: 7/1/22
Sold date: 9/1/22
Off-market date: 8/2/22
List Price: $900,000
Orig list price: $950,000 Assoc Fee: $174 Taxes: $2,835
School District: Douglas RE-1
Middle: Castle Rock Elementary: Clear Sky Features
Association Phone: 303-224-0004
Association Yn: true Basement: Full, Sump Pump, Unfinished
Below Grade Unfinished Area: 1770.0
Builder Name: Lennar
Association Name: Red Hawk 3
Building Area Source: Public Records
Concessions: Buyer Closing Costs/Seller Points Paid
Concessions Amount: 15000
Construction Materials: Frame
Cooling: Central Air
Exterior Features: Private Yard
Fencing: Full
Fireplace Features: Family Room
Fireplaces Total: 1
Flooring: Carpet, Tile, Wood
Foundation Details: Slab
Heating: Forced Air
Interior Features: Breakfast Nook, Built-in Features, Ceiling Fan(s), Eat-in Kitchen, Entrance Foyer, Five Piece Bath, Granite Counters, High Ceilings, High Speed Internet, Jack & Jill Bath, Kitchen Island, Open Floorplan, Primary Suite, Smoke Free, Utility Sink, Vaulted Ceiling(s), Walk-In Closet(s)
Levels: Two
Listing Terms: Cash, Conventional, Jumbo, VA Loan Living Area Total: 3242
Lot Features: Landscaped, Level, Sprinklers In Front, Sprinklers In Rear Main Level Bathrooms: 1 Parking Features: Concrete Parking Total: 3
Patio And Porch: Covered, Front Porch, Patio Pets Allowed: Cats OK, Dogs OK
Property Condition: Updated/ Remodeled
Road Frontage Type: Public Road
Road Surface Type: Paved Roof: Composition
Security Features: Carbon Monoxide Detector(s), Smoke Detector(s)
Senior Community Yn: false Sewer: Public Sewer Structure Type: House Tax Legal Description: LOT 9 BLOCK 5 RED HAWK 3 0.23 AM/L
Tax Year: 2021
View: Golf Course, Mountain(s)
Virtual Tour: View Water Source: Public Window Features: Double Pane Windows
This is the one you've been waiting for in the Red Hawk Golf Community! This beautiful and impeccably maintained home has 4 bedrooms, 4 bathrooms, and a main level office with French doors. Views of the award-winning Jim Engh designed course and the clubhouse. You are less than 5 minutes away from over 20 miles of hiking/mountain biking on the Ridgeline Trail, the acclaimed MAC (Phillip S Miller Park) or the numerous restaurants and brew pubs of downtown Castle Rock. Enjoy morning coffee on the covered front porch. When you enter the home, you will be greeted by expansive hardwood floors on the main level and a 2-story vaulted ceiling. The gorgeous kitchen has slab granite counter tops, travertine backsplash and 42 maple cabinets. The stainless steel appliances include a 5-burner gas cooktop and Bosch dishwasher. Great layout for entertaining with the family room, that has a custom limestone fireplace, opens to the kitchen and the breakfast nook has a built-in bench that has room for 6 people. The formal dining room is big enough to entertain a large gathering. The living room has a ton of light and a 2 story ceiling. Upstairs, you will find the spacious primary bedroom with a retreat area that has fantastic views, the 5-piece primary bathroom and a walk-in closet. There are 3 more bedrooms upstairs, a jack-in-jill bathroom with dual sinks and another en-suite bathroom to one of the bedrooms. The basement is unfinished and has an additional 1,770 sq. ft. ready for your creativity. The large backyard is fully fenced in and perfect for the dog to run around. It also has a covered extended back patio to get some shade from the hot sun or an uncovered area if you want to layout. The professionally landscaped yards have mature trees and beautiful flowers throughout. New carpet just installed. The laundry/mud room has built-in cabinets and a utility sink. 3-car garage. Lower tax rate. Close to everything you could want from entertainment, shopping and night life.
Courtesy of Keller Williams DTC Information is deemed reliable but not guaranteed.


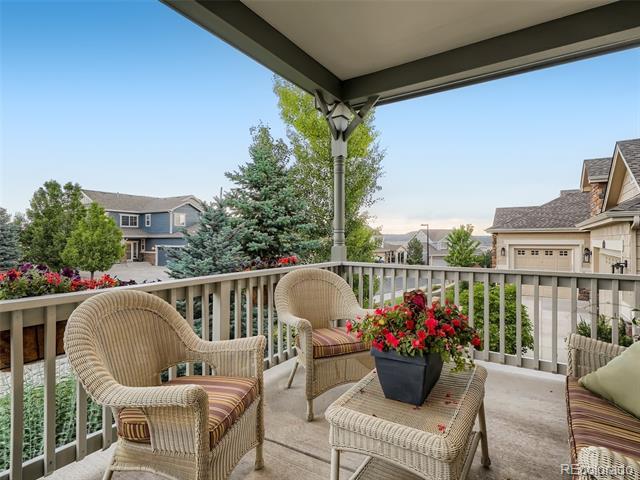

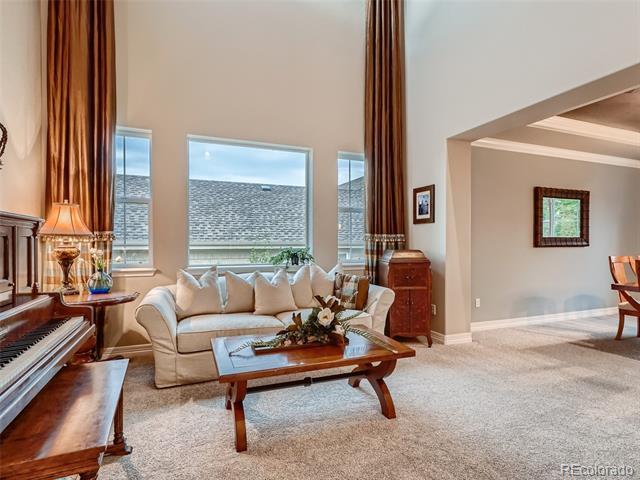
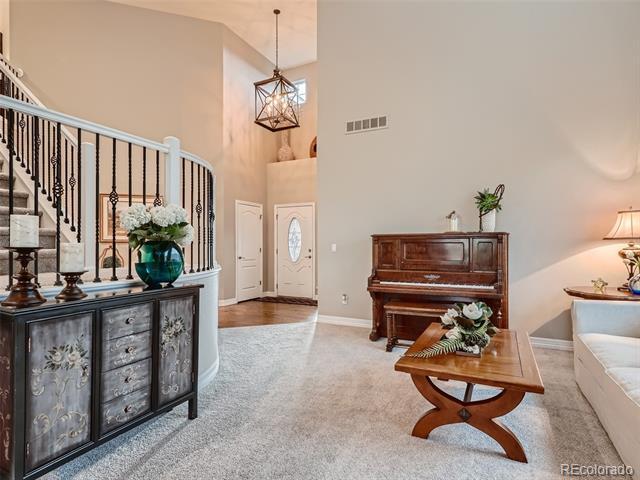
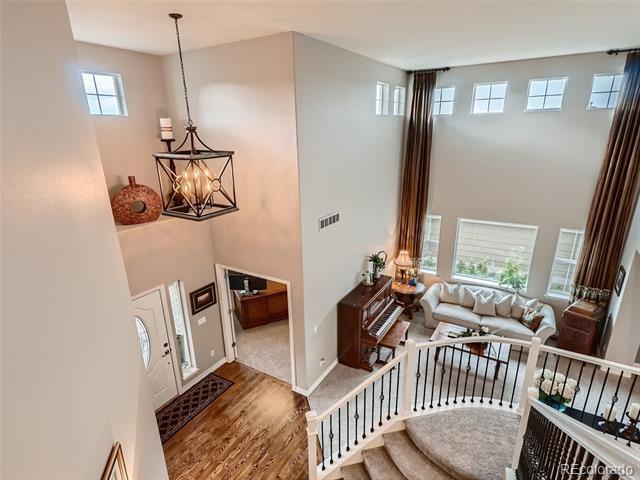

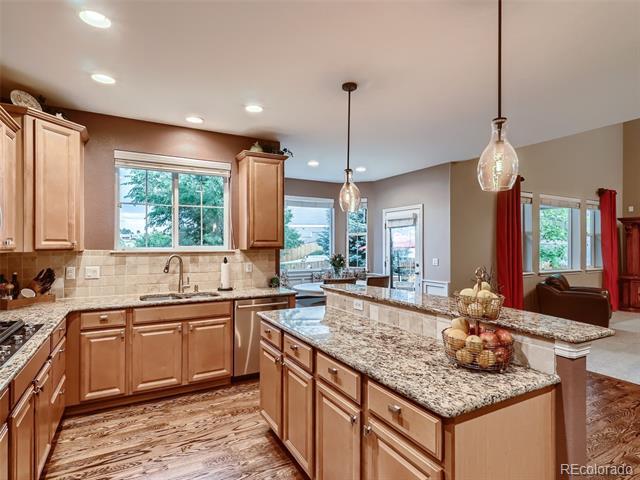
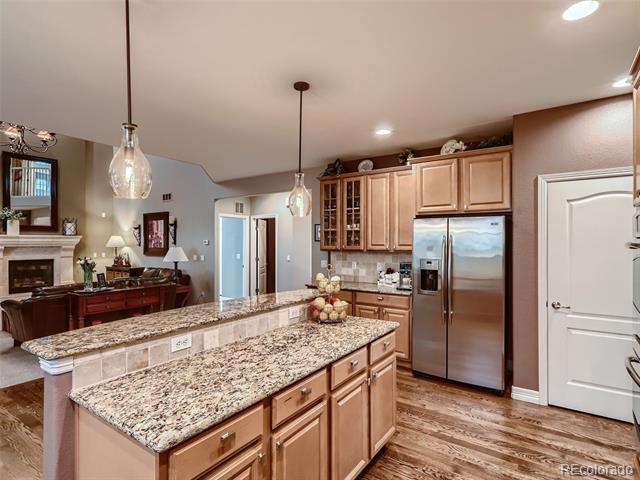

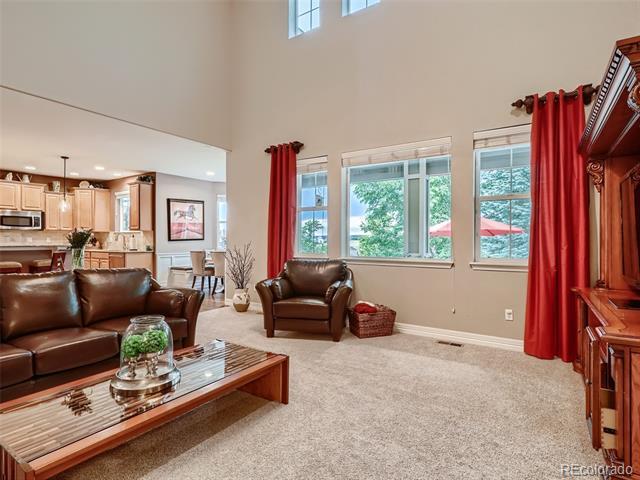
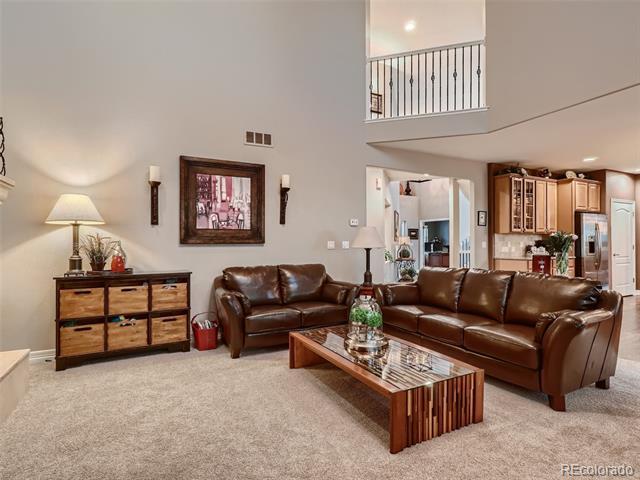
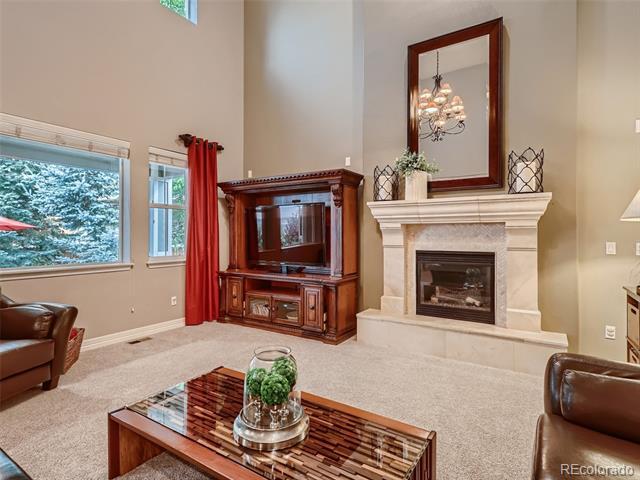



CLOSED 9/23/22
Details
Prop Type: Single Family Residence County: Douglas
Subdivision: Red Hawk
Style: Traditional Full baths: 3.0
Features
Appliances: Convection Oven, Cooktop, Dishwasher, Disposal, Double Oven, Gas Water Heater, Microwave, Refrigerator, Sump Pump
Association Fee Frequency: Quarterly Association Fee Includes: Recycling, Trash
Half baths: 1.0
Lot Size (sqft): 10,454
Garages: 3
List date: 8/25/22
Sold date: 9/23/22
5 Beds 4.00 Baths
5,145 Sq. Ft. ($224 / sqft)
Year Built 2011 Days on market: 4
Association Yn: true
Basement: Exterior Entry, Finished, Full, Sump Pump, Walk-Out Access
Below Grade Unfinished Area: 260.0
Building Area Source: Public Records
Off-market date: 8/29/22
Updated: Sep 23, 2022 7:11 AM
List Price: $1,150,000
Orig list price: $1,150,000 Assoc Fee: $141


Cooling: Central Air
Direction Faces: Southeast
Exterior Features: Balcony, Garden, Private Yard, Smart Irrigation, Spa/Hot Tub
Fencing: Full
Fireplace Features: Gas Log, Great Room
Taxes: $3,634
School District: Douglas RE-1 High: Castle View Middle: Castle Rock Elementary: Clear Sky
Association
Name: Red Hawk Association Filing #3
Association Phone: 303 224-0004
Common Walls: No Common Walls
Concessions: No
Construction Materials: Cedar, Frame, Rock
Fireplaces Total: 1
Flooring: Carpet, Tile, Wood
Foundation Details: Slab
Heating: Forced Air
Interior Features: Built-in Features, Eat-in Kitchen, Entrance Foyer, Five Piece Bath, Granite Counters, High Ceilings, High Speed Internet, Kitchen Island, Open Floorplan, Primary Suite, Radon Mitigation System, Smart Thermostat, Smoke Free, Spa/ Hot Tub, Utility Sink, Walk-In Closet(s), Wet Bar
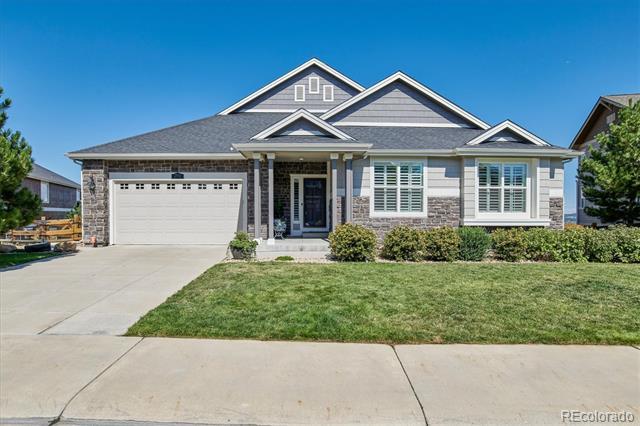
Levels: One
Listing Terms: Cash, Conventional, Jumbo, VA Loan
Living Area Total: 5145
Lot Features: Open Space, Sprinklers In Front, Sprinklers In Rear
Main Level Bathrooms: 3
Main Level Bedrooms: 4
Parking Features: Concrete, Floor Coating
Parking Total: 3
Patio And Porch: Covered, Deck, Front Porch, Patio Road Frontage Type: Public Road Road Responsibility: Public Maintained Road Road Surface Type: Paved Roof: Composition
Security Features: Carbon Monoxide Detector(s), Smoke Detector(s), Video Doorbell
Senior Community Yn: false

Sewer: Public Sewer Structure Type: House
Tax Legal Description: LOT 14 BLOCK 1 RED HAWK 3 0.24 AM/L
Tax Year: 2021
Utilities: Electricity Connected, Internet Access (Wired), Natural Gas Connected
View: City, Meadow, Mountain(s)
Virtual Tour: View Water Source: Public Window Features: Double Pane Windows, Window Treatments
Imagine your new home perched high above The Meadows in Castle Rock with unobstructed views from Devils Head to Longs Peak that will take your breath away! A ranch style home with convenient main floor living offers all you could desire. The great room with dry stack rock wall and open concept that adjoins the kitchen making this the perfect home for entertaining or family nights. Enjoy a cooks kitchen with a large center island, eat-in space, plenty of cabinets, beautiful granite counters and stainless appliances complete this lovely kitchen. You will find yourself drawn to the covered deck to be wowed by the view. Be sure to check out the new Trex decking and railing system with under mount stair risers and post lighting. You will love the primary suite, it is a romantic retreat with a cozy sitting area to enjoy the amazing front range views. The retreat also offers access to the covered deck. The primary spa bath offers a soaking tub, walk in shower, double vanities and a large walk-in closet. The other wing of the home on the main level includes 3 large bedrooms with a full bath and a powder room. A main floor laundry is so convenient. In the fully finished walk out basement you will enjoy a large family room with enough space for a pool or ping pong table, a wet bar, and media room with a 110" movie screen and surround sound for family night. There is also a lovely guest suite with attached full bath and an office with views and a closet so it could be a legal 6th bedroom. Walk out to the covered patio and you will enjoy the ultimate message relaxation in the very private, oversized Master Spa Twilight Hydrotherapy hot tub while you enjoy the panoramic view. This home features a 3 car garage with Epoxy floor and is conveniently located with an easy commute to the DTC or downtown. Castle Rock offers numerous dining & shopping options within minutes of this home. Extremely rare that a home with this kind of view becomes available. Don't wait to make it your own.
Courtesy of RE/MAX Masters Millennium Information is deemed reliable but not guaranteed.

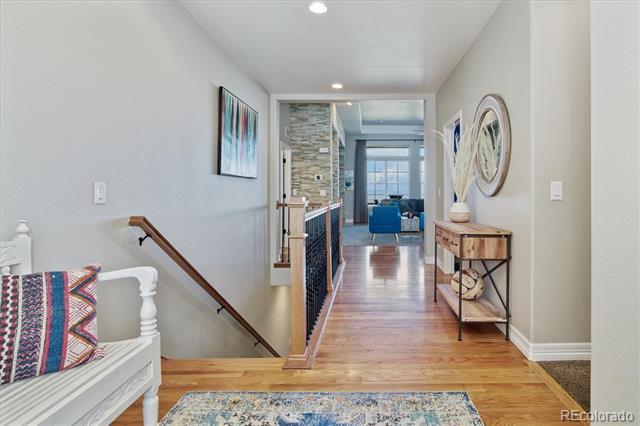
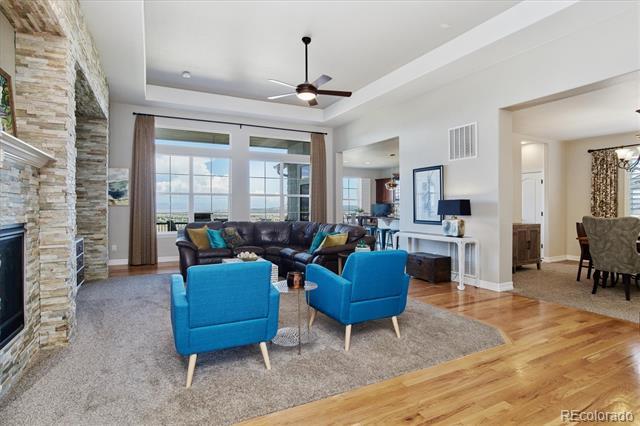



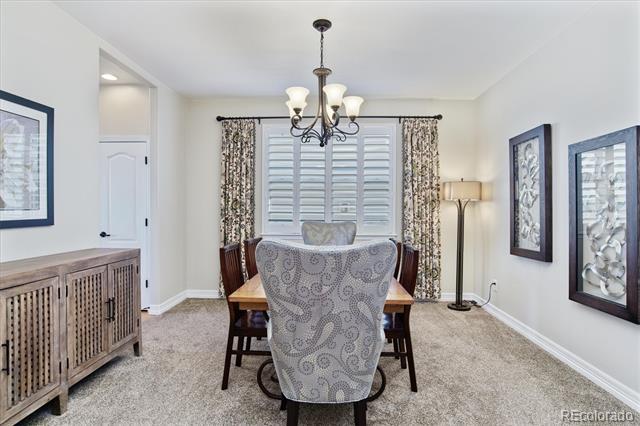
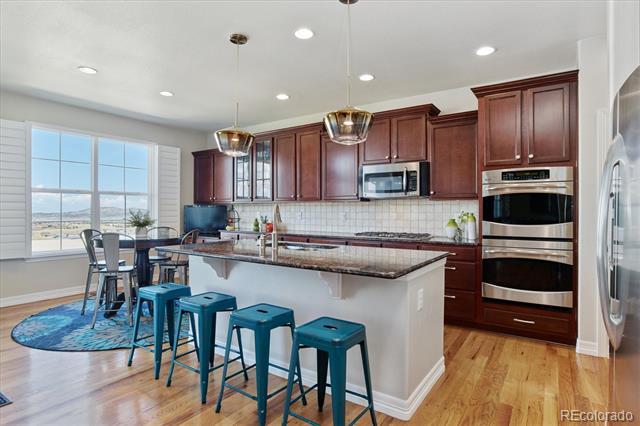


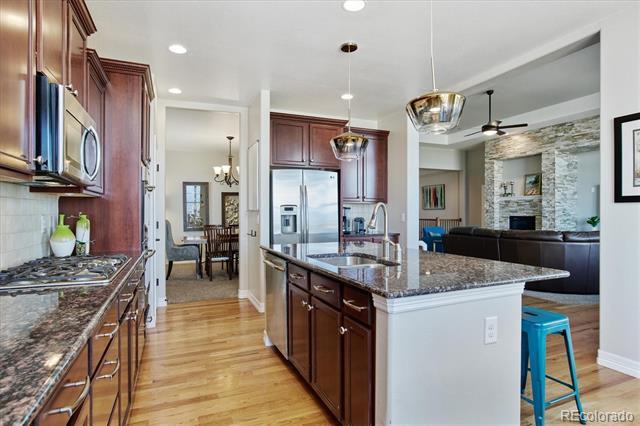
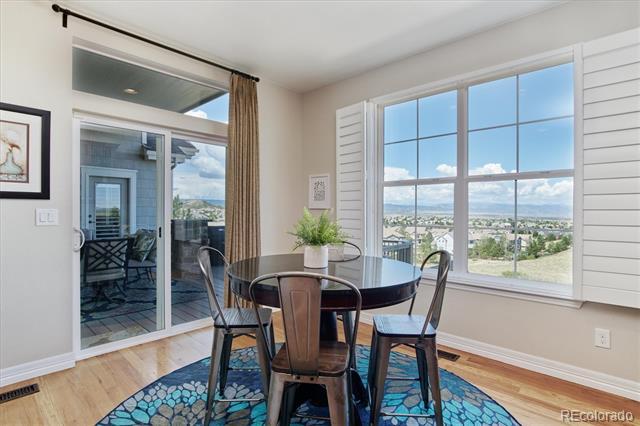
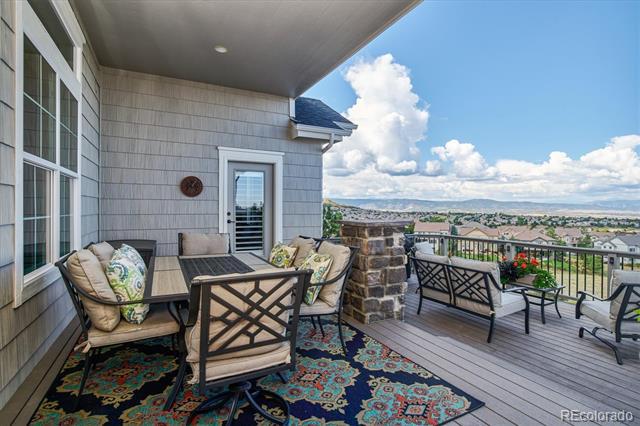


$825,000

CLOSED 11/29/22
Year Built 2022 Days on market: 10
Details
Prop Type: Single Family Residence County: Douglas
Subdivision: Red Hawk
Full baths: 4.0
Lot Size (sqft): 11,274
Features
Appliances: Dishwasher, Disposal, Microwave, Refrigerator, Self Cleaning Oven
Association Fee Frequency: Monthly
Association Name: Red Hawk Association Phone: 303-482-2213
Association Yn: true
Basement: Unfinished, WalkOut Access
Garages: 4
List date: 7/22/22
Sold date: 11/29/22
Off-market date: 8/1/22
Updated: Nov 29, 2022 8:52 AM
Below Grade Unfinished Area: 1136.0
Builder Model: Stonehaven
Builder Name: Lennar
Concessions: Buyer Closing Costs/Seller Points Paid
Concessions Amount: 18794
Construction Materials: Cement Siding, Frame, Stone
Cooling: Central Air Electric: 110V, 220 Volts, Single Phase
List Price: $875,000
Orig list price: $875,000
Assoc Fee: $58 Taxes: $4,288
School District: Douglas RE-1
High: Castle View
Middle: Castle Rock Elementary: Clear Sky
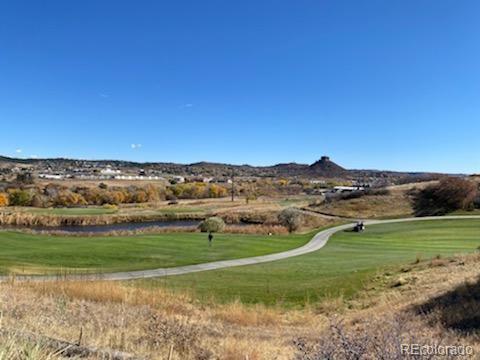
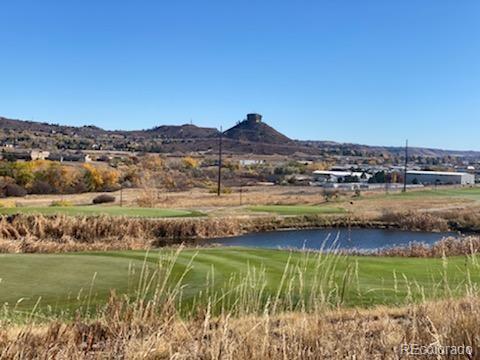
Exterior Features: Rain Gutters
Fencing: None
Foundation Details: Concrete Perimeter, Slab
Heating: Forced Air, Natural Gas
Levels: Two
Listing Terms: Cash, Conventional, FHA, VA Loan

Living Area Total: 2762
Main Level Bathrooms: 2
Main Level Bedrooms: 1
Parking Features: Dry Walled Parking Total: 4
Patio And Porch: Front Porch
Pets Allowed: Cats OK, Dogs OK, Number Limit
Road Frontage Type: Public Road
Road Responsibility: Public Maintained Road
Road Surface Type: Paved Roof: Composition
Security Features: Carbon Monoxide Detector(s), Smoke Detector(s)

Senior Community Yn: false Sewer: Public Sewer
Structure Type: House
Tax Legal Description: LOT 2 BLOCK 9 RED HAWK 3 0.26 AM/L
Tax Year: 2021
Utilities: Cable Available, Electricity Connected, Internet Access (Wired), Natural Gas Connected, Phone Connected Water Source: Public
Located in the sought after Red Hawk neighborhood, this stunning Lennar 'Stonehaven" which backs to the open space is a must see!
The main level offers a culinary delight kitchen with an abundance of counter and cabinet space and features White Shaker style cabinets, Lyra Quartz counters, stainless steel appliances, Ice Subway backsplash and a walk-in pantry. The adjacent dining room overlooks the backyard and walks out to the covered deck. The fabulous two-story great room offers great natural lighting, a gas fireplace and Leisure Oak EVP flooring. A main floor study offers flexible living options. A full hall bathroom completes the main level. The upper level provides great living spaces. The spacious owners suite features a large bedroom, a spa like bathroom with dual vanity and Cuidad Creme 12 x 24 tile, and dual walk-in closets. Bedrooms number 2 and 3 offers ample closet space and share a full Jack-n-Jill bathroom. Bedroom number 4 graces the front of the home and offers a full ensuite bathroom. An upper-level laundry completes this level. Additional features include a full unfinished walkout lower level, Surreal Cascade carpeting, front and rear yard landscaping are included!
Courtesy of MB JD AND ASSOCIATES
Information is deemed reliable but not guaranteed.

Prop Type: Single Family Residence County: Douglas
Subdivision: Red Hawk
Style: Contemporary Full baths: 3.0
Features
Appliances: Dishwasher, Disposal, Dryer, Gas Water Heater, Humidifier, Microwave, Refrigerator
Association Fee Frequency: Quarterly
Association Fee Includes: Maintenance Grounds, Recycling, Trash
Association Name: Red Hawk - Advance HOA
Association Phone: (303) 482-2213
Half baths: 1.0
Lot Size (sqft): 8,712
Garages: 3
List date: 8/19/22

Sold date: 10/18/22
Year Built 2000 Days on market: 39
Association Yn: true
Basement: Finished, Full
Below Grade Unfinished Area: 255.0
Builder Name: U.S. Home Corp
Building Area Source: Public Records
Concessions: No
Construction Materials: Brick, Frame
Cooling: Central Air
Off-market date: 9/27/22
Updated: Oct 18, 2022 2:41 PM
List Price: $725,000
Orig list price: $750,000 Assoc Fee: $175
Exterior Features: Garden, Private Yard
Fencing: Full Fireplace Features: Family Room
Fireplaces Total: 1
Flooring: Bamboo, Carpet, Tile
Heating: Forced Air
Taxes: $2,130
School District: Douglas RE-1 High: Castle View Middle: Castle Rock Elementary: Clear Sky
Interior Features: Ceiling Fan(s), Eat-in Kitchen, Entrance Foyer, Five Piece Bath, High Ceilings, High Speed Internet, Open Floorplan, Primary Suite, Quartz Counters, Smoke Free, Vaulted Ceiling(s), Walk-In Closet(s)
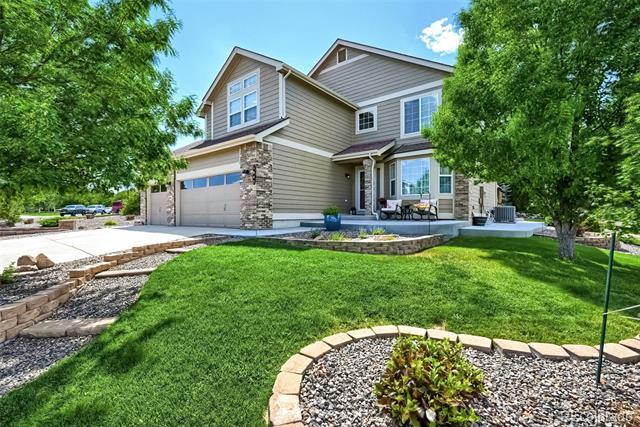
Levels: Two
Listing Terms: Cash, Conventional, Jumbo, VA Loan Living Area Total: 3095


Lot Features: Cul-De-Sac, Landscaped, Level, Many Trees, Sprinklers In Front, Sprinklers In Rear
Main Level Bathrooms: 1 Parking Features: Concrete, Finished, Floor Coating Parking Total: 3
Patio And Porch: Patio, Wrap Around Pets Allowed: Cats OK, Dogs OK
Property Condition: Updated/ Remodeled Road Frontage Type: Public Road
Road Surface Type: Paved Roof: Composition Senior Community Yn: false Sewer: Public Sewer
Structure Type: House
Tax Legal Description: LOT 31 BLK 7 RED HAWK #1 1ST AMENDMENT 0.199 AM/L
Tax Year: 2021
Water Source: Public Window Features: Double Pane Windows
Beautifully renovated and move-in ready! Located in the Red Hawk Golf Community, this 4 bedroom gem is situated on a quiet court. You are less than 5 minutes away from over 20 miles of hiking/mountain biking on the Ridgeline Trail, the acclaimed MAC (Phillip S Miller Park) or the numerous restaurants and brew pubs of downtown Castle Rock. Enjoy morning coffee on the front porch. When you enter the home, you will be greeted by expansive bamboo hardwood floors on the main level and a 2-story vaulted foyer ceiling. The gorgeous kitchen has quartz counter tops, custom backsplash, slate appliances and white cabinets. Great layout for entertaining with the family room open to the kitchen. The main level farmhouse half bath/laundry room is wonderful! Upstairs, you will find the spacious primary bedroom with an updated primary bath that includes an oversized stone & glass shower, dual vanity and heated floors. There are 3 more bedrooms upstairs and another full bathroom. The basement has a family/media room with a wet bar, luxury flooring and a full bath with custom cabinetry and granite vanity top. Enjoy backyard BBQs on the extended concrete patio. There is a nice grass area for playing games or the dog to run around and mature trees. New furnace and A/C in 2022, new hot water heater in 2021 and new kitchen appliances in 2020. The 3-car garage is finished off. Too many updates to list! Lower tax rate. Easy access to I-25 and close to everything you could want. This one is a must see!
Courtesy of Keller Williams DTC Information is deemed reliable but not guaranteed.


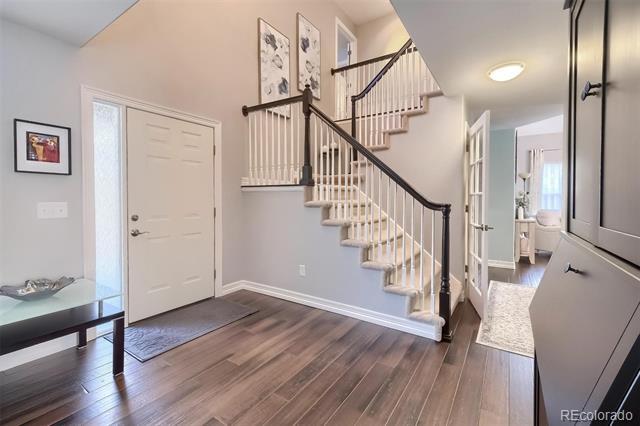
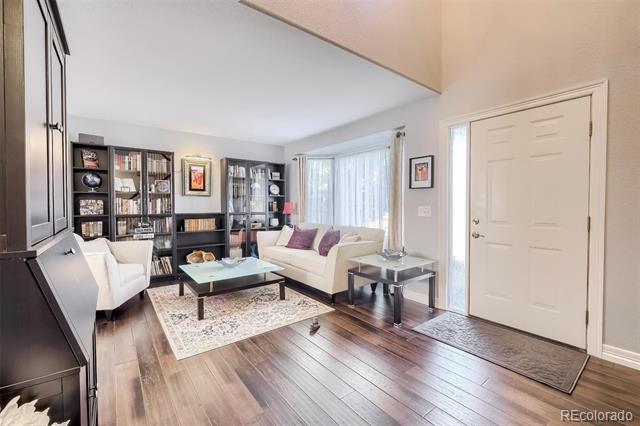
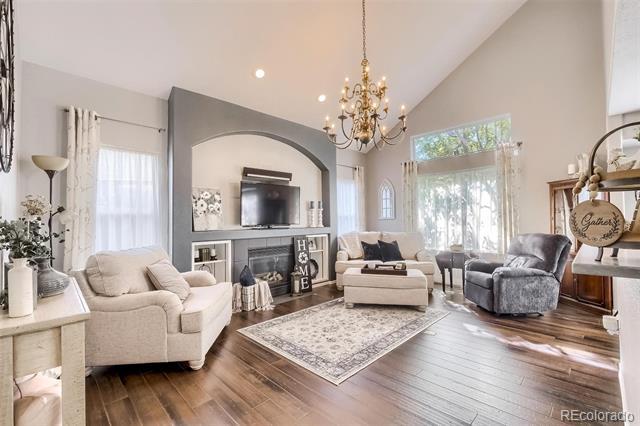




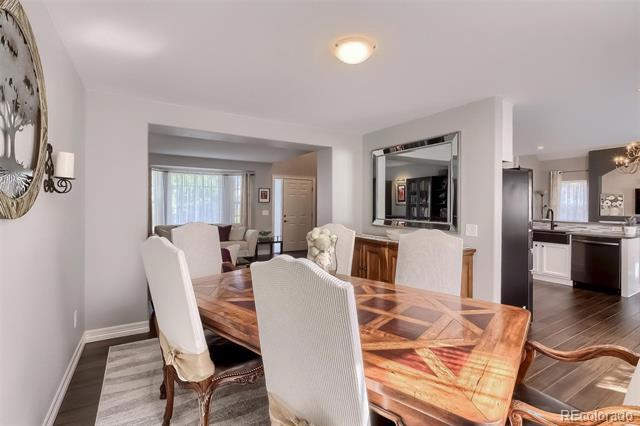
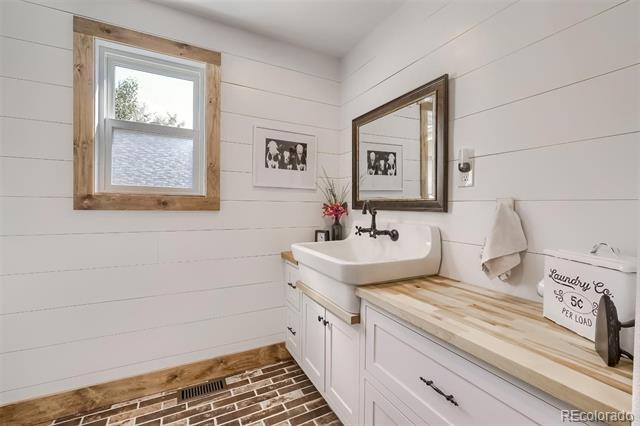





$749,000

CLOSED 8/4/22
Details
Prop Type: Single Family Residence County: Douglas Subdivision: Redhawk Full baths: 1.0 3/4 Baths: 1.0
Half baths: 1.0
Lot Size (sqft): 7,405
Garages: 3
4 Beds 3.00 Baths 2,323 Sq. Ft. ($322 / sqft)
Year Built 2002 Days on market: 4
Off-market date: 7/18/22
Updated: Aug 8, 2022 6:12 AM
Taxes: $2,311
School District: Douglas RE-1 High: Castle View
List date: 7/14/22
Sold date: 8/4/22
List Price: $749,000
Orig list price: $749,000 Assoc Fee: $700
Middle: Castle Rock Elementary: Clear Sky Features
Appliances: Dishwasher, Disposal, Gas Water Heater, Microwave, Oven, Refrigerator, Sump Pump
Association Fee Frequency: Annually
Association Name: Red Hawk Association Phone: 303.482.2213
Association Yn: true
Basement: Bath/Stubbed, Unfinished
Below Grade Unfinished Area: 1510.0
Building Area Source: Public Records
Concessions: Cash
Concessions Amount: 500
Construction Materials: Frame, Wood Siding Cooling: Central Air
Direction Faces: West
Exterior Features: Private Yard, Water Feature
Fireplace Features: Gas, Great Room
Fireplaces Total: 1 Flooring: Carpet, Tile, Vinyl, Wood
Heating: Forced Air
Interior Features: Ceiling Fan(s), Five Piece Bath, Granite Counters, Open Floorplan, Primary Suite, Vaulted Ceiling(s), Walk-In Closet(s) Levels: Two
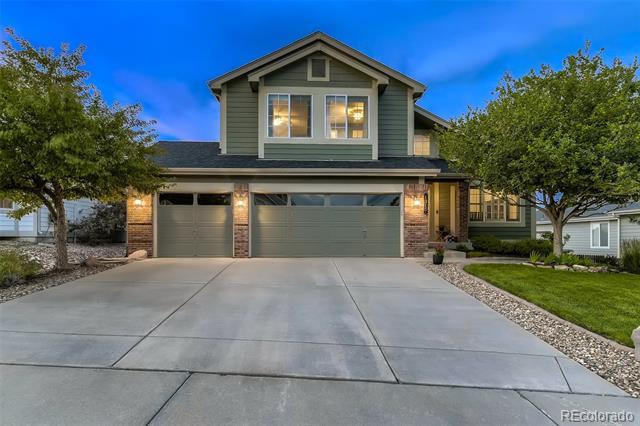
Listing Terms: Cash, Conventional, FHA, VA Loan

Living Area Total: 2323
Lot Features: Irrigated, Landscaped, On Golf Course, Sprinklers In Front, Sprinklers In Rear
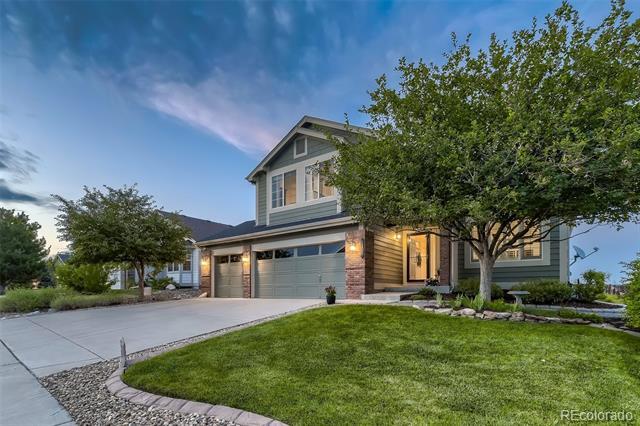
Main Level Bathrooms: 2
Main Level Bedrooms: 2
Parking Total: 3
Patio And Porch: Front Porch, Patio
Pets Allowed: Cats OK, Dogs OK
Property Condition: Updated/ Remodeled
Roof: Composition
Security Features: Carbon Monoxide Detector(s)
Senior Community Yn: false Sewer: Public Sewer
Structure Type: House
Tax Legal Description: LOT 10 BLK 7 RED HAWK #2 0.170 AM/L
Tax Year: 2021
View: City, Golf Course
Virtual Tour: View Water Source: Public Zoning: Residential
Step into this beautifully updated home with vaulted ceilings, hardwood floors, main floor primary bedroom and amazing views! Main floor bedroom or office with new carpet off the entry, continue on to the private primary bedroom with walk-in closet and 5-piece bathroom with updated flooring, sinks and quartz countertops! The open concept living room and kitchen include a gas burning fireplace, vaulted ceilings, granite countertops, bar seating, eat-in kitchen, white cabinets, stainless steal appliances complete with beverage bar! Head upstairs to the multipurpose loft, 3rd bathroom and 2 additional bedrooms with great western views! The large unfinished basement with subfloors, makes building out your dream basement a lot easier! Existing solar system installed, enjoy the minimal or credits to your electricity bill especially with the power rate increases!!! See all of Castle Rock's events right from your own backyard or enjoy or enjoy a round of golf in your own neighborhood.
Courtesy of EXIT Realty Denver Tech Center

Information is deemed reliable but not guaranteed.

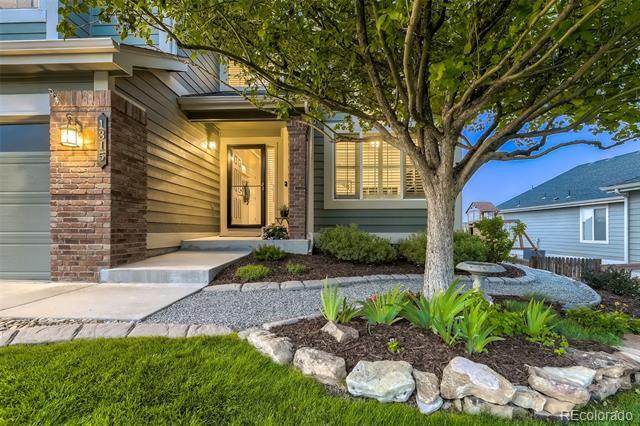
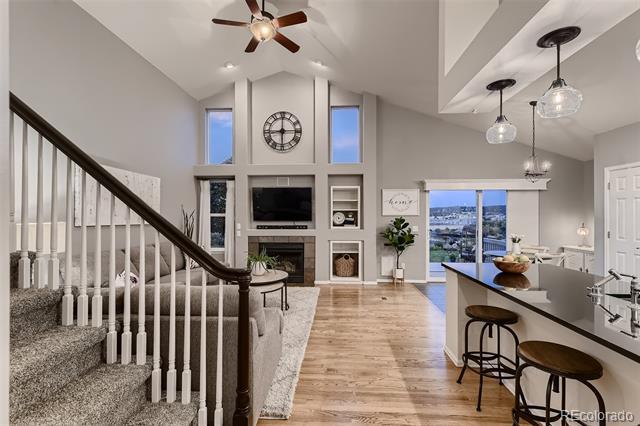
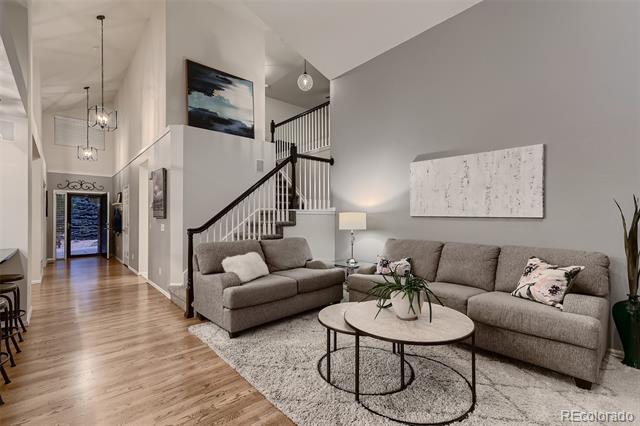

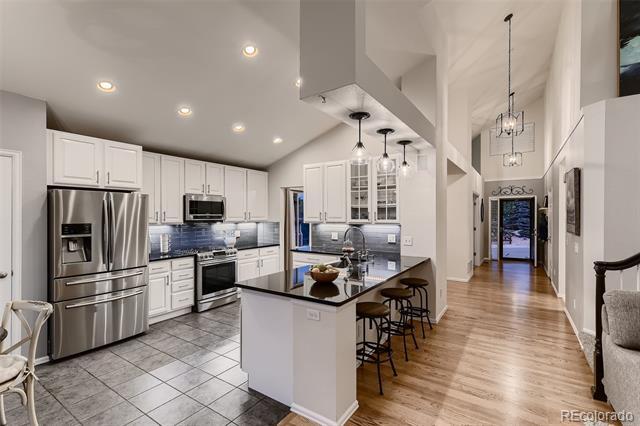
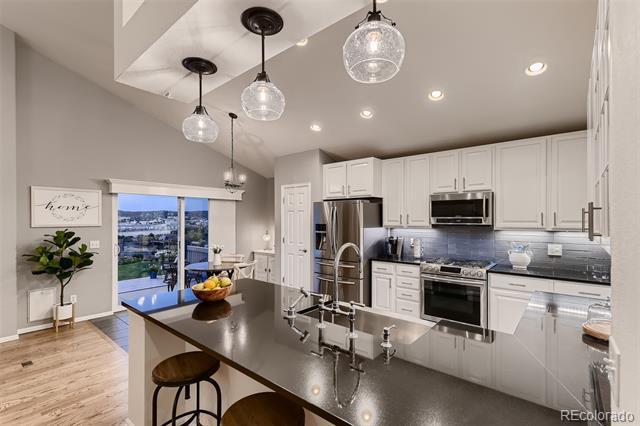

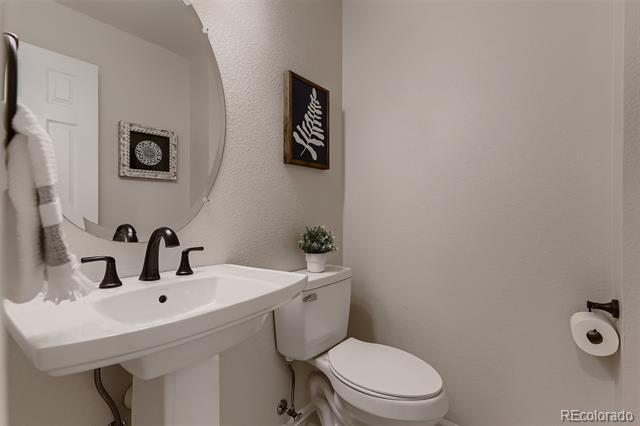
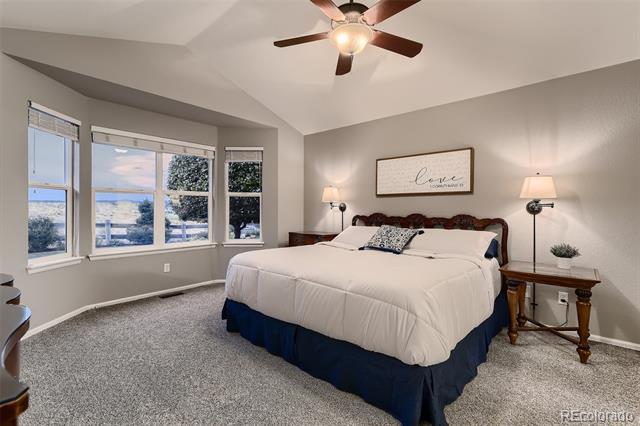
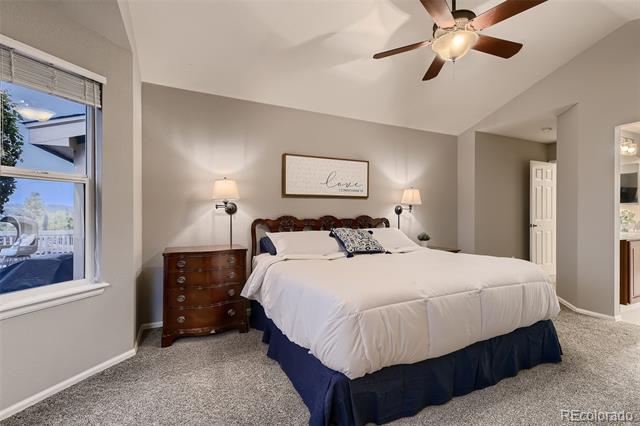

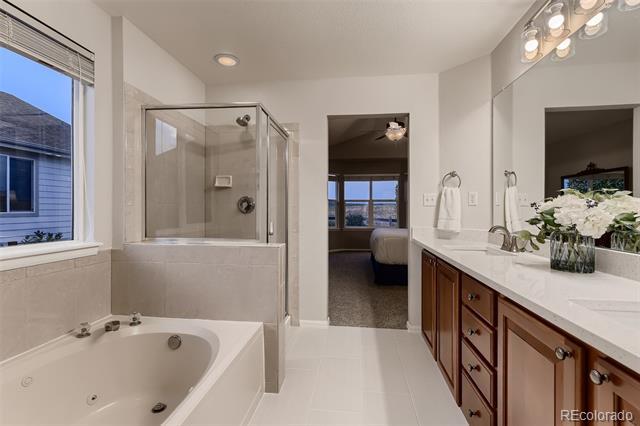


$660,000

Details
Prop Type: Single Family Residence
County: Douglas Subdivision: Red Hawk
Full baths: 2.0
Half baths: 1.0
Features
Appliances: Dishwasher, Disposal, Dryer, Range, Refrigerator, Washer Association Fee Frequency: Quarterly Association Name: Red Hawk Association Phone: 303-482-2213
Association Yn: true Basement: Unfinished, WalkOut Access
Below Grade Unfinished Area: 1170.0
Lot Size (sqft): 9,147
Garages: 3
List date: 6/3/22
Sold date: 9/12/22
Off-market date: 8/12/22
Updated: Sep 12, 2022 9:40 AM
List Price: $660,000
Orig list price: $725,000 Assoc Fee: $170 Taxes: $2,232
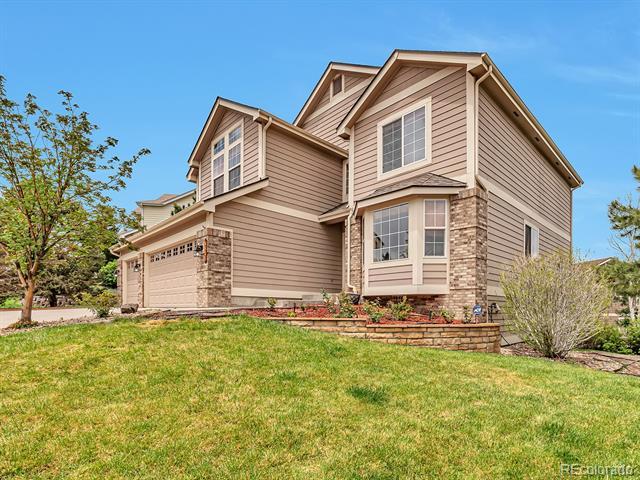

Building Area Source: Public Records
Concessions:
Construction Materials: Frame
Cooling: Central Air Exterior Features: Private Yard, Water Feature
Fireplace Features: Family Room
Fireplaces Total: 1
Flooring: Carpet, Laminate Foundation Details: Concrete Perimeter
Furnished: Unfurnished Heating: Forced Air
Interior Features: Eat-in Kitchen, Entrance Foyer, Five Piece Bath, Smoke Free Levels: Two
Listing Terms: Cash, Conventional, FHA, VA Loan

Living Area Total: 2411
School District: Douglas RE-1
High: Castle View
Middle: Castle Rock Elementary: Clear Sky
Main Level Bathrooms: 1
Main Level Bedrooms: 1
Parking Total: 3
Patio And Porch: Deck, Front Porch, Patio
Pets Allowed: Cats OK, Dogs OK
Roof: Architectural Shingles
Senior Community Yn: false
Sewer: Public Sewer
Structure Type: House
New Price with freshly painted interior and updated kitchen lighting. This large family home sits on a a corner lot and was built in 2001. Recent updates include kitchen lighting and interior paint for a fresh feel. This home features 4 bedrooms, 3 bathrooms, 3 car attached garage, and 1170 sq ft of an unfinished walkout basement. The easy flow floor plan includes a large formal dining room, open concept family room/kitchen, main level bedroom/office and a deck that overlooks a large yard and beautiful water feature. The second level offers a loft area overlooking the family room, a spacious master suite with vaulted ceiling (including a 5 piece bathroom), 2 secondary bedrooms and full bathroom. The large, unfinished basement is ready for expansion of living area or available for lots of storage. Appliances included: washer, dryer, refrigerator, stove, and dishwasher and are newer (2017-2018). Conveniently located near the fabulous Red Hawk golf course, running, hiking/ biking trails, Phillip Miller Park and Activity Center, schools, The Promenade restaurants, outlet mall & local shops all within minutes. Easy access to I-25, views of Castle Rock, hospital & fire station are short drive In addition the Red Hawk neighborhood has lower property taxes.
Courtesy of You 1st Realty Information is deemed reliable but not guaranteed.




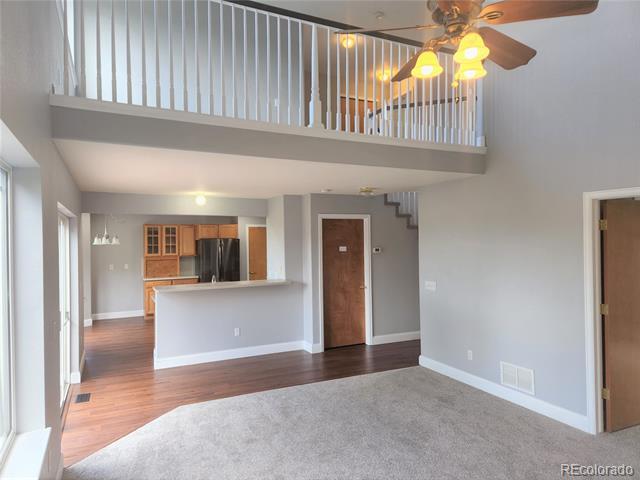

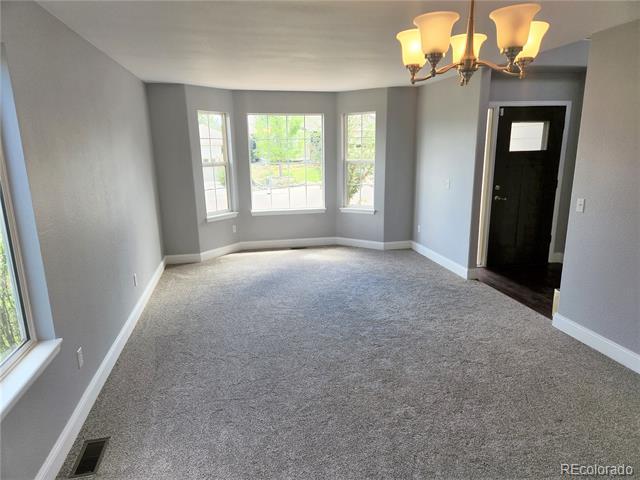
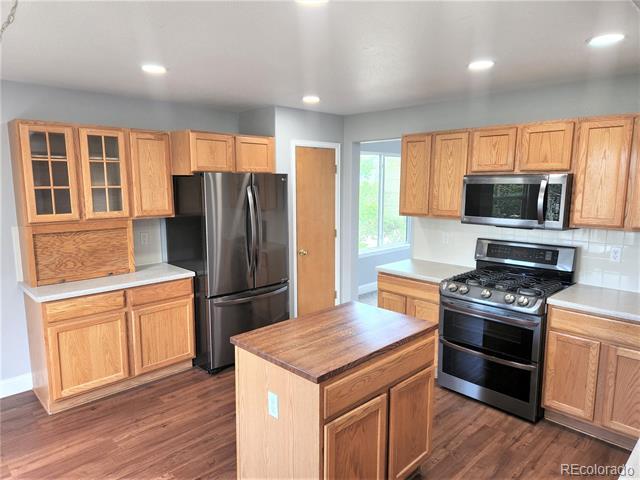
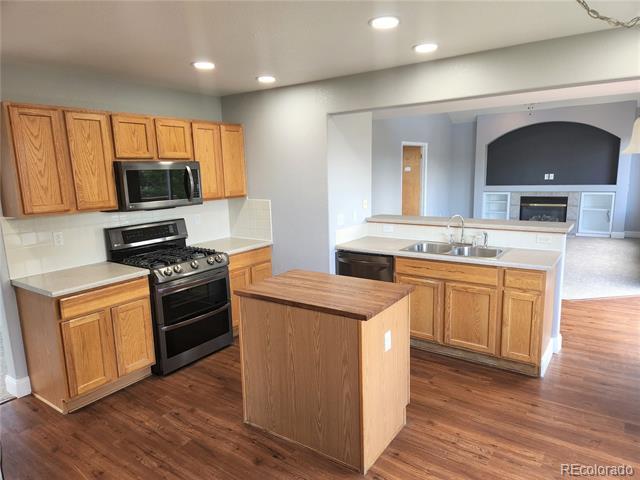
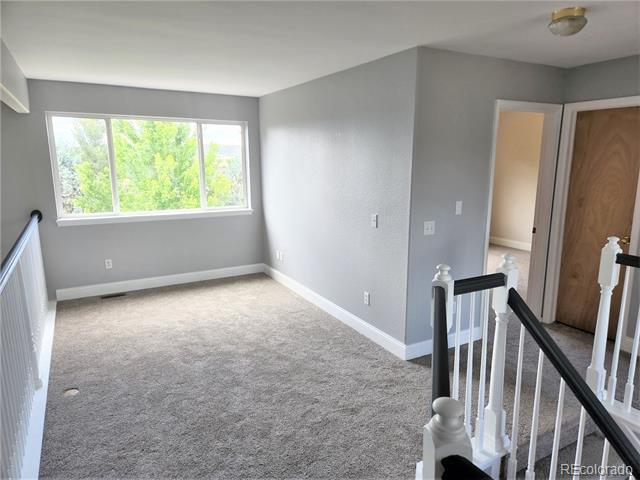

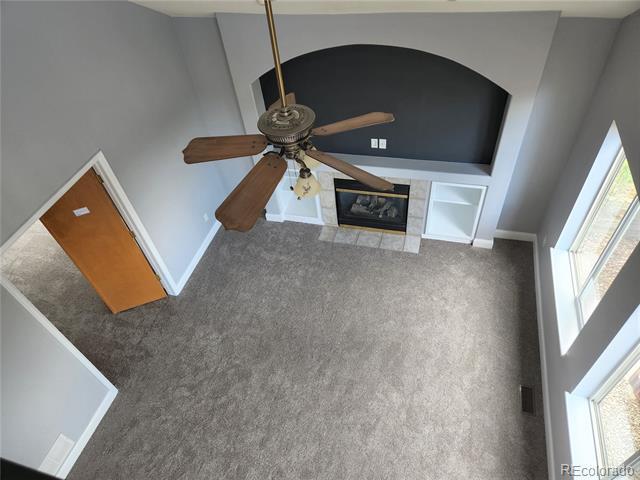
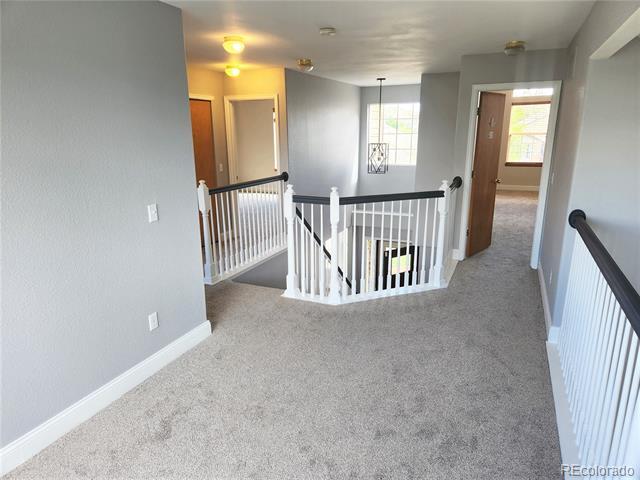
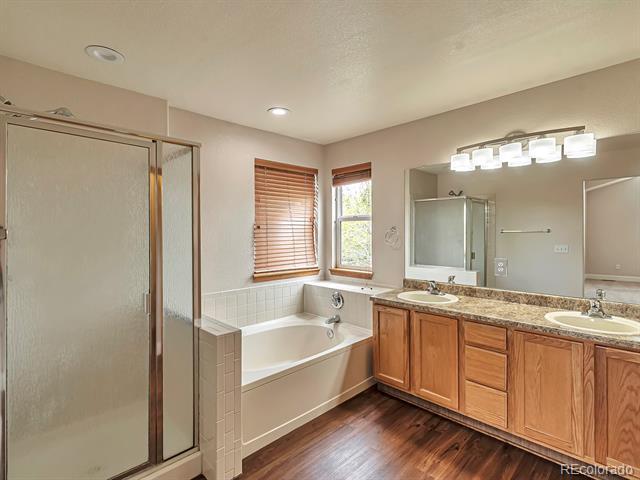


Details
Prop Type: Single Family Residence County: Douglas Subdivision: Red Hawk Style: Traditional Full baths: 3.0
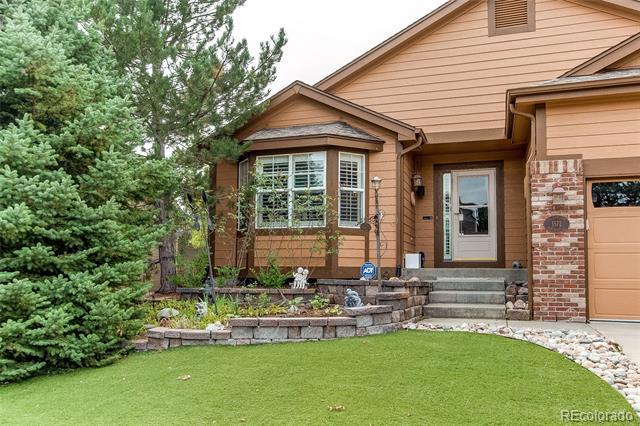
Lot Size (sqft): 8,712
Garages: 3
List date: 9/15/22

Sold date: 10/19/22
Off-market date: 9/19/22
Updated: Oct 21, 2022 2:17 AM
List Price: $695,000
Orig list price: $695,000 Assoc Fee: $175 Taxes: $2,032
Fireplaces Total: 2 Flooring: Carpet, Tile, Vinyl, Wood
Foundation Details: Concrete Perimeter
Heating: Forced Air
Interior Features: Ceiling Fan(s), Eat-in Kitchen, Granite Counters, High Ceilings, Jack & Jill Bath, Jet Action Tub, Open Floorplan, Walk-In Closet(s)
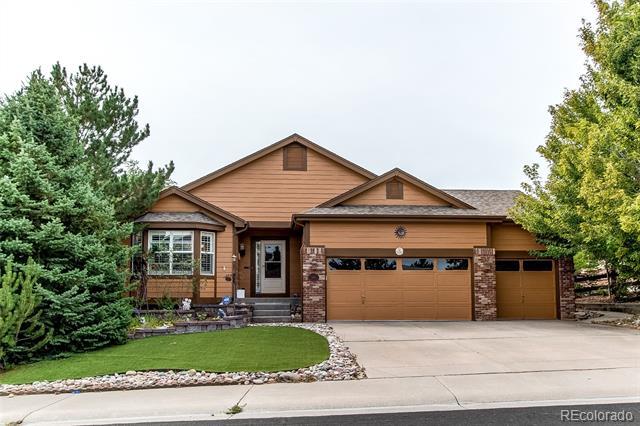
Laundry Features: In Unit Levels: One
School District: Douglas RE-1
High: Castle View
Castle Rock Elementary: Clear Sky
Listing Terms: Cash, Conventional, FHA, VA Loan

Living Area Total: 4099
Lot Features: Cul-De-Sac, Landscaped, On Golf Course, Sprinklers In Front, Sprinklers In Rear
Main Level Bathrooms: 2
Main Level Bedrooms: 3
Parking Total: 3
Patio And Porch: Covered, Deck, Patio
Pets Allowed: Yes
Road Frontage Type: Public Road
Road Responsibility: Public Maintained Road
Road Surface Type: Paved Roof: Composition
Security Features: Carbon Monoxide Detector(s), Smoke Detector(s)
Senior Community Yn: false Sewer: Public Sewer Structure Type: House
Tax Legal Description: LOT 25 BLK 4 RED HAWK #2 0.203 AM/L
Tax Year: 2021 Utilities: Electricity Connected, Natural Gas Connected Water Source: Public

Window Features: Bay Window(s), Double Pane Windows, Window Coverings
Rare ranch style home in the coveted Red Hawk community in Castle Rock! Perfect for main floor living. Inside you will find an open and spacious floor plan with vaulted ceilings in the formal living and dining areas. The gorgeous eat-in kitchen includes a farm house copper sink, updated counters and cabinets, and all stainless steel appliances. The inviting family room adjacent to the kitchen has a gas fireplace, custom built shelving, and provides access to the patio deck. The spacious covered deck includes an automatic Sunsetter awning perfect for entertaining. The master bedroom has a five-piece bathroom, including a large jetted tub, walk-in closet, and plenty of natural light. Two additional bedrooms and a full bath with dual sinks complete the main level. The huge, finished walk-out basement has tons of room for extra family/game rooms, and includes a custom tiled bar area with a kitchenette, gas stove, an additional bedroom, and a full bathroom. The backyard is a gardeners dream, with mature landscaping providing privacy, fenced in garden with raised beds, trellis, and ANOTHER beautiful covered patio area and artificial turf throughout! The 3-car garage has plenty of space. Easy access to I-25 and close to downtown Castle Rock, The Promenade restaurants & shops. This is a must see!
Courtesy of RE/MAX 100 INC. Information is deemed reliable but not guaranteed.

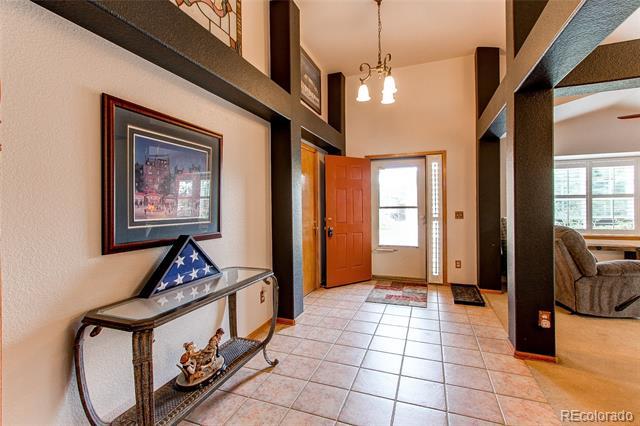


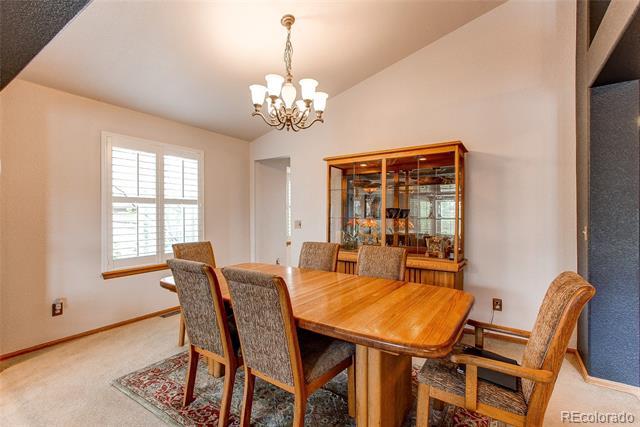
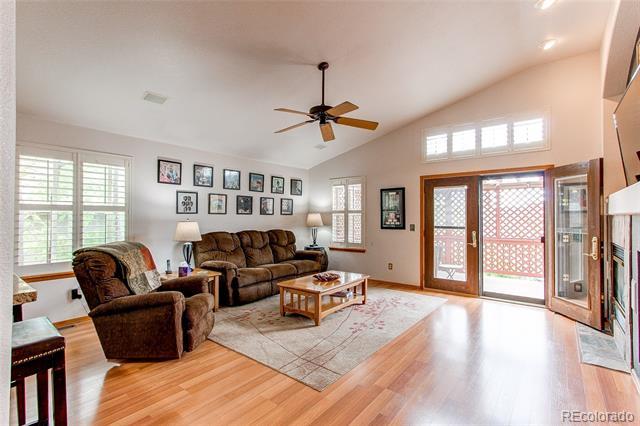

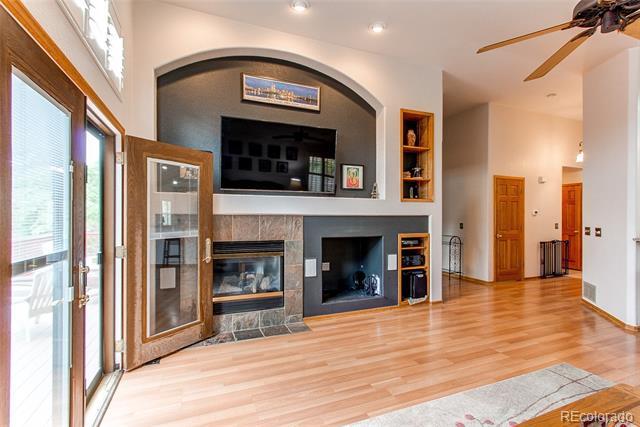
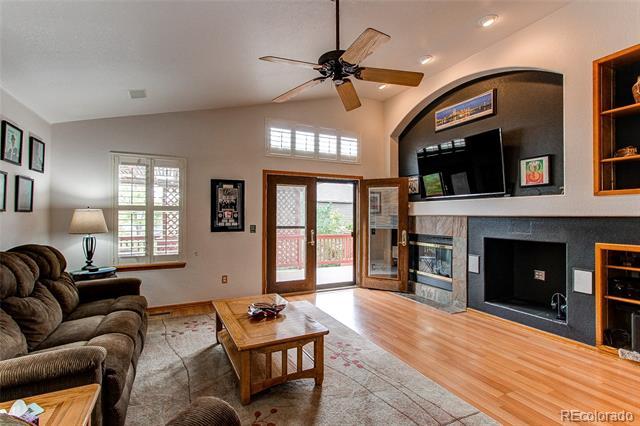

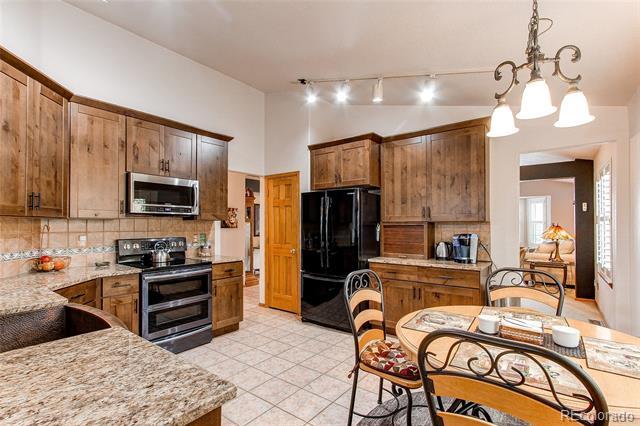
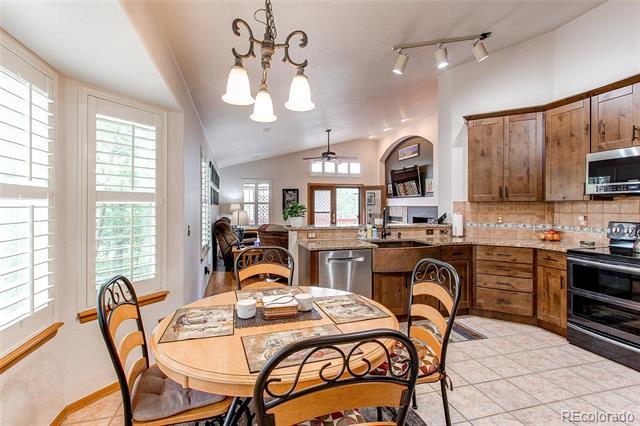
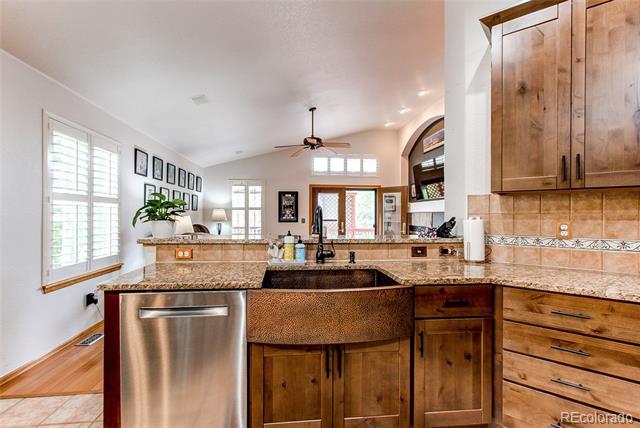


Prop Type: Single Family Residence
3/4 Baths: 2.0
Off-market date: 8/24/22
Taxes: $2,312
County: Douglas Subdivision: Red Hawk
Style: Traditional Full baths: 1.0
Lot Size (sqft): 7,840
Garages: 3
List date: 6/24/22
Sold date: 10/25/22
Updated: Oct 25, 2022 9:14 PM
List Price: $700,000
Orig list price: $739,000 Assoc Fee: $175
School District: Douglas RE-1 High: Castle View Middle: Castle Rock Elementary: Clear Sky Features
Association Name: Red Hawk - Advance HOA Association Phone: (303) 482-2213
Association Yn: true Basement: Finished, Full Below Grade Unfinished Area: 166.0
Building Area Source: Public Records
Concessions: No Construction Materials: Frame
Cooling: Central Air
Direction Faces: Southeast Exterior Features: Garden, Private Yard
Fencing: Full Fireplace Features: Living Room
Fireplaces Total: 1
Flooring: Carpet, Tile, Wood
Foundation Details: Slab
Heating: Forced Air
Interior Features: Ceiling Fan(s), Eat-in Kitchen, Granite Counters, High Ceilings, High Speed Internet, No Stairs, Open Floorplan, Primary Suite, Smoke Free, Utility Sink, Vaulted Ceiling(s), Walk-In Closet(s)


Laundry Features: In Unit Levels: One
Listing Terms: Cash, Conventional, FHA, Other, VA Loan


Living Area Total: 3194
Lot Features: Level, Sprinklers In Front, Sprinklers In Rear Main Level Bathrooms: 2 Main Level Bedrooms: 2
Parking Features: Concrete Parking Total: 3
Patio And Porch: Patio Pets Allowed: Cats OK, Dogs OK
Property Condition: Updated/ Remodeled Road Frontage Type: Public Road Road Surface Type: Paved
Roof: Composition
Senior Community Yn: false Sewer: Public Sewer Structure Type: House Tax Legal Description: LOT 9 BLK 7 RED HAWK #1 .185 AM/L
Tax Year: 2021
Utilities: Cable Available Virtual Tour: View Water Source: Public Window Features: Double Pane Windows, Window Coverings
One of the most popular ranch floor plans located in the Red Hawk Golf Community. This wonderfully updated 4 Bedroom, 3 Bath home is situated backing to a walking trail. As you enter the home, hardwood floors will greet you all the way through to the living room. The beautiful kitchen features slab granite countertops, hickory cabinets, stainless steel appliances, hardwood floors and breakfast bar. The living room opens up to the kitchen and has a gas fireplace and access to the back deck. The main level primary bedroom with has a vaulted ceiling, large walk-in closet and access to the back deck. The spa-like remodeled primary bath has a huge walk-in shower, custom cabinetry, dual sinks with a granite vanity top. Enjoy relaxing and entertaining on your oversized deck that has a pergola cover for those hot summer days. Main level laundry/mud room with storage cabinets and utility sink. The finished basement has a family room for games, a built-in office area, wine cellar with wine fridge and wet bar. There are 2 additional bedrooms, an updated bathroom with a shower and a storage area. The 3-car garage has plenty of space. Wheelchair accessible. New roof in 2019 and east facing driving means less snow shoveling. Lower tax rate than other nearby neighborhoods. Multiple access points to I-25 and close to downtown Castle Rock, The MAC (Phillip S Miller Park), The Promenade restaurants & shops. Don't miss this one!
Courtesy of Keller Williams DTC Information is deemed reliable but not guaranteed.





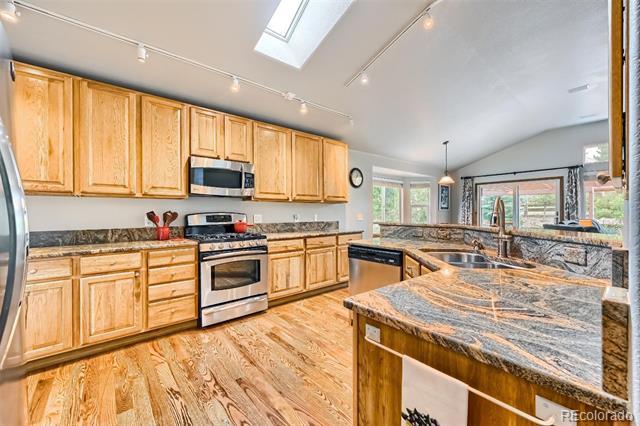
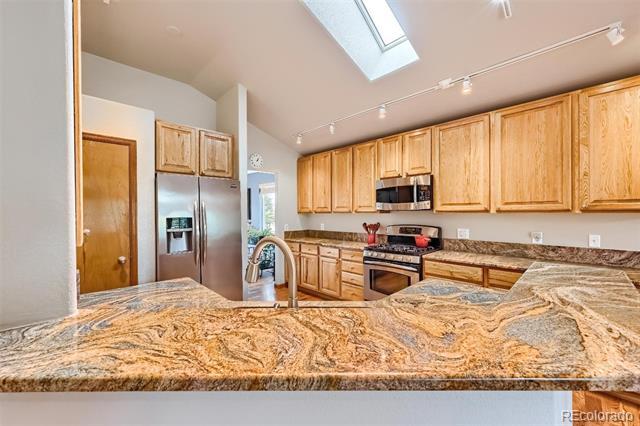
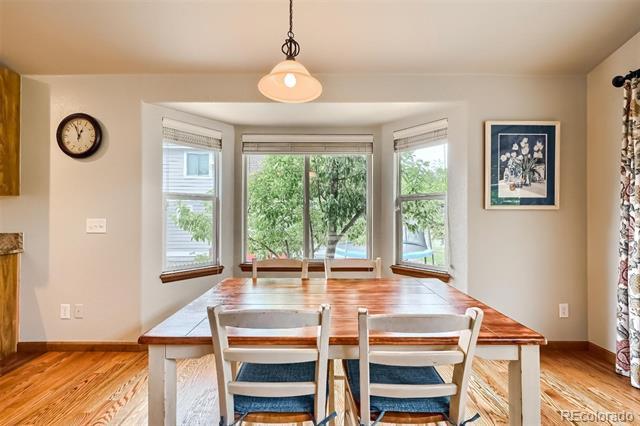
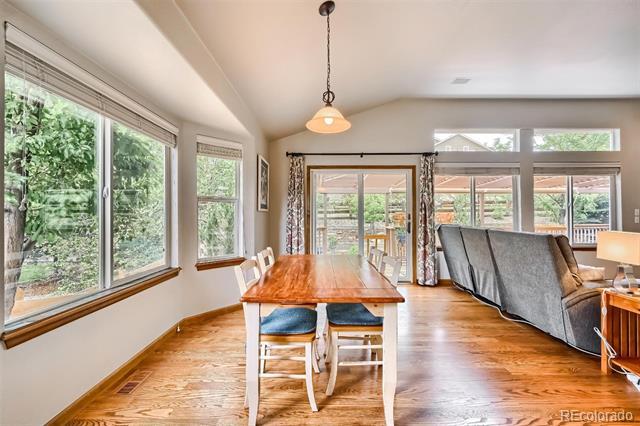
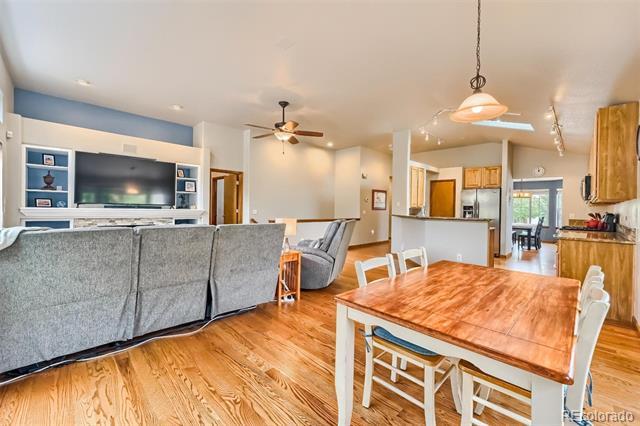
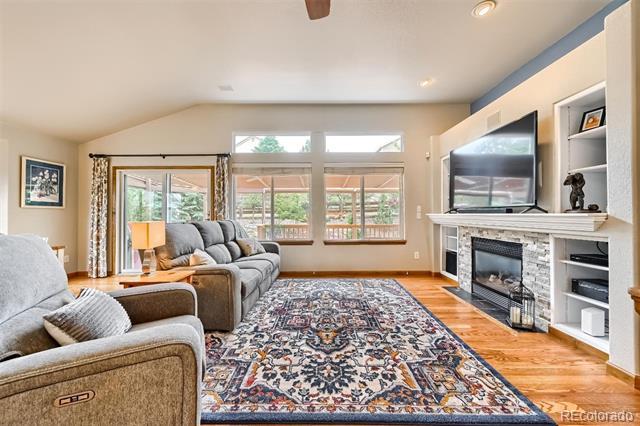


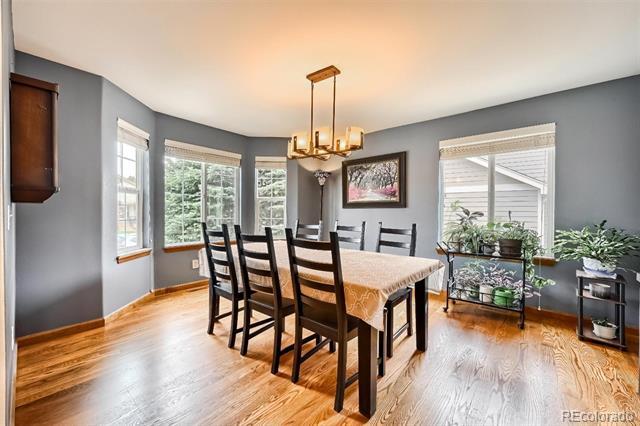


$635,000

Prop Type: Single Family Residence
County: Douglas
Subdivision: Red Hawk
Style: Traditional Full baths: 2.0
Features
Appliances: Dishwasher, Disposal, Dryer, Microwave, Range, Refrigerator, Washer Association Fee Frequency: Quarterly Association Fee Includes: Maintenance Grounds, Recycling, Trash
Association Name: Red Hawk - Advance HOA
Association Phone: (303) 482-2213
Association Yn: true
Half baths: 1.0
Lot Size (sqft): 7,840
Garages: 3
List date: 5/20/22
Sold date: 9/2/22
Year Built 2001 Days on market: 70
3 Beds 3.00 Baths 2,938 Sq. Ft. ($216 / sqft) CLOSED 9/2/22

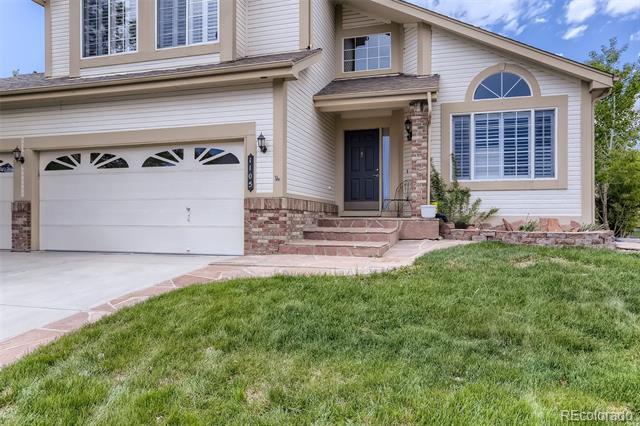
Basement: Finished, Partial Below Grade Unfinished Area: 273.0
Builder Name: U.S. Home Corp
Building Area Source: Public Records
Concessions: Other Concessions Amount: 15000
Construction Materials: Frame
Cooling: Central Air
Off-market date: 7/29/22
Updated: Sep 2, 2022 12:26 PM
List Price: $650,000
Orig list price: $695,000 Assoc Fee: $175
Direction Faces: South
Exterior Features: Garden, Private Yard
Fencing: Partial
Fireplace Features: Gas, Living Room
Fireplaces Total: 1
Flooring: Carpet, Tile, Vinyl
Foundation Details: Slab
Heating: Forced Air
Taxes: $2,397
School District: Douglas RE-1 High: Castle View Middle: Castle Rock Elementary: Clear Sky
Interior Features: Breakfast Nook, Eat-in Kitchen, Entrance Foyer, Five Piece Bath, Granite Counters, High Ceilings, High Speed Internet, Primary Suite, Smoke Free, Vaulted Ceiling(s), Walk-In Closet(s)
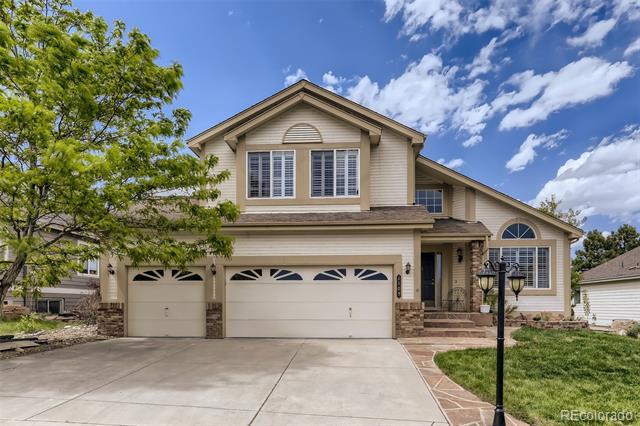
Laundry Features: In Unit Levels: Two
Listing Terms: Cash, Conventional, FHA, VA Loan Living Area Total: 2938
Lot Features: Many Trees, On Golf Course, Sprinklers In Front, Sprinklers In Rear
Main Level Bathrooms: 2
Main Level Bedrooms: 1
Parking Features: Concrete
Parking Total: 3
Patio And Porch: Patio Road Frontage Type: Public Road
Road Surface Type: Paved Roof: Composition
Security Features: Carbon Monoxide Detector(s), Smoke Detector(s)
Senior Community Yn: false Sewer: Public Sewer Structure Type: House
Tax Legal Description: LOT 22 BLK 7 RED HAWK # 2 0.182 AM/L
Tax Year: 2021
View: Golf Course
Water Source: Public
Fantastic opportunity backing to the #4 tee box in the Red Hawk Golf Community. Private backyard with no houses behind! Perfect for enjoying a bbq or relaxing on the patio with your favorite cold beverage. This home boasts a main floor primary room with the 5-piece primary bath and large walk-in closet. The kitchen has granite counter tops, stainless steel appliances including a brand new stove and white cabinets. It opens up to the family room with vaulted ceilings and gas fireplace to keep warm in the winter. Upstairs you will find 2 additional bedrooms, a full bath with dual vanities and a loft that can be an office or converted to another bedroom. The finished basement has a family/game room with a wet bar, a nice size office or craft room and large storage area. A/C for those hot summer days. The 3-car garage has plenty of space. Lower tax rate than other nearby neighborhoods. Easy access to I-25 and close to downtown Castle Rock, The MAC (Phillip S Miller Park), The Promenade restaurants & shops.
Courtesy of Keller Williams DTC Information is deemed reliable but not guaranteed.


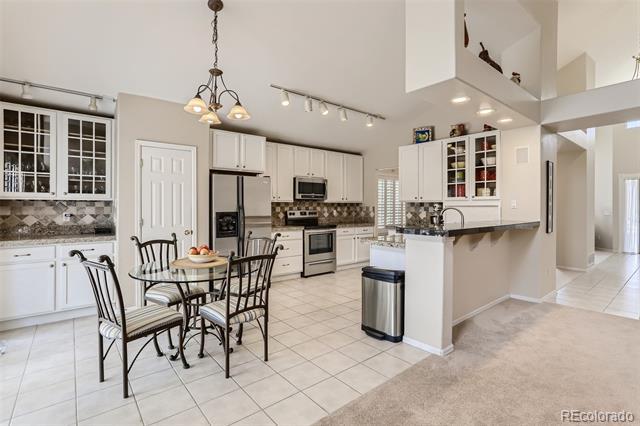
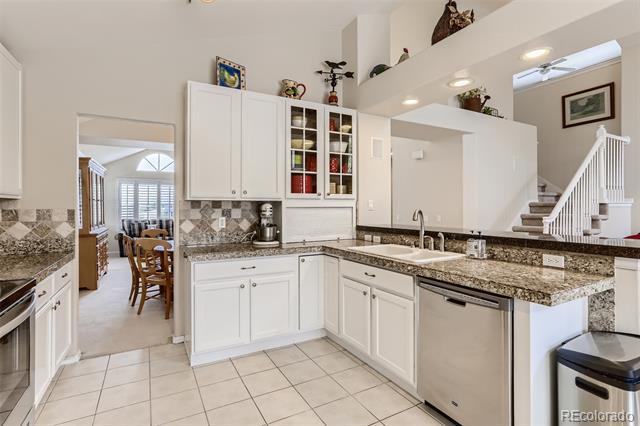
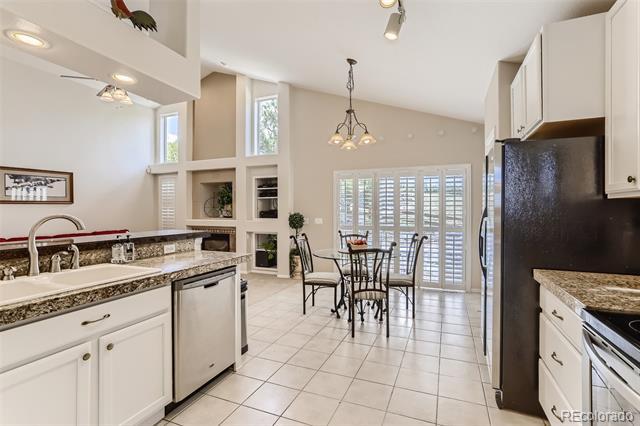

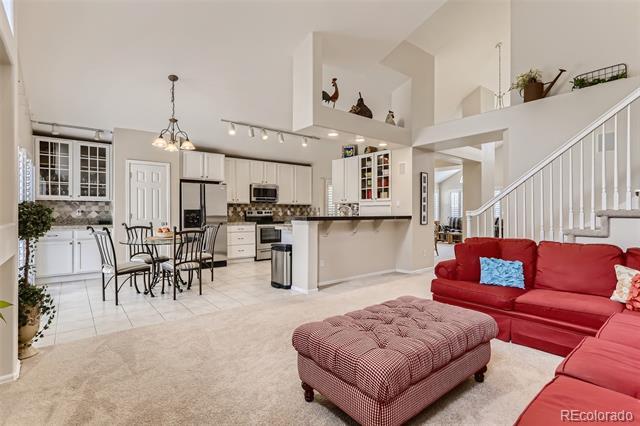
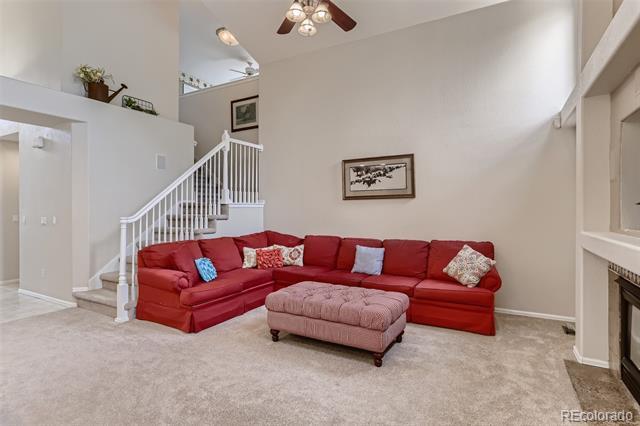
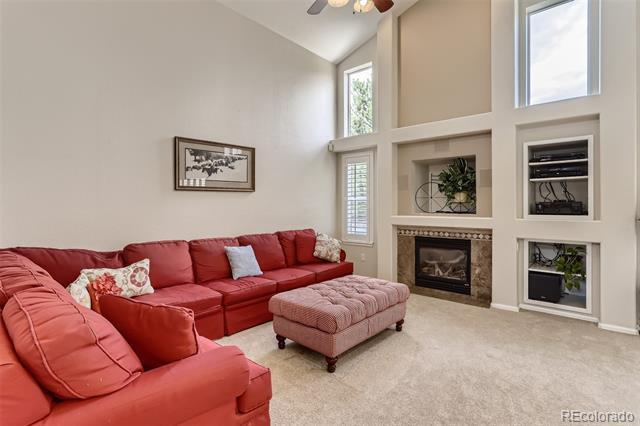
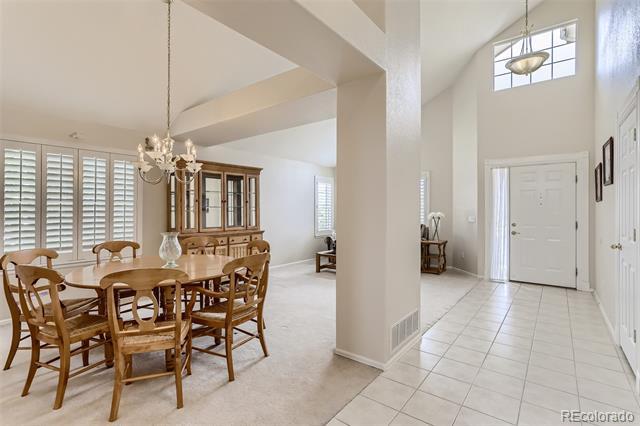
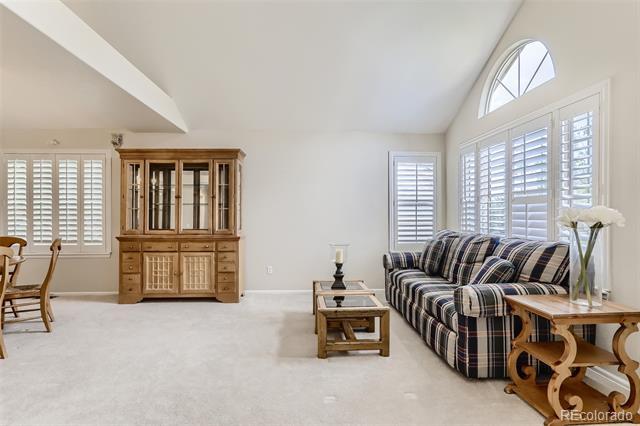
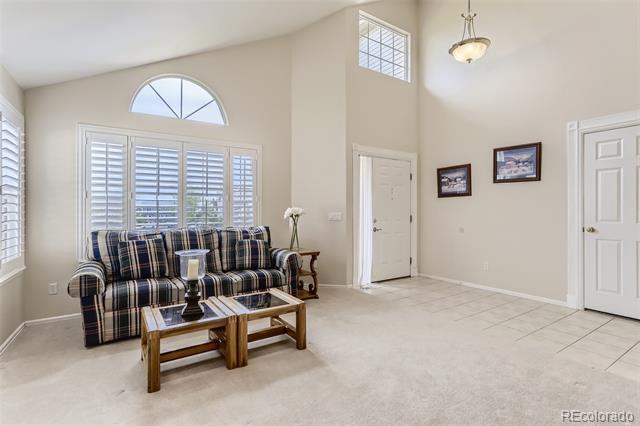




Prop Type: Single Family Residence
County: Douglas Subdivision: Red Hawk Style: Contemporary Full baths: 3.0
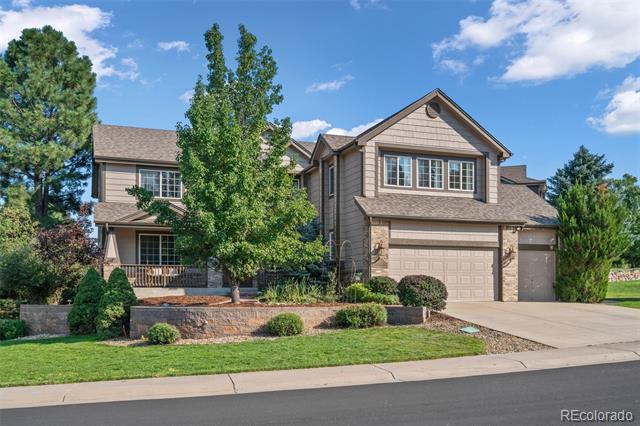
Features
Appliances: Cooktop, Dishwasher, Disposal, Double Oven, Microwave, Refrigerator Association Fee Frequency: Quarterly Association Fee Includes: Maintenance Grounds, Recycling, Trash
Association Name: Red Hawk - Advance HOA
Association Phone: (303) 482-2213
Association Yn: true
Half baths: 2.0
Lot Size (sqft): 12,196
Garages: 3
List date: 9/9/22

Sold date: 12/27/22
Off-market date: 11/20/22
Updated: Dec 28, 2022 3:33 AM
List Price: $850,000
Orig list price: $850,000 Assoc Fee: $175
Basement: Full, Walk-Out Access
Below Grade Unfinished Area: 1716.0
Builder Name: U.S. Home Corp
Building Area Source: Public Records
Concessions: No
Construction Materials: Frame, Wood Siding Cooling: Central Air
Exterior Features: Garden, Lighting, Private Yard
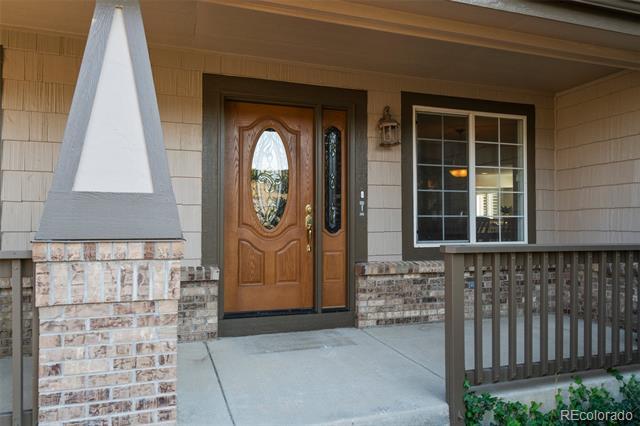
Fencing: Full Fireplace Features: Family Room
Fireplaces Total: 1 Flooring: Carpet, Tile, Vinyl Heating: Forced Air
Taxes: $2,626
School District: Douglas RE-1 High: Castle View Middle: Castle Rock Elementary: Clear Sky
Interior Features: Ceiling Fan(s), Eat-in Kitchen, Entrance Foyer, Five Piece Bath, Granite Counters, High Ceilings, High Speed Internet, Kitchen Island, Open Floorplan, Smoke Free, Vaulted Ceiling(s), Walk-In Closet(s)

Laundry Features: In Unit Levels: Two
Listing Terms: Cash, Conventional, Jumbo, VA Loan Living Area Total: 3720
Lot Features: Cul-De-Sac, Landscaped, Open Space, Sprinklers In Front, Sprinklers In Rear
Main Level Bathrooms: 1 Parking Features: Concrete Parking Total: 3 Patio And Porch: Deck, Patio
Pets Allowed: Cats OK, Dogs OK
Property Condition: Updated/ Remodeled Road Frontage Type: Public Road
Road Surface Type: Paved Roof: Composition
Senior Community Yn: false Sewer: Public Sewer Structure Type: House Tax Legal Description: LOT 21 BLK 2 RED HAWK #1 .282 AM/L
Tax Year: 2021 View: City, Mountain(s)
Water Source: Public Window Features: Double Pane Windows Zoning: Res
Fantastic opportunity in the Red Hawk Golf Community. This 5 bedroom, 5 bath beauty is located in a quiet cul-de-sac, with views of The Rock and the city lights. Have a peaceful morning on the front porch enjoying your favorite cup of coffee while watching nature across the street in the open space. When you enter the home, youll be greeted by brand new luxury vinyl flooring on the main level, along with the 2-story soaring ceilings. The home has a ton of natural light and is bright throughout. The kitchen has custom slab granite countertops, white cabinets and stainless steel appliances. Great layout for entertaining with the family room open to the kitchen and breakfast nook. The large office, formal dining room, front living room and half bath round off the main level. Upstairs, you will find the spacious primary bedroom with views of the open space and the 5-piece primary bathroom. There are 3 more bedrooms upstairs, a full bathroom with dual sinks and another en-suite bathroom to one of the bedrooms. The huge bonus room can be used for a media room, game room or even a 6th bedroom. The loft can be a study area or a cozy reading spot. The walkout basement has a bedroom and half bath and the rest of the 1,700 square feet is unfinished and is ready for your customized build-out. The almost 1/3 acre lot has plenty of space for having friends and family over. The backyard has a deck to barbecue on, along with a large patio to relax and enjoy your favorite cold beverage. The grass area is great to play yard games or for the dog to have plenty of room to run around. The mature trees give privacy. The interior was just painted. The 3 car garage enters into the laundry/mud room. A newer A/C for those hot summer days. Lower tax rate than other Castle Rock neighborhoods. Easy access to I-25 and close to downtown Castle Rock, The MAC (Phillip S Miller Park) and to run your errands and shopping at The Promenade & Outlet Shops.
Courtesy of Keller Williams DTC Information is deemed reliable but not guaranteed.


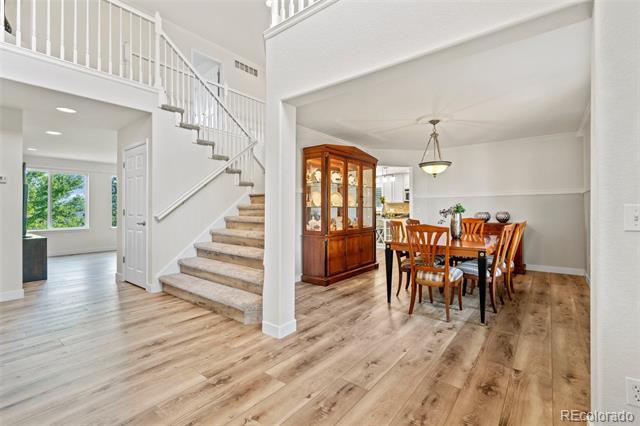
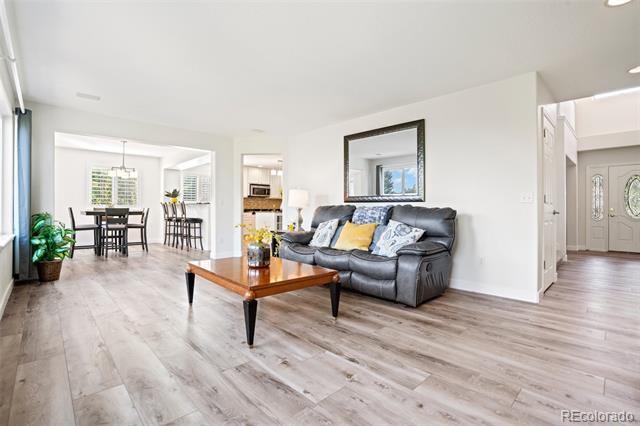

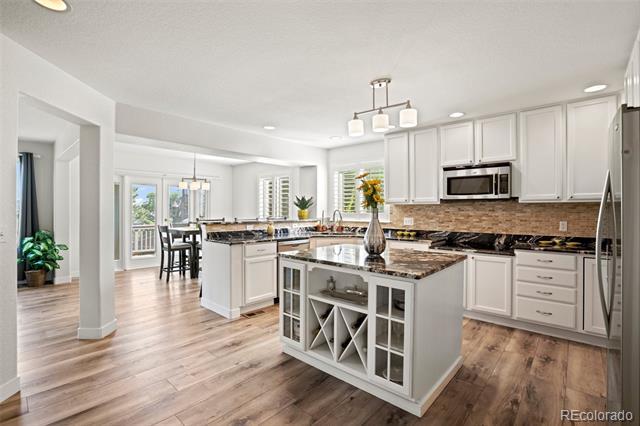
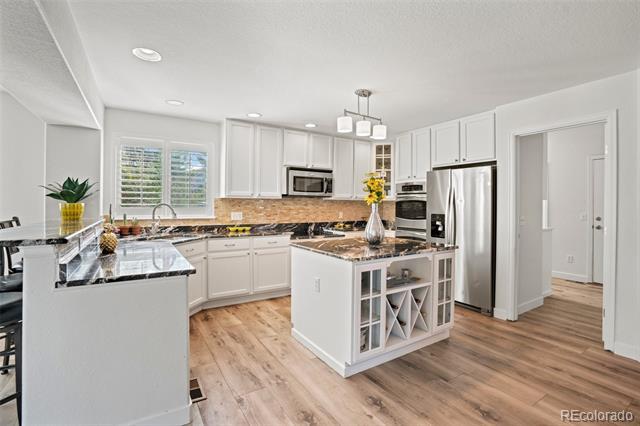
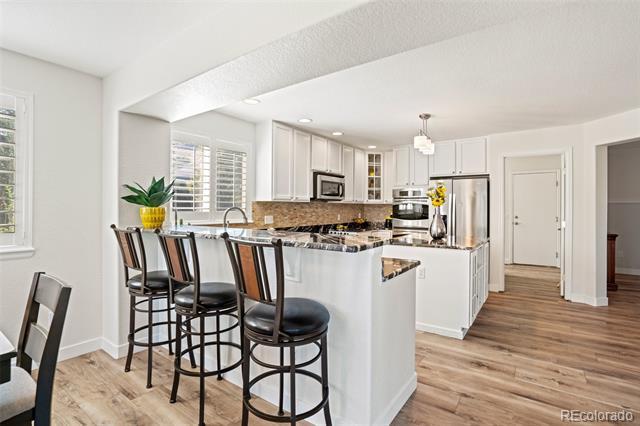
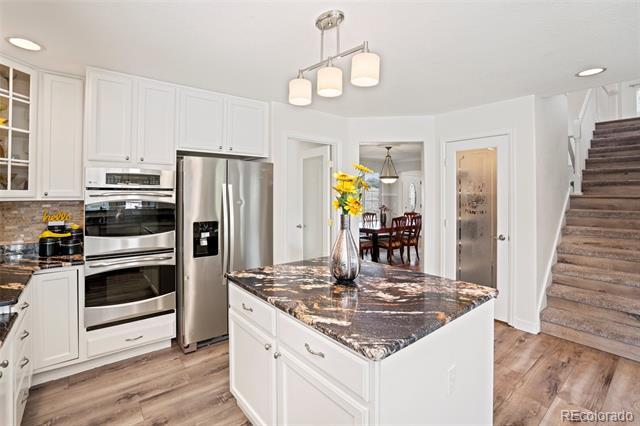


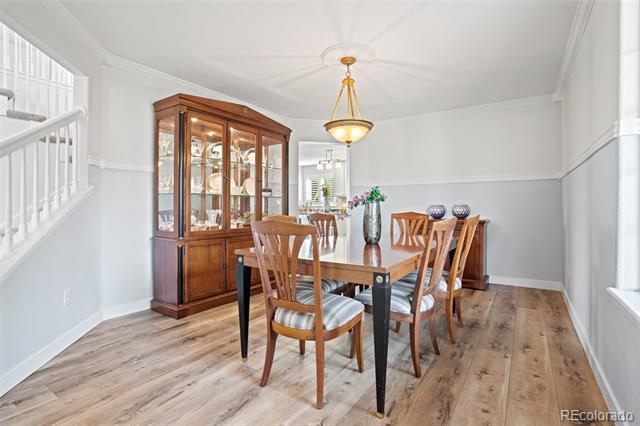

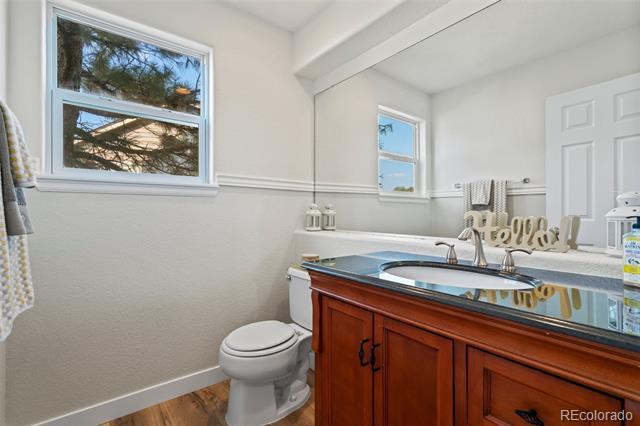


$907,000

CLOSED 11/3/22
Details
Prop Type: Single Family Residence
County: Douglas
Subdivision: Red Hawk
Full baths: 3.0
3/4 Baths: 1.0
Features
Appliances: Bar Fridge, Dishwasher, Disposal, Double Oven, Gas Water Heater, Microwave, Oven, Range, Range Hood, Refrigerator, Self Cleaning Oven
Association Amenities: Golf Course
Association Fee Frequency: Quarterly
Association Fee Includes: Maintenance Grounds, Recycling, Trash
Lot Size (sqft): 9,884
Garages: 3
List date: 9/19/22
Sold date: 11/3/22
Off-market date: 10/6/22
7 Beds 4.00 Baths 4,480 Sq. Ft. ($202 / sqft)


Year Built 2000 Days on market: 17
Association Name: Red Hawk HOA
Association Phone: 303-884-4912
Association Yn: true
Basement: Bath/Stubbed, Daylight, Exterior Entry, Finished, Full, Walk-Out Access
Builder Name: U.S. Home Corp
Building Area Source: Public Records
Updated: Nov 3, 2022 2:00 PM
List Price: $899,900
Orig list price: $915,000 Assoc Fee: $174 Taxes: $2,368
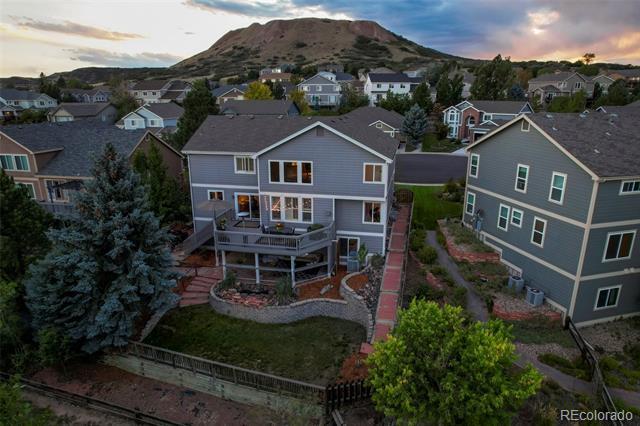
School District: Douglas RE-1
High: Castle View
Middle: Castle Rock Elementary: Clear Sky
Concessions: No
Construction Materials: Brick, Cement Siding, Frame Cooling: Central Air
Direction Faces: West Electric: 220 Volts
Exterior Features: Lighting, Private Yard, Rain Gutters
Fencing: Full
Fireplace Features: Basement, Gas, Living Room
Fireplaces Total: 2
Flooring: Carpet, Laminate, Tile, Wood
Foundation Details: Concrete Perimeter
Heating: Forced Air
Interior Features: Audio/ Video Controls, Breakfast Nook, Built-in Features, Ceiling Fan(s), Eat-in Kitchen, Entrance Foyer, Five Piece Bath, High Ceilings, High Speed Internet, In-Law Floor Plan, Jet Action Tub, Kitchen Island, Open Floorplan, Pantry, Primary Suite, Quartz Counters, Smart Thermostat, Smoke Free, Sound System, Utility Sink, Vaulted Ceiling(s), Walk-In Closet(s), Wet Bar, Wired for Data Levels: Two Listing Terms: Cash, Conventional, FHA, Jumbo, VA Loan
Living Area Total: 4480
Lot Features: Cul-De-Sac, Greenbelt, Irrigated, Landscaped, Many Trees, Master Planned, Sloped, Sprinklers In Front, Sprinklers In Rear
Main Level Bathrooms: 1 Main Level Bedrooms: 1
Other Equipment: Home Theater
Parking Features: Concrete, Driveway-Brick, Storage Parking Total: 3 Patio And Porch: Deck, Front Porch
Pets Allowed: Cats OK, Dogs OK
Property Condition: Updated/ Remodeled Road Frontage Type: Public Road Road Responsibility: Public Maintained Road
Road Surface Type: Paved Roof: Architectural Shingles Security Features: Smoke Detector(s), Video Doorbell Senior Community Yn: false Sewer: Public Sewer Structure Type: House
Tax Legal Description: LOT 21 BLK 3 RED HAWK #1 .227 AM/L
Tax Year: 2021
Utilities: Cable Available, Electricity Connected, Internet Access (Wired), Natural Gas Connected, Phone Available View: City, Mountain(s)
Virtual Tour: View Water Source: Public Window Features: Bay Window(s), Double Pane Windows, Window Coverings, Window Treatments
This is the one you have been waiting for. This home has it all. The house has been completely remodeled. You will love the high-end finishes and touches. New Acacia wood flooring throughout the main floor. The Kitchen is a chef's dream with a Viking 6-burner stove. Even the laundry room has been updated with a quartz countertop over the washer and dryer and a stainless-steel utility sink. The touches are too numerous to list. The owners thought of everything. The main floor has an office and a bedroom and a full bath. You could convert to multiple offices or in-law living. The backyard has a walk-out basement, a covered patio that stays dry in the rain, and a built-in outside TV. A water feature will calm you with its soothing sounds. There is a gazebo that was used for an inground hot tub. Wiring is set up to add your hot tub. Lots of mature trees and low-maintenance landscaping. The main level has an oversized deck with eastern views for miles of the Castle Rock and the city. When the weather turns, take the fun inside to the basement with more going for it than your local bar. It features a wet bar, drink fridge, wine fridge, room for a pool table or shuffleboard, and TV hidden behind a two-way mirror. LED lights. Suppose you want a simple night, chill out in the theatre quality movie theatre with $20,000 of projector and AV equipment included! The basement has two full bedrooms and a bathroom for the guests that won't go home. Work off the popcorn calories in one of the bedrooms used as a home gym. It features a built-in TV and mirrors. When it is time to recharge, head upstairs to the primary retreat, which features a new spa-like bathroom with a soaking tub. The upstairs has four total bedrooms. Thanks for checking it out! The owners would love for you to enjoy this home as much as they have.
Courtesy of South Denver Digs Realty Information is deemed reliable but not guaranteed.


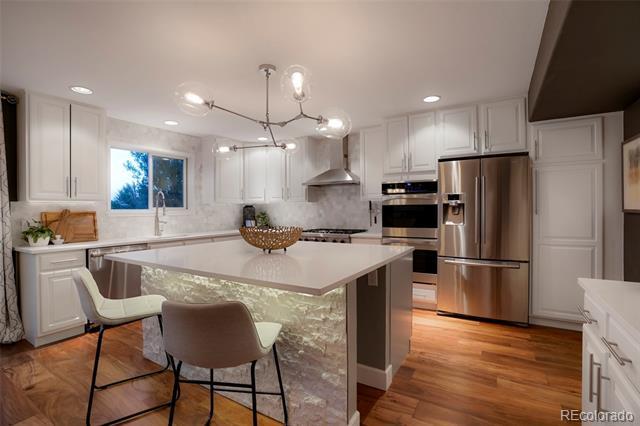
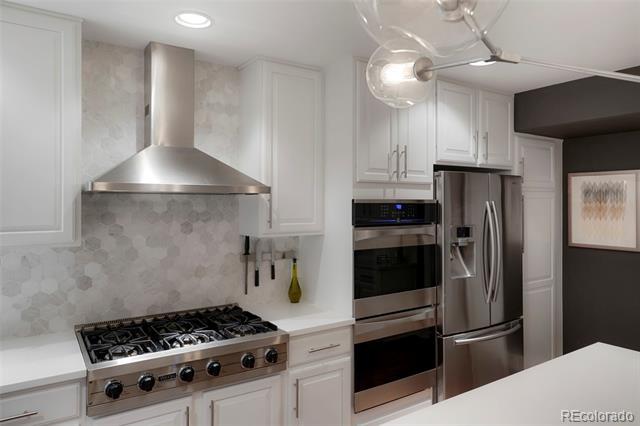

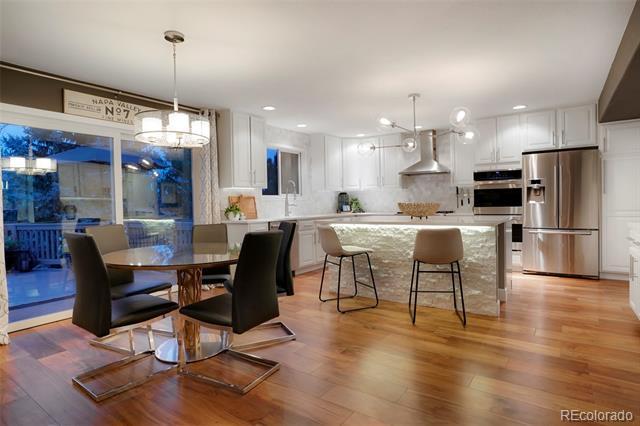
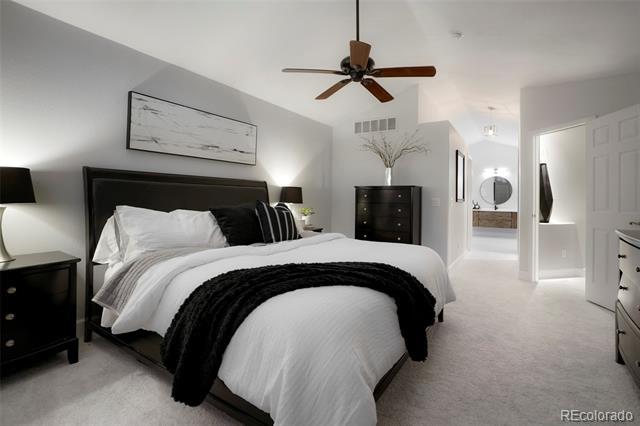


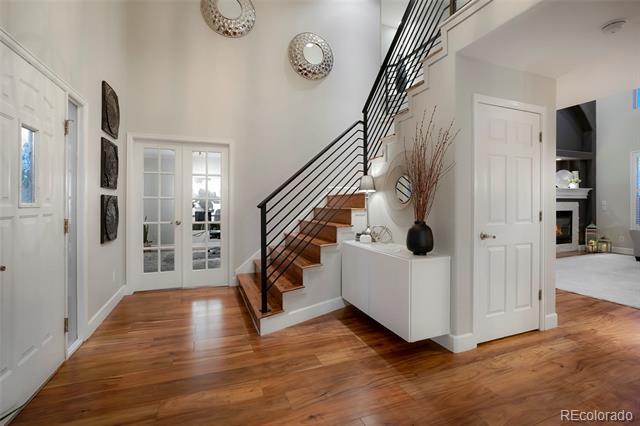

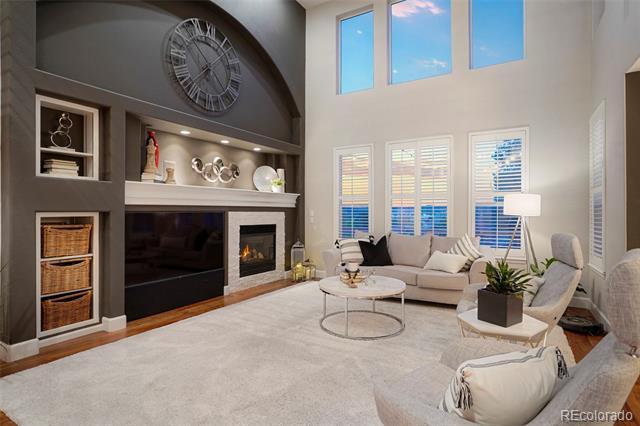
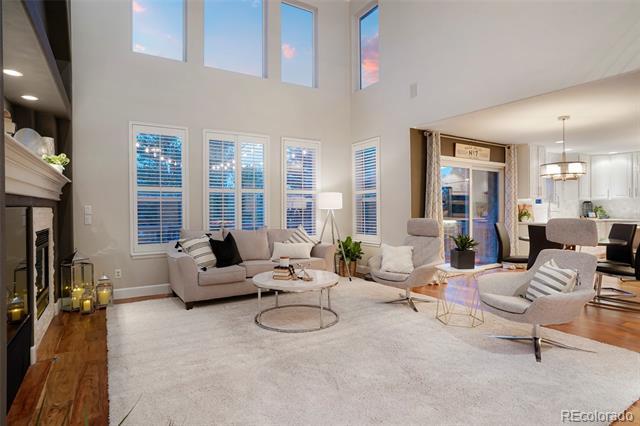



$610,000

Details
Prop Type: Single Family Residence
County: Douglas Subdivision: Red Hawk
Style: Contemporary Full baths: 2.0
Features
Appliances: Dishwasher, Disposal, Dryer, Oven, Refrigerator, Self Cleaning Oven, Washer
Association Fee Frequency: Monthly Association Fee Includes: Maintenance Grounds, Trash
Association Name: Red Hawk Filing No. 3 Homeowner’s Association
Association Phone: 303-224-0004
Lot Size (sqft): 8,407 Garages: 3
List date: 8/5/22
Sold date: 11/11/22
Off-market date: 10/16/22
Updated: Nov 14, 2022 7:22 AM
List Price: $630,000
Orig list price: $685,000 Assoc Fee: $55 Taxes: $1,660

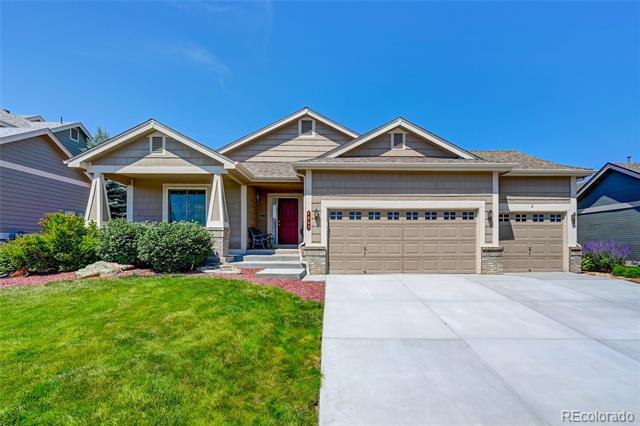
Association Yn: true
Basement: Full, Unfinished Below Grade Unfinished Area: 2034.0
Builder Name: U.S. Home Corp
Building Area Source: Public Records
Building Name: Red Hawk
Common Walls: No Common Walls
Concessions: Buyer Closing Costs/Seller Points Paid
Concessions Amount: 10000
Construction Materials: Brick, Frame
Cooling: Central Air
Fireplace Features: Gas Log
Fireplaces Total: 1
Heating: Forced Air Levels: One
Listing Terms: Cash, Conventional, FHA, VA Loan

Living Area Total: 2048
School District: Douglas RE-1
High: Castle View
Middle: Castle Rock Elementary: Clear Sky
Lot Features: Greenbelt, Landscaped
Main Level Bathrooms: 2
Main Level Bedrooms: 3
Parking Features: Concrete Parking Total: 3
Patio And Porch: Front Porch
Property Condition: Updated/ Remodeled
Road Frontage Type: Public Road
Road Responsibility: Public Maintained Road
Road Surface Type: Paved Roof: Composition
Senior Community Yn: false
Sewer: Public Sewer
Structure Type: House
Tax Legal Description: LOT 18 BLK 7 RED HAWK #1 1ST AMENDMENT 0.193 AM/L
Tax Year: 2021
Utilities: Cable Available, Electricity Available, Electricity Connected, Internet Access (Wired), Natural Gas Available, Natural Gas Connected, Phone Available, Phone Connected Virtual Tour: View
Water Source: Public
NEW PRICE and NEW APPLIANCES! This is the One you Have been Waiting for! Rare Ranch Style Home in the Coveted Red Hawk Subdivision. This Amazing Home Sits in a Quiet Cul-De-Sac and Features a Roomy Three Car Attached Garage and a Brand New Concrete Driveway and Steps Installed Just a few Weeks Ago. Sunny yet Covered Front Porch Great for Enjoying Those Early Mornings or Late Evenings. Custom Back Patio and Professionally Landscaped Back Yard that Backs up to a Green Belt.
Inside you will find a Open and Spacious Floor Plan with Tile Floors, Vaulted Ceilings and Commodious Kitchen that Includes all the Appliances. Light and Bright Living Room with a Gas Log Fireplace and Custom Built Shelving. Around the Corner youll find The Elegant Master Bedroom with a Five Piece Bathroom Including a Large Oval Soaking Tub, Walk-in Closet, and Plenty of Natural Light.
2 Additional Bedrooms and a Full Bath with Dual Sinks. 6 Panel Doors.
Huge Full-Sized Basement Ready for your Finishing Touches. Newer Renewal By Anderson Windows Throughout the Home that were Installed only Five Years Ago, $25,000. And Newer Furnace. Easy Access to the Highway and Downtown Denver. Minutes way from Hiking, Biking and Running Trails. Short Distance to the Outlet Mall and Just Down the Street From the Red Hawk Ridge Golf Course. Hurry, This wont Last!!!
Courtesy of Keller Williams Realty Success Information is deemed reliable but not guaranteed.



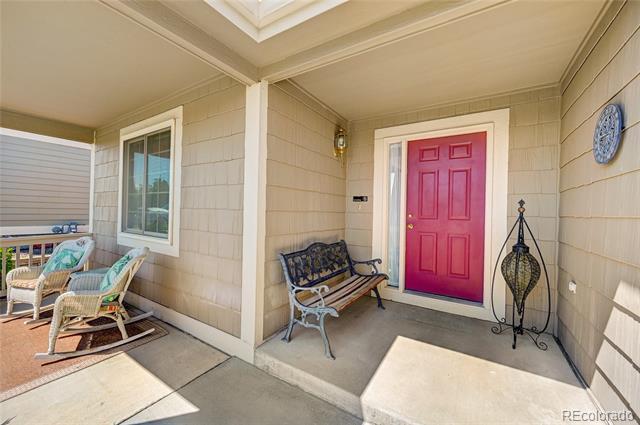
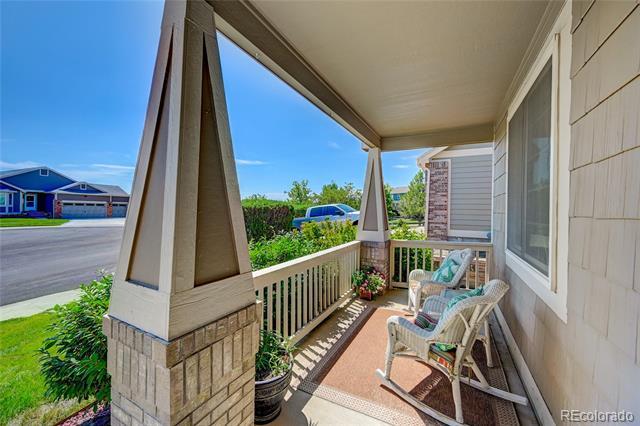
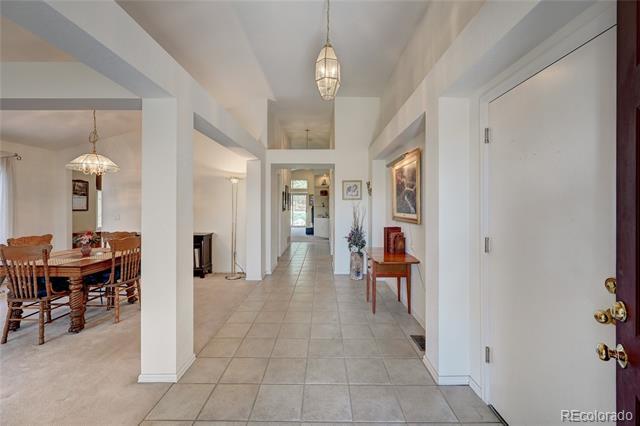
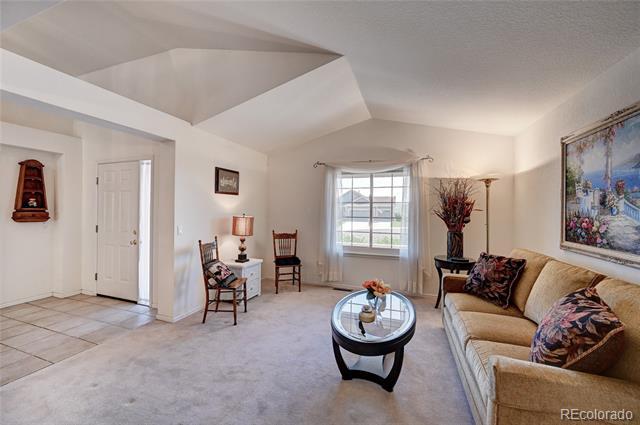
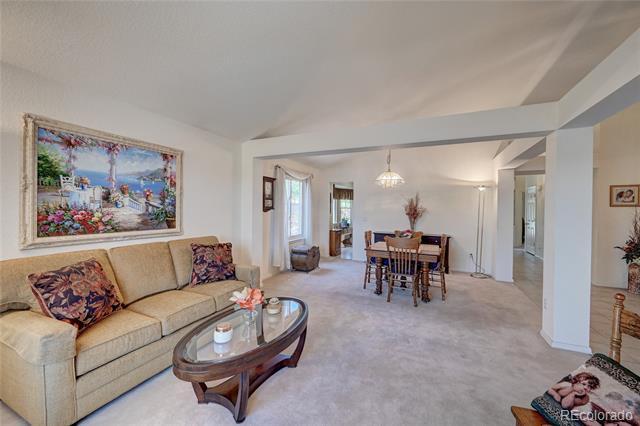


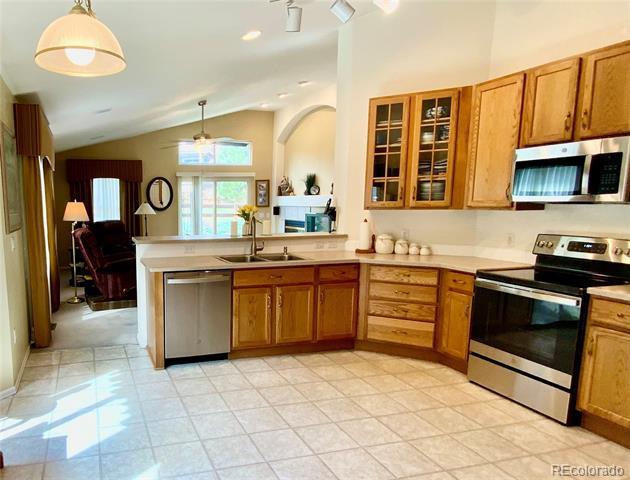
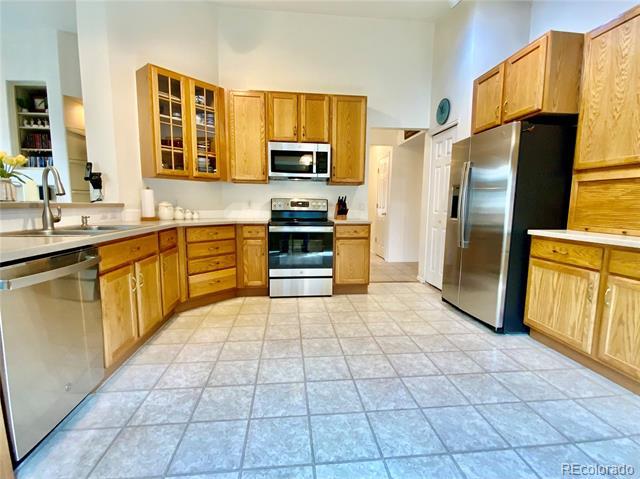

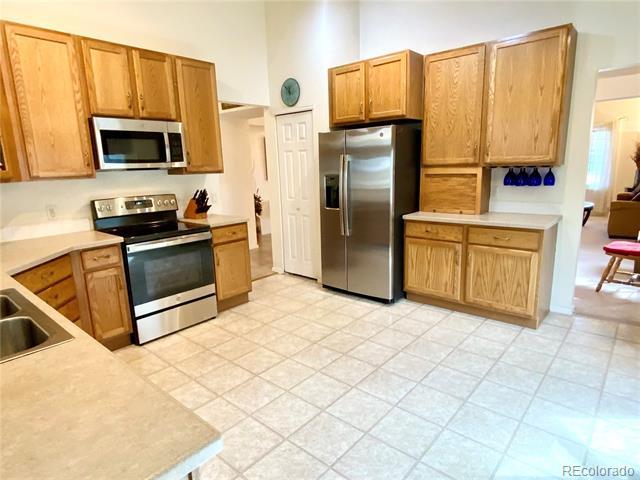


$855,000

CLOSED 12/5/22
Details
Prop Type: Single Family Residence
Lot Size (sqft): 11,761
Garages: 3
3 Beds 3.00 Baths 2,989 Sq. Ft. ($286 / sqft)

Year Built 2009 Days on market: 51
Updated: Dec 6, 2022 3:11 AM
List Price: $850,000
School District: Douglas RE-1
High: Castle View
County: Douglas Subdivision: Red Hawk Ridge Style: Contemporary Full baths: 3.0
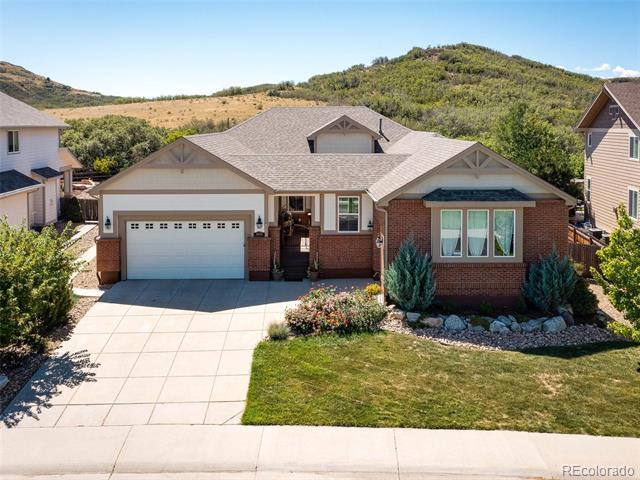
List date: 9/8/22
Sold date: 12/5/22
Off-market date: 10/29/22
Orig list price: $960,000 Assoc Fee: $174 Taxes: $3,100

Middle: Castle Rock Elementary: Clear Sky Features
Appliances: Dishwasher, Disposal, Double Oven, Dryer, Gas Water Heater, Microwave, Oven, Range, Refrigerator, Self Cleaning Oven, Sump Pump, Washer
Association Phone: 303-224-0004
Association Yn: true
Basement: Bath/Stubbed, Full, Unfinished
Below Grade Unfinished Area: 2587.0
Builder Name: Lennar
Building Area Source: Listor Measured
Cooling: Central Air
Direction Faces: North Electric: 110V, 220 Volts
Exterior Features: Dog Run, Private Yard
Fencing: Full
Fireplace Features: Family Room, Gas, Gas Log, Great Room
Foundation Details: Slab
Heating: Forced Air
Association Name: Red Hawk 3
Concessions: No
Construction Materials: Frame
Fireplaces Total: 1
Flooring: Carpet, Linoleum, Tile, Wood
Interior Features: Ceiling Fan(s), Entrance Foyer, Five Piece Bath, Granite Counters, High Ceilings, High Speed Internet, In-Law Floor Plan, Kitchen Island, Open Floorplan, Pantry, Primary Suite, Smoke Free, Utility Sink, Vaulted Ceiling(s), Walk-In Closet(s), Wired for Data
Laundry Features: Laundry Closet
Levels: One
Listing Terms: Cash, Conventional, Owner Will Carry, Private Financing Available

Living Area Total: 2989
Lot Features: Irrigated, Landscaped, Many Trees, Open Space, Sloped, Sprinklers In Front, Sprinklers In Rear
Main Level Bathrooms: 3 Main Level Bedrooms: 3
Parking Features: Concrete, Oversized Parking Total: 3 Patio And Porch: Covered, Front Porch, Patio
Pets Allowed: Cats OK, Dogs OK
Property Condition: Updated/ Remodeled
Roof: Composition
Security Features: Carbon Monoxide Detector(s), Smart Cameras, Smart Security System, Smoke Detector(s)
Senior Community Yn: false Sewer: Public Sewer
Structure Type: House Tax Legal Description: LOT 28 BLOCK 5 RED HAWK 3 0.27 AM/L
Tax Year: 2021
Utilities: Cable Available, Electricity Available, Electricity Connected, Natural Gas Available, Natural Gas Connected, Phone Connected
View: City, Golf Course, Mountain(s)
Virtual Tour: View Window Features: Double Pane Windows, Window Coverings
Ask about Owner financing at a generous 2.9% with 20% down! Well qualified buyers only. 15-20 year note. Welcome to this gorgeous Ranch style home in Castle Rock. Main floor living with no stairs located in Red Hawk Ridge Golf Course community. You are sure to have privacy and quiet enjoyment of your home with the property backing to open space and nature beyond. The breath taking views are some of the best in the area with foothills and walking paths right behind the property! Don't be surprised to see a deer or other wildlife trotting past you as you take your morning walk! As you enter the front of the property you walk past a 3rd car garage and through a charming private courtyard. Upon entering, you are greeted by high ceilings, large windows, and a gas fireplace.
The hardwood floors and open concept will dazzle as you notice wonderful details throughout including crown molding. Continue into the large open Chefs kitchen, perfect for entertaining with newer appliances and ample storage. The primary bedroom is perfectly sized and has lovely views of the yard and the open space beyond it. Attached to the primary bedroom is a luxurious five piece bathroom with a walk in closet and direct access to the laundry room. Down the hall is another bathroom, bedroom, and a large office space that could easily be converted into an additional bedroom if needed. On the other side of the home find a third bedroom and full bathroom. Past this space is a mudroom, perfect for coats, pets, and kids, conveniently located right off the garage. The unfinished basement is massive and ready for your finishing touches. Think home theater, workout room, extra bedroom, bathroom or just a huge open area for the kids to play. Located just minutes away from the quaint Downtown Castle Rock Main Street, grocery stores, shopping, and wonderful Douglas County public schools, this home is a real gem waiting for the perfect buyer.
Courtesy of LIV Sotheby's International Realty Information is deemed reliable but not guaranteed.

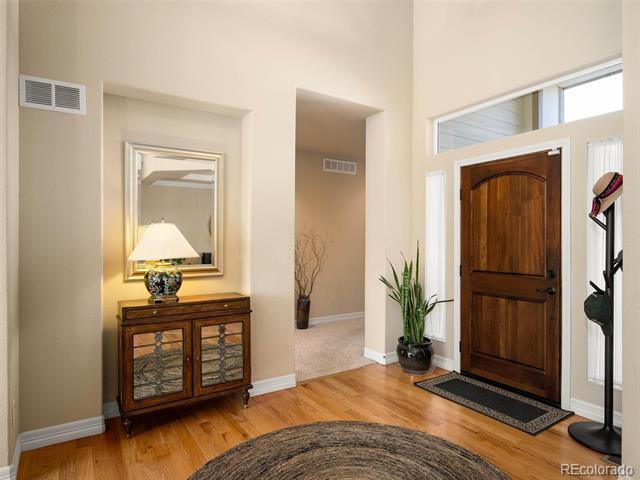

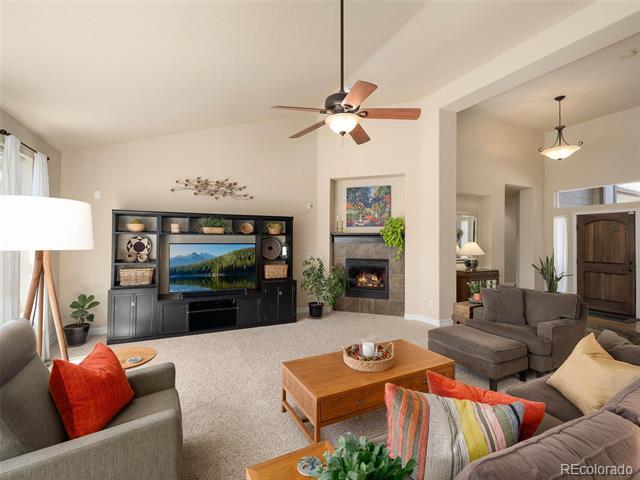
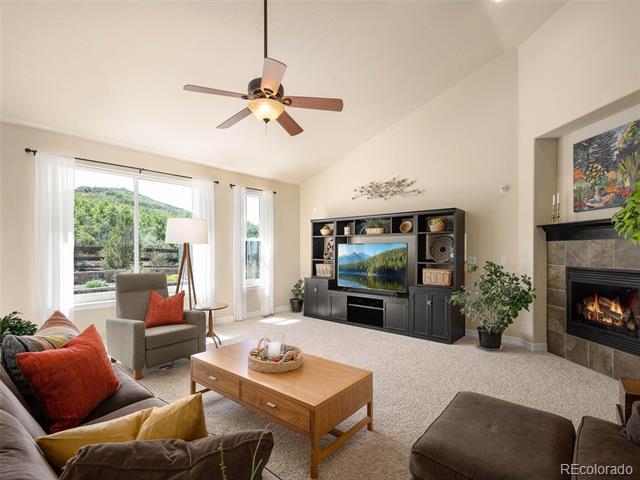
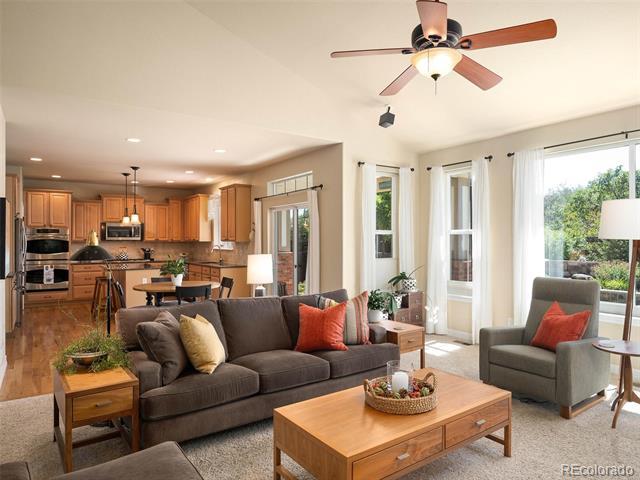
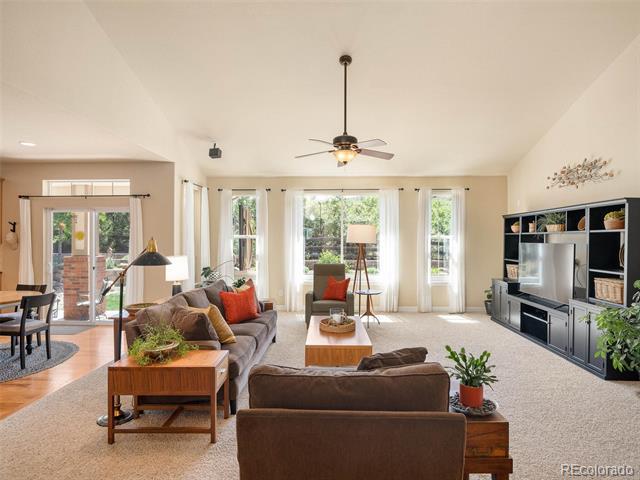

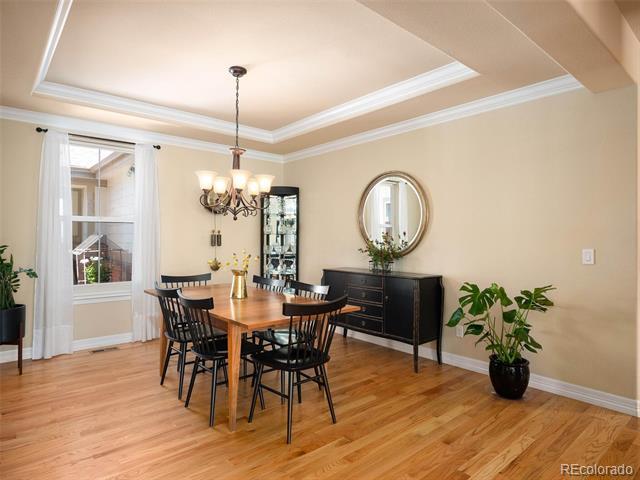








Homes sold for an average of 99.0% of their list price.

Days on market
It took an average of 34 days for a home to sell.
ADDRESS ORIG LIST PRICE SOLD PRICE % OF ORIG LIST PRICE DOM $ PER SQFT
2521 Knobbie Circle - $875,000 - - $317

2552 Red Hawk Ridge Drive $950,000 $900,000 94.74% 32 $278
2815 Mashie Circle $1,150,000 $1,150,000 100.00% 4 $224
2625 Knobbie Circle $875,000 $825,000 94.29% 10 $299
1845 Fringe Court $750,000 $685,000 91.33% 39 $221
1315 Switch Grass Drive $749,000 $749,000 100.00% 4 $322
1171 Switch Grass Drive $725,000 $660,000 91.03% 58 $274
1572 Rosemary Court $695,000 $695,000 100.00% 4 $170
1686 Marsh Hawk Circle $739,000 $675,000 91.34% 61 $211
1105 Bulrush Drive $695,000 $635,000 91.37% 70 $216
1664 Tiff Grass Court $850,000 $800,000 94.12% 31 $215
1672 Paonia Court $915,000 $907,000 99.13% 17 $202
1843 Rough Court $685,000 $610,000 89.05% 72 $298 2658 Red Hawk Ridge Drive $960,000 $855,000 89.06% 51 $286
Averages $826,000 $787,214 95.30% 34 $252

ADDRESS SOLD DATE BEDS BATHS SQFT PRICE $/SQ.FT
2521 Knobbie Circle 9/1/22 5 4.00 2,762 $875,000 $317

2552 Red Hawk Ridge Drive 9/1/22 4 4.00 3,242 $900,000 $278
2815 Mashie Circle 9/23/22 5 4.00 5,145 $1,150,000 $224
2625 Knobbie Circle 11/29/22 4 4.00 2,762 $825,000 $299
1845 Fringe Court 10/18/22 4 4.00 3,095 $685,000 $221
1315 Switch Grass Drive 8/4/22 4 3.00 2,323 $749,000 $322
1171 Switch Grass Drive 9/12/22 4 3.00 2,411 $660,000 $274
1572 Rosemary Court 10/19/22 4 3.00 4,099 $695,000 $170
1686 Marsh Hawk Circle 10/25/22 4 3.00 3,194 $675,000 $211
1105 Bulrush Drive 9/2/22 3 3.00 2,938 $635,000 $216
1664 Tiff Grass Court 12/27/22 5 5.00 3,720 $800,000 $215
1672 Paonia Court 11/3/22 7 4.00 4,480 $907,000 $202 1843 Rough Court 11/11/22 3 2.00 2,048 $610,000 $298
2658 Red Hawk Ridge Drive 12/5/22 3 3.00 2,989 $855,000 $286
Averages 3,229 $787,214 $252