


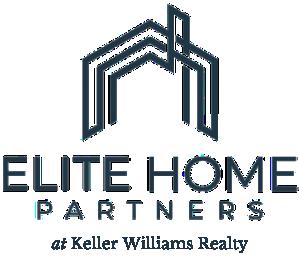
5120 Decatur St, Denver, CO 80221-1232, Denver County
APN: 2174-05-010 CLIP: 5372782031








APN: 2174-05-010 CLIP: 5372782031





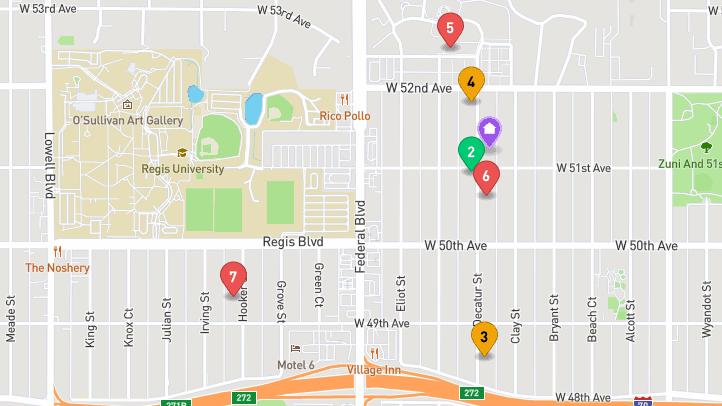
Elite Home Partners at Keller Williams Integrity

$640,000
Prop Type: Single Family Residence
County: Denver
Subdivision: Rose
Style: Contemporary, Square Design
3/4 Baths: 1.0
Above Grade Finished Area: 1100.0
Basement: Partial, Sump Pump
Below Grade Finished Area: 1100.0
Common Walls: No
Common Walls
Construction
Materials: Frame
Cooling: Central Air
Acres: 0.17
Lot Size (sqft): 7,500
Garages: 2
List date: 9/6/22
Updated: Feb 8, 2023
5:37 PM
$674,900
Taxes: $1,967
School District: Denver 1
High: North
Elementary: Beach Court
Covered Spaces: 2.0
Direction Faces: East
Electric: 110 Volts, 220 Volts
Exclusions: Personal Property and Family Room Ceiling fan
Exterior Features: Dog Run, Garden, Hot Tub/ Spa, Sprinkler/Irrigation, Private Yard, Rain Gutters, Smart Irrigation

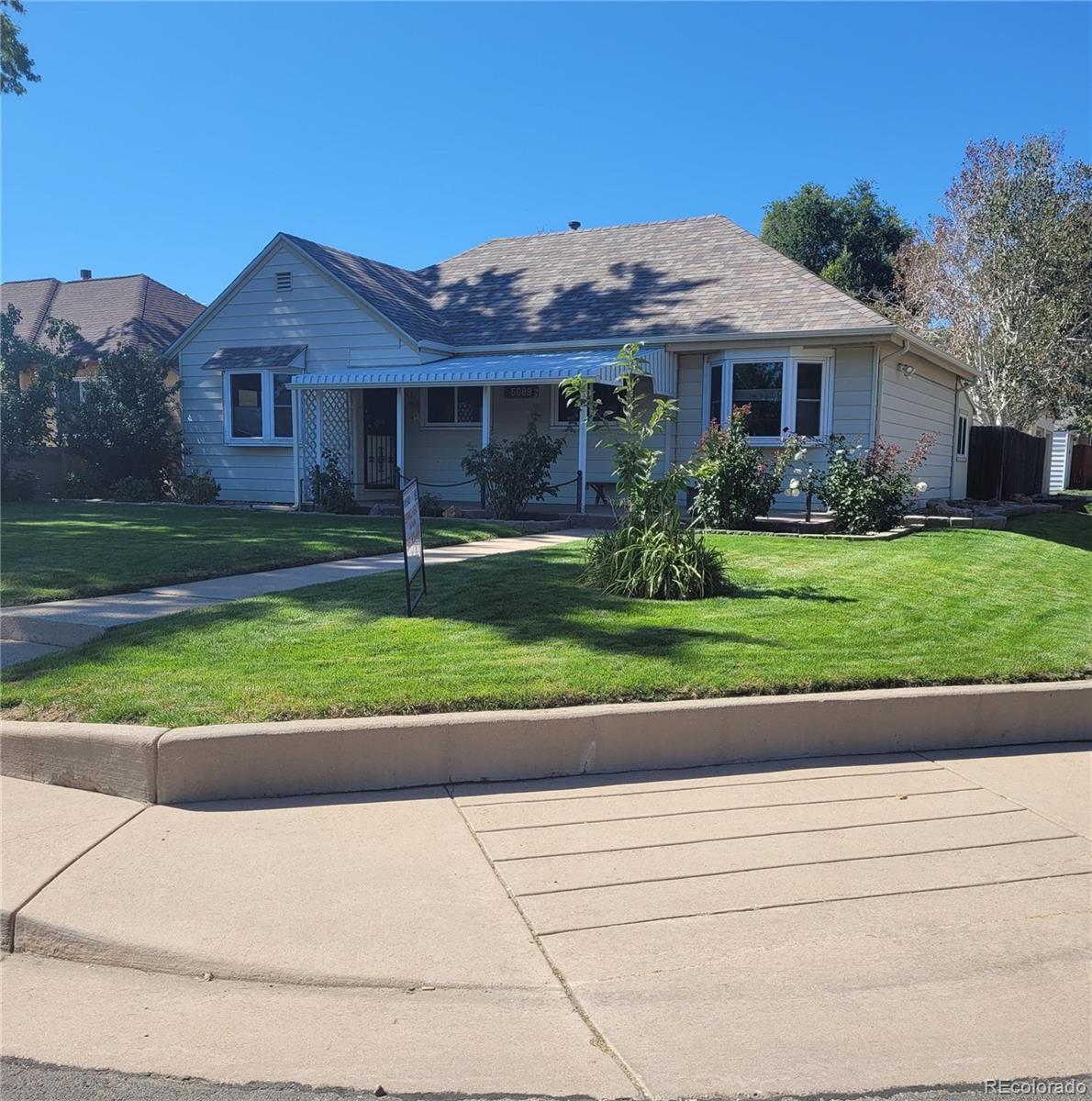
Fencing: Full, Partial
Flooring: Carpet
Foundation Details: Concrete Perimeter
Heating: Baseboard
Interior Features: Ceiling Fan(s)
Laundry Features: In Unit
Levels: One
Lot Features: Corner Lot, Level

Parking Total: 2.0
Patio And Porch Features: Covered, Front Porch
Ryan Hoff
Road Frontage Type:
Public Road
Road Surface Type: Paved
Roof: Composition
Rooms Total: 7
Sewer: Public Sewer
Remarks
Spa Features: Hot Tub
Utilities: Cable Available, Electricity Available, Electricity
Connected, Natural Gas Available, Natural Gas
Connected, Phone Available, Phone Connected
LOCATION, LOCATION easy access to Regis, Berkley, Sunnyside, Highlands and Zuni Park. This Denver home is ready for its new owner. The home features 2 Bay windows, 2 bedrooms main level 1 bedroom lower level, new remodeled 3/4 bathroom on main level and 1/2 bathroom in basement. The kitchen has granite counter tops, wood cabinets and hard wood floors. The sewer line was replaced and sump pump installed in 2019 and a New Roof and back windows installed in 2017 including front porch covering. A swamp cooler was installed in 2018. Recently new landscaping in the front yard, comes with sprinkler system front and back. Enjoy the enclosed hot tub area. Detached 2 Car garage with a small room/area with heating can be turned into an office. A very private corner lot with dog run, south side of property has a new Cedar fence and plenty of outdoor entertaining space to complete this beautiful home! Easy access to Downtown, I-70, I-76 and the mountains.
Water Source: Public
Window Features: Double Pane Windows
Courtesy of Espinoza & Company
Information is deemed reliable but not guaranteed.
Ryan Hoff Elite Home Partners at Keller Williams Integrity 3032486080

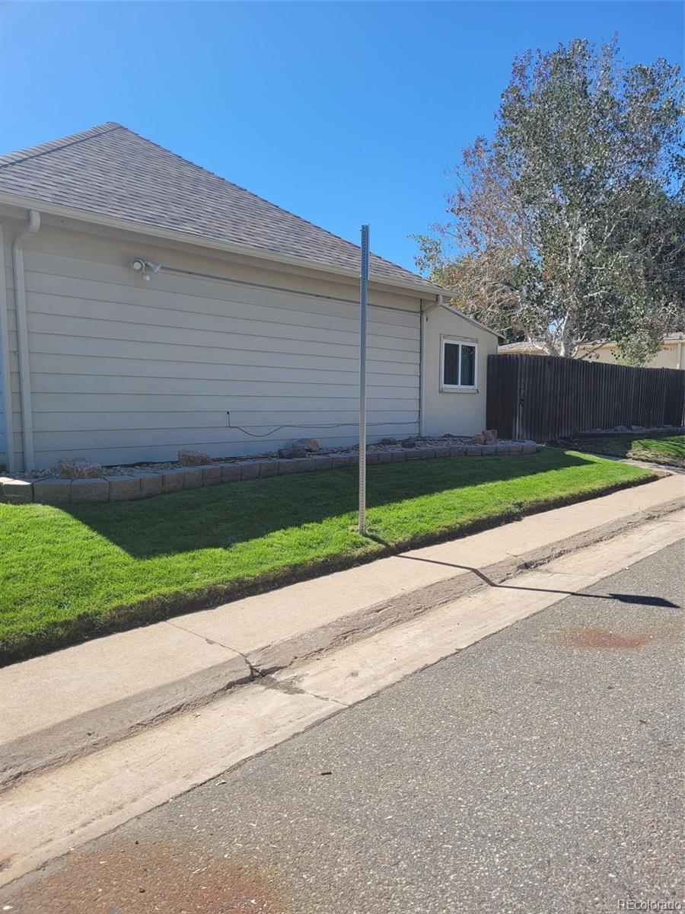



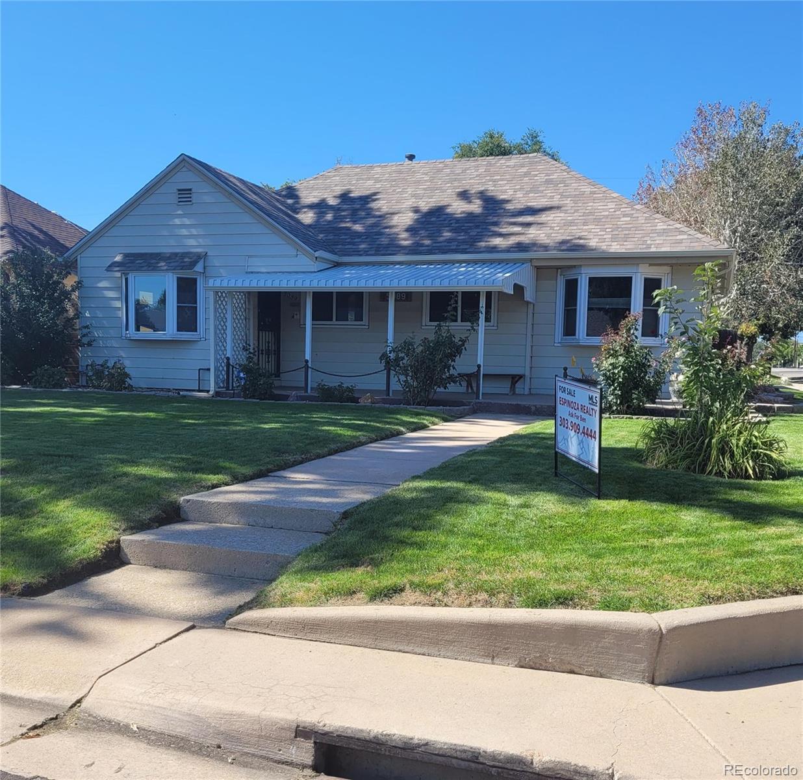
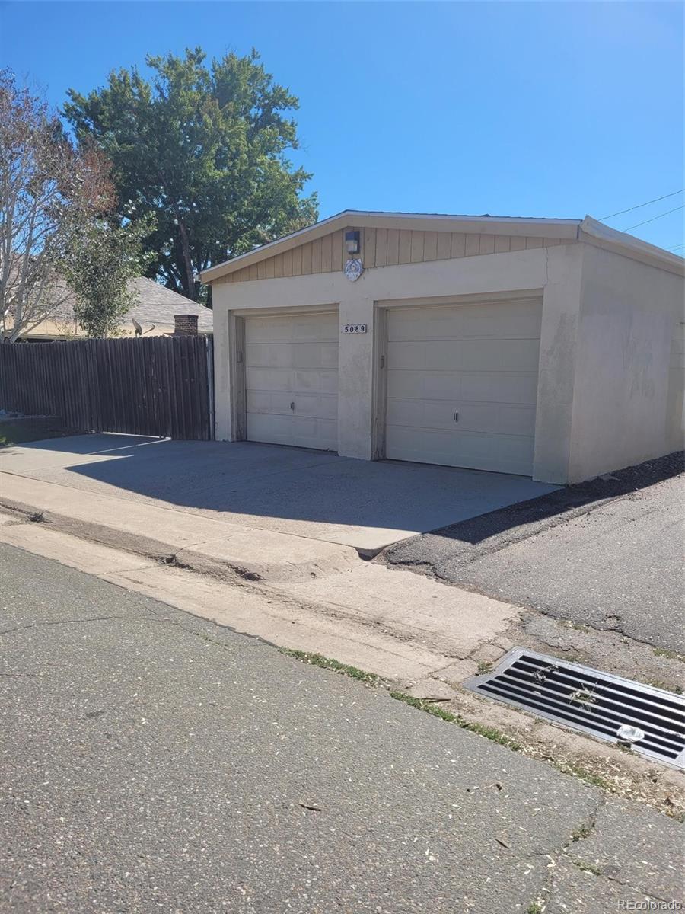


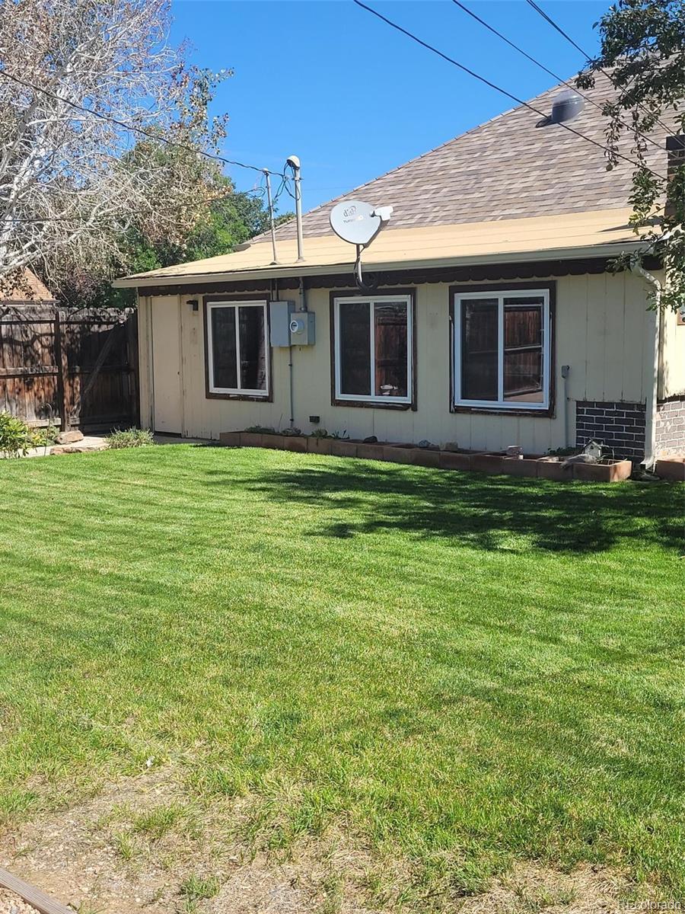



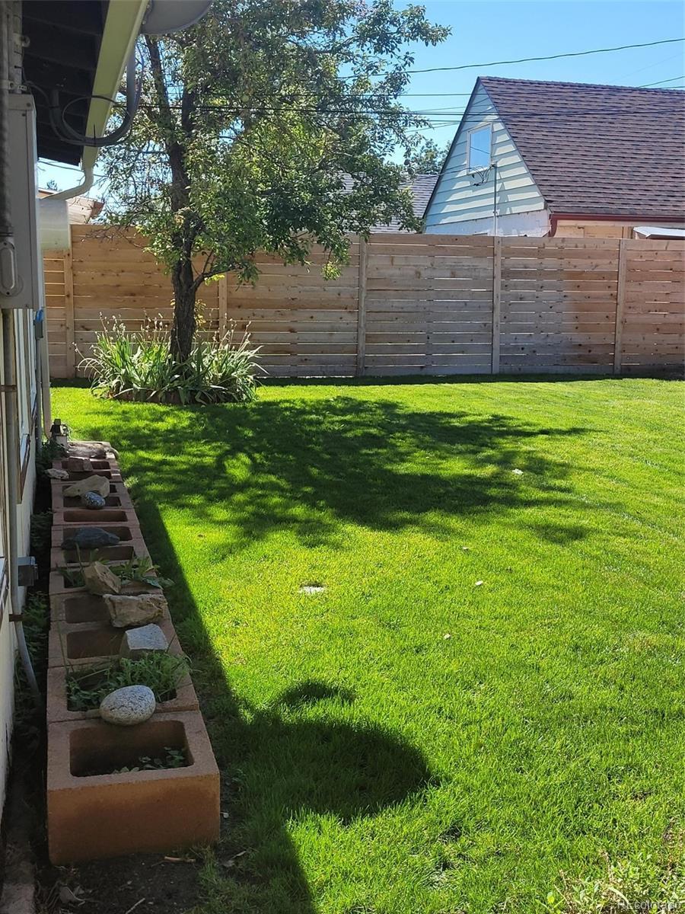
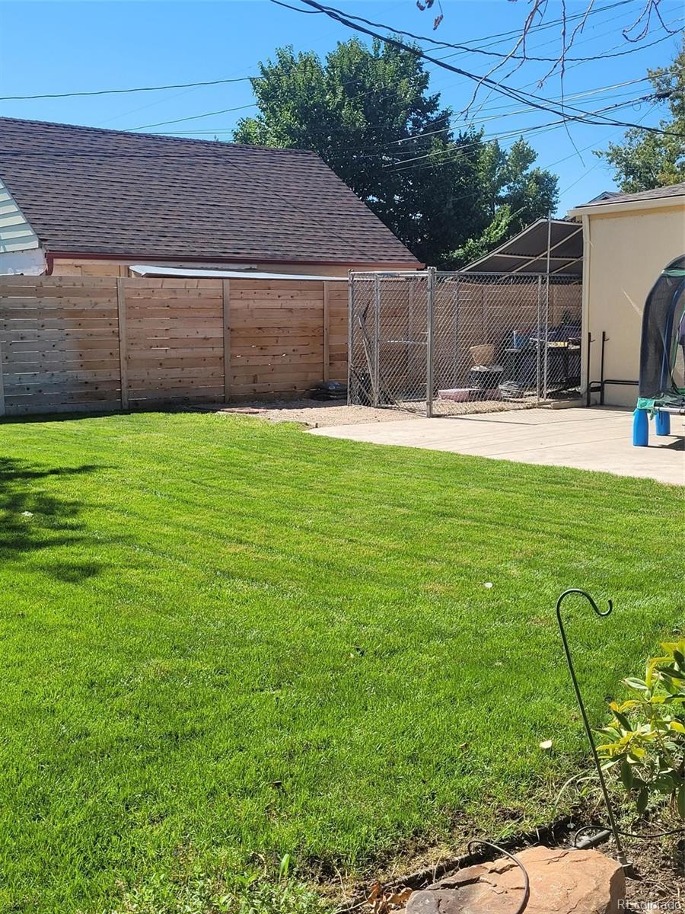


$530,000
4 Beds 2.00 Baths Year Built 1941
7
Prop Type: Single Family Residence
County: Denver
Subdivision: Berkeley
Style: Traditional
Full baths: 2.0
Acres: 0.14
Features
Above Grade Finished Area: 1452.0
Appliances: Dishwasher, Microwave, Oven, Refrigerator
Construction
Materials: Wood Siding
Cooling: Central Air
Exclusions: Seller's Personal Belongings
Fencing: Full
Lot Size (sqft): 6,250
Garages: 2
List date: 1/19/23
Active Under Contract date: 1/29/23


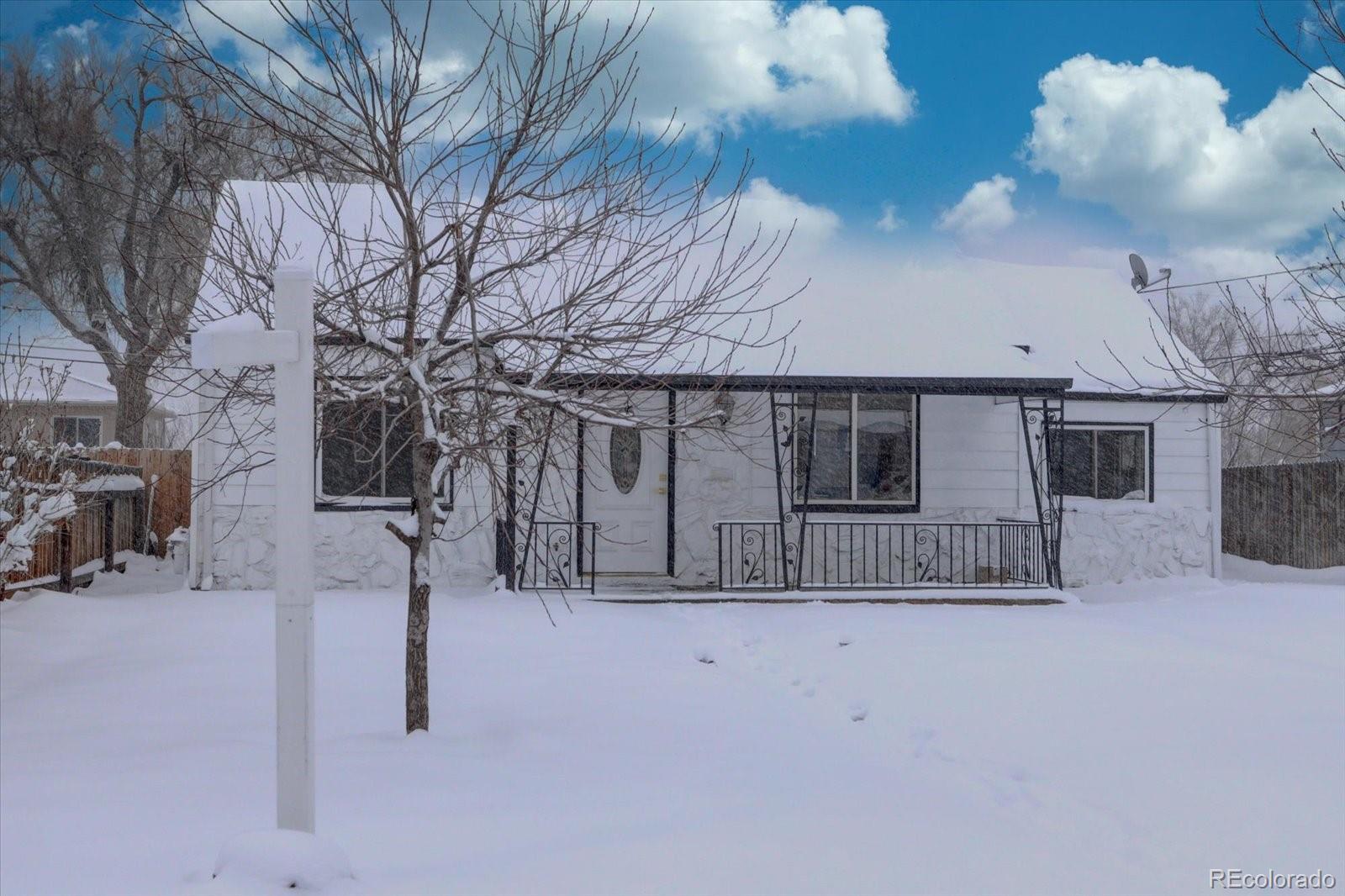

Off-market date: 1/29/ 23
Fireplace Features: Family Room
Flooring: Laminate
Foundation Details: Slab
Furnished: Unfurnished
Heating: Forced Air
Interior Features: Granite Counters, WalkIn Closet(s)
Levels: One
Updated: Jan 30, 2023 9:40 AM
List Price: $530,000
Orig list price: $530,000
Taxes: $2,197
School District: Denver 1
High: North
Middle: Strive Sunnyside
Elementary: Beach Court
Lot Features: Level
Parking Total: 2.0
Patio And Porch
Features: Front Porch
Property Condition:
Updated/Remodeled
Road Frontage Type: Public Road
Road Responsibility:
Public Maintained Road
Road Surface Type: Paved
Roof: Composition
Rooms Total: 9
Security Features: Smoke Detector(s)
Sewer: Public Sewer
Virtual Tour: View
Water Source: Public
Back on the Market, no fault of the Seller. Beautifully updated 4 bed 2 bath home in the coveted Berkeley neighborhood bordering Regis, Chaffee Park and Sunnyside. This home has been opened up to let in lots of natural light and create flow. The primary bedroom features a huge walk in closet with a window. The kitchen has white cabinets, granite countertops and stainless steel appliances. You're going to love the elegant tile work in the showers. The backyard is very spacious, perfect for summer get togethers and with a driveway this big most of your guests won't even have to park on the street. Located very near I70 and I25 so whether you want to take a trip downtown, enjoy unique dining and coffee shops in the Highlands or even escape to the mountains, you'll be able to do so quickly.
Courtesy of Berkshire Hathaway HomeServices Colorado Real Estate, LLC Information is deemed reliable but not guaranteed.
Ryan Hoff Elite Home Partners at Keller Williams Integrity 3032486080

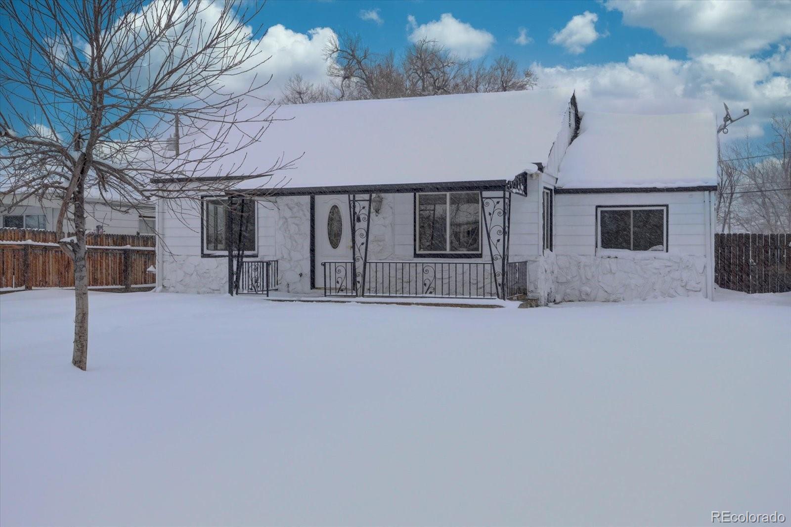
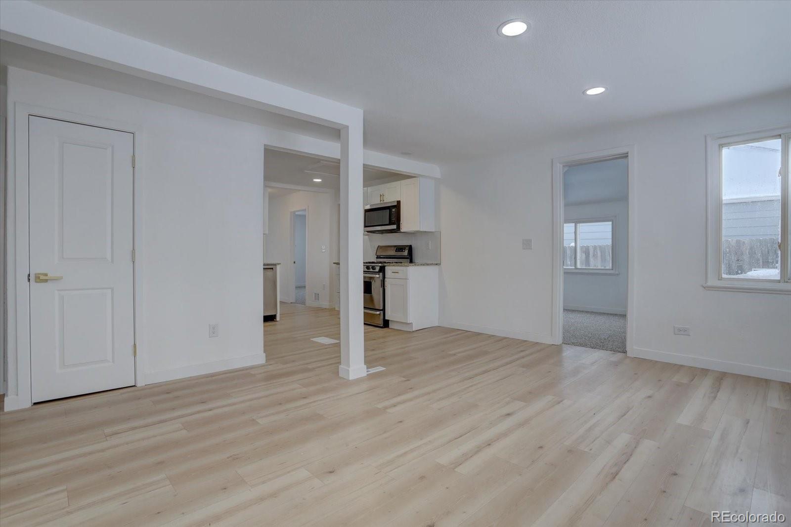
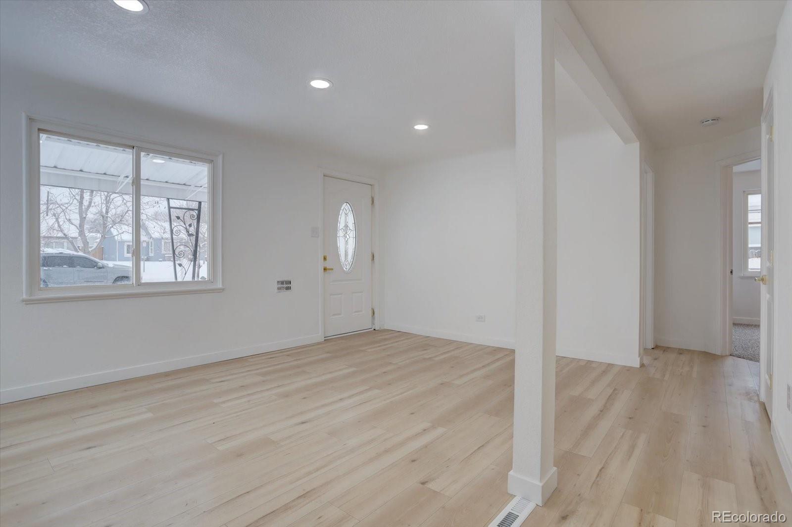
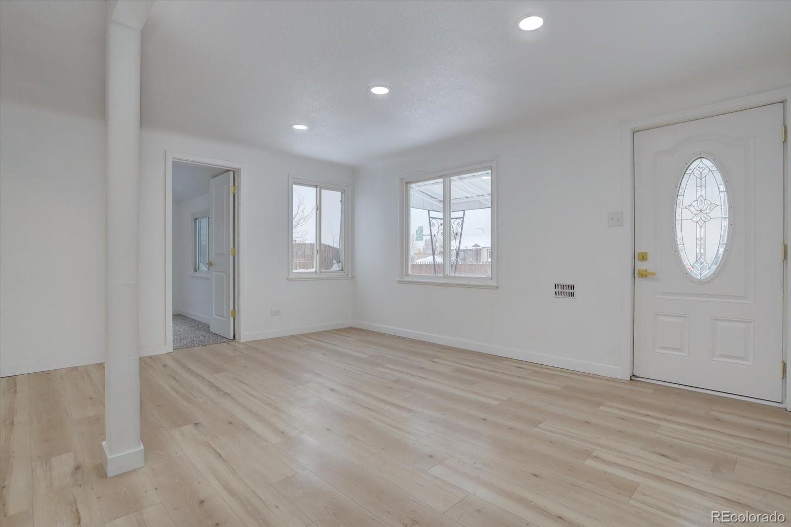
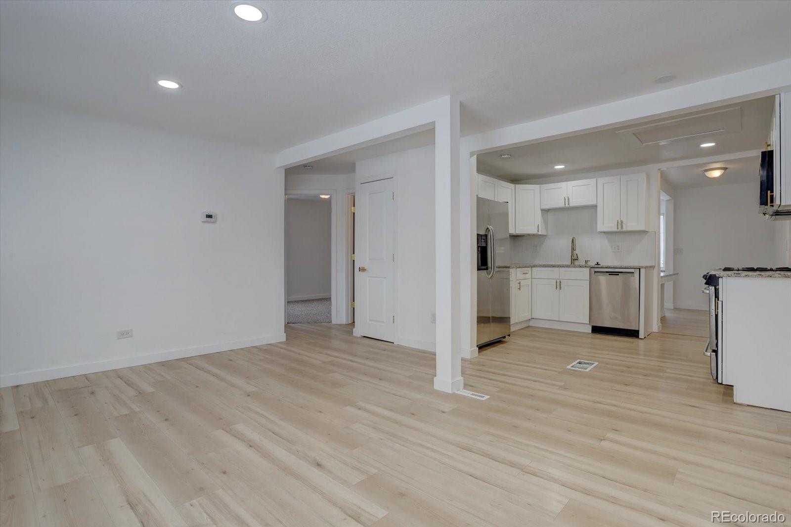

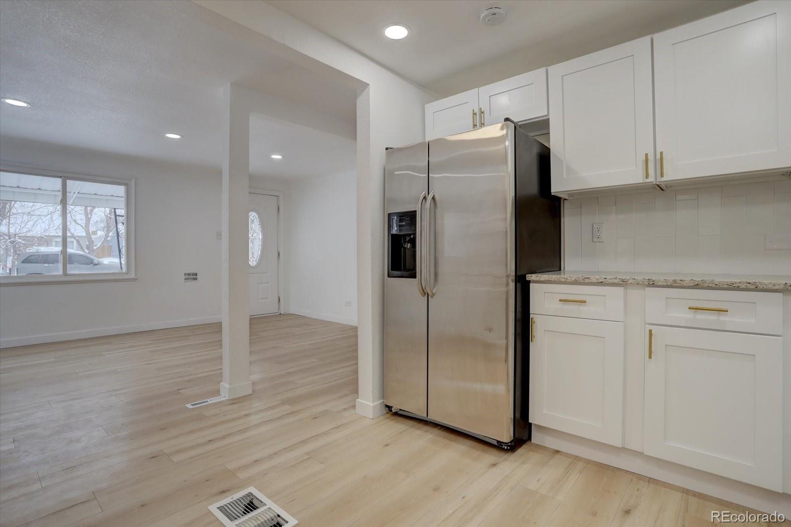
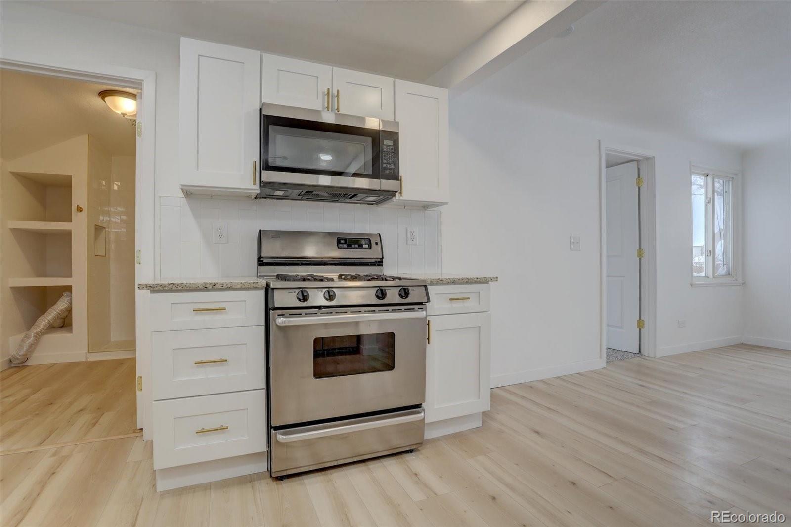


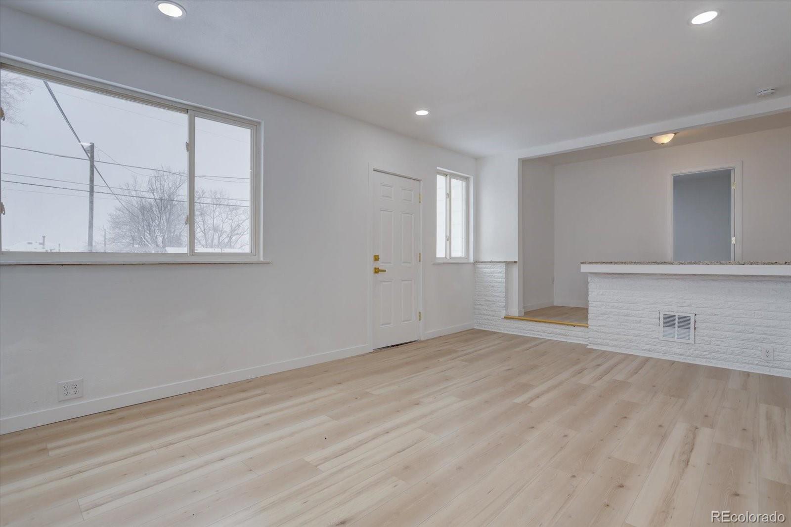
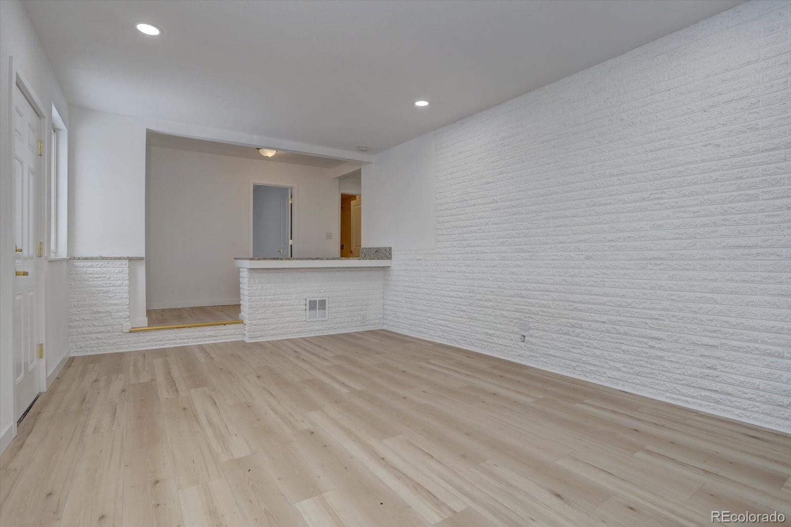


MLS #2459071
$505,000
3 Beds 1.00 Baths Year Built 1942
on market: 3
Details
Prop Type: Single Family Residence
County: Denver
Subdivision: Regis Heights
Style: Bungalow
Full baths: 1.0
Acres: 0.14
Features
Above Grade Finished
Area: 1032.0
Appliances: Range,
Refrigerator, Range
Hood
Basement: Crawl Space
Common Walls: No
Common Walls
Construction
Materials: Frame, Vinyl
Siding
Lot Size (sqft): 6,250
Garages: 2
List date: 1/26/23
Active Under Contract date: 1/29/23


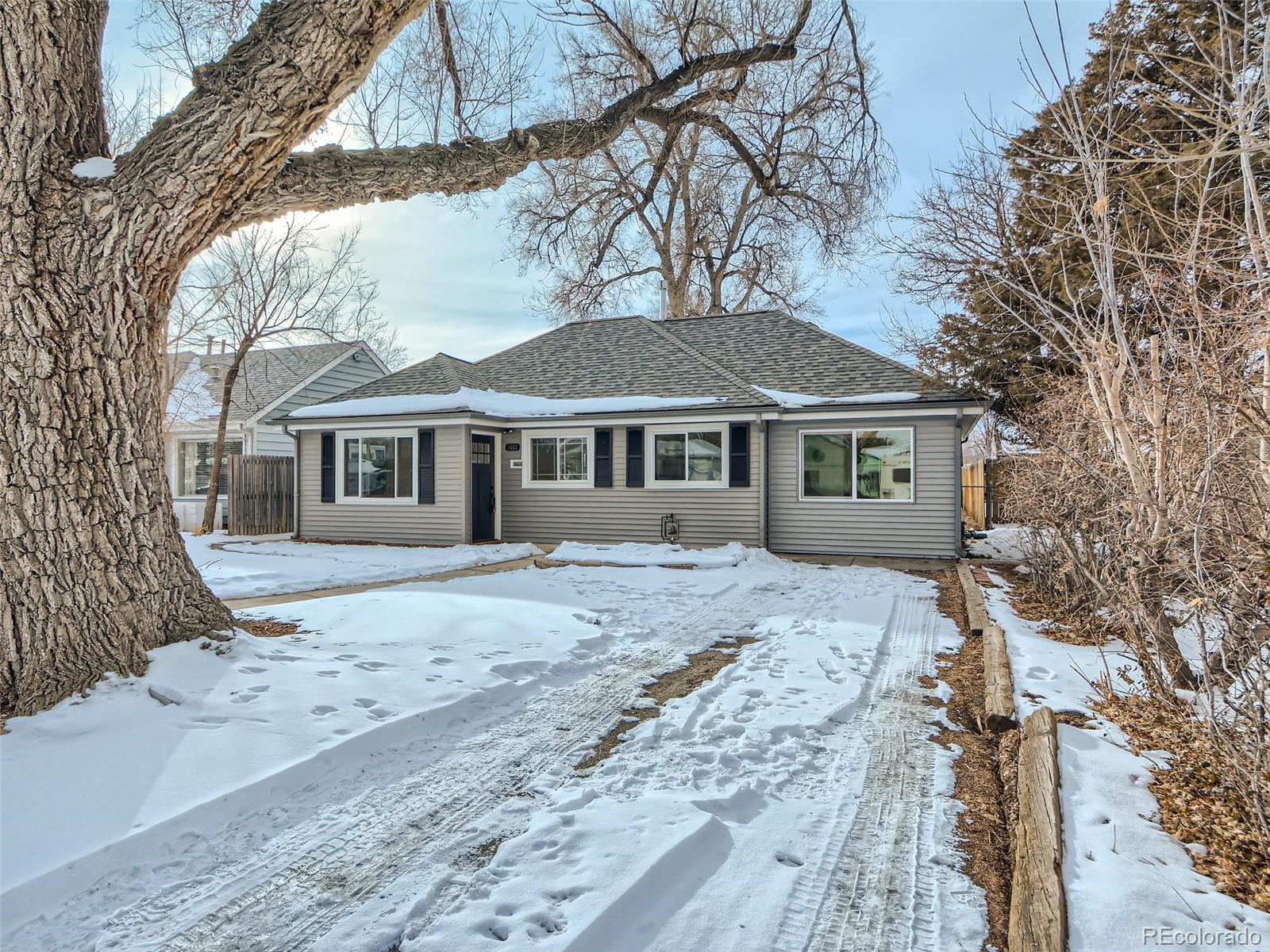
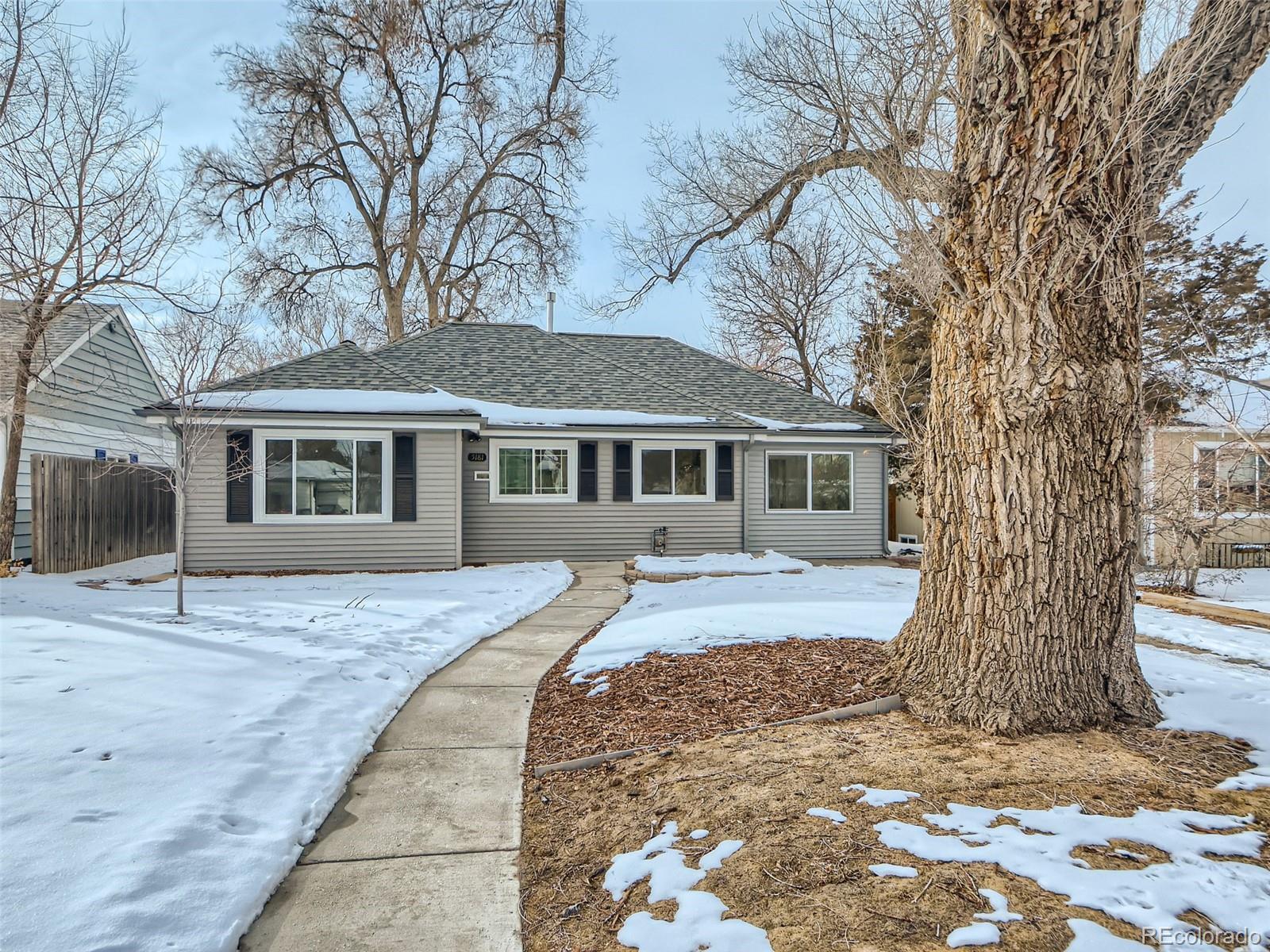
Off-market date: 1/29/ 23
Updated: Jan 29, 2023 3:54 PM
List Price: $505,000
Orig list price: $505,000
Taxes: $1,648
School District: Denver 1
Cooling: Central Air
Direction Faces: West
Electric: 110 Volts, 220 Volts
Exclusions: Washer and Dryer
Fencing: Full
Flooring: Carpet, Tile, Wood
Foundation Details: Concrete Perimeter
Furnished: Unfurnished
Heating: Forced Air
Laundry Features: In Unit
Levels: One
Lot Features: Level, Many Trees
Parking Features:
Driveway, Gravel
Parking Total: 2.0
High: North
Middle: Strive Sunnyside
Elementary: Beach Court
Patio And Porch Features: Front Porch, Patio
Property Condition: Updated/Remodeled
Road Responsibility: Public Maintained Road
Road Surface Type: Alley Paved, Paved
Roof: Architectural, Shingle
Rooms Total: 7
Security Features:
Carbon Monoxide
Detector(s), Smoke
Detector(s)
Remarks
Sewer: Public Sewer Utilities: Cable Available, Electricity Connected, Natural Gas Connected, Phone Available
Water Source: Public
Absolutely charming home in the heart of the hot Chaffee Park neighborhood! This move-in ready home features great curb appeal, tremendous natural light, hardwood floors, new paint and carpet as well as newer furnace, central AC, sewer and water main, roof, windows and siding. Enjoy a morning coffee on your front porch and summer afternoons and dinners on your back patio the home itself is situated on an oversized lot featuring mature trees, ADU-friendly zoning, and is just steps to Zuni Park and Starbucks.
Courtesy of Atrium Realty LLC
Information is deemed reliable but not guaranteed.
Ryan Hoff Elite Home Partners at Keller Williams Integrity 3032486080




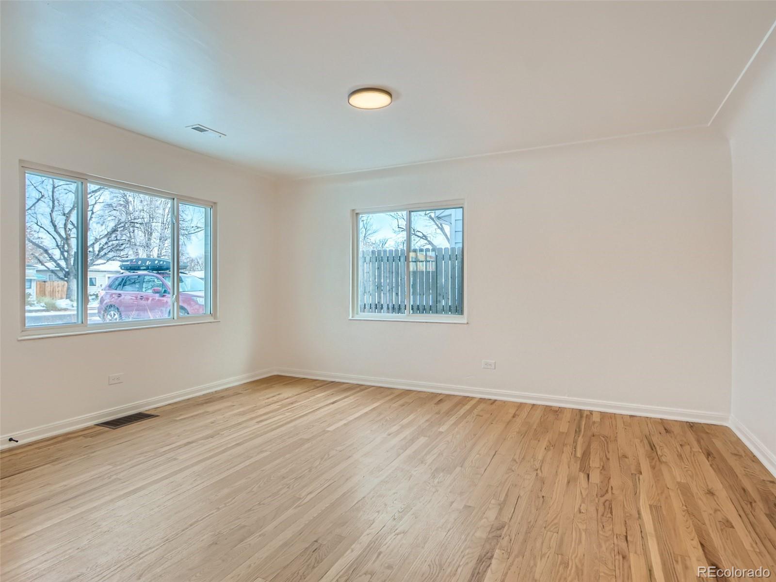
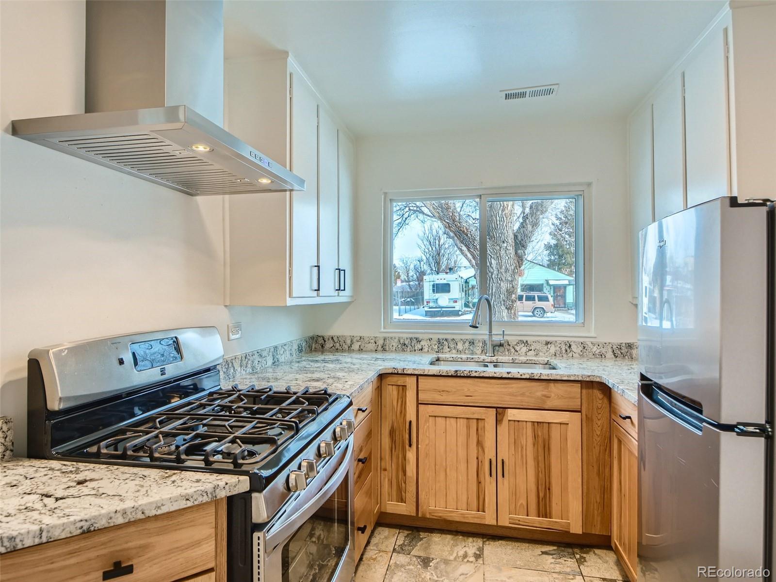
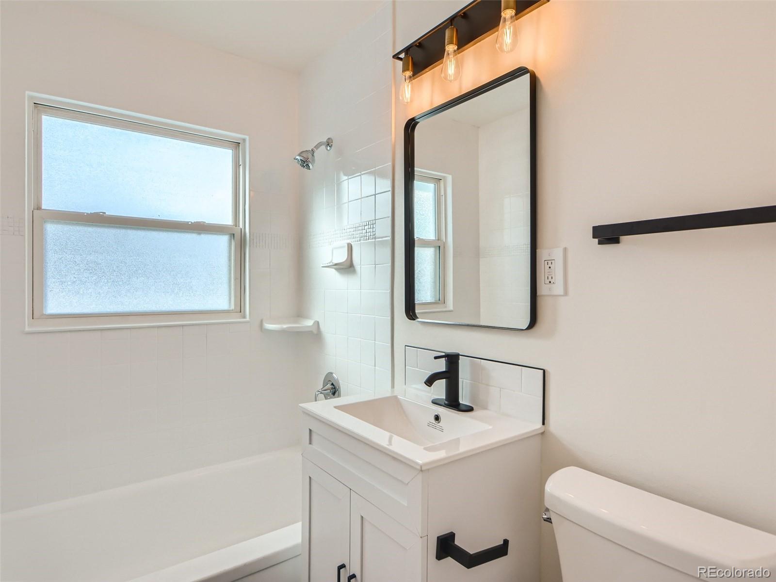
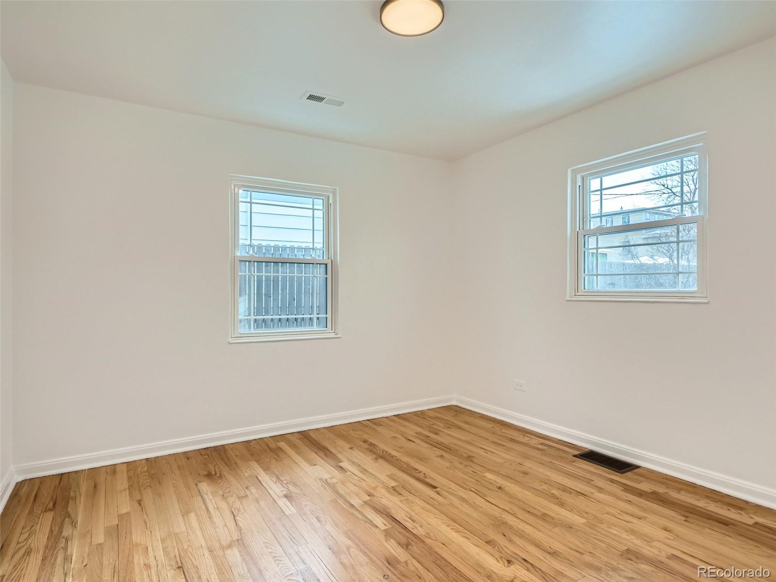

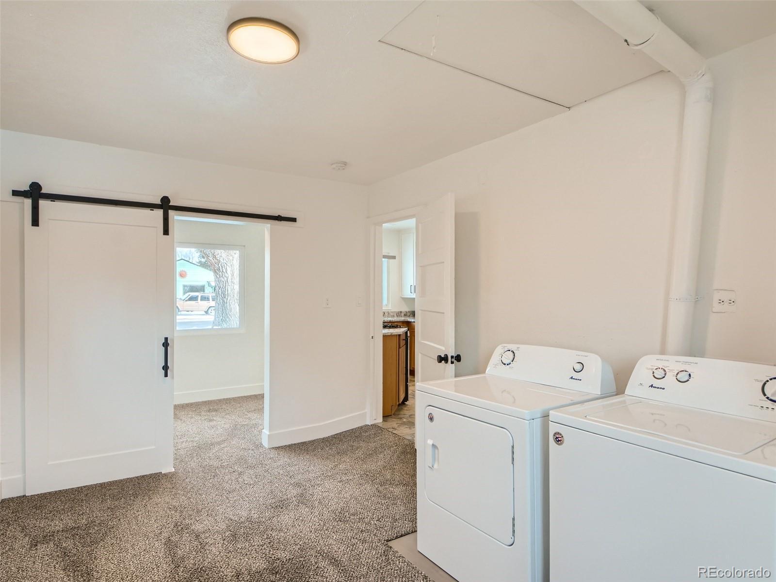
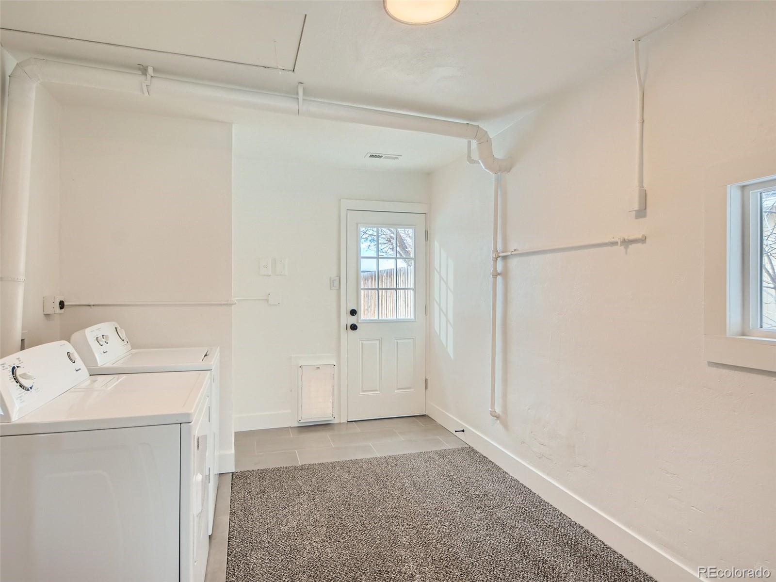
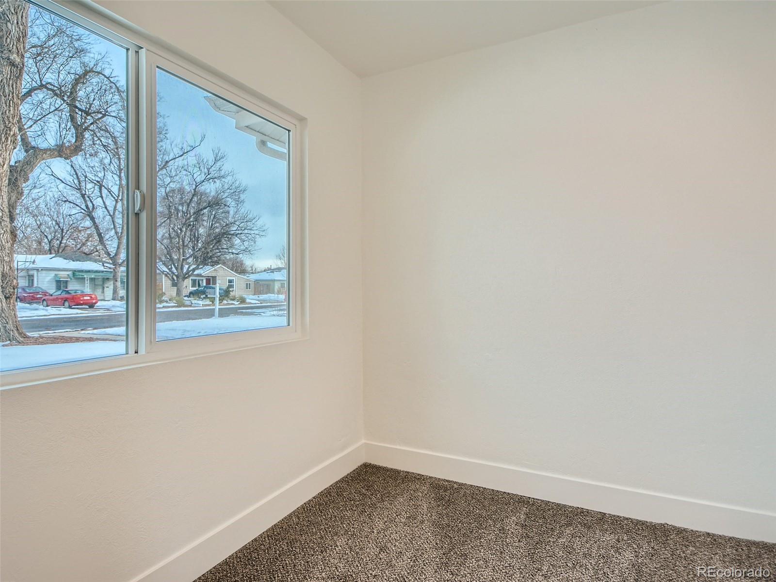
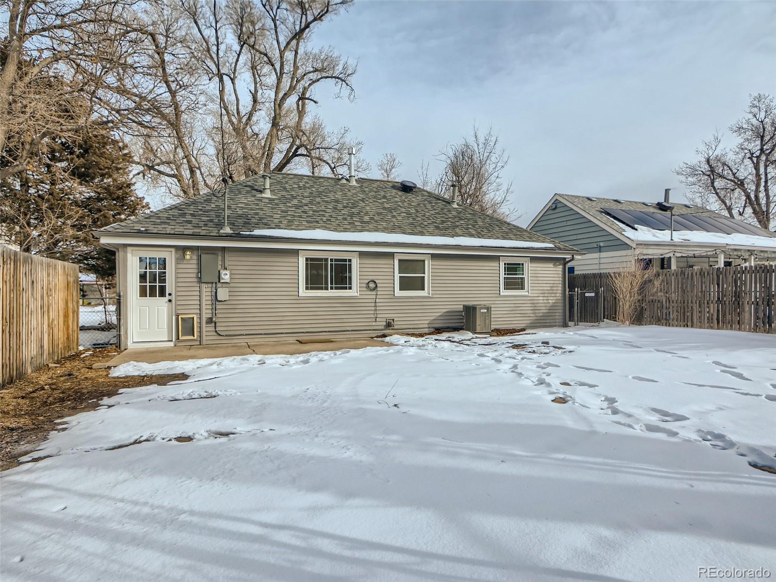



$509,000
2 Beds 2.00 Baths Year Built 1954 CLOSED
Days on market: 11
Prop Type: Condominium
County: Denver
Subdivision: Aria
Style: Contemporary, Low Rise
Full baths: 1.0
Features
Above Grade Finished Area: 1182.0
Appliances: Cooktop, Dishwasher, Disposal, Microwave, Oven, Range, Refrigerator
Accessibility Features:
Accessible Approach with Ramp Association Fee
Frequency: Monthly
3/4 Baths: 1.0
Lot Size (sqft):
Garages: 1
List date: 8/25/22
Sold date: 10/13/22
Off-market date: 9/5/22

Updated: Oct 13, 2022 1:21 PM
List Price: $495,000
Orig list price: $495,000

Assoc Fee: $495
Taxes: $2,439
Association Name: Aria
Cohousing Community Homeowners Association
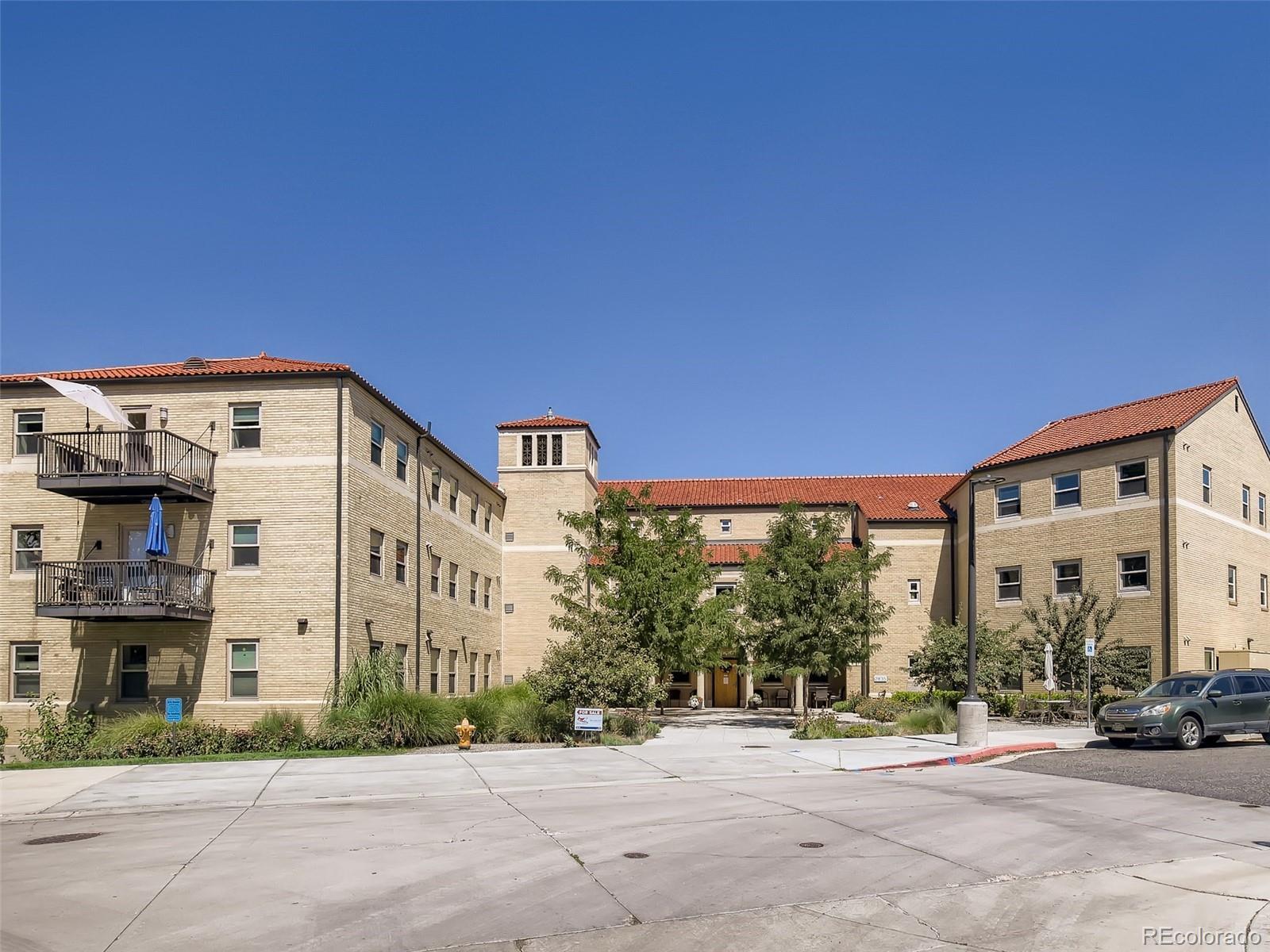
Association Fee 2: 34.4
Association Fee 2
Frequency: Monthly
Building Name: Aria
Cohousing
Common Walls: End Unit
Construction Materials: Brick, Block
Cooling: Central Air
Direction Faces: Northwest
Electric: 110 Volts
Exclusions: Staging
Exterior Features: Balcony
Flooring: Carpet, Tile, Wood
School District: Denver
1
High: North
Middle: Skinner
Elementary: Beach Court
Foundation Details: Block
Heating: Forced Air
Interior Features: High Speed Internet, Quartz Counters, Walk-In Closet(s)
Levels: One
Parking Total: 1.0
Patio And Porch Features: Balcony
Denver, COProperty Condition:
Updated/Remodeled
Roof: Spanish Tile
Remarks
Rooms Total: 7
Sewer: Public Sewer
Utilities: Electricity Connected, Natural Gas Connected
Water Source: Public
Window Features: Double Pane Windows
Come home to community! Unit 309 at Aria Cohousing community is a spacious two bedroom two bath corner unit with tons of natural light. This home features a large primary suite, outdoor balcony with views of the Rocky Mountains and an open, modern layout. The second bedroom on the opposite side of the unit provides flexible, private space for bedroom, office, or guest room. Residents also receive full access to the community's cohousing amenities, including a large shared commercial kitchen, dining room / work, meeting space, large lounge and guest suite. The Aria community hosts many events for residents to connect with one another as well as biweekly community meals they cook together. Living at Aria means you're welcome into an active community of people who care about each other and work together to make it a wonderful place to live. If you have questions about the community and would like to hear more about the benefits of cohousing, get in touch to set up an online meeting with some of the residents. Visit http://bit.ly/ariacohousing to hear from residents about what they love about living at Aria CoHousing!
Courtesy of Your Castle Realty LLC
Information is deemed reliable but not guaranteed.
Ryan Hoff Elite Home Partners at Keller Williams Integrity 3032486080

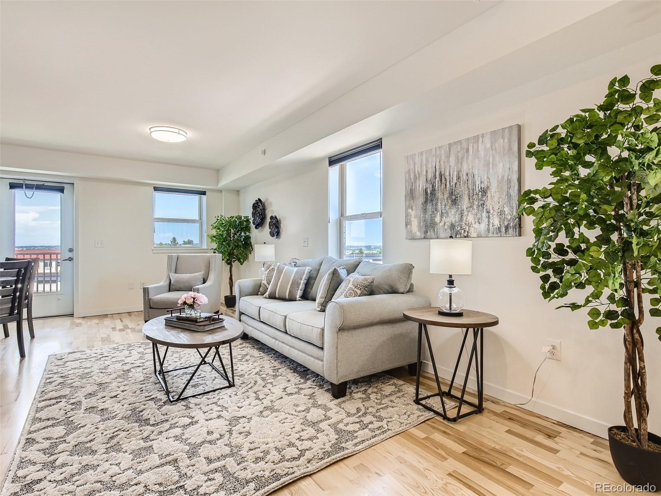
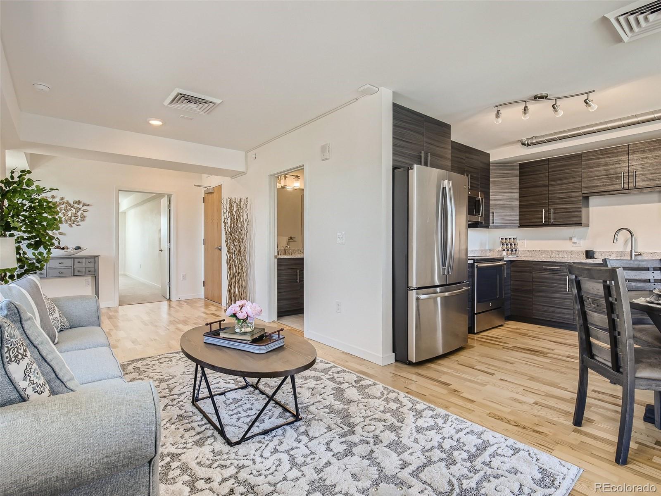
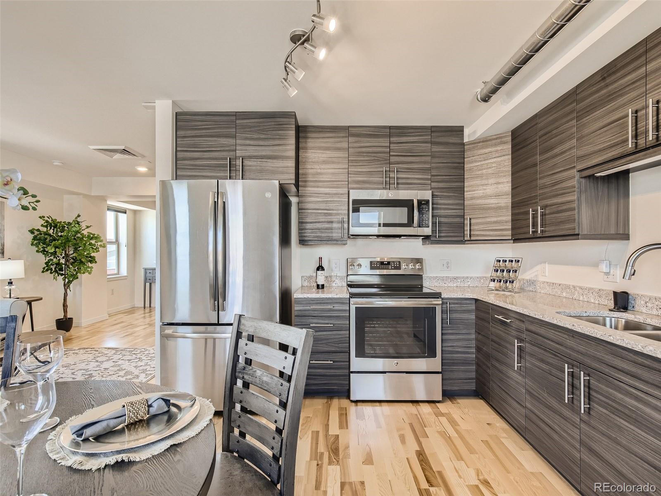
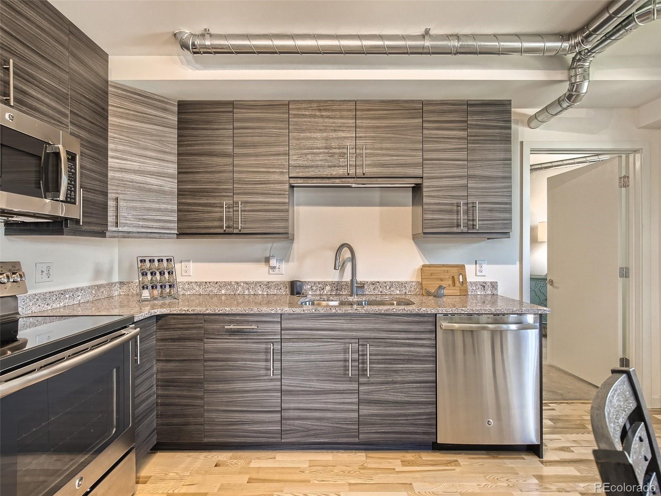

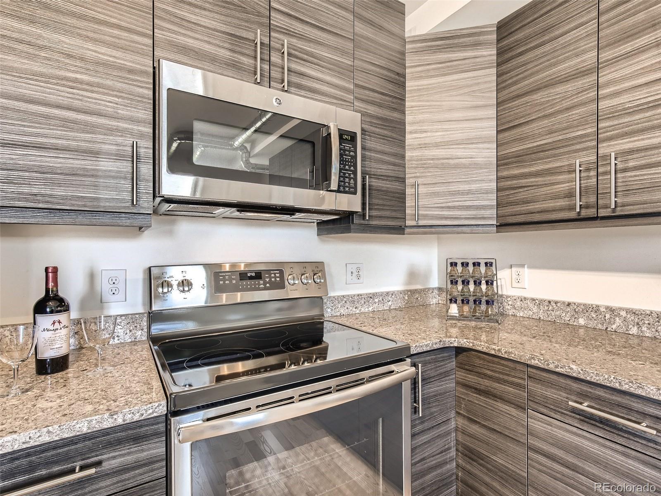
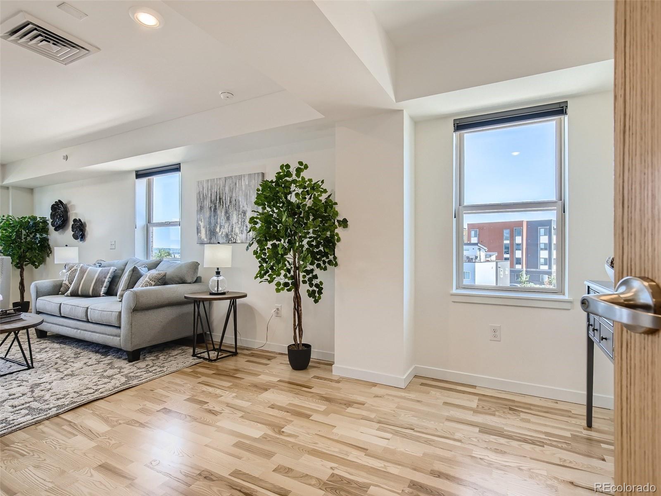
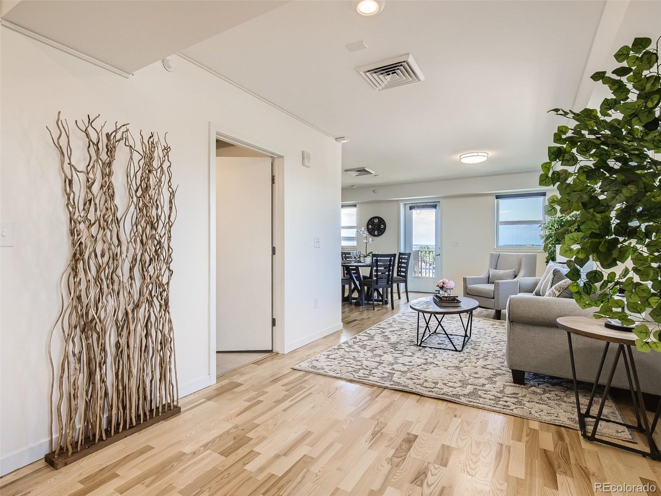
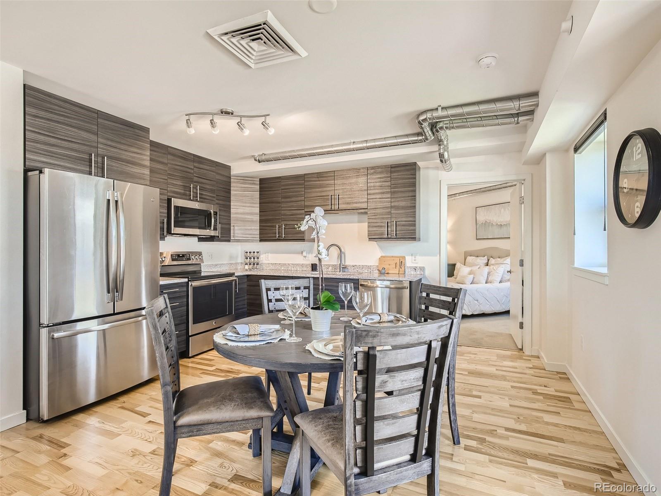


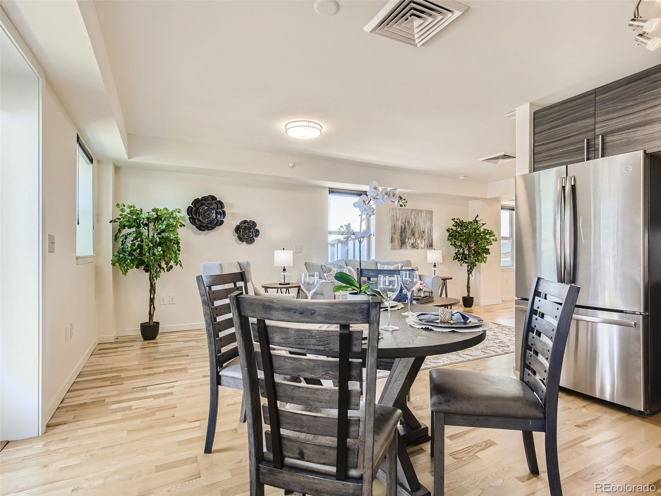
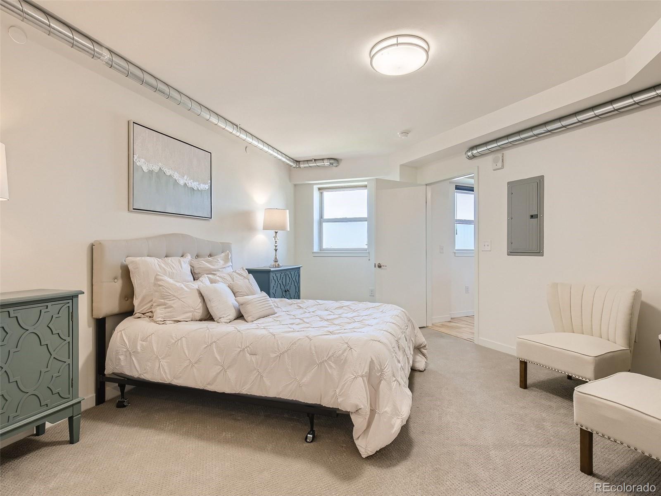
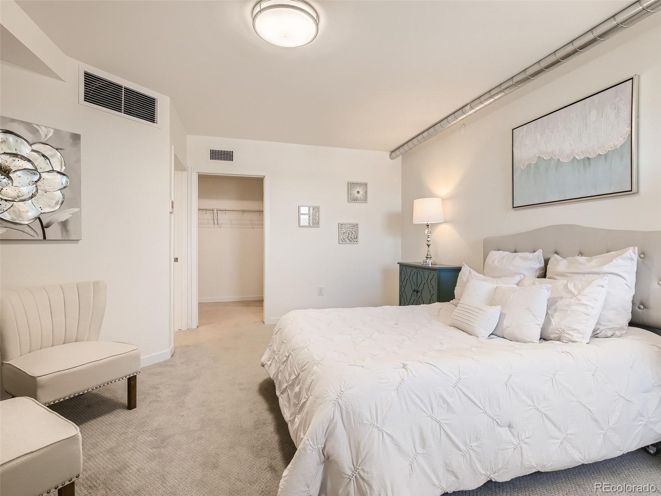


MLS #3041714
$515,000
3 Beds 1.00 Baths Year Built 1942 CLOSED 9/20/22 Days on market: 4
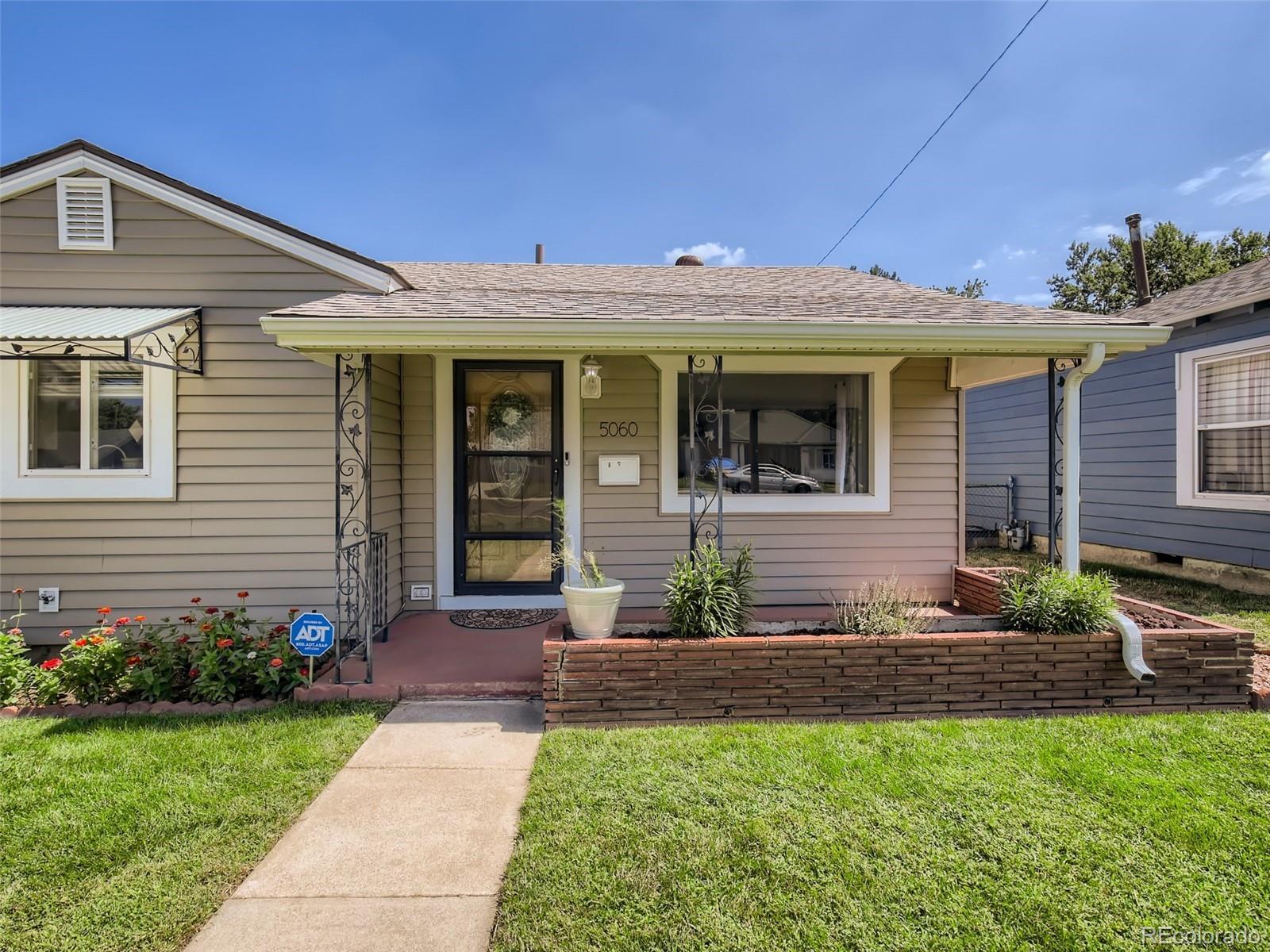
Details
Prop Type: Single Family Residence
County: Denver
Subdivision: Chaffee Park
Style: Traditional
Full baths: 1.0
Acres: 0.14
Features
Above Grade Finished Area: 1378.0
Appliances: Dryer, Dishwasher, Range, Refrigerator, Washer
Accessibility Features:
Accessible Approach with Ramp
Basement: Crawl Space
Lot Size (sqft): 6,250
Garages: 1
List date: 8/18/22
Sold date: 9/20/22
Off-market date: 8/22/ 22

Updated: Sep 20, 2022 10:57 AM
List Price: $505,000
Orig list price: $505,000
Taxes: $1,859
School District: Denver 1
High: North
Middle: Strive Sunnyside
Elementary: Beach Court
Construction
Materials: Frame, Vinyl
Siding
Cooling: Central Air
Covered Spaces: 1.0
Electric: 110 Volts
Exclusions: Seller's Personal Property

Exterior Features:
Private Yard
Fencing: Full
Fireplace Features: Living Room
Fireplaces Total: 1
Flooring: Tile, Vinyl
Furnished: Negotiable
Heating: Forced Air, Wood Stove
Interior Features:
Ceiling Fan(s), Laminate Counters, Open Floorplan
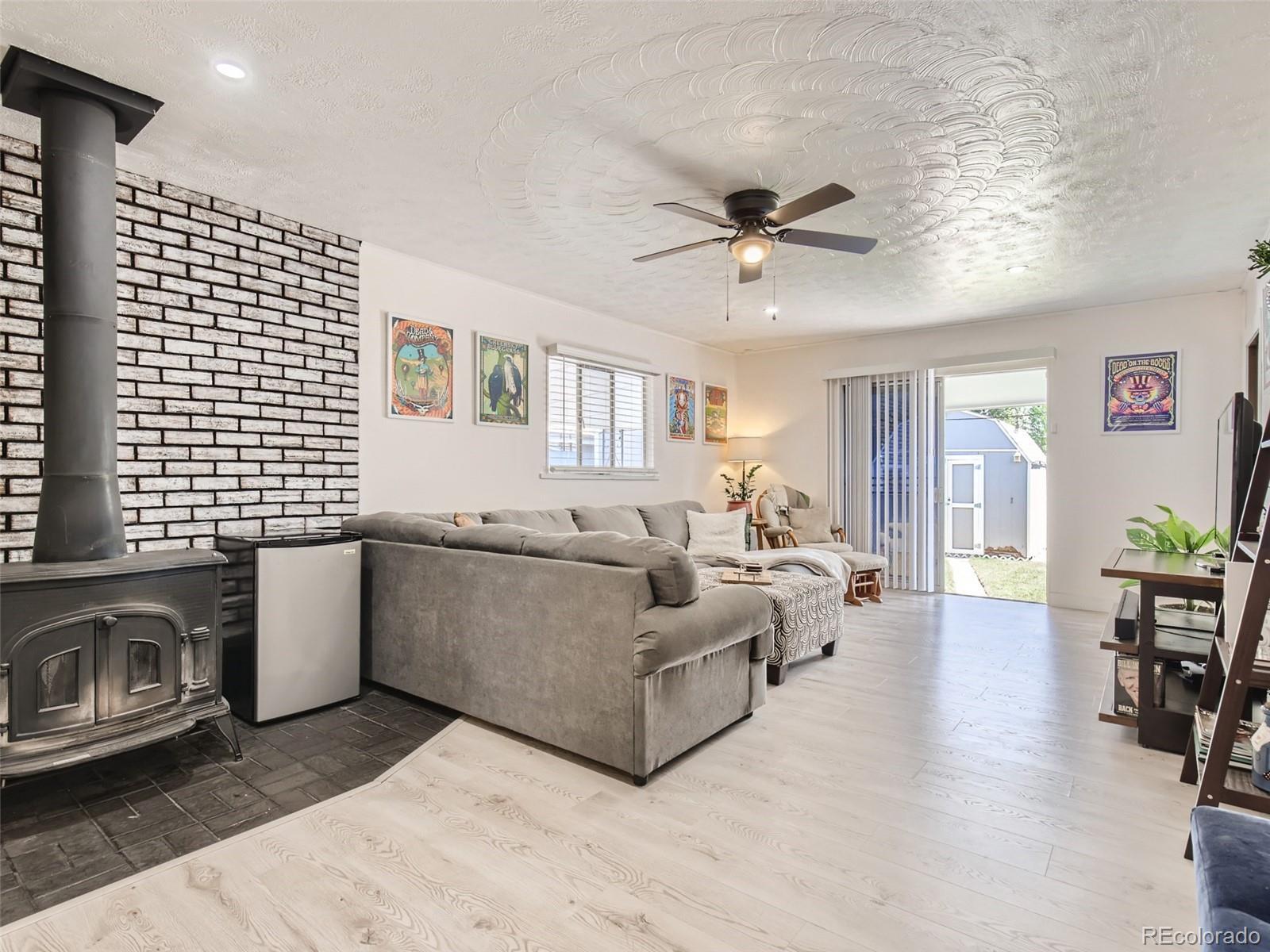
Levels: One
Lot Features: Sprinklers In Rear, Sprinklers In Front, Level
Parking Features: Concrete, Heated Garage, Insulated Garage, Lighted
Parking Total: 4.0
Patio And Porch Features: Front Porch
Property Condition:
Updated/Remodeled
Road Frontage Type:
Public Road
Road Responsibility:
Public Maintained Road
Remarks
Road Surface Type: Paved
Roof: Composition
Rooms Total: 8
Security Features: Security System, Carbon Monoxide Detector(s), Smoke Detector(s)
Sewer: Public Sewer
Utilities: Electricity
Connected, High Speed
Internet Available
Water Source: Public
Window Features: Double Pane Windows
Charming home in the HOT Chaffee Park neighborhood offers a fabulous ranch floor plan! This home is fully updated featuring 3 bedrooms and 1 bathroom with plenty of square feet to increase your equity instantly by adding a second bathroom. Snuggle up in front of the wood burning stove in the family room. Updated open concept, New Flooring, Fresh Paint, and all new kitchen appliances! Attached garage with overhead garage door opener and garage is insulated, heated and even air-conditioned in the Summer. Great curb appeal with newer exterior siding, roofing, and gutters, and a newer sewer line. 1 Car garage and 2 sheds offer plenty of parking and storage PLUS additional carport parking AND secure parking for an RV or boat (NO HOA!) Zoning allows for an Accessory Dwelling Unit (ADU) per Denver zoning code!
AIRBNB or mother-in-law unit potential. Easy highway access to I-70, I-76 and a few minutes from I-25 highways, downtown, Rhino/LoDo and easy access to the mountains. Don't miss this exciting opportunity to live close to everything Denver has to offer!
Courtesy of RE/MAX of Cherry Creek Information is deemed reliable but not guaranteed.
Ryan Hoff Elite Home Partners at Keller Williams Integrity

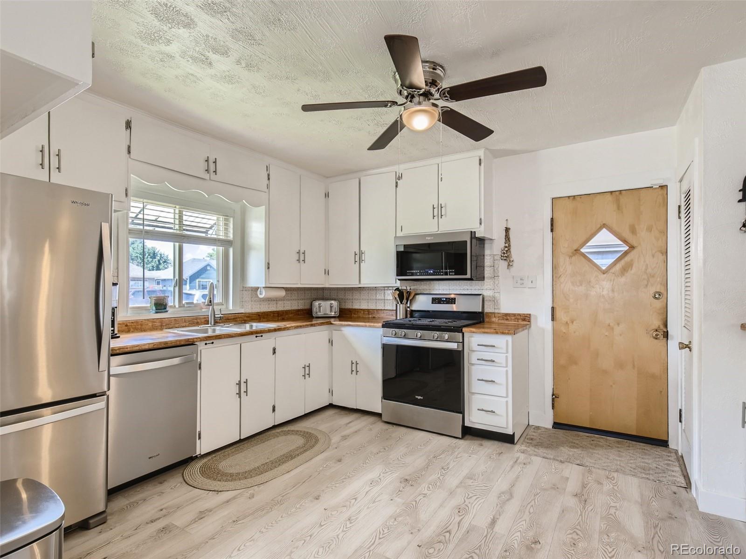
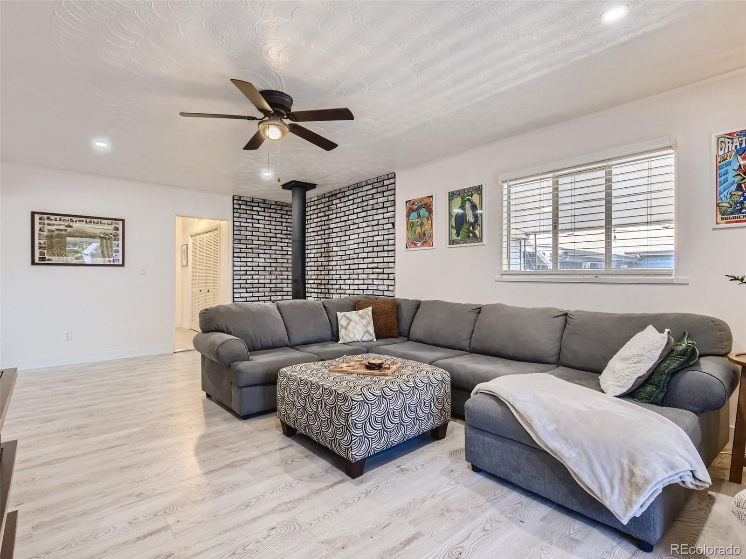
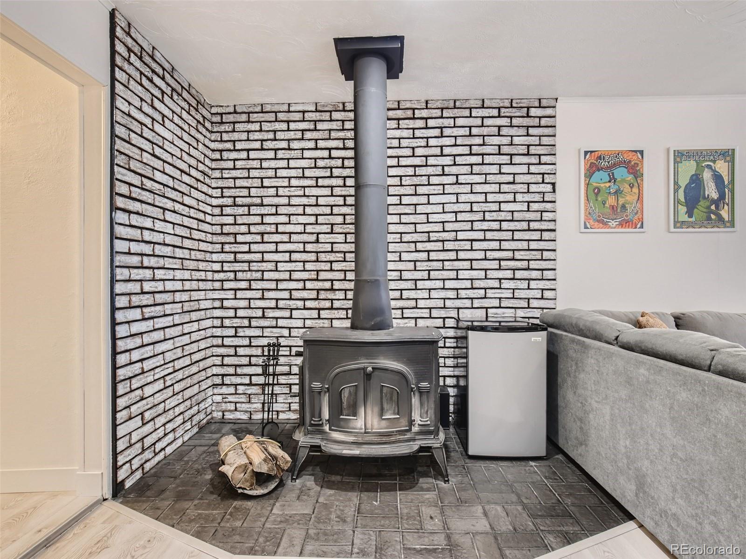

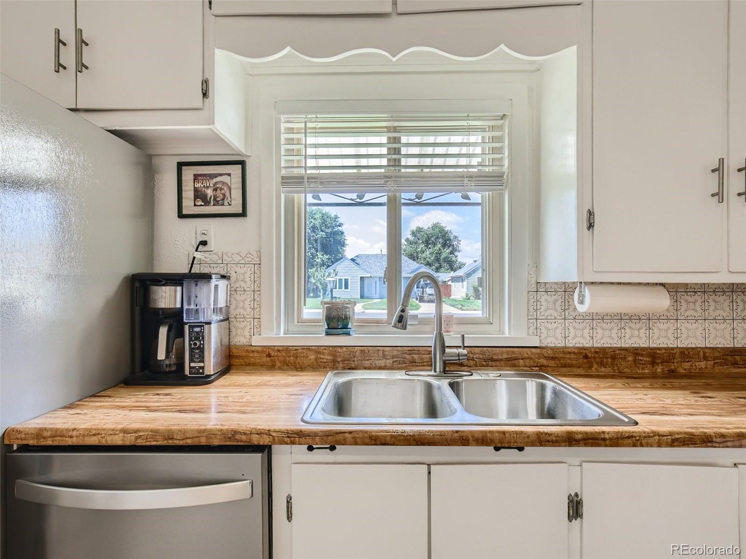
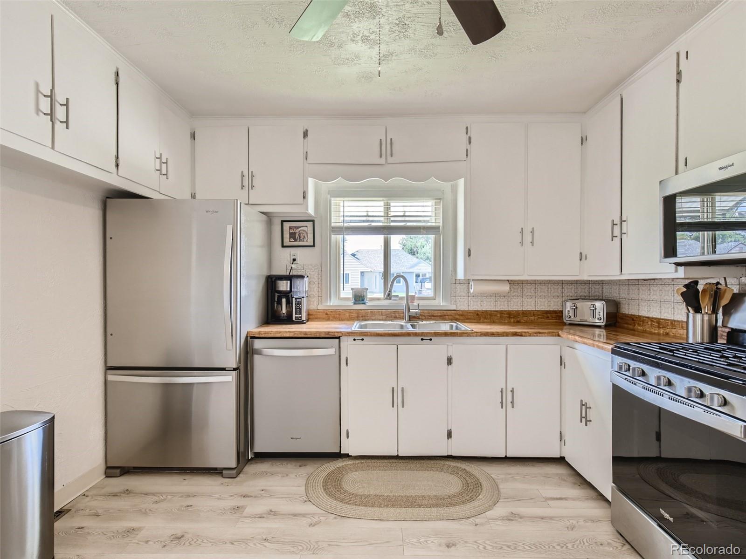

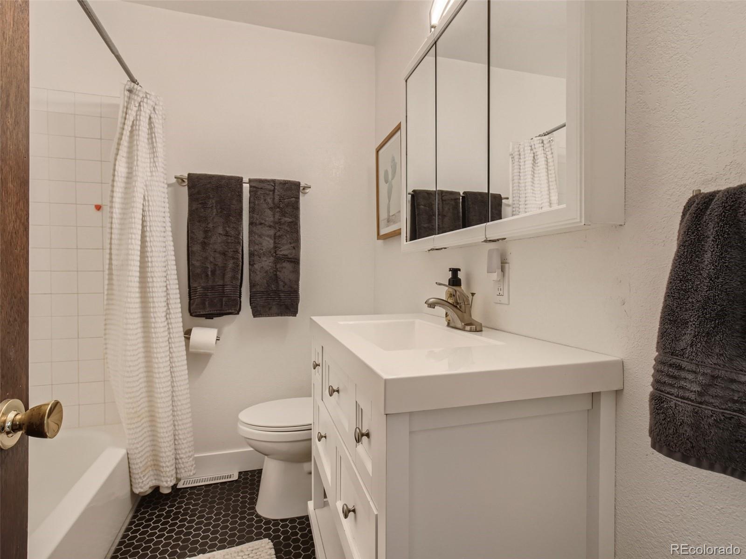
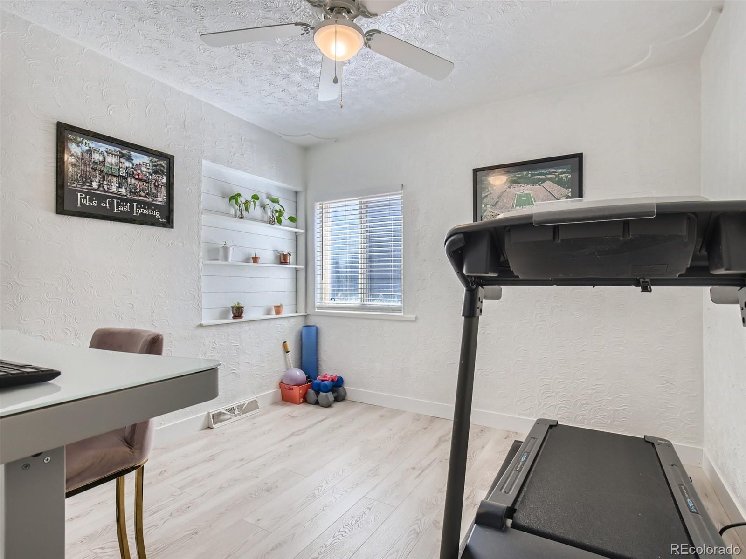

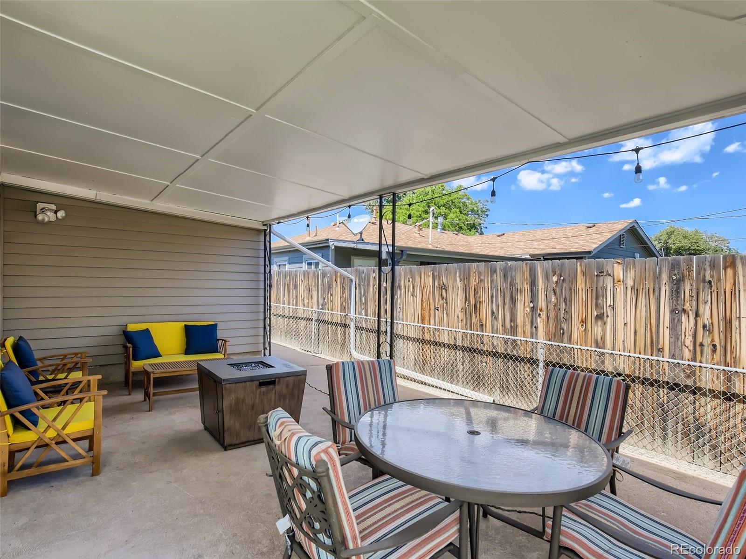
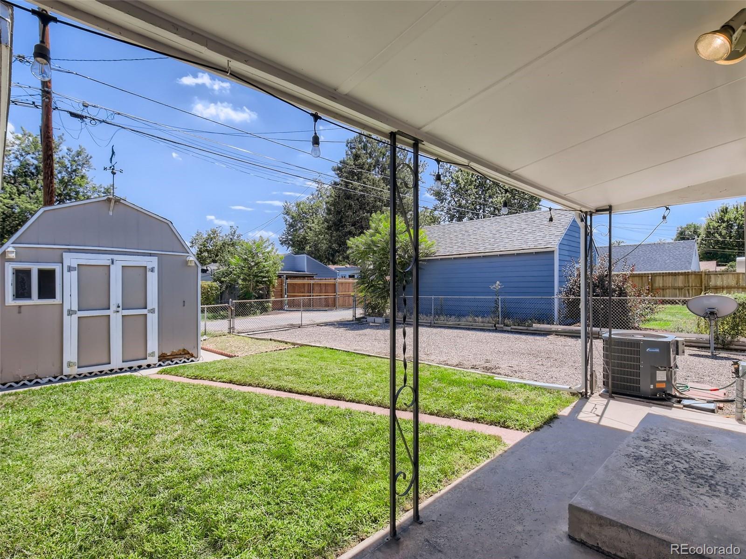


$565,000
3 Beds 2.00 Baths Year Built 1907
Prop Type: Single
Family Residence
County: Denver
Subdivision: Regis
Style: Traditional
Full baths: 1.0
Half baths: 1.0
Features
Above Grade Finished Area: 1200.0
Appliances: Dryer, Dishwasher, Gas Water
Heater, Microwave, Oven, Washer
Accessibility Features:
Accessible Approach with Ramp
Basement: Partial, Unfinished
Acres: 0.15
Lot Size (sqft): 6,490
Garages: 2
List date: 8/5/22
Sold date: 9/16/22
Off-market date: 8/29/ 22

Updated: Sep 16, 2022 3:40 PM
List Price: $599,000
Orig list price: $650,000
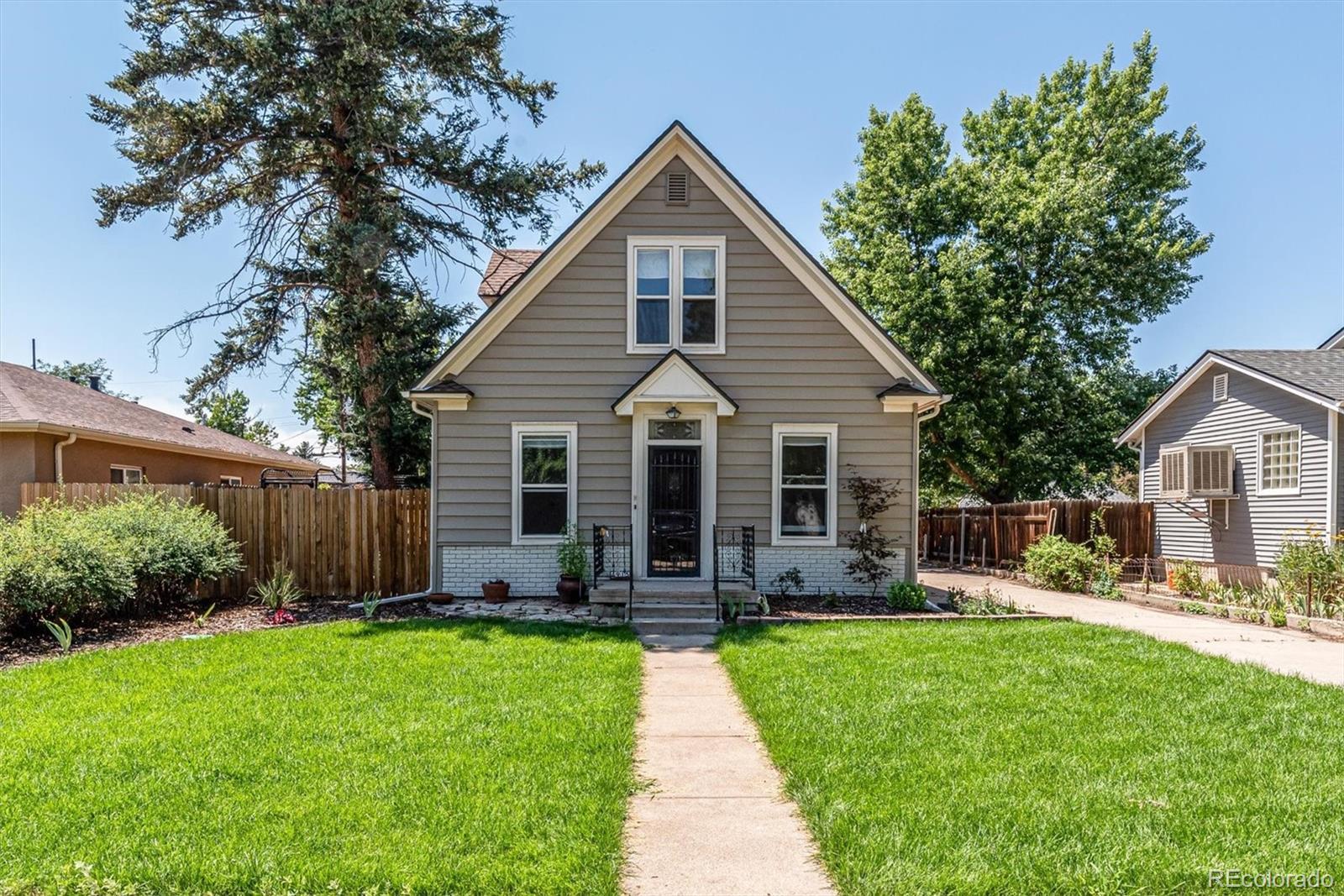
Taxes: $1,835
School District: Denver 1
High: North
Middle: Skinner
Elementary: Beach Court
Construction
Materials: Frame
Cooling: Attic Fan
Covered Spaces: 2.0
Direction Faces: East
Exclusions: None
Exterior Features: Private Yard

Flooring: Laminate, Wood
Heating: Forced Air
Interior Features: Ceiling Fan(s), Eat-in Kitchen, Granite
Counters, High Ceilings, Pantry, Smart

Thermostat
Levels: Two
Lot Features: Level
Parking Features: Concrete, Oversized
Parking Total: 2.0
Roof: Composition
Rooms Total: 12
Sewer: Public Sewer
Virtual Tour: View
Water Source: Public
Cute 2 story in the Regis neighborhood has tall ceilings, 3 bedrooms, 1.5 baths, a remodeled kitchen, concrete patio in the backyard, and a 2 car oversized garage. Hardwood floors in the family room & dining room. Remodeled kitchen with granite counter tops, island seating, tall cabinets with extended banks for lots of storage, stainless steel appliances & kitchen sink, and under mount cabinet lighting. Laundry room with front load washer & dryer included. 2nd floor has 3 bedrooms and a 1/2 bath. Basement access off the mud room at the back of the house. Concrete patio & grass in the private back yard is perfect for cook-outs & entertaining. Large 2 car oversized garage is accessed by a huge paved driveway that has plenty of room for cars, RVs/campers. Newer roof 2017. Sprinkler system. Whole house fan. Ramp access to back door. Close to Rocky Mtn Lake Park & Berkeley Lake Park. Check out the local shops on Lowell just blocks away.

Courtesy of RE/MAX Leaders
Information is deemed reliable but not guaranteed.

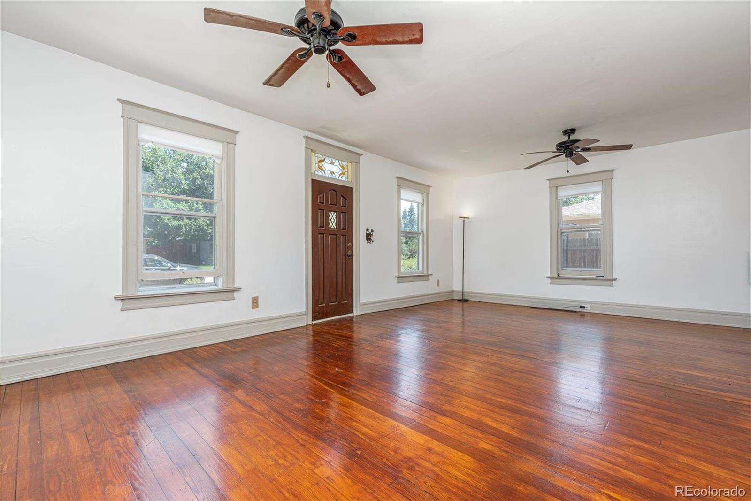
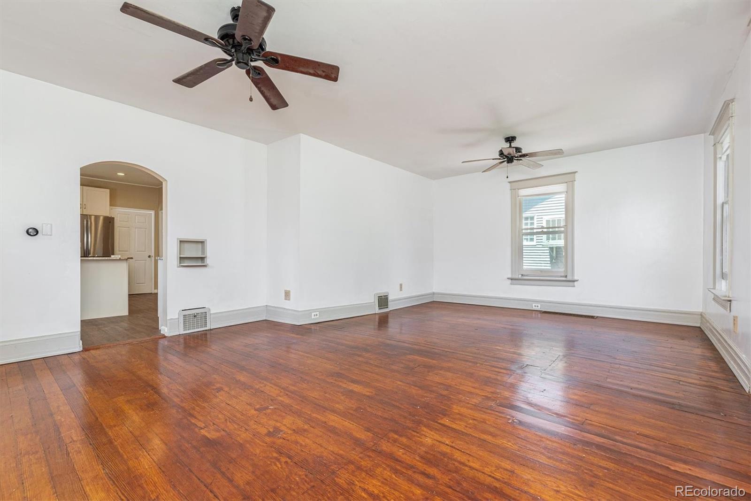

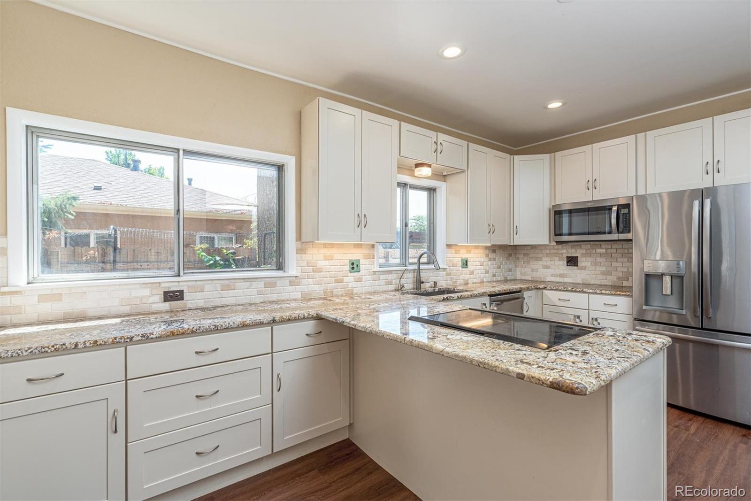

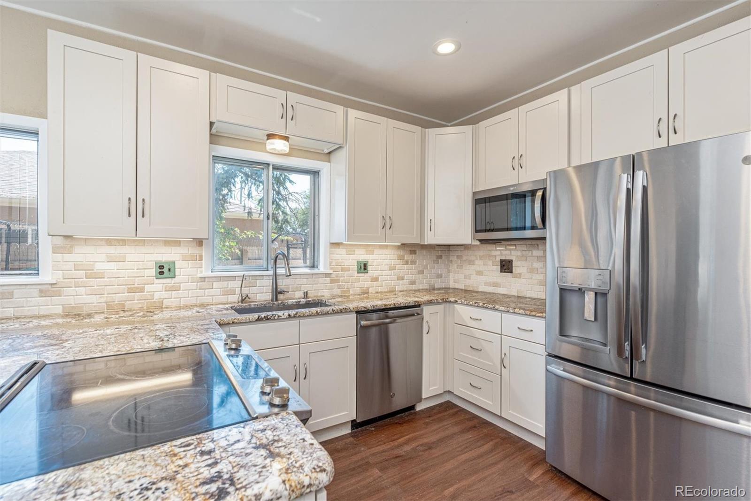
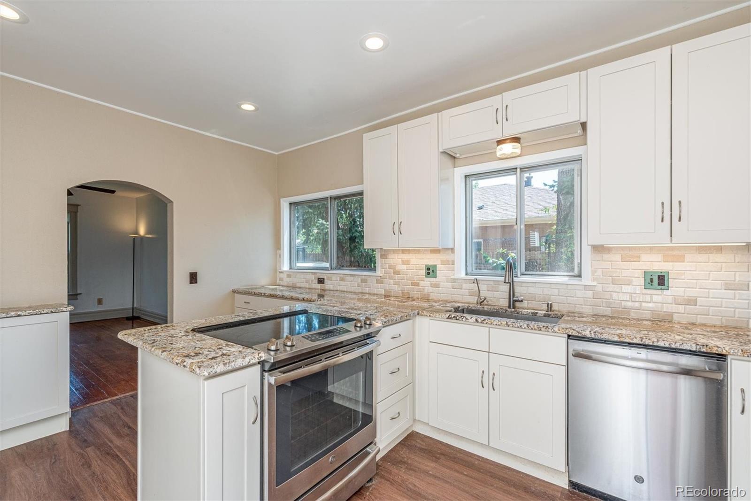
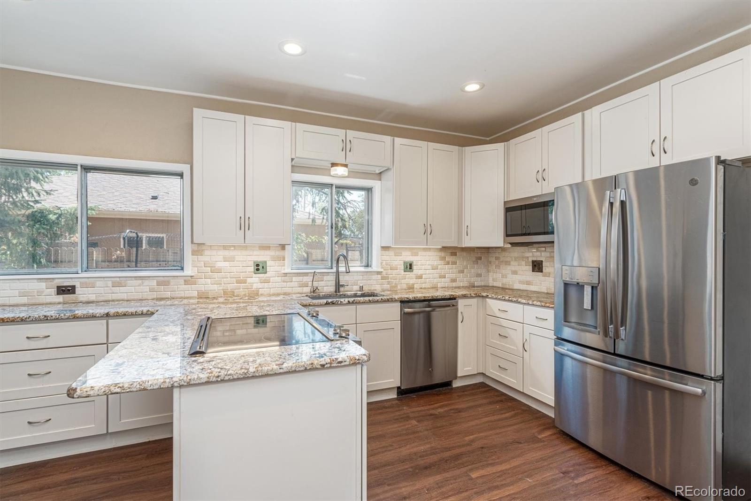
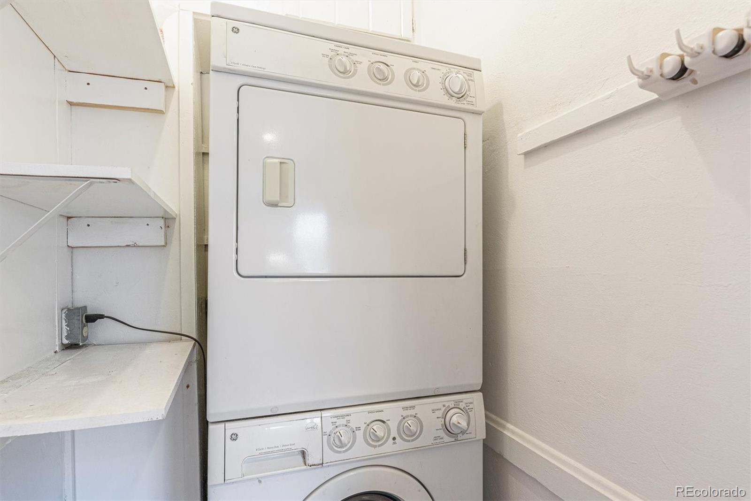


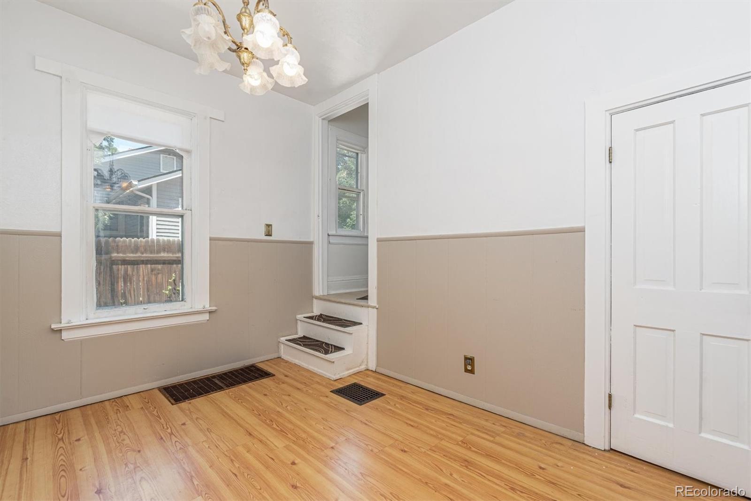
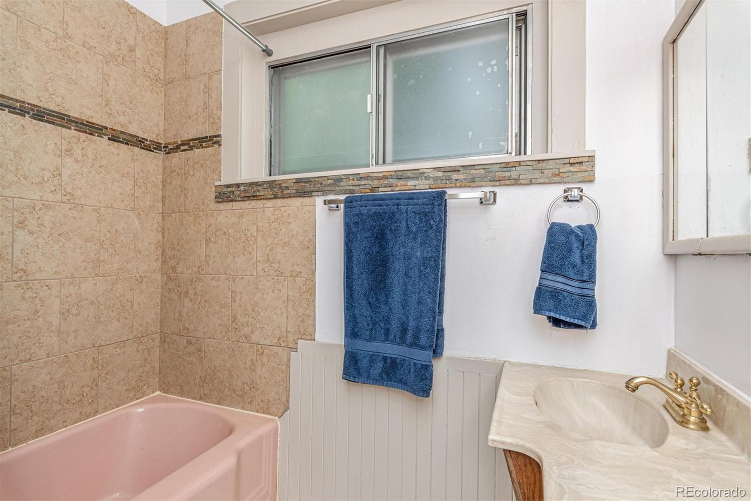
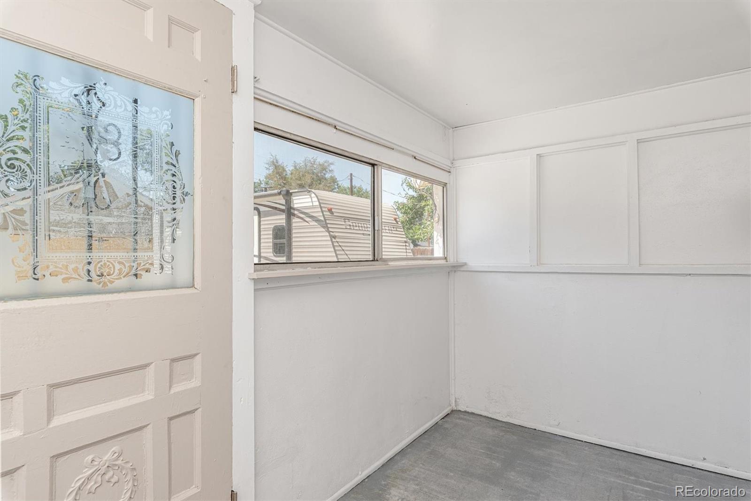




How accurate are Zestimates?
1.8% $9,300
Zestimates varied up to 1.8% or $9,300 compared to actual MLS prices.

1 Active
2 Active Under Contract
3 Sold



Averages
99.4%
Homes sold for an average of 99.4% of their list price.
13
It took an average of 13 days for a home to sell.

