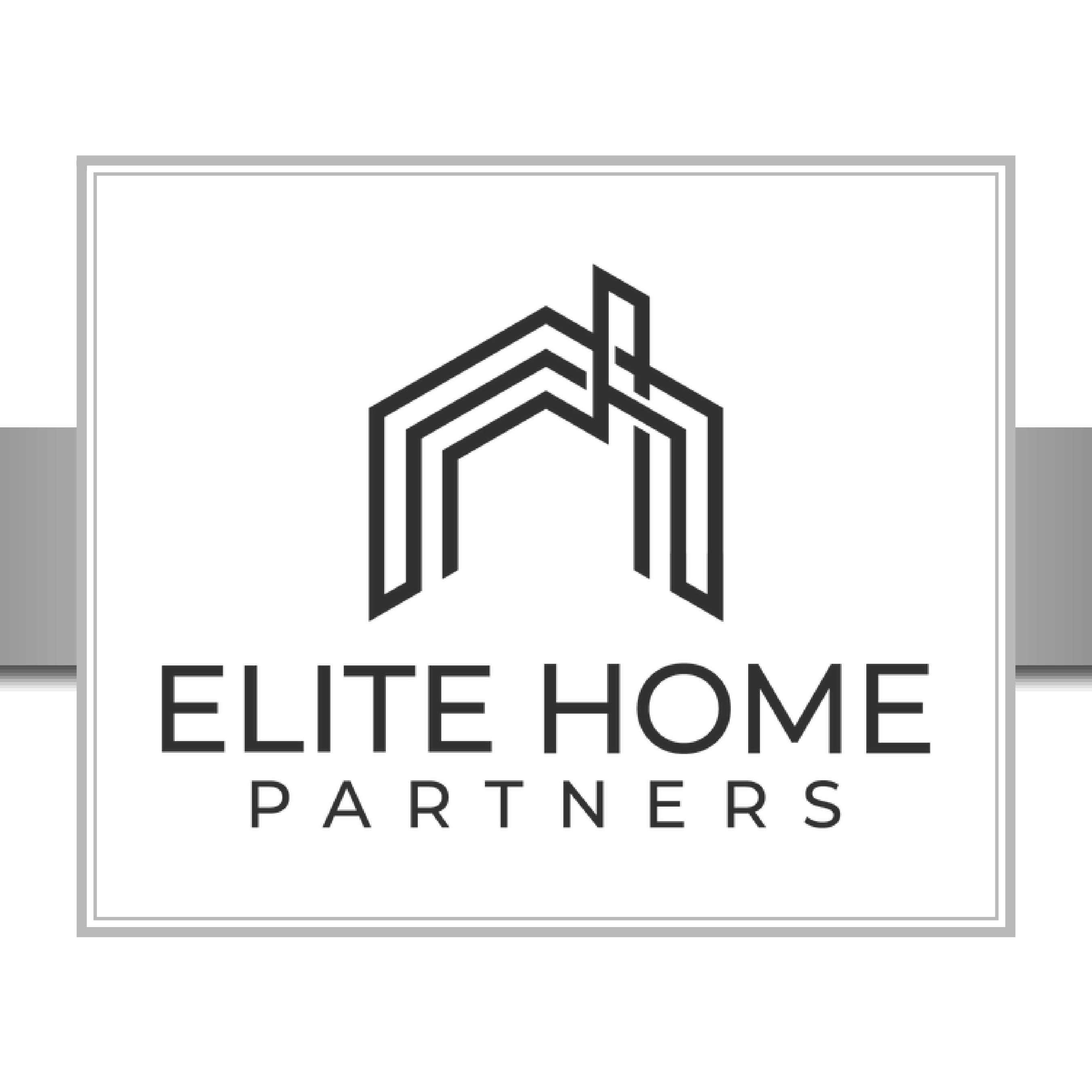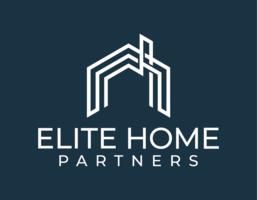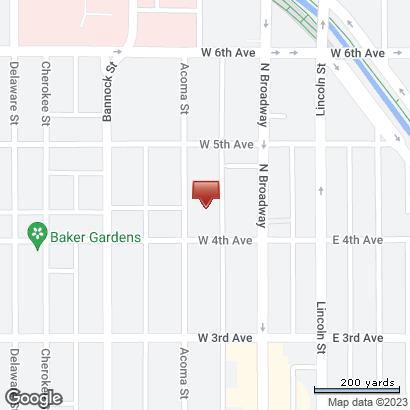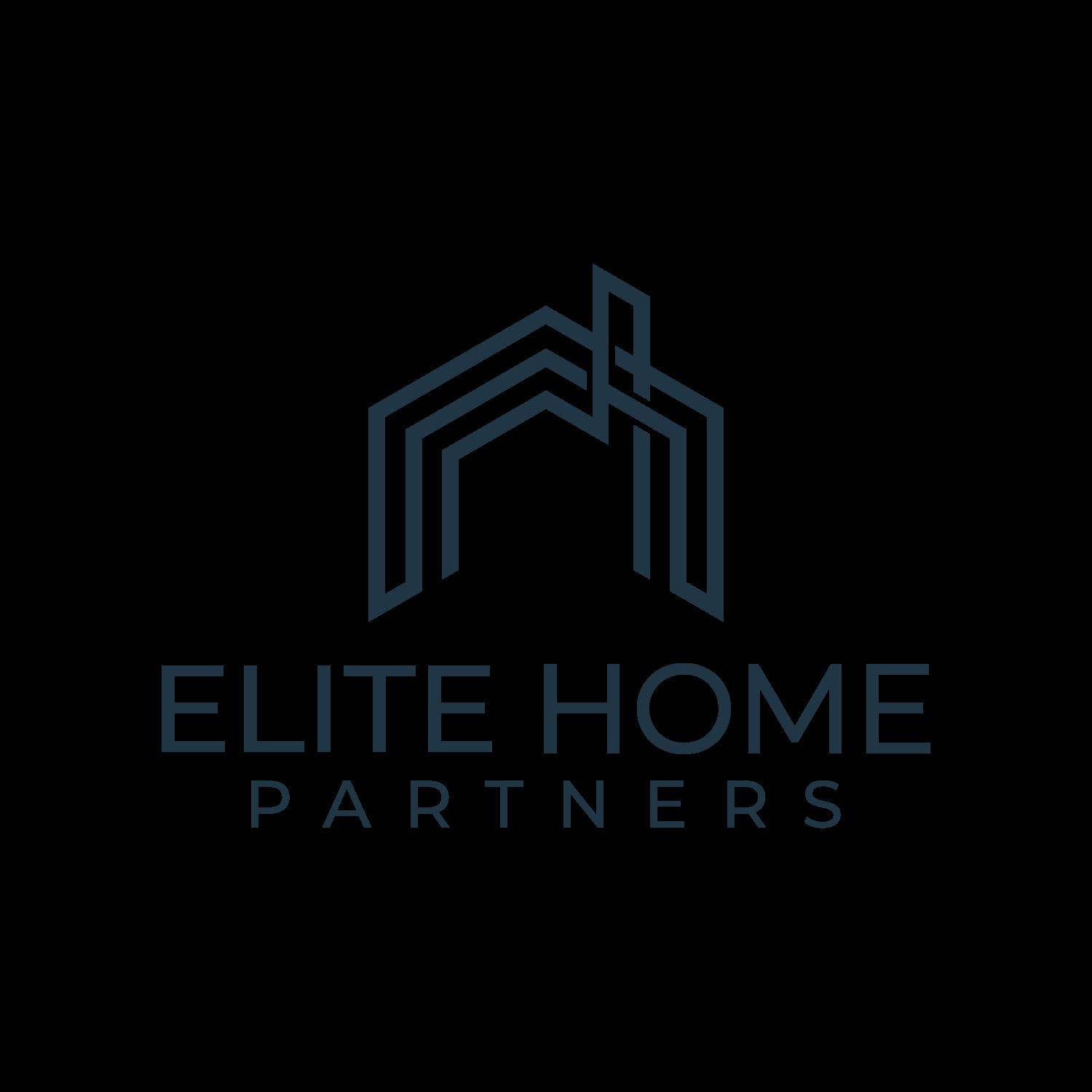Listings
Christopher Wanless
 Elite Home Partners
Elite Home Partners
MLS #7268820
$1,085,000
2 Beds 3.00 Baths Year Built 2017
ACTIVE 2/7/23 Days on market: 12
Details
Prop Type:
Condominium
County: Denver
Subdivision: Union
Station
Style: High Rise
Full baths: 2.0
Features
Above Grade Finished Area: 1629.0
Association Amenities: Bike Storage, Clubhouse, Elevator(s), Fitness Center, Garden Area, Management, Pool, Spa/ Hot Tub, Security
Association Fee
Frequency: Monthly
Half baths: 1.0
Lot Size (sqft):
Garages: 1
List date: 2/7/23
Updated: Feb 19, 2023
8:30 PM
List Price: $1,085,000
Orig list price: $1,153,000
Assoc Fee: $713
Taxes: $7,433
School District: Denver 1
Association Fee Includes: Gas, Insurance, Maintenance Grounds, Maintenance Structure, Reserve Fund, Sewer, Snow Removal, Security, Trash, Water
Association Name: The Coloradan Master Association Association Fee 2: 569.16

Association Fee 2 Frequency: Monthly
Building Name: The Coloradan
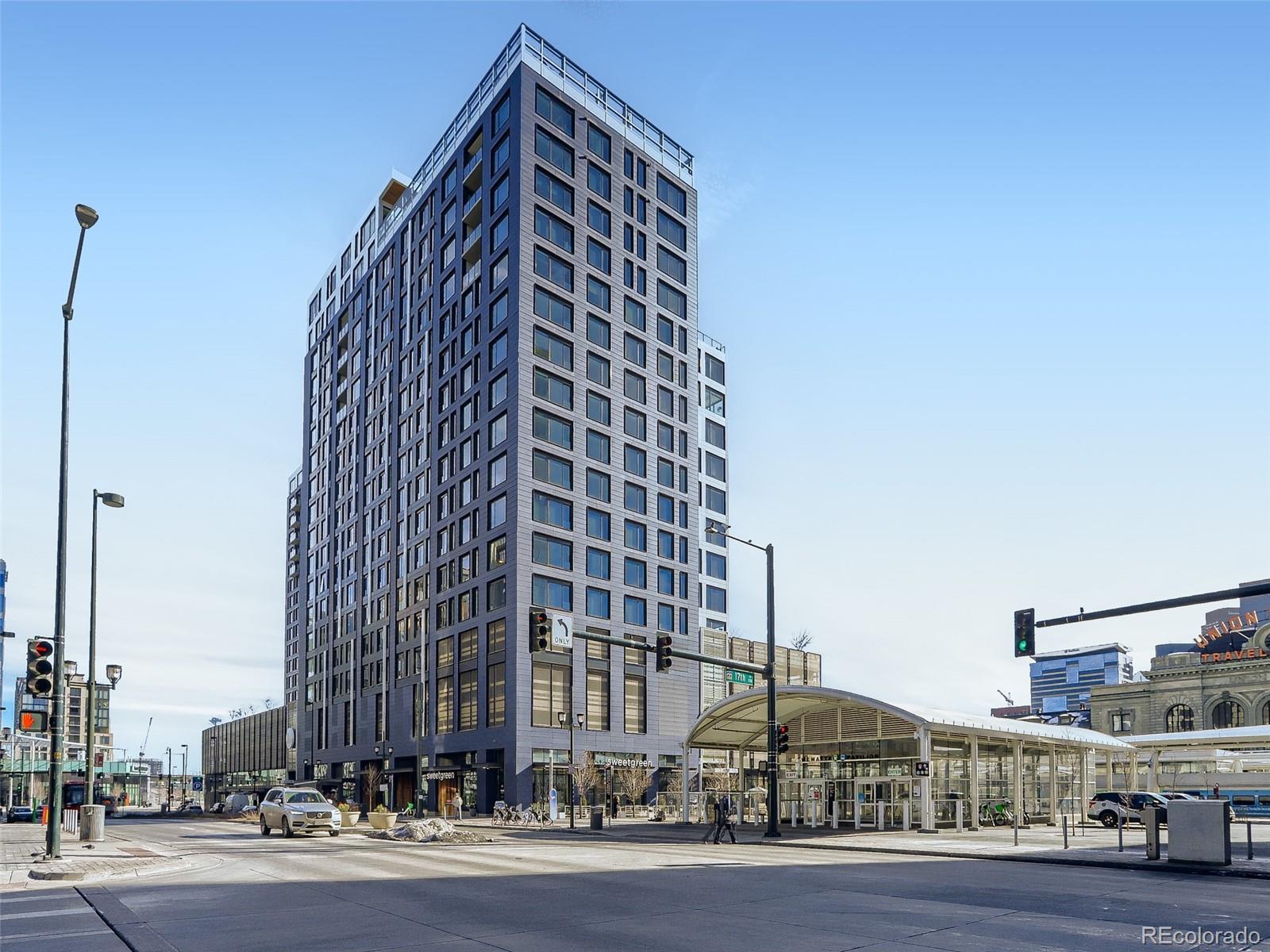

Construction Materials: Concrete
Cooling: Central Air
Covered Spaces: 1.0
Entry Location: Corridor Access
High: West
Middle: West Leadership
Elementary: Greenlee
Exclusions: Seller's personal property

Heating: Heat Pump
Levels: One
Parking Total: 1.0
Patio And Porch
Features: Patio, Rooftop
Pool Features: Outdoor Pool, Association
Property Condition: New Construction
1750 Wewatta Street 421 Denver, CO
Comparative Market Analysis 410 Acoma Street, Denver, Colorado 80204
| christopher@elitehomepartnersco.com
Christopher Wanless Elite Home Partners
720.837-4299
Roof: Other
Rooms Total: 5
Remarks
Sewer: Public Sewer View: City
Water Source: Public
A brilliant choice. Fabulous location. Experience Denver living at its finest! Imagine the ease and fun of living next to Denver's Union Station! Add your own designer touches to this luxurious Union Station area penthouse. The spacious 4th floor, 1629 sq ft 2 bed, 2 1/2 bath condo with its own private, oversized patio/terrace is one of only 5% like it in The Coloradan. Enjoy the roomy, open floor plan; elegant marble and quartz surfaces; clean lines; and elements like the interior structural concrete pillar that showcases the building's modern urban-industrial design. Impress your inner chef with your beautiful modern kitchen complete with built-in Bosch appliances. Offer a top-notch guest room; Create the perfect office or den; Or make a comfortable and quiet bedroom for the littles in your spacious secondary suite. Invite friends over after the game for memorable gatherings on your impressive, private (825 sq ft) terrace. Meanwhile, your HOA provides you with a fitness center, rooftop pool, hot tub, clubhouse, grilling area, fire pit and more. Mere steps to charming boutique and popular coffee shop, UNION STATION, Whole Foods, CVS, Coors field, other favorite hotspots, and much more. MINIMUM OF 2 HRS ADVANCE notice for SHOWINGS.
Cash offers with quick close only. Must CLOSE in February! The last 4th floor unit (with like terrace) sold in 2021 for $829/sq ft. putting this condo at a respective value of $1.35 mil long before the height of the market. Truly, this won't last. Seller is very motivated. For HOA information, go to www.coloradanresidents.com and click on the "HOA docs" button under the sign in boxes.

Courtesy of Great Way Real Estate Properties LLC Information is deemed reliable but not guaranteed.

Comparative Market Analysis 410 Acoma Street, Denver, Colorado 80204
720.837-4299 | christopher@elitehomepartnersco.com
Christopher Wanless Elite Home Partners

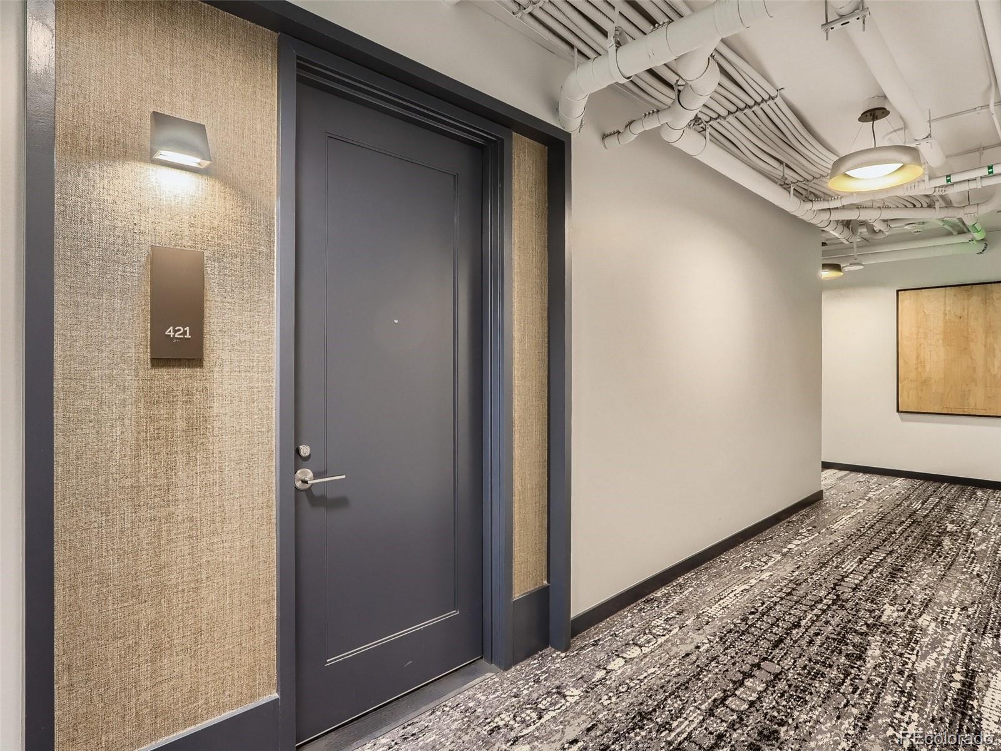


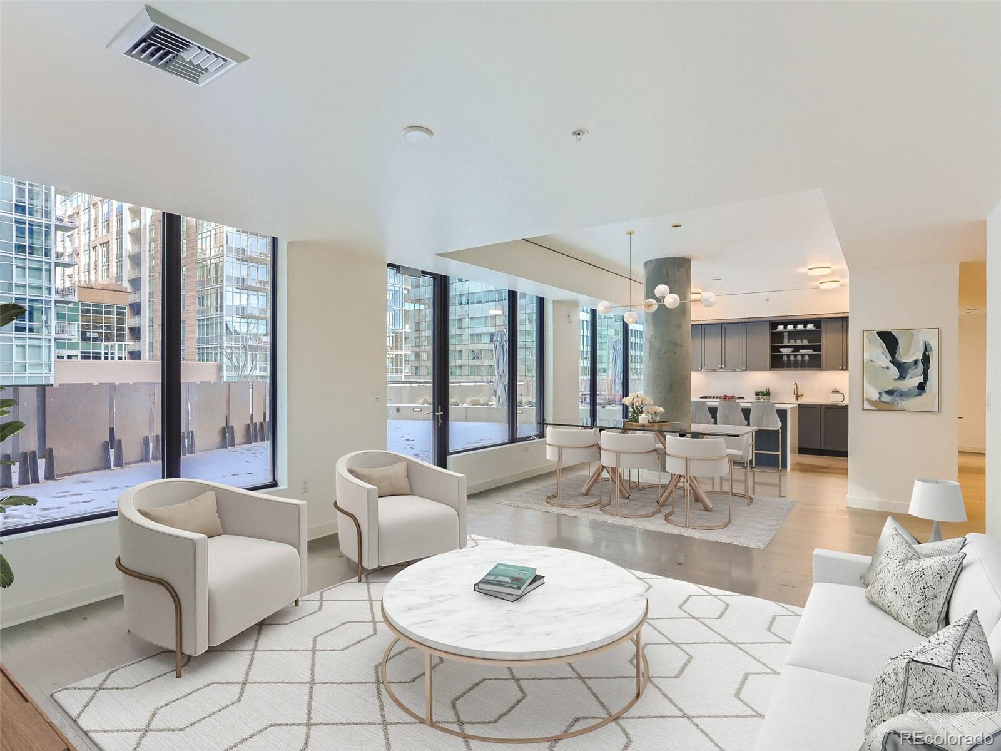
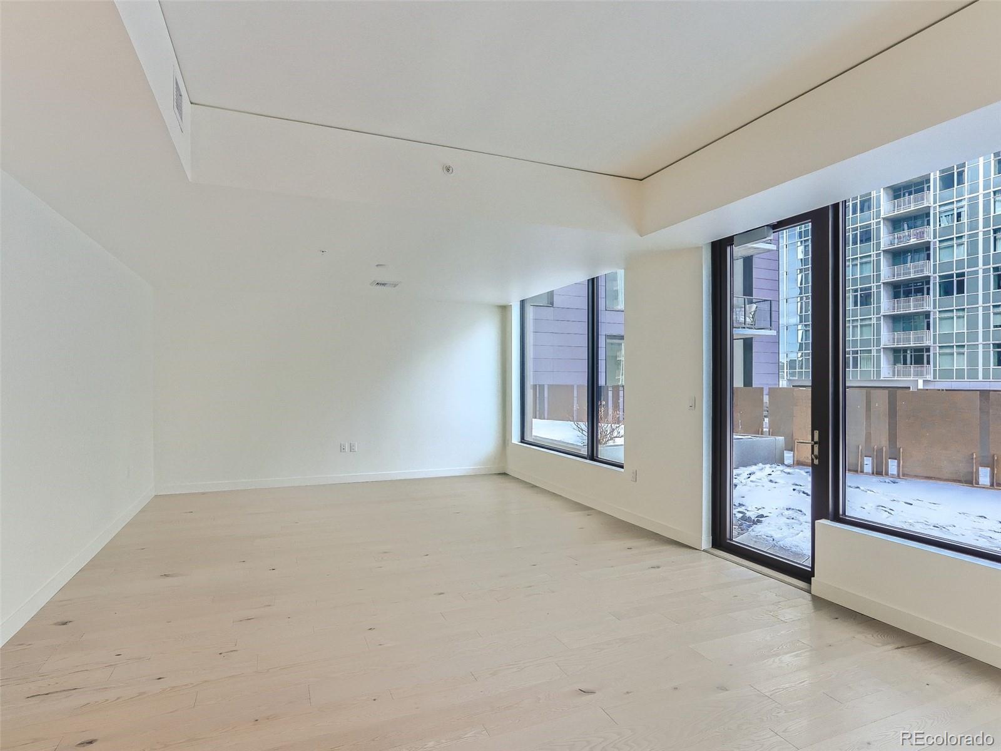
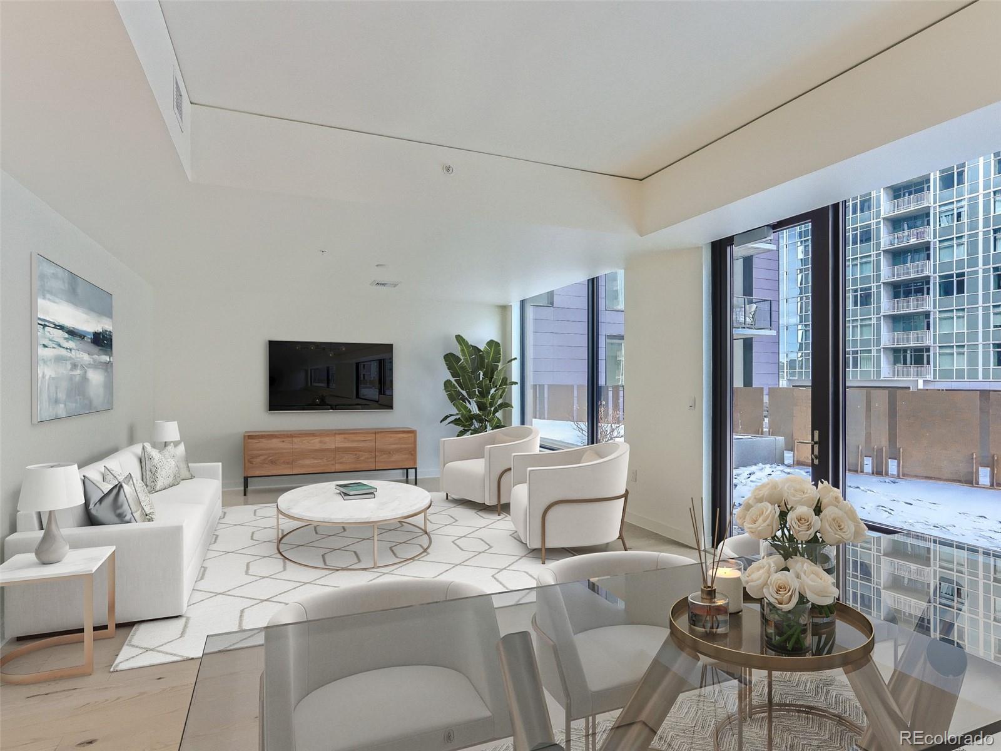

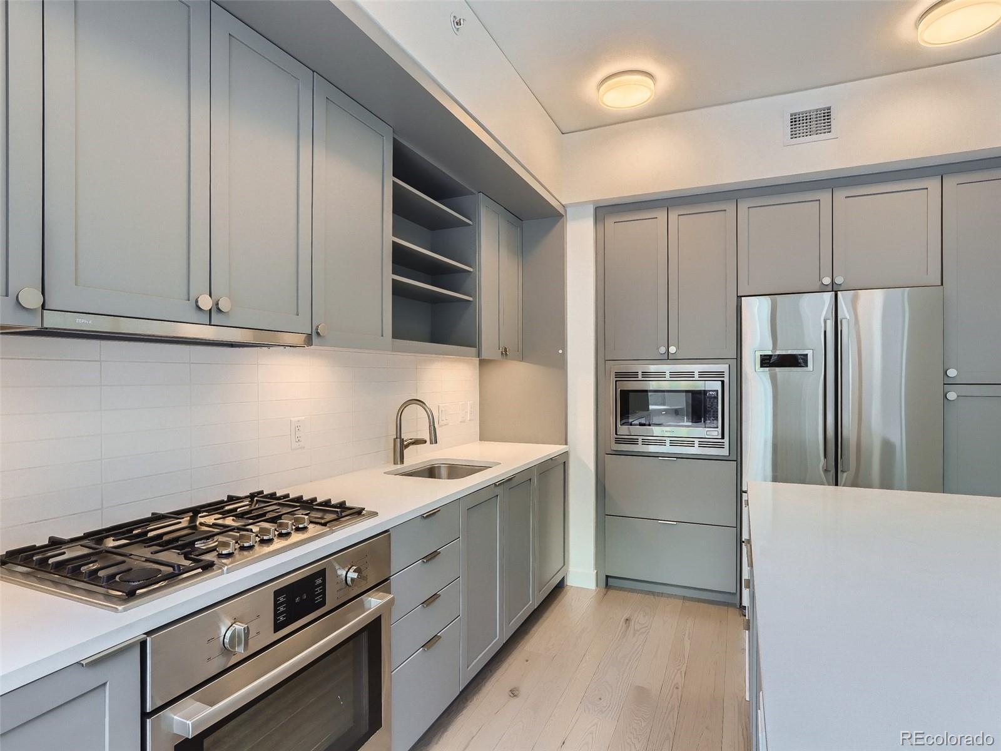


1750 Wewatta Street 421 Denver, CO MLS #7268820 $1,085,000 2 Beds 3.00 Baths Year Built 2017 ACTIVE 2/7/23 Days on market: 12 Comparative Market Analysis 410 Acoma Street, Denver, Colorado 80204 Christopher Wanless Elite Home Partners 720.837-4299 | christopher@elitehomepartnersco.com

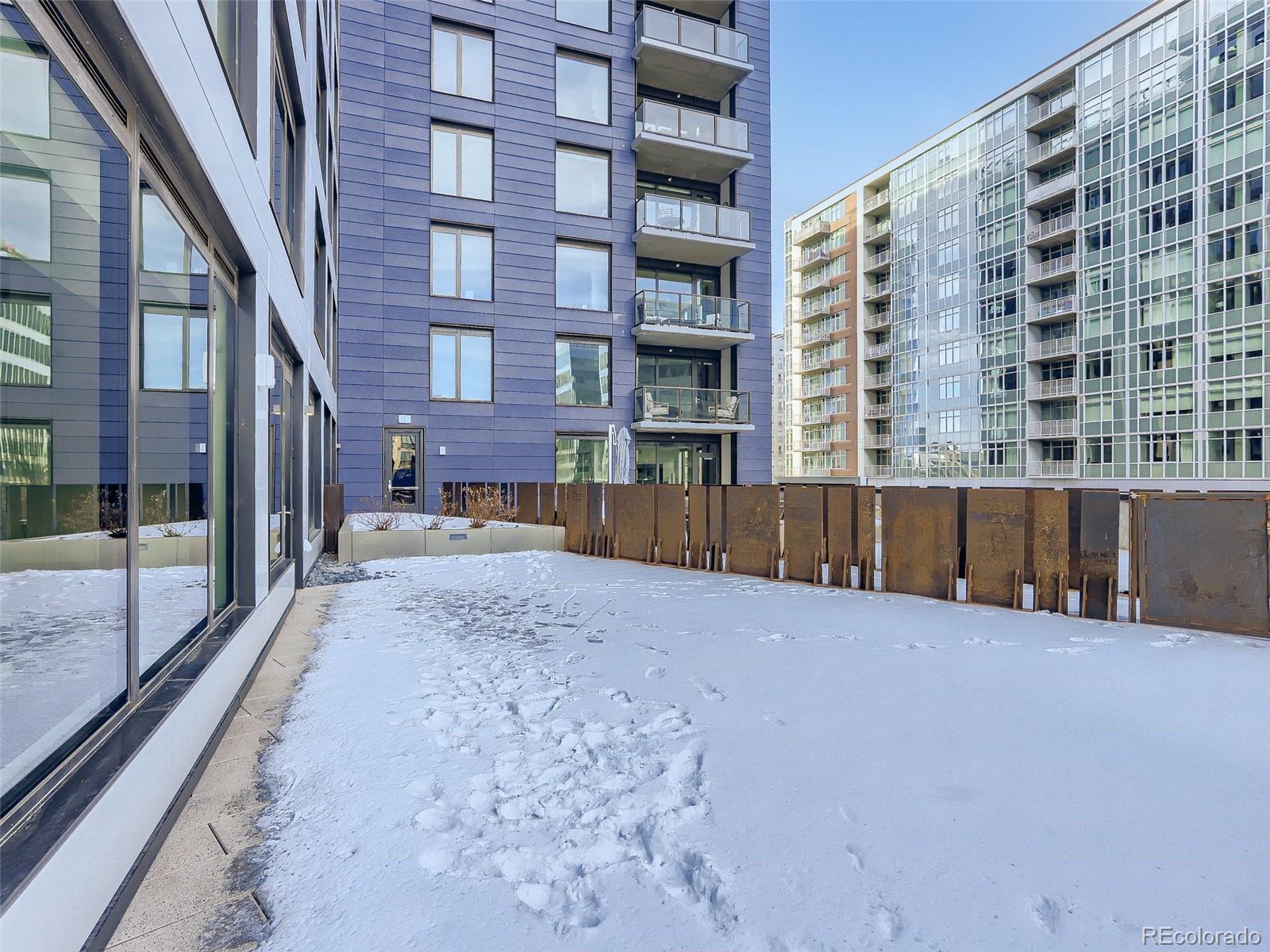
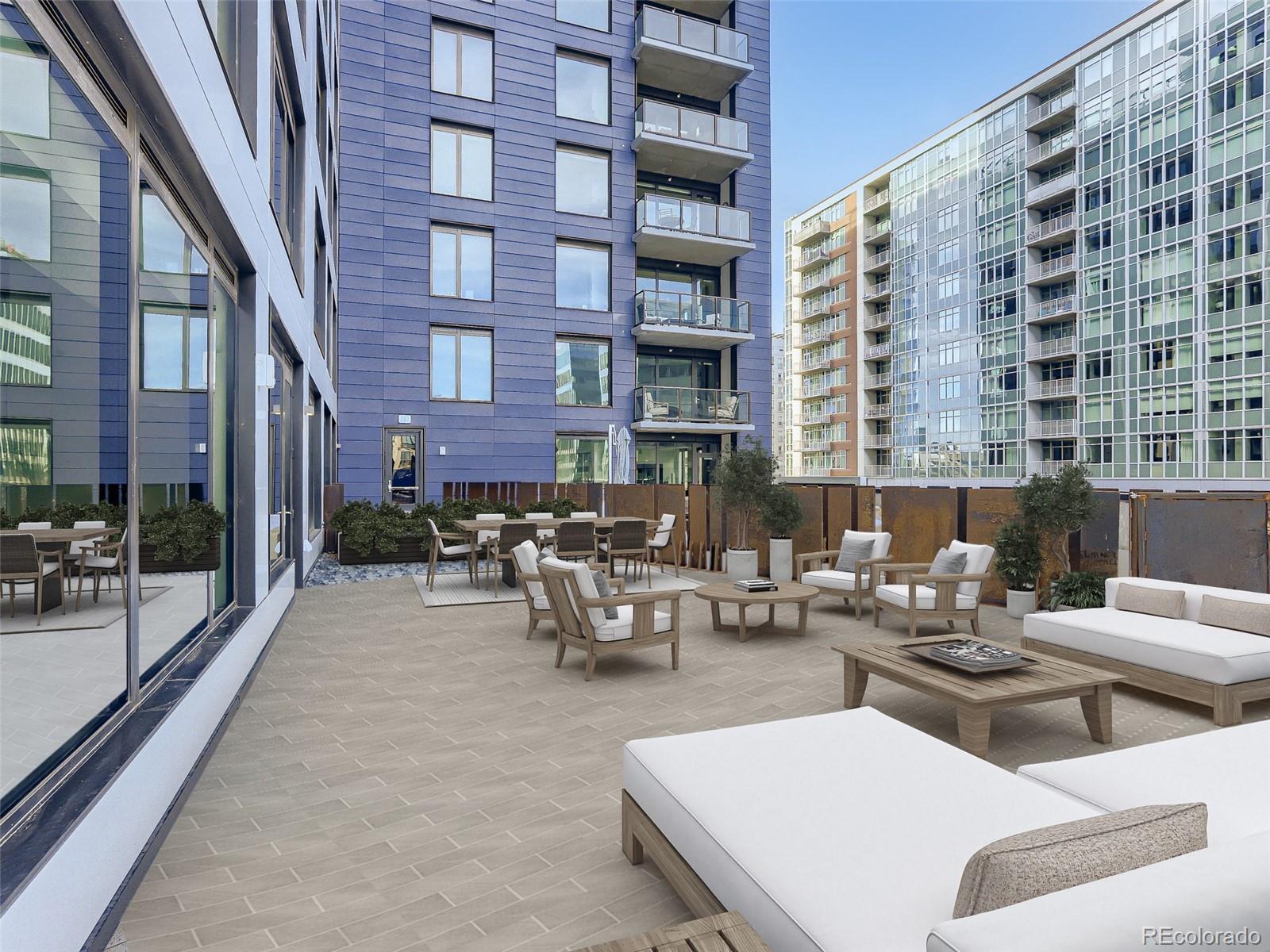


Comparative Market Analysis 410 Acoma Street, Denver, Colorado 80204
Elite
720.837-4299 | christopher@elitehomepartnersco.com
Christopher Wanless
Home Partners
$799,900
2 Beds 2.00 Baths Year Built 2002
ACTIVE 1/26/23 Days on market: 15
Details
Prop Type:
Condominium
County: Denver
Subdivision: LoDo/
Union Station
Style: Contemporary, Loft, High Rise
Features
Above Grade Finished Area: 1532.0
Appliances: Dryer, Dishwasher, Disposal, Microwave, Oven, Range, Refrigerator, Range Hood, Washer
Association Amenities: Business Center, Elevator(s), Fitness Center, Parking

Full baths: 2.0
Lot Size (sqft):
Garages: 1
List date: 1/26/23
Updated: Feb 10, 2023 4:23 PM
List Price: $799,900
Orig list price: $799,900
Assoc Fee: $799
Taxes: $3,680
School District: Denver 1
High: West
Middle: Kepner
Elementary: Greenlee

Association Fee Frequency: Monthly
Association Fee Includes: Gas, Insurance, Recycling, Sewer, Trash, Water
Association Name: East West Urban Management
Building Name: Waterside Lofts
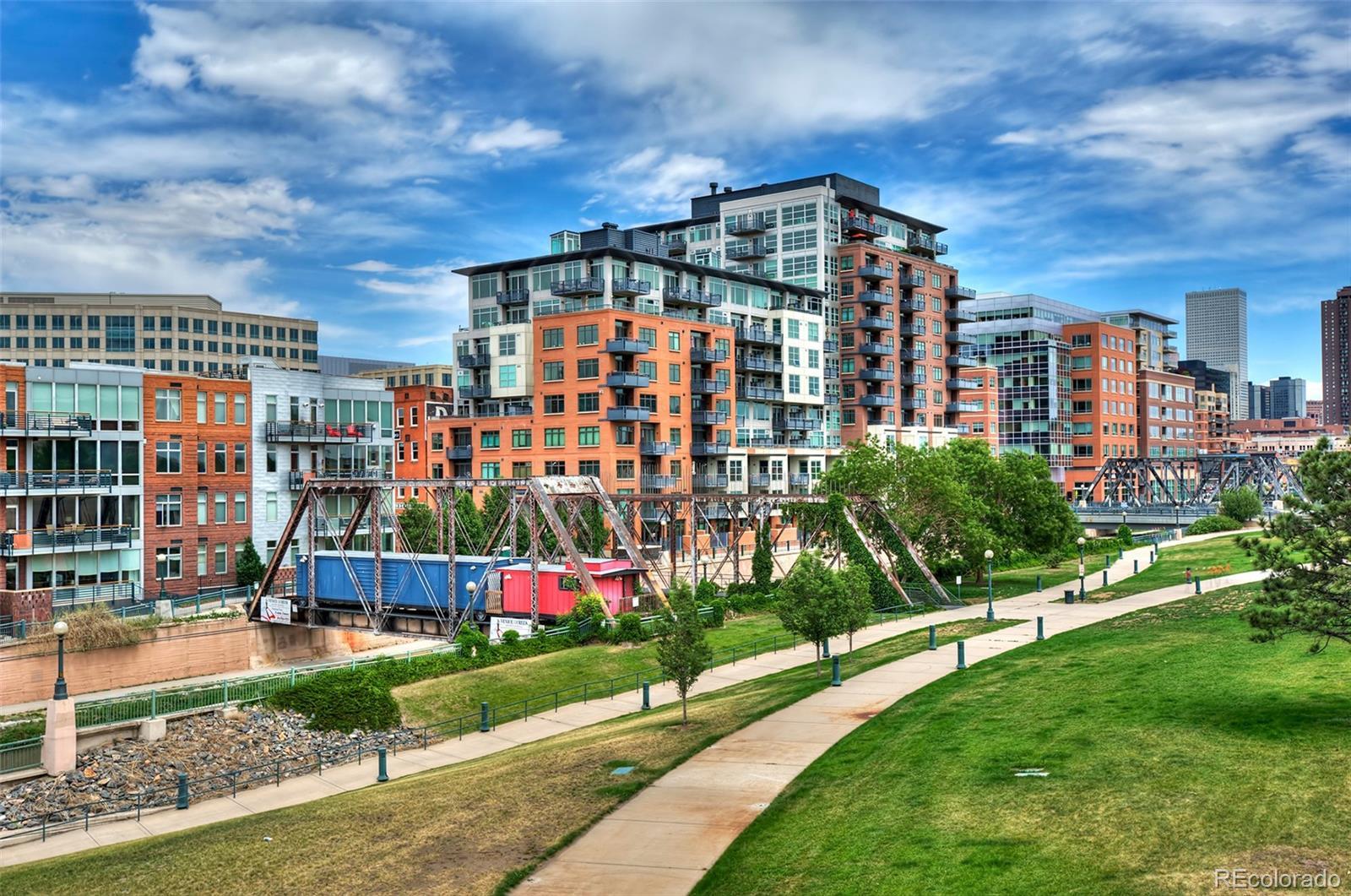
Construction Materials: Concrete
Cooling: Central Air
Covered Spaces: 1.0
Direction Faces: Southwest
Electric: 110 Volts
Exclusions: Seller's Personal Property, Staging Items

Exterior Features: Balcony, Lighting
Flooring: Wood
Heating: Forced Air
Interior Features: Breakfast Area, Eat-in
Kitchen, Five Piece Bathroom, High Ceilings, High Speed Internet, Kitchen Island, Marble Counters, Primary Suite, Open Floorplan, Smoke Free, Walk-In Closet(s)
Laundry Features: In Unit
1401 Wewatta
Street 608 Denver, CO
MLS #6798061
Comparative Market Analysis 410 Acoma Street, Denver, Colorado 80204
720.837-4299 | christopher@elitehomepartnersco.com
Christopher Wanless Elite Home Partners
Levels: One
Parking Features:
Concrete, Underground, Heated Garage, Lighted
Parking Total: 1.0
Patio And Porch
Features: Covered, Balcony
Pets Allowed: Cats OK, Dogs OK
Property Condition:
Updated/Remodeled
Roof: Membrane
Rooms Total: 5
Security Features: Controlled Access, Carbon Monoxide Detector(s), Secured Garage/Parking, 24 Hour Security, Smoke Detector(s)
Sewer: Community/Coop
Sewer
Utilities: Cable Available, Electricity Available, Electricity
Connected, Natural Gas Available, Natural Gas Connected, High Speed Internet Available
View: Mountain(s)
Window Features: Double Pane Windows, Window Coverings
Remarks
Rarely available mountain view condo in desirable Waterside Lofts. This original owner unit features stainless steel appliances, newer Carrara marble counters, custom Studio Becker cabinetry, Dornbracht plumbing fixtures, Hafele finish hardware, smooth coat walls, wood floors throughout and more. The large kitchen and open floor plan are perfect for entertaining. The well sized primary suite features a walk-in closet and a wonderful 5-piece bathroom. Enjoy unblocked views of the mountains and the Cherry Creek from your private balcony with a gas line for a grill. This full service building has a 24hr front desk person, large gym, and even private conference room. Live in the middle of all that LoDo and Union Station have to offer - shops, restaurants, Union Station is just 2 blocks away, the Cherry Creek path is right outside the building, sporting events and more. This is a fantastic loft/condo in one the best full service buildings in Denver. Welcome home.
Courtesy of Hatch Realty, LLC Information is deemed reliable but not guaranteed.


Comparative Market Analysis 410 Acoma Street, Denver, Colorado 80204
720.837-4299 | christopher@elitehomepartnersco.com
Christopher Wanless Elite Home Partners
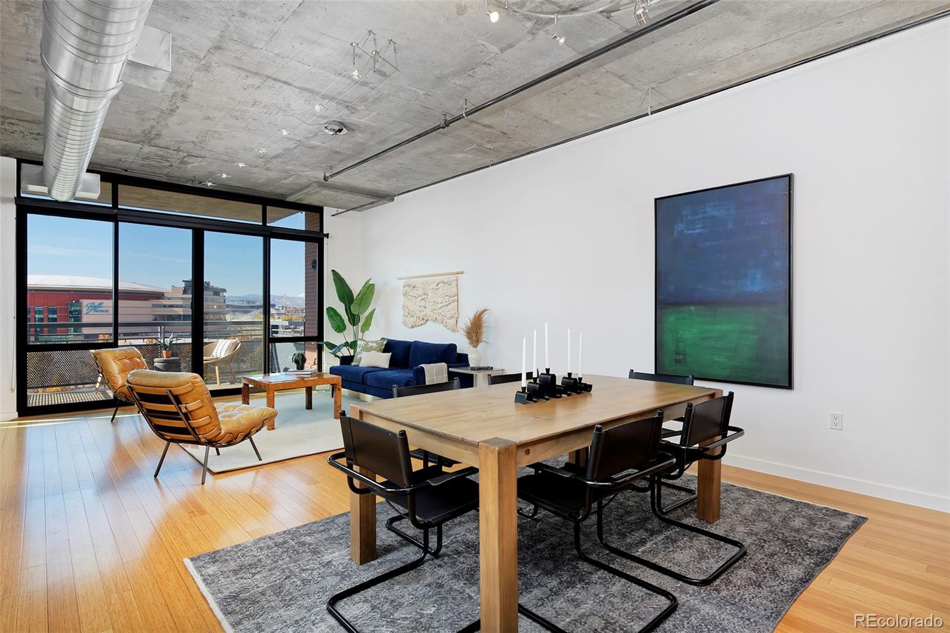
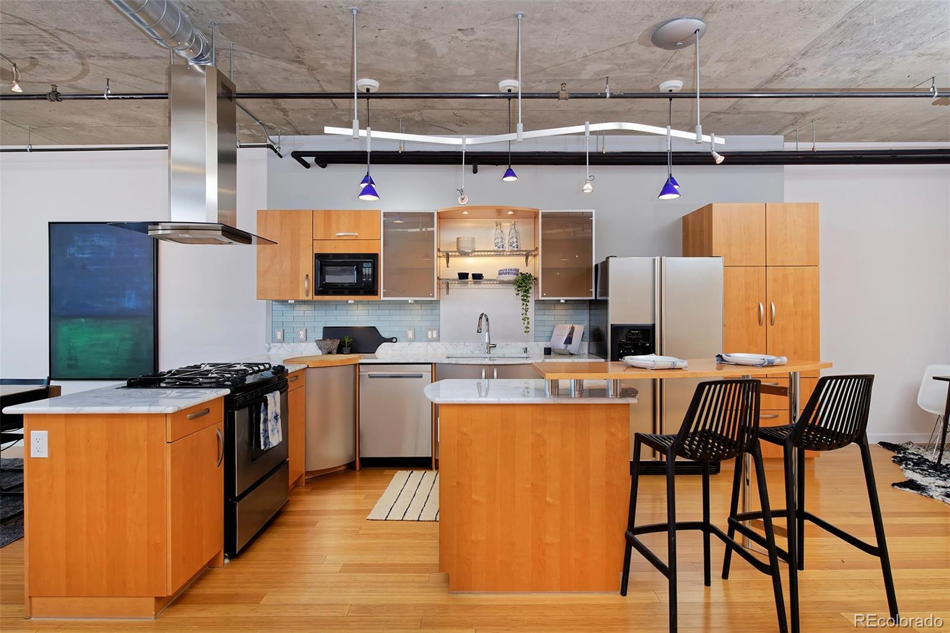



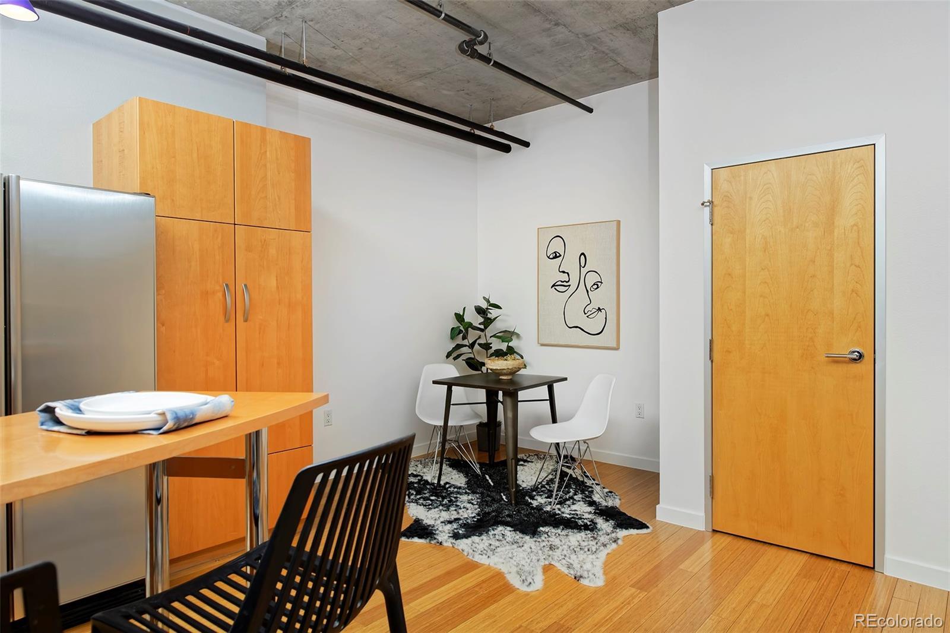
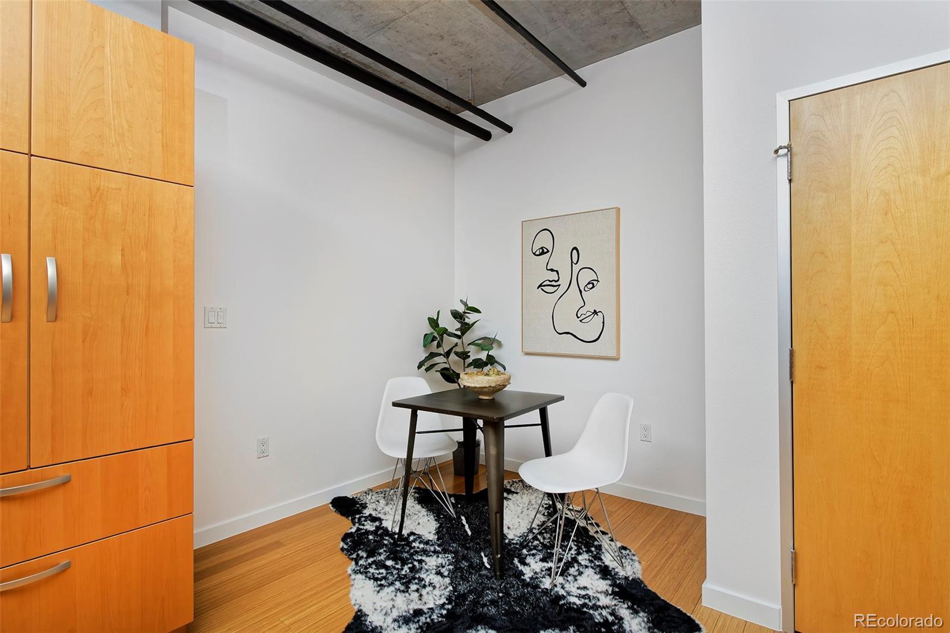
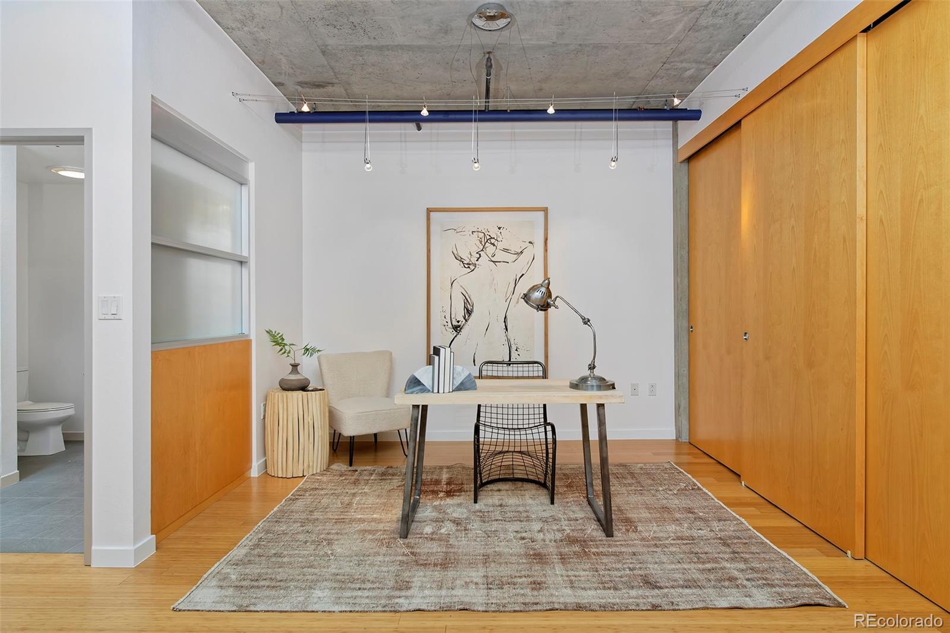
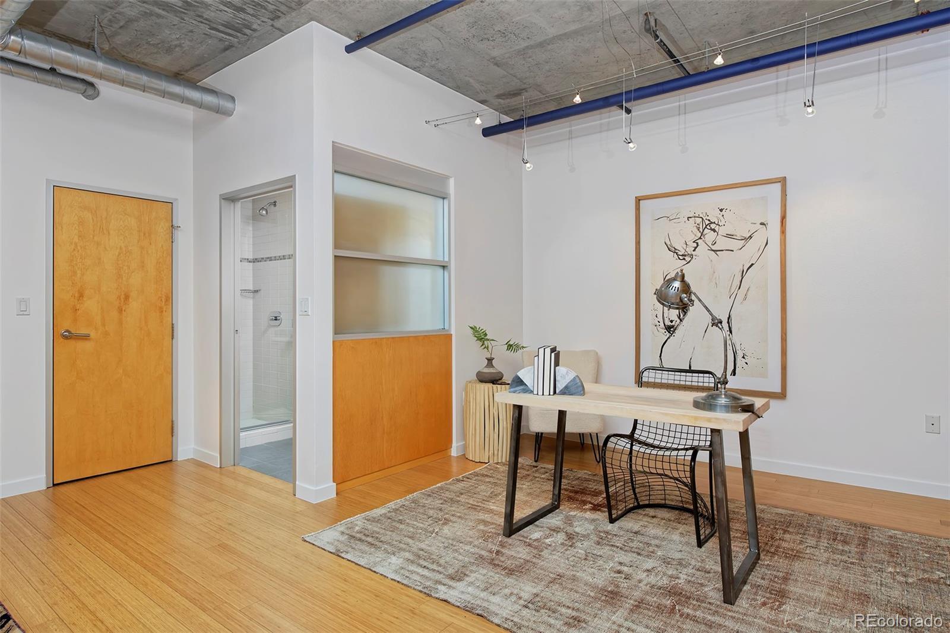


1401 Wewatta Street 608 Denver, CO MLS #6798061 $799,900 2 Beds 2.00 Baths Year Built 2002 ACTIVE 1/26/23 Days on market: 15 Comparative Market Analysis 410 Acoma Street, Denver, Colorado 80204 Christopher Wanless Elite Home Partners 720.837-4299 | christopher@elitehomepartnersco.com
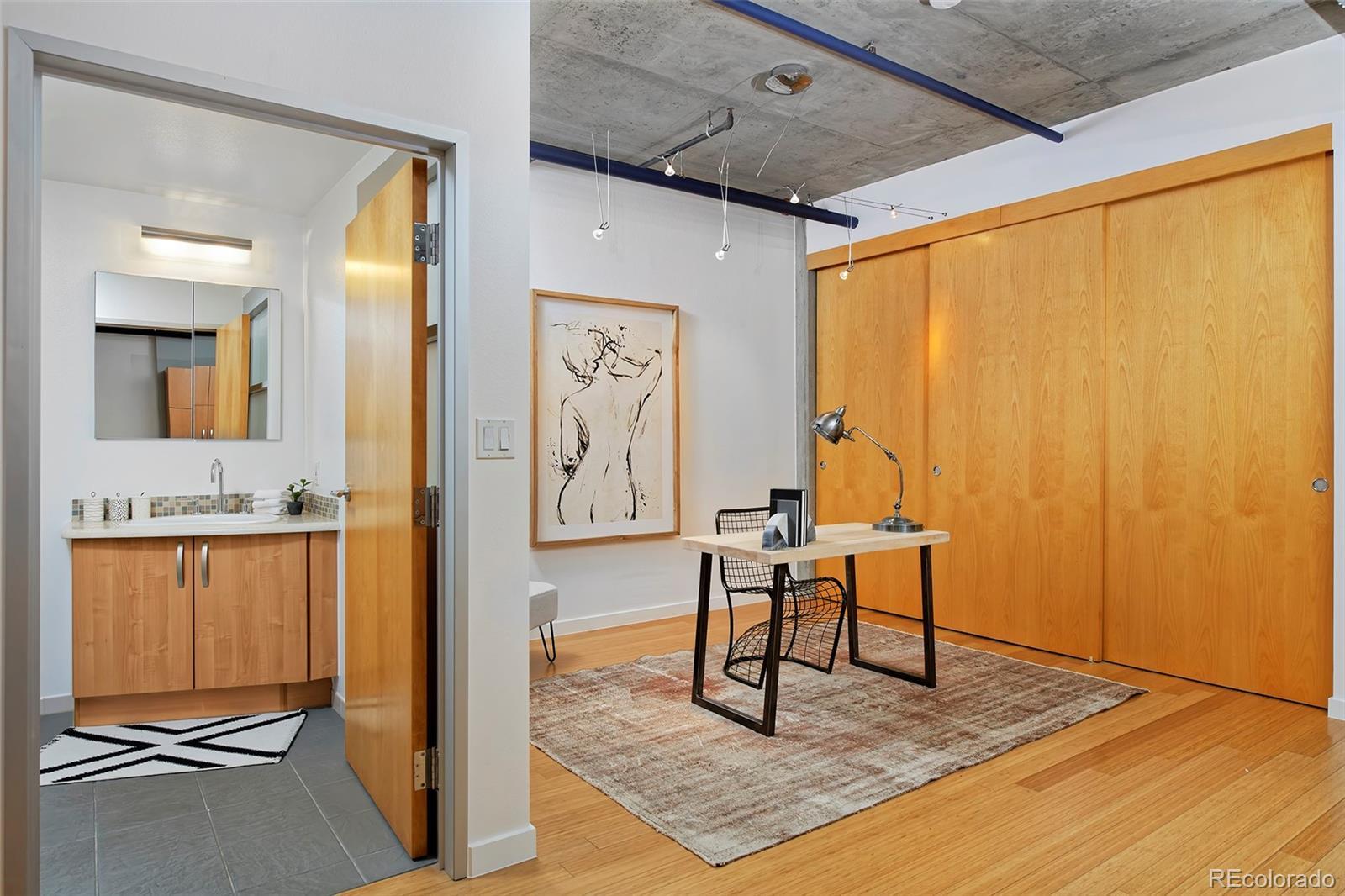
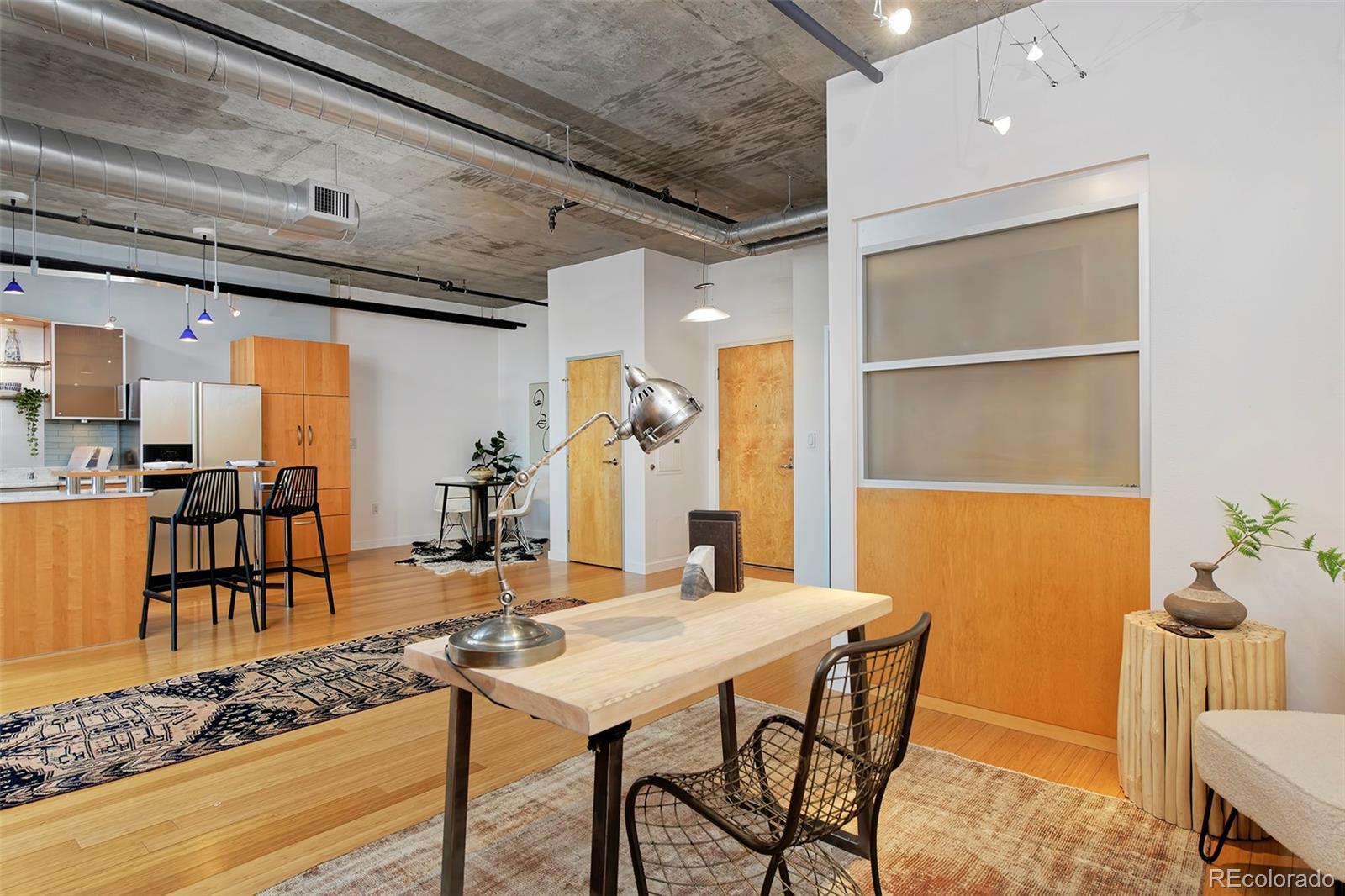
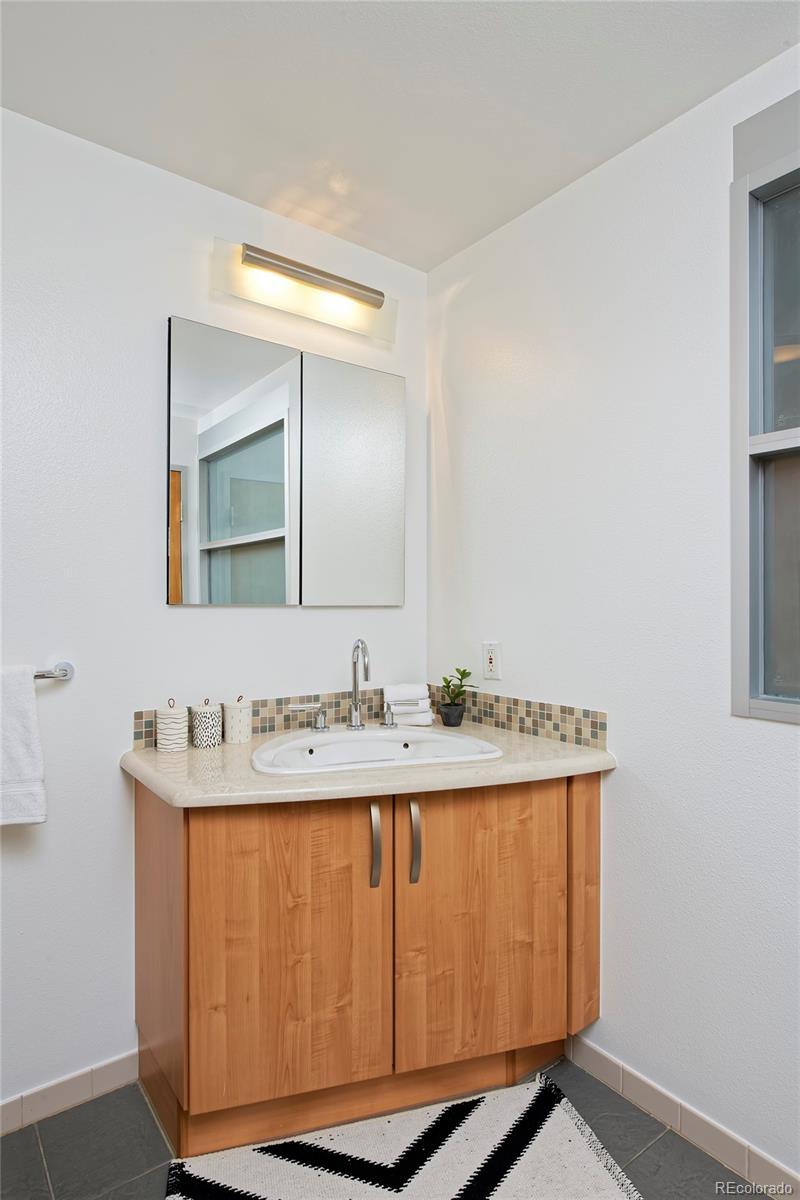


Comparative Market Analysis 410 Acoma Street, Denver, Colorado 80204
Elite
720.837-4299 | christopher@elitehomepartnersco.com
Christopher Wanless
Home Partners
$650,000
2 Beds 3.00 Baths Year Built 2003

ACTIVE 2/14/23 Days on market: 4
Details
Prop Type:
Condominium
County: Denver
Subdivision: Uptown, North Capitol Hill
Style: High Rise
Full baths: 1.0
Features
Above Grade Finished Area: 1623.0
Appliances: Dishwasher
Association Amenities: Elevator(s), Fitness Center, Parking, Sauna


Association Fee
Frequency: Monthly
3/4 Baths: 1.0
Half baths: 1.0
Lot Size (sqft):
Garages: 2
List date: 2/14/23
Updated: Feb 18, 2023 2:05 PM
List Price: $650,000
Orig list price: $650,000
Assoc Fee: $1,024
Taxes: $3,419
Association Fee Includes: Insurance, Maintenance Grounds, Maintenance Structure, Recycling, Reserve Fund, Sewer, Snow Removal, Security, Trash, Water
Association Name: Portofino Tower Homeowners Association
Building Features: Elevator(s)
Building Name: Portofino Tower
Common Walls: 2+
Common Walls
Construction Materials: Stucco, Steel
Cooling: Central Air
Covered Spaces: 2.0
Direction Faces: Southwest
Exclusions: staging items
School District: Denver 1

High: East
Middle: Wyatt
Elementary: Cole Arts And Science Academy
Exterior Features: Balcony, Elevator, Lighting
Fireplace Features: Gas, Great Room
Fireplaces Total: 1
Flooring: Tile, Wood
Furnished: Unfurnished
Heating: Forced Air
1827 N Grant Street
701 Denver, CO MLS #8556710
Market Analysis 410 Acoma Street,
Colorado 80204
Comparative
Denver,
720.837-4299 | christopher@elitehomepartnersco.com
Christopher Wanless Elite Home Partners
Interior Features: Five Piece Bathroom, Granite Counters, High Speed Internet, Jack and Jill Bath, Kitchen Island, Primary Suite, Open Floorplan, Pantry, Smart Thermostat
Laundry Features: In
Unit
Levels: One
Remarks
Parking Total: 2.0
Patio And Porch Features: Covered, Balcony
Pets Allowed: Cats OK, Dogs OK, Number Limit
Property Condition: Updated/Remodeled

Road Frontage Type: Public Road
Road Responsibility: Public Maintained Road
Road Surface Type: Paved
Roof: Other
Rooms Total: 7
Security Features: Carbon Monoxide Detector(s), Smoke Detector(s)
Sewer: Public Sewer
View: City
Virtual Tour: View
Water Source: Public
Window Features: Window Coverings
Open House Saturday 12-2pm Feb 18th (tours 12, 1230, 1, 130pm). Beautiful corner unit 2br + den, 2.5ba + Northwest views at Uptown's Prestigious Portofino Tower! Newly refinished hardwood floors, 9 foot floor-to-ceiling windows throughout, <1yo Bosch 800 series stainless steel appliances + new backsplash, granite countertops, 2 garage parking (#55 & #57) in heated garage, storage closet (#34) & wine locker in the chilled wine room. Amenities include concierge-style front desk & security, fitness center, guest suite ($100/night), conference room, steam room & sauna. Building has high-speed Google Webpass fiber ($60/mo). Walk to Downtown & Uptown's shopping & restaurants and light rail station @ 20th & Welton.
Courtesy of 1858 Real Estate Information is deemed reliable but not guaranteed.

Comparative Market Analysis 410 Acoma Street, Denver, Colorado 80204
720.837-4299 | christopher@elitehomepartnersco.com
Christopher Wanless Elite Home Partners
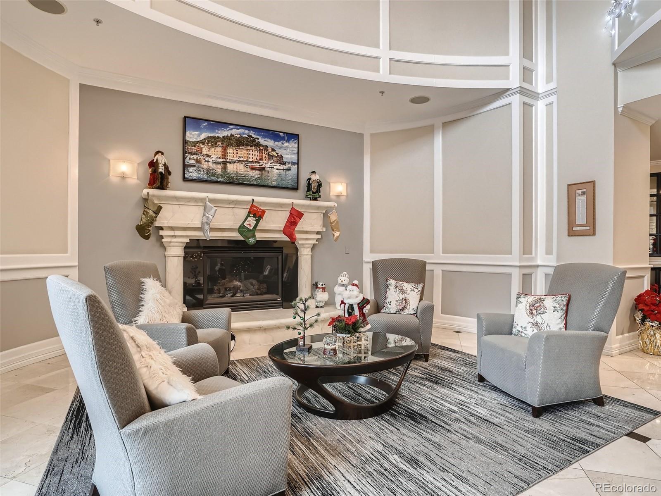
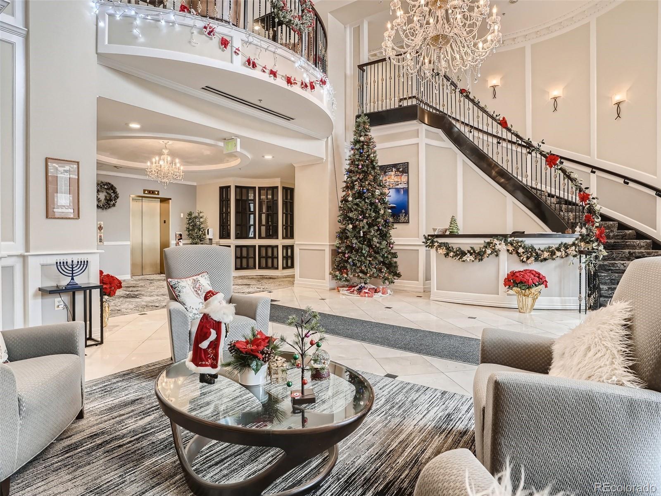

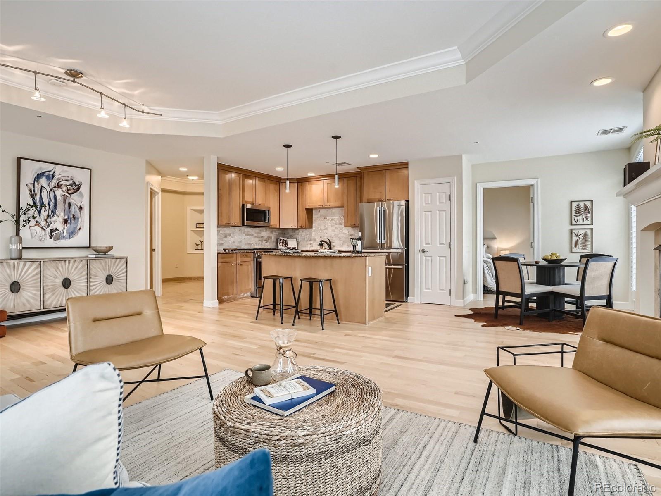
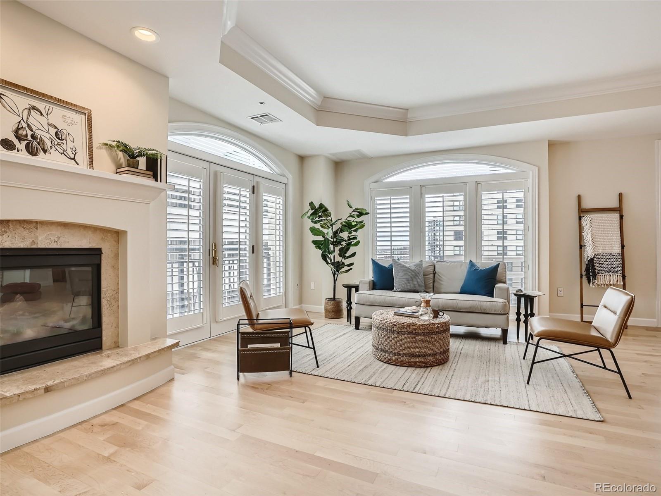
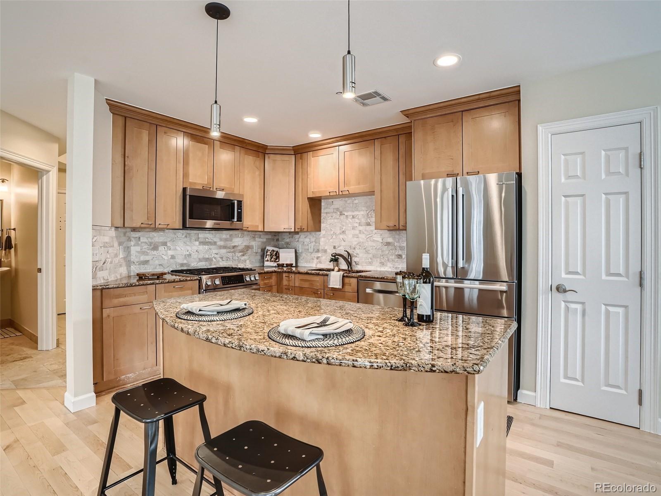
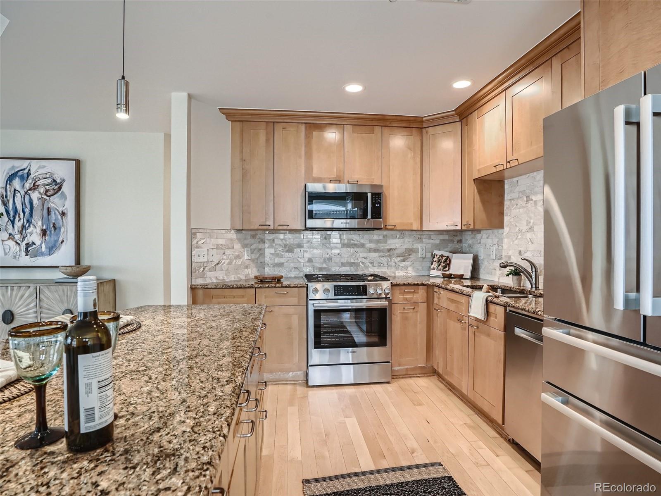
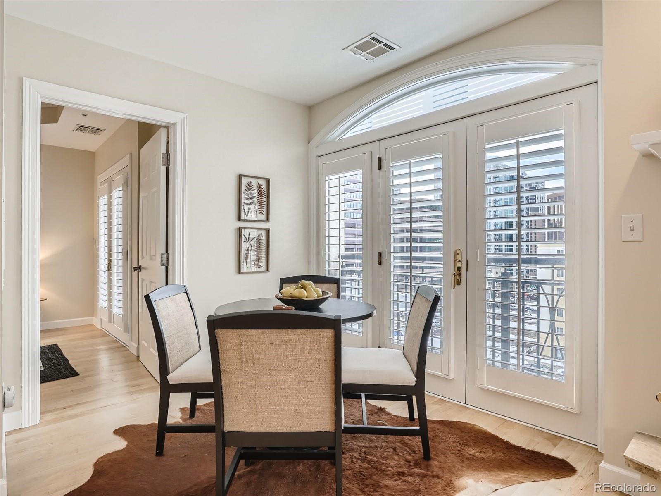
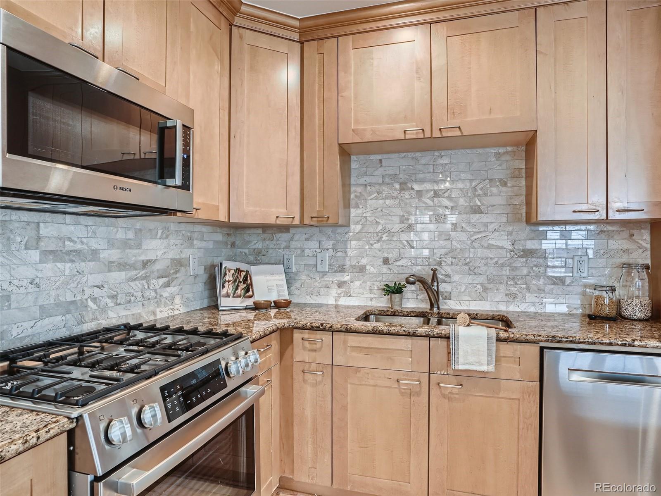
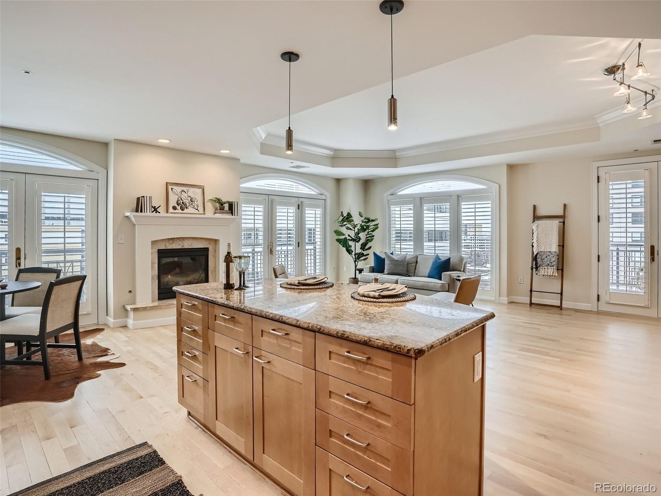
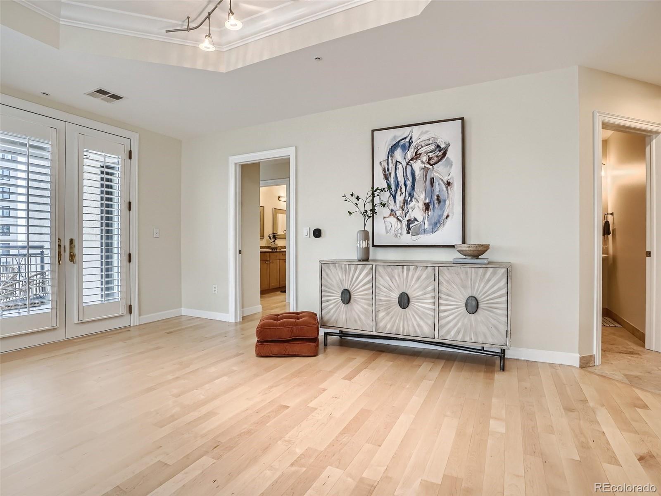
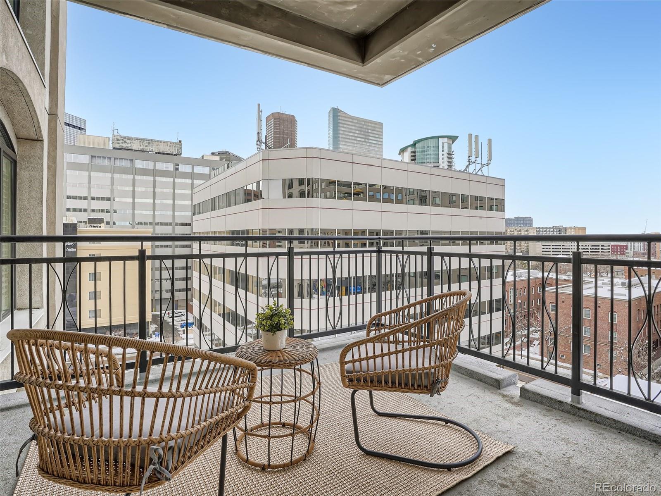


1827 N Grant Street 701 Denver, CO MLS #8556710 $650,000 2 Beds 3.00 Baths Year Built 2003 ACTIVE 2/14/23 Days on market: 4 Comparative Market Analysis 410 Acoma Street, Denver, Colorado 80204 Christopher
Elite Home
720.837-4299 | christopher@elitehomepartnersco.com
Wanless
Partners
$949,000
Details
Prop Type: Condominium County: Denver
Subdivision: Auraria
Style: Contemporary, Loft, Mid Rise
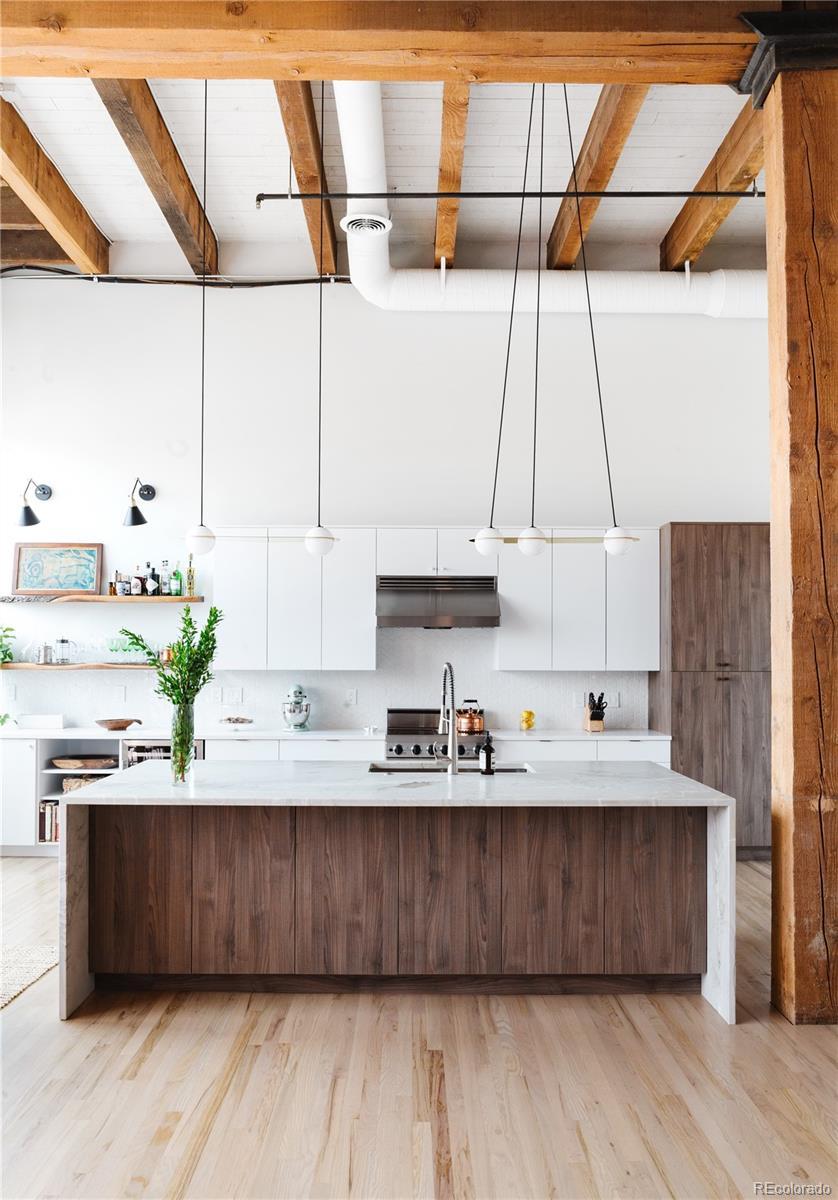

Full baths: 2.0
Features
Above Grade Finished Area: 1696.0
Appliances: Dryer, Dishwasher, Disposal, Microwave, Oven, Range, Refrigerator, Washer
Accessibility Features: Accessible Approach with Ramp
Association Amenities: Elevator(s), Parking
Lot Size (sqft):
Garages: 1
List date: 11/11/22
Sold date: 12/14/22
Off-market date: 11/23/ 22
Orig list price: $949,000
Assoc Fee: $588
Taxes: $3,785
Association Fee Frequency: Monthly
Association Fee Includes: Insurance, Maintenance Grounds, Maintenance Structure, Recycling, Sewer, Snow Removal, Trash, Water
Association Name: Auraria Parkway Condominium Association
Building Features: Elevator(s)
Building Name: Auraria Parkway Lofts
Construction Materials: Brick
Cooling: Central Air
Direction Faces: Northeast Entry Level: 4
Middle: Compass Academy
Elementary: Greenlee

Exclusions: Seller's personal property

Exterior Features: Balcony, Elevator
Flooring: Carpet, Wood
Heating: Electric, Forced Air, Natural Gas
1143 Auraria Parkway 403 Denver, CO MLS #5631222
CLOSED 12/14/22
Comparative Market Analysis 410 Acoma Street, Denver, Colorado 80204
720.837-4299 | christopher@elitehomepartnersco.com
Christopher Wanless Elite Home Partners
Interior Features: Wet Bar, Ceiling Fan(s), Eatin Kitchen, Five Piece Bathroom, Jetted Tub, Kitchen Island, Open Floorplan, Walk-In Closet(s)

Laundry Features: Laundry Closet, In Unit
Levels: Two
Remarks
Lot Features: Open Space, Near Public Transit
Parking Features: Heated Garage, Insulated Garage
Parking Total: 1.0
Patio And Porch Features: Deck, Balcony
Pets Allowed: Cats OK, Dogs OK
Roof: Other Rooms Total: 7
Security Features: Carbon Monoxide
Detector(s), Secured Garage/Parking, Smoke Detector(s)
Sewer: Public Sewer
Utilities: Electricity Connected, Natural Gas Connected, High Speed Internet Available, Phone Available
View: City, Mountain(s)
Water Source: Public
We're pleased to present this Designer-Loft that perfectly embraces all of the best qualities of the loftliving lifestyle. Inspired by the notoriously eclectic lofts found in Williamsburg, Brooklyn, the owner's relocated from NYC to Colorado with the vision of this home in mind. Once the ideal location and building was identified, they engaged NYC based designer, Chris McGovern of McGovern Projects to help them turn their dream loft into a reality. The result is nothing short of astonishing, which is why the renovation has been published by the likes of Colorado Homes & Lifestyle and Domino, a Conde Nast owned print magazine that's said to be the ultimate guide for a stylish life and home . This well-appointed renovation started with the refinishing of every square inch of wood, from the 18.5' tall ceilings, Douglas Fir timber beams and hardwood floors. The original red oak floors were repaired and stained in a Nordic birch finish, dramatically altering the look and feel of the entire home. The primary tenet of the remodel was to highlight the loft's architectural details, accentuating them with a fresh palette of white walls and painted spiral staircase. Modern elements were introduced in the form of custom cabinetry, oversized kitchen island, and vanities in both bathrooms. To showcase these impressive features, only top of the line lighting systems and fixtures were included to enhance the atmosphere throughout every space in the home. As for location, living here offers a great urban lifestyle but from just outside of the density and frenzy that can be Lower Downtown LoDo . Reside within proximity to Downtown Denver, Riverfront Park, the Cherry Creek Trail, with quick access to Denver's major thoroughfares, including I-25 and Speer Blvd. Spaces with soul can be hard to come by, and that's exactly what this home offers. To quote the owners, what we achieved is a really serene living experience in the city . Schedule a tour today to see it for yourself
Courtesy of Fantastic Frank Colorado Information is deemed reliable but not guaranteed.

Comparative Market Analysis 410 Acoma Street, Denver, Colorado 80204
720.837-4299 | christopher@elitehomepartnersco.com
Christopher Wanless Elite Home Partners

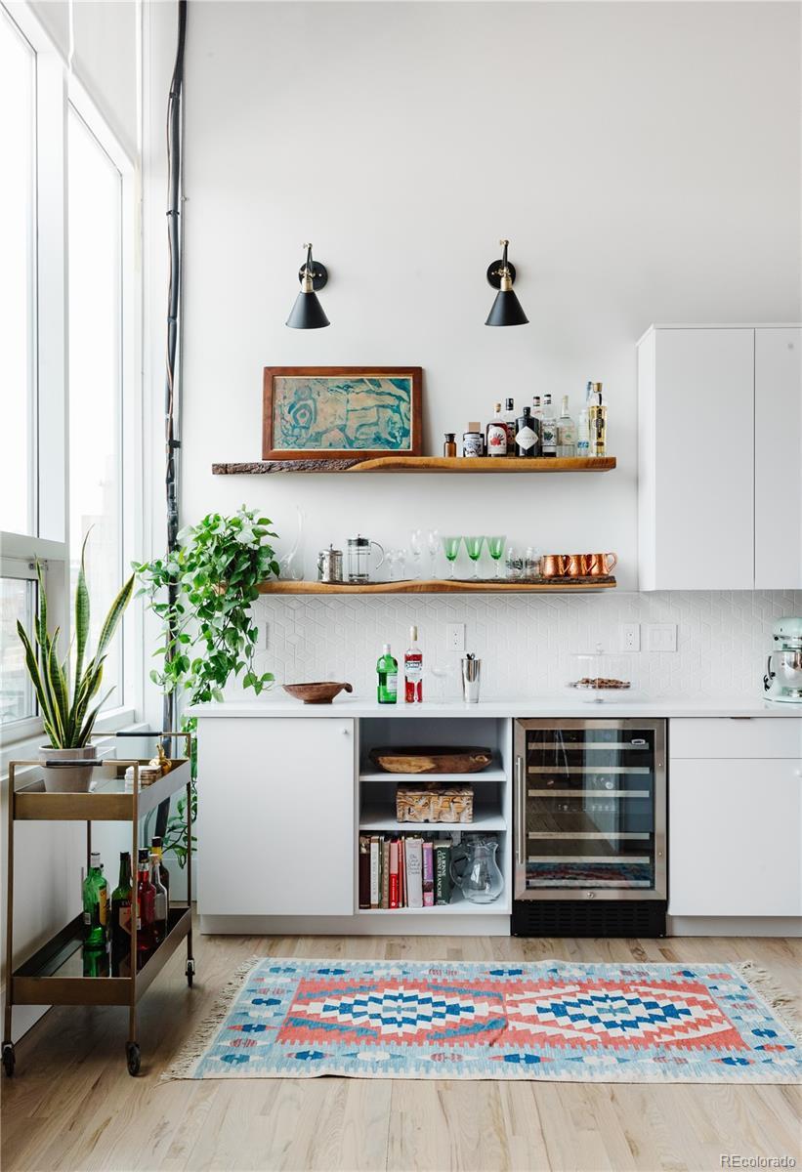

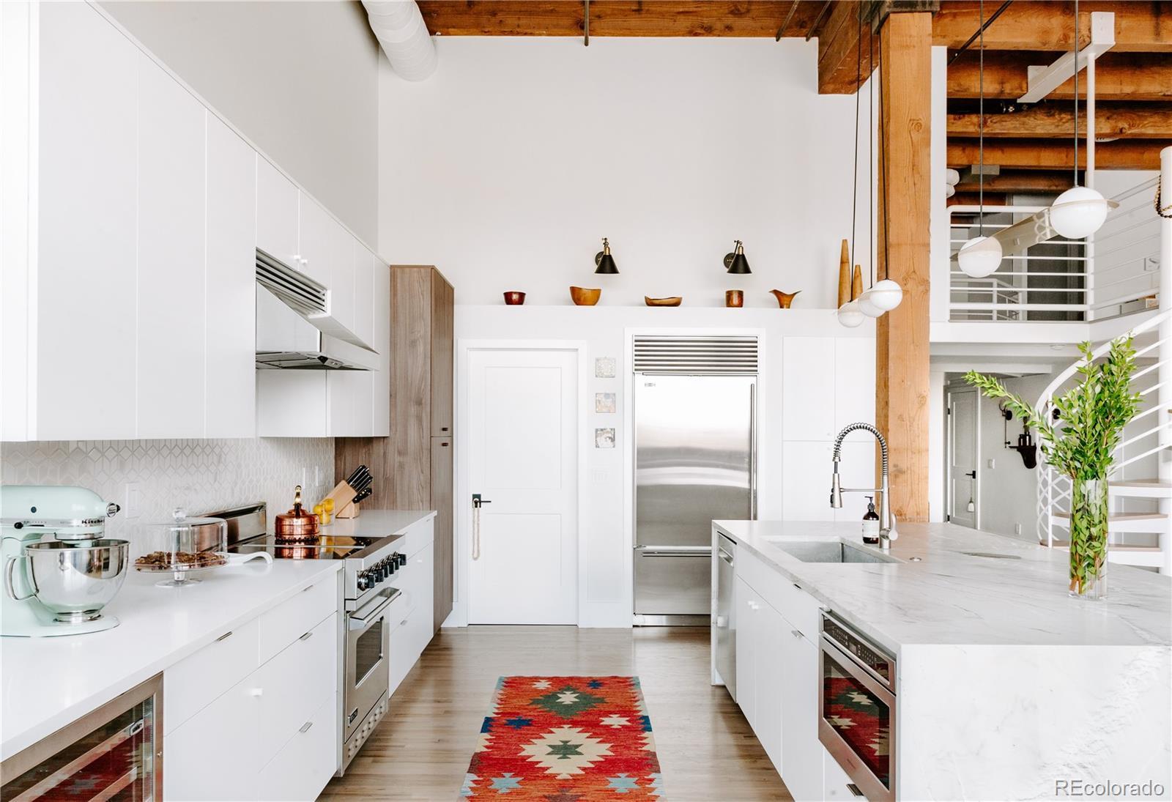

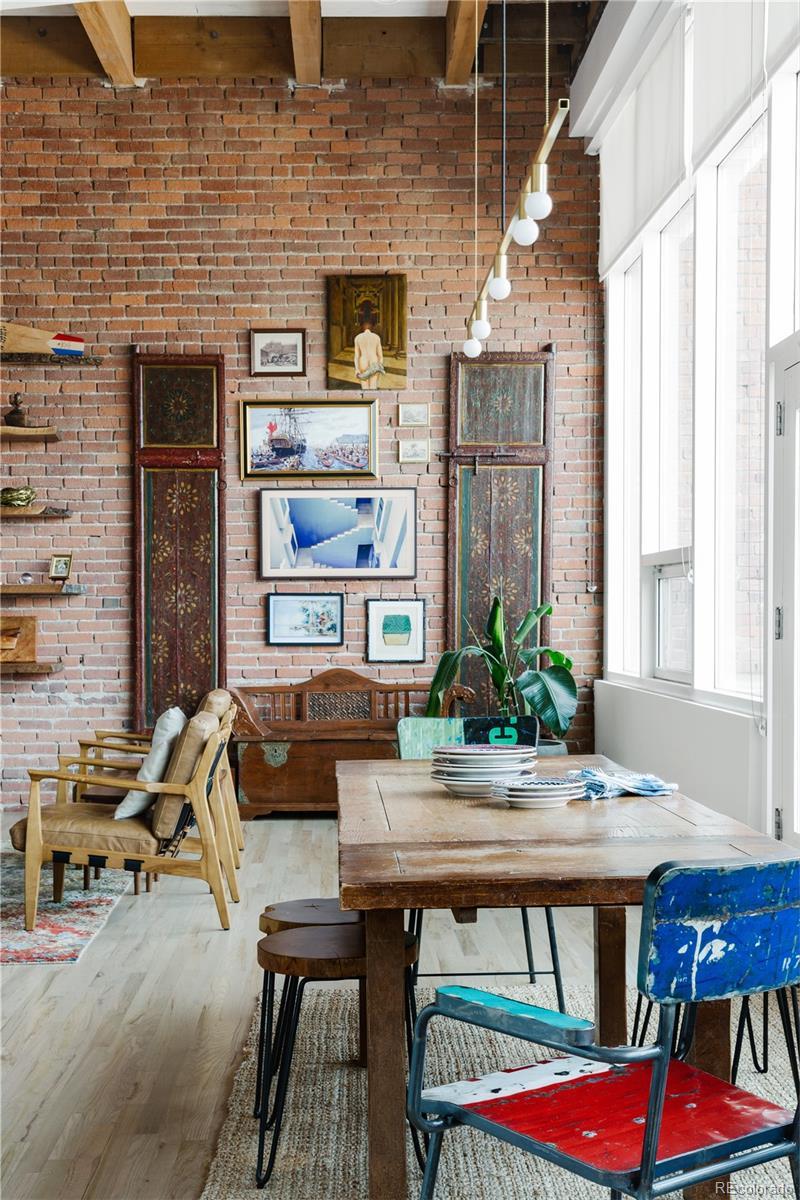
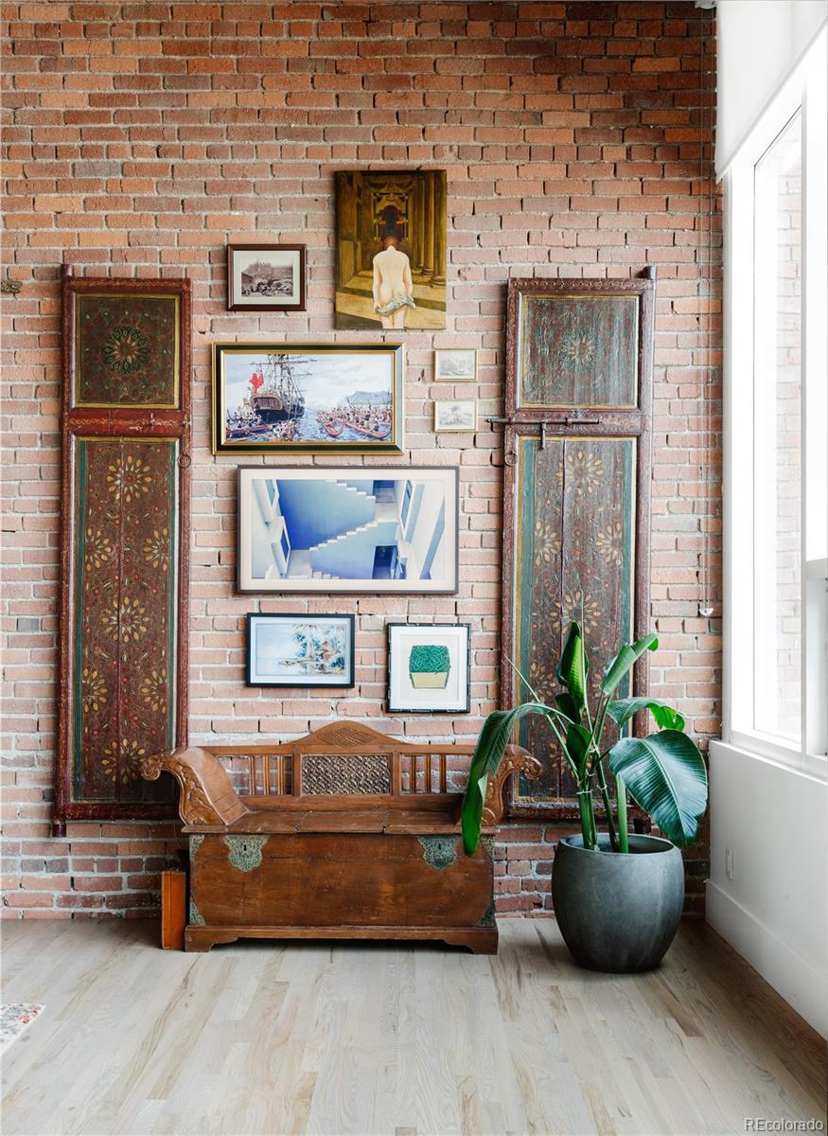




1143 Auraria Parkway 403 Denver, CO MLS #5631222 Baths Days on market: Comparative Market Analysis 410 Acoma Street, Denver, Colorado 80204 Christopher
Elite Home Partners 720.837-4299 | christopher@elitehomepartnersco.com
Wanless
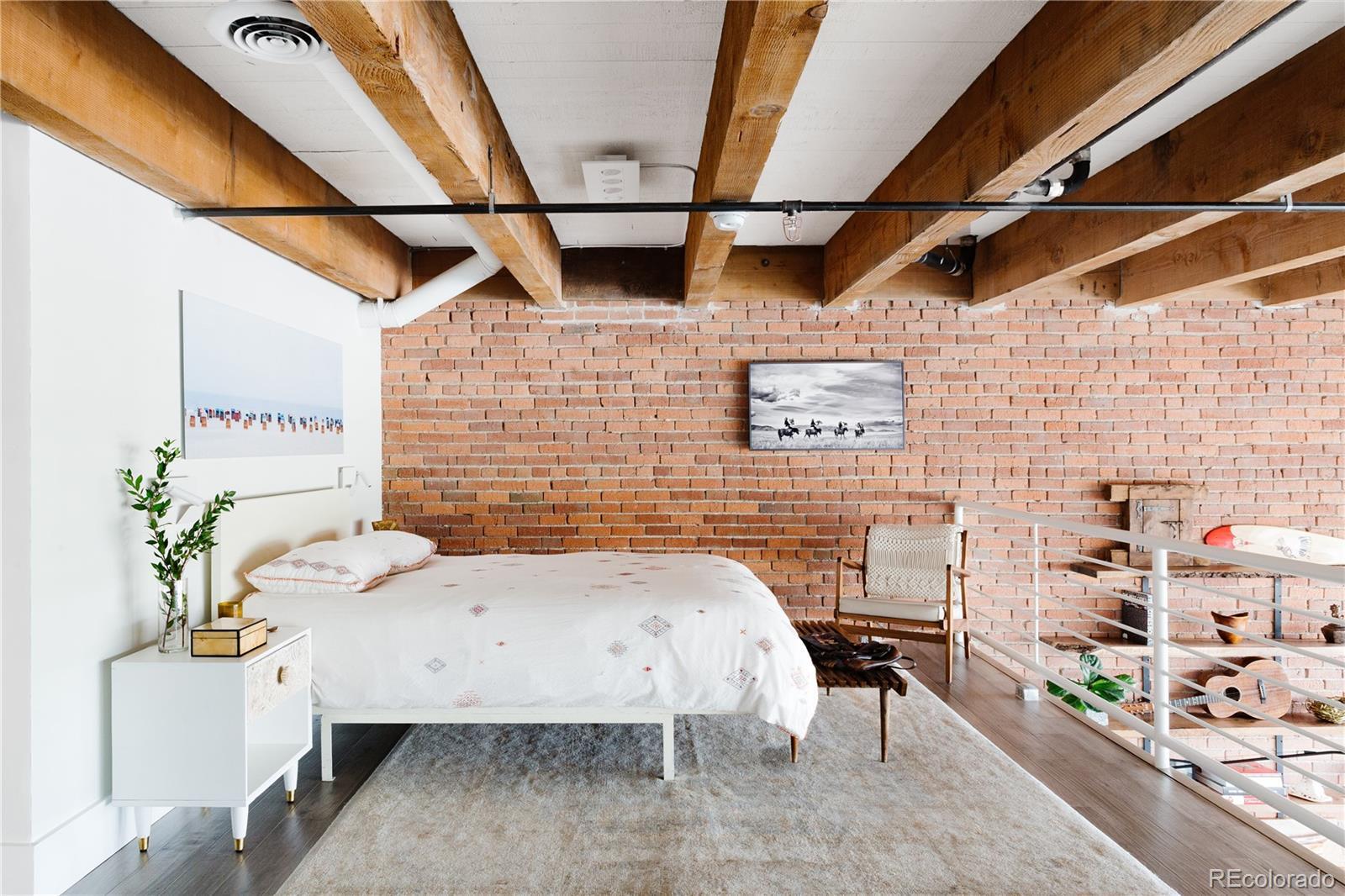




Comparative Market Analysis 410 Acoma Street, Denver, Colorado 80204
Elite
720.837-4299 | christopher@elitehomepartnersco.com
Christopher Wanless
Home Partners
MLS #4720718
$820,000
2 Beds 2.00 Baths Year Built 2002 CLOSED 1/6/23 Days on market: 63


Details
Prop Type:
Condominium
County: Denver
Subdivision: Waterside
Lofts Condos
Style: Loft, High Rise
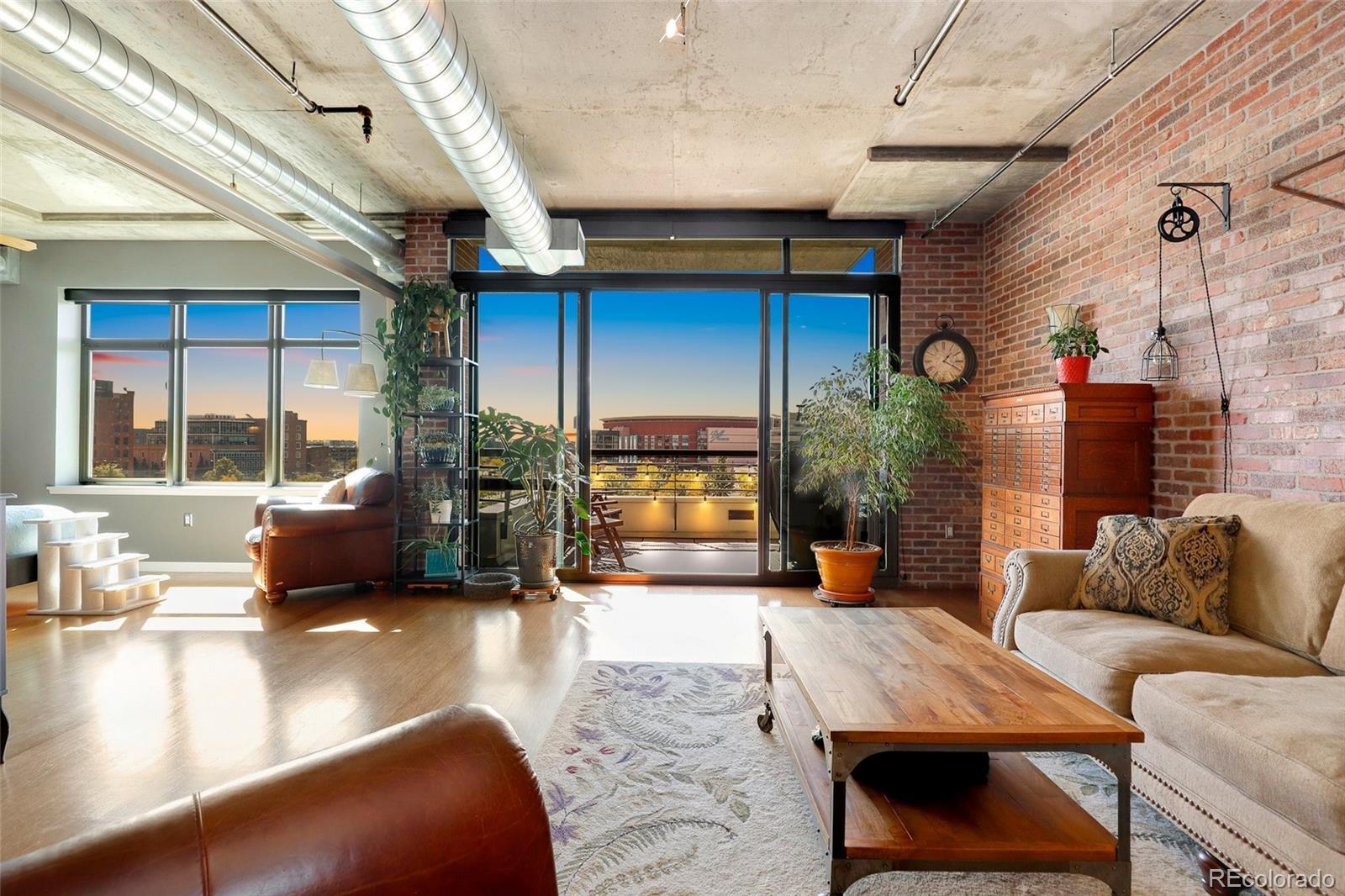
Full baths: 2.0
Features
Above Grade Finished Area: 1533.0
Appliances: Convection
Oven, Dryer, Dishwasher, Disposal, Microwave, Range, Refrigerator, Range Hood, Wine
Cooler, Washer
Lot Size (sqft): Garages: 2
List date: 10/5/22
Sold date: 1/6/23
Off-market date: 12/7/ 22
Updated: Jan 6, 2023 1:50 PM
List Price: $845,000
Orig list price: $859,000
Assoc Fee: $798
Taxes: $4,138
Association Amenities: Bike Storage, Business Center, Elevator(s), Fitness Center, Parking, Security, Storage
Association Fee Frequency: Monthly
Association Fee Includes: Electricity, Gas, Heat, Maintenance Grounds, Maintenance Structure, Recycling, Reserve Fund, Sewer, Snow Removal, Security, Trash
Association Name: East West Urban Management
Building Features: Elevator(s)
School District: Denver
1
High: West
Middle: Kepner
Elementary: Greenlee

Building Name: Union Station
Common Walls: 2+ Common Walls
Construction Materials: Brick, Concrete
Cooling: Central Air
Entry Level: 5
Exclusions: Seller's personal property
1401
Wewatta Street 508 Denver, CO
Comparative Market Analysis 410 Acoma Street, Denver, Colorado 80204
|
Christopher Wanless Elite Home Partners 720.837-4299
christopher@elitehomepartnersco.com
Exterior Features:
Balcony, Elevator
Fencing: None
Flooring: Bamboo, Tile
Furnished: Unfurnished
Heating: Forced Air, Natural Gas
Interior Features: Ceiling Fan(s), Eat-in Kitchen, Elevator, Five Piece Bathroom, Granite Counters, High Ceilings, High Speed Internet, Kitchen Island, Primary Suite, Open Floorplan, Pantry, Stone Counters, Smoke Free, Smart Lights, Stainless Steel Counters, Walk-In Closet(s)

Remarks
Laundry Features: Laundry Closet, In Unit
Levels: One
Lot Features: Greenbelt, Landscaped, Open Space, Near Public Transit
Parking Features: Concrete, Underground, Heated Garage, Lighted, Storage, Tandem
Parking Total: 2.0
Patio And Porch
Features: Covered, Patio, Balcony
Pets Allowed: Cats OK, Dogs OK
Property Condition: Updated/Remodeled

Road Frontage Type: Public Road
Road Responsibility: Public Maintained Road
Road Surface Type: Paved
Roof: Membrane
Rooms Total: 7
Security Features: Security System, Controlled Access, Secured Garage/Parking, 24 Hour Security, Key Card Entry, Security Guard
Sewer: Public Sewer
Utilities: Electricity
Connected, Natural Gas
Connected, High Speed Internet Available, Phone Connected
View: City, Mountain(s), Water
Water Source: Public
Window Features: Double Pane Windows, Window Coverings
Loft-style living awaits at this striking condo that combines spectacular city and mountain views with an unbeatable Union Station location! Character abounds inside the modern open-concept interior that boasts dramatic high ceilings, a concrete ceiling, bamboo flooring, industrial-chic exposed ductwork, and brick accents. Take in the unobstructed views of the Rockies and Mile High Stadium while enjoying your morning coffee or a glass of wine from the covered balcony. The oversized kitchen is sure to delight the home chef with its granite and steel countertops, huge island with seating, pantry, and stainless steel appliances including a wine fridge and gas range. Framed by more views of the Front Range, the primary suite features a retractable wall for added privacy, 2 walk-in closets, and a luxurious 5-piece bathroom. The floorplan is completed by another bathroom and a flexible 2nd bedroom with a built-in Murphy bed that doubles as an office. Other noteworthy features include fantastic storage space (including multiple closets and a deeded storage space), in-unit laundry, and 2 deeded tandem parking spots in the heated underground garage. Relish a low-maintenance lifestyle; HOA covers most utilities and offers upscale amenities including a fully-equipped 2,000 sqft gym and yoga studio, business center, 24/7 security, onsite management, and bike storage. Wonderful location on the Cherry Creek Trail, across the street from a large dog park and the Ball Arena, and a few blocks from Union Station (Train to the Plane!), Elitch Gardens, Whole Foods, Museum of Contemporary Art, Riverside Park, 16th Street Mall, Coors Field, Denver Performing Arts Complex, award-winning restaurants, nightlife, shopping, and much more for you to explore. Walk Score of 89!
Comparative Market Analysis 410 Acoma Street, Denver, Colorado 80204
Courtesy of Redfin Corporation
christopher@elitehomepartnersco.com
Christopher Wanless Elite Home Partners 720.837-4299 |


Information is deemed reliable but not guaranteed. Comparative Market Analysis 410 Acoma Street, Denver, Colorado 80204
Elite
720.837-4299 | christopher@elitehomepartnersco.com
Christopher Wanless
Home Partners
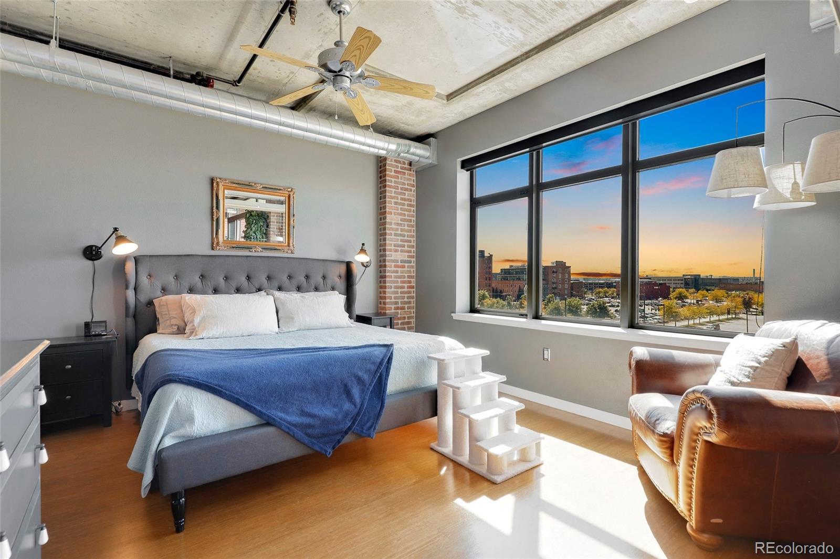
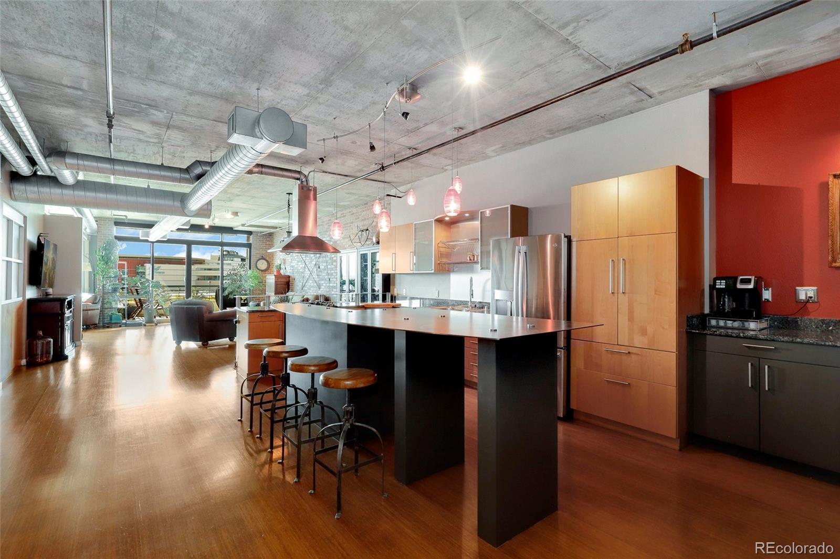
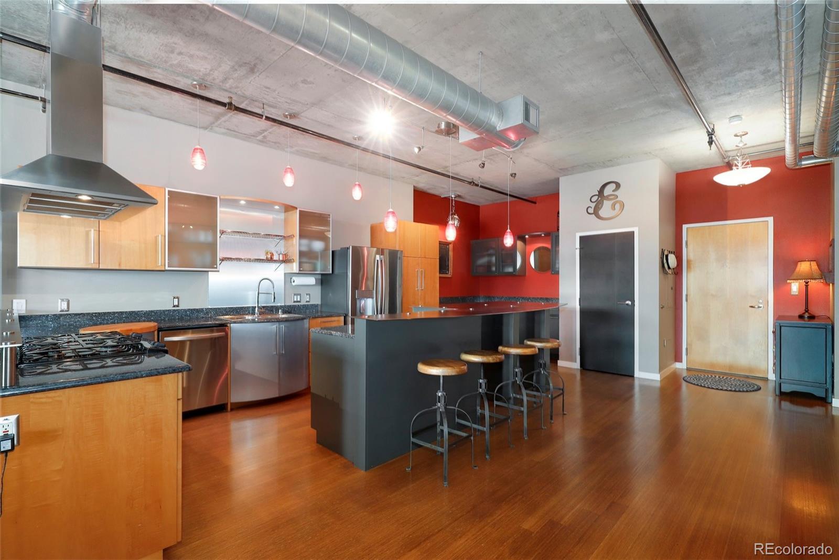
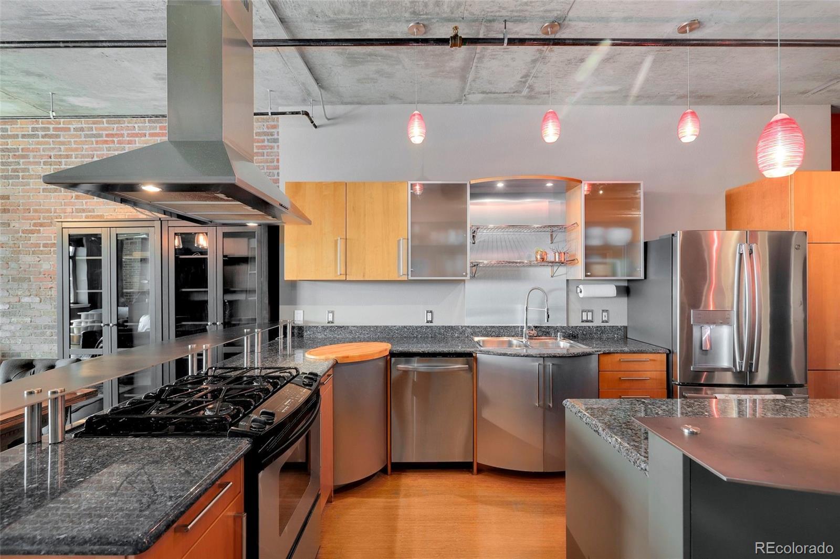
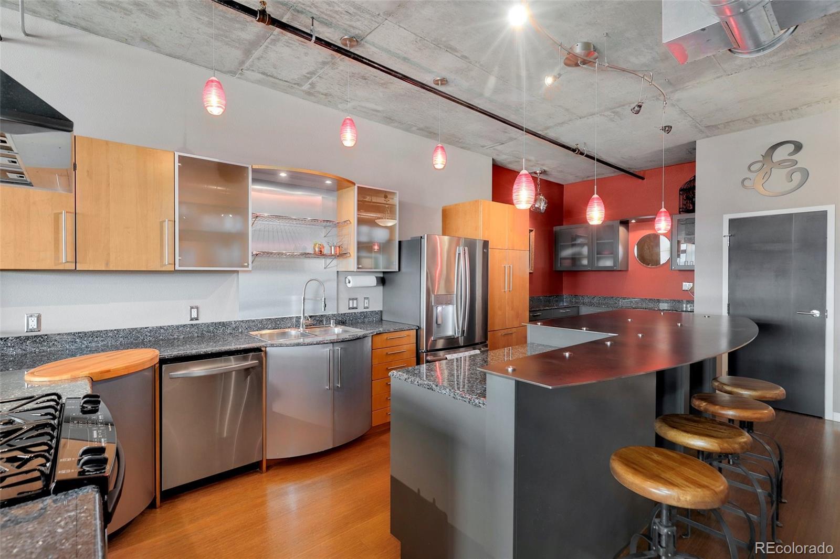

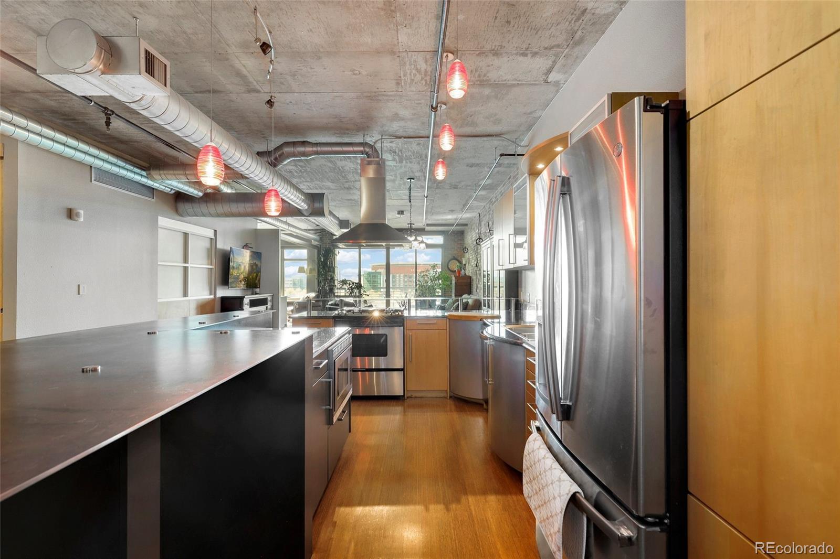
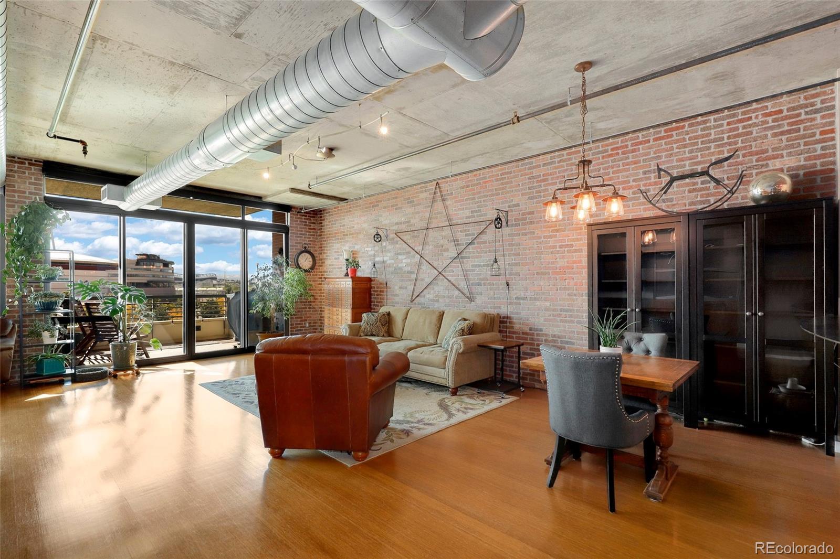
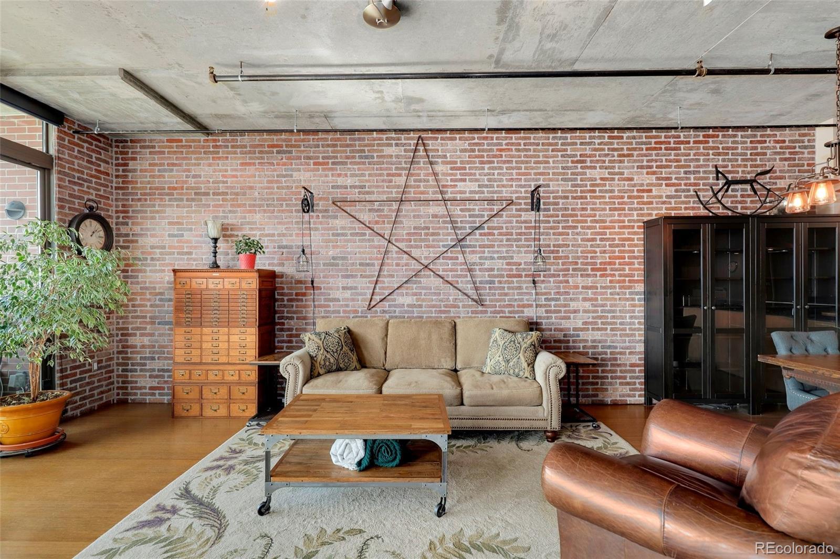


1401 Wewatta Street 508 Denver, CO MLS #4720718 $820,000 2 Beds 2.00 Baths Year Built 2002 CLOSED 1/6/23 Days on market: 63 Comparative Market Analysis 410 Acoma Street, Denver, Colorado 80204 Christopher Wanless Elite Home Partners 720.837-4299 | christopher@elitehomepartnersco.com
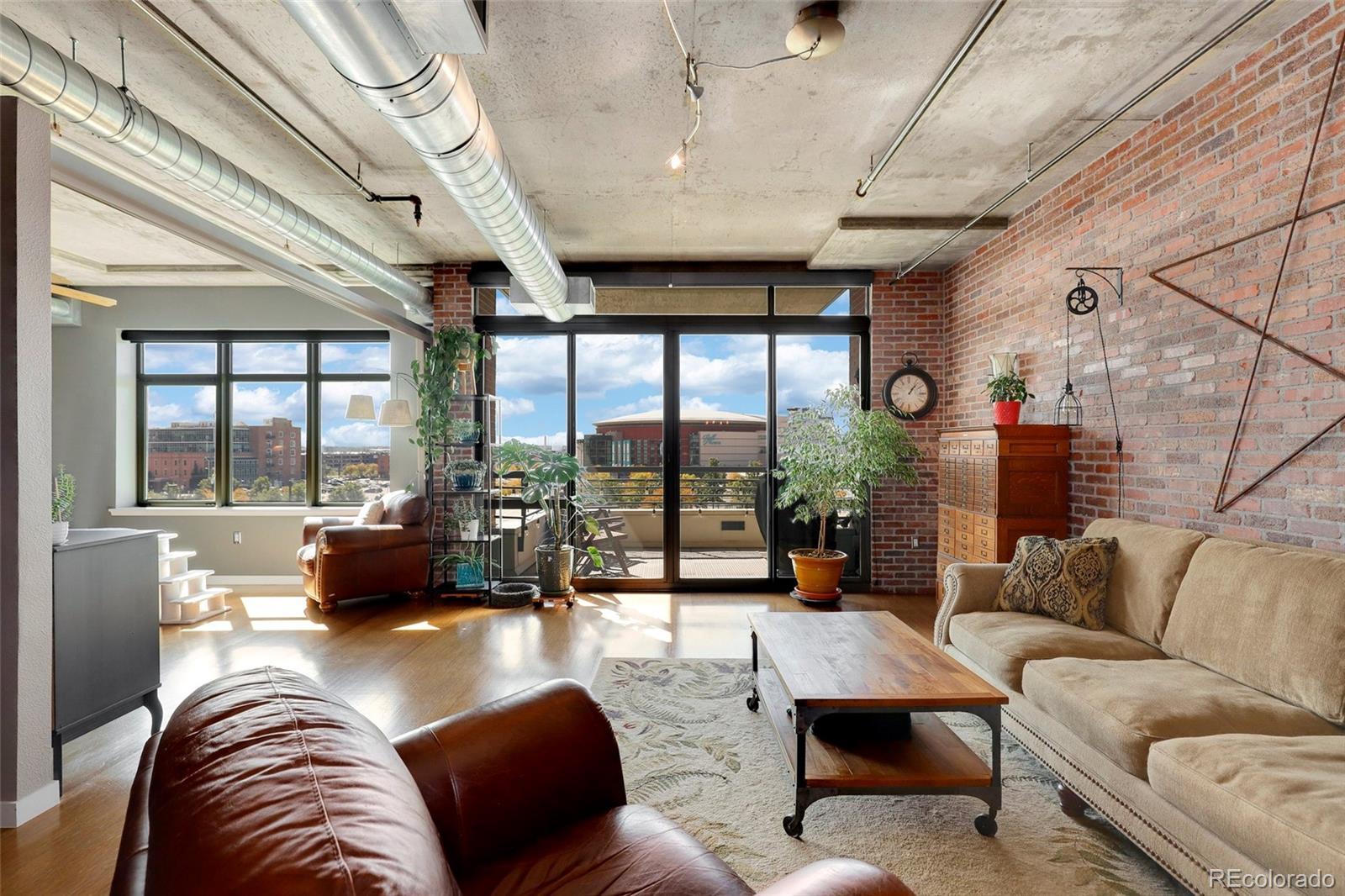
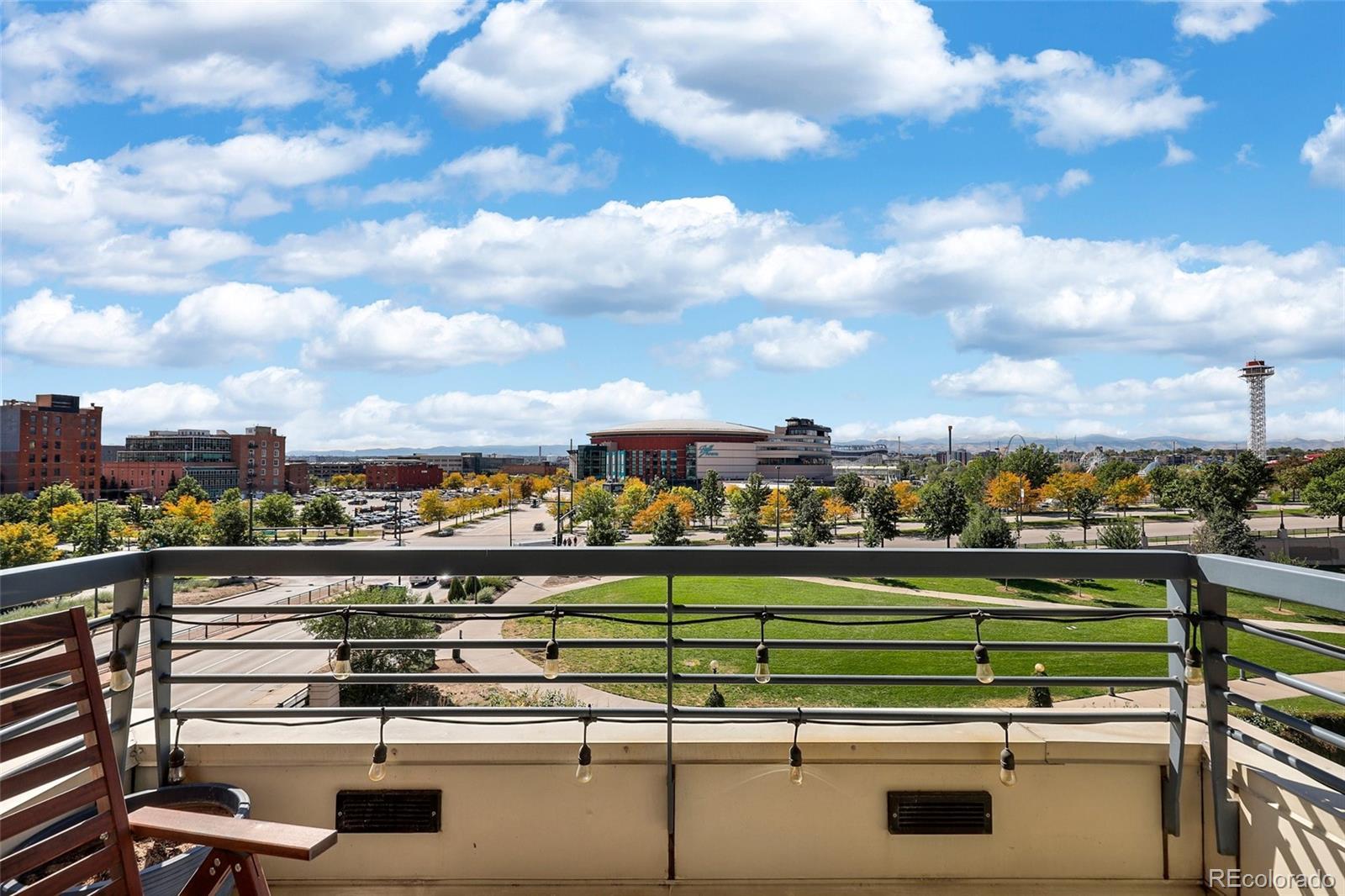



Comparative Market Analysis 410 Acoma Street, Denver, Colorado 80204
Elite
720.837-4299 | christopher@elitehomepartnersco.com
Christopher Wanless
Home Partners
2 Beds 2.00 Baths Year Built 1979 CLOSED 1/12/23 Days on market: 3
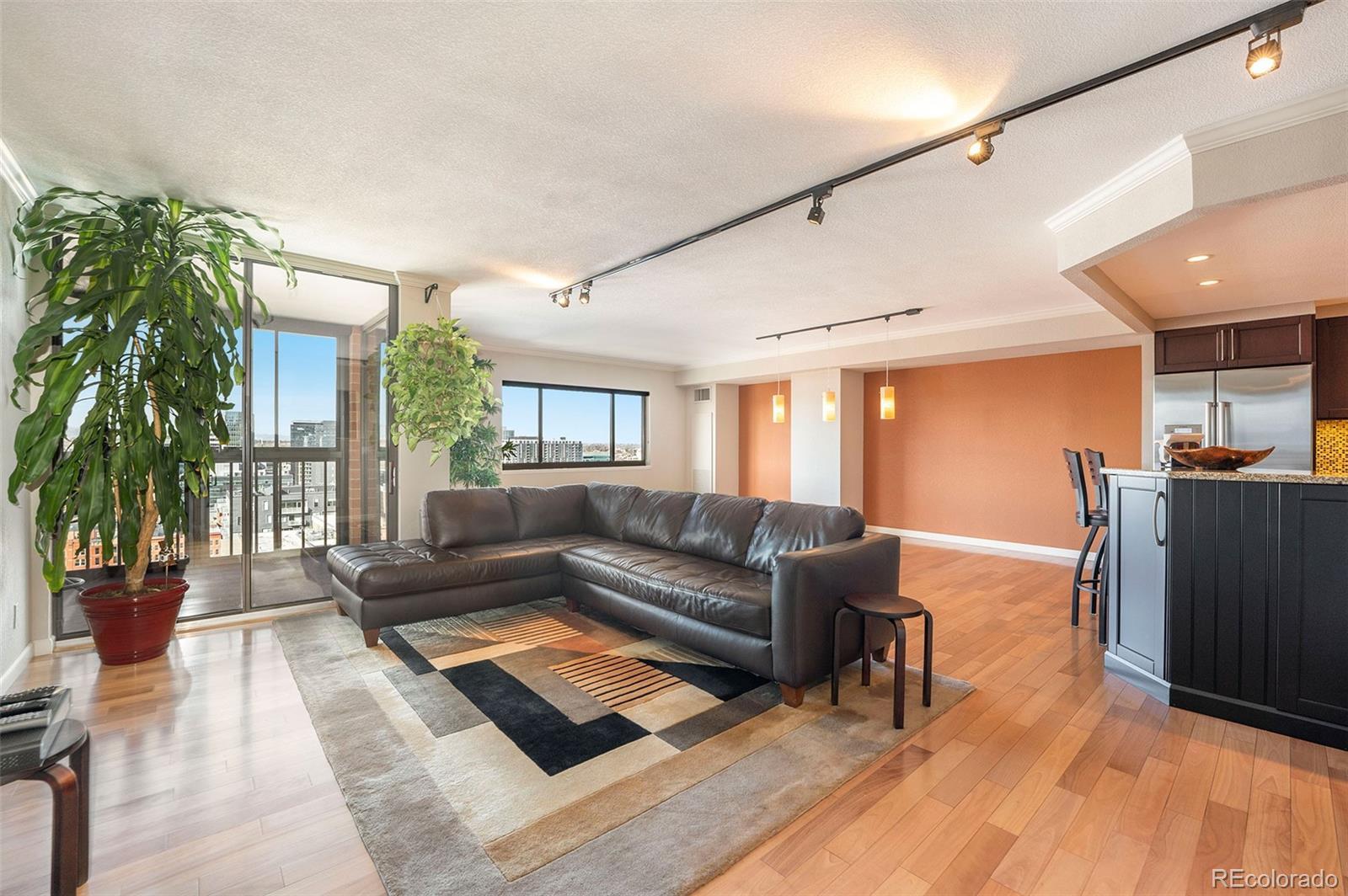
$800,000
Details
Prop Type:
Condominium
County: Denver
Subdivision: Downtown
Style: Contemporary, High Rise
Full baths: 1.0
3/4 Baths: 1.0
Features
Above Grade Finished Area: 1594.0
Appliances: Cooktop, Dishwasher, Microwave, Oven, Refrigerator, Wine
Cooler
Accessibility Features: Accessible Approach with Ramp
Lot Size (sqft):
Garages: 2
List date: 12/11/22
Sold date: 1/12/23
Off-market date: 12/14/ 22
Updated: Jan 13, 2023 12:52 PM
List Price: $800,000
Orig list price: $800,000
Assoc Fee: $967
Taxes: $3,843
School District: Denver 1
High: West
Association Amenities: Clubhouse, Elevator(s), Fitness Center, Management, Pool, Parking, Sauna, Spa/Hot Tub, Storage, Tennis Court(s)
Association Fee Frequency: Monthly
Association Fee Includes: Cable TV, Heat, Insurance, Maintenance Grounds, Maintenance Structure, Reserve Fund, Sewer, Snow Removal, Trash, Water

Association Name: Larimer Place HOA

Building Features: Elevator(s)
Middle: Greenlee
Elementary: Greenlee

Building Name: Larimer Place
Construction Materials: Brick, Concrete
Cooling: Central Air
Covered Spaces: 2.0
Direction Faces: Southwest Entry Level: 17
Larimer
1551
Street 1702 Denver, CO MLS #7087411
Market Analysis 410 Acoma Street,
Colorado 80204
Comparative
Denver,
720.837-4299 | christopher@elitehomepartnersco.com
Christopher Wanless Elite Home Partners
Entry Location: Corridor Access
Exclusions: Seller's personal property.
Furniture and televisions are negotiable
Exterior Features: Balcony, Elevator, Gas Grill, Hot Tub/Spa, Lighting, Tennis Court(s)
Flooring: Carpet, Tile, Wood
Foundation Details: Slab
Furnished: Negotiable
Heating: Forced Air
Interior Features: Eatin Kitchen, Granite Counters, Kitchen Island, Smoke Free, Walk-In Closet(s)
Laundry Features: Laundry Closet, In Unit
Levels: One
Number Of Units
Total: 168
Parking Features: Concrete, Exterior Access Door, Insulated Garage, Lighted
Parking Total: 2.0
Patio And Porch
Features: Covered, Balcony
Remarks
Pets Allowed: Cats OK, Dogs OK, Size Limit
Pool Features: Outdoor Pool, Association
Property Condition: Updated/Remodeled


Roof: Membrane
Rooms Total: 8
Security Features: Controlled Access, Carbon Monoxide Detector(s), Secured Garage/Parking, Key Card Entry, Smoke Detector(s)
Sewer: Community/Coop
Sewer
Spa Features: Hot Tub
Utilities: Cable Available, Electricity
Connected, High Speed Internet Available, Phone Available
View: City, Mountain(s)
Virtual Tour: View
Water Source: Public
Window Features: Double Pane Windows, Window Coverings
Colorful sunsets and views from this west facing home. Adaptable balcony enclosure allows removal or opening of windows during Colorado's great seasons or for summer barbeque; fully tiled and even features a ceiling fan. Step back inside on wood flooring throughout main living spaces. Kitchen is completely remodeled with large island perfect for entertaining. You will be cooking on an induction cooktop and enjoying new Bosch appliances while you do. Convenient dual zone wine cooler mounted under the counter for your favorite vintages. Design is flawless with granite countertops, recessed can and undercabinet lighting, rich cherry cabinets, mosaic tile backsplash. Two panel doors with nickel hardware throughout home; Elfa closet systems allow you to keep things organized and out of the way Main living space is very flexible for television viewing and dining; pre-wired for sound, custom window coverings included. Primary bedroom opens to balcony, with a large bathroom and richly appointed walkin closet, enough room to create an en-suite experience. Modern lighting, undercounter sinks with matching granite counter, custom tile throughout primary bath. Walk-in shower with lighting, natural light from glass brick wall and an extra rain jet overhead for long, luxurious showers, then...step out to radiant heated floors! Main hallway bath is also well appointed; it features more custom tile and cabinetry, floor to ceiling tile at bathtub, great for guests and visitors. 2nd bedroom offers natural light and a wall bed you can tuck away until you need it. The amenities in Larimer Place include a rooftop tennis court and a heated pool with cabanas and seating so you can stay outside after you finish your match. Pool is open year-round, just open the electric cover to enjoy a swim. Inside you will find the clubhouse, fitness center, steam room, and sauna..even a spa to soak the aches out. This comes with 2 parking spaces, but plenty of room for visitors in the guest parking.
Comparative Market Analysis 410 Acoma Street, Denver, Colorado 80204
720.837-4299 | christopher@elitehomepartnersco.com
Christopher Wanless Elite Home Partners


Courtesy of Century 21 Trenka Real Estate Information is deemed reliable but not guaranteed. Comparative Market Analysis 410 Acoma Street, Denver, Colorado 80204 Christopher
Elite Home Partners 720.837-4299 | christopher@elitehomepartnersco.com
Wanless

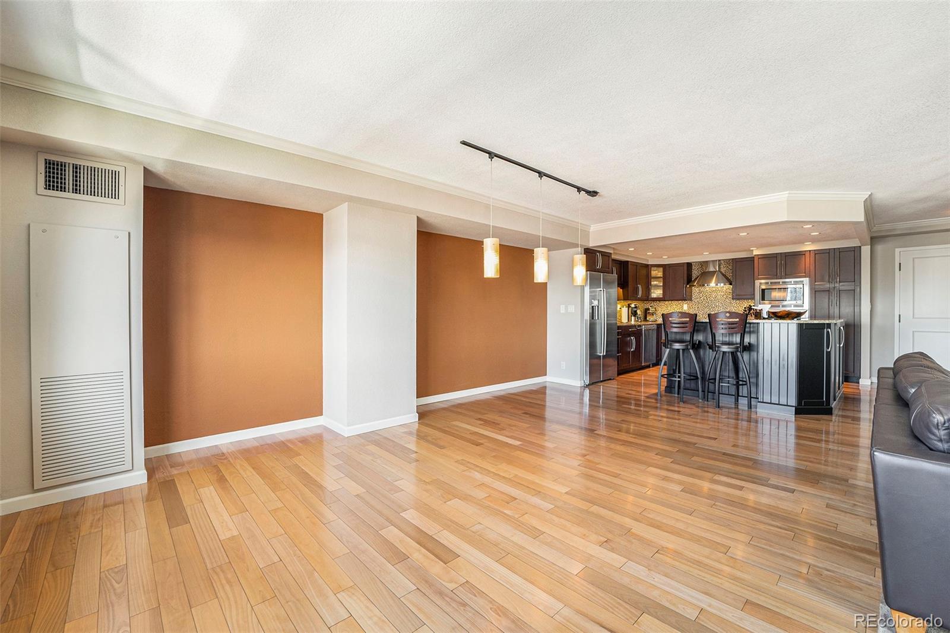

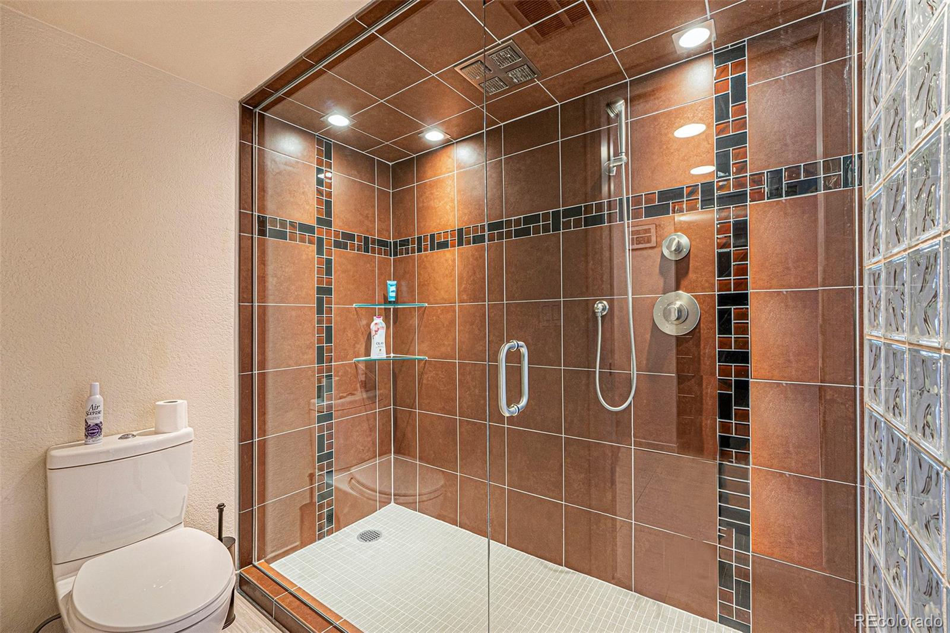
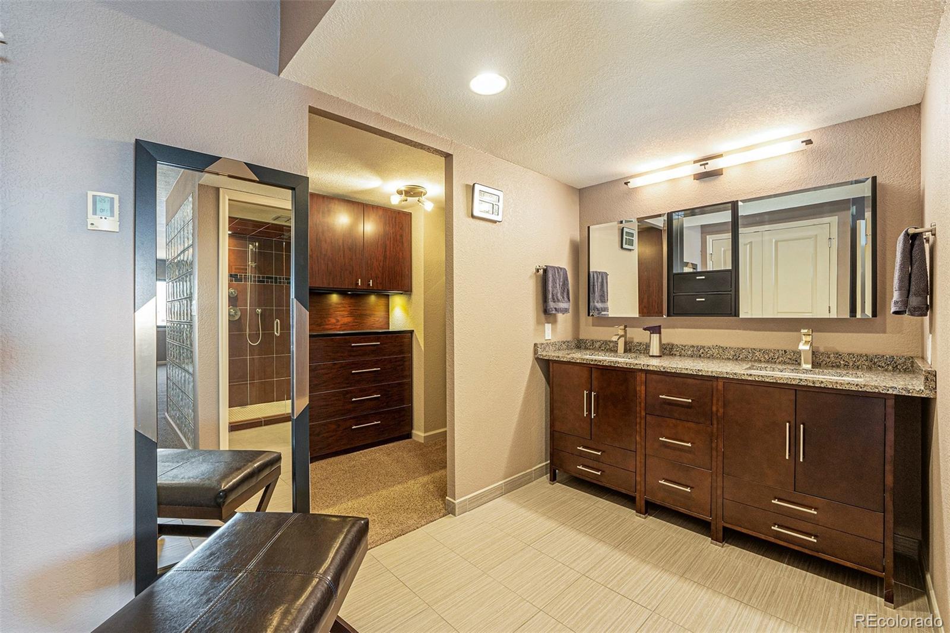


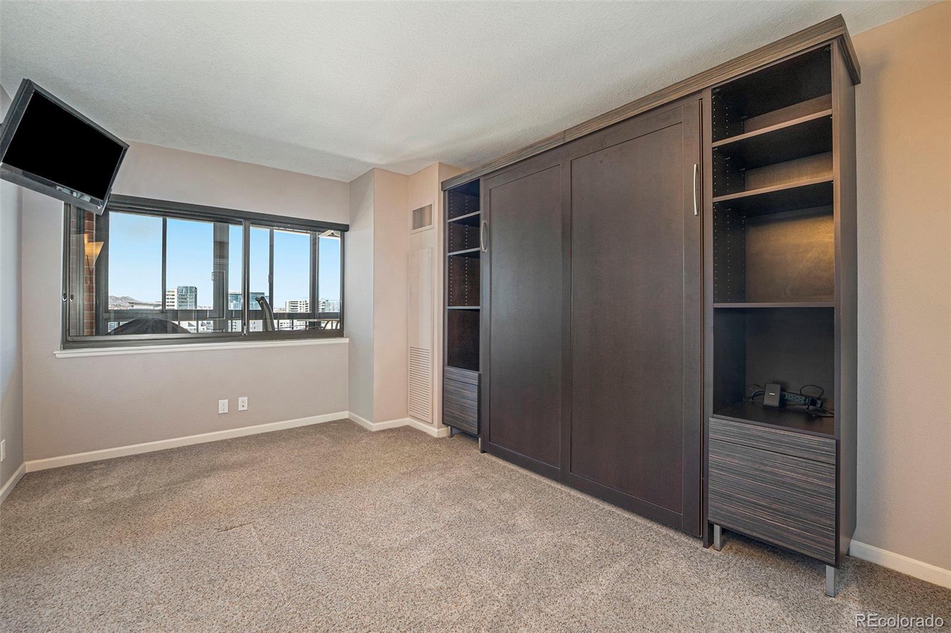
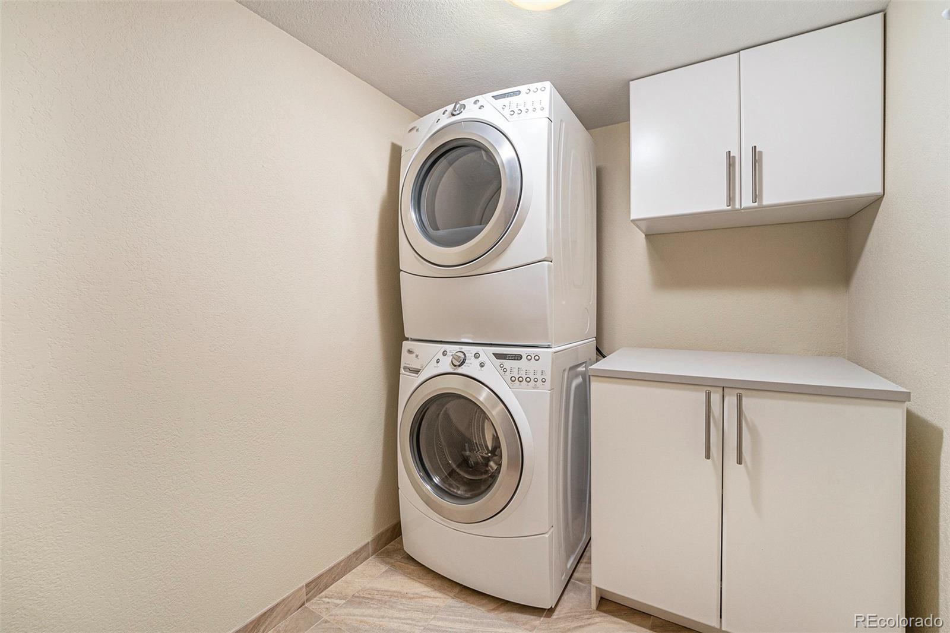


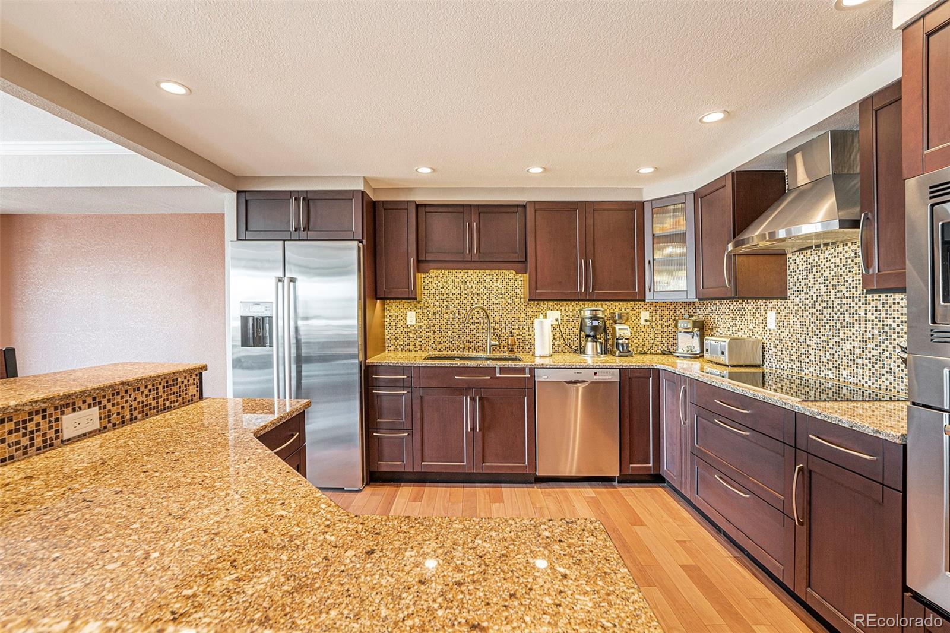


1551 Larimer Street 1702 Denver, CO MLS #7087411 $800,000 2 Beds 2.00 Baths Year Built 1979 CLOSED 1/12/23 Days on market: 3 Comparative Market Analysis 410 Acoma Street, Denver, Colorado 80204 Christopher
Elite
720.837-4299 | christopher@elitehomepartnersco.com
Wanless
Home Partners
1050 N Cherokee Street 307
MLS #7410410
$687,000
2 Beds 2.00 Baths Year Built 1998 CLOSED 1/23/23 Days on market: 133


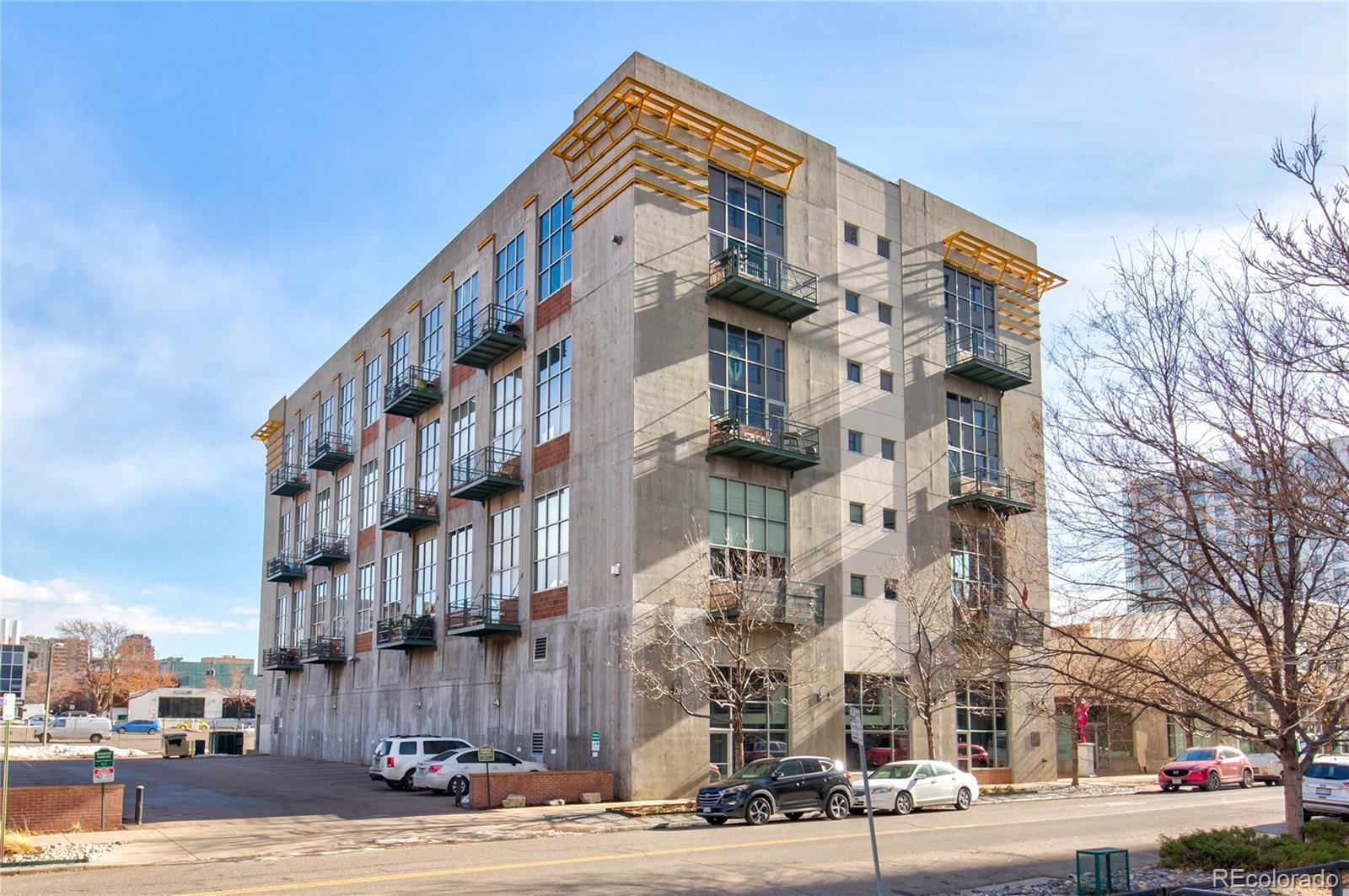
Details
Prop Type:
Condominium County: Denver
Subdivision: Golden Triangle
Style: Mid-Century
Modern, Mid Rise
Full baths: 2.0
Features
Above Grade Finished Area: 1632.0
Appliances: Dryer, Dishwasher, Disposal, Oven, Refrigerator, Range Hood, Washer
Accessibility Features: Accessible Approach with Ramp
Lot Size (sqft): Garages: 2
List date: 8/3/22
Sold date: 1/23/23
Off-market date: 12/30/ 22
Updated: Jan 24, 2023 7:55 AM
List Price: $697,000
Orig list price: $719,000
Assoc Fee: $609
Taxes: $3,269
Association Amenities: Bike Storage, Gated, Storage
Association Fee Frequency: Monthly
Association Fee Includes: Insurance, Maintenance Grounds, Maintenance Structure, Reserve Fund, Sewer, Snow Removal, Trash, Water
Association Name: Grand Cherokee Condominium Association
School District: Denver 1

High: West
Middle: Kepner
Elementary: Dora Moore
Building Name: Cherokee Lofts
Common Walls: End Unit
Construction
Materials: Block, Other, Concrete
Cooling: Central Air
Covered Spaces: 2.0
Direction Faces: West
Denver, CO
Comparative Market Analysis 410 Acoma Street, Denver, Colorado 80204
| christopher@elitehomepartnersco.com
Christopher Wanless Elite Home Partners 720.837-4299
Electric: 220 Volts
Entry Level: 3
Exclusions: all the sellers personal property but some of the furniture can be bought separately
Exterior Features:
Balcony, Private Yard
Fencing: Full
Flooring: Wood
Foundation Details:
Concrete Perimeter
Furnished: Negotiable
Heating: Forced Air, Natural Gas
Interior Features: Entrance Foyer, Eat-in Kitchen, Elevator, Granite Counters, Kitchen Island, Primary Suite, Open Floorplan, Smoke Free, Vaulted Ceiling(s)
Laundry Features: In Unit
Levels: Two
Parking Features: Concrete, Lighted, Storage
Parking Total: 2.0
Patio And Porch
Features: Balcony
Pets Allowed: Cats OK, Dogs OK
Property Condition: Updated/Remodeled

Road Responsibility: Public Maintained Road
Road Surface Type: Paved
Roof: Membrane
Rooms Total: 7
Security Features: Controlled Access, Secured Garage/Parking, Smoke Detector(s)
Sewer: Public Sewer
Utilities: Cable Available, Electricity
Connected, Natural Gas Available, Natural Gas
Connected
View: Mountain(s)
Water Source: Public
Window Features: Double Pane Windows, Window Coverings
Remarks
ENJOY URBAN LIVING AT ITS FINEST IN THIS TOTALLY UPDATED LOFT IN DOWNTOWN DENVER'S GOLDEN TRIANGLE NEIGHBORHOOD, SPACIOUS SW CORNER UNIT, DRAMATIC 18 FOOT TALL CEILING WITH NEW WINDOWS,REMOTE CONTROL ELECTRONIC SHADES,NEW DESIGNER BATHROOMS,GRANITE COUNTER TOPS THROUGHOUT, LARGE OPEN KITCHEN WITH ISLAND,NEW BUILT-IN CLOSETS AND STORAGE, NEW HARDWOOD FLOORS, BALCONY WITH CITY AND MOUNTAIN VIEWS, 2 PARKING SPACES (TANDEM SPACE) AND A STORAGE LOCKER IN SECURE GARAGE, SECURITY BUILDING
Courtesy of Fidelity Realty & Investments
Information is deemed reliable but not guaranteed.

Comparative Market Analysis 410 Acoma Street, Denver, Colorado 80204
720.837-4299 | christopher@elitehomepartnersco.com
Christopher Wanless Elite Home Partners
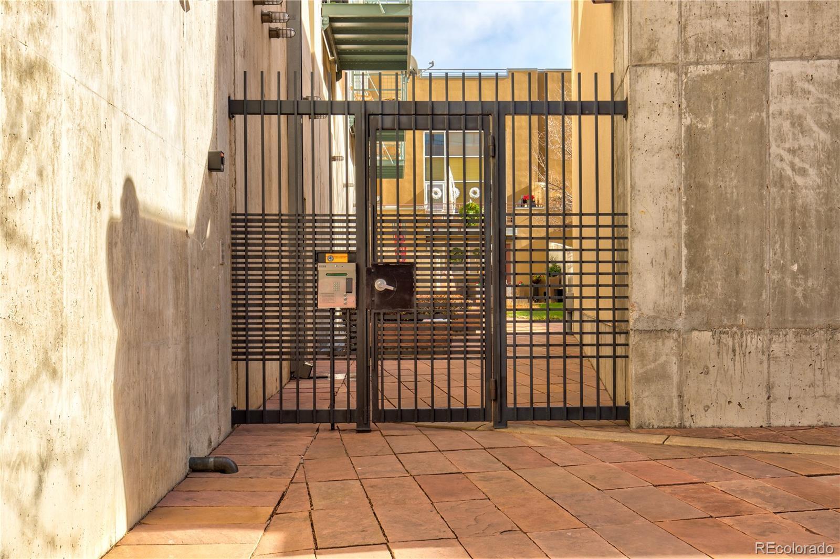

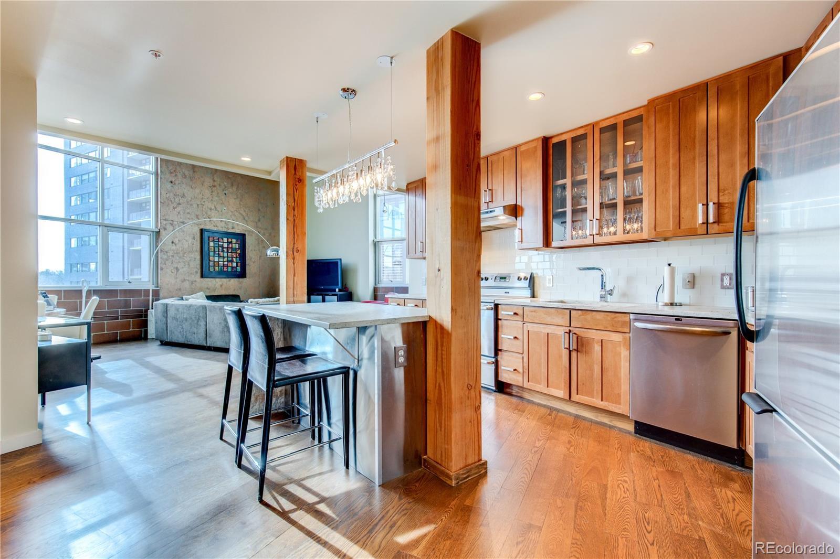
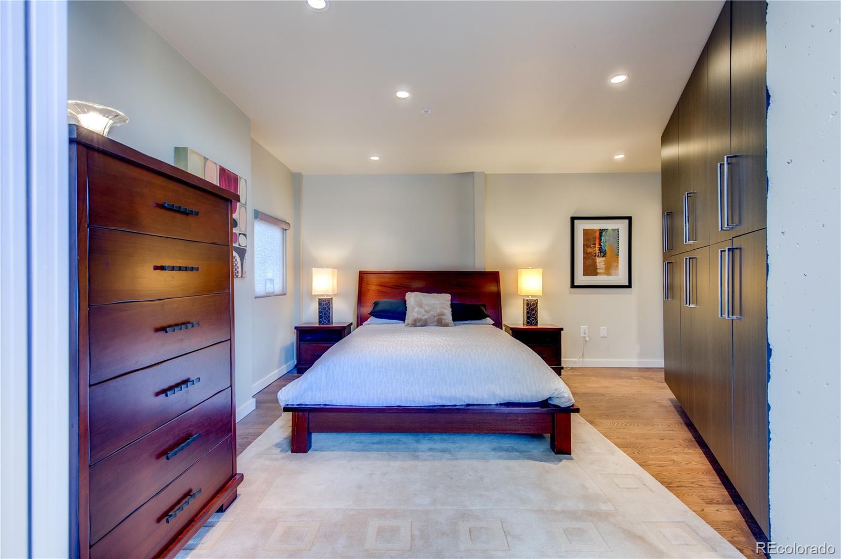
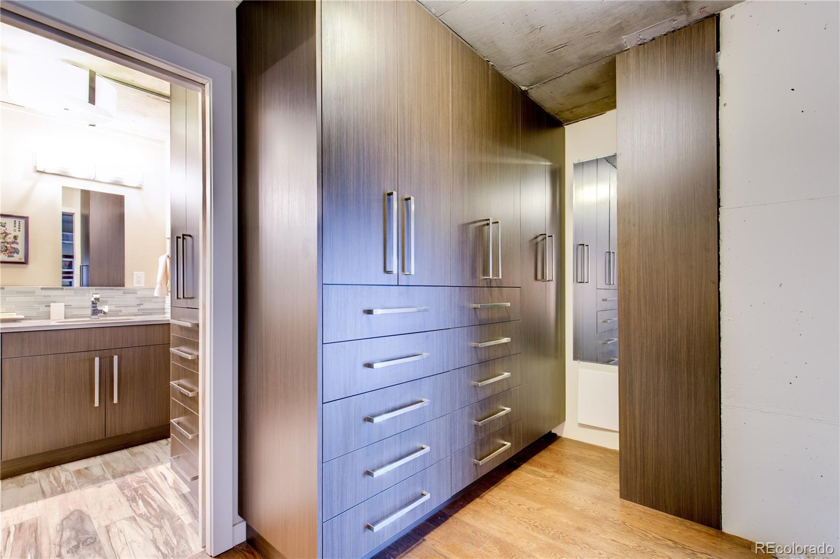
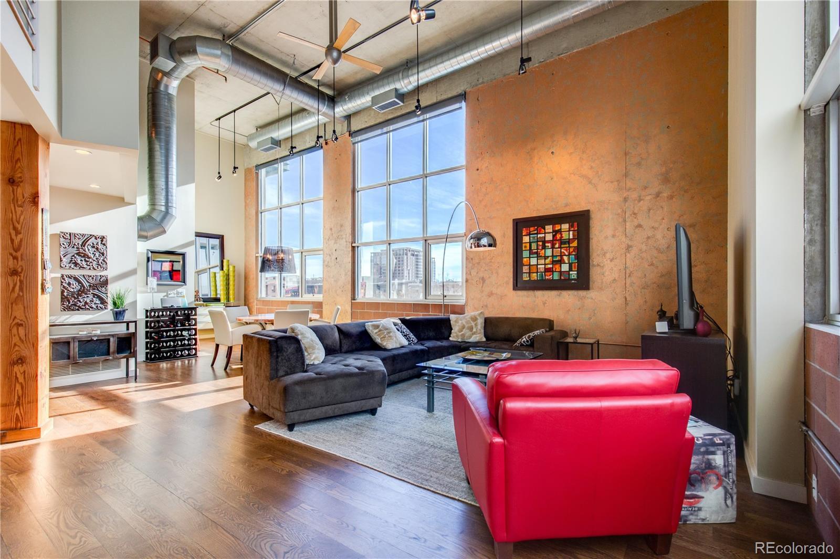
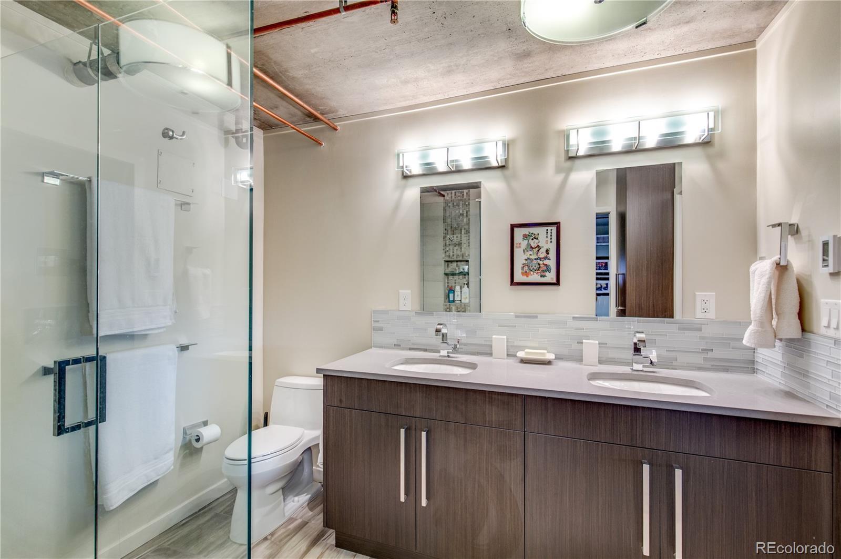
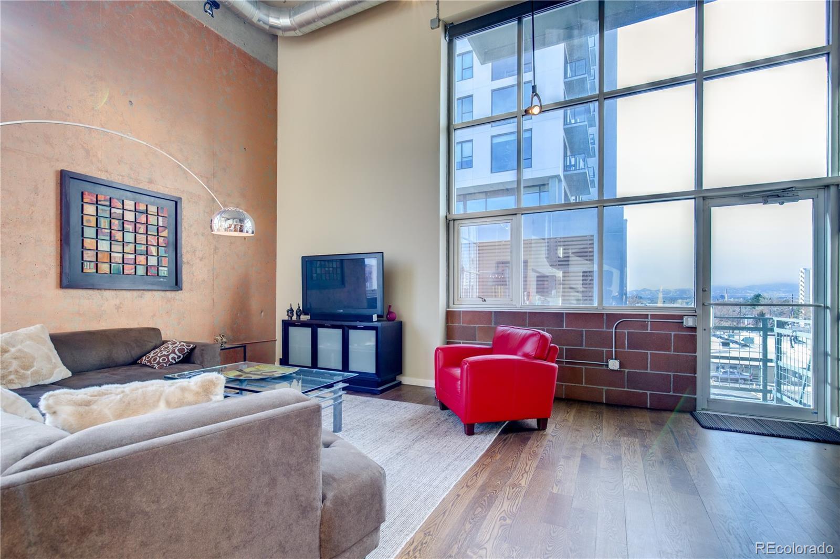
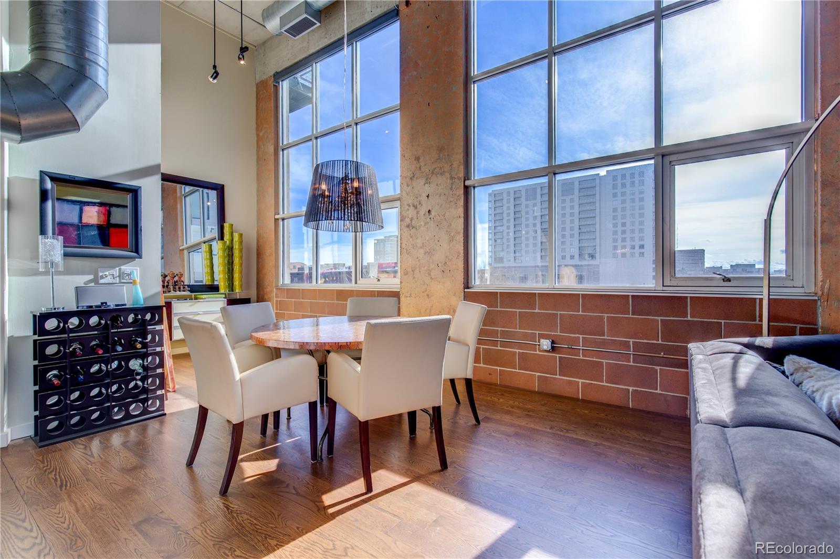


1050 N Cherokee Street 307 Denver, CO MLS #7410410 $687,000 2 Beds 2.00 Baths Year Built 1998 CLOSED 1/23/23 Days on market: 133 Comparative Market Analysis 410 Acoma Street, Denver, Colorado 80204 Christopher Wanless Elite Home Partners 720.837-4299 | christopher@elitehomepartnersco.com

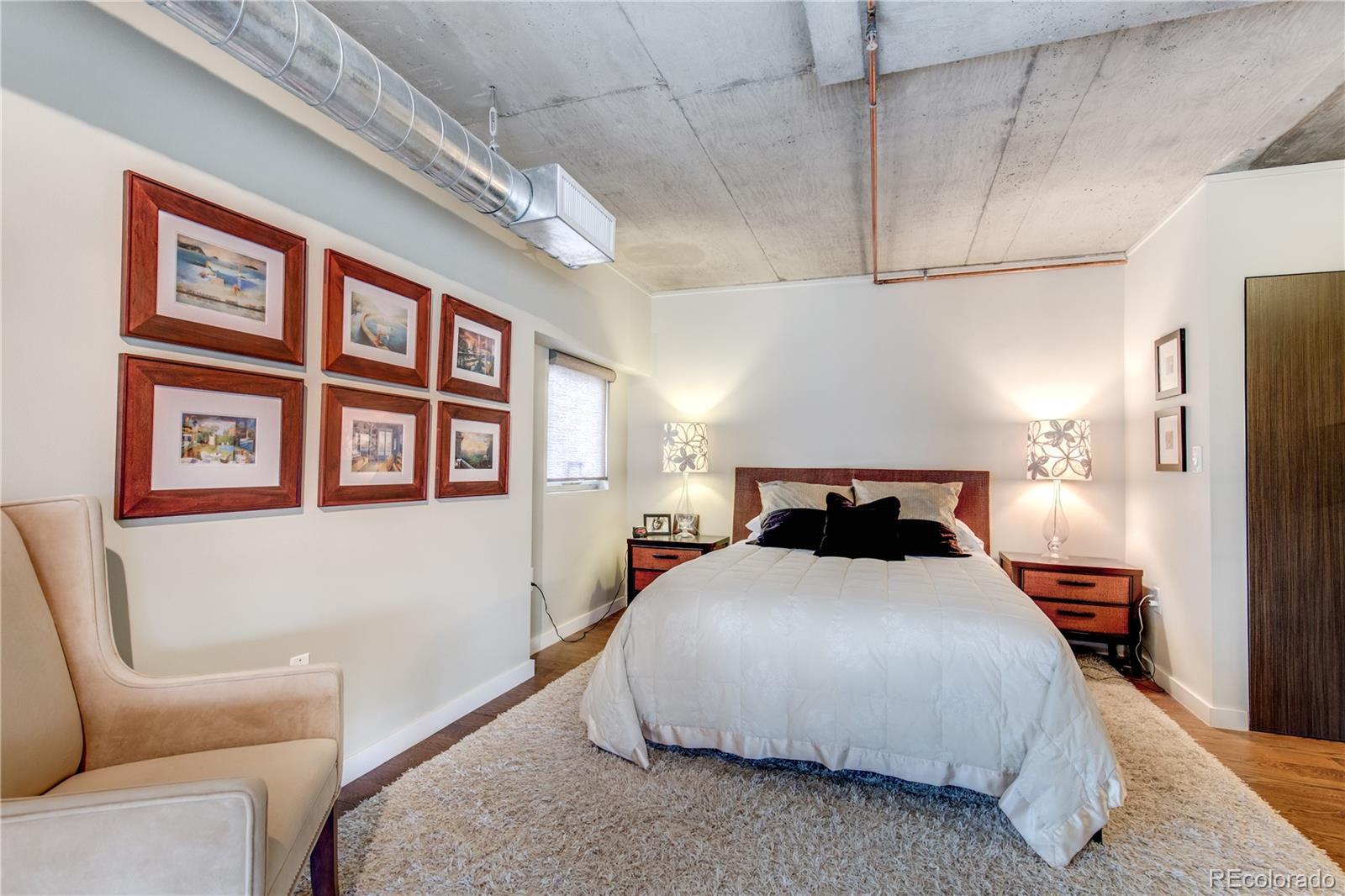



Comparative Market Analysis 410 Acoma Street, Denver, Colorado 80204
Elite
720.837-4299 | christopher@elitehomepartnersco.com
Christopher Wanless
Home Partners
2 Beds 3.00 Baths Year Built 2003 CLOSED 1/17/23 Days on market: 5

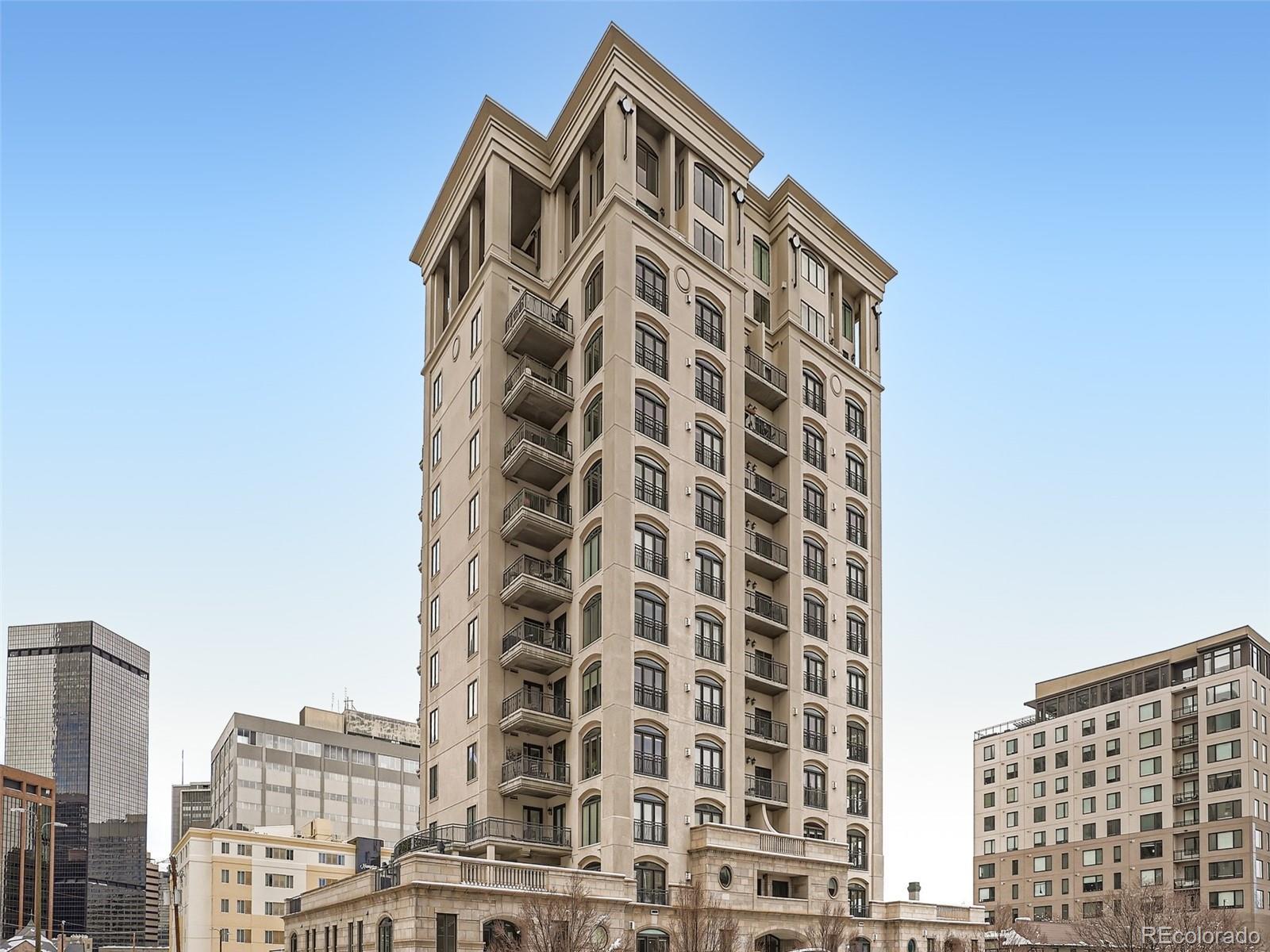
$642,500

Details
Prop Type:
Condominium
County: Denver
Subdivision: Uptown, North Capitol Hill
Style: High Rise
Full baths: 1.0
Features
Above Grade Finished Area: 1623.0
Appliances: Dishwasher
Association Fee
Frequency: Monthly
Association Name:
Portofino Tower
Homeowners Association
Building Features:
Elevator(s)
Common Walls: 2+
Common Walls
3/4 Baths: 1.0
Half baths: 1.0
Lot Size (sqft):
Garages: 2
List date: 1/2/23
Sold date: 1/17/23
Construction Materials: Stucco, Steel
Cooling: Central Air
Covered Spaces: 2.0
Exclusions: staging items
Exterior Features:
Balcony, Elevator, Lighting
Fireplace Features: Gas
Fireplaces Total: 1
Flooring: Tile, Wood
Off-market date: 1/7/23
Updated: Jan 19, 2023 10:23 AM
List Price: $650,000
Orig list price: $650,000
Assoc Fee: $1,024
Taxes: $3,419
School District: Denver
1
High: East
Middle: Wyatt
Elementary: Cole Arts And Science Academy

Furnished: Unfurnished
Heating: Forced Air
Interior Features: Five Piece Bathroom, Granite Counters, High Speed
Internet, Jack and Jill
Bath, Kitchen Island, Open Floorplan, Pantry, Smart Thermostat
Levels: One
Parking Total: 2.0
Patio And Porch Features: Covered, Balcony
Pets Allowed: Cats OK, Dogs OK, Number Limit
Property Condition: Updated/Remodeled
Road Frontage Type: Public Road
Road Responsibility: Public Maintained Road
1827 N Grant Street
701 Denver, CO MLS #3894740
Comparative Market Analysis 410 Acoma Street, Denver, Colorado 80204
720.837-4299 | christopher@elitehomepartnersco.com
Christopher Wanless Elite Home Partners
Road Surface Type:
Paved
Roof: Other
Remarks
Rooms Total: 6
Sewer: Public Sewer
Virtual Tour: View
Water Source: Public
Open House Saturday 12-2pm. Beautiful corner unit 2br + den, 2.5ba + Northwest views at Uptown's Prestigious Portofino Tower! Newly refinished hardwood floors, 9 foot floor-to-ceiling windows throughout, <1yo Bosch 800 series stainless steel appliances + new backsplash, granite countertops, 2 garage parking (#55 & #57) in heated garage, storage closet (#34) & wine locker (#41) in the chilled wine room. Amenities include concierge-style front desk & security, fitness center, guest suite ($100/ night), conference room, steam room & sauna. Building has high-speed Google Webpass fiber ($60/mo). Walk to Downtown & Uptown's shopping & restaurants and light rail station @ 20th & Welton.
Courtesy of 1858 Real Estate

Information is deemed reliable but not guaranteed.

Comparative Market Analysis 410 Acoma Street, Denver, Colorado 80204
720.837-4299 | christopher@elitehomepartnersco.com
Christopher Wanless Elite Home Partners


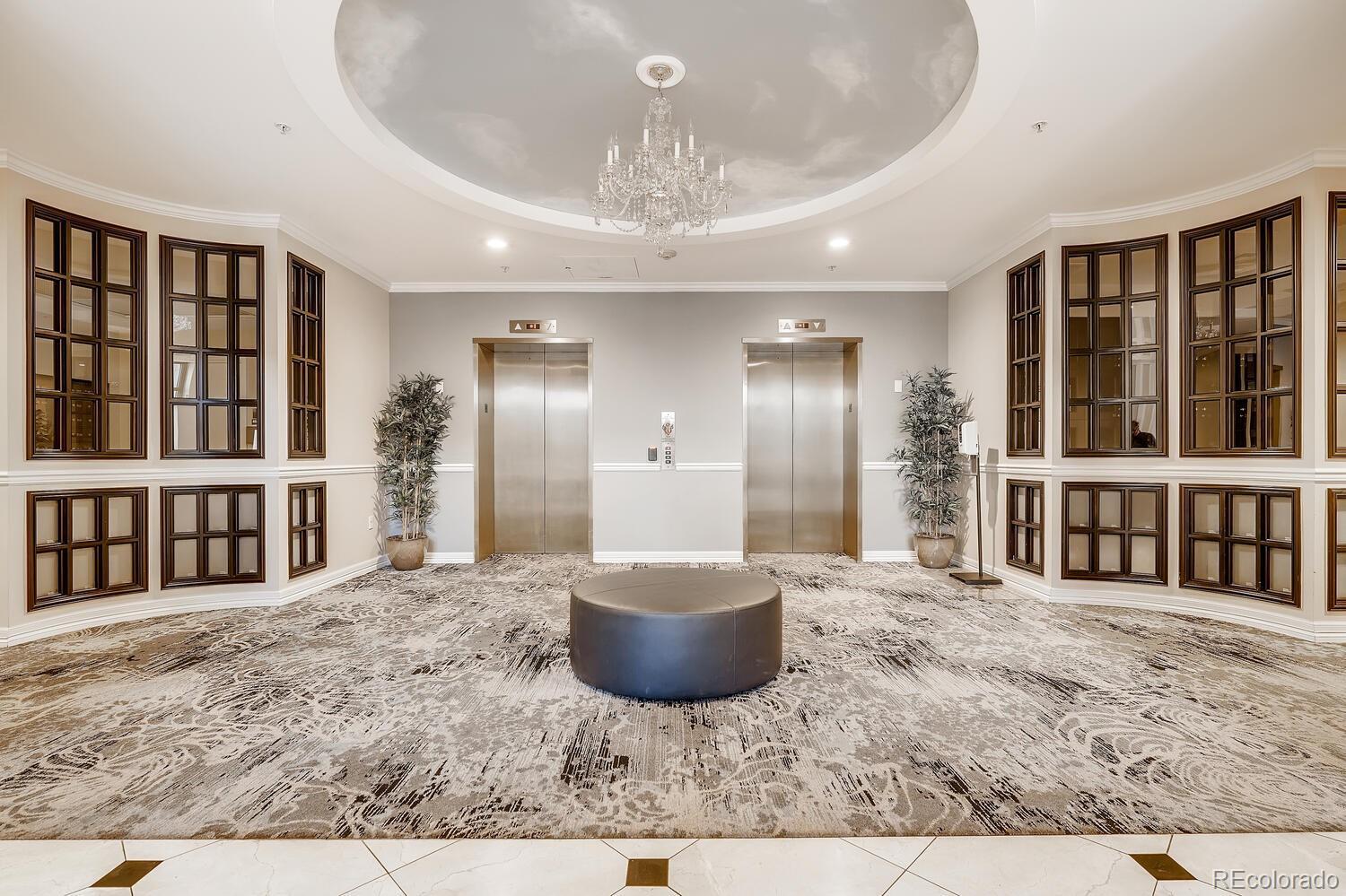








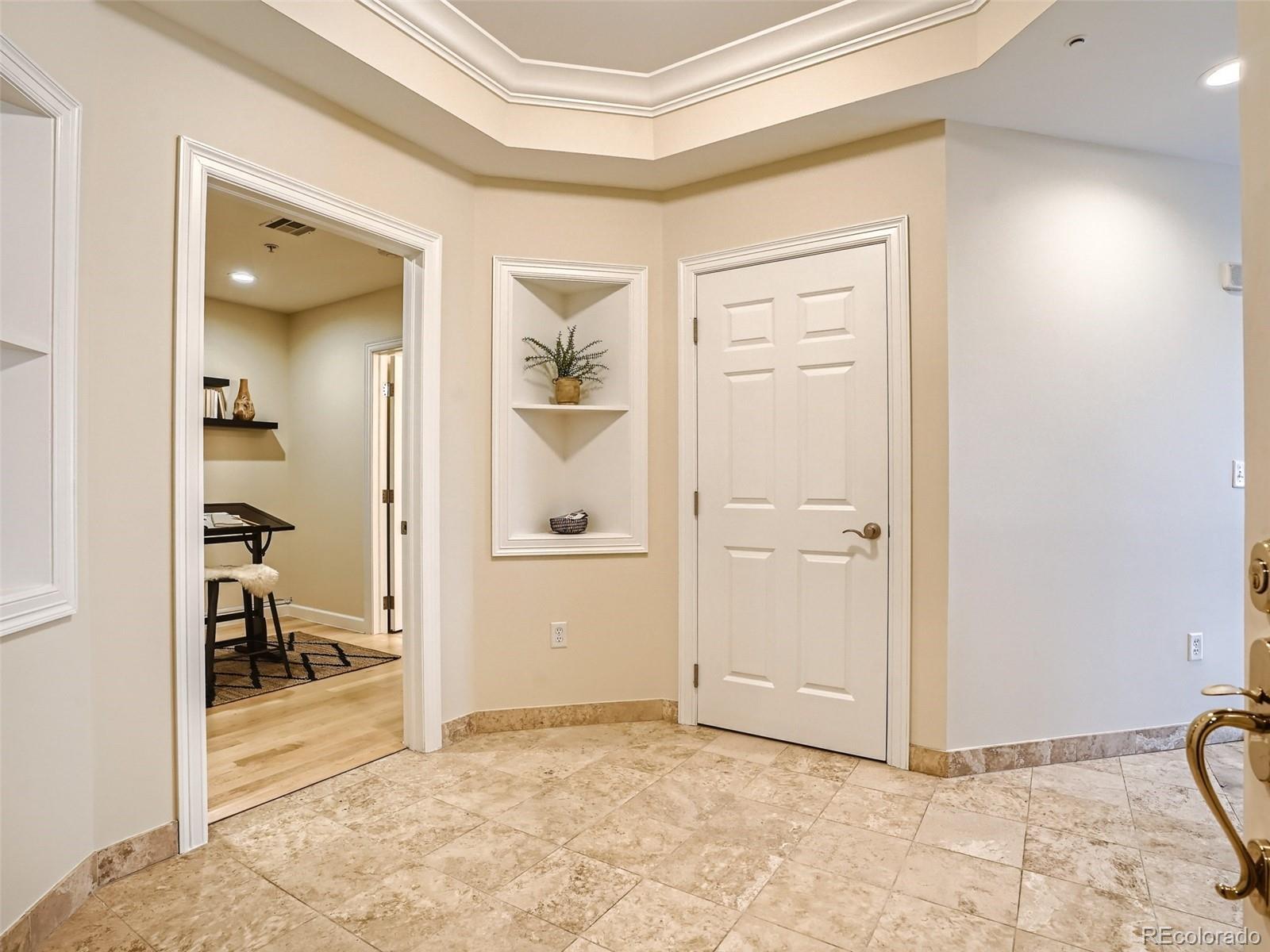


1827 N Grant Street 701 Denver, CO MLS #3894740 $642,500 2 Beds 3.00 Baths Year Built 2003 CLOSED 1/17/23 Days on market: 5 Comparative Market Analysis 410 Acoma Street, Denver, Colorado 80204 Christopher Wanless Elite Home
720.837-4299 | christopher@elitehomepartnersco.com
Partners

