









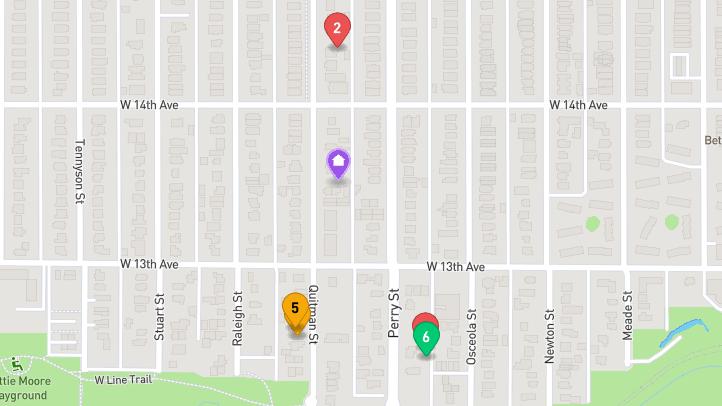 Ryan Hoff
Ryan Hoff
STATUS: S = CLOSED P = PENDING A = ACTIVE

Elite Home Partners at Keller Williams Integrity

Details
Prop Type: Multi-Family
County: Denver
Subdivision: West Colfax
Full baths: 1.0
3/4 Baths: 1.0
Features
Appliances: Bar Fridge, Dishwasher, Disposal, Dryer, Microwave, Oven, Range, Range Hood, Refrigerator, Washer, Wine Cooler
Association Yn: false
Basement: Partial
Building Area Source: Public
Records
Common Walls: 2+ Common
Walls
Concessions: No
Construction Materials: Brick
Cooling: Central Air
Lot Size (sqft):
Garages: 1
List date: 4/6/22
Sold date: 5/6/22
Off-market date: 4/11/22

List Price: $570,000
Orig list price: $570,000
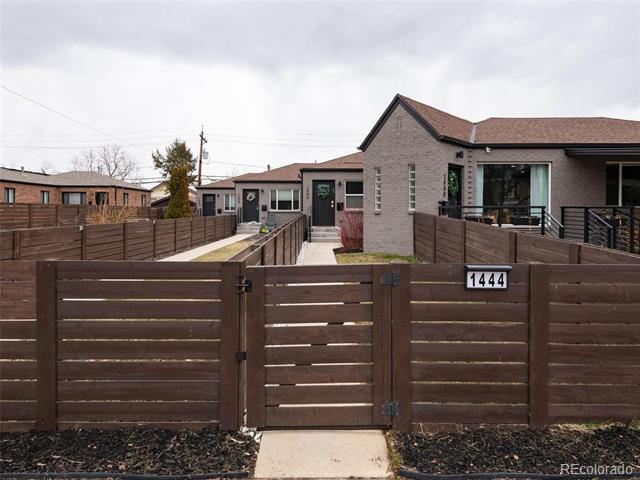
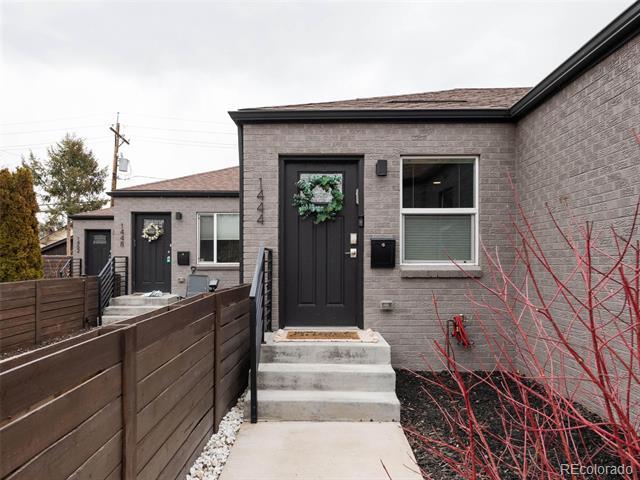
Taxes: $2,284
School District: Denver 1
High: North
Middle: Strive Lake
Elementary: Colfax
Distance To Bus Numeric: 1
Distance To Bus Units: Blocks
Exterior Features: Lighting, Private Yard, Rain Gutters
Fencing: Full
Flooring: Carpet, Tile, Wood
Heating: Forced Air
Interior Features: Breakfast
Nook, Built-in Features, Eat-in Kitchen, Granite Counters, Open Floorplan, Smart
Thermostat, Smoke Free
Laundry Features: In Unit
Levels: One
Listing Terms: Cash, Conventional, FHA, VA Loan

Living Area Total: 1268
Lot Features: Near Public Transit
Main Level Bathrooms: 1
Main Level Bedrooms: 1
Parking Total: 1
Patio And Porch: Patio
Road Surface Type: Paved
Roof: Composition
Security Features: Carbon Monoxide Detector(s), Smart Locks, Smoke Detector(s)
Senior Community Yn: false
Sewer: Public Sewer
Structure Type: Quadruplex
Tax Legal Description: WEST
COLFAX SUB B1 PT L16, 17
Tax Year: 2020
Virtual Tour: View
Remarks
Water Source: Public
Window Features: Double Pane Windows, Window Coverings, Window Treatments
Zoning: U-RH-2.5
Wonderful opportunity in West Colfax / Sloans Lake!! This gorgeous 1,268 sq. ft townhouse is part of a rare Fourplex which was completely remodeled inside and out in 2016! Step inside to a sunny, open layout with a spacious kitchen featuring gorgeous wood cabinetry, slab granite counter tops, stainless steel appliances, and a cozy eat-in kitchen nook w/custom wood wall paneling. The upstairs features one spacious bedroom and full bathroom. Head downstairs to find the primary bedroom, spacious primary bathroom with double sinks and oversized shower, plus an additional family room with custom built-in cabinetry, beautiful custom wallpaper, wine/beverage fridge and floating shelves. Stackable washer/dryer in basement. Enjoy not one- but two outdoor spaces! Sunny, fully fenced front yard and a private, professionally landscaped backyard with a spacious patio and turf lawn. Oversized one car detached garage for storage! Other recent updates include newer roof (2019) new floors in basement (2019), new carpet on stairs (2022) much new custom lighting and more! Ideal location- only 3 blocks from everything Sloan's Lake has to offer including shops, restaurants, breweries and more! No HOA!
Courtesy of LIV Sotheby's International Realty Information is deemed reliable but not guaranteed.
Ryan Hoff Elite Home Partners at Keller Williams Integrity 3032486080

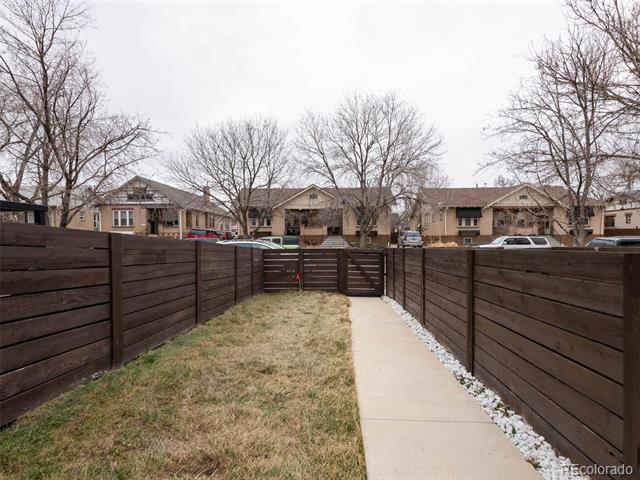
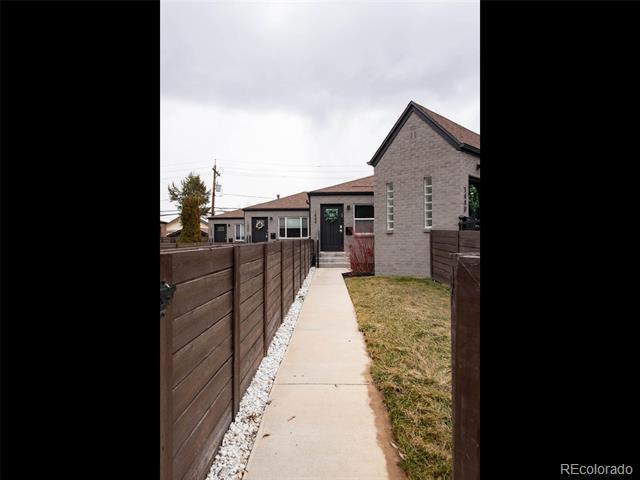
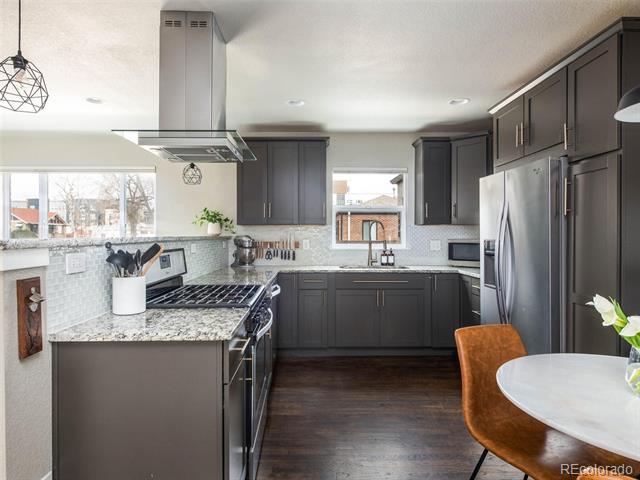
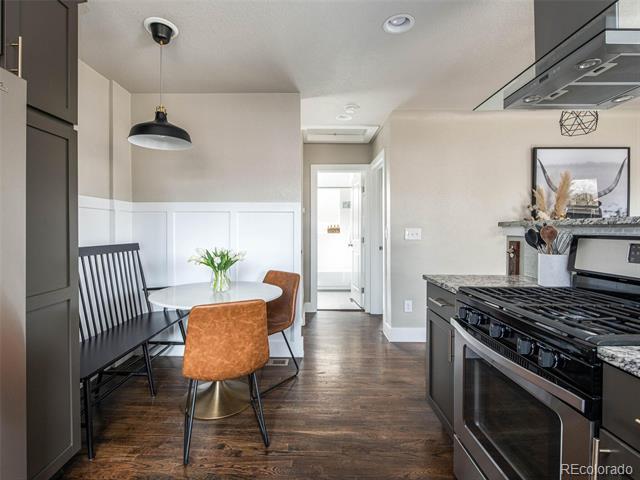
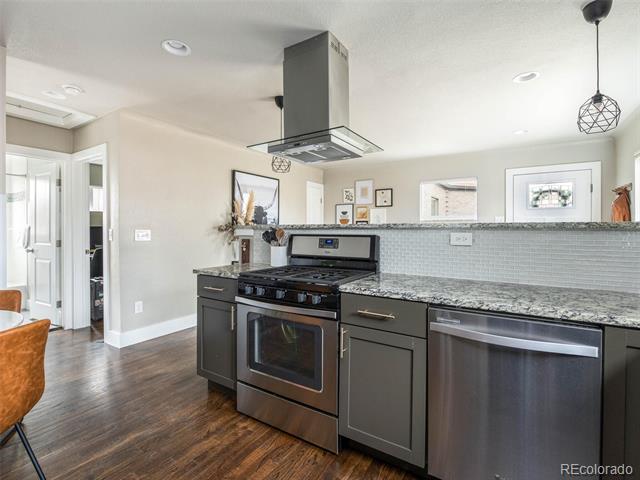
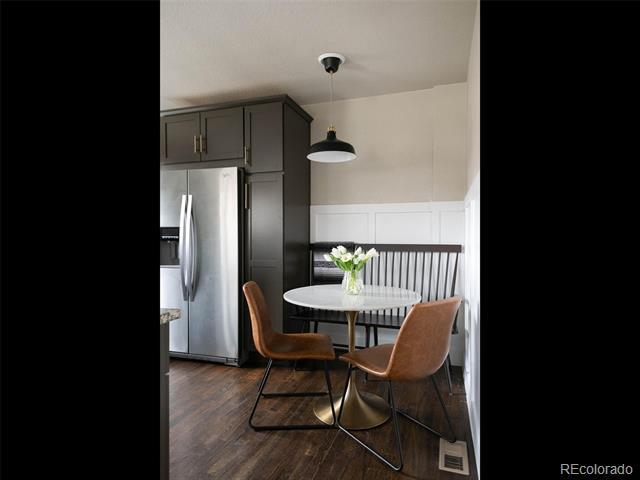
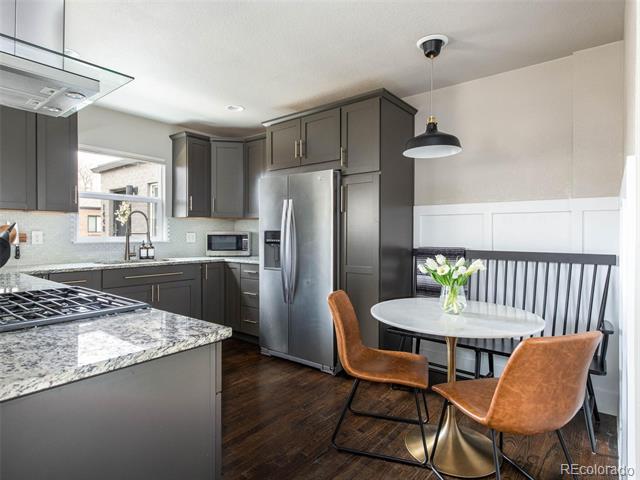
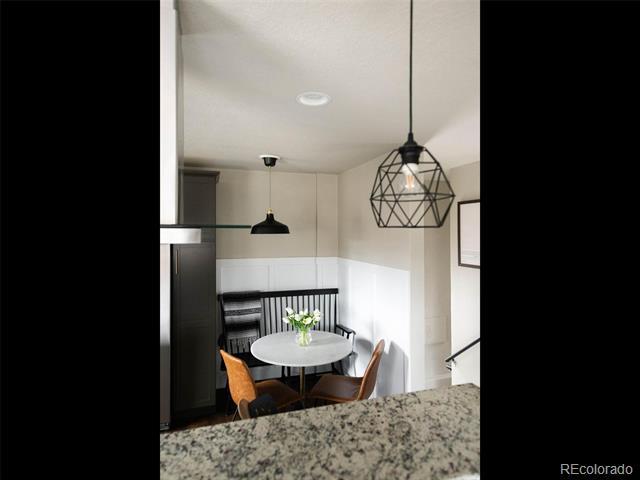
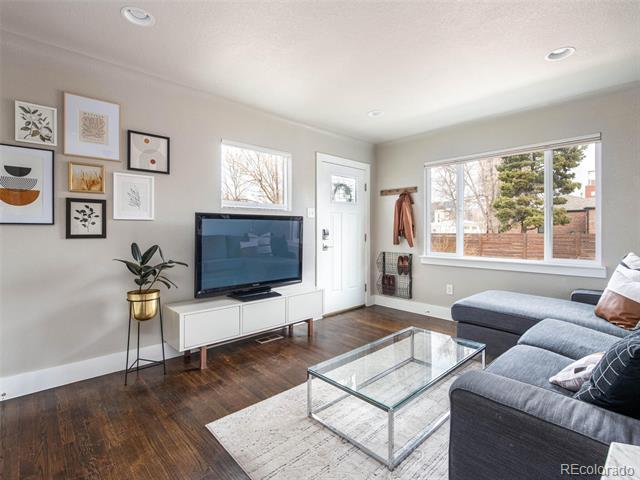
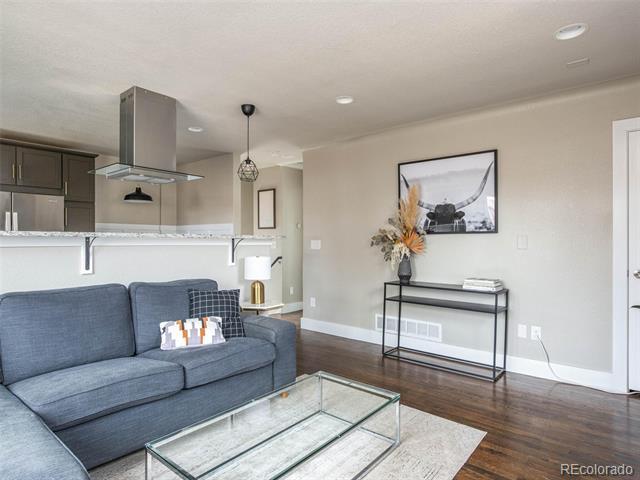

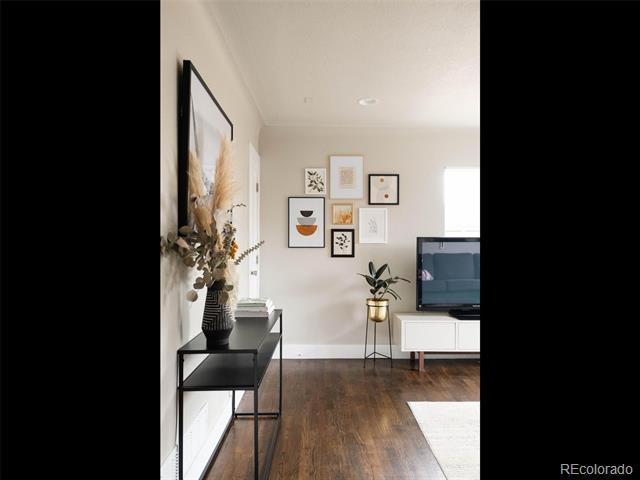


$588,000 CLOSED 2/13/23
Details
Prop Type: Townhouse
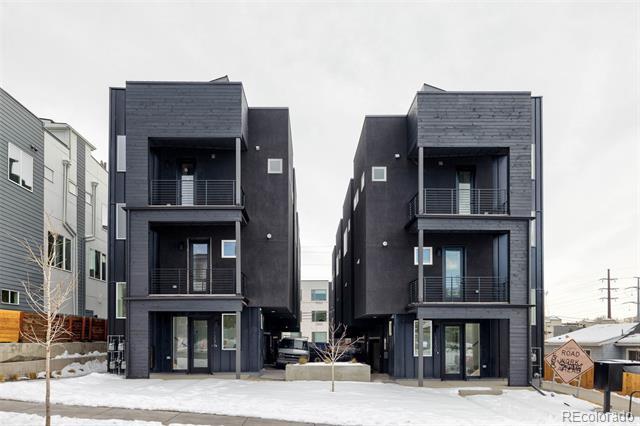
County: Denver
Subdivision: West Colfax
Style: Contemporary
Full baths: 1.0
Features
Appliances: Dishwasher, Disposal, Microwave, Range, Refrigerator, Self Cleaning Oven, Tankless Water Heater
Association Yn: false
Building Area Source: Builder
Common Walls: End Unit, No
One Above, No One Below, 1
Common Wall
Concessions: Buyer Closing
Costs/Seller Points Paid
Concessions Amount: 526
Construction Materials: Cedar, Stucco
Half baths: 1.0
Lot Size (sqft):
Garages: 1
List date: 1/8/23
Sold date: 2/13/23
$595,000

Orig list price: $595,000
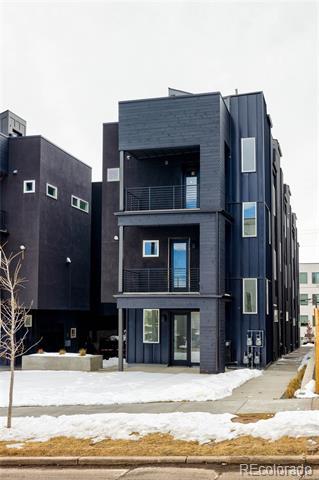
Elementary: Eagleton
Cooling: Central Air
Direction Faces: North
Distance To Bus Numeric: 2
Distance To Bus Units: Blocks
Electric: 110V, 220 Volts
Entry Location: Ground
Exterior Features: Balcony, Gas Valve, Lighting, Rain
Gutters
Flooring: Carpet, Tile, Wood
Foundation Details: Concrete
Perimeter, Slab
Heating: Forced Air
Interior Features: Entrance Foyer, Quartz Counters
Laundry Features: In Unit
Levels: Three Or More
Listing Terms: 1031 Exchange, Cash, Conventional, FHA, Other, VA Loan

Living Area Total: 1085
Lot Features: Landscaped, Near Public Transit
Parking Features: Concrete, Dry Walled, Finished
Parking Total: 1
Patio And Porch: Deck, Rooftop
Property Condition: New Construction
Road Frontage Type: Public Road
Road Responsibility: Public Maintained Road
Road Surface Type: Paved
Roof: Architectural Shingles, Membrane
Security Features: Carbon Monoxide Detector(s), Smoke Detector(s)
Senior Community Yn: false
Sewer: Public Sewer
Structure Type: Townhouse
Tax Legal Description: To be determined by Title Companynew construction townhome.
Tax Year: 2022
Utilities: Cable Available, Electricity Connected, Internet Access (Wired), Natural Gas Connected
View: City, Mountain(s)
Water Source: Public
Window Features: Double Pane Windows
Zoning: G-MU-3
Designer finishes, cascading natural light and a convenient location converge at Perry Townhomes, the newest West Colfax/Sloans Lake development. Eight treasured residences encompass two bedrooms and 2-3 bathrooms with square footage ranging from 1,050 to 1,275. Multi-level living emerges with a convenient entry level accessible by both the front door and the coveted attached garage. Retreat upstairs to an open-concept main floor where a kitchen inspires home soirees with designer finishes, stainless steel appliances and a vast center island. Hardwood floors ground each space, and pre-wiring for sound and TV throughout affords convenience for entertainment. Homes have either an Ember or Ash curated finish package and new residents will be surrounded in welcoming neutrals and natural textures. Two spacious bedrooms with ample closet space complete the third level. A rooftop deck with mountain and city views comes standard with every floorplan, making these homes ideal for those seeking outdoor connectivity.
Courtesy of Milehimodern
Information is deemed reliable but not guaranteed.
Ryan Hoff Elite Home Partners at Keller Williams Integrity 3032486080


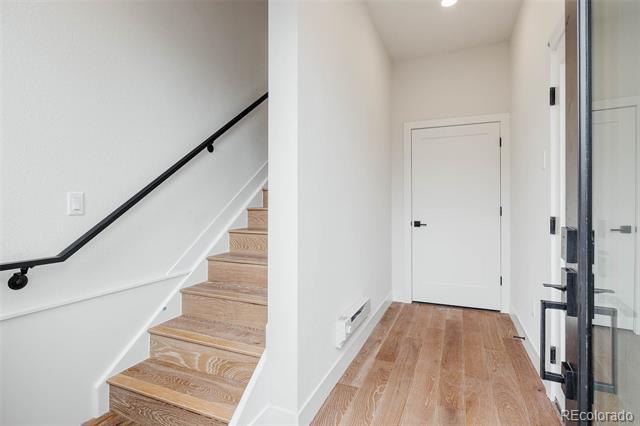
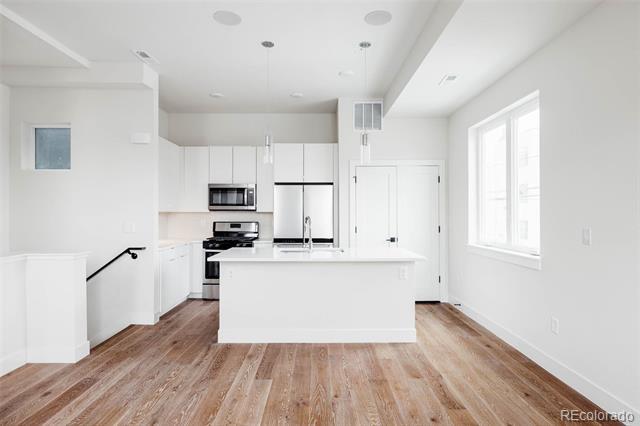
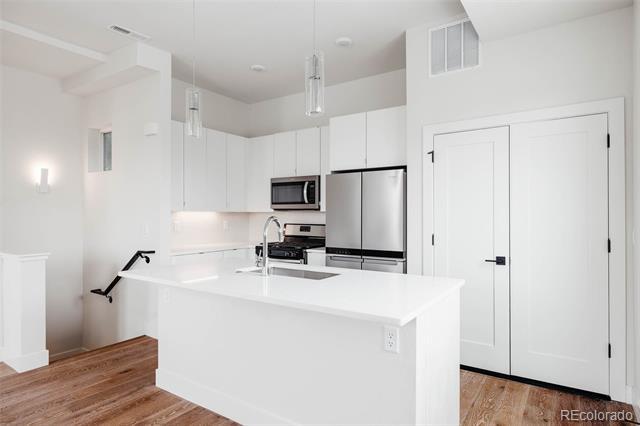
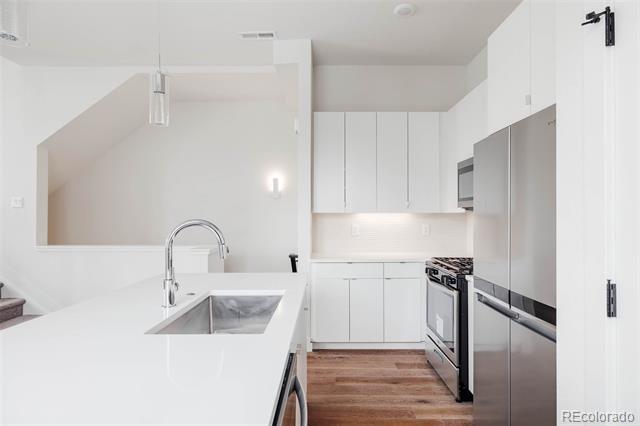
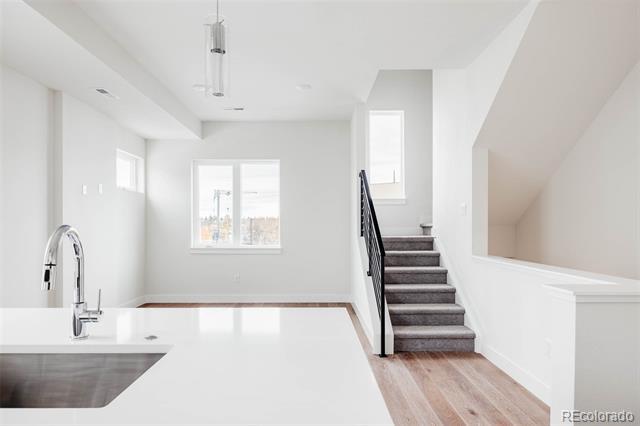
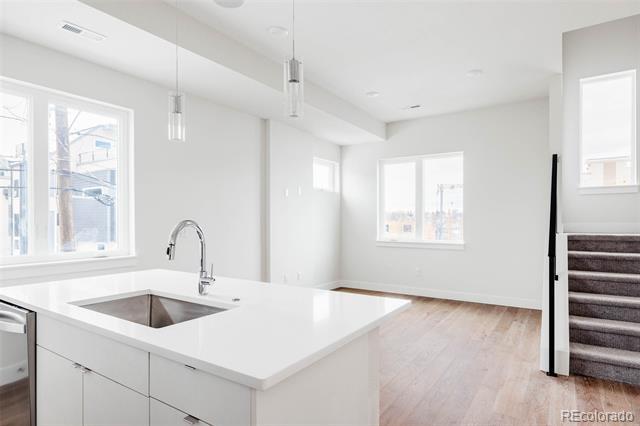
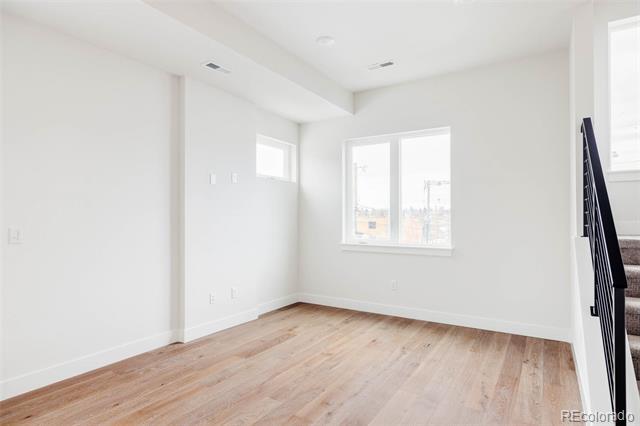

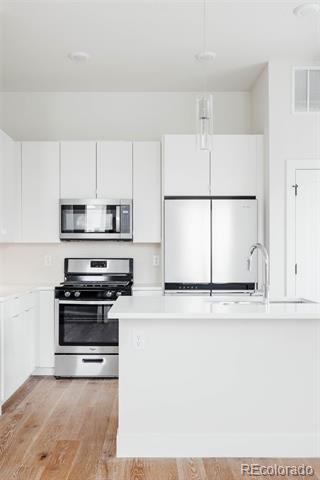
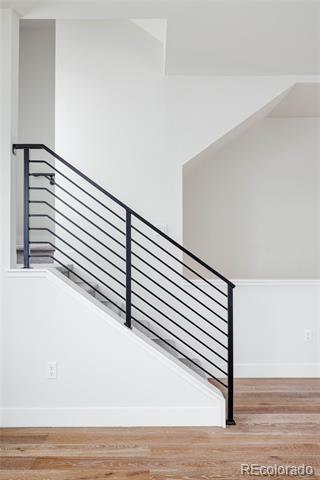
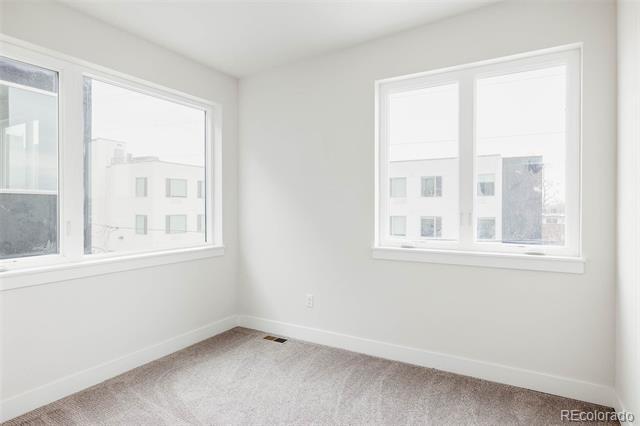


$475,000

Details
Prop Type: Single Family
Residence
County: Denver
Subdivision: Villa Park
Style: Victorian
3/4 Baths: 1.0
Features
Appliances: Disposal, Refrigerator, Washer
Association Yn: false
Basement: Partial
Below Grade Unfinished Area: 882.0
Building Area Source: Public
Records
Construction Materials: Brick, Stone
Half baths: 1.0
Lot Size (sqft): 4,160
List date: 2/22/23
Pending date: 2/27/23
Off-market date: 2/27/23
Updated: Feb 27, 2023 6:59 AM
List Price: $475,000

Orig list price: $475,000
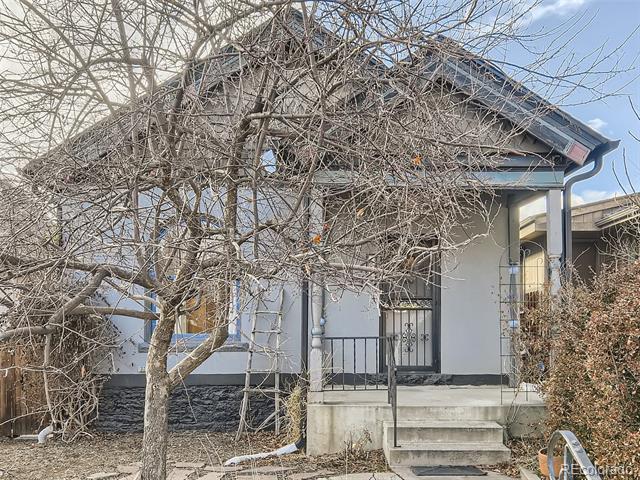
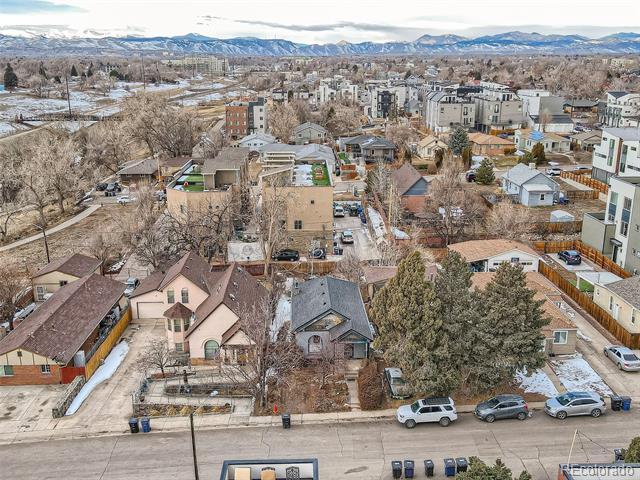
Taxes: $2,092
School District: Denver 1
High: North
Middle: Strive Lake
Elementary: Colfax
Cooling: None
Exterior Features: Private Yard
Fencing: Full
Foundation Details: Block
Heating: Forced Air
Levels: One
Listing Terms: Cash, Conventional
Living Area Total: 954
Lot Features: Level
Main Level Bathrooms: 1
Main Level Bedrooms: 2
Parking Total: 1
Patio And Porch: Covered, Deck, Front Porch
Roof: Composition
Senior Community Yn: false
Sewer: Public Sewer
Structure Type: House
Tax Legal Description: S 2/3 OF L 38 & N 2/3 OF L 37 BLK
6 WEST VILLA PARK
Tax Year: 2021
Utilities: Cable Available, Electricity Connected
Water Source: Public
Zoning: G-MU-3
Amazing opportunity available on Quitman Street surrounded by new development that includes townhomes, condos and duplexes. This unique property is an investor special and one of the last few lots that has a single family home on this quiet street. Either update this 1890 Victorian charmer or build new. Located a few steps to the 12th and Perry light rail station and a short walk to all shops and restaurants in Sloan's Lake, West Colfax and Edgewater. Zoned G-MU-3 in the hottest development area. Location is key and this property is only minutes from downtown Denver. The main floor features 2 bedrooms (one non-conforming), an office/den, sunny living room, 3/4 bathroom, updated kitchen and mudroom. This home is so charming and still boasts original trim, wood floors in 2 rooms and features a lovely living room picture window. Be sure to view the basement which is accessible from the exterior. This multi-functional space would make for an amazing workshop or easily finish out for an additional living area/bedroom. The laundry hookups, spacious 1/2 bath (with rough-in for a shower), additional storage and mechanical room are also located in the basement. Green thumbs will thoroughly enjoy the front and rear yard perennial garden + custom outdoor bread/pizza oven. Alley access = great for building a garage or easier access for developing. Rent the home out while permitting your plans!
Information is deemed reliable but not guaranteed.
Ryan Hoff Elite Home Partners at Keller Williams Integrity 3032486080

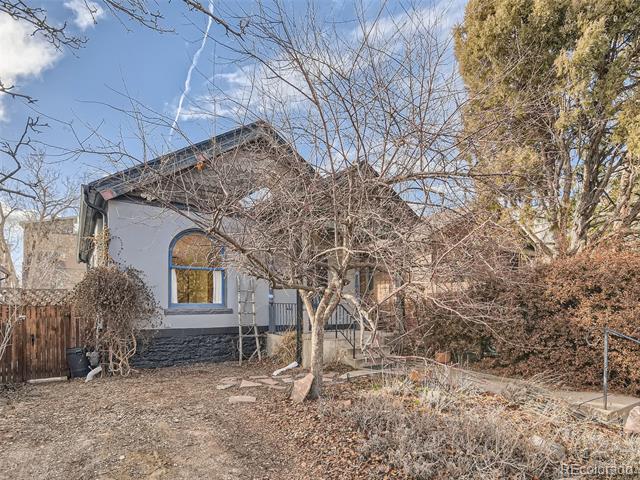
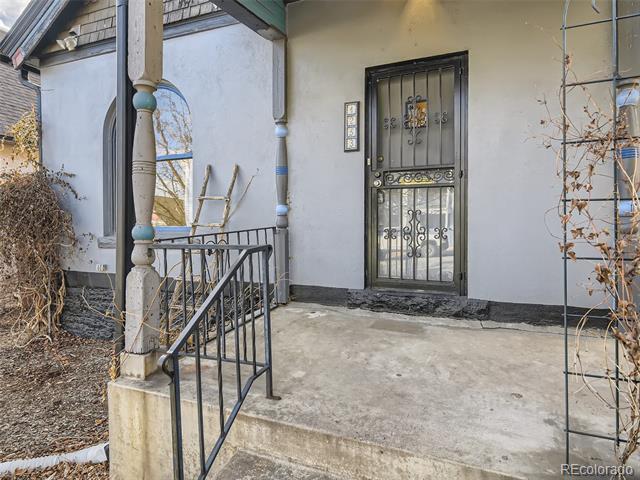
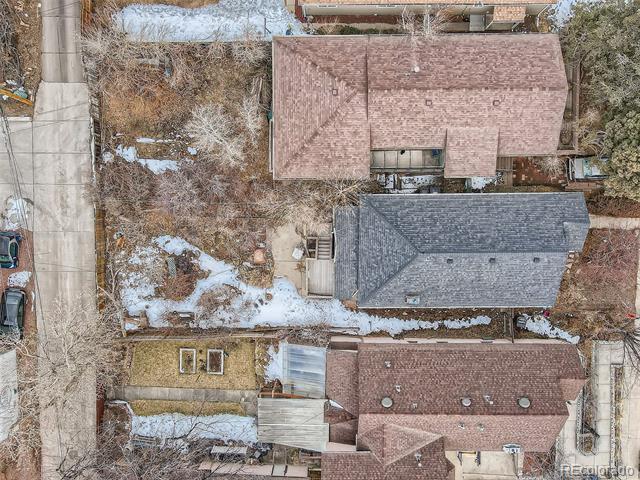
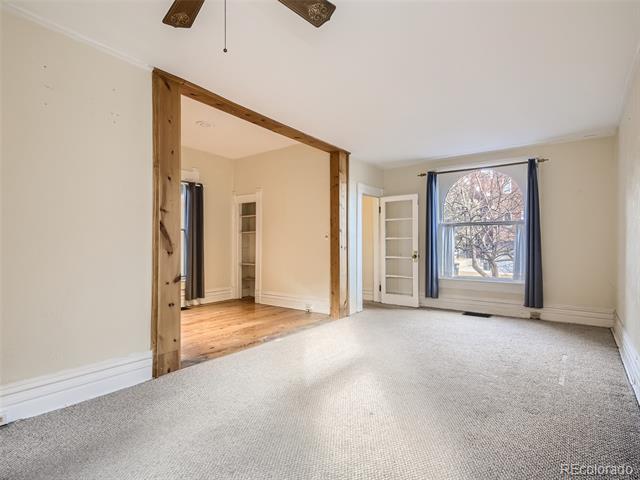
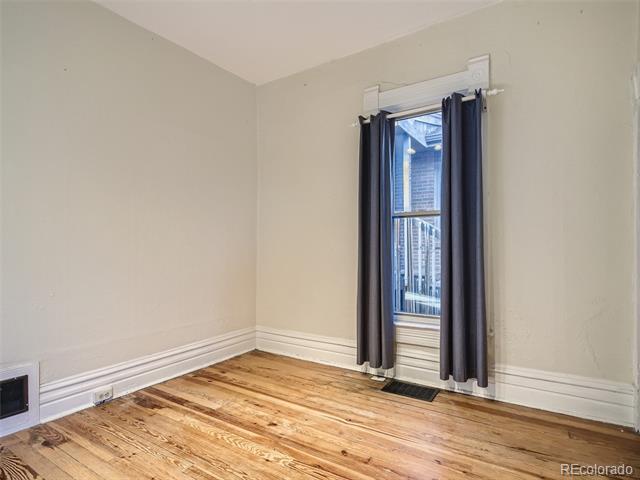
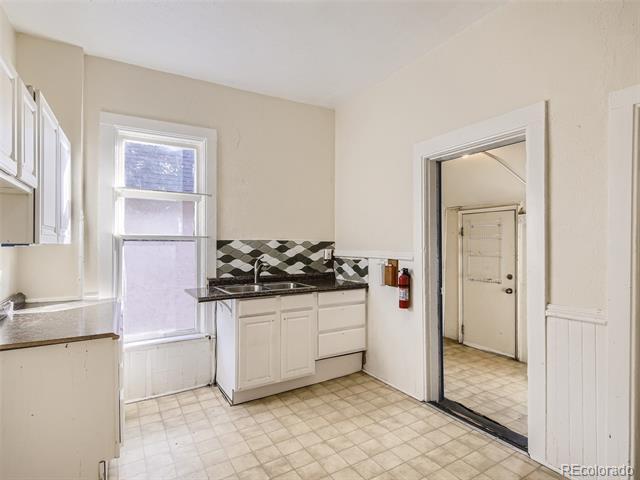
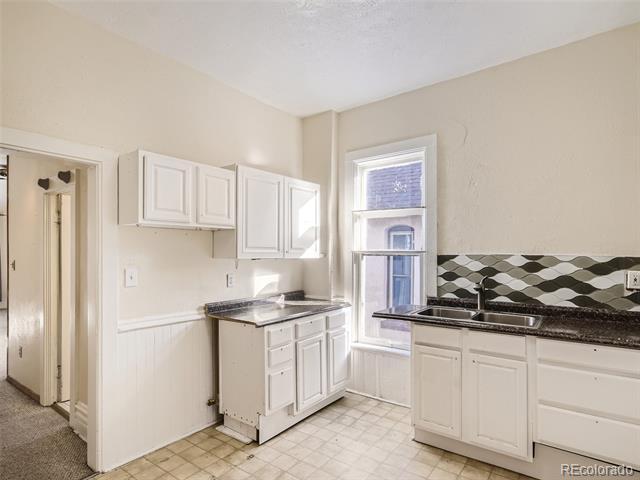
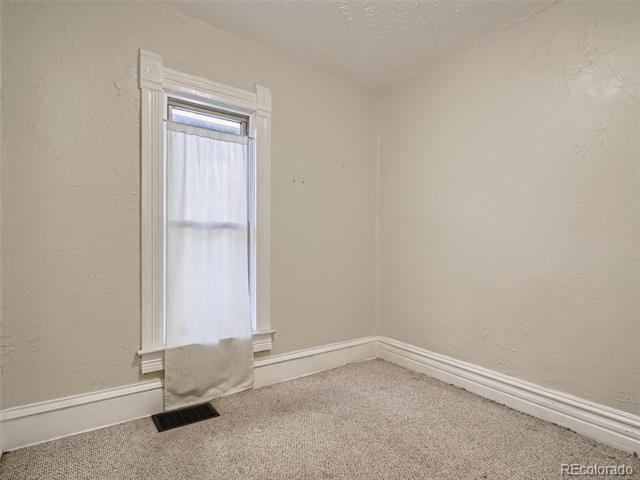
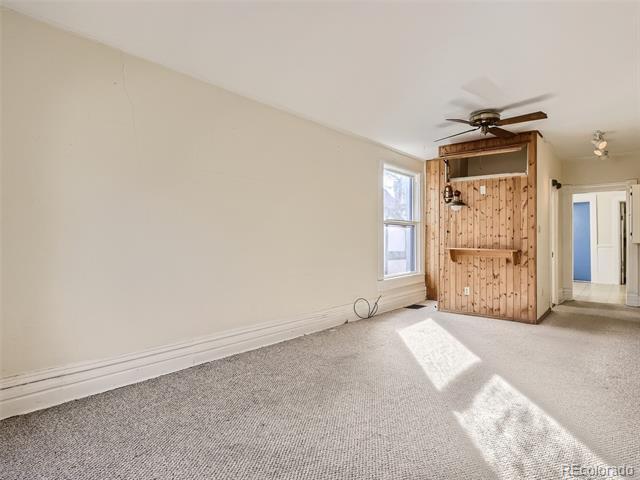
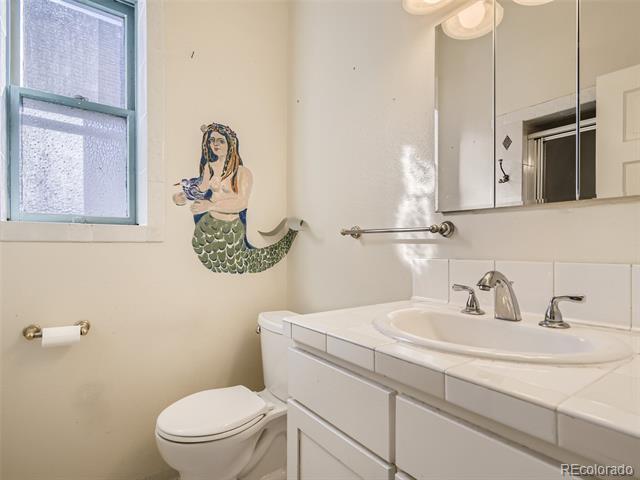
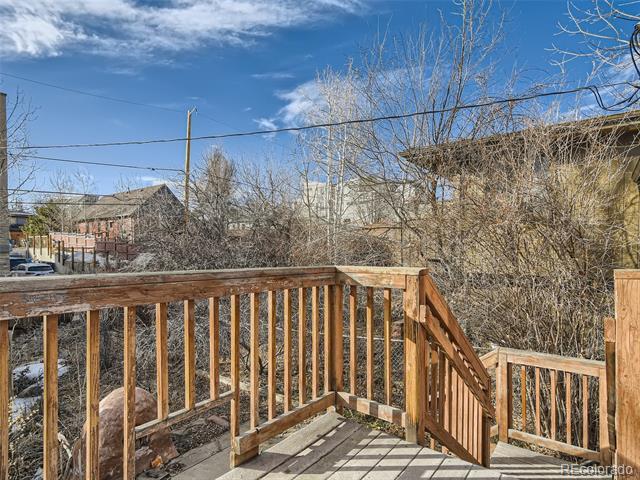



County: Denver
Subdivision: Villa Park
Style: A-Frame
Full baths: 1.0
Features
Appliances: Dishwasher, Disposal, Dryer, Gas Water
Heater, Oven, Range, Refrigerator, Washer
Association Yn: false
Basement: Partial, Unfinished
Below Grade Unfinished
Area: 300.0
Building Area Source: Public
Records
Construction Materials: Brick
Cooling: Central Air
Direction Faces: East
List date: 2/23/23
Pending date: 3/11/23
Off-market date: 2/28/23

Year Built 1890
Exterior Features: Private Yard, Rain Gutters
Fencing: Full
Flooring: Laminate
Heating: Forced Air
Interior Features: Ceiling
Fan(s), Granite Counters, Primary Suite, Walk-In Closet(s)
Levels: Two
Listing Terms: 1031
Exchange, Cash, Conventional, FHA, VA Loan

Updated: Mar 11, 2023 11:04 AM
List Price: $550,000
Orig list price: $550,000
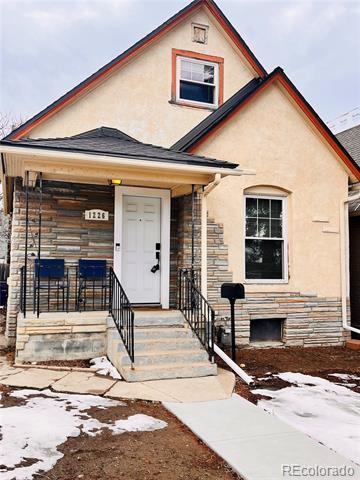
Taxes: $1,919
School District: Denver 1
High: North
Middle: Strive Lake
Elementary: Colfax
Living Area Total: 1011
Lot Features: Cul-De-Sac, Near Public Transit, Sprinklers In Rear
Main Level Bathrooms: 1
Main Level Bedrooms: 1
Parking Features: Concrete
Parking Total: 2
Patio And Porch: Covered, Front Porch
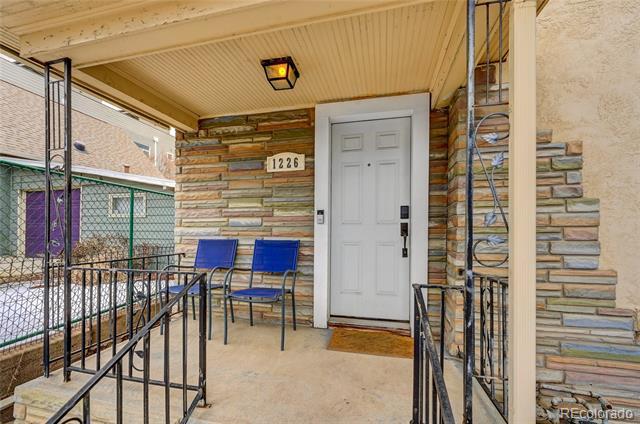
Road Frontage Type: Public Road
Road Responsibility: Public Maintained Road
Road Surface Type: Paved
Roof: Composition
Security Features: Carbon Monoxide Detector(s), Video Doorbell
Senior Community Yn: false
Sewer: Public Sewer
Structure Type: House
Tax Legal Description: L 18
BLK 5 WEST VILLA PARK
Tax Year: 2021

Utilities: Electricity Available, Natural Gas Available

Victorian in Villa Park just South of Sloan Lake Only three houses north of the the light rail. This delight sits right in the heart of Denver's coveted West side and is among Denver's fastest-evolving neighborhoods. Referred to as "the rectangle," I-25, 6th Avenue and I-70. Tastefully updated with bits of the original charm. All new laminate wood flooring throughout the lower level. Renovated kitchen with all new stainless steel appliances and spacious granite counter top. Transformed main floor bath with stand alone tub. Custom built stair case and railing leads to a spacious loft that hosts the newly designed main bedroom with en-suite and dressing room, new carpet and vaulted ceilings. Pass thru upgraded laundry room with washer and dryer included leads to the back yard from the covered patio. New sprinkler system with garden and storage shed creates a back yard oasis. This lot offers room for a garage, shop or ADU, zoned G-MU-3. Extra storage is available in the basement. Additional Features Include: New Concrete front driveway, New Central AC and Heat, New Hot Water Heater, New Electrical wiring throughout with New panel, Newer Champion Windows. New Spray Foam insulation throughout keeps this home buttoned up nicely. If you are looking for a fully detached updated home in the heart of all that Downtown Denver has to offer this one is for you and it is under a MILLION $.
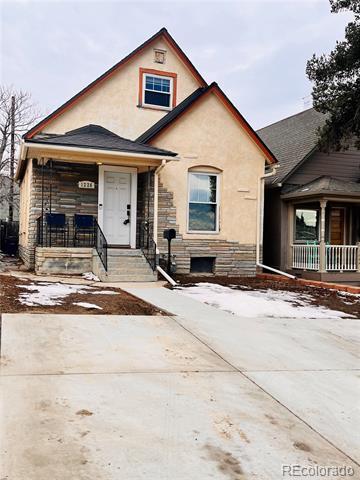

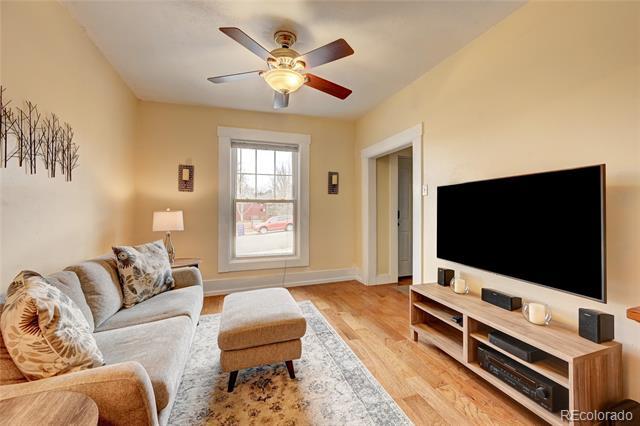

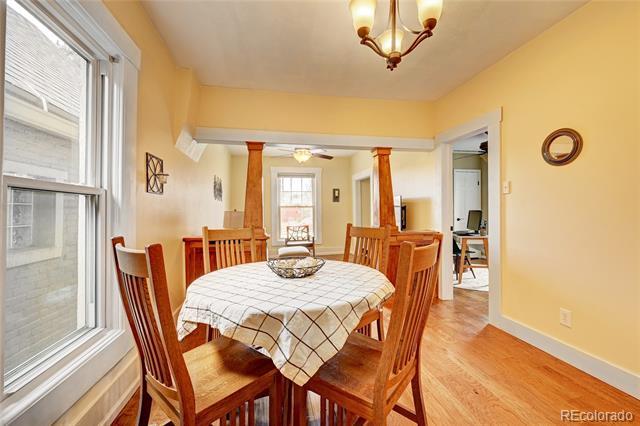
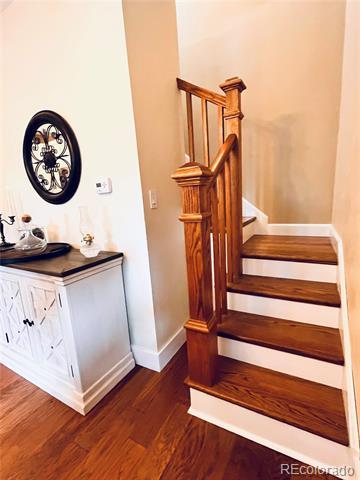
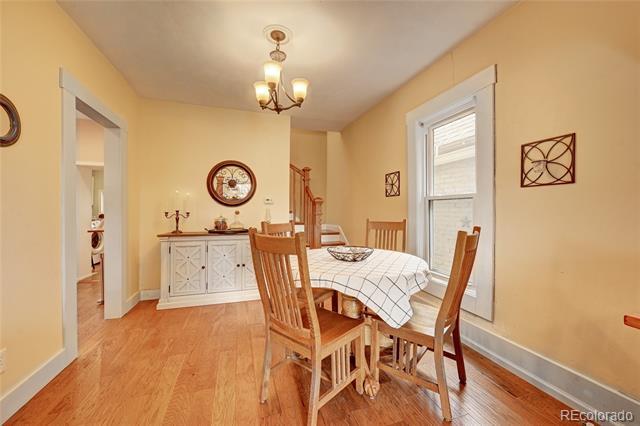
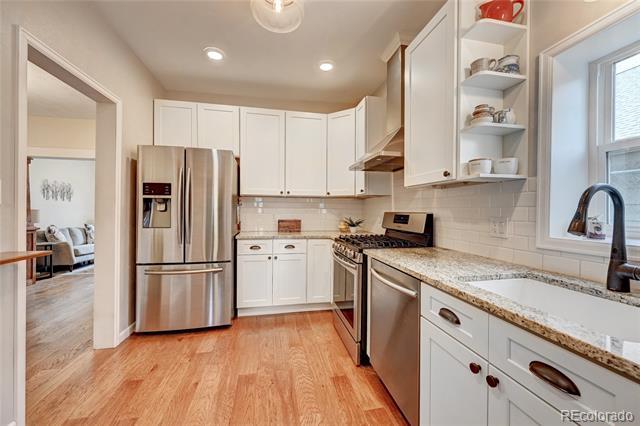
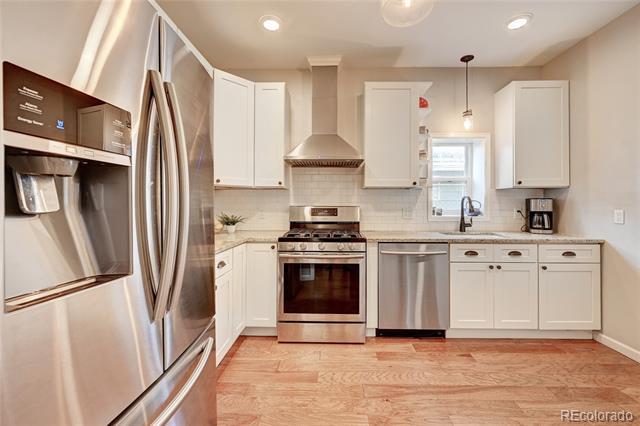
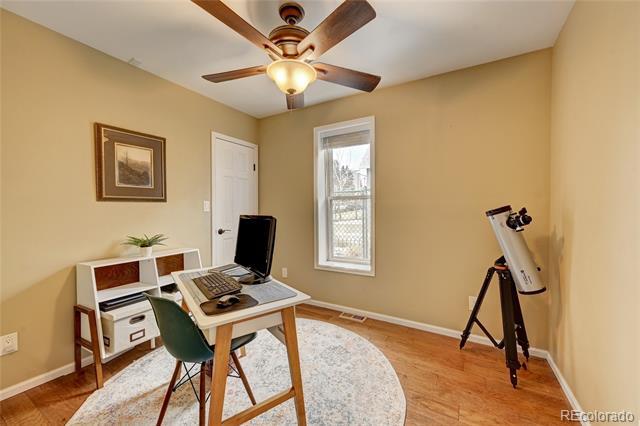
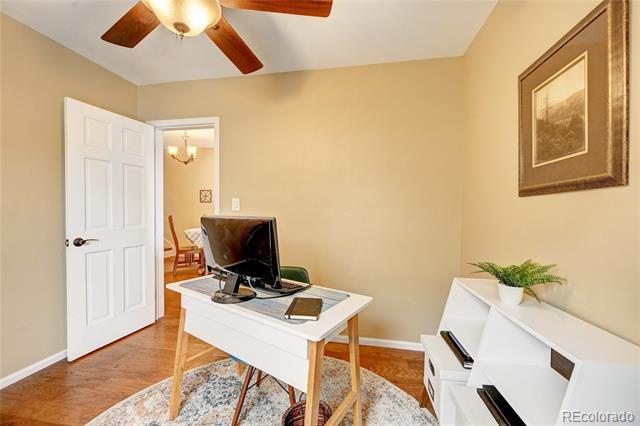
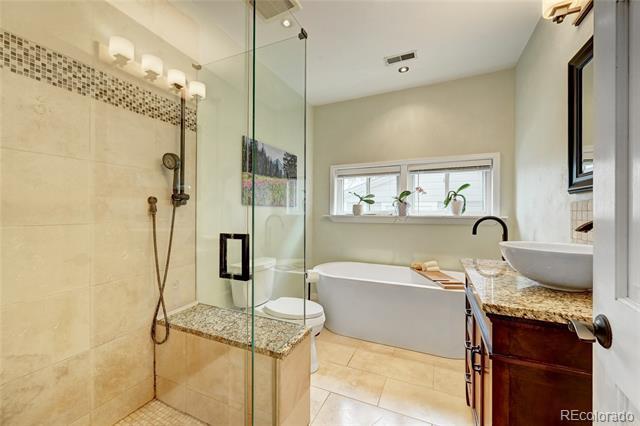


$609,000

Details
Prop Type: Townhouse
County: Denver
Subdivision: West Colfax
Style: Contemporary
Full baths: 1.0
Features
Appliances: Dishwasher, Disposal, Microwave, Range, Refrigerator, Self Cleaning Oven, Tankless Water Heater
Association Yn: false
Building Area Source: Builder
Common Walls: End Unit, No One Above, No One Below, 1
Common Wall
Construction Materials: Cedar, Stucco
Cooling: Central Air
Direction Faces: South
Distance To Bus Numeric: 2
Half baths: 1.0
Lot Size (sqft):
Garages: 1
List date: 1/8/23
Orig list price: $595,000
School District: Denver 1
Distance To Bus Units: Blocks
Electric: 110V, 220 Volts
Entry Location: Ground
Exterior Features: Balcony, Gas Valve, Lighting, Rain Gutters
Flooring: Carpet, Tile, Wood
Foundation Details: Concrete Perimeter, Slab
Heating: Forced Air
Interior Features: Entrance Foyer, Quartz Counters
Laundry Features: In Unit
Levels: Three Or More
Listing Terms: 1031
Exchange, Cash, Conventional, FHA, Other, VA Loan

Living Area Total: 1085
Lot Features: Landscaped, Near Public Transit
Parking Features: Concrete, Dry Walled, Finished
Parking Total: 1
Patio And Porch: Deck, Rooftop
Property Condition: New Construction
Road Frontage Type: Public Road
Road Responsibility: Public Maintained Road
Road Surface Type: Paved
Roof: Architectural Shingles, Membrane
Security Features: Carbon Monoxide Detector(s), Smoke Detector(s)
Senior Community Yn: false
Sewer: Public Sewer
Structure Type: Townhouse


Tax Legal Description: To be determined by Title Companynew construction townhome.
Tax Year: 2022
Utilities: Cable Available, Electricity Connected, Internet Access (Wired), Natural Gas Connected
View: City, Mountain(s)
Water Source: Public
Window Features: Double
Pane Windows
Zoning: G-MU-3
Designer finishes, cascading natural light and a convenient location converge at Perry Townhomes, the newest West Colfax/Sloans Lake development. Eight treasured residences encompass two bedrooms and 2-3 bathrooms with square footage ranging from 1,050 to 1,275. Multi-level living emerges with a convenient entry level accessible by both the front door and the coveted attached garage. Retreat upstairs to an open-concept main floor where a kitchen inspires home soirees with designer finishes, stainless steel appliances and a vast center island. Hardwood floors ground each space, and pre-wiring for sound and TV throughout affords convenience for entertainment. Homes have either an Ember or Ash curated finish package and new residents will be surrounded in welcoming neutrals and natural textures. Two spacious bedrooms with ample closet space complete the third level. A rooftop deck with mountain and city views comes standard with every floorplan, making these homes ideal for those seeking outdoor connectivity.
Courtesy of Milehimodern
Information is deemed reliable but not guaranteed.
Ryan Hoff Elite Home Partners at Keller Williams Integrity 3032486080

















How accurate are Zestimates?
1.3% $8,500
Zestimates varied up to 1.3% or $8,500 compared to actual MLS prices.
2 Sold
2 Pending 1 Active
Ryan Hoff Elite Home Partners at Keller Williams Integrity 3032486080




