











Elite Home Partners at Keller Williams Integrity

Details
Prop Type: Single Family
Residence
County: Arapahoe
Subdivision: Hoffman Town
6th Flg
Full baths: 1.0
Features
Appliances: Dishwasher, Disposal, Gas Water Heater, Microwave, Oven, Range, Refrigerator
Association Yn: false
Building Area Source: Public
Records
Construction Materials: Brick
Cooling: Central Air
Direction Faces: West
Exterior Features: Lighting, Rain Gutters
3/4 Baths: 2.0
Lot Size (sqft): 8,189
List date: 9/15/22
Off-market date: 10/12/22

Updated: Feb 15, 2023 5:10 PM
List Price: $489,900
Orig list price: $499,900
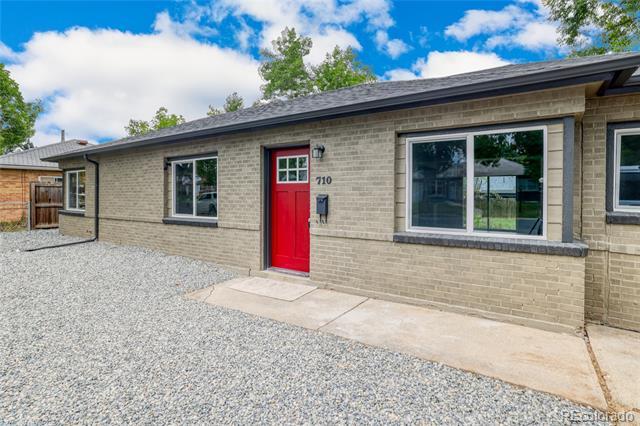
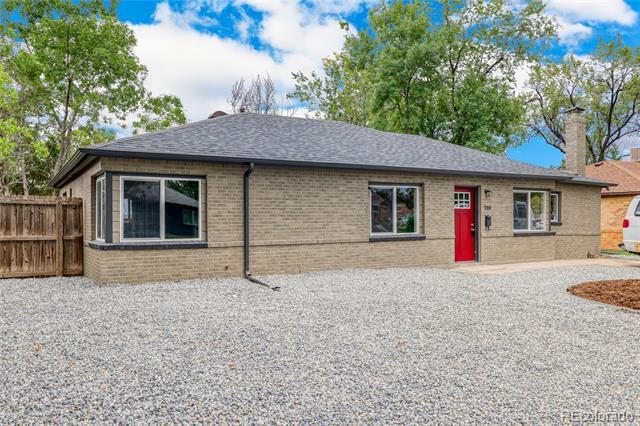
Taxes: $1,500
School District: AdamsArapahoe 28J
High: Aurora Central
Middle: South
Elementary: Sixth Avenue
Fencing: Partial
Fireplace Features: Living Room
Fireplaces Total: 1
Flooring: Carpet, Vinyl Heating: Forced Air
Interior Features: Breakfast Nook, Granite Counters
Levels: One
Listing Terms: 1031
Exchange, Cash, Conventional, FHA, USDA Loan, VA Loan

Living Area Total: 1621
Main Level Bathrooms: 3
Main Level Bedrooms: 4
Parking Features: Concrete
Parking Total: 2
Property Condition: Updated/ Remodeled
Roof: Composition
Security Features: Carbon Monoxide Detector(s), Smoke Detector(s)
Senior Community Yn: false
Sewer: Public Sewer
Structure Type: House
Tax Legal Description: LOT
18 BLK 48 HOFFMAN TOWN
6TH FLG
Tax Year: 2021
Water Source: Public
Here is your chance to own a home in the thriving Hoffman Town. Its a great location near the University of Colorado, the Children's Hospital and a rapidly developing community. This fully remodeled ranch style home has 4 bedrooms and 3 bathrooms. A brand new kitchen with granite counter tops and all new appliances as well as completely updated bathrooms with beautiful finishes. With a huge, private backyard and a low maintained front lawn you will love the outside of the home as much as the inside. New lights, vinyl floors, and a fresh paint job this home is as stylish as ever. The open concept living room is perfect for all to enjoy some family time. Be the first ones in this newly remodeled home.
Courtesy of Resident Realty South Metro Information is deemed reliable but not guaranteed.
Ryan Hoff Elite Home Partners at Keller Williams Integrity 3032486080








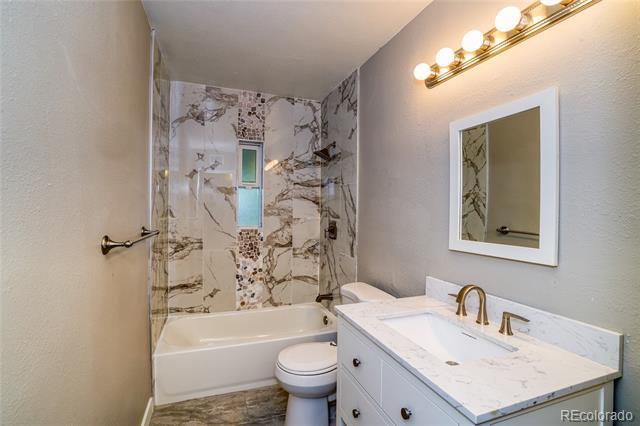
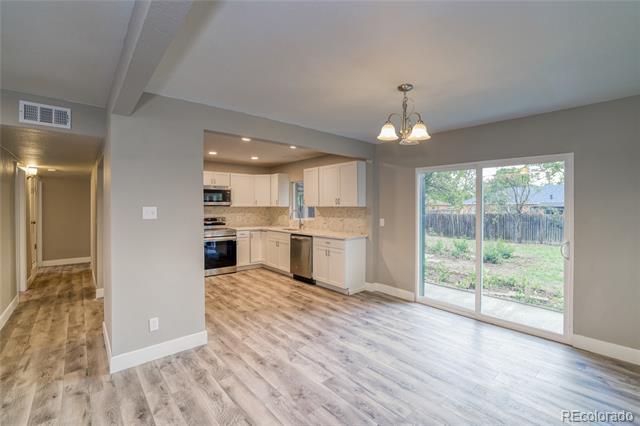
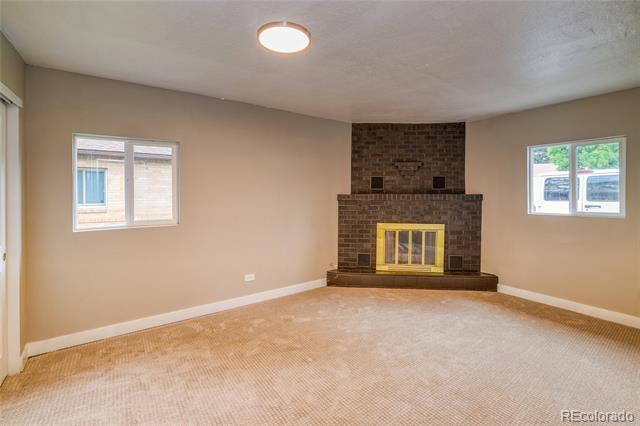




Details
Prop Type: Single Family
Residence
County: Arapahoe

Subdivision: Kingsborough
Style: Contemporary
Full baths: 1.0
Features
Appliances: Cooktop, Dishwasher, Disposal, Dryer, Microwave, Oven, Range, Refrigerator, Self Cleaning
Oven, Washer
Association Yn: false
Basement: Crawl Space
Building Area Source: Public
Records
Common Walls: No Common
Walls
Concessions: Buyer Closing
Costs/Seller Points Paid
3/4 Baths: 1.0
Lot Size (sqft): 6,186
Garages: 2
List date: 8/4/22
Sold date: 11/29/22
Off-market date: 11/6/22

Updated: Nov 29, 2022 9:07 AM
List Price: $449,900
Orig list price: $489,900
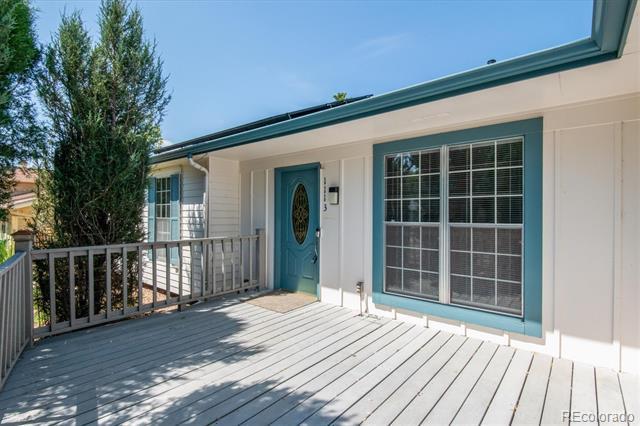
Taxes: $1,674
School District: AdamsArapahoe 28J
High: Vista Peak
Middle: Aurora Frontier K-8
Elementary: Aurora Frontier K-8
Concessions Amount: 11000
Construction Materials: Wood Siding
Cooling: Central Air
Direction Faces: East
Exterior Features: Garden, Lighting, Private Yard, Spa/Hot Tub
Fencing: Full
Fireplace Features: Family Room, Gas, Gas Log
Fireplaces Total: 1
Flooring: Carpet, Vinyl Heating: Active Solar, Forced Air, Solar
Interior Features: Breakfast Nook, Ceiling Fan(s), Eat-in Kitchen, High Ceilings, Laminate Counters, No Stairs, Open Floorplan, Pantry, Solid Surface Counters, Spa/Hot Tub, Vaulted Ceiling(s), Walk-In Closet(s)
Laundry Features: In Unit
Levels: One
Listing Terms: Cash, Conventional, FHA, VA Loan

Living Area Total: 1428
Lot Features: Greenbelt, Landscaped, Level, Open Space, Sprinklers In Front, Sprinklers In Rear
Main Level Bathrooms: 2
Main Level Bedrooms: 3
Parking Features: Concrete, Oversized, Storage
Parking Total: 2
Patio And Porch: Deck, Front Porch
Property Condition: Updated/ Remodeled
Road Frontage Type: Public
Road
Road Responsibility: Public Maintained Road
Road Surface Type: Paved
Remarks
Roof: Composition
Security Features: Video Doorbell
Senior Community Yn: false
Sewer: Public Sewer
Structure Type: House
Tax Legal Description: LOT 3 BLK 4 KINGSBOROUGH
SUB 8TH FLG
Tax Year: 2021
Utilities: Cable Available, Electricity Available, Electricity Connected, Internet Access (Wired), Natural Gas Available, Natural Gas Connected, Phone Available
View: City, Meadow, Mountain(s)
Virtual Tour: View
Water Source: Public
Zoning: SFR
Completely updated, ranch style home that backs up to a green belt with mountain views, with all main floor main living including main floor master, laundry, open floor plan, light and bright, large rooms and vaulted ceilings. Recent addition that added additional family room space and top of the line gas fireplace. All new carpet, LTV flooring and paint throughout. Includes all appliances with front loading washer and dryer. Ring doorbell. Several updated windows and window blinds. All updated systems including main electrical panel, newer (less than one year old) tankless water heater, central air conditioning unit, furnace, sewer line, attic fan, gutters and roof plus state-of-the-art solar panels (completely paid off $30,000 value add). Average Xcel bill for both gas & electric is either a credit towards the account or not more than $40 per month. 2 sliders to the back yard, one off the kitchen nook area and the other off the master bedroom. Updated main bathroom with walk in shower, tile surround and newer vanity. Large primary bedroom with completely updated primary bathroom. Plenty of storage including kitchen pantry and linen closet. Oversized 2 car garage with lots of built-in shelving and racking systems, professionally landscaped with both front and back yards fencing, front and back sprinklers, gorgeous planting/garden beds and mature annuals and perennials plus storage shed. Front trex deck and large back decks with hot tub. Close to everything including, restaurants, shopping, schools, parks and trail systems, major throughfares and highways plus smush more!!!
Courtesy of MB Denver Colorado Realty Source Information is deemed reliable but not guaranteed.
Ryan Hoff Elite Home Partners at Keller Williams Integrity 3032486080

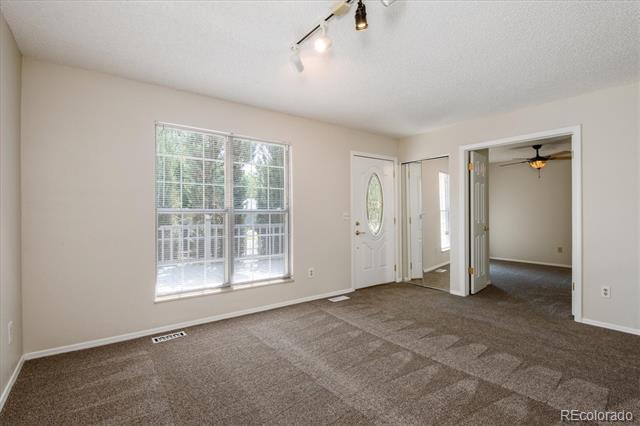


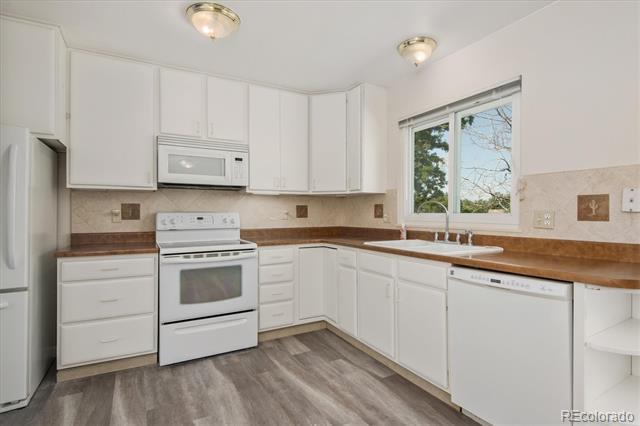

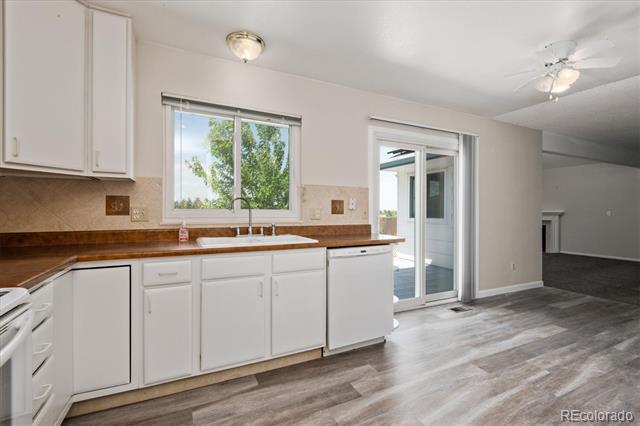

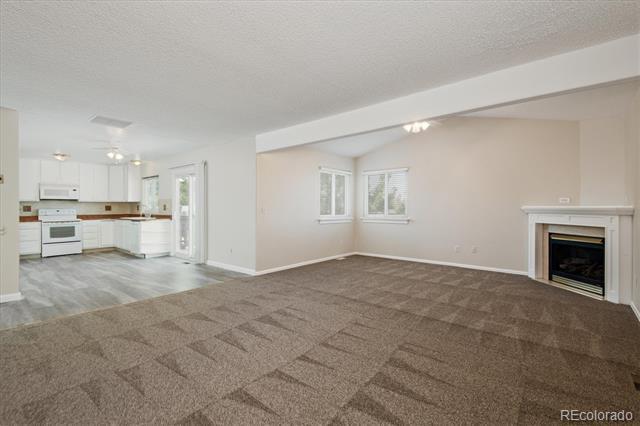
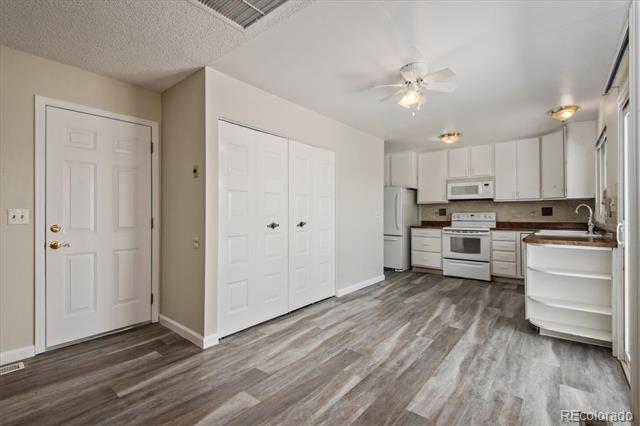
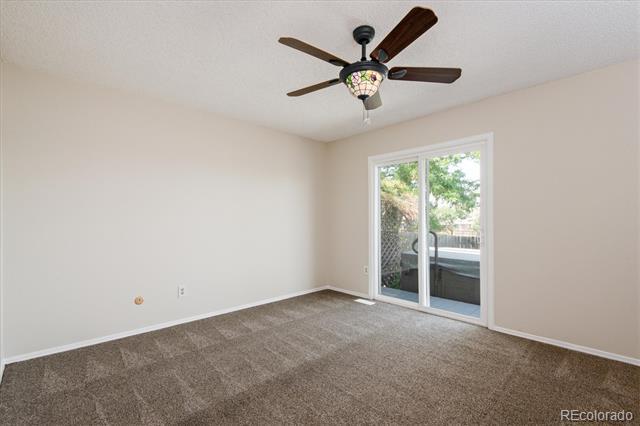




Details
Prop Type: Single Family
Residence
County: Arapahoe
Subdivision: Kingsborough
Style: A-Frame
Full baths: 1.0
Features
Appliances: Dishwasher, Microwave, Oven
Association Yn: false
Basement: Crawl Space
Building Area Source: Public
Records
Concessions: Buyer Closing
Costs/Seller Points Paid
Concessions Amount: 5000
Construction Materials:
Frame
Cooling: Central Air
Half baths: 1.0
Lot Size (sqft): 9,365
Garages: 2
List date: 9/8/22
Sold date: 1/6/23
Off-market date: 10/31/22

Updated: Jan 10, 2023 4:31 AM
List Price: $444,900
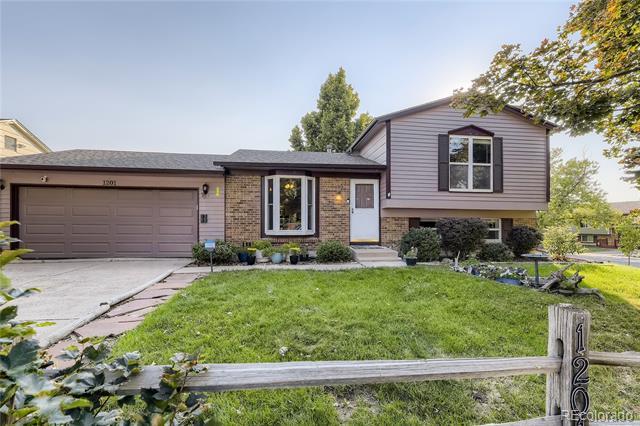
Orig list price: $460,000
Taxes: $2,344
School District: AdamsArapahoe 28J
High: Gateway
Middle: Mrachek
Elementary: Iowa
Direction Faces: Northeast
Exterior Features: Private Yard
Fencing: Full
Fireplace Features: Family Room
Fireplaces Total: 1
Flooring: Carpet, Laminate, Tile
Heating: Forced Air
Interior Features: Ceiling Fan(s), Eat-in Kitchen, Open Floorplan, Tile Counters, WalkIn Closet(s)
Levels: Tri-Level
Listing Terms: Cash, Conventional, FHA, VA Loan

Living Area Total: 1320
Lot Features: Corner Lot, Landscaped, Level, Many Trees, Sprinklers In Front, Sprinklers In Rear
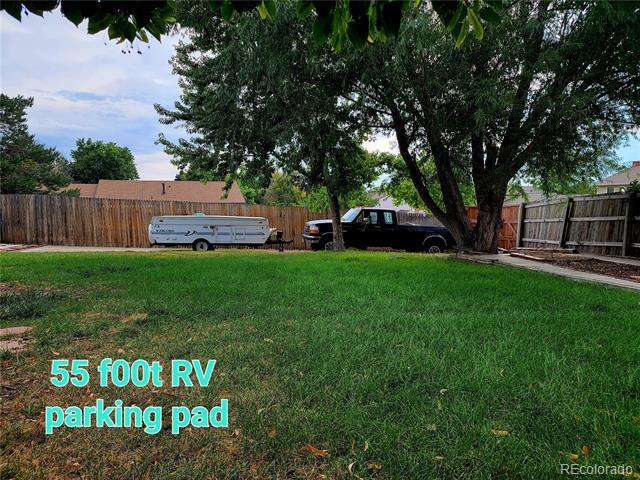
Parking Total: 4
Patio And Porch: Covered, Deck
Property Condition: Updated/ Remodeled
Road Frontage Type: Public Road
Road Surface Type: Paved
Roof: Composition
Senior Community Yn: false
Sewer: Public Sewer
Structure Type: House
Tax Legal Description: LOT 1
BLK 11 KINGSBOROUGH
KNOLLS SUB 1ST FLG
Tax Year: 2021
Remarks
Virtual Tour: www.1201Olathe.com
Water Source: Public
Window Features: Bay Window(s)
PRICE REDUCED! ALL OF THE EXPENSIVE ITEMS ARE NEW OR NEWER! RV PARKING! HUGE LOT! NO HOA! NO WORRIES! This Move-In ready home has a great layout and is located on a huge corner lot! Spacious multi-level home. Living room with bay window. Kitchen with breakfast bar with additional seating, built in tv (included), deep cupboards and counter space. Family room with full wall fireplace, updated bathrooms and spacious bedrooms. Excellent location in a well-established neighborhood. Situated on over a quarter of an acre lot. Bring your Toy Hauler or Luxury Bus for this 55 foot cement parking pad. There's another RV parking pad on the side of the house for your ATV's, Harleys or Side by Sides and you still have a large, lush lawn to play on. If you are outdoor lovers, this yard will be perfect! Plenty of storage space with 3 storage sheds, one is a Tuff Shed. All of the expensive items of owning a home are new or newer including Windows, Sliding glass door, Flooring, HVAC, Honeywell home thermostat, Water Heater, Furnace, Roof, Garage Door, Exterior Paint, back and side Fencing and Sewer Line. Bonus all but 1 room has popcorn ceilings removed! Remodeled bathroom with a re-bath tub and walls. Front and Back Sprinkler system. Covered deck with mature grape vines for privacy makes an awesome entertaining area complete with Hot Tub, Electric for a TV, as well as other appliances! Enjoy Rocky Ridge Park with bike trails, playgrounds, picnic areas and basketball courts. Close to Buckley Air Force Base, Aurora Public Library, Aurora Town Center, Restaurants, Pubs, Theaters and more. Commuting is super easy from this area to DIA, DTC, Downtown Denver and Anschutz Medical Center. EZ access to I225 and I70.
Ryan Hoff Elite Home Partners at Keller Williams Integrity 3032486080




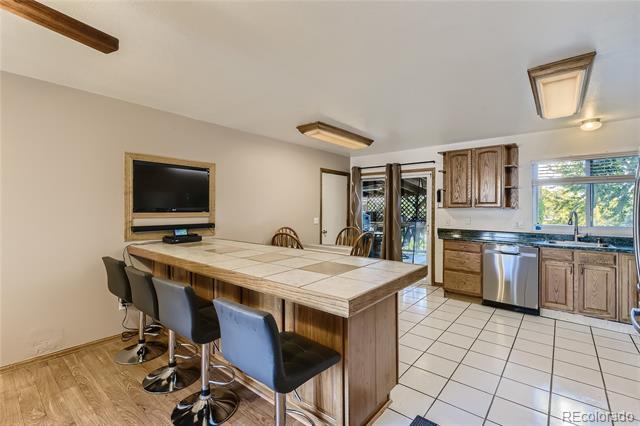

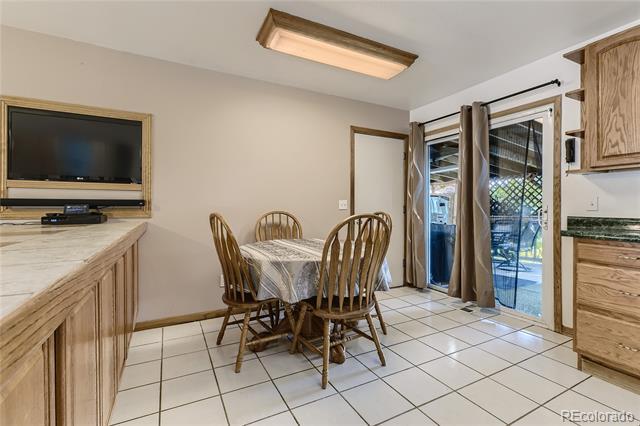


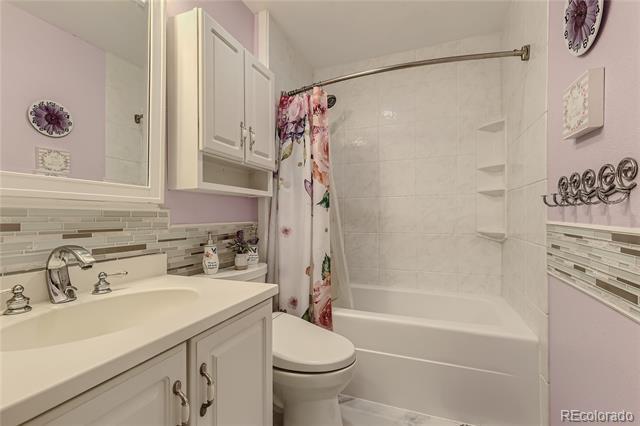
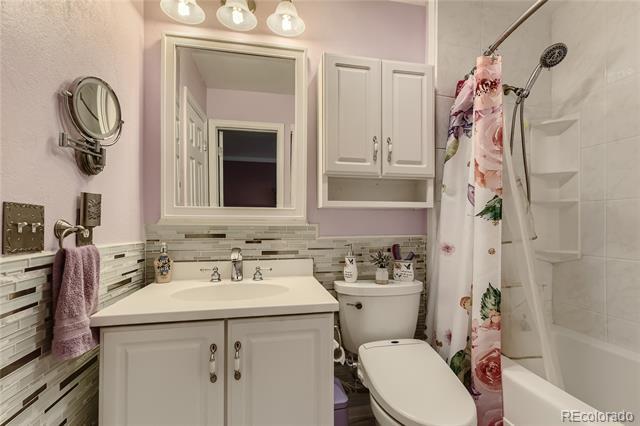

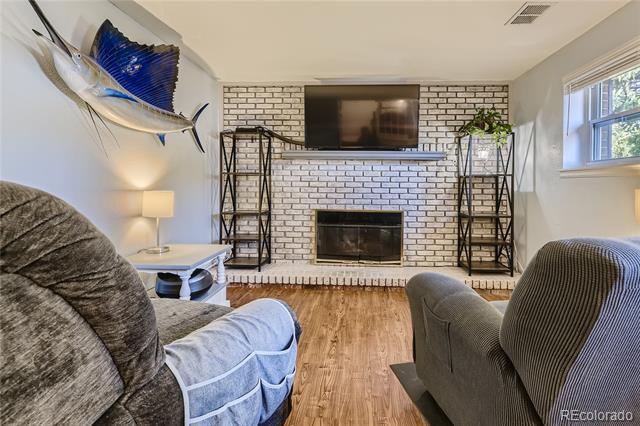


Details
Prop Type: Single Family
Residence
County: Arapahoe
Subdivision: Summer Valley
Full baths: 1.0
3/4 Baths: 1.0
Features
Appliances: Dishwasher, Disposal, Dryer, Microwave, Oven, Refrigerator, Washer
Association Yn: false
Concessions: Buyer Closing
Costs/Seller Points Paid
Concessions Amount: 4500
Construction Materials:
Frame, Vinyl Siding
Cooling: Central Air
Lot Size (sqft): 3,964
Garages: 1
List date: 11/25/22
Sold date: 2/28/23
Off-market date: 2/6/23

Updated: Mar 1, 2023 1:31 PM
List Price: $444,900
Orig list price: $475,000

Taxes: $1,589
School District: Cherry Creek 5
High: Grandview
Middle: Falcon Creek
Elementary: Meadow Point
Fireplace Features: Living Room
Fireplaces Total: 1
Flooring: Carpet, Vinyl
Heating: Forced Air
Interior Features: Granite Counters
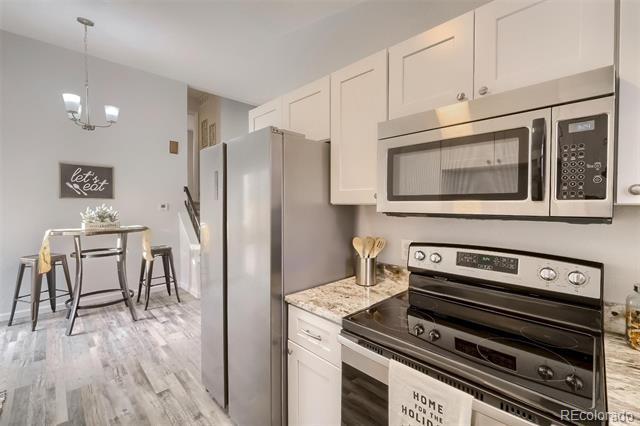
Levels: Tri-Level
Listing Terms: 1031 Exchange, Cash, Conventional, FHA, VA Loan

Living Area Total: 1144
Parking Features: Concrete
Parking Total: 1
Roof: Composition
Security Features: Carbon Monoxide Detector(s), Smoke Detector(s)
Senior Community Yn: false
Sewer: Public Sewer
Structure Type: House
Tax Legal Description: LOT 6
BLK 3 SUMMER VALLEY SUB 16TH FLG
Tax Year: 2021
Virtual Tour: View
Window Features: Double Pane Windows
FHA approved. Move-in & be the ENVY of the neighborhood. This gorgeous tri-level home is ready for your personal touch. The home offers 3 bedrooms, 2 bathrooms & has been fully renovated. Boasting a new roof, new carpet, new siding, new windows, new central A/C system (Too many to list). A low maintenance front yard features artificial turf making your lawn green year round with no extra time from you. On the main level, you will enjoy the gas fireplace in the living room during the chilly Colorado winter nights ahead. The kitchen has all new cabinets, stainless steel appliances & beautiful granite countertops. Right off the dining room is a new sliding glass door leading out to your spacious backyard. The lower level has 2 ample sized bedrooms & updated bathroom. On the upper level you will find the laundry room & the primary bedroom with en-suite & large walk-in closet. Buy yourself the best Christmas gift ever!!
Courtesy of Key Team Real Estate Corp. Information is deemed reliable but not guaranteed.
Ryan Hoff Elite Home Partners at Keller Williams Integrity 3032486080

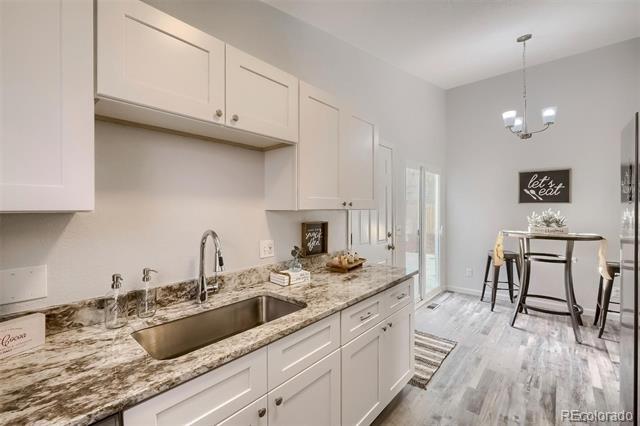


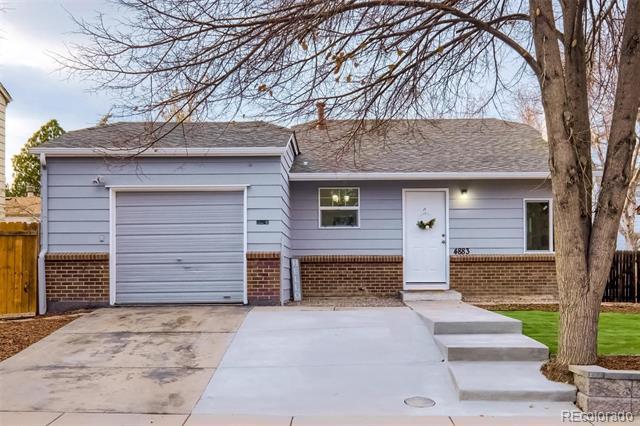

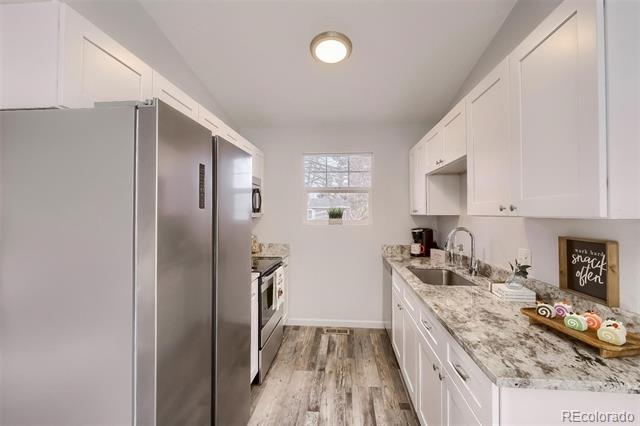
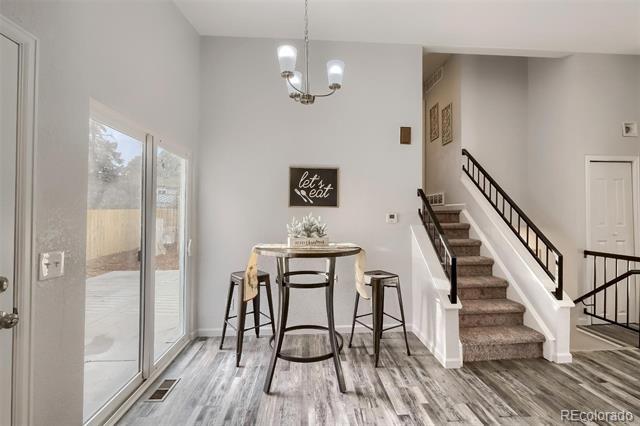
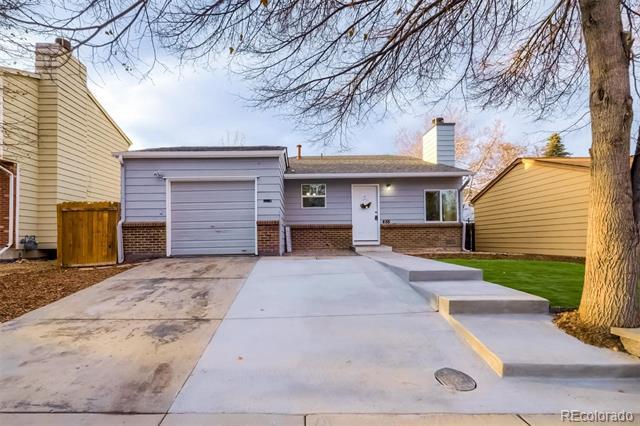
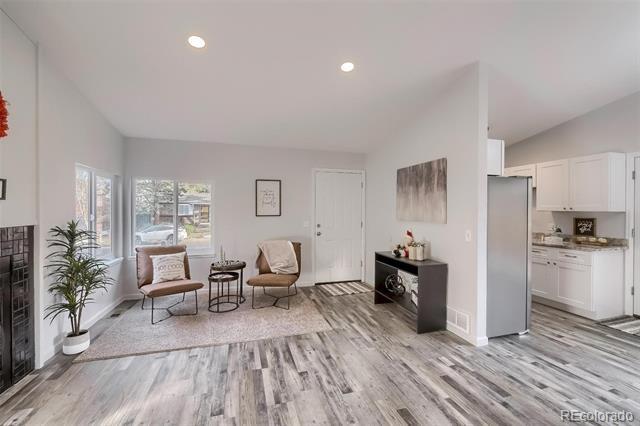





Details
Prop Type: Single Family
Residence
County: Arapahoe
Subdivision: Kingsborough
Knolls
Full baths: 1.0
3/4 Baths: 1.0
Features
Appliances: Dishwasher, Microwave, Oven, Range, Refrigerator
Association Yn: false
Construction Materials:
Frame, Wood Siding
Cooling: Central Air
Direction Faces: East
Exterior Features: Private Yard
Fencing: Full
Lot Size (sqft): 7,100
Garages: 2
List date: 3/13/23
Pending date: 3/14/23
Off-market date: 3/14/23

Updated: Mar 15, 2023 3:28 AM
List Price: $450,000
Orig list price: $450,000

Taxes: $1,607
School District: AdamsArapahoe 28J
High: Gateway
Middle: Mrachek
Elementary: Iowa
Fireplace Features: Family Room, Gas
Fireplaces Total: 1
Flooring: Wood
Heating: Forced Air
Interior Features: Eat-in Kitchen, Granite Counters, Walk-In Closet(s)
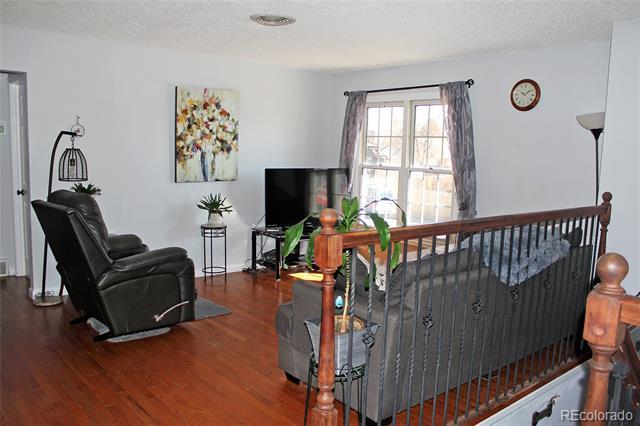
Laundry Features: In Unit
Levels: Bi-Level
Listing Terms: Cash, Conventional, FHA, VA Loan

Living Area Total: 1823
Lot Features: Level
Parking Total: 2
Patio And Porch: Covered, Deck
Pets Allowed: Cats OK, Dogs OK
Road Frontage Type: Public Road
Road Surface Type: Paved
Roof: Composition
Security Features: Security System
Senior Community Yn: false
Sewer: Public Sewer
Structure Type: House
Tax Legal Description: LOT 3
BLK 5 KINGSBOROUGH
KNOLLS SUB 1ST FLG
Tax Year: 2022
Utilities: Electricity Connected, Natural Gas Connected
Virtual Tour: View
Water Source: Public Window Features: Window Coverings
This beautiful home has a great location just steps away from the Rocky Ridge Park! Come home to the lovely hardwood floors and newer paint throughout and relax in the comfortable living room. Share meals with your family in the dining room after cooking in the wonderful kitchen with granite counters. Rest in the large primary bedroom with fresh paint and a walk-in closet while your kids or guests stay in the other upper bedroom with a walk-in closet. Enjoy the beautifully remodeled full bath too. Have game nights with your family and friends by the gas fireplace in the spacious family room. Appreciate the cozy lower bedroom with two closets. Take advantage of the laundry sink and extra storage space in the laundry room, plus extra storage shelves in the garage. Spend your evenings on the covered back deck and take pleasure in the large yard with a storage shed. Take a walk to the park and enjoy the easy access to shopping, restaurants, and more!
Courtesy of RE/MAX Masters Millennium Information is deemed reliable but not guaranteed.
Ryan Hoff Elite Home Partners at Keller Williams Integrity 3032486080



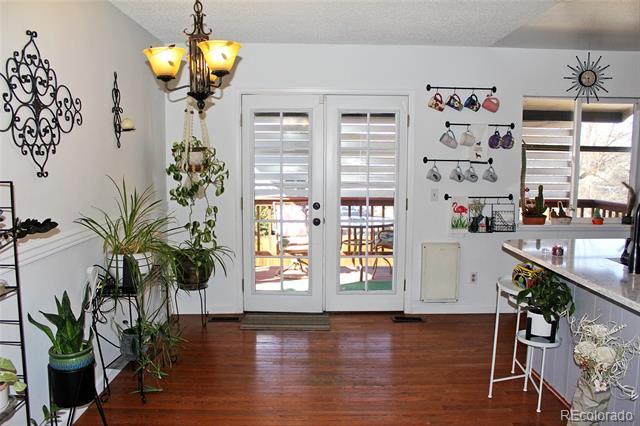

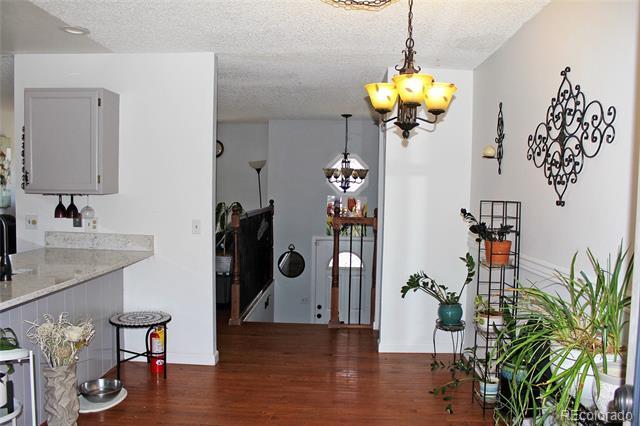

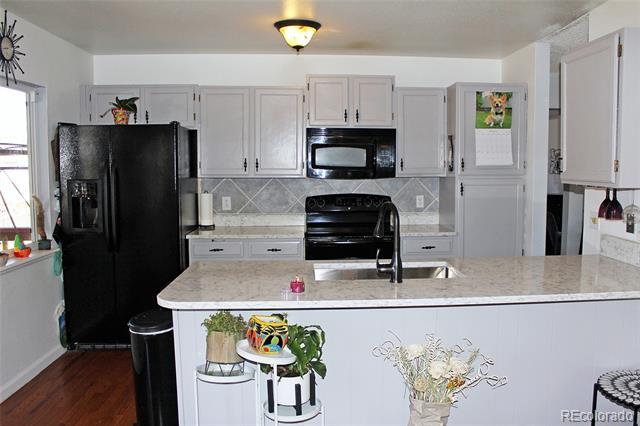


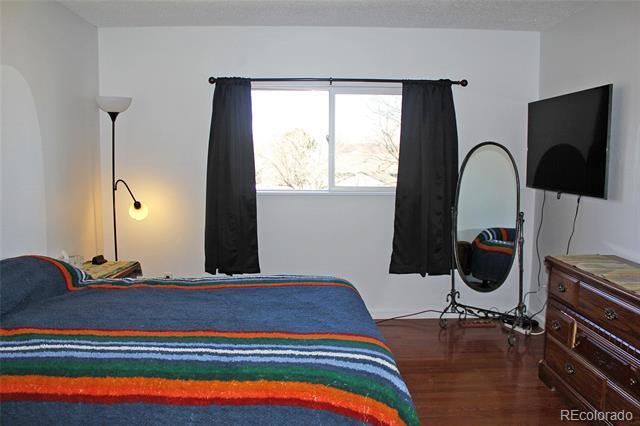
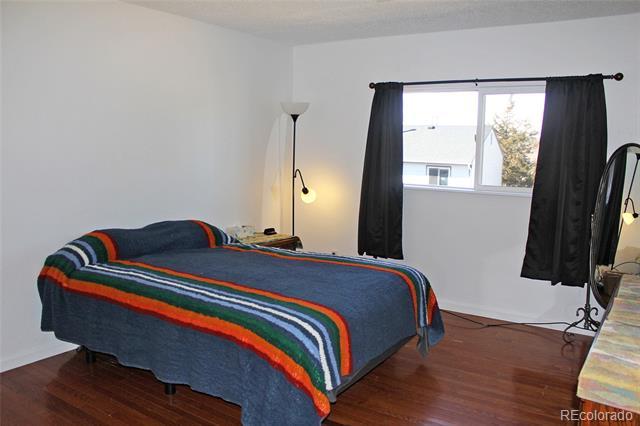



Details
Prop Type: Single Family
Residence
County: Arapahoe


Subdivision: HAMPDEN
HILLS
Style: Traditional
Full baths: 1.0
Features
Appliances: Dishwasher, Gas
Water Heater, Microwave, Oven, Range, Refrigerator
Association Yn: false
Building Area Source: Public
Records
Construction Materials:
Frame, Wood Siding
Cooling: Central Air
Current Use: Live/Work
Direction Faces: South
Half baths: 1.0
Lot Size (sqft): 4,791
Garages: 2
List date: 3/14/23
Pending date: 3/19/23
Off-market date: 3/19/23

Updated: Mar 20, 2023 8:43 AM
List Price: $450,000
Orig list price: $450,000
Taxes: $1,657
School District: Cherry Creek 5
High: Eaglecrest
Middle: Horizon
Elementary: Sunrise
Exterior Features: Garden, Private Yard
Fencing: Partial
Flooring: Carpet, Vinyl
Foundation Details: Slab
Heating: Forced Air
Interior Features: Breakfast Nook, Ceiling Fan(s), Eat-in
Kitchen, High Ceilings, Open Floorplan, Pantry, Radon Mitigation System, Smart Lights, Smoke Free, Vaulted Ceiling(s)
Levels: Multi/Split
Listing Terms: Cash, Conventional, FHA, VA Loan

Living Area Total: 1216
Lot Features: Level
Parking Features: Concrete
Parking Total: 2
Patio And Porch: Patio
Pets Allowed: Cats OK, Dogs OK
Property Condition: Updated/ Remodeled
Road Frontage Type: Public Road
Road Responsibility: Public Maintained Road
Road Surface Type: Paved
Roof: Composition
Security Features: Carbon Monoxide Detector(s), Radon Detector, Smoke Detector(s), Video Doorbell
Senior Community Yn: false
Remarks
Sewer: Public Sewer
Structure Type: House
Tax Legal Description: LOT
33 BLK 1 HAMPDEN HILLS
AT AURORA SUB 8TH FLG
Tax Year: 2022
Utilities: Electricity Connected, Natural Gas Connected
Virtual Tour: View
Water Source: Public
Window Features: Double Pane Windows, Window Coverings, Window Treatments
Zoning: RES
LOCATED ON QUIET AND PRIVATE STREET, YOU WILL LOVE THIS METICULOUS AND CHARMING MULTI-LEVEL STYLE HOME OFFERING NEW INTERIOR UPDATES, NEW WINDOWS, NEW REAR SIDING, NEWER CARPET, NEW EXTERIOR PAINT, A NEW REAR CONCRETE EXTENDED PATIO, NEW A/C AND WATER HEATER IN 2021, SOME SMART LIGHTING AND A NEW GARAGE DOOR. WITH AN INVITING FLOORPLAN, THIS BEAUTY BOASTS A VAULTED LIVING ROOM COMPLETE WITH WOOD-LIKE FLOORING, BAY WINDOW, SMART LIGHTING AND A GUEST CLOSET. OPEN FROM THE LIVING ROOM IS THE KITCHEN SHOWCASING TILE FLOORS, NEWLY PAINTED CABINETRY, STAINLESS STEEL APPLIANCES, A BRAND NEW AND UPGRADED REFRIGERATOR AND ACCESSES THE REAR PATIO THROUGH THE NEW SLIDING DOOR. UPSTAIRS FEATURES A LARGE OWNER'S RETREAT COMPLETE WITH A CEILING FAN, LARGE CLOSET AND REMOTE CONTROL BLINDS. THE SECONDARY BEDROOM IS LARGE AND INCLUDES A CEILING FAN. BOTH ROOMS SHARE THE BEAUTIFULLY REMODELED FULL BATH. OPEN FROM THE KITCHEN AS WELL IS THE OVERSIZE GARDEN LEVEL FAMILY ROOM, LAUNDRY WITH UPPER CABINETS, FULLY REMODELED HALF BATH WITH EASY CONVERSION TO A 3/4 BATH AND AN ADDITIONAL GARDEN LEVEL BEDROOM WITH TONS OF SHELVING FOR ADDITIONAL STORAGE. ADDITIONAL FEATURES INCLUDE A RADON SYSTEM, SECURITY SYSTEM, SIX PANEL DOORS, UPDATED HARDWARE AND A SECOND FLOOR LINEN CLOSET. OUTDOOR LIVING IS EXCEPTIONAL OFFERING A LARGE FRONT PATIO/COURTYARD AS WELL AS THE NEW EXTENSIVE CONCRETE PATIO WHICH FLOWS INTO THE FULLY FENCED YARD WITH PLENTY OF GRASS TO ENJOY. A HUGE BONUS IS THE OVERSIZE DRIVEWAY THAT ALLOWS FOR ADDITIONAL PARKING OF AN RV, TRAILER OR THOSE FUN TOYS. SPRINKLERS FRONT AND REAR AS WELL. THIS IS A GREAT NEIGHBORHOOD WITH TOP RATED SCHOOLS, EASY ACCESS TO MAJOR HIGHWAYS, RETAIL SHOPPING, RESTAURANTS AND OPEN SPACE TRAILS AND NO HOA. YOU WILL NOT BE DISAPPOINTED.
Courtesy of RE/MAX Professionals

Information is deemed reliable but not guaranteed.



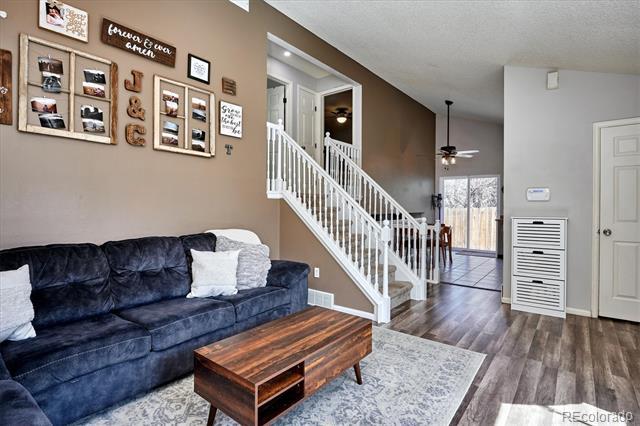
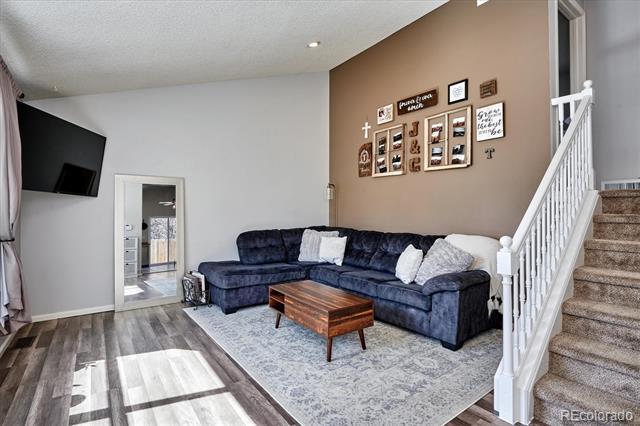
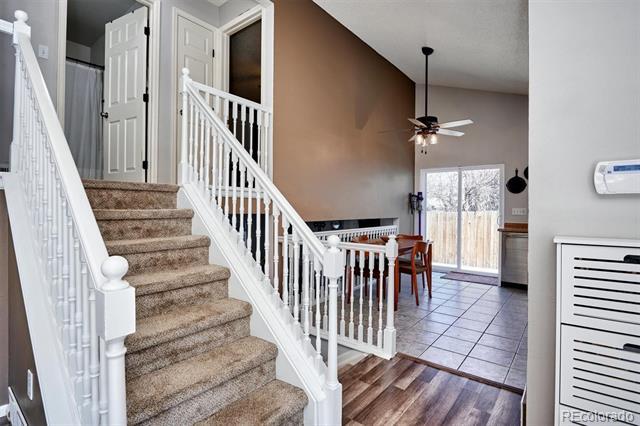
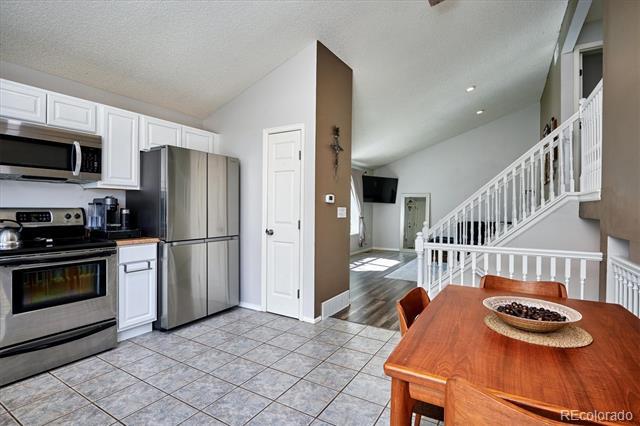
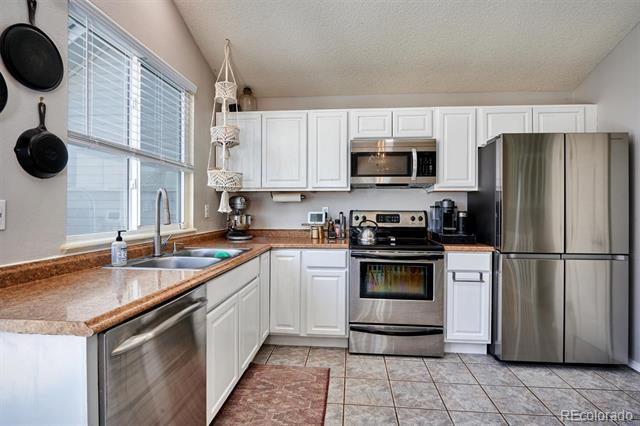
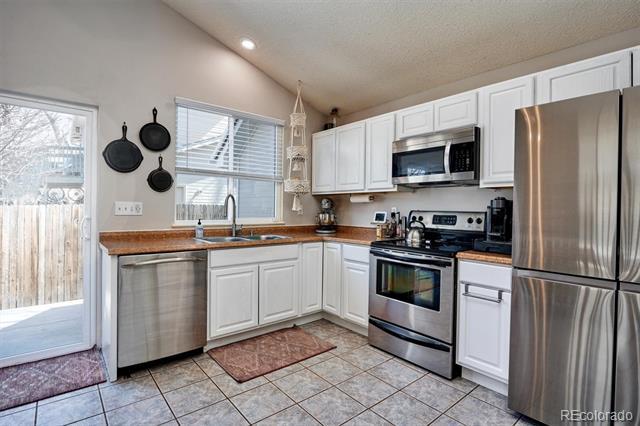
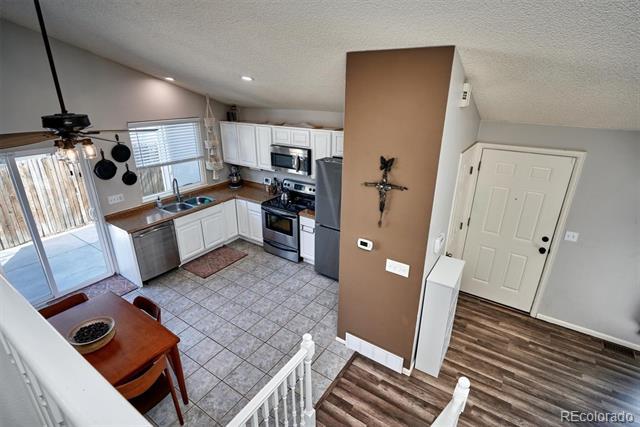
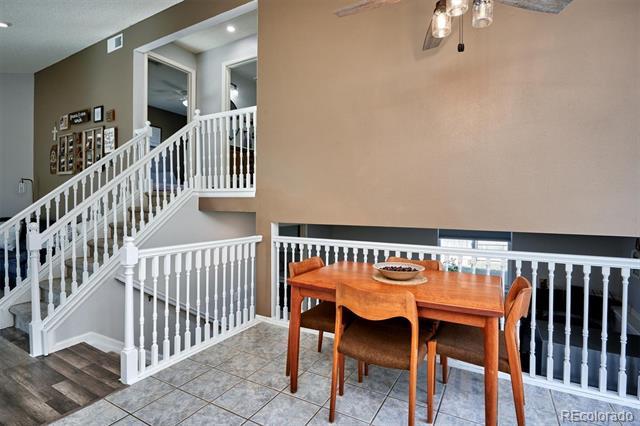

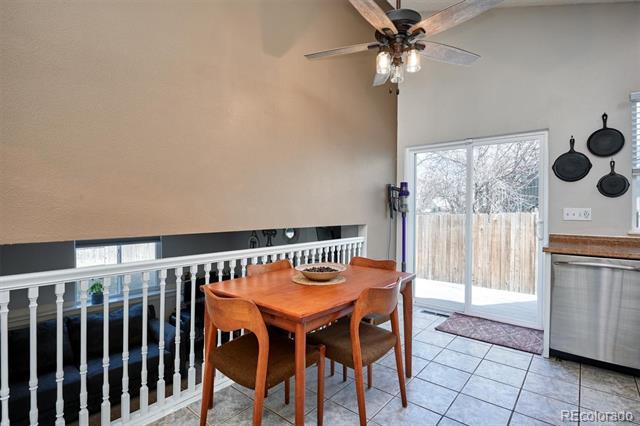




How accurate are Zestimates?
2.0% $8,900

Zestimates varied up to 2.0% or $8,900 compared to actual MLS prices.

1 Expired
3 Sold
2 Pending
It
Ryan Hoff Elite Home Partners at Keller Williams Integrity


