
















How accurate are Zestimates?
2.4% $12,400
Zestimates varied up to 2.4% or $12,400 compared to actual MLS prices.


2 Active
2 Pending
2 Sold
APN: 2073-03-3-08-050 CLIP: 4331936010
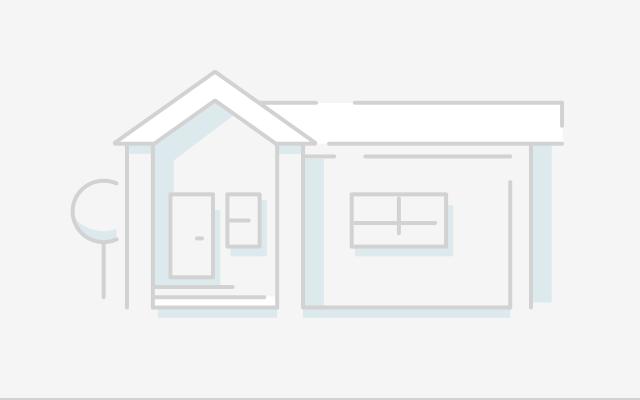
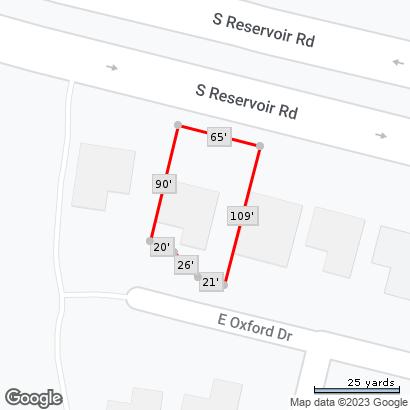
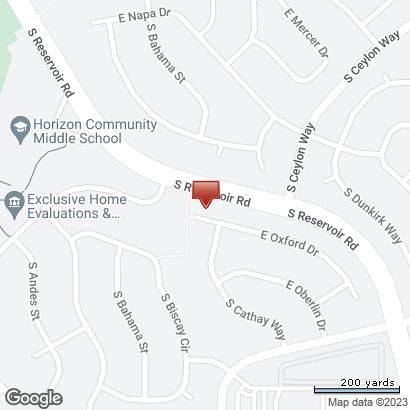


STATUS: A = ACTIVE P = PENDING S = CLOSED



 Home Partners
Elite
Home Partners
Elite
$579,000 ACTIVE 12/17/22
Details
Prop Type: Single Family Residence
County: Arapahoe

Subdivision: Highpoint
Full baths: 1.0
3/4 Baths: 1.0
Features
Association Yn: false
Basement: Partial
Below Grade Unfinished Area: 952.0
Construction Materials: Brick, Frame, Wood Siding
Cooling: Central Air
Fireplace Features: Living Room
Half baths: 1.0
Lot Size (sqft): 7,144
Garages: 2
List date: 12/17/22
Updated: Mar 19, 2023 3:59 AM
Taxes: $1,983
School District: Cherry Creek 5
High: Eaglecrest
Fireplaces Total: 1
Heating: Forced Air
Interior Features: Granite Counters, Pantry, Walk-In Closet(s)
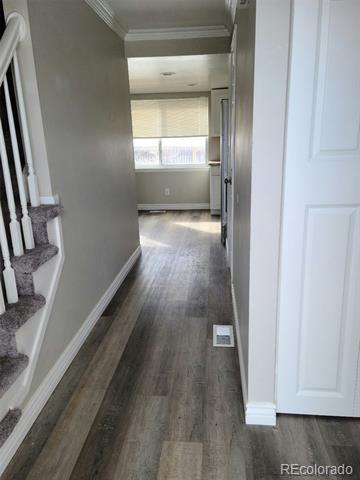
Levels: Two
Listing Terms: Cash, Conventional, FHA, VA Loan


Living Area Total: 1888
Lot Features: Level, Open Space
Main Level Bathrooms: 1
Parking Total: 2
Roof: Composition
Senior Community Yn: false
Sewer: Public Sewer
Structure Type: House
Tax Legal Description: LOT 18 BLK 2 HIGHPOINT SUB 2ND FLG
Tax Year: 2021
Water Source: Public
Welcome Home to the Highpoint neighborhood! This 4 bedrooms 3 baths is in the Highly desirable Cherry Creek School District. It features granite counters, updated appliances, new flooring. The unfinished basement is ready for your next home project. Steps to Horizon and Sunrise Parks. This home has a huge yard with a storage shed and is about a 15-minute drive from DTC and 25 Downtown Denver. Photos coming soon.
Courtesy of LoKation Real Estate Information is deemed reliable but not guaranteed.
Wanless Elite Home Partners
720.837-4299 | christopher@elitehomepartnersco.com

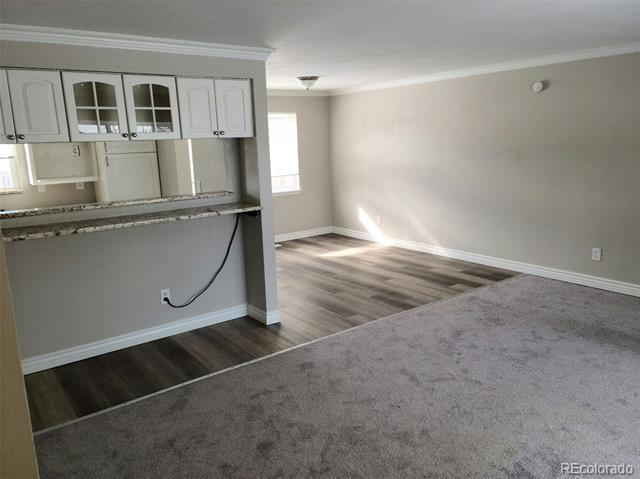
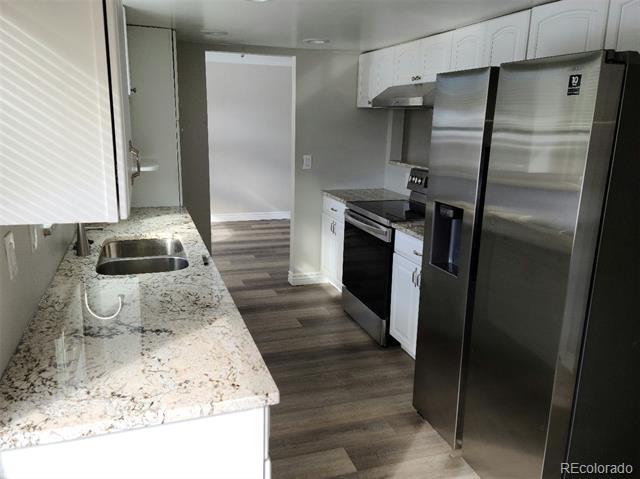
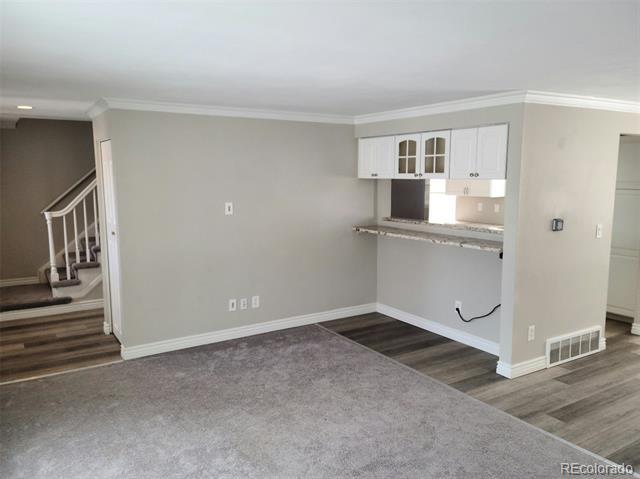
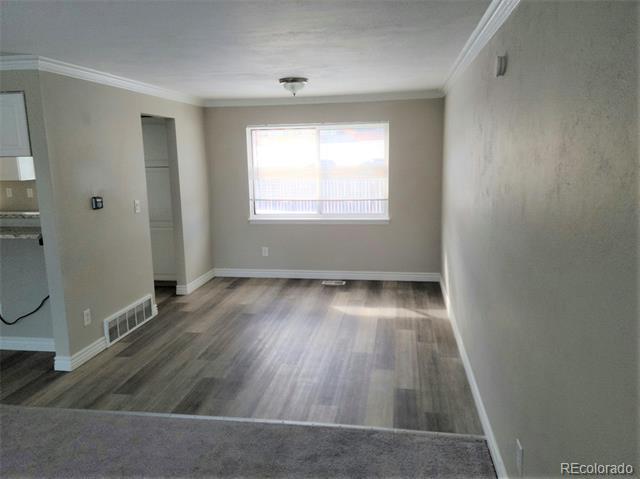
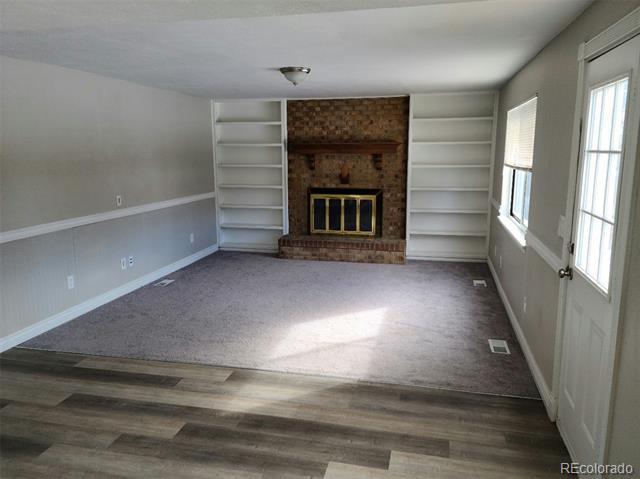
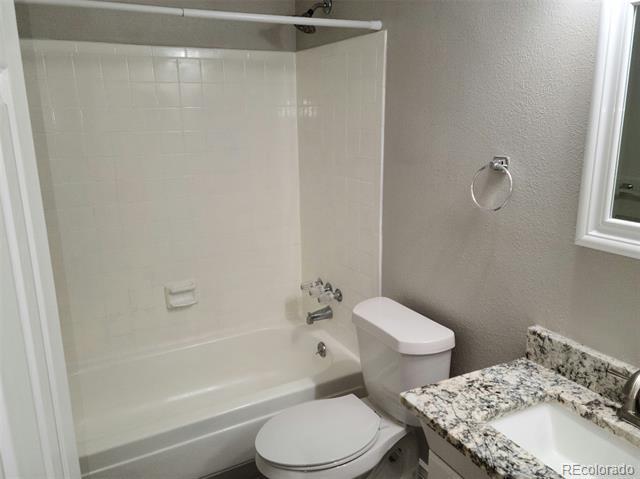

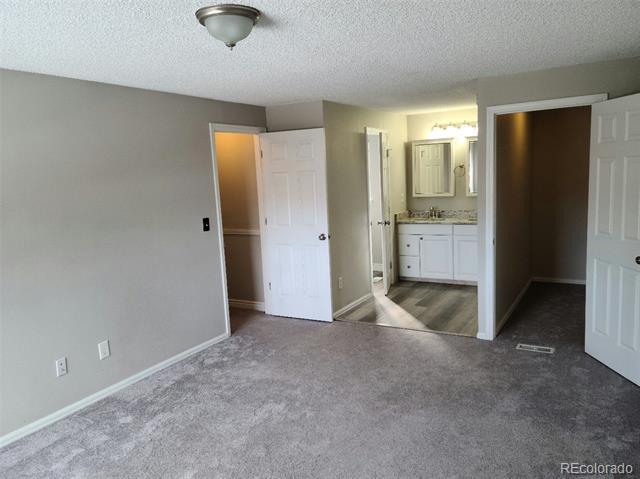
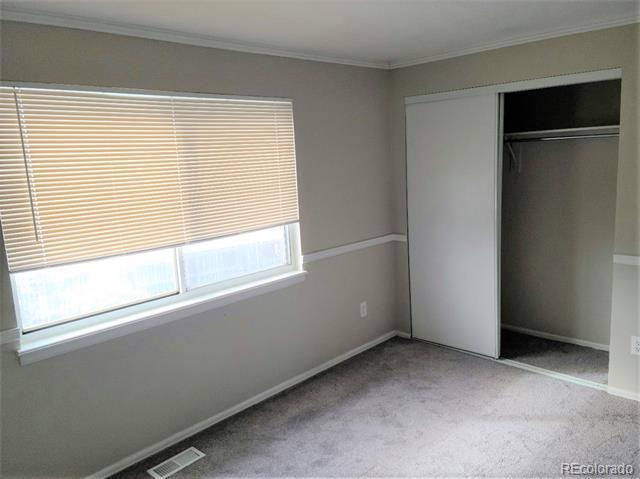
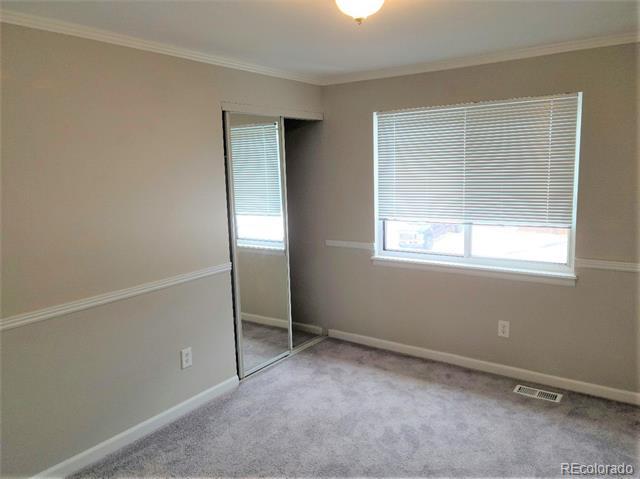


Details
Prop Type: Single Family
Residence
County: Arapahoe
Subdivision: Highpoint
Full baths: 1.0
Features
Appliances: Convection Oven, Cooktop, Dishwasher, Disposal, Gas Water Heater, Range Hood, Refrigerator, Self Cleaning Oven, Washer
Association Yn: false
Building Area Source: Public
Records
Construction Materials: Wood
Siding
Cooling: Central Air
Direction Faces: Southwest
3/4 Baths: 1.0
Lot Size (sqft): 6,316
Garages: 2
List date: 3/17/23
Updated: Mar 21, 2023 7:18 AM
List Price: $495,000
Orig list price: $495,000
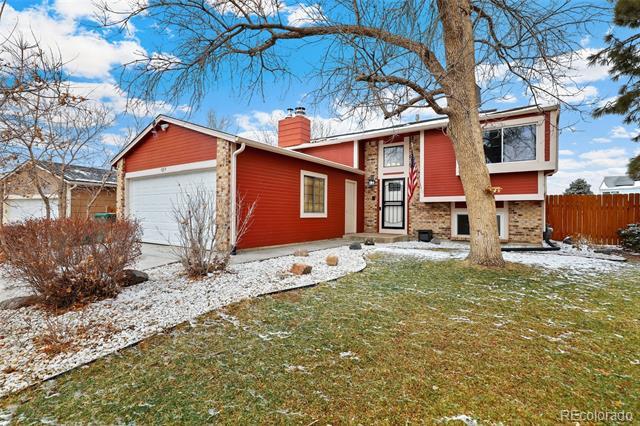

Taxes: $1,734
School District: Cherry Creek 5
High: Smoky Hill
Middle: Horizon
Elementary: Summit
Exterior Features: Fire Pit, Private Yard, Rain Gutters, Smart Irrigation
Fireplace Features: Basement, Living Room, Wood Burning
Fireplaces Total: 2
Flooring: Carpet, Tile, Wood
Green Energy Efficient:
Doors, Lighting
Heating: Forced Air, Natural Gas
Horse Yn: false
Interior Features: Entrance Foyer, High Speed Internet, Tile Counters, Vaulted Ceiling(s)
Levels: Bi-Level
Listing Terms: Cash, Conventional, FHA, VA Loan


Living Area Total: 1708
Lot Features: Near Public Transit, Sprinklers In Front, Sprinklers In Rear
Parking Features: Concrete, Dry Walled, Exterior Access Door, Insulated
Parking Total: 2
Patio And Porch: Deck
Pets Allowed: Yes
Property Condition: Updated/ Remodeled
Road Surface Type: Paved
Roof: Composition
Security Features: Carbon Monoxide Detector(s), Smart Locks, Smoke Detector(s), Video Doorbell
Senior Community Yn: false
Sewer: Public Sewer
Structure Type: House
Tax Legal Description: LOT
15 BLK 3 HIGHPOINT SUB
3RD FLG
Tax Year: 2022
Remarks
Utilities: Cable Available, Electricity Connected, Internet Access (Wired), Natural Gas Connected, Phone Available
Virtual Tour: View
Water Source: Public
Window Features: Double Pane Windows, Window Treatments
Move right on in and make yourself at home in this nicely updated bi-level home located on a desirable High Point West community on a quiet tree-lined street. Updates galore include new sprinkers and sprinkler lines, a new driveway, new insulated garage door, new front security door, new sliding back door, fresh interior 1st floor paint, and gorgeous new hardwood floors - just to name a few highlights. Step inside and head upstairs to the spacious bright and sunny living room with vaulted ceilings and cozy wood-burning fireplace. The dining room and kitchen flow seamlessly from the living room making the space great for entertaining. Open the sliding door off the dining room to the large upper deck to easily extend your indoor/outdoor living space. Two main-level bedrooms, including the primary, share a full bath thats been modernly updated. Enjoy movie nights in the lower-level family room where the homes 2nd family room keeps you toasty warm. Theres also two additional roomy bedrooms on the lower level and a bath. The oversized backyard has a fire pit for chilly evenings, and plenty of space for play. Newer solar panels help keep energy bills low! Great location in award-winning Cherry Creek Schools and walking distance to the middle school, and mere minutes to Quincy Reservoir with great bird watching and nature trails, and plenty of shops, restaurants, groceries, and E-470 to get you to DIA in a jiffy. This lovely home is a must-see and ready to move right in and call it yours!
Courtesy of Redfin Corporation
Information is deemed reliable but not guaranteed.
Christopher Wanless Elite Home Partners

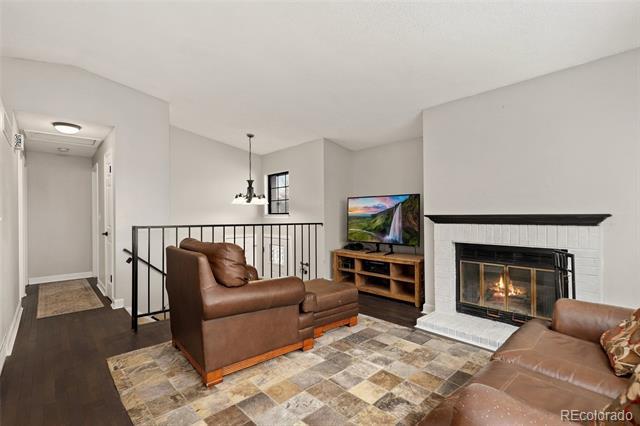
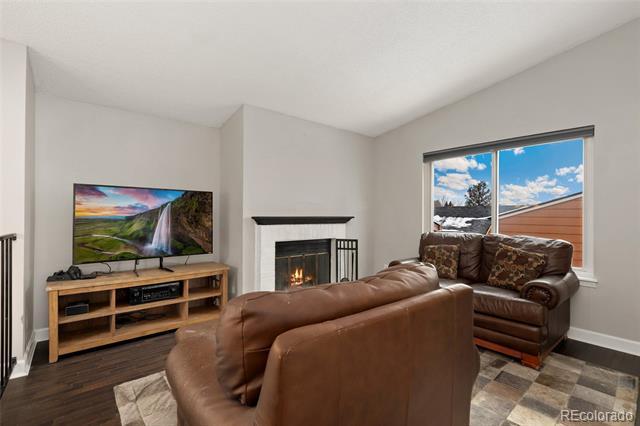
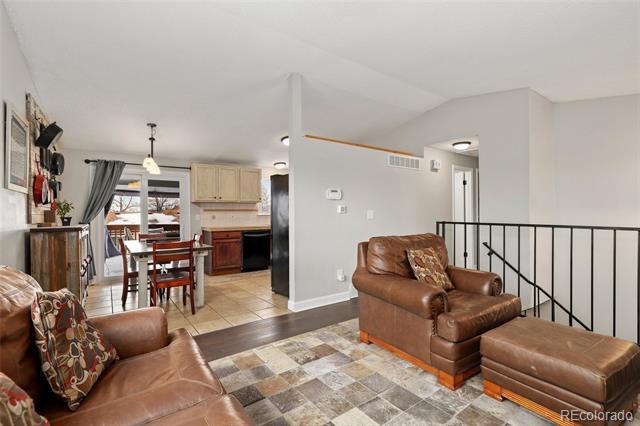
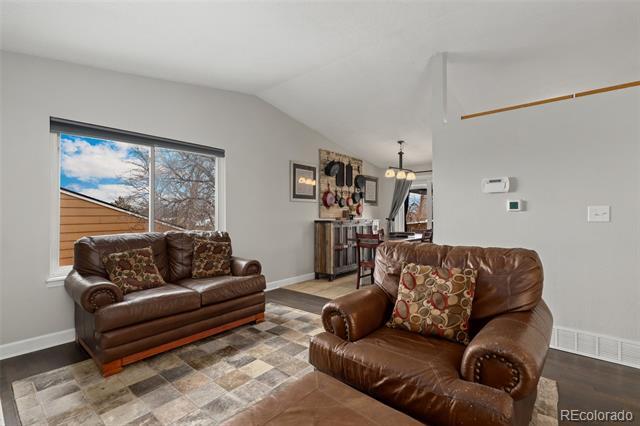

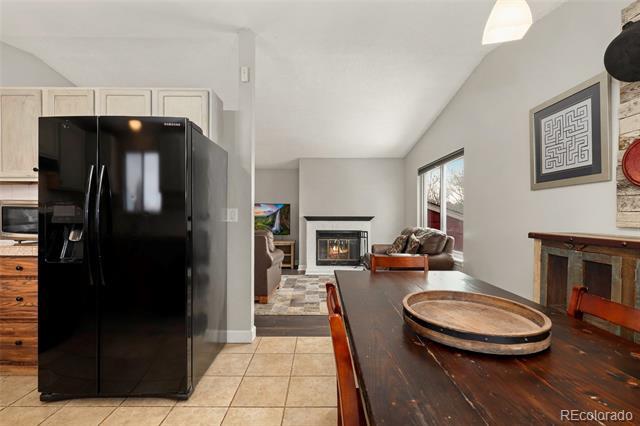


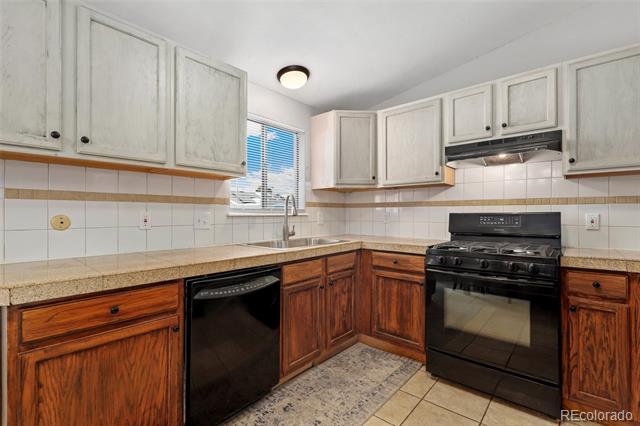


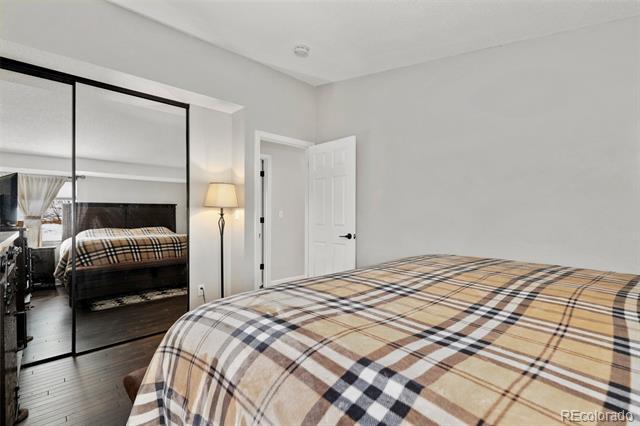


Details
Prop Type: Single Family
Residence
County: Arapahoe
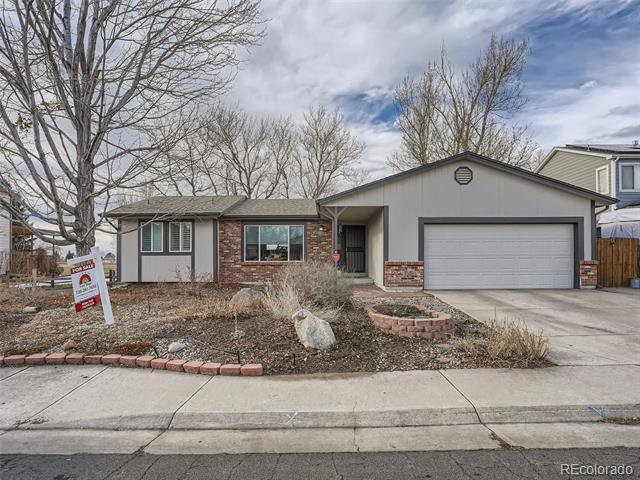
Subdivision: Highpoint
Full baths: 1.0
3/4 Baths: 2.0
Features
Appliances: Dishwasher, Disposal, Humidifier, Oven, Refrigerator
Association Yn: false
Basement: Finished, Partial
Below Grade Unfinished Area: 1146.0
Construction Materials: Brick, Wood Siding
Cooling: Central Air
Fencing: Partial
Lot Size (sqft): 6,969
Garages: 2
List date: 2/14/23
Pending date: 2/15/23
Off-market date: 2/15/23
Updated: Feb 16, 2023 7:56 AM
List Price: $525,000
Orig list price: $525,000
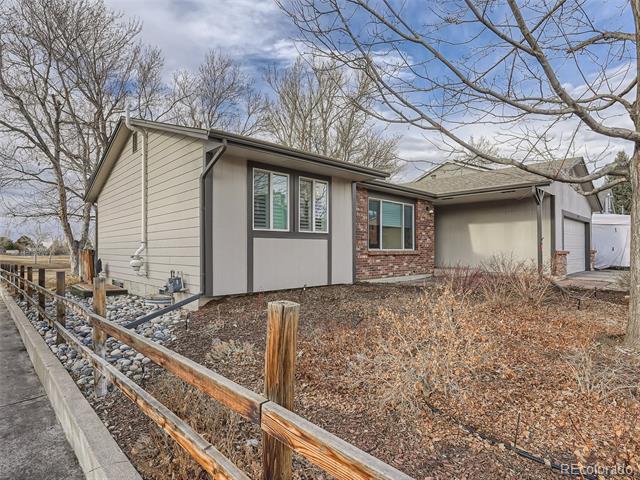
Taxes: $2,065
School District: Cherry Creek 5

High: Smoky Hill
Middle: Horizon
Elementary: Summit
Fireplace Features: Basement, Living Room
Fireplaces Total: 2
Flooring: Carpet, Wood Heating: Forced Air
Interior Features: Ceiling Fan(s)
Levels: One
Listing Terms: Cash, Conventional, FHA, Other, Private Financing Available, VA Loan

Living Area Total: 2187
Lot Features: Corner Lot, Irrigated, Landscaped, Level, Open Space, Sprinklers In Front, Sprinklers In Rear
Main Level Bathrooms: 2
Main Level Bedrooms: 3
Parking Features: Oversized
Parking Total: 2
Patio And Porch: Patio
Roof: Composition
Senior Community Yn: false
Sewer: Public Sewer
Structure Type: House
Tax Legal Description: LOT 37 & NELY 7 FT OF TRACT A BLK 5 HIGHPOINT SUB 5TH FLG
Tax Year: 2021
Water Source: Public
Window Features: Window Coverings
This is the one you've been waiting for! This well maintained ranch home offers 3 beds, 3 baths and so much natural light to let in that Colorado sunshine! You will love walking out to your patio and seeing those beautiful mountain views and massive open space! This home is located on a great lot and backs to Horizon Middle School with parks/trails. The open floor plan offers a private primary bedroom location with a beautiful updated bathroom, with two more bedrooms and another updated bathroom on the main level. You will be very cozy next to your fireplace in the open and airy living space watching those amazing sunsets! This home offers $40k in plumbing and bathroom upgrades, a whole house humidifier, new roll out shelving in the kitchen, a brand new water heater and custom window coverings! The rec. space, bar, fireplace, extra bathroom and storage area in the basement are just a perk! Come check out this clean home in the desirable Highpoint neighborhood!
Elite Home Partners

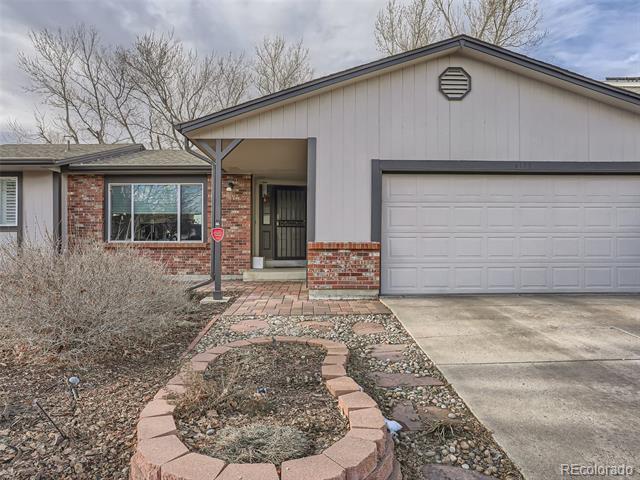
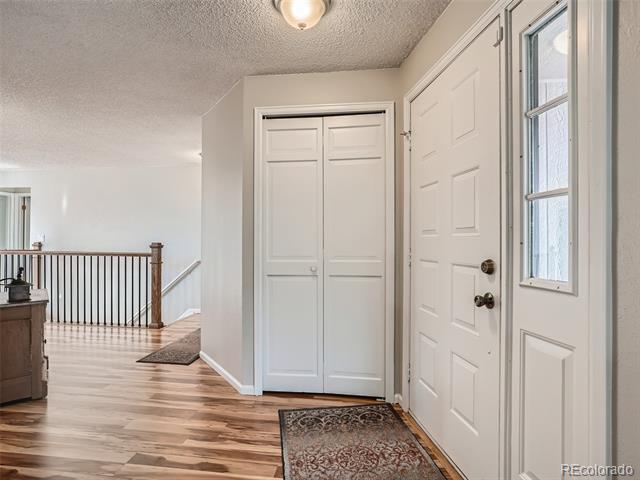
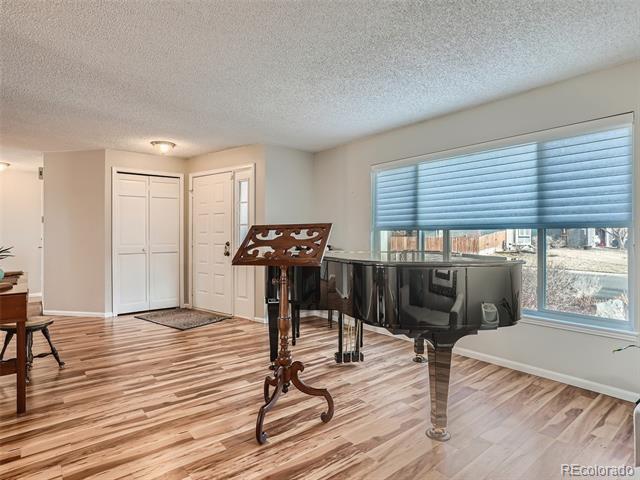
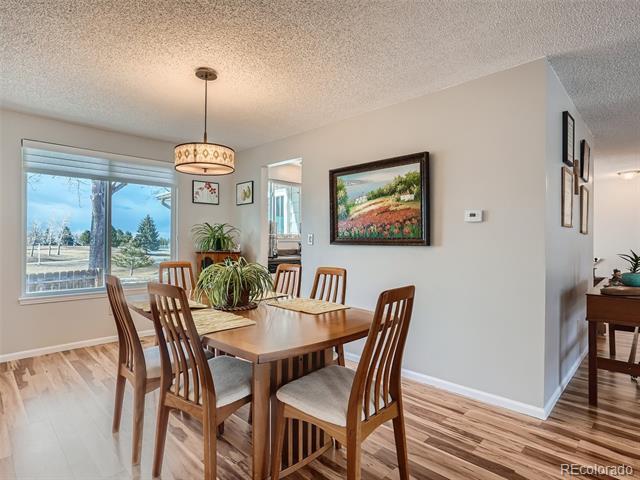
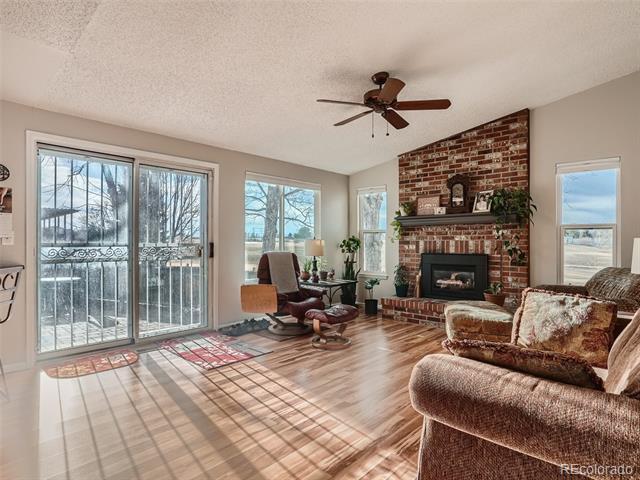

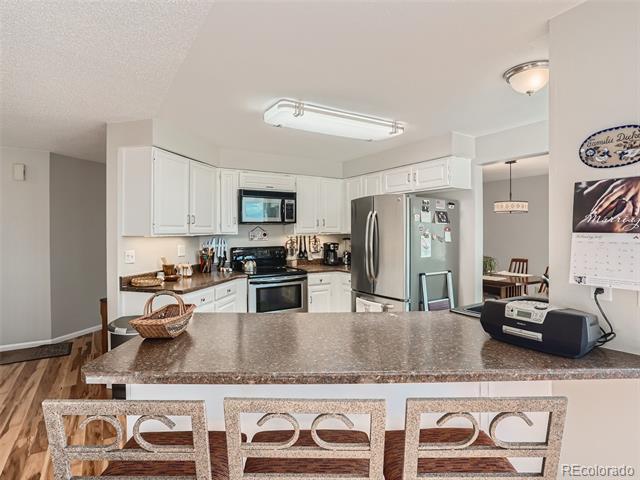
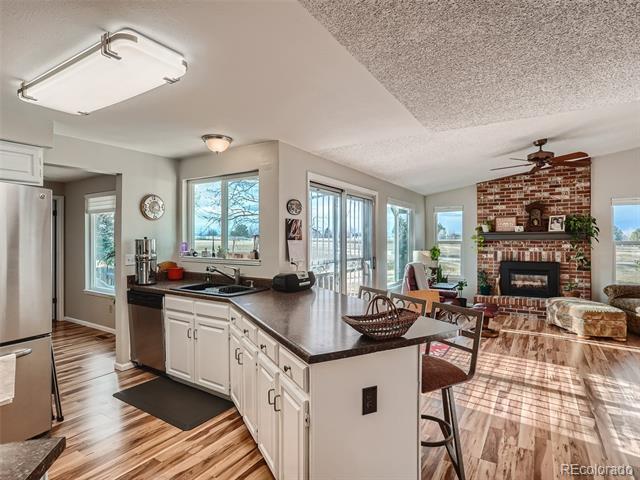
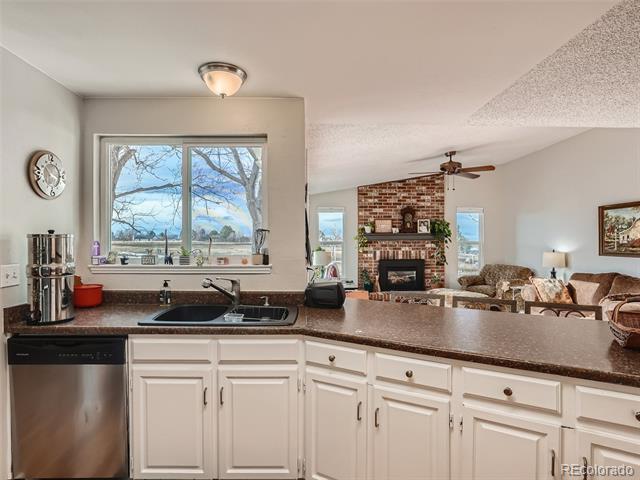
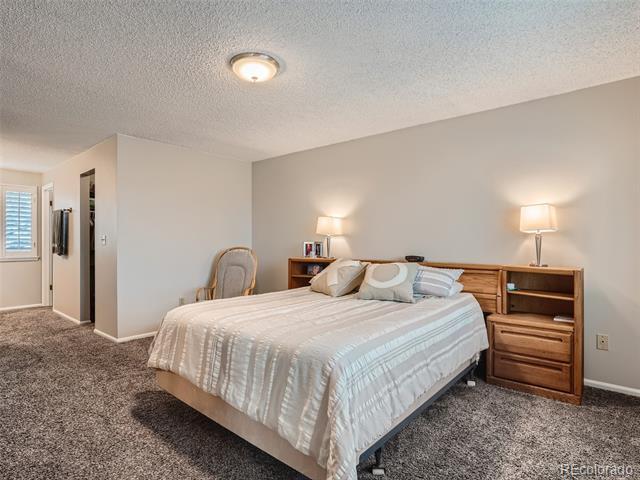

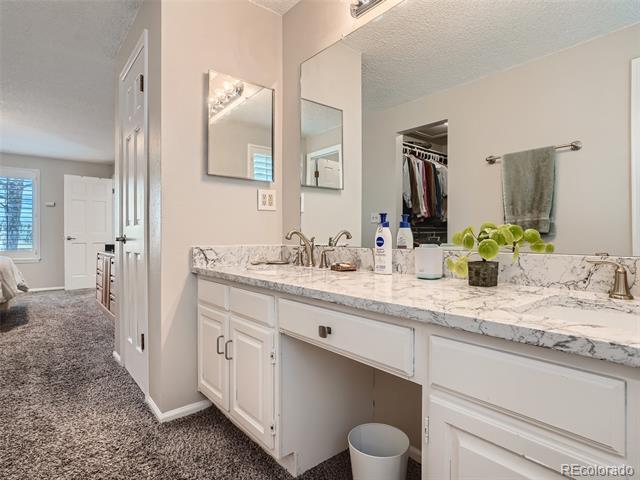


Details
Prop Type: Single Family
Residence
County: Arapahoe
Subdivision: Highpoint
Full baths: 1.0
3/4 Baths: 1.0
Features
Appliances: Dishwasher, Disposal, Dryer, Gas Water
Heater, Microwave, Range, Refrigerator, Washer
Association Yn: false
Basement: Finished, Full
Below Grade Unfinished Area: 6.0
Building Area Source: Public
Records
Construction Materials:
Concrete, Frame, Wood Siding
Cooling: None
Lot Size (sqft): 6,534
Garages: 2
List date: 1/7/23
Pending date: 3/8/23
Off-market date: 3/8/23
Updated: Mar 9, 2023 1:32 AM
List Price: $465,000
Orig list price: $475,000
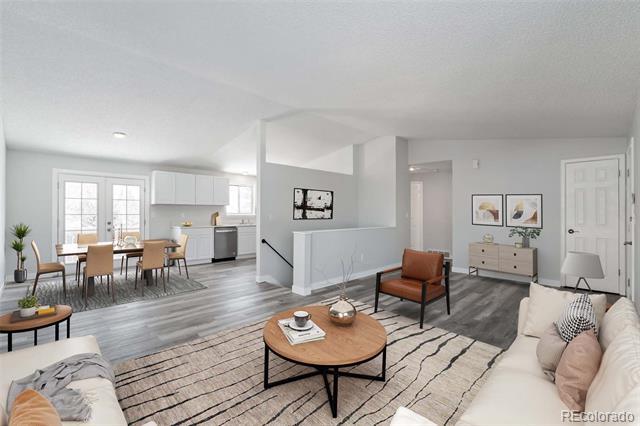
Taxes: $1,766
School District: Cherry Creek 5
High: Smoky Hill
Middle: Horizon
Elementary: Summit
Exterior Features: Private Yard
Flooring: Tile, Vinyl
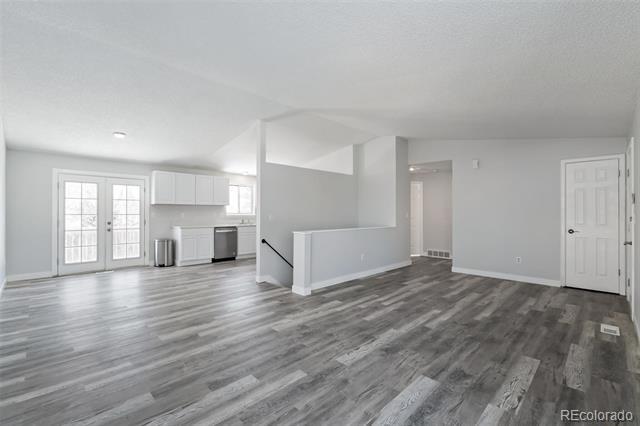
Furnished: Unfurnished
Heating: Forced Air, Natural Gas
Interior Features: Eat-in
Kitchen, Open Floorplan, Utility Sink, Vaulted Ceiling(s)
Laundry Features: In Unit
Levels: One
Listing Terms: 1031

Exchange, Cash, Conventional, VA Loan

Living Area Total: 1888
Lot Features: Level
Main Level Bathrooms: 1
Main Level Bedrooms: 2
Parking Features: Concrete
Parking Total: 2
Patio And Porch: Deck
Property Condition: Updated/ Remodeled
Roof: Composition
Security Features: Smoke Detector(s)
Senior Community Yn: false
Sewer: Public Sewer
Structure Type: House
Tax Legal Description: LOT
19 BLK 3 HIGHPOINT SUB
4TH FLG
Tax Year: 2021
Water Source: Public
YOULL LOVE THE BRIGHT MODERN FEEL OF THIS REMODELED 3 BED / 2 BATH RANCH HOME IN THE DESIRABLE CHERRY CREEK SCHOOL DISTRICT. Fabulous New Interior with freshly painted walls and ceilings, and 30 year waterproof luxury vinyl plank on all levels of the home. The inviting open floor plan on the main level features vaulted ceilings in the living room, dining room, kitchen area. The kitchen includes new cabinets, countertop, sink, and new stainless steel matching Whirlpool appliances including refrigerator, range, microwave, and dishwasher. Two bedrooms and a full bathroom complete the upper level. The completely updated lower level features a large family room, a bedroom, an office nook, tiled bathroom, a separate laundry room with extra sink, and a storage room. Large French doors connect the dining room / kitchen with the oversized deck and the fenced in spacious yard that is ready for you to create your own backyard retreat. NO HOA. The seller is respectfully disclosing that this sale will be "AS IS" condition.
Courtesy of Equity Colorado Real Estate Information is deemed reliable but not guaranteed.


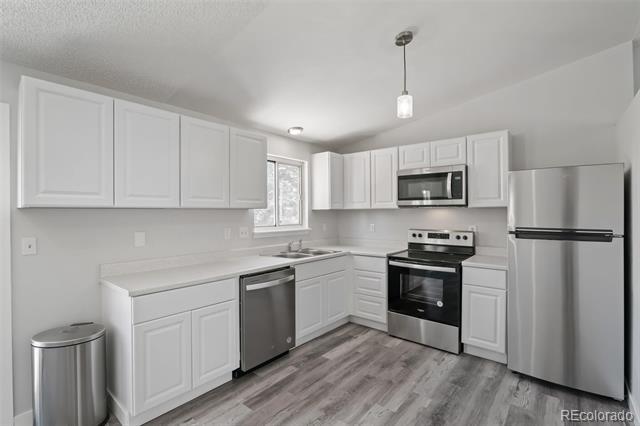
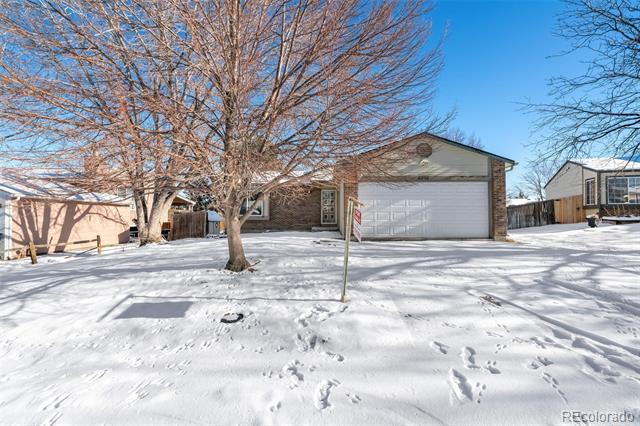
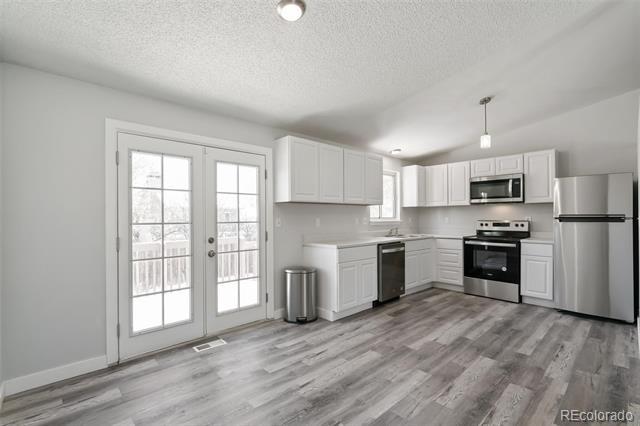
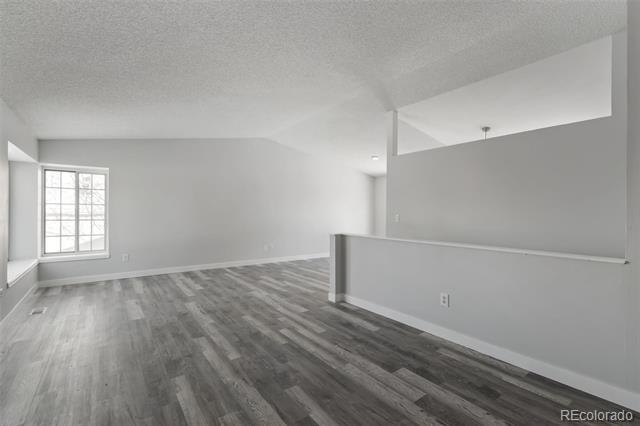
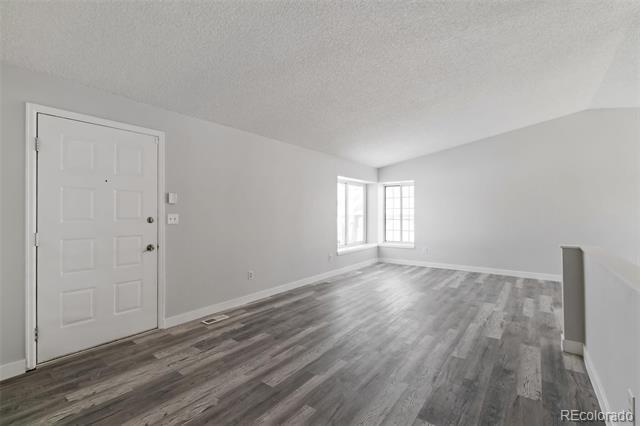
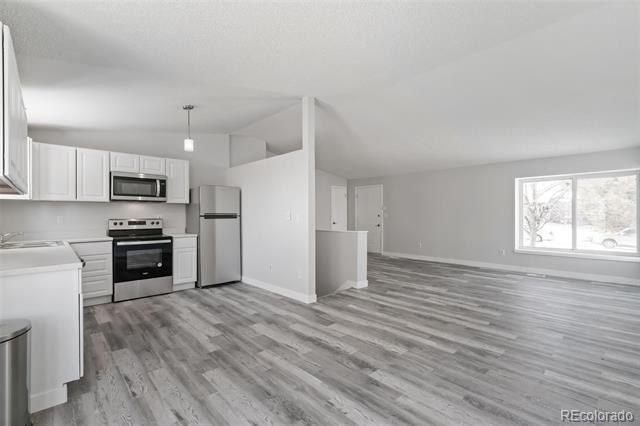
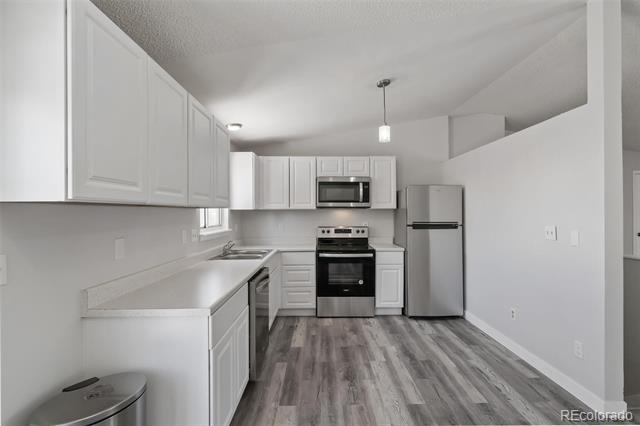
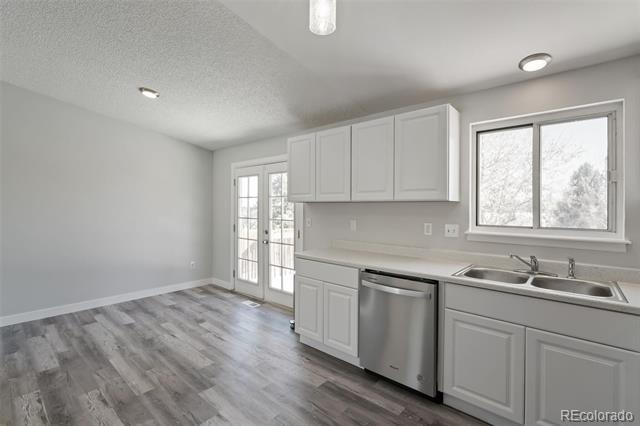
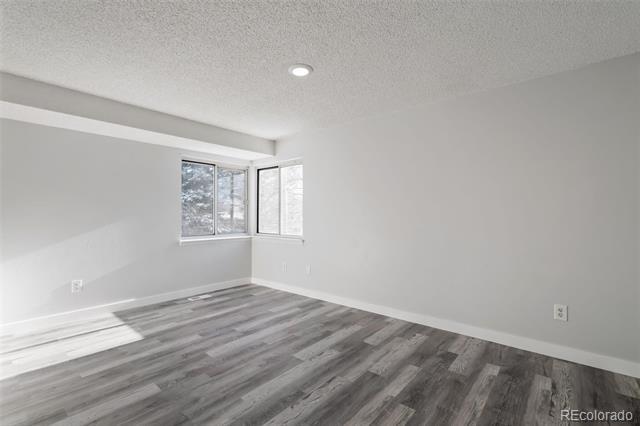
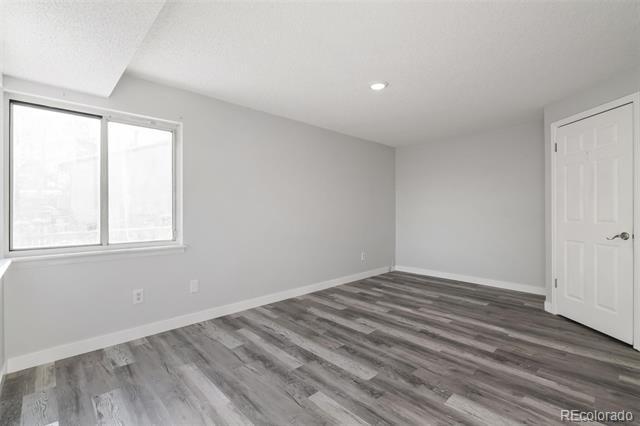
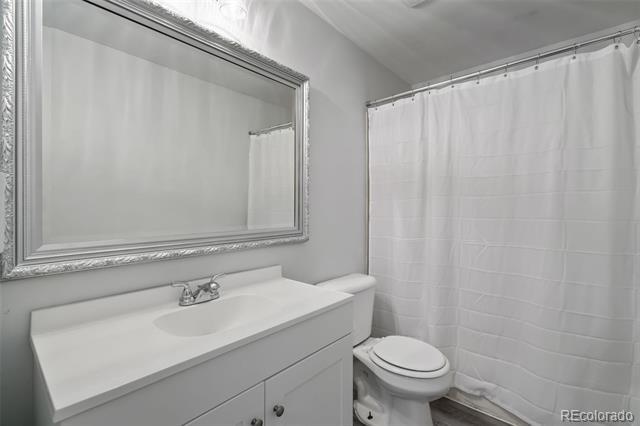



Details
Prop Type: Single Family Residence
County: Arapahoe
Subdivision: Highpoint
Full baths: 1.0
Lot Size (sqft): 4,922
Features
Appliances: Dryer, Microwave, Range, Refrigerator, Washer
Association Yn: false
Basement: Bath/Stubbed, Full, Unfinished
Below Grade Unfinished Area: 950.0
Building Area Source:
Appraiser
Concessions: Buyer Credit/
Incentives
Concessions Amount: 10000
Garages: 1
List date: 2/15/23
Sold date: 3/17/23
Off-market date: 2/19/23
List Price: $400,000
Orig list price: $400,000
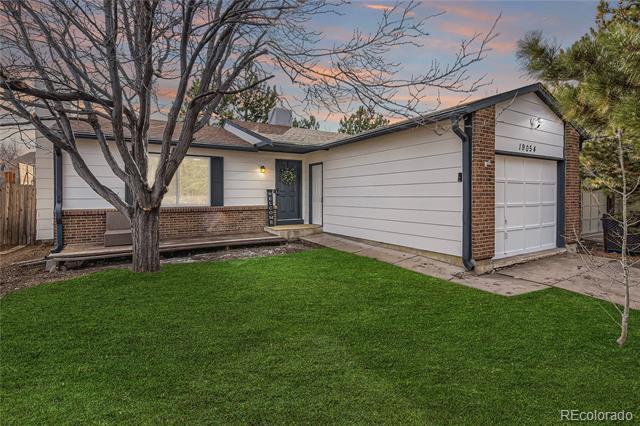
Taxes: $1,664
School District: Cherry Creek 5

High: Smoky Hill
Middle: Horizon
Elementary: Summit
Construction Materials: Frame
Cooling: Evaporative Cooling
Exterior Features: Garden, Private Yard, Rain Gutters
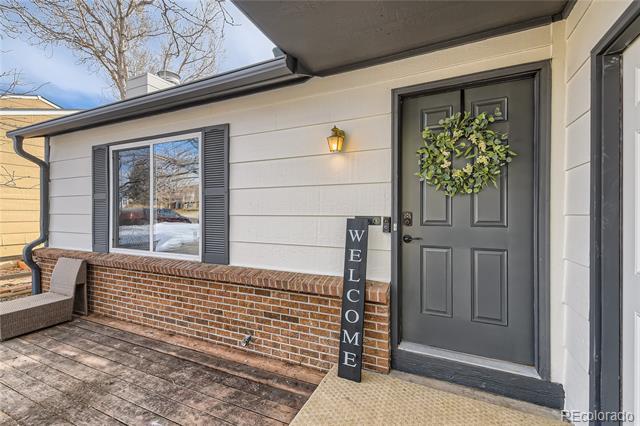
Fencing: Full
Fireplace Features: Wood Burning
Fireplaces Total: 1
Flooring: Carpet, Laminate
Heating: Forced Air
Levels: One
Listing Terms: 1031 Exchange, Cash, Conventional, FHA, VA Loan

Living Area Total: 950
Main Level Bathrooms: 1
Main Level Bedrooms: 2
Parking Total: 1
Patio And Porch: Deck, Front Porch
Roof: Composition
Security Features: Carbon Monoxide Detector(s), Smoke Detector(s)
Senior Community Yn: false
Sewer: Public Sewer
Structure Type: House
Tax Legal Description: LOT 2
BLK 3 HIGHPOINT SUB 3RD FLG
Tax Year: 2021
Virtual Tour: View
Water Source: Public
This charming home is located in the highly sought-after Cherry Creek school district. It has undergone recent renovations including new interior and exterior paint, new carpet, and new windows! The kitchen is bright and sunny with newer appliances and brand new LED lighting. The fenced backyard features a new wood deck, garden boxes, and a shed for additional storage. The unfinished basement is waiting for your design and the ability to double the square footage. The basement has roughed in plumbing to make it easy to add an extra bathroom downstairs. Enjoy the nearby lakes and hiking trails. Easy access to shopping, E-470 and I-225! This home comes with a 1-year home warranty for added peace of mind.
Courtesy of 8z Real Estate Information is deemed reliable but not guaranteed.
Christopher Wanless Elite Home Partners

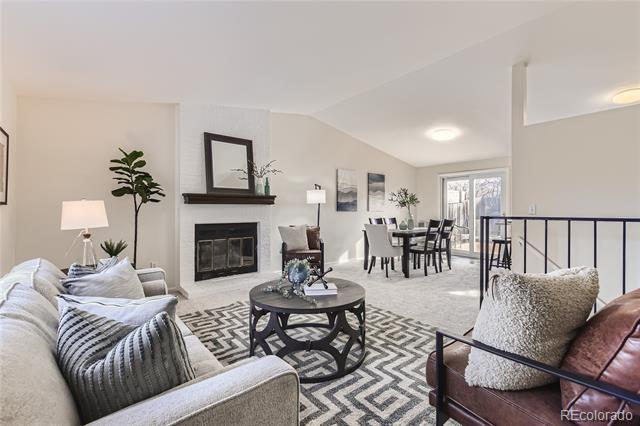
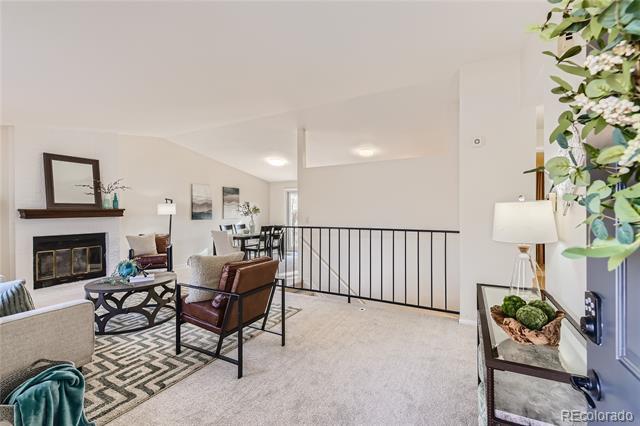
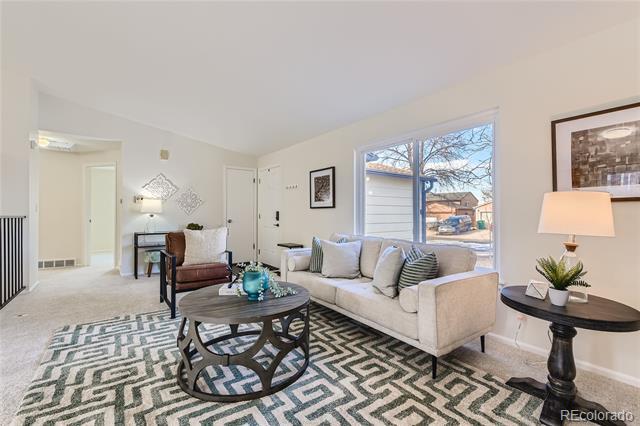
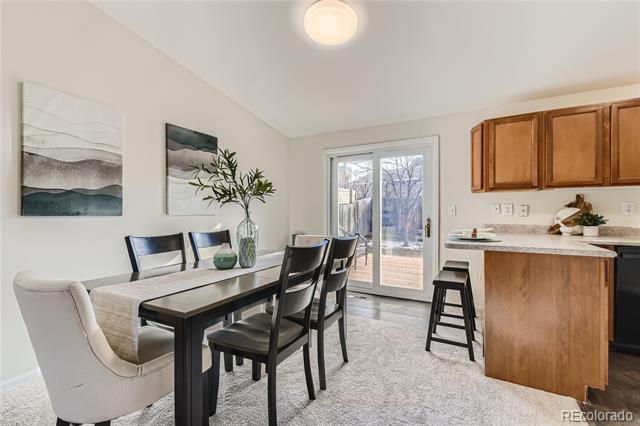
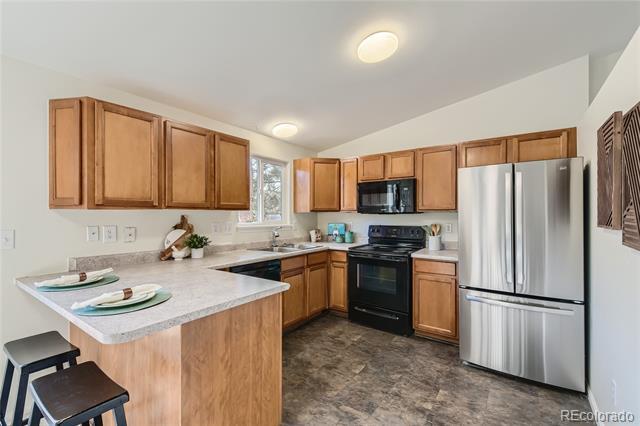
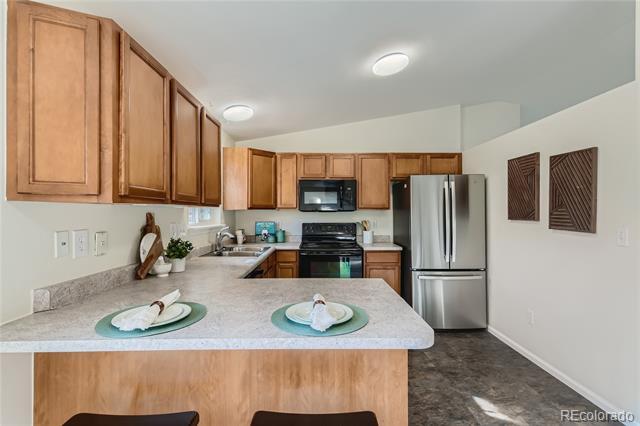
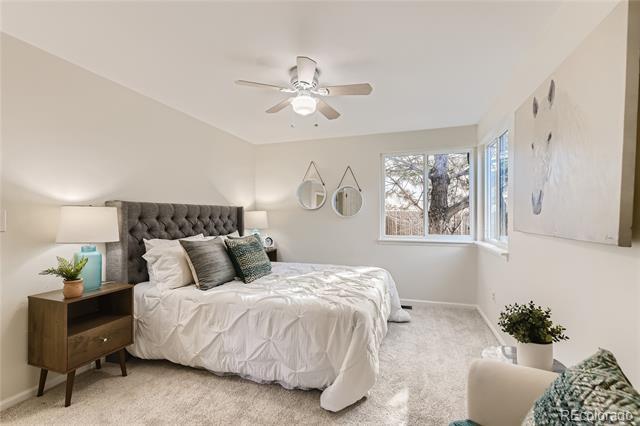
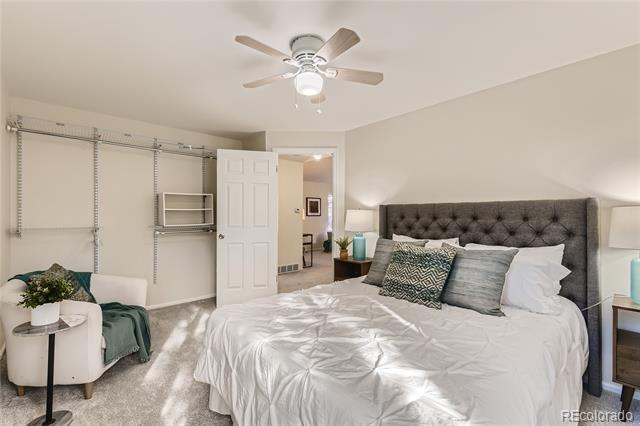
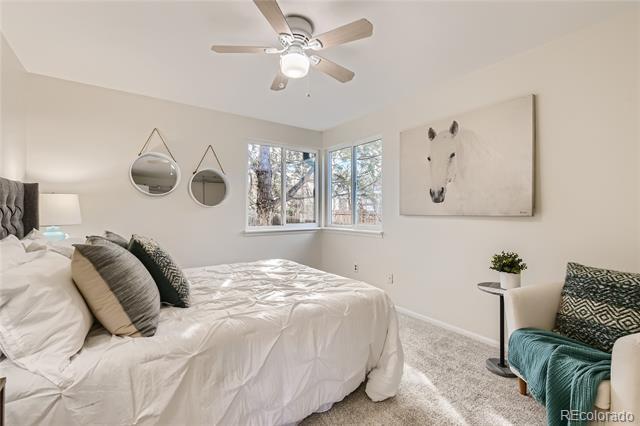
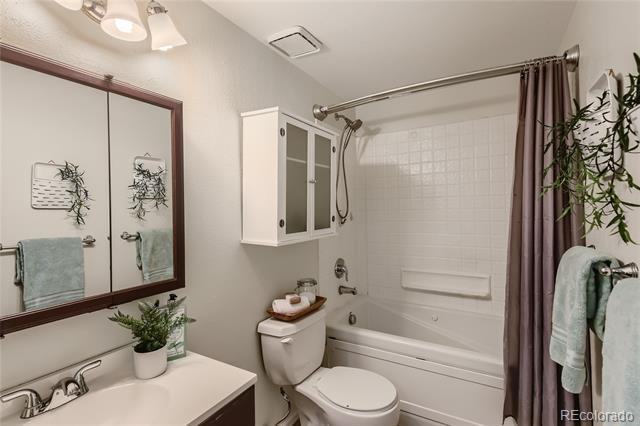
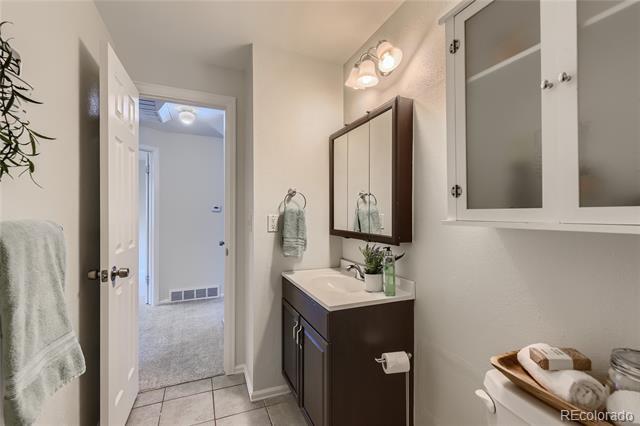
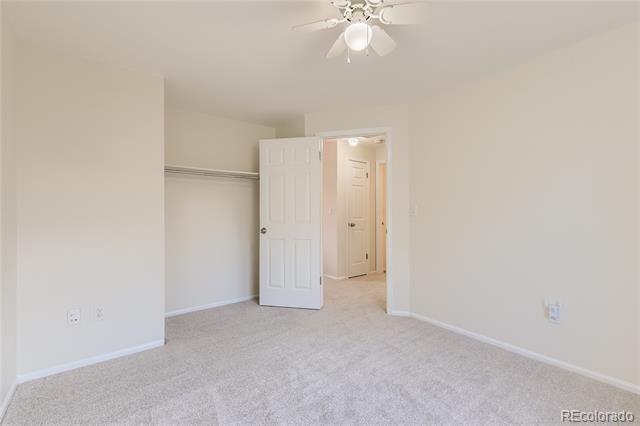


Details
Prop Type: Single Family Residence
County: Arapahoe
Subdivision: Highpoint
Style: Contemporary
Full baths: 2.0
Features
Appliances: Cooktop, Dishwasher, Disposal, Dryer, Gas Water Heater, Microwave, Oven, Range, Refrigerator, Washer
Association Yn: false
Basement: Crawl Space
Building Area Source: Public
Records
Common Walls: No Common
Walls
Concessions: No
Lot Size (sqft): 6,752
Garages: 2
List date: 1/25/23
Sold date: 3/17/23
Off-market date: 2/21/23
Updated: Mar 23, 2023 6:05 AM
List Price: $454,500
Orig list price: $465,000
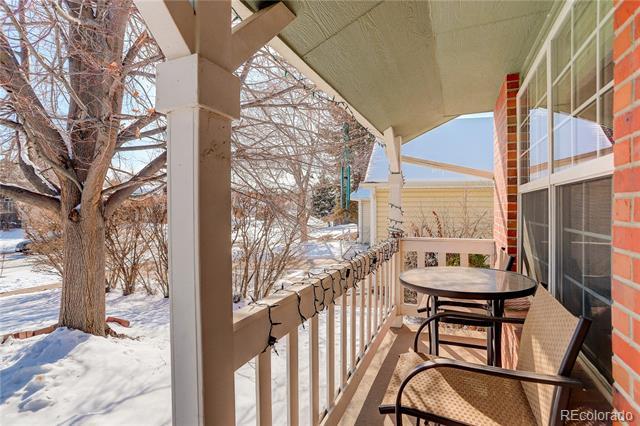
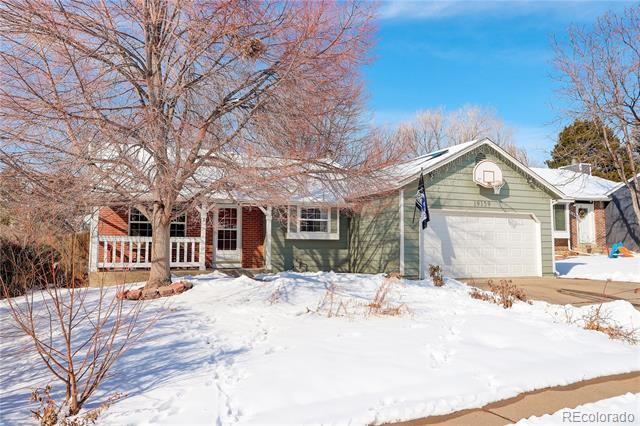
Taxes: $1,735
School District: Cherry Creek 5
High: Eaglecrest
Middle: Horizon
Elementary: Sunrise
Construction Materials: Frame, Wood Siding
Cooling: Central Air
Direction Faces: Southeast
Distance To Bus Numeric: 3
Distance To Bus Units: Blocks
Electric: 110V, 220 Volts
Exterior Features: Private Yard, Rain Gutters
Flooring: Carpet, Laminate, Tile
Furnished: Unfurnished
Heating: Forced Air, Natural Gas
Horse Yn: false
Interior Features: Ceiling Fan(s), Corian Counters, High Speed Internet, Open Floorplan, Pantry, Radon Mitigation System, Vaulted Ceiling(s), Walk-In Closet(s)
Levels: Tri-Level
Listing Terms: Cash, Conventional, FHA, VA Loan


Living Area Total: 1480
Lot Features: Near Public Transit, Sprinklers In Front, Sprinklers In Rear
Parking Features: Concrete
Parking Total: 2
Patio And Porch: Covered, Front Porch, Patio
Road Frontage Type: Public Road
Road Responsibility: Public Maintained Road
Road Surface Type: Paved
Roof: Composition
Security Features: Carbon Monoxide Detector(s), Smoke Detector(s)

Senior Community Yn: false
Sewer: Public Sewer
Structure Type: House
Tax Legal Description: Lot 1
Block1 Highpoint Sub 7th Filing
Tax Year: 2021

Utilities: Cable Available, Electricity Connected, Internet Access (Wired), Natural Gas Connected, Phone Available
Water Source: Public
Window Features: Double Pane Windows, Skylight(s), Window Coverings
Zoning: Res
This spacious front-to-back tri-level with open layout and vaulted ceilings feels so much larger than square footage indicates. During spring and summer you will appreciate the curb appeal of the lovely landscaping and cozy covered porch. Enter to a large living room with laminate flooring, 2 skylights and a striking accent wall. The kitchen and dining area feature the same vaulted ceilings and laminate flooring. The kitchen is complete with side-by-side refrigerator/freezer, stainless steel sink & appliances (including cooktop & self-cleaning oven, microwave & dishwasher), Corian countertops and window over sink with large ledge. The dining area opens to a large side patio and overlooks the family room. Convenient access from garage to kitchen lessens distance carrying groceries. Upper level primary bedroom connects directly to a full bath and has an in-room vanity with sink and cabinets. Adjacent to dressing area is a nice walk-in closet. Second bedroom on upper level is approximately the same size as primary bedroom. The lower level includes the 3rd bedroom, a newly updated full bath and large family room. Practically everything in this bathroom has been updated (new cabinetry, quartz countertop, LTV floor, tub/shower surround, lights and fixtures. Washer/dryer hookups are inside this area and both newer appliances are included. Every thing you need is here! New shingles (2020) new AC (2020), new 50 gallon water heater (2022), newer garage door, oversized driveway, sprinkler system front & back, fenced backyard, radon system, solar panels (2021), new carpet in all bedrooms. This home is ready to move in!

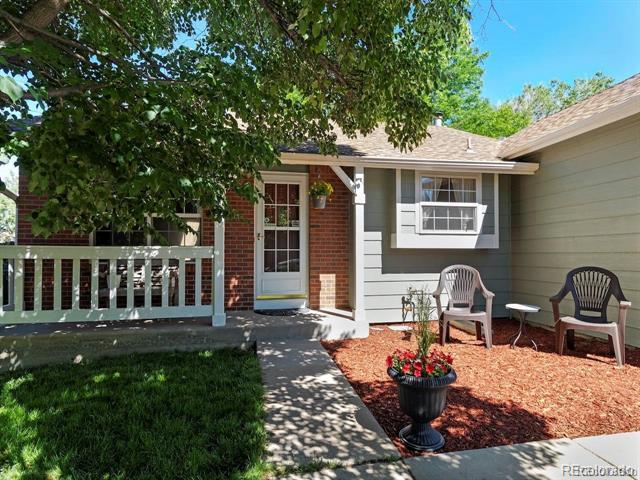

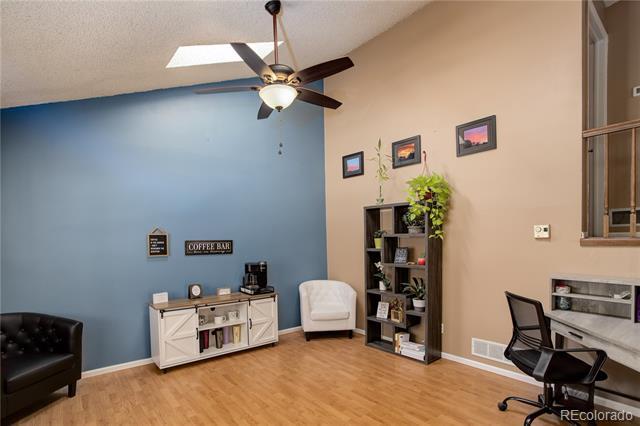

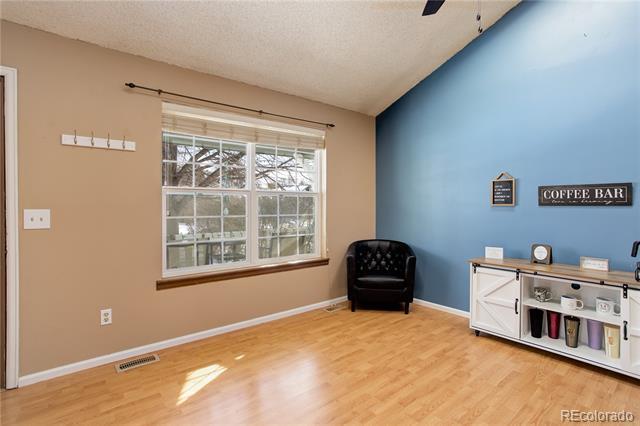
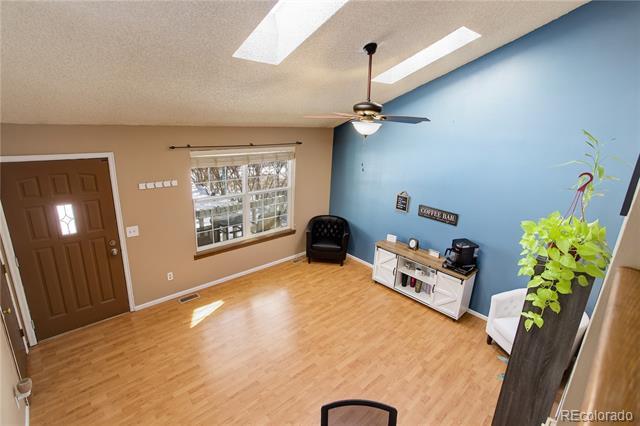
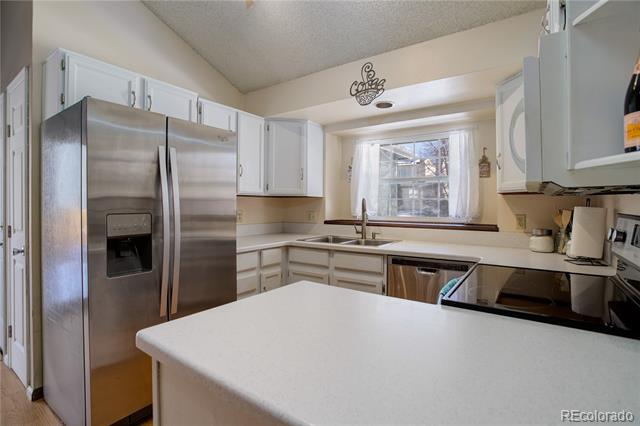
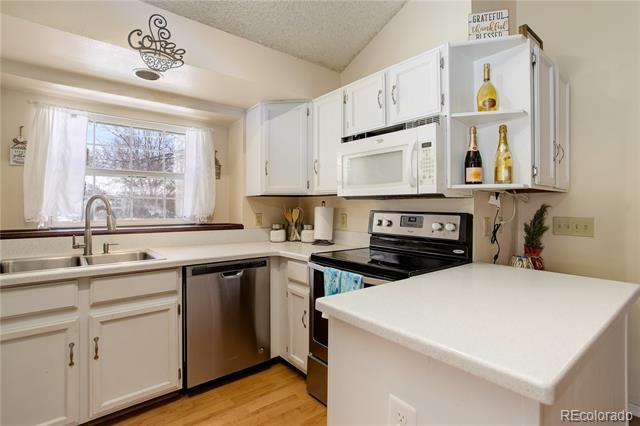
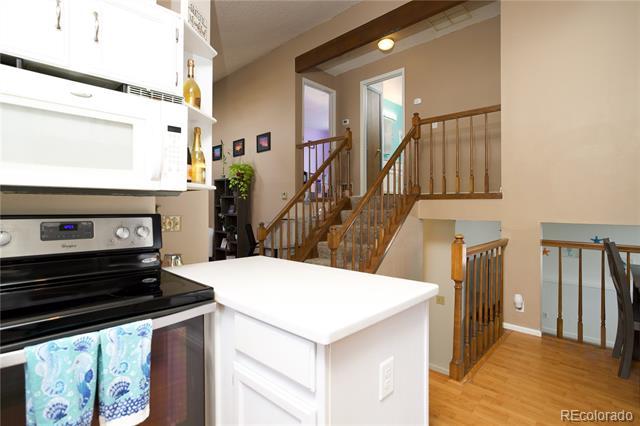
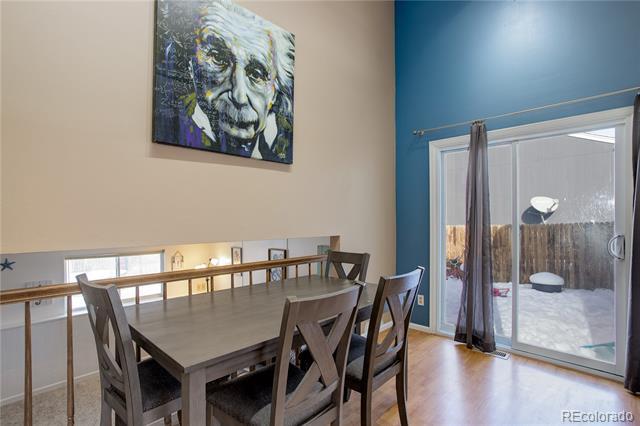
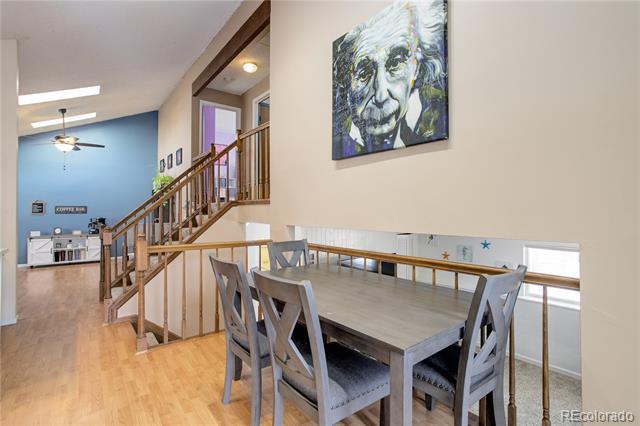


 Christopher Wanless
Elite Home Partners
Christopher Wanless
Elite Home Partners




Pricing a home for sale is as much art as science, but there are a few truisms that never change.
☐ Fair market value attracts buyers, overpricing never does.
☐ The first two weeks of marketing are crucial.
☐ The market never lies, but it can change its mind.
Fair market value is what a willing buyer and a willing seller agree by contract is a fair price for the home. Values can be impacted by a wide range of reasons but the two largest are location and condition. Generally, fair market value can be determined by comparables - other similar homes that have sold or are currently for sale in the same area.
Sellers often view their homes as special which tempts them to put a higher price on the home, believing they can always come down later, but that’s a serious mistake.
Overpricing prevents the very buyers who are eligible to buy the home from ever seeing it. Most buyers shop by price range, and look for the best value in that range.

Your best chance of selling your home is in the first two weeks of marketing. Your home is fresh and exciting to buyers and to their agents.
With a sign in the yard, a description in the local Multiple Listing Service, distribution across the internet, open houses, broker’s caravan, ads, and email blasts to your listing agent’s buyers, your home will get the greatest flurry of attention and interest in the first two weeks.
If you don’t get many showings or offers, you’ve probably overpriced your home, and it’s not comparing well to the competition. Since you can’t change the location, you’ll have to improve the home’s condition or lower the price.

Consult with your agent and ask for feedback. Perhaps you can do a little more to spruce up your home’s curb appeal, or perhaps stage the interior to better advantage.
The market can always change its mind and give your home another chance, but by then you’ve lost precious time and perhaps allowed a stigma to cloud your home’s value.
Intelligent pricing isn’t about getting the most for your home – it’s about getting your home sold quickly at fair market value.