








How accurate are Zestimates?
4.5% $24,500

Zestimates varied up to 4.5% or $24,500 compared to actual MLS prices.
6 Sold
John Taylor Elite Home Partners
APN: 2073-11-4-21-039 CLIP: 8653081178
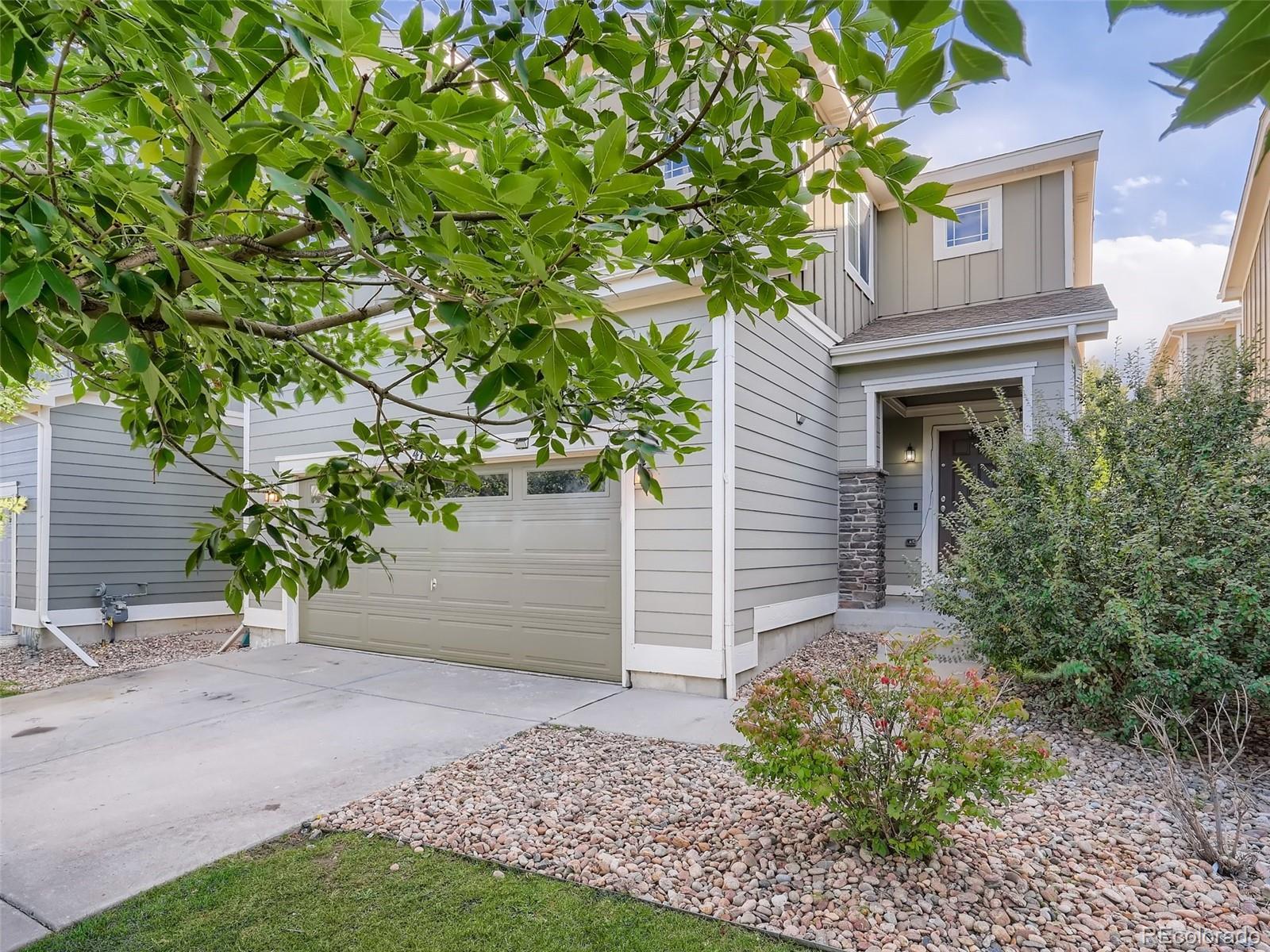
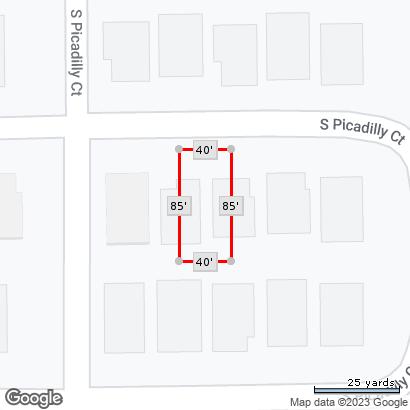




Details
Prop Type: Single Family
Residence
County: Arapahoe
Subdivision: Copperleaf
Full baths: 2.0
Half baths: 1.0
Features
Appliances: Dishwasher, Disposal, Dryer, Microwave, Range, Refrigerator, Sump Pump, Washer, Water Softener
Association Amenities: Park, Playground, Pool, Trail(s)
Association Fee Frequency: Semi-Annually
Association Fee Includes: Maintenance Grounds, Recycling, Trash
Association Name: Copperleaf
Lot Size (sqft): 4,042
Garages: 2
List date: 10/27/22

Sold date: 12/21/22
Off-market date: 11/1/22
Updated: Dec 21, 2022 10:14 AM
List Price: $535,000
Orig list price: $535,000

Assoc Fee: $478
Taxes: $3,833
School District: Cherry Creek 5
High: Eaglecrest
Middle: Sky Vista
Elementary: Mountain Vista
Association Phone: (303) 429-2611
Association Yn: true
Basement: Full, Interior Entry/ Standard, Unfinished
Below Grade Unfinished Area: 812.0
Building Area Source: Public Records
Concessions: No
Construction Materials:
Frame, Stone, Wood Siding
Cooling: Central Air
Exterior Features: Private Yard
Fencing: Full
Fireplace Features: Gas Log, Living Room
Fireplaces Total: 1
Flooring: Carpet, Tile, Wood
Foundation Details: Slab
Heating: Forced Air
Interior Features: Ceiling Fan(s), Eat-in Kitchen, Entrance Foyer, Five Piece Bath, Granite Counters, Kitchen Island, Open Floorplan, Pantry, Primary Suite, Smart Thermostat, Smoke Free, Walk-In Closet(s)
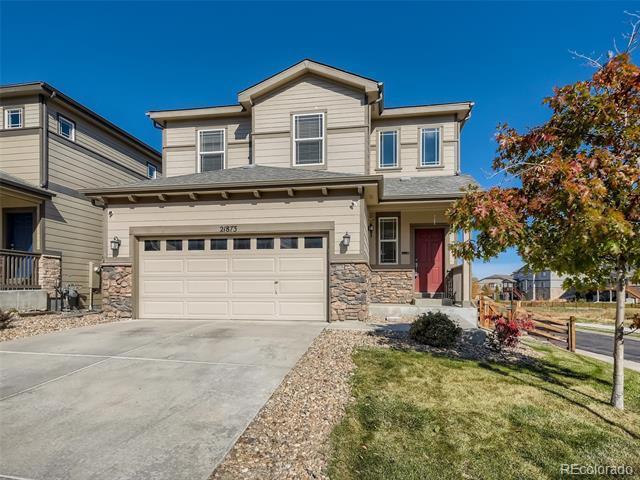
Laundry Features: In Unit Levels: Two
Listing Terms: Cash, Conventional, FHA, VA Loan
Living Area Total: 1812

Lot Features: Corner Lot, Landscaped, Sprinklers In Front, Sprinklers In Rear
Main Level Bathrooms: 1
Parking Features: Oversized
Parking Total: 2
Patio And Porch: Covered, Front Porch, Patio
Remarks
Road Frontage Type: Public Road
Road Responsibility: Public Maintained Road
Road Surface Type: Paved
Roof: Composition
Security Features: Security System, Smoke Detector(s)
Senior Community Yn: false
Sewer: Public Sewer
Structure Type: House
Tax Legal Description: LOT
71 BLK 18 COPPERLEAF
2ND FLG EX M/R'S
Tax Year: 2021
Utilities: Electricity Connected, Natural Gas Connected

Virtual Tour: View
Water Source: Public
Window Features: Window Coverings
Zoning: Residential
Corner Lot Location! 3 Bedroom, 3 Bathroom home located on a corner lot within the desirable Copperleaf Community! Extensive main floor hardwoods, bright interior and a casual open concept floor plan provide the backdrop for this homes comfort and livability! Inviting Entry/Foyer with soaring ceilings leads to the spacious Living Room featuring ceiling fan, pre-wire for surround sound and a cozy fireplace perfect for upcoming cooler weather. The heart of the home features a chefs Kitchen outfitted with pantry, island/ breakfast bar with seating, slab granite counters, newer appliances and Dining Area with access to the covered outdoor patio. 2-car oversized attached Garage provides ample room for storing all your toys! The upper-level living area features a loft/landing area with built-in study/home office workspace, Laundry with washer/dryer included, Full Bathroom plus 3 generously sized Bedrooms including a Primary Bedroom complete with ceiling fan, walk-in closet and en-suite 5-piece Bathroom featuring soaking tub and double vanity with granite counters. The unfinished Basement provides over 800 SF awaiting your finishing touch! This home showcases a private fenced yard with covered patio providing the perfect place for entertaining or casual outdoor living. Your family will enjoy the exclusive amenities of the Copperleaf community featuring pool, parks, playgrounds, annual events plus miles of walking/biking trails steps from your front door. Excellent location with convenient access to CO470, DIA, Southlands shopping and dining. Cherry Creek School District and a short 1 block walk to Eaglecrest High School! Dont miss the opportunity to be a part of this vibrant community!
Courtesy of Real Broker LLC
Information is deemed reliable but not guaranteed.
John Taylor Elite Home Partners
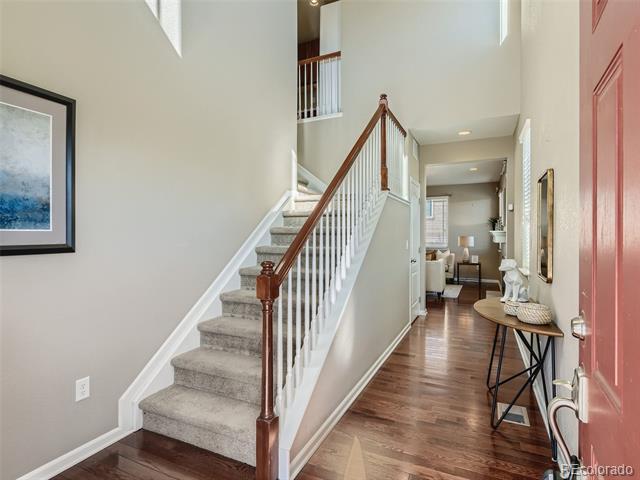


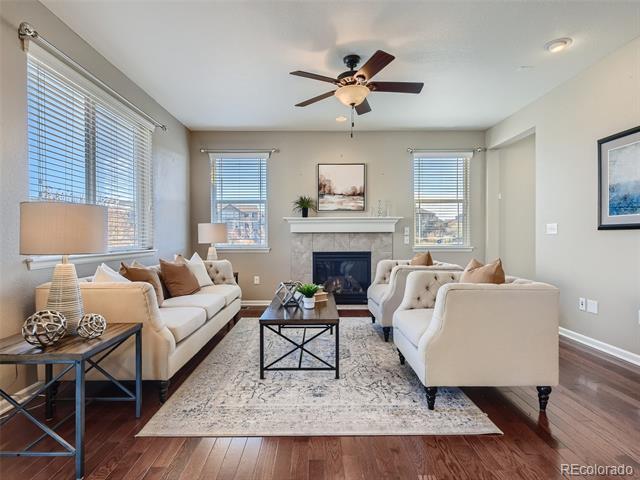
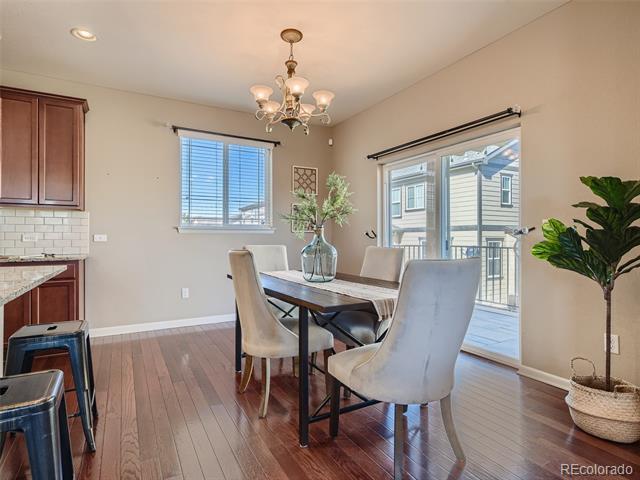

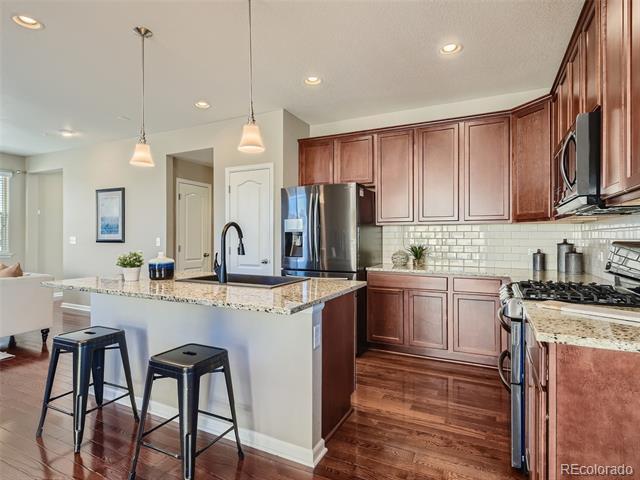
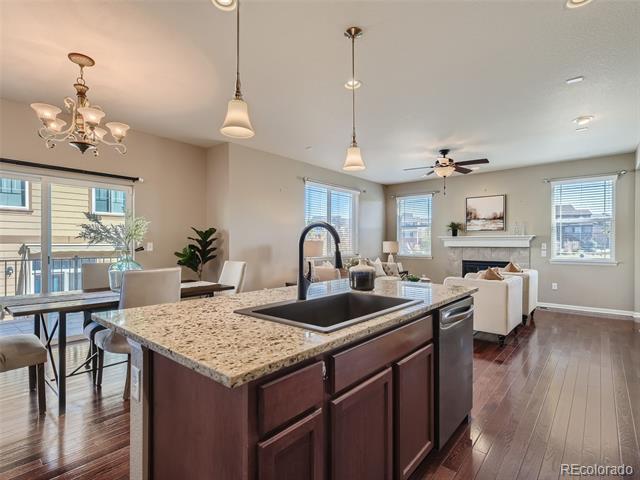
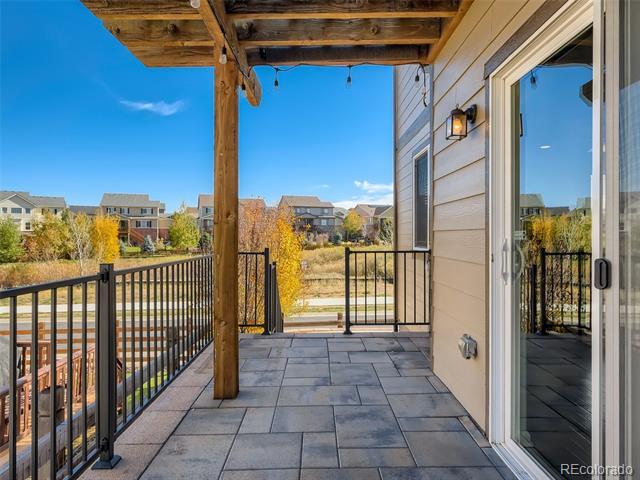
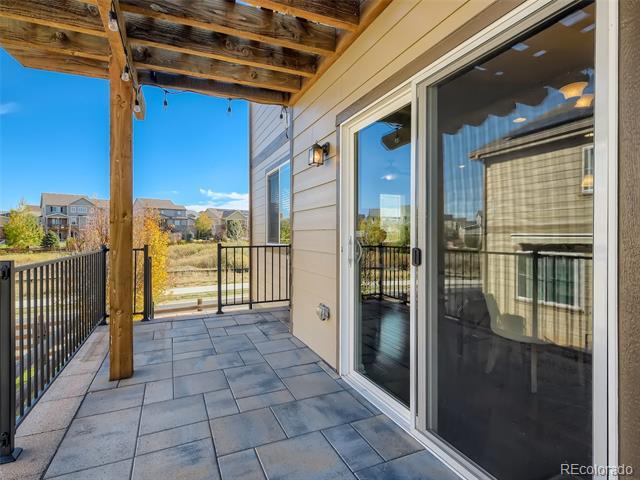
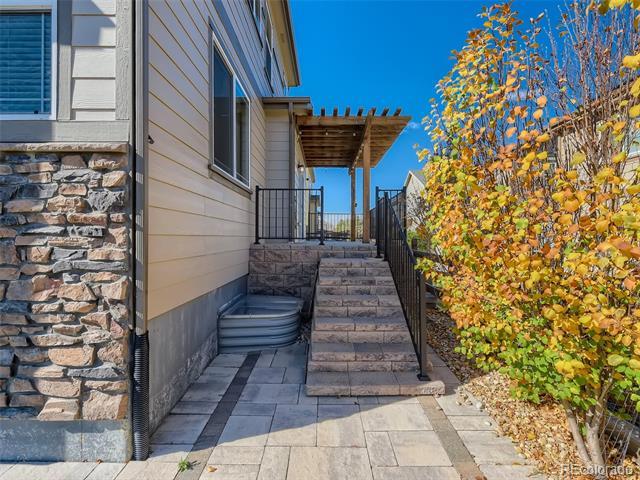
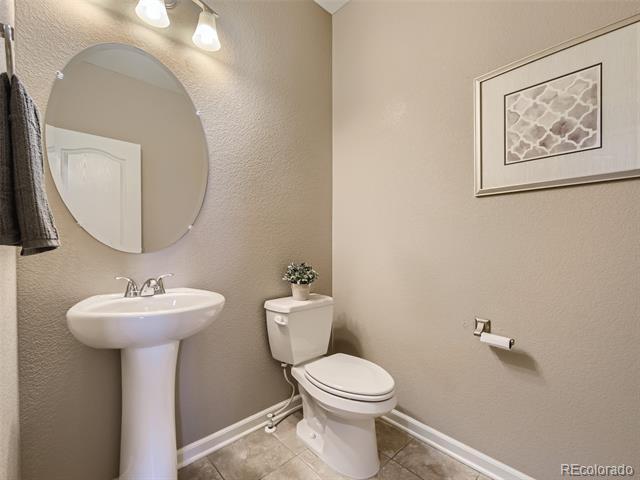


Details
Prop Type: Single Family
Residence
County: Arapahoe
Subdivision: COPPERLEAF
Style: Traditional
Full baths: 2.0
Features
Appliances: Cooktop, Dishwasher, Disposal, Microwave, Oven, Refrigerator
Association Fee Frequency:
Semi-Annually
Association Name:
COPPERLEAF HOA
Association Phone: 303-429-2611
Association Yn: true
Basement: Bath/Stubbed, Unfinished
Half baths: 1.0
Lot Size (sqft): 3,920
Garages: 2
List date: 11/11/22
Sold date: 12/29/22
Off-market date: 12/4/22
Updated: Dec 29, 2022 4:21 AM
List Price: $525,000
Orig list price: $525,000
Assoc Fee: $478
Taxes: $3,779
School District: Cherry Creek 5
High: Eaglecrest
Middle: Sky Vista
Elementary: Mountain Vista
Below Grade Unfinished Area: 849.0
Building Area Source: Public Records
Concessions: Buyer Credit/ Incentives
Concessions Amount: 4000
Construction Materials:
Frame, Vinyl Siding
Cooling: Central Air
Fireplace Features: Family Room
Fireplaces Total: 1
Flooring: Carpet, Tile, Wood
Foundation Details: Slab
Heating: Forced Air
Interior Features: Audio/ Video Controls, Ceiling Fan(s), Eat-in Kitchen, Entrance Foyer, Five Piece Bath, High Ceilings, Jet Action Tub, Laminate Counters, Open Floorplan, Pantry, Smoke Free, Tile Counters, Vaulted Ceiling(s), Walk-In Closet(s)


Levels: Two
Listing Terms: 1031
Exchange, Cash, Conventional, FHA, VA Loan


Living Area Total: 2111
Main Level Bathrooms: 1
Parking Features: Concrete
Parking Total: 2
Patio And Porch: Front Porch, Patio
Roof: Composition
Senior Community Yn: false
Sewer: Public Sewer
Structure Type: House Tax Legal Description: LOT
41 BLK 18 COPPERLEAF
2ND FLG EX M/R'S
Remarks
Tax Year: 2021
Virtual Tour: View
Water Source: Public
COPPERLEAF AT ITS BEST! SO CLOSE TO SHOPPING, SCHOOLS, TRAILS, RESTAURANTS, PARKS, 470 AND MUCH MUCH MORE! THIS THREE-BEDROOM/THREE-BATH + LARGE LOFT IS UP FOR GRABS! THE FRIENDLY FLOOR PLAN IS SOMETHING FOR EVERYONE! THE KITCHEN IS OPEN INTO THE FAMILY ROOM! THE SEPARATE DINING ROOM IS PERFECT FOR FAMILY DINNERS! THE KITCHEN HAS SS APPLIANCES AND PLENTY OF COUNTER SPACE! THE HUGE PRIMARY BEDROOM HAS A WINDOW BENCH SEAT AND VAULTED CEILINGS! THE PRIMARY BATHROOM HAS PLENTY OF SPACE WITH A WALK-IN CLOSET! YOU WILL LOVE THE LARGE LOFT FOR ANOTHER FAMILY ROOM/OFFICE/PLAY AREA/WORKOUT AREA! THERE ARE TWO OTHER BEDROOMS WITH A FULL BATHROOM! YAY !! A LAUNDRY ROOM UPSTAIRS!! THE LARGE UNFINISHED BASEMENT LEAVES SO MUCH POTENTIAL FOR THE BUYER TO FINISH! THE YARD IS PERFECTLY MAINTAINED.
Courtesy of 8z Real Estate Information is deemed reliable but not guaranteed.
 John Taylor
Elite Home Partners
John Taylor
Elite Home Partners




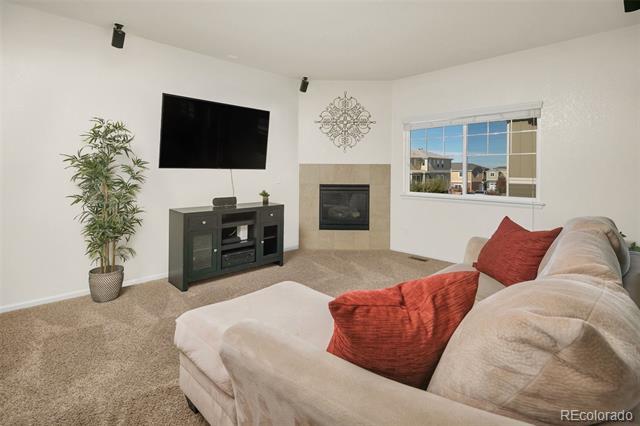
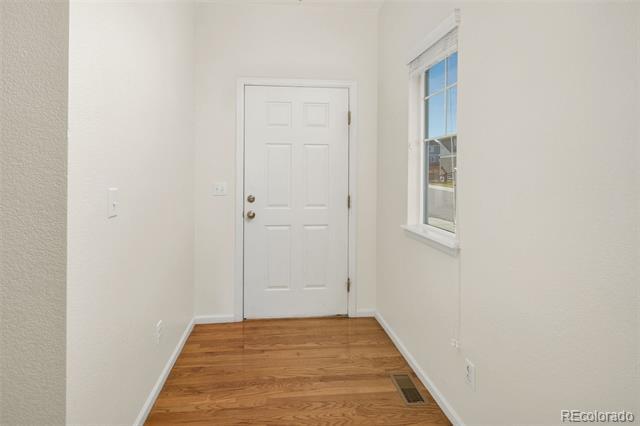
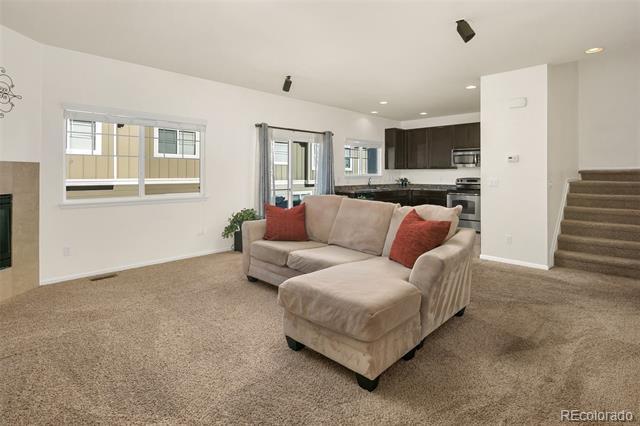

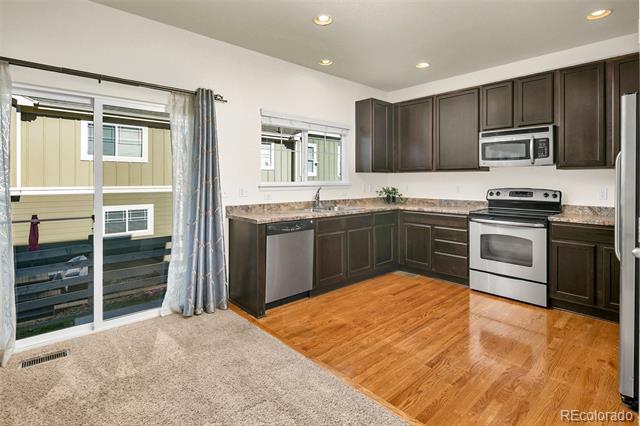
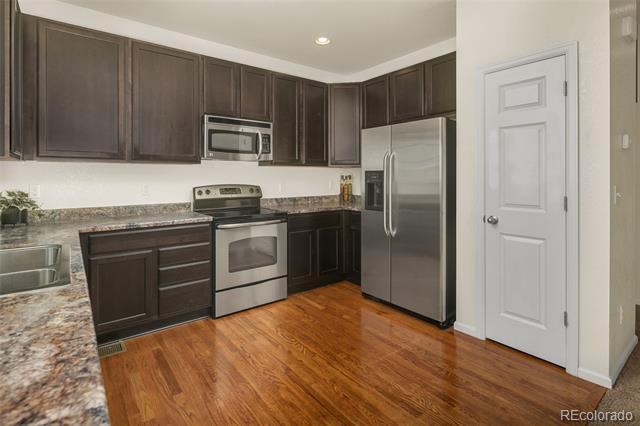
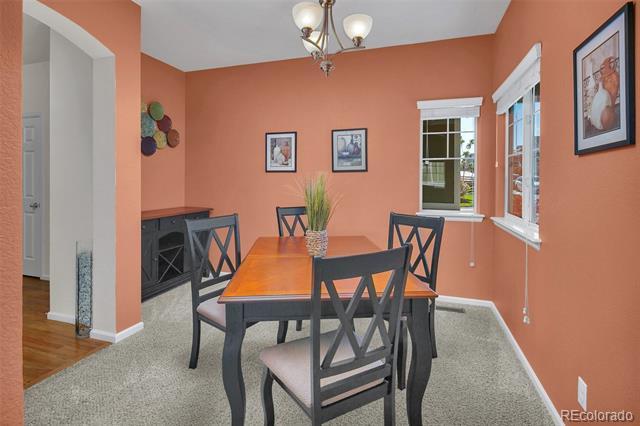
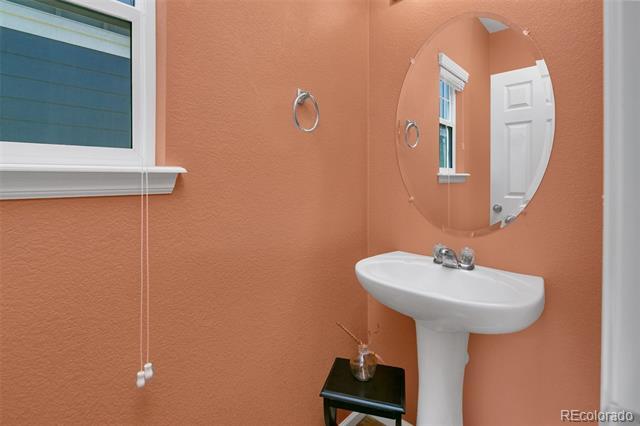
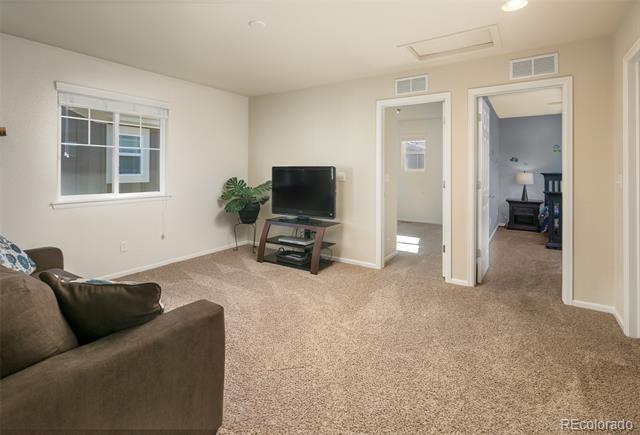


Details
Prop Type: Single Family
Residence
County: Arapahoe
Subdivision: Copperleaf
Style: Traditional
Full baths: 2.0
Features
Appliances: Cooktop, Dishwasher, Disposal, Double Oven, Dryer, Refrigerator, Washer
Association Amenities: Pool
Association Fee Frequency:
Annually
Association Fee Includes:
Maintenance Grounds, Snow
Removal, Trash
Association Name: CopperLeaf
Association Phone: 303-429-2611
Half baths: 1.0
Lot Size (sqft): 3,398
Garages: 2
List date: 6/24/22
Sold date: 10/21/22
Off-market date: 10/3/22
Updated: Oct 21, 2022 11:25 AM
List Price: $535,000
Orig list price: $609,900
Assoc Fee: $924
Taxes: $3,650
School District: Cherry Creek 5
High: Eaglecrest
Middle: Sky Vista
Elementary: Aspen Crossing
Association Yn: true Basement: Bath/Stubbed, Full, Interior Entry/Standard, Unfinished
Below Grade Unfinished Area: 746.0
Builder Name: Richmond
American Homes
Building Area Source: Public Records
Concessions: Buyer Closing

Costs/Seller Points Paid
Concessions Amount: 10000
Construction Materials: Frame, Wood Siding
Cooling: Central Air
Exterior Features: Private Yard
Fireplace Features: Family Room, Gas, Gas Log
Fireplaces Total: 1
Flooring: Carpet, Tile, Wood
Foundation Details: Slab
Heating: Forced Air
Interior Features: Ceiling Fan(s), Corian Counters, Eat-in Kitchen, Granite Counters, Kitchen Island, Open Floorplan, Radon Mitigation System, Smoke Free, Walk-In Closet(s)
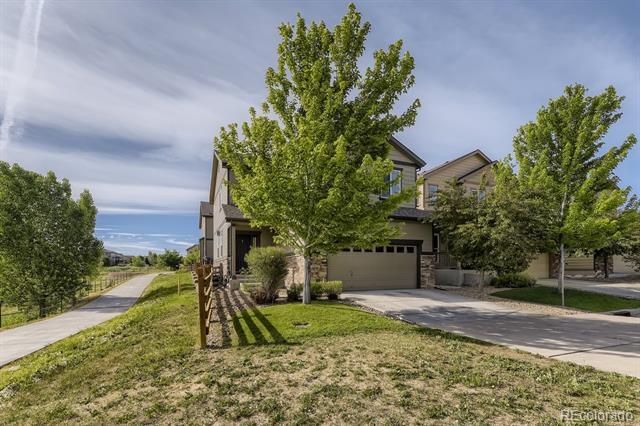
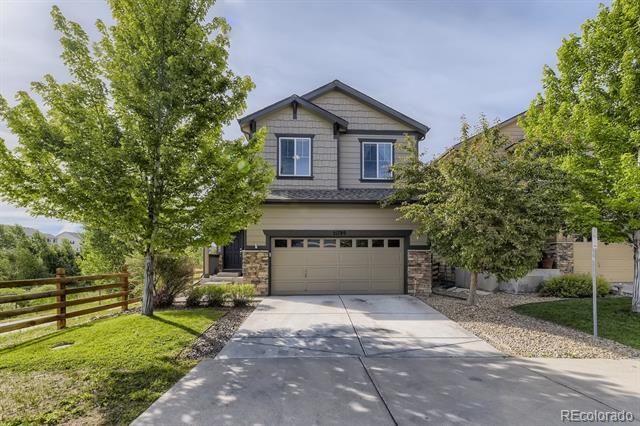
Levels: Two
Listing Terms: Cash, Conventional, FHA, VA Loan
Living Area Total: 1903

Lot Features: Corner Lot, CulDe-Sac, Greenbelt, Landscaped, Sprinklers In Front, Sprinklers
In Rear
Main Level Bathrooms: 1
Parking Features: Concrete
Parking Total: 2
Remarks
Patio And Porch: Front Porch, Patio
Road Frontage Type: Public Road
Road Surface Type: Paved
Roof: Composition
Senior Community Yn: false
Sewer: Public Sewer
Structure Type: House
Tax Legal Description: LOT
61 BLK 18 COPPERLEAF
2ND FLG EX M/R'S
Tax Year: 2021
Water Source: Public
Window Features: Window Coverings
Check out this Beautiful Home located in Copperleaf within the highly sought after Cherry Cherry Creek Schools District. Walking distance to Eaglecrest High School. Close to parks, trails and Southlands Mall. Nestled at the end of a cul-de-sac and adjacent to a Green Belt. Hardwood Floors, Beautiful Cabinets, Granite Countertops and Stainless Steel Appliance making cooking in this Kitchen a real joy. With Lots of natural light this open floor plan allows for quality family time or entertaining. Upstairs features a good-sized Loft as a second Living area, Three Bedrooms, Two Bathrooms, and a Laundry Room. The basement is unfinished and full of potential with 9 foot ceilings, egress windows and rough in.
Courtesy of BLACK LABEL Real Estate

Information is deemed reliable but not guaranteed.
John Taylor Elite Home Partners


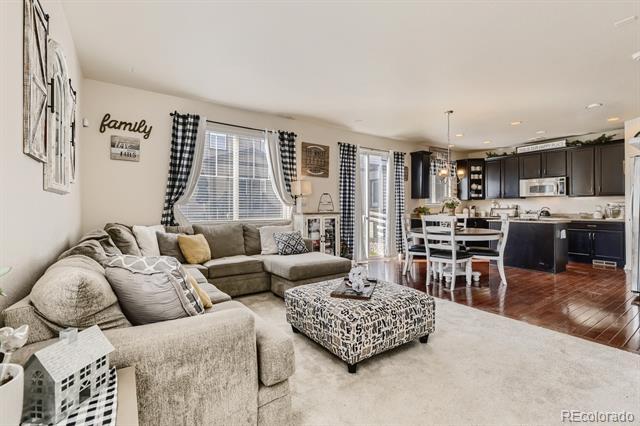


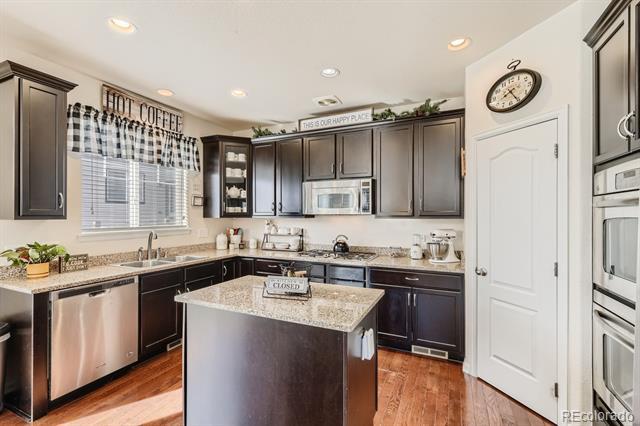
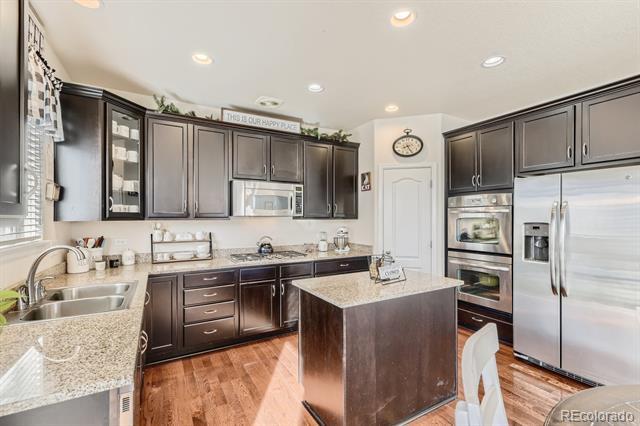

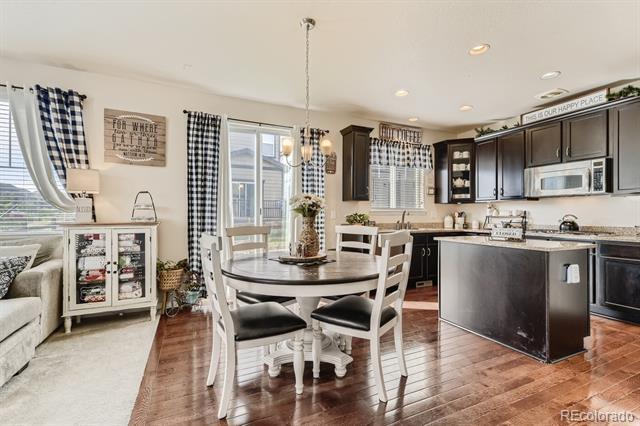


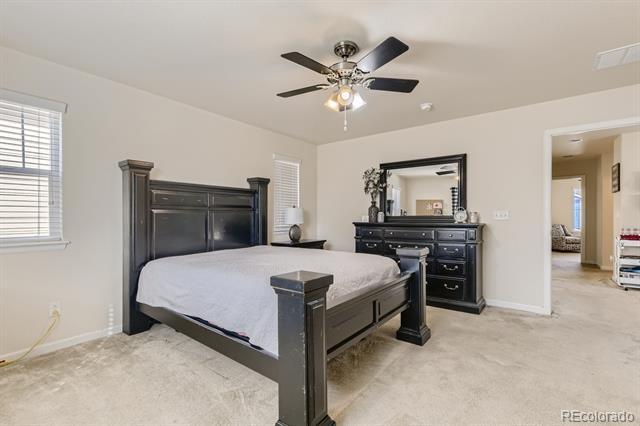


Details
Prop Type: Single Family
Residence
County: Arapahoe
Subdivision: COPPERLEAF
2ND FLG
Style: Contemporary
Full baths: 3.0
Features
Appliances: Dishwasher, Microwave, Oven
Association Amenities: Pool
Association Fee Frequency: Semi-Annually
Association Name: Copperleaf
Homeowners Association
Association Phone: 303-429-2611
Association Yn: true
Basement: Finished
Half baths: 1.0
Lot Size (sqft): 3,399
Garages: 2
List date: 1/13/23
Sold date: 2/6/23
Off-market date: 1/15/23
Updated: Feb 6, 2023 7:11 AM
List Price: $530,000
Orig list price: $530,000
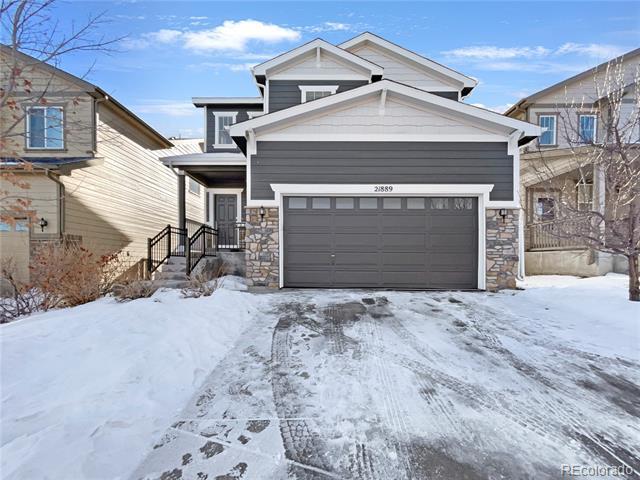
Assoc Fee: $482
Taxes: $3,757
School District: Cherry Creek 5
High: Eaglecrest
Middle: Sky Vista
Elementary: Mountain Vista
Below Grade Unfinished Area: 812.0
Concessions: Buyer Closing

Costs/Seller Points Paid
Concessions Amount: 4750
Construction Materials: Wood
Siding
Cooling: Central Air
Fireplace Features: Gas
Fireplaces Total: 1
Flooring: Carpet, Laminate, Tile
Heating: Forced Air, Natural Gas
Levels: Two
Listing Terms: Cash, Conventional, VA Loan

Living Area Total: 1812
Main Level Bathrooms: 1
Parking Total: 2
Roof: Composition
Senior Community Yn: false
Sewer: Public Sewer
Structure Type: House
Tax Legal Description: LOT
77 BLK 18 COPPERLEAF
2ND FLG EX M/R'S
Tax Year: 2021
Utilities: Electricity Available, Natural Gas Available
Virtual Tour: View
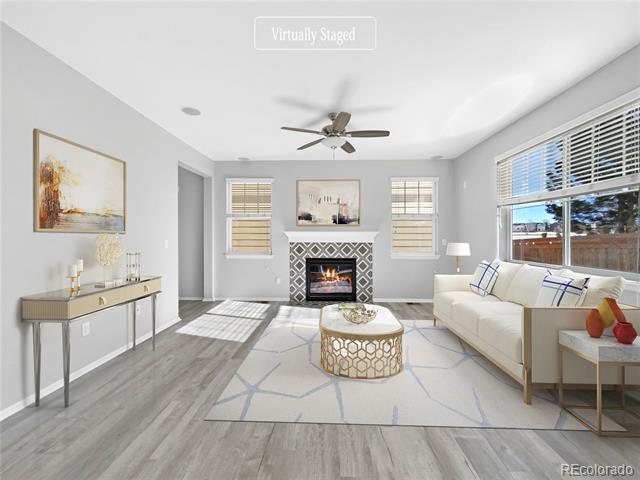
Fantastic home in sought after location! This home has fresh interior paint and partial flooring replacement. Discover a bright and open interior with plenty of natural light and a neutral color palette, complimented by a fireplace. You'll love cooking in this kitchen, complete with a spacious center island and a sleek backsplash. You wont want to leave the serene primary suite, the perfect space to relax. Additional bedrooms provide nice living or office space. The primary bathroom is fully equipped with a separate tub and shower, double sinks, and plenty of under sink storage. Finally, the backyard, a great space for entertaining and enjoying the outdoors. Don't miss this incredible opportunity.
Courtesy of Opendoor Brokerage LLC Information is deemed reliable but not guaranteed.
 John Taylor Elite Home Partners
John Taylor Elite Home Partners

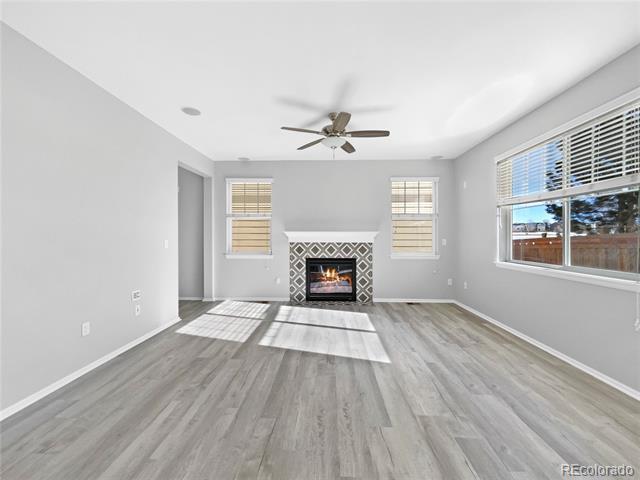

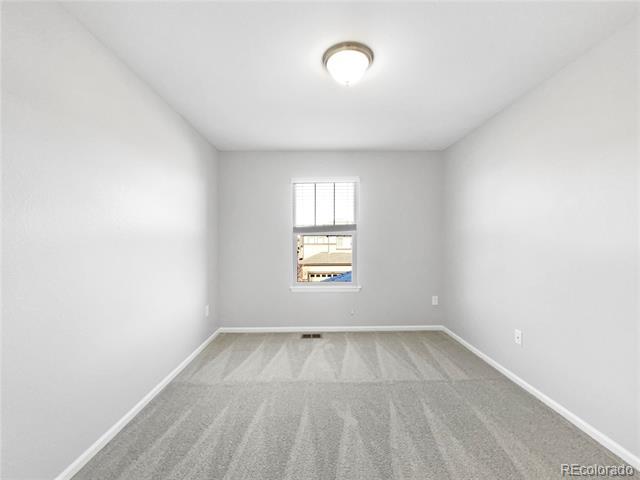
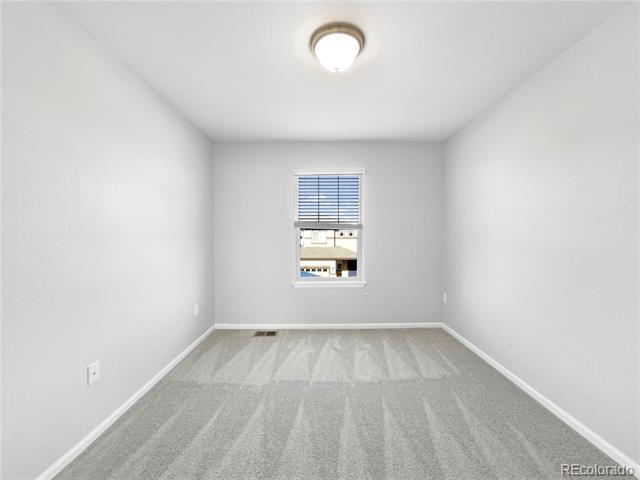

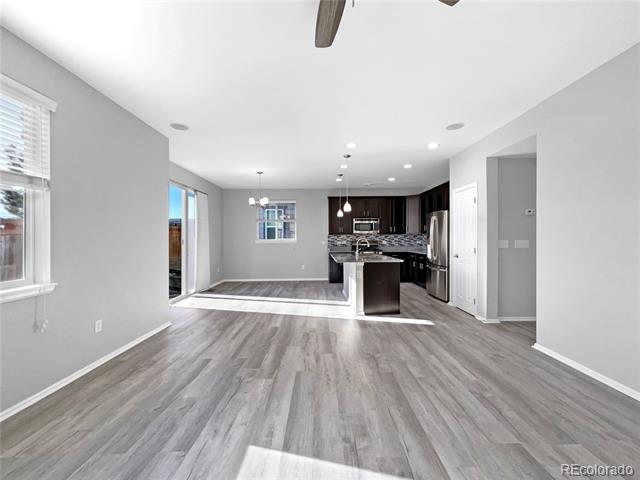
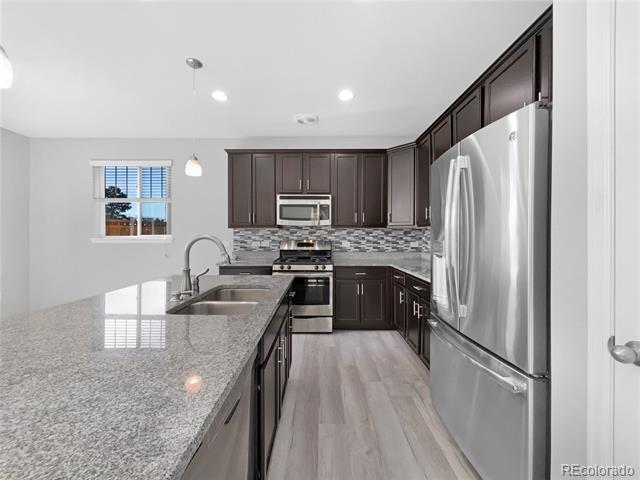

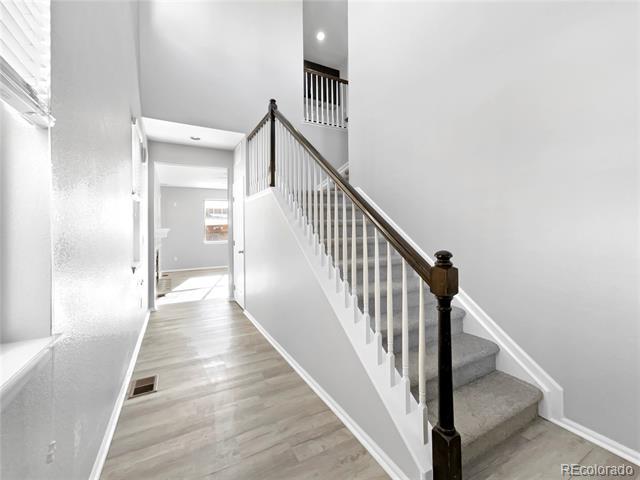

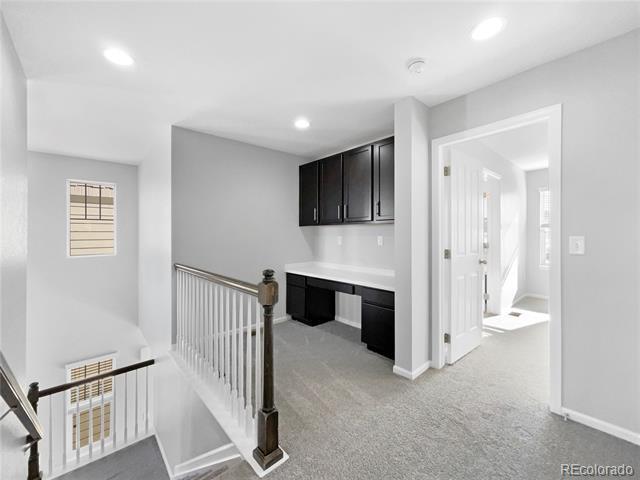
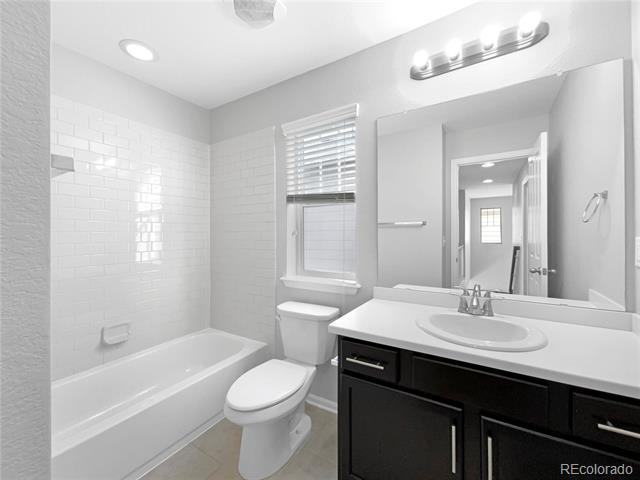


Details
Prop Type: Single Family
Residence
County: Arapahoe
Subdivision: Copperleaf
Style: Traditional
Full baths: 2.0
Features
Appliances: Dishwasher, Disposal, Dryer, Microwave, Refrigerator, Washer
Association Amenities: Clubhouse, Park, Playground, Pool, Trail(s)
Association Fee Frequency: Semi-Annually
Association Fee Includes:
Capital Reserves, Maintenance
Grounds, Recycling, Road
Maintenance, Trash
Half baths: 1.0
Lot Size (sqft): 7,984
Garages: 2
List date: 7/9/22
Sold date: 11/18/22
Off-market date: 10/4/22
Updated: Nov 20, 2022 2:28 AM
List Price: $549,900
Orig list price: $599,900
Assoc Fee: $482
Taxes: $3,842
School District: Cherry Creek 5
High: Eaglecrest
Middle: Sky Vista
Elementary: Aspen Crossing
Association Name: Copperleaf HOA
Association Phone: 303-429-2611
Association Yn: true
Basement: Bath/Stubbed, Full, Unfinished
Below Grade Unfinished Area: 812.0
Builder Name: Richmond American Homes
Building Area Source: Public Records
Common Walls: No Common Walls
Concessions: Buyer Closing

Costs/Seller Points Paid
Concessions Amount: 7500
Construction Materials:
Frame, Stone, Wood Siding
Cooling: Central Air
Direction Faces: North
Electric: 110V
Exterior Features: Private Yard, Rain Gutters
Fencing: Full
Fireplace Features: Family Room
Fireplaces Total: 1
Flooring: Carpet, Laminate, Vinyl
Foundation Details: Slab
Furnished: Unfurnished
Heating: Forced Air
Interior Features: Granite Counters, Kitchen Island, Open Floorplan, Walk-In Closet(s)

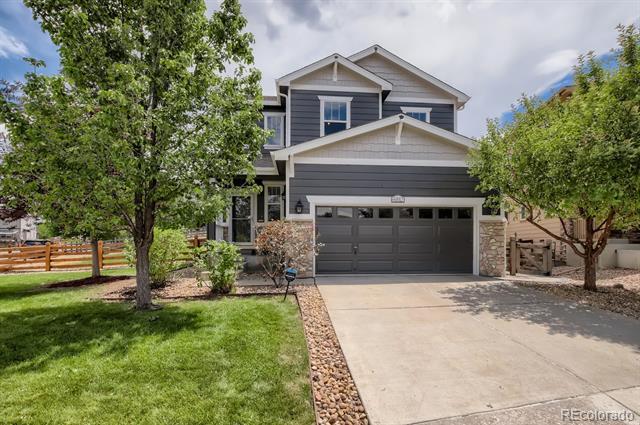

Laundry Features: In Unit
Levels: Two
Listing Terms: Cash, Conventional, FHA, VA Loan

Living Area Total: 1812
Lot Features: Corner Lot, Level
Main Level Bathrooms: 1
Remarks
Parking Features: Dry Walled, Oversized, Storage
Parking Total: 2
Patio And Porch: Covered, Patio
Pets Allowed: Cats OK, Dogs OK
Road Surface Type: Paved
Roof: Composition
Security Features: Smart Locks

Senior Community Yn: false
Sewer: Community
Structure Type: House
Tax Legal Description: LOT 4
BLK 19 COPPERLEAF 2ND
FLG EX M/R'S
Tax Year: 2021
Utilities: Cable Available, Electricity Available, Electricity Connected, Phone Available
Virtual Tour: View
Water Source: Public
Window Features: Double Pane Windows
Zoning: AMU
BACK ON THE MARKET - HUGE PRICE REDUCTION - Welcome to your new home in beautiful Copperleaf, located mins from shopping, parks, and many more great Colorado activities; you'll love living here. This three-bedroom, two full bath home is situated on a HUGE 7900sqft (almost double the competition) corner lot with a new custom stamped concrete outdoor patio, great for entertaining and grilling. The open floorplan on the main level features a gourmet eat-in kitchen with an island and expansive living and dining areas. Upstairs you'll find three large bedrooms, two full baths, a handy built-in dedicated office, and laundry, all conveniently located for your convenience. Don't miss the opportunity to add additional living space with the large unfinished basement ready for all your ideas and creativity. The home's exterior has been recently painted with a modern, fresh color combination. Be sure to set up a private showing before this one is gone.
Courtesy of The Peak Properties Group Information is deemed reliable but not guaranteed.
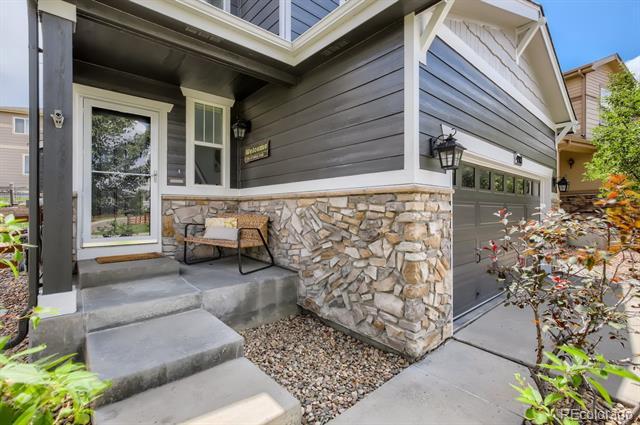
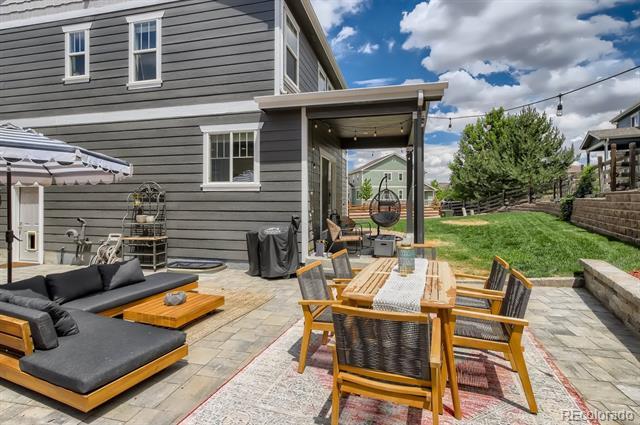
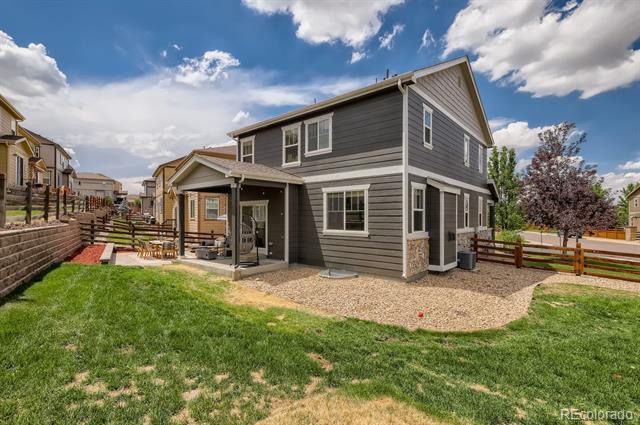


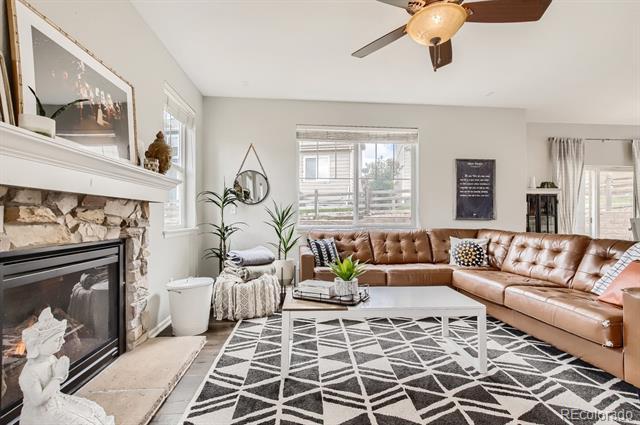
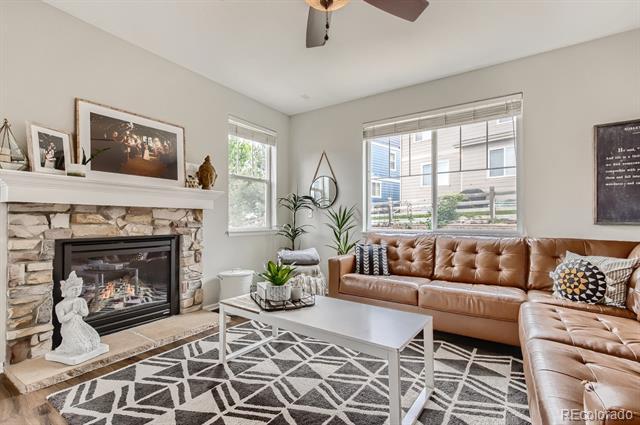
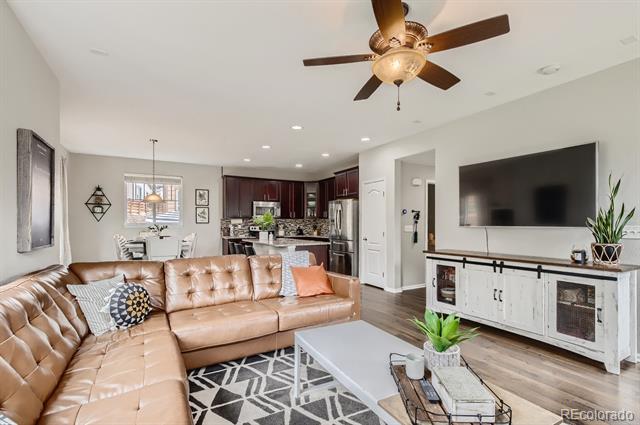

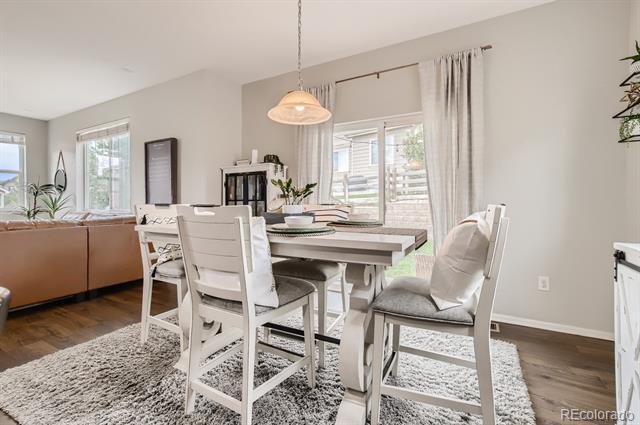
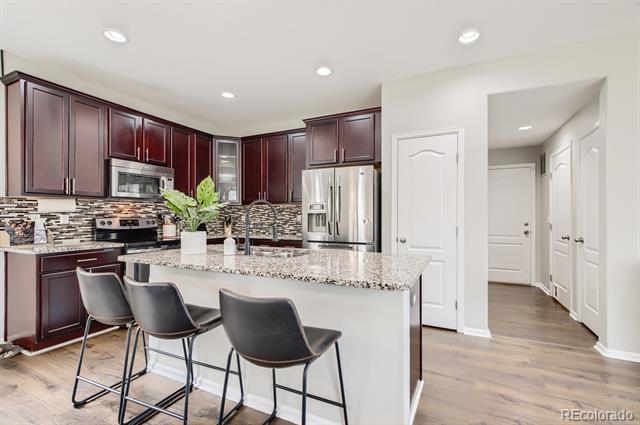



Details
Prop Type: Single Family
Residence
County: Arapahoe
Subdivision: Copperleaf 2nd
Flg
Full baths: 2.0
Half baths: 1.0
Features
Appliances: Dishwasher, Disposal, Oven, Range, Refrigerator
Association Amenities: Clubhouse, Pool
Association Fee Frequency:
Semi-Annually
Association Fee Includes: Recycling, Road Maintenance, Snow Removal, Trash
Association Name: Copperleaf
Lot Size (sqft): 6,930
Garages: 2
List date: 3/1/23
Sold date: 3/31/23
Off-market date: 3/2/23
Updated: Mar 31, 2023 11:04 AM
List Price: $525,000
Orig list price: $525,000


Assoc Fee: $482
Taxes: $3,836
School District: Cherry Creek 5
High: Eaglecrest
Middle: Sky Vista
Elementary: Mountain Vista
Association Phone: 303 429 2611
Association Yn: true
Basement: Full, Unfinished
Below Grade Unfinished Area: 758.0
Building Area Source: Public Records
Concessions: Buyer Closing

Costs/Seller Points Paid
Concessions Amount: 500
Construction Materials: Frame
Cooling: Central Air
Flooring: Carpet
Heating: Forced Air
Interior Features: Ceiling Fan(s)
Levels: Two
Listing Terms: Cash, Conventional, FHA, VA Loan

Living Area Total: 1665
Main Level Bathrooms: 1
Main Level Bedrooms: 1
Parking Total: 2
Roof: Composition
Security Features: Carbon Monoxide Detector(s), Smoke Detector(s)
Senior Community Yn: false
Sewer: Public Sewer
Structure Type: House
Tax Legal Description: LOT
27 BLK 20 COPPERLEAF
2ND FLG EX M/R'S
Remarks
Tax Year: 2021

This beautiful home located in the desirable Copperfield Community is your next home. It is located on the biggest size corner lot in this safe and quiet neighborhood. This two-story home has a great open concept main floor floor plan and it has a basement that is waiting for your personal touches. The 9ft garage door accommodates large trucks and SUVs. There is a new driveway, garage floor, concrete walkway and concrete patio in the back. Close by Ponderosa Park offers food trucks and monthly movie nights in the summer and the club house hosts yoga every Saturday morning as well as access to the community pool. Schools are within 10-minute walking distance and there are multiple walking and biking trails throughout the neighborhood. Close to Southlands mall and Aurora reservoir make this the perfect location! This home wont last long!
Courtesy of Your Castle Real Estate Inc
Information is deemed reliable but not guaranteed.
John Taylor Elite Home Partners
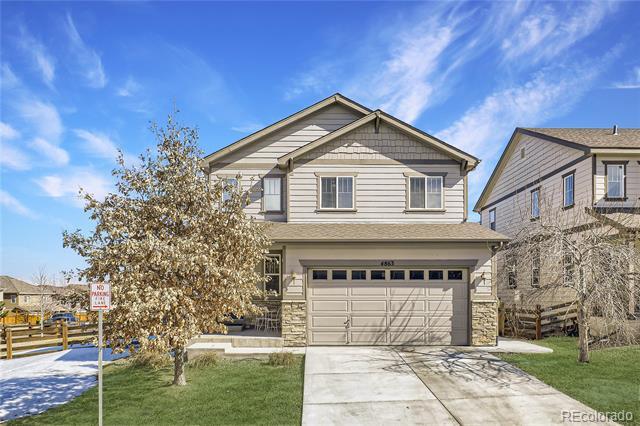

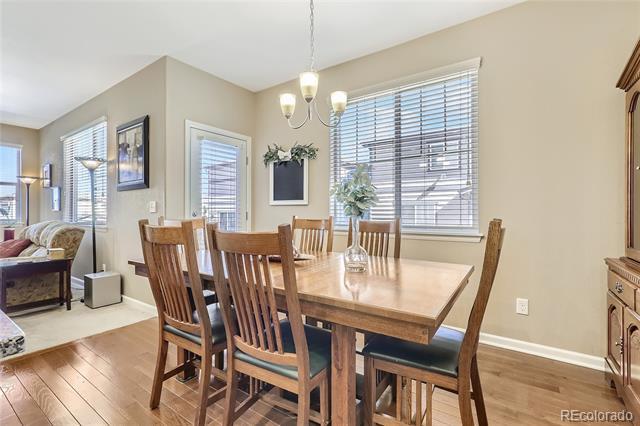
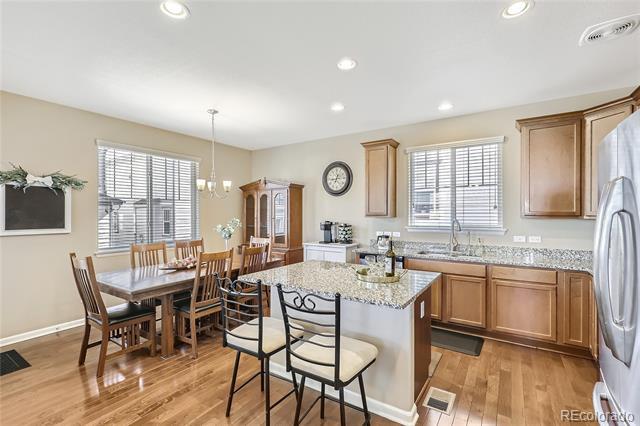

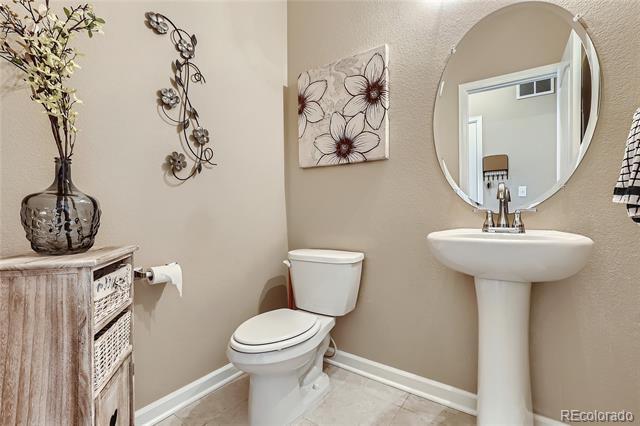
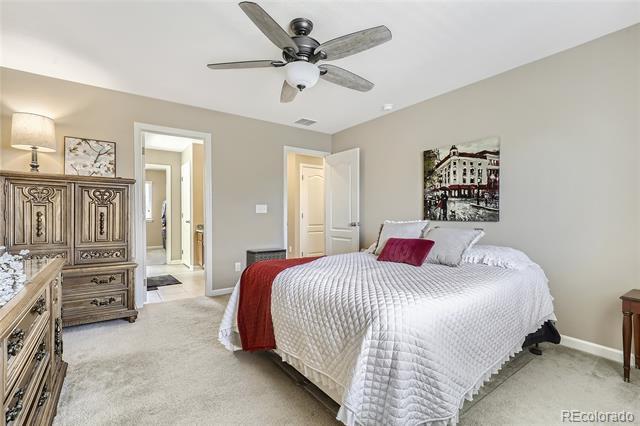
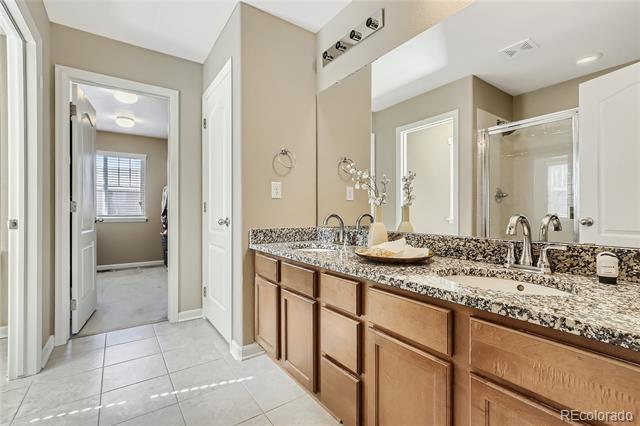
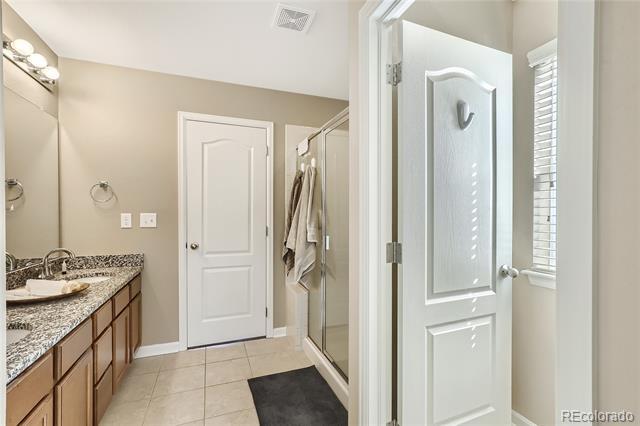
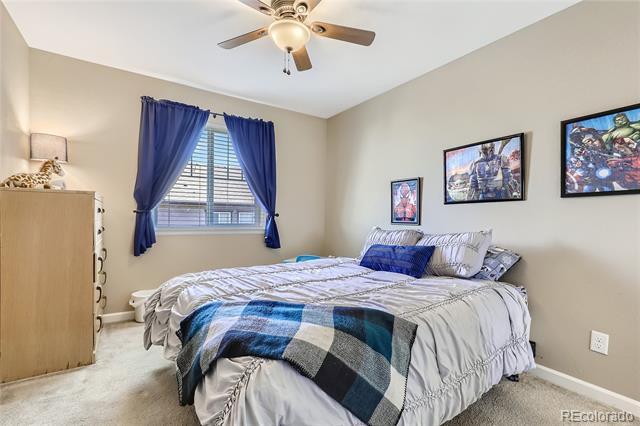
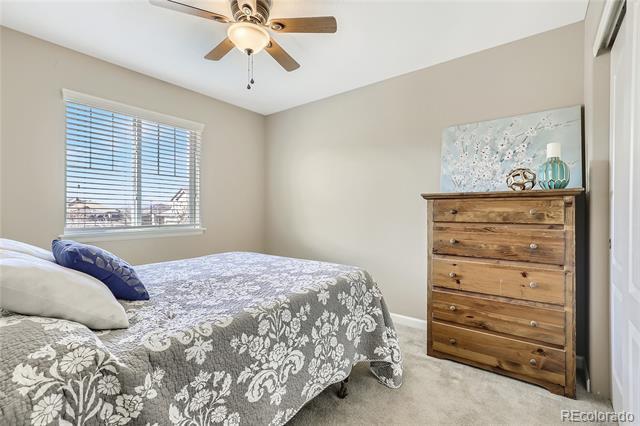






Averages
96.35%
Homes sold for an average of 96.35% of their list price.

It took an average of 27 days for a home to sell.

