

2024 DESIGN AWARDS

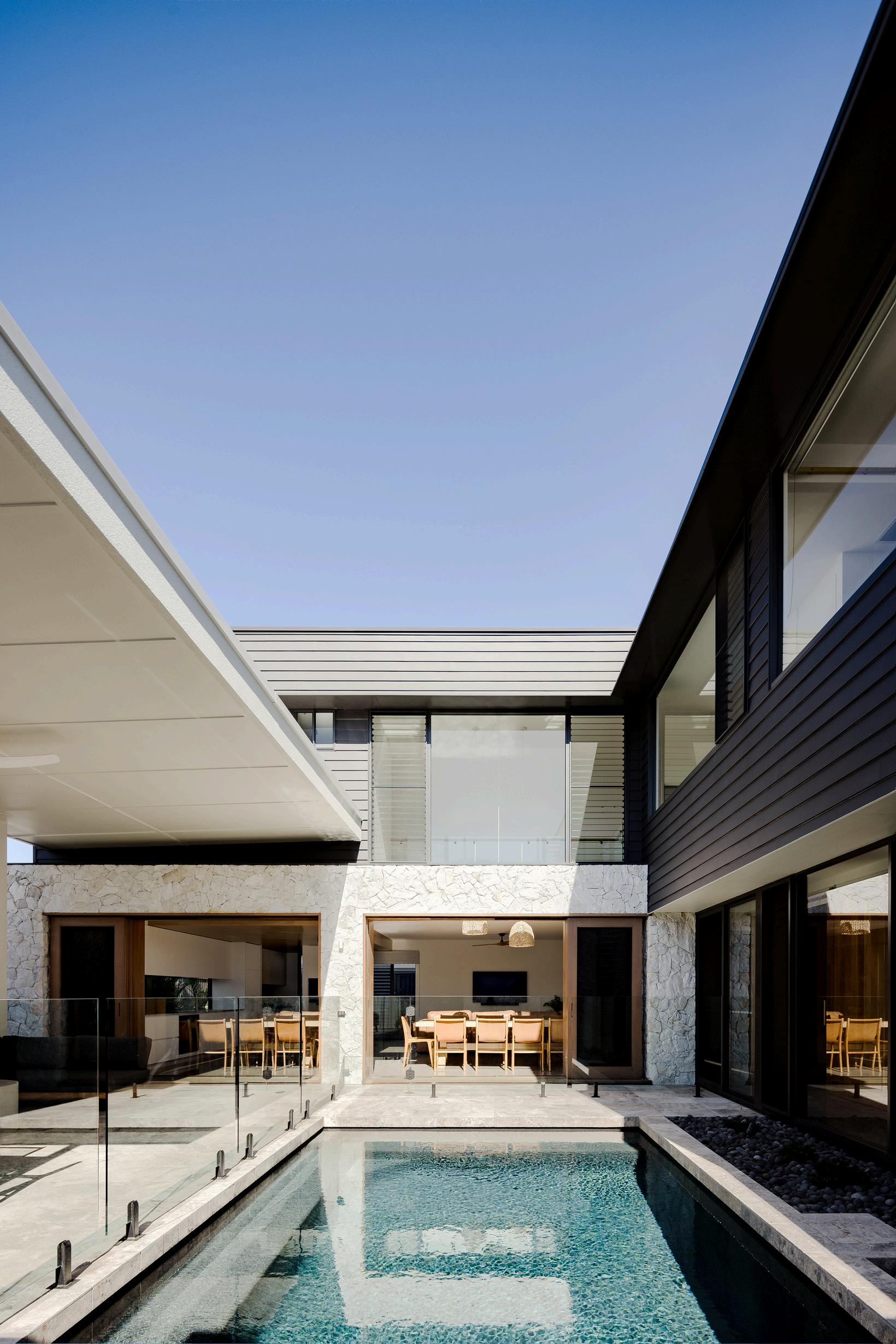






President's Address

Building Design Queensland (BDQ) has come a considerable way since incorporation in 1990 Our Association has grown to reflect change in our industry throughout our history, and this is best shown by our support of all Building Design Industry Professionals.
BDQs values are to Protect, Promote, and Educate our strong Community of Members who have a positive impact on the Built Environment. The BDQ State Building Design Awards showcases the influence that these values have on the projects our Members produce
Building Design Industry Professionals are the team who work together in collaboration with their clients to design, create, and deliver structures in the built environment These are the places where we live, work, learn, and play As Designers, we are fortunate to have the opportunity to influence and impact society for the long term. BDQs Members commitment to pushing boundaries, embracing innovation, striving for continuous improvement, and passion for good design has set a high standard of excellence, not only within our association, but also within the wider industry. From our own homes, through to public buildings and spaces, our role as Building Design Industry Professionals is to ensure that the legacy we leave is a positive influence on the community and on our society as a whole.
Margaret Ewings - President

COMMERCIAL DESIGN




Rhad Leonardi | Cooroy Industrial Sheds

COOROY INDUSTRIAL SHEDS
WINNER: INDUSTRIAL BUILDING DESIGN
RHAD LEONARDI


An exploration of utilising redundant space to craft expressive building forms that draw inspiration from modern Asian architecture and subtropical design. The goal was to create an immersive environment as you enter the site
WWW.RHADLEONARDI.AU


55 MILLION YEARS AGO


WINNER: PUBLIC BUILDING DESIGN


LATEMORE DESIGN



The Murgon Cultural Centre, now called "55 Million Years Ago," showcases the region’s unique fossil discoveries. Initiated by the Murgon Creative Country Association (MCCA) in 2018, the centre was built on donated land using Bondor products for their structural and insulation benefits
We transformed the initial concept into a functional design, with the "donut" layout housing an art gallery, fossil museum, and community spaces around a central courtyard Security concerns led to no external windows, with natural light drawn from the courtyard. A mural on the front elevation has become a key feature.
The $3 million project, funded entirely by grants, is a valuable community asset. Since opening, it has attracted 1,500 visitors with minimal promotion and is set to draw more as a key stop on the South Burnett rail trail

WWW.LATEMOREDESIGN.COM.AU 0416 023 183
PETER@LATEMOREDESIGN.COM.AU

MATHEMA GALLERY
WINNER: PMMA - NEW COMMERCIAL BUILDINGS UP TO $5M
KODA DESIGN




Mathema Gallery is located on the site of Oceanview Winery Estates, north west of Brisbane. The Mathema Gallery is a venue that promotes an interest in mathematics through visual and interactive displays, and houses a large collection of math related books and arts, some from the 16th century
The building interior took inspiration from a gallery in Malta, with large spaces and a vast white over white pallette to let the art and displays dominate the interior. This contrasts to the exterior which was driven in form and style from the planning scheme, surrounding environment and existing buildings located on the winery grounds WWW.KODADESIGN.COM.AU

WINNER: NEW COMMERCIAL
BUILDING OVER $5M
SOLIS ESTUDIO
LA LUNA BEACH CLUB

Solis Estudio | La Luna Beach CLub
La Luna (the moon), is the first fixed-pontoon floating Beach club in Australia La Luna was conceived by a restaurateur to create an elegant and relaxed luxury destination on the Gold Coast to complement his next seafood restaurant at Marina Mirage La Luna’s design brief was ‘Life on board a luxury yacht’ - a casual chic luxe waterfront multi-function space - designed to WOW



La Luna is now an iconic destination for dining, lounging and private events equipped with sun lounges, day beds & private cabanas all in a prime waterfront location - accessible from the Marina Mirage boardwalk or by boat from the GC waterways.








Rubyvale Gem Gallery - it’s clear that this is no ordinary e commitment to their craft and desire to share the riches of the spotlight on the wo
This project was to transform an old newsagency, café and s gems & jewellery, enjoy a coffee and provide ad


establishment. Its a testament to the Browns’ unyielding eir land with the world, to bring people together, and to shine a onders of Rubyvale.
ouvenir shop into a central meeting place to showcase their dditional hotel rooms in the heart of Rubyvale.
RENOVATION
WWW.CEADS.COM.AU
07 4925 0772
INFO@CEADS.COM.AU


INTERIOR DESIGN
SOLE FOCUS PODIATRY
WINNER: COMMERCIAL INTERIORS
VHD STUDIO









Health facilities are typically driven by practicality and strict compliance parameters, which often trumps the budget for aesthetics; leaving spaces feeling clinical. Our client at Sole Focus Podiatry had a mission to break free of this typical mould to create a space that blurred the lines between being welcoming and also clinically clean Working closely with the client during their re-branding process, it was important the space had synergy with their keywords Warm, Personal, Innovative and Luxurious.
A health facility reminiscent of a day spa, Sole Focus Podiatry is a space clients look forward to visiting, tell their friends about, and linger to sip a warm cup of tea

BELLEVUE MANOR
INTERIORS
WINNER: RESIDENTIAL
INTERIORS
ELKORA DESIGN CO.



Elkora Design Co | Bellevue Manor Interiors
2024 Winner | Residential Interiors


Bellevue Manor Interiors resonates with the timeless elegance of traditional American Hamptons design, seamlessly blending classic hues to craft a tranquil and refined ambiance indoors. Each element is designed to seamlessly harmonise with those around it. Elegant furnishings and luxurious fabrics compliment the decorative mouldings that adorn the ceilings and walls while statement lighting imbue the space with an air of sophistication elevating the charm throughout

MELT INTO THE LANDSCAPE
WINNER: BEST BATHROOM
PETER SEARLE DESIGN

Peter Searle Design | Melt into the landscape
2024 Winner | Best Bathroom


The striking indoor-outdoor bathroom offers a luxurious and rejuvenating bathing experience that brings the vast landscape into the space

Features such as the huge outdoor bathtub, glass sliding wall, natural elements, and modern amenities create a spa-like retreat while connecting with the beauty of the natural surroundings
WWW.PETERSEARLEDESIGN.COM.AU 0403 842 080
PS@PETERSEARLEDESIGN.COM.AU

The client wanted a luxury master bathroom. We designed the space to take full advantage of the mountain views and added a raked ceiling for that extra sense of space. The bathroom tiles wrap around the bathroom and continue round into the walk-in-robe We added a corner gas fire as an extra touch of elegance.

PEONY KITCHEN
WINNER: BEST KITCHEN
CONCEPTS
UNLIMITED DESIGN




Responding to our client’s desire for grand entertaining, we crafted an entertainer’s kitchen boasting a bespoke table for 18 guests
The stunning onicatta onyx, complemented by timber veneer paneling, brings the ocean’s essence indoors

WWW.CUDESIGN.COM.AU 07 3350 1311 ADMIN@CUDESIGN.COM.AU

THE ATRIUM
WINNER: BEST SPACE

ARCO DESIGNS - WILL COLLINS

One opens the massive timber front door onto a 2.2m wide foyer space lined on both sides with two slat profile Blackbutt lining. A secret door into the master bedroom on the right, the kids family room on the left
Walking down this 10m long foyer / hall you are drawn to an atrium garden and pond with waterfall, designed to provide light and ventilation to the internal spaces and a drawcard to provide conversation for the visitors.
WWW.ARCODESIGNS.COM.AU 0418 747 630
WILL@ARCODESIGNS.COM.AU



Arco Designs - Will Collins | The Atrium


2024 Winner | Best Space



HAZLEMERE HOUSE
WINNER: RESIDENTIAL RENOVATION UP TO $350K
Archetype Designs & Projects P/L
This near-riverside Sherwood residence has been extensively remodelled from an outdated configuration to a delightful open plan layout ideal for entertaining.
The new (high ceiling) kitchen-dining space now overlooks the gorgeous north facing, breezy (fly over roofed) deck, beautifully interwoven with the inclusion of luscious landscaping and petite swimming pool.









PROJECT PR68

WINNER: RESIDENTIAL RENOVATION $350K - $600K

STUDIO
VHD


The project re-imagines the existing common space of the client’s dwelling to create a stunning living wing, which combines masterfully with the outdoor areas to create a precinct primed for entertaining. The zone balances the need for visual privacy against orientation and access, underscored by a warm neutral palette

VHDSTUDIO.COM.AU 07 4589 0005
ADMIN@VHDSTUDIO.COM.AU



Studio | PROJECT PR68 2024 Winner | Residential Renovation $350K - $600K

VHD

CASA DE AMOR
WINNER: RESIDENTIAL RENOVATION $600K -$1M
STUART OSMAN BUILDING DESIGNS






A substantial renovation to modernise and expand an outdated original house. Coastal themes and a soft palette of timber and stone came together to create a stunning family home.
STUARTOSMAN.COM.AU 07 5520 3022 DEBBIE@STUARTOSMAN.COM.AU
DAGMAR STREET
WINNER: RESIDENTIAL
RENOVATION OVER $1M
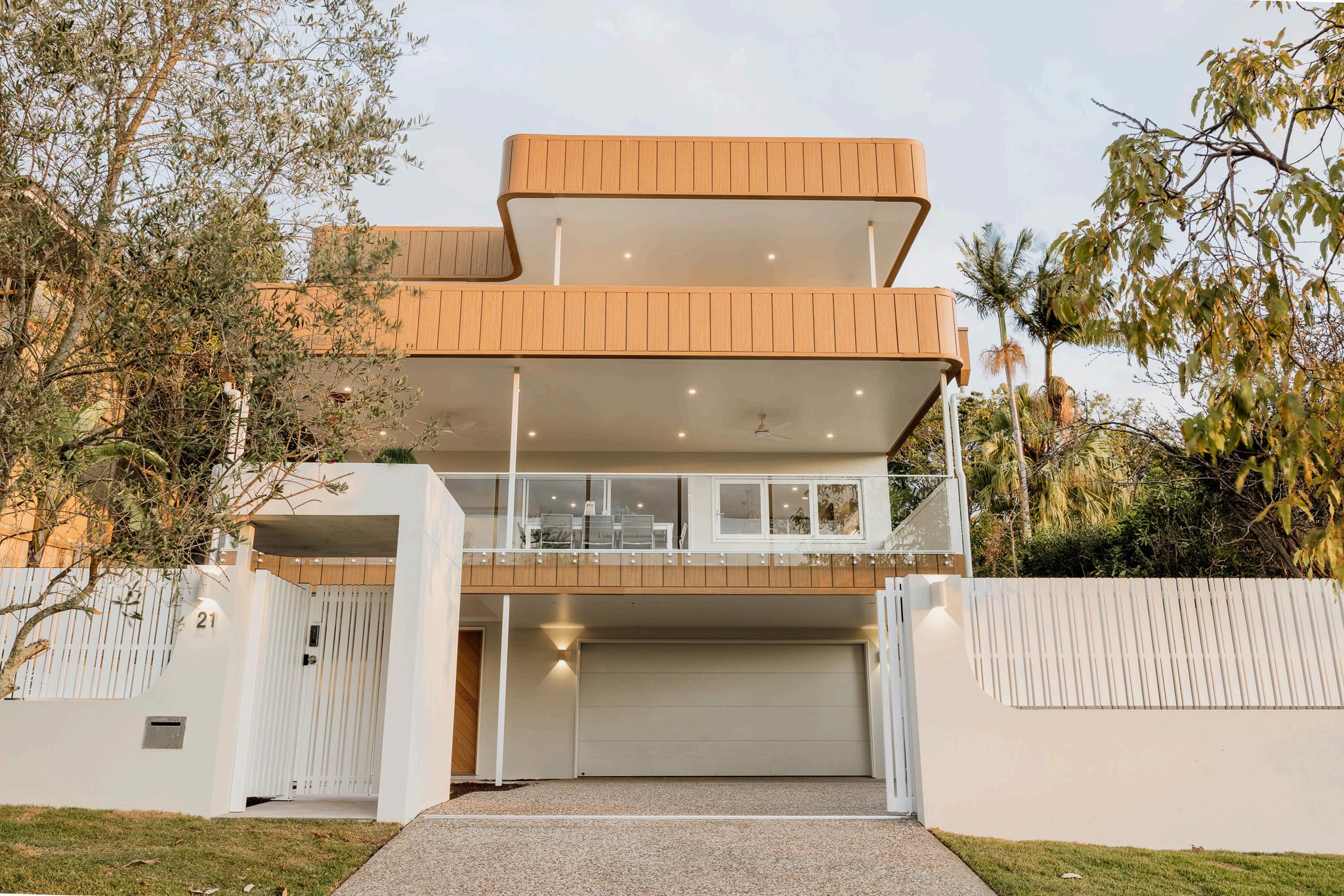
MCPHEE BUILDING DESIGN





A much-loved family home needed an update to suit the family’s changing needs. This house had been a family home but now the couple are approaching their senior -years and one has been diagnosed with a lifechanging disease affecting mobility. The house needed a new master bedroom floor, open plan living floor and additional room for a live-in carer. A new internal elevator services each floor and provides disability access throughout. The modern and stylish finish completes the home




BDQ COMMUNITY
2024 President's Commendation

JOSEPHINE REGAN
Josie joined BDQ in early 2021 and is one of our Interior Design members. In her short time as a BDQ Member, her dedication and consistent contribution to the Brisbane Branch and to the Associated Design Professional Sub-Committee has been appreciated by her peers within BDQ.
As the Chair of Associated Design Professional Sub-Committee, she has been passionate in leading the Sub-Committee in developing and implementing the BDQ Interior Design Accreditation Program This program promotes BDQ Accredited Interior Designers as being above their peers within the Building Design industry. She continues to advocate for Building Industry Design Professionals within the BDQ membership and promote BDQ within the design community.
She joined the Brisbane Branch Executive as their Meeting Co-Ordinator and for the 2 years leading up to July, has organised 2 successful Regional Design Awards, Factory Tours with a few of our BDQ Partners as well as general branch presentations.
Her guidance of the Branch events committee has contributed to growing the attendance of branch events and the successful networking of members within the Brisbane Region


Hardie™ Architectural Collection
It’s Possible™ to set new standards in modern home design with the Hardie™ Architectural Collection Bring the best of your designs to life with ease thanks to the design versatility of this curated cladding collection


Experience versatility like never before.

Stria™ Cladding
Hardie™ Fine Texture Cladding

SMALL HOMES & LOTS


MELT INTO THE LANDSCAPE
WINNER: SMALL HOME DESIGN
PETER SEARLE DESIGN




Peter Searle Design | Melt into the landscape
2024 Winner | Small Home Design

Soaking up the light and energy of the vast landscape, this off-the-grid contemporary design features a dramatic sweeping roofline that embraces eco-conscious aesthetics with meticulous crafting and execution This small home design is packed with modern features, while still maintaining an air of uncompromised luxury

LANCELIN RESIDENCE
WINNER: SMALL LOT DESIGN
HENRIETTE WERNER DESIGN



Nestled on the shore of a tranquil lake in Maroochydore, this modern two-storey dwelling redefines waterfront living on a 75m narrow lot Embracing innovative space planning, this design maximizes space and views, seamlessly blending luxury with functionality.
The open-concept layout fosters fluid movement between rooms, creating a sense of spaciousness and connection.
Outside, a private Alfresco, garden and pool extend the living experience onto the water, offering endless opportunities for relaxation A sleek exterior exudes contemporary elegance, complementing the surrounding landscape
With meticulous attention to detail and a commitment to excellence, this modern lakeside retreat embodies the perfect fusion of style, comfort, and tranquility, providing an idyllic sanctuary for those seeking a life of waterfront luxury




Henriette Werner Design | Lancelin

NEW HOMES
DONNELLY HOUSE
WINNER: NEW HOME UP TO $400K

Image + Design




Presented with a dual-frontage parcel, the aim was to create a modern multiresidential development that stands out from the crowd. Built over multiple stories to capture ocean views, the free standing dwellings delivered on a brief to maximise the coastal lifestyle, and with careful consideration given to room layouts the majority are privileged with a stunning coastal vista A modern facade finished with soft timber and muted tones settles the development into its surroundings.
WWW.IMAGE-DESIGN.COM.AU
0421 662 426
TONYHAGUE@IMAGE-DESIGN.COM.AU



GLENFERN
WINNER: NEW HOME
$400K - $700K

MICHAEL
AND RUYSCH
As the Glenfern Kedron home was designed on such a small lot, it was vital that the occupants inside felt a sense of space and volume!









WINNER: NEW HOME $700k - $1M

VOID BUILDING DESIGN
SALTAIR ON KINGS




Saltair on Kings is a contemporary home designed around a mid century theme, sun, light, breeze and privacy
The ground floor contains a self contained living area and workshop with the main dwelling, bedrooms, living and pool located on the upper level. The kitchen, master suite and living areas open directly and seamlessly onto the pool and outdoor living area and out into the garden.
A simple and low maintenance material palette mimics the character of beach houses from another era










When the McFadden family suddenly multiplied from 4 to 7, the original home simply couldn’t cope and was literally bursting at the seams! Solutions were required, as this was not your typical family Oversized cars were required, storage for 7 bicycles necessary, bathrooms catering for 4-people at a time, kitchen island benches that can accommodate the entire family were essential, not to mention multiple living spaces for an entire family to enjoy some alone time! Privacy and insulation from annoying neighbours' had also been presenting a concern
The McFadden Residence was designed with a growing family in mind. A private retreat, in a beach side suburb, where a family can go about daily life and not be distracted by the outside world.
WWW VOIDBUILDINGDESIGN COM AU 0431 514 483
CHRIS@VOIDBUILDINGDESIGN COM



HARBOURVIEW
WINNER: NEW HOME
$1.5M - $2.5M
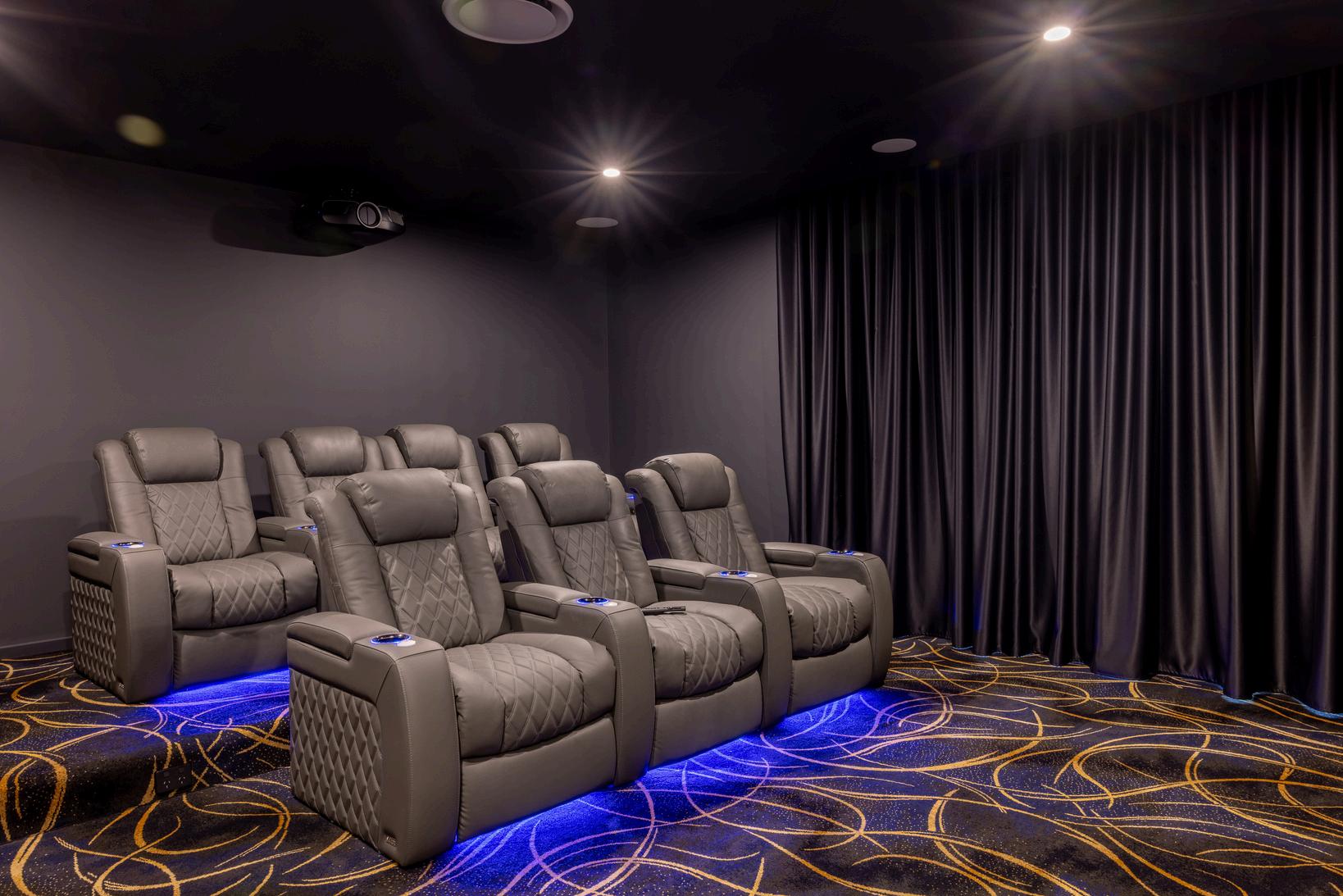

STUART OSMAN BUILDING DESIGNS



Presented with an irregular shaped block with a prime location, this home was designed to take advantage of an expansive water frontage. Utiliising every inch of space available allowed us to craft a modern functional design that captures wide water views while providing our clients with a generously spacious home full of light.




BELLEVUE MANOR
WINNER: NEW HOME OVER $2.5M
ELKORA DESIGN CO.





Bellevue Manor echoes traditional American Hamptons style, seamlessly blending classic style and a colour palette for a calm and poised ambience Each element is designed to seamlessly harmonise with those around it and feel symmetrical throughout. Delicate architectural features combined with elegant furnishings give the home a feeling of stature and sophistication
WWW.ELKORADESIGNCO.COM.AU
0405 908 868 LIZZIE@ELKORADESIGNCO.COM.AU


FINCH
WINNER: NEW MULTIRESIDENTIAL PROJECT UP TO 3 STOREYS
DCM BUILDING DESIGN





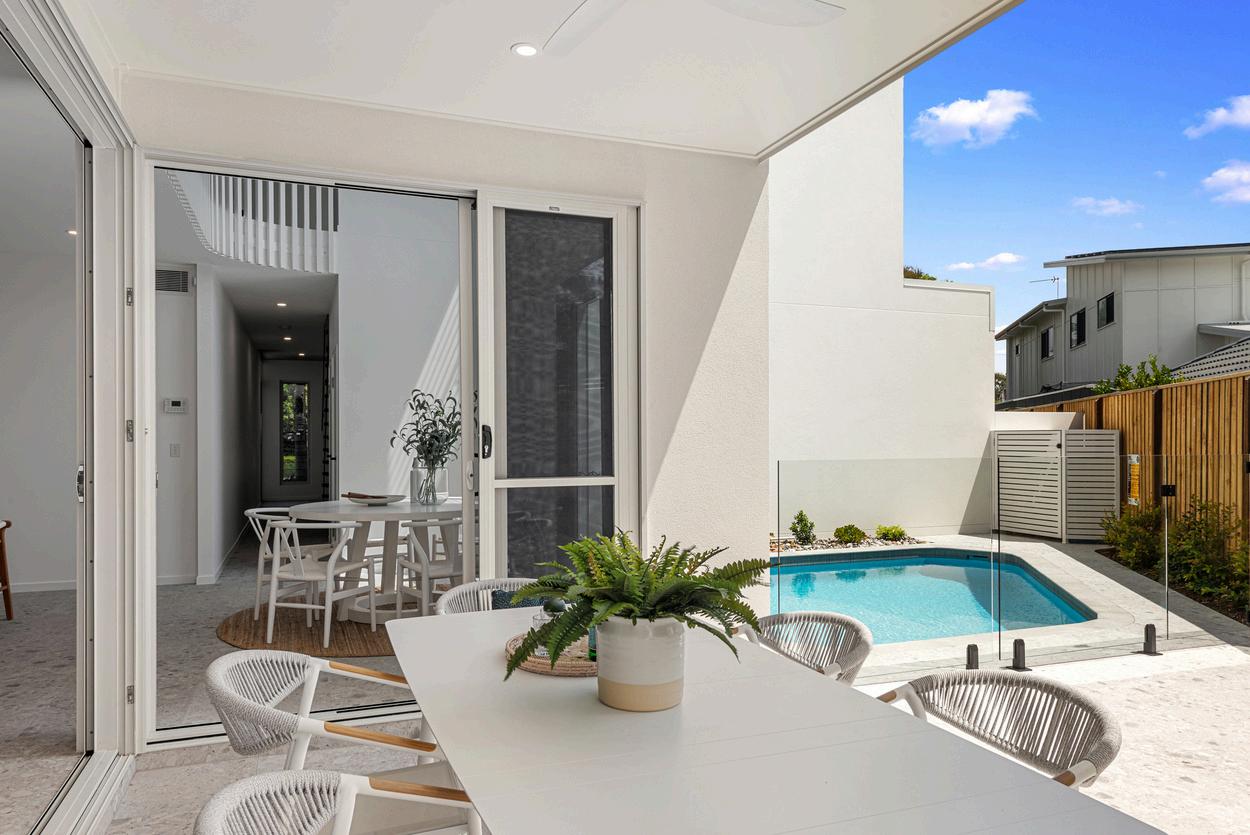
Crafted for a challenging site, our duplex dwelling stands as a testament to innovation and elegance Embracing the iconic Palm Springs style, our facade blends stone cladding, timber battens, and sweeping curves, evoking timeless charm A palm tree nestled within a floating circular ring beam celebrates harmony with nature Beyond aesthetics, our design fosters a seamless fusion of form and function, maximising space efficiency and promoting a harmonious living experience In every detail, from its striking exterior to its thoughtful layout, our architectural masterpiece embodies resilience, creativity, and the spirit of contemporary living





PROJECT MS16

WINNER: NEW MULTI-
RESIDENTIAL PROJECT OVER 3 STOREYS
VHD STUDIO



VHD Studio | PROJECT MS16
2024 Winner | New Multi-Residential Project over 3 storeys


Breaking theoretical ice as one of the first Multi-Storey residential towers in Toowoomba, PROJECT MS16 has demanded attention from the community and driven people to consider living in the CBD Balancing statutory requirements and construction costs against the opportunity to create a statement in design, PROJECT MS16 sits proudly in the cityscape and will not be the last of its kind
WWW.VHDSTUDIO.COM.AU
0745 890 005
ADMIN@VHDSTUDIO.COM.AU

CONCEPTUAL DESIGN

SPECTRA
WINNER: CONCEPTUAL DESIGN - RESIDENTIAL
MICHAEL AND RUYSCH


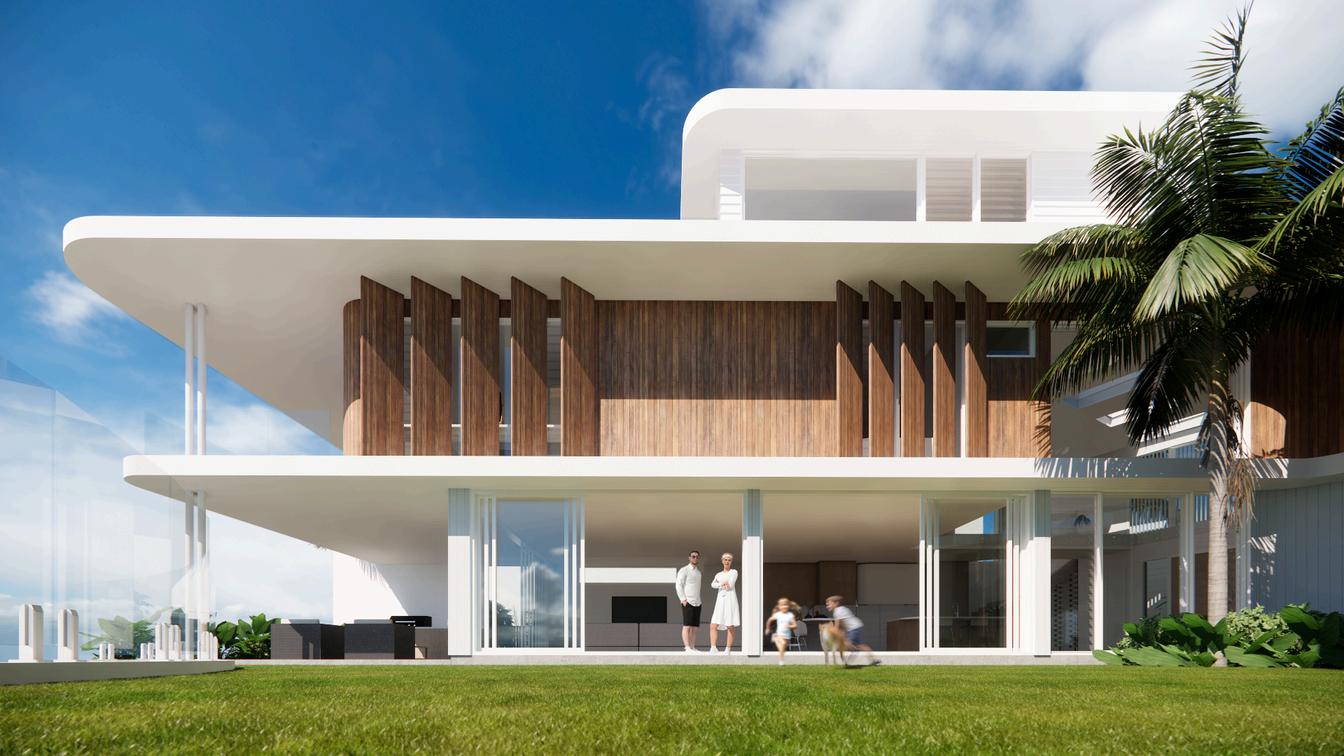


Spectra boasts a distinctive Vshaped design, strategically crafted to make the most of its narrow street frontage while maximizing the expansive angles of the block. This unique layout ensures an unparalleled panorama of the water, offering residents an immersive view that captivates at every turn.
07 3262 7530

AMBROSE BUILDING- OFFICE HEADQUARTERS
WINNER: CONCEPTUAL DESIGN - COMMERCIAL
RHAD LEONARDI

Rhad Leonardi | Ambrose Building- Office Headquarters
2024 Winner | Conceptual Design - Commercial


There wasn’t an obvious answer for an elegant solution that wouldn’t suffocate the existing office building. Through a journey of design discovery we ended up with a modern take on a Queenslander running along an east-west axis that incorporates a large verandah that wraps around the building for sun shading with hanging gardens, that takes advantage of the northern aspect of the site and captures the lush vegetation of the Buderim escarpment to the south.
WWW.RHADLEONARDI.COM.AU
JARMIN@RHADLEONARDI.COM.AU

SPECIALTY DESIGN
LA LUNA BEACH CLUB

WINNER: SPECIAL PROJECT
SOLIS ESTUDIO
La Luna (the moon) is the first fixed-pontoon floating Beach club in Australia La Luna was conceived by a restaurateur to create an elegant and relaxed luxury destination on the Gold Coast to complement his next seafood restaurant at Marina Mirage. La Luna’s design brief was ‘Life on board a luxury yacht’ - a casual chic luxe waterfront multi-function space - designed to WOW



CAPRICORN ENGIN
Solis Estudio | La Luna Beach Club




WINNER: HERITAGE BUILDING DESIGN
CONCEPTS UNLIMITED DESIGN
ACACIA





Blending classic heritage charm with a touch of modern sophistication, Acacia showcases a sleek rear extension The custom full-height windows in the kitchen, invites breathtaking panoramic river views beneath the timber lined pitched ceilings.
ADMIN@CUDESIGN.COM.AU 07 3350 1311
WWW.CUDESIGN.COM.AU


Concepts Unlimited Design | Acacia 2024 Winner | Heritage Building Design



BARDON HOUSE
WINNER: SUSTAINABLE

BUILDING DESIGNRESIDENTIAL
H4 LIVING



The Potassium Street Industrial Sheds redefines industrial construction through its innovative use of Cross Laminated Timber (CLT) and commitment to sustainability



POTASSIUM ST. MASS TIMBER
WAREHOUSE

WINNER: SUSTAINABLE BUILDING DESIGNCOMMERCIAL
ZEEN DESIGN



The Potassium Street Industrial Sheds redefines industrial construction through its innovative use of Cross Laminated Timber (CLT) and commitment to sustainability


THE JAMES HARDIE STUDENT DESIGN

AWARDS FINALISTS BEST BUILDING DESIGN


BDQ’s Major Partner, James Hardie, is proud to celebrate and honor the accomplishments of students within the industry. Their goal is to spotlight emerging talent beyond the classroom and inspire the next generation to excel in their chosen fields. By investing in education, we are laying the foundation for a brighter, more sustainable future




ARCH FORMTINGALPA SHOWROOM
WINNER: THE JAMES HARDIE
STUDENT DESIGN AWARDSBEST BUILDING DESIGN
CHRISTOPHER HANCOCK

Our project at 28 Moorabinda St exemplifies innovative and sustainable design, integrating raw, natural materials with modern aesthetics
This renovation transforms a 1970s home into a contemporary sanctuary that harmonizes with Queensland’s natural environment, while addressing practical needs for privacy and comfort. Featuring state of the art energy-efficient solutions, the design enhances liveability and functionality
It includes accessible features for people of all ages and abilities, and creates a versatile at-home workspace, reflecting our commitment to sustainability, local materials, and community-focused design principles
THE JAMES HARDIE STUDENT DESIGN

AWARDS FINALISTS BEST INTERIOR DESIGN



This award highlights individuals who demonstrate creativity, innovation, and dedication beyond traditional academic boundaries By supporting these rising stars, James Hardie aims to inspire and empower the next generation of design professionals, fostering a future where sustainable and visionary design shapes the world around us Investing in the education and development of these future leaders is a commitment to a more dynamic and prosperous tomorrow



28 MOORABINDA RENOVATION
WINNER: THE JAMES HARDIE
STUDENT DESIGN AWARDSBEST INTERIOR DESIGN MATT MCHALE

Arch Form Showroom concept is a contemporary space designed to showcase the latest architectural products With a focus on state-of-the-art materials and innovative design, its transparent top floor invites a sense of curiosity and exploration from both customers and passersby.
At night, the minimalist design of the showroom is brought to life by soft, warm internal lighting, illuminating the transparent top floor with a gentle, inviting glow
ACANTHUS AVENUE
WINNER: JAMES HARDIE
DESIGN EXCELLENCE AWARD

ELKORA DESIGN CO.




The Acanthus presents a tranquil haven amidst a bustling hot spot neighbourhood. The design articulation of the building delineates two distinct wings: one elegantly executed as a single-story structure, while the counterpart ascends to a two-story configuration. Each wing clad in James Hardie Axon Vertical cladding, but defined by the contrast of black and white
LIZZIE@ELKORADESIGNCO.COM.AU
0405 908 868
WWW.ELKORADESIGNCO.COM.AU


Elkora Design Co.| Acanthus Avenue
2024 Winner | James Hardie Design Excellence


Hardie™ Architectural Collection
It’s Possible™ to set new standards in modern home design with the Hardie™ Architectural Collection Bring the best of your designs to life with ease thanks to the design versatility of this curated cladding collection


Experience versatility like never before.

Stria™ Cladding
Hardie™ Fine Texture Cladding

NAYA HAUS
WINNER: PEOPLE'S CHOICE
AWARD
URBAN ABODE BUILDING DESIGN





This house is a tropical take on a Scandinavian Barn with elements of Japanese influence, designed to highlight different styles and materials that are not readily seen in the area The house is located high in Cairns with views out to Green Island from almost every room of the house, the extensive use of louvres ensures a cool breeze flows through the house all the time





Urban Abode Building Design | Naya Haus 2024 Winner | 2024 People’s Choice Award

THE BDQ STATE EXECUTIVE
Wishes to thank and acknowledge the following partners for their continued support of the entire BDQ family.
Please repay the contribution of our Partners, by utilising their services were possible.

MAJOR PARTNER

STATE PARTNERS















State Design Award Sponsor


DESIGNS OF THE YEAR

MCFADDEN RESIDENCE
WINNER: RESIDENTIAL DESIGN OF THE YEAR

VOID BUILDING DESIGN

The McFadden Residence was designed with a growing family in mind, a private retreat, in a beach side suburb, where they could go about daily life and not be distracted by the outside world












MATHEMA GALLERY

WINNER: COMMERCIAL DESIGN OF THE YEAR
KODA DESIGN


The Mathema Gallery is a venue that promotes an interest in mathematics through visual and interactive displays, and houses a large collection of math related books and arts, some from the 16th century












