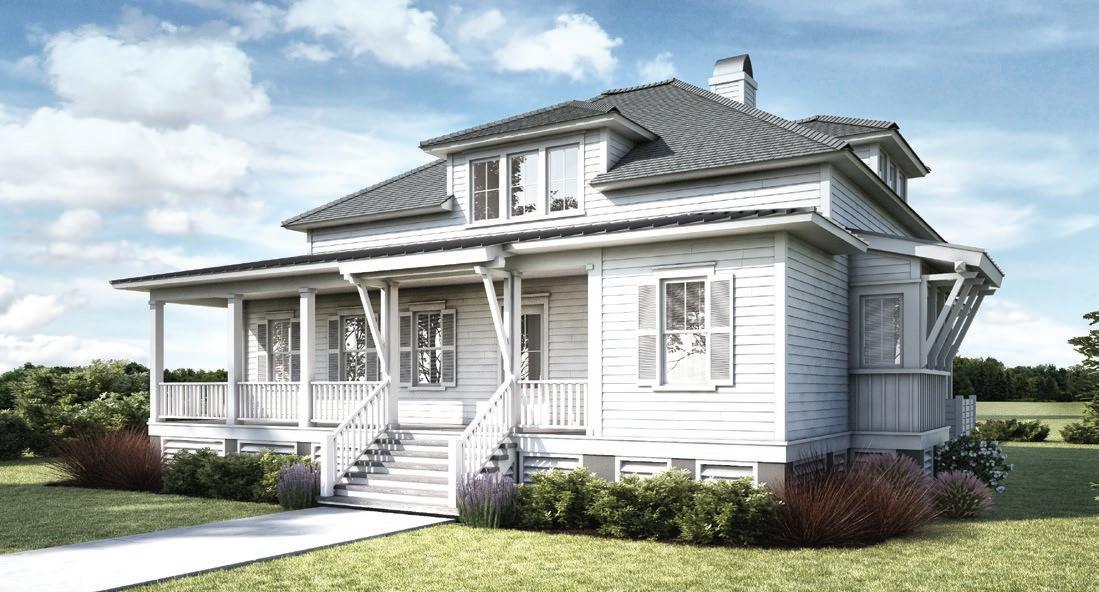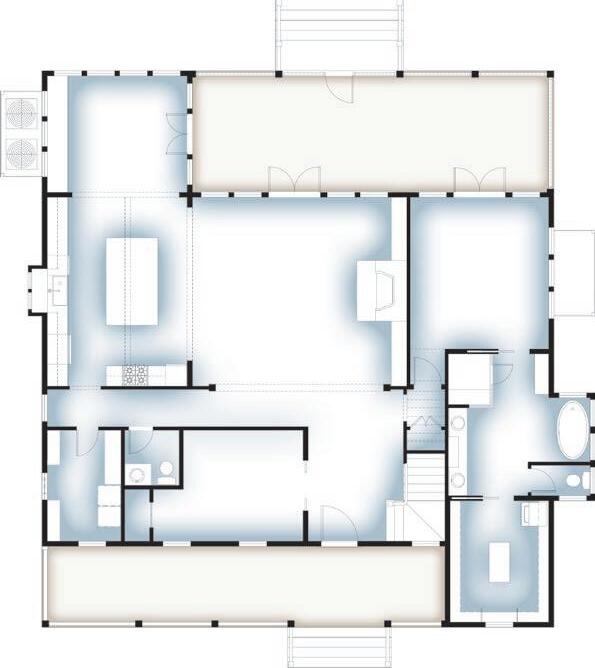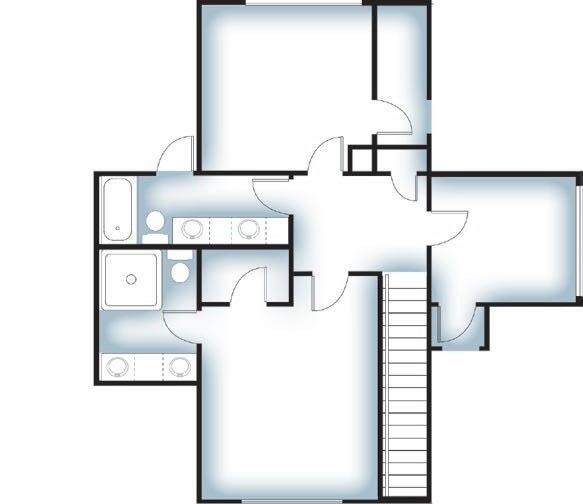
1 minute read
Oak Island Retreat
4 Bedrooms | 3.5 Baths | 2,850 Square Feet
Before you come inside the Oak Island Retreat from Showcase Builder J.M. Froehler
Construction, linger for a moment on the large covered front porch measuring nearly 350 square feet, perfect for rocking chairs and even a cozy porch swing, the perfect place to take in breezes from the nearby Bay. As you enter the home through the foyer, there’s a large den to the left that could also serve as a home office or second main level bedroom. You’ll also get your first look at the 8’ doors and custom trim package with wainscotting and generous use of crown molding. With 10’ ceilings, the living/kitchen/dining area is wonderfully open and provides a host of luxurious features including engineered hardwood flooring, quartz countertops, double stacked cabinets, a huge 8 x 52 kitchen island and stainless appliances.
The Owner’s Suite is truly special, with a large bathroom featuring both a pedestal tub and shower and a walk-in closet large enough to include a center island with drawers and custom sweater and shoe racks. Just off the Owner’s Suite bedroom, as well as the living and dining areas, is a phenomenal 420 square foot screened porch that runs nearly the entire length of the home. The possibilities for life on this porch are endless – relaxing, dining, sleeping –this is a place that will instantly become a highlight of the home!
The home’s upper level offers generous accommodation for family and guests, with three bedrooms and two full baths. Add to that an intimate sitting area and it’s the ideal retreat after an exciting day on the Shore.
Fantastic outdoor living areas, featuring a 34’ x 12’ screened porch
Main level Owner’s Suite with soaking tub, shower and large walk-in closet
Custom trim packet with wainscoting and crown in all common areas
Spacious and open family/kitchen/ dining room with fireplace
Engineered hardwood flooring and quartz countertops throughout Double-stacked kitchen cabinetry with soft-close doors and drawers
Stainless appliance package and huge kitchen island for entertaining
10’ ceilings and 8’ solid-core doors
Detached 1- or 2-car garage











