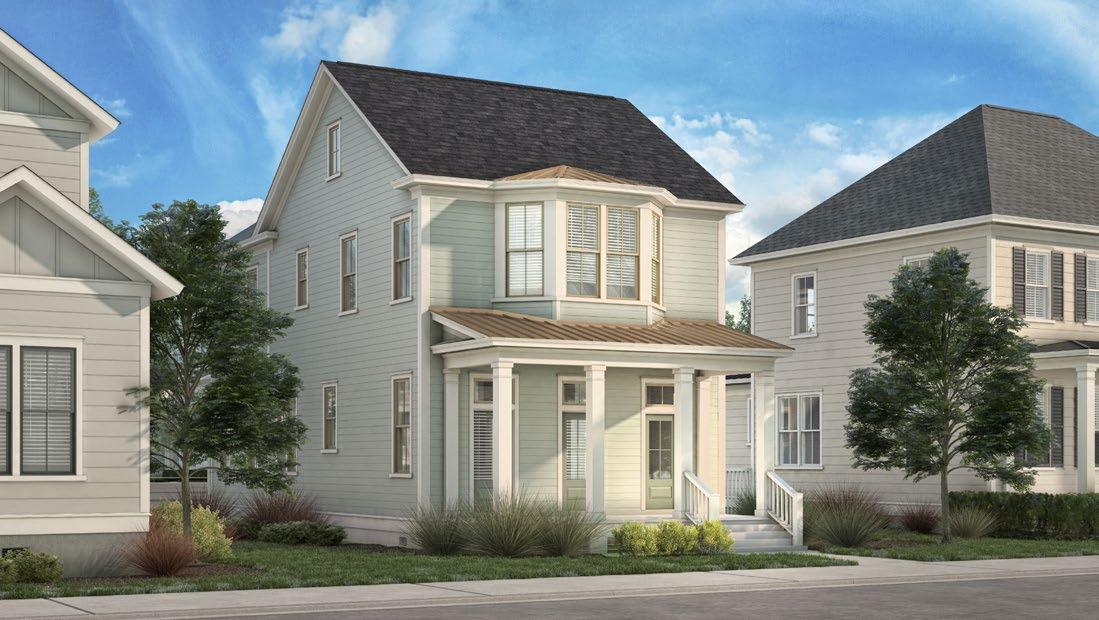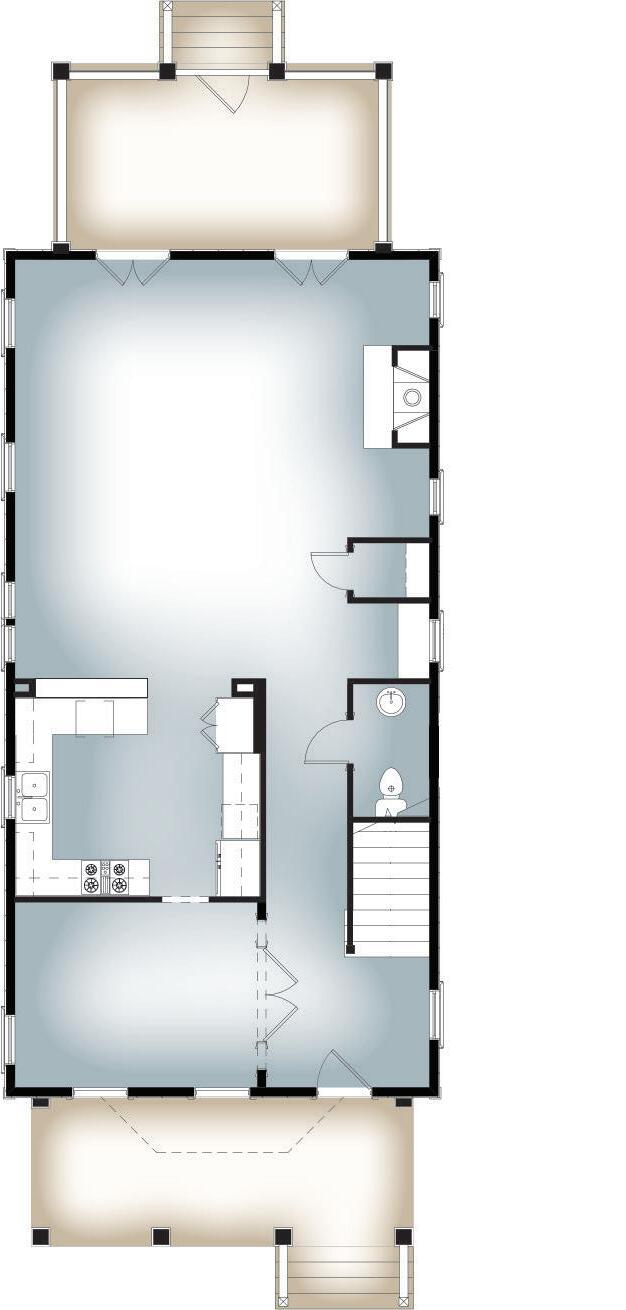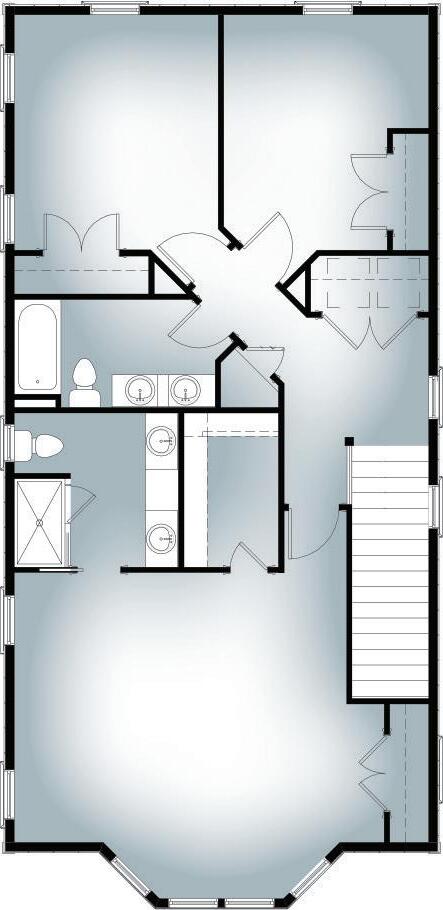
1 minute read
Scott
Elevation A
3 Bedrooms | 2.5 Baths | 2,064 Square Feet
This home is a standout, offering easy, elegant Bayside living from front to back. A classically styled porch graces the front of the home. Inside, enjoy a cozy dining space punctuated with a generous bay of windows. The right-sized kitchen opening to the breakfast area and a large living room invite family and friends to gather and relax. Two sets of large French doors open to a truly wonderful screened porch, bringing the outdoors in. Upstairs, the Owner’s Suite in the front of the home is graced with plentiful windows, and two additional bedrooms offer space for you to share your Eastern Shore lifestyle with friends and family.
Large rear screened porch provides an inviting outdoor living area
Interior finishes include engineered hardwood flooring, custom cabinetry, stone countertops, designer tile and KitchenAid® stainless appliances
Fantastic Owner’s Suite on upper level with a walk-in closet
Open and inviting Main Level living area
10’ ceilings on main level, 9’ on upper level
Green Living features include low-E windows, tankless water heater and low VOC paint
Detached 2-car garage
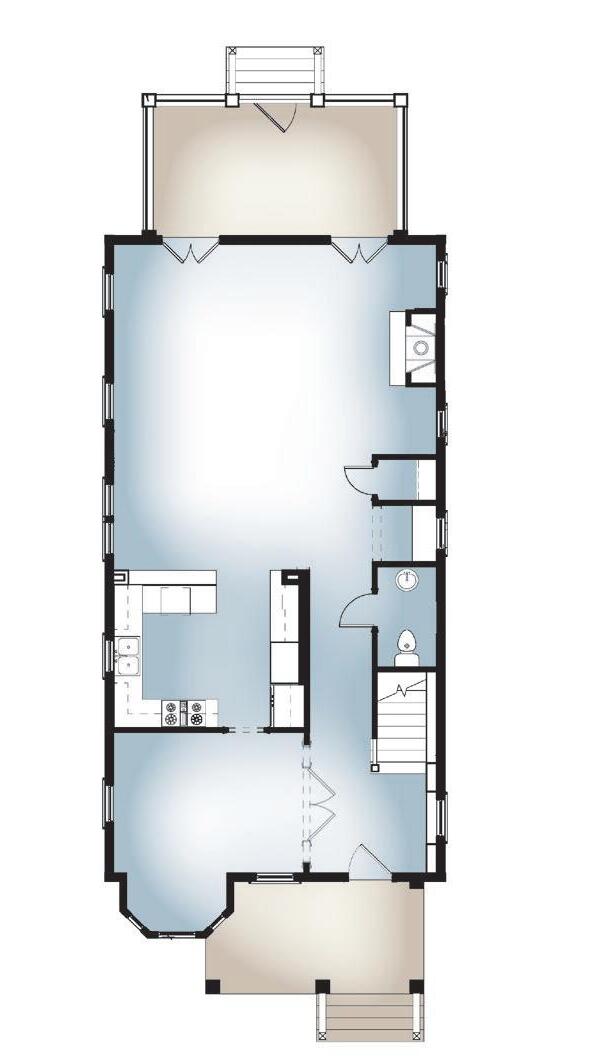
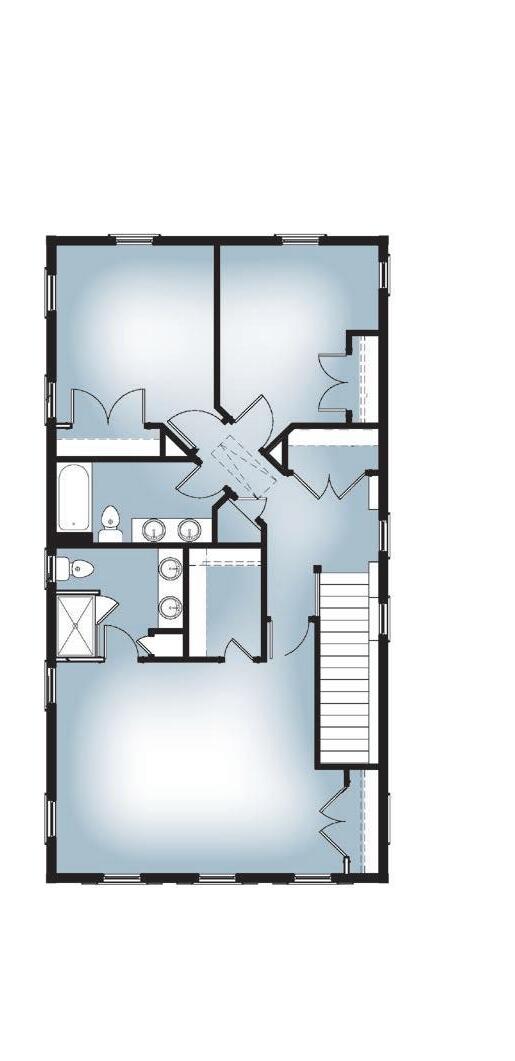
Elevation B
3 Bedrooms | 2.5 Baths | 2,064 Square Feet
This home is a standout, offering easy, elegant Bayside living from front to back. A large, classically styled porch graces the front of the home. Inside, enjoy a cozy dining space. The right-sized kitchen opening to the breakfast area and a large living room invite family and friends to gather and relax. Two sets of large French doors open to a truly wonderful screened porch, bringing the outdoors in. Upstairs, the large Owner’s Suite in the front of the home is graced with plentiful windows, and two additional bedrooms offer space for you to share your Eastern Shore lifestyle with friends and family.
Large rear screened porch provides an inviting outdoor living area
Interior finishes include engineered hardwood flooring, custom cabinetry, stone countertops, designer tile and KitchenAid® stainless appliances
Fantastic Owner’s Suite on upper level with a large walk-in closet
Open and inviting Main Level living area
10’ ceilings on main level, 9’ on upper level
Green Living features include low-E windows, tankless water heater and low VOC paint
Detached 2-car garage
