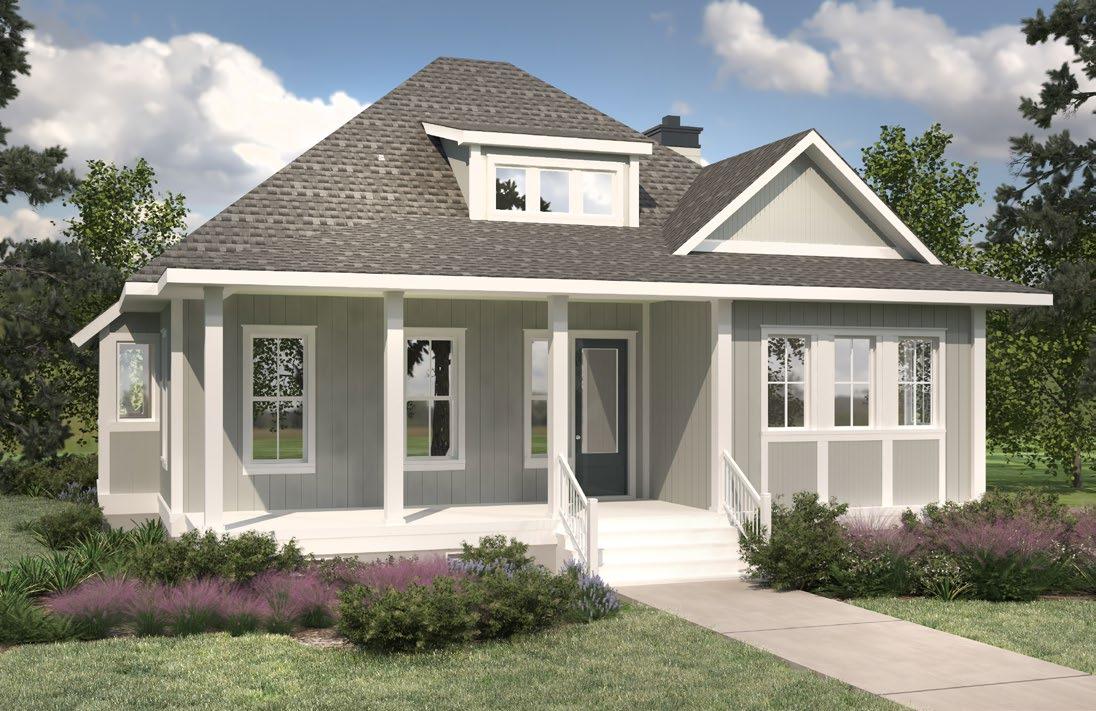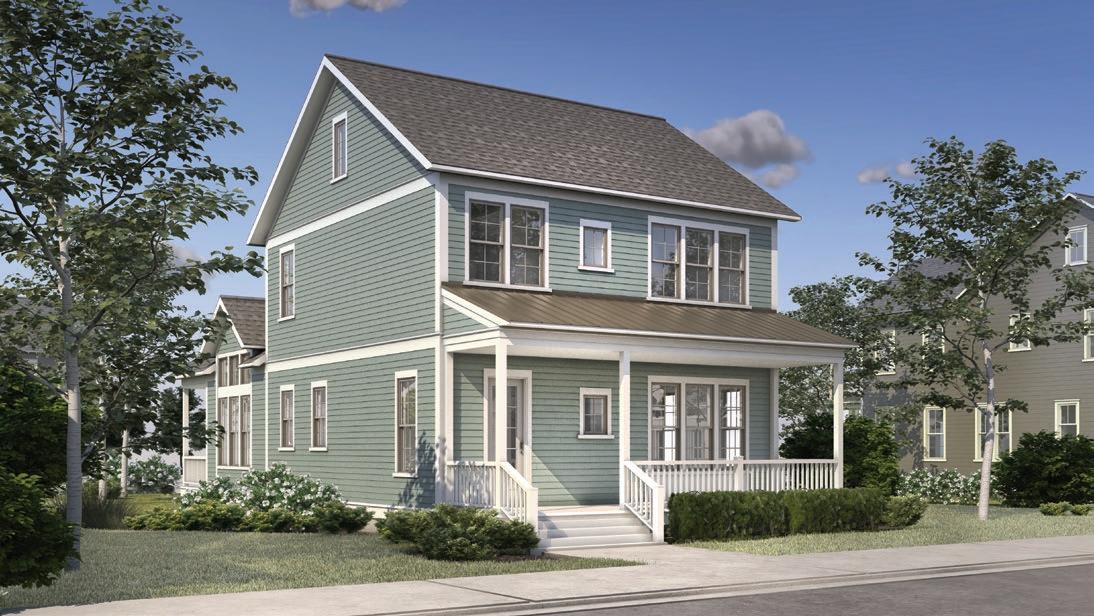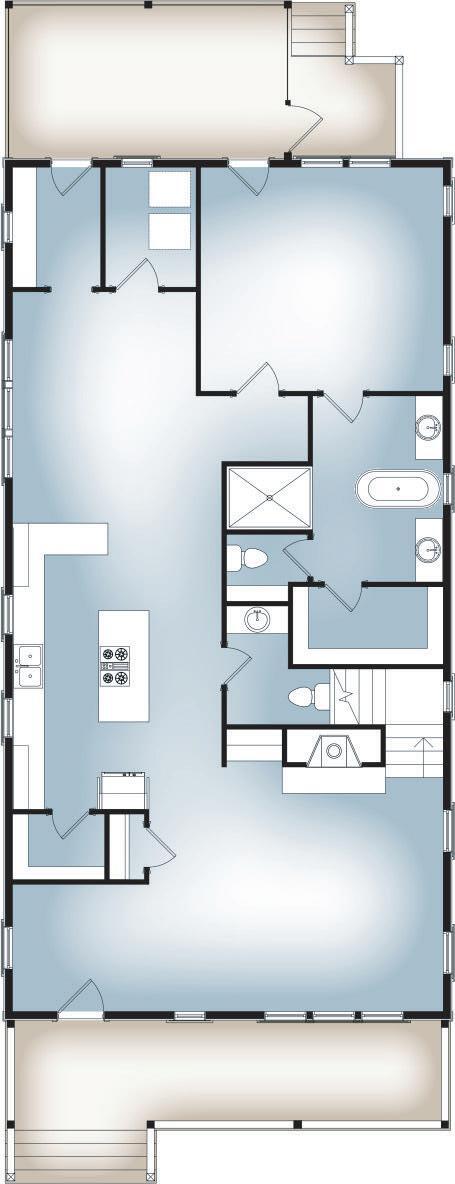
1 minute read
Oyster Bay Cottage
3 Bedrooms | 3 Baths | 2,001+/- Square Feet
Designed by Allison Ramsey Architects, one of the Southeast’s most renowned coastal home designers, the Oyster Bay Cottage is a 2,001 square foot, 3-bedroom, 3-bathroom plan with two additional outdoor living areas totaling over 400 square feet.
This cottage offers a wonderfully spacious layout on the main level, with large great room and dining spaces flowing naturally into a well-proportioned kitchen, offering open and comfortable areas for gathering. There are two bedrooms downstairs, including the Owner’s Suite, and a second Owner’s Suite upstairs that could also serve as a game room or large home office. Homeowners will also enjoy the convenience of an attached two-car garage.
Covered front ‘rocking chair’ porch
Screened rear porch
2 Bedrooms on main level
10’ ceilings on main level
Low-E windows
Low maintenance HardiePlank® siding


Portsmouth Elevation A
4 Bedrooms | 3.5 Baths | 2,668 Square Feet
Discover the Portsmouth, a welcoming, spacious home perfectly located near some of Bay Creek’s most desirable amenities and views. This home exudes classic cottage style—from the crisp, clean lines of its gracious front entrance to its breezy screened back porch.
Enter the Portsmouth and discover a lovely foyer that leads to a bright, open living room with a cozy fireplace. Just beyond this ideal family gathering area sits the expansive, open kitchen and dining room. The kitchen offers convenient pantry storage and the large island is a great spot for grabbing a quick snack before heading out for a day on Bay Creek’s beaches.
Opening out to the wide screened back porch, the first level Owner’s Suite boasts a wellproportioned bath and walk-in closet making it a lovely retreat. Upstairs, find two bedrooms and a full bath alongside flexible loft and office spaces. The Portsmouth’s second level floorplan makes it easy to host friends and guests, set up a home office or fitness room, or create play space for children and grandchildren.
Covered front porch and a rear screened porch provide wonderful outdoor living areas
Interior finishes include engineered hardwood flooring, custom cabinetry, stone countertops, designer tile and KitchenAid® stainless appliances
Owner’s Suite on main level with walk-in closet
10’ ceilings on main level, 9’ on upper level
Green Living features include low-E windows, tankless water heater and low VOC paint
Detached 2-car garage












