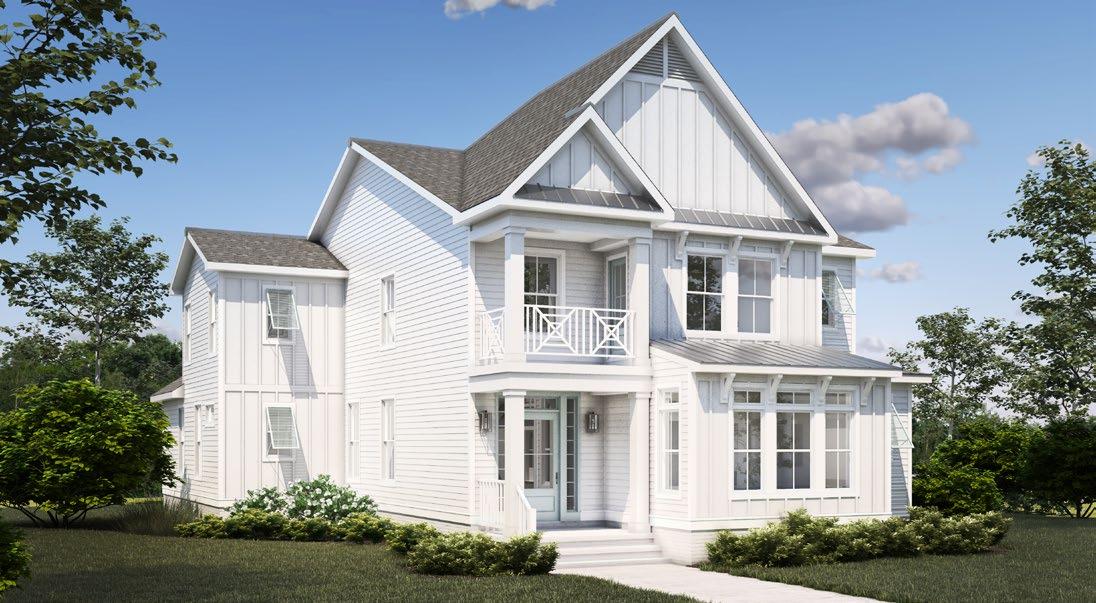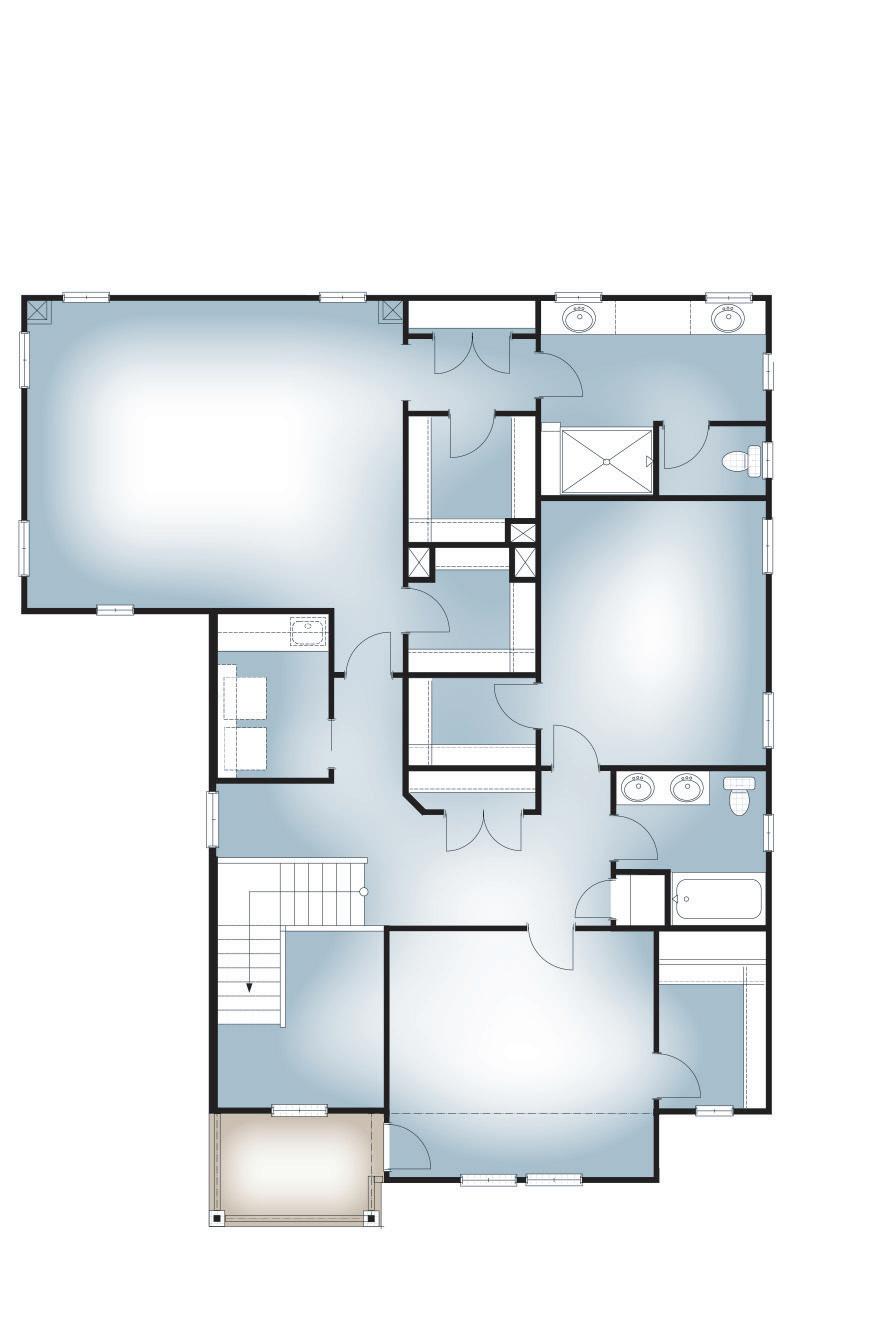
1 minute read
Outlook Cottage
4 Bedrooms | 3.5 Baths | 2,940+/- Square Feet
Welcome to The Outlook Cottage, a coastal design crafted by Showcase Builder Terry Industries. This home offers a beautiful open floor plan on the main level and is ideal for families who require just a bit of extra space, with both a main level and upper-level Owner’s Suite, a home office, and a 2-car garage.
Enter from the covered front porch into the foyer, which beautifully transitions into a large family room with fireplace, featuring luxury vinyl-plank flooring. Once in the family room, you’ll see the kitchen and dining areas open before you, with a large center island and under counter barstool seating. The kitchen impresses with soft-close drawers and cabinets, upper cabinets to the ceiling, and quartz countertops. Just off the family room is a private home office with a nicely-sized walk-in closet for storage. The main level Owner’s Suite bedroom is privately situated in the rear of the home next to the screened porch.
On the upper level, you’ll discover three additional bedrooms, including a second, and much larger, Owner’s Suite, with a beautiful tray ceiling and two walk-in closets. Each secondary bedroom has a walk-in closet and easy access to the upper-level laundry room.
Open floor plan
Private home office/den on main level
Owner’s Suites on both main and upper levels
Quartz and granite countertops
2-car garage
Screened porch
Anderson 400 Series double hung windows
Tankless water heater and water softening system











