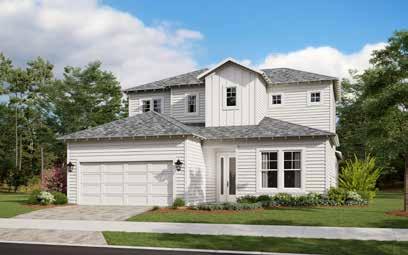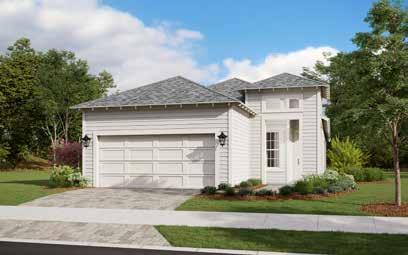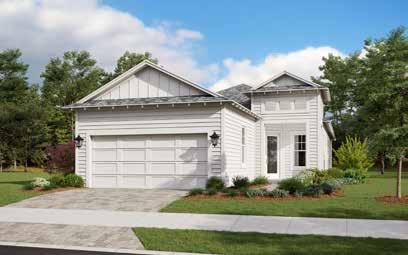PRELIMINARY
DUNE COLLEC TION
FIRST FLOOR
NAPLES 3 Bedroom, Den, 2 Full and 1 Half Bath, Great Room, Dining Room, Loft, 2-Car Garage First Floor A/C: 1,114 sq. ft. Second Floor A/C: 1,285 sq. ft. Total Under Air: 2,399 sq. ft. Covered Entry: 54 sq. ft. Lanai: 284 sq. ft. Garage: 497 sq. ft. TOTAL: 3,234 sq. ft.
SECOND FLOOR
STRUCTURAL OPTIONS AVAILABLE: FIRST FLOOR • Double Door at Dining • Door at Den • Bedroom 4 and Full Bath in lieu of Den and Powder Bath • Charging Zone by Powder Bath • Summer Kitchen • 4’ Garage Extension SECOND FLOOR • Bath 2 Shower in lieu of Tub • Laundry Tub in Laundry Room
For additional options, please ask your New Home Sales Consultant.
19












