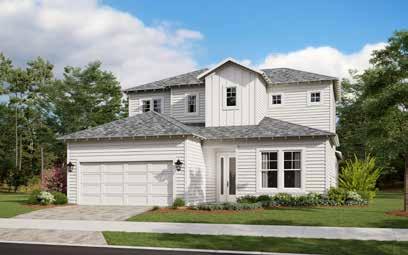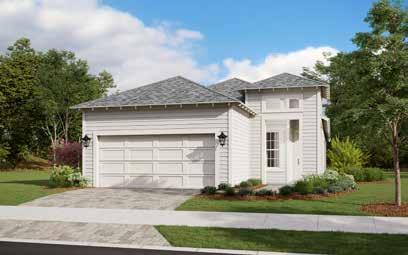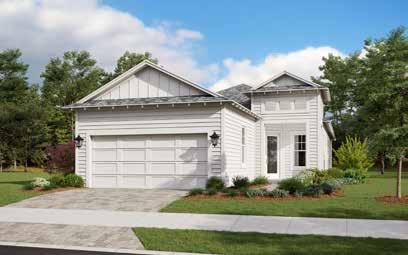PRELIMINARY
DUNE COLLEC TION
FIRST FLOOR
ORCHID 3 Bedroom, Den, 3 Full and 1 Half Bath, Great Room, Loft, 2-Car Garage First Floor A/C: 1,965 sq. ft. Second Floor A/C: 785 sq. ft. Total Under Air: 2,750 sq. ft. Covered Entry: 45 sq. ft. Covered Porch: 296 sq. ft. Garage: 477 sq. ft. TOTAL: 3,568 sq. ft.
SECOND FLOOR
STRUCTURAL OPTIONS AVAILABLE: FIRST FLOOR • Double Door at Den • Bedroom 4 in lieu of Den and Hall Closet • Alternate Master Bath with Dual Vanity, Shower and Freestanding Tub • Exterior Door to Lanai from Master Suite • Folding Door in Great Room in lieu of French Doors • Exterior Door to Lanai from Dining • Bath 2 Shower in lieu of Tub • Laundry Tub in Laundry Room • Summer Kitchen • 4’ Garage Extension SECOND FLOOR • Bath 3 Shower in lieu of Tub • Optional 5th Bedroom
For additional options, please ask your New Home Sales Consultant.
21












