It’s Better to Be Bold
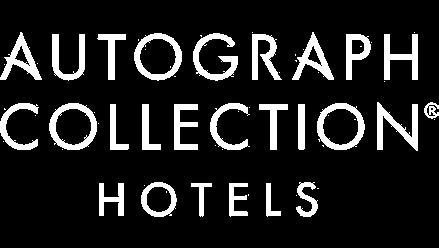
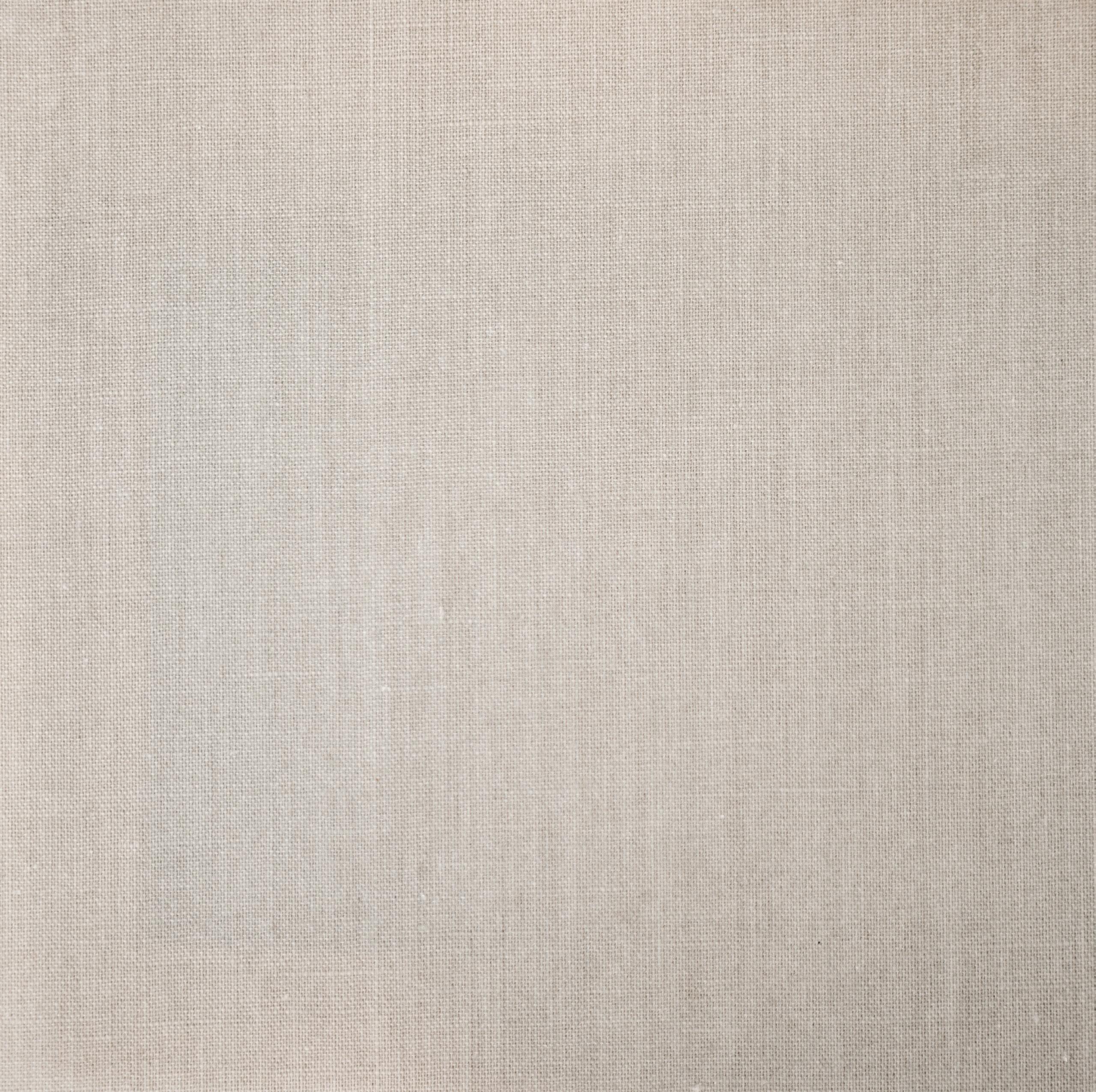

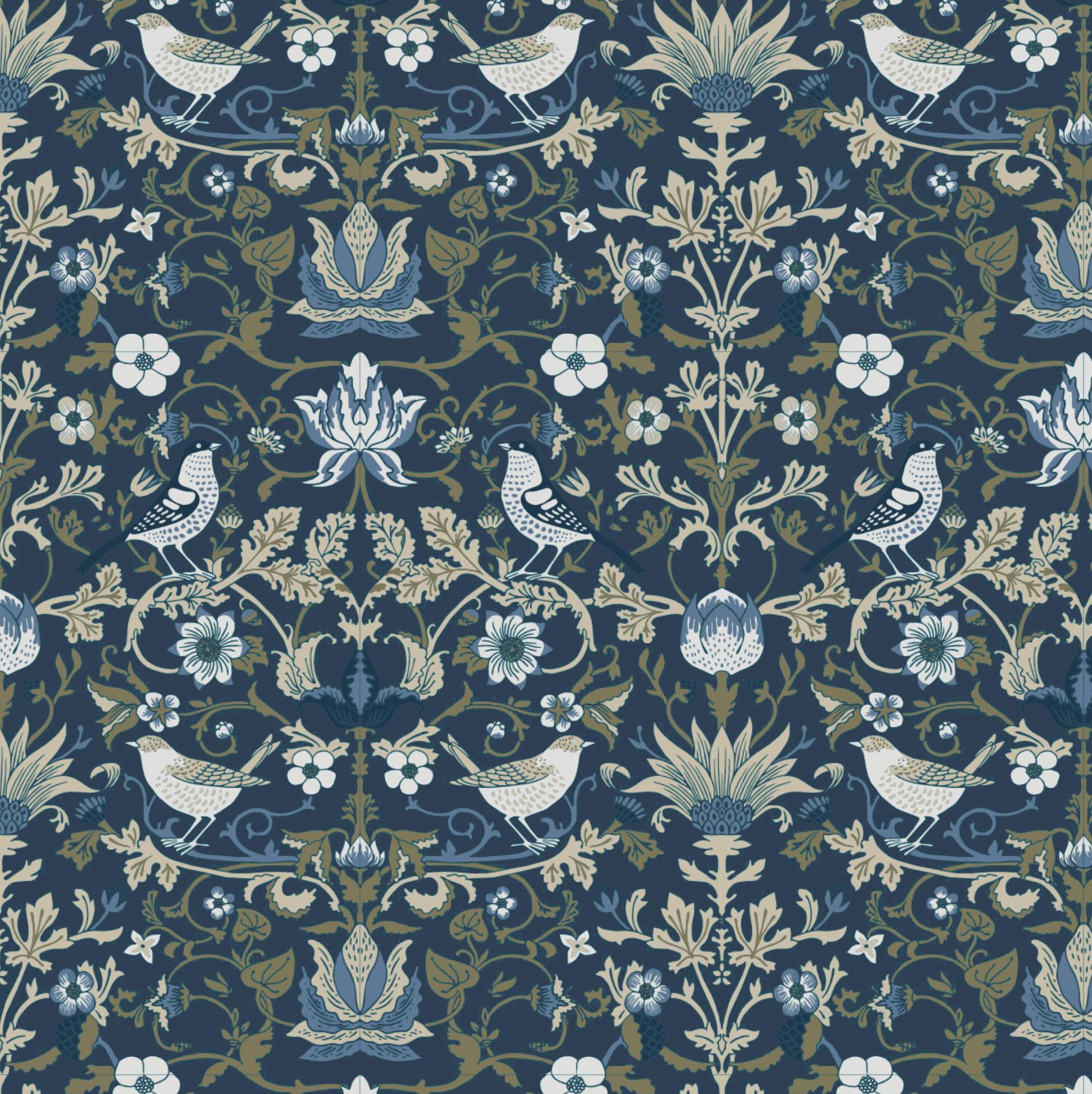
The Dorian’s name references The Picture of Dorian Gray, the iconic 1891 novel written by Oscar Wilde.
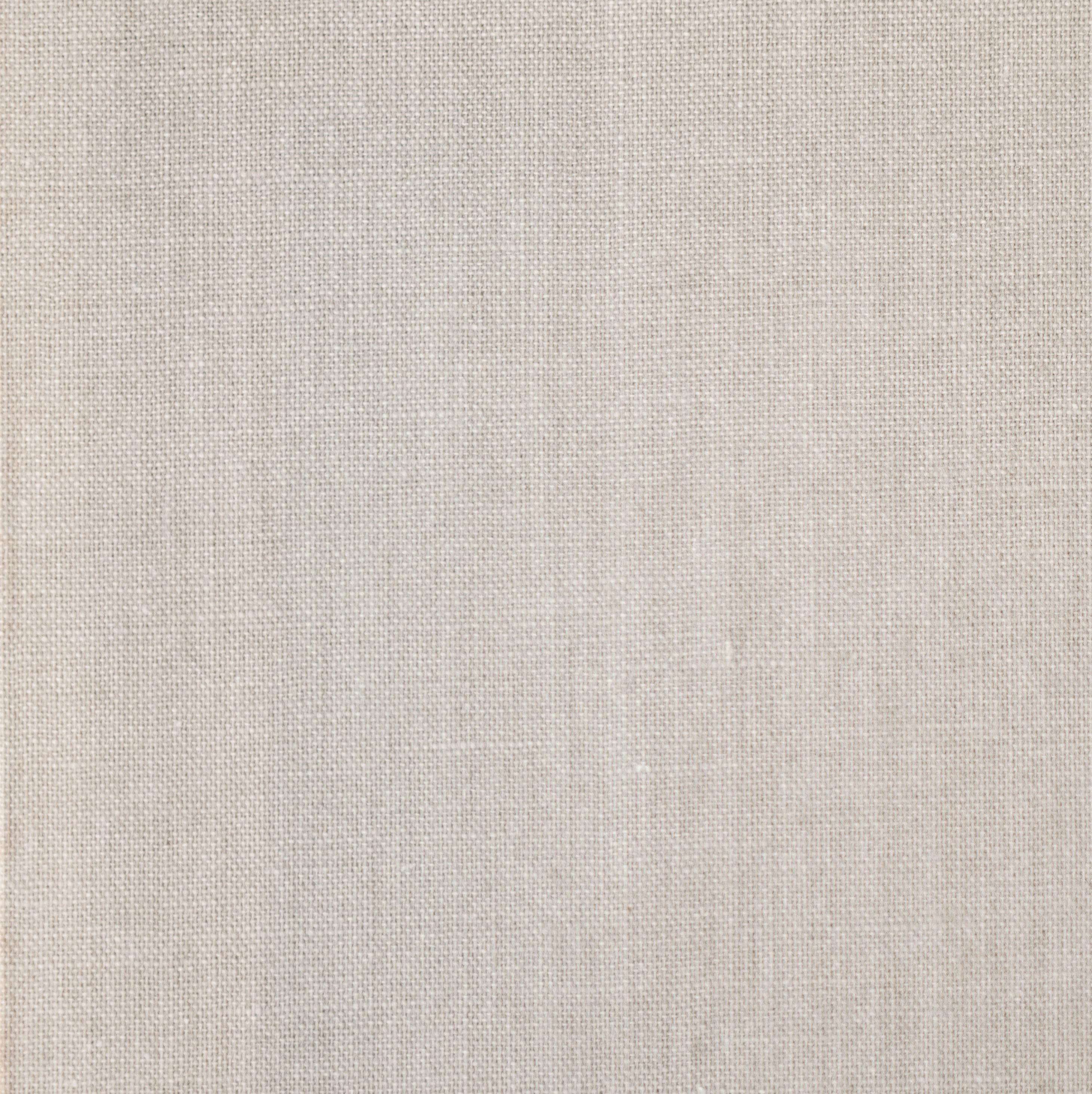
Guided by the concept of ‘Modern Day Wilde’, eclectic material and colour choices evoke the interiors and fashions of Wilde’s era, along with his hallmark eccentricity and biting wit.
Contrasting materials, bold colours, and the whimsical reinterpretation of traditional patterns such as tartans, houndstooths, and tweeds make for an experience that is richly layered, defined by contrasts, and underlined by a recurring sense of surprise. Expect to find new ‘Aha!’ moments at every turn and visit.
A significant investment in downtown Calgary’s role as a hospitality destination, The Dorian aims to capture the city’s unique spirit. Instead of relying on cliches, The Dorian channels downtown Calgary’s independence of thought through its bold, directional, and unapologetic design.

Lobby & Reception P. 2 Prologue P. 12 Fitness P. 26 The Wilde P. 30 Conference Area P. 44 Guest Corridors & Elevator Lobbies P. 52 Guestrooms P. 60 Suites P. 76 Acknowledgments P. 86
Journey to the Wilde Side
Lobby & Reception

LOBBY & RECEPTION CONCEPT


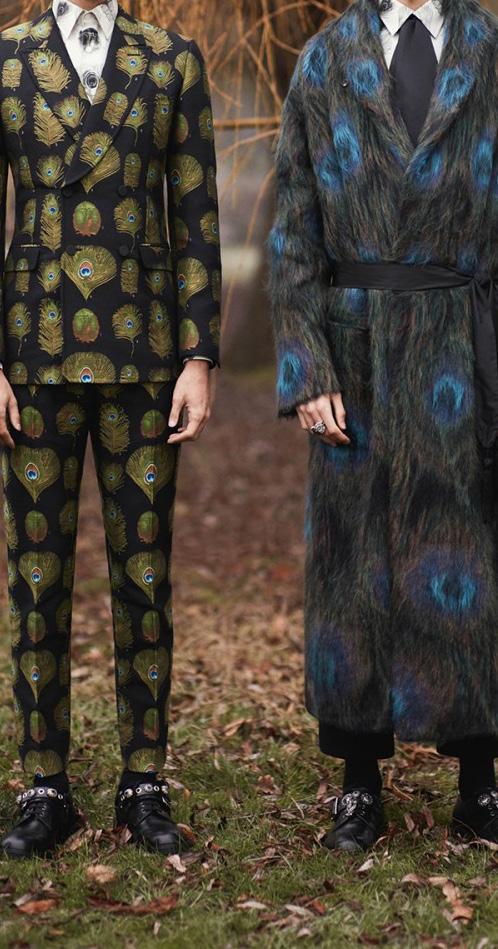
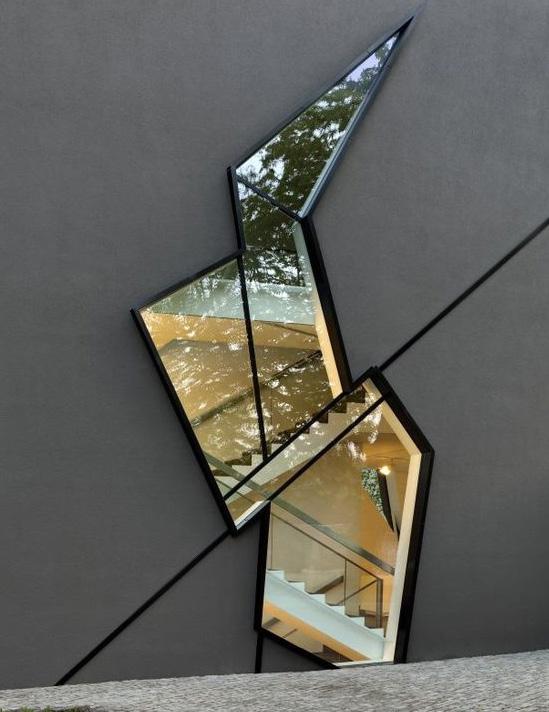


3
Hotel

Entrance
Reception
4
Elevator Lobby
Prologue Cafe
LOBBY & RECEPTION FLOOR PLAN
Antique
mirror
Marble feature wall

5
LOBBY & RECEPTION MATERIALS & FINISHES CONCEPT
throughout
accent Reception desk Wallcovering

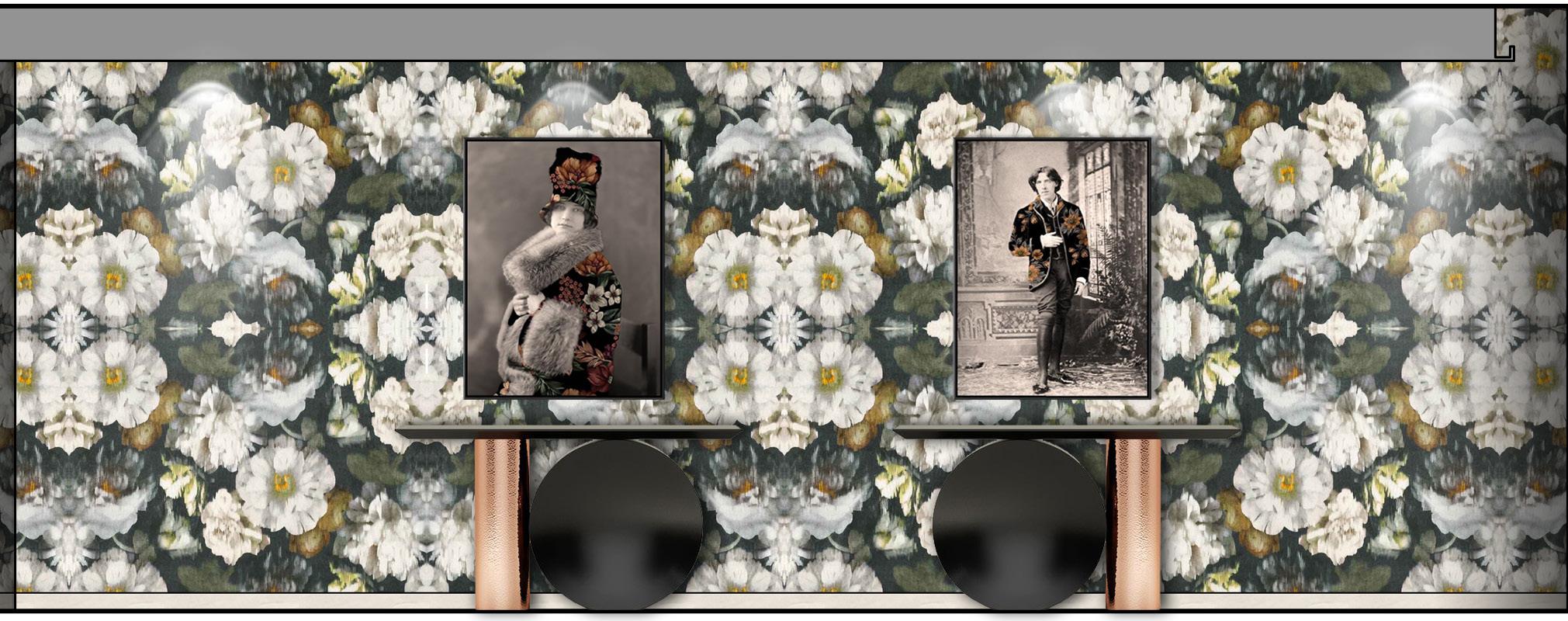
6
LOBBY & ELEVATOR ELEVATION
ELEVATOR LOBBY ELEVATION
Mirror art , feature wall , and reception desk inspired by “The Picture of Dorian Gray”
Metal inlay detail
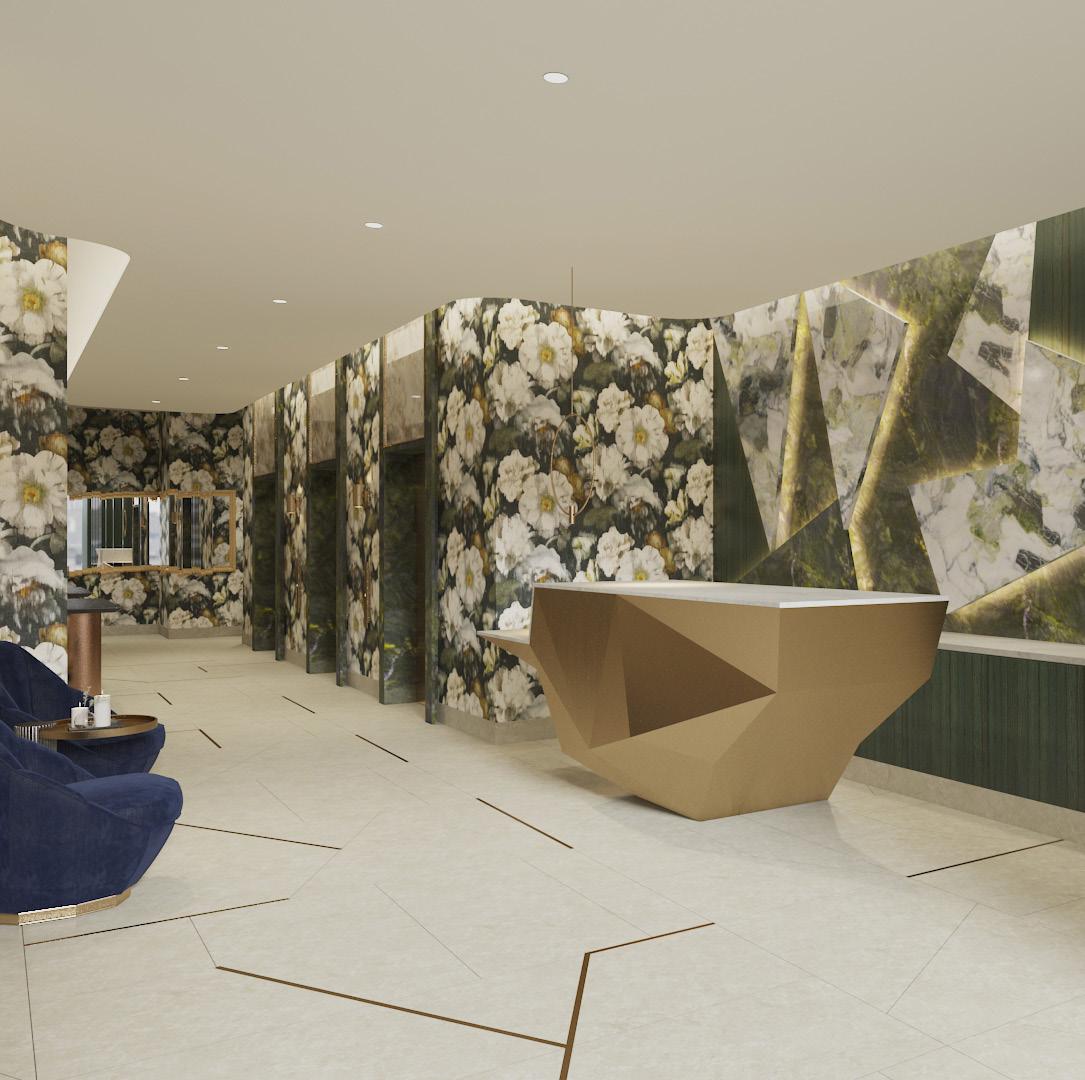


To live is the rarest thing in the world. Most people exist, that is all.”
“
“
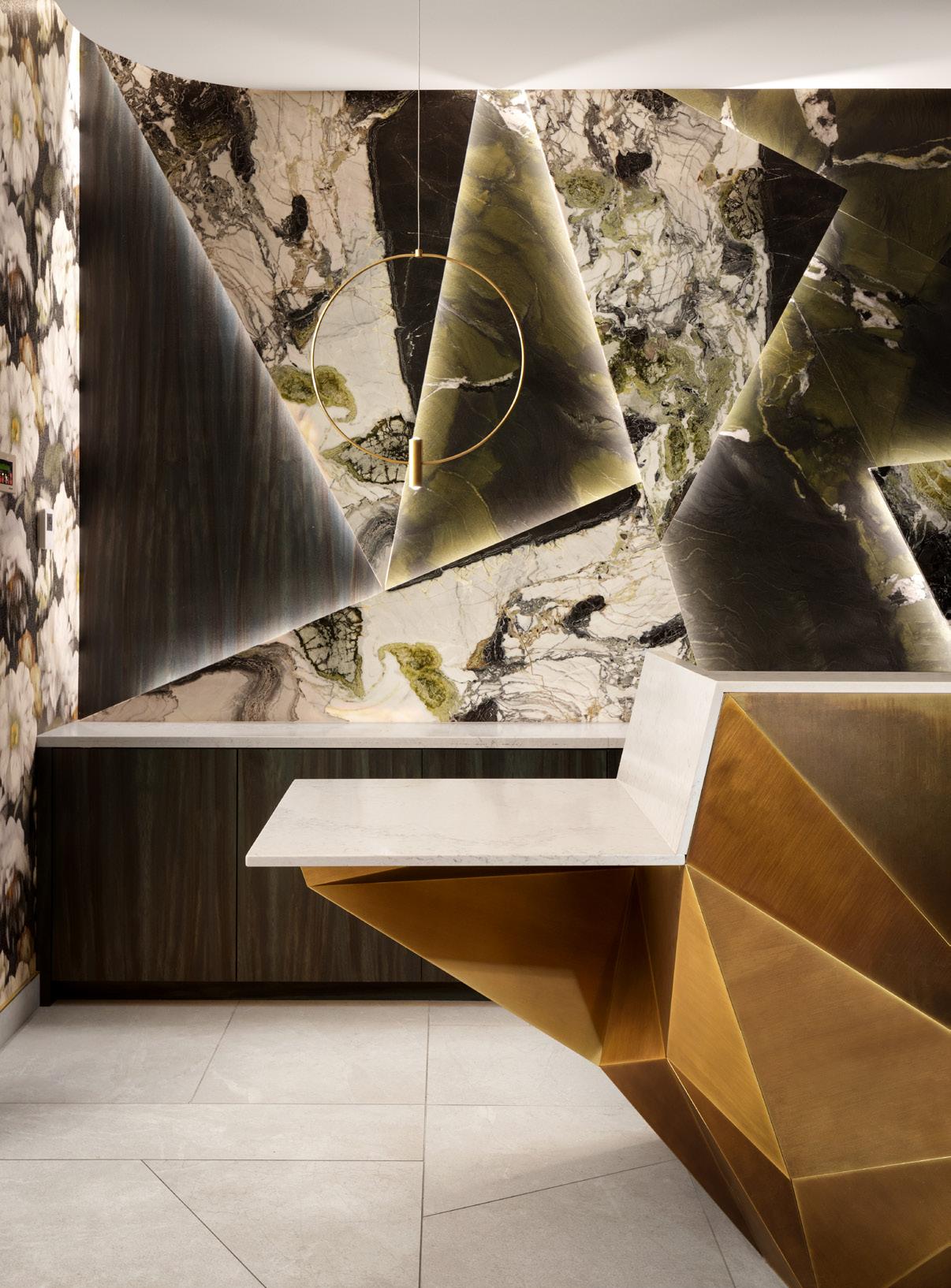

10



Prologue
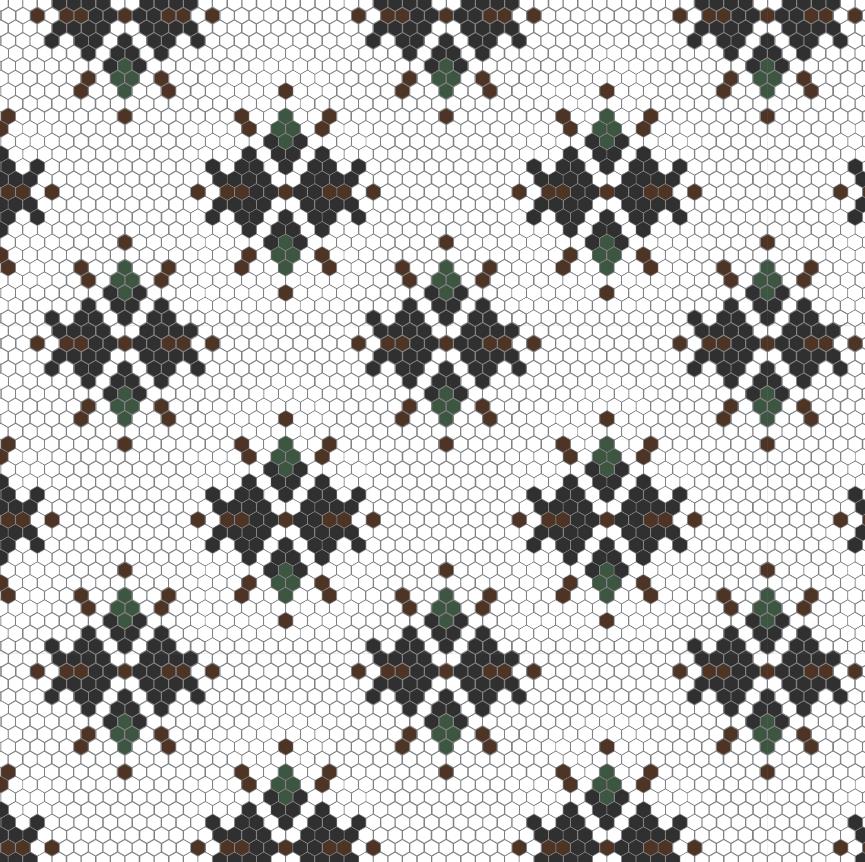
LOBBY CAFE CONCEPT
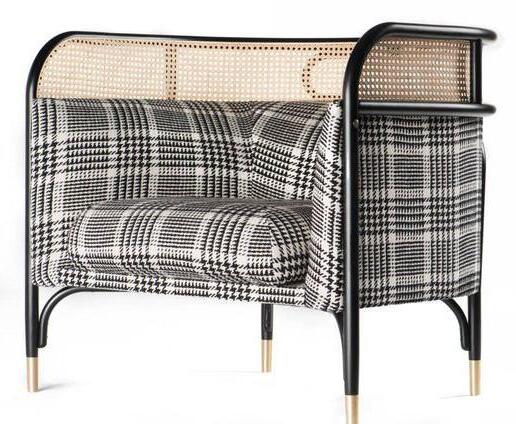


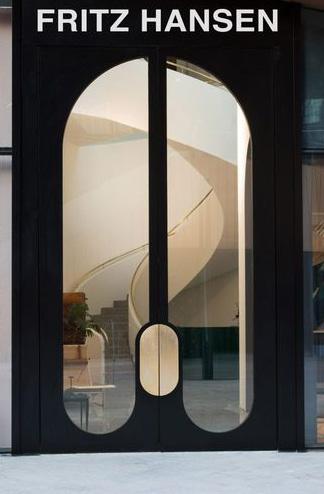


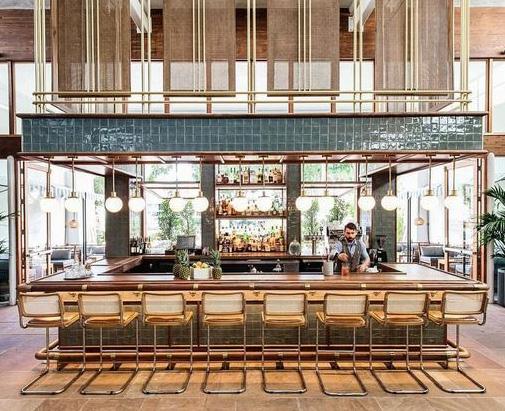

13
CONCEPT
OVERALL MOOD BAR
APOTHECARY CABINET CONCEPT FLOORING CONCEPT BANQUETTE CONCEPT LOUNGE CHAIR ENTRY DOOR

Communal Table Custom floor mosaic Banquette Seating
Hotel
Lobby Street Entrance
LOBBY CAFE FLOOR PLAN
Bar front tiles
Custom floor mosaic colour palette
Soft furnishing fabrics
Washroom wallcovering
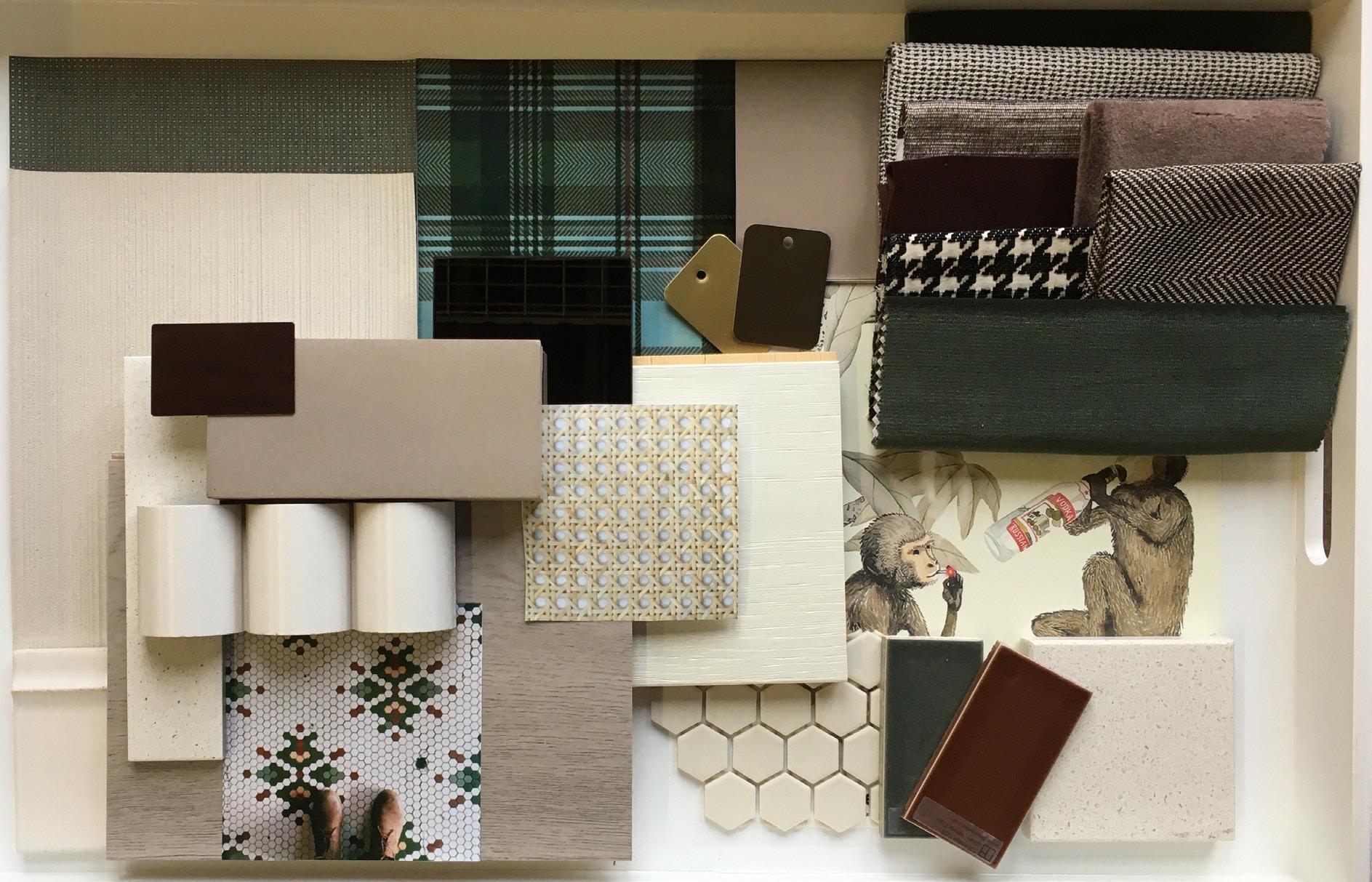
15
LOBBY CAFE MATERIALS & FINISHES CONCEPT
BAR ELEVATION
BANQUETTE ELEVATION


Bottle display
Banquette screen wall
Communal table with fixed lamp
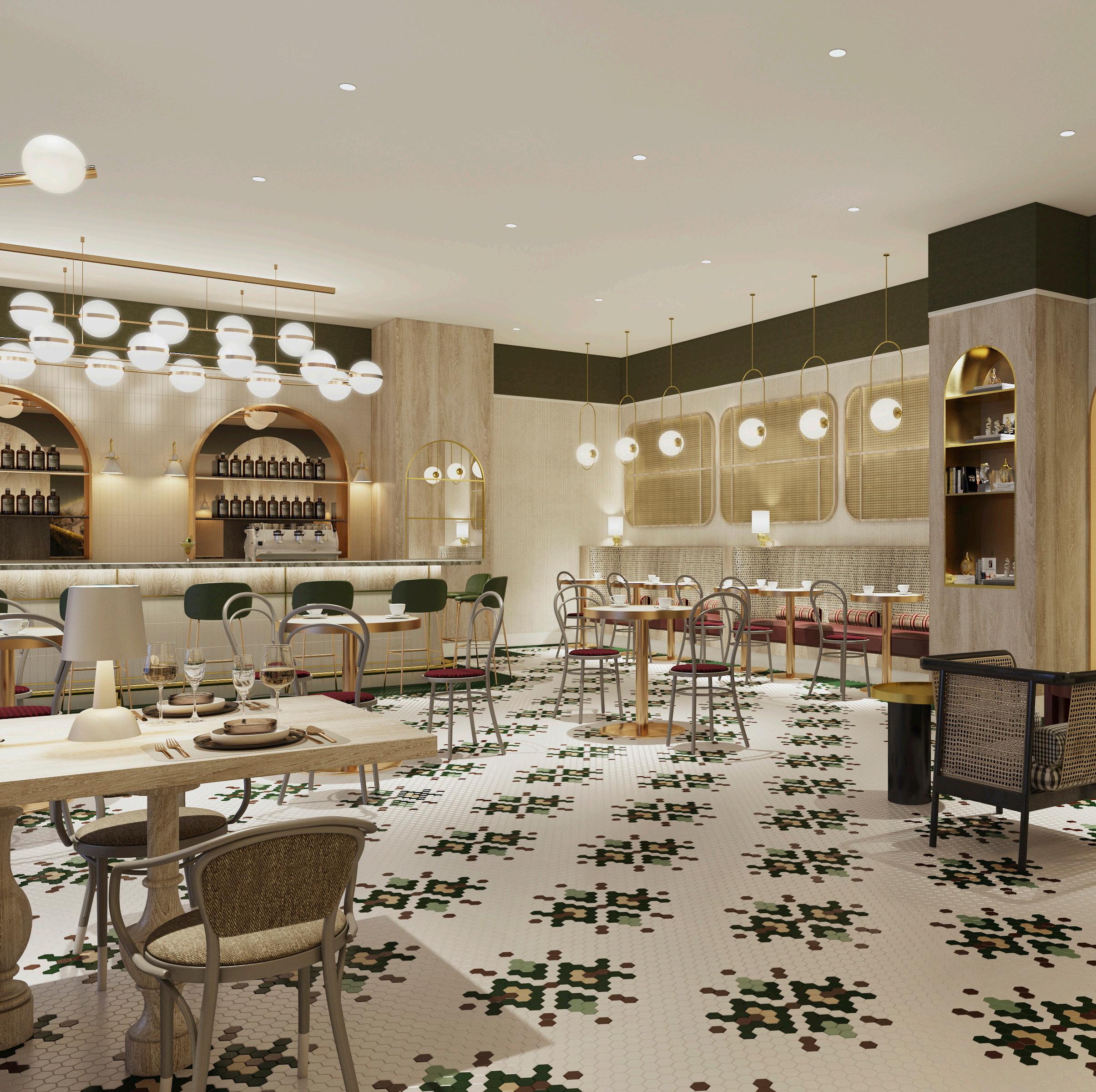
COMMUNAL TABLE ELEVATION
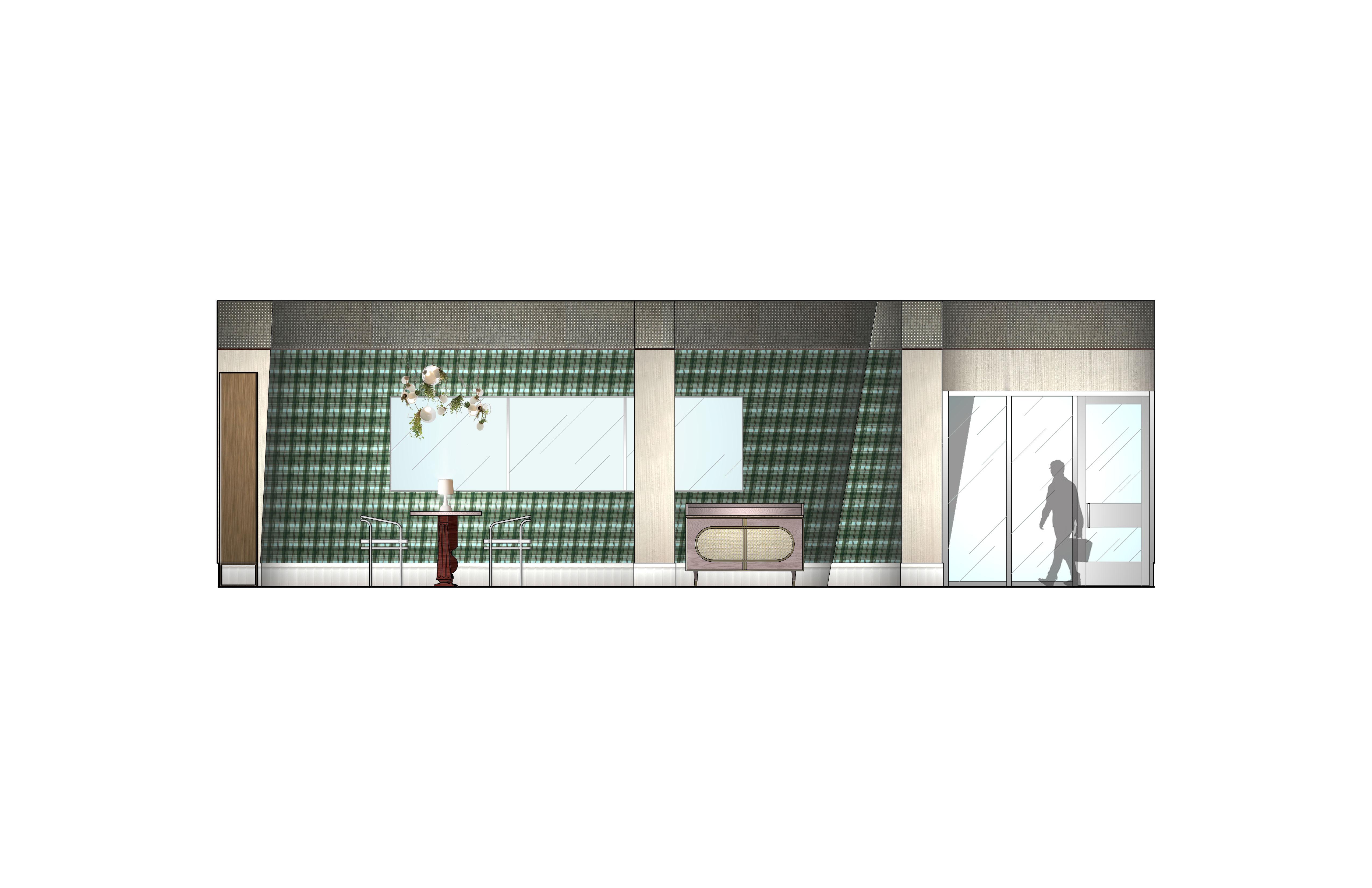
18
Cabinets for merchandise

Restrooms
Custom sliding doors
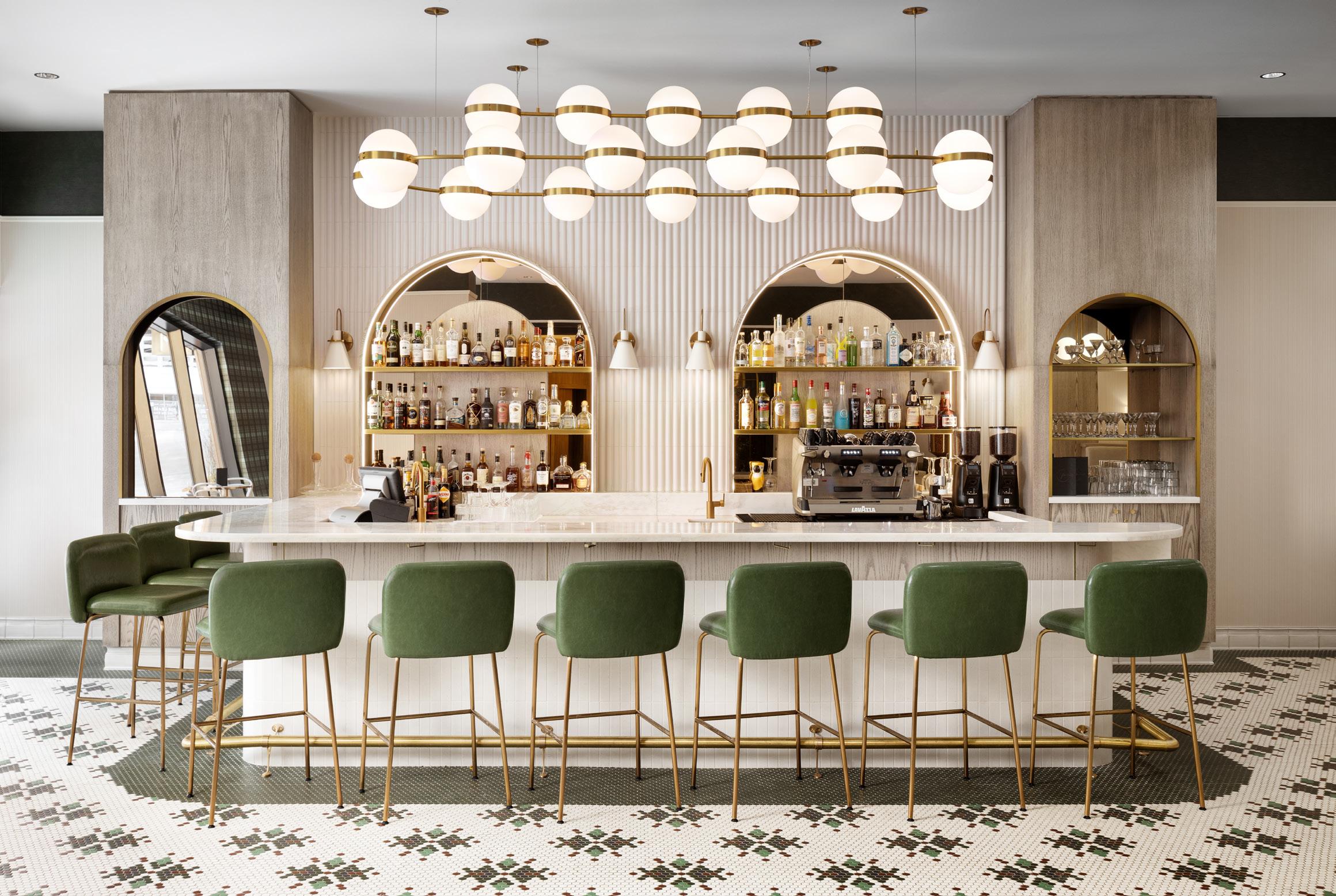
20

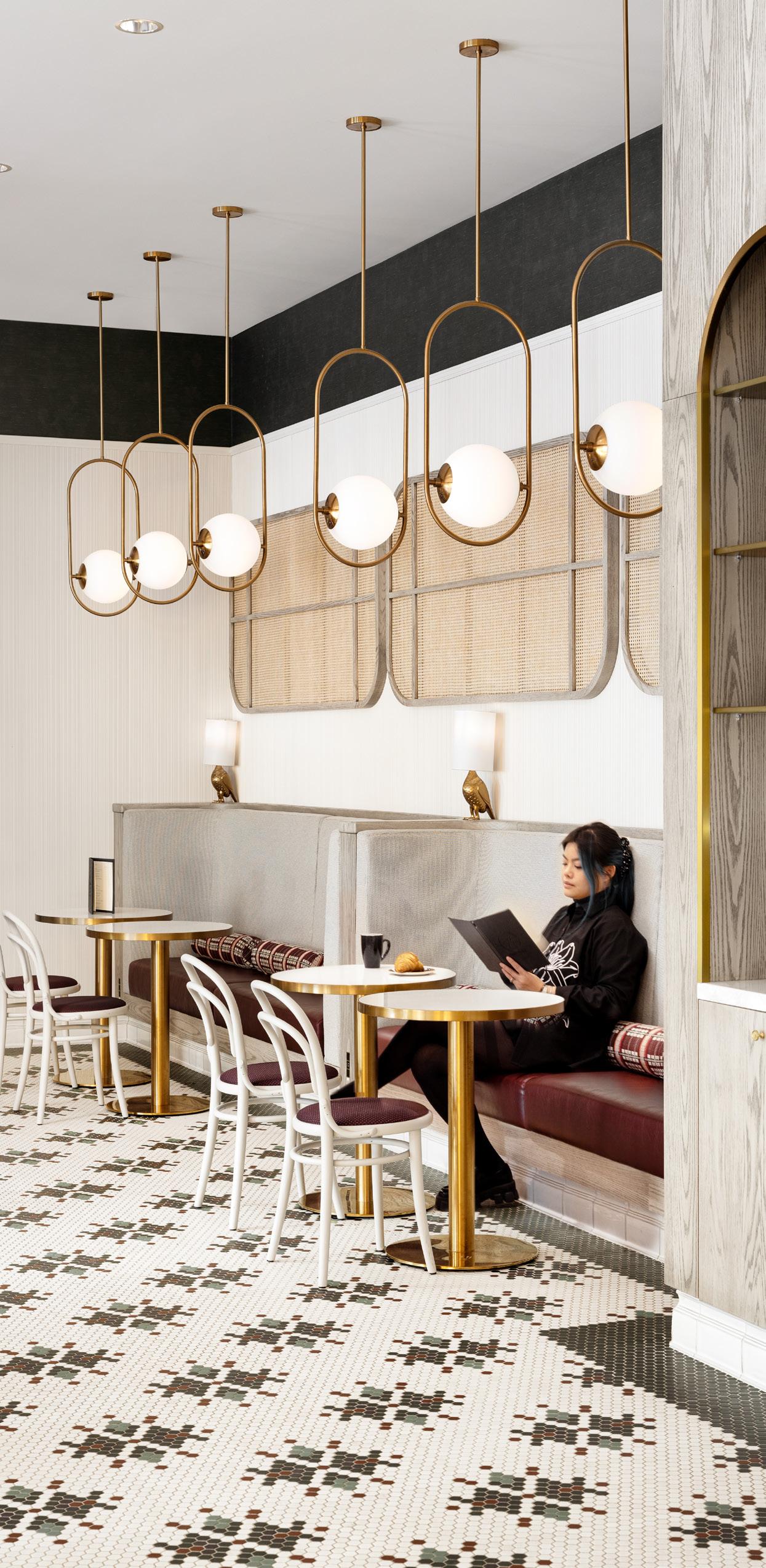


22

23
“
We live in an age when unnecessary things are our only necessities.”

Every saint has a past, and every sinner has a future.”
“
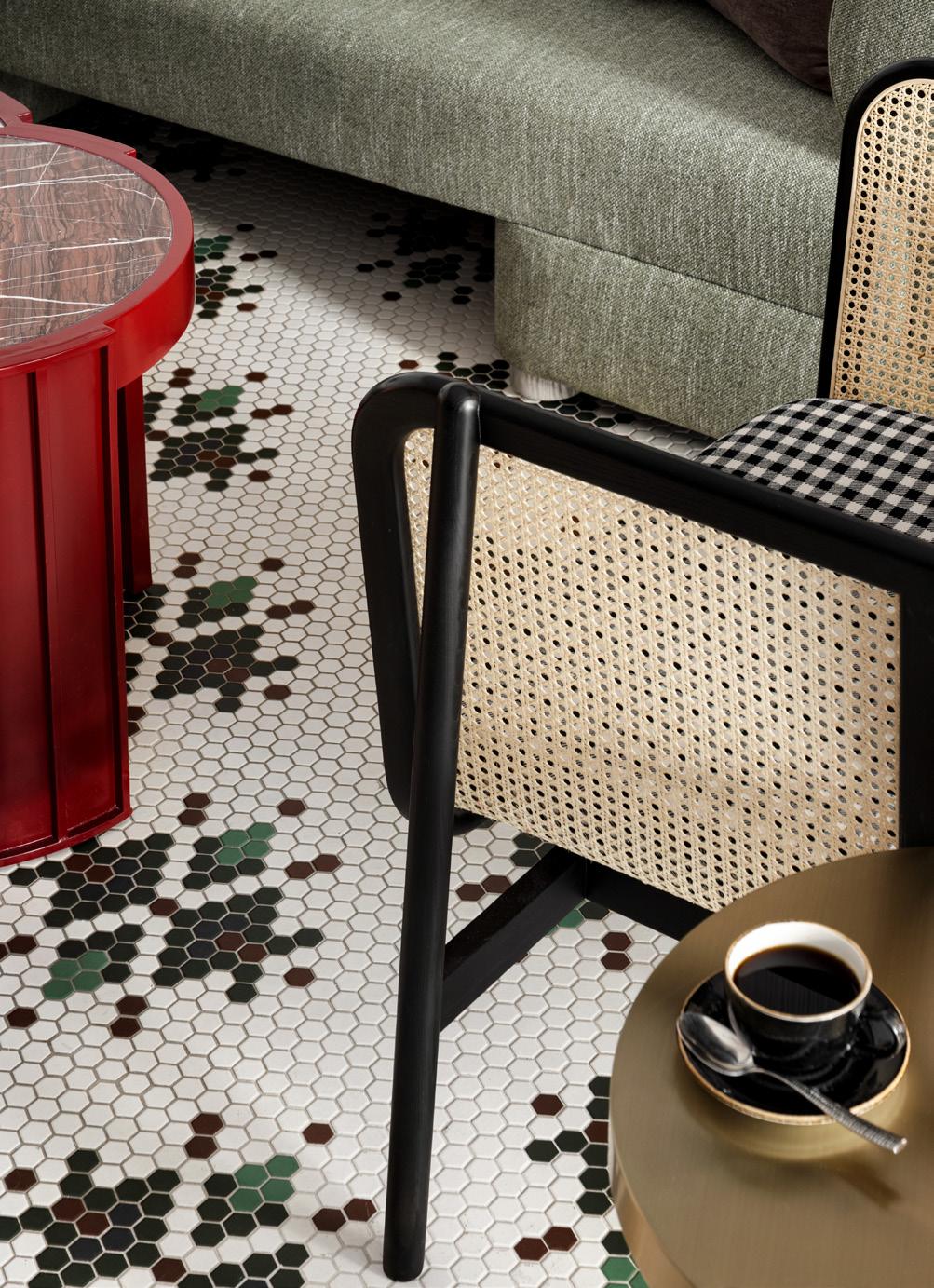
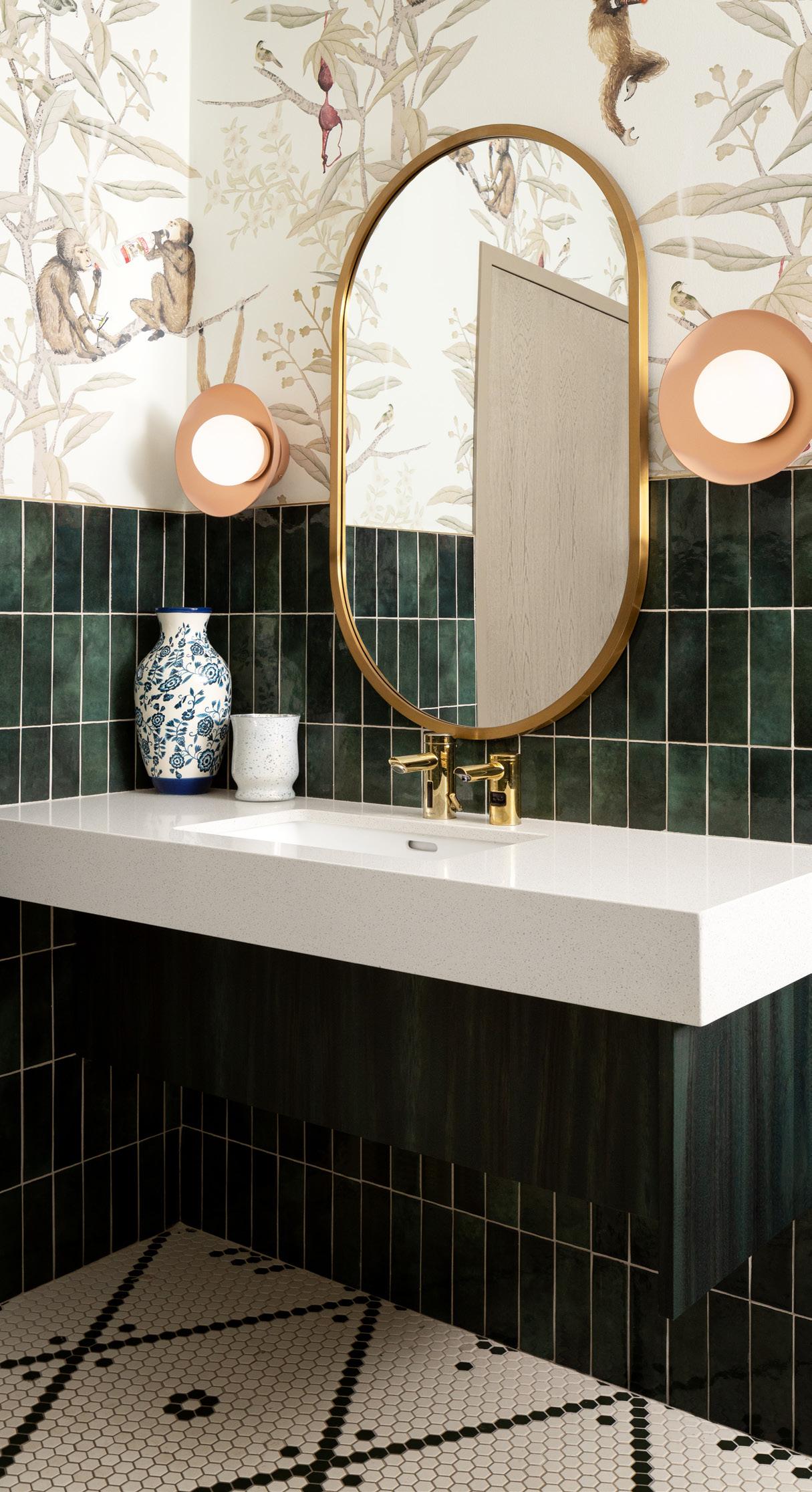
25
Fitness
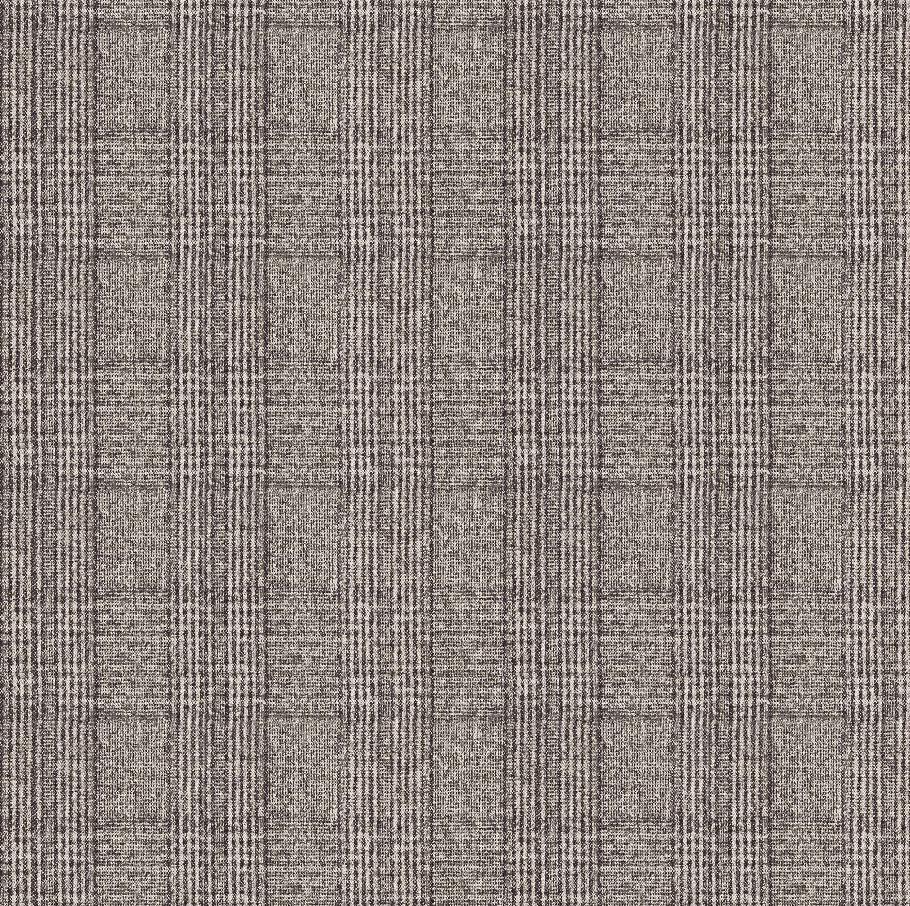
FITNESS CONCEPT
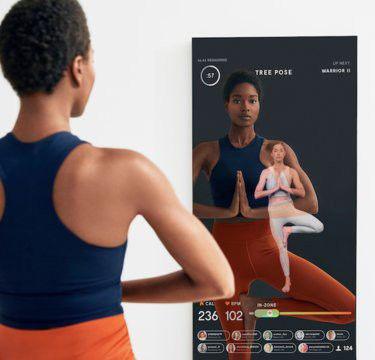

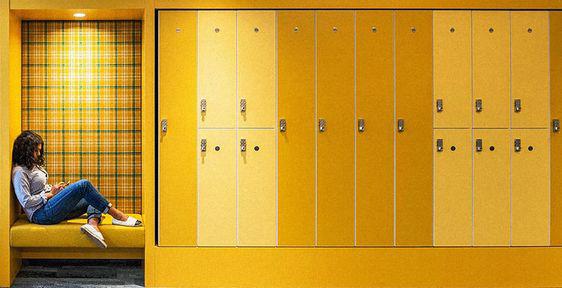

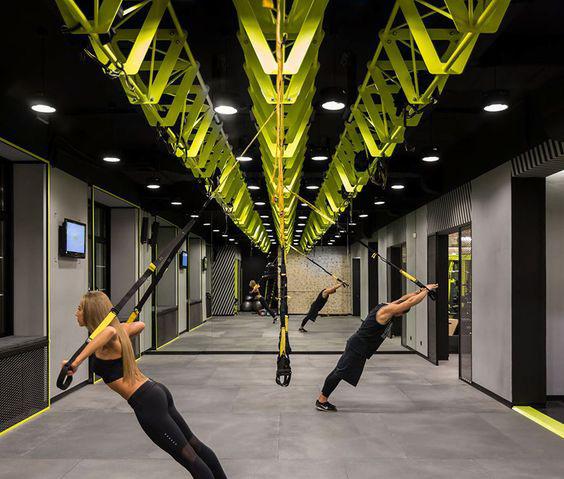




27
BACK-LIT MIRROR NEON SIGNAGE CONCEPT
TRX AND ACCENT COLOUR
FEATURE CEILING LIGHT
BUILT-IN BENCH AND STORAGE
FITNESS STUDIO CONCEPT
FITNESS STUDIO STORAGE CONCEPT

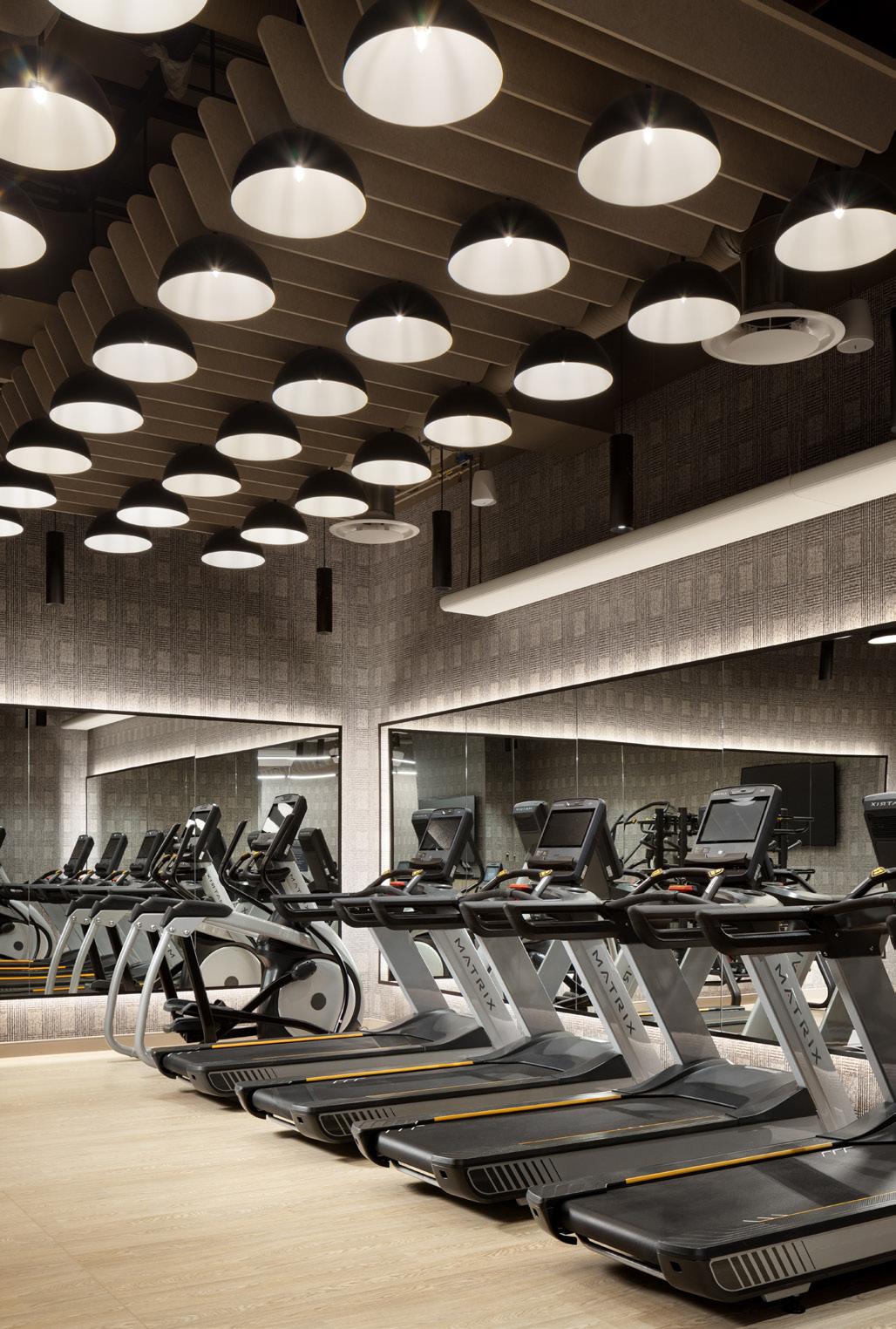
Nothing can cure the soul but the senses.”
“
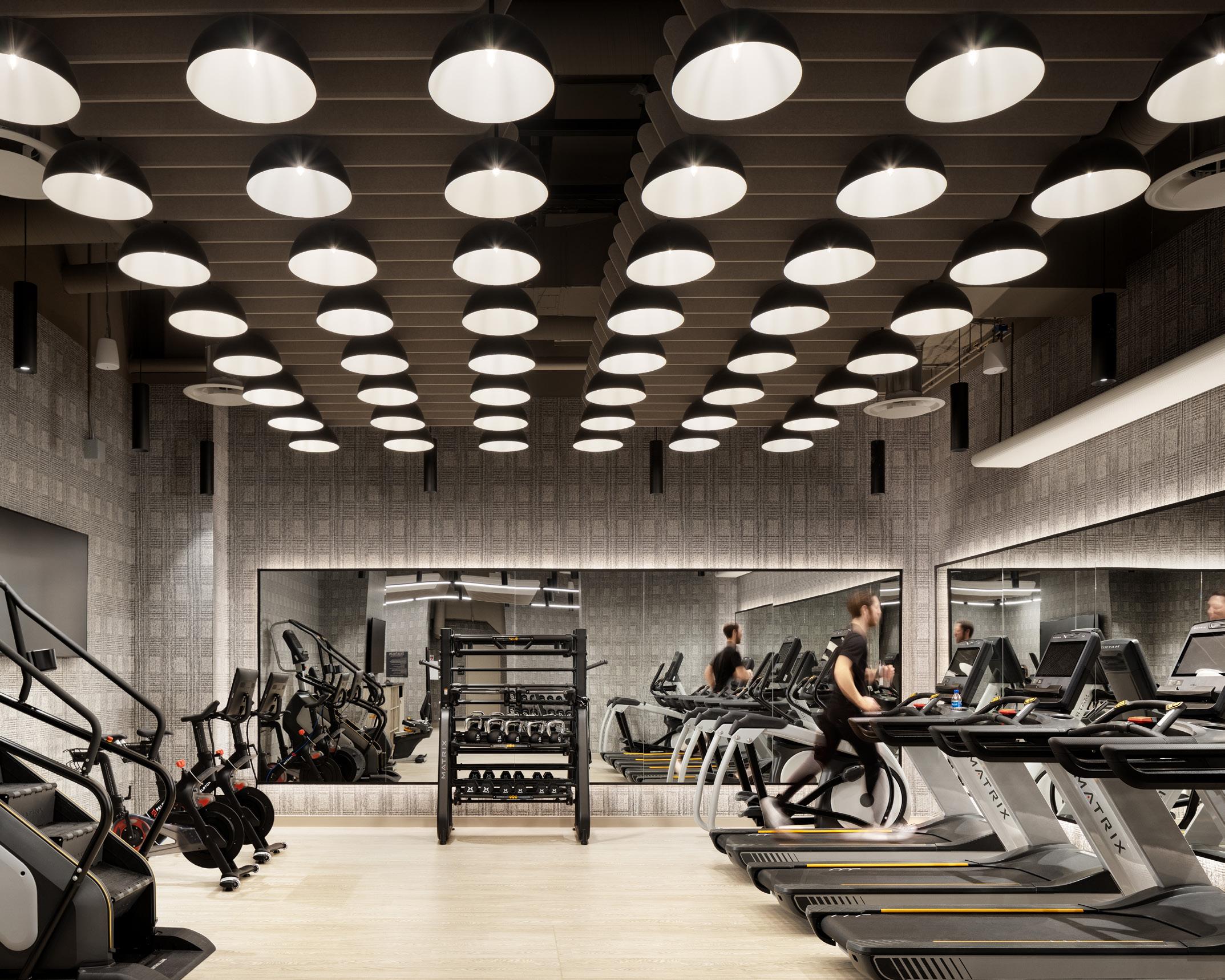
29
The Wilde

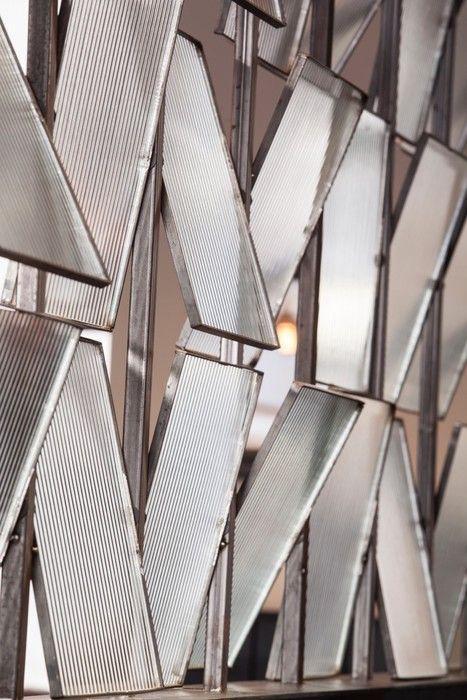
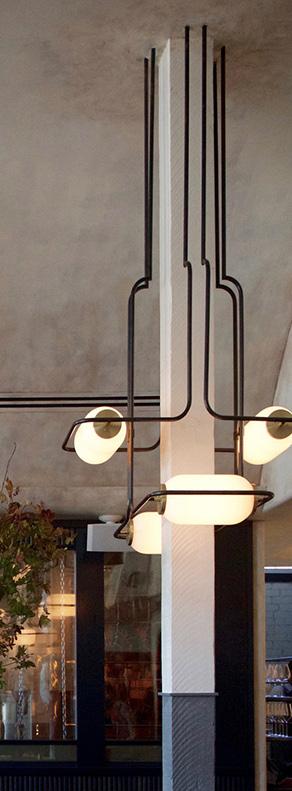
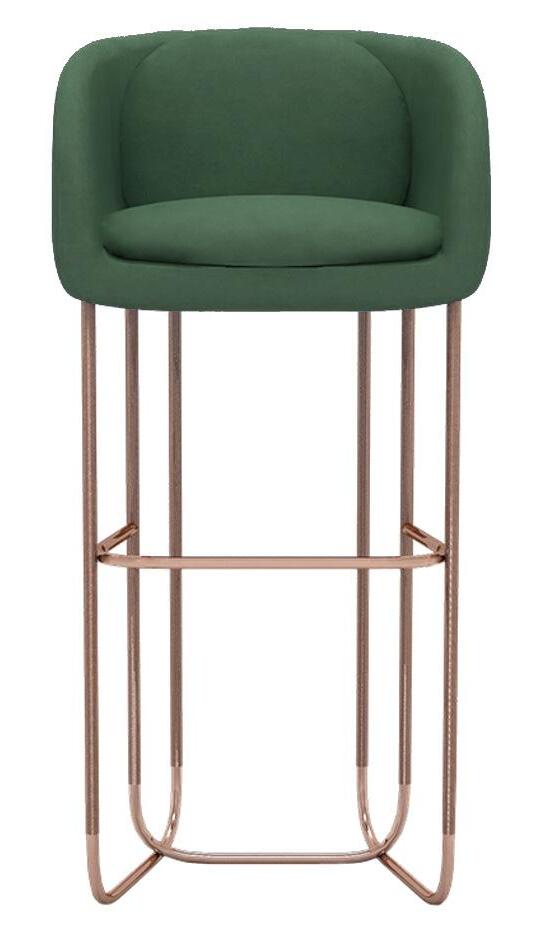


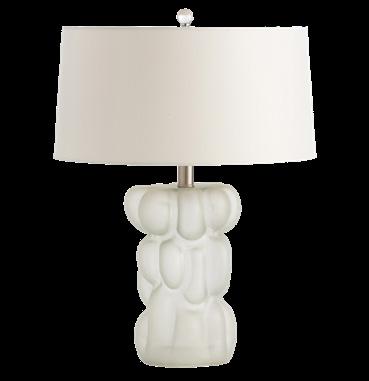




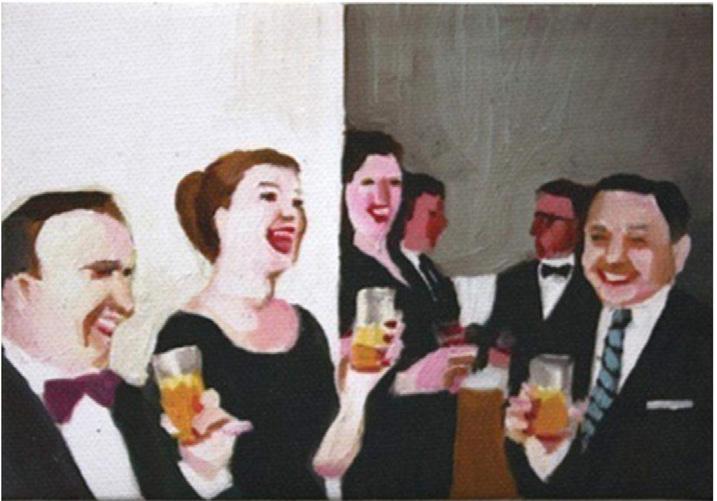
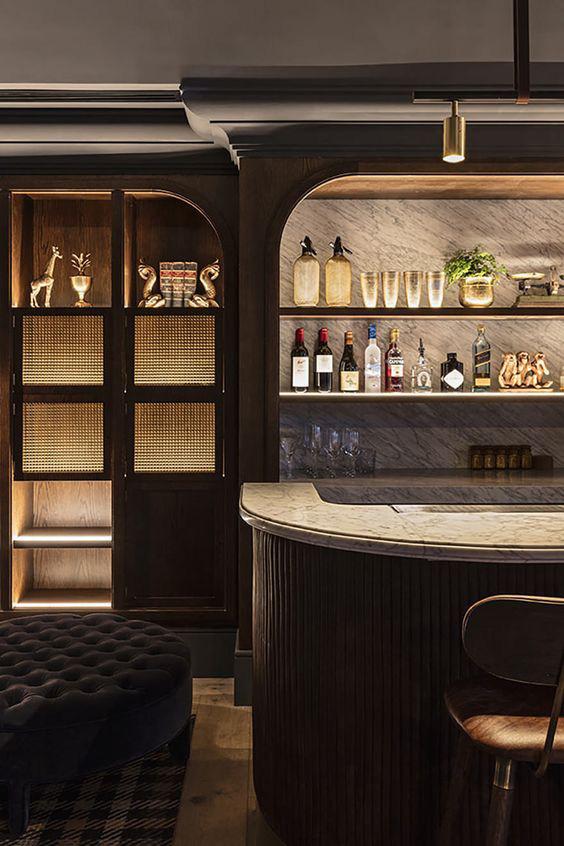
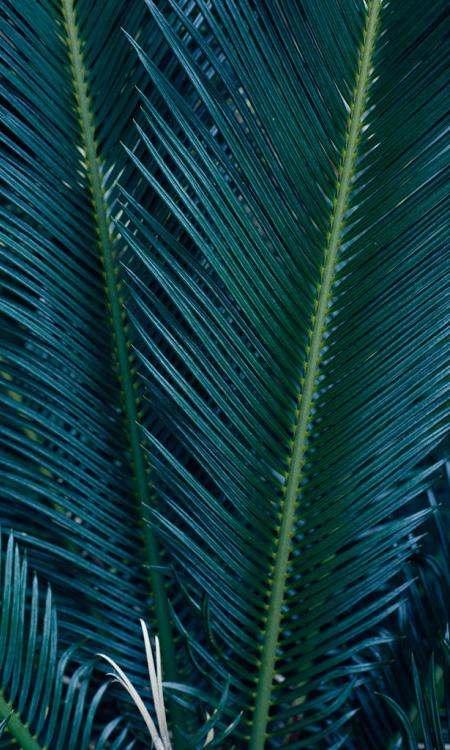
31
L27 RESTAURANT CONCEPT
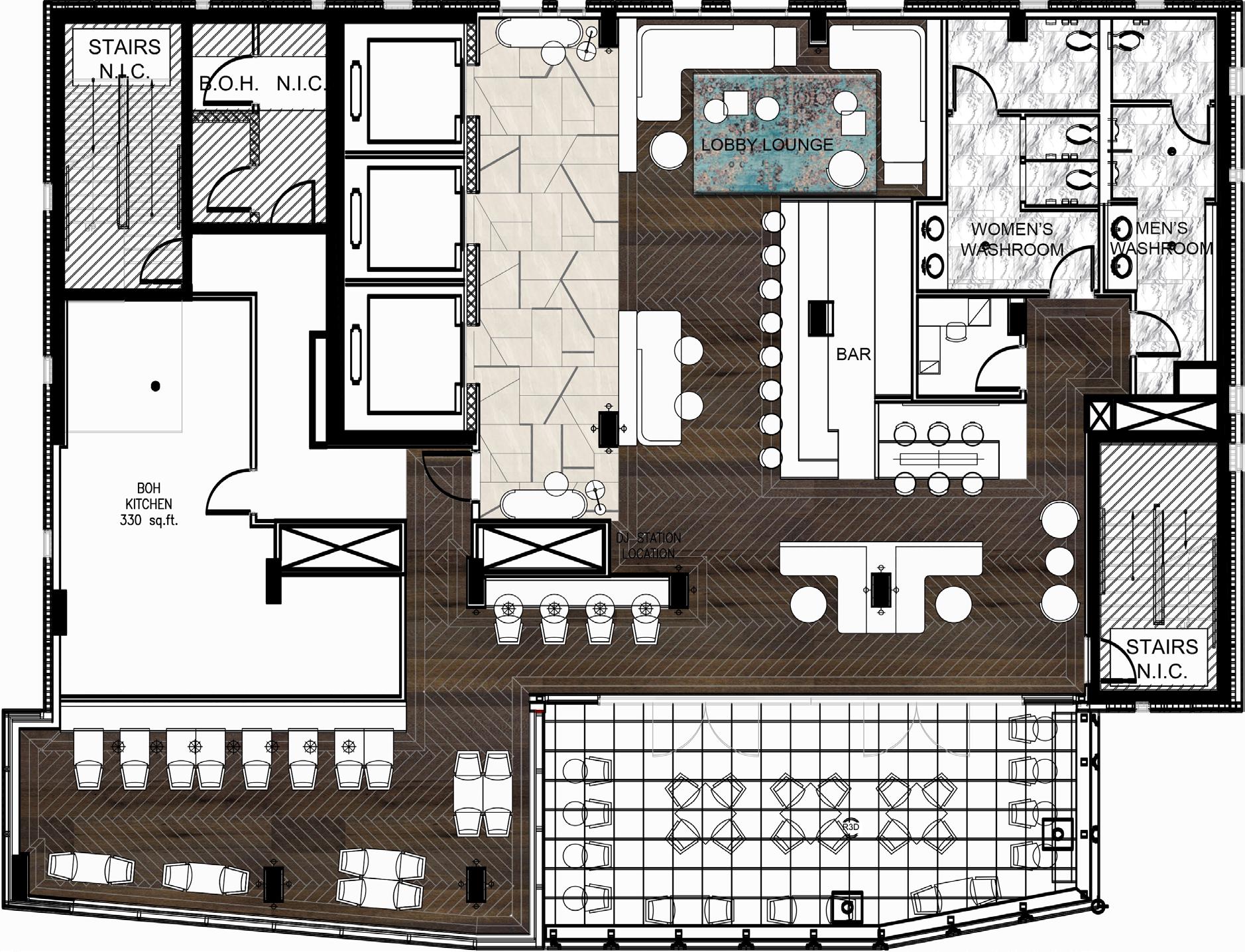
32
area
Communal table Bespoke wool
rug Patio Main dining area L27 RESTAURANT FLOOR PLAN Banquette
Soft furnishing fabrics
Upholstered wallcovering behind banquette

33
L27 RESTAURANT MATERIALS & FINISHES CONCEPT
Bar front tile
Bar top
ELEVATOR ELEVATION


34
LOUNGE & BAR ELEVATION
Digital screen behind book shelves

Ribbed glass screen with brass frame
Custom artwork inspired by Oscar Wilde’s work
BANQUETTE SEATING ELEVATION

RESTROOMS ELEVATION
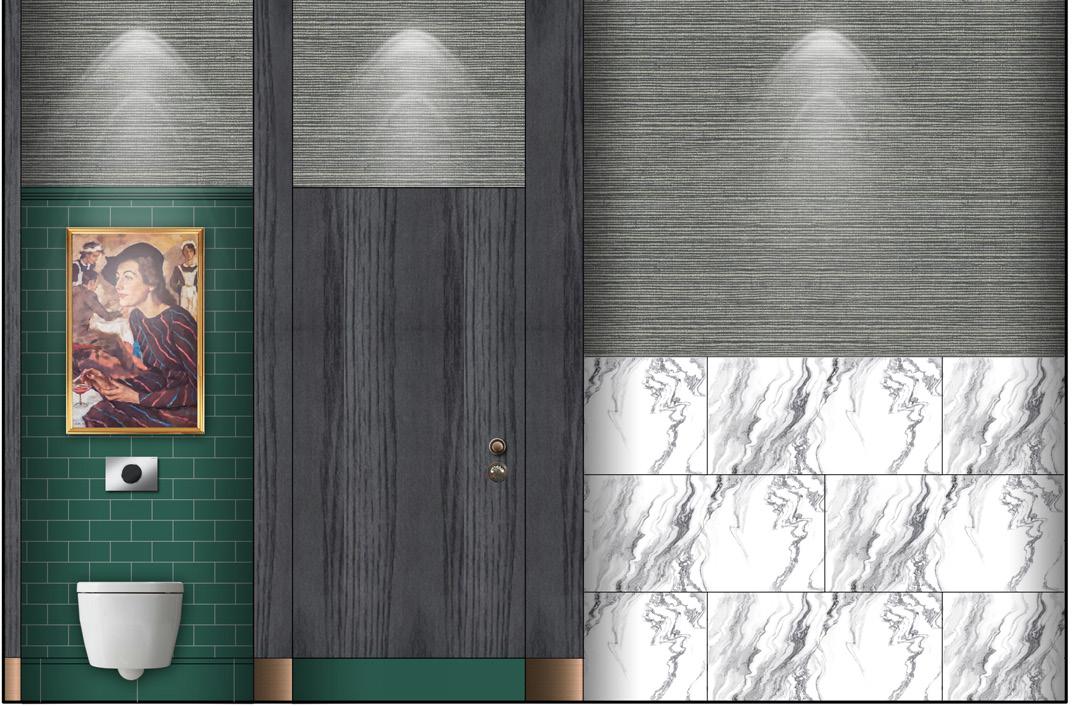
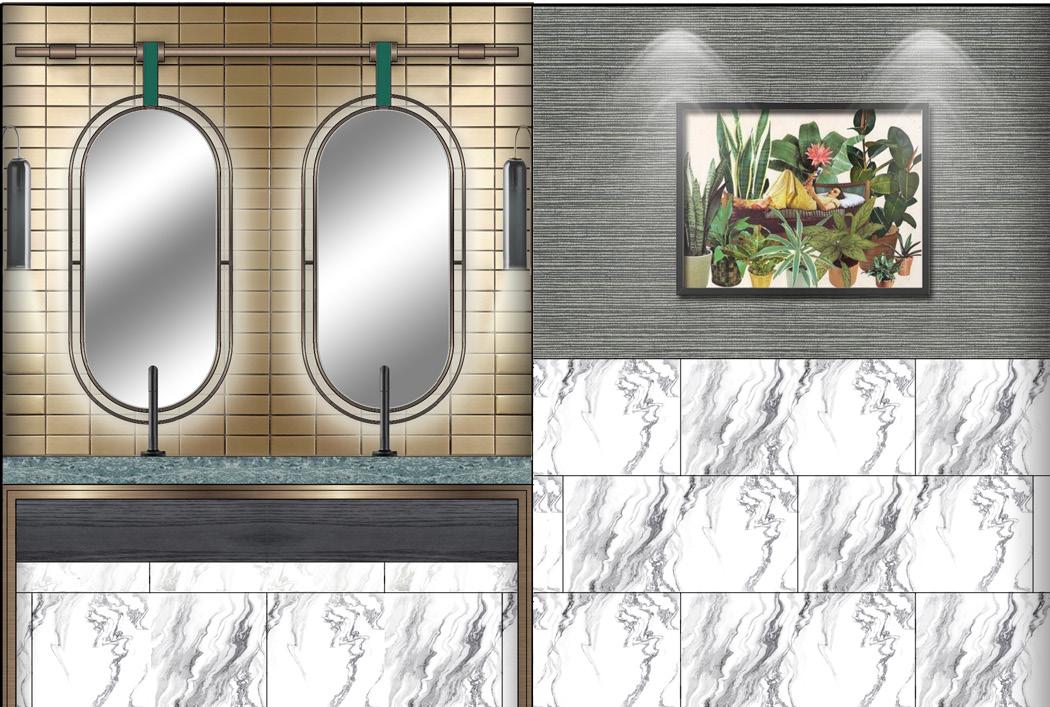
36
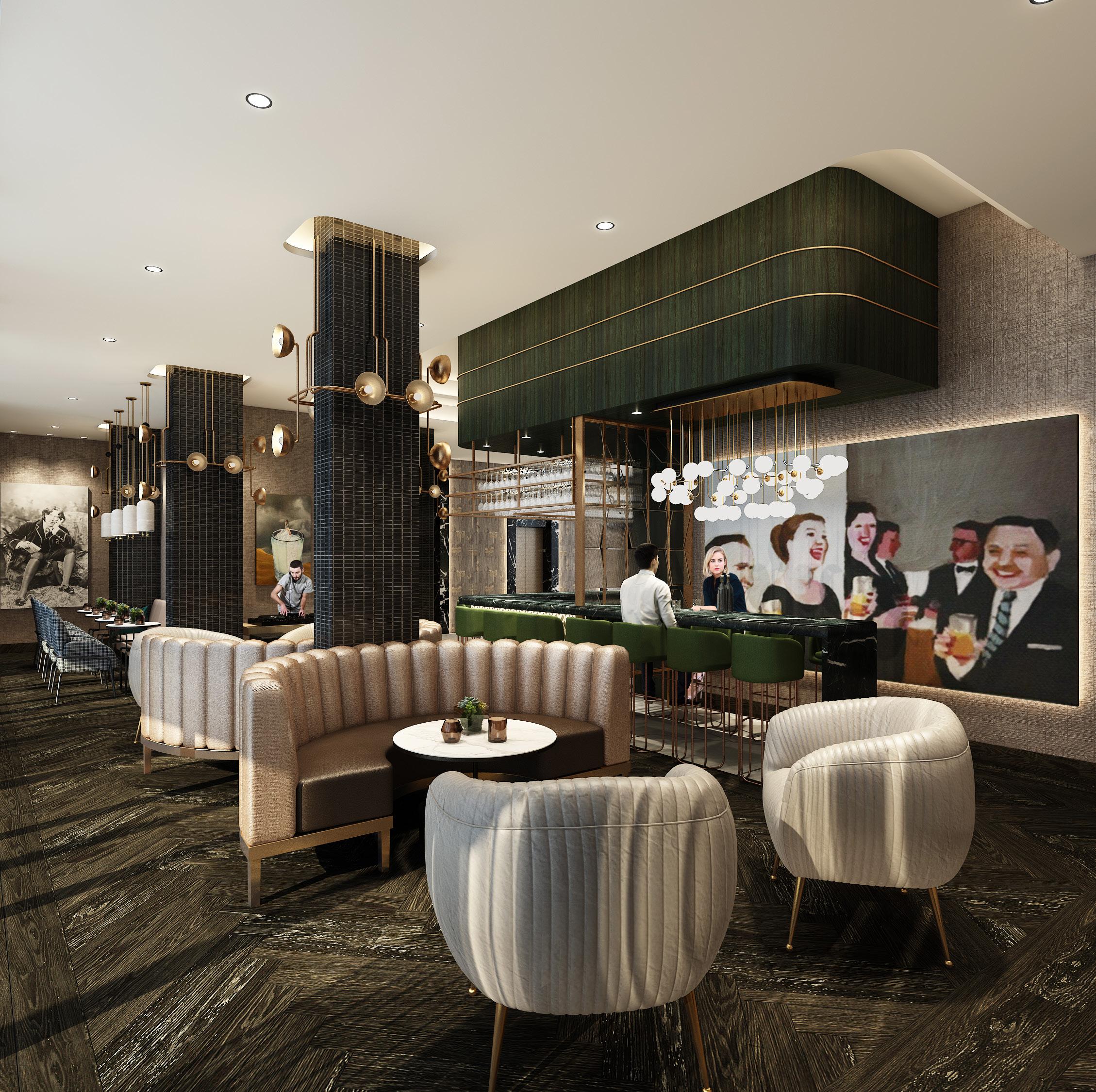
veneer bulkhead
Feature artwork in light box
Green wood
Custom wallsconces

38


I can resist anything except temptation.”
“


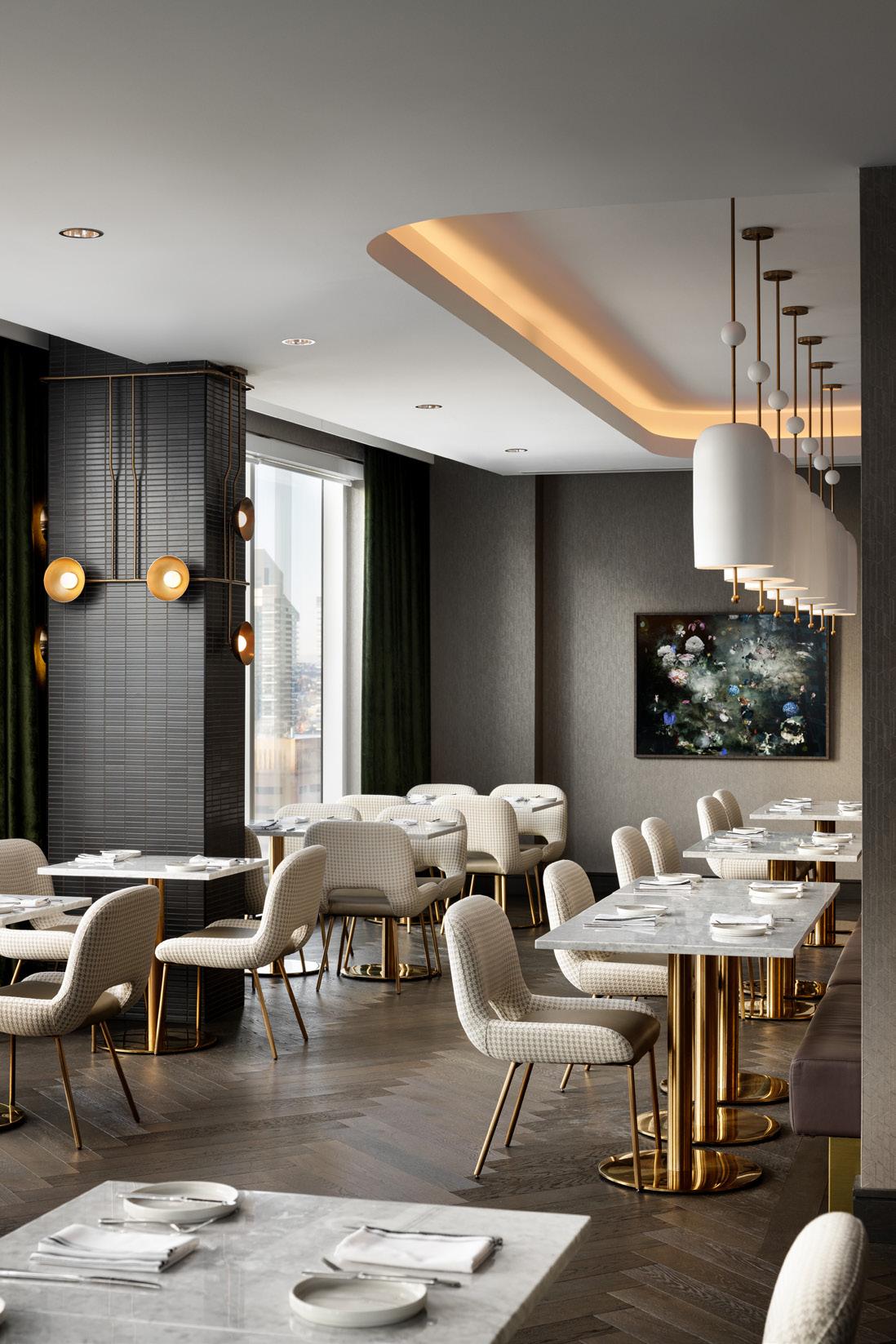

41
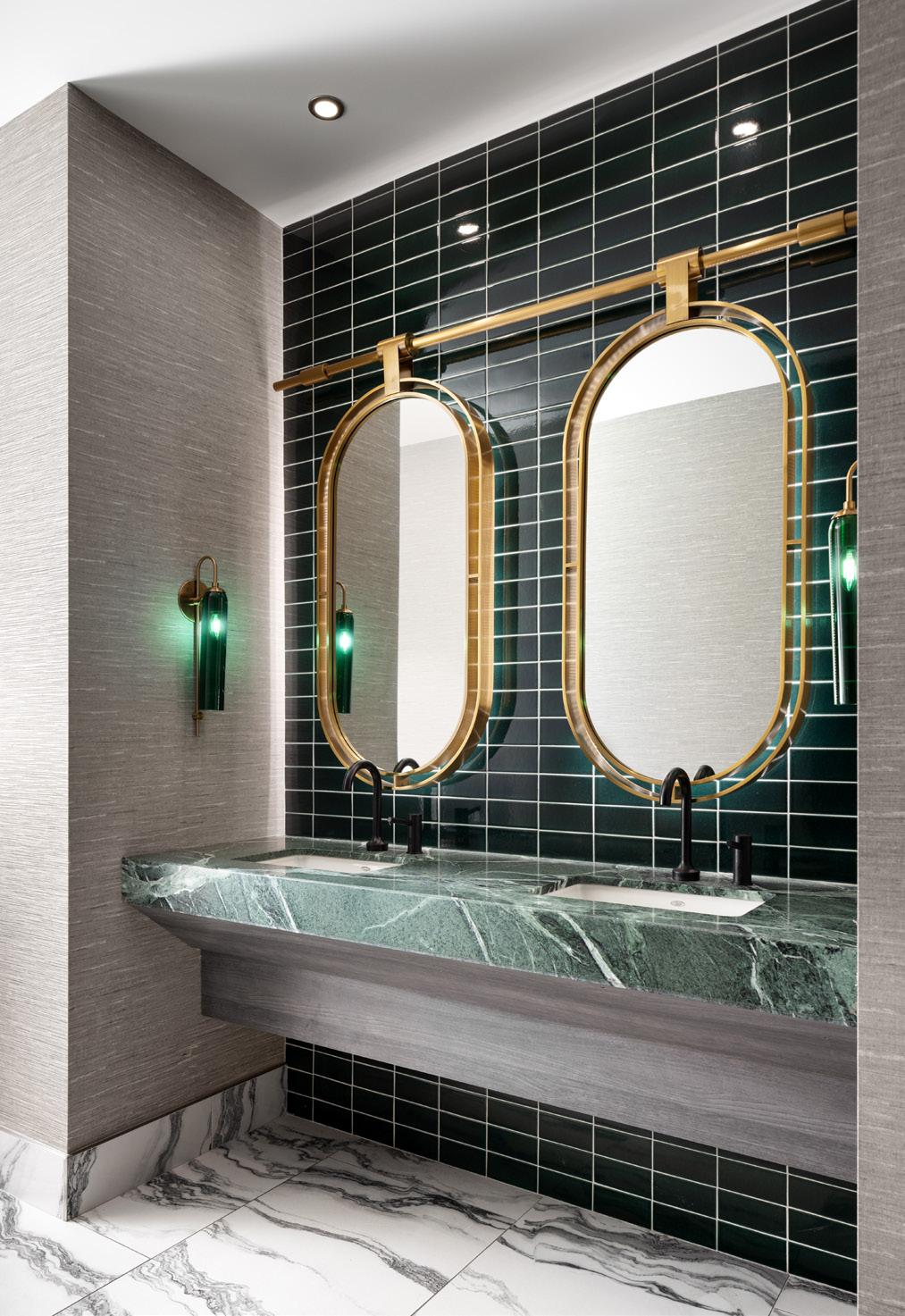
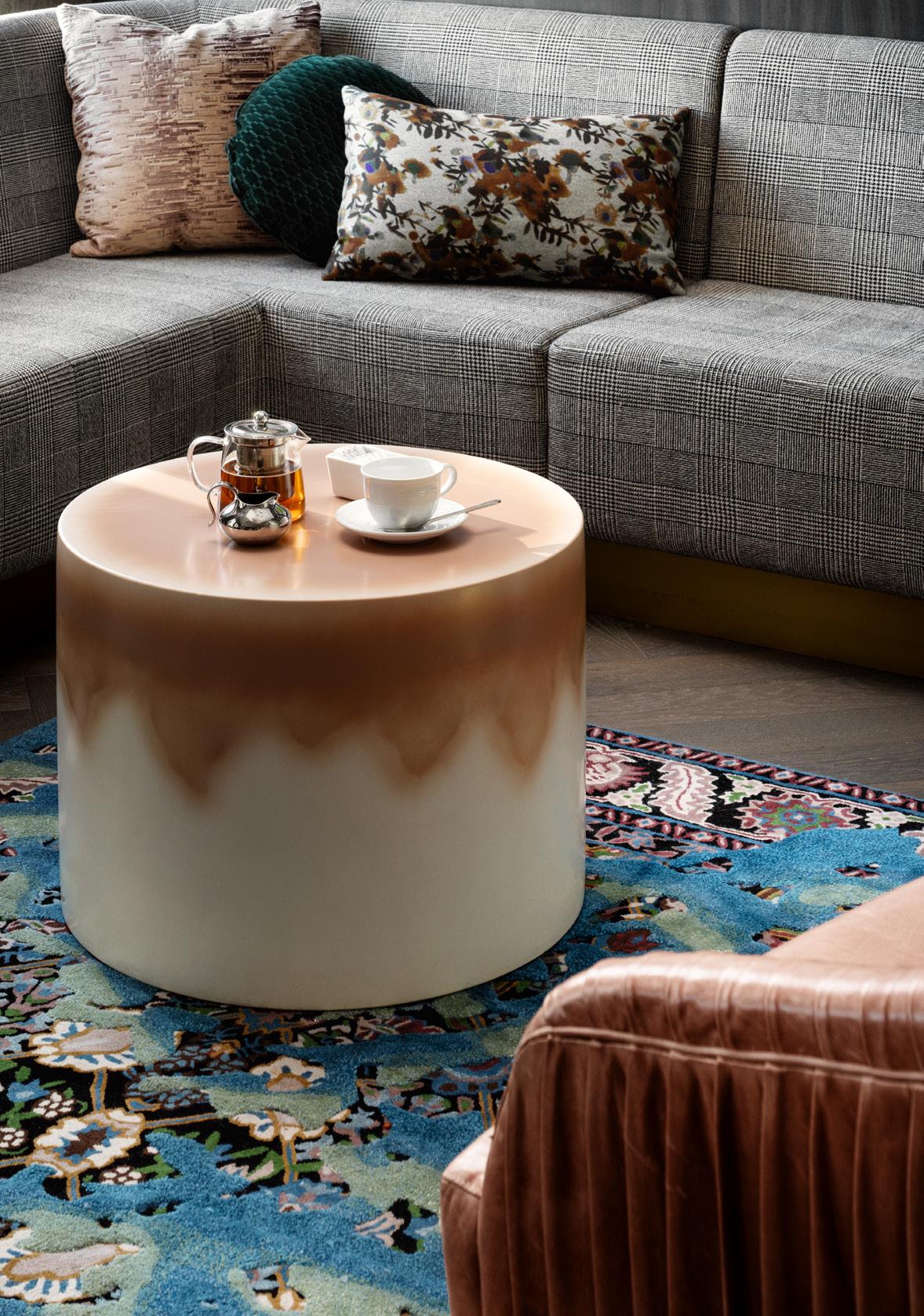
42
An idea that is not dangerous is unworthy of being called an idea at all.”
“


Conference Area

CONFERENCE AREA CONCEPT

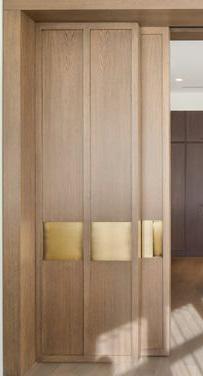

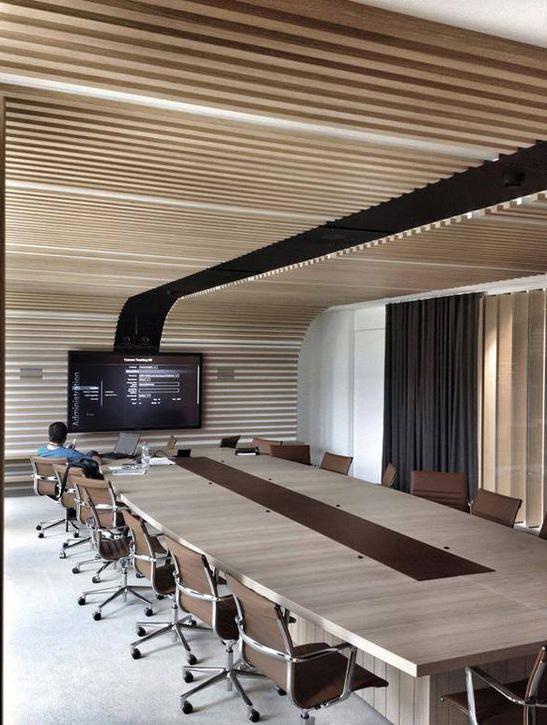
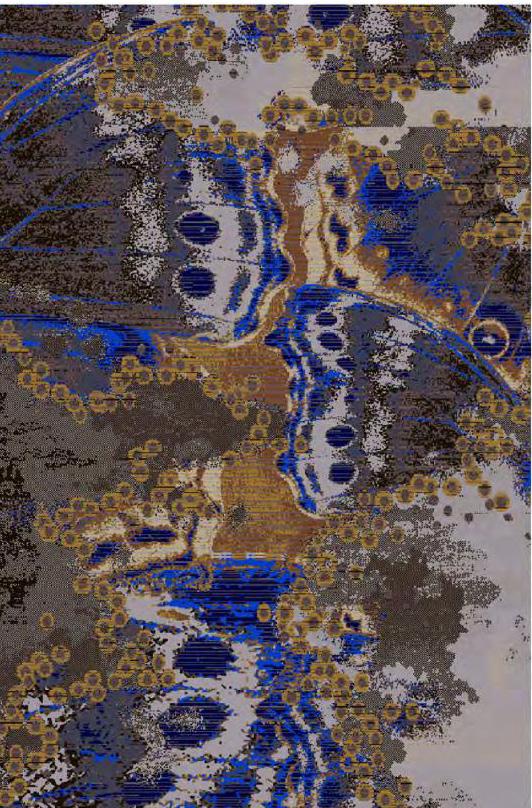
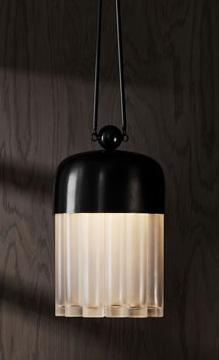
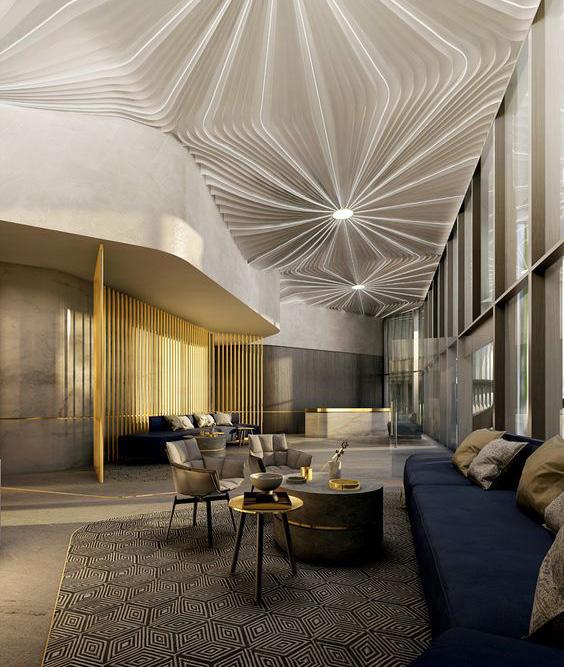
45
Courtyard
Hotel by others
Prefunction
CONFERENCE AREA FLOOR PLAN
Custom axminster carpet throughout
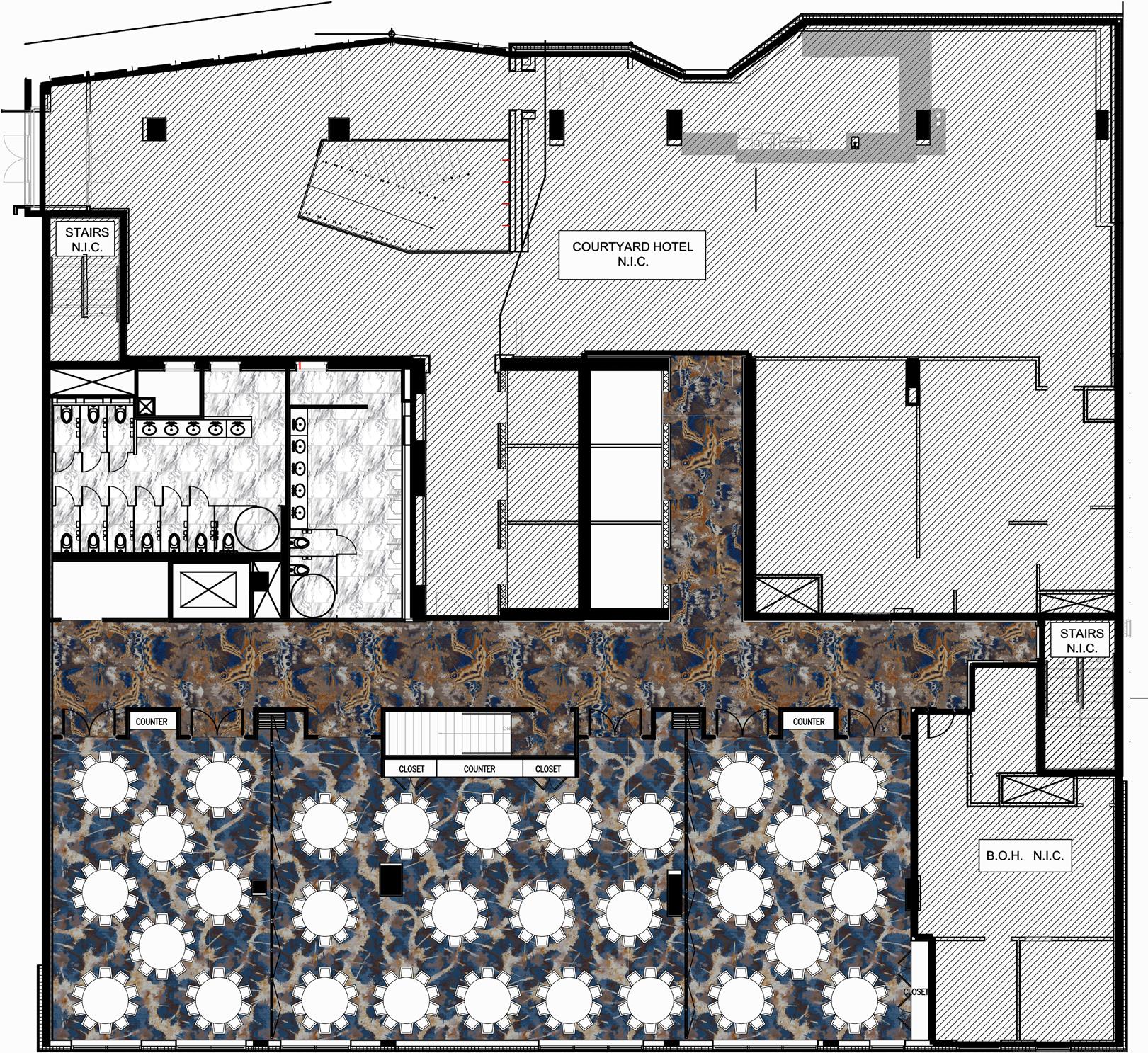
46
Prefunction wallcovering
Millwork finish throughout
Conference wallcovering
Custom axminster carpet

47
CONFERENCE AREA MATERIALS & FINISHES CONCEPT
CONFERENCE ROOM MILLWORK ELEVATION

PREFUNCTION AREA ELEVATION

48
Ceiling cove with brass edge detail

Antique mirror
Brass inlay detail

50
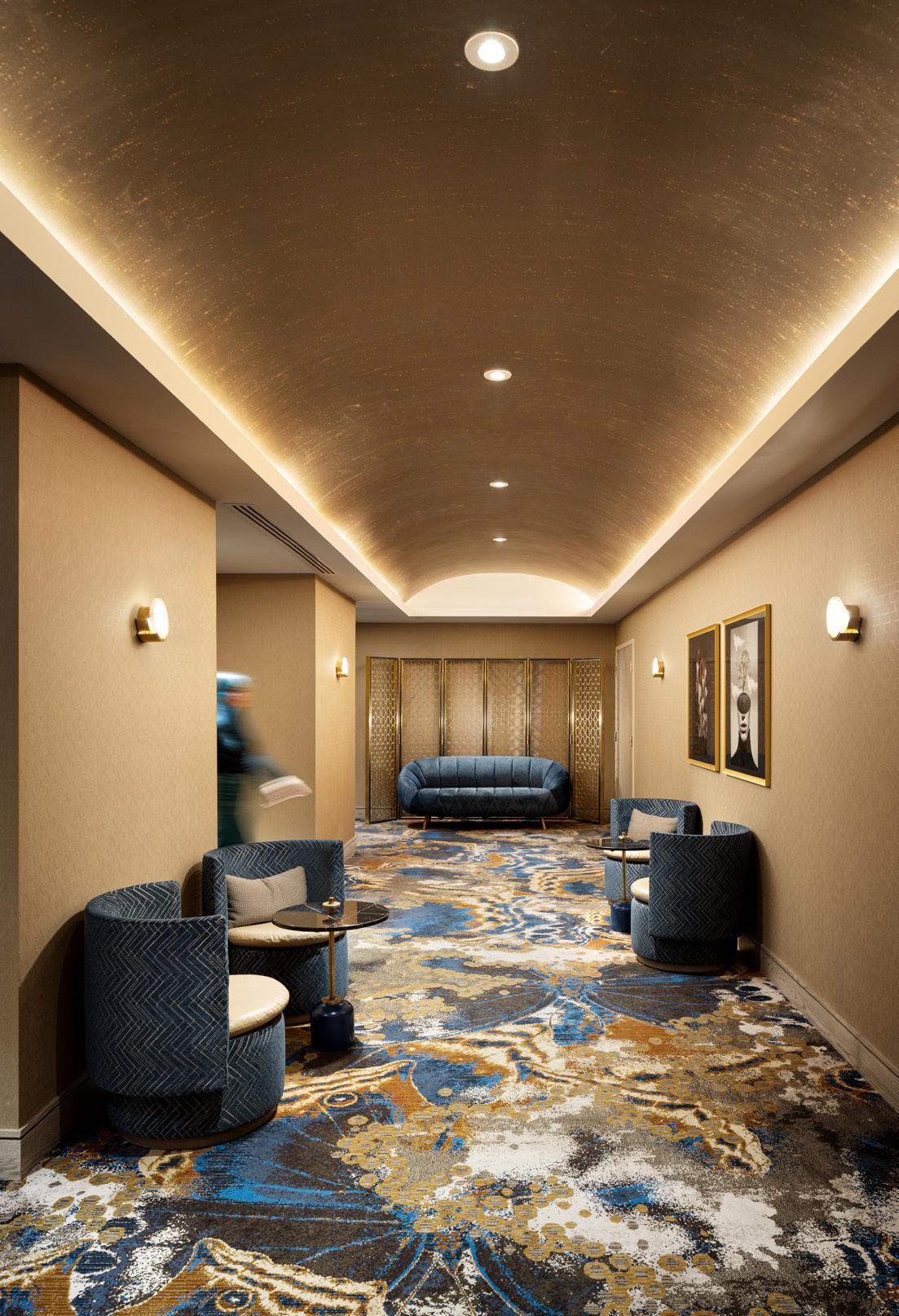

51
We are all in the gutter, but some of us are looking at the stars.”
“
Guest Corridors & Elevator Lobbies

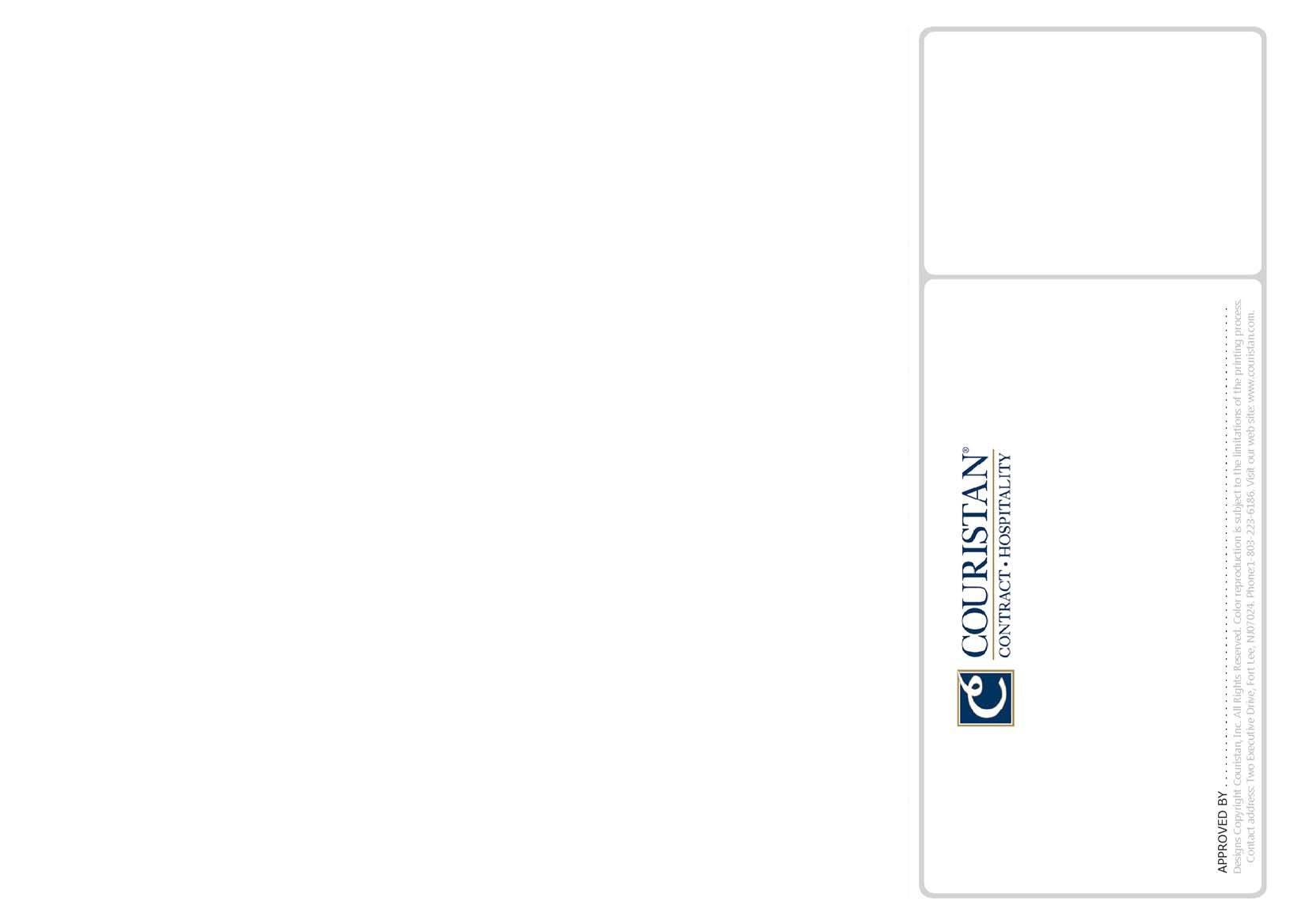
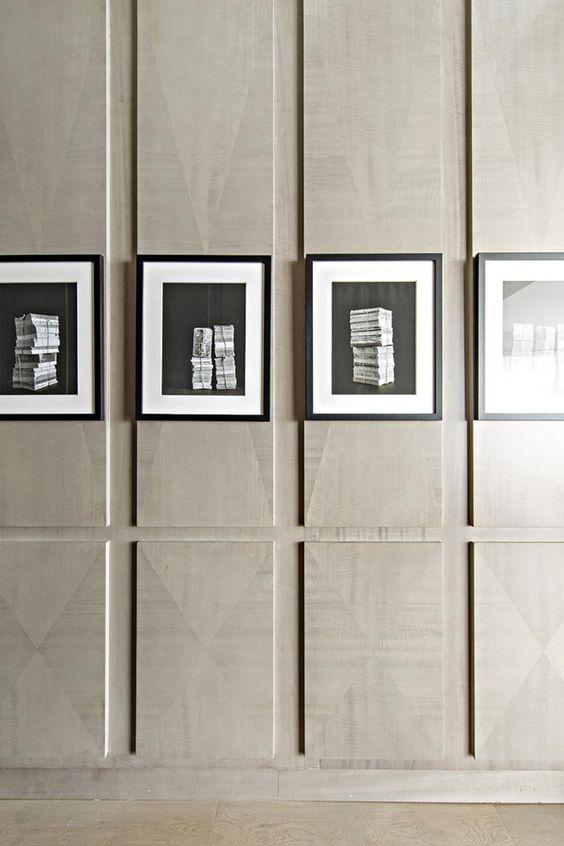




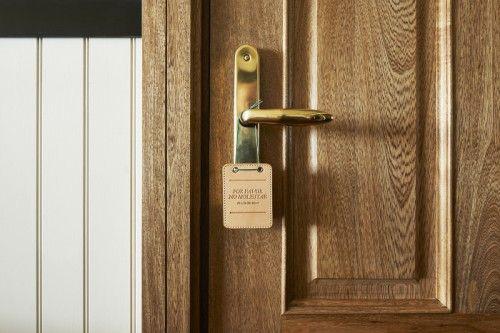



53
GUEST CORRIDORS & ELEVATOR LOBBIES CONCEPT
Hexagon mosaic tile with floor indicator
TYPICAL GUEST CORRIDOR & ELEVATOR LOBBY
Custom axminster carpet

54
FLOOR PLAN
Millwork finish @ door drops Corridor wallcovering
GUEST CORRIDORS & ELEVATOR LOBBIES MATERIALS & FINISHES CONCEPT
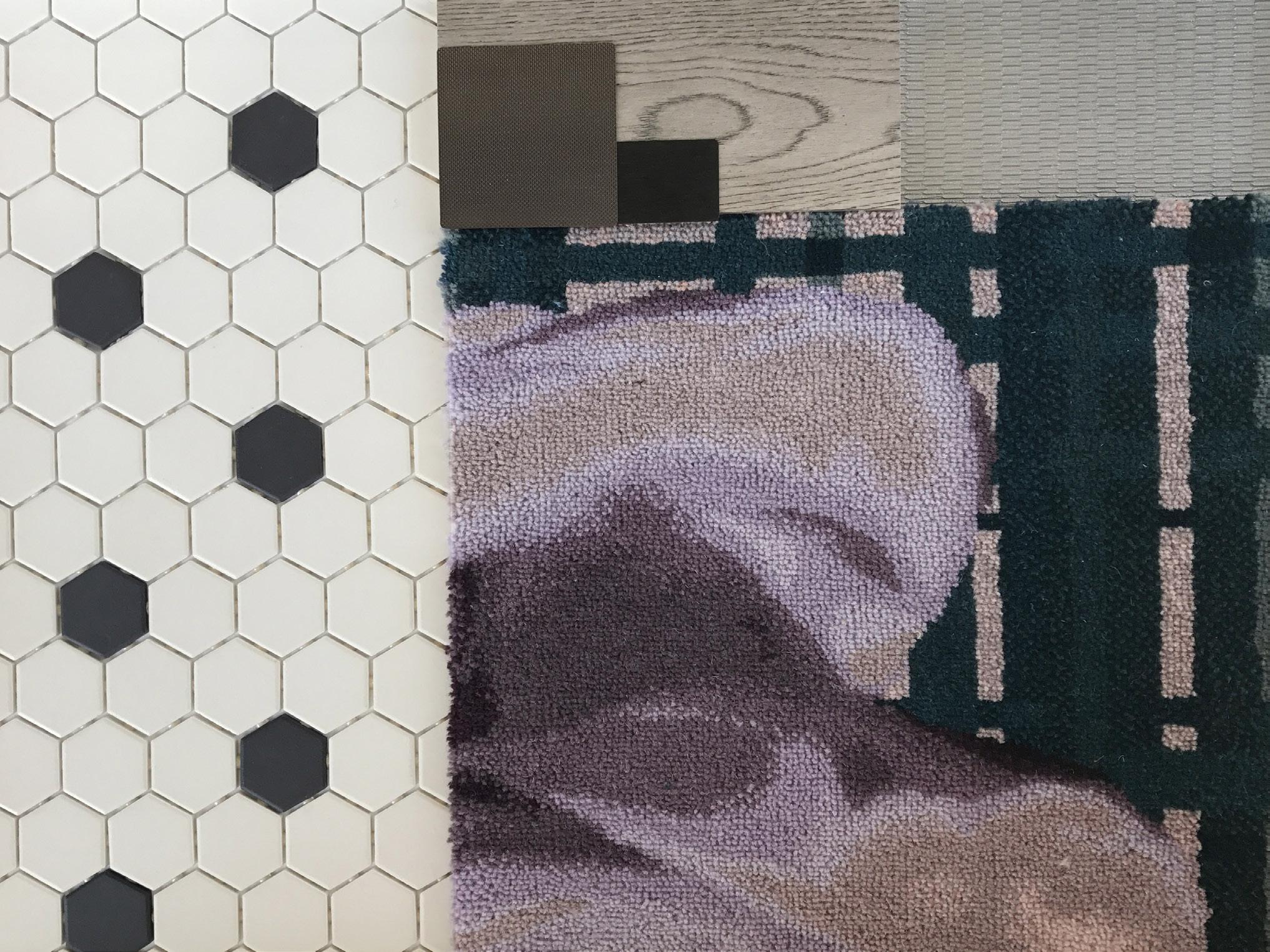
55

56
GUEST ELEVATOR LOBBY ELEVATION

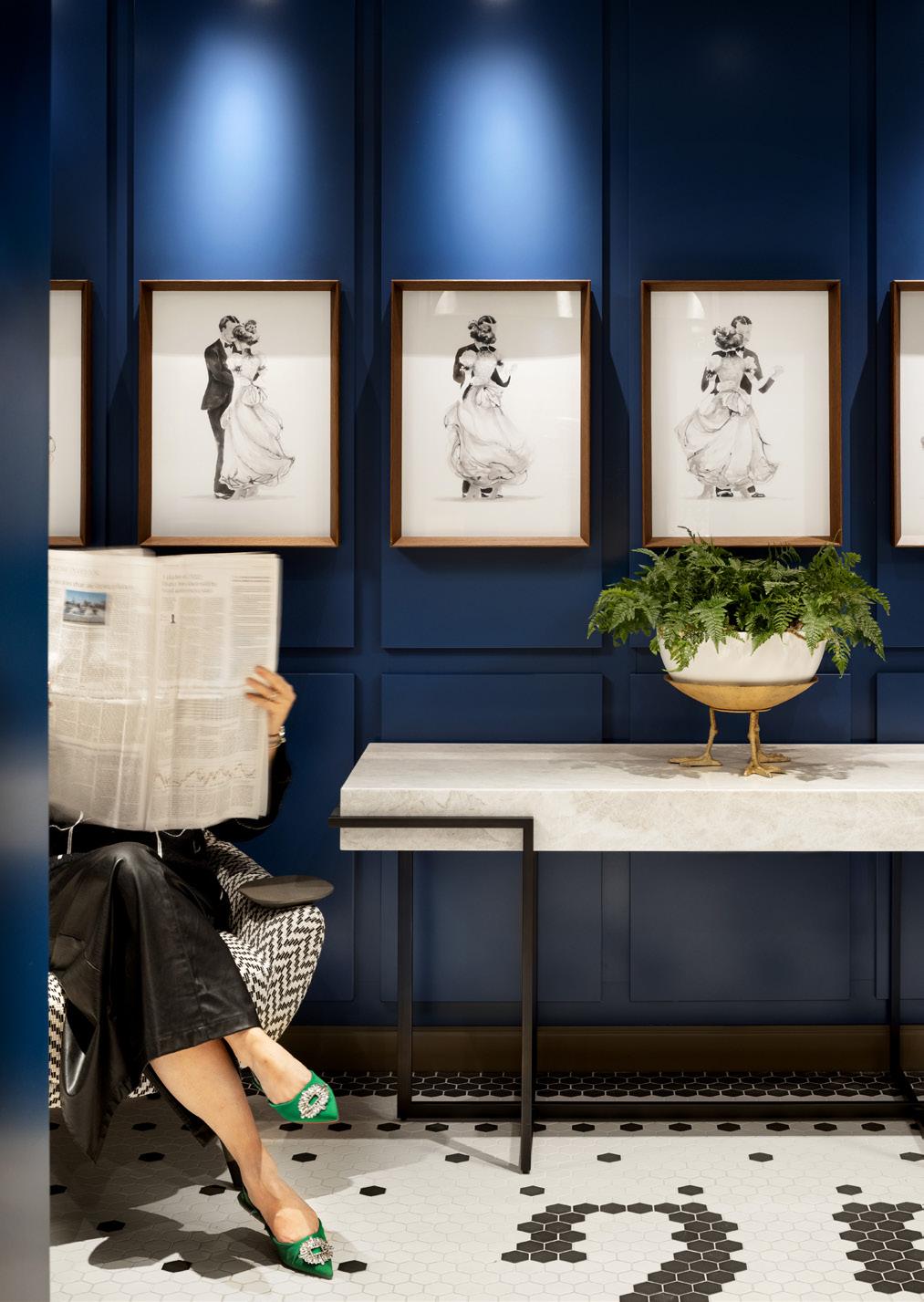

58
You can never be overdressed or overeducated.”
“
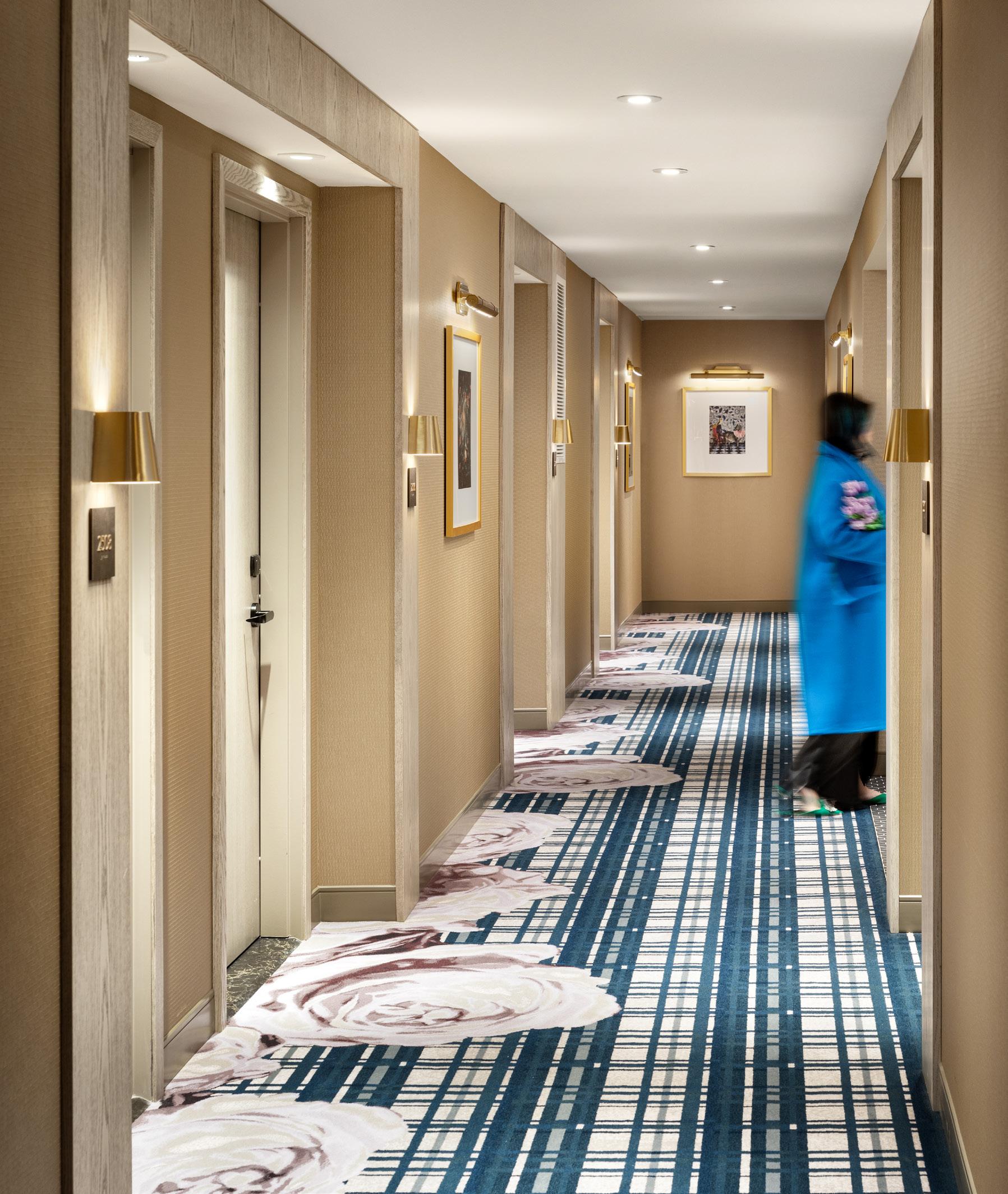
59
Guestrooms

GUESTROOMS CONCEPT



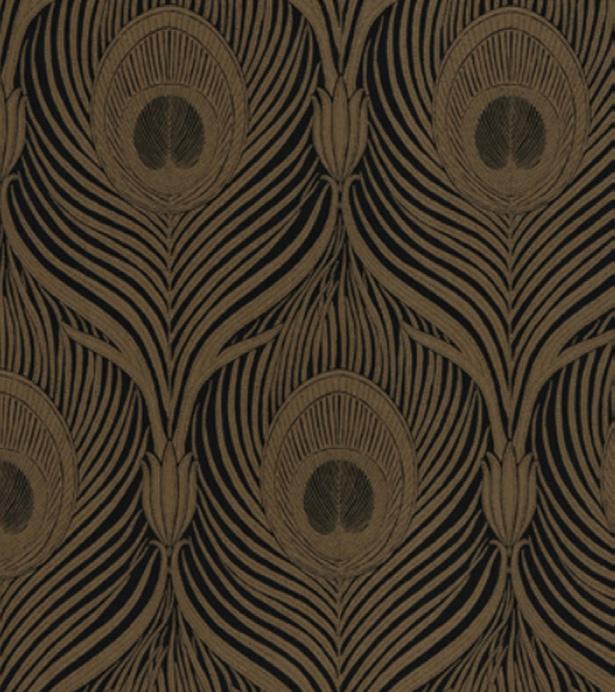

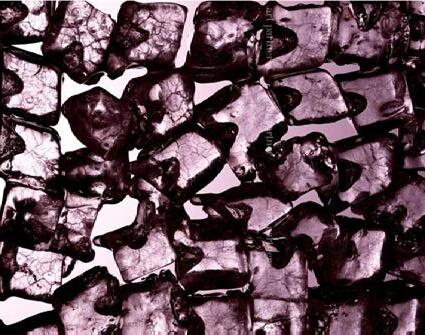



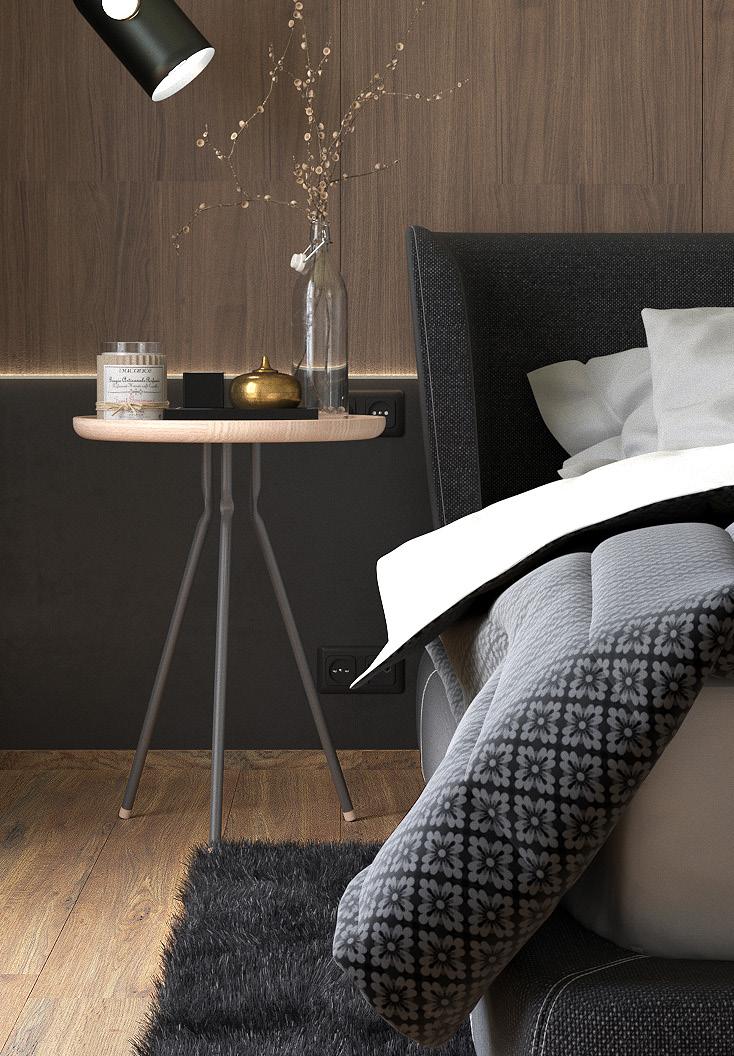

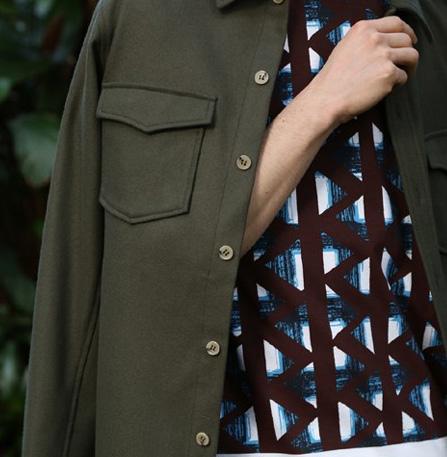

61
Bathroom
barn
L-shape settee
Continuous headboard & closet design

62
TYPICAL KING ROOM FLOOR PLAN
Hardwood floor with carpet inset
door
houndstooth drapery

GUESTROOMS MATERIALS & FINISHES CONCEPT
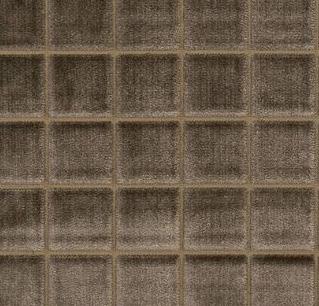

Ribbed glass bathroom privacy panel
Bathroom tile concept
63
TYPICAL KING ROOM HEADBOARD WALL ELEVATION

TYPICAL KING ROOM CLOSET ELEVATION
CLOSET INTERIOR ELEVATION

64
Closet niche
Matching pattern between wallcovering and fabric
carpet inlay in hardwood floor

TYPICAL KING ROOM ELEVATION

66
Antique mirror @ closet doors
accent lighting
Stool with leather handle detail

TYPICAL QUEEN/ QUEEN ROOM HEADBOARD WALL ELEVATION

68
Lounge chair fabric to match feature wallcovering
Modern portrait of Oscar Wilde
Upholstered headboard with metal detail
Signature bar cart
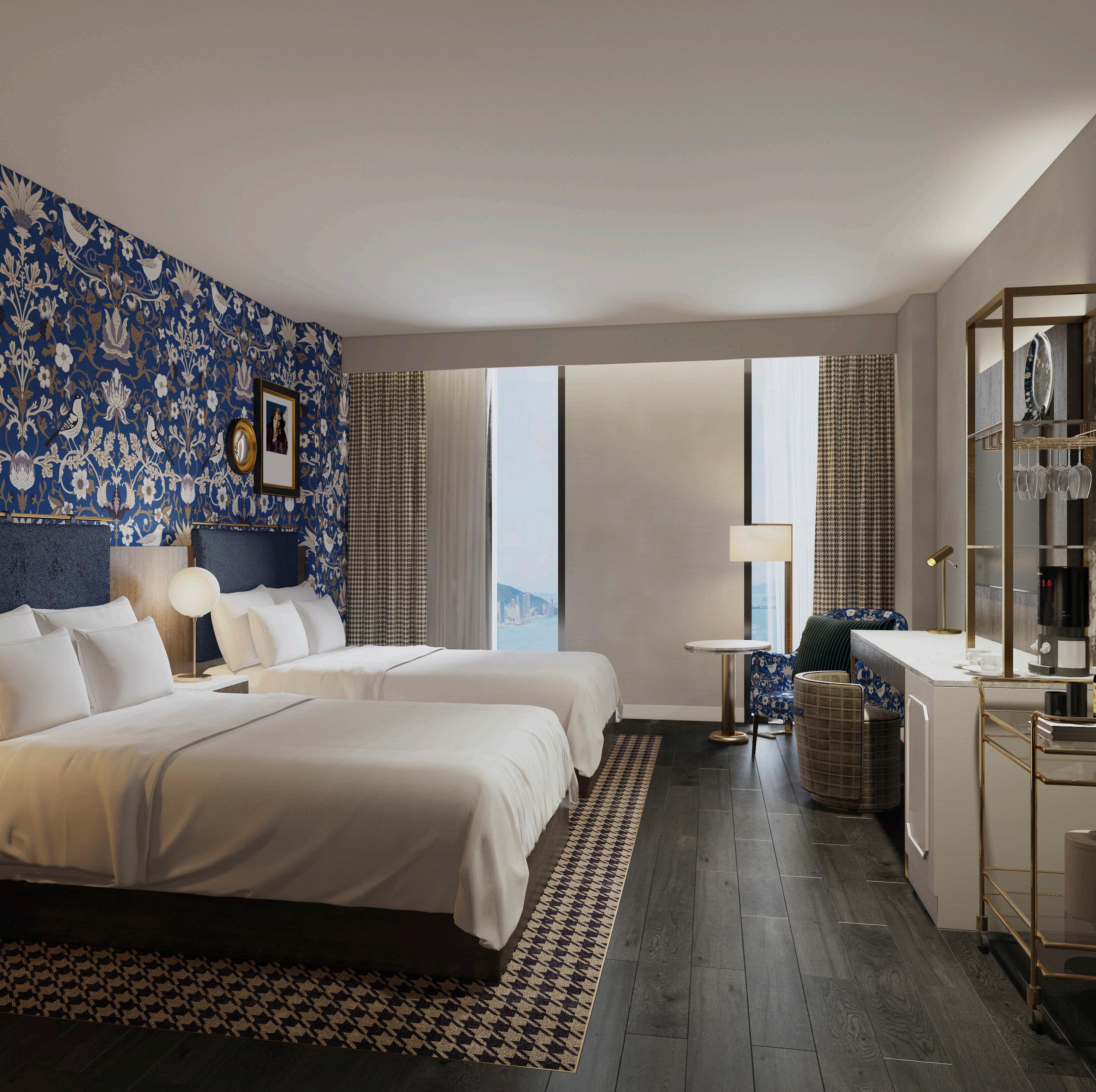
TYPICAL GUEST BATHROOM ELEVATION
70
Hexagon wall tile
Ribbed glass privacy panel
Motion-sensor light under vanity




73
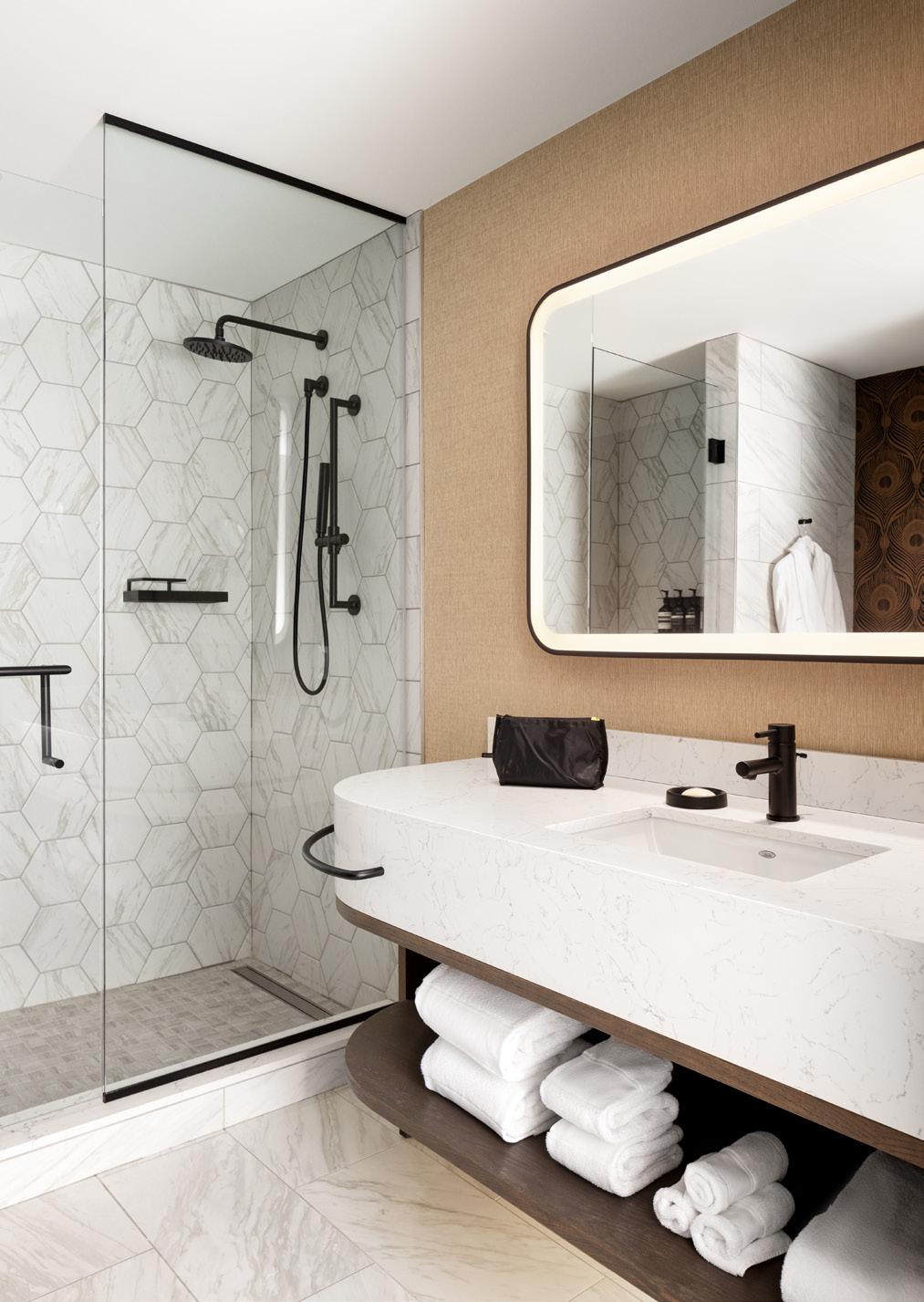
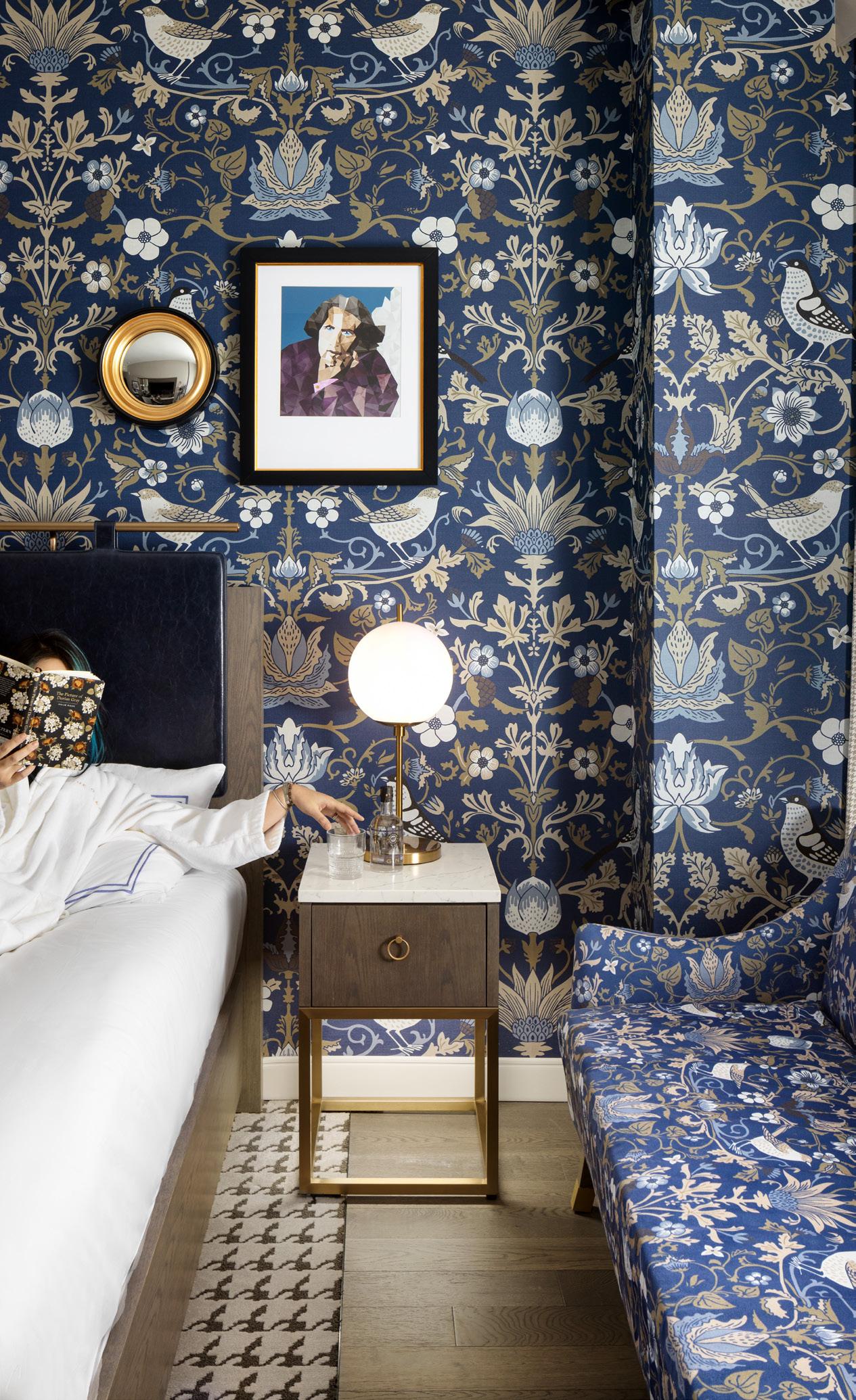
74
Be yourself; everyone else is already taken.”
“
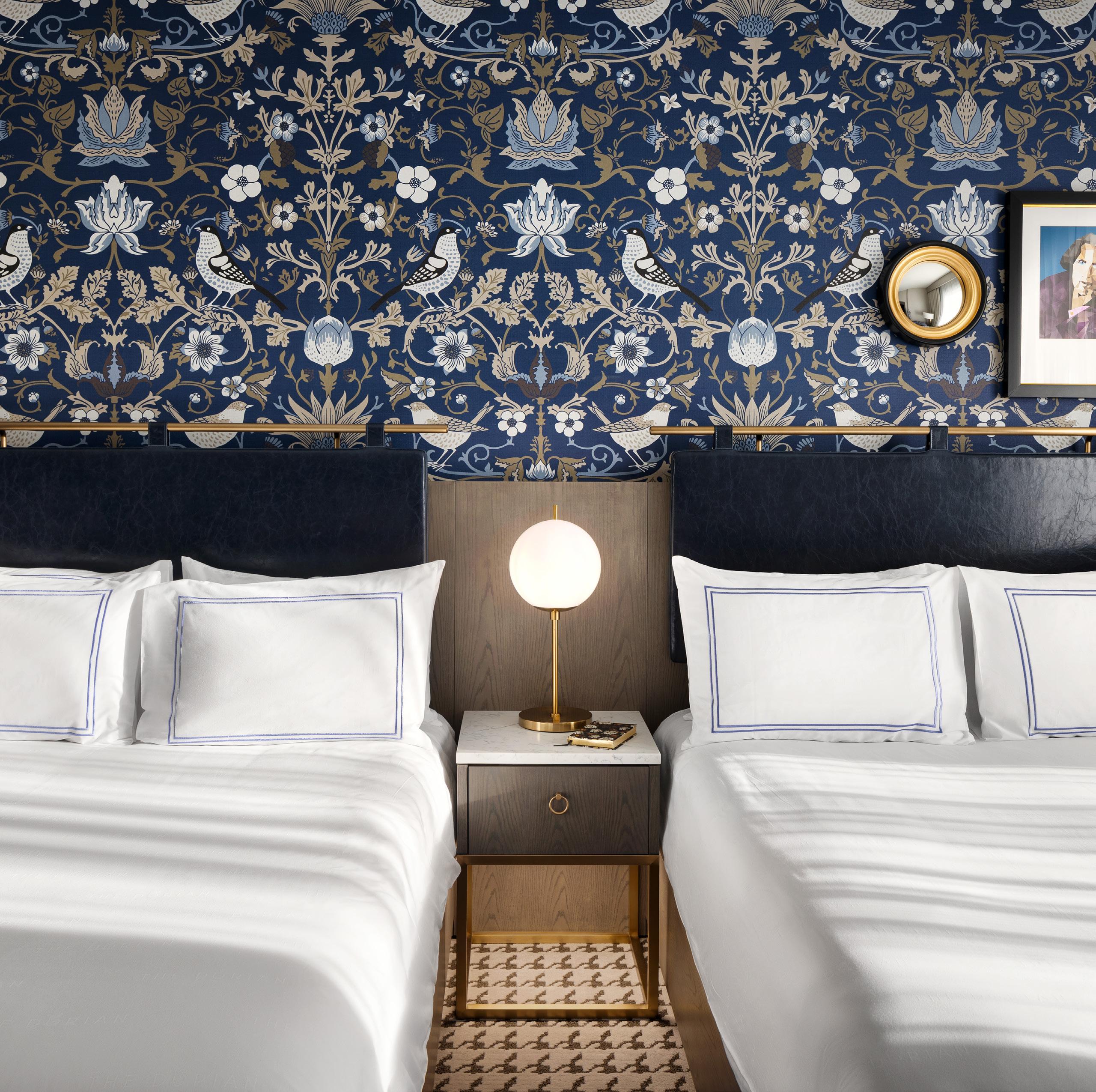
Suites
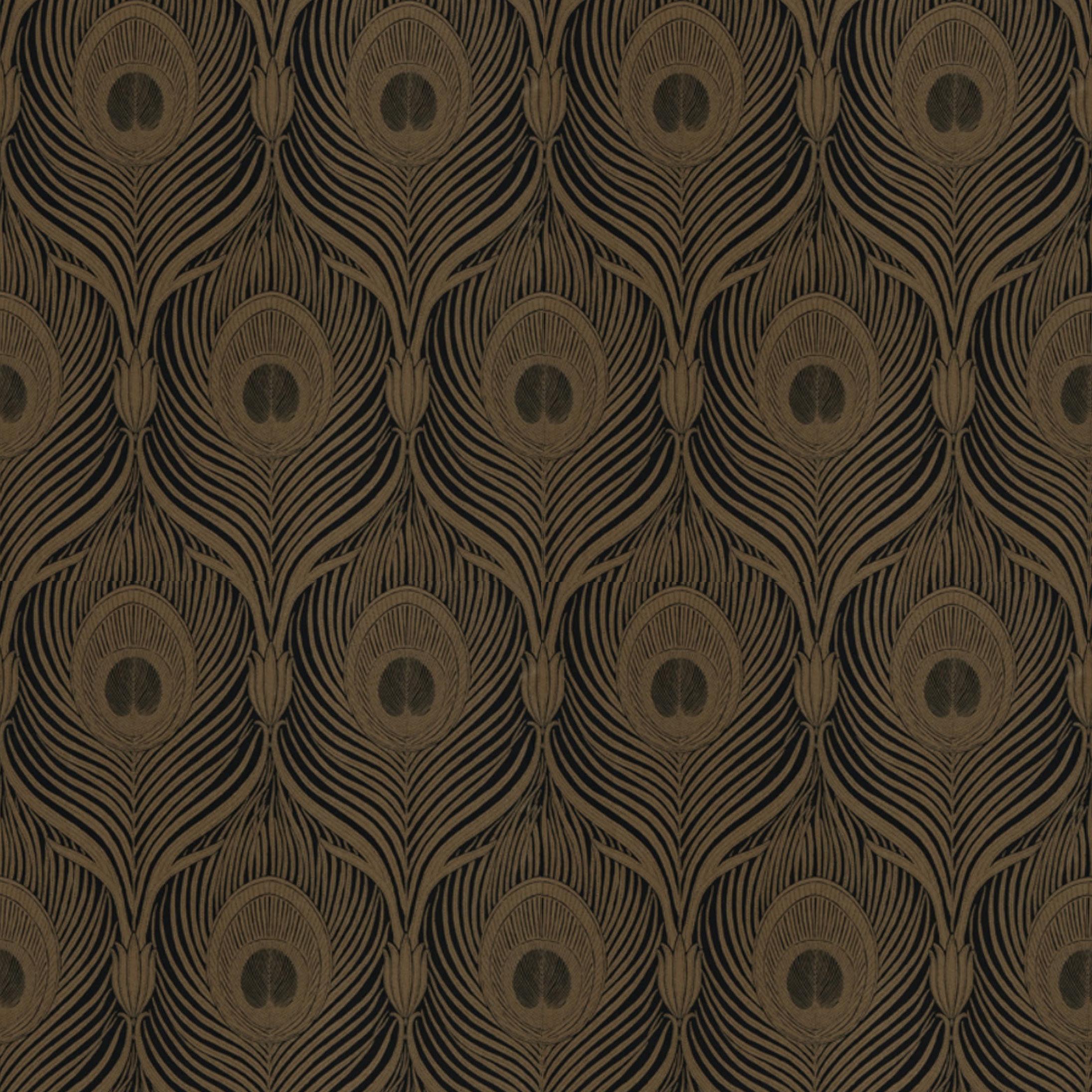
SUITES CONCEPT

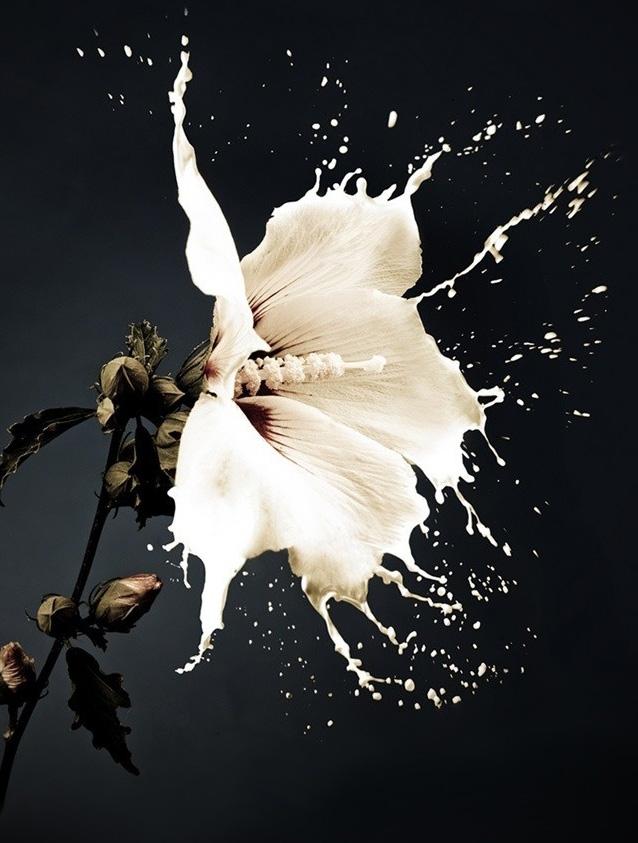

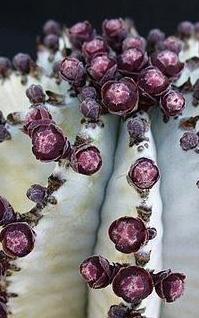

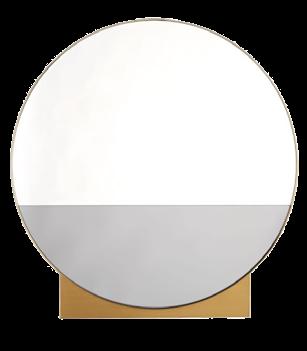

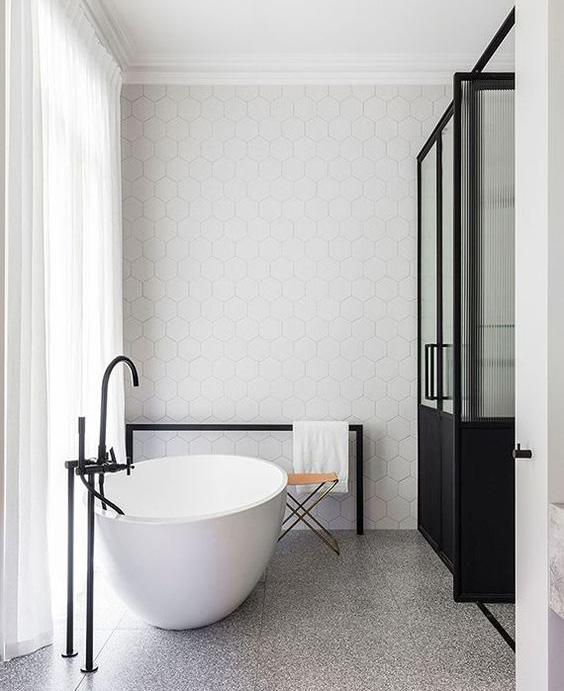

77
Freestanding tub
Custom wool area rug
Carpet insert per typical guestroom
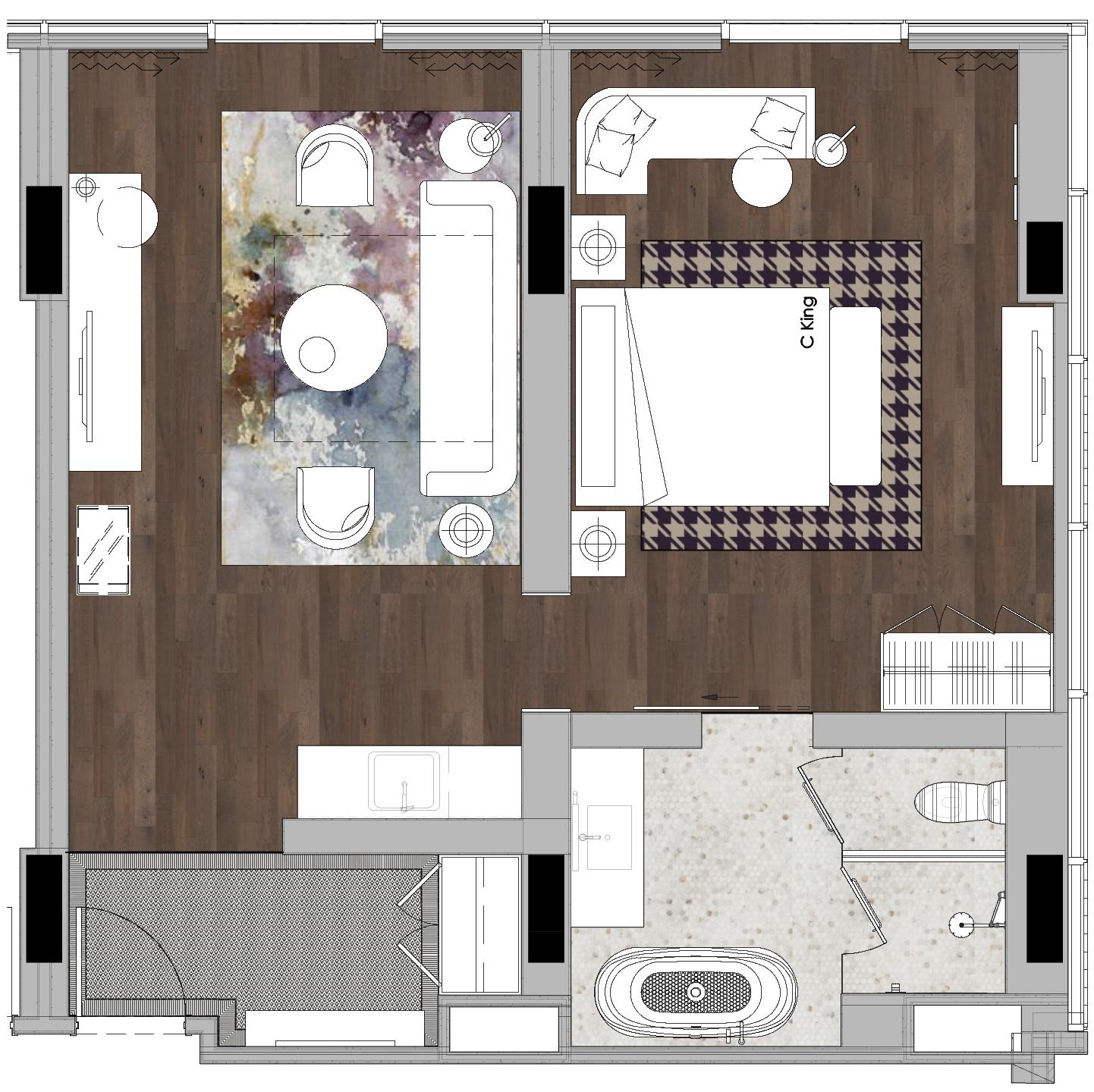
Neutral headboard wallcovering
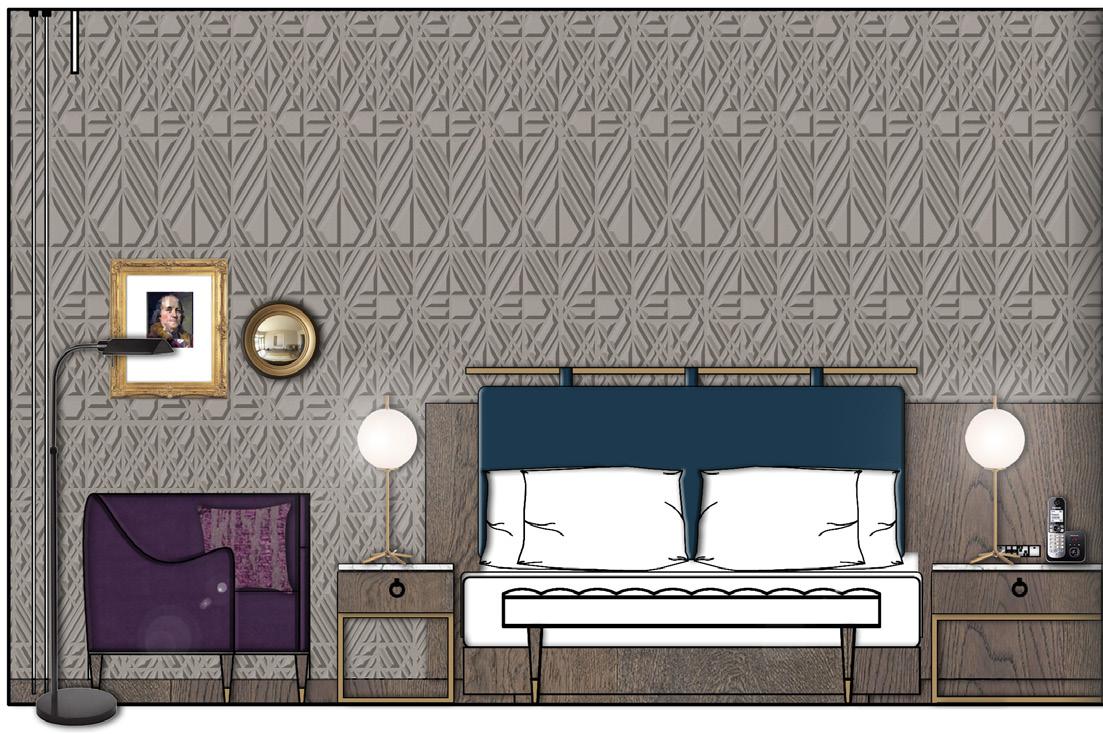
78
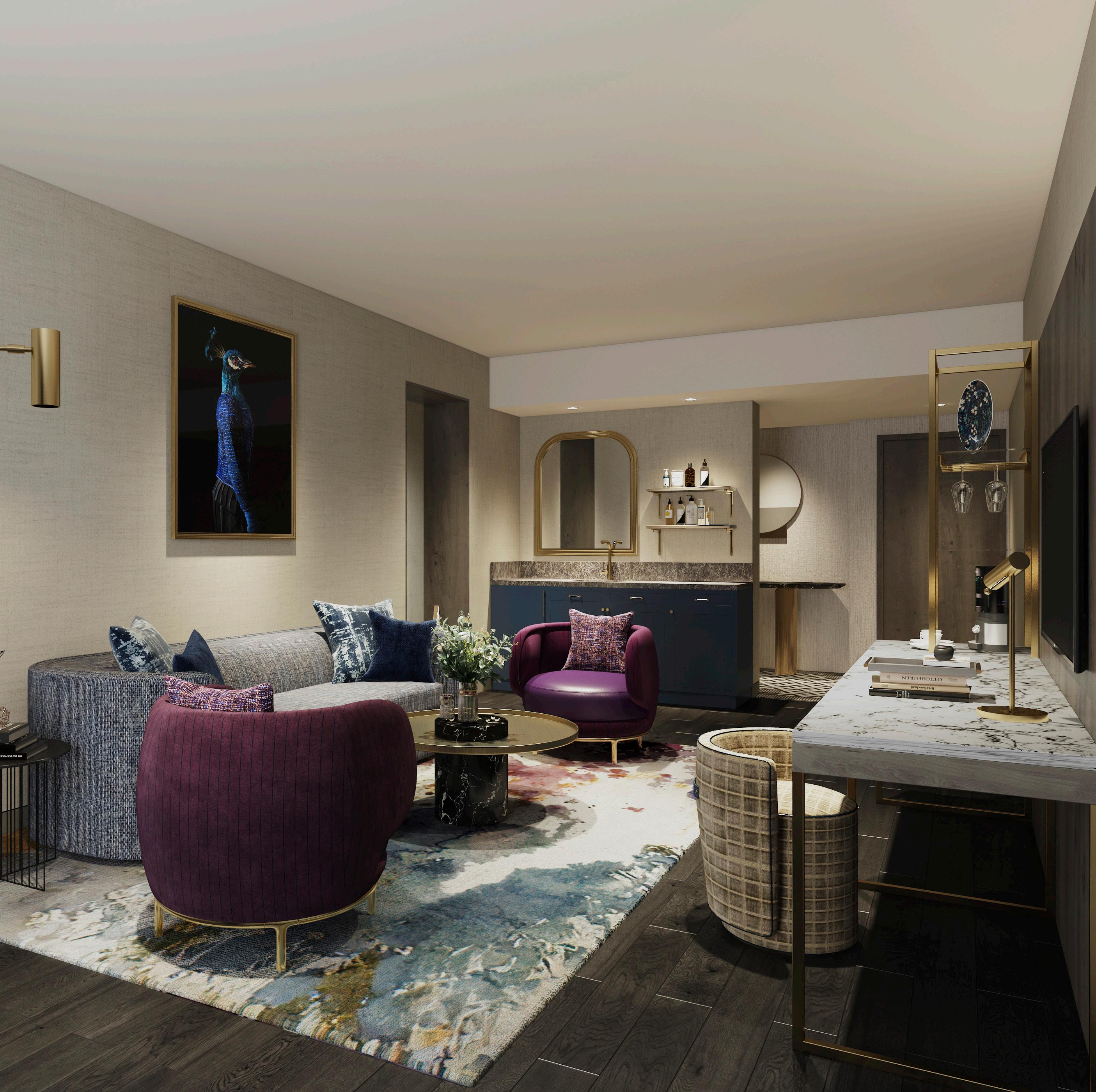
Suite Living Room Bedroom Feature wet bar
Living room soft furnishing fabrics
Bedroom wallcovering concept
SUITES MATERIALS & FINISHES CONCEPT
Bedroom bench and sofa fabrics
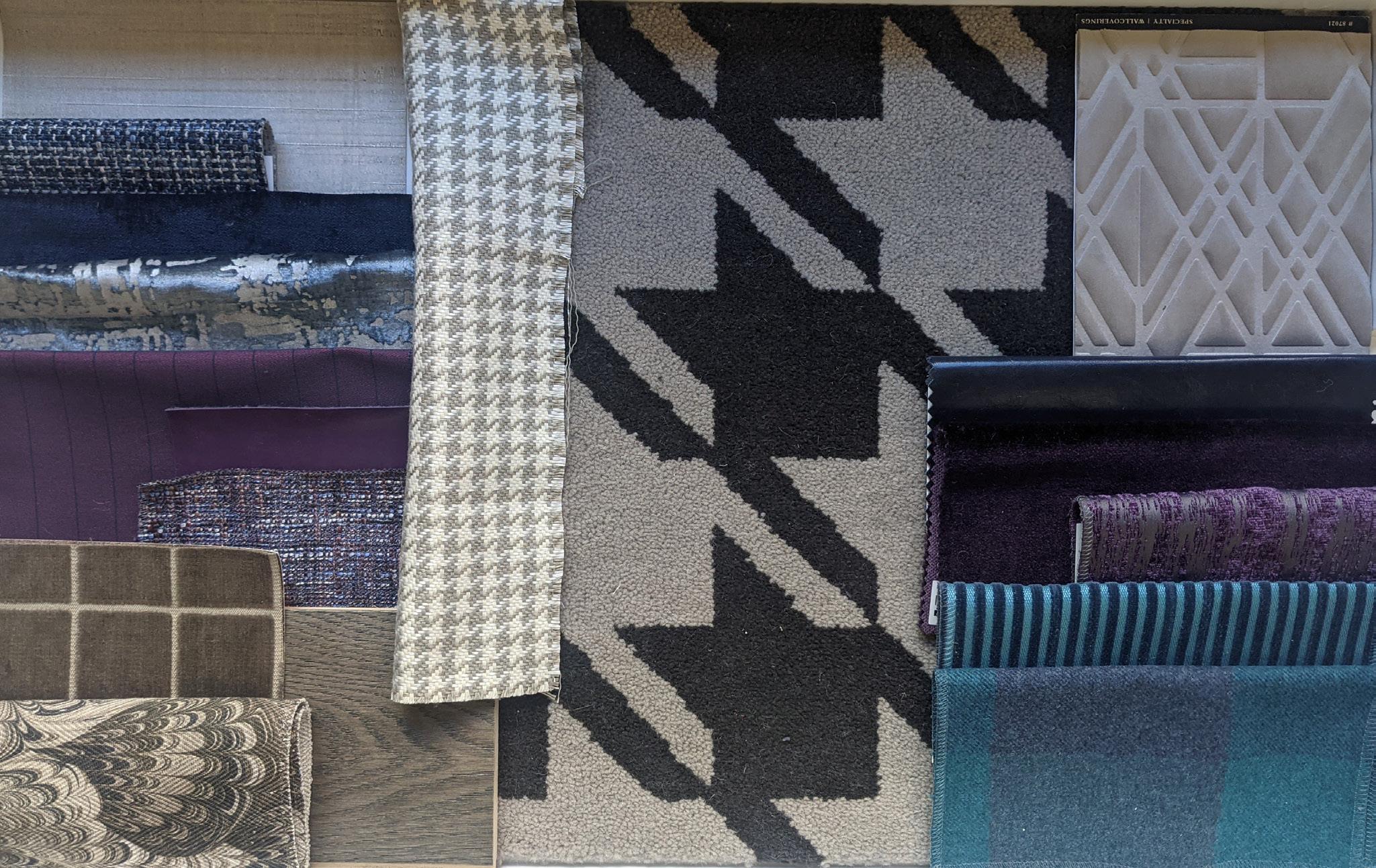
80
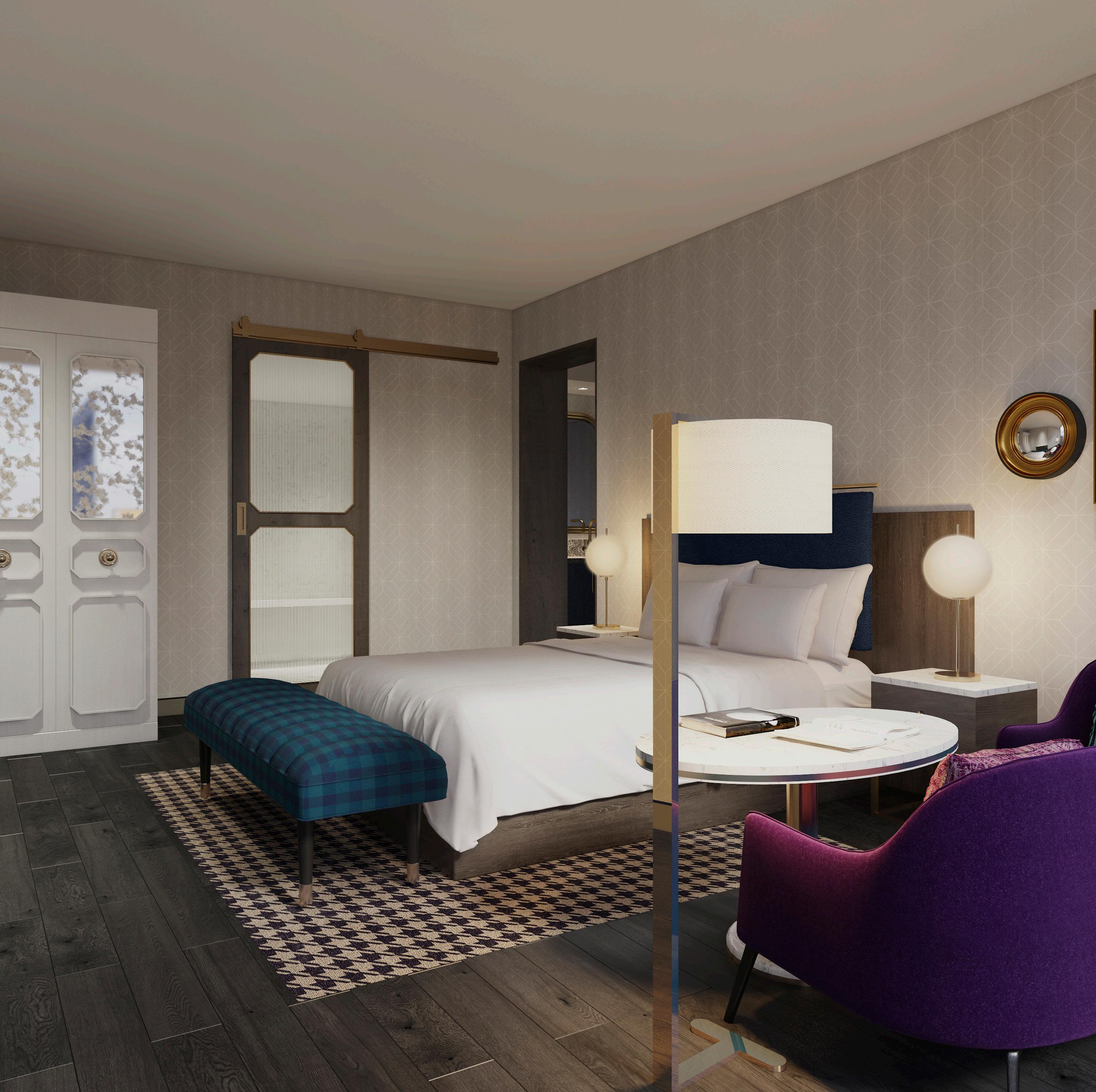
Curved Sofa
Bedroom
Suite
Bathroom barn door

82

83


84
“
I have the simplest of tastes. I am always satisfied with the best.”

85
THE DORIAN, AUTOGRAPH COLLECTION

Client: PBA Group of Companies
Hotel Brand: Autograph Collection Hotels, Marriott International
Operator/ Purchasing: Concord Hospitality
Contractor: EllisDon
Interior Design: CHIL Interior Design
Architect: GGA-Architecture

1706 West 1st Avenue, 4th Floor, Vancouver, BC, Canada V6J 0E4 Telephone: +1 604 688 8571 Instagram: @CHILdesign CHILdesign.com The hospitality studio of B+H



CHILdesign.com





















































































































































































