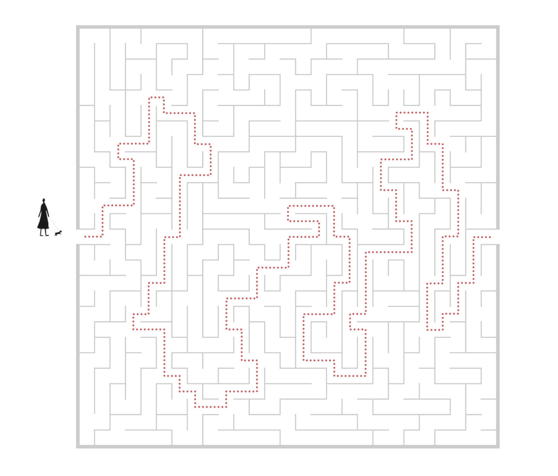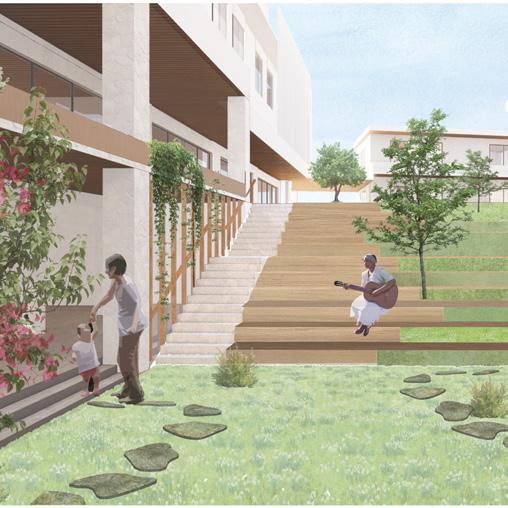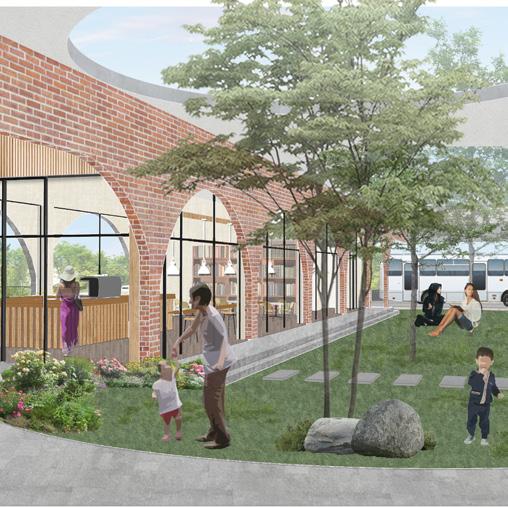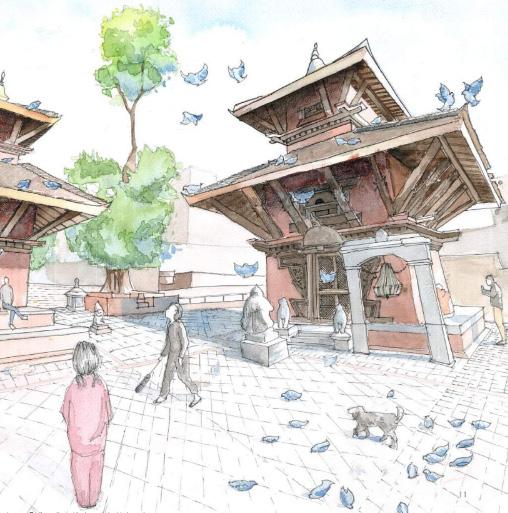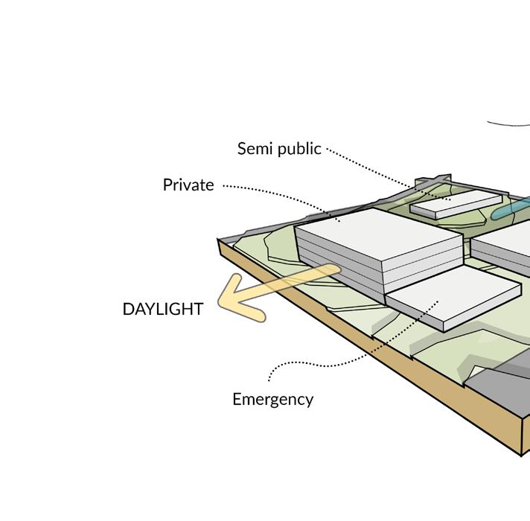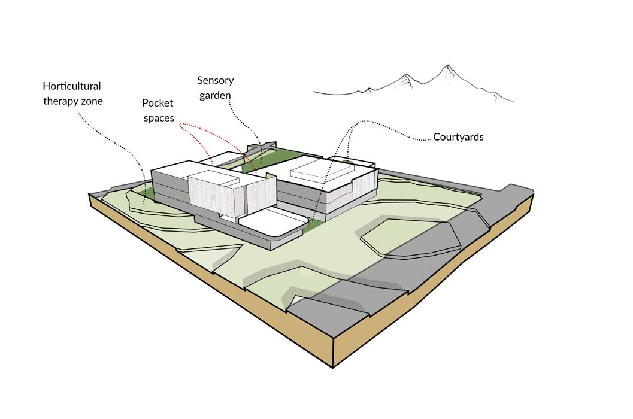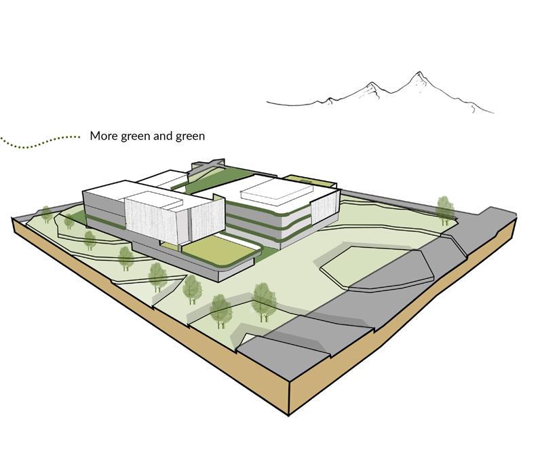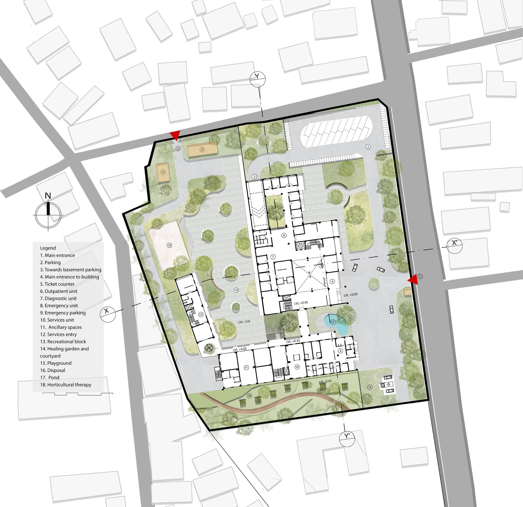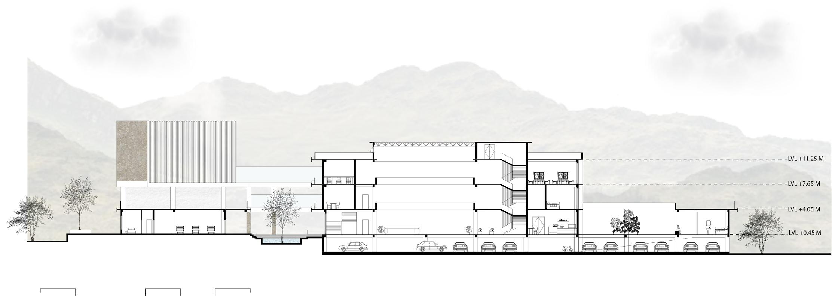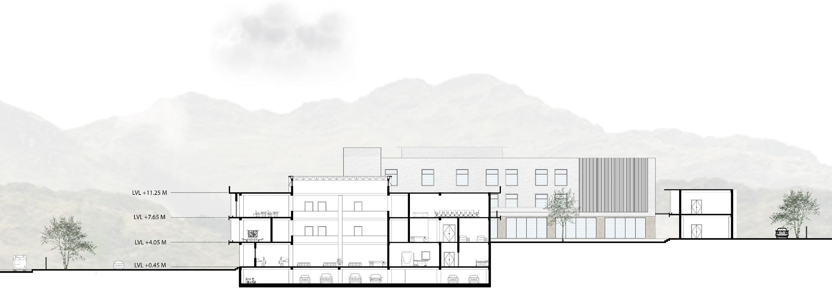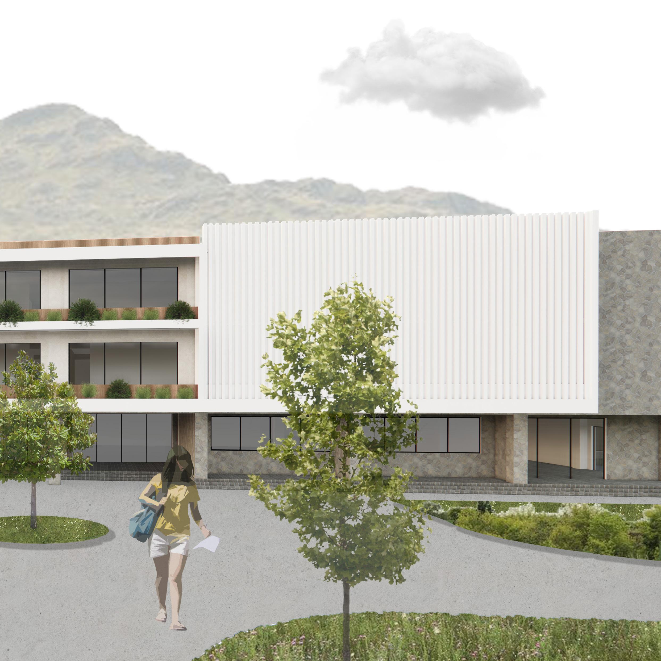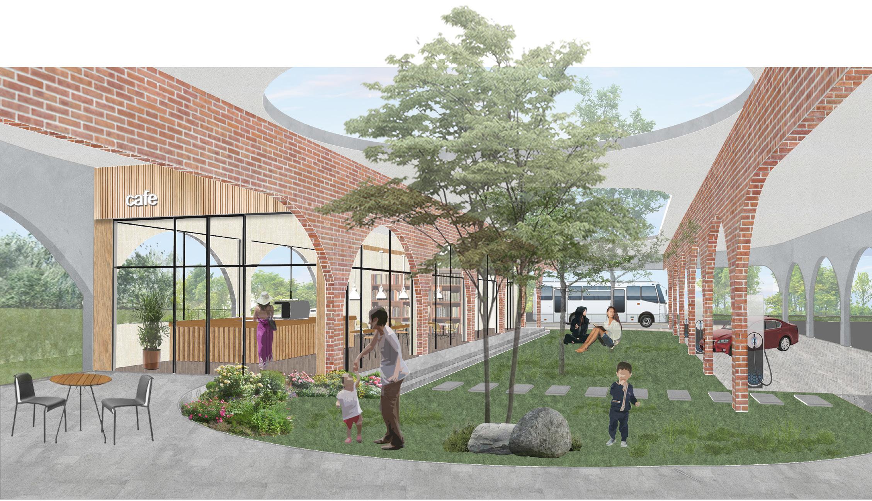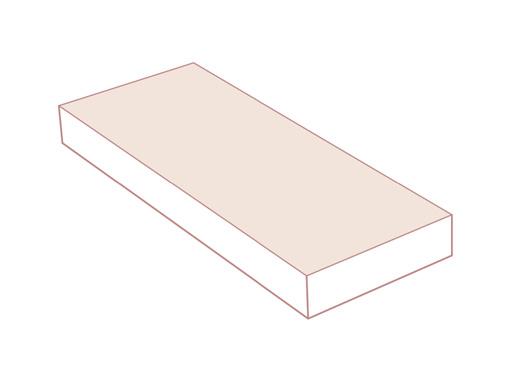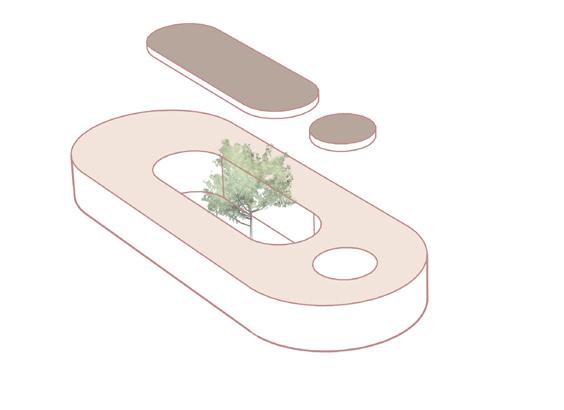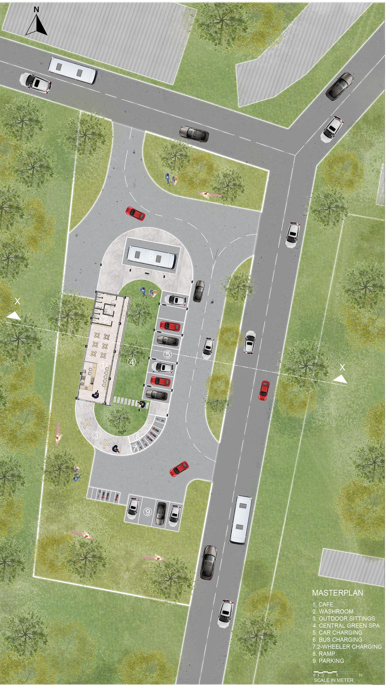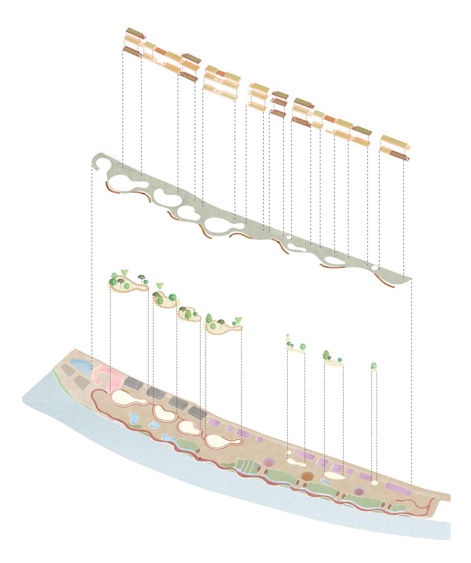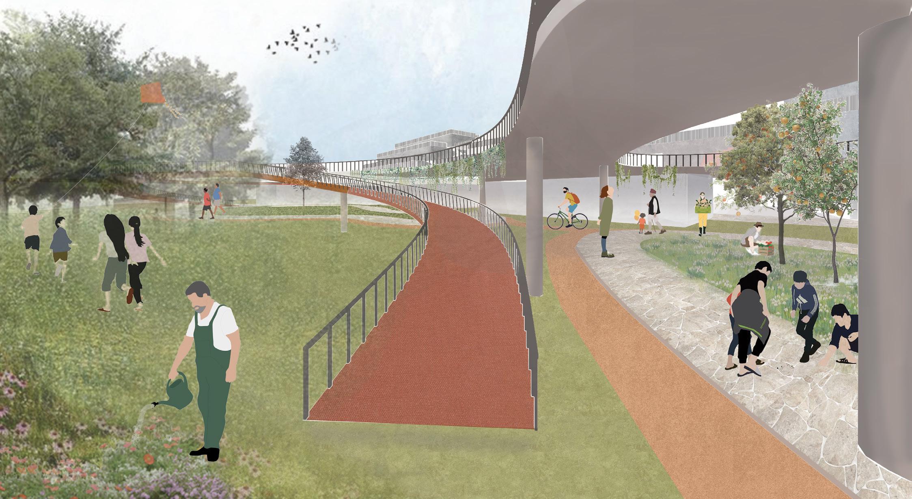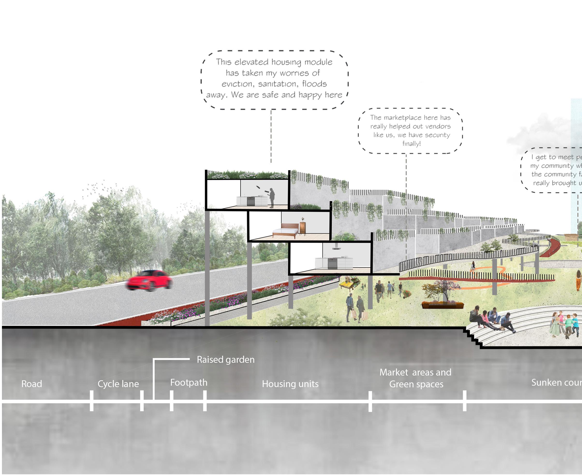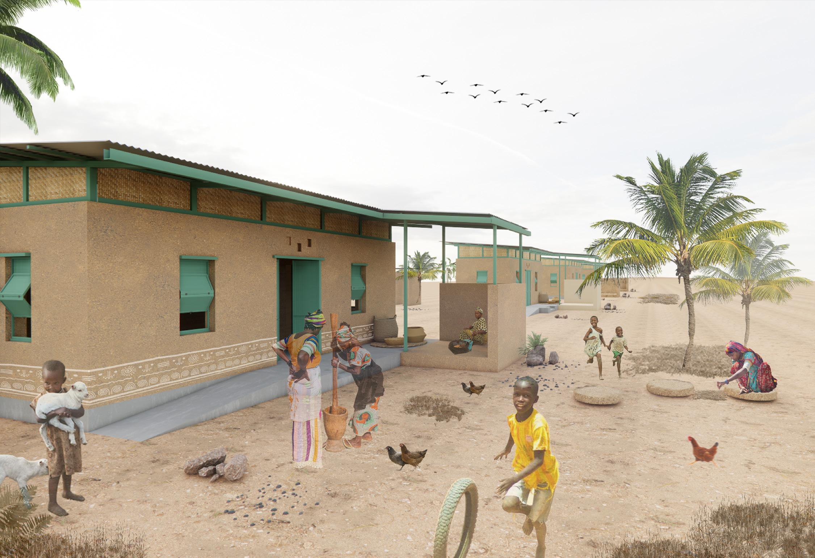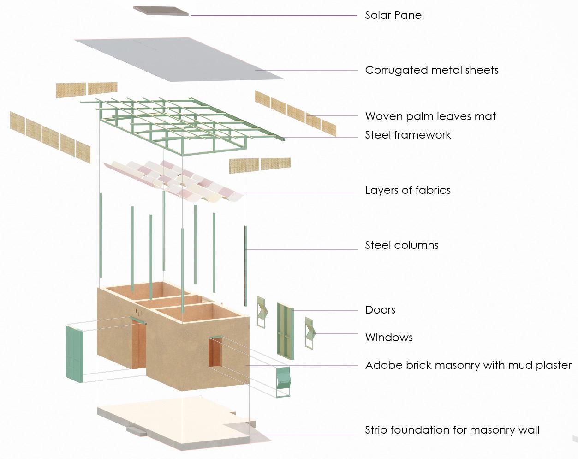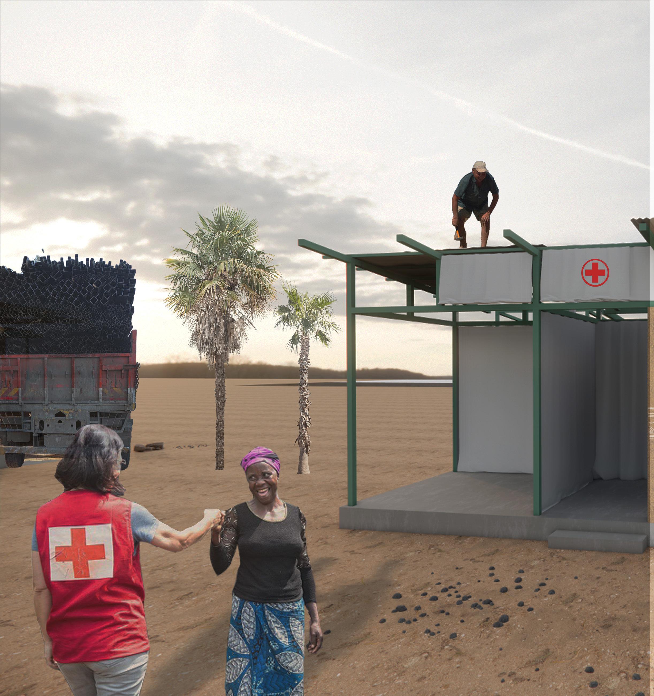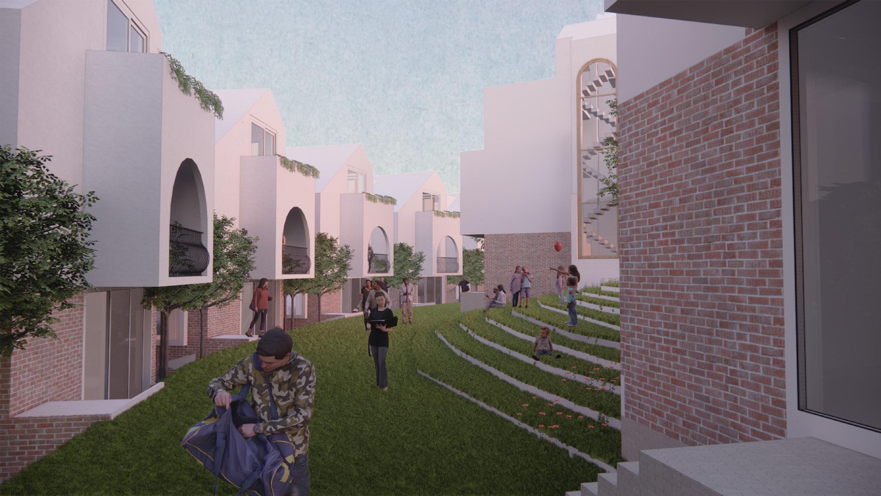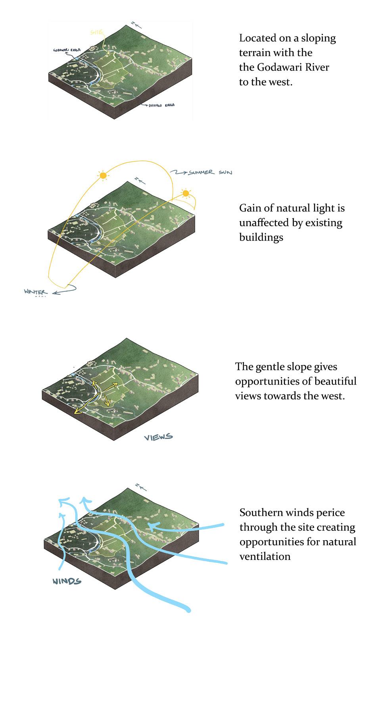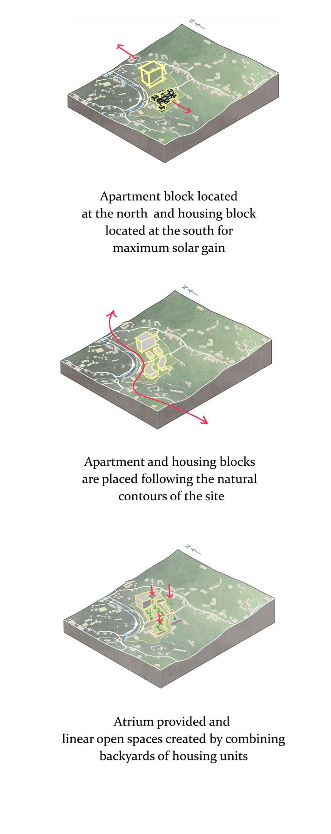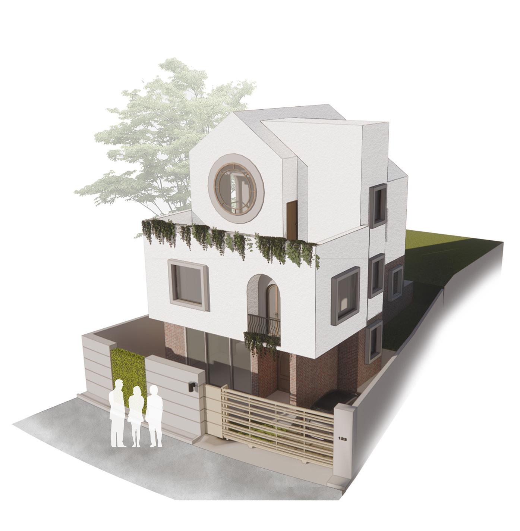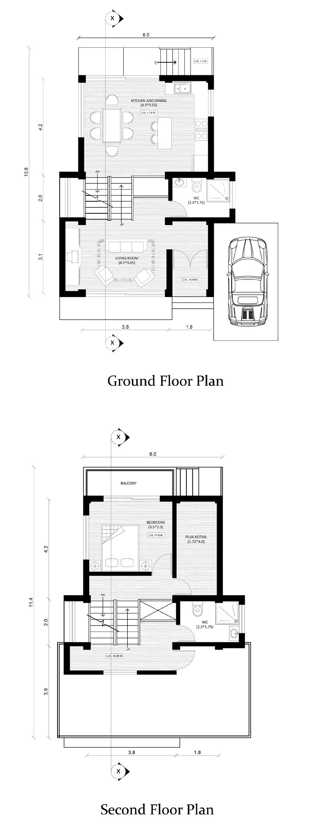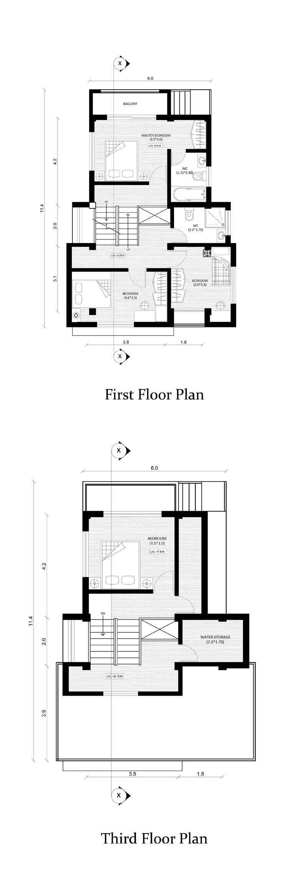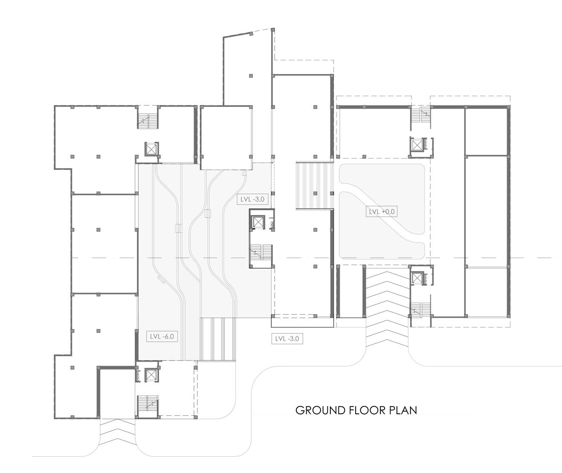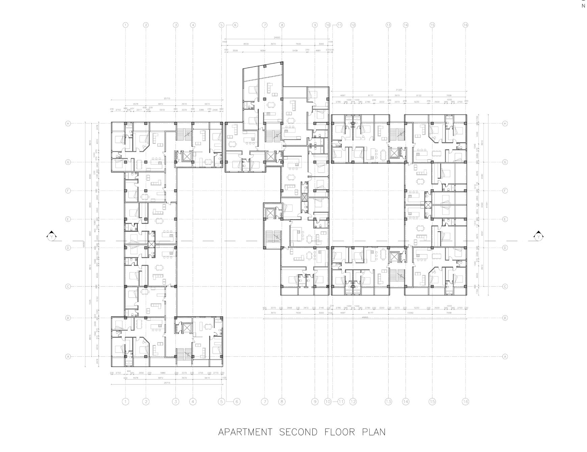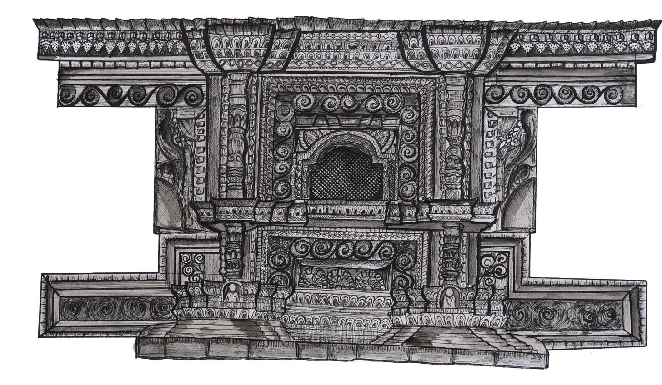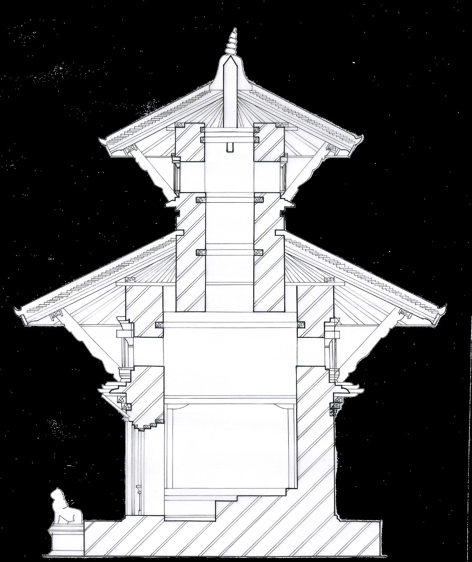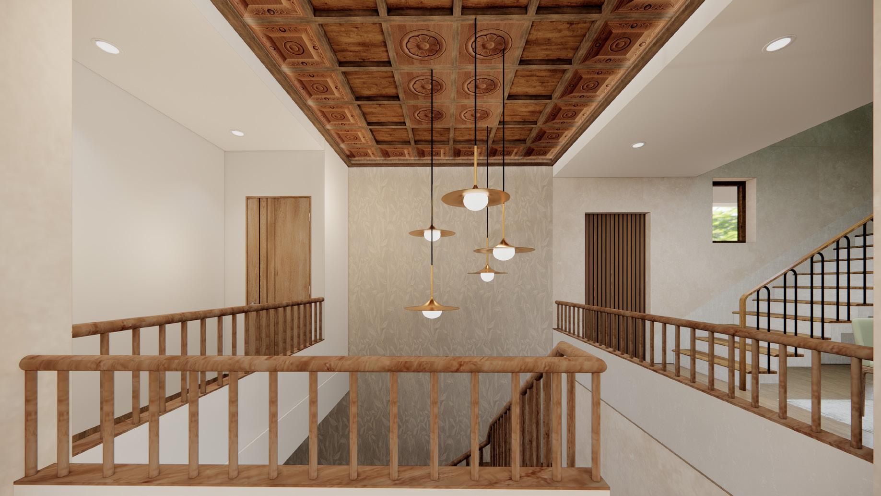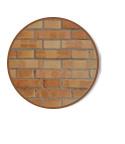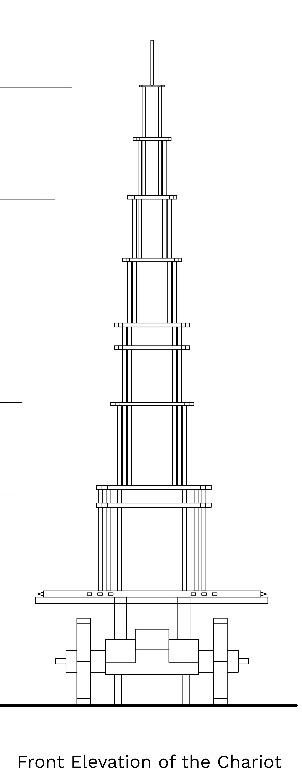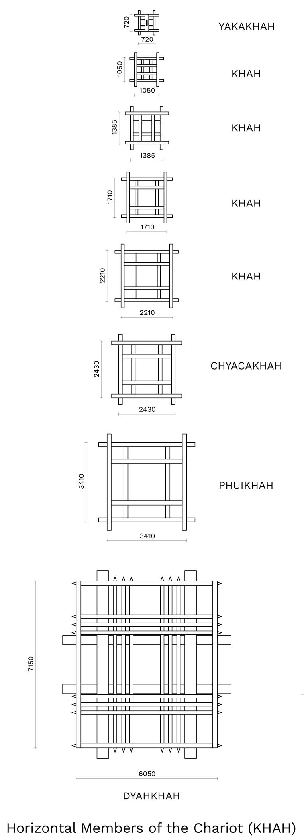curriculum vitae.
Education
2018 - 2024
2016 - 2018
2009 - 2016
Kathmandu University, Dhulikhel
Bachelor of Architecture
Sainik Awasiya Mahavidyalaya, Pokhara
Higher Secondary Examination Board
Gandaki Boarding School, Pokhara
School Leaving Certificate
Experience
2023
Trainee Architect A for Architecture 2023
2022 - 2023
Treasurer,
University Architecture Club
Sponsor
Achievements
Winner Towards Positive Environmental Impact
International Design Competition
Shelter Research Unit, Luxembourg Red Cross
Winner
Electric Charging Station Design Competition
Utsarga 2079- ASIS & CESS Thapathali Campus.
TOP 3 Nominees
ARCASIA Students’ Design Competition 2023 from Nepal
International Design Competition
Scholarship
Merit Based Scholarship
4th and 9th Semester, Kathmandu University
Participations
Participant
Participant
The Drawing Board Design Competition
International Design Competition
The Urban Heat Island effect: How to tackle excess
heat in cities
EIT Urban Mobility, Co funded by the European Union
Participant Home After Crisis
International Design Competition
Participant The Talk Room
National Design Competition
Participant Quicksheet Presentation Workshop
Kaarwan
Architecture thesis
08 - 17 Connect
National design competition 18 - 21
International design competition 22 - 29
04 05 06
Hopescape
International design competition 30 - 35
Riverfront Housing
Design Studio- VII 36 - 43
Miscellaneous
Measured drawing, Interior, Model 44 - 49
a mental health care centre.
Architecture thesis
Location: Ramghat, Pokhara
Thesis supervisor: Ar. Mitra Lal Gurau
This thesis proposal envisions the creation of a mental health care center dedicated to holistic well-being, aiming to redefine mental health care architecture by emphasizing the healing power of architecture. The center integrates diverse therapeutic modalities and spaces to foster mental and emotional well-being.
Central to the design is the concept of “healing through architecture,” which prioritizes patient recovery through elements of comfort, safety, and therapeutic environments. Key features include the use of natural light, calming colors, and biophilic elements such as greenery and views of nature to reduce stress and anxiety. Thoughtful layouts ensure privacy and dignity while promoting community and social interaction. By adhering to these principles, the mental health care center aims to nurture minds and heal souls, providing a supportive environment for recovery and growth.
“First we shape our buildings, and then the buildings shape us”
- Winston Churchill
Existing site
Existing site area is 26.7 ropani and is located in Ramghat, Pokhara
The total buildable mass is 7698 sq. m after program formulation Buildable mass
The blocks are arranged design determinantslinkage, daylight Design determinants
arranged according to the privacy, sociability, daylight and view determinants
Maximising green spaces
Maximising green and interactive spaces with respect to zoning and linkage
Adding green roof and plant beds around the facade to create more green More green
Section at YY’
Section at XX’
Transitional spaces in between public and private blocks
program divisions
Vertical
connect & connect.
1st Prize, 2022
Electric Charging Station
National Design Competition
Location: Lainchaur, Kathmandu
As you connect your car, connect to the people that made the same decision as you for a greener and sustainable world. Our goal is to create an electric charging station that is not just a place to charge your car, but a place to recharge and a destination for socialisation and relaxation while waiting for a charge. Book cafe is chosen as a medium to recharge and to embody the green lifestyle a green courtyard is present.
The design incorporates all the functions under a single roof further enhancing the connection. The interactive green space connects one with nature after passing through the hectic traffic of kathmandu. The book cafe provides an opportunity for one to read and interact with other people while their vehicles are being charged. Ultimately, our electric charging station is not just a functional space, but a harmonious blend of technology, nature, and community, fostering a greener and more connected world.
“I believe that the way people live can be directed a little by architecture.”
- Tadao Ando
Rectangular shape adopte from site
Division of spaces with functions
Additional spaces for large vehicles
Introduction of courtyards for natural light
Section at XX’
growth oasis: revitalizing squatter community.
Shortlisted as one of the three finalists from Nepal by SONA
Organizer: The Architects Regional Council Asia (ARCASIA)
International Design Competition, 2023
Location : Thapathali, Kathmandu
“Growth Oasis” is an architectural solution that aligns with several Sustainable Development Goals by addressing the needs of squatter communities through agriculture, markets, housing, flood management. The design strives to alleviate poverty, access to nutritious food, improve health and well-being, provide educational and skill development opportunities, enhance water quality and sanitation, promote economic growth and equality, and protect aquatic ecosystems.
There are agricultural fields, animal husbandry serving as an economic engine for the people by generating income, employment, and self-sufficiency. Market areas for the agricultural products are strategically placed to create vibrant local economies. Community farming, workshops such as tailoring, pottery and other crafts, provide skill development opportunities and create job prospects. Such placemaking initiatives helps bridge the gap between squatters and the public, promoting collaboration and social cohesion.
“Architecture
is about public space held by buildings.”
- Renzo Piano
view with program divisions
Existing site
Raised platform addressing flooding
Axonometric
Punctures with respect to the existing greenary Incorporating functions
Public spaces ensure accessibility. Affordable upper-floor housing avoids flooding, while incremental housing offers flexibility. Wetlands and bioswales manage flooding; sunken squares double as play areas and floodwater collection. Work-live units, schools, clinics, and child centers create a walkable, sustainable community with a circular economy.
Outdoor gardens and play spaces
hopescape: rebuilding resilient shelters.
Organizer: Shelter Research Unit, Luxembourg
International Design Competition, 2023
Location : Sahel region, Africa
The design proposal is dedicated to the communities, displaced by the unpredictable forces of nature and the unyielding trials of human conflict. It envisions a place where these communities can reconstruct their lives. The design acts as a shelter for both relief and post emergency phase. It incorporates passive heating and cooling methods. There is also integration of innovative, renewable and sustainable strategies like the use of solar panels, rain water harvesting and many more. Additionally, it employs steel frames instead of timber, underscoring a strong dedication to the conservation of forests.
It blends indigenous aesthetics with contemporary elements, using locally sourced laterite earth and textiles to create a culturally enriched, sustainable atmosphere. There are modular grids, adaptable to evolving family dynamics. This approach offers sustainable living environment as well as a powerful testament to the enduring spirit of resilience and hope to the affected communities.
“We don’t design buildings to perform in a particular way. We design them to be adaptable.”
- Glenn Murcutt
Section at XX’
Section at YY’
Exploded axonometric view
Assemble/ Construction and Relief Phase
Local adaptation and post emergency shelter
riverfront housing.
Design Studio VII
Location : Sanagaon, Lalitpur
The site for the project is located in Sanagaon, Mahalaxmi. Recently, the location has seen a huge boom in human settlement, with increasing land values and hundreds of houses being built every year. Keeping in mind the high land values of the area, this project aims to create a dense comminity including row houses, semi- detatched and detatched houses while still maintaining restorative open spaces that the inhabitants will require.
The restorative spaces are designed in form of linear green belts that combine the backyards of row housing units, fostering a sense of connection and tranquility among residents. These linear green belts serve multiple purposes. They provide a continuous, accessible green space for residents to enjoy, encouraging outdoor activities and interactions. The green belts are thoughtfully landscaped with native plants, community gardens, and green mini ampitheatres offering a serene environment for relaxation and socialization.
“Architecture is not just about building. It’s a way of thinking, a way of living, and a way of interacting with the world.”
- Wang Shu
The proposal uses linear open spaces evenly divided throughout the housing site instead of one large plot that may not be equally accessible to everyone.
Housing typology- Detatched House
Housing typology- Detatched House
miscellaneous.
Measured Drawing of Thanpati Narayan Temple, Banepa- 2020
Illustration and interior design- Internship at AFA- 2023
Model making- Rato Machhindranath Chariot- 2023
of
Sketch
window of Thanpati Narayan Temple, Banepa
Section of Thanpati Narayan Temple, Banepa
Illustration and interior designing of Pepsicola Residence during my internship at A for Architecture
In our Conservation Studio Proposal phase, we created a 1:20 scale model of the Rato Machhindranath Chariot for our design project, “Rath Rachana - A Rath Making Workshop.” We meticulously cut timber in the wood workshop to capture the architectural and cultural essence of the original rath. This project honored traditional craftsmanship and highlighted the importance of preserving historical artifacts while enhancing our woodworking skills.
