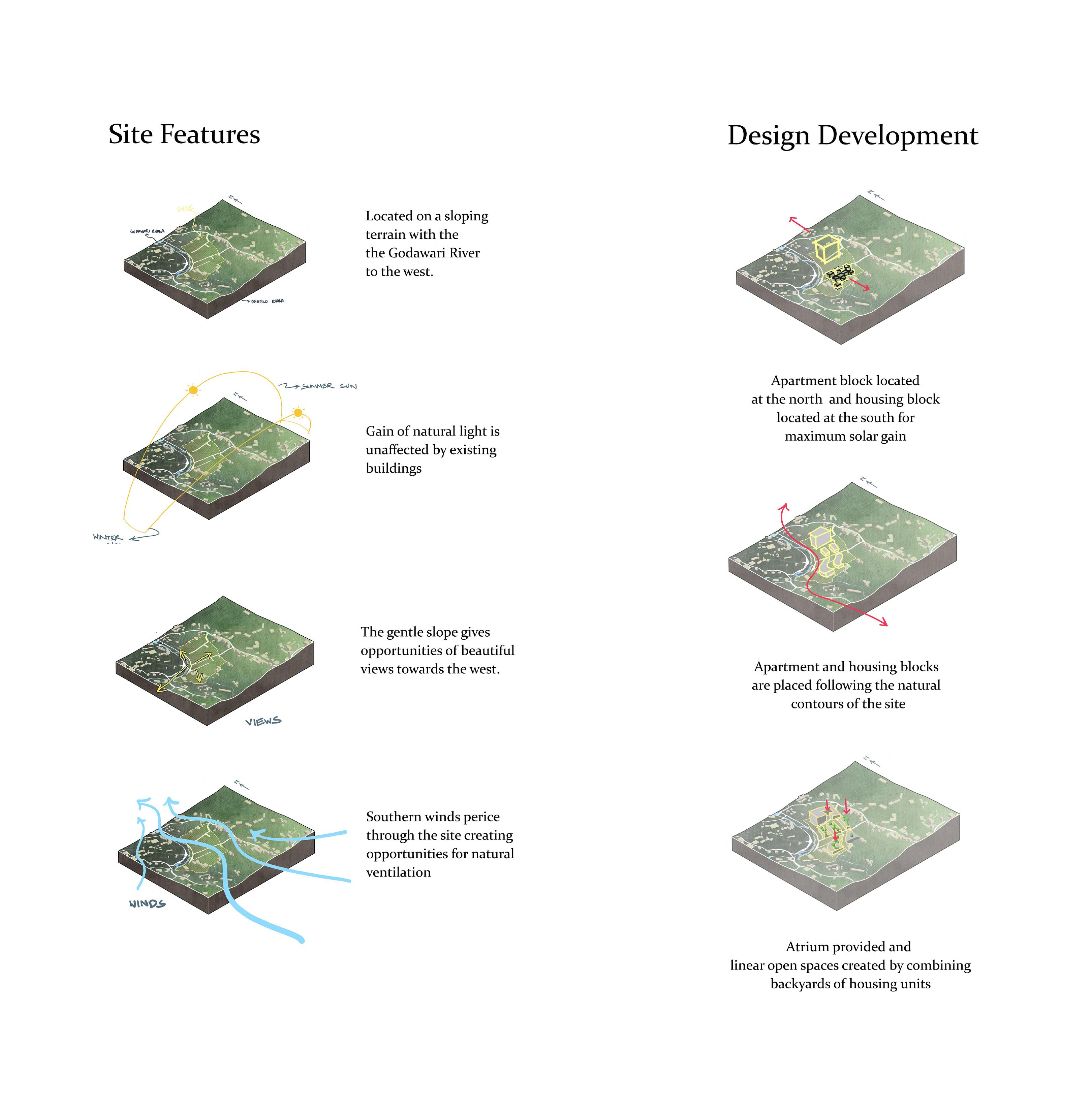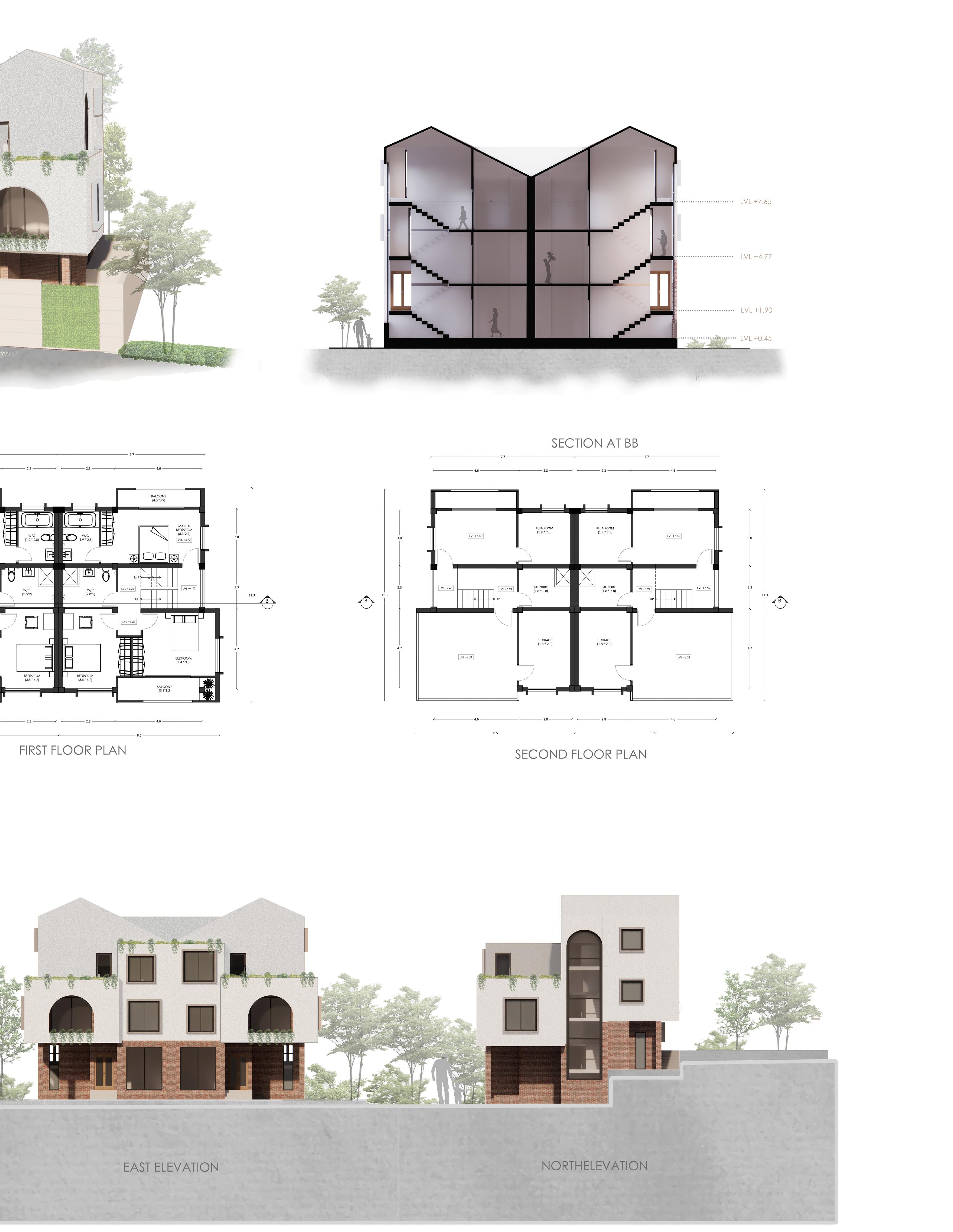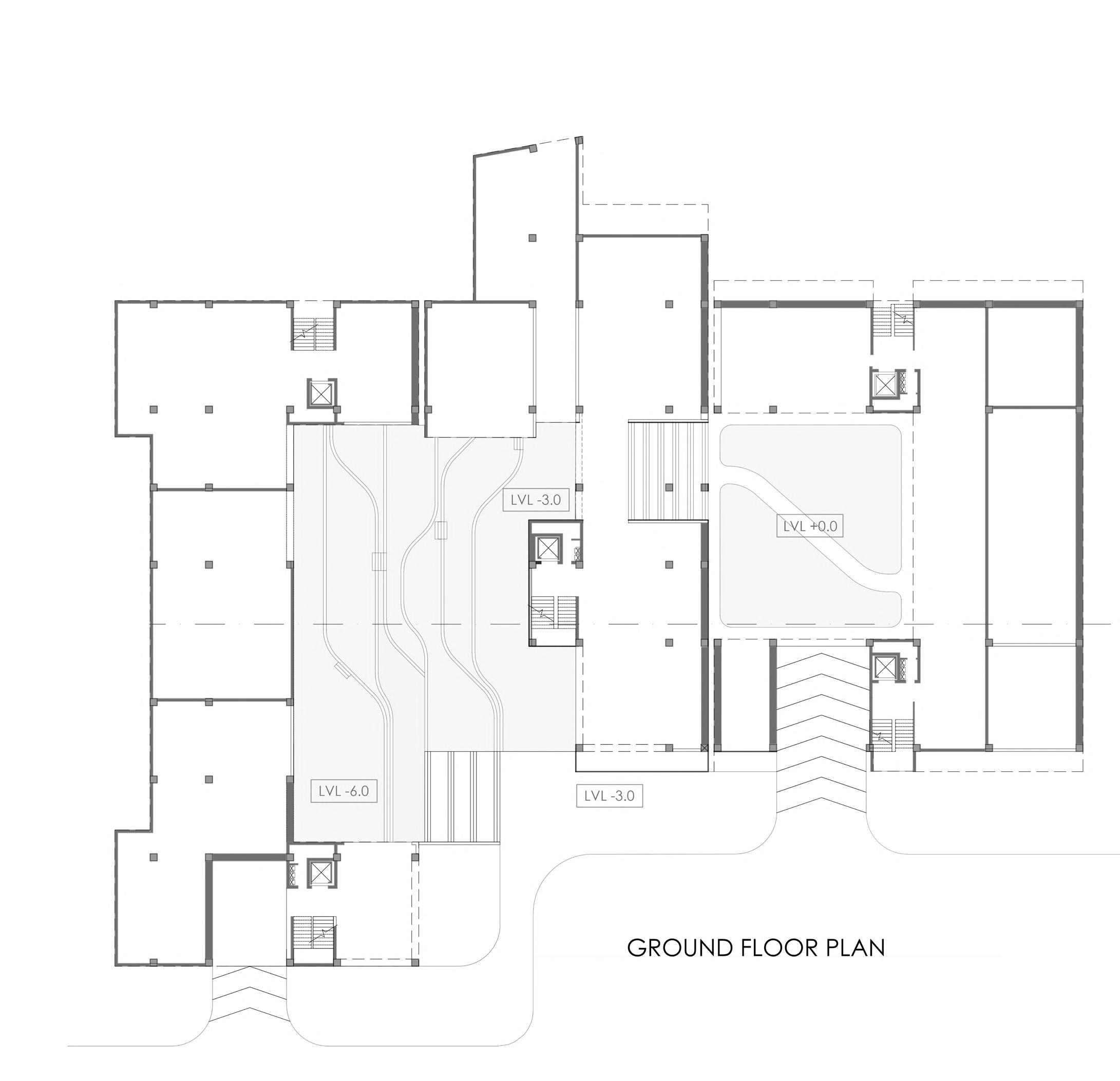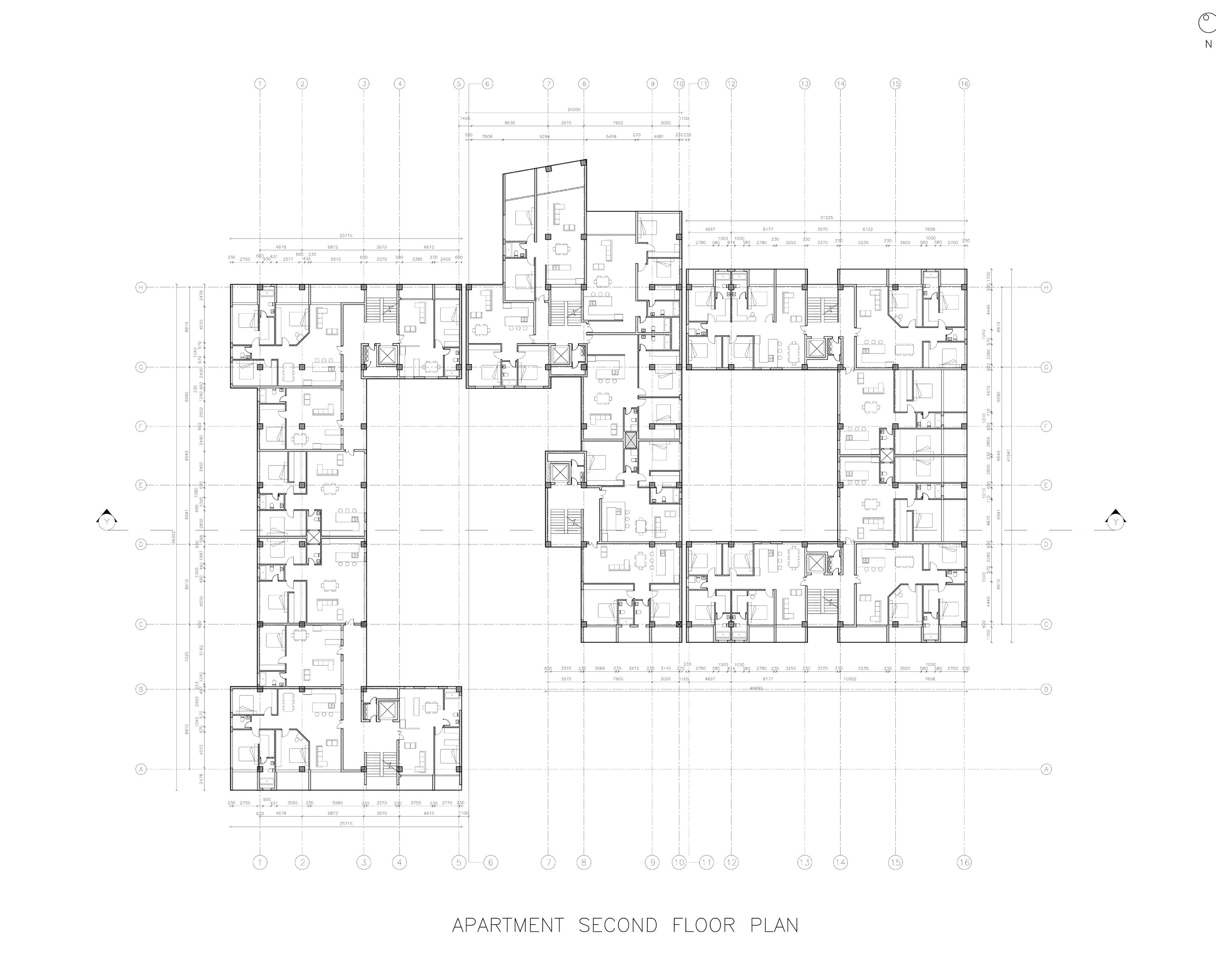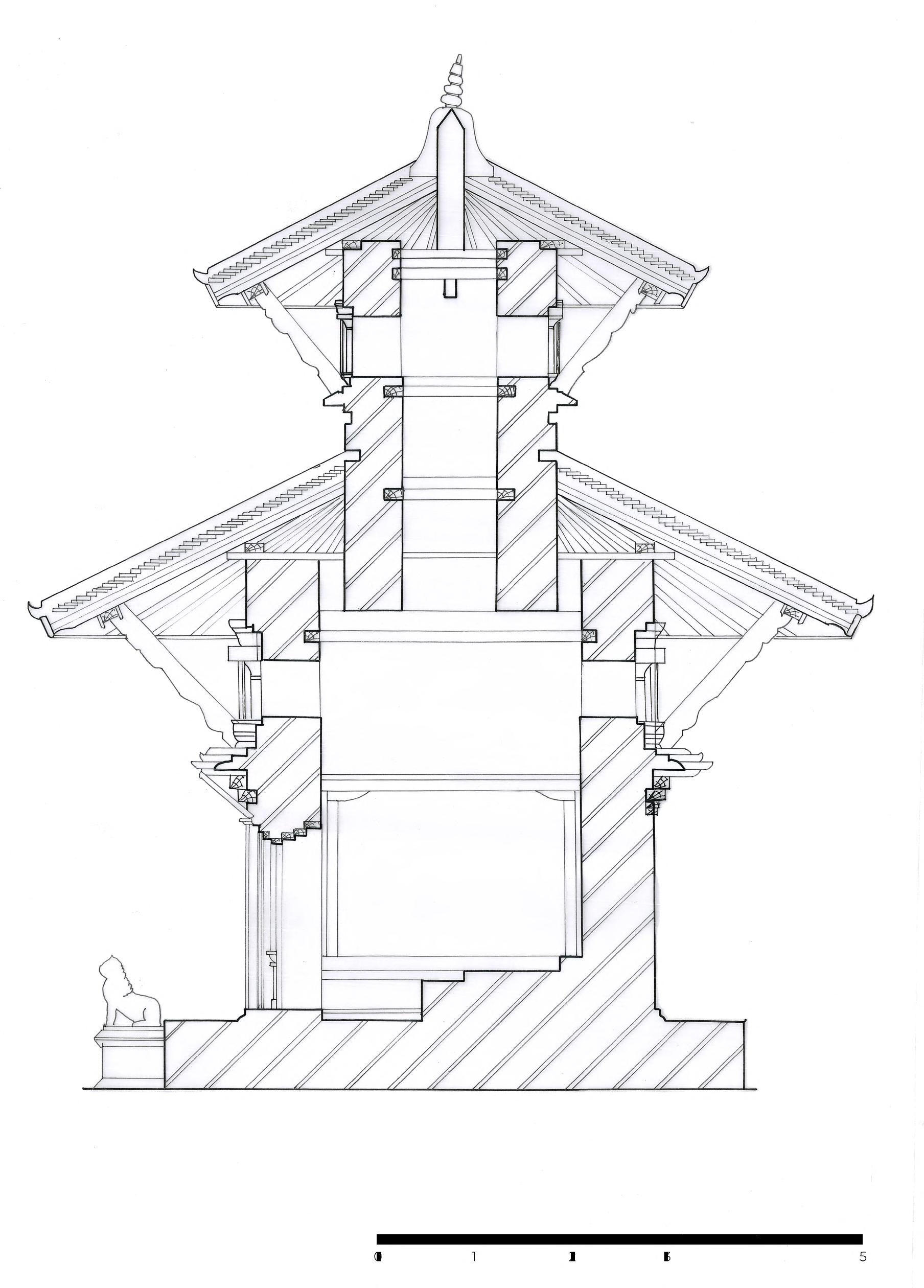
Bhawana Bhandari
Lamachaur, Pokhara- 19 +977 9816110645
bhaona.b@gmail.com
Creative and detail- oriented architecture student who believes in the ability of designing uniquely innovative spaces that promote endurance and social interaction all the while acting as a tool to connect human emotions with the spaces.

CURRICULUM VITAE
Education
2018 - Present Kathmandu University, Dhulikhel
Bachelor in Architecture
2016 - 2018
Sainik Awasiya Mahavidyalaya, Pokhara Higher Secondary Examination Board
2009 - 2016
Experience
Gandaki Boarding School, Pokhara School Leaving Certificate
2023 Event Manager Prarambha’23
2022 - Present Treasurer, Kathmandu University Architecture Club
2022 Sponsor Personnel Prarambha’22
Achievements
Winner Electric Charging Station Design Competition
Utsarga 2079- ASIS & CESS Thapathali Campus.
Scholarship Merit Based Scholarship
4th Semester, Kathmandu University
Participations
Participant The Drawing Board Design Competition
International Design Competition
Participant Quicksheet Presentation Workshop
Kaarwan
Skills
CAD/ BIM Autocad | Sketchup
Rendering Enscape
Adobe Photoshop | Indesign | Illustrator
Microsoft Office Word | Excel | Powerpoint
Table of contents
Connect and Connect
1st Prize, 2022
Electric Charging Station Design Competition


Location: Lainchaur, Kathmandu
As you connect your car, connect to the people that made the same decision as you for a greener and sustainable world. Our goal is to create an electric charging station that is not just a place to charge your car, but a place to recharge and a destination for socialisation and relaxation while waiting for a charge. Book cafe is chosen as a medium to recharge and to embody the green lifestyle a green courtyard is present.
The design incorporates all the functions under a single roof further enhancing the connection. The interactive green space connects one with nature after passing through hectic traffic of kathmandu. The book cafe provides an opportunity for one to read and interact with other people while their vehicles are being charged.




Recalling Correa
2022

The Drawing Board Design Competition
Location: Kala Academy, Goa
The memorial was created as a celebration of Ar. Charles Correa’s life and as a homage to him.
Situated near to the river, the trees, and the surrounding landscape, his design ideass are respected in the design, style, materials, and color scheme. The entrance of the memorial features a foyer with natural light and shadows.
The foyer leads to a main central space with a water element. the movement of water from inside to outside of the space symbolizes the absence. even though water cannot be stopped, the way it merges with nature in the end represents correa’s enduring bond with future generations. additionally, the sun’s rays striking the artifact at dawn and dusk signify “a new beginning and a new ending.”









Topophilia
2022
Landscape, Design

Location: Kalopul, Teku
“Topophilia” is the term used to refer to strong emotional attachments to a particular place which iscreated through the memories of the time spent in the place.
By tying in the concept of topophilia, this children park aims to create spaces that every single human has a memory of. A place that manifests a strong connection with nature and heritages of the past all the while incorporating active, sensory, imaginative, creative, reflective and social play to help child cognitive development.
Self closing flood barrier and top mix concrete (thirsty concrete) is used in the riverside area to reduce flood risk in the site.




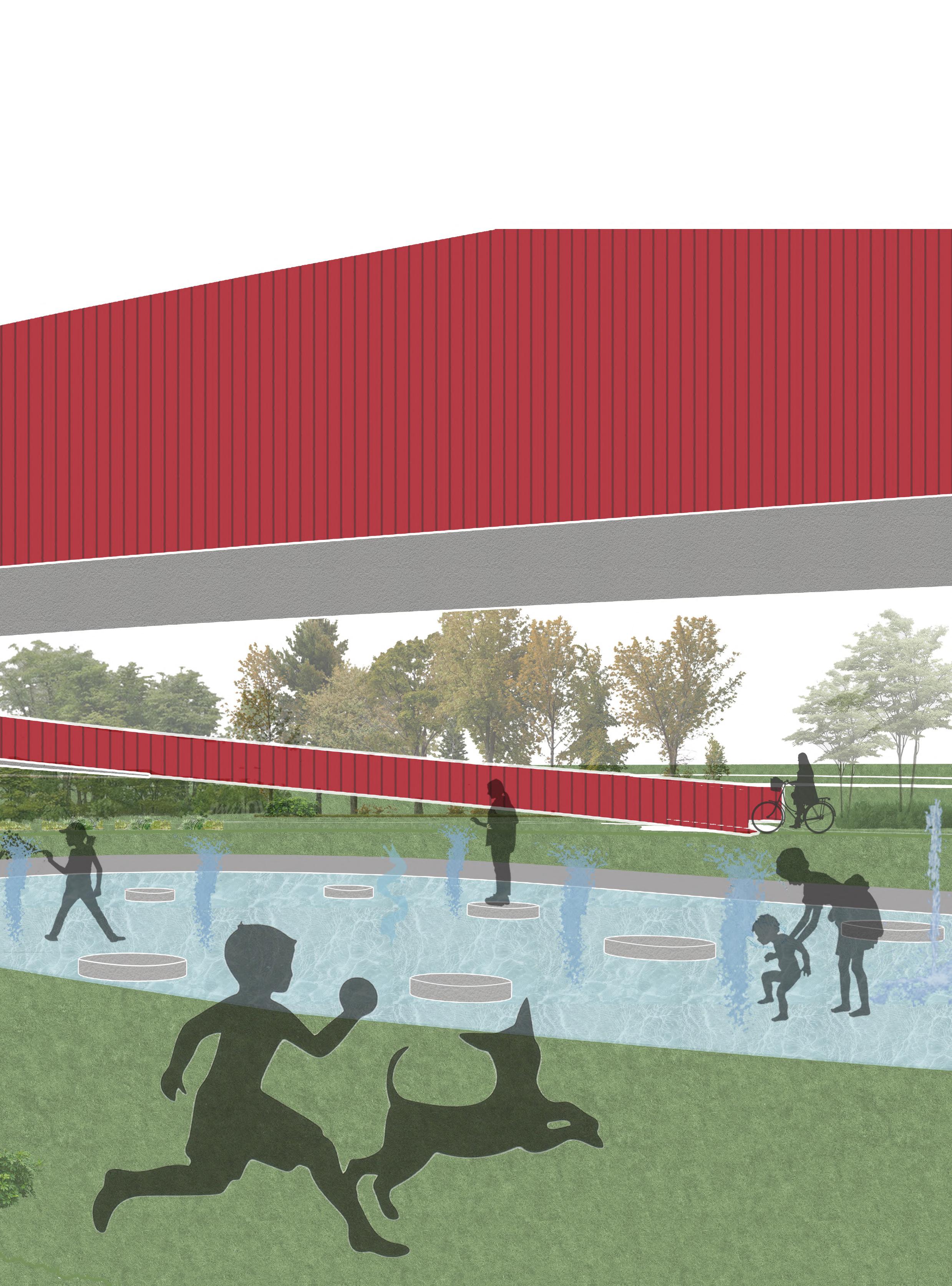
Dapcha Agro Lodge
2022
Mountain Architecture
Location: Chhatrebajh Dapcha
Dapcha is a historic Newari settlement located in Namobuddha municipality, Kavrepalanchowk. Historically, Dapcha was a trade route that went to Kathmandu Valley. The settlement was built as a market around the existing trade route which explains the linear settlement pattern of the houses there.
We measured, studied and analyzed the different aspects of the settlement which is the foundation of this design project.




Measured Drawings











