Street Beautification Project
Labim mall- Jawalakhel
Kritika Acharya (01) │ Bhawana Bhandari (05) │ Prajeeta Gyawali (10) │ Bandana Sharma (24)
01 04 Outline of the study Background, Project purpose, Study area, Methodology Problem Identification Vegetations, Services, Infrastructure, Open spaces 03 Documentation Building use, Existing vegetation, Crossing, Signage 02 Design Proposal Public toilet
● City's rising urbanisation have produced a difficult environment for the safe movement of vulnerable road users, particularly pedestrians and non-motorized vehicles,resultinginabadroadsafetysituation.
● The term "streetscape" refers to "the natural and built fabric of the street, and is describedasthedesignqualityofthestreetanditsvisualeffect."
● The concept of streetscape acknowledges that a street is a public space where peoplecanengageinavarietyofactivities.
● Streetsplayamajorroleinrepresentingtheurbanidentityofaplace.
I N
T R O D U C T I O N
● Tocontinueandexpandthebeautificationofstreetscape.
● Tounderstandthestreetcontext&tocollectvariousdatasuchastrafficdata, placementofvariousservices&infrastructures,openspaces
● Toidentifymainproblemsandissueswithinthestretch
● Toprovidealltheservicesrequiredforallkindsofusersincludingpedestrians,local residents,thebusinesses,visitors&soon.
O B J E C T I V E O F T H E S T U D Y
L O C A T I O N
Province: 3 (Bagmati Pradesh)
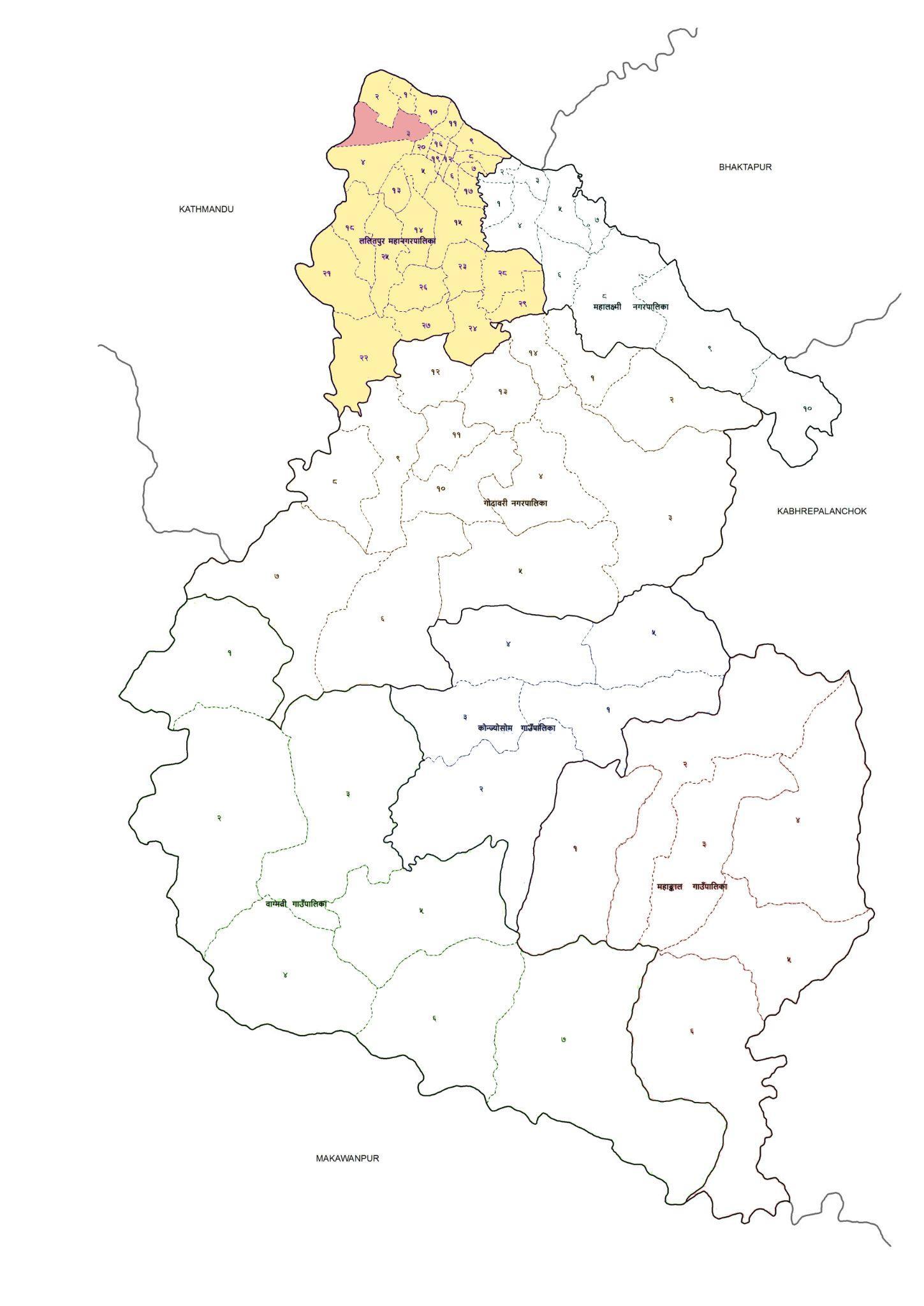
District: Lalitpur district Municipality: Lalitpur Mahanagarpalika Ward: 03
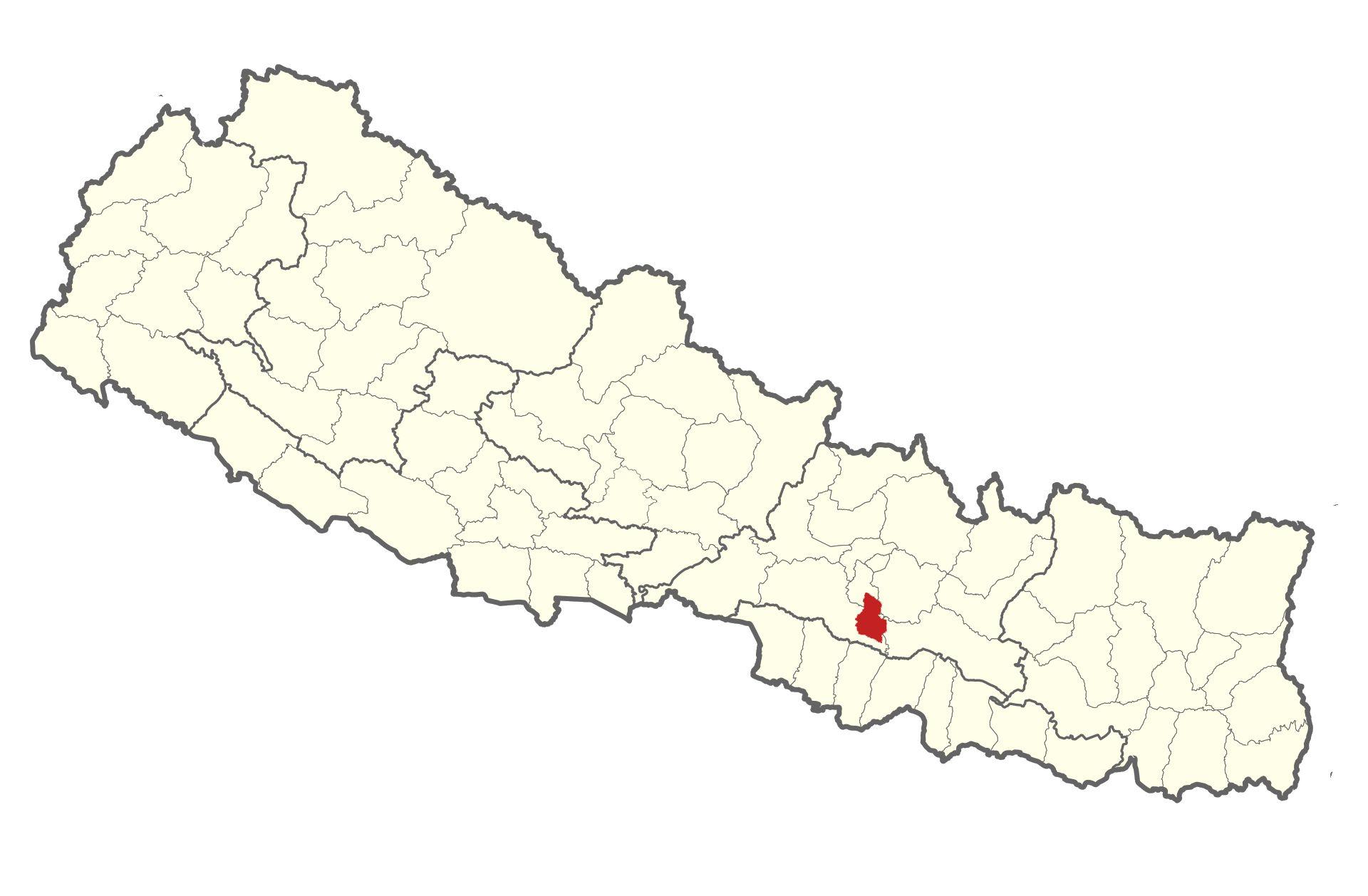
●
● Itincludesapedestrianbridgein frontofLabimMall.
●

S T U D Y A R E A
● Stretch
● Stretch length:
● Knownforthecommercialfacilities &culturalmonuments.
ConsistsofvariousParks,Stupas, Patis,Pond,&openplatforms.
Thestartingandendpointof MachhindranathJatraliesonthis stretch

E X I S T I
G
N
P A R K S
R A L H E R I T A G
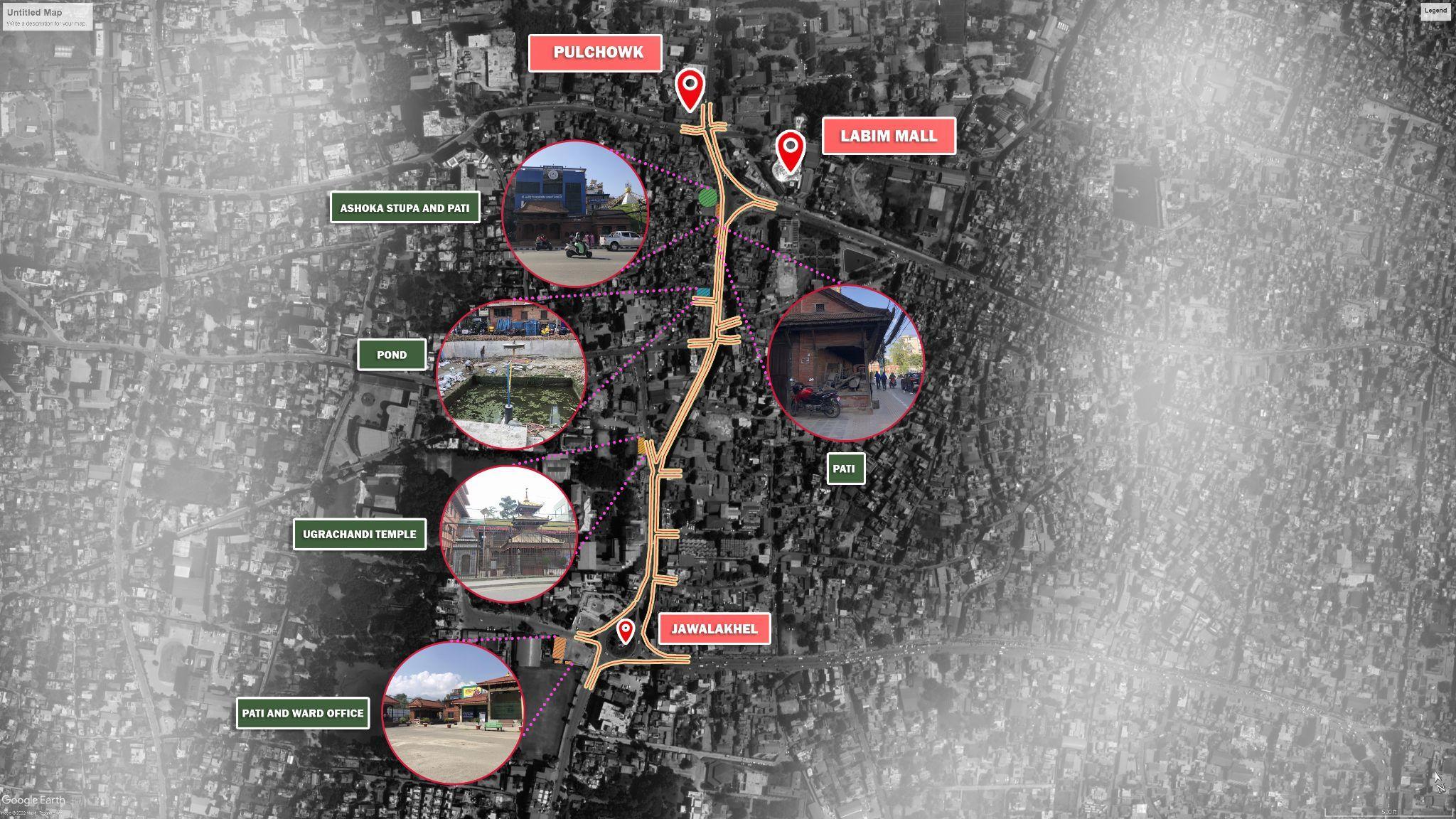
E X I
S
S T I N G C U L T U
E
● Survey of several interviewees (shopkeepers, traffic cops, and pedestrians)
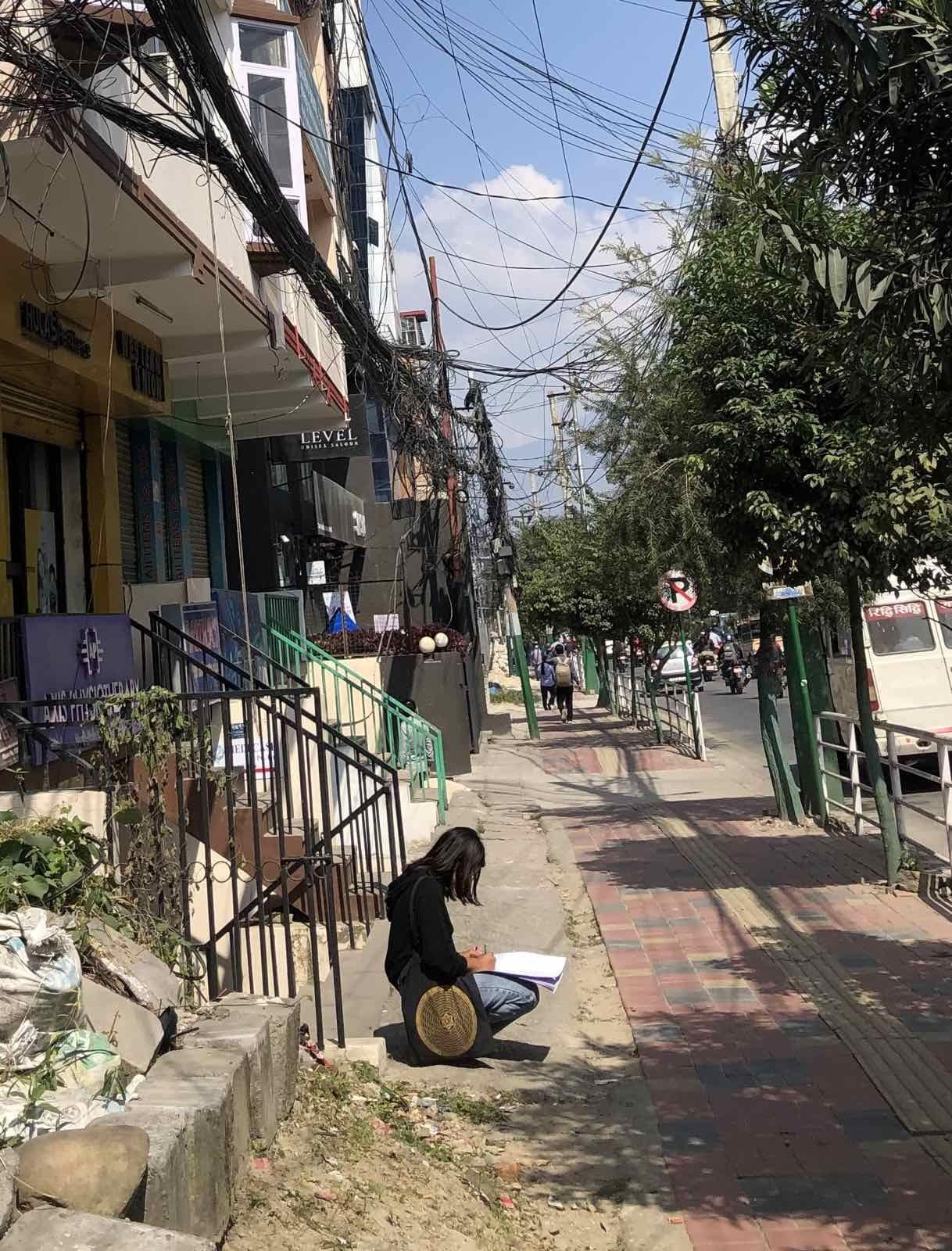
● Determine typology of building and spaces (i.e. Residential, Commercial, Institutional, Health facilities, Government and Openplots)
● Locate positions of services/ infrastructures (crosswalks, trees, signage, bus stops, manholes, gutters, traffic lights, dividers, electricPoles,religiousbuildings)
● Measurewidthofroadandfootpaths(atthechainageof50m)
M E T H O D O L O G Y
At the beginning of the project, we visited the site and had conversations with different people of different age groups & professions. Based on the opinion of surveyed peoples, the conclusion on varioustopicsarewrittenbelow: ● Views on condition of Footpath:


Condition:Fair Problems: Small width of footpath, unscientific plantation, unmanagedparking,streetencroachmentetc.
Solution: Regular cleanliness of the footpath, addition of railings, incorporation of vegetation more scientifically, traffic management,strictrules®ulationetc.
S U R V E Y
● Views on condition of Drainage: Condition:Good Problems:Smallpotholesincertainareas,plastics&smalldebrisblockingsometimes. Solution:Additionofdustbinsinsmallerdistanceswhichcouldreduceplastics,repairingpotholesandso on.
● Views on condition of Road: Condition:Fair Problems: Haphazard crossing of road, vehicles not following proper lanes, ropes in between dividers causing accidents in nighttime, unsmooth link to subways, lack of implementation of traffic rules, faded markings&signages.
Solution: Visible dividers of plastics should be kept, instead of concrete to avoid severe accidents, proper implementation of traffic rules, crossing on regular interval, widening of road , flyover without disturbing comfortofpeopleandsoon.
S U R V E Y

C H A I N A G E
E L E M E N T S O F U R B A N D E S I G N (D O C U M E N T A T I O N)
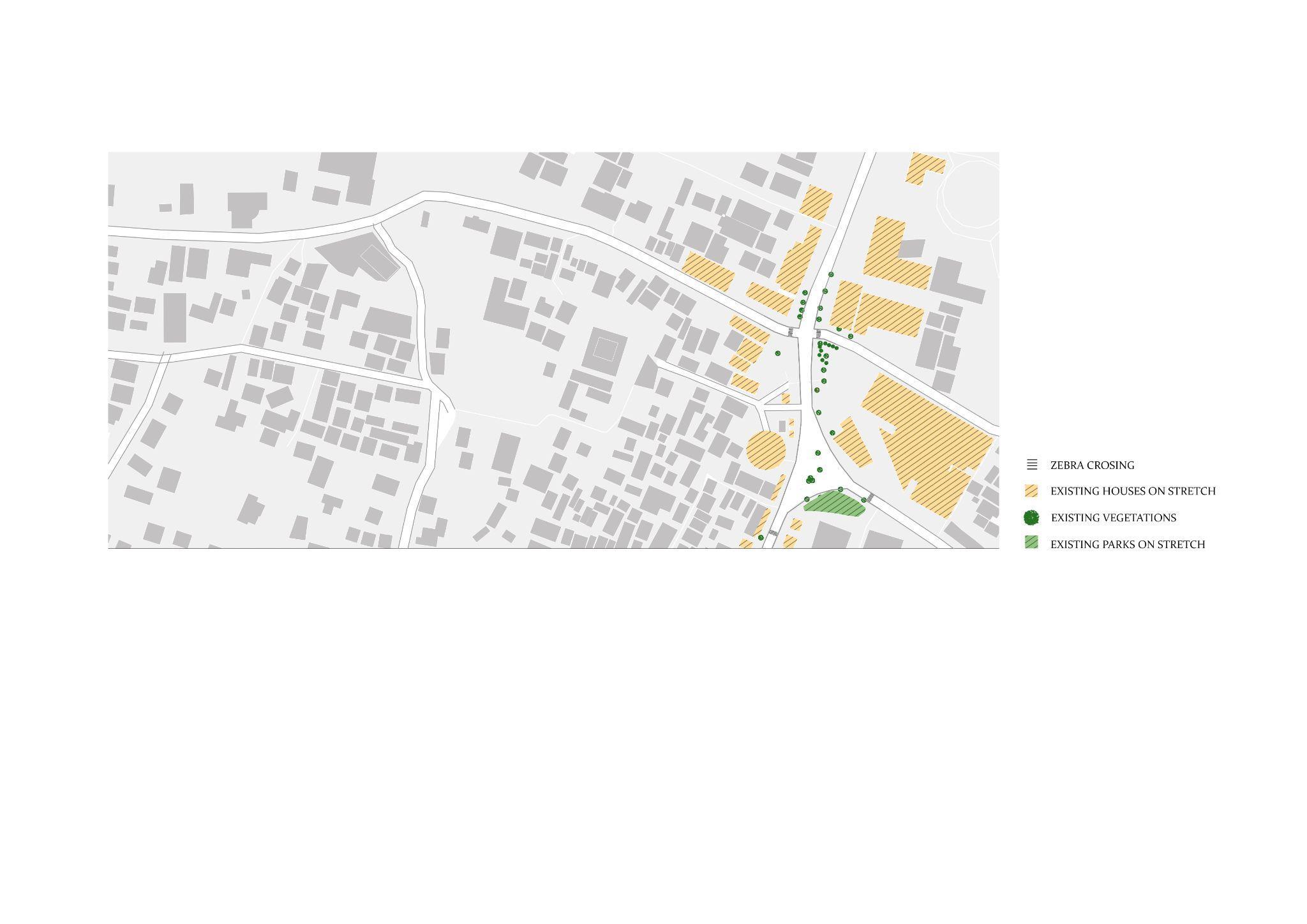
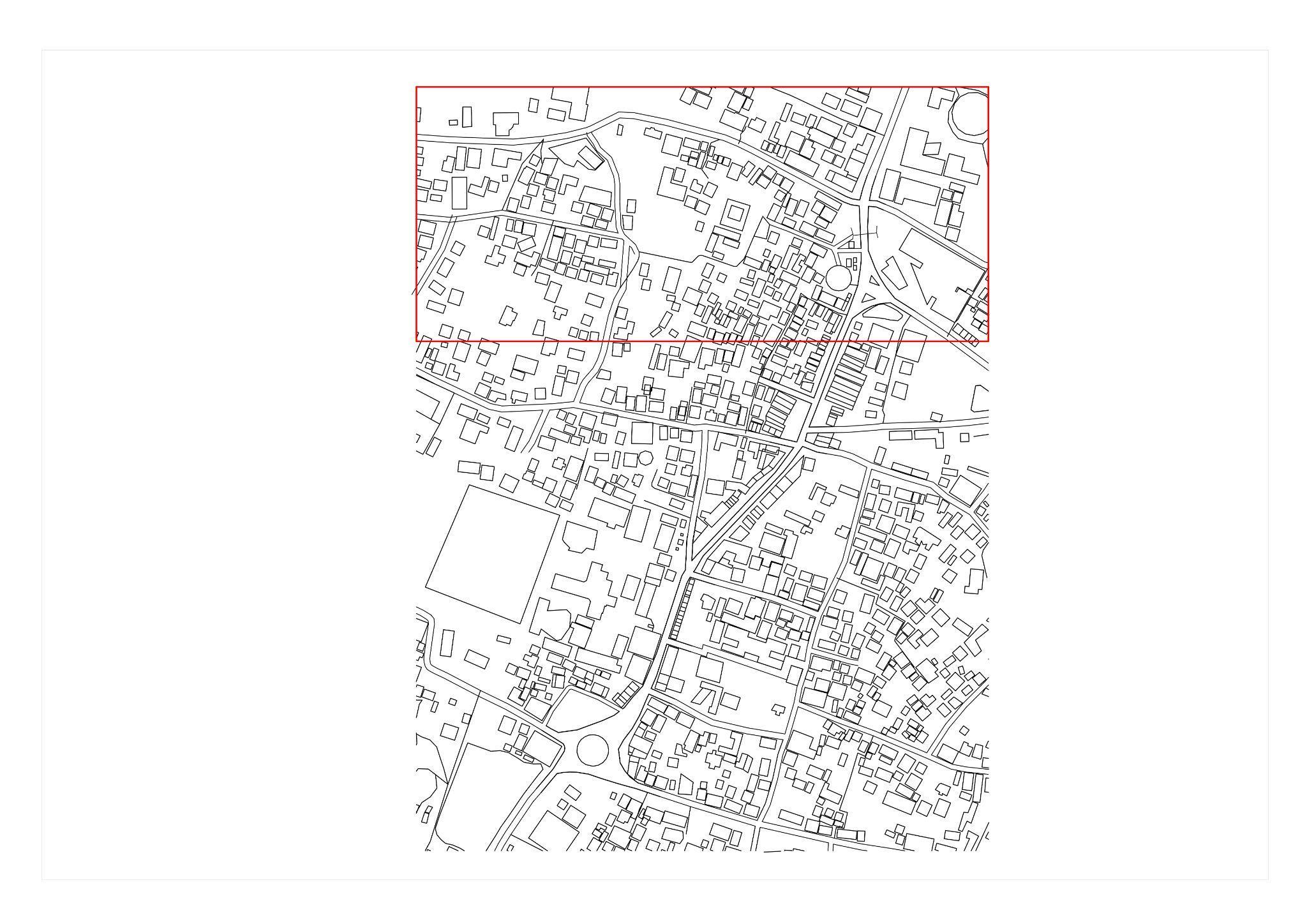
C R O S S I N G S ( A ) A
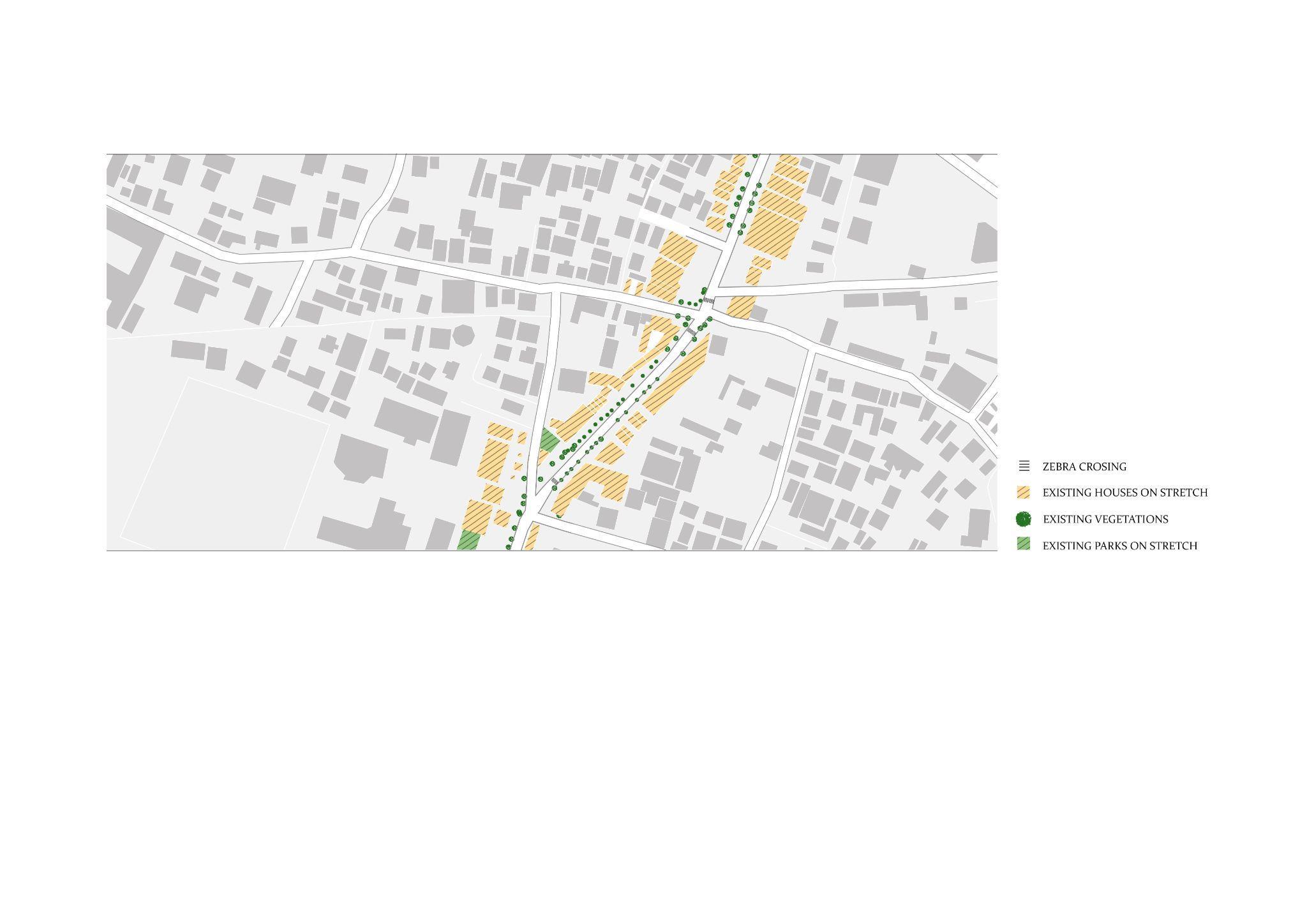

C R O S S I N G S ( B ) B


C R O S S I N G S ( C ) C


E L E C T R I C P O L E S ( A ) A


E L E C T R I C P O L E S ( B ) B
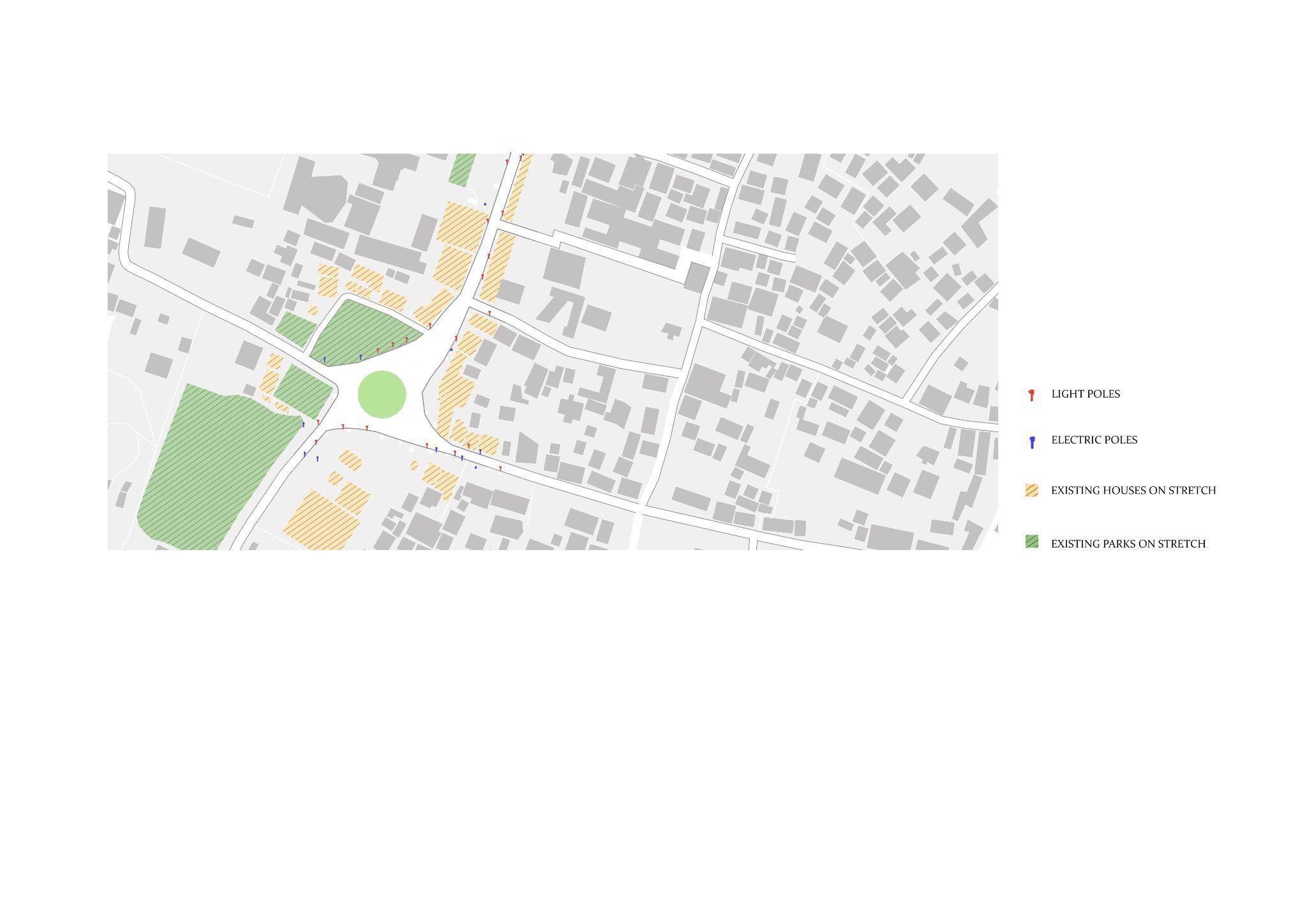

E L E C T R I C P O L E S ( C ) C


A


B
O
R
A D A N D S A N I T A T I O N ( B )


C
O
C)
R
A D A N D S A N I T A T I O N (
P R O B L E M S I D E N T I F I C A T I O N
1. Pavements

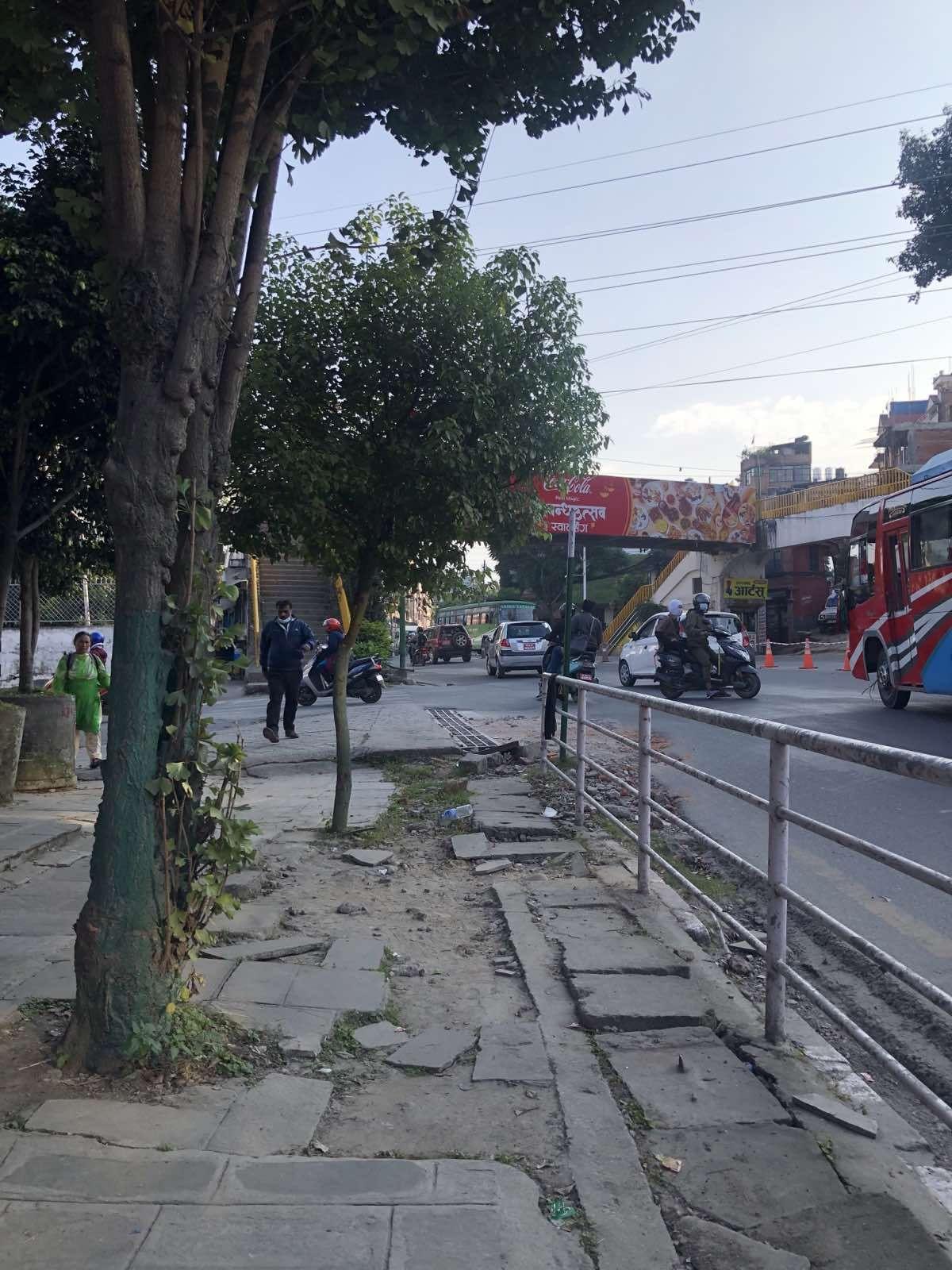
No proper maintenance of pavement Sidewalk with different texture for aesthetics and visual comfort
2. Footpaths
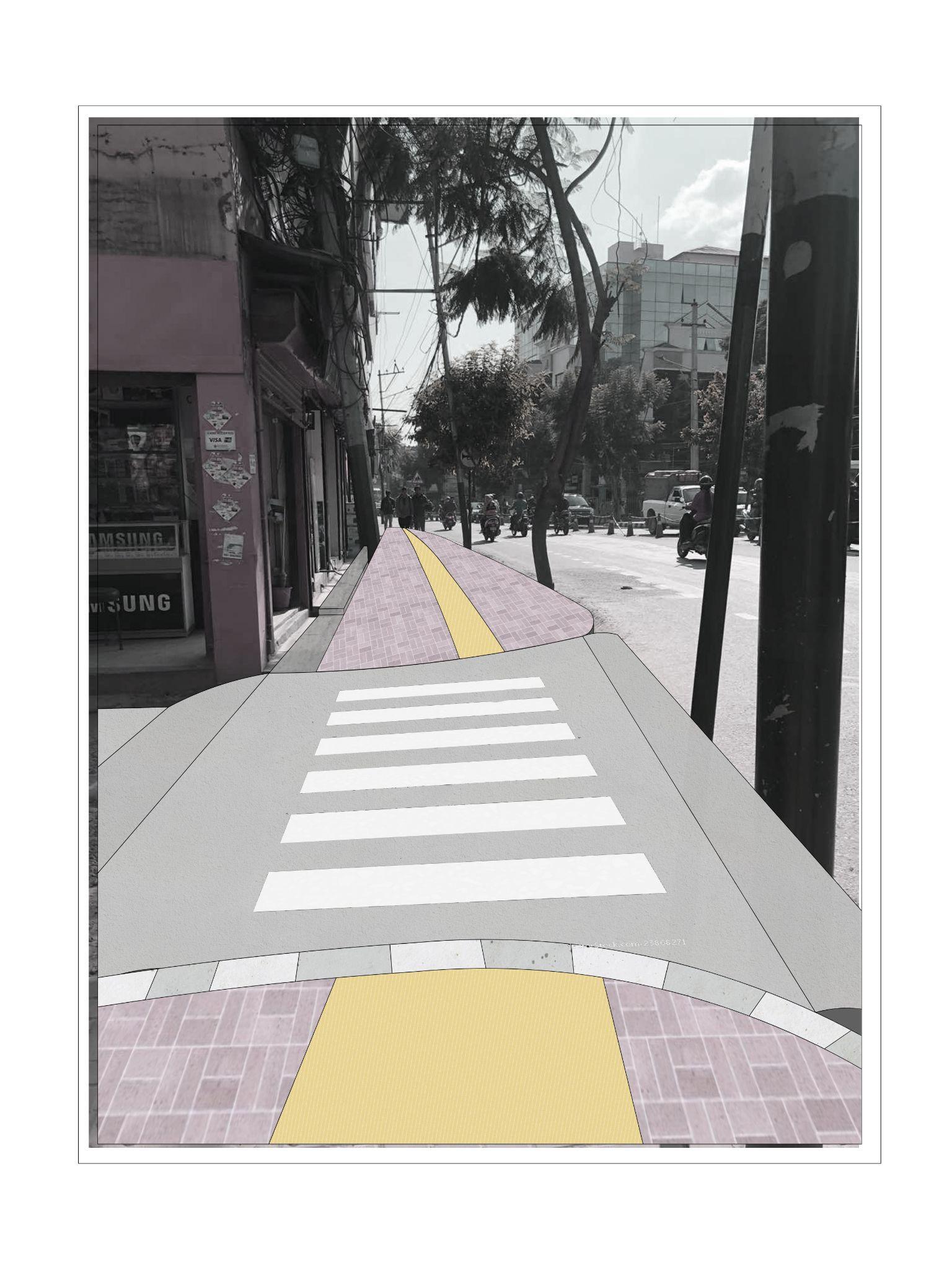
Discontinuous footpaths footpaths

3. Bridge
Unmaintained pavements
Beautification of bridge with rails replacement and proper pavements

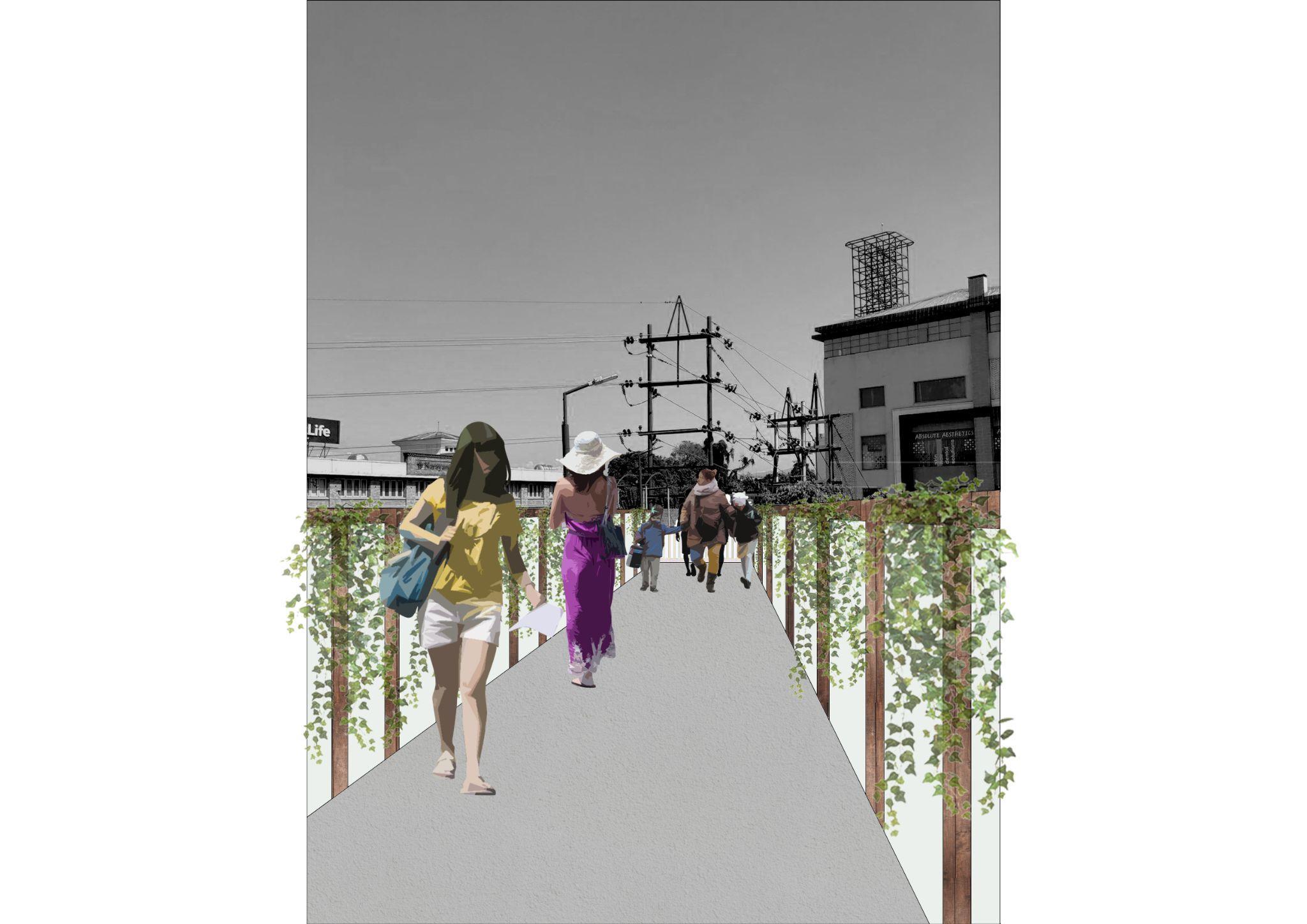
4. Trees
Irregular and unmanaged placement of trees and lack of maintenance Trees along the sidewalk acting as a buffer. Lower branches of the trees overhanging the footpath pruned to lift the crowns of the trees


5. Electrical wires and poles
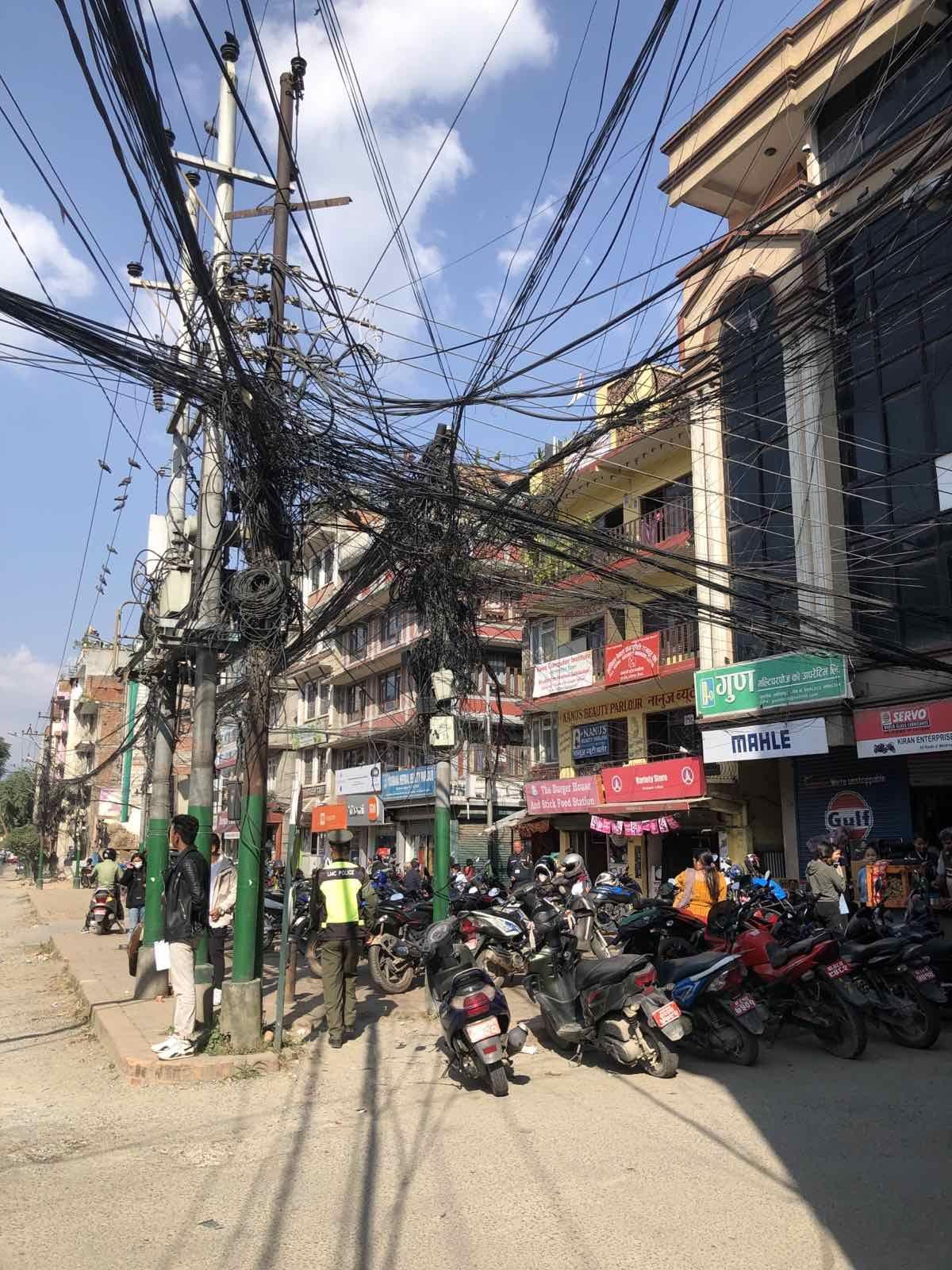
Electrical wires disturbing the aesthetics of the place
Electrical poles in the middle of the sidewalk creating unclear spaces and blockage

6. Underutilized spaces
Underutilized spaces

Underutilized spaces can be used to create seatings and to maintain greenery

7. Underutilization of open spaces
Unmanaged parking, parking anywhere and everywhere
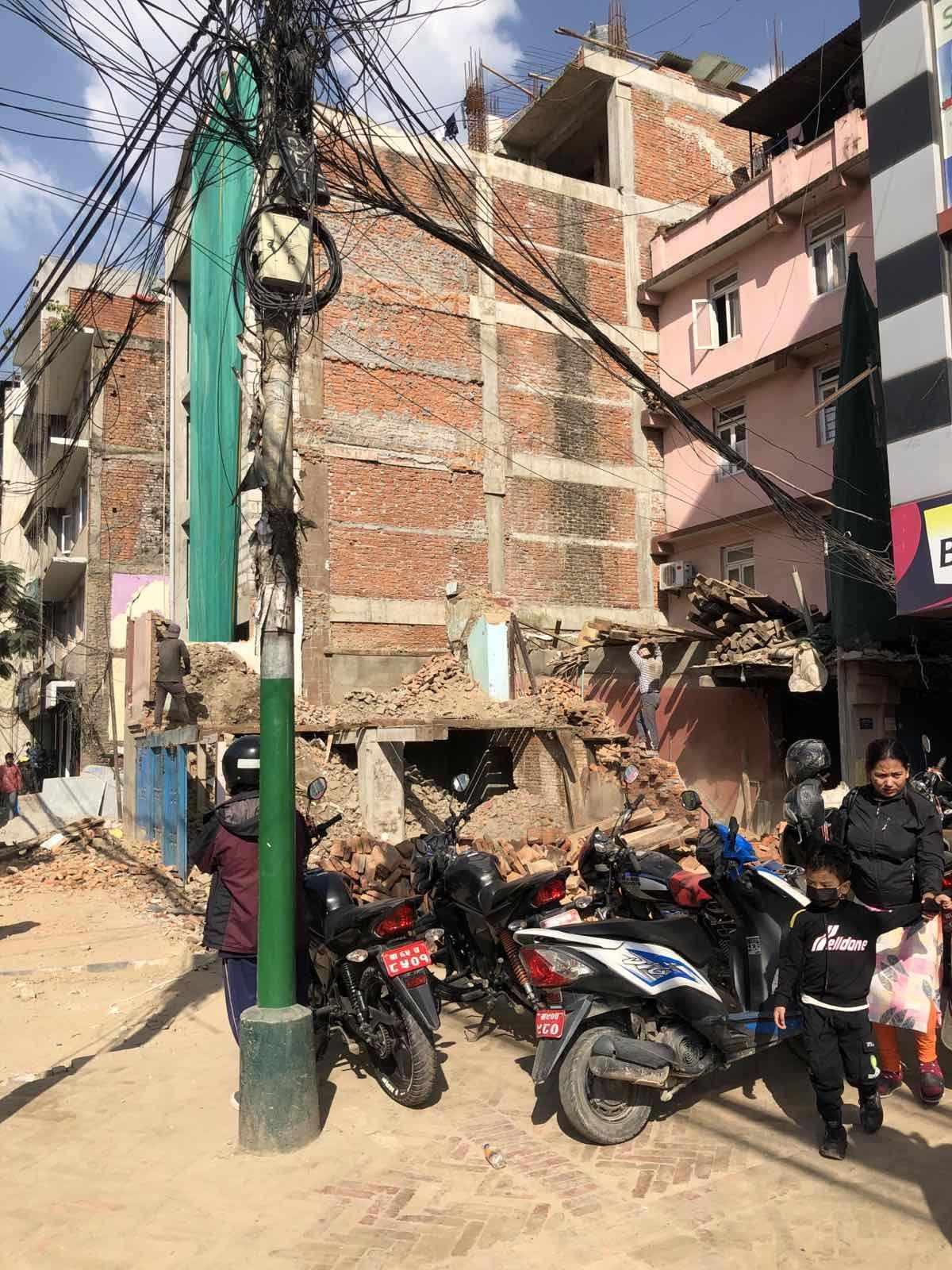
Big open spaces that can be made as a open square being occupied by cycle shops for personal use
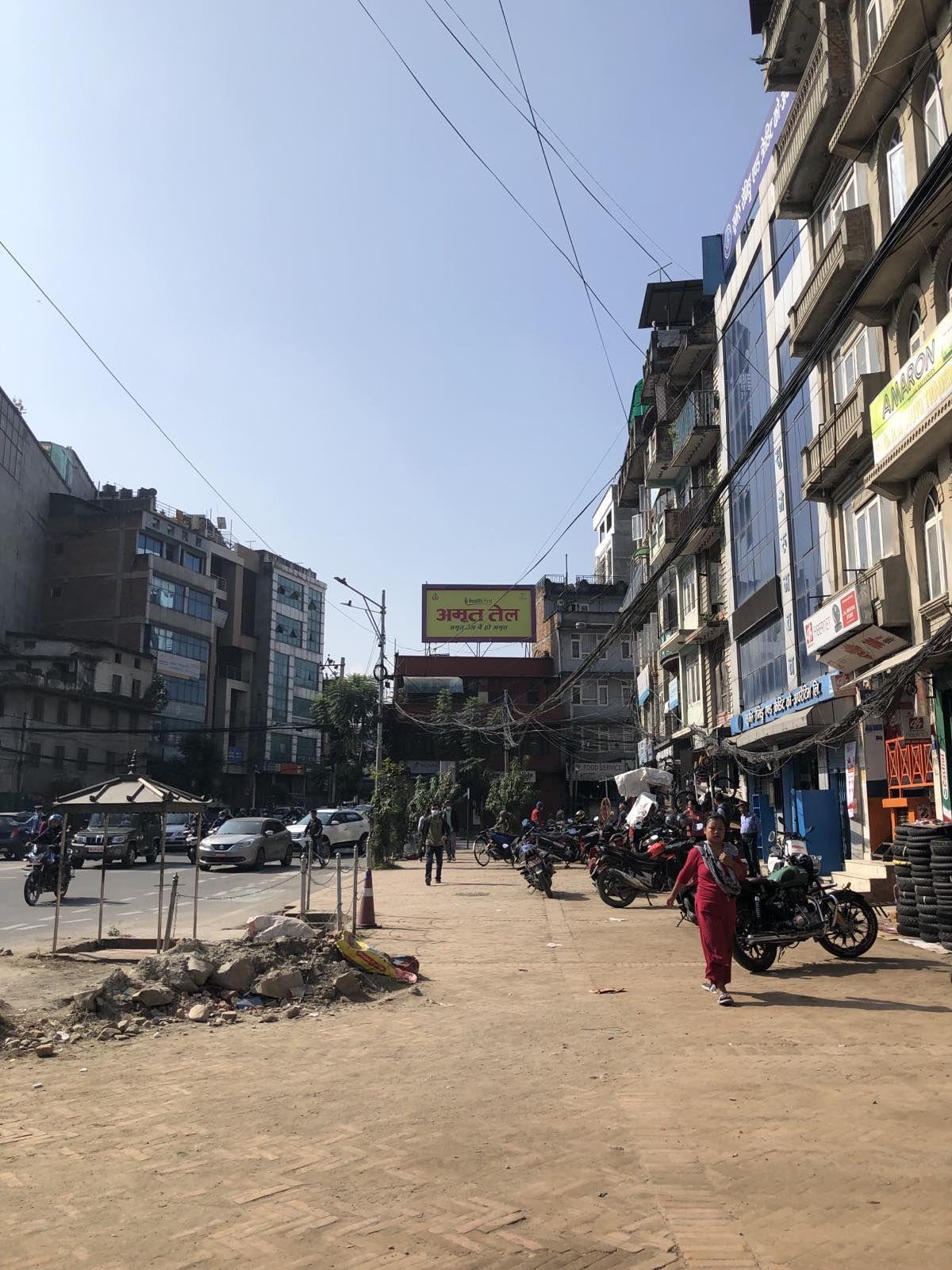
7. Underutilization of open spaces
Planned parking space utilizing the open space

Temporary structure of vegetable market in the morning which can easily be moved
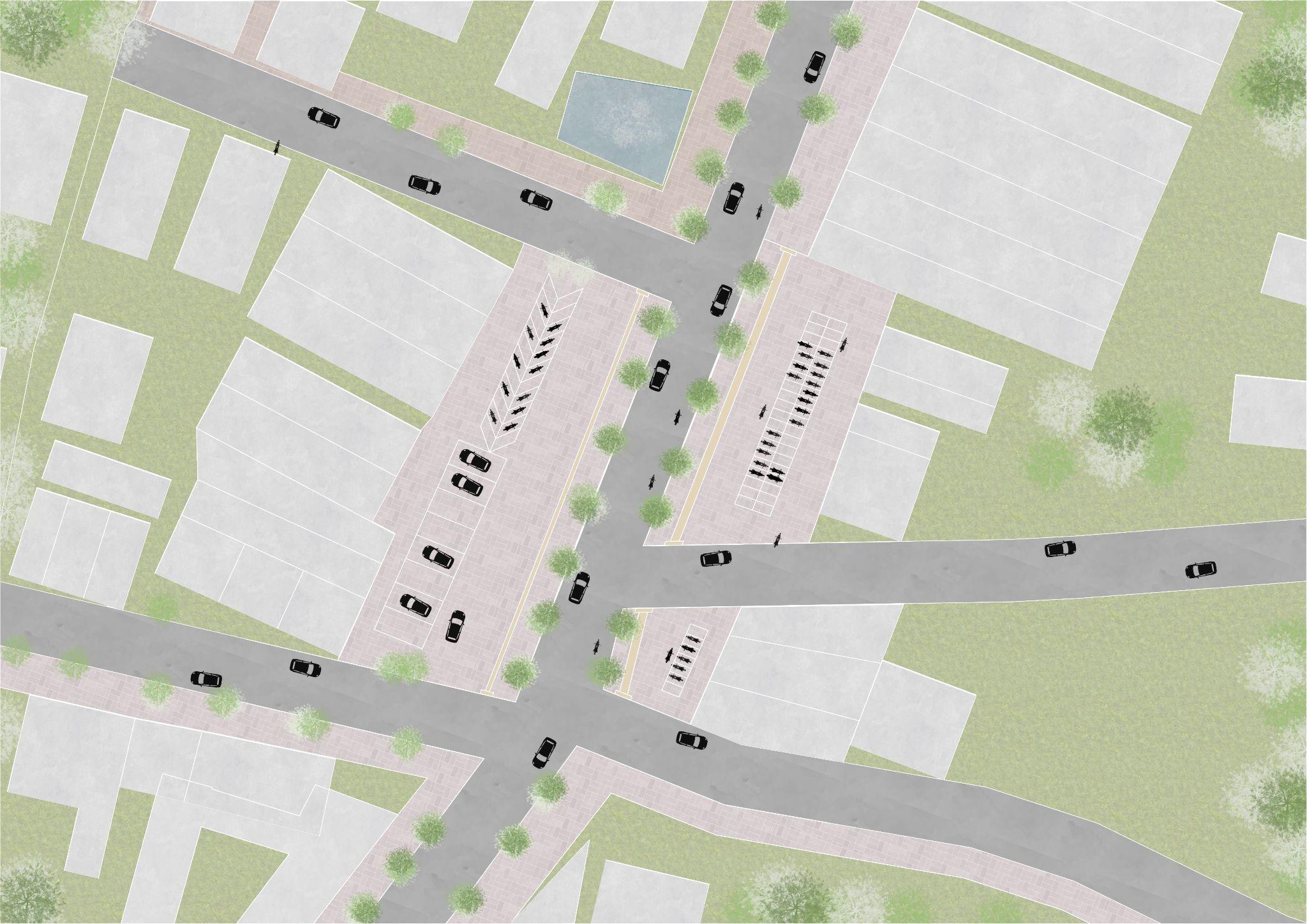
D E S I G N P R O P O S A L
Why public toilet?
Not a single public toilet was found on the whole stretch
The provision of toilets in public spaces is a fundamental element for the fulfilment of the SDGs and the realisation of human rights to water and sanitation.
Free, clean, and safe public bathrooms are a basic necessity for a socially inclusive society.
Public toilet, a type of improved sanitation facility being shared, is a vital component in urban planning to create accessible, sustainable, and livable cities.
There will be a reception as well where people need to pay a very nominal price for water and washroom. This amount will be utilised to maintain the washroom, not to make profit. The money will be used to operate the treatment plant as well.
The public deserves easy access to safe drinking. Similarly, for resting purposes, we have incorporated seating spaces as well.
PUBLIC TOILET DESIGN AT PULCHOWK

SITE INFORMATION
Abandoned space in front of St. Xaviers school currently used for parking was chosen as site for designproposal. The site located along the main stretch of pulchowk jawalakhel stretch guided many design choiceandprinciples. Brick was used as main construction material along with timber roofing. Concrete tie beam was used making the span possibleinloadbearingstructure.

PLANNING
A ramp leds to reception space from where the washroom can be accessed. Alongside the washroom units is a resting space looking toward tree puncturedtothestructure. The brick screen wall provides visual connection between the insideandoutside.Italsoprovided a distinct character to the space withplayoflightandshadow.

ELEVATIONS

SECTIONS
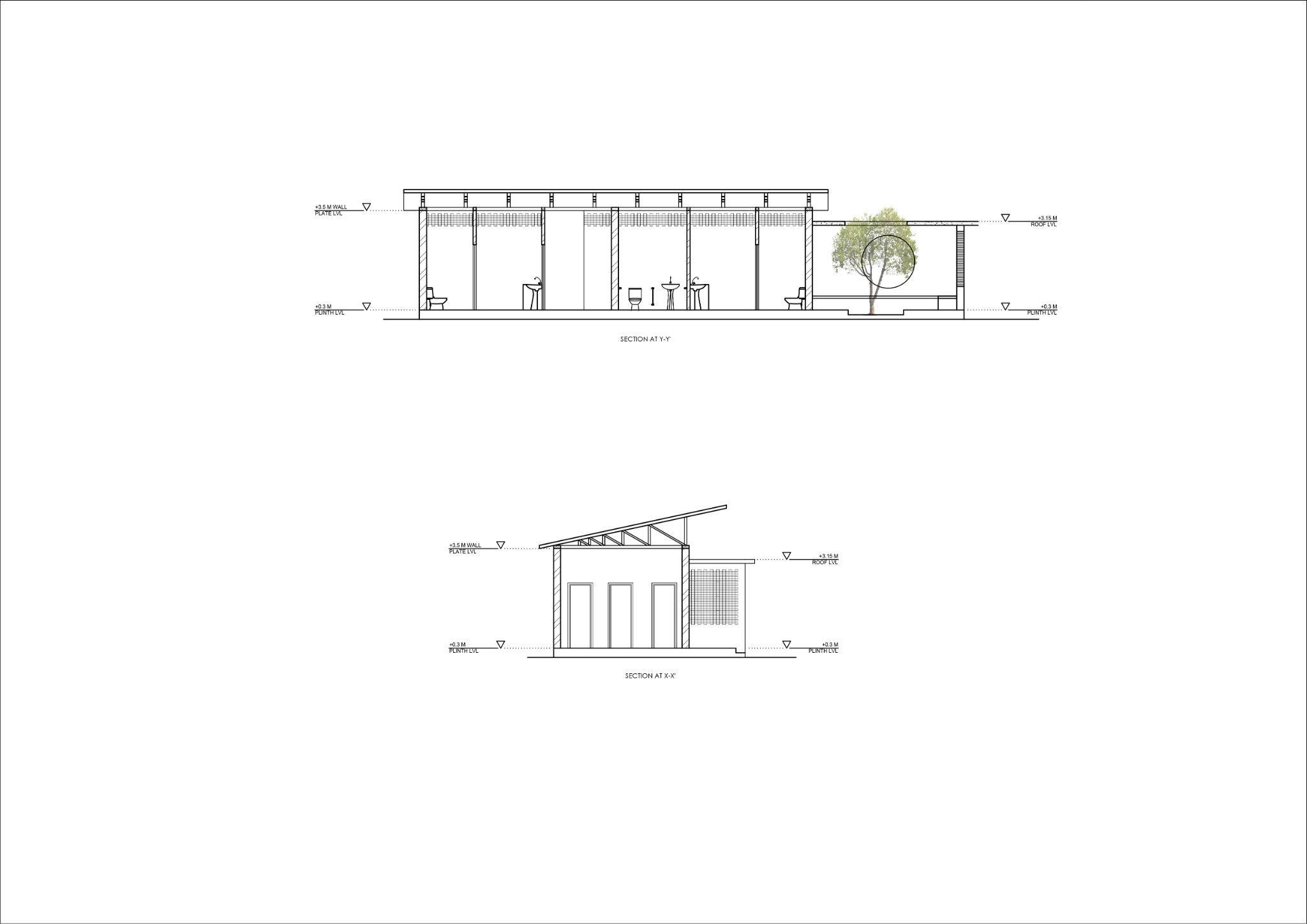
T H A N K Y O U









































