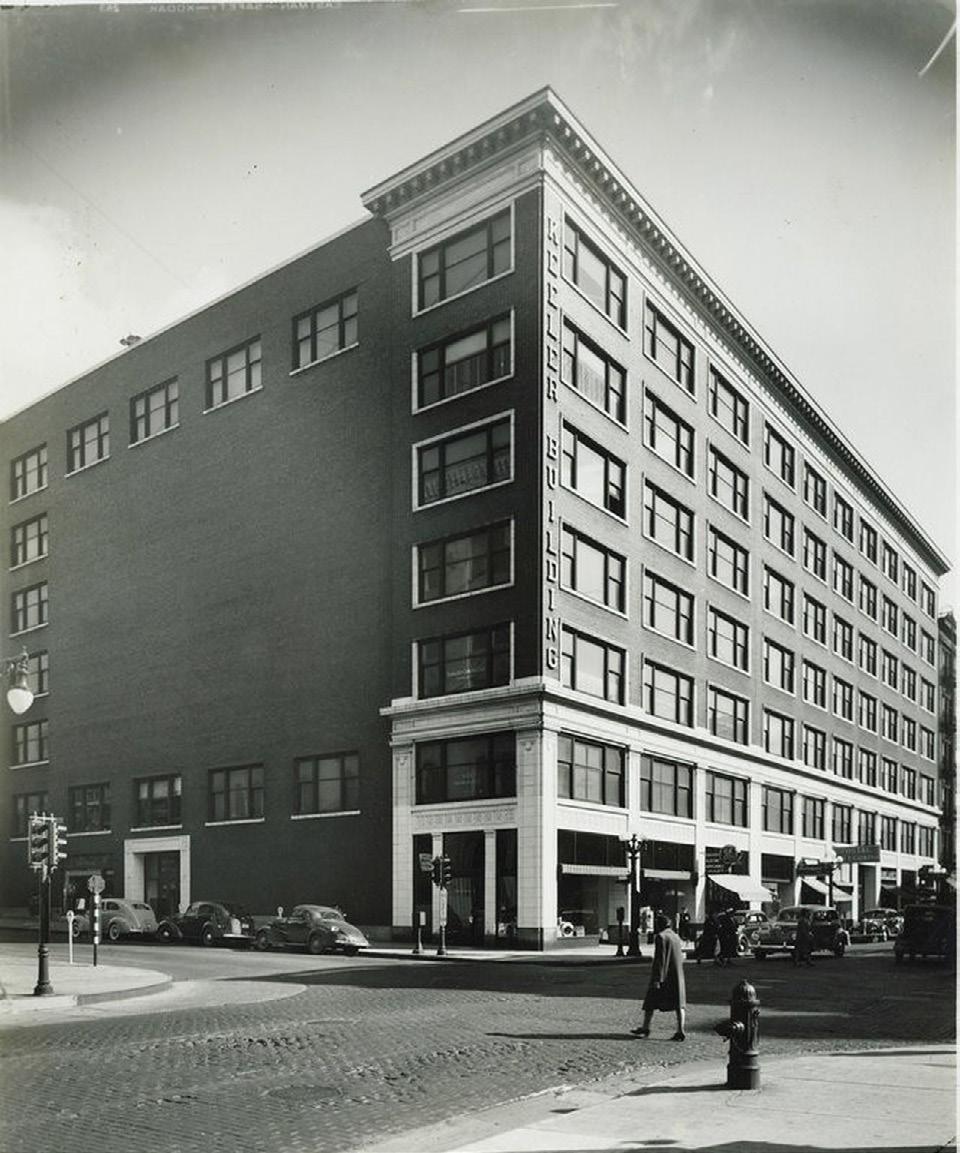
2 minute read
DESIGN CONCEPTS
BKV Group is a leading authority in the design and planning of office conversion. Our design infuses modern and relevant spaces that create meaningful connections between residents, guests, tenants and the community while honoring precious architectural details.
Reimagined Building Technology
Innovative construction technology expands the potential of your brand. Our creative construction methods define both the short- and long-term value of the facility. Customizing the application of codes and building systems allows for differentiation in the market place. This potential includes:
• Combining building systems and code categories to increase density
• Research into structural systems to increase height and flexibility
• Exterior material systems for efficiency and speed of construction
• Interior panelization and modular repetition for labor reduction
REINVIGORATED SHARED SPACES & AMENITIES
Amenities that serve the social desires, health and spirit of the residents:
• Flexible social areas visible and accessible to the residences
• Intimate natural landscapes and animated outdoor “rooms”
• Unique, spa-level fitness areas and programs
• Animated clubrooms including rooftop “skyrooms”
• Unconventional common areas for living, working and beyond, including theatres, performance studios, and cyber cafes
• Stylish hallways with individual alcove unit entries
• Extension of dwelling units
Historic Analysis And Approvals
When federal and state tax credits are pursued, we often recommend the addition of a historic consultant to procure the various written submittals required for the State Historic Preservation Office (SHPO) and the Department of the Interior’s National Park Service (NPS). BKV assists in obtaining historic tax credits by:
• Working closely with historic consultants to gain the support and approvals from SHPO and NPS
• Providing the necessary building documentation to assure that Part 1, Part 2 and final Part 3 historic designation requirements are fulfilled in order to obtain tax credits
Refocused Branding
BKV design creates the physical identity of the branded residence: the visual image and operations of the environment propagates the brand. Designing within the cultural fabric of the community and repositioning spaces to draw people in contribute highly to BKV’s success with adaptive reuse projects. At BKV, a project’s brand involves:
• Elevated amenities experience
• Branded interiors to create a sense of style and uniqueness that expresses overall value
• Lifestyle Living, a concept based on today’s live/work/play lifestyle and supported by social and service-based amenities
• Activity gardens, terraces, and roof decks for gathering and respite
• Residential units with openness and creative quality
Rewarding High Performance Planning
When designing for residential adaptive reuse, BKV has developed a process resulting in an efficiency that provides 85% or more of the built area in the resident’s unit, which creates maximum income for the client. Reducing the amount of built area while maintaining the maximum rentable area creates the lowest construction cost. This is accomplished through:
• Adjusting plan organization to minimize hallways while emphasizing lobbies and community spaces
• Properly sizing passage areas to meet code and create a sense of unit entry
• Creating consistent vertical floor-stacking and unit arrangement
• Locating stairs and elevators to facilitate minimum travel distance
Respectful Sustainable Design
Respect for the environment forms an inherent part of the design, construction and operation of the residential facility. Air quality, light and materials support the health and comfort of the residents. We define “green” through:
• Energy-saving systems for heating, cooling, lighting, and water
• Daylit and climate-controlled interior spaces for comfort
• Exterior areas that promote natural conservations and resident rejuvenation
• Renewable materials that support a healthy environment










