

Luxury Lodges Collection 2025

#WhereMemoriesAreMade
Croyburnfoot Caravan Park

Driven by strong interiors and conceptual design cues, structural integrity and a reputation for delivering a high quality product has established Atlas as a market leader.
The new 2025 range features contemporary fabrics, stylish fittings and an array of practical features, all complemented by stunning exterior appearances ensuring that we have something to suit all tastes and budgets.
Choosing a leisure home is the start of an exciting journey. You’re investing in yourself, your family, and your future by picking out a home from home, at a destination you want to fall in love with, time and time again.
Let Atlas be a part of your journey, let us help you along the way…
About us

Making your home away from home something special
High quality materials and exquisite hand craftsmanship are the staples of our manufacturing process. We are very proud of the quality of our work and we genuinely enjoy what we do. What matters is the craft and attention that we bring to each project.
With an extensive range of holiday homes and lodges, you’re sure to discover the perfect model for you and your family here at Atlas!
At Atlas we pride ourselves on delivering first-class products and first-class service. Designed from the outset with you in mind, we work together to ensure that you receive the best possible holiday home in every way, constructed to the highest standards of design, character and finish.
With a keen eye for detail, the Atlas team takes inspiration from innovative construction ideas to generate practical and beautiful homes, making your holiday experiences complete.

Made to last by our own highly skilled craftsmen – using only
the best materials
Our Luxury Lodge collection


Leading the way in design and build
With the very highest build quality, stunning exteriors and beautifully appointed interiors – you’re guaranteed to be able to find your dream lodge in the 2025 collection.
At Atlas we understand that buying a leisure home is an investment, so we only build lodges that will exceed your expectations. From the moment you take ownership of your Atlas lodge, you will start creating memories to last a lifetime.

The
A home away from home
With a long-established reputation for outstanding quality, each luxury lodge features a handpicked and bespoke selection of some of the finest contemporary fabrics, stylish fittings and equipment as standard.
And because the little things can make all the difference to your stay, optional extras including integrated appliances and wine coolers make Atlas models truly a home from home experience.
Atlas is known for value and innovation
If you invest in an Atlas lodge you can be confident that not only do you own the best in design, innovation and value for money, but have also made a contribution to environmental sustainability.
Holiday Home collection
Even more models to choose from in our comprehensive range of holiday homes
The Atlas collection also includes 9 holiday homes from the luxurious Image to the affordable Festival.






DEBONAIR LODGE 6
LILAC LODGE 14
WISTERIA LODGE 5
JASMINE LODGE 4
SHERWOOD LODGE 9
LABURNUM LODGE 2

Wondering where to start on your journey to holiday home ownership?
Photo credit: Pettycur Bay Caravan Park
Here are some simple steps to help you on your way to creating a lifetime of special memories.
Browse
our range
Browse the Atlas range of leisure homes in this brochure or check out www.atlasleisurehomes.co.uk for interactive tours of each Atlas Leisure Home model.
Things to consider…
What size home?
How many bedrooms?
Where do you require the most space? What appliances would you like?
Pick
a location
Think about where in the UK you would like your leisure home, you can find a park or dealer at www.atlasleisurehomes.co.uk/find-a-dealer
Things to consider…
Travel time from own home?
Coastal or inland park?
Child-friendly or adults only?
Pet-friendly?
12-month holiday park?
Choose a pitch
Once you have chosen which holiday park you would like your leisure home located at, you will need to choose a pitch at that park.
Things to consider…
What view would you like?
Close-by park amenities?
Place your order
When you’re ready to place an order for your new leisure home, contact your chosen holiday park or dealership.
Build your dream home
We begin manufacturing your leisure home.

atlasleisurehomes.co.uk/lodges/new-laburnum-lodge

Laburnum Lodge 2
The new Laburnum Lodge has an airy, modern and luxurious style, with numerous eye-catching features throughout.
The master bedroom is particularly special, featuring a luxury king-size bed, fireplace feature wall, and French doors providing a romantic elegance.
Leave your muddy boots in the utility room, cook up a storm in the kitchen, or kick up your feet and relax in the plush lounge. The Laburnum Lodge has it all.
1 LAYOUT AVAILABLE | Sleep 4-6

Explore the Laburnum Lodge 2 via the 3D immersive tour, by scanning the QR code.
Laburnum Lodge 2
Living room
FEATURE WALL WITH LIGHTING & ARTWORK
FREESTANDING OAK VENEER FURNITURE




Kitchen
BREAKFAST BAR ISLAND WITH INTEGRATED WINE COOLER & 3 BAR CHAIRS




Laburnum Lodge 2

Bedrooms
KING-SIZE DIVAN BED
FEATURE FIREPLACE
OPEN-PLAN WARDROBE AREA
ASPECT DOOR TO SIDE




Bathroom & ensuite


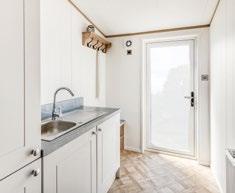
Find more information, see more pictures and view more floorplans by scanning the QR code opposite
LARGE WALK IN SHOWER CONCRETE EFFECT FEATURE WET WALL
Utility room
Laburnum Lodge 2

Floor plans
44 x 22 | 2 bedroom *model in photographs
Standard features Popular options
RESIDENTIAL STANDARD
BS3632:2015 Residential Standard LOUNGE
3-seater suite with scatter cushions
2-seater suite with scatter cushions
Single sofa chair
Electric lounge fire
TV point above fire
Freestanding furniture KITCHEN
High level electric oven and grill
5 burner-hob with electric extractor hood
Integrated microwave
Integrated dishwasher
Integrated fridge/freezer
Island unit with 3 stools
Integrated 18 bottle wine cooler
Feature lighting
Fakro roof light DINING AREA
Freestanding dining table with six chairs
UTILITY ROOM
Utility room with sink and washing machine space
Integrated washer/dryer
BATHROOM(S)
Towel rail/warmer
Full size bath in main bathroom
Feature shower in ensuite
Extractor fan to main shower/ bathroom and ensuite
Shower over bath with wet wall and bath screen
MASTER BEDROOM
Divan bed
TV point (with signal booster)
King-size mattress
Electric feature fire
Armchair
Standard bedding sets
Open plan walk in wardrobe
Ottoman footstool
2ND BEDROOM
Divan bed
TV point (with signal booster)
King-size mattress
THROUGHOUT
Central heating
Tongue and groove feature ceiling
(Wall & ceiling)
Low energy lighting
Sockets with USB ports
EXTERIOR
Fully galvanised chassis
Graphite PVC double glazing
Light grey feather edge cladding
Double French Front Doors
Exterior lighting
Canexel cladding coloured windows
Timber cladding oak windows
Pull-out bed to lounge
Lounge footstool
Deluxe bedding sets
Two single divan beds in place of king-size bed in twin room
Shower cubicle in lieu of bath
3-seater suite in place of 2-seater
Please see the matrix on page 58 for a comprehensive list of options.

atlasleisurehomes.co.uk/lodges/debonair-lodge

Debonair Lodge 6
The Debonair Lodge is a staple of the Atlas range.
It has a distinct charm, that makes you instantly feel at home. The farmhouse style kitchen and living space feels cosy.
It is a space you could curl up with a cup of tea, or equally entertain the entire family.

Explore the Debonair Lodge 6 via the 3D immersive tour, by scanning the QR code.
4 LAYOUTS AVAILABLE | Sleep 4-8

Living room
PILLOW BACK STYLE FREESTANDING SOFAS
COUNTRY STYLE FIRE SURROUND WITH STOVE EFFECT FIRE




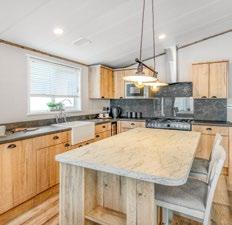

Kitchen
FARMHOUSE STYLE TABLE
BELFAST SINK
INTEGRATED FRIDGE AND FREEZER
LARGE ISLAND UNIT


Debonair Lodge
Bedroom

KING SIZE BED WITH UPHOLSTERED HEADBOARD SIZEABLE WALK IN WARDROBE







Bathroom & ensuite

Find more information, see more pictures and view more floorplans by scanning the QR code opposite
LARGE ENSUITE WITH A FULL SIZE BATH

Floor plans
40 x 20 | 2 bedroom *model in photographs
42 x 22 | 2 bedroom
Standard features Popular options
RESIDENTIAL STANDARD
BS3632:2015 Residential Standard LOUNGE
3-seater suite with scatter cushions
2-seater suite with scatter cushions
Electric stove-effect lounge fire
TV point above fire
Freestanding furniture KITCHEN
Freestanding range cooker
Belfast sink
Side by side integrated fridge and freezer
Integrated microwave
Integrated dishwasher DINING AREA
Freestanding dining table and chairs
BATHROOM(S)
Towel rail/warmer
Full size bath
Extractor fan to main shower/ bathroom and ensuite
Shower over bath with wet wall and bath screen
MASTER BEDROOM
Walk in wardrobe
Divan bed
TV point (with signal booster)
King size mattress
TWIN BEDROOM(S)
Divan beds
TV point (with signal booster)
3ft single mattress
THROUGHOUT
Central Heating
Tongue and groove feature ceiling
Sockets with USB port
Low energy lighting
EXTERIOR
Fully galvanised chassis
Graphite PVC double glazing
Feature front cladding
Front French doors
Exterior light
Canexel cladding coloured windows
Timber cladding oak windows
Integrated washer/dryer*
Integrated washing machine*
Integrated 18 bottle wine cooler
Extra dining chairs (each)
Pull out bed to lounge
Lounge footstool
Standard bedding set
Deluxe bedding set
Shower cubicle in lieu of bath
3-seater settee in place of 2-seater
Lounge wing back chair with scatter cushion
*Only 1 full size appliance per model
Please see the matrix on page 58 for a comprehensive list of options.

atlasleisurehomes.co.uk/lodges/lilac-lodge

Lilac Lodge 14
The Lilac Lodge 14 offers a touch of class with its light and crisp openplan design.
With two luxurious 2 seater sofas, stove style electric fire and stylish Brise soleil, the space is well set out, making it the perfect place to unwind.

Explore the Lilac Lodge 14 via the 3D immersive tour, by scanning the QR code.
4 LAYOUTS AVAILABLE | Sleep 4-8
Lilac Lodge
Living room




LARGE LOUNGE WITH LUXURIOUS 2-SEATER SOFAS
BRISE SOLEIL
CONTEMPORARY SHELF UNITS
OFFICE SPACE WITH DESK AND CHAIR




Kitchen
KITCHEN ISLAND FULLY FITTED KITCHEN WITH ELECTRIC OVEN, GRILL, 5 BURNER HOB, EXTRACTOR HOOD AND INTEGRATED FRIDGE/FREEZER, MICROWAVE AND WASHING MACHINE


Lilac Lodge
Bedrooms
KING SIZE DIVAN
WOOD SLAT DECORATIVE WALL
WALK IN WARDROBE
DRESSING TABLE
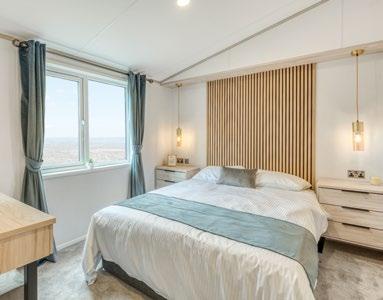





Bathroom & ensuite



BUILT IN VANITY AND MODERN COUNTERTOP WASH BASIN
Lilac Lodge

Floor plans
Standard features Popular options Luxury pack
LOUNGE
Two freestanding suites
Electric stove fire
TV point above fire KITCHEN
High level electric oven and grill
5 burner hob with electric extractor hood
Integrated fridge freezer
Integrated microwave DINING AREA
Freestanding dining table with six chairs
BATHROOM(S)
Towel rail/warmer*
Extractor fan to main shower/ bathroom and ensuite
Shower over bath with wet wall and concertina bath screen
Bath to ensuite depending on model variant
MASTER BEDROOM
Walk in wardrobe
(in two bedroom models)
Divan bed
TV point (with signal booster)
TWIN BEDROOM(S)
Divan beds
TV point (with signal booster)
THROUGHOUT
Central Heating
Extra insulation
Sockets with USB port
Low energy lighting
EXTERIOR
Fully galvanised chassis
PVC double glazing
Vinyl cladding
Front French doors
Exterior light
Luxury pack
Ultrawarm insulation
BS3632 residential specification
Downlighters under front eaves x 4
Downlighters under front eaves x 2
Bay window to lounge (nearside)*
Upgrade to graphite windows
Rigid PVC cladding white windows
Rigid PVC cladding colour windows inc env
Canexel cladding white windows
Canexel cladding coloured windows
Timber cladding oak windows
Tongue & groove panelled ceiling
Integrated 18 bottle wine cooler
Integrated full size washer/dryer**
Integrated full size washing machine**
Pull out bed to lounge
Lounge footstool
3 seater settee in place of 2 seater
Standard bedding set
Deluxe bedding set
Shower cubicle in lieu of bath
*20ft models only
**Only 1 full size appliance per model
Coffee table
Lounge scatter cushions
Integrated dishwasher
Integrated washing machine
Voiles to master bedroom
Bedroom scatter cushions
Duvet covers & pillowcases to all bedrooms
Please see the matrix on page 58 for a comprehensive list of options.

atlasleisurehomes.co.uk/lodges/wisteria-lodge

Wisteria Lodge 5
The Wisteria Lodge 5 is an airy and spacious lodge with a large open-plan living space.
Warm tones create a welcoming ambience, the perfect space for hosting friends and family.
The twin French doors allow light to stream in and highlight the many features of this beautiful lodge.

Explore the Wisteria Lodge 5 via the 3D immersive tour, by scanning the QR code.
2 LAYOUTS AVAILABLE | Sleep 4-8

Living room
TWIN FRENCH DOOR FEATURE
PLENTY OF BUILT IN STORAGE
FREESTANDING DINING TABLE AND CHAIRS






Kitchen
CHIMNEY STYLE EXTRACTOR
INTEGRATED FRIDGE/FREEZER
SIZEABLE UTILITY ROOM


Wisteria Lodge
Bedroom
KING SIZE BED
WALK IN WARDROBE IN BOTH BEDROOMS


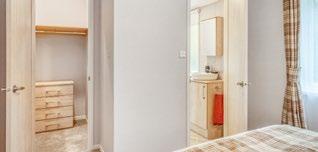



Bathroom & ensuite


SIZE BATH AND SHOWER

Floor plans
40 x 20 | 2 bedroom *model in photographs
40 x 20 | 3 bedroom
Standard features Popular options
LOUNGE
Two freestanding suites
KITCHEN
Electric oven
4 burner gas hob with electric extractor hood
Utility room with space for washing machine
Integrated fridge/freezer
Integrated microwave
Space for full size dishwasher
DINING AREA
Freestanding dining table and chairs
BATHROOM(S)
Double ensuite bedrooms
Full size bath in main bathroom
Shower over bath in main bathroom
Ensuite to master bedroom
Extractor fans to both bathrooms
MASTER BEDROOM
Walk in wardrobe
Lift-up storage double bed
BEDROOM(S)
Walk in wardrobe
3ft single bed to twin bedroom(s)
THROUGHOUT
Central Heating
Extra insulation
Sockets with USB port
EXTERIOR
Pre-galvanised chassis
Double glazing
Rigid vinyl cladding
Twin French front doors
Exterior light
Low energy lighting
Ultrawarm insulation
BS3632 residential specification
Downlighters under front eaves x 2
Front bay window to lounge in lieu of French doors
Fully galvanised chassis
Upgrade to graphite windows
Environmental colours
Environmental colours complete with graphite windows/doors
Canexel cladding white windows
Canexel cladding coloured windows
Timber cladding oak windows
Freestanding washer/dryer*
Freestanding washing machine*
Integrated washer/dryer*
Integrated washing machine*
Integrated full size dishwasher*
Extra dining chairs
Wall mounted TV point in lounge
Pull out bed to lounge
Lounge footstool
Lounge scatter cushions
Coffee table
Gazunder twin bed
TV points & co-ax to bedrooms
Standard bedding set
Deluxe bedding set
*Only 1 full size appliance per model in kitchen. Maximum 2 appliances per model
Please see the matrix on page 58 for a comprehensive list of options.

atlasleisurehomes.co.uk/lodges/jasmine-lodge

Jasmine Lodge 4
The Jasmine Lodge 4 is a light and elegant lodge. Featuring sliding patio doors, freestanding 2 and 3 seater sofas, contemporary electric fire and dining suite with 4 upholstered chairs.
The light wood panelling creates a warm and luxurious atmosphere.

Explore the Jasmine Lodge 4 via the 3D immersive tour, by scanning the QR code.
1 LAYOUT AVAILABLE | Sleep 6

Living room


SLIDING PATIO DOORS
CONTEMPORARY ELECTRIC FIRE
FREESTANDING TABLE AND 4 SOFT UPHOLSTERED CHAIRS





ROOF
Jasmine Lodge
Bedroom

KING SIZE LIFT UP BED WALK IN WARDROBE
FAKRO ROOF LIGHT IN 2ND BEDROOM




Bathroom & ensuite



Find more information, see more pictures and view more floorplans by scanning the QR code opposite

ENSUITE HAS INNOVATIVE ACCESS BOTH FROM THE BEDROOM AND HALLWAY
Jasmine Lodge

Floor plans
43 x 14 | 2 bedroom *model in photographs
Standard features Popular options
LOUNGE
Freestanding 3-seater suite (with pull out bed)
Freestanding 2-seater suite
Coffee table
Feature wall panelling
TV point
KITCHEN
High level electric oven
5 burner hob with electric extractor hood
Black composite 1.5 bowl sink with matching mixer tap
Double height storage cupboard
Integrated 70/30 fridge/freezer
Integrated dishwasher
Integrated microwave
Soft close hinges
Fakro rooflight
DINING AREA
Freestanding dining table and chairs
BATHROOM(S)
Shower in main bathroom & ensuite
Extractor fan to main bathroom & ensuite
Fakro rooflight in main bathroom & ensuite
MASTER BEDROOM
TV point
Kingsize lift up bed
Walk in wardrobe
BEDROOM(S)
3ft’ single beds
TV point
Sliding mirrored robes
THROUGHOUT
Central Heating
Extra insulation
Low energy lighting
Sockets with USB port
EXTERIOR
Pre-galvanised chassis
Graphite PVC double glazing
Rigid PVC exterior finish
Front sliding patio doors
Exterior light
Ultrawarm insulation
BS3632 residential specification
French doors to master bedroom
side or rear aspect
Fully galvanised chassis
Environmental colours
Canexel cladding coloured windows
Timber cladding oak windows
Tongue & groove panelled ceiling
Additional roof light in kitchen (offside)
Integrated washer/dryer*
Integrated washing machine*
Integrated 18 bottle wine cooler
Pull out larder unit
TV unit
Lounge footstool
Floor lamp
Vinyl to hallway in lieu of carpet
Standard bedding set
Deluxe bedding set
Upgrade to divan beds (both bedrooms)
*Only 1 full size appliance per model
Please see the matrix on page 58 for a comprehensive list of options.

atlasleisurehomes.co.uk/lodges/sherwood-lodge

Sherwood Lodge 9
The Sherwood Lodge 9 is a family favourite with its modern and bright living space.
The lounge features two full height windows next to the front sliding patio doors, which allow natural light to flood in.
Accents of petrol blue and warm orange run throughout this model, creating a polished, updated look for 2025.


Explore the Sherwood Lodge 9 via the 3D immersive tour, by scanning the QR code.
3 LAYOUTS AVAILABLE | Sleep 6-8
Sherwood Lodge

Living room
TWO FULL HEIGHT WINDOWS NEXT TO FRONT SLIDING PATIO DOORS
FEATURE ELECTRIC FIRE
READING SEAT TO THE LEFT OF THE MEDIA WALL




Kitchen
FREESTANDING DINING TABLE AND CHAIRS
FULLY FITTED KITCHEN WITH OPTIONAL LARDER UNIT
STYLISH OPEN SHELVING
MIRRORED SPLASHBACK



Sherwood Lodge
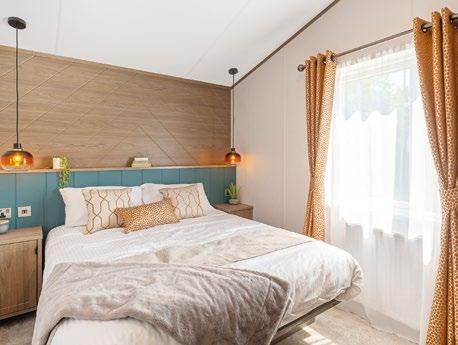
Bedrooms

BUILT IN WARDROBE, DRESSING TABLE AND DRESSER CHAIR




Find more information, see more pictures and view more floorplans by scanning the QR code opposite
Bathroom & ensuite
MAIN BATHROOM WHICH IS ALSO AN ENSUITE FEATURES A FULL SIZE BATH WITH SHOWER

Sherwood Lodge
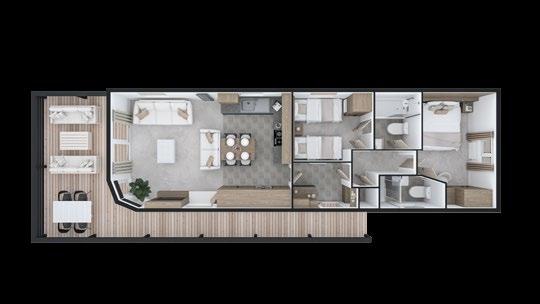
Floor plans
x 14 | 2 bedroom *model in photographs
Standard features Popular options
RESIDENTIAL STANDARD
BS3632:2015 Residential Standard LOUNGE
Freestanding 3-seater suite (with pull out bed)
Freestanding 2-seater suite
Feature radiator
Wall mounted TV point KITCHEN
High level electric oven
5 burner hob with electric extractor hood
Integrated 70/30 fridge/freezer
Integrated microwave DINING AREA
Freestanding dining table and chairs BATHROOM(S)
Extractor fan to main bathroom & ensuite
Ensuite to second bedroom with bath, WC and sink
Fakro rooflight in main bathroom MASTER BEDROOM
Kingsize bed
Chevron design wood effect wall panel BEDROOM(S)
3ft’ single beds
Chevron design wood effect wall panel THROUGHOUT
Central Heating
Low energy lighting
Sockets with USB port EXTERIOR
Pre-galvanised chassis
PVC double glazing
Rigid PVC exterior finish
Front sliding patio doors
Exterior light
Fully galvanised chassis
Upgrade to graphite windows
Environmental colours
Environmental colours complete with graphite windows & doors
Claystone PVC cladding
Canexel cladding white windows
Canexel cladding coloured windows
Timber cladding oak windows
Fakro rooflight in kitchen
Integrated washer/dryer*
Integrated washing machine*
Integrated full size dishwasher*
Freestanding washing machine in entrance room*
Freestanding washer/dryer in entrance room*
7 bottle wine cooler
Pull out larder unit
Contrast PVC corner feature panel
Lounge footstool
Low level TV unit
Kingsize lift up bed to master bedroom
Gazunder twin bed
TV points to all bedrooms
Standard bedding set
Deluxe bedding set
Shower over bath
Shower cubicle in lieu of bath
*Only 2 full size appliances per model (1 fitted to entrance hall)
Please see the matrix on page 58 for a comprehensive list of options.
Standard features & options
At Atlas we know that, even when you’re on holiday, you still want all the home comforts you’re used to. The entire Atlas range includes many domestic style features you may not expect to find in a holiday home as standard. Our wide range of models offers an unparalleled standard finish on each caravan including:
Tongue & grooved P5 moisture resistant flooring
Underfloor insulation
Lagged hot and cold water exterior pipework
Flush internal doors with satin steel handles
Venetian blinds to kitchen/shower/ensuite and bathroom
Energy efficient light fittings
All showers are fitted with thermostatic mixer valves
Vaulted ceilings throughout
Smoke detector
Carbon monoxide detector
Fire extinguisher
Emergency escape windows
STANDARD BEDDING SET
Consists of: 4 x bedroom scatters, runners for all beds, duvet covers for all beds, pillow cases for all beds.
DELUXE BEDDING SET
Consists of: 4 x bedroom scatters, runners for all beds, duvet covers for all beds, pillow cases for all beds, pillow inserts and duvet inserts for all beds, bolster (main bed only) DIAGRAM
We also offer an exciting range of options, unique to each model, allowing you to make your holiday home truly individual.
Soft close hinges to doors
BEDROOMS Freestanding metal bed frames with interior sprung mattresses
Gas strut assisted metal lift up storage bed to main bedroom
Divan beds to main and/or twin bedrooms
point to twin bedroom
‘Gazunder’ space saving bed (twin rooms only)
BATHROOM/ SHOWER
Extractor fan to main shower/bathroom
Extractor fan to en-suite/ separate toilet
Shower cubicle in lieu of bath
Towel rail/warmer as part of central heating package
Shower over bath
External dimensions
We have carefully listed the length, width and height across the range of our Atlas lodges collection per model, overall base size and berth configurations.
Dimensions shown are for standard clad units only, please contact Atlas for dimensions of units with optional cladding.
Please note: The illustration is a guide for the external dimensions only.
LILAC LODGE 14
WISTERIA
LODGE 5
JASMINE LODGE 4
SHERWOOD LODGE 9 41 x 13
x 14 2 bed
LABURNUM LODGE 2
DEBONAIR LODGE 6
Bed sizes
On these pages, all the bed sizes available across the range are listed. We have gone to great lengths to ensure you can enjoy a good night’s sleep. 40
LILAC LODGE 14
WISTERIA LODGE 5
SHERWOOD LODGE 9
Hand picked range of mattresses for the best night’s sleep – ever!




Exterior finish options
Whatever the weather may throw at you, we’ve got you covered.
All Atlas lodges are designed with you in mind.
Choosing the right exterior can depend on your location, personal preference or park licence. There are several finishing options available for you to tailor your lodge to your individual tastes and preferences.
NOTE: Colour* indicated (Graphite or White) below holiday home model name is the colour of the windows and doors fitted as standard.




LODGE 2
White
DEBONAIR LODGE 6
Graphite windows and doors as standard
LILAC LODGE 14
White windows and doors as standard
LODGE 5
White windows and doors as standard
JASMINE LODGE 4
Graphite windows and doors as
LODGE 9
White







Rigid Feather Edge PVC Soft Vinyl
Stone Grey Environmental Green Sand
LABURNUM
WISTERIA
SHERWOOD


NOTE: other colour options may be available –please confirm details with your supplier.
NOTE: other options incur extra cost – please confirm details with your supplier.





LODGE 2
White windows and doors as standard
LODGE 6
Graphite windows and doors as standard
LODGE 14
White
and doors as standard
White windows and doors as standard
4
Graphite windows and doors as standard
LODGE 9
White windows and doors as standard
Mist Grey Sand Coastline Sierra Acadia Environmental
LABURNUM
DEBONAIR
LILAC
WISTERIA LODGE 5
JASMINE LODGE
SHERWOOD
Ultrawarm
Ultrawarm is a combination of high performance insulating materials and construction methods developed by Atlas in partnership with our insulation suppliers. Ultrawarm will further enhance the thermal properties of your Atlas holiday home reducing heating costs and keeping it warmer for longer, ensuring comfort in all weather conditions.
Available as an option on 2025 models, the Ultrawarm insulation package consists of:
150mm ‘Smart cavity’ roof system including mineral wool and reflective insulating foil (200mm ‘Smart cavity’ roof on Lilac Lodge 14, and Wisteria Lodge 5).
60mm mineral wool floor insulation in Ultrawarm floors.
50mm ‘Smart cavity’ exterior wall system including high performance reflective foil faced rigid PUR foam (113mm ‘Smart cavity’ exterior wall on Lilac Lodge 14 and Wisteria Lodge 5).


U Values

BS3632:2015
Residential
Specification
The following Atlas Leisure Homes’ models can be constructed to meet the current BS3632:2015 Standard:
Lilac Lodge 14 All of range*
Wisteria Lodge 5 All of range*
Jasmine Lodge 4 All of range*
Sherwood Lodge 9, Debonair Lodge 6 and Laburnum Lodge 2 are built to BS3632:2015 Residential Specification as standard.
KEY: * An upgraded exterior is required with selected BS3632:2015 option.




and W/m2k
What are ‘U’ values and what does W/m2k mean? A ‘U’ value is a measure of heat loss. It is expressed in W/m2k, and shows the amount of heat lost in watts (W) per square metre (m2) of material (for example wall, roof, floor etc.) when the outside temperature, measured in degrees kelvin (k), is at least one degree lower. The lower the ‘U’ value, the better the insulation, keeping your Atlas leisure home warmer for longer and making it cheaper to run.
Low ‘E’ Energy Saving Glass
Low ‘E’ (or low emissivity), Energy Saving Glass is different from normal glass because it has a micro thin transparent metallic coating on one side which is almost invisible. Low ‘E’, Energy Saving Glass works by reducing the amount of heat lost through glass by reflecting it back into the room rather than allowing it to escape through the glass.
Argon
Standard double glazing uses two panels of glass fixed a distance apart, this distance or airgap has an insulating effect by reducing the amount of heat that can escape from or the amount of cold that can enter your leisure home. Filling the space with argon gas will make it even more difficult for heat to escape making the double glazed panel significantly more thermally efficient.
Trace Heating
Available as an option on all 2025 models, Trace Heating is a heating cable fitted inside the external pipe insulation and activates when the temperature falls below 5°C†. Trace Heating can operate in conditions down to -20°C† helping to safeguard your holiday home against damage caused by freezing pipes. Trace Heating cannot overheat, is maintenance free and has very low running costs.
NOTE: Trace Heating requires a continuous power supply, check with your Park Operator to ensure electricity will be available over winter periods and when your Park is closed.
KEY: † Manufacturers figures and recommendations.
Performance
A ‘Low E’ energy efficient glass upgrade is available which will enhance thermal performance.
An Argon filled ‘Low E’ energy efficient glass upgrade is available which will further enhance thermal performance. Please contact Atlas for further details.
KEY:
* Calculations based on a leisure home with Extra Insulation and standard air filled double glazing.
** Calculations based on a holiday home with Ultrawarm insulation and standard air filled double glazing.
Comprehensive warranty

Total peace of mind with a comprehensive manufacturers warranty
Our holiday homes and lodges are built to last, but we know that sometimes things can go wrong, defects arise or components fail. With all Atlas holiday homes, you can relax in the knowledge that in the unlikely event of one of these occurring, our warranty is there to protect you.
and conditions
1
3
1 YEAR PARTS & LABOUR
All brand new holiday homes and lodges come with a 12 month parts and labour warranty covering everything inside your new purchase.
3 YEAR ADDITIONAL
In addition to the standard 12 month warranty, the following are covered for 2 additional years.
• Furniture manufactured and fitted by Atlas
• Shower cubicle, baths, kitchen sink, and sanitaryware
• Internal doors, door handles, radiators, sockets and switches
• Gutters, downpipes and cladding
• Dining table and chairs.
5 YEAR STRUCTURAL
After the 12 month standard parts and labour warranty, the chassis, roof, walls, floors, ceilings and external doors and windows are covered for an additional 48 months.
10 YEAR GALVANISED CHASSIS
If you have chosen one of our models with a fully galvanised chassis then you benefit from a 10 year warranty from the date of purchase.
Ripley Caravan Park
...Report the fault
Please report the fault to your Holiday Park, who will contact the Atlas Aftercare Team to report the fault on our system.
Aftercare
Discover a fault...
The Holiday Park have handed over the keys to your new holiday home, but you have discovered a fault…
We’ll get into action...
The Atlas Aftercare Team will let the Holiday Park know when an Atlas Engineer is in your region, and contact you to gain access to your Holiday Home.
...and come to fix the fault
Once you have agreed to allow access to your Holiday Home, our super Atlas Engineers will be on their way to fix the fault on your Atlas Leisure Home.

Owner's Club
Do you own an Atlas Holiday Home or Lodge?
If so, why not join our Atlas Owner's Club!
It's easy to join, all you have to do is complete and submit the online form.
To welcome you to the club, we will post you a FREE Atlas branded cool bag to your place of residence.
Please note only one club membership per leisure home serial number is allowed.
Scan the QR code to find the online application form and join now.
Main dealerships
1 Scotland
Please see our website for a large selection of holiday home parks across Scotland stocking selected Atlas models.
2 North West
Lake Coast and Dale Scotland Rd, Carnforth, Lancashire, LA5 9RF
Tel: 01524 727950 lakecoastanddale.co.uk
SGM Caravan Sales
High Hesket Business Park, High Hesket, Carlisle CA4 0JE
Tel: 01697 475999 sgmcaravansales.com
3 North East
Bridlington Caravan Centre
Bessingby Way, Bridlington, East Riding of Yorkshire, YO16 4SJ
Tel: 01262 606777
bridlingtoncaravans.com
The Holiday Home Centre Beverley Road, Beeford, East Riding of Yorkshire, YO25 8AD Tel: 01262 481210
theholidayhomecentre.com
Yorkshire Holiday Homes Unit 154, Thorp Arch Estate, Wetherby, West Yorkshire, LS23 7BJ
Tel: 01937 849128
bridlingtoncaravans.com
4 Central England
Salop Leisure Ltd Emstrey, Shrewsbury, Shropshire, SY5 6QS
Tel: 01743 617607 salopleisure.co.uk
Salop Leisure Ltd Nelson Road, Sandy Lane Industrial Estate, Stourport on Severn, Worcestershire, DY13 9QB
Tel: 0844 2471836
salopleisure.co.uk
5 East of England
Kingfisher
Sea Lane, Ingoldmells, Skegness, Lincolnshire, PE25 1PG
Tel: 01507 613018 kingfishercaravanpark.co.uk
Next Phase Leisure
Woodland Holiday Park
Trimingham NR11 8QJ
Tel: 03300 552178 nextphaseleisure.co.uk
UK Caravan Centre
2 The Gatehouse, Billericay, Essex, CM12 9SB
Tel: 0800 246 1206 ukcaravancentre.co.uk
6 South West
Surf Bay Leisure – Devon
The Airfield, Winkleigh, Devon, EX19 8DW Tel: 01837 68010 surfbayleisure.co.uk
Surf Bay Leisure – Dorset
St Andrews Industrial Estate, Shoe Lane, Bridport, Dorset, DT6 3EX Tel: 01308 427444 surfbayleisure.co.uk
Surf Bay Leisure – Somerset Weston Road, Brean, Somerset, TA8 2RP Tel: 01278 751171 surfbayleisure.co.uk
7 South East
Static Trader
The Caravan Storage, Harbour Road, Rye, TN31 7TE Tel: 01797 222 333 statictrader.com
Surf Bay Leisure Ltd
Sussex and Kent Tel: 01308 427444 surfbayleisure.co.uk
8 North Wales
Lloyds Caravan & Lodge Sales Towyn Road, Towyn, Abergele, North Wales, LL22 9NW Tel: 01745 832 050 lloydscaravans.co.uk
Mon Caravans
Amlwch, Anglesey, LL68 9TG Tel: 01407 831138 moncaravans.com
Mon Caravans
Caergeililog, Anglesey, LL65 4YH Tel: 01407 742288 moncaravans.com
Mon Caravans
Menai Bridge, Anglesey, LL59 5RW Tel: 01248 711070 moncaravans.com
9 Mid Wales
Salop Leisure Ltd Treowain Enterprise Park, Machynlleth, SY20 8EG
Tel: 0844 2471841 salopleisure.co.uk
10 South Wales
Broughton Leisure Yerbeston Gate, Narberth, Pembrokeshire SA68 0NY Tel: 01834 891444 broughtonleisure.co.uk
11 Northern Ireland
Sandycove Holiday Homes 191 Whitechurch Rd, Ballywalter, Newtownards, Ards, BT22 2JZ Tel: 028 4275 8200 sandycove.co.uk
12 Ireland
Cunninghams
Ennis Road, Limerick, Ireland Tel: 00 353 61 451 009 cunninghams.ie
Harry Farrell & Sons Limited
Tay Lane, Rathcoole, Dublin, Ireland Tel: 00 353 14 589 410 harryfarrellsons.ie
Johnstons Caravans
Dromore, Letterkenny, Co. Donegal, Ireland Tel: 00 353 74 912 2496 johnstonscaravans.ie
Nationwide O’Connor
Rathdowney Caravan Park, Ballyhote, Rathdowney, Y35 KP23, Ireland Tel: 00 353 53 910 8043 nationwidemobilehomes.ie
Smyth Leisure
Moneycarroll, Newtownmountkennedy, Co. Wicklow, A63 WP94 Ireland Tel: 00 353 12 011 095 smythleisure.com
Frequently asked questions
Where is my serial number and why do I need it?
Your unique serial number always begins with AT0 followed by a sequence of numbers and can be found on your boiler and on the rear exterior panel of your lodge. This number is like a car registration and is used to identify your model when your park or dealer contacts Atlas or purchases any spare or additional product for your holiday home for example.
Who do I go to with any concerns or faults about my lodge?
In the first instance, please report any issues to your park or dealer who will then have a representative contact the Atlas warranty and aftersales team on your behalf.
Can I live in my Atlas holiday home or lodge?
A home built to EN 1647 is not suitable for living in. Homes built to this standard are only suitable for seasonal accommodation. However, a holiday home built to BS 3632 residential specification is suitable for year-round living, but this is dependent on the licence and rules of the park that your holiday home is sited on. Please speak to your park to confirm this.
Can I buy my Atlas lodge direct?
We do not sell direct, to buy an Atlas holiday home or lodge you must purchase through a park or dealership.
Are static homes pet friendly?
Yes, all our holiday homes and lodges are pet friendly, however you should check with your park to ensure that they allow pets on site.
How do I go about purchasing my lodge or holiday home?
To ensure that you are getting the most from your purchasing experience, first browse our selection of holiday homes and lodges in our brochure and on our website, and then decide on the location you would like your home to be sited. You will then be able to search for local dealerships or parks in the area and begin the process with them directly.
What warranty do you offer and how do I register this?
Our warranty will cover the first 12 calendar months from the handover date of your new lodge on all items within your holiday home or lodge. To register your warranty, as soon as you take ownership, your park or distributor should register your new home to activate the warranty. We’d recommend you completing these details too.
All photography and images are for illustration and presentation purposes only. The manufacturer reserves the right to vary the specification with or without notice, and at such times and in a manner deemed necessary. Major as well as minor changes may take effect in accordance with supplier changes and our policy of constant development and improvement.
Atlas reserves the right to change any materials, fittings, etc., shown in this brochure at any time and without prior notice as supply or product development demand. All Atlas Leisure Homes are built to comply with all relevant British Standards and Codes of Practice as required by the National Caravan Council certification scheme.
NOTE: Caravan Holiday Homes are not designed for residential occupancy. To use an Atlas Leisure Home, it will need to be correctly sited, have steps or other means of entry and be connected to services (an appropriate propane gas supply, mains electricity to suit the required power offtake, mains water at a pressure to suit the appliances and a waste water/sewage outlet). Due to the nature of our construction methods and practices, it may not always be possible to match patterns precisely on some wallboards and fabrics. Any Park Operator, anywhere in the UK, can purchase an Atlas Leisure Home for you through the Atlas Dealer/Park Distribution Network.
Due to the limitation of the print process we recommend that you see the actual products for colours. Photographs of Atlas Leisure Homes on location are for example only and may not have been sited at that location. Decking, patios, fences, barbecues, etc. have been used for illustrative purposes only. E&OE.
If you invest in an Atlas Leisure Home, you can be confident that not only do you own the best in design, innovation and value for money but have also made a contribution to environmental sustainability.
H2/1121/4K

