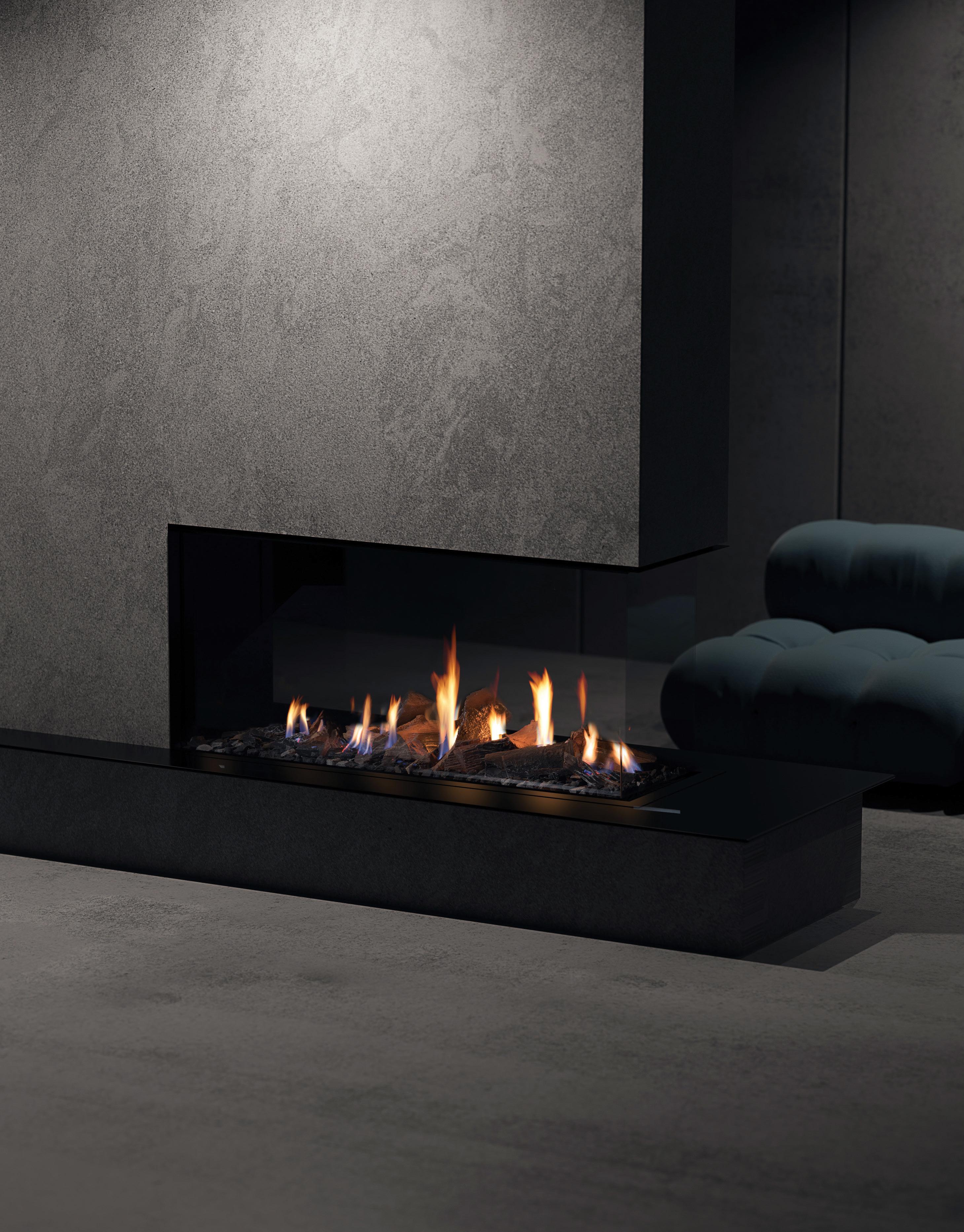CONTEMPORARY NEW HOMES FROM YOUR REGION

MODERN BOLD & HOUSES WITH HIGH IMPACT
PLUS TOP INTERIOR DESIGN IDEAS FOR NOW


CONTEMPORARY NEW HOMES FROM YOUR REGION

PLUS TOP INTERIOR DESIGN IDEAS FOR NOW

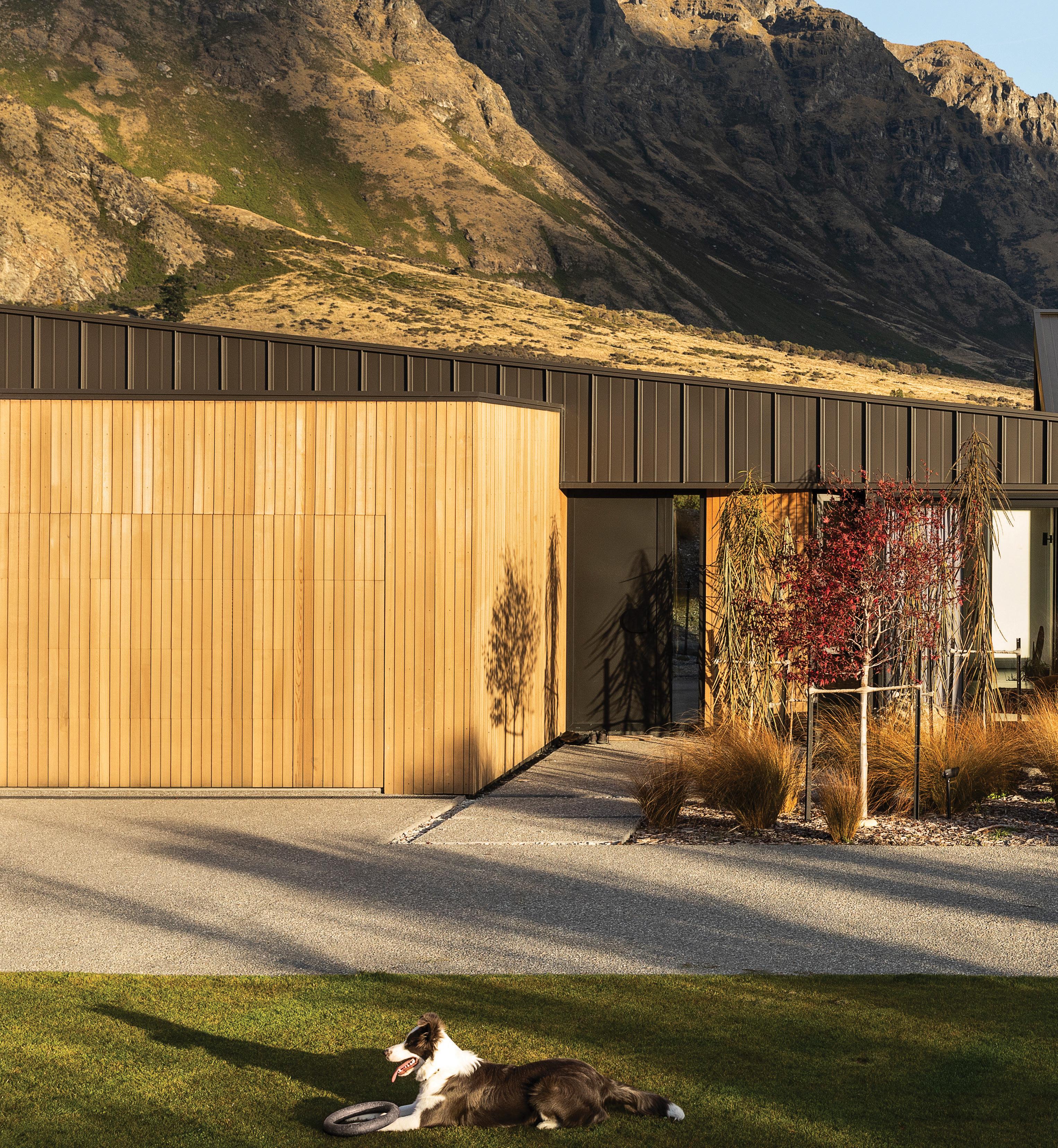
Made for New Zealand conditions and a New Zealand way of life.
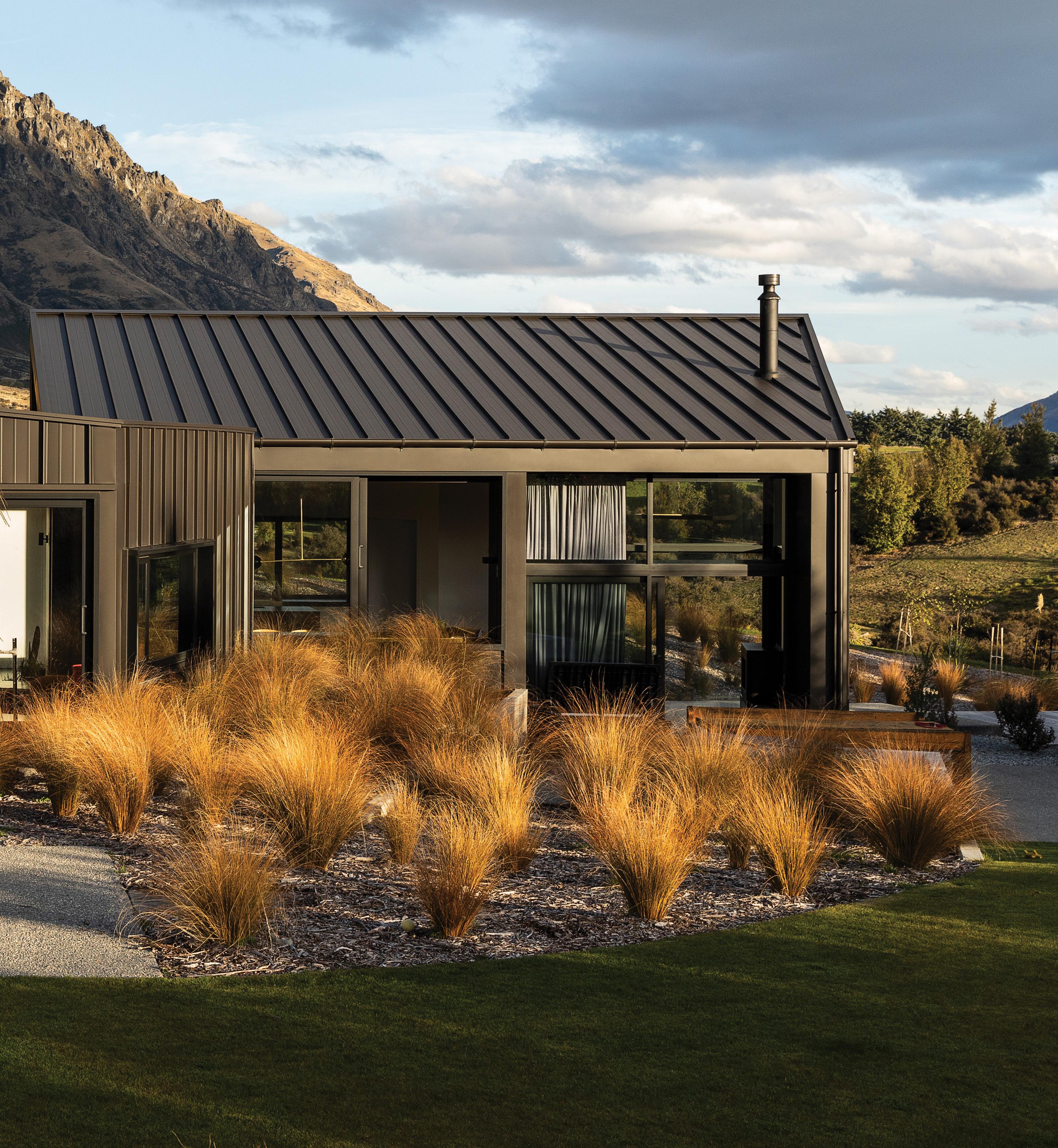
COLORSTEEL® - designed, tested and approved to stand up to New Zealand’s unique environments and become a part of them. Reflecting a connection to the natural world around us, while protecting us from it, at its most extreme.
Discover the ideal solution for your project at colorsteel.co.nz
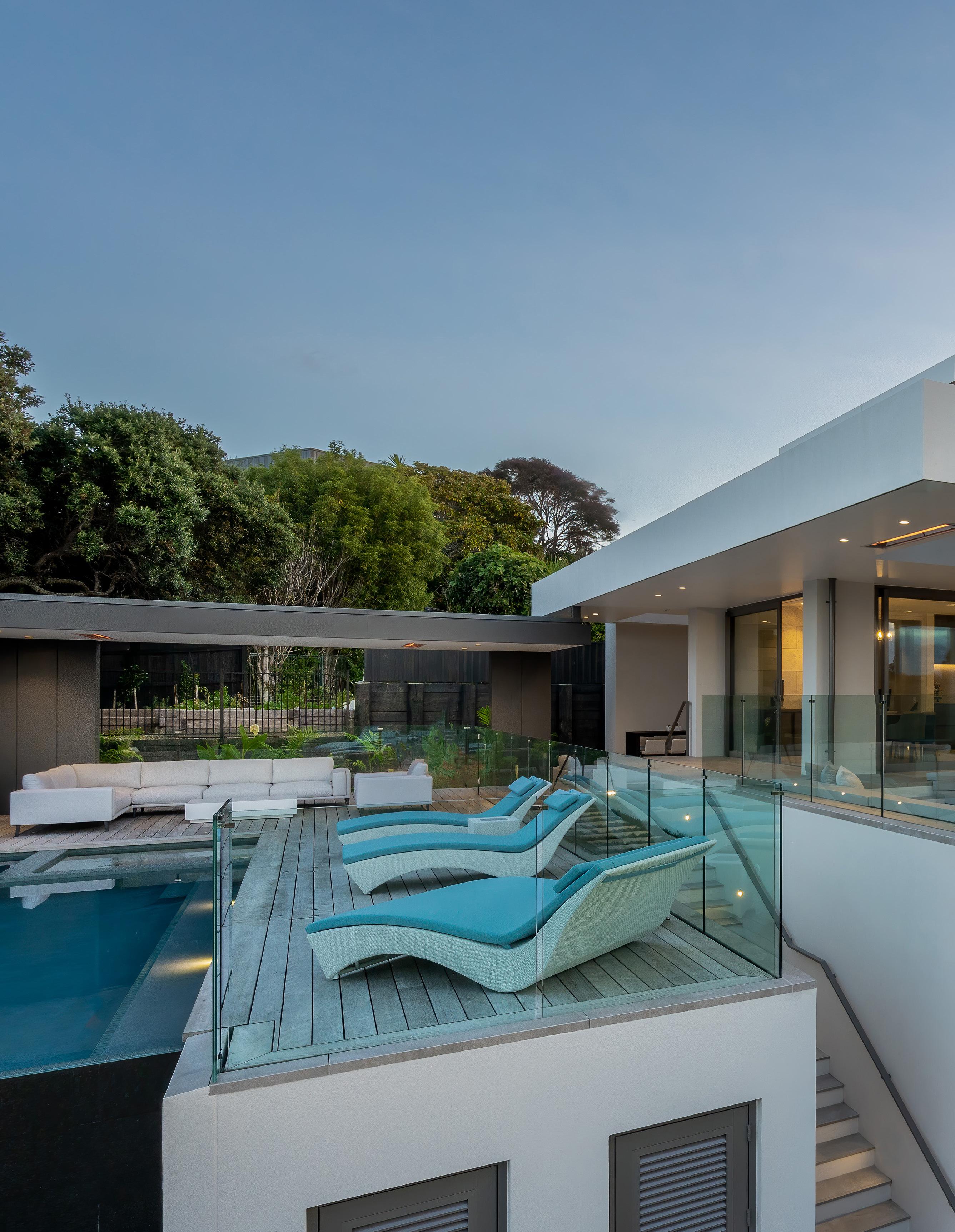
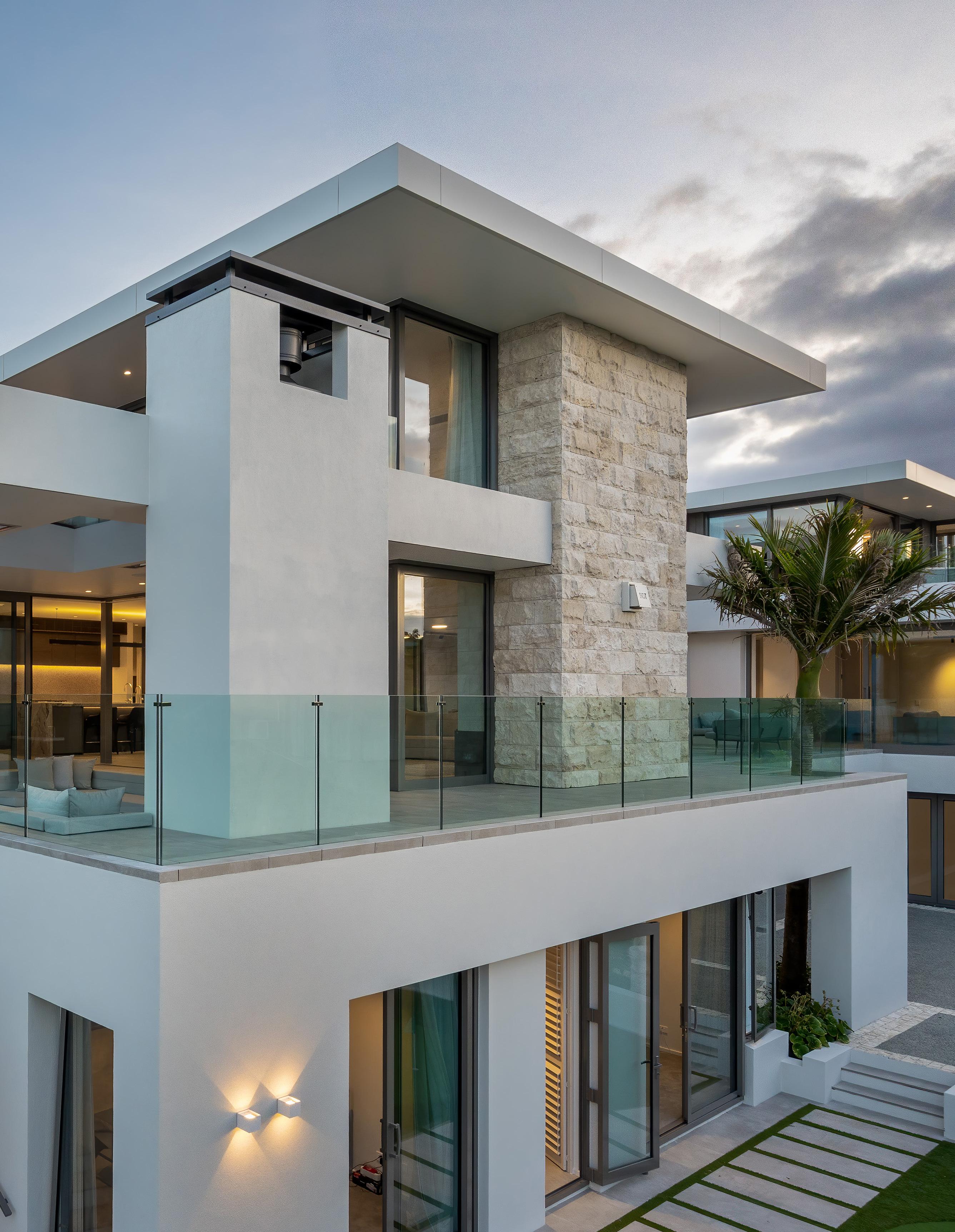
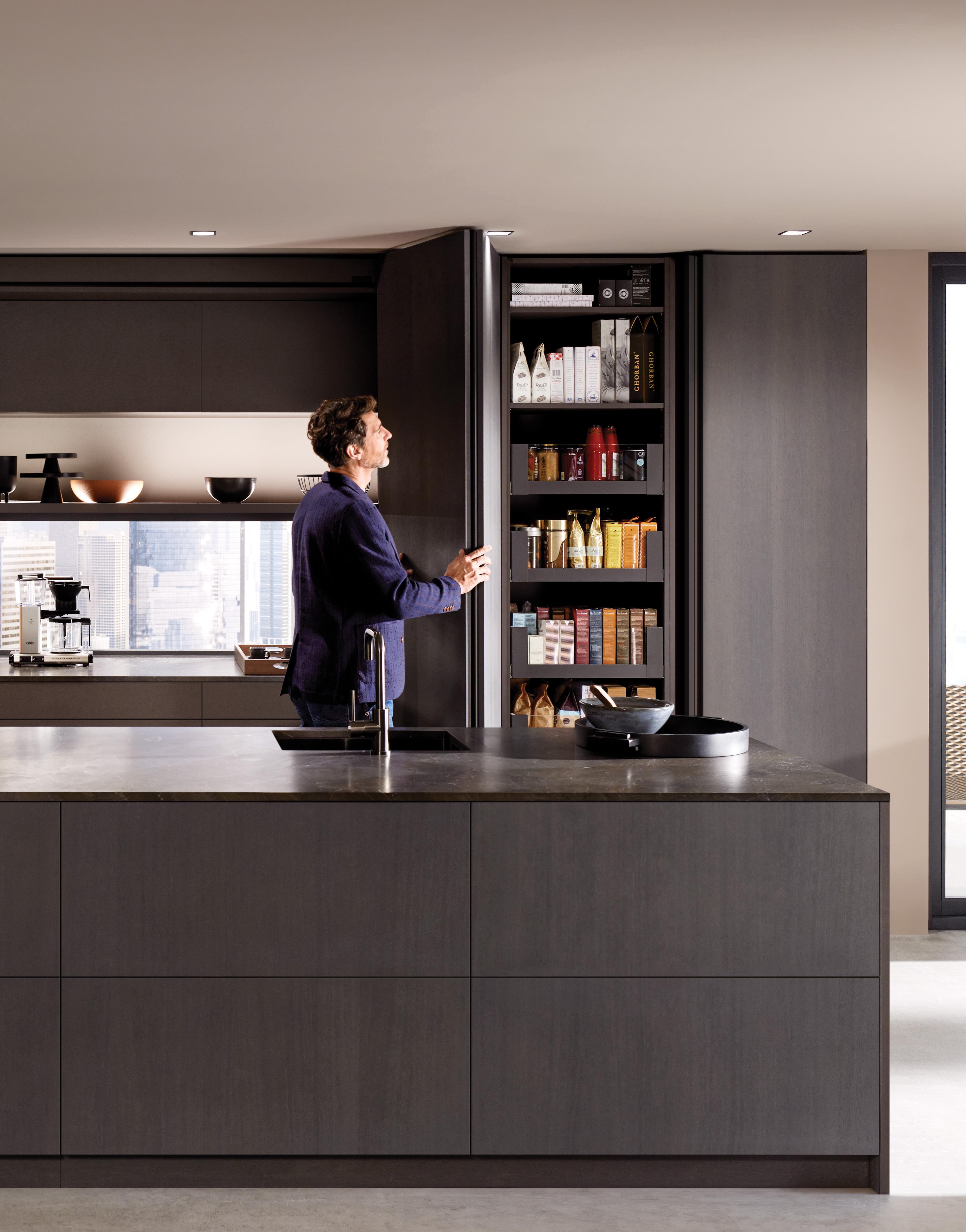
Trends towards multifunctional living spaces require modern solutions. With REVEGO pocket systems, you can enjoy flexible living areas with stunning design, smooth functionality, and high quality, synonymous with Blum. Visit Blum’s Auckland or Christchurch showroom to discover the award-winning pocket system firsthand. It’s sure to spark inspiration for your next project.
Creating a home is about more than just materials, it’s about turning aspirations into reality. The annual Master Builders House of the Year competition celebrates how members’ dedication, expertise and effort bring homeowners’ dreams to life. This year, the judges were truly impressed by the high-quality craftsmanship in both new homes and renovations. We invite you to explore the homes in your area and be inspired by the exceptional skills on display. Maybe it’s time for you to start planning your own dream home with a Master Builder member.
Nigel Benton, President Master Builders AUCKLAND Branch
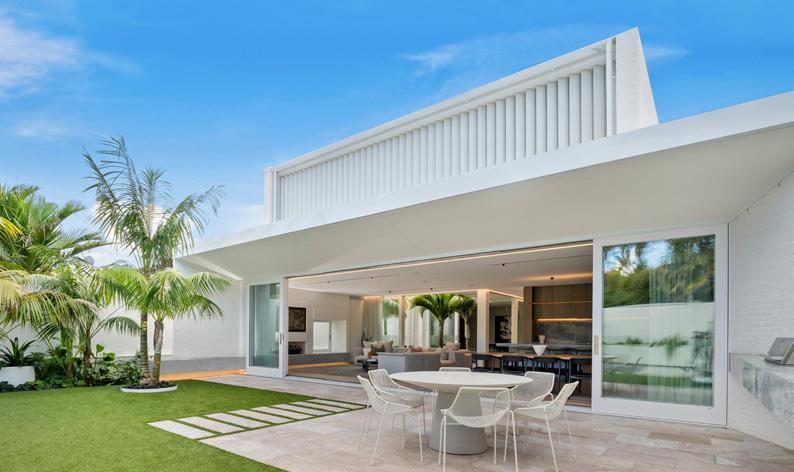
2023 Regional Supreme House of the Year over $1 million
Kane Build Group
PUBLISHER
Brydie Canham
PRODUCTION
MANAGER
Jo Seakins
ART DIRECTOR
Susanne Baldwin
EDITOR
Amanda Linnell
AUCKLAND / NORTHLAND / COROMANDEL
WAIKATO
BAY OF PLENTY & CENTRAL PLATEAU
(Tauranga, Rotorua, Taup¯o, Whakata ne)
CENTRAL NORTH ISLAND (Taranaki, Whanganui, Manawatu and East Coast, Hawke’s Bay)
WELLINGTON & WAIRARAPA
NELSON / MARLBOROUGH / WEST COAST CANTERBURY
MID & SOUTH CANTERBURY (Ashburton, South Canterbury)
SOUTHERN
(Central Otago, Southland, Gore, Otago)
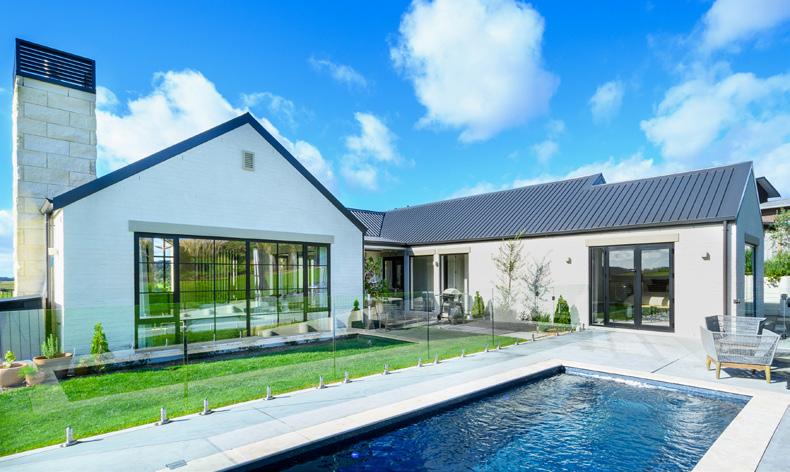
2023 Regional Supreme House of the Year under $1 million Maddren Homes
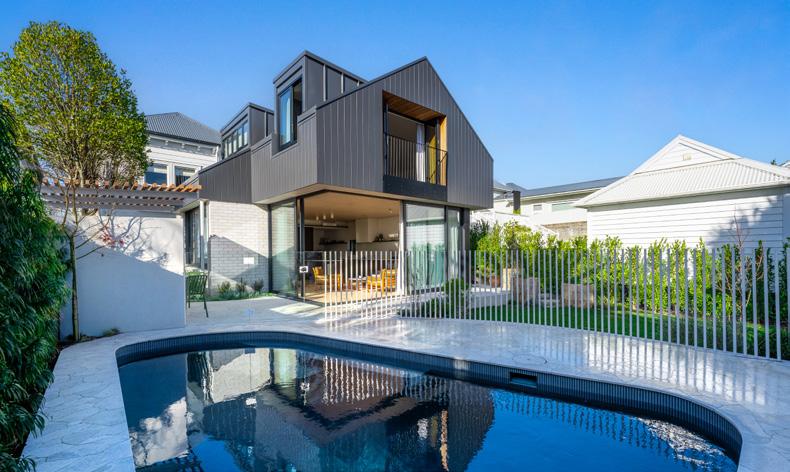
2023 Regional Supreme Renovation of the Year
Faulkner Construction
WRITERS
Fiona Barber, Rebecca Barry Hill, Kate Coughlan, Joanne Elwin, Mary Lovell-Smith
SUB EDITOR
Claire McCall
DESIGNERS
Linda Baehr, Lucy Casley
EDITORIAL CO-ORDINATOR
Shoba Pillai
ADVERTISING SALES
Tracey Bree, Chris Moo, Tanika Goodall, Kim Blewett
ADVERTISING CO-ORDINATOR
Bryony Ammonds-Smith
RETOUCHING
Mark Grogan
B MEDIA 09 308 9998 PO Box 47014, Ponsonby 1144 bmedia.co.nz
Registered Master Builders House of the Year is published by specialist custom publisher B Media Ltd, on behalf of the Registered Master Builders Association. Registered Master Builders House of the Year is wholly owned and managed by Registered Master Builders Association. Registered Master Builders House of the Year is subject to copyright in its entirety. The contents may not be reproduced in any form, either in whole or part, without written permission of the publisher.

A panel of industry experts has put the homes featured in this magazine through a rigorous points-based judging process. The highest-scoring projects are awarded Gold and the best become Category winners . The three Category winners with the highest points and that meet the points threshold are named Regional Supreme House of the Year under $1 million , Regional Supreme House of the Year over $1 million and Regional Supreme Renovation of the Year. Entries are judged on building
Each year a maximum of 100 entries from the regional competitions receive Top 100 status and, out of those, we find the National Category winners. Lifestyle, Craftsmanship and Special Award winners are also named at the national level. The three best houses (a new build under $1 million, a new build over $1 million and a renovation) become the National Supreme winners, to be announced at a special awards gala on November 23, 2024
excellence, but also on their lifestyle value, so you’ll see kitchen, Plumbing World Bathroom , outdoor living and APL Environmental and Sustainable lifestyle awards. Excellence in workmanship is recognised by the prized Pink Batts Craftsmanship Award . The Auckland / Northland / Coromandel competition, one of seven regional House of the Year events, will be held on 10 August, 2024. All the results from the event can be viewed from 11 August at: houseoftheyear.co.nz
REGIONAL SUPREME WINNERS
Awarded to three Regional Supreme Award recipients from each regional event: House of the Year under $1 million, House of the Year over $1 million, and Renovation of the Year.
BRONZE
Awarded to builders whose entries achieve 75 per cent of the points available and are judged to be at least 50 per cent above industry standard.
NATIONAL SUPREME WINNERS
There are three winners: two new builds crowned the best of the best, and the best renovation in the country.
PINK BATTS NATIONAL CRAFTSMANSHIP AWARD
Awarded to the entrant who attains the highest score out of the points available in the Workmanship section of the judging criteria.
NATIONAL LIFESTYLE AWARDS
Awarded for attaining the highest score in each Lifestyle category, including the APL Environmental and Sustainable Excellence Award and Plumbing World Bathroom Excellence Award.
PINK BATTS CRAFTSMANSHIP
Awarded to the entrant who attains the highest score out of the points available in the Workmanship section of the judging criteria.
SAPPHIRE
Awarded to an entrant who has received three Regional Supreme Awards regardless of whether these homes are renovations or new builds.
NATIONAL CATEGORY AWARD
Awarded to the highest-scoring Gold Award winner from each category.
PLATINUM AWARD
Recognises outstanding achievement in building excellence and is awarded to those who win five or more National Category titles.
REGIONAL CATEGORY WINNER
Awarded to the highest-scoring Gold Award winner from each category.
REGIONAL SPECIAL AWARD
Bestowed by the judges when a house is worthy of special recognition.
GOLD
Awarded to builders whose entries achieve 90 per cent of the points available and are judged to be at least 80 per cent above industry standard.
REGIONAL LIFESTYLE AWARDS
Awarded to the entrant who attains the highest score in each Lifestyle category, including the APL Environmental and Sustainable Excellence Award, the Plumbing World Bathroom Excellence Award and the PDL by Schneider Electric Smart Home Award.
NATIONWIDE REGIONAL SPONSOR
PDL BY SCHNEIDER ELECTRIC
PDL is at the forefront of electric home design, providing inspiring electrical solutions from modern switches and power points to innovative, safe, smart and sustainable home technology.
TOP 100
Each year the highest-scoring top 100 houses go on to the National Competition.
NATIONAL SPECIAL AWARD
Bestowed by the judges when a house is worthy of special recognition.
SILVER
Awarded to builders whose entries achieve 82.5 per cent of the points available and are judged to be at least 65 per cent above industry standard.


For more than 30 years, House of the Year has celebrated the very best of residential building in New Zealand. Master Builders is very proud of this competition, and the beautiful homes you’ll see in the following pages will inspire, motivate and show that quality can be achieved, no matter what the budget. We hope you enjoy taking a sneak peek into these amazing homes – all built by a Master Builder in your region. masterbuilder.org.nz

Bunnings Trade has been providing innovative building and hardware solutions for over 130 years. We believe in long-term partnerships based on trust and taking the time to understand our customers’ needs so we can build the right solution, every time. With a large dedicated trade team across New Zealand, supporting you in-store, on the phone and on the road. No matter where you are, we’re here to help.
Bunnings Trade. Helping business is our trade. trade.bunnings.co.nz

Mitre 10 Trade has been a part of New Zealand’s construction industry since 1974. You can get the whole job done with Mitre 10. We supply and deliver your complete build, sort out any special orders, and help make the whole job go as smoothly as possible. Our 100% locally owned network of 84 stores, broad product range and excellence in on-account customer service lets you get what you need, when you need it. Trade drive-thru’s are open seven days with extended hours and access to Mitre 10 Trade Hub is 24/7 for our trade customers. mitre10.co.nz/trade
Altus Window Systems is a leading designer and manufacturer of innovative window and door systems. We’re also thermal technology experts so whether your project is big or small, residential or commercial, we’ve got the solution. Our exclusive fabricator network has been providing window and door systems for more than 65 years. You’ll know them by reputation: Bradnam’s™, Fisher Windows™, Nebulite™, Nulook™, Rylock™ and Vistalite™. Altus Window Systems, sharing your vision. altus.co.nz
The agile apprenticeship provider. At Builders Academy, our team helps builders grow better apprentices, with the best service in market. Together, we ensure communities have competent, resilient builders, ready to train the next generation of apprentices. We’re building a stronger industry, one site at a time. Our guaranteed service promise is to visit apprentices on site every 6-8 weeks, which provides them and their bosses effective support. Visit our website or call 0800 876 4664 for more information. See you on site. buildersacademy.co.nz

CARTERS believes in partnership. We know combined expertise and a focus on efficiency, pricing and supply mean a successful outcome. Shared success is key –when your business grows, so does ours. CARTERS nationwide chain of 50 building supply stores and nine manufacturing plants, long-established industry network and focus on the trade means we’re committed to you. carters.co.nz
At Winstone Wallboards we are passionate about providing quality GIB® products, systems and expert technical support to help make it a little easier, quicker and simpler for our customers to create great interior living environments both now and for generations to come. GIB® plasterboard, locally made for more than 95 years and counting. gib.co.nz
As Aotearoa New Zealand’s only manufacturer of glass-wool insulation, Pink® Batts® understands what it takes to build a healthy home here. We have been working alongside builders and industry stakeholders for more than 60 years and are proud to have warmed a multitude of New Zealand homes and hearts. We believe everyone deserves a healthy, dry, warm, safe and efficient home, and we are committed to achieving this for the next 60 years. pinkbatts.co.nz

Resene has all the quality paints, stains, colour, wallpaper, curtains, accessories and professional advice you need to get a superb finish on your decorating projects, inside and out. Choose from thousands of Resene colours or let Resene create one for you. Resene has been proudly 100 per cent New Zealand owned and operated since 1946, and has been named the Most Trusted Paint since 2012. resene.co.nz
APL Window Solutions is the largest window solutions organisation in New Zealand and has been proudly family owned and NZ-made for more than 50 years. We know 35-50 per cent of a home’s thermal performance comes from its windows and doors so our innovative window and door systems offer world-leading thermal performance that’s designed for our conditions and made right here, from start to finish. The future is here. Ready now. aplnz.co.nz/HOY
Plumbing World is the largest 100% NZ-owned national plumbing merchant and has been giving back to our amazing industry for 60 years. Plumbing World has access to the world’s leading brands and the best Kiwi plumbers and builders in the industry. Our products not only look stunning, they are made to last and designed to perform. So come and see our team in black – they can advise you on the right home solutions with plenty of helpful insights.
plumbingworld.co.nz

The Master Build 10-Year Guarantee is New Zealand’s leading guarantee. Over the past decade we have protected more than 105,000 families and our range of products offers flexibility, including the ability to transfer cover to a new homeowner, should you sell. The best guarantee from the best builders. masterbuilder.org.nz
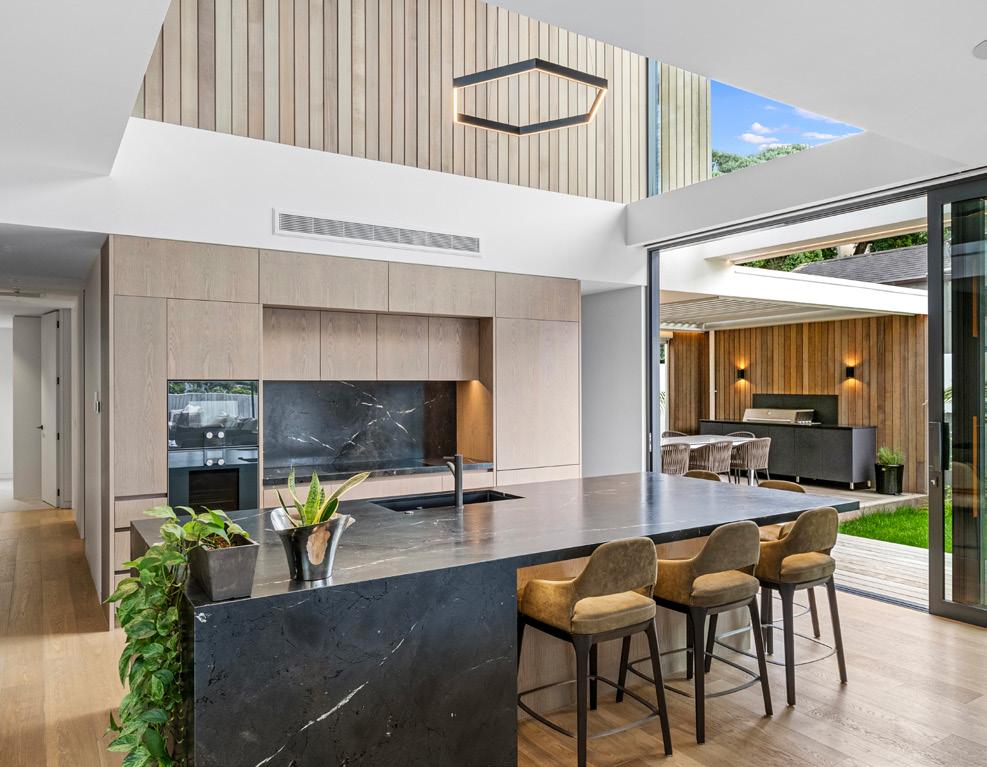
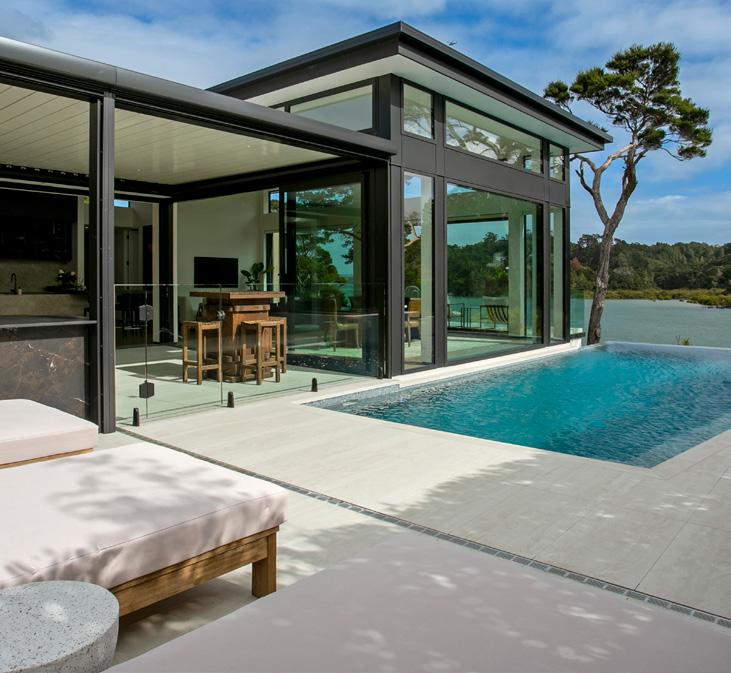
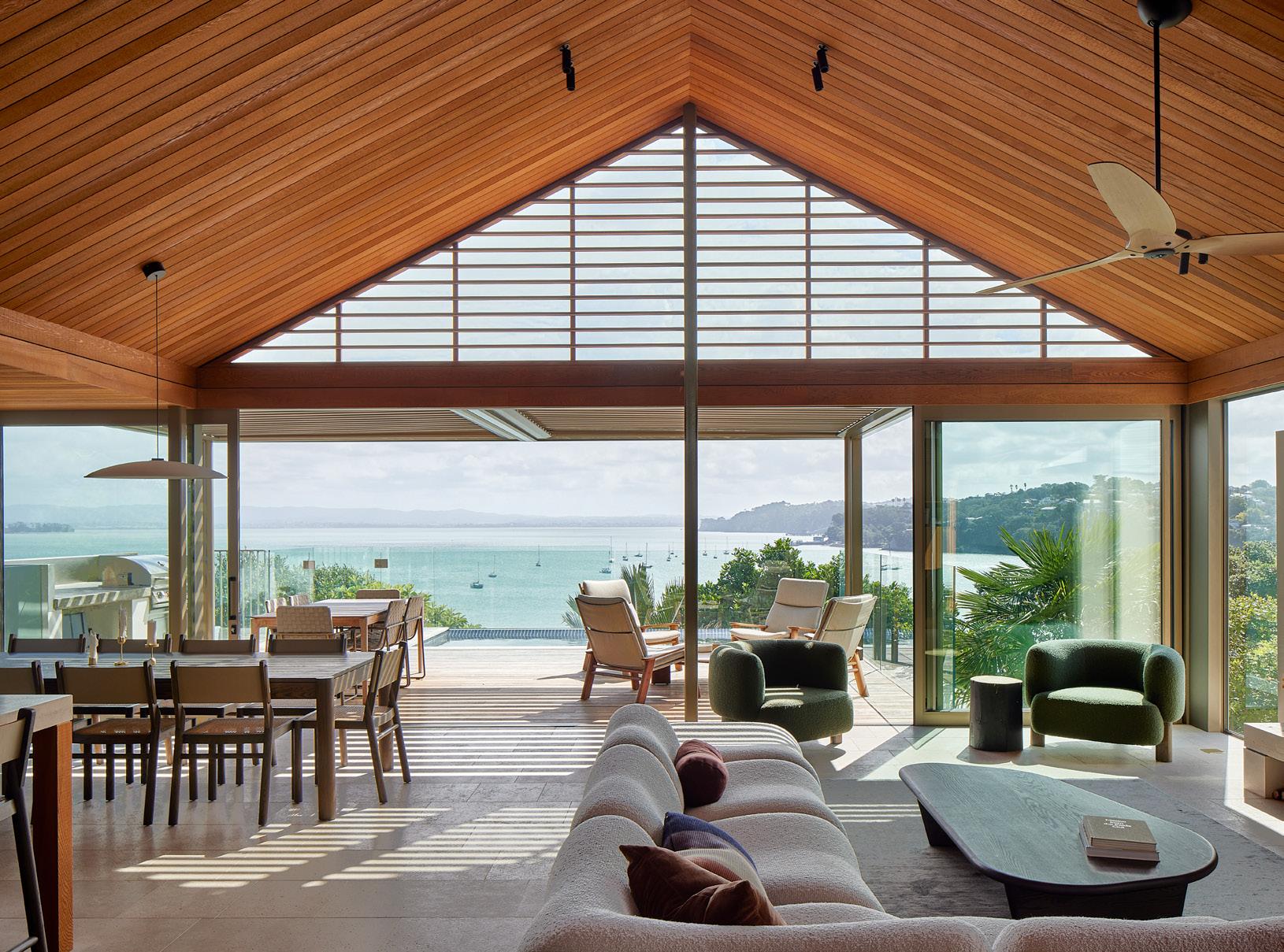
ALTUS WINDOW SYSTEMS NEW HOME
$750,000–$1 MILLION

To see all our award-winning homes, visit houseoftheyear.co.nz
VOLUME/GROUP HOUSING NEW HOME UP TO $500,000
VOLUME/GROUP HOUSING NEW HOME
$500,000–$750,000 MASTER BUILD 10-YEAR GUARANTEE MULTI-UNIT (APARTMENTS/DUPLEXES/TERRACE HOUSING)
BUILDER’S OWN HOME
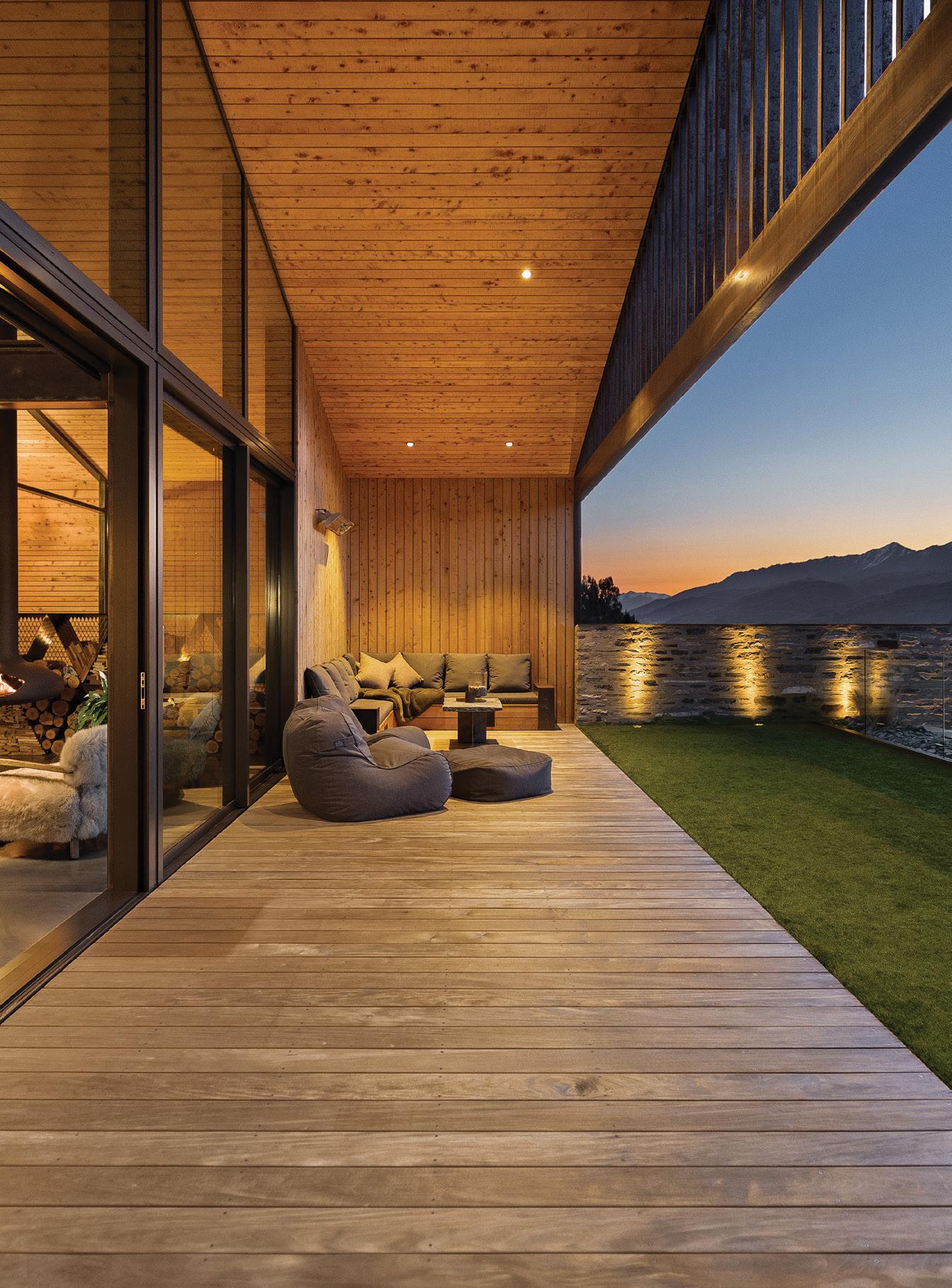
With all the right steps in place, turning your residential dream into reality presents an exciting prospect and many rich rewards.
Planning is essential
Working with the right builder is key. An accomplished builder will guide you through the design, consenting, construction and approvals stages, then build your dream home. Make sure you choose a builder you want to work with, and who has completed similar projects to yours. Speak with their previous clients and, if you have doubts, wait until you find the right person. A Master Builder will streamline the process, as each has been vetted and receives ongoing support and industry training.
Communication is everything
Maintaining concise, consistent communication with a builder is vital. Set clear expectations around timing and budget and be honest about your needs and limits. This ensures both parties can flag any concerns.
Building requires bringing together diverse skills and resources. Ask builders about their relationships with trade partners – a Master Builder understands the importance of effective communication and relationships.
Contracts and legal advice
Get everything in writing and review your contract with a lawyer. Be realistic –if you receive a price that looks too good to be true, it probably is. Ensure your builder understands the market conditions and can discuss them with you. Most contracts have a clause for price fluctuations – discuss this with your builder and ensure you understand the risks. Be wary of fixed-price contracts as you may pay too much contingency. Conversely, too little contingency can create an even greater risk. Discuss a payment schedule with your builder to ensure you are not paying too much in advance and you have a fair allocation of risk.
Master Build 10-Year Guarantee
While most builds go smoothly, it pays to have protection. The Master Build 10-Year Guarantee provides the best protection on the market and a process for resolving any issues in your building journey.
By following these steps you will have everything in place to make your dream home a reality.



Designed to bring a retro 80s vibe to your kitchen, the Fitzroy bar stool from Christchurch’s Ico Traders is as elegant as it is comfortable. Made to last in steel, it comes in black, white, dark moss and adobe.
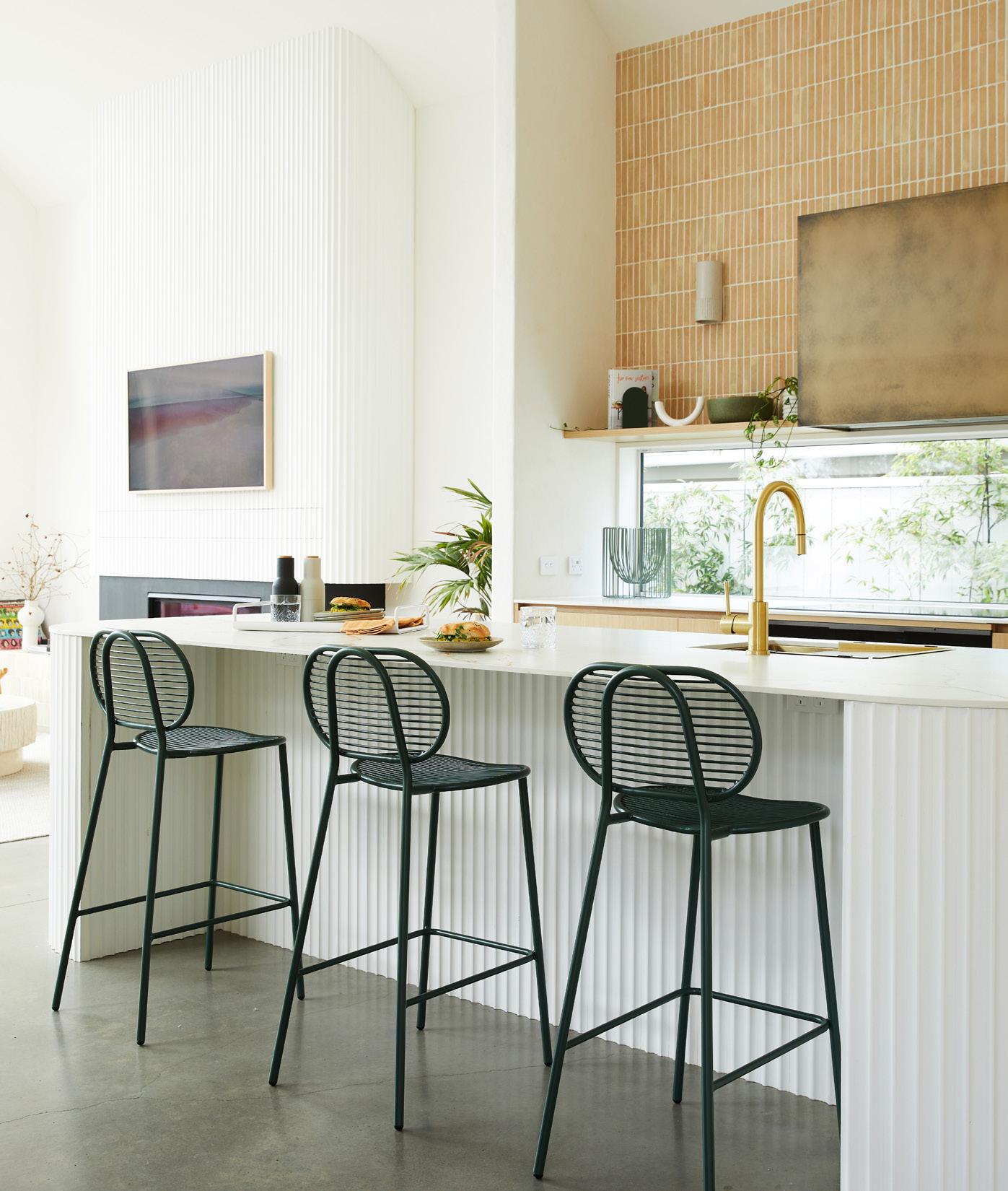
Fitzroy stool, $379, from icotraders.co.nz
Bring an architectural edge to your lighting with the Tetris lamp, $899. Part of a series, it’s made from American oak and Japanese washi paper, and gives off a warm, diffused light.
From lowercase.co.nz
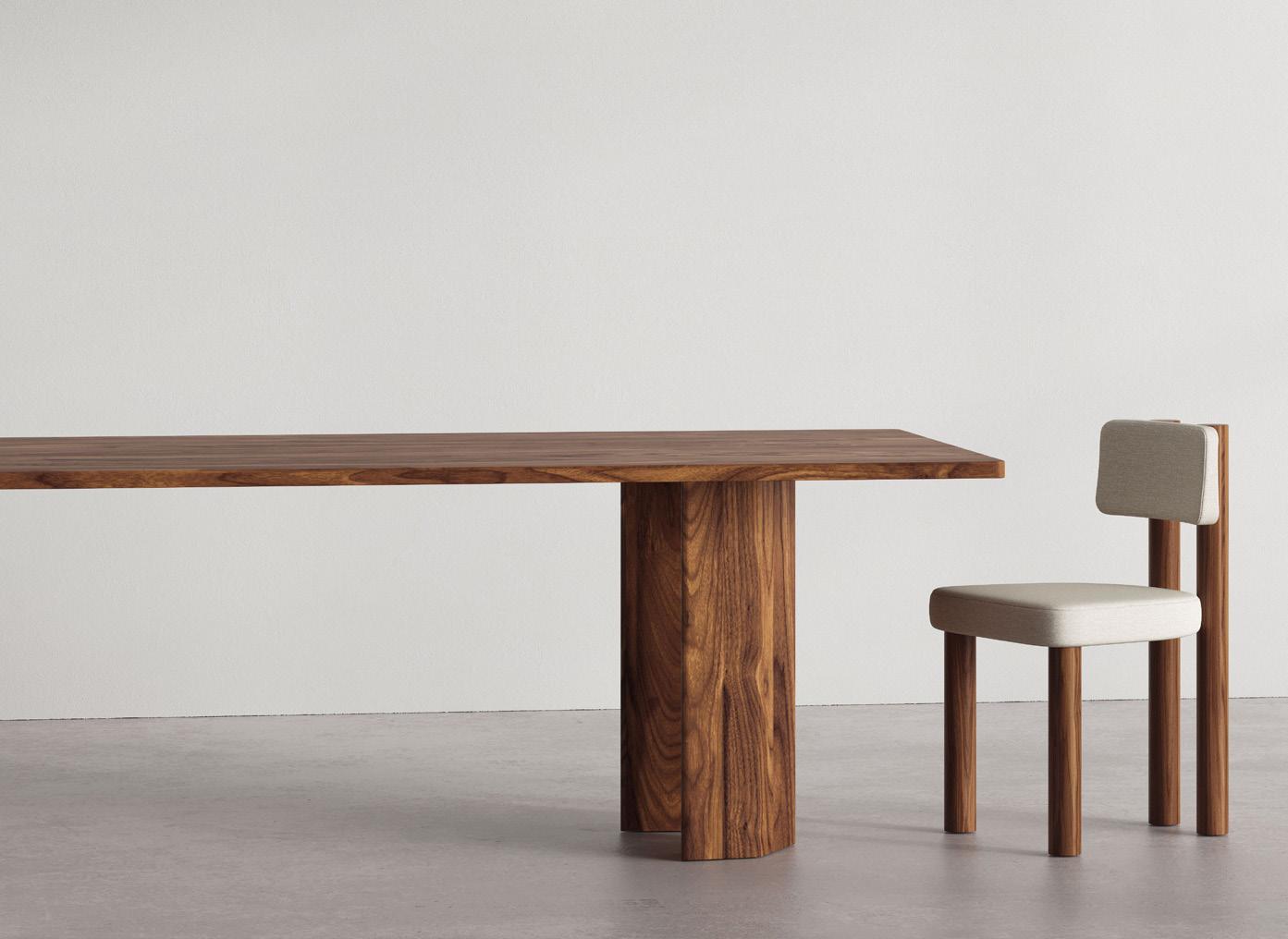
Surround yourself with beautiful pieces that are uplifting and add personality to your home – from handcrafted ceramics to elegant lighting.

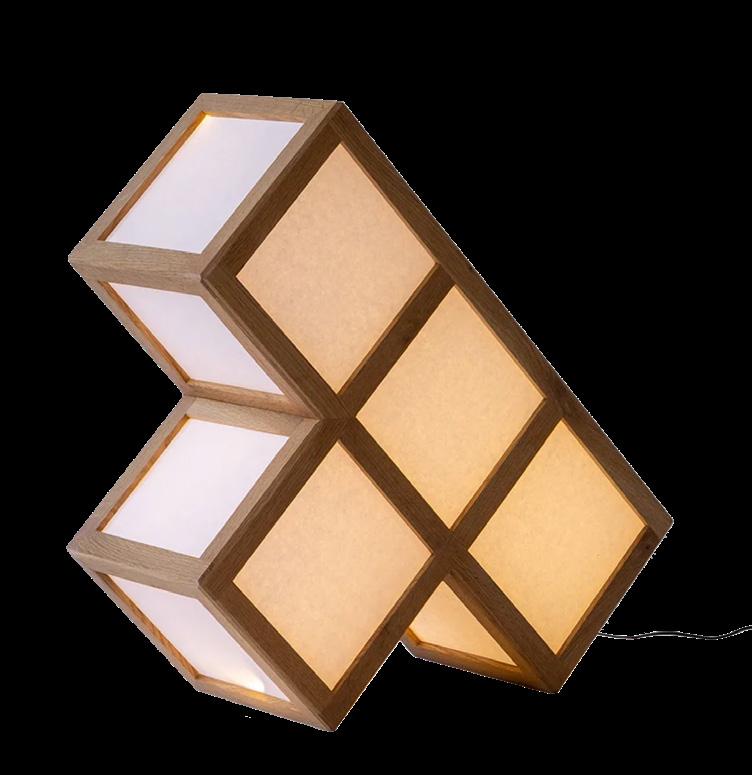
From award-winning designer Tim Webber comes the Chronicle table with polygonal-shaped legs that cleverly rotate to offer different compositions. Available in ash, stained ash, walnut and oak, from $10,272
Photographed with Pivot chair, from $1719
From timwebberdesign.com
Light up your life and get creative with these Nanoleaf hexagon-shaped wall lights. Create your own design and then plug into their smart features such as a rhythmic music visualiser.
Nanoleaf Hexagon starter kit, $230, from nanoleaf.me/ en-NZ
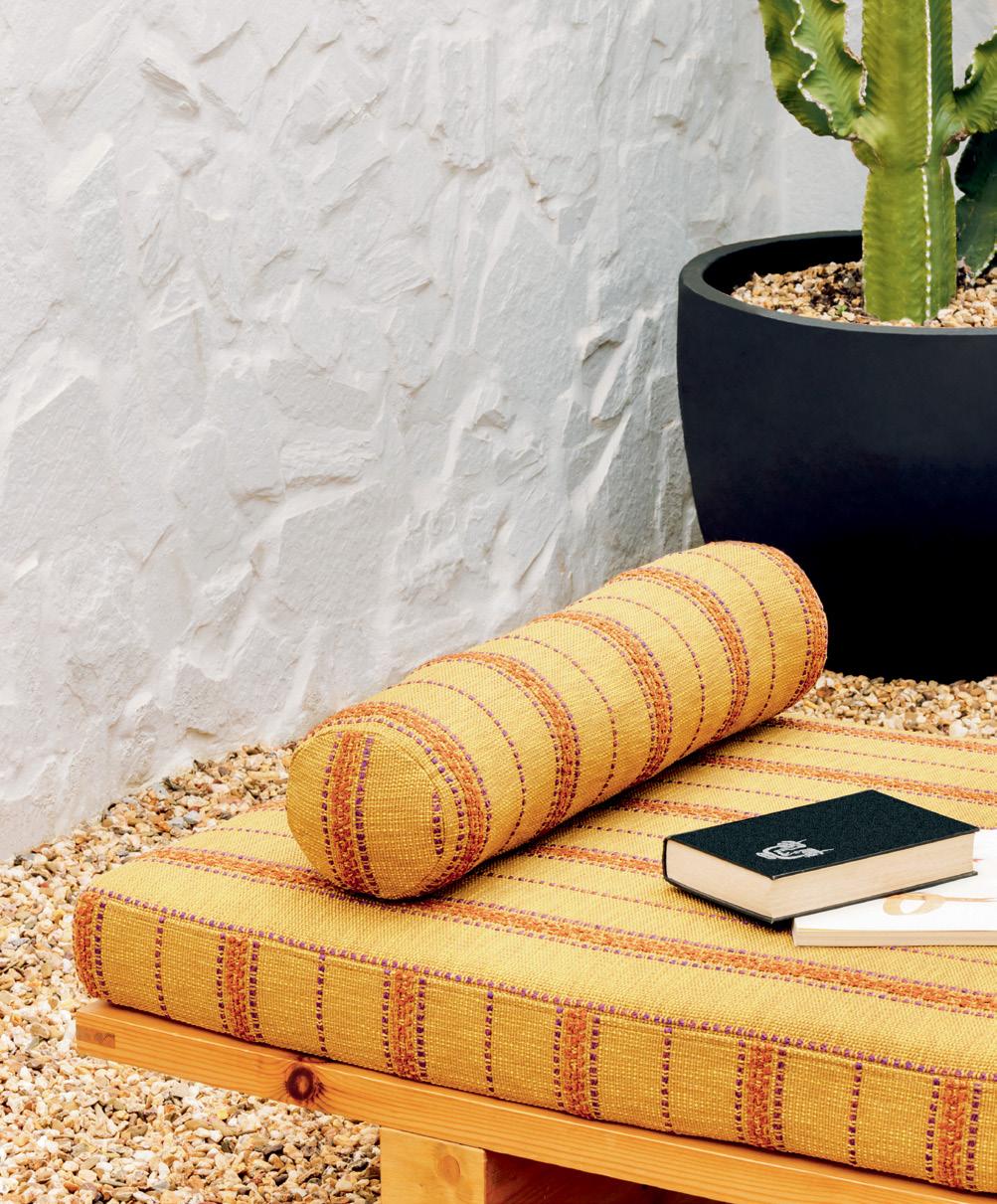
Who can resist this uplifting yellow Mendoza stripe from the Élitis Acosta outdoor fabric collection, available through Seneca Textiles. Designed to cope with sun and rain, it’s soft, comfortable and will transform outdoor chairs, cushions or that dreamy sun lounger. From seneca.co.nz

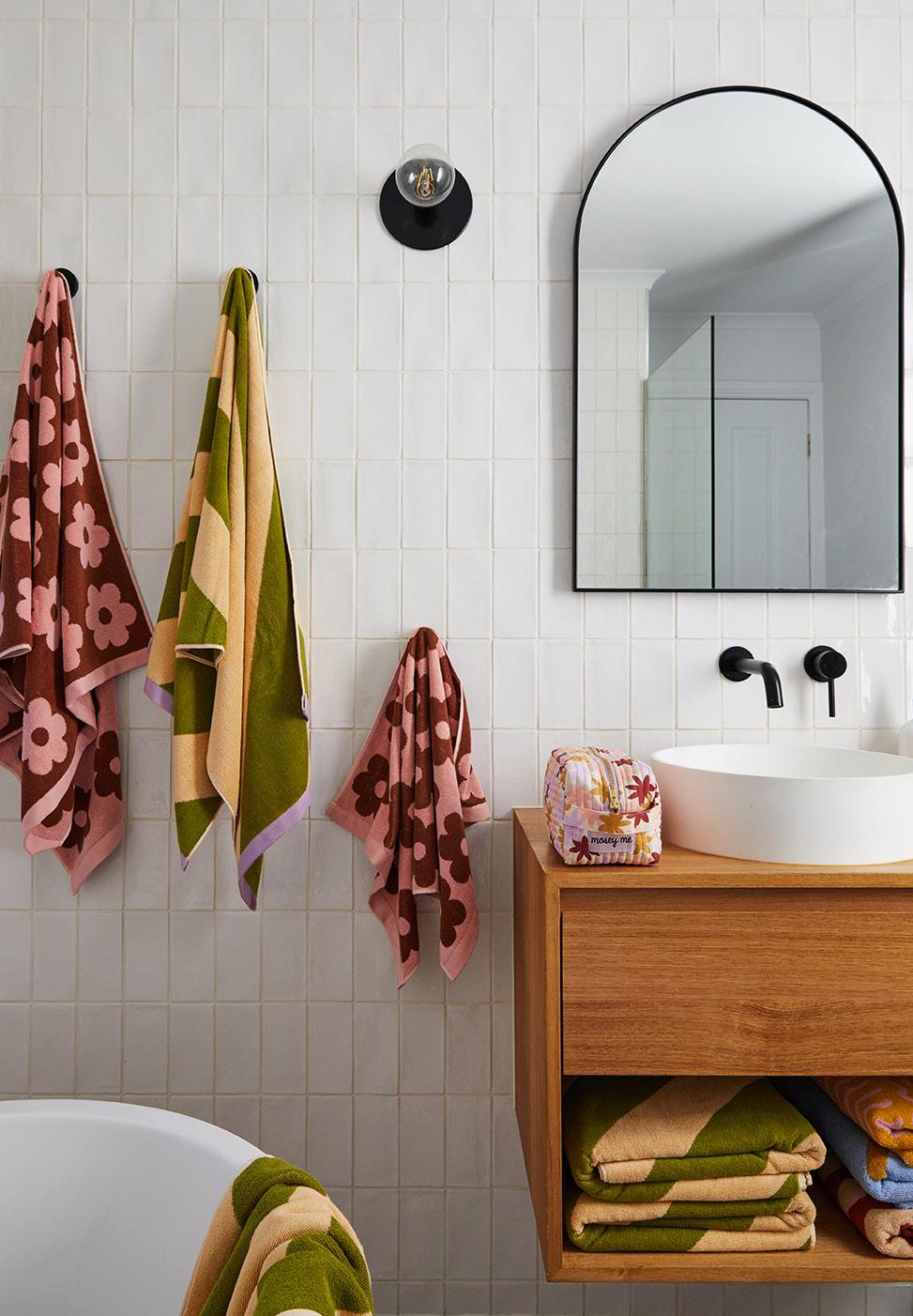
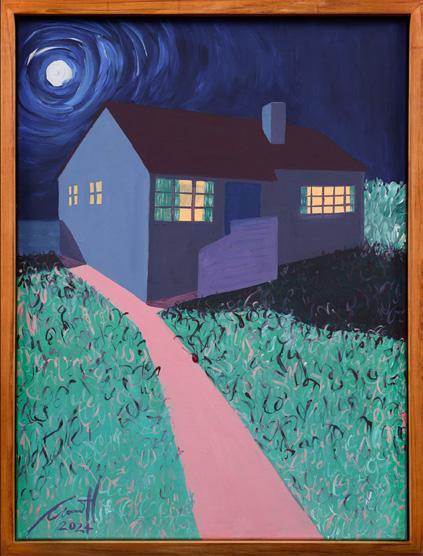
‘State House 100’, oil pastel, framed, $3200, by Carmel Van Der Hoeven.
From turuagallery.co.nz

Create a calming energy in your home with this hand-thrown oil diffuser, new from the Waiheke Island studio Thea Ceramics. Available in a range of glazes, it comes with a specially-blended oil mix of patchouli, cedar wood, ylang yang and lemongrass. $120, from thea-ceramics.com
Brighten up your bathroom routine with these colourful yet sophisticated towels from Mosey Me. The Melbourne-based design studio hand paints its bold and playful prints before working with textile artisans in India and Portugal, who also translate the designs onto table linen, bedding, cushions and throws.
Mosey Me towels, from $35 , from paperplanestore com
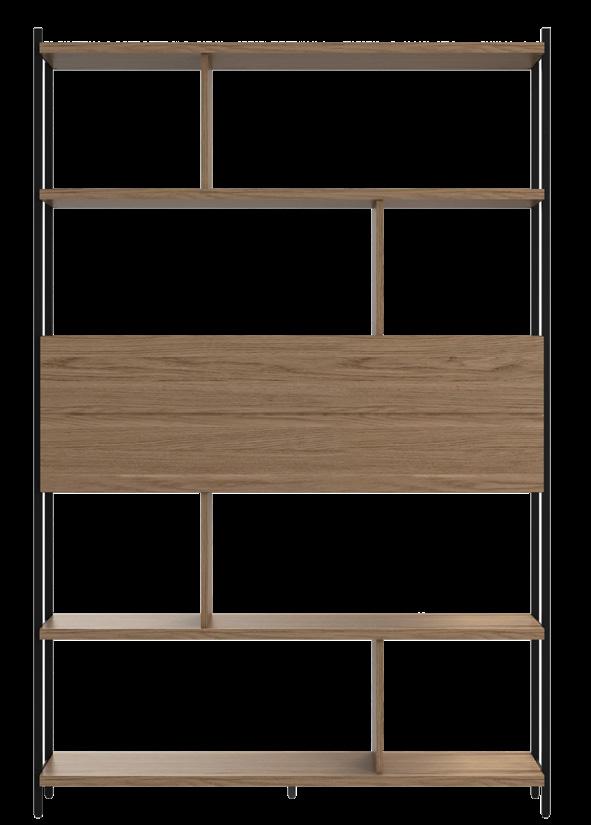
From Danish designer Morten Georgsen comes the Calgary storage system. With its clean lines and option of open shelves, drawers and drop-down compartments, it is a stylish shelving option that stands alone or can be combined to fill a wall space.
Available in natural oak veneer, dark oak and matte ash grey lacquered, from $2399, from boconcept.com
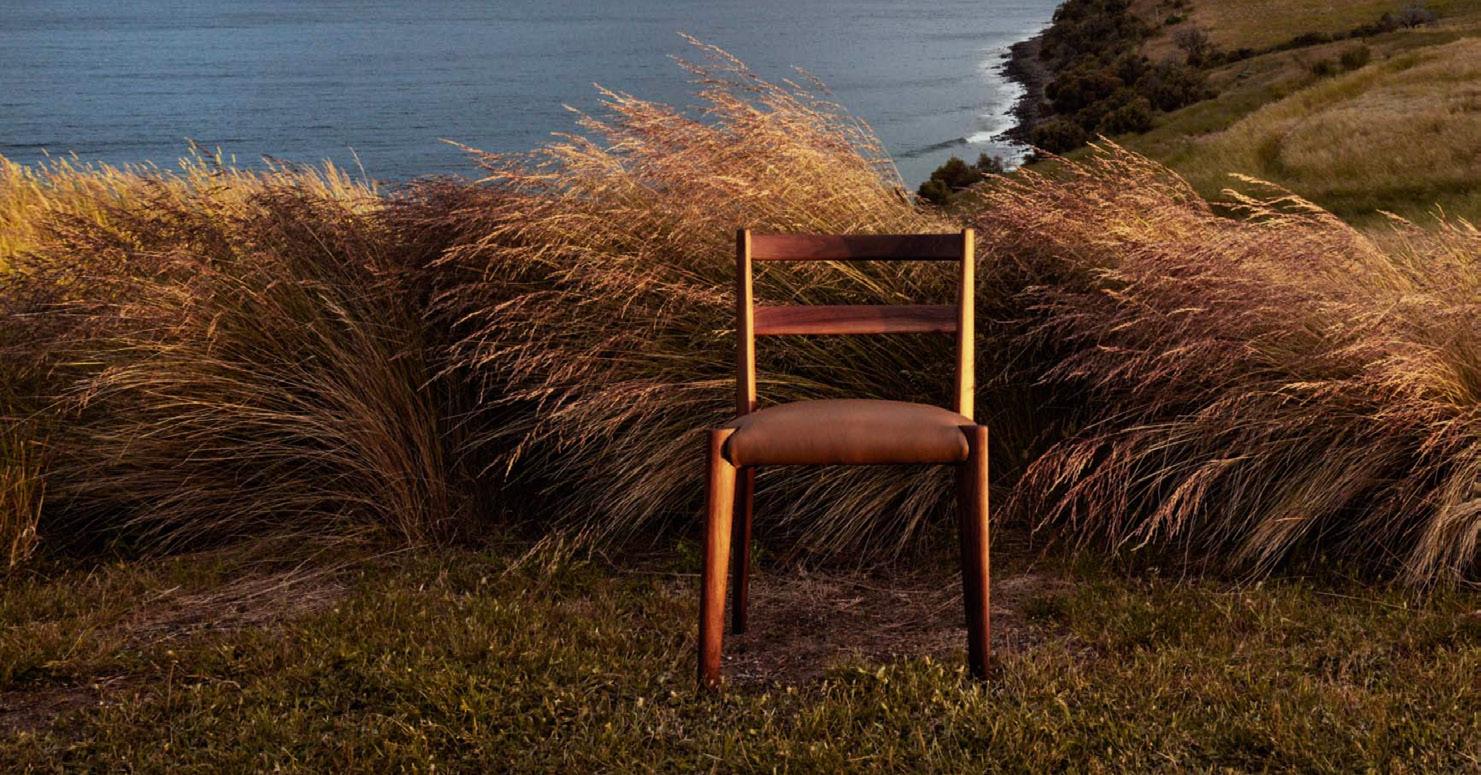
With its slender proportions and ergonomic design, make this dining chair your own by choosing from signature timber finishes and a range of fabrics and European leathers. From $847, from kingliving.co.nz

Who could resist the sexy curves of this B&B Italia Camaleonda modular sofa? Designed by Mario Bellini it has, he says, a sense of freedom with infinite possible configurations. POA, from matisse.co.nz
Coming soon to Simon James is Cugino Soft by Mattiazzi. Based on the Italian design house’s original Cugino stool, its trusses are made of sustainable spruce wood, its top covered in hardwearing linoleum. $1035, from simonjames.co.nz
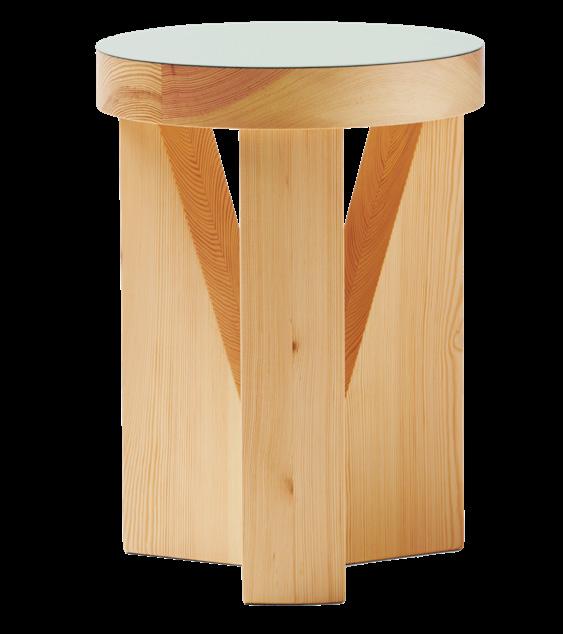
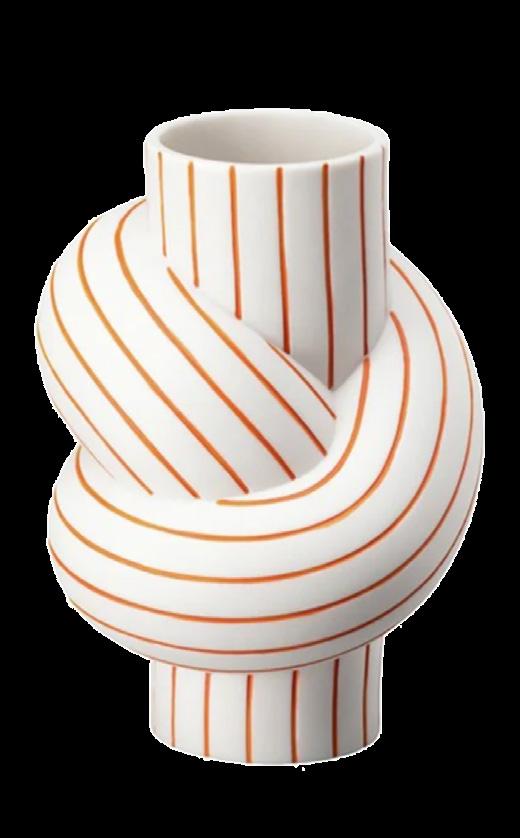
Rosenthal Node Stripes Mango vase (12cm), $149, from maman.co.nz
Carefully chosen vessels can add a lick of colour to your interiors – and shape. Make it functional too, as in this vase, and you have all the form-meets-function bases covered. This one features twisted geometry and hand-painted stripes.
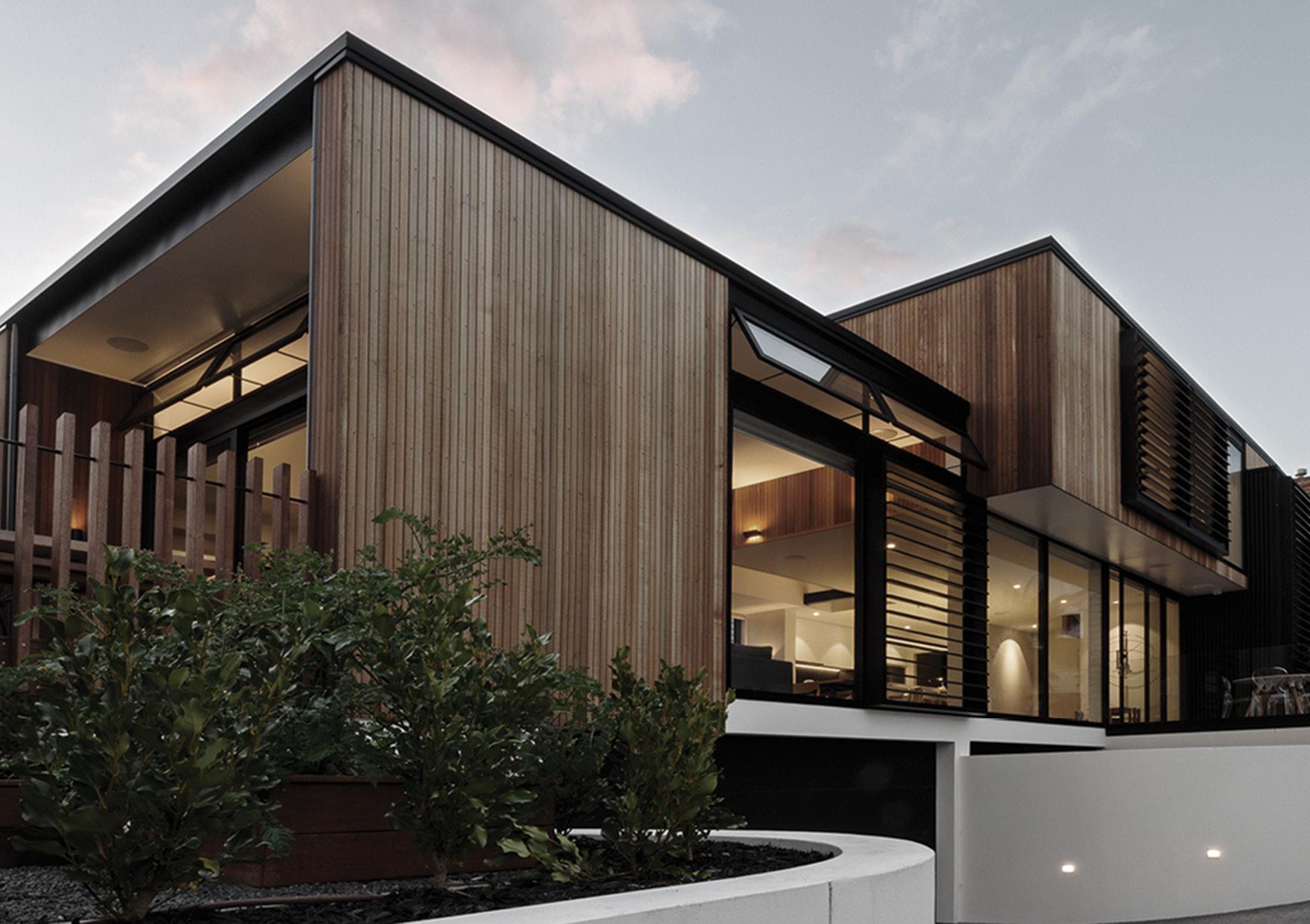
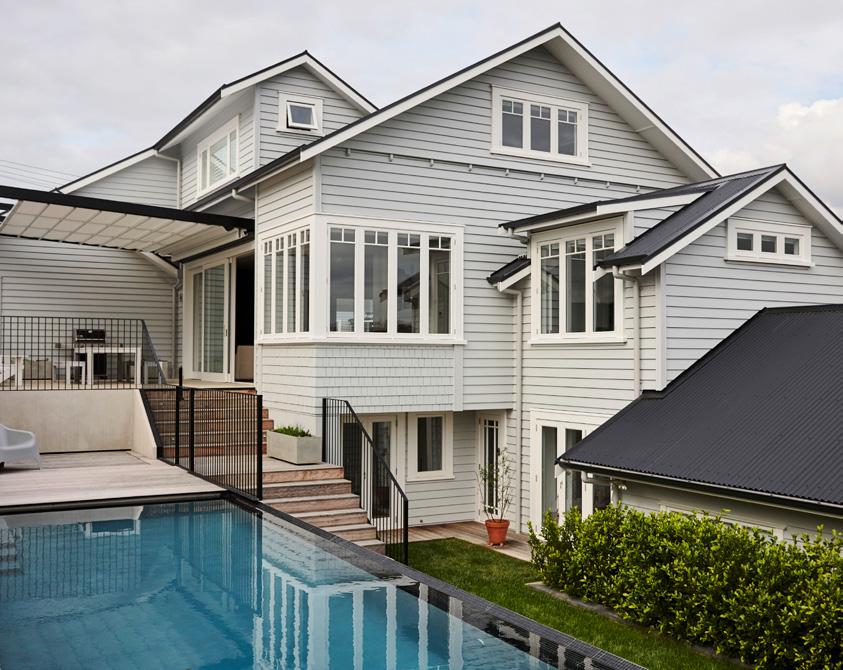
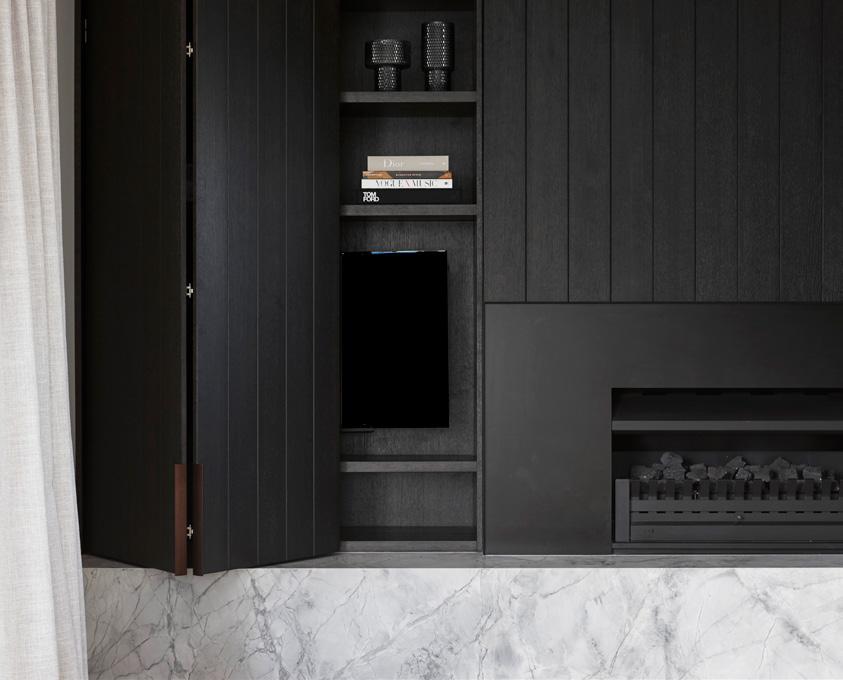
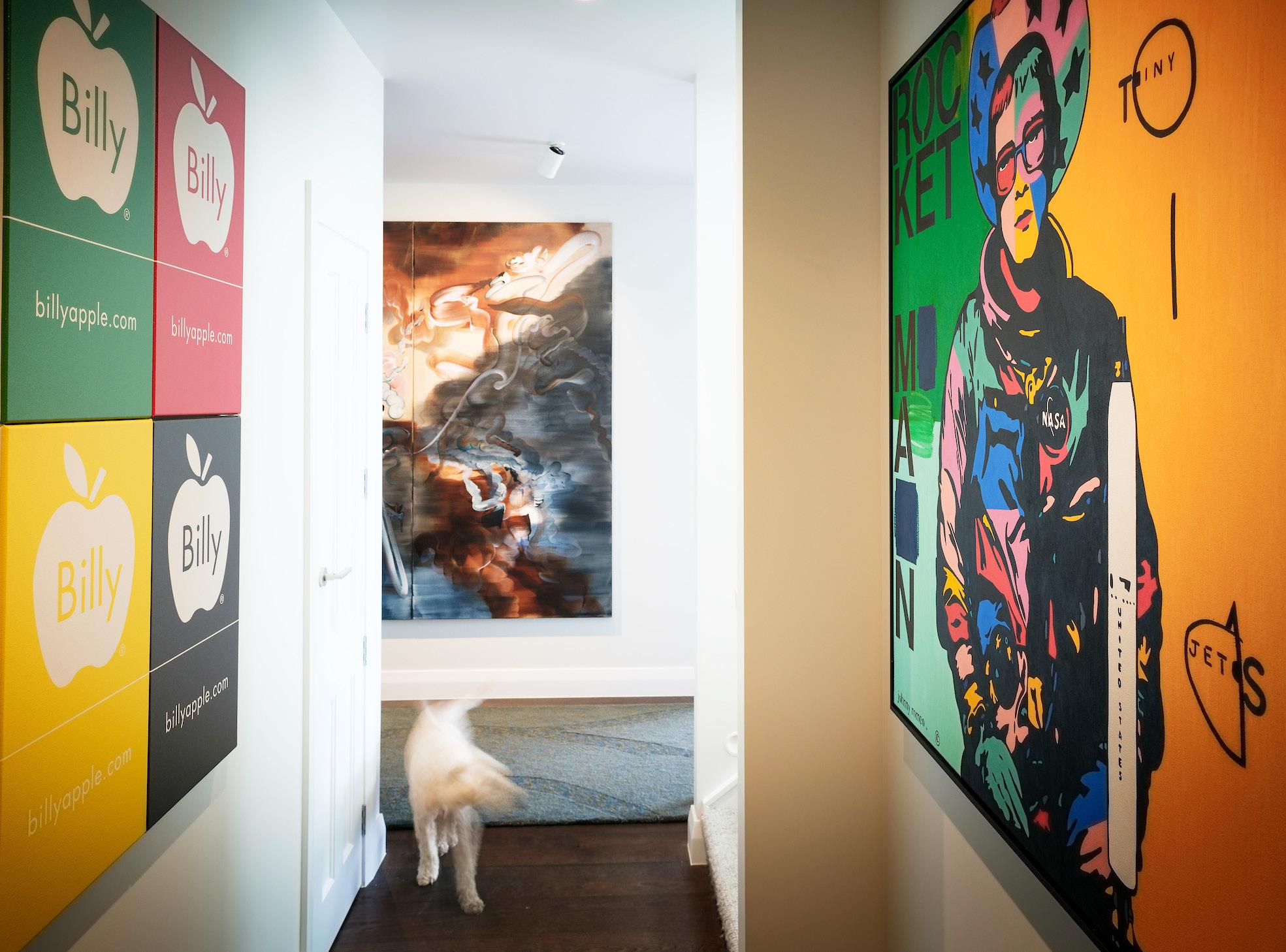
Melding art into a new home can be a fun and satisfying process says Clare Mora who shares some of her secrets for success.
Clare Mora was stuffing envelopes for pocket money at her aunt and uncle’s John Leech gallery in Remuera, Auckland when she first experienced the power of art. A Michael Smither painting of a stack of folded blankets caught her eye. “I was completely drawn into it – and into his wonderful use of colour and form. It transported me away,” she says.
That feeling, that art has the power to be transformative, has never altered. And that young girl, who was born in Wellington but spent her childhood in an industrial area of Germany amidst the creative, lively embrace of a theatrical family, has turned her love of art into a career.
Clare, who studied spatial design in Frankfurt but returned to Aotearoa New Zealand to be closer to family, worked for a long time taking Hӧglund Art Glass to an international market. Afterwards, she set up Essenze, a concept store that promoted made-in-New Zealand artisan design, including the work of David Trubridge.
But, although she loved the products, she enjoyed the client interaction more – and working with clients to develop a long-term relationship in their journey around art was where her heart landed. Together with business partner Julie Green, Clare recently launched The Art Precinct, an online platform that allows the time poor, those who live remotely or who might be hesitant to go into galleries, a way to connect with art. She loves
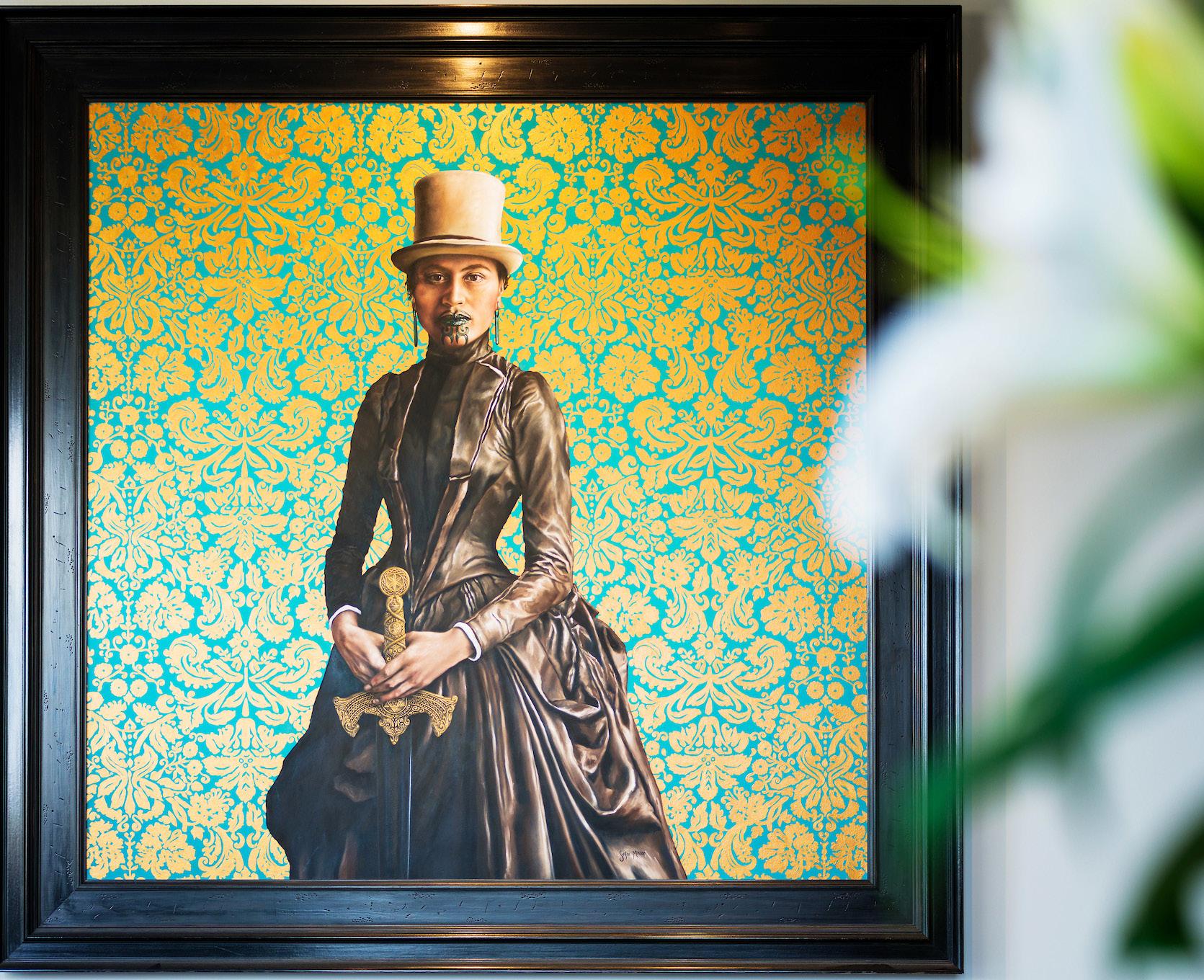
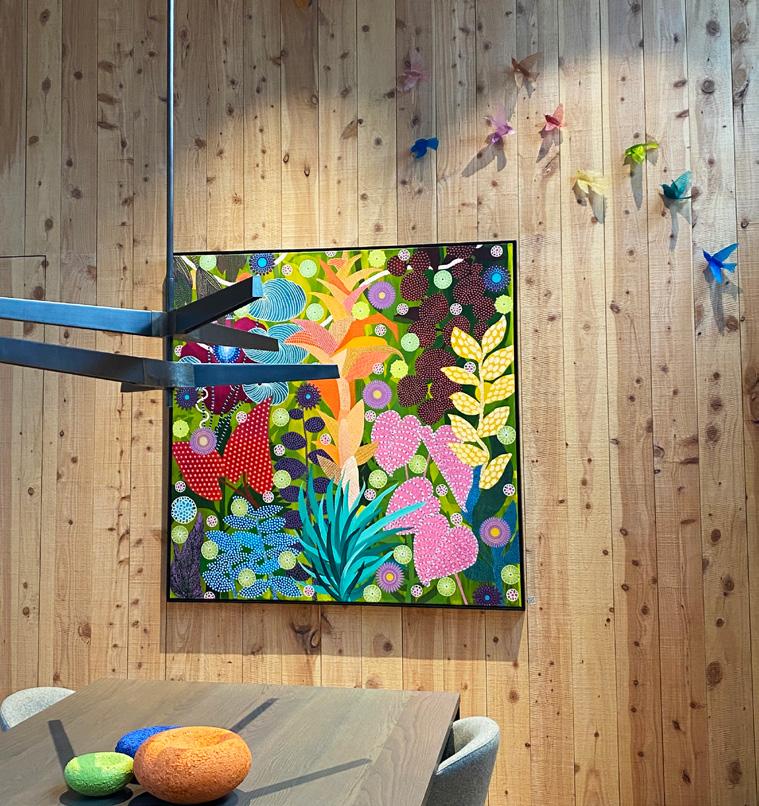

The Red Thread: Nordic Design I love the pared-back design that relates to the simplicity of the Nordic lifestyle, the why of which is explained so well in this book. My aesthetic is different, but my values are similar.
Marlon Williams and Vivaldi’s Four Seasons I have an obsession with both.
When it comes to podcasts I am currently doing a course on contemporary art by MOMA in New York. Love it. Also, sometimes, true crime in the style of investigative journalism.
The last film I watched was Dune II. I thought it was incredibly theatrical. I’m also watching Boy Swallows Universe mixed up with Bridgerton because why not!?
2.
that the platform, through a series of questions developed by a behavioural psychologist, is helpful to those wanting to discover more about their own preferences and art identity. “Art really hooks on to your inner being and it reinforces a sense of connection to home and place,” Clare says.
For those who are building a new home and are faced with the daunting prospect of filling those expanses of wall, she has some advice. “If you can, ask for some guidance to help you get a different perspective on things,” she says.
Clare, who operates in the realm between art advisor and interior design, counsels never to buy art to “match the cushions” but, on the other hand, says that a loved piece of art that really speaks to you (be it painting or object) can be the catalyst for an interior scheme.
Her pet hate is wall lights in the middle of space where art could make a difference. “Wall sconces
My mantra is focus on the issues that represent your values; don’t get caught up in the small stuff. I visit Los Angeles frequently for work. When I’m there you’ll find me at Hauser & Wirth Gallery in West Hollywood and the bookstore attached to it. Or Venice Beach – the skate park there is amazing, with some super-cool people just doing their thing. Or Erewhon in Beverly Hills –it’s the most overpriced but spectacular ‘supermarket/deli’ but good for people watching. 2
might seem like a good idea, but they can wreck the potential to bring personality to the blank canvas through art.”
Finally, for those who believe white walls are the ideal way to allow art to sing, break free. “If you visit the Auckland Art Gallery, you’ll see how they use colour to complement and enhance the art,” she says. Having a beautiful wall colour and an artwork that keys into it is a win-win. “Art has given me a feeling of belonging and identity. It’s the glue that sticks all parts of my life together.” theartprecinct.com
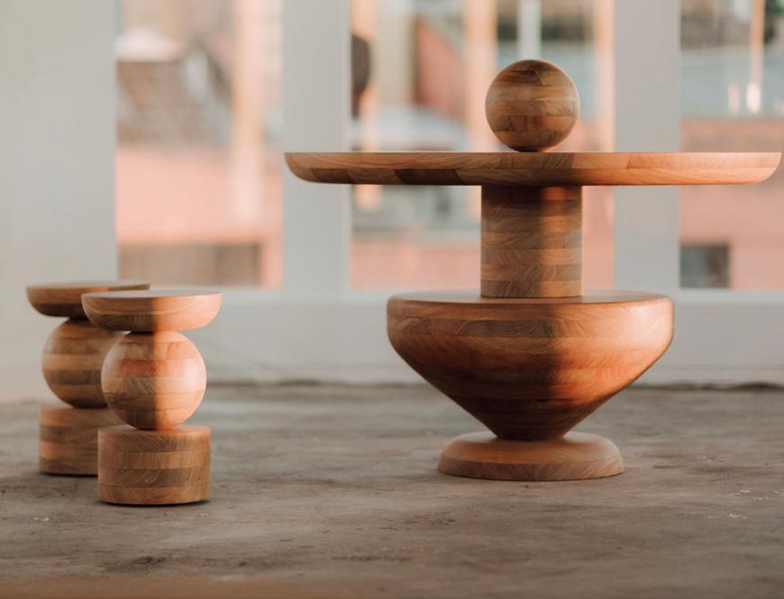
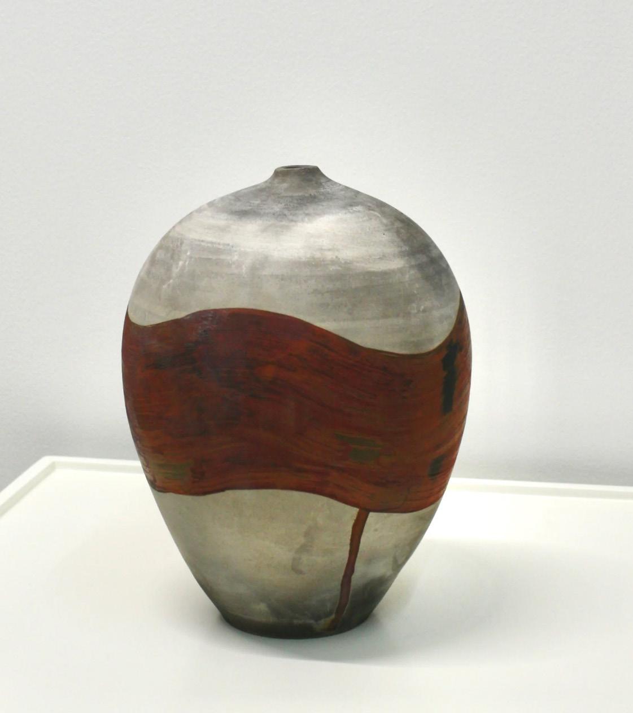
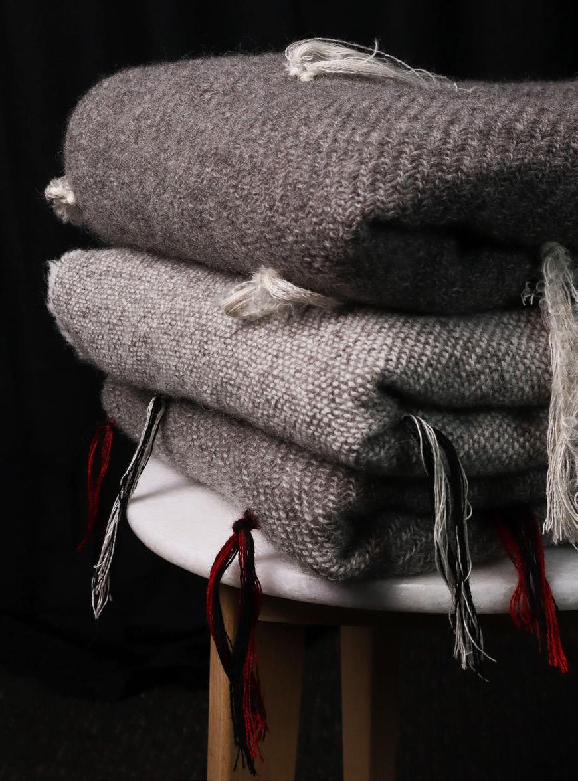
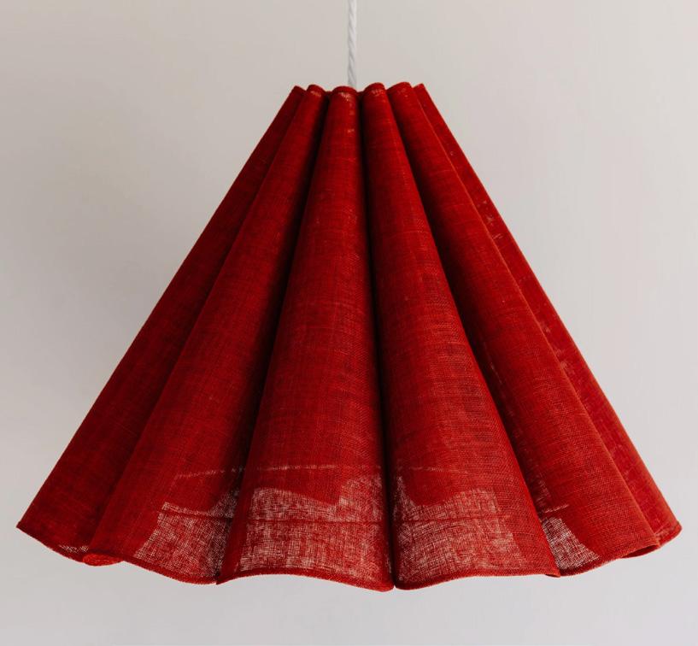
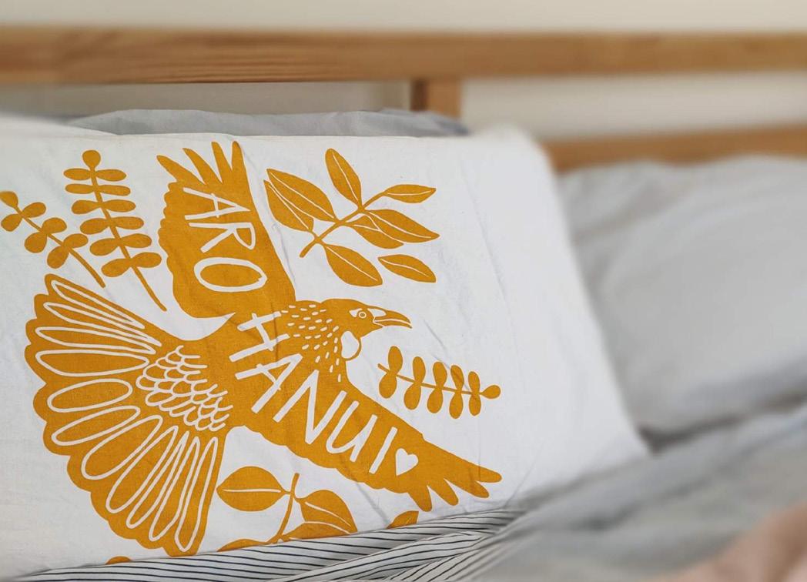
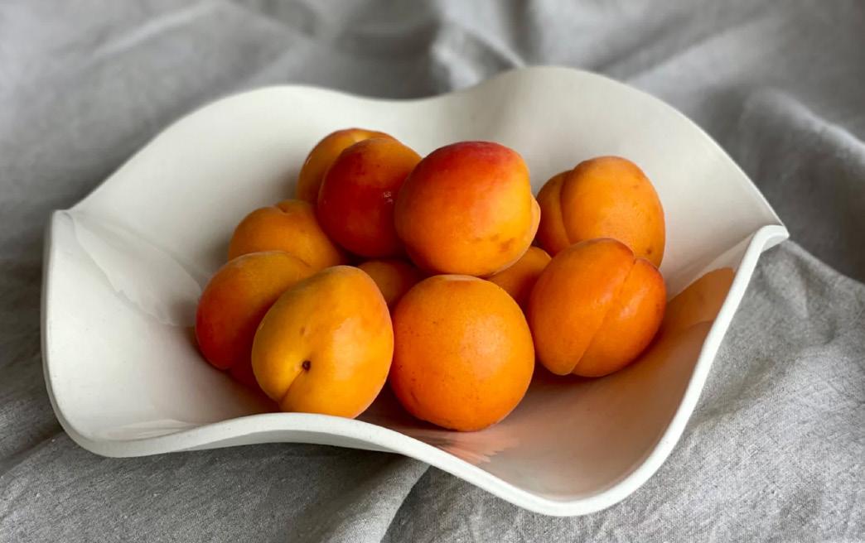
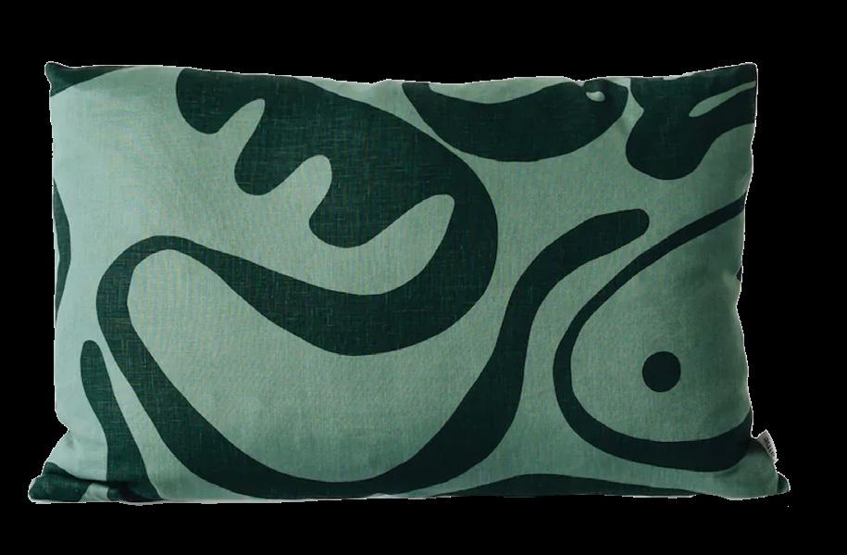
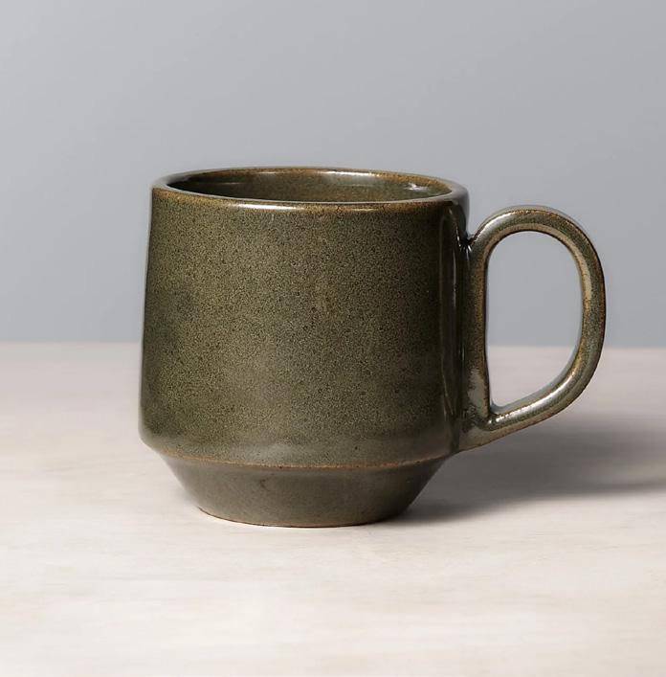
Nothing beats a handcrafted item for the home. Treasured for the time and loving energy that goes into creating each piece, they bring meaning and depth to your interior.

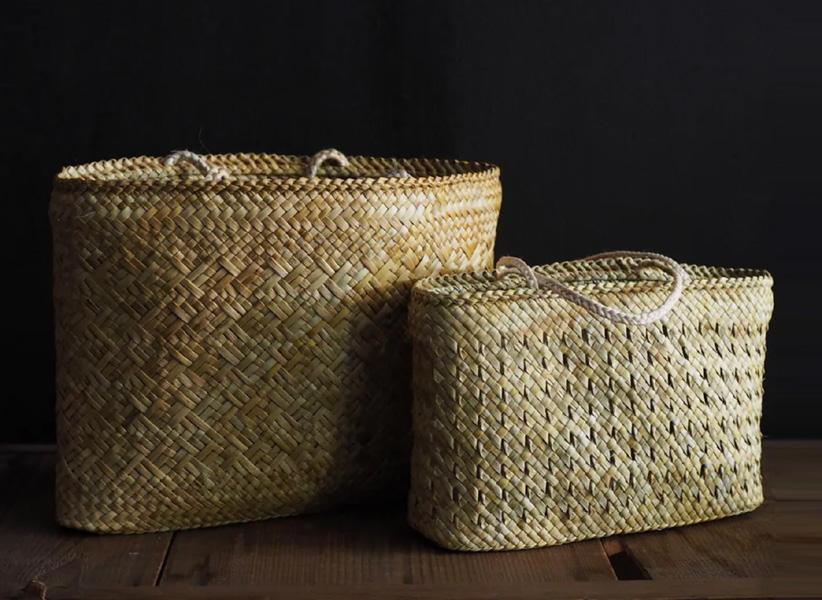
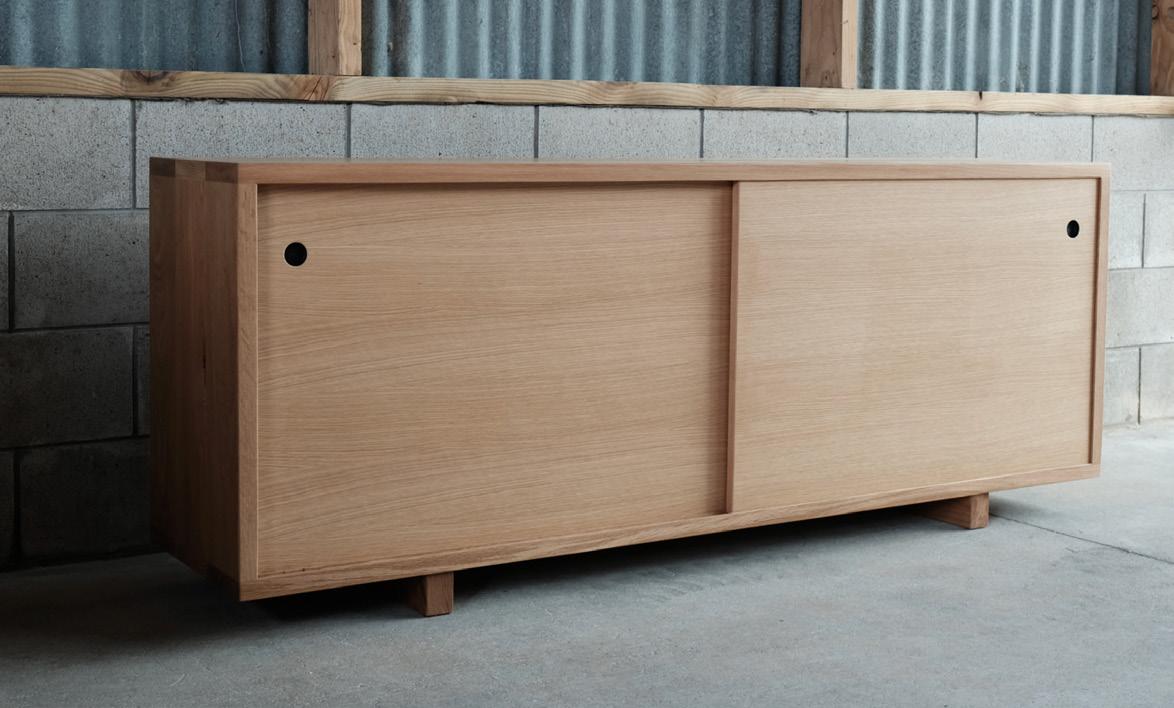
1. Lens Awkward rosewood sculpture, poa , from snellingstudio.com 2. Bellis bespoke pendant light shade, from $440 , from thebrimlabel.com 3. Aroha nui cotton pillowcase, $32 , from ifeelnatty.com 4. Raku copper red vase, $295 , from flowstudioceramics.co.nz 5. Wave bowl, $139, from sundayhomestore.co.nz 6. Recycled glass bell jar, $350 , from monmouth.glass 7. Tidal Pool cushion, $190 , from goldiestore. co.nz 8. Kiriana O’Connell (Ngāti Tūkorehe, Pākehā) ketes, from $220 , from publicrecord.shop 9. Melanie-Jane Smith (Ngāti Porou) luxury throw, $495 , from thepoiroom.co.nz 10. Richard Beauchamp handthrown stacking mug, $50 , from madegood. co.nz 11. Baxter cabinet, from $3800 , from wrw.co.nz
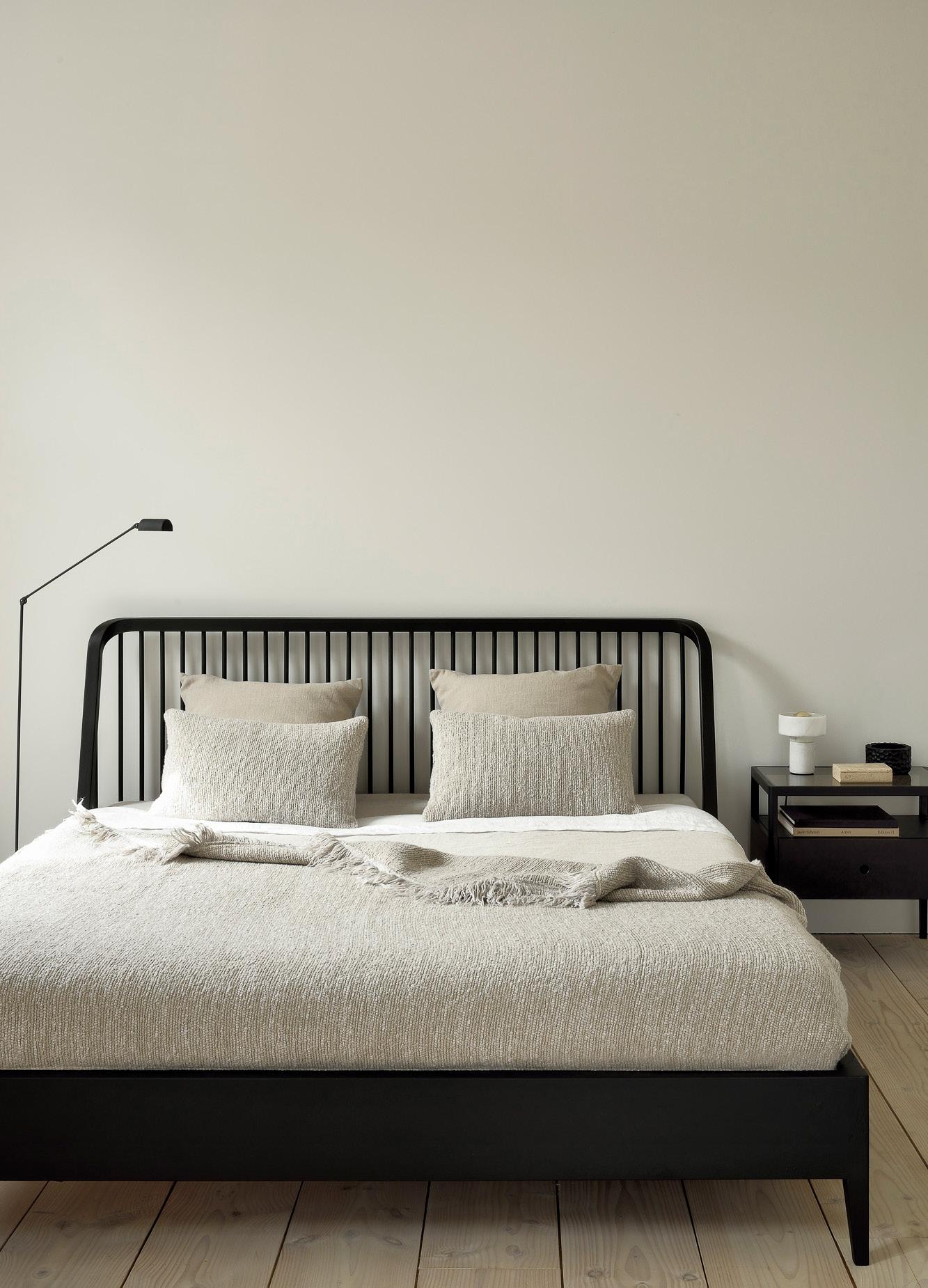
Ethnicraft Spindle bed frame in solid oak (black), $4660 , from mckenzieandwillis.co.nz
In Amber’s Wake, a novel set in 1980s New Zealand, by Christine

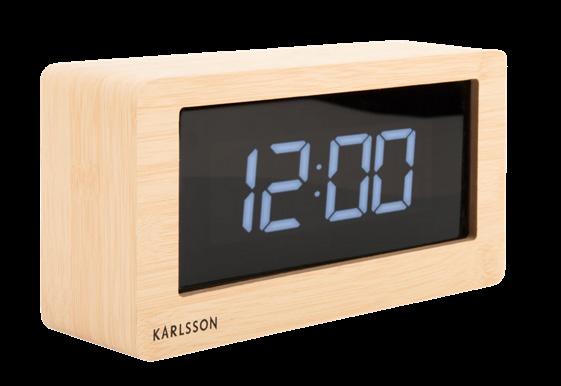
from fluxboutique.co.nz

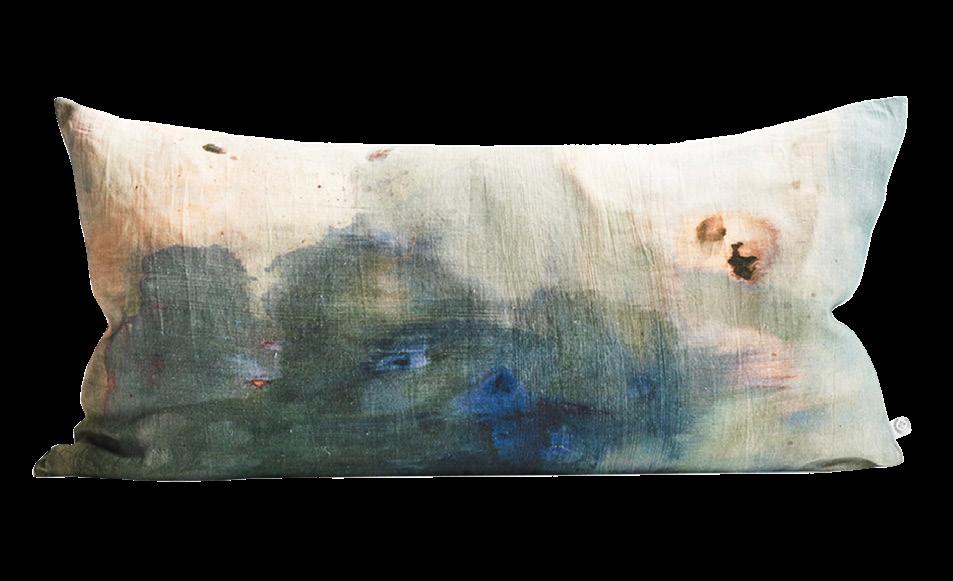
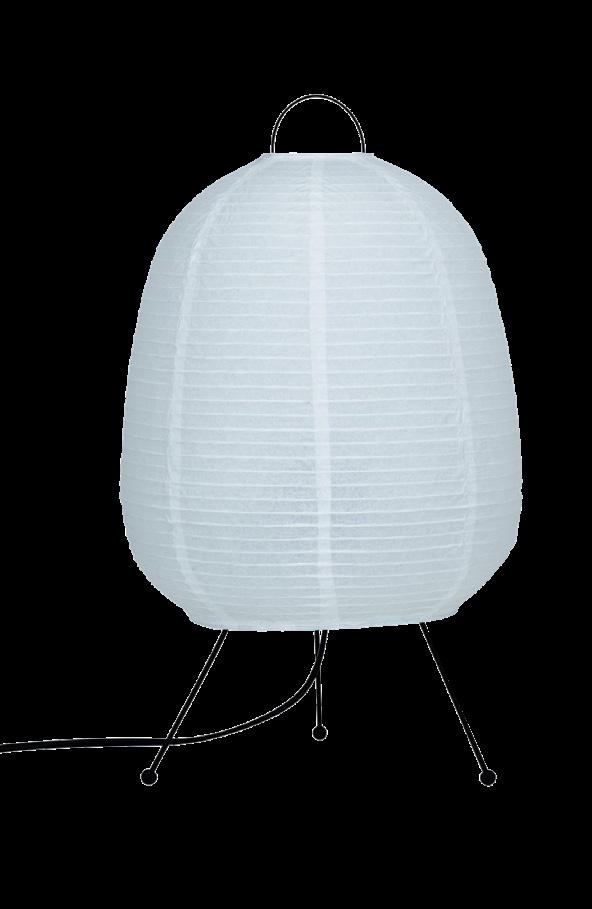
, from thefoxesden.co.nz

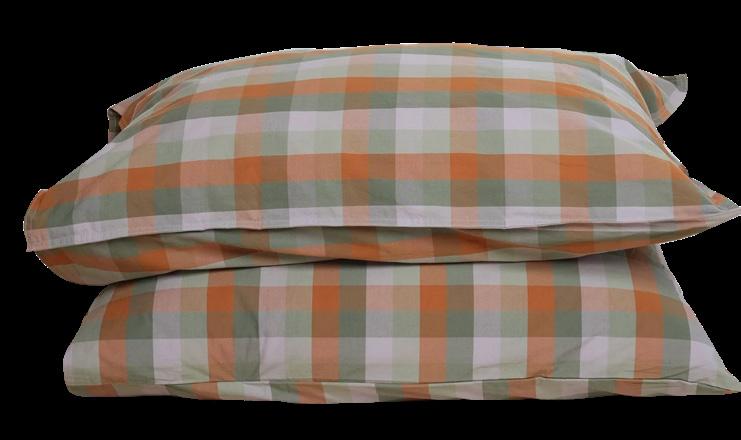
Stonewashed cotton
in Sunset Check, $39 a pair, from homelabstore.co.nz
, from cittadesign.com
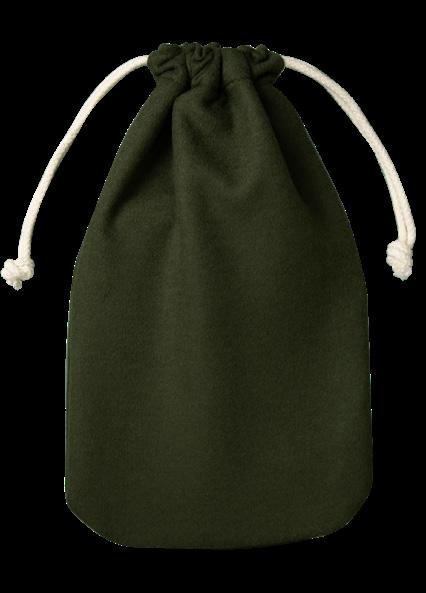
When it comes to our wellbeing, a good night’s sleep is vital. Leave the digital devices at the door and invest in soothing lighting, luxurious and comforting bedding, and a good book to help you wind down.
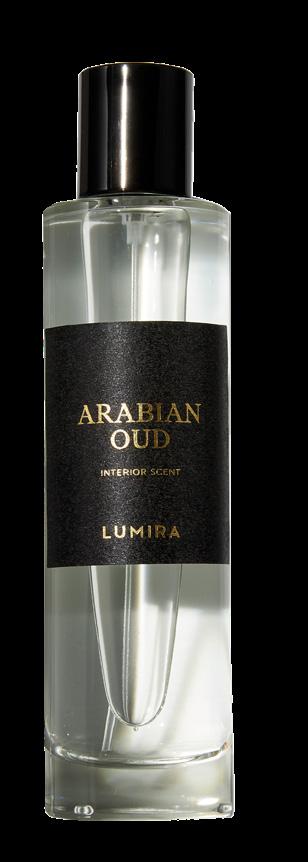
paperplanestore.com
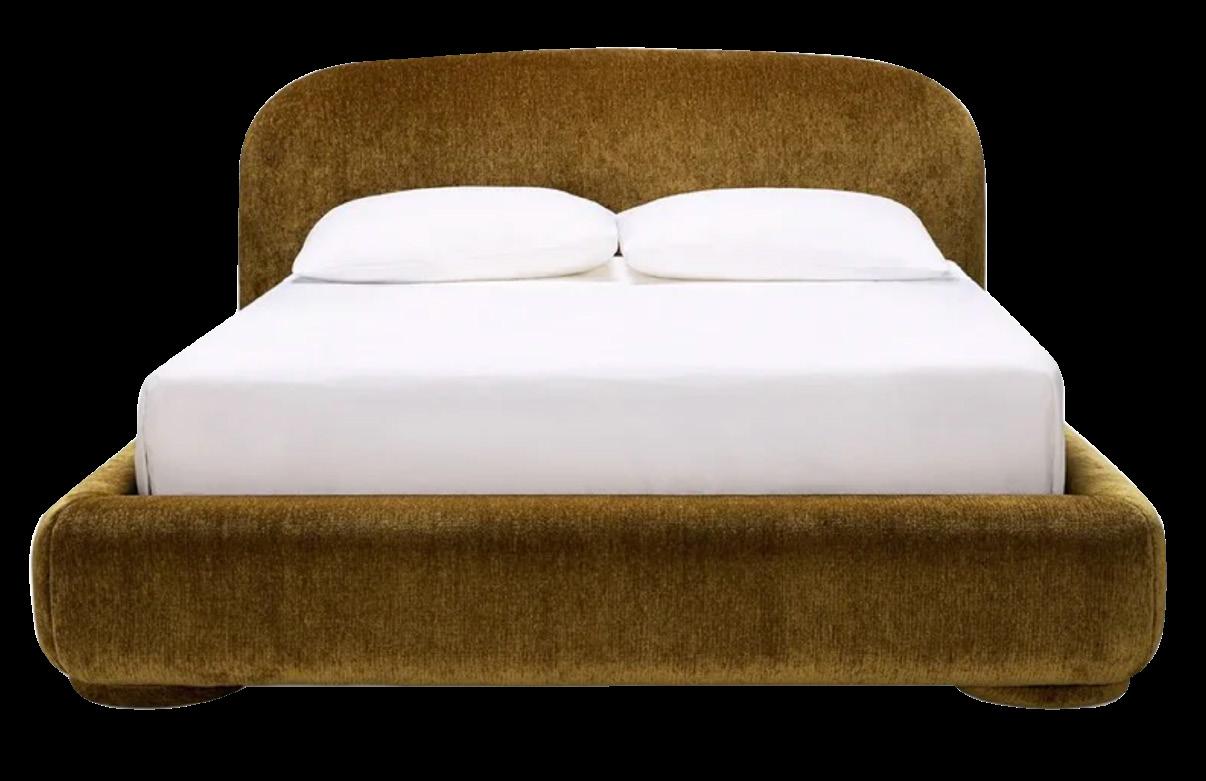
Sofa, twin-wall bowl, table lamp and coffee table from Good
Plant pot with saucer from Smith &
Artwork
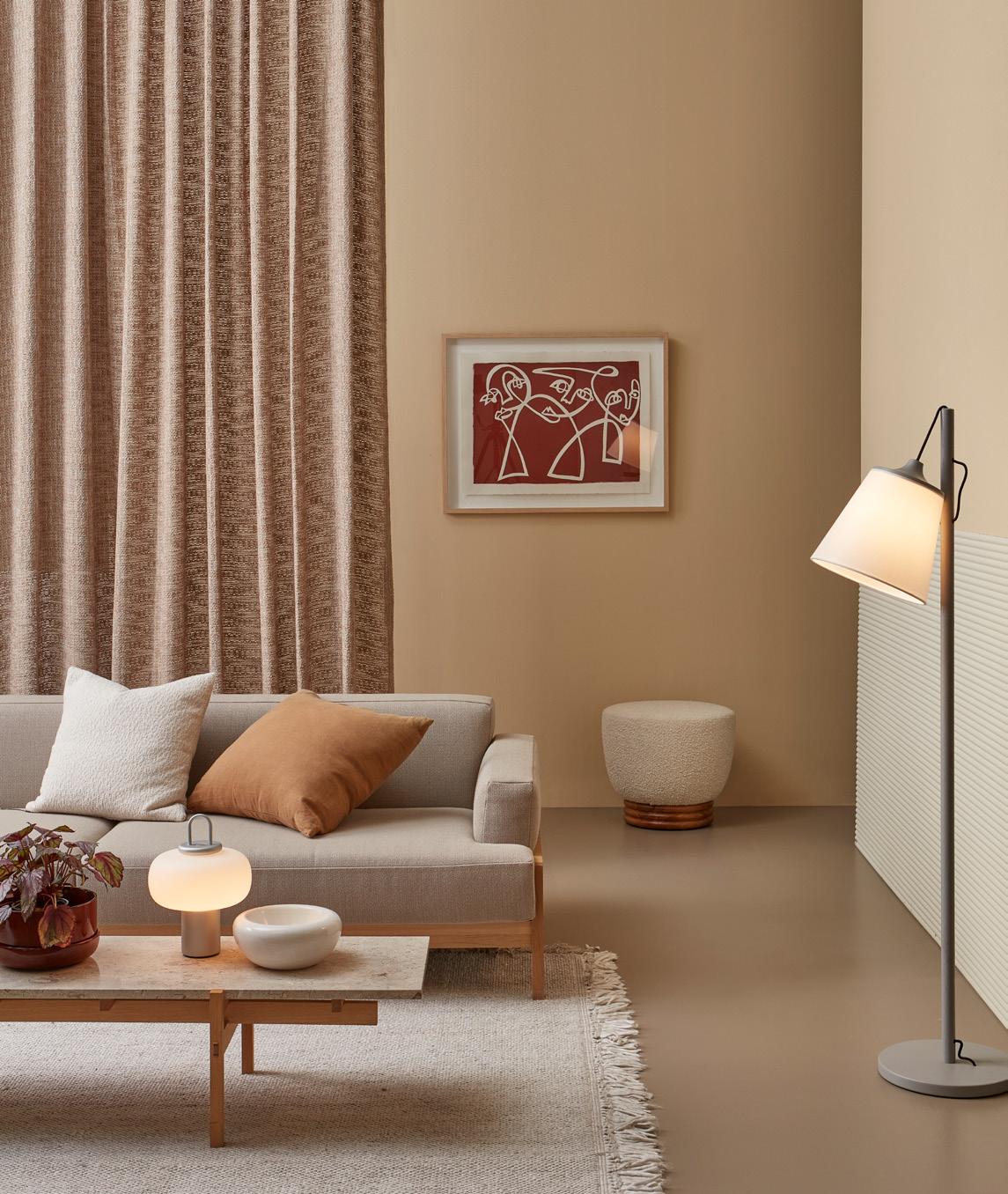

Tall vase painted in Resene Eighth
Side table finished in Resene Colorwood Bask. Wave tray painted in Resene Amaranth.
Chair and Gidon Bing cup from Good Form.
Votive and
Resene Colour Expert Meryl Southey shares how to interpret international trends for your home.
Staying abreast of global interior design trends is all part of the job for Meryl Southey, a Resene Colour Expert who works online liaising with clients across New Zealand and Australia.
“There are many things that inspire me,” she says, “from mother nature to cultural themes and social media. I watch reality TV shows on real estate and series such as The White Lotus which features international resorts with inspiring colour themes. I also look to fashion for current trends in colour and pattern, even wallpaper for paint colour combinations that might challenge me.”
Along with the internet, magazines such as habitat by Resene and books also provide Meryl with ideas for colour and decorating projects. “A favourite for colour information is Living with Colour by textile designer Rebecca Atwood. It’s a stunning book as well as practical.”
It is, however, important to consider how the New Zealand vernacular differs to overseas when considering colour schemes and to be mindful that direct translations don’t always work.
“Along with cultural and climate differences,” explains Meryl, “a key factor is how our natural light is different and how this can impact on how colours work. If you were to implement an identical colour theme into a New Zealand home, that you had been inspired by overseas, it might not bring the same joy.
“The architectural design of our homes is dedicated to the New Zealand environment so when
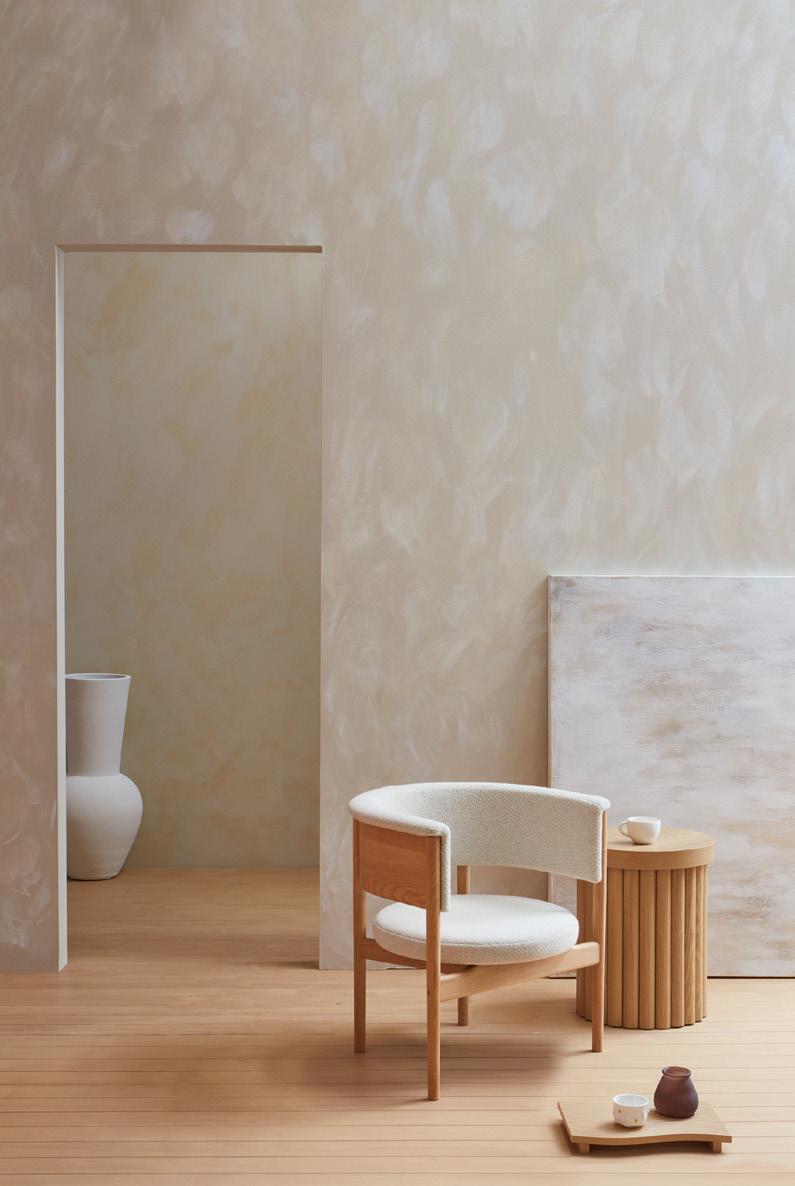
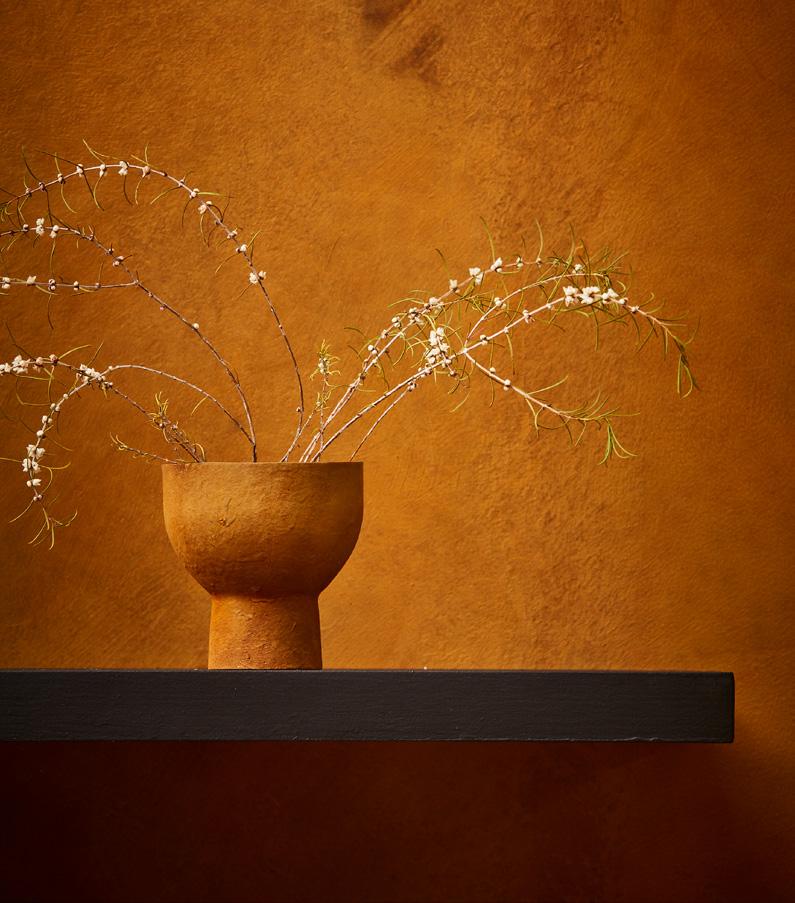
selecting a palette of colours and gathering inspiration from international trends, consider how that colour palette works for your surrounding landscape, design, culture and style. A Resene Colour Expert can work with you to tweak the colour palette, so that the type of colour you are hoping to use works with the aspect of the space and architectural elements. For example, it may be that the international trends you are wanting to portray are used in smaller quantities.”
Colour Drenching This is the art of applying one colour on all surfaces of a room. With versatile paints such as Resene SpaceCote Low Sheen that can go on multiple surfaces, it is cost and time saving. Depending on the colour, drenching onto all surfaces can either make a room feel open and spacious as there is no disruption to the eye via

1.Back wall and top half of right wall painted in Resene Athena. Floor painted in Resene Courtyard. Laminex painted in Resene Creme De La Creme. 2. Back wall painted in Resene Triple Blanc with Resene FX Paint Effects mixed with Resene Canterbury Clay over the top. Front wall painted in Resene Triple Blanc with Resene FX Paint Effects mixed with Resene Eighth Blanc over the top. Floor finished in Resene Colorwood Bask. Artwork painted in Resene Gold Coast and Resene Saddle Brown with Resene FX Paint Effects mixed with Resene Eighth Blanc over the top.
dominant contrasts, or it can make a space feel cosy and inviting with deeper shades. It is also a way to blend details which might not be appealing.
Varying sheen levels add interest. For example, use Resene Lustacryl – a semi-gloss waterborne enamel – for trims and woodwork, and a matt paint for ceilings, such as Resene SpaceCote Flat, or use a pop of colour as an accent in furnishings.
Textured and Tactile Wallpapers Elevate walls with texture and Resene wallpaper to bring out an exciting depth. The use of woven materials such as grass cloth echoes the trend towards environmentally conscious design choices and pairs well with the current trend towards warmer paint colours. Earthy colours in plain textured wallpaper bring a classic, timeless warmth to a room and are versatile to decorate around.
This is a useful technique to create a snug home, with impact – especially with the current interior architecture of open plan and multi-functional spaces.
Textured coatings such as Resene Sandtex are suitable for interior wallboards and can be tinted to a selection of standard Resene colours, then paired with complementary colours or overcoated with a special effect such as Resene FX Metallic or Resene FX Paint Effects Medium in a random pattern. This is a useful way to define a dedicated space such as a dining area or office nook.
Visit your local Resene ColorShop for colour and paint ideas and inspiration. Or, book a Resene Colour Consultation, in-store, virtual or at your home, www.resene.co.nz/colourconsult . Colours are as close as the printing process allows. Always view Resene testpots or colour charts before making your final choices.
Patras alabaster pendant, $3795, from cocorepublic.co.nz
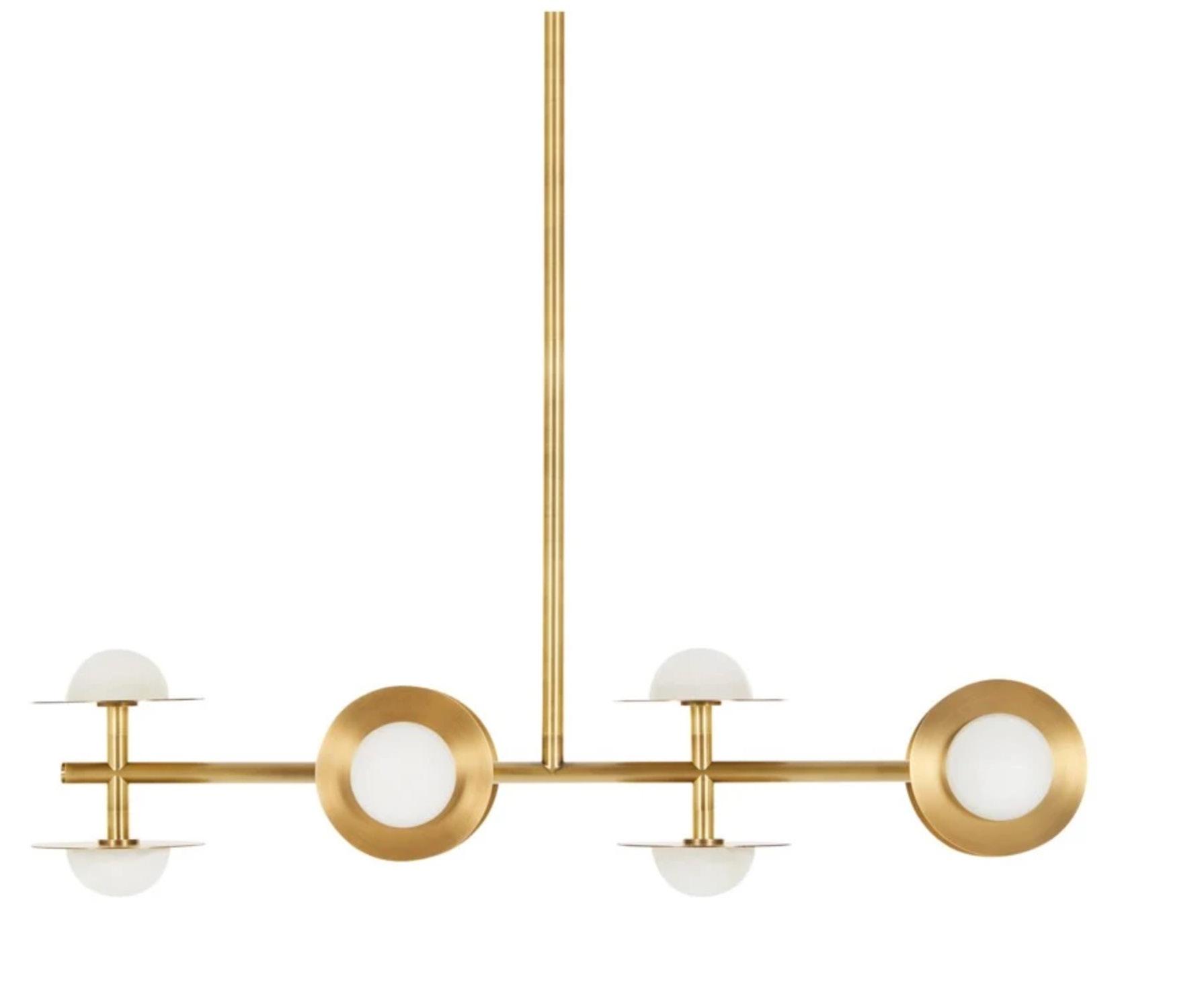

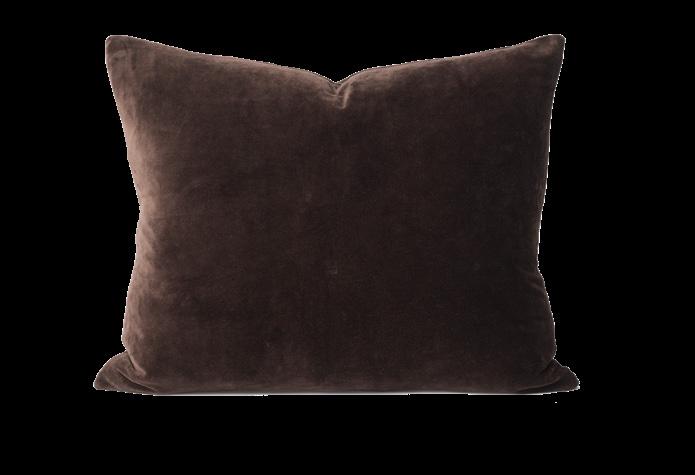
Bring a sophisticated and contemporary edge to your interiors with pieces that blend beauty and functionality. Look for clean lines, organic soft curves, subtle colours and rich textures.
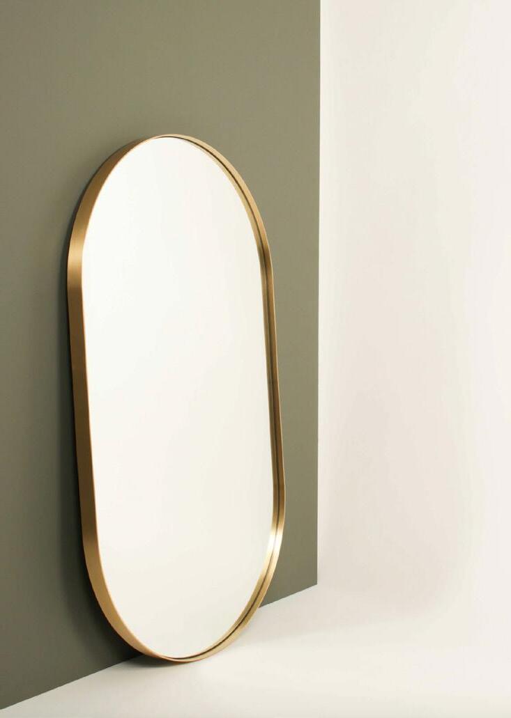
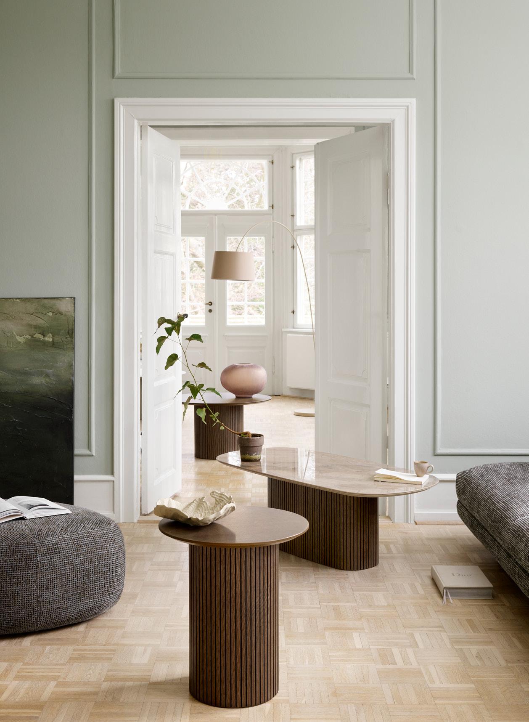
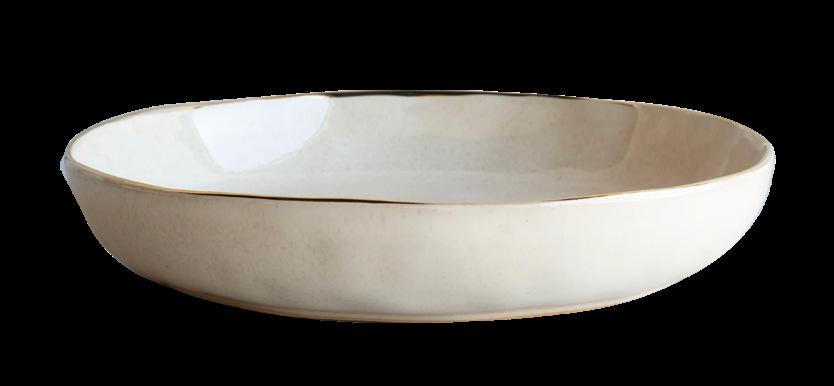
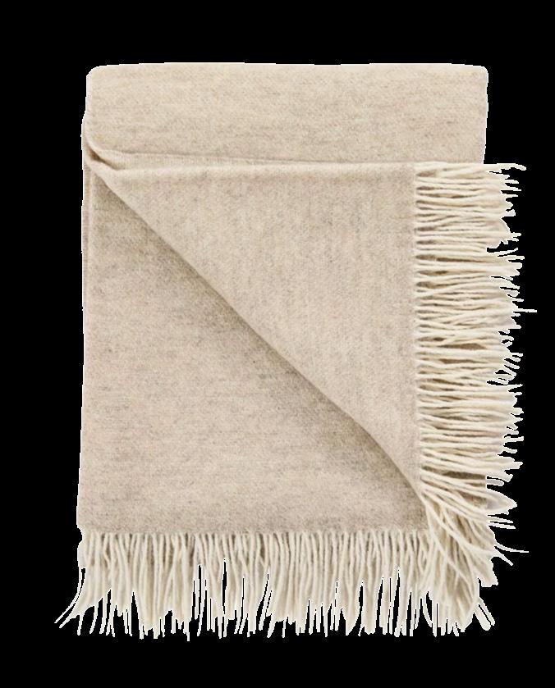


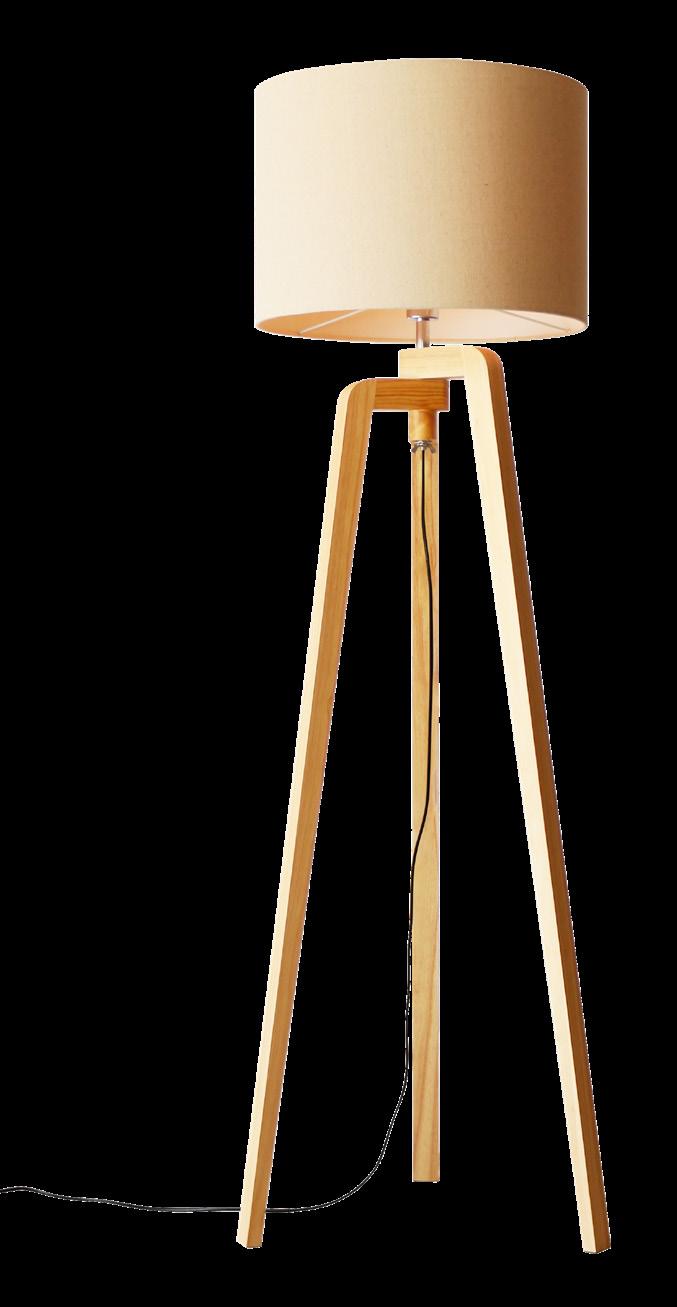
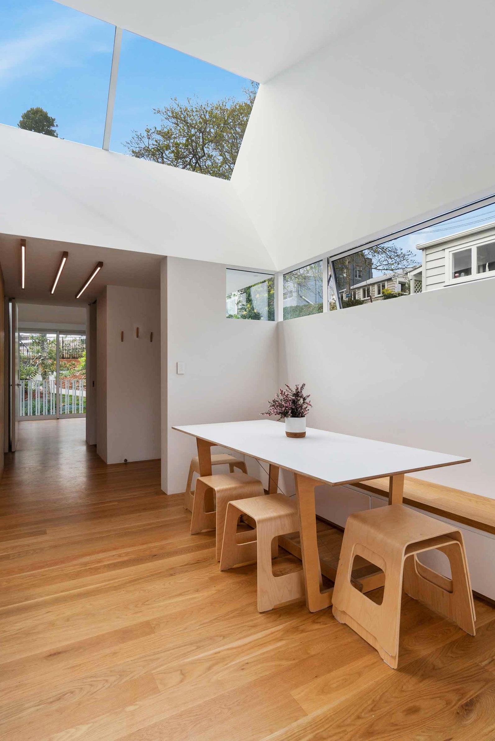
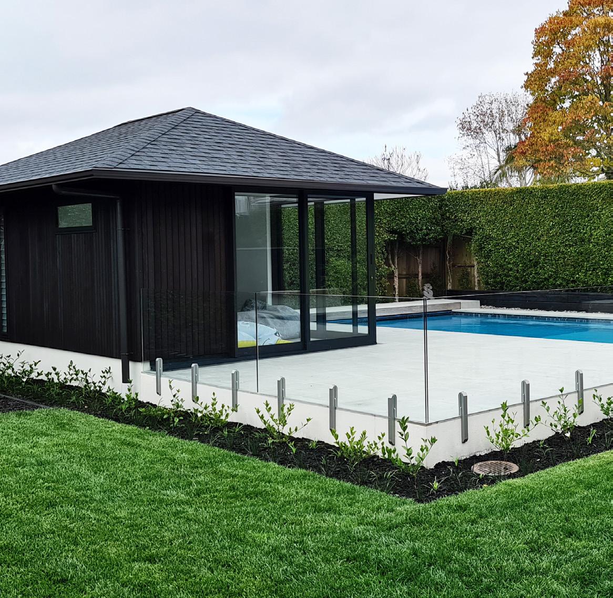
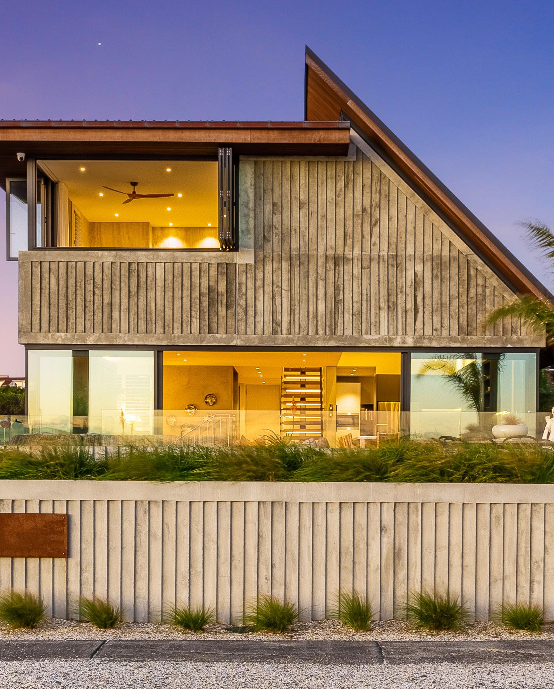
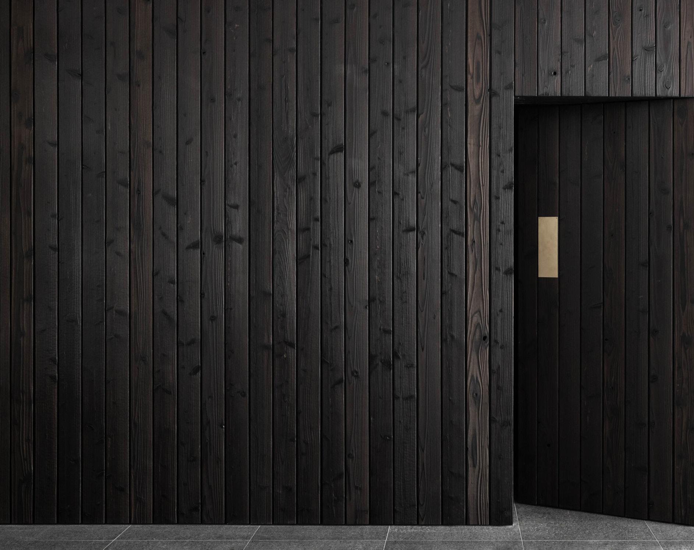

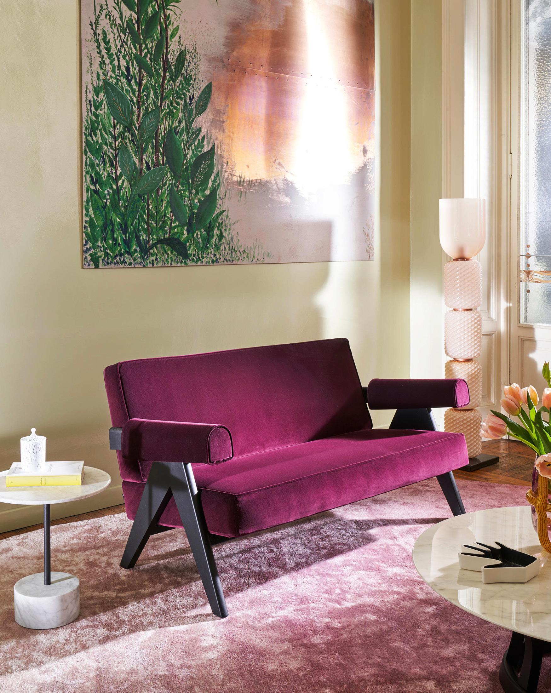

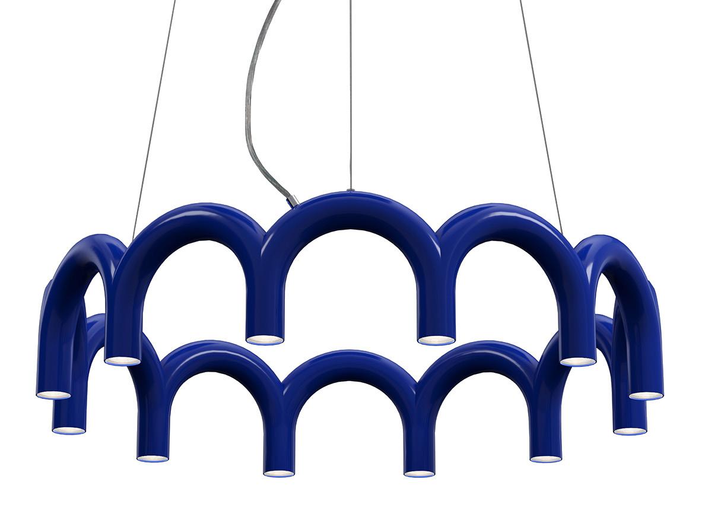

Stand out from the crowd with interiors that ooze charisma. Solid blocks of eye-catching colour are a good place to start, be it a stool, a luscious sofa or a striking tiled wall.

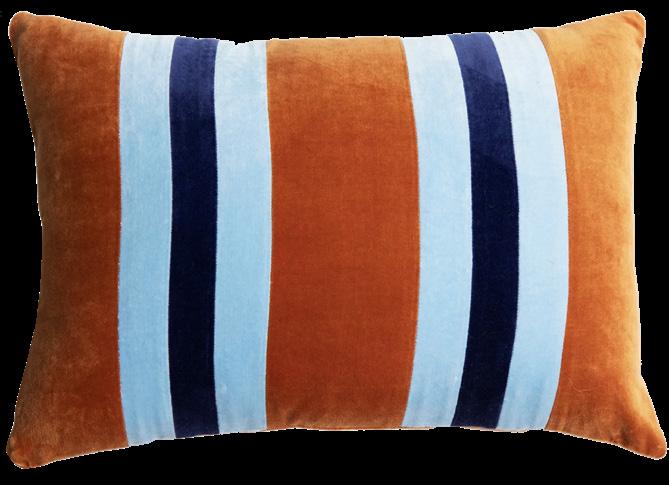


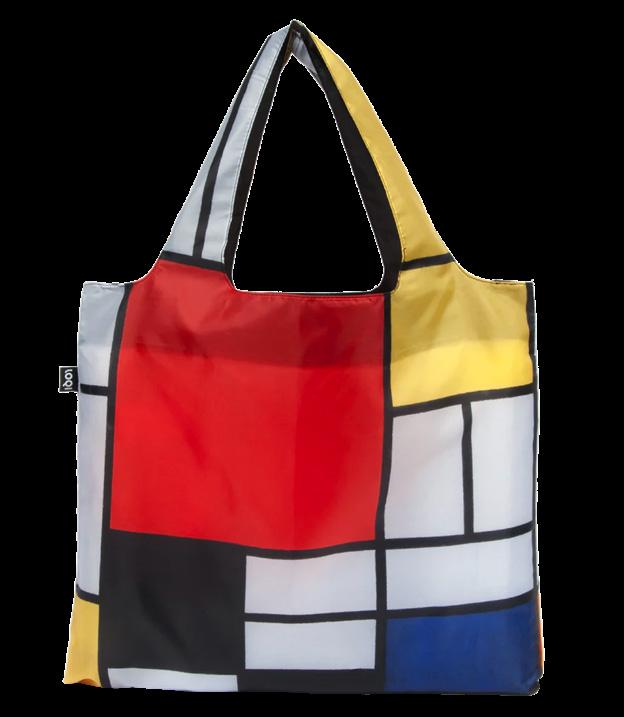
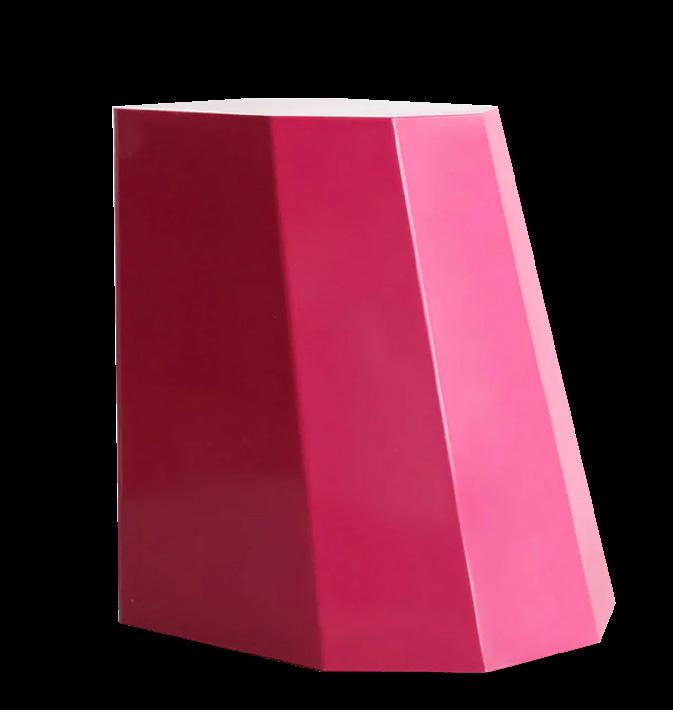

Look to magazines such as World of Interiors for homes that celebrate individual expression through colour and carefully considered homewares that truly reflect the owner’s personality.
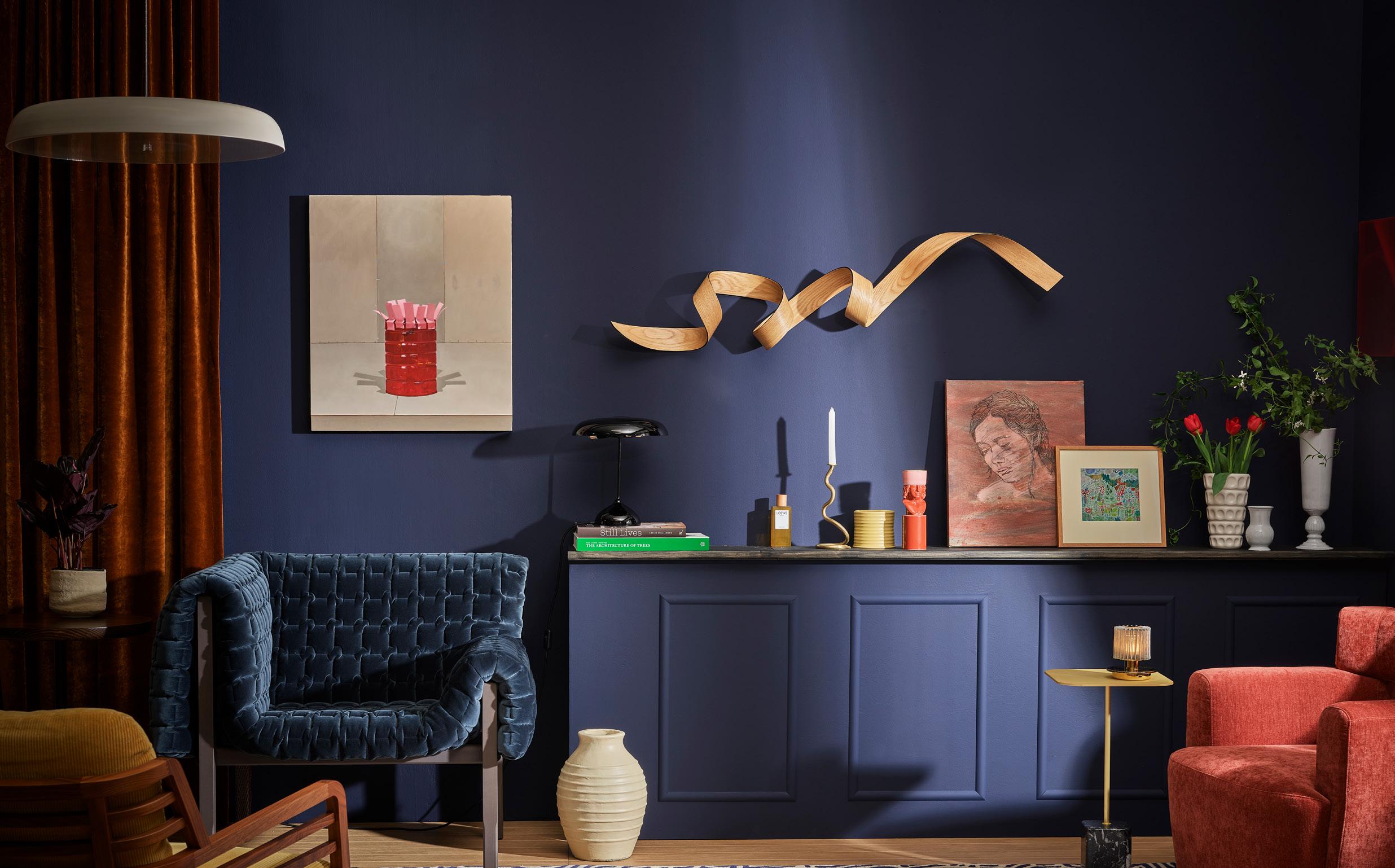

From earthy neutrals to jewel-toned golds and emerald blues, now is the time to express your individuality and create a home full of colour and life.
Crisp white walls may dominate in many New Zealand homes, but it’s exciting to see a growing confidence as people understand the importance of colour. Not only is it a way to bring personality and individuality to your home, colour also, importantly, impacts on how we feel.
Nothing beats the power of wallpaper to bring colour and texture to a room. For those seeking a distinctive look, Resene’s Wallpaper Collection provides a myriad of options including impactful wallpapers such as the one pictured right, which work like a beautiful painting to draw the eye to a certain area of the room.
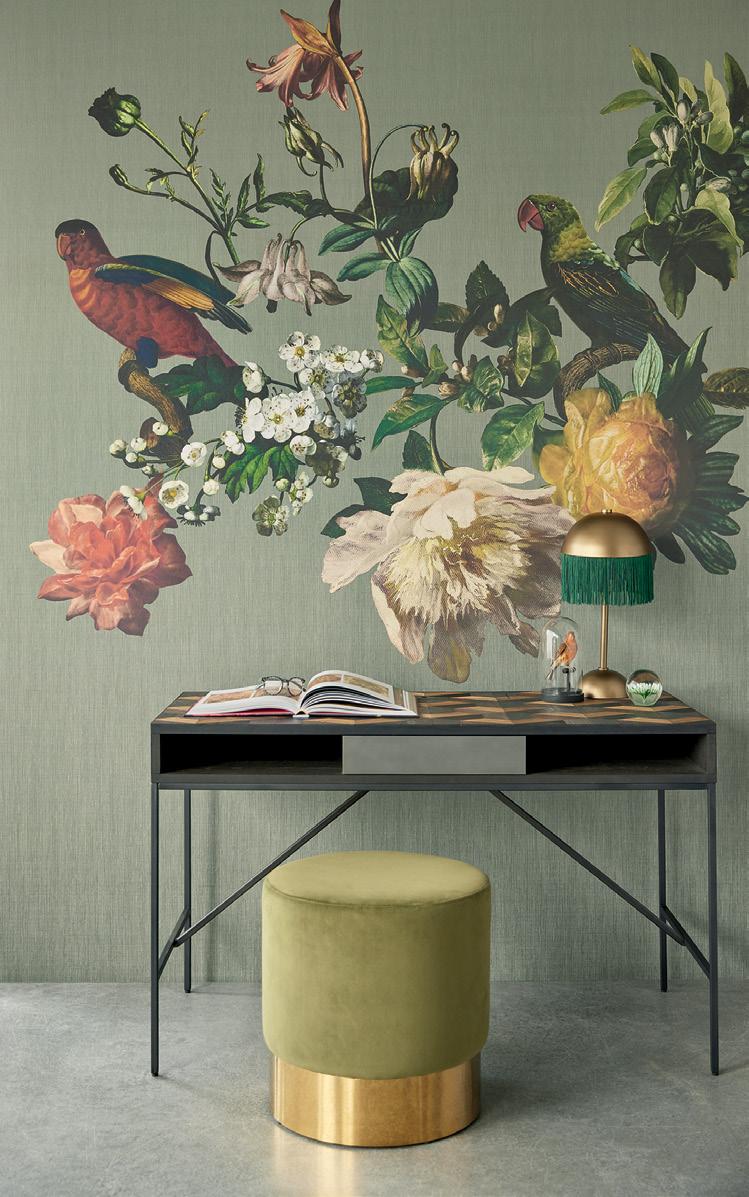

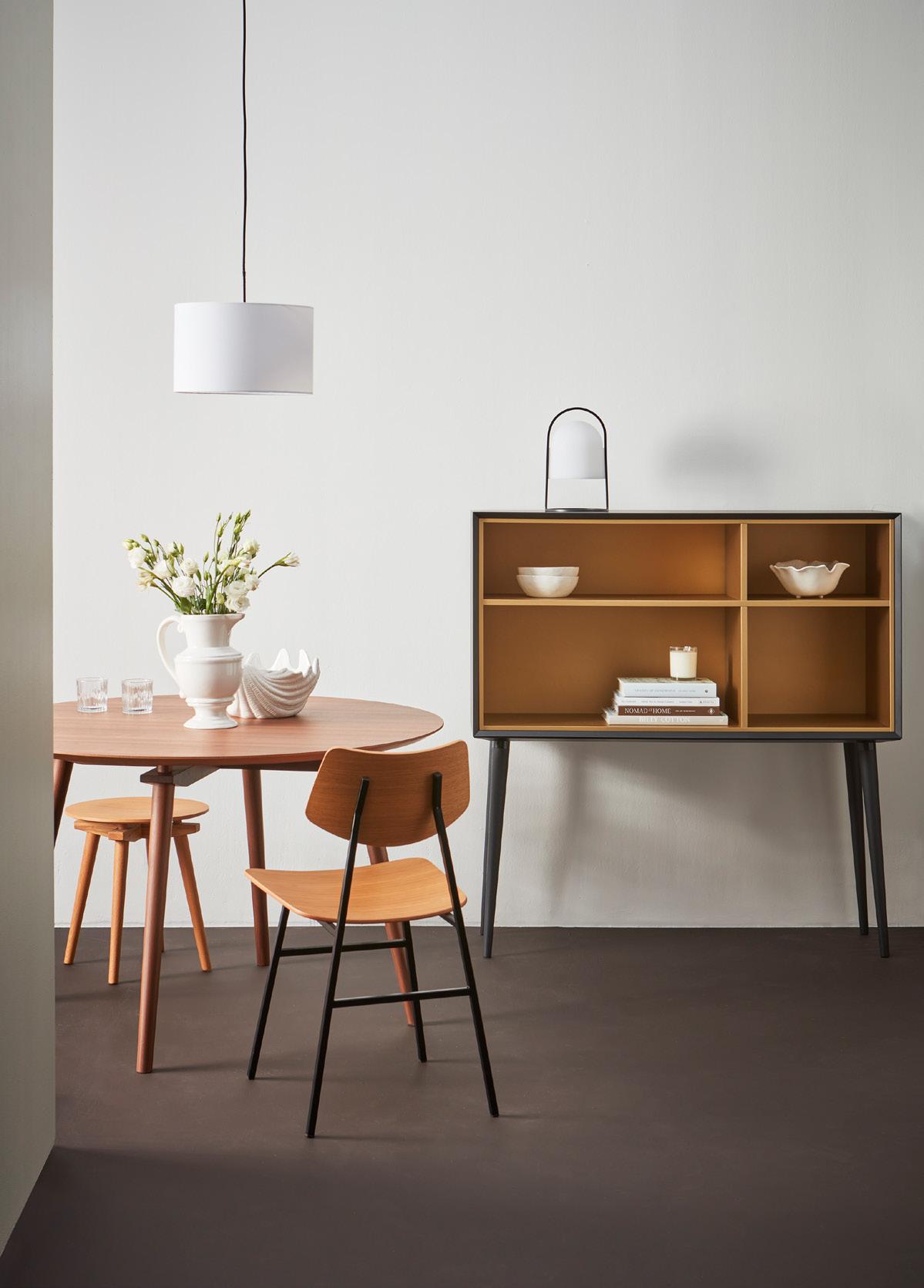
Neutrals are subtle in appearance but powerful in effect. If you want to create a sense of warmth and complexity, look to combine Resene’s taupe and beige paints with earthy browns and dark chocolates. Unlike whites or greys, which can feel cold and flat, shades of beige are a timeless way to bring an elegant sophistication to an interior.
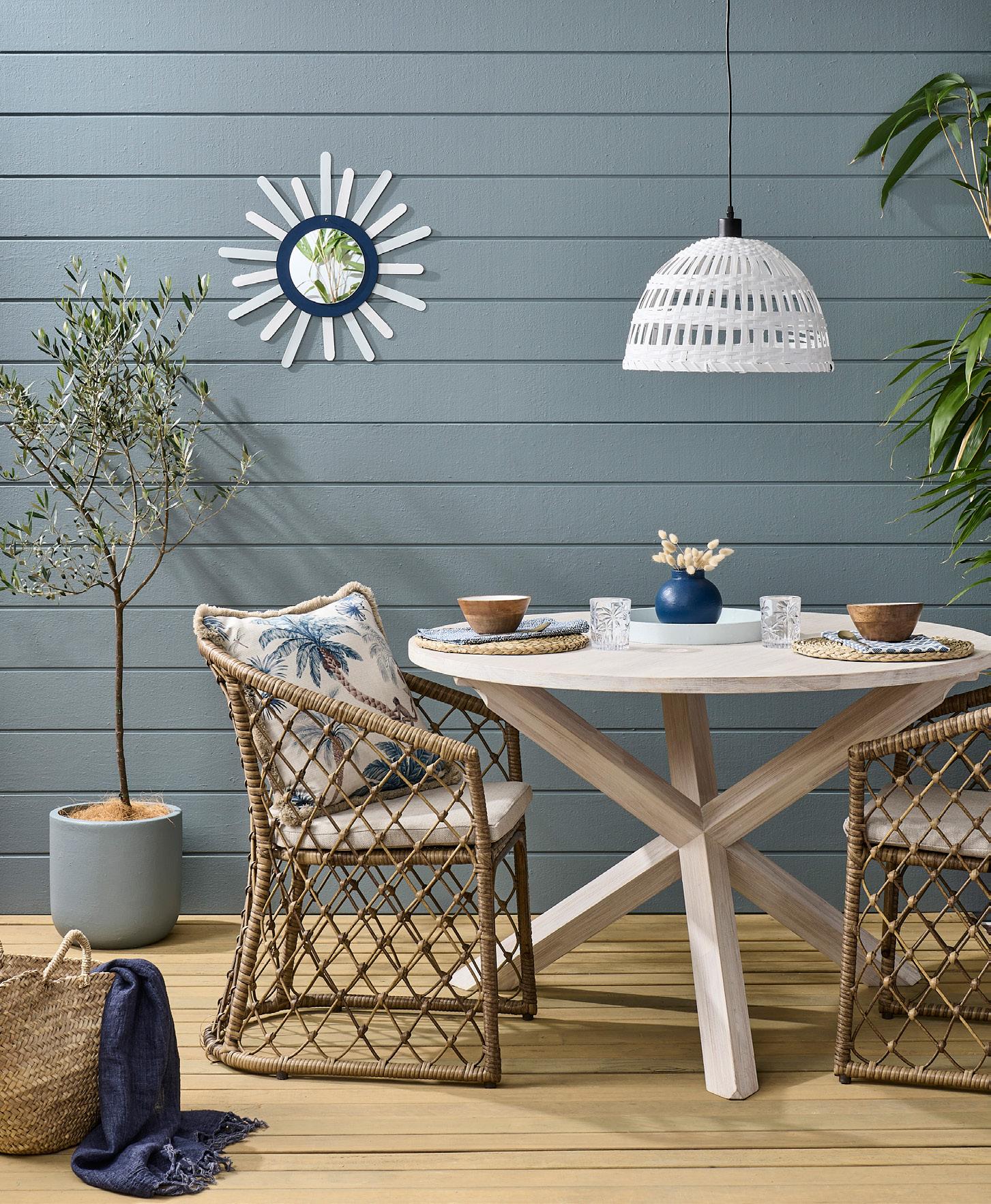

Plywood wall stained in Resene Colorwood Pitch Black; floor in Resene Colorwood Dark Oak; cabinet and small black vase painted in Resene Blackout; DIY artwork in Resene Gin Fizz and Resene Blackout. Chair and pendant lamp from Good Form; floor vase from
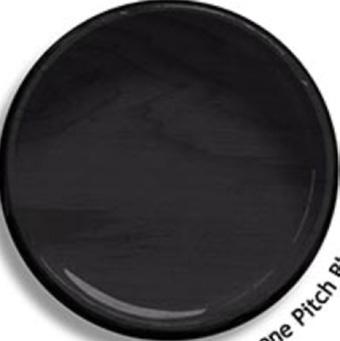
When it comes to exterior paint, consider grey-edged Resene blues. They are an unexpected, nature-inspired option that sits comfortably with the muted colours of the New Zealand landscape.
Wall painted in Resene Baring Head; decking in Resene Woodsman Uluru; pendant lamp in Resene Alabaster; plant pot in Resene Baring Head; vase in Resene Ocean Waves; tray in Resene Timeless and art object in Resene Alabaster, Resene Timeless and Resene Ocean Waves.
Table, chairs and cushion from Danske Møbler; tableware from Good Thing and Bed Bath & Beyond; throw from Furtex; basket from Father Rabbit.

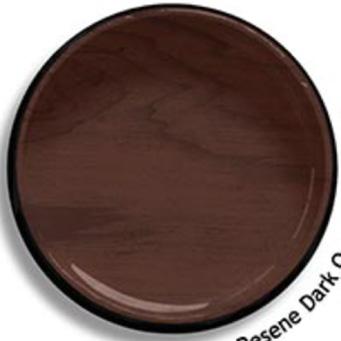
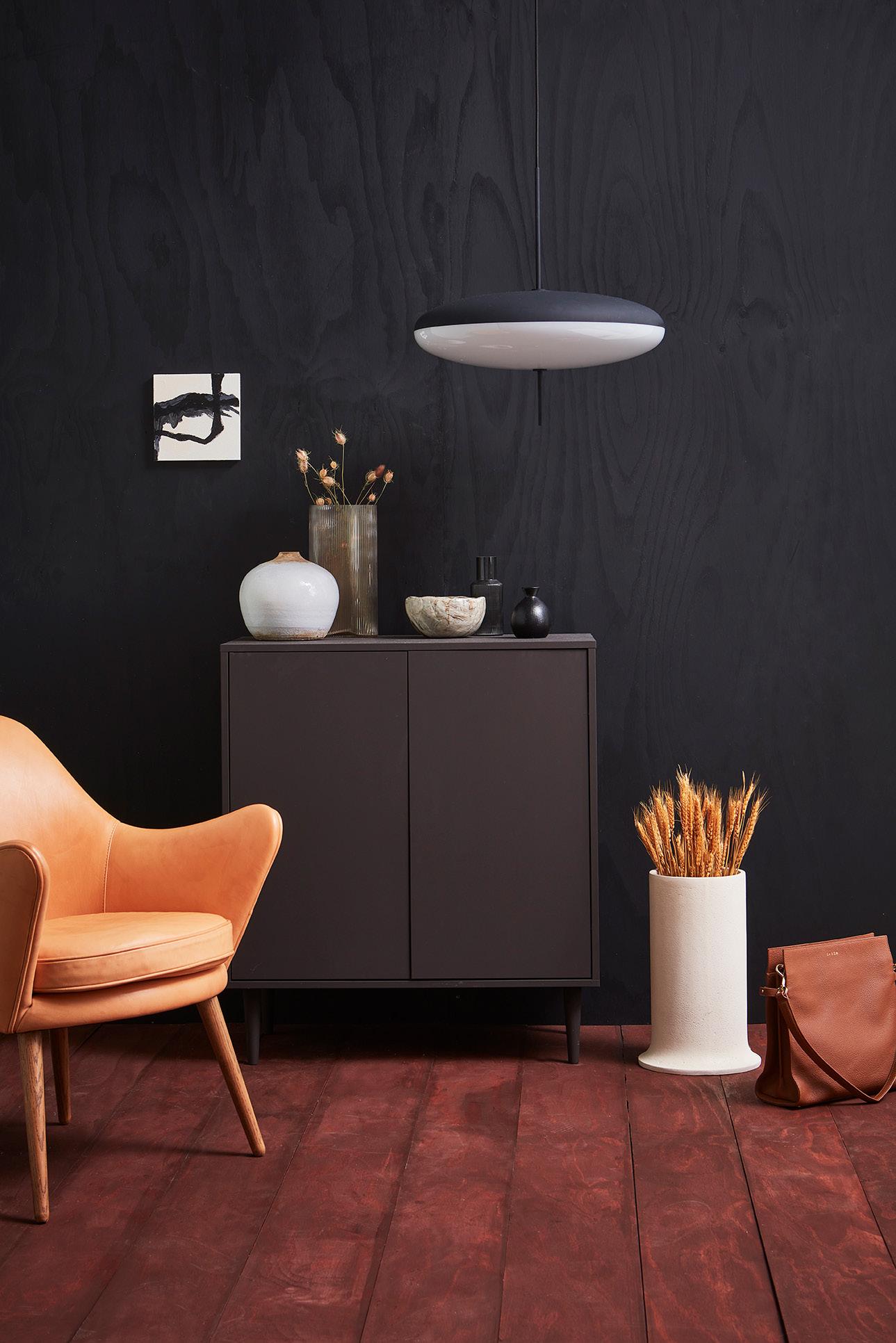

From Resene Pitch Black for an opaque finish to the softer Resene Charred Black, Resene’s carefully curated collection of woodstains enhances the natural texture of wood finishes while providing contrast and drama.
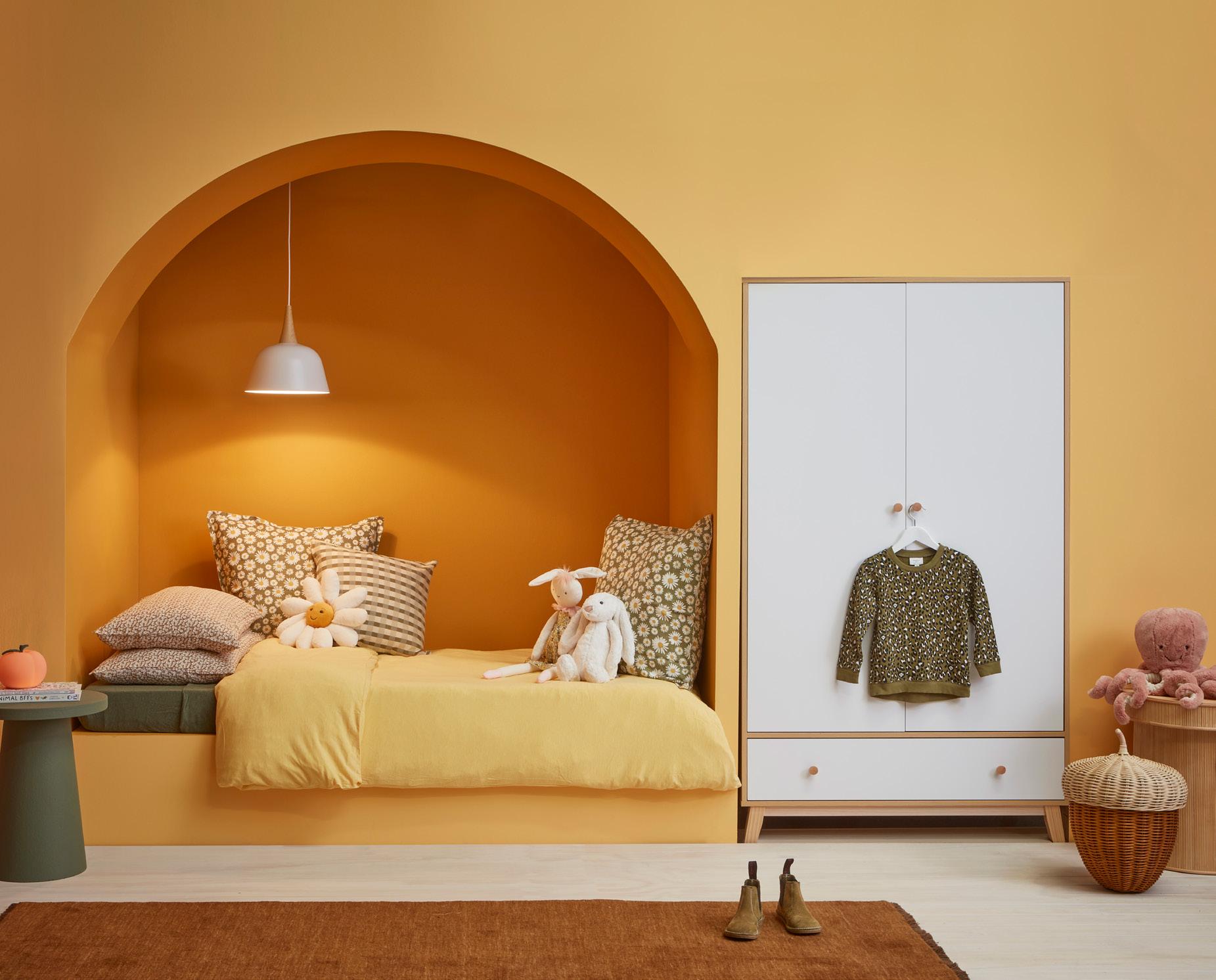
Wall painted in Resene Daylight with arched alcove in Resene Liquid Gold; floor finished in Resene Colorwood Breathe Easy and side table in Resene Off The Grid. Bedlinen from George Street Linen; rug and cushions from Baya; toys from Smith & Caughey’s and Allium Interiors; books, basket and nightlight from Little Whimsy; jumper from Phoenix and the Fox.
Inject a welcoming sense of warmth and wellbeing into interiors with the colour yellow. Known among interior designers as the hue that makes us feel positive, uplifted and happy, it’s a wonderful option that spreads sunshine throughout the home. In the kitchen, often the energetic hub of the house, consider bold saturated shades, while in a living room or dining room try rich earthy golds to create an inviting space that feels warm, and encourages people to feel relaxed. In a child’s bedroom, as pictured left, look to layer softer shades for a calming but happy space for sleep and play. Contrasting white accessories or window frames work to allow the colour to truly pop.
Visit your local Resene ColorShop for colour and paint ideas and inspiration. Or, book a Resene Colour Consultation, in-store, virtual or at your home, www.resene.co.nz/colourconsult Colours are as close as the printing process allows. Always view Resene testpots or colour charts before making your final choices.
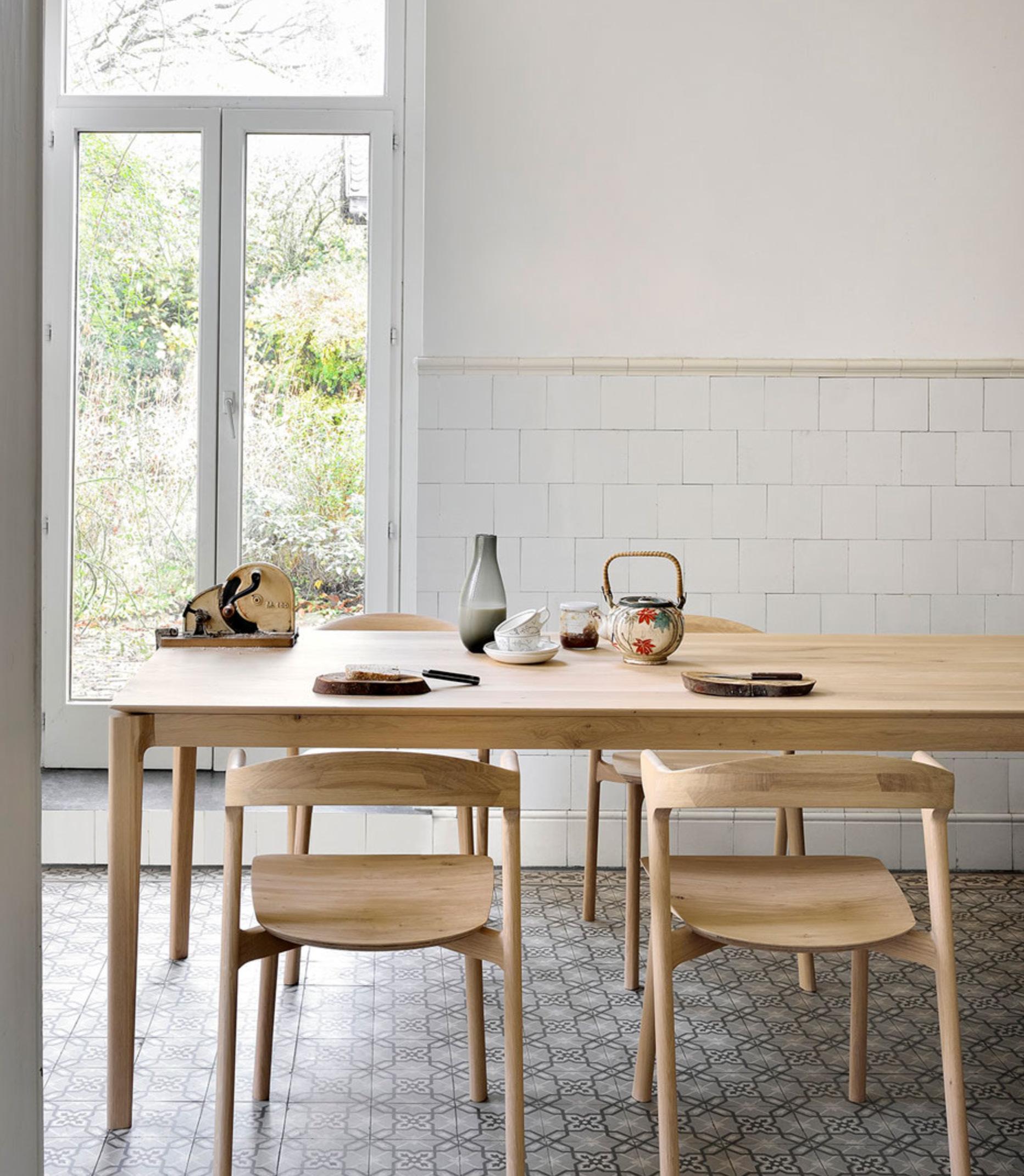

Ethnicraft Bok dining table, $2895 , from mckenzieandwillis.co.nz
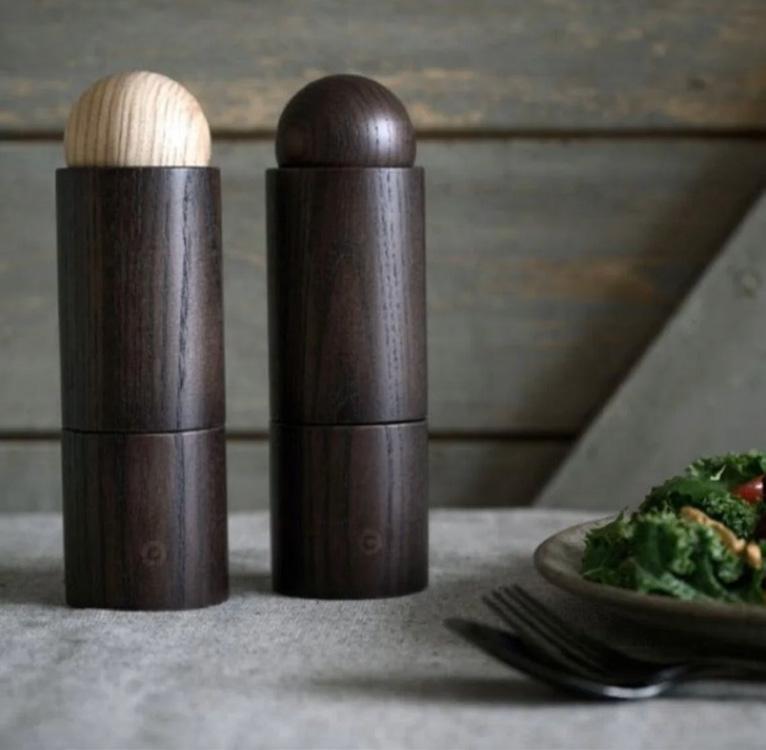
Crushgrind Aarhaus salt and pepper set, $189, fromhomelovemettek.co.nz
Royal Yerseke shrimp bowl, $49, from theaxe.co.nz
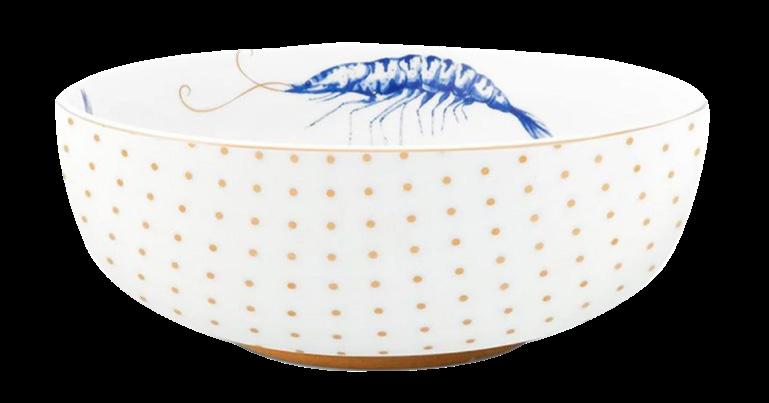
Take time to create a beautiful table setting – be it for family or special guests – and encourage relaxed conversation and connection over meals.
Goa white and matt gold, 24 piece cutlery set, $1314, from thestudio.co.nz

Broste Nordic speckled vanilla tableware, from $12, from addyandlou.co.nz
Bonnie & Neil linen napkin in cornflower pink, $25, from thesundaysociety.co.nz
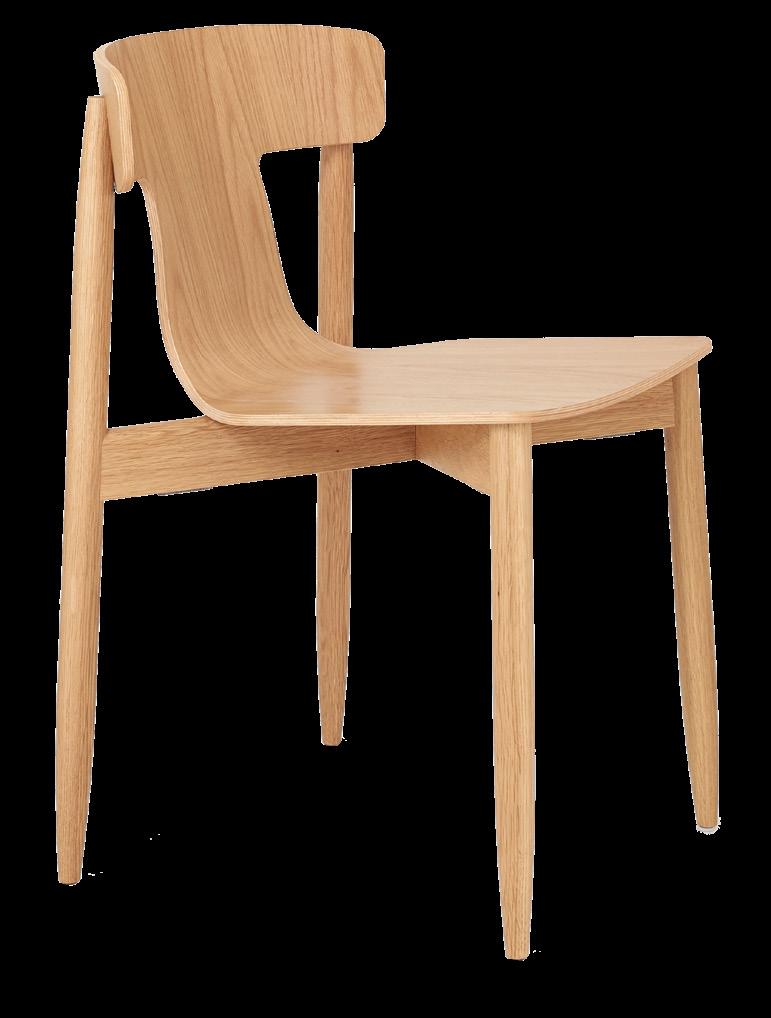
Bough dining chair, $790, from cittadesign.com
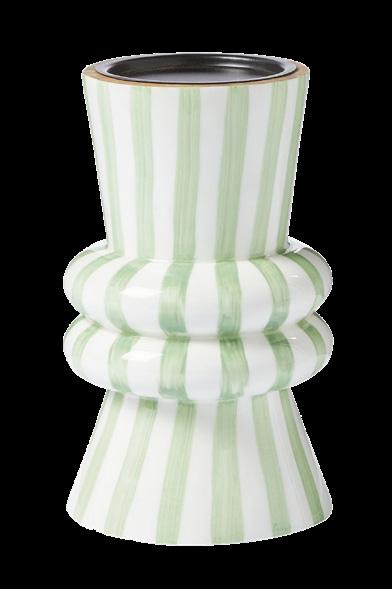
Frankie striped small candleholder, $59, from earlysettler.co.nz
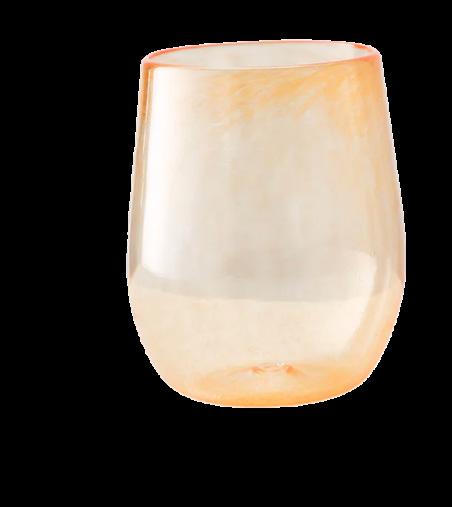
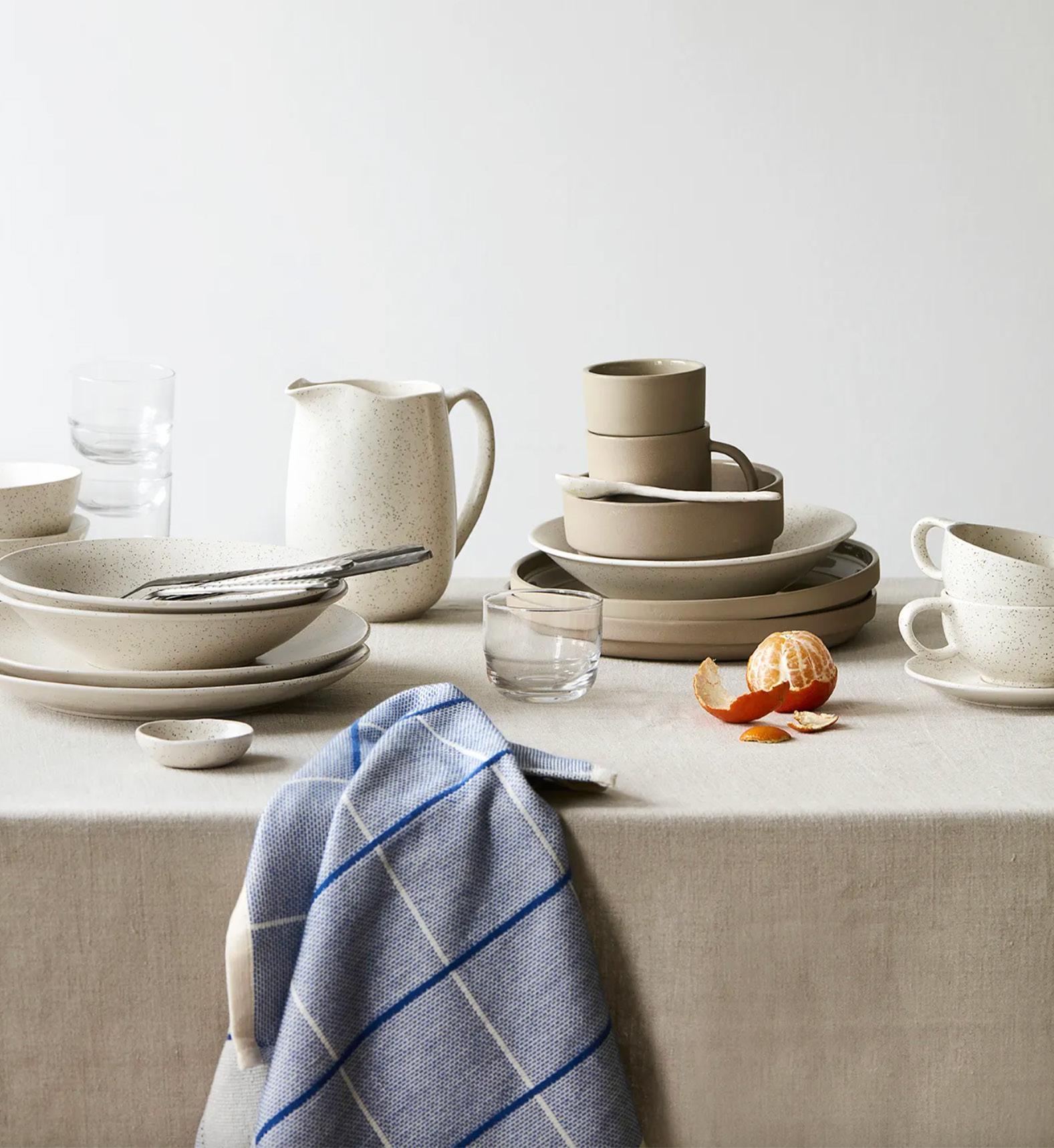
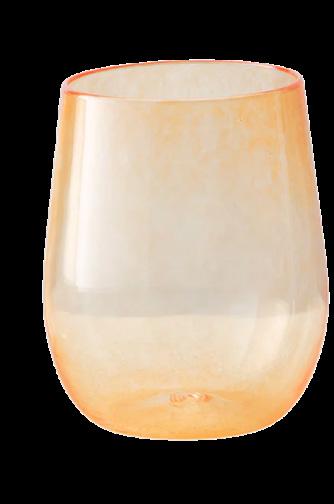
Deep dinner plates in kelp green, $50 each, from lilceramics.co.nz
Handblown Monmouth stemless glasses, $70 each, from paperplanestore.com
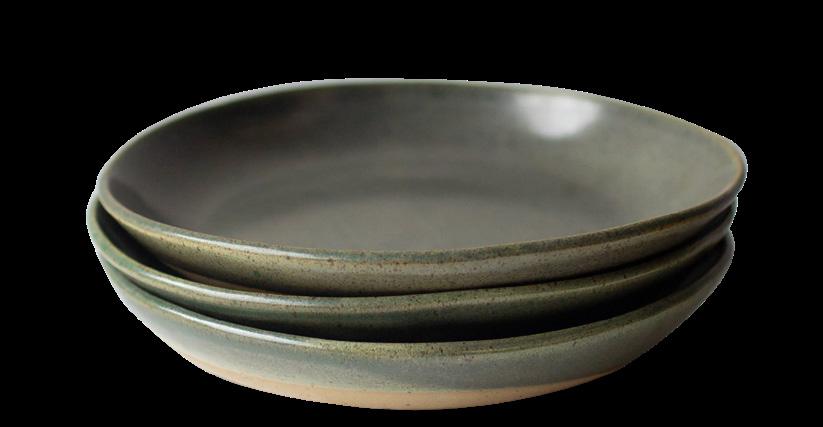
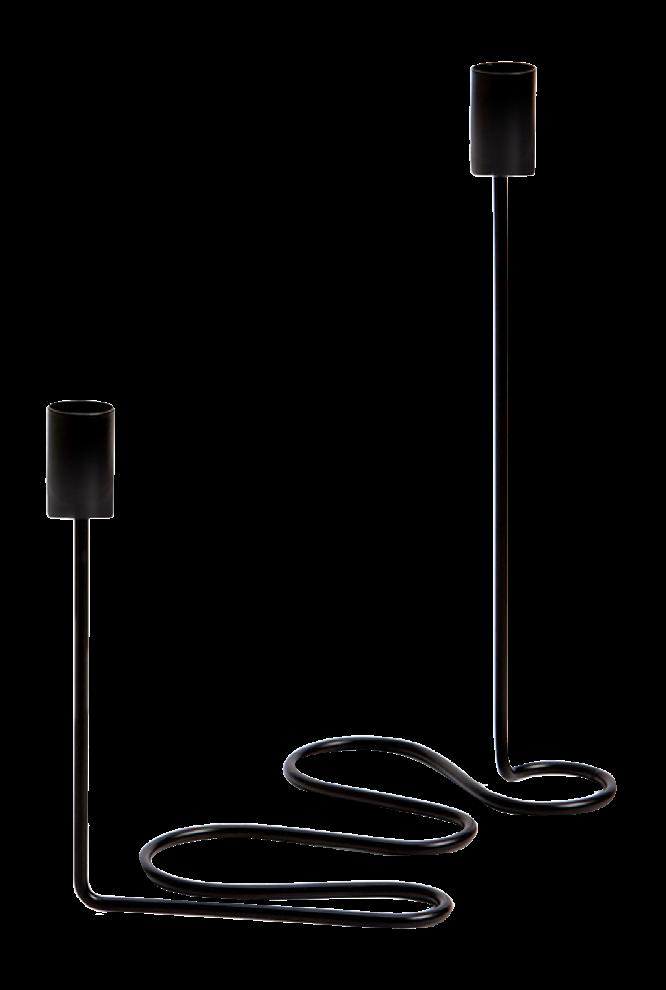
Wyndham candlestick holder, $50, from freedomfurniture.co.nz

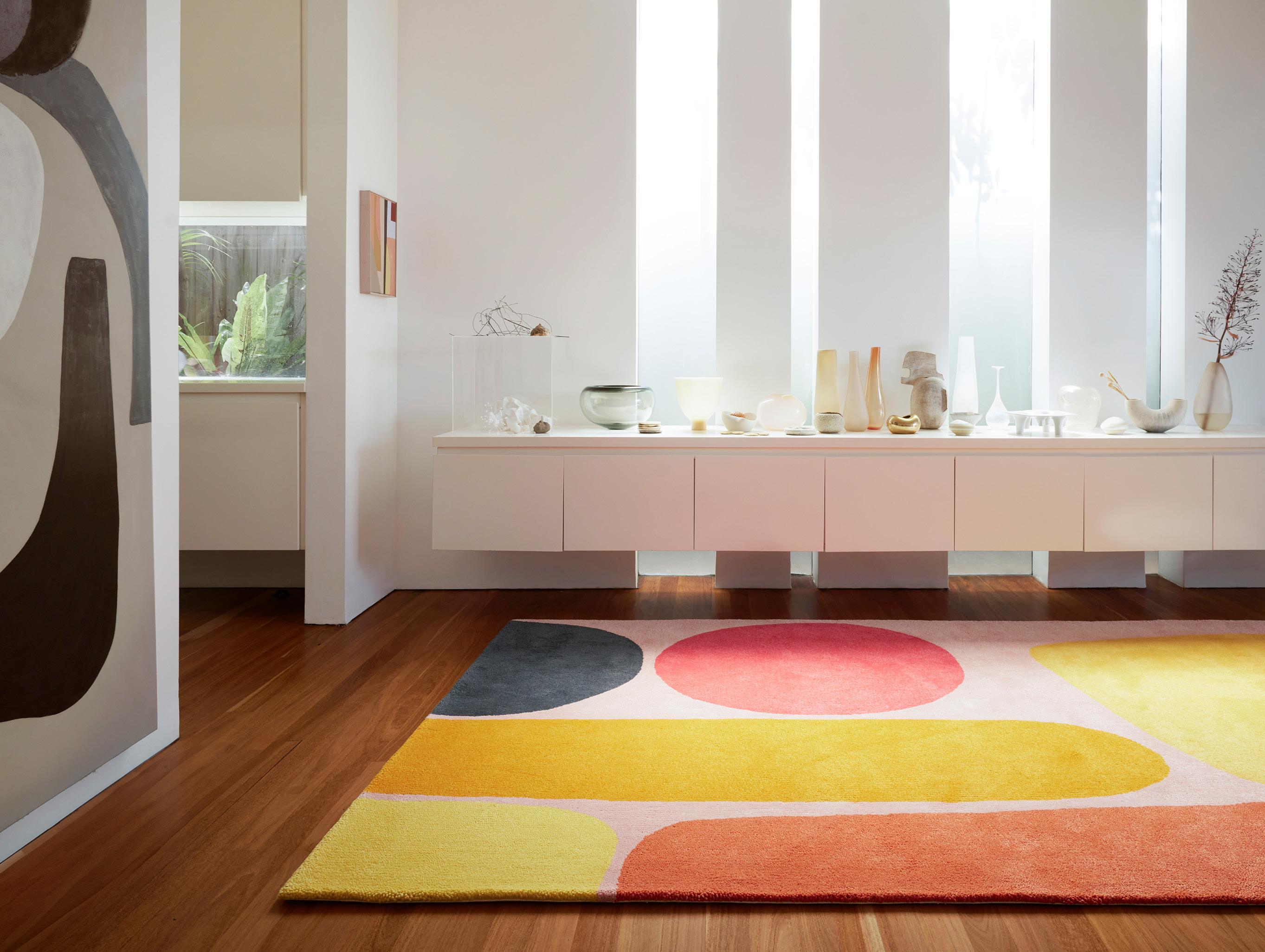
Our latest Dinosaur Designs collection features a playful composition of organic shapes and bold colour combinations, explored through textural finishes. With bold and punchy colour-blocked segments, the designs play with rhythms in line, shape colour and tone.
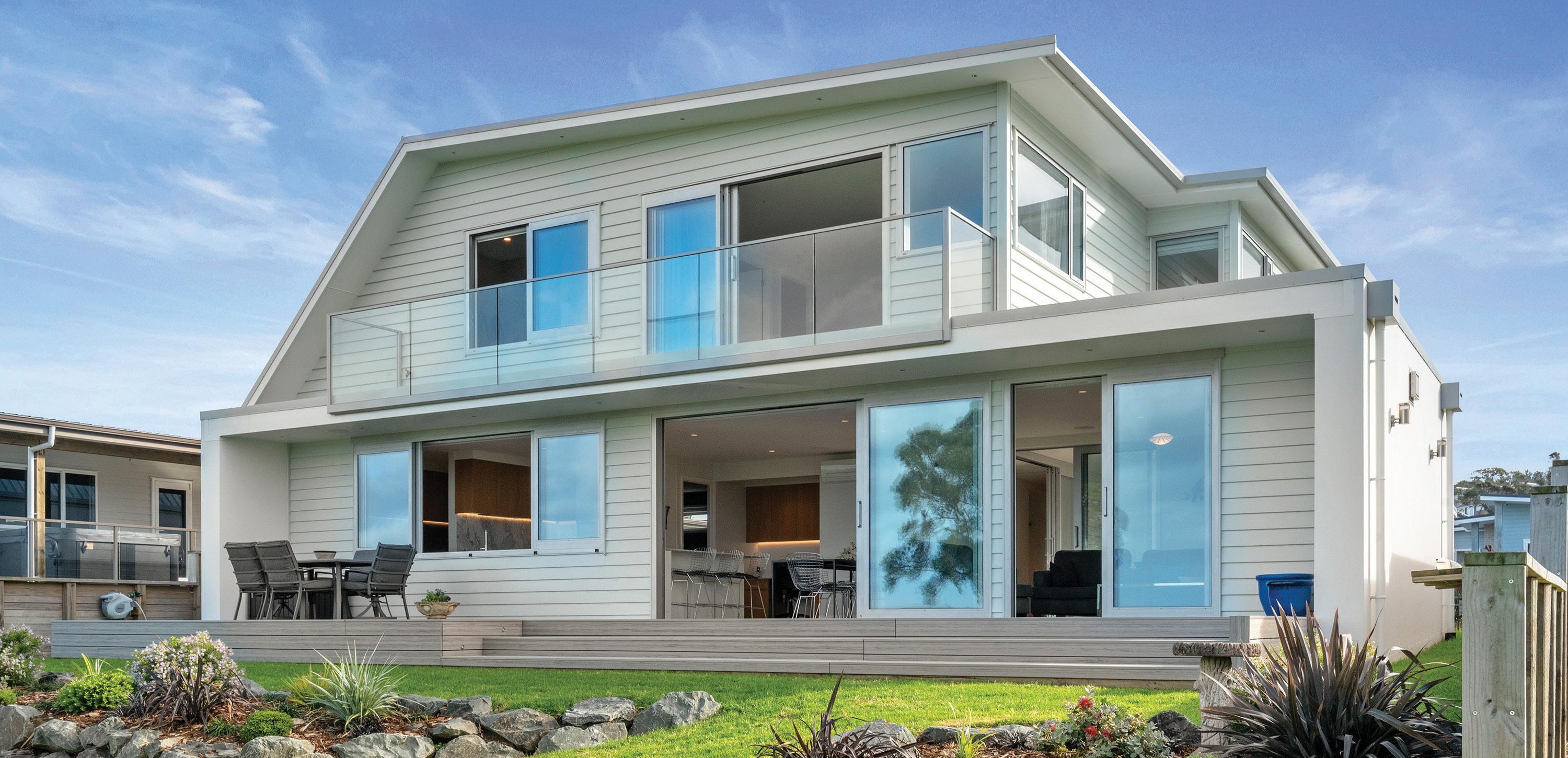

Proudly supporting the House of the Year 2024
Congratulations to our Auckland finalists -
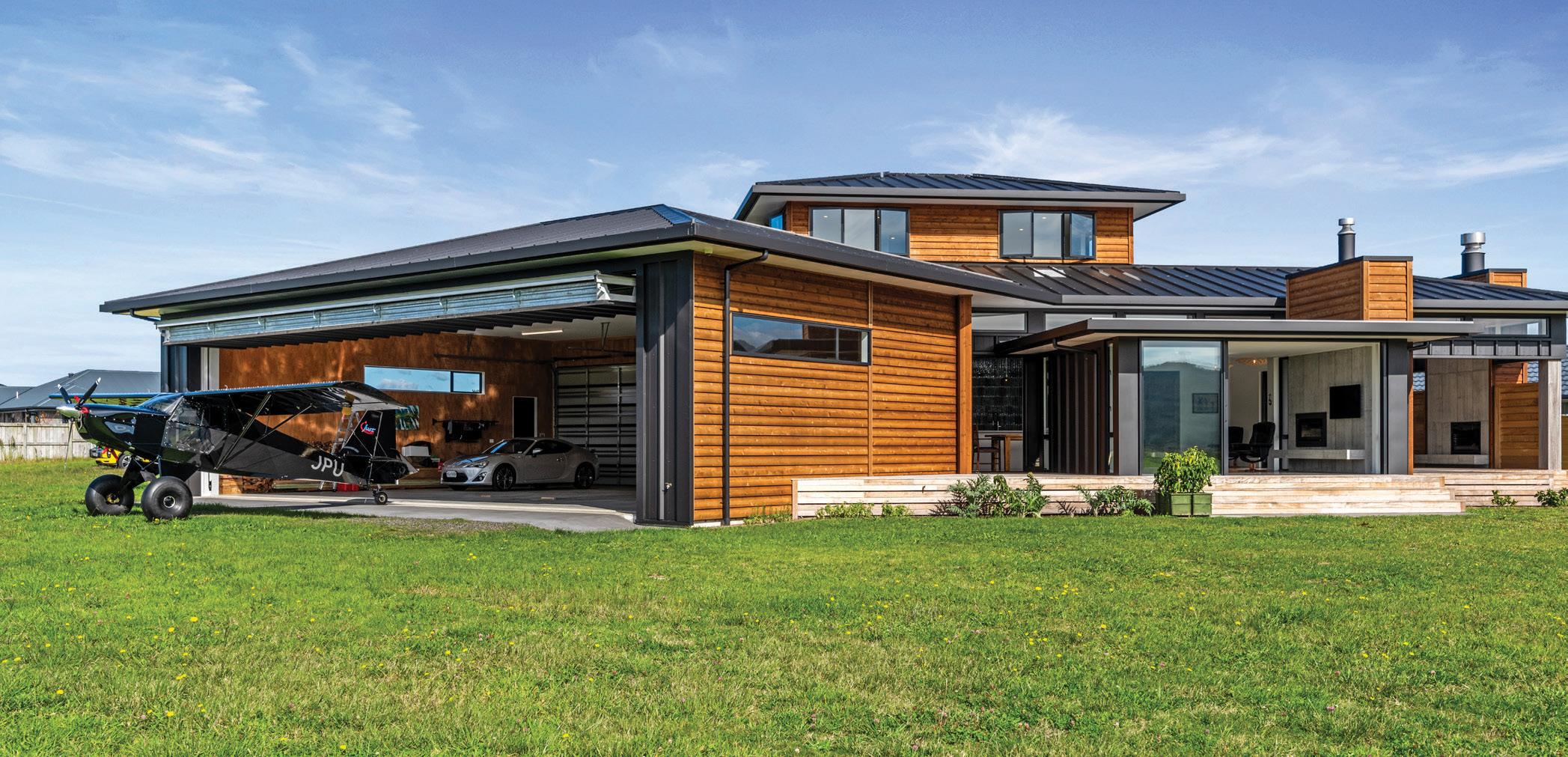
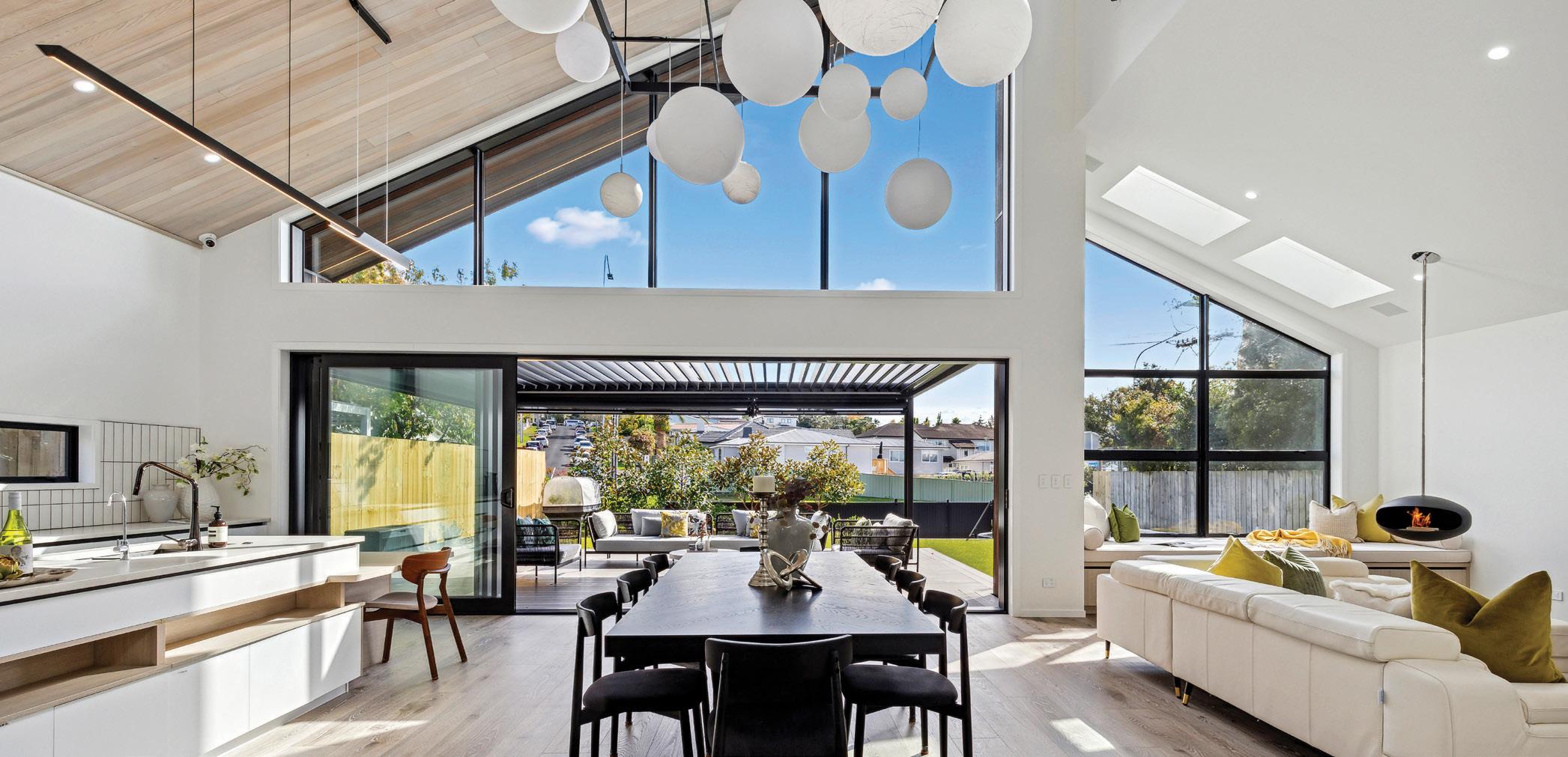
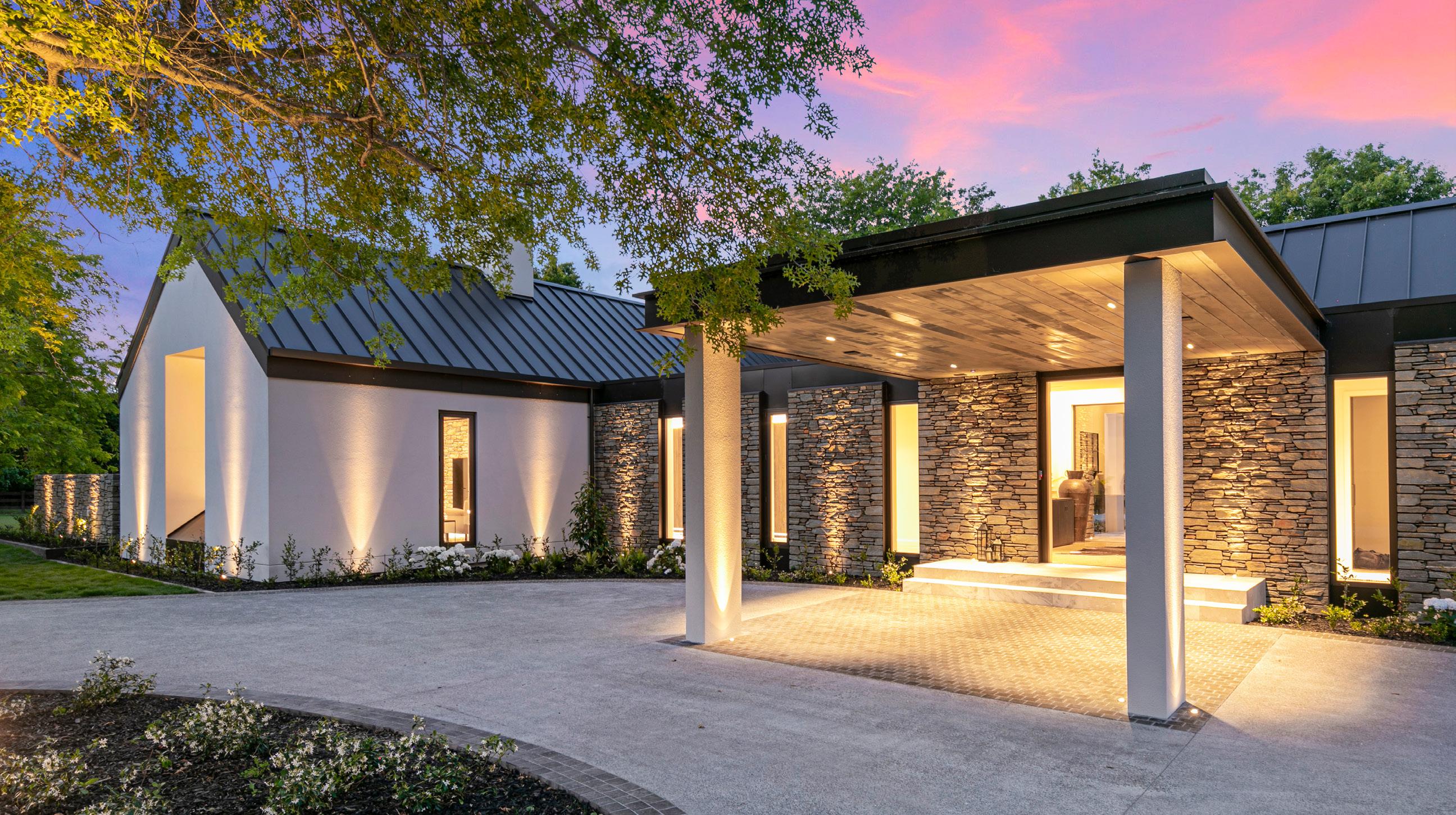
Wānaka comes to Auckland’s green fringes in this graceful schist, timber and concrete home that’s become the jewel in a country estate. The owners always wanted the aesthetic of a Central Otago retreat for their Leuschke Architectsdesigned home, just as they wanted their garden to play a starring role. It’s personal – they planted the oak trees here more than three decades ago.
The sprawling north-facing home – 506sqm of luxury that includes four bedrooms, four bathrooms, two living areas, an office and a three-car garage – looks like it truly belongs here. It doesn’t hurt that many of rooms, including communal spaces and the main bedroom suite, open to covered outdoor spaces, landscaping and the pool deck.

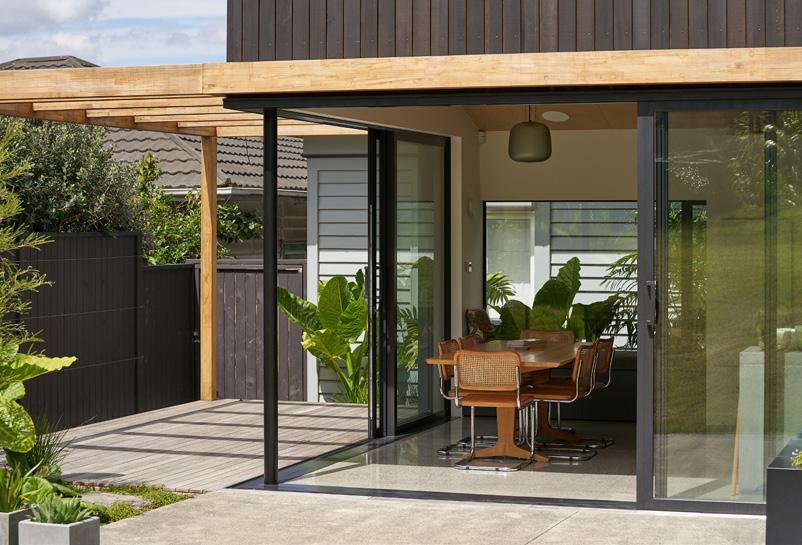
Some of those South Island touchstones are highlights of the interior, too. Wānaka schist, for example, features in the impressive fireplace. You’ll also find polished concrete floors and Belgian oak in the kitchen, which opens entirely to its delightful environs and has an expansive butler’s pantry. Cabinetry, interior doors and the raking ceiling are all crafted from this oak.
Everything about this sumptuous build has been considered: the concrete floor absorbs heat, acoustic insulation ensures sound-proofing, a private septic system purifies water that irrigates the gardens and an automated system for heating, security, lights and more can be operated from a phone. For more of this house go to houseoftheyear.co.nz
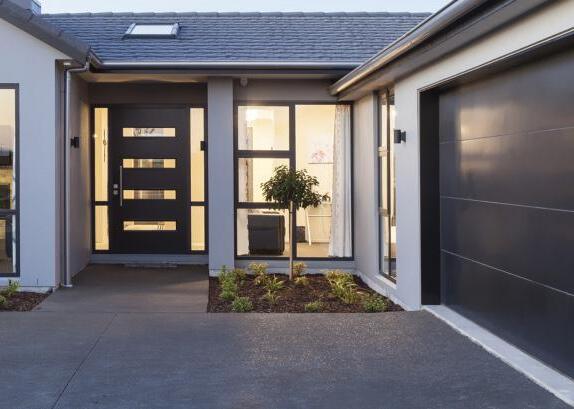
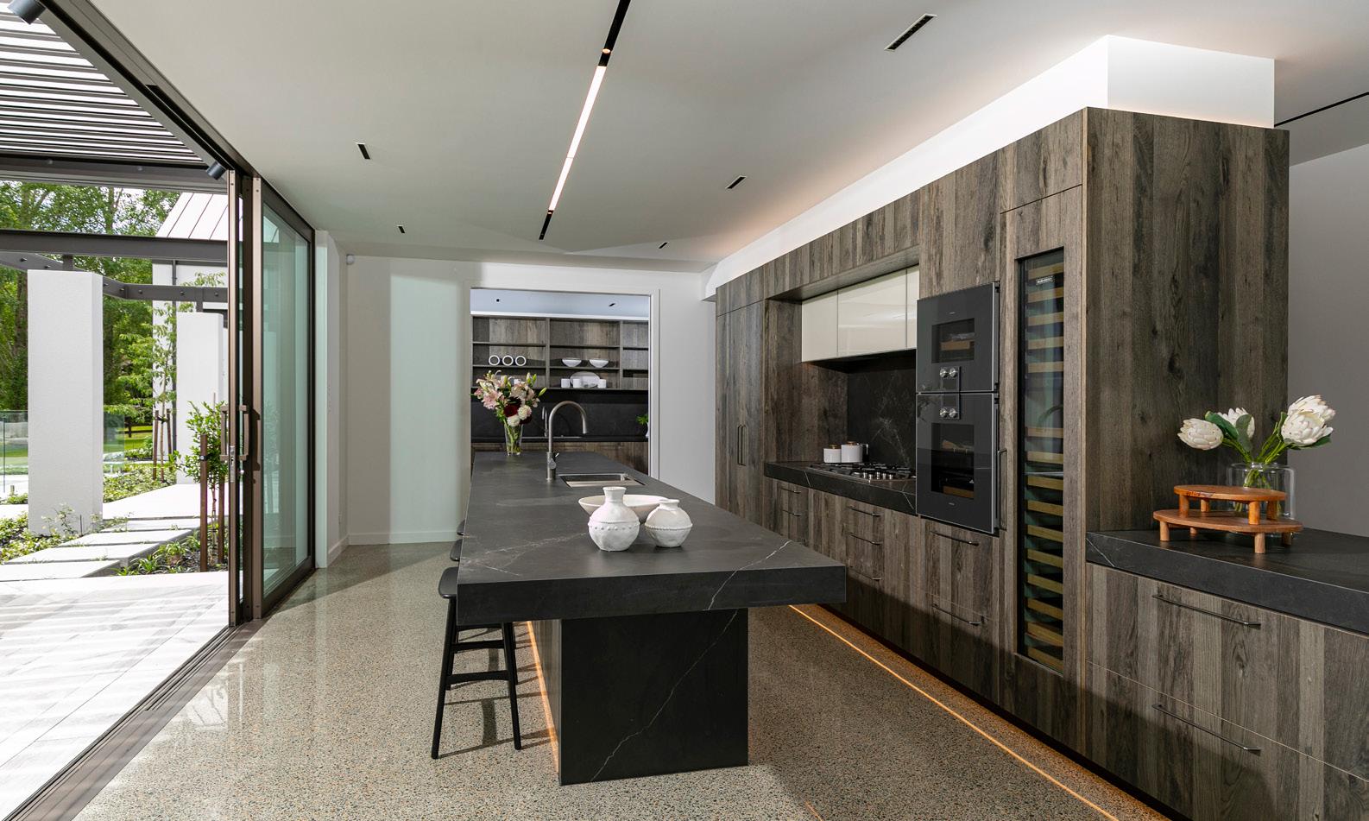
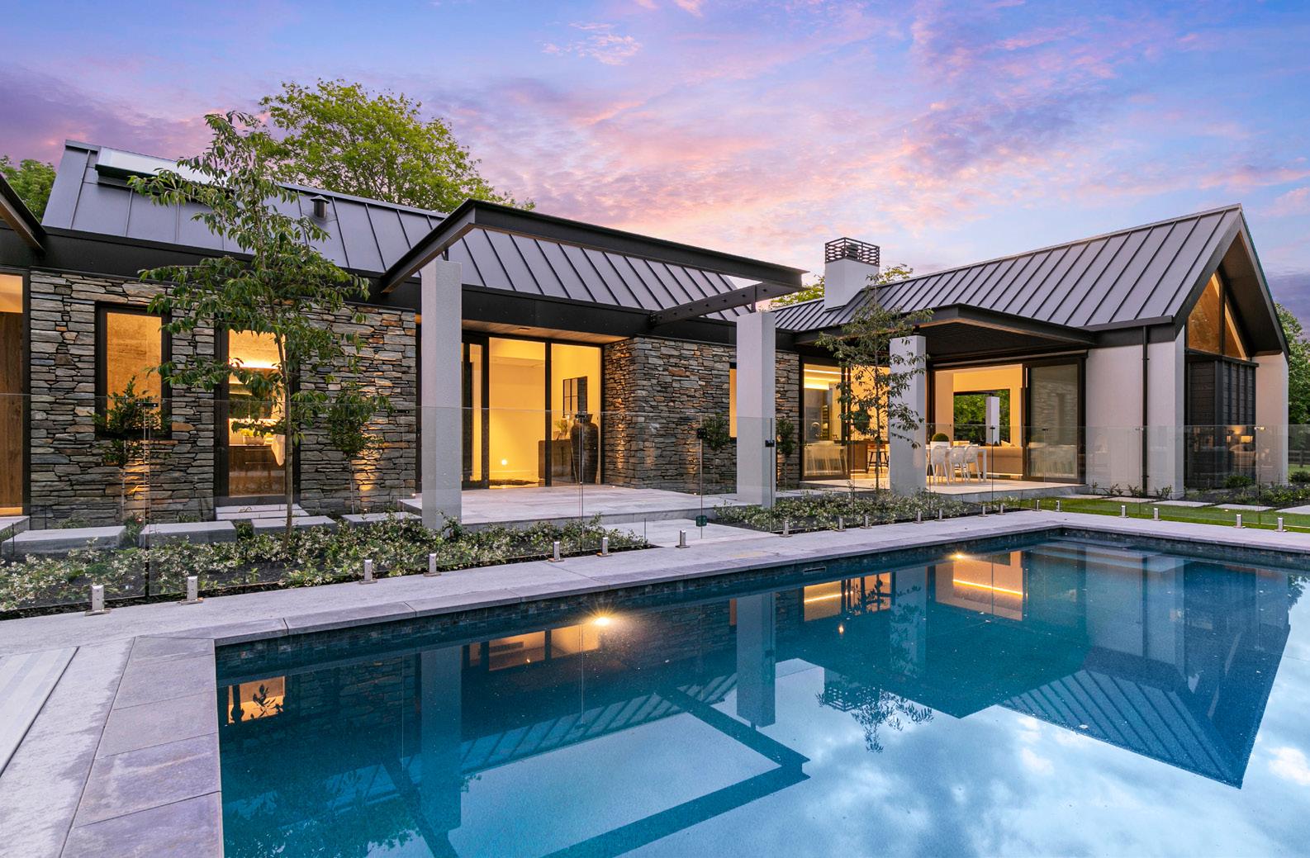
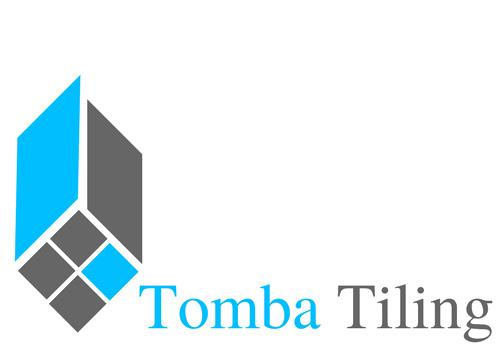
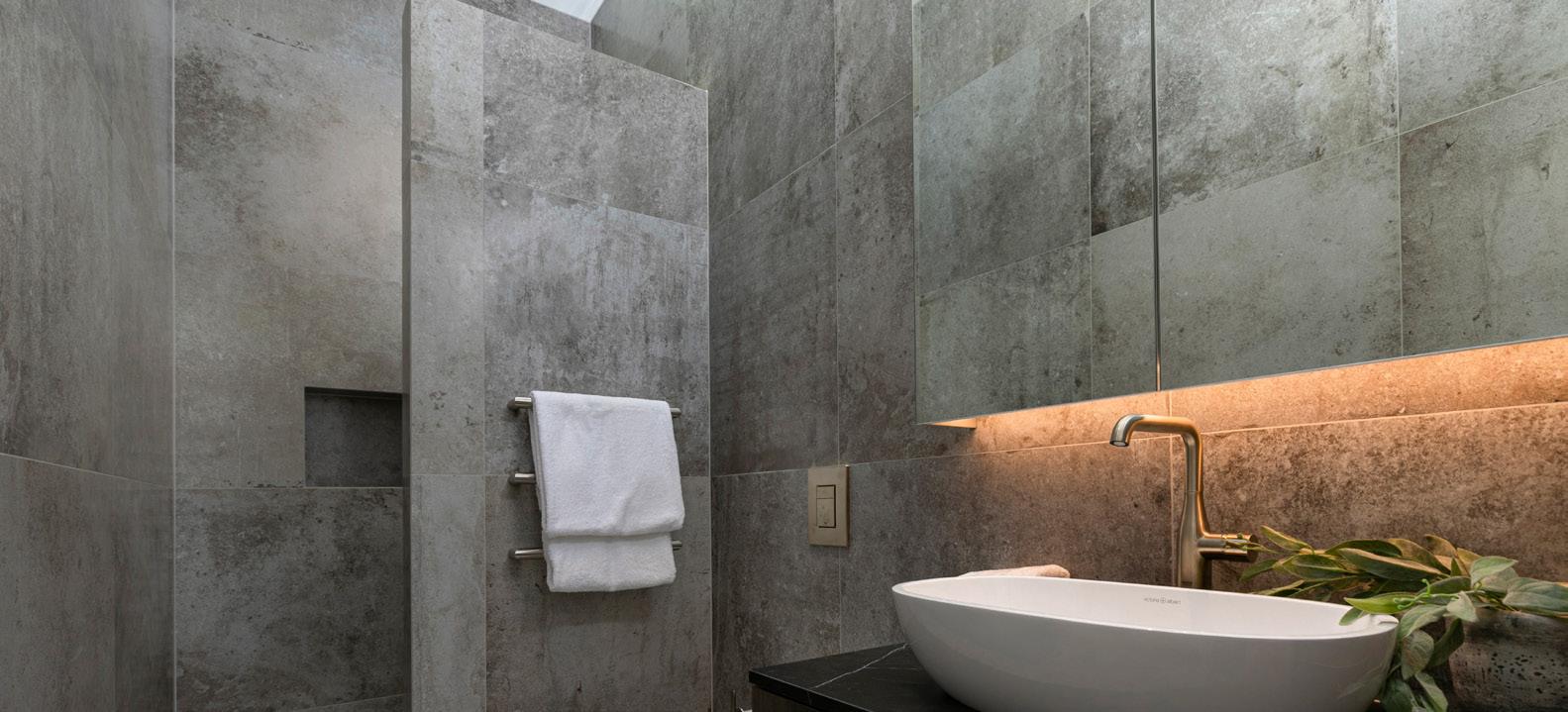
Some of the South Island touchstones are highlights of the interior, too. W¯anaka schist in the fireplace, for example.
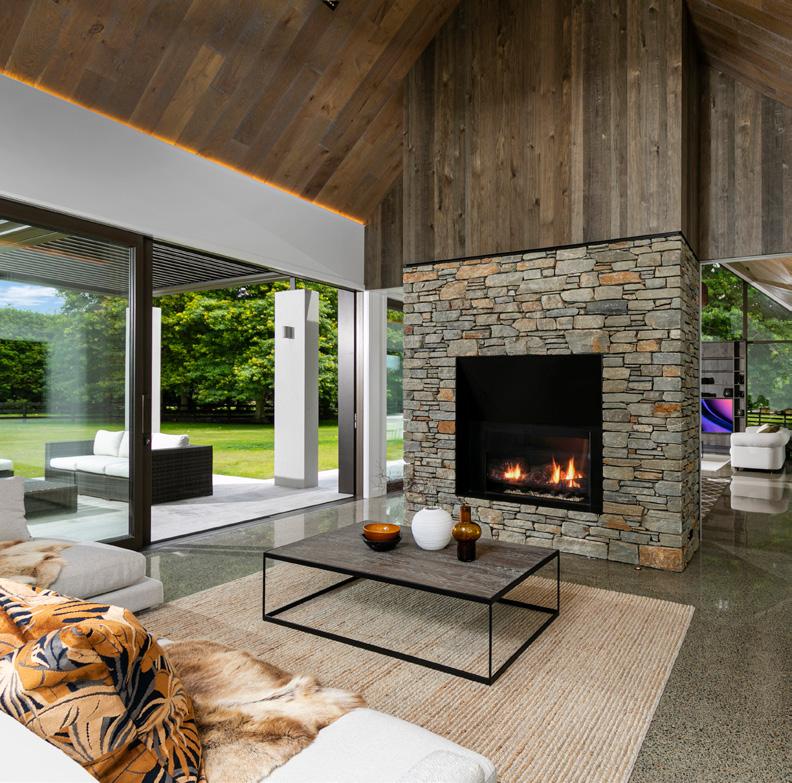

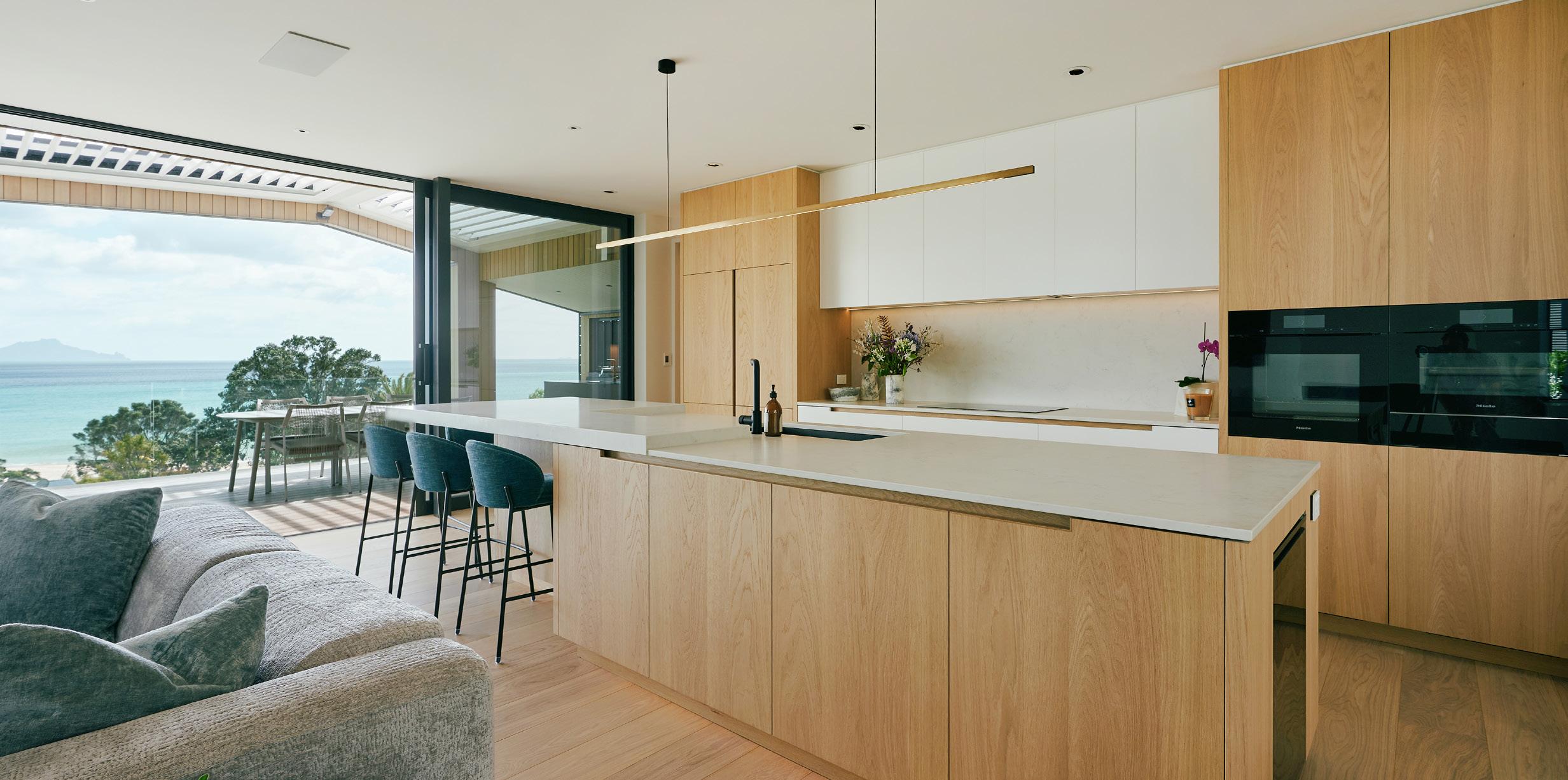
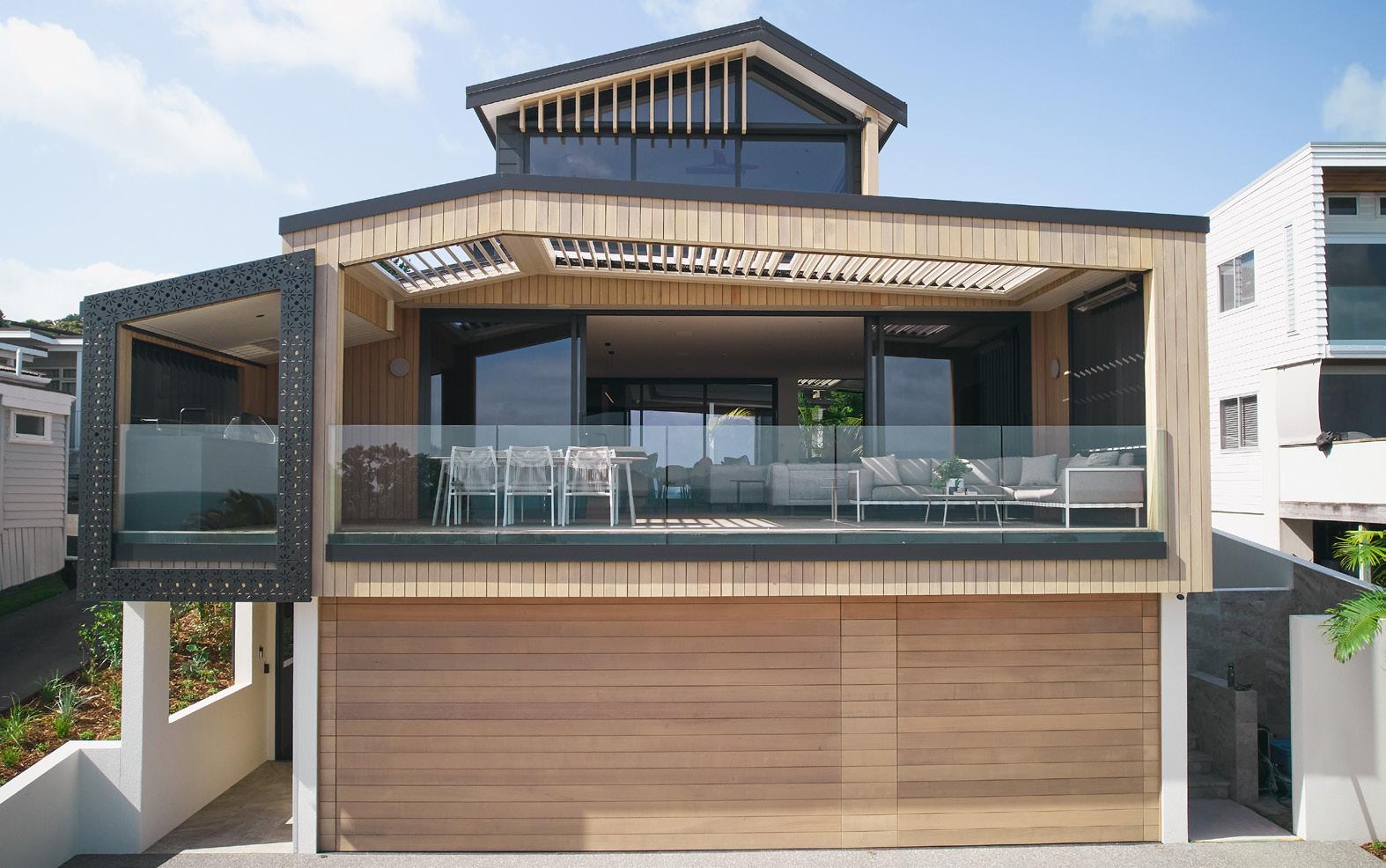
Flow is a word central to this dreamy Northland coastal property. Rooms and spaces in all three levels glide from one to another, and in the middle level, out to a pool and deck. From the three-level house, you can also witness the ebb and flow of the Pacific below. North-facing and sun-drenched, it perches above one of the most impressive white-sand beaches in the region, and has four bedrooms, three living zones and four bathrooms. At 438sqm, it’s also expansive. One of the project

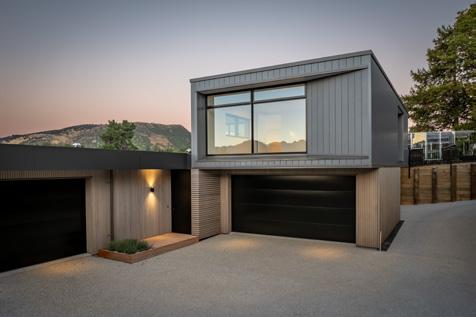
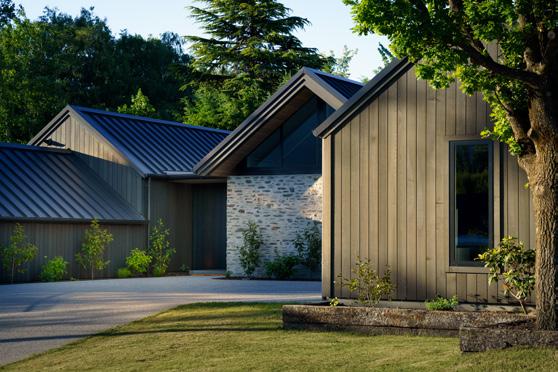
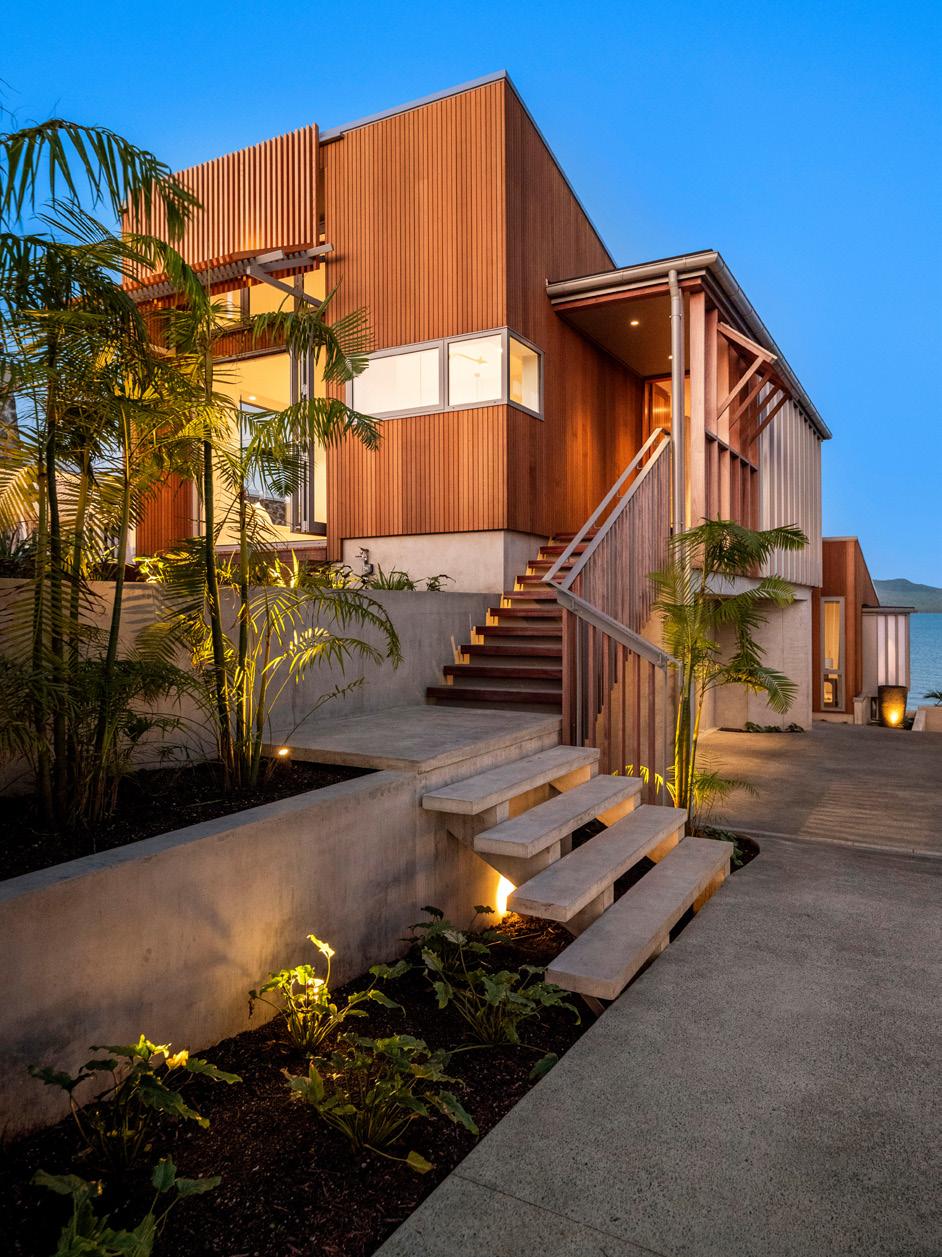
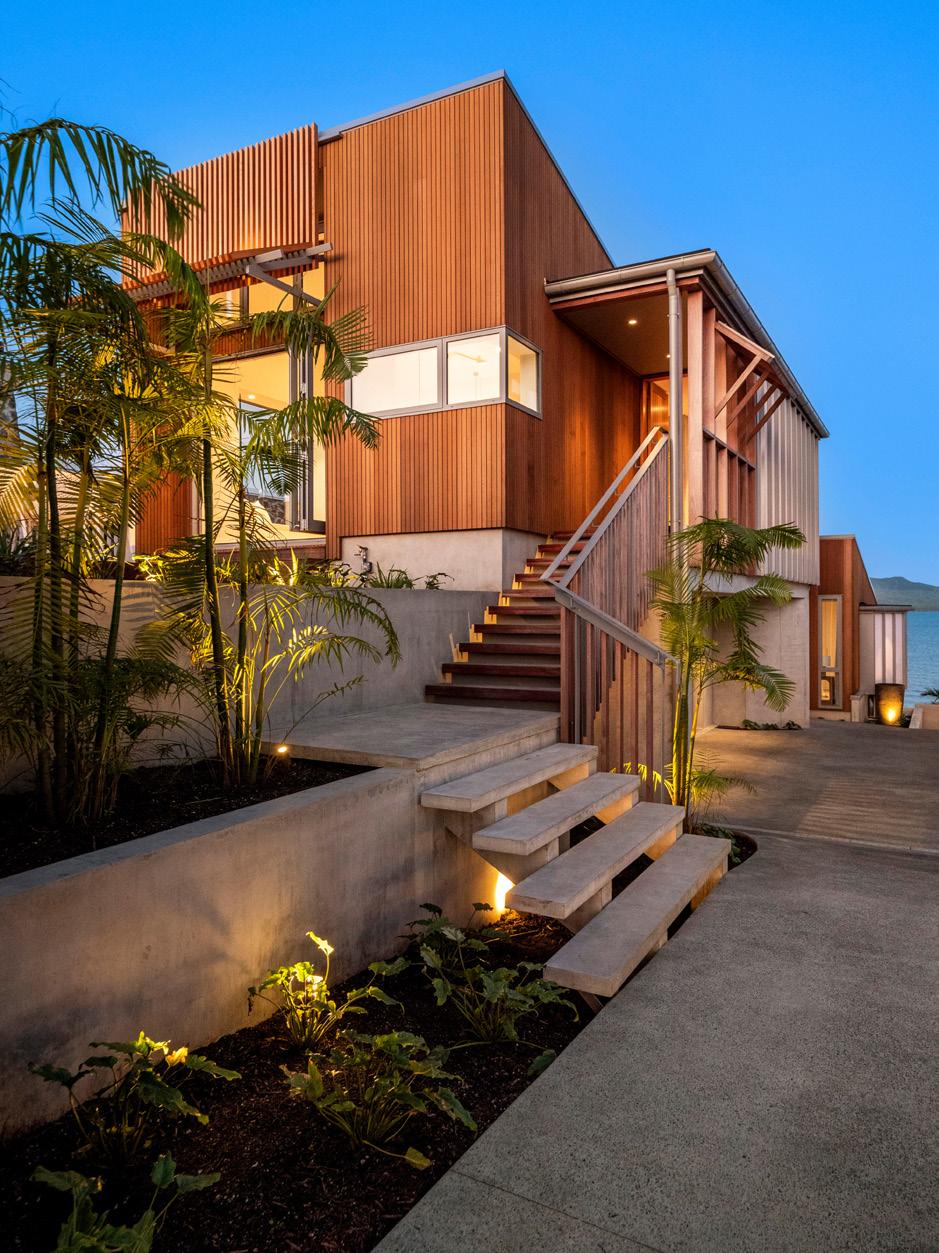
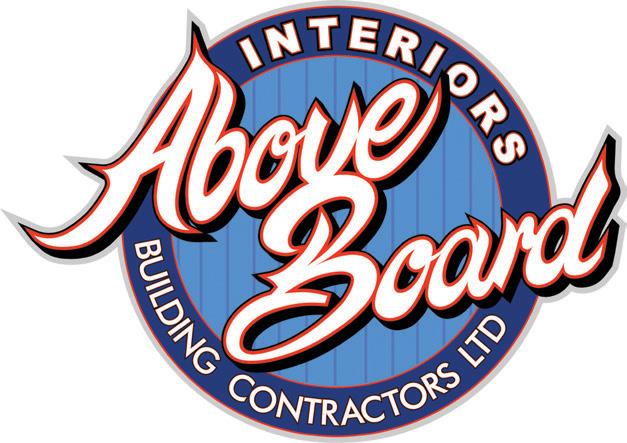
Imagine every luxury, tech or future-proofing extra and you’ll find it here. Think a resort-style pool, home theatre and a lift.
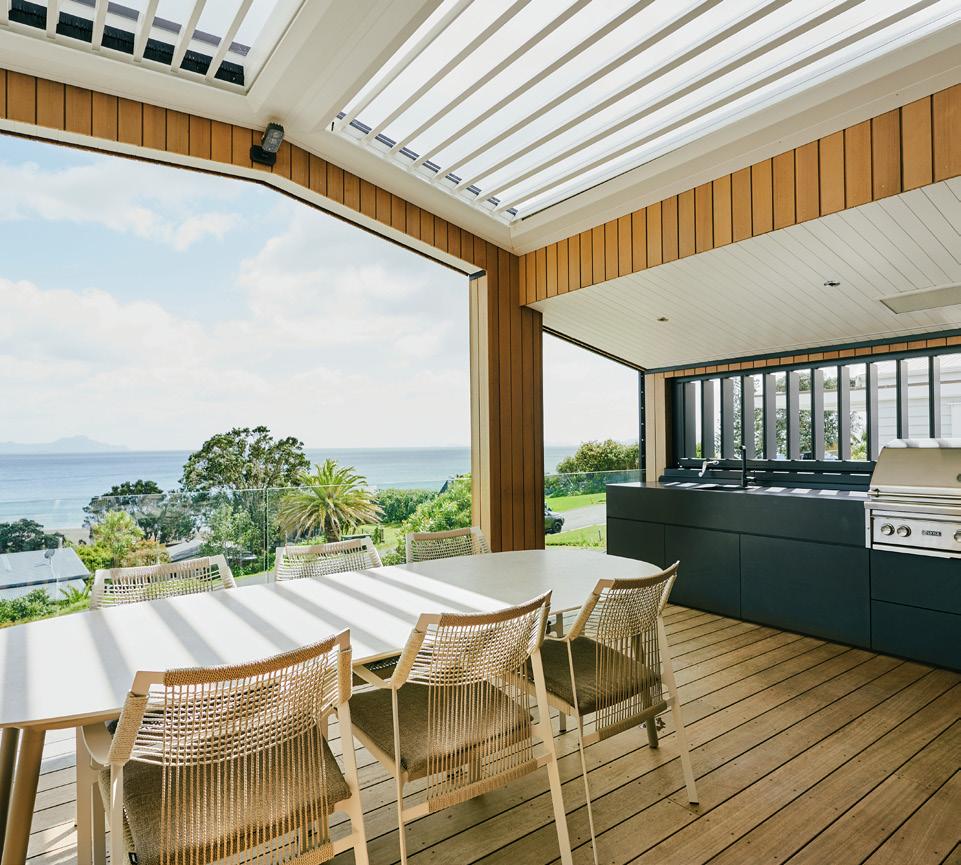
challenges was to fit as much house as practical onto the site and integrate as much technology as possible into the high-end details and finishes. At an early stage it was clear the clients wanted to lead design of the interior fit-out, form, function and sometimes architecture – which resulted in a large Pinterest collection. The building team put all of its carpentry, adaptability and management skills into practice to turn the clients’ vision into reality and produce this stunning home.
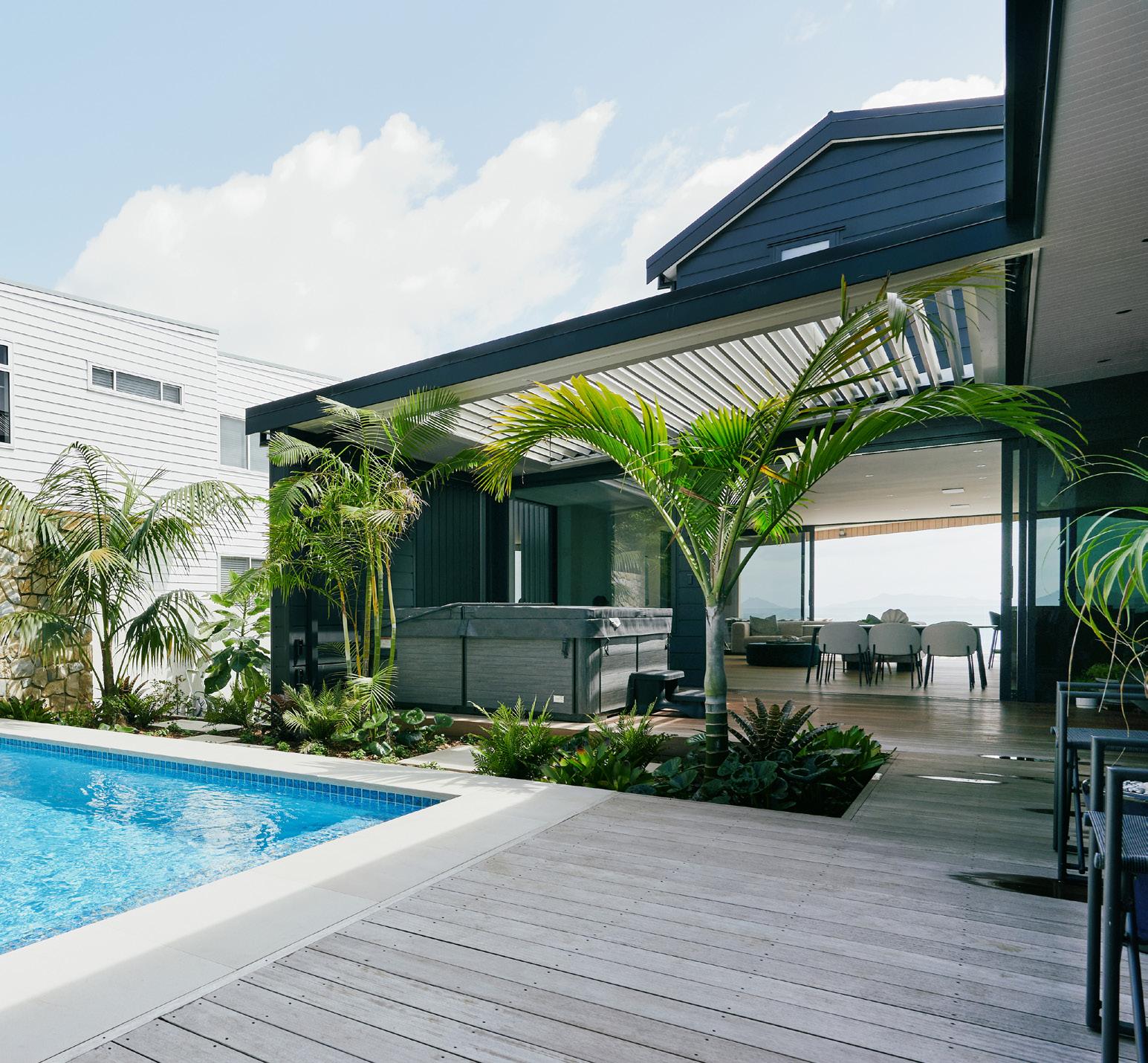
Imagine every luxury, tech or future-proofing extra and you’ll find it here. Think a resort-style pool, spa and landscaping, louvre-roof outdoor room, home theatre with cinema seats, a lift and virtual pool fencing that uses point-to-point beams.
Not all projects have happy endings, but this one was rewarding for the clients, who are now considered good friends. Friends with a luxury beach home with a heck of a smart personality. For more of this house go to houseoftheyear.co.nz
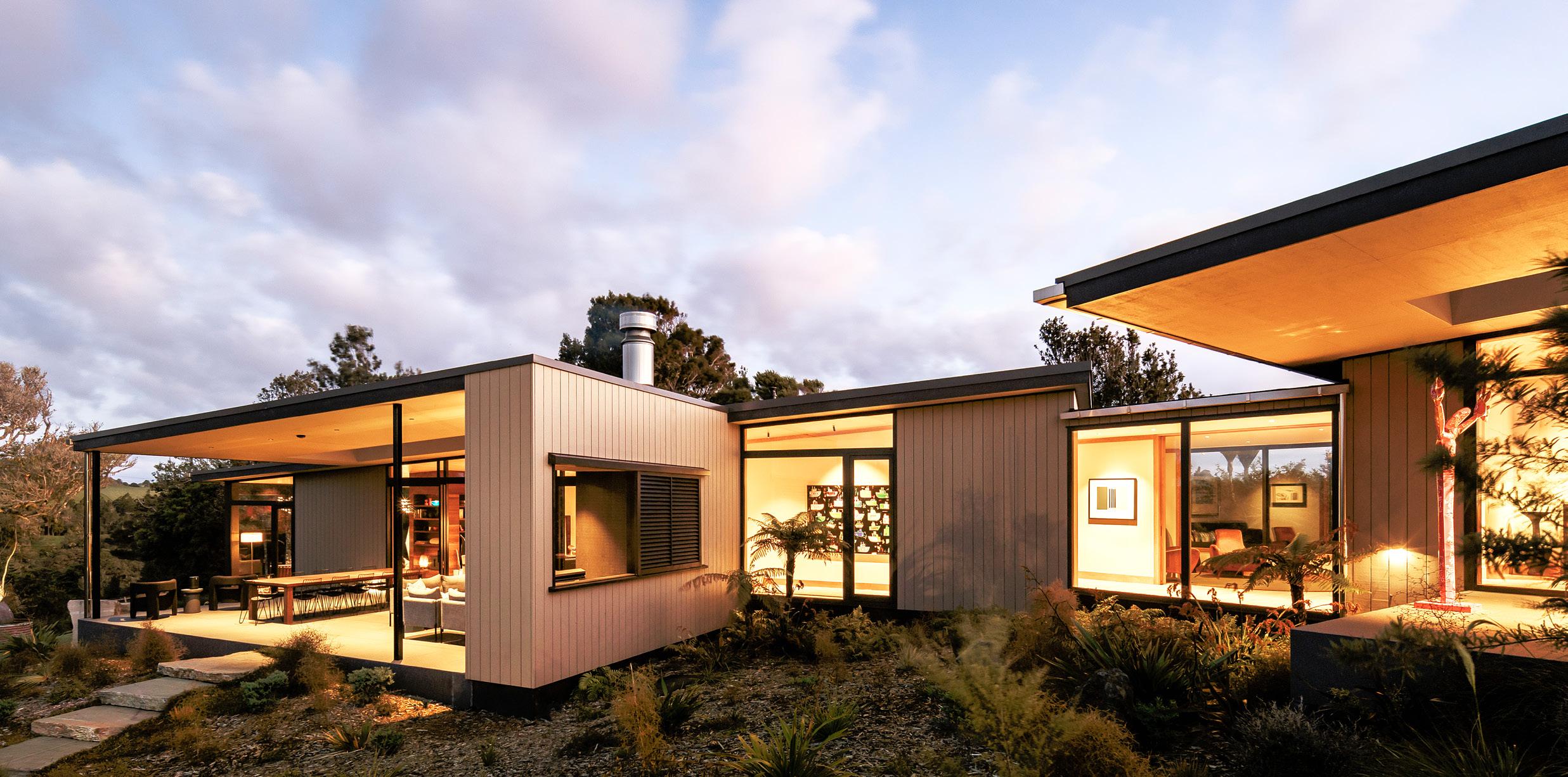
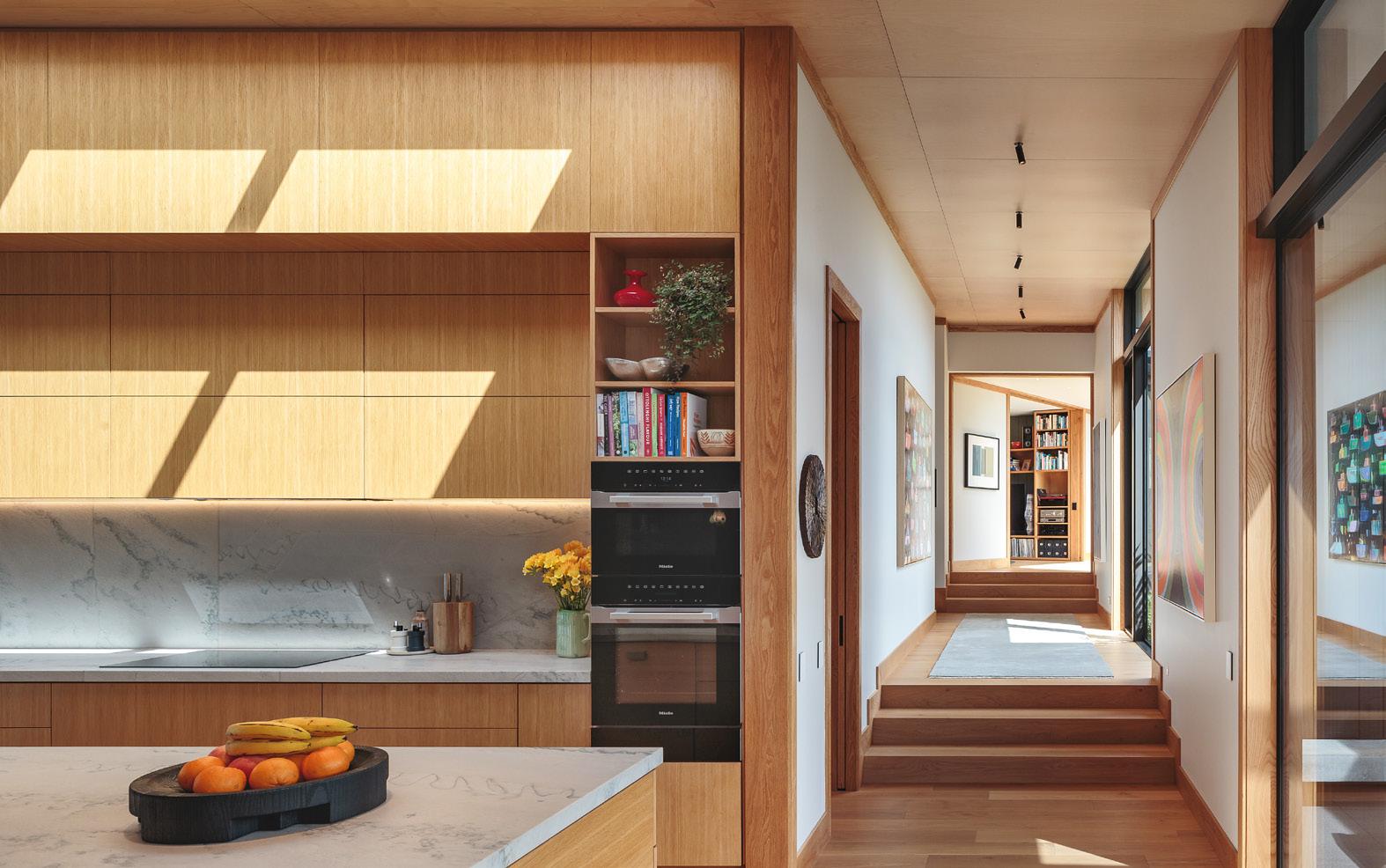
If ever a luxury home showcases the skills of builders at the top of their game, this is it. Hayes Building delivered a large project – 466sqm of floorplan and 700sqm of roofing – and an extremely complex one for its owners. The five-bedroom home, for instance, steps down no fewer than seven levels on its sloping site. Yet, thanks to meticulously installed cedar cladding, it blends into its sensitive environment beside kauri forest on Auckland’s rugged west coast.
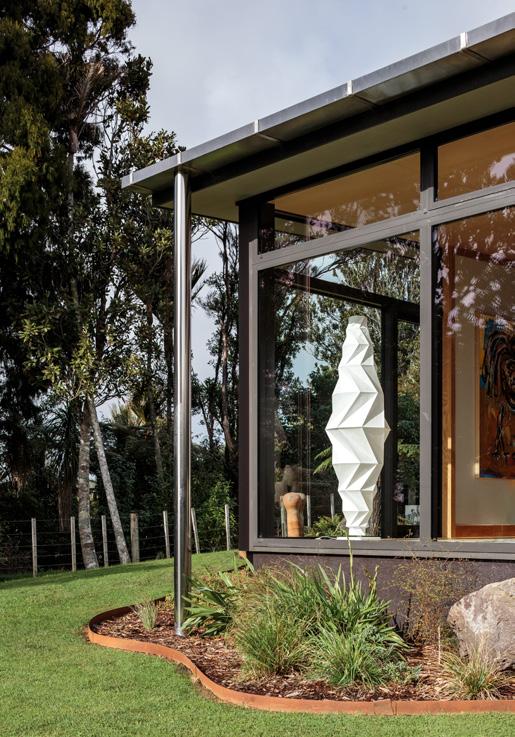
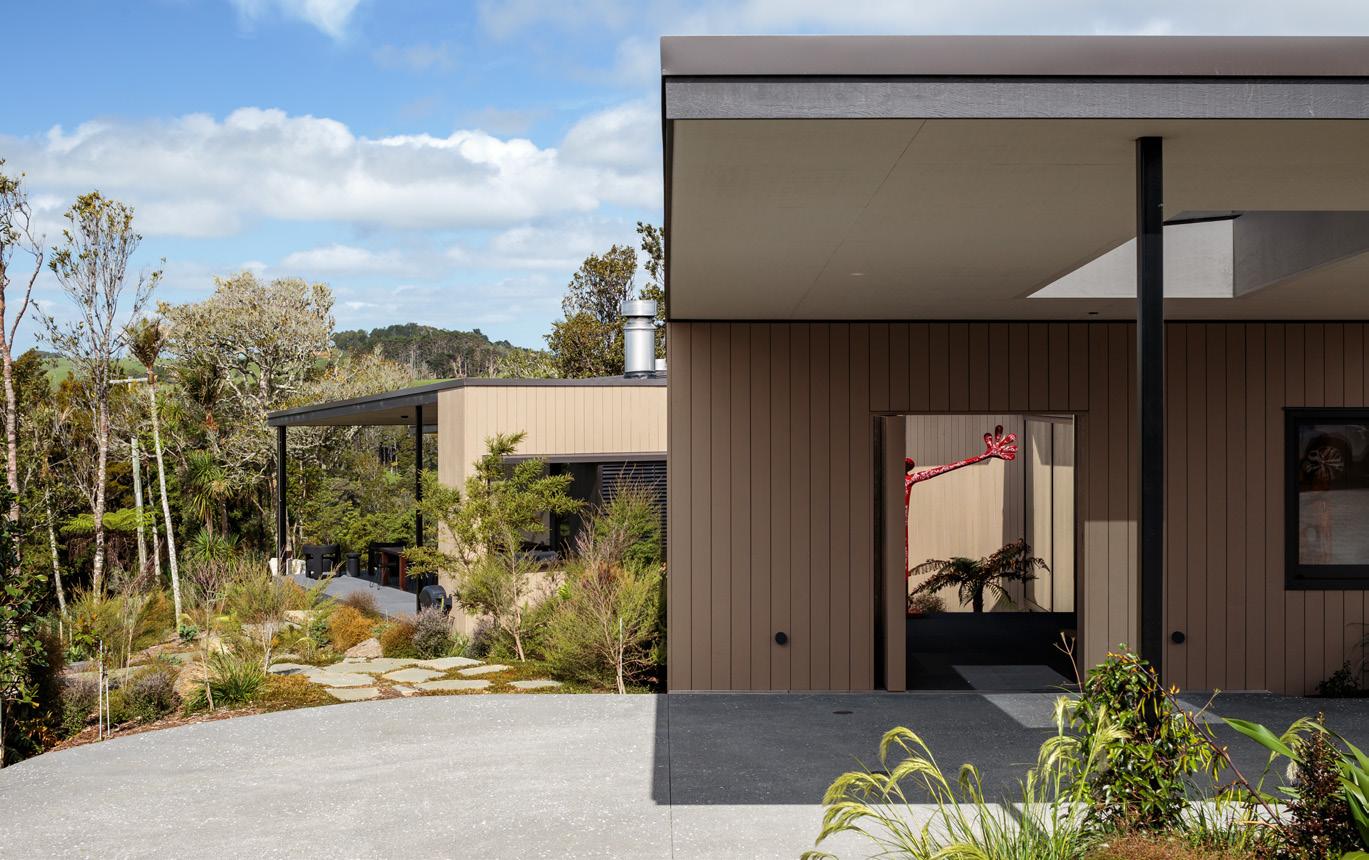

Thanks to meticulously installed cedar cladding, the home blends into its sensitive environment beside kauri forest.
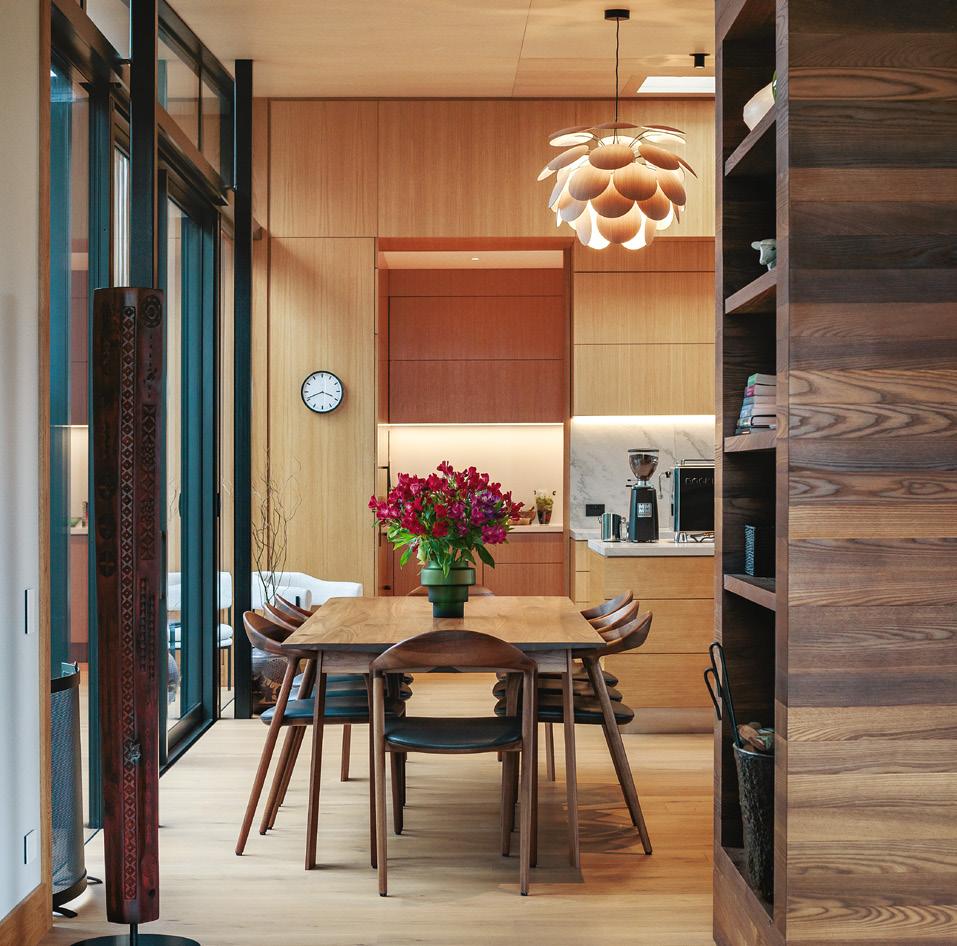
The five-bedroom home was built as family central for semi-retired owners, who wanted guest bedrooms with ensuites and a bunk room for the grandchildren.
A ‘broken’ plan with separate wings on several levels was used to articulate a series of delightful rooms, all with generous gallery spaces. Each room enjoys a different aspect and special views. The configuration also helps with protection from ferocious westerly winds.

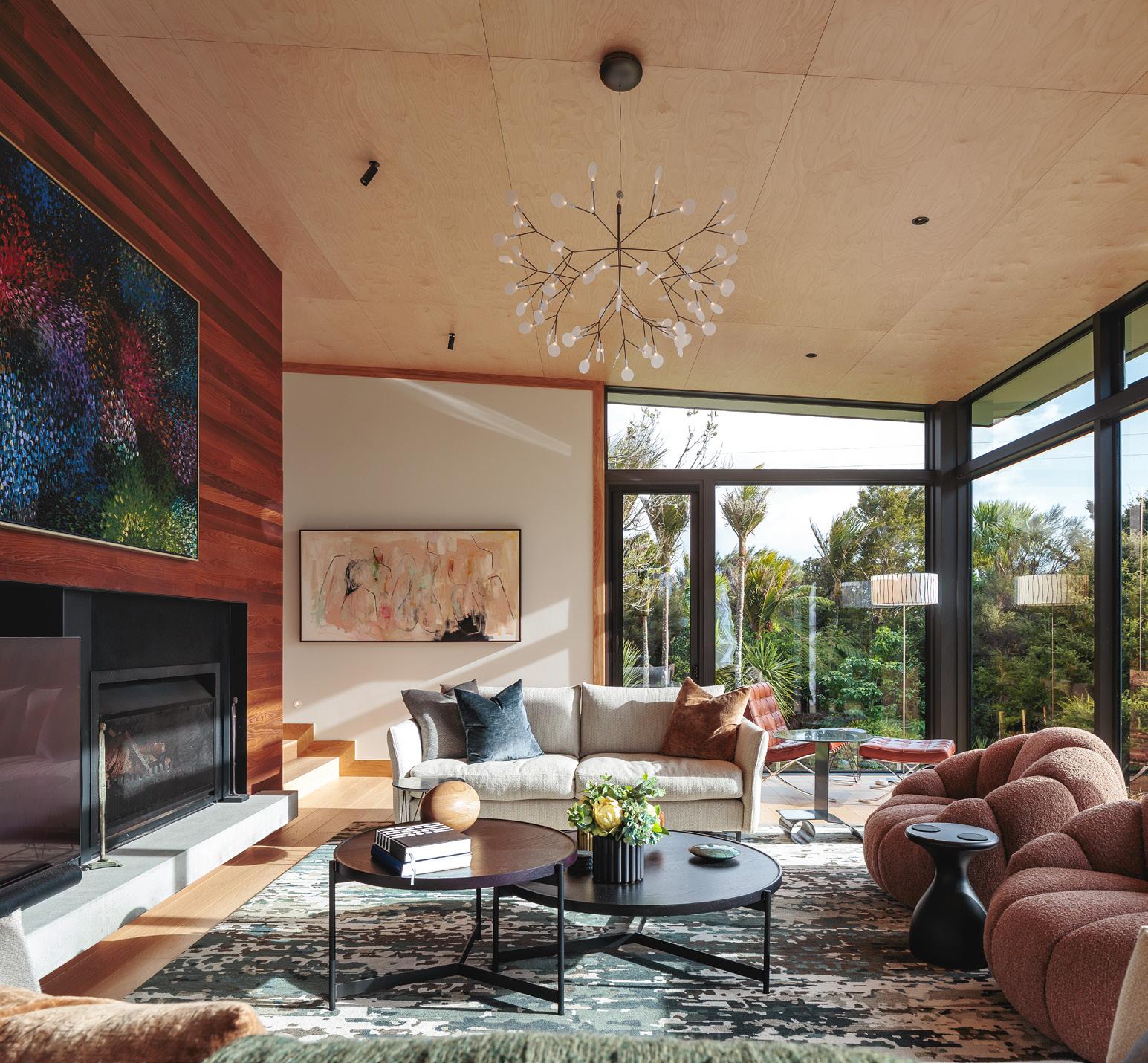
Sloping ceilings are Birch Elite ply with the scotia, architraves and skirting in American oak. Scrupulous detailing from Mercer and Mercer Architects allowed the builders to focus purely on quality, such as the ash fireplace surround. Craftsmanship from the garage to the sitting room is top notch.
The Hayes team has delivered on its promise to produce a finish like no other – humble, honest and full of character arranged in a clean modern way. For more of this house go to houseoftheyear.co.nz


Hayes Builders
AUCKLAND
M 021 991 318 • E sam@hayesbuilders.co.nz W hayesbuilders.co.nz
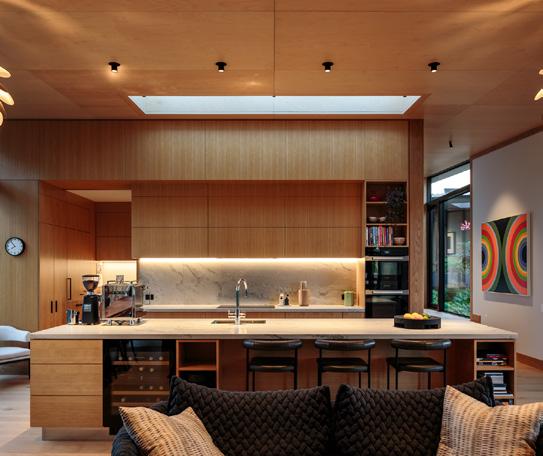


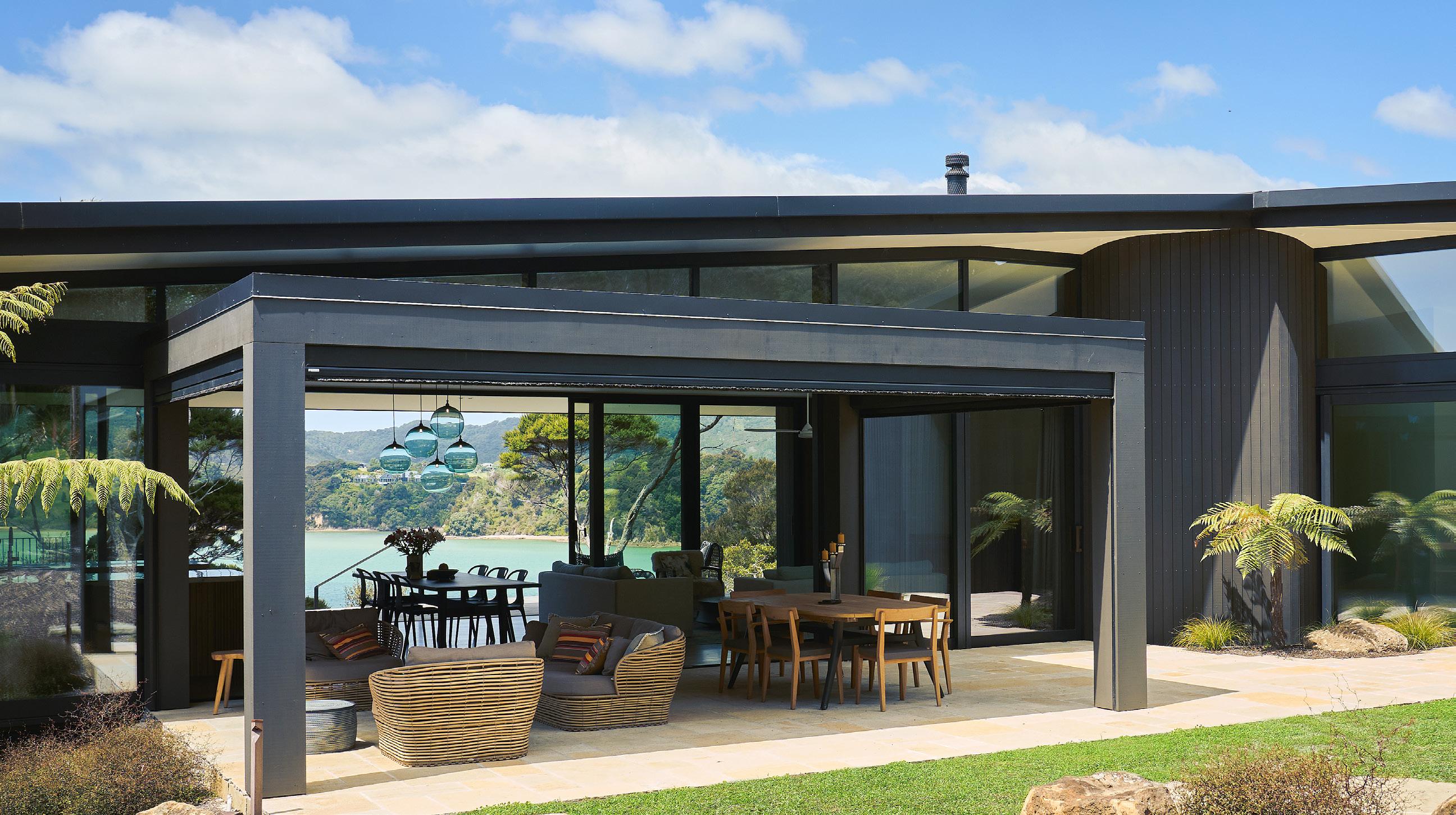
Are you inside or are you out? Such is the flow between the two at this resort-like Northland property, it’s difficult to ascertain. The views of trees and sea can even be enjoyed through the house – wide doors in the vast living space open to a semi-covered deck on one side and an entirely covered patio on the other.
The 475sqm L-shaped home snuggles into its site above a serene bay. It’s unobtrusive, and was designed to be. The three-bedroom home was built with as little disruption to the environment as possible. Beautiful custom curved walls rise organically from the ground, and are cocooned in native trees. A swathe of timber decking organically bends and arcs around the dark house. And while

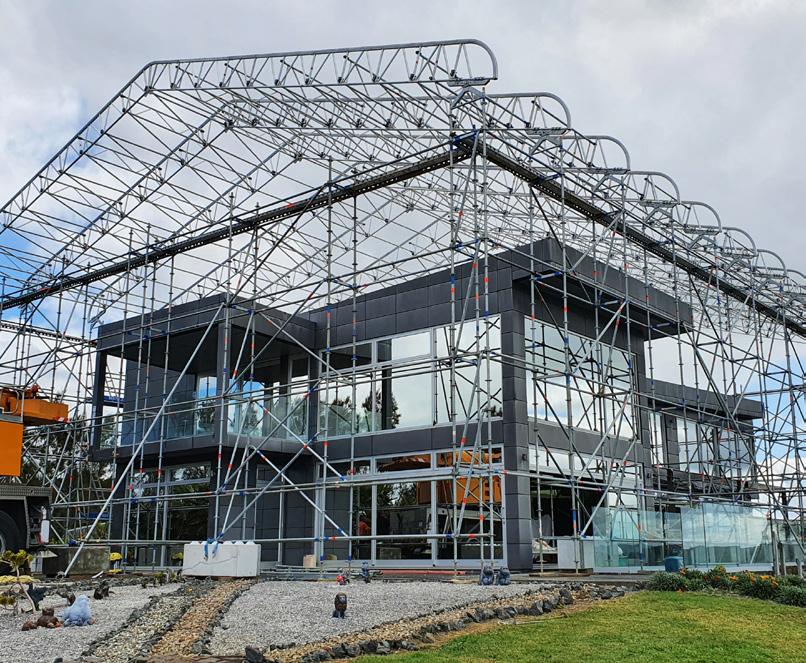

the form of this building and its connection to the landscape is remarkable, the minutiae is just as impressive – right down to the kitchen drawers. Attention to detail is evident at every turn. When inspiring architecture and scrupulous carpentry come together, magic is made.
In one wing, you'll find the long communal living space with the streamlined two-island kitchen, scullery and hobby room. Below is the cellar and plant room that contains a battery to store power generated by solar panels. In the other wing, the three bedrooms that include a dreamy main suite with ensuite and dressing room, a library, laundry, bathroom and double garage with workshop. For more of this house go to houseoftheyear.co.nz




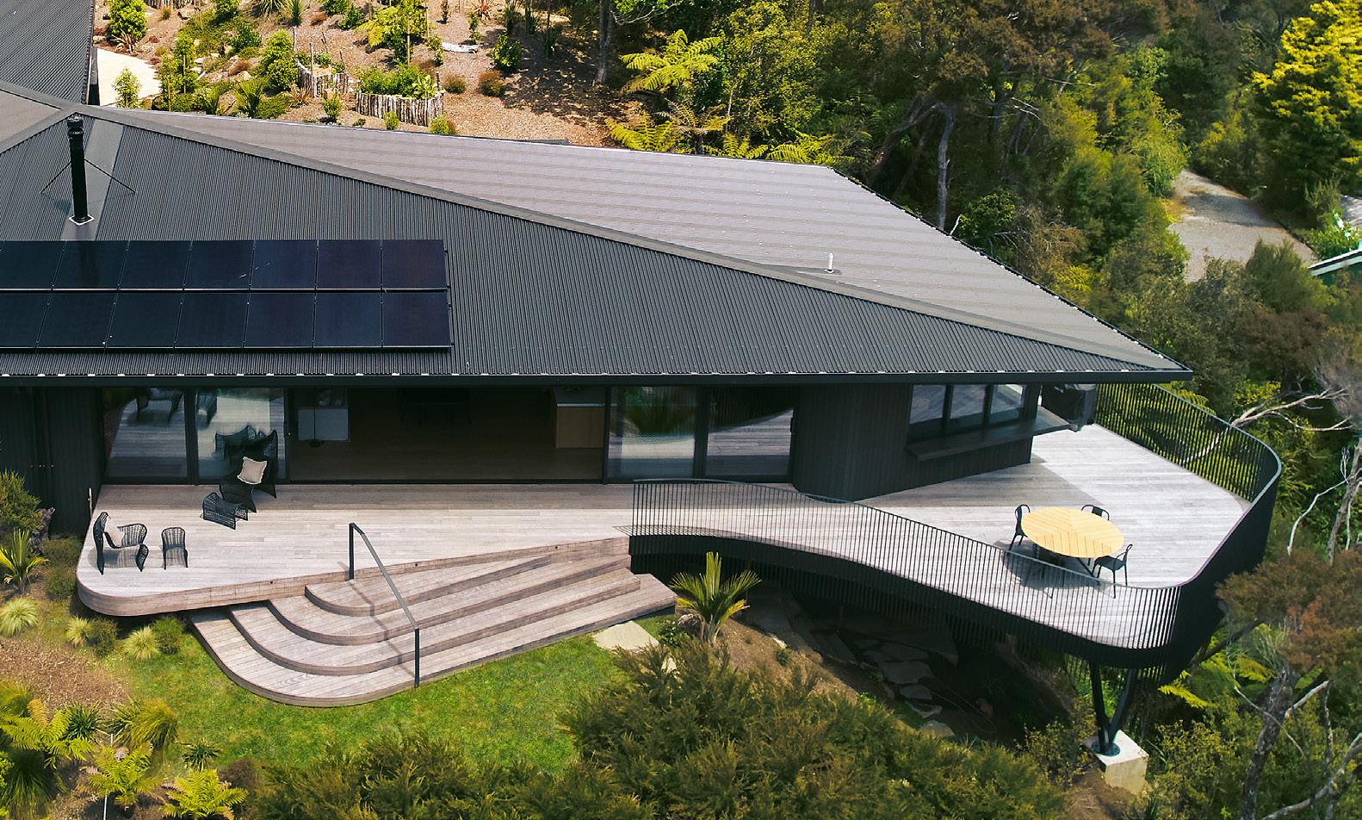


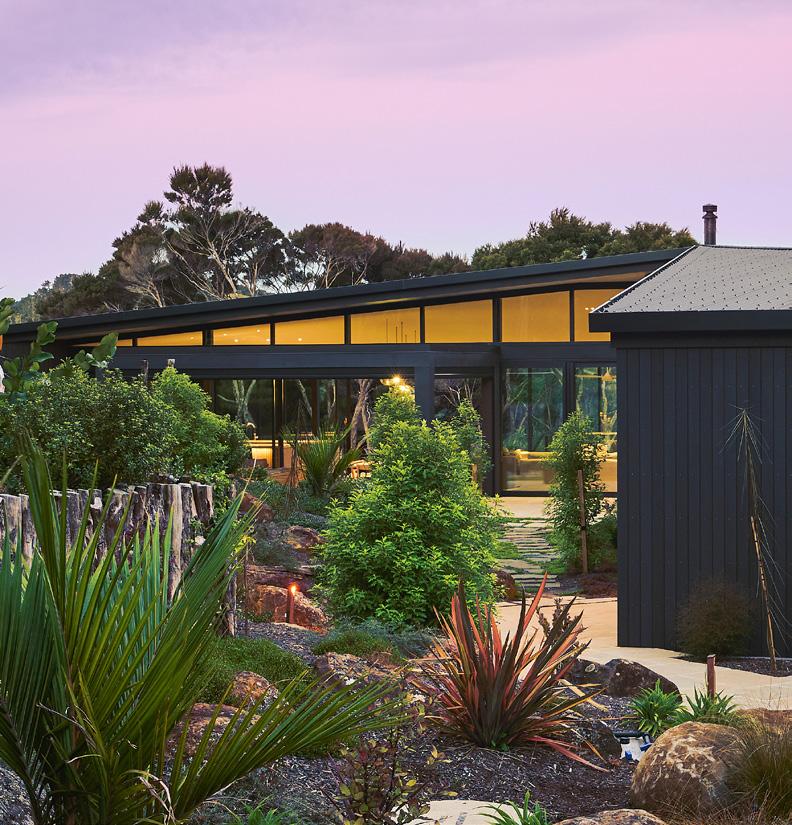
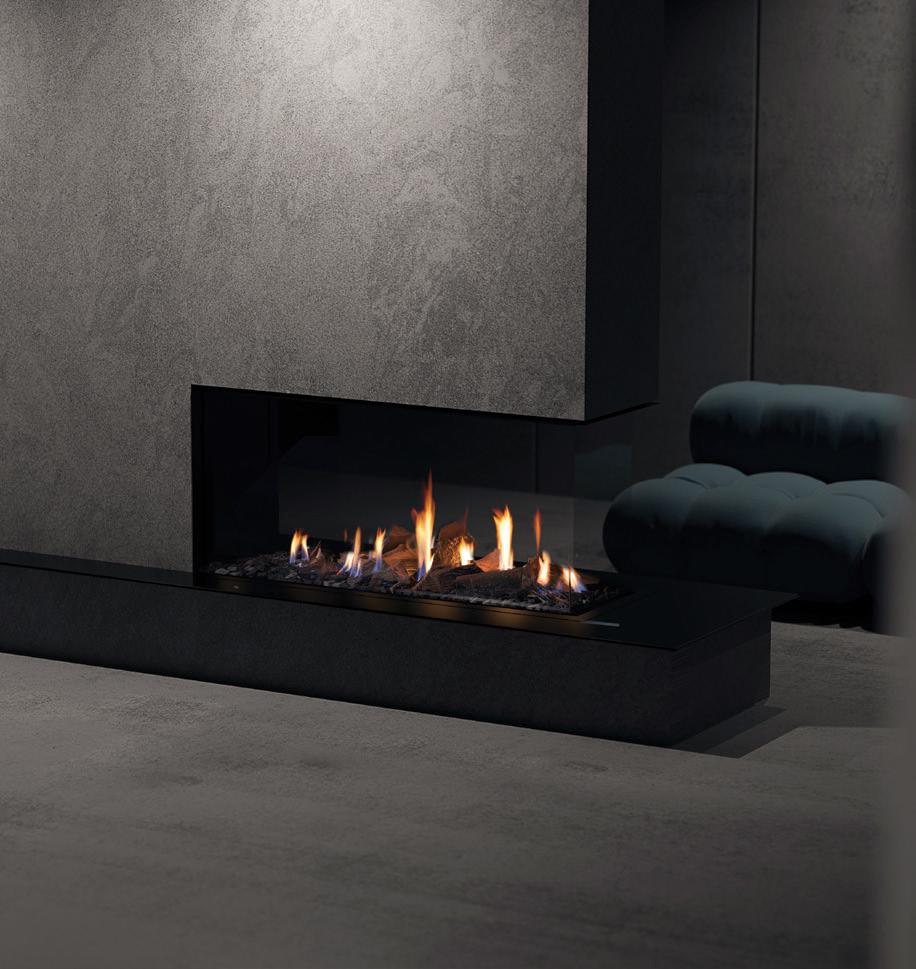



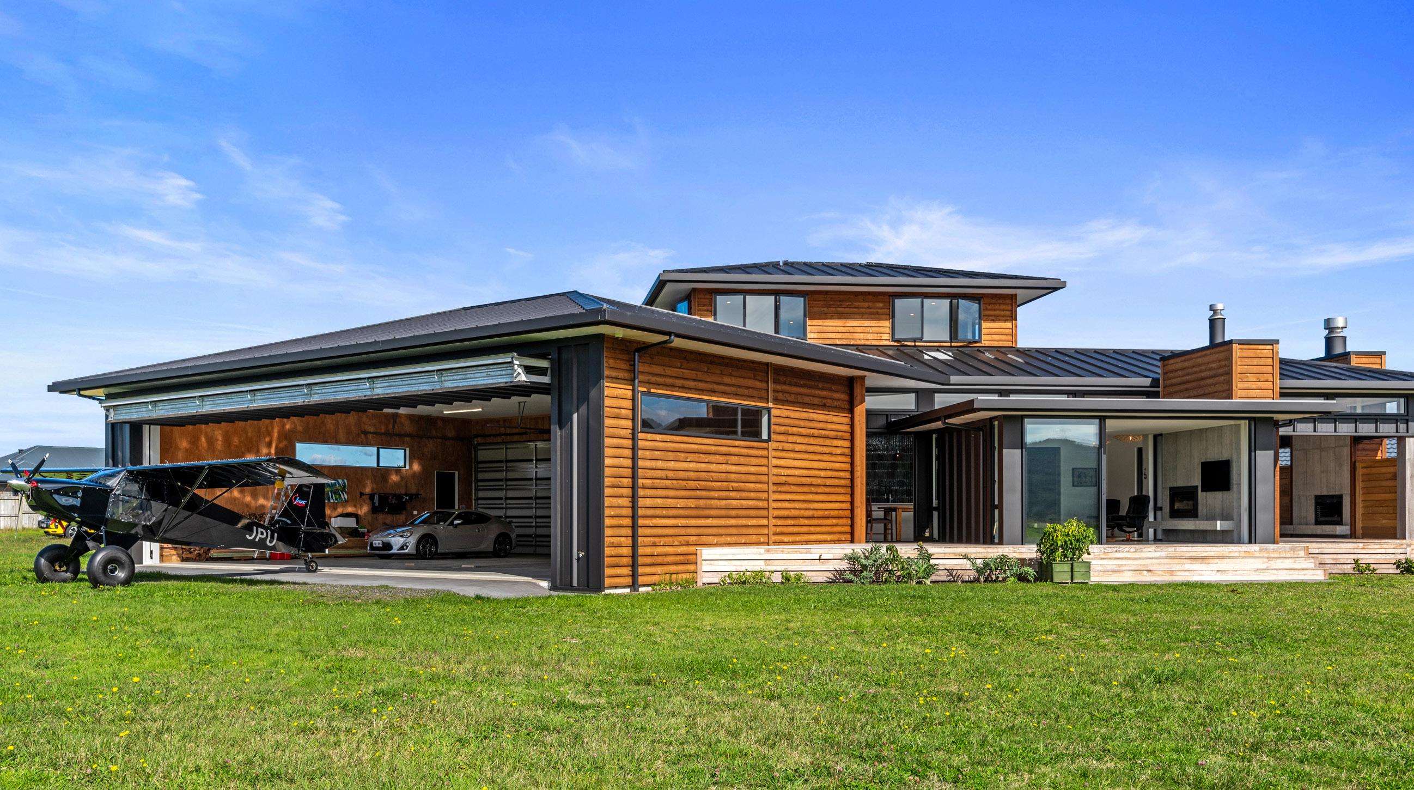
Here’s a supermodel home that’s runway-ready. The house, clad in tight-knot cedar and metal, has its own hangar-garage and is mere metres away from Whitianga’s airfield. Three of the six section boundaries allow access and views to the runway and surrounding hills. It’s the ultimate home for pilot and plane.
The unusual shape of the section steered the
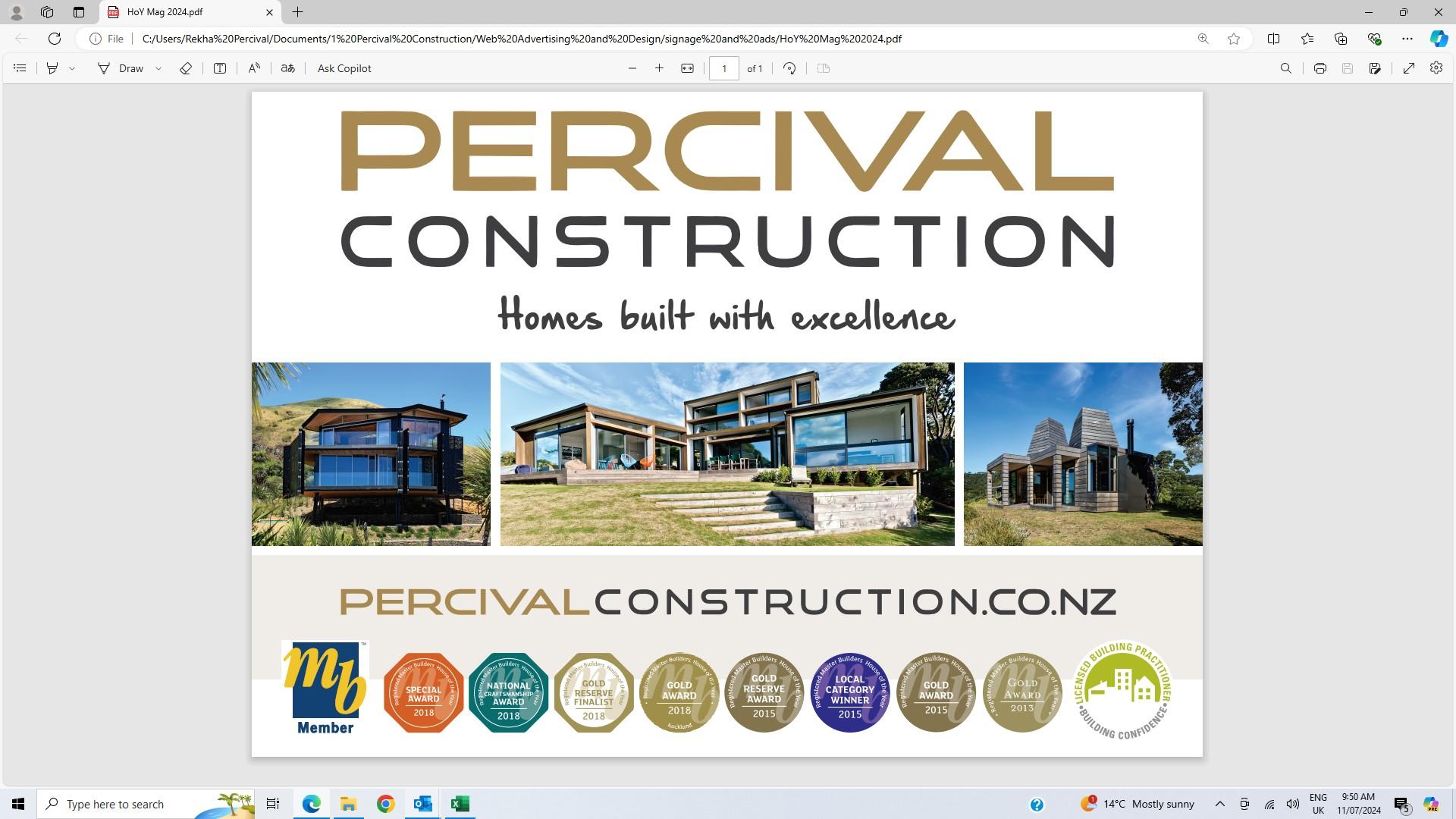
a stunning outdoor room .You’ll also find the laundry, den, powder room, storage kitchen and the main bedroom with ensuite. In the pale-toned kitchen, the shades-of-blue tiles pop. A trio of striking pendant lights floats above the island. Off the entry, with its vertical cedar feature wall, a timber staircase leads to two upstairs bedrooms and a tiled bathroom. At 393sqm, this home is spacious (but that footprint includes the hangar). Even so, the pared-back aesthetic and glass in the rest of the house results in a light, airy vibe. It’s warm and sustainable, too. There’s a wood fire, underground rainwater tanks and the underfloor heating has timers for different zones. For more of this house go to houseoftheyear.co.nz
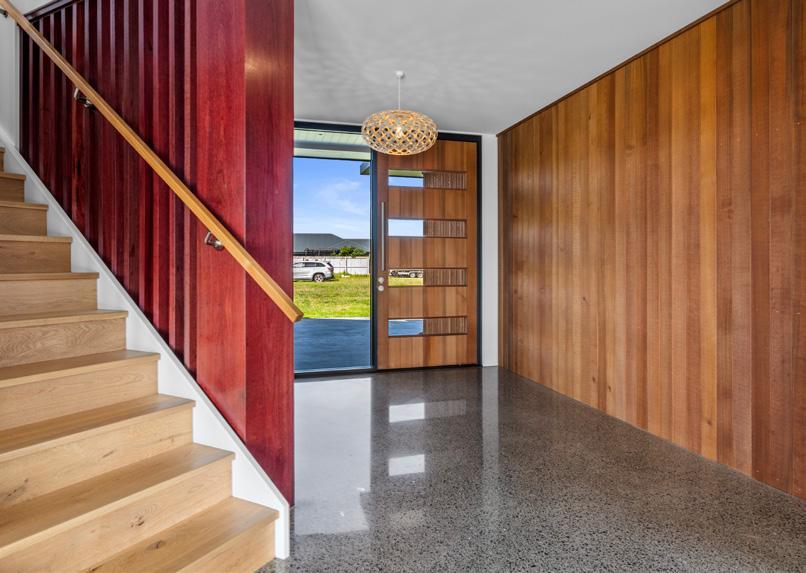
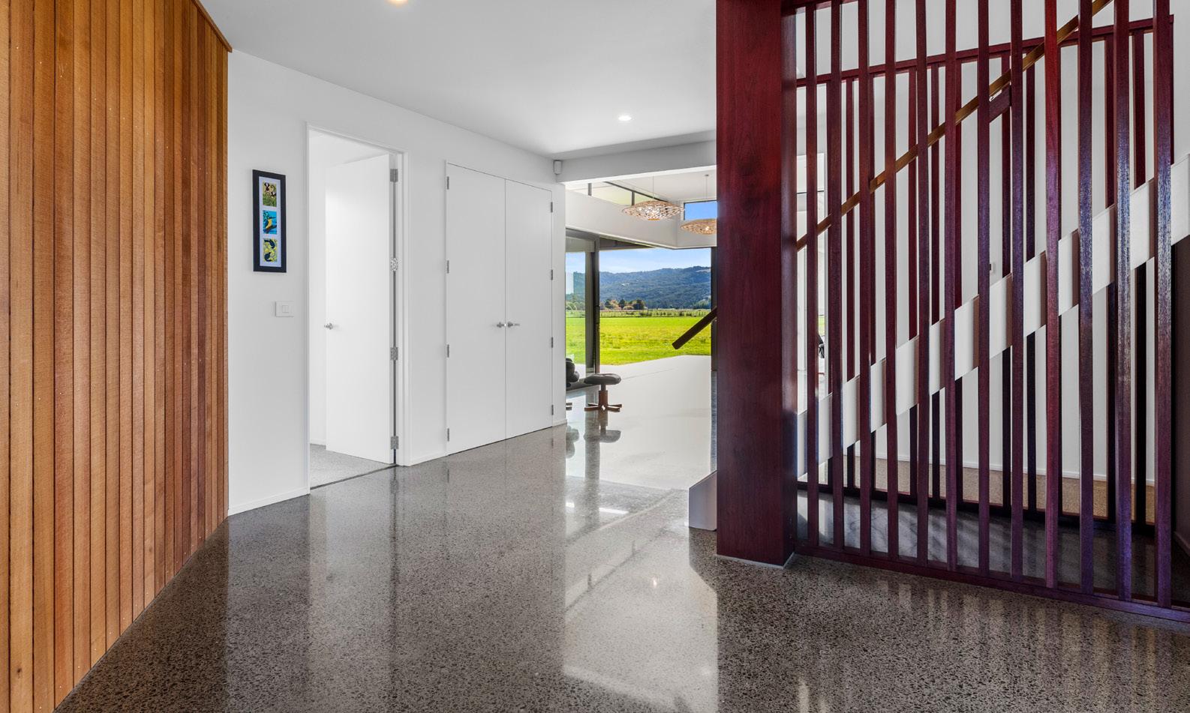
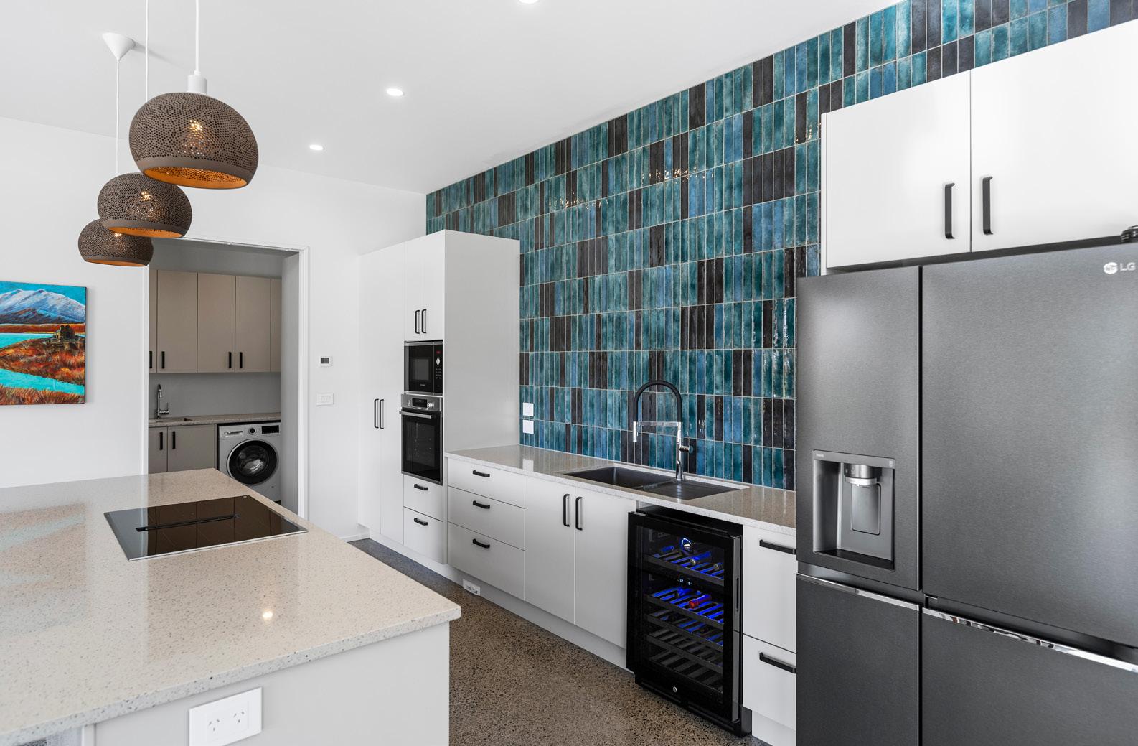


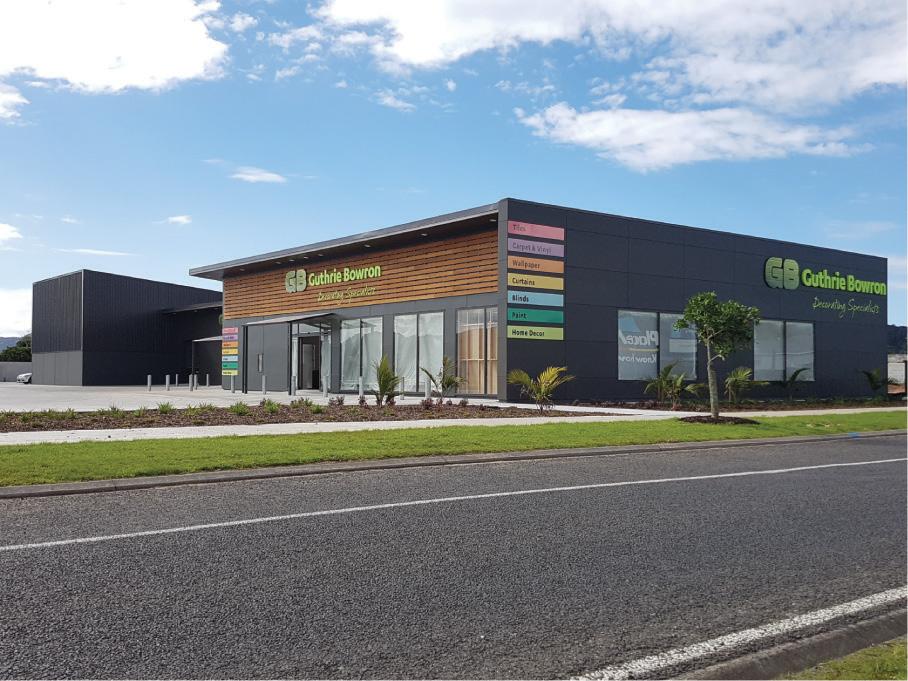

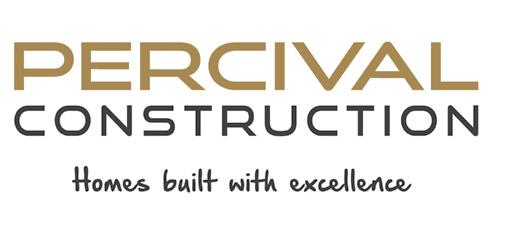
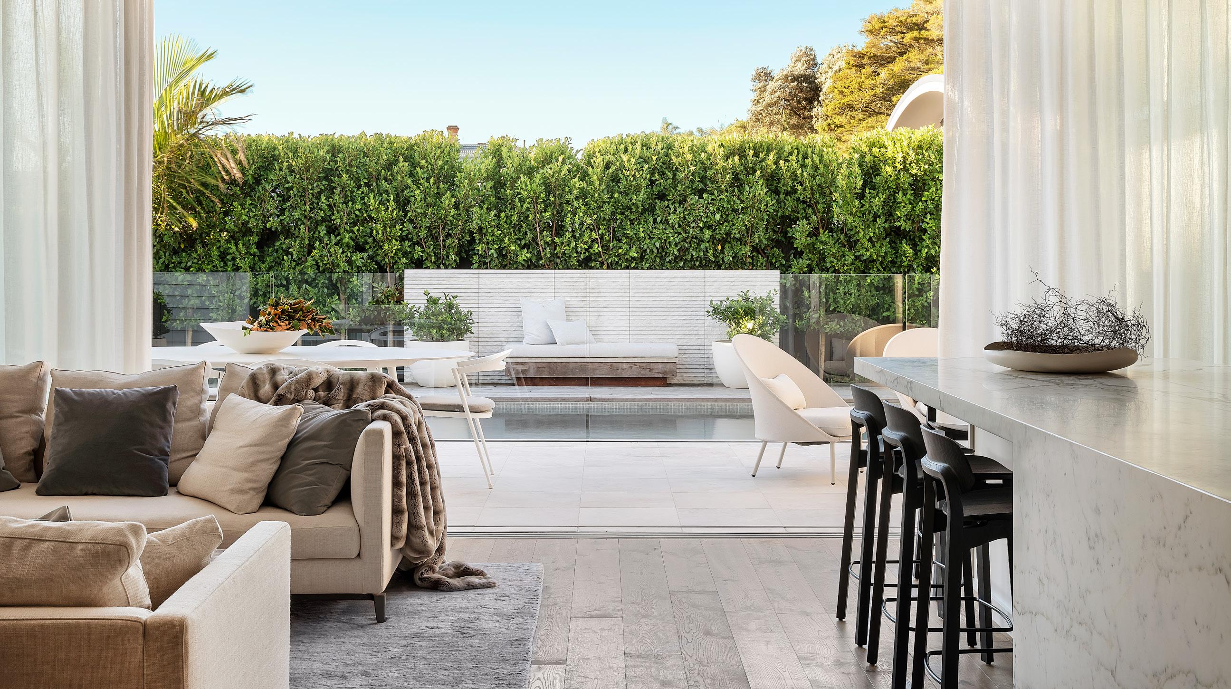
GREY LYNN
You could be forgiven for thinking this is an expertly and sensitively executed renovation of a charming central-city villa. Gables, bannisters, fretwork... tick, tick and tick. But, despite its heritage appearance, this home with four bedrooms, three bathrooms, two lounges and myriad extras is brand new. The villa that once stood here was in such bad repair Auckland Council allowed demolition in order for Paragon Developments to build a replica. The result is a win-win for the established neighbourhood and the owners who were keen on period character.
This 390sqm project was no minor task. The site had to be dug out to accommodate a basement for a garage, wine cellar, office, bathroom, media room and bar. The middle floor, which is at ground level
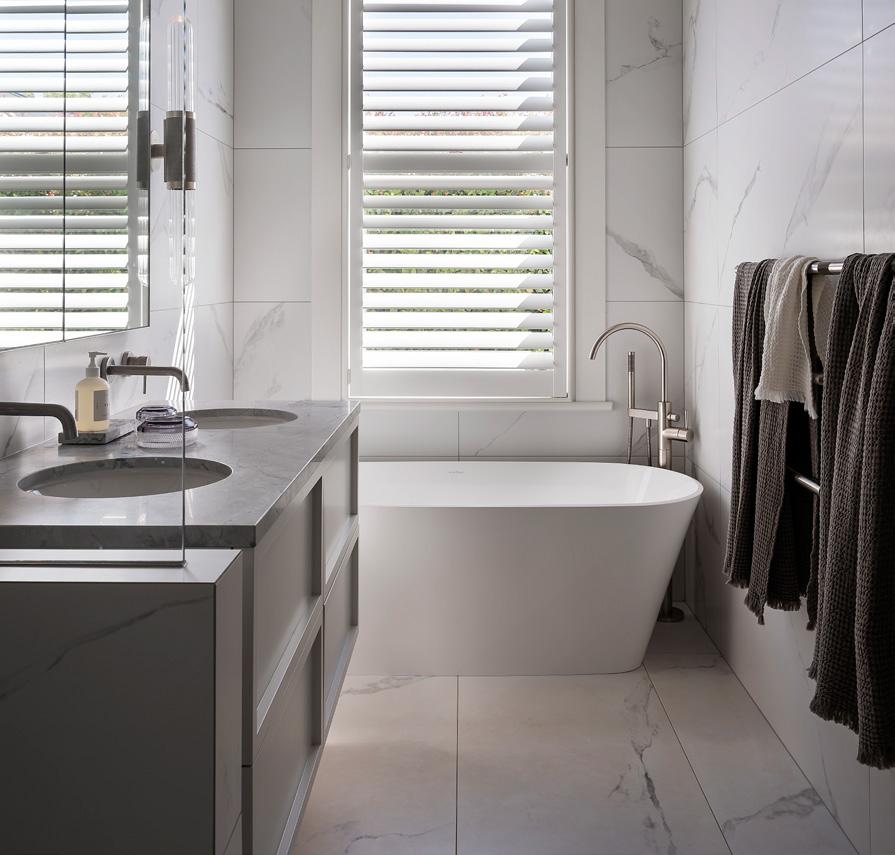
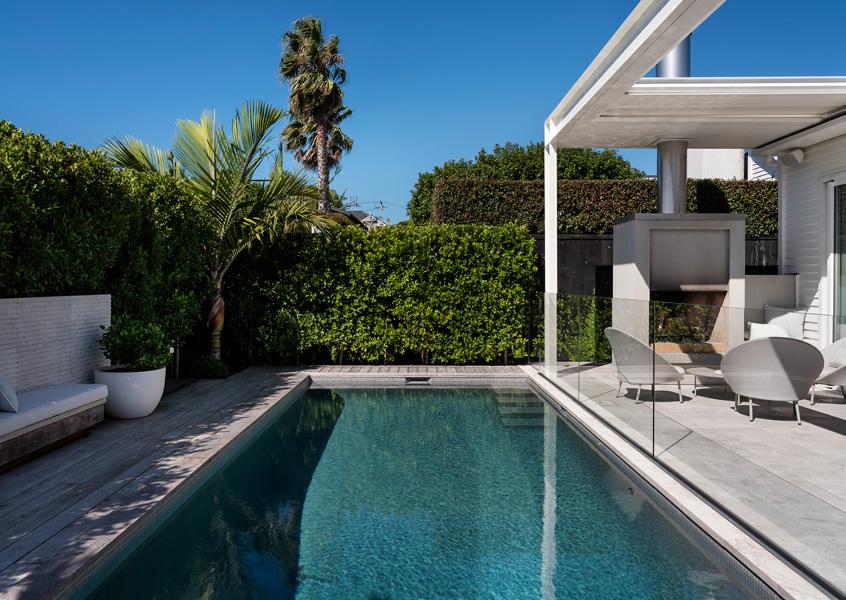

at the back of the section, has three bedrooms, a lounge, family room, laundry, guest powder room and an open-plan living, dining, kitchen zone with scullery. This opens to a covered entertaining area that overlooks the pool. The top floor is within the roof and has been cleverly designed to contain the main bedroom, ensuite and walk-in dressing room. When it came to attention to detail, there was no compromising – and it shows. The slick kitchen and built-in shelving are just a couple of examples. It might look traditional, but the house also has the latest in technology – six separate sound zones and a system which controls lighting, extraction fans, outdoor heaters, the garage door and more. For more of this house go to houseoftheyear.co.nz



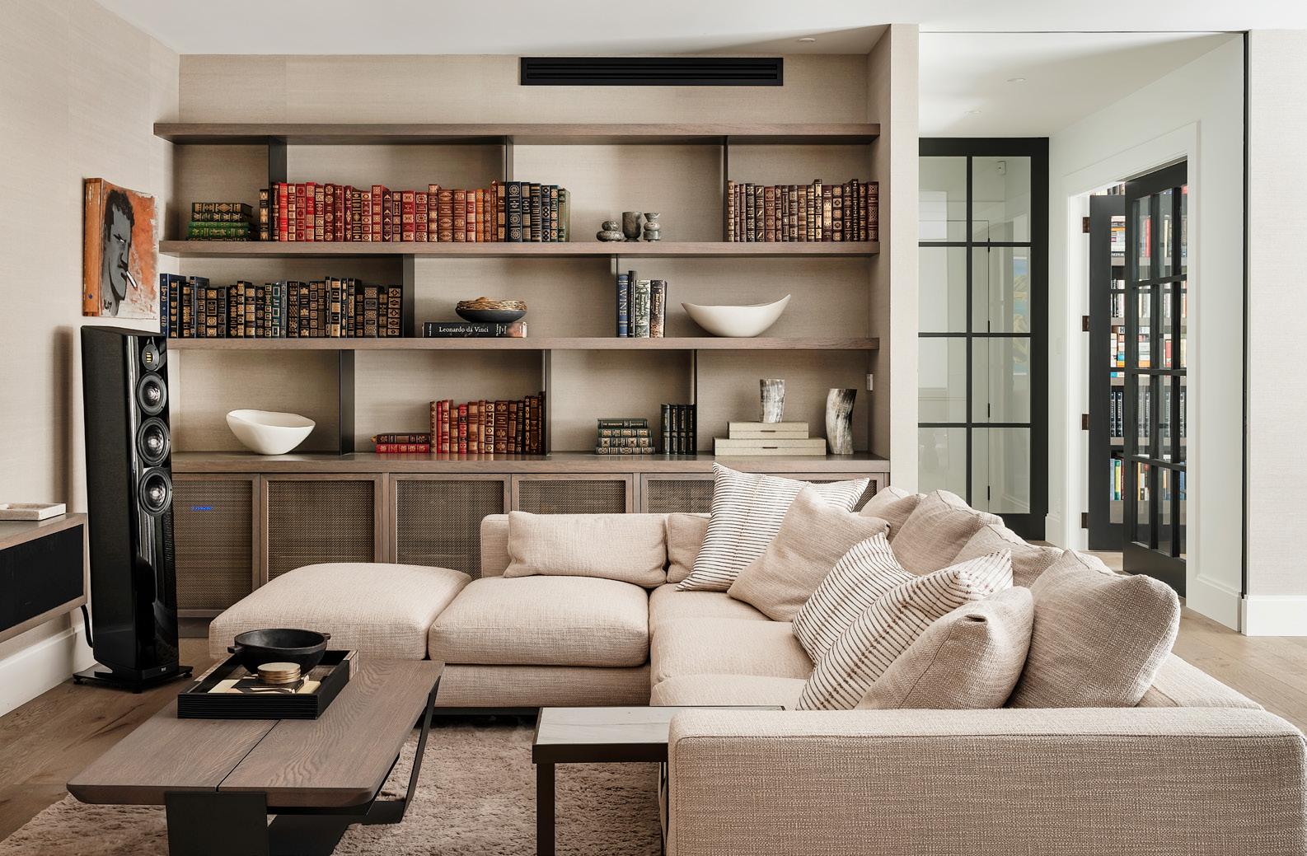
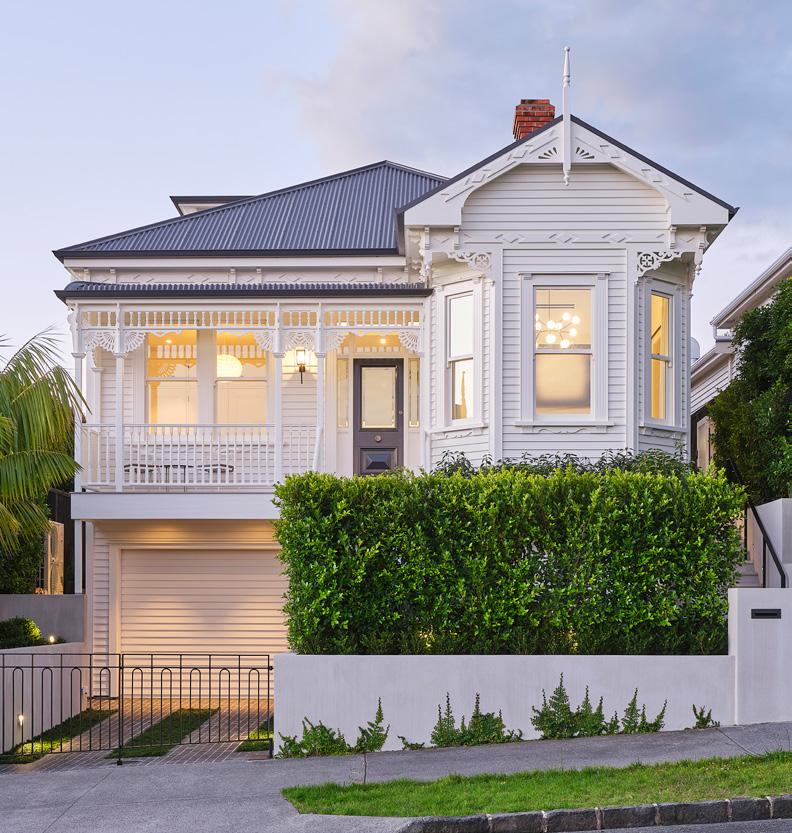

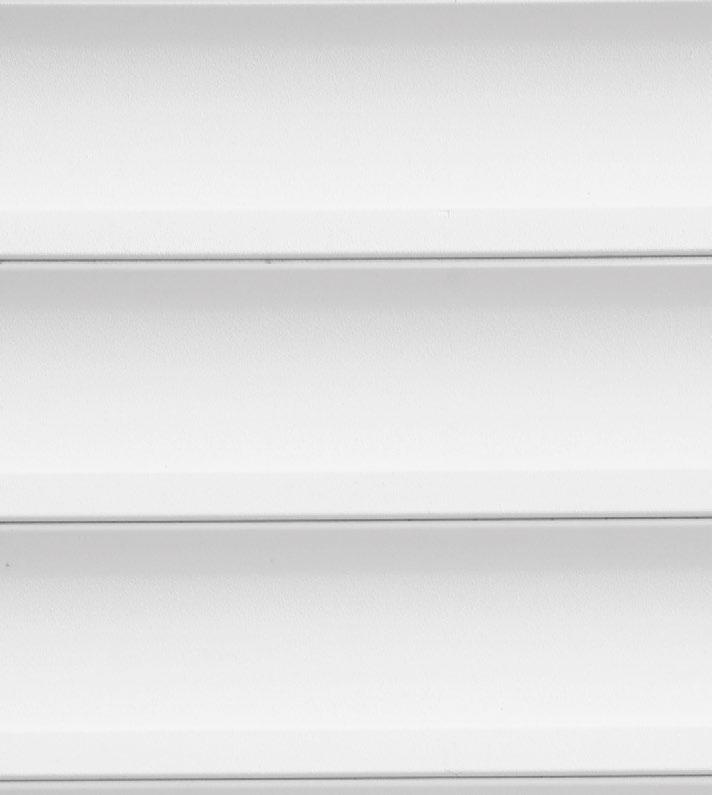



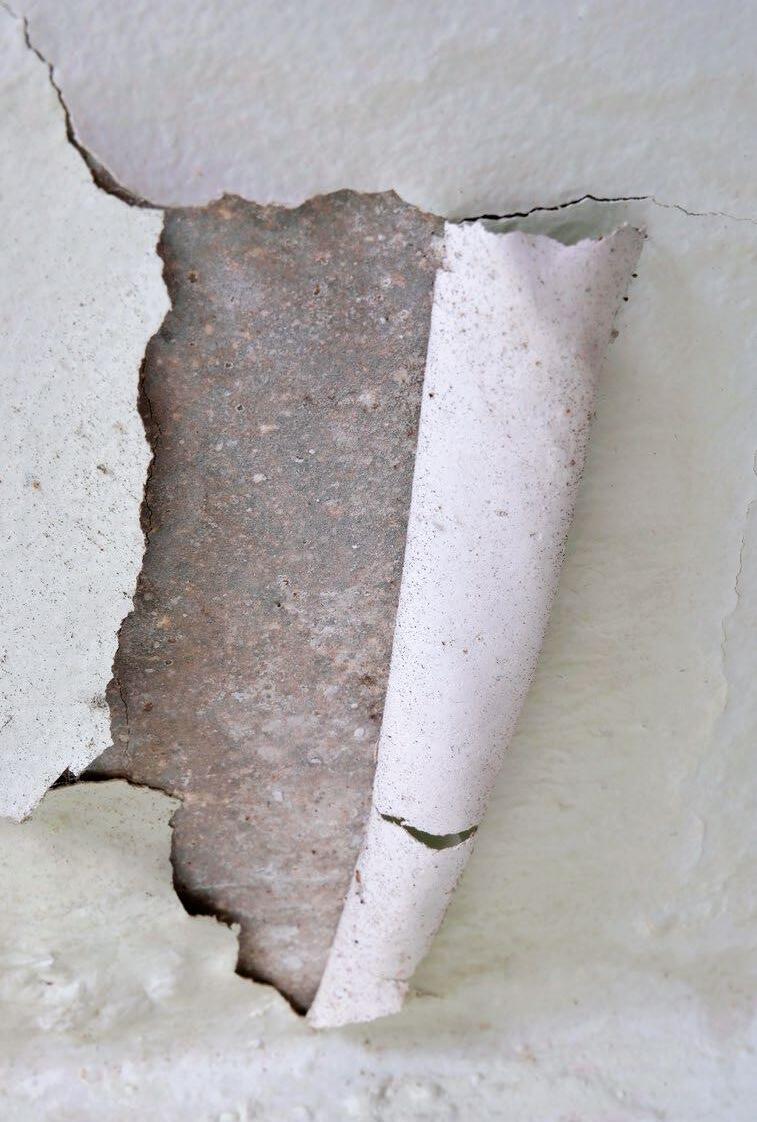

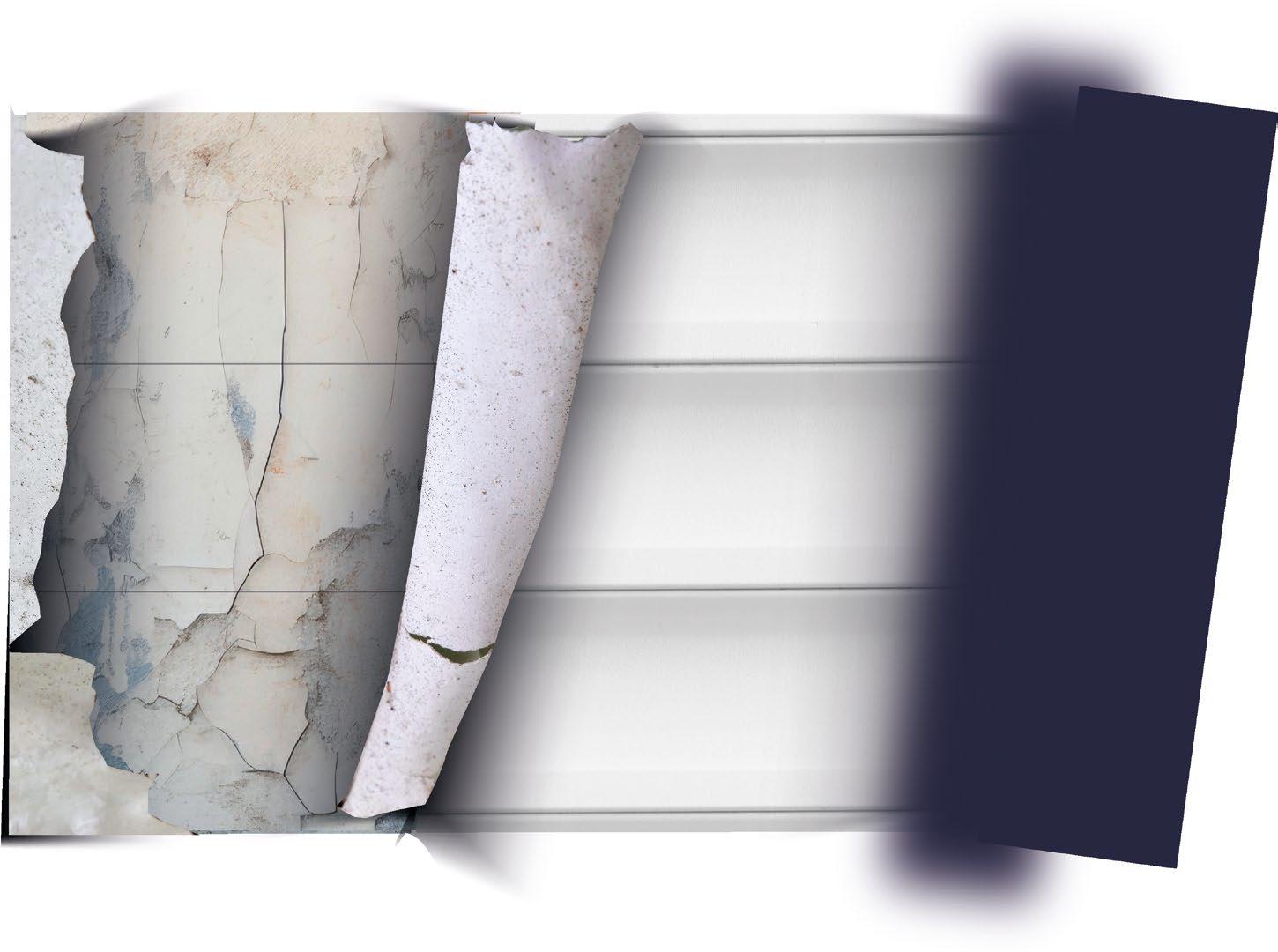



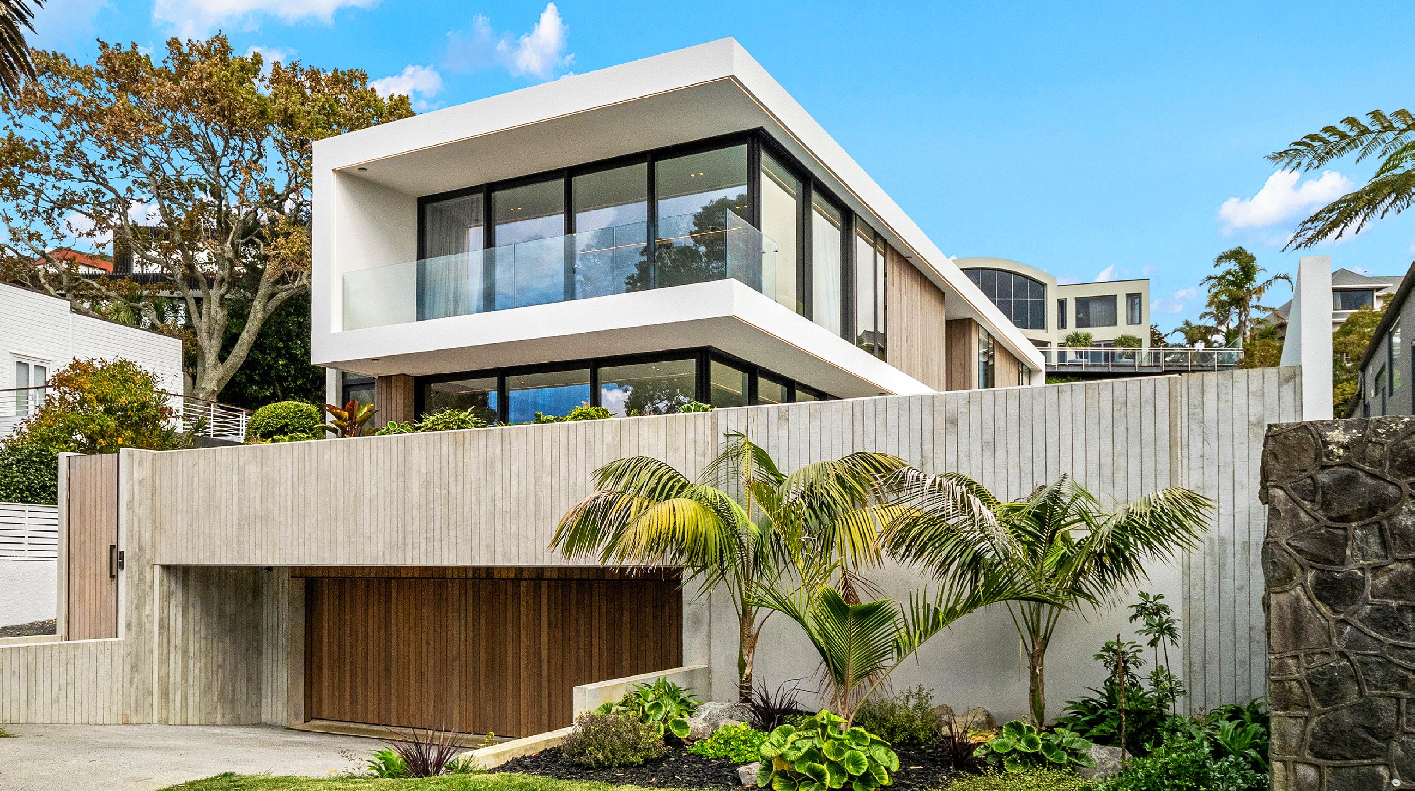
Concrete panels, cedar, glass and plaster never looked so good. With its mix of materials, strong form and bold white band that draws the eye around the building, this 414sqm townhouse on Auckland’s North Shore is a visual delight. The board-patterned precast panels and cedar gate signpost the entrance, and more vertical cedar inside ensures a seamless transition.
The interior is just as sublime. Here, what hasn’t been built is as important as what has. A void above the black marbled kitchen island funnels natural light into the middle level. Here, you’ll find living zones with floor-to-ceiling sliders that lead out to entertaining areas, including an outdoor room as well as a pool and spa decks.
On this level there’s also a butler’s pantry, which is as big as the kitchen, a wine cellar, laundry and guest-bedroom suite. A 3m ceiling stud height only amplifies the sense of airiness.
Up on the top floor it’s just as infused with light, thanks to a 2.7m stud and the void that separates the main-bedroom suite – with its own walk-in dressing room, ensuite, study and deck – from a lounge and two more bedrooms with bathrooms.
Decor is tastefully neutral, punctuated with features such as the black island and splashback, and a hexagonal light hovering in the void. The lower floor on street level has a double garage and storage. Automation makes the whole house user friendly. For more of this house go to houseoftheyear.co.nz
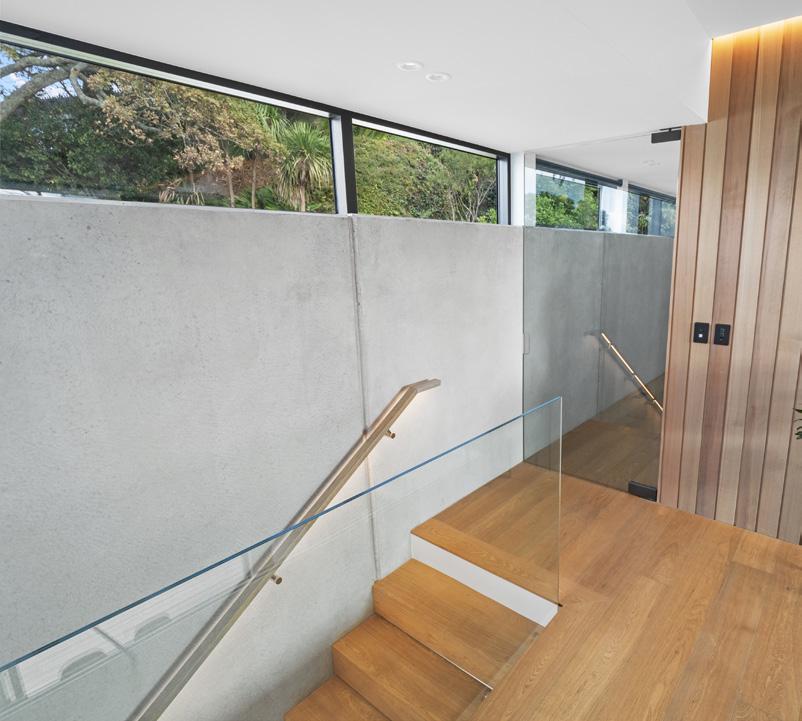






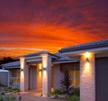




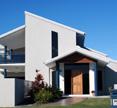



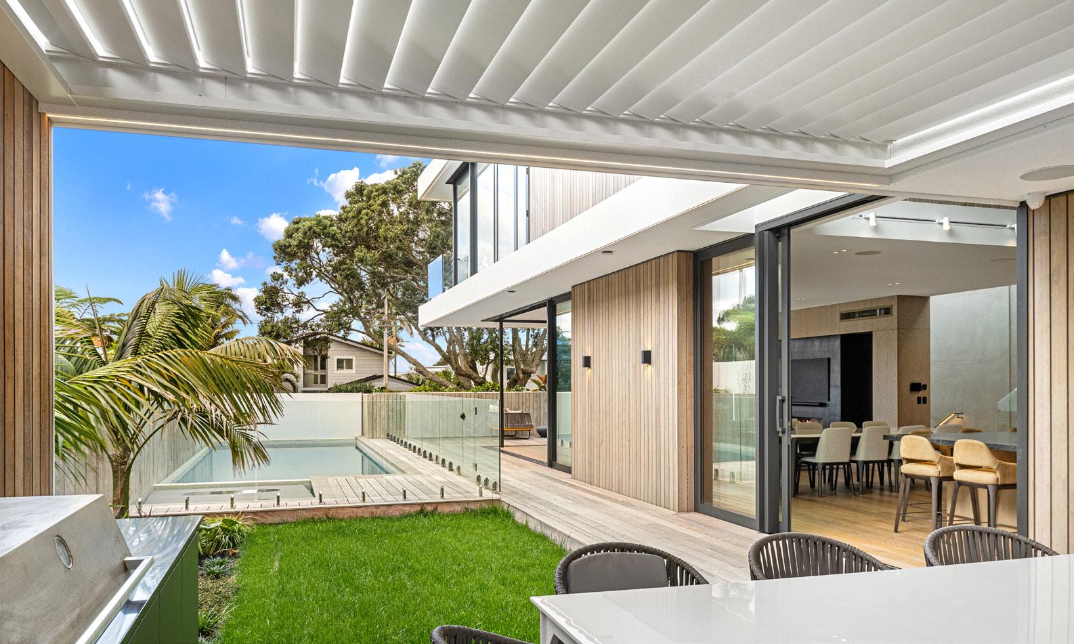
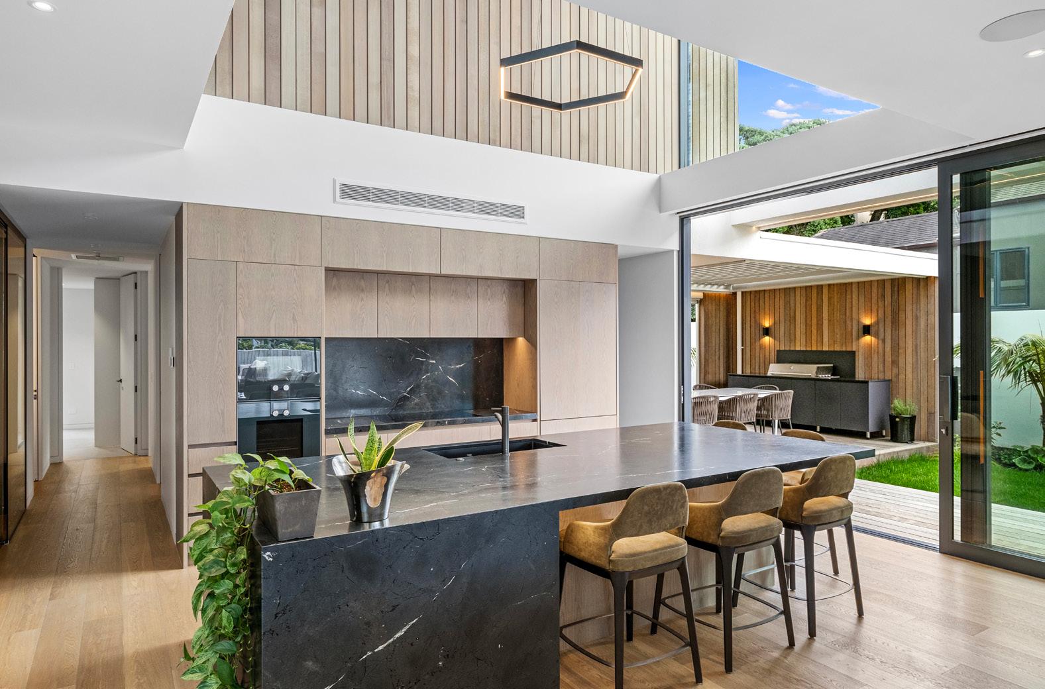
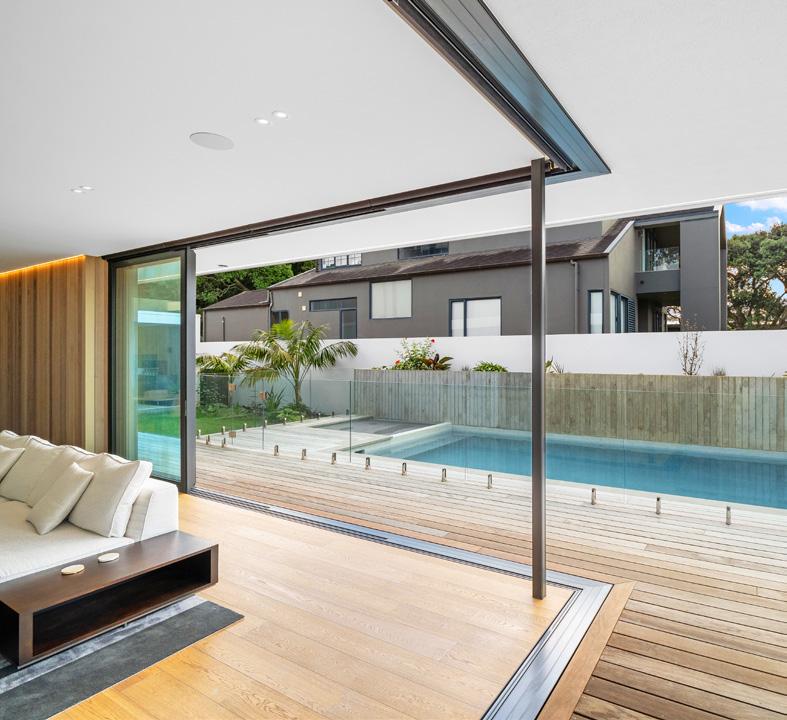
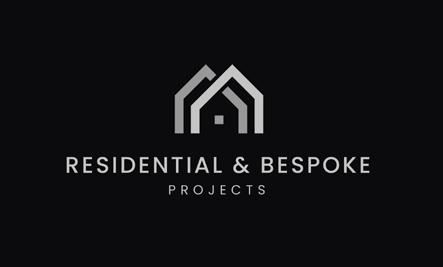
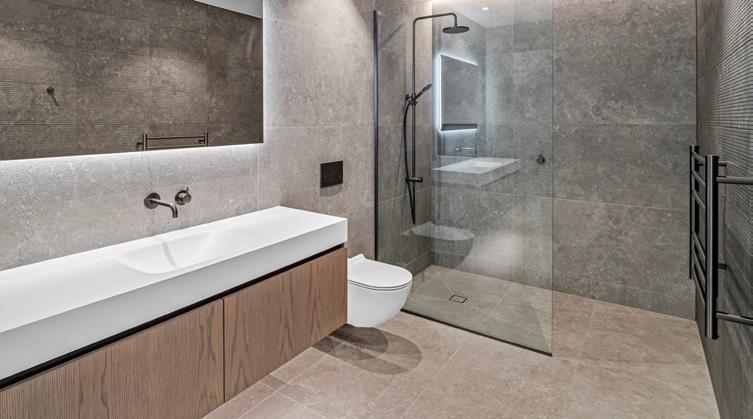


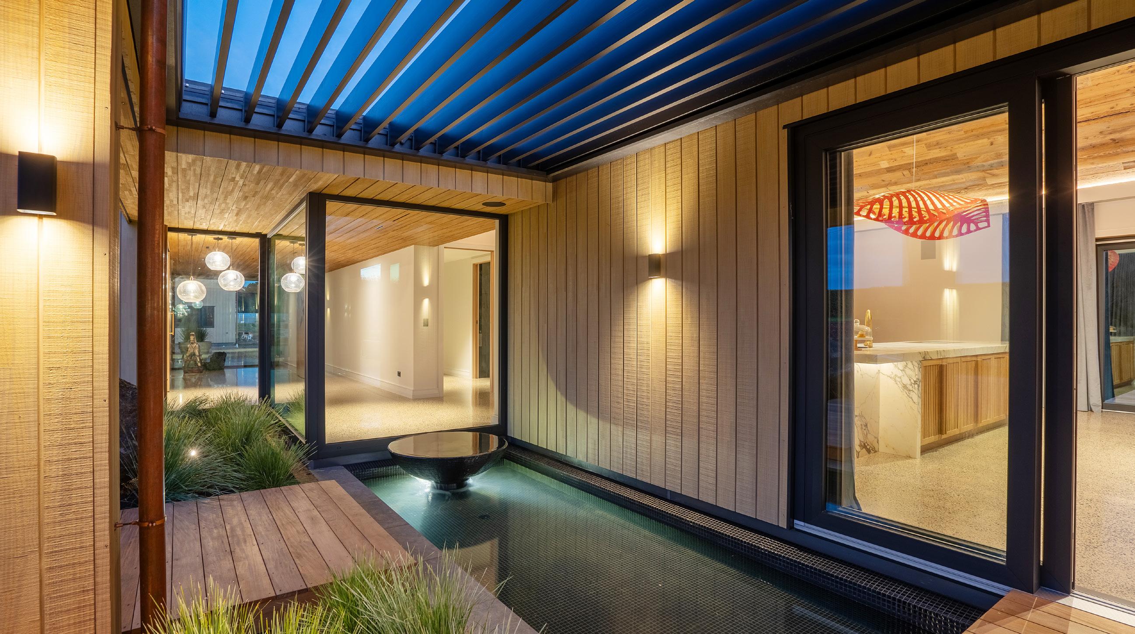
This 445sqm contemporary farmhouse combines luxury, high energy performance, and cutting-edge materials and methods designed for sustainability.
There are three bedrooms, all with en suites, in the three shiplap-clad linked pavilions, including a standalone guest pavilion.
One of the standout features is a canal-like rill water feature that runs along the exterior of the main living pavilion framed by floor-to-ceiling glass. Other exceptional details of the home are polished concrete floors, and a rich palette of Tasmanian oak, reclaimed timber ceilings and charred wood.
The open-plan living and dining space is anchored by a striking marble-wrapped kitchen
island with oak cabinetry. The living area extends out into a portico over a large deck. Opulent bathrooms feature floor-to-ceiling glazed porcelain tiles, bespoke cabinetry, and brushed brass fittings.
The owner wanted a sustainable home based on high-performance passive construction principles, and Harrison Lane delivered. More than 80 per cent of the home’s energy is produced by an 8.2kW solar array with storage. Materials were chosen for their sustainability and energy efficiency, such as the insulated concrete floor and PVC window system. Extensive smart home technology controls every part of the home’s environment. For more of this house go to houseoftheyear.co.nz

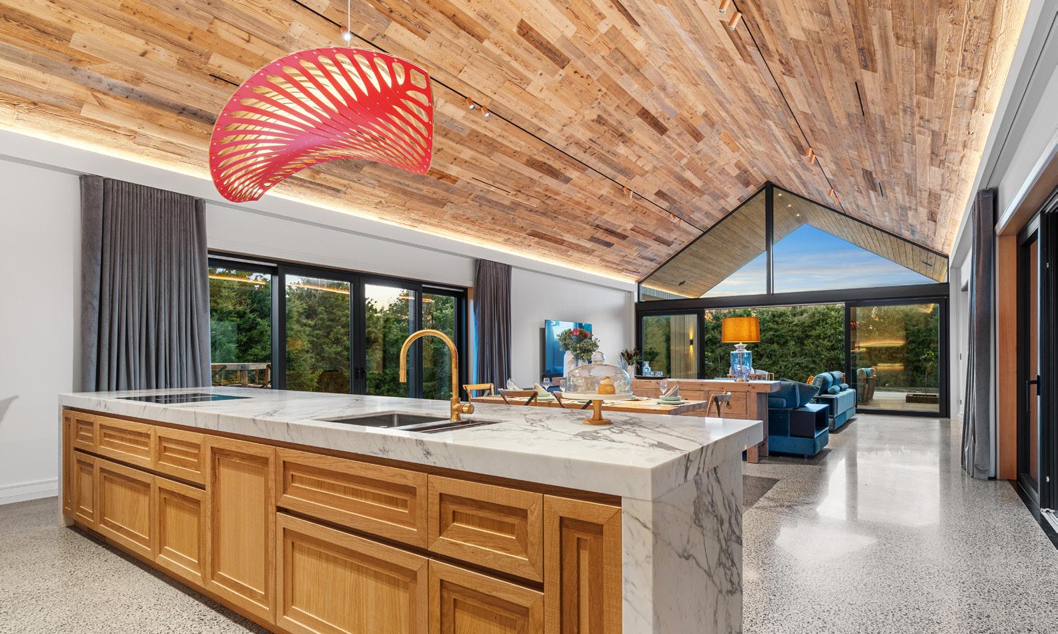
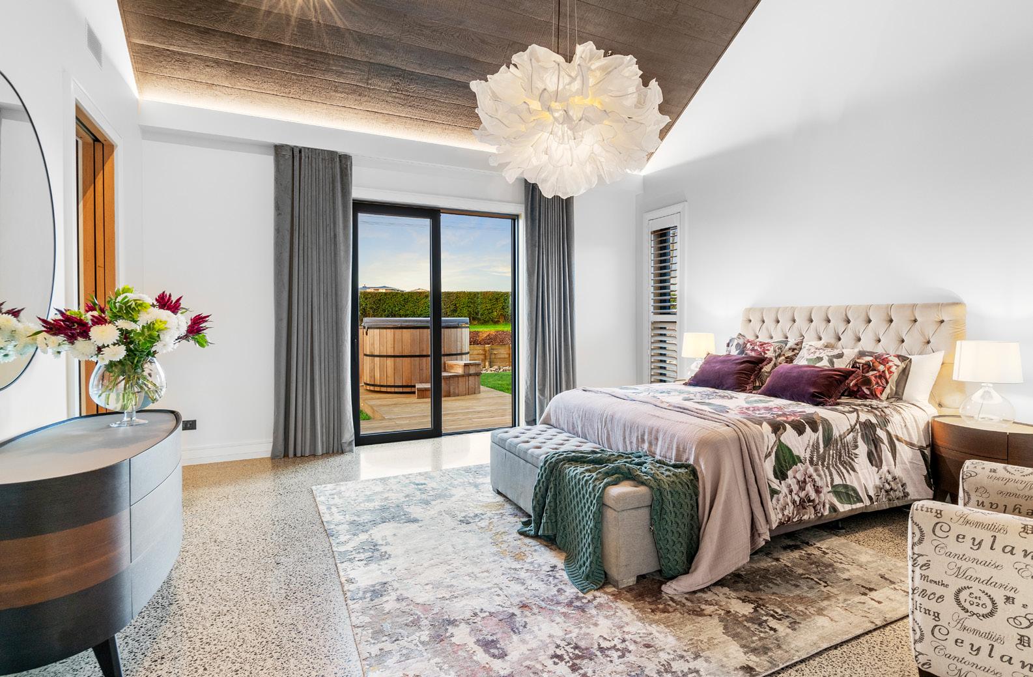

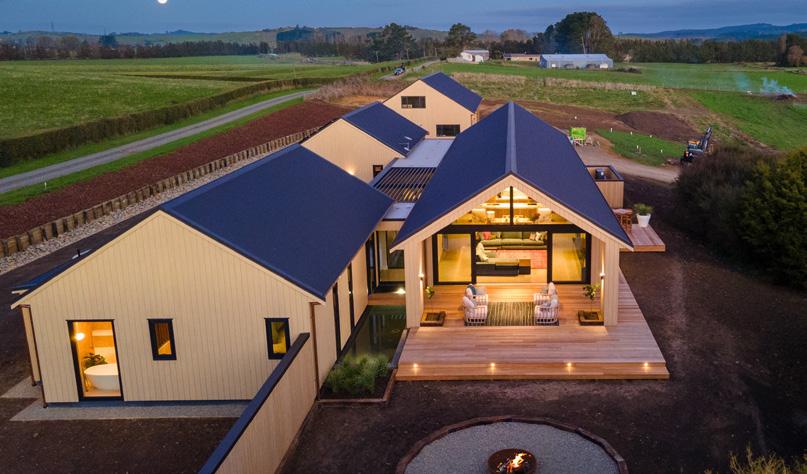
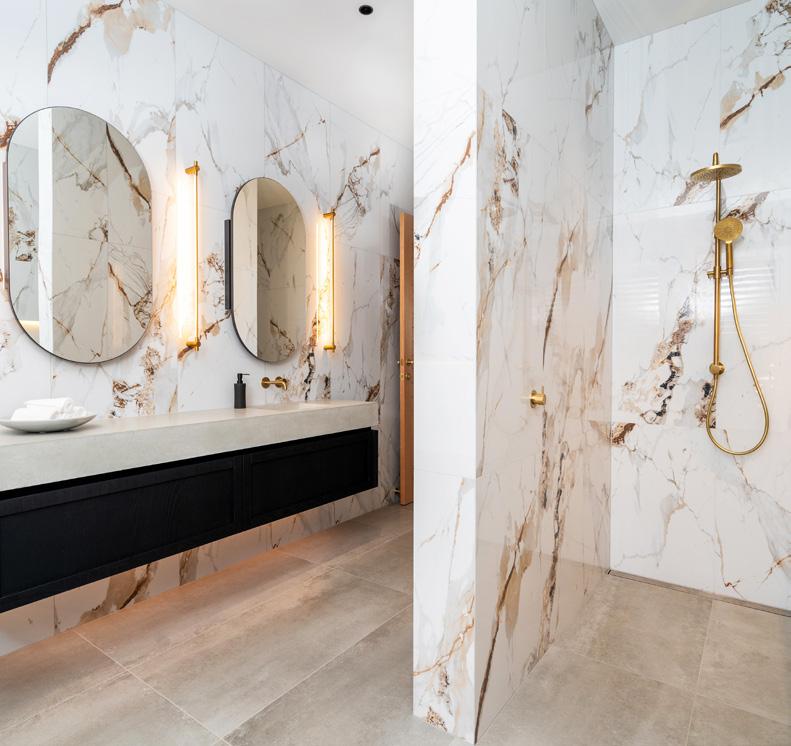
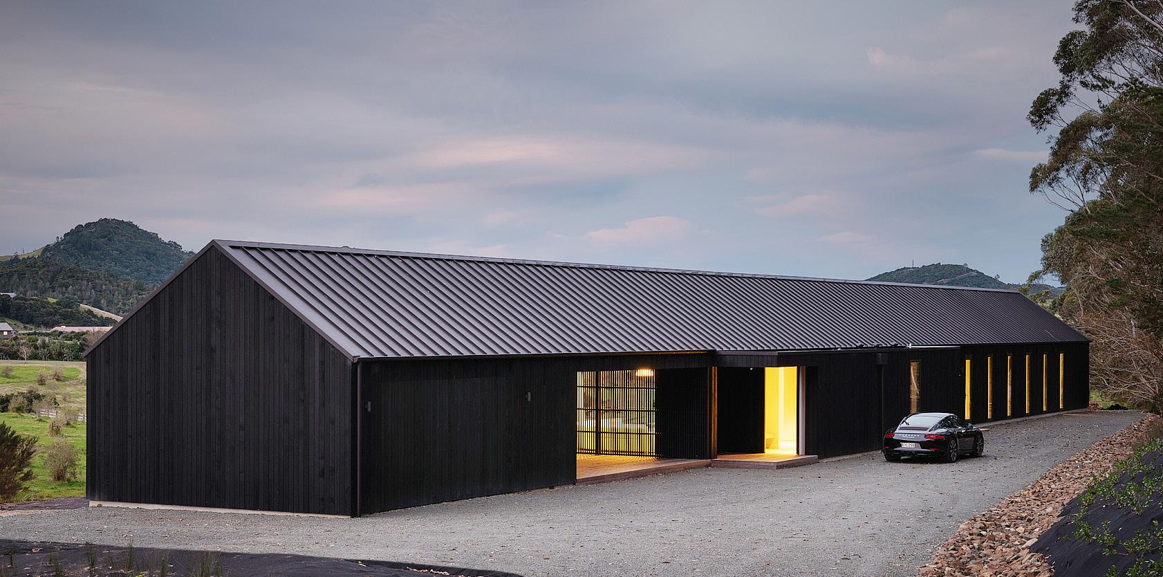
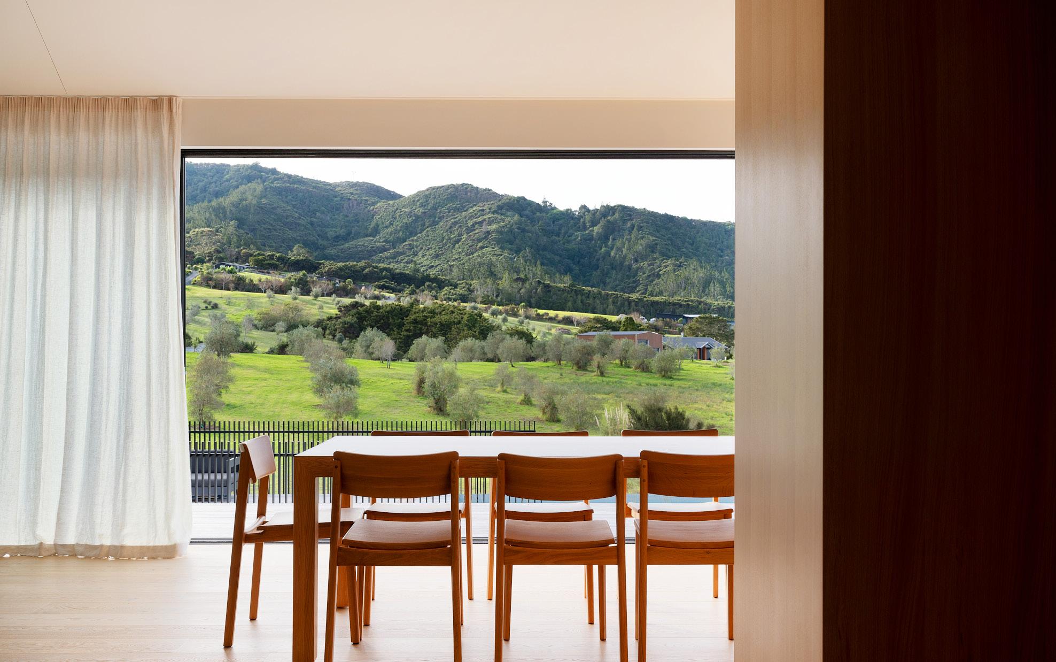
Slender and monolithic, the 60x6 House sprawls along the rolling rural Mangawhai landscape. Yes, it catches the eye, but the architectural home –given its name because of its dimensions – never competes with its environment, thanks to a low profile, dark moody palette and native planting.
The 360sqm four-bedroom, three-bathroom home is clad in ebony stained cedar, which wraps all four sides, emphasising the sheer length of its gabled 60m-long and 6m-wide form.
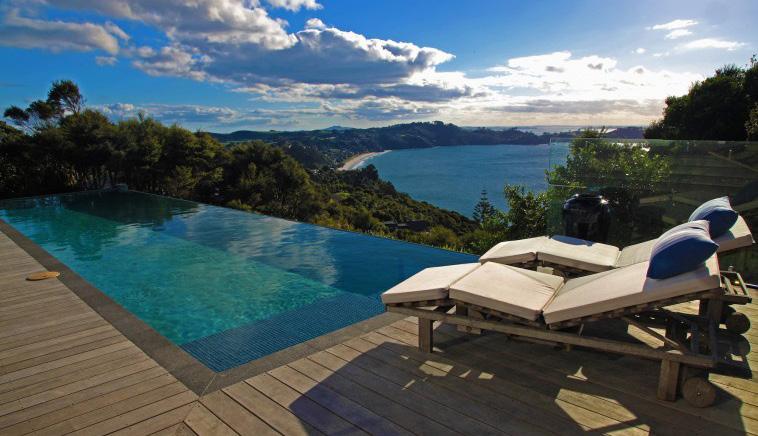

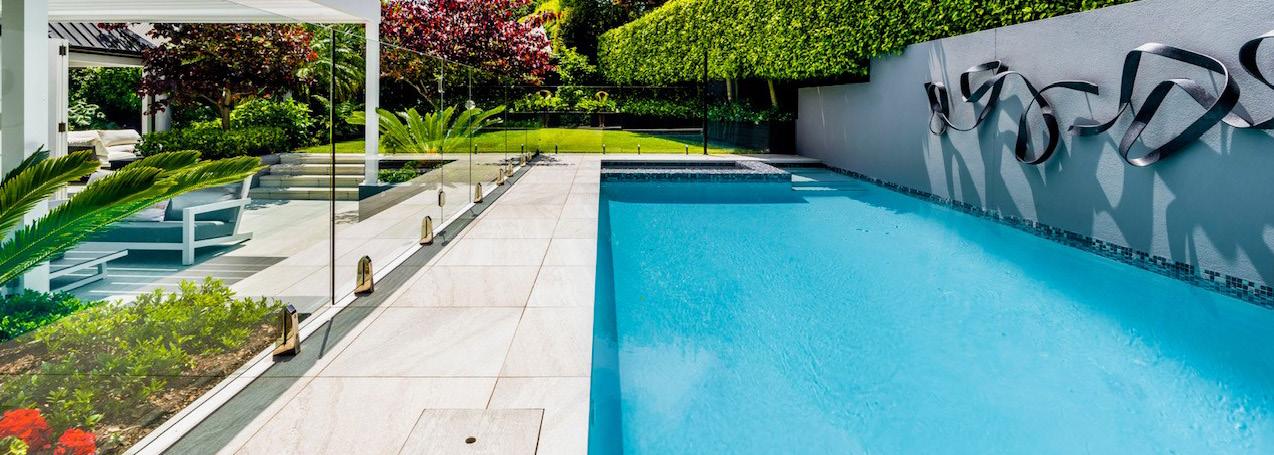
Oak features dovetail perfectly with the natural decor. This is restrained elegance executed to an exemplary standard.
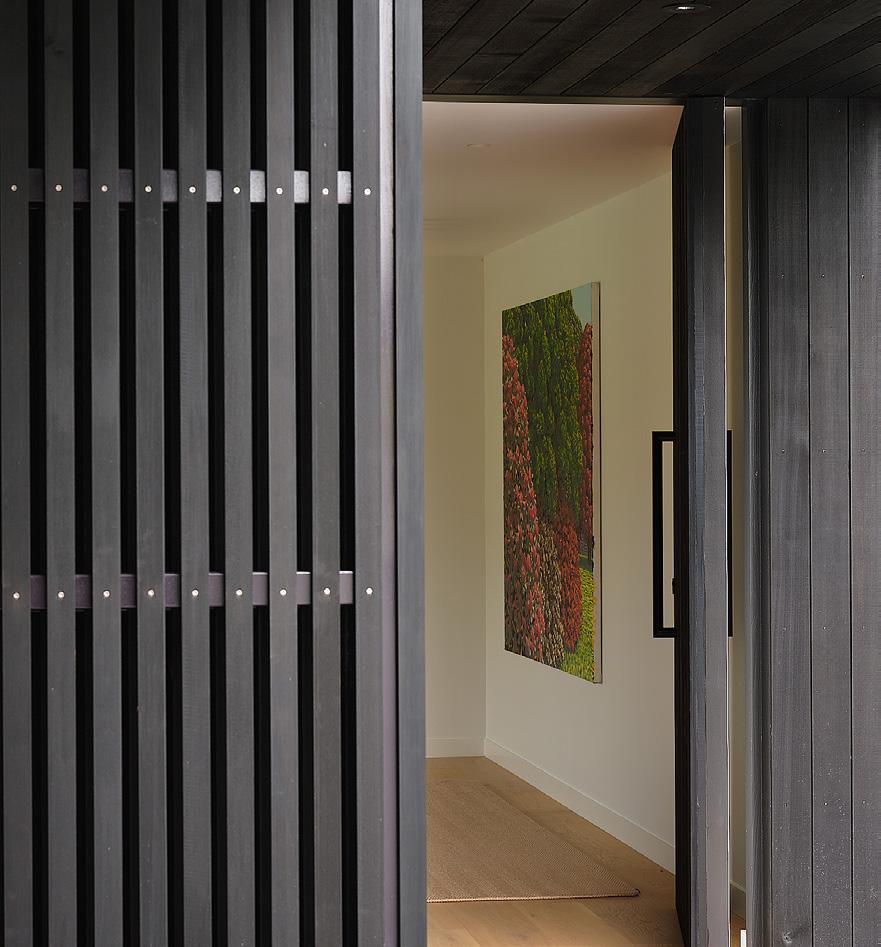
There’s even more to admire in the sleek exterior: The cedar entry is flush with the cladding, extending the streamlined aesthetic by giving the impression it is hidden. Tall black-stained cedar sliders connect the interior with the calming views. The owners enjoy vistas of the Brynderwyns from multiple entertaining areas, inside and out. A timber deck runs the length of the house connecting the living, dining and bedrooms. Broad steps lead down from the deck and through native landscaping to
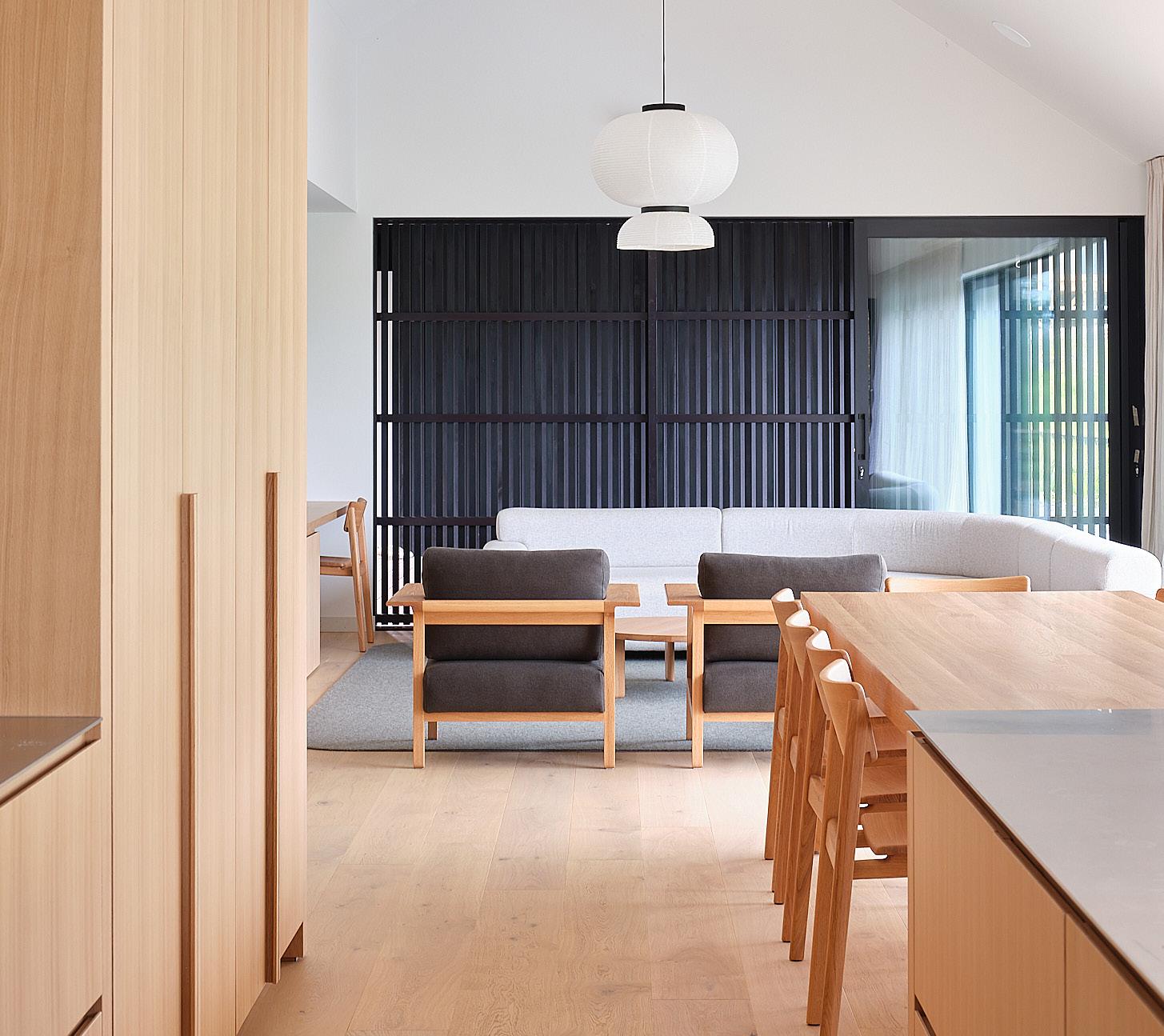
a tranquil pool area. It’s seamless, and over time, the planting will further settle the house into the land. Easing into the home’s pared-back beauty are myriad examples of exacting craftsmanship, including custom oak kitchen cabinetry, feature walls, floating bathroom vanities and built-in bunk beds. These dovetail perfectly with the natural decor that reflects hues of the region. This is restrained elegance executed to a an exemplary standard. For more of this house go to houseoftheyear.co.nz
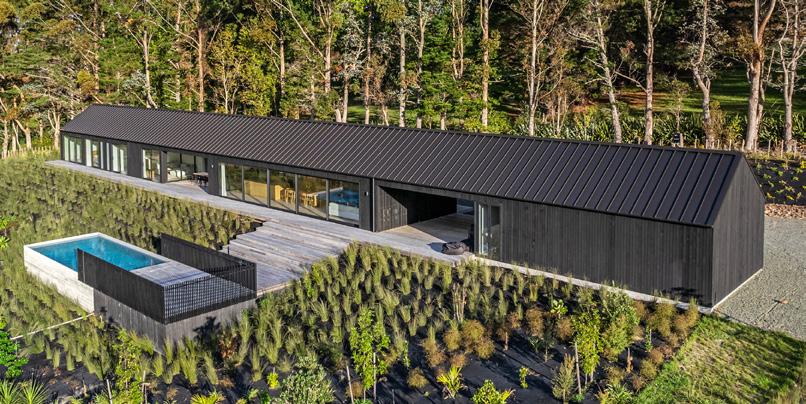
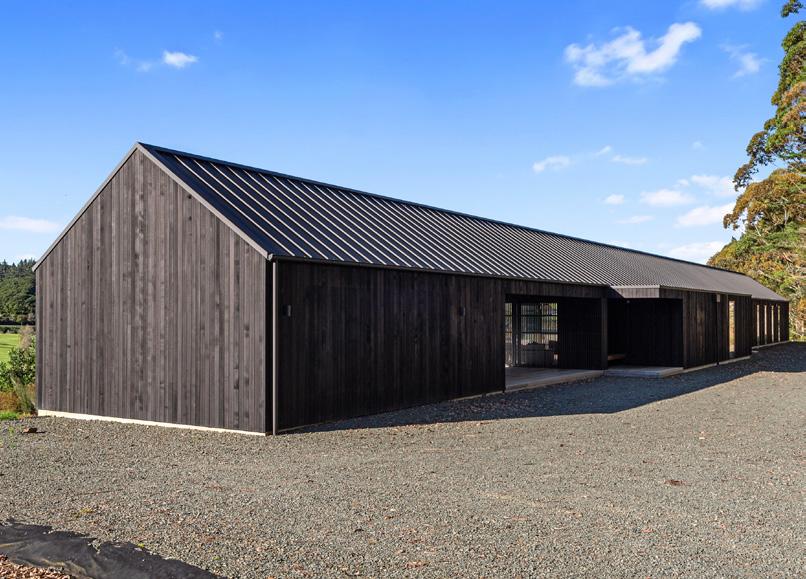



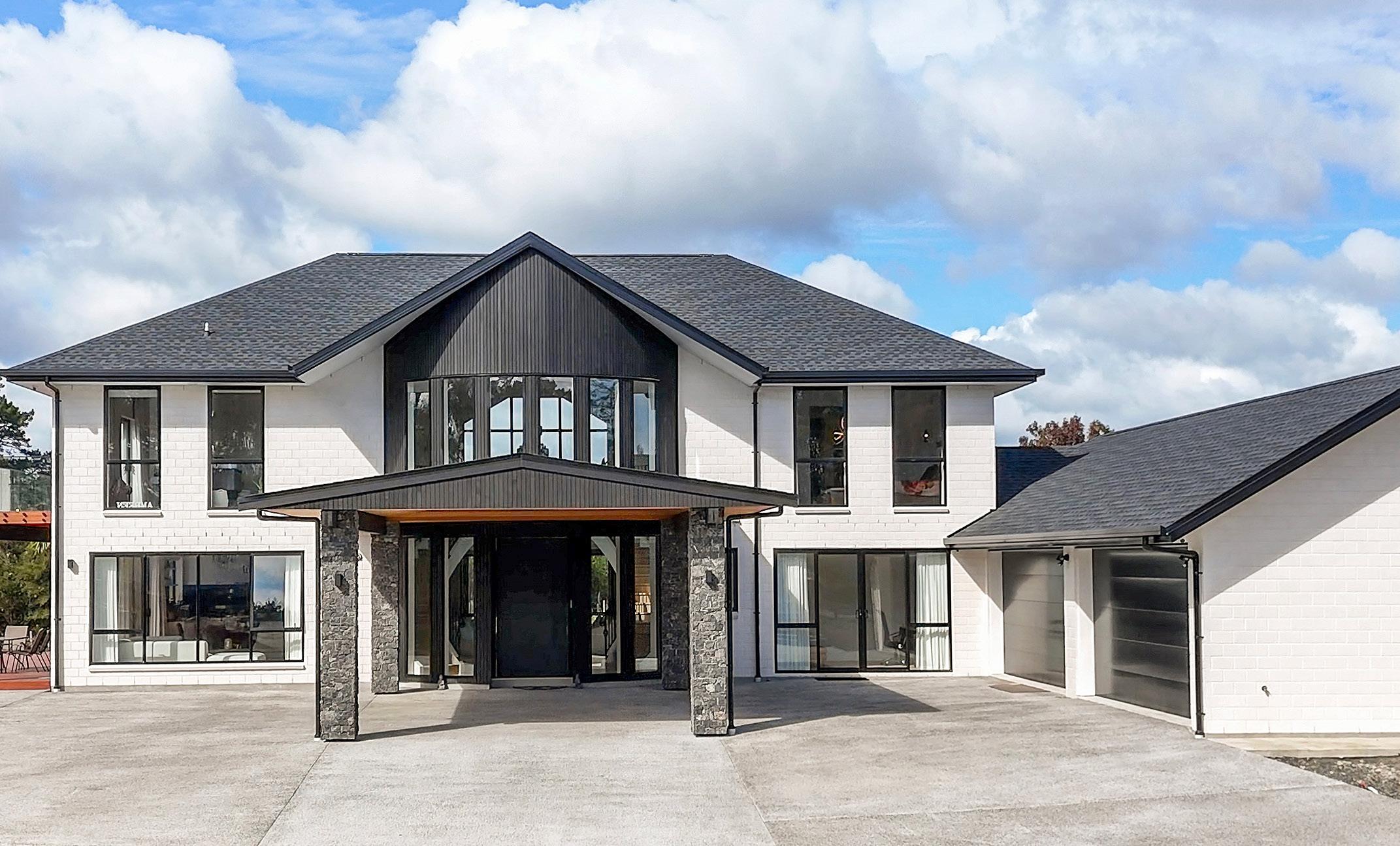
The grand porte cochère over the entrance of this country home gives an indication of how things are inside. Beyond the over-sized pivot door lies a semi-circular foyer with elegantly curved stairs sweeping left and right.
From this spacious receiving area the home spreads out over two floors with open spaces to come together and cosy corners to retreat to, including six bedrooms – each with ensuite and walk-in wardrobe. Toy rooms in the children’s

bedrooms are one of many thoughtful touches. With a fondness for hosting guests, the kitchen includes a big square island around which to gather and share culinary adventures. A full scullery keeps cooking private when required.
Two offices, one with separate access, have the work side of life covered and there are plenty of doors out to a hectare of picturesque grounds, where you can say hello to the neighbour’s horses.
Interior detailing is plush and modern with a mix of timber, carpeted and tiled floors in all the right places. Tiny LED lights have been arranged on the ceiling of the dark media room to mimic a celestial expanse, complete with a constellation that holds significance for the family.
For a home of 557sqm things are surprisingly welcoming, cosy and warm. You can feel the love. For more of this house go to houseoftheyear.co.nz
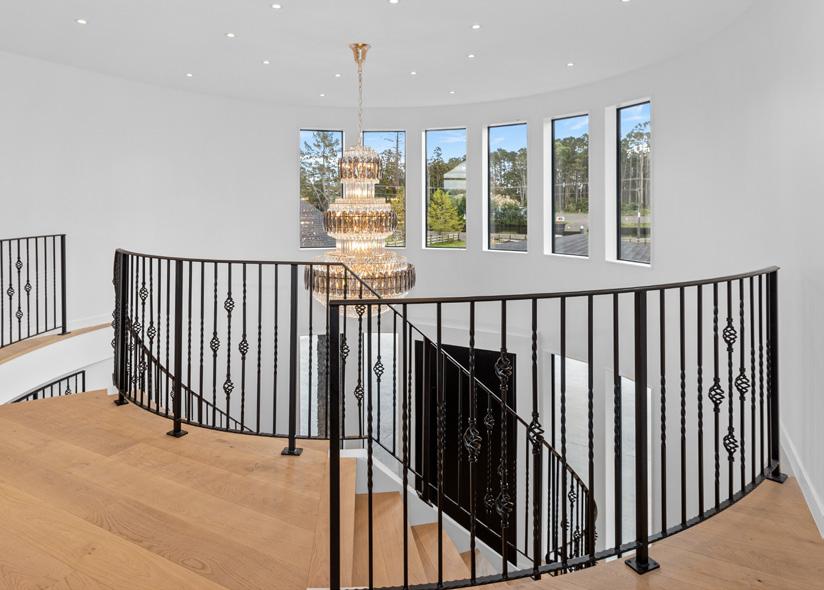
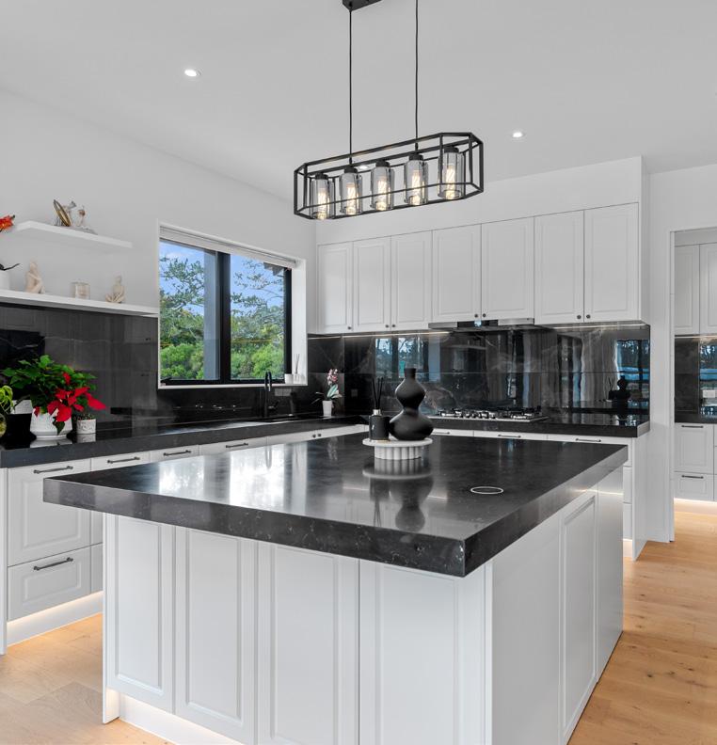
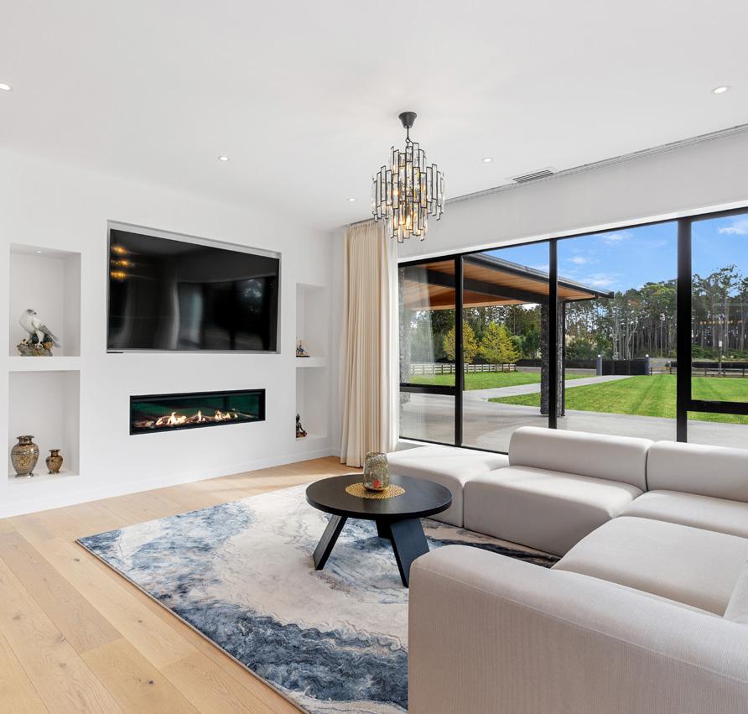
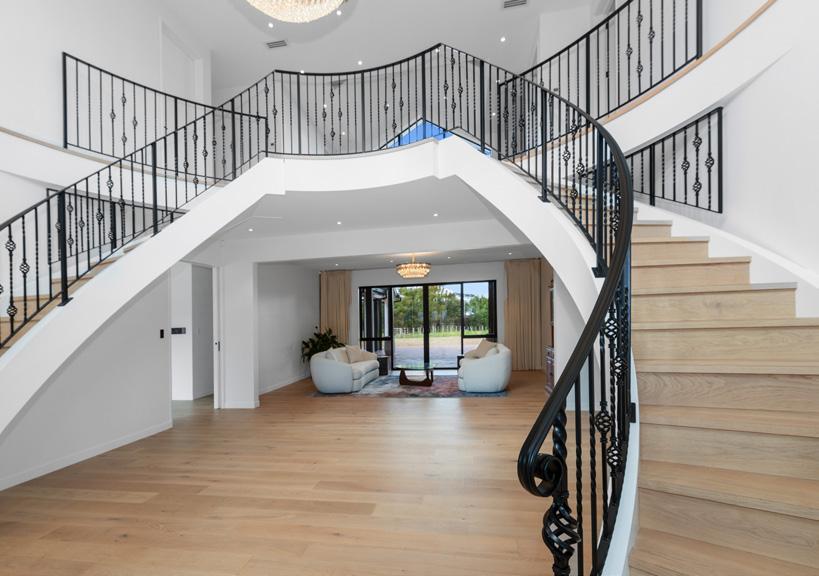

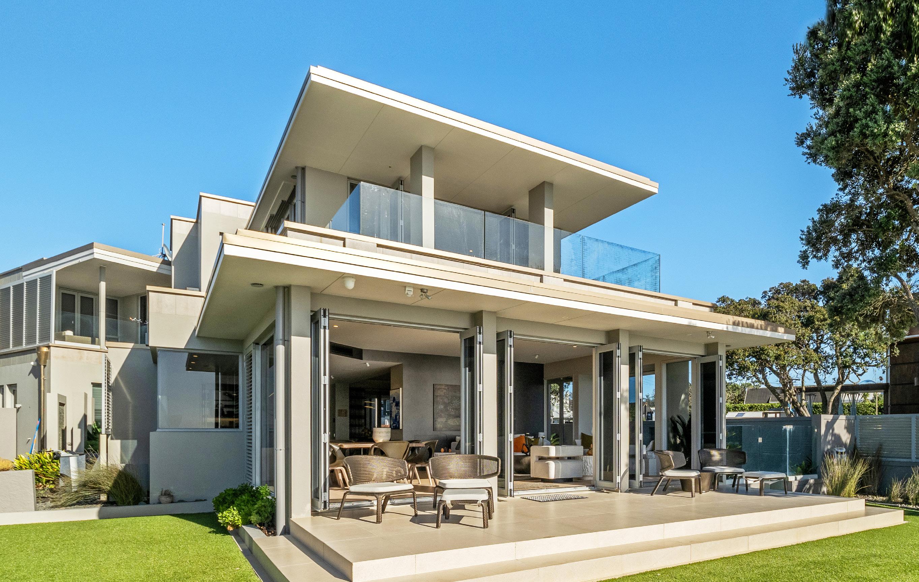

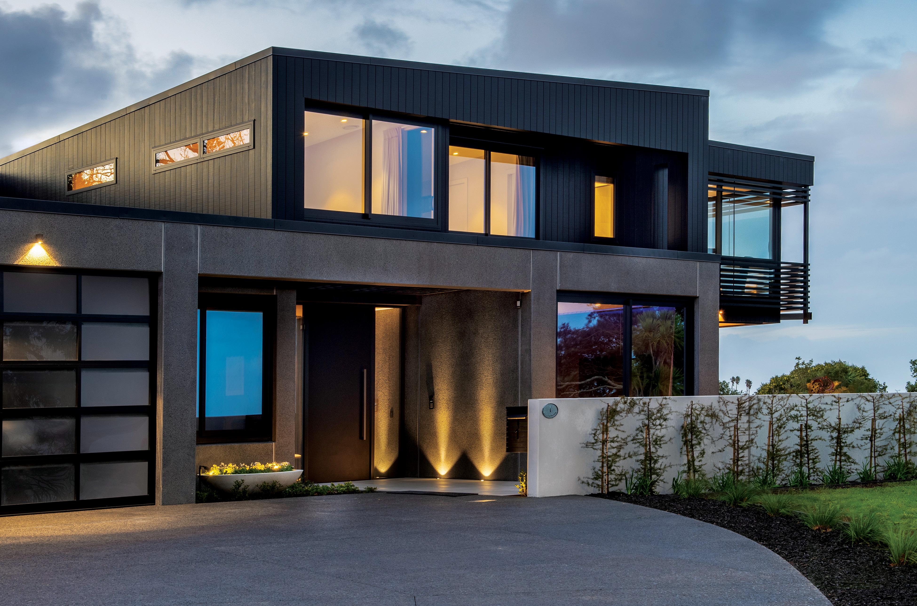



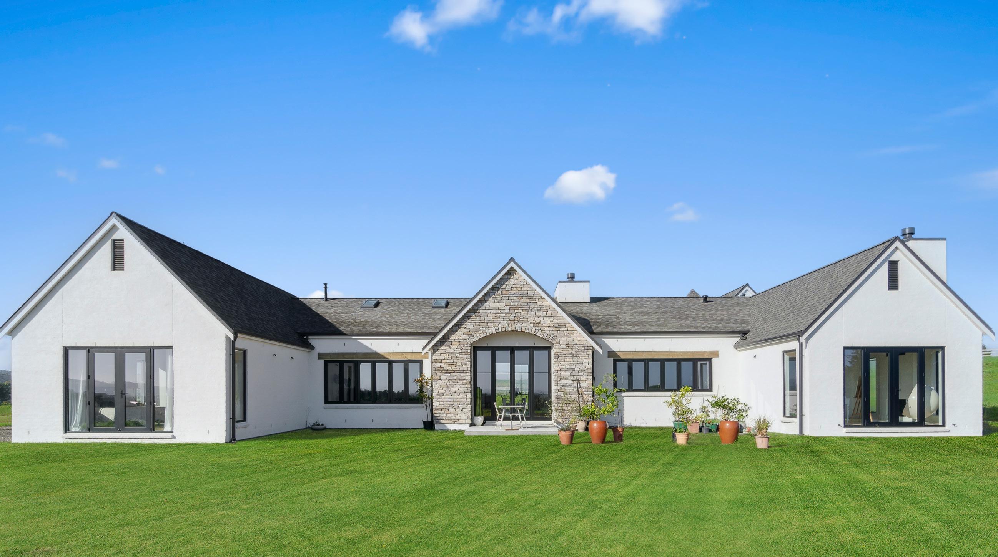
This grand country home from Lewis Build is full of charm yet it has all the modern amenities you could wish for.
Built on bare land in rural South Auckland, the vastness of the landscape is reflected within, as the home is spacious in every aspect. It’s designed to easily accommodate a large family and their guests, and each of the four bedrooms has an attached bathroom.
Among the home’s many special features is a double fireplace that acts as a lovely centrepiece in the open-plan living room, dining and kitchen. This light and airy space has a soaring stud, with exposed rafters and plenty of sunlight streaming in. The expansive country-style kitchen leads
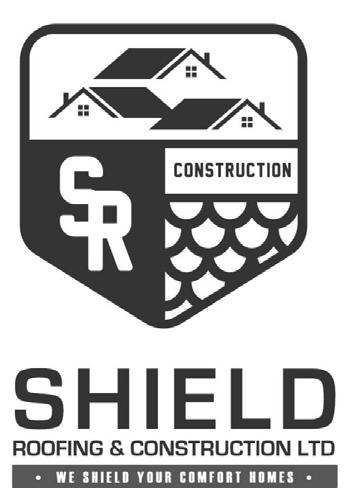
At Shield Roofing & Construction Ltd, we pride ourselves on delivering top-quality roofing and waterproofing services. Since our establishment on April 13, 2015, we have been dedicated to protecting and enhancing your home with our expert services. OUR OFFERINGS INCLUDE
Roofing Services
Metal roofs, shingle roofs, and slate tile roofs.
Waterproofing Services
Enviroclad membrane and Silcoat solutions.
We have successfully completed projects for notable structures like Hearigate House and a local church, demonstrating our commitment to excellence.
through one of four attractive arches into a generous scullery.
Throughout the house, there are also hidden doors, an attic space and a walk-in wardrobe that feels like a room in its own right.
Meanwhile, the use of three different types of cladding – brick, larch and rock – adds character to the house’s exterior. This works to cleverly combine the charm of yesteryear and a sense of permanence, with the opulent feeling of newness and modernity from the moment you step inside.
Set away from the hustle and bustle, yet still accessible to the city, it’s both tranquil and convenient – a dream home for the clients.
For more of this house go to houseoftheyear.co.nz Shield Roofing 022 340 0801 info@shieldroofing.co.nz www.shieldroofing.co.nz
At Shield Roofing & Construction Ltd, our mission is to provide high-quality work that ensures your home remains a comfortable and secure haven. We prioritize our customers’ experience above all, striving to shield your home with the utmost care and professionalism.
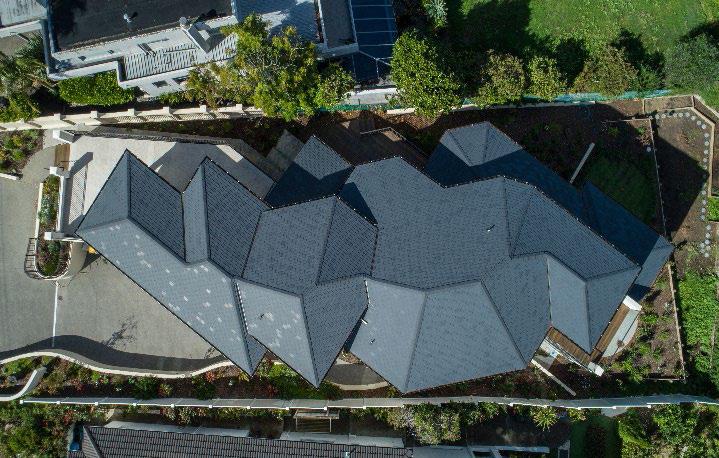
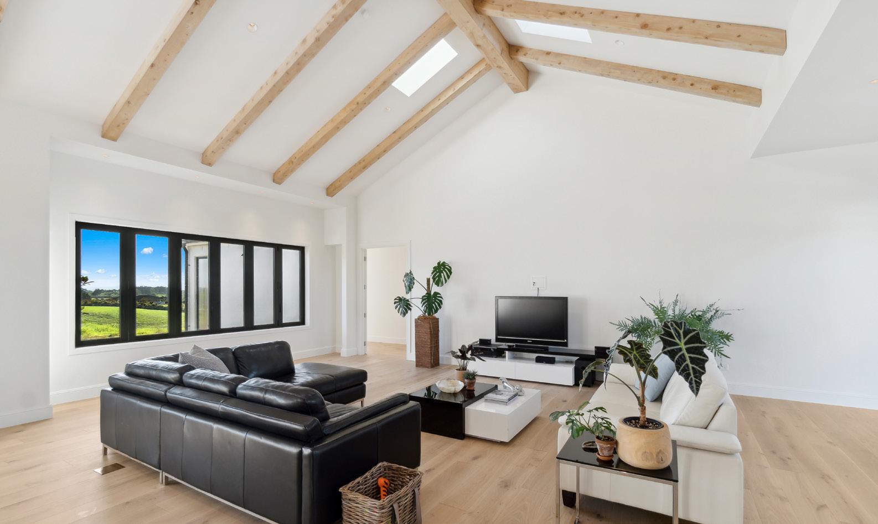
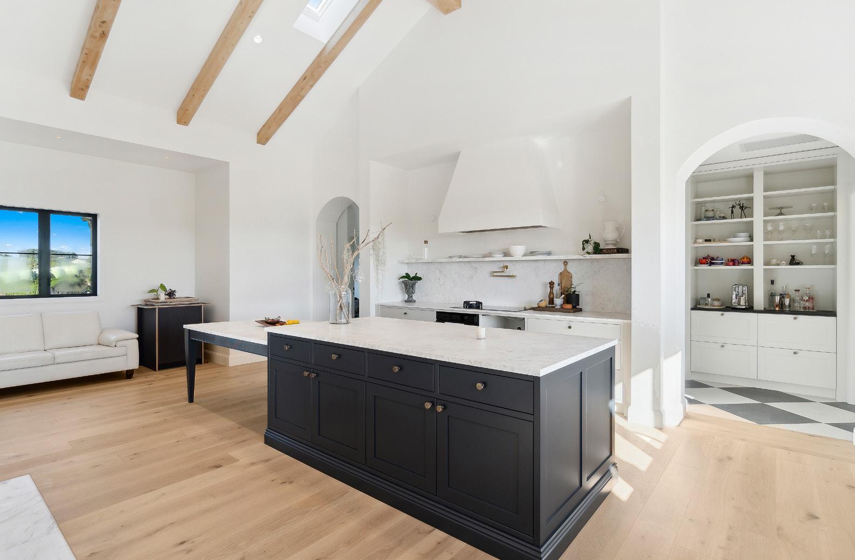

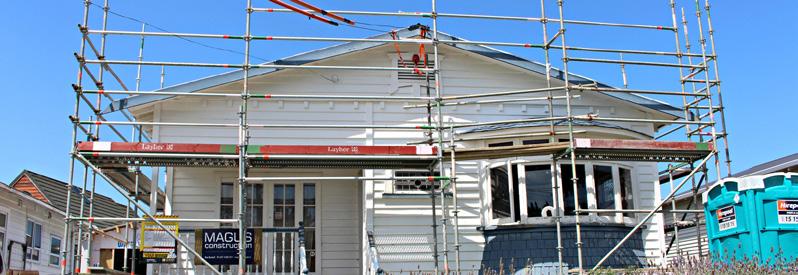
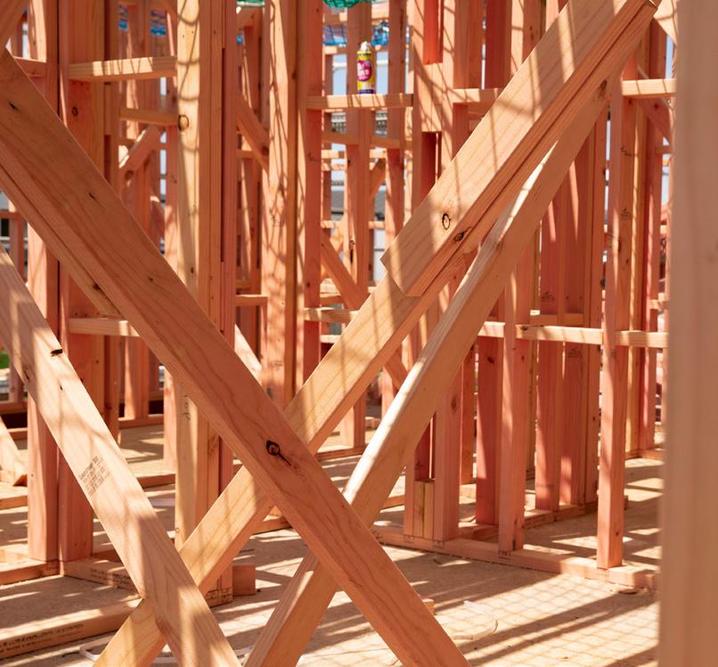
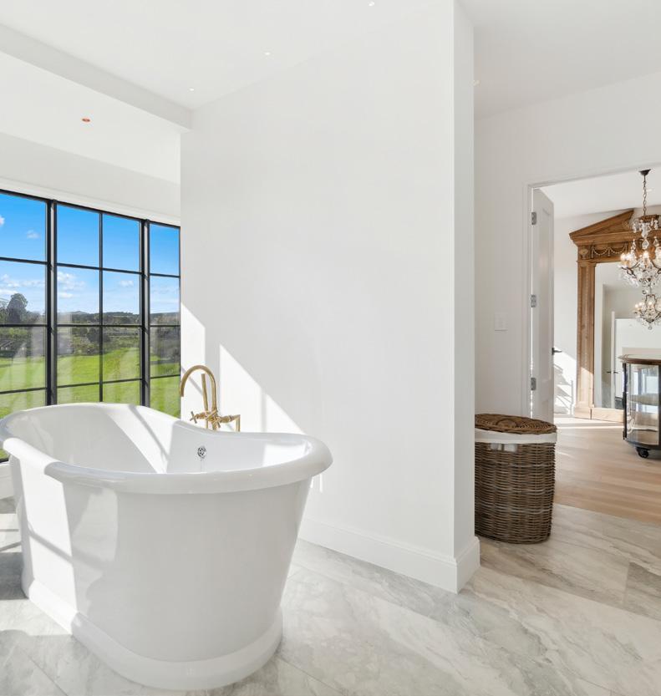

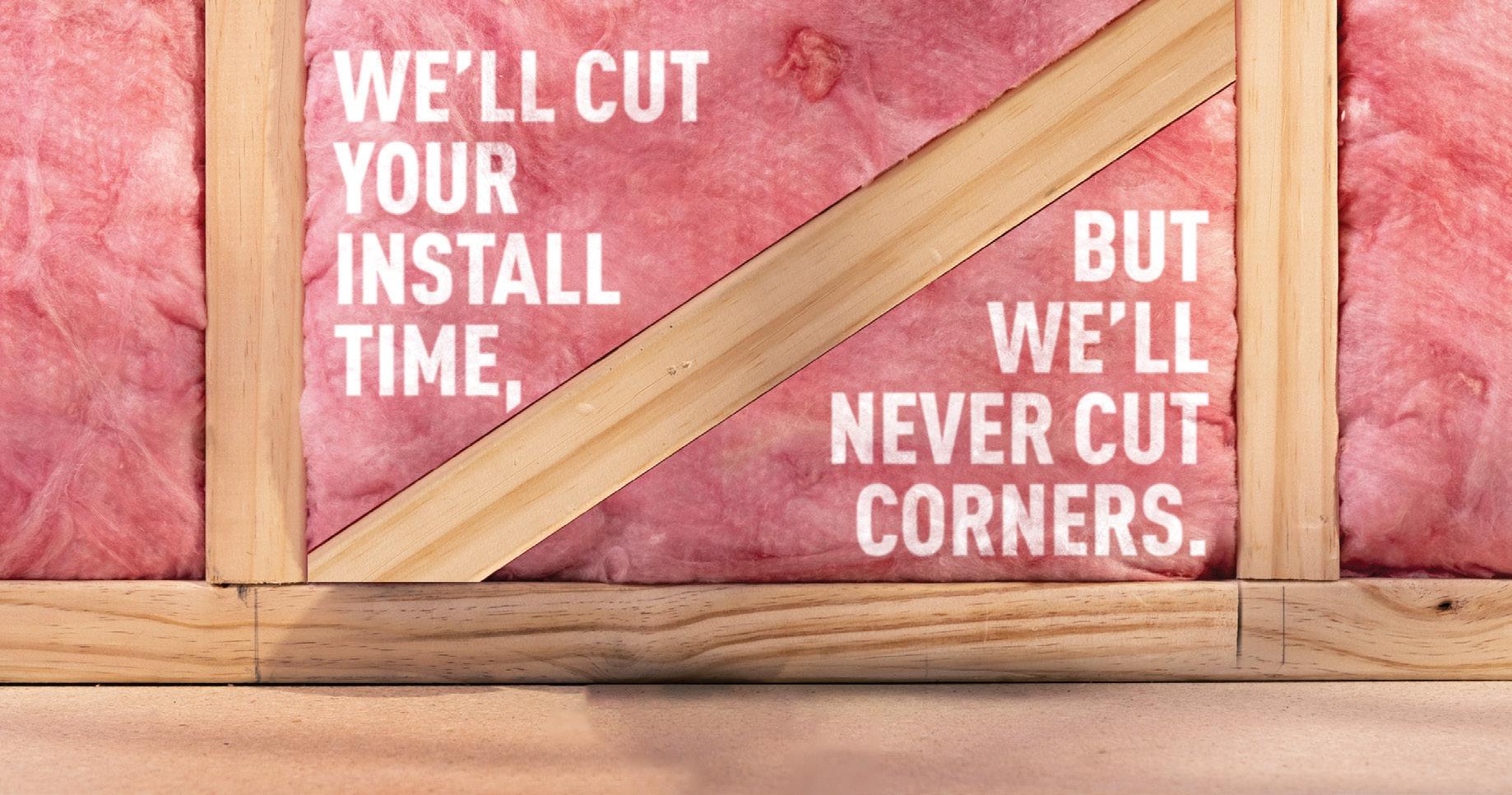

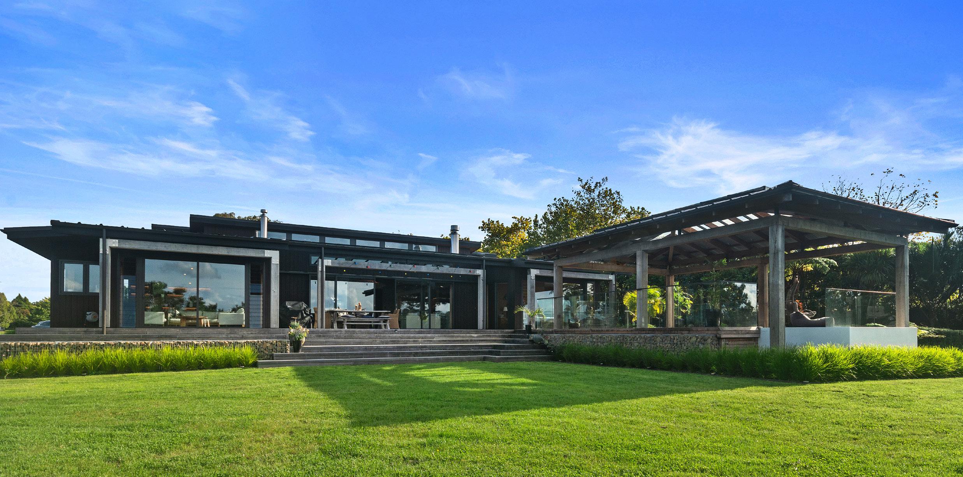
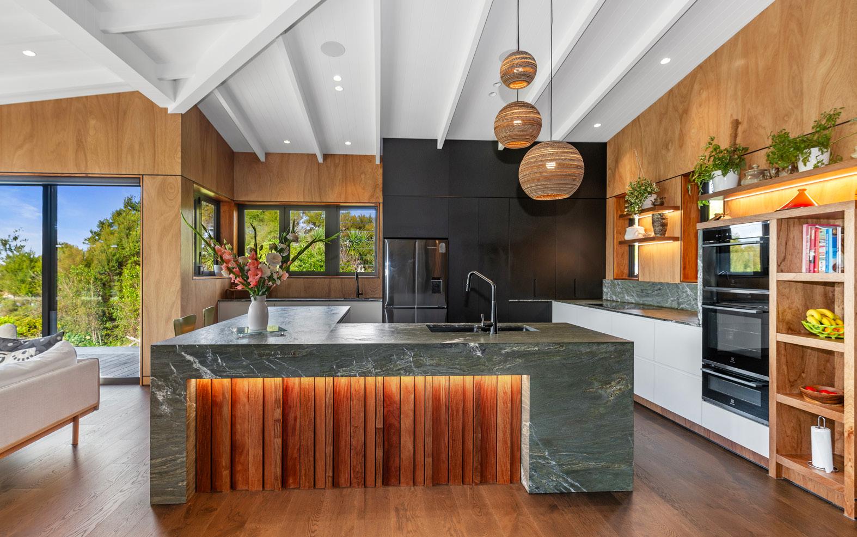

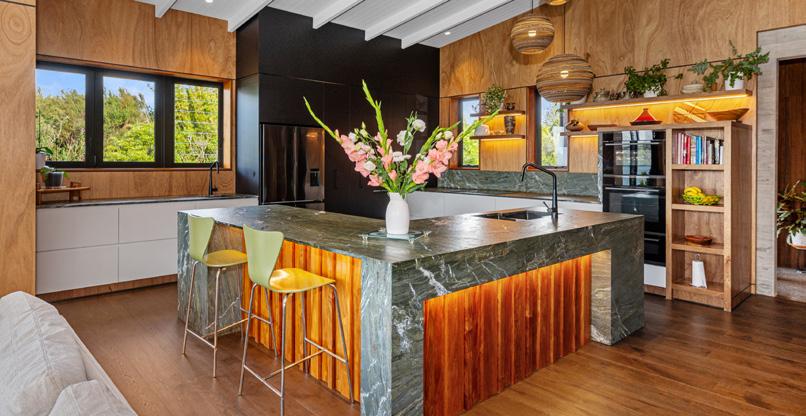
With uninterrupted views over the Kotukutuku Inlet, this long site deserved something special. Without doubt, that’s what’s been delivered by Next Level Construct. In this 280sqm single-level house built for retirees ,special features abound, yet each works beautifully with the other so the overall effect is one of harmony. Of course the views play a starring role in the design and all the entertaining areas face this part of the Waitematā Harbour. So does the pool, complete with roof and decking
If you can tear yourself away from the outdoors, you’ll find a home full of rich, raw textures that required pinpoint accuracy .
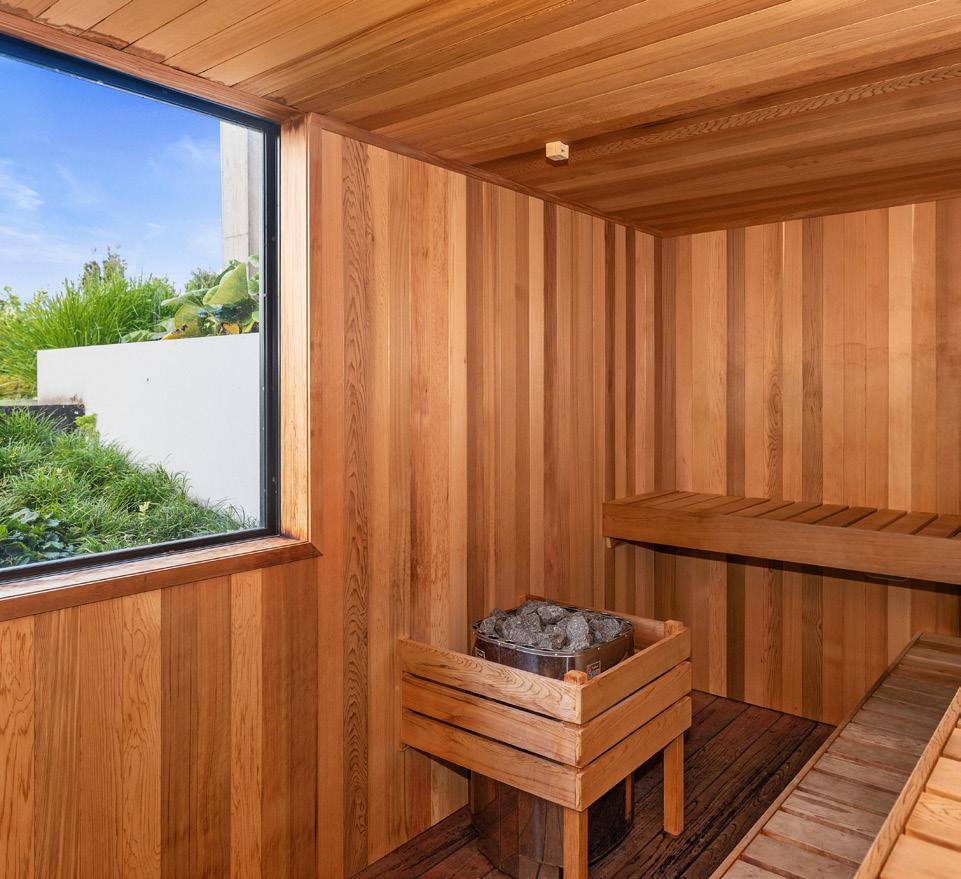
made of purpleheart timber. Even the partially below-ground sauna next to the pool deck has a window that frames sea vistas.
If you can tear yourself away from the outdoors and head inside, you’ll find a three-bedroom, three-bathroom home full of rich, raw textures that required pinpoint accuracy – either a carpenter’s dream or nightmare. The team relished the challenge of walls and ceilings made with bandsawn-look concrete, Meranti marine

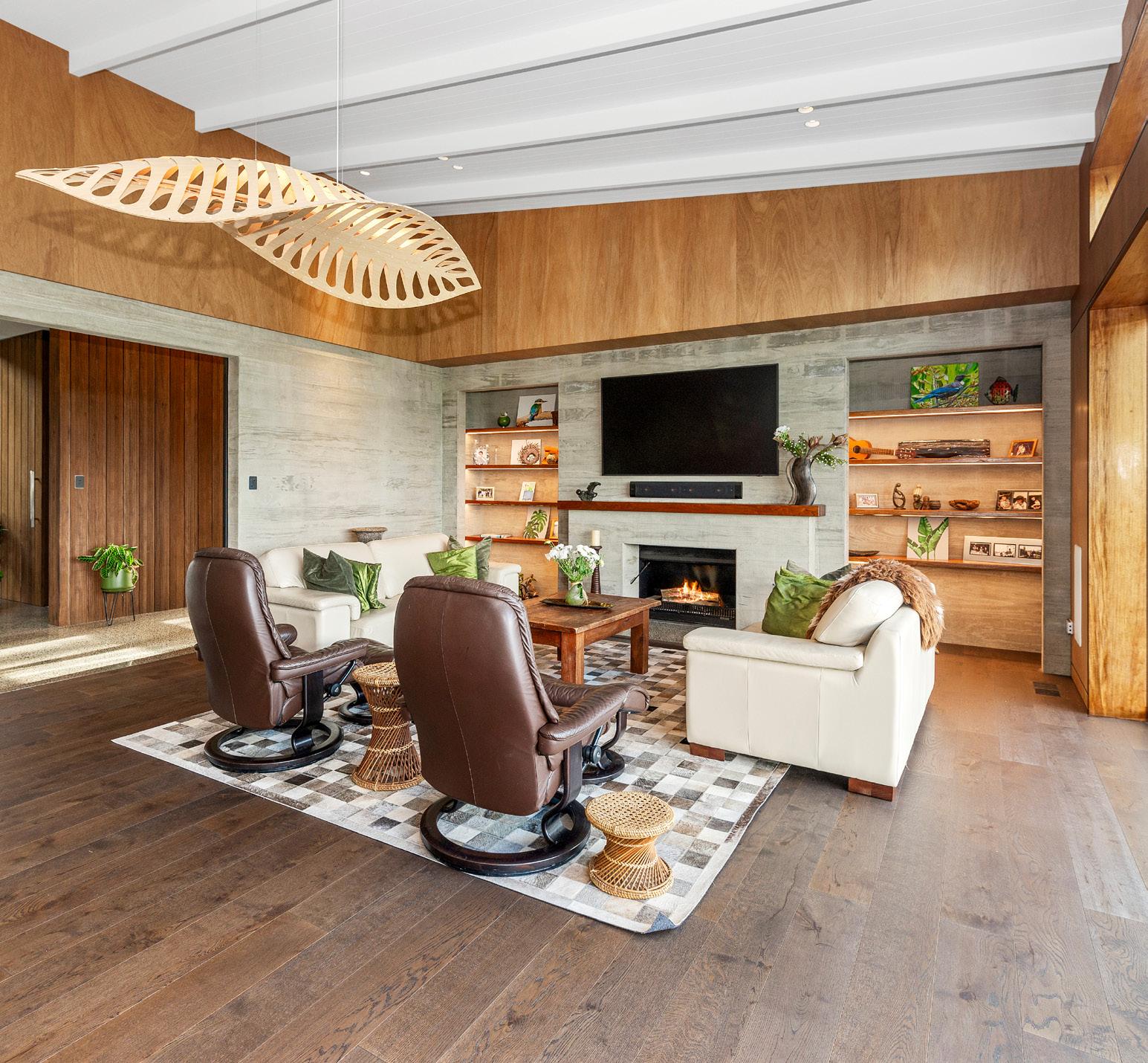
plywood, vertical Abodo timber and glass. Here, you’re hard pressed to find any plasterboard.
Every square centimetre of this seaside retreat has been meticulously crafted right down to the negative detailing between sheets of ply. The exterior is given the same scrupulous treatment using dark Abodo and concrete.
This house is about precision and artistry, but crucially, it is also a cosy home for its owners. For more of this house go to houseoftheyear.co.nz
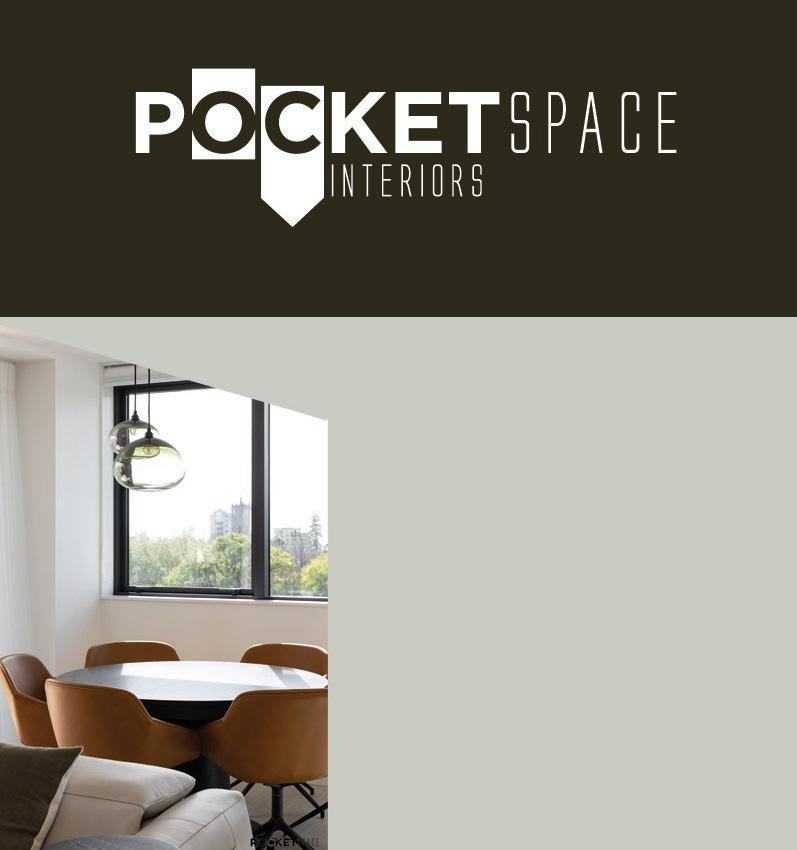

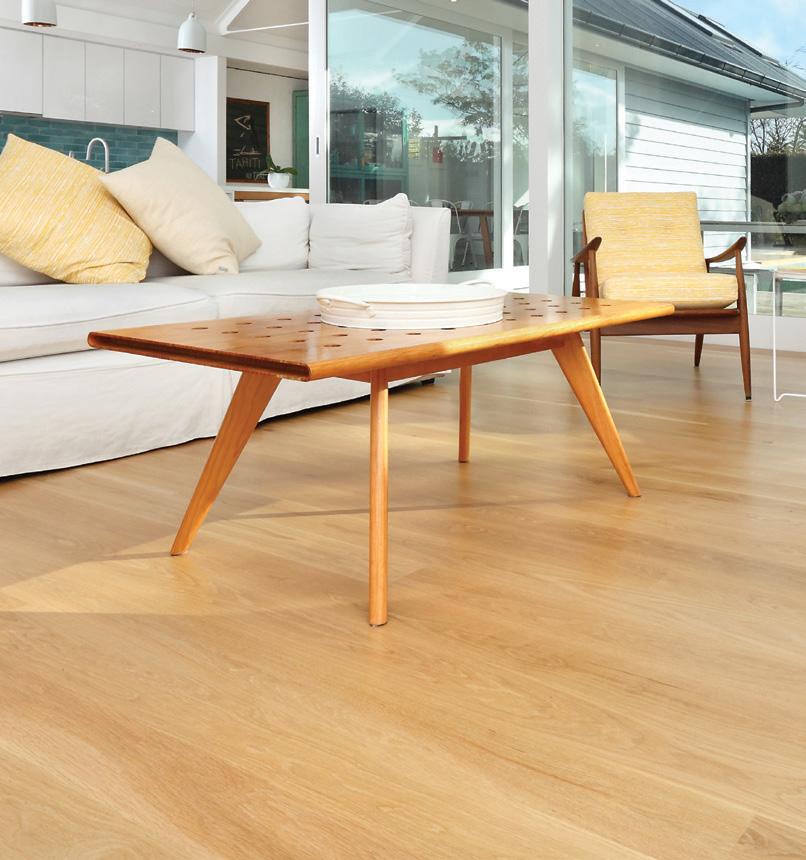
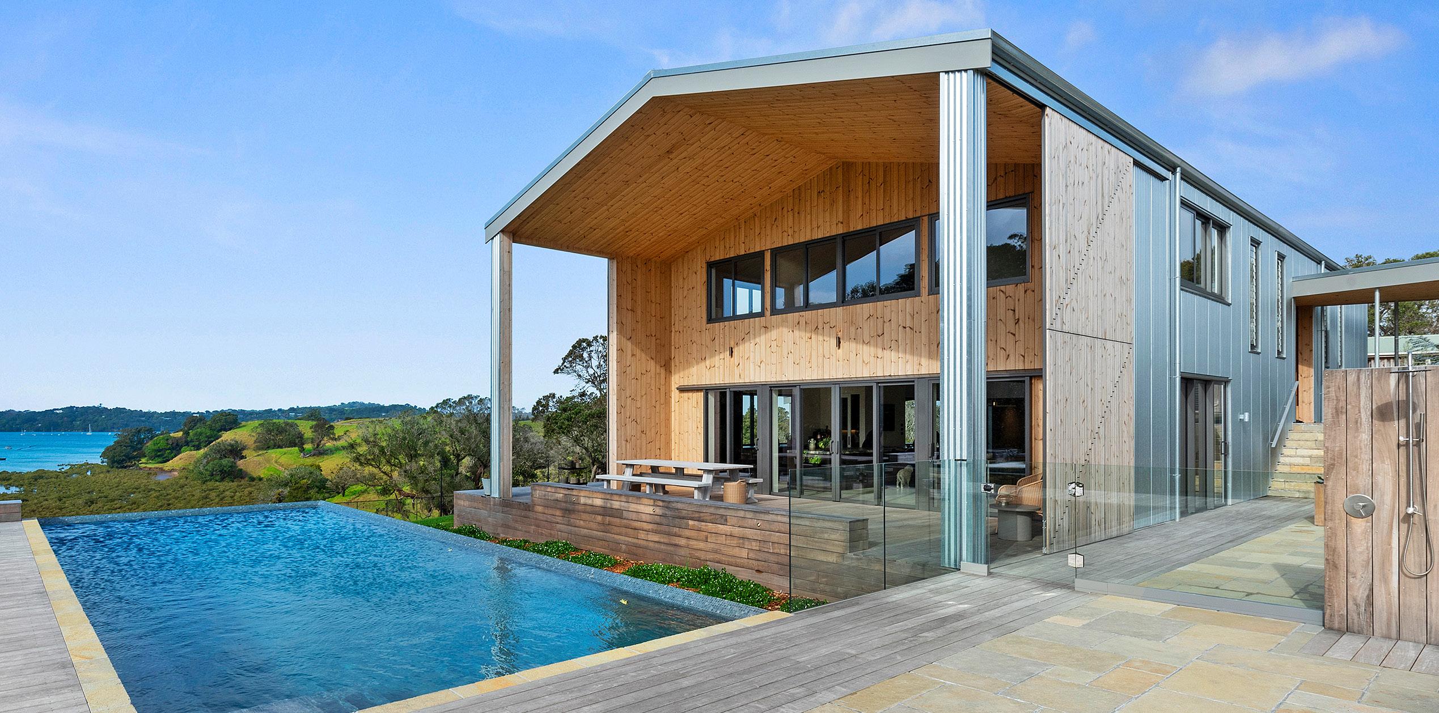
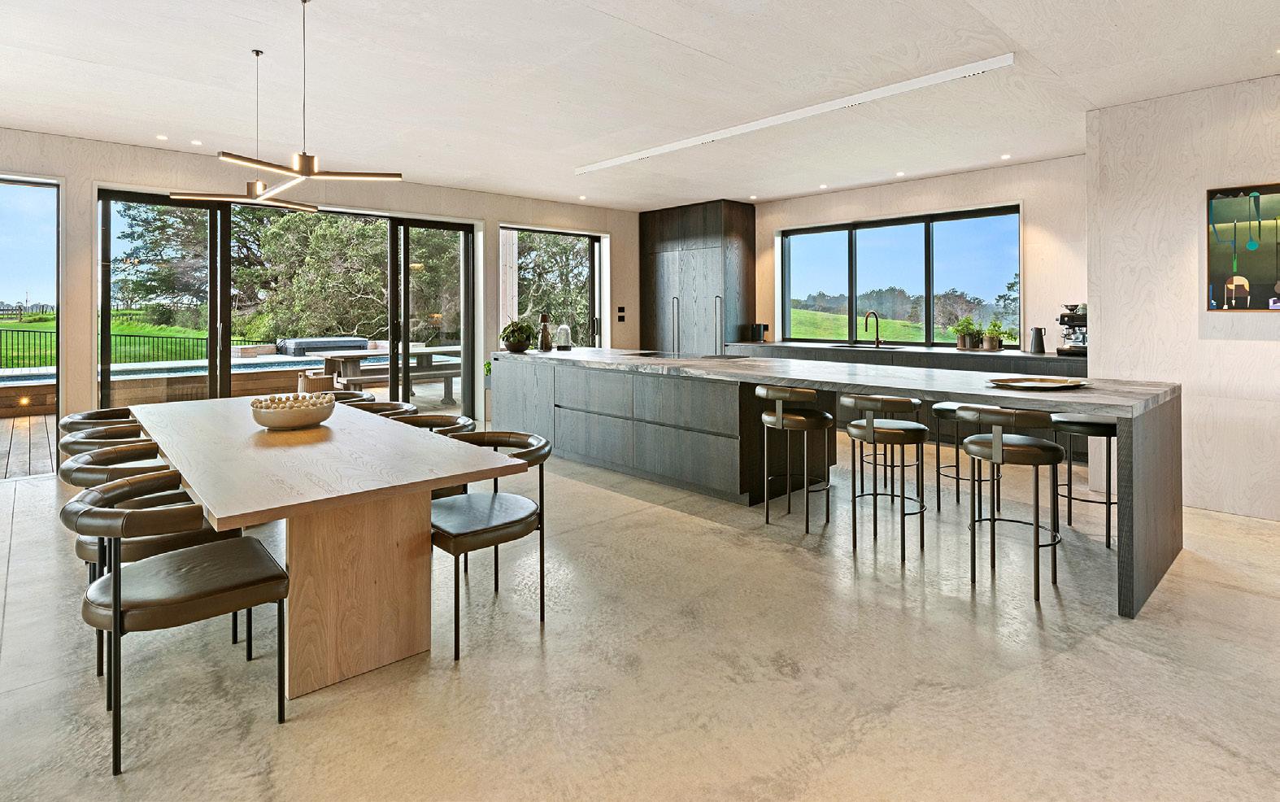


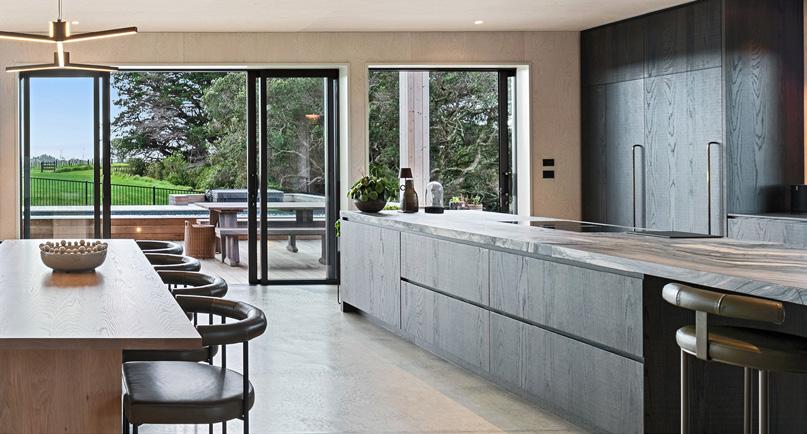
As inspiration goes, the humble woolshed is a Kiwi classic and this luxury 380sqm farmhouse, on a ridge looking over the Mahurangi Harbour north of Auckland, has actually been built where a century-old woolshed once stood. The impressive build shares the same size, form, orientation and simple, honest materials as the original. Think corrugated iron and timber. Recessed openings and glass louvres also mimic shed features, as do the classic sliding doors. On such an exposed site,

The impressive build shares the same size, form, orientation and simple honest materials as the original woolshed.
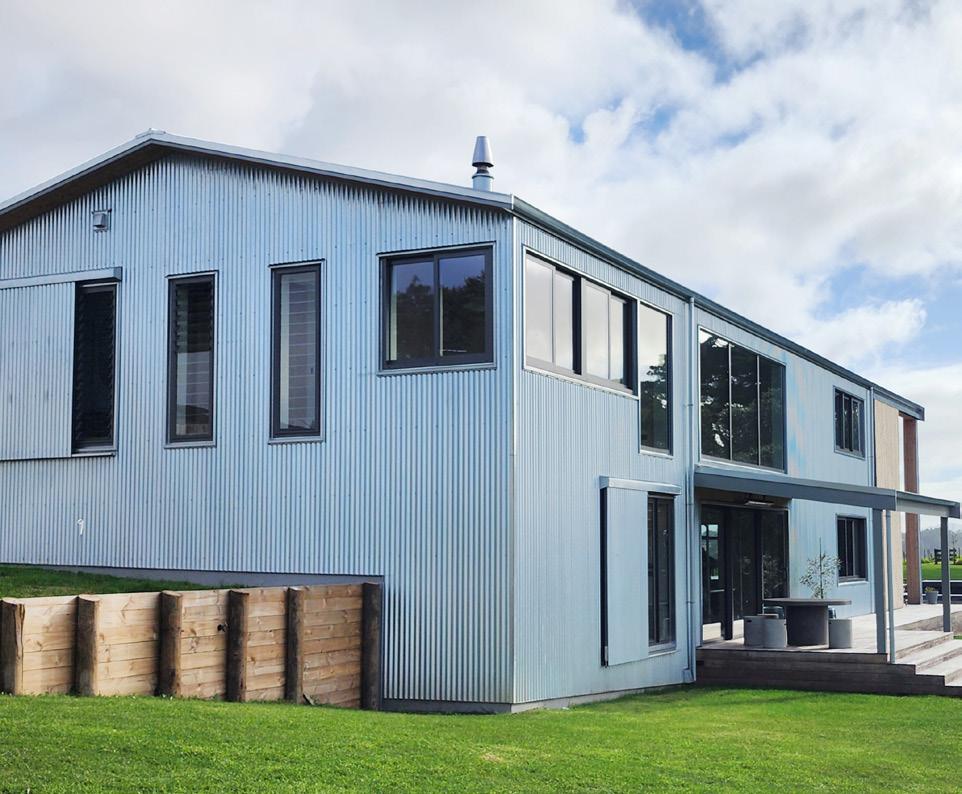
durability was top of mind, so galvanised corrugate was used as a rainscreen. Ply lining behind helps provide a weather- and wind-proof shell. Internally there is stylish birch ply interior linings and Terra Lana insulation (a recycled by- product of wool flooring) which offers sustainable highthermal performance. The concrete floor keeps things cool in summer and captures heat from winter sun. In-slab heating on the ground floor is utilised through the external heat-pump system. On


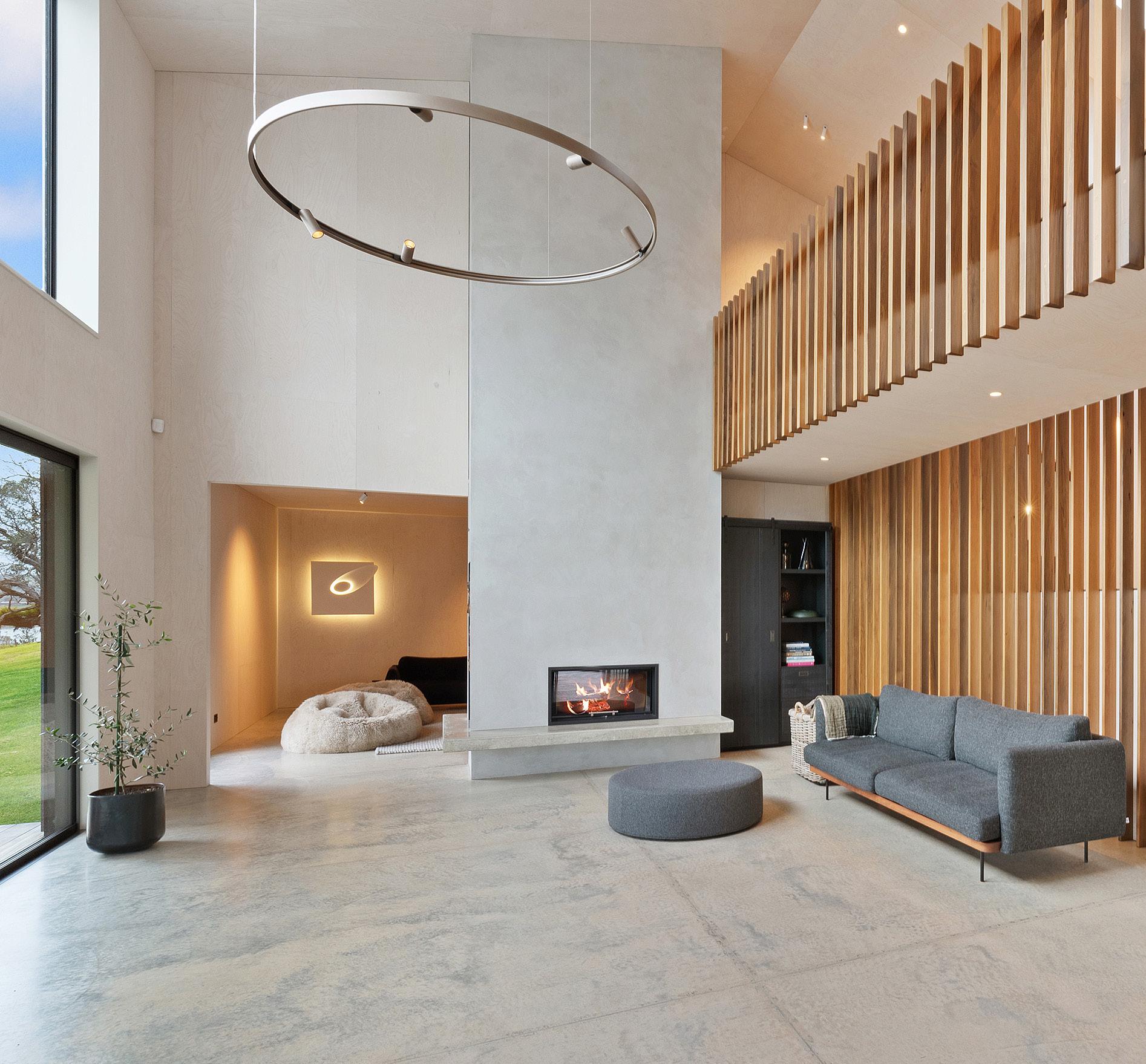
to the pared-back, refined glamour of the four-bedroom home: you’ll see a double-height void and bridge with rimu river-wood balusters referencing the original grated woolshed floor. Flanking the portico, two 5m-high timber sliding doors offer wind protection and shade. The portico is one of three outdoor spaces wrapping the house. An infinity pool visually connects home and harbour. This is one stylish, robust family-friendly shed. For more of this house go to houseoftheyear.co.nz

0800 200 454
info@allstarplumbing.co.nz www.allstarplumbing.co.nz
Proud to be working alongside Serene Projects
Serene Projects AUCKLAND
M 021 933 247 • E keith@sereneprojects.co.nz W sereneprojects.co.nz
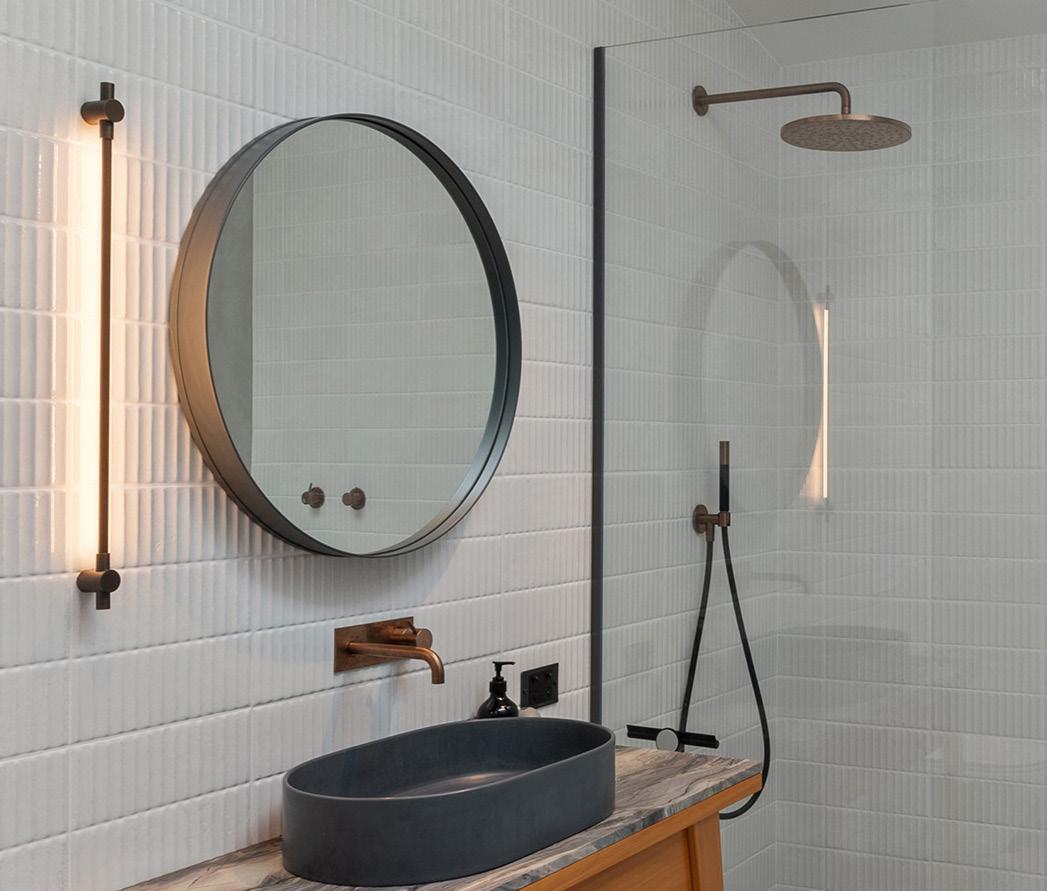
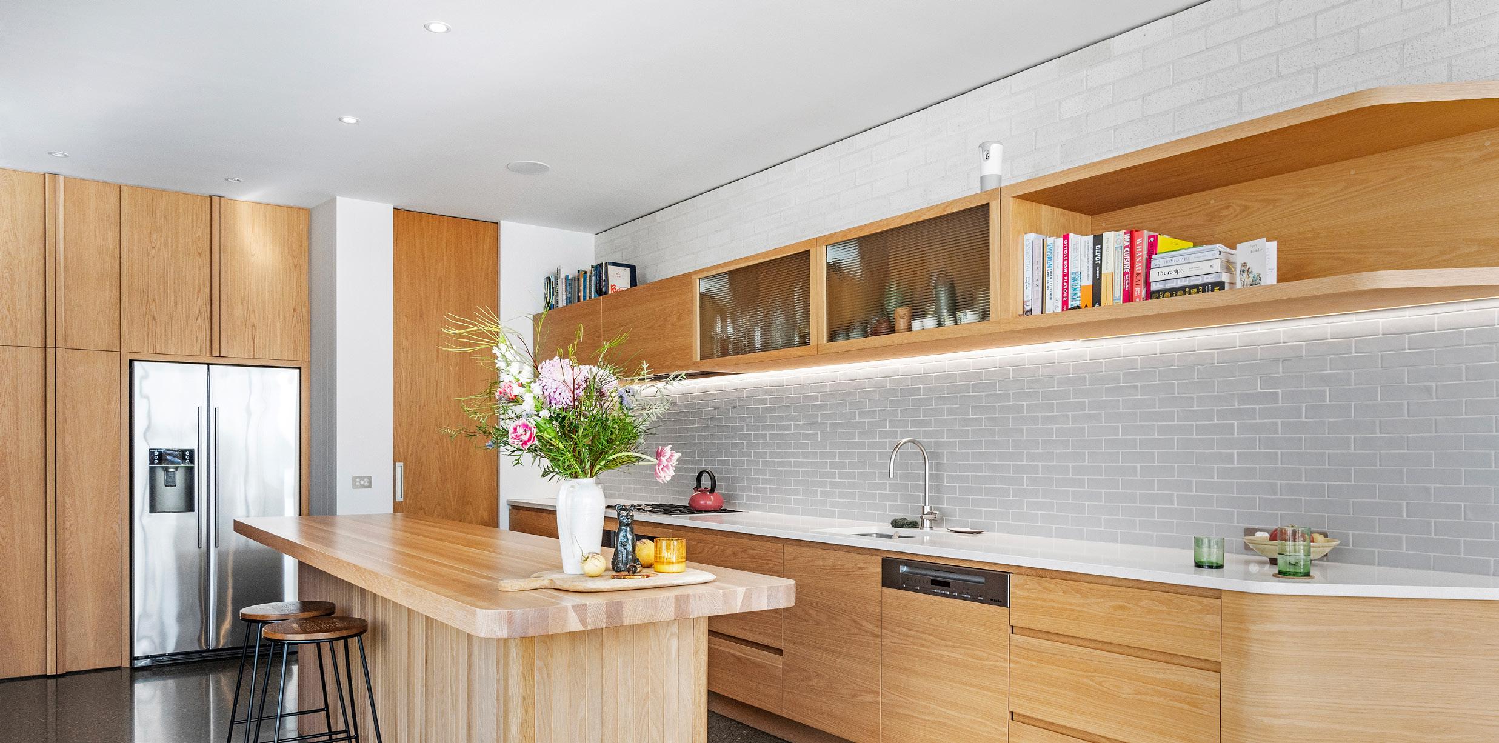
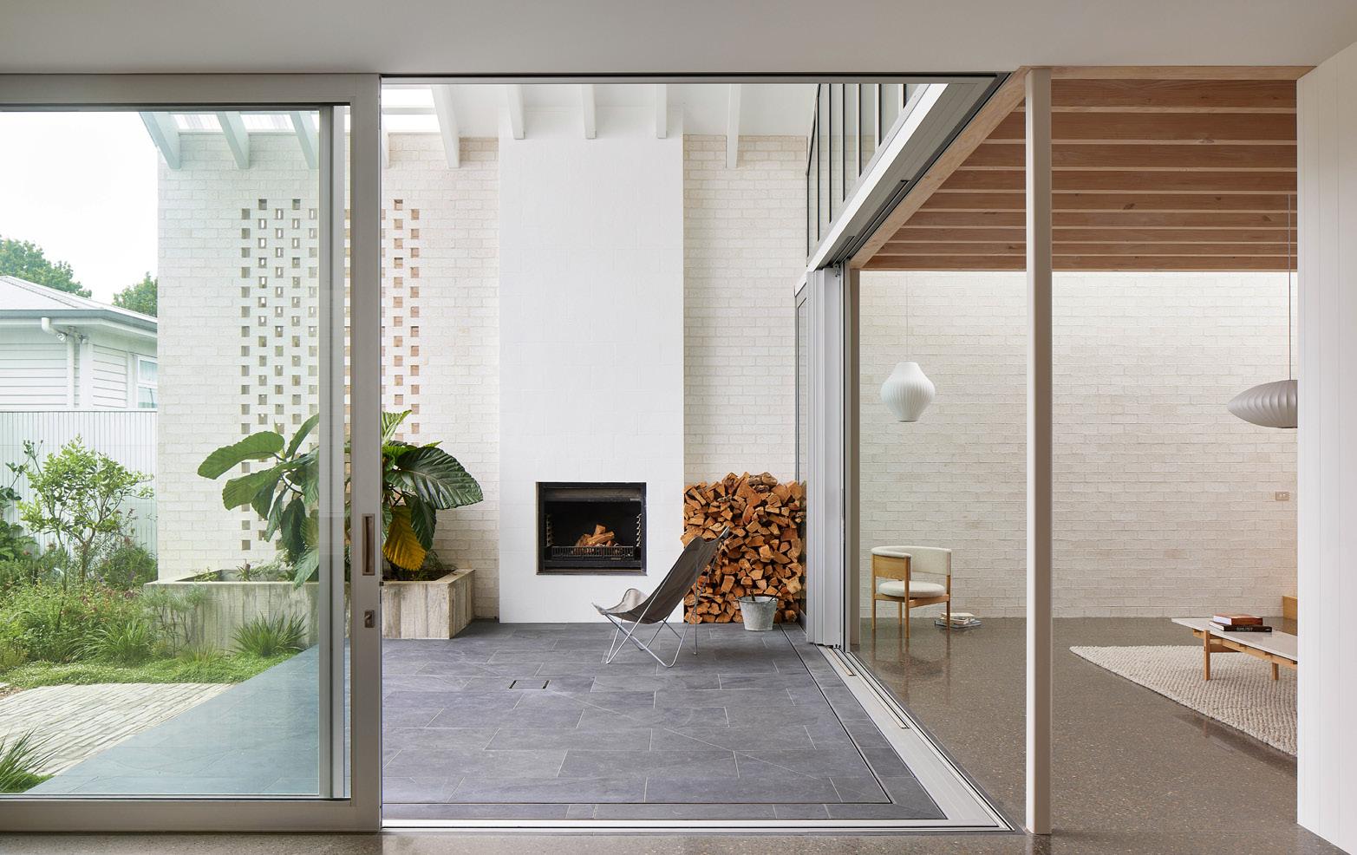

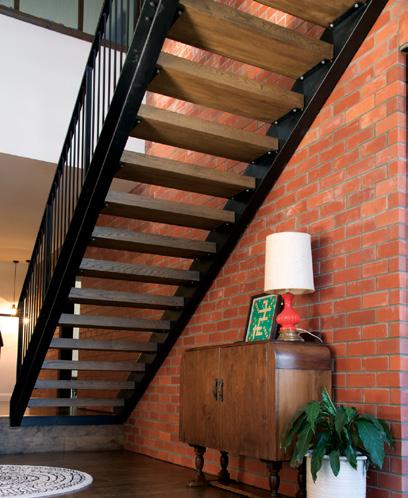
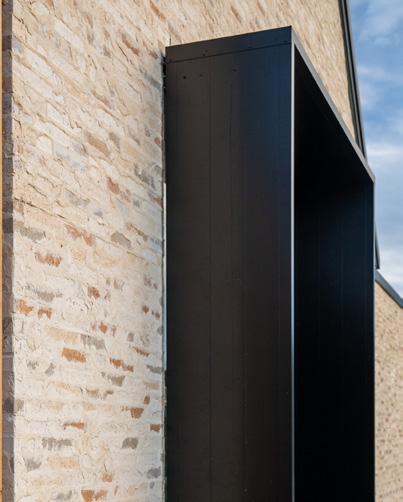
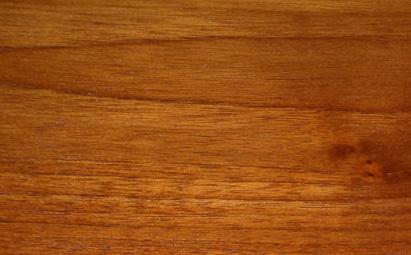
Kent Smith DIRECTOR


Here’s a simple gabled form encompassing a modest 180sqm – including a separate garagestudio. There can be no downplaying the sum of the many scrupulously designed and executed parts, however. The three-bedroom, two-bathroom home dubbed the Point House is utterly lovely. New Zealand-made cream bricks, oak, polished concrete and painted board-and-batten cladding coalesce into an exterior that provides textural richness and intrigue. There’s no better place to

Cream bricks, oak, polished concrete and board-andbatten cladding coalesce into a rich, textured exterior.
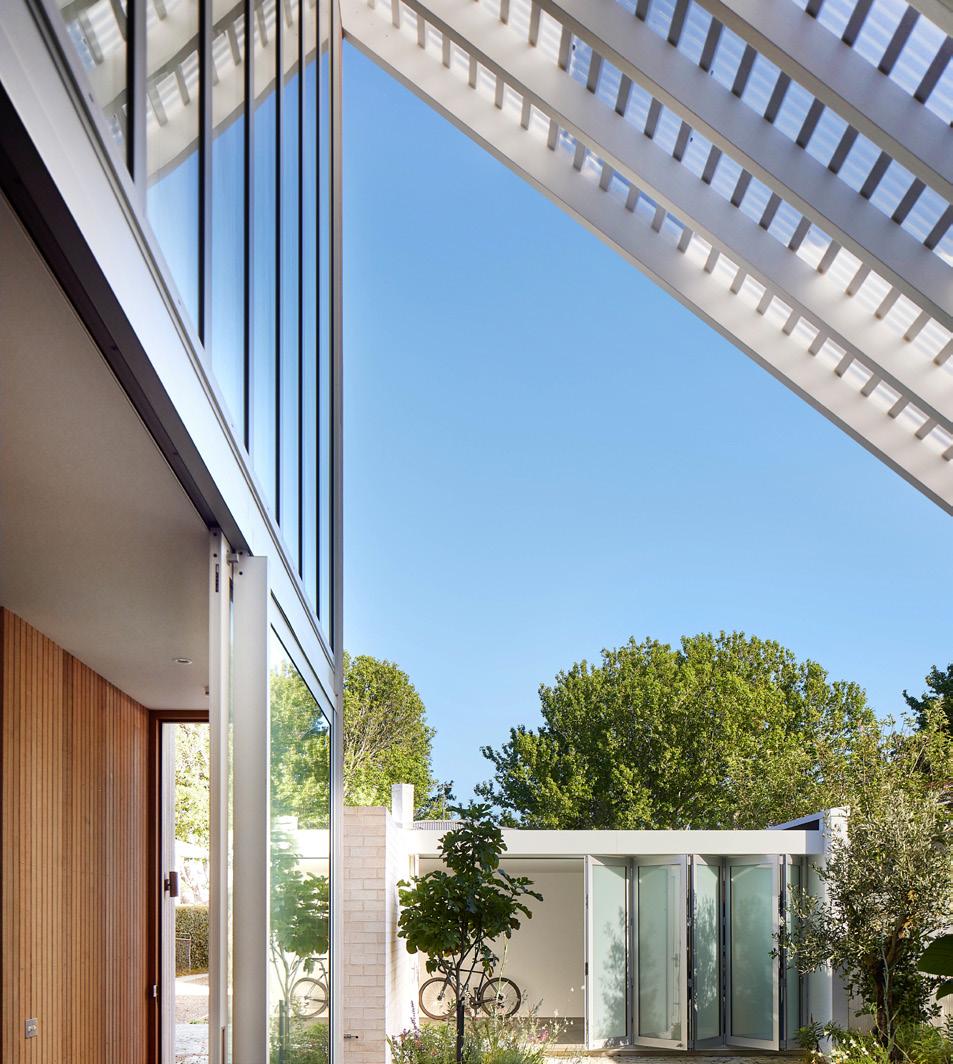
see evidence of this than the double-height outdoor room that flows from the living room and stars exposed rafters, a glass ceiling and a perforated brick wall that filters in even more natural light.
The two-level house rises behind an existing bungalow on what was an empty backyard. One boundary adjoins a reserve with a community garden and tennis, bowling and croquet clubs. To the west are a 100-year-old church and hall. The home is a delightful addition to its neighbourhood
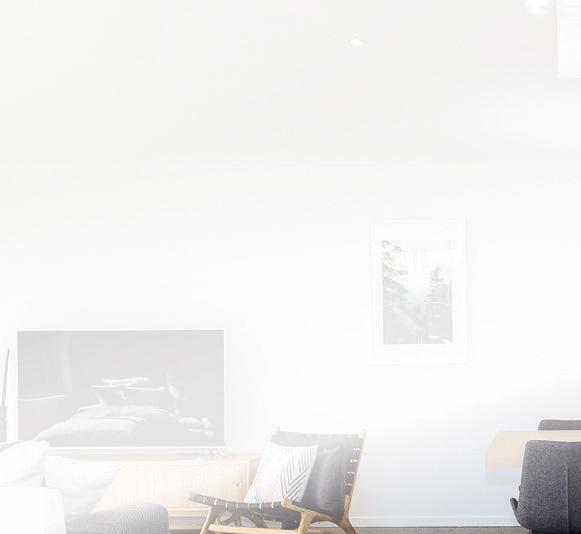

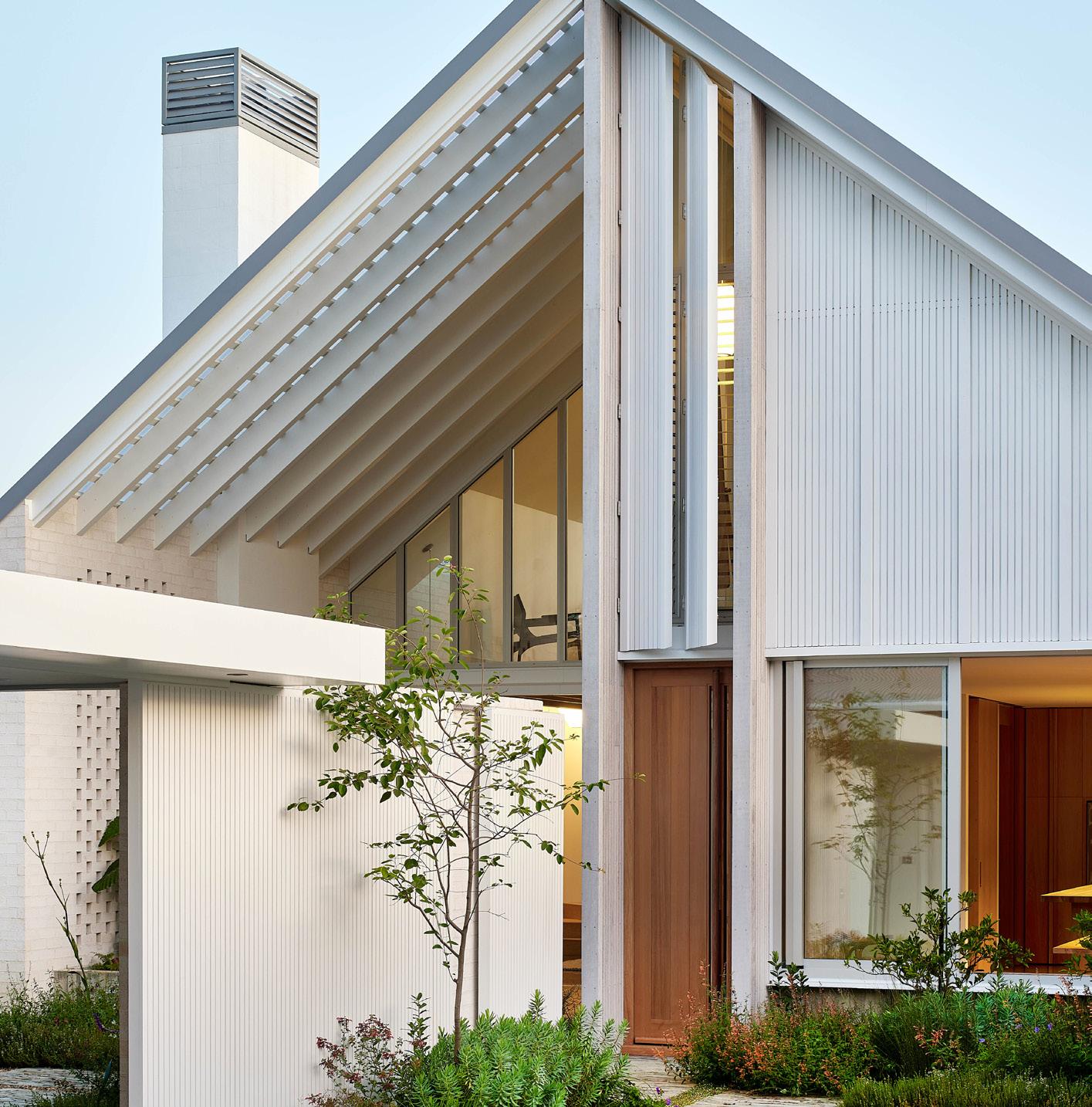
and a model for building within our city suburbs. A square footprint has been expertly designed around the outdoor room. Downstairs is all about light, bright living spaces, including a streamlined kitchen with timber and grey tiles. Upstairs has the bedrooms and a bathroom. Here, windows and built-in shelving make the most of every square centimetre of the space created by the ceiling lines. This is elegance articulated with true craftsmanship. For more of this house go to houseoftheyear.co.nz

Hargraves Homes AUCKLAND M 027 245 4515 • E royce@hargraveshomes.com W hargraveshomes.co.nz
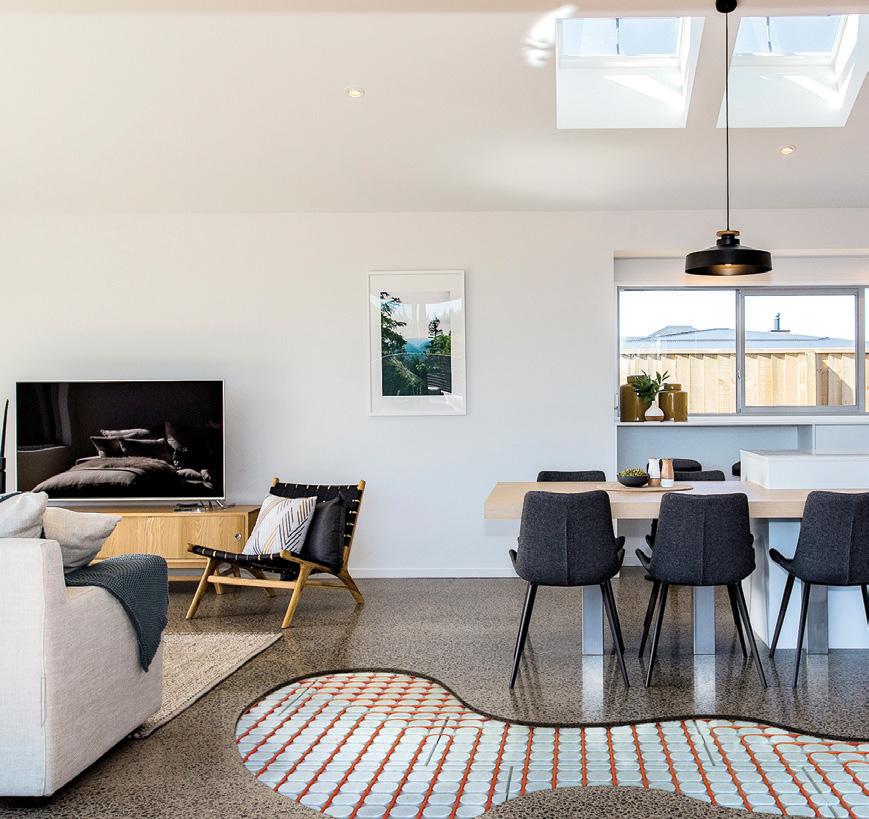
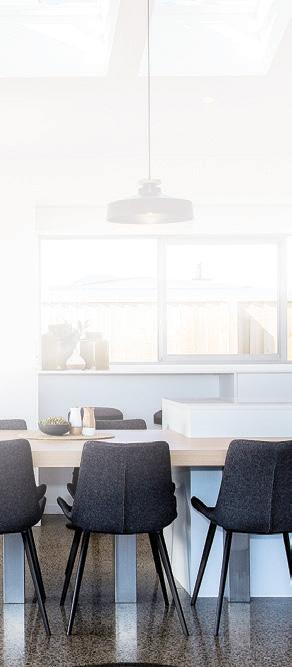


For all your earthworks needs


Proud to support Hargraves Homes
Specialising in Rock Breaking, Basement Excavations, Truck and Digger Hire prodig@outlook.co.nz www.prodig.co.nz 021 428 278

You name it, we have you covered!
Visit us at swiftroofing.co.nz
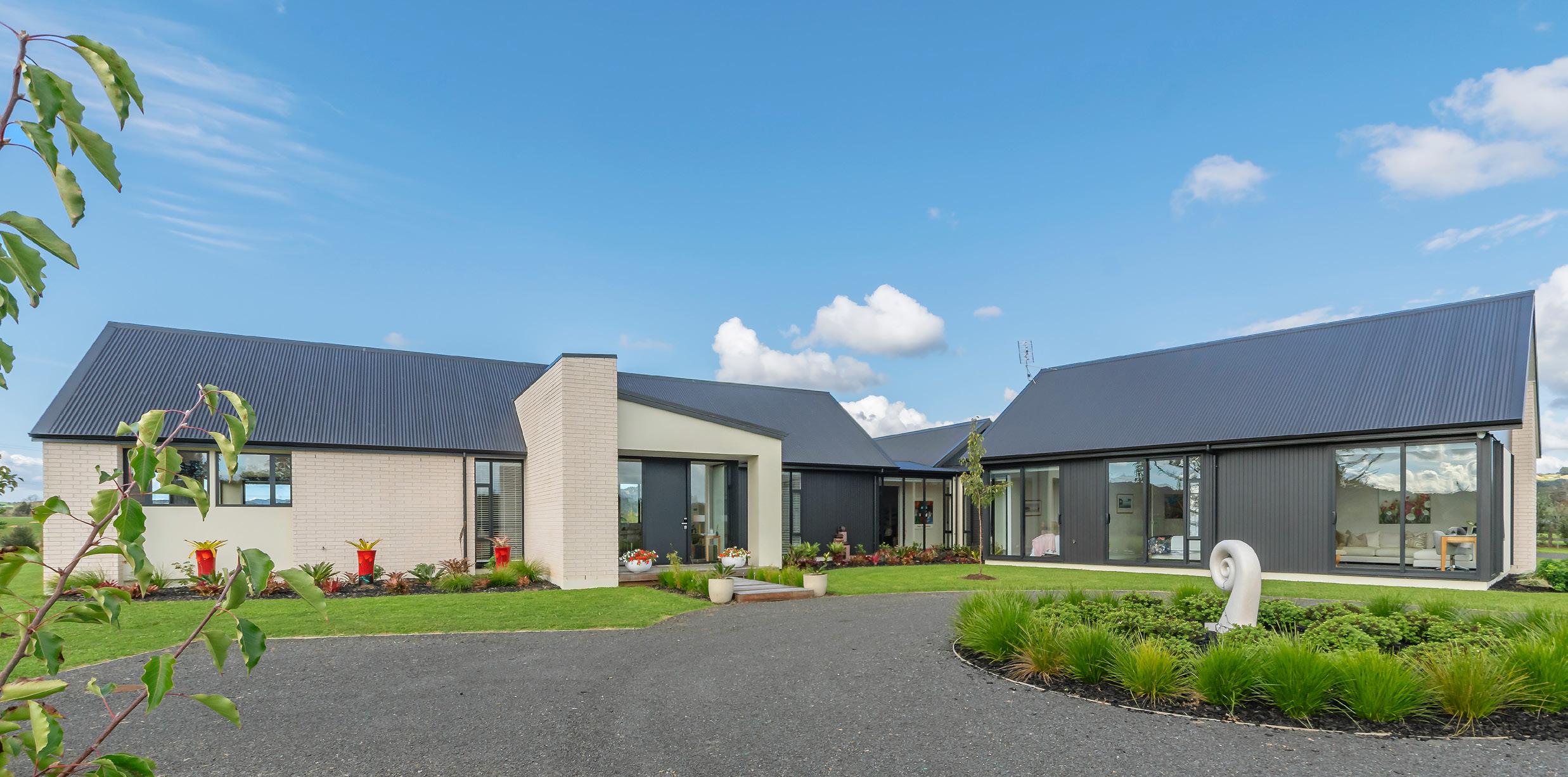
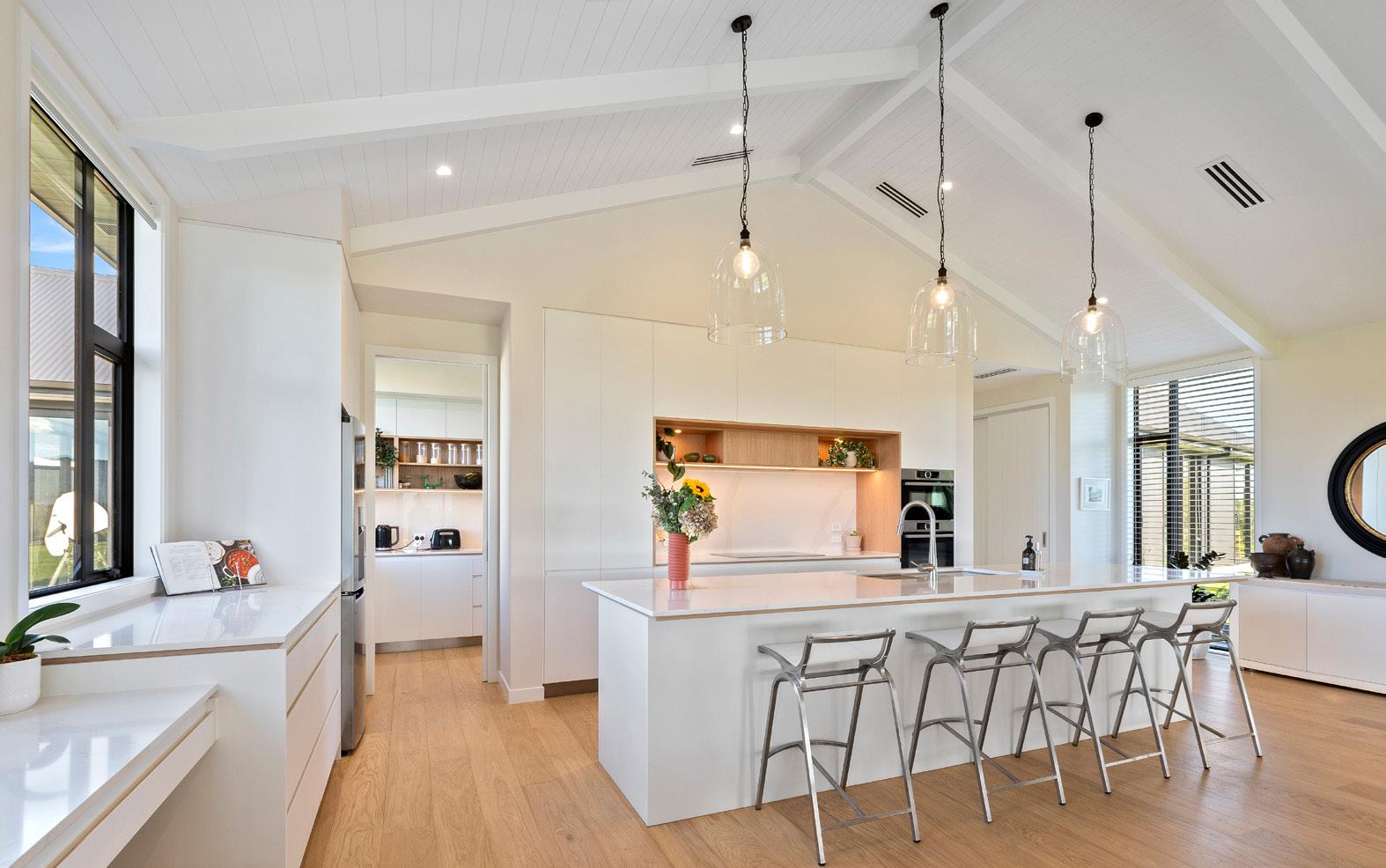
Countryside living never looked so good. With three wings clad in a tasteful mix of brick, plaster and vertical aluminium, the 475sqm architecturally designed home settles into its rural surrounds. Even the grand entrance with a landscaped roundabout seems tailor-made for its green environment south of Auckland.
The formal entry opens to the main wing with dining, kitchen and open-plan living areas. Nothing has been left to chance in what presents as a grand
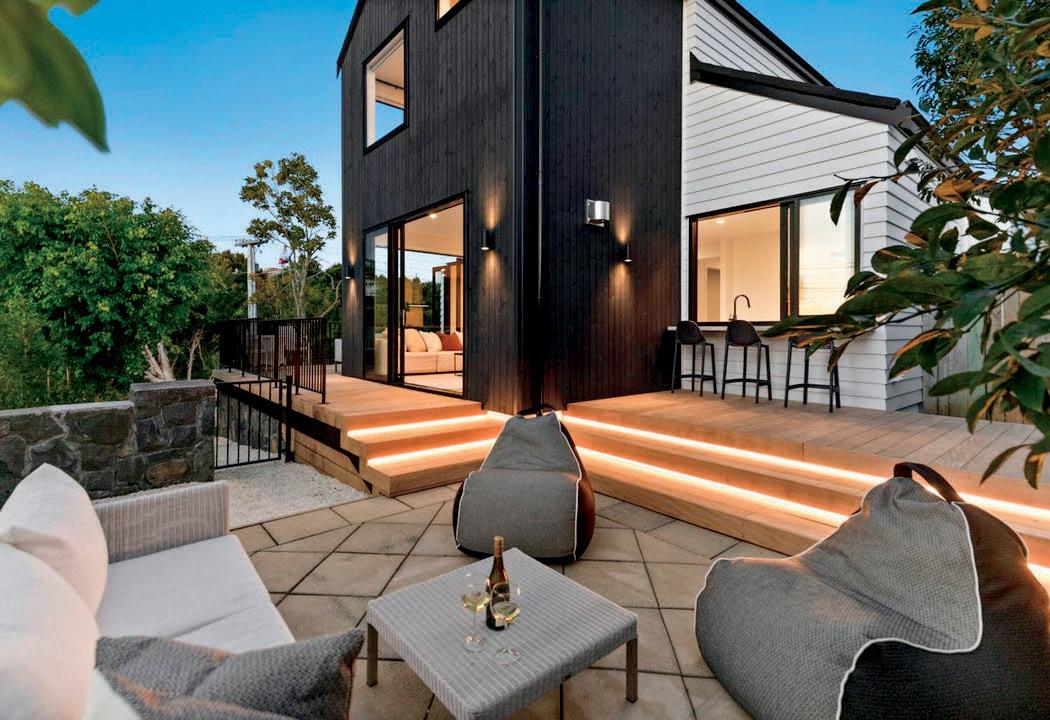







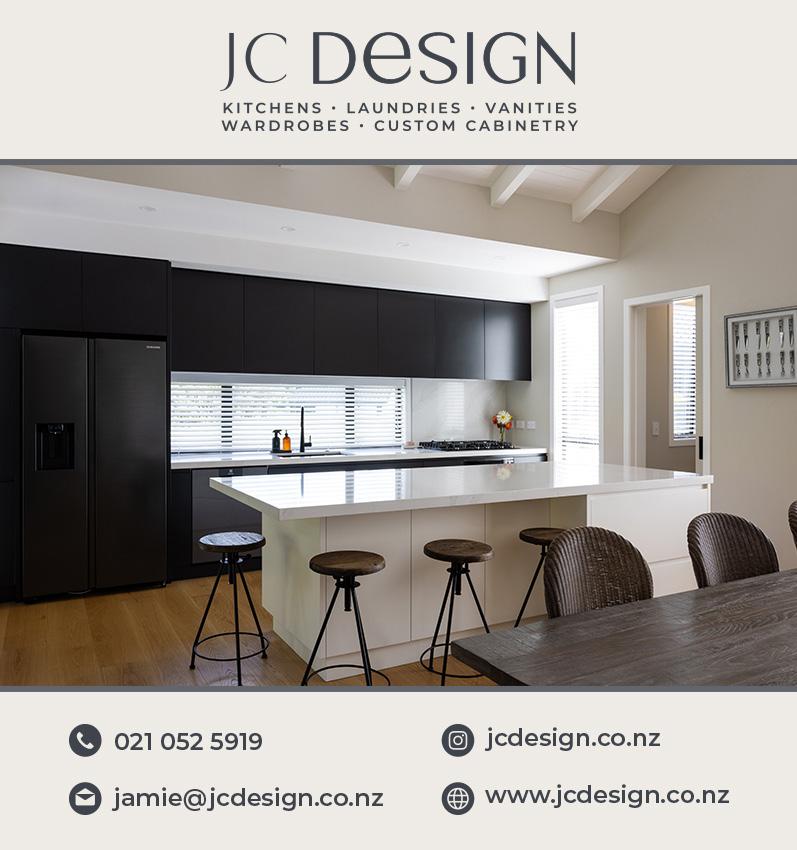
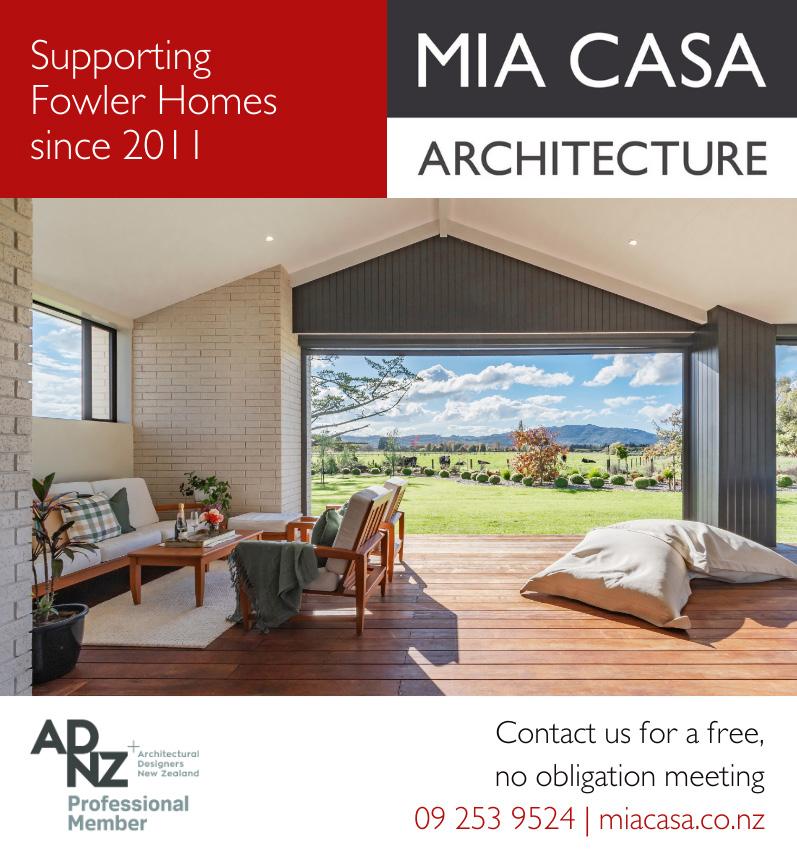
The main living area has a raked ceiling, timber floorboards and glazing that beckons light, warmth and rural views inside.
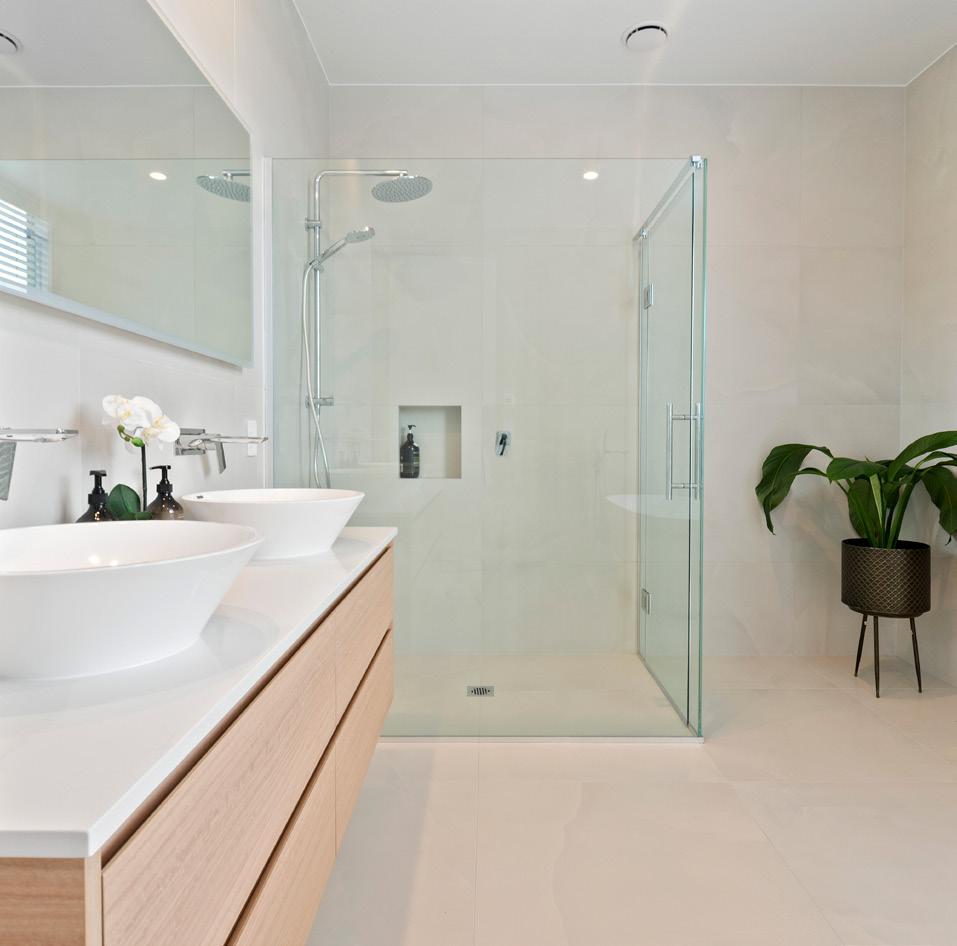
hall with a raked ceiling, timber floorboards and glazing that beckons natural light, warmth and those rural views inside. The sleek white kitchen has a scullery and a long island that doubles as a breakfast bar. It’s perfectly positioned for entertaining, whether guests are gathered in the dining space, formal outdoor dining room or a second outdoor space where louvre roofs ensure everyone stays dry. If it’s too chilly, however, friends can move inside and cosy themselves in
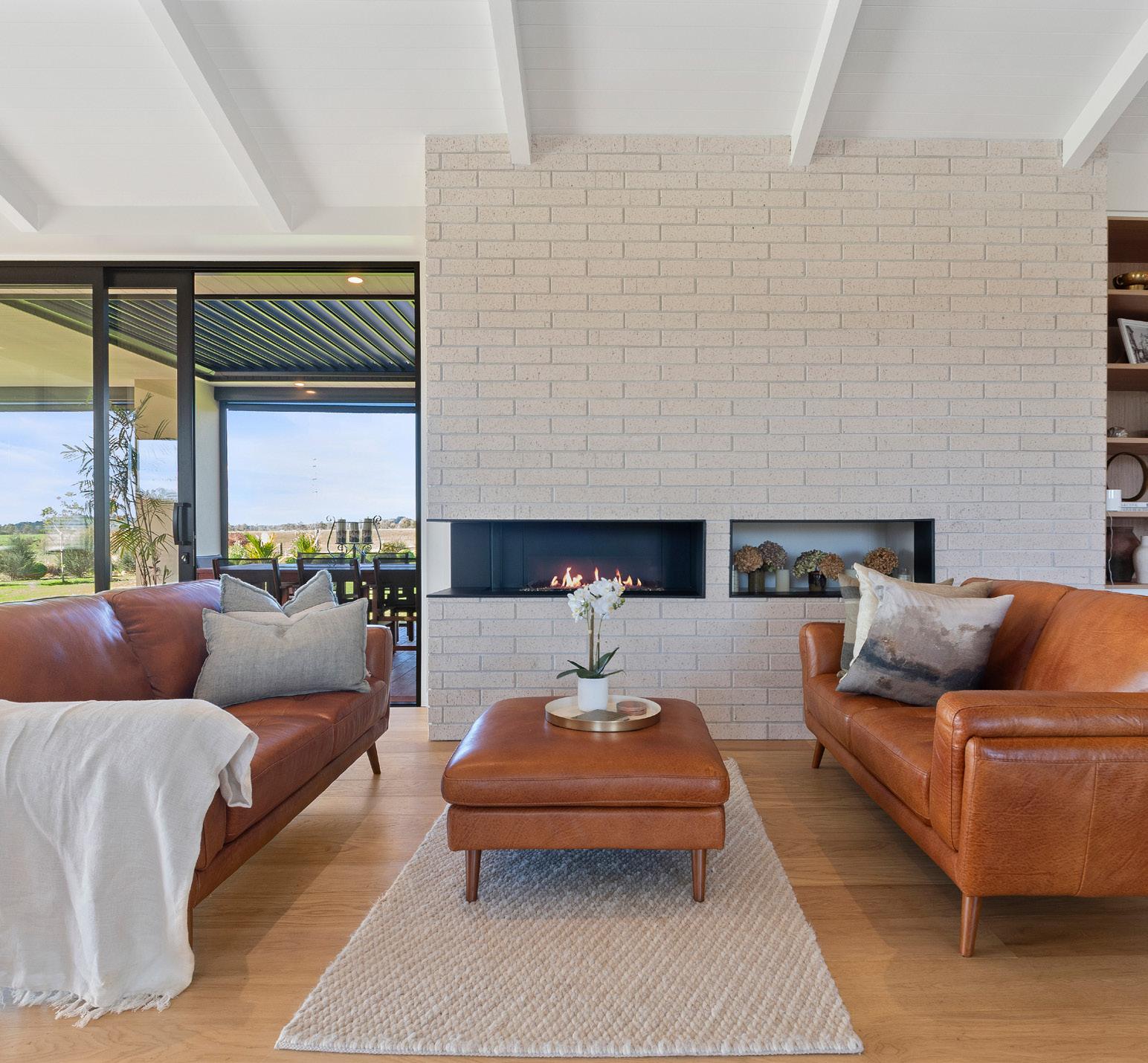
front of the feature brick fireplace or retreat to the home theatre for an after-dinner movie and drinks.
Among the four bedrooms is a resort-level main suite in its own wing. This is luxury at large – floorto-ceiling windows, an ensuite with a double vanity, a walk-in wardrobe and sliders that open to a dreamy private deck with a spa pool.
The third wing has three more bedrooms, a laundry, bathroom, toilet and double garage. For more of this house go to houseoftheyear.co.nz



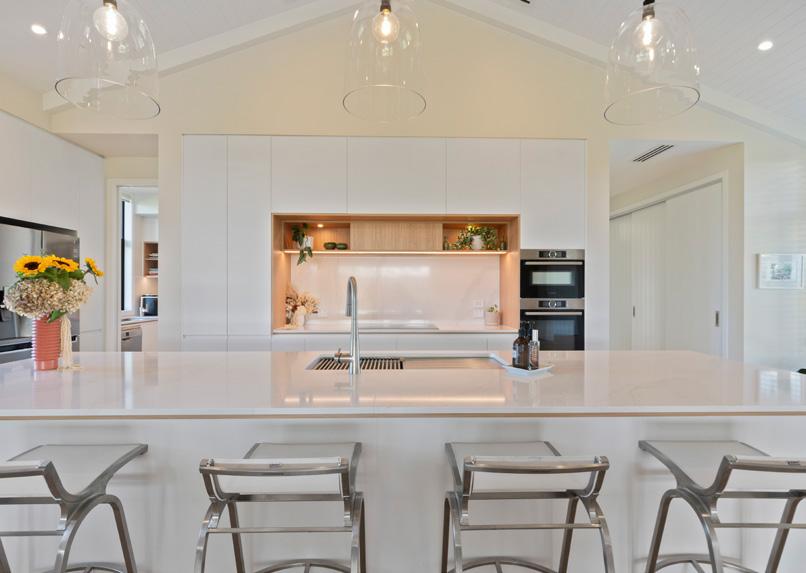
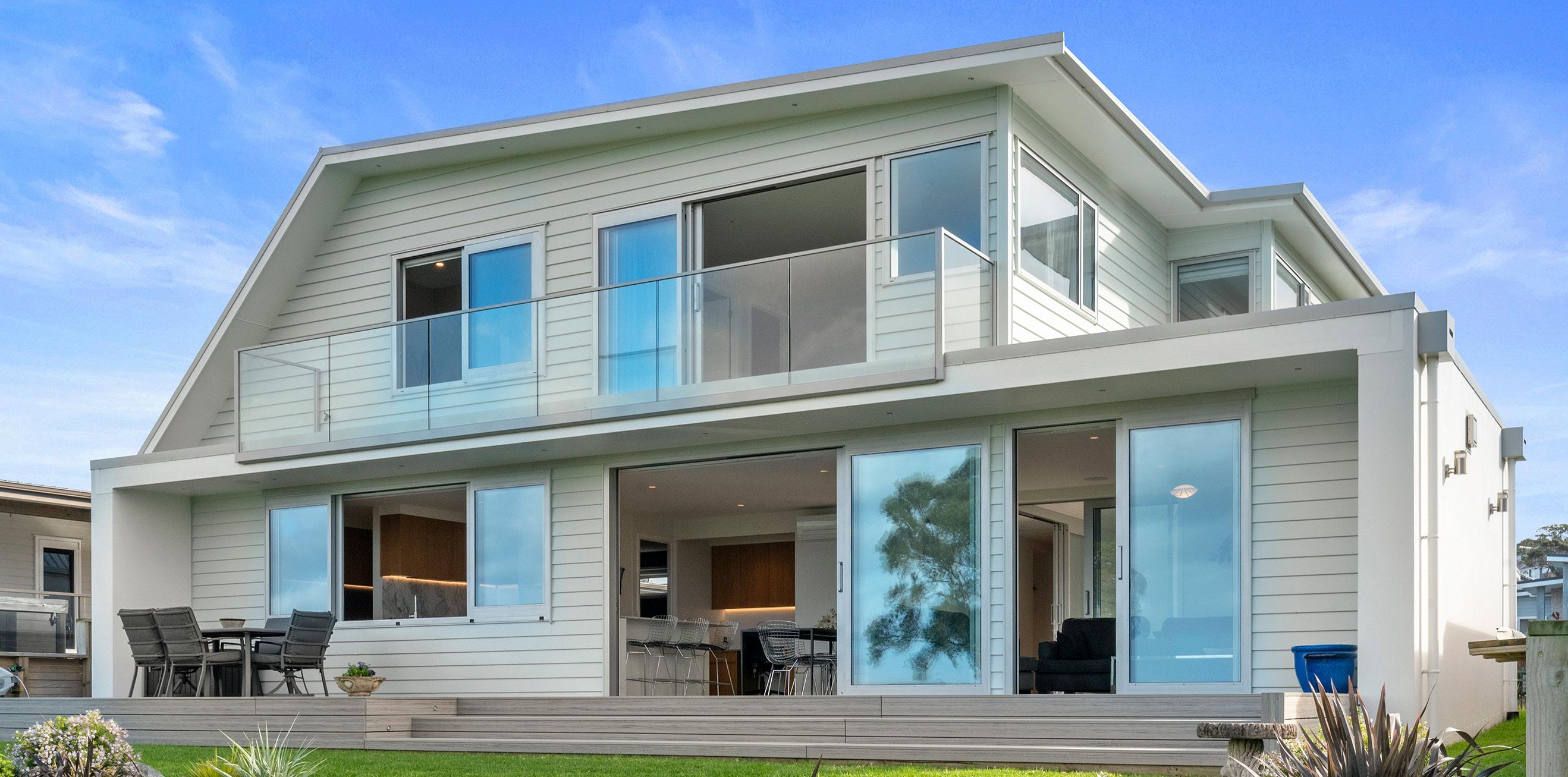
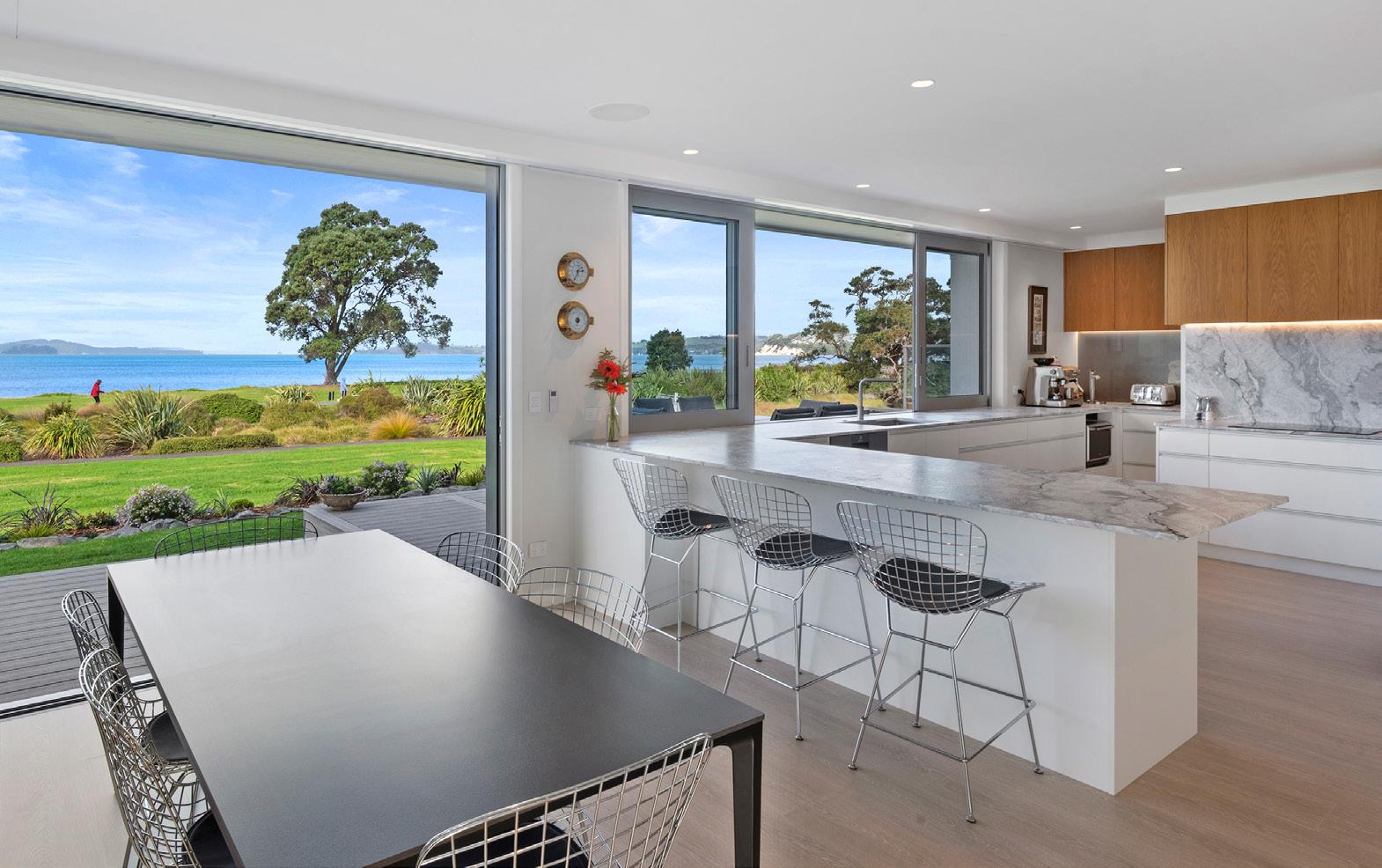
When the location is among the country’s most beautiful beaches, it makes sense that a new home facing such a treasure must reflect the magnificence of the scenery. This 330sqm dwelling transcends the ordinary and sits perfectly aligned with the beauty of the sea.
The first-floor main bedroom and living area, plus a spa-quality main bathroom and dressing room, are designed for whiling away the hours while the seascape works its magic on lucky
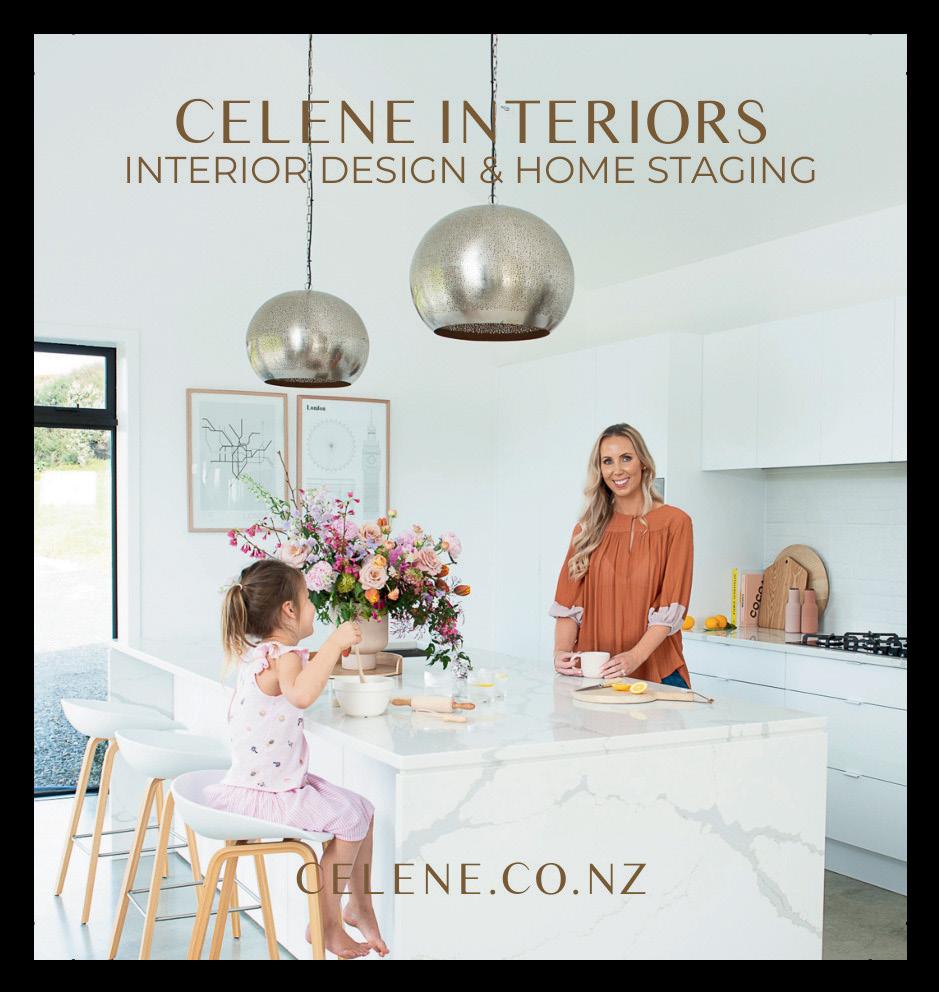

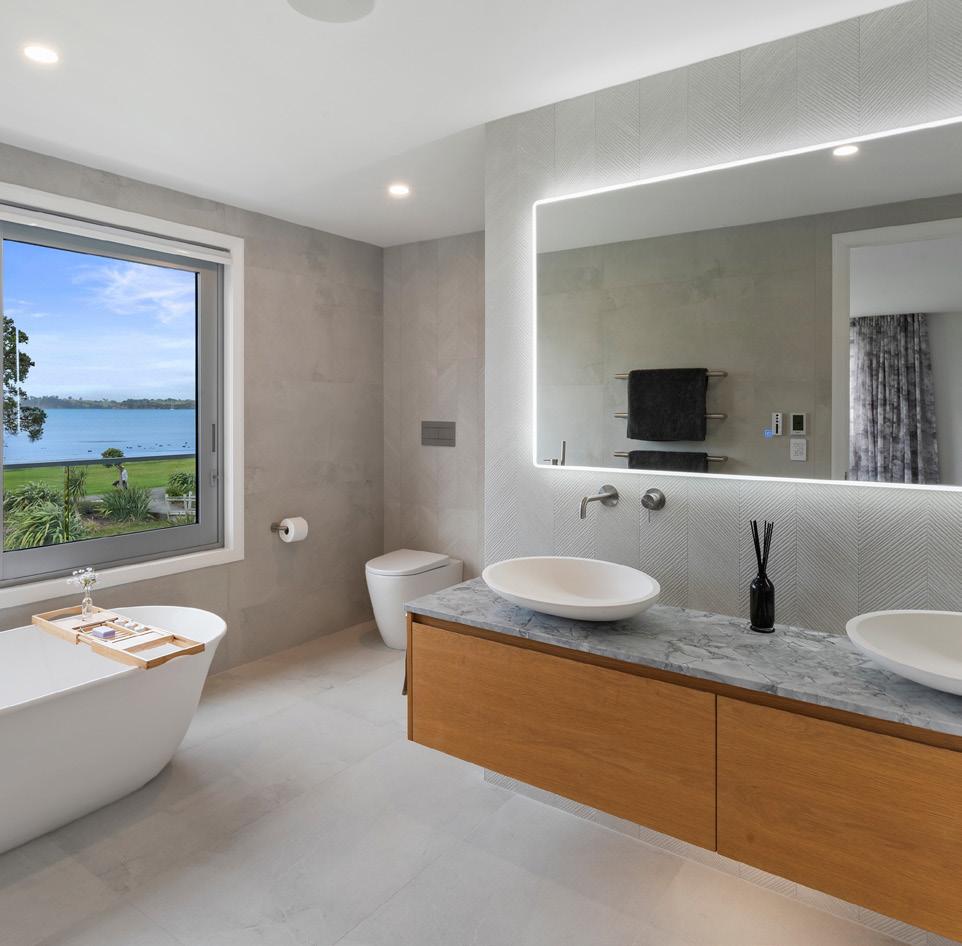
inhabitants. This floor can be reached via a lift.
The ground-floor gourmet kitchen is innovative, functional and complemented by the convenience of an adjacent butler’s pantry which allows for entertaining in the style that befits such a breathtaking backdrop.
Open-plan living areas seamlessly blend indoor and outdoor spaces so beloved in the best of coastal architecture. And if those waves roll on a bit long, the dedicated media room is there for
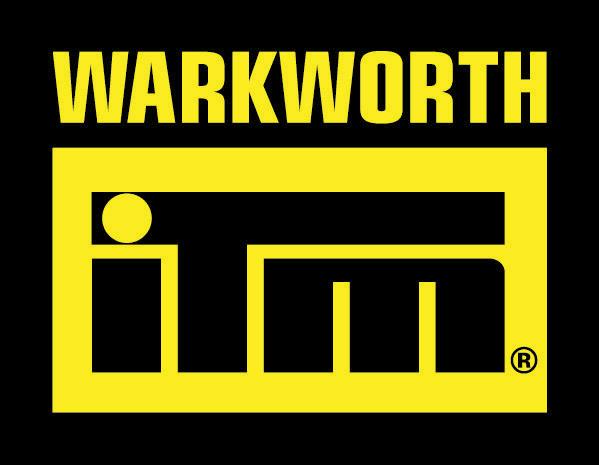

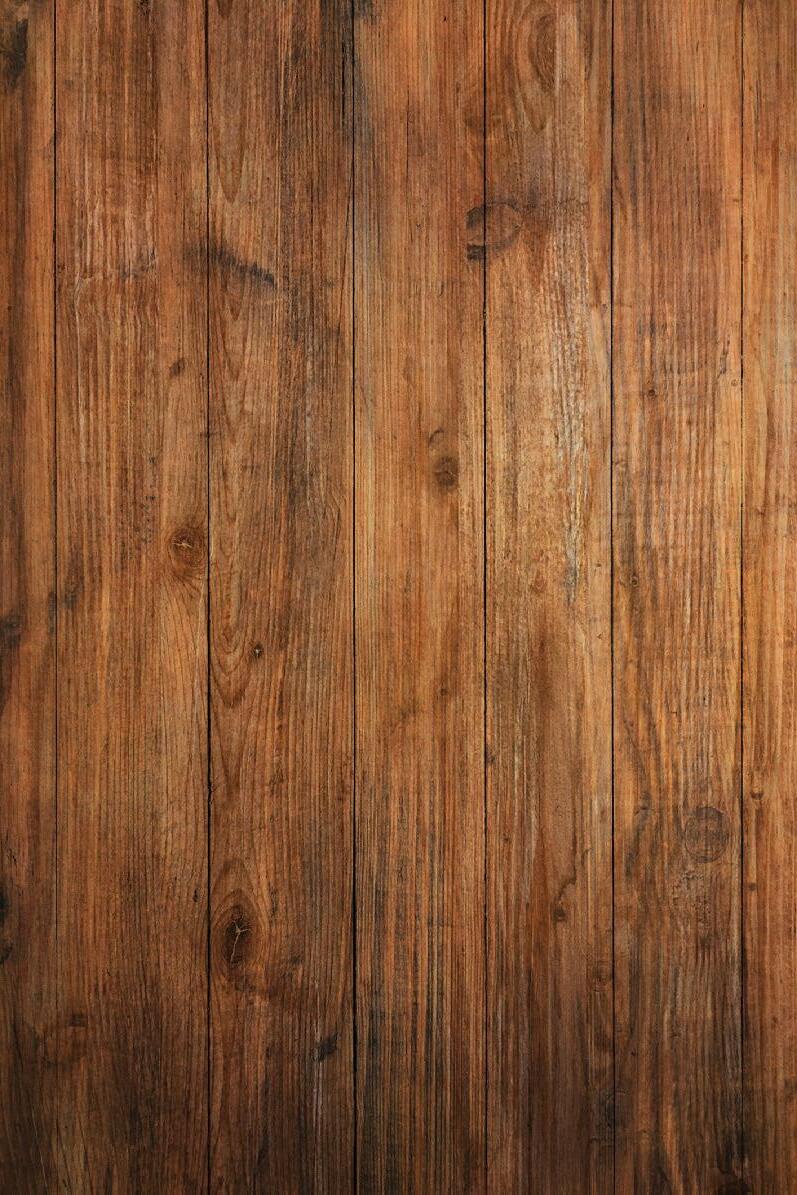
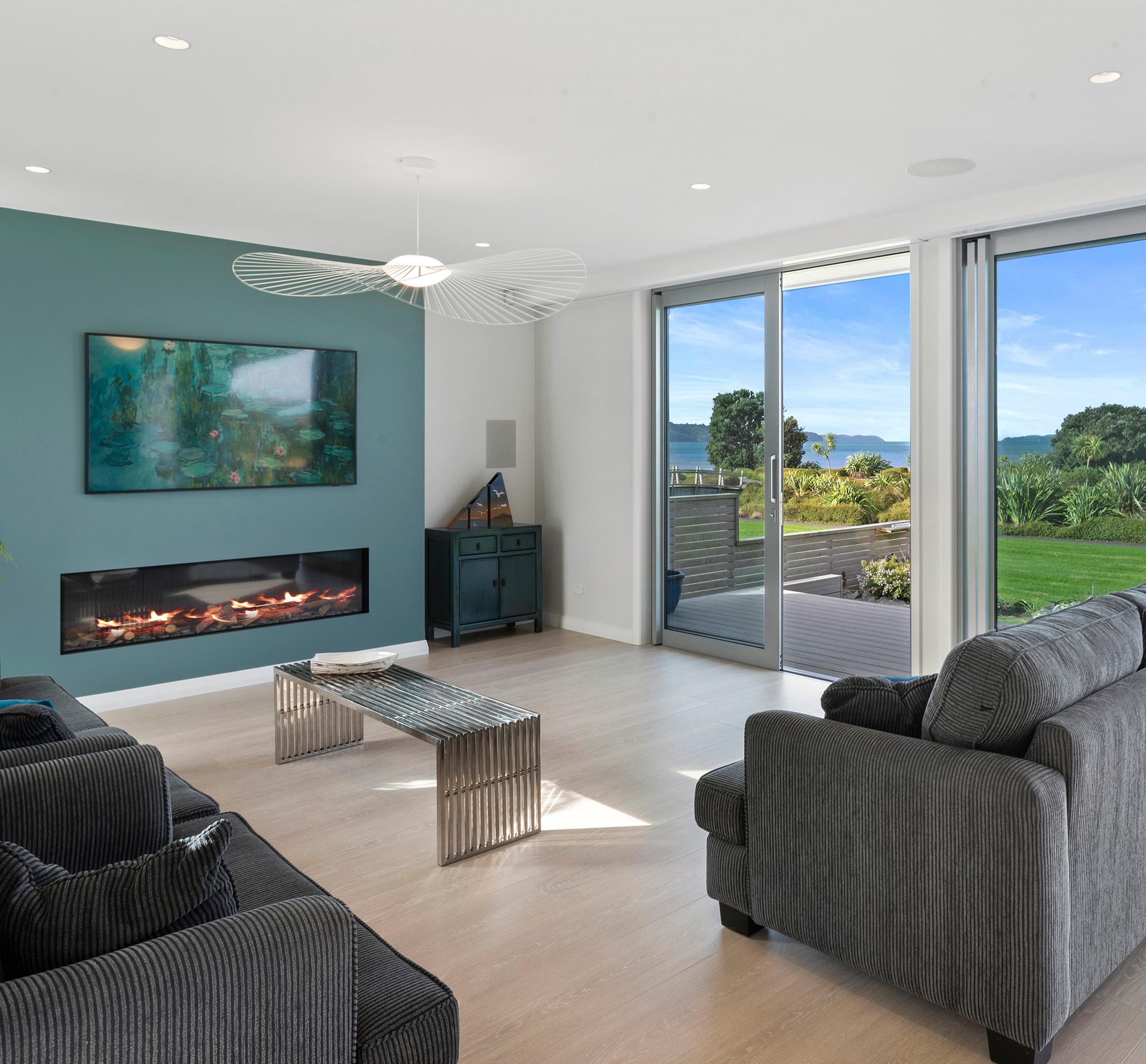
enjoying sophisticated cinematic experiences.
This residence is versatile, too, with an office area, rumpus space, storage room, separate laundry and guest toilet; every aspect of daily living seamlessly integrates.
Two thoughtfully designed guest bedrooms provide a private escape and the bathroom is also adorned with premium fittings. There is attention to every detail throughout.
For more of this house go to houseoftheyear.co.nz




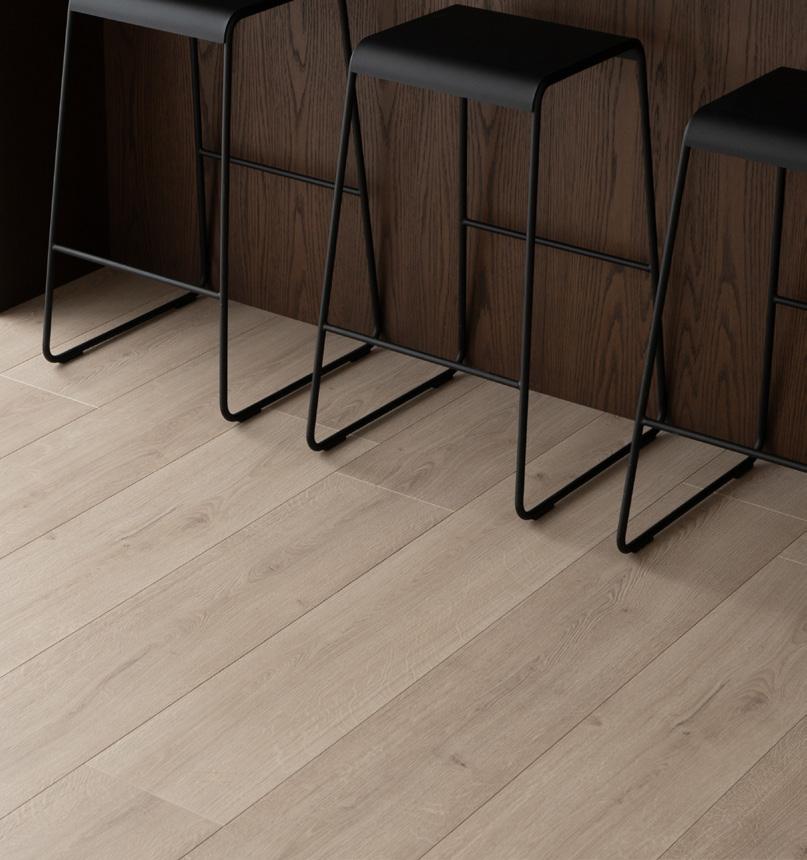
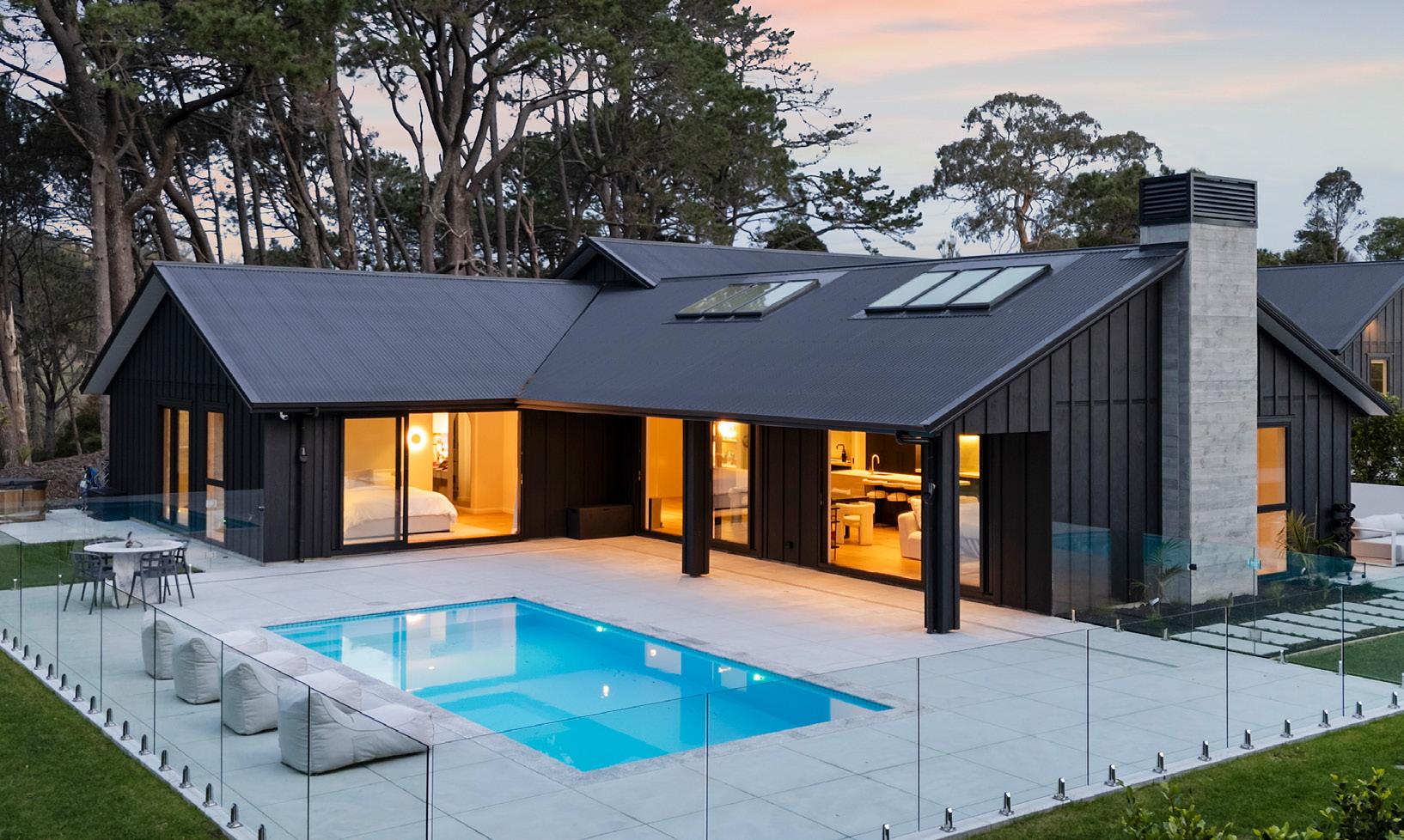
This 374sqm architectural masterpiece manages a tricky double: its dark board-and-batten exterior stamps its mark as a country home, yet it radiates the kind of elegance and sophistication you’d find in the most upscale city neighbourhood. It’s a win-win.
The house nestles easily into its one-hectare plot and pavers lead visitors to the entry, which has a striking precast concrete panel to the left. The front door opens to a grand foyer and then into a sunny gallery-like breezeway that links to the kitchen,

dining and living area. This features a beautiful raked ceiling with skylights that bathe the communal zone in natural light and highlight the stunning centrepiece: a concrete fireplace.
The kitchen, with scullery and breakfast bar, is all sleekness and light with contrasting dark cabinets. A custom-made pivot window opens the kitchen to an outside bar. Cheers!
On this side, wide sliding doors open to a sunken patio with fireplace, and on the other, more sliders lead to the pool and even more entertaining space.
Along with four bedrooms, three bathrooms and a powder room, you will find a media room with a panelled feature wall and steel and glass doors. The main-bedroom suite has his-and-hers walk-in robes, sliders leading to an infrared sauna and the pool, and a bathroom that’s more luxury spa than ensuite. Wooden floors, tiled bathrooms, a powder room, triple garage and gym complete this special home. For more of this house go to houseoftheyear.co.nz

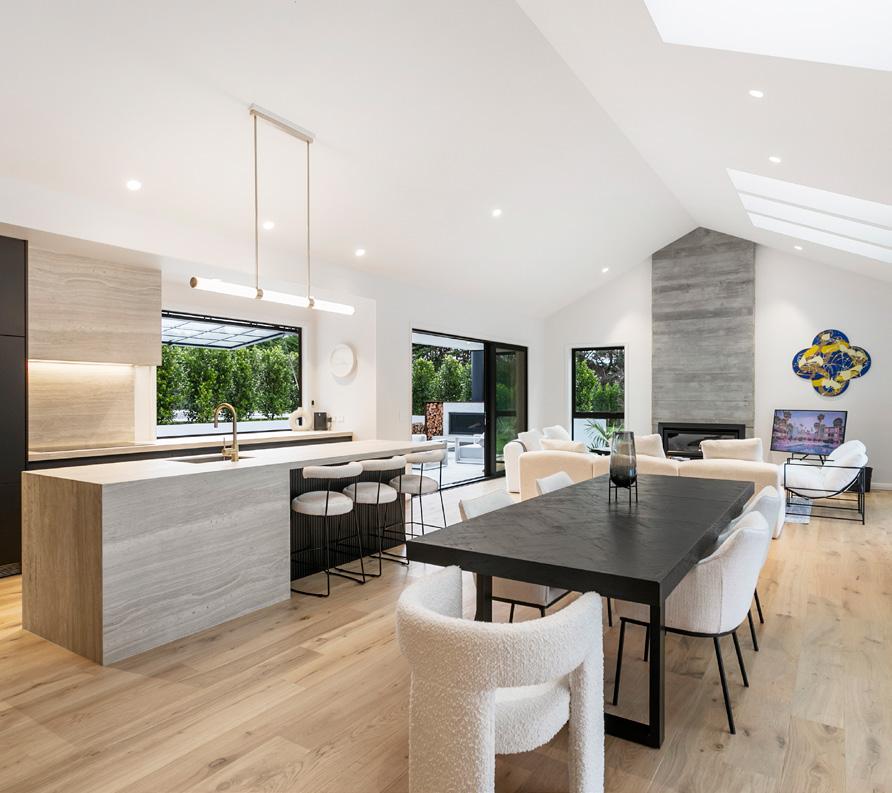

Madison Park Homes
AUCKLAND
T 0800 696 234 • E sales@madisonpark.co.nz
W madisonparkhomes.co.nz
38 Deacon Road, Riverhead 0892
PO Box 297, Kumeu 0841
P 09 412 6322
E office@waterfx.co.nz



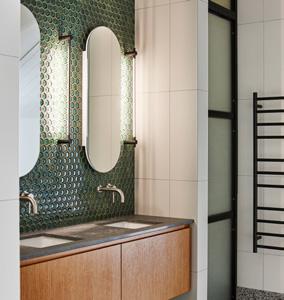
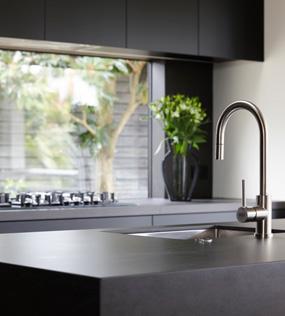
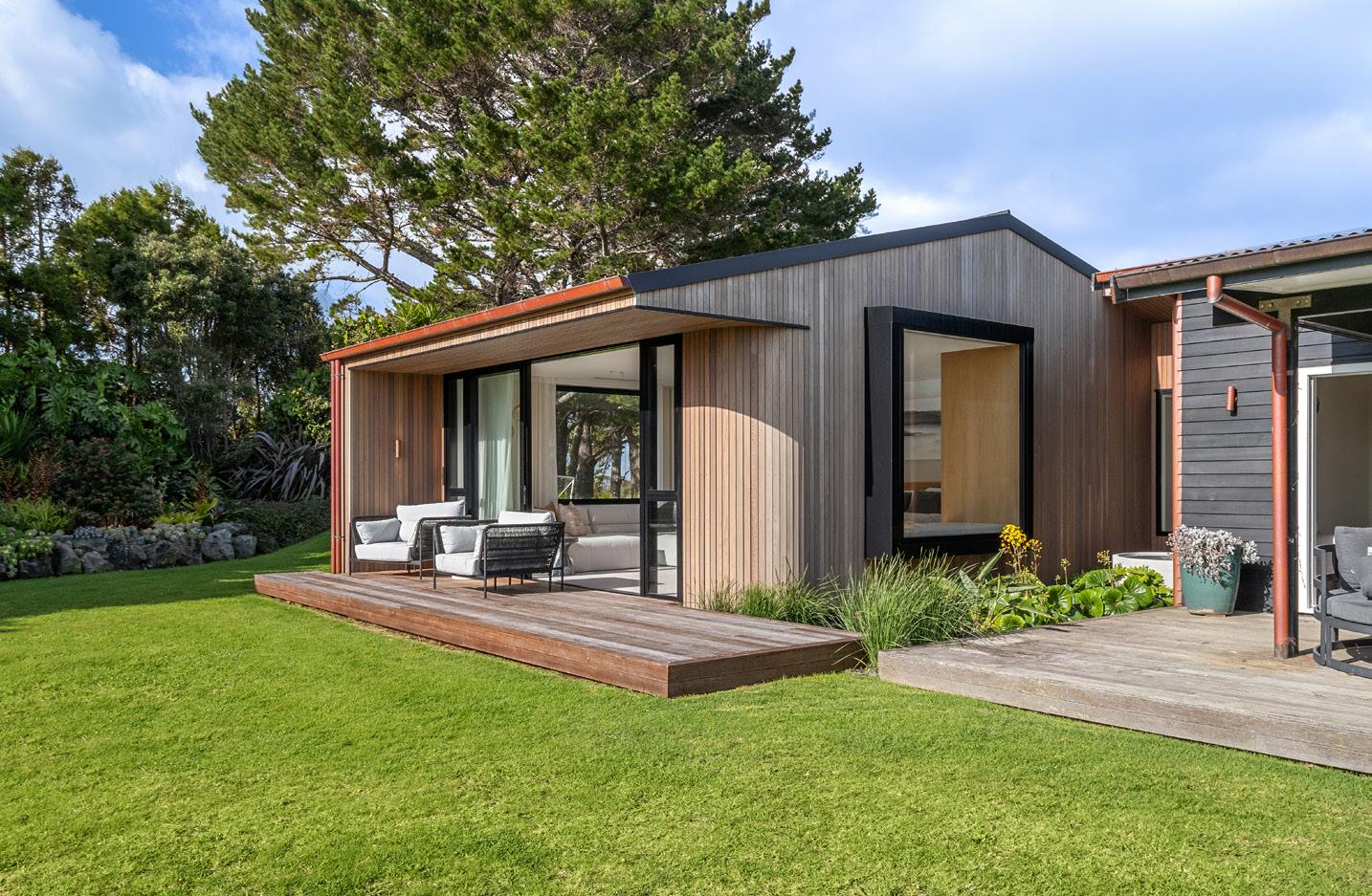
Norwest Build, see page 155
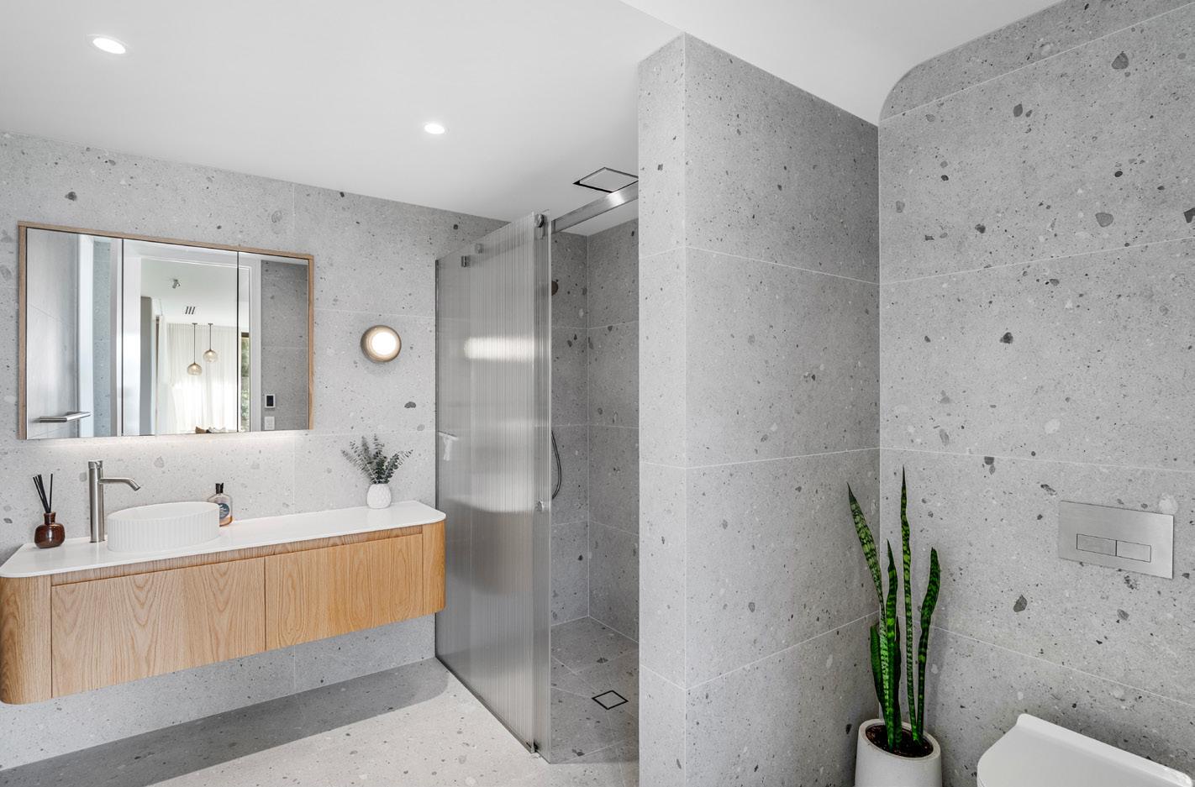
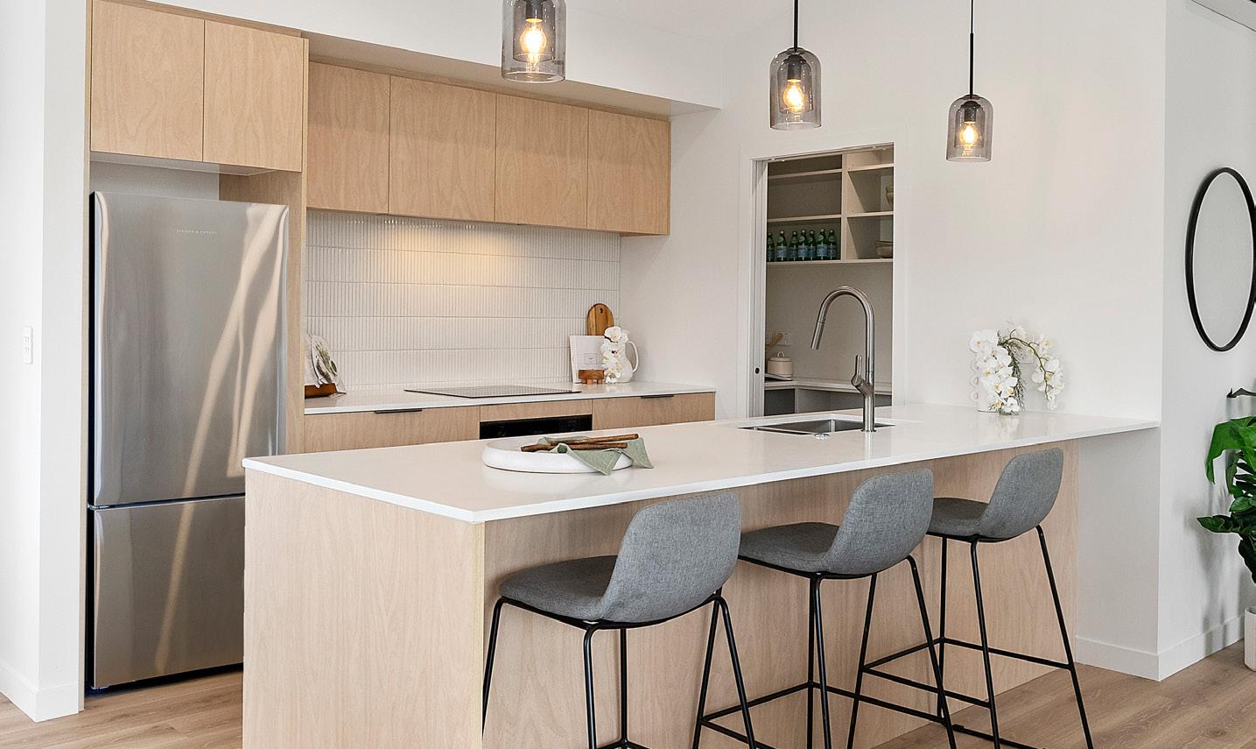
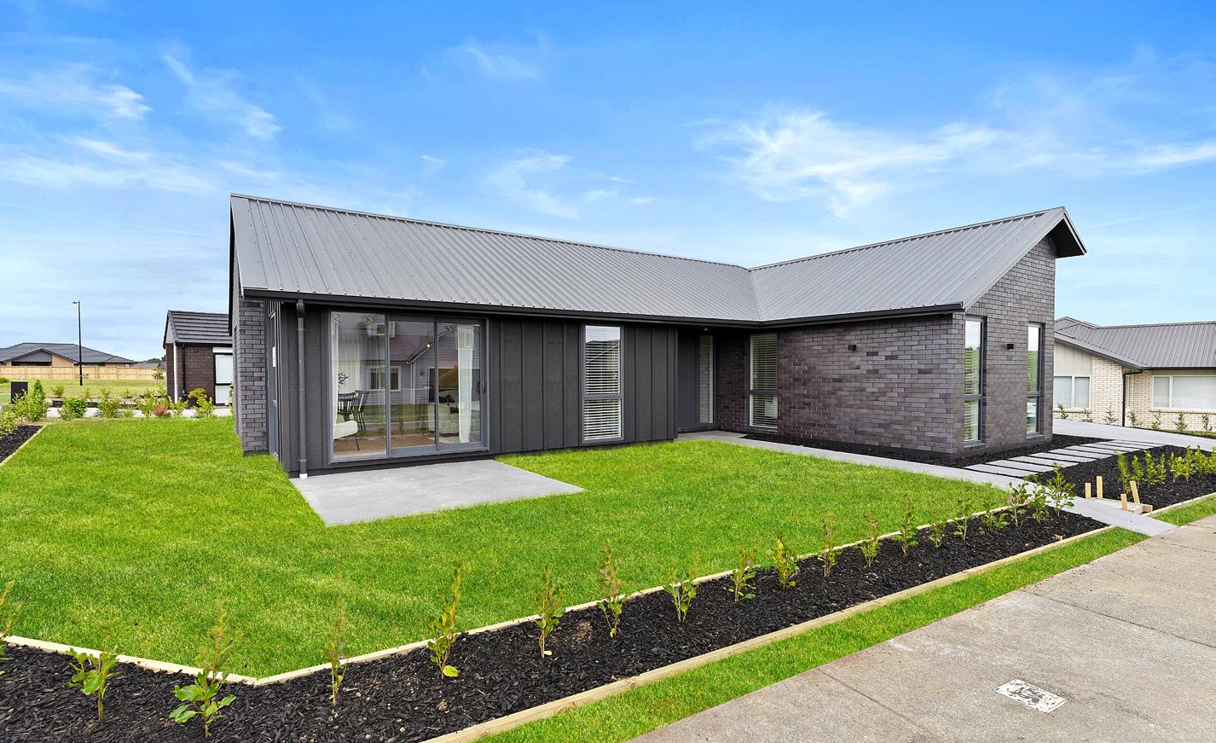
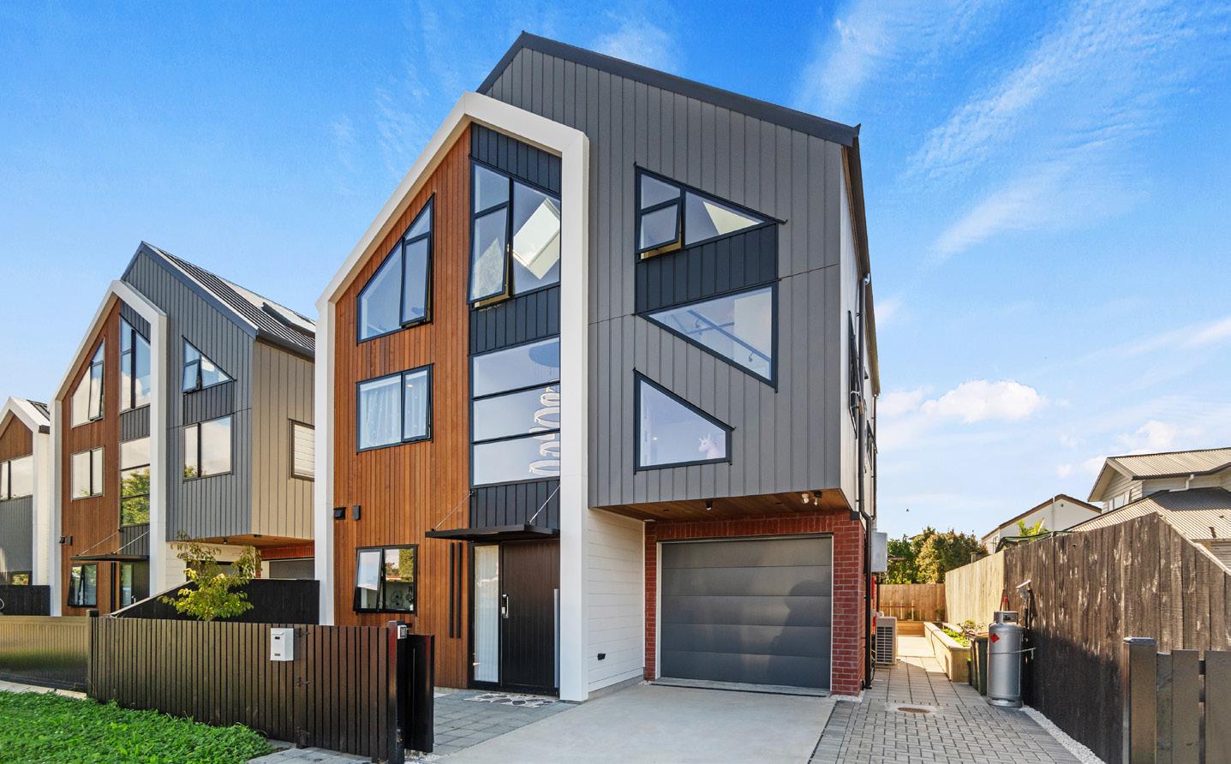
Homes, see page 110
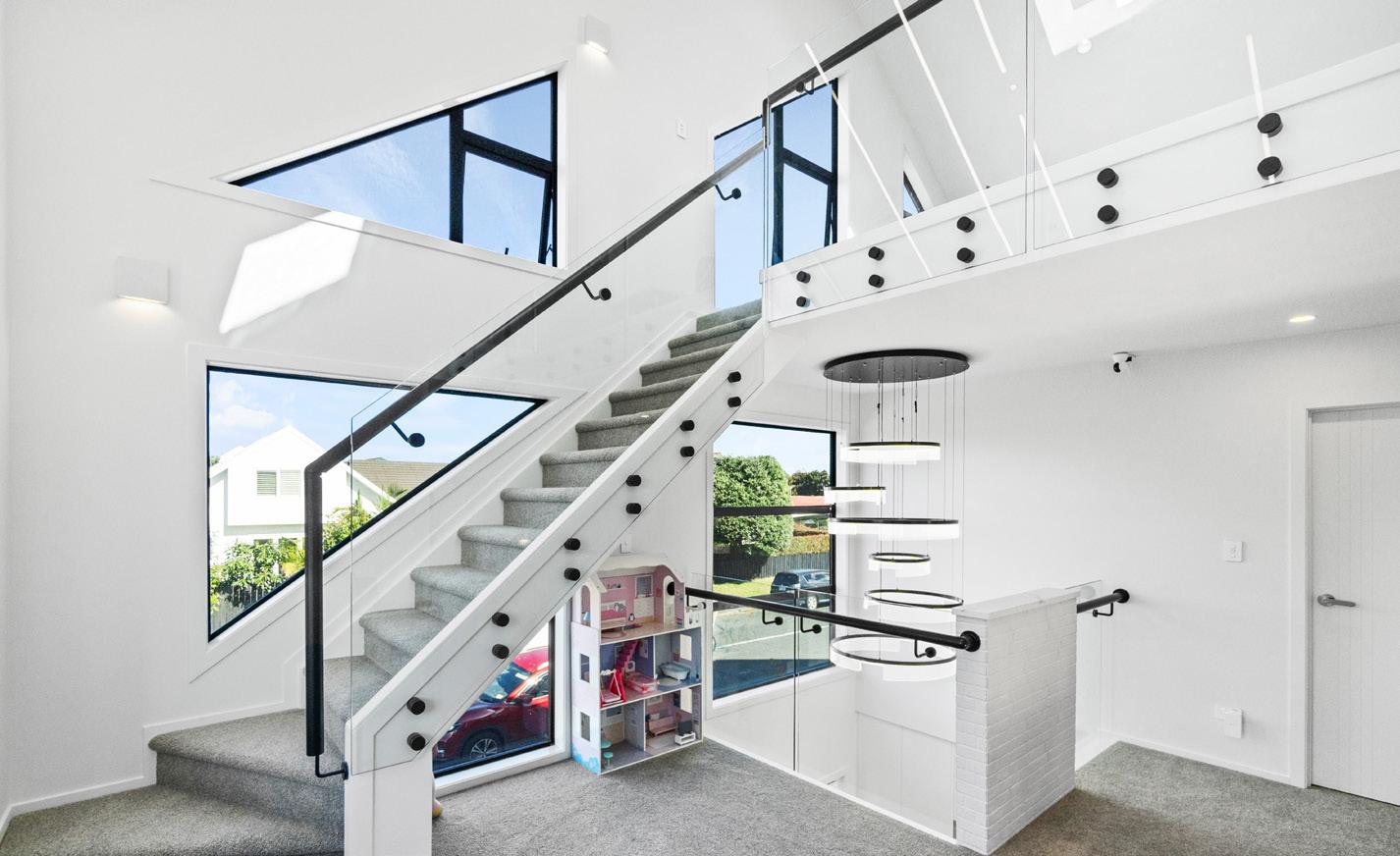
Congratulations to Norwest Build, Emandee Homes and Reco Construction on your entries in House of the Year 2024
Construction, see page 82

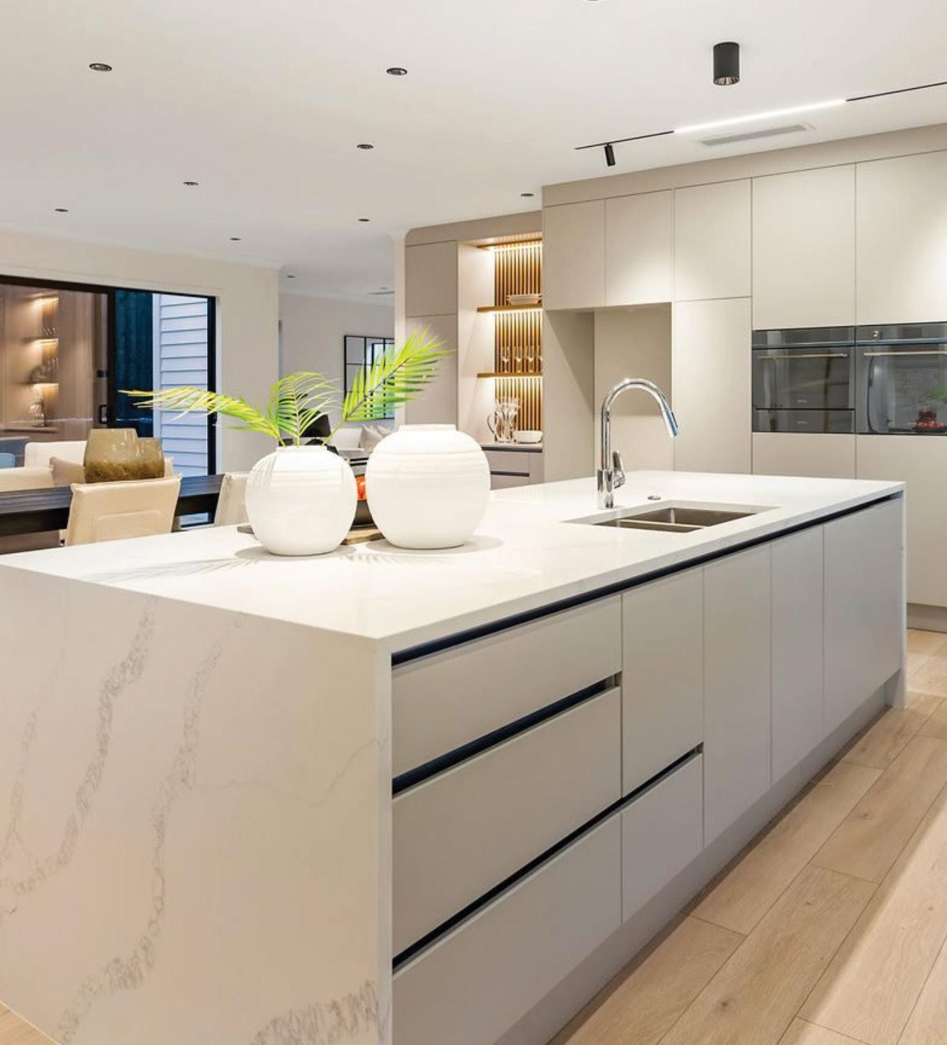
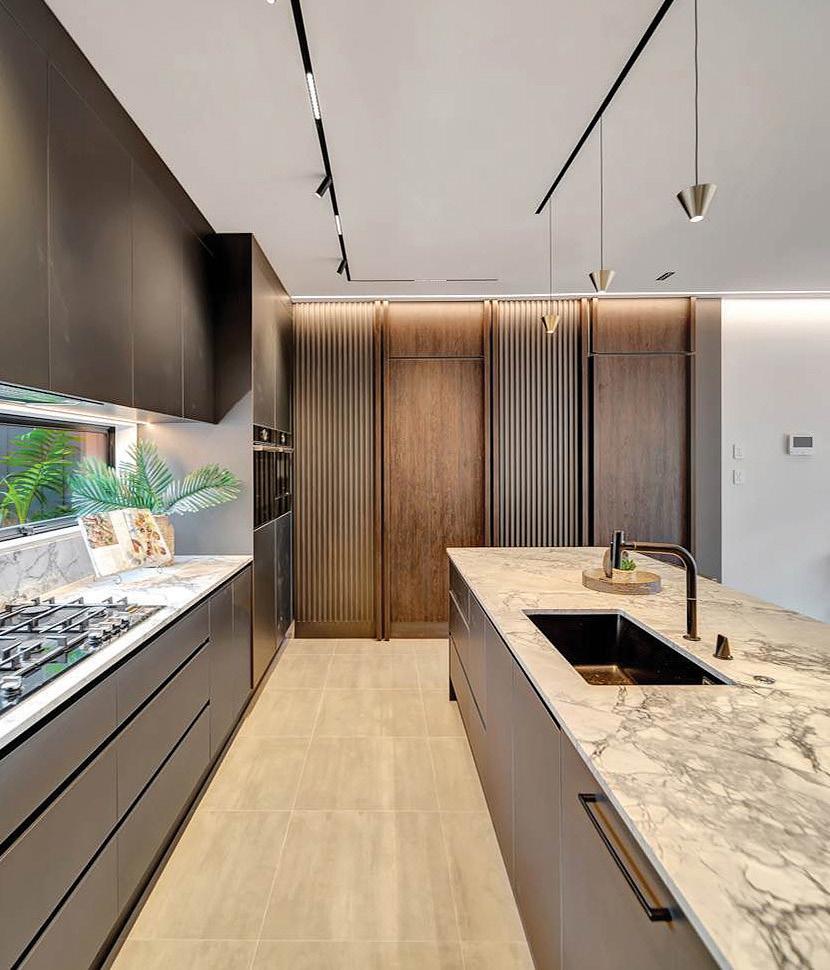
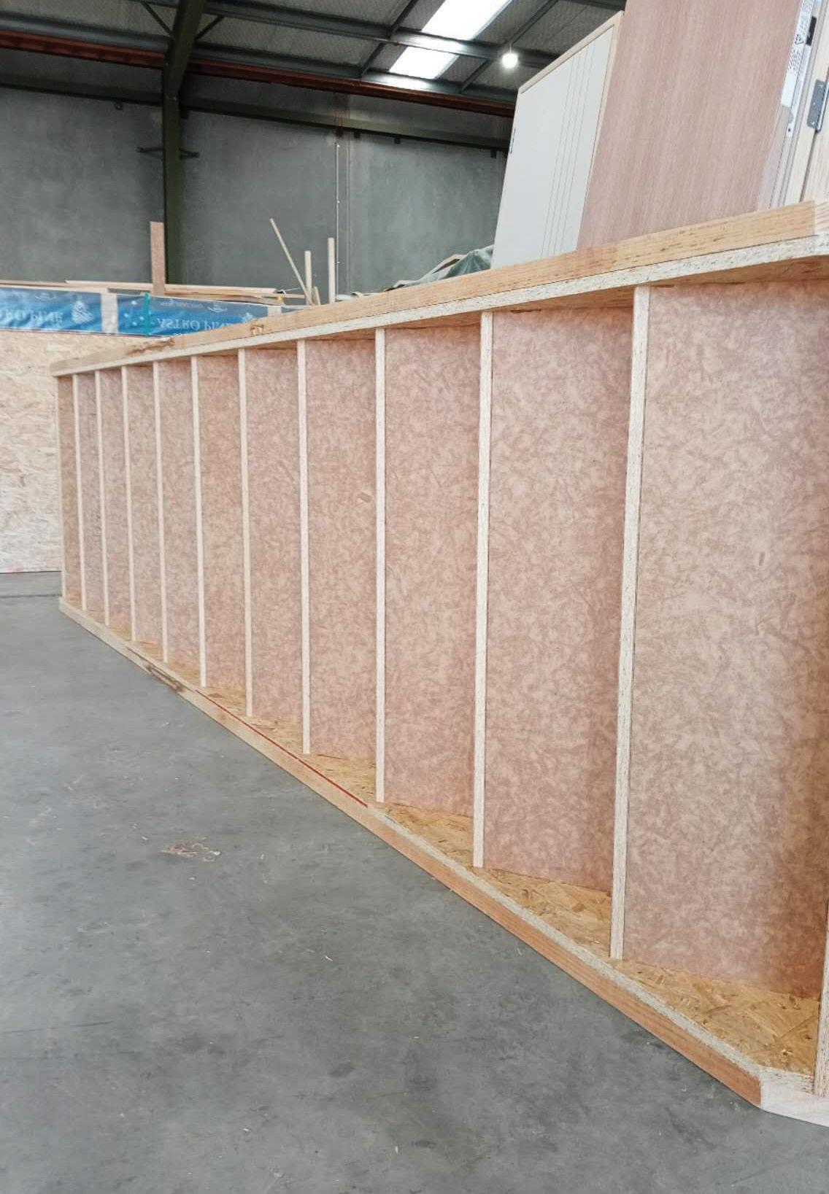
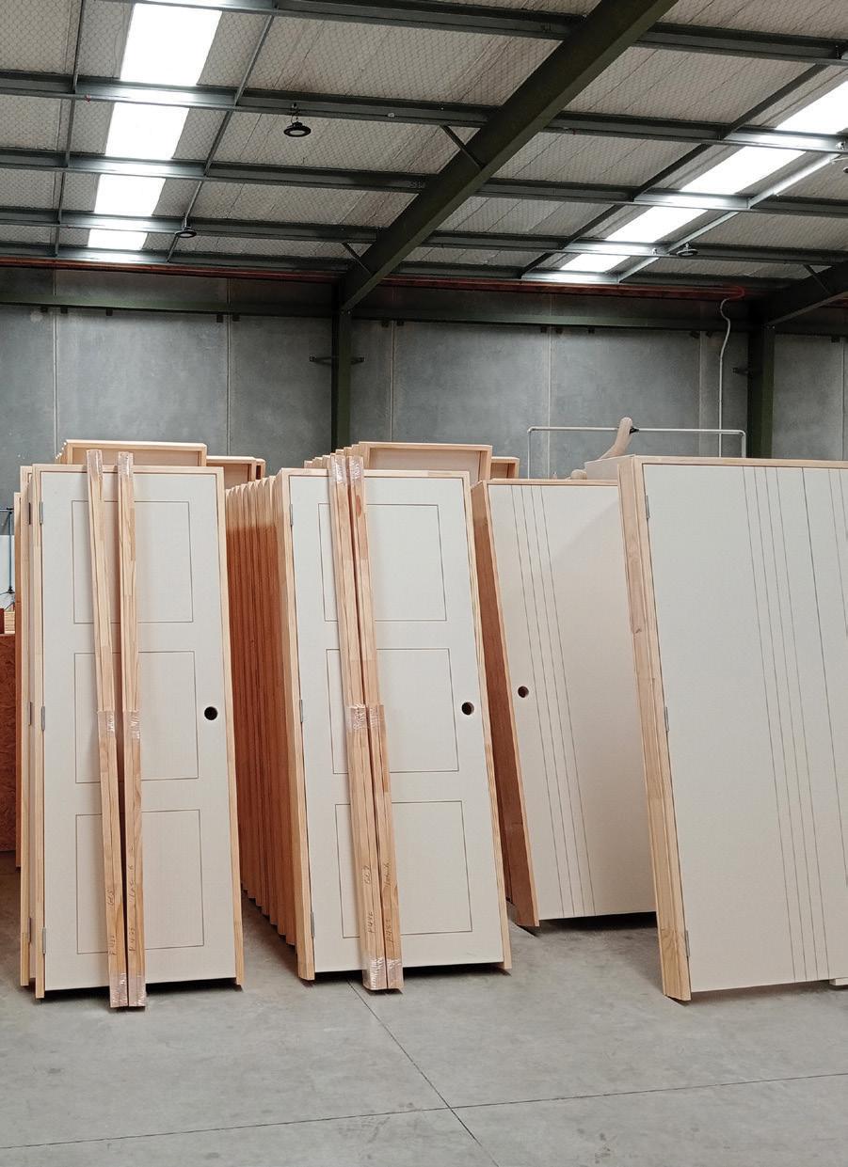
Supreme doors has been open for over a year.
We are now doing prehung doors and producing internal stairs.
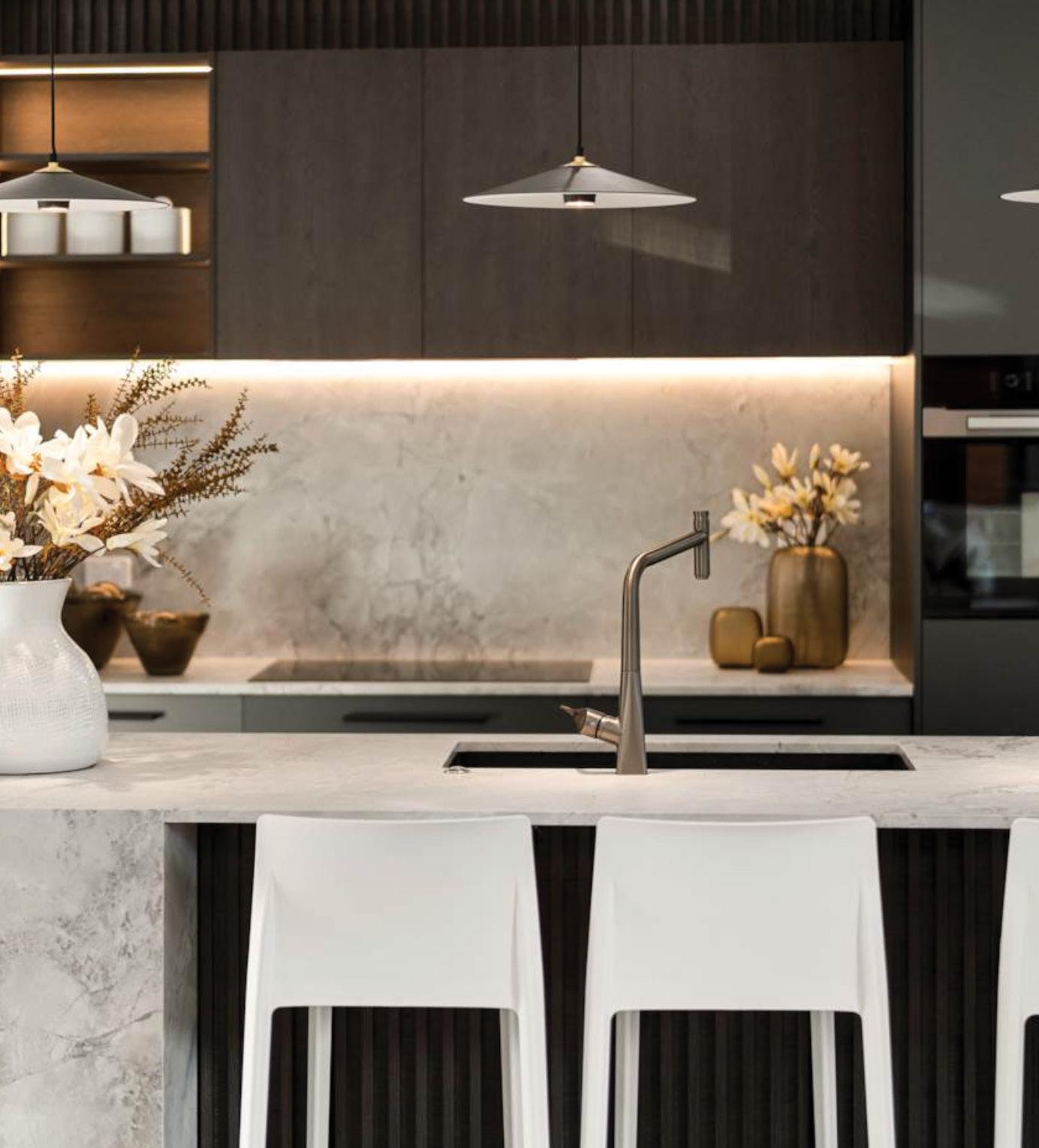
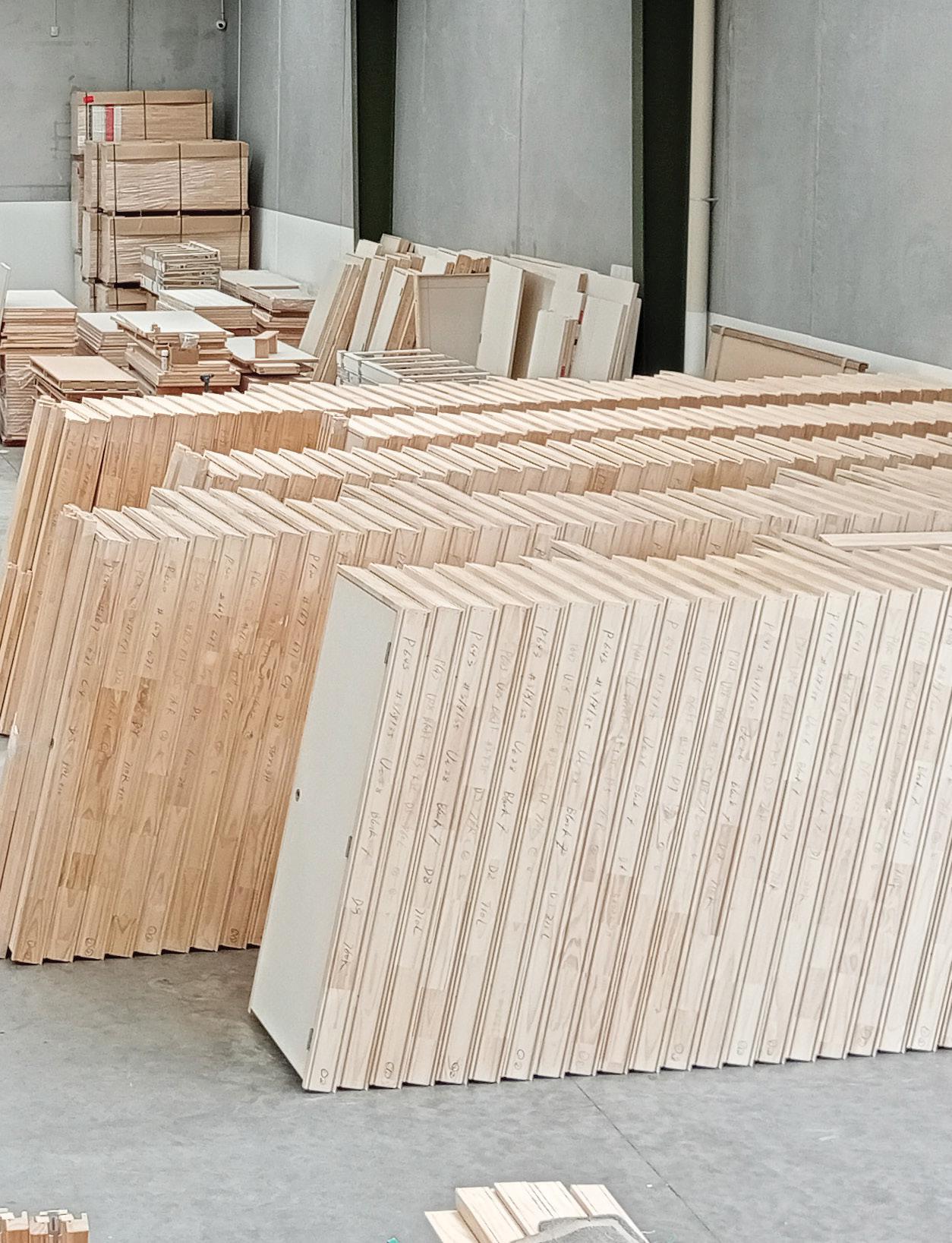

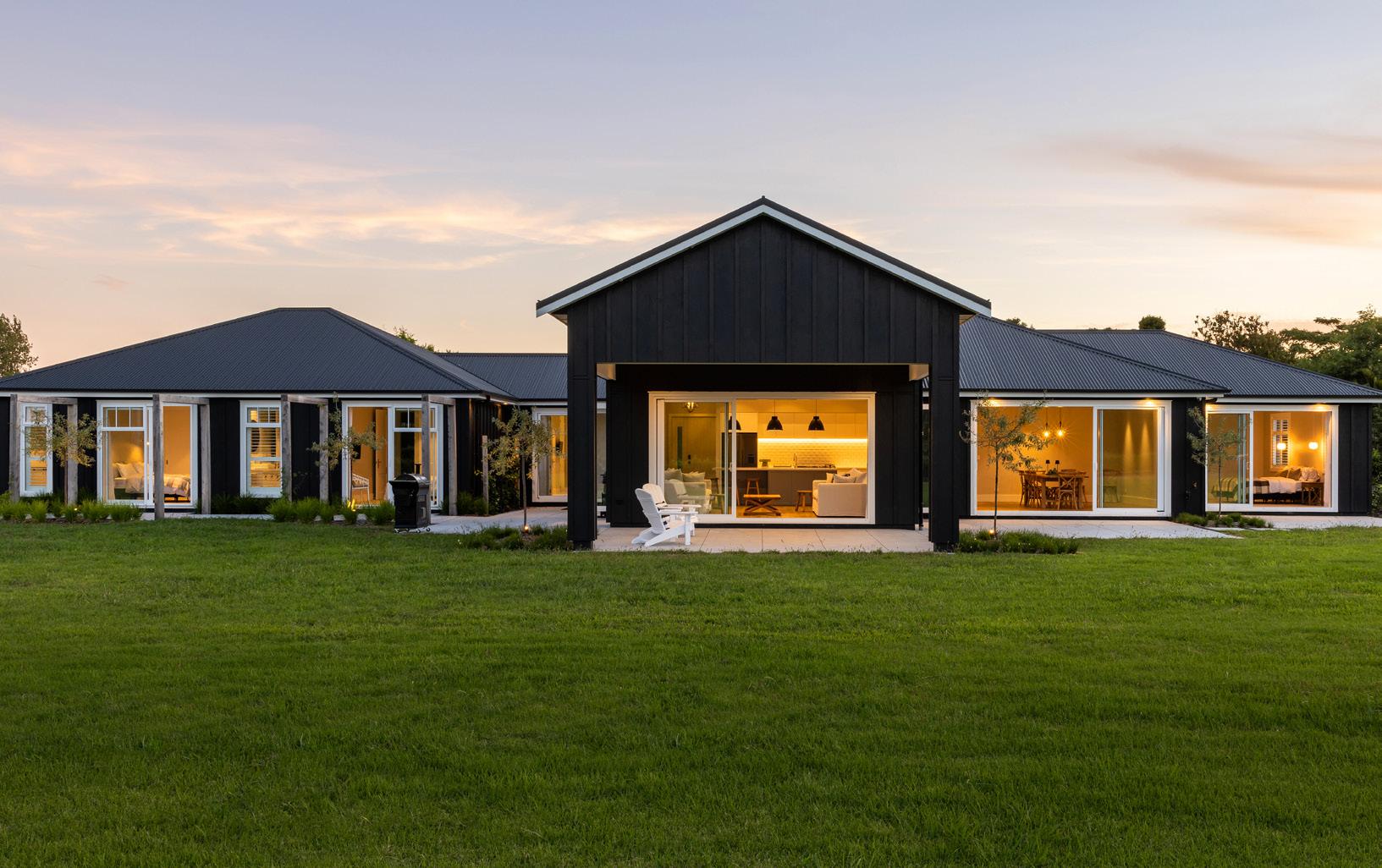
Point Wells is a charming location on the peninsula between the Ōmaha River and Whangateau Harbour near Matakana. On this 5000sqm property of manicured gardens, fruit trees and raised veggie beds, this 370sqm home blends seamlessly into its surroundings.
With classic board-and-batten exterior cladding in black, multiple alfresco areas including a chandelier-adorned glasshouse (for the ultimate garden-to-table experience), lofty stud heights,

solid oak floors, a large mudroom including a laundry and a three-car garage, this home is truly the epitome of sophisticated yet relaxed living.
The Shaker-inspired kitchen, with panelled ceilings rising from 2.7m to 3.6m, provides a focal point alongside a large light-filled dining area.
A generous covered outdoor living area opens north off the main living room while a massive media room, with yet another soaring ceiling, is kept super-snug with a beautiful gas fire and super-quiet behind solid barn-style doors.
Another touch of understated elegance is the size of the main bedroom with its more-thancapacious walk-in wardrobe, a his-and-hers ensuite and full-size bath.
Three further bedrooms, two bathrooms (one with a bath) and a powder room combine in a family retreat fully ready to welcome all. For more of this house go to houseoftheyear.co.nz

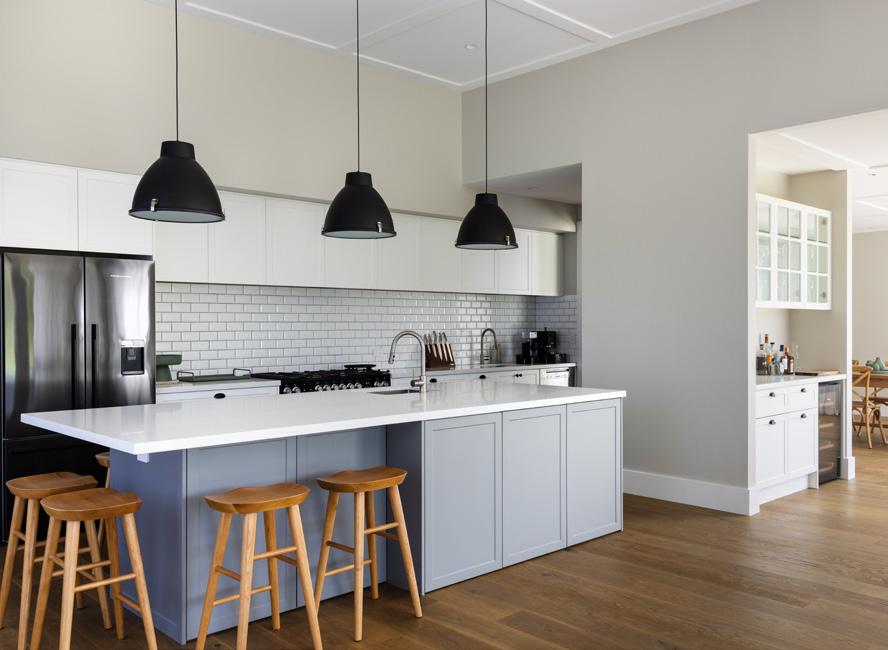

Madison Park Homes AUCKLAND
T 0800 696 234 • E sales@madisonpark.co.nz W madisonparkhomes.co.nz

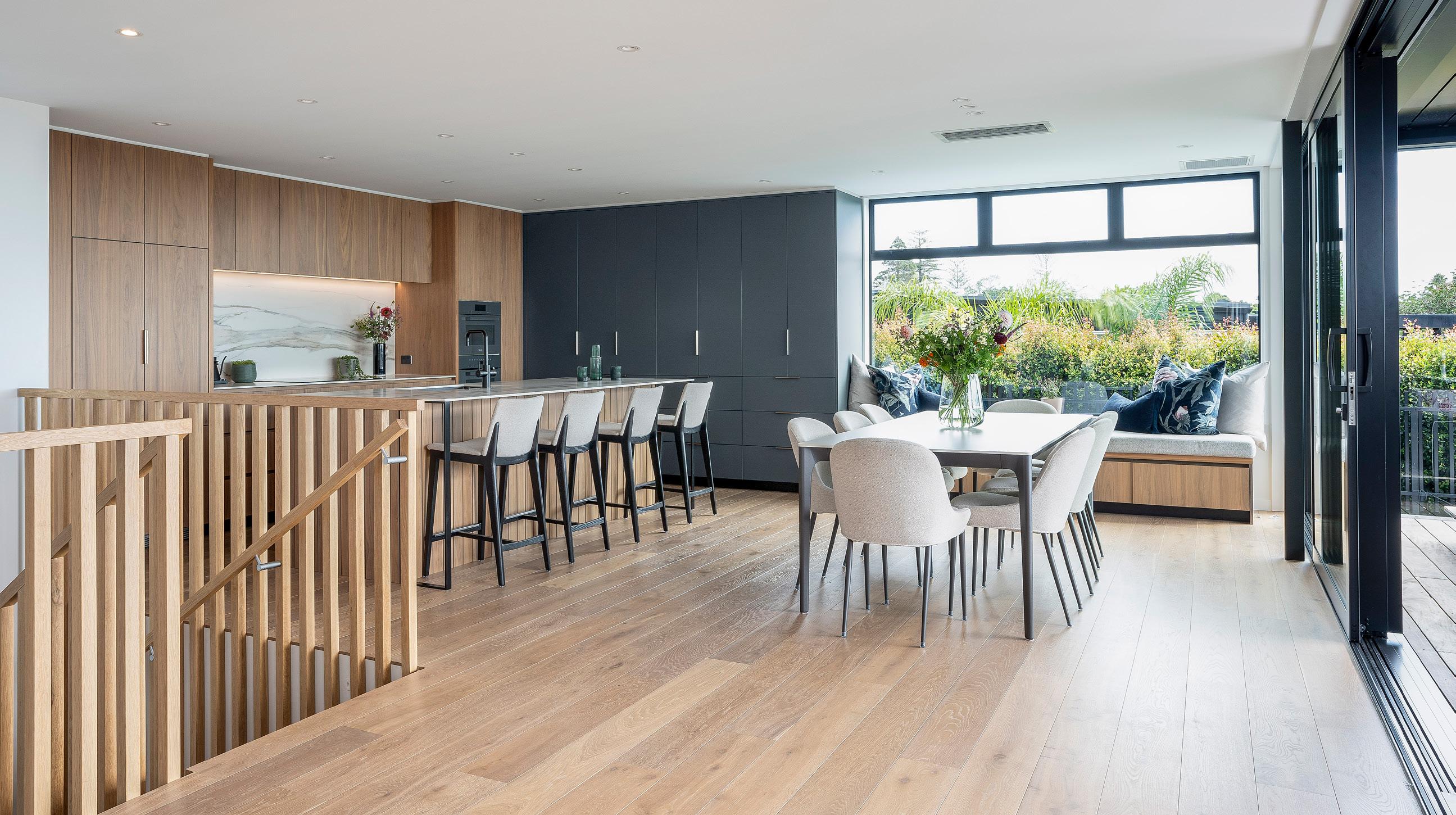
KOHIMARAMA
Sometimes, a simple brief is the most effective. It was certainly the case with this dark, handsome family home in one of Auckland’s beach suburbs.
Must-haves from the owners, who have two children, were concise: an ever-present view, flowing open spaces and a swimming pool.
Box Build swung into action and the result is a three-storey, three-bedroom, two-bathroom home that is uncomplicated and extremely easy to live in. There’s a pool – as well as a spa – accessed from a decked entertaining area that spills from the open-plan living, dining and kitchen zone. On this level, the undisputed heart of the home, there’s also a powder room and a space that offers flexibility. It can be an office, spare bedroom,

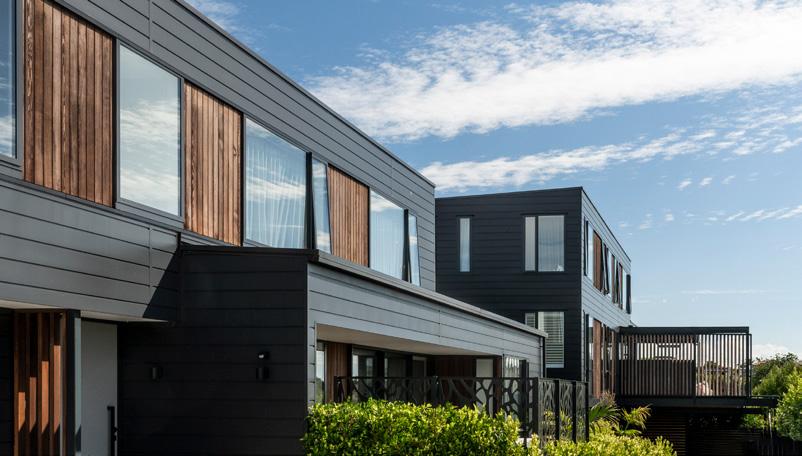
play room, teens’ hangout or adults-only retreat. The entry, guest room, laundry and double garage are on the ground level, and the main-bedroom suite with its own deck, children’s rooms and a family bathroom are up top on the third storey. With three floors, a laundry chute is handy. Every centimetre of space has been maximised. You won’t find loads of corridors – just a whole lot of living in 276sqm. Features such as a bank of dark green kitchen cabinets, timber detailing and pink bathroom basins stamp the owners’ mark on the home. Vanilla this is not. The exterior is a smart combination of black Nu-Wall cladding, 80 per cent of which is made from recycled aluminium, and vertical cedar. For more of this house go to houseoftheyear.co.nz

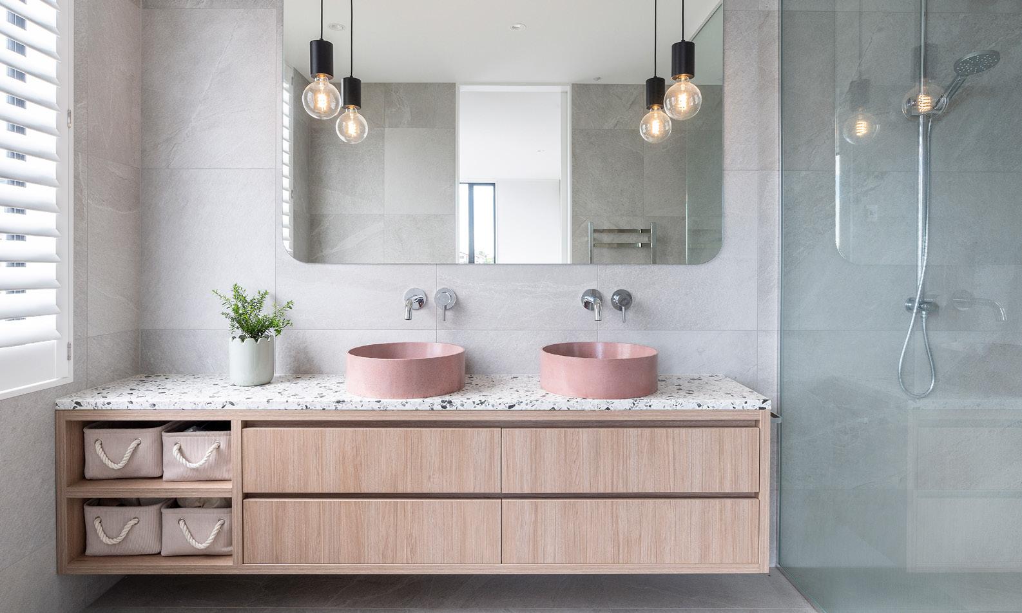
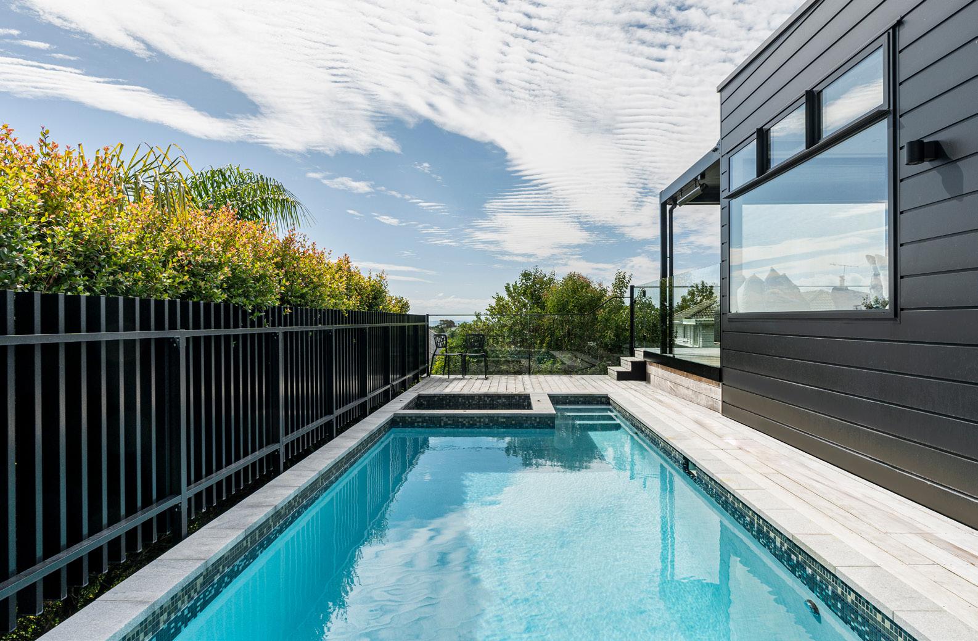
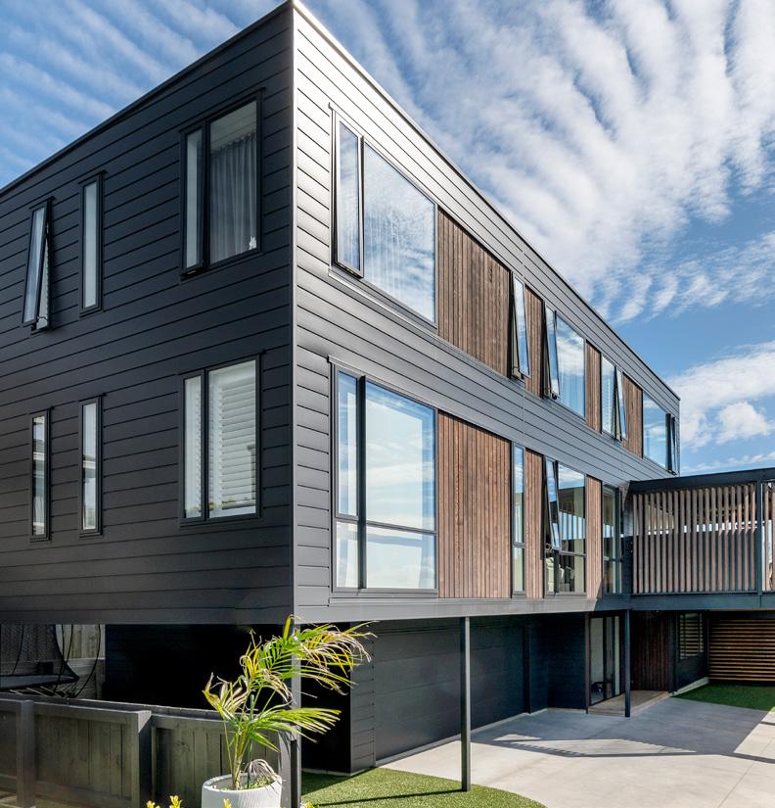

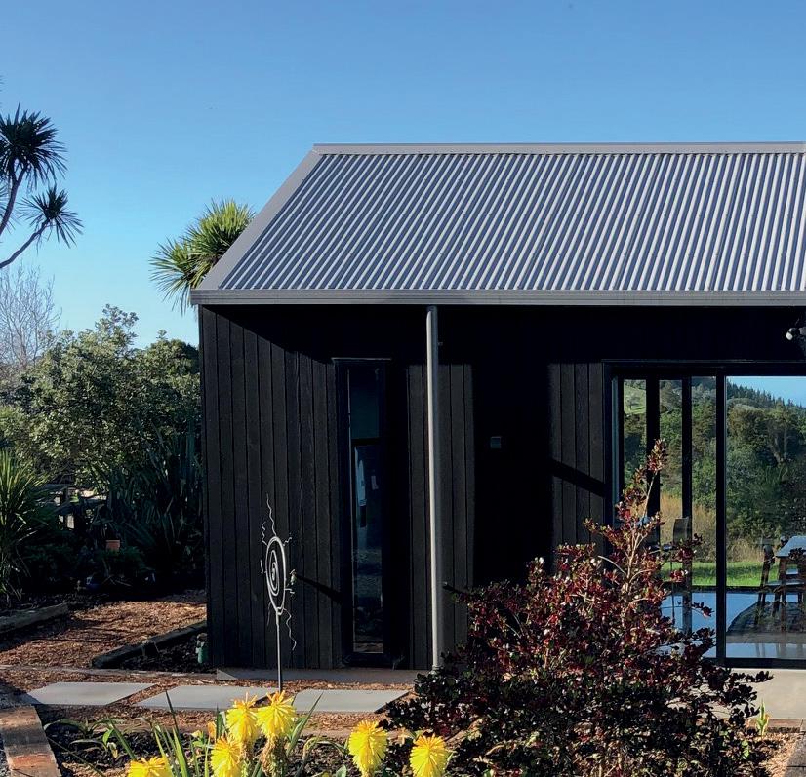

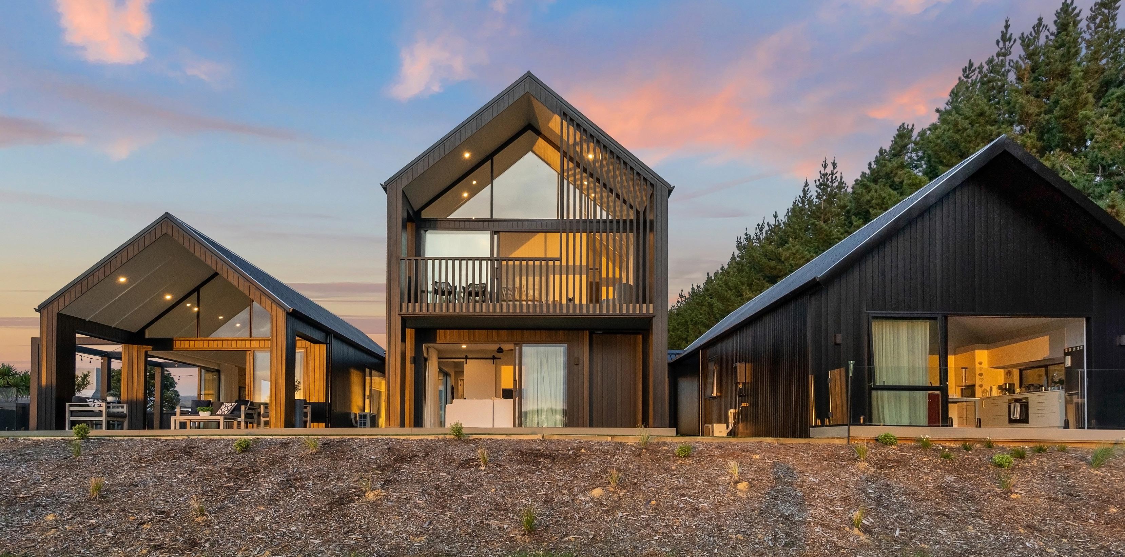
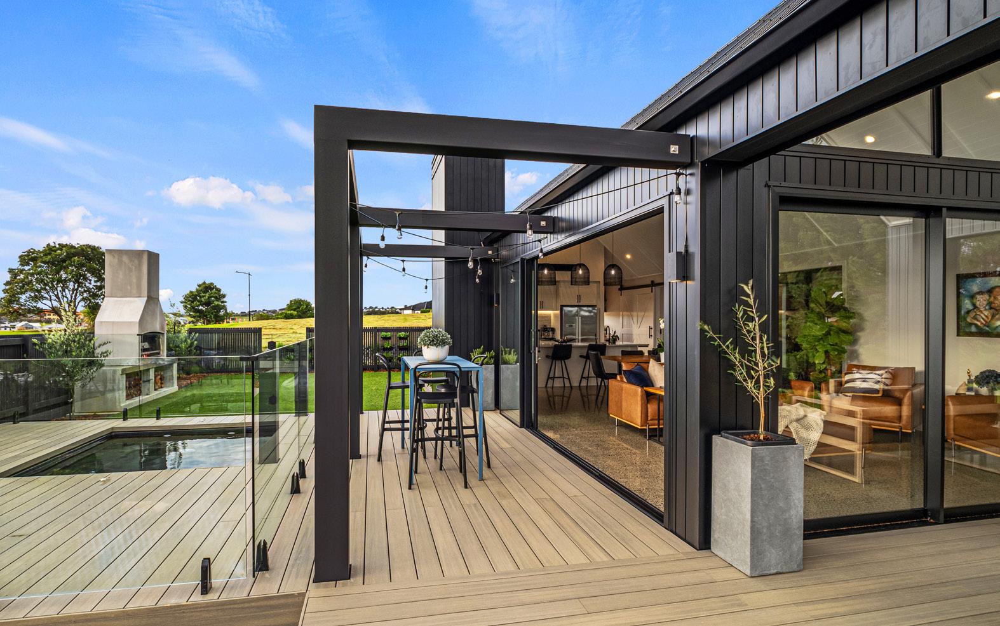
GULF HARBOUR
You’ll find many reasons to admire this 319sqm house, and three of them are its handsomely linked pavilion forms. The trio, in vertical Eurowood cladding, draw the eye, but they also have supremely practical functions. The middle pavilion, for instance, is family central with two floors, three bedrooms, three ensuite bathrooms, an office, separate toilet and a kids’ lounge.
In the north-west wing are the open-plan communal living zones, which flow from the
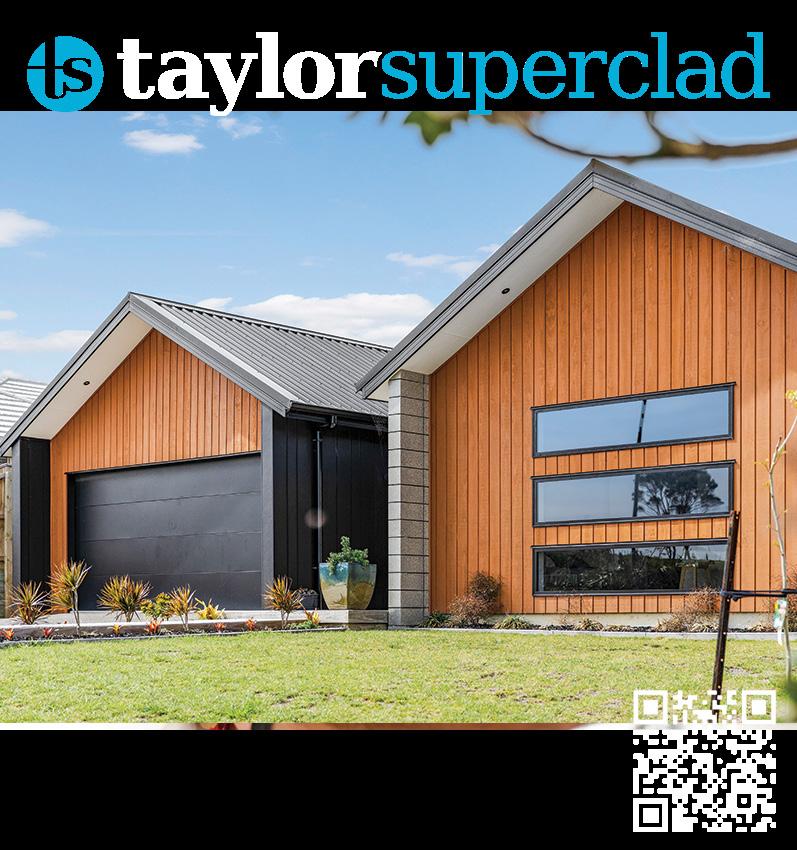




The aesthetic leans towards the industrial, and the staircase of concrete and steel with a brick backdrop is a prime example.
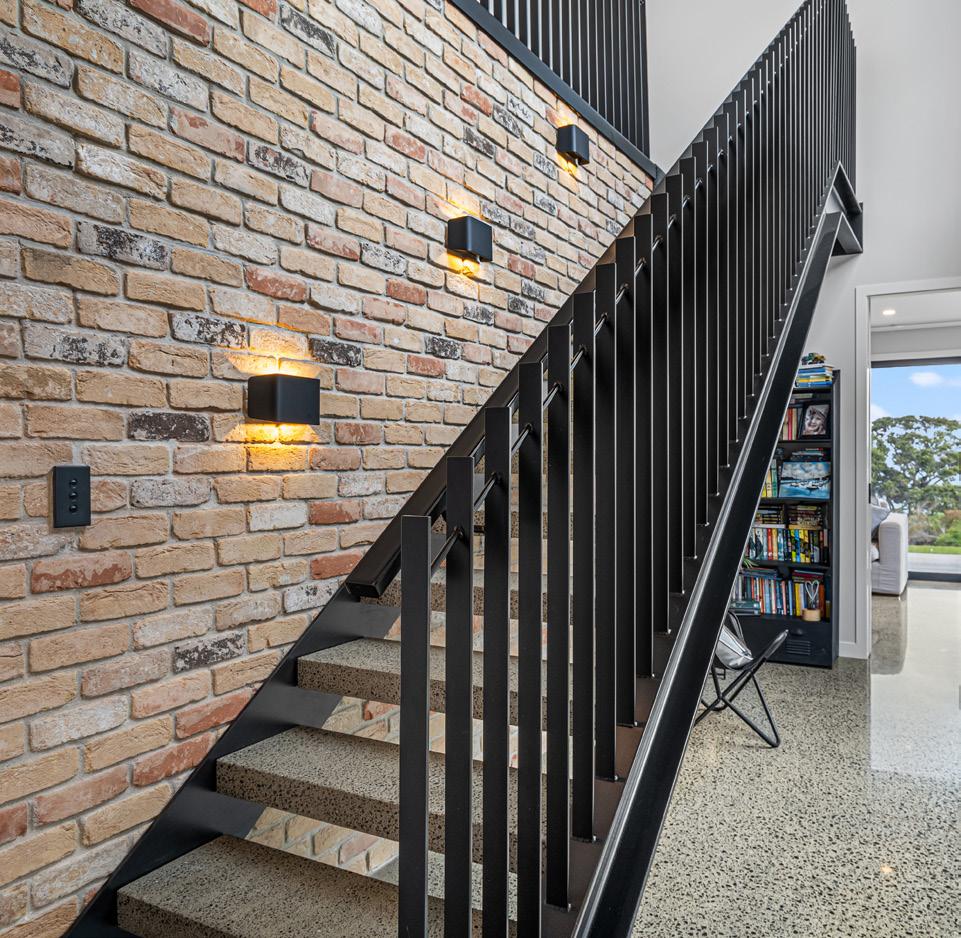
kitchen –with scullery – to a dining space, living room and out into a portico and swathe of Outdure decking. From there you can step down to the spa pool, lawn and barbecue. It’s entertaining bliss.
The final pavilion has a double garage, plus a one-bedroom apartment with its own bathroom, kitchen, sitting room and deck. As a result, the welcome mat is always out for friends and family. This home has been meticulously designed for a family with young adult children and it shows.

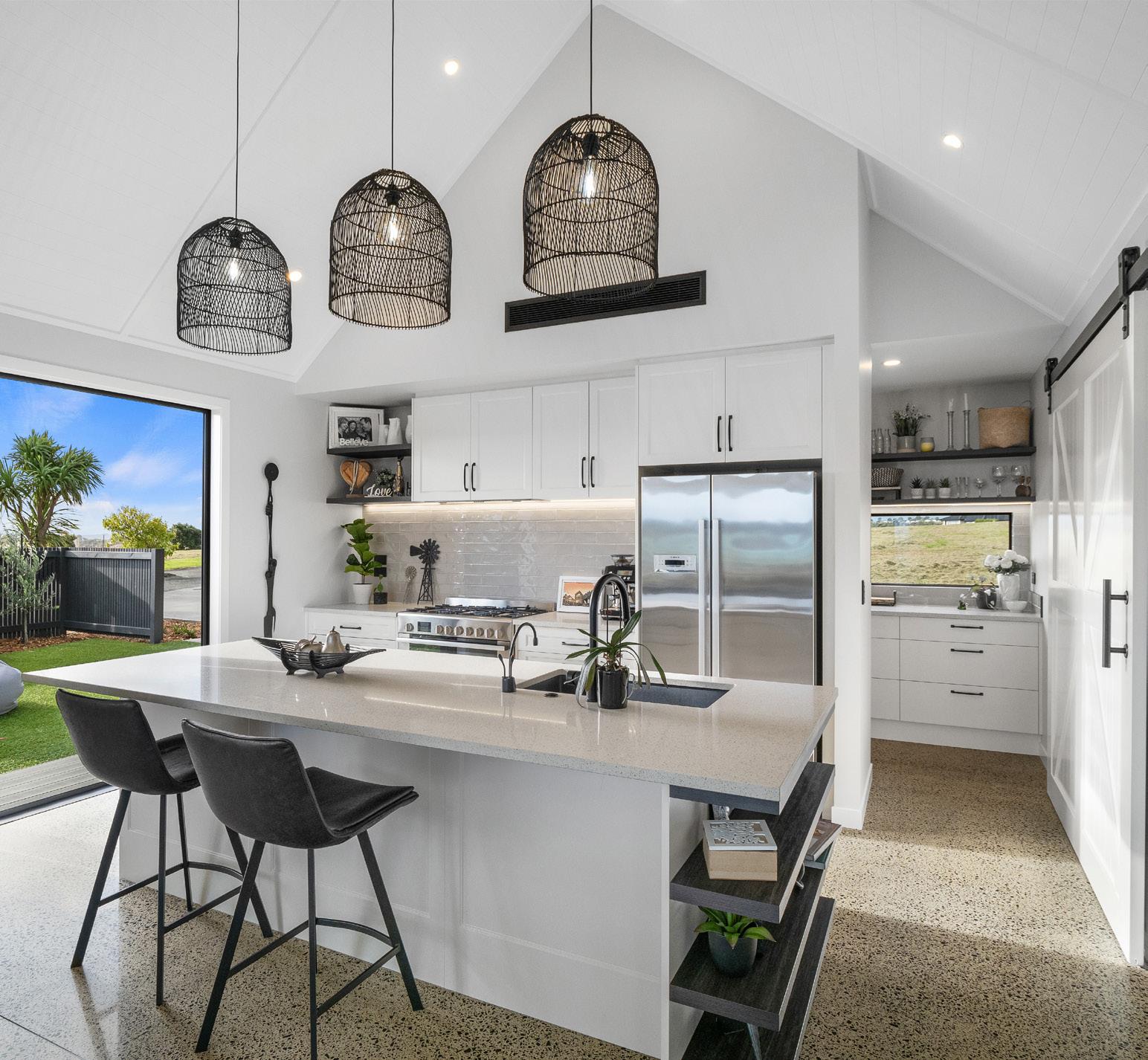
There’s plenty of room for being together, but also private spaces for each person. The house also maximises panoramic views, which the owners can enjoy knowing their home is low maintenance.
The interior aesthetic leans towards the industrial, and the staircase made of concrete and steel with a brick backdrop is just one example of this edgy elegance. It’s also proof of a great collaboration between visionary clients, designers and builders. For more of this house go to houseoftheyear.co.nz
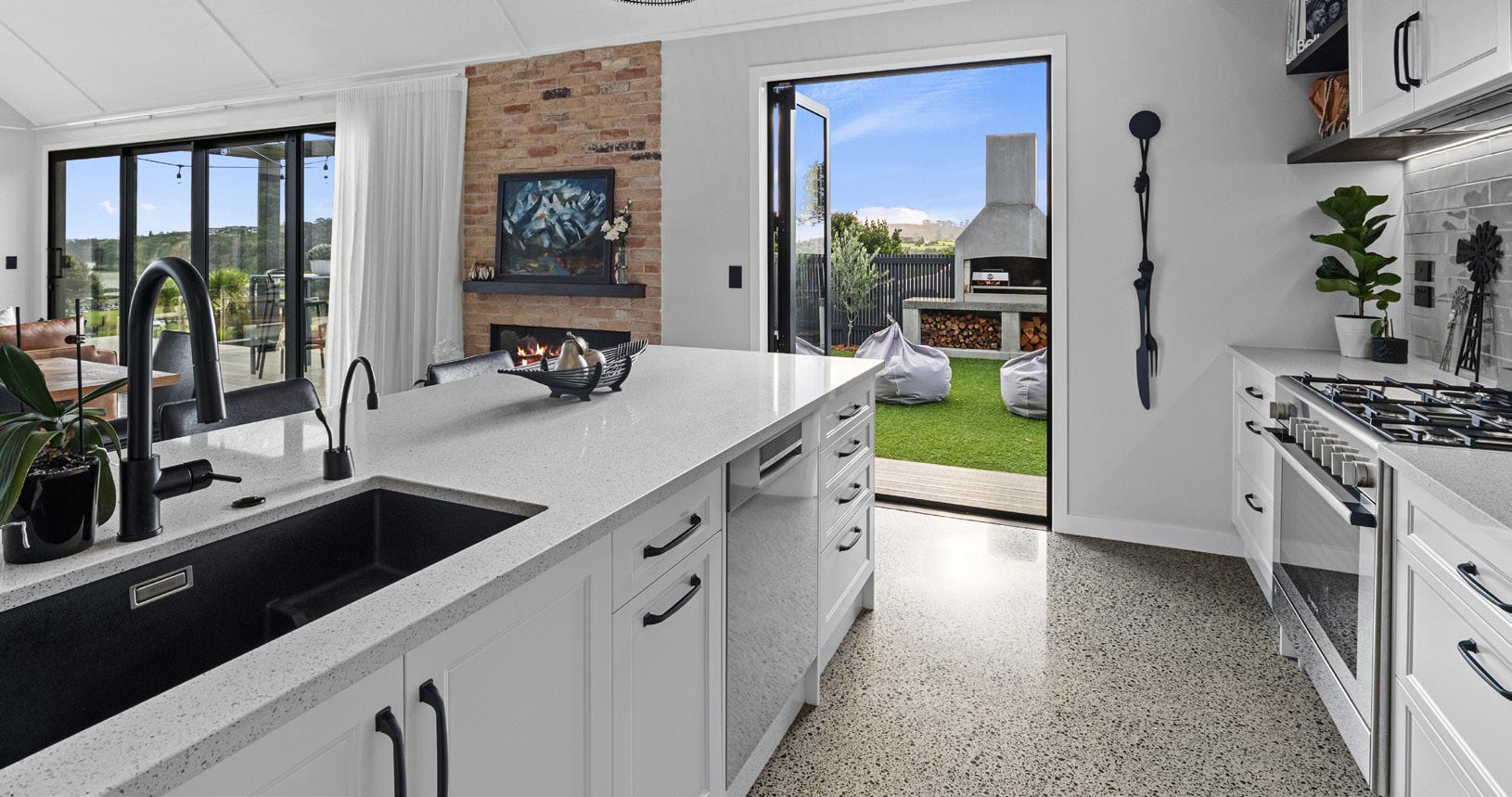



Here’s a home that hugs the natural contours of its site, but that’s not all it embraces. Think street appeal, views and laidback luxe living. With Abodo and cedar cladding, and black louvre-screens enhancing the road-facing frontage, it’s a beauty. Because the 305sqm house traces the lie of the land, it has three lovely levels, where you’ll find four bedrooms, two ensuites, one bathroom, one powder room, two living spaces, two fireplaces and covered alfresco areas. They add up to a style-
infused yet practical family home. The main floor has a meticulously crafted custom-designed kitchen, scullery and primary living space that seamlessly spills onto a spacious covered deck with breathtaking sea views. A feature pendant in the open voided entrance adds to the home’s allure, complementing its array of features.
On the upper floor are two bedrooms, including the spacious main suite – a true retreat with a striking tiled ensuite, walk-in robe and more of those vistas. The second bedroom also has an ensuite.
The lower floor has plenty of space for the kids. You’ll find two bedrooms, a bathroom and a media room. Polished-concrete floors connect this level to the patio, terraced landscaped garden and the in-ground swimming pool.
While you can enjoy the many individual features such as the white-and-wood kitchen with its ribbed island, and the built-in shelves in the living room, the home is also a showcase of flow and cohesion. For more of this house go to houseoftheyear.co.nz
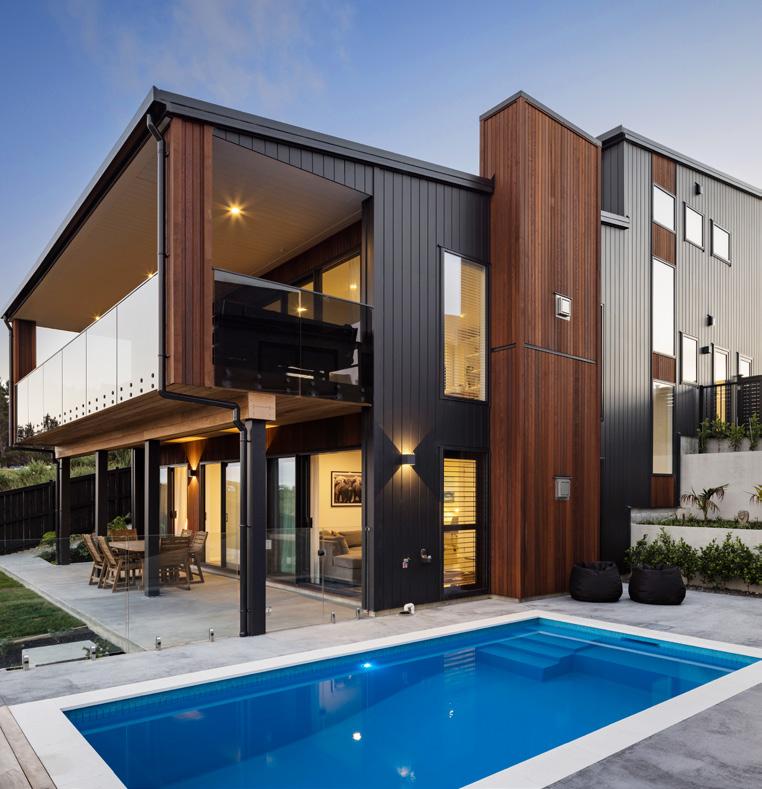
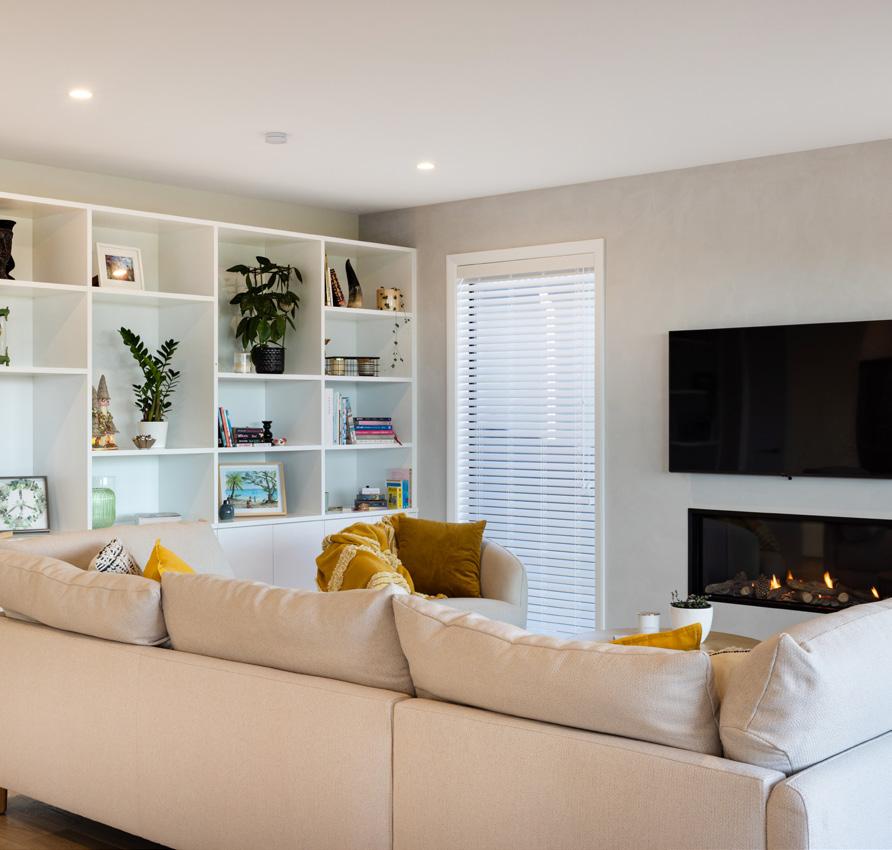

Madison Park Homes
AUCKLAND
T 0800 696 234 • E sales@madisonpark.co.nz W madisonparkhomes.co.nz
38 Deacon Road, Riverhead 0892
PO Box 297, Kumeu 0841
P 09 412 6322
E office@waterfx.co.nz

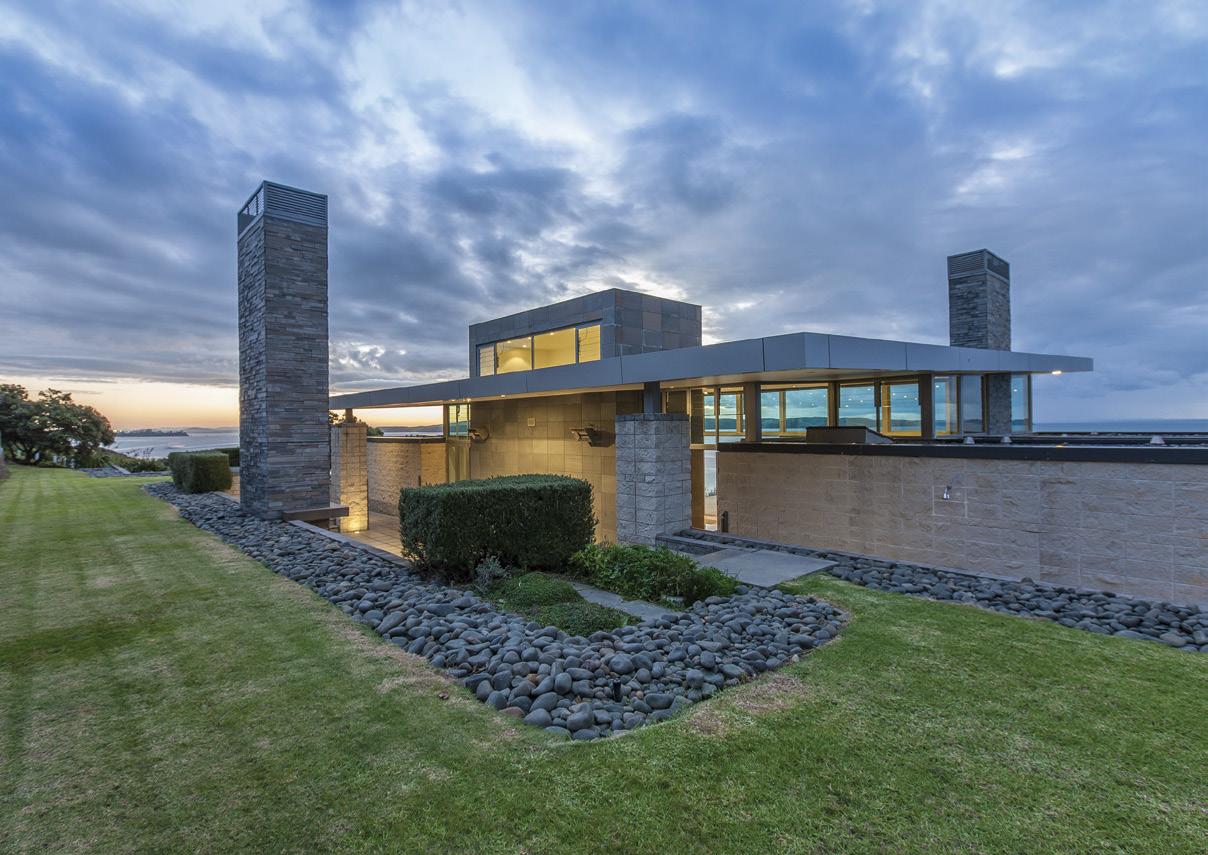

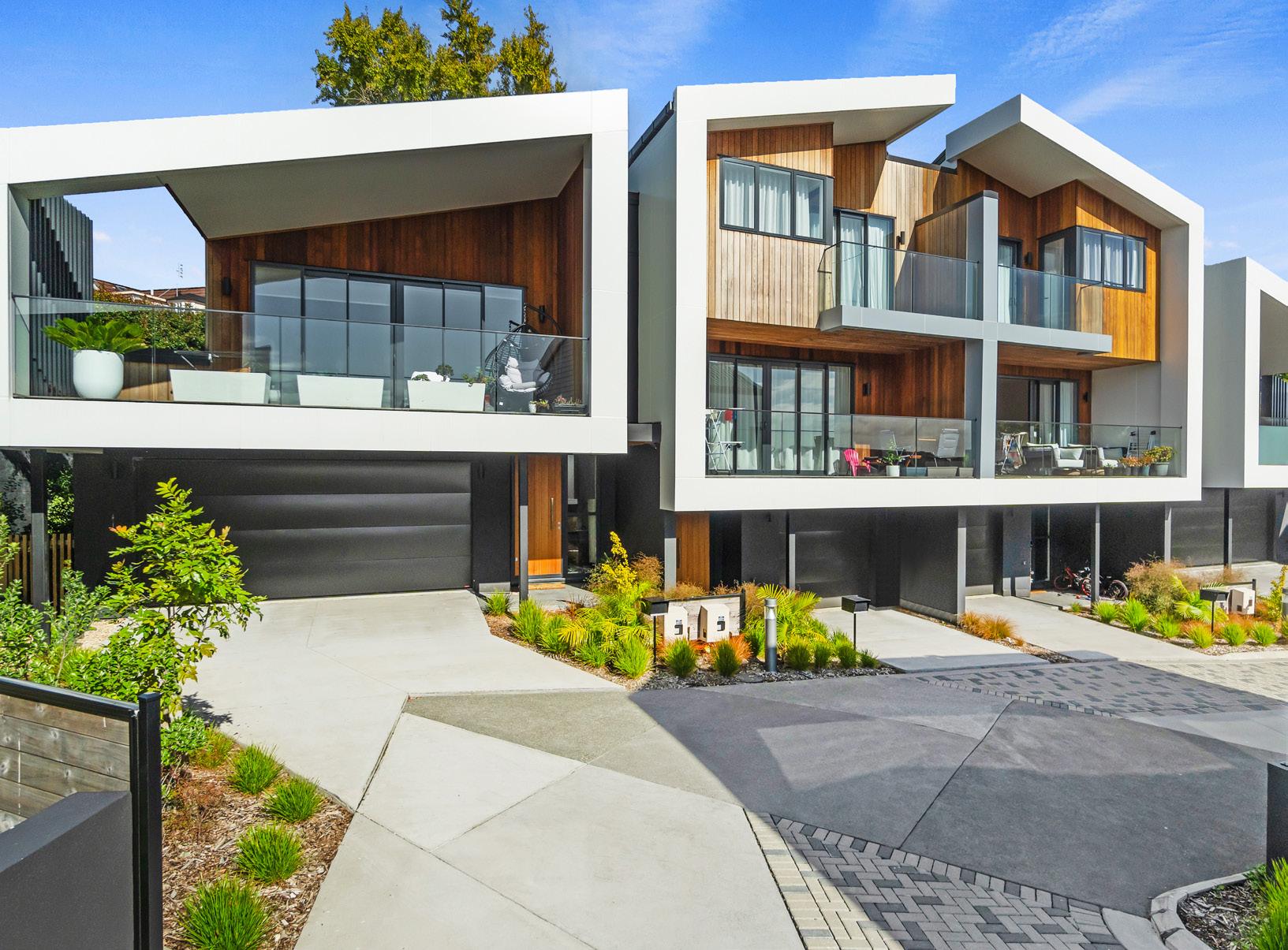
This street-front Jennian townhouse might be part of a slick contemporary development, but it still manages to assert its individual character. It starts with the striking roofline and bold geometric angles traced in white that reveal outdoor spots in which to relax in the sun. Aluminium panels are teamed with materials such as golden shiplap cedar, dark brick, lightcoloured weatherboards and Espan steel that ensure the 181sqm four-bedroom home is as

durable and low maintenance as it is stylish. Inside, the architecturally designed house is light, bright and spacious, and engineered timber touches create cohesion within living areas and in fully tiled luxurious bathrooms, one of which has a bath for long, relaxing soaks.
Downstairs, you’ll find the living space with well-lit kitchen. You’ll see top-of-the-line appliances and a blend of sleek and natural elements, such as vertical timber slats to delineate the space. You’ll also notice a powder room, laundry and access to sheltered patios and lawn, ideal for get-togethers.
Take the stairs to the first level to find a main bathroom and all of the bedrooms, one of which has an ensuite, walk-in wardrobe and access to a sunny balcony. A second bedroom also has doors that open to this elevated sunny spot.
Yes, this house is part of a village, but it has a distinct, sunny personality all of its own. For more of this house go to houseoftheyear.co.nz
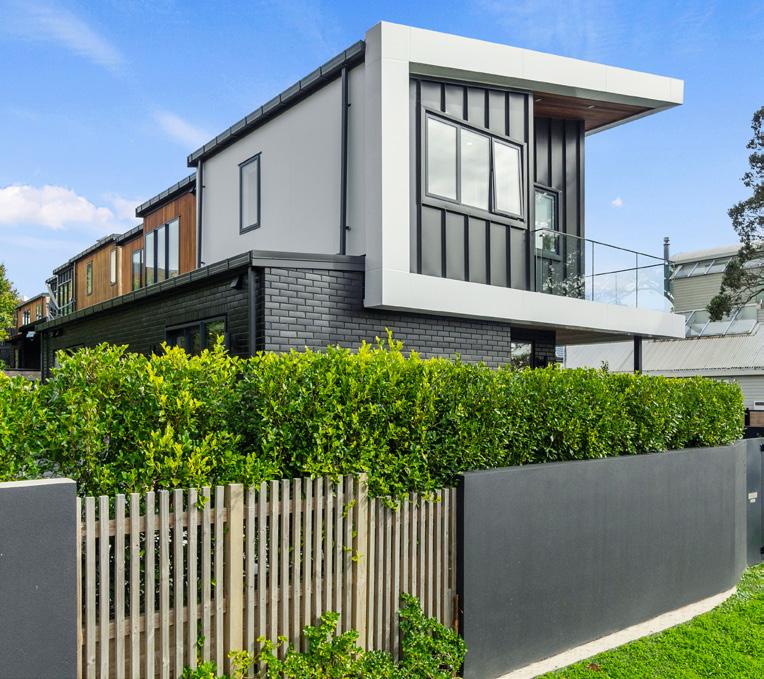
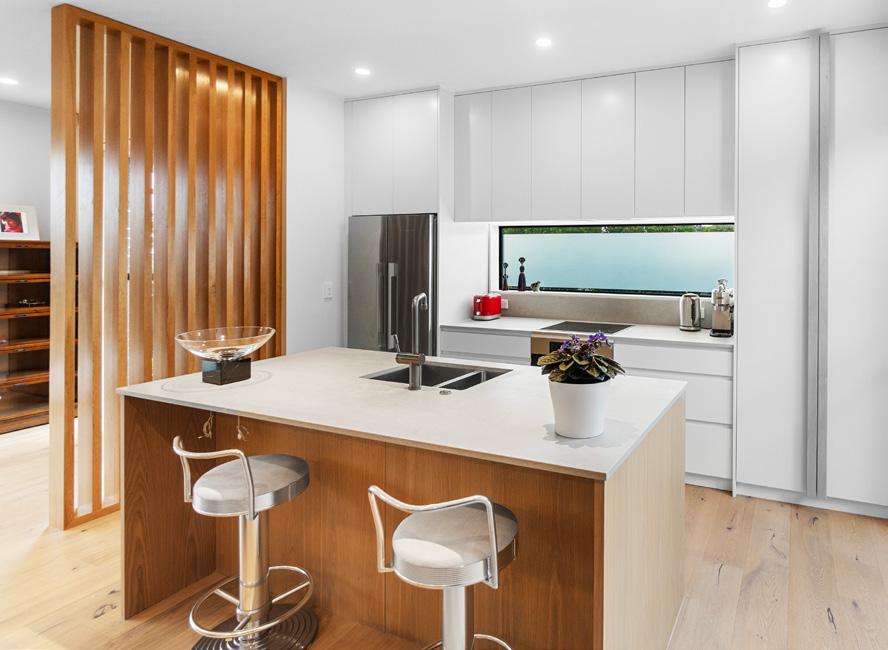
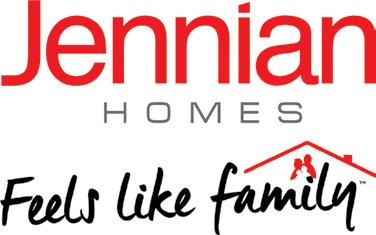
marco.wang@jennian.co.nz
jennian.co.nz

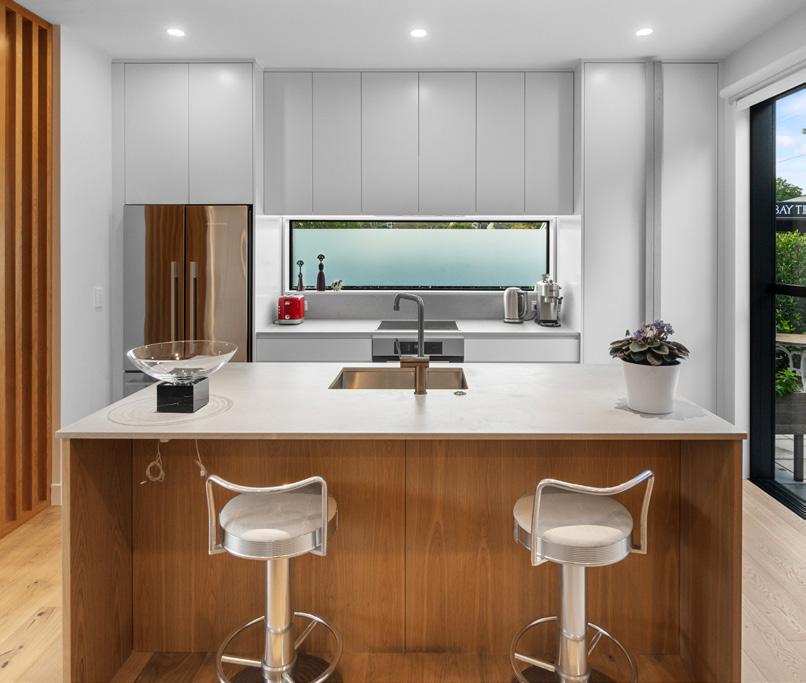

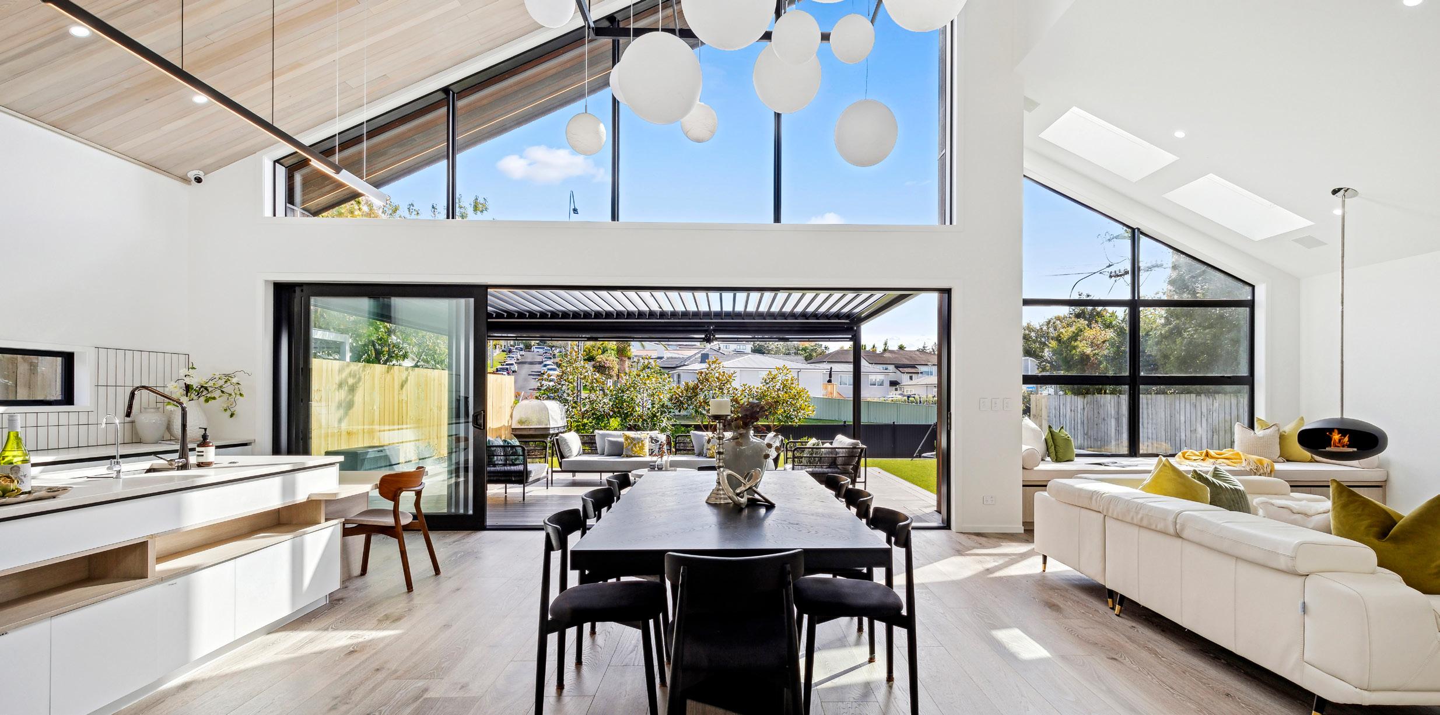
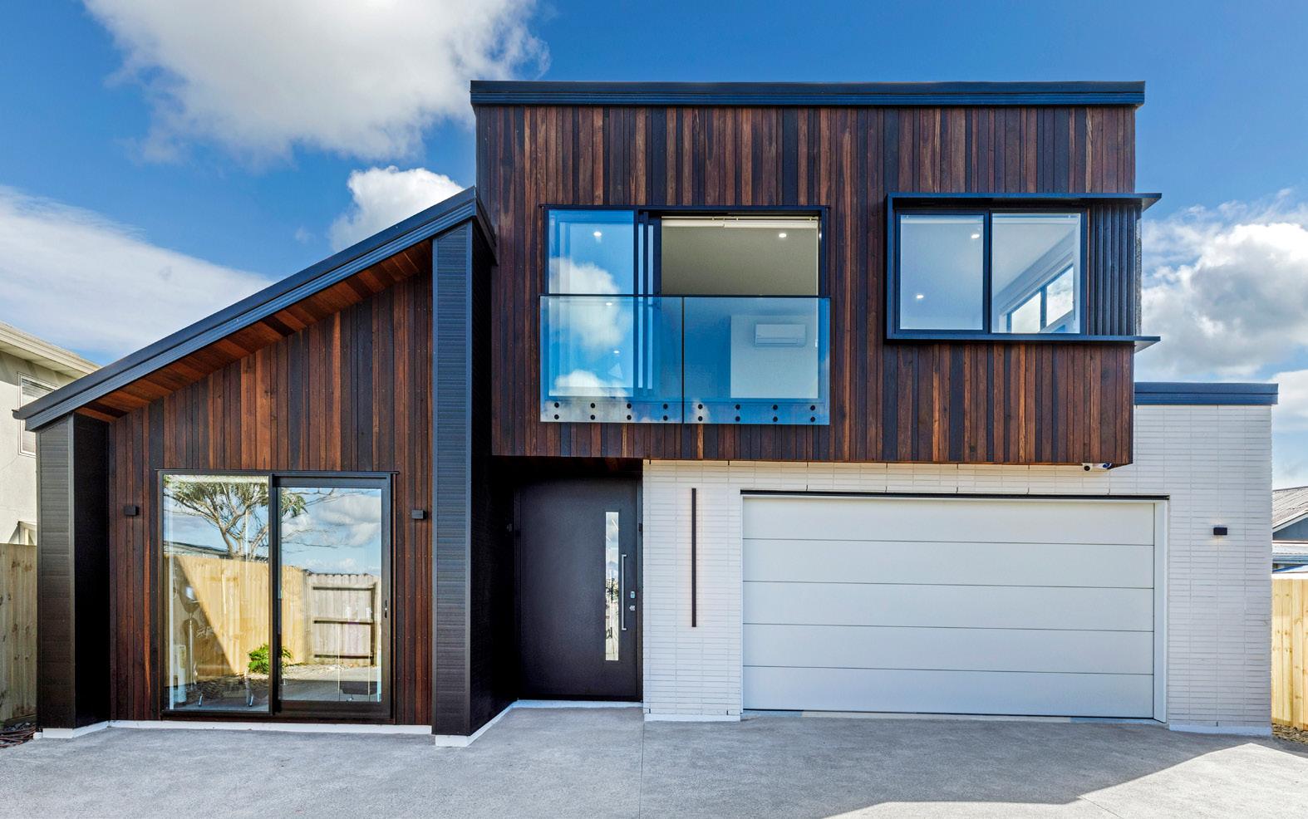
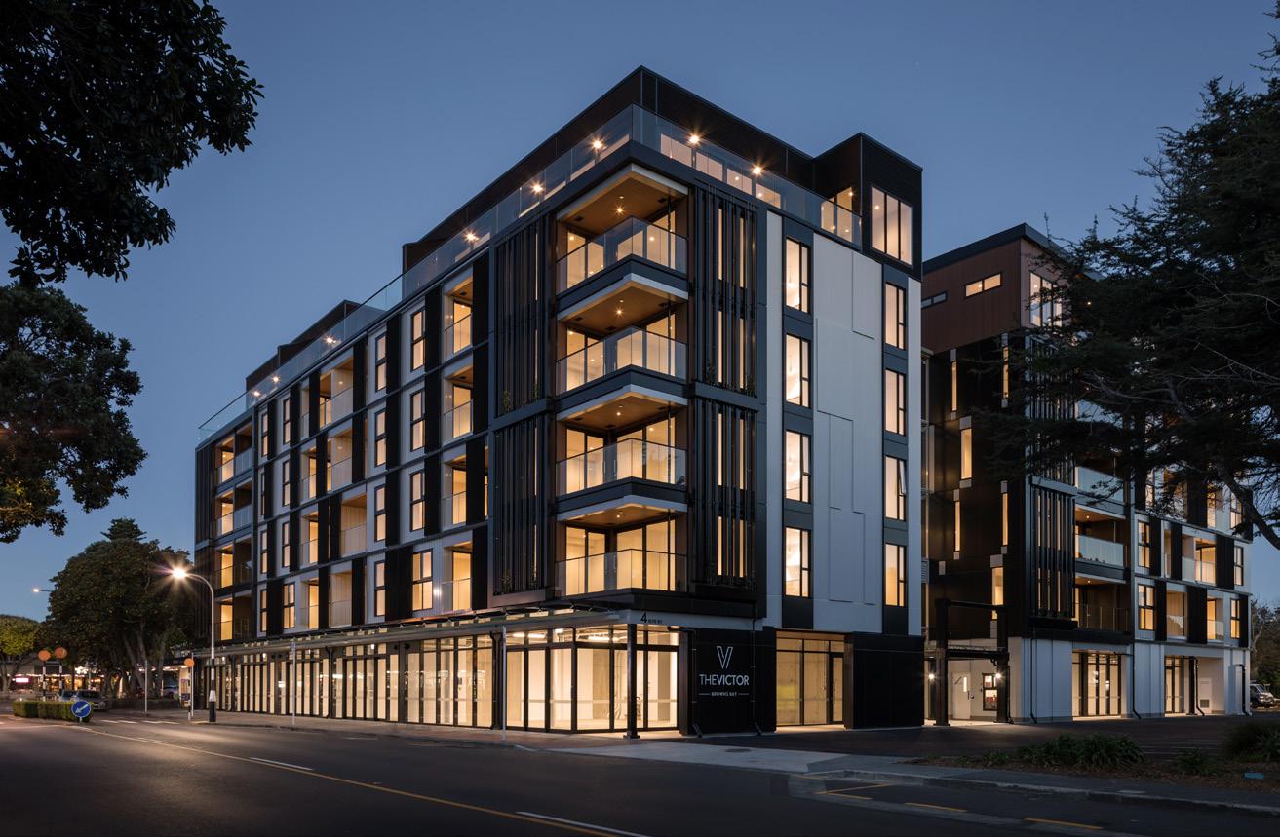
If interesting rooflines indicate flair, then this 358sqm home is an A-grade example. Situated on an elevated site on a busy road, the striking form of the ‘A’ house cannot be missed. Simple, crisp lines without eaves render the house distinctly contemporary; modern interpretations of classic features ensure the design is timeless. White slim-format stack-bonded brick veneer and thermally modified timber laid in random widths are complemented by black aluminium
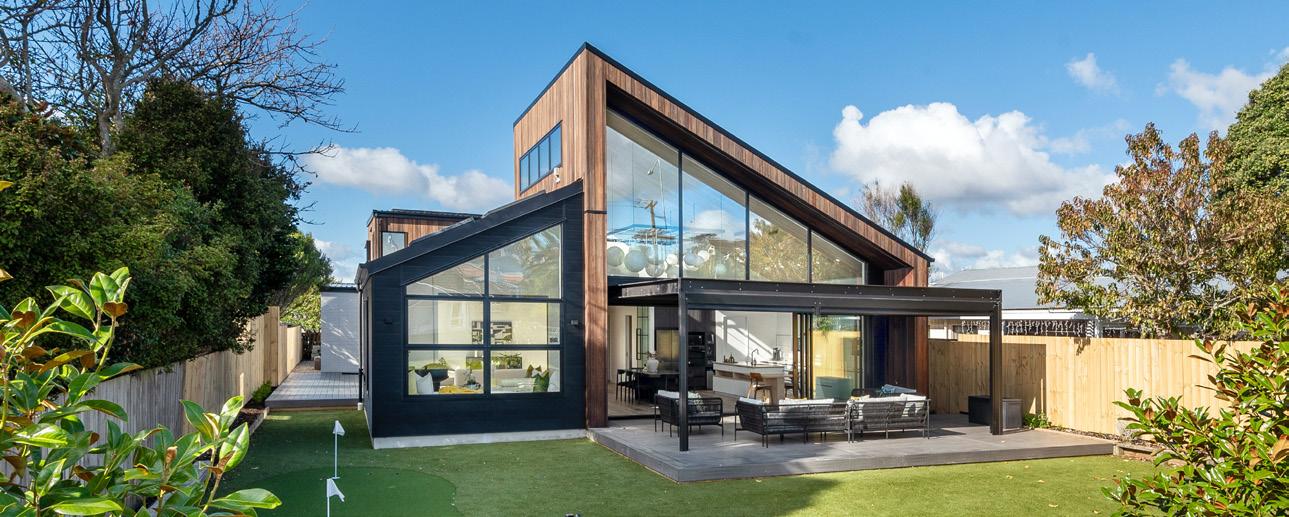





Wide stacking sliders open to an elevated outdoor area with a louvre-roof canopy. There’s even a putting green.
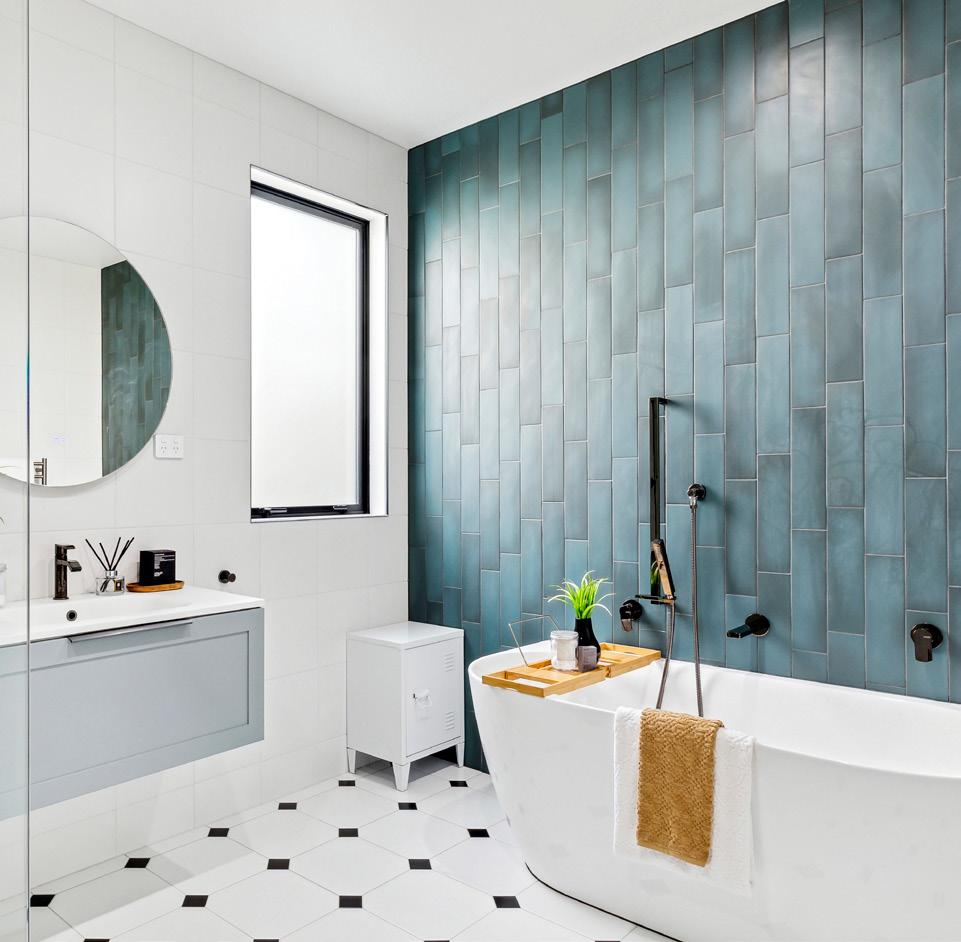
cladding in a new and interesting horizontal profile. The interior is just as good. The expansive openplan living area has high raked timber ceilings, a floating fireplace and a designer kitchen. A custom chandelier that appears as a cluster of balloons is suspended above the dining table.
Dark-framed 6.5m-wide stacking sliders open to an elevated outdoor area. Out here, the owners enjoy a large level-access deck with a louvre-roof canopy. There’s even a putting green. Tee, anyone?





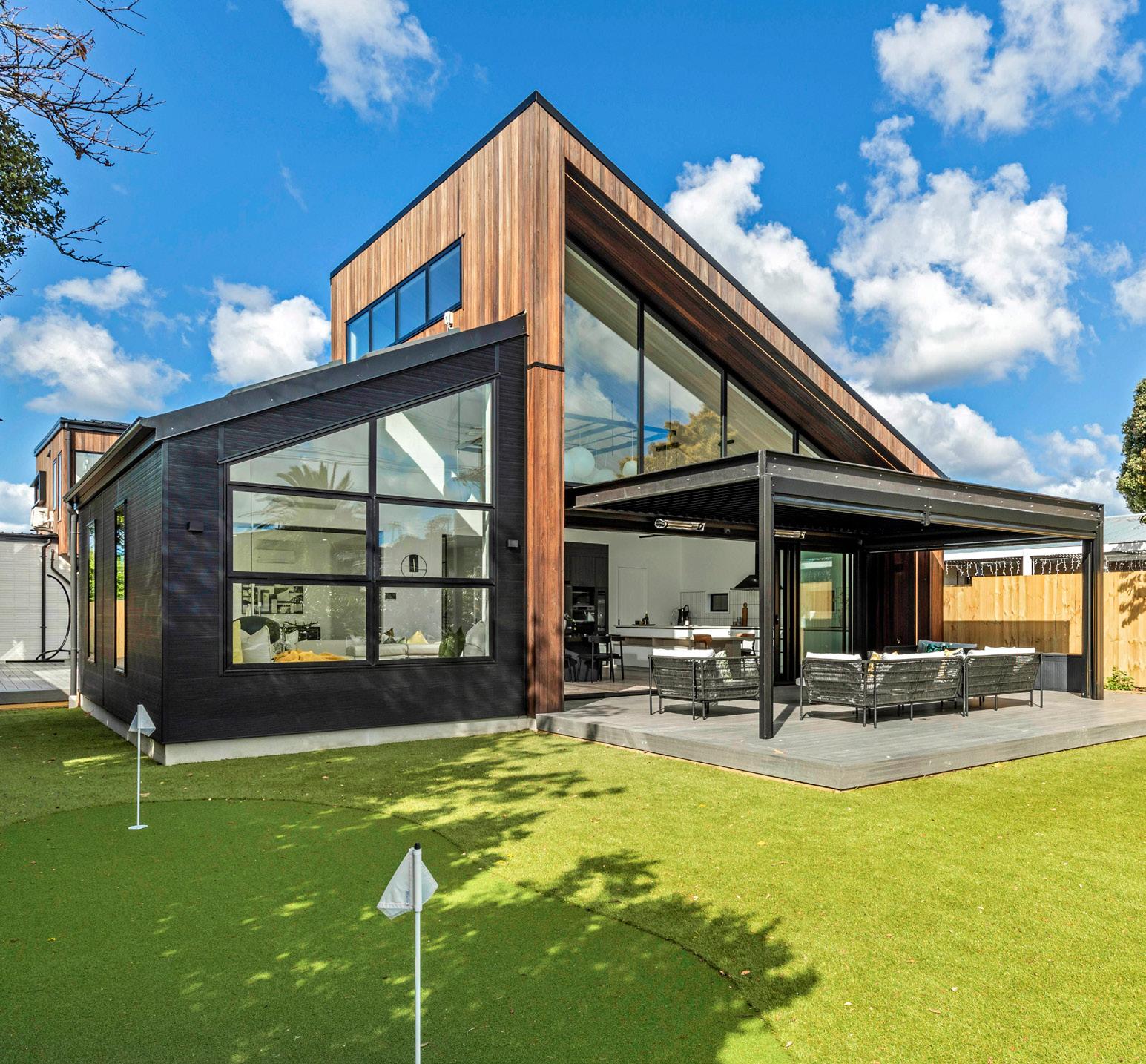
This shouldn’t be confused with the tea room inside.
At the back of the house and upstairs, is a vast main-bedroom suite, which takes advantage of views over the neighbourhood.
You’ll find four more bedrooms and a powder room on the ground floor as well as a bathroom with a standalone bath and vertical subway tiles in vibrant and mottled turquoise shades. It’s clear the A-grade extends to much more than the roof. For more of this house go to houseoftheyear.co.nz
Archi_ON AUCKLAND M 021 332 438 • E anthony@archion.co.nz W archion.co.nz




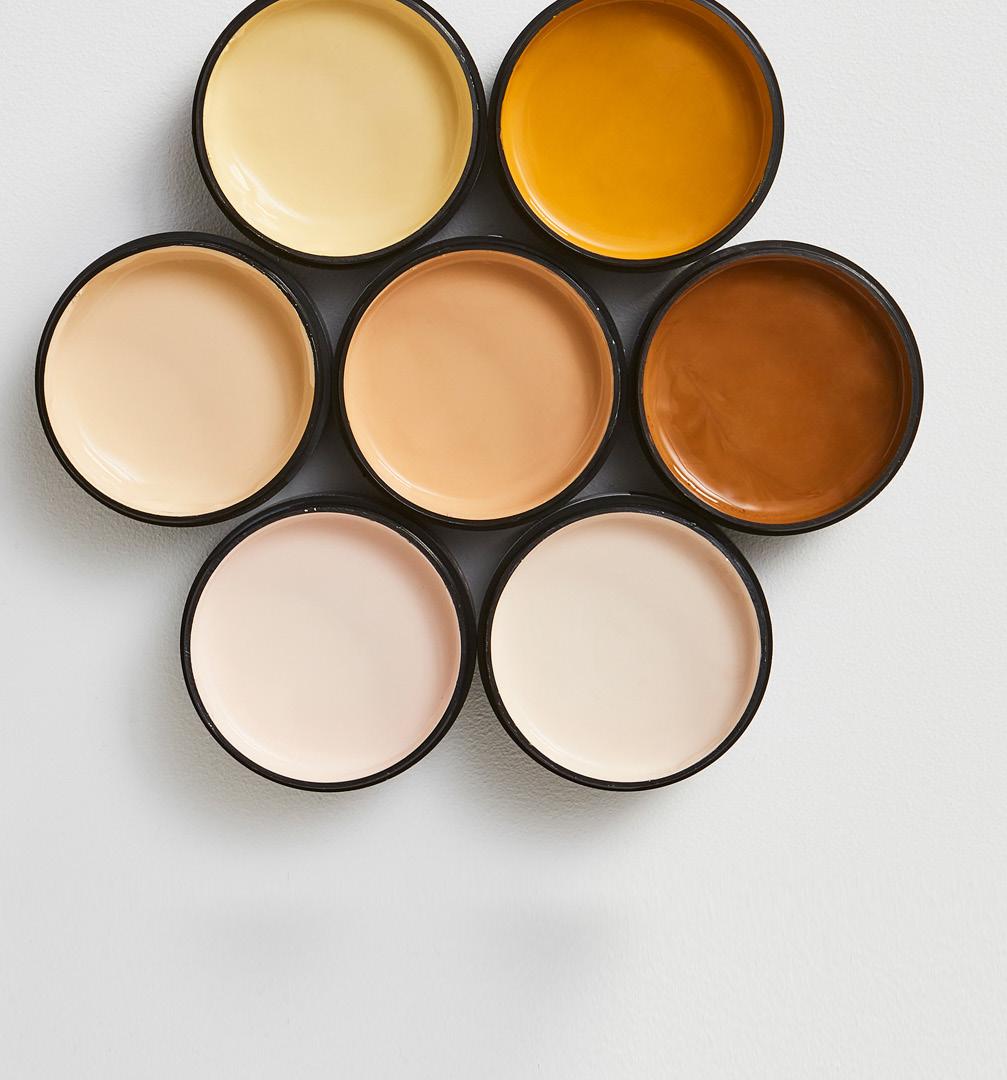

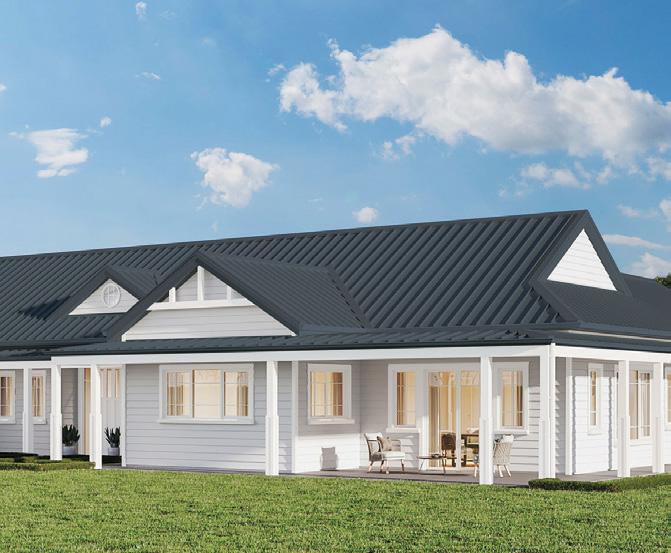
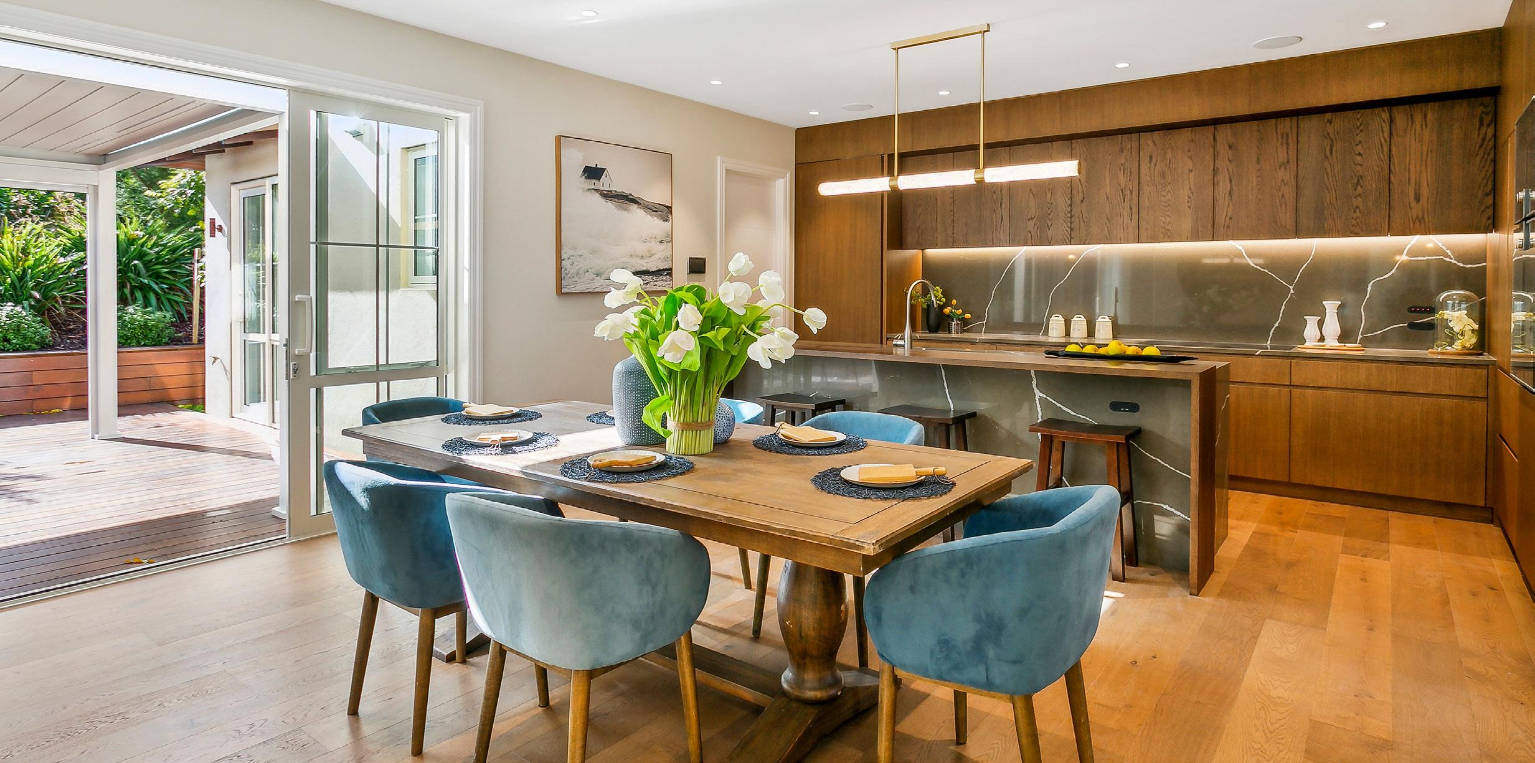
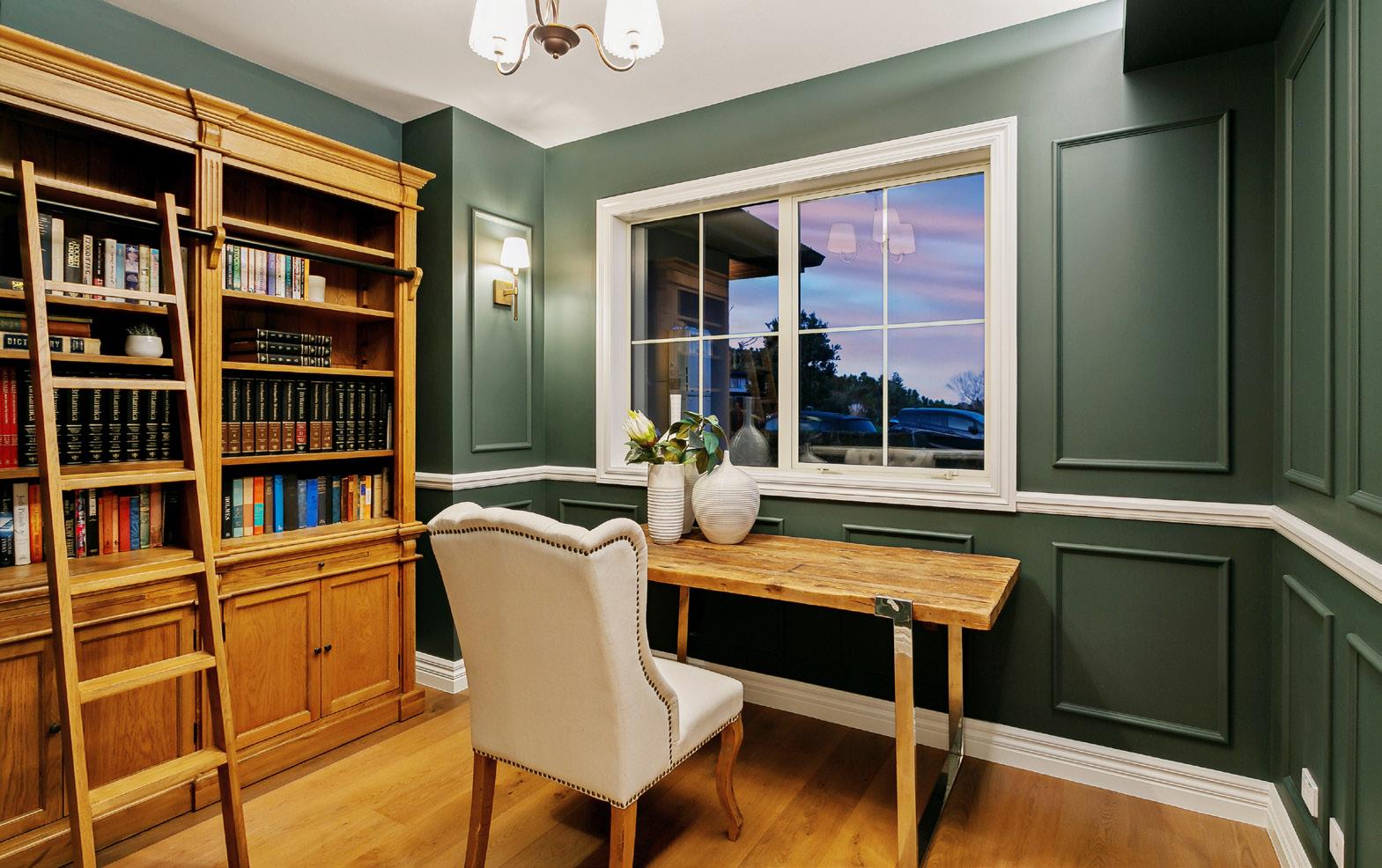
This is family living at its generous best in a 380sqm two-storey house near one of Auckland’s iconic North Shore beaches, Long Bay, on a manageable 631sqm section. The home, with Sto plaster and copper downpipes and spouting, has an imposing street presence behind stone walls and iron gates. Inside there are enough rooms to accommodate the Brady Bunch ,with 5-6 bedrooms, multiple living spaces, an equally accommodating number of bathrooms and alfresco areas designed for
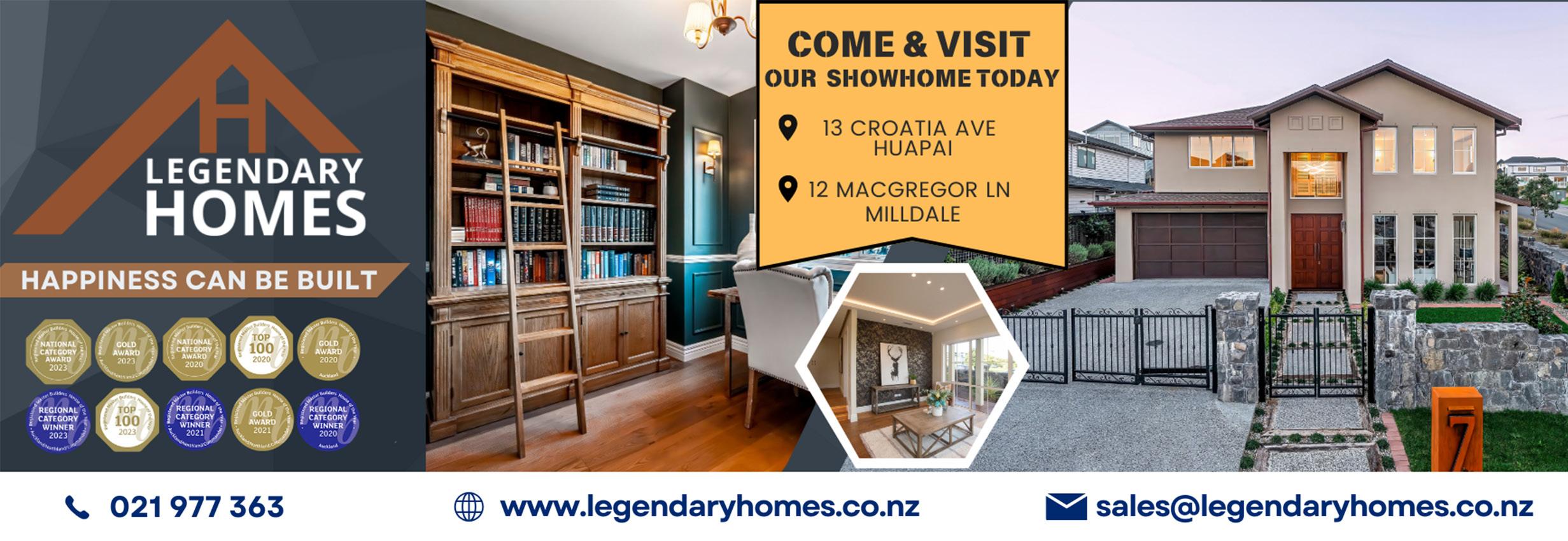
But wait there’s more – on this floor, there’s not just one more living area but two.
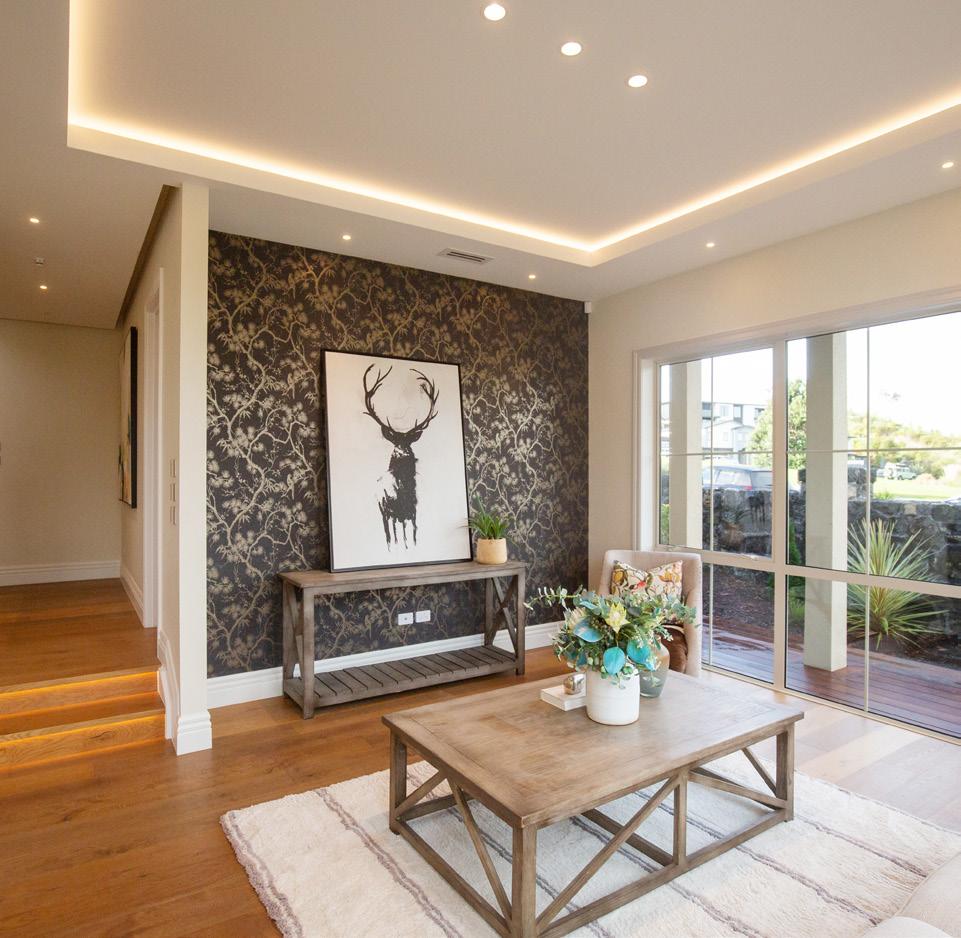
indoor-outdoor living. Cedar soffits and false rafters add to this home’s spaciousness.
At its heart is a Gaggenau fitted kitchen made by DBJ, with a scullery, that opens to dining and living areas facing north-west. On this floor are two bedrooms, a bespoke office space with a library, a full bathroom plus guest powder room, and not just one but two more living areas. One is a formal lounge opening from the front entrance and the second is a sitting room opening from the kitchen.

Behind a hidden door in the kitchen, you’ll also find a two-bedroom self contained unit. The first-floor includes a further four bedrooms (two are “main bedrooms” with walk-in wardrobes and full bathrooms), an extra bathroom, plus another sitting area which could be configured as a media room. The double-car garage includes a laundry area and there’s the bonus of Bowers & Wilkins high-quality audio which runs throughout this extensive home. For more of this house go to houseoftheyear.co.nz

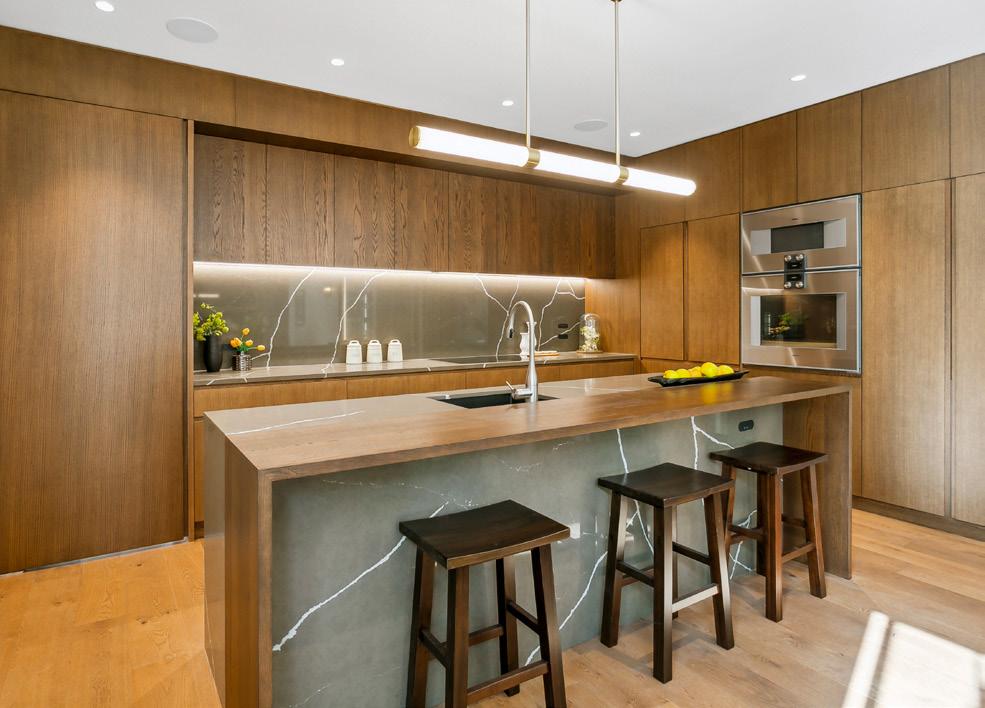
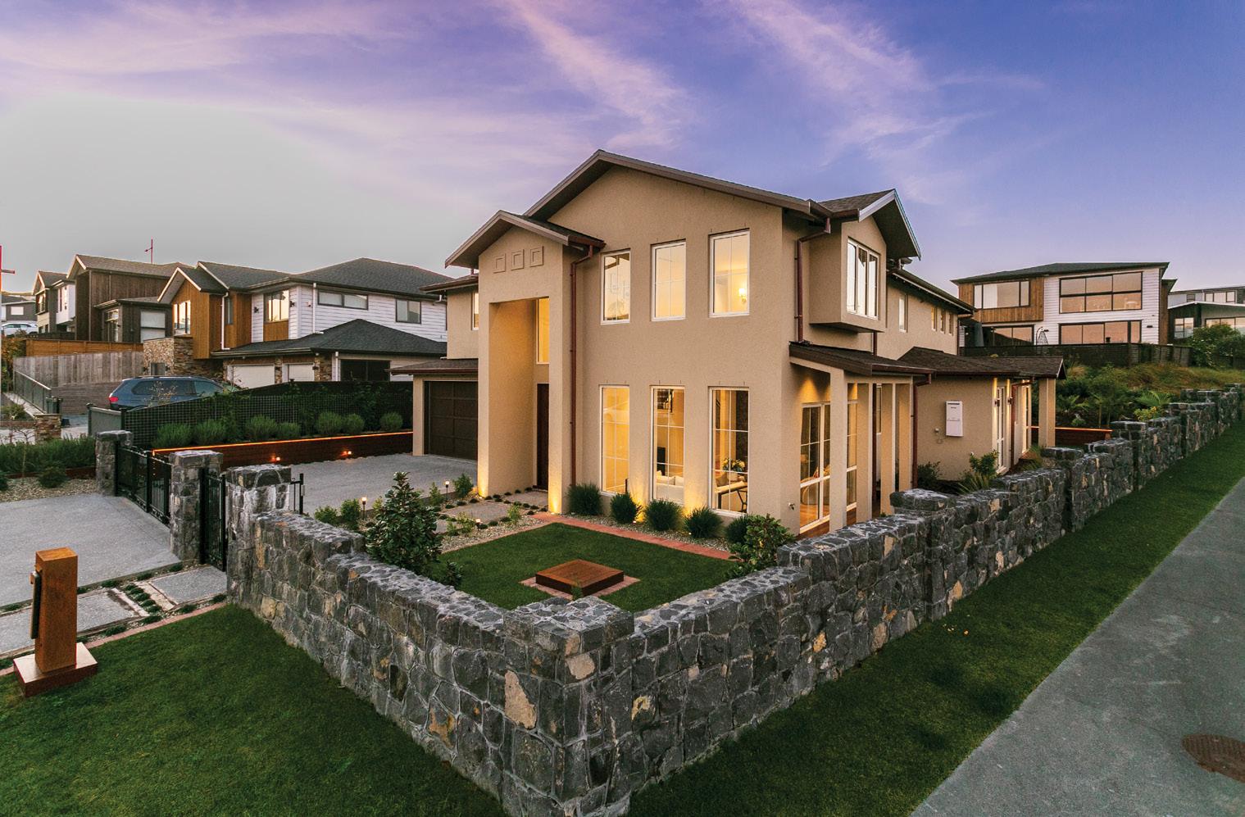

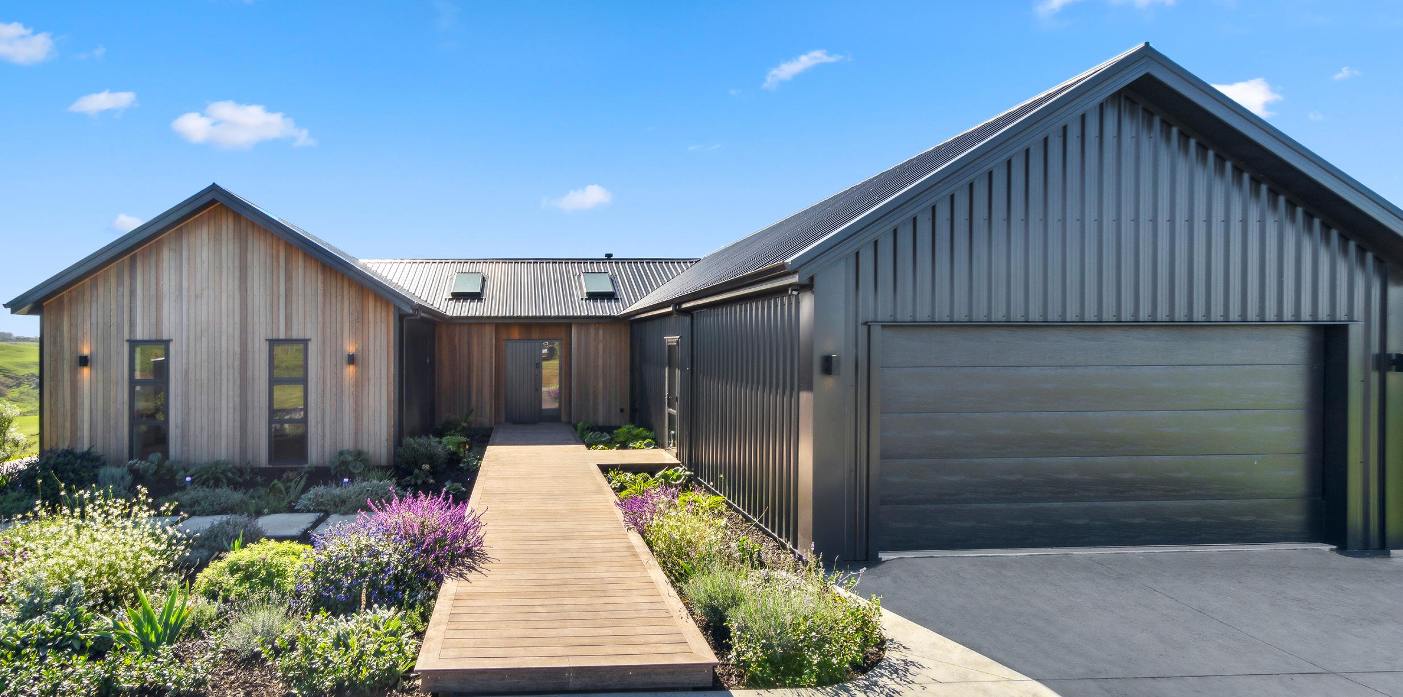
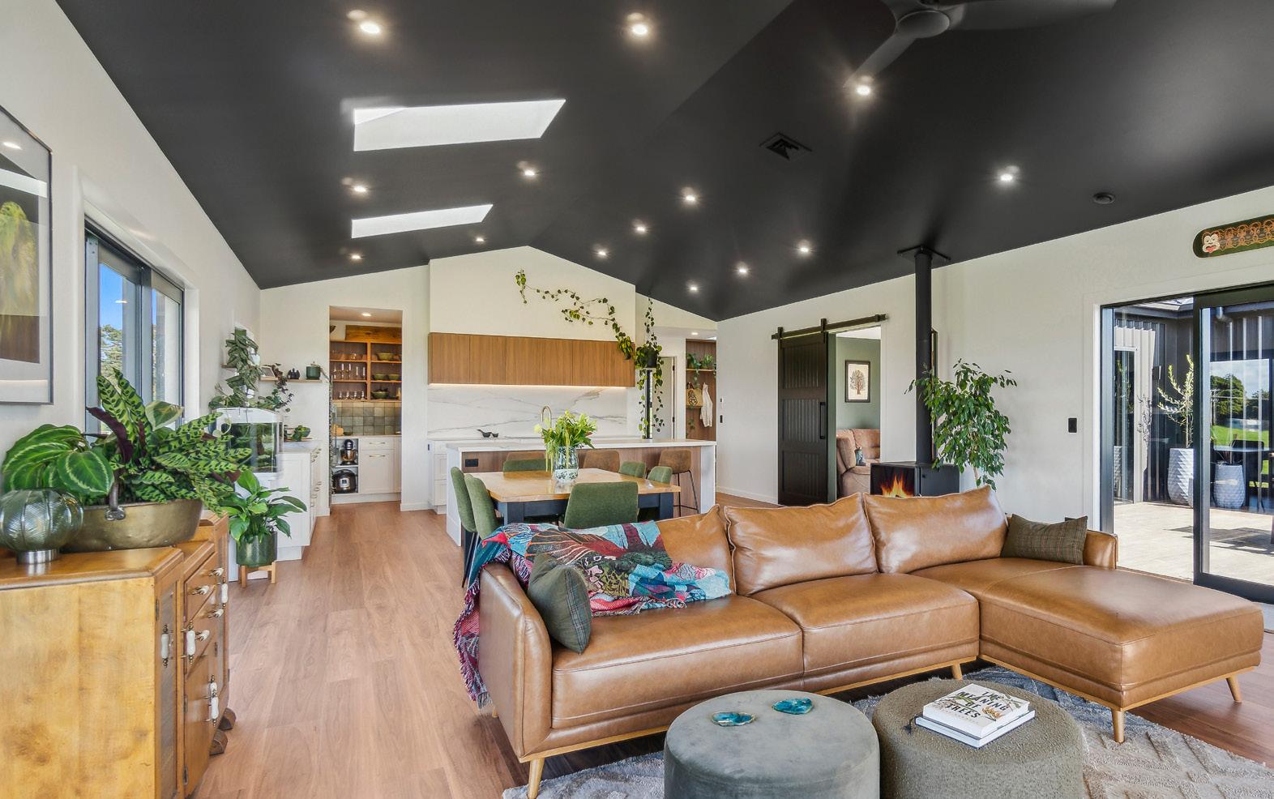
If this homestead were a movie, three parties would play starring roles: the father of one of the clients, the clients themselves and Versatile Homes and Buildings. Dad designed it, daughter made many of the decisions while son-in-law worked on the farm, and Versatile built it.
It’s a heavenly result, as evidence by the nightsky raked ceiling in the open-plan kitchen, dining and living space, which is punctured with lights – like twinkling stars.

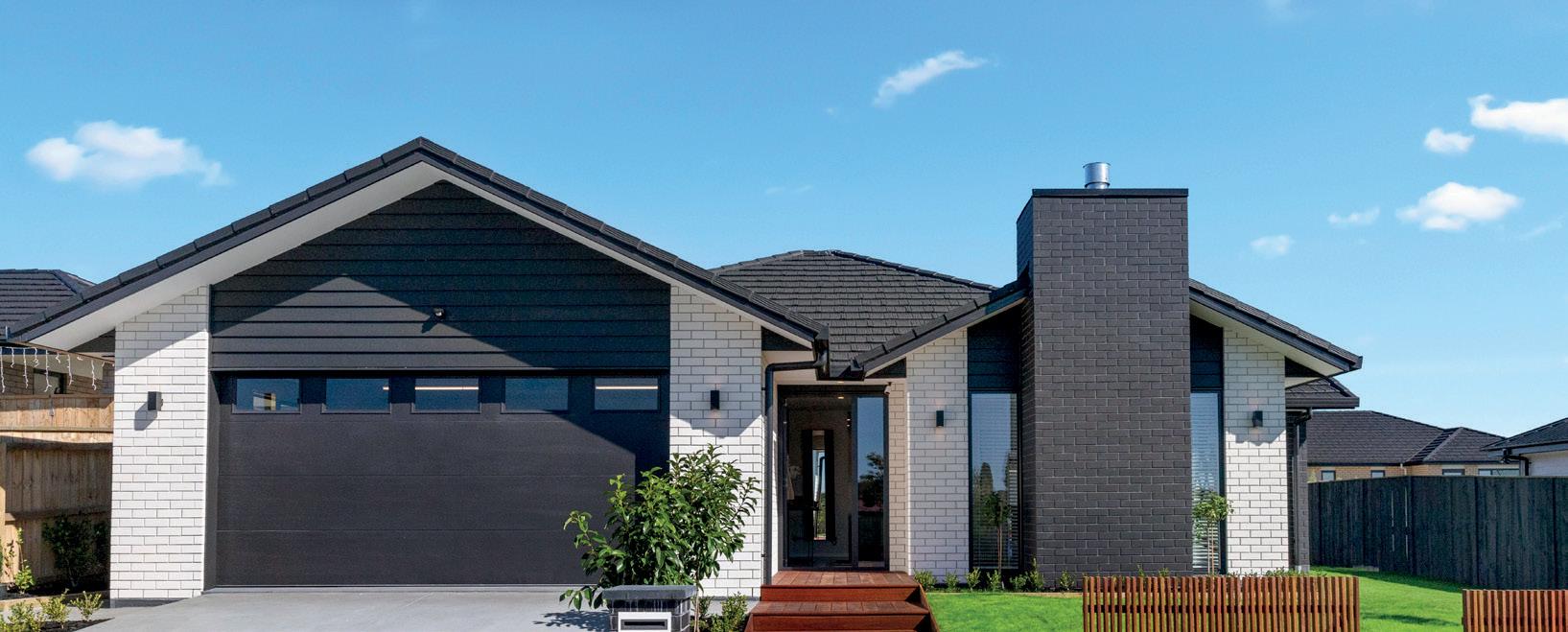
Extensive use of glass means the owners can take in views of their green landscape, which runs down to the sea.
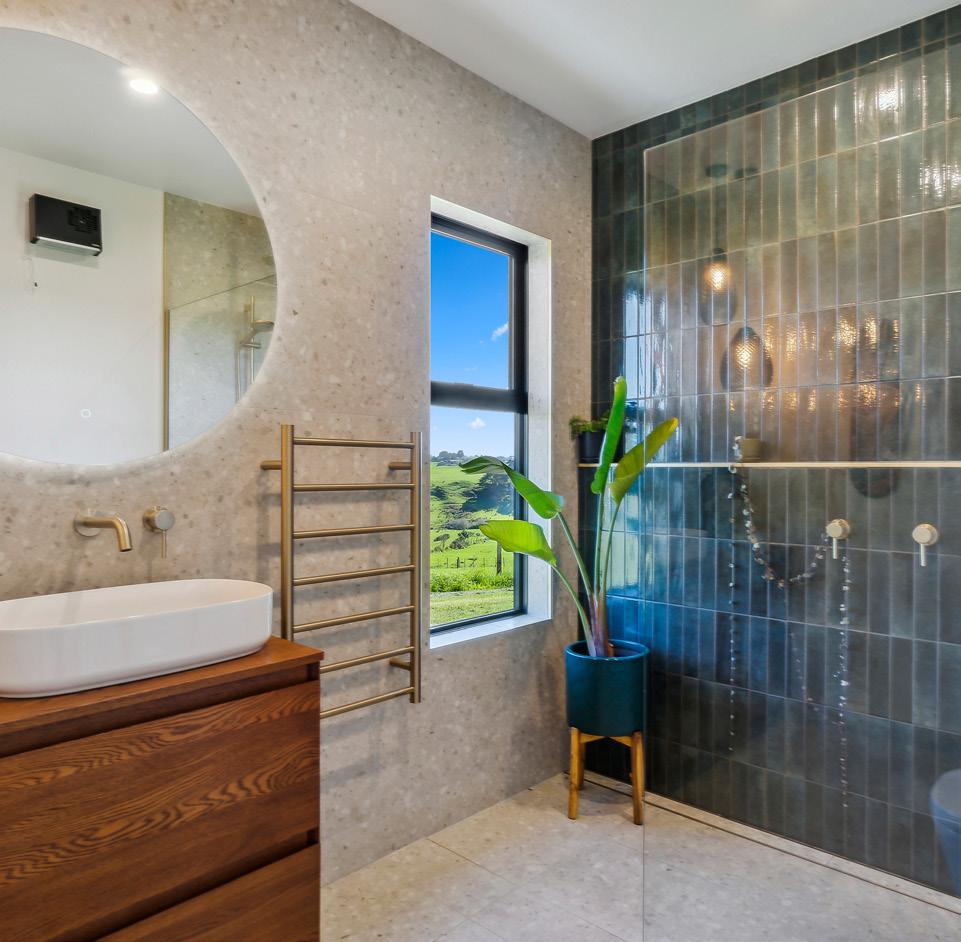
The outlook from this space is just as good. Extensive use of glass means the couple can take in the views from almost anywhere they stand. The H-shaped 278sqm property overlooks a landscape of green pastures that run down to the sea.
It also faces north, so it’s warm and sunny. The notches in the H-shape have timber decking and the living space extends in a portico ensuring there are always sheltered outdoor spaces. The flow from inside to out is intuitive and seamless.

•
•
• SHRINK-WRAPPING 021 307 913 info@itusscaffolding.co.nz www.itusscaffolding.co.nz
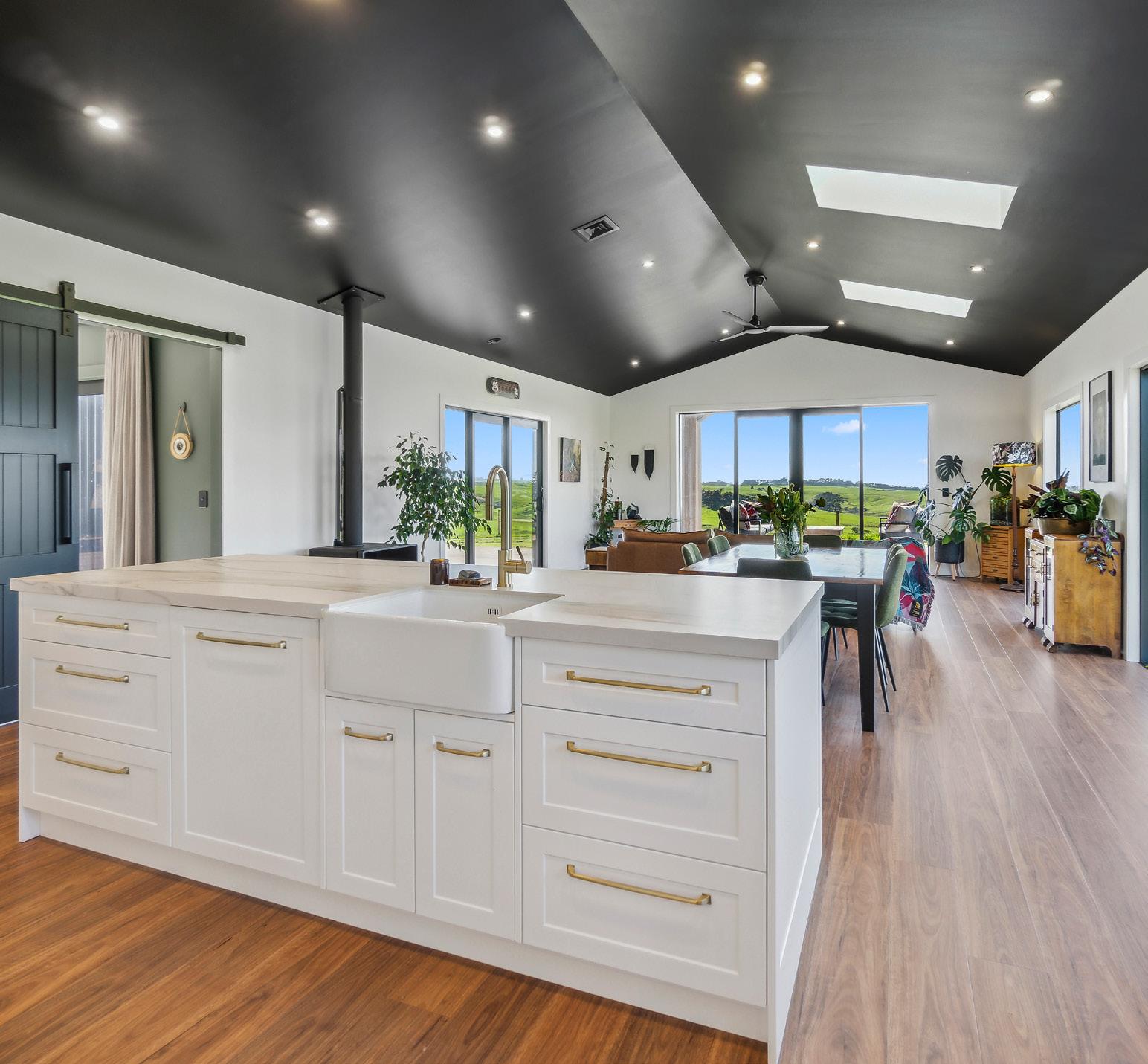
Divine features abound in this three-bedroom, two-bathroom home, many of which were chosen by the clients, from the cedar cladding and interior palette to the minutiae of the kitchen fit-out.
You’ll also find a roomy scullery, a vertical timber-lined nook with hooks and shelving in the entrance, tiled laundry and bathrooms, walls painted in a tasteful sage hue, and a boardwalkstyle entrance that says, ‘welcome home’. For more of this house go to houseoftheyear.co.nz


Versatile Homes and Buildings AUCKLAND T 09 238 0696 • E wlubbers@versatile.co.nz W versatile.co.nz
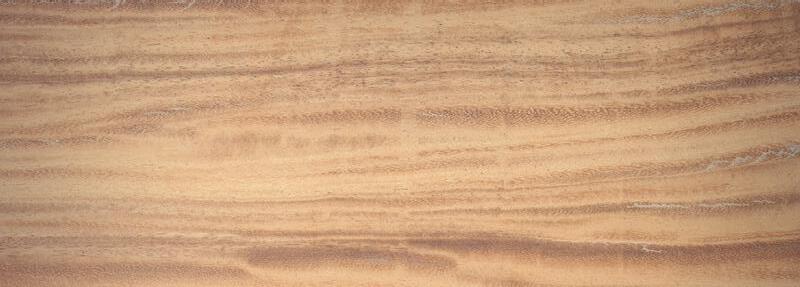
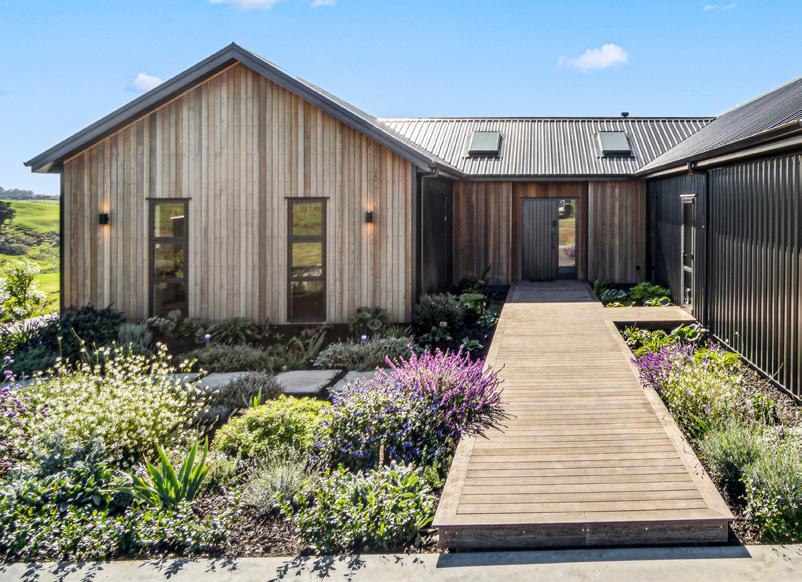
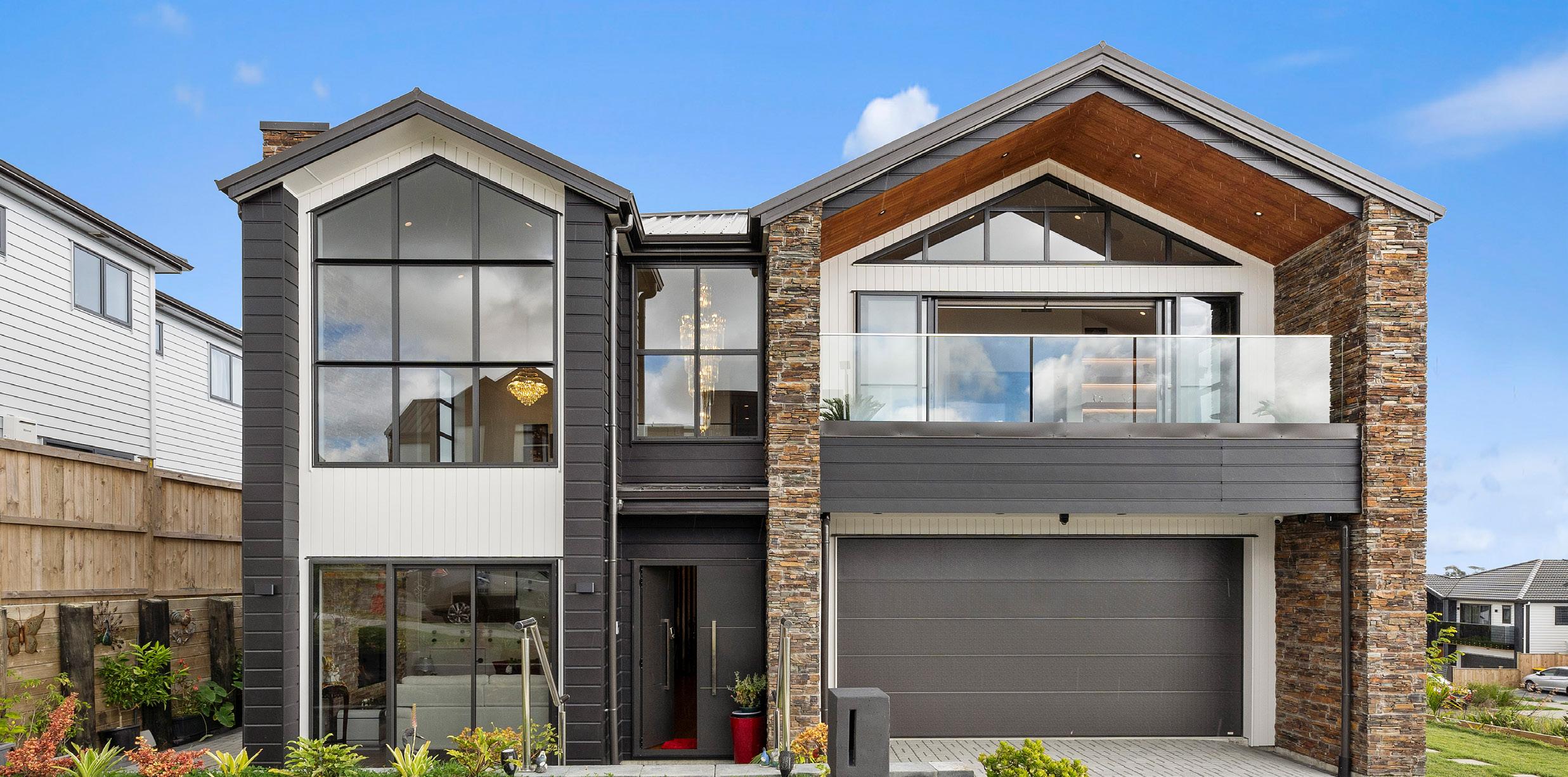
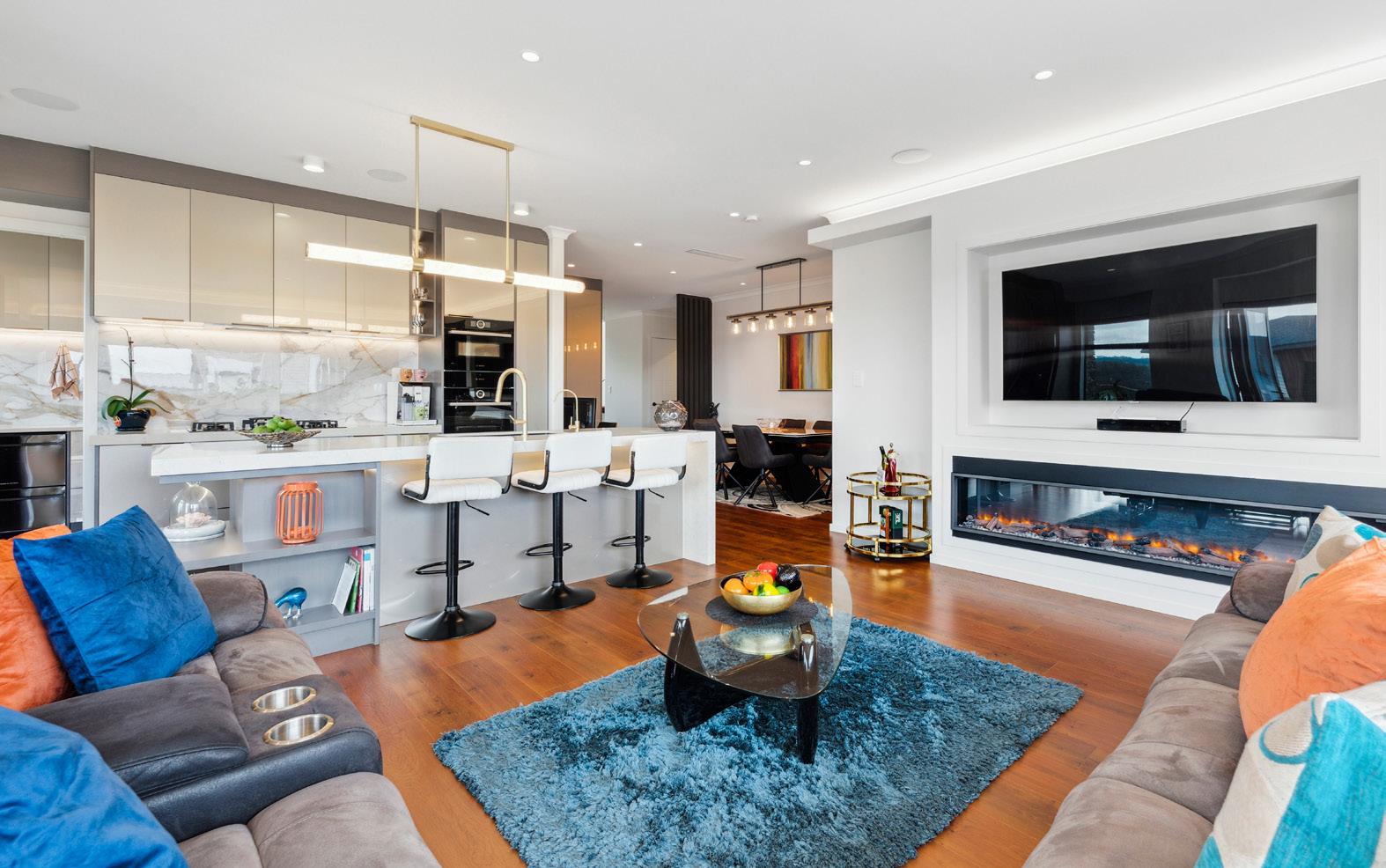

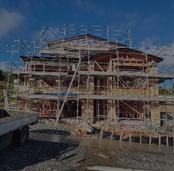
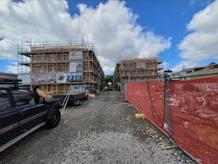
From its large, elevated site, this architecturally designed home is well placed to maximise stunning views of the surrounding landscape. The house, topped with a traditional gable roof, has balconies enclosed with glass balustrades to make the most of the views, as well as to increase natural light and add character.
This high-quality, two-storey, freestanding dwelling uses mixed cladding including James Hardie Linea Oblique shiplap, brick and feature
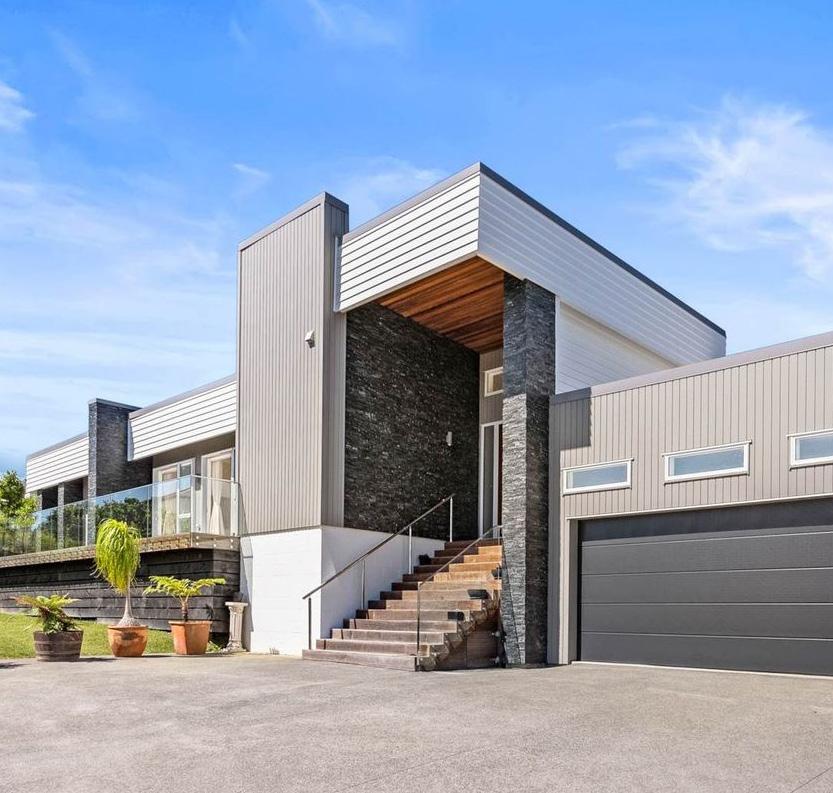
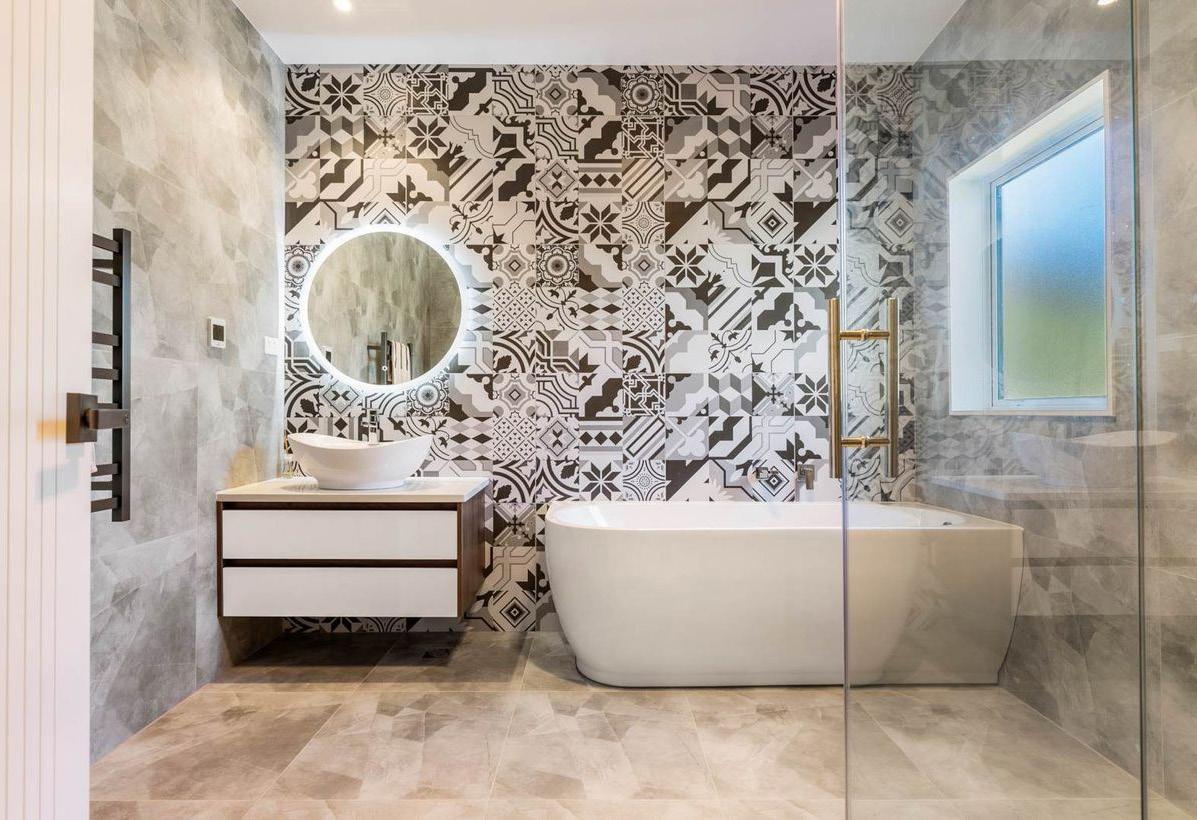

The schist creates a distinctive exterior and is a charming addition to the interior, too.
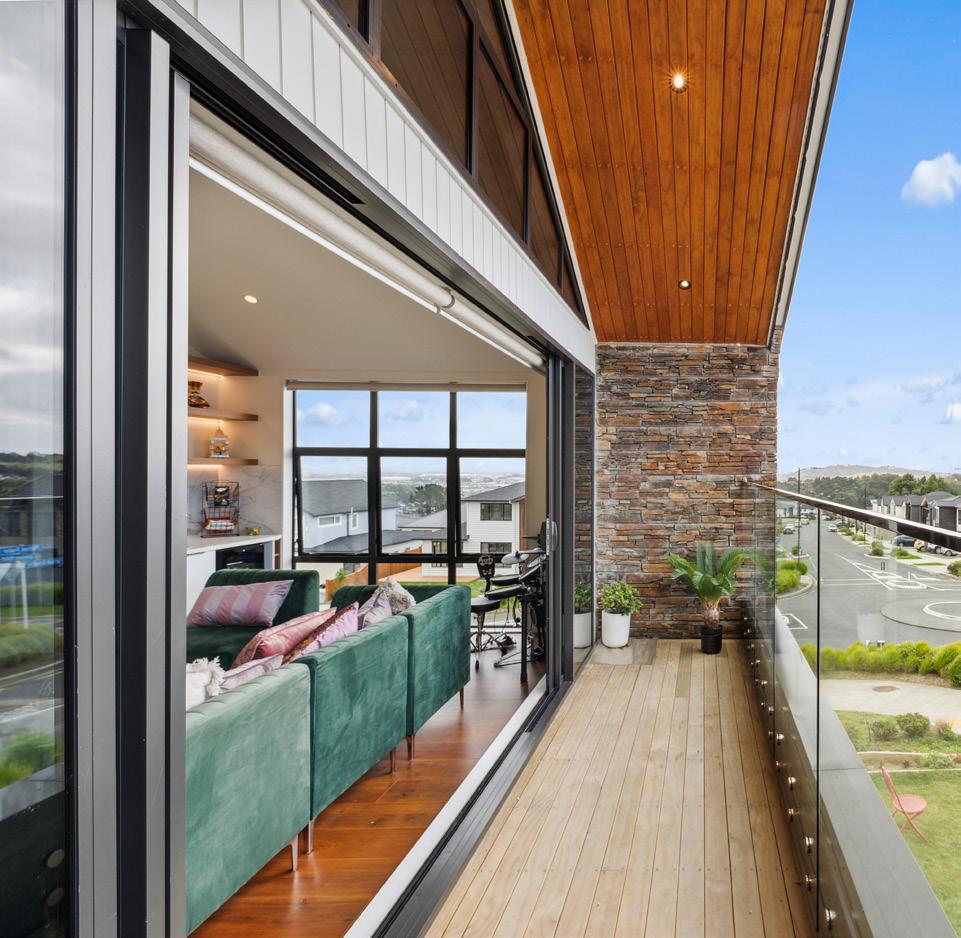
schist stone, along with longrun steel roof construction. The schist creates a distinctive exterior and is a charming addition to the interior, too, adding a sense of earthiness along with the
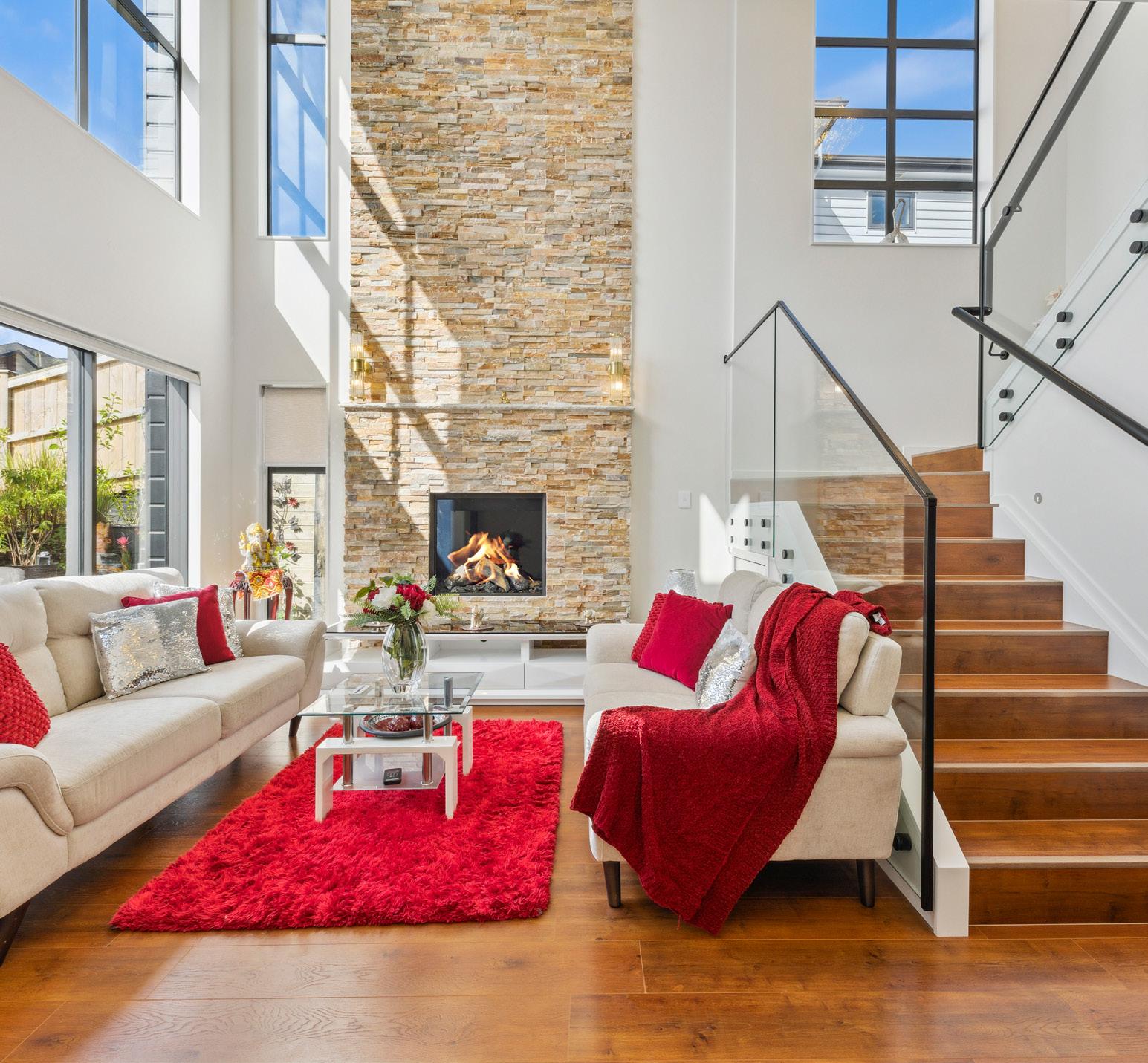
study and a double internal-access garage. Entertaining is particularly glamorous in the glossy kitchen with its marble splashback. Sliding doors completely open out from the living room



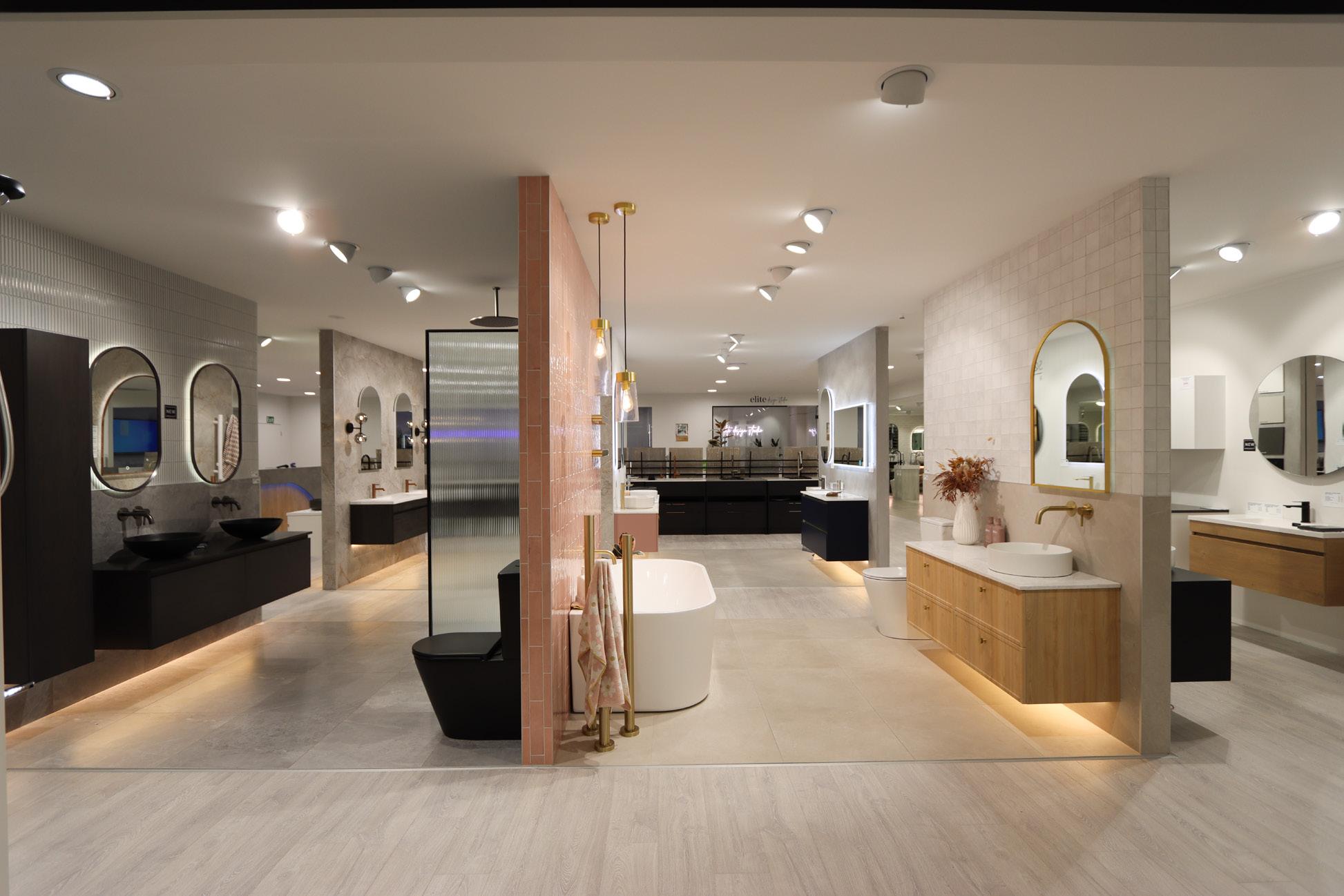

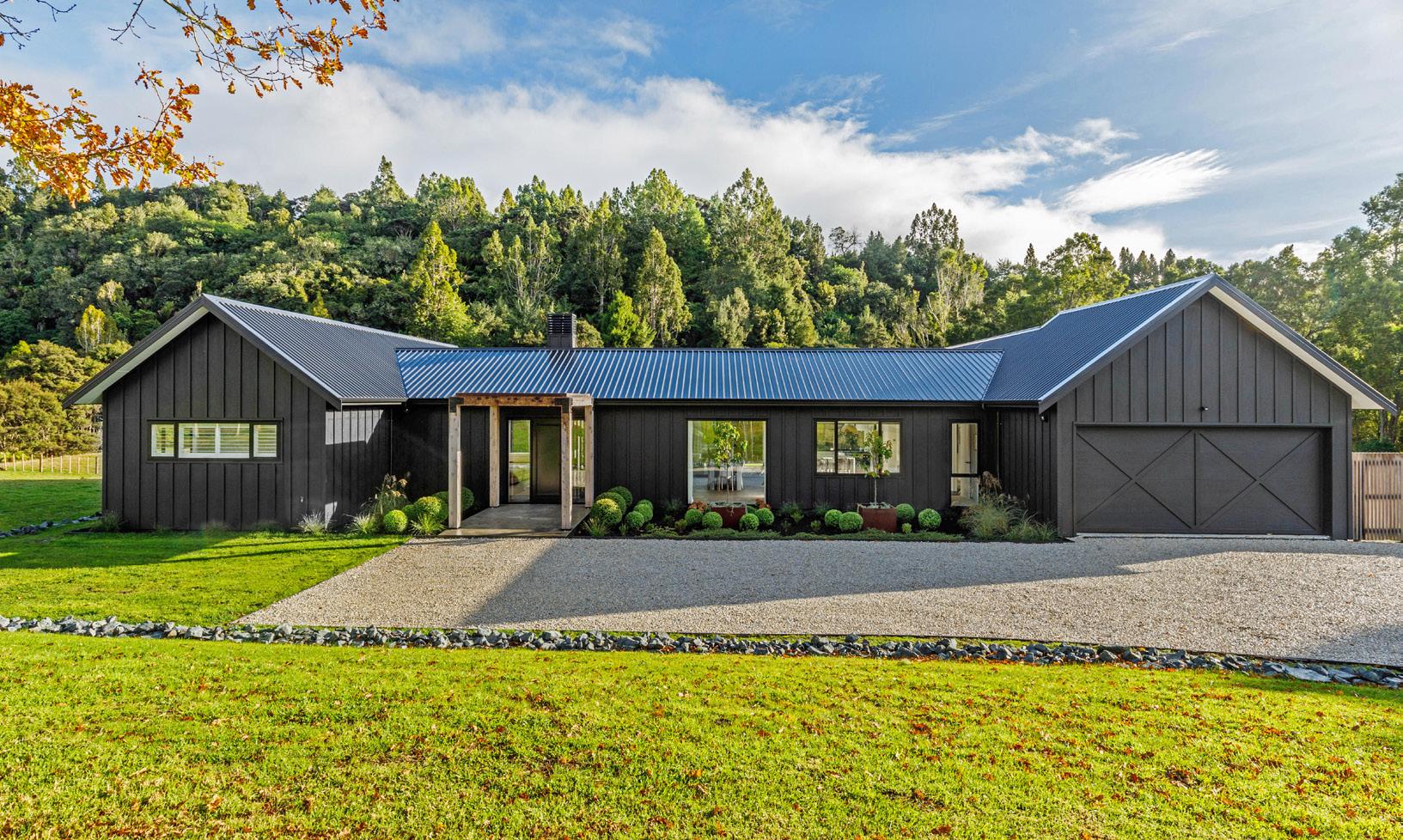
Beautiful features abound in this modern version of a traditional farmhouse, but one invisible factor was critical to the result – collaboration. The clients, who work overseas, contacted Neo Build wanting an unfussy design with a focus on quality of craftsmanship and finishes. The lovely 282sqm house, with four bedrooms, three bathrooms and two living zones, fits the bill perfectly. It also stands as a triumph of communication. Much of the house was constructed while the owners were overseas –
a testament to the company’s ability to connect through online project-management systems. It was a pleasure for the team to hand over the stylish house when the clients did come home.
Lying long and low against the forest backdrop, the home is clad in dark rustic-style Triclad. An H-shape configuration and a north-facing patio the length of the building, put indoor-outdoor entertaining and dining on the menu. Natural light floods through sliders connecting the open-plan living, dining and kitchen area with the outdoors. American oak flooring, exposed rafters and a fin wall add to the warm, open ambience, and are supplemented by examples of the owners’ flair and eye for detail.
Whether it’s relaxation, entertainment or whipping up culinary delights, this farmhouse offers spaces for every moment and mood. It’s not just a home; it’s a sanctuary where design meets function. For more of this house go to houseoftheyear.co.nz
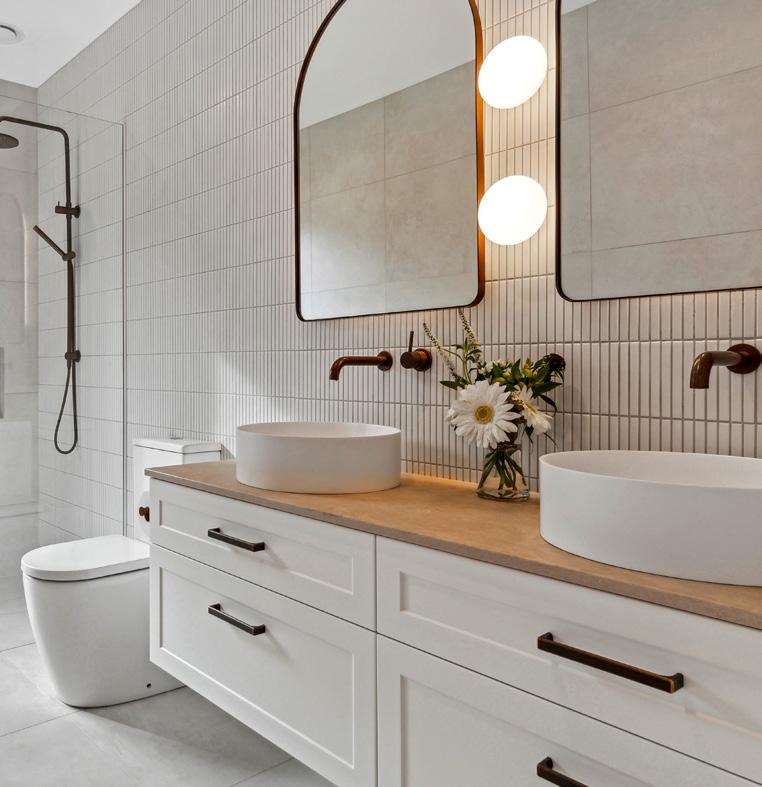
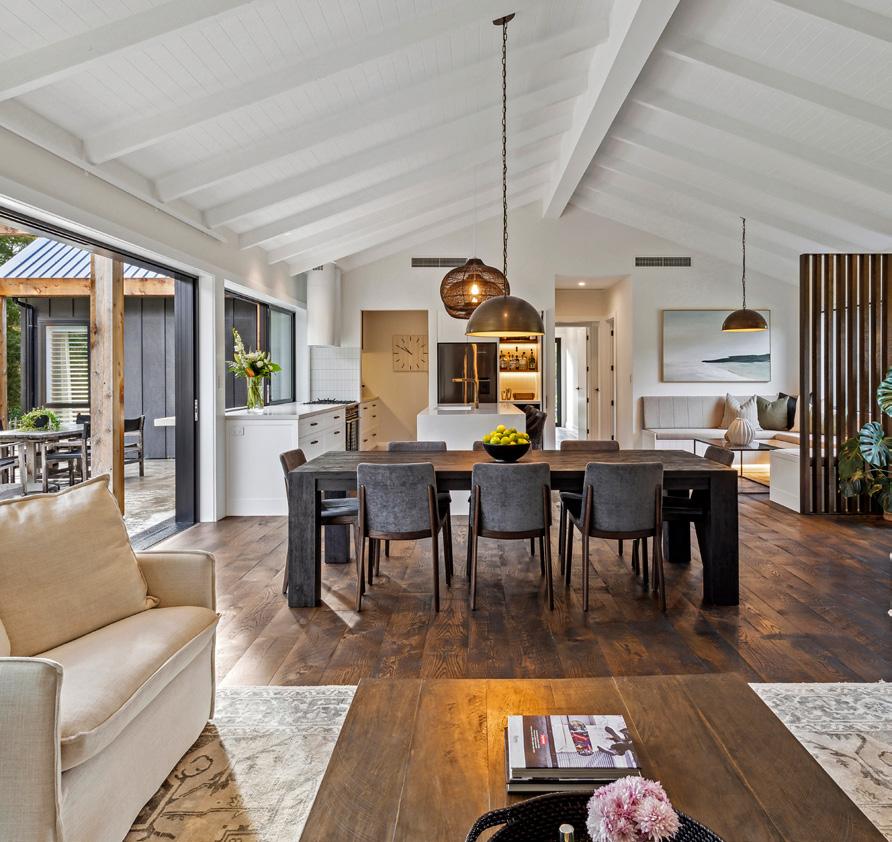
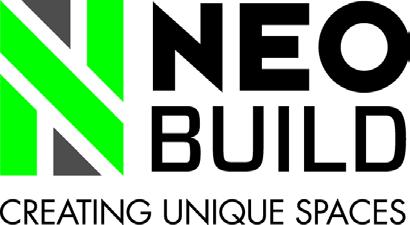
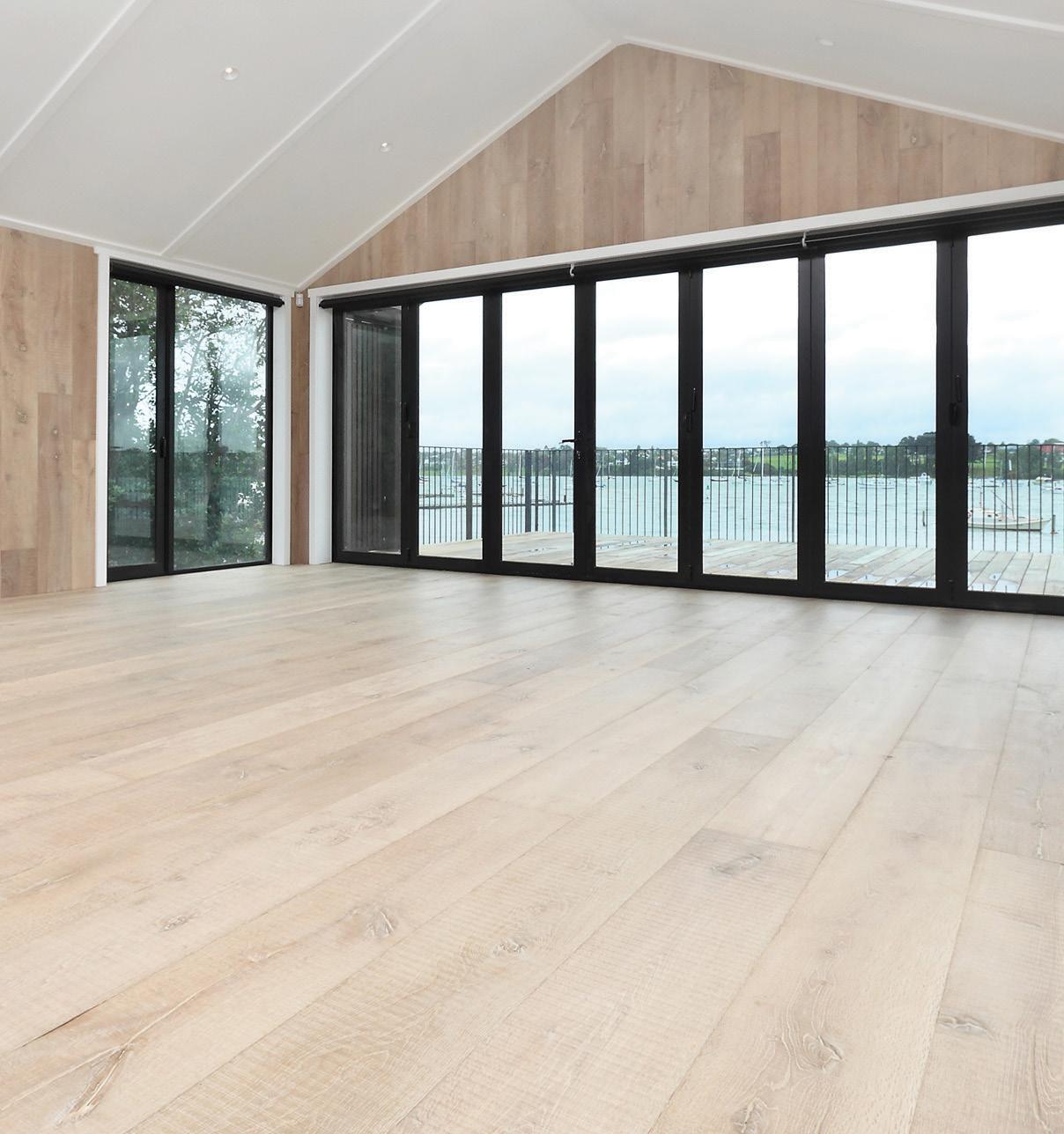

Made in New Zealand For New Zealand. Plasterboard, locally made for over 95 years.
At Winstone Wallboards we are passionate about providing quality GIB® systems and technical support that make it easier for Kiwis to create exceptional interior living environments for generations to come.

LEARN MORE
gib.co.nz

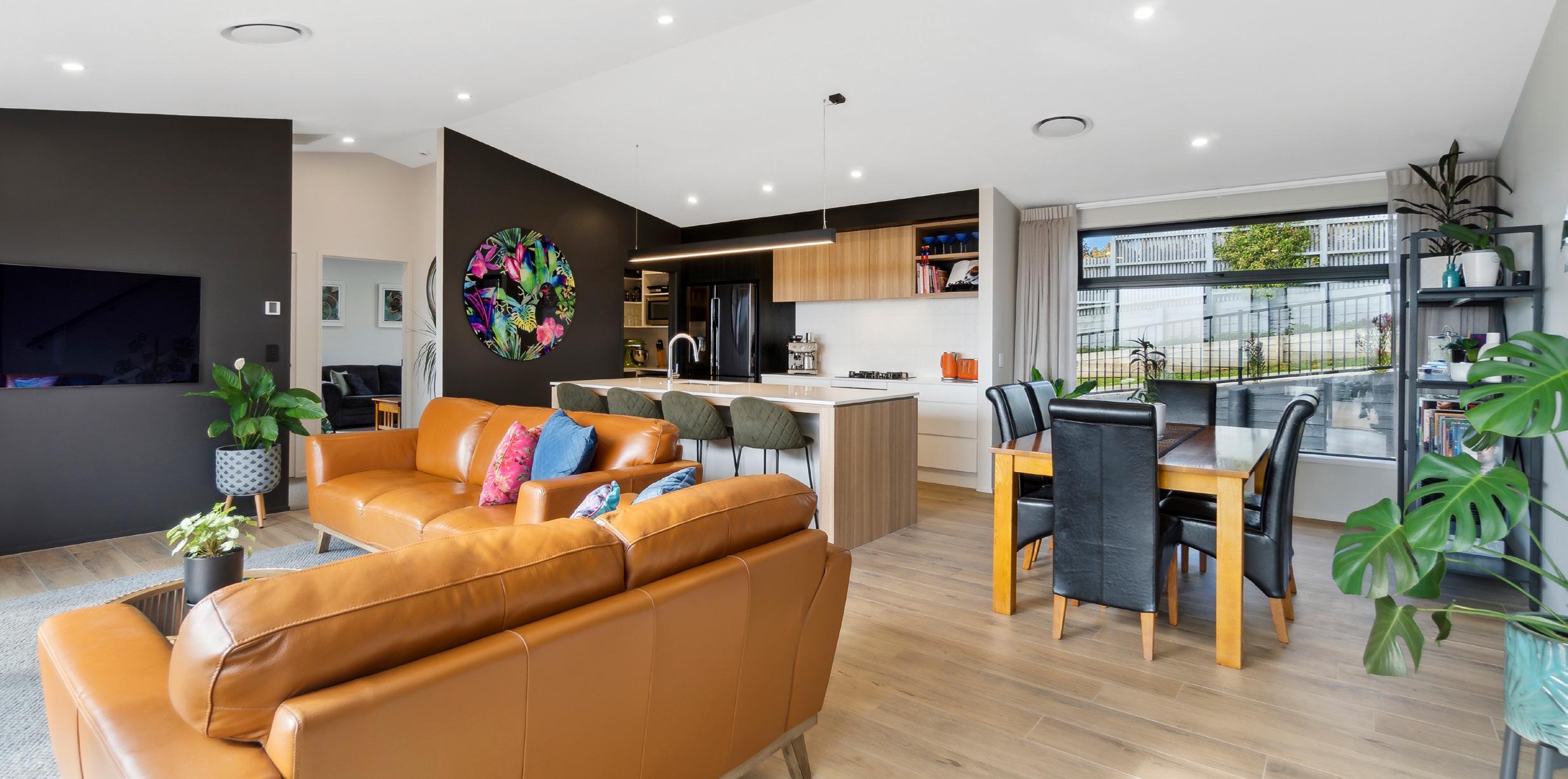
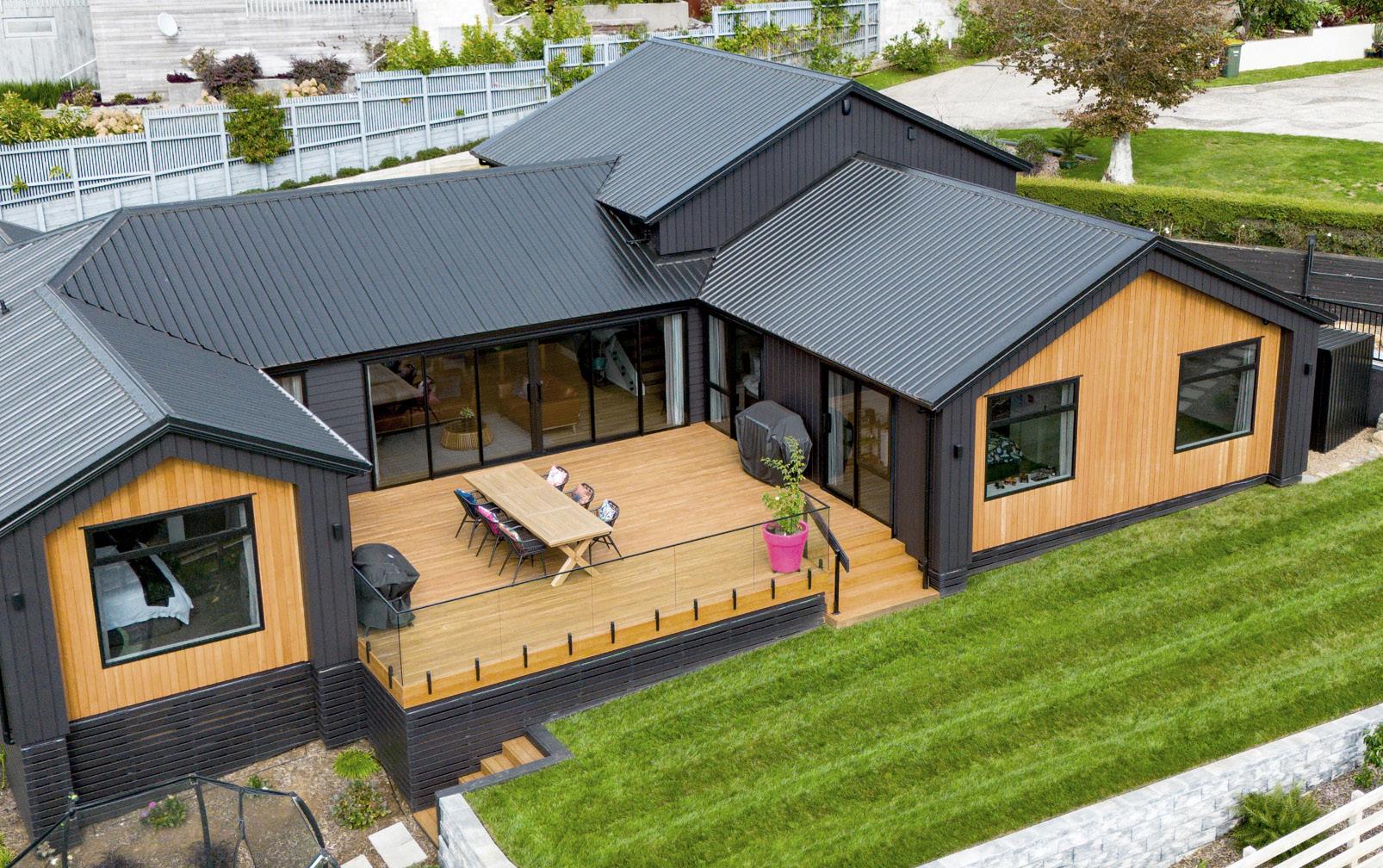
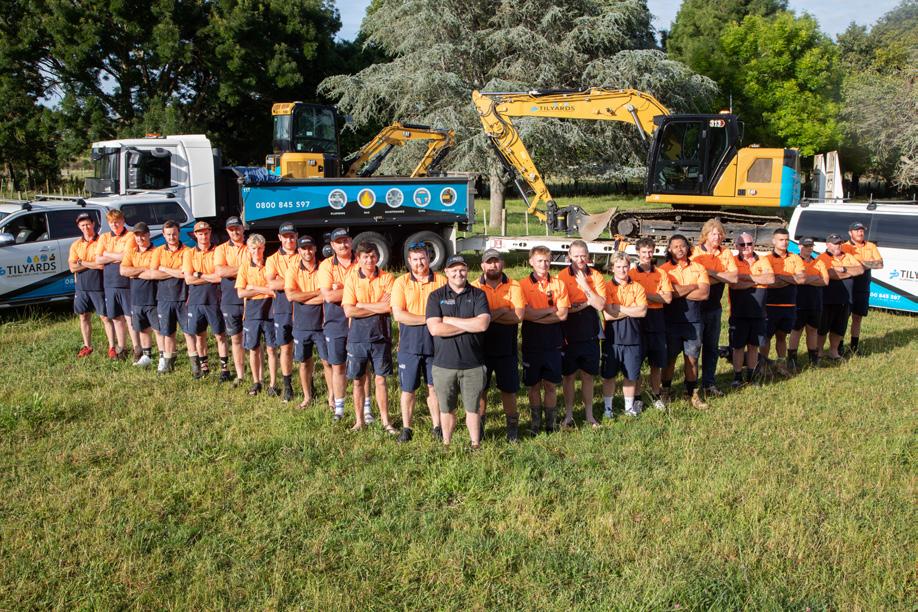




This elegant home sits proudly on Pukekohe Hill with stunning views out to Rangitoto and the Waitematā Harbour. From its cedar-clad entry, visitors step downstairs into a large, open plan kitchen/dining and lounge.
Over-height, scissor-truss ceilings give this living space a light and airy feel – which is maximised by opening up to the outdoors via large, stacking sliding doors. The expansive decking is nestled between the other two wings of the home. This

Over-height, scissor-truss ceilings give this living space a light and airy feel.
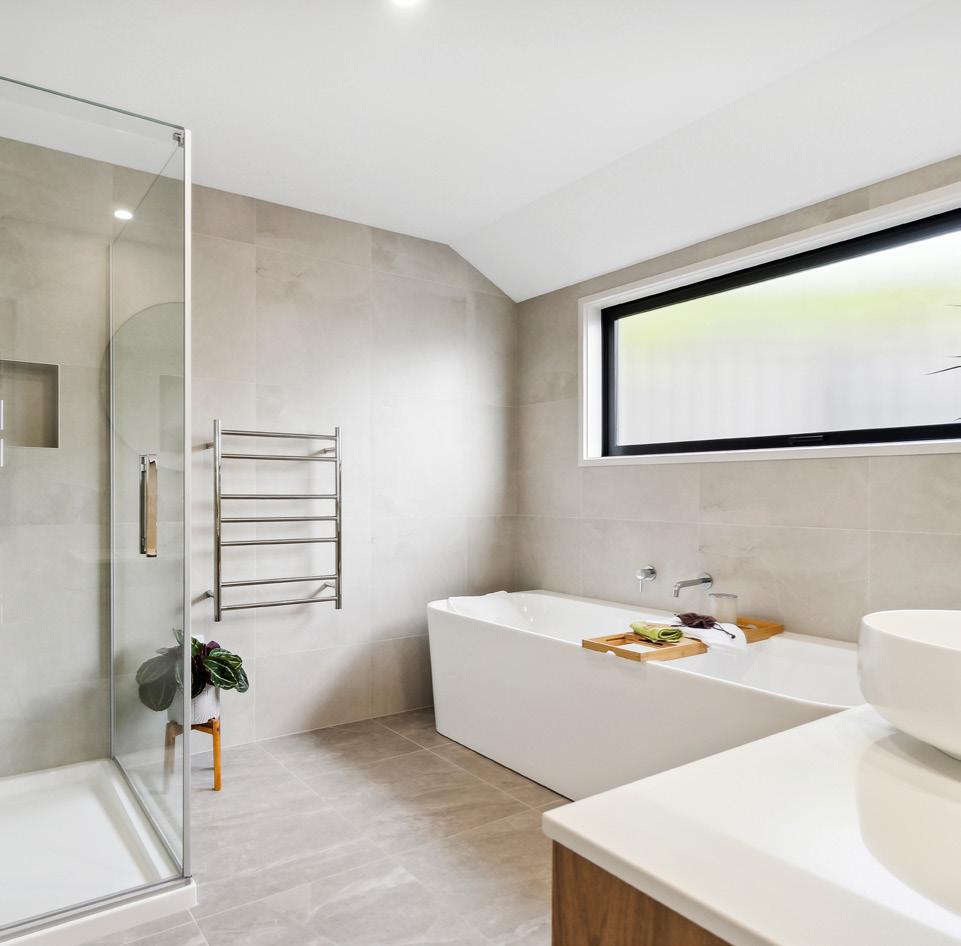
creates an entertainer’s dream space, protected from the prevailing winds because of its enclosed shape, and provides outstanding indoor-outdoor flow from all areas. The deck is level with a generous flat lawn that is flooded with sun, given the home’s north-facing aspect. Gazing out at the view as the sun pours in certainly makes all-year barbecues a more enticing prospect.
Likewise, the designer kitchen, with its extralong island bench, ensures Sunday brunches with
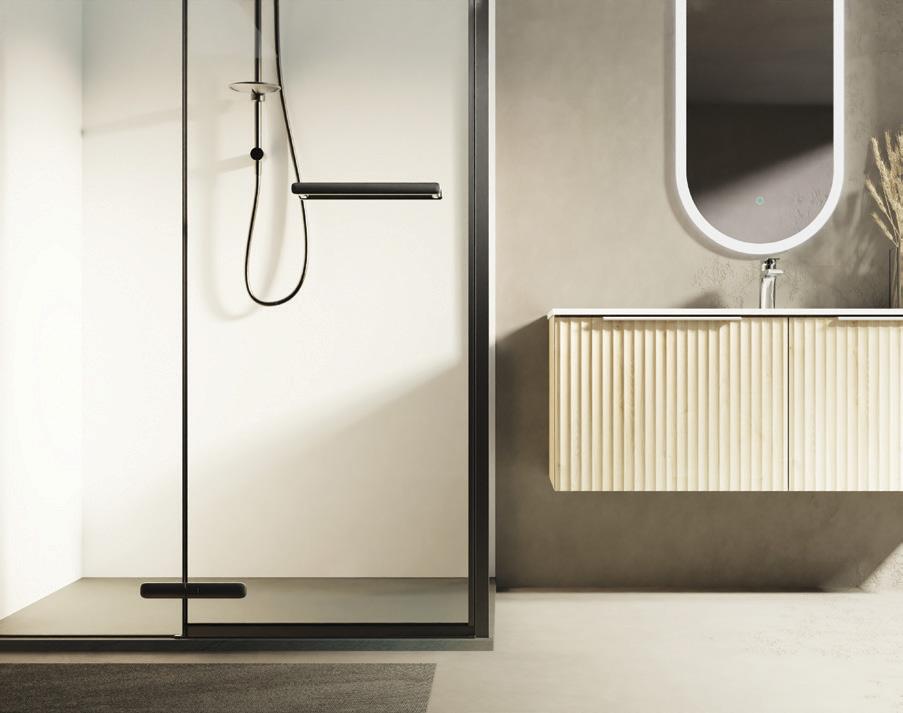
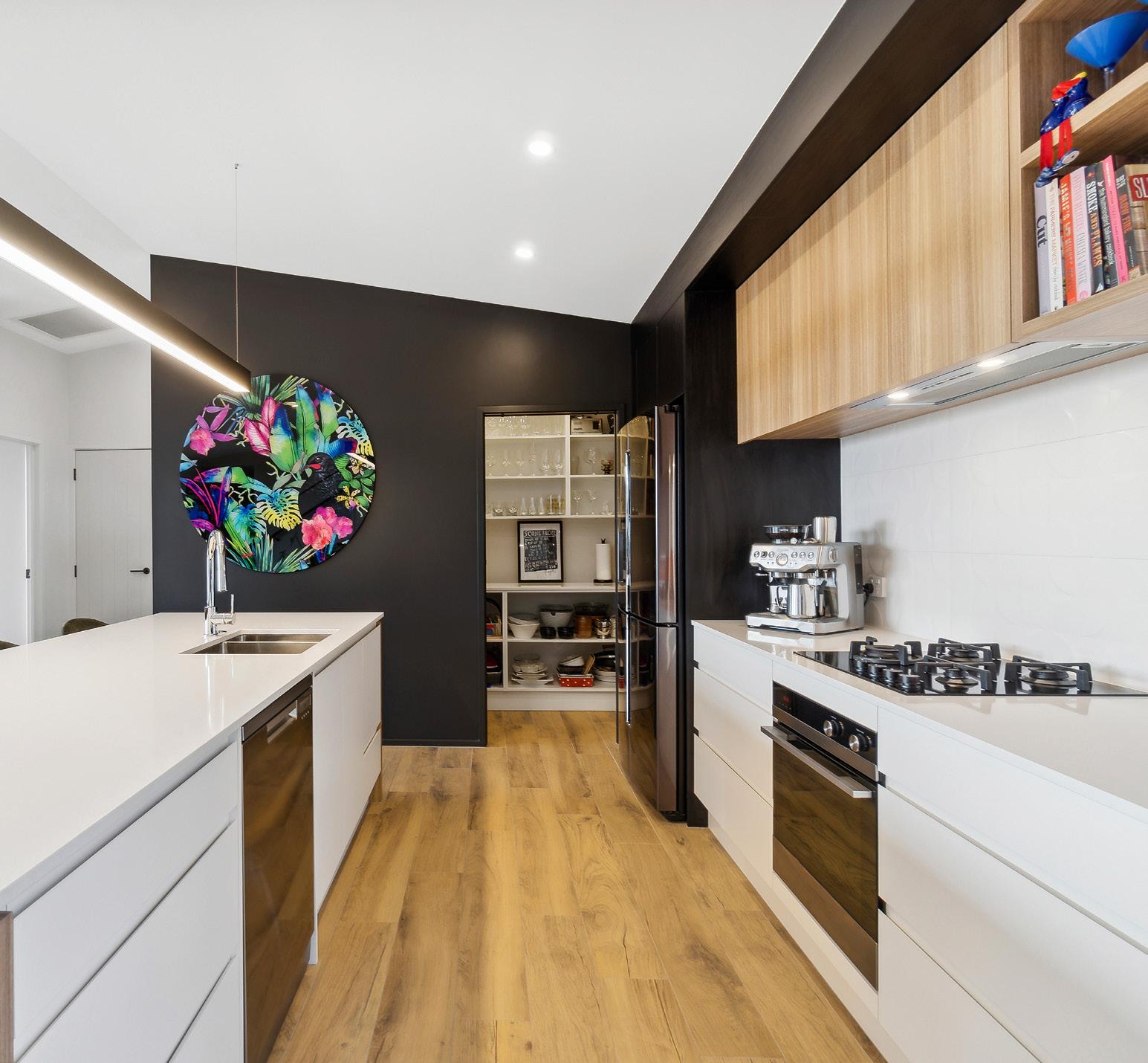
a few extra guests are easy to cater for. Three bedrooms are configured beneath the largest of the two attractive gables, clad in James Hardie Linea Vertical Oblique, and the main bedroom is located on the opposite wing for utmost privacy.
Vertical shiplap weatherboard adds an earthy contrast to the exterior and an internal-access garage, scullery and two beautiful bathrooms complete the picture.
For more of this house go to houseoftheyear.co.nz

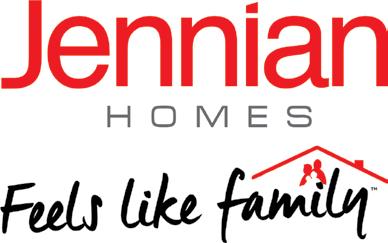
jennian.co.nz
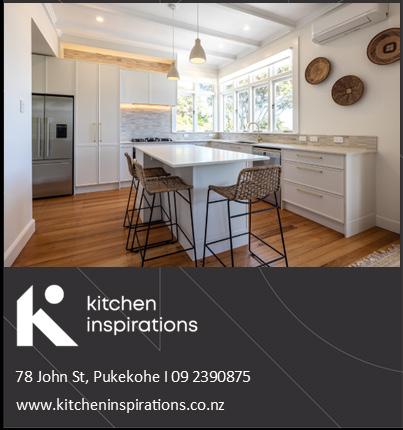
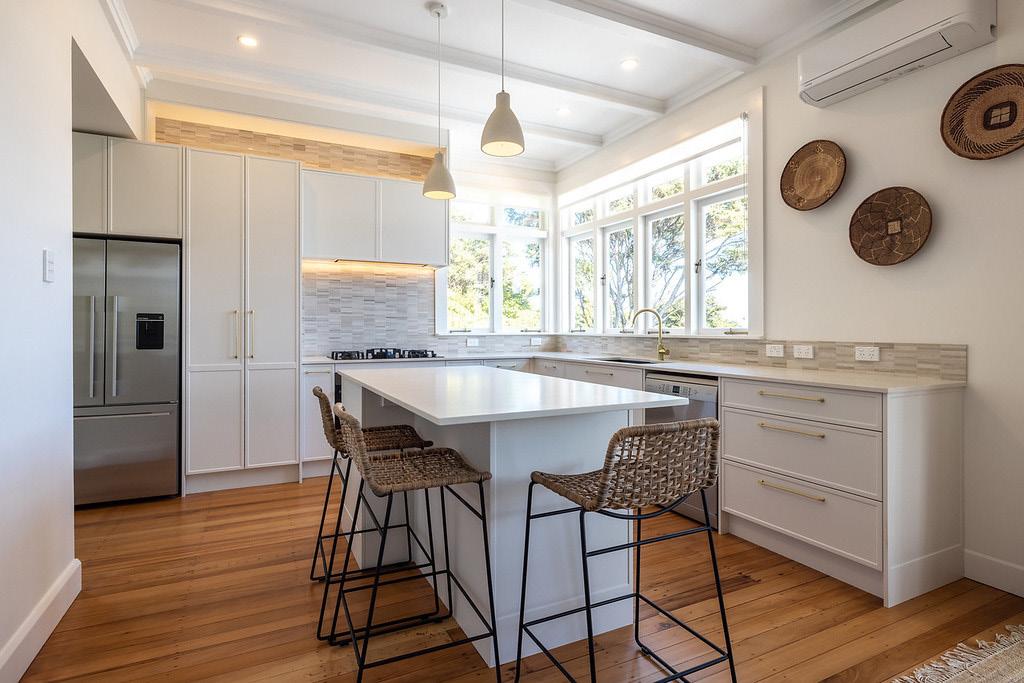
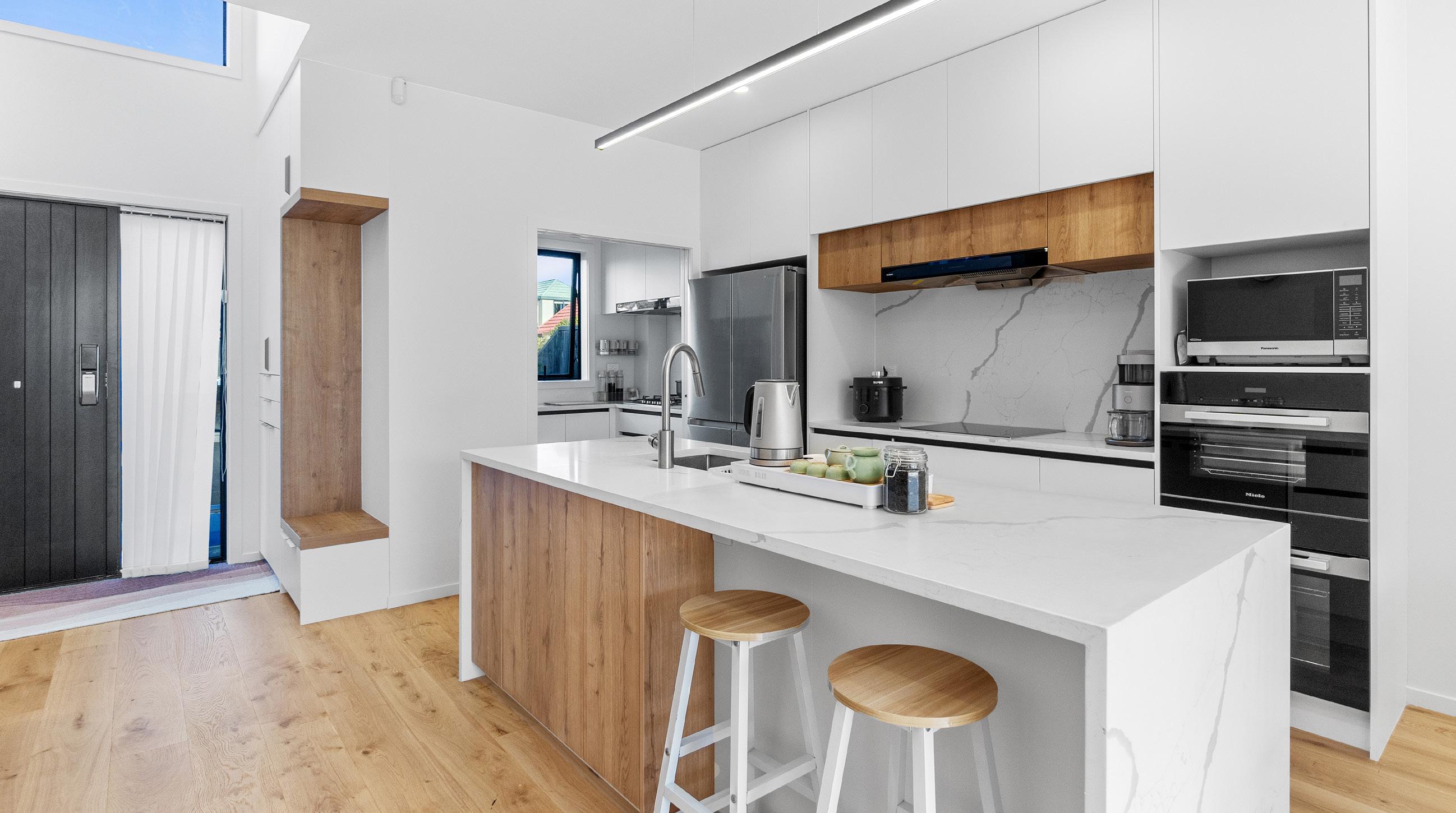
ELLERSLIE
There’s wow-factor aplenty in this three-level townhouse. No less than four different cladding materials have been used to create the streetfacing facade – cedar, red brick, fibre cement and aluminium. Outside-the-box window shapes only up the ante.
Inside, it’s all white-and-timber understated style illuminated by natural light from all those windows. It’s clear a high level of craftsmanship was required to bring these elements together in one modern four-bedroom, four-bathroom, three-living-room home.
It also required an innovative design. Architects of the 225sqm property ingeniously employed pitched roof rafters, skilfully pushing the
boundaries of vertical space while adhering to suburban constraints. Clever.
On the top floor –with skylights – you’ll find a spacious bedroom with an ensuite and a lounge; on the second, three bedrooms with ensuites and a family room; and on the ground level, the openplan living and dining space with marbled kitchen, garage, laundry and a handy powder room. Floors are connected by an elegant staircase with glass balustrades over which a designer pendant –a series of cascading halos – hovers.
Open sliders from the living space and step straight out to vast decking. What more could you possibly want in a suburban townhouse?
For more of this house go to houseoftheyear.co.nz
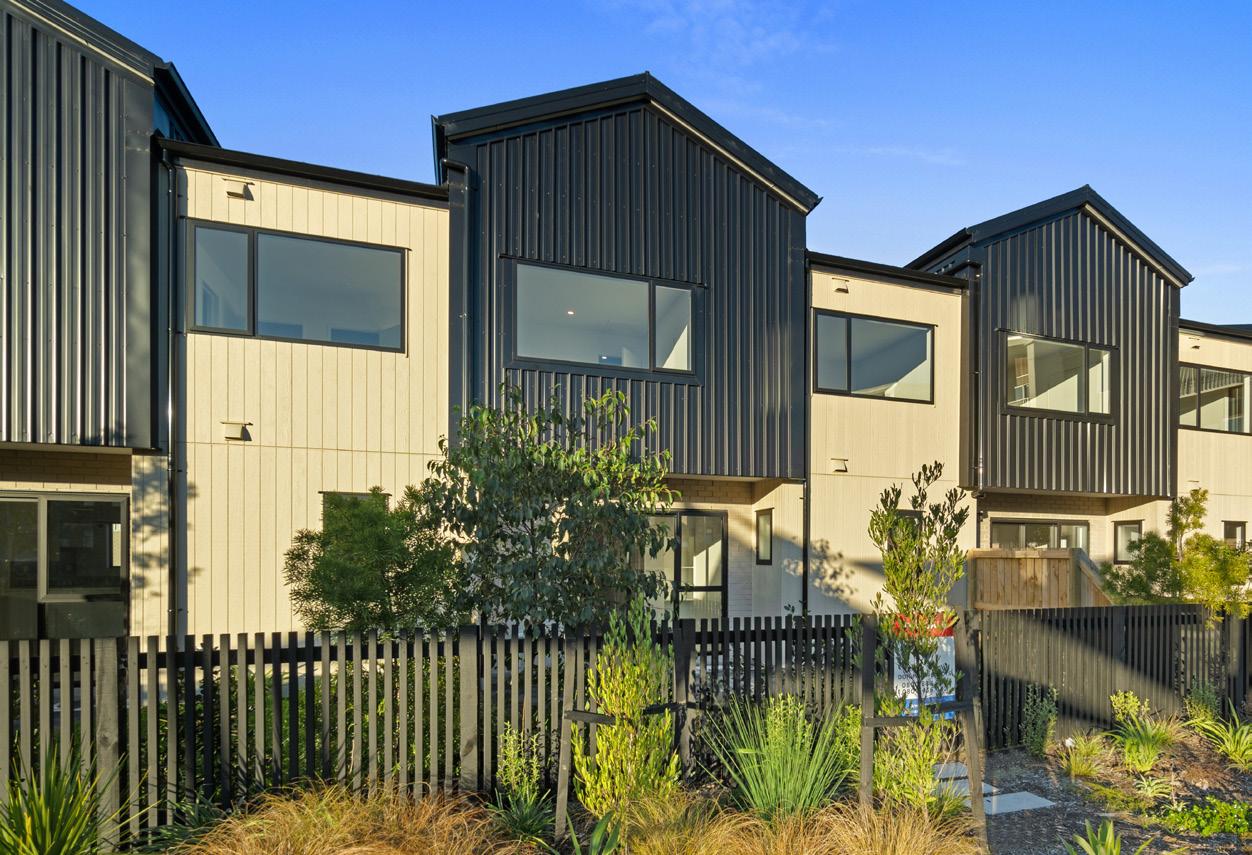



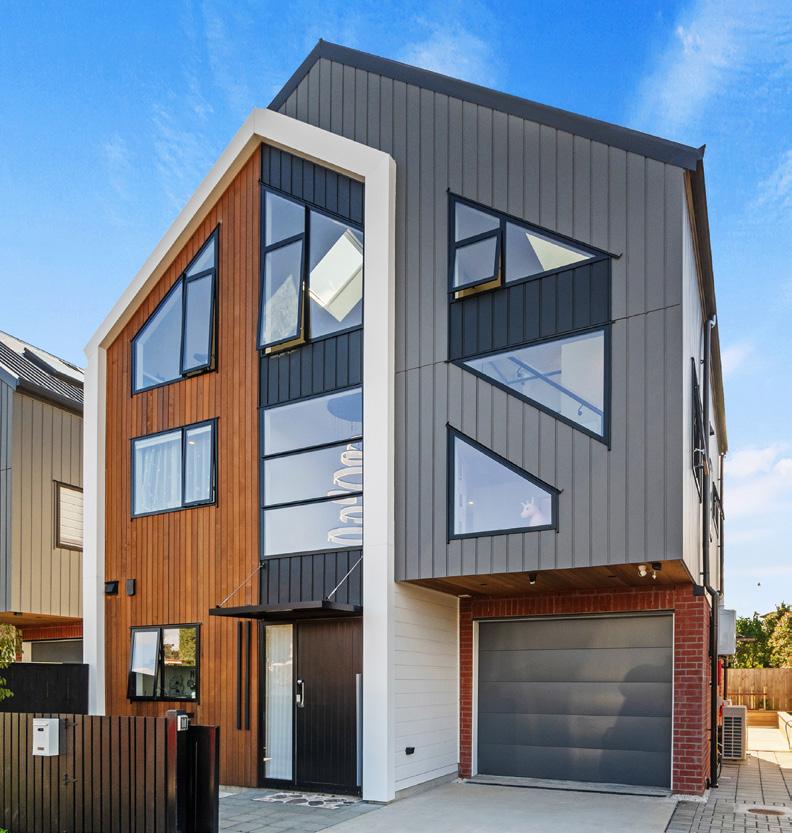


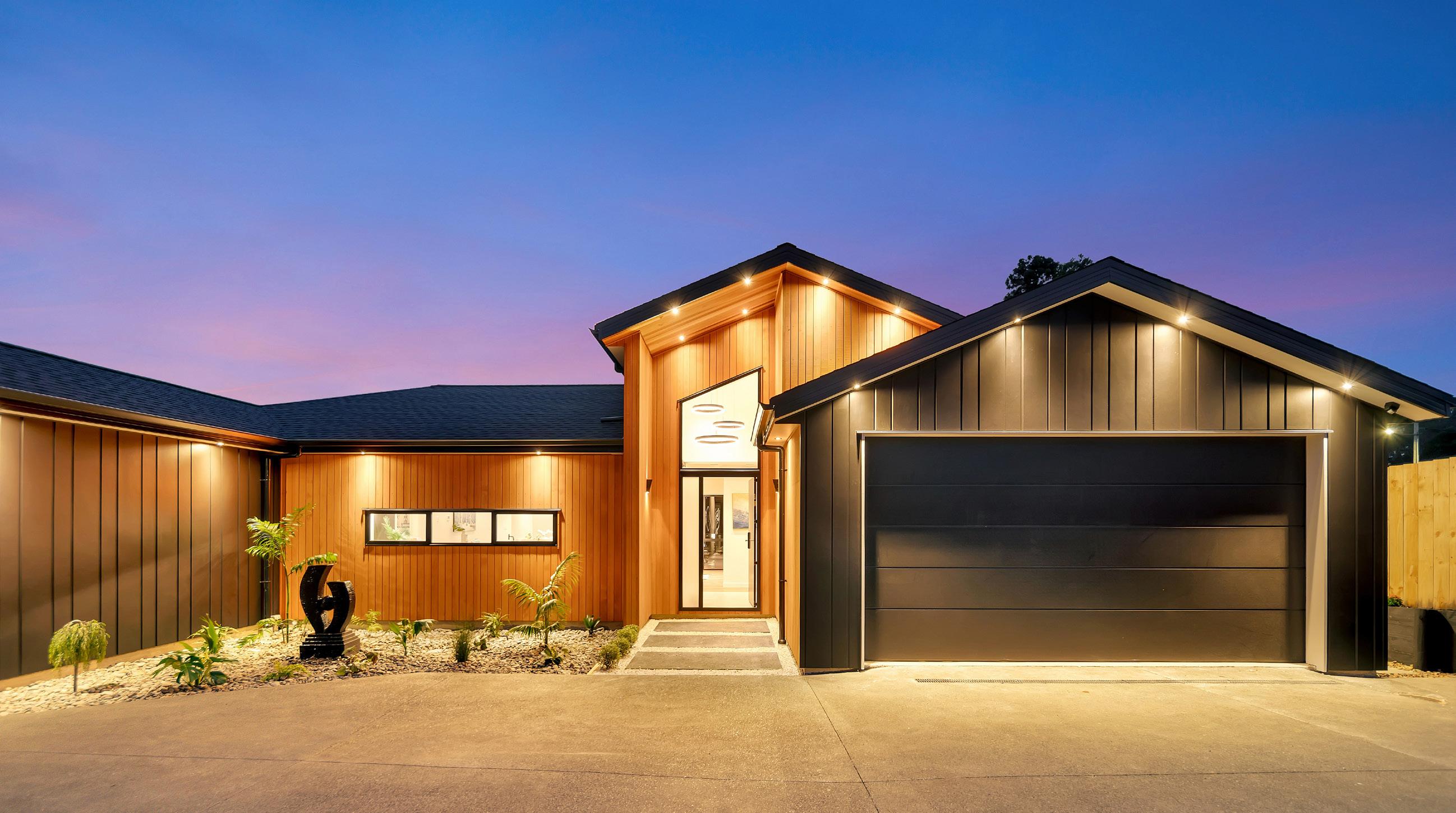
This golden shiplap and dark weatherboard house might be CZ Homes’ first residential property development, but it doesn’t show. The handsome 222sqm house is what happens when a cuttingedge contemporary design is put into the hands of a dedicated, professional building team.
The five-bedroom house is a showcase of clean lines, high ceilings and an abundance of natural light. Every detail has been carefully considered, every feature curated to ensure style and functionality are seamless.
The grand foyer leads to the heart of the home, the kitchen, dining and living space that flows onto a timber deck with glass balustrade. While the rest of the house is decorated in neutral and

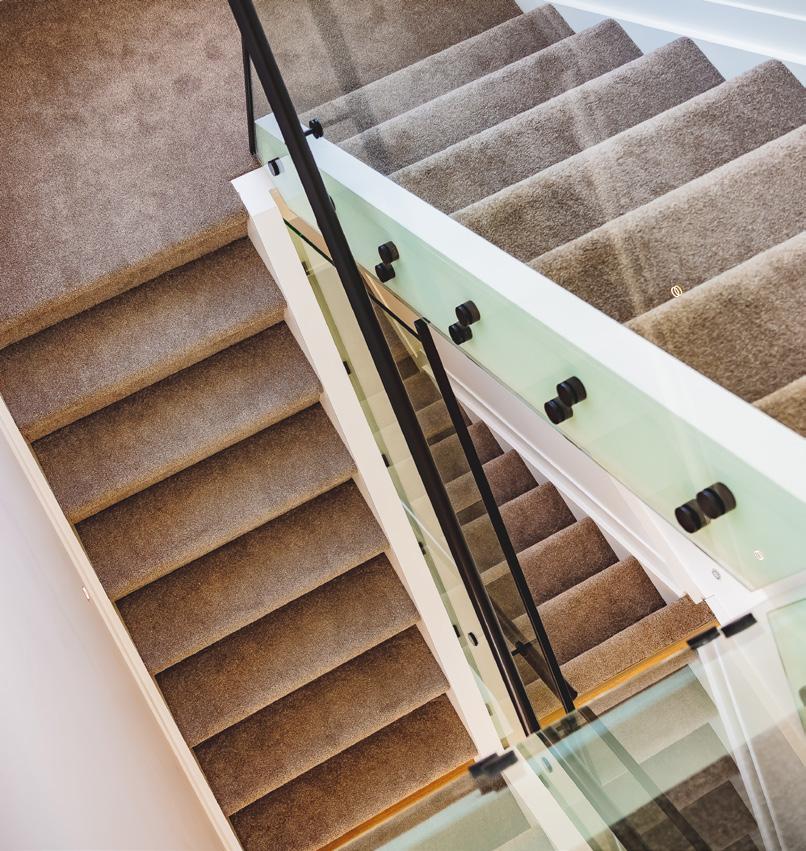
natural tones, the kitchen is a place of drama. Slate-grey kitchen cabinets and dark timber are offset with downlighting, spotlights and a long, narrow window behind the cooktop. The curved island, with a marbled top and grooved sides, is a star in its own right.
Off to the right of the communal zone is the main-bedroom suite with walk-in robe, ensuite and access to the deck. You’ll also find a double garage with laundry. To the left are four bedrooms, another living room and two tiled bathrooms. The most northerly room is down a side-lit timber flight of steps. It’s yet further evidence that this home is a result of scrupulous craftsmanship.
For more of this house go to houseoftheyear.co.nz

MANUFACTURER








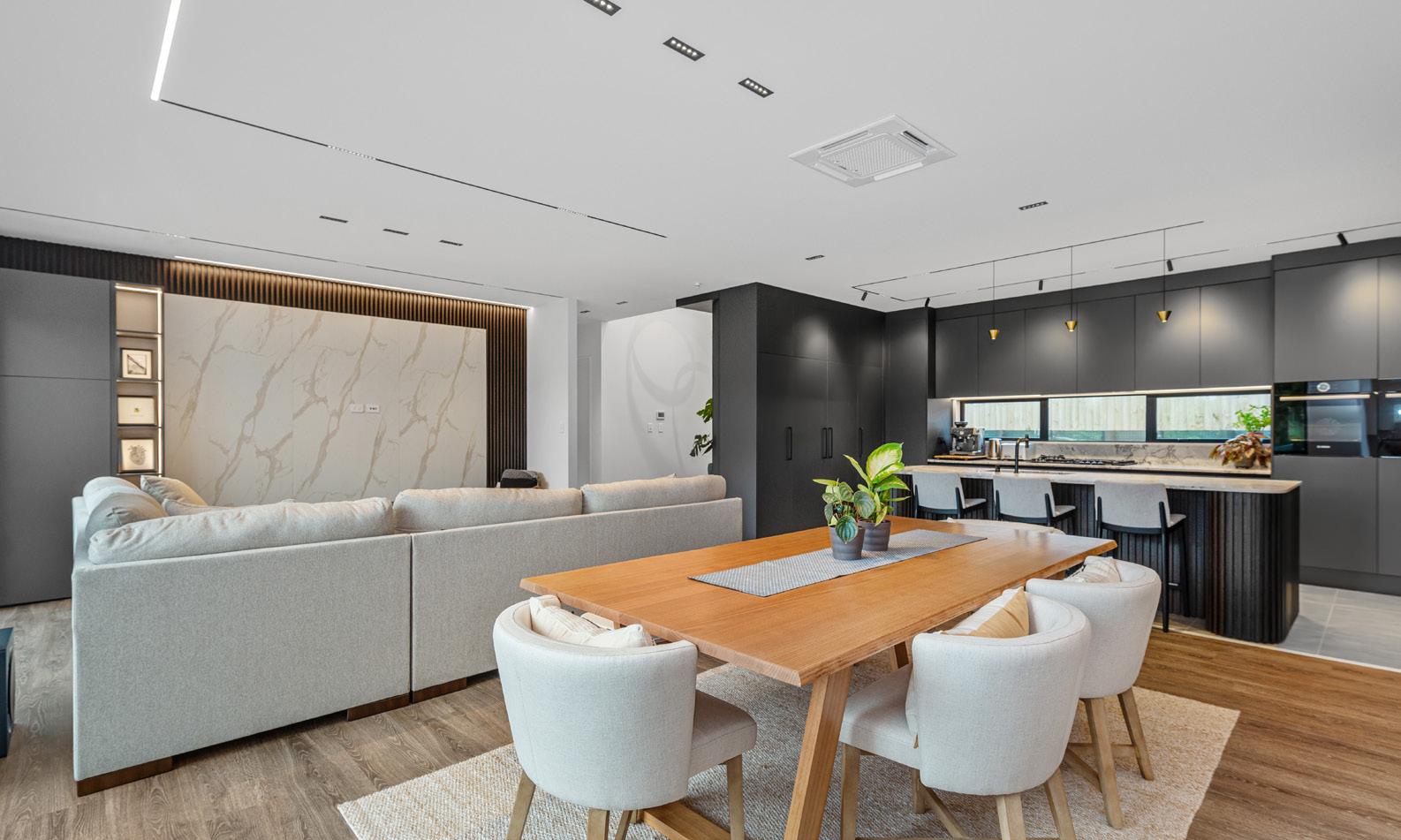
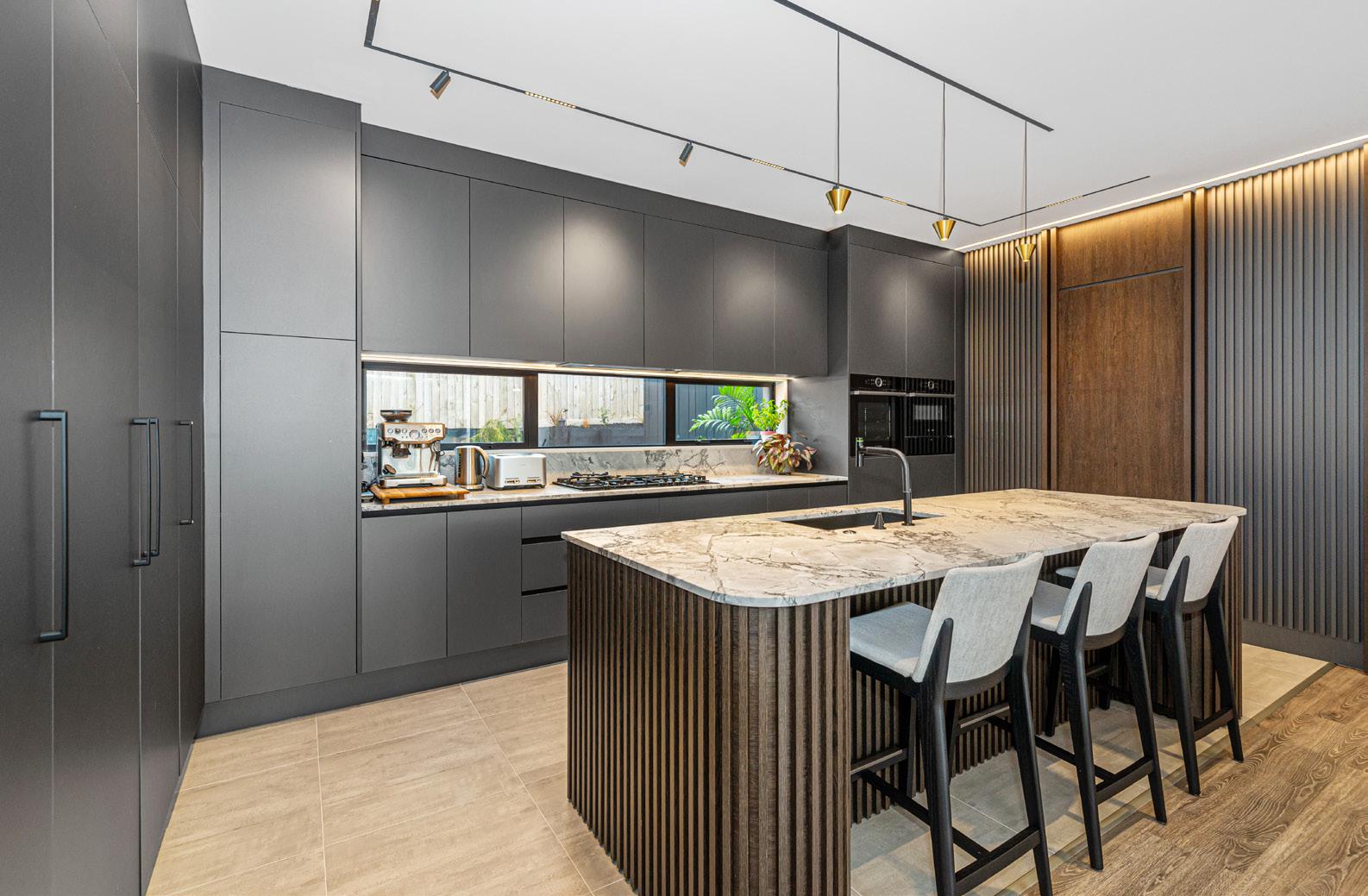
This is what happens when a cuttingedge design is put into the hands of a professional and dedicated team.

CZ Homes AUCKLAND
T 0800 294 663 • E info@czhomes.co.nz W czhomes.co.nz
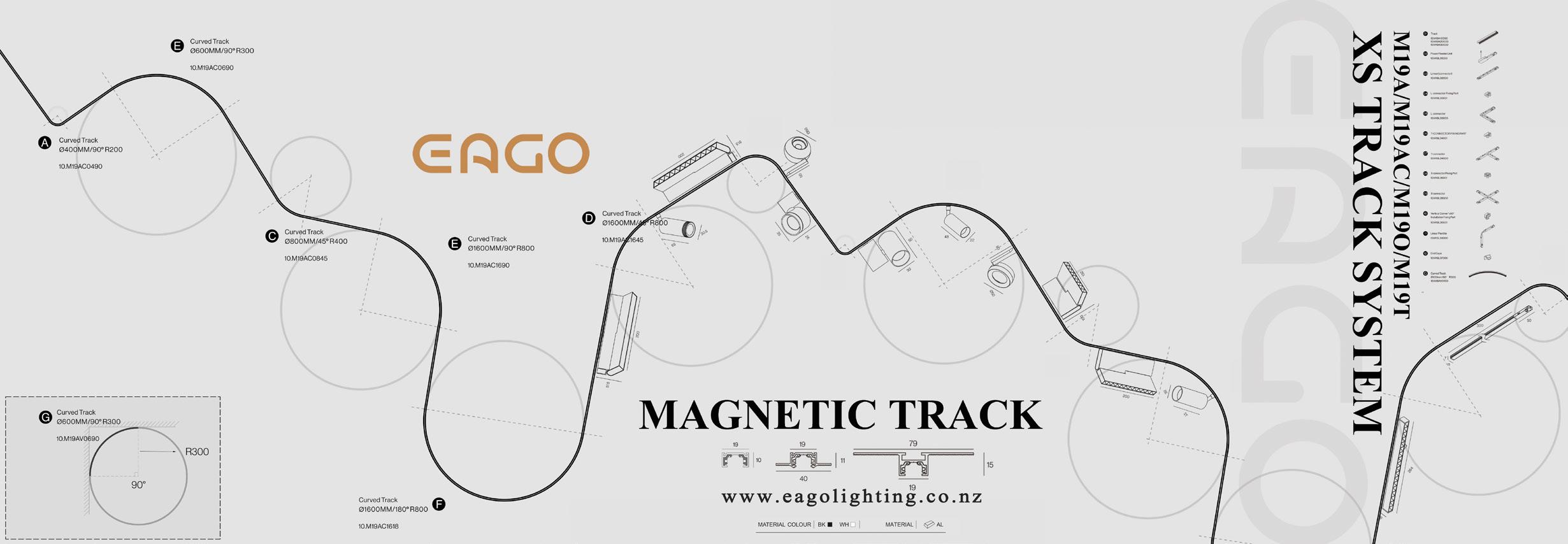

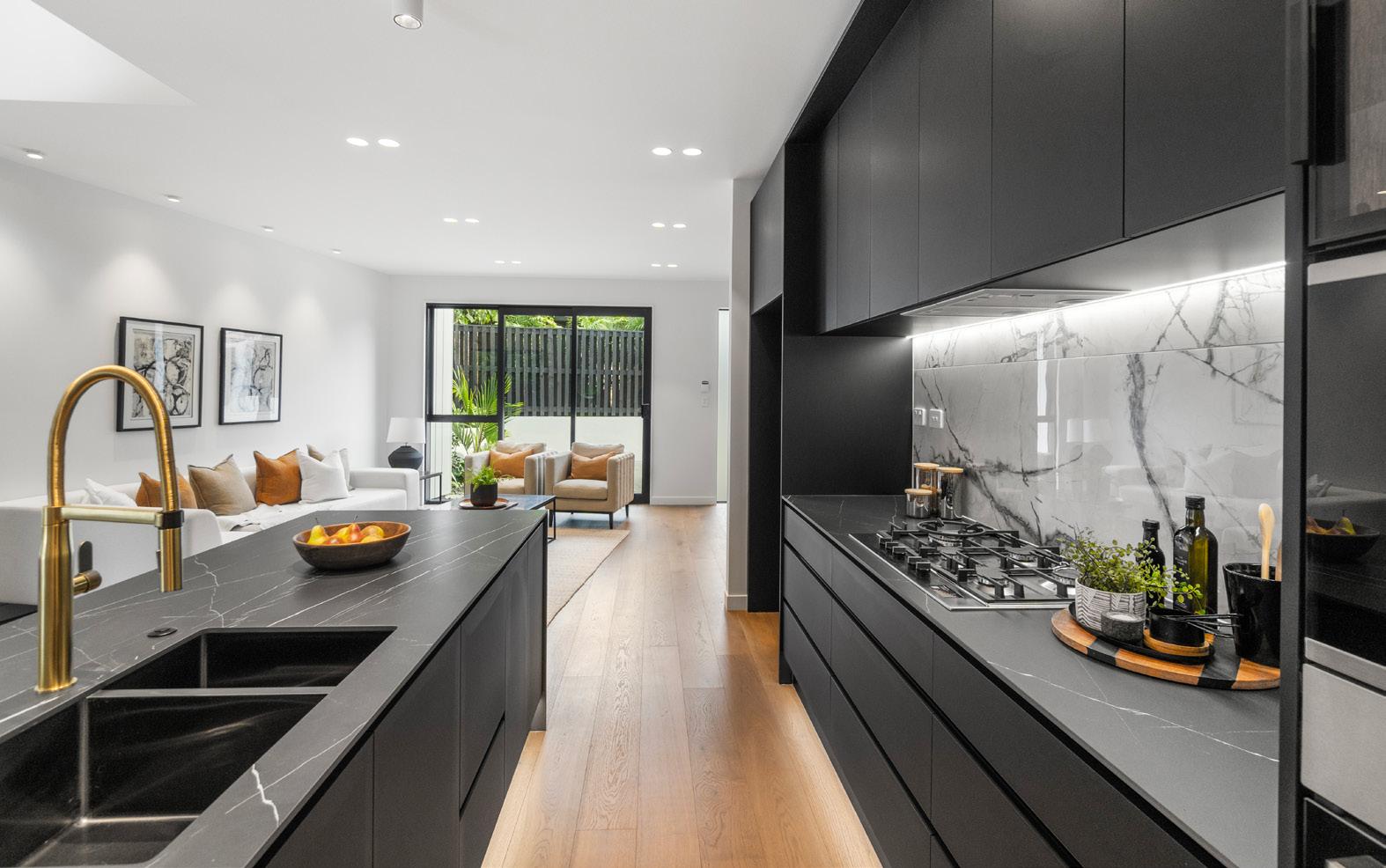
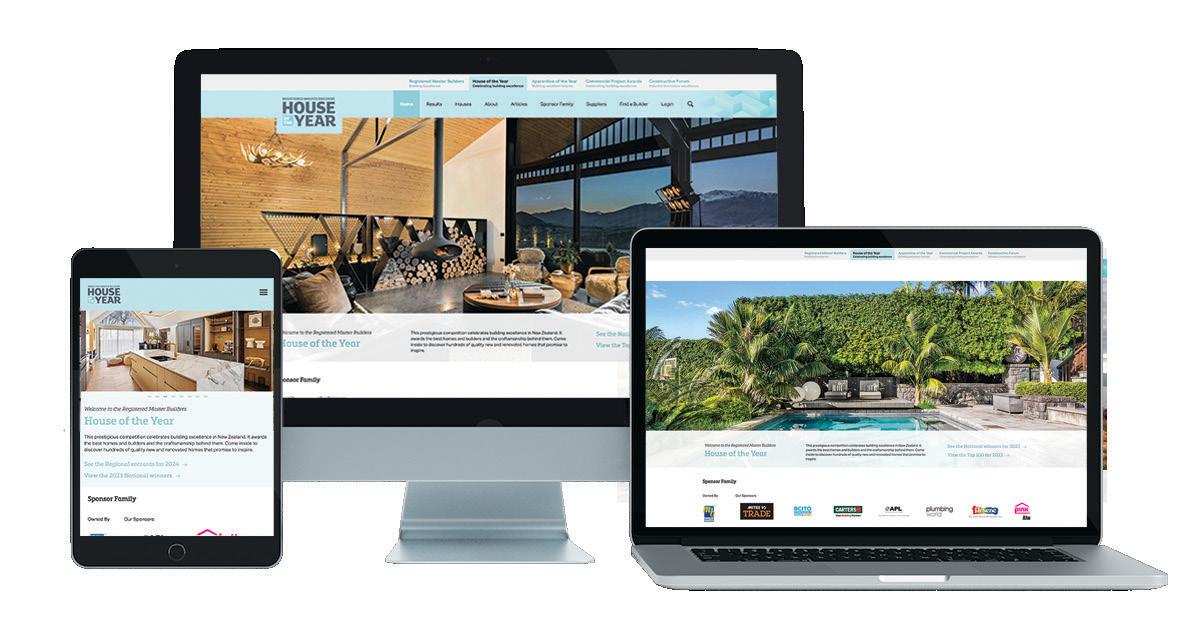

Open-plan living is both horizontal and vertical in this dynamic architecturally-designed home from QM Development. Look up from the spacious kitchen, dining and living room and you’ll see a mezzanine second lounge perched above. This works to open the space to ceiling height ,while segregating areas for communal and solitary moments. Perhaps even more striking are the angular LED strip lights that connect the two levels. Luxurious features include high vaulted ceilings,



Perhaps even more striking are the angular LED strip lights that connect the two levels.

a matte-black chef’s kitchen with glossy splashback and spacious living areas which open right up to private decking.
Guests will enjoy their own quiet spaces as a bedroom and full bathroom are located on the lower level, along with an oversized tandem garage with laundry.
Step upstairs – perhaps to retreat to the second lounge – and take in the lovely views out to Mt Hobson. On this level there are three double

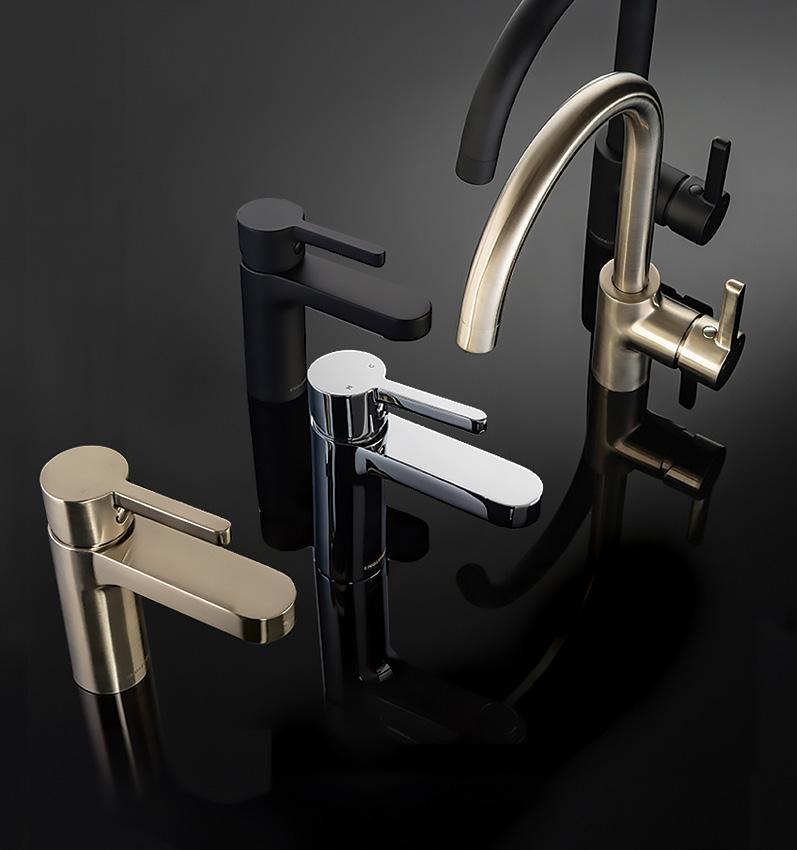


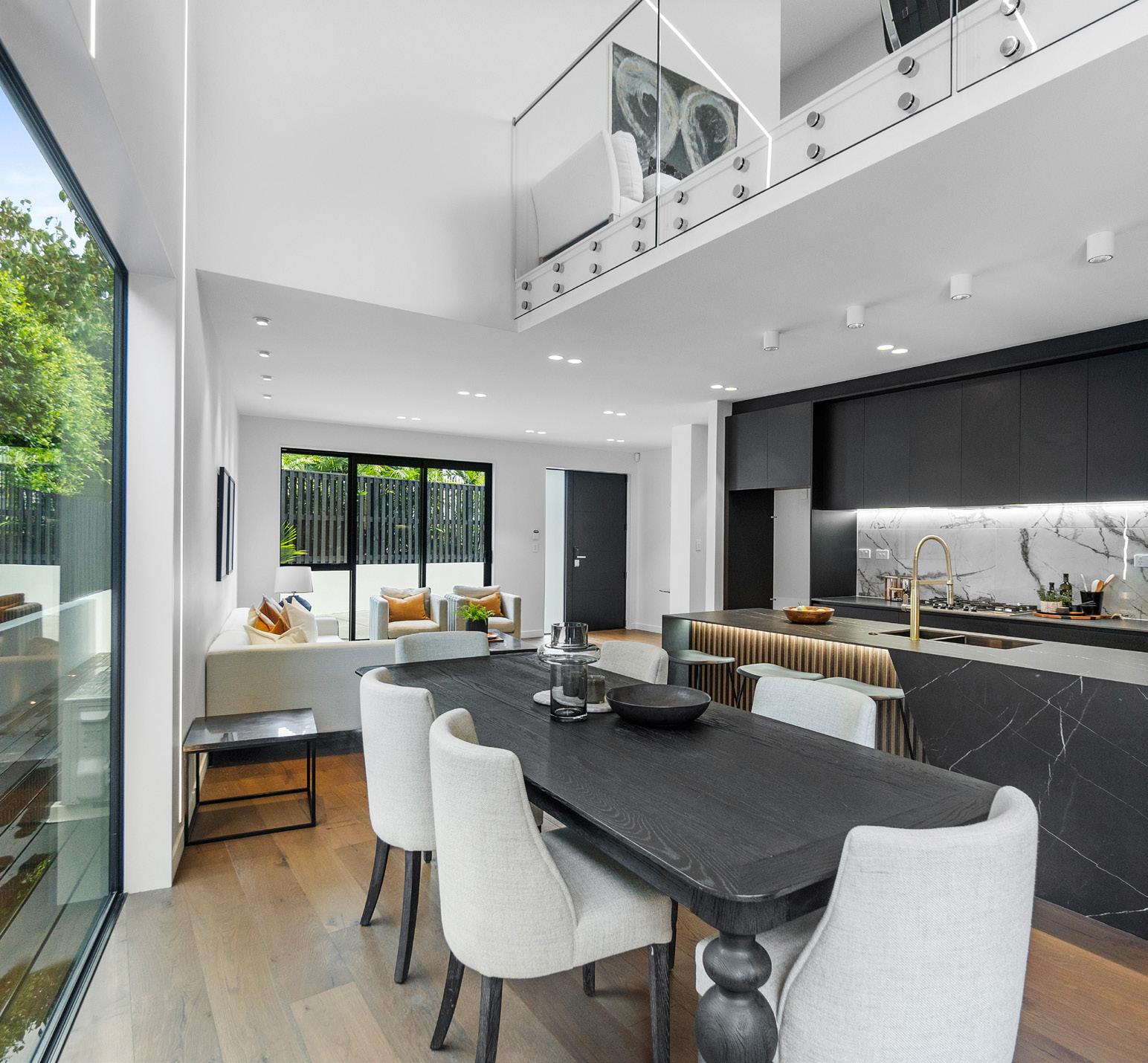
bedrooms, including a large main suite with ensuite and walk-in robe, plus a family bathroom. A geometric wall light suspended in the stairwell adds another modern touch.
On the exterior, James Hardie Oblique, Hermpac cedar cladding and Ebony aluminium joinery reflect the monochromatic palette inside.
Premium materials and sophisticated design equal luxury living on one of Epsom’s finest streets. For more of this house go to houseoftheyear.co.nz




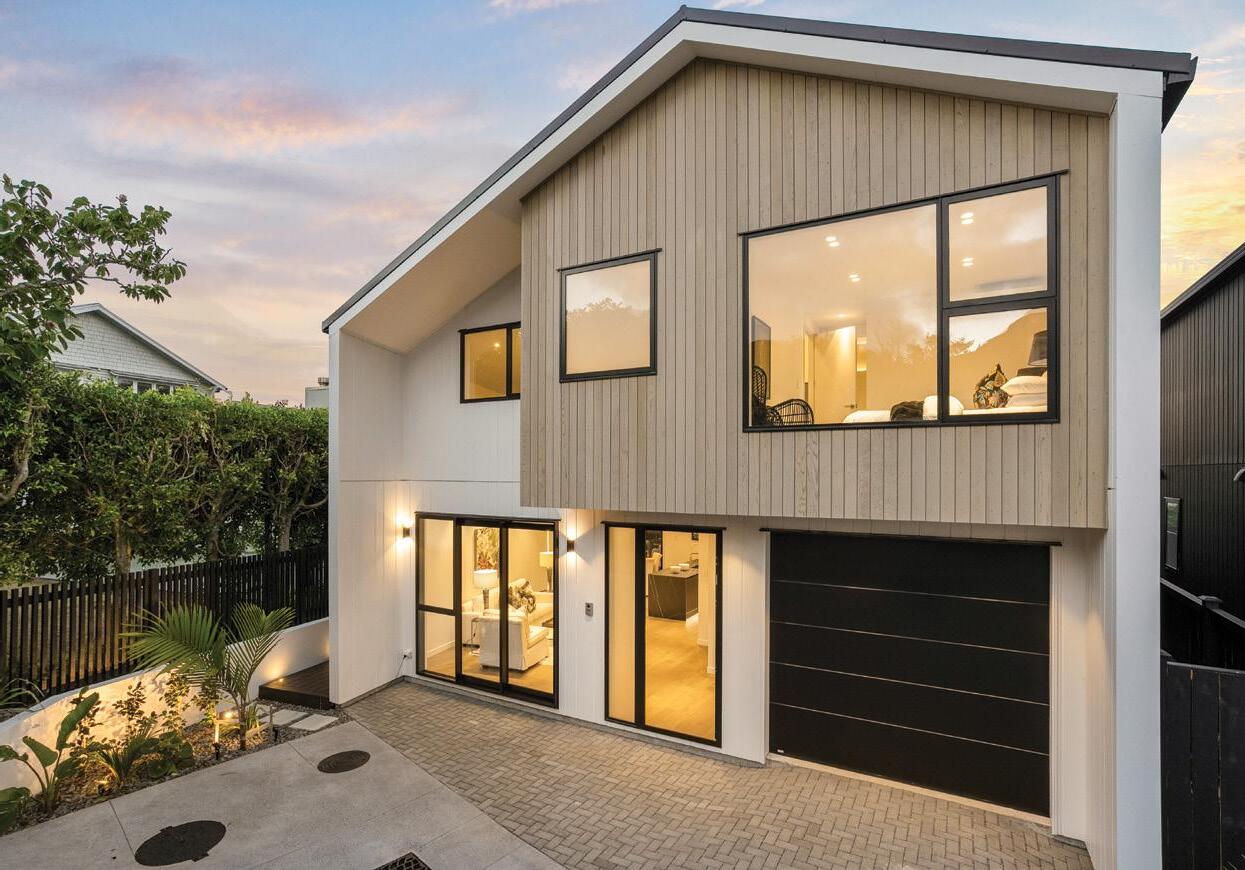

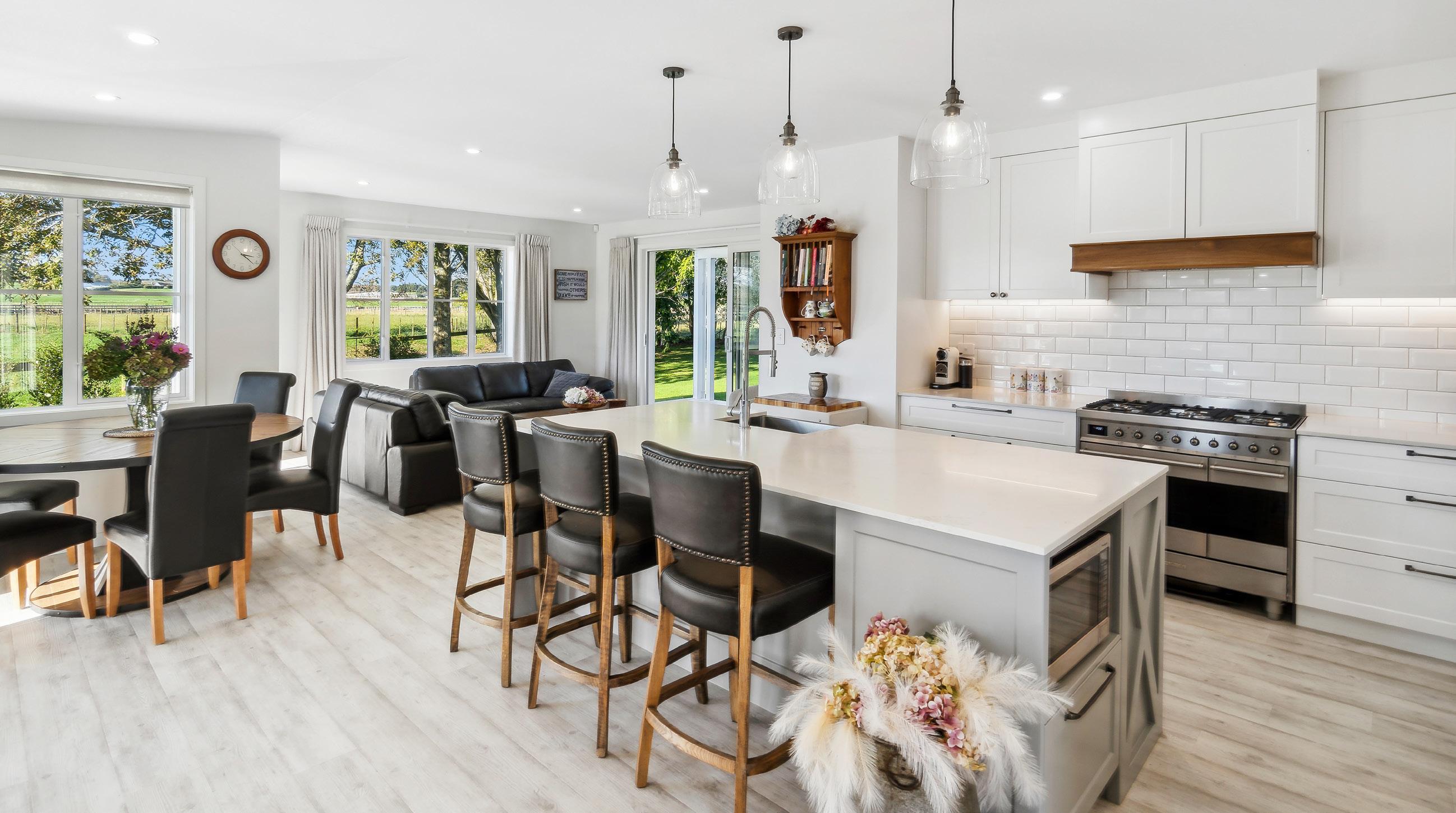
Cute cottage meets sprawling homestead in the most pleasing of ways in this rural Waiuku home. It’s located in a low-lying flat region, so the Landmark Homes team worked diligently to achieve a raised floor level, in preparation for the worst weather events – yet the home still feels completely grounded.
As you sweep up and around the circular driveway, the weatherboard cladding, boxed window detailing and feature gable louvres link to the farming heritage of the region. Timber detailing over the entrance (which projects at an angle from the rest of the house) welcomes you in to a large farmhouse-style kitchen decked out with all the modern conveniences.
This central hub is conveniently located between two living areas – one accommodating the bustle of the day, the other more enclosed and cosy with a woodfire to retire to in the evening.
Three generous bedrooms have been located privately down a hallway off the other side of the entrance foyer and culminate in a double garage with a laundry and back door. A walk-in linen cupboard, large family bathroom and main ensuite are generously proportioned and provide enviable country living.
Wraparound verandahs which stylistically frame the home are the finishing flourish creating many places to sit and take in the country air. For more of this house go to houseoftheyear.co.nz


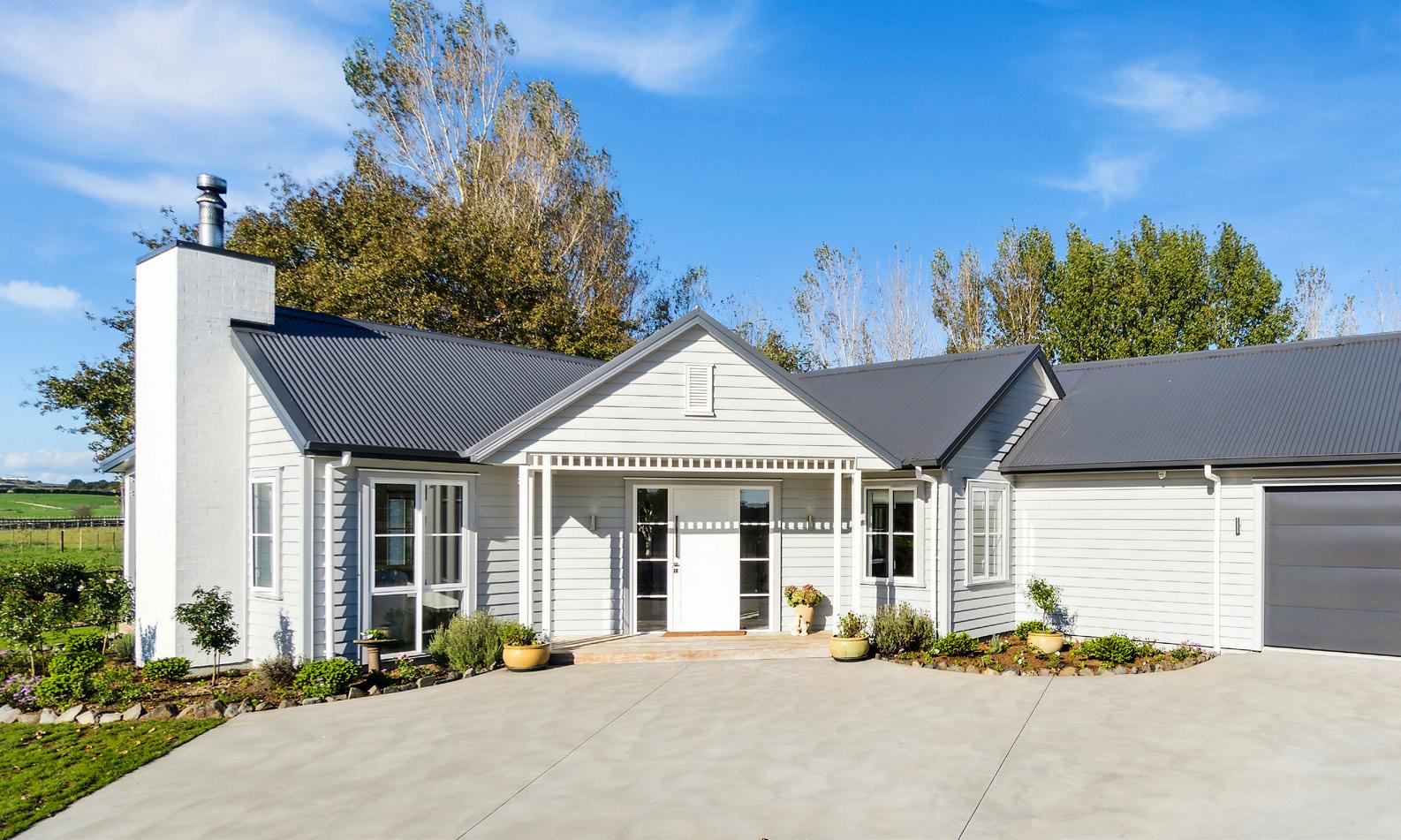
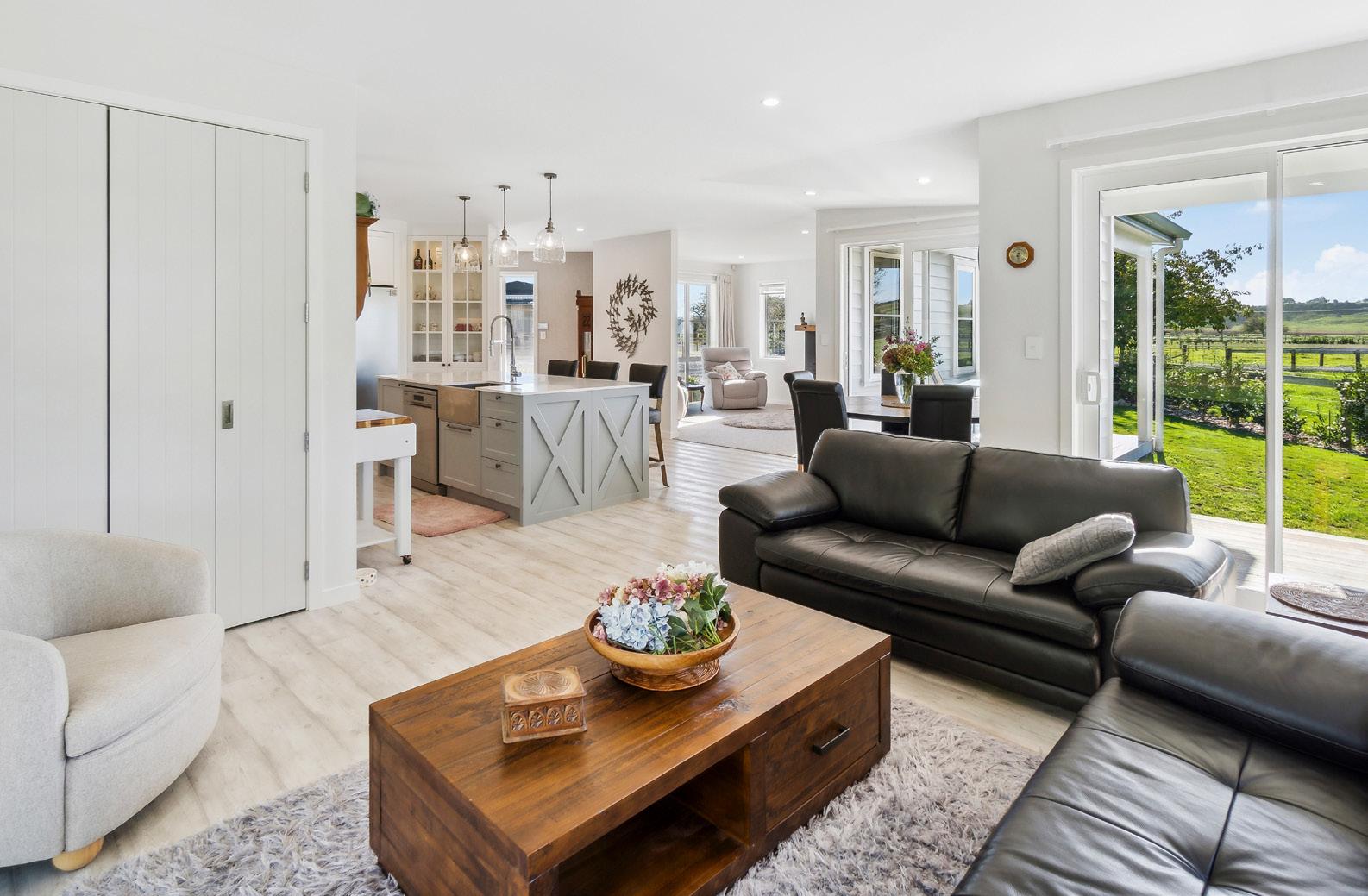



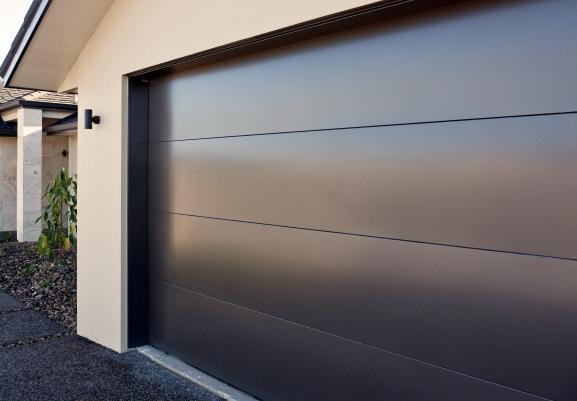




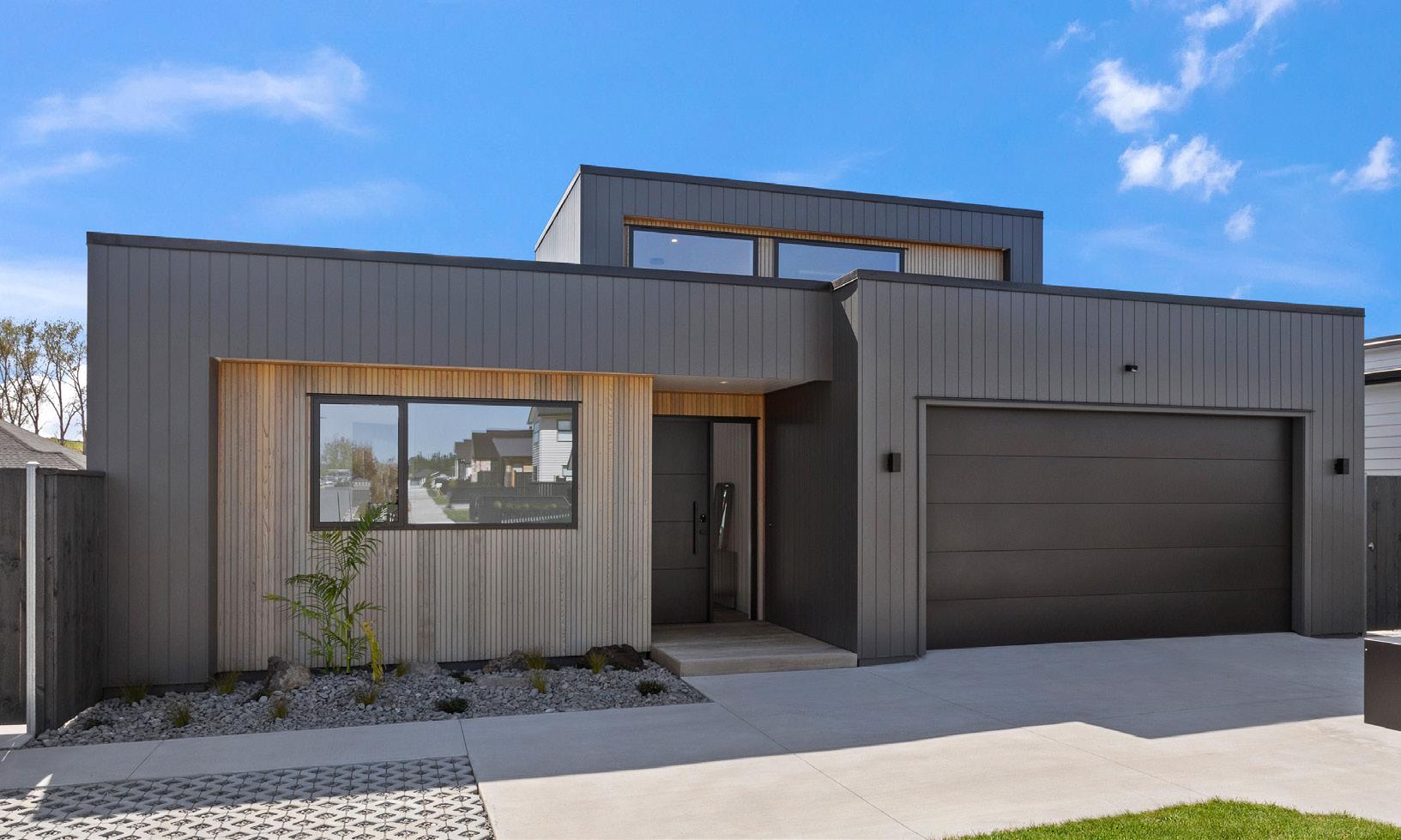
The exterior of this four-bedroom home impresses with its strong lines and vertical cedar panels in earthy tones. The appeal steps up another level when you open the front door. An entry hall rising to 4.4m in height is flooded in natural light thanks to high glazing in a roof addition. While providing wow-factor in the hall and elevation to the exterior, this addition also has a practical purpose – it extends over the double garage as a loft with pull-down stairs.
Venture into the home proper to find plenty of highlights. In the open-plan living and kitchen hub, you’ll find features for all seasons – an electric fireplace to keep things toasty, and doublestacker doors that open an entire corner to the deck, part of which has a louvred roof.
The north-facing main deck and backyard are bathed in sun, as is the interior of the 198sqm house. A 2.7m stud reinforces the sense of light and spaciousness and the decor is tasteful in natural hues and timber. The kitchen, stylish in a dark moody tone, also has panels of American white oak crafted into a study nook and to conceal the pantry’s flush pivot door. In fact, sleek, built-in cabinetry and shelves provide stylish storage throughout. Two of the bedrooms have ensuites and open onto decking. The main bathroom and ensuites are tiled and the carpeted garage has an EV charge point. This is elegant living, and will be for years to come. For more of this house go to houseoftheyear.co.nz
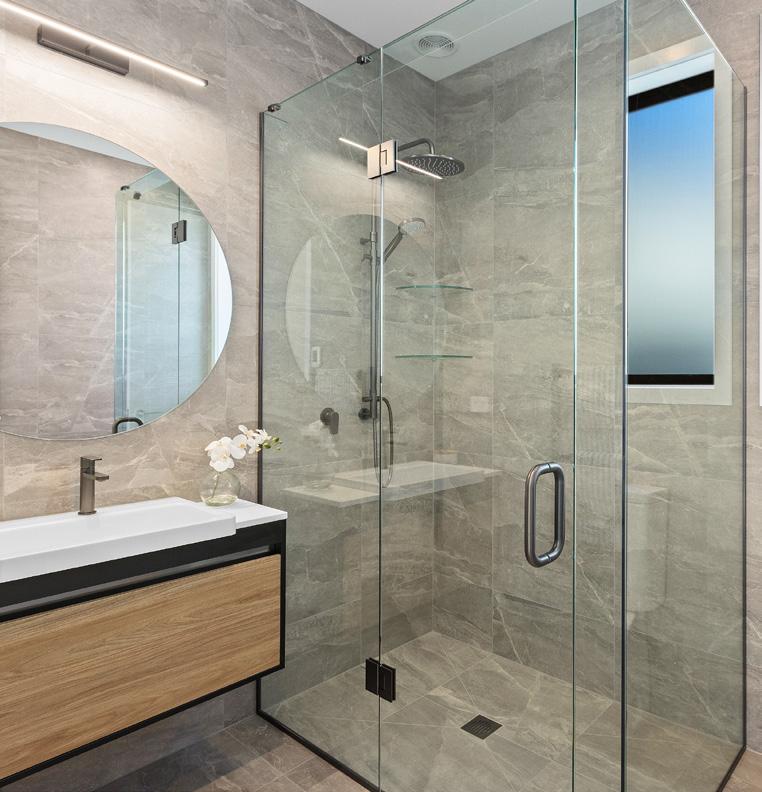
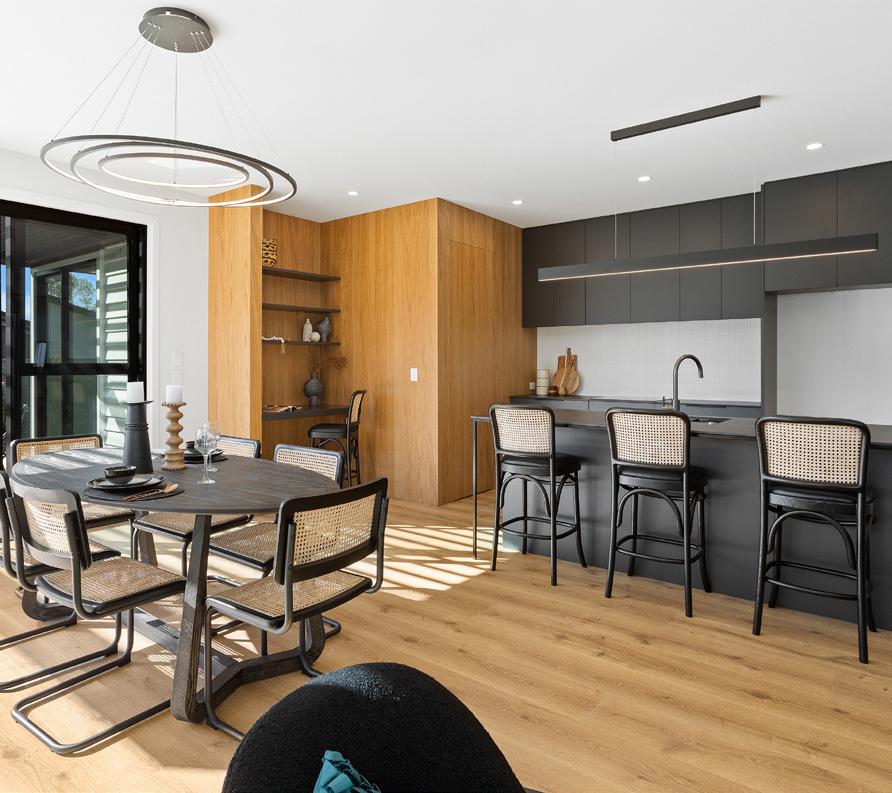
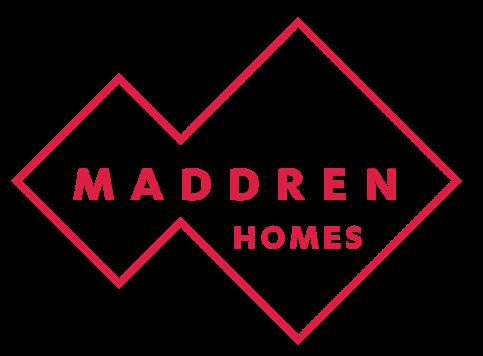
Maddren Homes
SILVERDALE, AUCKLAND
T 0800 666 000 • E magic@maddrenhomes.co.nz W maddrenhomes.co.nz
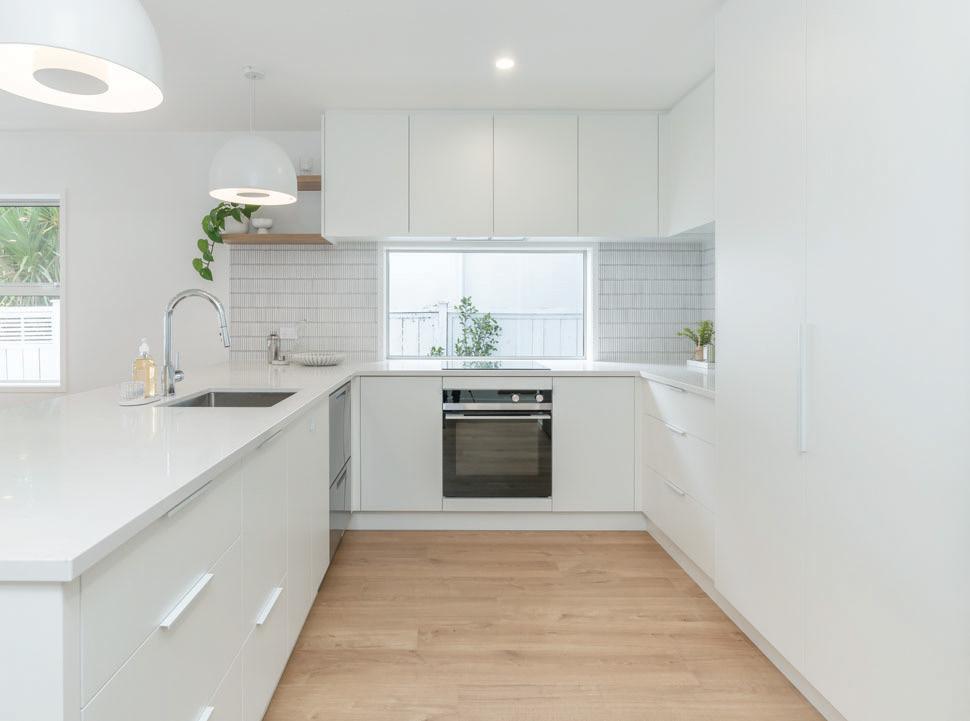
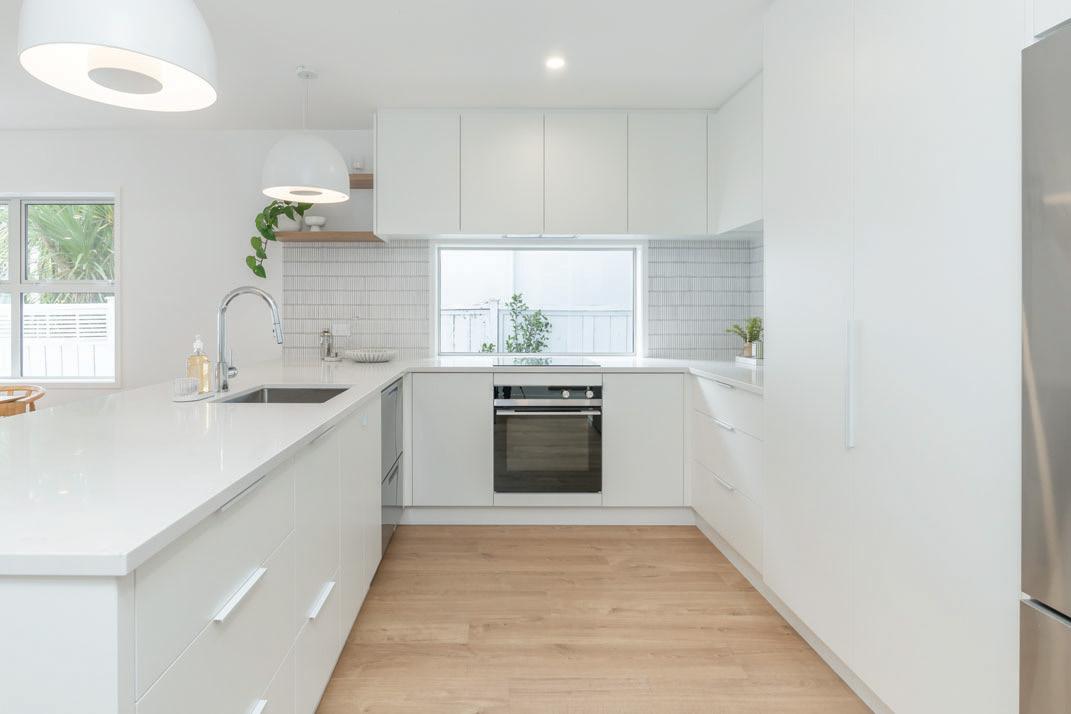

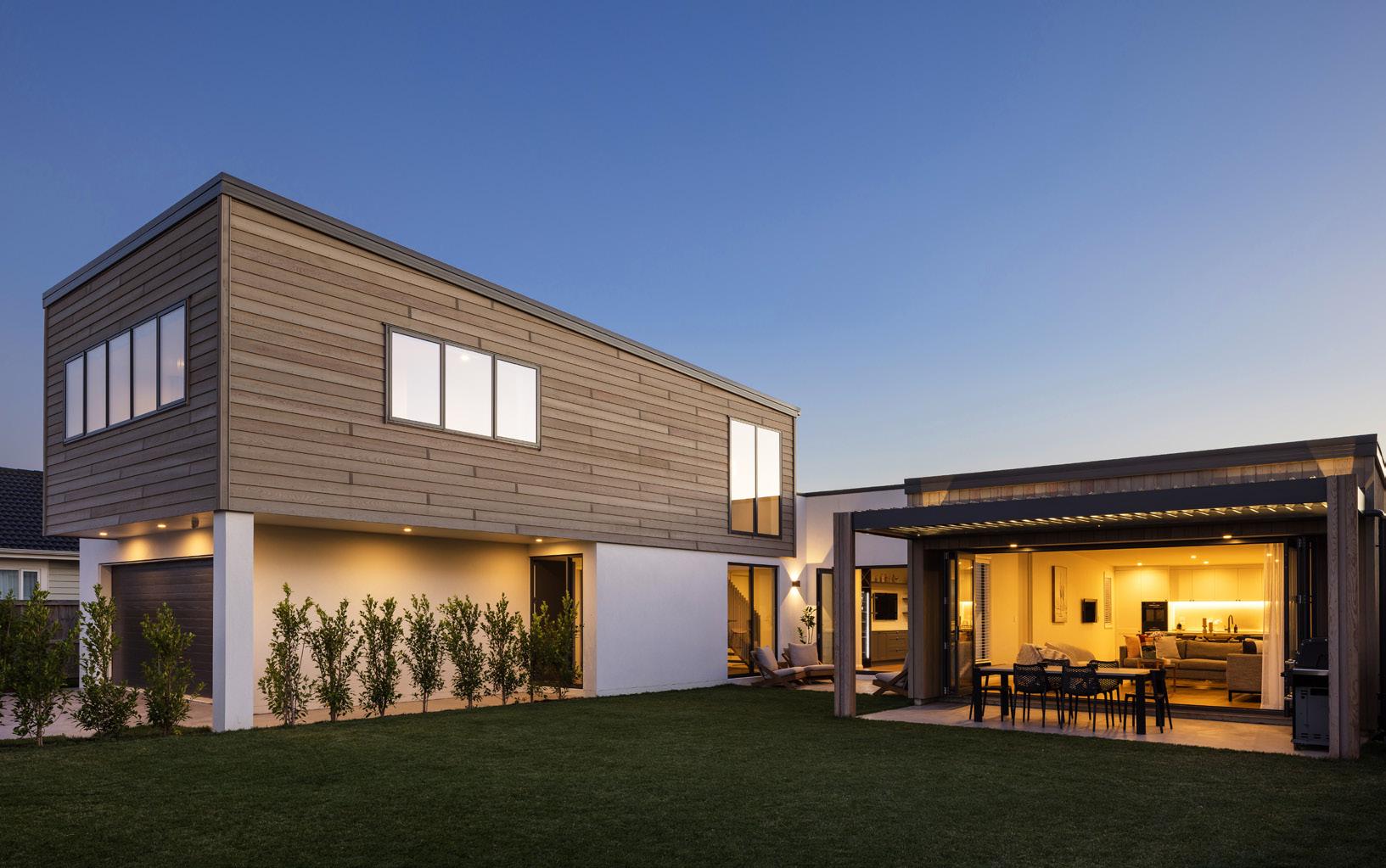
Laidback living never looked so good. While this 298sqm four-bedroom home has everything modern families are looking for, including indooroutdoor flow for casual dining, it’s also a looker.
The architect-designed U-shaped beauty, clad in vertical and horizontal cedar weatherboard and Sto Plaster, is an attractive convergence of angles, rooflines, textures, cantilevers and patios.
It’s a hard act to follow, but the interior doesn’t disappoint. The expansive modern kitchen and
living spaces have large bifold doors that lead to two outdoor areas, one with an automated louvre roof. The flat landscaped section is tailormade for alfresco dining and entertaining. Adjacent is a games room with a pool table and wine fridge – yet another spot for gatherings with family and friends. These take up one of the two wings, plus the link between. The second wing has three bedrooms, one with ensuite, a family bathroom, separate laundry, powder room and double garage.
Ascend the open-riser stairs to find a jewel of the home – the main-bedroom retreat. It has a fully tiled ensuite with a standalone bath and double shower, walk-in robe and a private lounge.
This house strikes the perfect balance of flair and function. The flair? You’ll see it in the grey kitchen island, the powder room with green tongue-andgroove and wallpaper, and a detailed feature wall in the main-bedroom suite.
For more of this house go to houseoftheyear.co.nz

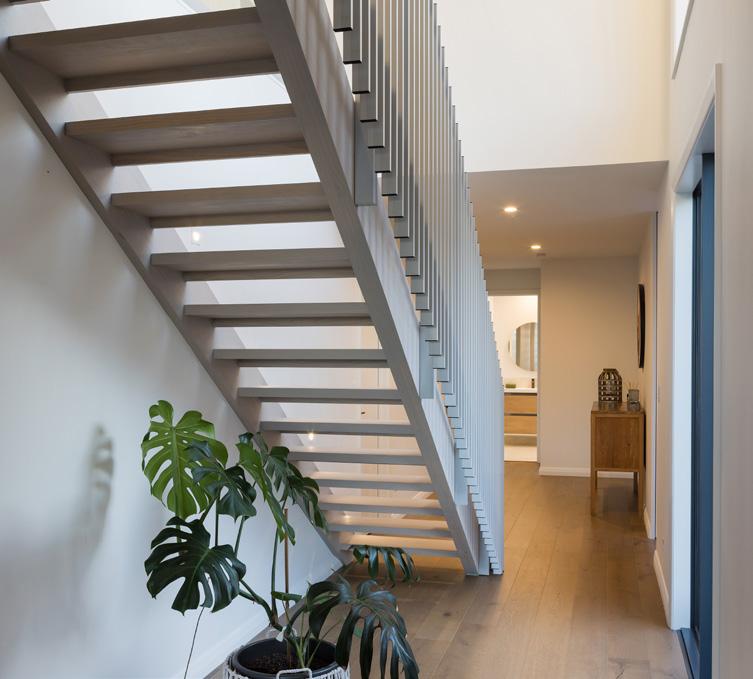
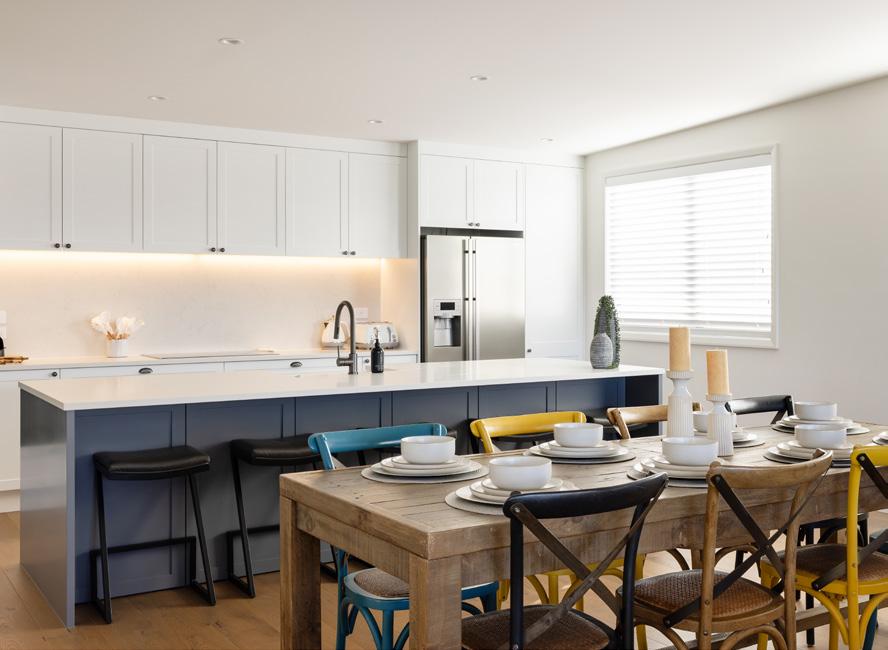


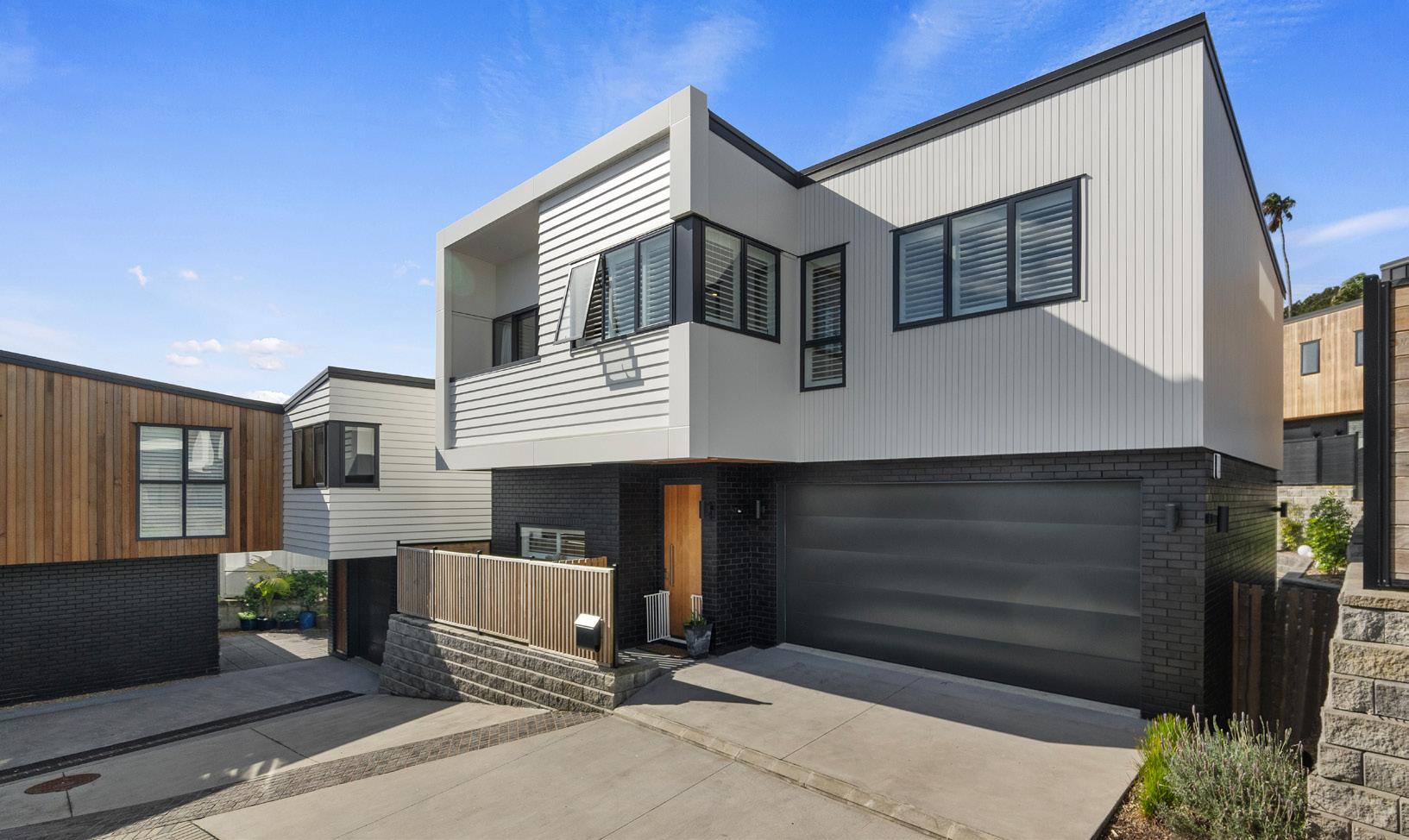
This is where panache meets practical, where form meets function – and it’s all in a 181sqm package in a smart contemporary village. The four-bedroom, two-bathroom townhouse offers the residents space, light and designer details that give the architectural home its identity. A white interior also provides the owners with a neutral backdrop on which to stamp their own mark. But let’s start at the dapper exterior where
appeal and pique the interest. Dark brick, lightcoloured vertical and horizontal timber weatherboards and Espan coloured-steel cladding set the scene. Dark joinery merges into dark cladding and pops from the light.
Step through the front door to find a long open-plan space full of light and connected to a patio and lawn. At one end is the elegant kitchen with marble island benchtop and wow-factor light fixture over the dining space.
White shutters provide privacy, there’s a handy powder room on this floor, and internal access to the garage, too.
On the upper level are the four bedrooms,
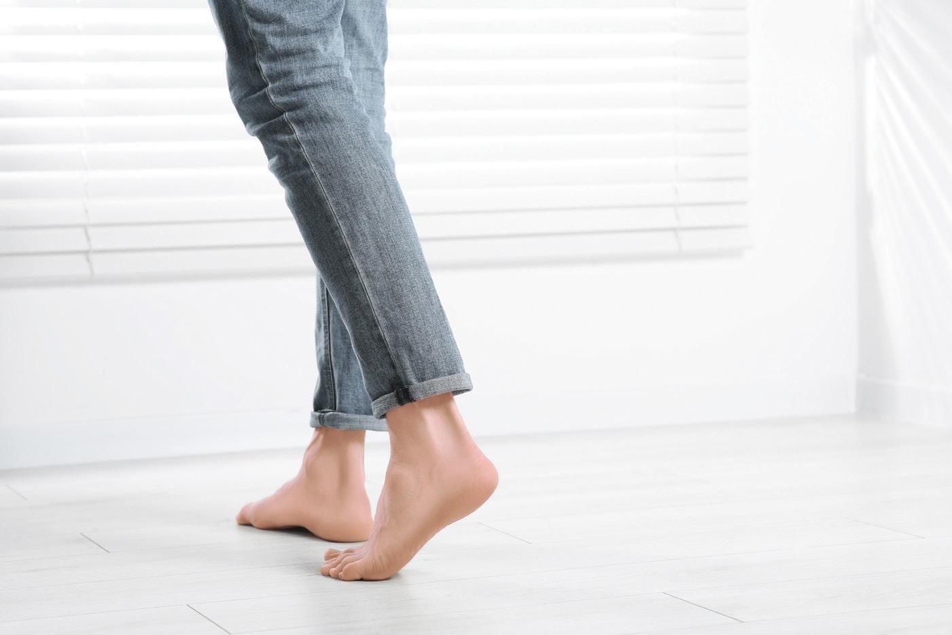

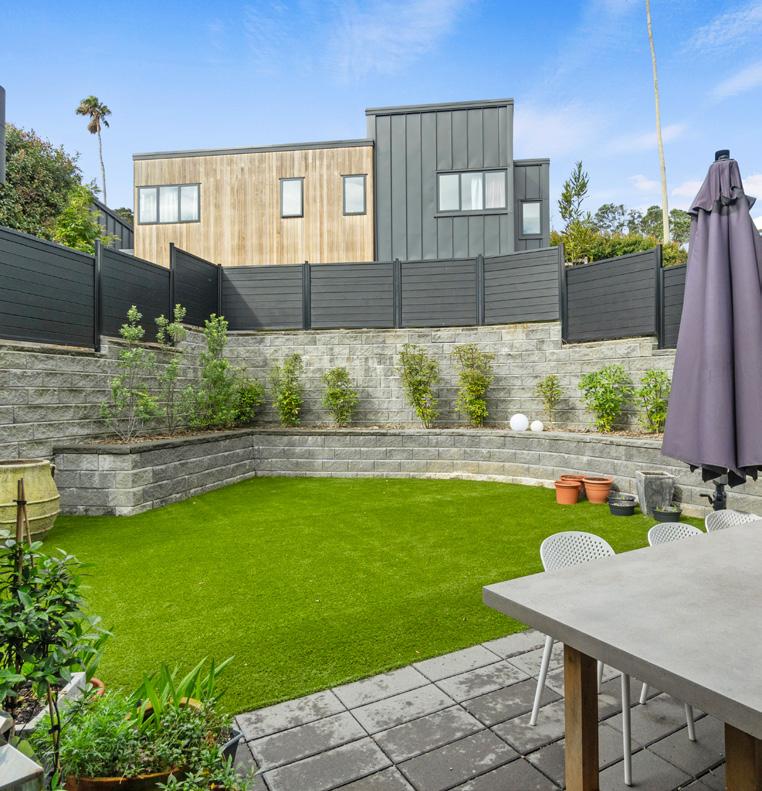
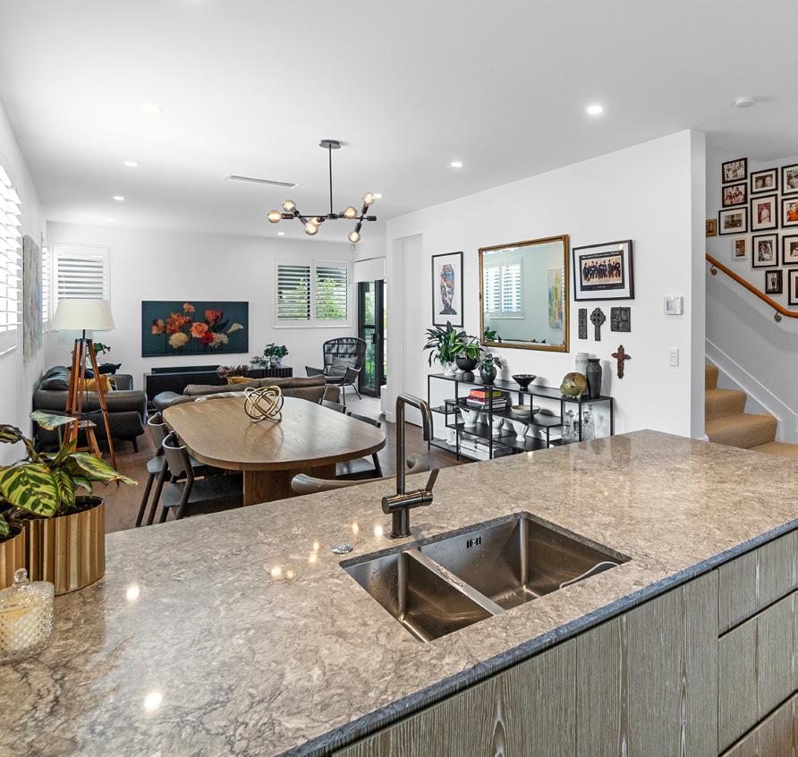

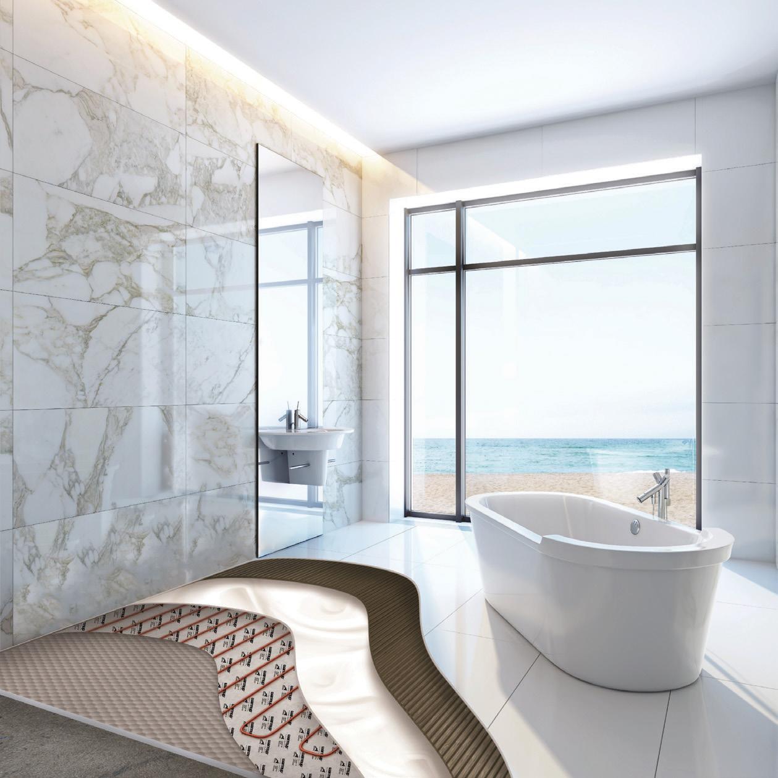
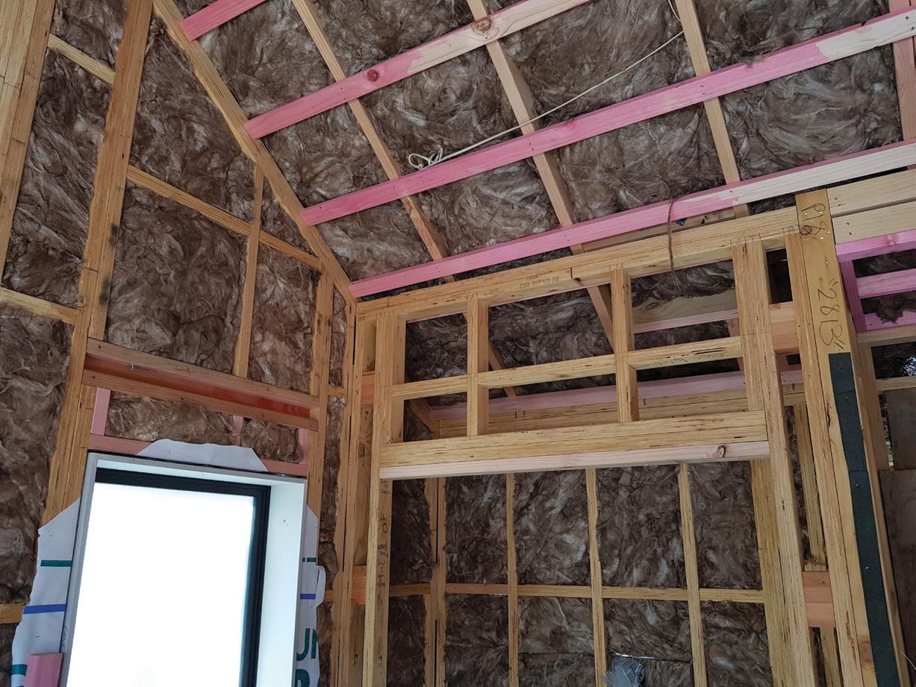
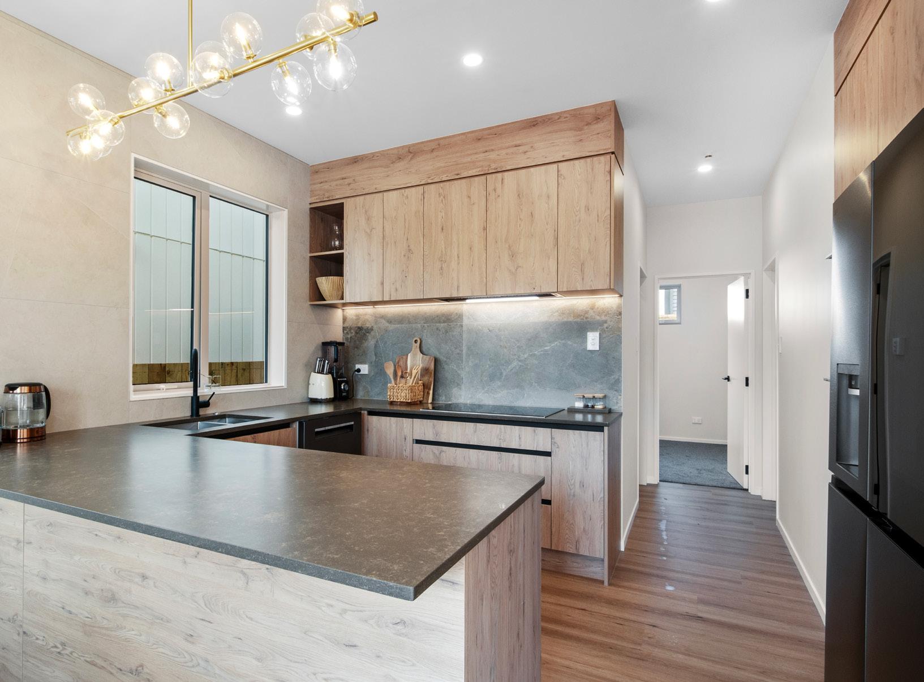
Take a floorplan that offers four bedrooms and three bathrooms, add an exterior with smart bevel-back horizontal weatherboard and vertical cedar cladding, and include beautifully executed details, and what have you got? This 188sqm home that also has a hardwood deck that stretches the width of the property has everything needed for modern family living, plus more.
It’s hard to go past the open-plan space with stylish kitchen in muted tones that merges into
a dining space and, around the corner, a living room. Both have wide sliders that, when open to the north-facing decks, transform into indooroutdoor havens for relaxing and entertaining. You’ll also find a bedroom, bathroom and double garage on this level.
Upstairs are three more bedrooms, and the main suite has an ensuite and dressing room. There’s another family bathroom up here, and even an office. Bathrooms are all tiled with matte finishes.
Though the sunny home is a seamless blend of smooth contemporary design and tasteful decor, you’ll also find statement features – black taps, fittings, towel rack and basins in the bathrooms; black fixtures, appliances and trims in the kitchen; and there’s a black handrail on the staircase.
This house, along with others in its development, is designed for family living, but also for discerning buyers seeking quality finishes, warmth, light, indoor-outdoor living and sustainable design. For more of this house go to houseoftheyear.co.nz
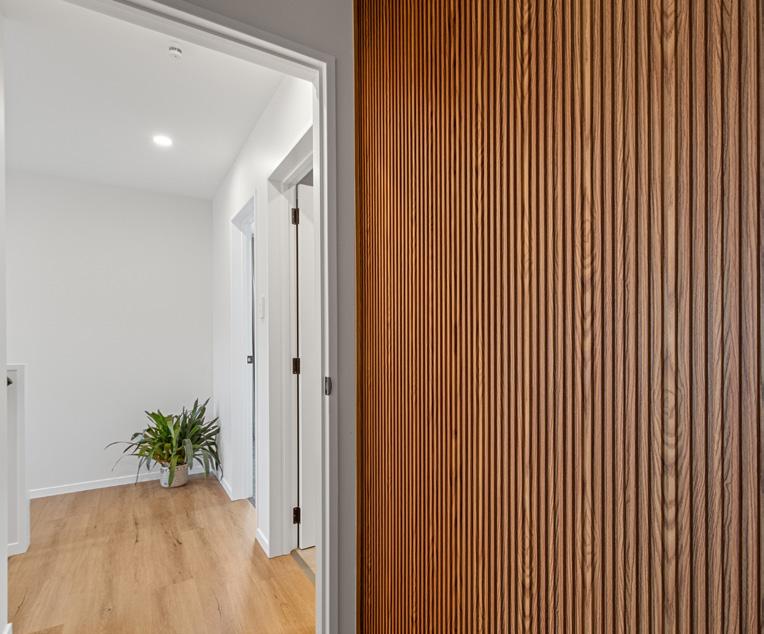
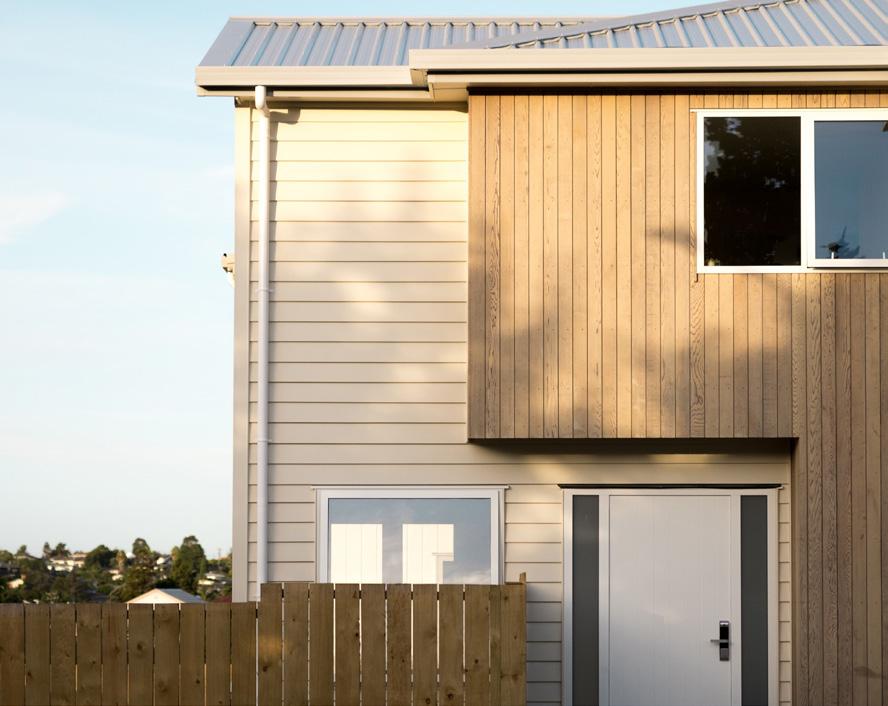
Fully committed to get the best results for your property.
At UP Real Estate we know, no size fits all. We call our approach
Contact me to find out more about our Marketing on us offer and a free appraisal
Jason Hood 021 707 951 jason@uprealestate.co.nz










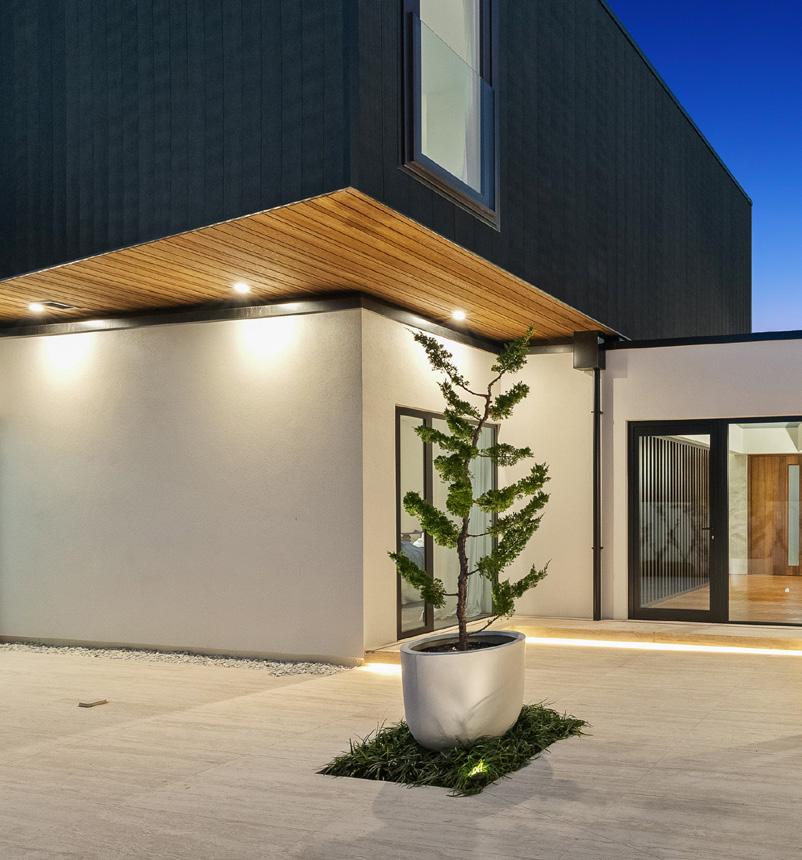
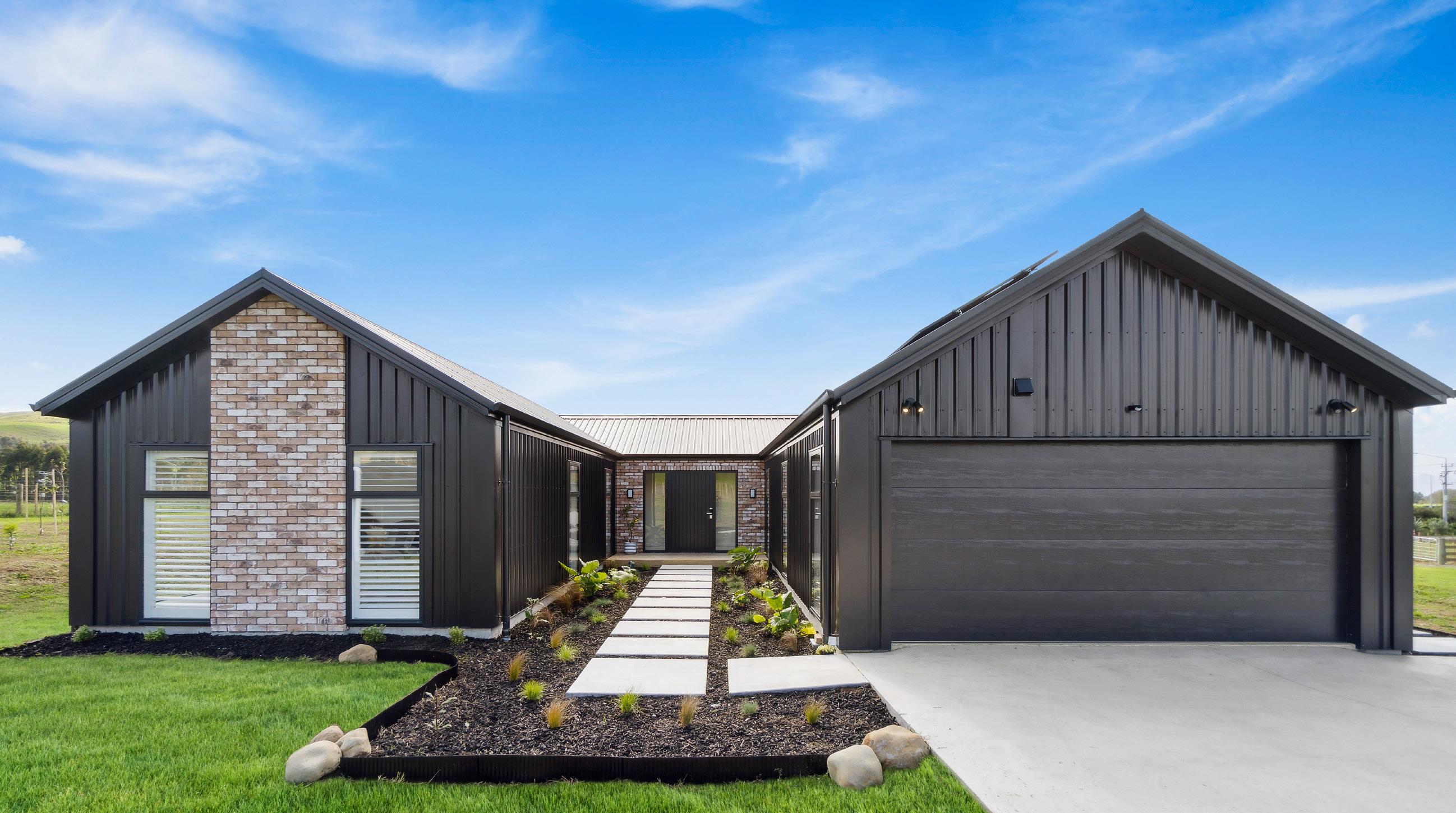
WAITAKARURU
What started as a story of disappointment and distress concluded with a happy – and stylish –ending, thanks to a mercy mission by Versatile. The original builders, who were offering a land-andhome package, went into liquidation and the owners lost their deposit and their hope for a new home.
Enter Versatile, who’d built a house for the couple in the past. The building company cut its margin to help them out and this four-bedroom, two-bathroom beauty in the rural south of Auckland is the result. Pavilion-style and H-shaped, the house appeals from the get-go. Reclaimed bricks and coloured steel are a winning combination, and a long, landscaped path leading to the front door leaves visitors in no doubt this home will be welcoming.

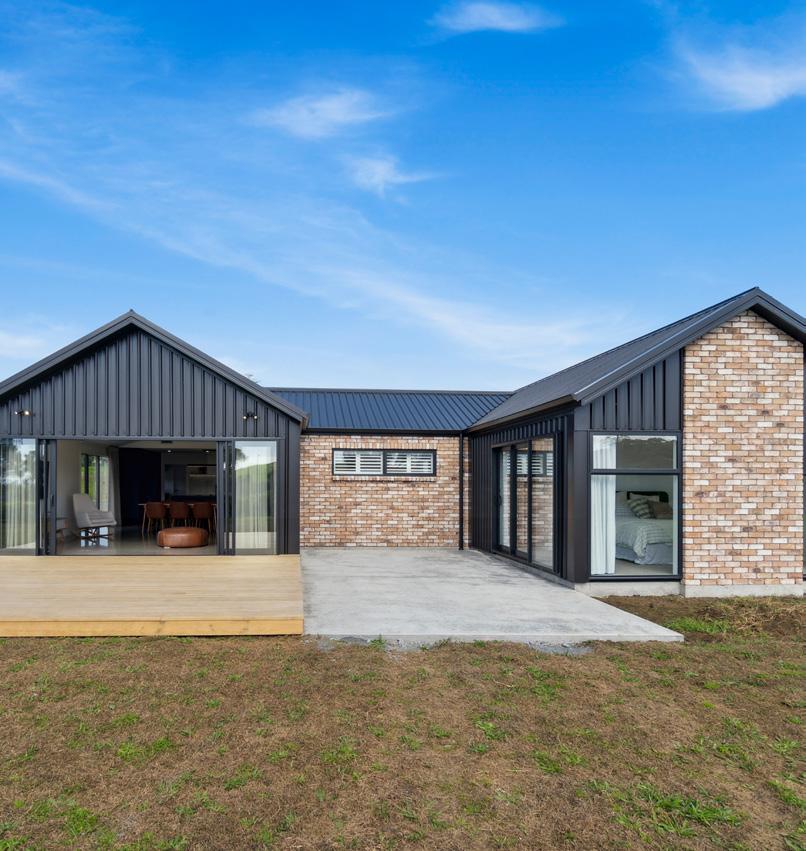

Inside the open-plan communal zone, a raked ceiling and polished-concrete floors lend a sense of wide, open space. Two sets of sliders open to vast decking. Sunlight pours in.
The kitchen that anchors the space exudes white-on-white pared-back elegance. A black island is a contrasting masterstroke. Strong, clean lines are a hallmark of the 230sqm build allowing vistas of the green surrounds do the talking. Floorto-almost-ceiling windows in the bedrooms also usher in views and light. The main-bedroom suite has sliders, inviting the owners to step onto a patio.
A double garage, tiled bathrooms and a laundry complete this beautiful rescue package. For more of this house go to houseoftheyear.co.nz

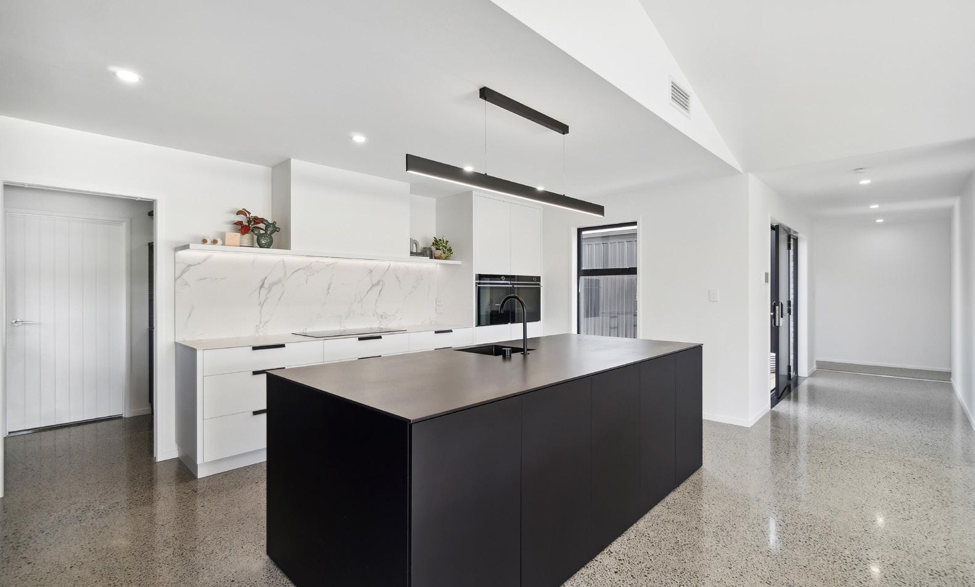
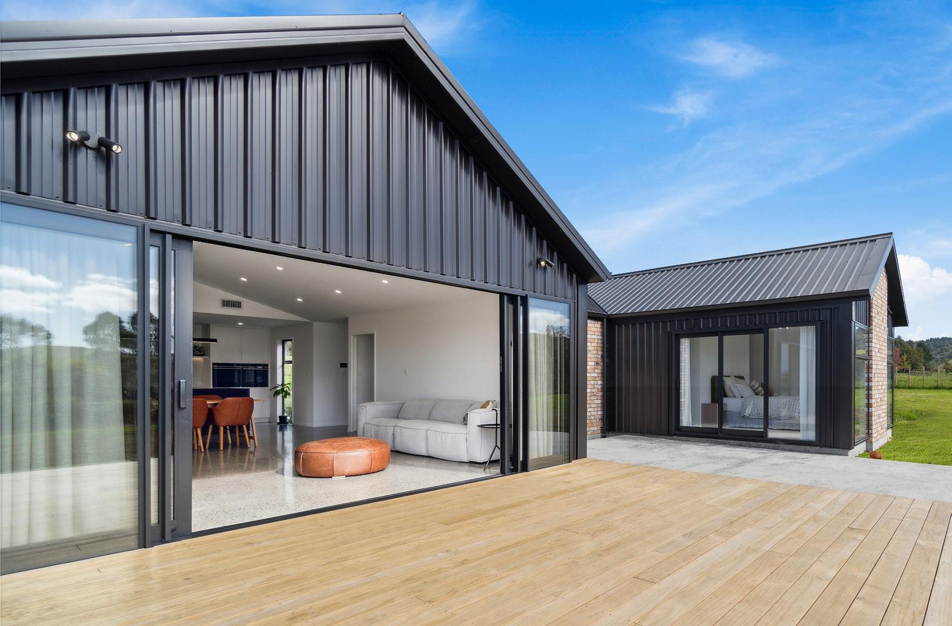
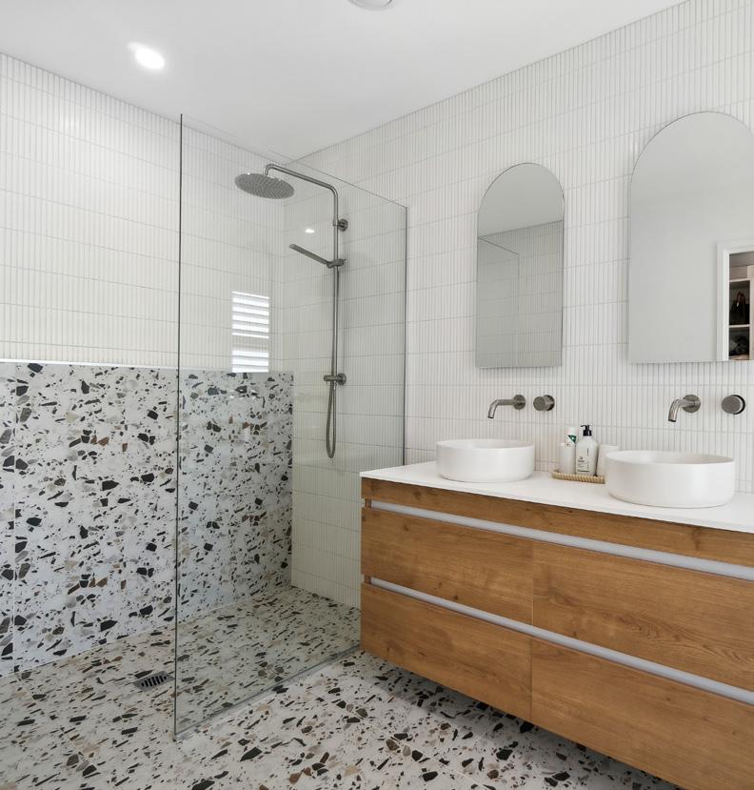

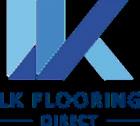
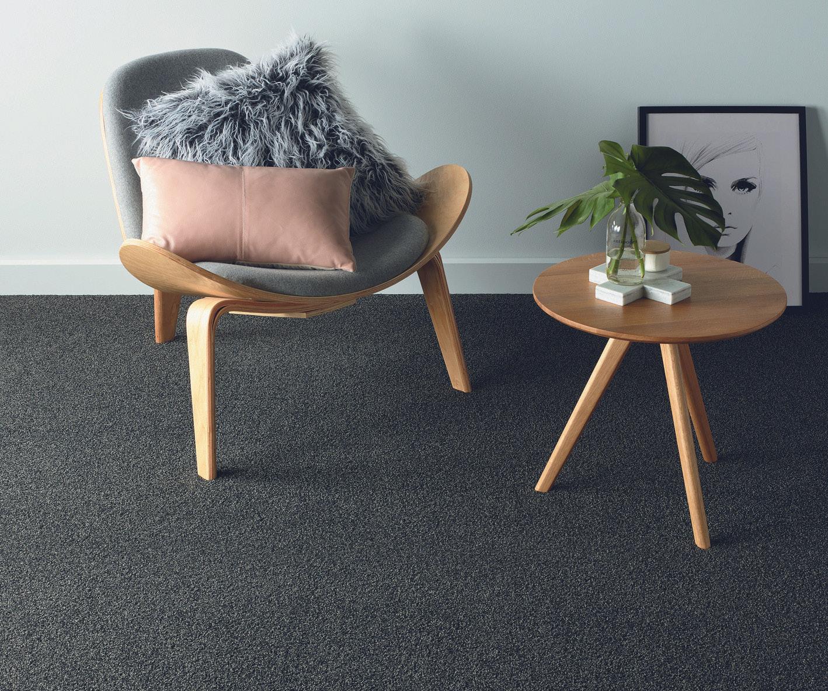






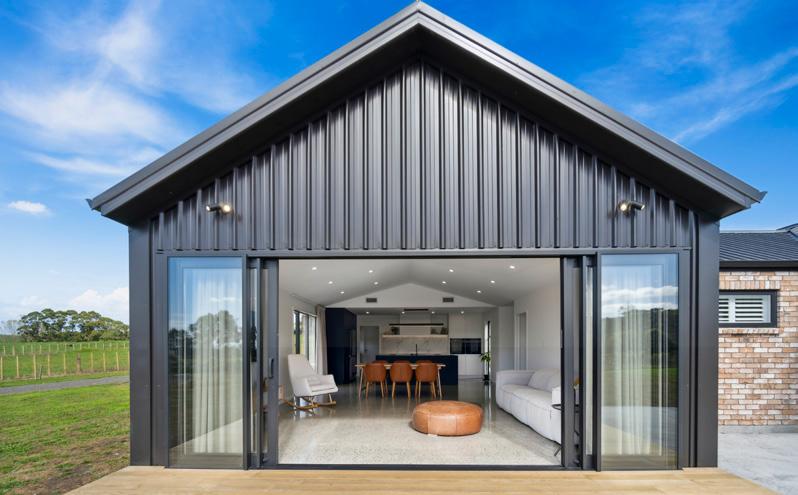





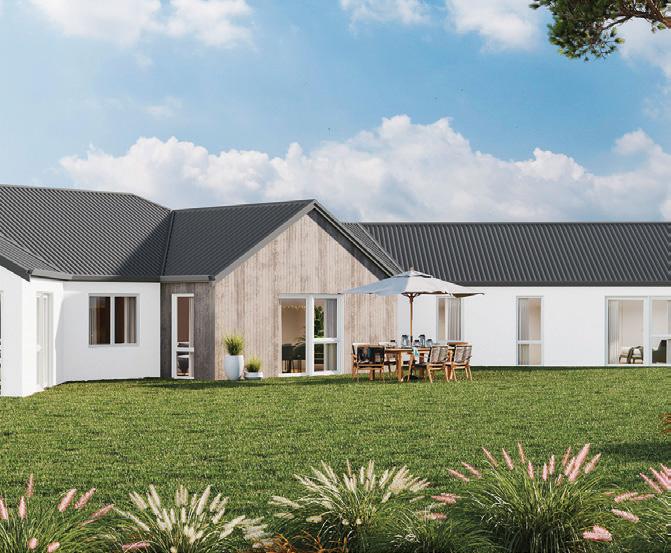
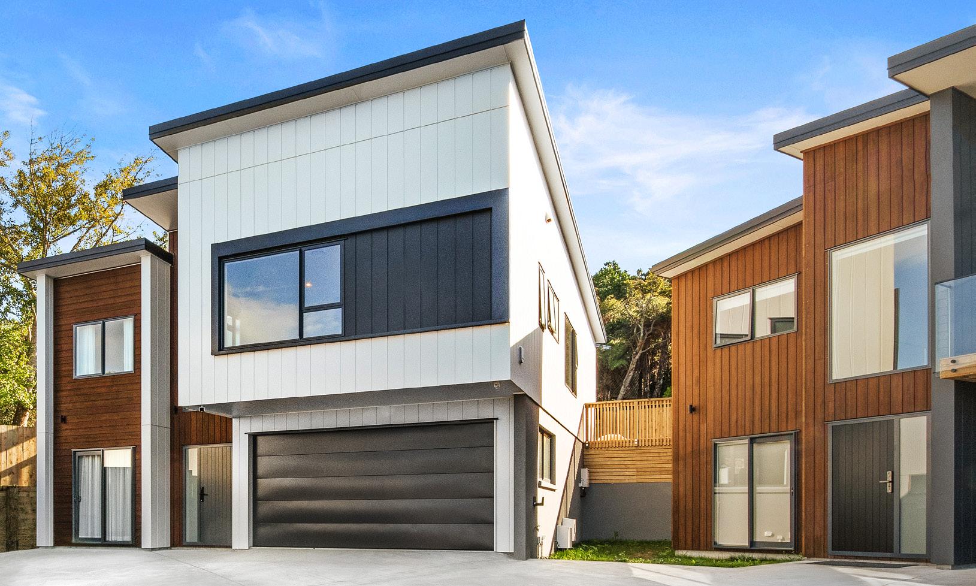
Views are front and centre in this smart 191sqm hillside home. The owners can wake up to vistas of the Manukau Harbour from the main bedroom suite, and then enjoy another helping over breakfast. In fact, the seascape is a work-of-art to be enjoyed from multiple upstairs windows. If the owners want to enjoy an alfresco meal without sea breezes, there’s a sheltered deck with a louvre roof at the back. Residents can step straight out from the open-plan communal area that has






dining and living spaces, plus a designer kitchen with walk-in pantry. The latter is spacious and stylish with timber and tones of white and grey. A masterstroke: the timber dining table is built into the white kitchen island, while dark grey pendants are suspended above. The owners have included ideas from travels in New Zealand and beyond –a bathtub from Japan, a David Trubridge light shade and the fused island and dining table. On this floor, you’ll also find two bedrooms, including the main suite with ensuite and walk-in wardrobe, and a bathroom. Take the light-flooded stairwell with glass banister downstairs to find the double garage and a guest room with ensuite. All three bathrooms are tiled and opulent.
A strong form coupled with horizontal and vertical weatherboard cladding in different shades ensure the exterior is appealing. Nothing, however, can take away from those views which, if you’re lucky, include planes taking off from the airport. For more of this house go to houseoftheyear.co.nz
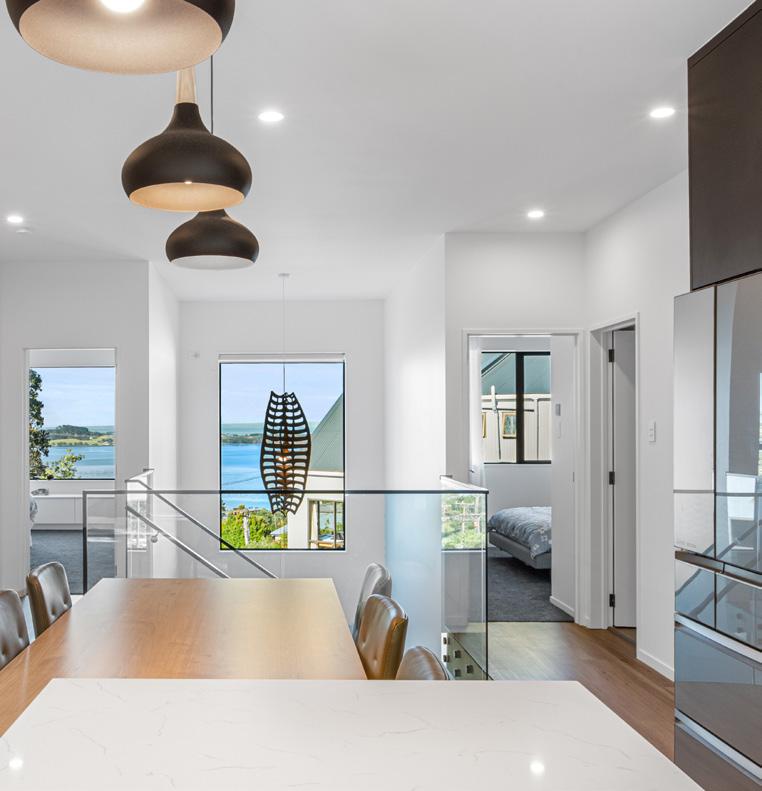
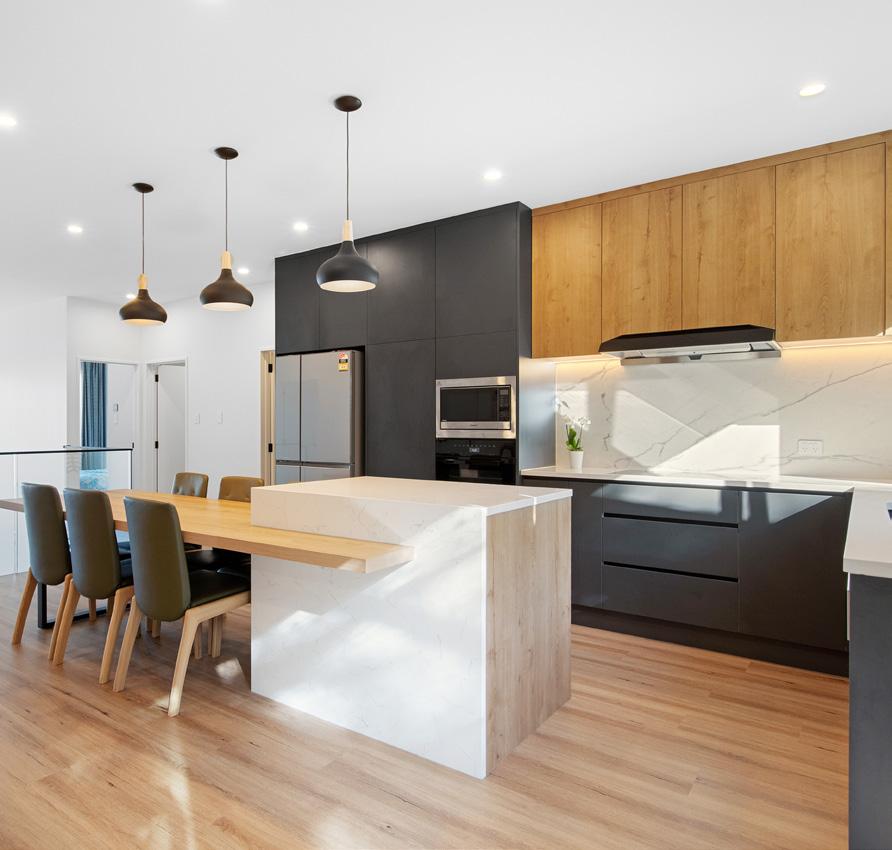
Construction
T 09 828 6699 • E info@bcgnz.co.nz • W bcgnz.co.nz



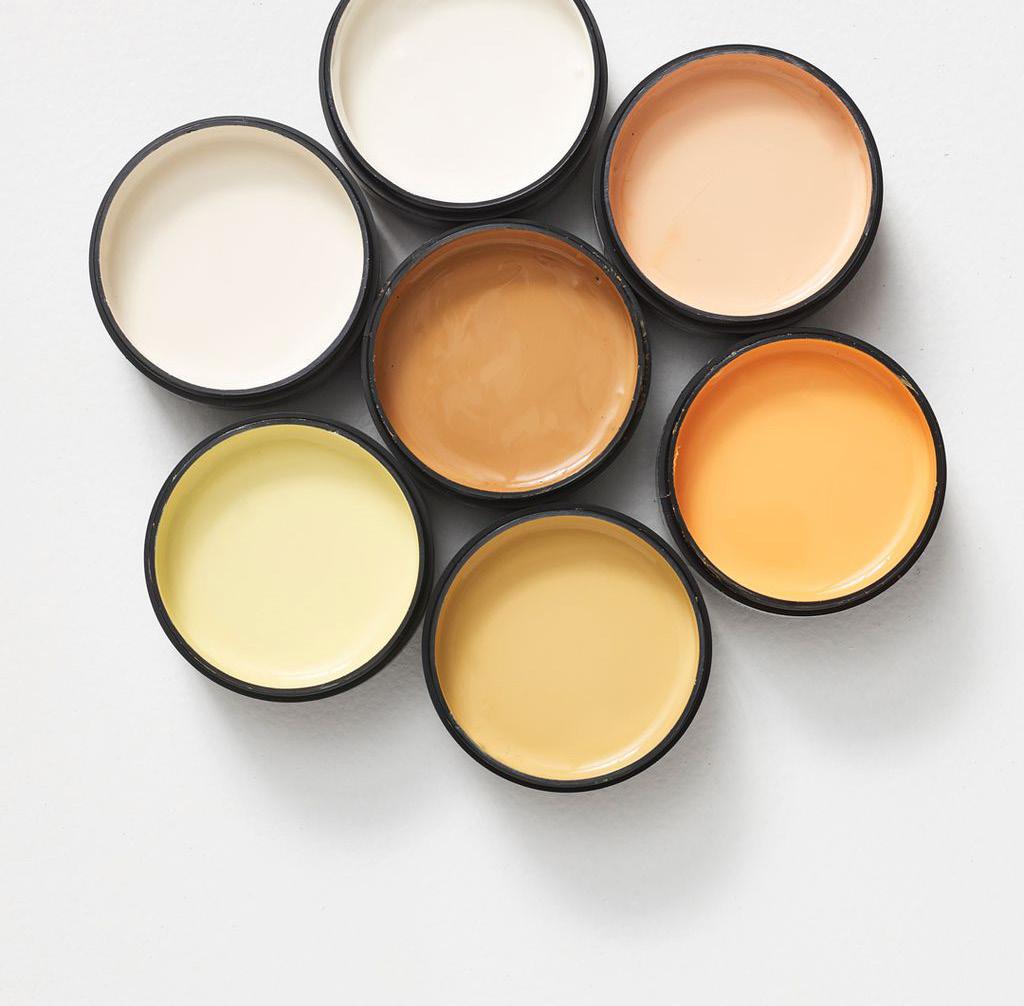
resene.co.nz



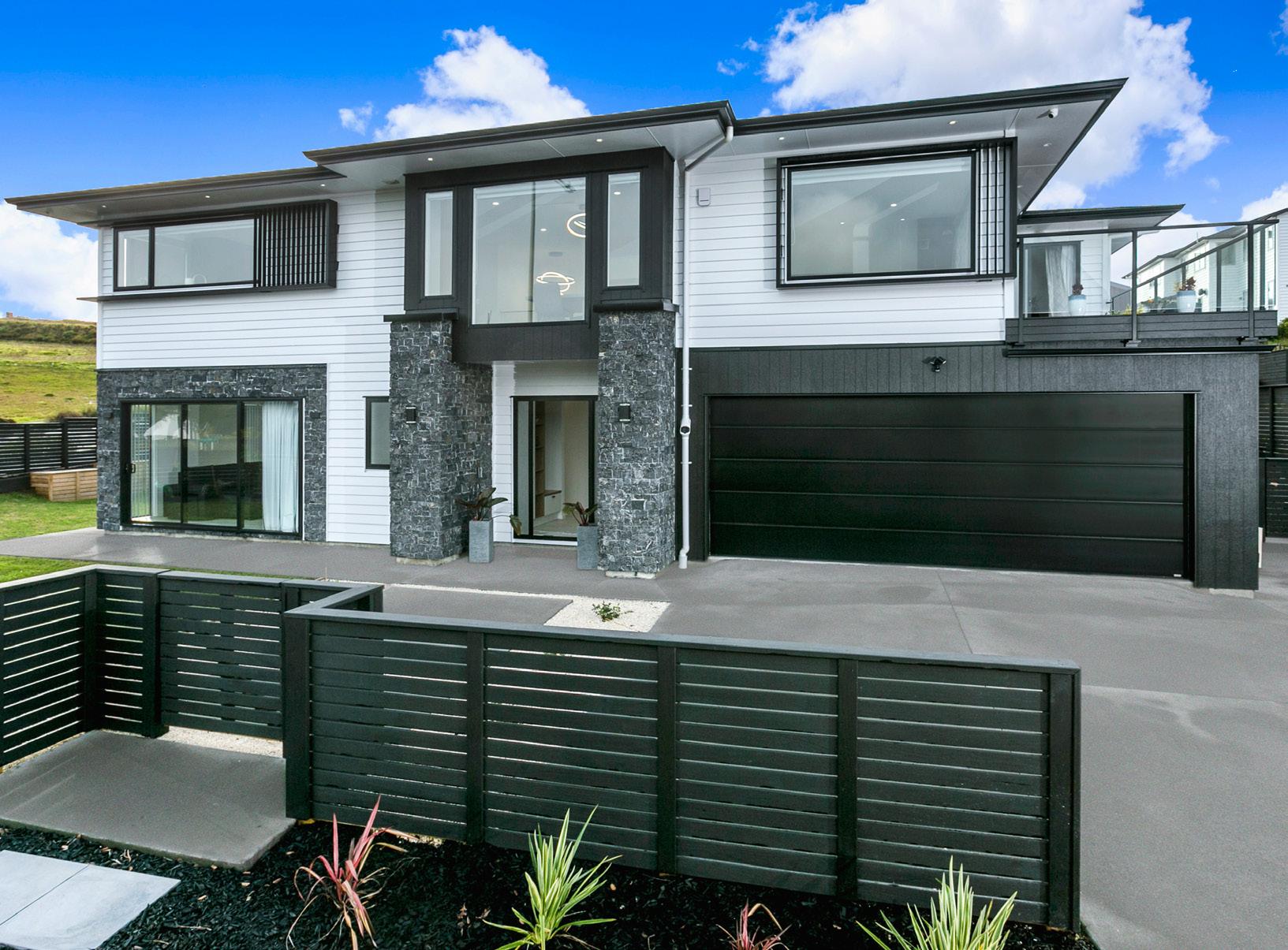
The desire to build a cost-effective dream home on a Long Bay section has been achieved through owner and designer collaboration and the incorporation of vastu shastra principles. Meaning science of architecture, vastu shastra is a traditional Hindu system of architecture that emphasises the balance and alignment of living spaces with natural forces to enhance wellbeing and prosperity. The house has been well positioned on its corner site to ensure sunlight
into every room at some stage during the day, and the placement of living on the upper level maximises views out to the hills and ocean. Input from friends and family on the location of the kitchen upstairs, rather than at ground level for outdoor flow, caused debate but the owners are pleased with their decision.
A balcony outside the living room provides that important outdoor living space. Corner windows flood the kitchen with light and provide a wonderful outlook when seated at the island bench. A bedroom, bathroom and main suite share this upper living level. A second living area, bathroom, laundry and three more bedrooms (one with ensuite) and a garage are downstairs.
Reflecting the interior colour palette, exteriors are a modern mix of grey stone, black vertical panelling and white weatherboard with black aluminium louvres for interest. For more of this house go to houseoftheyear.co.nz
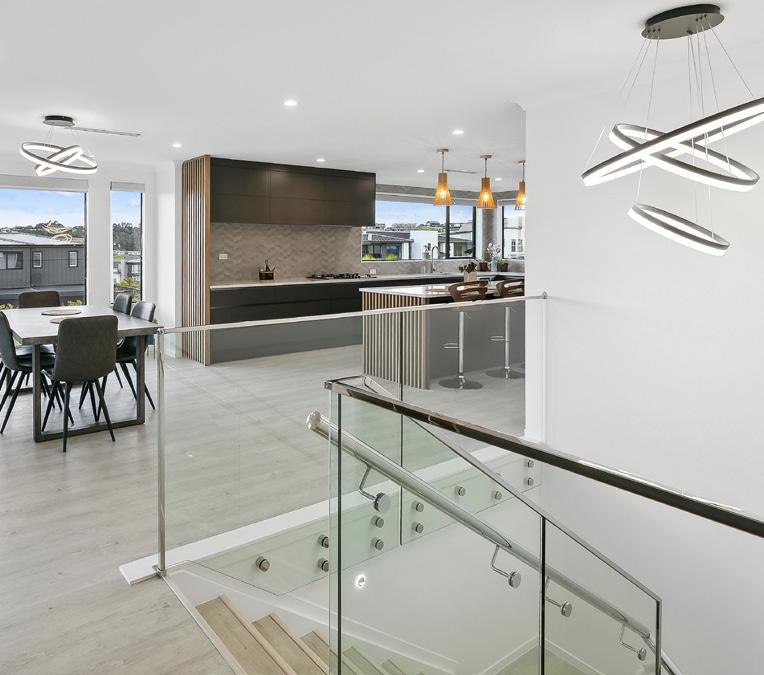
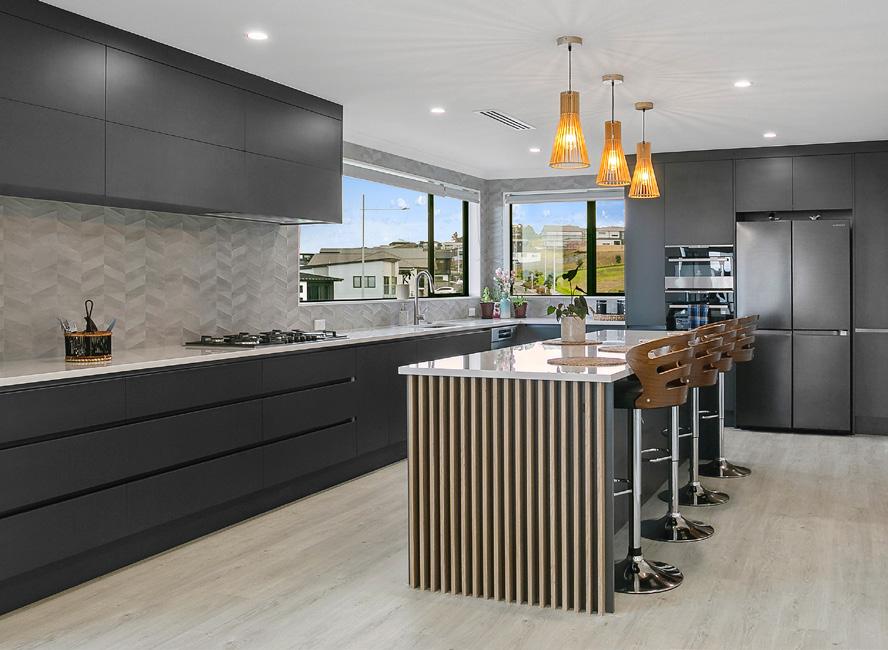


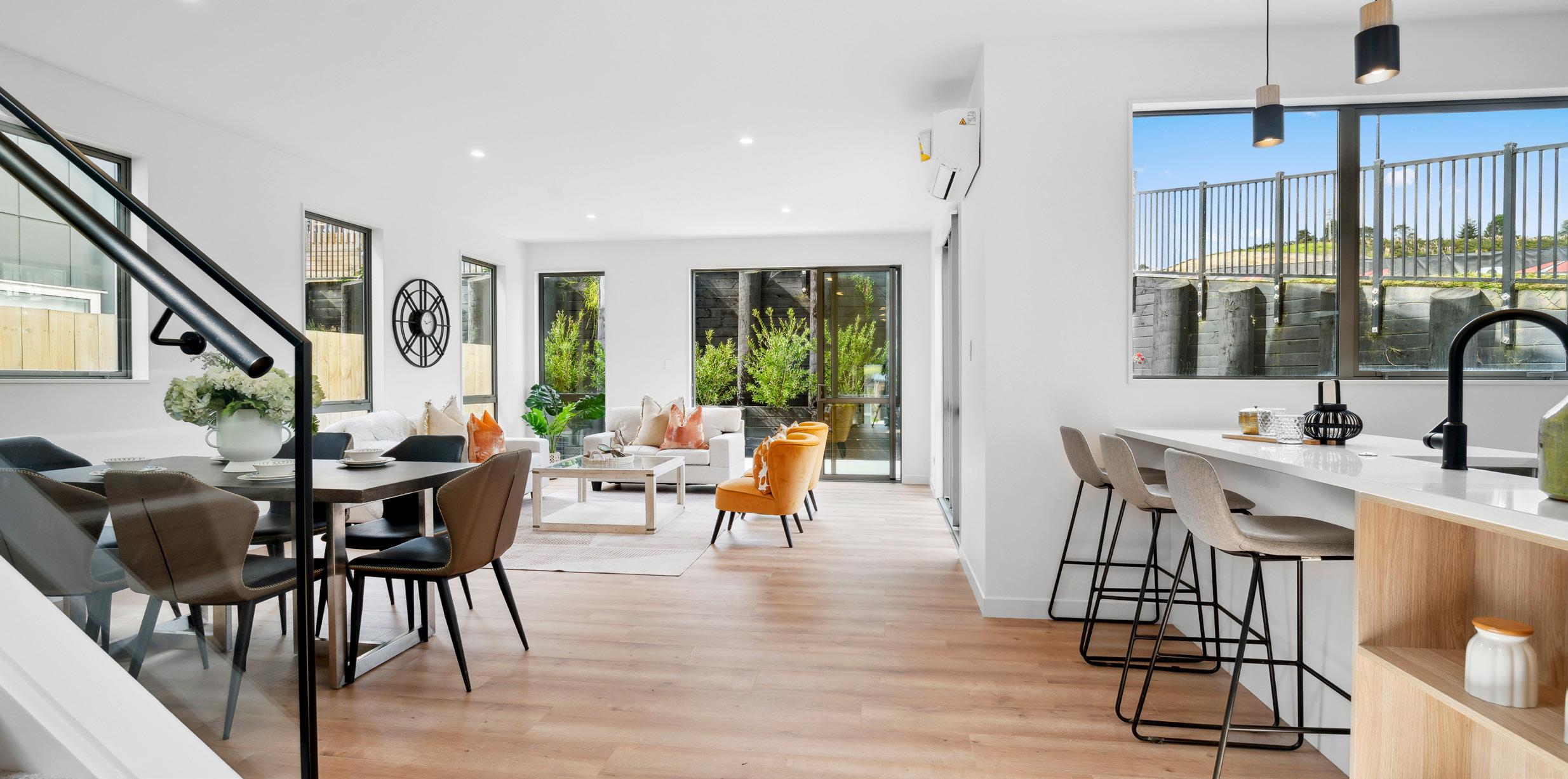
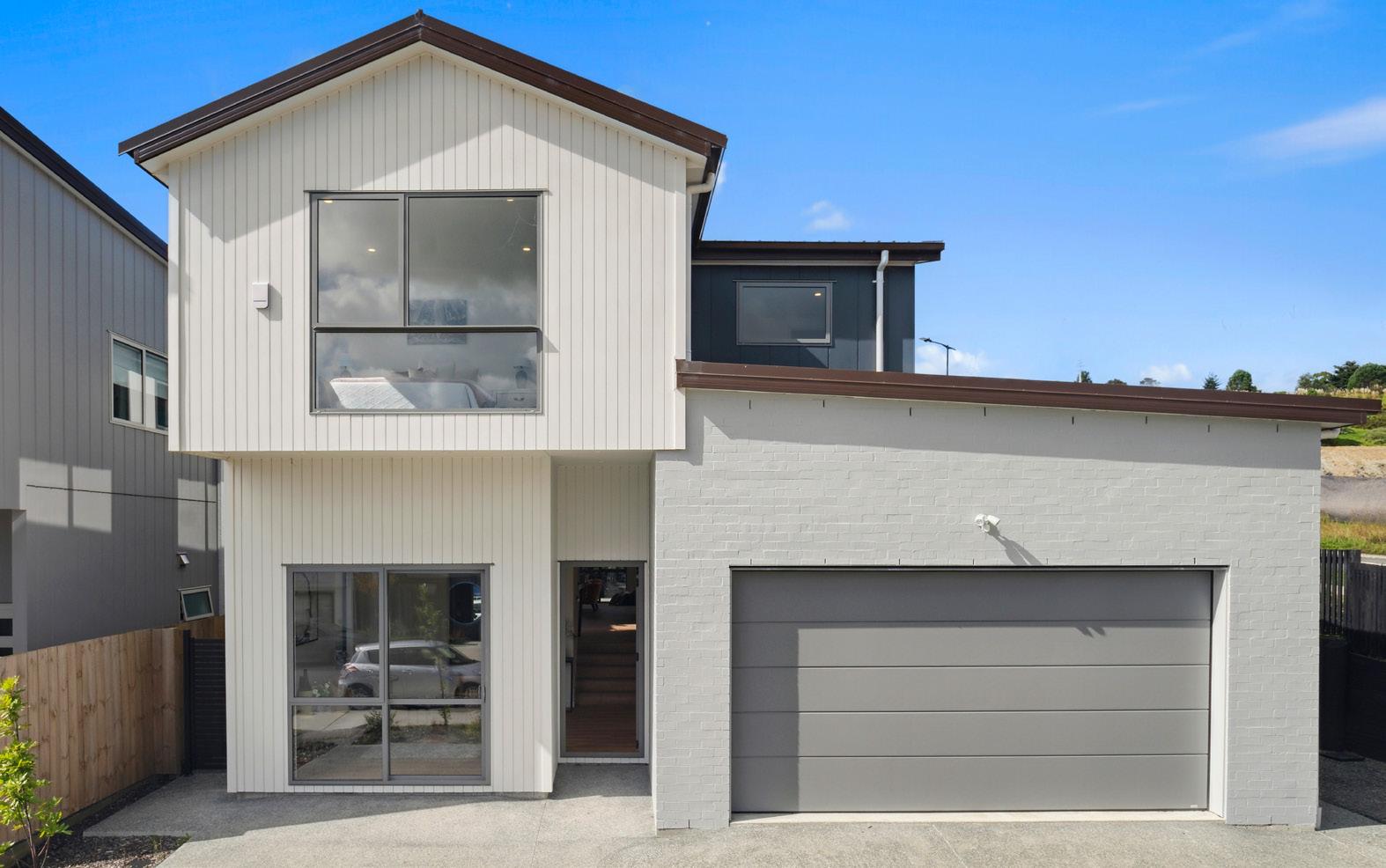


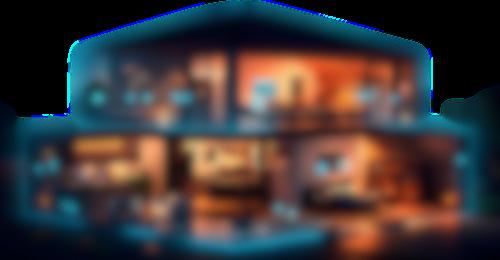


There’s plenty of room to spread out and enjoy the expansive living spaces in this five-bedroom home situated in Silverdale.
The main hub is light, sunny and spacious, with lots of windows through which the natural light streams, and sliding doors to a large deck that wraps partially around, so you can follow the sun throughout the day.
The palette in this large and lovely open-plan living room, kitchen and dining space marries
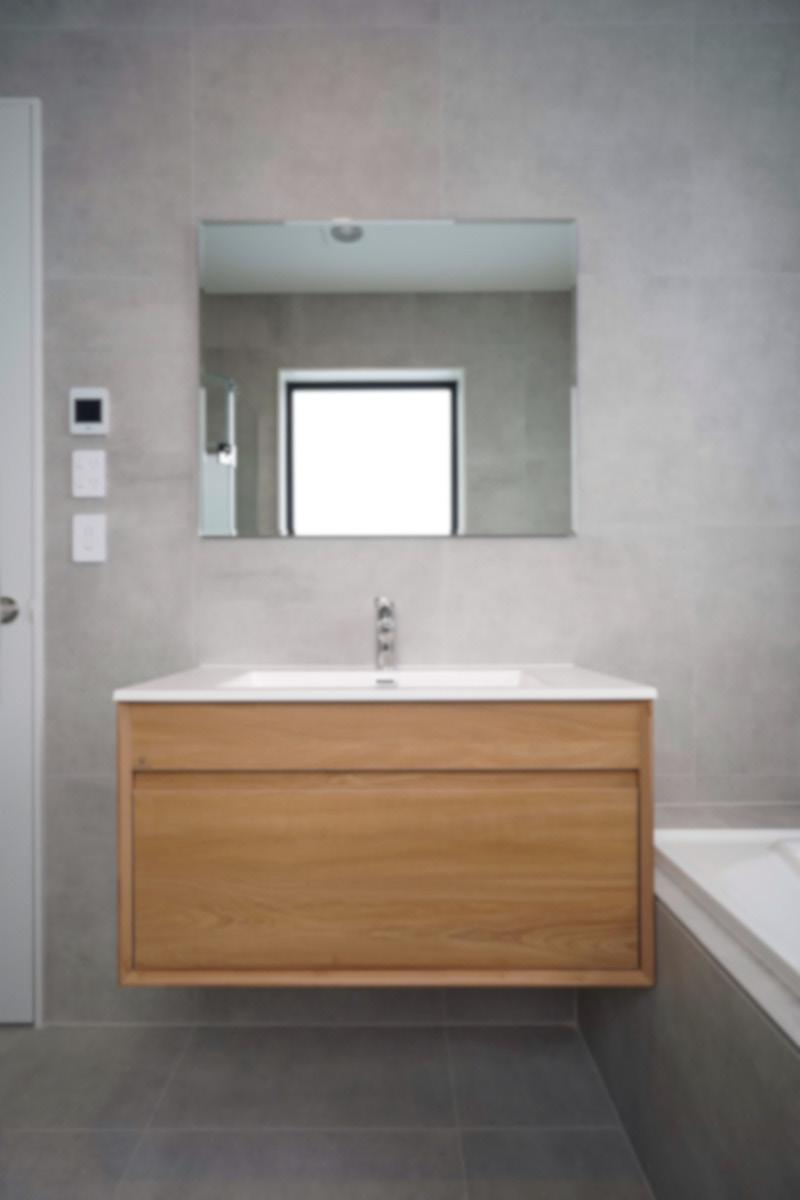

The addition of wood accents softens the look and complements the wooden flooring.
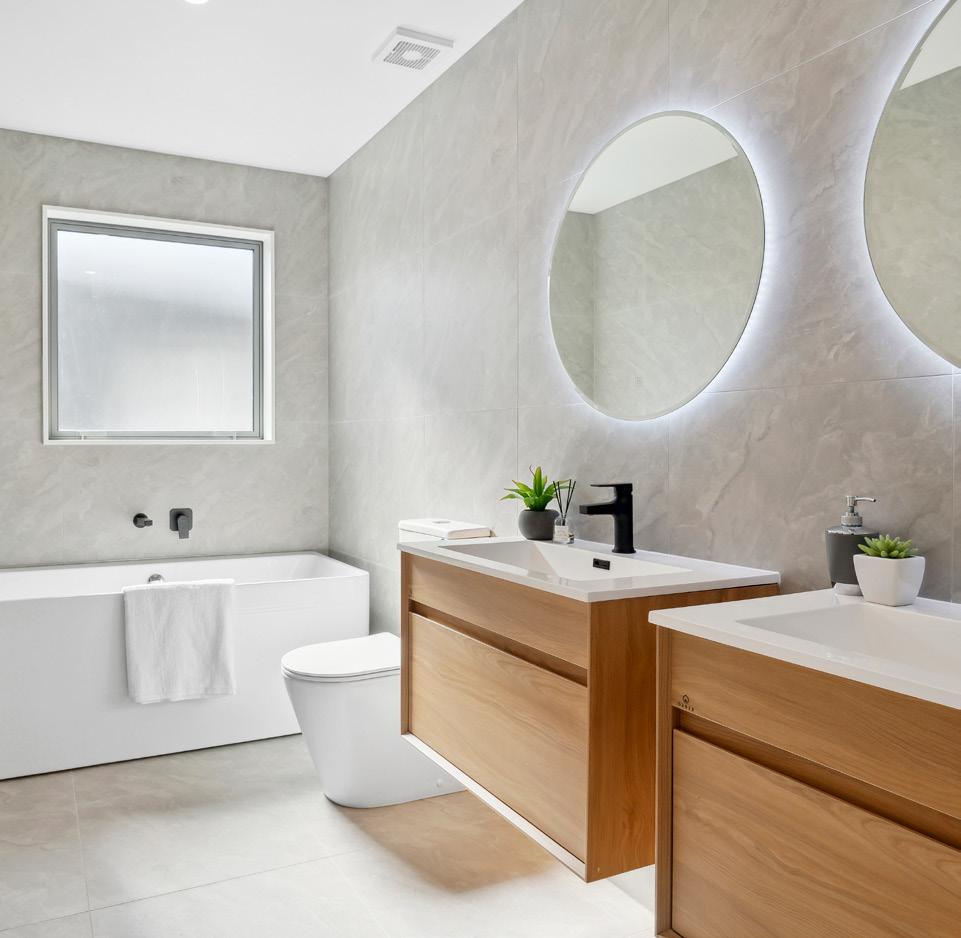
modernity and earthiness. Home cooks can stay connected to the goings-on in the rest of the house, while cooking up a storm on the Melteca melamine board kitchen benchtop, in Uniquartz ‘White Sand’. The addition of wood accents, thanks to cupboards and the additional shelving at the breakfast bar, softens the look and complements the wooden flooring.
The main open space leads, via timber stairs, to a lower split level, where another versatile room
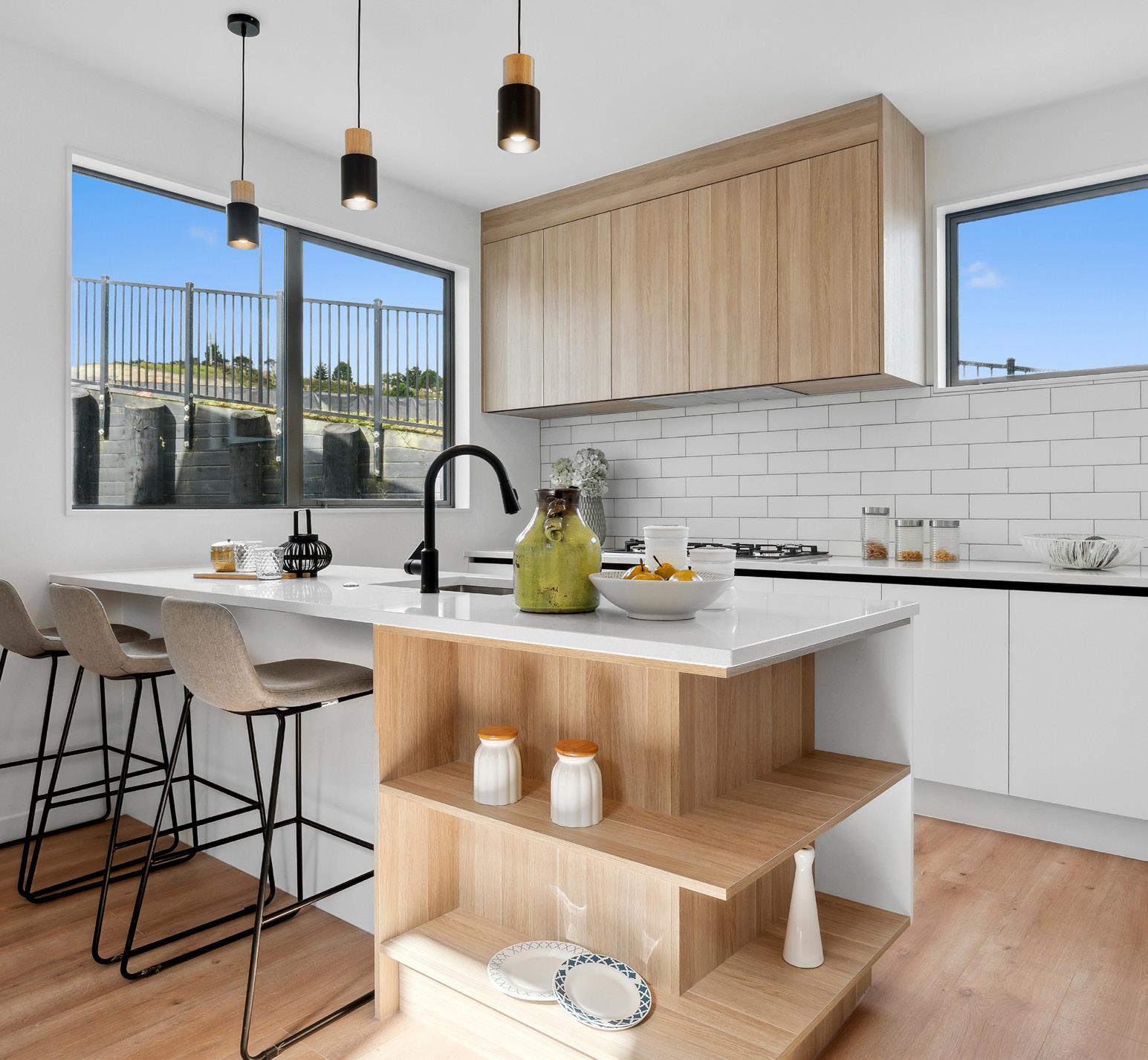
can be used as a second lounge or study. All of the bathrooms are upstairs, along with a resort-style bathroom, beautifully tiled in a dusky grey, with his-and-hers basins and a deep bath.
The exterior features a combination of Envira Shiplap and Linea Oblique weatherboard, New Zealand brick and sleek James Hardie Stria cladding for an understated yet thoroughly welcoming home.
For more of this house go to houseoftheyear.co.nz
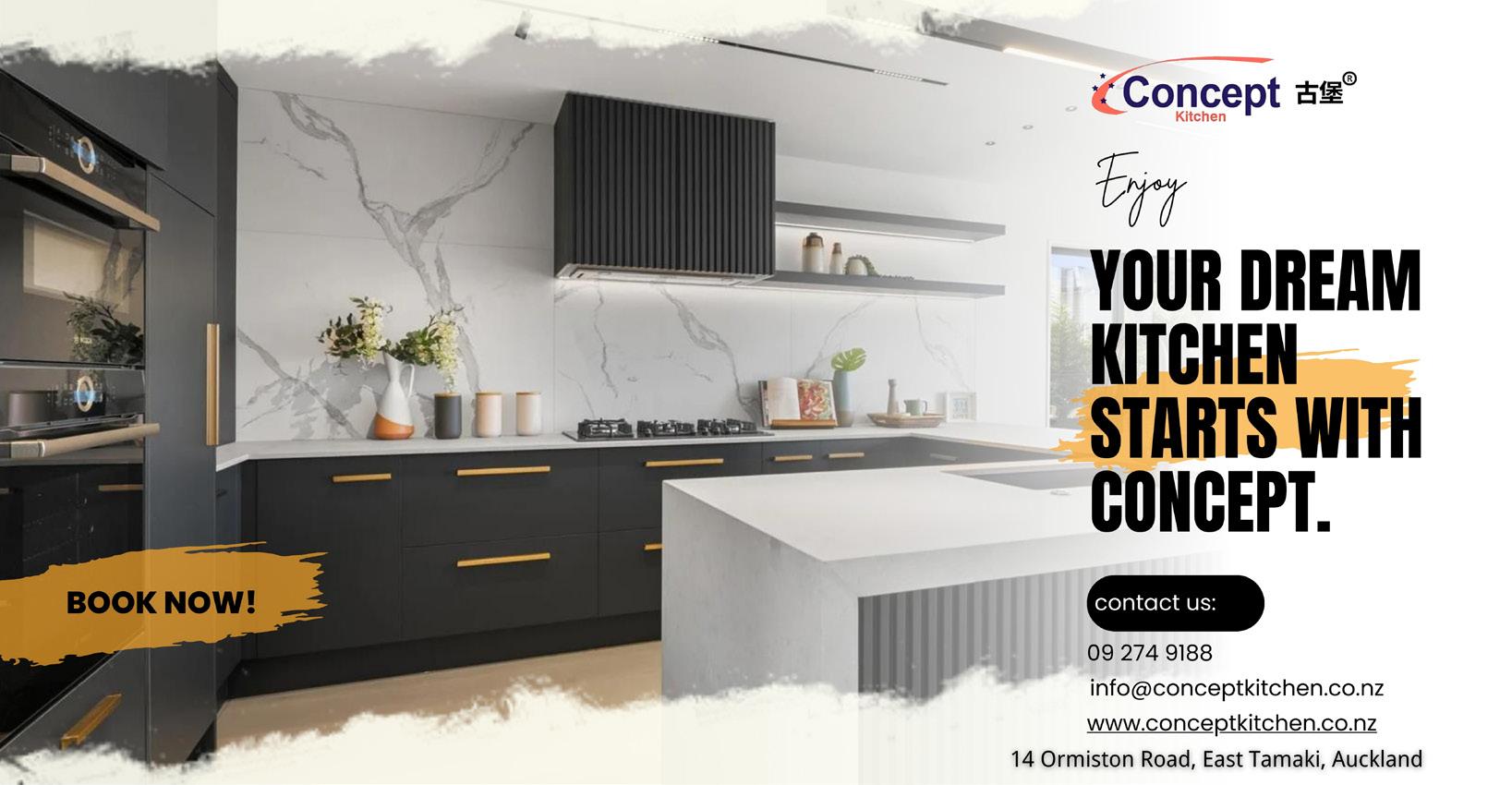

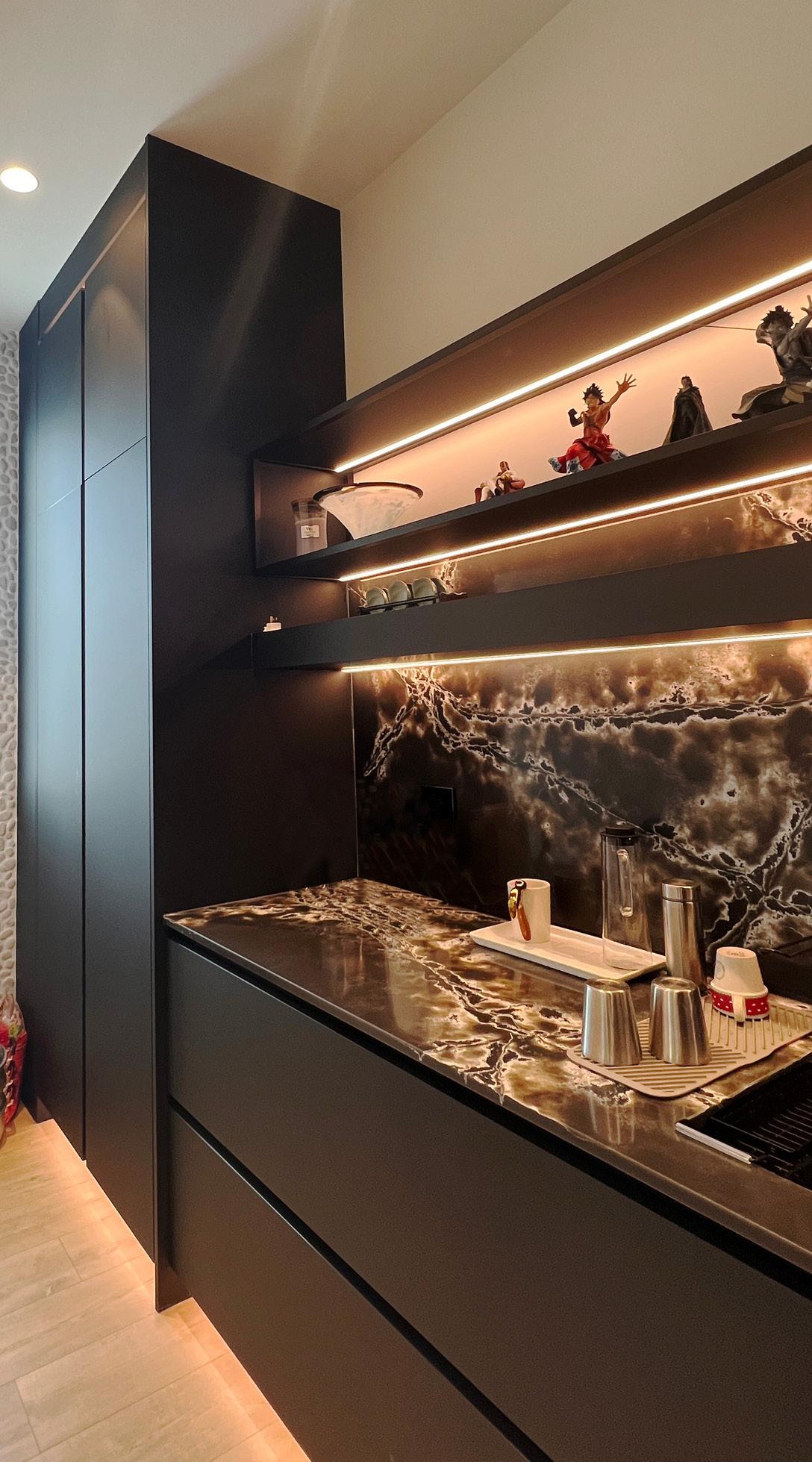
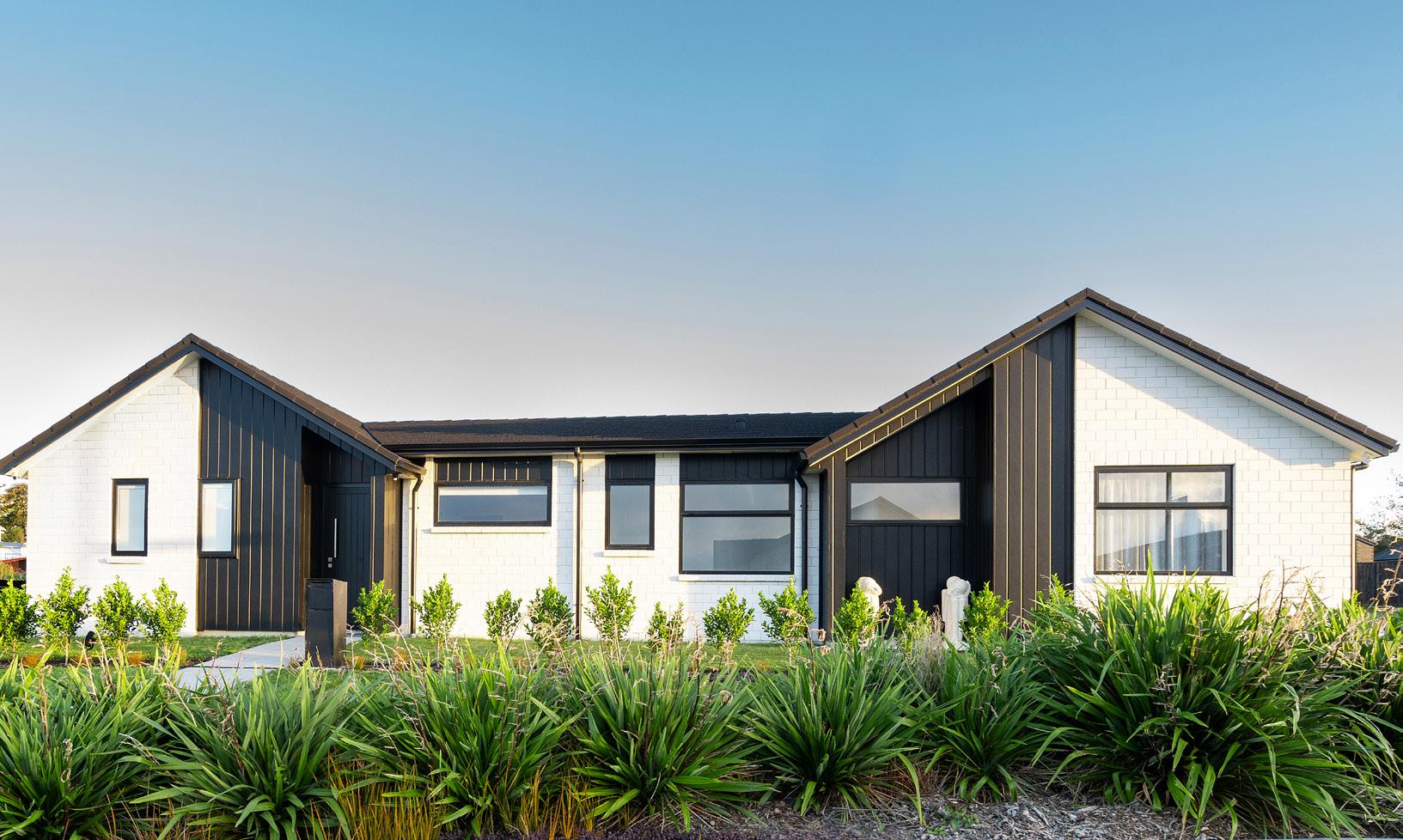
This classic-style home is elevated with the bold use of white and contrasting black, both outside and in. This creates a wonderful sense of cohesiveness and flow throughout the interior where the black accents work to bring the crisp white colour scheme to life.
While being very much part of the open-plan living, the kitchen is set back with a scullery and peninsula bench enclosing the space. Comfortable seating for four along the bench
make this a place to gather, enjoying drinks from the bar area within the scullery, without getting in the way of the cook. High scissor-truss ceilings and two large skylights flood the living and dining space with light and bifolds bring the outside in.
Having the luxury of three bathrooms means extended family and friends can enjoy the privacy of their own ensuite when staying.
The family bathroom with a bath services two other bedrooms, while the main bedroom boasts a thoughtfully designed ensuite that cleverly separates toilet and shower behind a wall, keeping them out of sight from the bedroom.
In harmony with the interior, white brick with black weatherboard accents clad the exterior of this attractive home that sits serenely on a corner site in the community of Paerata Rise. Come evening, exterior lighting gives the white walls a pink glow and a spirited persona. For more of this house go to houseoftheyear.co.nz



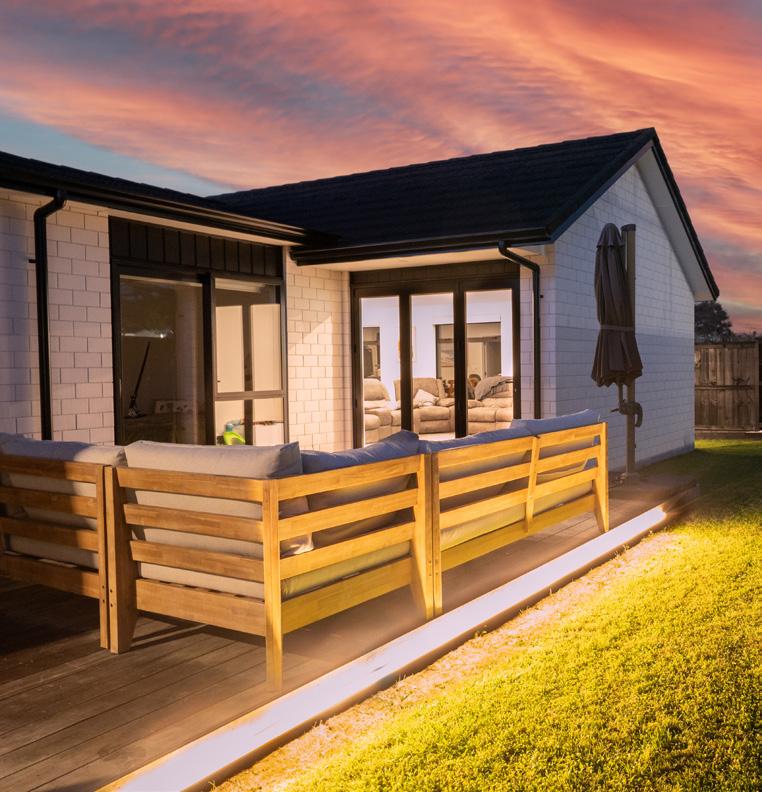
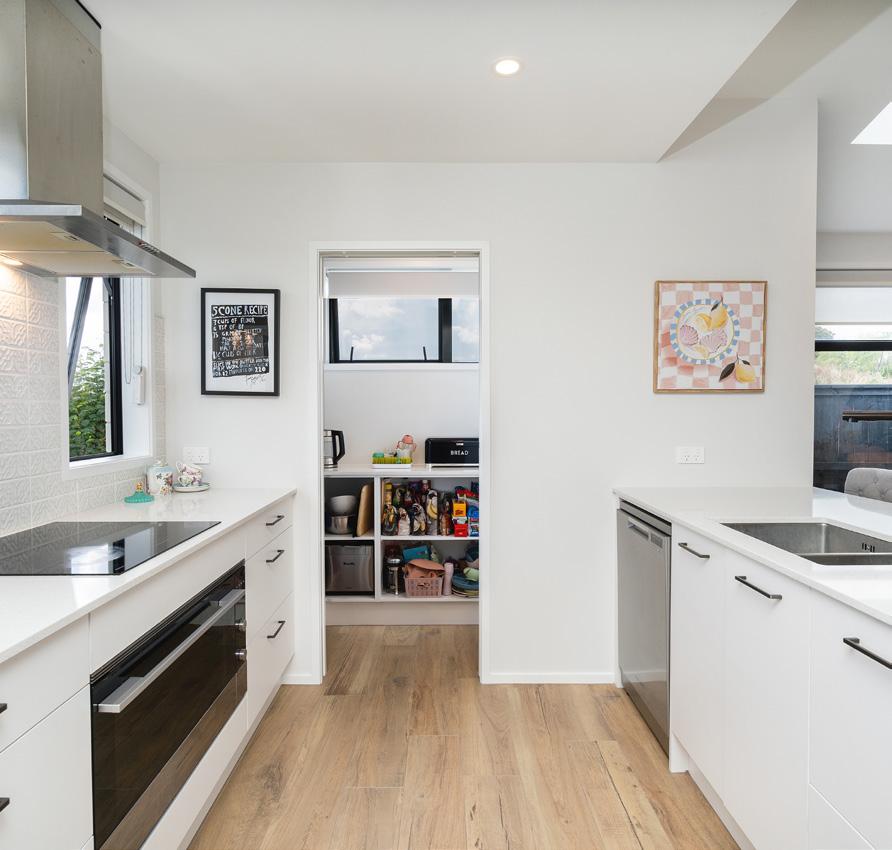






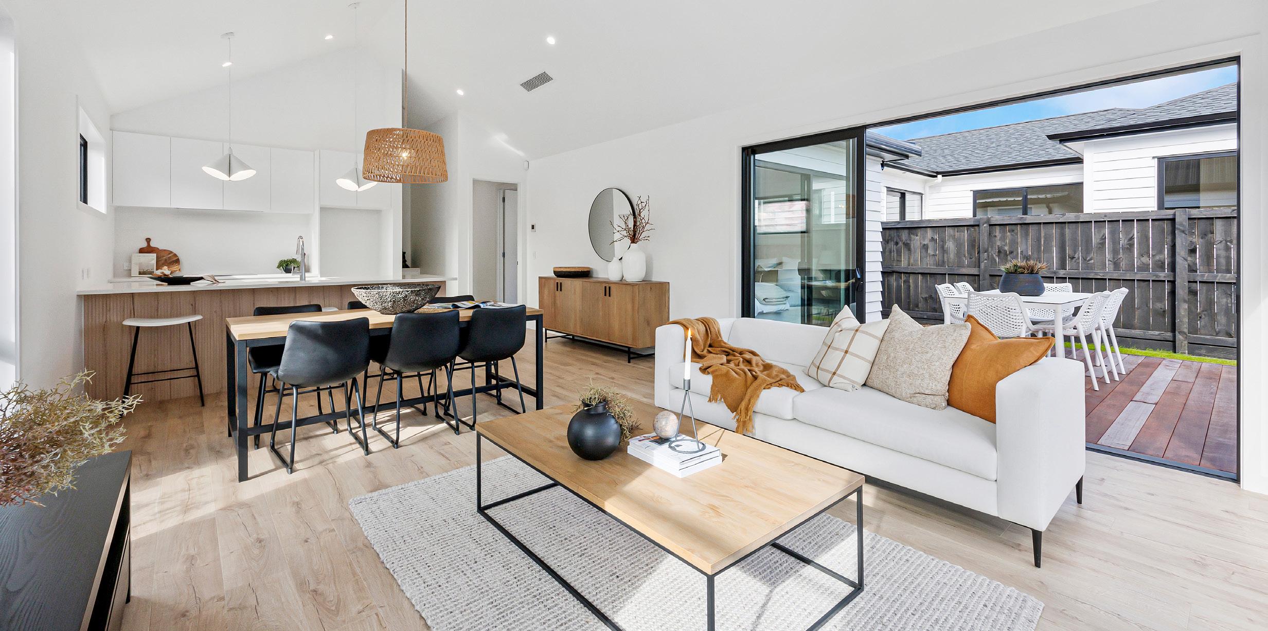
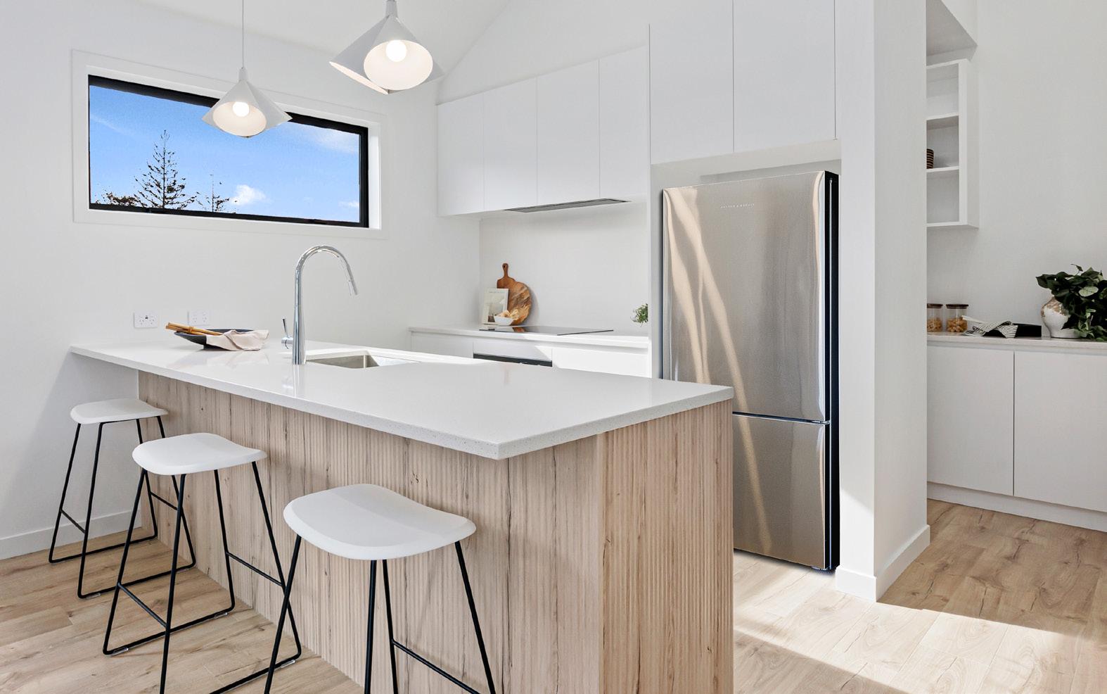
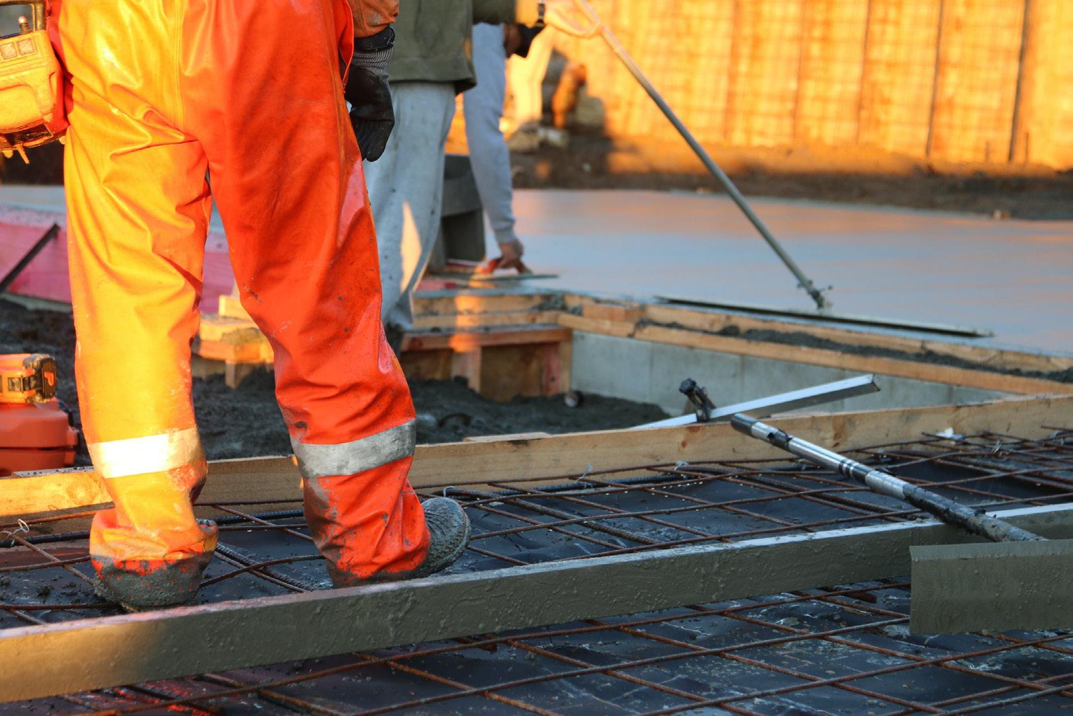
At 144sqm, this light-filled house isn’t the biggest in its suburb, but what it doesn’t have in terms of scale, it makes up for in architectural smarts: clean, pared-back style and great outdoor living. But the allure of this three-bedroom, twobathroom house starts with first impressions, and street appeal is strong. The gabled form is clad in horizontal weatherboard and the outline edged with dark Nu-Wall metal cladding, and this extends to the exterior of the adjoining garage.

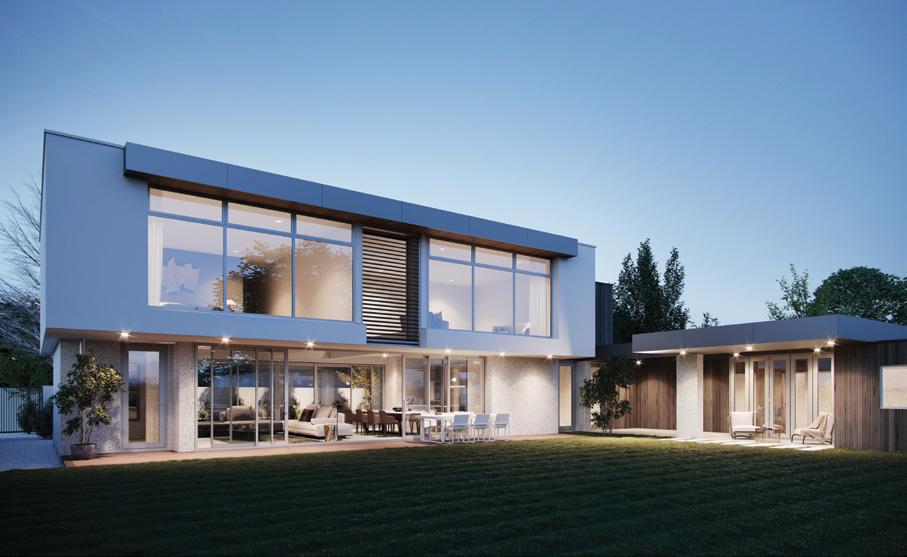
The living area feels large, almost grand, thanks to cathedral ceilings and a white-and-wood aesthetic with a Scandi-style vibe.
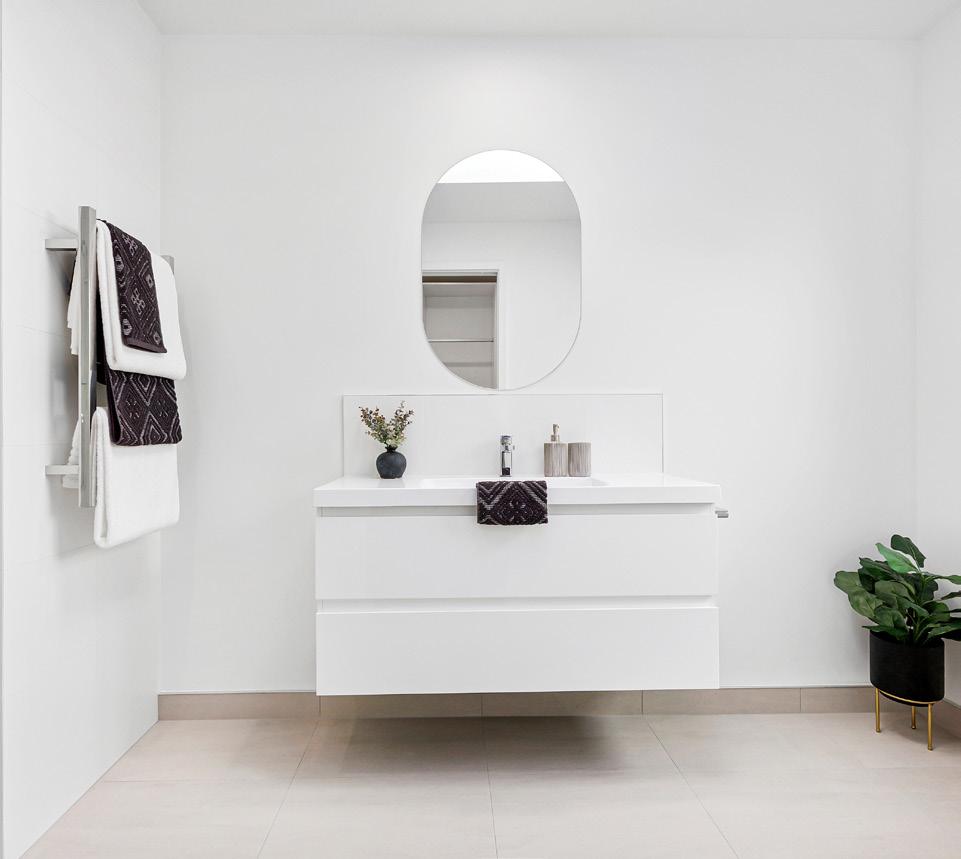
Step inside and the living area feels large, almost grand, thanks to cathedral ceilings and a whiteand-pale-wood aesthetic that has more than a touch of Scandi style. Natural and neutral extras never looked so good. The kitchen, at the base of this space, is pristine white, save for the island, which has a timber wrap. The walk-in pantry –also in white – has storage aplenty.
Sliders that run along two walls invite in natural light that further illuminates the airy space. These


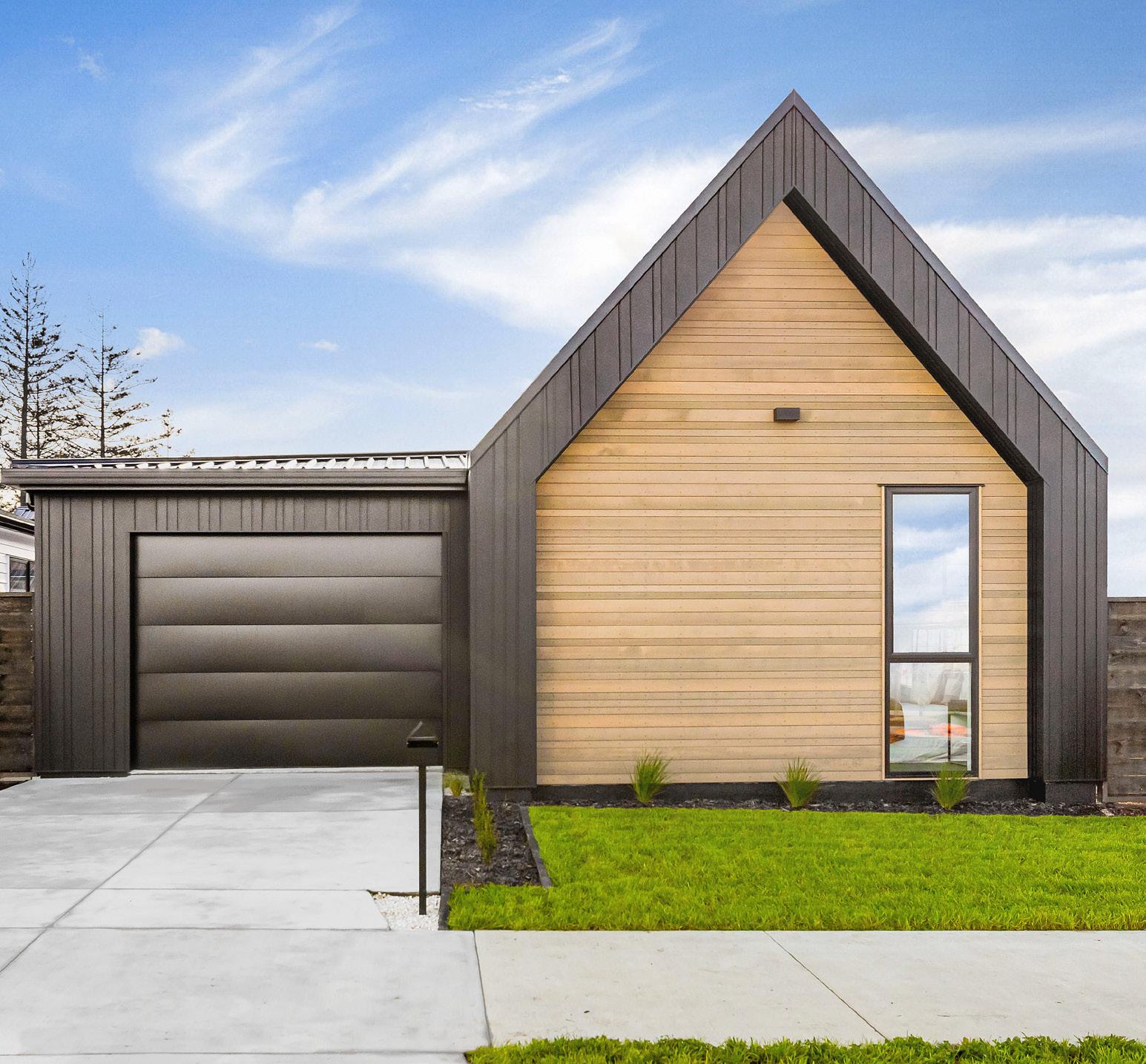
doors open directly onto north-facing timber decking encouraging alfresco dining and entertaining. The main bedroom, with walk-in wardrobe and ensuite, also has sliding doors onto a deck. Morning coffee and bagels, anyone?
There’s a bathroom with a standalone bath and skylight, oversized single-car garage and separate laundry with a full-height linen cupboard and lots of shelving. It’s all polished and supremely practical. For more of this house go to houseoftheyear.co.nz
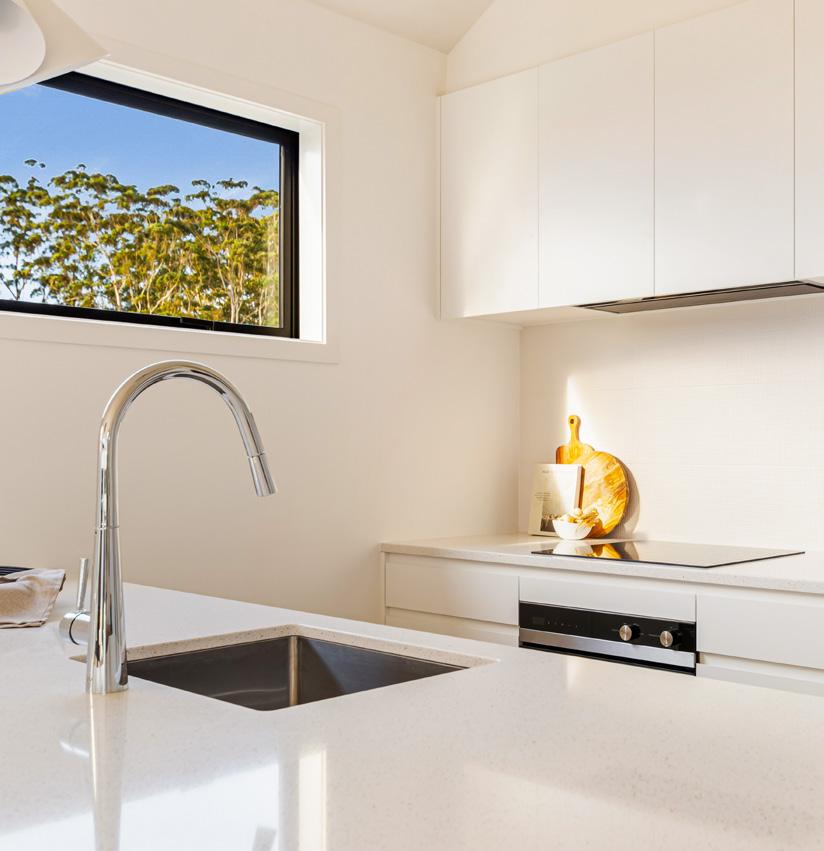



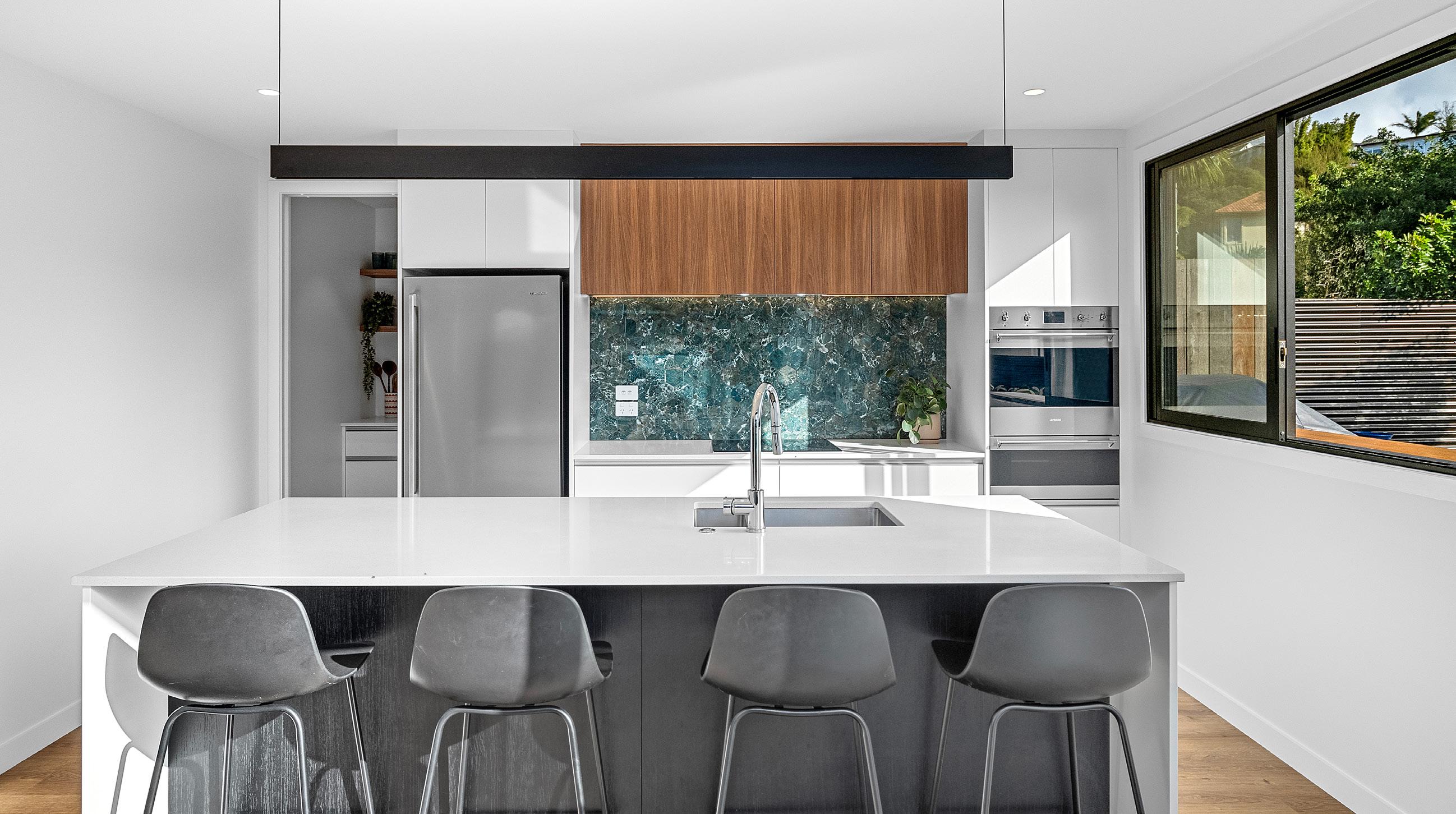
When you’ve lived on a piece of land for a while, you understand its nuances. You can also see its potential – and so it was with the owners of this cedar, brick and weatherboard-clad home.
They knew exactly what they were looking for: a comfortable, light-filled, well-ventilated house that offered privacy while seamlessly integrating with its surrounds. That’s exactly what the builders delivered. Welcome to the epitome of modern family living – a home meticulously crafted to embody simplicity, luxury and functionality.
The project involved removing the existing house and building a four-bedroom, two-bathroom, two-living-space home completely tailored to the family’s lifestyle. It’s immediately clear why this is
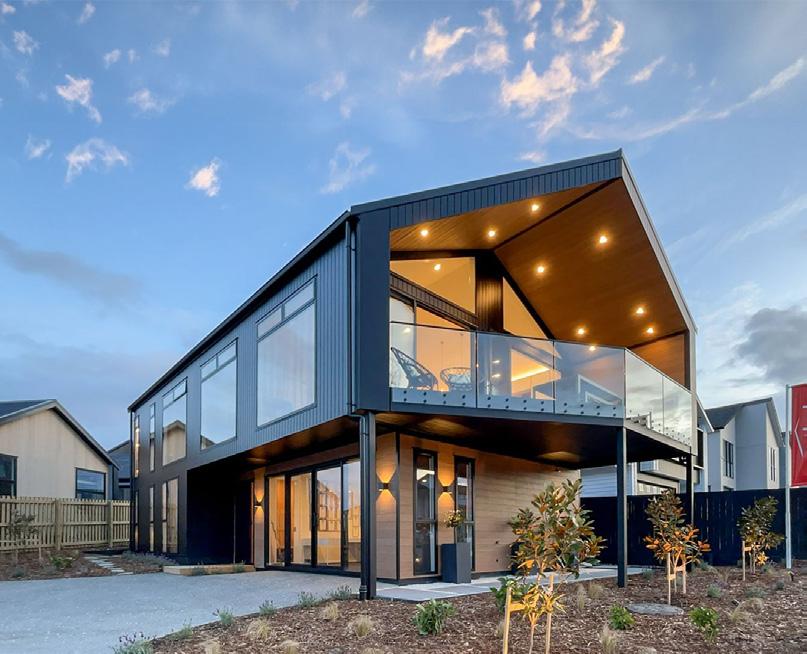

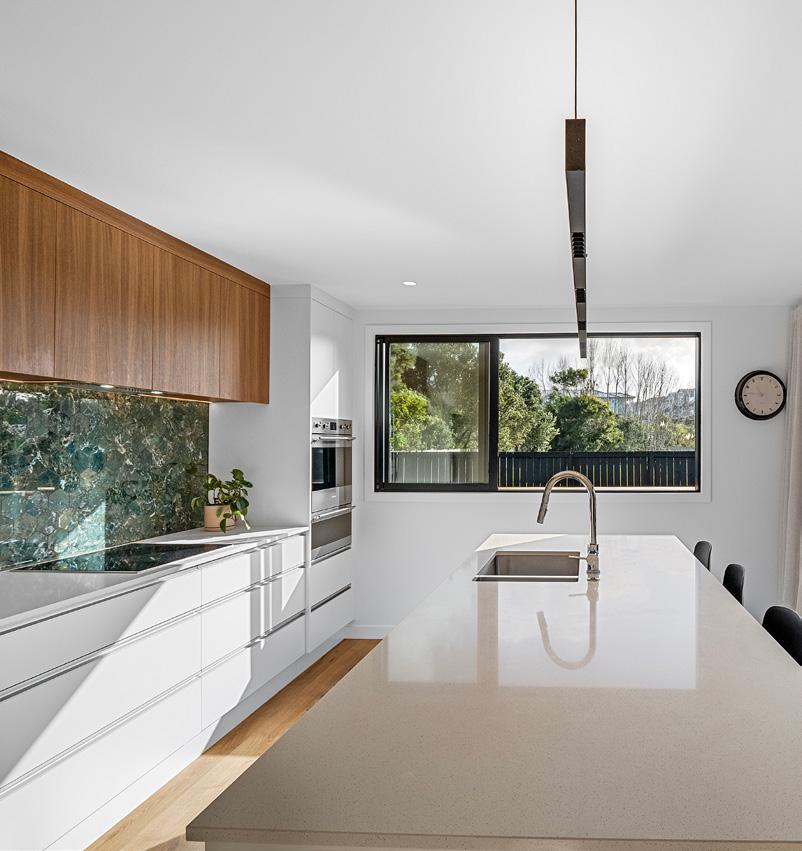

a success story: from the sleek, clean lines to the ingenious design elements, this 232sqm home exudes sophistication. The kitchen, the heart of the home, is connected to the outdoor entertaining area by a window that doubles as a bar by the barbecue. The 2.4m stud and 2.2m doors inside create a feeling of grandeur, accentuated by a truss ceiling in the lounge. This open-plan space also spills onto the partly covered deck – alfresco dining heaven. Practical luxuries abound, including a separate laundry, scullery and exquisite bathrooms that add to the home’s allure without blowing the budget. It’s a sanctuary in which every detail has been meticulously curated to elevate everyday living. For more of this house go to houseoftheyear.co.nz
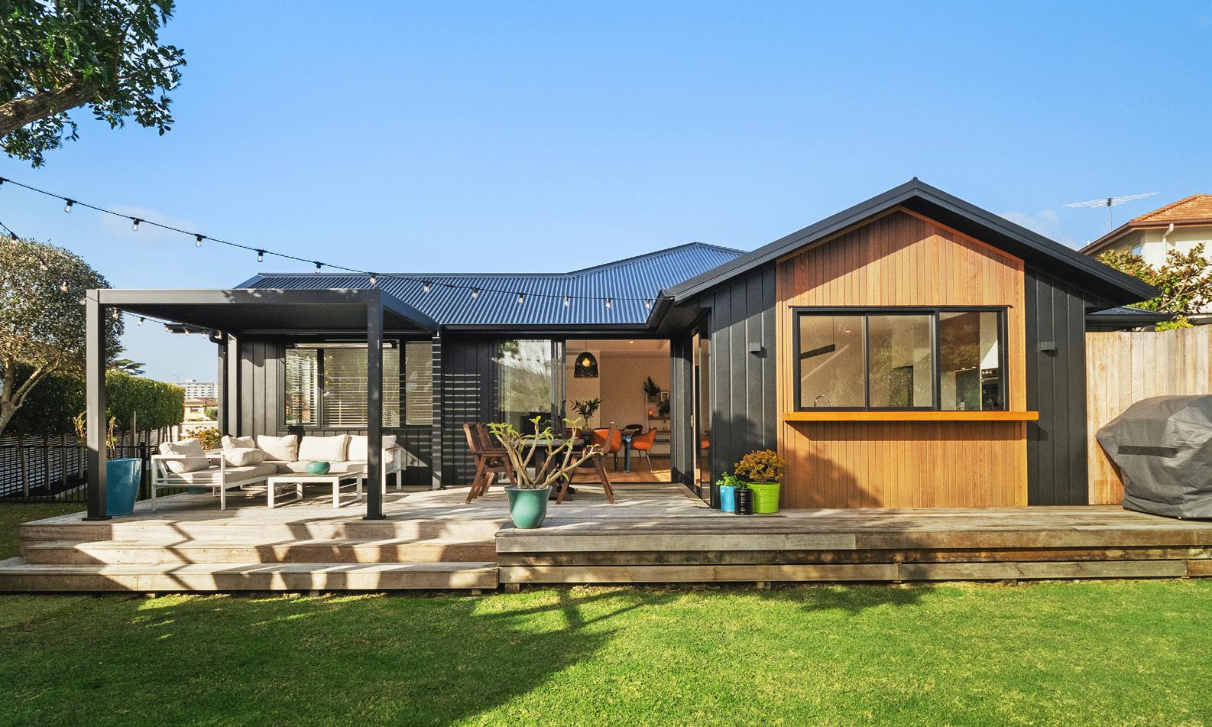
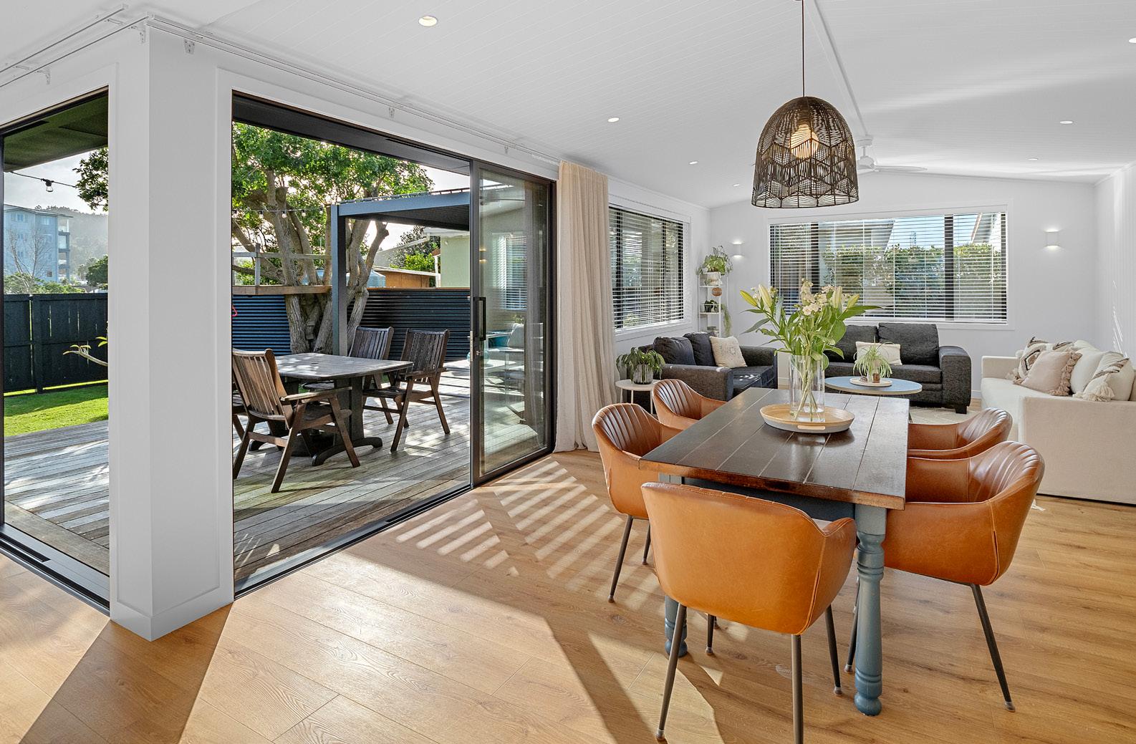

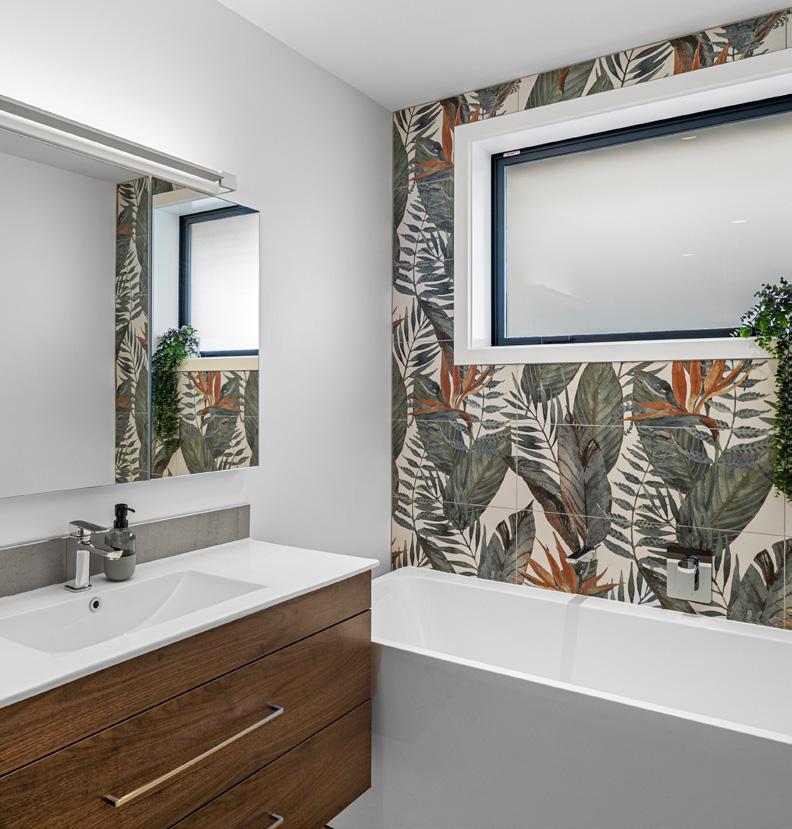
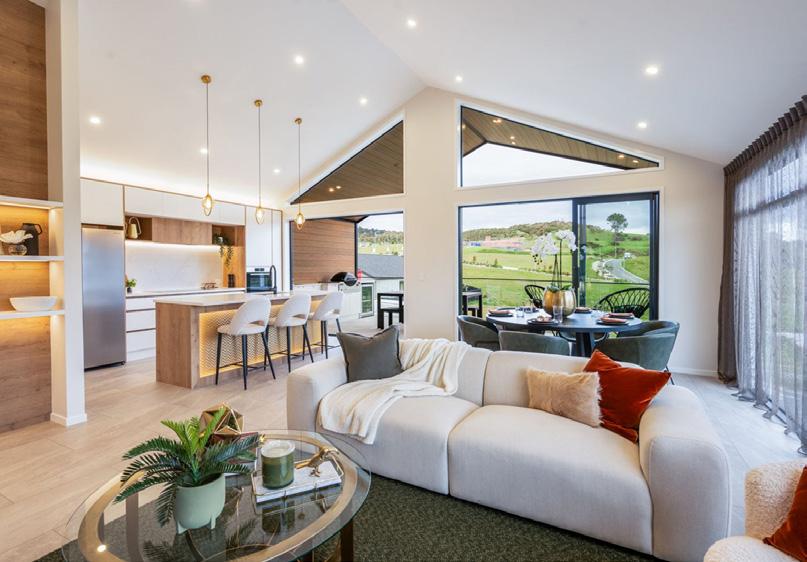



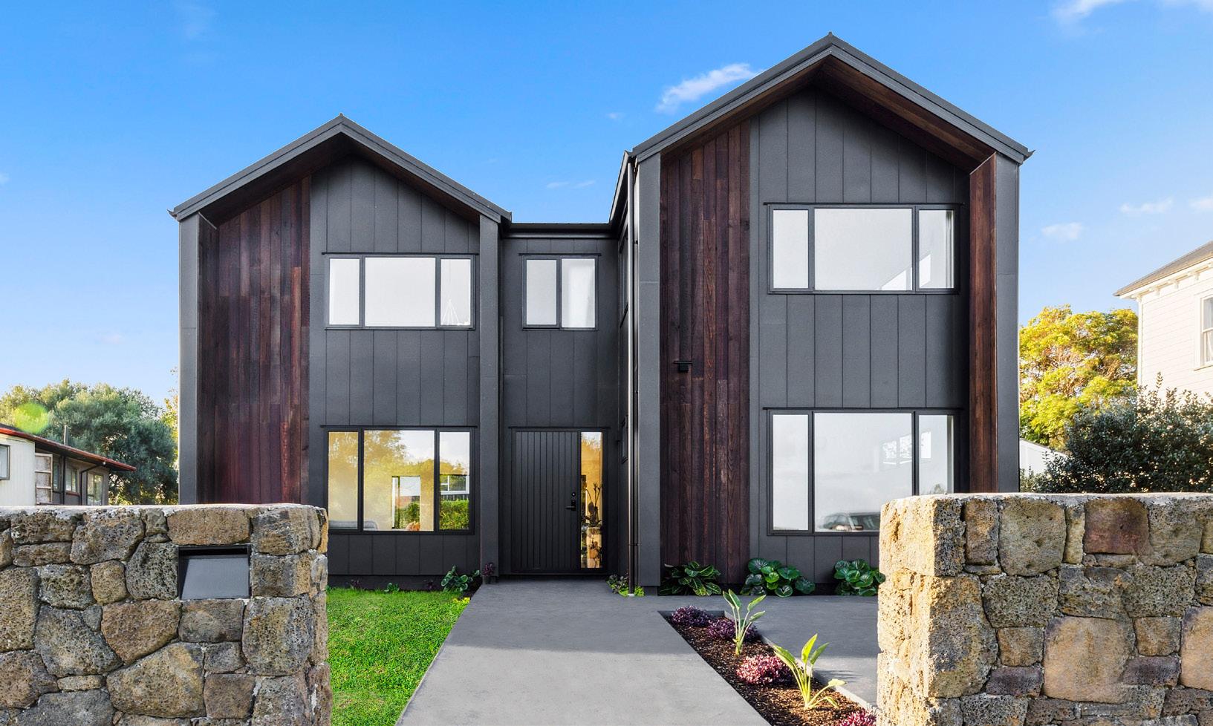
for a game and a barbecue. This really is a great house for decent-sized gatherings and it all works to create a sense of relaxed, easy living.
There is even a media room tucked away for when it’s time to chill out and recharge. Or you could curl up on the corner windowseat and watch the children jump on the trampoline, or those with green thumbs can put the garden shed to use.
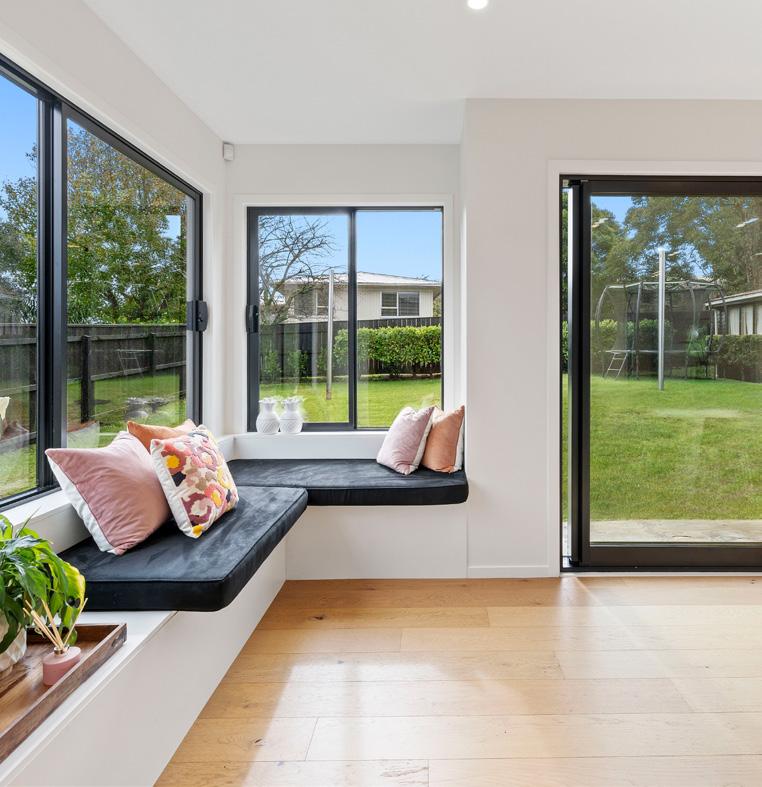

Everything a big family could want is available in this sleek new build from Jennian Homes. The downstairs level, built with a RibRaft foundation with block retaining walls, has been designed for making memories, with a large open-plan kitchen, dining and living room spilling out through sliding doors onto a large, flat, sunny lawn.
The wide hallway and wooden floors ensure easy cleaning and there’s enough space to entertain a crowd – or host the whole sports team
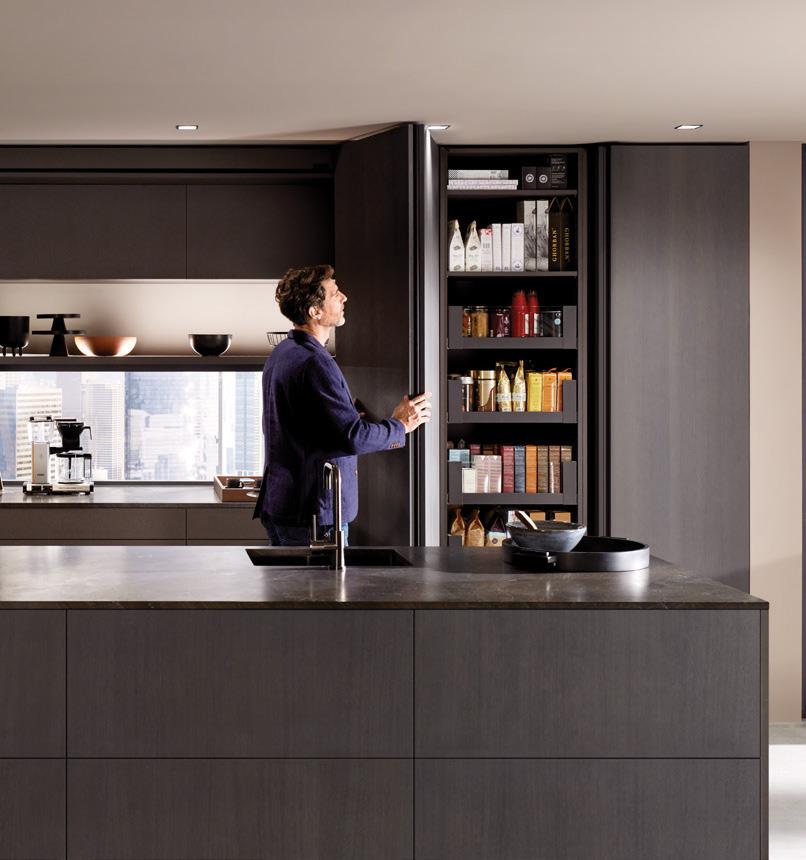
Cooking is just as connected to proceedings, with an island bench for socialising and space within the cabinetry for a double-door fridge. Plus there’s a scullery to hide away all the dishes or to discreetly prepare breakfast.
Upstairs, each of the four bedrooms and three bathrooms is generous in size, too, as is the office.The twin-gable exterior ensures this house sits proudly on its site, while the cladding is chic in all-black James Hardie vertical boards and Truwood which adds texture and interest. For more of this house go to houseoftheyear.co.nz

Jennian Homes North West
M 027 515 7666 • E marco.wang@jennian.co.nz W jennian.co.nz


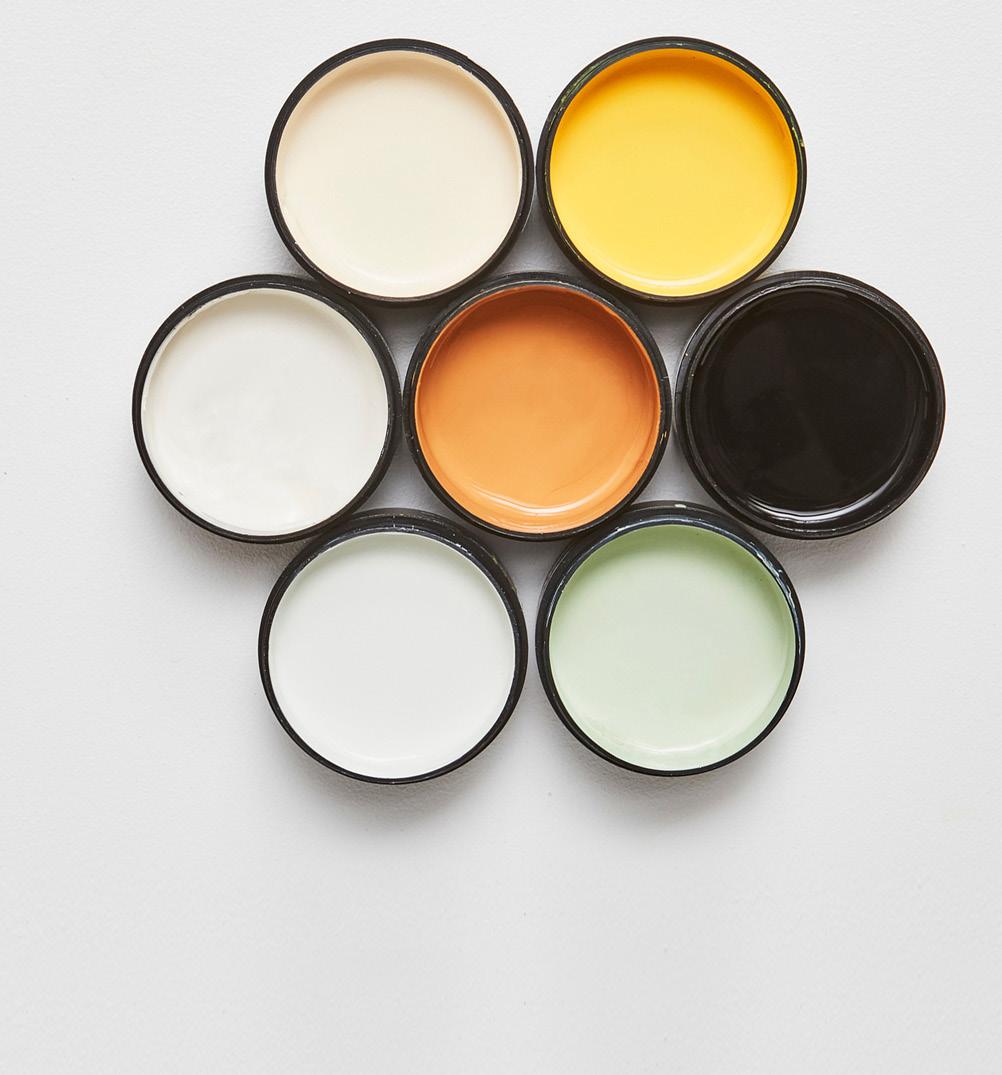
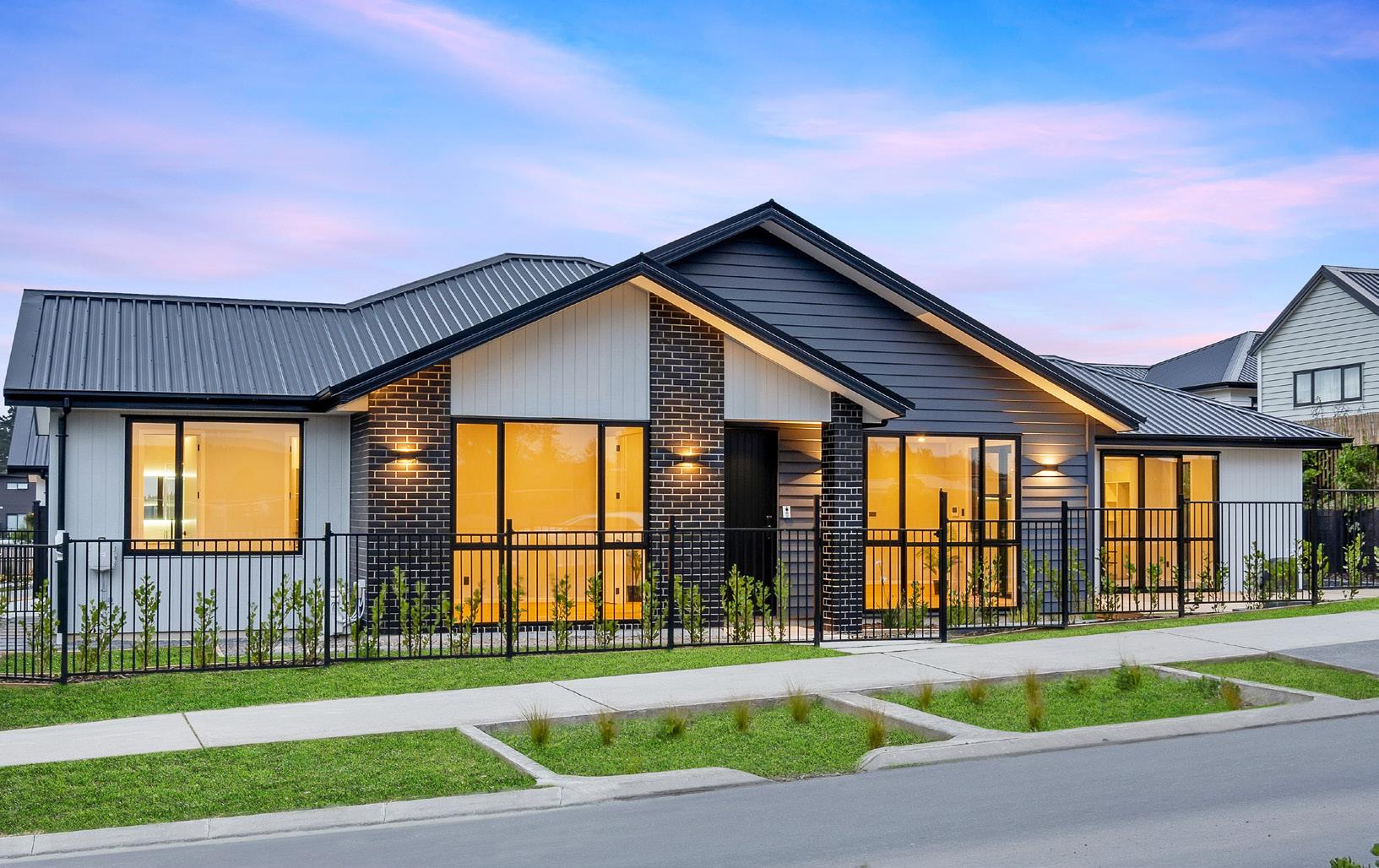
Taking advantage of a large corner site in central Huapai, this classic home has a front entrance that occupies a different face to the garage, which makes a grand first impression from the street and for pedestrian access.
Positioning has also been considered to ensure it captures plenty of sun. Whether entering via the garage or through the front door, you are immediately in the bright and spacious open-plan living area.

Once inside, timber floors combine with crisp white walls and ceilings, and engineered stone benchtops in the kitchen. Together they work to create a modern and functional space that opens to a north-facing deck.
A family area comprising three bedrooms (main with walk-in wardrobe and ensuite), bathroom and laundry leads off one side of the living. On the other side is a private guest suite with its own bathroom and walk-in wardrobe. A separate powder room is a nice touch to service visitors who are not staying.
A separate sitting room situated off the entrance can be cleverly opened up to increase the size of main living zone or closed down for quiet retreat or TV watching. Two heat pumps, an intercom, digital door locks and a security alarm complete this practical home that works for families big and small.
For more of this house go to houseoftheyear.co.nz

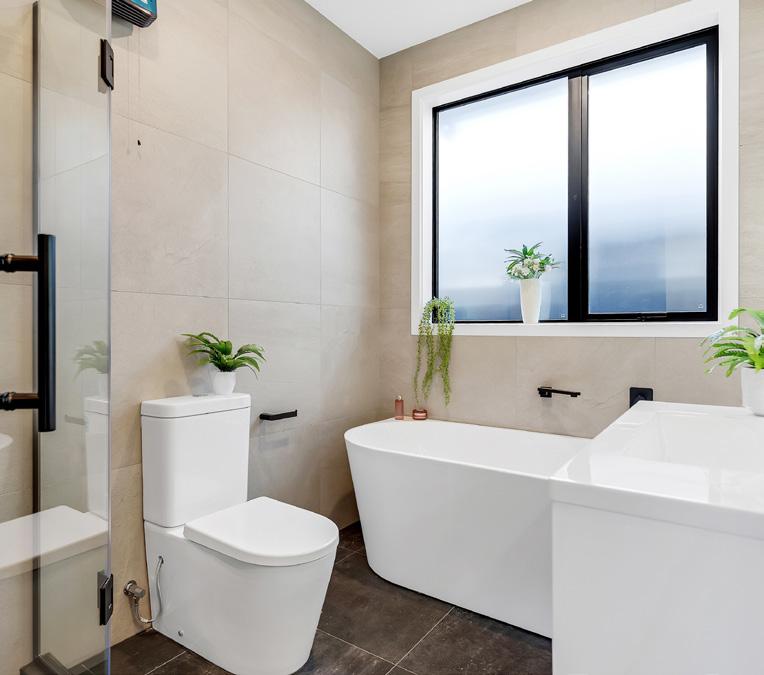
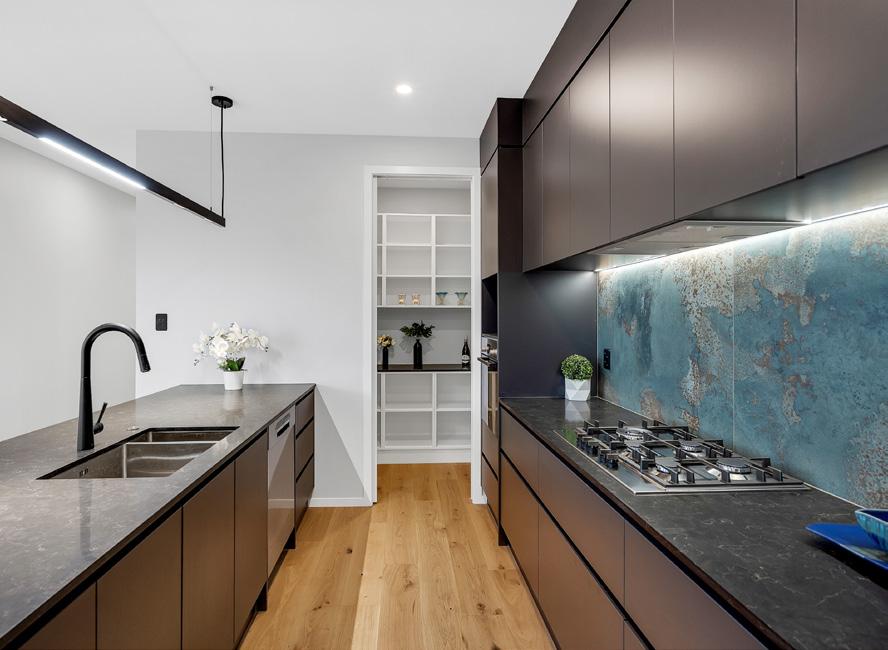



Our Guarantee is New Zealand’s leading and longest standing building guarantee.
Building a house or undertaking a major renovation is probably the biggest investment of your lifetime –the Master Build 10-Year Guarantee helps protect it.
While the vast majority of building projects will run smoothly, sometimes things do go wrong. The Guarantee provides protection when these issues arise.
Regardless of what happens in the future, Registered Master Builders will be there to help you for the next 10 years – it’s the best protection on the market. It adds value to your property, and can help you finance your build, as most banks require it. It costs less than 1% of the total build cost to protect your biggest investment.
The Master Build 10-Year Guarantee provides cover for loss of deposit and non-completion during the build. It also provides cover for structural defects, workmanship, and materials after the build is completed. The role of the Guarantee is to support you to get your home finished if your builder cannot or will not complete it.
Our Guarantee provides much greater protection than both the Consumer Guarantees Act and the Building Act. Maybe most importantly, these Acts provide no financial support if your builder goes out of business.
Building a Better New Zealand
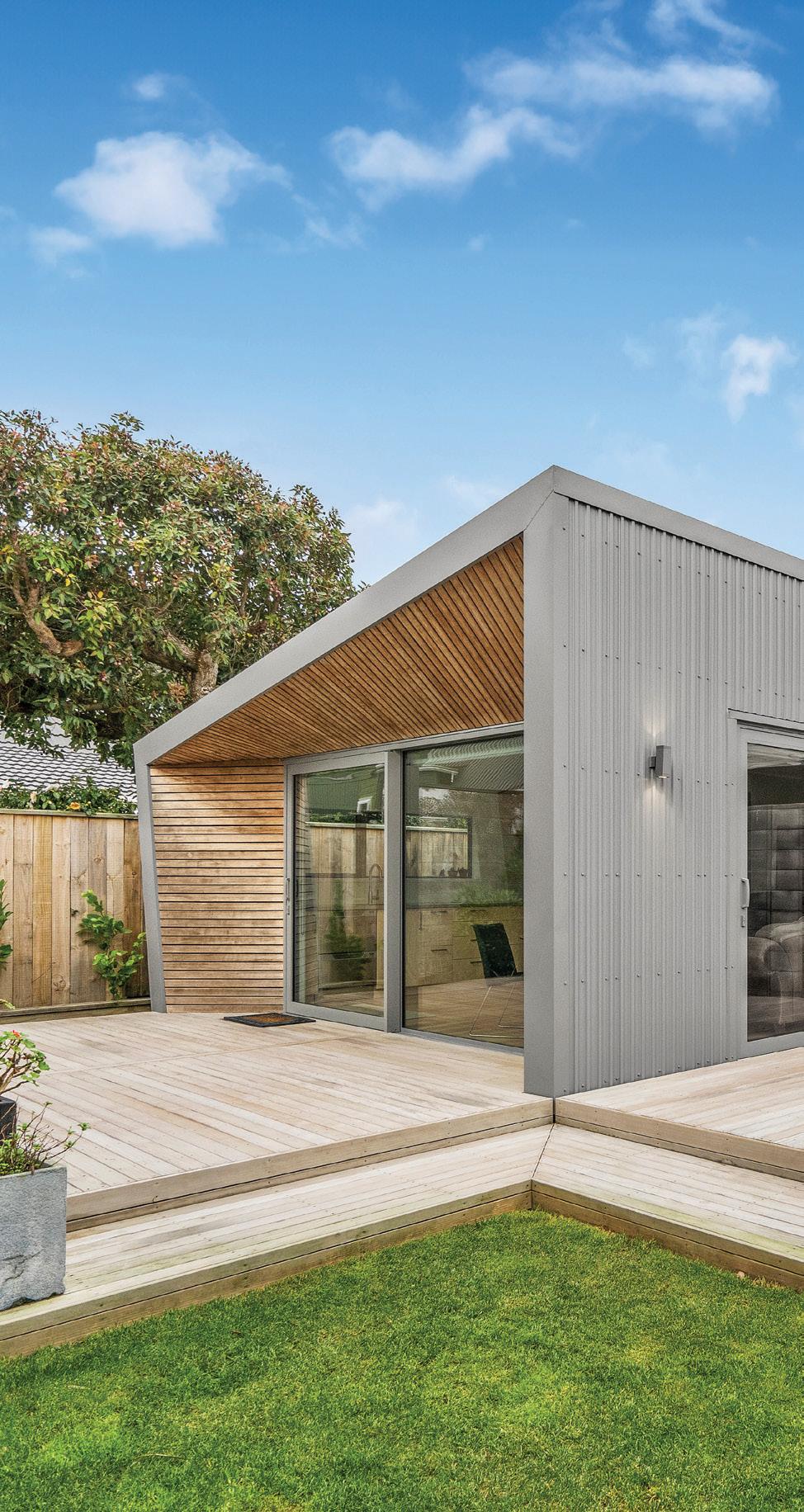

Over the past decade we have protected more than 105,000 families. This represents $46 billion worth of property. When you choose a Master Builder, you are choosing quality. The Master Build 10-Year Guarantee is New Zealand’s leading and longest standing building guarantee. It has been designed and developed in New Zealand for New Zealand homes and is only available from a Registered Master Builder.

The Master Build 10-Year Guarantee has protected more than
105,000 families’ homes over the past 10 years
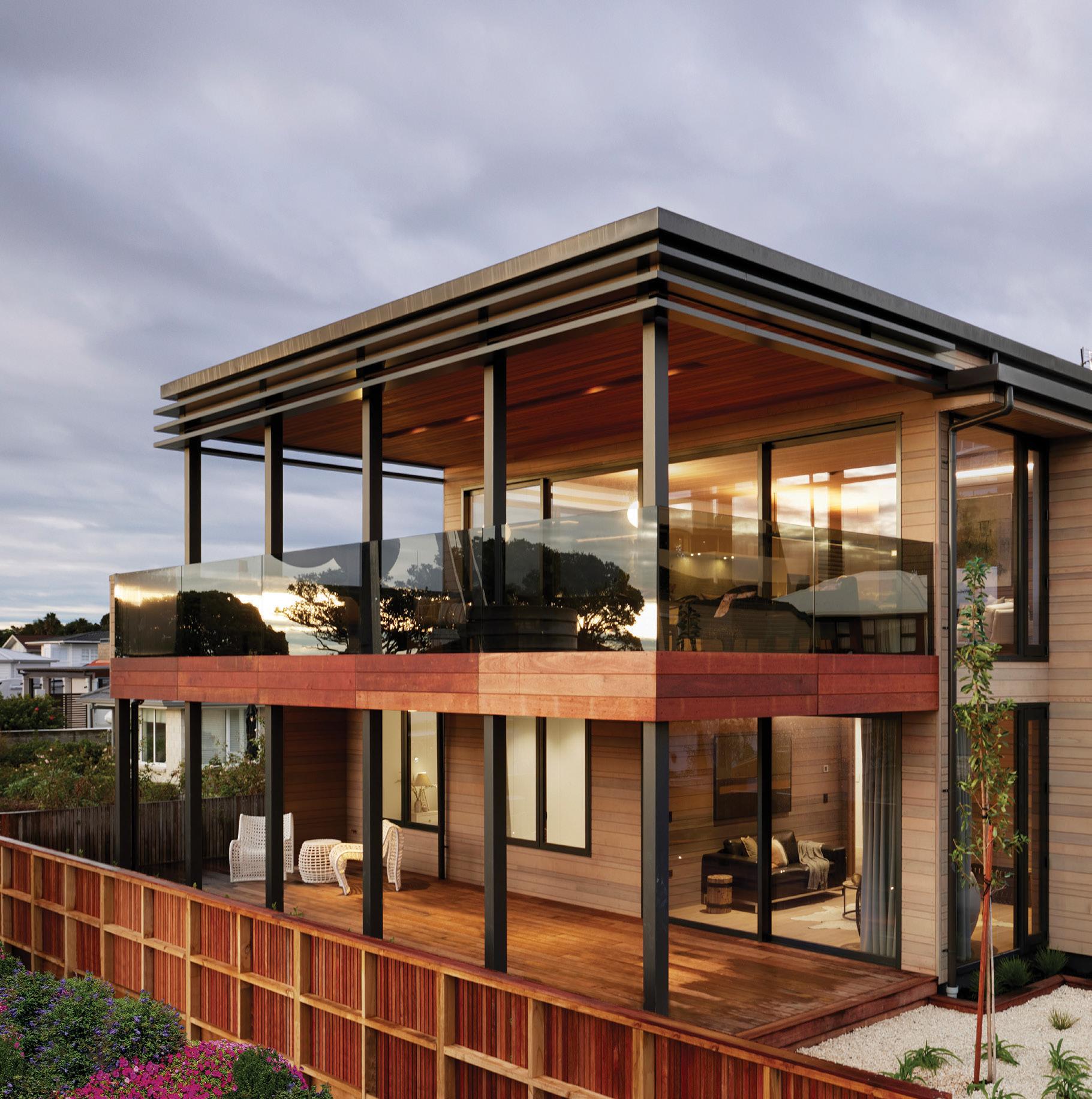
How does the Guarantee work?
A Master Build 10-Year Guarantee is a guarantee that includes insolvency protection. It is not an insurance policy.
With an insurance product, the relationship is traditionally between the consumer and the insurer. With a Master Build 10-Year Guarantee there are three parties involved – the consumer, their builder, and Master Build Services. In general, a guarantee or warranty provides assurance that something will be fixed if it goes wrong, whereas insurance provides an offer of compensation for loss. The vast majority of claims under the Guarantee are settled with the builder returning to site to address the issues. This is always our first course of action.
You are covered for:
Loss of Deposit and NonCompletion
While you’re still building our Guarantee protects your deposit and covers you for non-completion and remedial work (you can choose to opt out of this cover).
Your project is covered for defects in workmanship and materials for two years after your building work is completed.
You’re protected for any structural defects including weathertightness issues (rot and fungal decay) for 10 years from the date your Guarantee is accepted.
If your home is unable to be lived in after it has been completed as a result of the damage in your claim, you will be covered for costs and expenses relating to removal, storage and alternative accommodation to a maximum value of $10,000.
The Guarantee does not cover contractual disputes. Master Builders provides a free disputes resolution service to help resolve these issues.
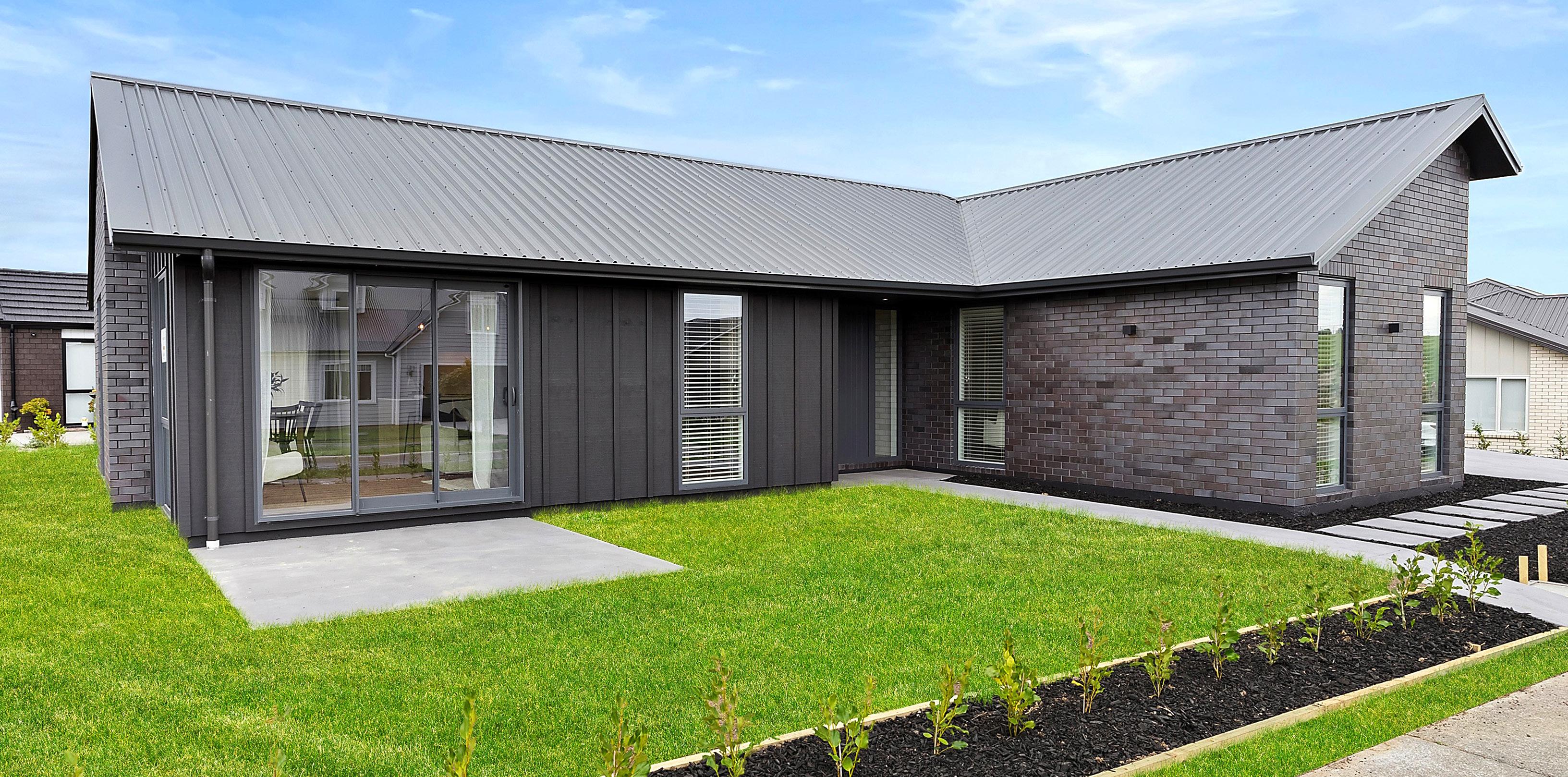
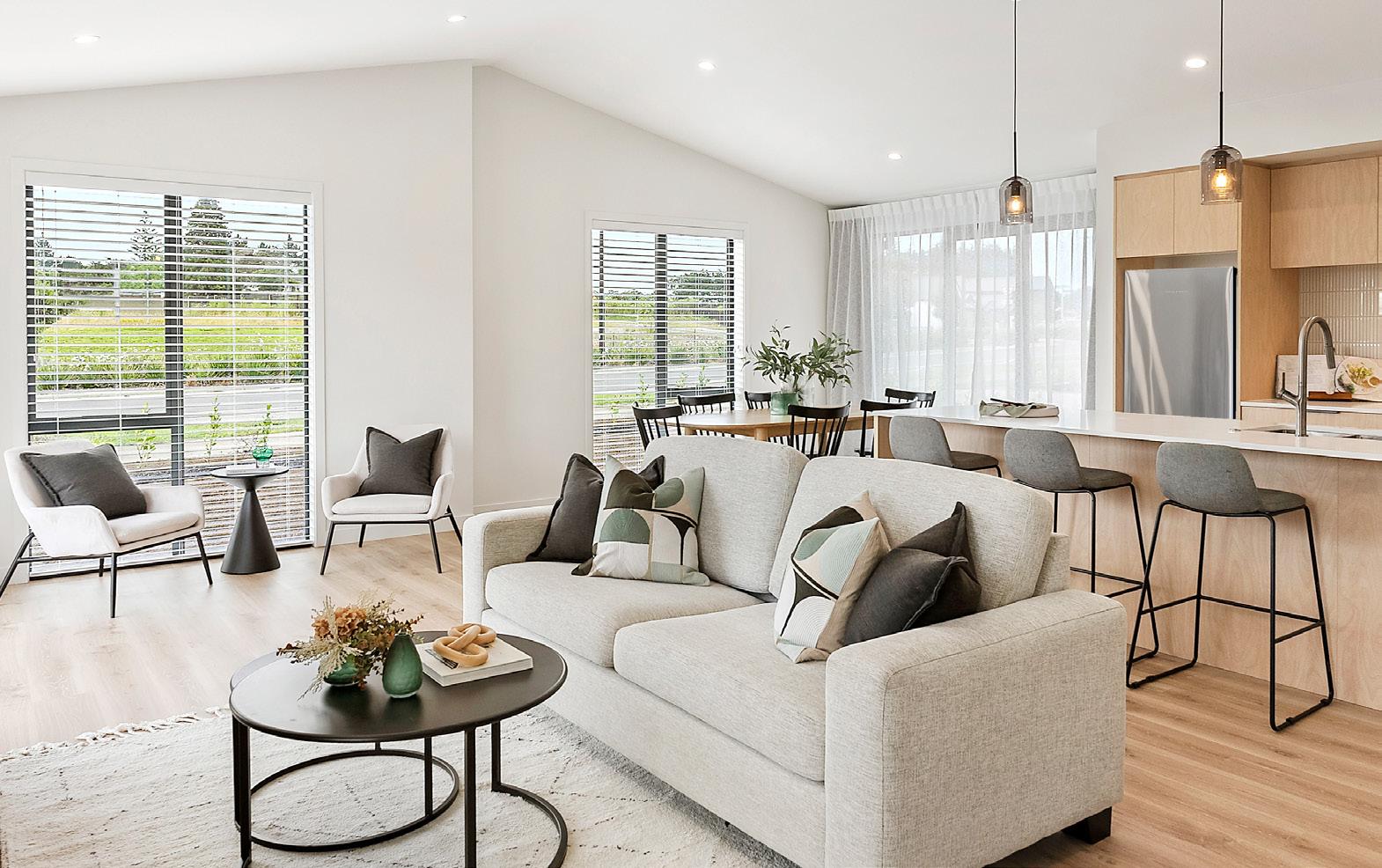
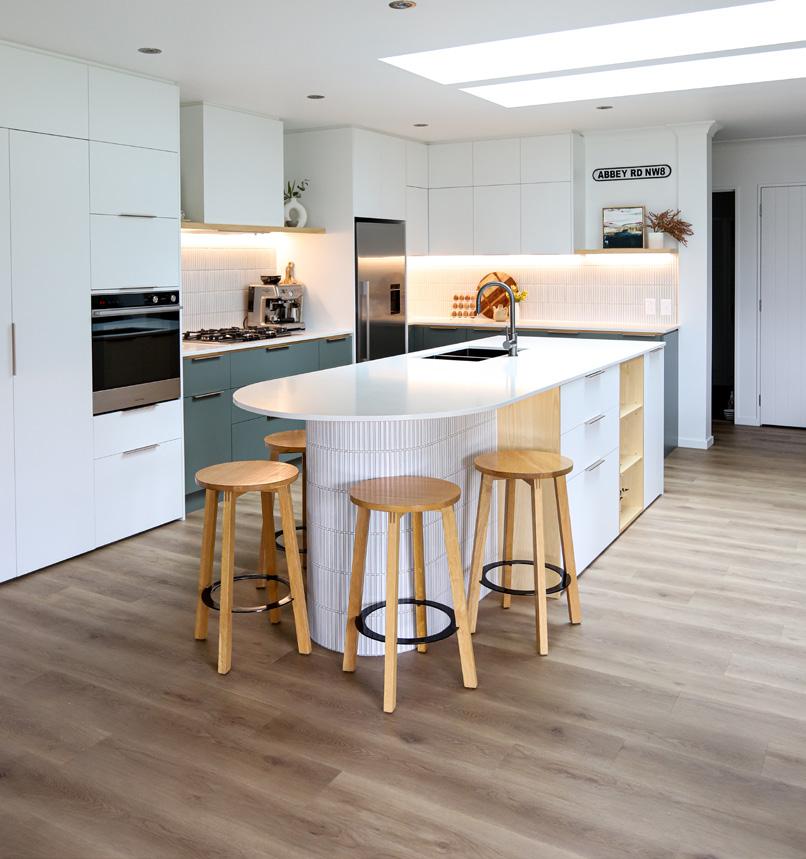
This tale has two distinct yet satisfying conclusions. The first is the handsome dark exterior in moody tones of brick and board and batten. It’s the epitome of handsome. The second is the contrasting interior, which is light, bright and airy in pale neutral tones. Both are showcases for pared-back sophistication, tastefulness and, critically, craftsmanship. Within the 172sqm of thoughtful layout are four bedrooms, two bathrooms and a double garage with laundry and storage.
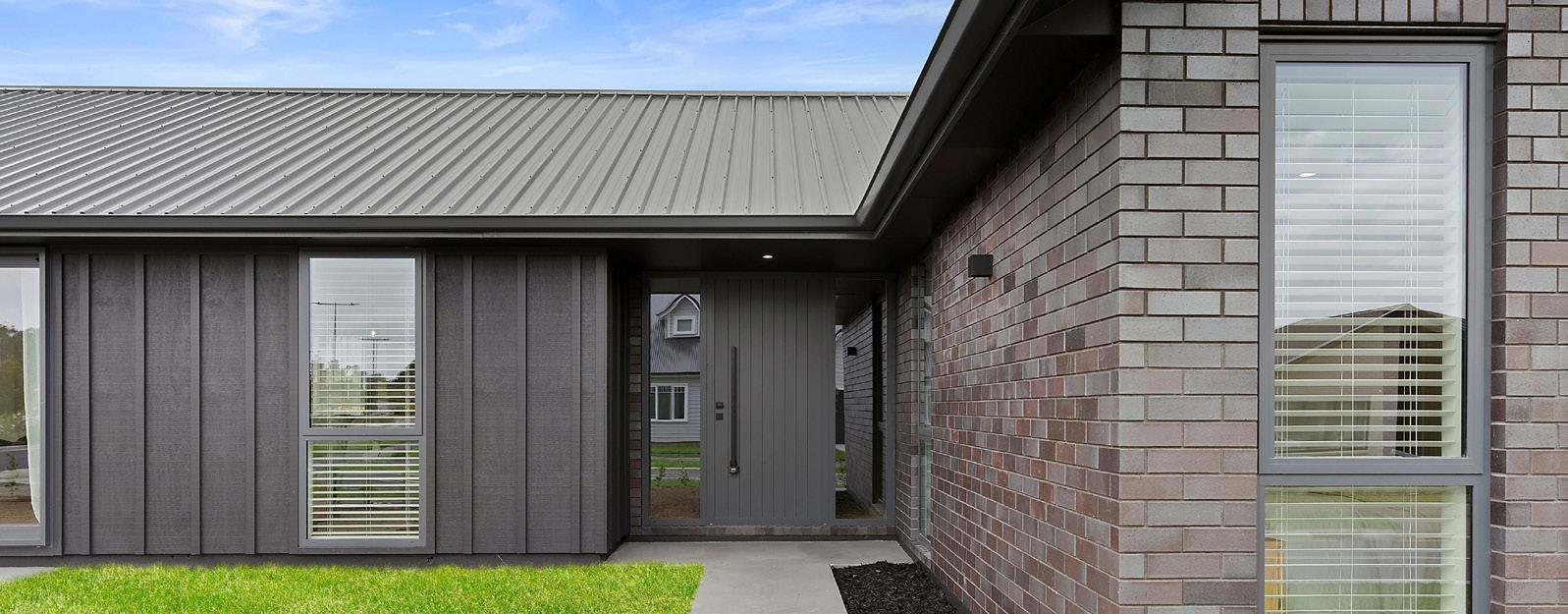

Raked ceilings create an inviting atmosphere and sunlight floods in through tall windows and sliders that lead to a patio.
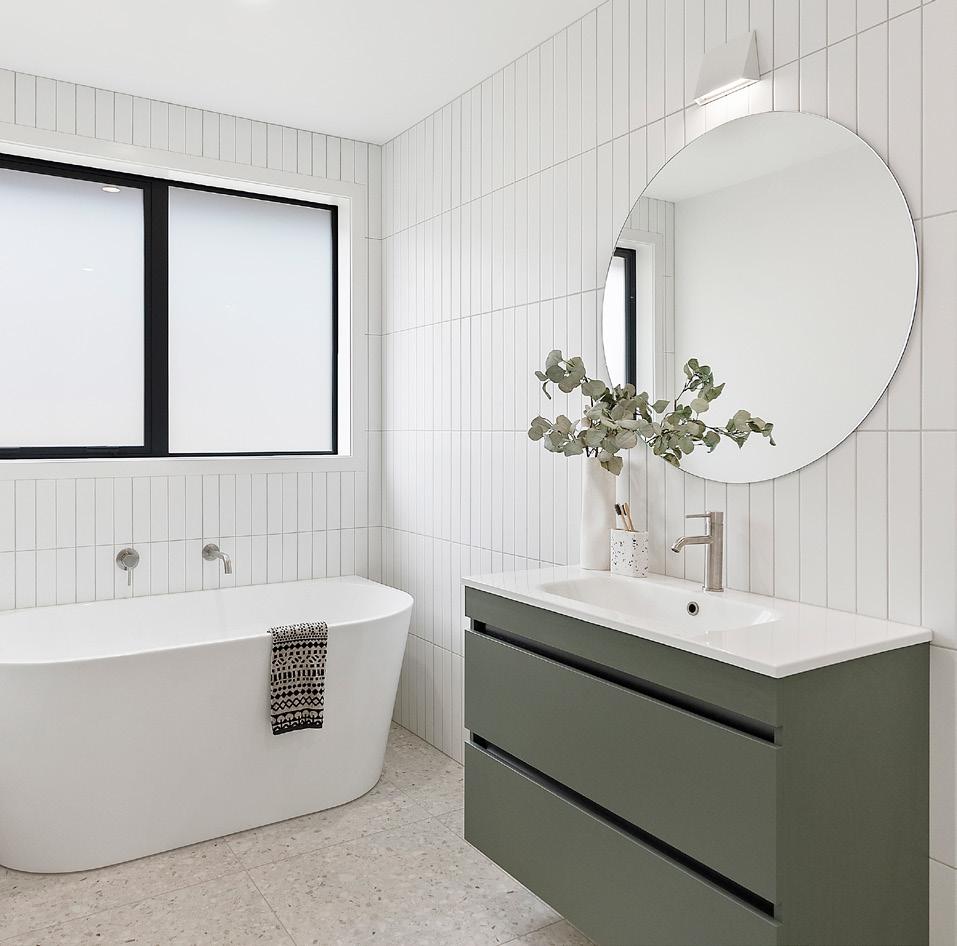
The main bedroom sanctuary has a walk-in robe and tiled ensuite, and the family bathroom, also with vertical tiles, has a standalone bath. The open-plan living with the kitchen, dining and living areas is a study in restrained elegance. Raked ceilings create an inviting atmosphere and sunlight floods in through tall windows as well as sliders that open to a patio. The refined communal space is ideal for hosting get-togethers with friends or enjoying precious family time.
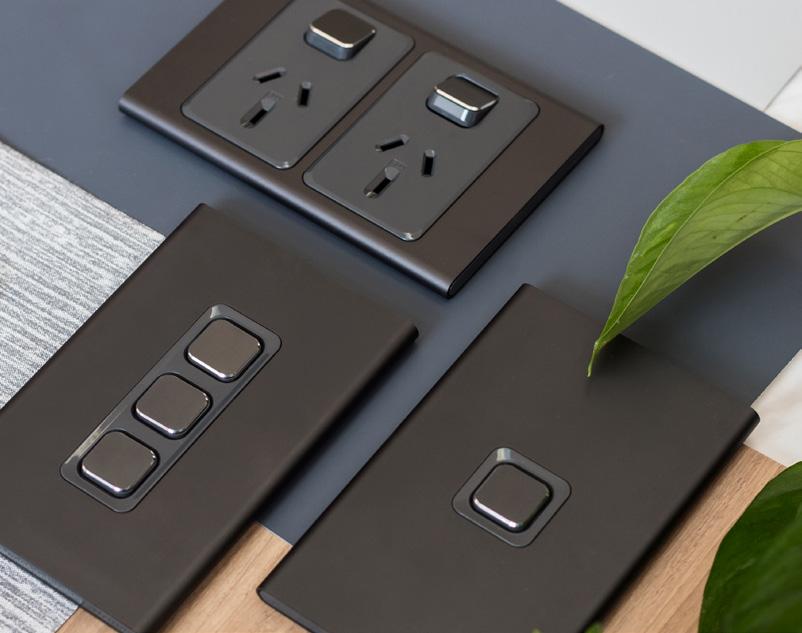



The kitchen, which has a walk-in pantry and island with breakfast bar, has pale timbered cabinets and flooring, finger tiles behind the cooktop and a trio of smoky pendant lights. While the house showcases subtle decor, it is also punctuated with stylish contrasts, such as the grey-green feature wall in the entrance and floating bathroom vanities in the same shade. Emandee Homes has delivered a home of comfort and style. For more of this house go to houseoftheyear.co.nz

Emandee Homes AUCKLAND T 09 239 3774 • E info@emandeehomes.co.nz W emandeehomes.co.nz

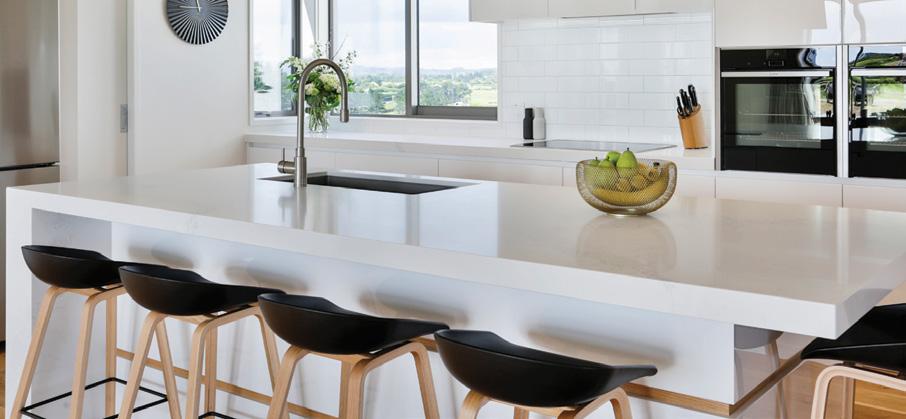
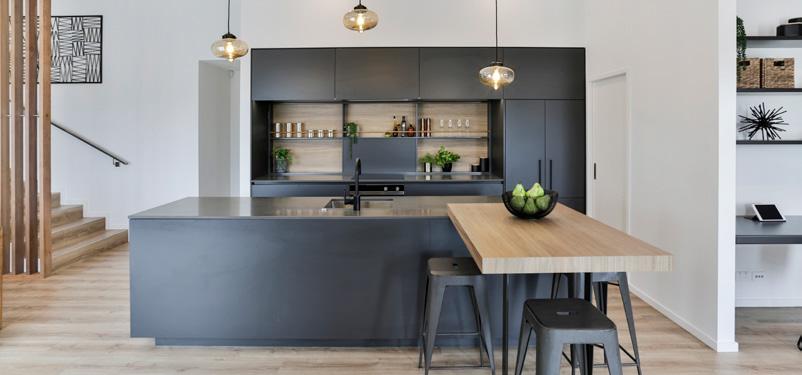
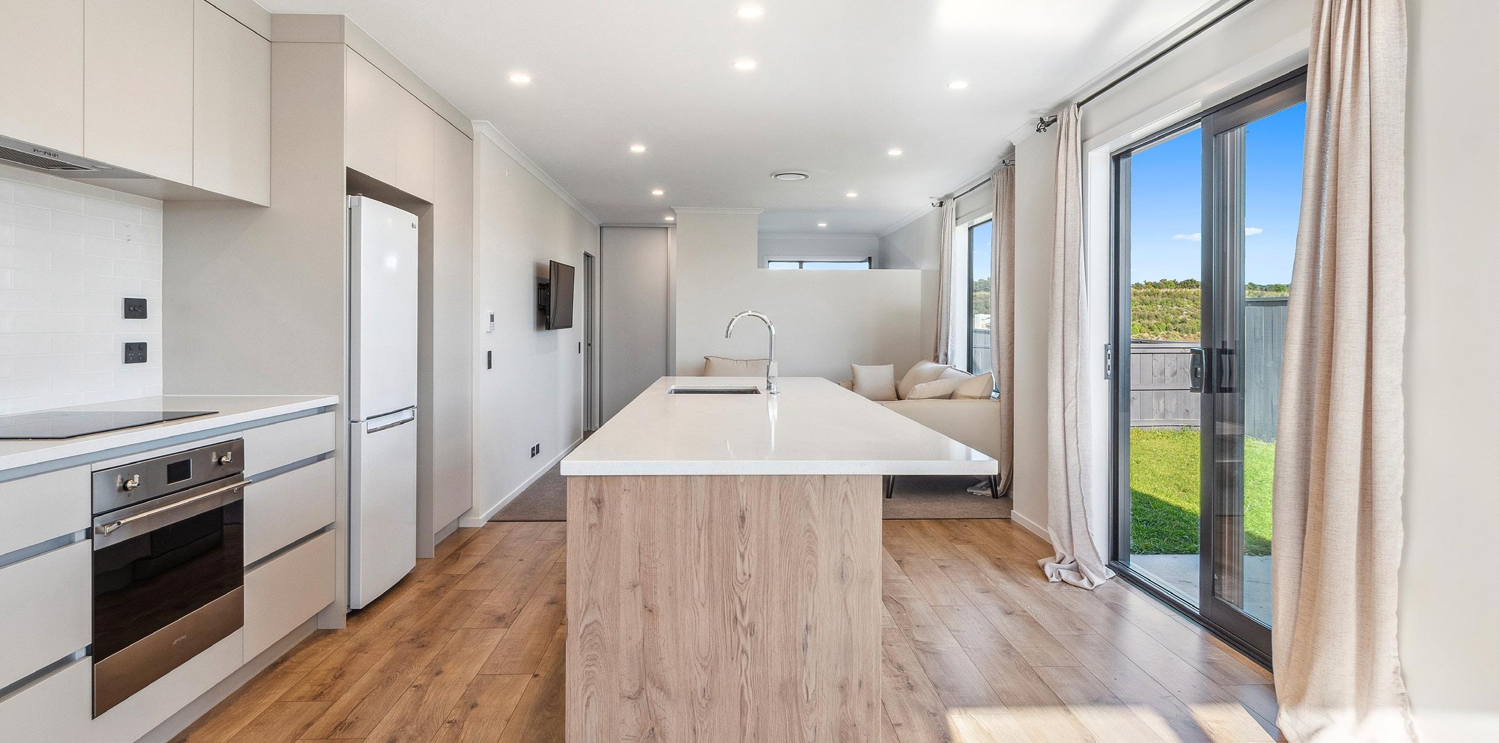
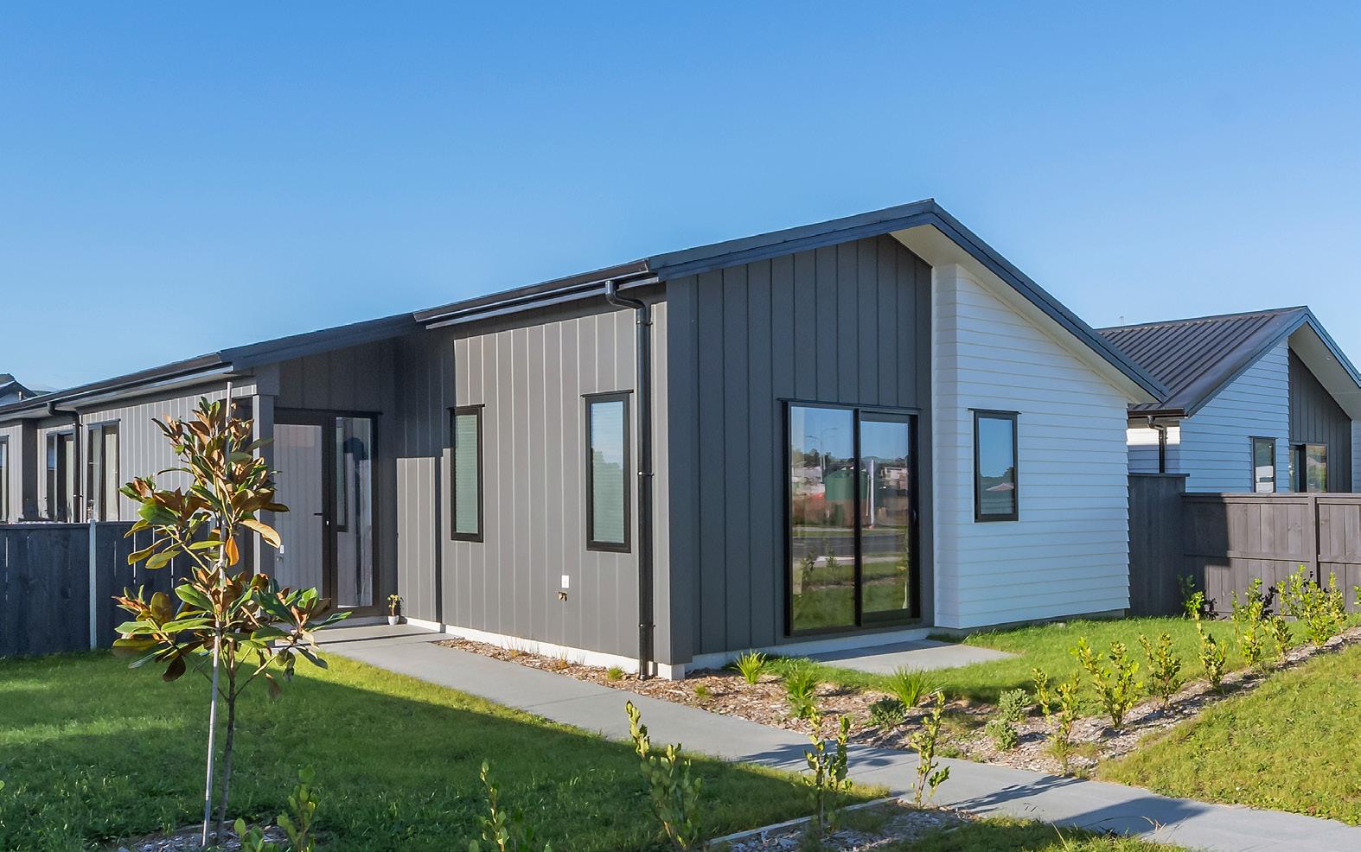

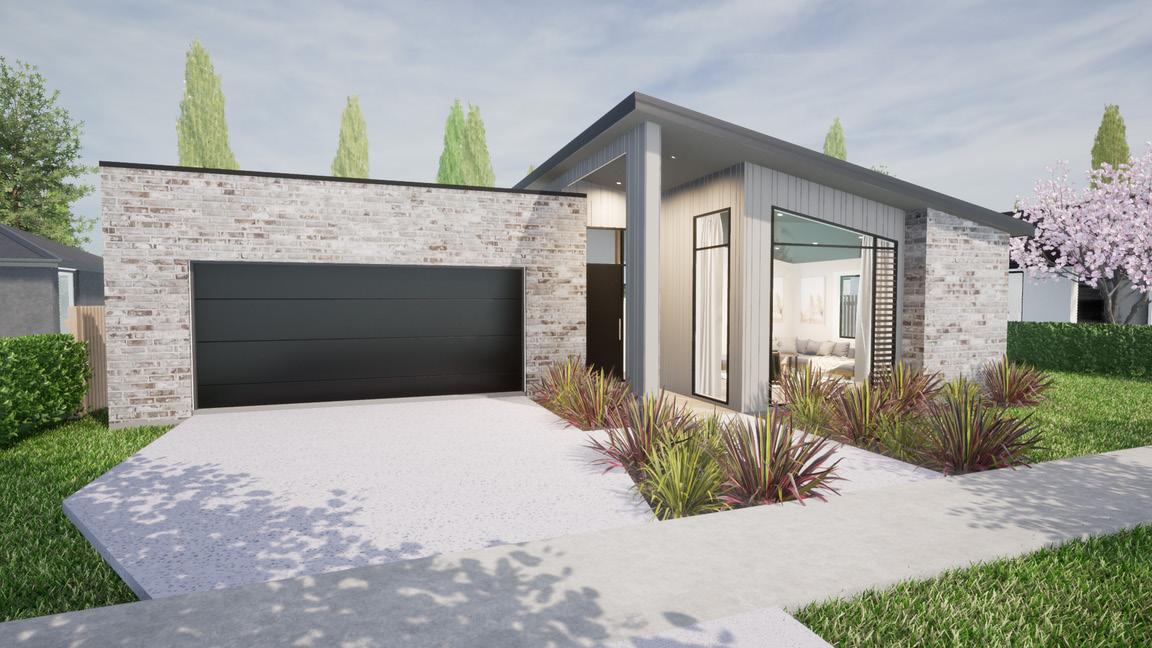
This contemporary home packs a punch for first-home owners. An efficient 128sqm layout of three bedrooms and two bathrooms even has a space behind the living room with a back door to the garden that could be used as a study nook. The kitchen separates a carpeted lounge area on one side, dining the other, with a large island that works to provide a casual place for everyone to gather while meals are being prepared. Take meals or a drink outside through the sliding doors

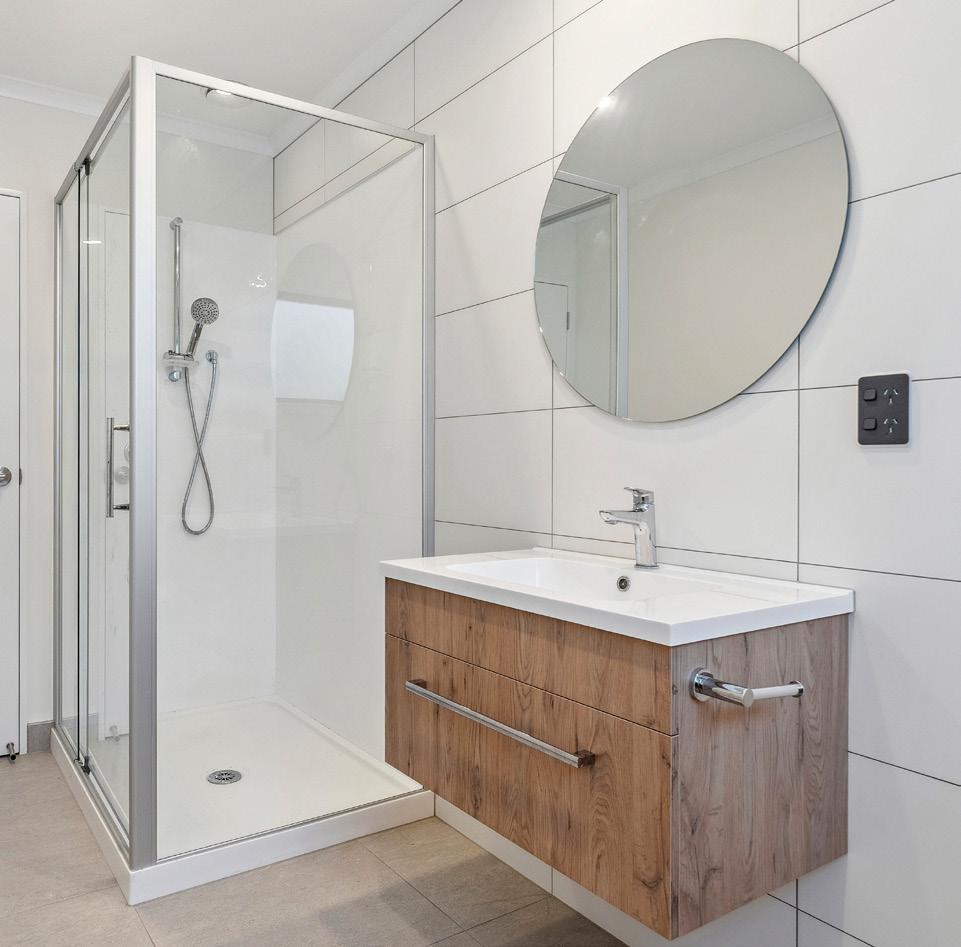
and make the most of the patio area and fully fenced garden.
Timber lines the floor in the dining area and kitchen and makes a statement on the island bench. Stone tops, a tiled splashback and European appliances complete this fresh, modern and practical zone that is as pleasing on the eye as it is to work in.
Storage and utilities have been well considered: internal garaging houses the laundry with a side

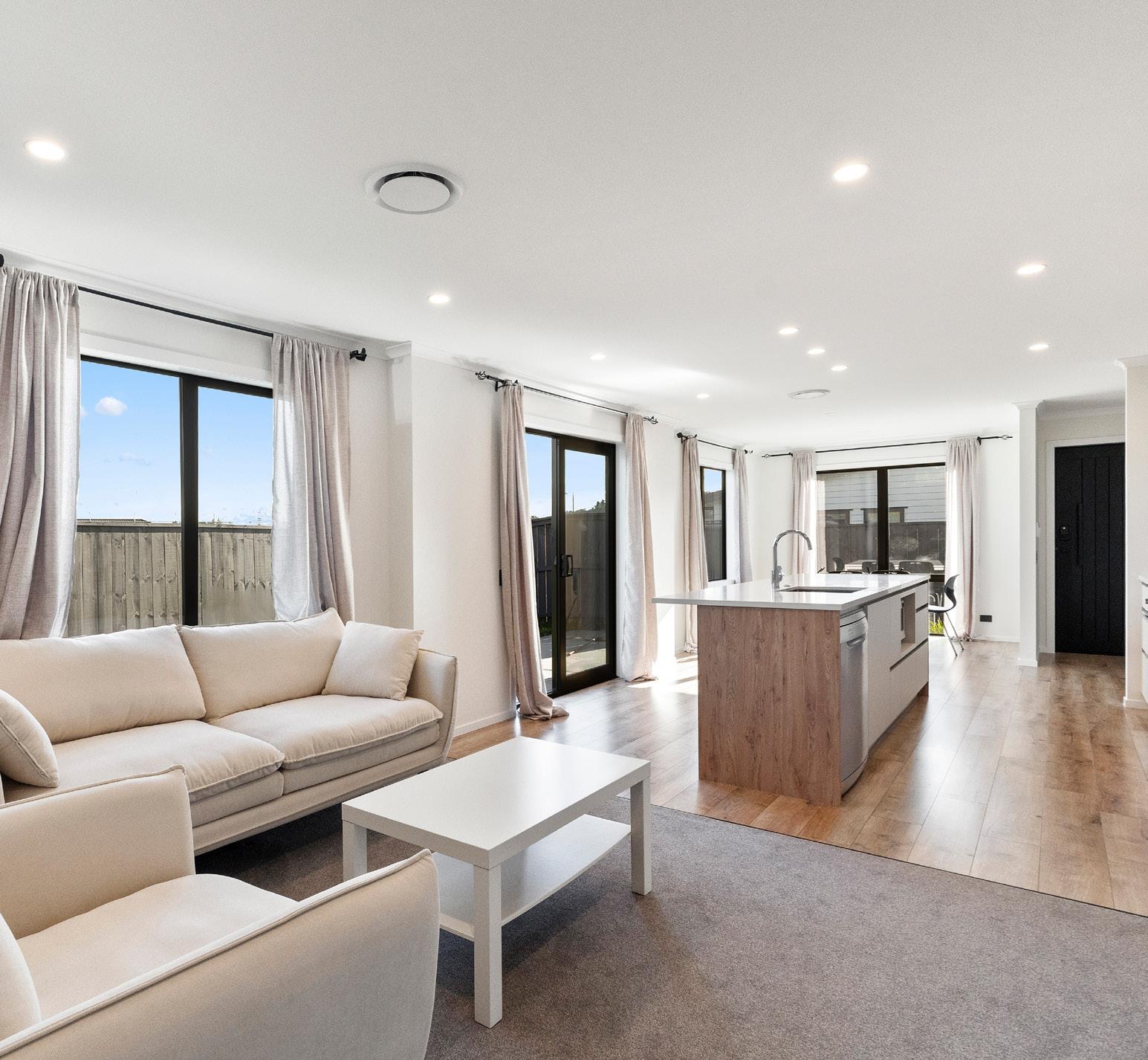
door to the washing line. Each of the bedrooms has large wardrobes, the main a walk-in. A large storage cupboard sits at the end of the bedroom hallway while the ensuite and main bathroom have wall-to-wall tiling and large showers.
With a monochromatic exterior colour scheme, this house has a sense of calm that matches the natural wetlands of its Hunua Views location. This neat wee home is the perfect family starter. For more of this house go to houseoftheyear.co.nz

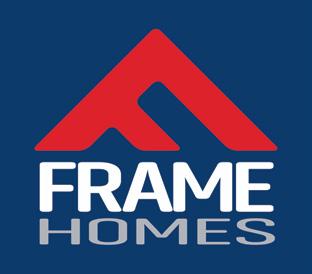
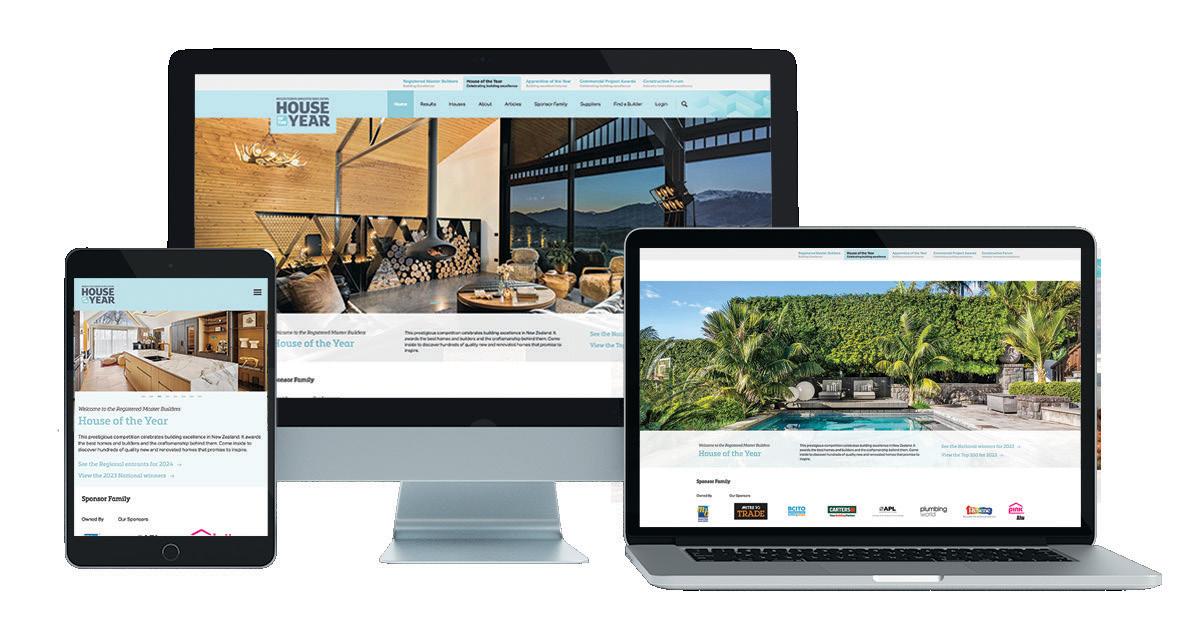
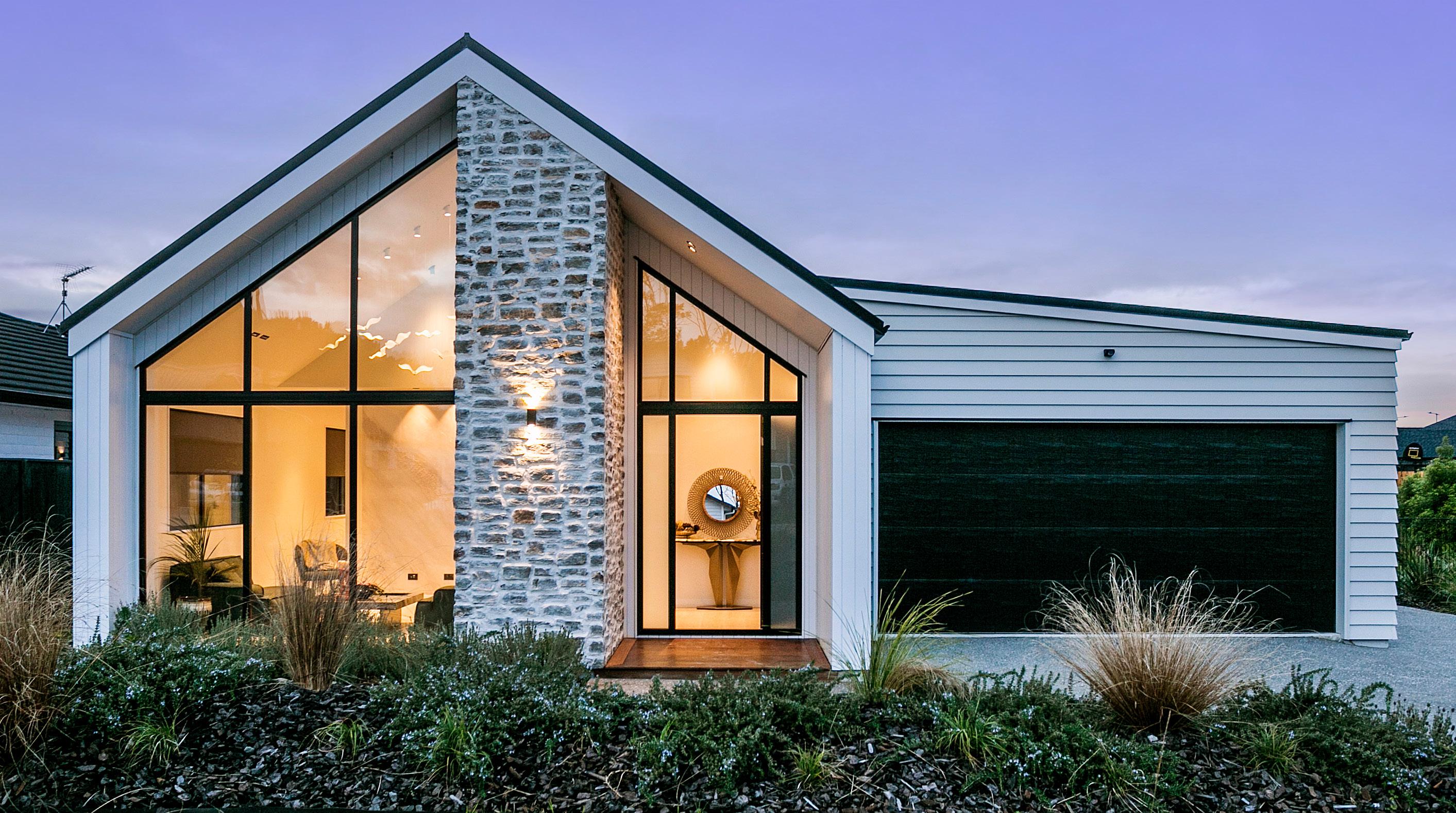
You’re welcome
Some houses just look as if they belong, and this is a prime example. Curb appeal is instant, thanks to white vertical and horizontal weatherboard, a black garage door, floor-to-ceiling windows and a striking schist-clad fireplace. Everything is settled and softened with contemporary landscaping. The 203sqm home exudes timeless elegance.
That sense of enduring style continues inside where light streams in through all those windows as well as sliders that open onto timber decking. The living room and two of the four bedrooms enjoy access to this sunny outdoor area.
Anchoring the inviting open-plan dining-living space in pale and natural shades is a designer kitchen with cabinets that manage to both
complement and contrast in a darker woody hue. The marbled splashback and counter atop the stylish curved island are jewels; a walk-in pantry is supremely practical. What a place to entertain friends or even just catch up with family over breakfast or weekend lunches.
Walk down a hall and you’ll come across the four bedrooms. Both of the rooms that link to the deck have walk-in robes and the main one has a dreamy ensuite, too. The tiled family bathroom has a bath for long, luxurious soaks.
Tophill Homes has crafted a house that’s warm, inviting, light and airy. From the moment you spot it, it’s a home that says “welcome”. For more of this house go to houseoftheyear.co.nz
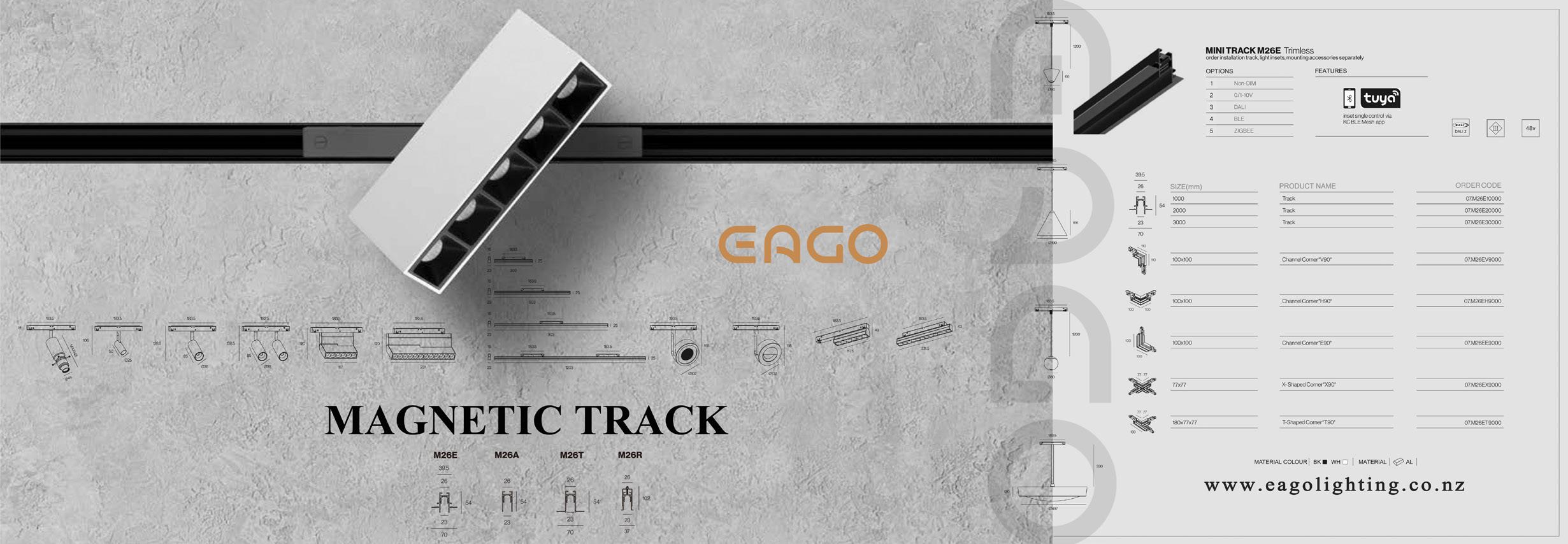
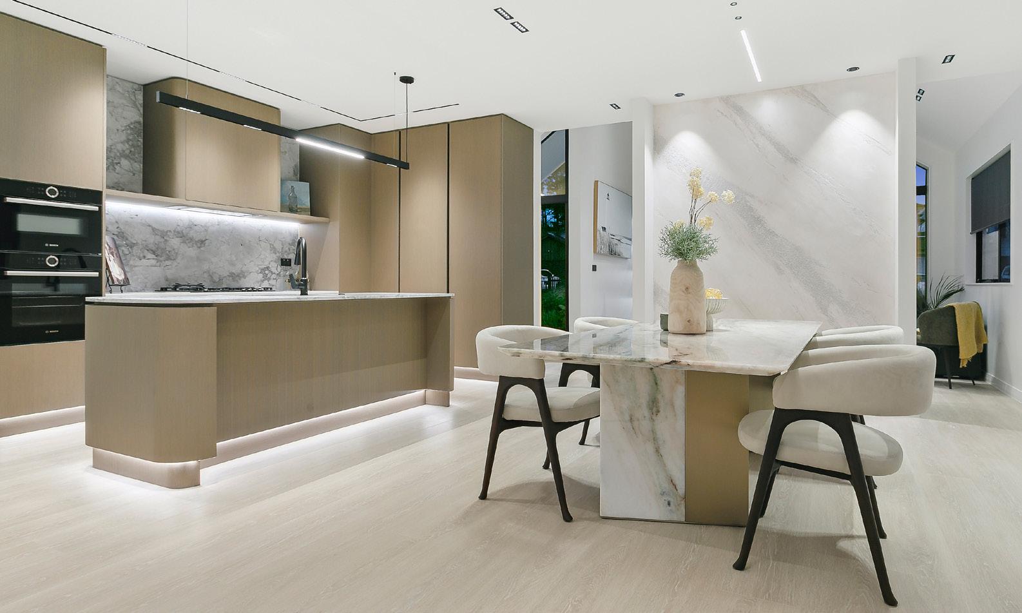
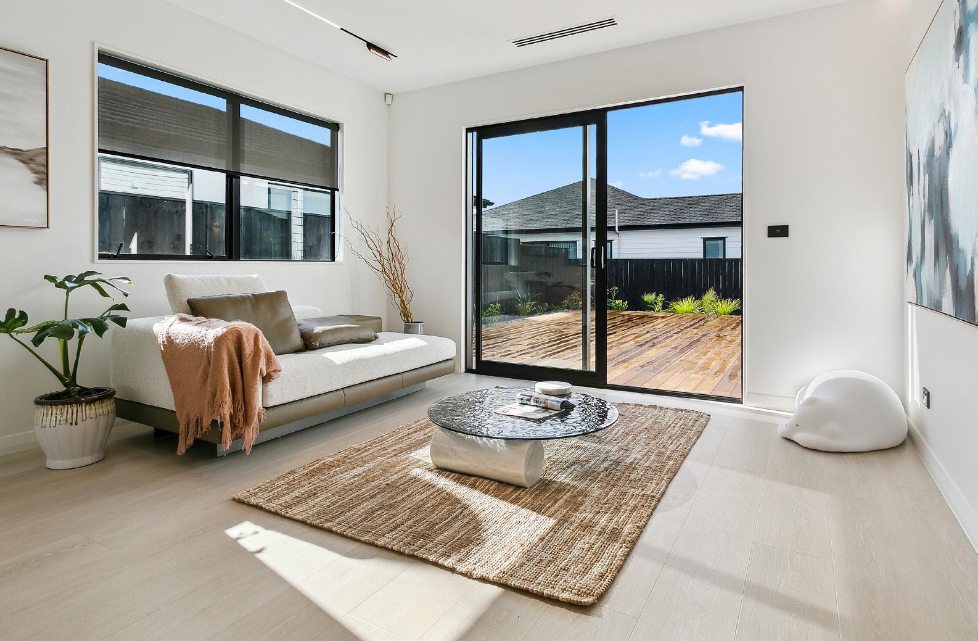

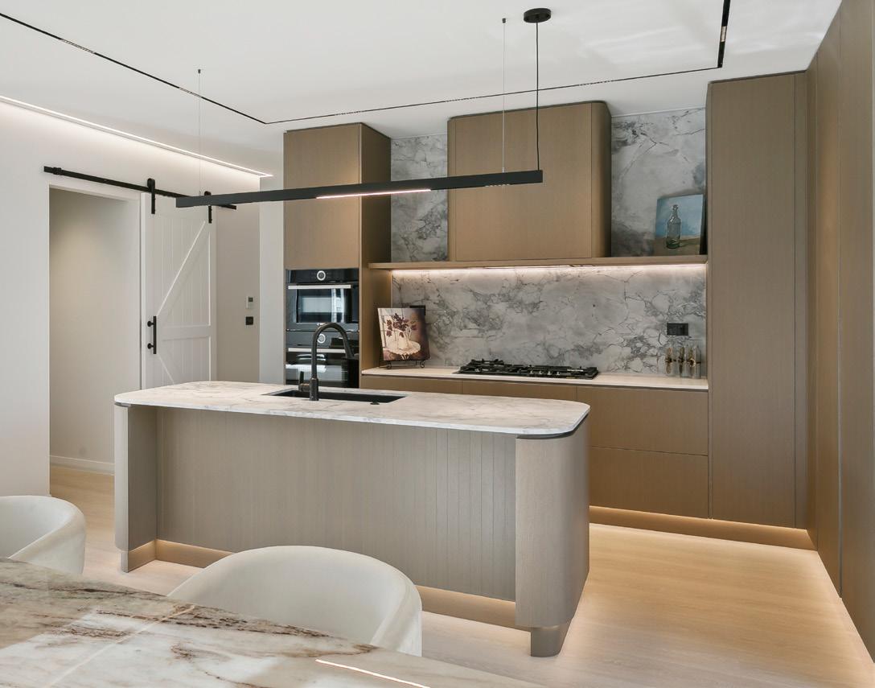
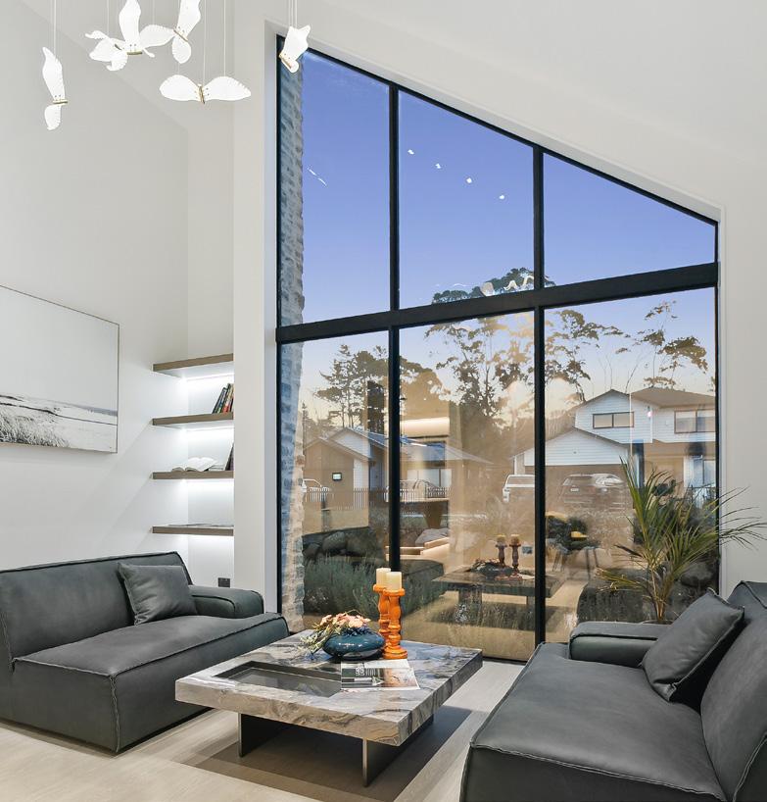
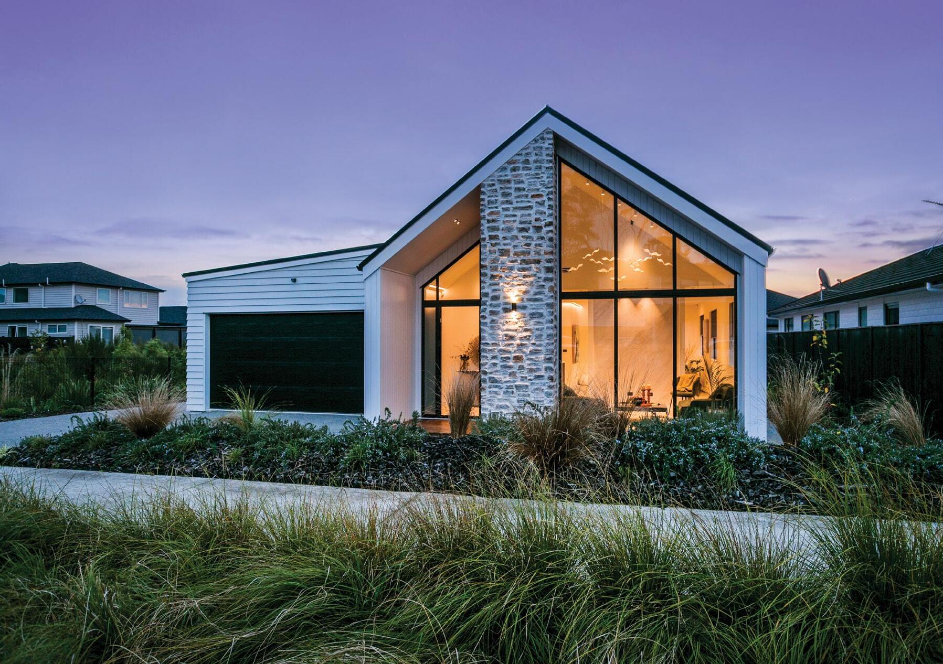

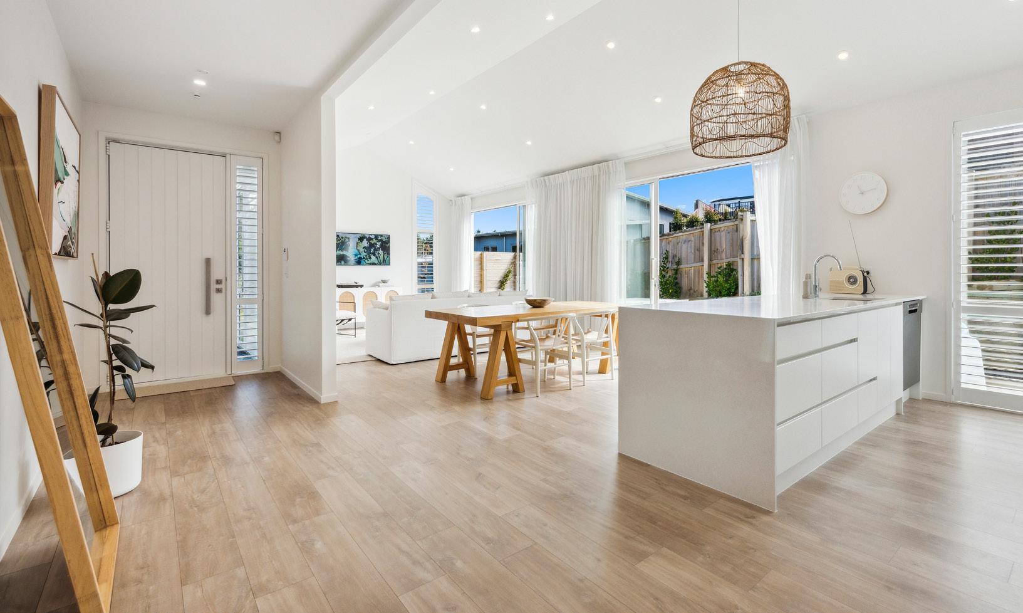
The very tight budget was paramount in the creation of this family home in East Auckland’s Maraetai. Working backwards, cost considerations had to be given to extensive earthworks, retaining walls, water tanks and specific plumbing and drainage requirements prior to any thought of how the house would look and feel.
When it came to design, the brief was simple – three bedrooms, an office and open-plan living in
a modern, maintenance-free house with lots of light. Palisade weatherboards and longrun roofing were chosen to embrace the conditions of the Pōhutukawa Coast location and provide clean lines. Full-height angled windows to the front facade provide balance between the house’s modern and classic characteristics. That balance is also evident in the kitchen, dining and lounge areas via the raised and raking ceilings and shuttered windows. Havanna Oak flooring continues through the barn-style door to a powder room, three bedrooms, two bathrooms, an office and internal garage.
Indoor/outdoor flow has been achieved through full-length, north-facing timber decking that runs off the lounge, dining and main bedroom.
Sentinel Homes has delivered an impressively well balanced 179sqm home that meets brief and budget, and works beautifully for the family who reside here.
For more of this house go to houseoftheyear.co.nz

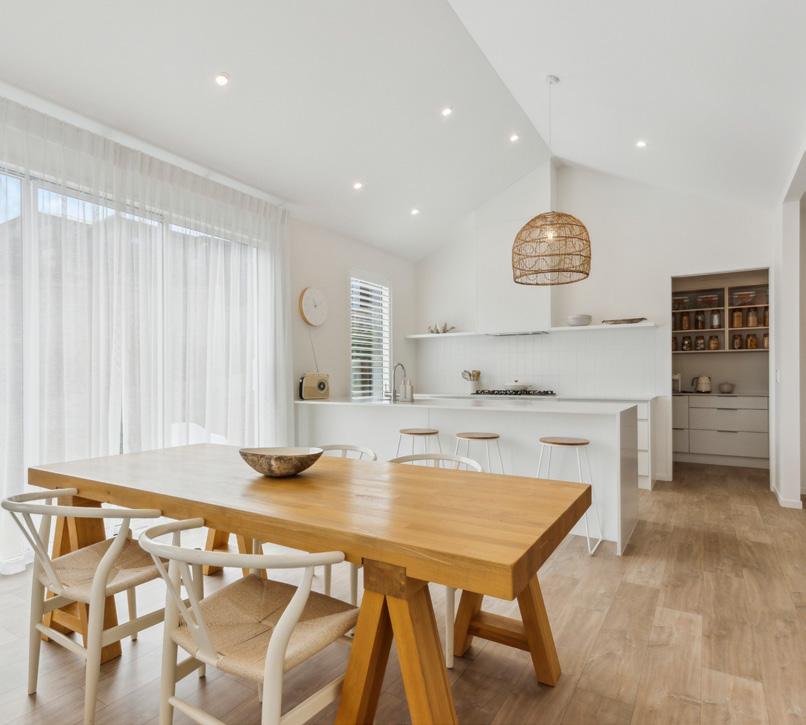
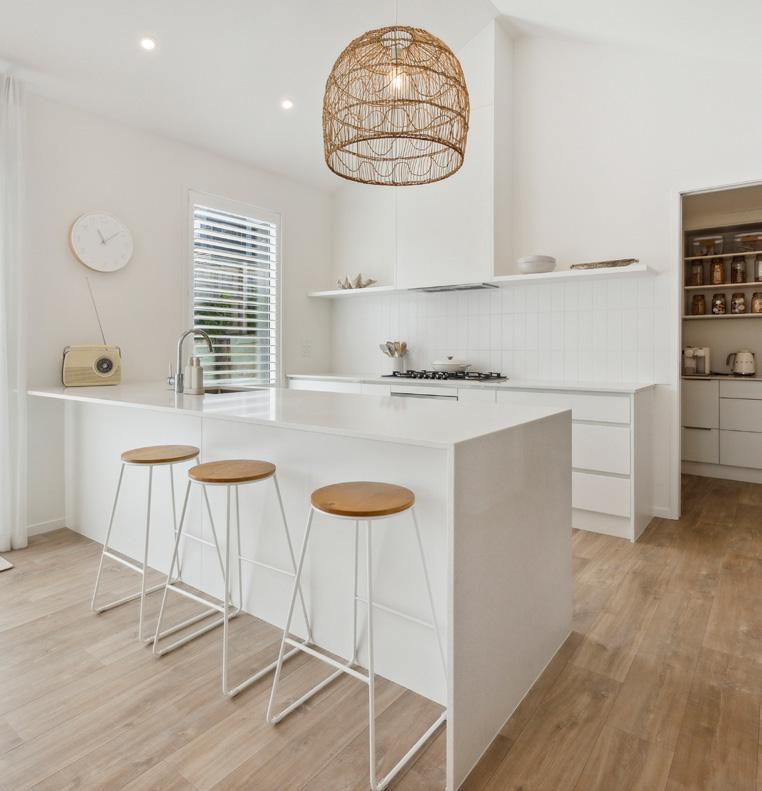
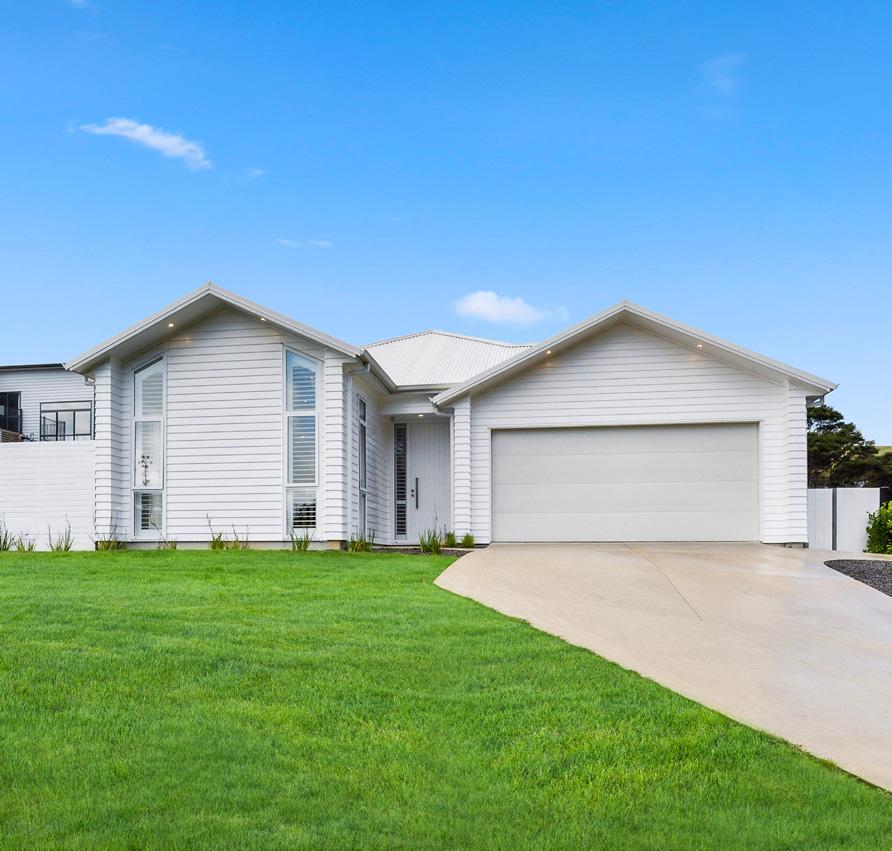
Sentinel Homes
AUCKLAND SOUTH, EAST & CENTRAL
T 09 533 8551 • E barney.culloty@sentinelhomes.co.nz W sentinelhomes.co.nz



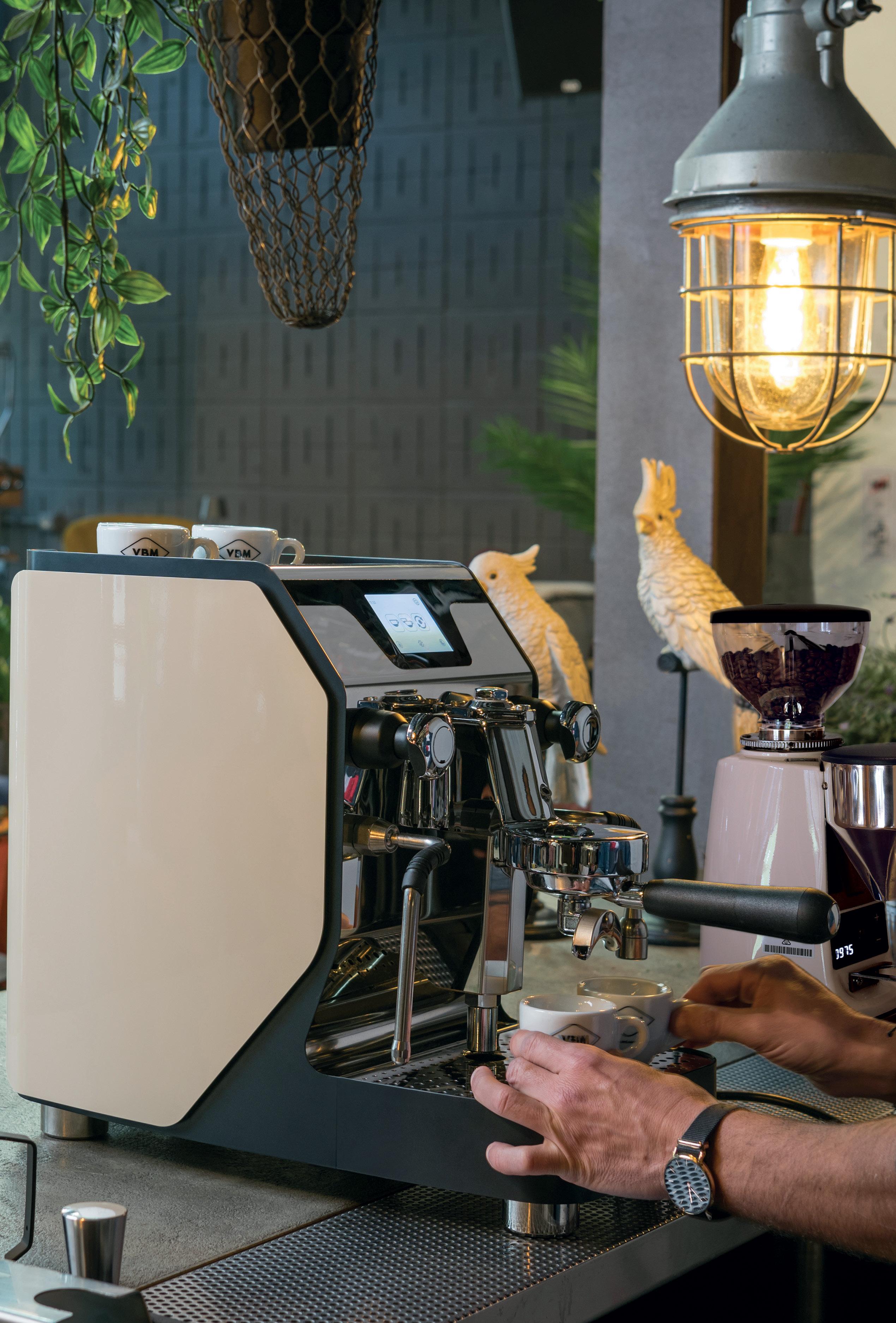
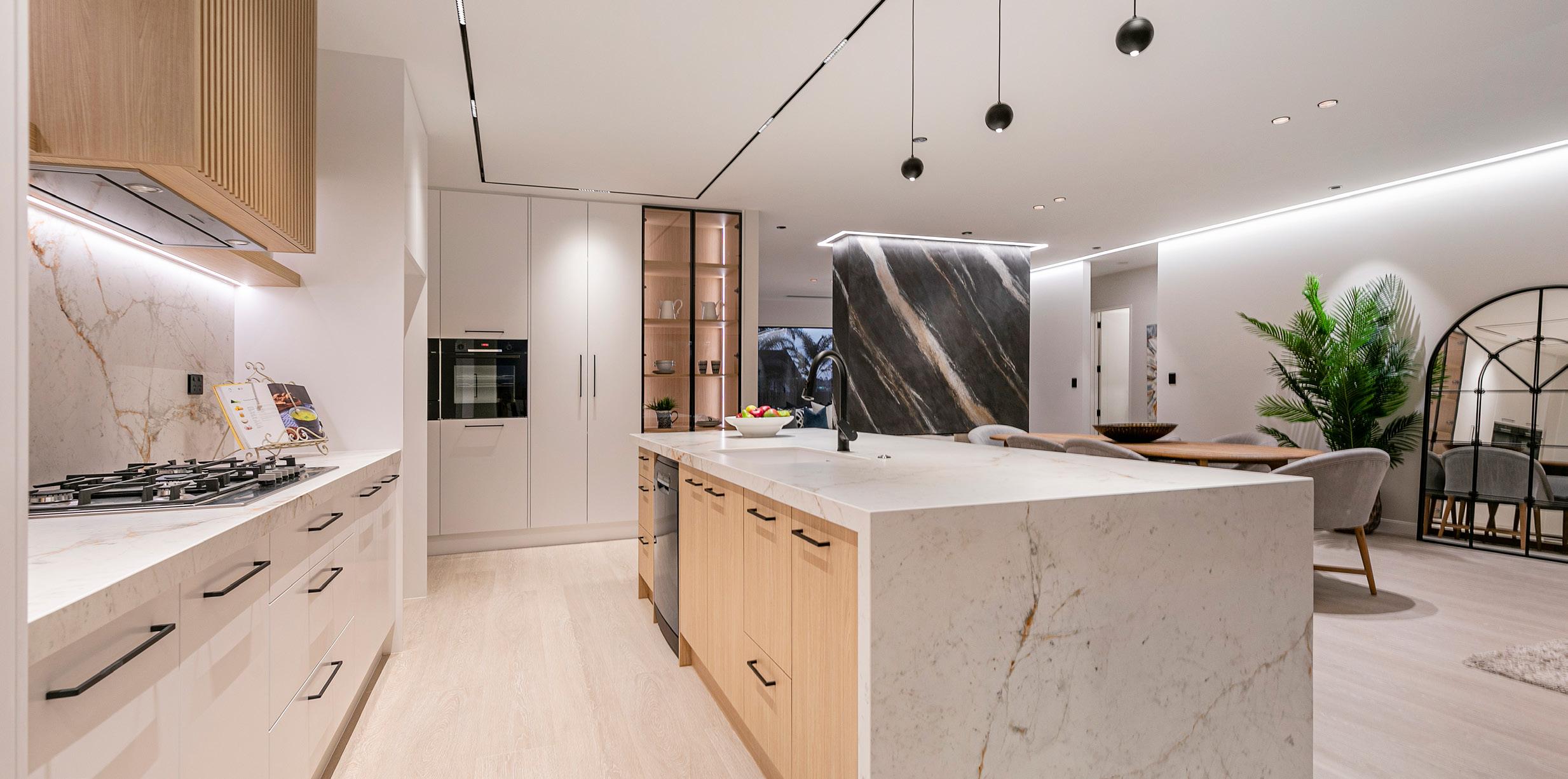
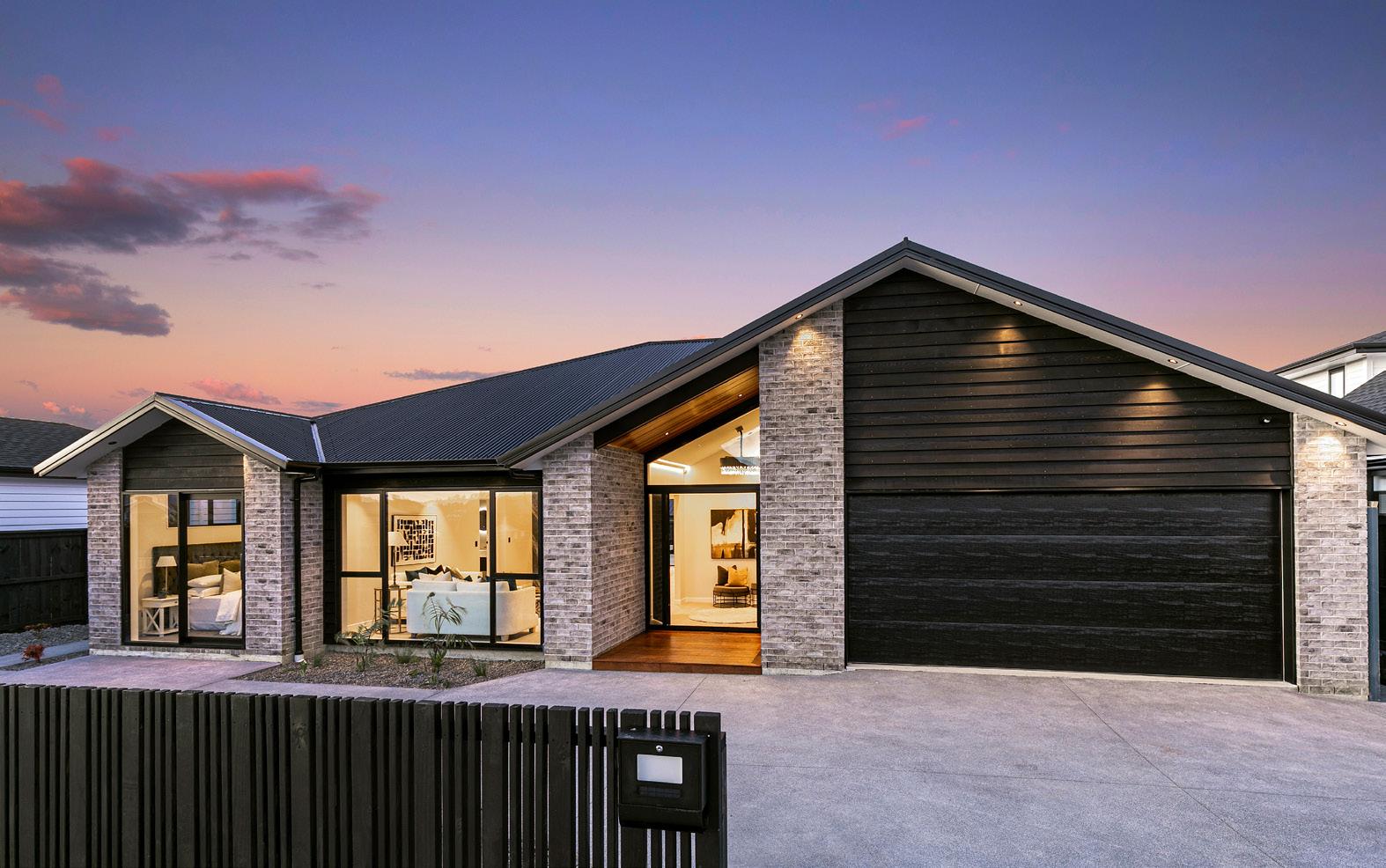
Fine features meld perfectly with flexible spaces in this class-filled 260sqm five-bedroom home. One look tells you this is all elegance; one step inside lets you know the rooms and configuration cater to households of every description.
Let’s start with the exterior: brick with dark trim, weatherboard and joinery creates curb appeal aplenty. There’s a sense of grandeur here that’s like a prelude to what’s inside. Out back, it’s just as good: light-coloured weatherboards and a wide
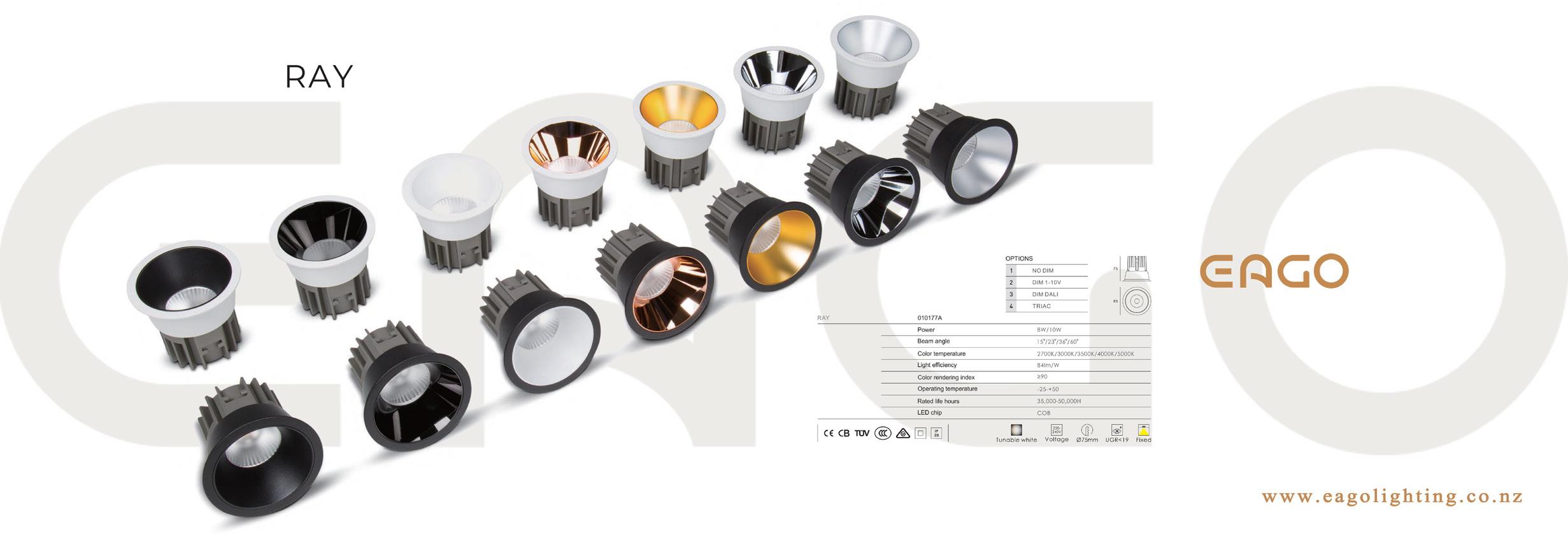



A floor-to-ceiling double-sided fireplace separates the living room from the lounge without making it feel walled off.
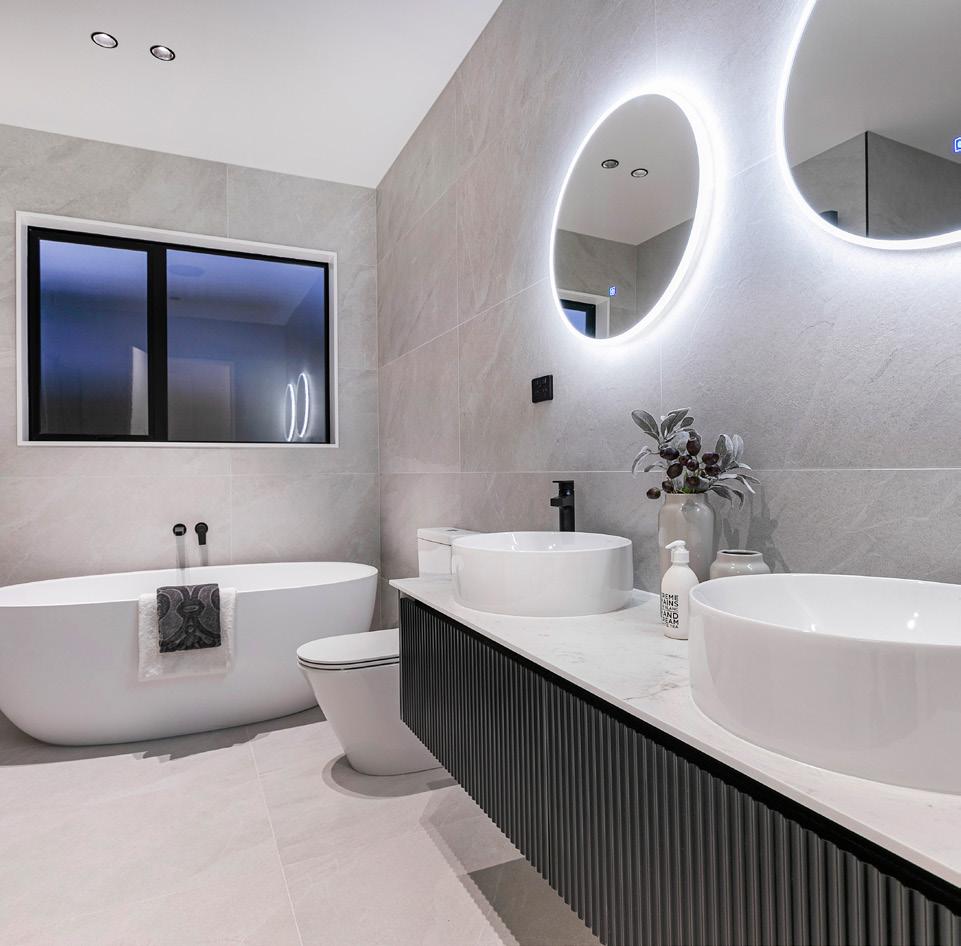
timber deck hugs the L-shaped form,creating an alfresco zone with plenty of fenced level lawn.
Open-plan interior living is a treat. The kitchen, with scullery, exudes class with its white-andwood tones and marbled island with a waterfall end. It gets even better. A floor-to-ceiling doublesided fireplace separates the living room from the lounge without making it feel walled off. This space also flows to the deck and garden, so you can enjoy the warmth of flames while catching glimpses of


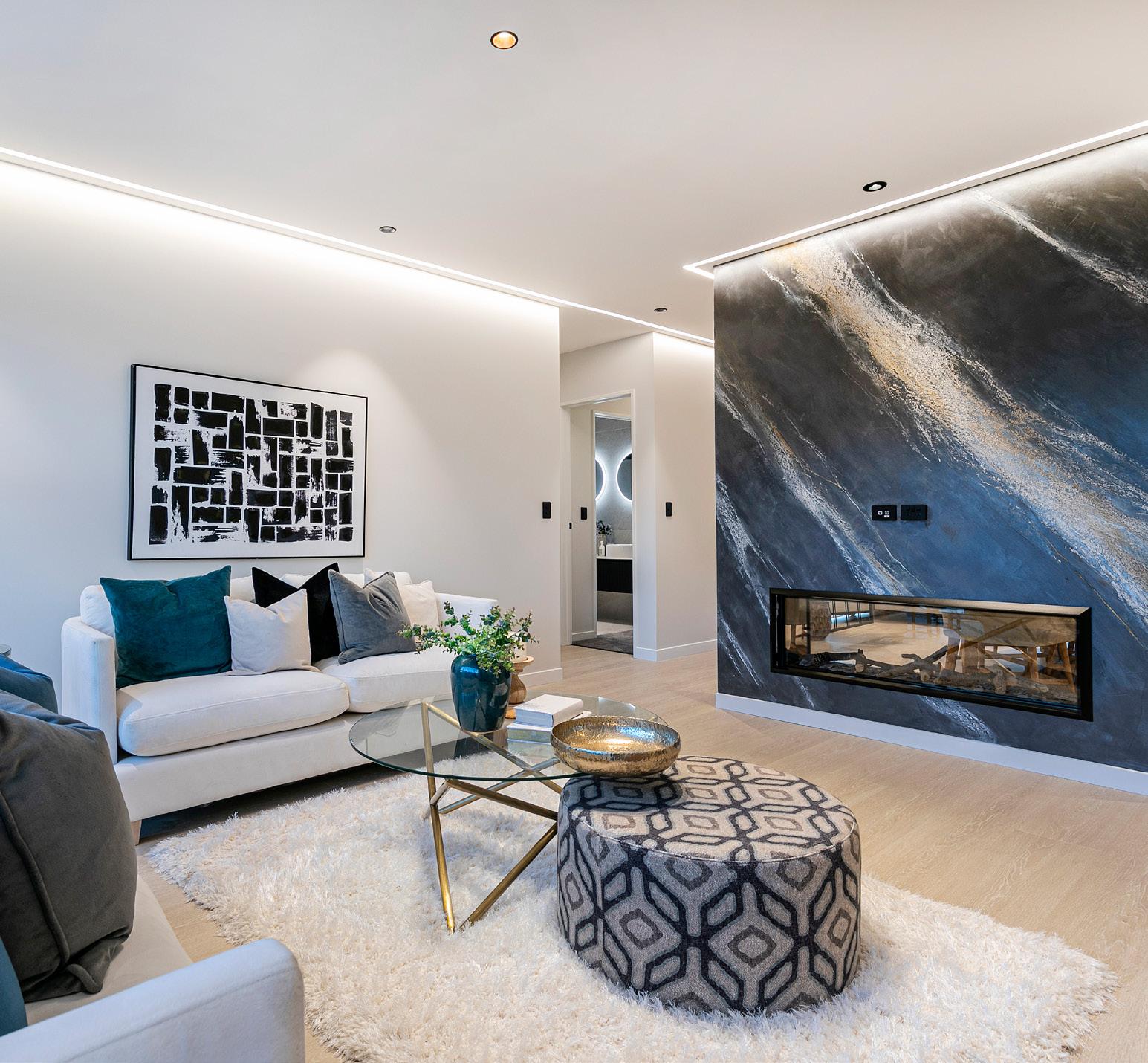
the yard beyond. Clever placement of the house on the site means plenty of backyard for kids and pets. A garage and off-street parking are practical. Spacious bedrooms flank the central communal zone. Two have walk-in-robes, ensuites and access to the deck. Three more bedrooms, a bathroom and powder room make it ideal for visiting friends and family. The family bathroom is all sophistication with tiles, a double vanity and standalone bath. For more of this house go to houseoftheyear.co.nz





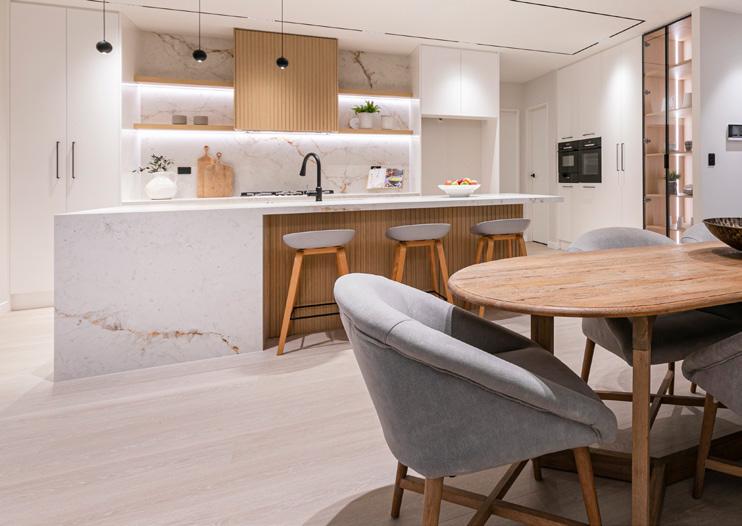
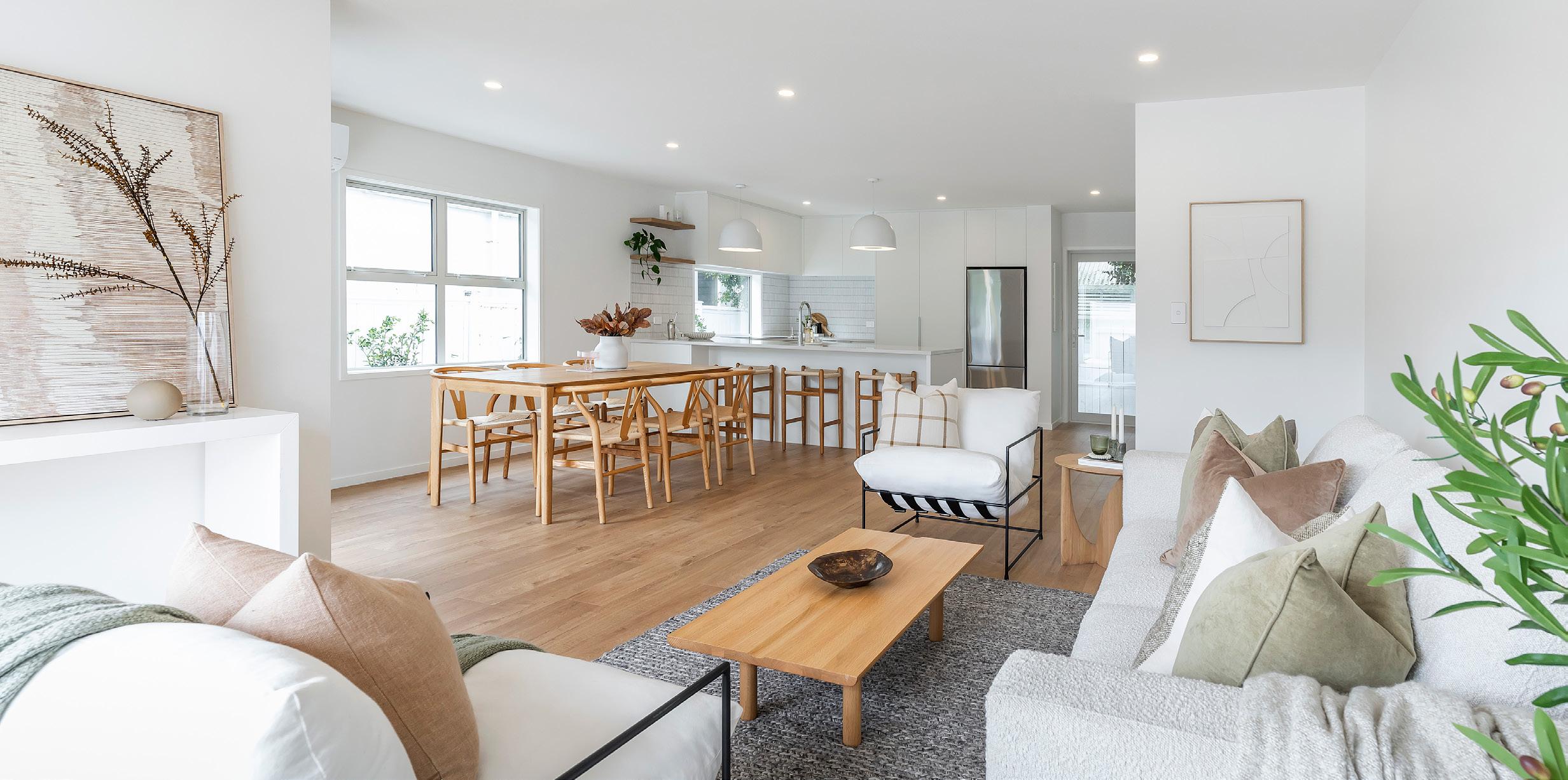
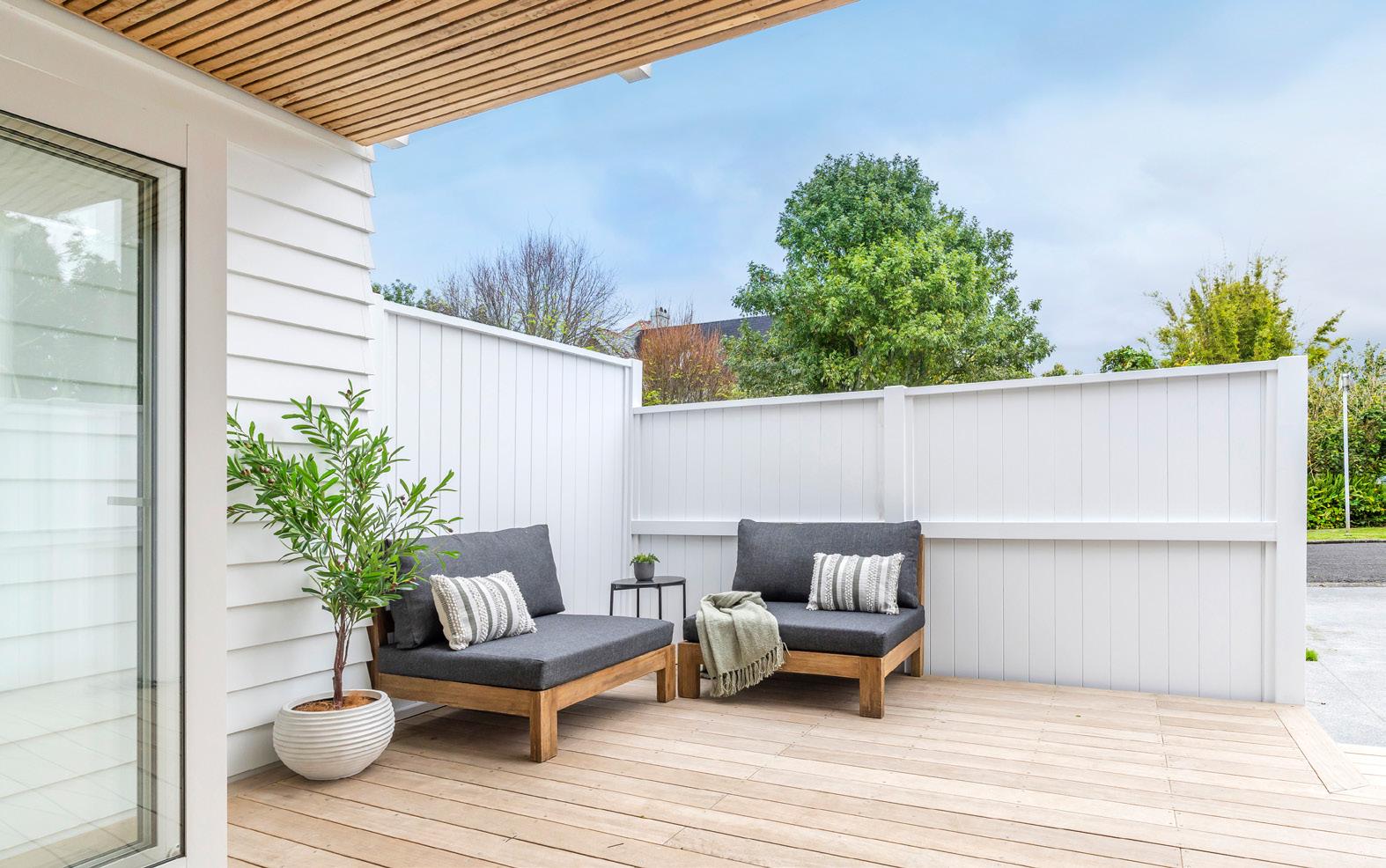
Boutique meets bountiful in this twin-set at the back of a 612sqm section. Cleverly designed to maximise their compact corner site, these duplex homes look and feel much larger than their 110sqm. Starting with the exterior, the gabled roof and white weatherboards manage to be contemporary, yet also at home in their historical neighbourhood. White window screens provide contrast and style. A patio entry invites guests inside to the light, bright open-plan living zones. The sun streams


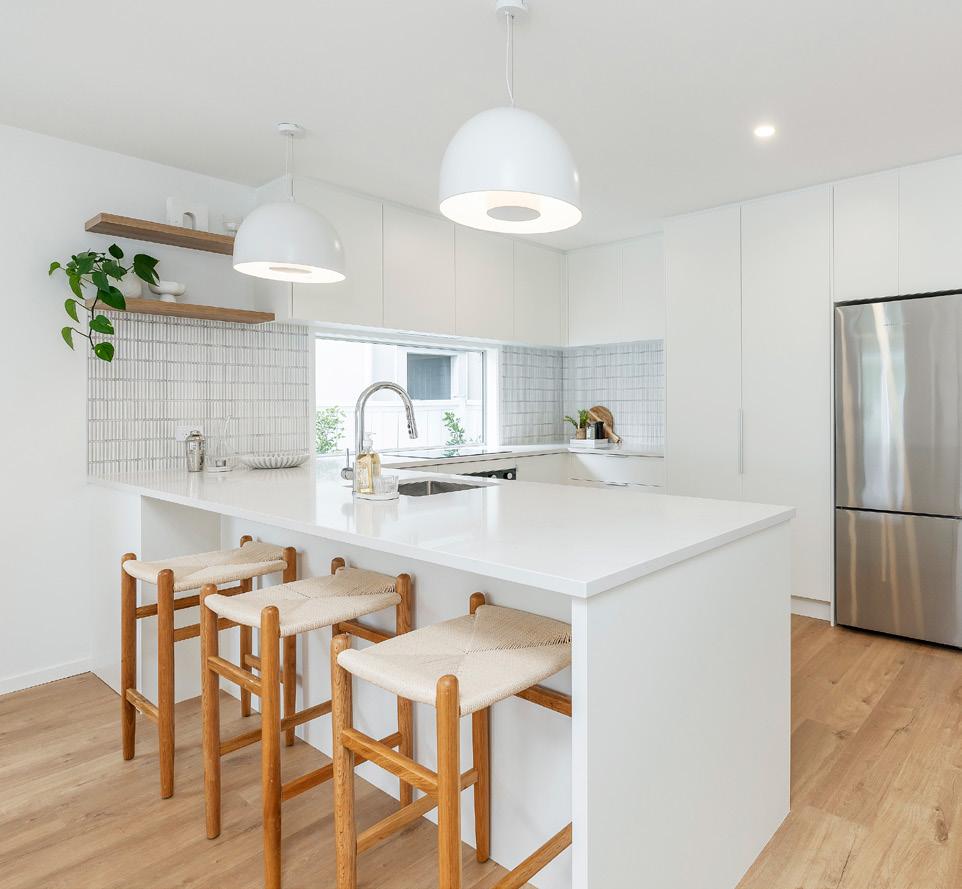
through west-facing bifolds that open to the generous semi-covered private patio-meetsoutdoor room. Shelter comes courtesy of the upstairs deck. Look up from the patio furniture and notice the timber-slat detailing that forms a ceiling. It’s details such as this that sets these homes apart. A clean, white-and-wood aesthetic is instantly appealing and is finished to perfection with the likes of floating shelves, pendulum feature lighting and elegant finger tiles on the kitchen wall.
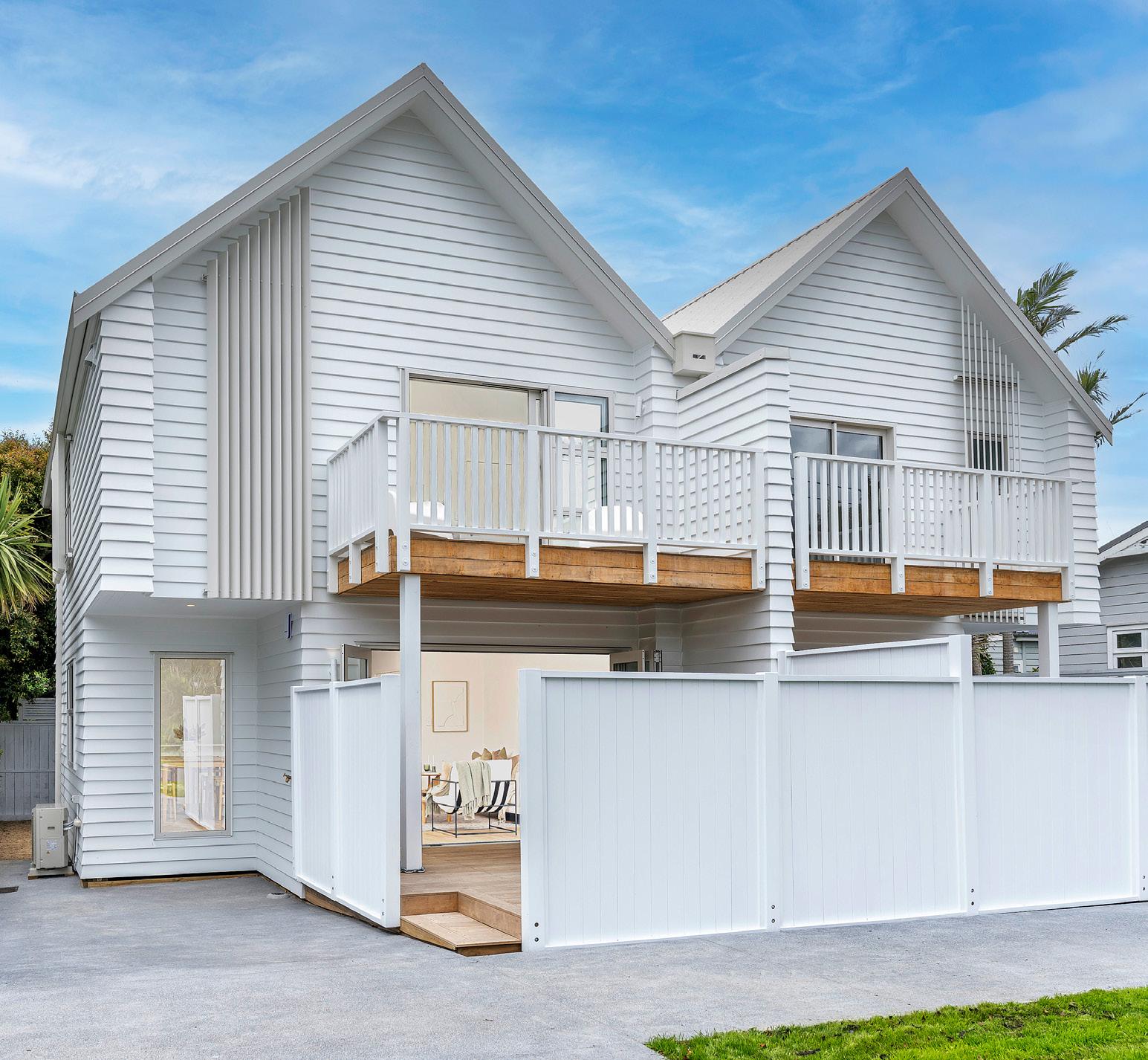
There’s a natural flow from the kitchen to the dining table and onto the lounge for after-dinner drinks. Laminate timber flooring adds to the continuity.
Upstairs, three bedrooms and two bathrooms are ideal for families or those sharing a house.
The airy main-bedroom suite is sublime, with an ensuite, walk-in wardrobe, raked ceiling and deck that’s perfect for viewing the sunset and enjoying an evening tipple. A sundowner, perhaps. For more of this house go to houseoftheyear.co.nz

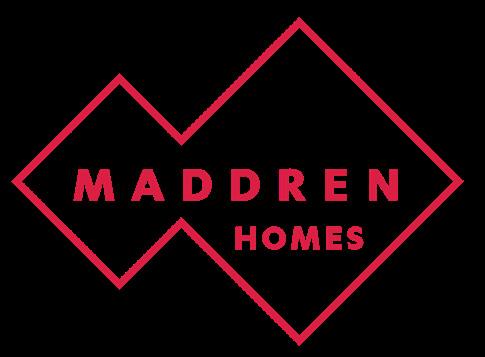
SILVERDALE, AUCKLAND
T 0800 666 000 • E magic@maddrenhomes.co.nz W maddrenhomes.co.nz

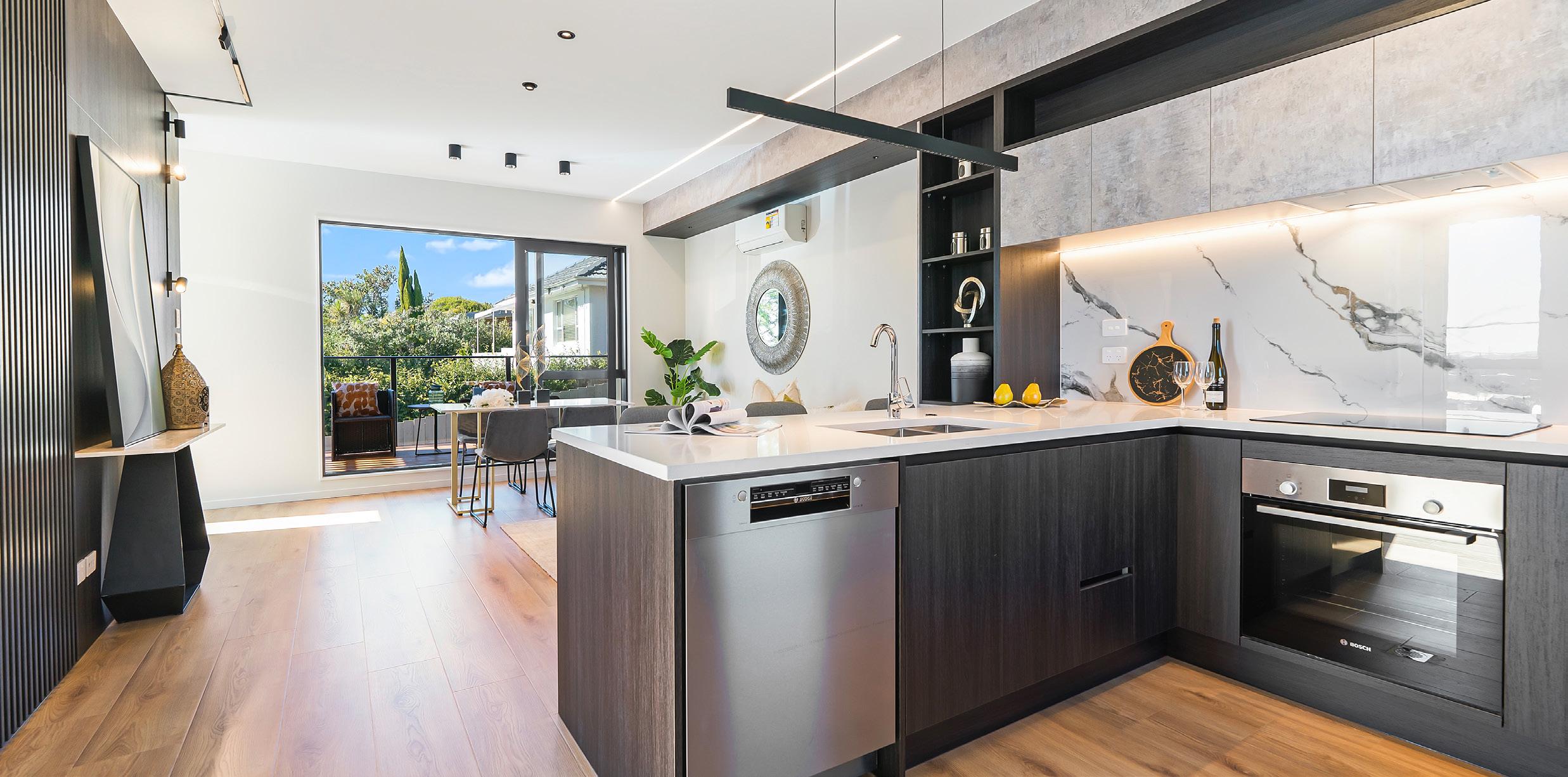
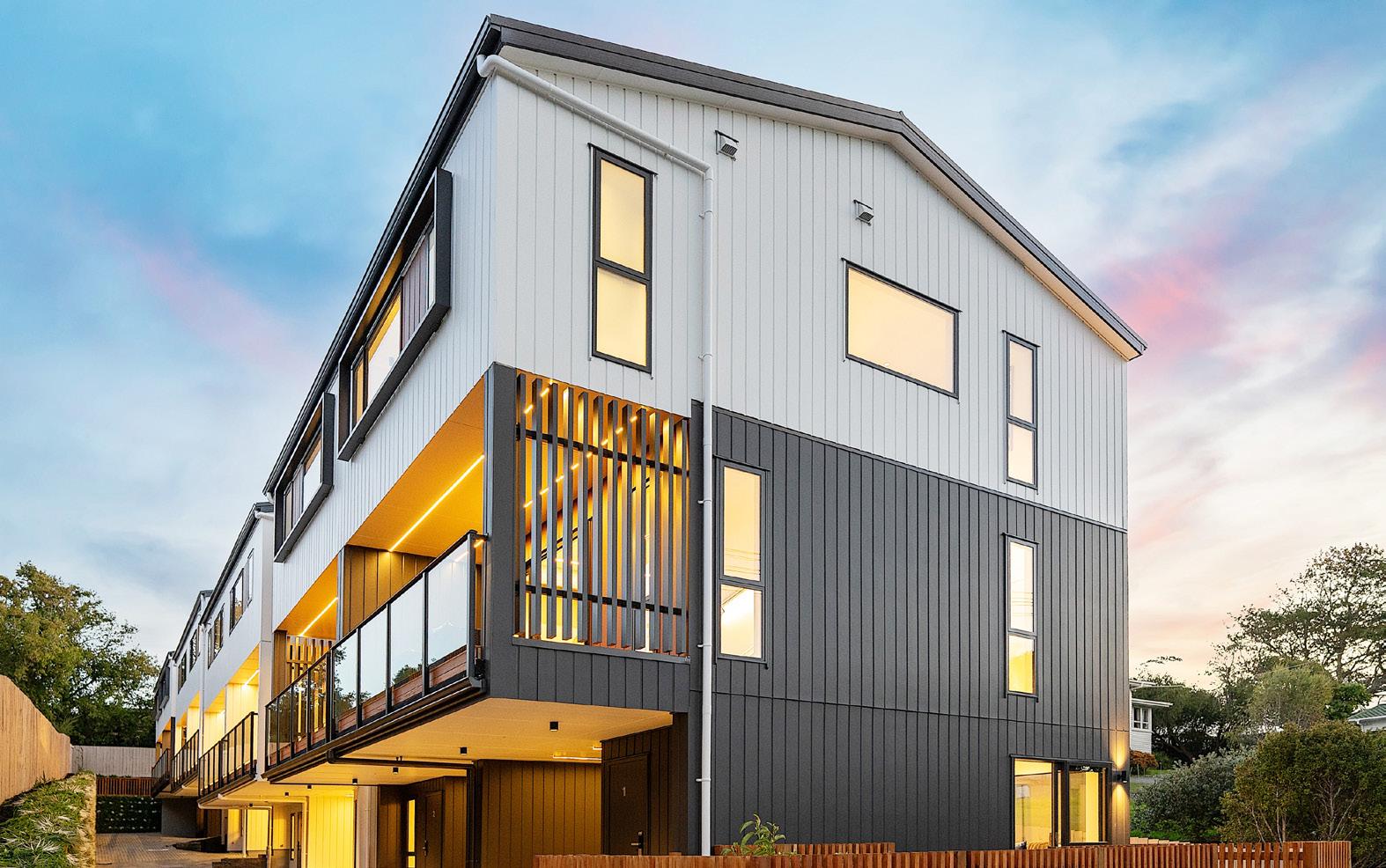
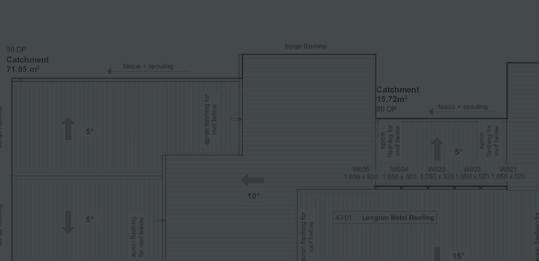







This innovative block of eight three-storey units lies at the end of a quiet residential cul-de-sac in the heart of New Lynn, offering privacy and accessibility to transport routes.
Each unit has two main bedrooms with ensuites, a study, guest room and covered carport adjacent to the entry. One main suite is located on the ground floor with its own access – a clever arrangement that provides a range of living options for homeowners with the potential to rent out

























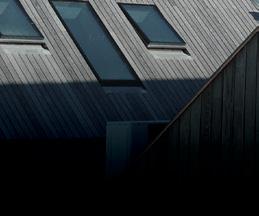





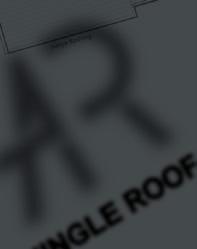







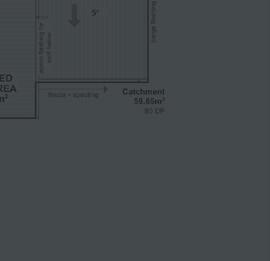
















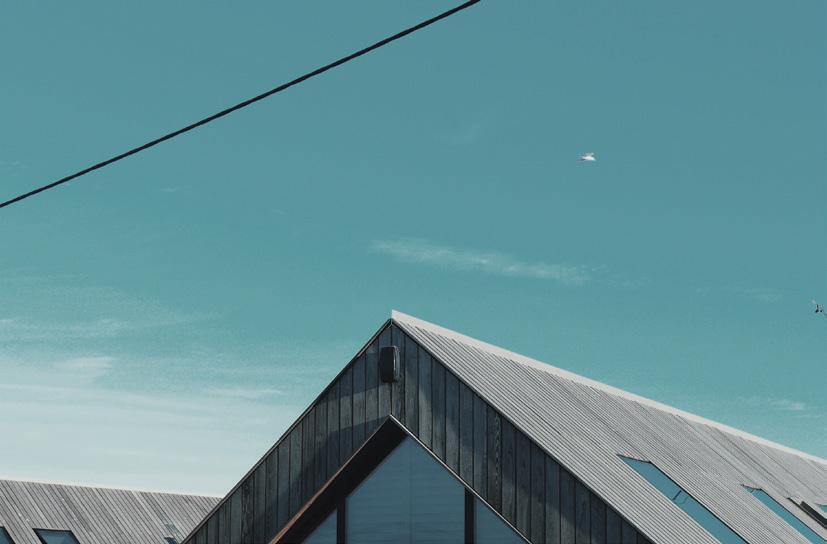




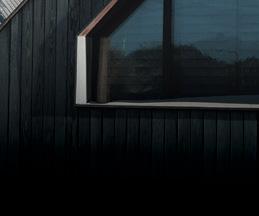





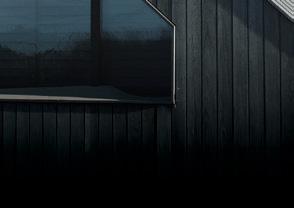


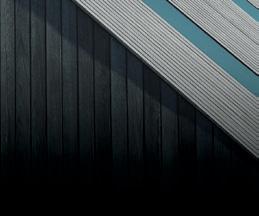

The superior level of detail can be seen the moment you walk up the driveway.
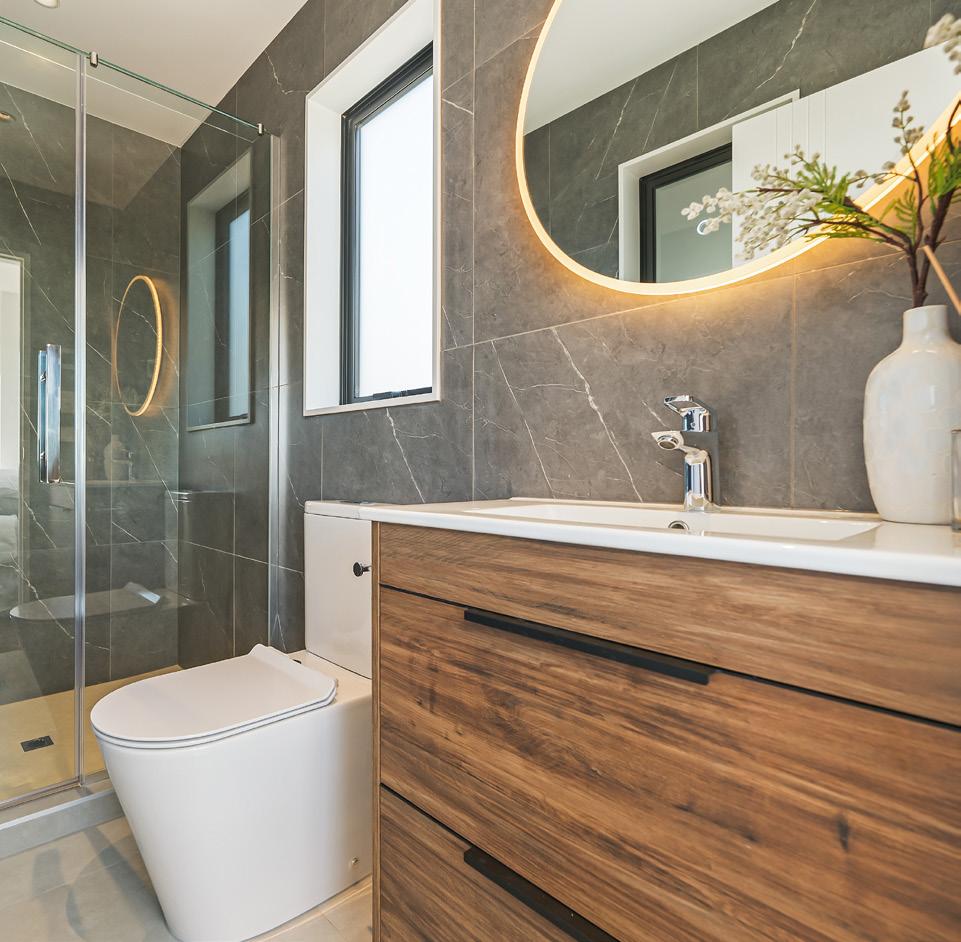
a room without compromising privacy. The superior level of detail can be seen the moment you walk up the driveway where low-maintenance artificial plant panels and timber screens mitigate the unappealing and dominating effect of the concrete boundary wall.
Inside, a feature TV wall and storage shelves, illuminated by architectural linear lights, link the kitchen with the living and dining, and provide places to showcase personal collections. Taking

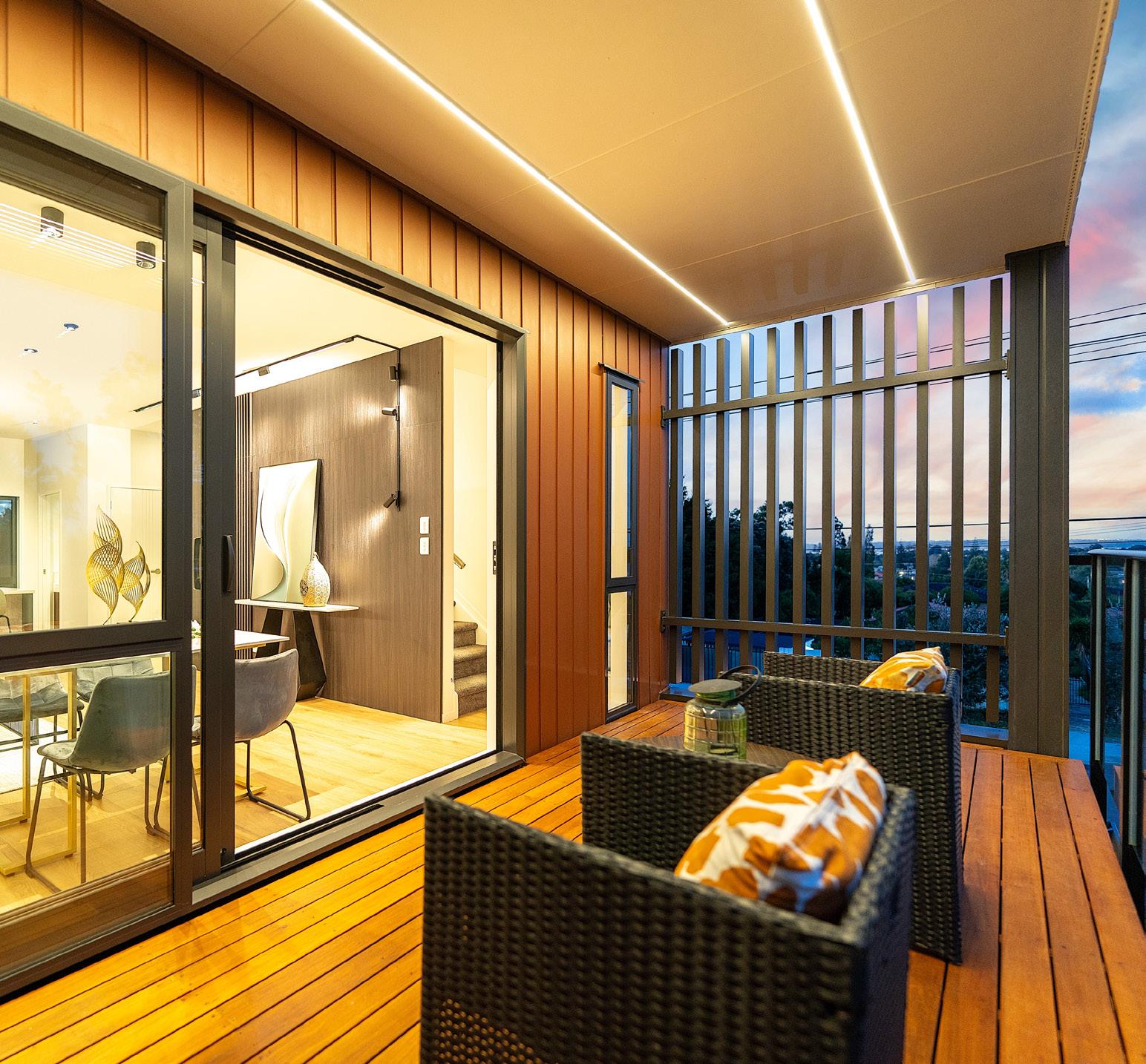
advantage of the elevated topography, the units incorporate windows facing north-east, maximising sunlight and panoramic views of the city centre and Sky Tower. A ceiling-high sliding door opens onto a covered balcony for outdoor living. Prewiring for EV Cars in the carports also reflects the developer’s desire to provide visually appealing homes that are functional, personal, comfortable and future forward.
For more of this house go to houseoftheyear.co.nz
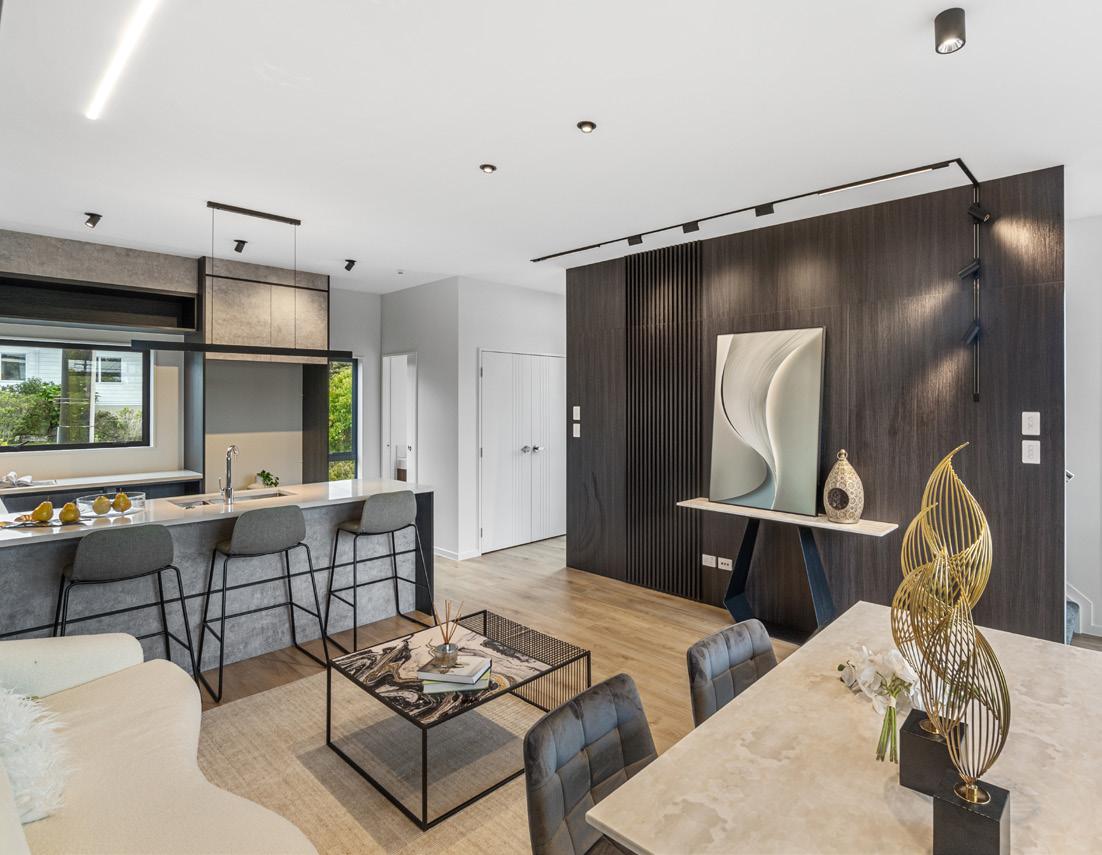

Element Building AUCKLAND
T 09 414 6606 • E evan@elementbuilding.co.nz W elementbuilding.co.nz
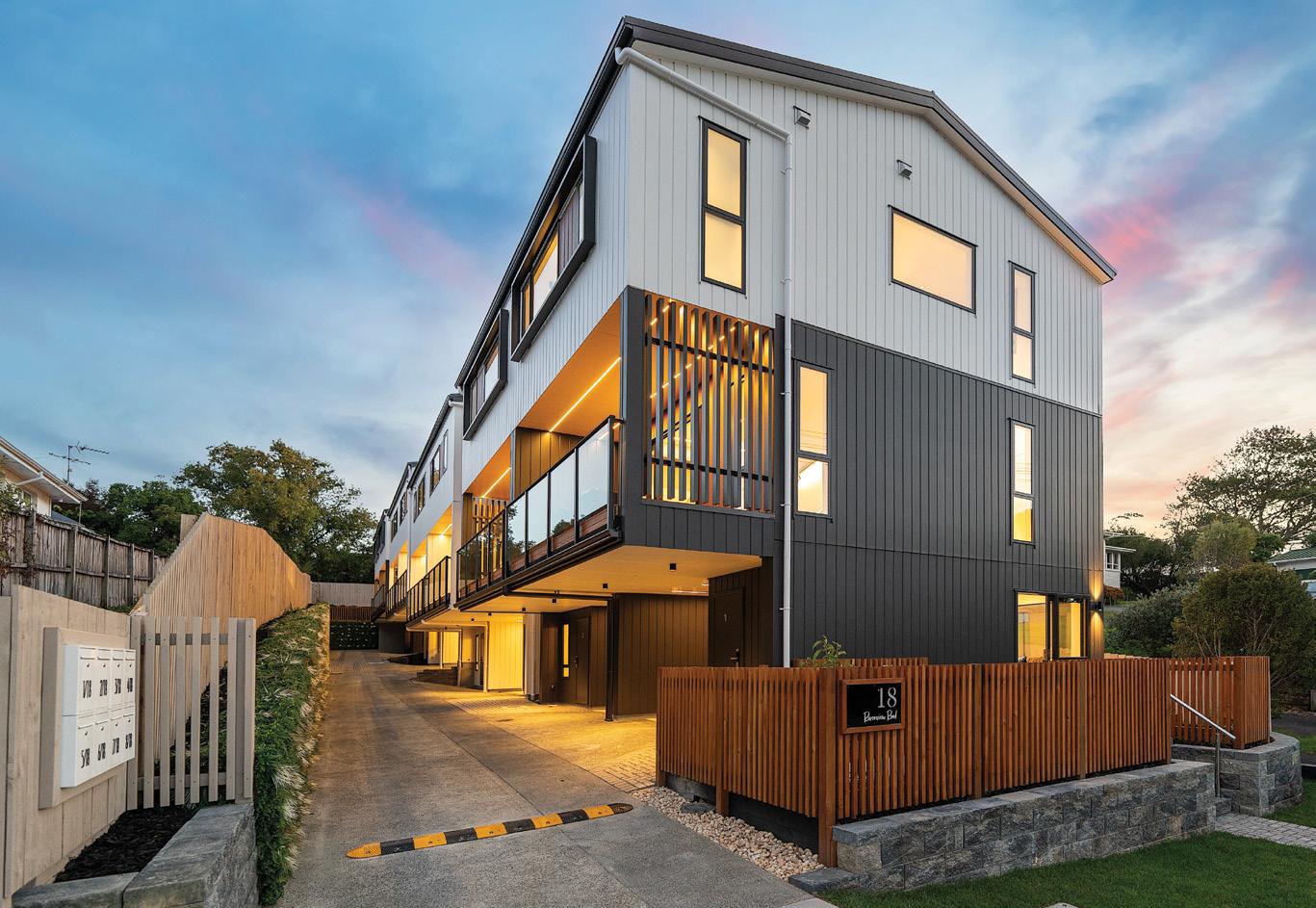

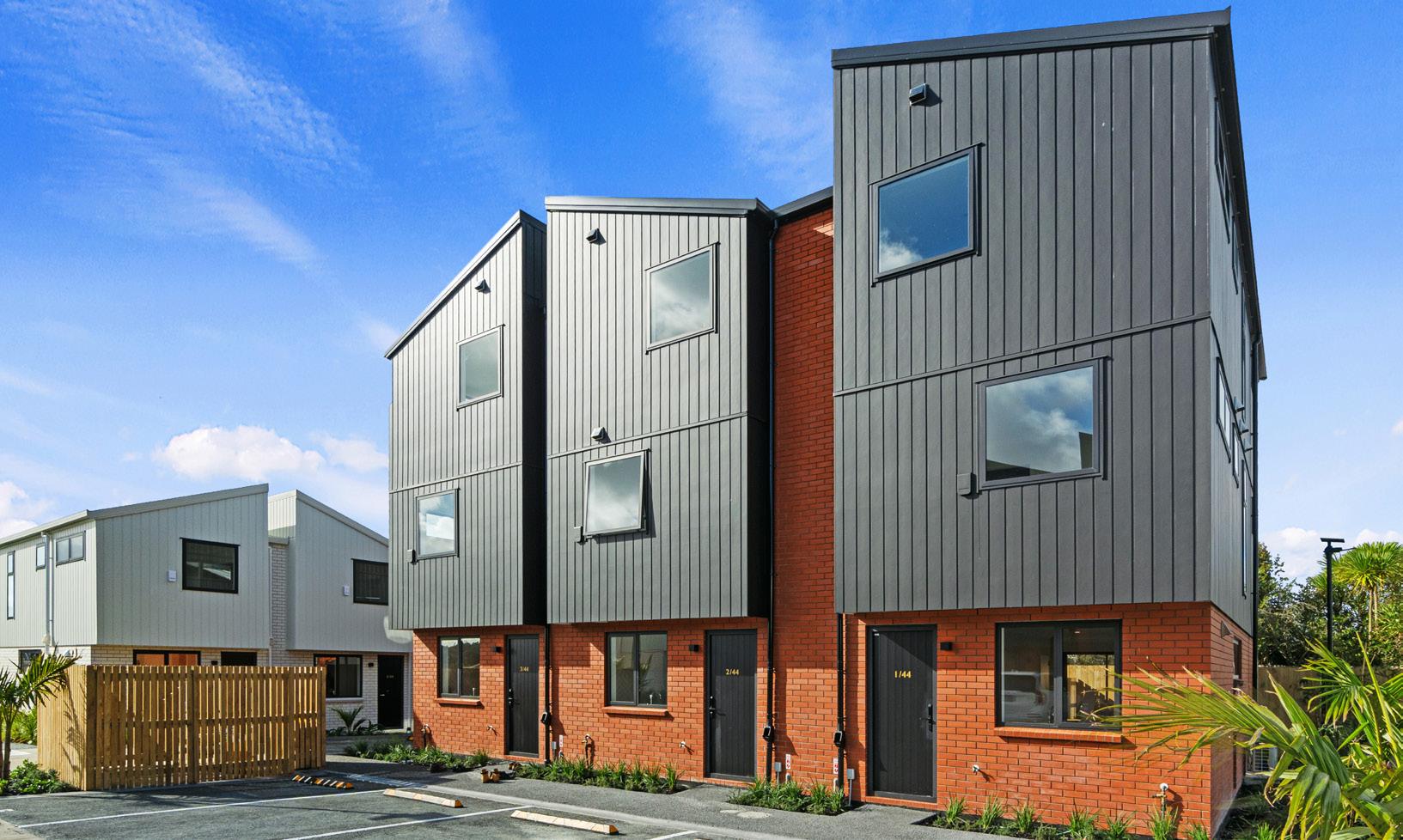
The removal of three houses has created a 3233sqm site that now holds a ‘village’ of 23 townhouses comprising 14 two-storey and nine three-storey units across five blocks. A blend of materials provides aesthetically pleasing facades, reduces maintenance and ensures longevity. The building volume is mitigated through the use of different textures of brickwork and fibre-cement cladding, cantilevers to the upper levels, and broken gabled roofs. Red
brick contrasts with dark fibre cement on some blocks, white brick and cladding on others. Fencing, specimen trees and shrubs ensure privacy between each dwelling and enhance the communal spaces and car parking areas. Interiors are simple yet refined with large floor-to-ceiling windows and high ceilings bringing in plenty of natural light. Kitchens are equipped with modern facilities to meet a family’s needs. The three-storey homes have identical first and second floors comprising two bedrooms and two bathrooms each, making them ideal for large families and for co-sharing with two parties enjoying the privacy of their own bedroom level. Two bedrooms, a bathroom and a washroom make up the bedroom level in the smaller units. Enhancing the Henderson neighbourhood as much as the lifestyles of those who reside within, this development is a welcome addition. For more of this house go to houseoftheyear.co.nz
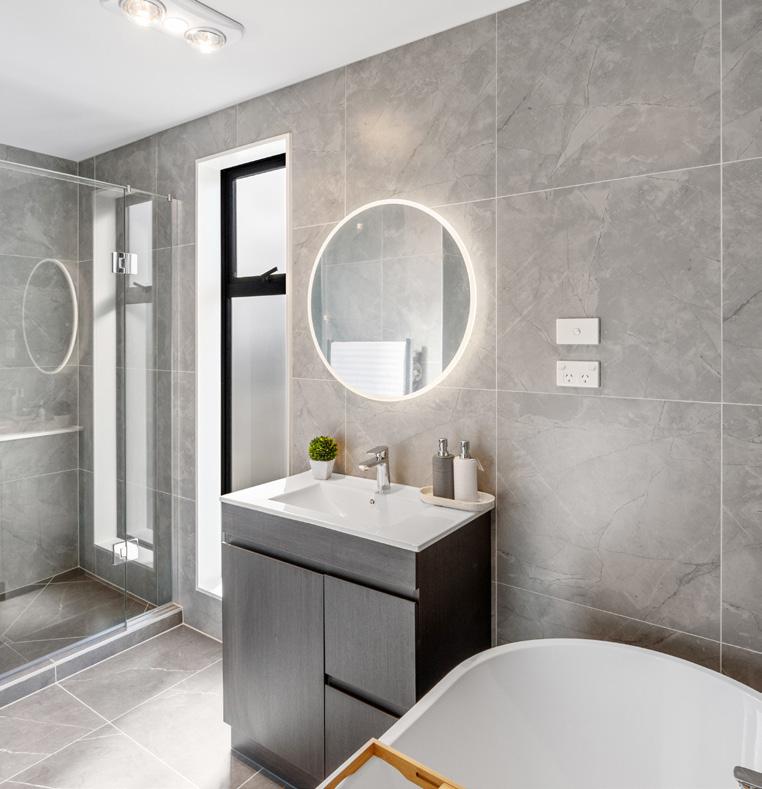
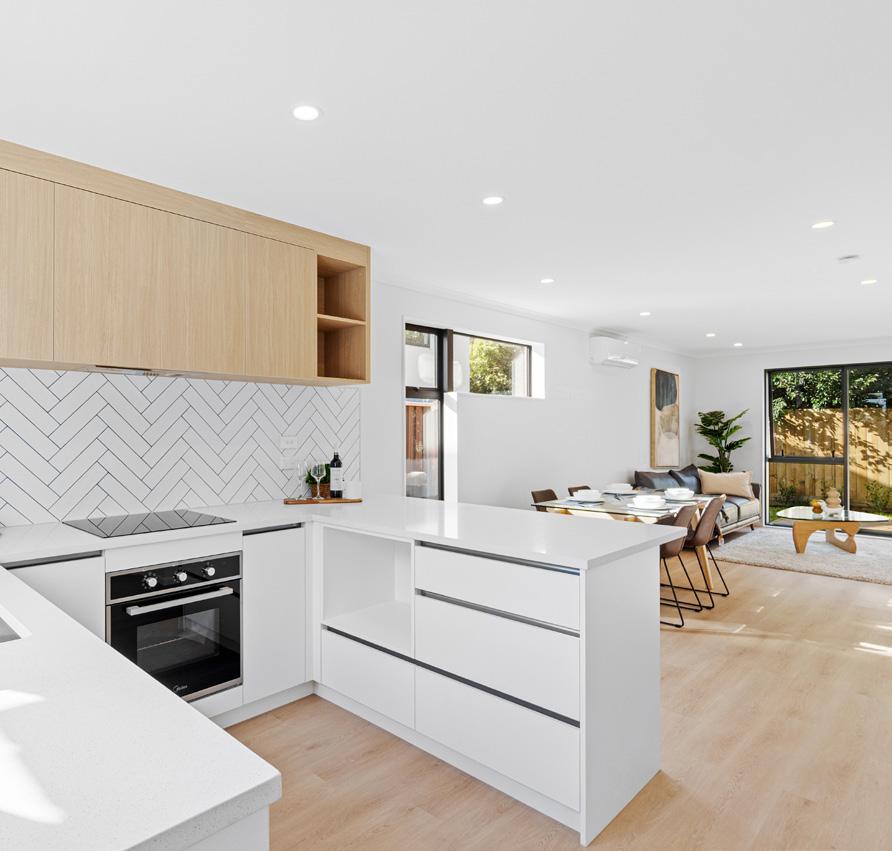

Anson Building NZ
AUCKLAND
T 09 947 6498 • E info@ansonbuilding.co.nz W ansonbuilding.co.nz
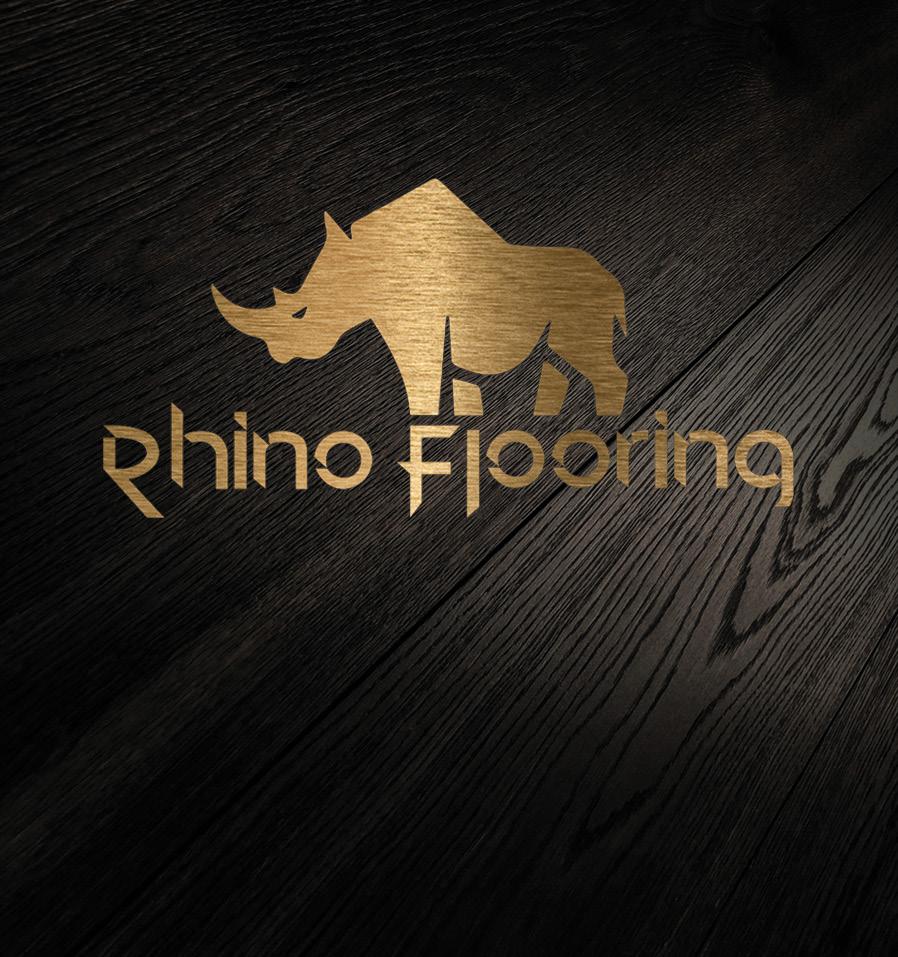


Fully committed to get the best results for your property.
At UP Real Estate we know, no size fits all. We call our approach
Contact me to find out more about our Marketing on us offer and a free appraisal
Jason Hood 021 707 951 jason@uprealestate.co.nz

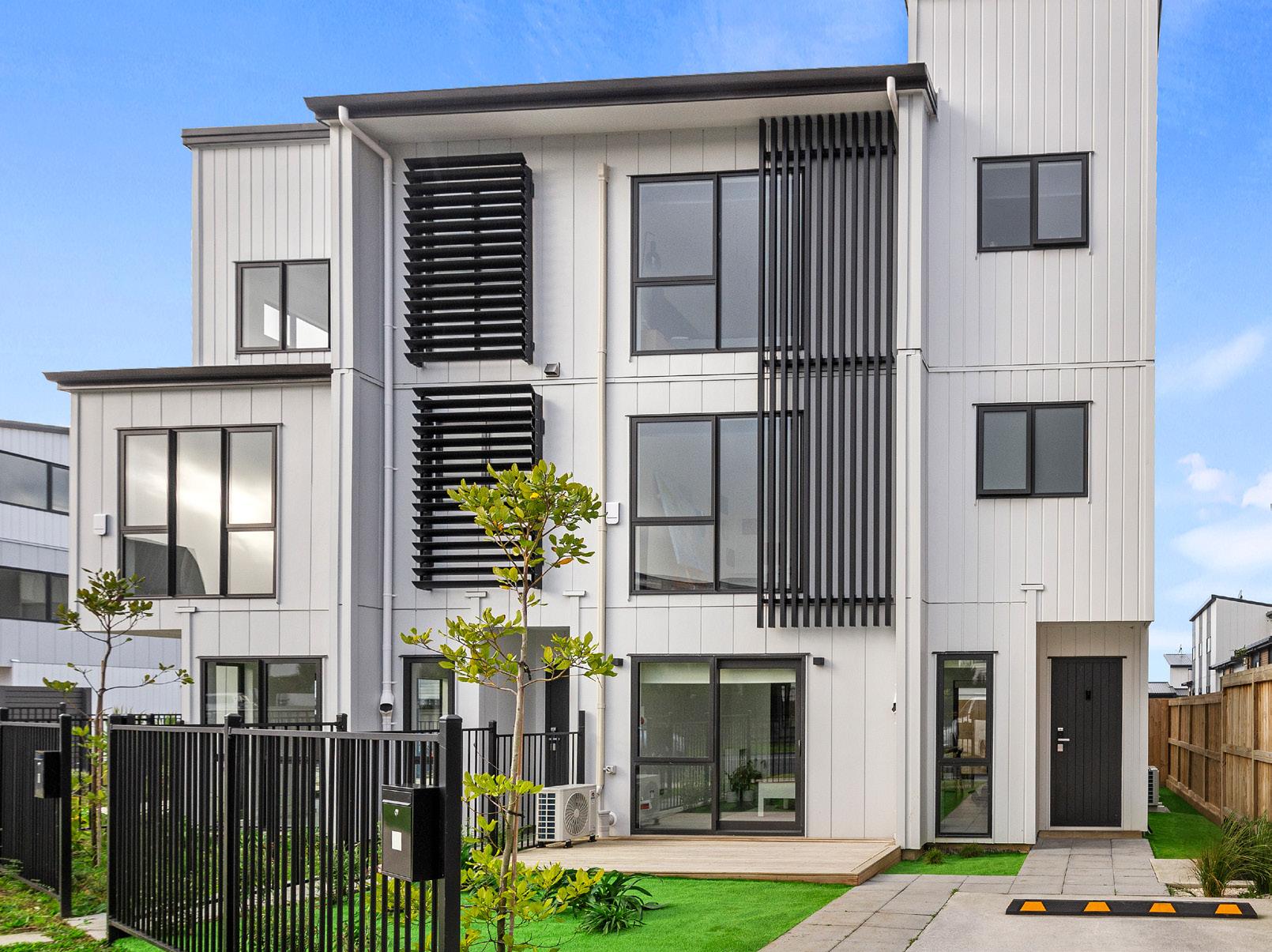
Located at the heart of Westgate Central, with all amenities just a stroll away, this inviting development offers a perfect blend of urban convenience and tranquil comfort.
The 23 units are surrounded by thoughtfully designed green spaces and expansive outlook areas that create a breath of fresh air amidst the bustling commercial hub.
Exteriors have privacy screens and maintain a consistent, modern grey, white and black

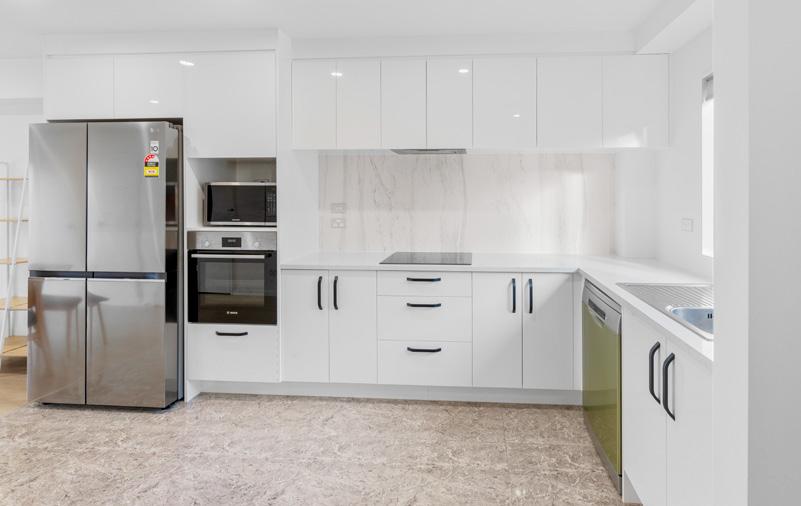



aesthetic highlighted by expansive glazing that floods the interiors with coveted natural light. Solid-core doors surpass common market practices for sound insulation and ensure privacy and peacefulness inside. The three-level homes are spacious with a main bedroom with ensuite and walk-in wardrobe plus a study at the top, two bedrooms and a bathroom below and open-plan living at ground level. A guest toilet on this level enhances privacy, comfort and functionality.
Well-equipped kitchens have Bosch appliances and plenty of storage. Doors lead from living to terraces, fenced yards and a parking space outside each unit. Westgate Central is tailored for young families leading busy lives.
With convenient commutes to workplaces and seamless connectivity to essential services, residents can efficiently balance work, leisure and family life in a burgeoning urban community. For more of this house go to houseoftheyear.co.nz

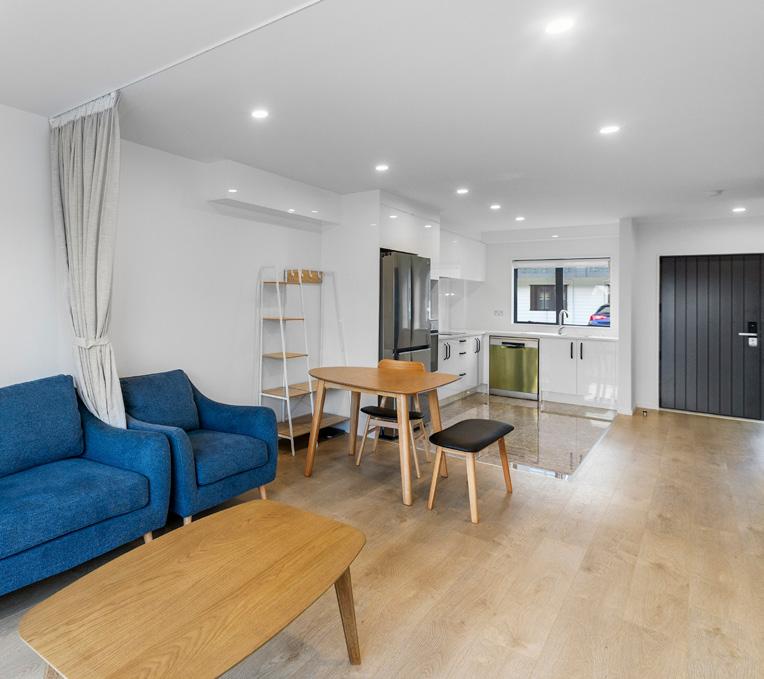
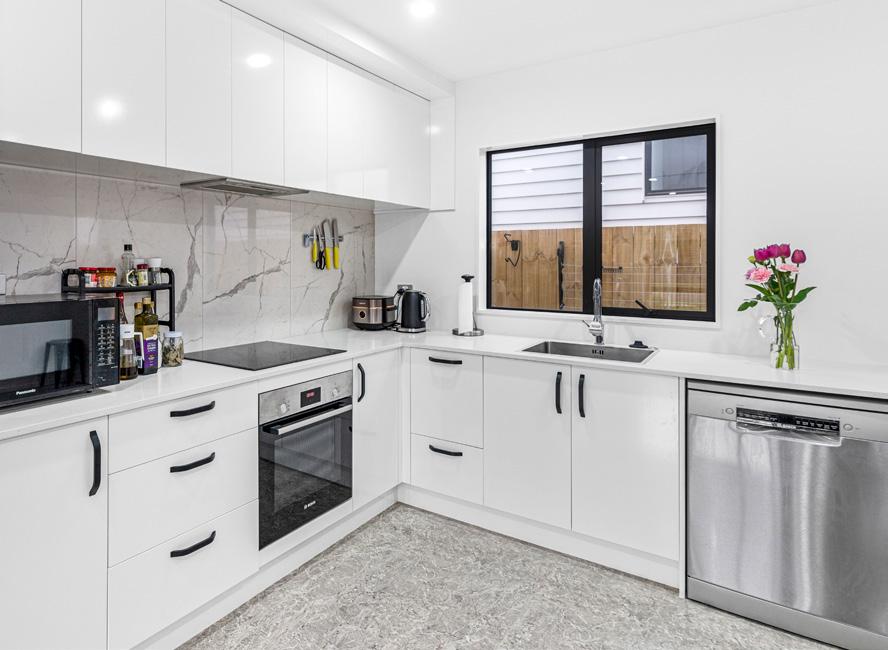

J ebel
AUCKLAND
M 027 901 5888 • E peter@jebel.co.nz W jebel.co.nz

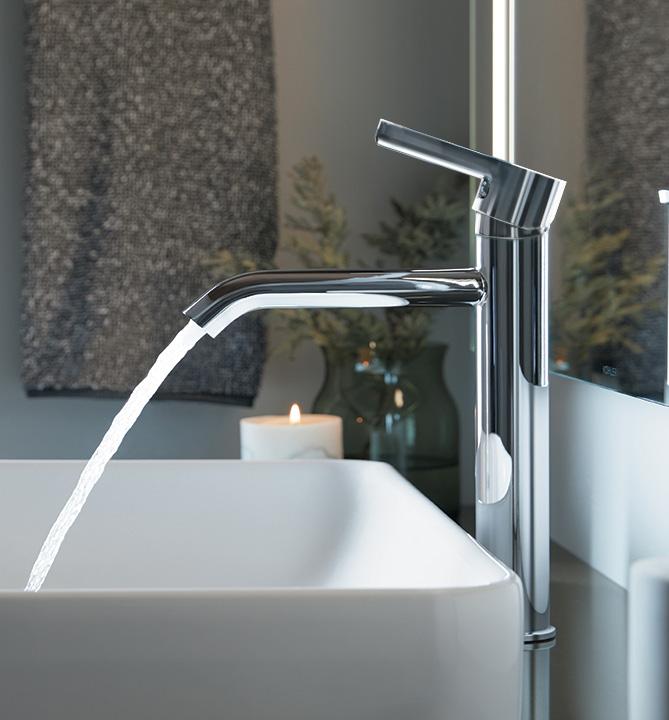


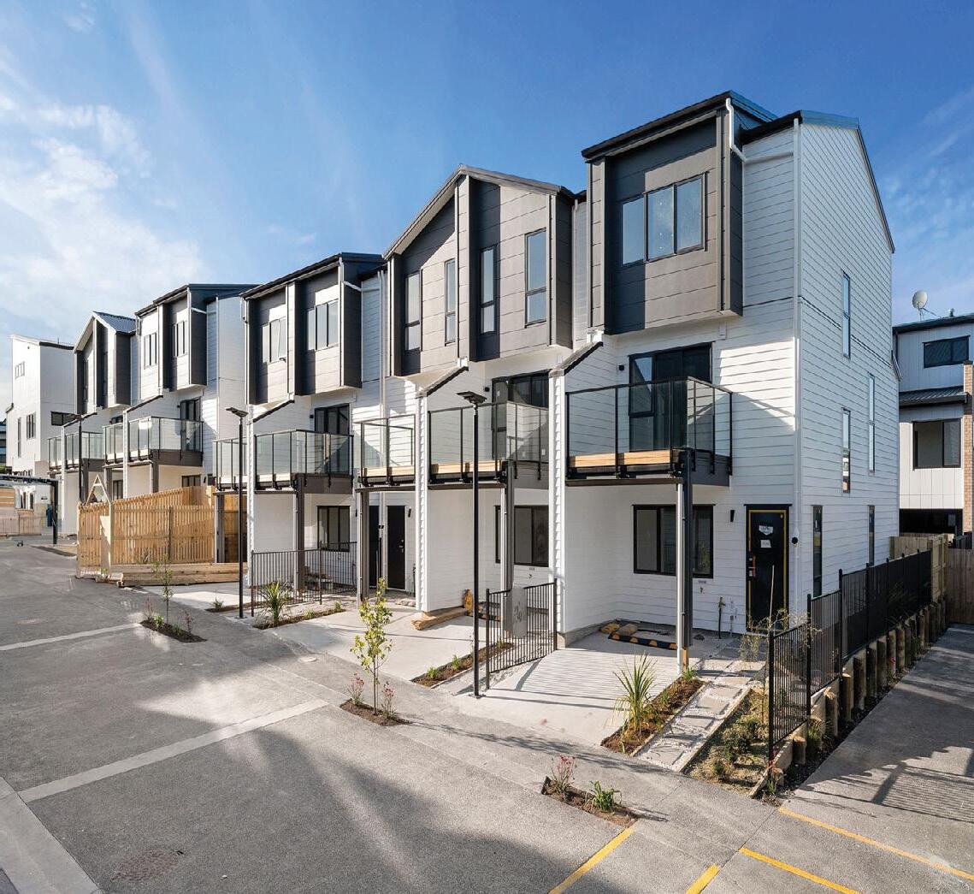

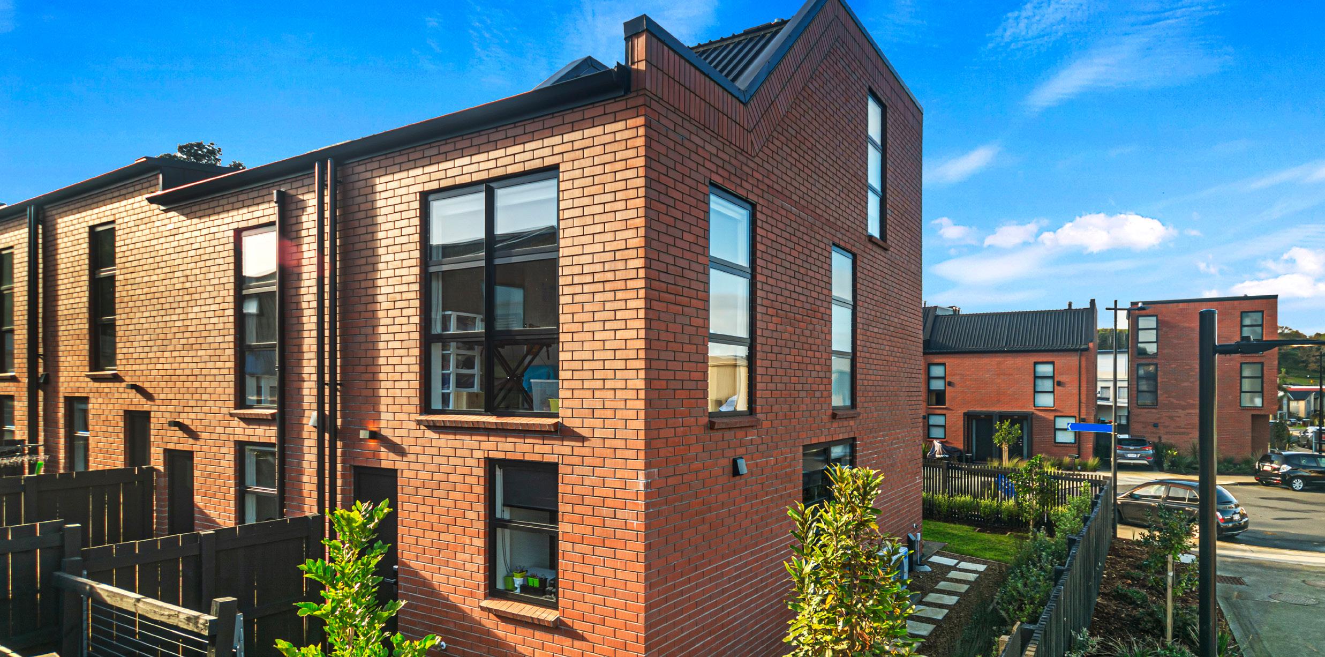
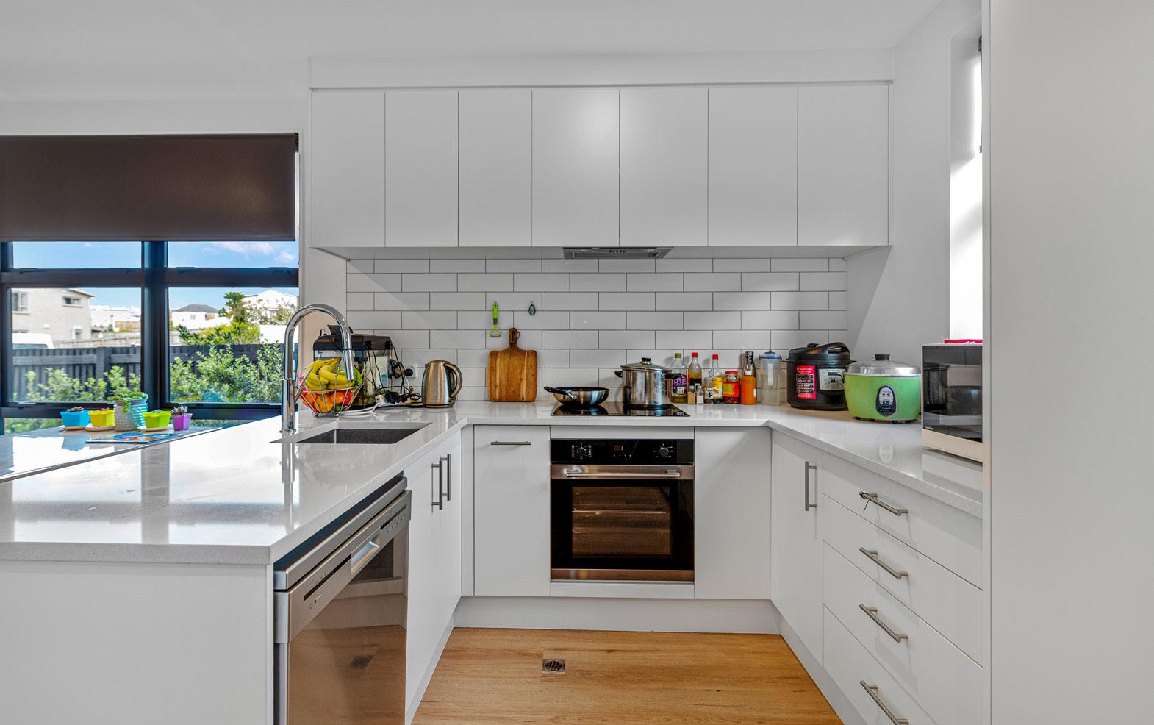

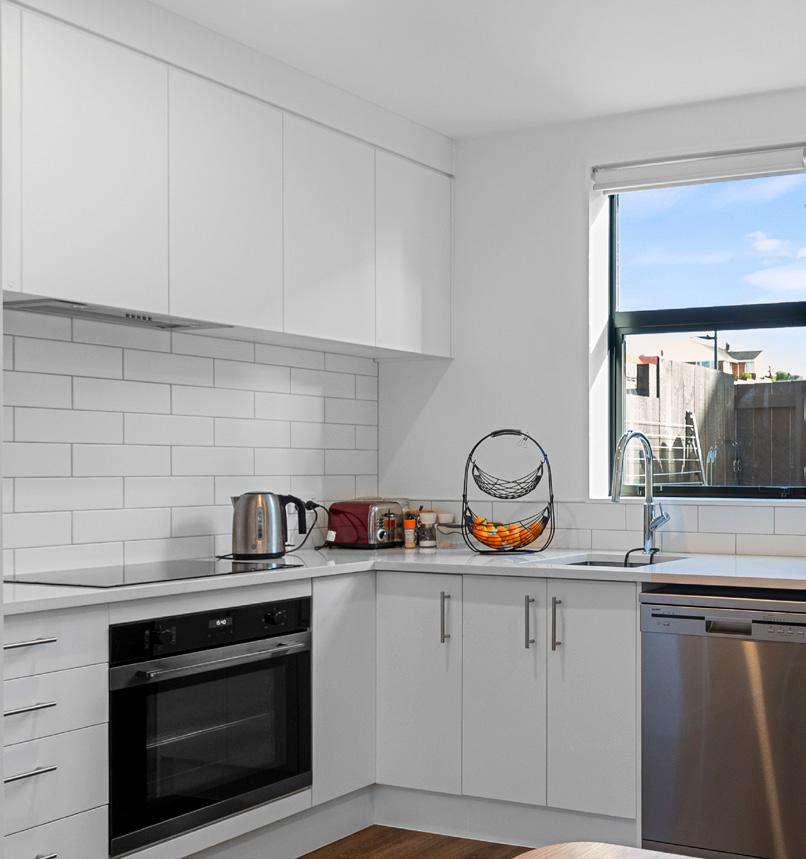
These architecturally designed houses not only cut a sleek silhouette from the road, they offer a warm, safe and comfortable home for Auckland families. This development marks the first time Auckland Construction Group (ACG ) has collaborated with Avanta Group to build a limited collection of two- and three-bedroom freehold homes.
Crafted with both sustainability and aesthetics in mind, each home complements and enhances



the neighbourhood.
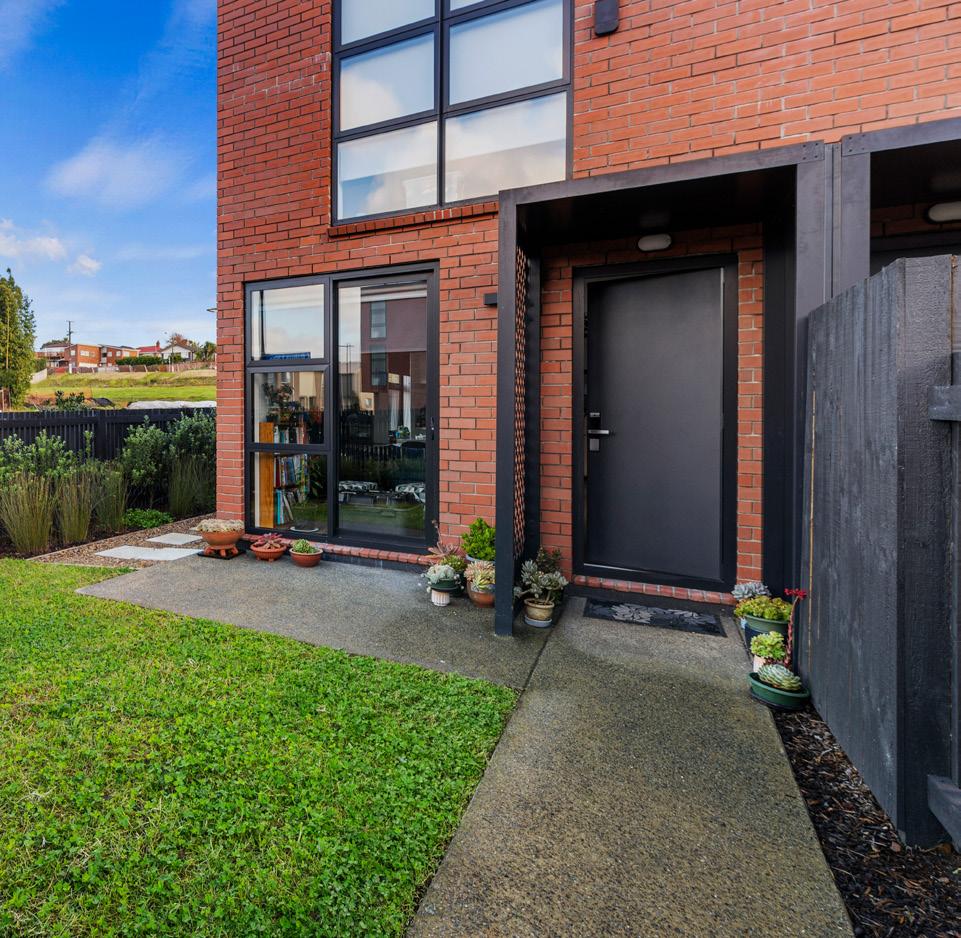
the neighbourhood’s look and feel, yet retains its own personality. Set in a sociable enclave, the exterior Russo red, smooth brick cladding is used throughout to create unity and a sense that this is enduring architecture. Contrasting black joinery brings a modern edge to the overall clean design. Inside, simple, hard-wearing materials have been used throughout, from the engineered stone benchtops to the white subway tiles used in kitchens, bathrooms and en suites, which enlarge
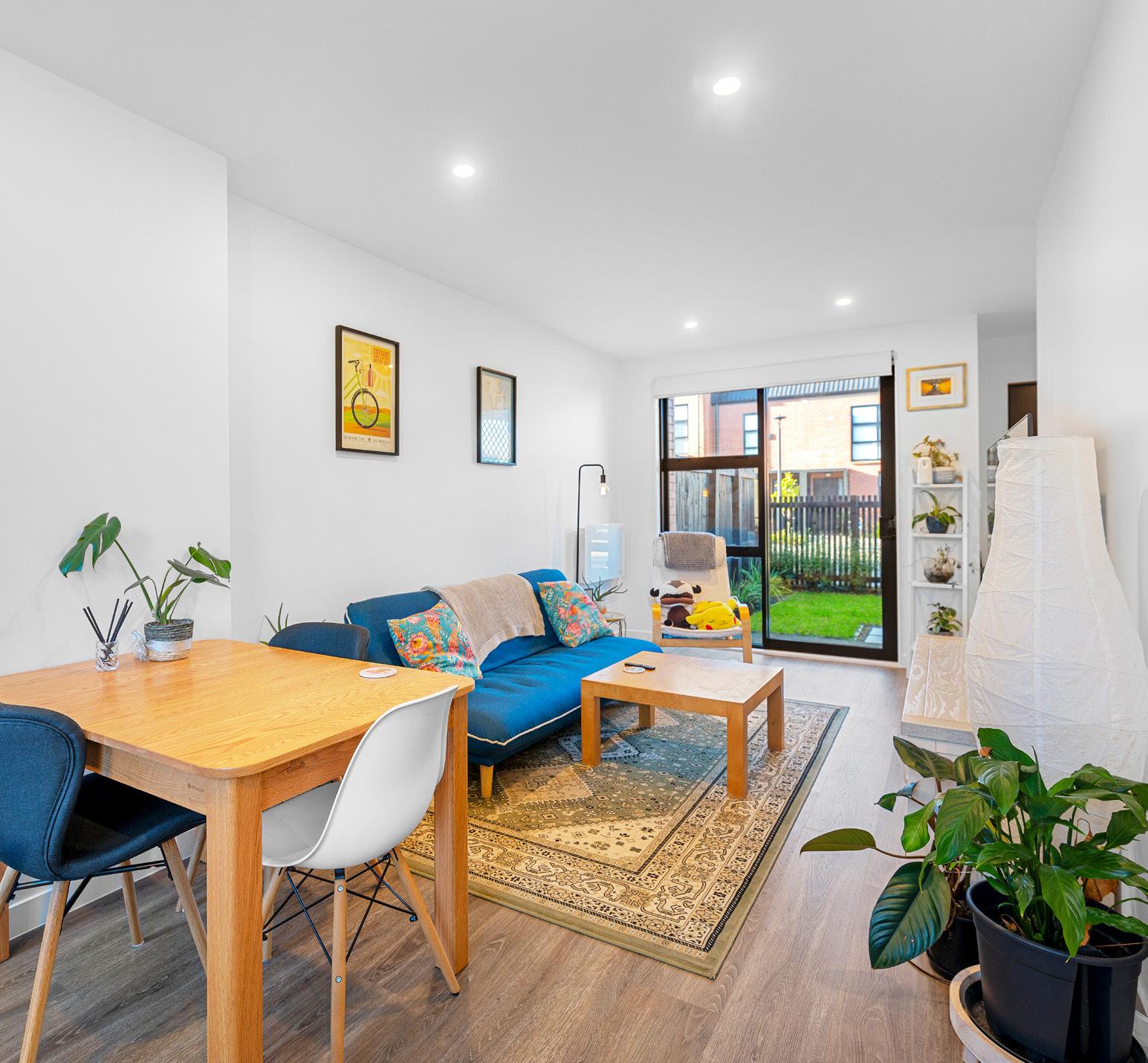
the sense of space. Meanwhile, wood used on flooring and kitchen cupboards adds a softer element to the living spaces and kitchens. Natural light floods in.
Open-plan living seamlessly flows to a private landscaped courtyard in each property, providing an easy and functional entertaining space, while a full set of whiteware ensures these homes are ready to go for their new residents. For more of this house go to houseoftheyear.co.nz

Auckland Construction Group
AUCKLAND
M 021 0272 0039 • E jasontang@nzacg.com W nzacg.com



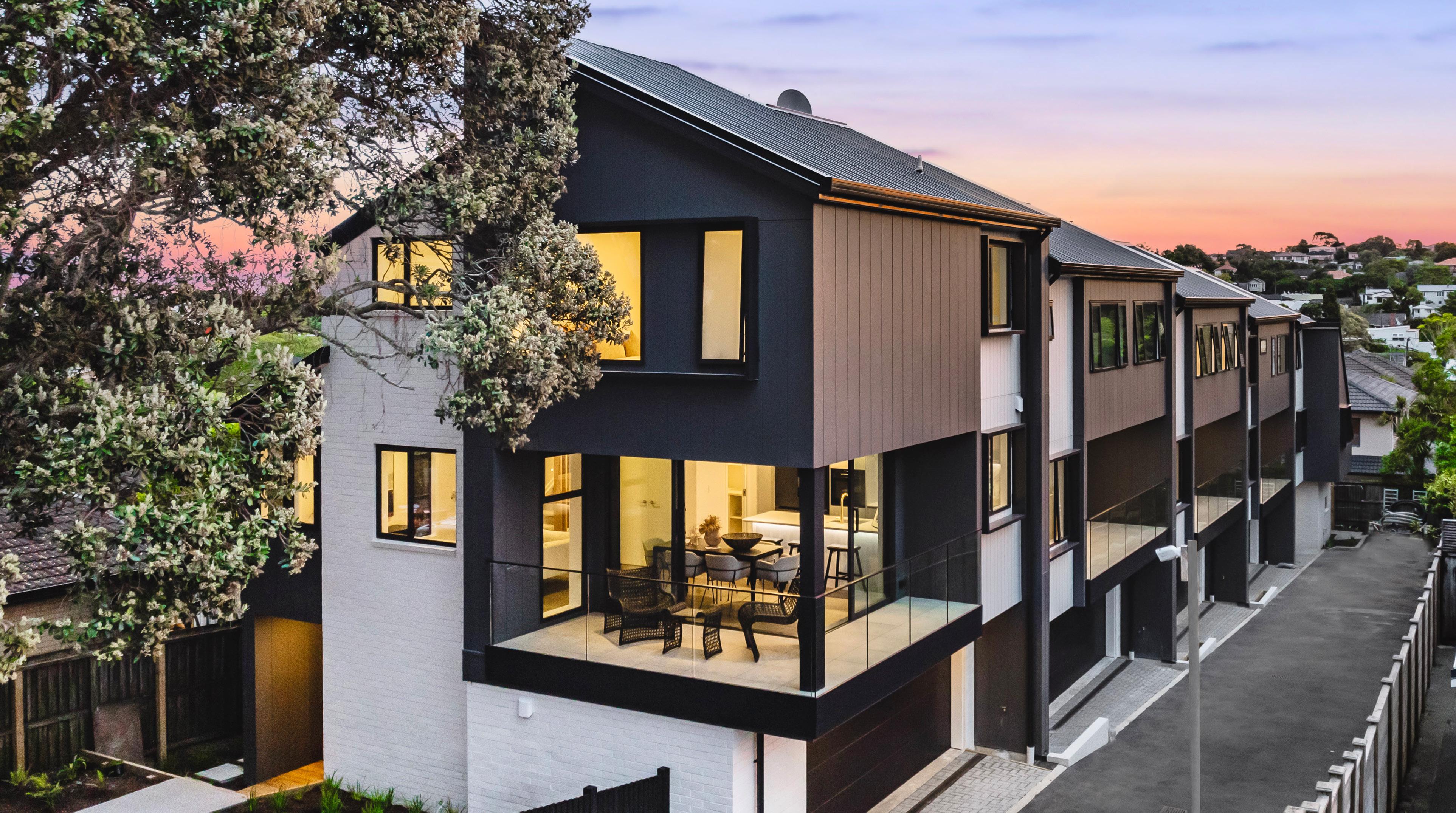
Views to One Tree Hill and an abundance of sunlight were priorities during the design and execution of this attractive new development from David Reid Homes. This was achieved by including a double-car garage on the ground floor, providing a wider floor plate than a typical terraced house.
On the first floor, the deck blends seamlessly with the engineered timber flooring inside using corner-opening sliding doors. This produces a large area of north-facing glass for light but also incorporates the indoor lounge with the deck for more living space.
The interior is modern and of high quality. The kitchens are large, all with walk-in sculleries and feature granite sinks, coloured tapware and fluted
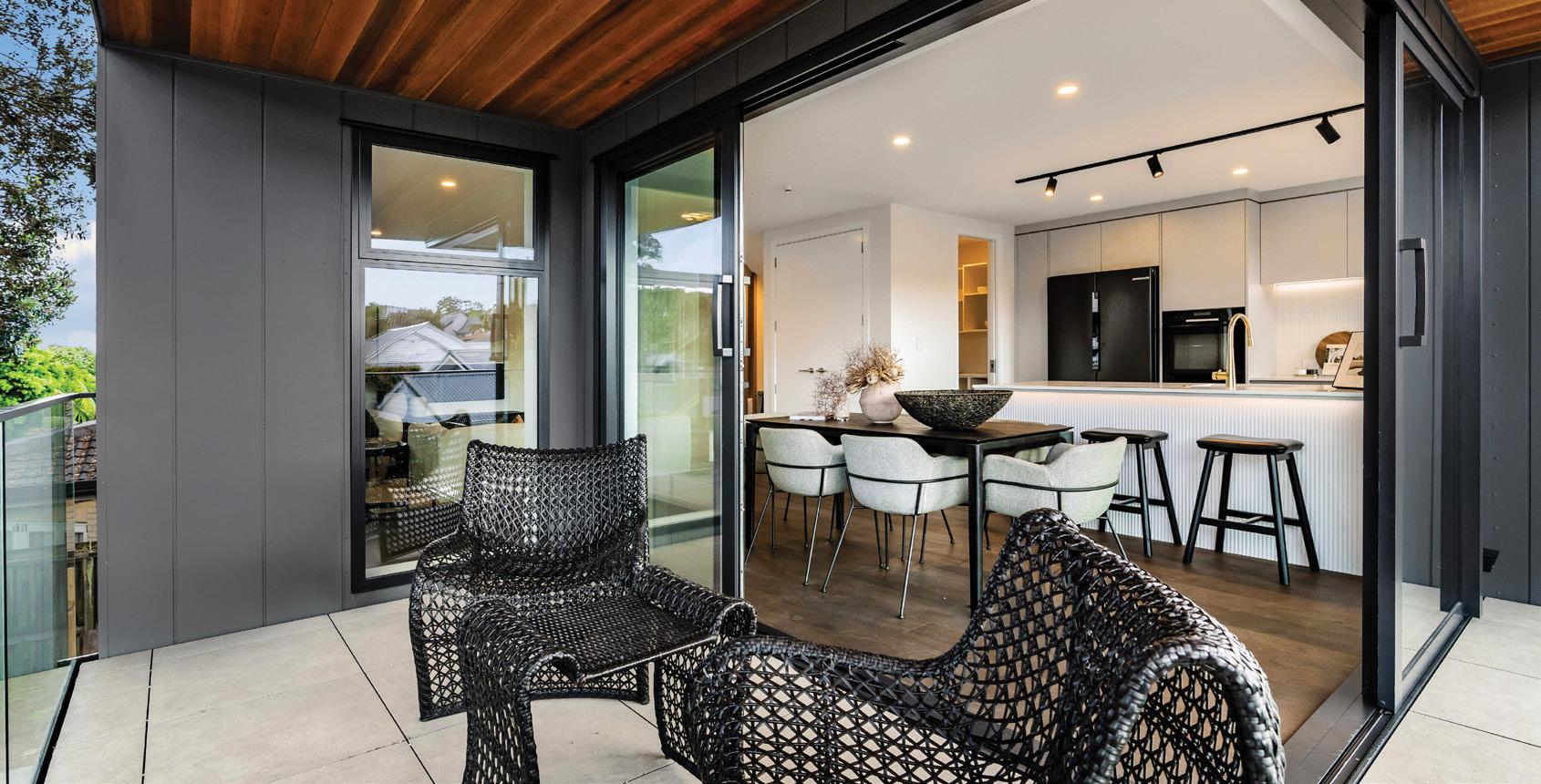
cabinetry. The bathrooms are fully tiled, with frameless glass showers and flush entries plus they boast fluted vanities which complement the fluted elements in the kitchens.
Each of the five houses are slightly different to meet a diverse market. Two of the homes have lifts with automatic doors, and all five have Wiser Smart Home Hub installed; in one home an IR converter enables control of the heat pump and other devices.
Other notable features include temperature and humidity sensors, and the system is retro-fittable, which means new owners can add more features as they wish.
For more of this house go to houseoftheyear.co.nz
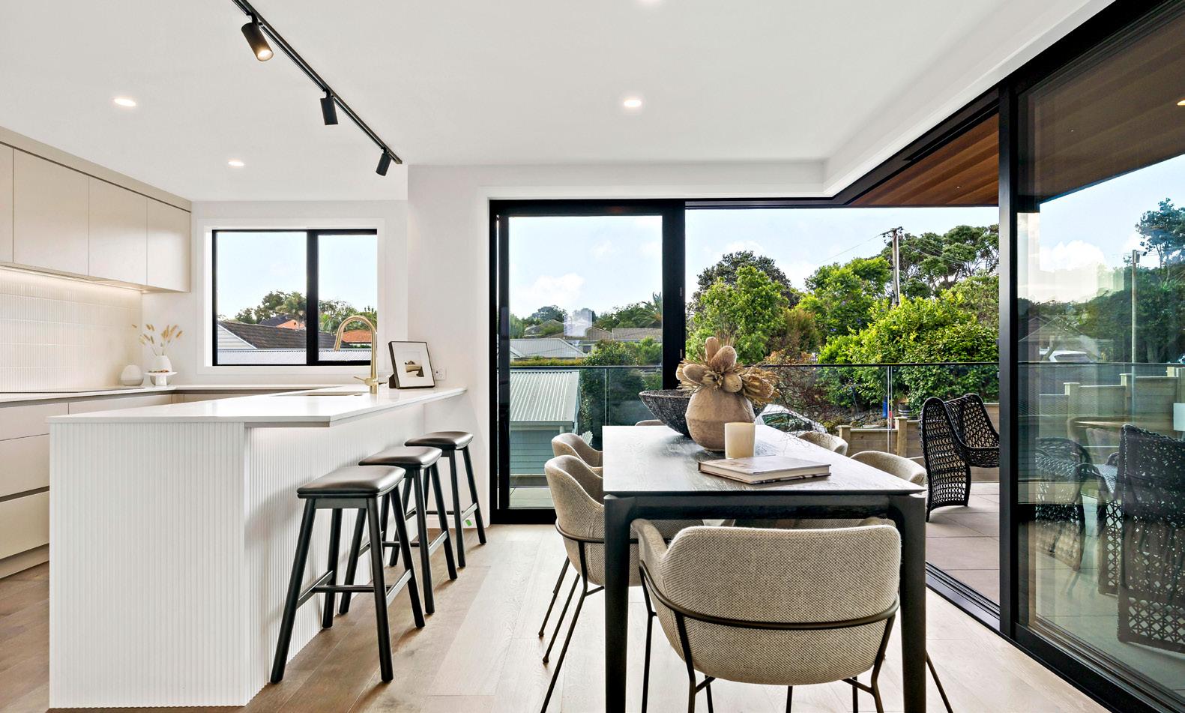
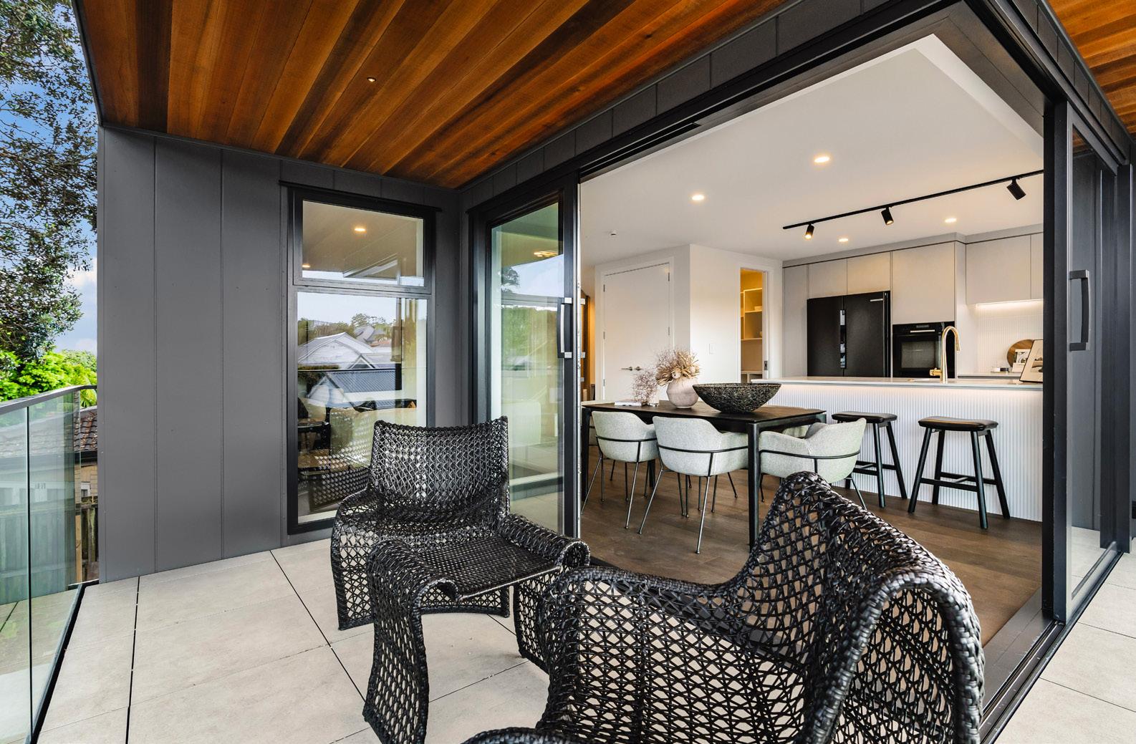
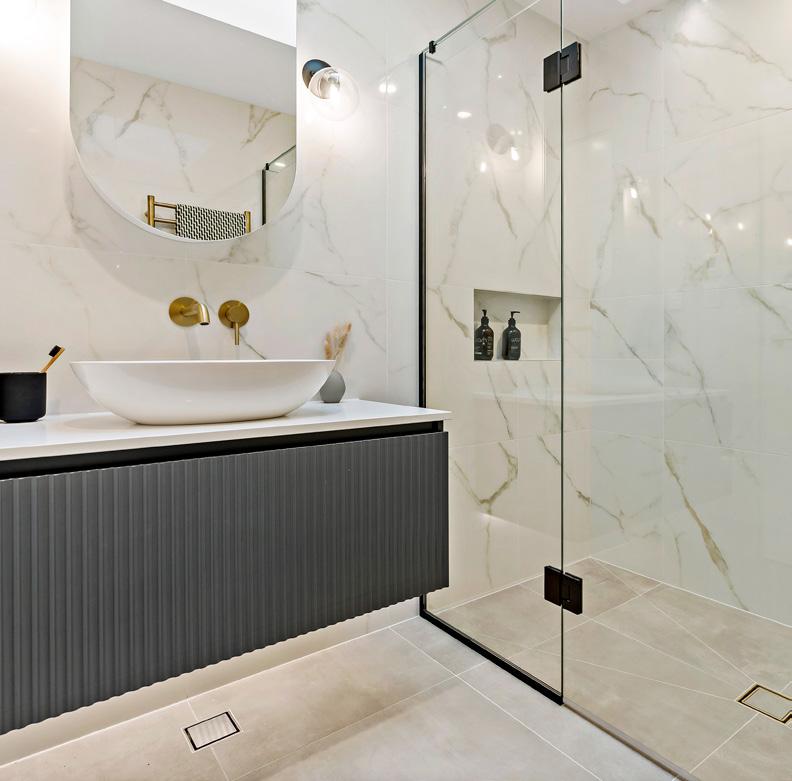









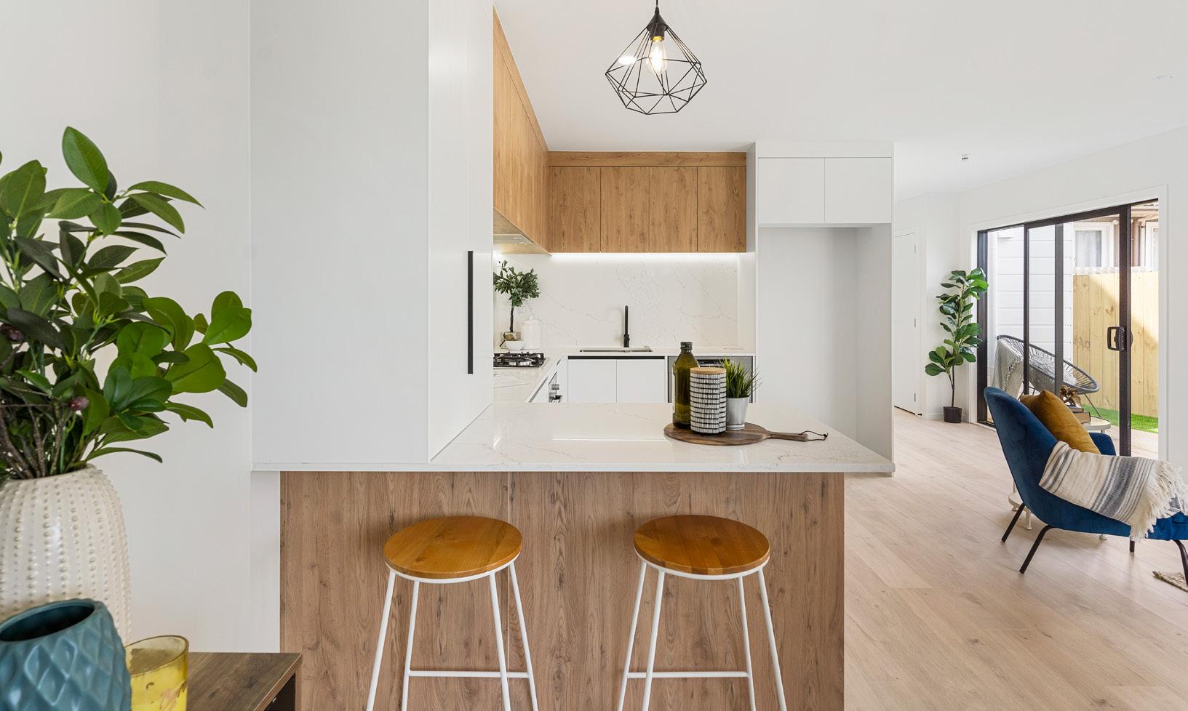
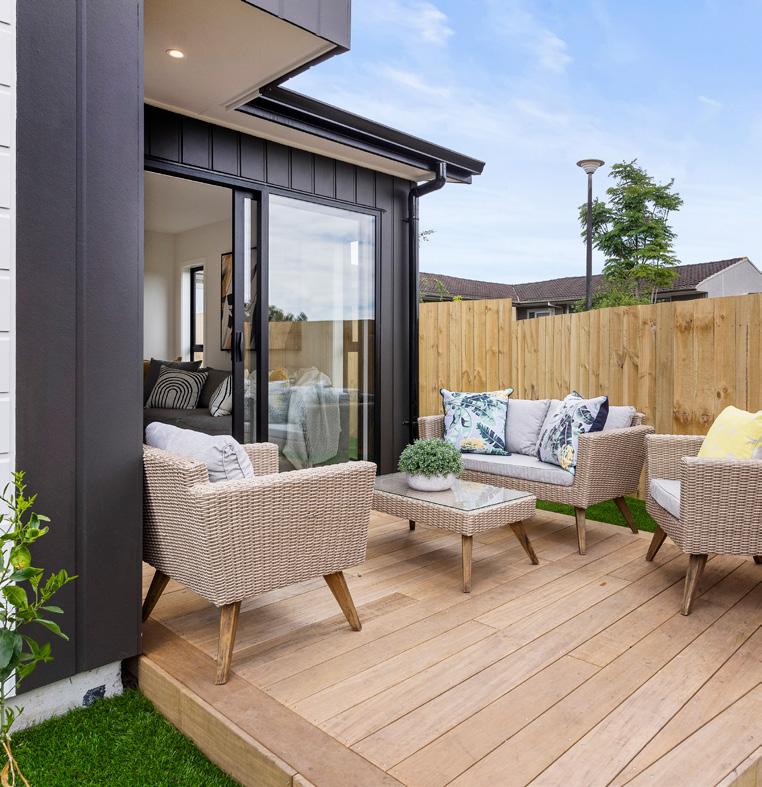
These brand-new units from KKC Builders each measure a relatively small 125sqm but they are big on style and, thanks to savvy design, feel luxuriously spacious inside.
Four two-storey, three-bedroom terrace houses, each with their own single internalaccess garage, are located on a 627sqm subdivision and work together to create a stylish community. Bright, white kitchens illuminated by modern up-lighting and timber accents marry
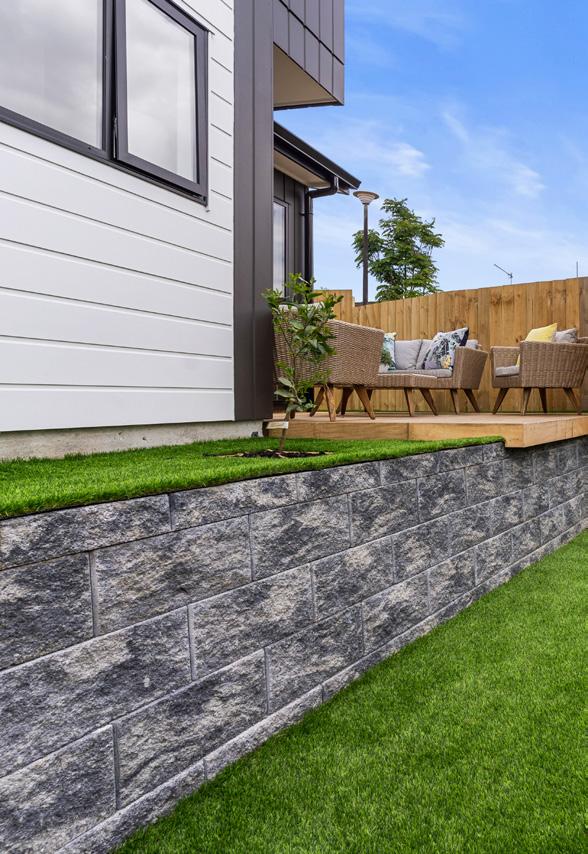
beautifully with the bleached timber floors for a Scandinavian-inspired look and feel, while wide hallways, serene modern bathrooms and generous bedrooms contribute to a sense of openness. Decks that lead off the living spaces are sunny and private, and nicely framed by established trees and landscaping.
Building the units was not without its challenges. The first was to accommodate a public stormwater line running at the front and the wastewater at the back. Next, a retaining wall was built from keystone to avoid drain-bridging. The ground conditions also required strengthening by building a RibRaft foundation sitting on 45 timber piles driven eight metres into the ground.
Large riverstones and artificial grass form the overland flow path at the back; these also serve to make the landscaping very low-maintenance – no weekends spent mowing lawns or pruning hedges. For more of this house go to houseoftheyear.co.nz
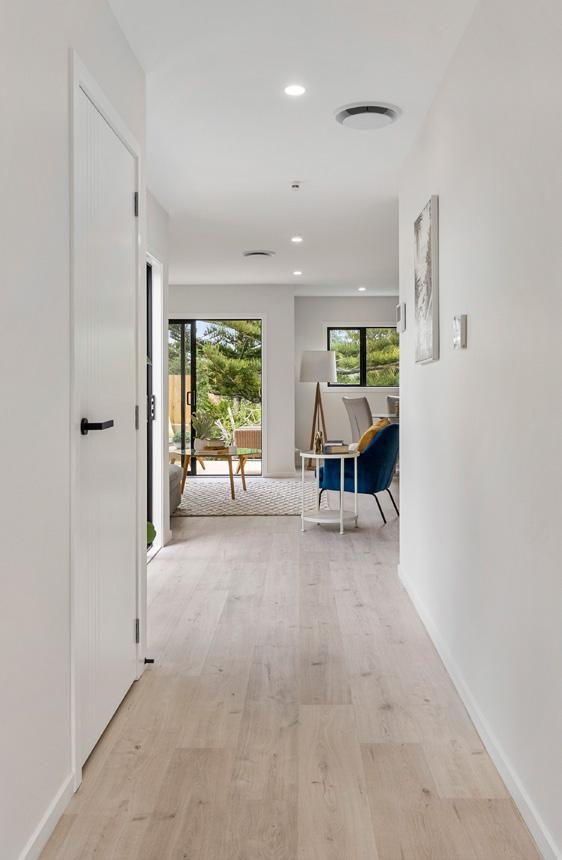

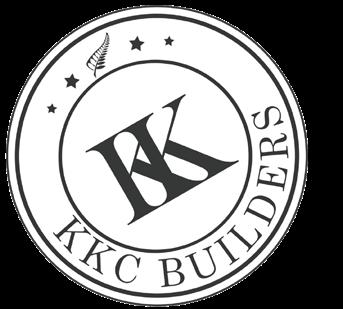
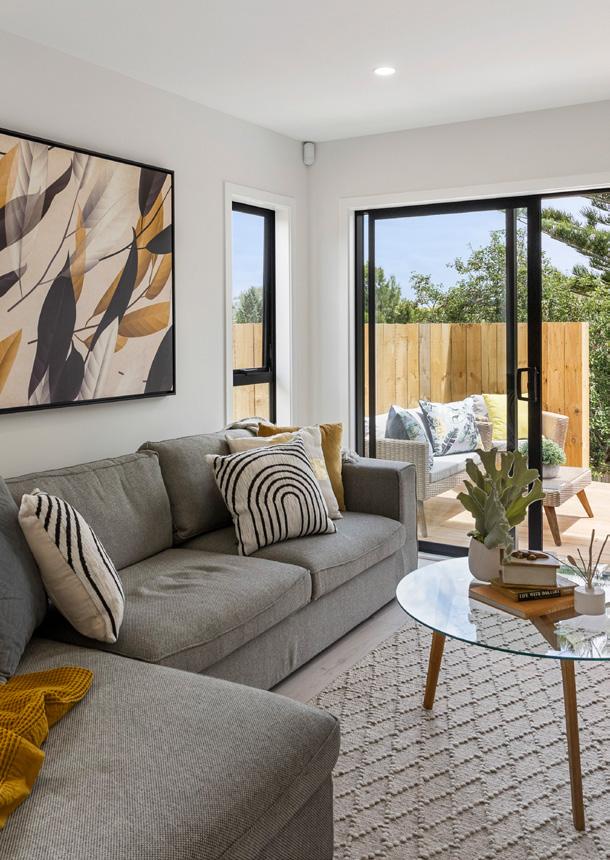

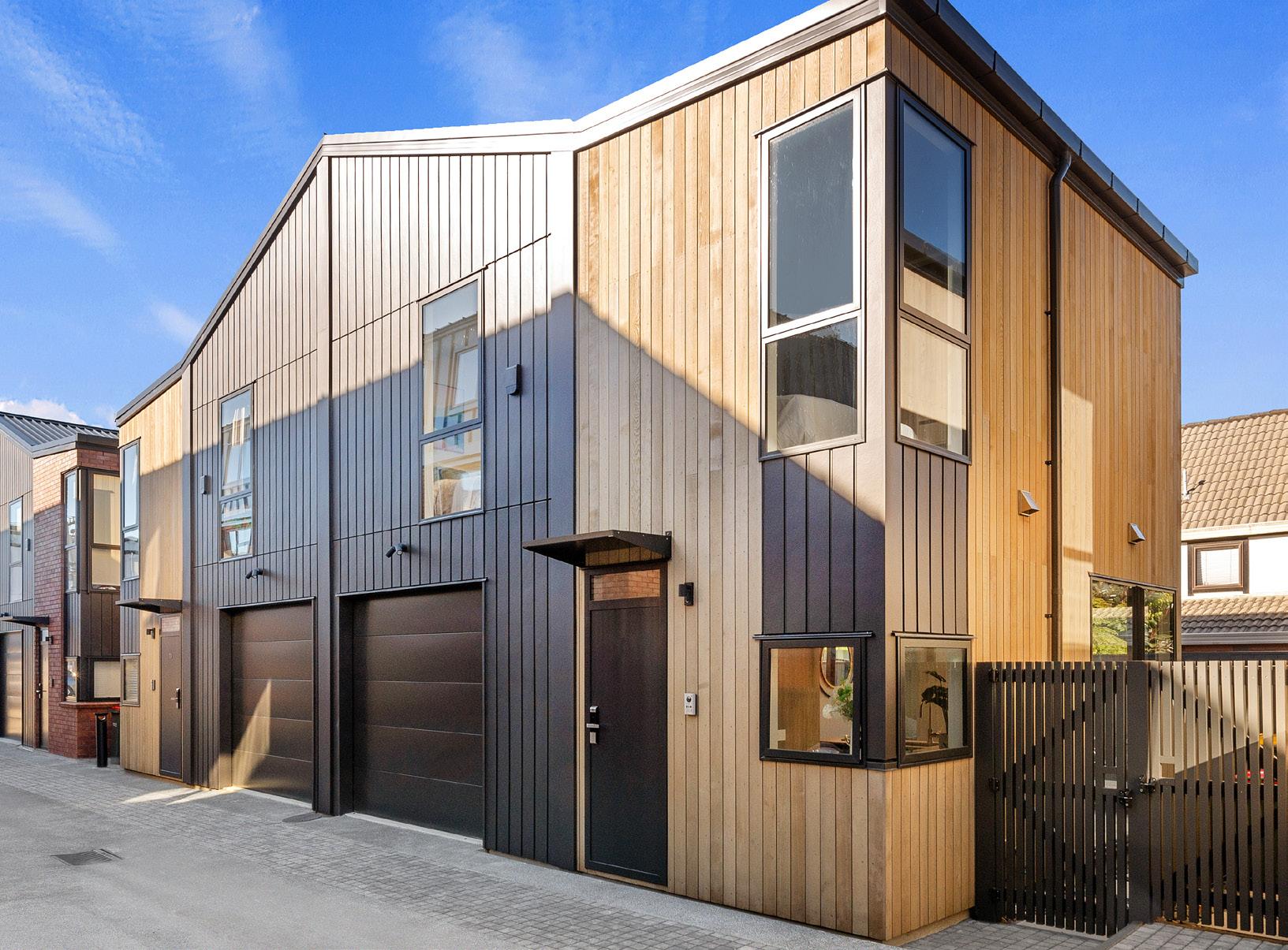
groups, with four bedrooms, three bathrooms, a spacious living area and an internal garage.
An easy, lock-up-and-leave lifestyle awaits the residents of this boutique development in one of Auckland’s most sought-after suburbs. This collection of 13 stylish terrace townhouses, by BCG Construction, thoughtfully caters for different lifestyles, and provides a safe and secure community of neighbours.
The development is divided into two distinct typologies across five blocks. Type A’s three-level floor plans are suited to families and larger
Type B homes are on two levels, with three bedrooms and two bathrooms. The selection of external materials was based on their quality, and to integrate seamlessly with the surrounding volcanic-rock walls. This enhances the development’s standing by utilising material that harmonises with the environment, such as the distinctive red brick, a stand-out feature that complements the black and timber exterior.
The Scandi-style kitchens boast Bosch ovens and natural accents. They connect with the light and inviting living and dining spaces that open onto sunny balconies, just the right size for soaking up the sun.
Refined interior materials – particularly those used in the tasteful kitchens and modern bathrooms – resonate with the building’s sense of luxury.
For more of this house go to houseoftheyear.co.nz
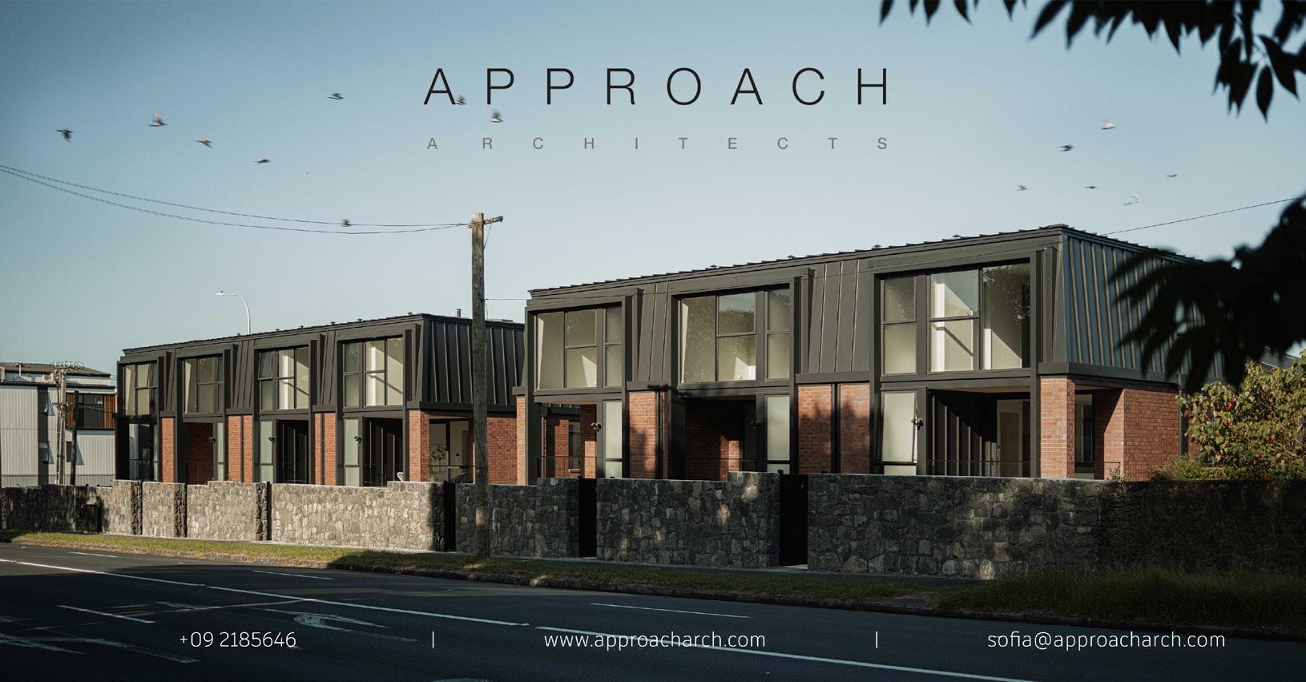
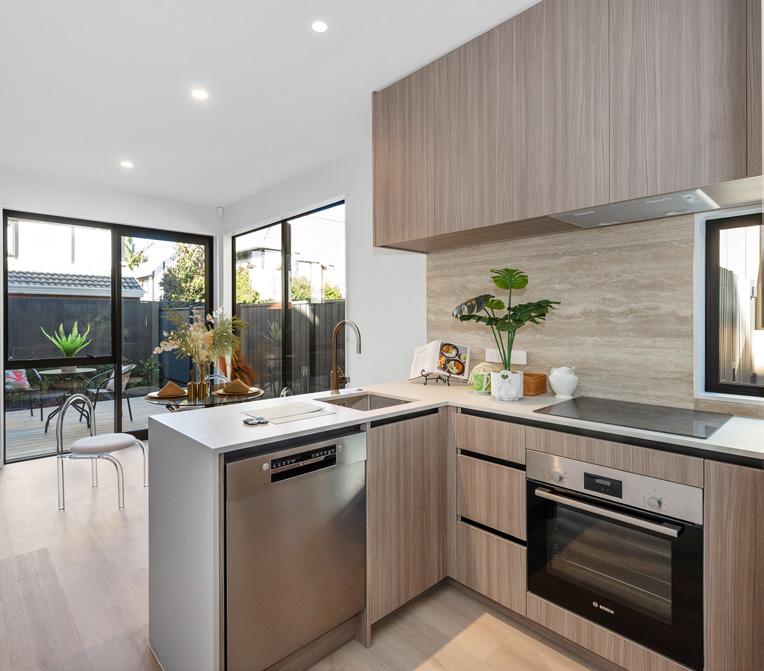
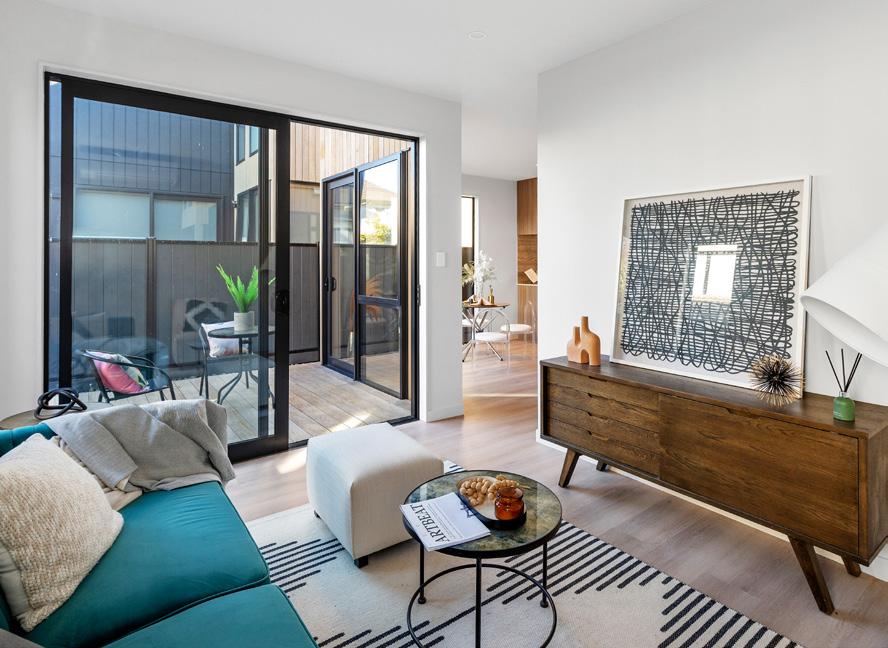









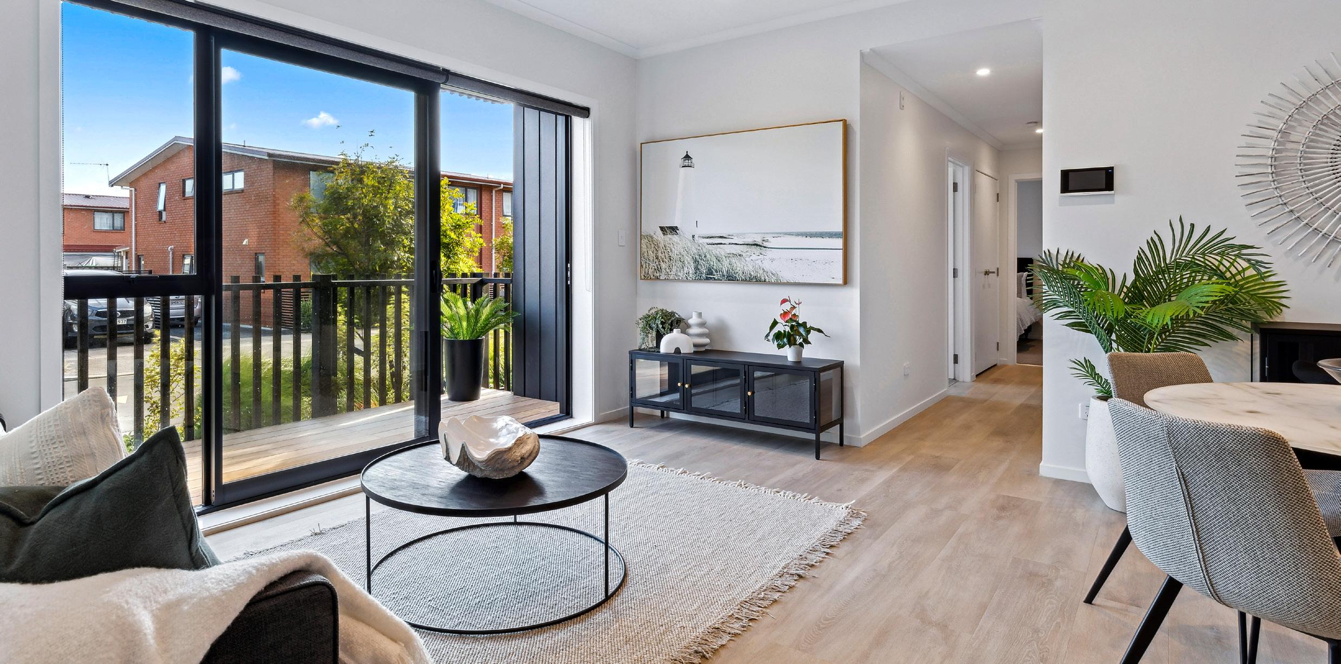
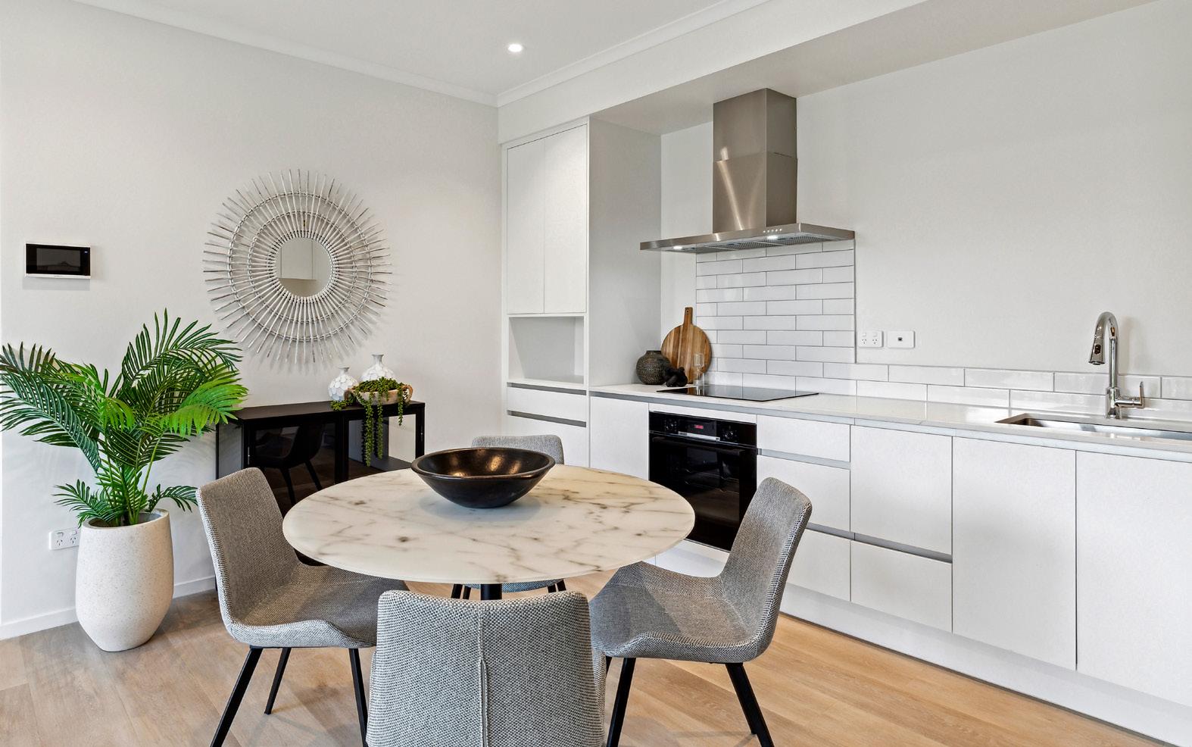

Apartment living has a new showcase. This home, part of Tiakina apartments on Auckland’s North Shore, was designed for first-home buyers and is close to Te Ara Awataha, the award-winning greenway that encourages walking and cycling.
With a facade consisting of two types of brick, shades-of grey vertical cladding, black joinery and balcony railings, and recesses, the newest addition to the Kāinga Ora-led Northcote development is an attractive addition to its suburb.
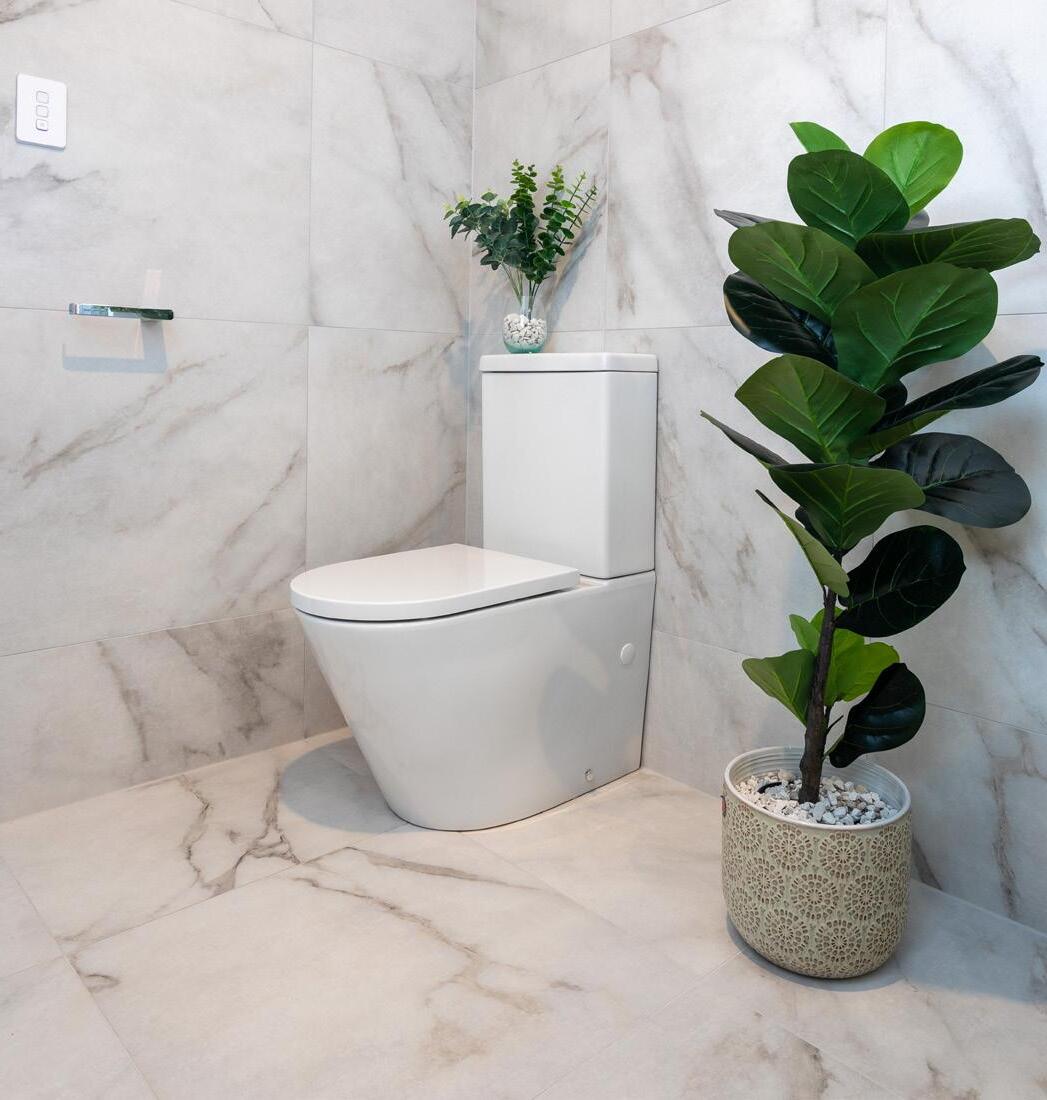

The open-plan lounge flows from a designer kitchen with Kohler tapware, subway-tile splashback and quality Bosch appliances.

To the apartment itself: like its neighbours, the two-bedroom ground-floor home is designed to capture views and natural sunlight, as well as offer privacy. It also represents value for money.
Inside the 70sqm unit, the open-plan living spaces and bedrooms are separated by a central hallway. That’s smart design. The sunny lounge and dining space flows from a sleek designer kitchen with a subway-tile splashback, Kohler tapware and quality Bosch appliances. At the other

end, the lounge spills onto a private covered deck that’s ideal for sipping morning coffee or weekend brunches. Built with future-proofing in mind, the apartment features optic-ready cabling, USB charging points, LED lighting, intercom system and alarm. Double glazing and the latest in insulation ensure comfortable year-round temperatures.
A manicured common garden provides somewhere for residents to socialise. For more of this house go to houseoftheyear.co.nz

Universal Homes
AUCKLAND
T 09 415 2727 • E info@universal.co.nz W universalhomes.co.nz
BaseUp is a contracting provider that offers an impressive range of services and expertise to the residential and commercial sectors, allowing us to be the go-to, one stop shop for all foundations, concrete, landscaping & earthworks.

We have locations in Auckland, Tauranga and Hamilton, plus support from an impressive network of contractors, enabling us to deliver on thousands of projects throughout Northland, Auckland, Bay of Plenty and Waikato.

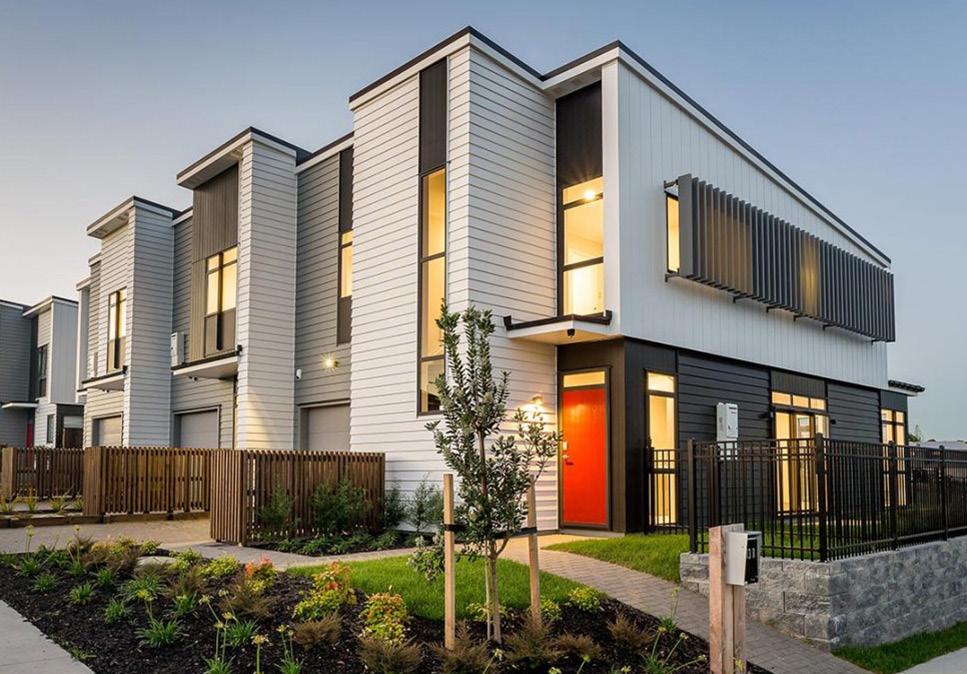


Nestled in the heart of Totara Vale on Auckland’s North Shore, Tacitus Terrace stands as a good example of compact, modern living and of proficient craftsmanship by Treasure Homes.
Two blocks contain four two-storey units each with two bedrooms and one bathroom upstairs and a toilet in the small laundry off the kitchen downstairs. Kitchens are warmed by timber cabinetry and generous spaces can accommodate a large fridge, a full-sized dishwasher and floor-toceiling pantry.
Sitting areas open to private outdoor living with partial cover from the upper level. Timber flooring is contemporary and low maintenance and bathrooms are fully tiled in calm, neutral tones.

All rooms are bathed in natural light from windows and doors at each end. Attention to detail is evident and the functionality is impressive for homes of less than 70sqm.
A striking mix of vertical and horizontal weatherboards in light and dark grey team with black fencing, stone retaining walls and landscaping to lend great street appeal.
Positioned for convenience, Tacitus Terrace has easy access to Rosedale Office Park, Glenfield Shopping Centre, highways and serene natural reserves. This affordable, comfortable living makes the perfect first home; their inclusion in soughtafter school zones will appeal to small families, too. For more of this house go to houseoftheyear.co.nz
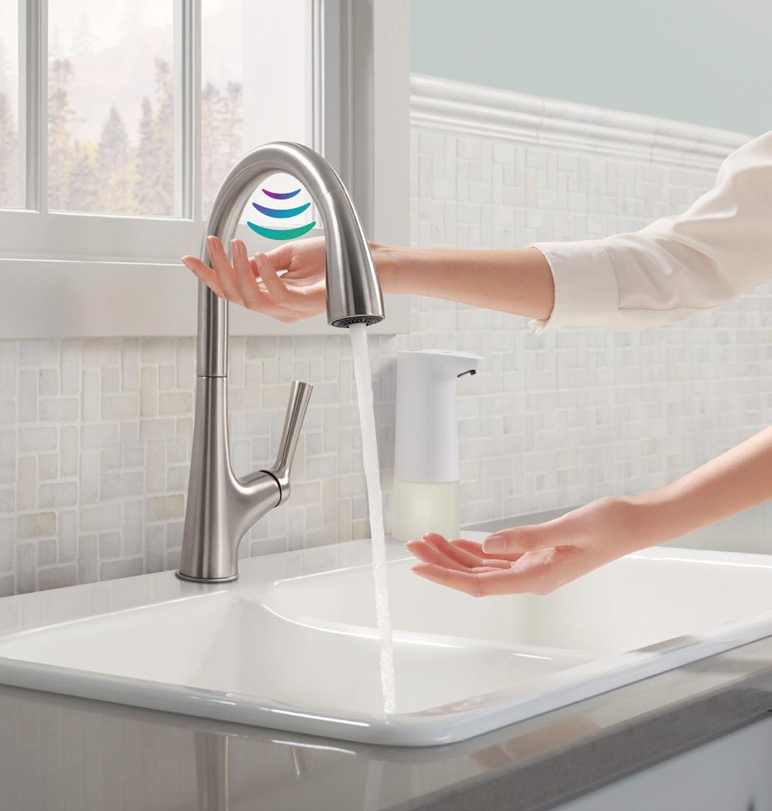
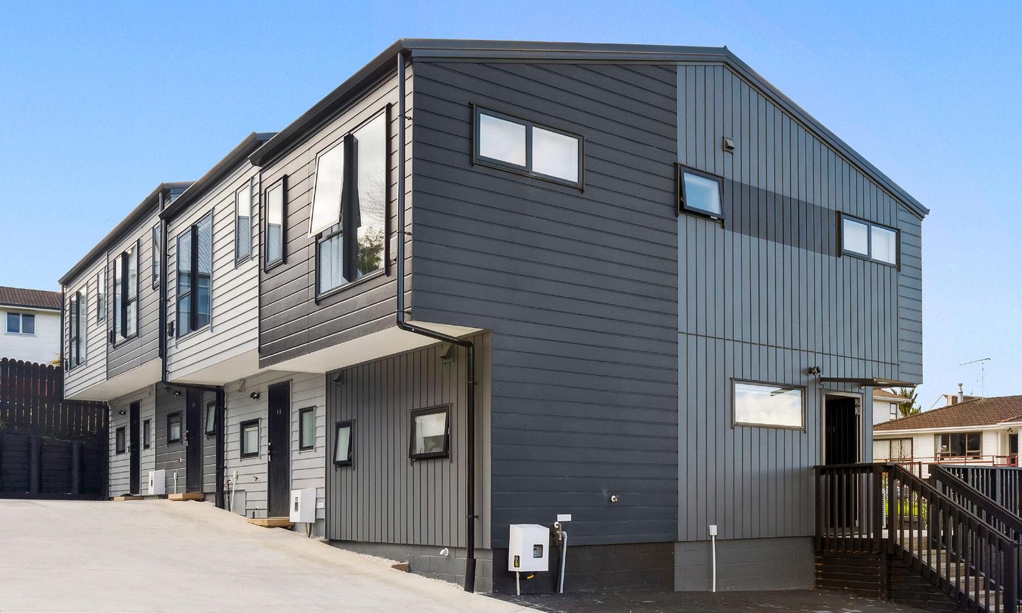
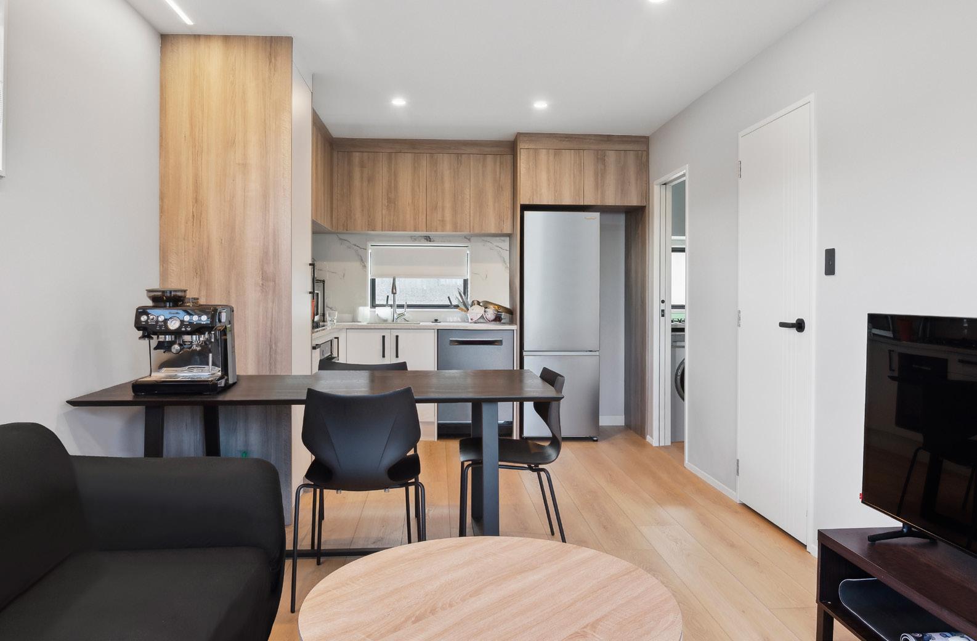
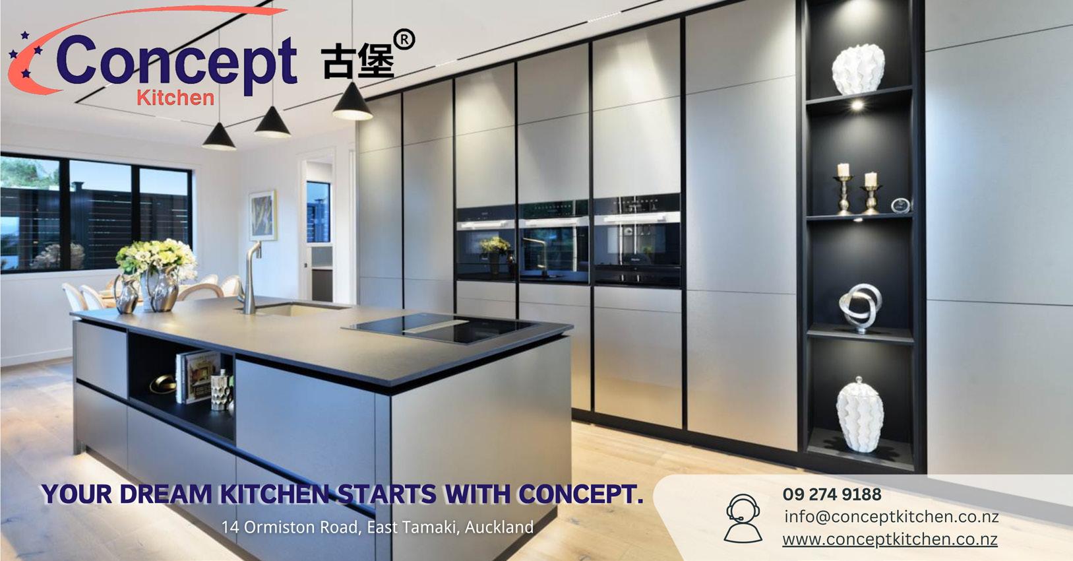
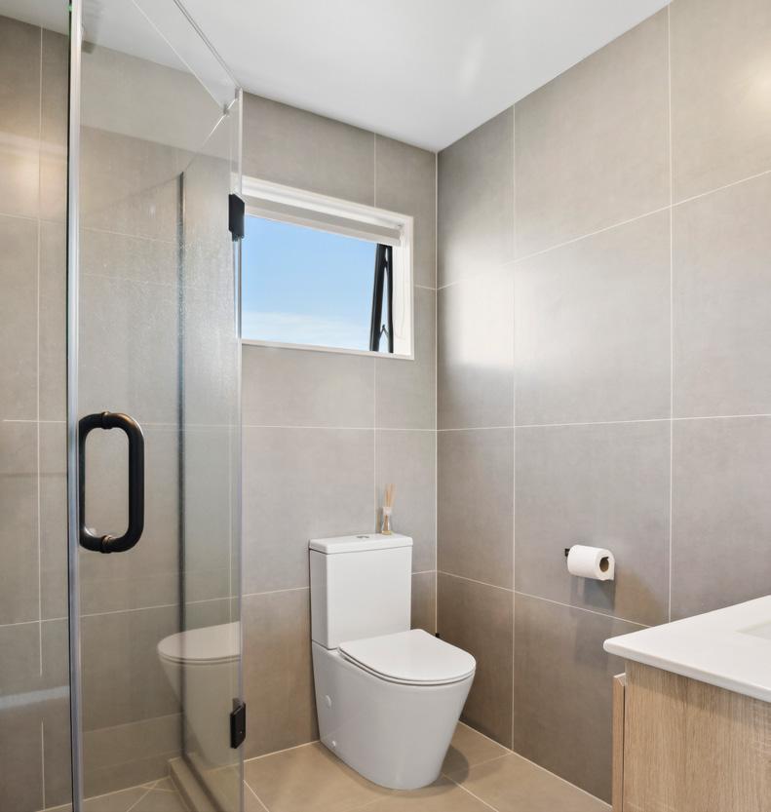










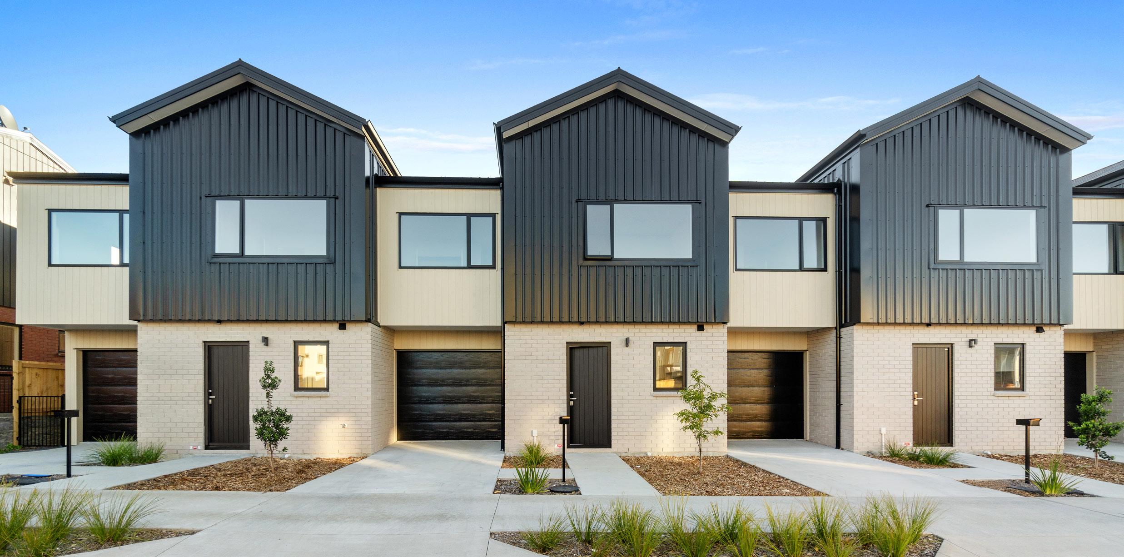



Clever use of space through smart design is the key to successful, affordable townhouse living in cutting-edge developments such as The Glade. The development includes 35 townhouses and sits on a tidy 6109sqm site in Auckland’s busy Mt Wellington suburb close to the Sylvia Park Shopping Centre with all its dining and shopping amenities. Being so close to such facilities makes the good life easily accessible. The Glade is the final precinct in a well-established community

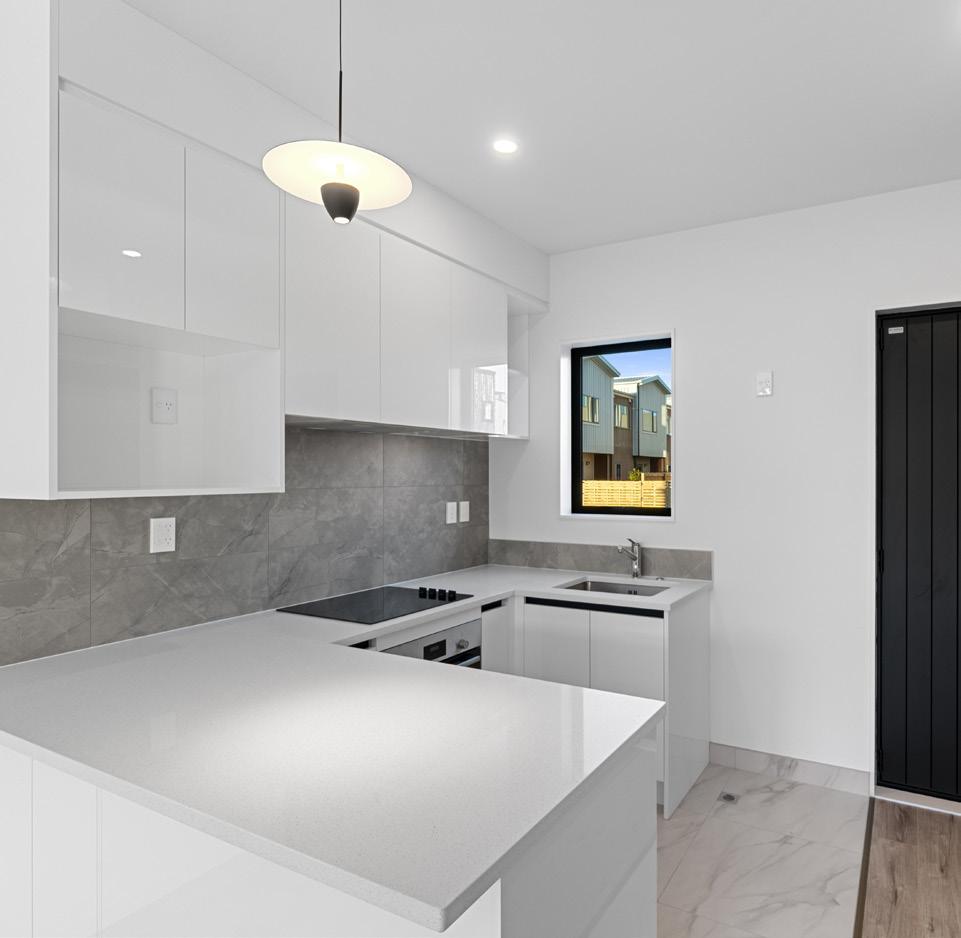
with townhouses providing a range of bedroom options (three to four), with two to three bathrooms.
The space-efficient layouts over a multi-storey design often include a garage or, if not, a designated parking space, with some of the three-bedroom floorplan options also having an open-plan study or media area.
Sustainable community wellbeing is a key feature of the thinking behind these homes –from the choice of a site close to public transport
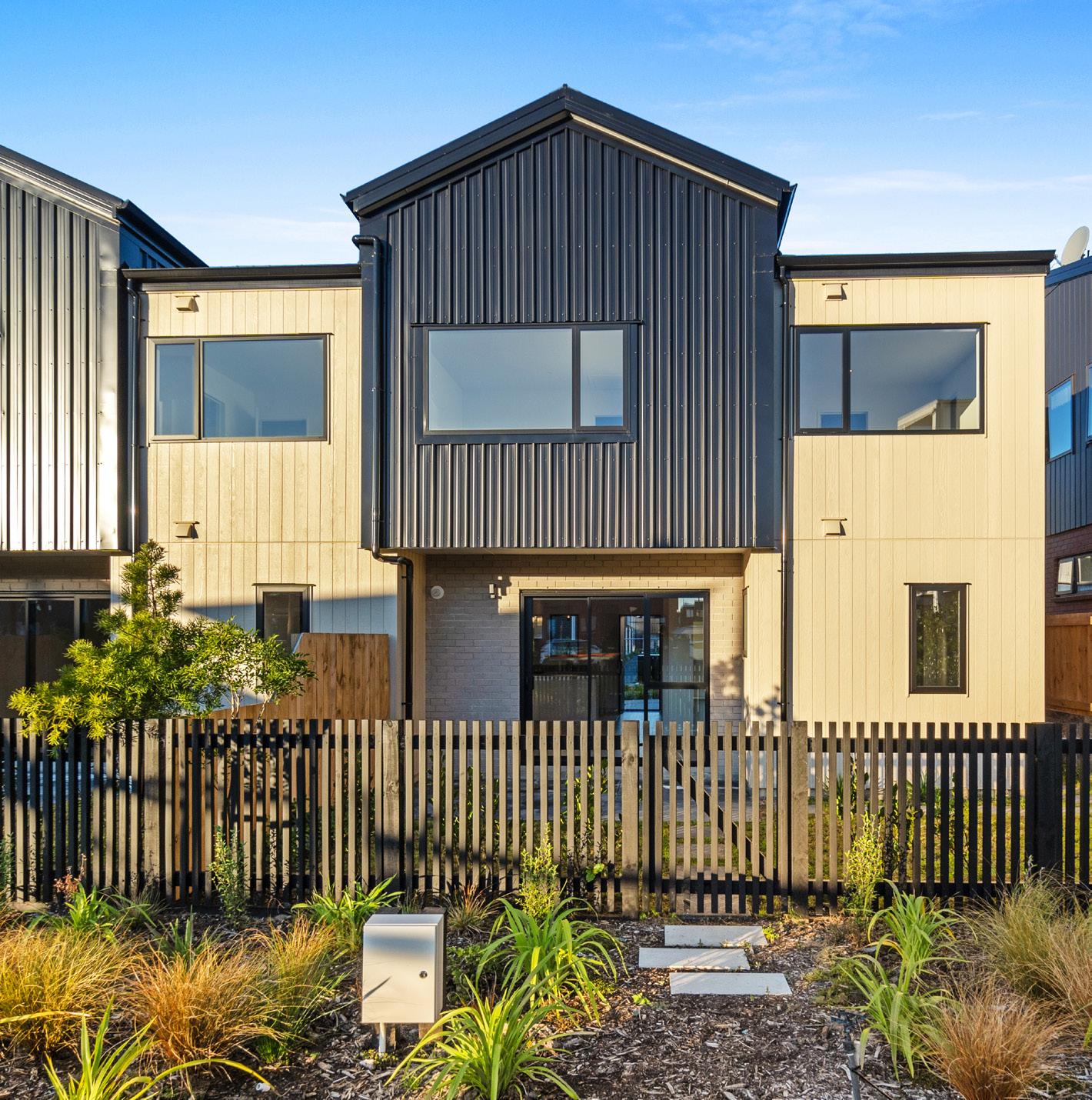
through to privacy protection and the lifeenhancing value of an individual sheltered courtyard for each townhouse.
The 100sqm floorplans are maximised for natural light and cross ventilation, and there’s on-site parking and recreation areas.
To provide longevity and peace of mind, the robust construction materials include brick and Weathertex cladding.
For more of this house go to houseoftheyear.co.nz




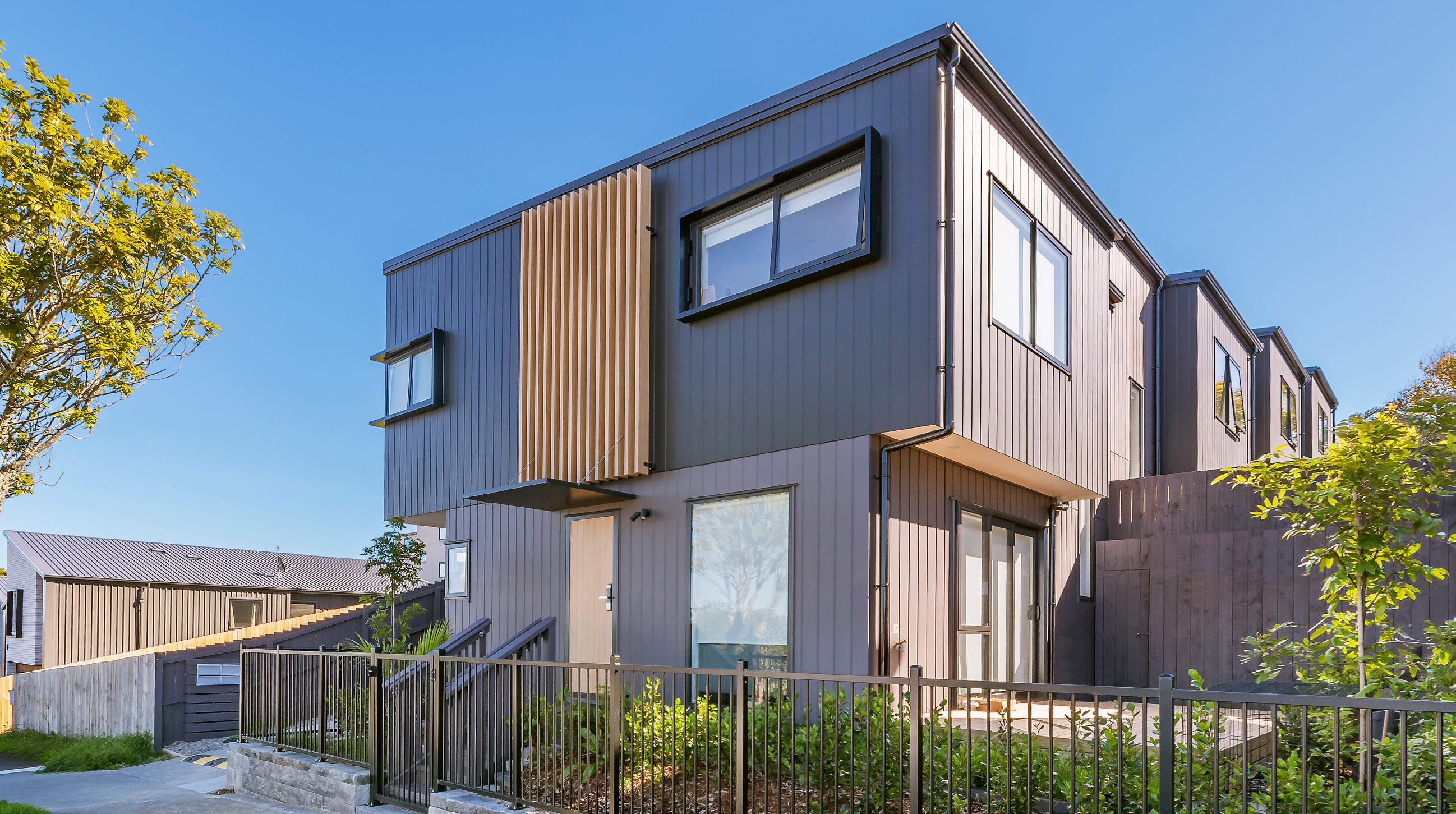
GLEN INNES
Overlooking Wai-O-Taiki Bay, amidst a remarkable natural environment and an inclusive local community, stand four two-storey attached homes designed for family living. Immaculate in their presentation, with variable design and cladding that breaks up the bulk and mass of the buildings, they have immediate street presence.
Fenced front-yard landscaping with pedestrian access also provides visual appeal and interaction with the streetscape. Cantilevered sections create covered carports and outdoor areas, positively affecting usability and accessibility.
Floorplans are compact but functional with one open space for living, dining and kitchen on ground level and a remarkable three bedrooms and two
bathrooms upstairs with a laundry cupboard. Living rooms are oriented north to bring in all-day sun and to the decks that flow out through glass sliders. Fenced for privacy, these multifunctional ‘yards’ expand the square footage of each home. Everything is easy care and low maintenance, from the exterior vertical timber cladding and timberlook aluminium front door to the tiled bathroom floors and kitchen splashback. Living room floors are timber with carpet up the stairs and throughout the bedrooms for comfort.
These new homes in an established Glen Innes neighbourhood also benefit from the mature trees and green spaces of their surrounds. For more of this house go to houseoftheyear.co.nz
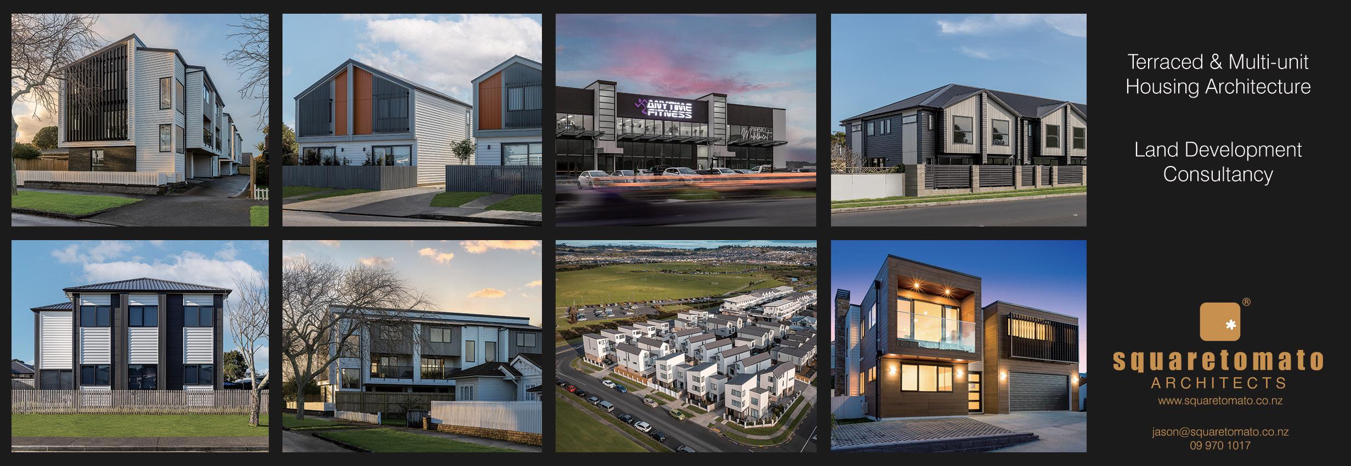
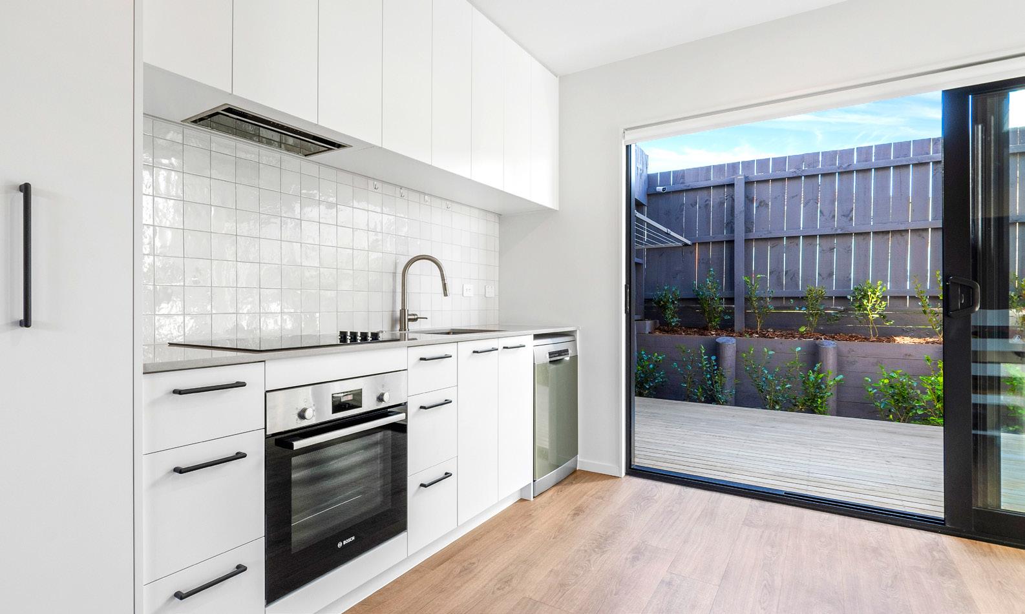
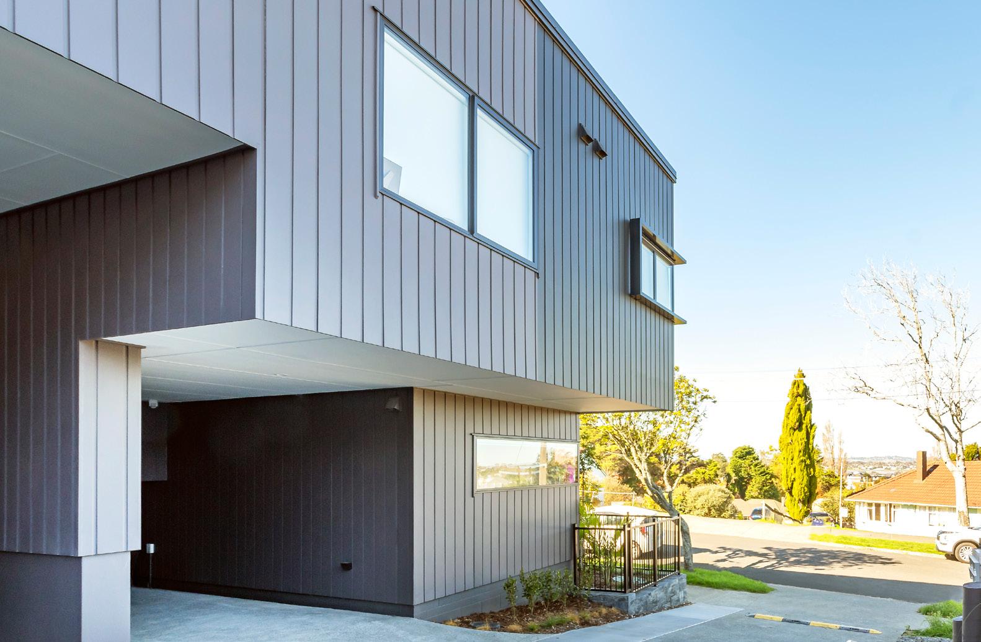






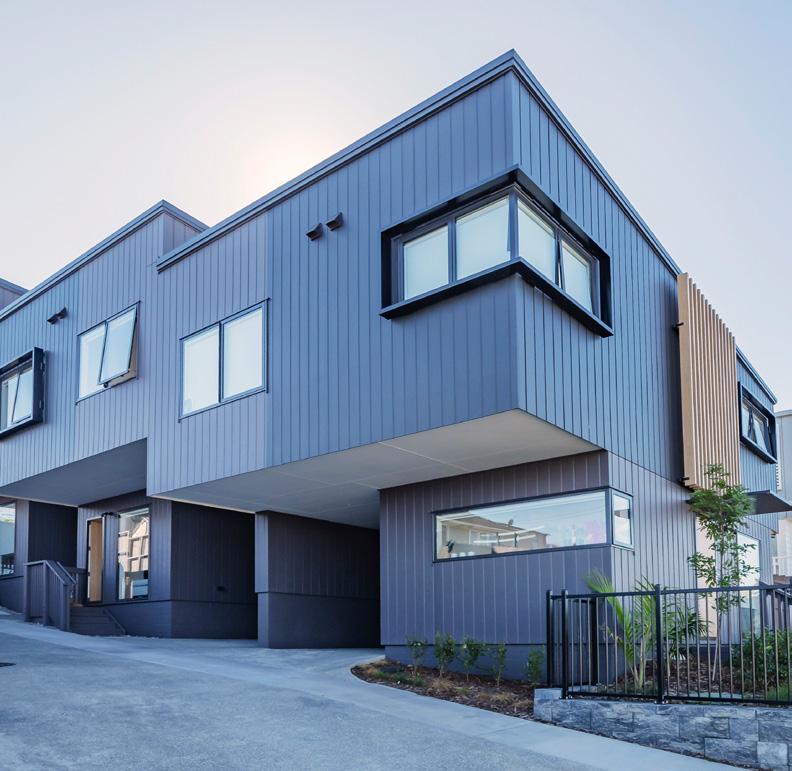



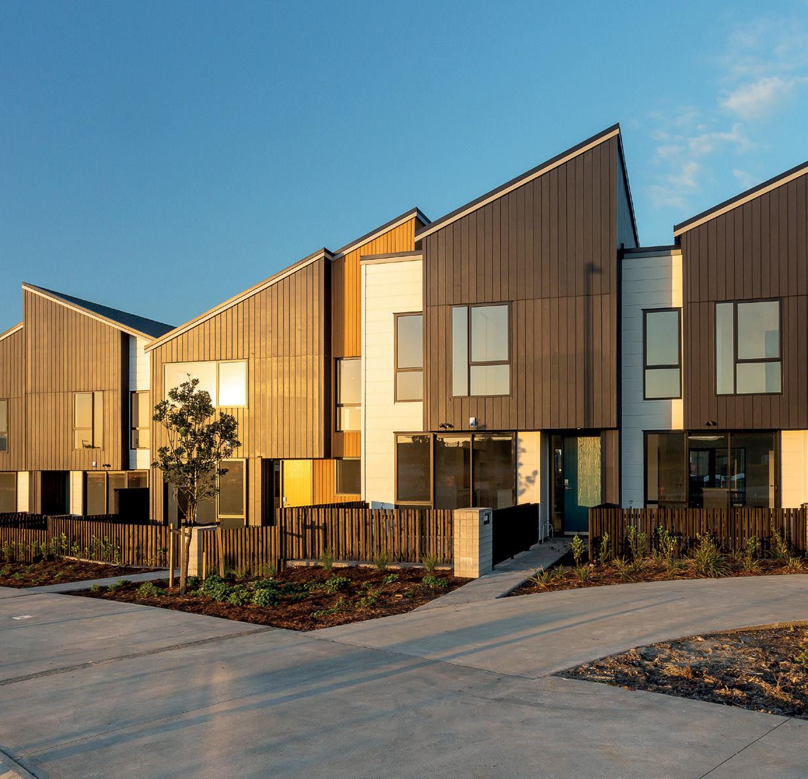

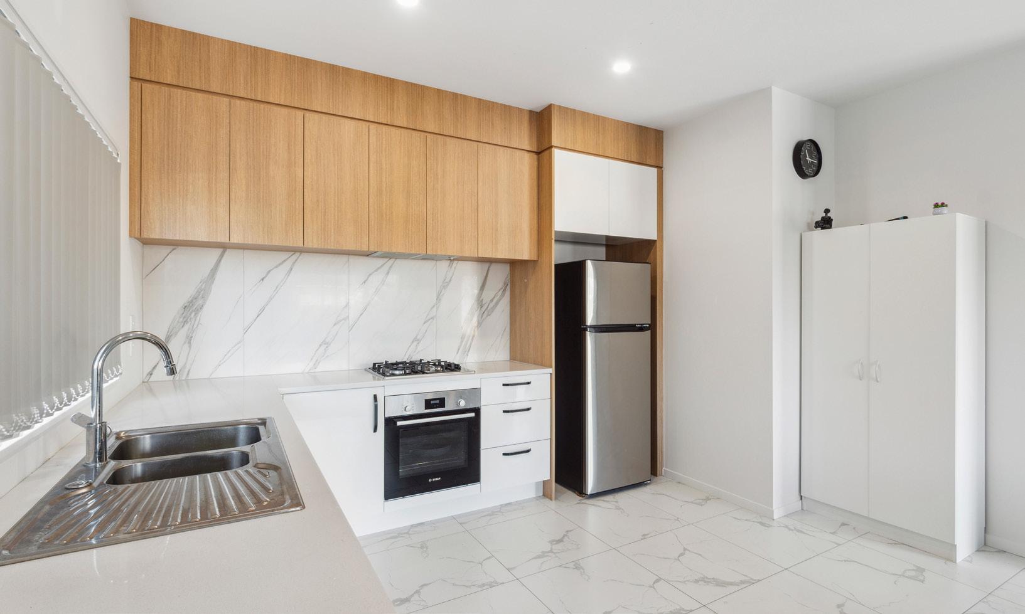
The redevelopment process of this 805sqm plot in Papakura was comprehensive and took a year to complete. Existing structures had to be demolished to make way for the townhouses that now sit on five separate lots.
Four duplex units of 118sqm have been cleverly designed to fit three bedrooms; one standalone unit of 95sqm enjoys two. For privacy, each residence includes garage parking with internal access for added convenience and security.
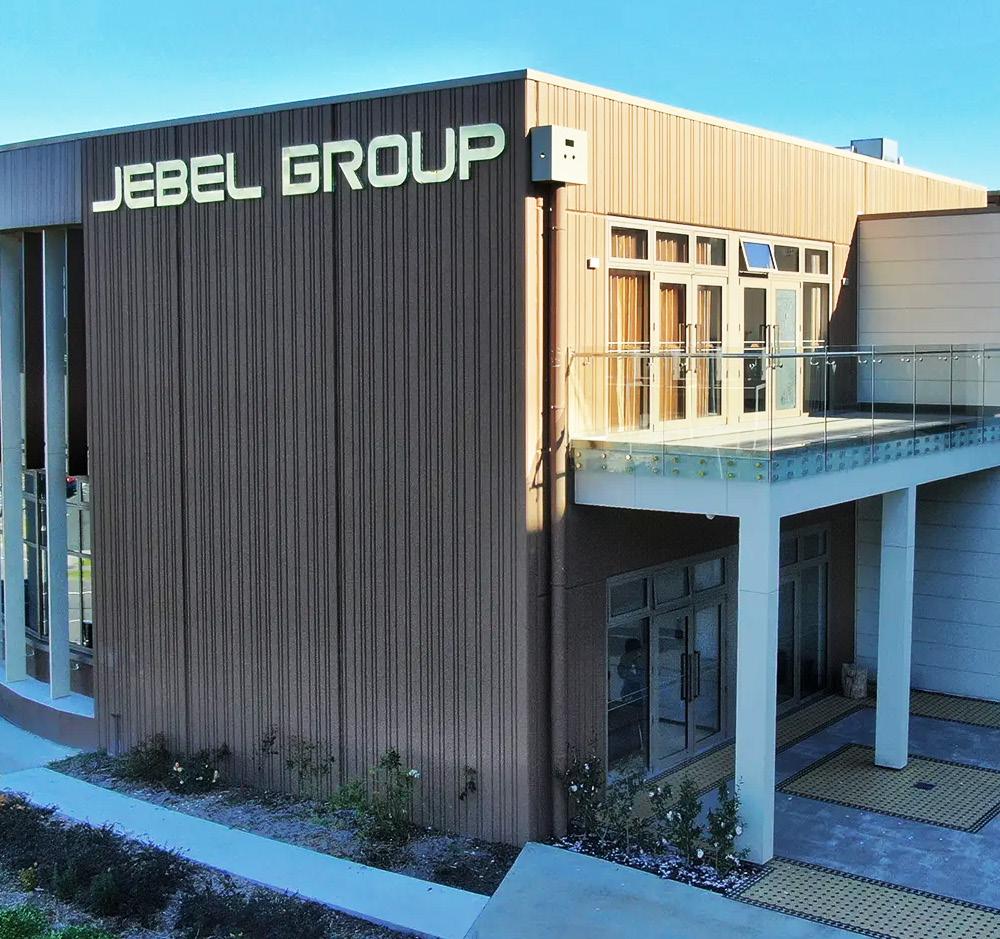

With relaxed lifestyles in mind, layouts seamlessly integrate spacious kitchens into adjacent dining and living. Laundries are tucked away in the garage and a powder room provides comfort for guests on the lower level. Retreating upstairs, main bedrooms with ensuites and walk-in wardrobes are oriented towards the northeast for abundant natural light.
Warm-toned cladding has been carefully selected to complement the cosy interior of the homes that benefit from maximised living spaces and natural light. Materials in custom kitchens and well-appointed bathrooms, and specialised floor layering, have been chosen for their easy clean and low-maintenance qualities.
Harmonious and inviting, each townhouse provides a modern yet practical living experience in a family-friendly environment that is close to community amenities. For more of this house go to houseoftheyear.co.nz


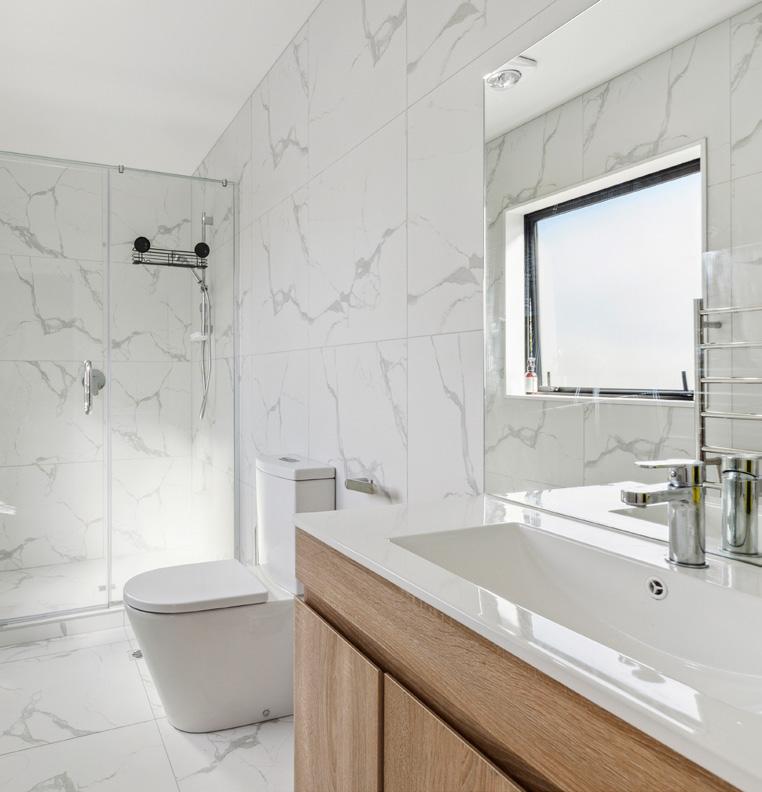
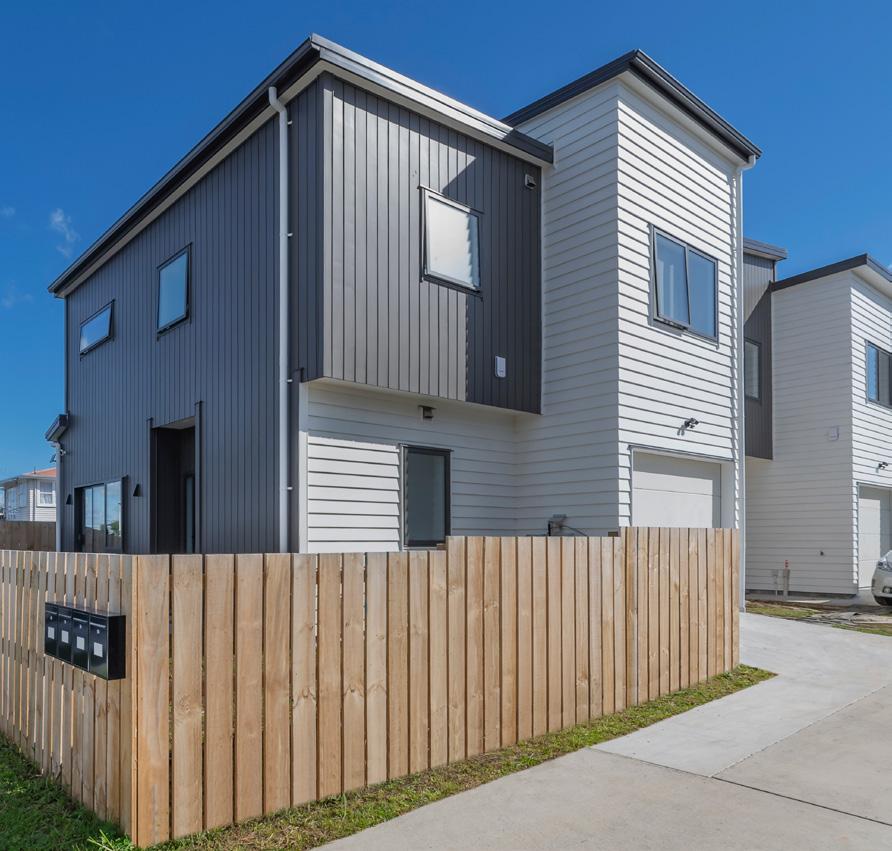


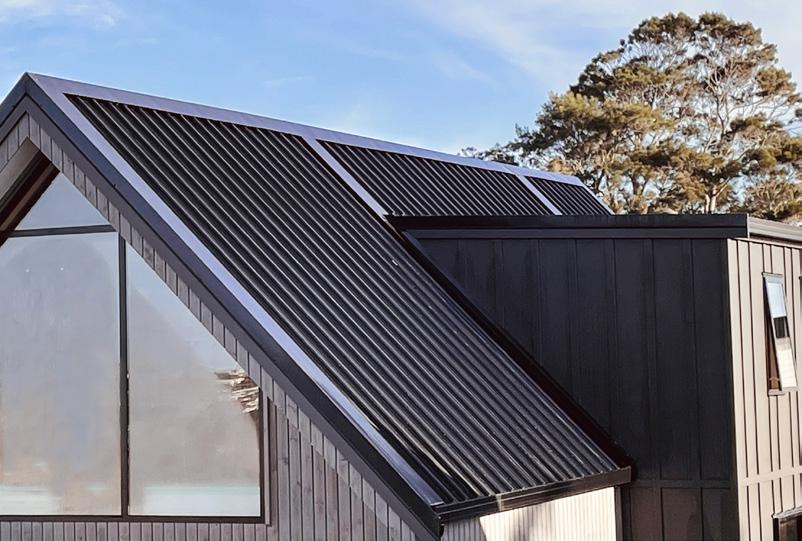

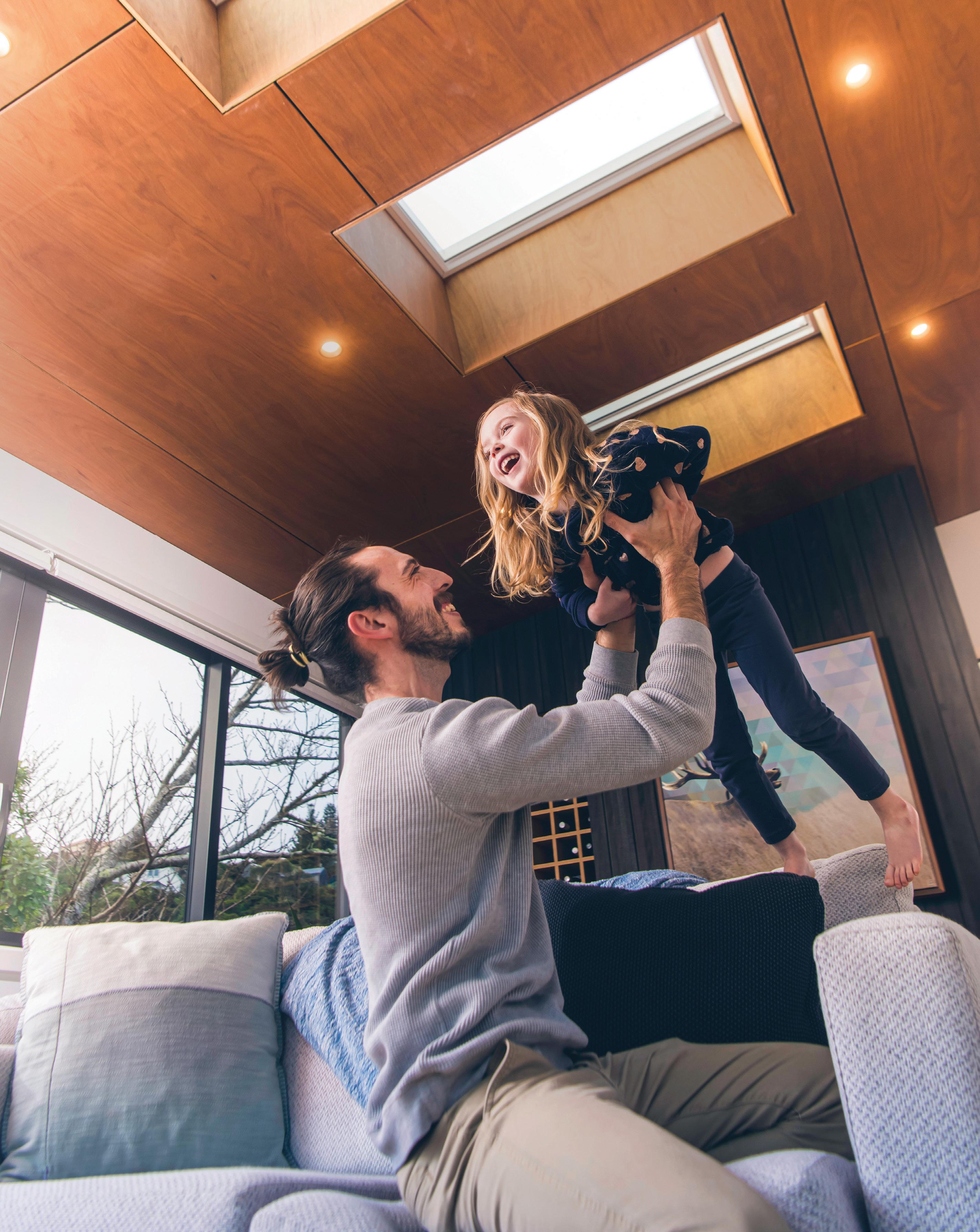
Across Auckland, Northland and Coromandel, Master Built buildings are all around us –they are the places where we live our lives. Living is better when it happens in a quality, fit for purpose building. Find a Master Builder today to make your living better.

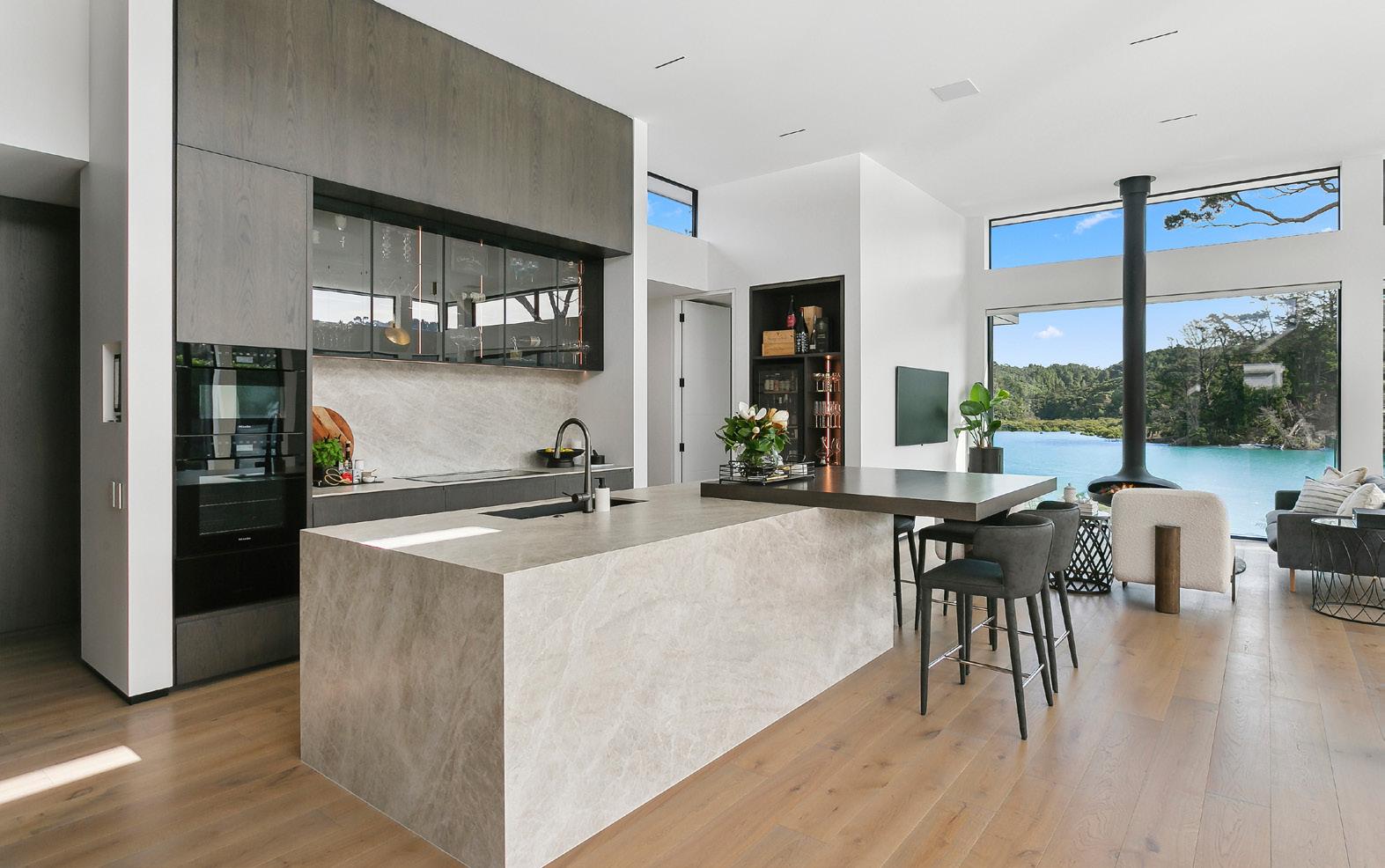
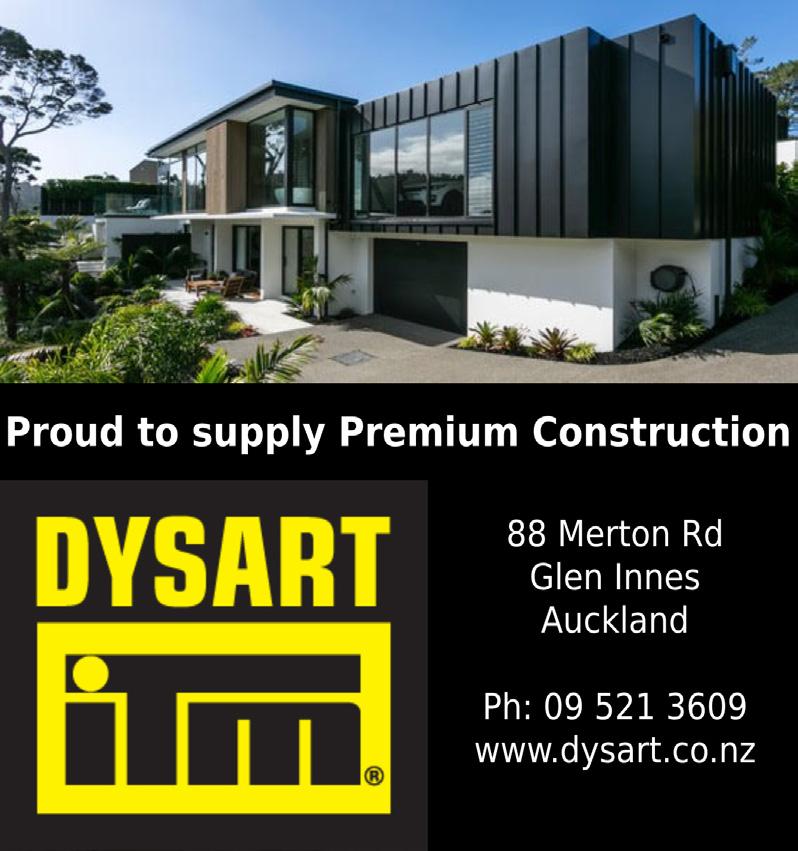

If a builder’s home is a showcase for skills and attention to detail, then this is a shining example. There’s evidence of craftsmanship wherever you look in the architect-designed waterfront house.
The 565sqm scale is impressive, but the house delivers so much more. It’s obvious from the moment you walk through the oversized front door. Wide water views greet you as you move into the main living space. In fact, wide views of water, bush, the pool and landscaping can be enjoyed

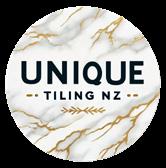
Wide views of water, bush, the pool and landscaping can be enjoyed from many spots, including the bath in the opulent main ensuite.
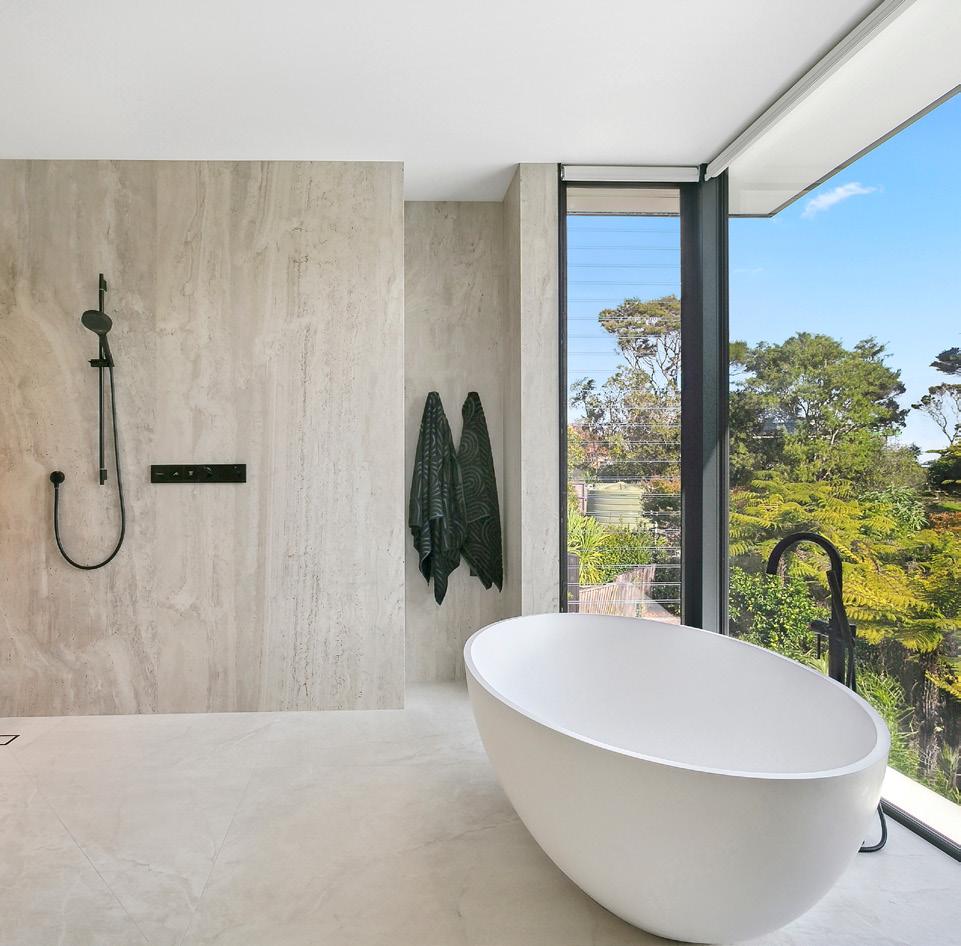
from many spots throughout the four-bedroom resort-like residence, including from the standalone bath in the opulent main-bedroom ensuite. And the indoor-outdoor flow from the communal living spaces to terraces and decks is sublime. Timber stairs lead to a private jetty. It’s the stuff of dreams.
The upper floor on the sloping site has the main bedroom suite, office, laundry and, of course, the sitting, dining and kitchen zone, which is full of designer features and equipment. Think European
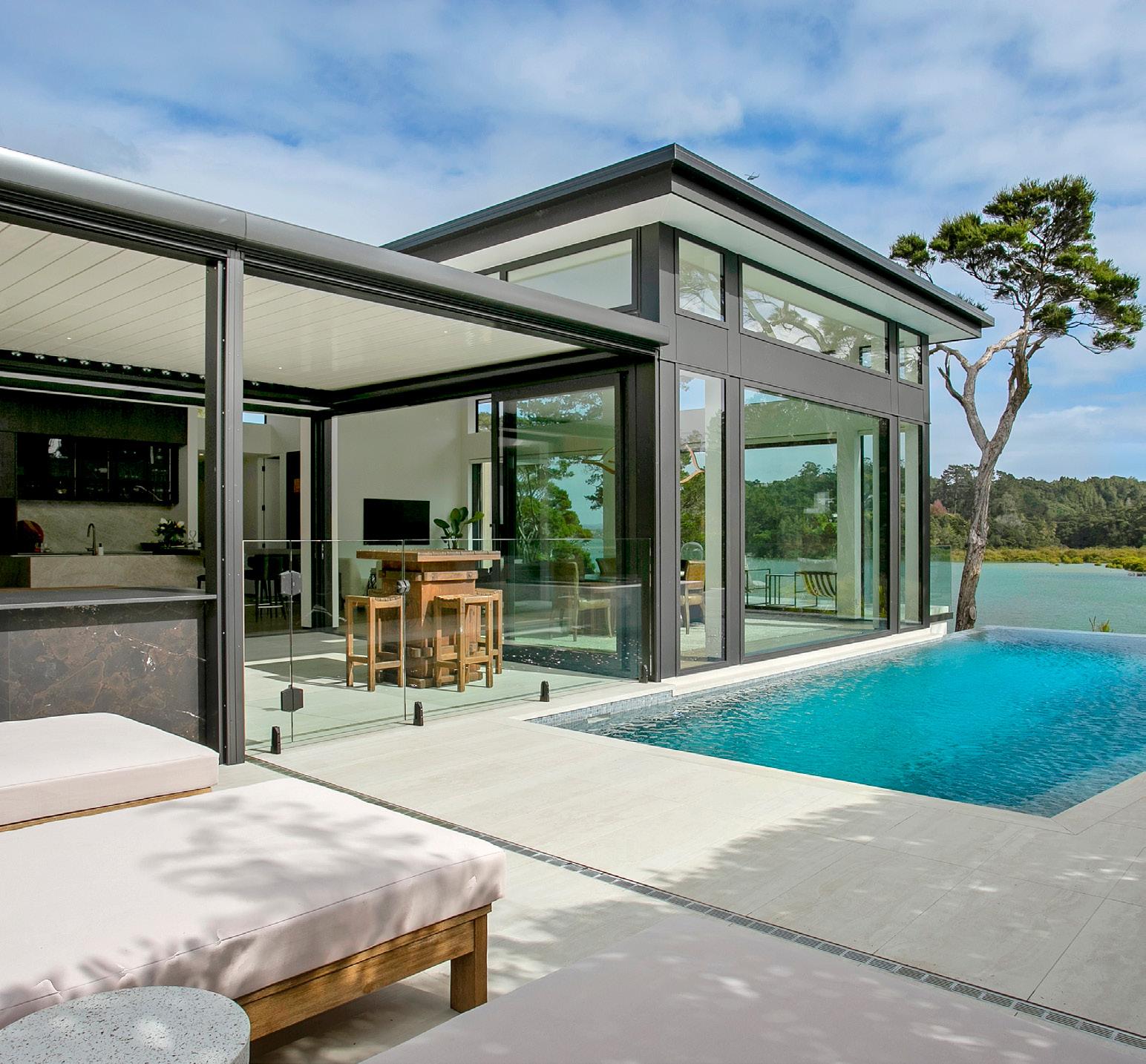
appliances in the kitchen and scullery and, in the outdoor room’s kitchen, a dishwasher, barbecue, fridge, louvred roof, automated blinds and TV.
The lower level has just as much care lavished on it. You’ll find: three more bedrooms, one with ensuite and walk-in robe; a kitchenette; bathroom; storage; and another laundry. Warm interior hues offset all that glass so the home, clad in shiplap, metal, masonry and stone tiles, feels both comfy and luxe. For more of this house go to houseoftheyear.co.nz

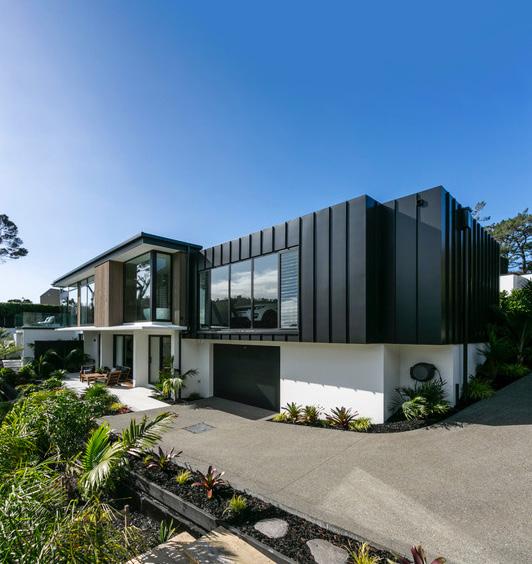
archform.co.nz
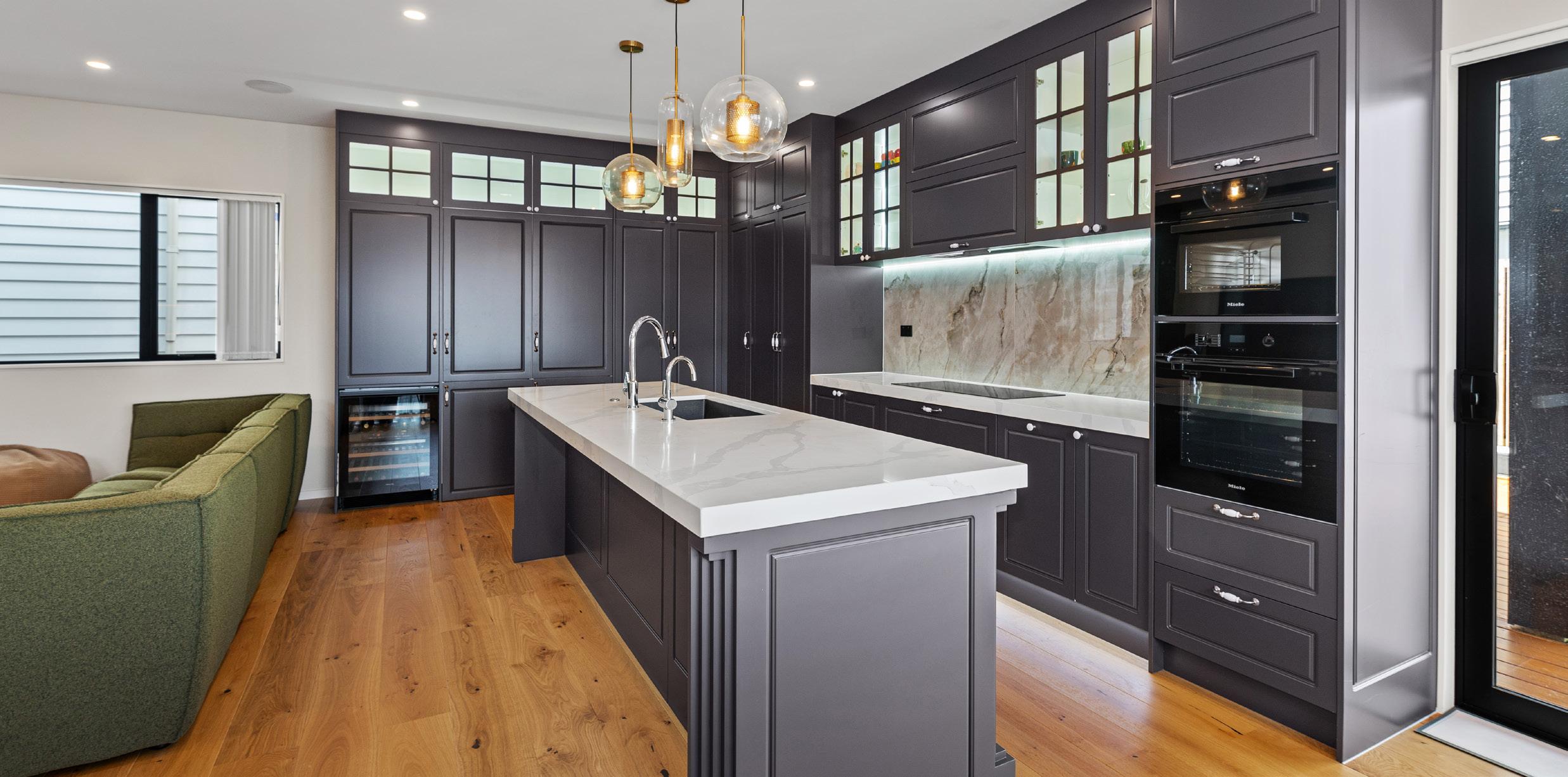
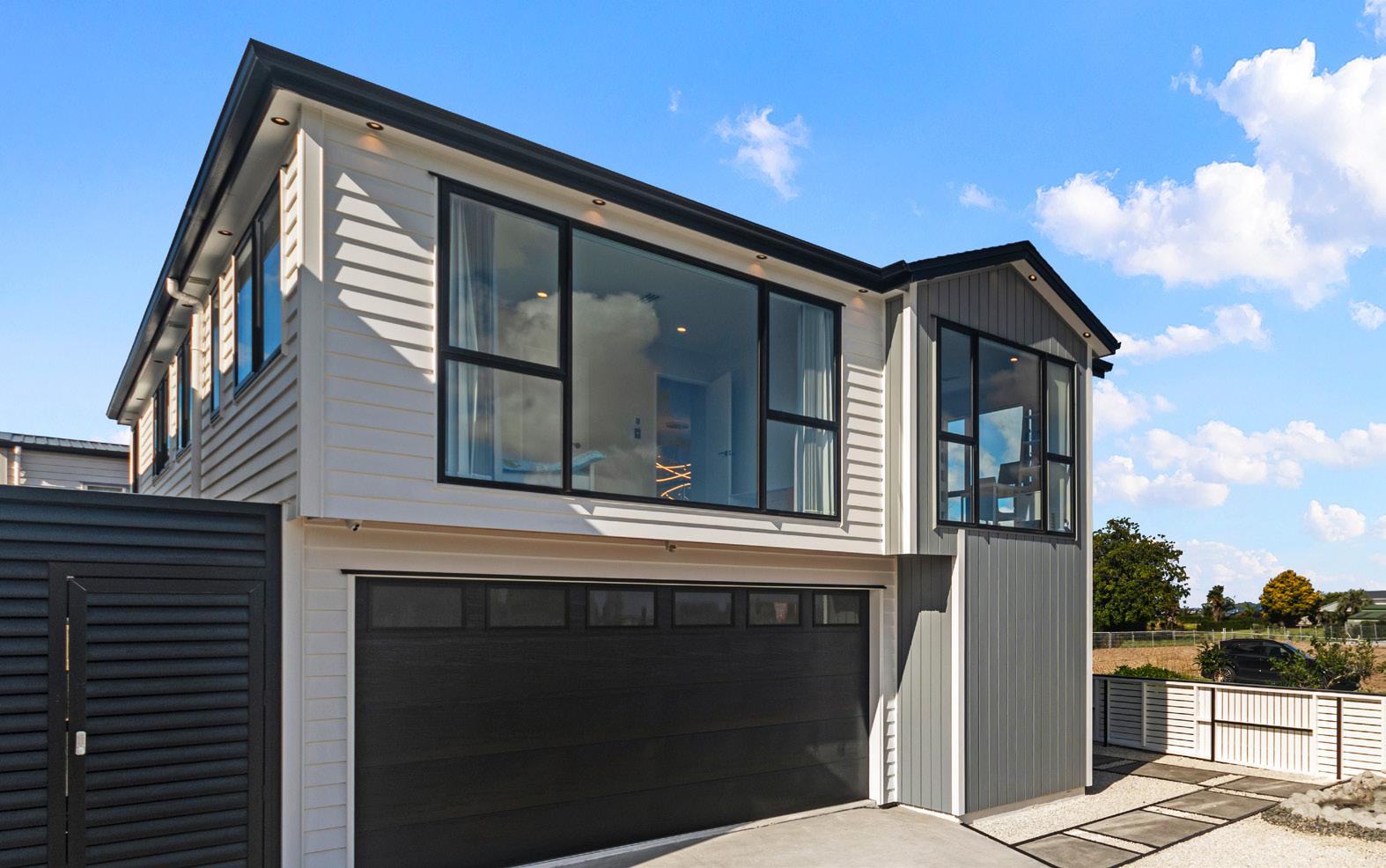
Being situated on a corner site gives this twostorey home the luxury of having the front entrance on a separate face to the garage and driveway, which creates a pleasant arrival for visitors and good separation from other homes within the Hobsonville development.
Pitch changes in the roofline, a mix of dark cedar and light weatherboard cladding, and downlights strung around the soffit create visual appeal day and night.

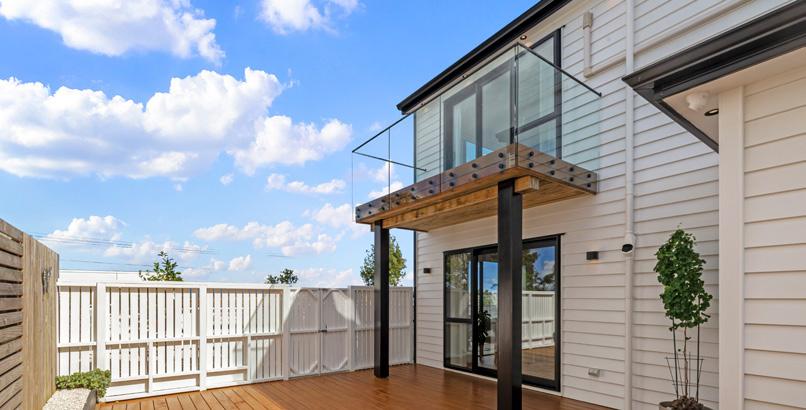
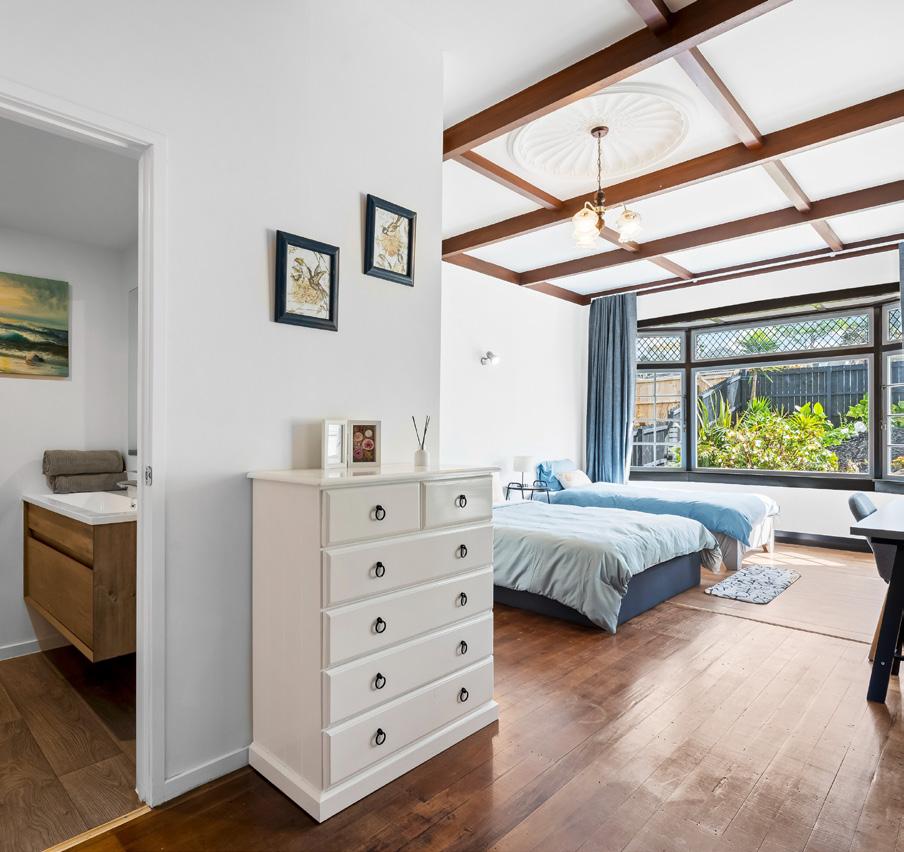
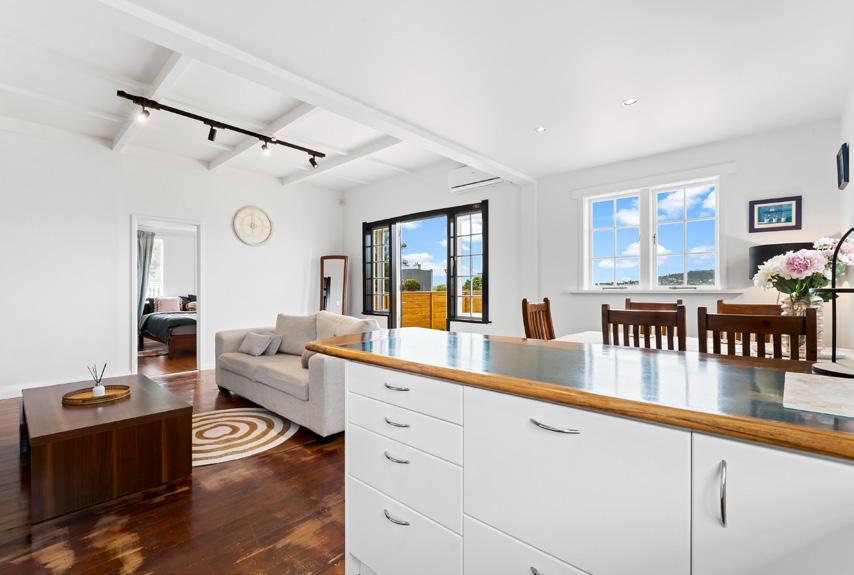

Here’s a home that functions brilliantly for five and still has room for guests.
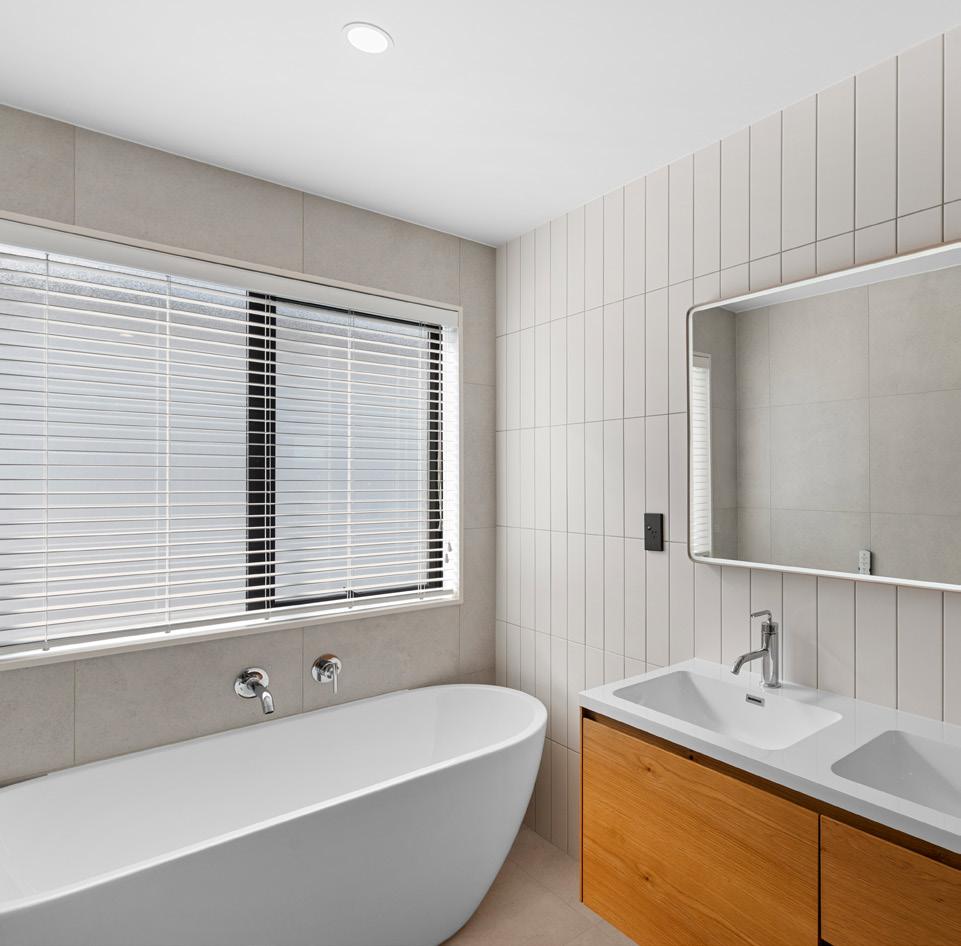
Expansive dark kitchen cabinetry creates an impressive focal point inside against the marbled countertops and splashback. Step through to the scullery and the same cabinetry profile features in white. Timber floors bring warmth to the kitchen, living, dining and entry, and timber stairs with glass balustrades lead to the second floor.
Upstairs you’ll find not one, but two main bedrooms both with ensuites and walk-in robes. Two smaller bedrooms share a third bathroom
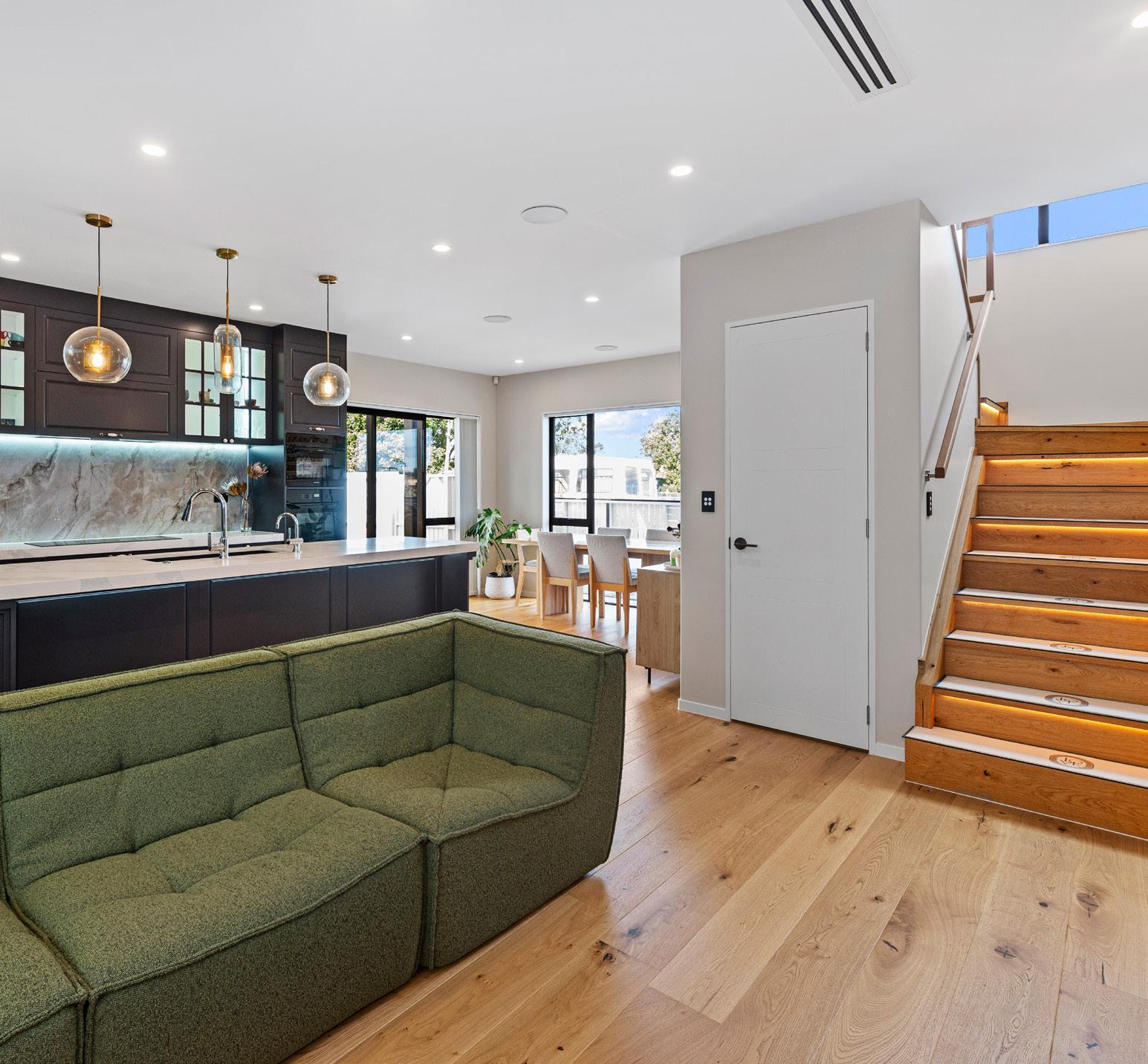
and, if that wasn’t enough bedrooms and bathrooms, another set hides away next to the internal garage downstairs.
Meanwhile, that corner-site positioning bathes a huge deck with all-day sun and fencing ensures privacy for all outdoor areas around the house.
Large families take note – this home functions brilliantly for five and still has room for guests to stay. Only issue? They might not want to leave. For more of this house go to houseoftheyear.co.nz
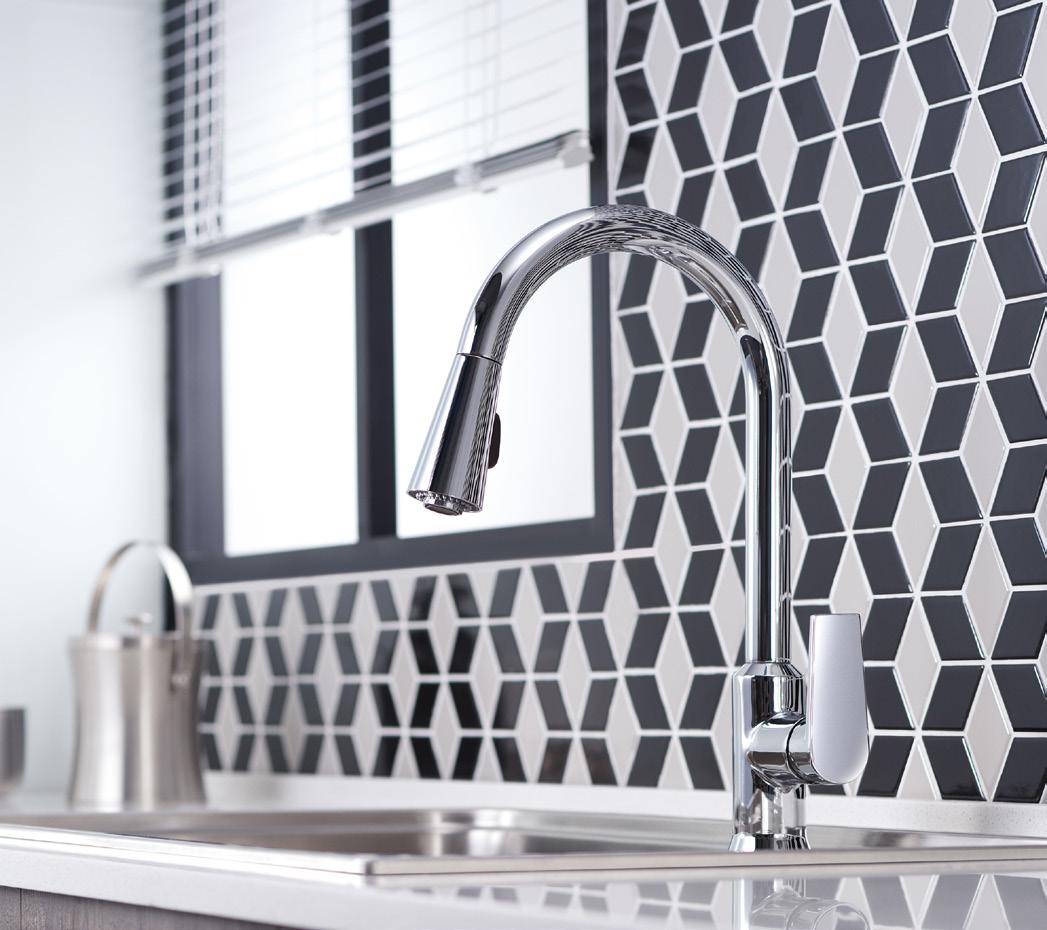


T&D Group
AUCKLAND
M 021 026 50100 • E tndgroupnz@gmail.com W tndgroup.co.nz
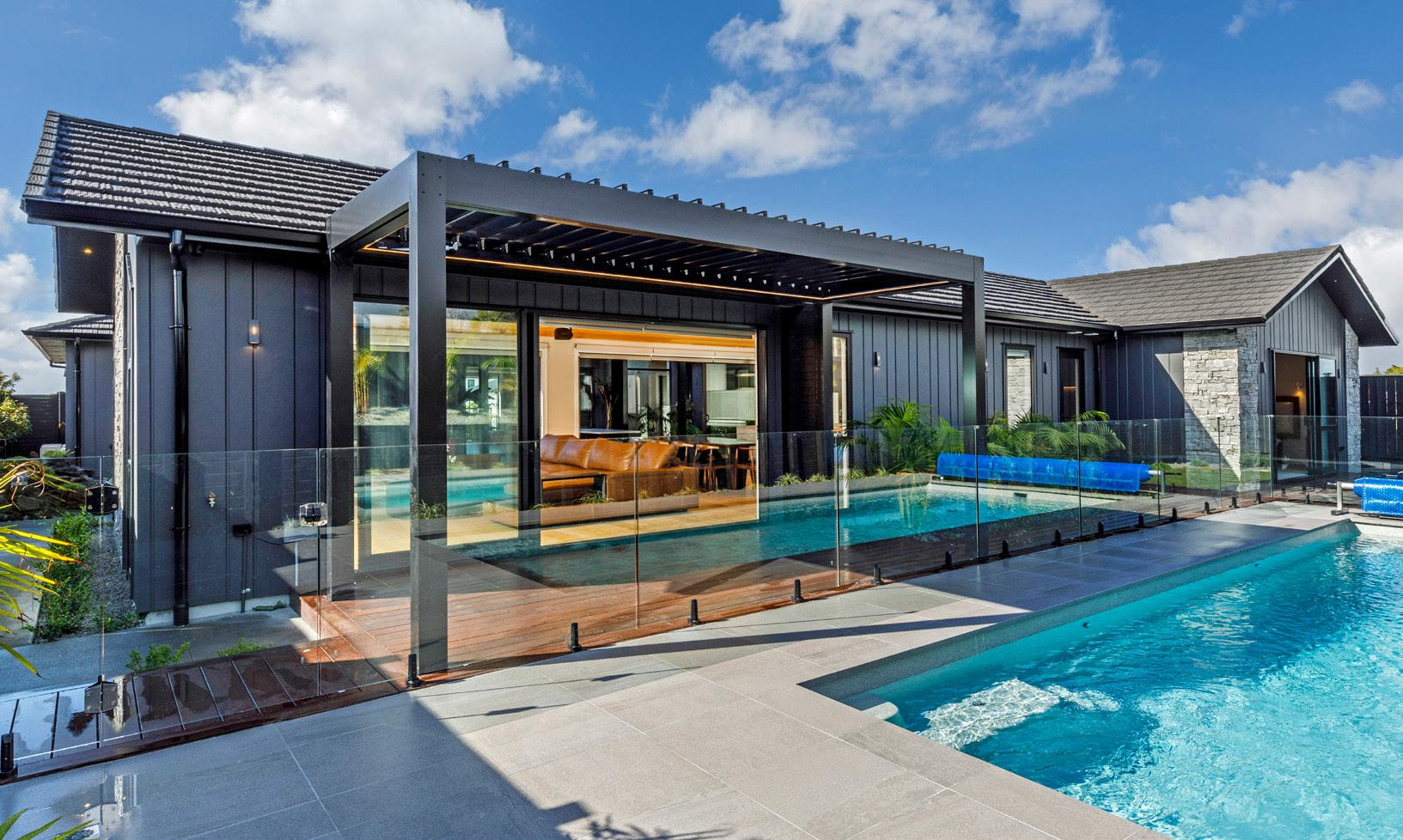
This single-storey marvel exudes contemporary luxury. With 385sqm of living space positioned on a 1000sqm plot, this spacious home combines modern elegance with calming, natural elements. The exterior is a monochromatic design with cedar wood, cement board, block and schist stone walls while a central Japanese-inspired waterfall fishpond adds a tranquil element to the garden. Two living spaces, connected by a deck with pergolas, flow to the 8.8m fibreglass pool.






The most stunning space, however, is the open-concept kitchen-living-dining area featuring European oak flooring, a vaulted timber ceiling, an electric fireplace and sleek grey-stone countertops. The chef’s kitchen boasts a gas stovetop and discrete storage. This spacious hub opens up on both sides to the pool and decking, for sumptuous indoor-outdoor entertaining.
In the main residence, there are four bedrooms, three bathrooms and a guest toilet. The main suite indulges with a walk-in wardrobe and double-vanity bathroom. The second ensuite connects to a generously sized home gym.
Beyond this build’s stunning aesthetics and complementary tropical landscaping, the residence also offers a home-and-income equipped with its own kitchen, two additional bedrooms, and a bathroom. The ultimate in understated luxury.
For more of this house go to houseoftheyear.co.nz
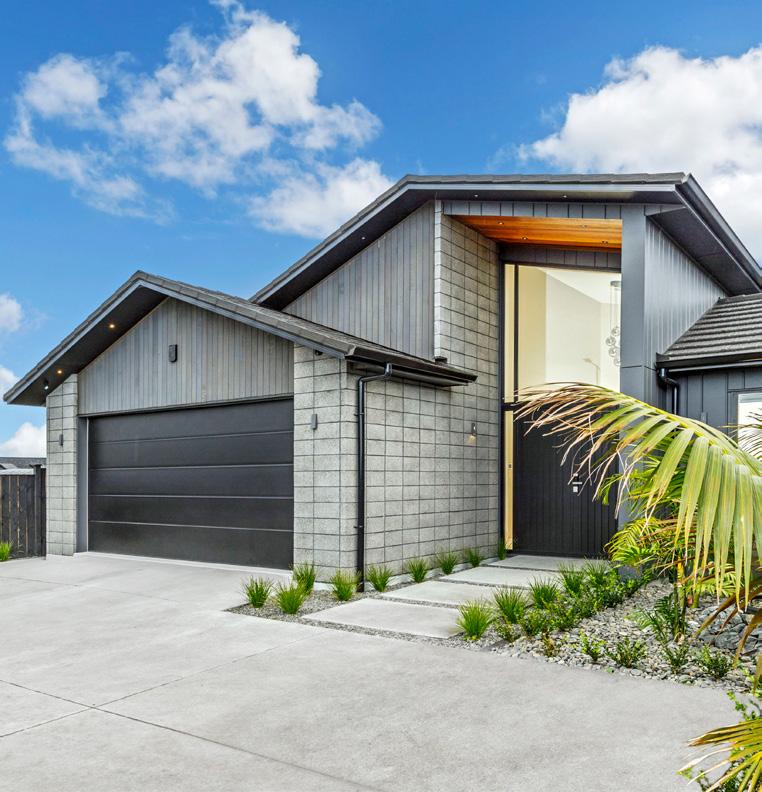
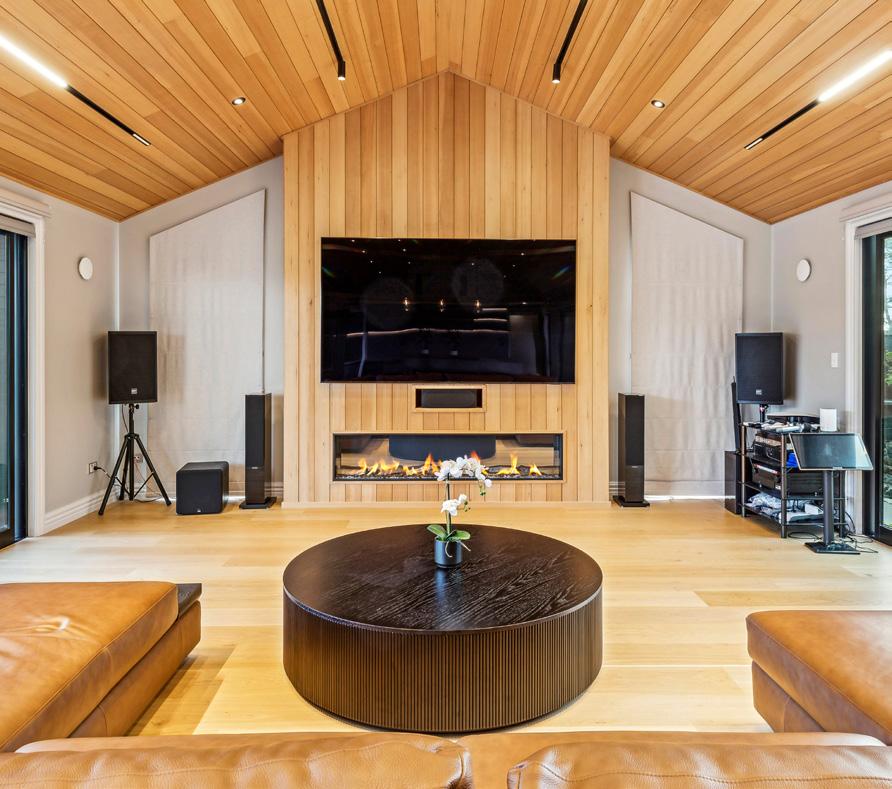

william@williamsonhomes.co.nz W williamsonhomes.co.nz




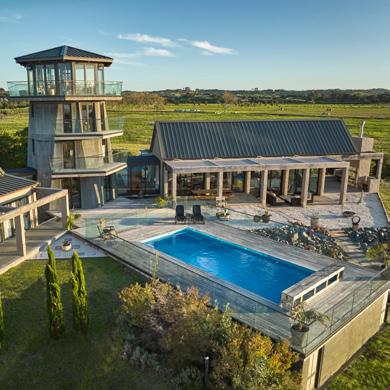
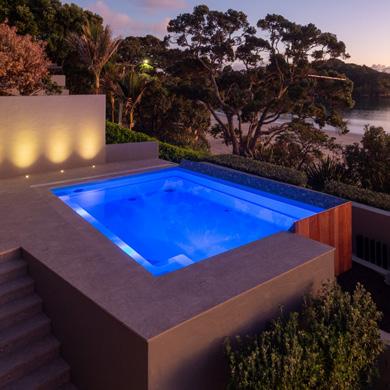

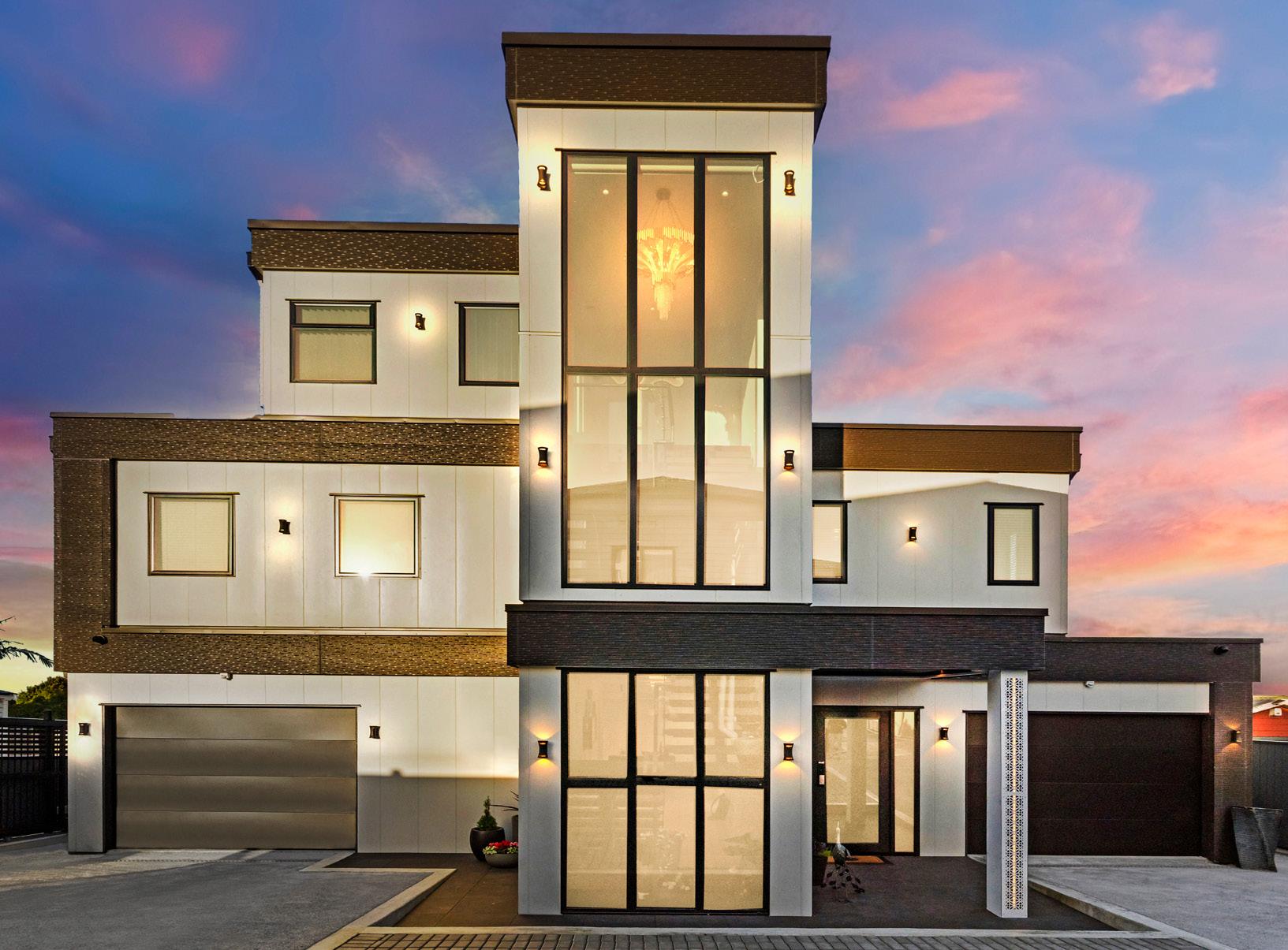
GLEN EDEN
Step inside and be greeted by the grandeur of this Glen Eden property, boasting four generously sized bedrooms, each with its own lavish ensuite with walk-in wardrobe.
Entertain guests in style in one of the three spacious living areas, or retreat to the cosy media room for a movie night. Floating stairs, elegantly crafted from natural wood, move you between the home’s three levels. A sleek, contemporary kitchen with expansive natural stone countertops
and a round breakfast bar with adjacent bar fridge, is located at its heart.
Every detail, whether seen (such as the feature display cabinet in the living area) or unseen (such as noise barriers in the media room), has been meticulously designed to create a luxuriously functional sanctuary.
Elevating convenience, comfort and security to new levels, the entire home can be managed through mobile devices. Lighting which can be automatically adjusted to suit any mood, and automated curtains, enhance ambience and energy efficiency. A concealed-speaker music system fills every corner of the home with immersive sound and an integrated camera and intercom system ensures connection and security. Spanning an impressive 429sqm, this very smart home defines sophisticated, comfortable modern living.
For more of this house go to houseoftheyear.co.nz

• Building Consents
• Resource Consents
• Subdivision Consents
• Development Consulting
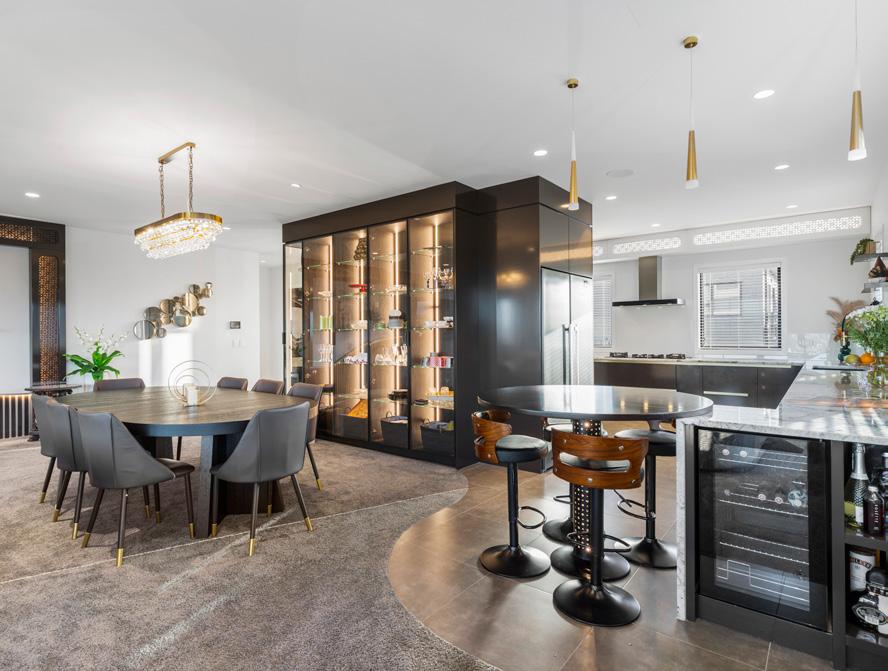
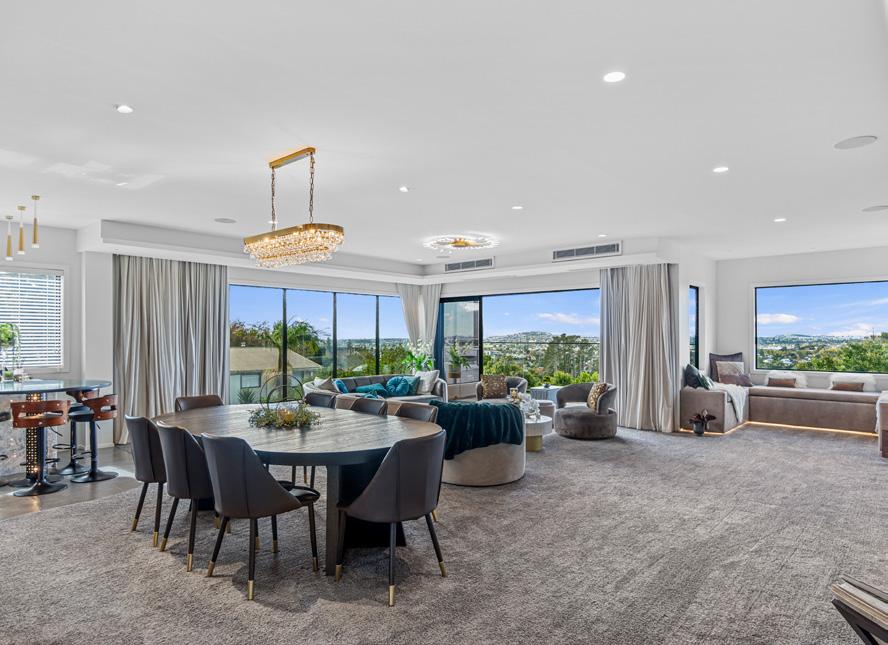

3C Homes AUCKLAND T 09 600 3355 • E kharaneesh@3chomes.co.nz W 3chomes.co.nz
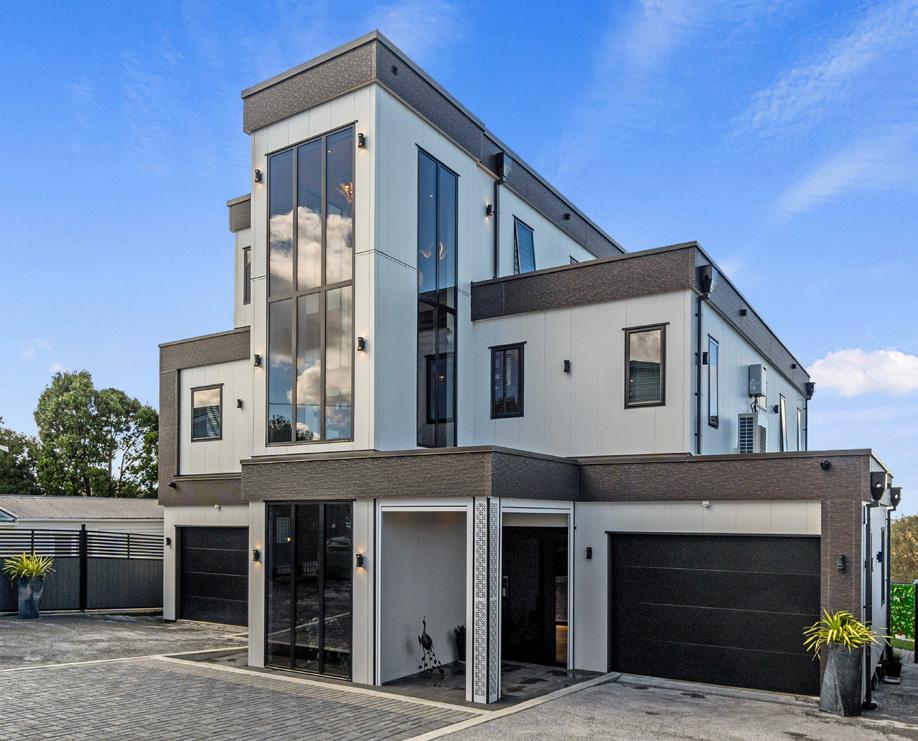


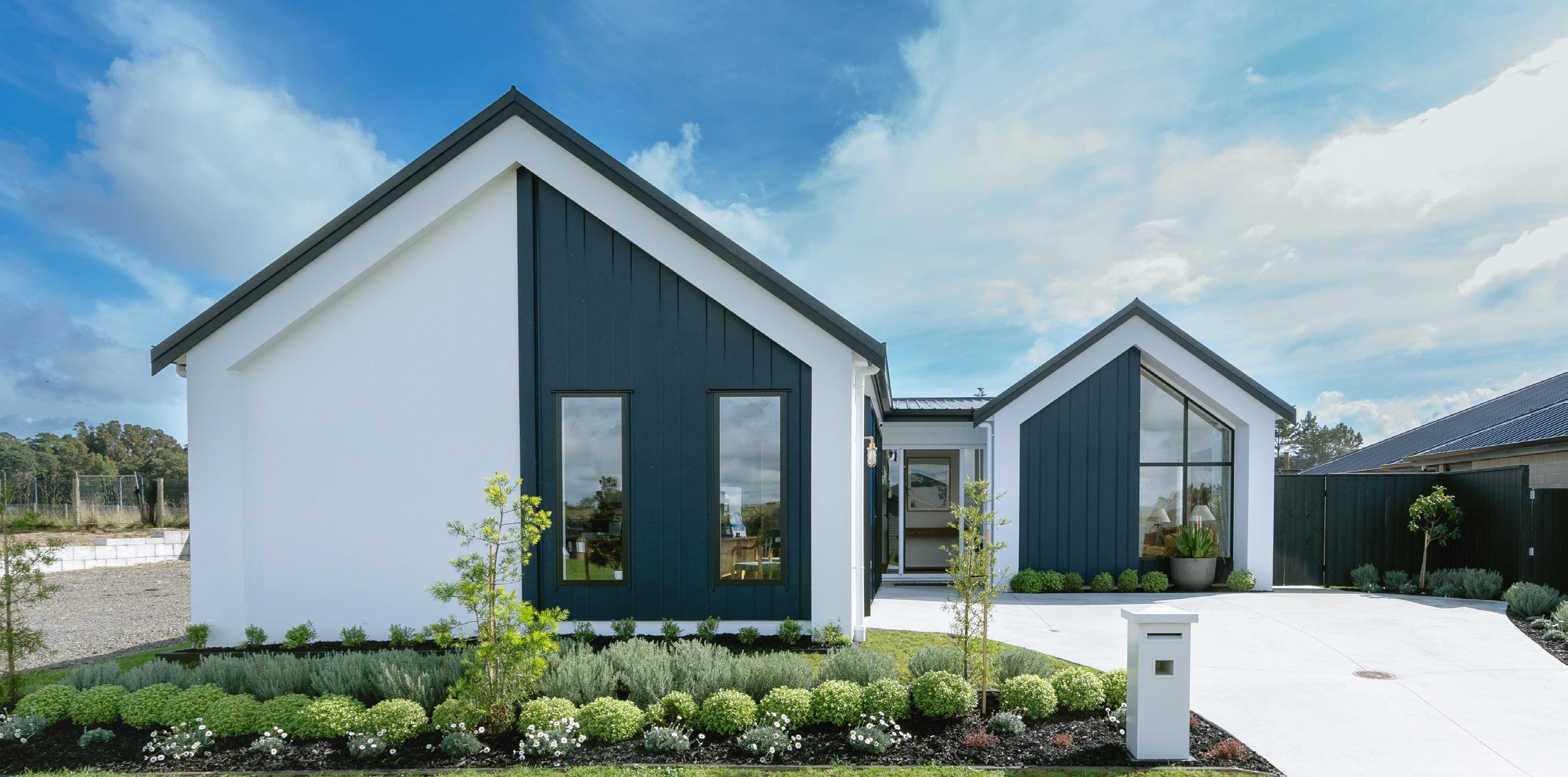
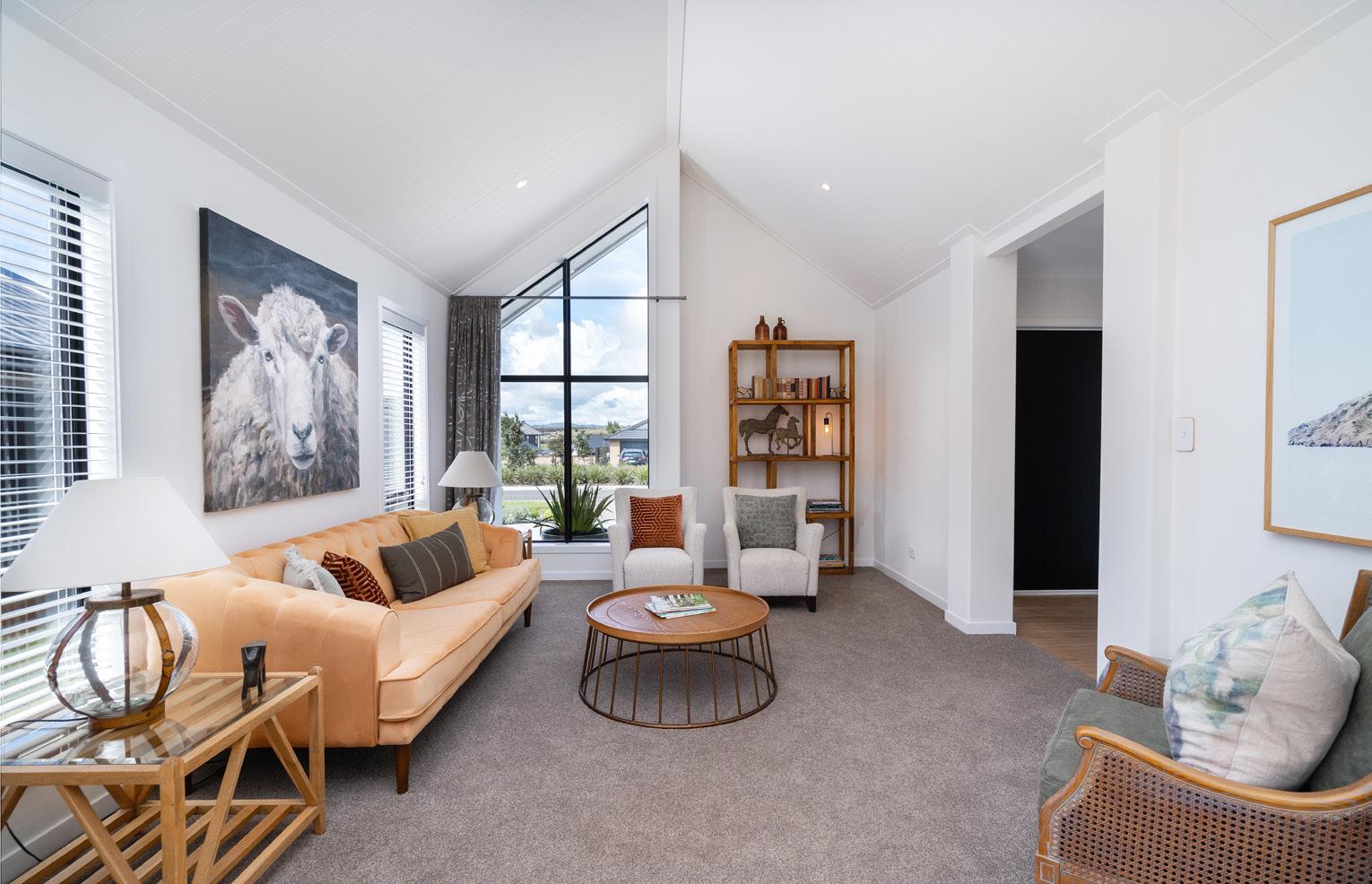
Classic lines meet modern comfort in this monochrome show home that exudes street appeal. Gables and a smart combo of crisp white plaster and dark painted Linea weatherboard are always in vogue and are low maintenance to boot. The effortless style so evident in the exterior is brought inside the 204sqm house, which has four bedrooms, two bathrooms and two living spaces. A muted palette is layered with plenty of detail such as the tiled splashback, brass-coloured





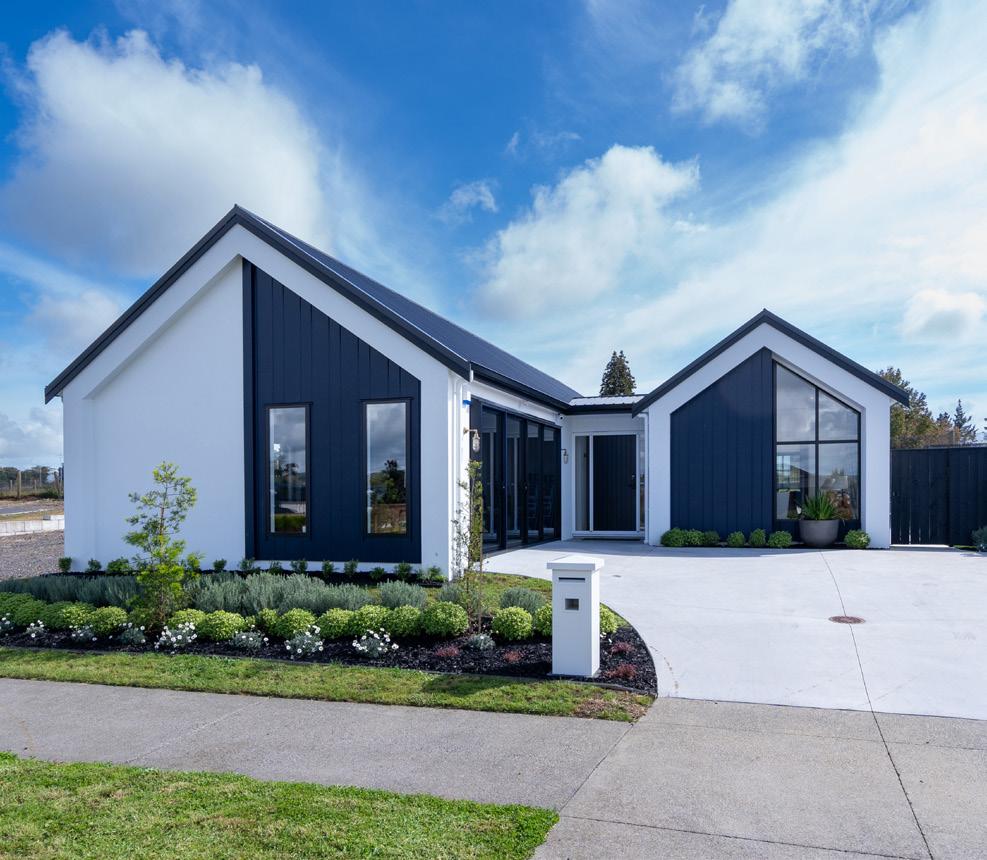
• Guaranteed for 15-Years
• Steel reinforced with a fully flashed dry, vented cavity
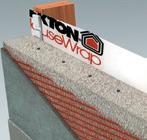


• Lightweight – less than 20% of the weight of plastered brick

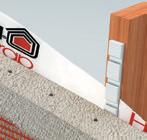




This superb home is filled with high-end fixtures and flawlessly executed finishes, but it also works hard for its owners.
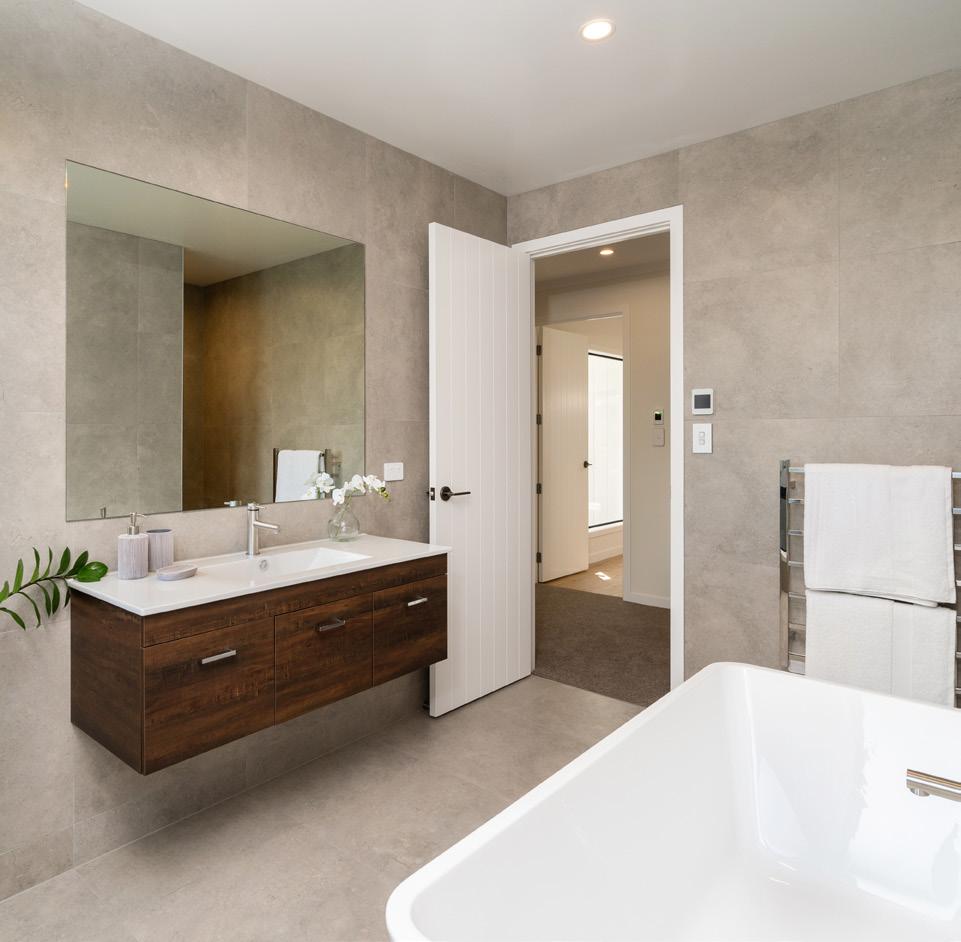
tapware and a trio of pendants in the designer kitchen, which also has a skylight and walk-in pantry. This space merges with a dining and living space, off which you’ll find a separate lounge.
Decking and patio space is only a step away, some of it covered. The luxurious main suite also adjoins the deck and has a walk-in robe and ensuite with a spacious shower.
A standalone bath in the large bathroom invites long, lone soaks and caters for the kids after

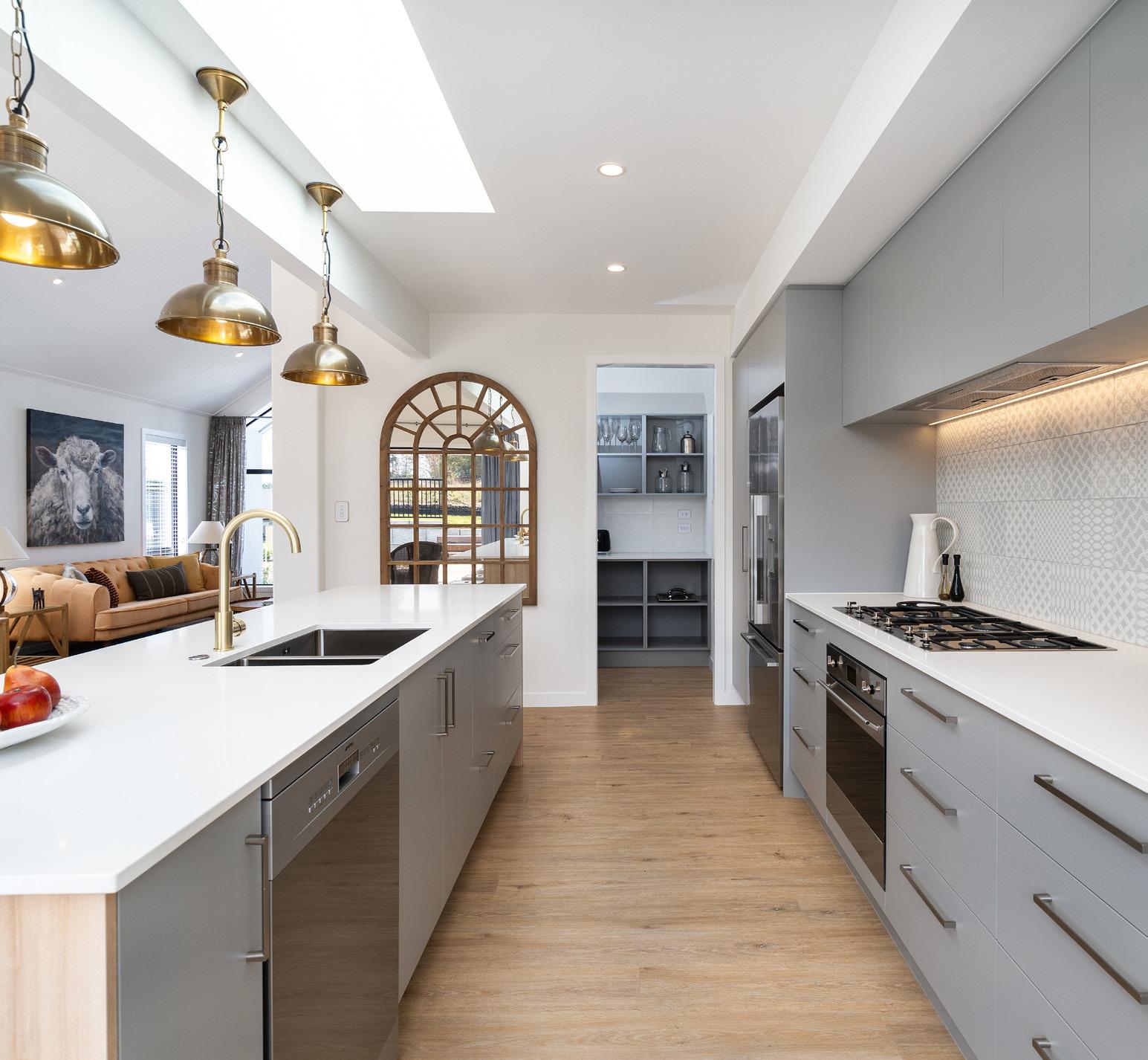
muddy play. The walk-through laundry leads to a double garage with plenty of space for storage. This home is filled with high-end fixtures and flawlessly executed finishes, but it also works hard for its owners. Run-off water is stored underground before being slowly released into the stormwater system, and an above-ground tank collects roof water for laundry use. The house is also decked out with the latest PDL Wiser smart technology. For more of this house go to houseoftheyear.co.nz
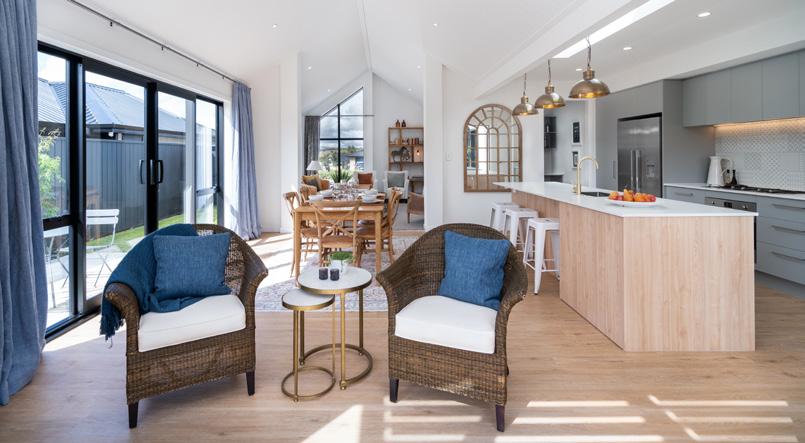


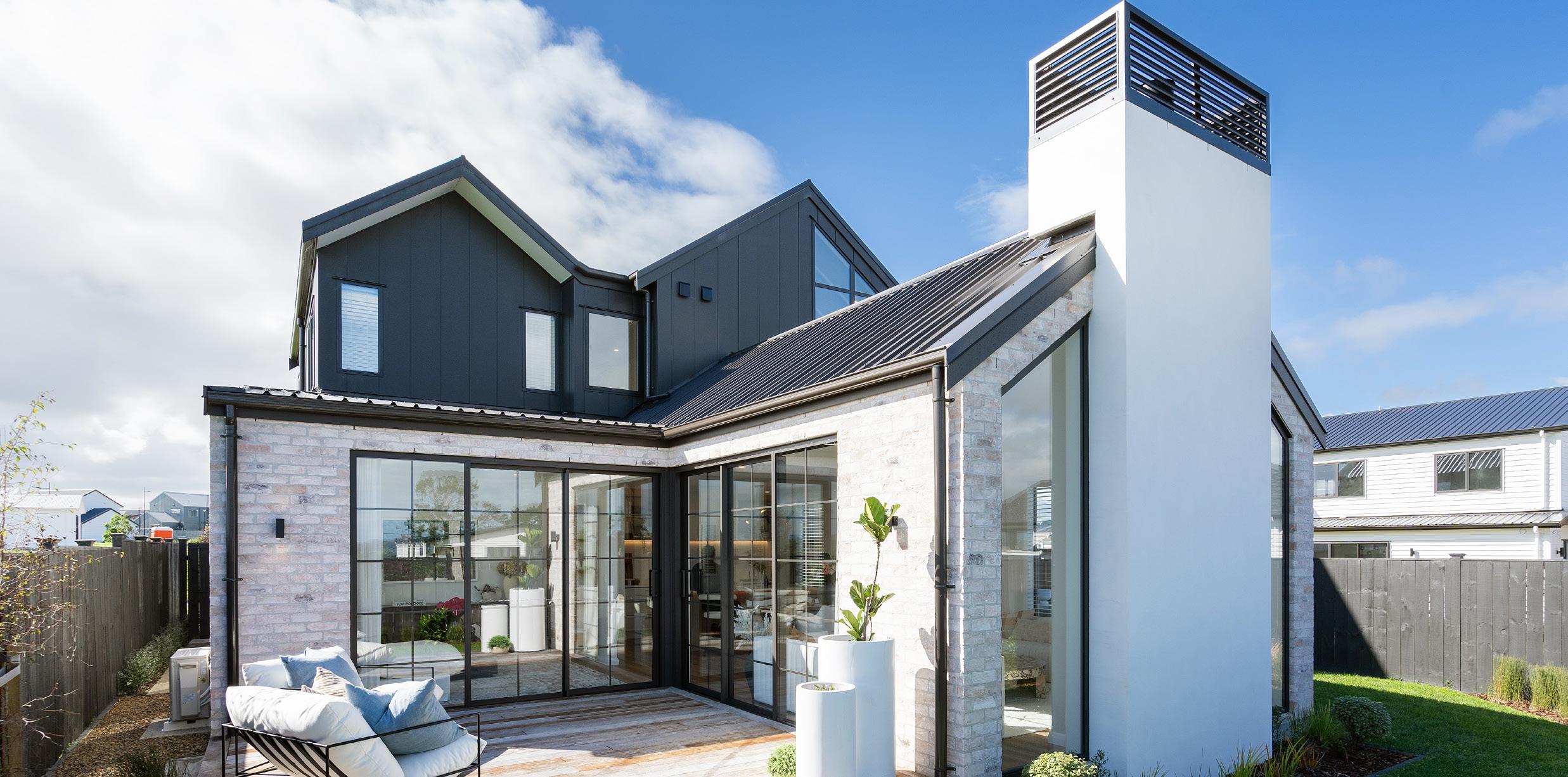
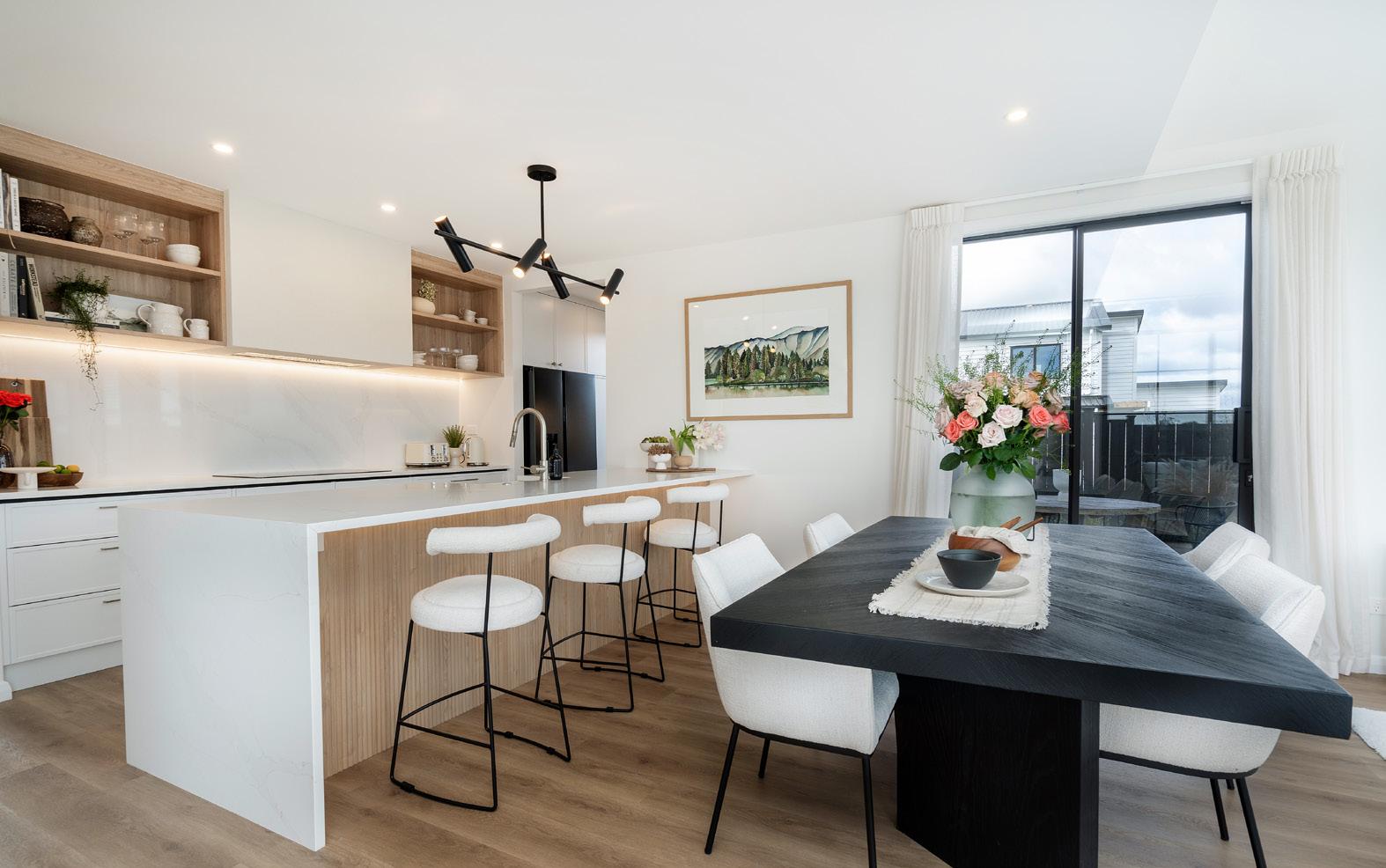
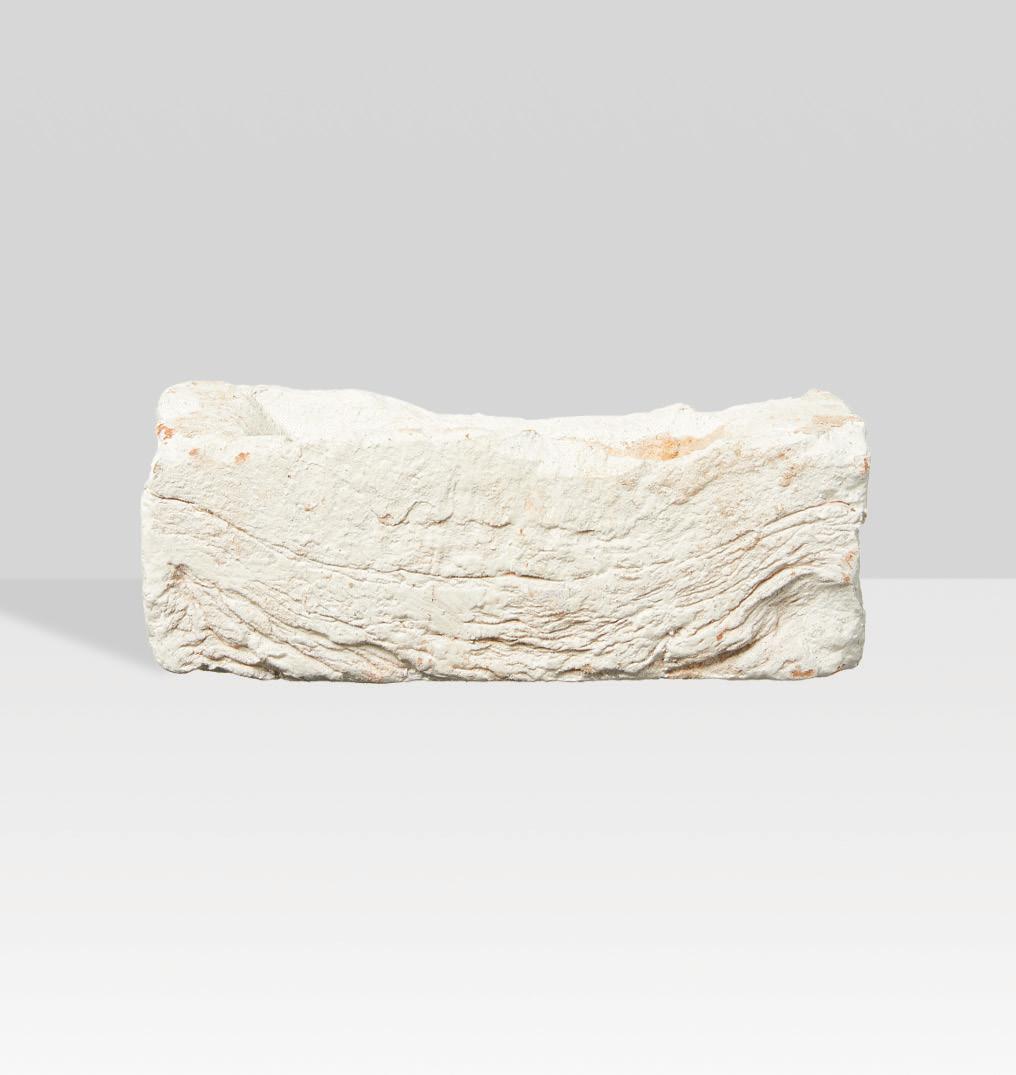
Yes, it is possible to build a luxurious home that isn’t hugely expensive, as this attractive and spacious showhome from Sentinel Homes demonstrates.
The building methodology may be simple but, with carefully considered design, this home will give you a taste of luxury but without the price tag.
Sentinel aims to give clients an architectural feel for a group housing-company price. This


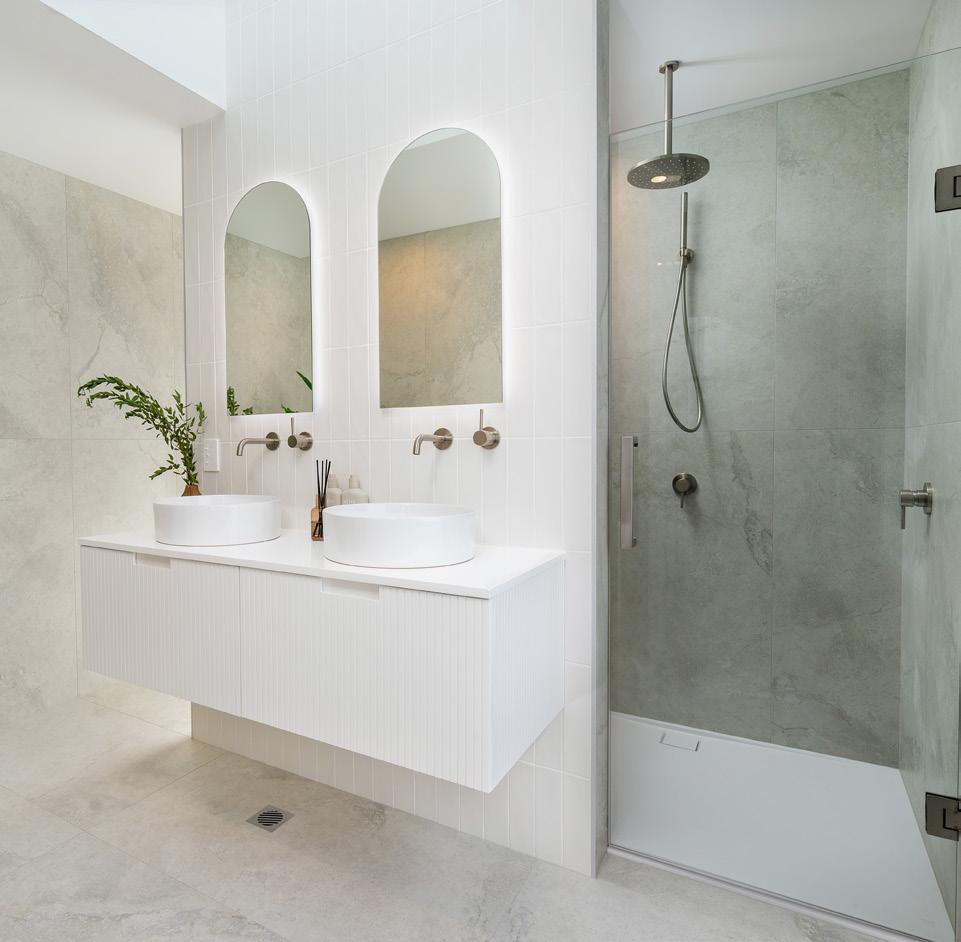
has been achieved by including attractive features such as the vaulted ceilings that contribute to the home’s sense of space, along with high-quality claddings, finishes and landscaping.
The layout is ideal for families keen to congregate in the open-plan living area, with plenty of room to cook together in the spacious kitchen (and scullery) – or to enjoy cosy fireside solitude in the main living area, while gazing out




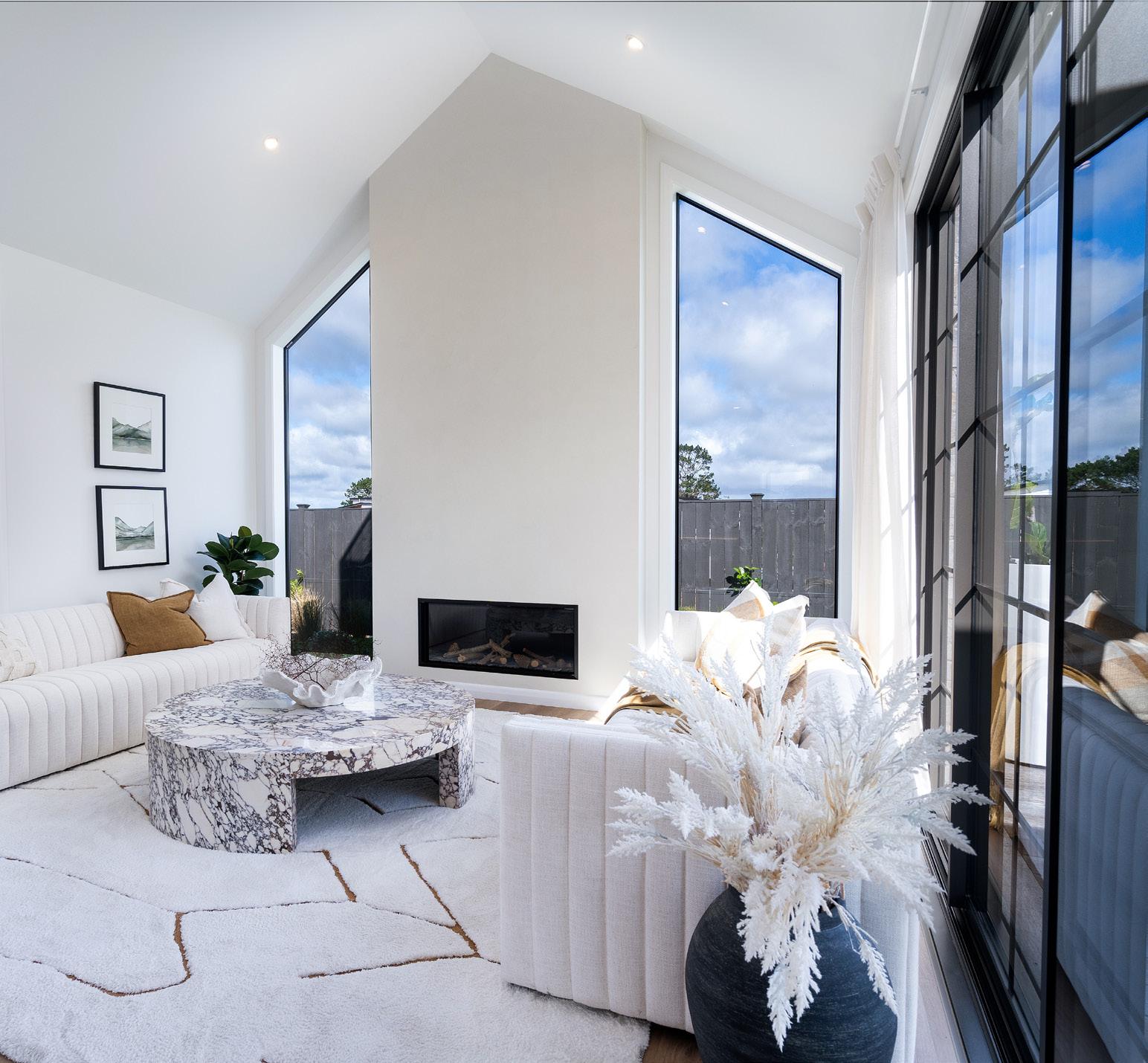
through the stylish raking windows. All but one of the bedrooms is located upstairs, and each level has its own resort-style bathroom.
The home has slick street appeal with its double-gable facade painted in black; at the rear, white brick complements the large timber decking and garden area.
All in all, a luxe product and a high-quality finish – without blowing the budget. For more of this house go to houseoftheyear.co.nz
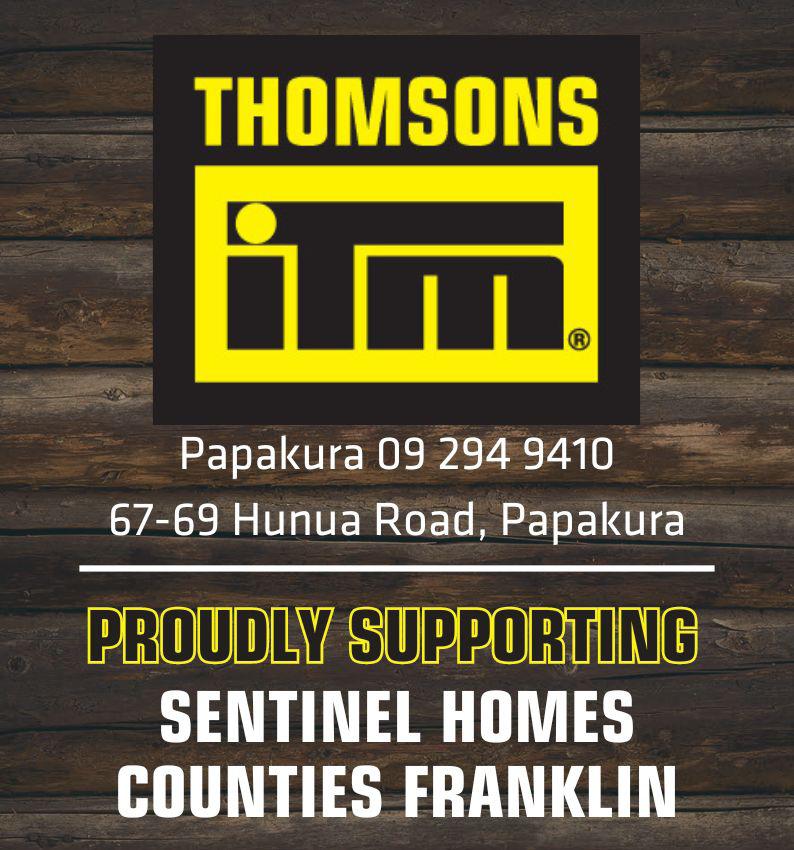
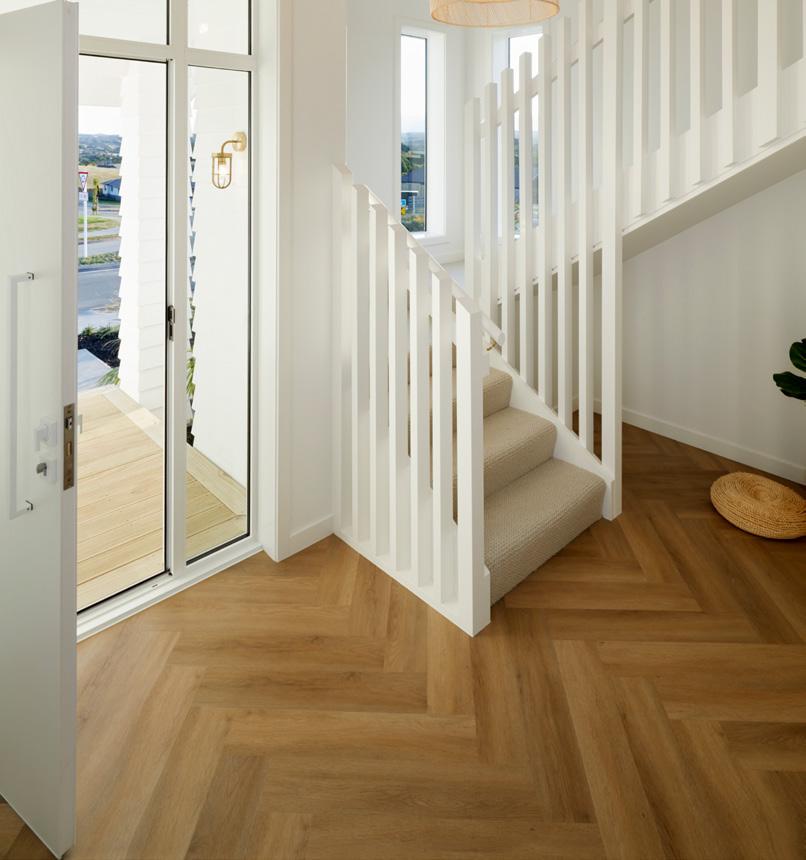
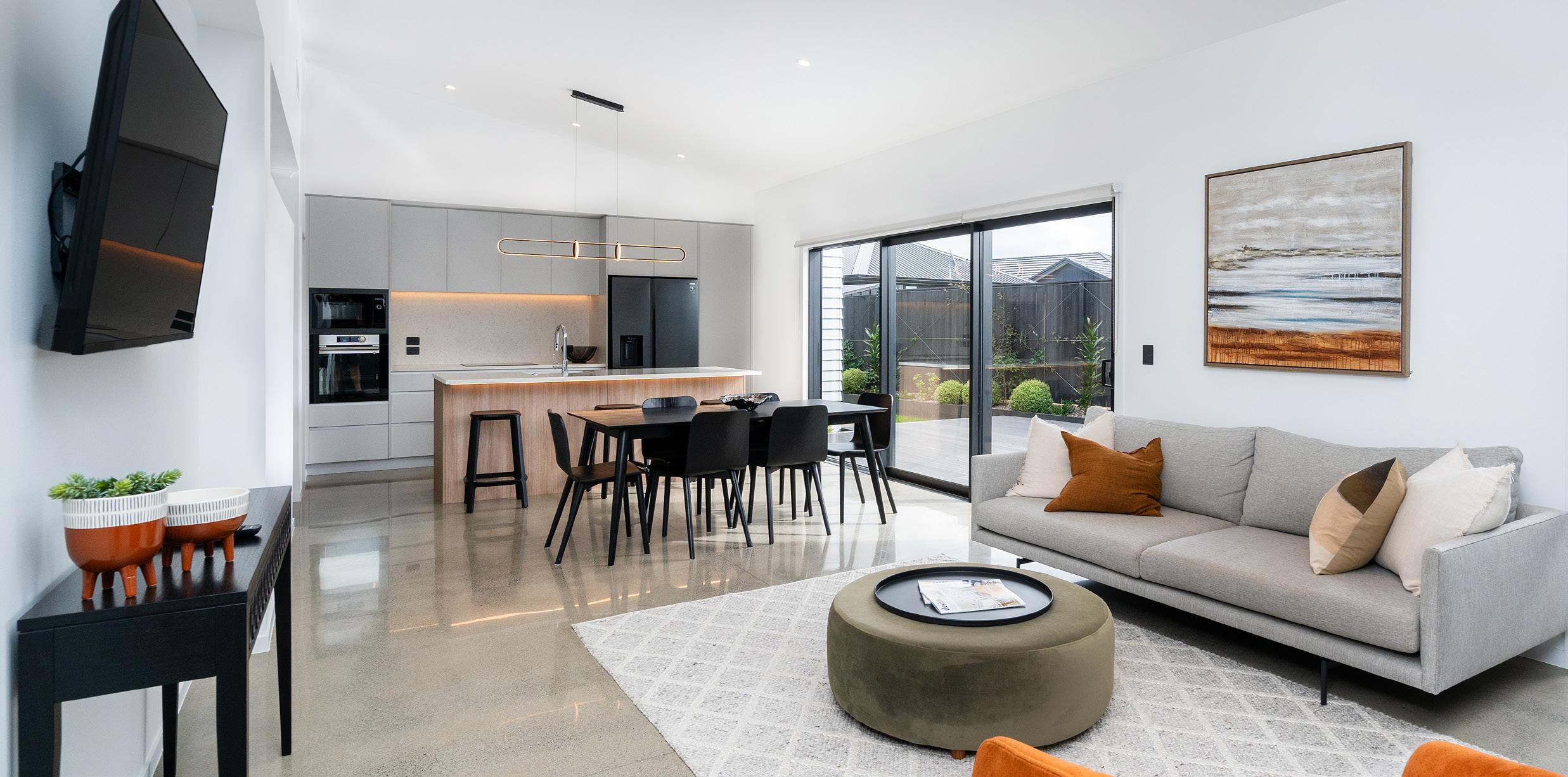
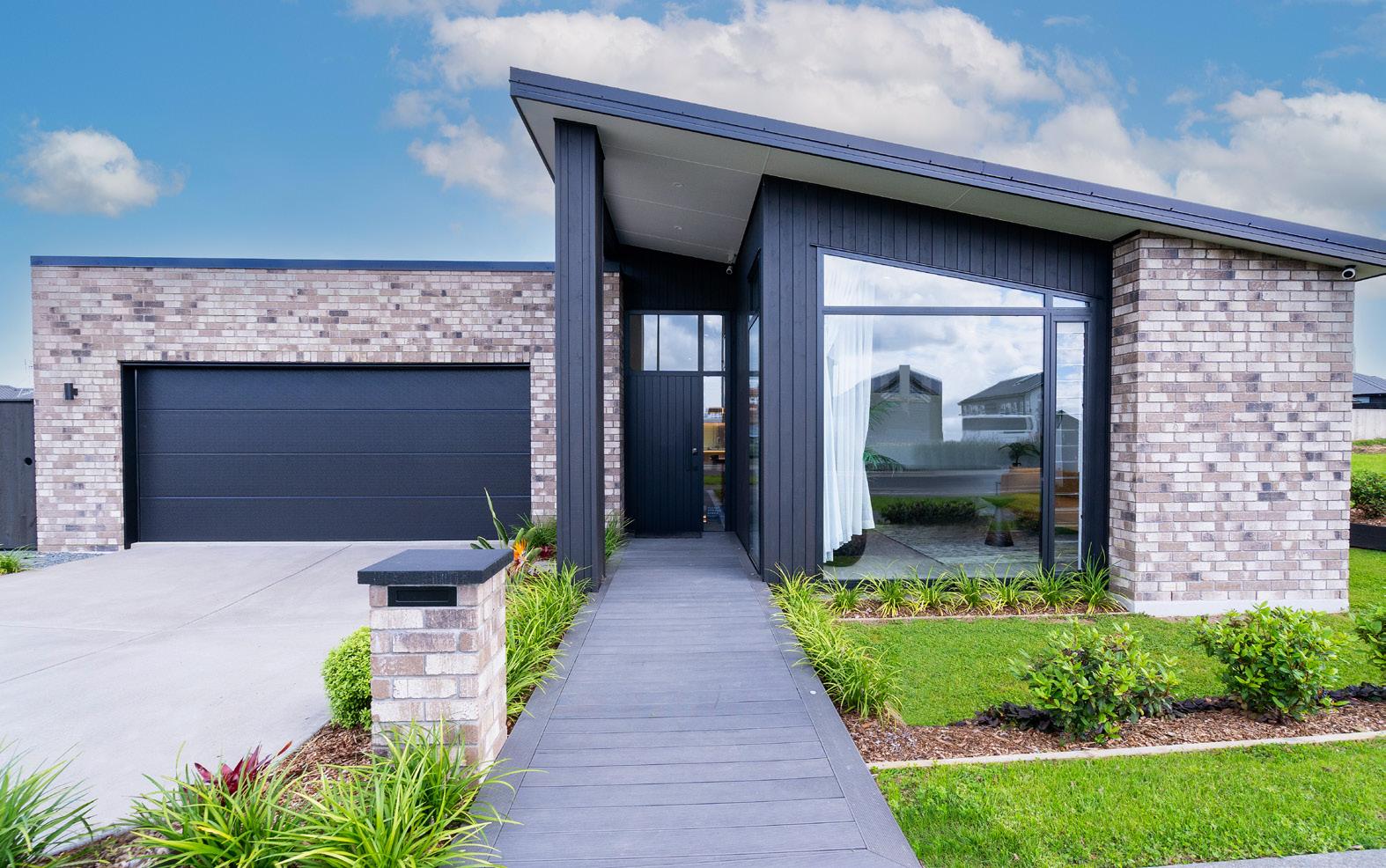









Here’s a home that shows just what can be achieved in 184sqm, and it’s a lot. It starts with a monopitch roof that forms an inviting entrance and claddings of brick, dark vertical shiplap and crisp-white horizontal weatherboard.
A drive-up double garage, with contrasting flat roof, has a laundry and an internal access – ideal for unloading shopping.
This three-bedroom, two-bathroom show home has much more going for it, however, including two

When the wide sliders are open and the polishedconcrete floor flows onto timber decking, this is entertaining heaven.
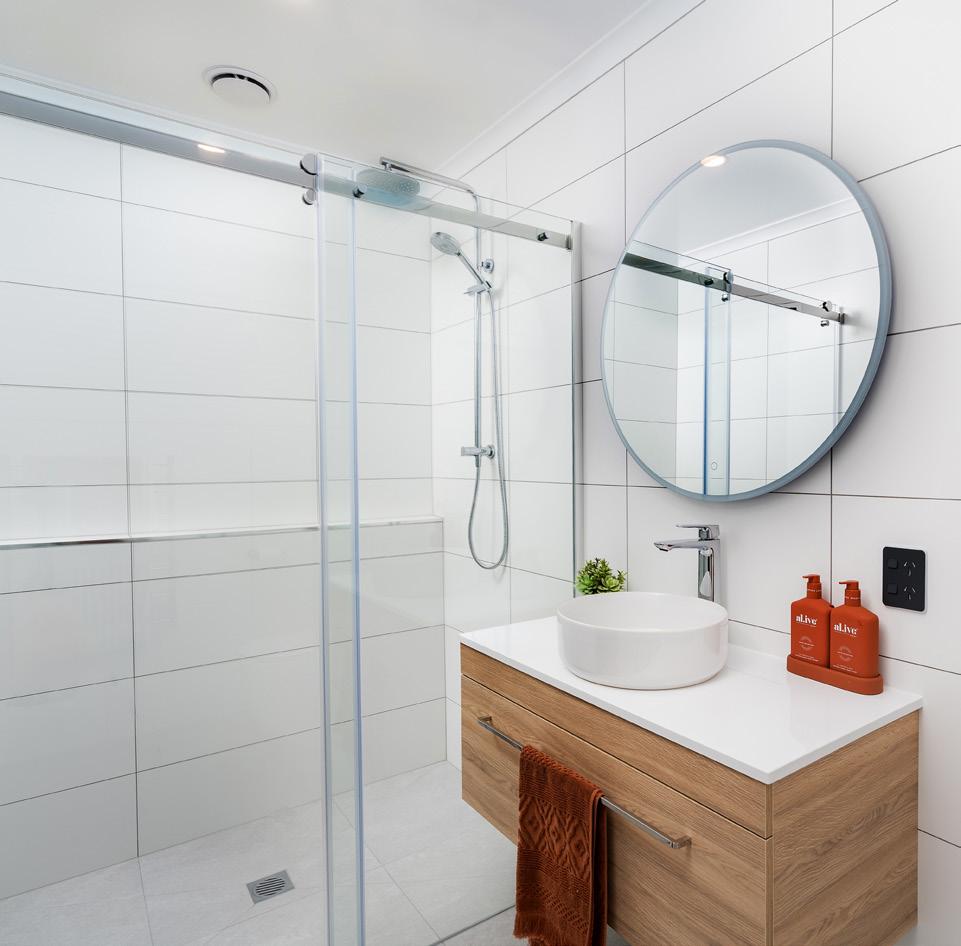
living spaces and communal areas that open to expansive decking that stretches almost the length of the house. When the wide sliders are open and the polished-concrete floor flows onto timber decks, this is entertaining heaven. It helps that the slick white-and-wood kitchen with European appliances and a scullery anchors the light-filled space.
Details are important here. Take the part-wall with timber struts that separates the living room from the lounge. You’ll also find a study nook off
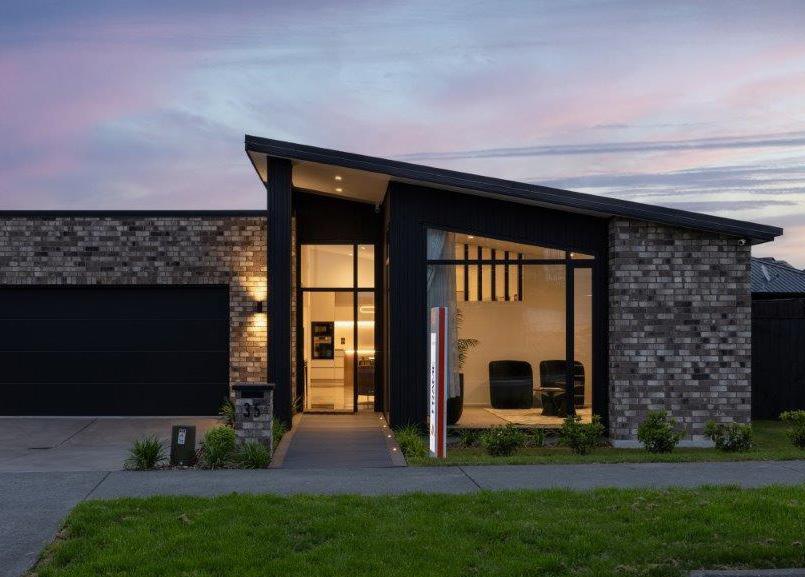
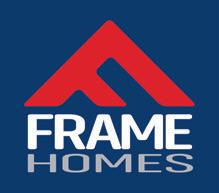

the hall, a powder room with palm-frond wallpaper and a family bathroom with a standalone bath. Both the latter and the main-bedroom ensuite are fully tiled and have wood-look floating vanities.
The main bedroom, painted in a dusky blue, has a walk-in dressing room and sliders that open to the vast deck. Retreat is an oft-used word, but this part of the house truly is.
This practical, easy-to-live-in home oozes style. For more of this house go to houseoftheyear.co.nz



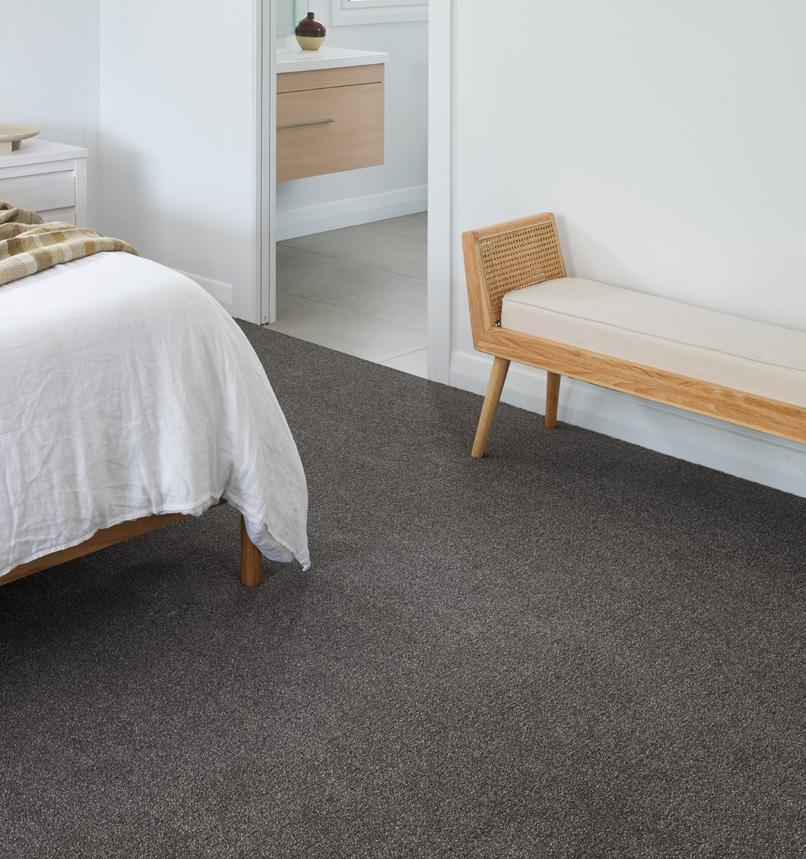
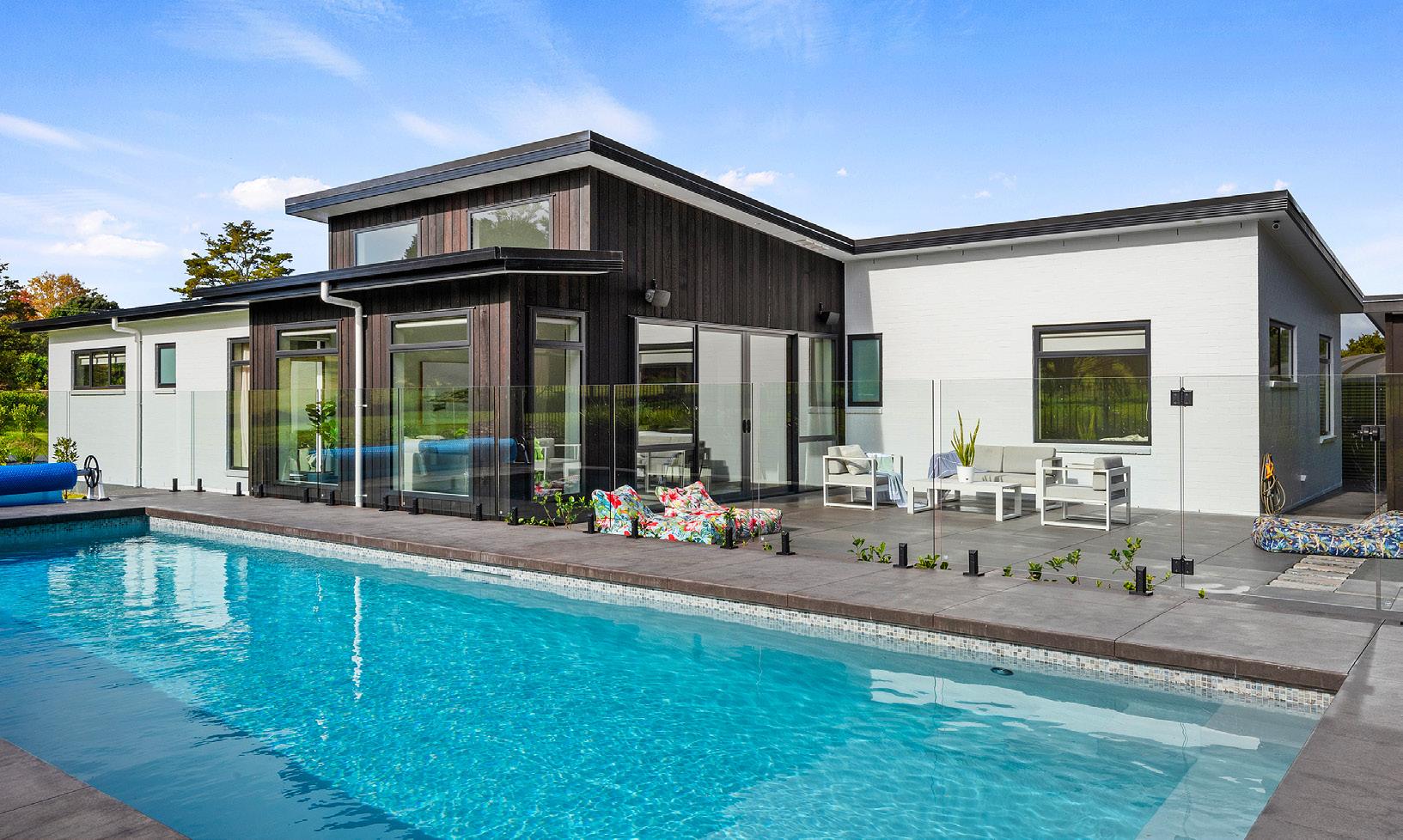
Enjoying the established gardens of its vast 8185sqm surrounds, this single-storey home prioritises bringing the outdoors in through large picture windows in every room.
Sliding doors in the lounge area open wide to a patio and well-proportioned in-ground swimming pool, perfect for those warm Northland days. A raked ceiling in the living/dining area culminates in skylights that bathe the calm, tranquil space in natural light.
The bespoke kitchen overlooks everything with an island bench defining the area and a long scullery that almost doubles the size of the work zone so that all the good stuff can be on display, the rest hidden away.
People can hide themselves away, too, through the barn-style sliding door in the media room and in three spacious double bedrooms, each with elegant, tiled ensuites. Oversized doors in every room provide a feeling of openness, creating an expansive and inviting interior that can be closed down if required.
On arrival the home’s facade is a dramatic mix of vertical dark-cedar cladding, white brick and concrete. Simple lines and monopitch roofs create a well-crafted contemporary aesthetic. Precast concrete panels lend structural integrity to the considered design that is both functional and good looking. This home is truly complete. For more of this house go to houseoftheyear.co.nz
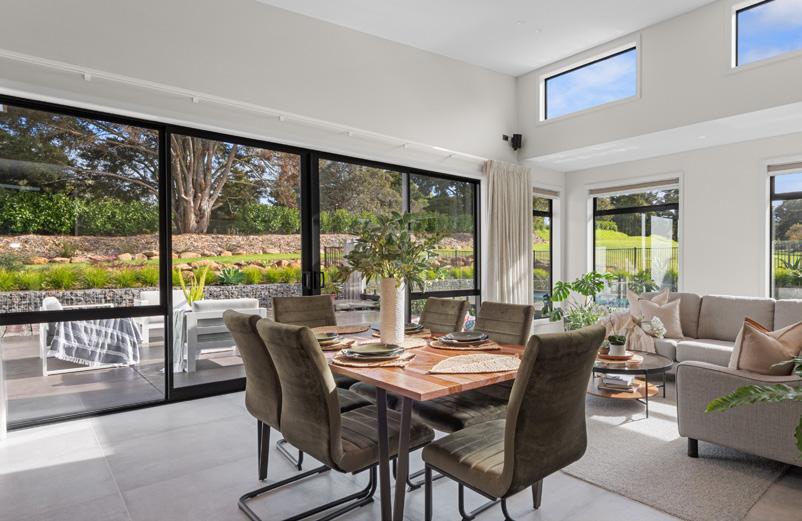

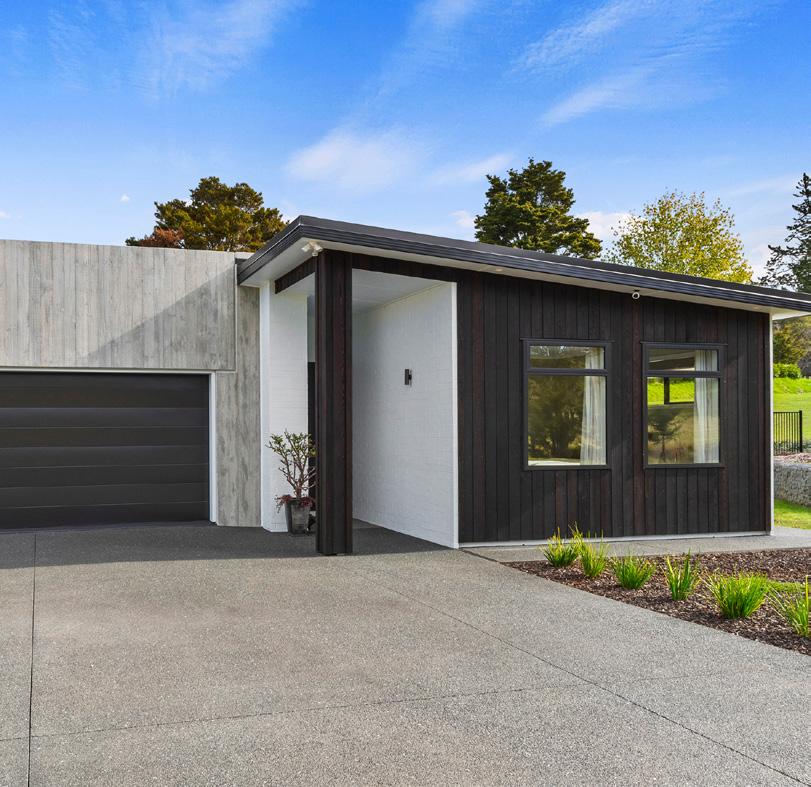
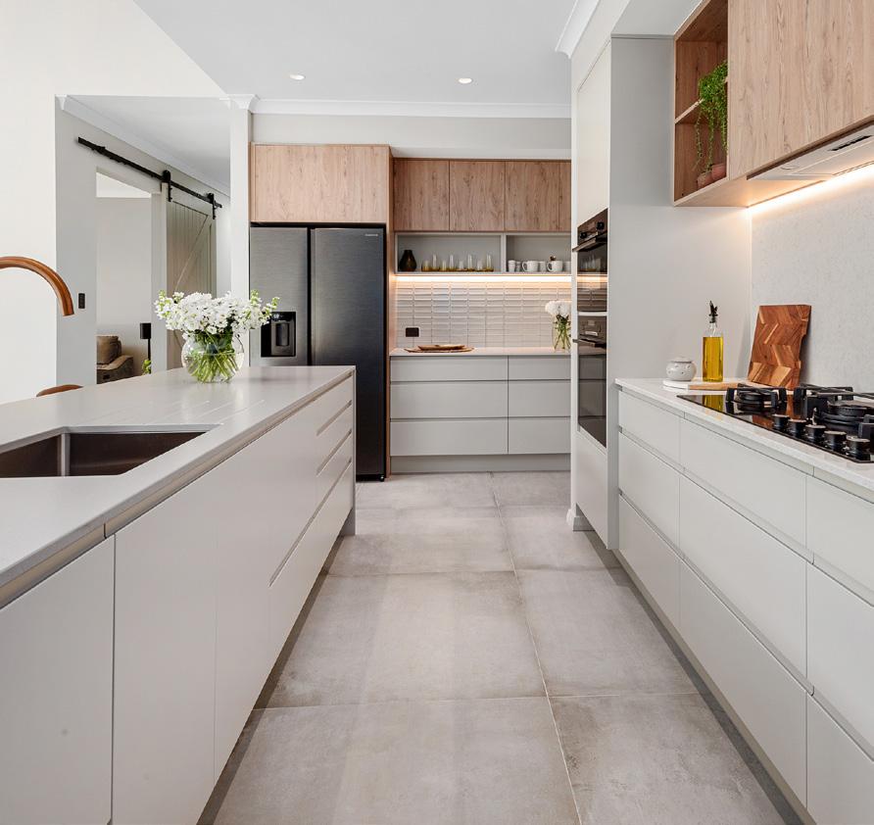

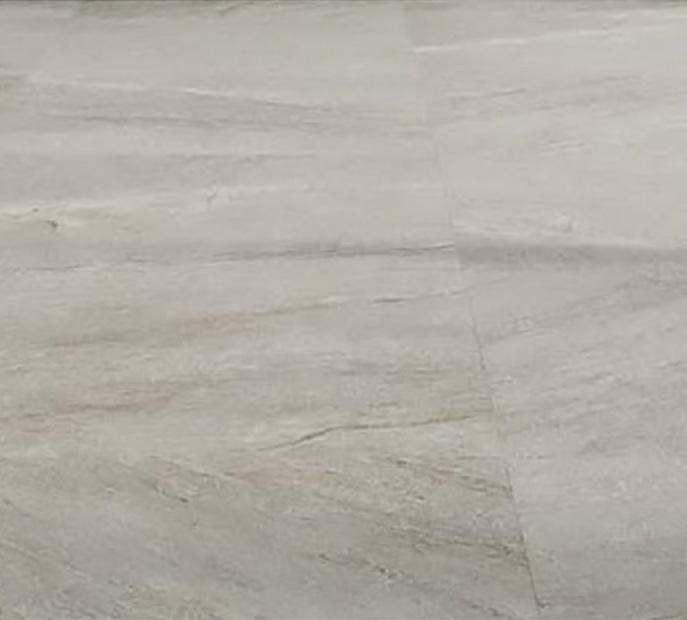
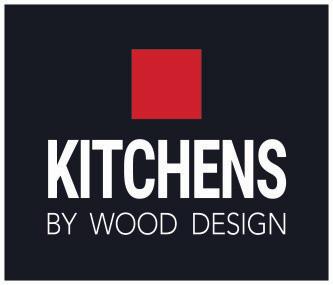
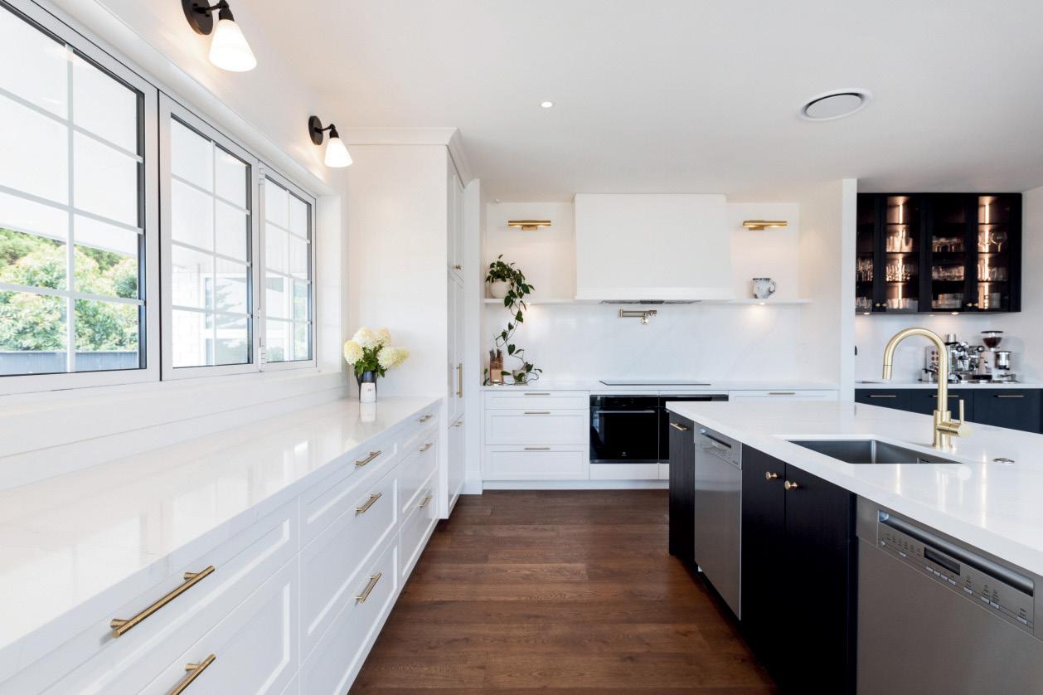
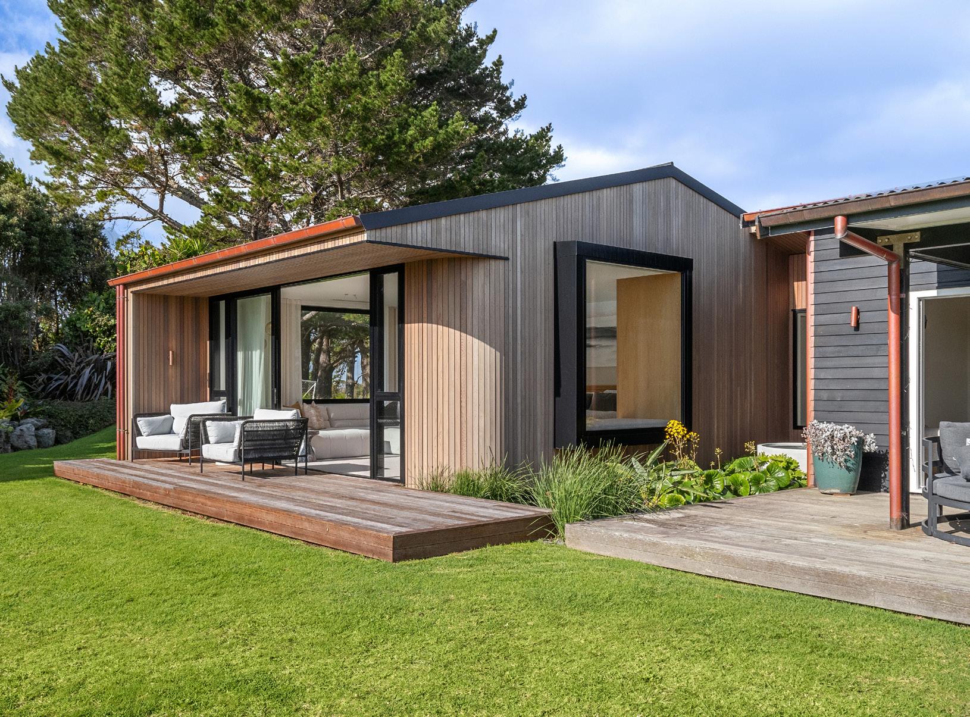
The black-painted weatherboard-clad house needed not only a contemporary main bedroom (and ensuite) but also extra living space and the up-sizing of two existing bedrooms. And, since every growing family needs plenty of space to play, plenty of storage for those playthings.
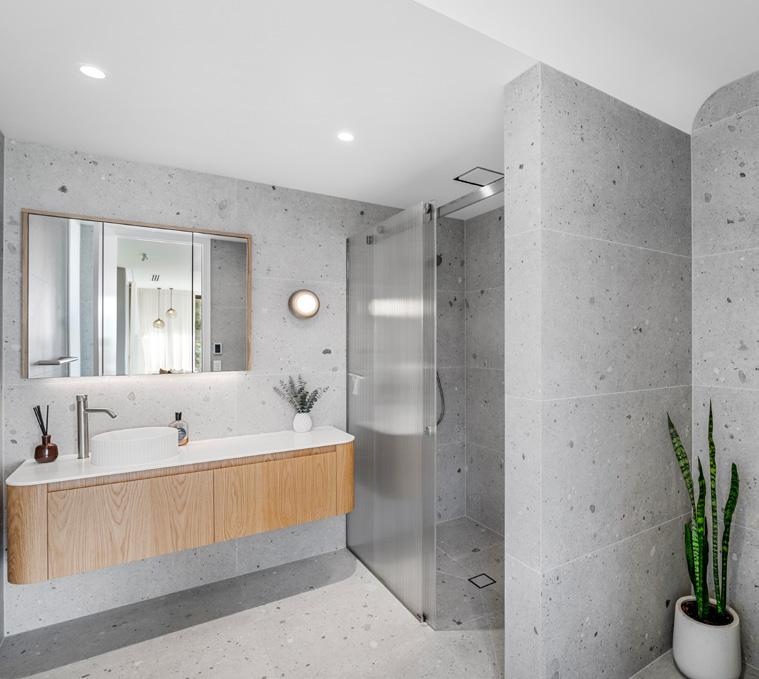
Modernist homes are a feature of the rolling landscape to the west of Auckland city, often sited nicely for the sun and to make the most of beautiful views.
Homes of that era, however, can be a little cramped for the requirements of a modern family. This project, therefore, required an extensive addition to one such spectacularly located home and was aimed at gaining more breathing space for all the inhabitants.

This renovation achieved it all. The former main bedroom was converted into a family rumpus room with storage, floor space was increased in two of the children’s bedrooms and a connecting hall created. At the southern end of the dwelling, a new main bedroom with an ensuite and living space all overlook the magic of the Kaipara Harbour.
Renovations can be challenging and this one meets today’s expectations of seamlessly flowing spaces with clever design and the use of exterior cladding by Rosenfeld Kidson to meld the old exterior with the new.
For more of this house go to houseoftheyear.co.nz
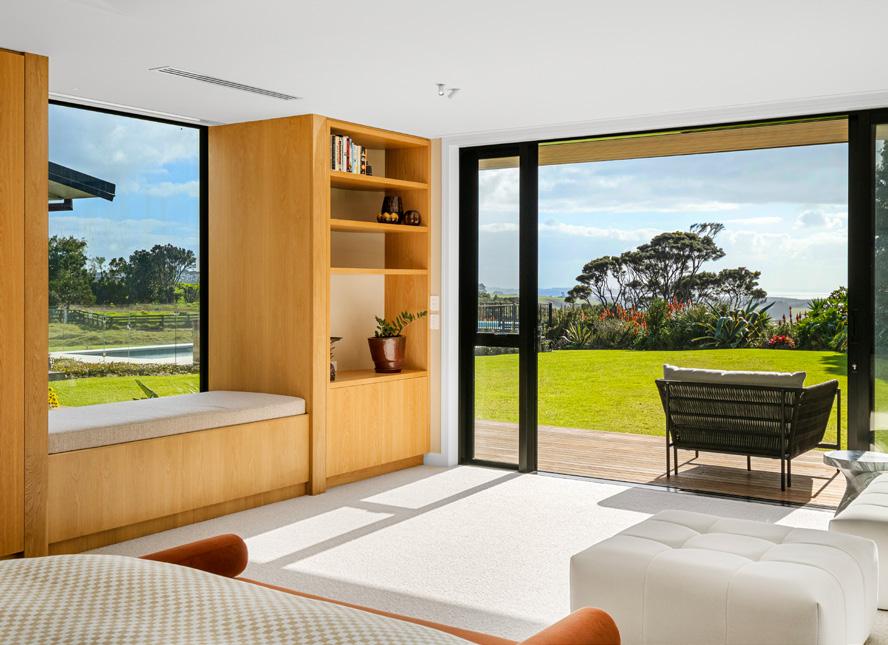
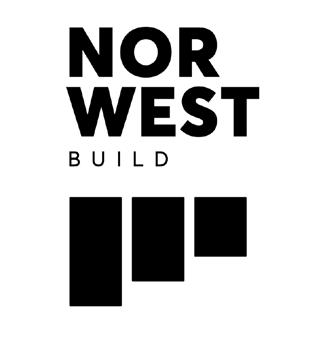
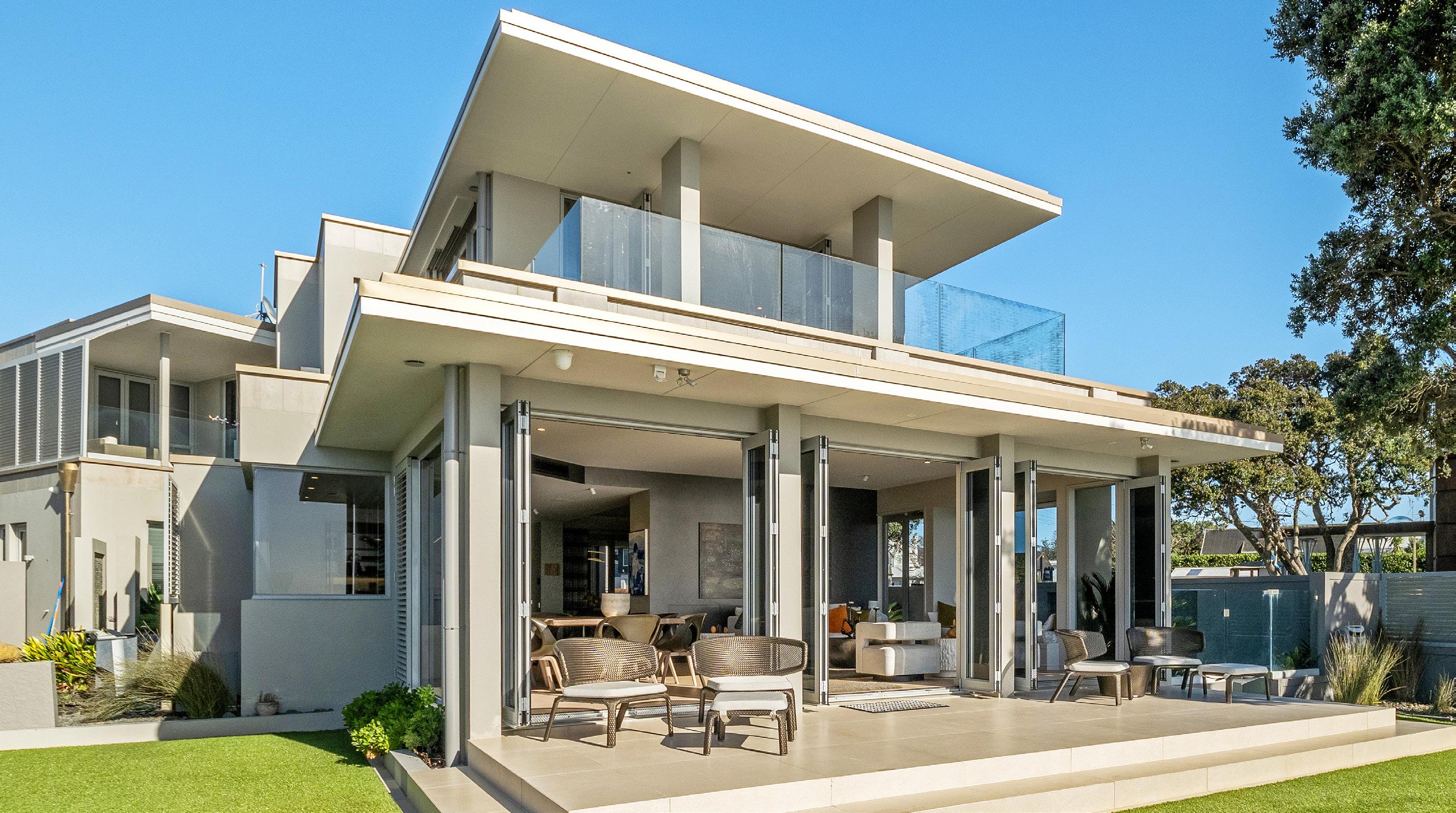
With the Hauraki Gulf just a stone’s throw away, it was time to see more of it. This 15-year-old, four-bedroom beachfront home was in need of renovating to create an open-plan space that made the most of its extraordinary sea views.
Sounds simple enough, but this was a very challenging task. The pillars earmarked for removal held up the second floor of the home, which was also concrete. The existing walls needed to be underpinned and new steel beams and posts installed to open up space and throw the curtain back on the unrivalled sea views.
The skills of the Glover Homes team are evident in the 160sqm renovation, in which you’ll find a new kitchen and scullery taking centre stage.

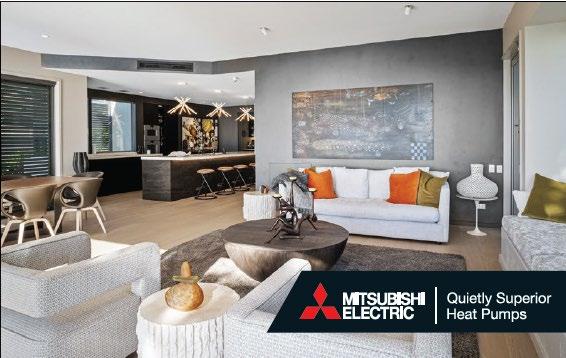
Now windows all open up to the fresh sea air and views of the sandy North Shore beach. Meals can also be prepared with side helpings of ocean vistas. It helps that the slick, clean lines and muted tones of the island and cabinets do not distract from the big blue just metres away.
As part of the revamp, new timber floors, air conditioning, smart wiring, insulation and lighting were installed in the home that has a sweeping staircase with chandelier, and superb indooroutdoor living thanks to several sets of bifold doors.
The size of the 506sqm house hasn’t changed, but the owners now have a refreshed home with clear views and a wow-factor kitchen and scullery. For more of this house go to houseoftheyear.co.nz

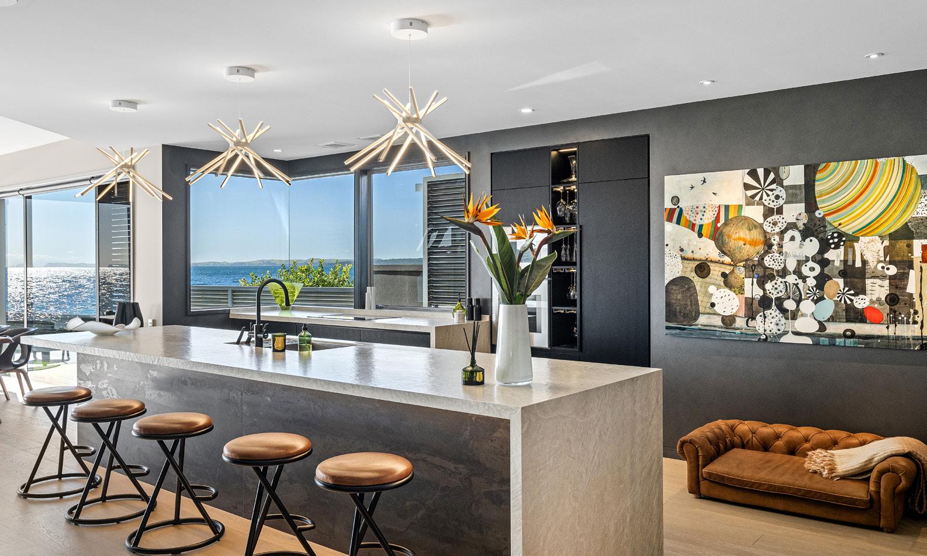
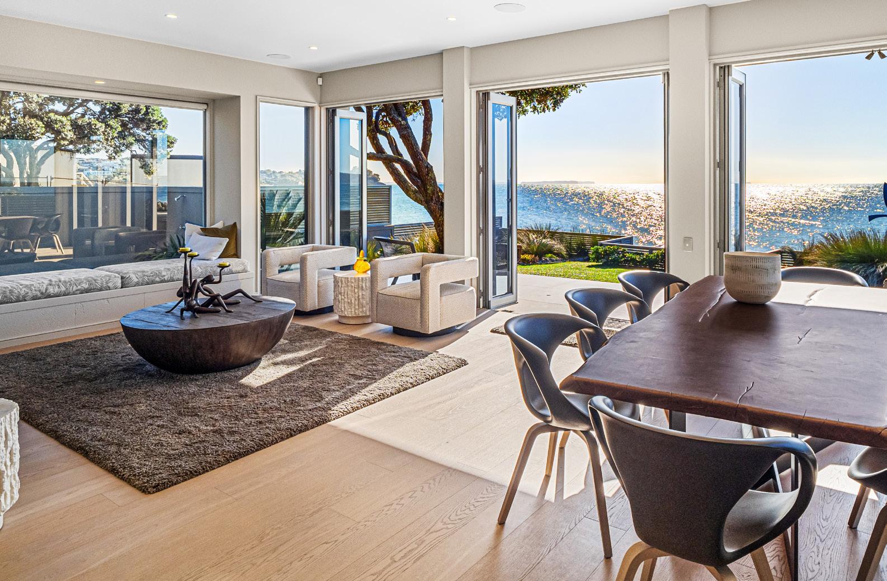
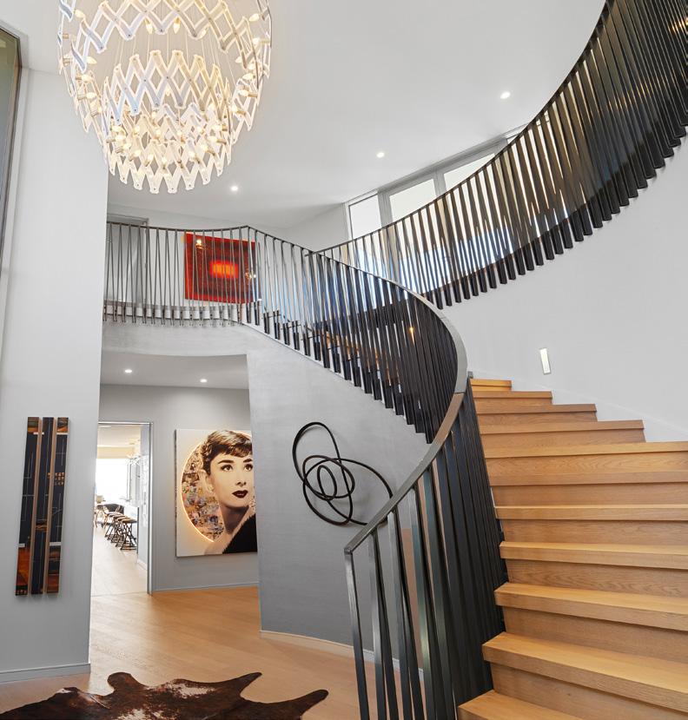

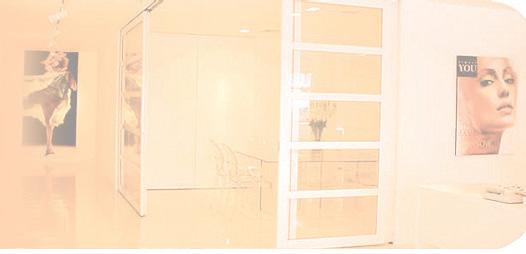

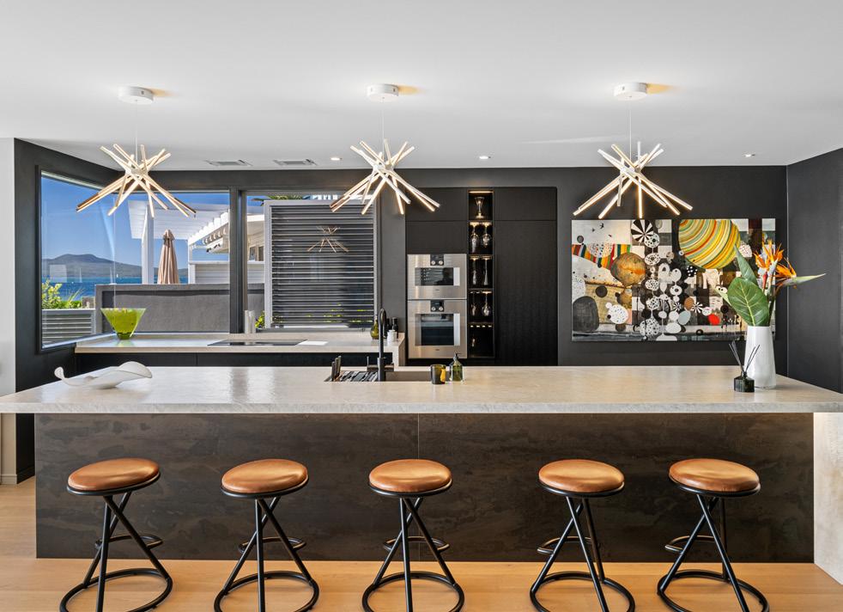
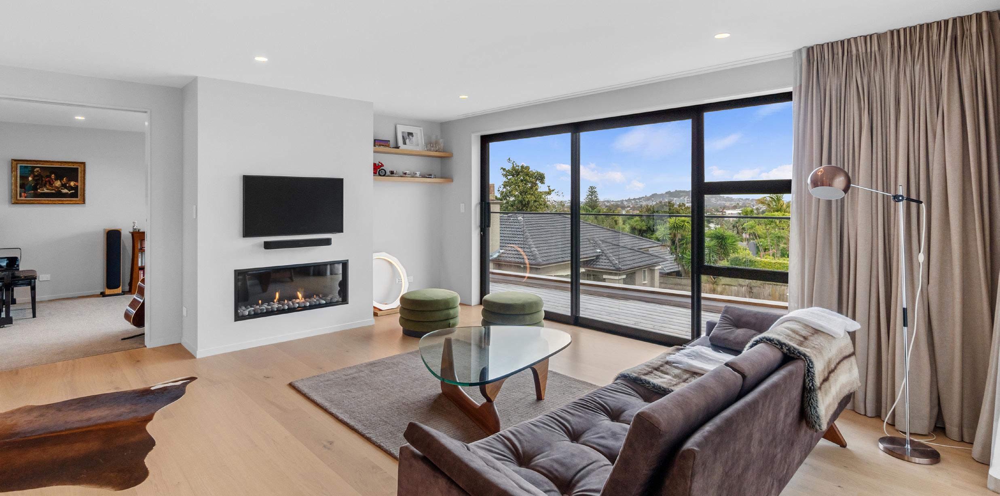
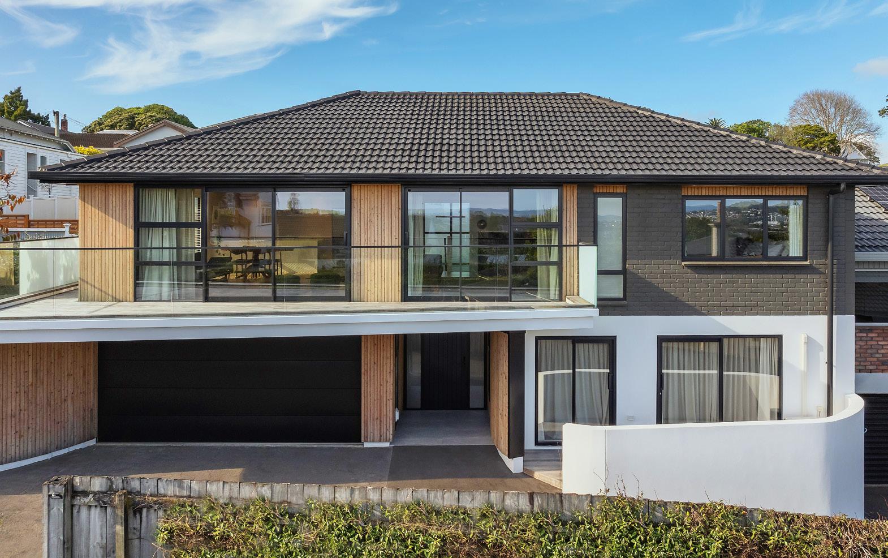
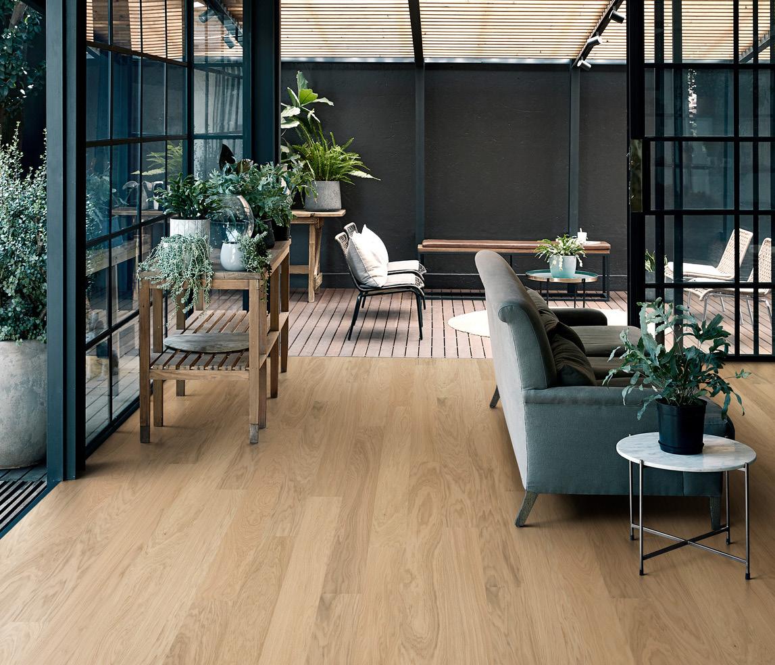


A large deck that cantilevers over the driveway makes for an eye-catching entrance to this fully renovated property – as does its brand-new vertical timber wall cladding.
JRA Construction has undertaken a bold renovation that has completely transformed the home. Extending the upstairs of what used to be a dated 1980s brick-and-block dwelling has created a light, open-plan living, kitchen and dining area with a gas fireplace. This inviting hub spills

The existing structure was used as a foundation for the renovation and extension as much as possible.
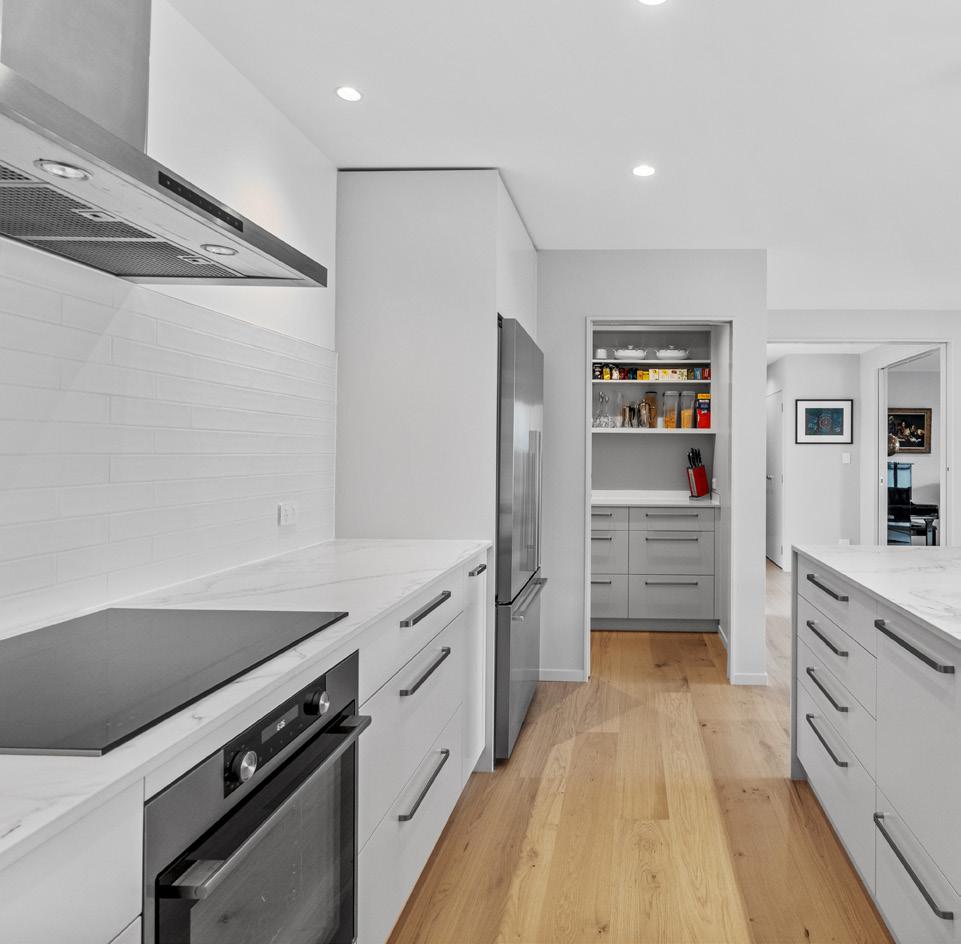
onto a new deck, the glass balustrade ensuring seamless views to Mt Eden from its elevated perch. The sleek white kitchen is ideal for entertaining, with its generously sized marbled benchtop, butler’s pantry for storage and dishes, and a tiled splashback that echoes the brick on the exterior.
The existing structure was used as a foundation for the renovation and extension as much as possible, while bringing the home up to modern

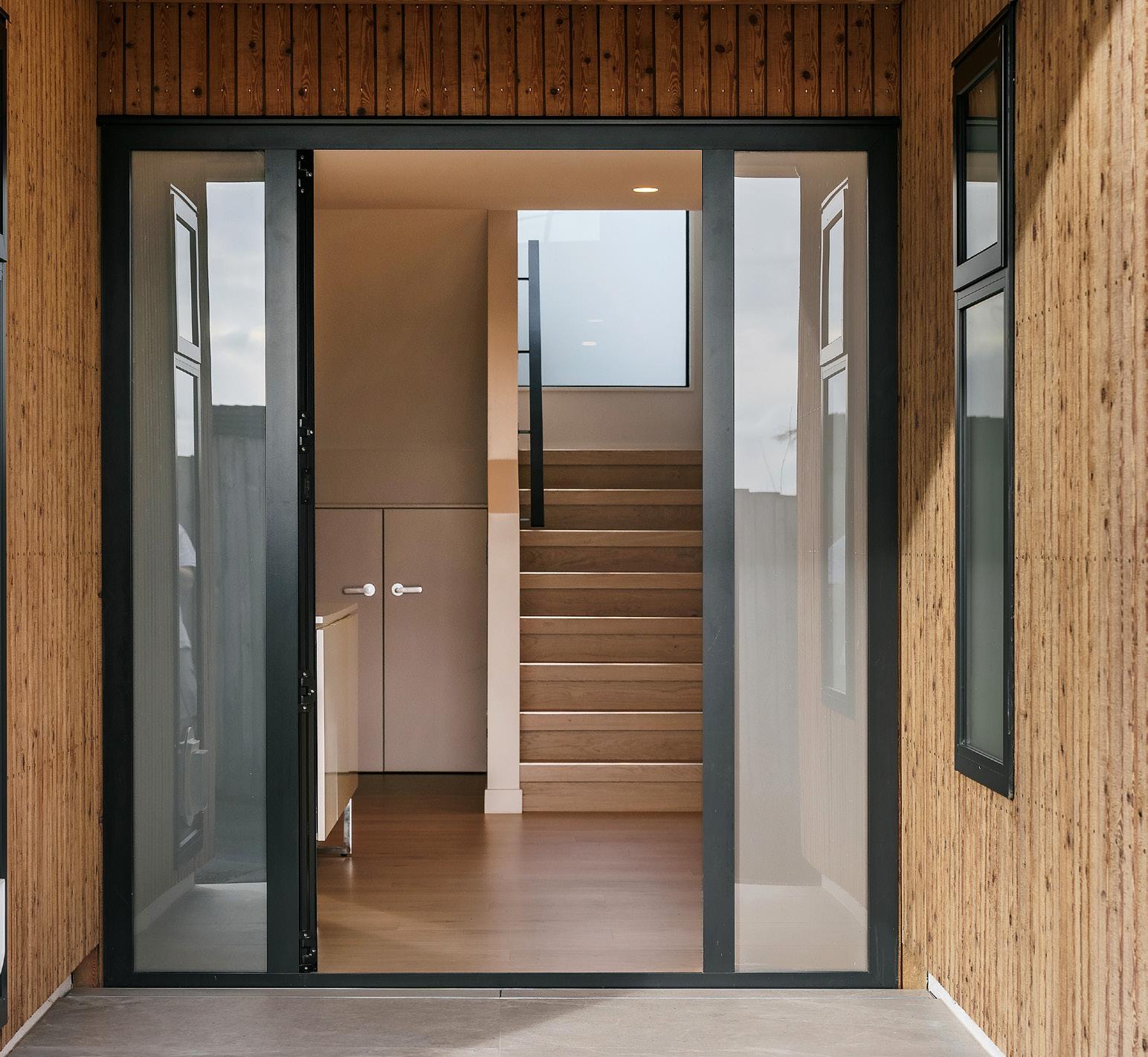
standards. Now it feels light and spacious, and the cladding, decking and wood floors bring the warmth of earthy tones indoors.
The home has been built for a small family that frequently hosts guests, and now houses many versatile spaces and luxurious bathrooms.
A multitude of outdoor spaces – including that fabulous new deck – mean there’s always somewhere to soak up the sun. For more of this house go to houseoftheyear.co.nz
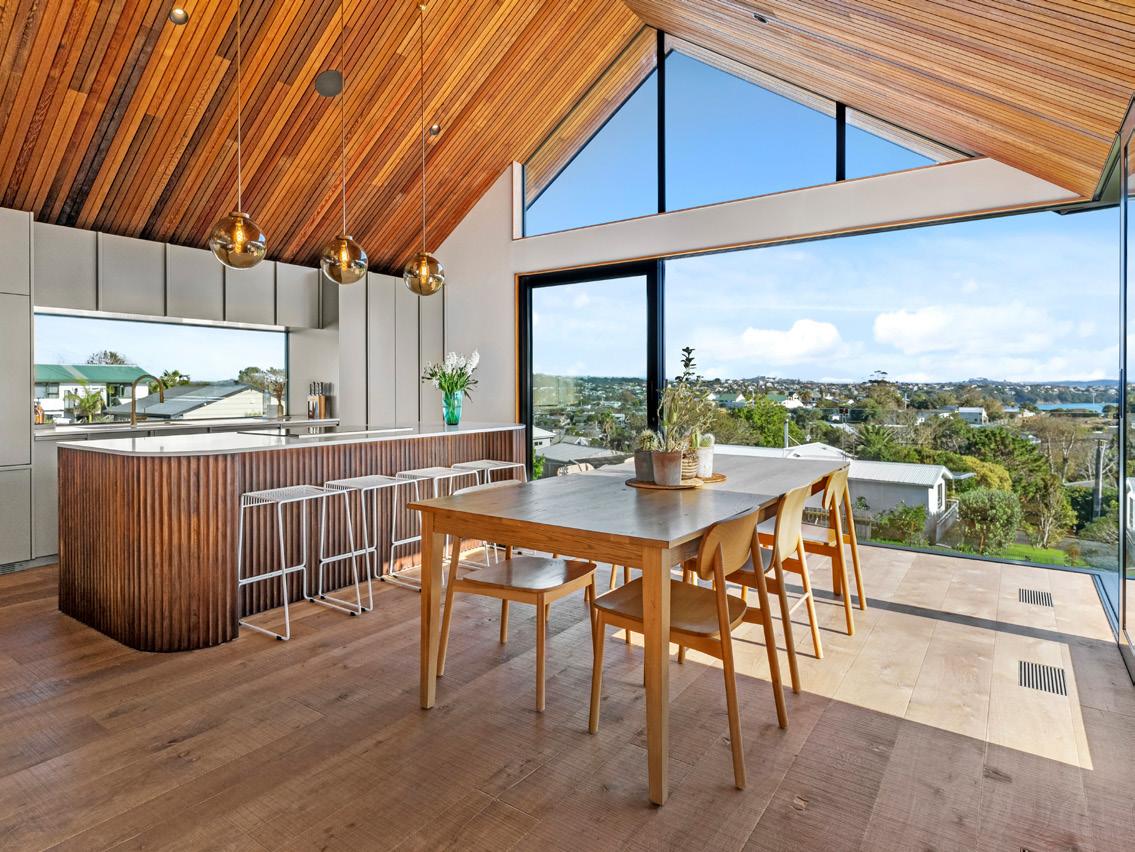

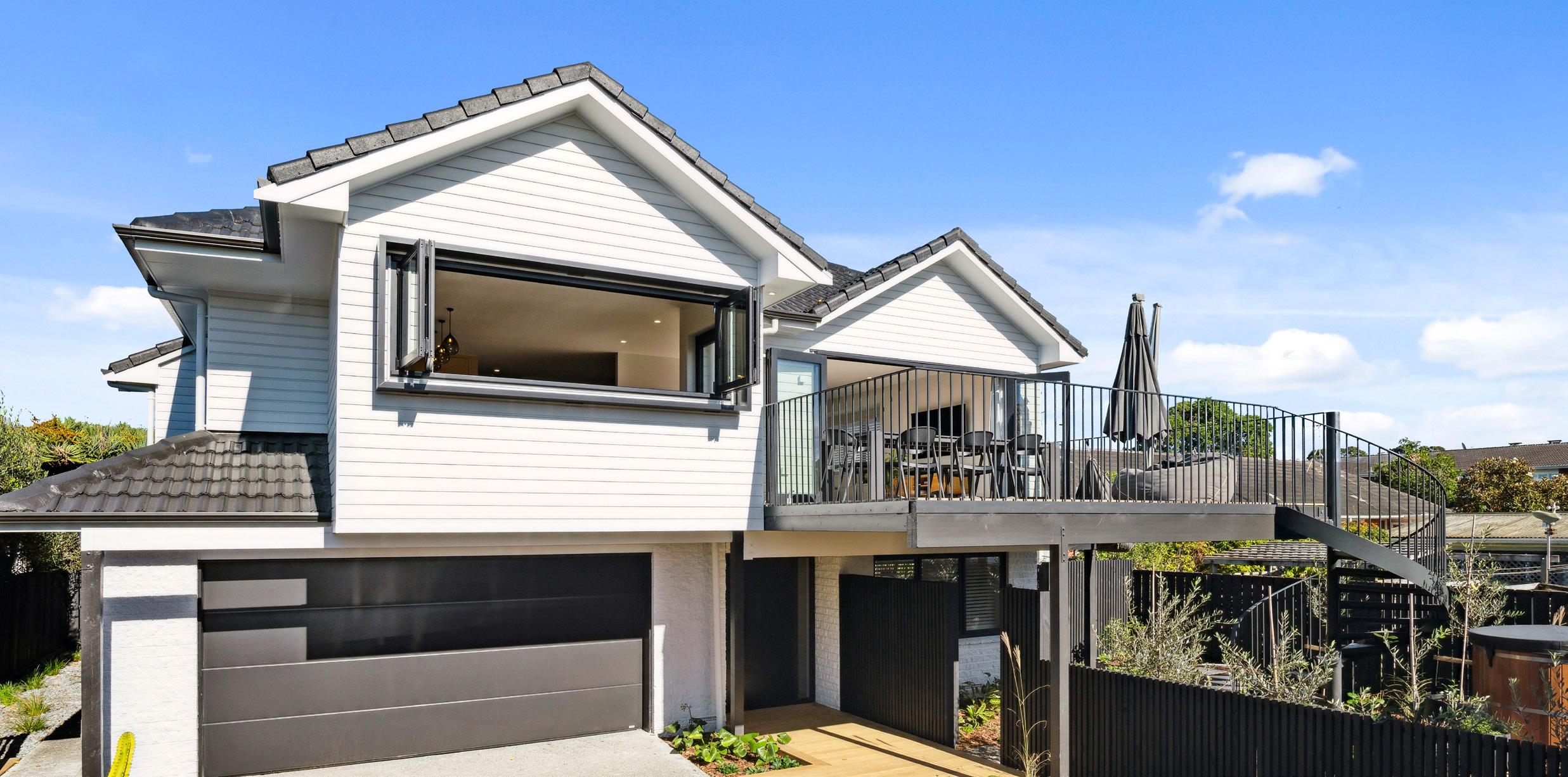
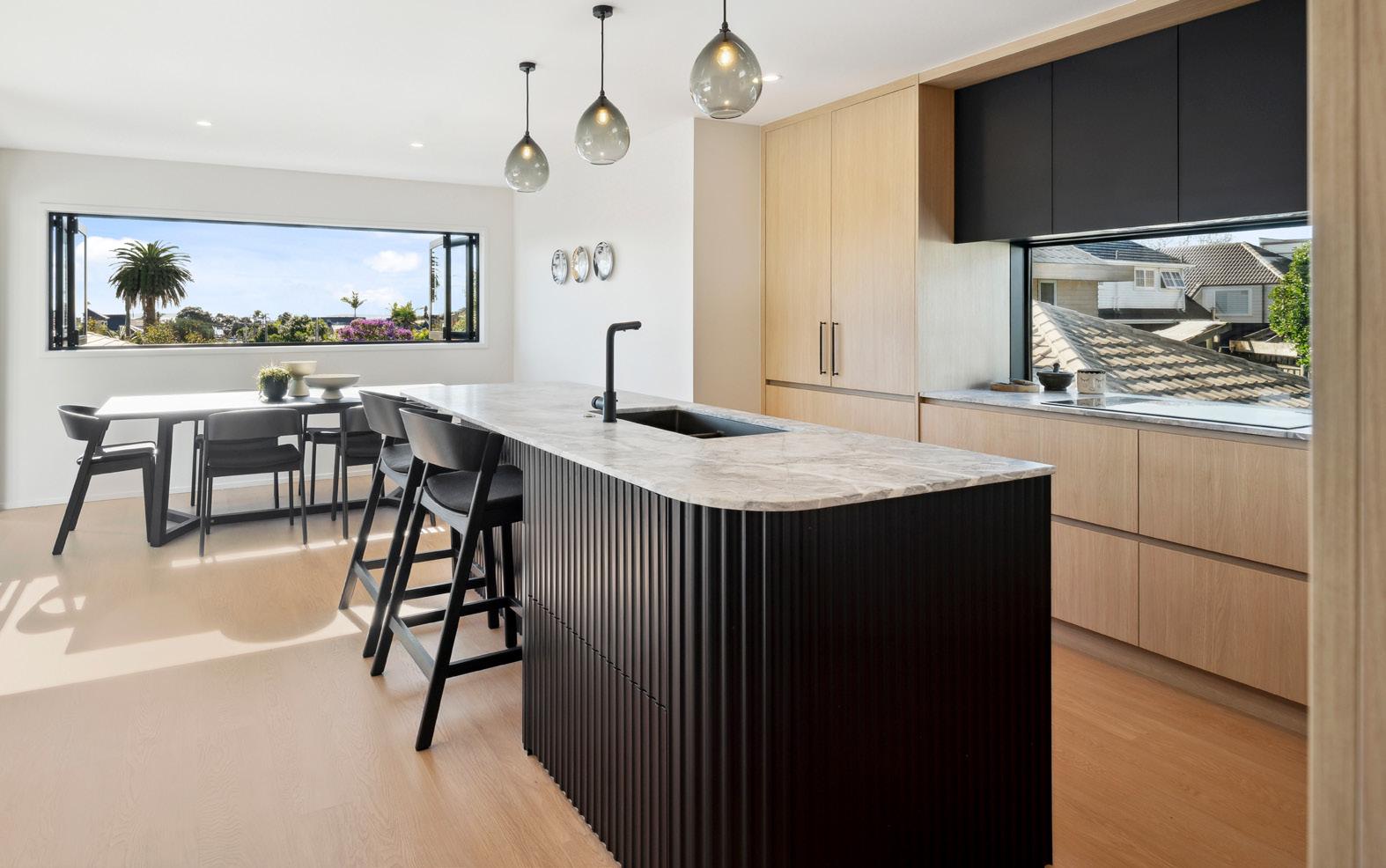

What was once a traditional three-bedroom home with kitchen separate from living, and a small balcony the only connection to the outdoors, has been completely redesigned for modern living with a more open and spacious layout, and contemporary interiors.
A highlight is the external spiral staircase that travels from the new, vastly bigger deck that opens off the living area, down to the fenced patio area at ground level.
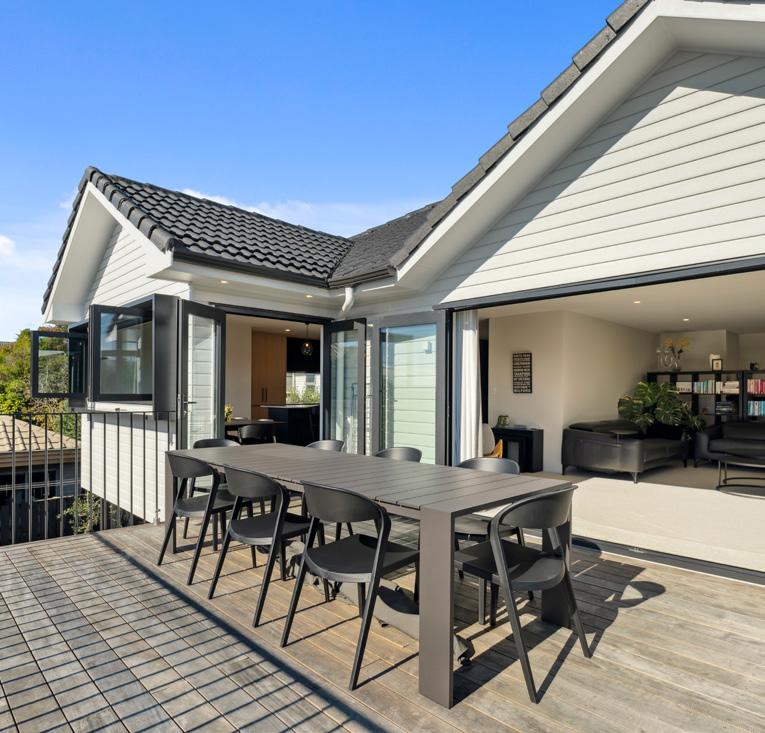
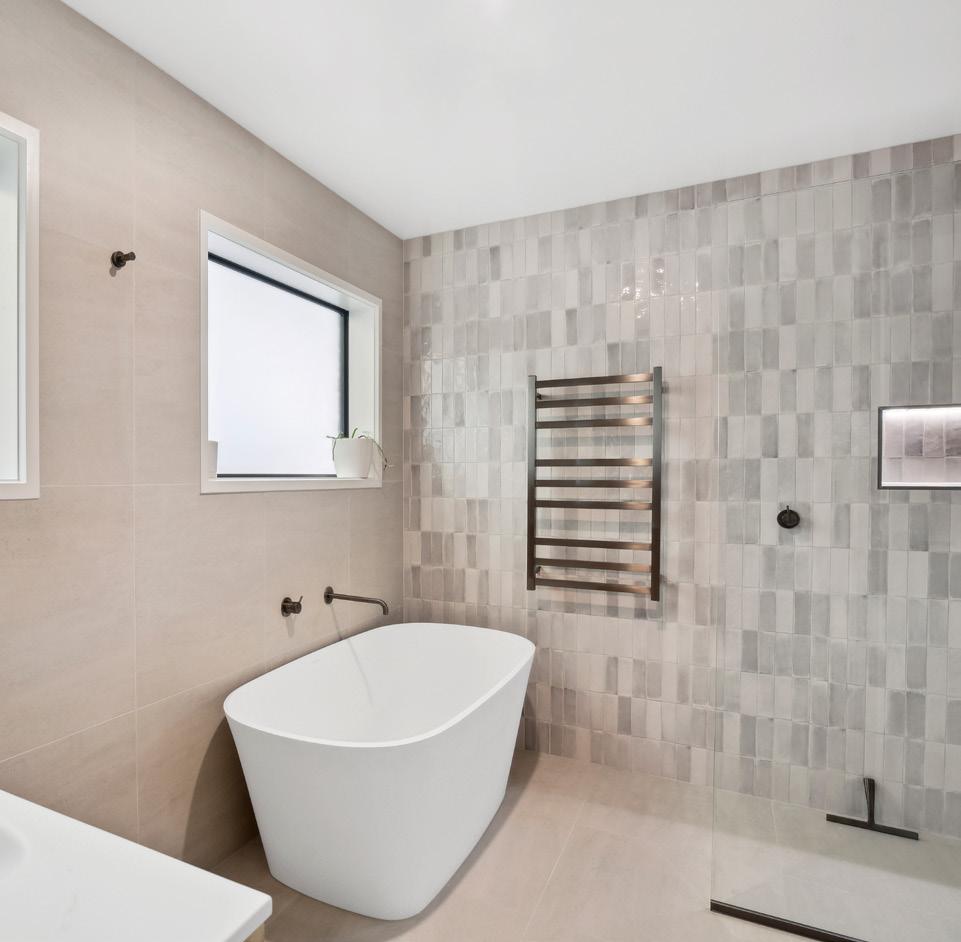
Life now flows from inside to out in the most elegant of ways and panoramic Milford views have been maximised from the deck and through banks of doors and windows in the now openplan living, kitchen and dining.
A main suite is also located on the upstairs living level, with two bedrooms, a second living room, bathroom and internal double garaging downstairs. Bathrooms have been given an extra luxurious and spa-like feel with walk-in showers


and soothing colour palettes. The kitchen is modern and minimalist with contrasting light and dark cabinetry, and stone benchtops. A long rectangular window forms a splashback with a view.
The house has a cosy, inviting atmosphere that was previously lacking. Luxury blends with functionality to deliver a sanctuary where the owners can relax and fully embrace coastal living. For more of this house go to houseoftheyear.co.nz

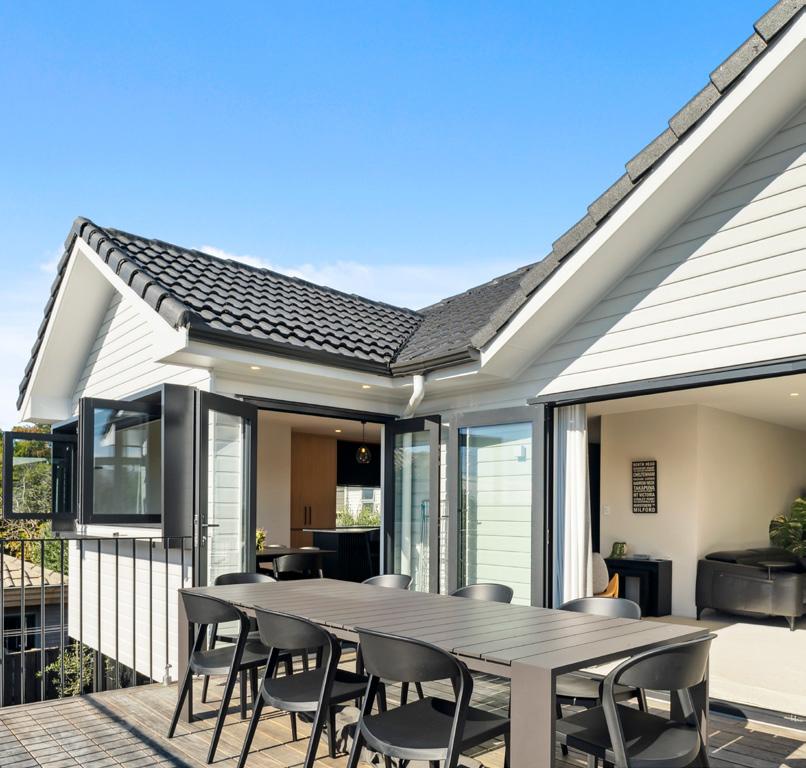


Keing Engineering and Construction AUCKLAND M 021 206 6451 • E kai.keing@outlook.com W keing.co.nz
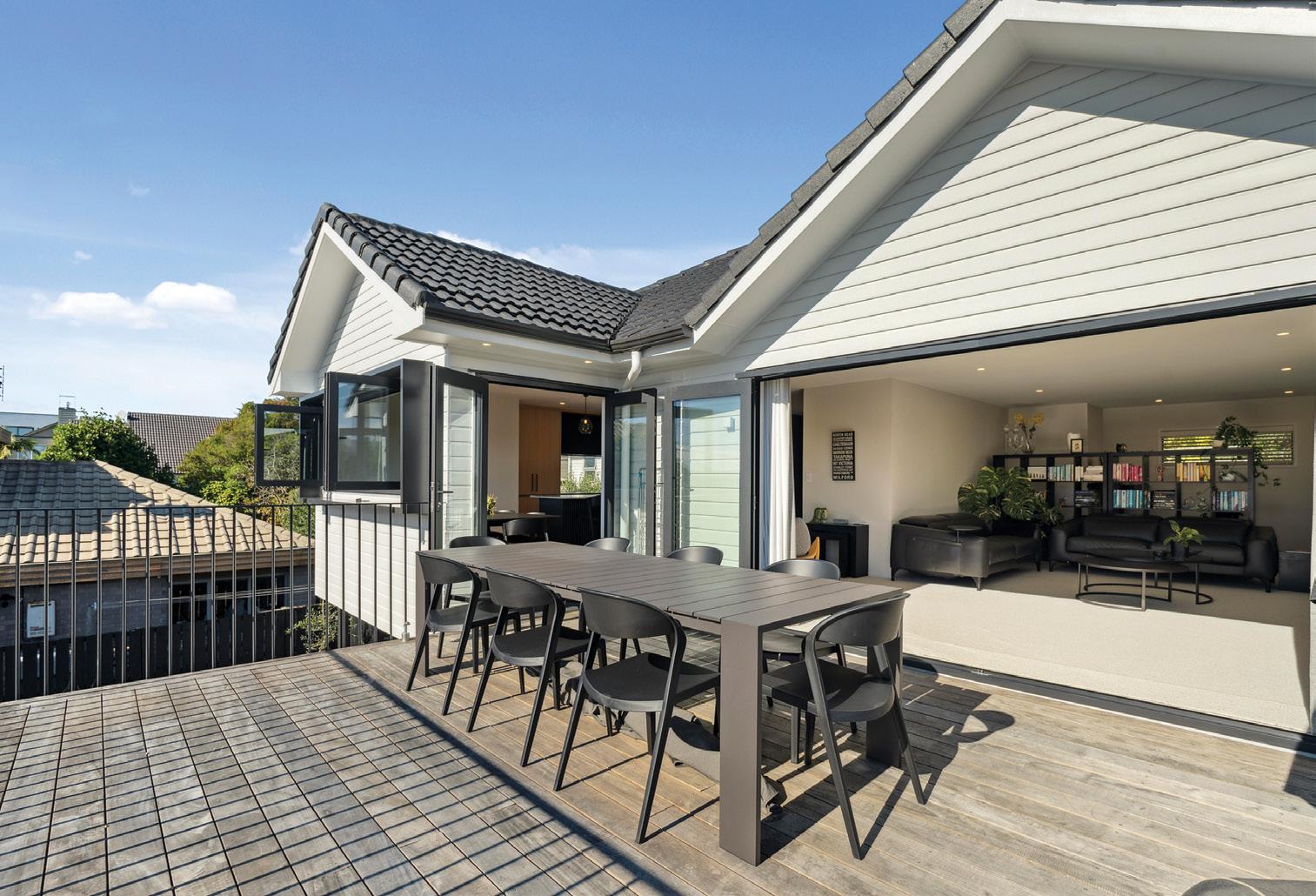

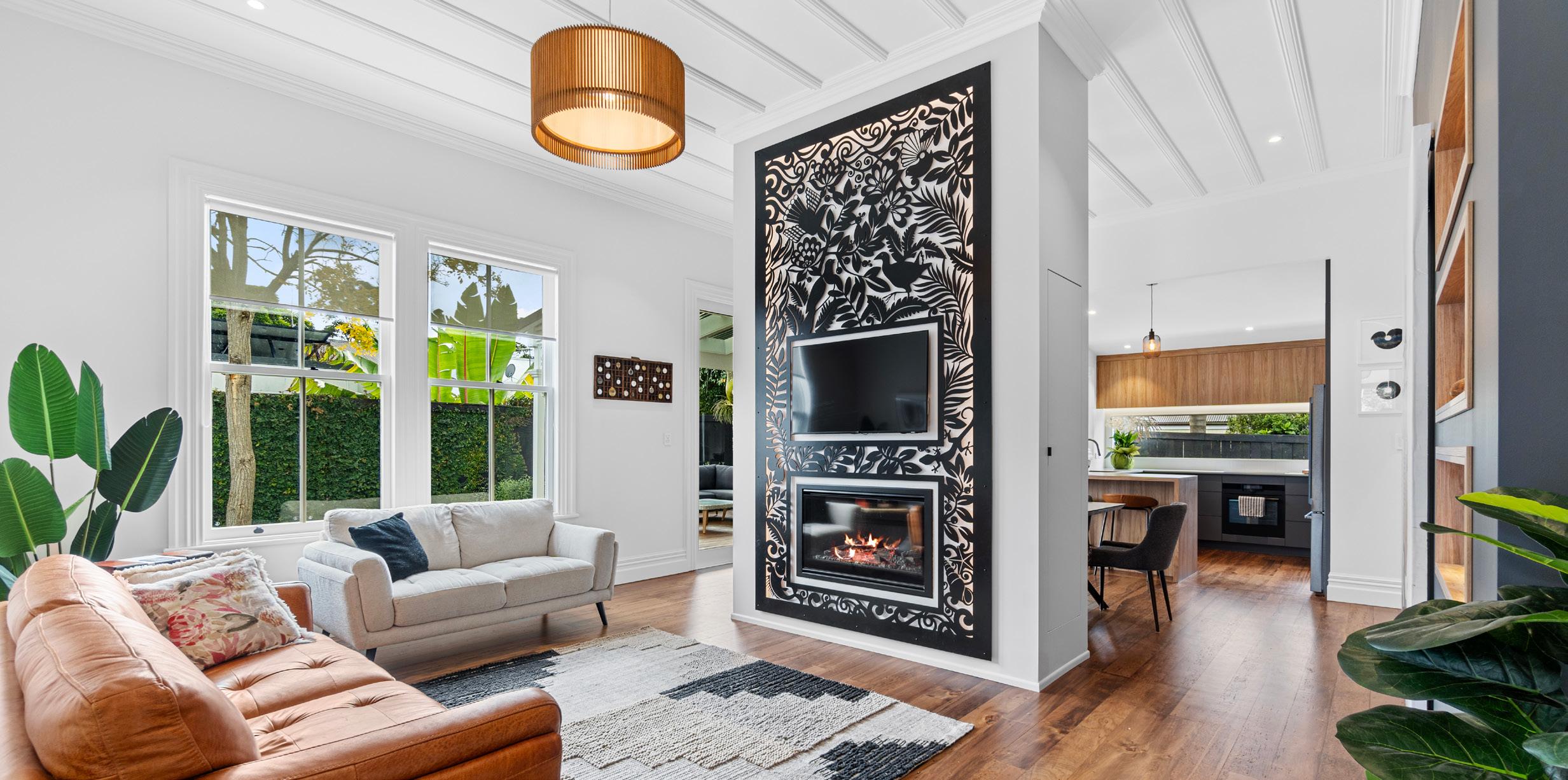

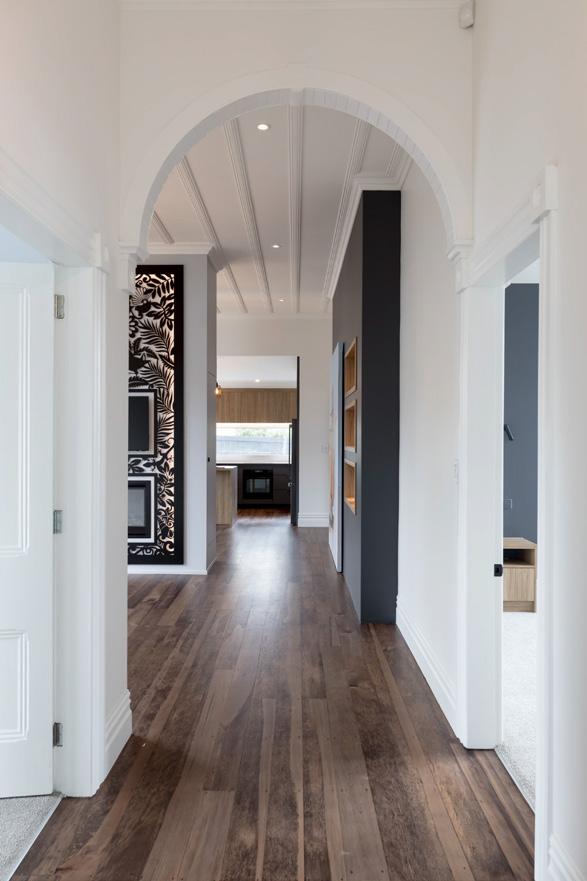

GREY LYNN
A centrepiece fireplace in the living room is just one of many bold new additions to this picture-perfect four-bedroom villa. Licensed Renovations has transformed both the interior and exterior, resulting in a beautifully reimagined colonial-style dream home, complete with white-picket fence and exquisite pressed-metal ceilings. Their meticulous approach involved renovating inside and out, first by stripping down all walls to the studs. A whole new layout was created, which



A whole new layout was created, which necessitated cutting the chimney in half and repositioning the fireplace opening.
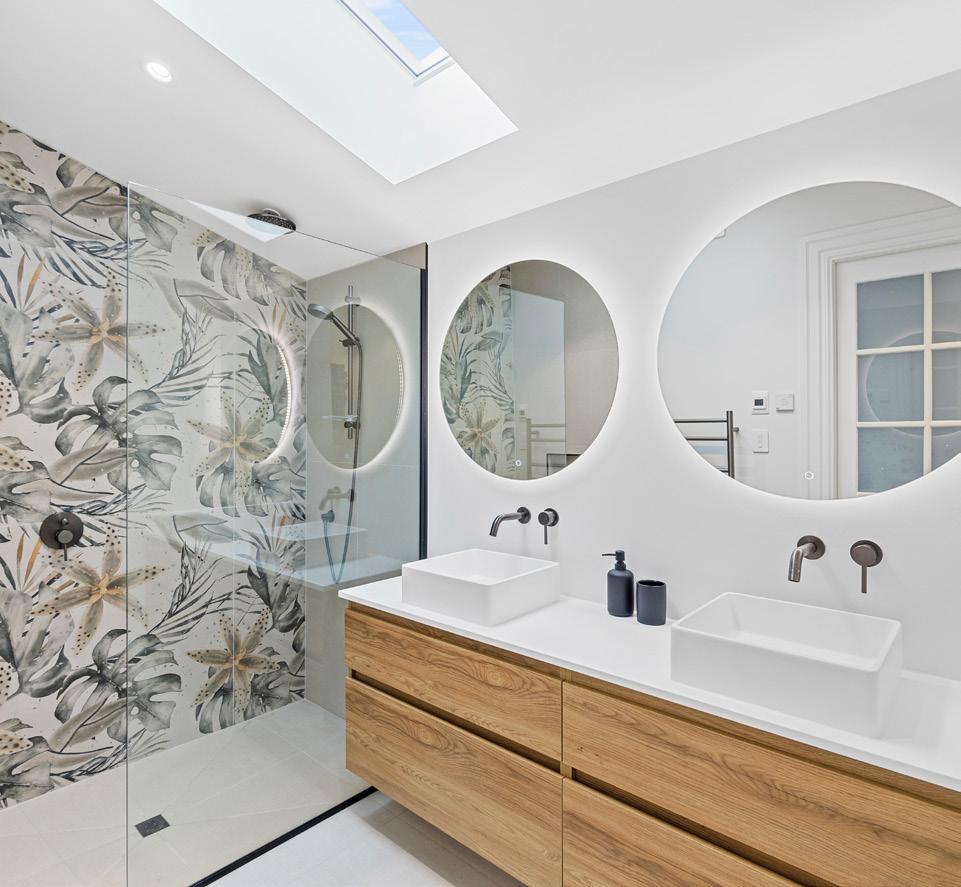
necessitated cutting the chimney in half and repositioning the fireplace opening, enhancing both functionality and aesthetics. General maintenance tasks were also conducted, including addressing piles and point loads to ensure the building’s structural integrity.
They also built a new bathroom, and completely re-roofed, rewired and re-plumbed the entire home. Energy efficiency was improved by enhancing the house’s insulation.
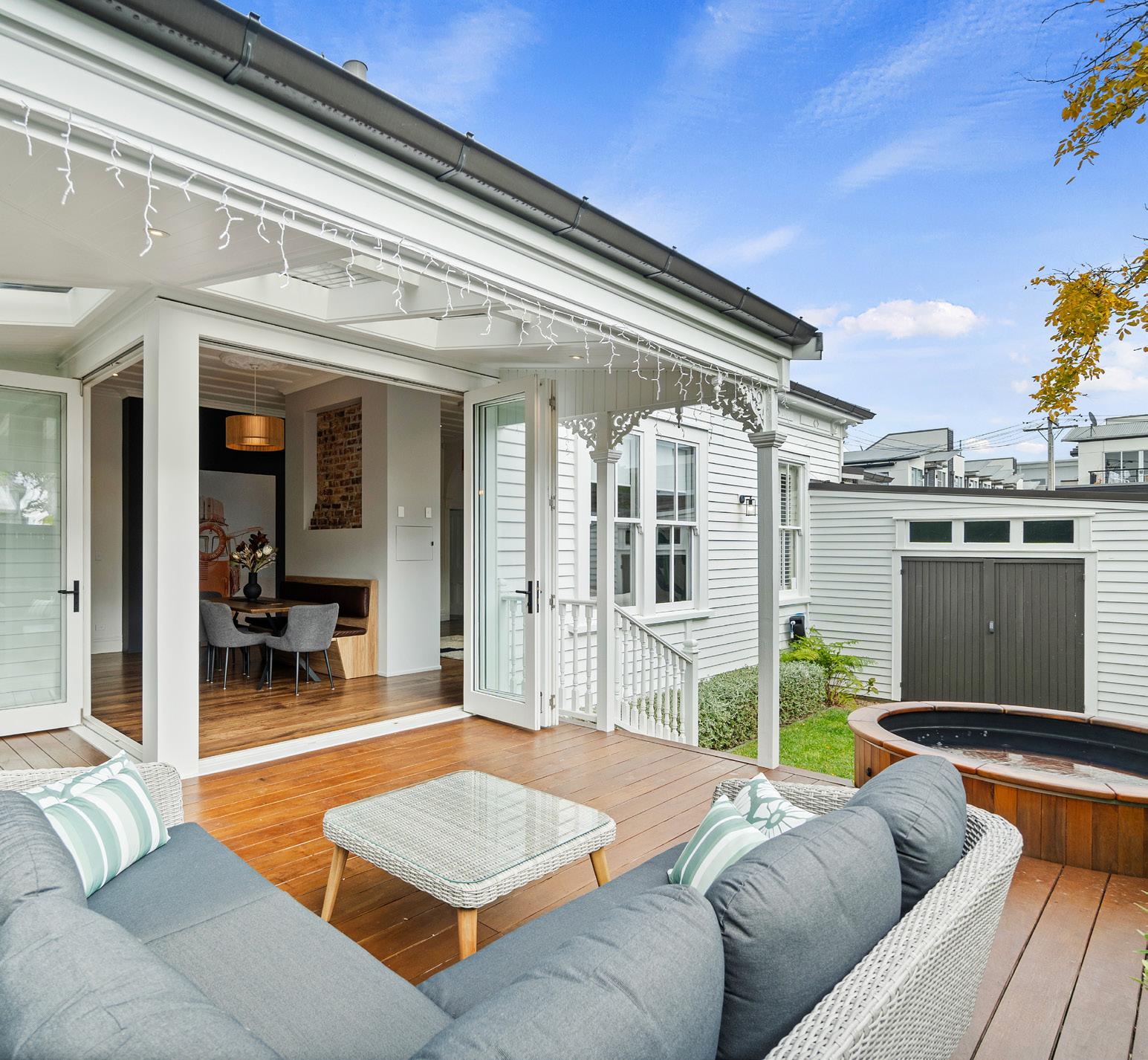
The villa’s overall appearance received a fresh look with painting inside and out, and decorative wallpapering in the luxurious bathrooms.
The outdoor living space was also extended by enlarging the deck and adding a pergola, providing an inviting, stylish alfresco retreat.
The commitment to detail is evident in what has become a thoroughly modern and comfortable home that honours its charming, historical roots. For more of this house go to houseoftheyear.co.nz
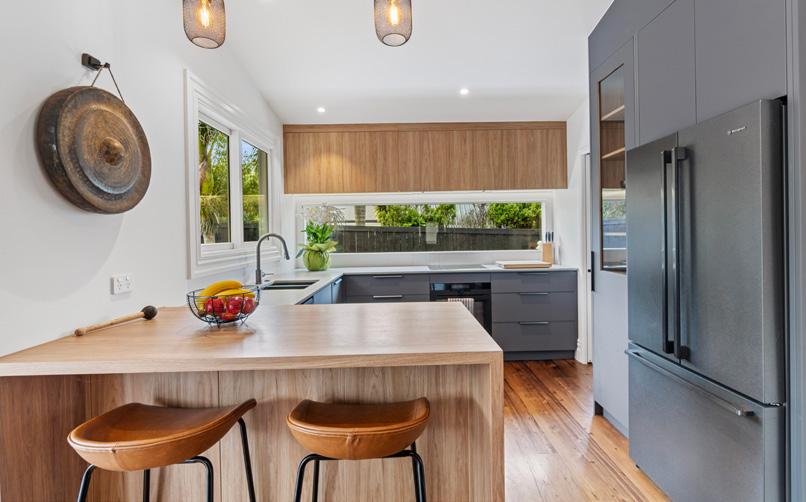



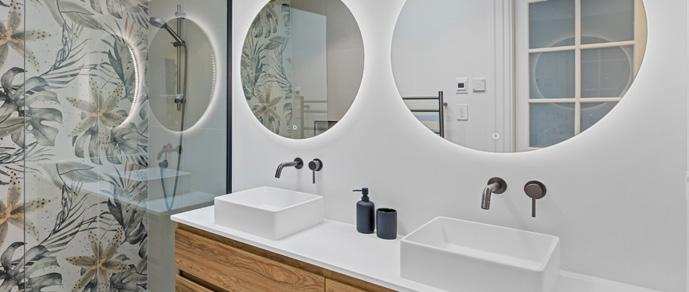
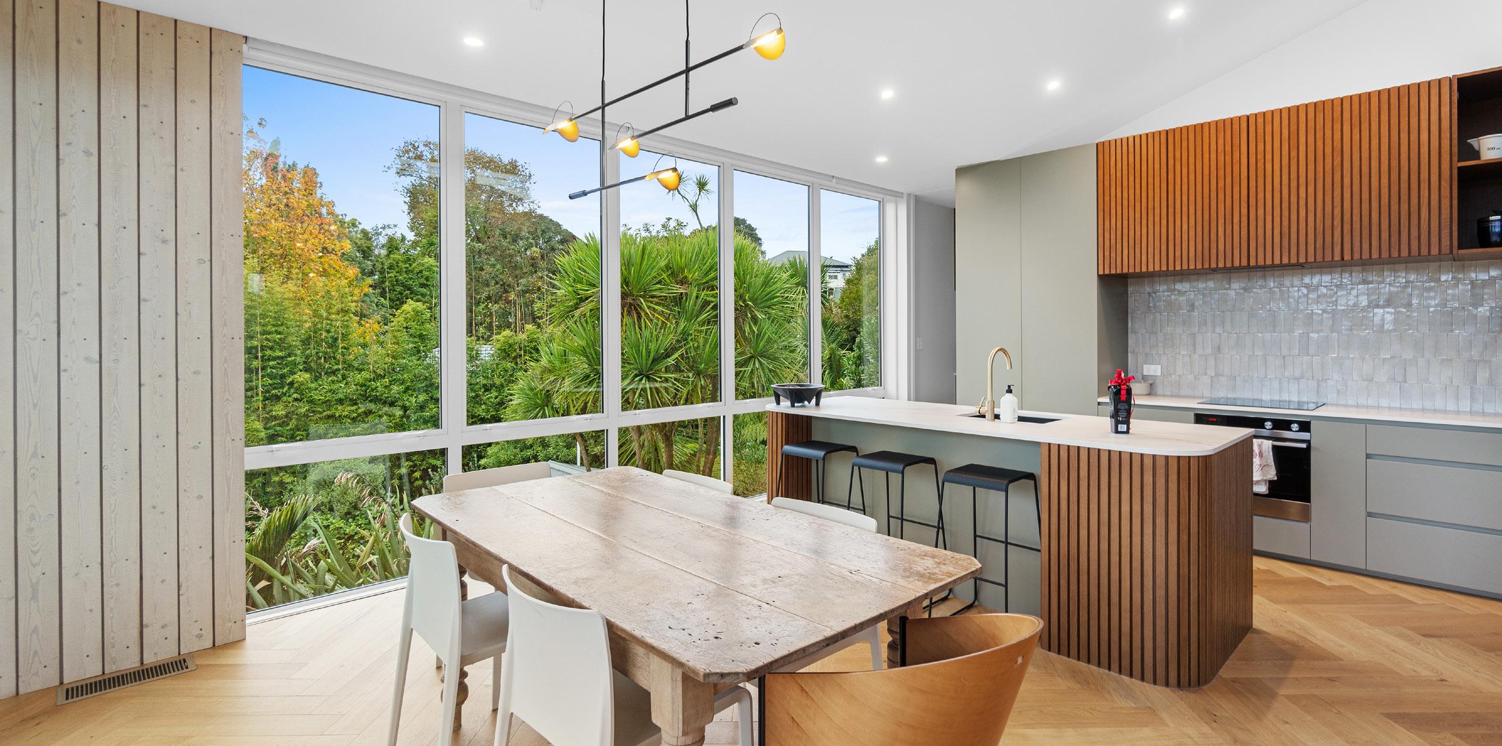
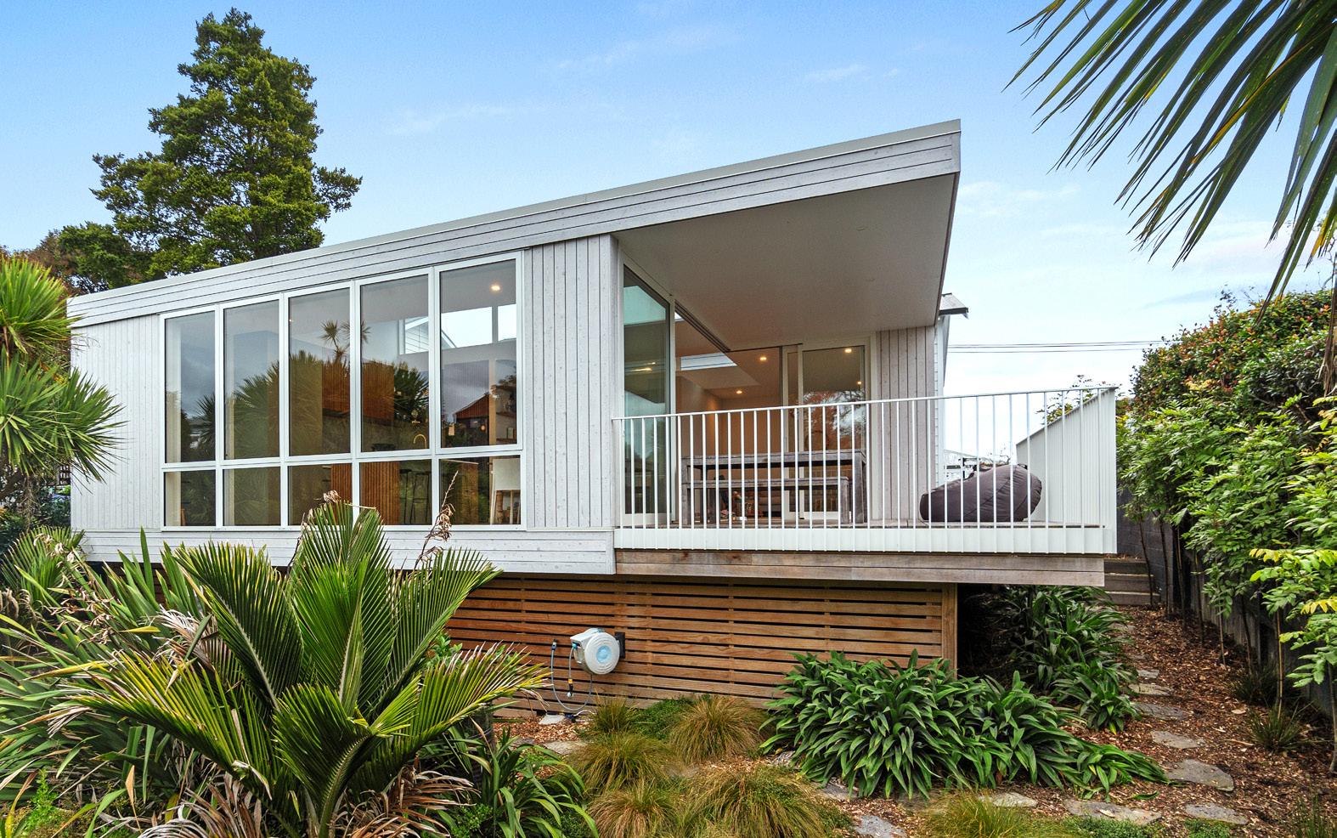
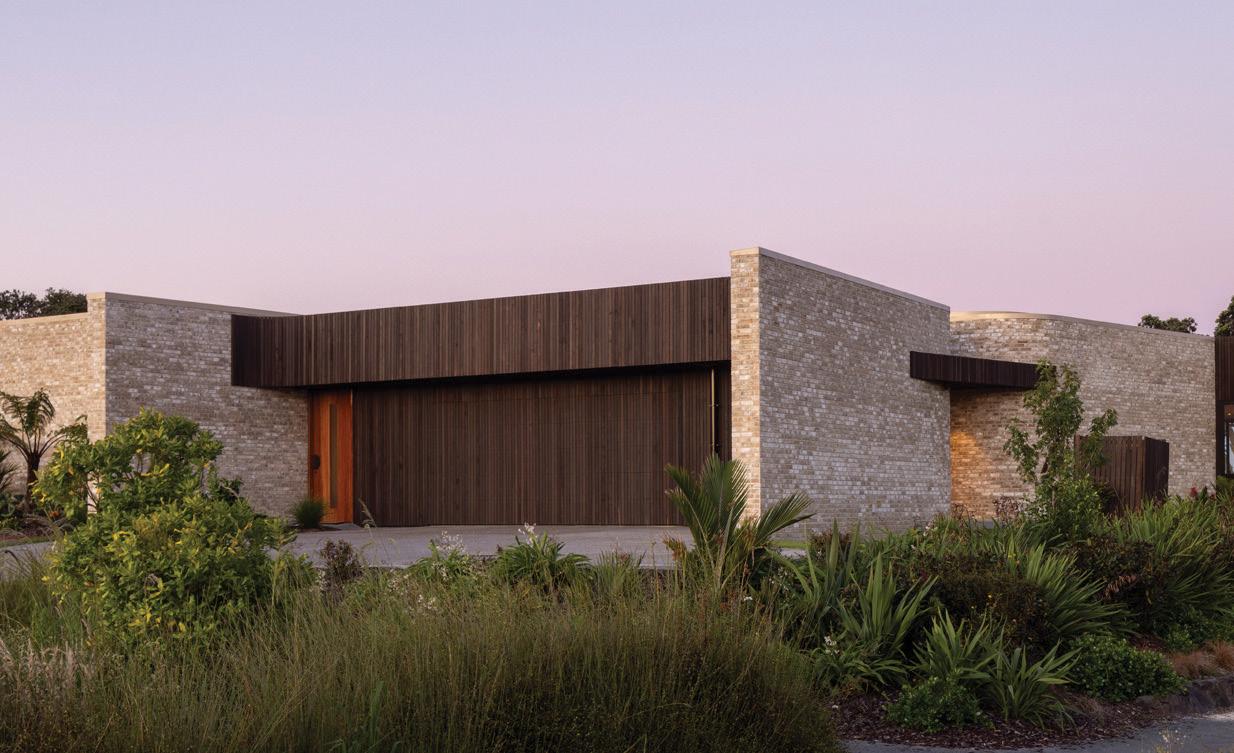

Though it’s hard to believe, this is part of a cottage. On the street, the house still appears as a character home, while at the back, the new extension –which doubles space for the owners and adds light and views of the green valley it overlooks – is a different story. It has a retro-influenced vibe with floor-to-ceiling glass and parquet floors.
The two are undeniably distinct forms yet are connected through their materials and roof lines. White-stained weatherboards and off-white
The two are distinct forms, yet are connected through their materials. Everything flows as one, thanks to the builders’ skills.
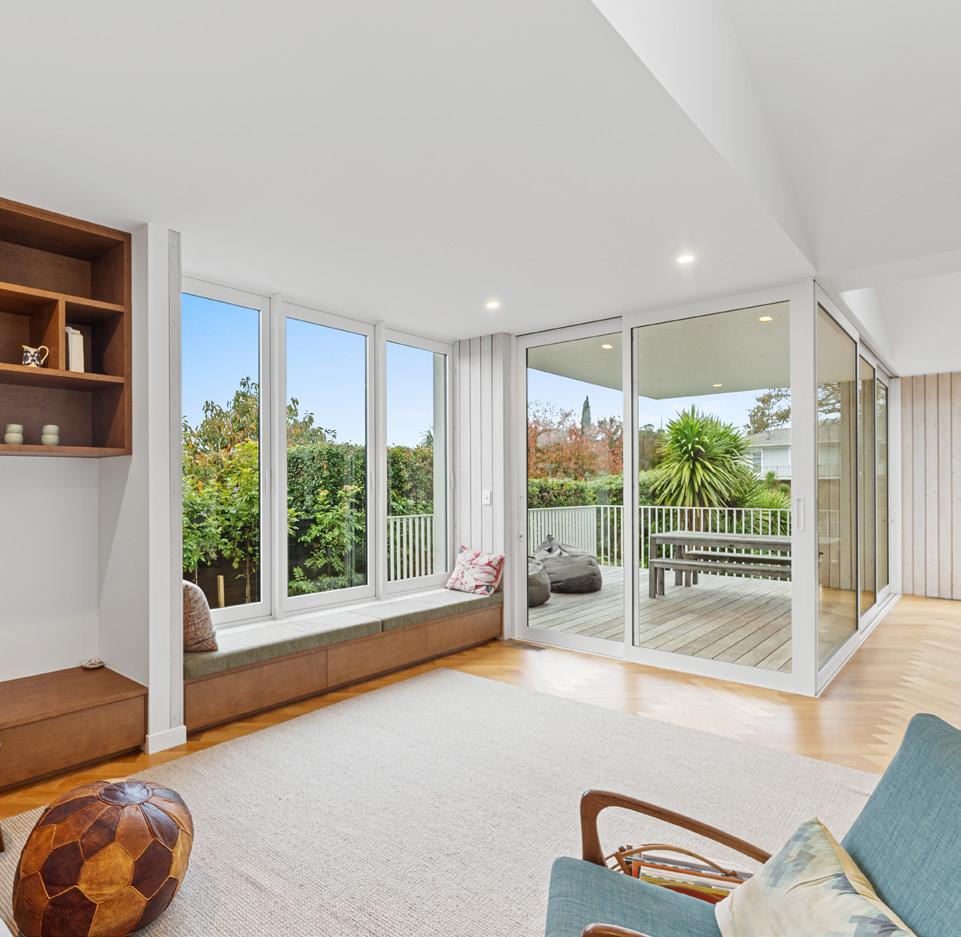
aluminium joinery fit comfortably alongside the existing material palette of the cottage. In the addition, two pop-up roof elements with windows have a pitch that matches the angle of the existing cottage roof. Everything flows as one, thanks to the builders’ skills and attention the detail. The dark little house has grown into a three-bedroom, twobathroom 205sqm home with two living spaces.
The addition is loosely arranged as a square. A quarter has the main bedroom and ensuite;

another has the sunny kitchen and dining space, which connects to the lounge quarter on the diagonal. The final quarter is a deck recessed into the corner of the house and connected by sliders.
The reworked floorplan of the cottage created two kids’ rooms, a bathroom and a living room with a home-office. Sustainable features include roofwater storage for use in the house and garden. This is a sterling example of how to blend old and new. For more of this house go to houseoftheyear.co.nz
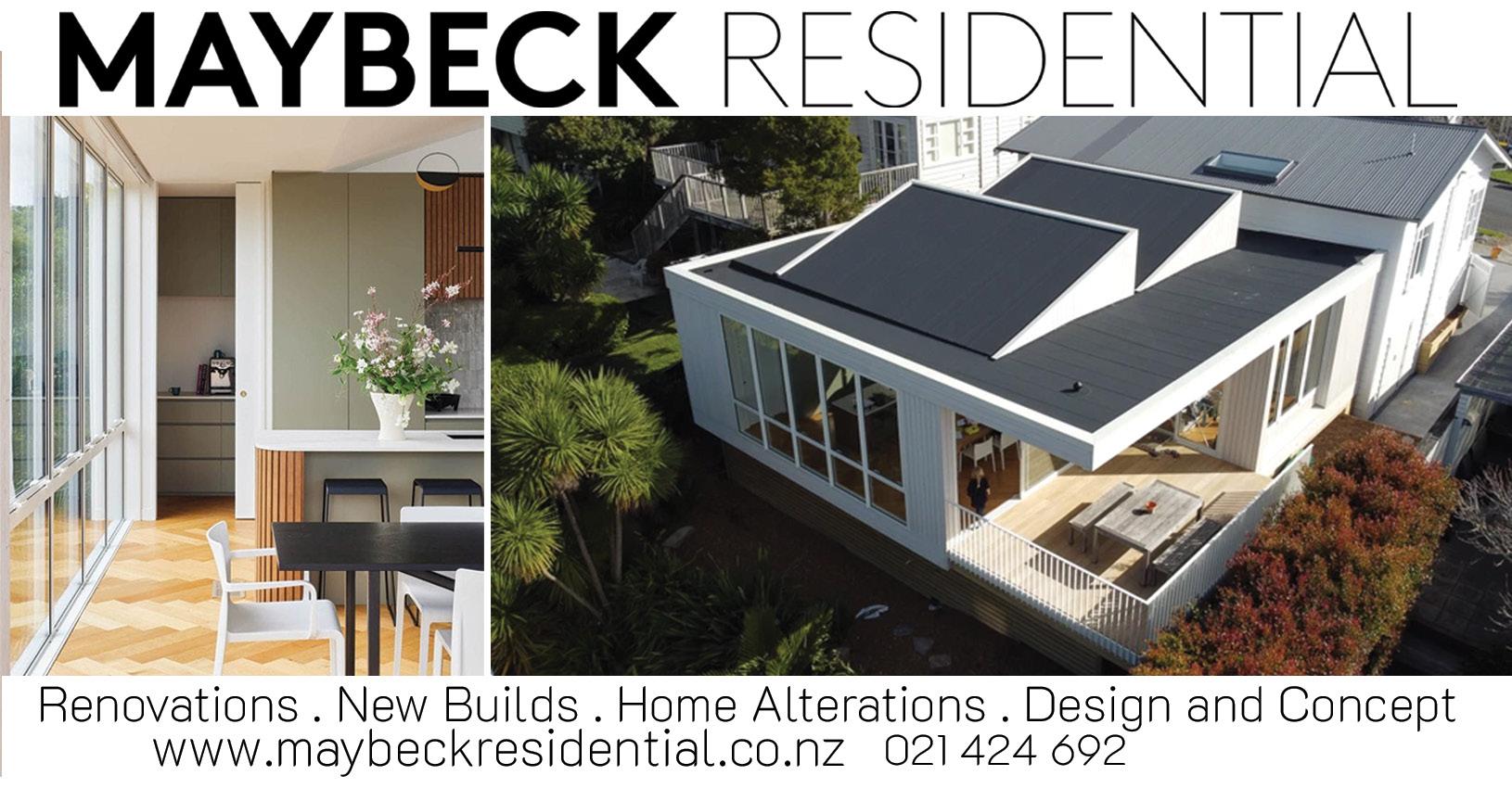
Maybeck Residential AUCKLAND
M 021 424 692 • E sam@maybeck.co.nz W maybeckresidential.co.nz

callan@cityelectrix.nz
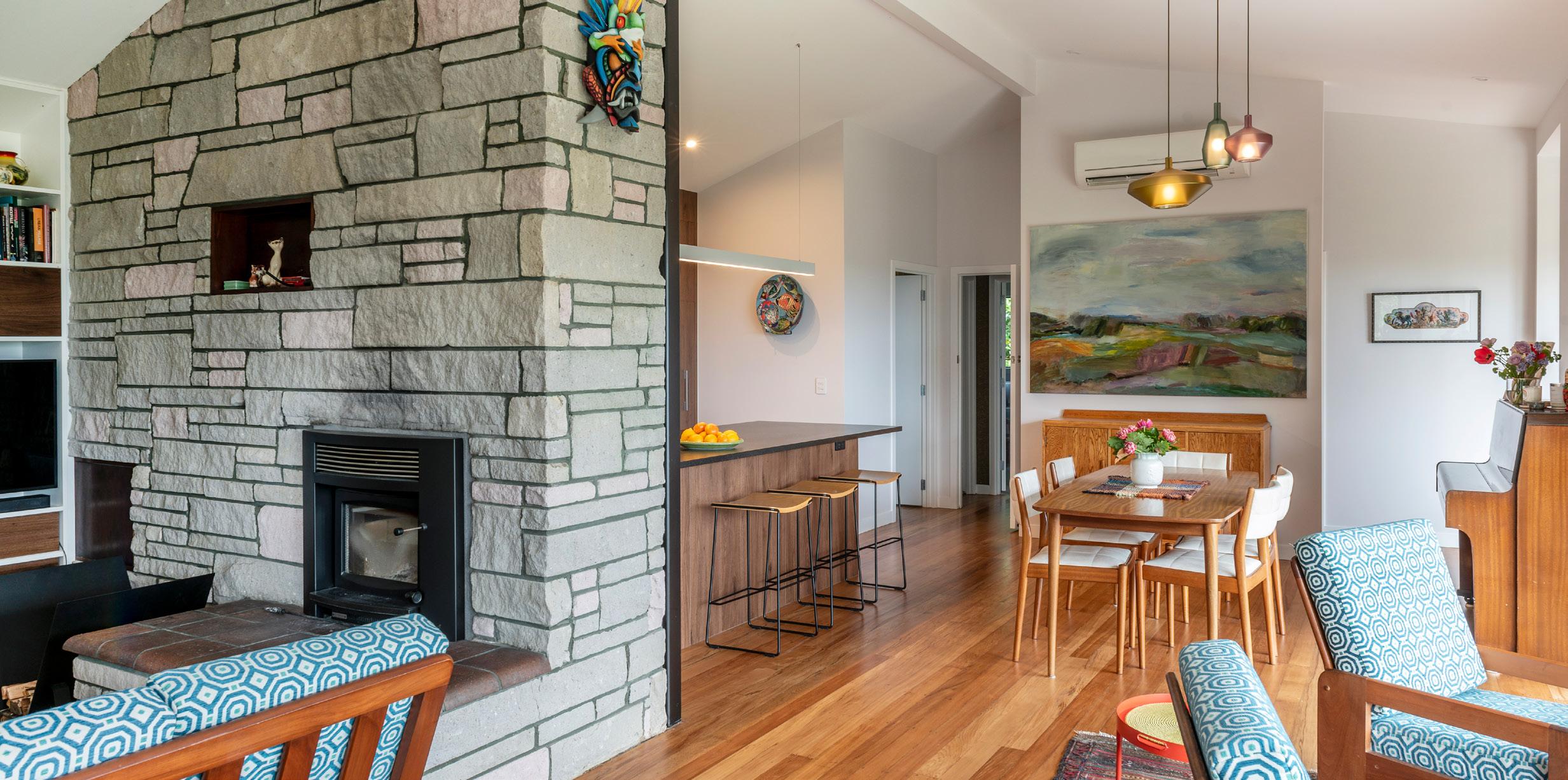
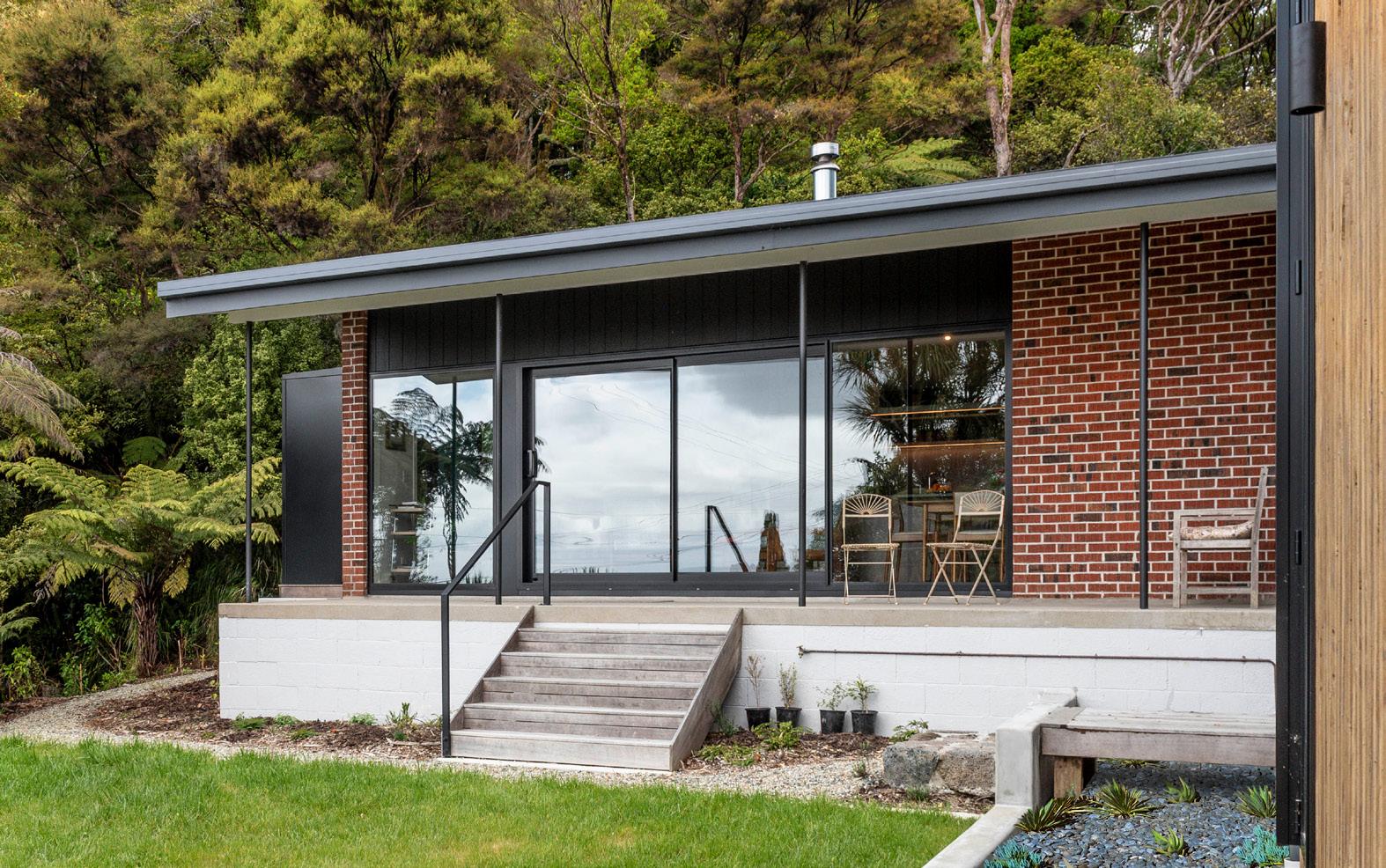
GLEN EDEN
Two separate yet equally scenic worlds have been revealed as a result of this skilful renovation. The house now has a private spa area cocooned by native bush and a living room that drinks in views of the Auckland cityscape. So how did a simple 1950s brick two-bedroom home morph into an oasis that takes in such diverse vistas?
Enter Box Build. When the architectural building company was asked to alter and expand the house, it instantly appreciated the mid-century qualities:


When Box Build was asked to renovate and expand the house, the company instantly appreciated its existing qualities.
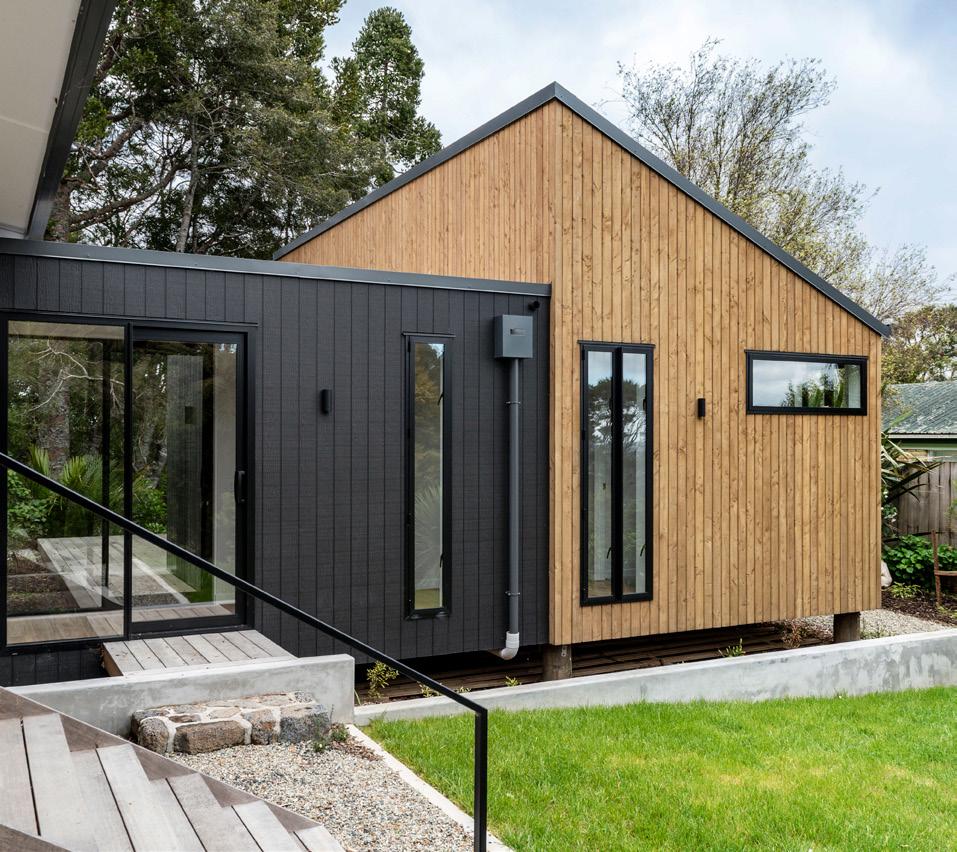
mataī floors, a raked ceiling and a groovy, crazypaved wall. It wasn’t all so impressive. The house lacked a distinct entry and storage, there were unnecessary corridors and, as was common at the time, the kitchen was separate from the living room.
These were all addressed in the renovation and timber-clad extensions that have resulted in one cool 166sqm three-bedroom, two-bathroom home. The addition has the main bedroom and ensuite (which can be accessed from the deck), an office
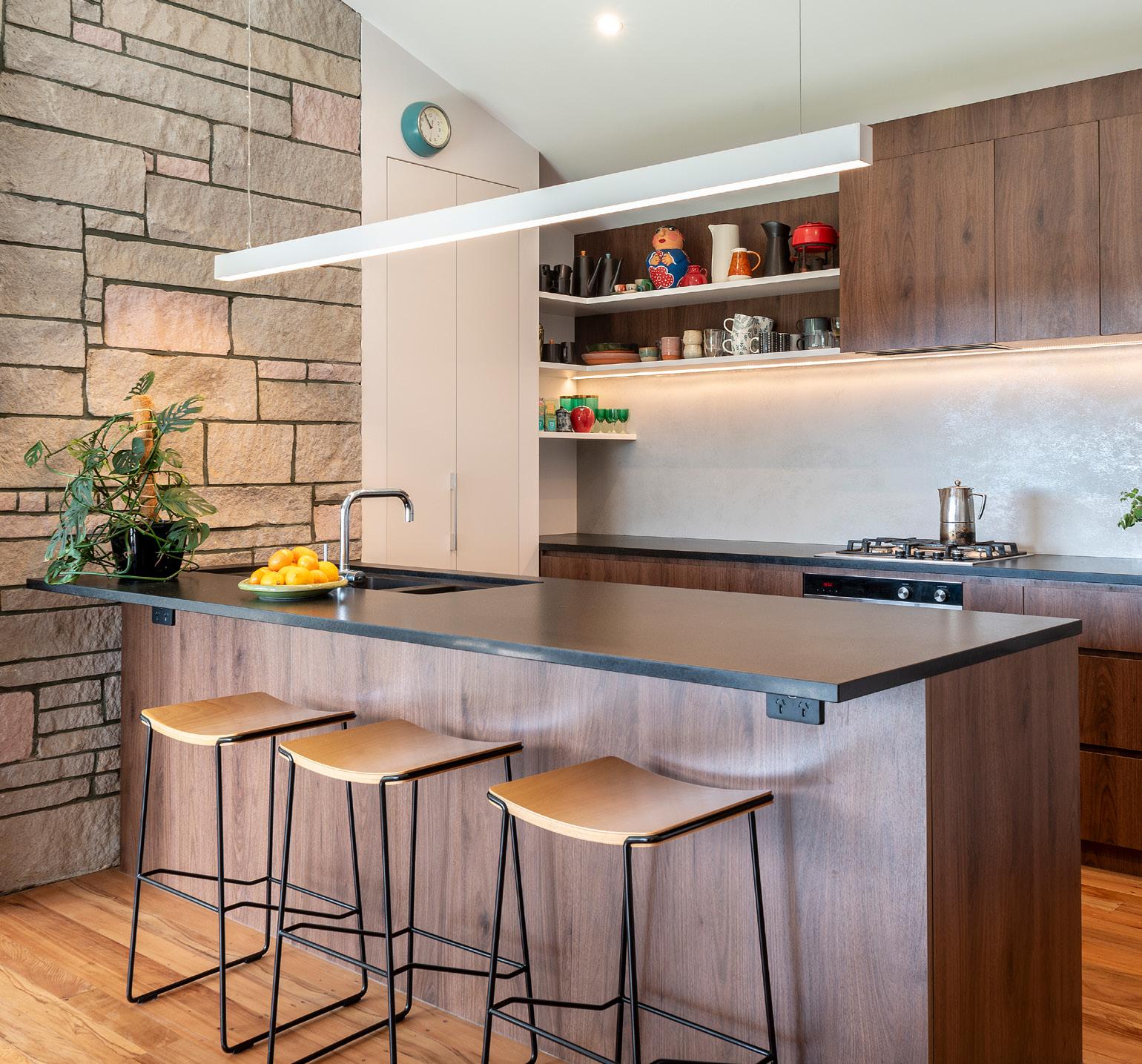
and a meditation-yoga room, beneath a half gable which dovetails with the roof of the original home.
While this wing faces west to the bush, the layout of the main living room in the existing bungalow was reconfigured so the updated kitchen and dining space could take advantage of their northerly aspect. On the street side, a new entrance with a canopy means visitors now enjoy a clear welcome to this haven in the Waitākere Ranges foothills. For more of this house go to houseoftheyear.co.nz

Box Build AUCKLAND T 0800 717 717 • E info@box.co.nz W box.co.nz

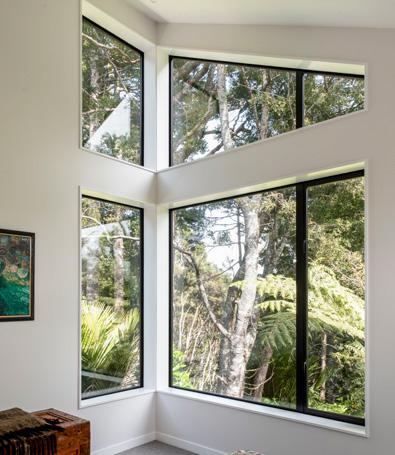


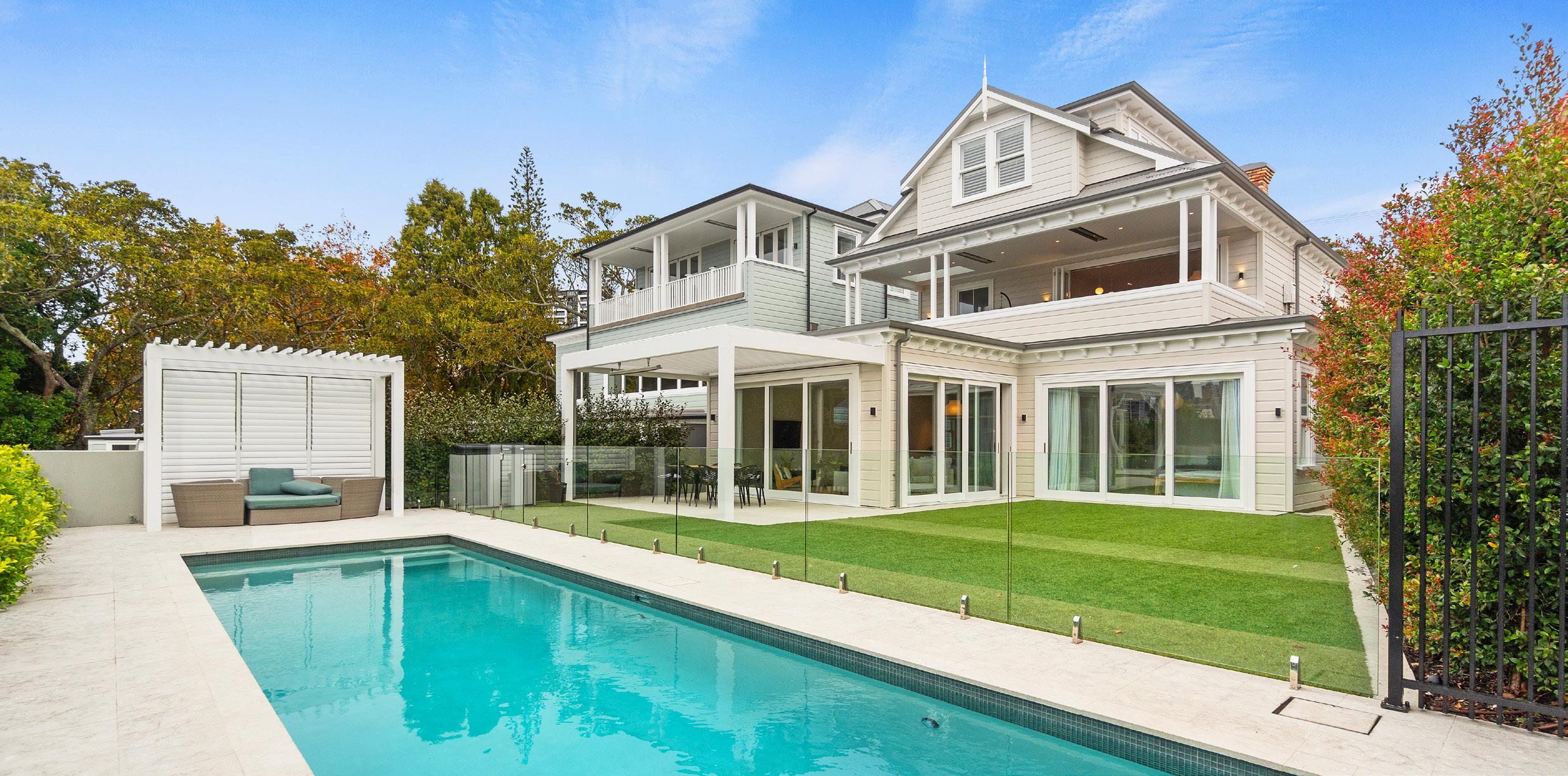
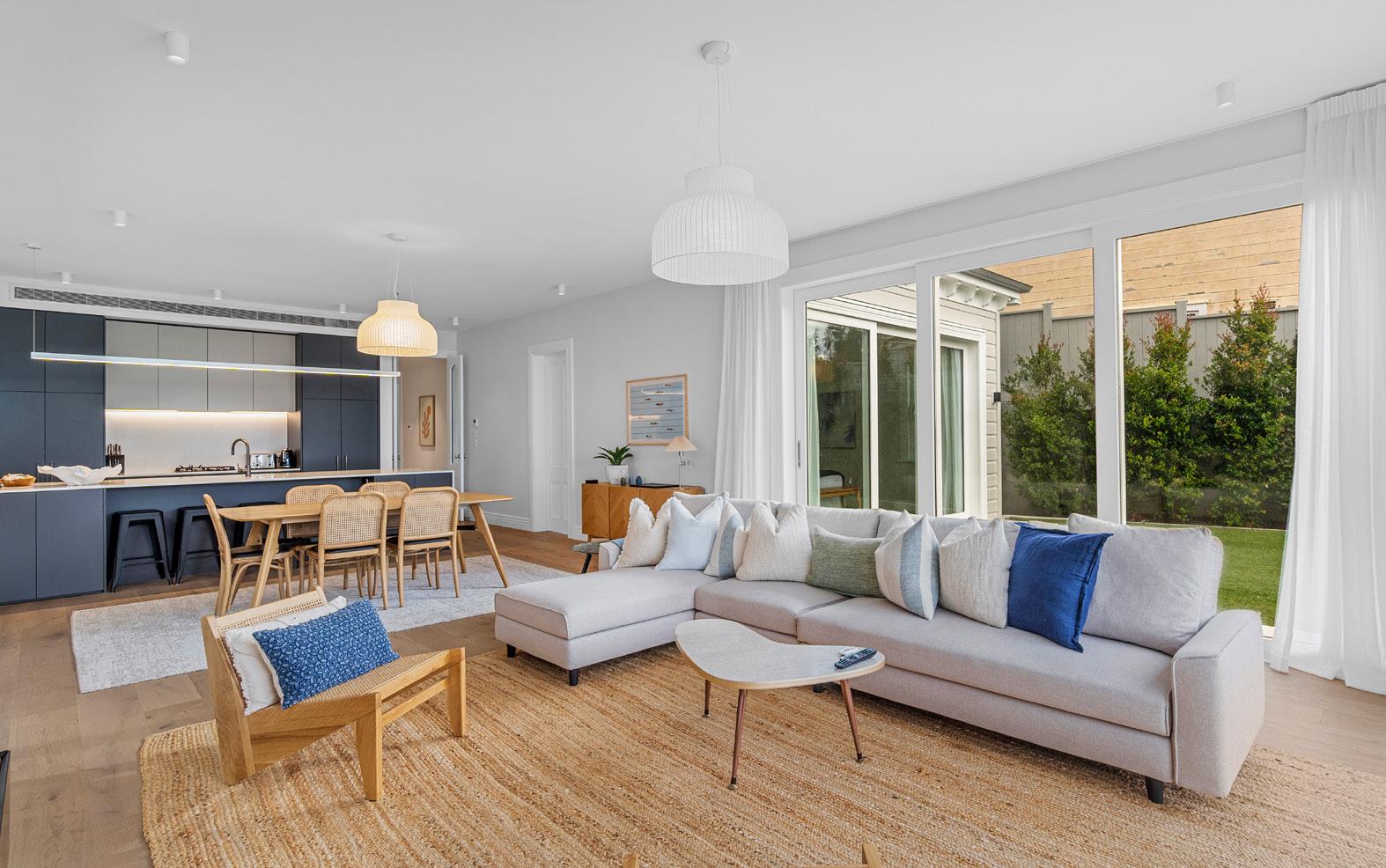
This architecturally designed home in Freemans Bay is one of two side-by-side villas that Lewis Build began working on simultaneously. Each has three bedrooms and two bathrooms, with the entire top level designated as a main suite with sweeping views of the city and Sky Tower. It was important to the builders that the special character of the villa was adhered to where possible, including retaining the original fretwork and creating replica chimneys. The renovation took

This modern take on colonial elegance will provide a spacious retreat for generations to come.
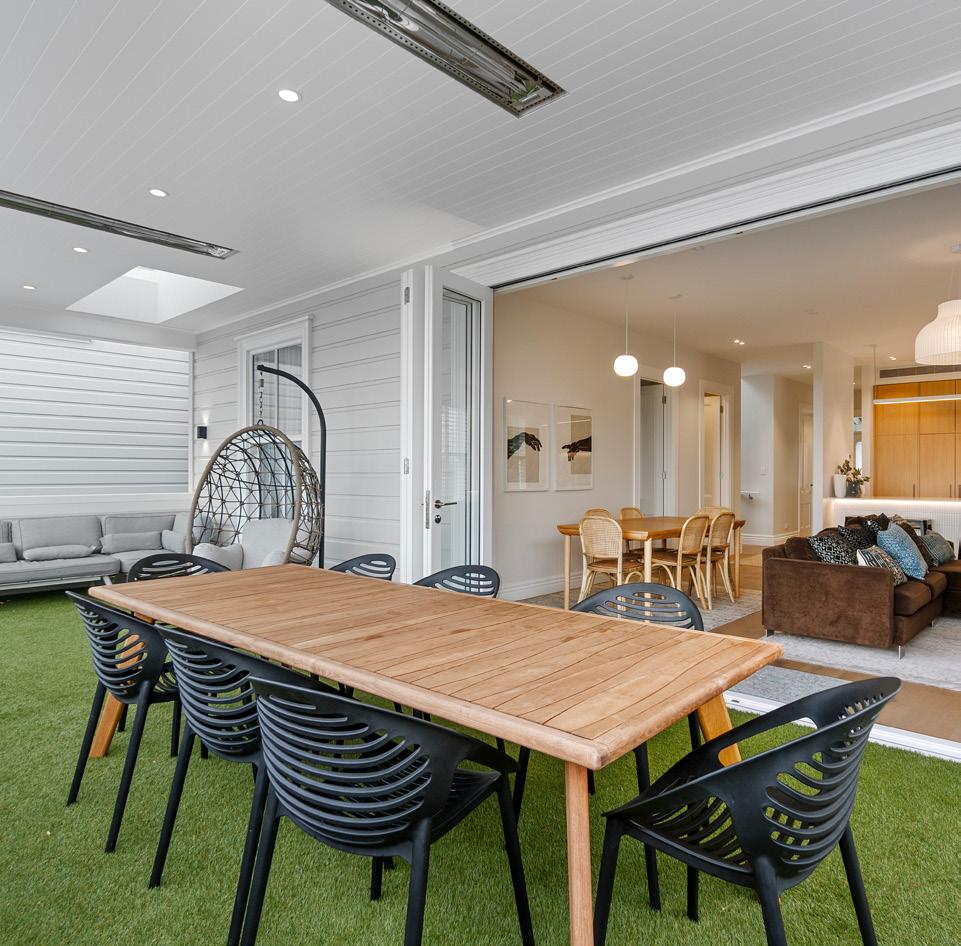
the home from a single-level to a three-storey property, adding a level above and below, and sliding it backwards from its original footprint.
The home has hydronic underfloor heating throughout, and beautiful Millboard decking from Forte.
The rear of the property features an outdoor entertainment area with louvres from Aurae, a pergola with seating and a large 10m, fully heated and covered pool for the ultimate in any-weather


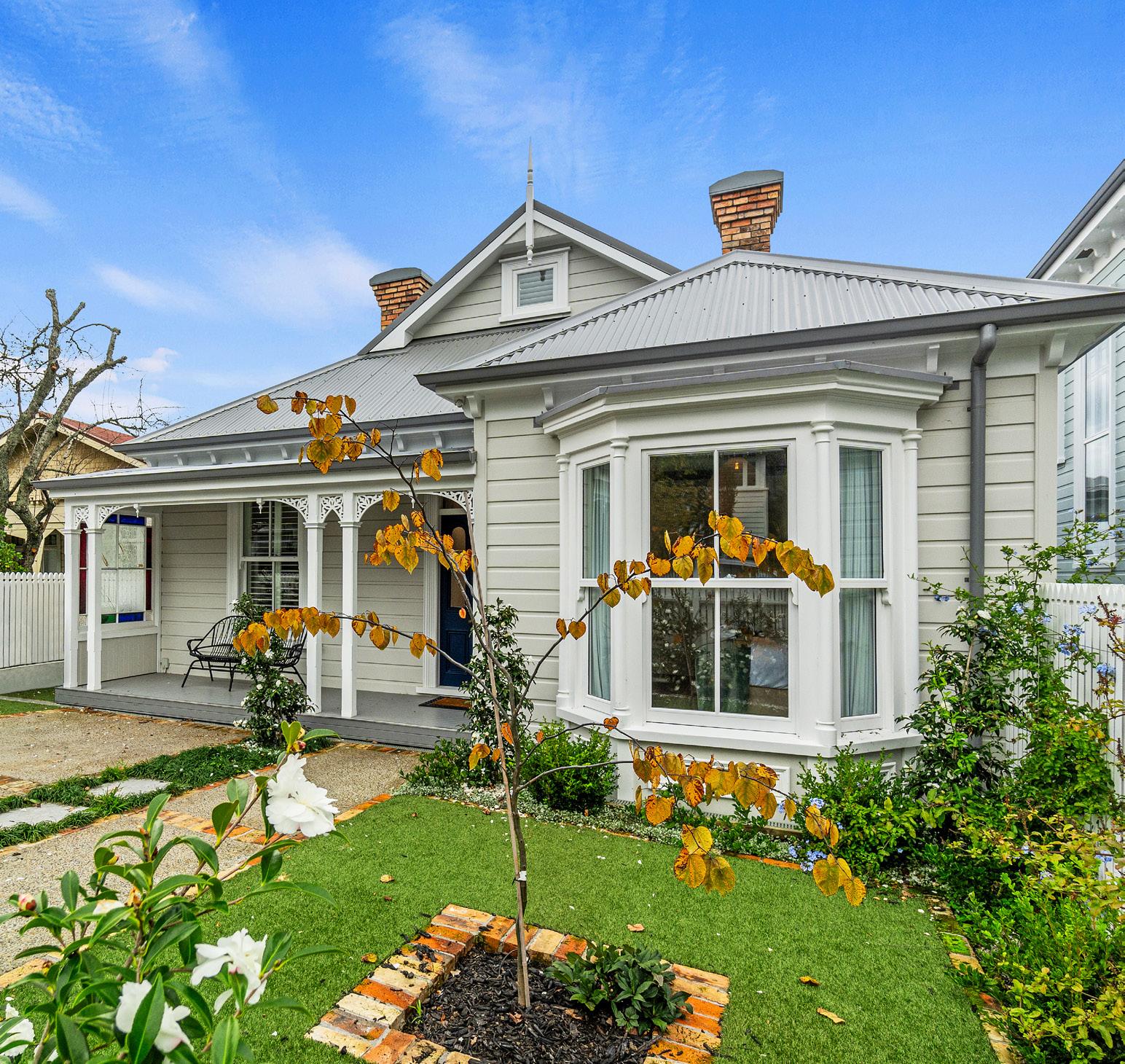
get-togethers and lazy weekend afternoons. The large, flat lawn provides even more room for growing families to move.
Fabulous French doors, light and airy spaces and a very modern designer kitchen contribute to its luxurious ambience. This modern take on colonial elegance will provide a spacious retreat for generations to come – as will its equally charming sister property next door. For more of this house go to houseoftheyear.co.nz

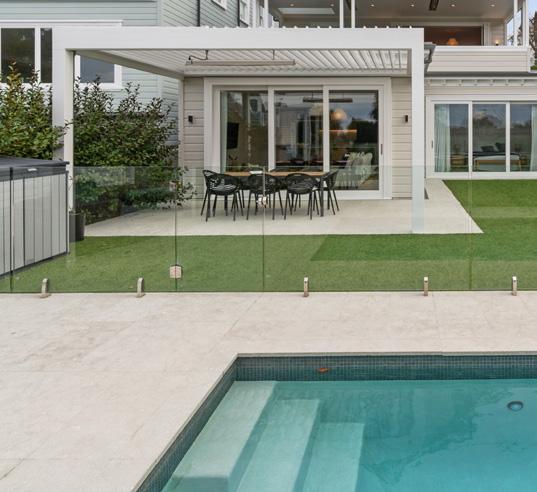
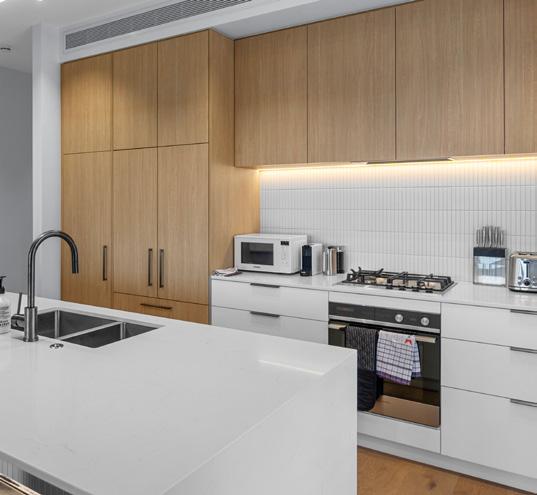

M 022 539 4725 • E ben@lewisbuild.co.nz W lewisbuild.co.nz

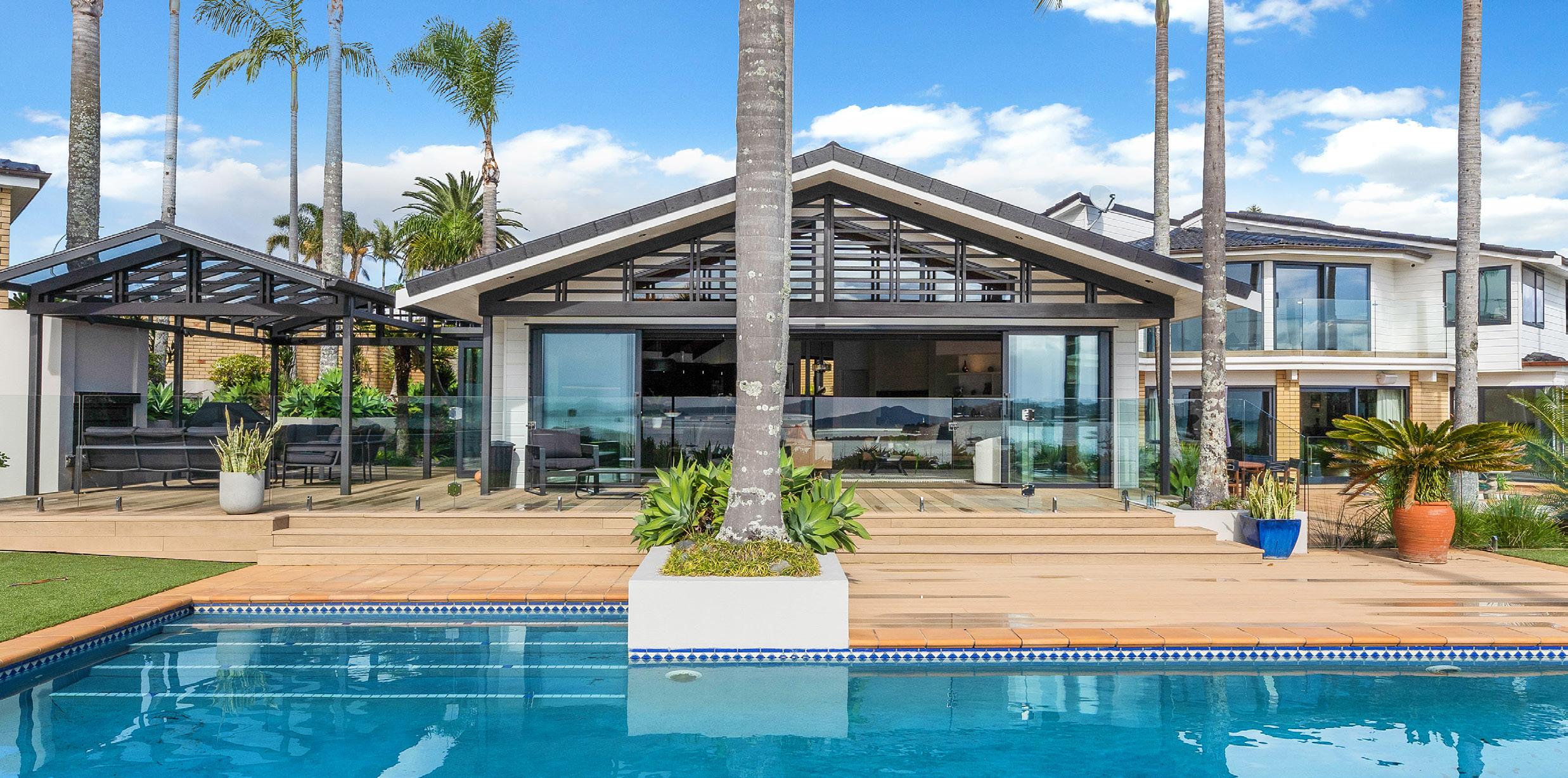
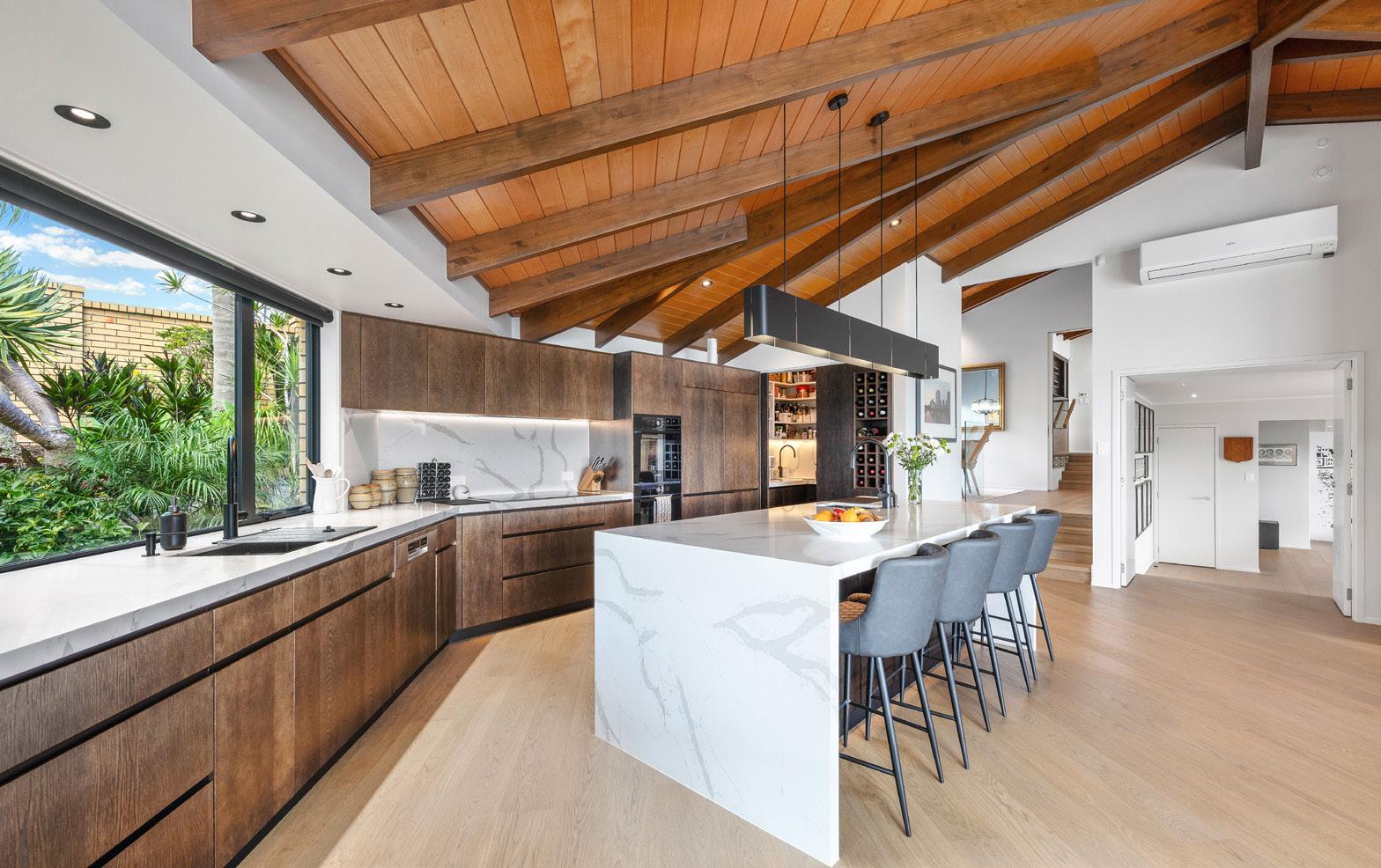
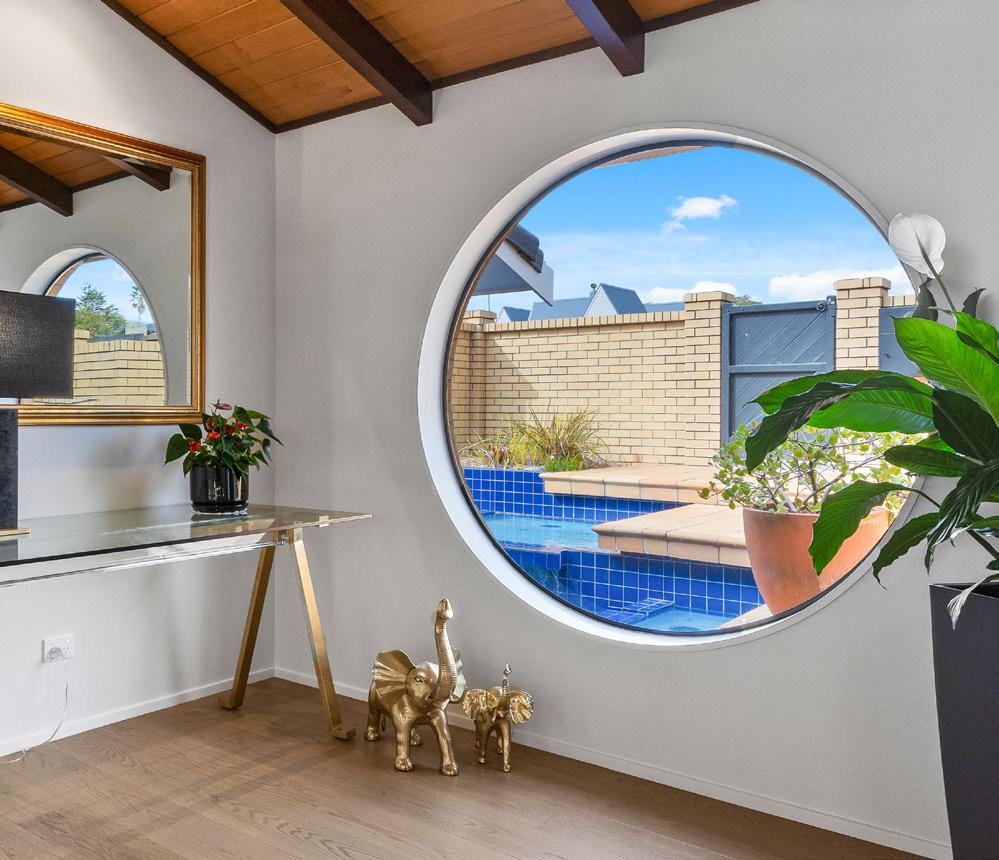
HALF MOON BAY
The practical and the peerless go hand in hand in this top-shelf rejuvenation and extension of a waterfront property. Such is the impact of the major project, if you didn’t know you were in an eastern Auckland suburb, you’d think this was a five-star tropical resort.
How did Faulkner Construction pull off the wow-factor transformation? Let’s start with the north-facing area with the existing pool and palms. The project team crafted a water-facing

Such is the impact of the renovation, if you didn’t know you were in a suburb, you’d think this was a tropical resort.
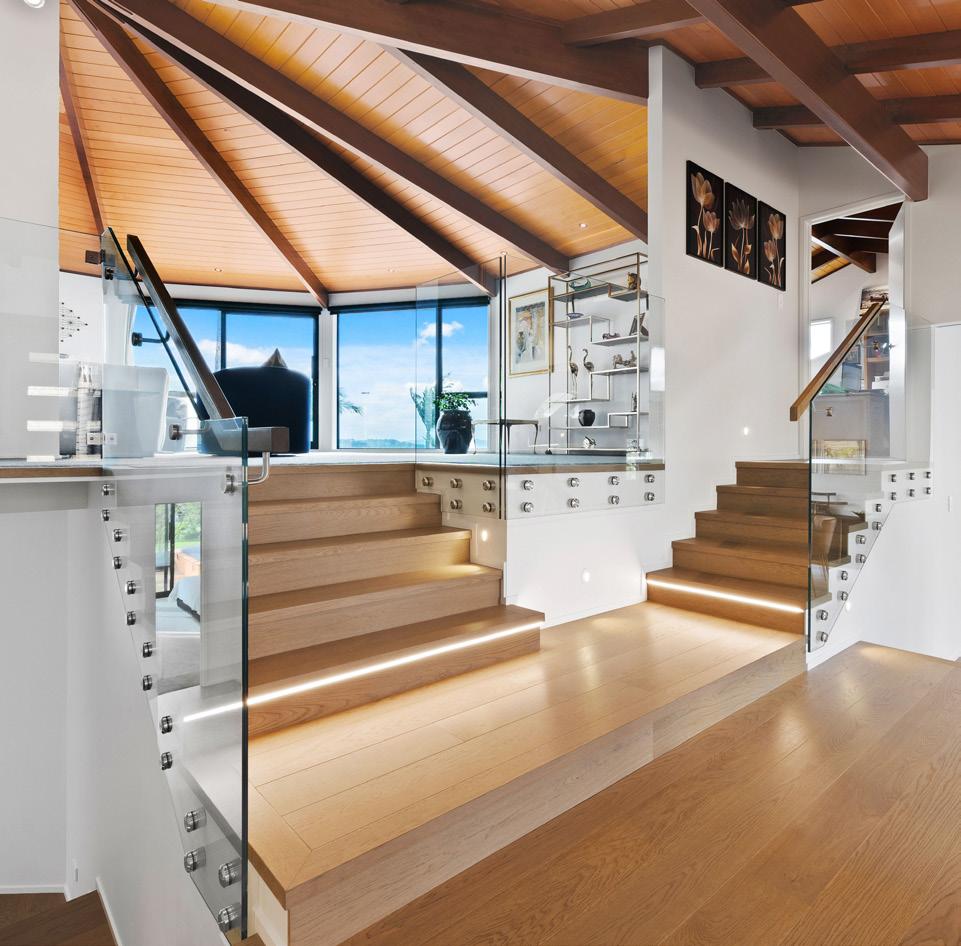
extension that ties so seamlessly with the existing living and dining areas it looks like it has always been there. Sliders, skylights, clerestory windows and bifolds ensure this room with a raked ceiling is bright and breezy. Adjoining this space and connected by bifolds is a new cabana with a barbecue and outdoor fireplace. Together, this is entertaining central.
Outside, the new deck and upgraded pool fencing markedly enhance the outdoor visual appeal.
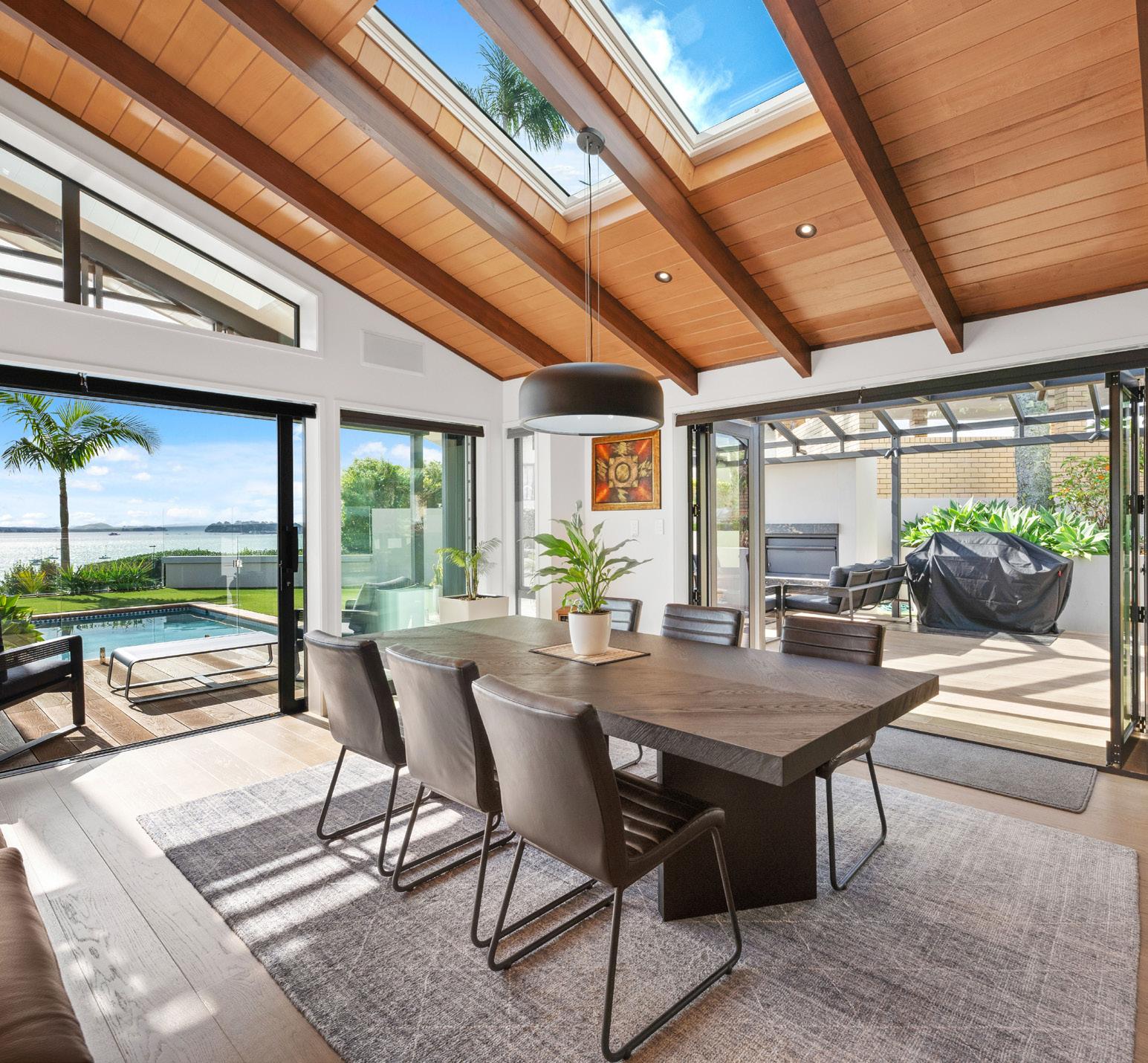
The magic was worked elsewhere, too. Included in the work: the main-bedroom suite was extended, new lounge roof beams were installed, the kitchen was given a contemporary refit and bathrooms were upgraded. This renovation project achieves a balance of comfort and style, pragmatism and luxury. Now the owners have a 477sqm home with five bedrooms, three bathrooms, three living areas and a whole lot of craftsmanship. For more of this house go to houseoftheyear.co.nz

Faulkner Construction AUCKLAND T 09 534 8166 • E info@faulknerconstruction.co.nz W faulknerconstruction.co.nz




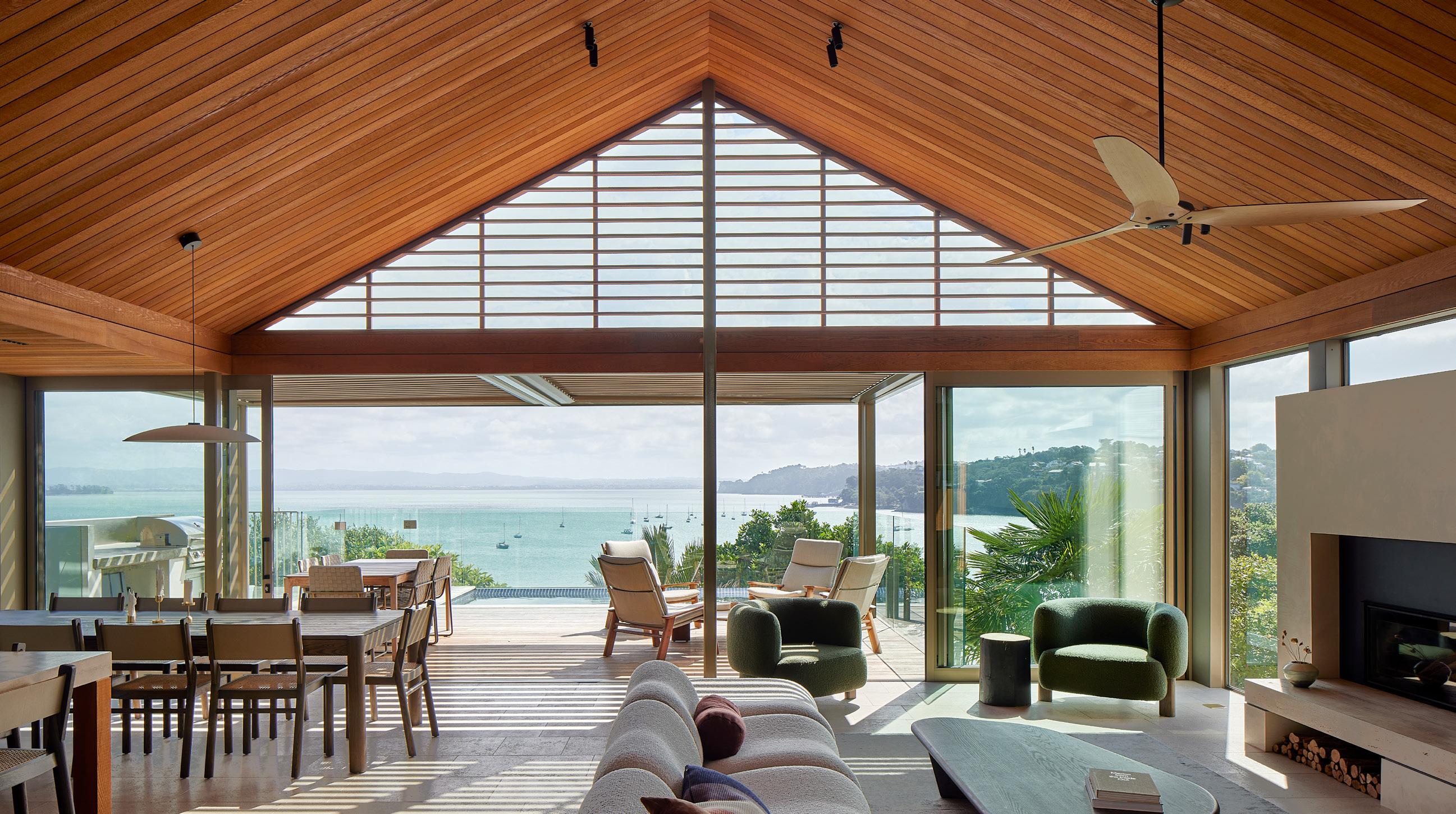
NORTHCOTE POINT
Heritage villa at the front, modern seaside retreat at the back. Expertly fused, they constitute something cohesive and special. This renovation and extension has enhanced the charm and elegance of the villa while crafting an addition with raked cedar ceilings and walls of glass that take in wide harbour views. The living spills onto a west-facing hardwood deck with barbecue for alfresco dining and relaxing. Below is a swimming pool. Talk about a luxury sanctuary in the suburbs.
Inside, a milky palette provides continuity between old and new, and illuminated arches usher residents through to the sparkling new extension.
The list of highlights in this beautiful open-plan space is long. In the kitchen and scullery, you’ll


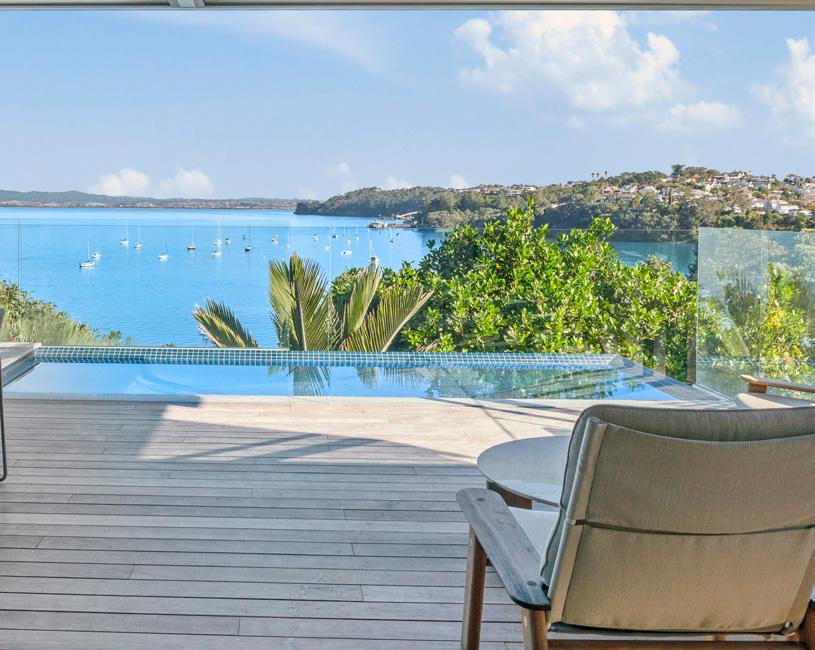

notice planked oak cabinetry and solid travertine benchtops and floors. Around the corner are built-in shelves and cabinets made from more of the oak. Lightly bronzed joinery and roof louvres above the deck only add to the sense of harmony; a wood-burning fire is both practical and beautiful. That’s not all that’s had the meticulous Create + Construct treatment in this four-bedroom home. Bathrooms have been lavished with luxury features – quartzite stone tops, planked oak vanities and reeded glass screens. Craftsmanship is evident elsewhere, too, in the villa fretwork, cladding, joinery and super-sized double garage – all of which settles easily into the established bush. For more of this house go to houseoftheyear.co.nz



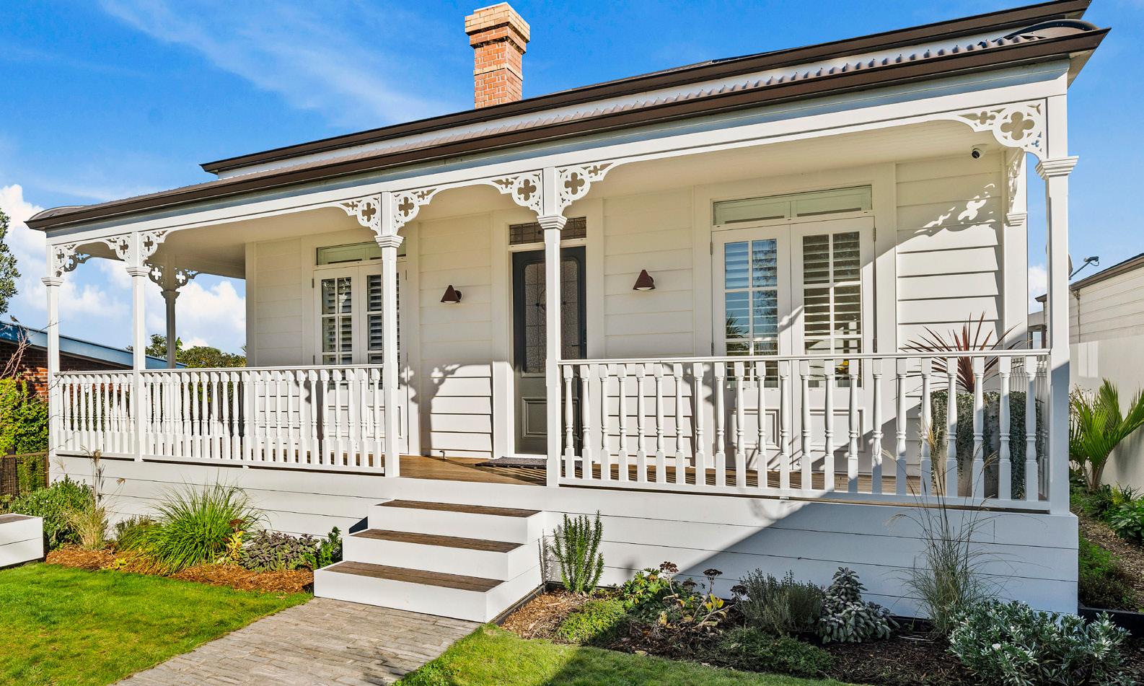
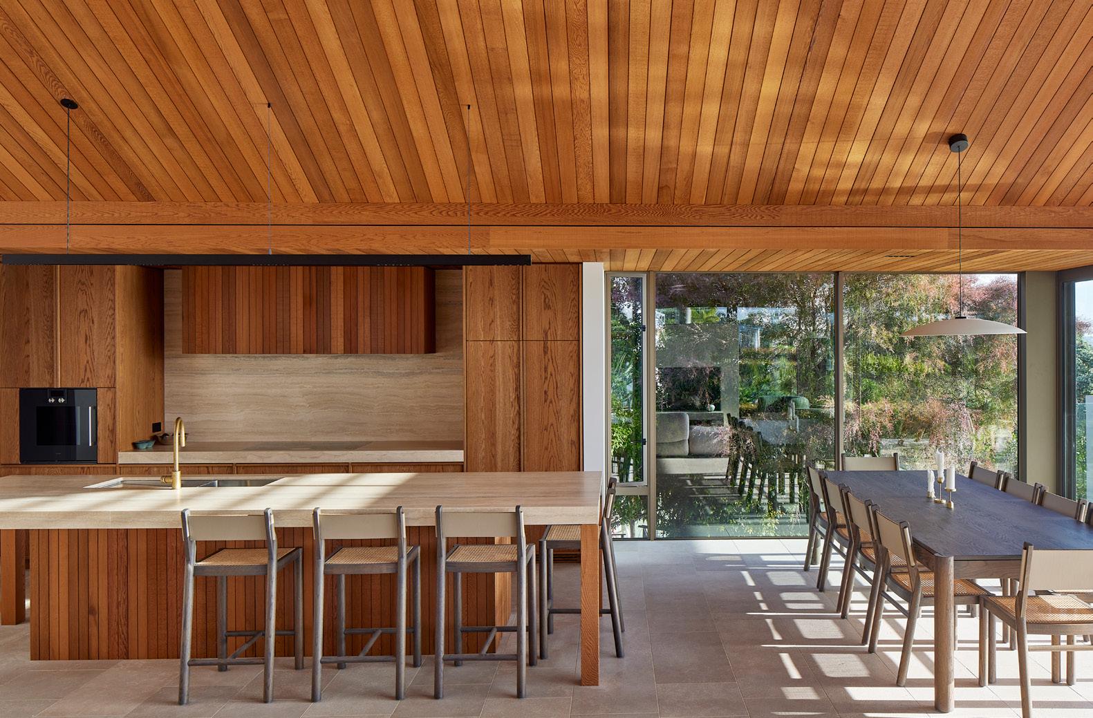
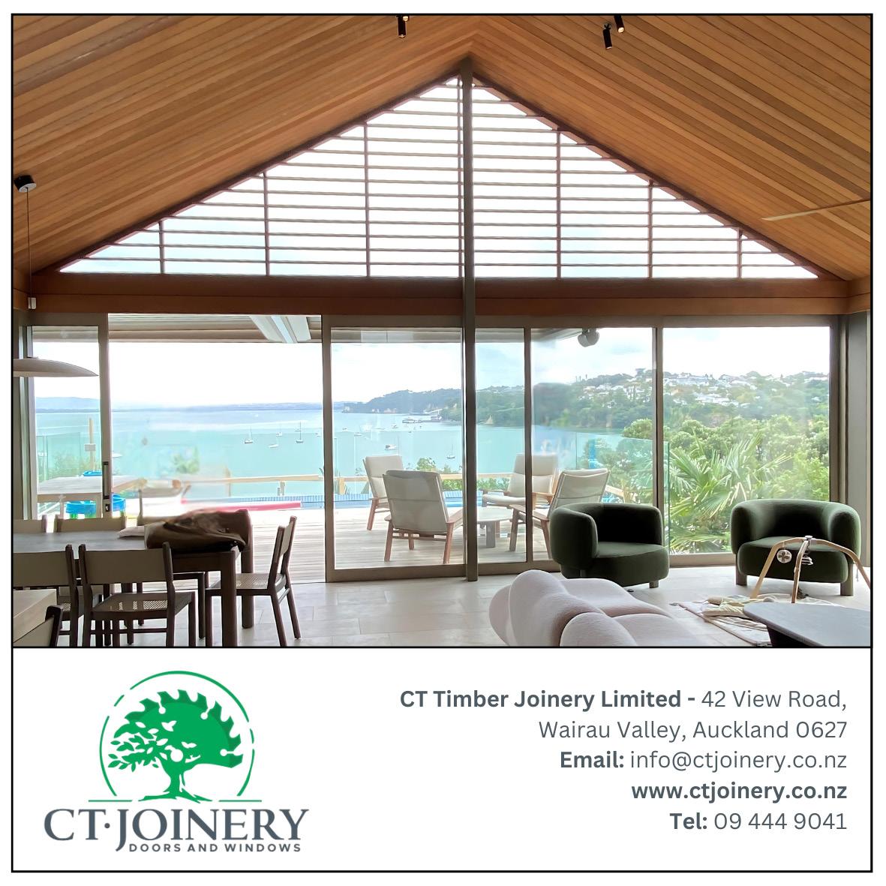

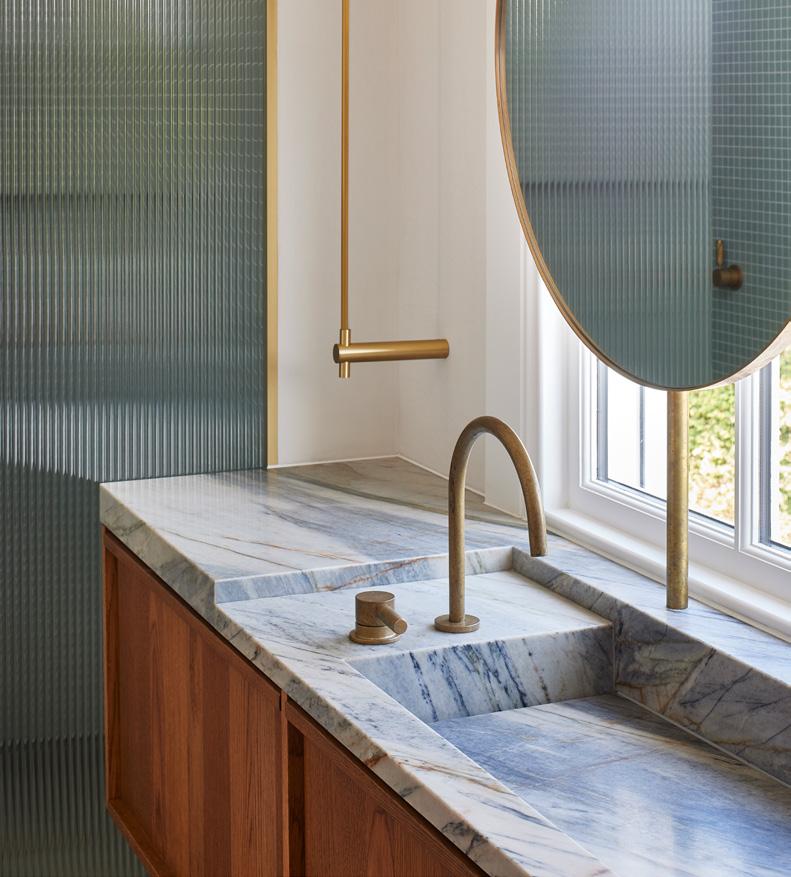

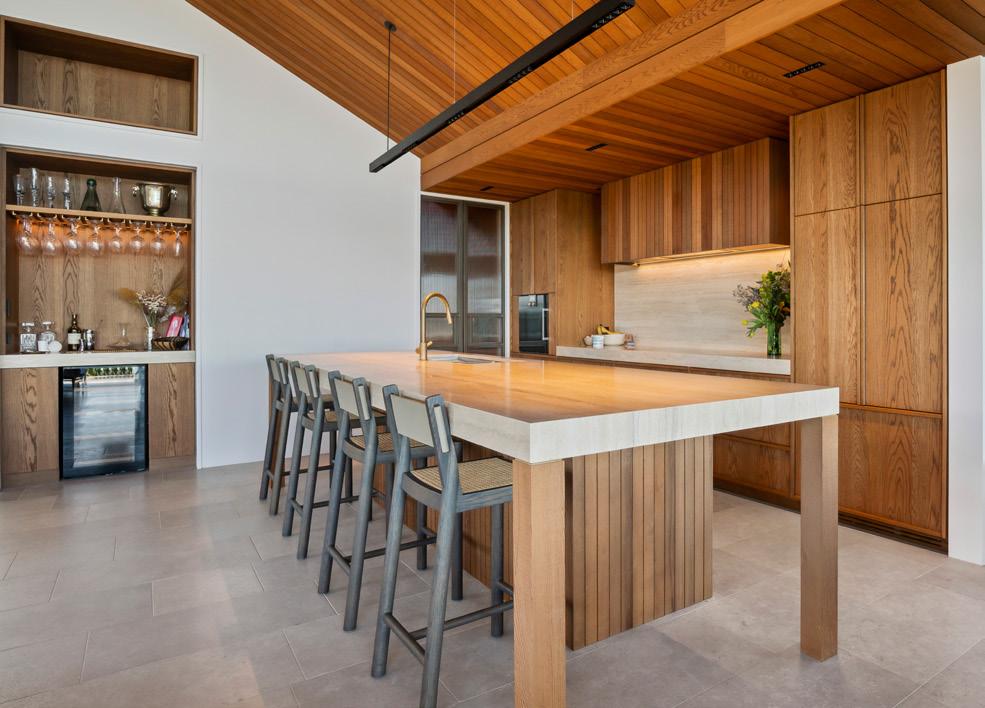
When it comes to a minimalist aesthetic for the pantry, the Blum Space Tower is the perfect solution. The inner pullouts can be individually designed and tailored for your storage needs. Available at blum.com/nz
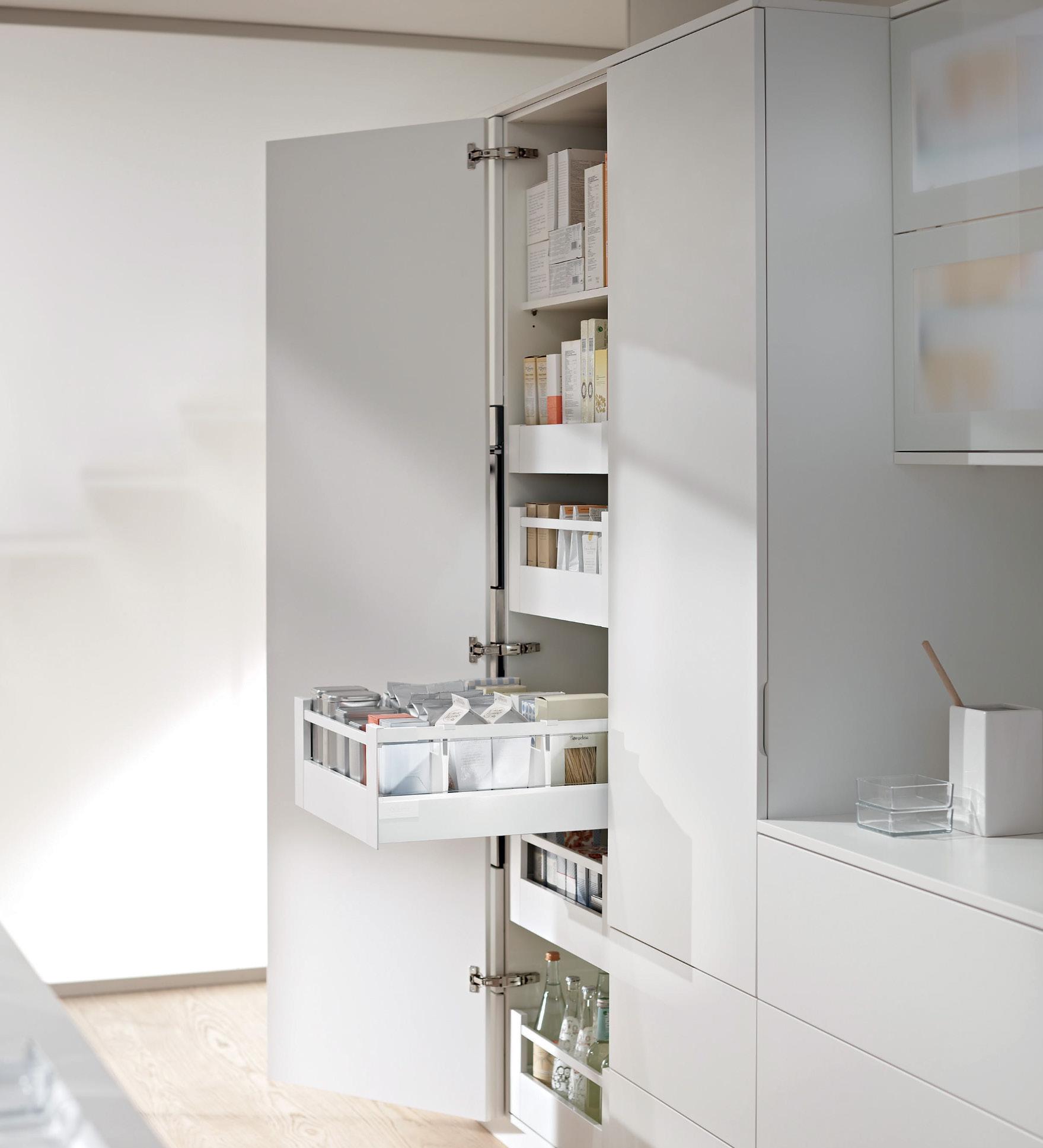
Ronda 4042 handle in satin brass, $26, from mardeco.co.nz
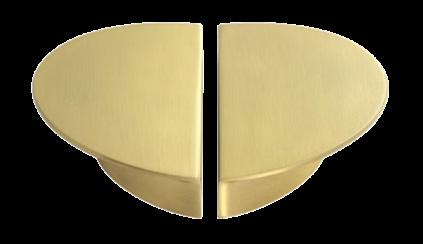
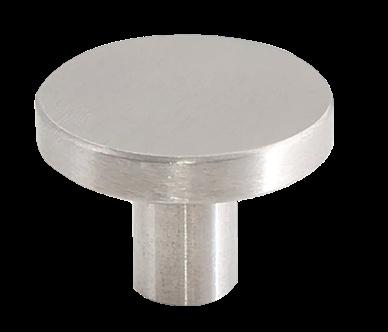
Armac Martin Croxford Collection handle, from $110, at inres.co.nz
Speck brushed nickel knob, from $11, from csstudios.co.nz
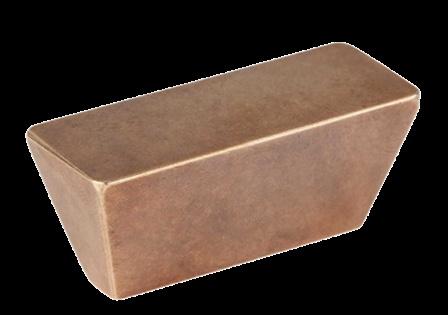
One of the simplest ways to bring an architectural feel to your kitchen is to fit out drawers and cupboards with new handles. Look for organic shapes in polished-metal finishes.
Add a sense of individuality to a clean-lined kitchen with open shelving and artfully display your favourite items. The key is to group pieces together such as your favourite plates alongside elegant glassware, or your favourite cookbooks beside a plant. It’s not a place for clutter, however!
Whether you are going for a total overhaul or looking to update with a few key accessories, here’s how to transform the busiest room in the house.
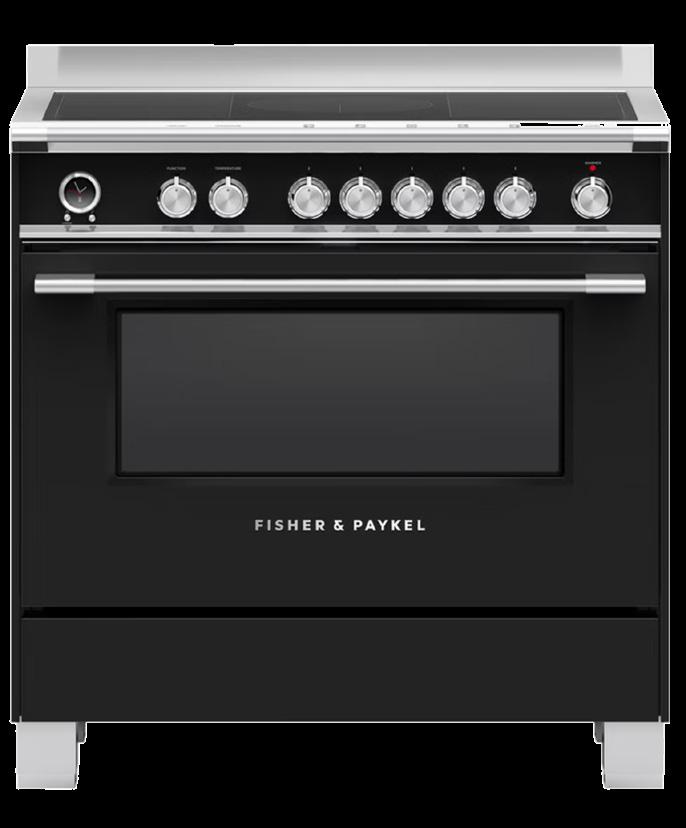
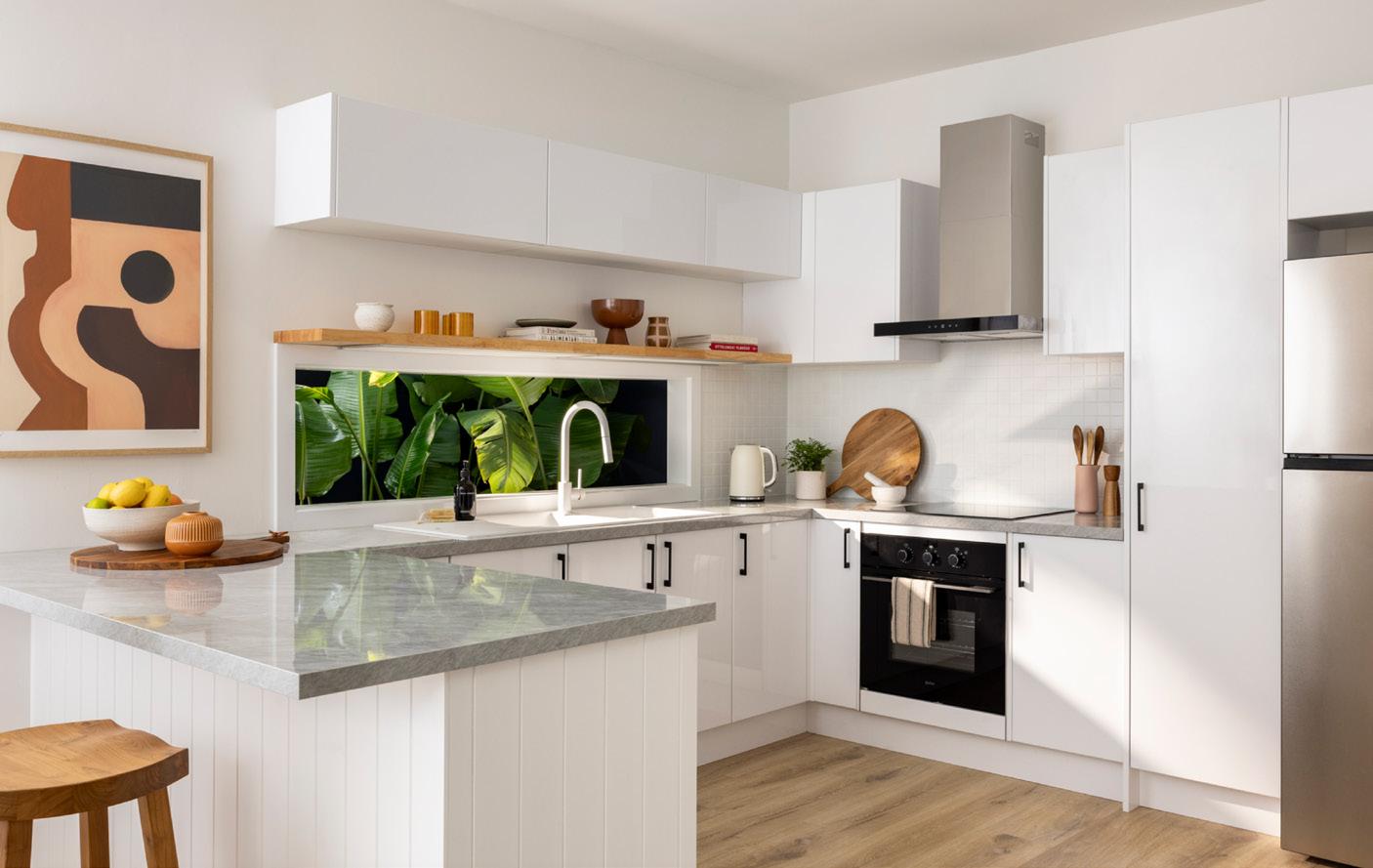
Up your culinary output with the Fisher & Paykel freestanding induction cooker. From the finely tuned cooktop controls to the evenly heated 140L-capacity oven with its AeroTech circulatory air system, it has five cooking zones with nine oven functions including pastry and pizza mode.
Freestanding 90cm induction cooker, $12,000, from fisherpaykel.com
Elevate your kitchen with a sculptural tap such as the Insinkerator LIA MultiTap. A stylish combination of chrome and black, it is a kettle and mixer in one.
$2525, from plumbingworld.co.nz
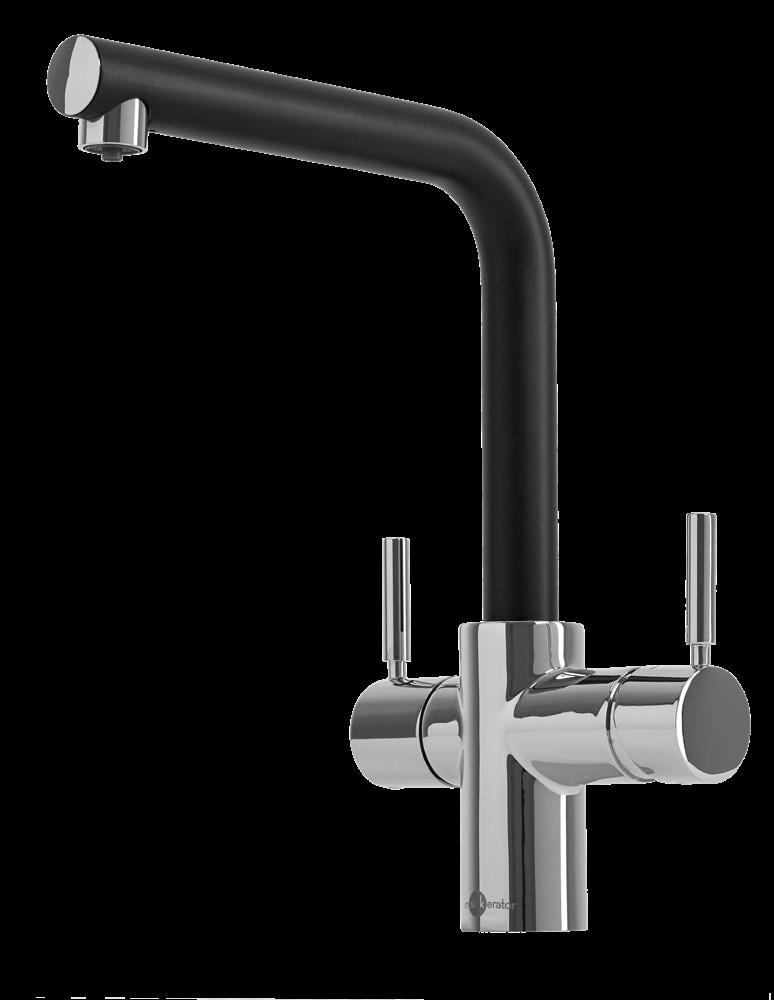
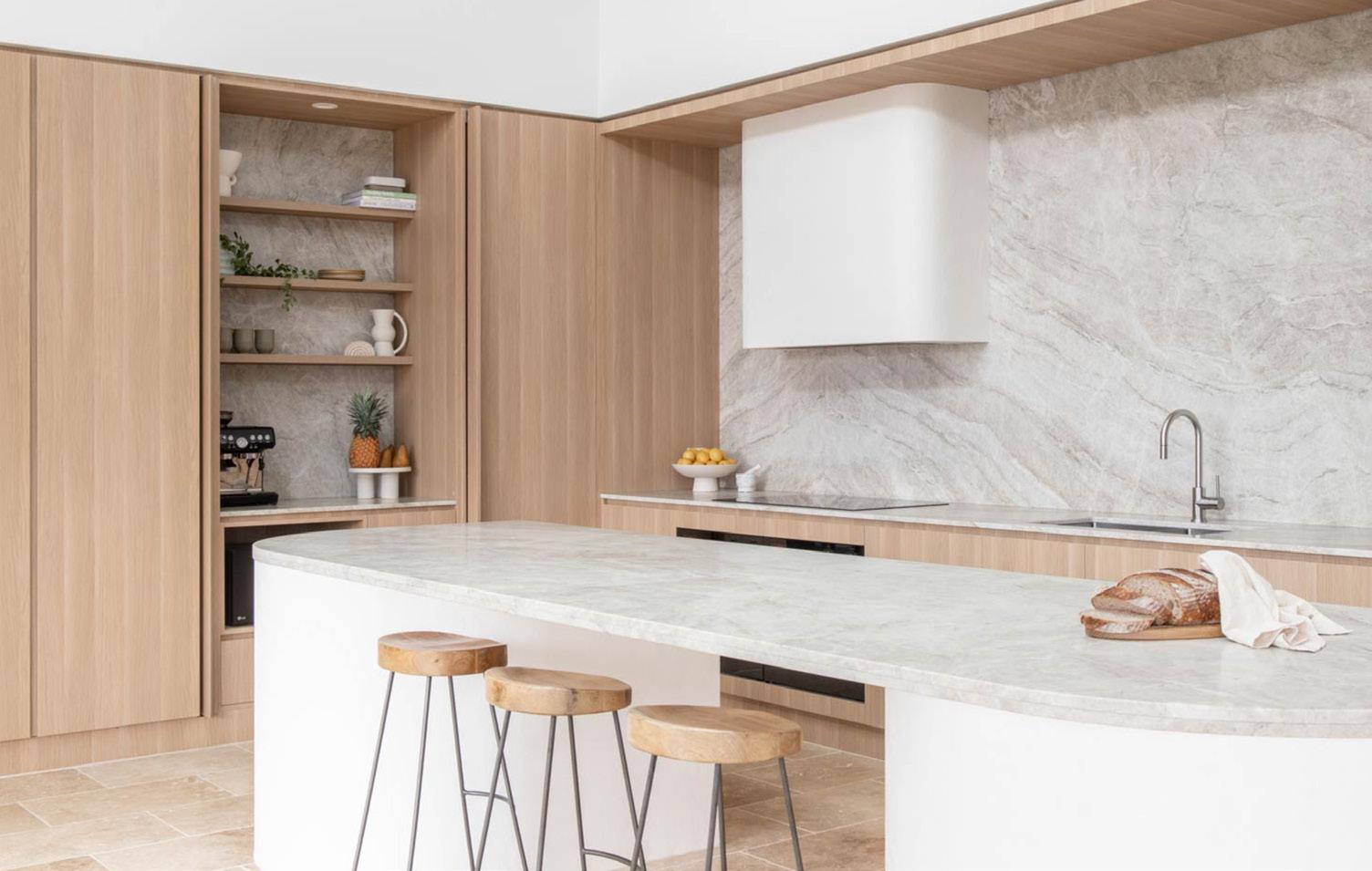
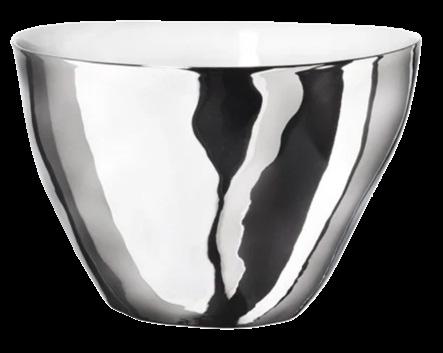
When it comes to how you start your day, take inspiration from this stylish kitchen from ABI Interiors. Not only do we love the calm ambience created by combining textured white surfaces with the warmth of wood, we also love the clean lines of the floor-to-ceiling cupboards. The highlight? Doors that open to reveal an elegant coffee bar complete with coffee machine and spacious shelving. From abiinteriors.co.nz
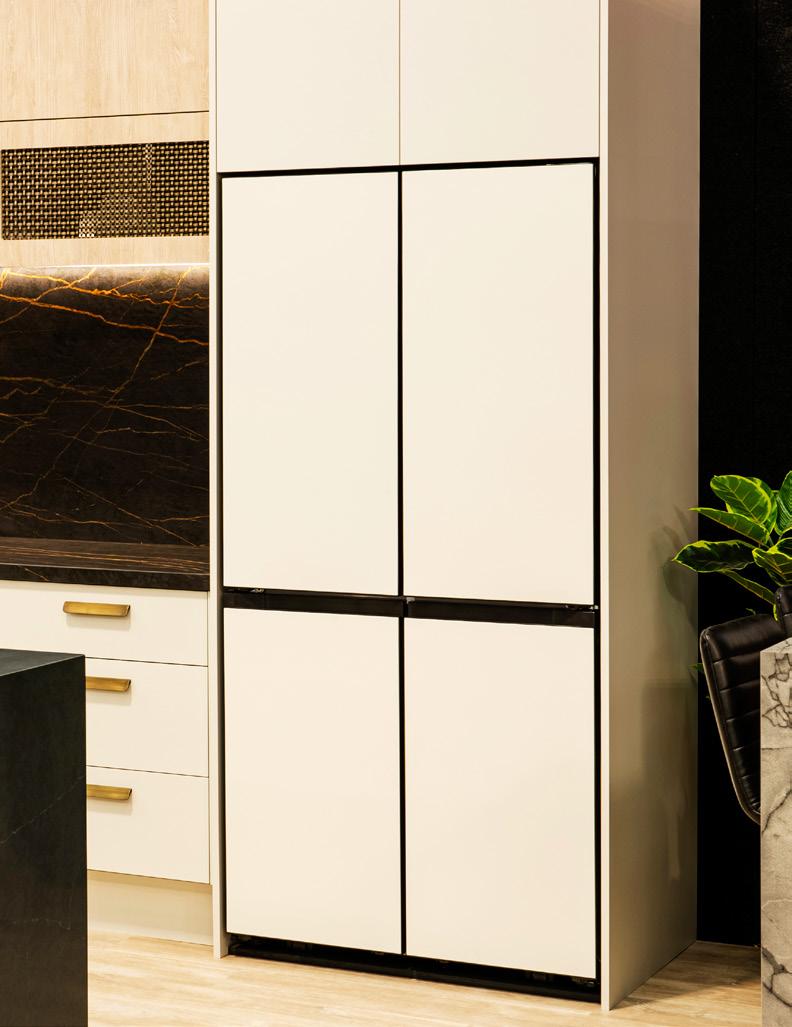
Whiteware can often interrupt a truly cohesive look in a kitchen – but not anymore. Check out the Samsung Bespoke French Door refrigerator. It cleverly comes with interchangeable door panels, which means you can select from a range of Resene colours, such as this fridge in Resene Eighth Ash. Available from Samsung retailers. 8
Platinum tall salad bowl, $389, from bello.co.nz
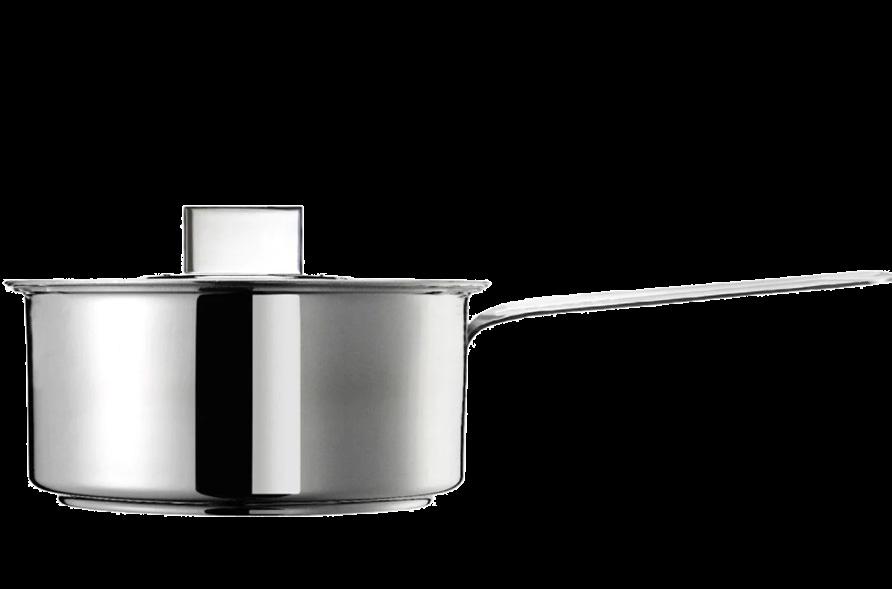
Inoxriv Design+ saucepan, $190, from orient-nz.com
Add a sense of grandeur to your daily routine with bowls, saucepans and utensils in shiny finishes. Take it one step further with a brushed silver fridge and freestanding oven.
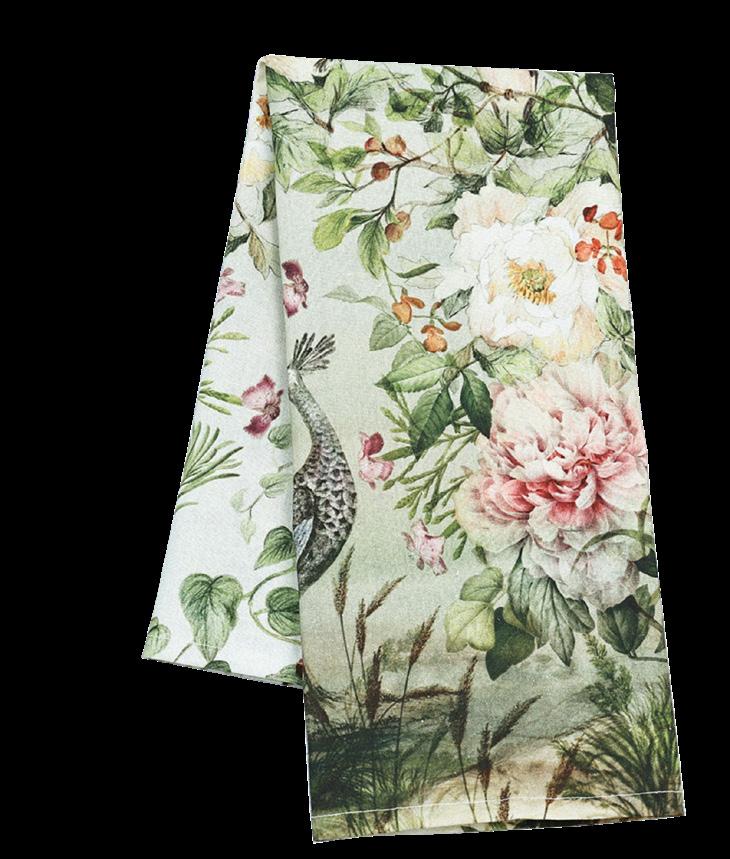
The ever-present tea towel can be used for more than just drying dishes – use them to add colour and personality to your kitchen. Solid bold hues work to bring accents of colour to a minimalist kitchen, while pretty vintage floral prints will add a sense of traditional country.
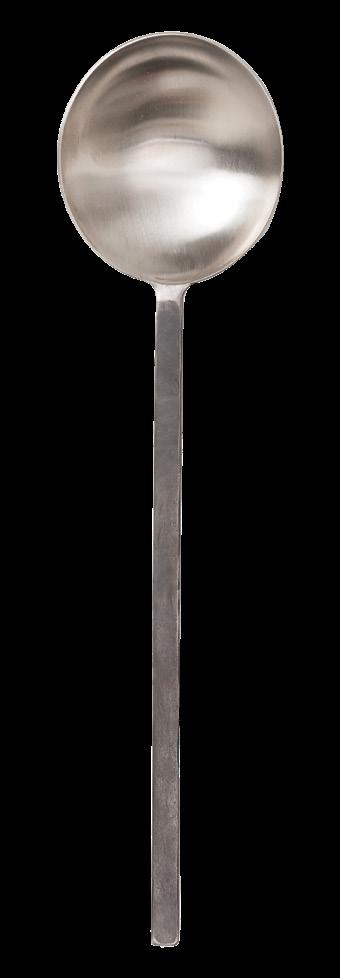
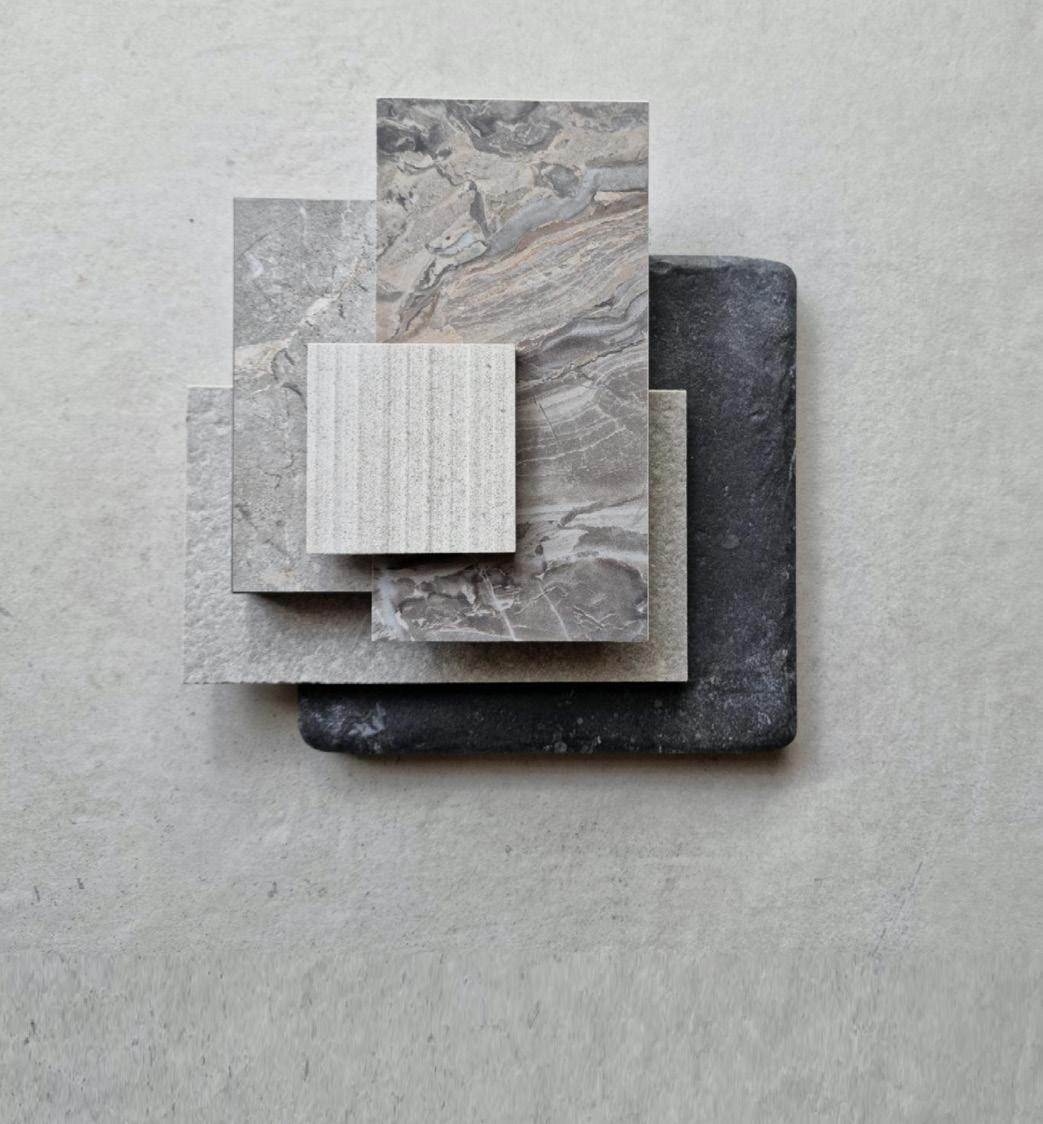
From hand-glazed to plain, if you’re looking for an alternative to natural stone or concrete finishes, check out these authentic-looking porcelain tiles. Made in Italy. From materialspace.co.nz
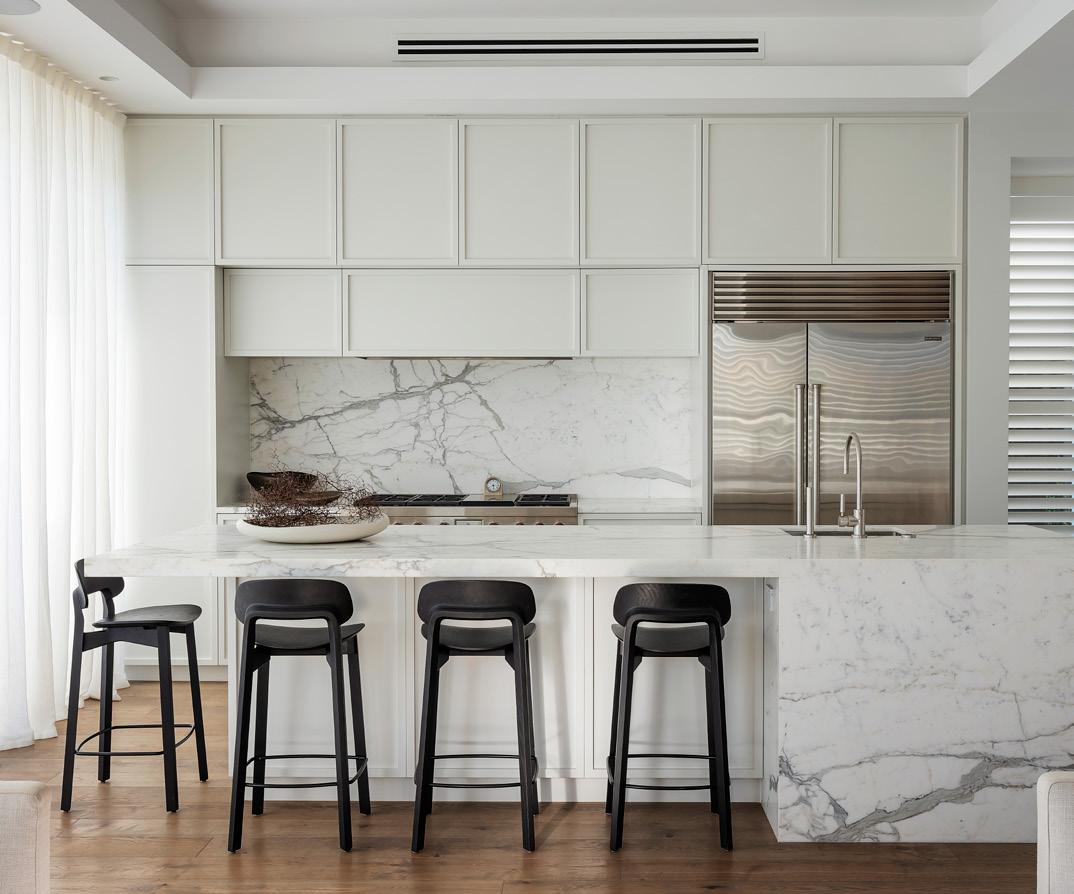
A collision of the past and the present, the white-on-white kitchen in this Grey Lynn replica villa segues calmly into the overall colour palette. This is a design that respects history but is made for modern living. The striated-marble island bench and splashback are simultaneously classical and contemporary while dark barstools provide contrast in timeless style. Cabinetry that stretches towards the high stud and a scullery provide ample storage. It’s as perfect for family life as it is for entertaining. For more on this home, turn to page 38.
One of the few rooms in the house where you can close the door on the world and indulge in quality ‘me time’, like you the bathroom deserves extra attention.


1
Nothing says relax a while more than a freestanding tub designed to ensure you can truly stretch out from head to toe – or choose to share it with someone special. Hugi deep-soaking tub, $4795 , from stonebaths.co.nz
3

2
ZZ Piccolo plant, $39, from johnnyjungle.co.nz
There’s no denying the feel-good factor of connecting with nature, and where better than in the bathroom? Look for humidity-loving plants that will help reduce moisture and can thrive in low light. Ferns, orchids and peace lilies are firm favourites to help create a plant oasis.
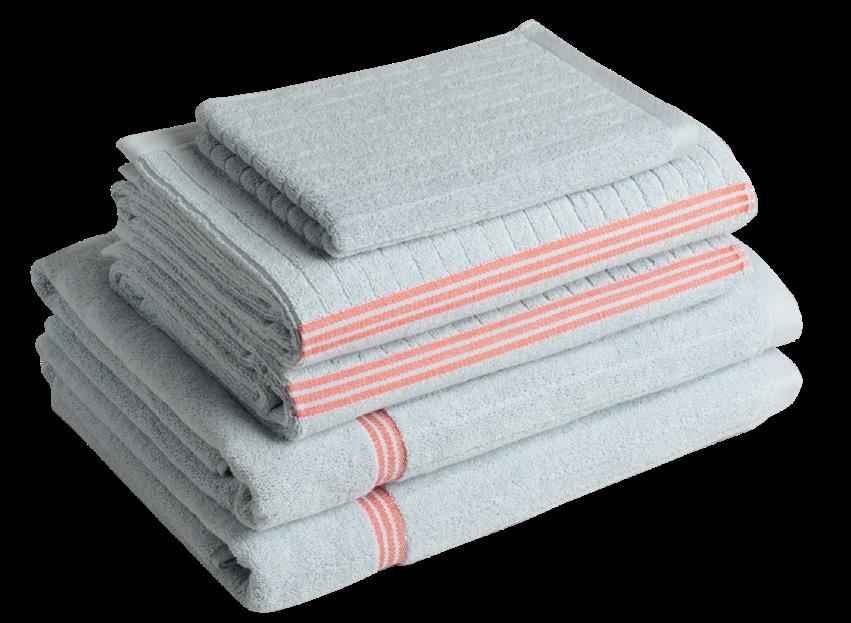
Code Delta Kilo modular lighting, $2475, from nightworksstudio.com
Setting the scene with lighting is all important in bathrooms. Look for fixtures that add interest and create a colour that is as close to natural daylight as possible. A mirror should have lights evenly placed on each side to avoid shadows when you’re shaving or applying your make up.

4
in Lake Blue, $90 (other sizes also available), from sundayhomestores.co.nz
Nothing beats stepping out of the bath or shower and wrapping yourself in a luxurious towel. They also work to add pops of colour and texture to the bathroom and are a costeffective way to change the vibe. Look for matching sets or play with layering tones to add interest.
5
Think big when it comes to mirrors in the bathroom: they work to add light and a greater sense of space. They also offer an opportunity to add personality, so look for something different such as this bold, curving Arc mirror available in blackened, aged and brushed brass, $2190, from powersurge.co.nz
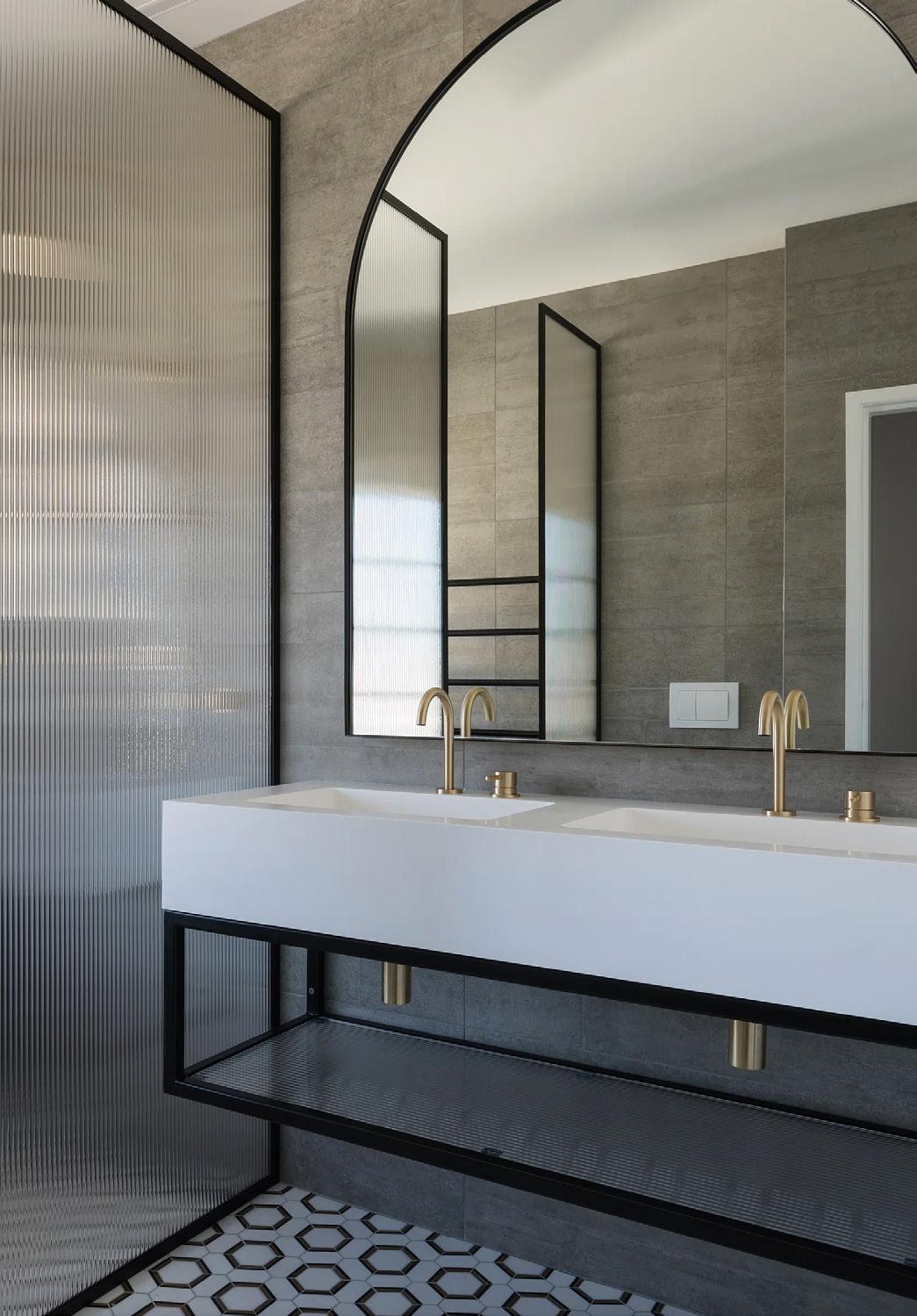
8
Nothing transports bathtime instantly to the luxurious like bath salts that combine soothing and restorative minerals with – depending on your mood – relaxing or uplifting scents.
Onsen Saru hot spring bath soak, $40, from everyday-needs.com; Nellie Tier bath salts, $45, from nellietier.co.nz
10
Invest in quality accessories when it comes to items you use every day – they’ll bring so much pleasure.
Maya soap dish shelf in brushed brass, $220, from abiinteriors.co.nz
6
Showerheads that have the option to play with the pressure and different functions elevate the everyday. Look for those with a range of settings for a truly sensory experience.
Nikles 3-function shower column with 2-jet handspray, in brushed nickel, $1280, from plumbingworld.co.nz
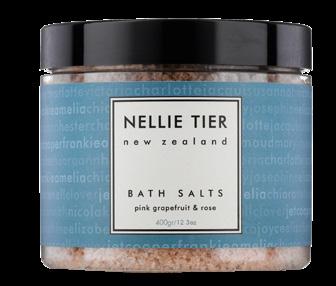



9

Stylish storage is imperative in the bathroom, that’s why we love this basket – you could even use it as a toilet roll holder. Powder room basket, $195, from corcovado.co.nz
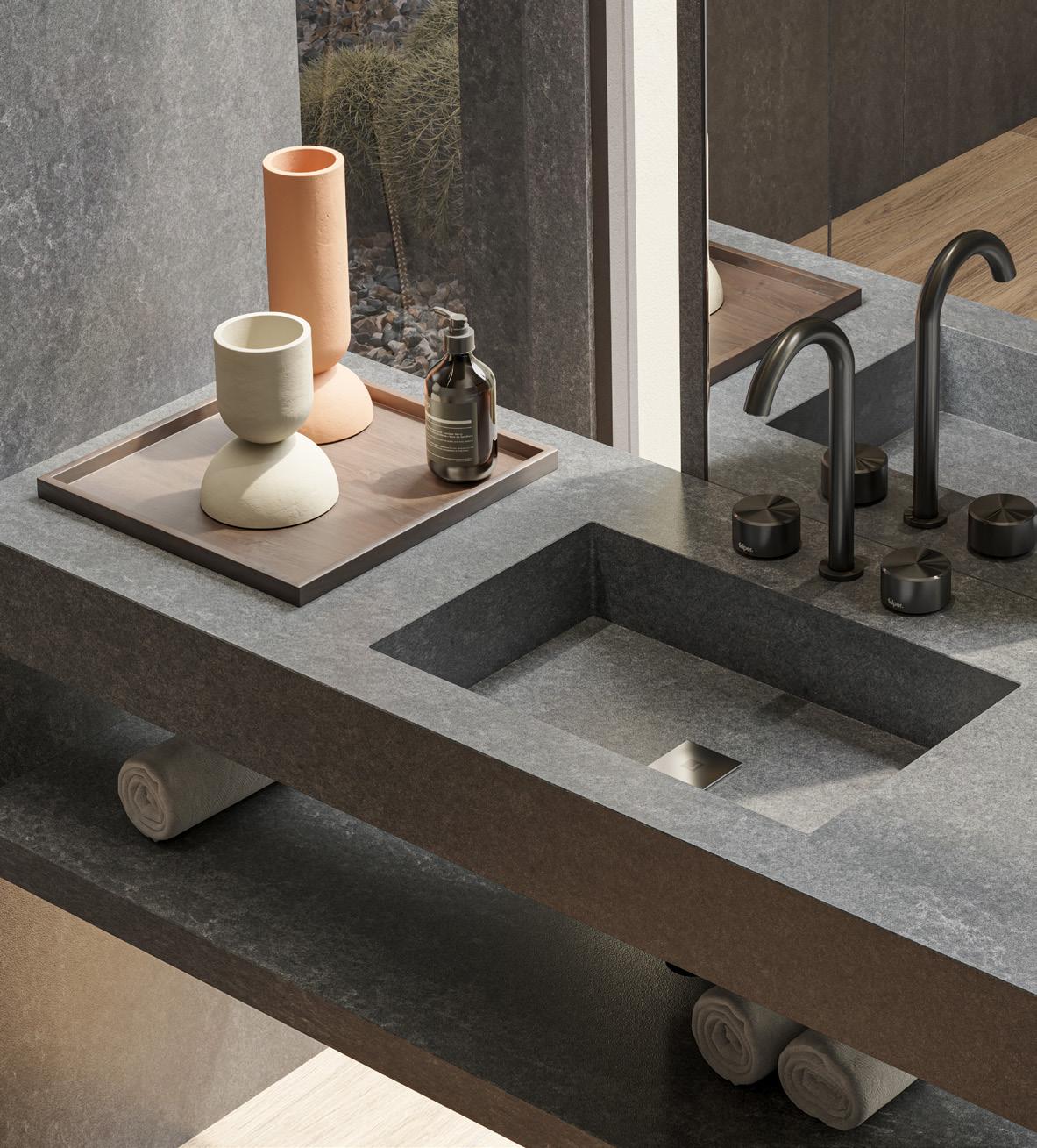
Earthic, released at the Milan Furniture Fair, is a sustainable surface material that works beautifully in bathrooms. From grey with white recycled PET fragments that creates a subtle pattern through to darker tones punctuated with white accents, this finish is modern yet minimal. consentino.com/en-nz
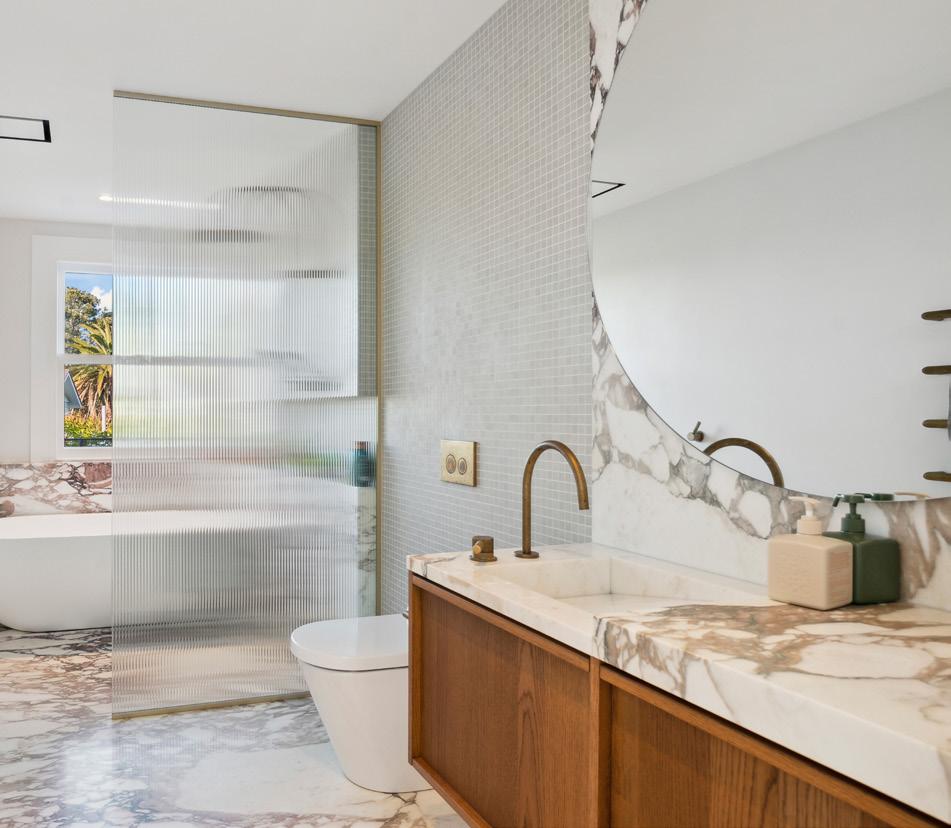
Quality materials make the mood sanctuary-like in this Northcote Point bathroom where a painterly palette stretches across the floors and up the walls around the bath. Mottled quartzite stone features here but also on the all-in-one-piece vanity top, to make cleaning a breeze. A vanity in planked-oak, hardware in aged-brass and a reeded-glass shower screen complete the modern-elegant look. For more on this home, turn to page 172.
Mary Lovell-Smith shares the best ways to help your backyard bloom.

The hottest gardening movement right now is slow gardening. It’s about ditching the power tools, smelling the roses and taking time and pleasure in everyday garden tasks.
The mere acts of weeding and clipping can induce a Zen-like calm – if approached the right way. Using your hands and hand tools means getting up close and personal with plants and thus a more intimate knowledge of them, of their health and that of the wider ecosystem.
Instead of a noisy leaf blower, it’s the satisfying swish of a birch broom; instead of nasty weedkillers, it’s the thrill of a gloved hand, pulling out a weed and observing the tiny organisms and insects at its roots scatter for cover.
Slow gardening is about observing and respecting the seasons, acknowledging and taking pleasure in the timely cycles of life. It’s not about making gardening harder but making it more enjoyable, interesting and rewarding. It can be about incidental exercise. Using short-handled tools necessitates much squatting and kneeling, which along with the ability to easily get up and down, is an invaluable asset to retain all one’s life.
Never mind the landscaping, it’s all about the plants – their number and diversity – according to the top designs at this year’s world-acclaimed Chelsea Flower Show.
Typical of most of the show gardens, more than 75 per cent of the Best in Show-winning Forest
Bathing garden was covered in plants. The vibe is green: lush foliage dusted with sprinklings – and sometimes clouds – of purples, white and pale lemon of the irises, wild strawberry, thalictrum, aquilegia, ferns and creeping geranium.
Some gardens, such as the urban Octavia Hill garden, added in some very pretty muddier yellows and browns. In others, blooms were almost entirely absent; the differing shapes, sizes and shades of green foliage sometimes combined with water creating luxuriously lush and languid oases.
We’re in love with...
Amaranthus ‘Hot Biscuits’, a fabulous plant with tall (up to 1.5-metre) plumes in coppery, chestnut, coffee and russet shades, that blooms all summer and into autumn. This easy-to-grow annual looks gorgeous among ornamental grasses and with deep-purple or red flowers. We’re thinking the likes of Salvia patens (gentian sage) and Rudbeckia ‘Cherry Brandy’. Combinations made in heaven.
The easiest, most productive, least problematic, insect and disease-free, all-time useful vegetables to grow in a sunny spot in the garden or in containers are: tomatoes (plant in spring, stake, nip out laterals); courgettes (plant at least two in spring); lettuce (plant all year round but out of midday summer sun); silverbeet (plant all year round just about anywhere); and potatoes (plant in mounds in early spring).
Read all about it
Look out for this new book by an artist, interior designer, and of course gardener, Julia AtkinsonDunn. A Guided Discovery of Gardening ($50, Koa Press), is the book she says she wishes she had when she began gardening. The result is a beautiful book gardeners of any experience will enjoy. From her generous appraisals of others’ gardens to how to germinate from seed; from her romantic photographic portraits of her own garden and its flowers to watermanagement strategies, Atkinson-Dunn’s prose is lively, charming and sprinkled with practical information.

death do us part
Should you have only one tool, let it be the Japanese short-handled, crane-necked sickle, popularly known in New Zealand as a Niwashi, although that is actually a brand name. Traditionally used in its homeland, Japan, for weeding, it can also chop, dig, slash, cultivate, dibble, scrape, cut, mound, measure, drill… Invaluable.
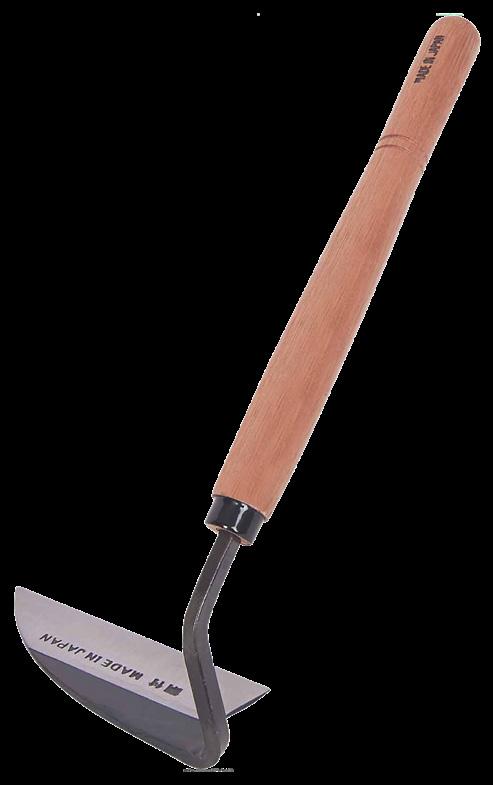
If you were ever in that highly unenviable and unlikely position of being able to plant only one tree, high up the list might be a wellshaped plum to provide gorgeous frothy spring blossom, delicious juicy summer fruit, beautiful flaming autumn colour and stark architectural winter form. Plus shade to repose under and branches for children to climb on and from which to hang a swing.

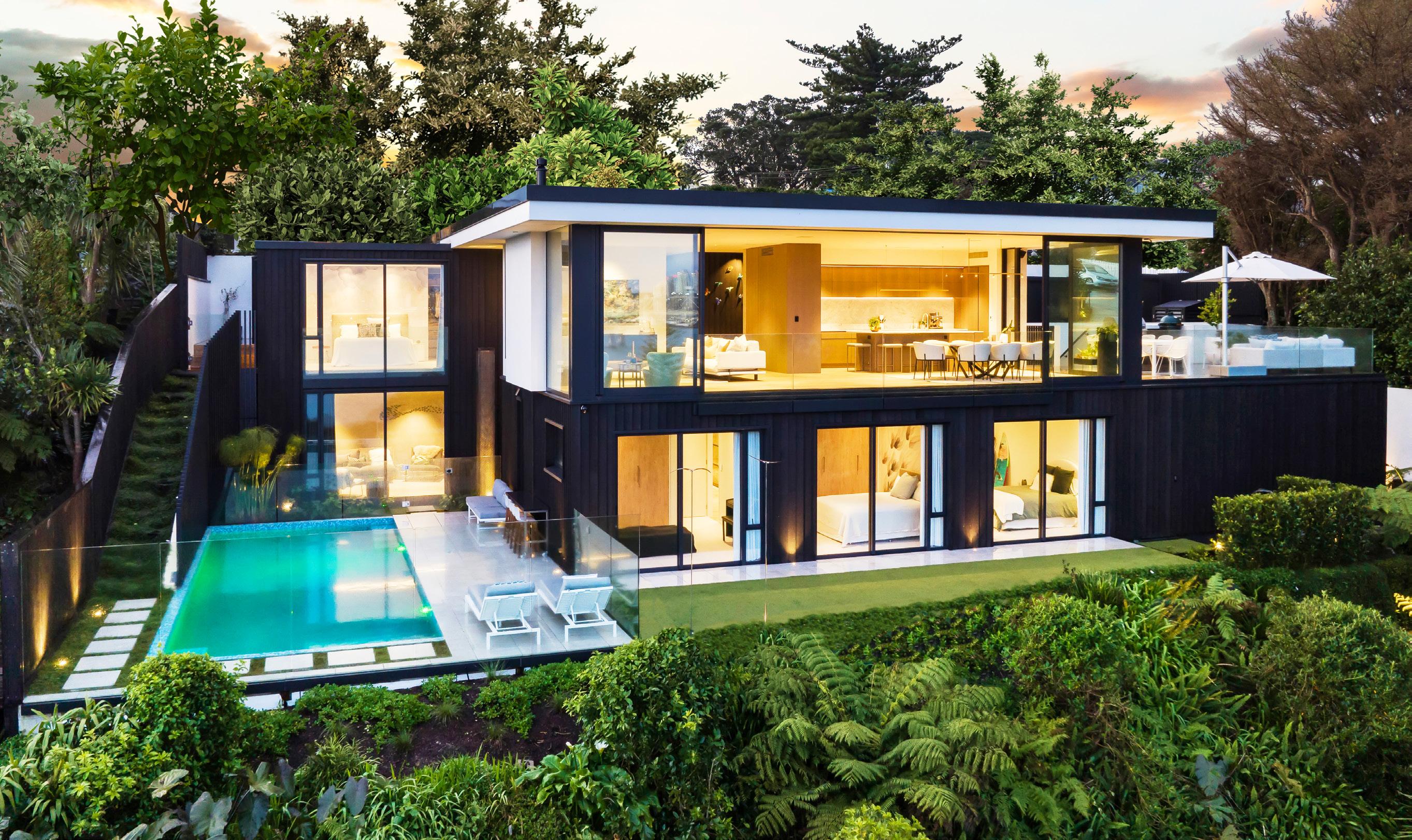
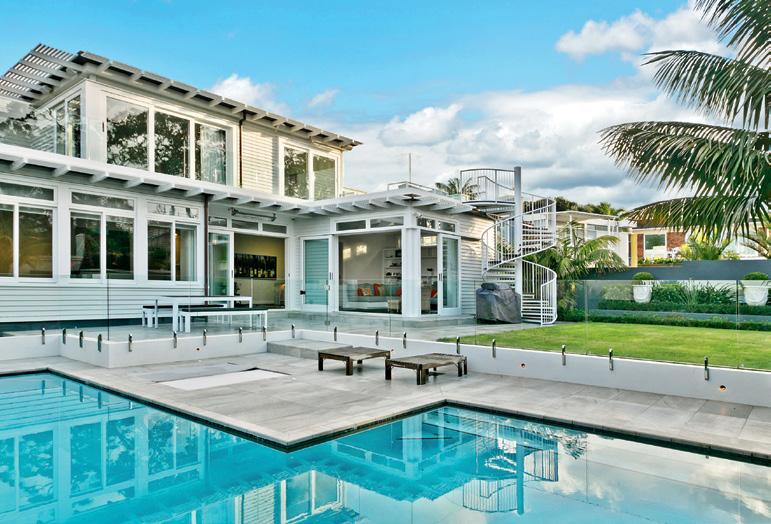
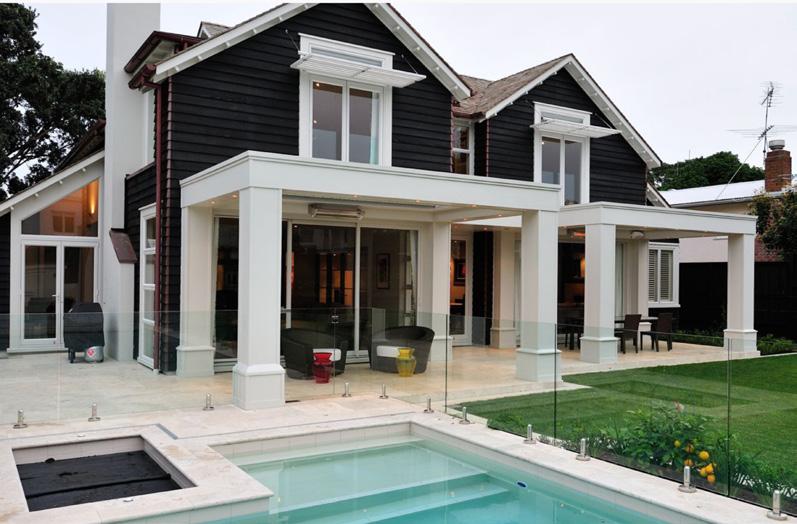

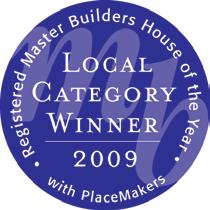


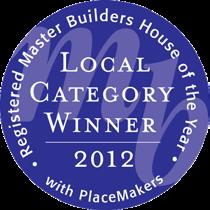
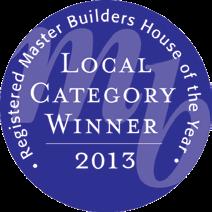
We’re proud to be Licensed Registered Master Builders who have won many gold awards in the House of Year competitions over this time.
WE LOVE WHAT WE DO
Our passion has always been about producing the highest quality architecturally designed residential homes. We pride ourselves on our team of highly skilled and dedicated people.
OUR CLIENTS LOVE US
Excellent working relationships with our clients and long-term relationships with architects and sub-trades are crucial for us to ensure every home we build is something everyone can be proud of.
YOU CAN TRUST US
You can have confidence that TP Builders will build it right the first time and to the highest quality.

Tony
Email:
info@tpbuilders.co.nz
tpbuilders.co.nz
