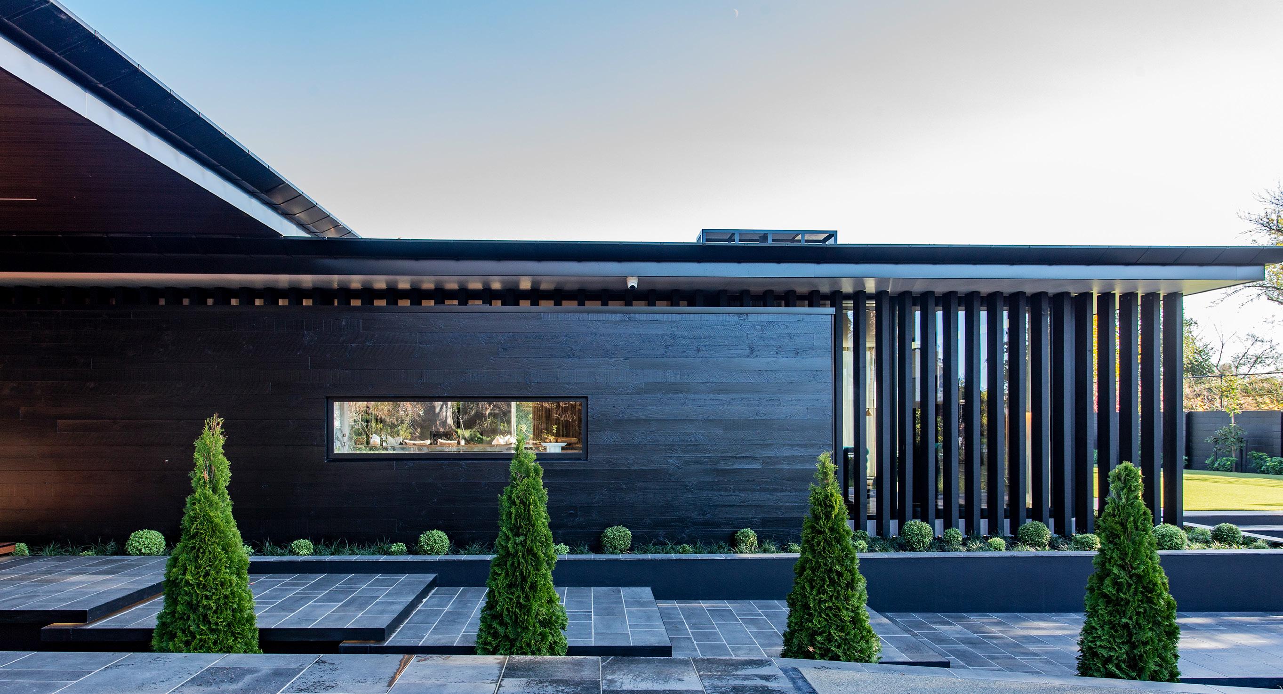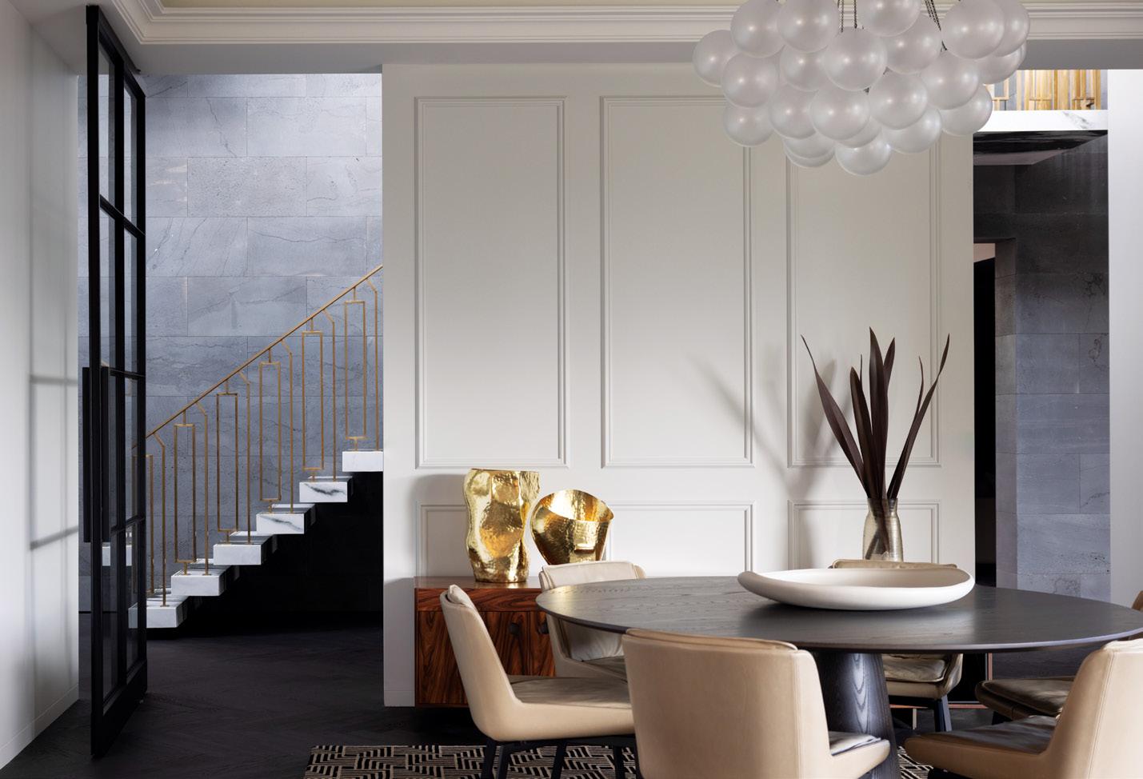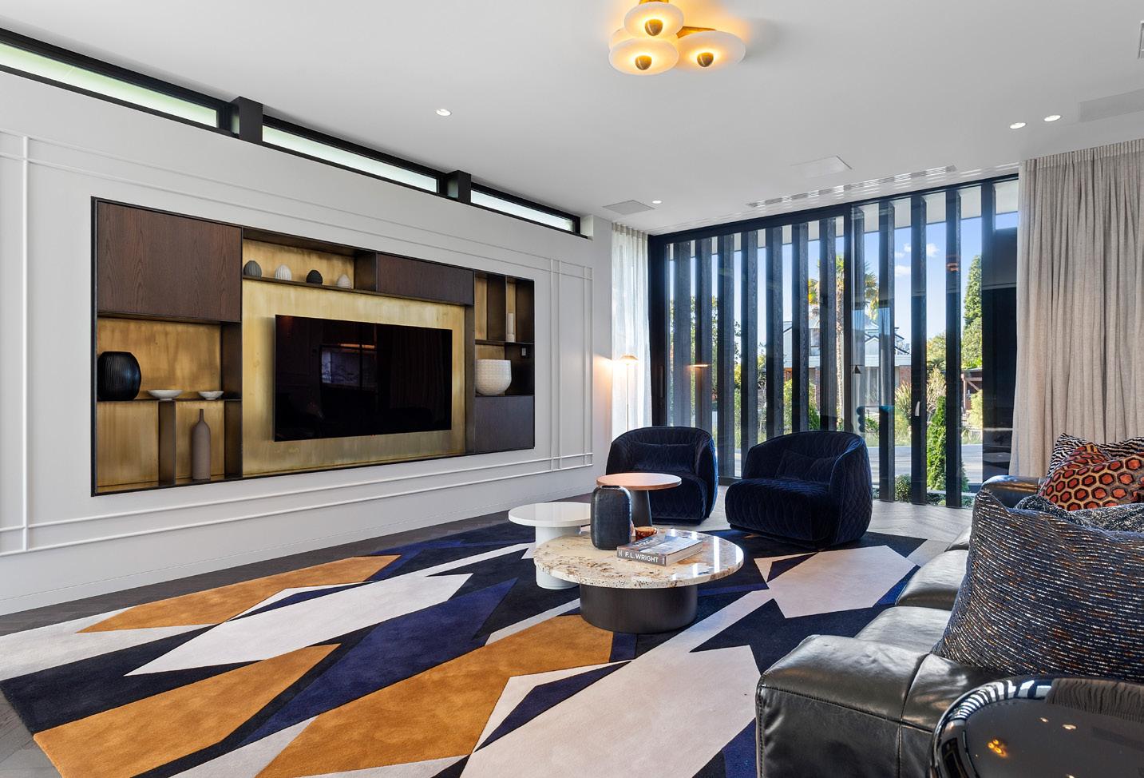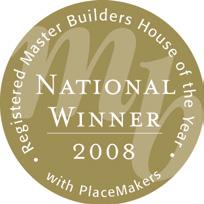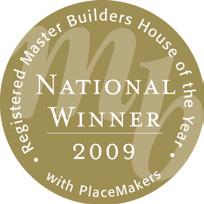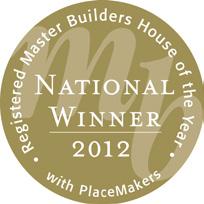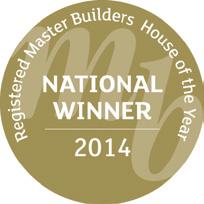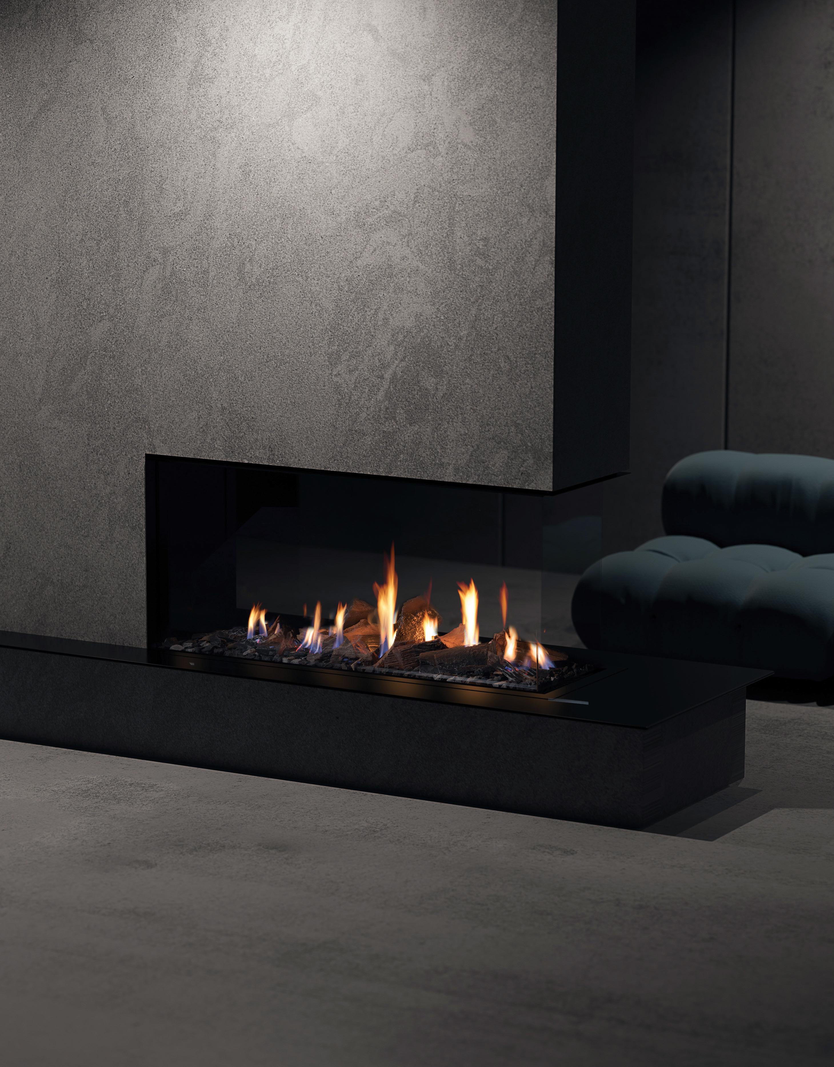CONTEMPORARY NEW HOMES FROM YOUR REGION


CONTEMPORARY NEW HOMES FROM YOUR REGION

& PLUS TOP INTERIOR DESIGN IDEAS FOR NOW

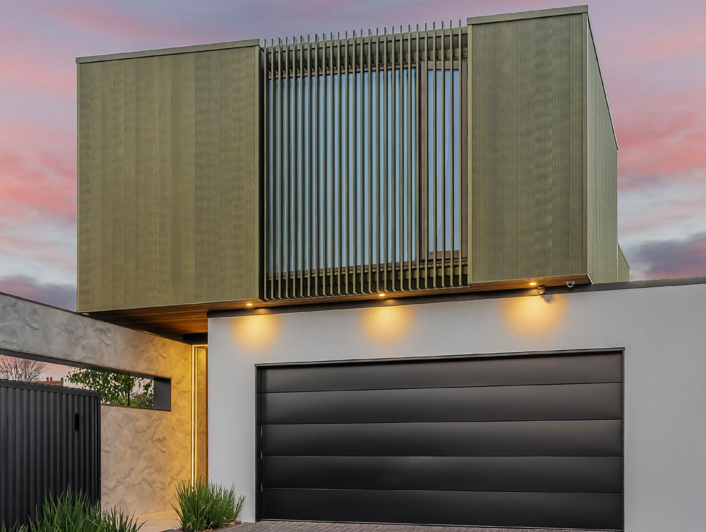
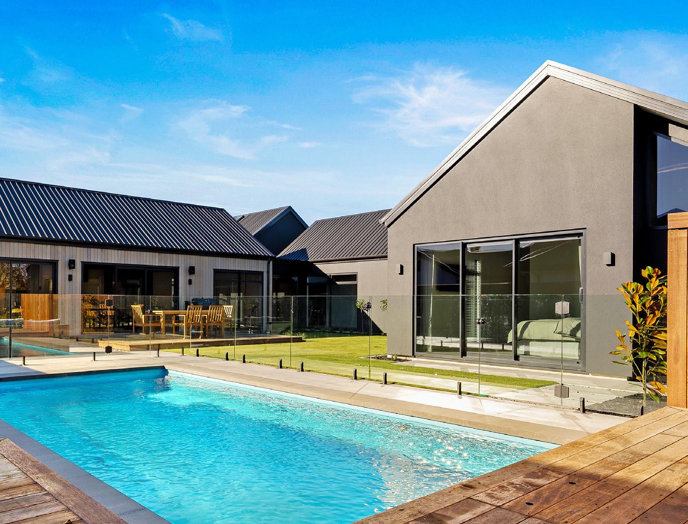
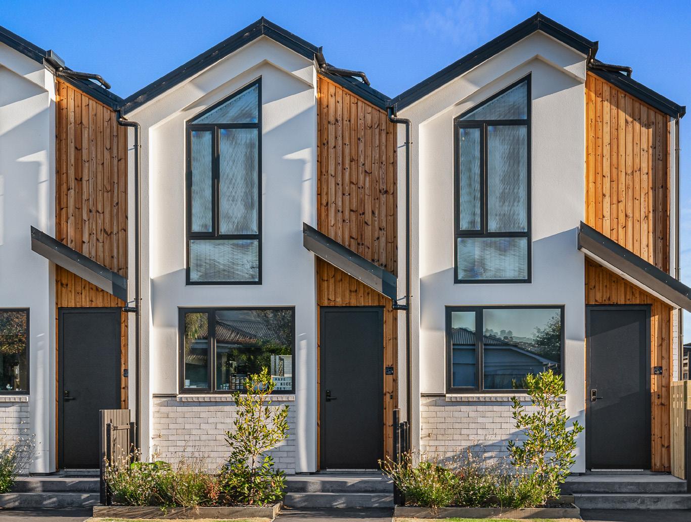
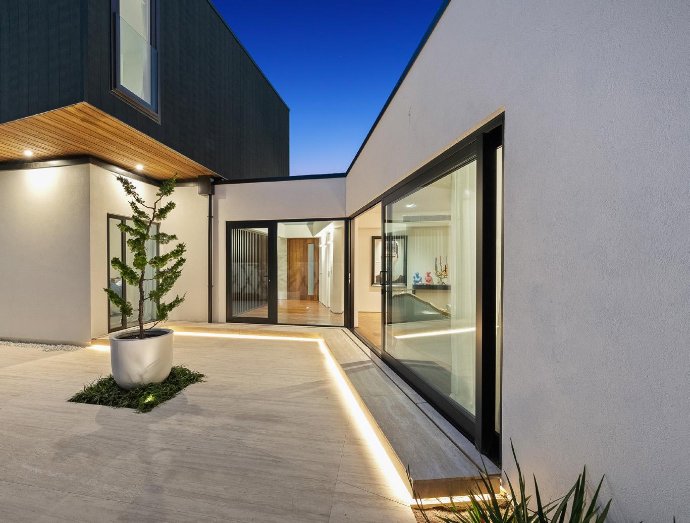
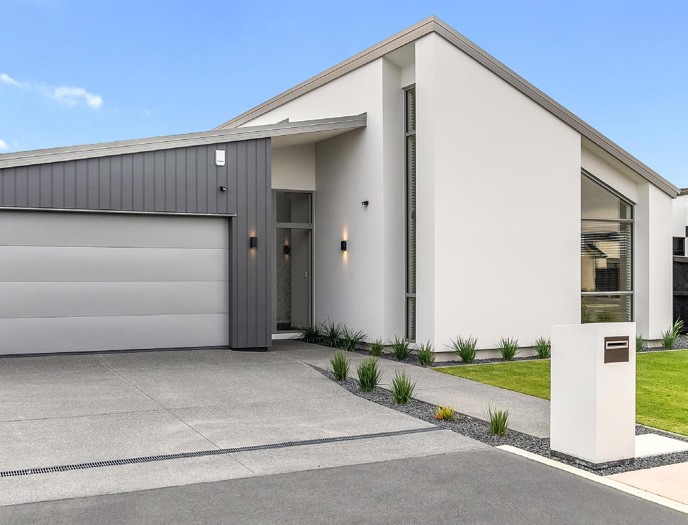
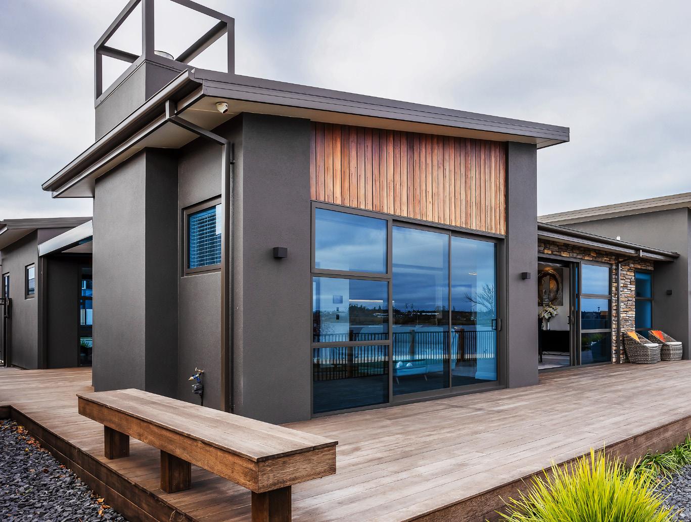
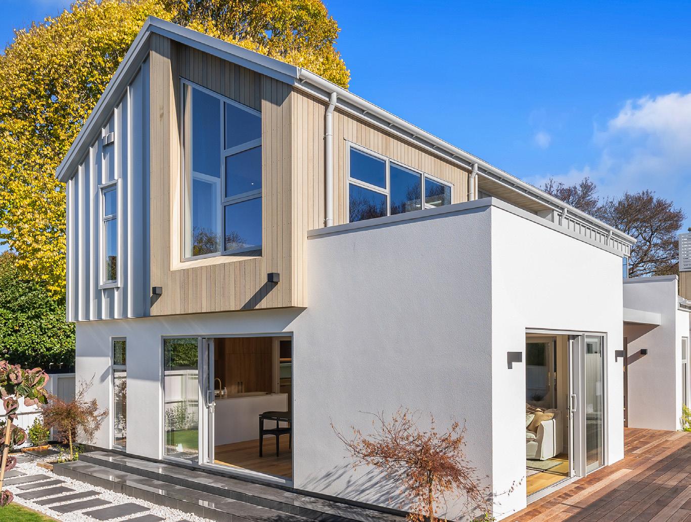
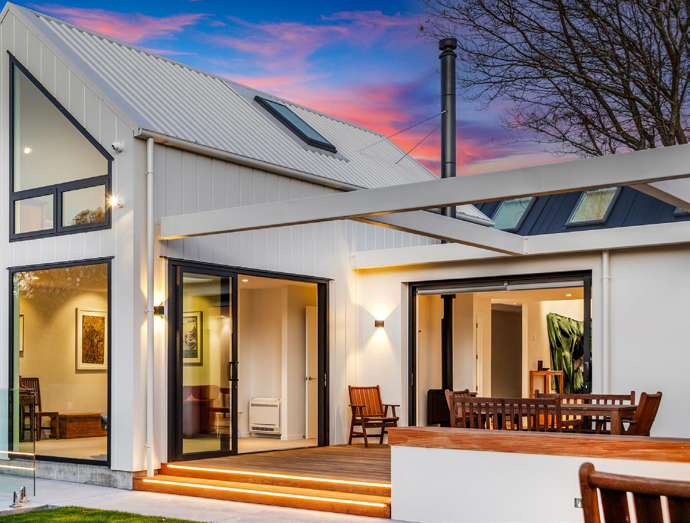
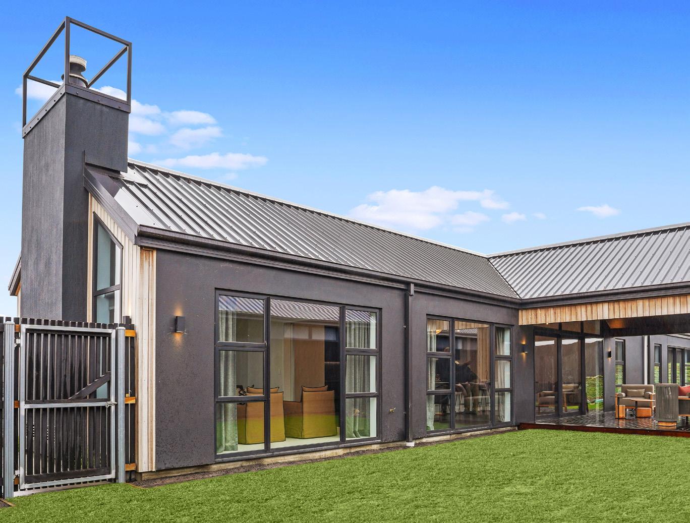
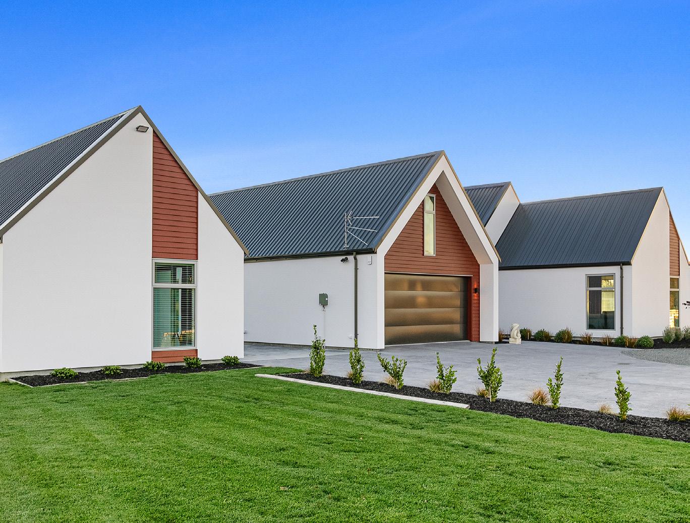
We are driven to create surfaces that make a living environment durable and look good. We believe that when it comes to cladding and interiors, the tactile nature of plaster makes it an unrivalled product.
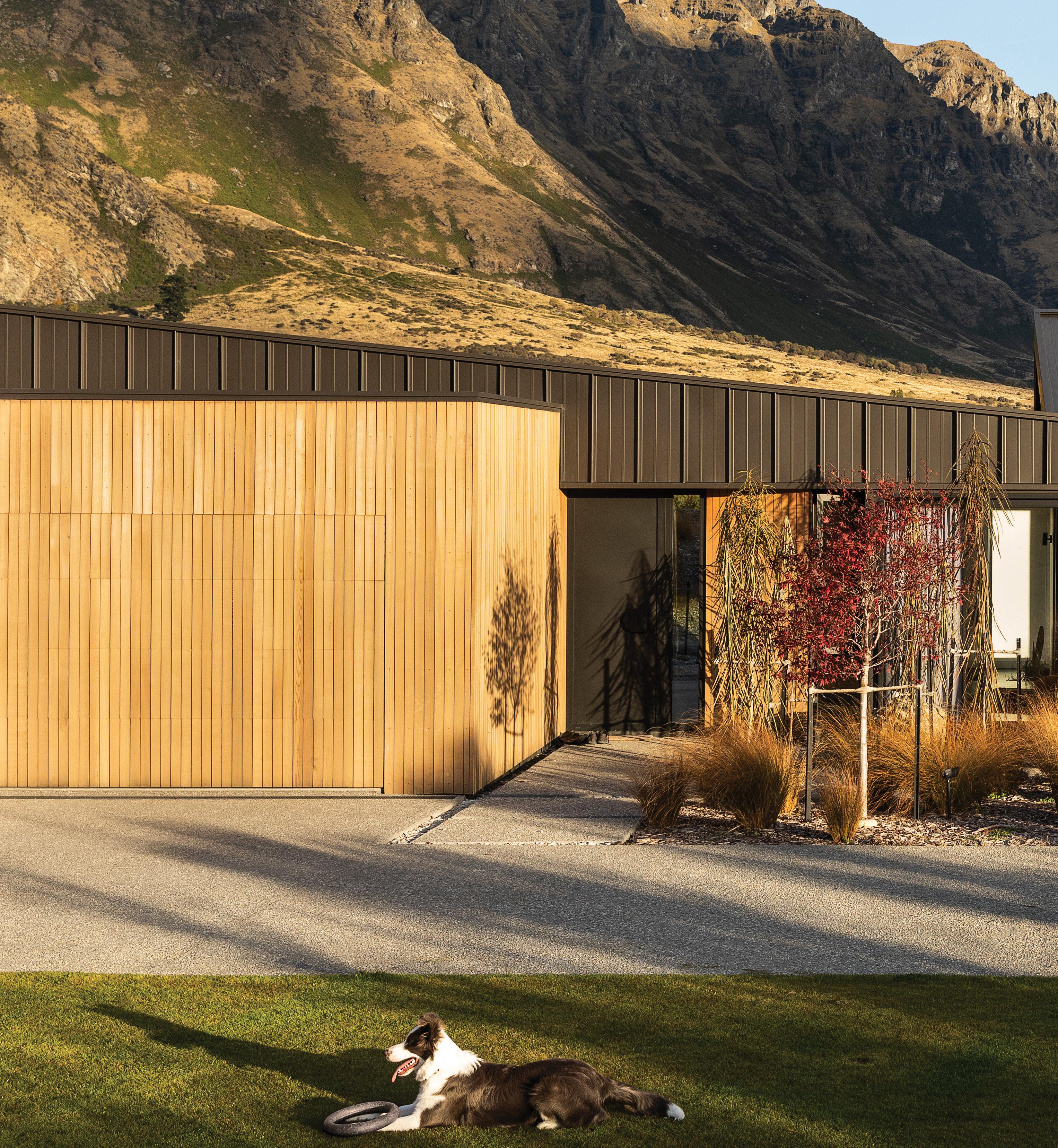
Made for New Zealand conditions and a New Zealand way of life.
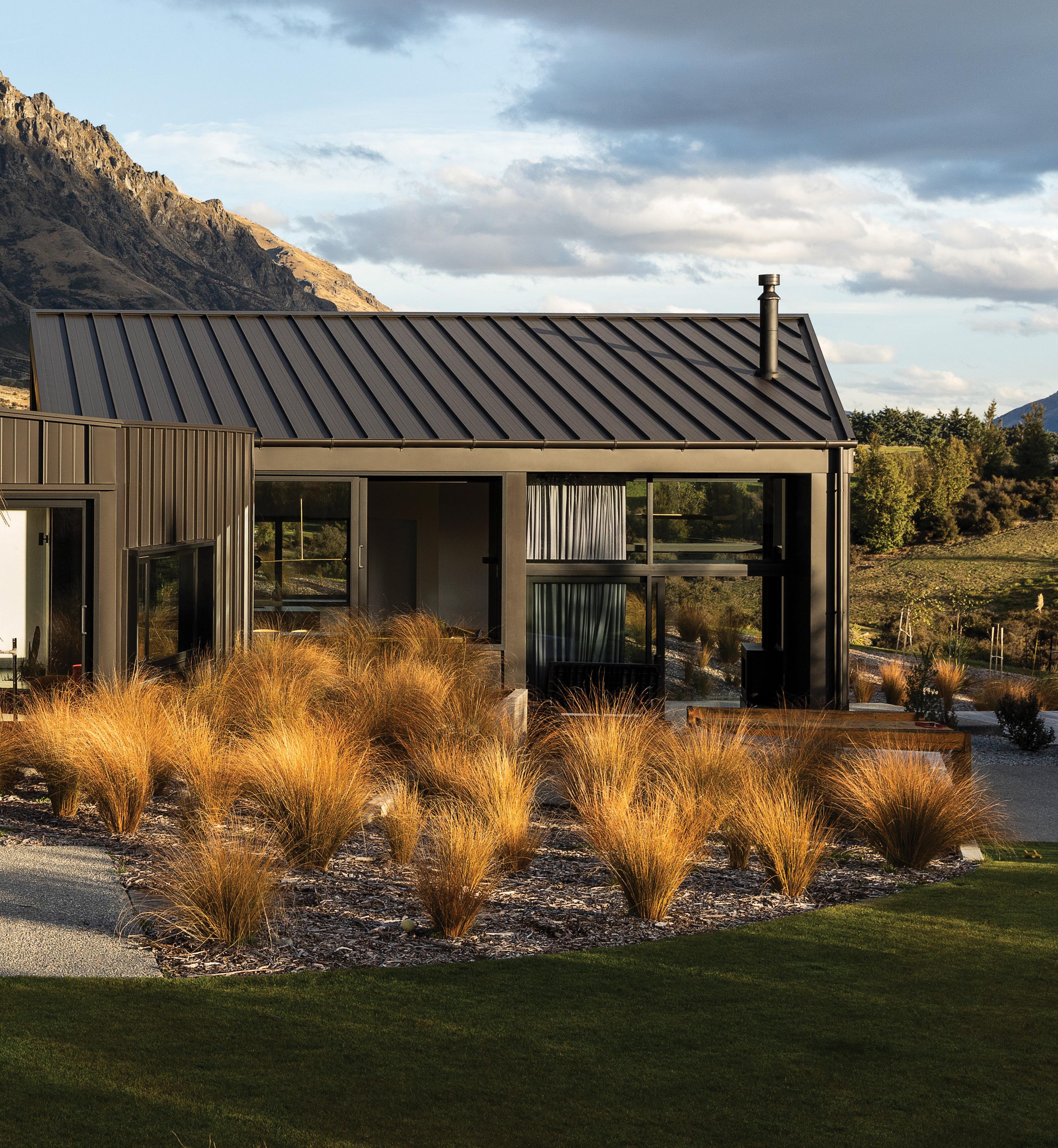
COLORSTEEL® - designed, tested and approved to stand up to New Zealand’s unique environments and become a part of them. Reflecting a connection to the natural world around us, while protecting us from it, at its most extreme.
Discover the ideal solution for your project at colorsteel.co.nz
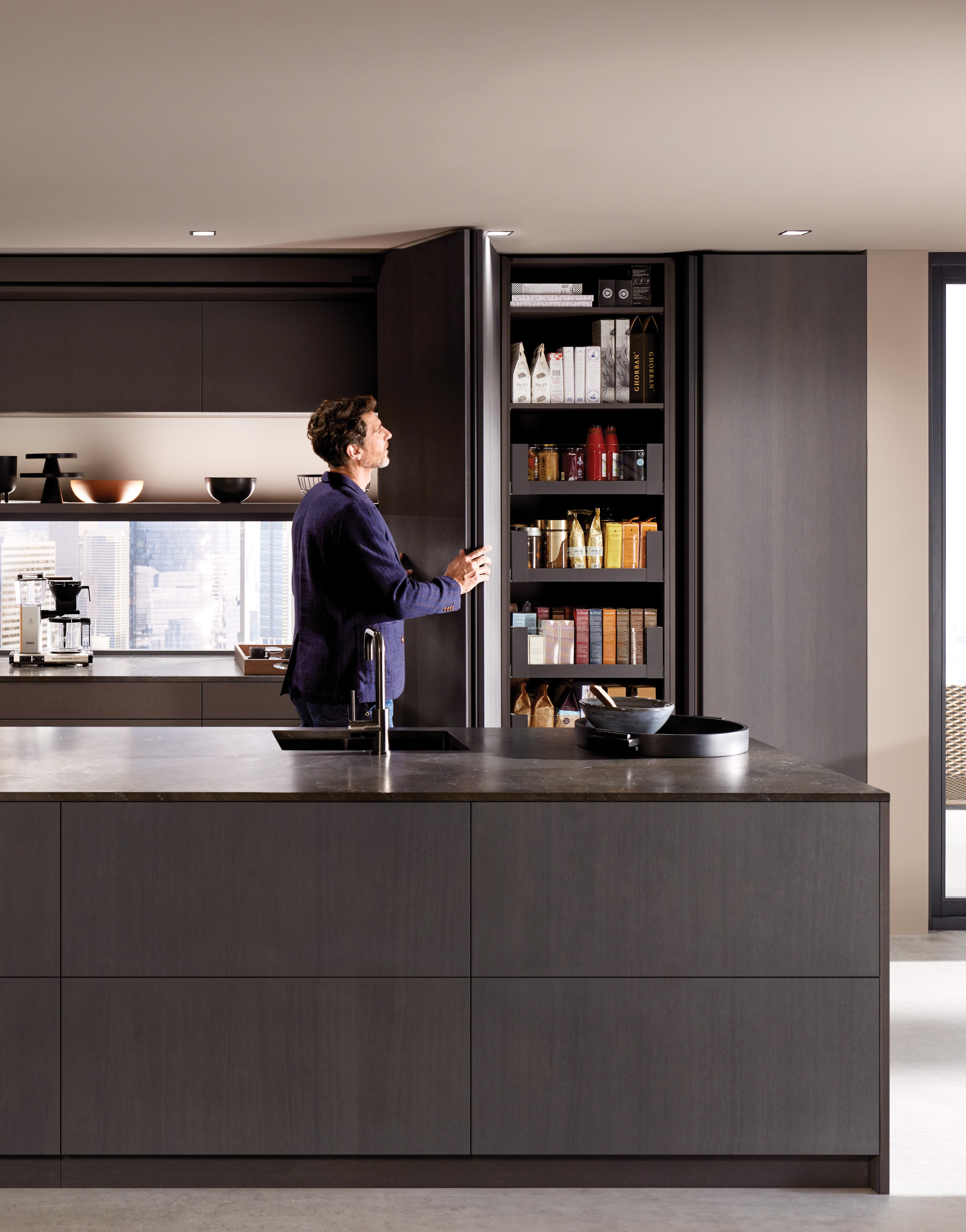
Trends towards multifunctional living spaces require modern solutions. With REVEGO pocket systems, you can enjoy flexible living areas with stunning design, smooth functionality, and high quality, synonymous with Blum. Visit Blum’s Auckland or Christchurch showroom to discover the award-winning pocket system firsthand. It’s sure to spark inspiration for your next project.
Creating a home is about more than just materials, it’s about turning aspirations into reality. The annual Master Builders House of the Year competition celebrates how members’ dedication, expertise and effort bring homeowners’ dreams to life. This year, the judges were truly impressed by the high-quality craftsmanship in both new homes and renovations. We invite you to explore the homes in your area and be inspired by the exceptional skills on display. Maybe it’s time for you to start planning your own dream home with a Master Builder member.
Canterbury, Mid & South Canterbury Presidents Master Builders
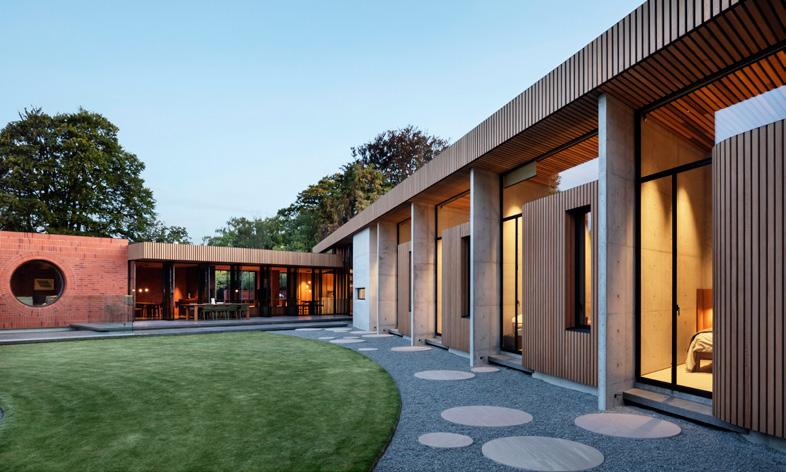
2023 Regional Supreme House of the Year over $1 million
John Creighton Builders
PUBLISHER
Brydie Canham
PRODUCTION
MANAGER
Jo Seakins
ART DIRECTOR
Susanne Baldwin
EDITOR
Amanda Linnell
AUCKLAND / NORTHLAND / COROMANDEL WAIKATO
BAY OF PLENTY & CENTRAL PLATEAU (Tauranga, Rotorua, Taup¯o, Whakata ne)
CENTRAL NORTH ISLAND (Taranaki, Whanganui, Manawatu and East Coast, Hawke’s Bay)
WELLINGTON & WAIRARAPA
NELSON / MARLBOROUGH / WEST COAST CANTERBURY
MID & SOUTH CANTERBURY (Ashburton, South Canterbury)
SOUTHERN (Central Otago, Southland, Gore, Otago)
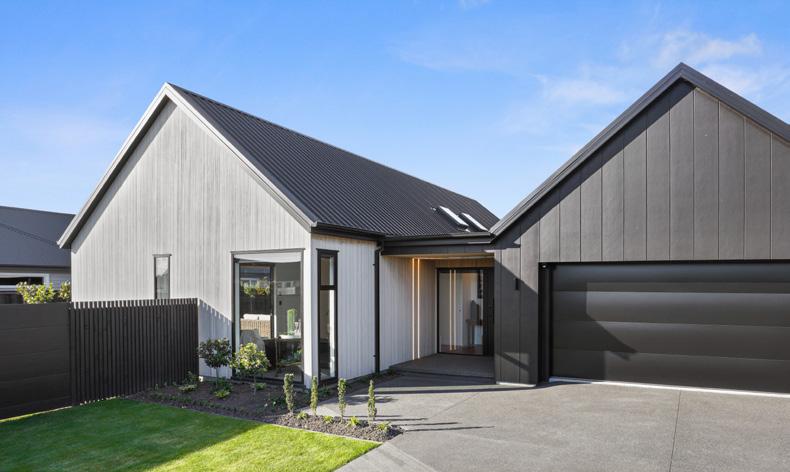
2023 Regional Supreme House of the Year under $1 million Daleco Built
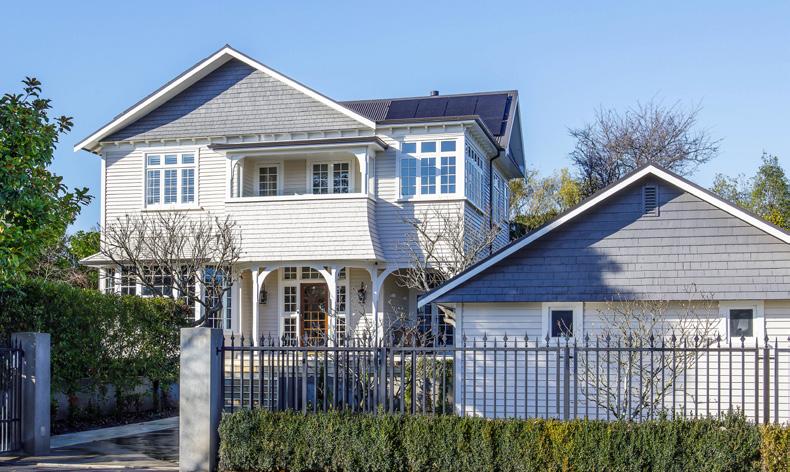
2023 Regional Supreme Renovation of the Year
Milne Construction
WRITERS
Fiona Barber, Rebecca Barry Hill, Kate Coughlan, Joanne Elwin, Mary Lovell-Smith
SUB EDITOR
Claire McCall
DESIGNERS
Linda Baehr, Lucy Casley
EDITORIAL CO-ORDINATOR
Shoba Pillai
ADVERTISING SALES
Tracey Bree, Chris Moo, Tanika Goodall
ADVERTISING CO-ORDINATOR
Bryony Ammonds-Smith
RETOUCHING
Mark Grogan B MEDIA 09 308 9998 PO Box 47014, Ponsonby 1144 bmedia.co.nz
Registered Master Builders House of the Year is published by specialist custom publisher B Media Ltd, on behalf of the Registered Master Builders Association. Registered Master Builders House of the Year is wholly owned and managed by Registered Master Builders Association. Registered Master Builders House of the Year is subject to copyright in its entirety. The contents may not be reproduced in any form, either in whole or part, without written permission of the publisher.

If you’d like an extra copy or your magazine is damaged, please call 09 308 9998 and we’ll send you one. Postage charges may apply.
A panel of industry experts has put the homes featured in this magazine through a rigorous points-based judging process. The highest-scoring projects are awarded Gold and the best become Category winners . The three Category winners with the highest points and that meet the points threshold are named Regional Supreme House of the Year under $1 million , Regional Supreme House of the Year over $1 million and Regional Supreme Renovation of the Year. Entries are judged on building
Each year a maximum of 100 entries from the regional competitions receive Top 100 status and, out of those, we find the National Category winners. Lifestyle, Craftsmanship and Special Award winners are also named at the national level. The three best houses (a new build under $1 million, a new build over $1 million and a renovation) become the National Supreme winners, to be announced at a special awards gala on November 23, 2024
excellence, but also on their lifestyle value, so you’ll see kitchen, Plumbing World Bathroom , outdoor living and APL Environmental and Sustainable lifestyle awards. Excellence in workmanship is recognised by the prized Pink Batts Craftsmanship Award . The Canterbury (including Mid & South Canterbury) competition, one of seven regional House of the Year events, will be held on 26 July, 2024. All the results from the event can be viewed from 27 July at: houseoftheyear.co.nz
REGIONAL SUPREME WINNERS
Awarded to three Regional Supreme Award recipients from each regional event: House of the Year under $1 million, House of the Year over $1 million, and Renovation of the Year.
BRONZE
Awarded to builders whose entries achieve 75 per cent of the points available and are judged to be at least 50 per cent above industry standard.
NATIONAL SUPREME WINNERS
There are three winners: two new builds crowned the best of the best, and the best renovation in the country.
PINK BATTS NATIONAL CRAFTSMANSHIP AWARD
Awarded to the entrant who attains the highest score out of the points available in the Workmanship section of the judging criteria.
NATIONAL LIFESTYLE AWARDS
Awarded for attaining the highest score in each Lifestyle category, including the APL Environmental and Sustainable Excellence Award and Plumbing World Bathroom Excellence Award.
PINK BATTS CRAFTSMANSHIP
Awarded to the entrant who attains the highest score out of the points available in the Workmanship section of the judging criteria.
SAPPHIRE
Awarded to an entrant who has received three Regional Supreme Awards regardless of whether these homes are renovations or new builds.
NATIONAL CATEGORY AWARD
Awarded to the highest-scoring Gold Award winner from each category.
PLATINUM AWARD
Recognises outstanding achievement in building excellence and is awarded to those who win five or more National Category titles.
REGIONAL CATEGORY WINNER
Awarded to the highest-scoring Gold Award winner from each category.
REGIONAL SPECIAL AWARD
Bestowed by the judges when a house is worthy of special recognition.
TOP 100
Each year the highest-scoring top 100 houses go on to the National Competition.
NATIONAL SPECIAL AWARD
Bestowed by the judges when a house is worthy of special recognition.
GOLD
Awarded to builders whose entries achieve 90 per cent of the points available and are judged to be at least 80 per cent above industry standard.
REGIONAL LIFESTYLE AWARDS
Awarded to the entrant who attains the highest score in each Lifestyle category, including the APL Environmental and Sustainable Excellence Award, the Plumbing World Bathroom Excellence Award and the PDL by Schneider Electric Smart Home Award.
SILVER
Awarded to builders whose entries achieve 82.5 per cent of the points available and are judged to be at least 65 per cent above industry standard.


For more than 30 years, House of the Year has celebrated the very best of residential building in New Zealand. Master Builders is very proud of this competition, and the beautiful homes you’ll see in the following pages will inspire, motivate and show that quality can be achieved, no matter what the budget. We hope you enjoy taking a sneak peek into these amazing homes – all built by a Master Builder in your region. masterbuilder.org.nz

Bunnings Trade has been providing innovative building and hardware solutions for over 130 years. We believe in long-term partnerships based on trust and taking the time to understand our customers’ needs so we can build the right solution, every time. With a large dedicated trade team across New Zealand, supporting you in-store, on the phone and on the road. No matter where you are, we’re here to help.
Bunnings Trade. Helping business is our trade. trade.bunnings.co.nz

Mitre 10 Trade has been a part of New Zealand’s construction industry since 1974. You can get the whole job done with Mitre 10. We supply and deliver your complete build, sort out any special orders, and help make the whole job go as smoothly as possible. Our 100% locally owned network of 84 stores, broad product range and excellence in on-account customer service lets you get what you need, when you need it. Trade drive-thru’s are open seven days with extended hours and access to Mitre 10 Trade Hub is 24/7 for our trade customers. mitre10.co.nz/trade
Altus Window Systems is a leading designer and manufacturer of innovative window and door systems. We’re also thermal technology experts so whether your project is big or small, residential or commercial, we’ve got the solution. Our exclusive fabricator network has been providing window and door systems for more than 65 years. You’ll know them by reputation: Bradnam’s™, Fisher Windows™, Nebulite™, Nulook™, Rylock™ and Vistalite™. Altus Window Systems, sharing your vision. altus.co.nz
The agile apprenticeship provider. At Builders Academy, our team helps builders grow better apprentices, with the best service in market. Together, we ensure communities have competent, resilient builders, ready to train the next generation of apprentices. We’re building a stronger industry, one site at a time. Our guaranteed service promise is to visit apprentices on site every 6-8 weeks, which provides them and their bosses effective support. Visit our website or call 0800 876 4664 for more information. See you on site. buildersacademy.co.nz

CARTERS believes in partnership. We know combined expertise and a focus on efficiency, pricing and supply mean a successful outcome. Shared success is key –when your business grows, so does ours. CARTERS nationwide chain of 50 building supply stores and nine manufacturing plants, long-established industry network and focus on the trade means we’re committed to you. carters.co.nz
At Winstone Wallboards we are passionate about providing quality GIB® products, systems and expert technical support to help make it a little easier, quicker and simpler for our customers to create great interior living environments both now and for generations to come. GIB® plasterboard, locally made for more than 95 years and counting. gib.co.nz
As Aotearoa New Zealand’s only manufacturer of glass-wool insulation, Pink® Batts® understands what it takes to build a healthy home here. We have been working alongside builders and industry stakeholders for more than 60 years and are proud to have warmed a multitude of New Zealand homes and hearts. We believe everyone deserves a healthy, dry, warm, safe and efficient home, and we are committed to achieving this for the next 60 years. pinkbatts.co.nz

Resene has all the quality paints, stains, colour, wallpaper, curtains, accessories and professional advice you need to get a superb finish on your decorating projects, inside and out. Choose from thousands of Resene colours or let Resene create one for you. Resene has been proudly 100 per cent New Zealand owned and operated since 1946, and has been named the Most Trusted Paint since 2012. resene.co.nz
APL Window Solutions is the largest window solutions organisation in New Zealand and has been proudly family owned and NZ-made for more than 50 years. We know 35-50 per cent of a home’s thermal performance comes from its windows and doors so our innovative window and door systems offer world-leading thermal performance that’s designed for our conditions and made right here, from start to finish. The future is here. Ready now. aplnz.co.nz/HOY
Plumbing World is the largest 100% NZ-owned national plumbing merchant and has been giving back to our amazing industry for 60 years. Plumbing World has access to the world’s leading brands and the best Kiwi plumbers and builders in the industry. Our products not only look stunning, they are made to last and designed to perform. So come and see our team in black – they can advise you on the right home solutions with plenty of helpful insights.
plumbingworld.co.nz

The Master Build 10-Year Guarantee is New Zealand’s leading guarantee. Over the past decade we have protected more than 105,000 families and our range of products offers flexibility, including the ability to transfer cover to a new homeowner, should you sell. The best guarantee from the best builders. masterbuilder.org.nz
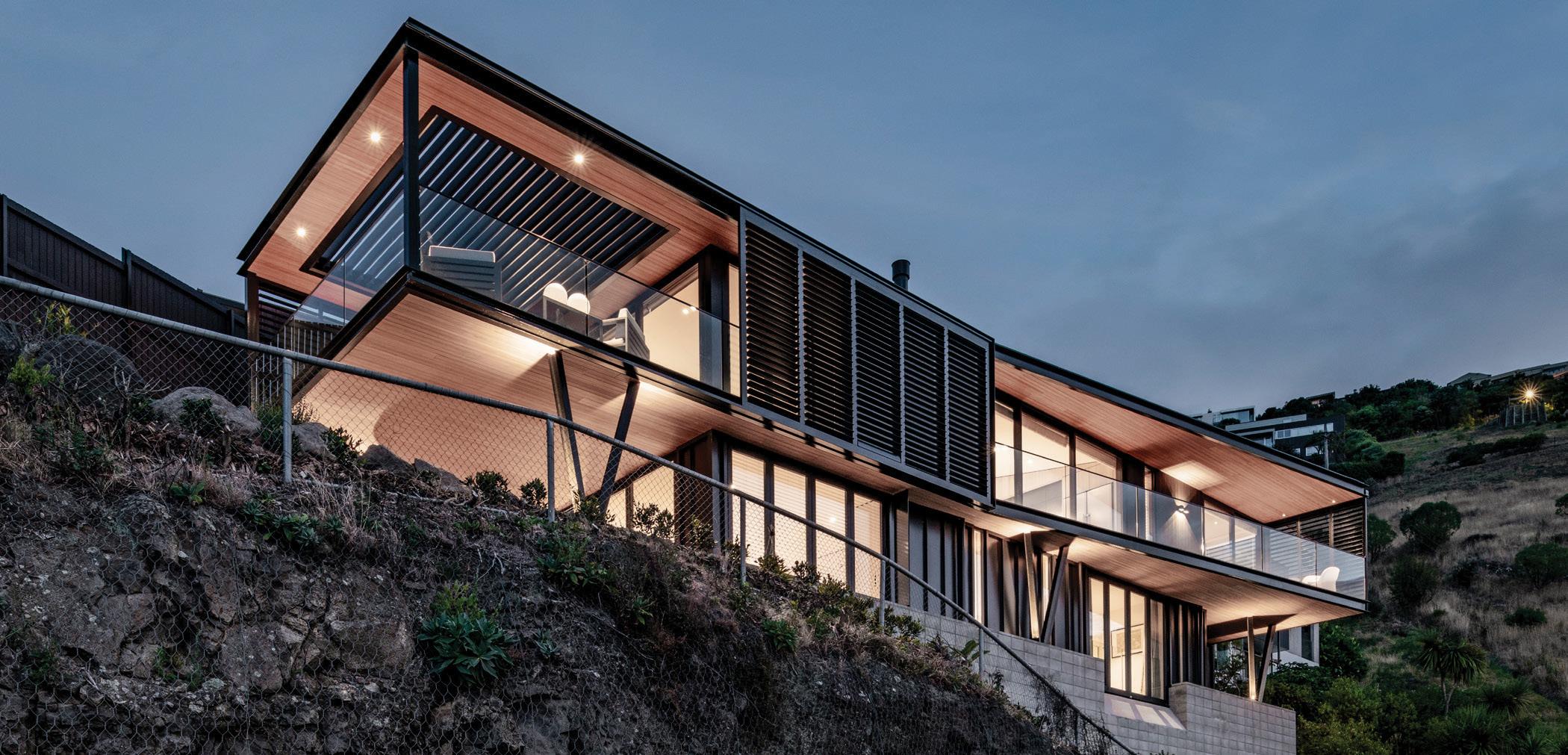
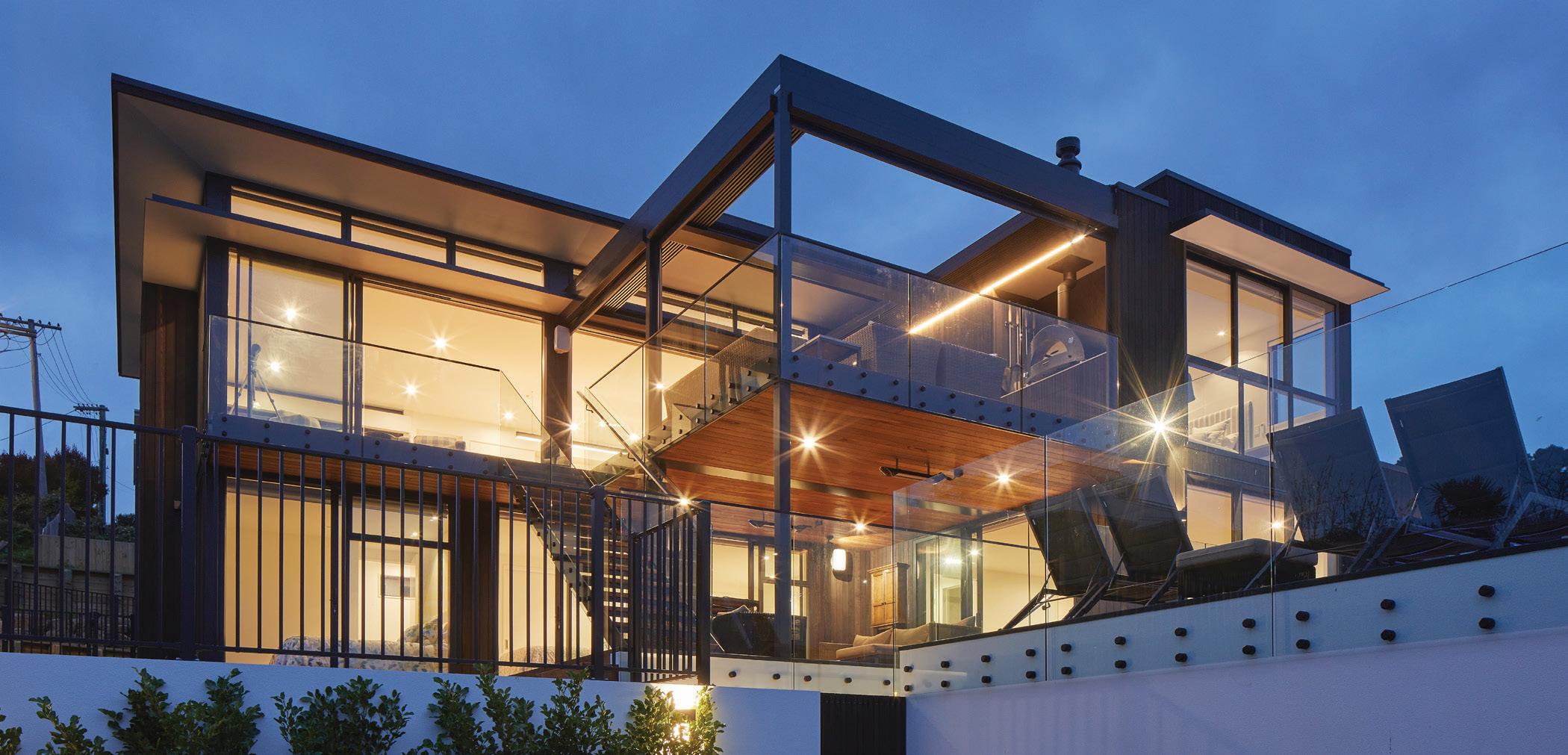
Proudly supporting the House of the Year 2024
Congratulations to our Canterbury finalists -
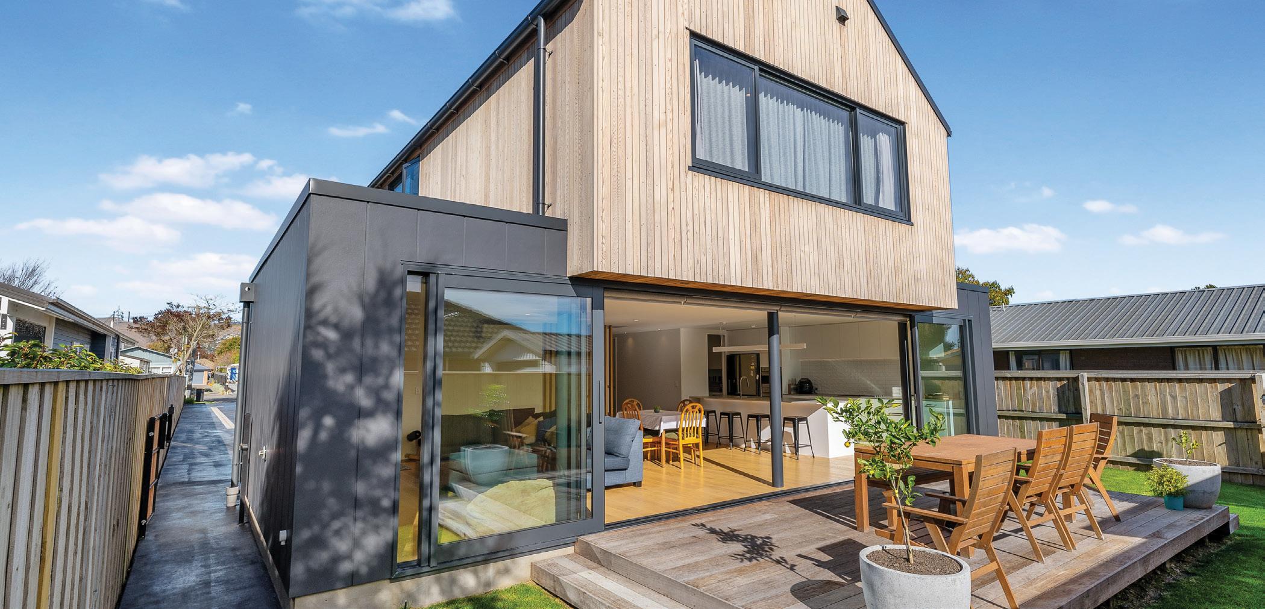
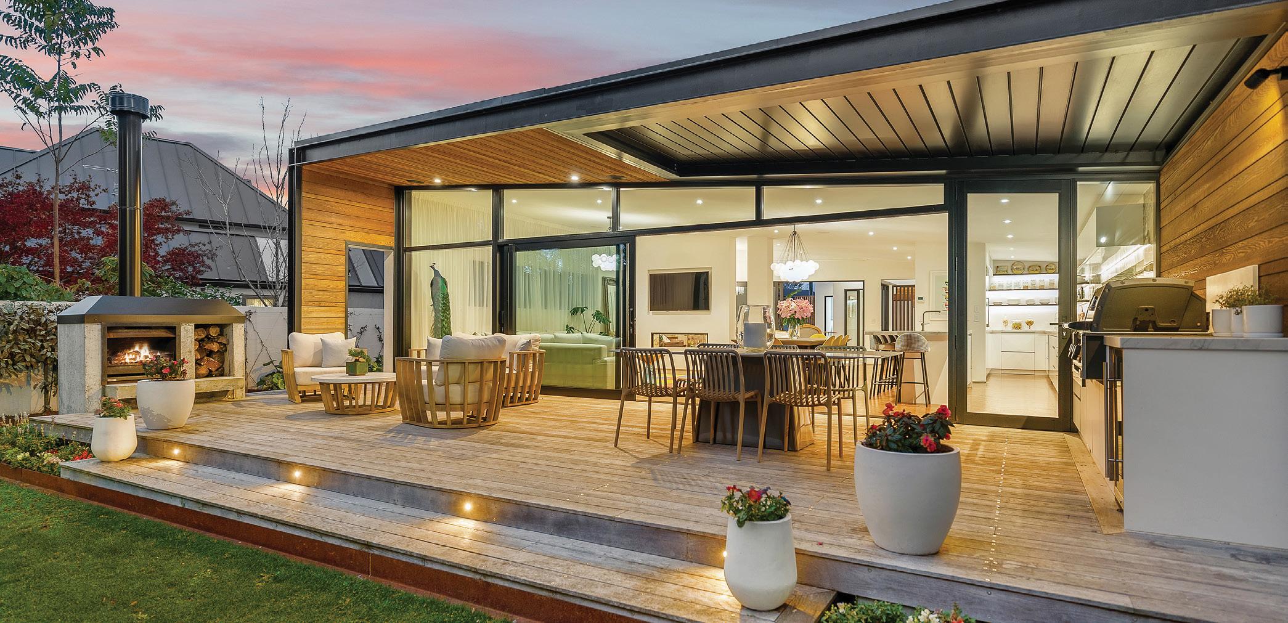
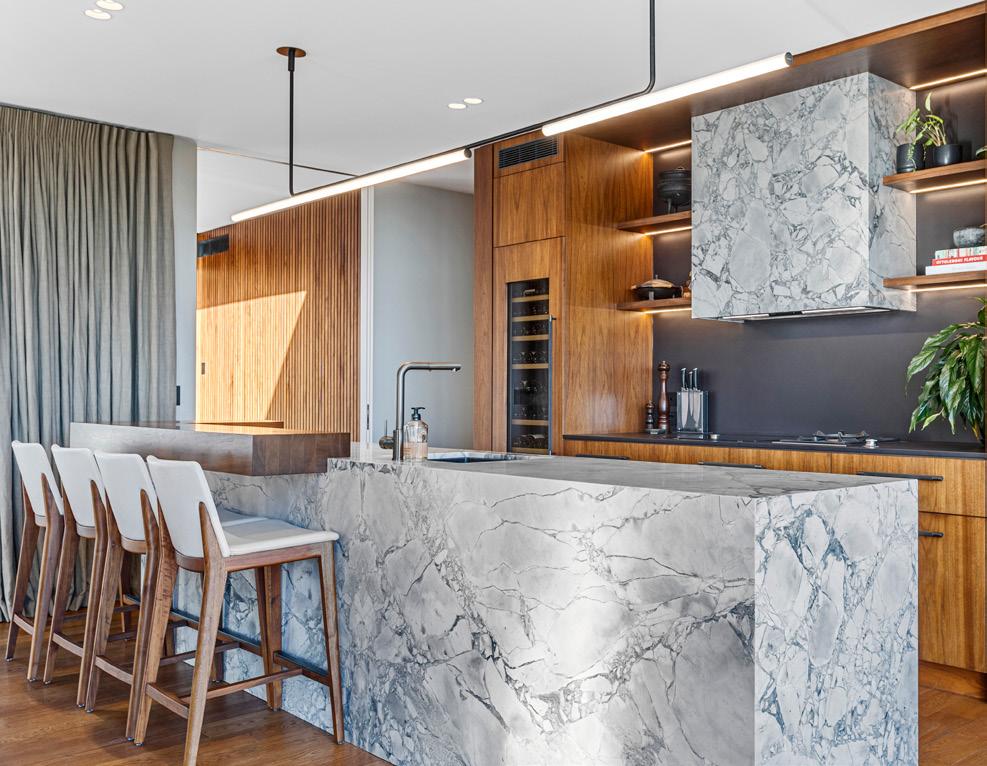
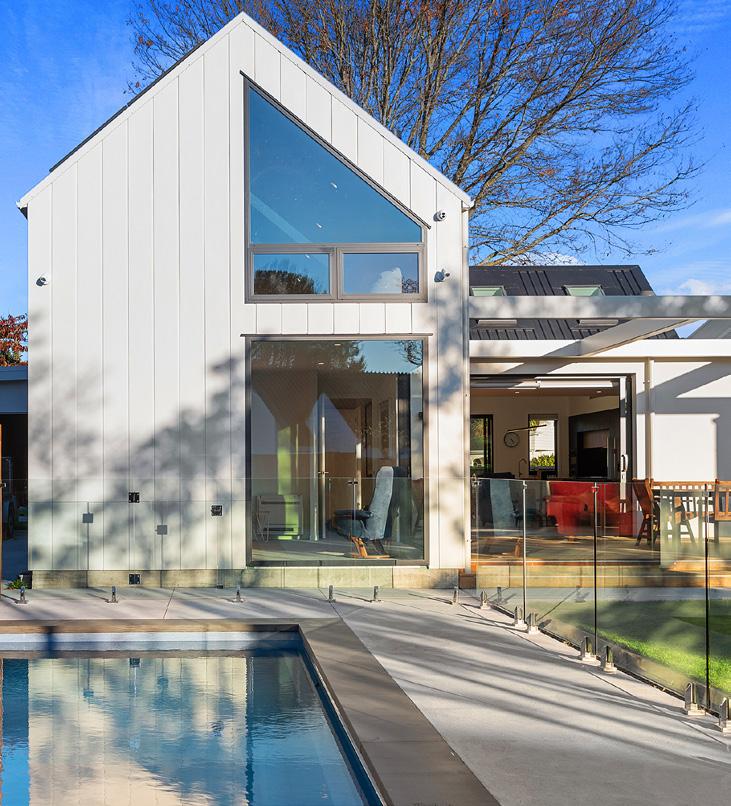
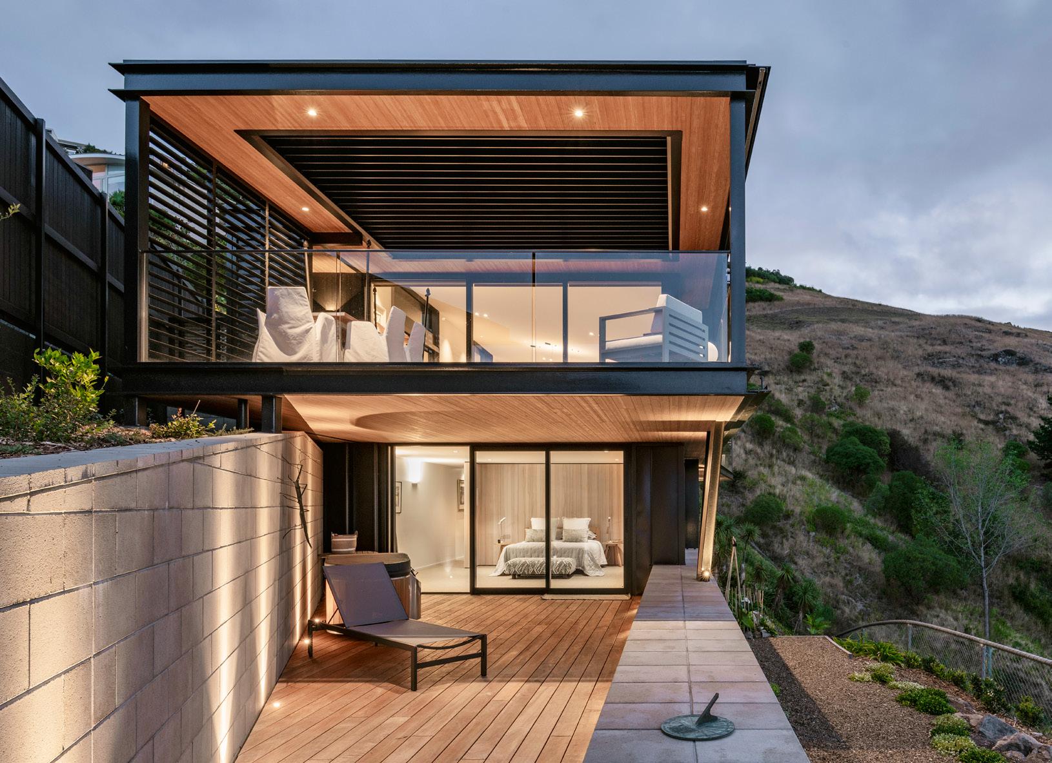

To see all our award-winning homes, visit houseoftheyear.co.nz
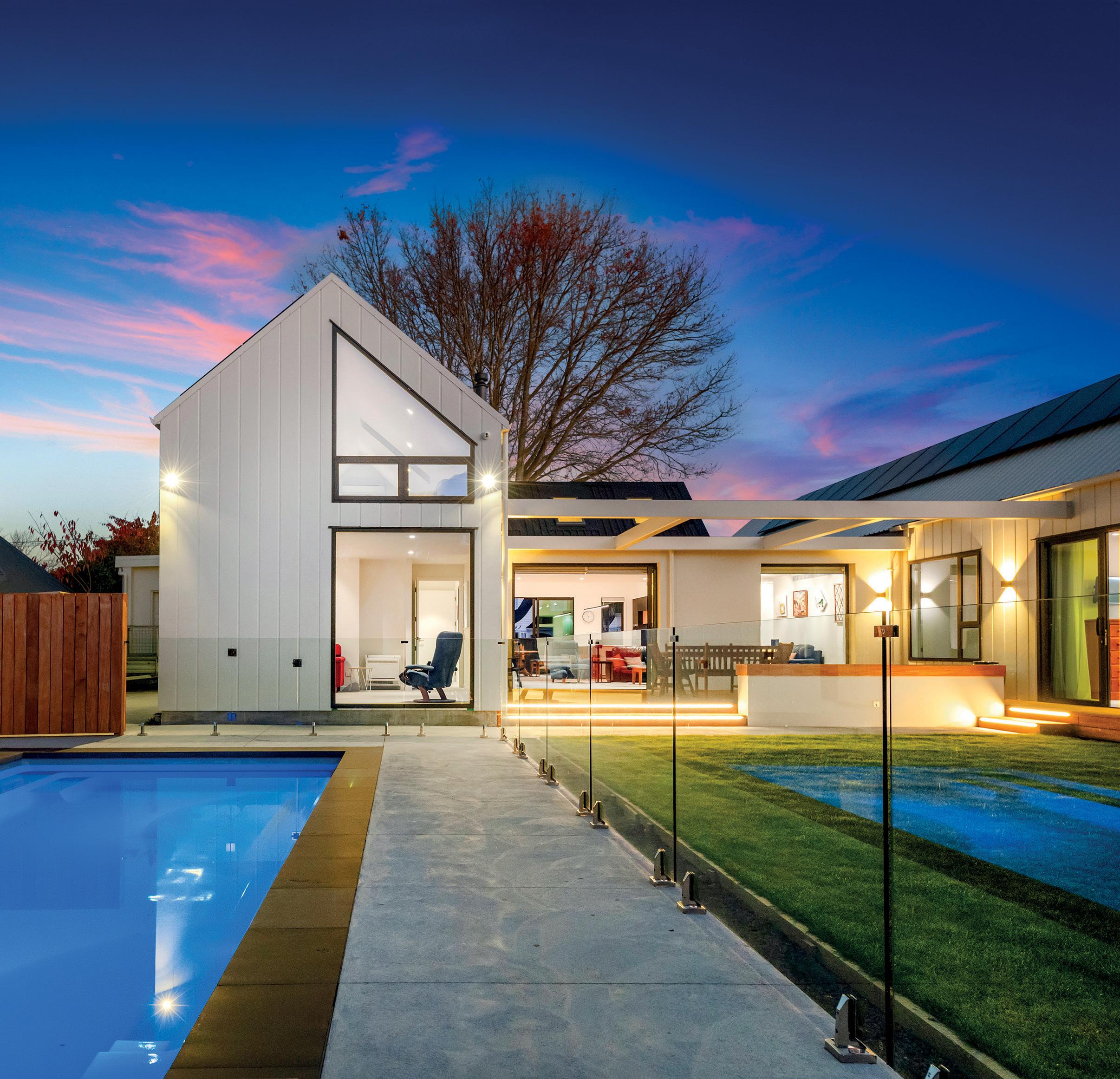

Designed to bring a retro 80s vibe to your kitchen, the Fitzroy bar stool from Christchurch’s Ico Traders is as elegant as it is comfortable. Made to last in steel, it comes in black, white, dark moss and adobe.
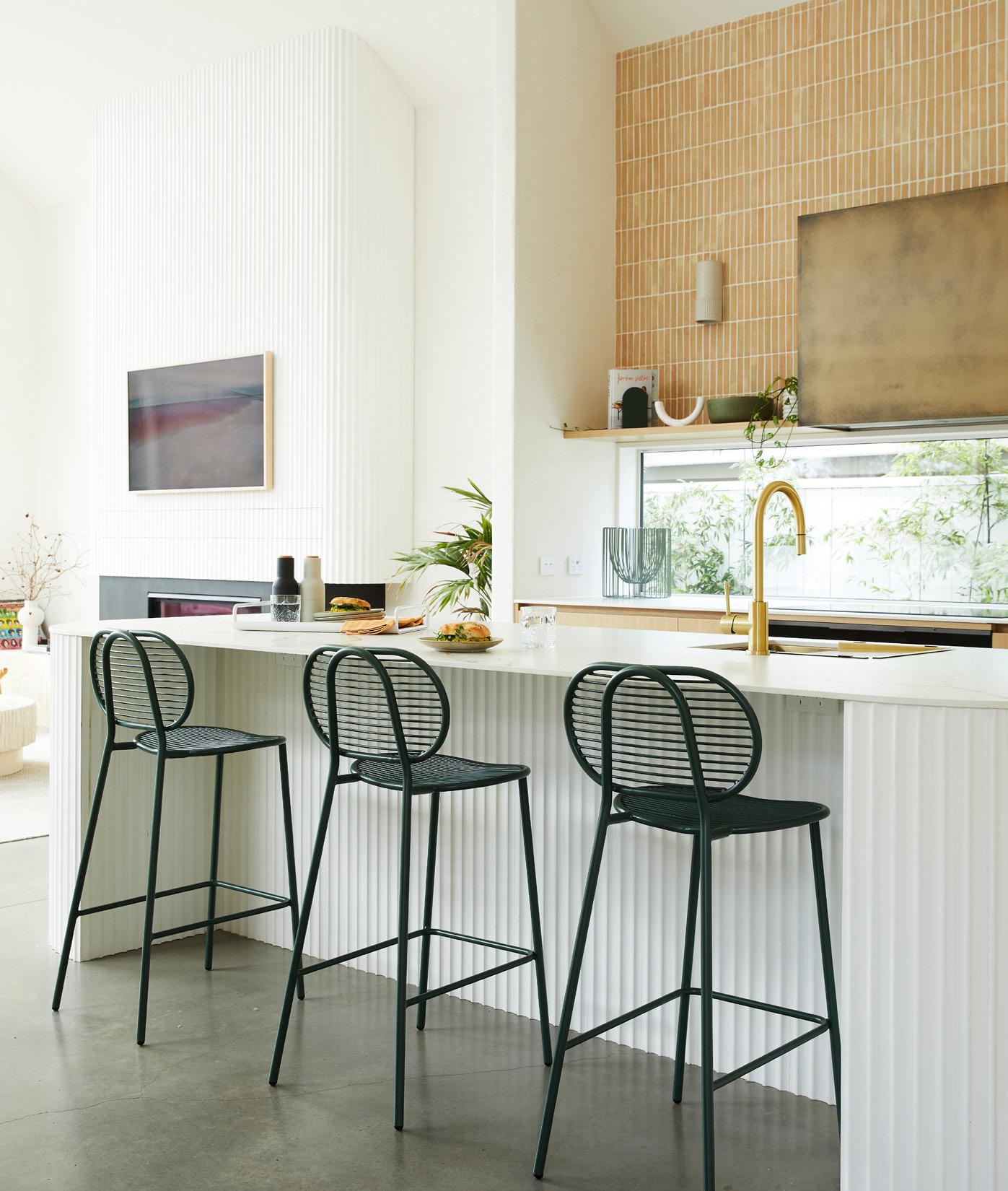
Fitzroy stool, $379, from icotraders.co.nz
Bring an architectural edge to your lighting with the Tetris lamp, $899. Part of a series, it’s made from American oak and Japanese washi paper, and gives off a warm, diffused light.
From lowercase.co.nz
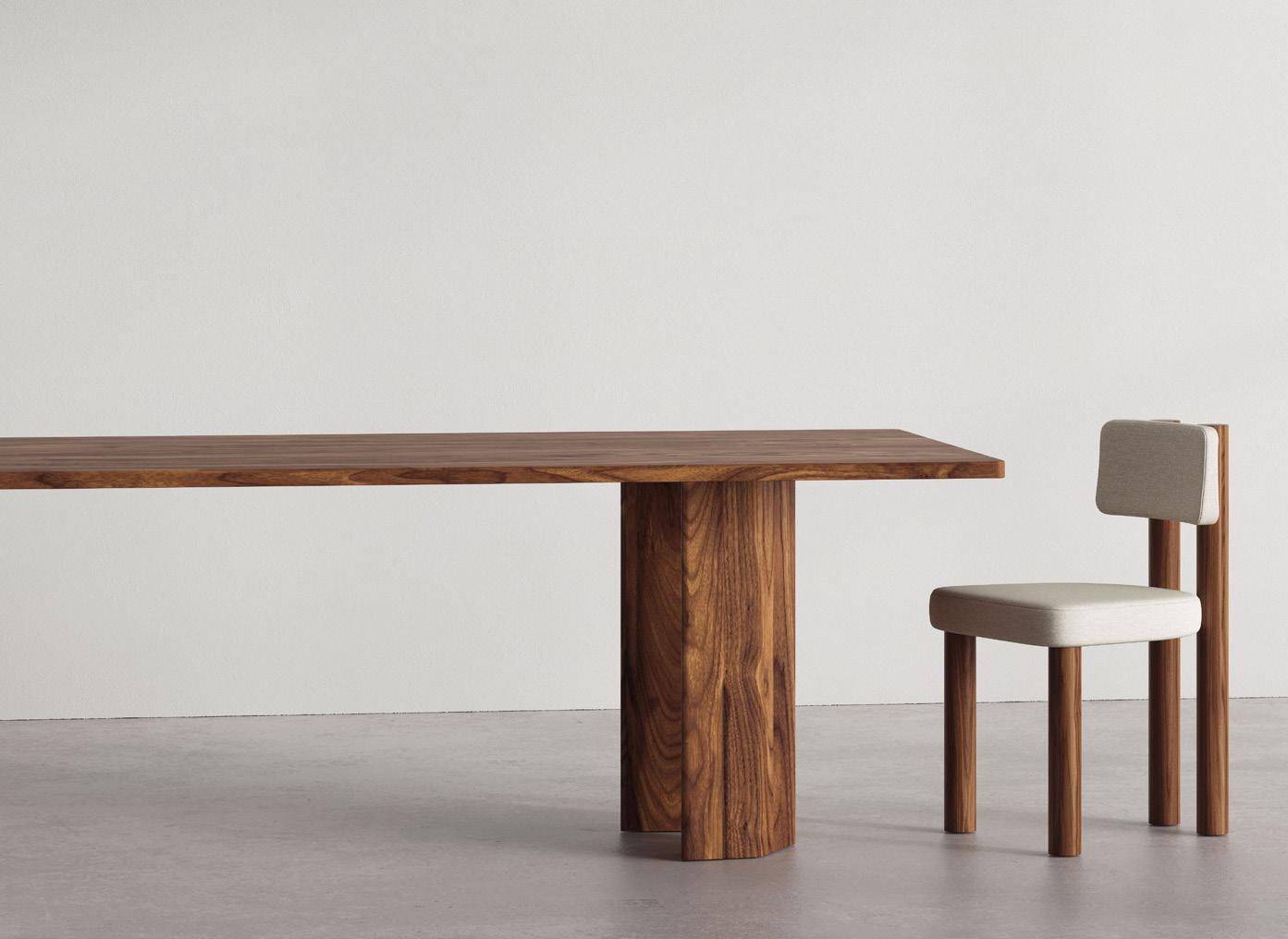
Surround yourself with beautiful pieces that are uplifting and add personality to your home – from handcrafted ceramics to elegant lighting.

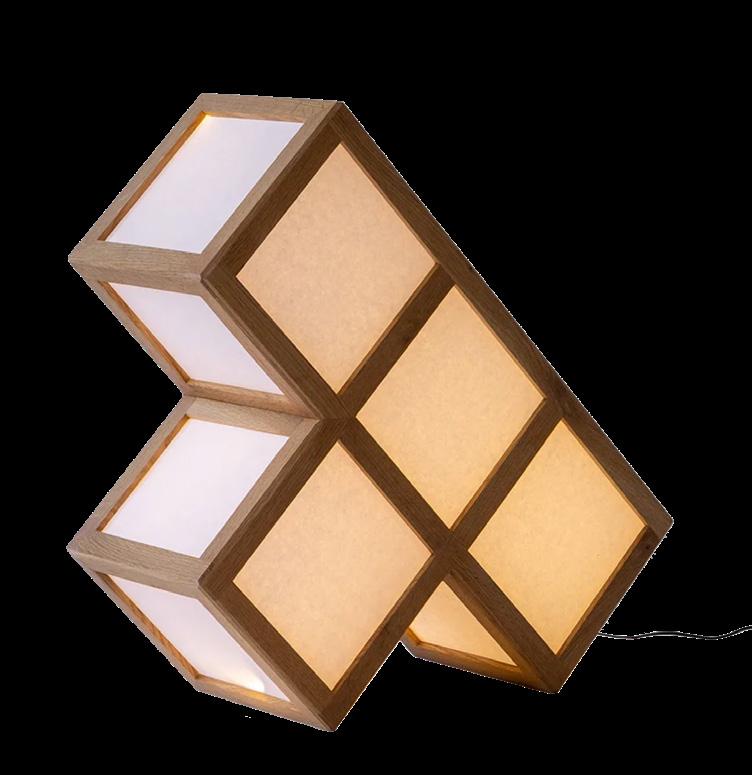
From award-winning designer Tim Webber comes the Chronicle table with polygonal-shaped legs that cleverly rotate to offer different compositions. Available in ash, stained ash, walnut and oak, from $10,272
Photographed with Pivot chair, from $1719
From timwebberdesign.com
Light up your life and get creative with these Nanoleaf hexagon-shaped wall lights. Create your own design and then plug into their smart features such as a rhythmic music visualiser.
Nanoleaf Hexagon starter kit, $230, from nanoleaf.me/ en-NZ
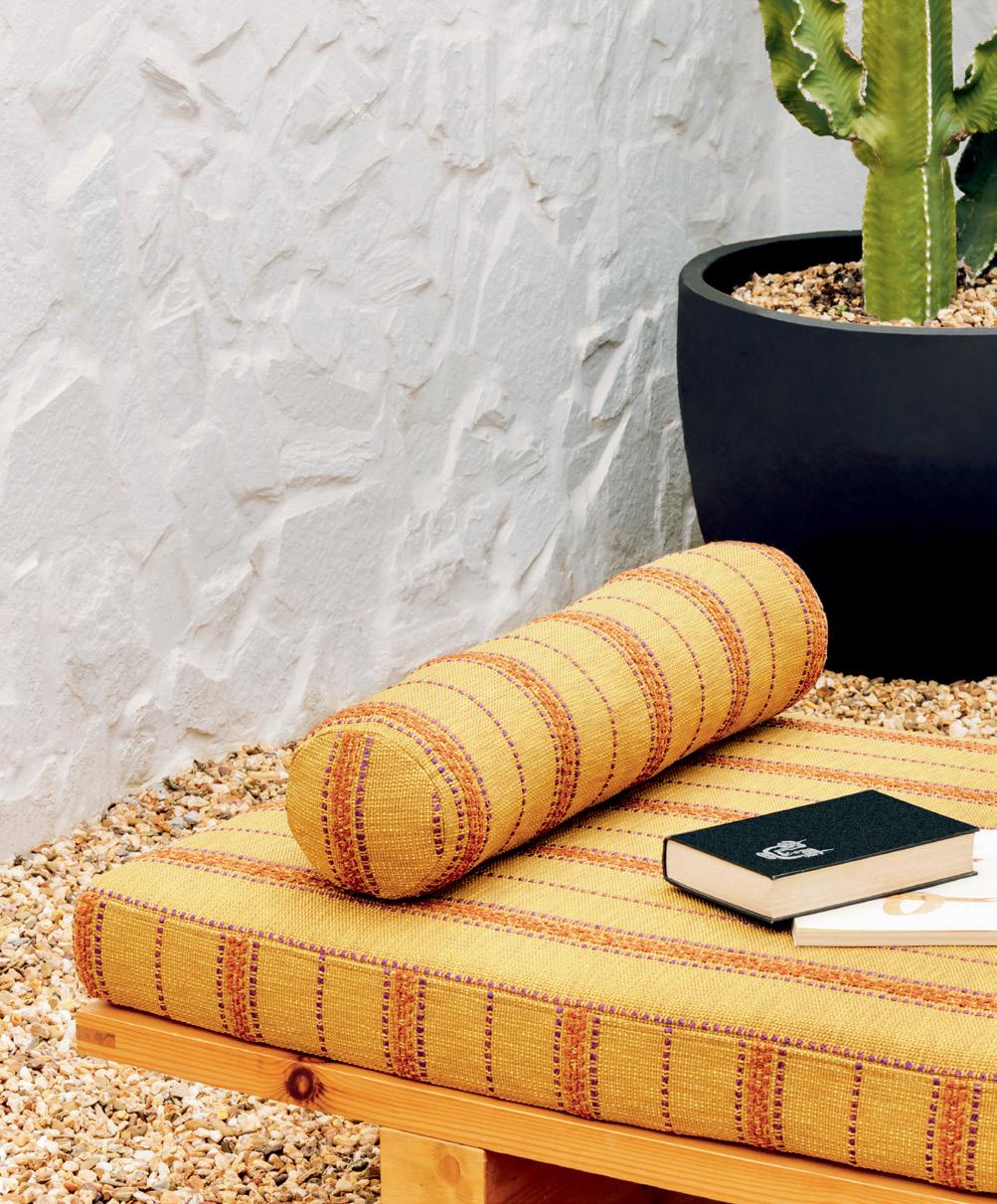
Who can resist this uplifting yellow Mendoza stripe from the Élitis Acosta outdoor fabric collection, available through Seneca Textiles. Designed to cope with sun and rain, it’s soft, comfortable and will transform outdoor chairs, cushions or that dreamy sun lounger. From seneca.co.nz

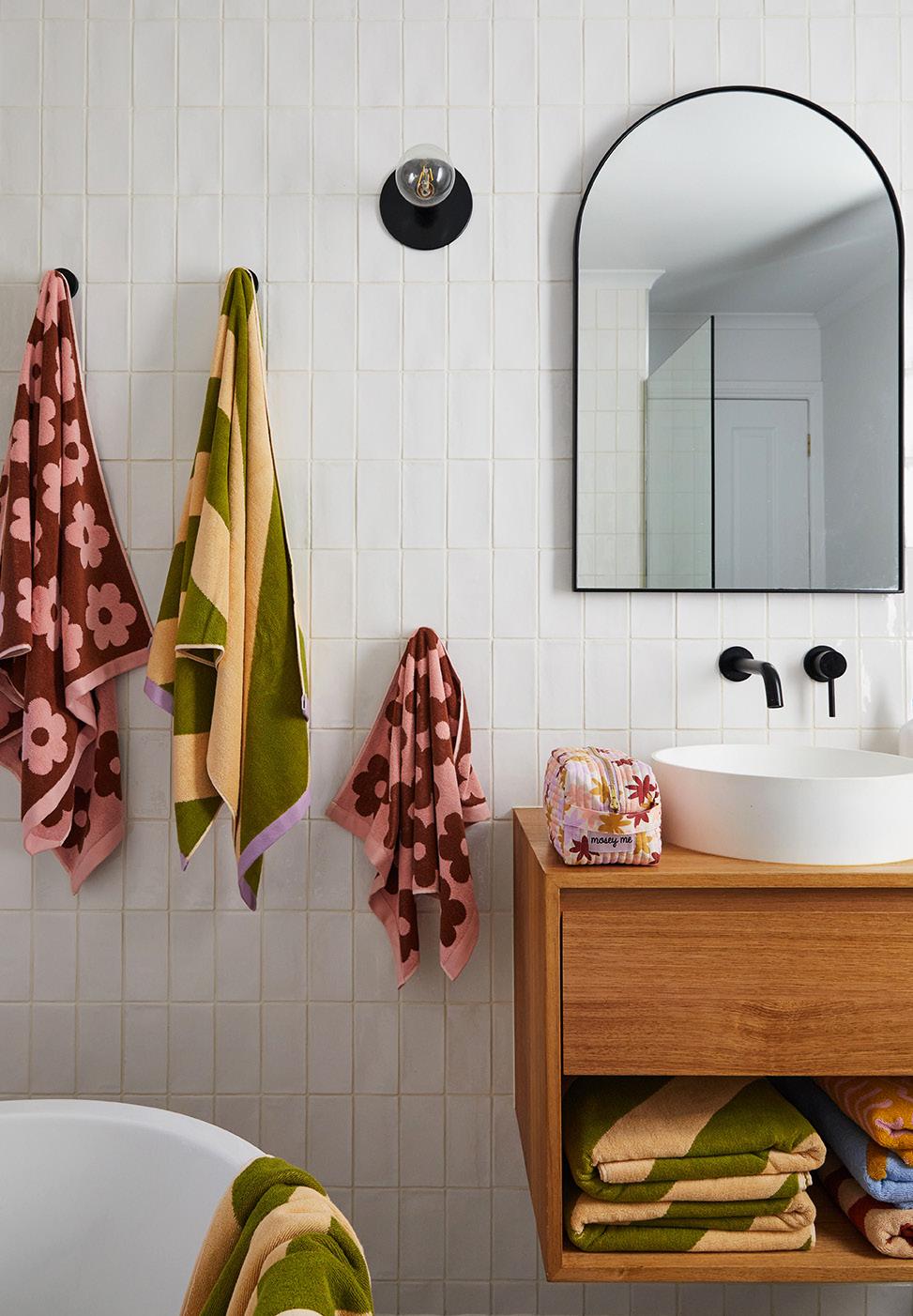
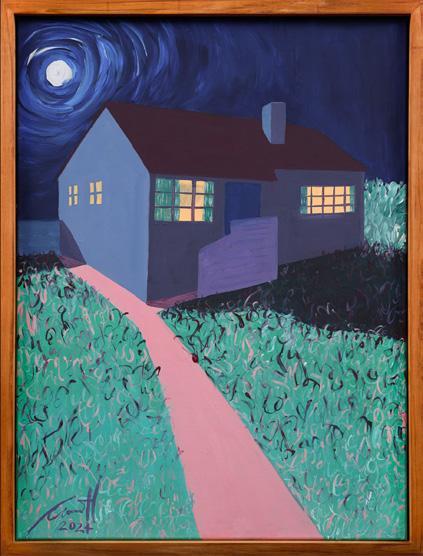
‘State House 100’, oil pastel, framed, $3200, by Carmel Van Der Hoeven.
From turuagallery.co.nz
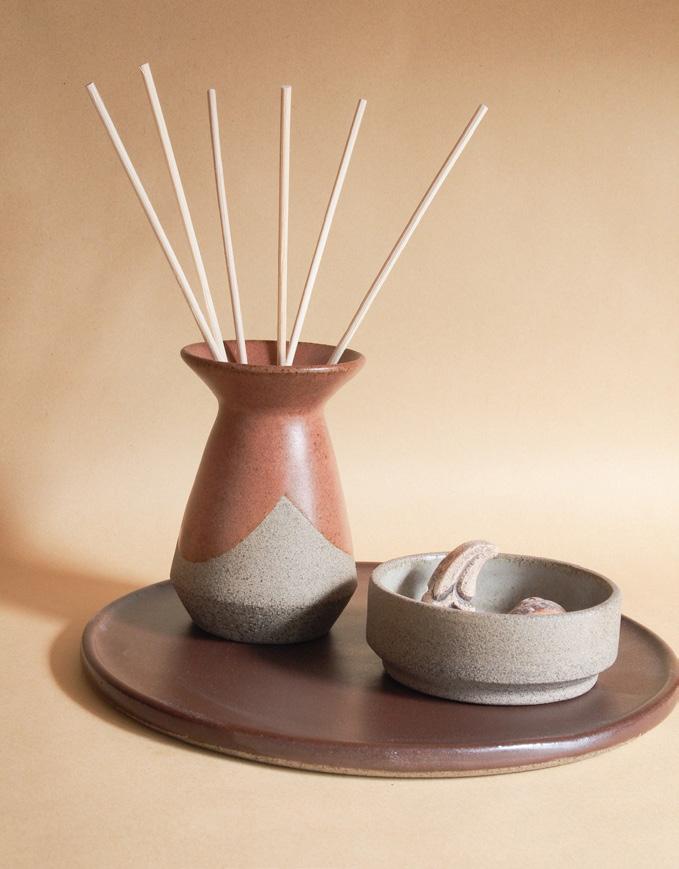
Create a calming energy in your home with this hand-thrown oil diffuser, new from the Waiheke Island studio Thea Ceramics. Available in a range of glazes, it comes with a specially-blended oil mix of patchouli, cedar wood, ylang yang and lemongrass. $120, from thea-ceramics.com
Brighten up your bathroom routine with these colourful yet sophisticated towels from Mosey Me. The Melbourne-based design studio hand paints its bold and playful prints before working with textile artisans in India and Portugal, who also translate the designs onto table linen, bedding, cushions and throws.
Mosey Me towels, from $35 , from paperplanestore com
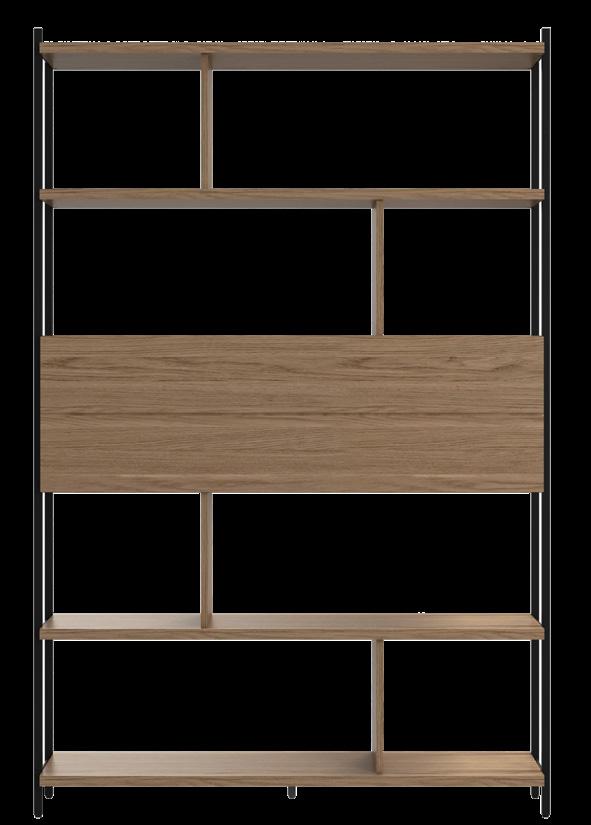
From Danish designer Morten Georgsen comes the Calgary storage system. With its clean lines and option of open shelves, drawers and drop-down compartments, it is a stylish shelving option that stands alone or can be combined to fill a wall space.
Available in natural oak veneer, dark oak and matte ash grey lacquered, from $2399, from boconcept.com
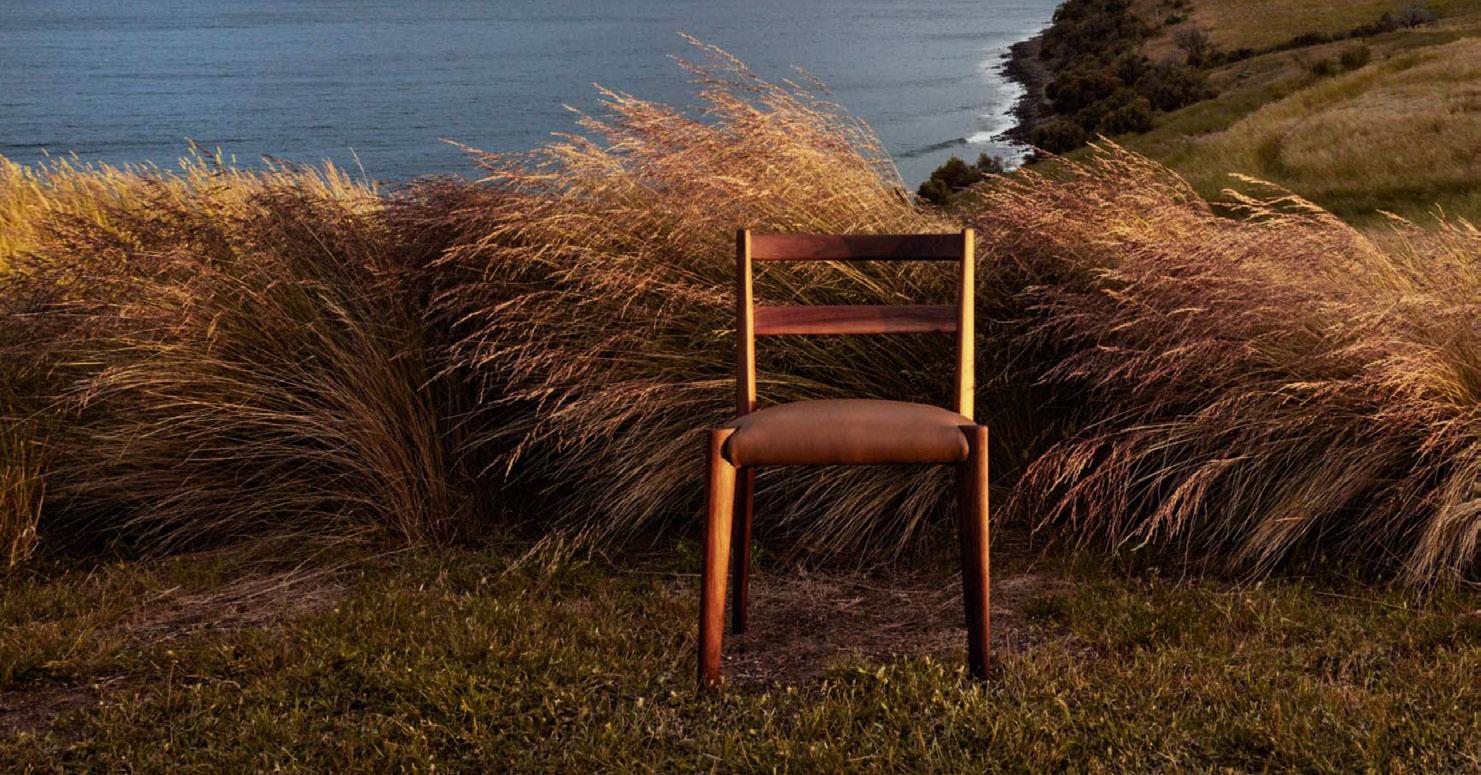
With its slender proportions and ergonomic design, make this dining chair your own by choosing from signature timber finishes and a range of fabrics and European leathers. From $847, from kingliving.co.nz

Who could resist the sexy curves of this B&B Italia Camaleonda modular sofa? Designed by Mario Bellini it has, he says, a sense of freedom with infinite possible configurations. POA, from matisse.co.nz
Coming soon to Simon James is Cugino Soft by Mattiazzi. Based on the Italian design house’s original Cugino stool, its trusses are made of sustainable spruce wood, its top covered in hardwearing linoleum. $1035, from simonjames.co.nz
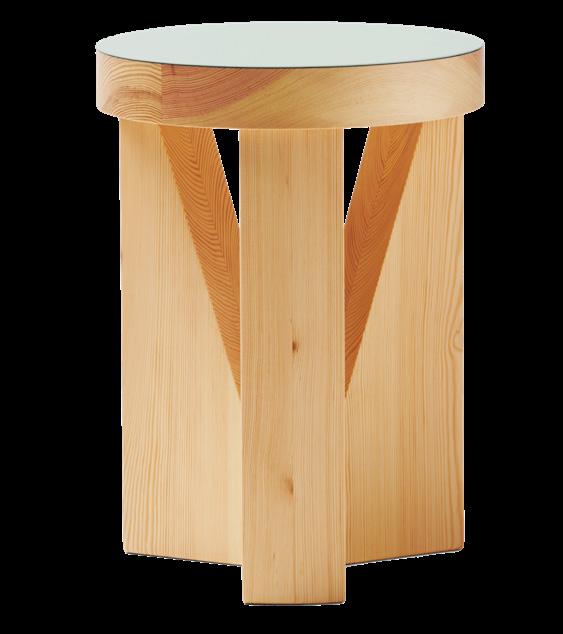
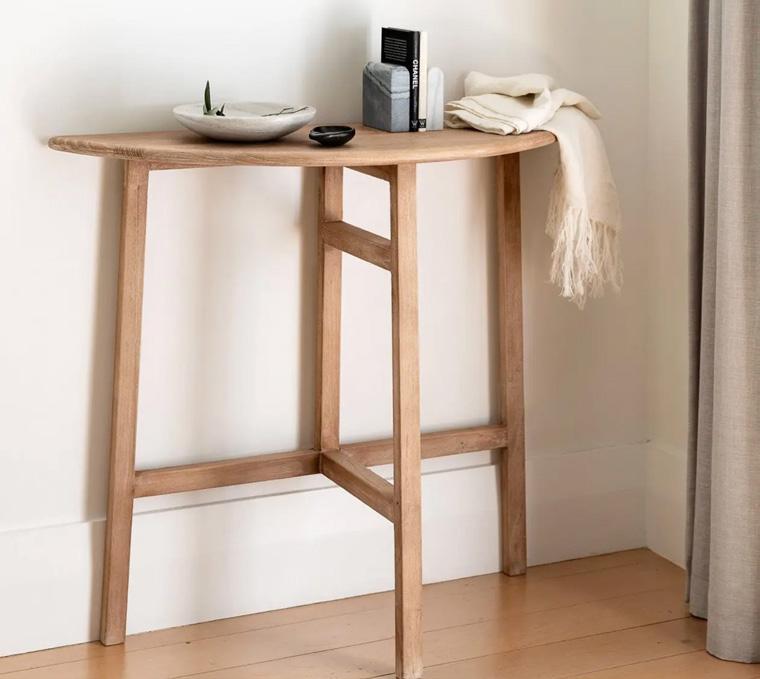
Waitārere console table, $820, from marmadukeshoppe.co.nz
If space is of a premium or you’re looking for an elegant way to display your favourite items in a hallway, the Waitārere three-legged console could just be the solution, thanks to its slimline proportions and the warm and light hue of the oak wood.

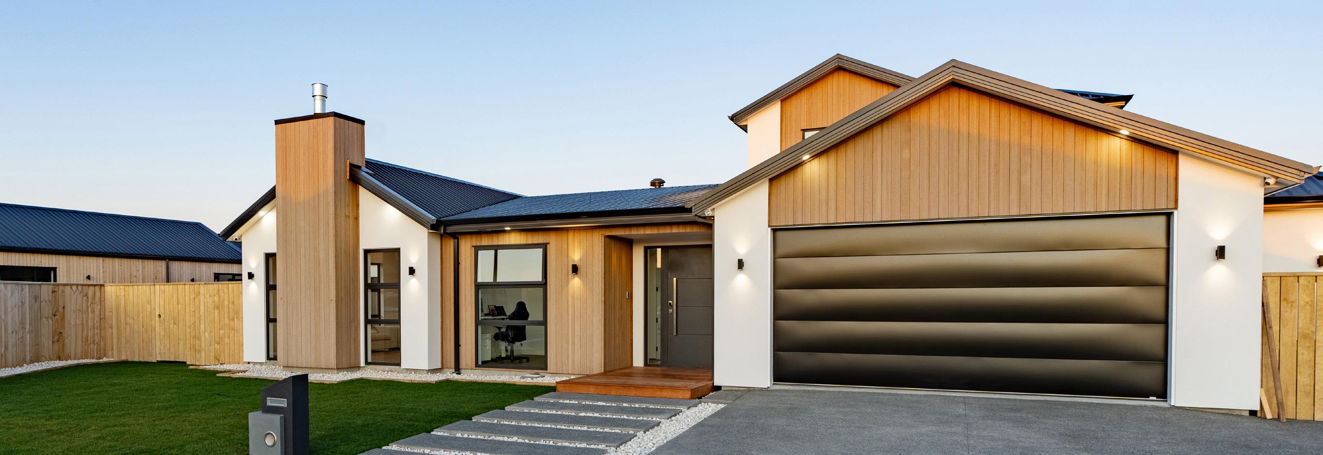
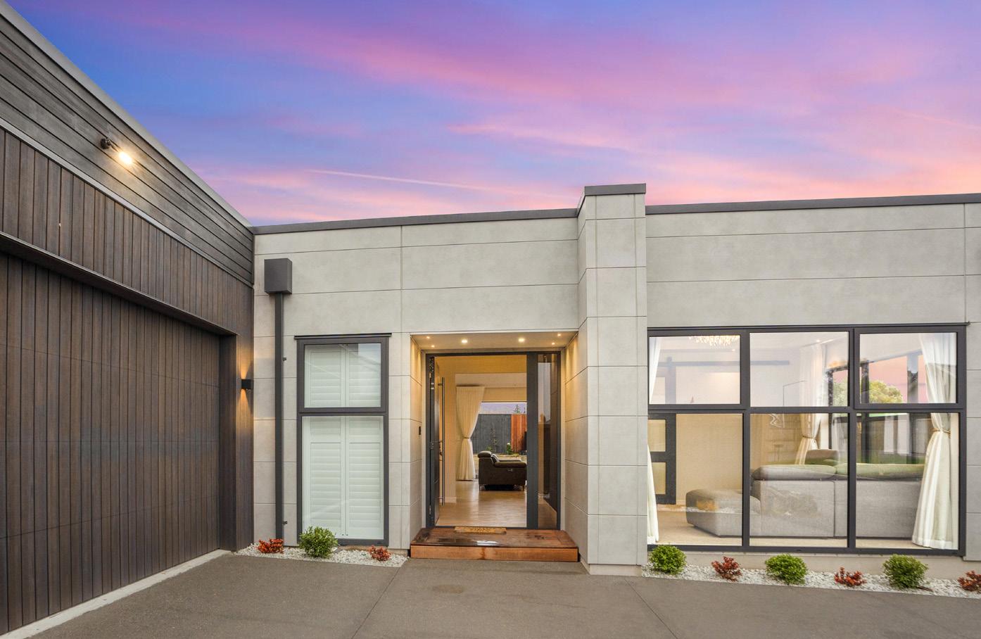
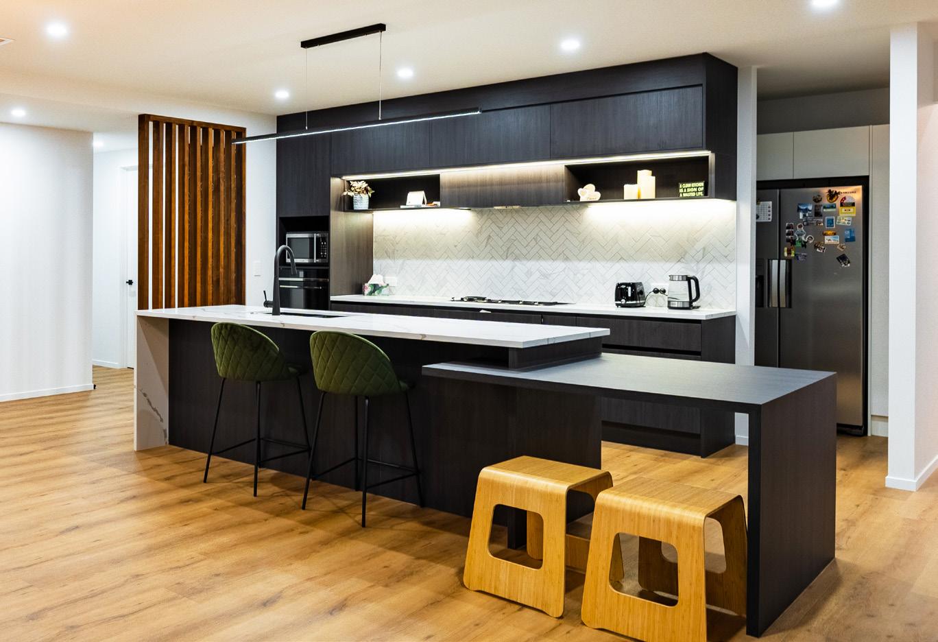
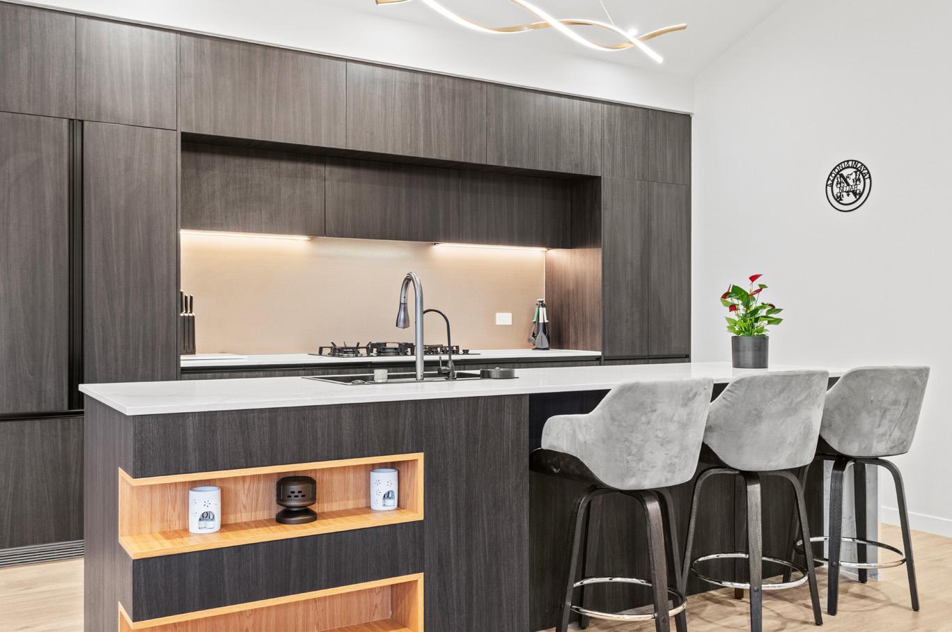
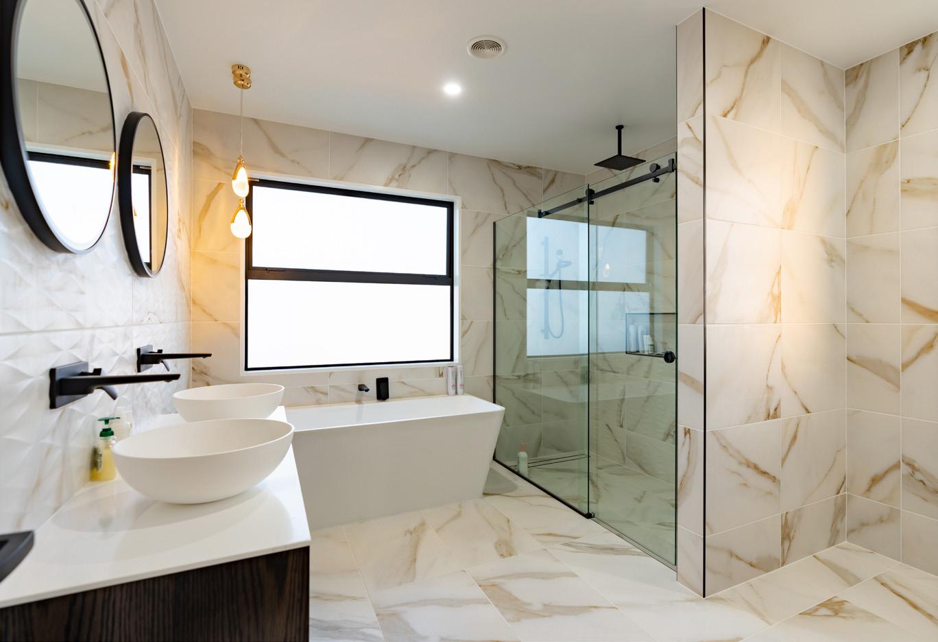
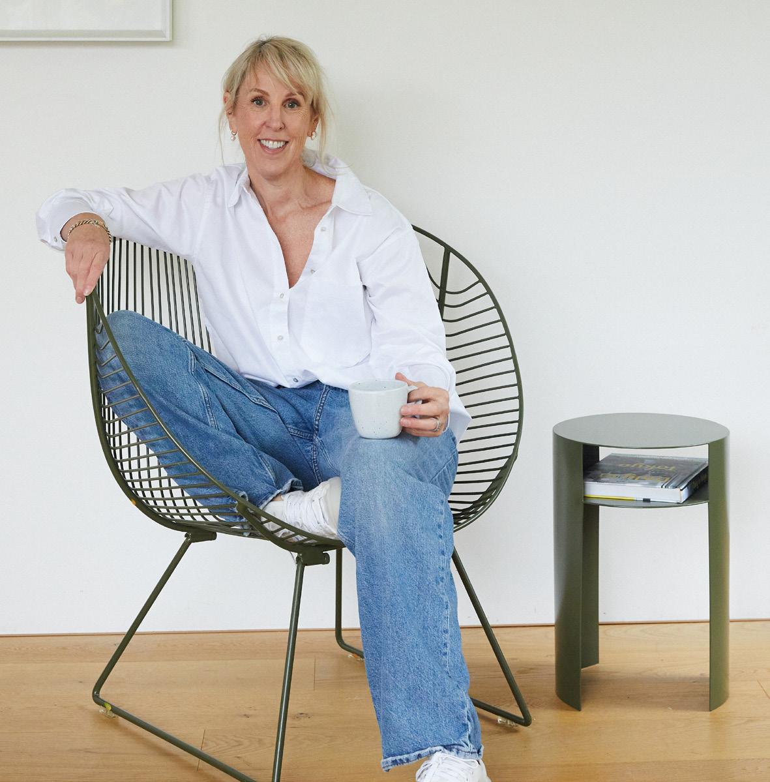
Designing furniture that is stylish, comfortable and sustainable is what drives Miranda Osborne – the creative force behind Ico Traders.
Ico Traders is in the middle of moving premises when we catch up with Miranda Osborne, the design entrepreneur behind the Ōtautahibased brand that has fast earned a reputation for its elegant handcrafted wire furniture.
“We are in chaos,” she laughs, “just about to hit the next stage. We have builders in extending a little mezzanine into a big space. We used to have a separate warehouse, and we’d drive over for orders. Now, everything is in one spot. It’s fantastic.”
This expansion is a testament to the growth of Ico Traders, a brand that has matured alongside Miranda’s personal life. “We’ve been working from home for years,” she explains, “and now with two teenage girls and my husband working from home too, the house has become quite busy.”
Miranda’s journey into the world of design began in fabric, working for James Dunlop, then transitioned into the clothing-production industry. “It was fun pre-children,” she reminisces of her work which included international travel. But life’s unpredictability – marked by earthquakes and family priorities – steered her towards creating something closer to home. “I was stuck in England because of a volcano eruption and then in San Francisco during the first earthquake and realised I needed to be closer to my kids.”
Ico Traders was born from this desire for
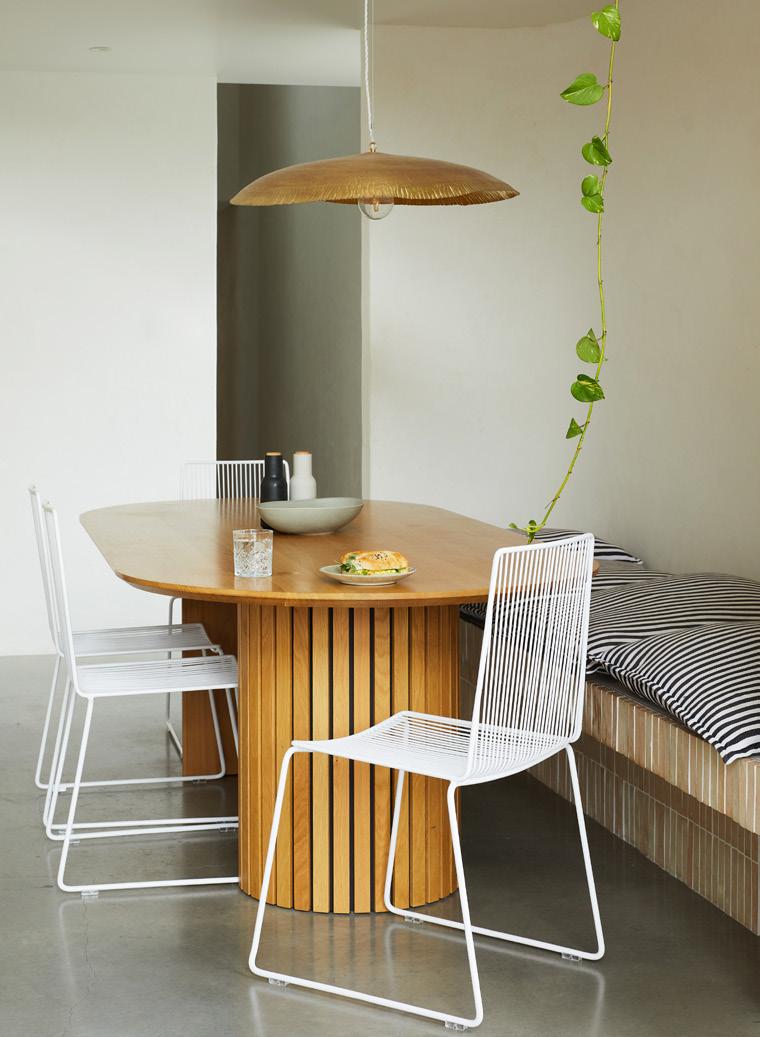
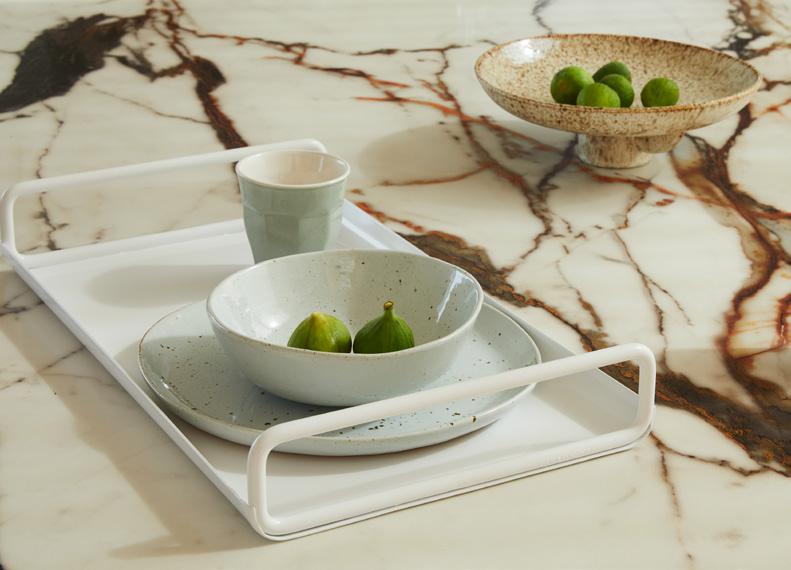
proximity and stability. Initially curating collections, Miranda discovered a small factory in China making wire coat hangers. “They’d just started making furniture, so we collaborated on three designs,” she recalls. The partnership blossomed and now Miranda visits the factory regularly.
The aesthetic of Ico Traders is simplicity personified. “Everything is handcrafted, with each piece hand-bent and welded,” Miranda describes. The furniture, designed for both indoor and outdoor use, is built to last.
“We aim for classic designs that can be handed down through generations,” Miranda explains. Their stainless-steel range caters to coastal areas and is resistant to the harsh elements. Comfort is also paramount, with designs ensuring the wire furniture is comfortable even without cushions. Top sellers include the Piha lounger, Coromandel chair and the Dunedin bar stool. The lines are clean, adaptable to various home styles and timeless, to avoid high-trend pitfalls.
Ico Traders’ reach extends beyond New Zealand, with an Australian distributor and online sales reaching as far as America and even Malta. Their foray into other products, such as beach umbrellas and bags, reflects Miranda’s passion for fabric design. “It’s about complementing the wire furniture with fun, vibrant patterns,” she says.
1. Ico Traders founder and creative Miranda Osborne sits in a Coromandel chair.
2. The stackable Devonport dining chair. 3. The Piha chair is designed to work both indoors and out.
4. The versatile and stylish All Day tray.
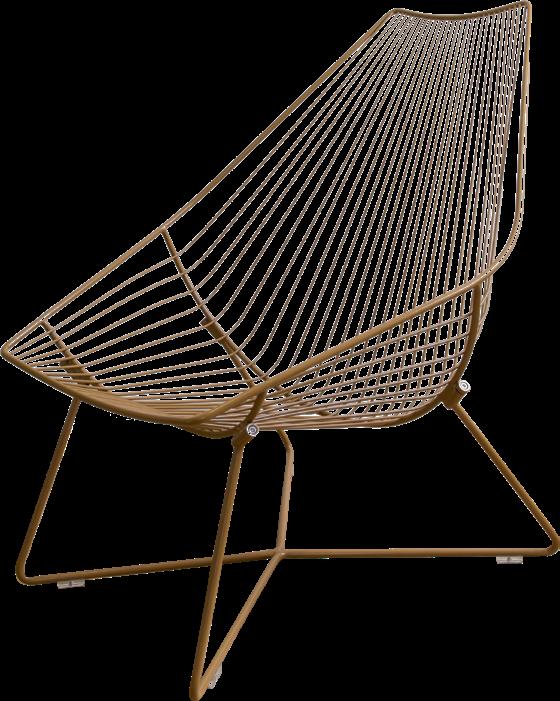
Ravenscar House Museum here in Christchurch is a building I truly admire. Designed by Patterson Associates, it was generously donated by Jim and Susan Wakefield to showcase their art collection. I love that the concrete slabs incorporate some of the brick from the Wakefield’s home in Scarborough that was damaged in the 2011 earthquakes. I love the spaces created between the buildings, the sculptures outside and the artwork inside. The hanging chair in the Slim Aarons’ photo ‘Barbados Bliss’, where Ava Marshall relaxes with a book among the bougainvillea in Barbados, 1976. I saw it on Trade Me about 12 years ago, but couldn’t afford it. I still think about it now and wish I had designed it.
The Chair: A Story of Design & Making in Aotearoa by Kim Paton and Victoria McAdam, is next on my reading list. Published by Objectspace, it is based on this year’s exhibitions held in Ōtautahi and Tāmaki Makaurau.
Each fabric and print is exclusive to Ico Traders, adding a unique touch to the collection. Sustainability is also a core value.
“We are a carbon-conscious company, minimising plastic use and maximising recyclability,” Miranda asserts. This commitment to eco-friendly practices is epitomised in the remodelling of Ico Traders’ new office and the choice to use Saveboard — a clever wall panelling made from packaging waste such as Tetra Pak.
With this dedication to innovation and sustainability, Ico Traders is set to maintain its position as a beacon of thoughtful design. icotraders.co.nz
Look to magazines such as World of Interiors for homes that celebrate individual expression through colour and carefully considered homewares that truly reflect the owner’s personality.
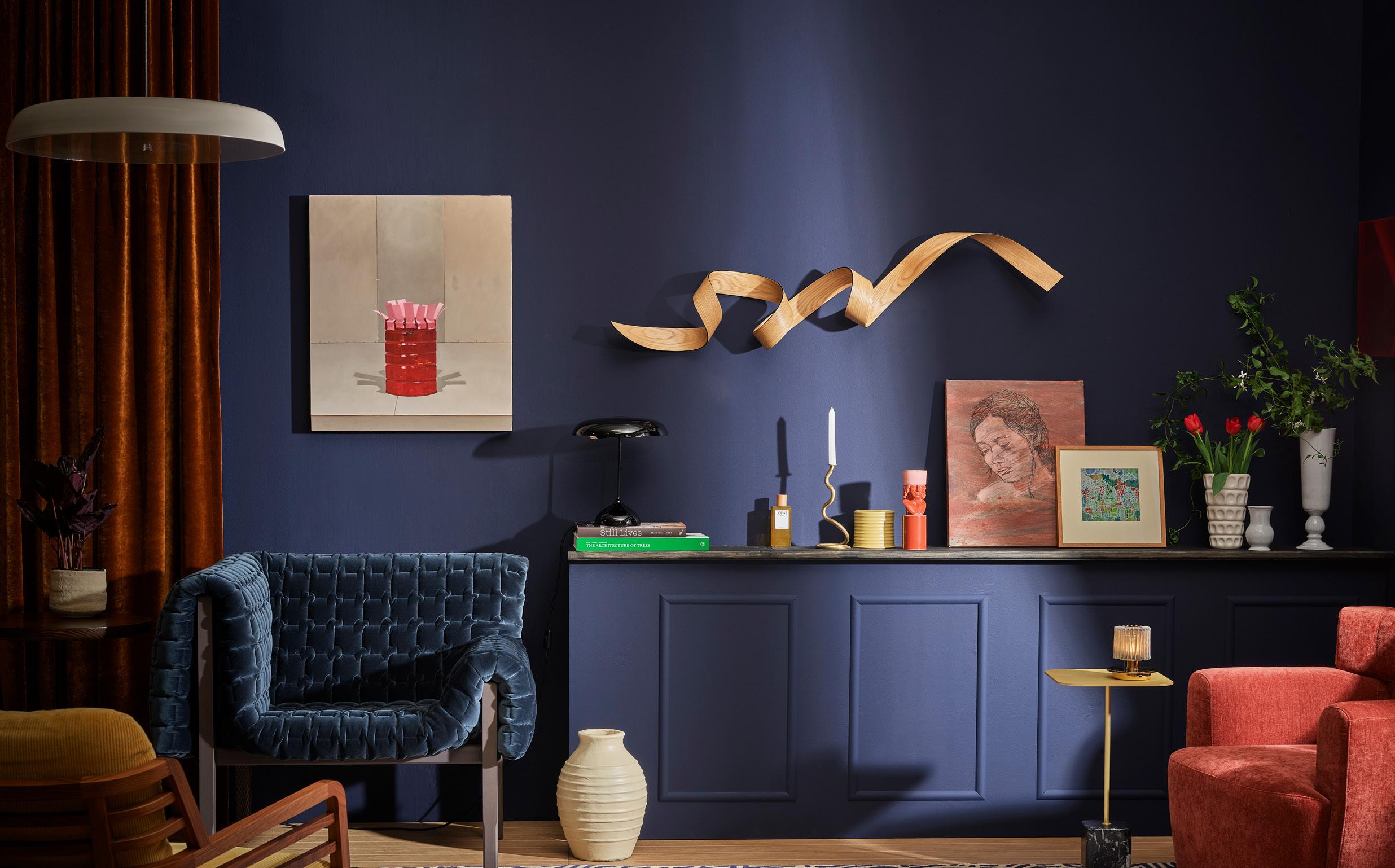

From earthy neutrals to jewel-toned golds and emerald blues, now is the time to express your individuality and create a home full of colour and life.
Crisp white walls may dominate in many New Zealand homes, but it’s exciting to see a growing confidence as people understand the importance of colour. Not only is it a way to bring personality and individuality to your home, colour also, importantly, impacts on how we feel.
Nothing beats the power of wallpaper to bring colour and texture to a room. For those seeking a distinctive look, Resene’s Wallpaper Collection provides a myriad of options including impactful wallpapers such as the one pictured right, which work like a beautiful painting to draw the eye to a certain area of the room.
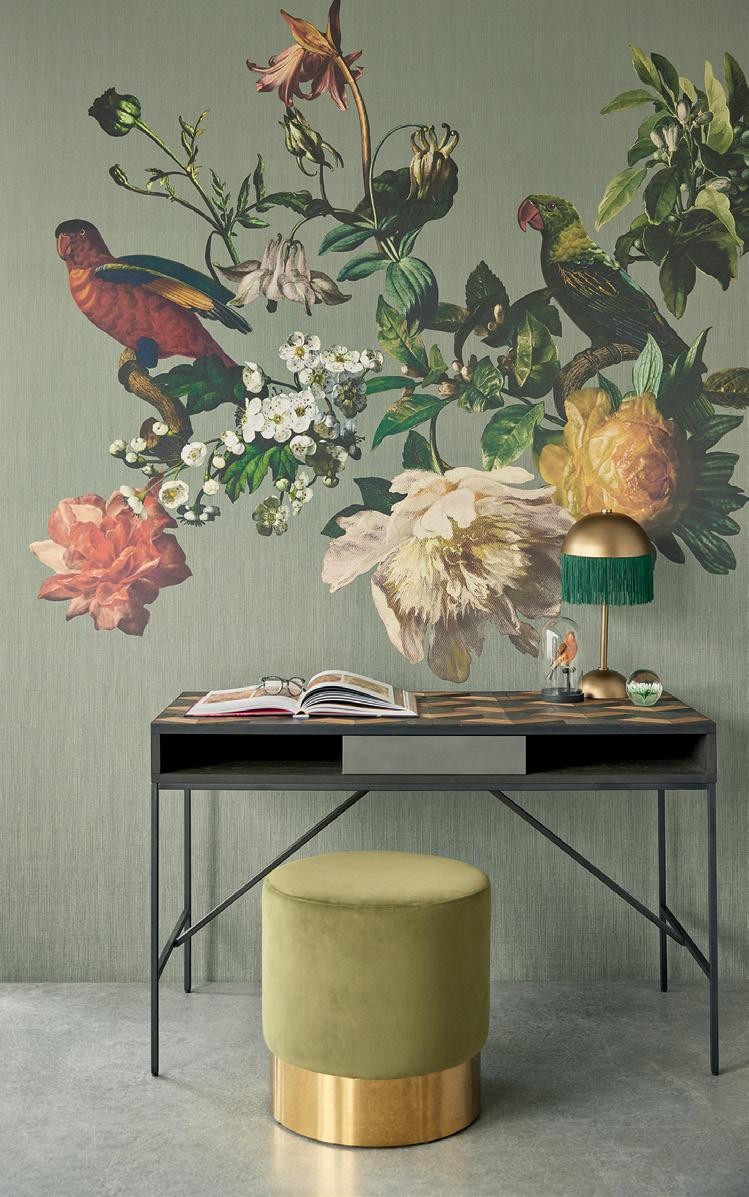

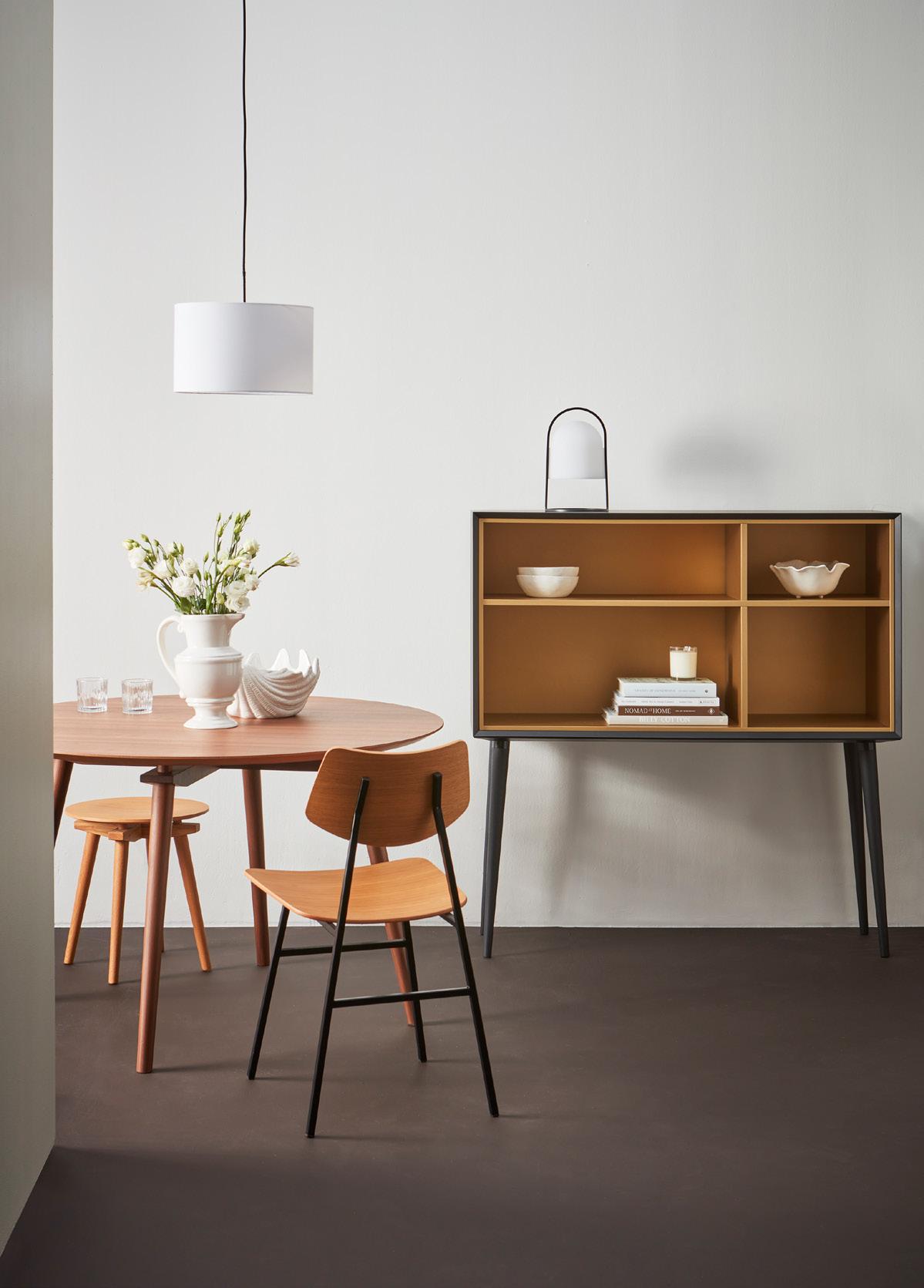
Neutrals are subtle in appearance but powerful in effect. If you want to create a sense of warmth and complexity, look to combine Resene’s taupe and beige paints with earthy browns and dark chocolates. Unlike whites or greys, which can feel cold and flat, shades of beige are a timeless way to bring an elegant sophistication to an interior.
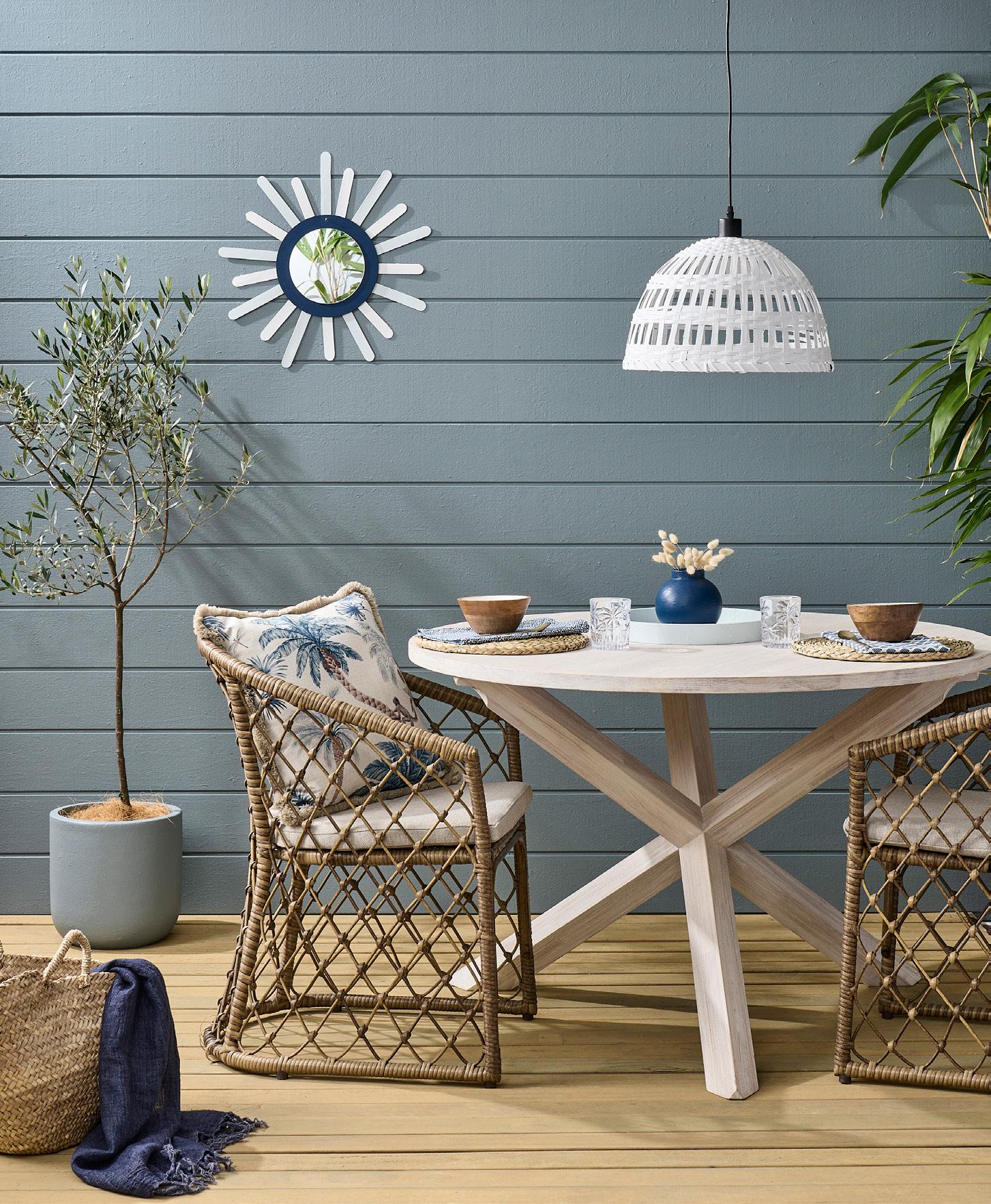

Plywood wall stained in Resene Colorwood Pitch Black; floor in Resene Colorwood Dark Oak; cabinet and small black vase painted in Resene Blackout; DIY artwork in Resene Gin Fizz and Resene Blackout. Chair and pendant lamp from Good Form; floor vase from
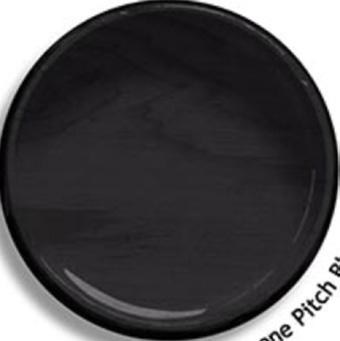
When it comes to exterior paint, consider grey-edged Resene blues. They are an unexpected, nature-inspired option that sits comfortably with the muted colours of the New Zealand landscape.
Wall painted in Resene Baring Head; decking in Resene Woodsman Uluru; pendant lamp in Resene Alabaster; plant pot in Resene Baring Head; vase in Resene Ocean Waves; tray in Resene Timeless and art object in Resene Alabaster, Resene Timeless and Resene Ocean Waves.
Table, chairs and cushion from Danske Møbler; tableware from Good Thing and Bed Bath & Beyond; throw from Furtex; basket from Father Rabbit.

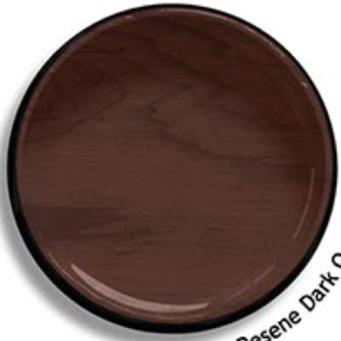
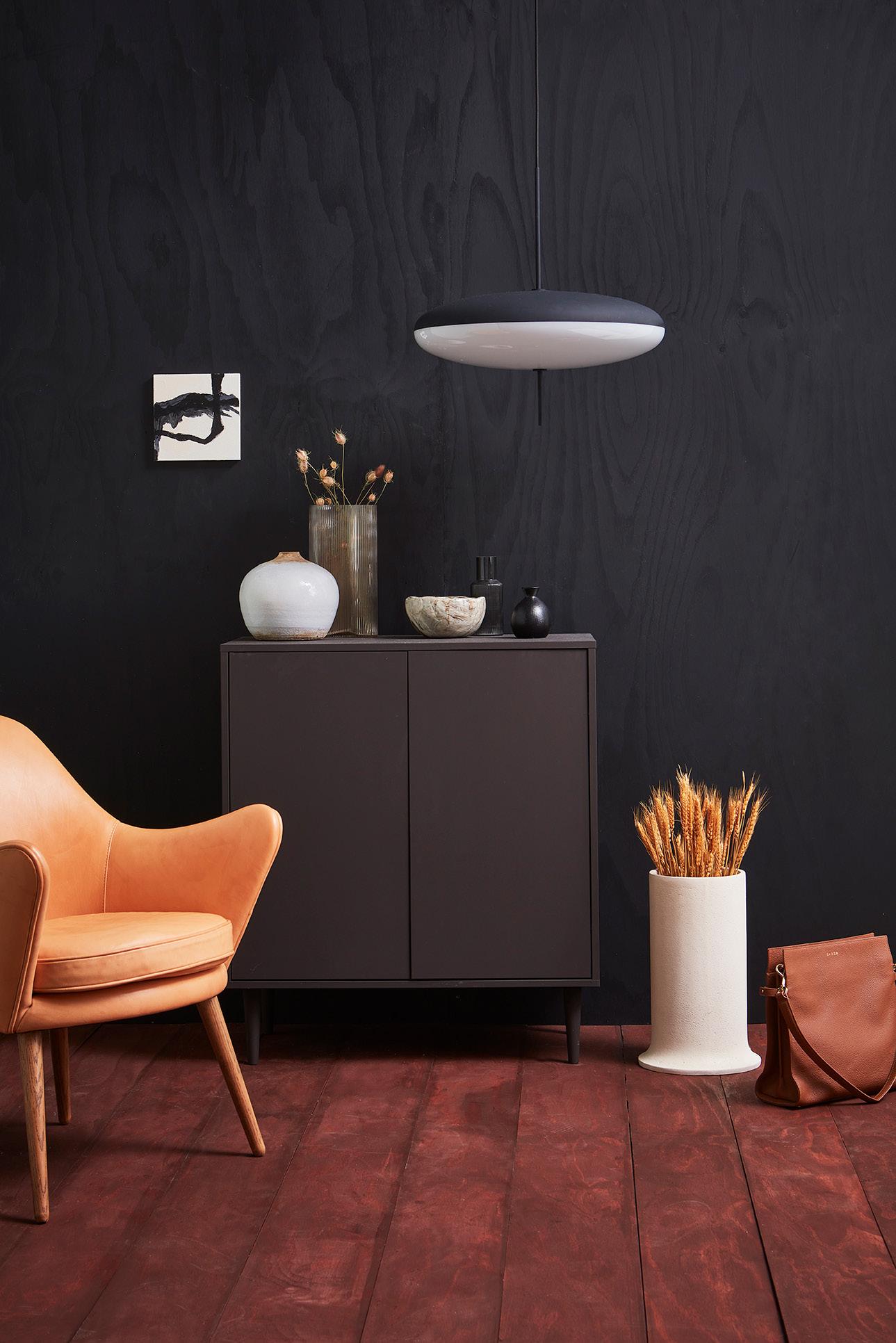

From Resene Pitch Black for an opaque finish to the softer Resene Charred Black, Resene’s carefully curated collection of woodstains enhances the natural texture of wood finishes while providing contrast and drama.
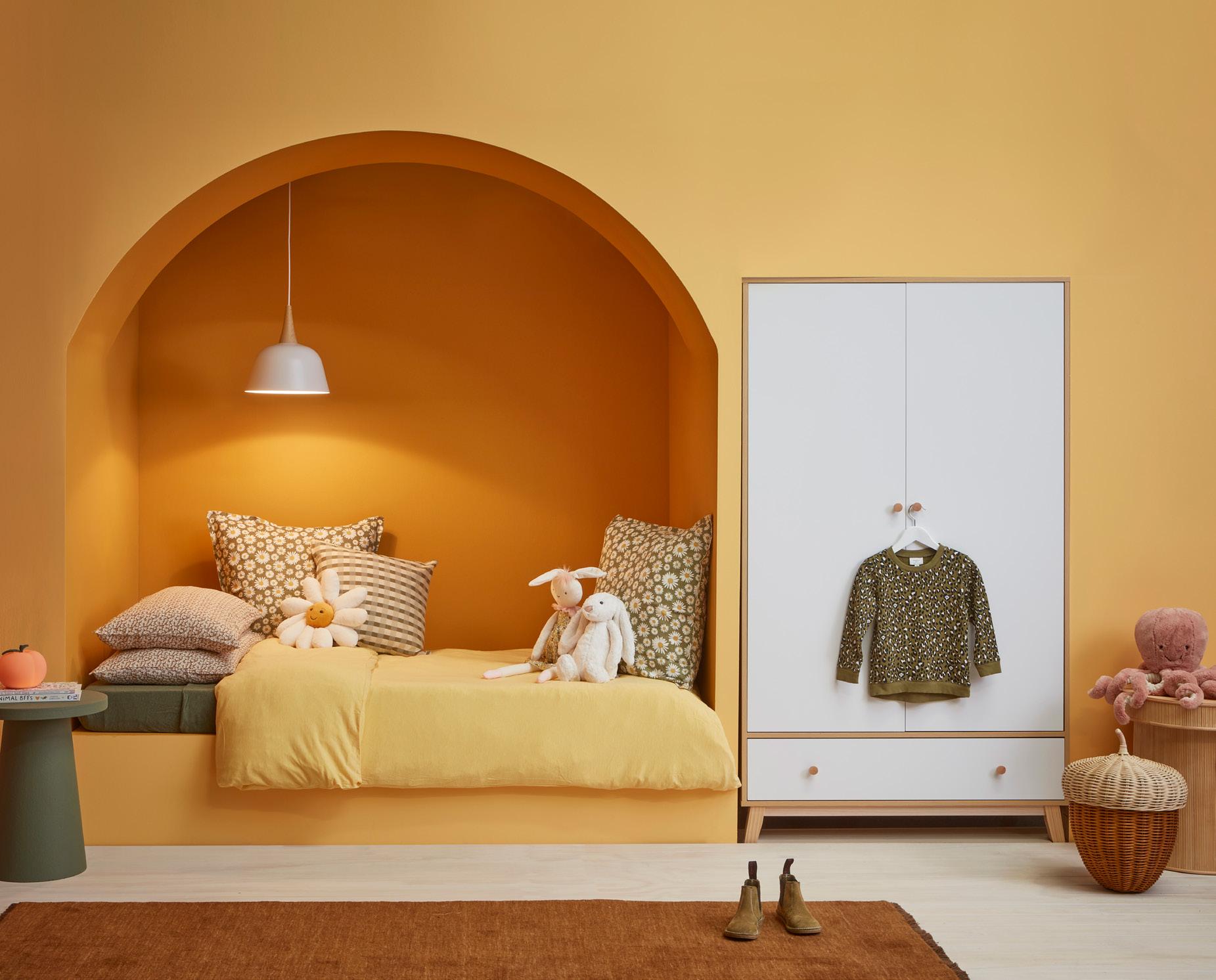
Wall painted in Resene Daylight with arched alcove in Resene Liquid Gold; floor finished in Resene Colorwood Breathe Easy and side table in Resene Off The Grid. Bedlinen from George Street Linen; rug and cushions from Baya; toys from Smith & Caughey’s and Allium Interiors; books, basket and nightlight from Little Whimsy; jumper from Phoenix and the Fox.
Inject a welcoming sense of warmth and wellbeing into interiors with the colour yellow. Known among interior designers as the hue that makes us feel positive, uplifted and happy, it’s a wonderful option that spreads sunshine throughout the home. In the kitchen, often the energetic hub of the house, consider bold saturated shades, while in a living room or dining room try rich earthy golds to create an inviting space that feels warm, and encourages people to feel relaxed. In a child’s bedroom, as pictured left, look to layer softer shades for a calming but happy space for sleep and play. Contrasting white accessories or window frames work to allow the colour to truly pop.
Visit your local Resene ColorShop for colour and paint ideas and inspiration. Or, book a Resene Colour Consultation, in-store, virtual or at your home, www.resene.co.nz/colourconsult Colours are as close as the printing process allows. Always view Resene testpots or colour charts before making your final choices.
Patras alabaster pendant, $3795, from cocorepublic.co.nz
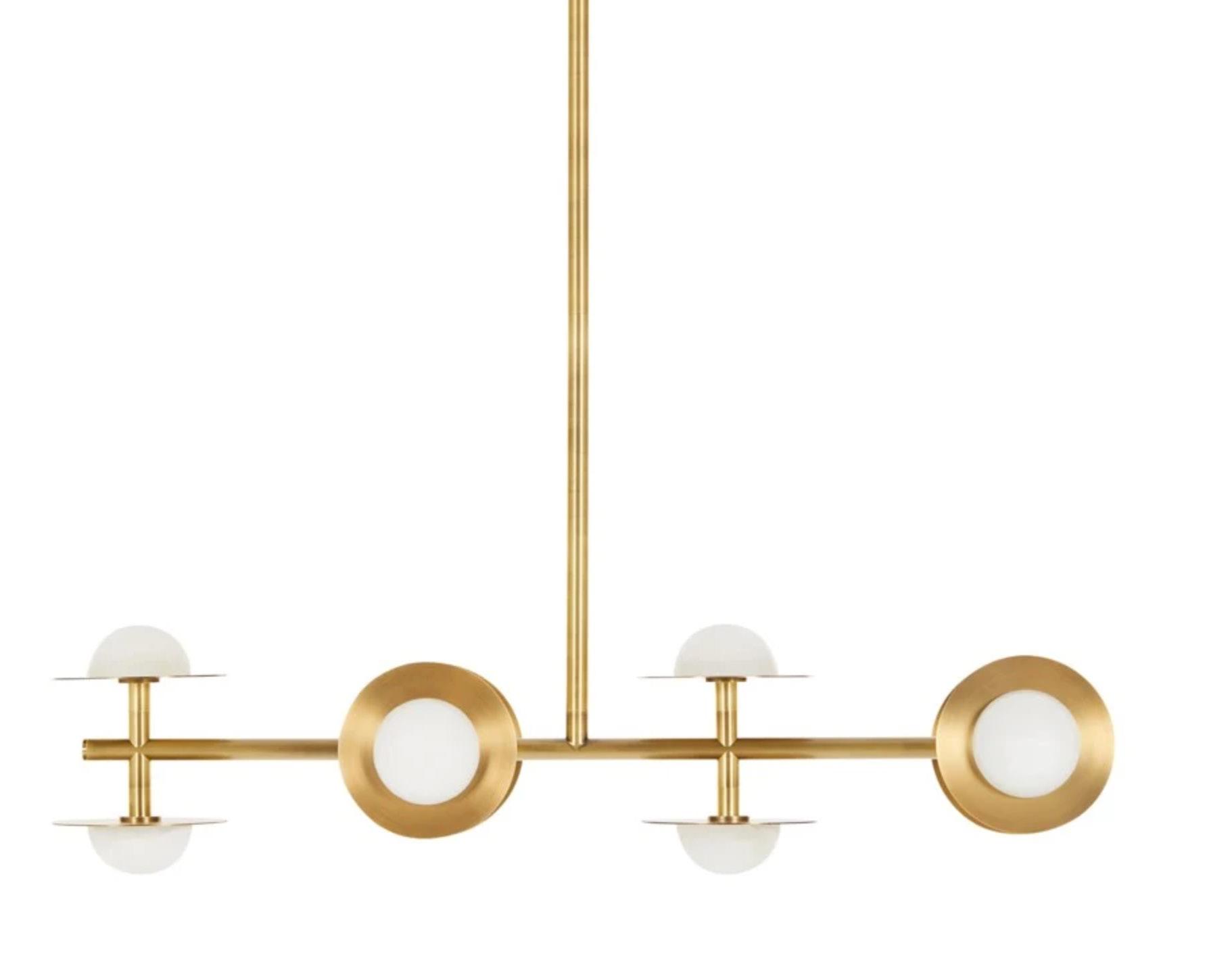

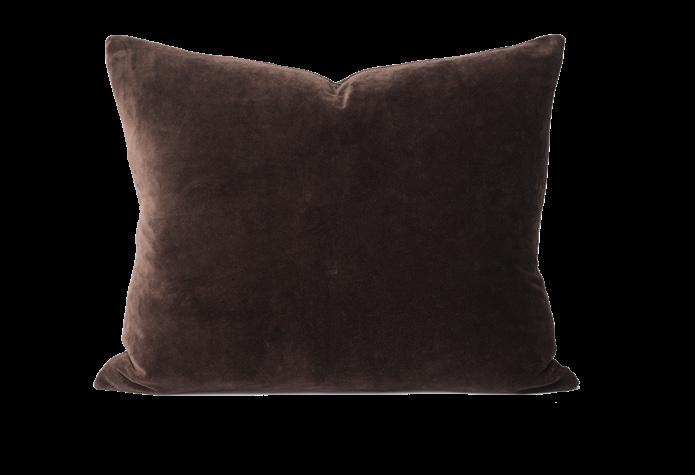
Bring a sophisticated and contemporary edge to your interiors with pieces that blend beauty and functionality. Look for clean lines, organic soft curves, subtle colours and rich textures.
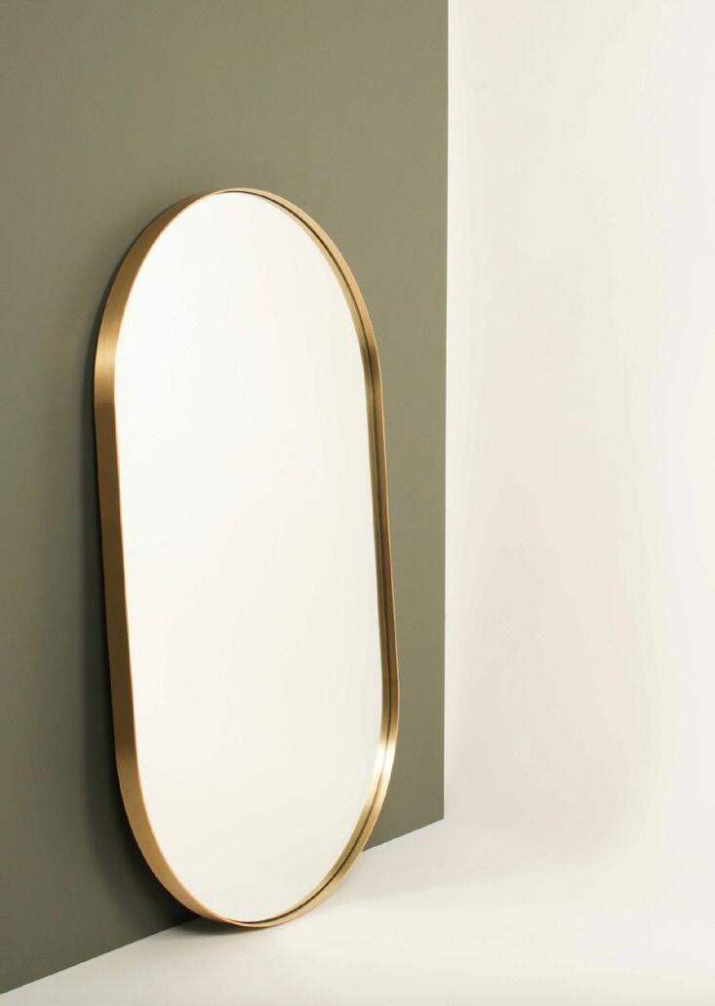
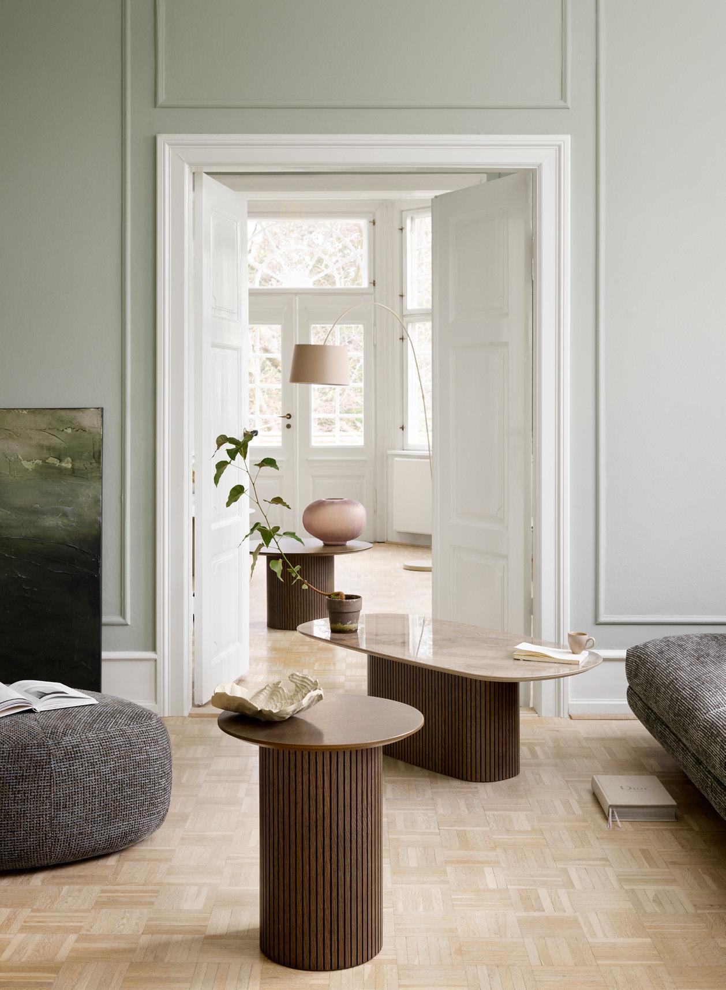
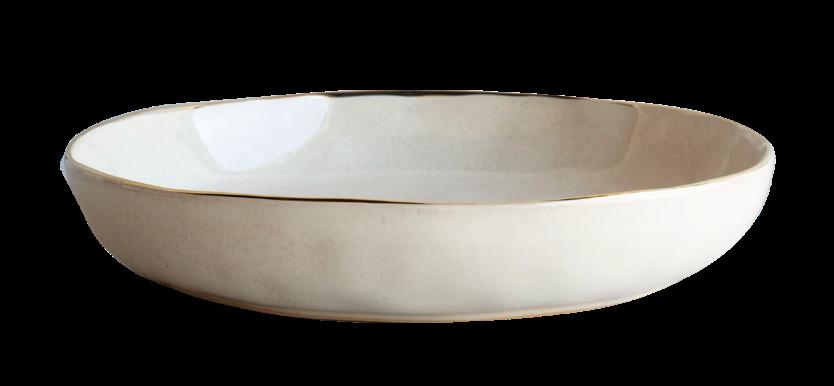
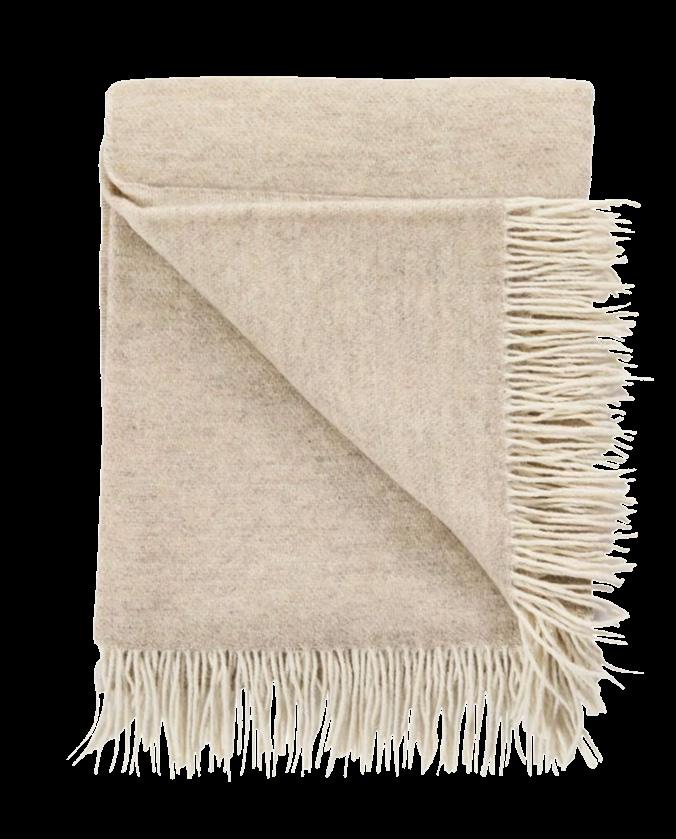
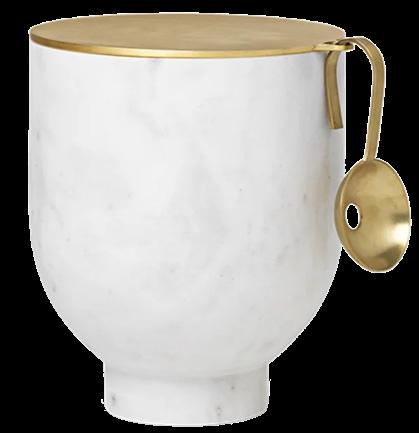
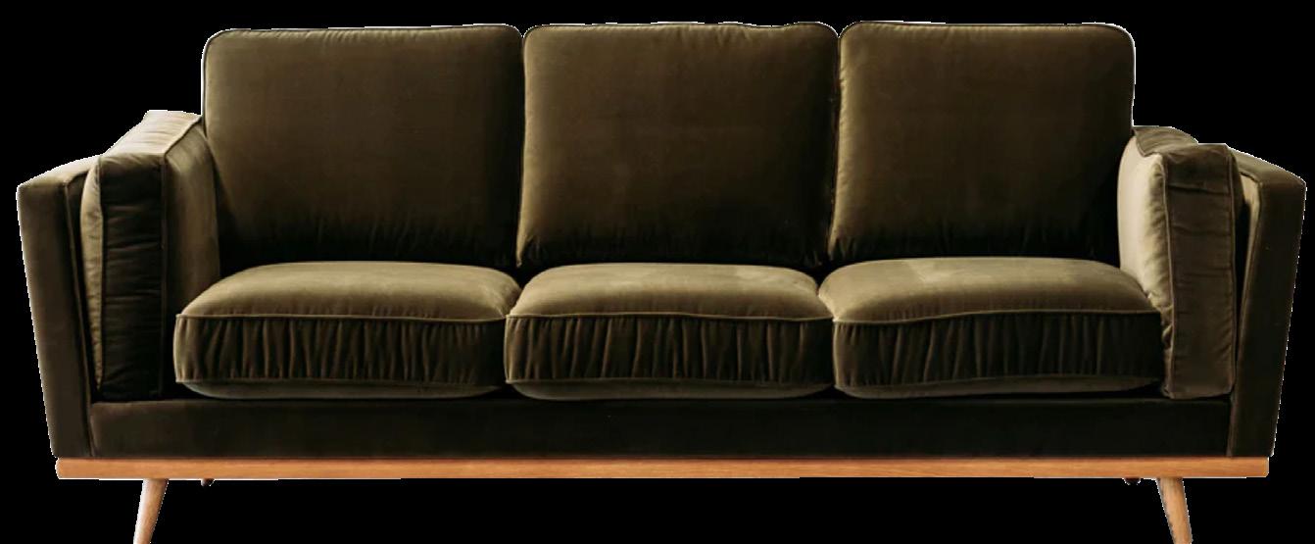
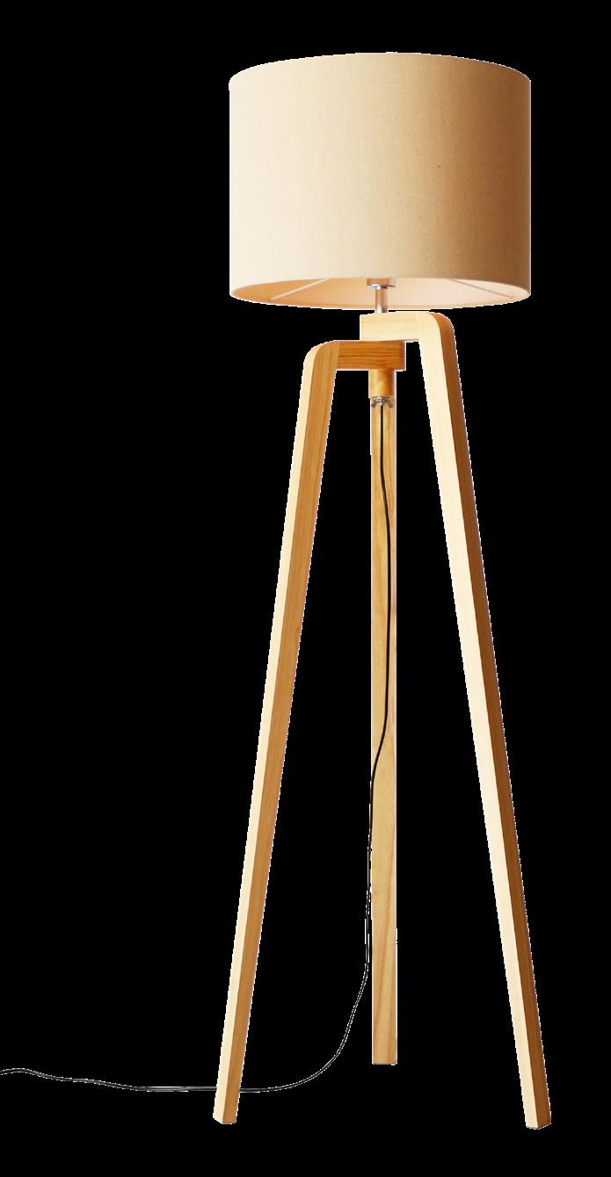
Made in New Zealand For New Zealand. Plasterboard, locally made for over 95 years.
At Winstone Wallboards we are passionate about providing quality GIB® systems and technical support that make it easier for Kiwis to create exceptional interior living environments for generations to come.

LEARN MORE gib.co.nz

Buffet and coffee table from Mocka; rug, soft and artwork from Danske Mobler; lightshade from Lighting Direct; studio table, glass, cases and candles from A&C Homestore; books from Father Rabbit and Tessuti.
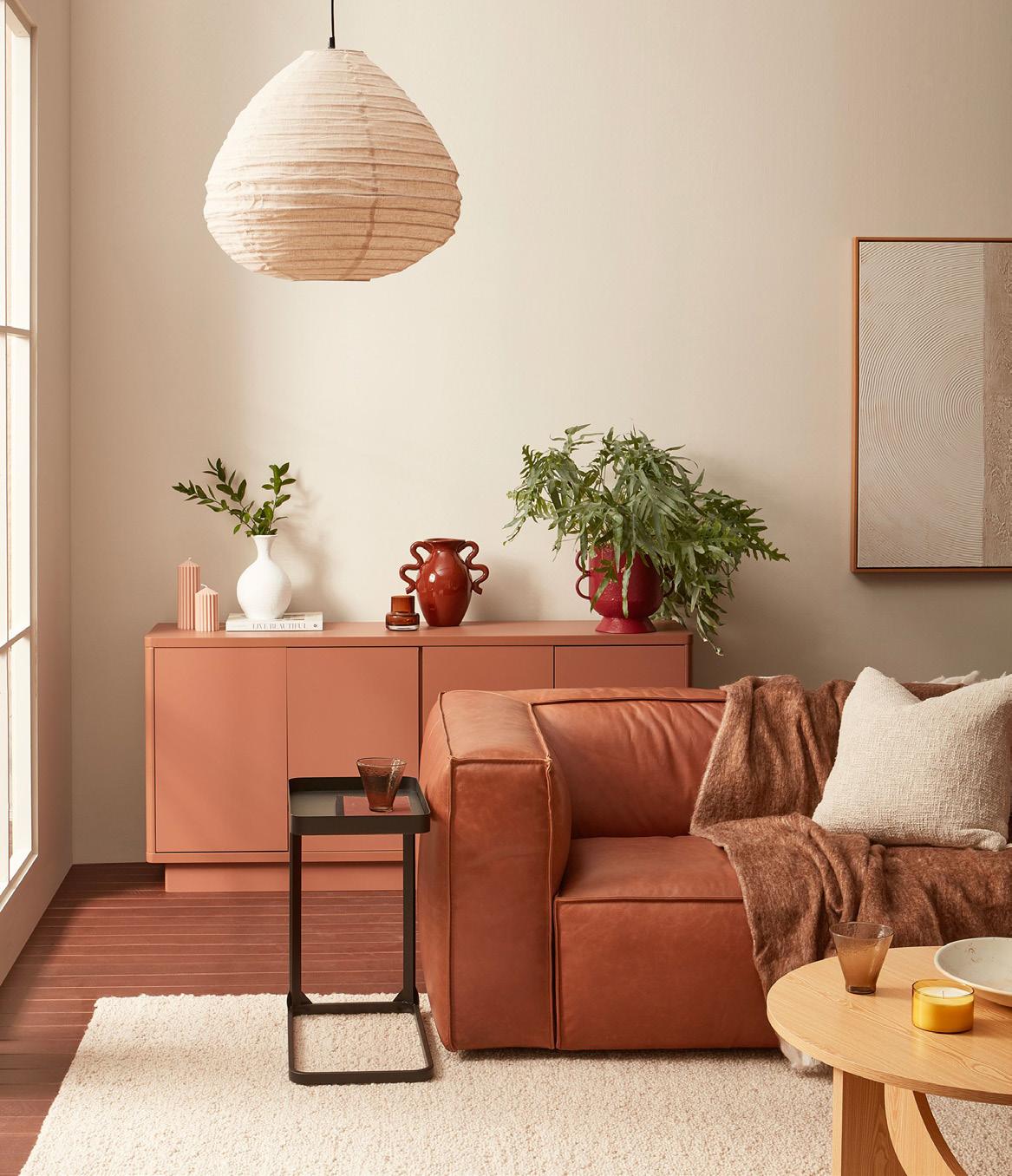
How to approach curating colour at home with expert
Brooke Calvert
With 12 years’ experience with Resene, architectural and specifier services representative Brooke Calvert has worked across a myriad of residential, retail, commercial and hospitality projects. Her technical knowledge and flair for colour makes her the perfect person to share how to find the colour for your next renovation.
The upcoming trends for interiors, according to Brooke, lean towards warm, earthy tones such as browns and soft caramel. There’s also a shift towards warmer neutrals, natureinspired greens and blues as well as clay pinks and dusty terracotta hues. These colours create a calm, comforting feel to a space.
The key step, she says, is finding ideas and inspiration that resonates with you, before diving into creating your colour scheme. “It can significantly narrow down the colour range, making it a lot easier and quicker to see the direction you are heading.
“I often find if a customer is comfortable wearing a touch of colour or keeping things neutral, they will most often than not feel comfortable to introduce similar colours into their interiors.”
After you have gathered your inspiration,

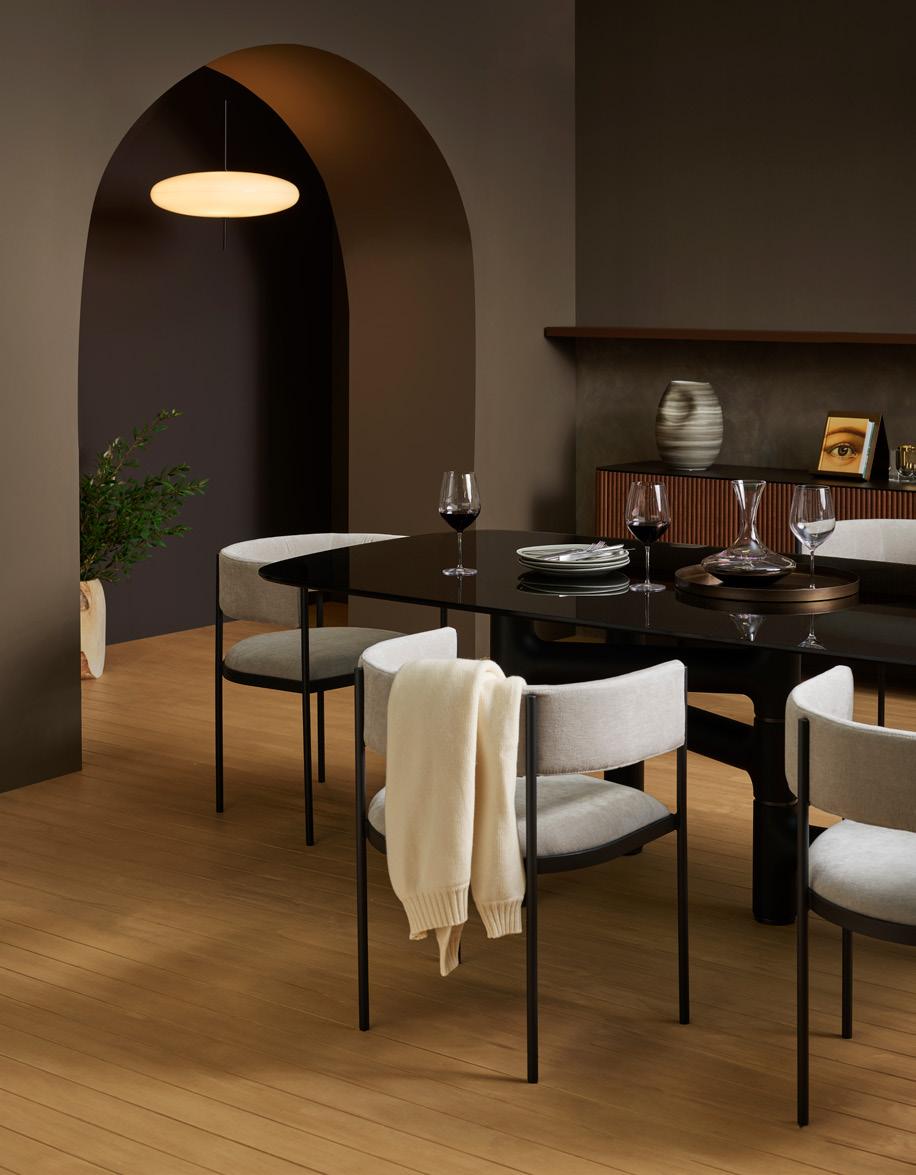
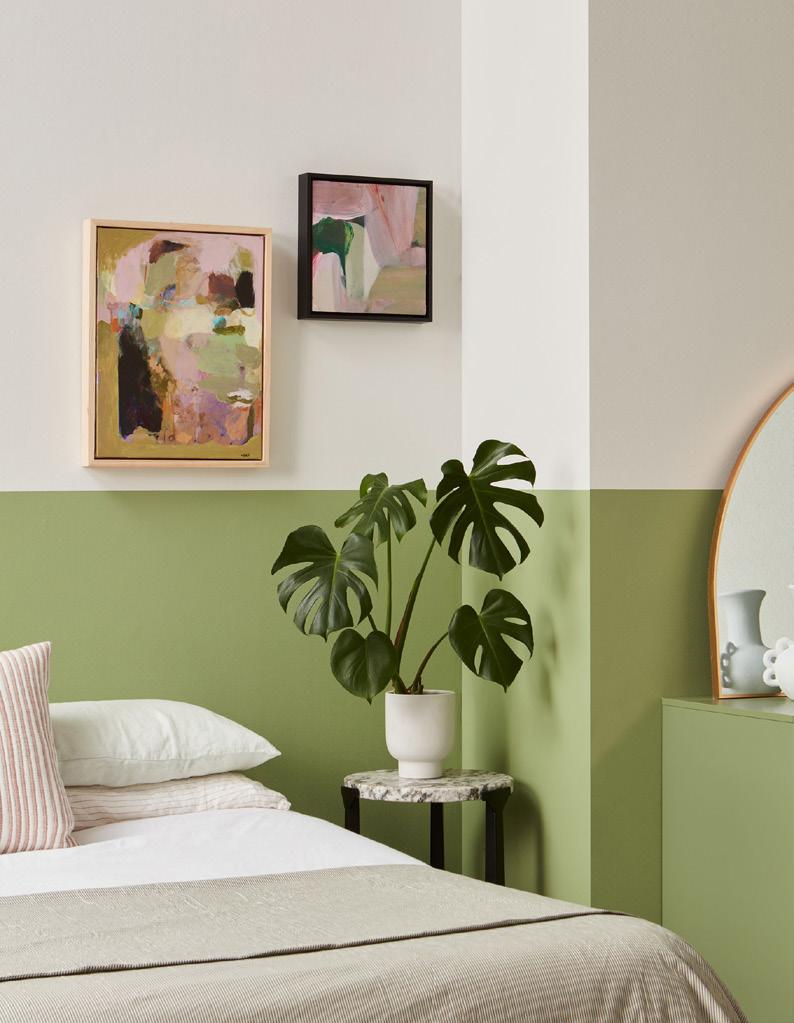
Artwork by Lucy Rice and Helen Dean; lichen pillowcase from Alfie Home; stripe pillowcase from Foxtrot Home; other bedlinen from A&C Homestore; side table and cushion from Republic Home; mirror and bedside table from Mocka; bag, candleholder and lamp from Allium.
Brooke recommends creating a mood board, and you will see a pattern form soon enough.
1. Clay pinks and dusty terracotta provide a soft glow of warmth to any space. Try Resene Tuscany, Resene Dawn Glow, Resene Summer Rose and Resene Soul Searcher.
2. Earthy tones such as the warm, ginger-gold

1. Clay pinks and dusty terracotta hues bring warmth to a living room. Walls painted in Resene Thorndon Cream and floor in Resene Colorwood
2. A sense of intimacy is added to a dining room with deep Resene Outlaw and Resene FX Paint Effects on the walls. Wall through arch in Resene Kia Kaha and floor in Resene Colorwood Bask. 3. Soft greens inspired by nature bring a relaxed, soothing vibe to a room. Wall in Resene Wabi Sabi and wall and floor in Resene Sea Fog.
of Resene Salted Caramel or the more subdued Resene Amaranth, provide rich and inviting tones. Popular for home accessories such as cushions and throws, it’s no wonder we are now seeing it on walls. This trend works well as a bold feature wall or colour drenched on all walls for a dramatic cosy look.
3. Warmer whites and neutrals are taking over from the popular grey-based trend, offering a timeless approach. They work well paired with pops of colour offering a fresh backdrop. Try: Resene Rice Cake, Resene Bianca, Resene Quarter Albescent White, Resene Foundation and Resene Tua Tua.
4. Deep and dark colours are also having a moment in interiors, particularly in living and media rooms where a cocoon effect is desired or in separate dining rooms where they achieve a more intimate feel. Colours such as Resene Exactly, Resene Seaweed and Resene Kia Kaha work well for this look.
5. Cool, calming tones are also to the fore with nature-inspired soft greens and blues catering to the need for nourishing and grounded spaces. For this look, try Resene Field Day, Resene Contour, Resene Wayfarer and Resene Double Duck Egg Blue.
Visit your local Resene ColorShop for colour and paint ideas and inspiration. Or, book a Resene Colour Consultation, in-store, virtual or at your home, www.resene.co.nz/colourconsult Colours are as close as the printing process allows. Always view Resene testpots or colour charts before making your final choices.
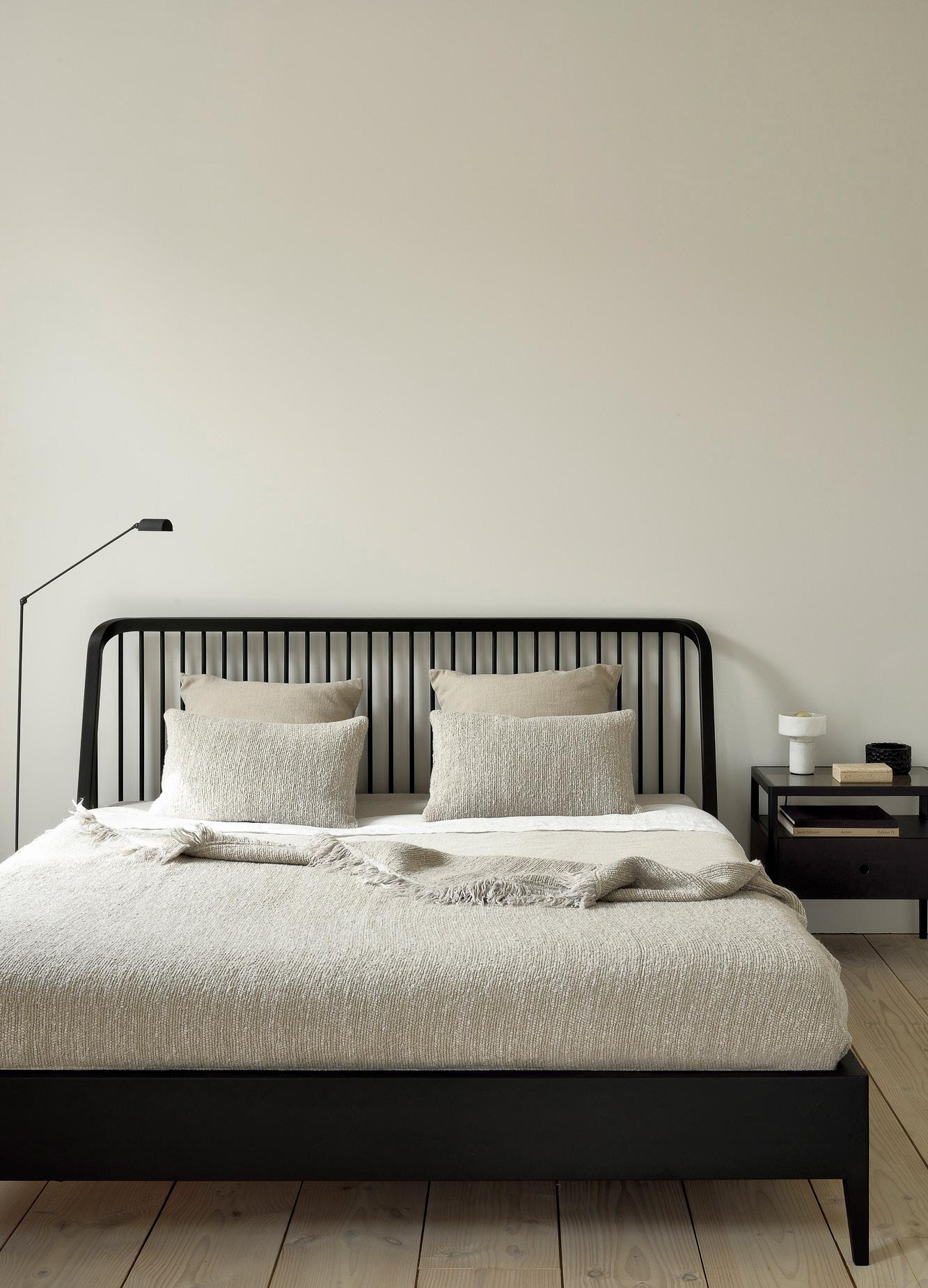
Ethnicraft Spindle bed frame in solid oak (black), $4660 , from mckenzieandwillis.co.nz
In Amber’s Wake, a novel set in 1980s New Zealand, by Christine

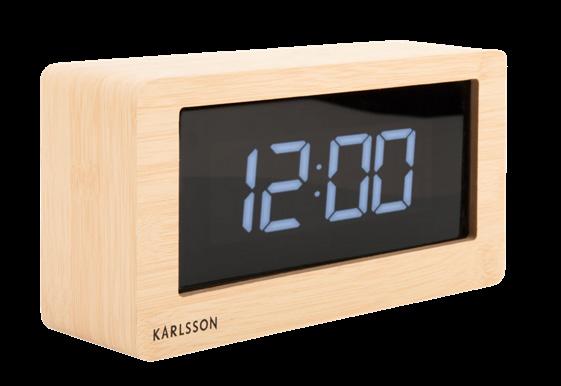
from fluxboutique.co.nz
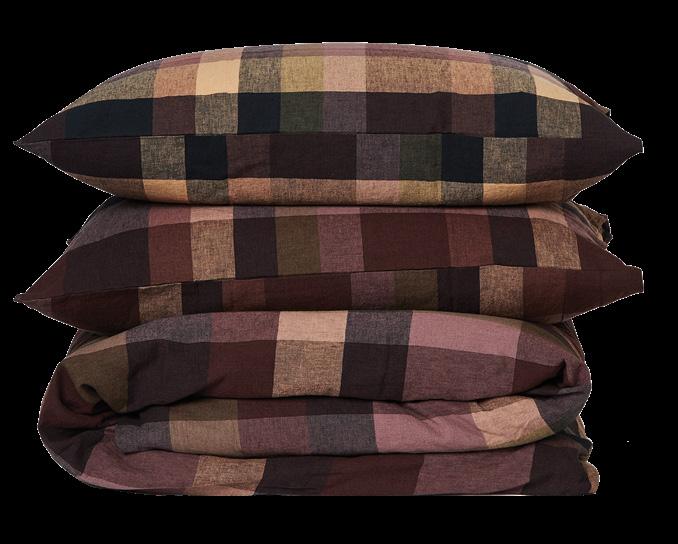
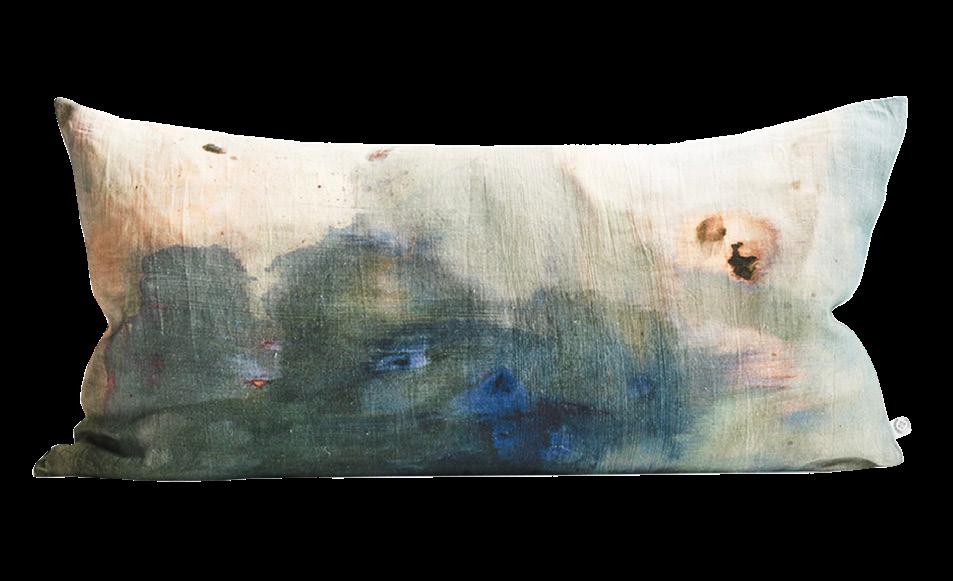
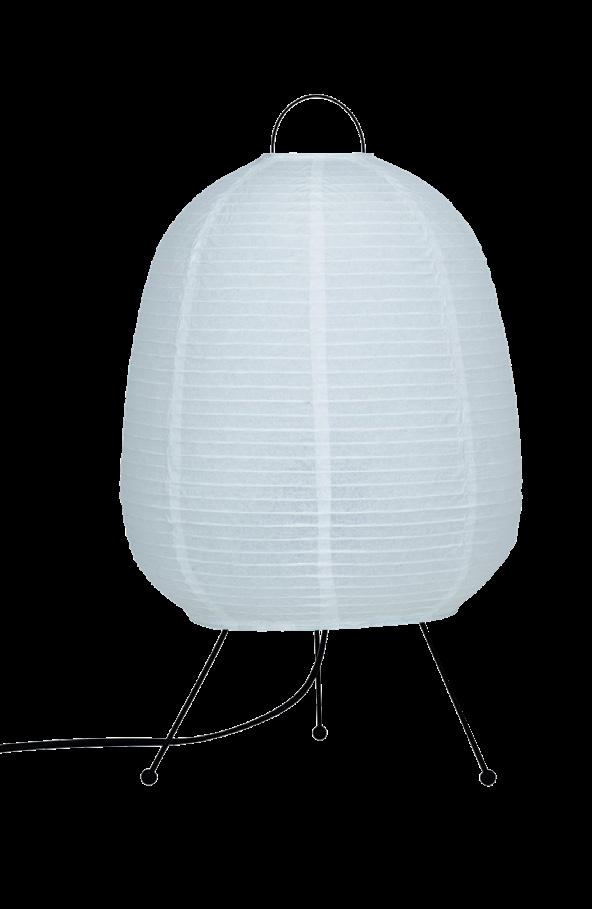
, from thefoxesden.co.nz
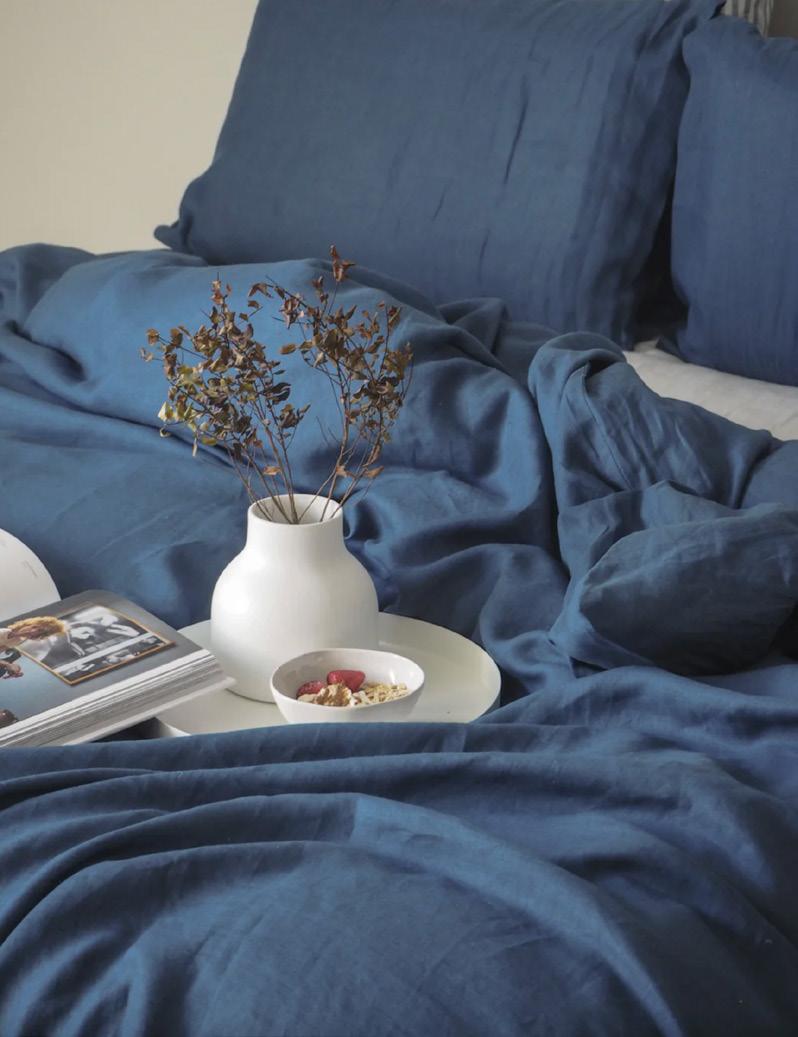
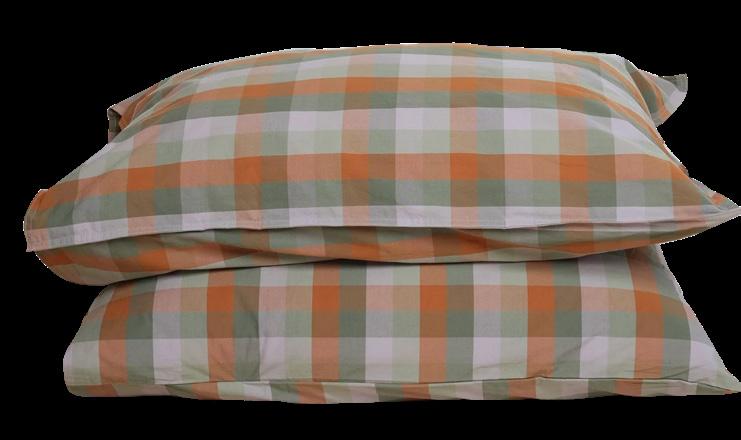
Stonewashed cotton
in Sunset Check, $39 a pair, from homelabstore.co.nz
, from cittadesign.com
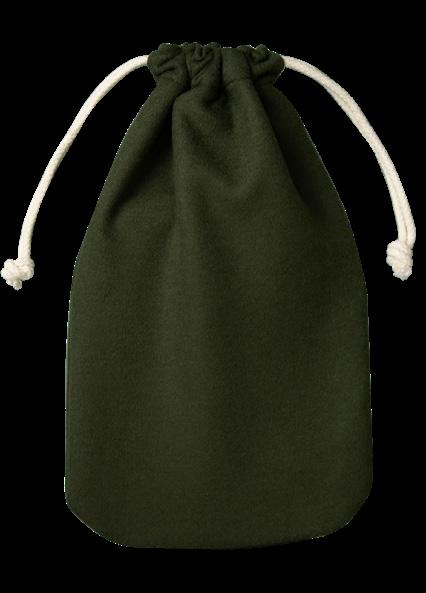
When it comes to our wellbeing, a good night’s sleep is vital. Leave the digital devices at the door and invest in soothing lighting, luxurious and comforting bedding, and a good book to help you wind down.
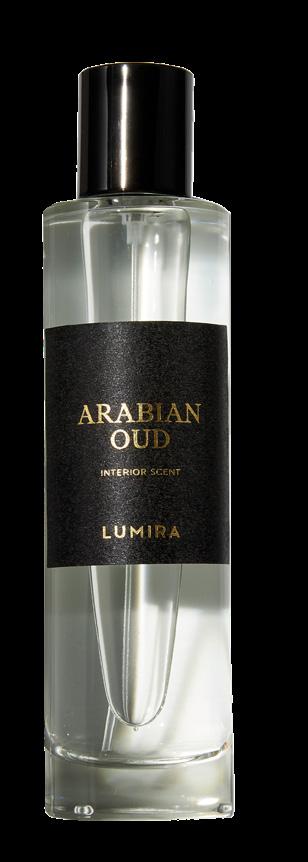
paperplanestore.com

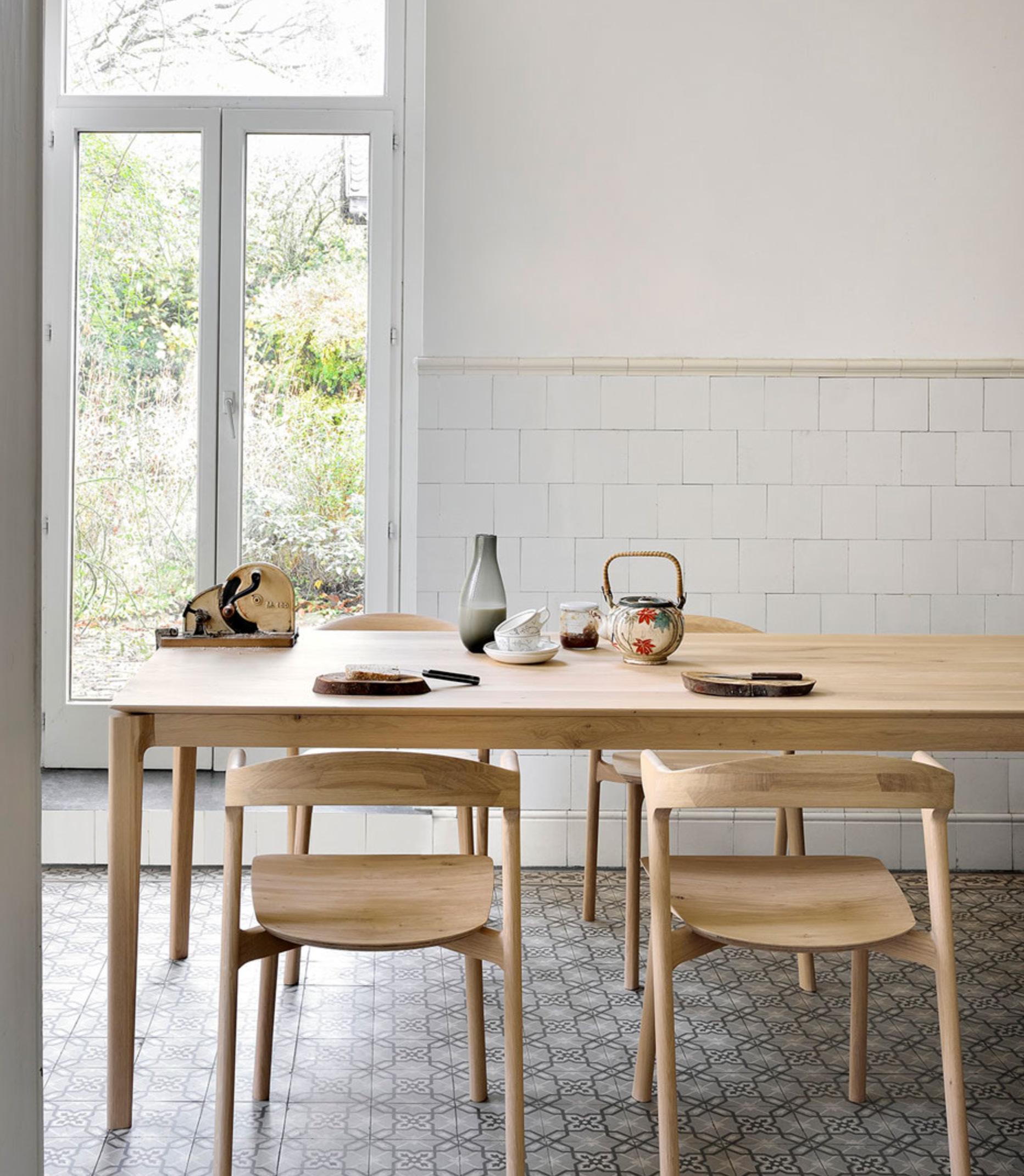
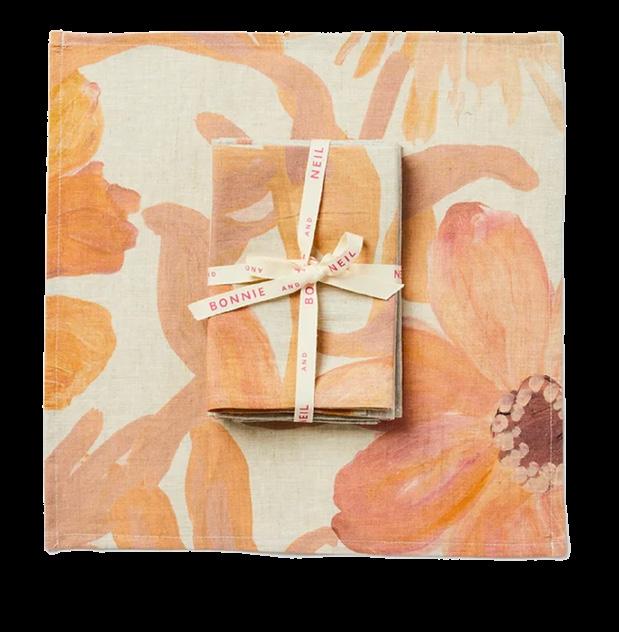
Ethnicraft Bok dining table, $2895 , from mckenzieandwillis.co.nz
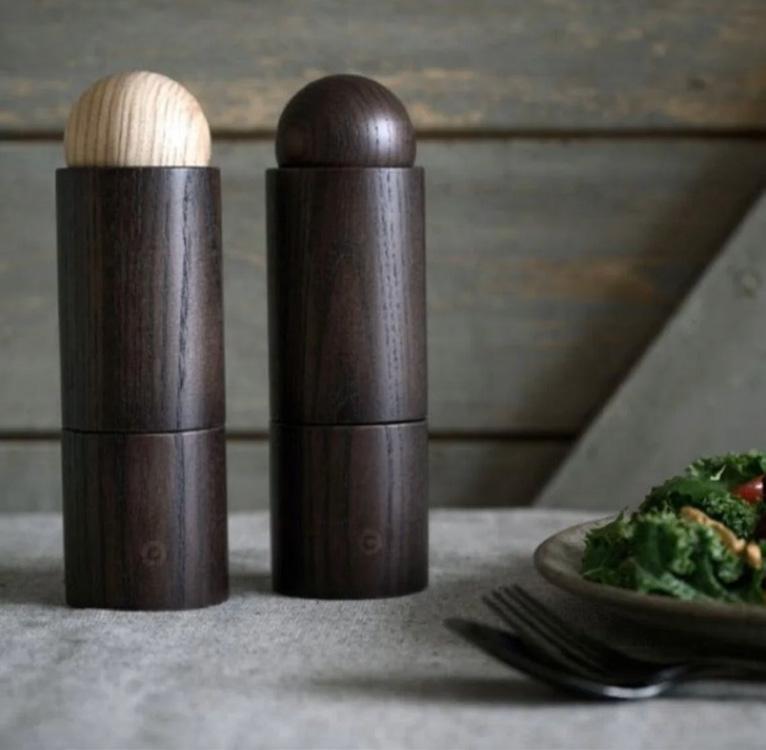
Crushgrind Aarhaus salt and pepper set, $189, fromhomelovemettek.co.nz
Royal Yerseke shrimp bowl, $49, from theaxe.co.nz
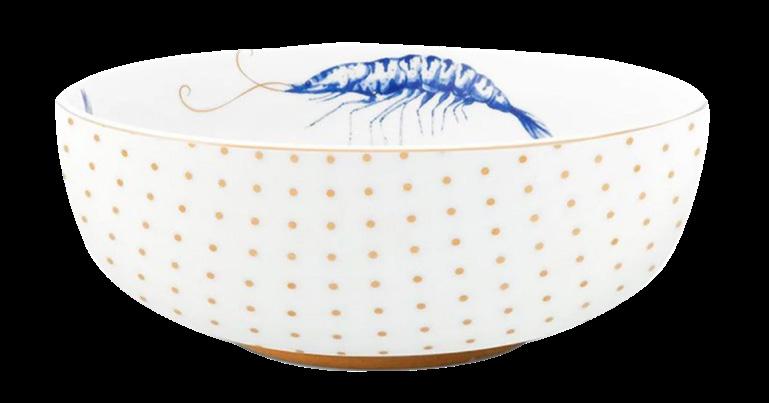
Take time to create a beautiful table setting – be it for family or special guests – and encourage relaxed conversation and connection over meals.
Goa white and matt gold, 24 piece cutlery set, $1314, from thestudio.co.nz

Broste Nordic speckled vanilla tableware, from $12, from addyandlou.co.nz
Bonnie & Neil linen napkin in cornflower pink, $25, from thesundaysociety.co.nz
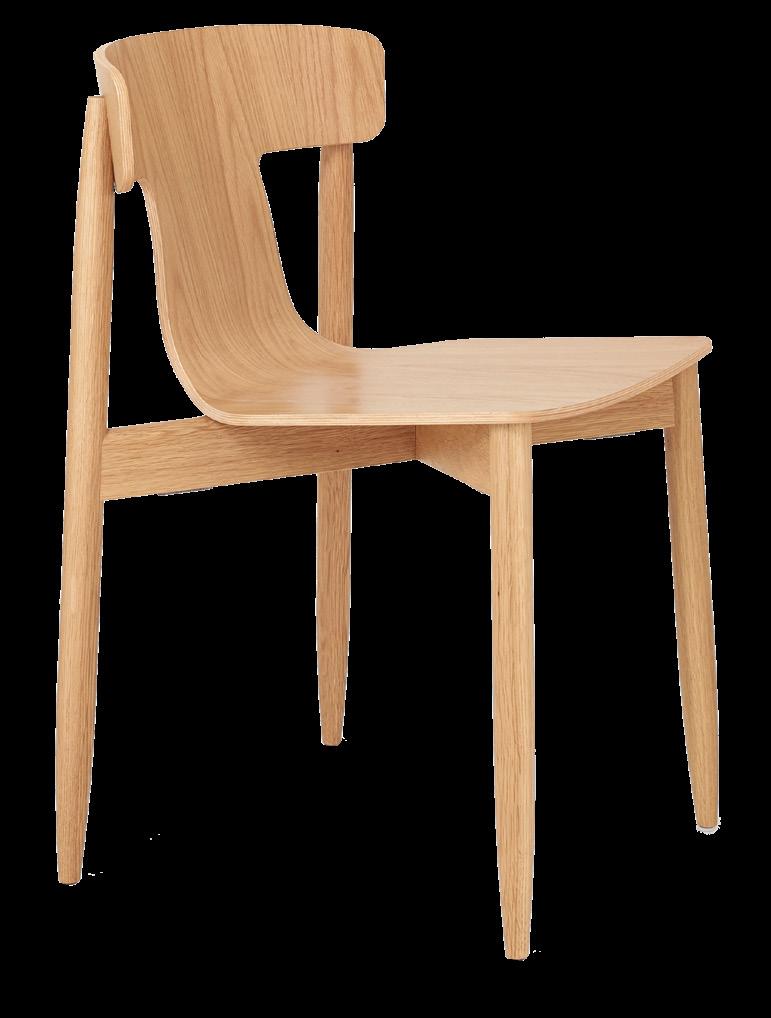
Bough dining chair, $790, from cittadesign.com
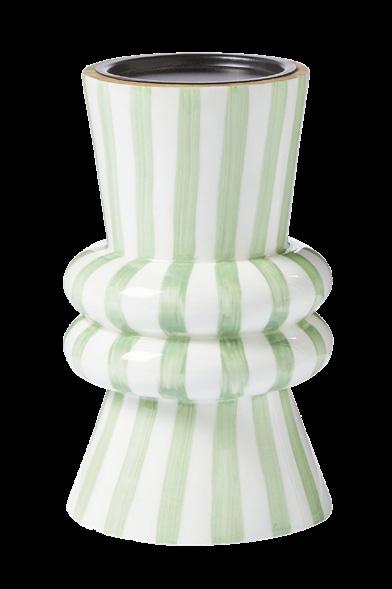
Frankie striped small candleholder, $59, from earlysettler.co.nz
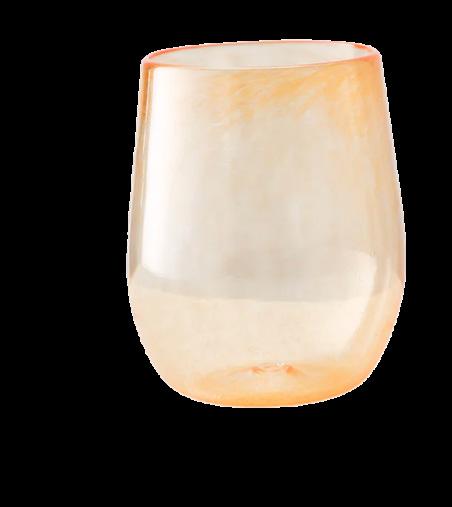
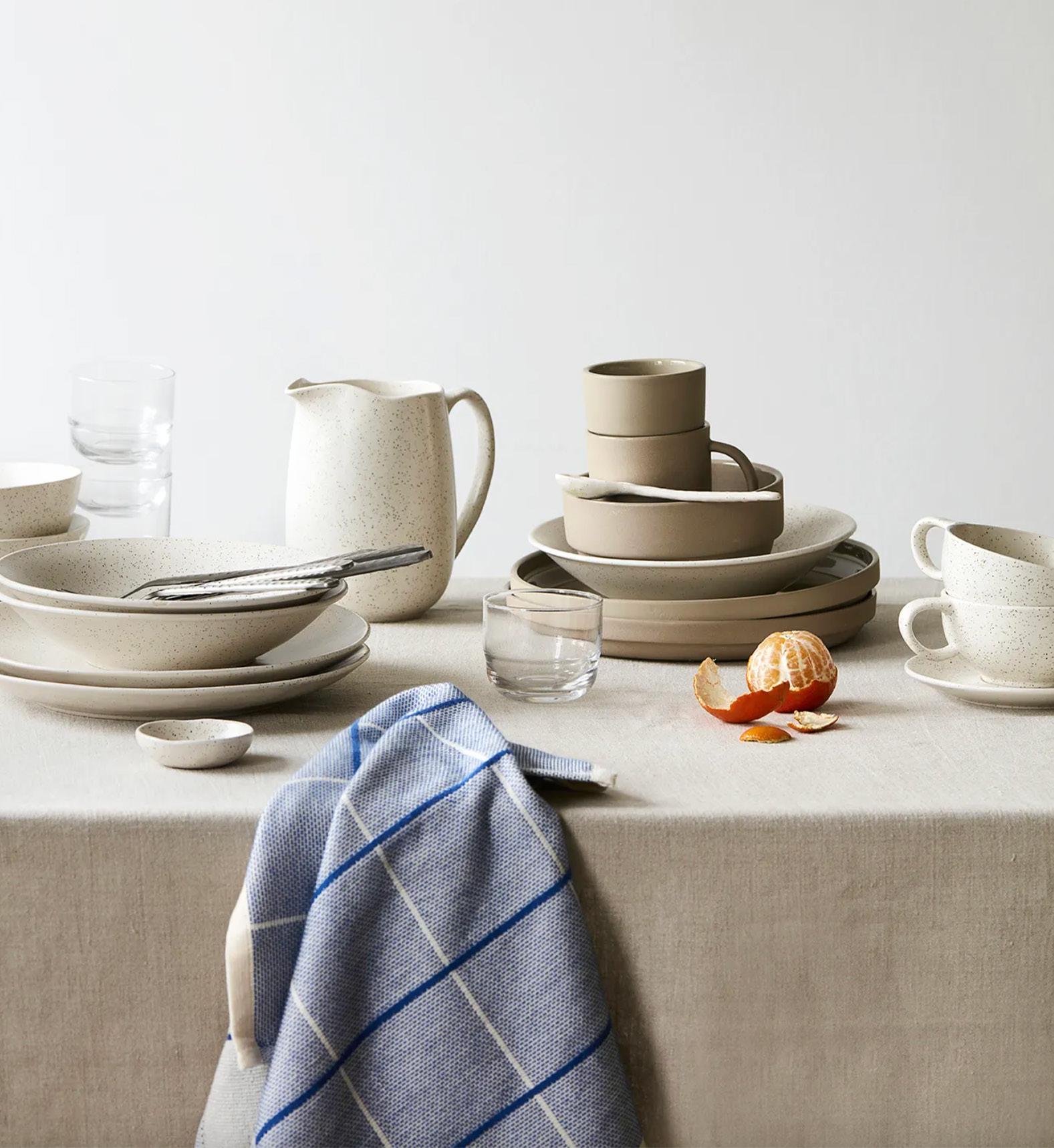
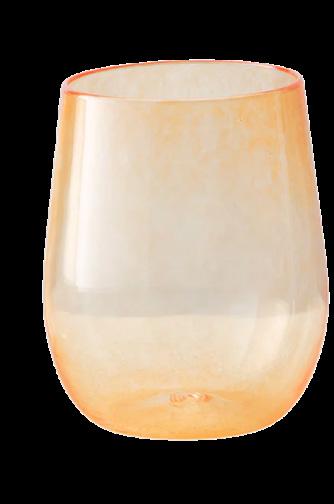
Deep dinner plates in kelp green, $50 each, from lilceramics.co.nz
Handblown Monmouth stemless glasses, $70 each, from paperplanestore.com
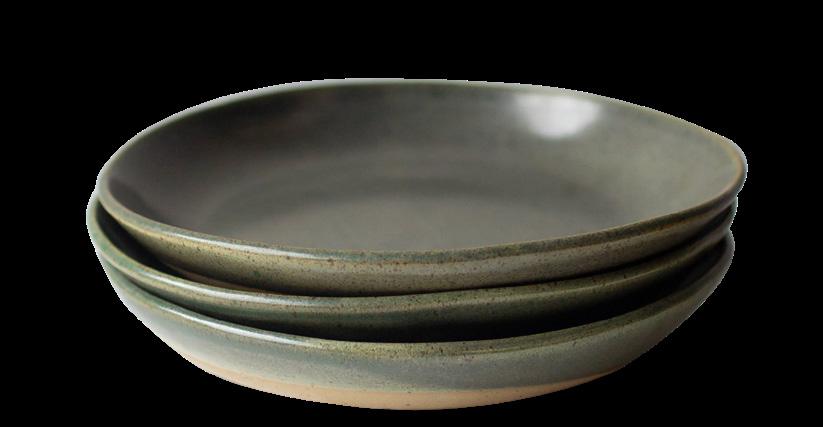
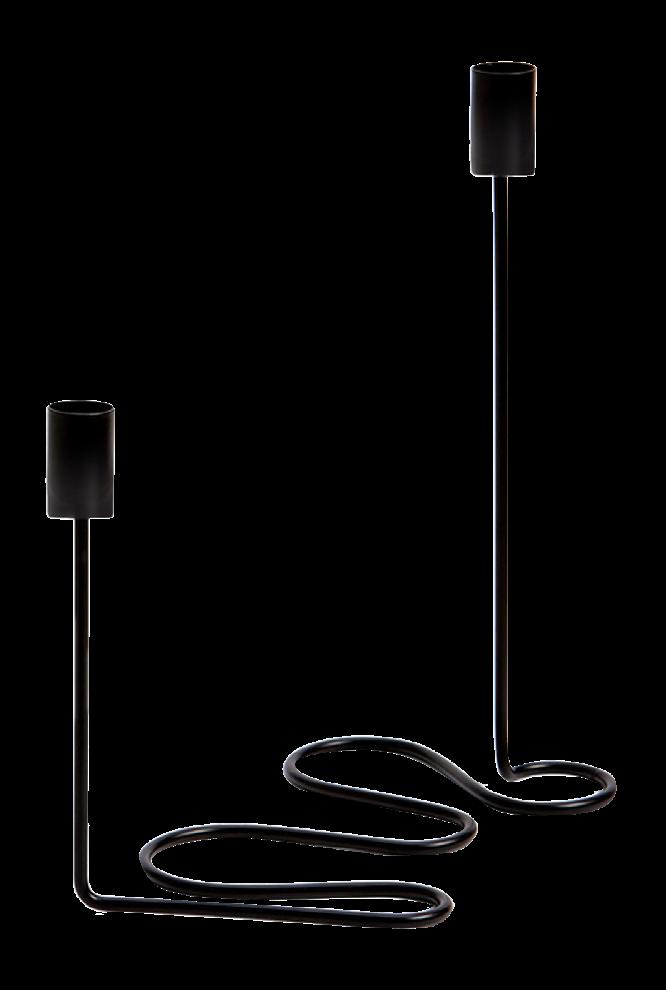
Wyndham candlestick holder, $50, from freedomfurniture.co.nz

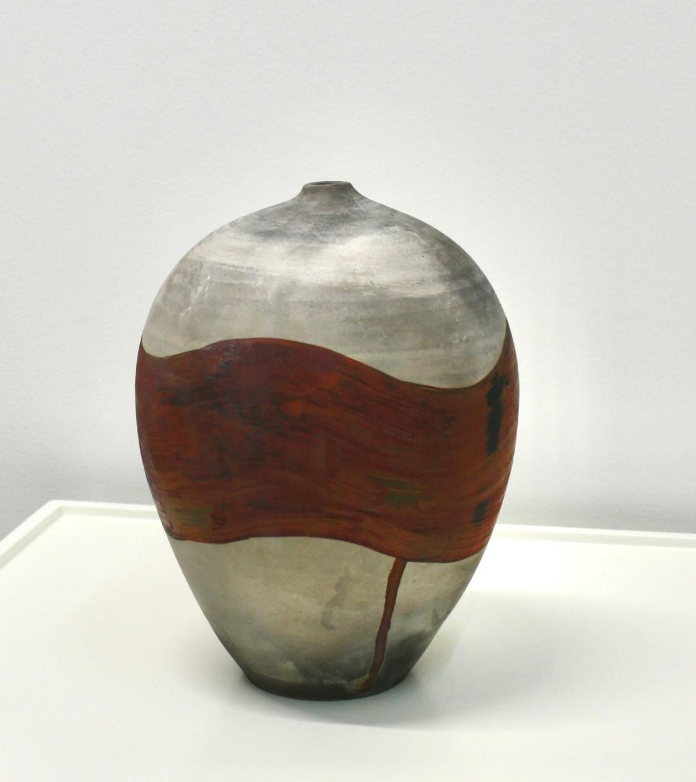
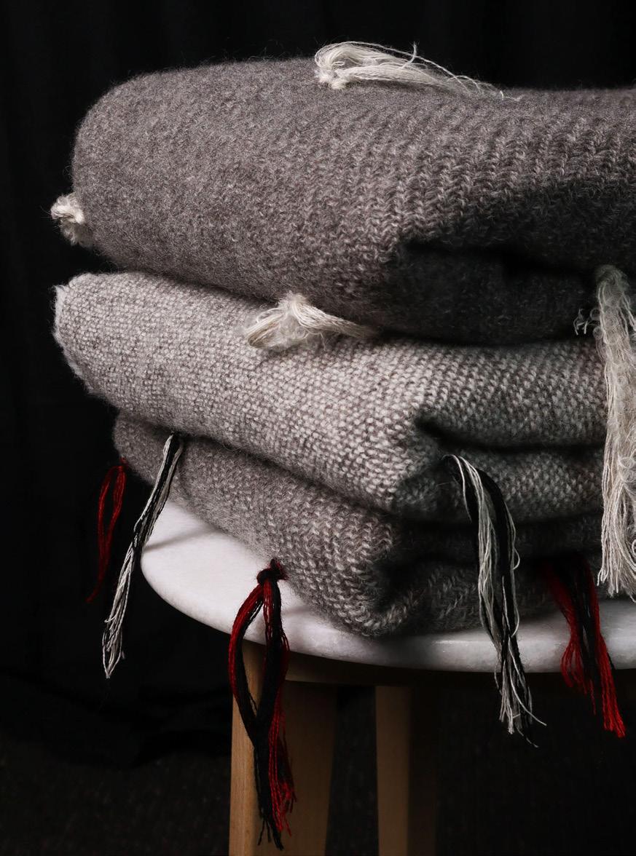
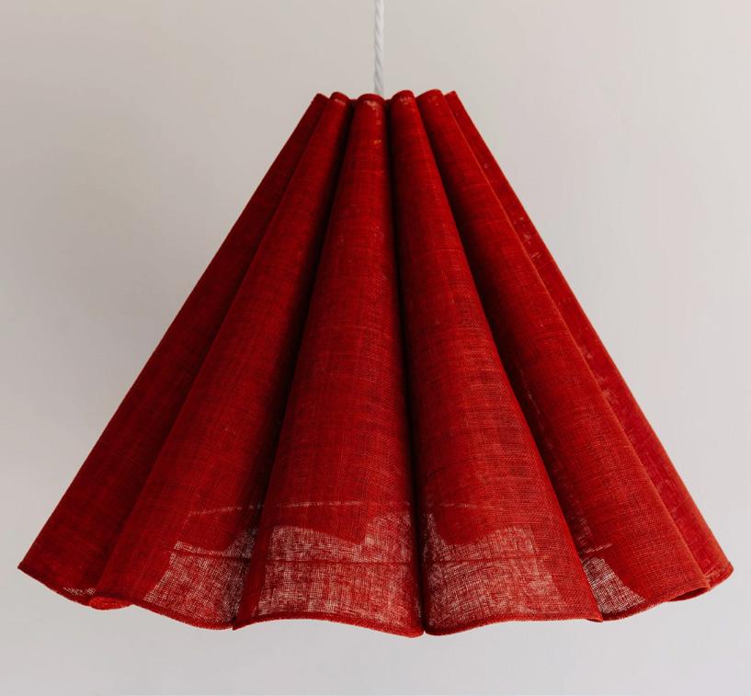
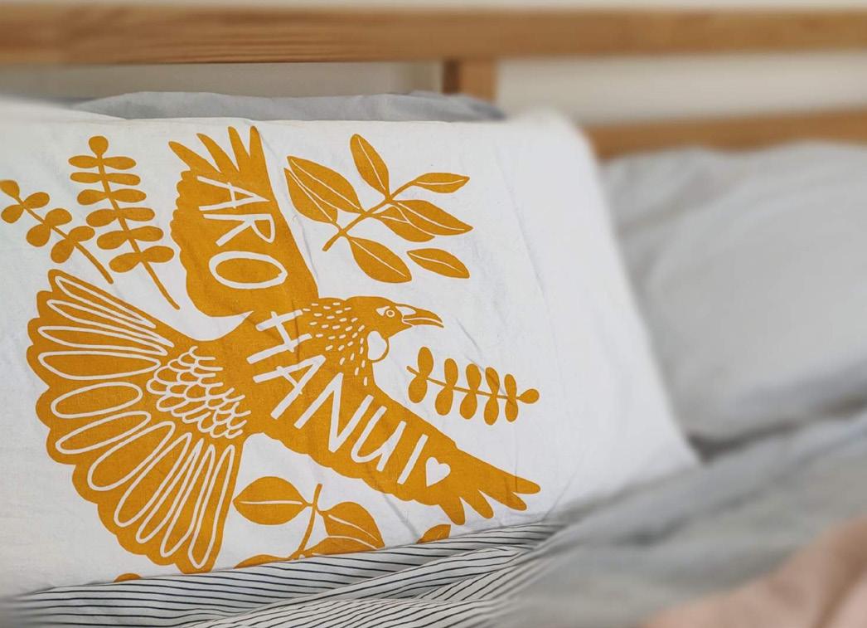
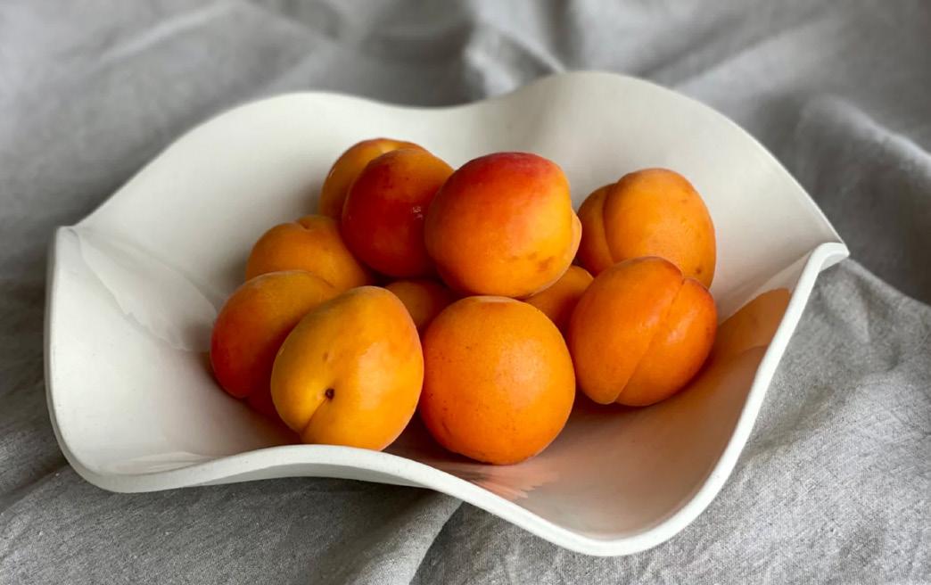
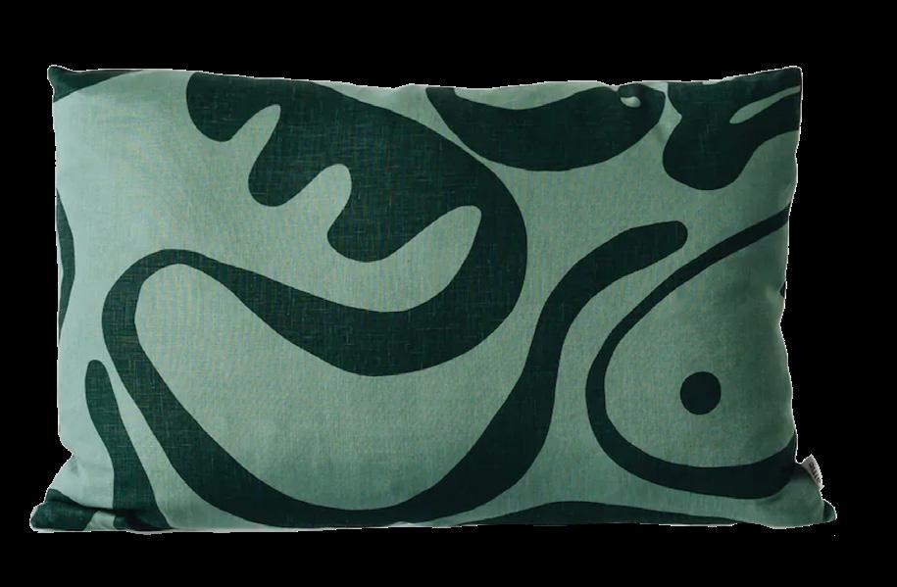
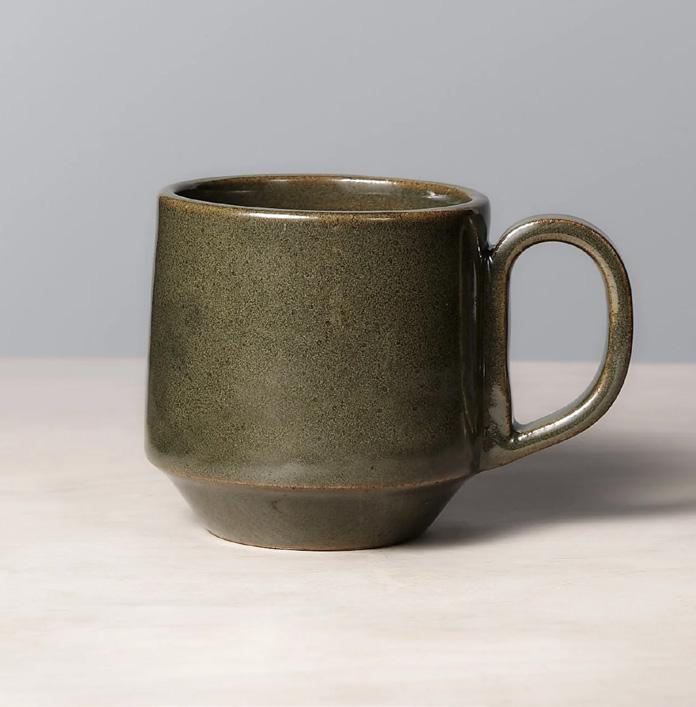
Nothing beats a handcrafted item for the home. Treasured for the time and loving energy that goes into creating each piece, they bring meaning and depth to your interior.
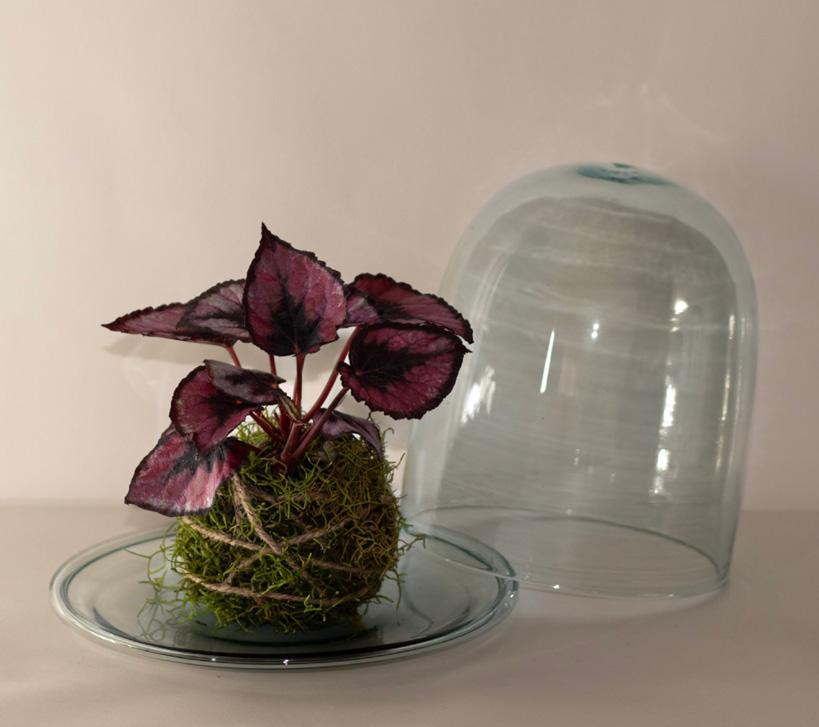
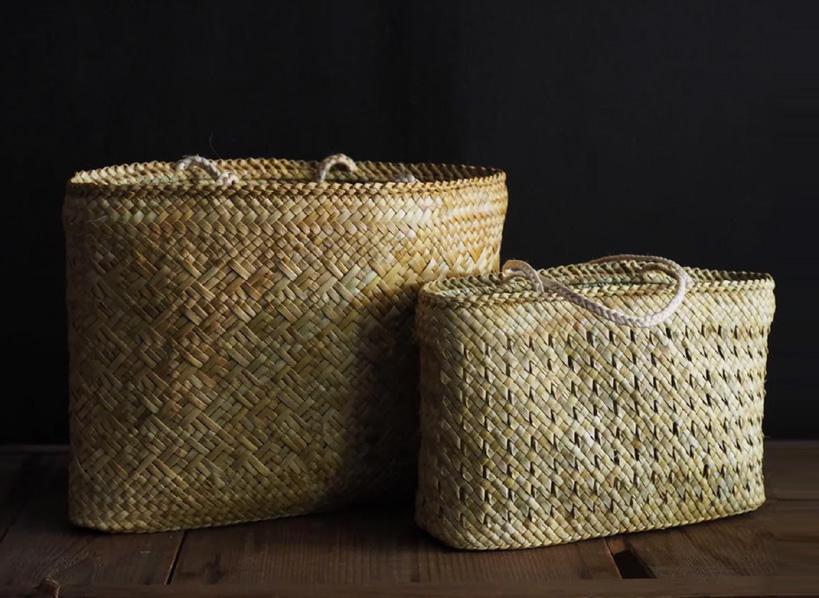
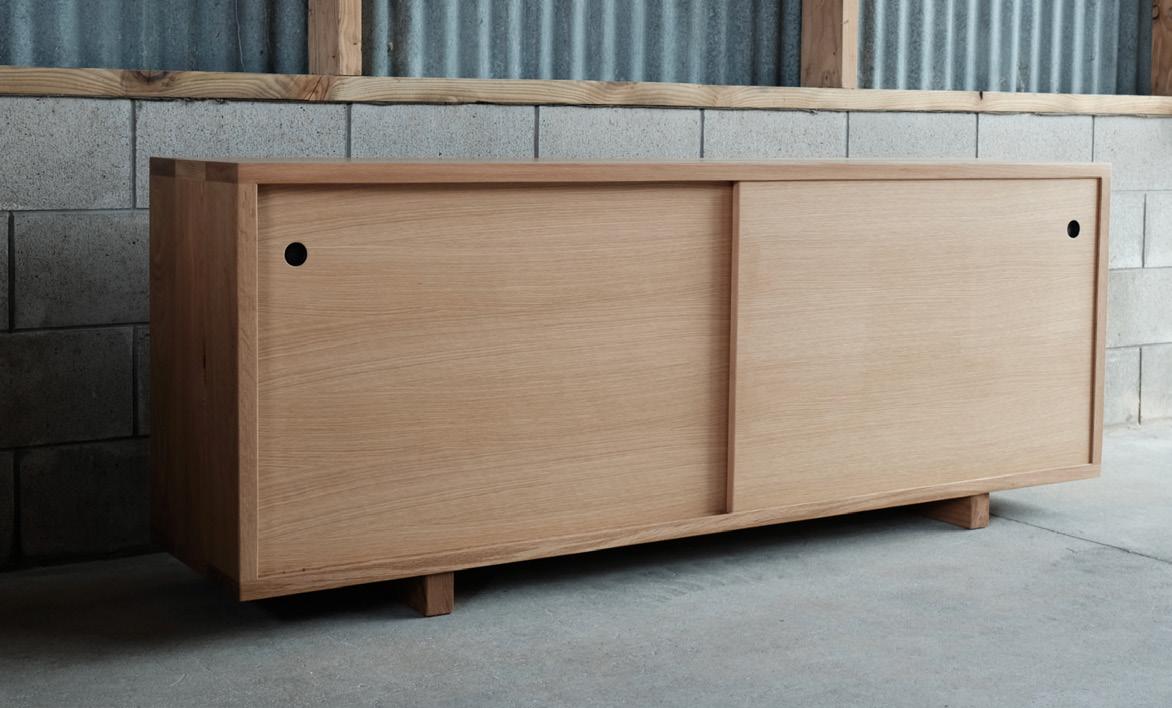
1. Lens Awkward rosewood sculpture, poa , from snellingstudio.com 2. Bellis bespoke pendant light shade, from $440 , from thebrimlabel.com 3. Aroha nui cotton pillowcase, $32 , from ifeelnatty.com 4. Raku copper red vase, $295 , from flowstudioceramics.co.nz 5. Wave bowl, $139, from sundayhomestore.co.nz 6. Recycled glass bell jar, $350 , from monmouth.glass 7. Tidal Pool cushion, $190 , from goldiestore. co.nz 8. Kiriana O’Connell (Ngāti Tūkorehe, Pākehā) ketes, from $220 , from publicrecord.shop 9. Melanie-Jane Smith (Ngāti Porou) luxury throw, $495 , from thepoiroom.co.nz 10. Richard Beauchamp handthrown stacking mug, $50 , from madegood. co.nz 11. Baxter cabinet, from $3800 , from wrw.co.nz
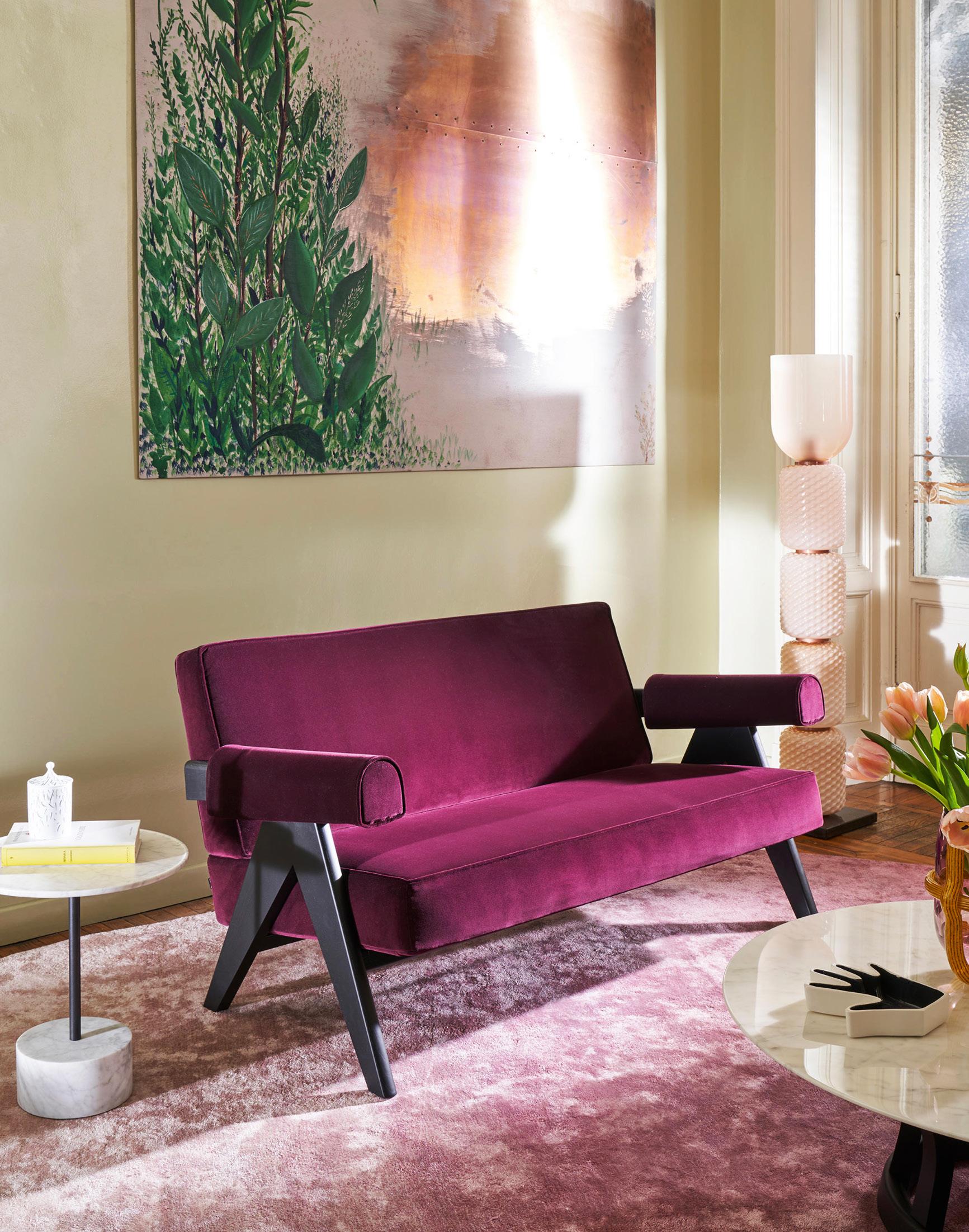
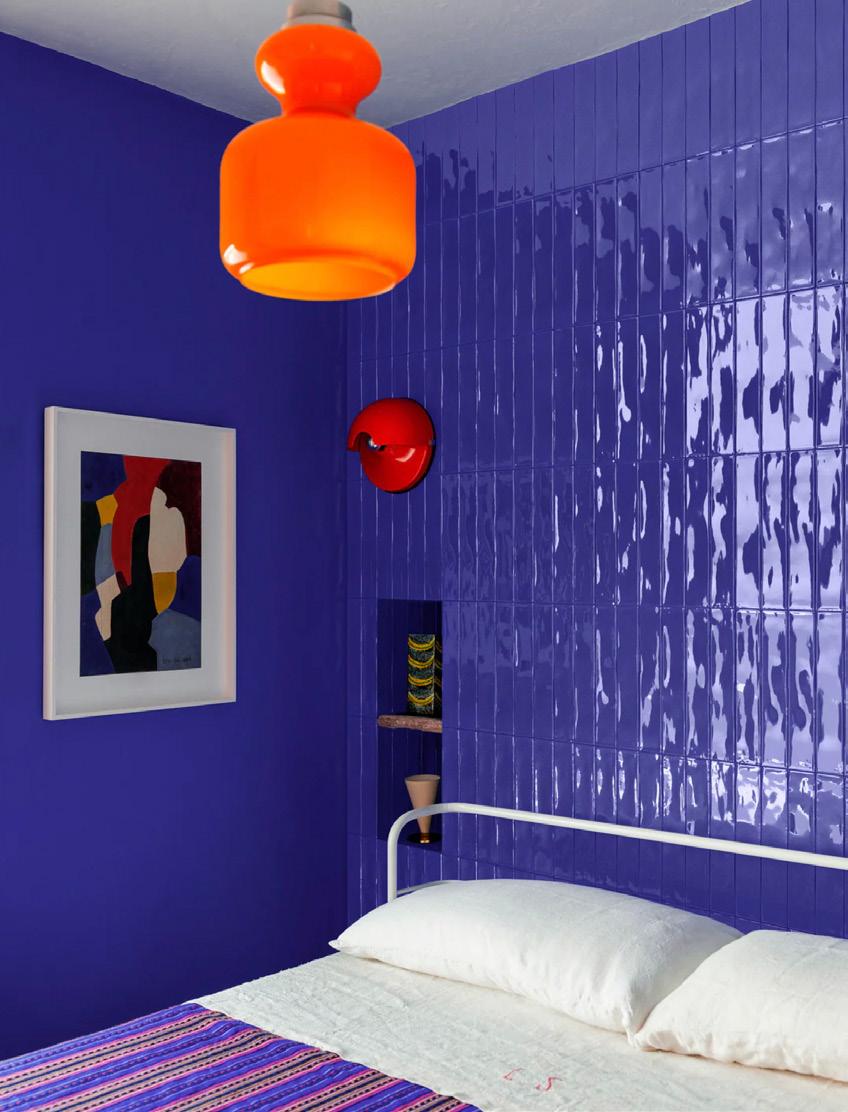
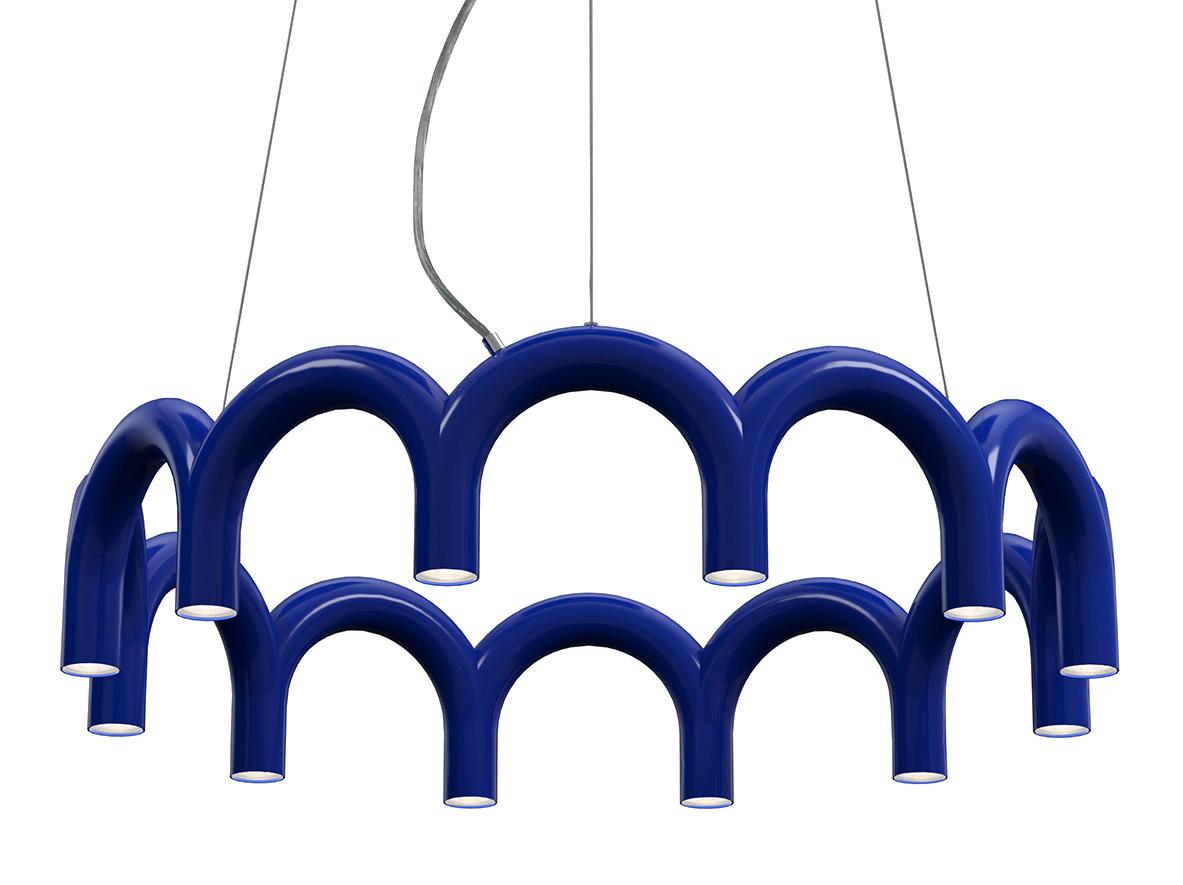

Stand out from the crowd with interiors that ooze charisma. Solid blocks of eye-catching colour are a good place to start, be it a stool, a luscious sofa or a striking tiled wall.
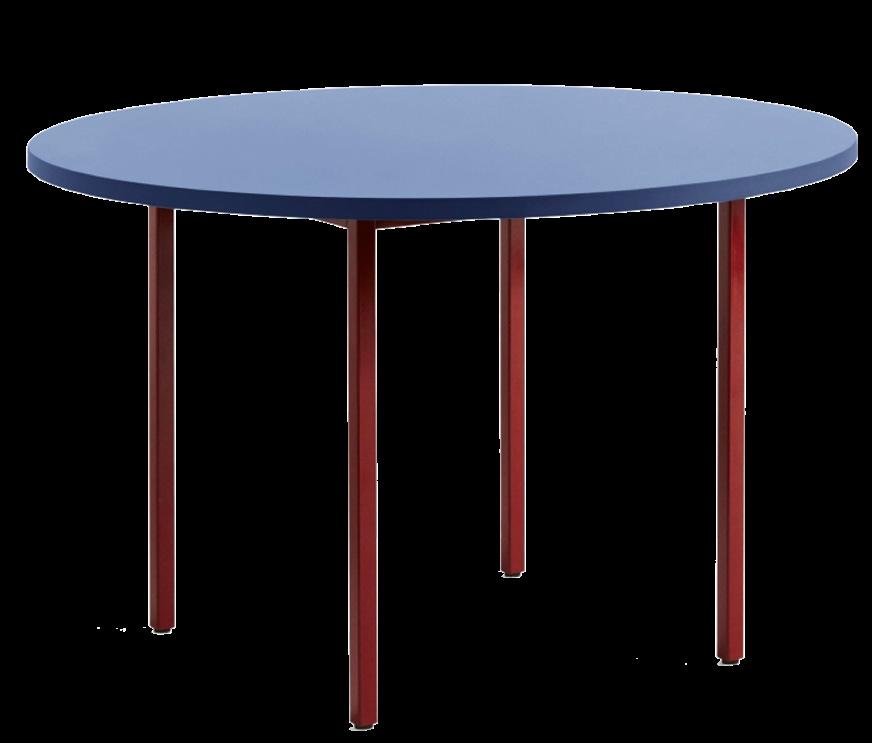
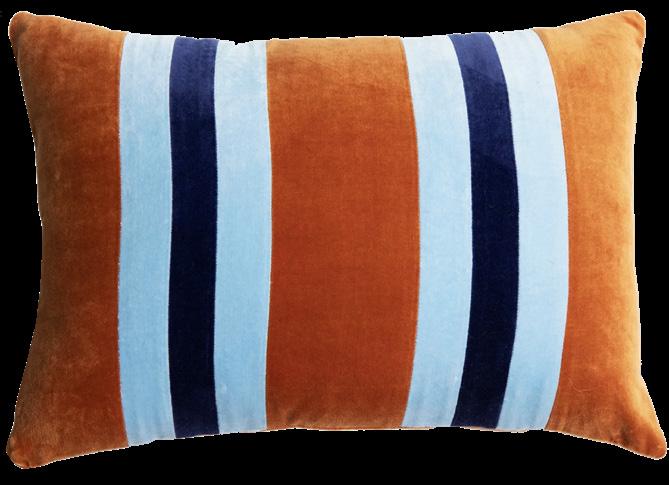

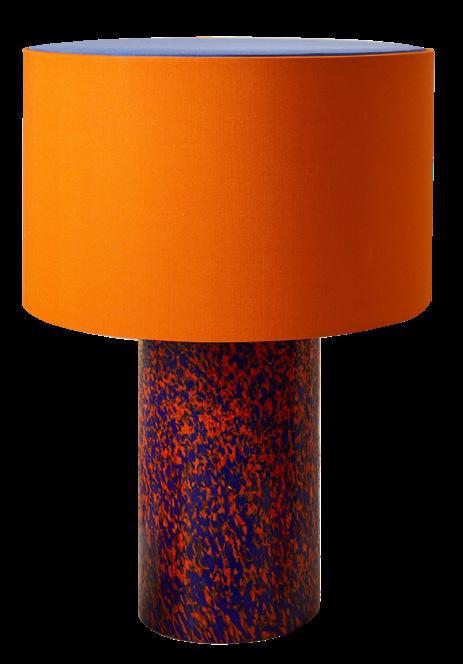
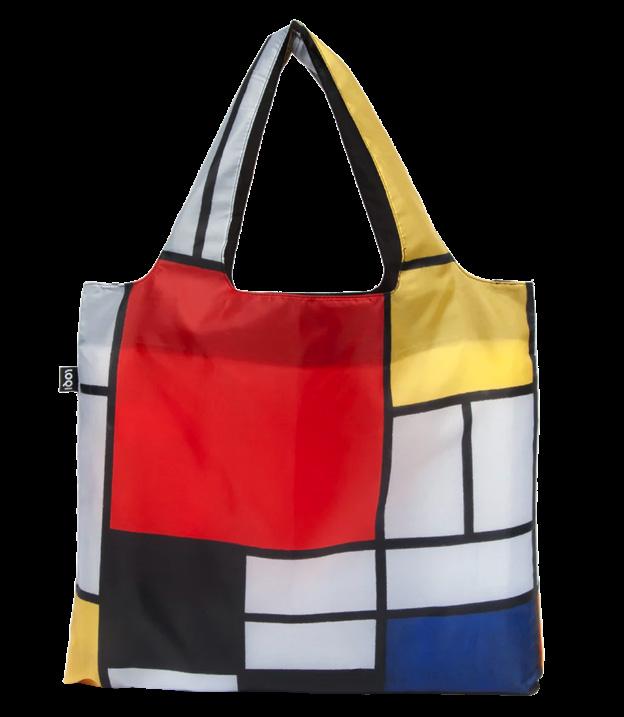
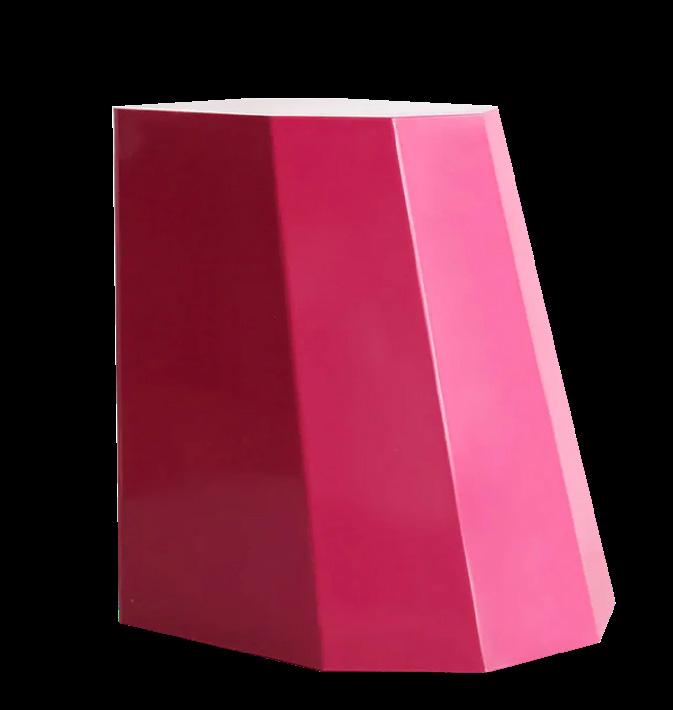


It ’s easier doing business with people you know.
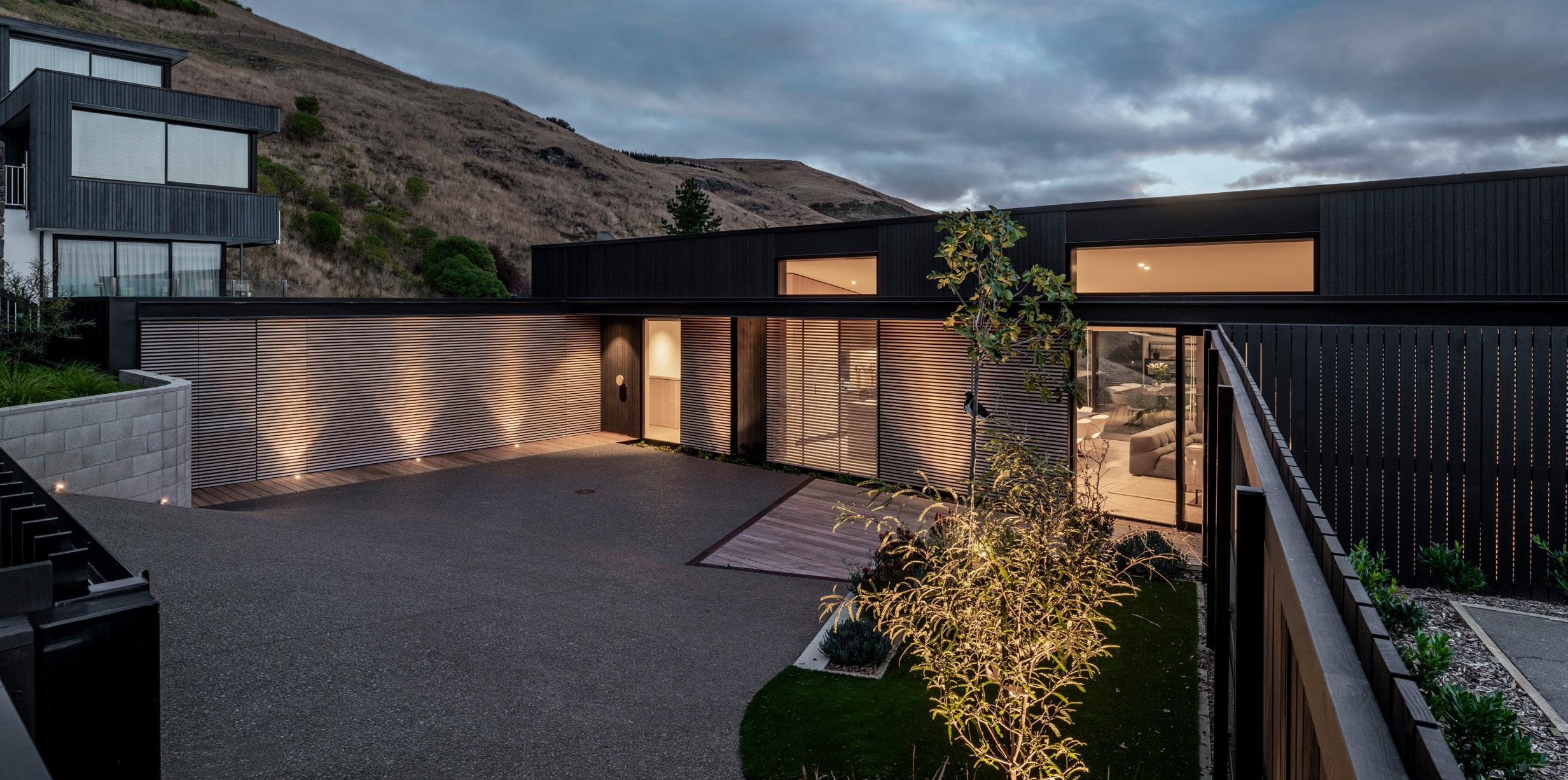
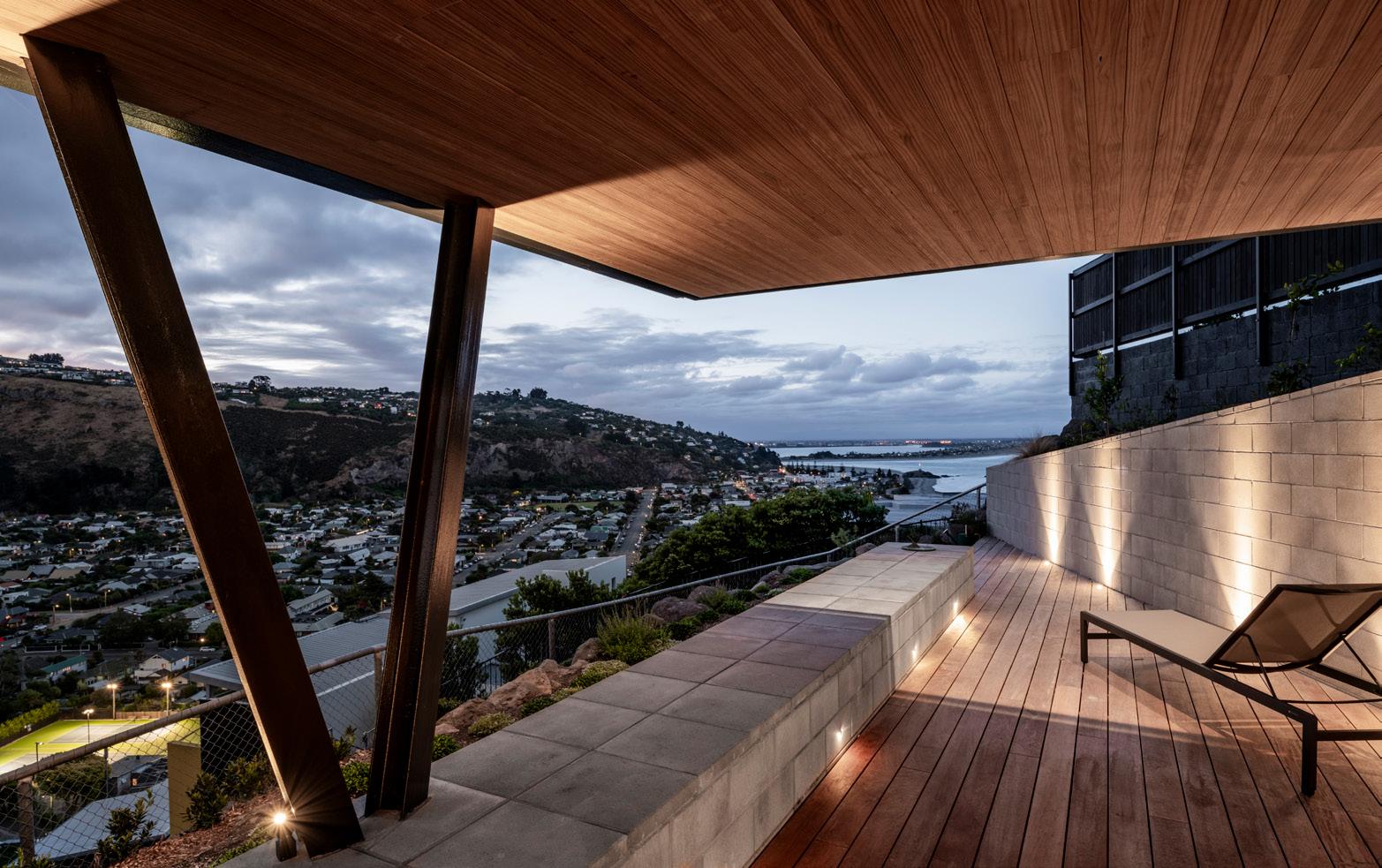

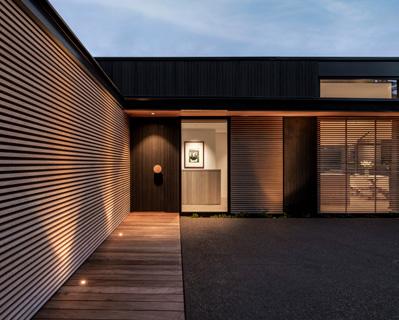
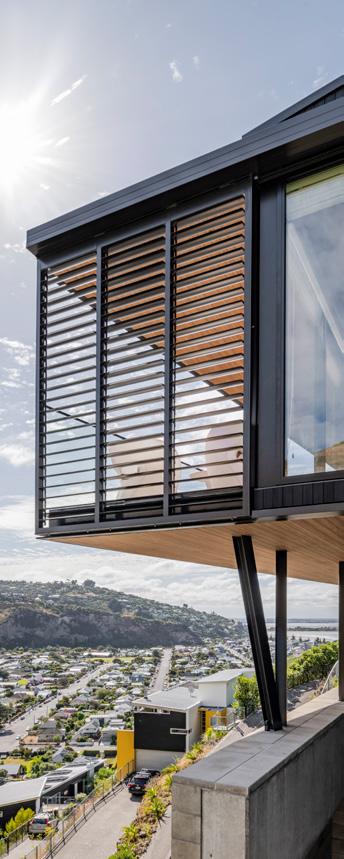
A clifftop build seems the perfect project for a company called Hillview Construction – and the results of this match made in heaven don’t disappoint. In fact, the technically complex three-bedroom beauty delights with its form and spectacular views.
This daring architectural 264sqm home high above Sumner stretches along a ledge and makes the most of its grandstand position. Given the dearth of flat land, provision of relaxing outdoor


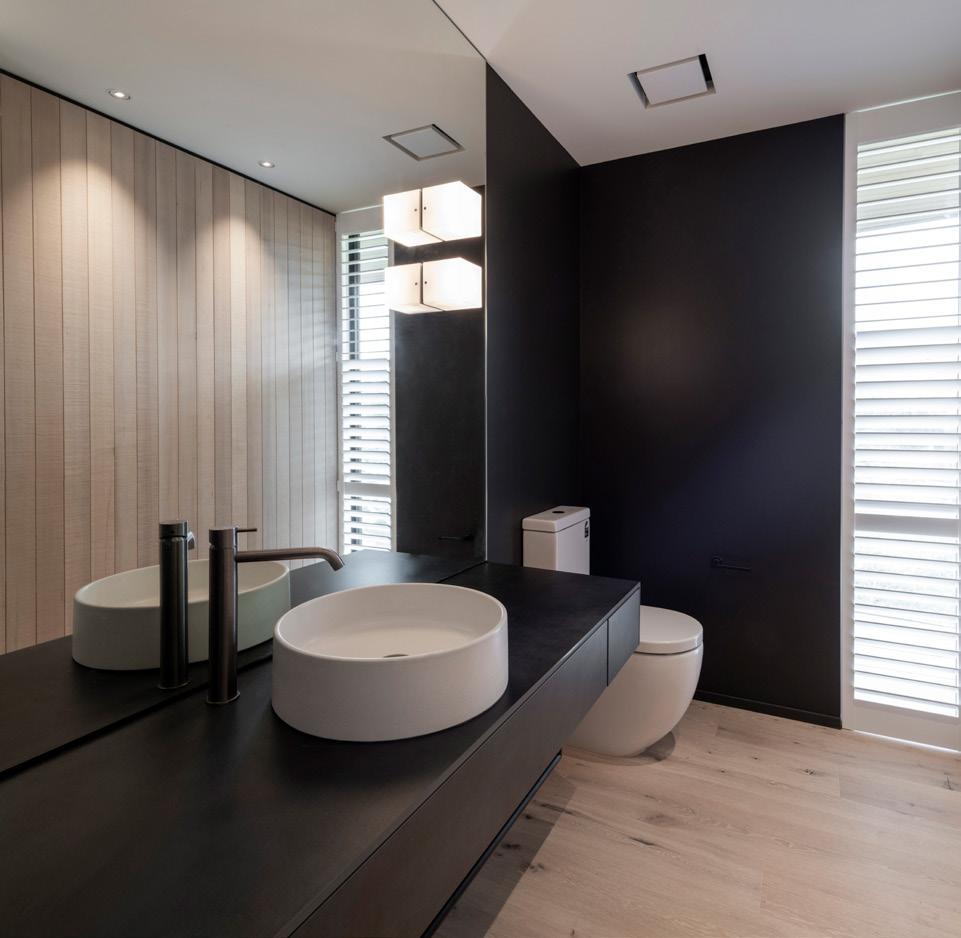
space was always going to be challenging, but the MAP Architects-designed house has plenty – two decks, two terraces and an outdoor room. On a practical note, there’s also a level-entry garage.
Structural-steel elements were a must for the tricky project, but these are hidden within. The cantilevered top floor with a nine-metre drop delivers vistas of hills, suburbs, beach and sea. Views of the house aren’t bad either – timber, concrete block and dark metal is a heavenly combo. The cantilevered top floor with a nine-metre drop delivers uninterrupted views of the hills, suburbs, beach and sea.
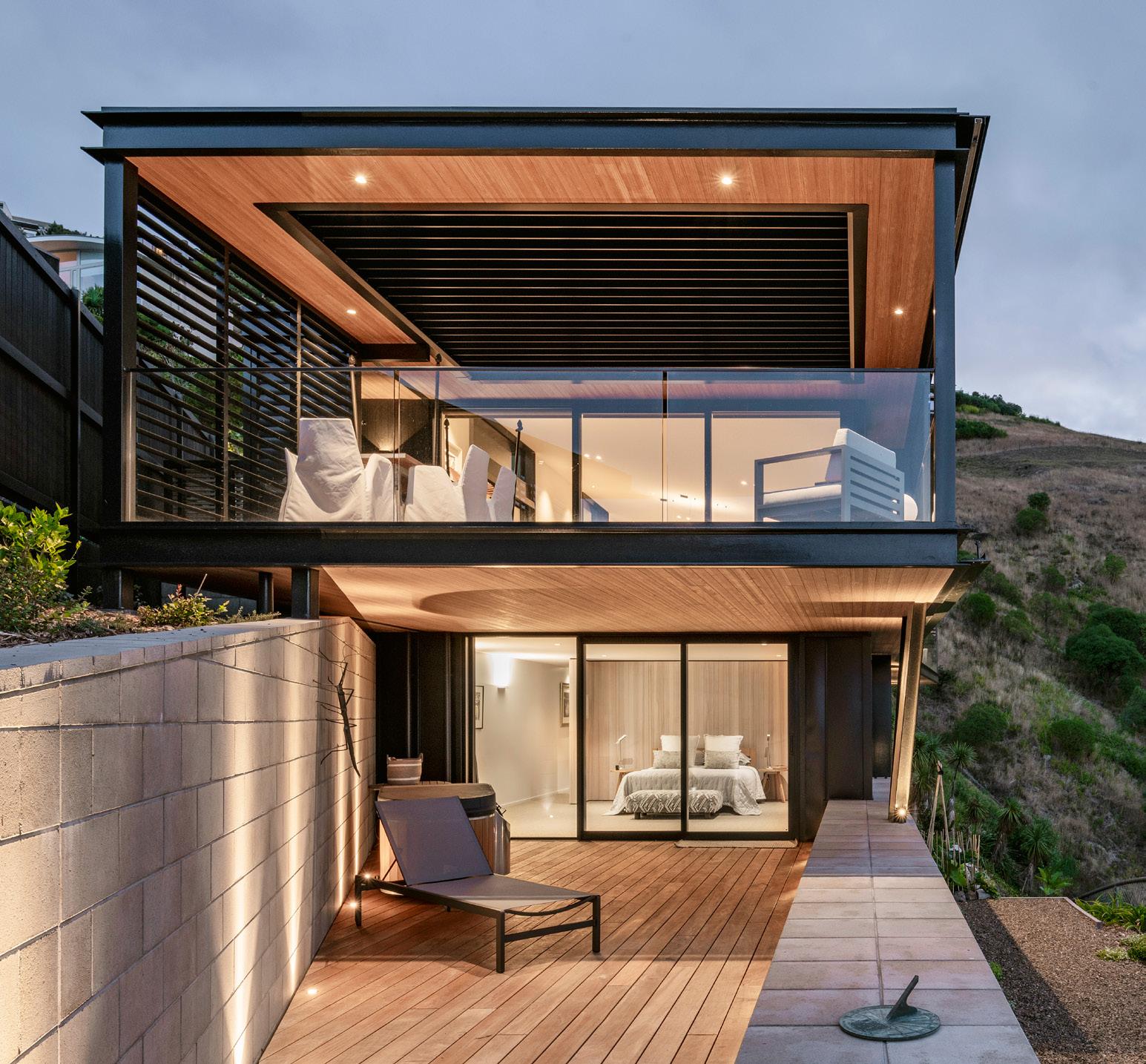
A pale palette with timber features throughout the interior and is broken up with features such as designer tiles in the bathrooms and the black joinery of the double-glazed windows and doors.
It’s hard to imagine all the challenges facing the building team on such a technically difficult site, yet they found ways to deliver something exquisite. The last chapter of this story may have contained a cliffhanger, but it also has a very satisfying ending. For more of this house go to houseoftheyear.co.nz
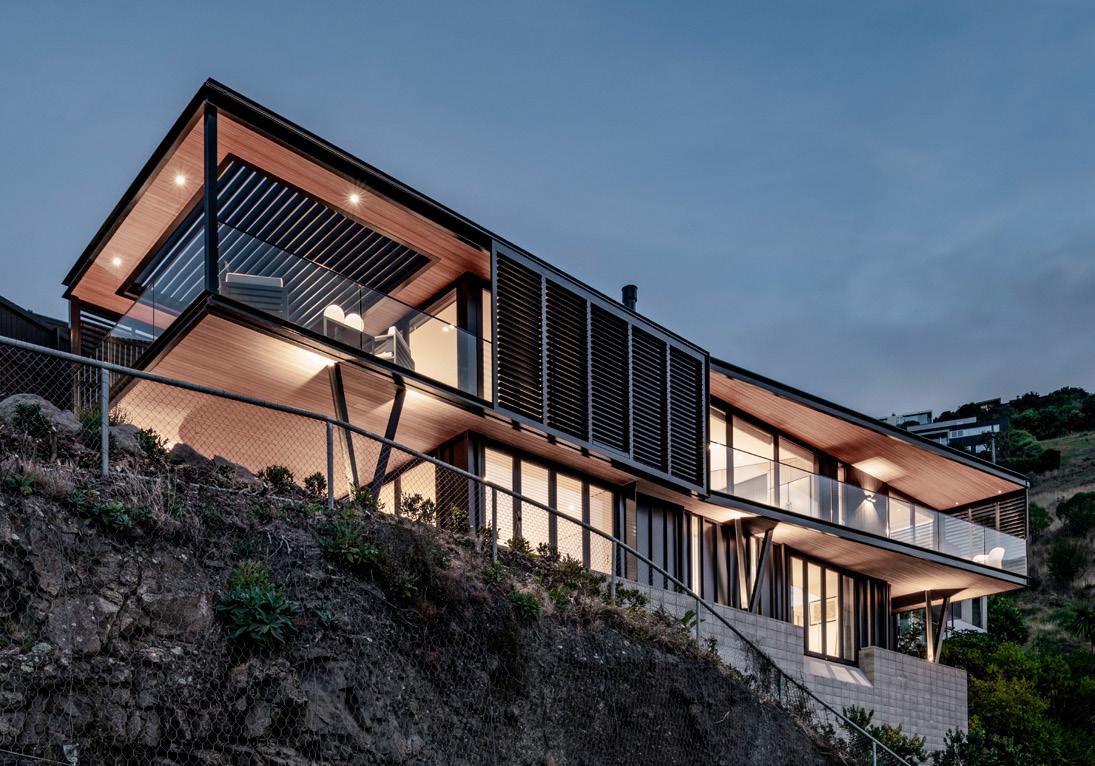
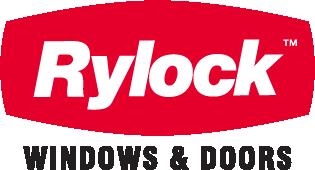


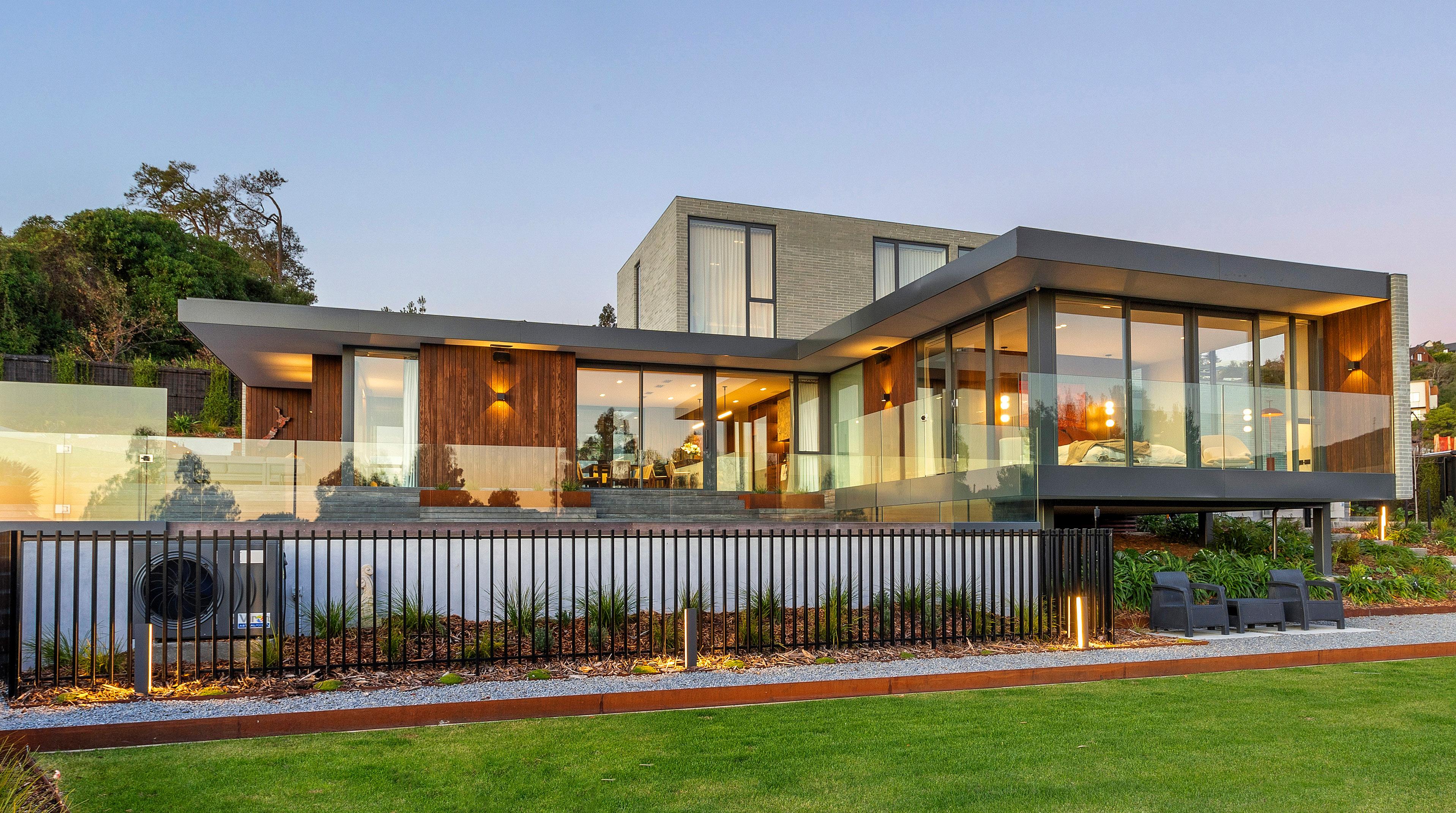
This four-bedroom home exudes fortress-like security from the private lane it’s tucked on, yet once inside, expansive glazing offers panoramic views of the surrounding hillside. The exterior cladding blends into the landscape, combining bricks, timber, Venetian plaster and Canterbury stone walls. The master wing seemingly floats above the garden below, thanks to its steel structure.
A double-height entry void welcomes guests inside, and custom walnut joinery fills every room. The open-plan living space is ideal for entertaining, encompassing a spacious kitchen, whisky bar and large gas fire. Hidden surprises await behind a discreet door integrated into a wall of timber panelling. This secret room has a moody ambience
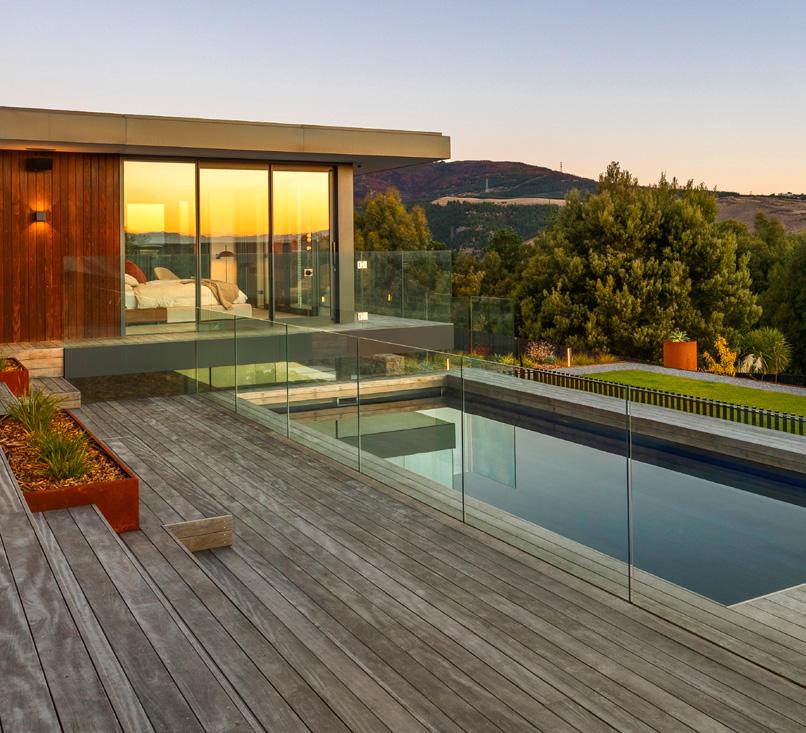



but also welcomes sunlight through a skylight. Meanwhile the master ensuite offers complete luxury, with a skylight above the shower and a wall of switchable glass providing privacy and a connection to the outdoors.
Purpleheart decking gives access to outside from every doorway, whether you’re off to lounge by pool, gather vegetables or use the sauna.
This home also features a KNX automation system, an Arrowhead intruder alarm, front door camera with intercom, smart door locks, remote viewing, a Tesla Powerwall generated by solar panels, and the option of geo-fencing. Jawdropping at every turn.
For more of this house go to houseoftheyear.co.nz

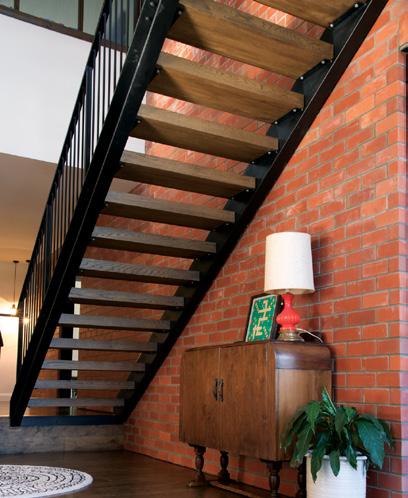
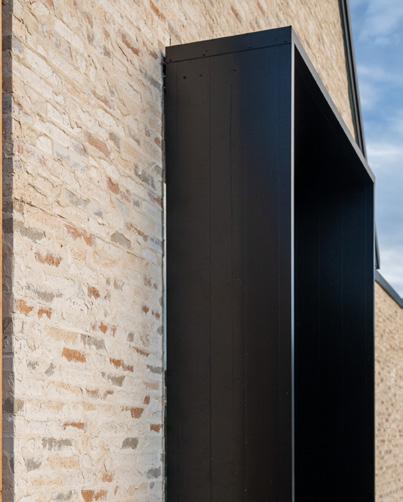
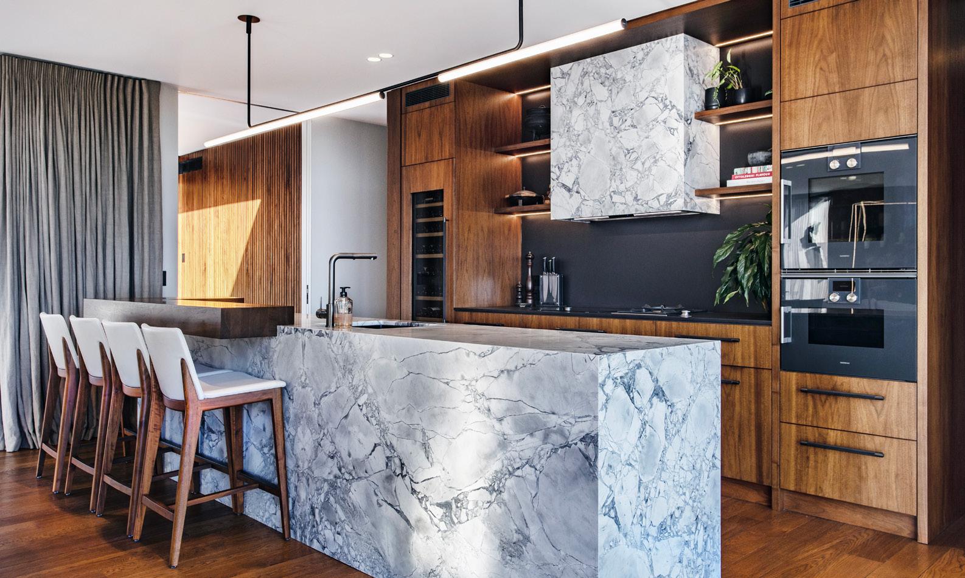
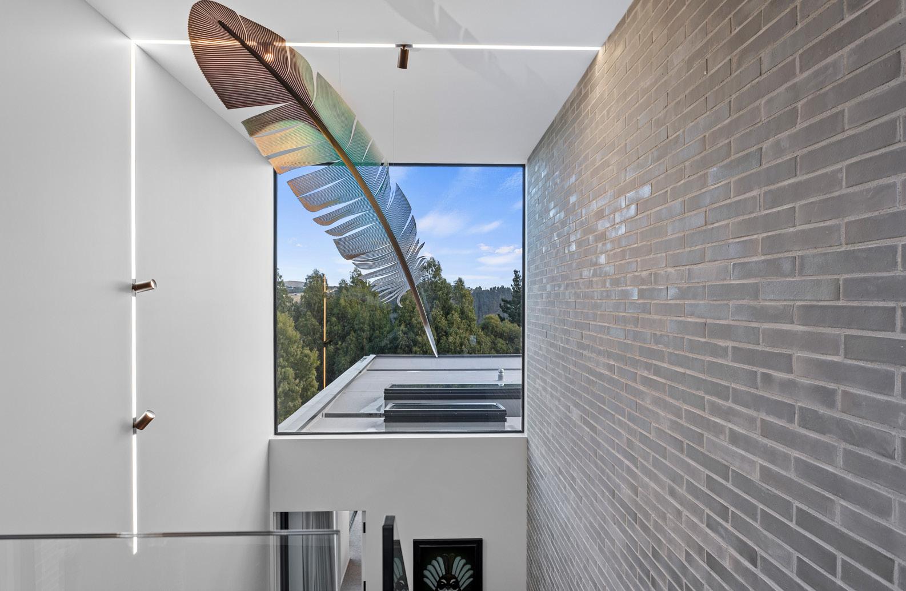
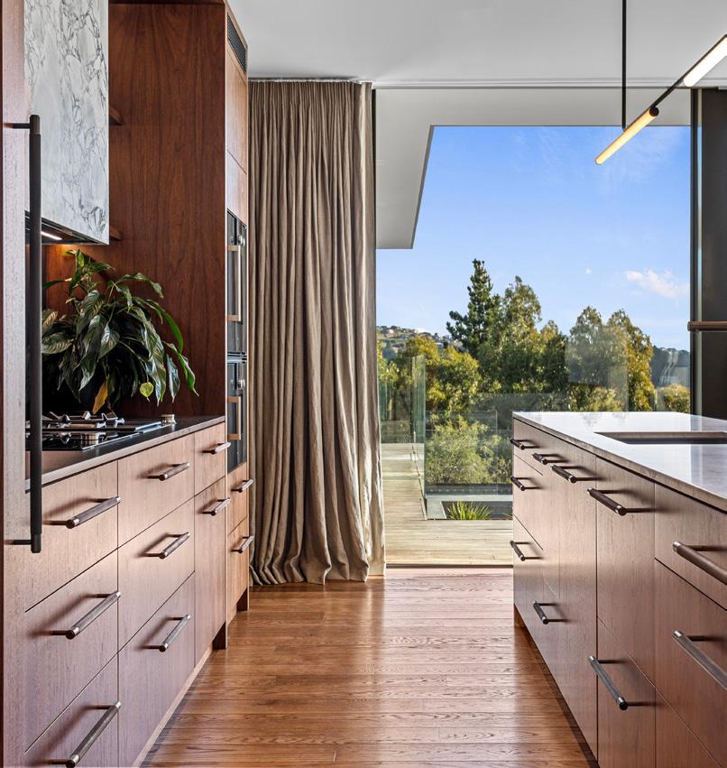

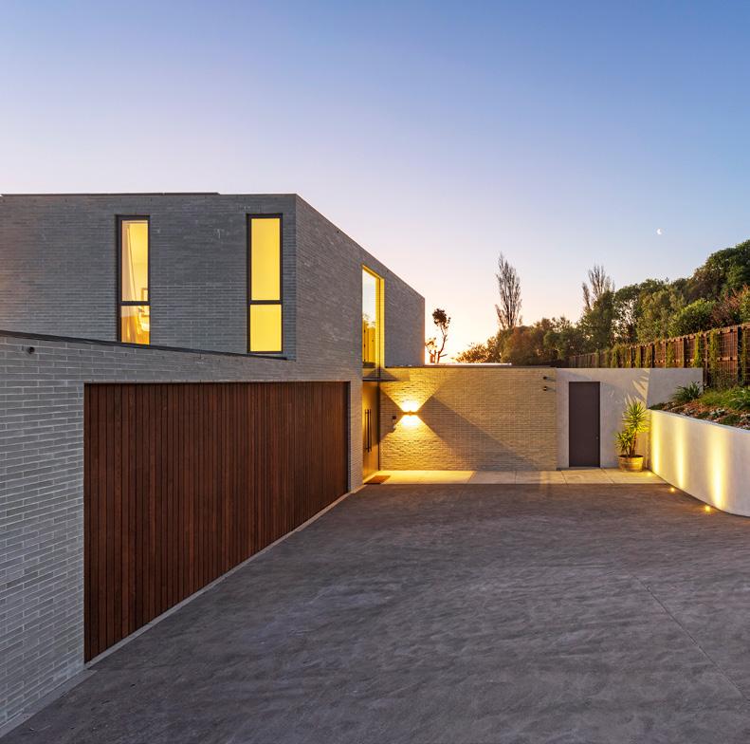
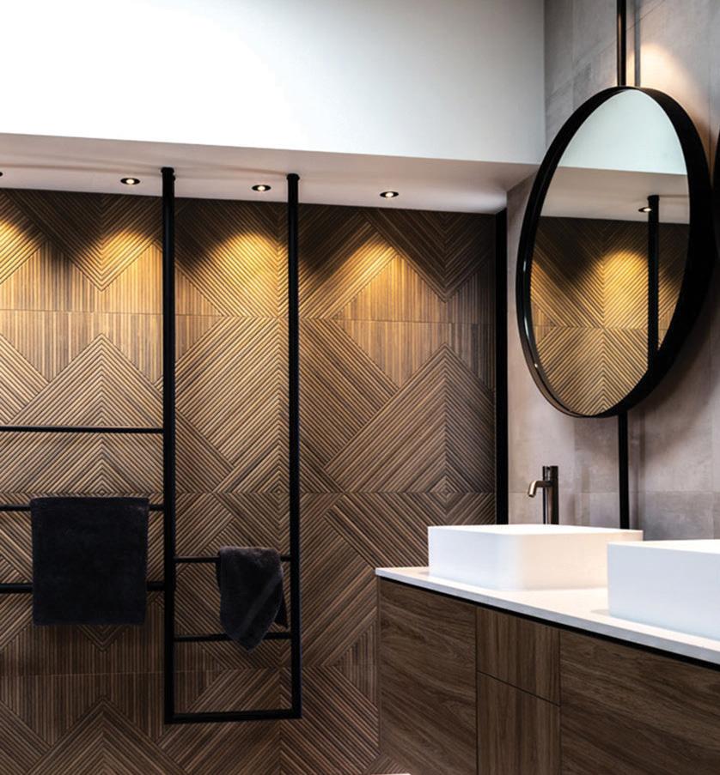

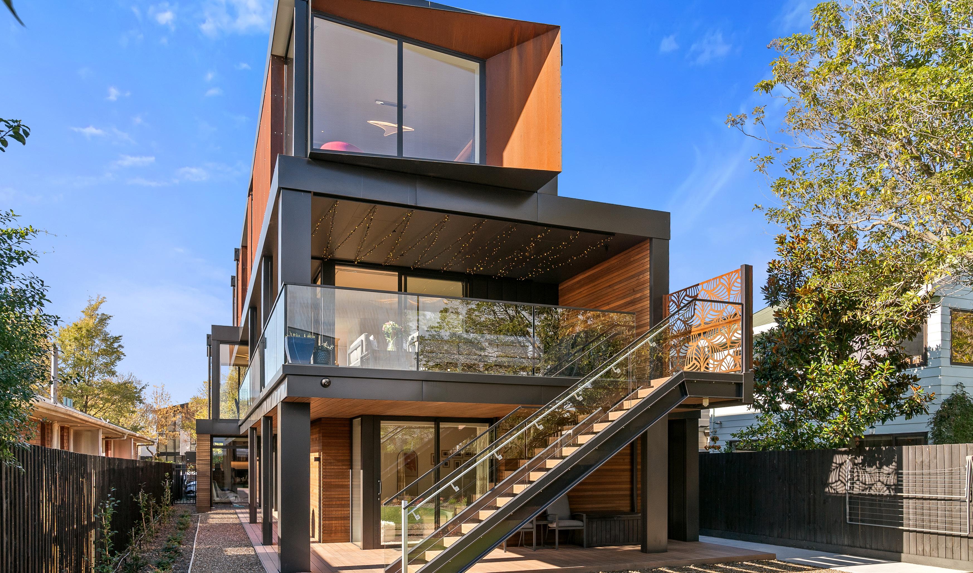
This stunningly original home in the central city mixes sharp design with savvy forward-thinking. The house is located on a heritage-sensitive site and spread over three levels with views across the city and the Port Hills.
Flooded with natural light and finished above code, it is low-maintenance yet high-tech, designed to approach a Homestar 7-8 level.
Among its many environmentally-considered features is an Aritco home lift for future-proofed convenience, double-layered insulation, internal Intellowrap, in-slab hydronic heating, high acoustic performance, mechanical ventilation, solar PV, EV charging and Wiser home automation.
Exterior finishes are easy to care for, comprising
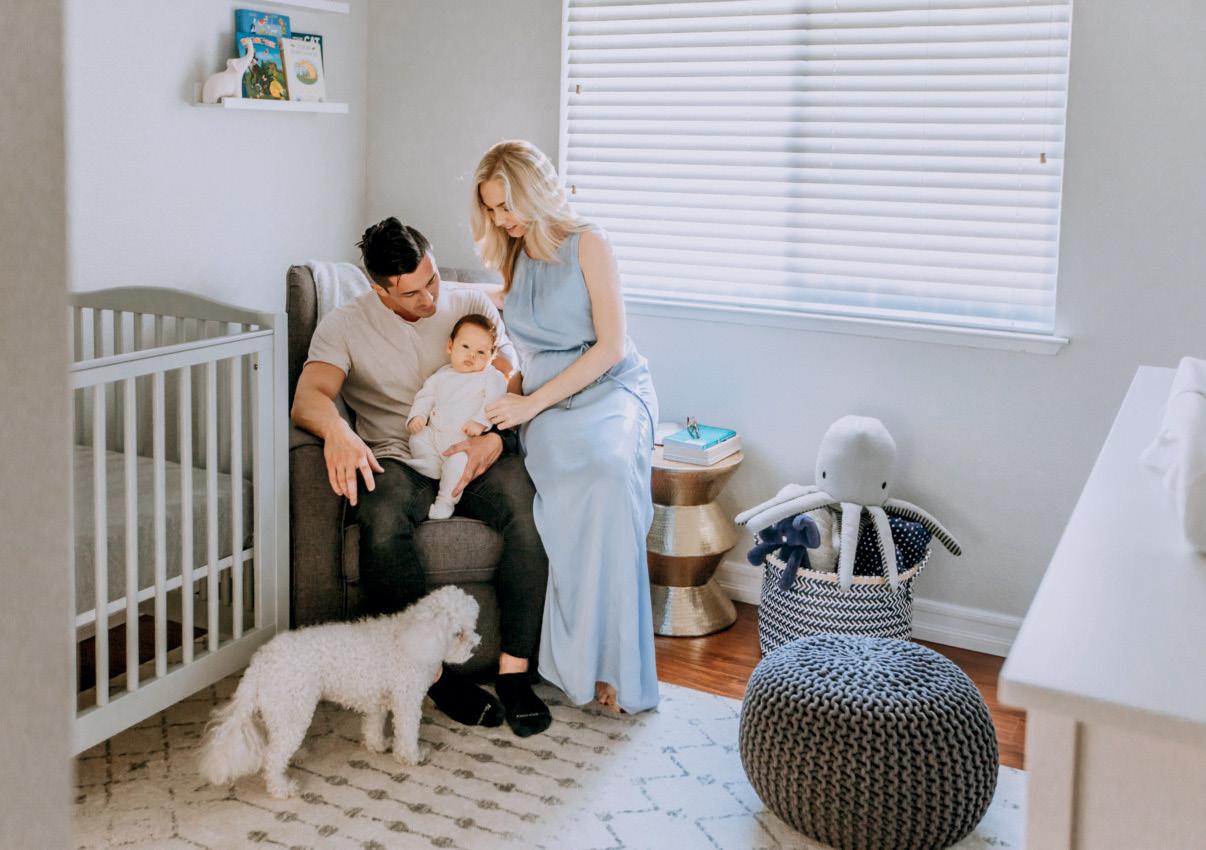



Corten steel, Colorsteel and cedar. Inside, the finishes show a high level of attention to detail with tiled floors, oak laminate flooring to the main living floor and stairs, and luxurious wallpapers, drapes and blinds.
The kitchen, dining and living – including outdoor living with a large Outdure composite deck area – are on the first floor, while bedrooms with excellent storage and a home office are located on the ground and top floors.
Accessible entryways and level access to decking and artificial lawn make this a home equipped for changing needs, with a Lifemark score in excess of 5 stars. Welcome to the future. For more of this house go to houseoftheyear.co.nz

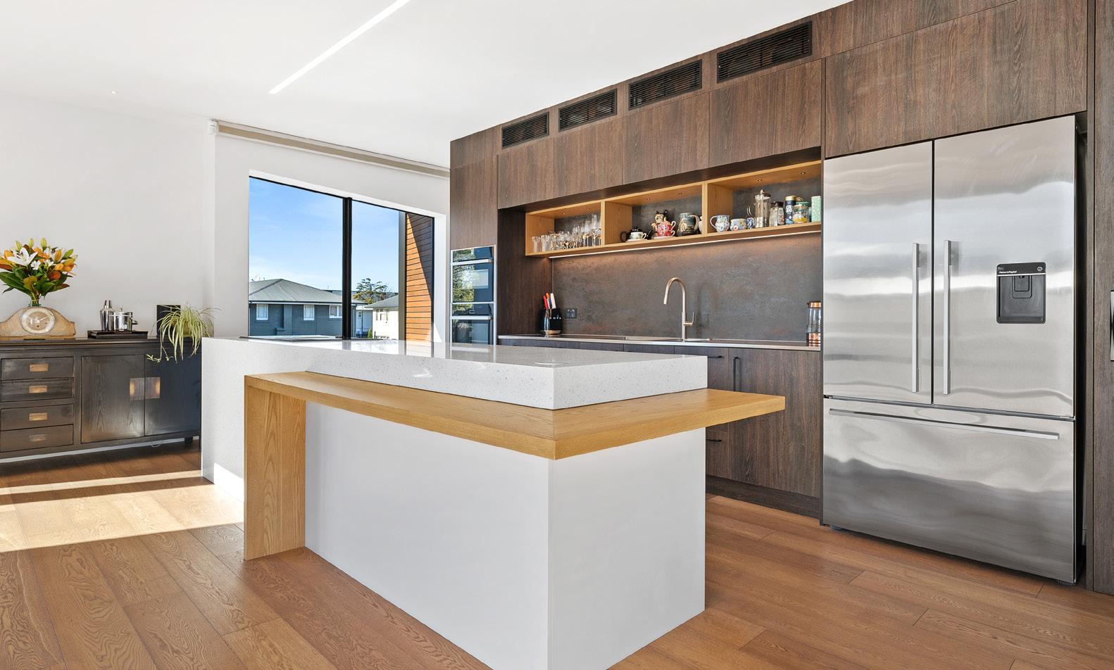
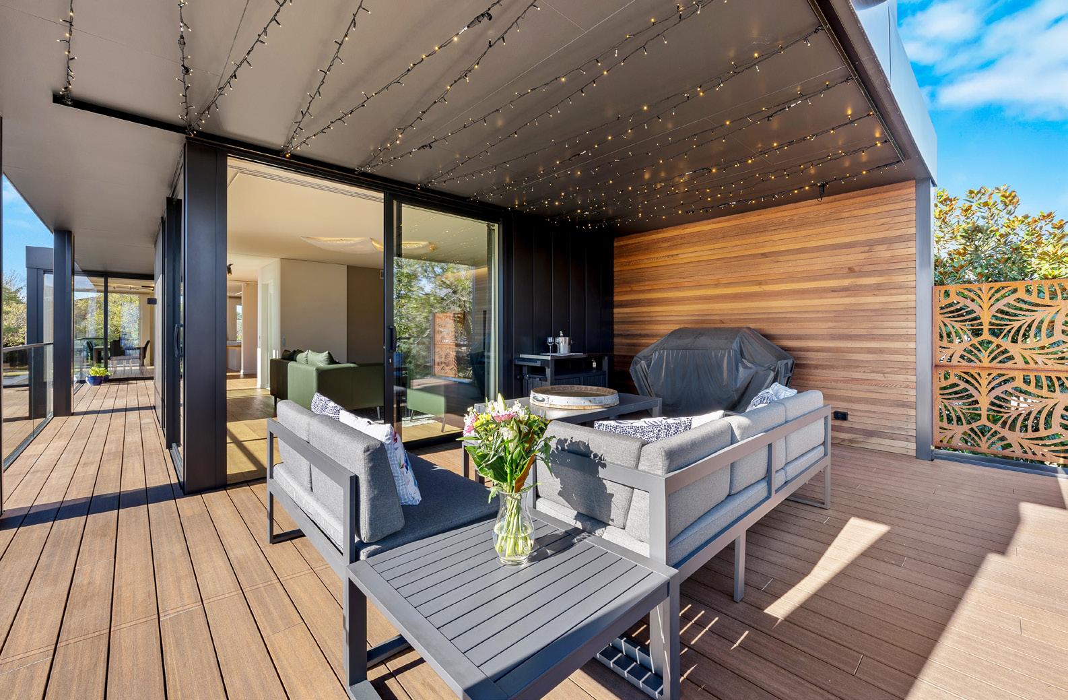
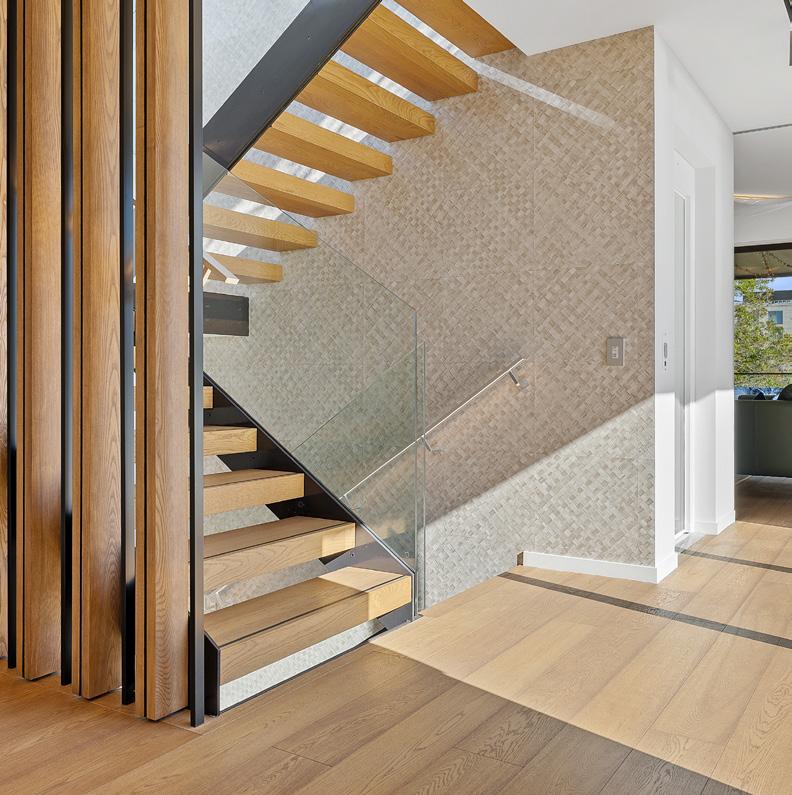

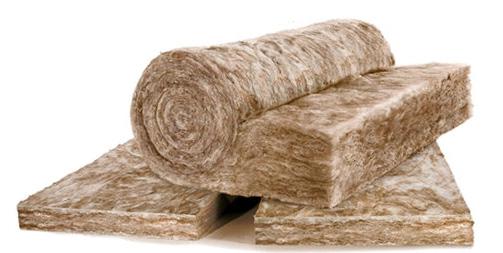

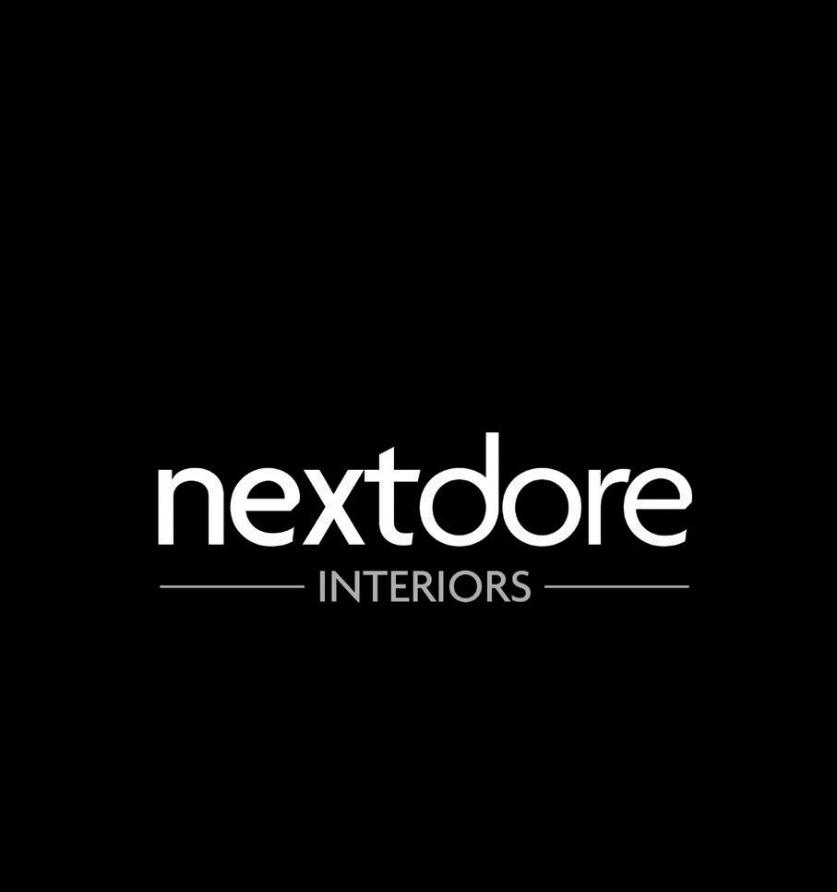
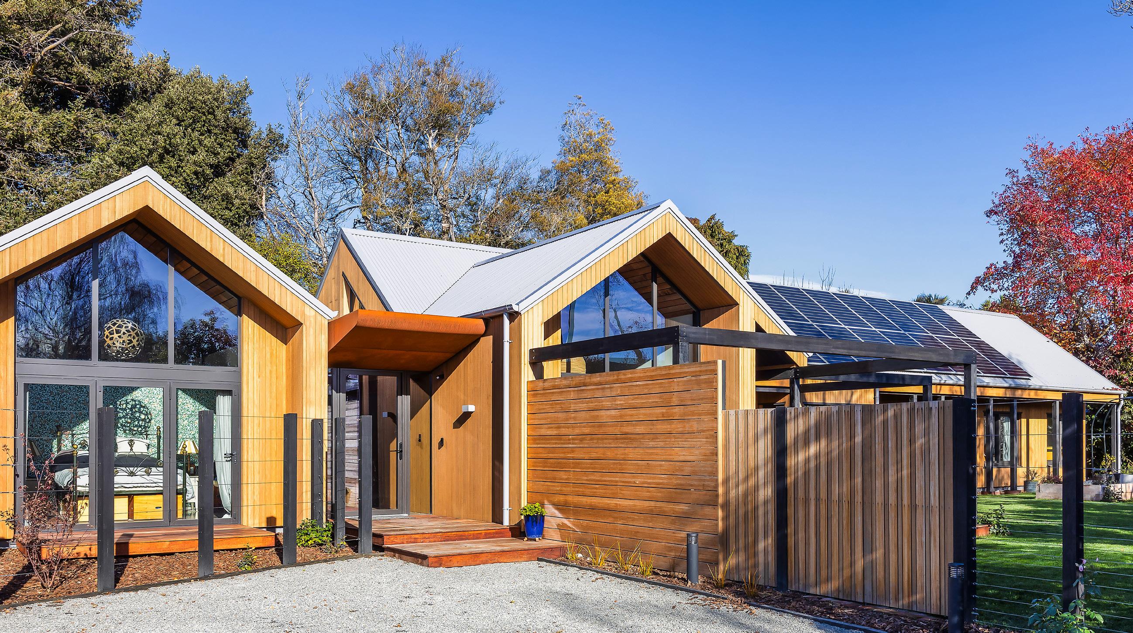
AVONHEAD
The clients brief for high-performing materials for their new forever home, constructed on the back section of their previous house, gave the architects and engineers license to push the limits of this Formance Structural Insulated Panel (SIP) 240sqm design.
The SIP home is highly insulated, airtight and energy efficient with a MaxRaft slab and Weathershield windows and doors. Polar Energi underfloor heating, Steibel Eltron heatpump system and a bionic fireplace which can rotate to face different directions, ensure comfort year round. A 16-panel photovoltaic solar system assists with energy requirements. Abodo clads the exterior and continues inside on the entrance walls
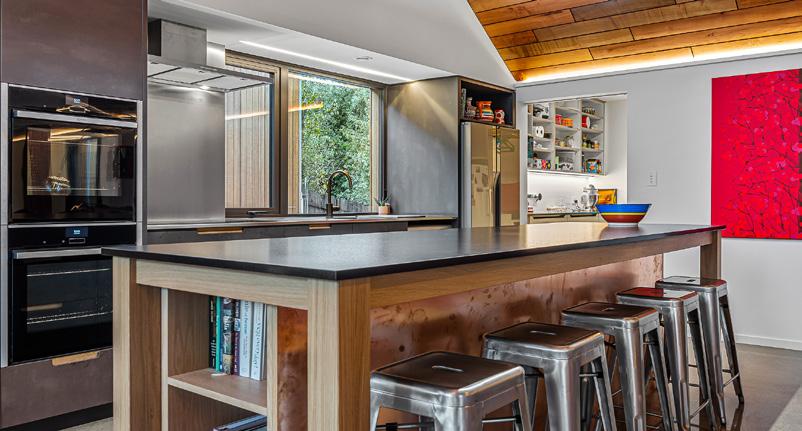
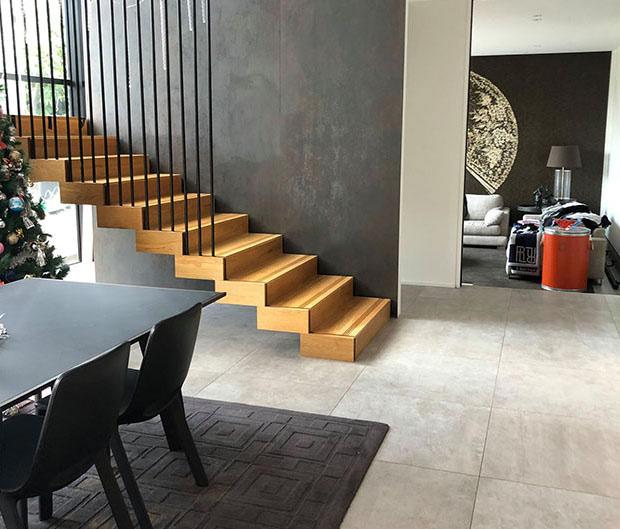
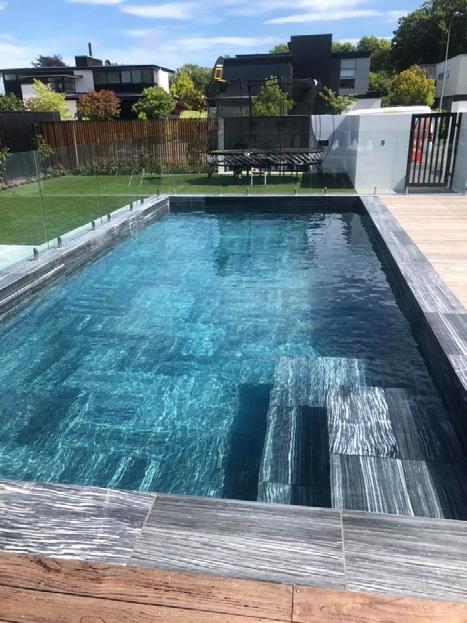

and ceiling, creating a feature secret door and a minimalist first impression.
Ceilings lined in silver beech and bespoke joinery make beautiful statements throughout the home that spreads from the entrance to the kitchen, dining, living and library, and a wing of three bedrooms. The main suite has a degree of separation off the other side of the entrance behind the secret door. Large windows and doors open to decking and the lawn with roof overhangs sized to shade high summer sun yet maximise its ingress in winter. The level of craftsmanship and attention to detail in this Avonhead home is there for the eye to see and the occupants to enjoy. For more of this house go to houseoftheyear.co.nz
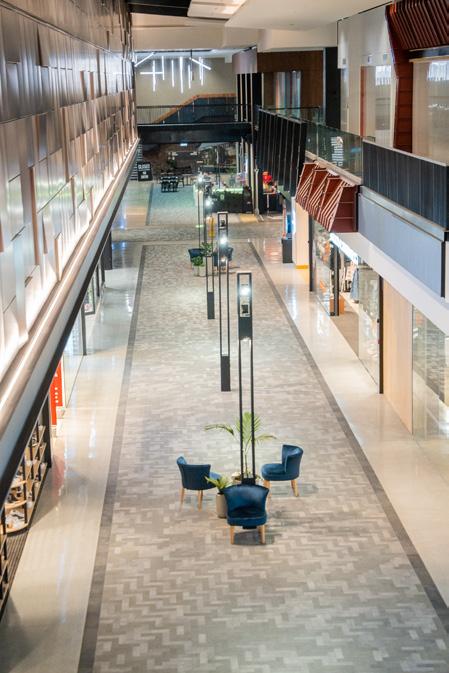
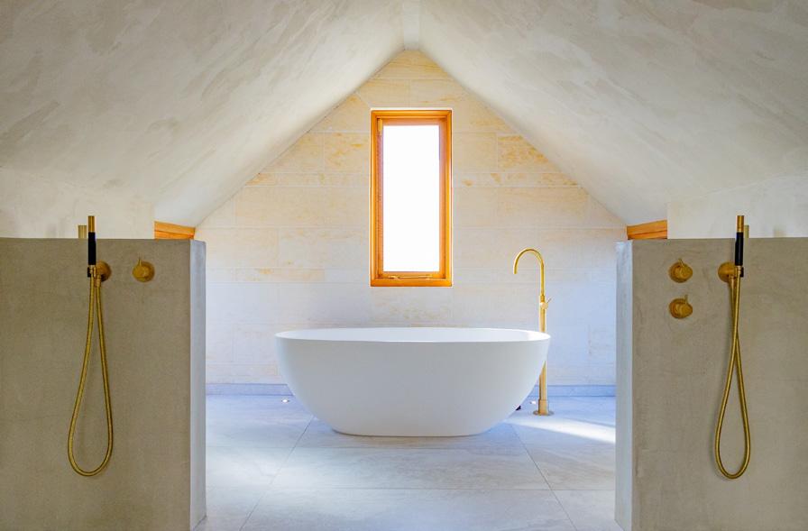
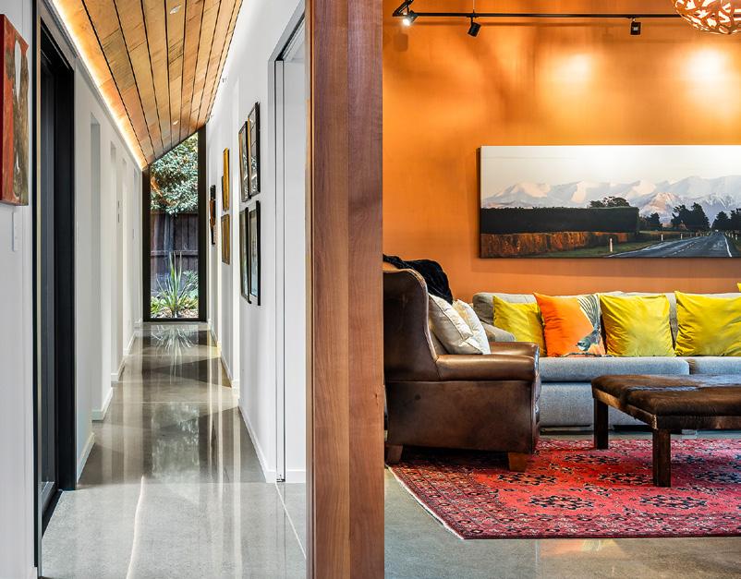
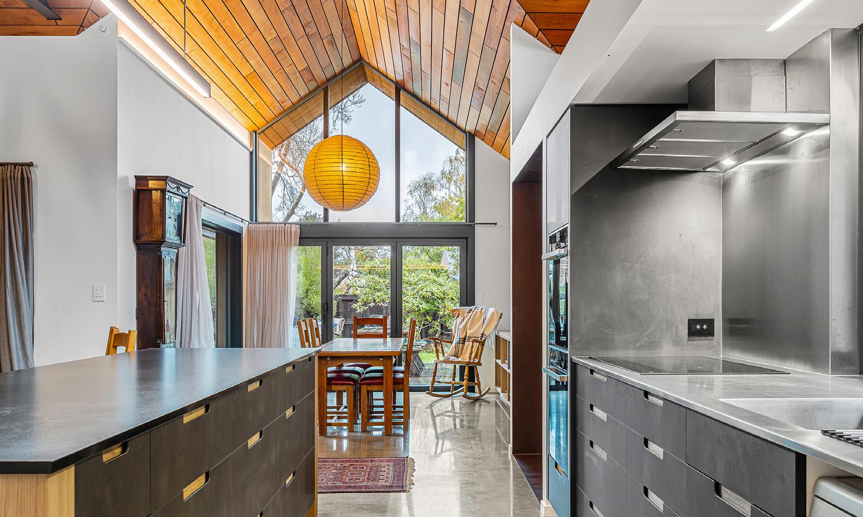
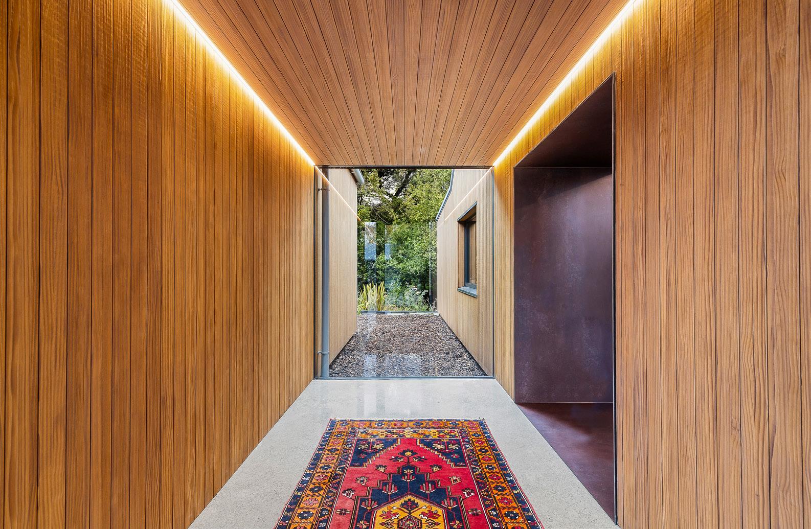
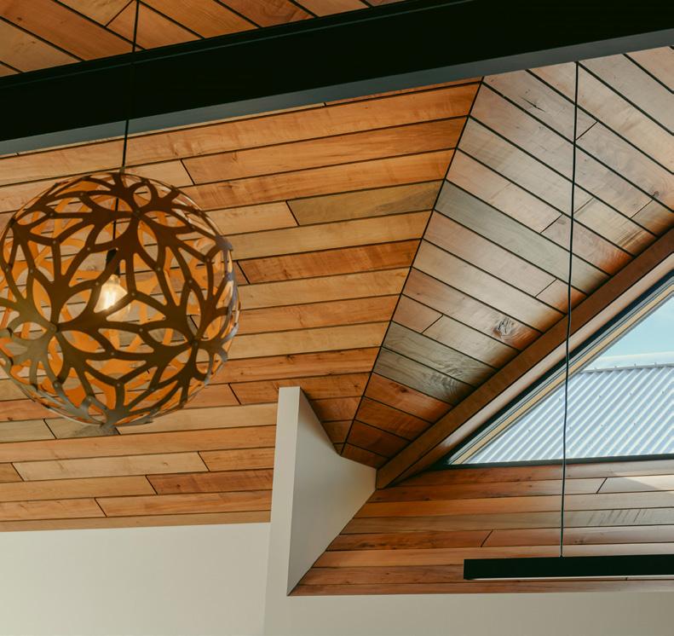

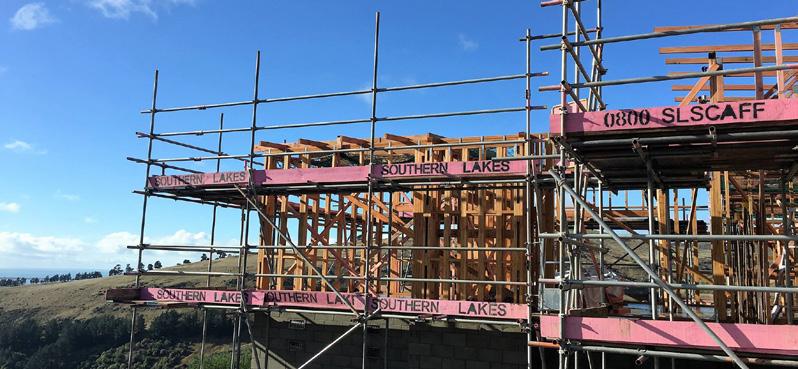
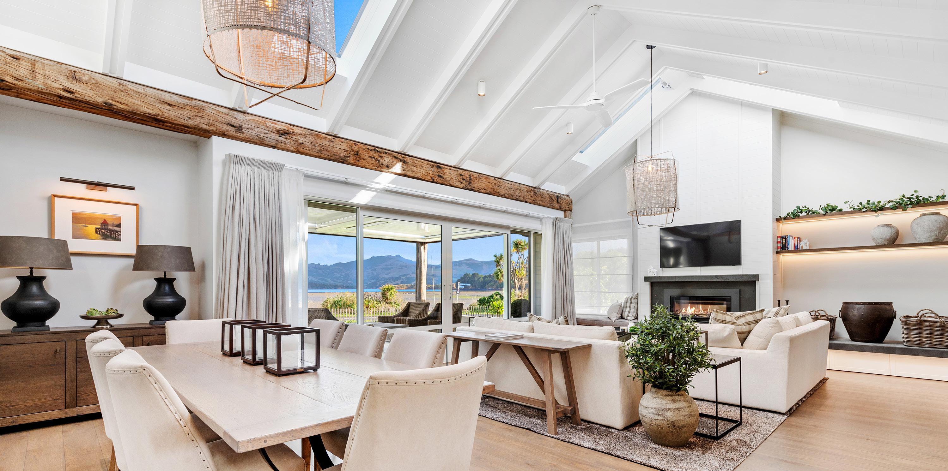
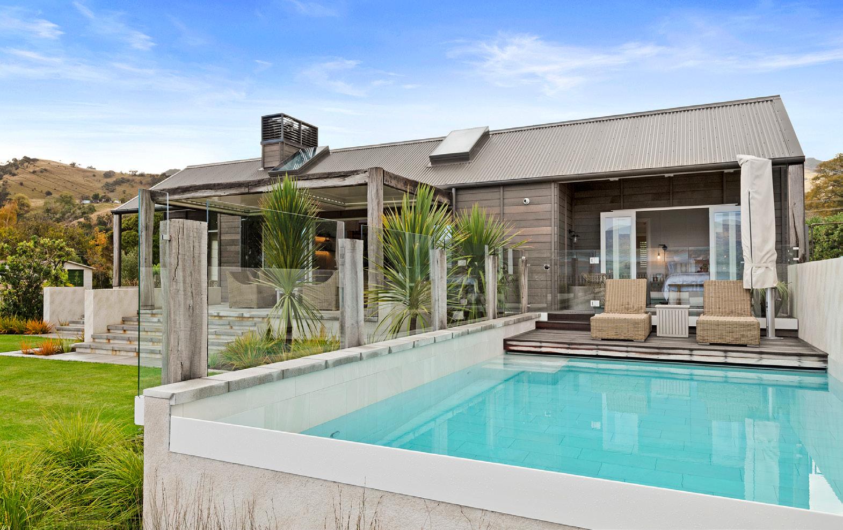

Drawing inspiration from the original coastal cribs found on Banks Peninsula, horizontal rusticated cedar weatherboard with vertical display battens have been used to clad this Takamatua Bay house. Mitred corners indicate the level of craftsmanship involved.
One-of-a-kind, rustic 300-year-old oak beams, sourced from France, are a unique focal point of the home. More than just decoration, the beams are a large part of the structural integrity, with all roof
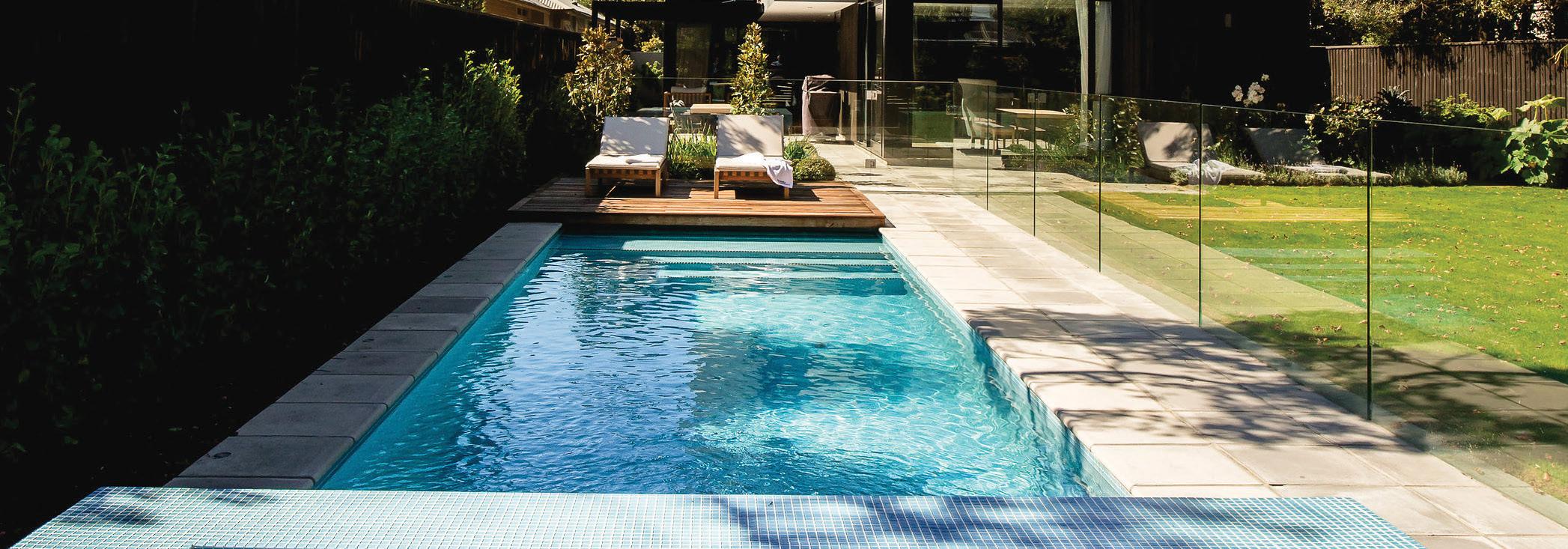
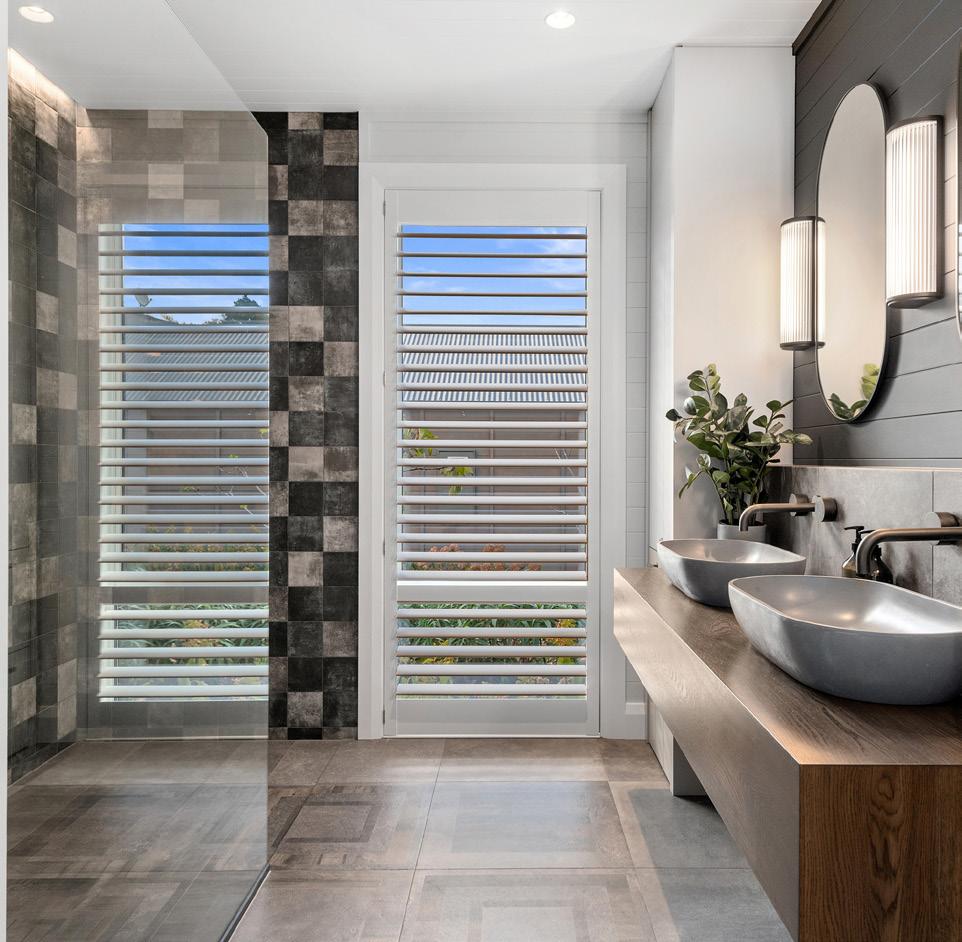
structures supported by them. Soffits are cedar or grooved ply with exposed-steel rafters sandwiched in timber to match those of the interior. Grooved plywood also lines the walls throughout the house. At the heart of the home, luxurious textured rafters with a raked ceiling, a grand fireplace with bluestone hearth in the living room, oak flooring and built-in shelving tie the different spaces together. And those French oak beams are also a significant feature inside.
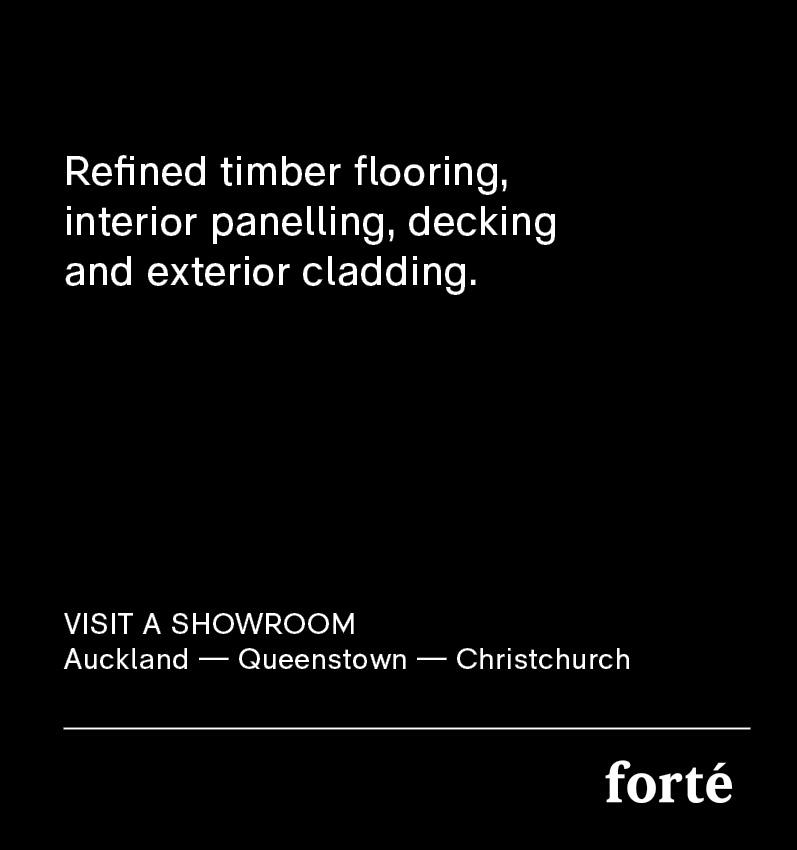
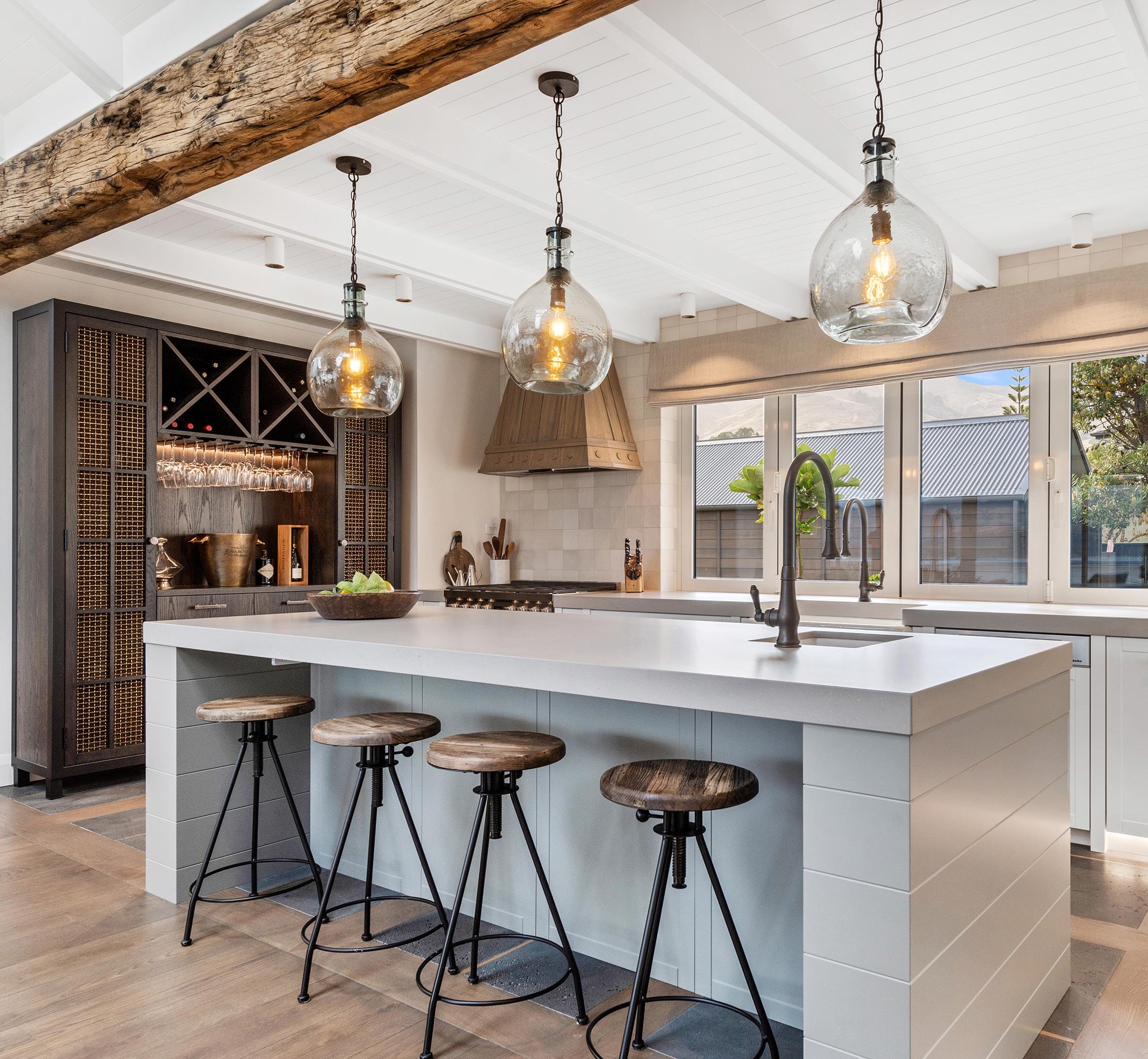
Every room keeps within the coastal aesthetic and exudes luxury lodge vibes. The warm, earthy tones of tiling, benchtops and splashbacks, and blue-grey and dark timber cabinetry, come together beautifully.
Morning and afternoon terraces, and a swimming pool, bring life outside. A separate guest wing and nautical-themed bunk room allow an overflow of guests to enjoy a very comfortable beachside break. For more of this house go to houseoftheyear.co.nz



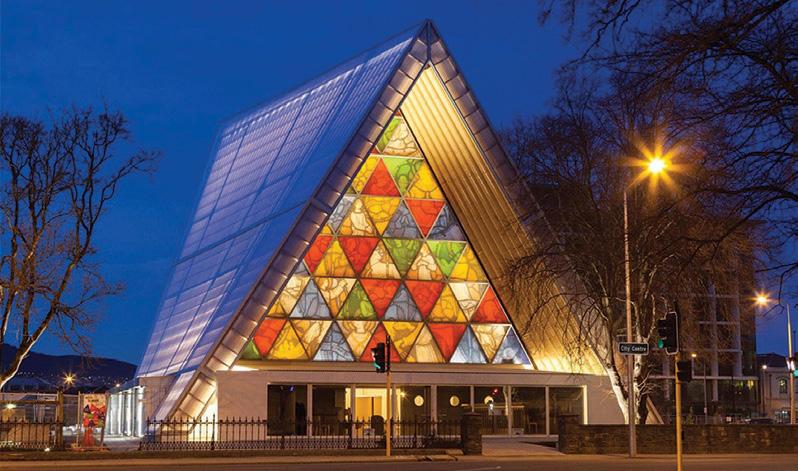
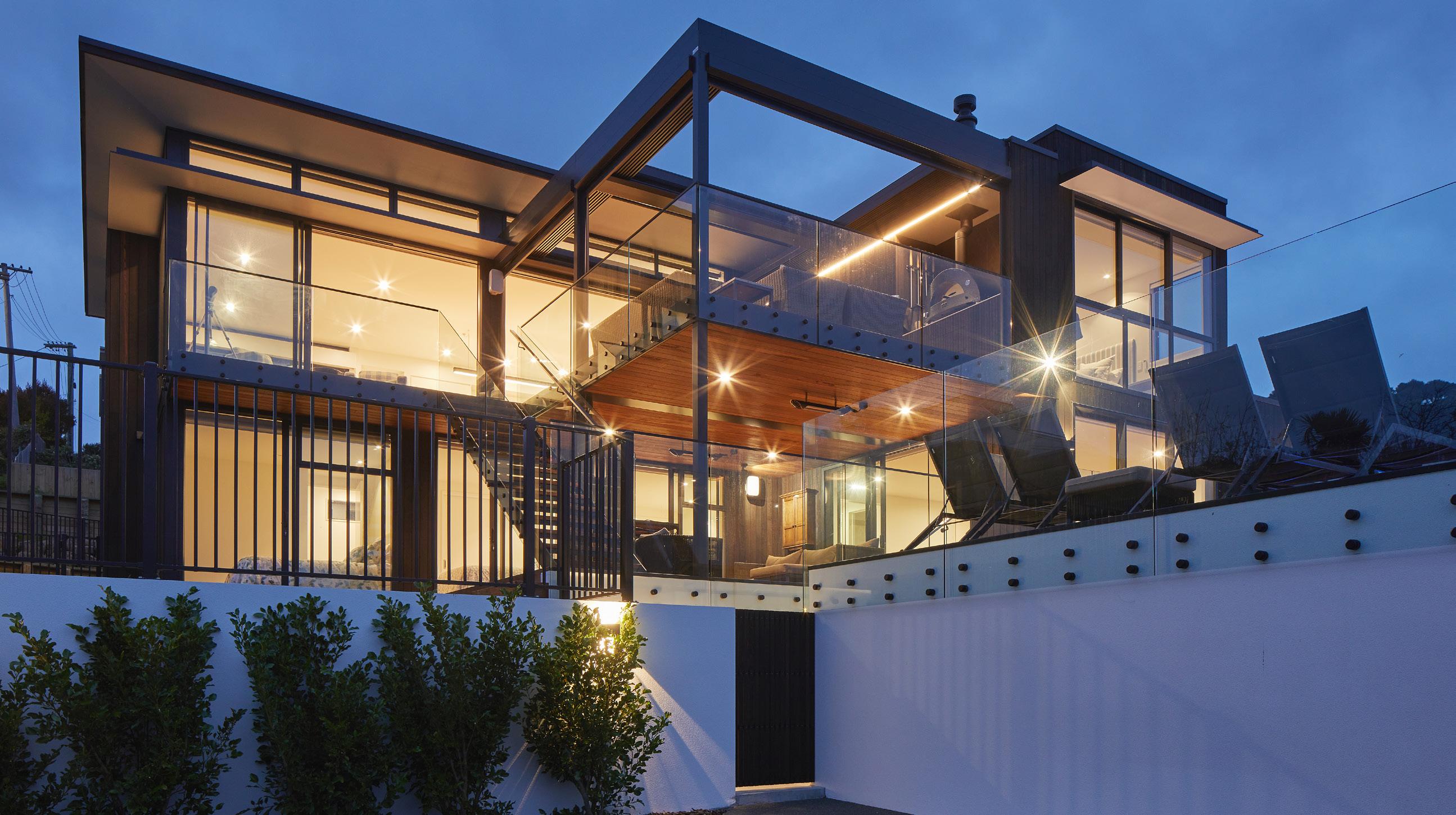
Adventurous days fishing and enjoying watersports call for relaxing evenings, and this luxurious retreat in the French-inspired region of Banks Peninsula certainly provides.
The Petrie Construction project is the ultimate holiday spot for all generations of the family. The 285sqm of floor area is split into two levels with an additional 113sqm of decked entertainment and dining areas. The lower floor boasts three guest bedrooms, bunkrooms for the grandchildren and an entertainment room, connected to the pool and covered outdoor living area, plus a garage, laundry and bathroom. It even has its own catch-prep area, so that freshly caught blue cod and crayfish can soon be sizzling on the barbecue.
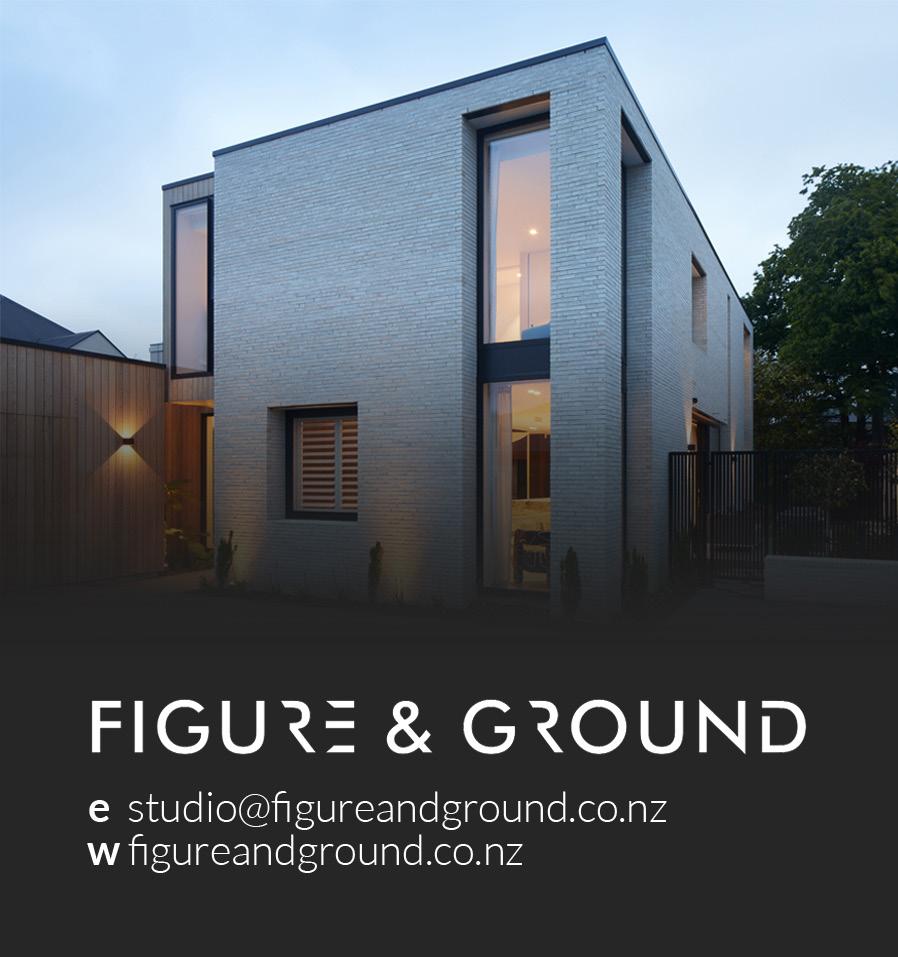




Ascend to the upper level via the lift or stairs where an open-plan layout awaits, comprising the living, dining and kitchen areas, all of which are seamlessly connected. A spacious outdoor deck, complete with retractable louvres and an outdoor kitchen with a pizza oven, extends the living space, providing shelter from the elements. Additionally, a media room or extra bedroom offers versatility for entertainment or extra guests. The luxurious main bedroom has spectacular views of Akaroa Harbour, plus a walk-in robe and ensuite.
A beautiful balance has been achieved between comfort and functionality, creating a haven to be cherished for generations to come.
For more of this house go to houseoftheyear.co.nz
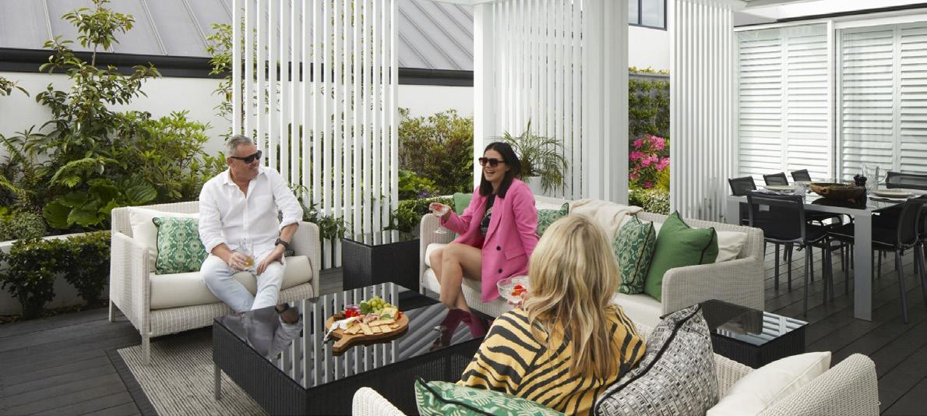
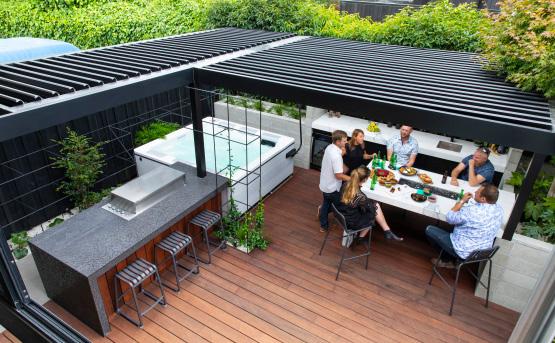
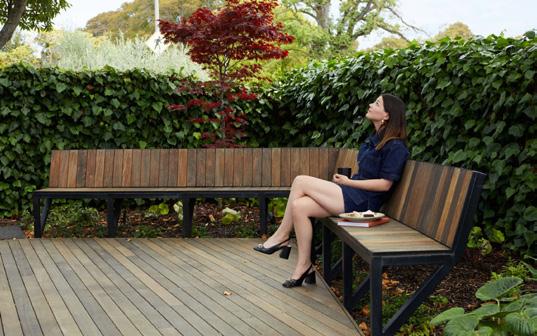
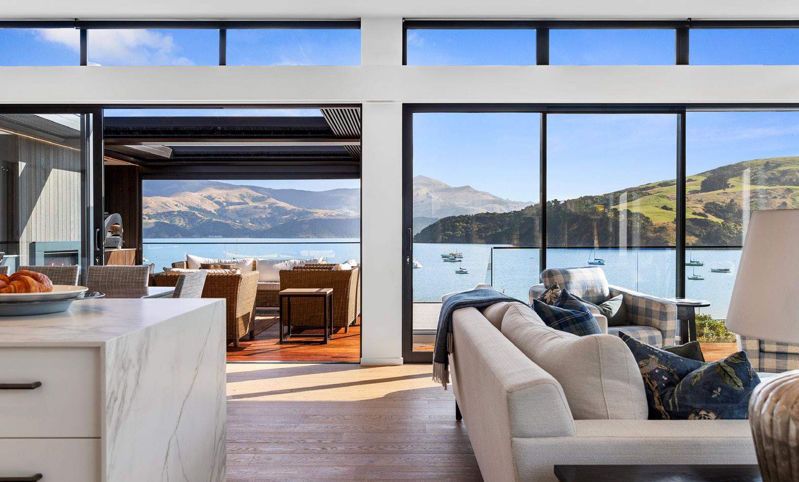
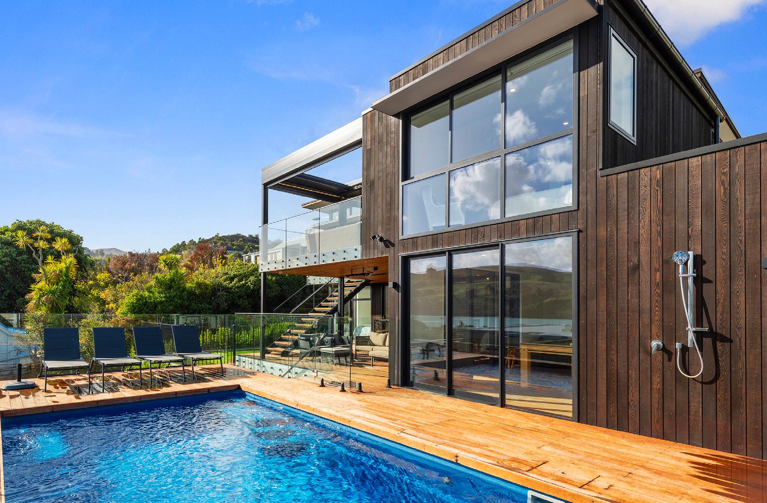

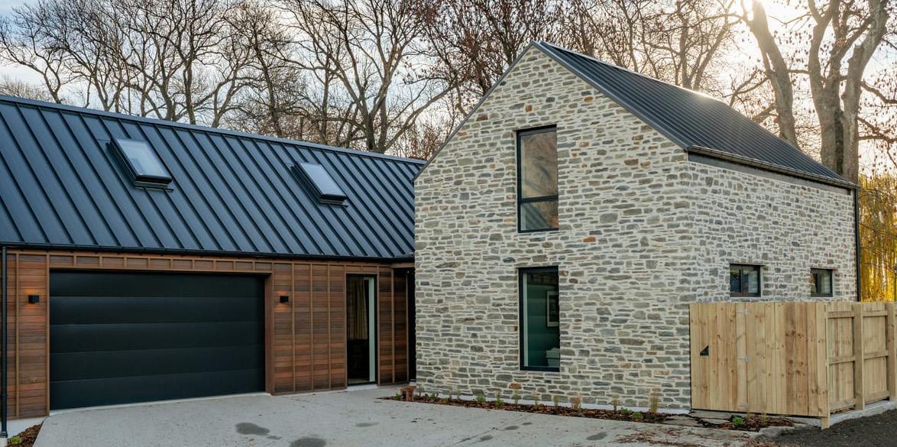
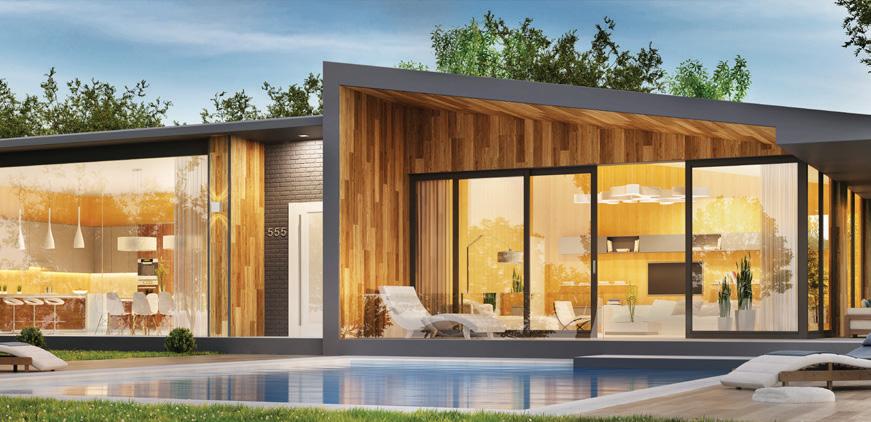
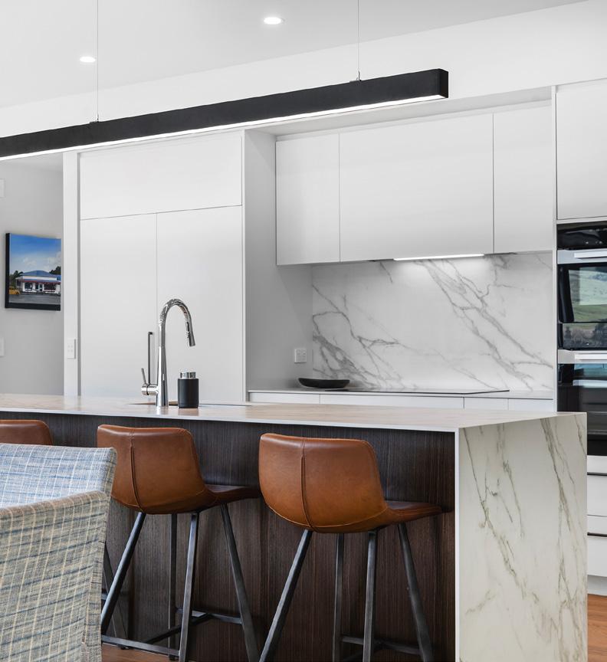
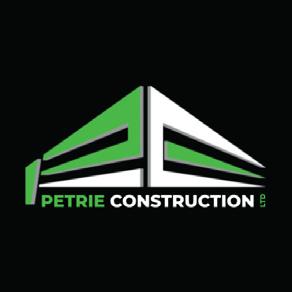
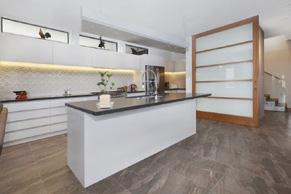
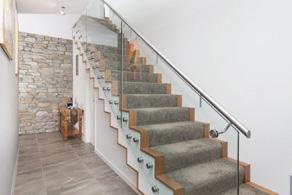
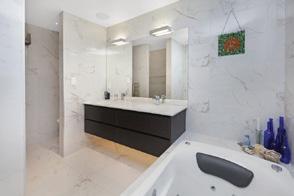
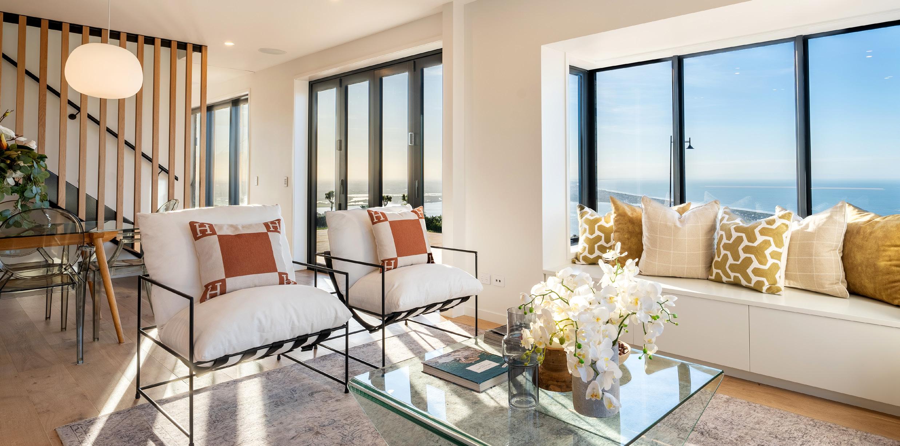
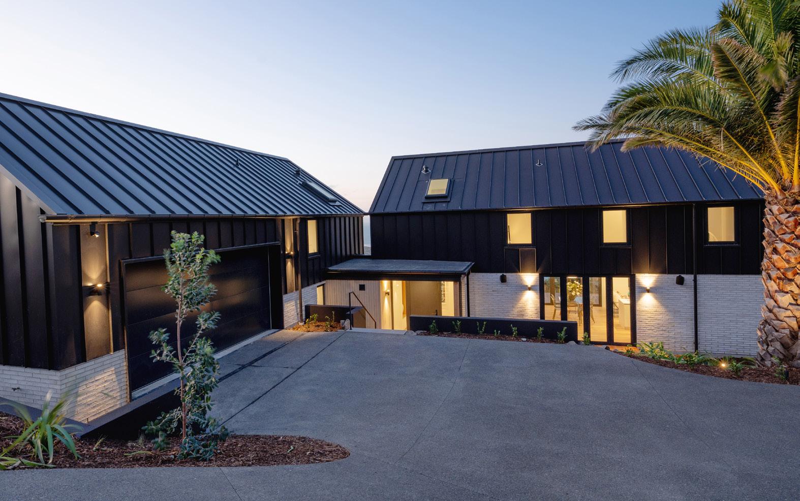




In this bold, high-spec home, two wings add up to twice the delight. Forming a right angle and clad in white brick veneer and dark metal, this fivebedroom house stands out for all the right reasons. From its elevated position, it also captures 180-degree views of sea and land, including the Southshore spit and the Kaikōura Ranges. Despite its grandstand view from high above Sumner, the house and its expansive decking is also sheltered from cool southerly winds. Doors that open
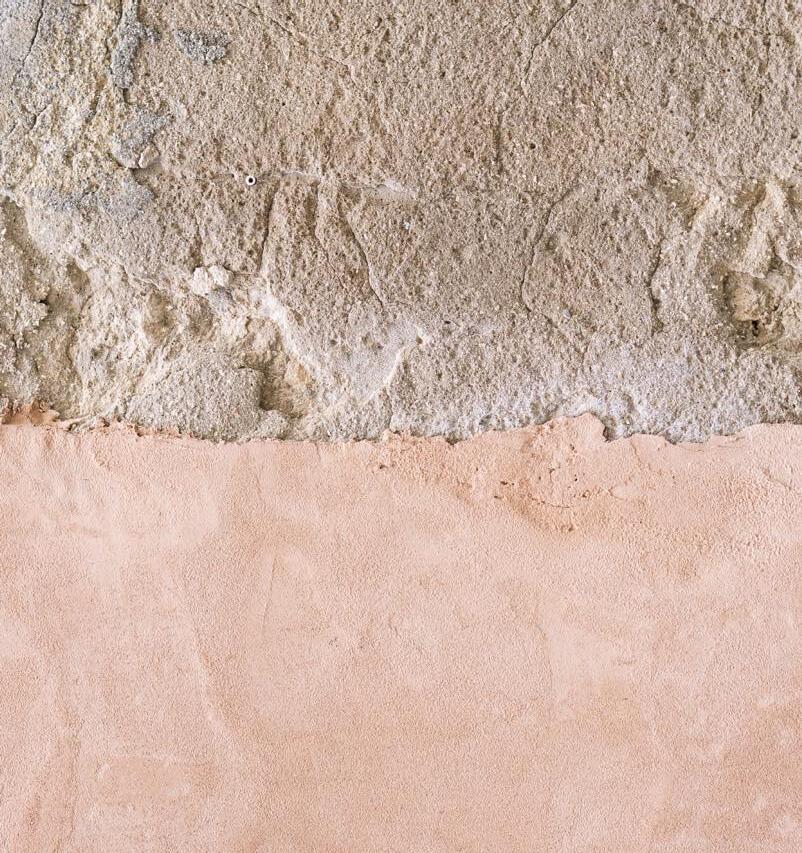




Clean lines and neutral tones are hallmarks. They’re utterly chic and do not diminish from nature’s works of art outside.
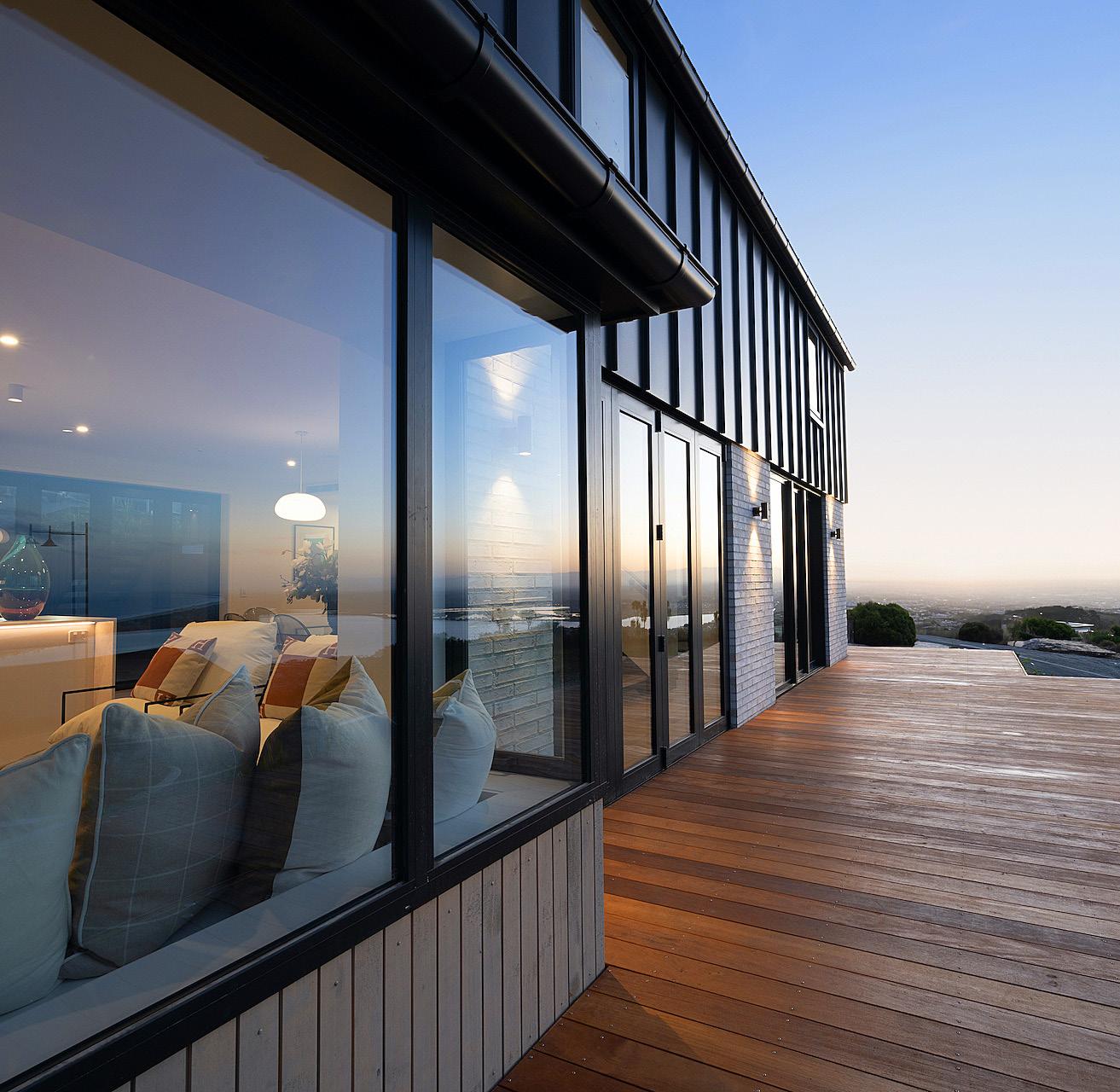
straight onto decks, tucked-away patios and steps with up-lighting only add to the outdoor appeal.
Clean lines and neutral tones are hallmarks of the interior and the overall vibe is light and beachy in style. It’s utterly chic and does not diminish from nature’s works of art outside.
That’s not to say it’s devoid of highlights – the white-and-wood kitchen is a stand-out feature, as is the oak-and-steel staircase. The three bathrooms are tiled and luxurious.
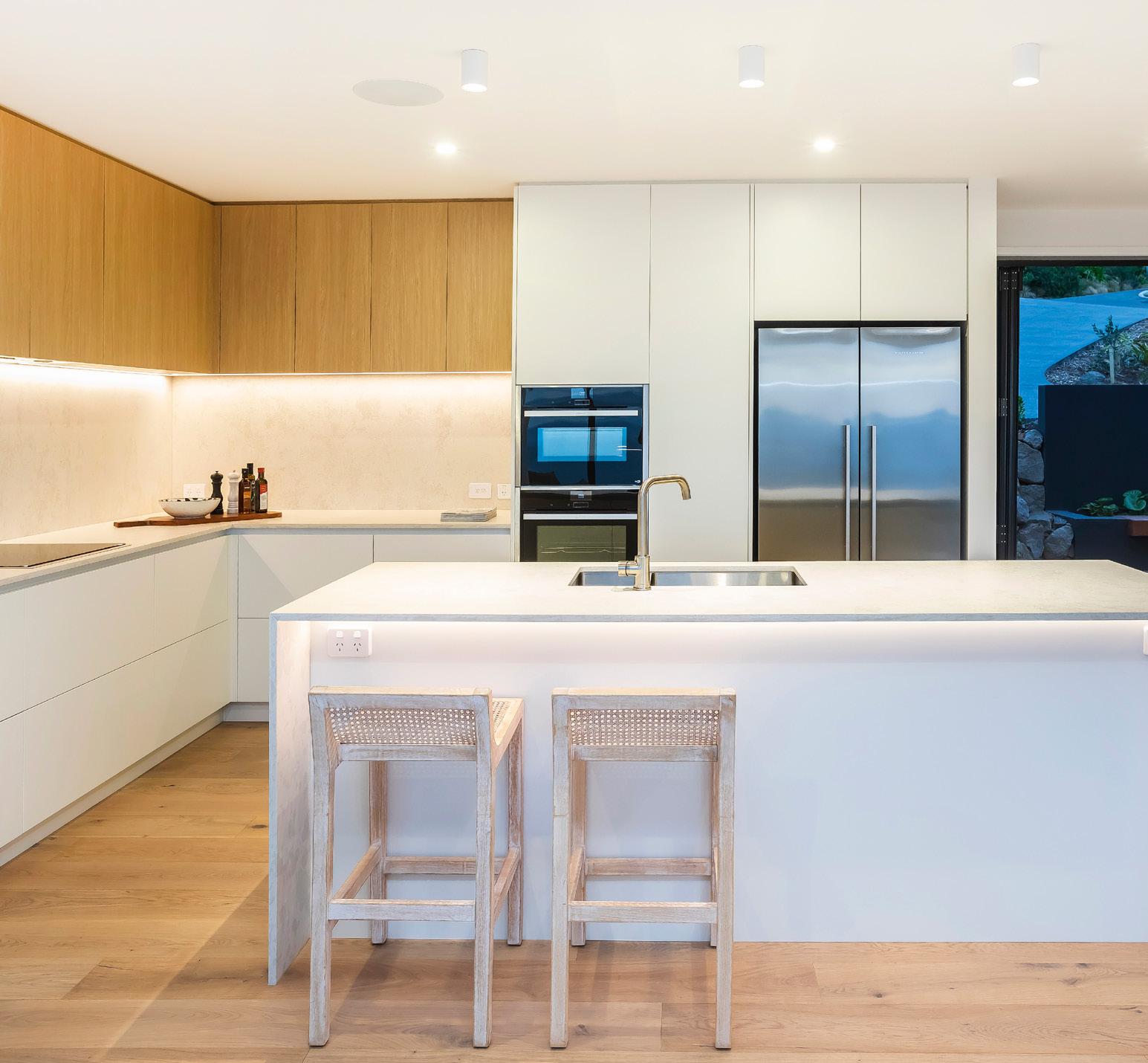
On the lower floor you’ll find an open-plan kitchen, dining and living space that flows onto a terrace, a separate sitting room and the main bedroom with ensuite. Head up those stylish stairs and you’ll find three bedrooms and a bathroom. Above the double garage and accessed by another staircase is a guest suite and vast attic storage space. All that’s left for the owners to do is to soak in what nature and Blair Ward Construction have served up. For more of this house go to houseoftheyear.co.nz



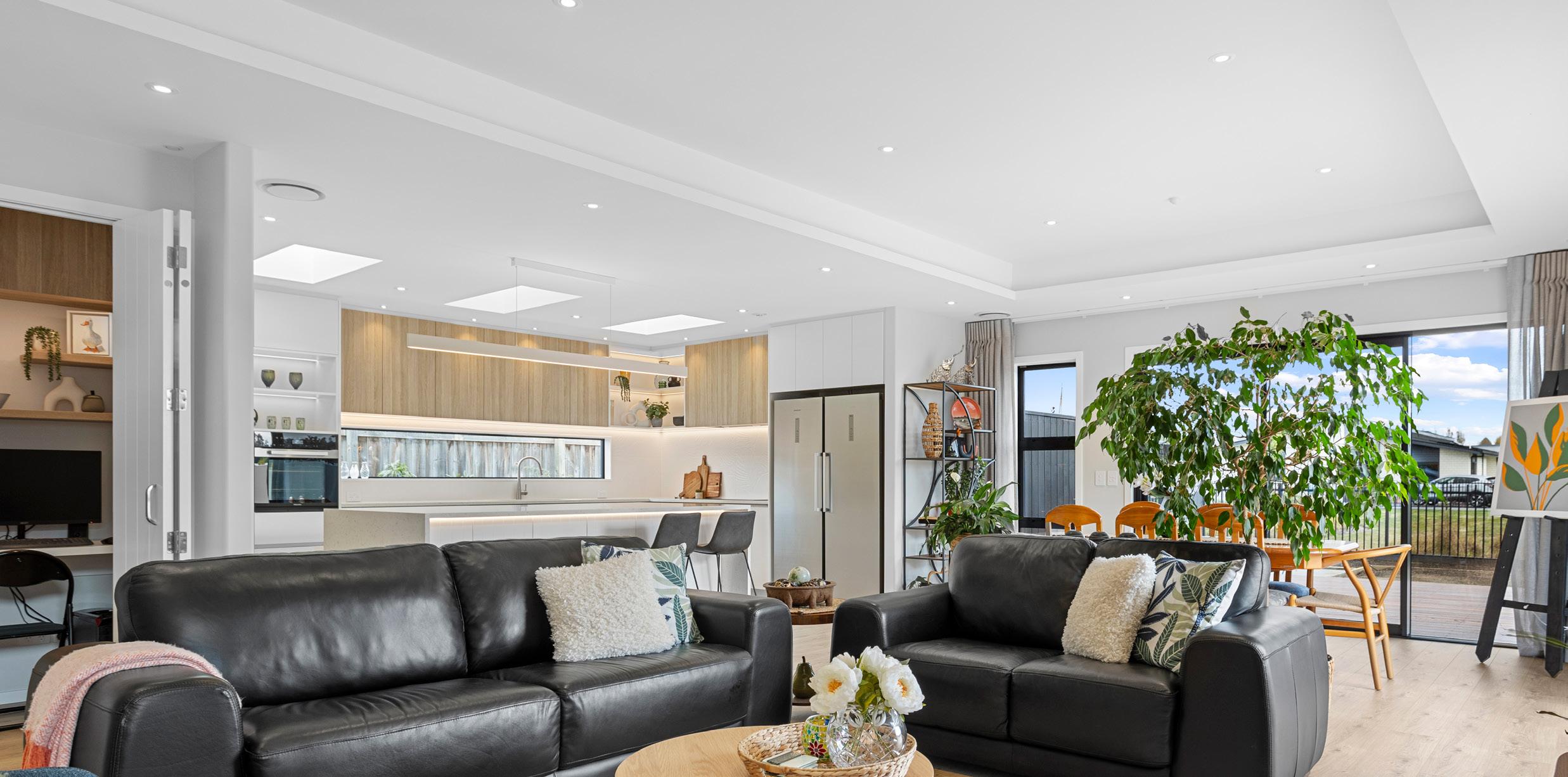
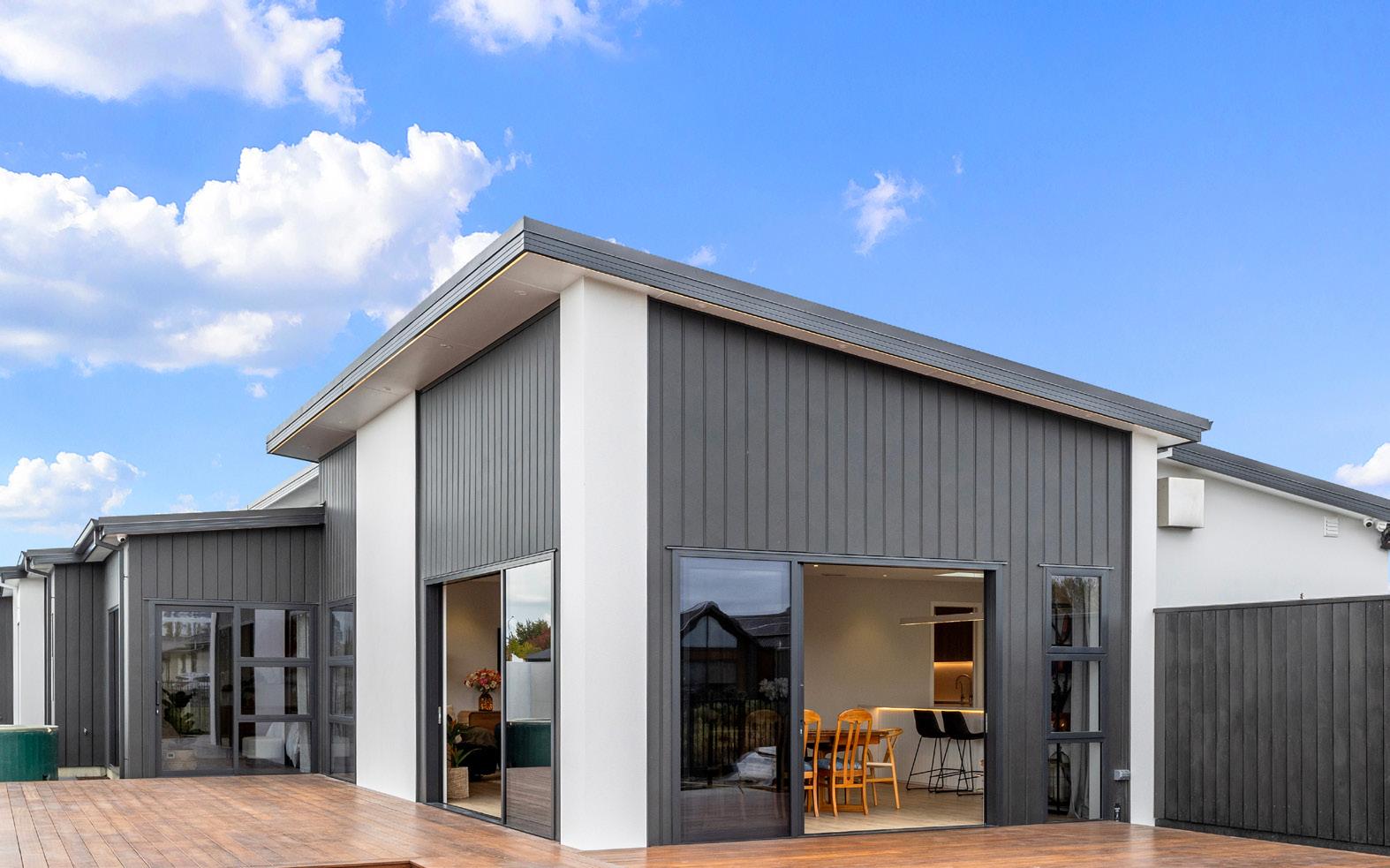

A striking red front door greets all those who arrive at the doorstep of this modern Styx Mill home from Generation Homes. Step into a world of sleek aesthetics, spaces of warmth and grandeur, and a designer kitchen with oodles of space for entertaining.
The kitchen colour scheme of white and warm timber tones creates a clean and bright environment, with a stunning engineered benchtop as the focal point, around which there’s
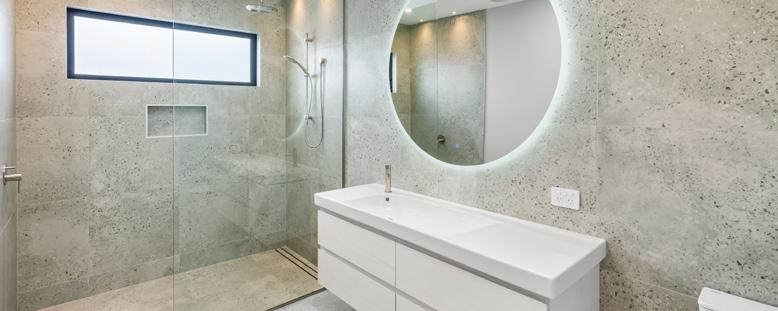
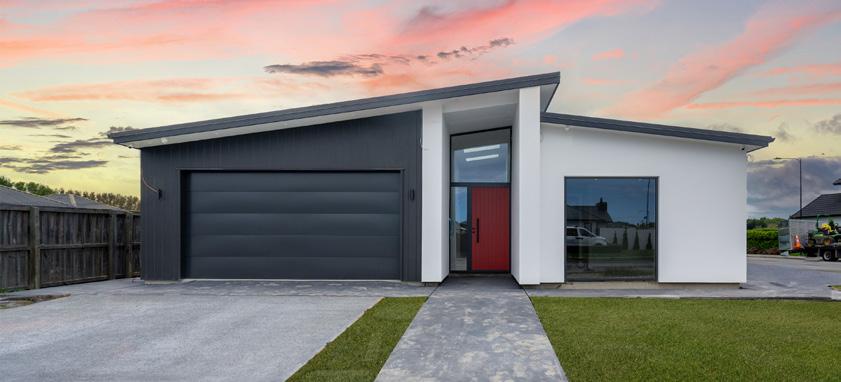
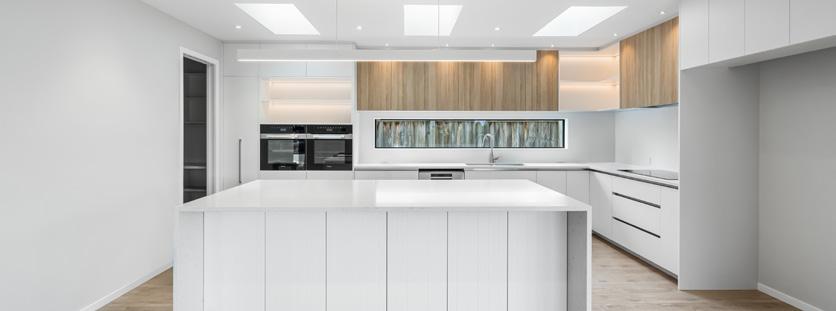
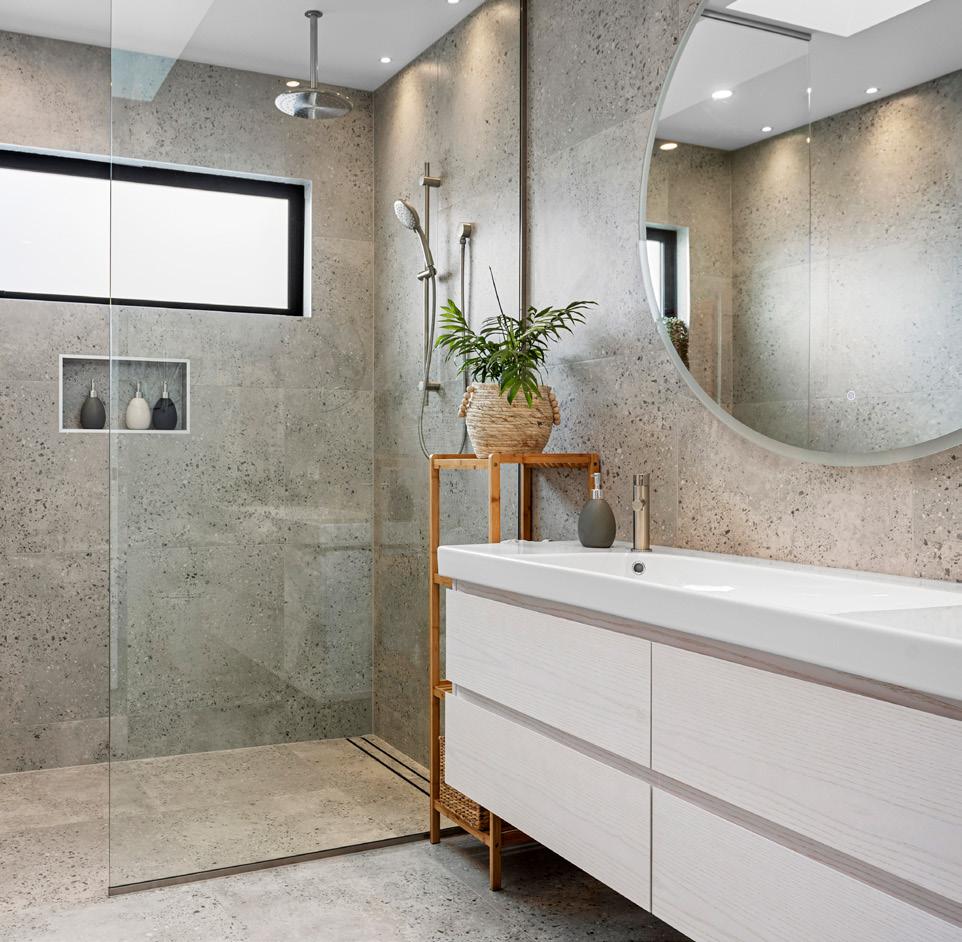
plenty of room for family and friends to sit and relax as you cook. Beautiful lighting illuminates the space, as do a trio of skylights and an elongated window to encourage plenty of natural light. State-of-the-art appliances and the walk-in pantry of your dreams ensure entertaining is stylish and mess-free.
Skylights bring light into every other corner of the residence, including in the wide hallway, as do the large windows throughout. That sense of
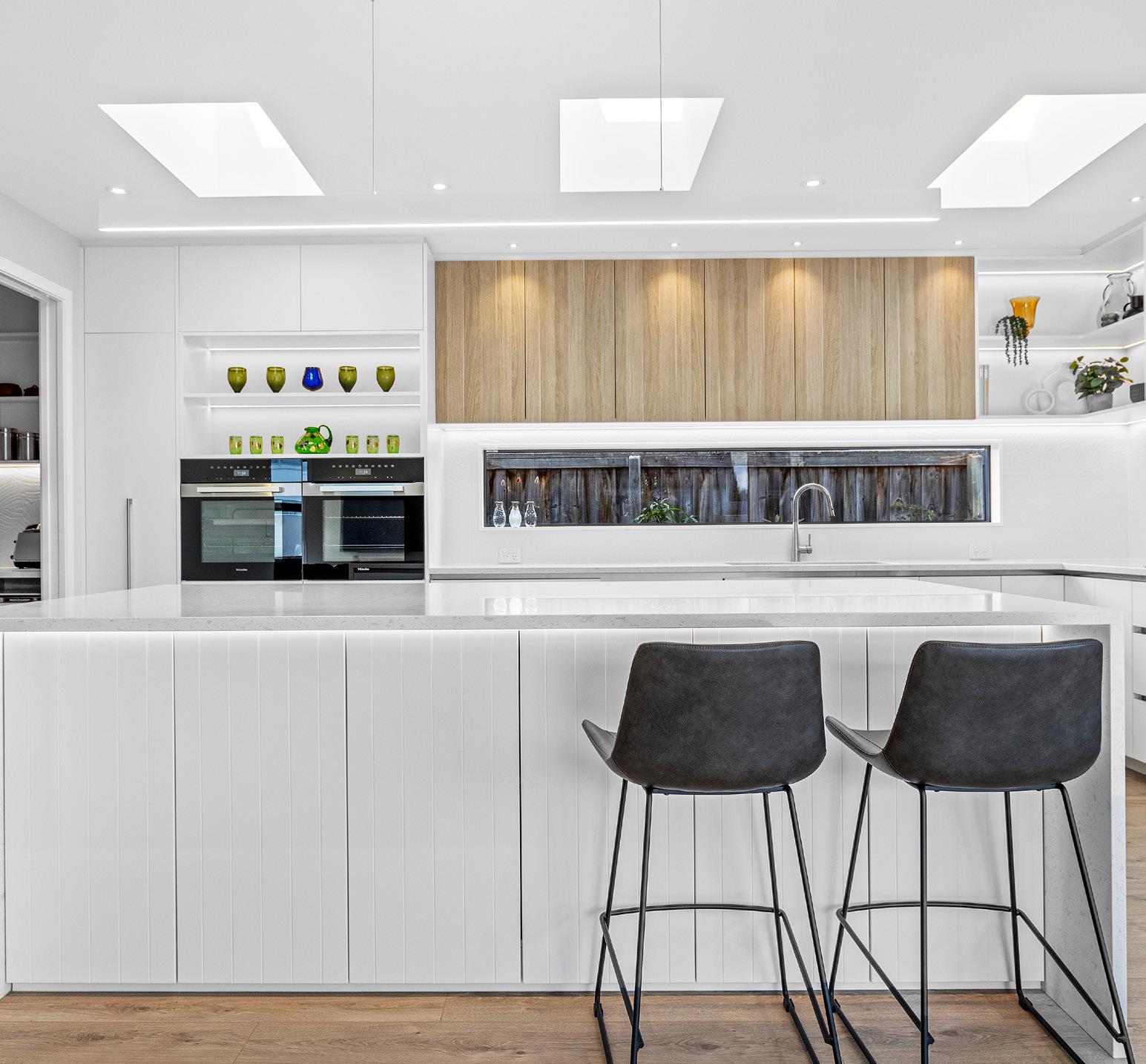
spaciousness abounds thanks to expansive open-plan living, earthy wooden floors and streamlined design elements, such as the recessed ceiling and textured timber feature wall in the living room, and the fully tiled bathrooms, rendered in sophisticated grey.
This new home is a modern masterpiece and a dream come true for the clients – and the Generation team.
For more of this house go to houseoftheyear.co.nz
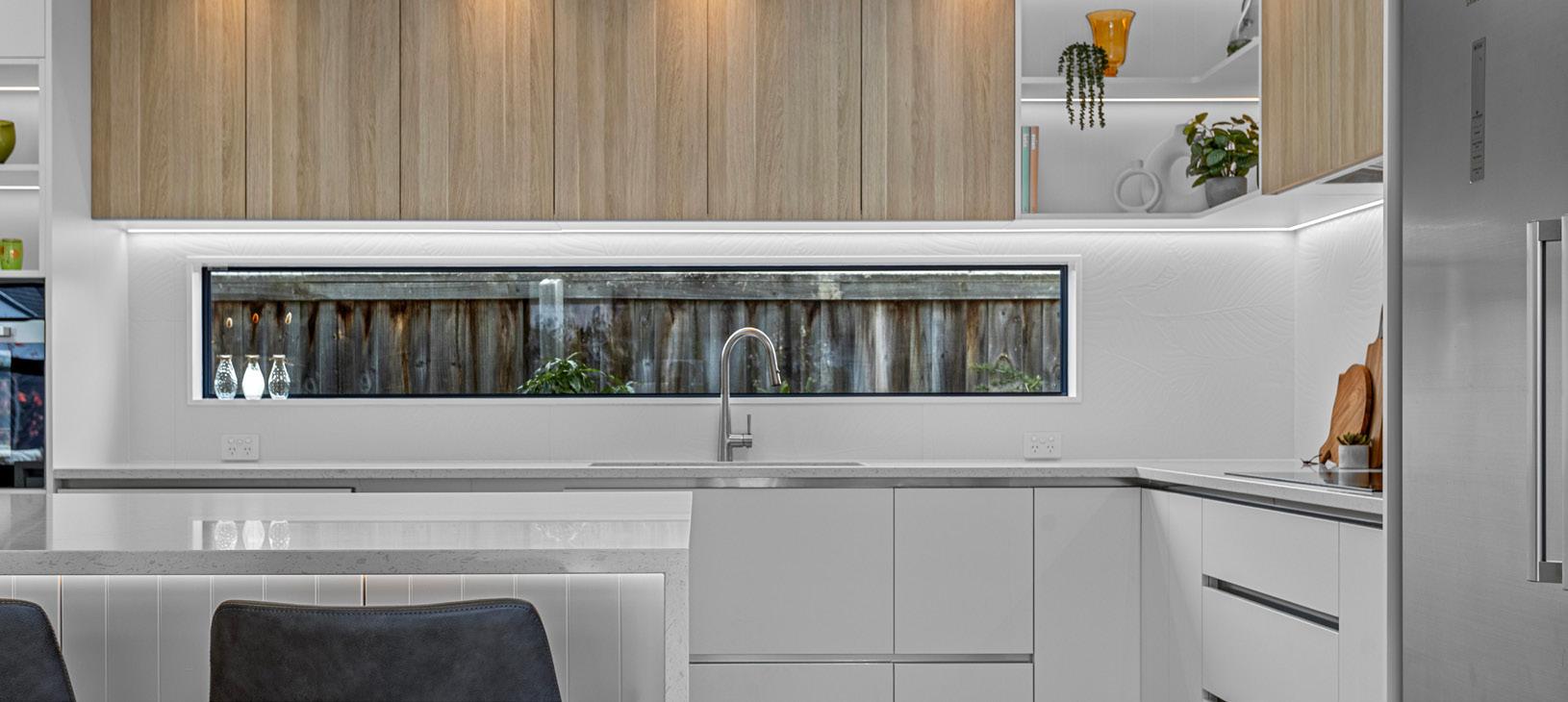

Generation Homes CANTERBURY
M 027 256 9327 • E marcelf@generation.co.nz W generation.co.nz/canterbury
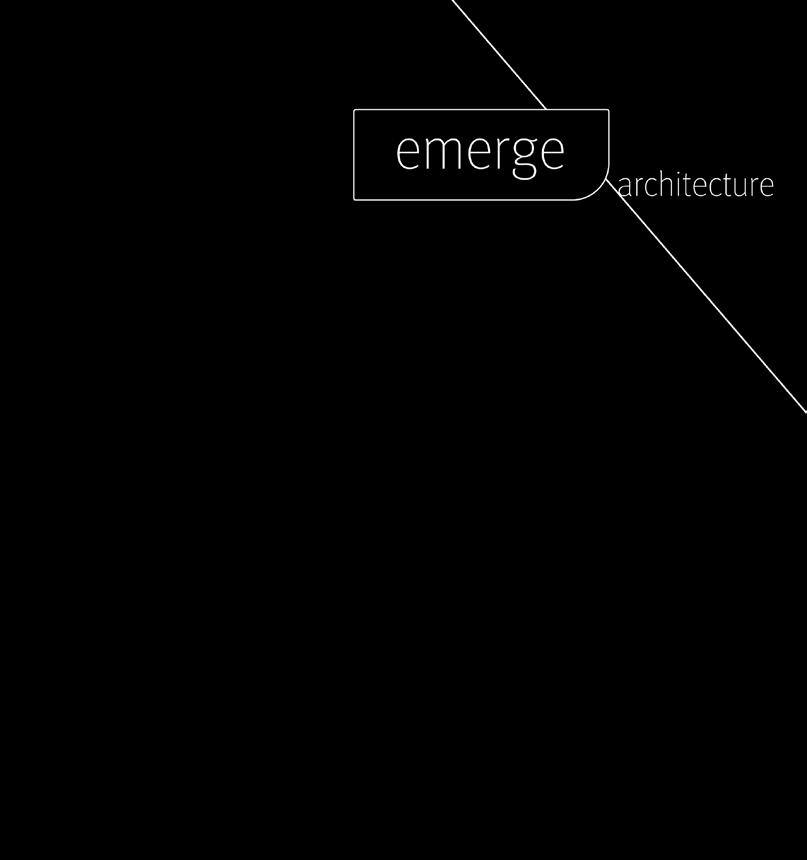

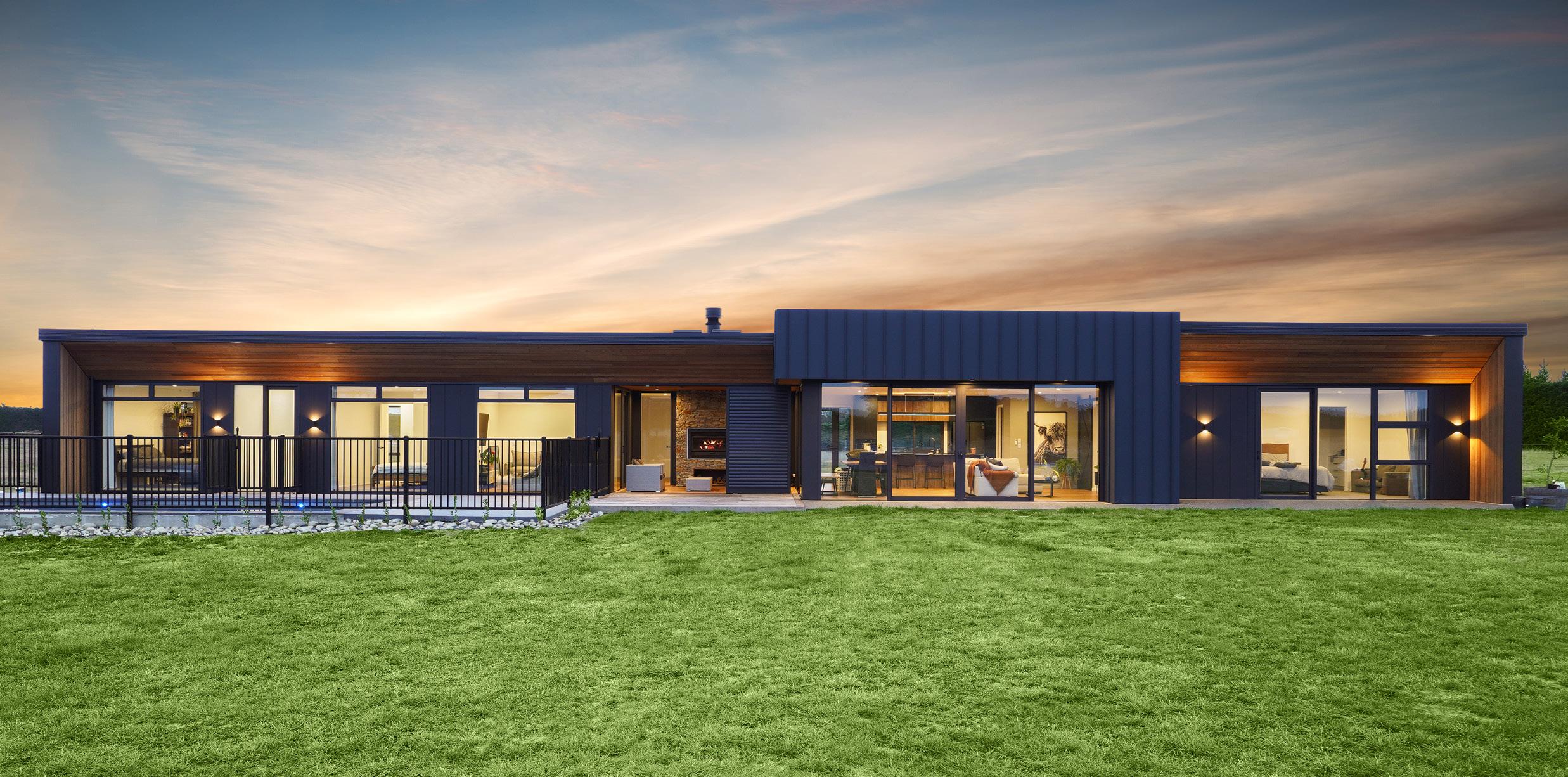
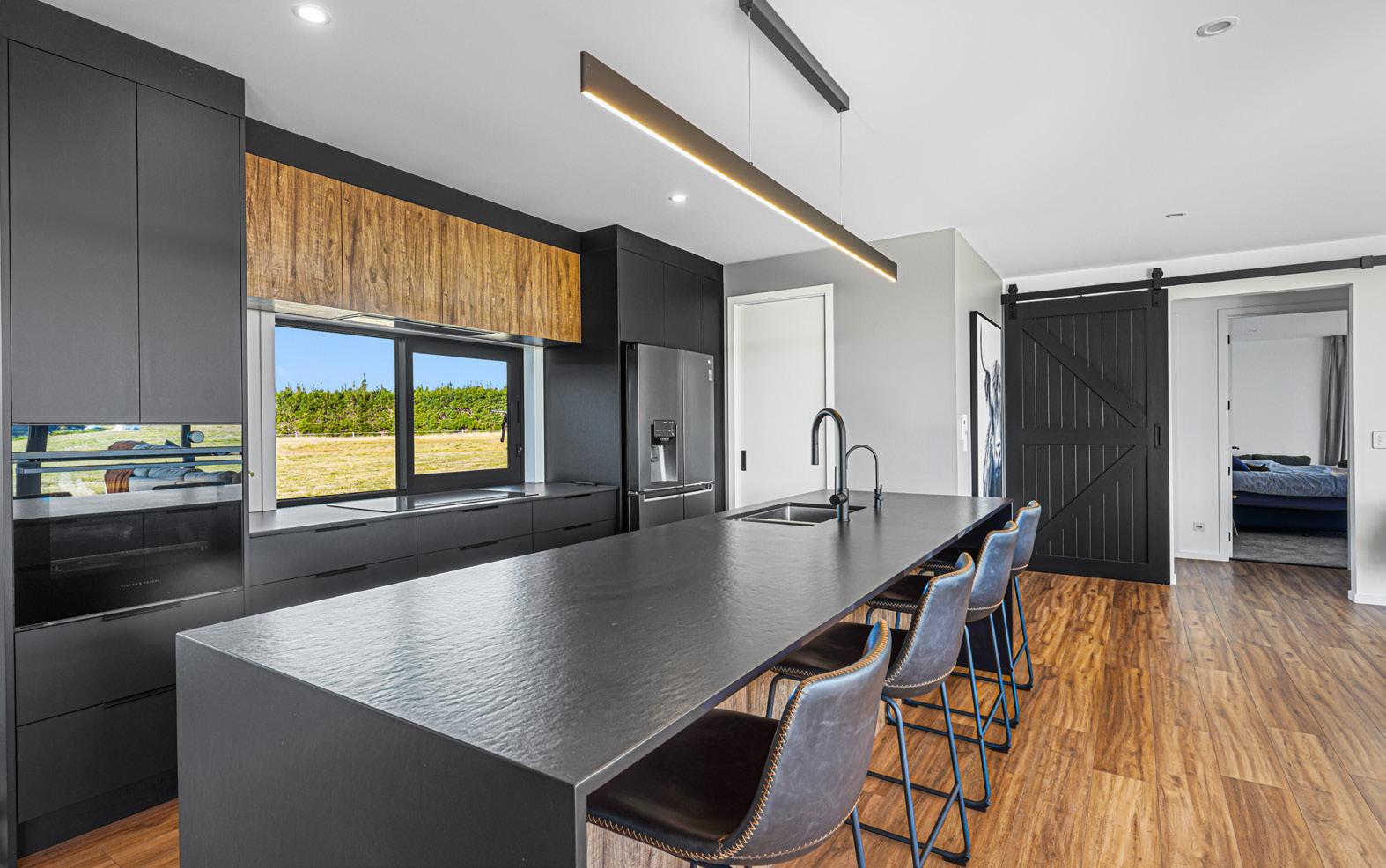


The simplistic form of this mono-pitched 280sqm home works perfectly with the flat rural Canterbury landscape of its surrounds.
With all rooms oriented north, glazing has been maximised for outlook and to make the most of the sunshine throughout the day. Sloped cedar barges frame everything beautifully and provide a touch of shade when required.
Designed for a professional couple, the main suite with adjacent office links to the living, dining

Sloped cedar barges frame everything beautifully and provide a touch of shade when required.
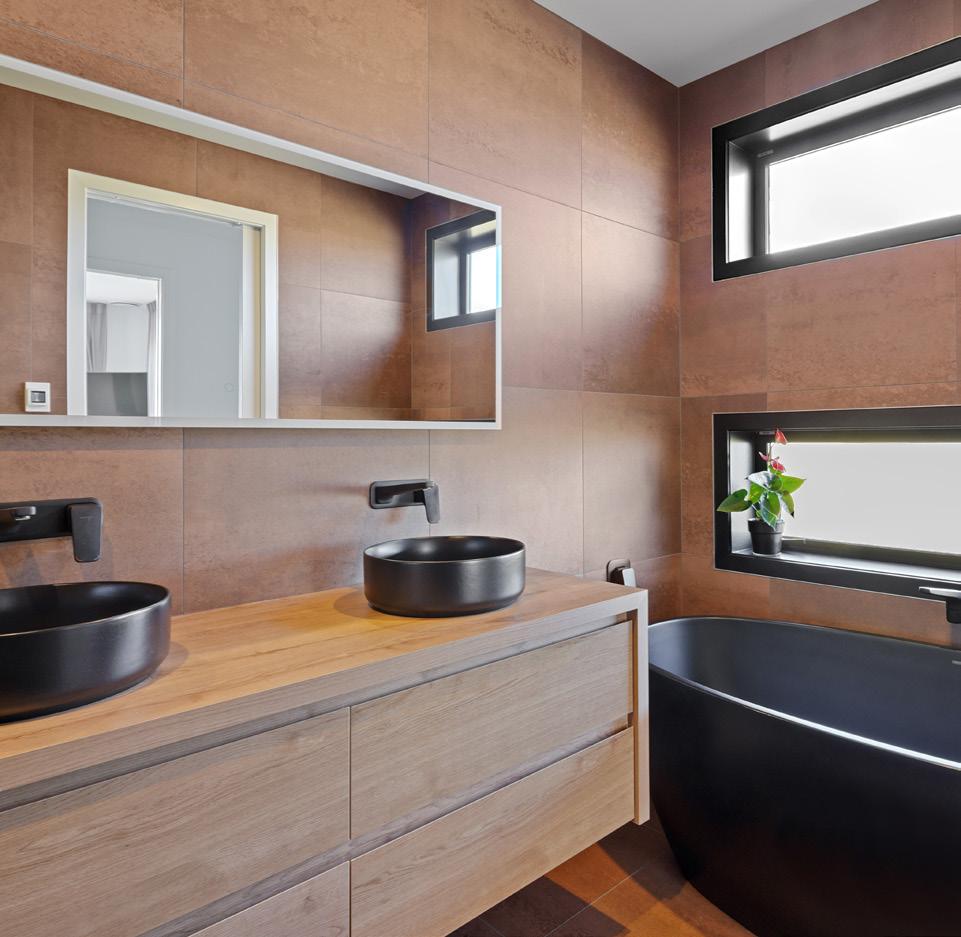
and kitchen at one end. Secondary bedrooms and a bathroom are in a wing that can be closed off when not in use.
Two living rooms open on to covered alfresco living where the feature stone fireplace is primed for wood-fired cooking and perfect to relax in front of on a chilly evening. When the weather is less than perfect, aluminium louvred panels slide across for protection.
Decking continues out to a swimming pool that
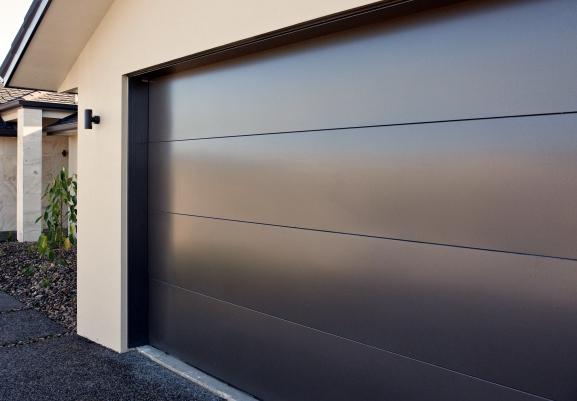
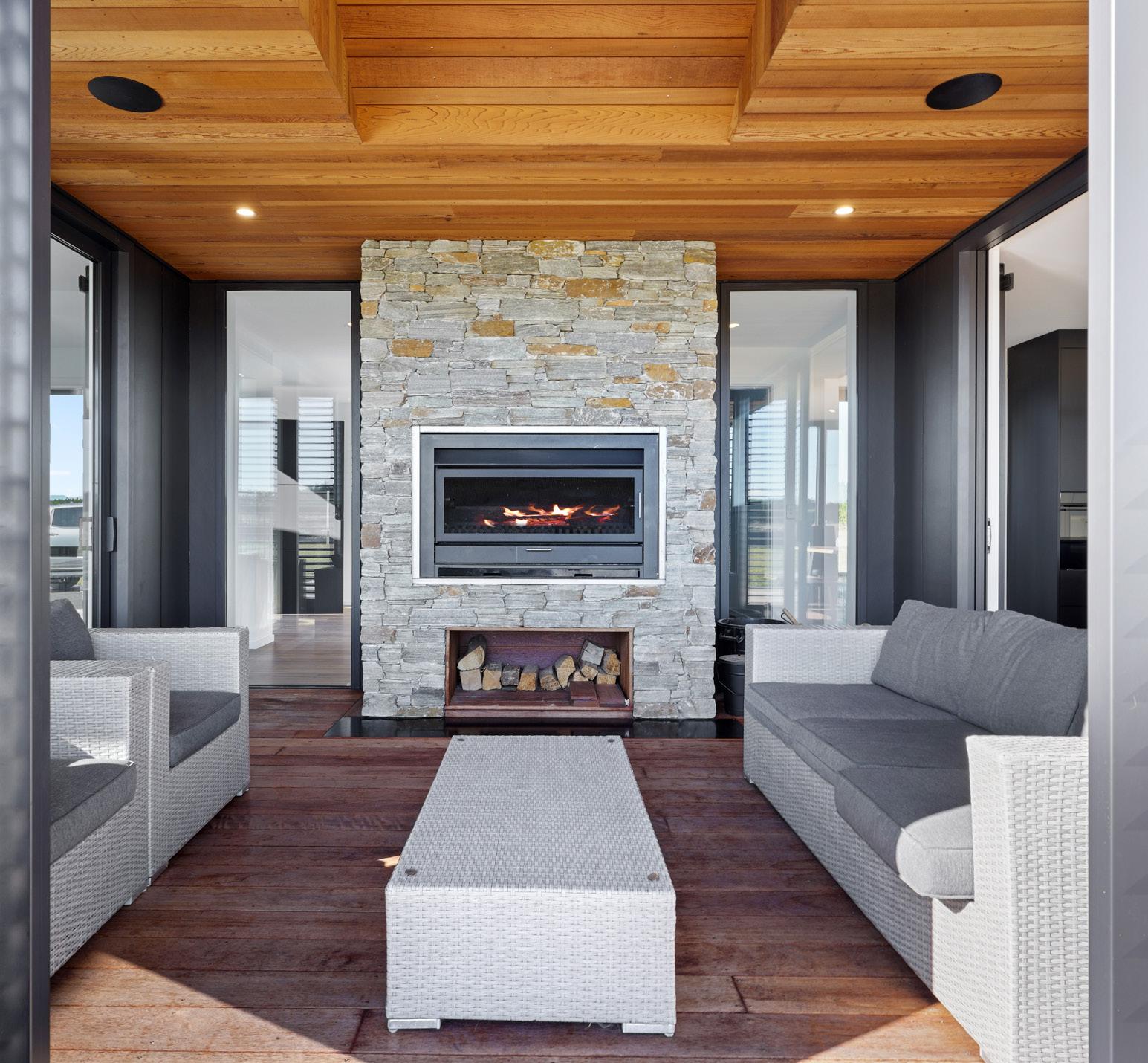
sits close to the home and adds to the tranquillity of the setting. Direct access from the pool to the family bathroom has been cleverly incorporated.
Dark joinery recesses the kitchen into the clean, minimal interior where the vibe is easy and carefree.
This stylish home is a great example of executive-meets-country living that works as well for two as it would for a family of five. For more of this house go to houseoftheyear.co.nz


Canterbury Builders CANTERBURY
M 021 189 1605 • E phil@canterbury-builders.co.nz W canterbury-builders.co.nz

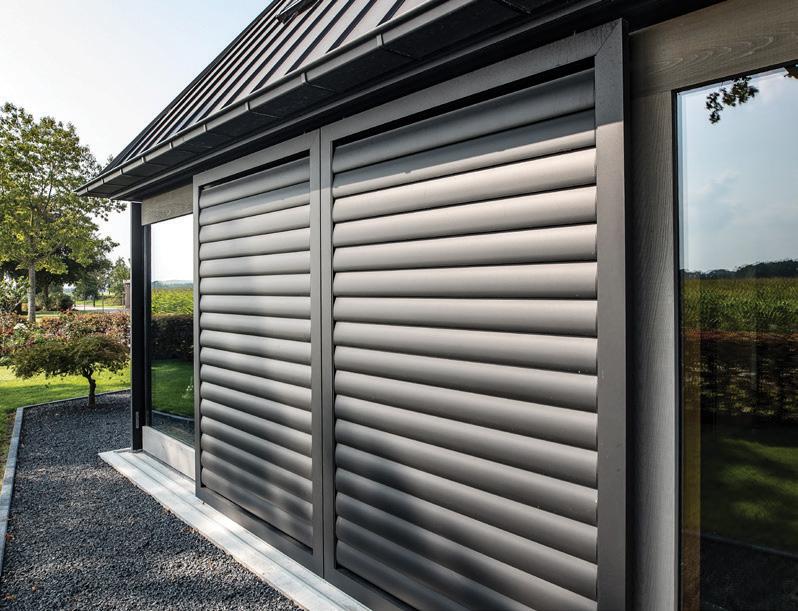

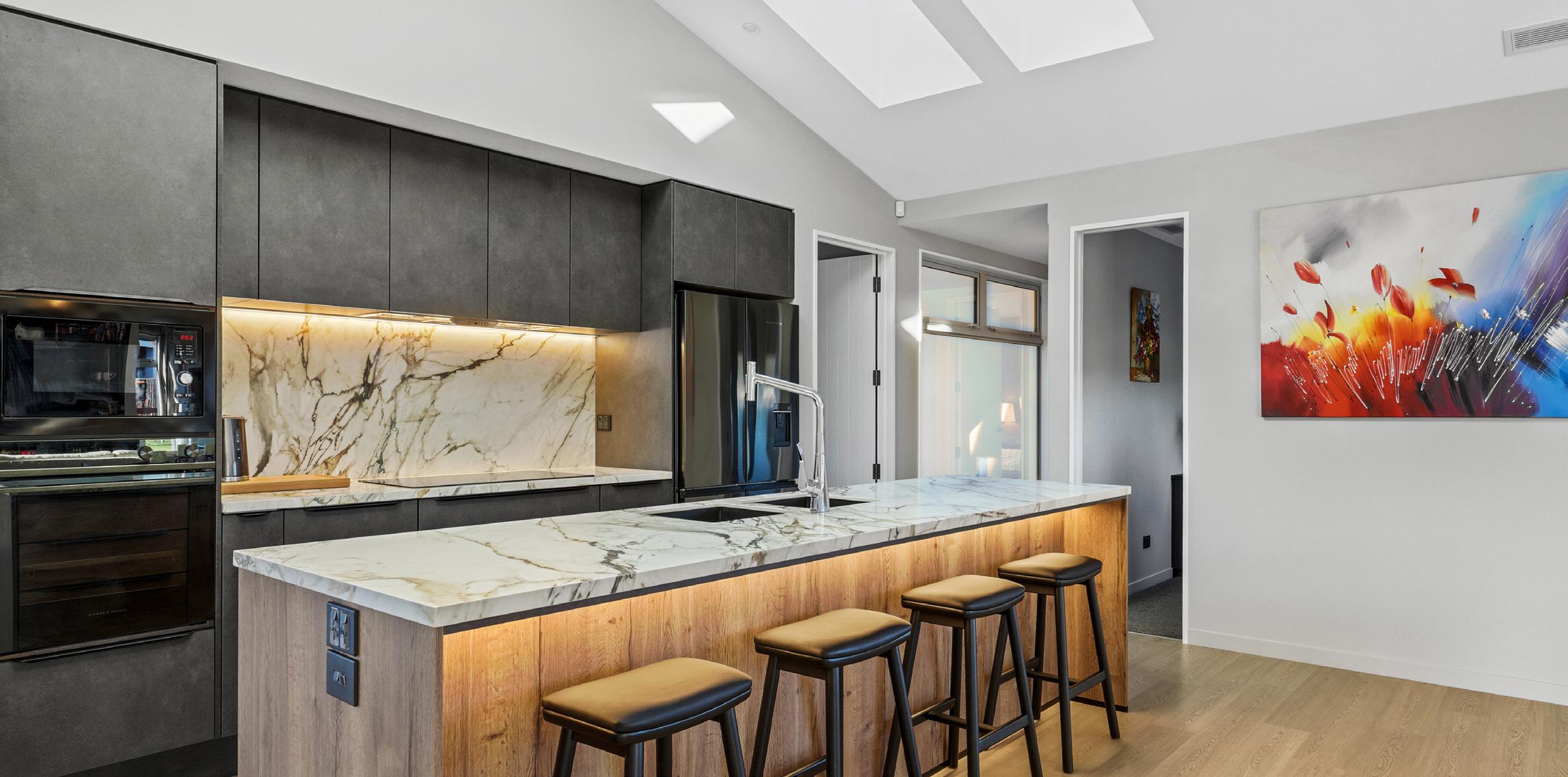
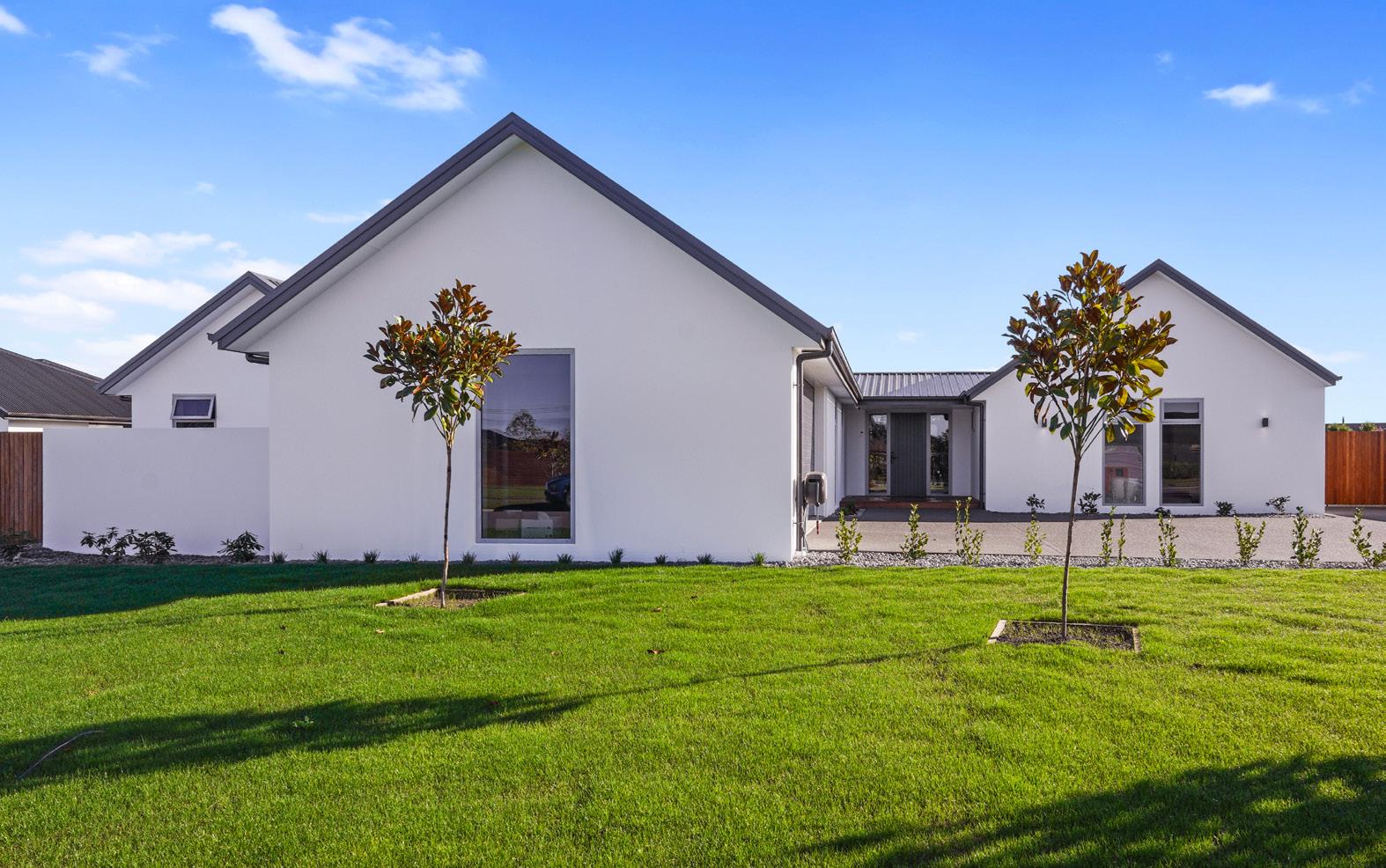
From the outside, this twin-gabled beauty is an elegant crisp-white feature against nature, a schist pillar adding a touch of southern character. This family home by Shaun Rabbidge Builders was designed with the client’s adult son in mind, encompassing a separate bedroom wing for independence and privacy.
With four bedrooms, two luxurious bathrooms and two living areas spread over a single level, it offers a versatile lifestyle with plenty of space to
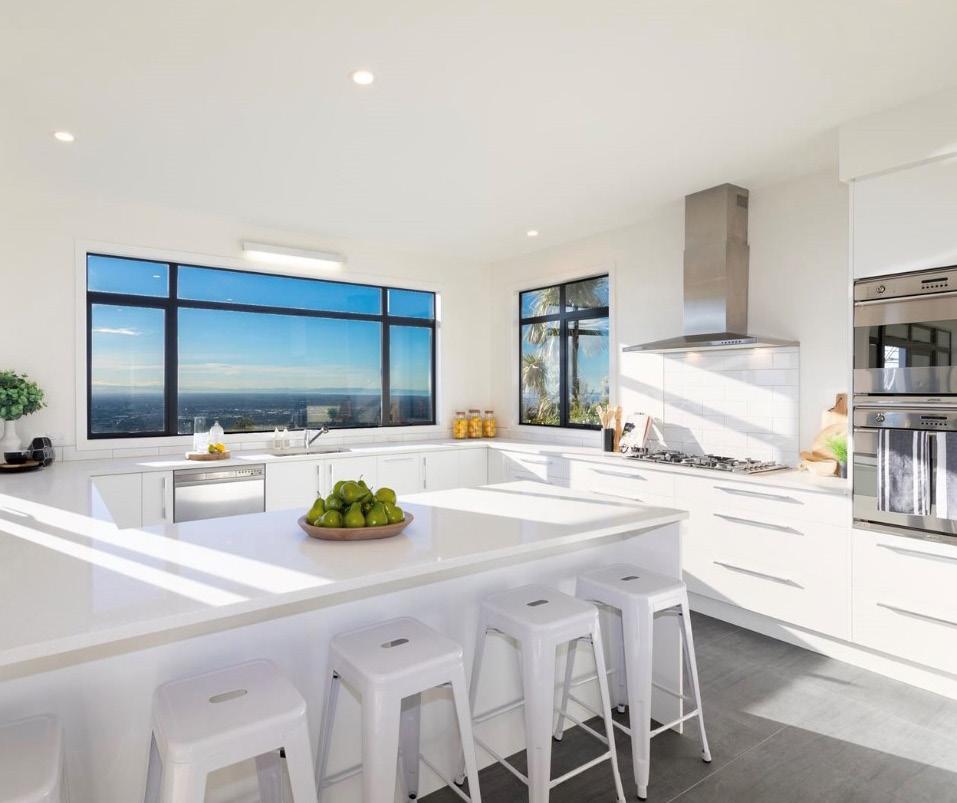

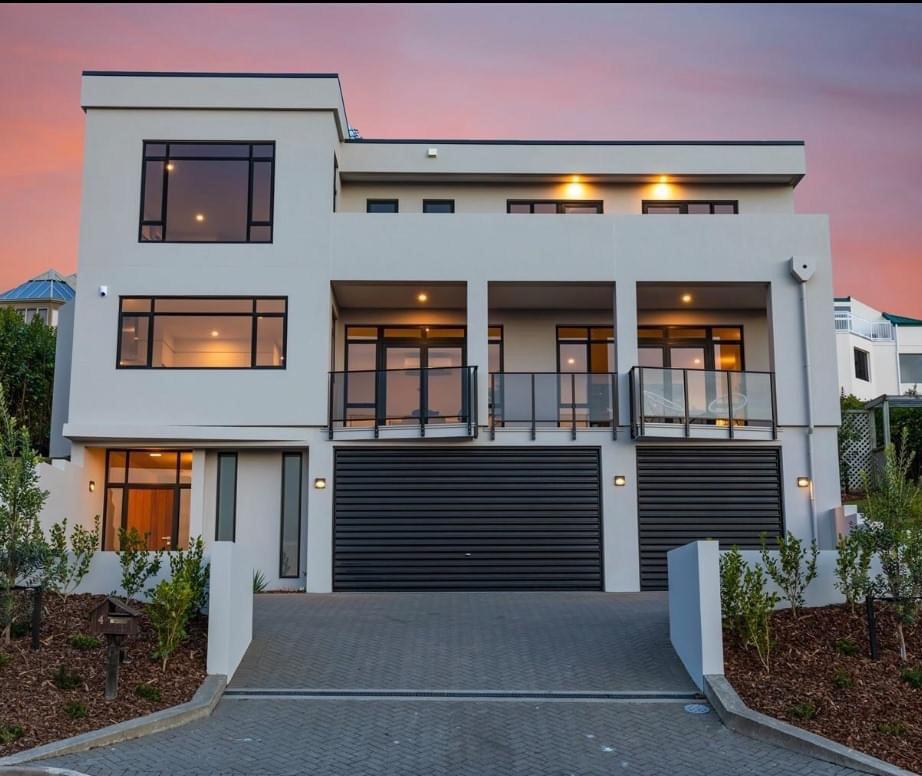




The main living space is anchored by a beautiful bookcase that doubles as a partial wall into a second cosy lounge.
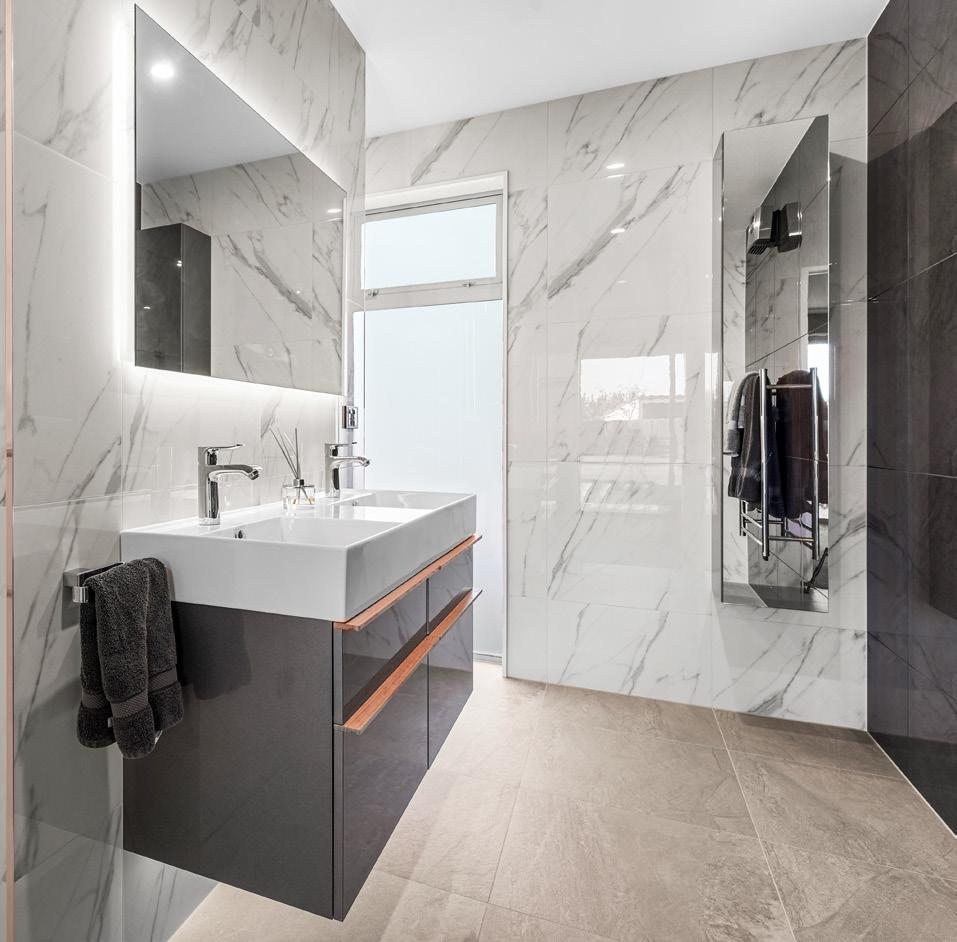
work or play. The heart of the home is the majestic open-plan family area with high raked ceilings. Angled skylights flood the space with warmth and sunlight and sliding doors open it to a timber deck and sunny, flat lawn. The matte-charcoal designer kitchen has generous benchtops for effortless entertaining, a glamorous marbled splashback, a communal island bench with dramatic uplighting, and a roomy butler’s pantry complete with a drinks’ fridge.

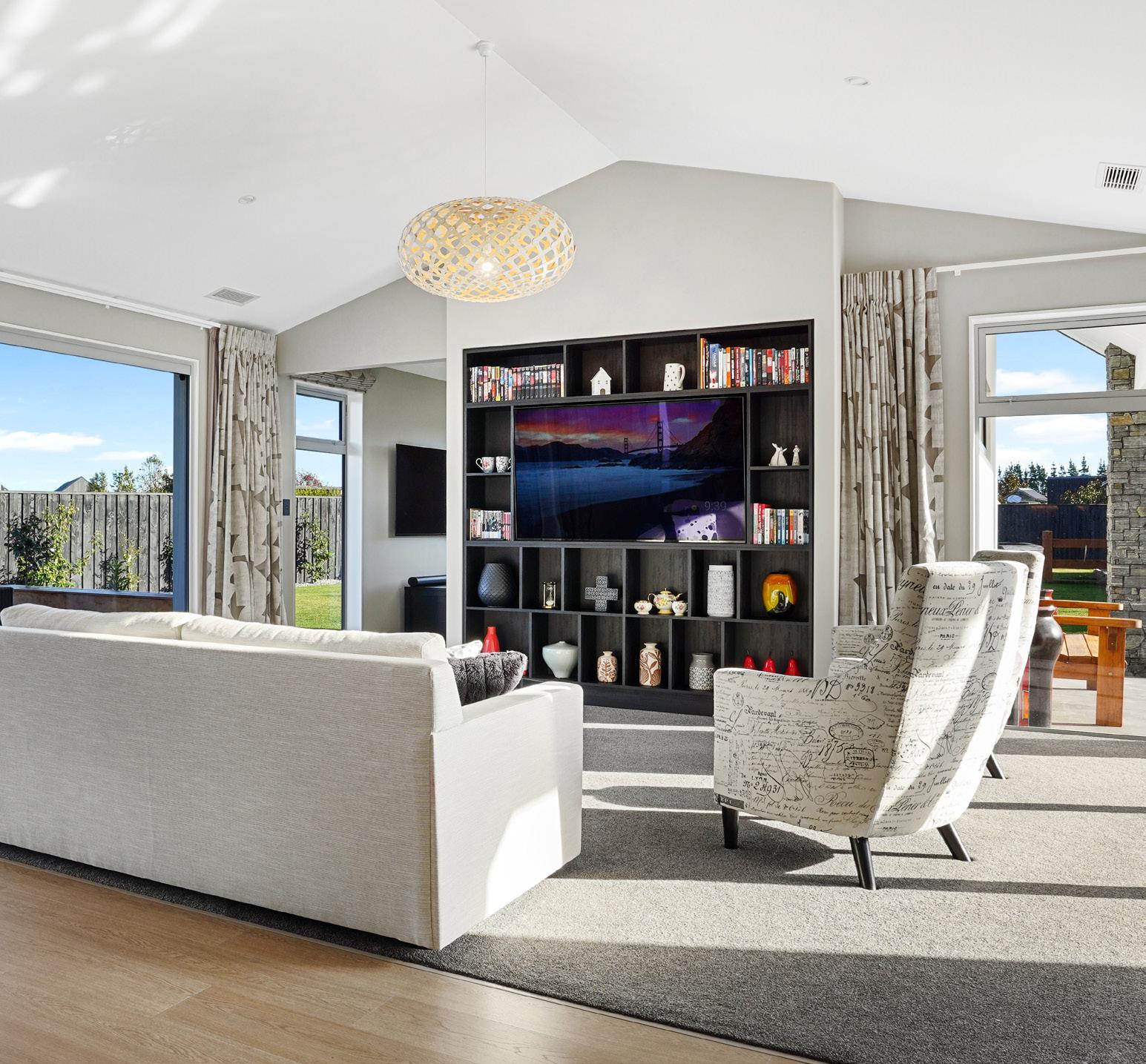
From the wooden floors and into the carpeted living area, which is anchored by a beautiful bookcase that doubles as a partial wall into a second cosy lounge.
The home’s smart features continue throughout, from the nature-inspired wallpaper in the hallway and powder room to ample windows that showcase the landscaping outside. Solar panels on the roof complete this thoughtful design. For more of this house go to houseoftheyear.co.nz
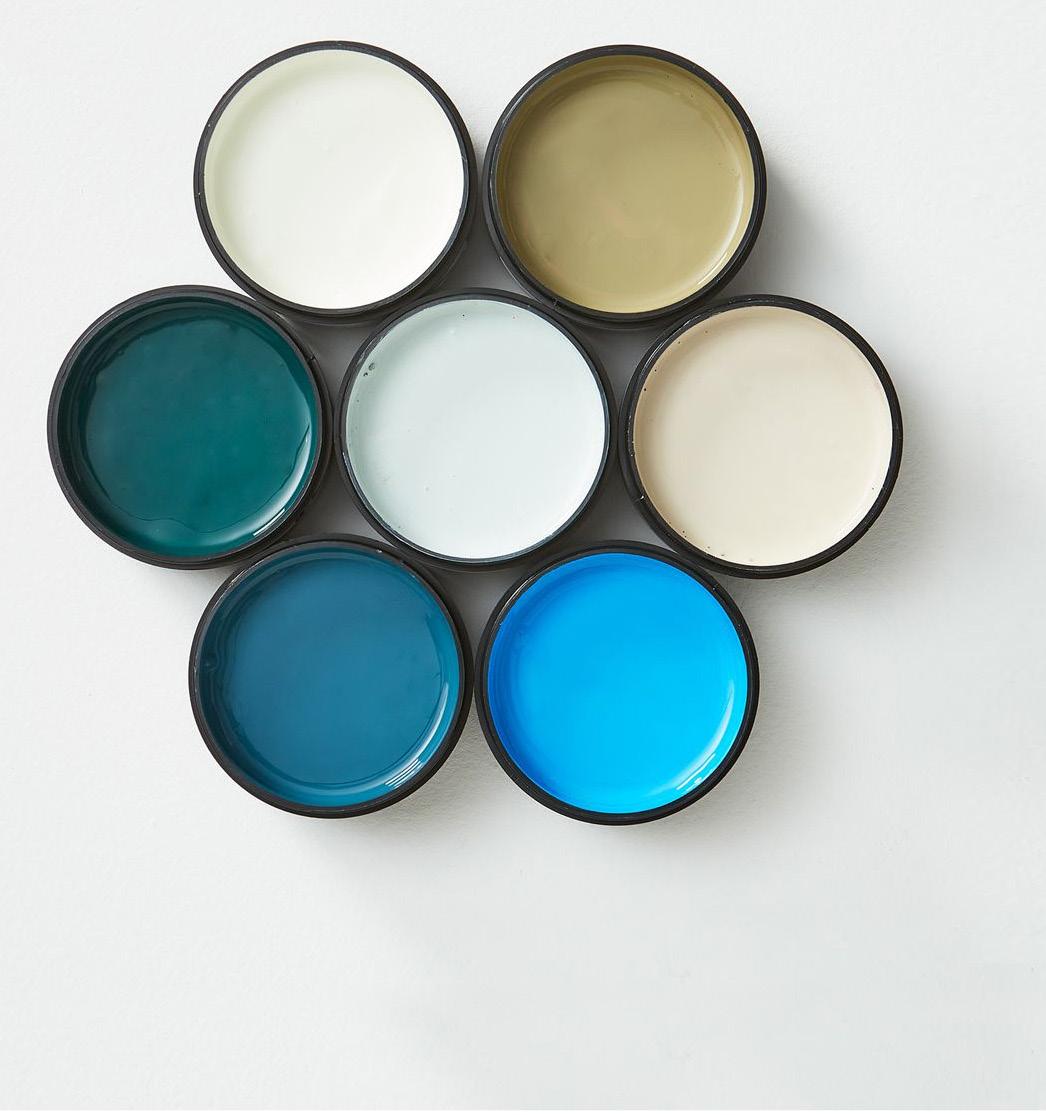

Shaun Rabbidge Builders CANTERBURY
T 03 312 8589 • E shaun@srbuilders.co.nz W srbuilders.co.nz



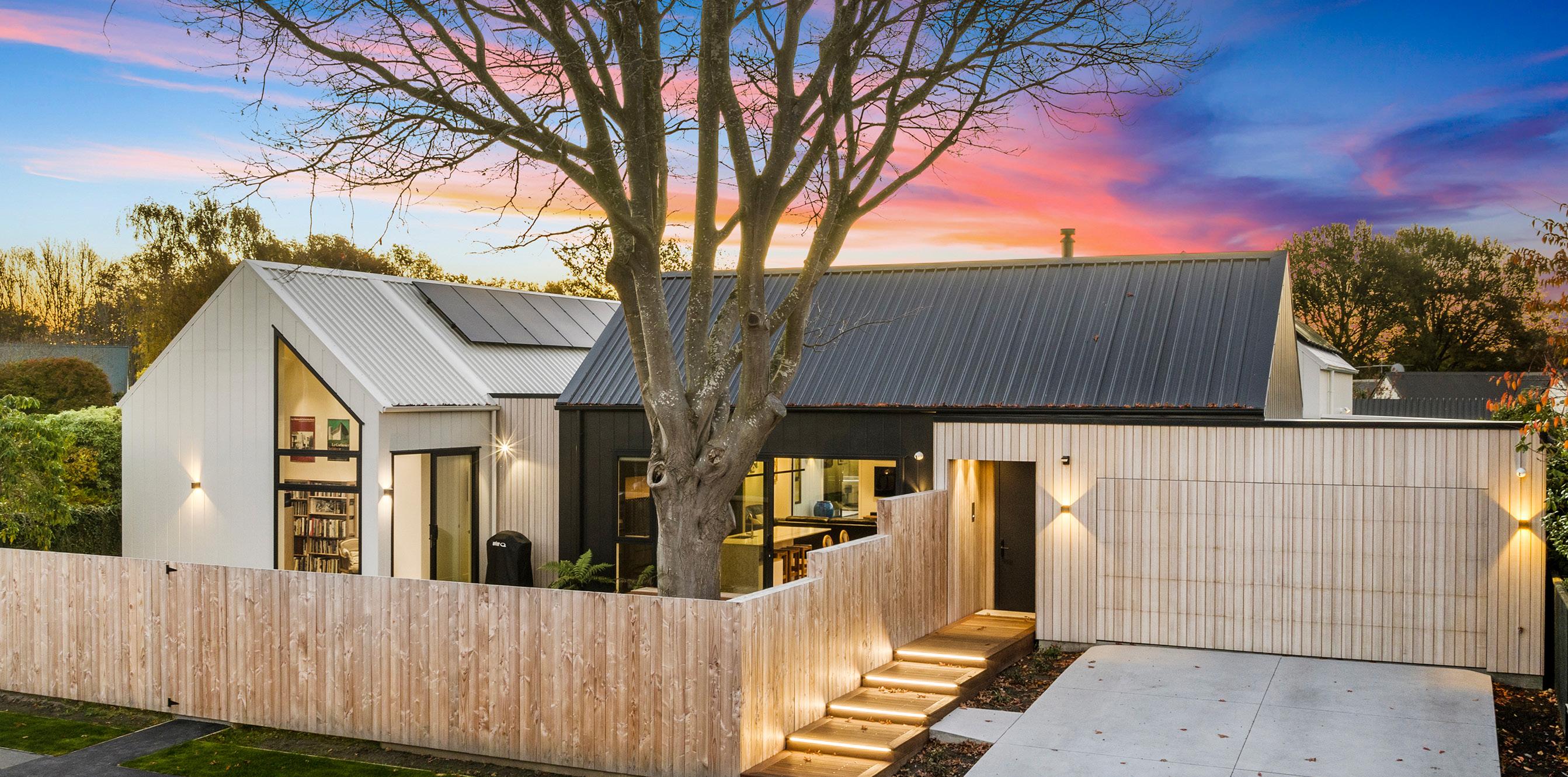
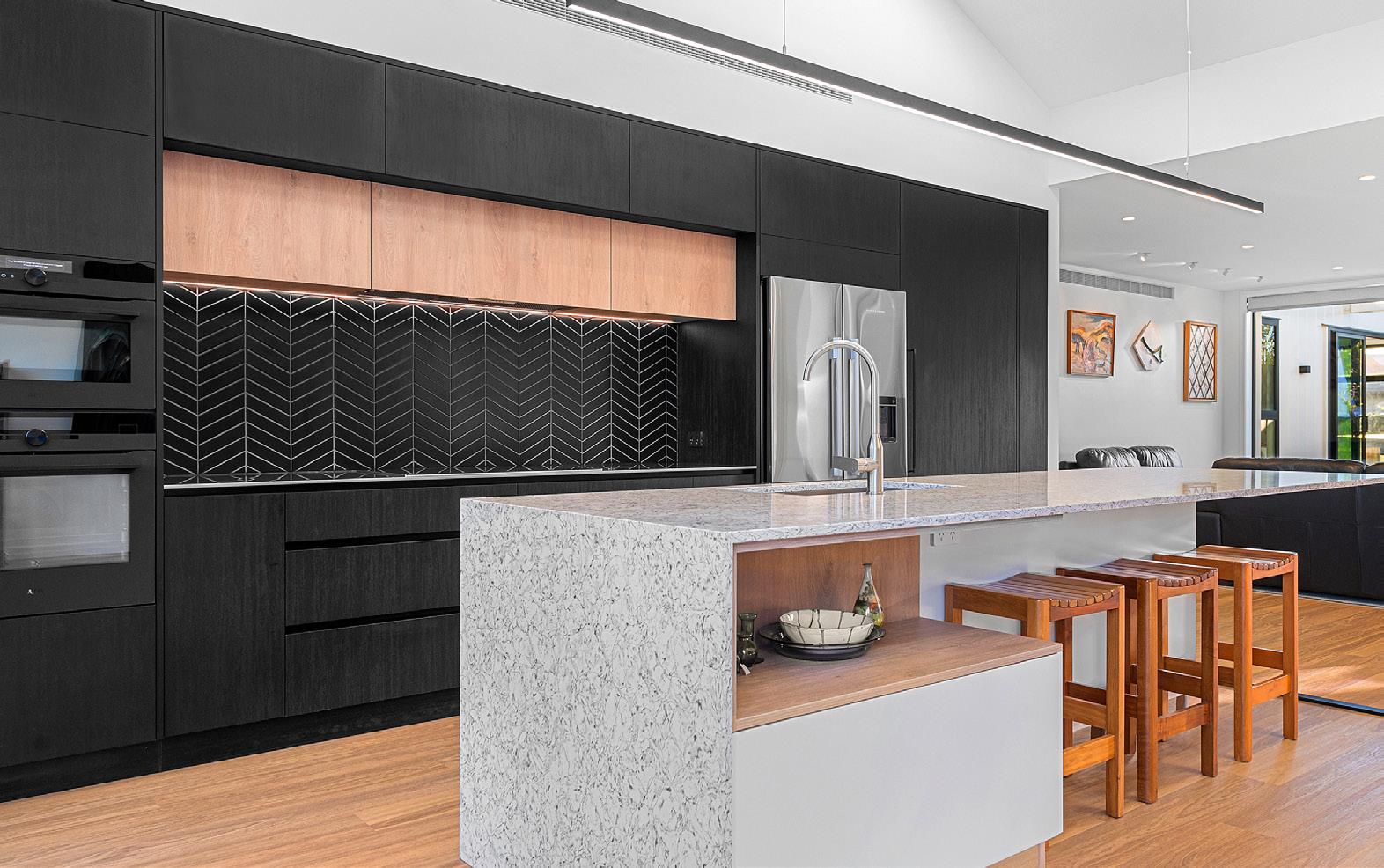

Early design consideration of a large existing oak tree on the street side of this Fendalton home naturally created a series of three defined pavilions with kitchen and dining leading out to a deck shaded by the tree in summer. High fencing keeps this area and the front of the home private, with the house protecting outdoor living to the back.
The timeless aesthetic of two juxtaposed 40-degree pitched perpendicular pavilions provides distinct street appeal, with monochrome
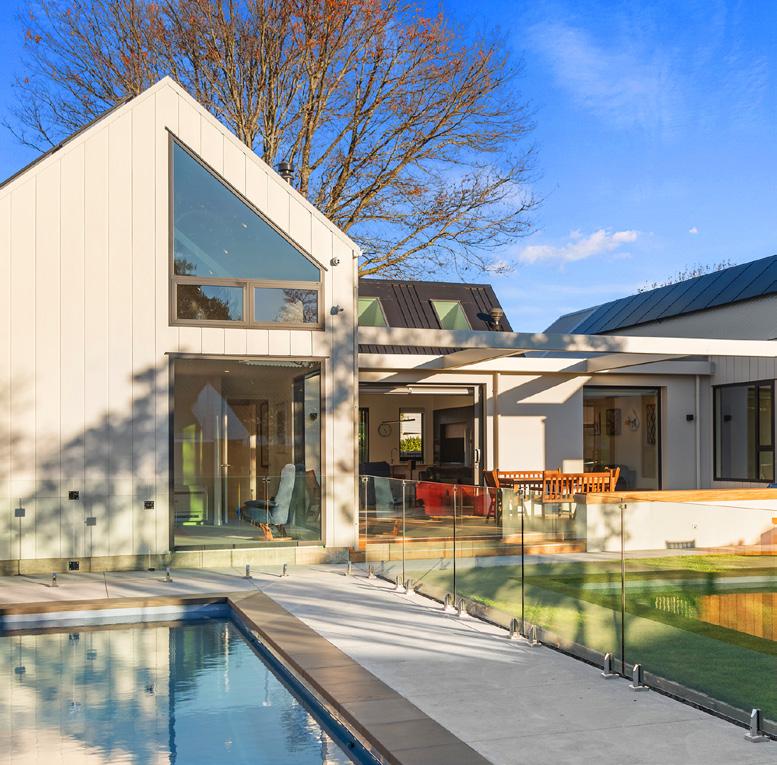
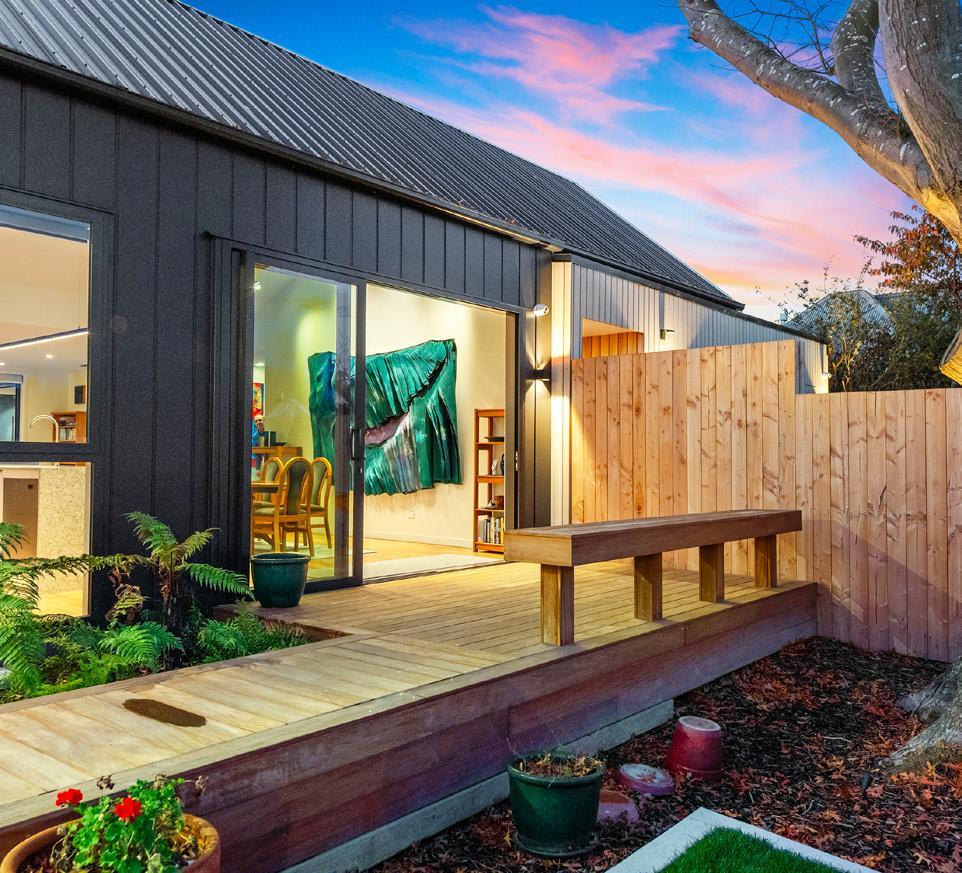
finishes to the vertical linear cladding softened by the Abodo-clad flat-roofed forms that houses the garage and scullery.
The main living area runs north-east through the centre of the home with sleeping quarters distinctly separated by one of the pavilions.
Full-height sliders, lofty ceilings and ample skylights enhance the sense of openness, linking internal spaces to the landscaped garden and swimming pool to the north.
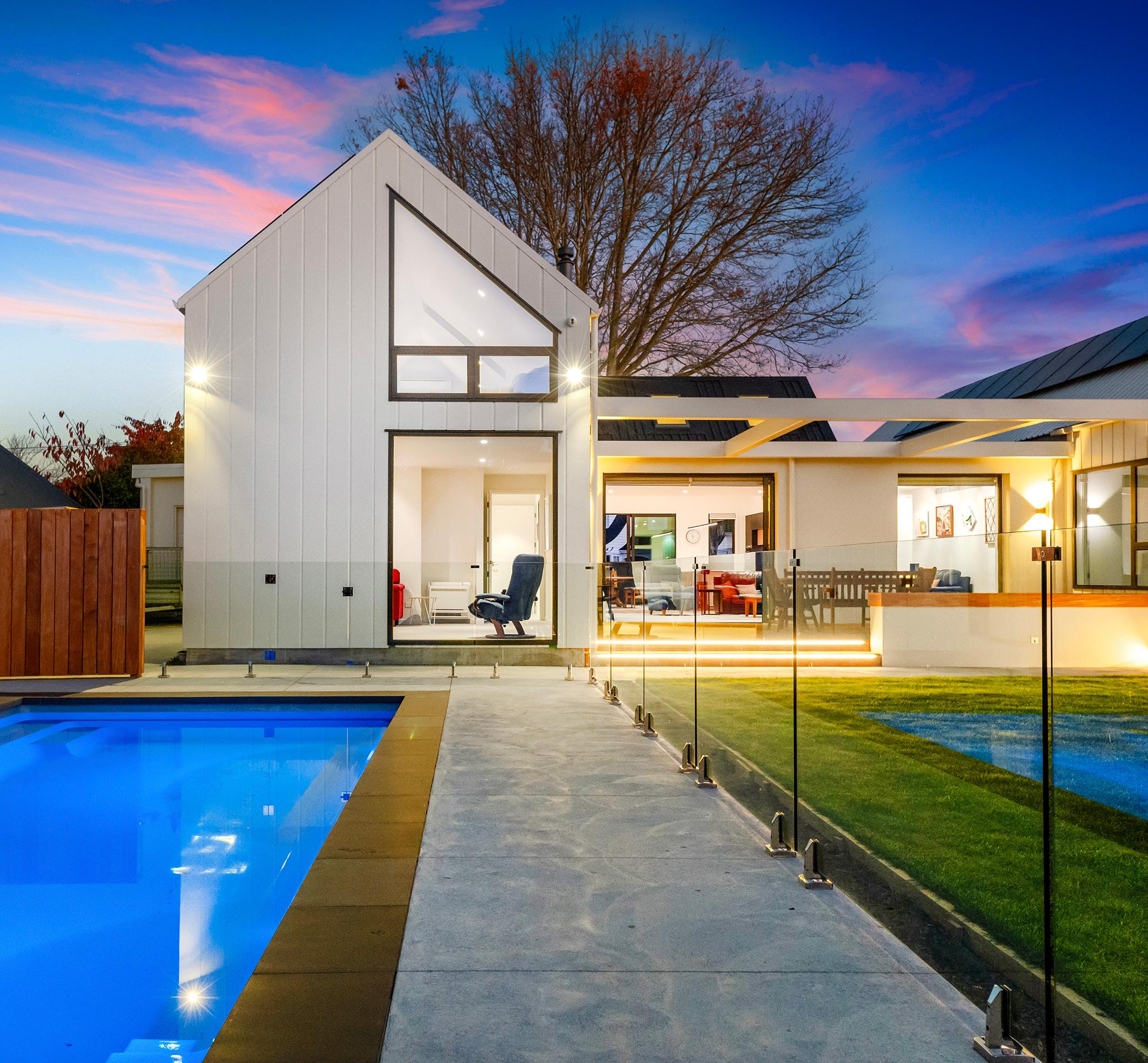
Sited behind the garage, a separate selfcontained third pavilion has a second living area, bathroom and fifth bedroom upstairs in a fullheight loft.
From the smart home hub at the front door through surround-sound speaker wiring and EV charging station, this contemporary homestead in the heritage city of Christchurch is definitely looking to the future.
For more of this house go to houseoftheyear.co.nz


David Reid Homes Canterbury CHRISTCHURCH
M 021 0272 8839
E carl.fordyce@davidreidhomes.co.nz W davidreidhomes.co.nz

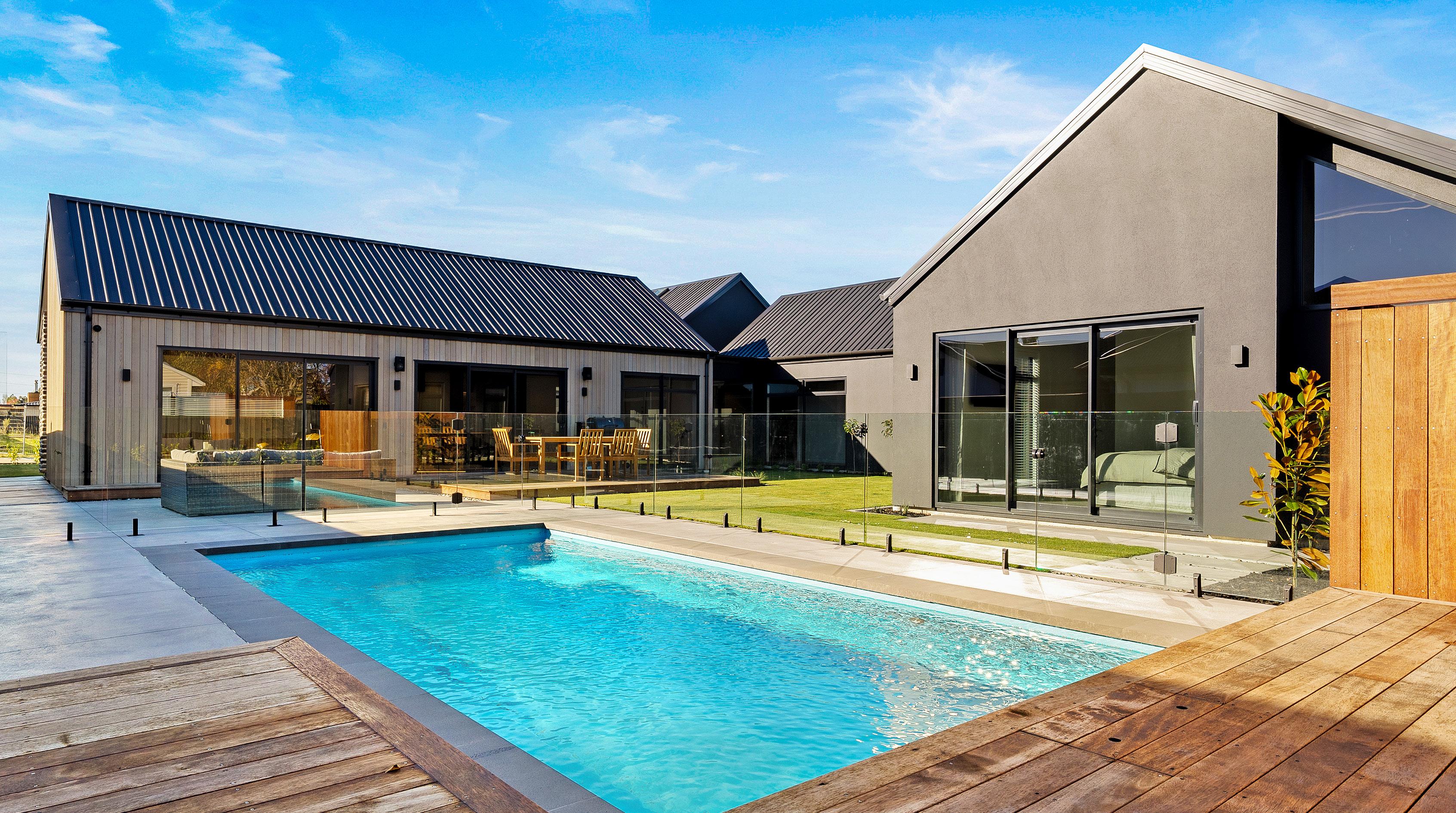
PREBBLETON
It’s fair to say this pool and outdoor entertaining zone sparkles, but it certainly doesn’t shade the rest of the property. Take the gabled forms designed by Threefold Architecture and skilfully clad in schist, cedar and dark plaster. The expertly assembled pavilion forms simply dazzle.
You’ll find gems inside, too. The dining and living spaces, for instance, benefit from a vaulted ceiling. These rooms flank a bespoke kitchen – a chef’s dream come true, think timber fluted cabinetry in black and a concealed pantry door.
Turn left from the entry and the bedroom corridor unfolds, culminating in the main suite, complete with an ensuite and large walk-in-robe. Along the way you’ll find two more bedrooms,
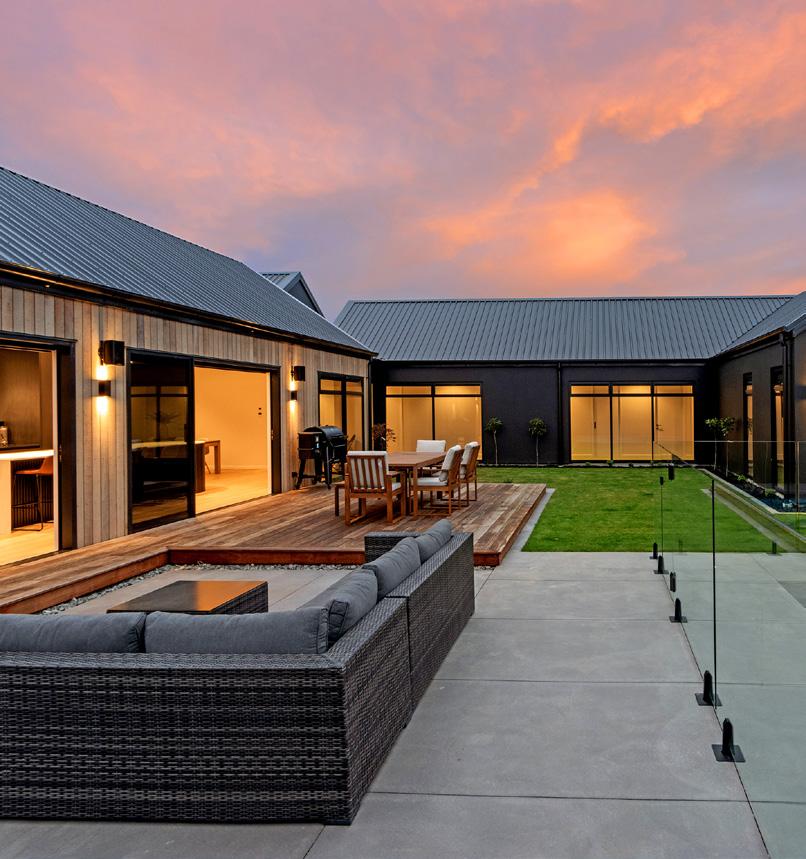

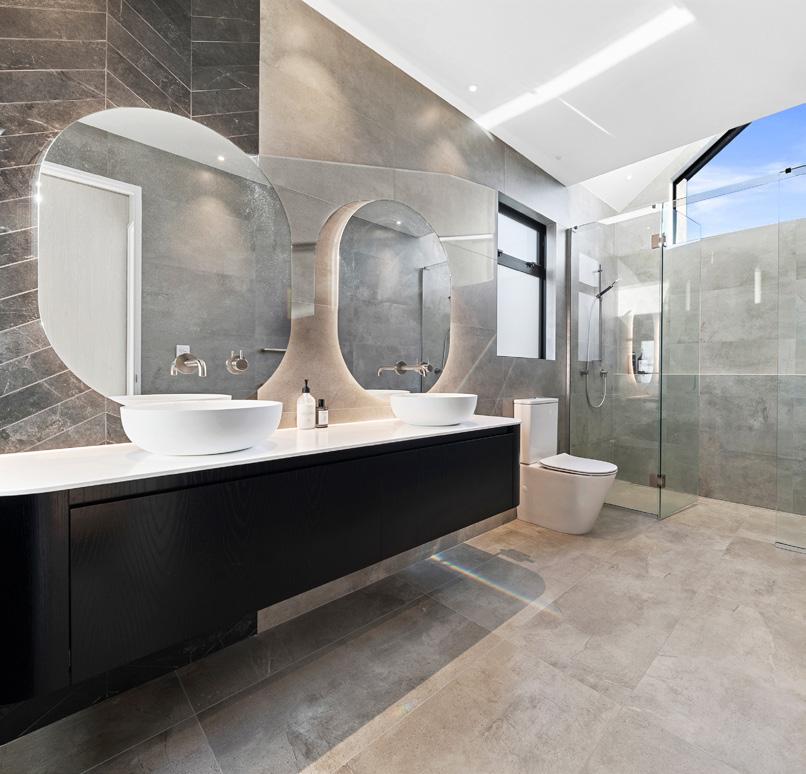
a study, bathroom, powder room and a separate lounge that doubles as a media room.
At the opposite end of the 323sqm house, you’ll find a laundry and a triple garage. Take the carpeted stairs up and you’ll come across a guest bedroom suite in the loft above.
Every room has been beautifully finished, but this home is about more than good looks and attention to detail. It’s also about convenience, comfort and security and has the latest in smart home technology. The PDL Wiser system allows homeowners to control and monitor their lighting, heating, blinds and security from anywhere using a smartphone, tablet or computer.
For more of this house go to houseoftheyear.co.nz
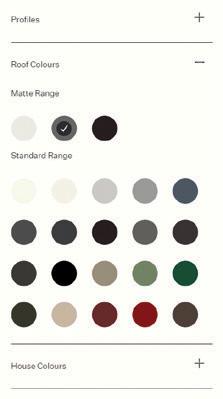
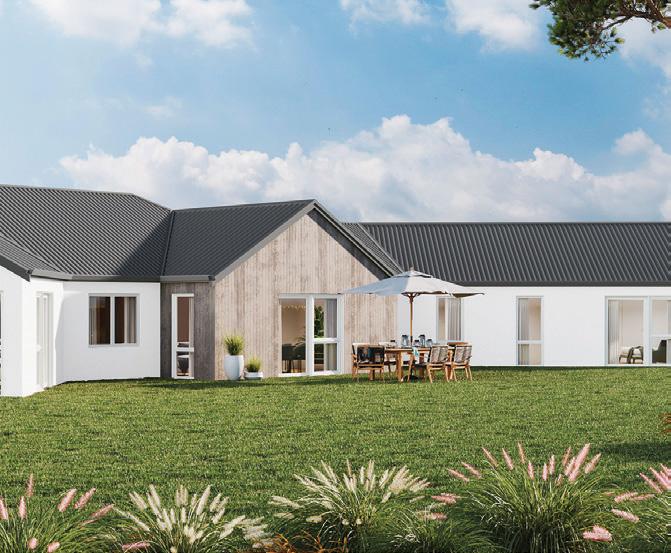
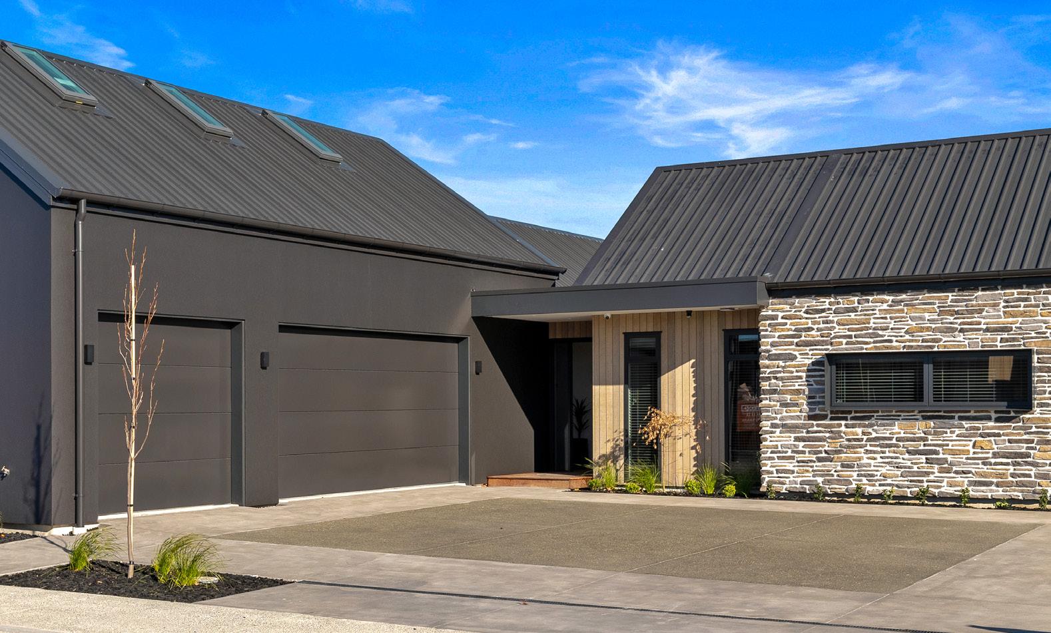
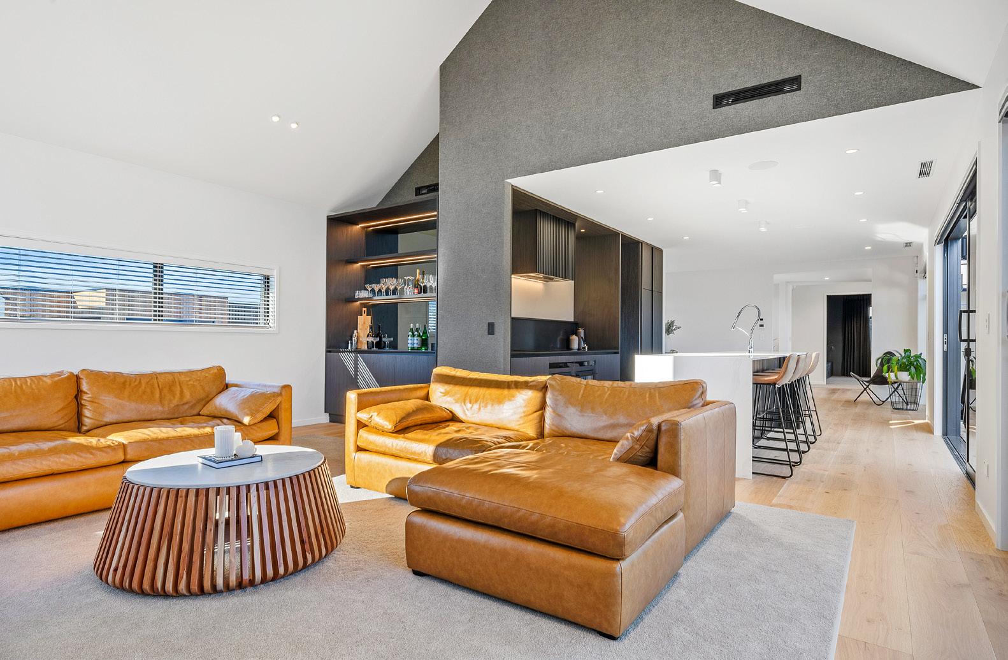



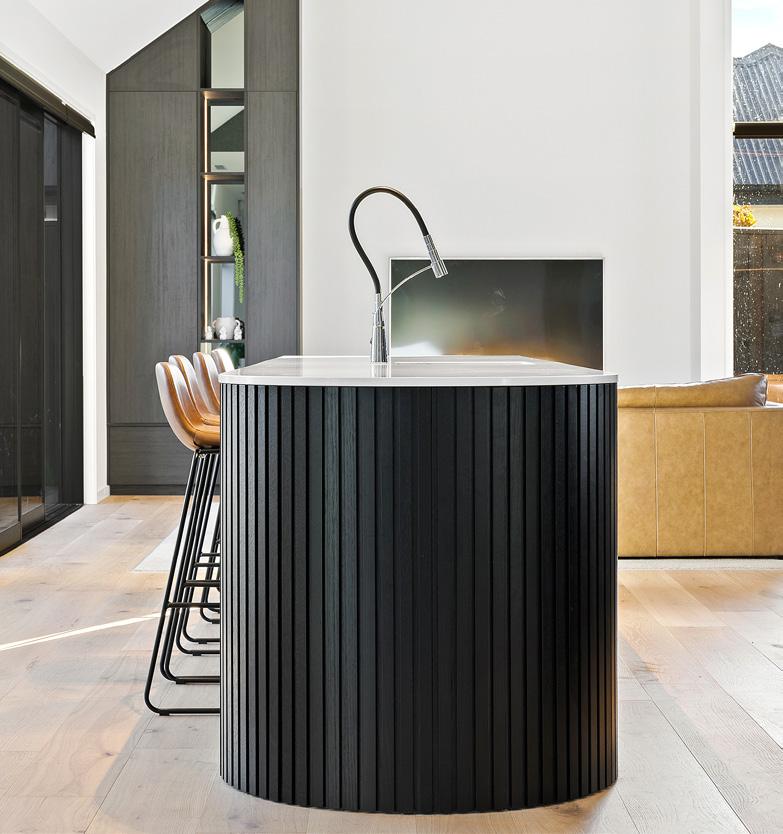

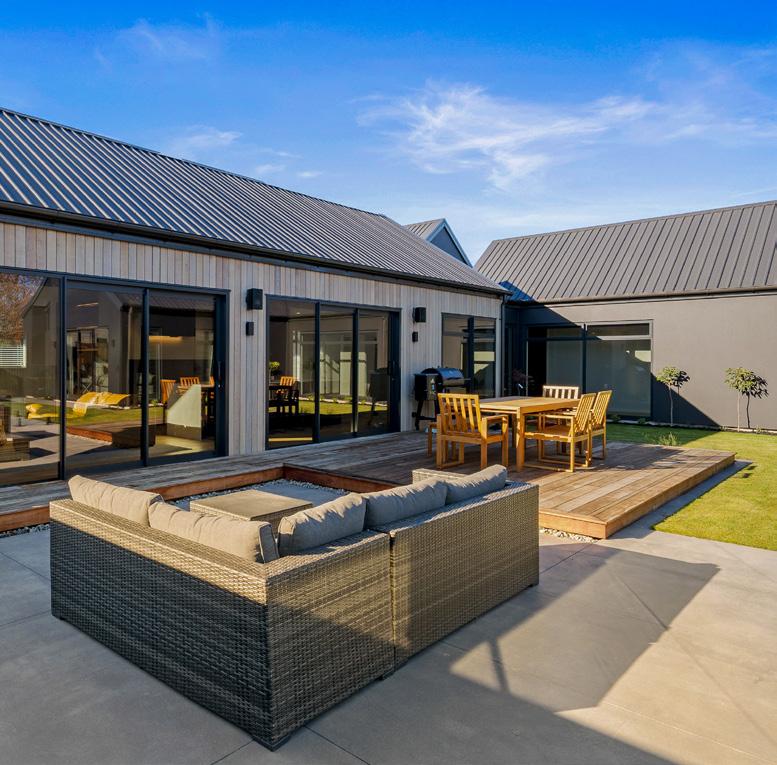
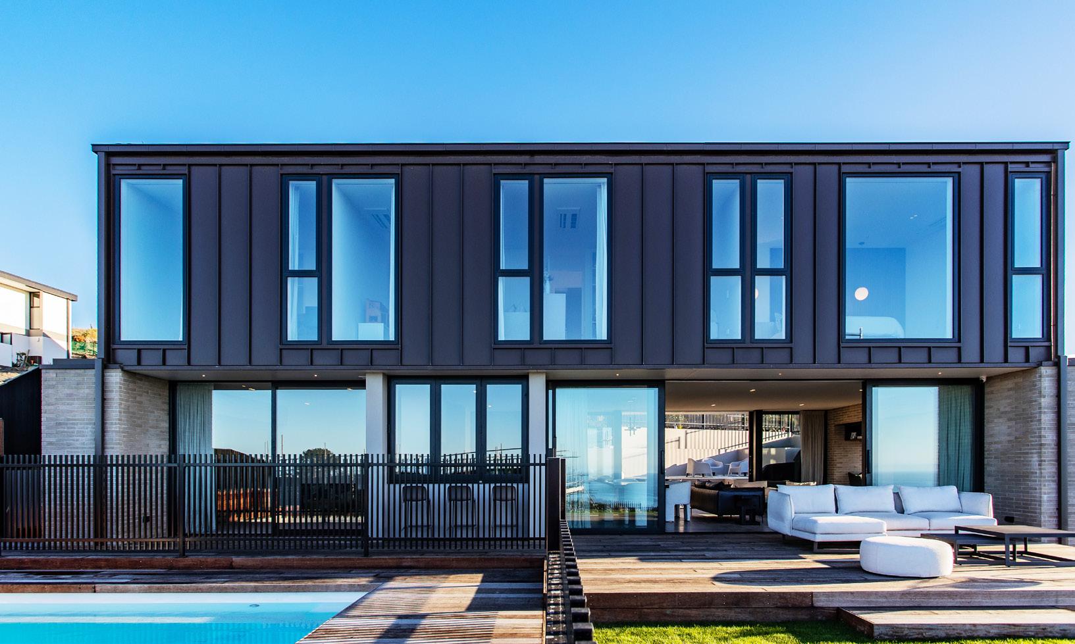
On the site of the former Gethsemane Gardens sits this gleaming L-shaped home bathed in sunshine. Designed with views of the blue Pacific in mind, this 282sqm four-bedroom home is elevated at the top of Clifton Hill.
With the garage tucked into the rear, the main living spaces and bedrooms invite in the northern sunlight, overlooking Sumner and beyond.
Folded metal vertical-seam cladding, custom clay bricks and a strong, angular form give the



home a unique personality and identity. Arranged in a line, the living spaces occupy the ground floor, enabling easy access to the sea-facing deck and in-ground pool. On the other side, sliding doors open to a private terrace, sheltered from the wind and drenched in all-day sun. An entertainer’s dream!
With the exception of the principal suite, all bedrooms are of the same size, having the same storage and window arrangements. All bathrooms are fully tiled.
Ticking off both the practical and aesthetic components, this home boasts feature timber and brick, designer lights and a sublime decor.
Sea views from all parts of the home are an added bonus.
For more of this house go to houseoftheyear.co.nz
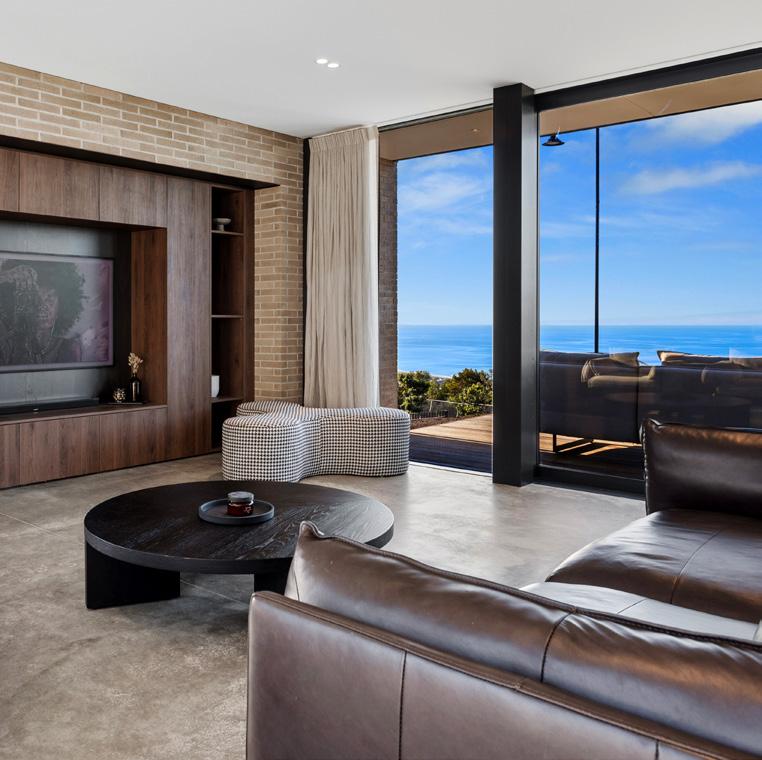
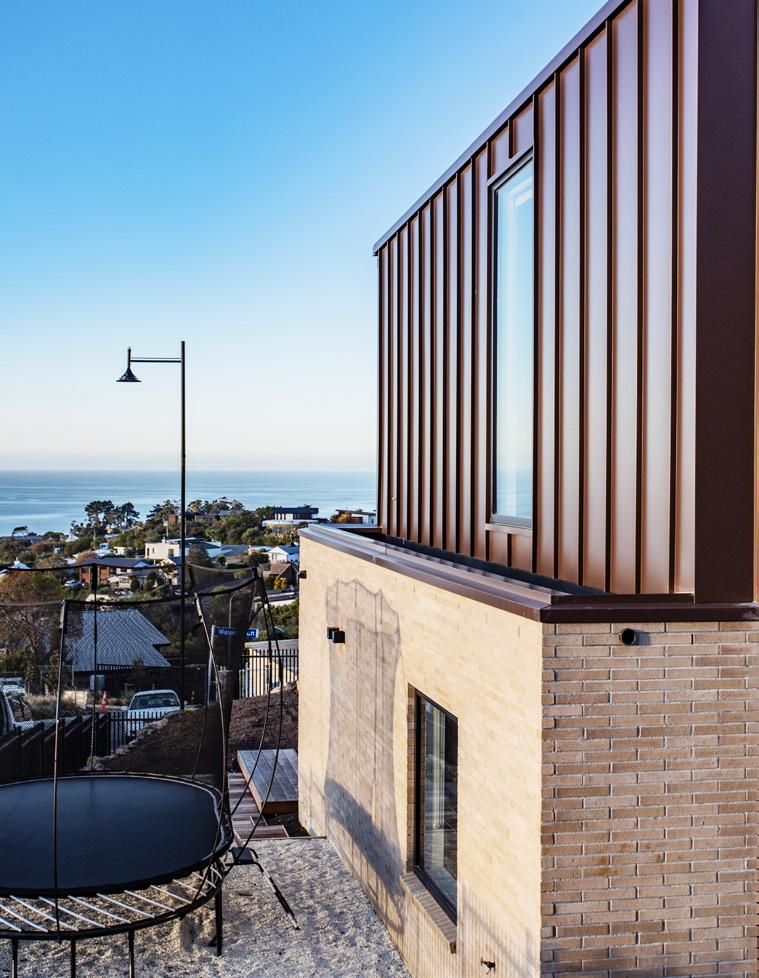

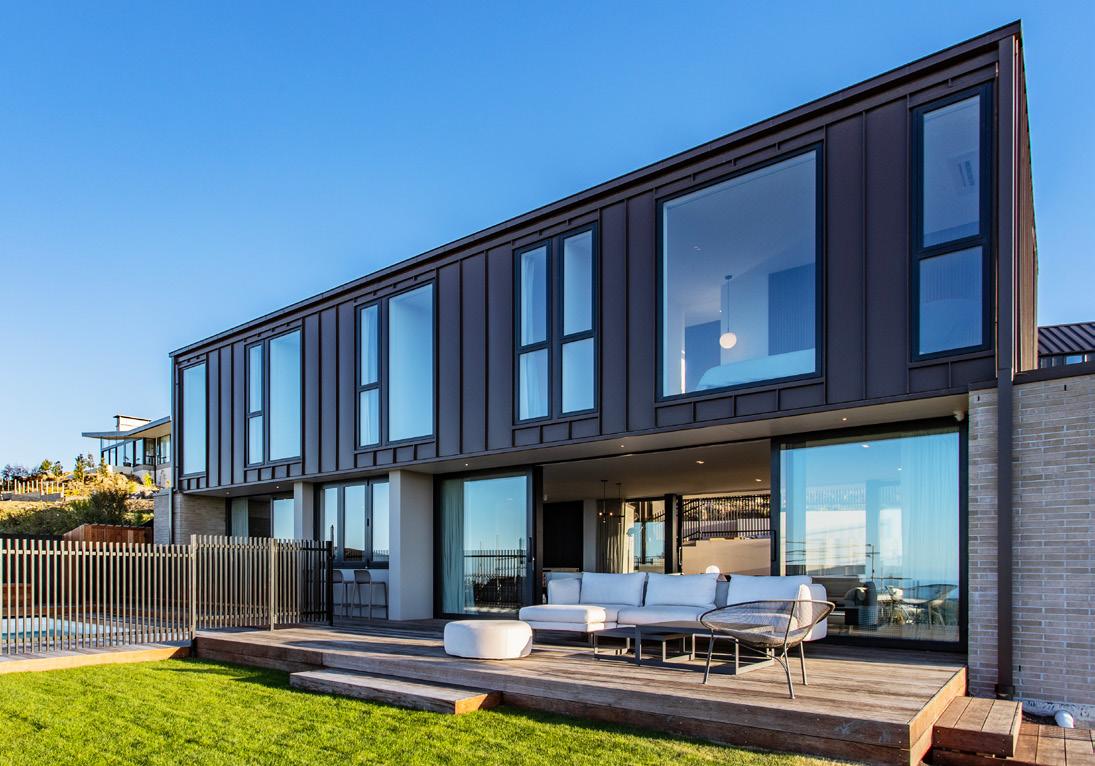

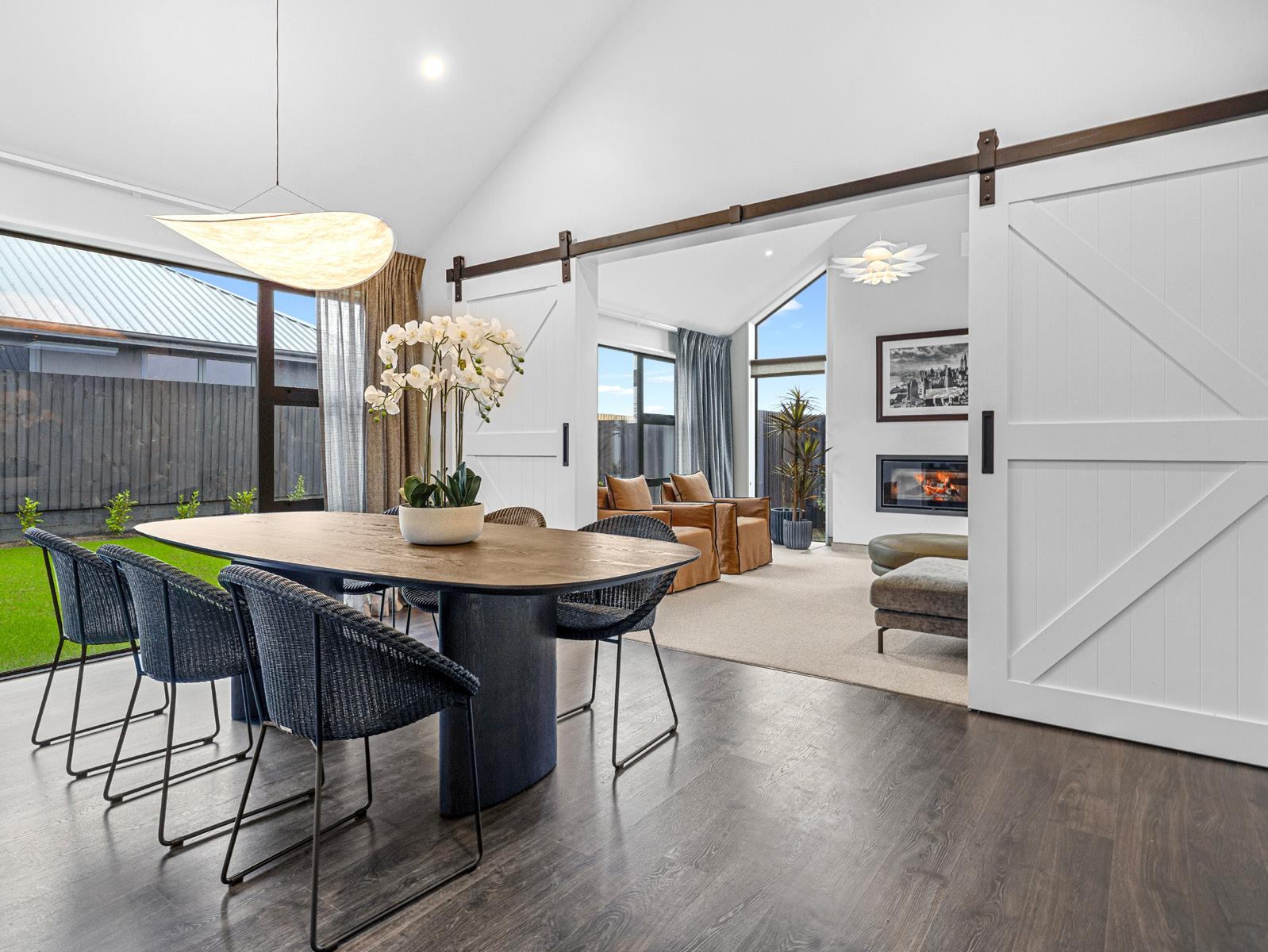
There’s an elegance that feels timeless in this double gable-roofed home clad in a captivating blend of light cedar and dark plaster.
Cathedral ceilings greet you as you step inside the spacious kitchen which flows to the dining and living areas, with sliding doors out to a soaring portico over alfresco living.
The Trends kitchen, in sleek grey and white tones, is an entertainer and cook’s delight with separate bar area, large pantry and an even

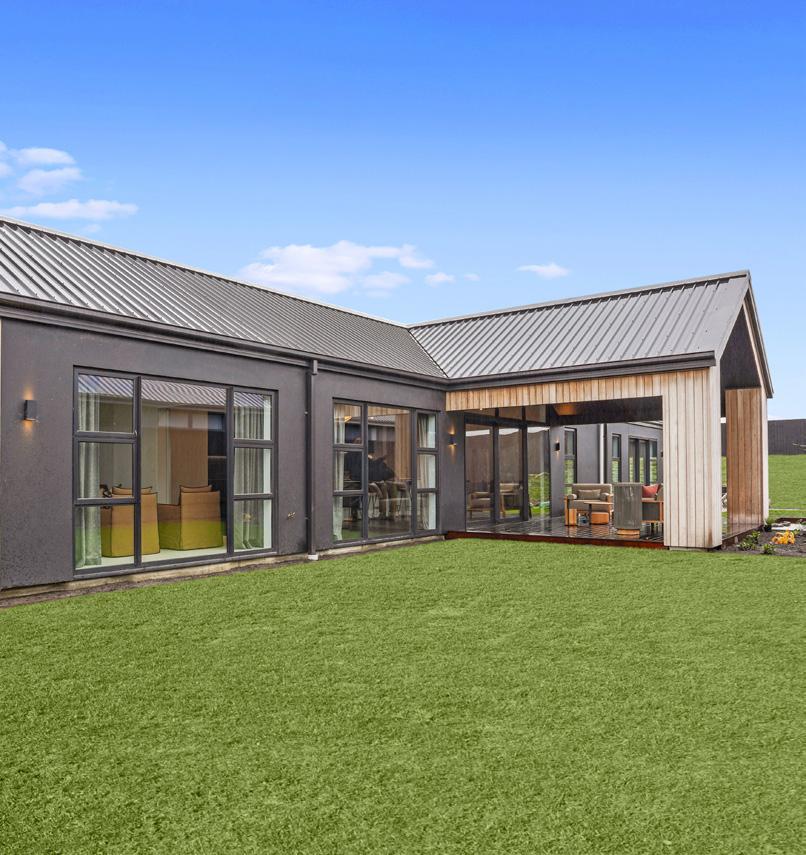
larger storecupboard. Skylights bathe the island bench in natural light making it a favourite spot to hang out.
Barn-style doors add interest and slide across to reveal a more formal lounge with clerestory windows, sliders out to the garden and a cosy wood fire. A third sitting room is located in the bedroom zone to keep the TV watching well away from the throng.
Three bedrooms share a bathroom and there’s a convenient separate toilet. You’ll find the main suite down its own hallway with walk-through wardrobe and luxurious ensuite with bath in front of a large picture window that looks out to the private backyard.
Add the relaxed and sophisticated ambience to the timeless elegance of this home and you have extraordinary family living in Lincoln’s beautiful Te Whariki subdivision.
For more of this house go to houseoftheyear.co.nz
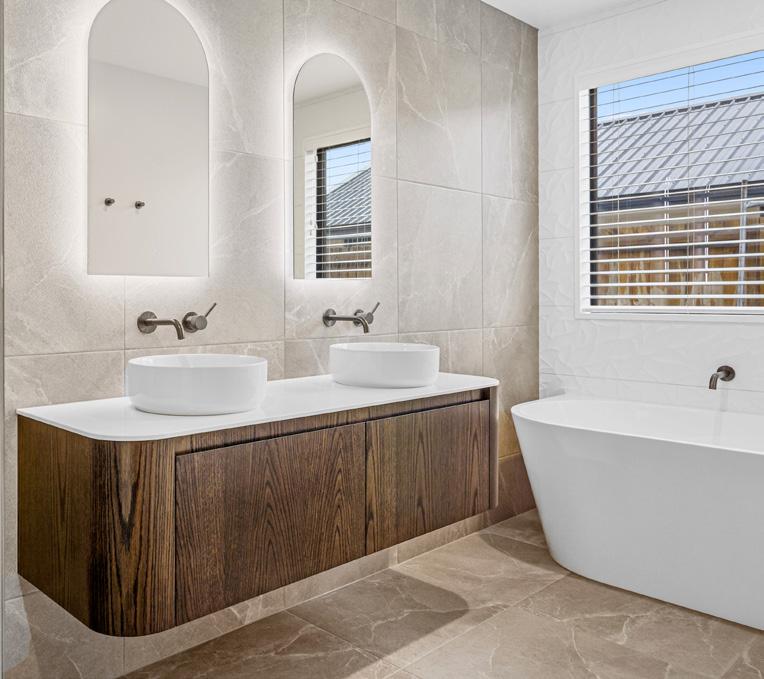
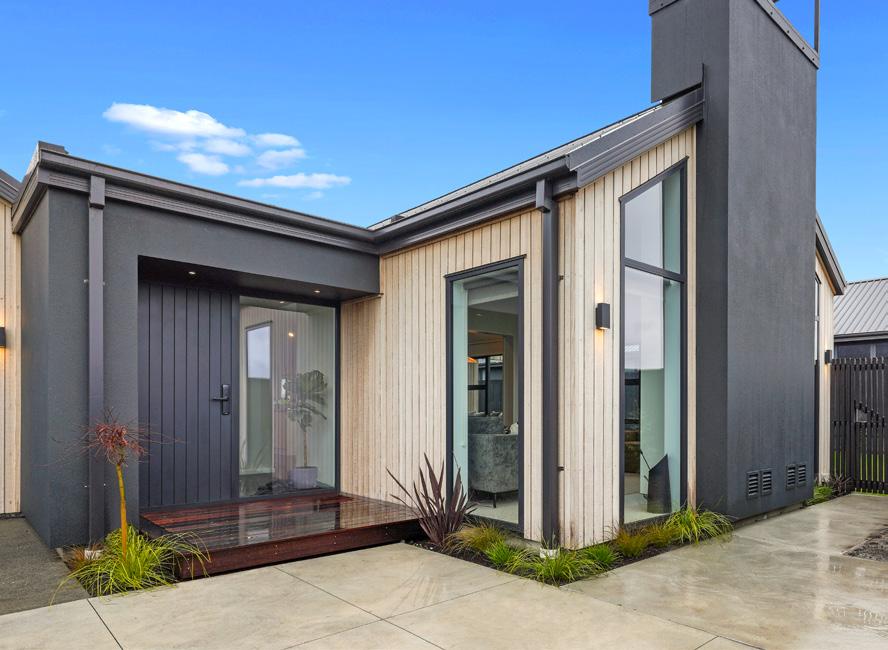

ORANGE HOMES
CANTERBURY
T 03 343 3955 • E enquiries@orangehomes.co.nz W orangehomes.co.nz
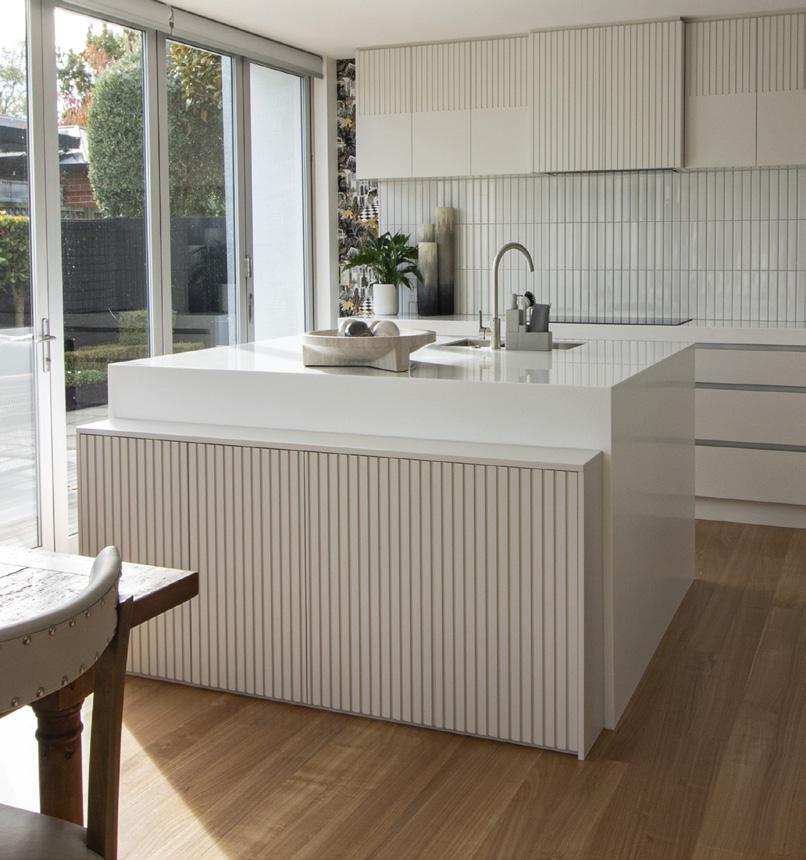
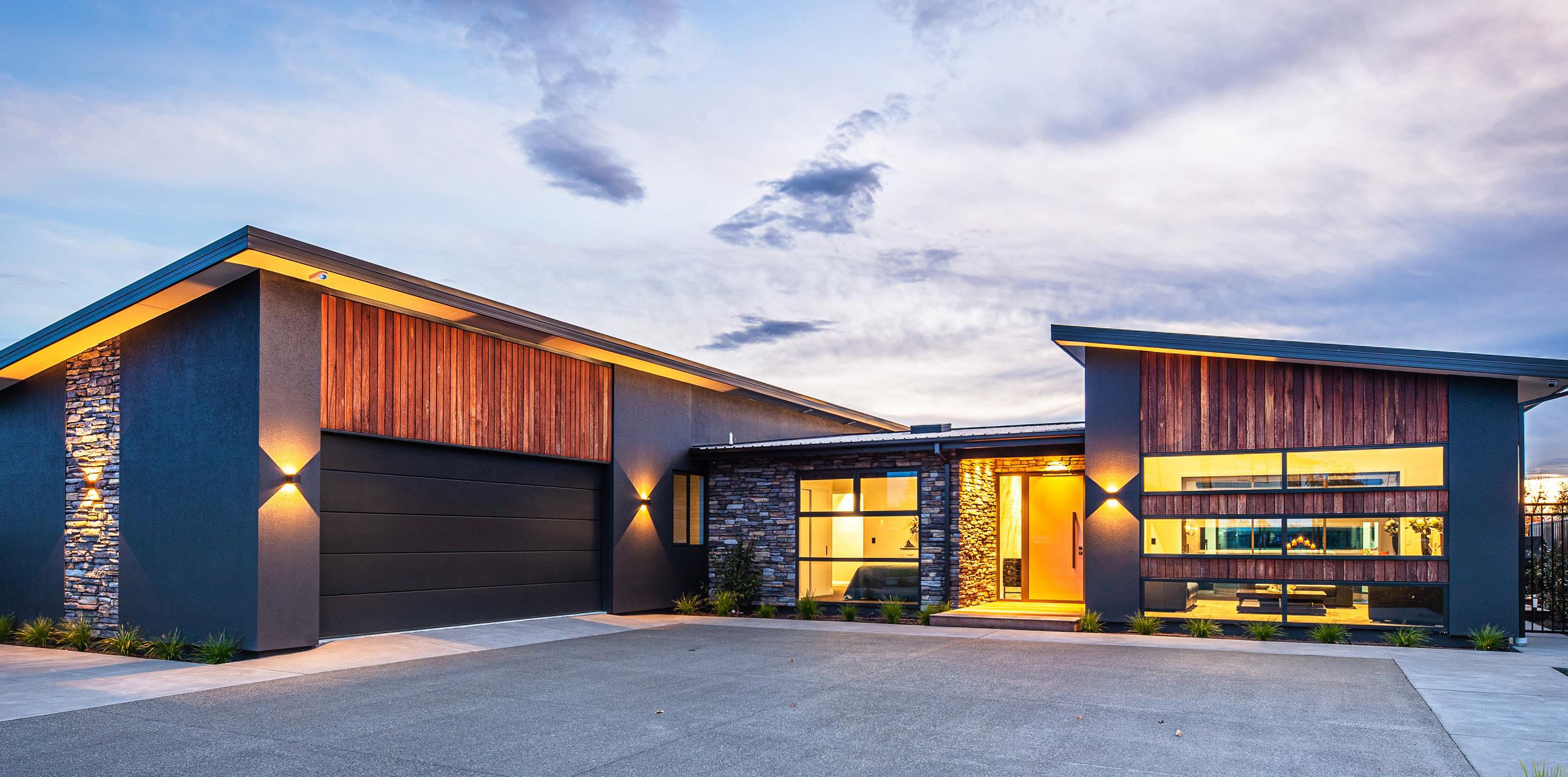
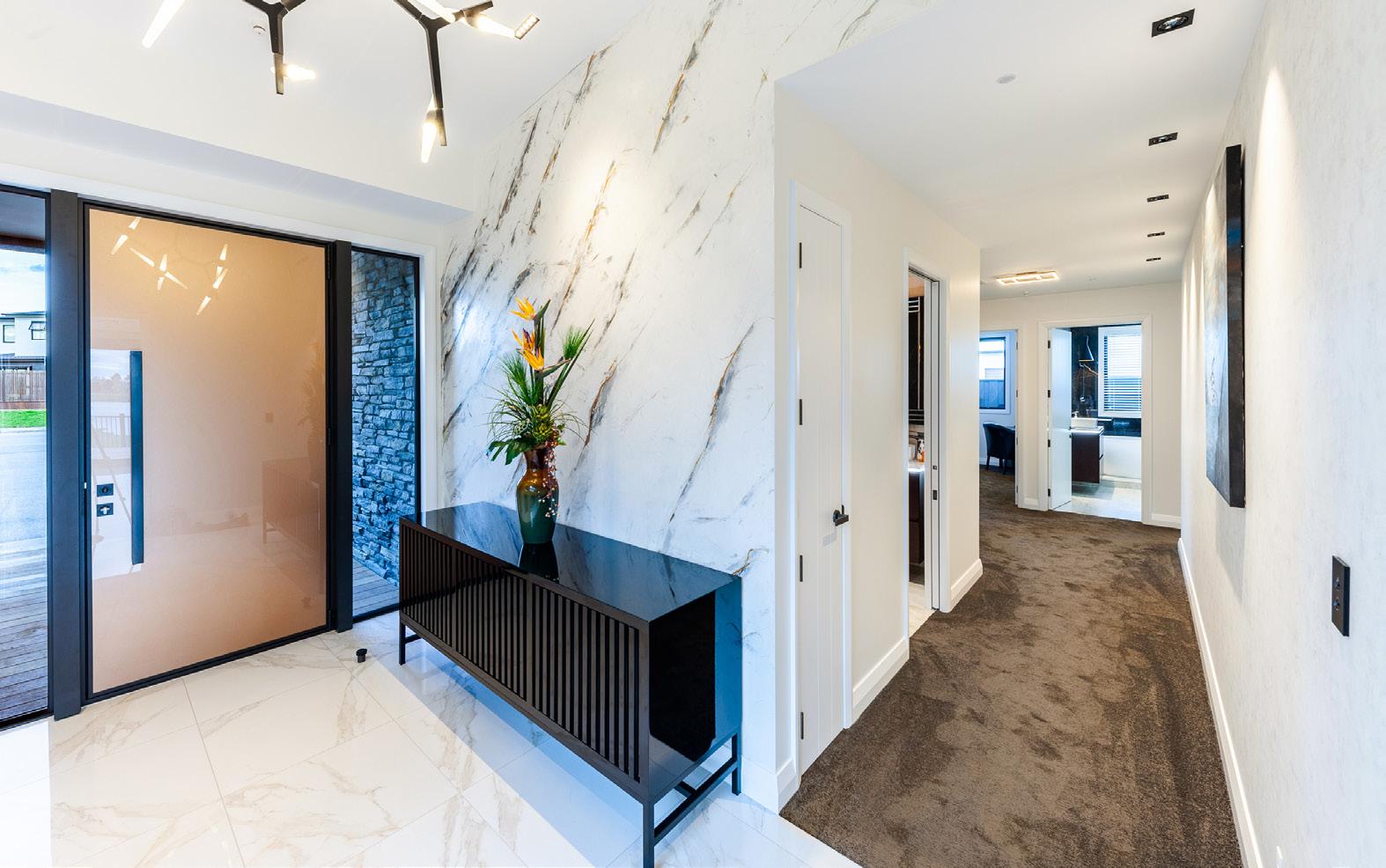
Stone veneer, LMA timber cladding and horizontal feature windows make for a stunning first impression of this home which makes maximises its spectacular 180-degree views of Pegasus Lake and close proximity to the beach. Its bold design elevates the streetscape as much as it does the lifestyle of its occupants, with a layout that works like a charm. On arrival, elegant marbled tiling runs through the entrance to the kitchen and dining area. The designer
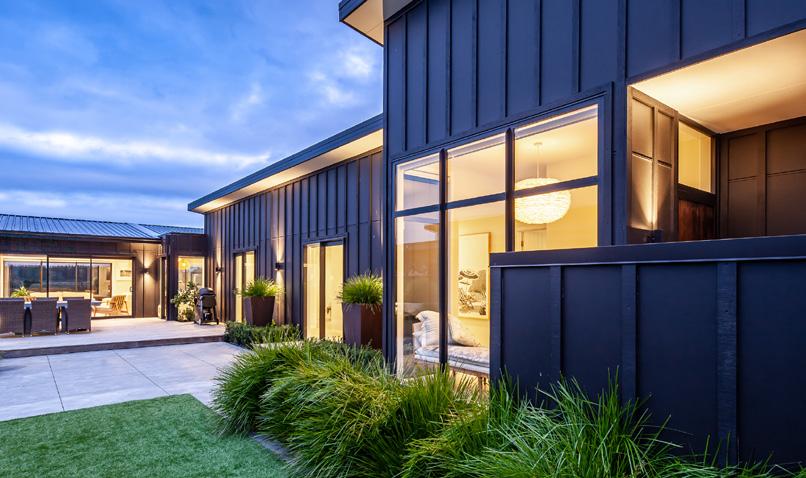

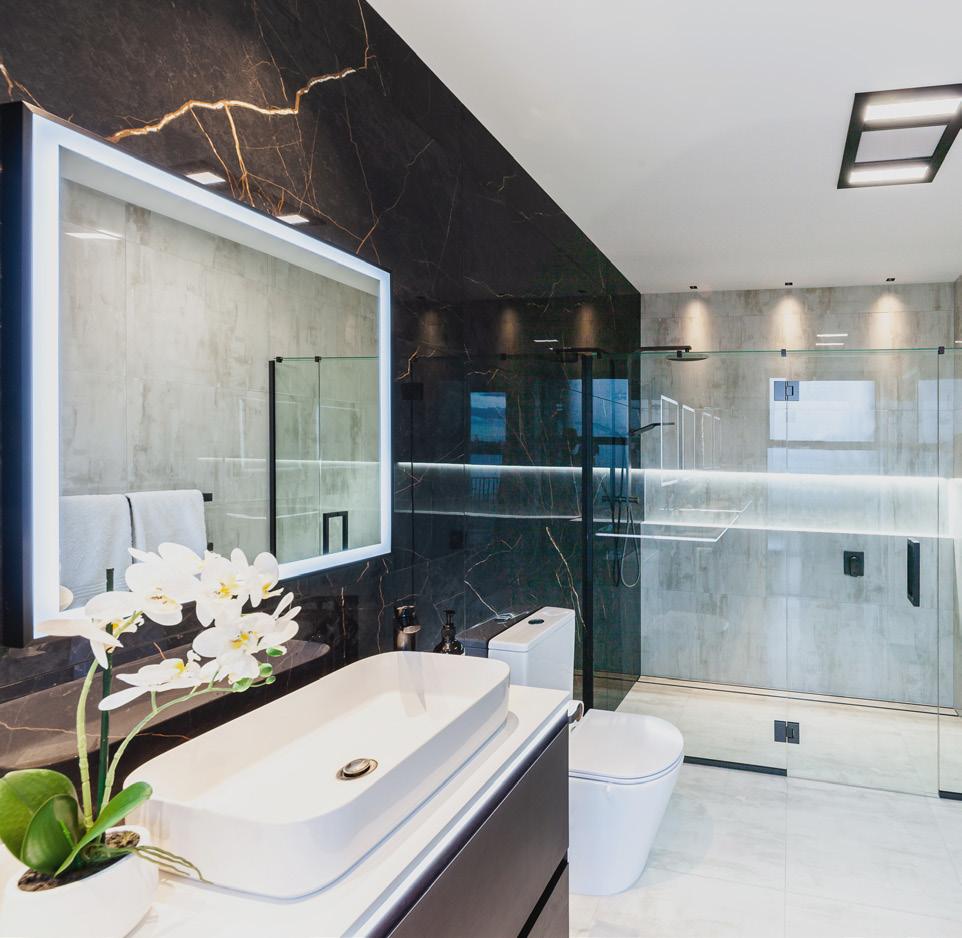
Millbrook kitchen is a showstopper with sleek black accents, integrated appliances, porcelain benchtops and a butler’s pantry with cavity sliders, making for mess free entertaining. Two spacious living rooms flow through to an outdoor alfresco area protected by the louvred roof. Into the powder room, the vaulted ceiling has an opening skylight which drenches the room with natural light. The grandly proportioned master suite boasts a light filled ensuite thanks to a large,

• Quality crafted kitchens
• New builds and renovations
• In-house designers
• Locally owned and operated
We are proud to have designed and supplied a new kitchen to this
by Trendsetter Homes.
Rangiora Showroom open Monday to Friday 8am - 5pm, or by appointment.
a mastercraft kitchens licensee
03 313 5764 | email info@mbkl.nz millbrookkitchens.co.nz | mastercraft.co.nz
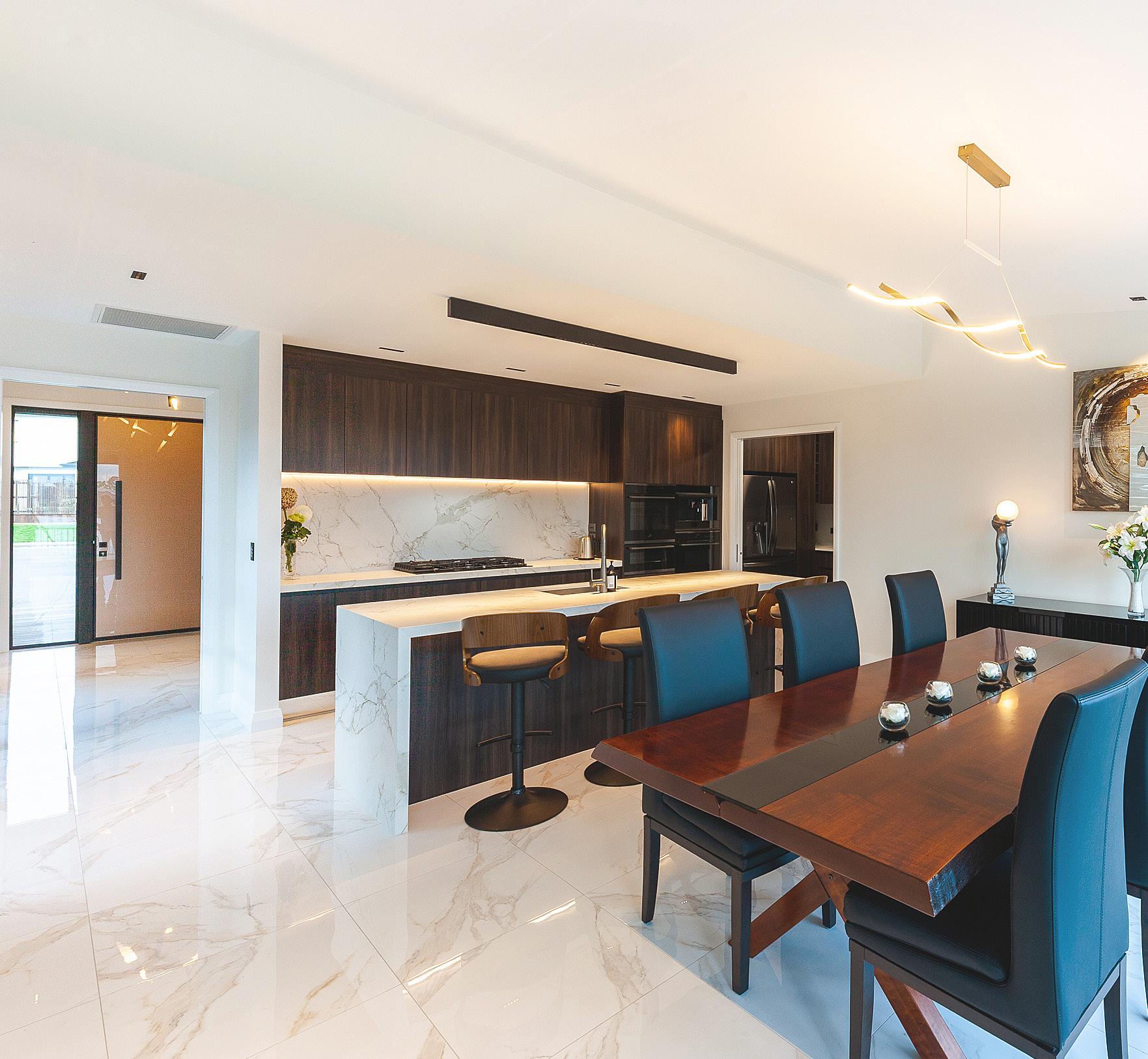
frosted window, while generous sliding stacker doors open to the western decking with astonishing views of the lake. Two additional bedrooms are serviced by a contemporary bathroom, and there is a multitude of storage options in the laundry, oversized garage and storeroom. Breathtaking for its individuality, this single storey 300sqm is an achievement that teams modern luxury with functionality. For more of this house go to houseoftheyear.co.nz

Trendsetter Homes Christchurch CANTERBURY
T 03 920 1001 • E info@trendsetterhomes.co.nz W trendsetterhomes.co.nz
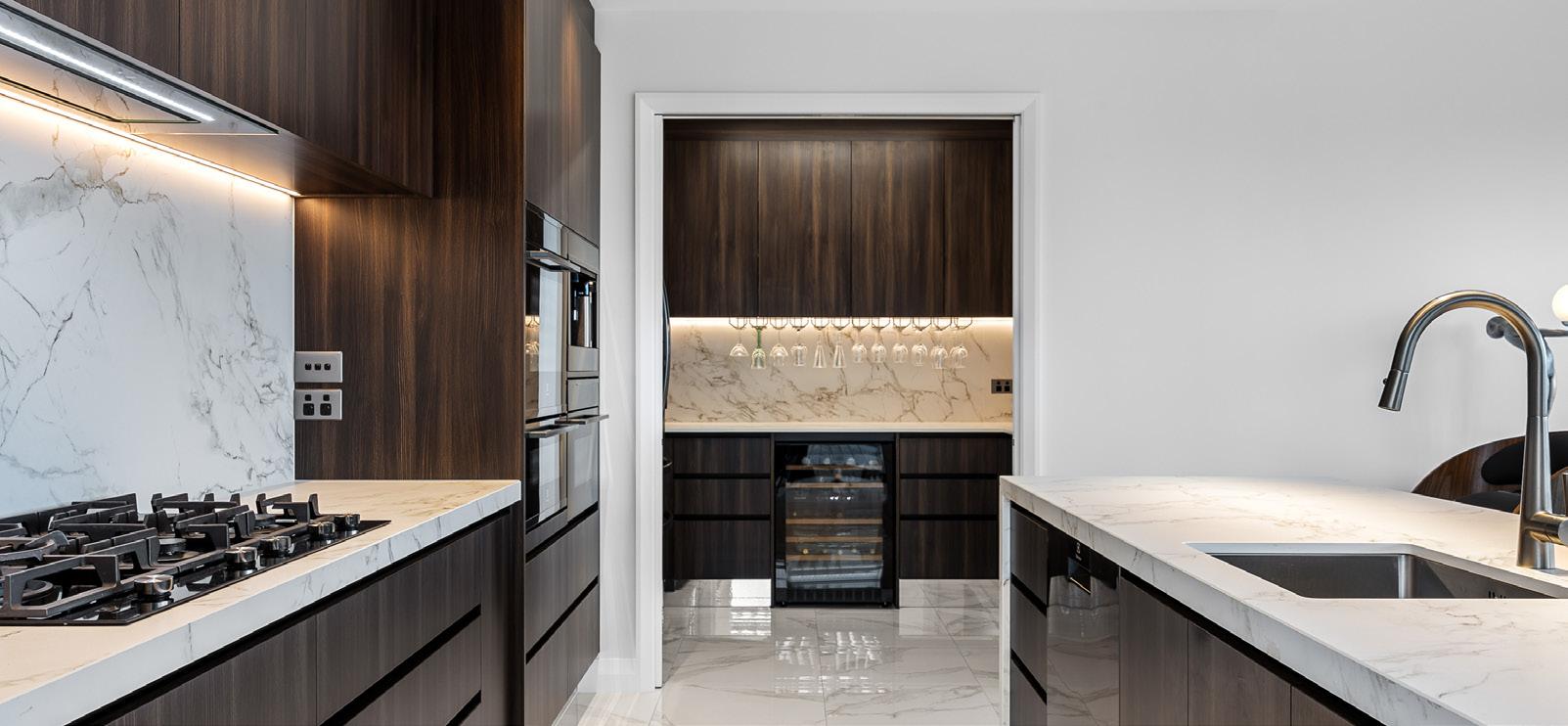
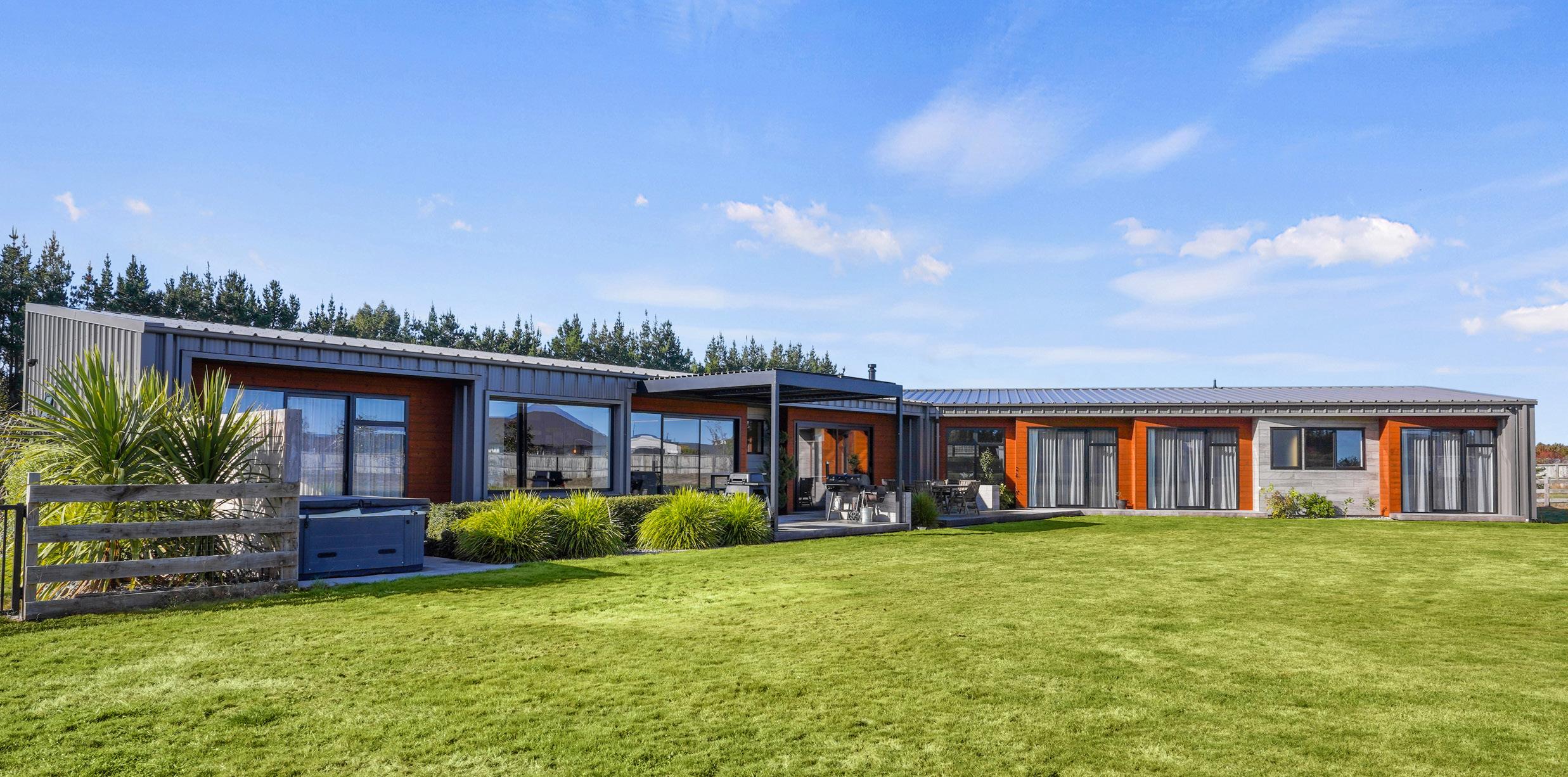
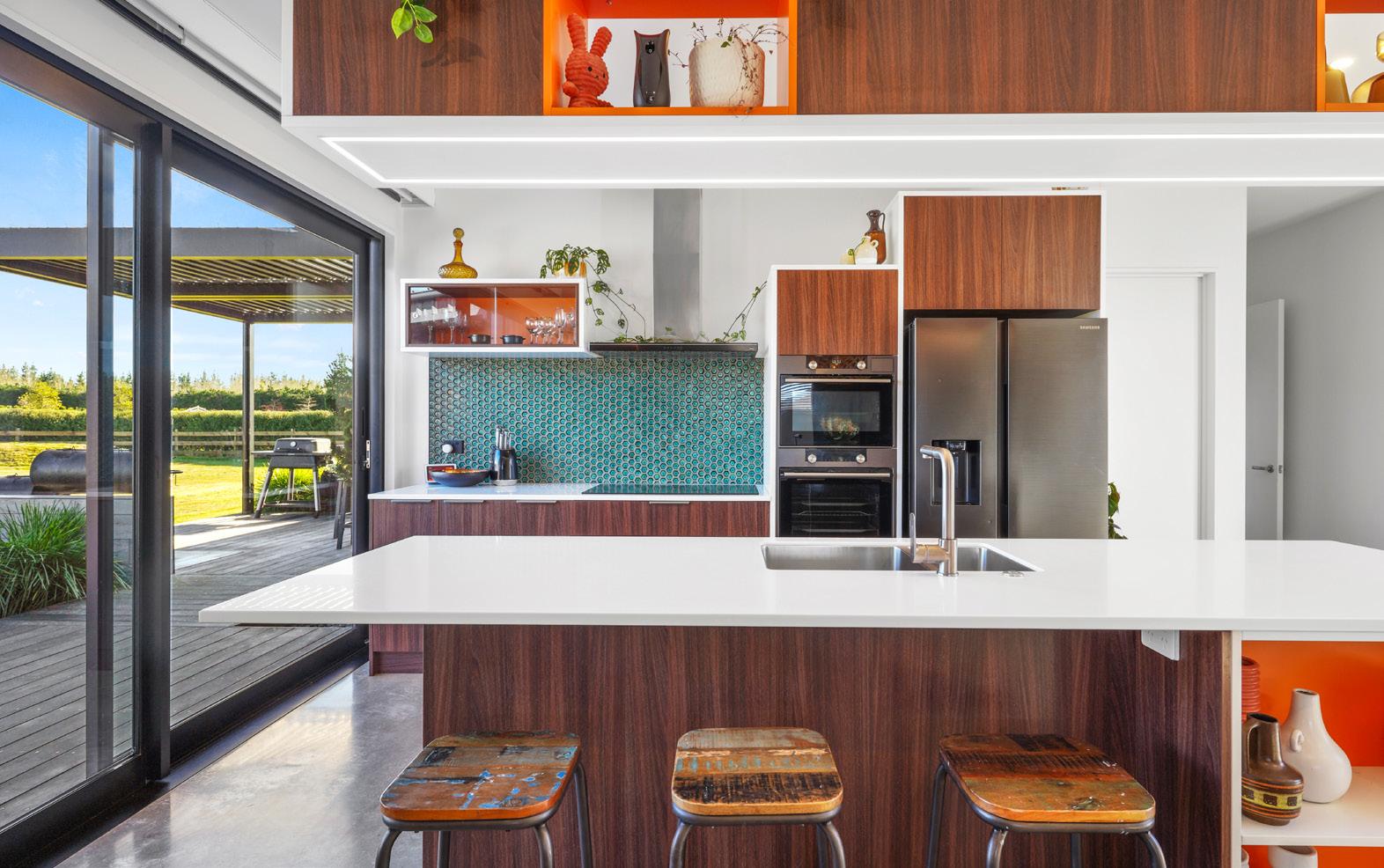
After feeling cooped up in their previous home, the ethos for this new one was space and freedom for a family of different ages to play.
Knowing what they wanted, the owners took the design reins and set out to build a modern home with a touch of the 1960s along the way.
The main suite is positioned away from the main living hub behind a secret door in the party zone that has three dedicated areas for sitting, TV watching, playing pool and darts.
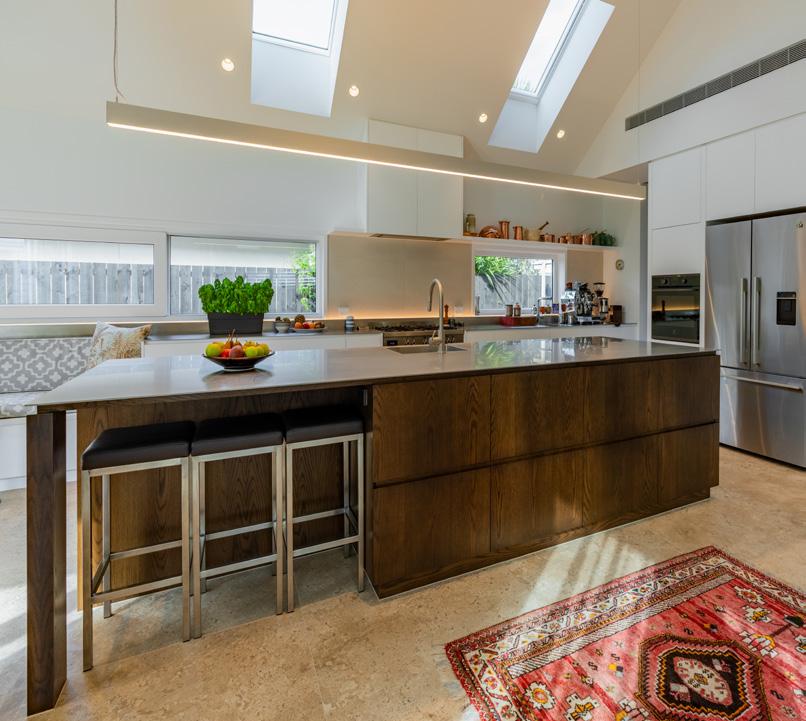
The ethos for this new home was space and freedom for a family of different ages to play.
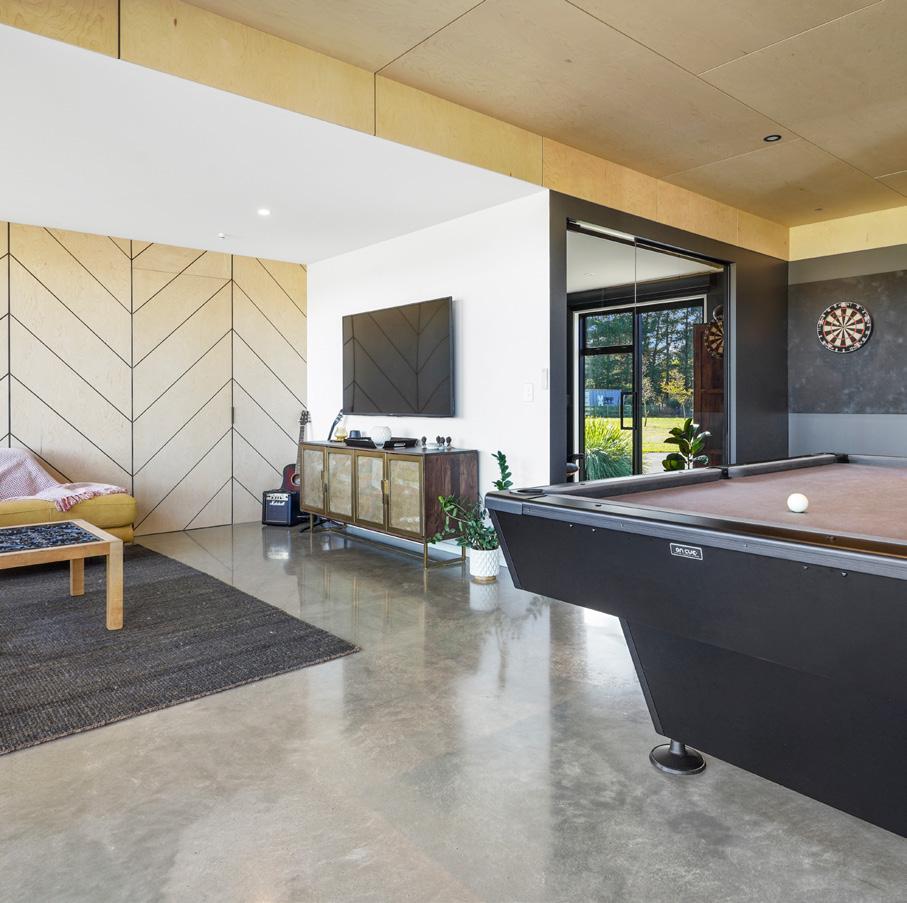
Meanwhile, another secret door opens to the kitchen pantry so that food and drinks can flow to and from the kitchen with ease while entertaining.
The kitchen is where the throwback to the 60s seriously takes shape with open kitchen units holding plants and feature display items. Timber with orange highlights and aqua tiling on the splashback adds to the ‘yeah baby’ vibe.
A well-placed slider opens the kitchen to outdoor living that runs along the party zone to

Proud to support the team at JD Homes
• Scaffolding • Propping
• Mobile Scaffolds
• Shrinkwrapping • Swinging Stages
• Material Hoists • Rubbish Shutes
• Free Quotes
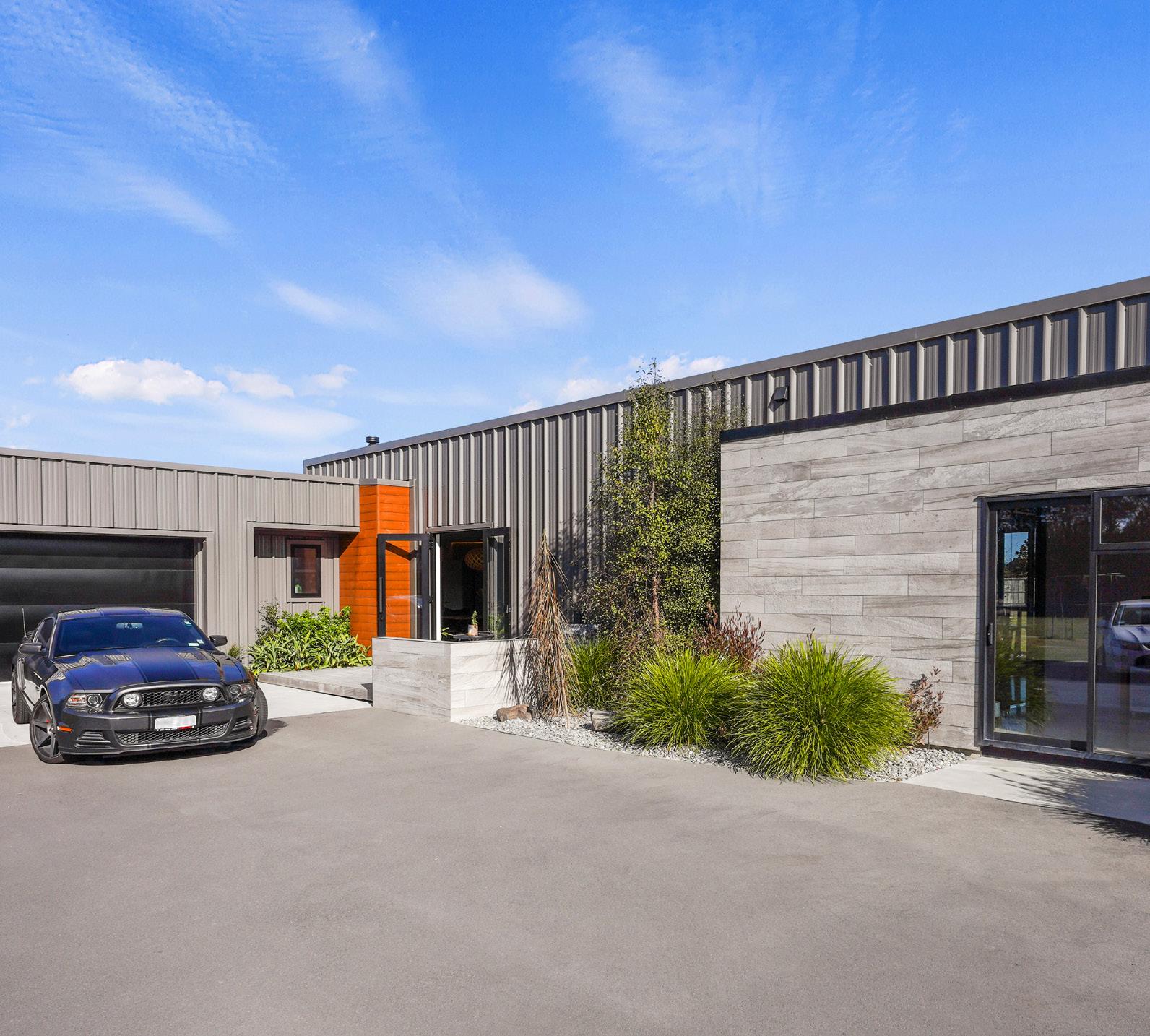
the main bedroom.
Central living lies in the crank of the house with a long hallway at its rear which leads to the area dedicated to the children.
This part of the house is made up of a bathroom and three bedrooms, one of which is set aside to be used as a gaming room.
The result? Plenty of space for the children to play away from Mum and Dad. For more of this house go to houseoftheyear.co.nz
JD Homes
CANTERBURY
M 021 701 265 • E jesse@jdhomes.co.nz W jdhomes.co.nz

We offer a wide range of Earthwool Glasswool plus acoustic sound absorbing insulation
P 0800 434 600
M 027 655 3064
Over 40 years experience 100% Canterbury owned www.elliottscaffolding.co.nz FOR NEW
11F Sheffield Cres, Burnside www.livinghouse.co.nz


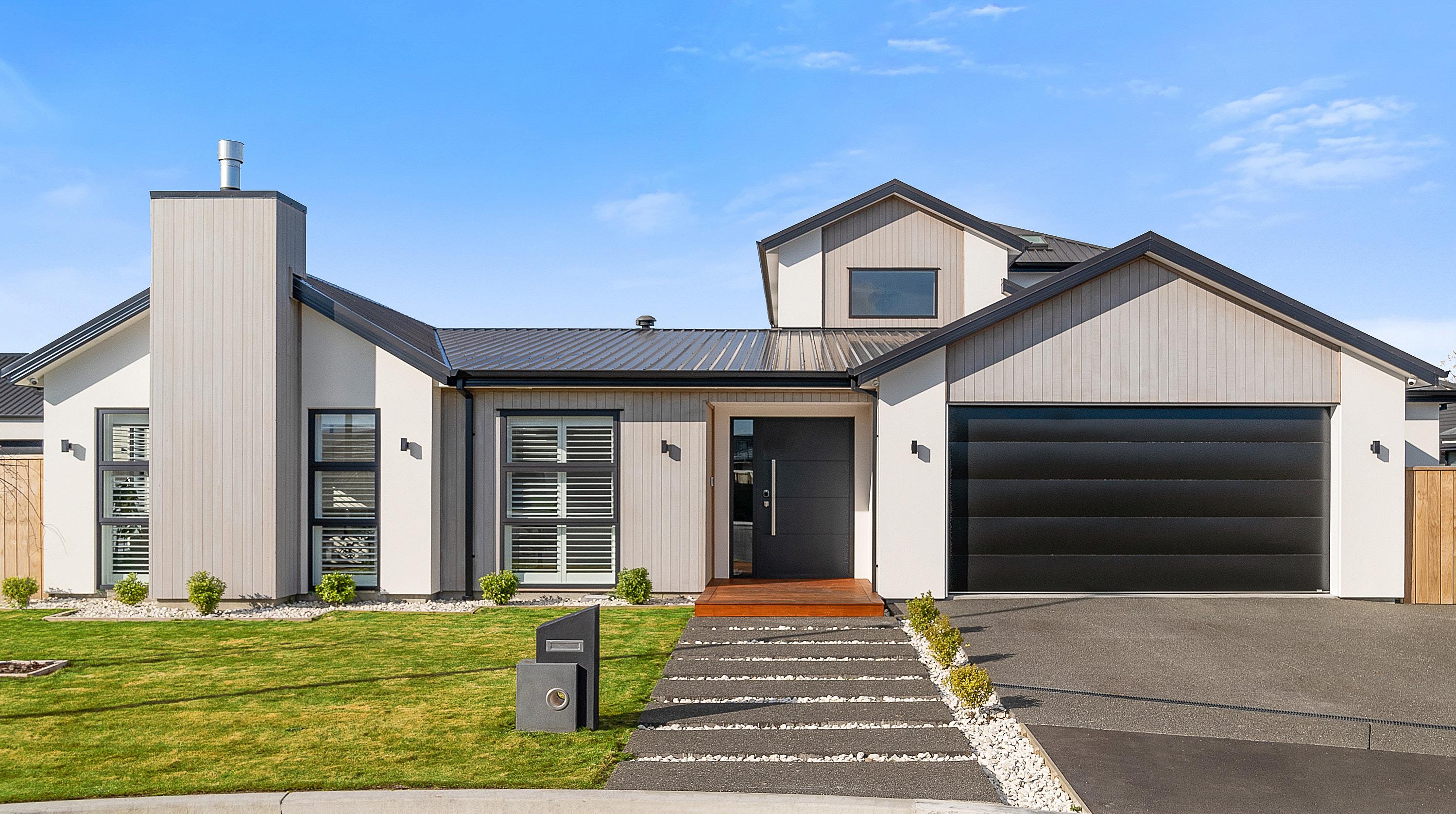
A remarkable family residence, this home epitomises luxury and comfort. The striking exterior, crafted with Abodo timber and Rockcote cladding, offers eye-catching appeal. Large windows flood the home with natural light, to create an inviting atmosphere. A sizable Kwila deck wraps around the house, providing a perfect venue for entertaining and summer BBQs.
Inside, the home is packed with premium features. A gas fire, smart sound music system, and feature wall add to the elegance. The designer kitchen, complete with scullery, caters to culinary enthusiasts. Intelligent devices enhance security, convenience, and comfort, including app-driven smart door entry, and a Lossnay heat recovery


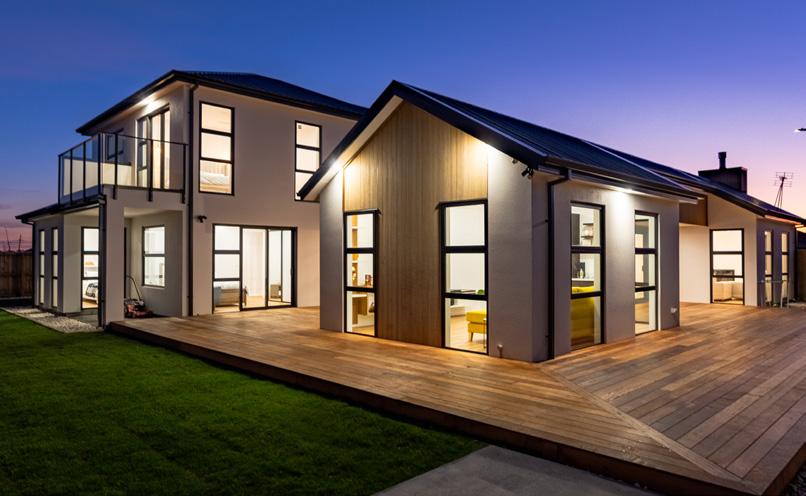
ventilation system for filtered and warmed fresh air. The Escea gas fire, also app-connected, and the remote-controlled garage door can be operated from anywhere.
The master bedroom on the first level boasts a massive walk-in robe and a private, sun-filled living area. The balcony offers stunning views of the Port Hills. The home accommodates extended family living with four areas, including a separate kids’ lounge space. There are five bedrooms and two well-appointed bathrooms, each with a bathtub.
This standout home perfectly blends luxury, functionality, and modern technology, making it an excellent choice for discerning homeowners. For more of this house go to houseoftheyear.co.nz

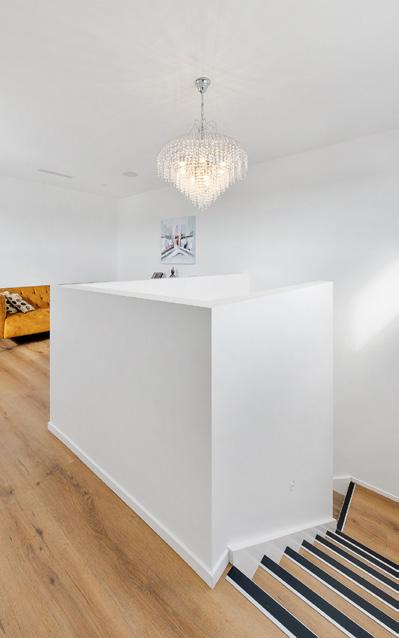
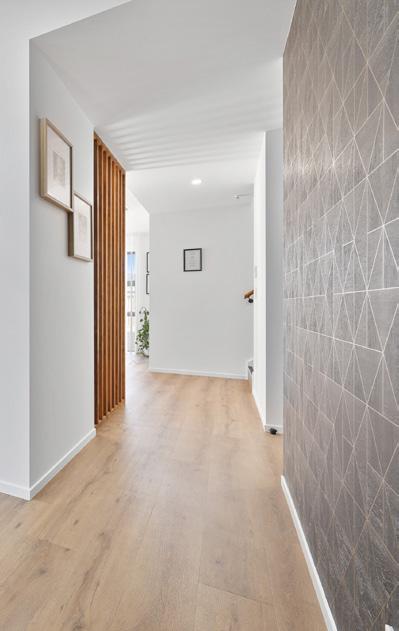
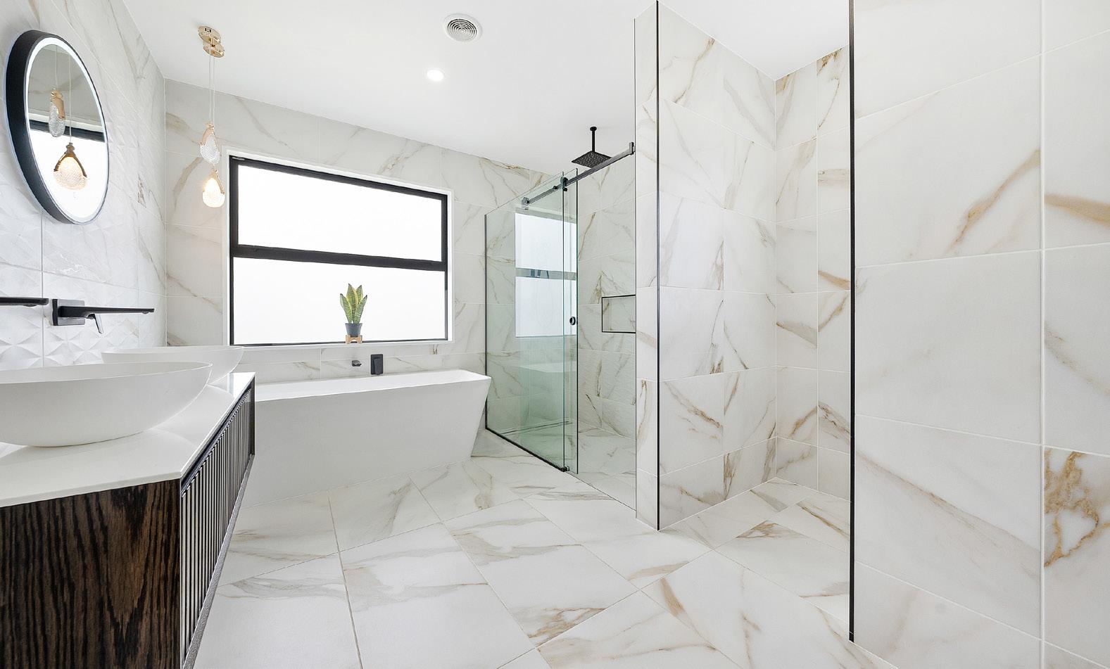
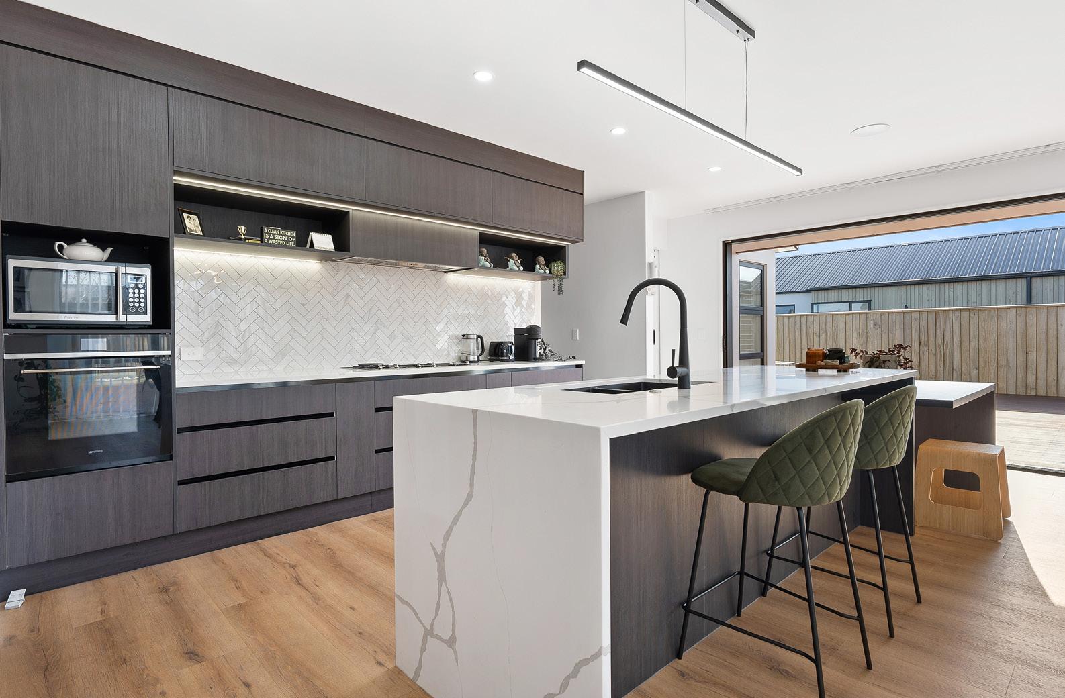
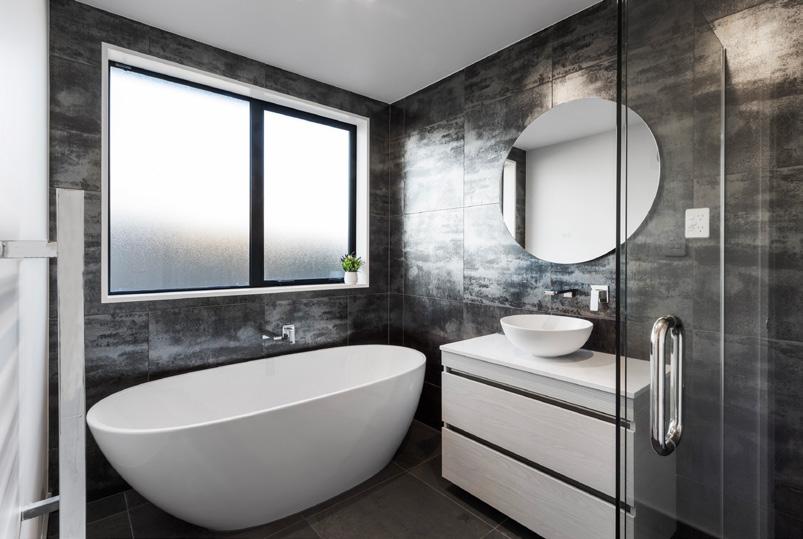
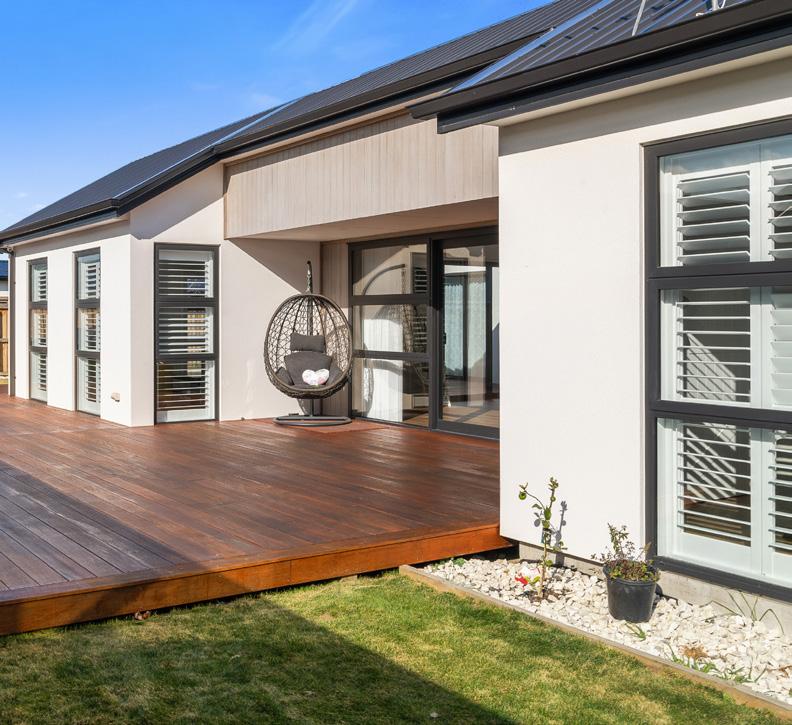


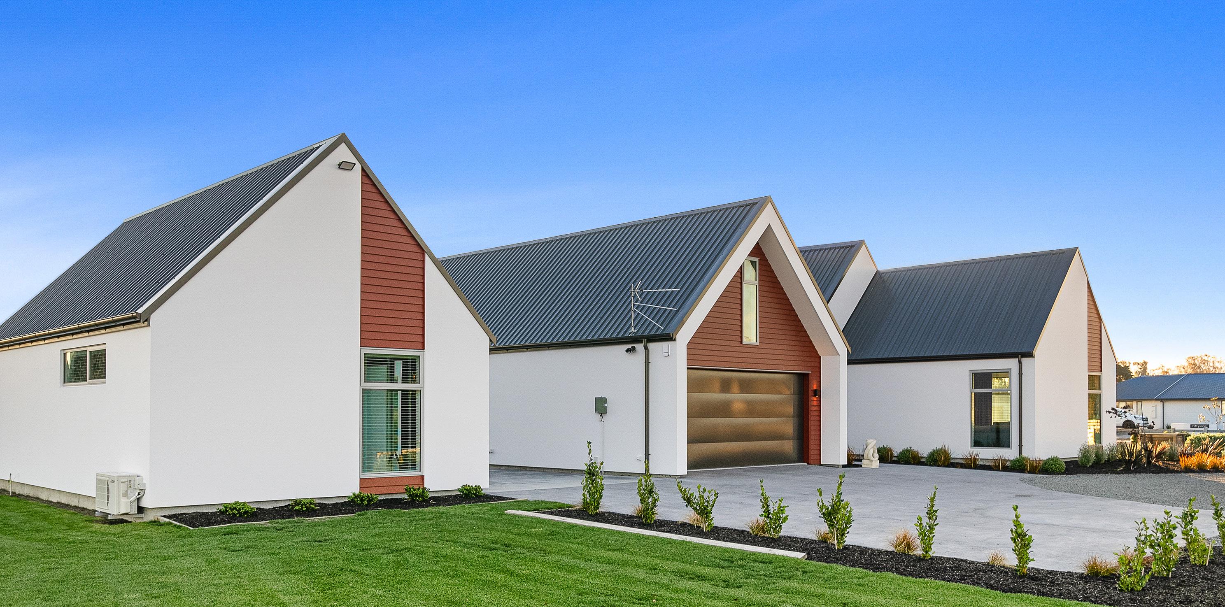

There are many reasons to admire this country homestead inspired by Sir Miles Warren’s 1960s suburban Christchurch home. The three distinct gabled forms are a nod to classic Christchurch architecture and provide a timeless silhouette. The pristine white plaster and traditional bevelled weatherboard work in stunning contrast to the accents of heritage red ochre, a colour of cultural importance to M ā ori,and the dark metal roofing. The pavilions (two of which are part of the main
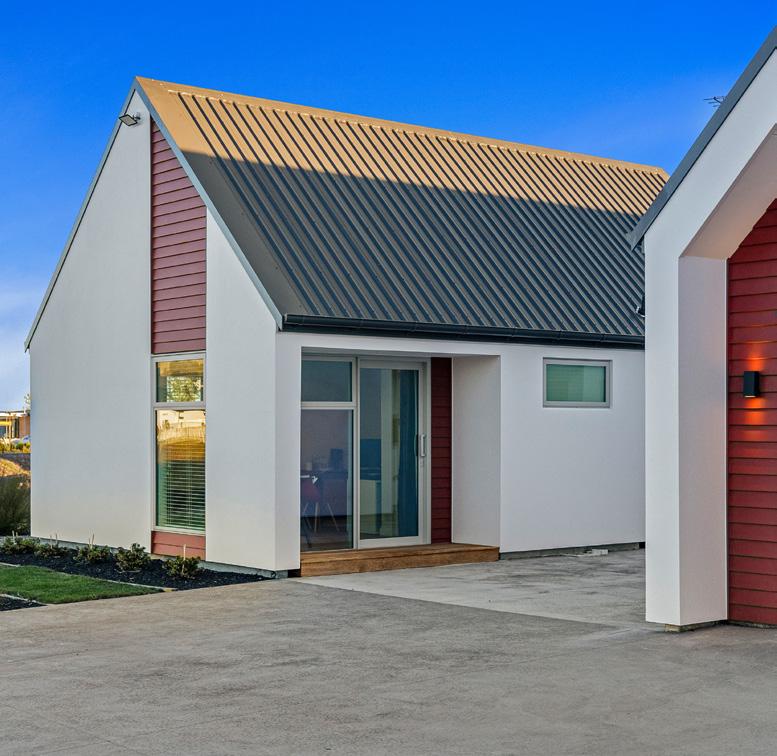




This home with its trio of gables has all the benefits of a brand-new build, but all the charm of a country homestead.
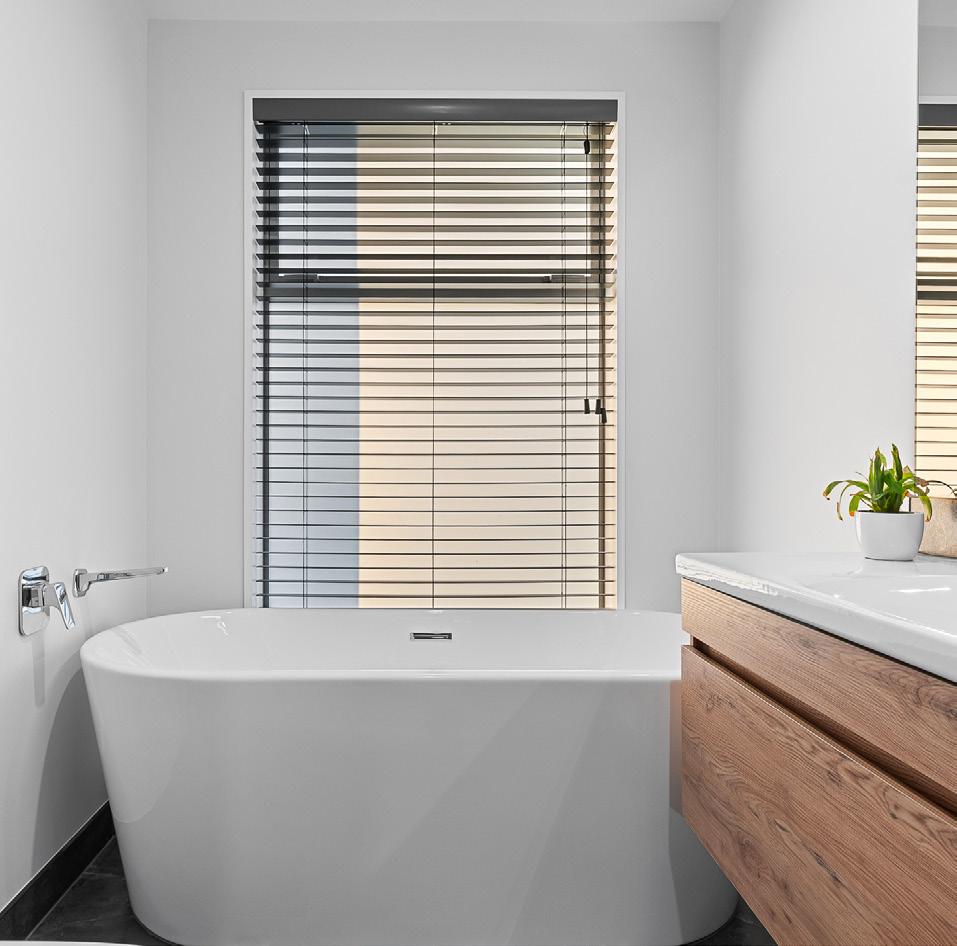
house and one comprising a separate sleepout/ study) have all the benefits of a brand-new build but all the charm of a traditional country homestead.
Step inside to find 2.7m-high ceilings in the entry and living wing, which includes a lounge area with a wood-burning fireplace, a snug alcove, a dining space, and an upscale kitchen in glossy white and mid-blue which has a large walk-in pantry.
Sliding doors open to decks, some covered, that enjoy views of the green Canterbury countryside.
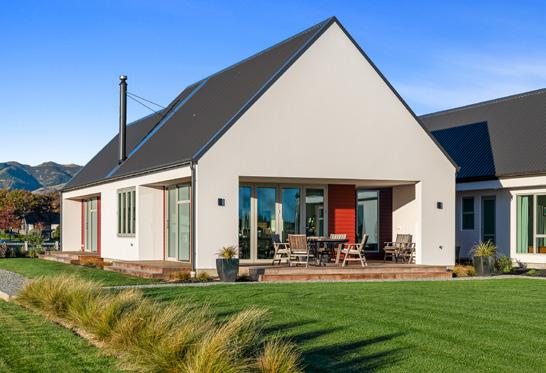
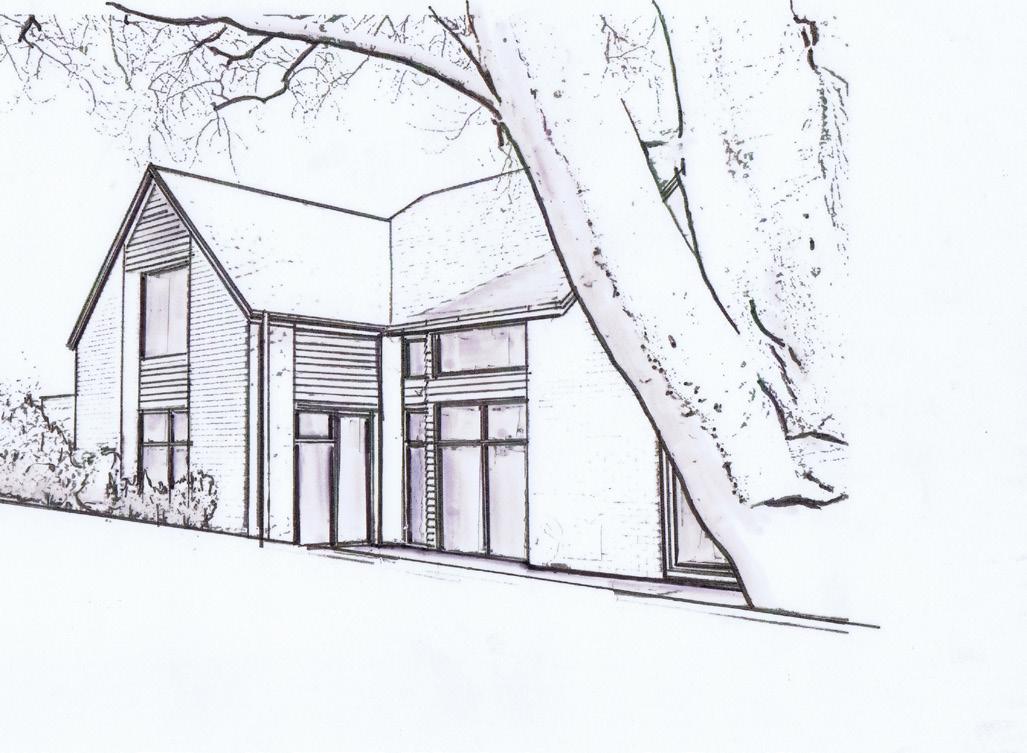
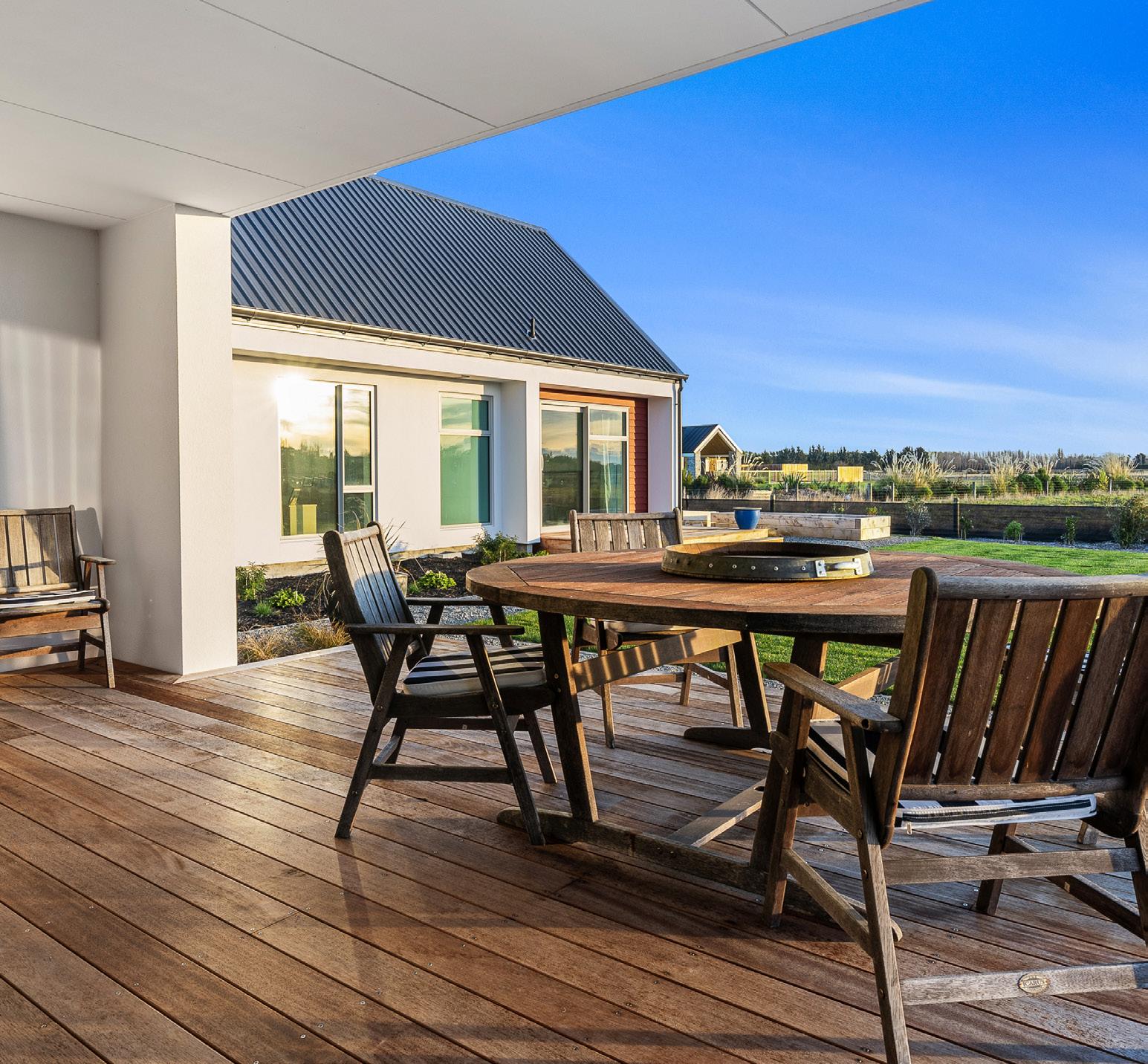
In the sleeping wing, you’ll find a line of four bedrooms, the last of which is the main suite with generous ensuite and walk-in robe. Along this hall, there’s also a family bathroom and separate toilet. Take the carpeted stairs to a games/study room in the loft above the double garage.
The separate sleepout also has its own bathroom, so there’s plenty of space for visiting family and friends. Yet more reasons to admire this house. For more of this house go to houseoftheyear.co.nz
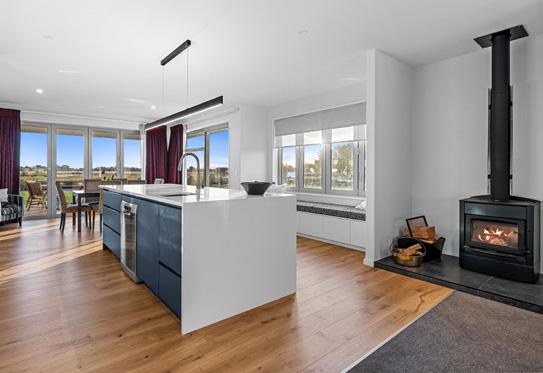
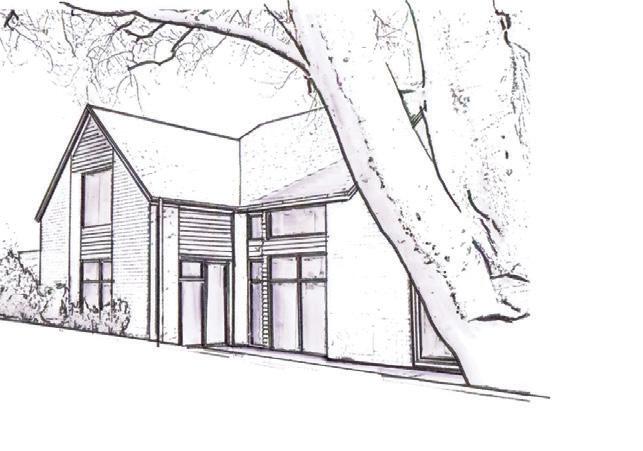
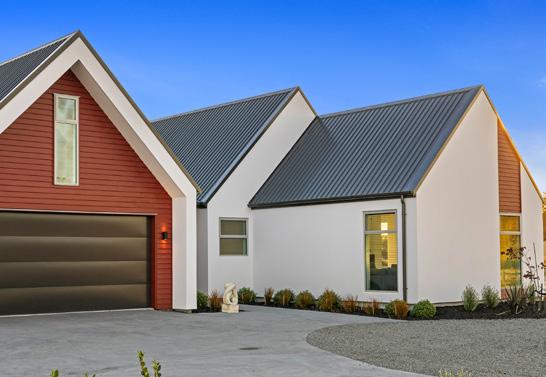





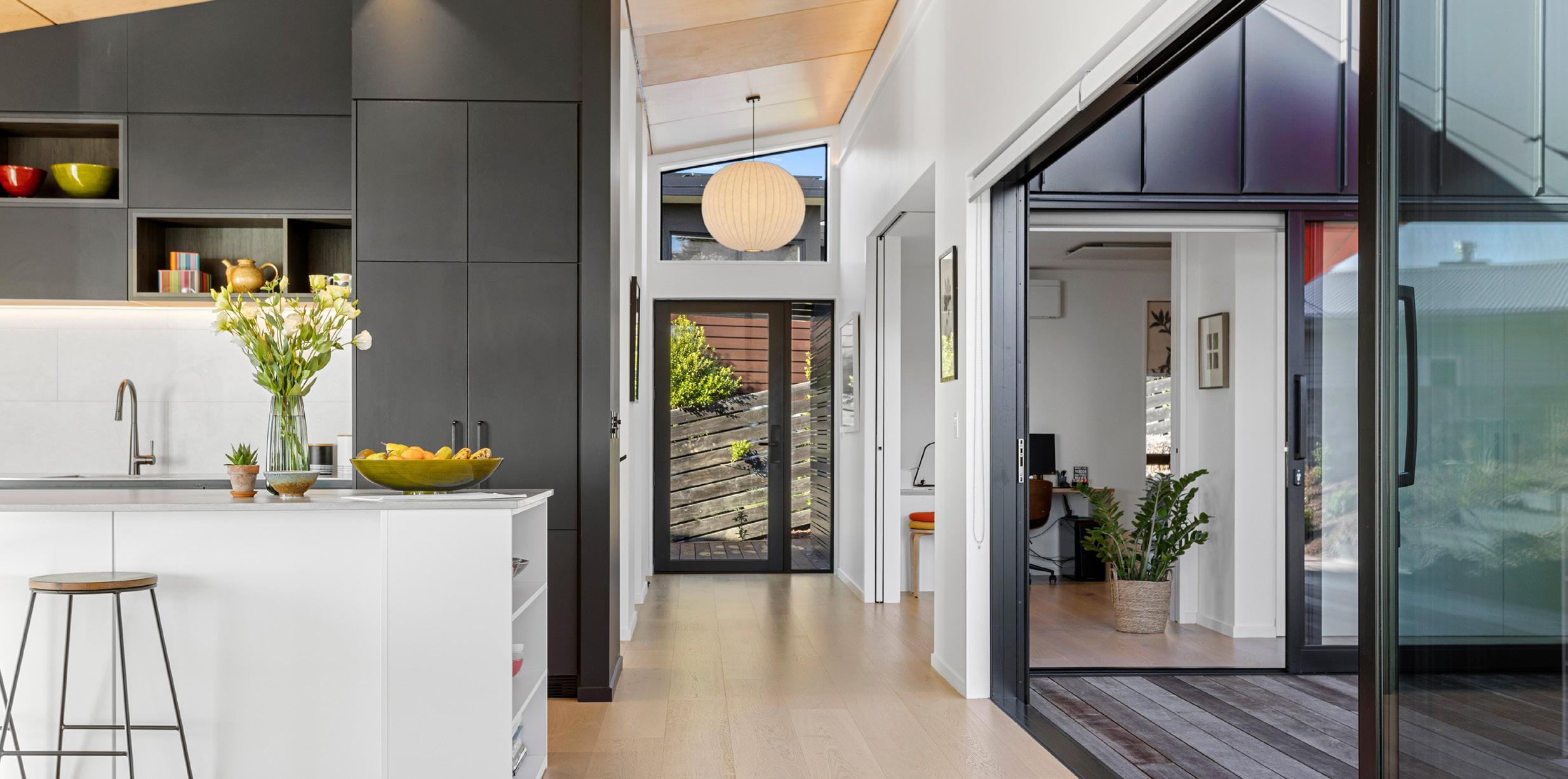
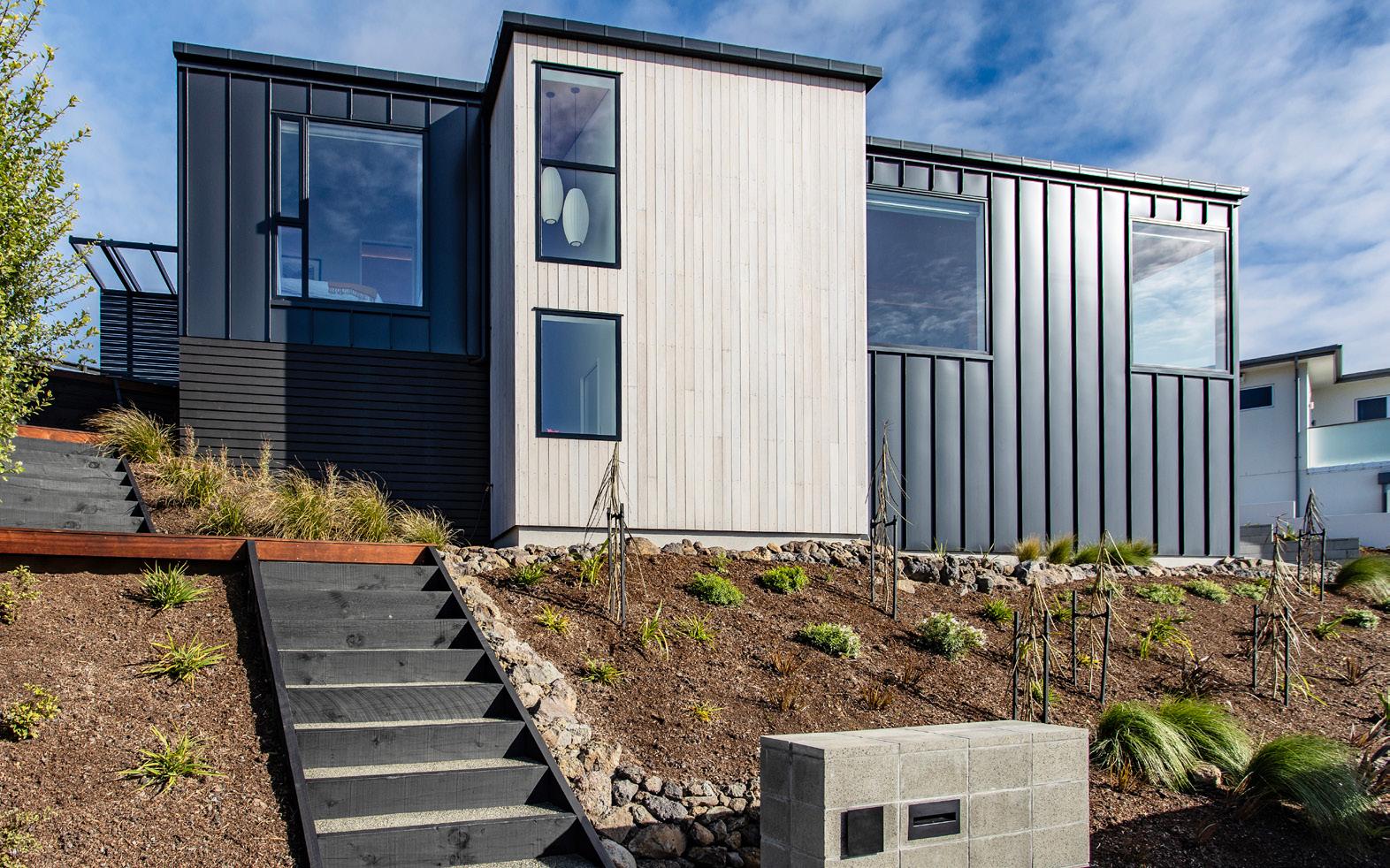
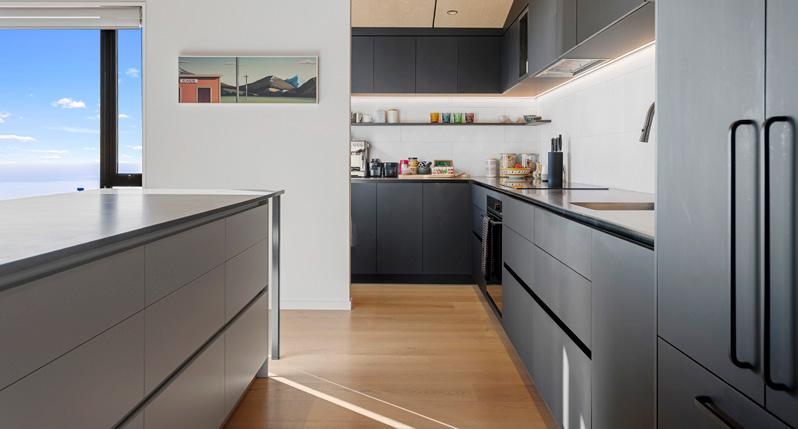
House of Year 2024 Advert
Logo
Taking in the stunning views of the Christchurch beaches and lagoon from most rooms and outdoor areas were paramount considerations in the design of this Mt Pleasant house, and required an angled positioned on the site and plenty of windows.
Image Words Contact dets
The garage is situated below the main living areas to give the living zone and bedrooms the height they need to capture the views. The kitchen, dining and living are all open plan with black timber
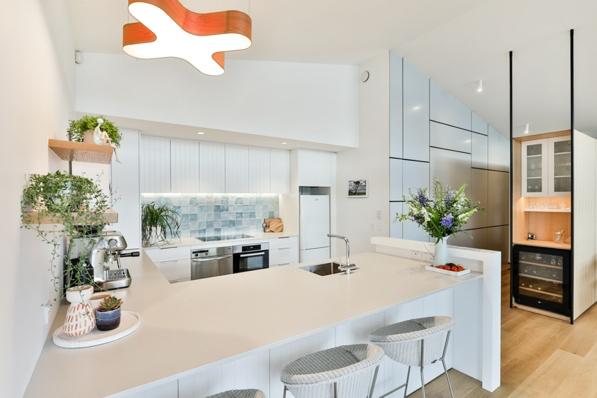

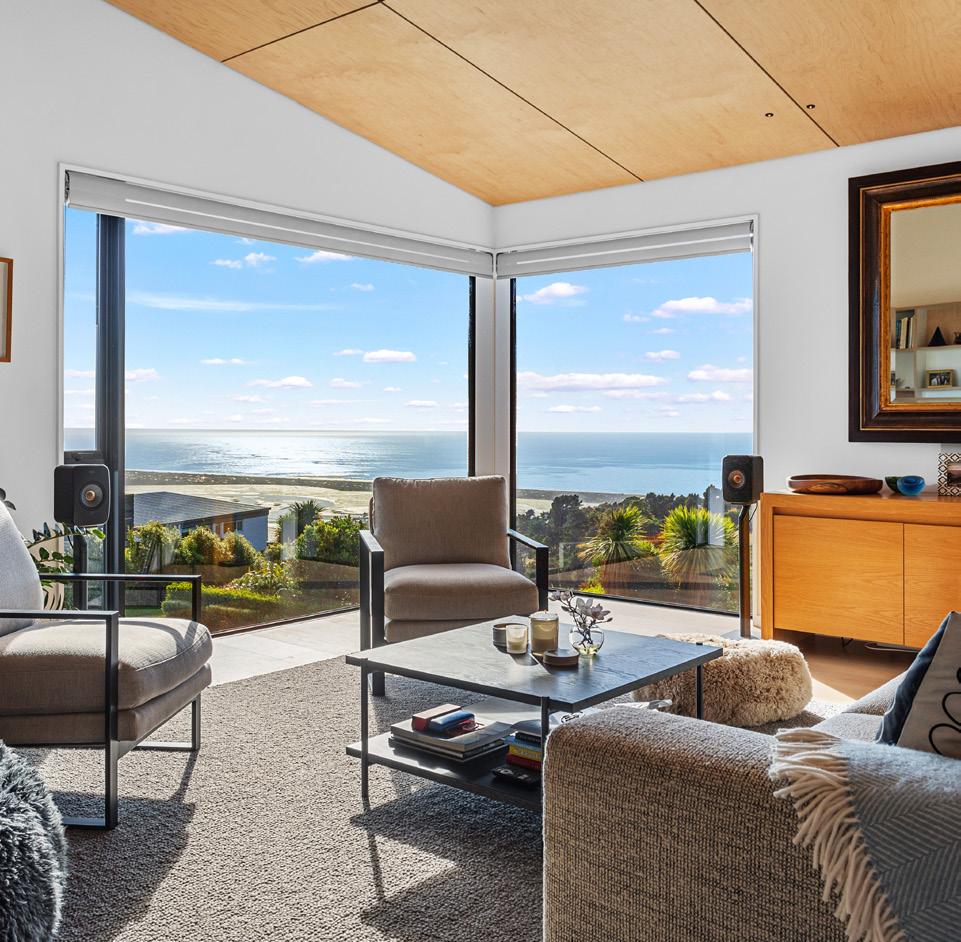
joinery running floor to ceiling in the kitchen. Monopitch ceilings are light plywood with a black negative detail – their height lending the living areas a spacious feel.
Overall the house is neither too big, nor too small with two bedrooms and a multi-purpose room with corner sliding doors that cleverly enable the space to be completely open or closed.
Outdoor decking runs seamlessly from the living and kitchen area to provide a bigger entertaining
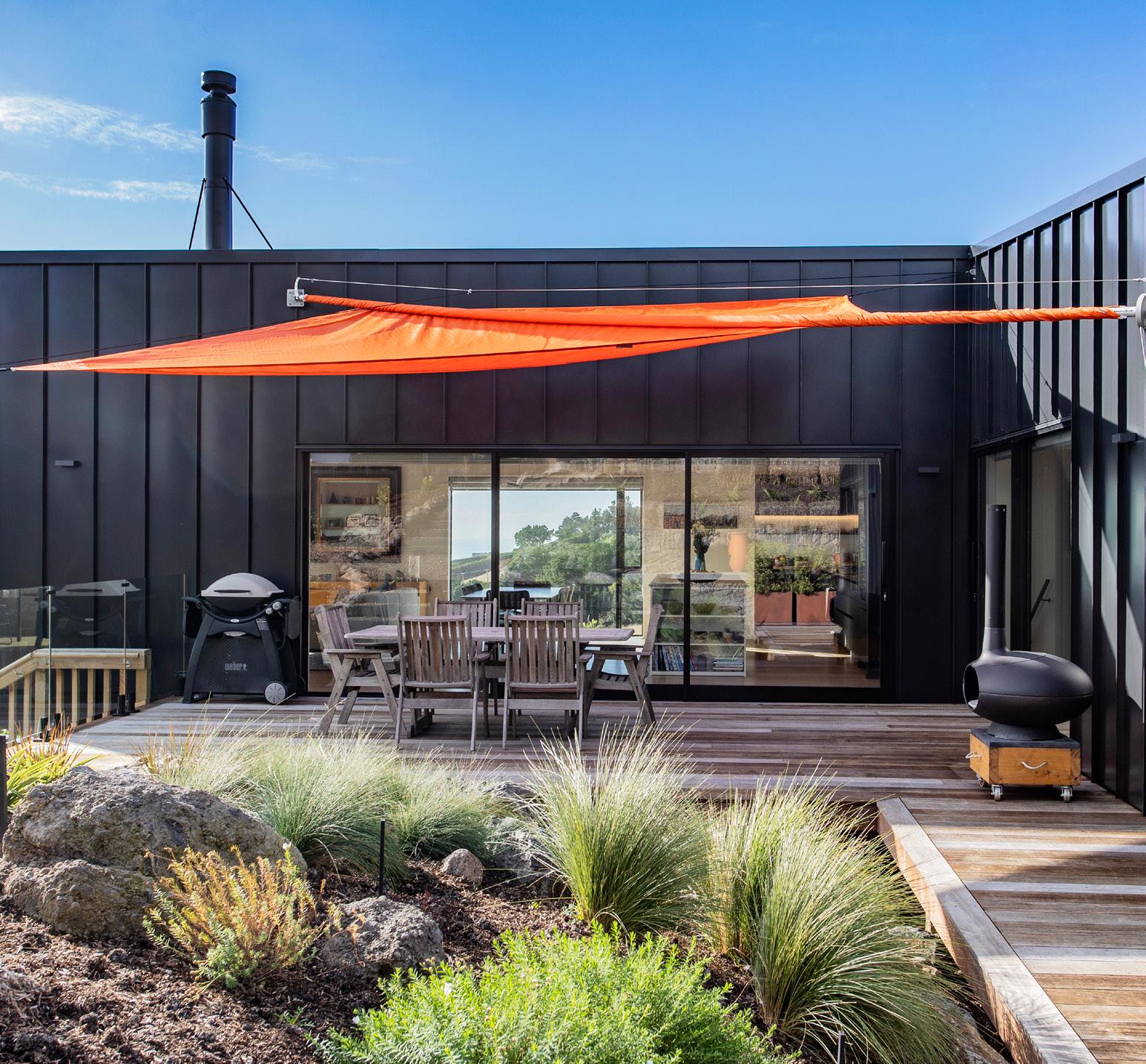
space away from the wind; it takes in a different perspective on the view looking back into a garden of native plants and shrubs that are in touch with the Port Hills grasses and rocks.
These plantings continue around the section for street appeal while a feature wall in vertical tulipwood stands out from the black metal tray-style cladding of the rest of the house and makes a welcoming statement. For more of this house go to houseoftheyear.co.nz

Blue Summit Construction CHRISTCHURCH
M 021 243 1299 • E michael@bluesummit.co.nz W bluesummit.co.nz
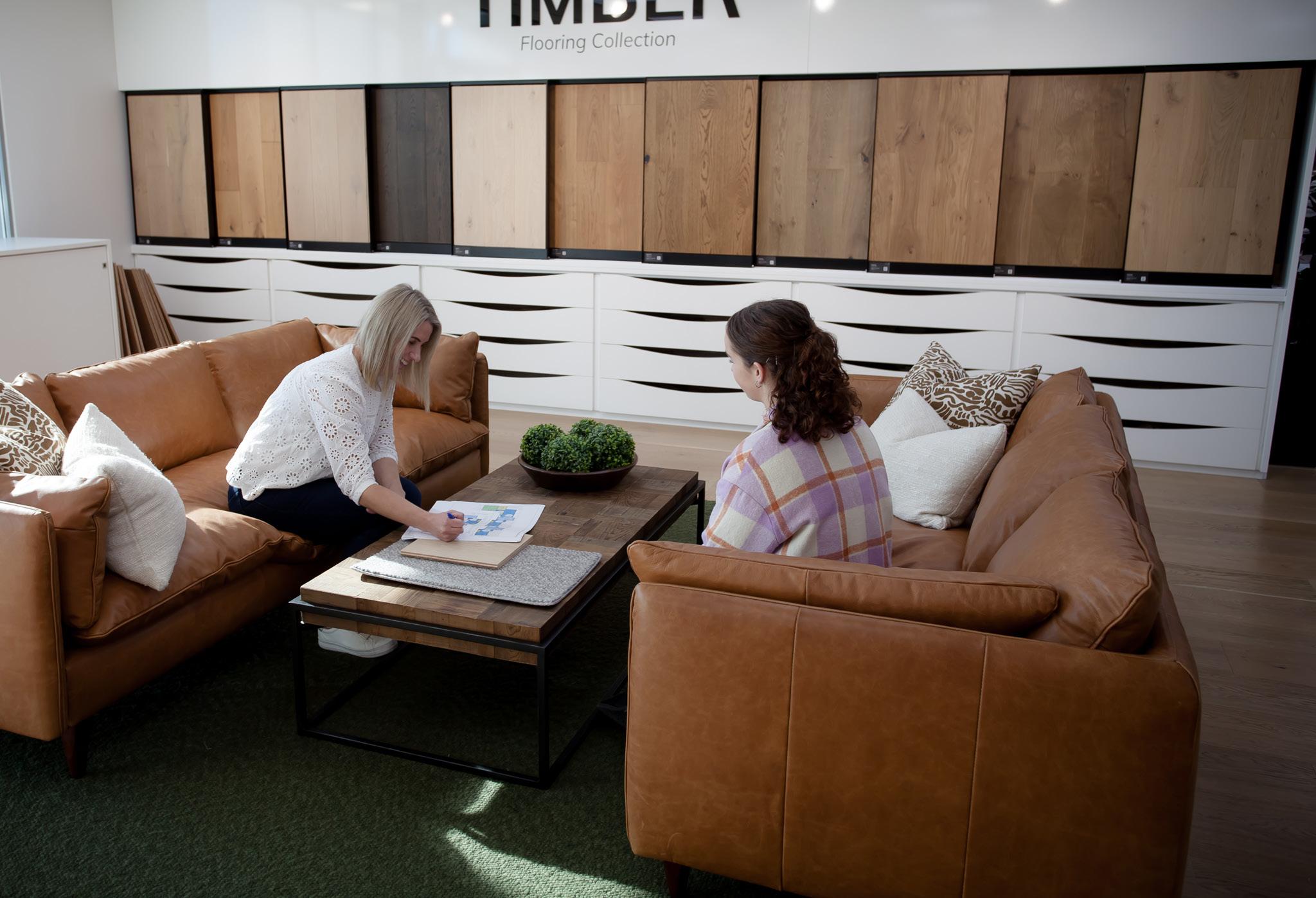

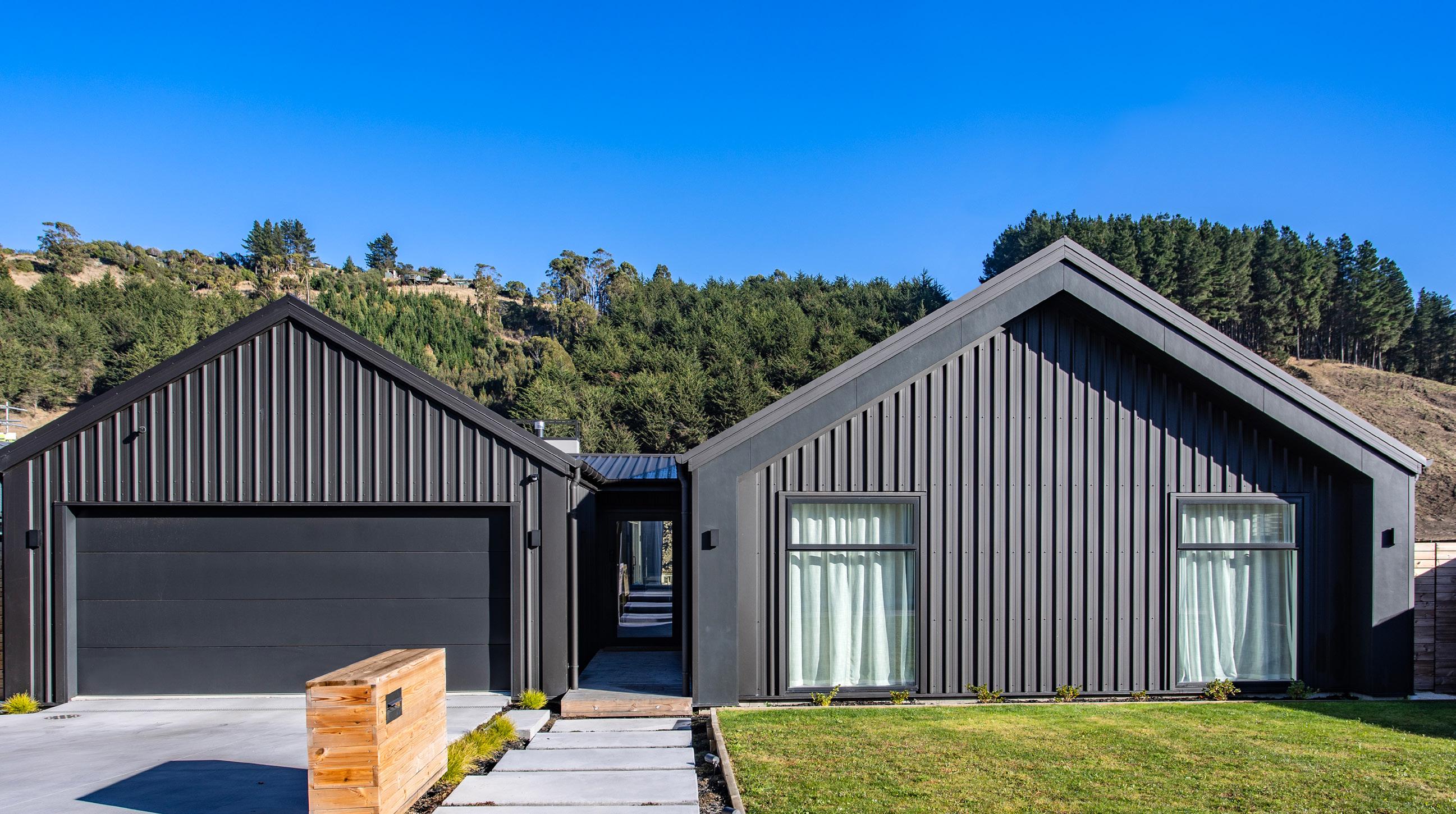
Pavilion-style in design with a mix of dark metal, painted Hardie board and plaster cladding, this home is a bit of a show off, plus it comes with lots of stylish hidden surprises.
Enter through the middle of the two pavilions, hang your coat in the galley-style storage/laundry room, walk past the discreet powder room and turn left into the kitchen. Here you will discover a host of extra features, including classic panel cabinetry, a magnificent Falcon range, butlers sink and scullery.
The living is easy, and flexible, with two choices of spaces – one of which can be converted into a media room. The other has an open flow from the kitchen and the dining area. A Cerano concrete-

finish feature wall with a gas fire separate the two. Raked ceilings lend a sense of openness and airiness to this 258sqm address.
To the right of the main entrance are the bedrooms – three on one side of the hall, main with ensuite and walk-in wardrobe to the other. The family bathroom and en suite are indulgent with tubs, large showers and floor-to-ceiling tiles, including feature ochre-coloured tiling to the vanity spaces.
Extra space is created by the decking that connects the two pavilions at the back for protected living. This works to complete this home that is all about comfort and convenience. For more of this house go to houseoftheyear.co.nz




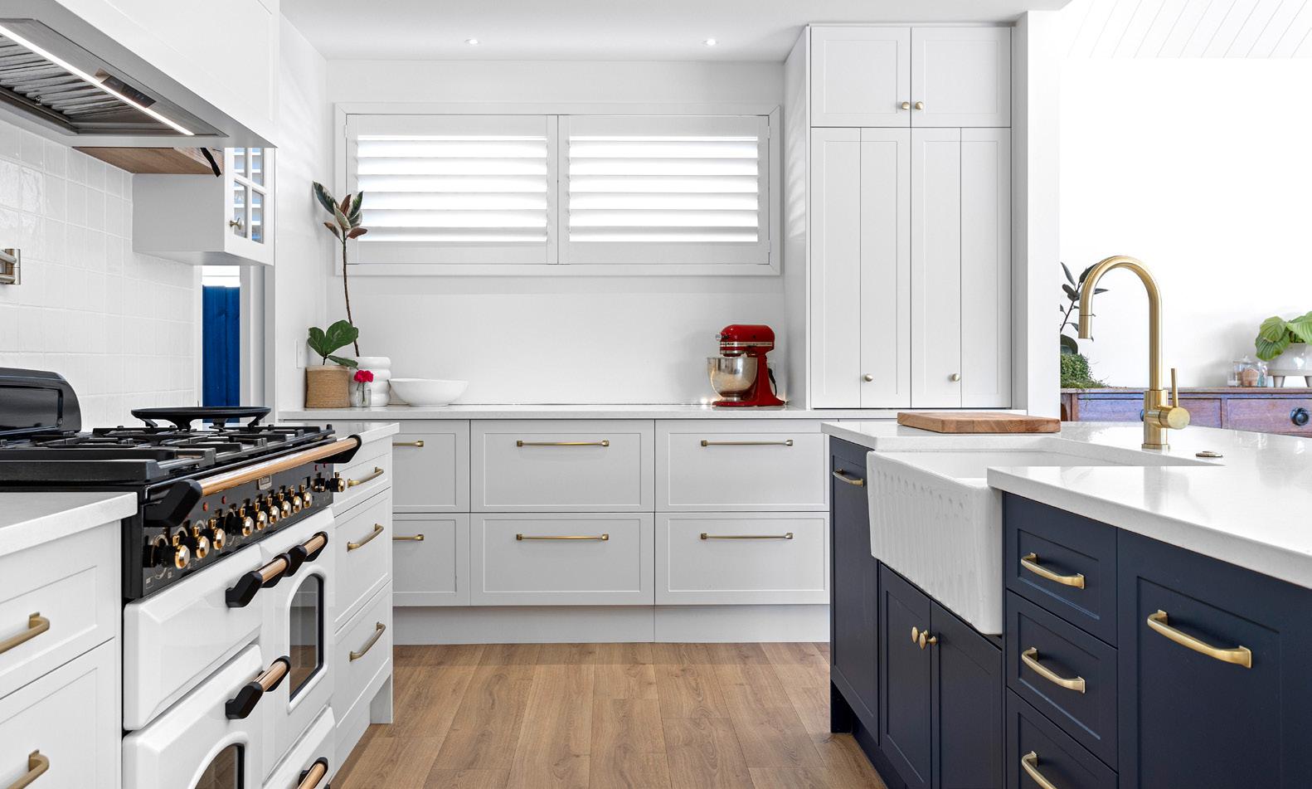
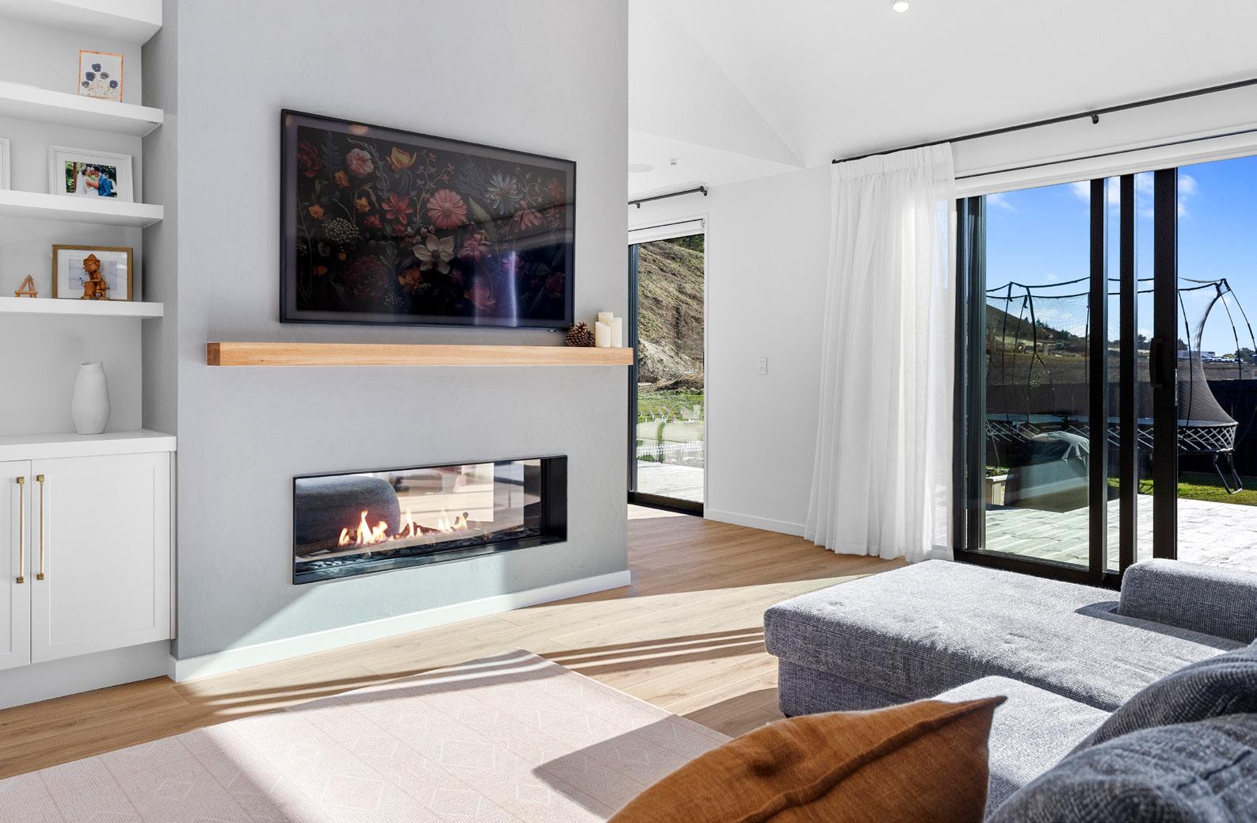




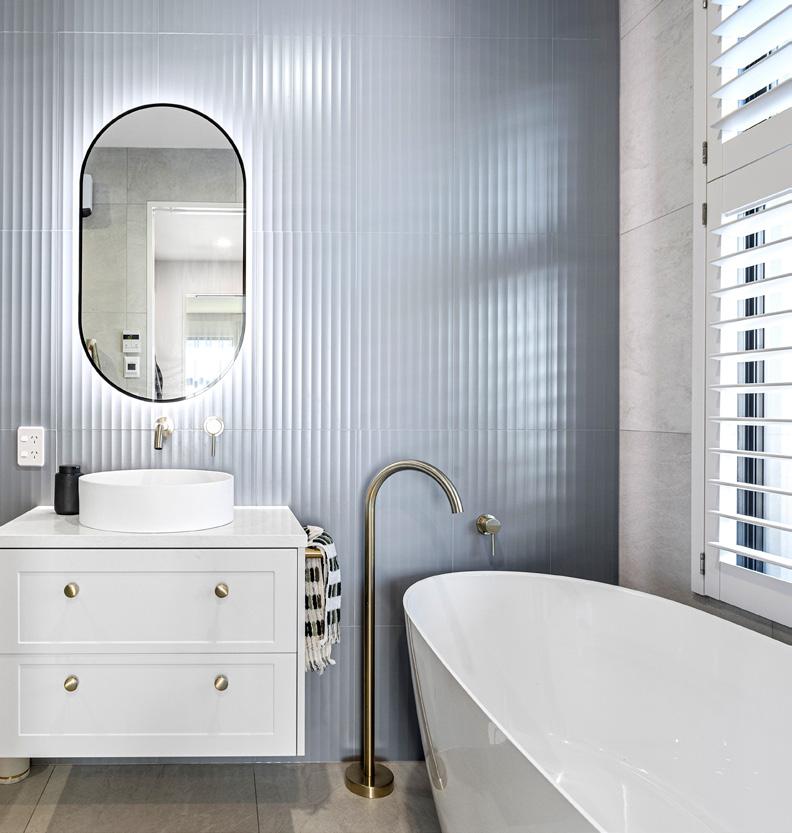


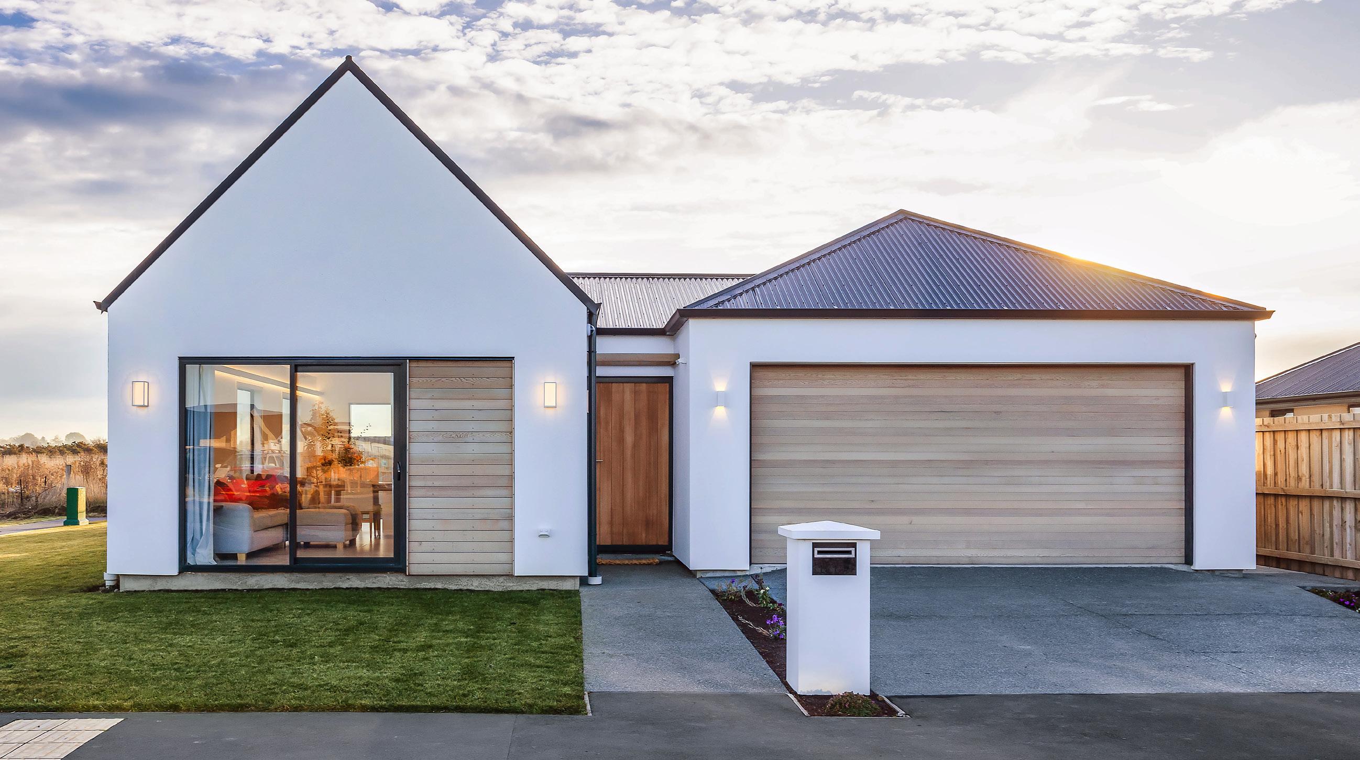
HALSWELL
It’s a look synonymous with easy-breezy interior style – the clean, white lines of Scandi design, softened by pops of eye-catching metallics and natural elements.
This three-bedroom family home from Generation Homes combines crisp architectural lines that blend timeless elegance with contemporary flair.
From its welcoming entrance into a sunny and wide hallway, visitors will appreciate the home’s high stud and vaulted ceilings, spacious living spaces and large windows that flood the interior with natural light.
The harmonious colour scheme incorporates a mixture of materials, such as lightly speckled grey floor tiles, and is enhanced by brushed brass Less is more
and neutral tones. Clever lighting throughout matches the owners’ love for innovation and technology, with LED strips keeping things bright yet warm in tone throughout.
With a minimalist design and an all-white colour scheme, the designer kitchen is fit for entertainers, with stunning gold hardware that accents the cabinetry and an engineered-stone benchtop with central sink proving a place for everyone to congregate. Those timber and brass elements are echoed in the restful bathrooms.
This residence with curb appeal showcases meticulous attention to detail with modern comfort. A stylish urban retreat.
For more of this house go to houseoftheyear.co.nz
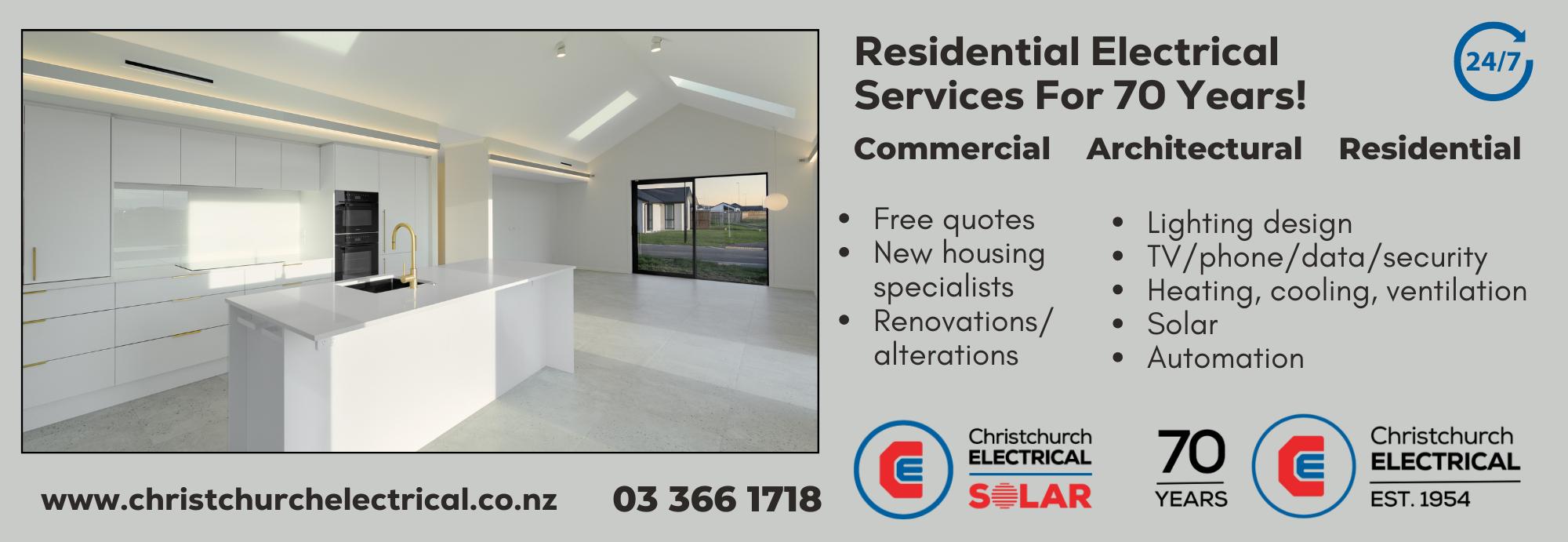
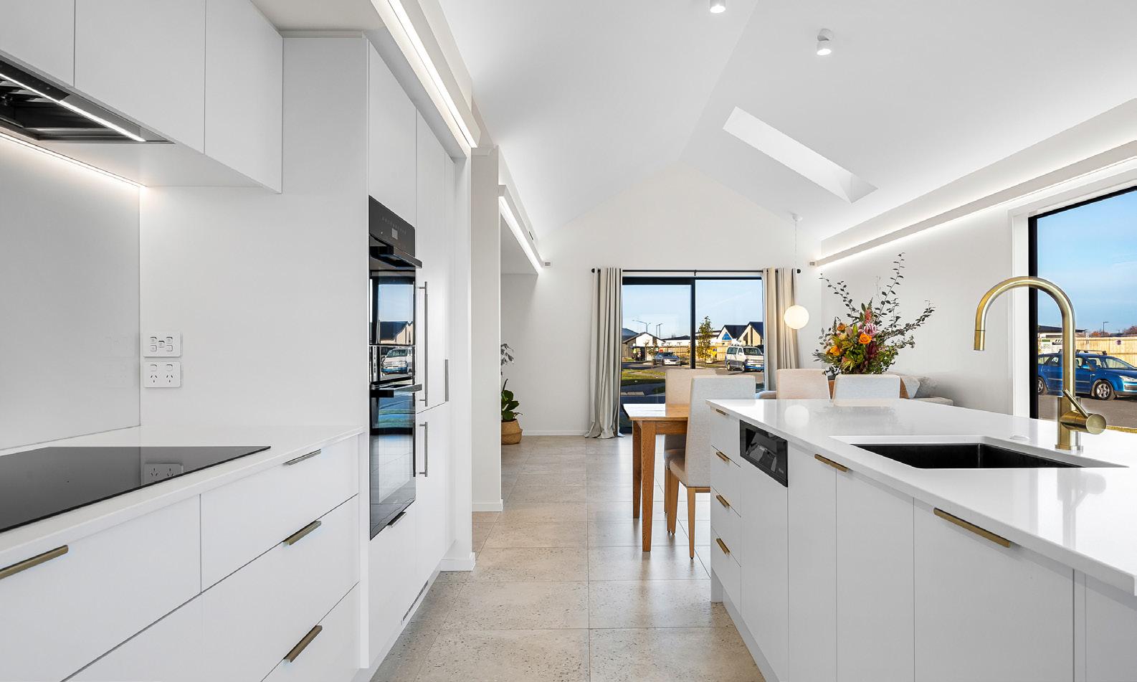
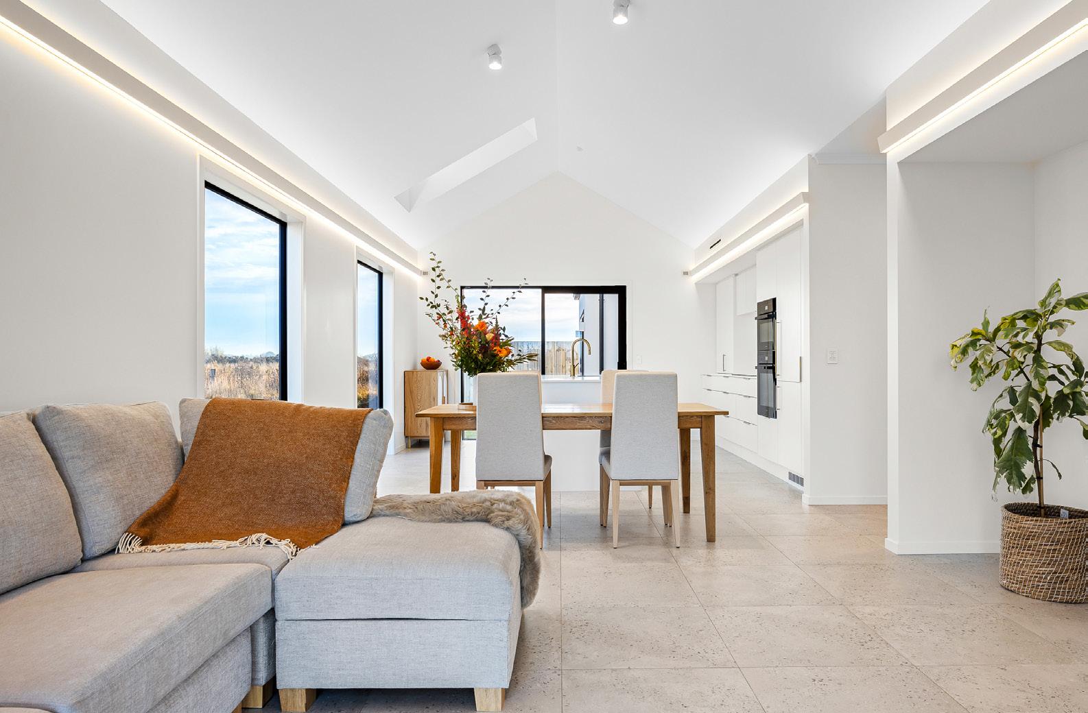


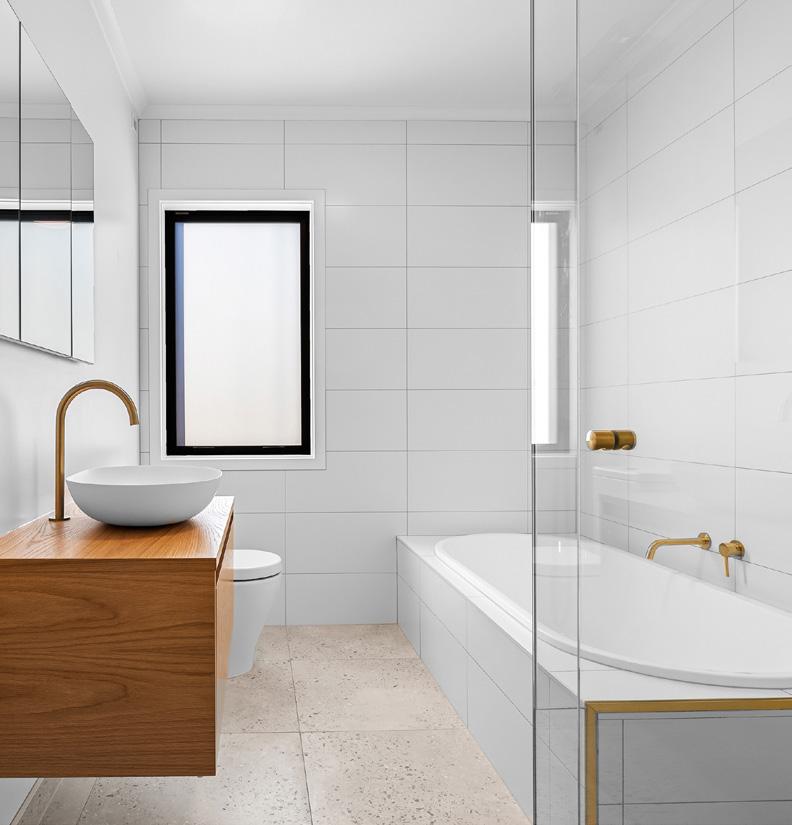
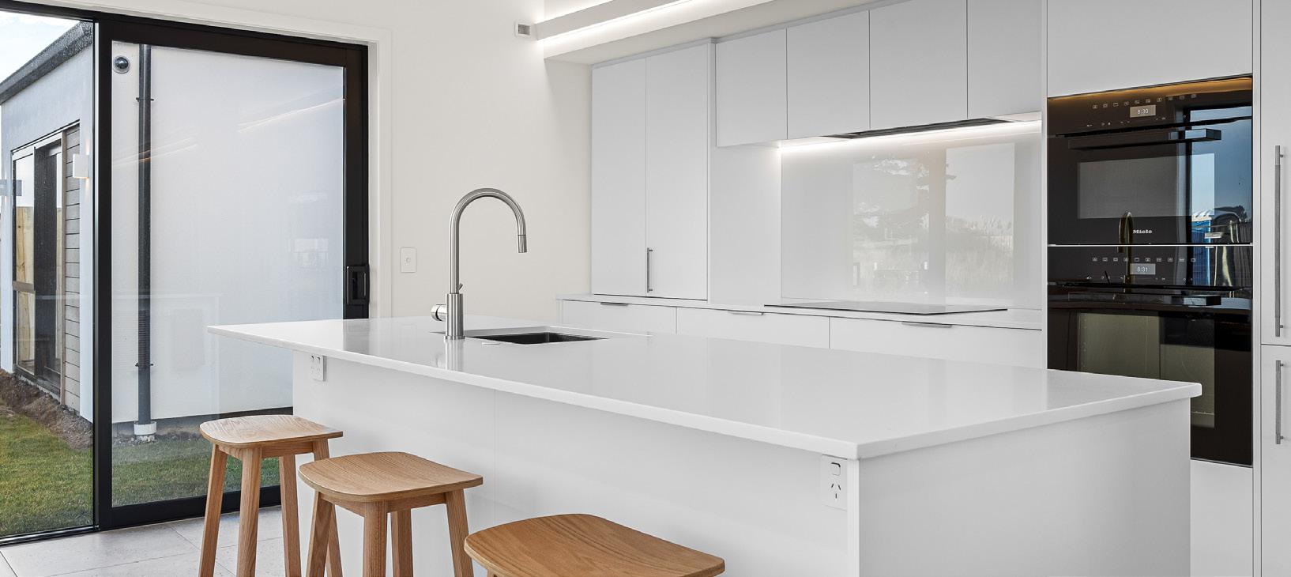

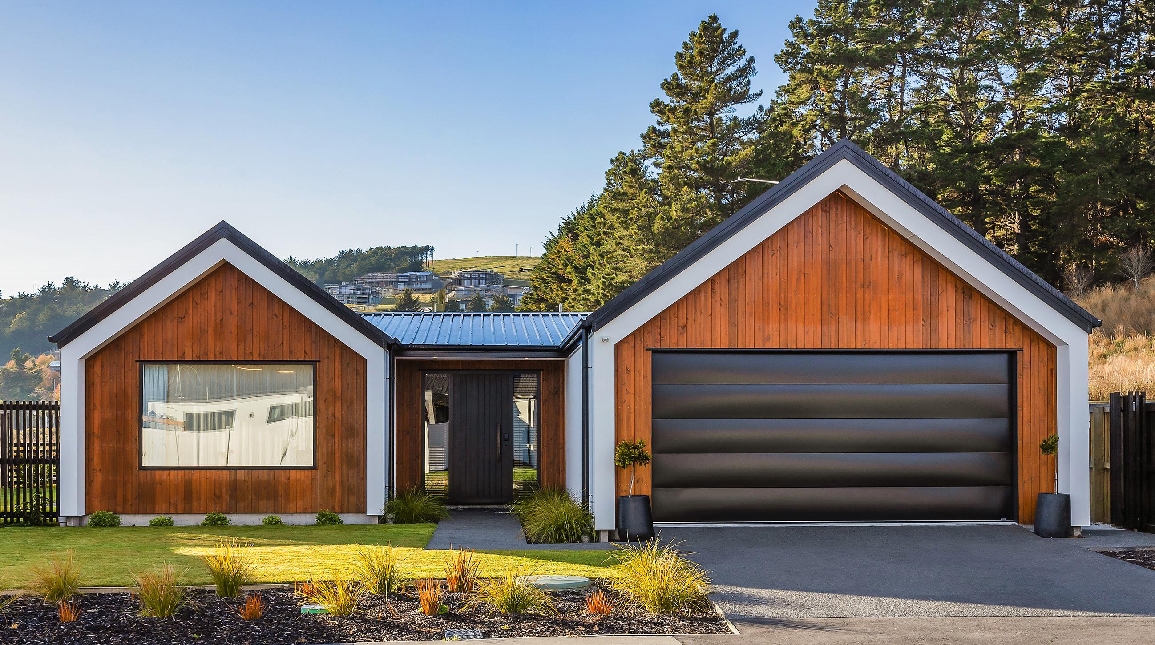
Houses don’t need to be sprawling to pack a punch, and this charming pavilion-style home is a prime example. At 198sqm, it’s not the biggest in its suburb, but there’s no mistaking the style, inside and out. With vertical weatherboard and plaster cladding, double gables and a link with welcoming entrance, plus dark metal roofing, trim, doors and joinery, it has street appeal aplenty. It’s amped up further at night when LEDs illuminate the gables.
The H-shaped house, with three bedrooms, two bathrooms and two living spaces, was designed to accommodate an irregular-shaped section and to meet the clients’ budget.
That’s not all. It’s not hard to spot illustrations of flair, creativity and a design that capture both sun

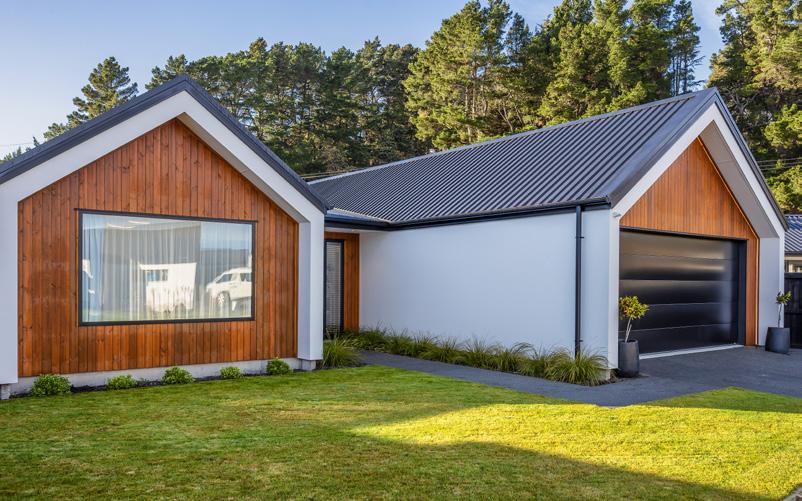
and views of bush, hills and paddocks to the west. Open the front door, turn left and in you’re in the open-plan living wing, which has a dining-living room flowing from a lovely kitchen with walk-in pantry and timber cabinetry, island and vertical screening. Black textured tiles and a dark fridge provide striking contrasts. A separate media room adjoins the living space and the custom-built entertainment unit provides wow factor.
Turn right to find a hall linking the bedrooms, tiled bathroom, office, separate laundry and double garage. The main bedroom has a walk-in robe and tiled ensuite. This is a modern, attractive family
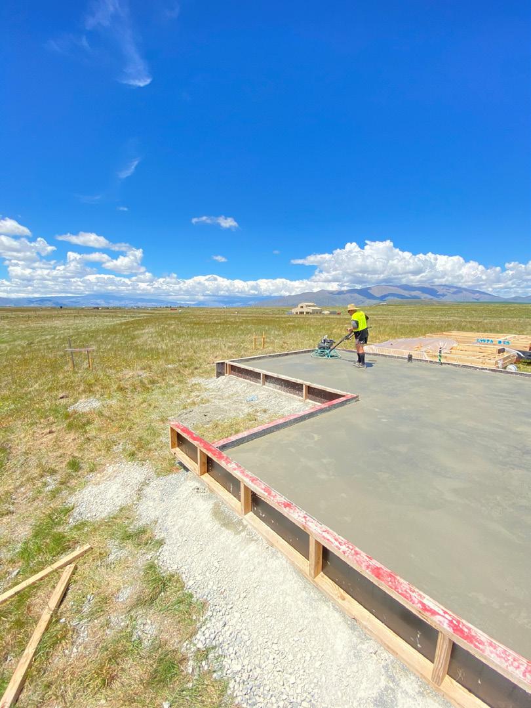
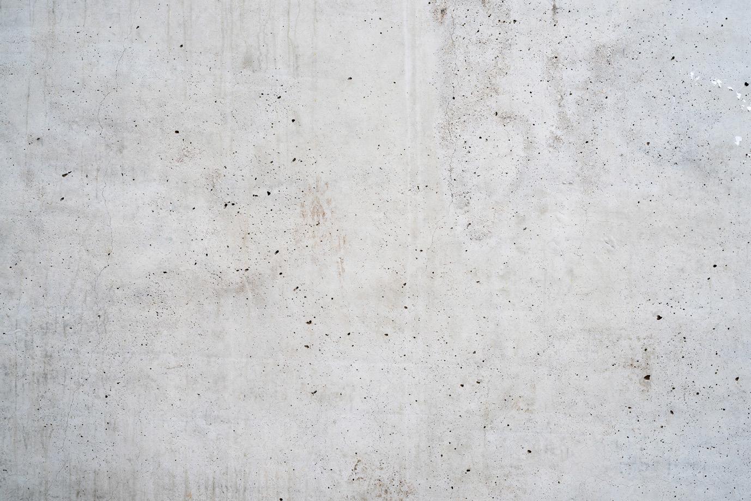

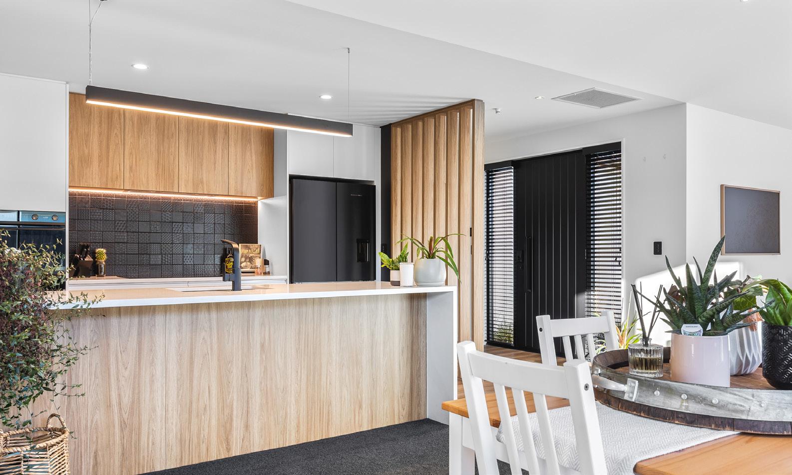
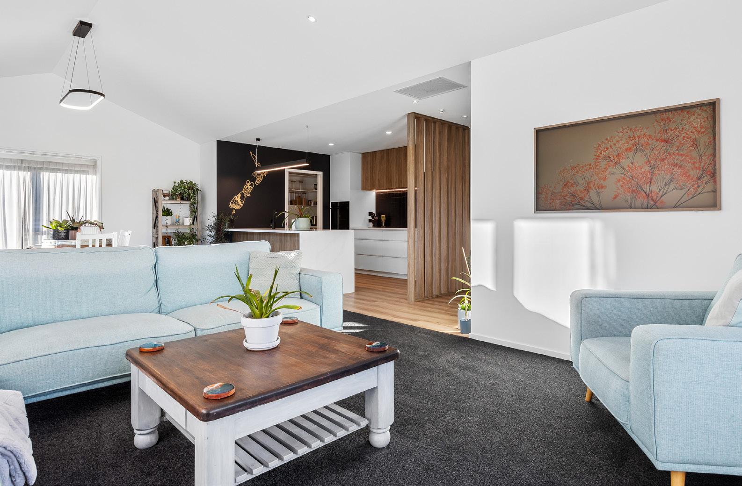
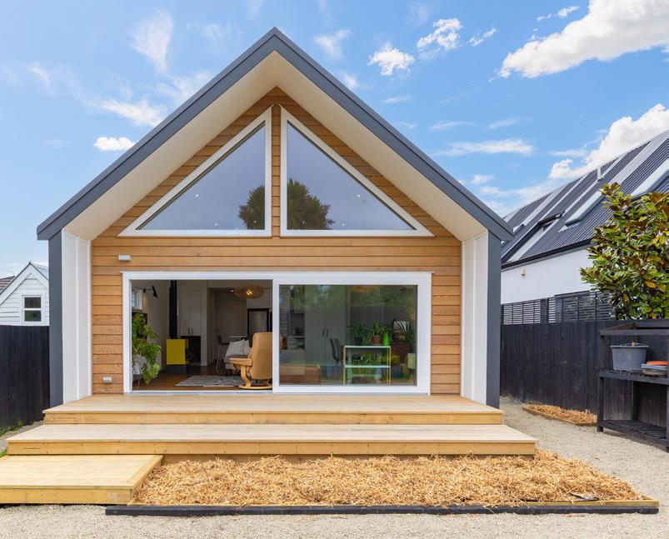

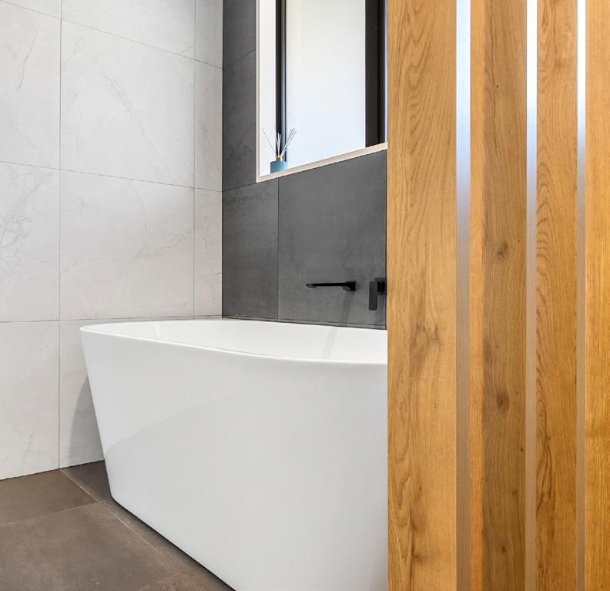

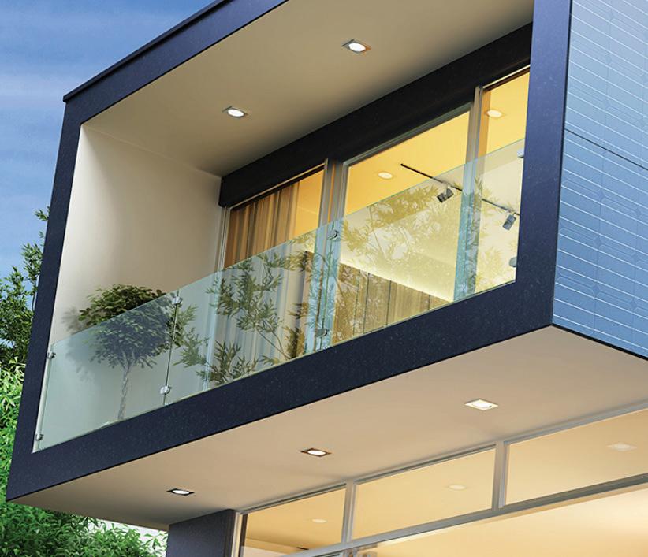

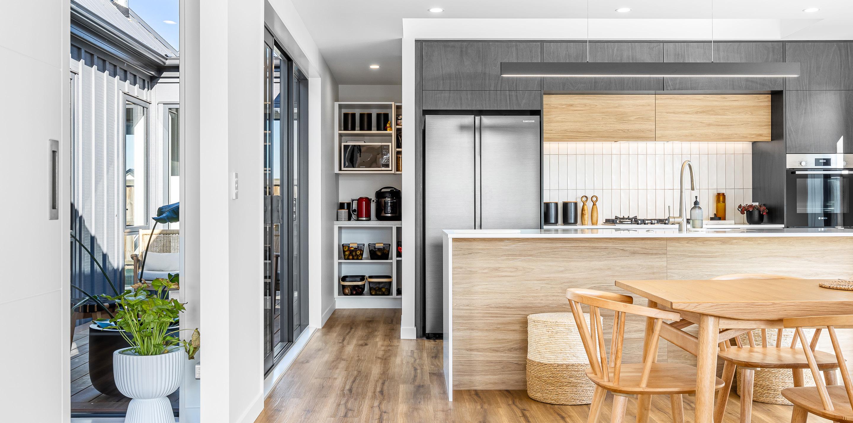
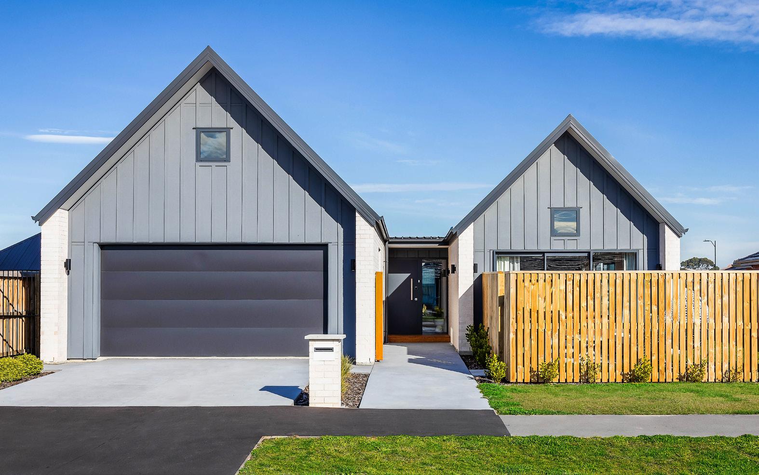
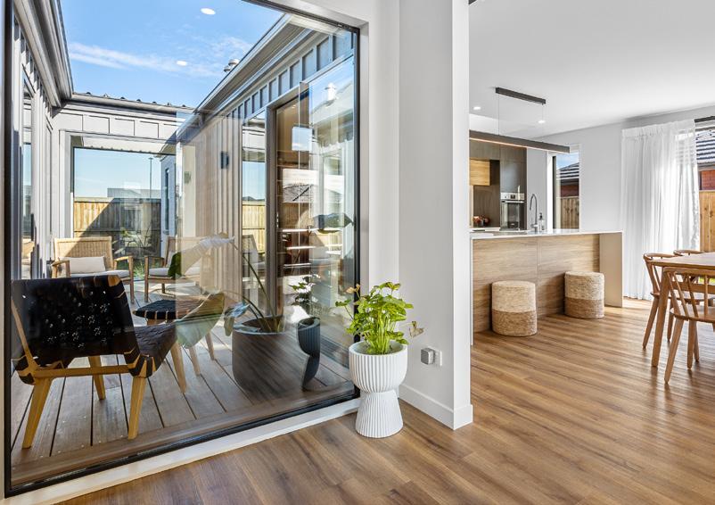
Crafted for a narrow plot on the south side of the street, this three-bedroom family home from David Reid Homes Canterbury needed to provide an eye-catching presence while maximising sun intake and ensuring the outdoor areas were sheltered from prevailing easterly winds.
The solution involved two elongated, steeply pitched gable-ended forms that allow for raking ceilings in the living areas and a stylish loft over the garage.

This family home needed to maximise sun intake and ensure the outdoor areas were sheltered from prevailing winds.
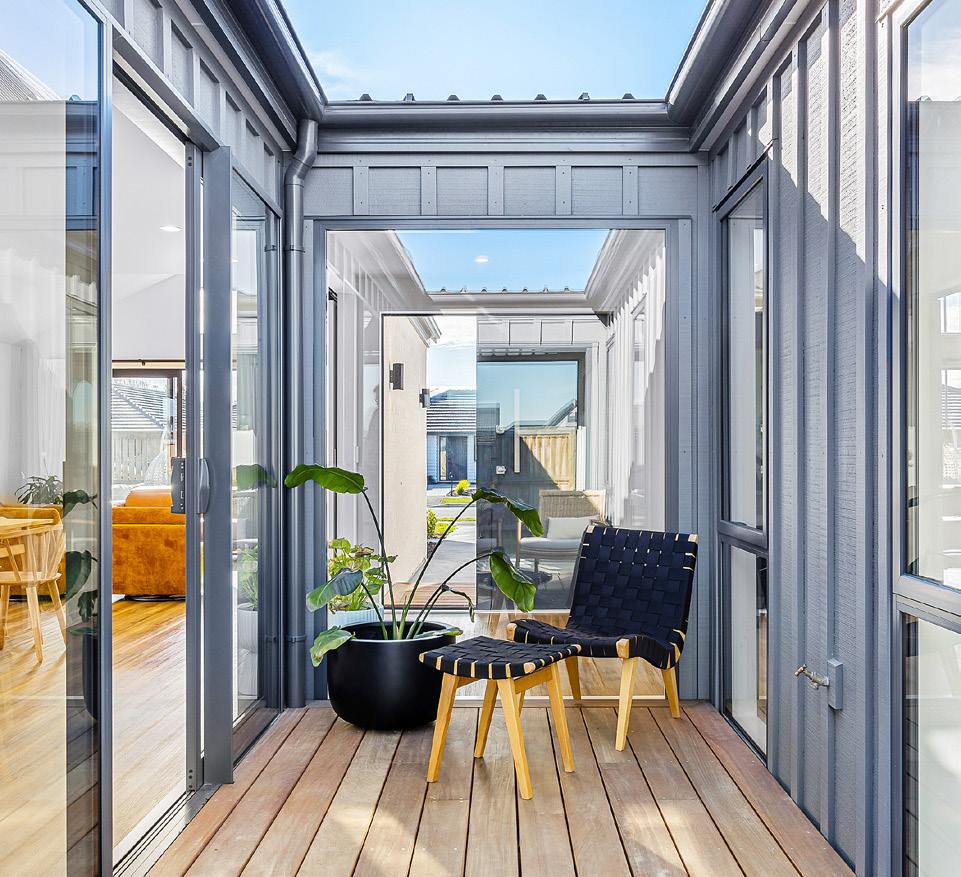
The glazed low-pitched links serve a dual purpose: welcoming abundant natural light into every corner of the home and framing an internal courtyard. This attractive sheltered area remains in constant view, enhancing the overall spatial experience as you move through the dwelling.
Just as the scullery is set discreetly behind the spacious kitchen downstairs, the main bedroom upstairs has a low-key storage solution for clothing, with a walk-in wardrobe positioned
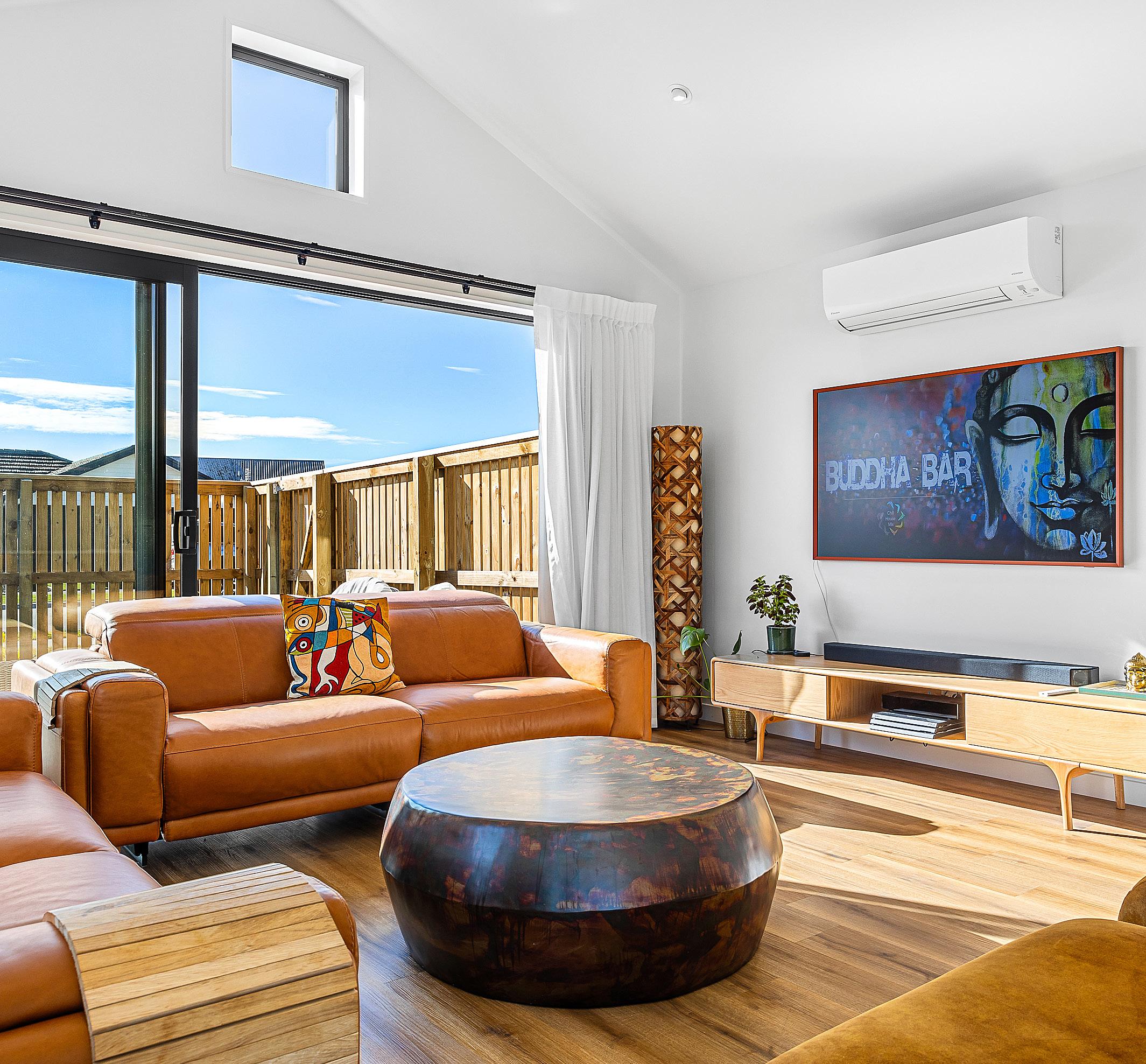
behind the central wall. This whole level is light and bright, thanks to generous skylight windows in the pitched roof.
The straightforward use of forms and materials throughout, in a soft and calming palette of timber and grey, achieves a balance between aesthetic appeal and practicality. This family home stands out on the street while offering a comfortable, well-lit and elegant environment. For more of this house go to houseoftheyear.co.nz

David Reid Homes Canterbury CHRISTCHURCH
M 021 0272 8839
E carl.fordyce@davidreidhomes.co.nz W davidreidhomes.co.nz

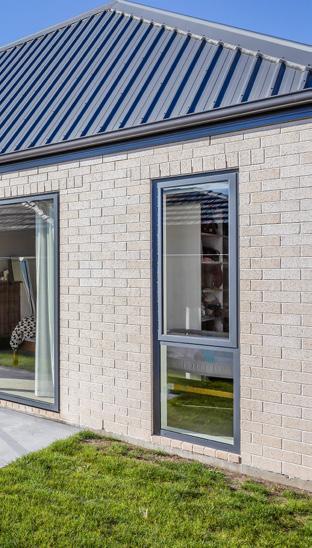
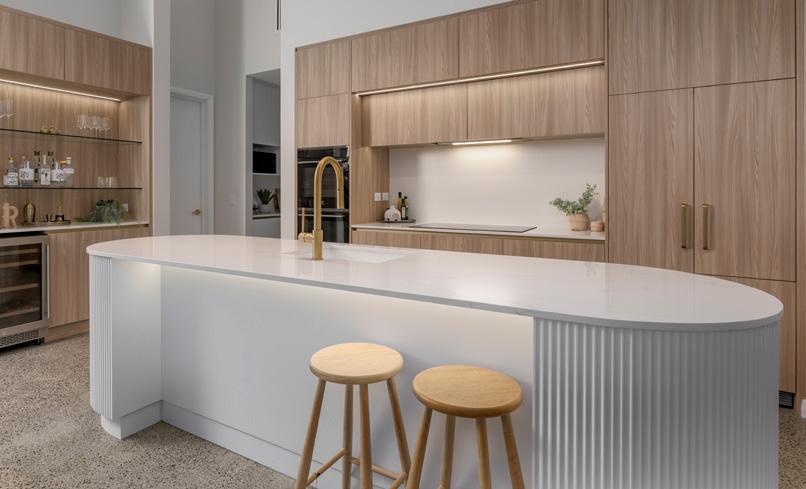
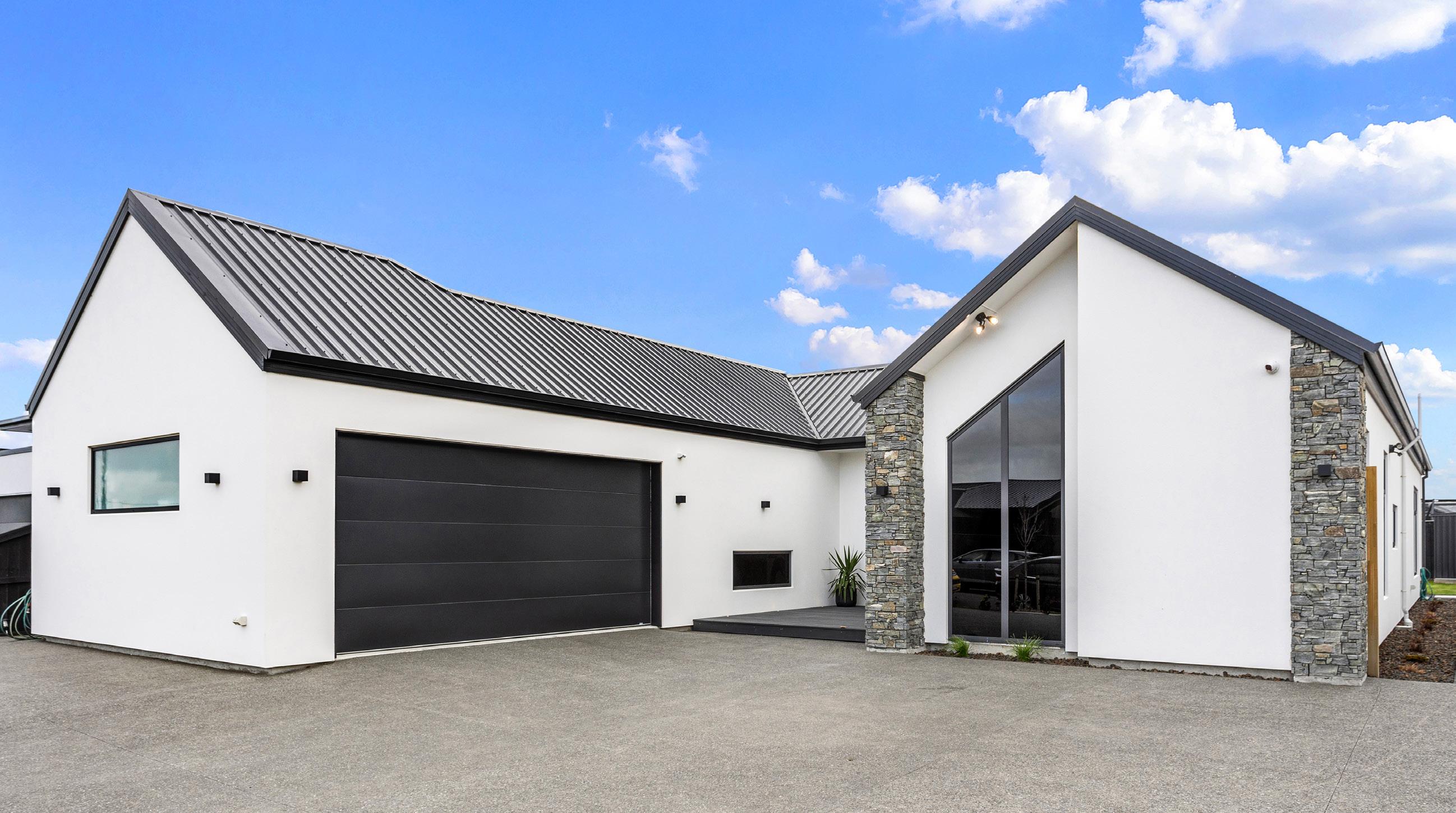
LINCOLN
The bedroom wing of this pavilion-style house extends for what feels like miles because there are an impressive five bedrooms. Four of these spacious rooms share a bathroom and a separate toilet ensures functionality at busy times. The main suite is located at the end of the wing and is designed with generous proportions that include a walk-in wardrobe and a moody, tiled ensuite with double vanity.
A thoughtful touch are the sliders in the hallway that give bedrooms access to the covered deck recessing between this and the living wing. Capping the other end of the wing is a garage with a laundry room adjacent.
The front entrance also recesses, to give the

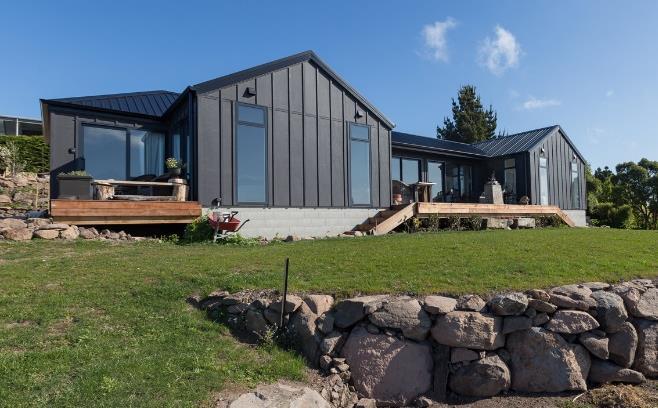
home an H shape and provide shelter. A grand entry door and feature schist on the facade make a bold statement and introduce the sophisticated living experience that lies within.
The communal wing lies across the entrance hall with living, kitchen and dining enjoying the airiness of cathedral ceilings and plenty of natural light from skylights and doors out to the deck on two sides.
The large window in the walk-in pantry makes this just as pleasant a place to work as the kitchen itself. A second separate lounge provides a place to retreat to for quiet time and TV watching. This is a home designed to ensure easy relaxed living. For more of this house go to houseoftheyear.co.nz

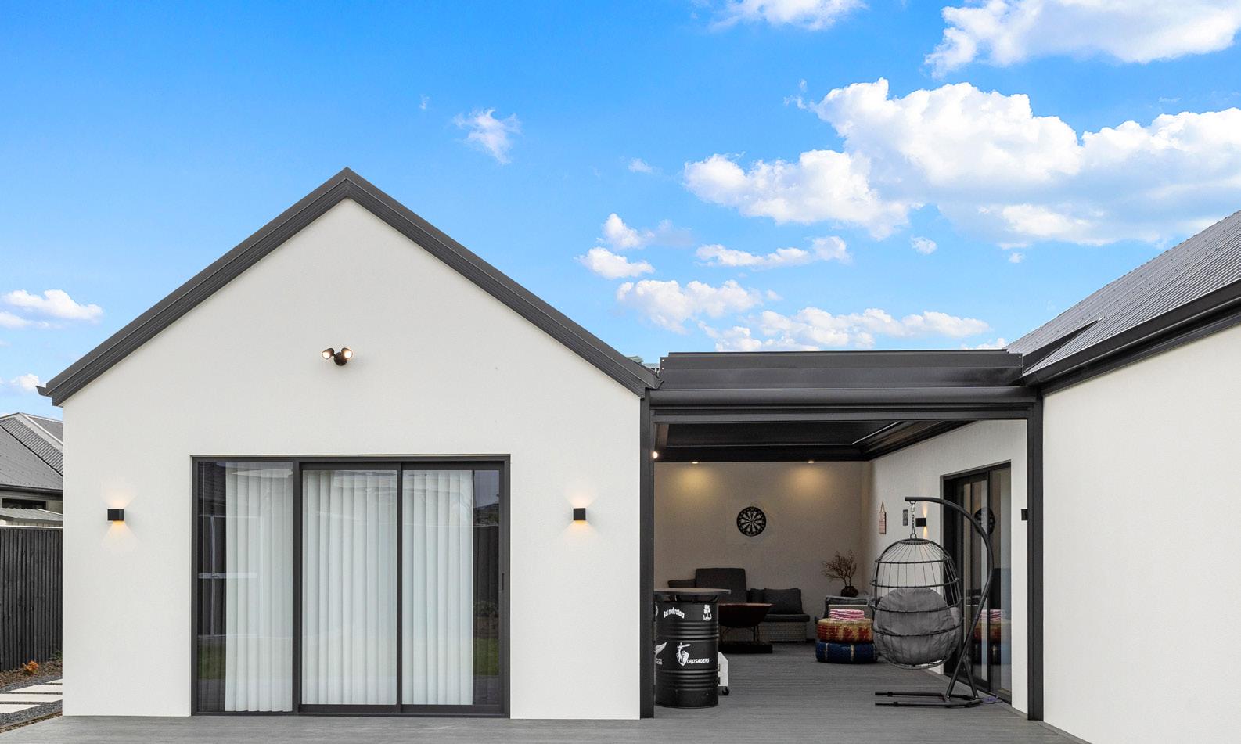
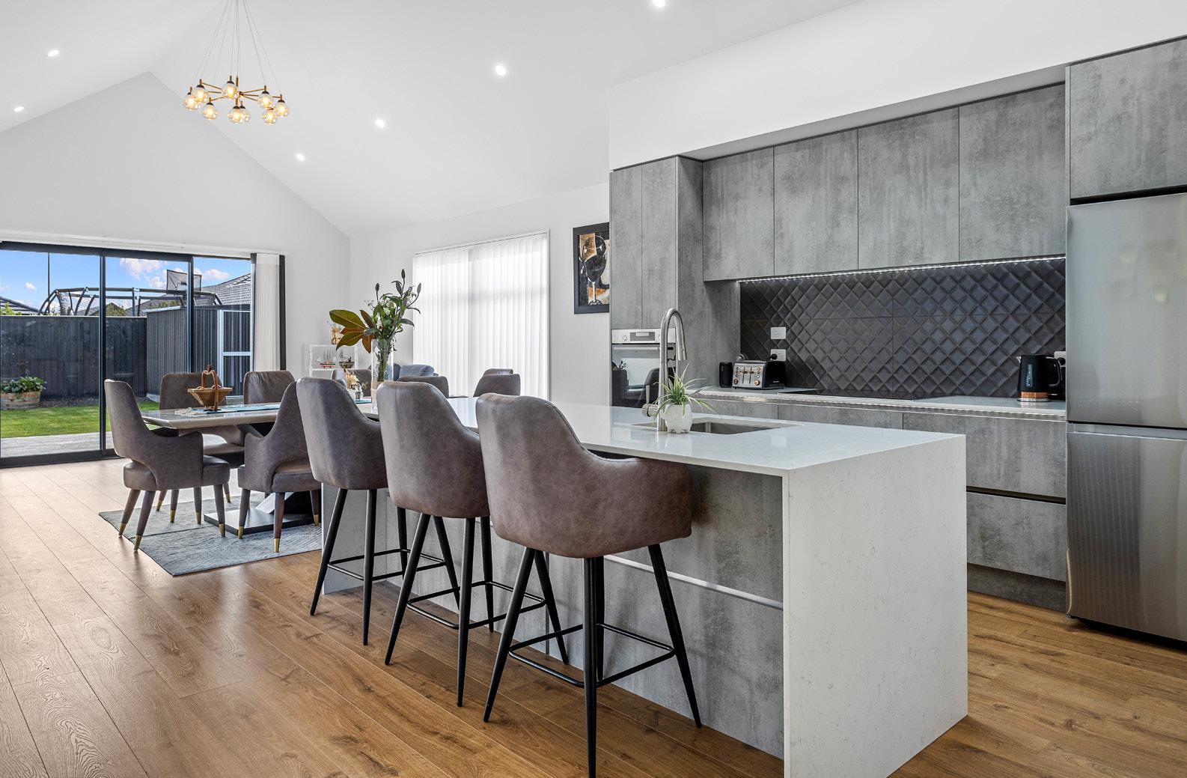

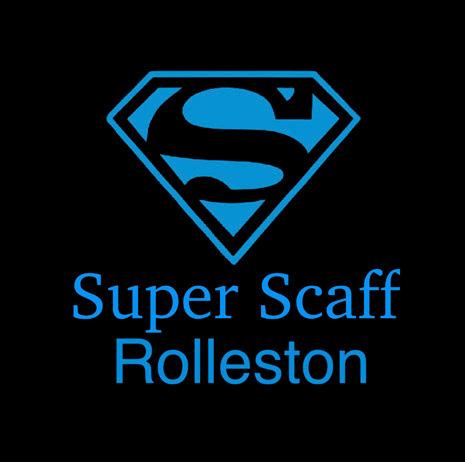

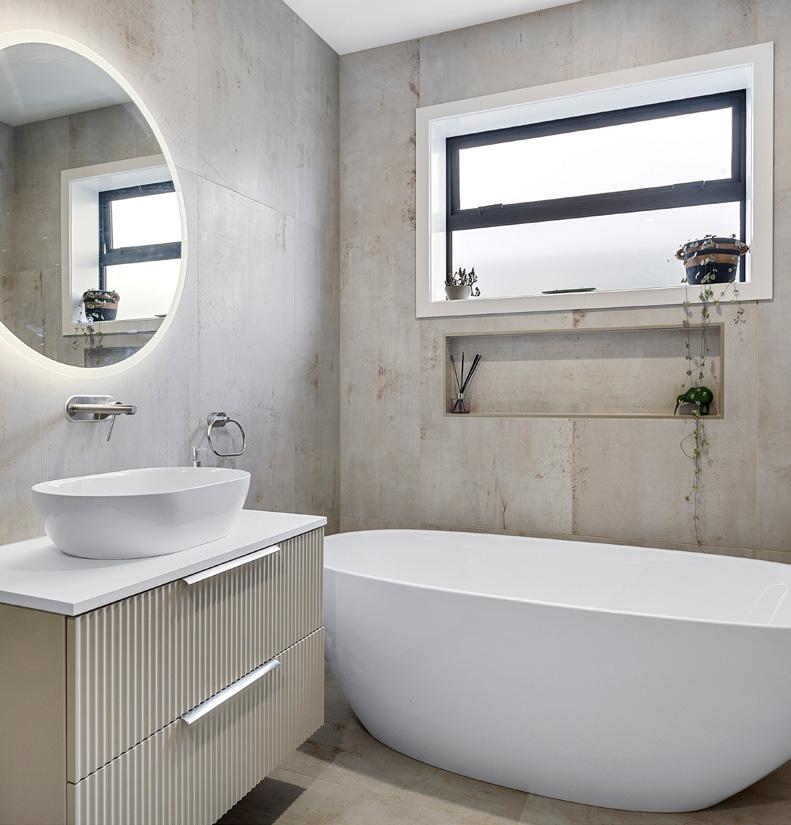


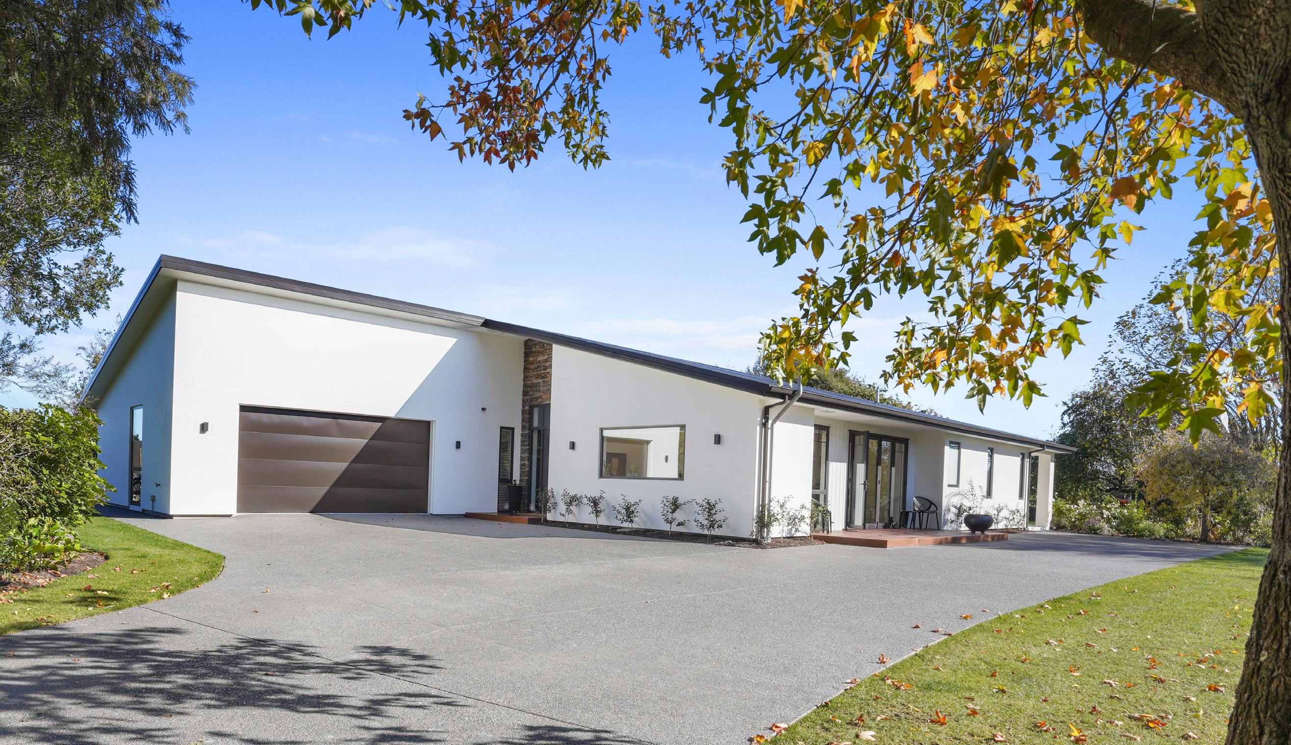
Demolishing the original house on this Templeton site on the outskirts of Christchurch gave the owners the opportunity to design a home that perfectly suited their needs in a beautiful, established garden setting.
The first of those needs was to maximise connection to the garden with large floor-to-ceiling windows and doors that open out onto a verandah covered by a deep roof extension.
Provision of a main bedroom suite separated from guest bedrooms has been addressed by placing it adjacent to the living zone and guests in a wing opposite.
Double garaging is designed to extend the wing to the front with a large laundry and separate mud
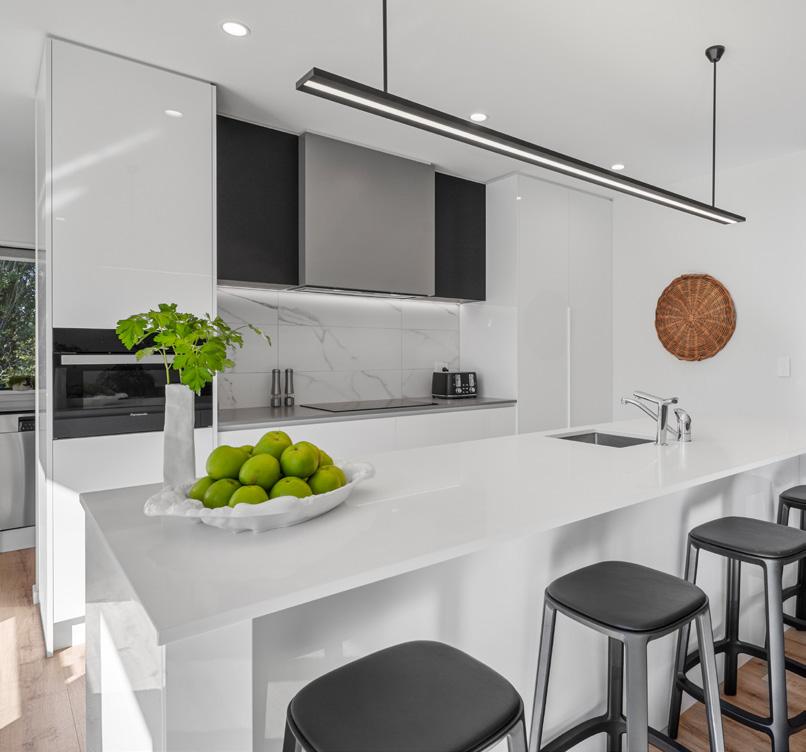

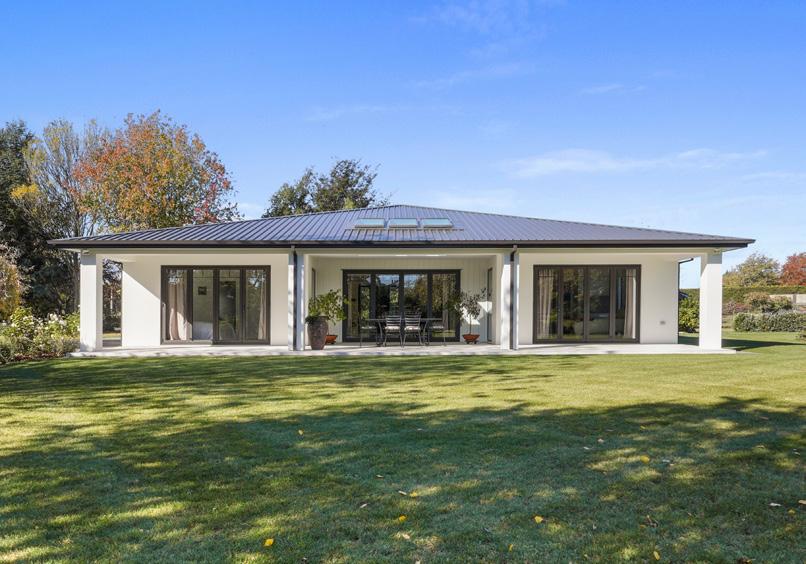

room with shower and toilet that, in effect, forms a third bathroom.
The larger bedroom has doors opening to the yard, a kitchenette and access to the main bathroom, giving guests a private sanctuary that is as well appointed as the master suite.
The tranquil garden, with a lawn and significant trees, is reflected in the green walls and timber floors in the entrance. Elsewhere walls are a clean bright and white, including in the kitchen which boasts all the mod cons.
Cool, calm and collected outside and in, you’d be forgiven for thinking this little beauty has been here for years.
For more of this house go to houseoftheyear.co.nz

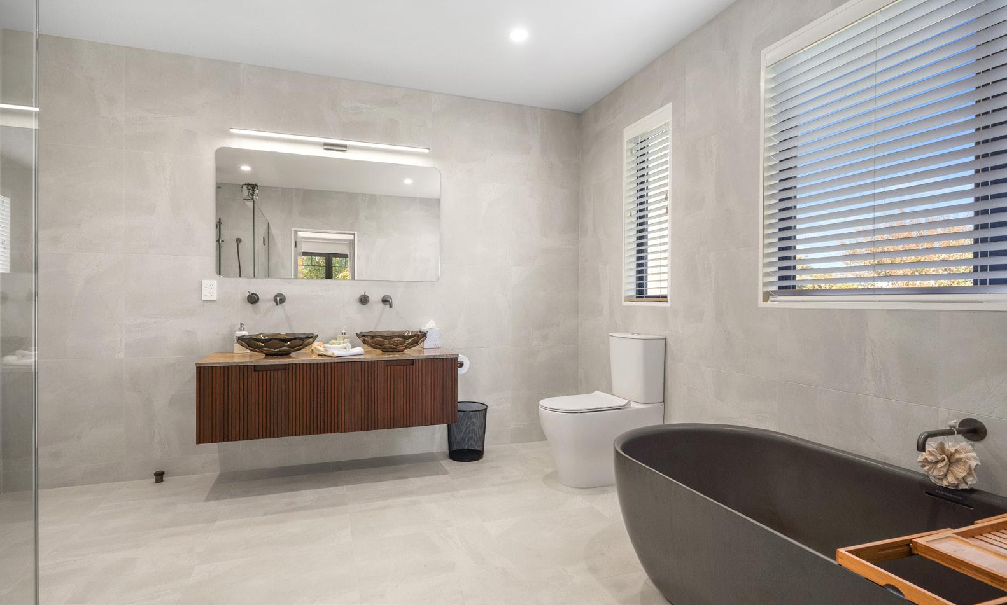
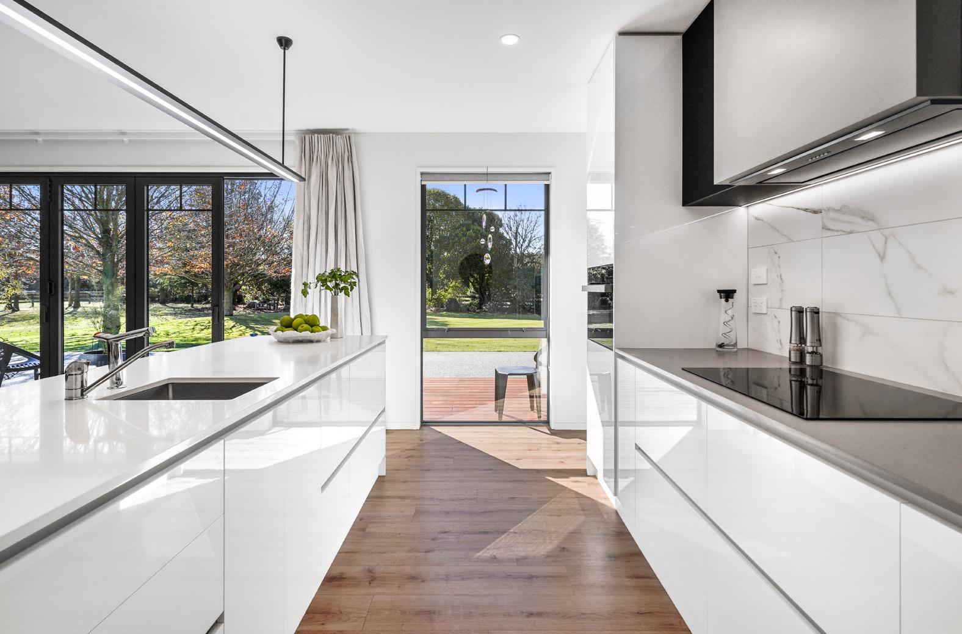
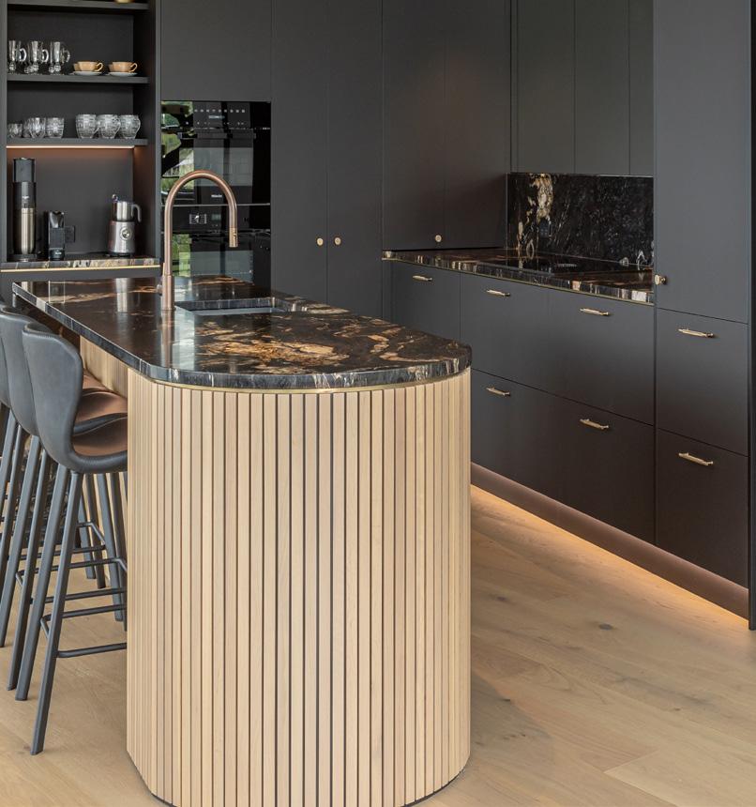
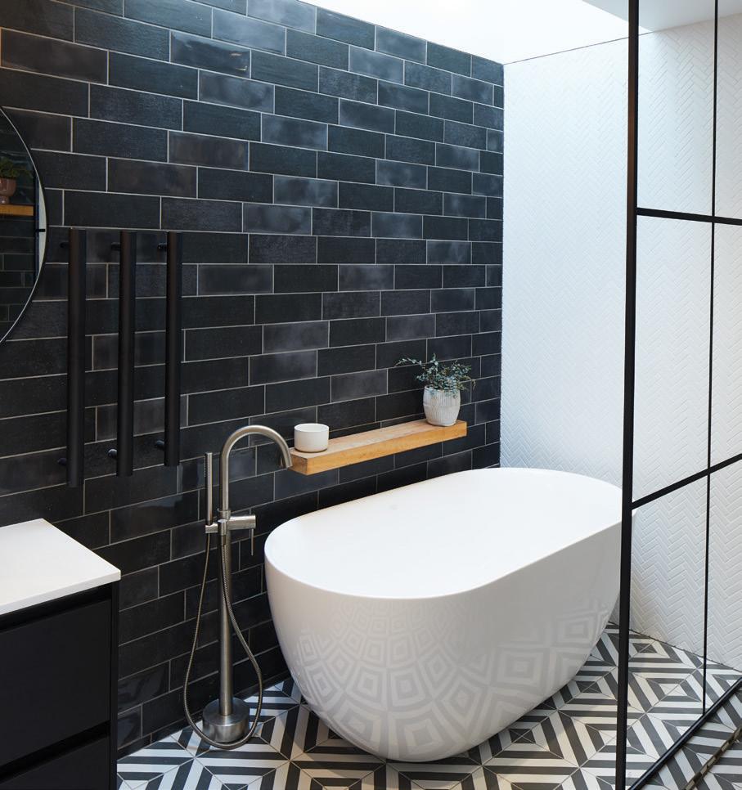
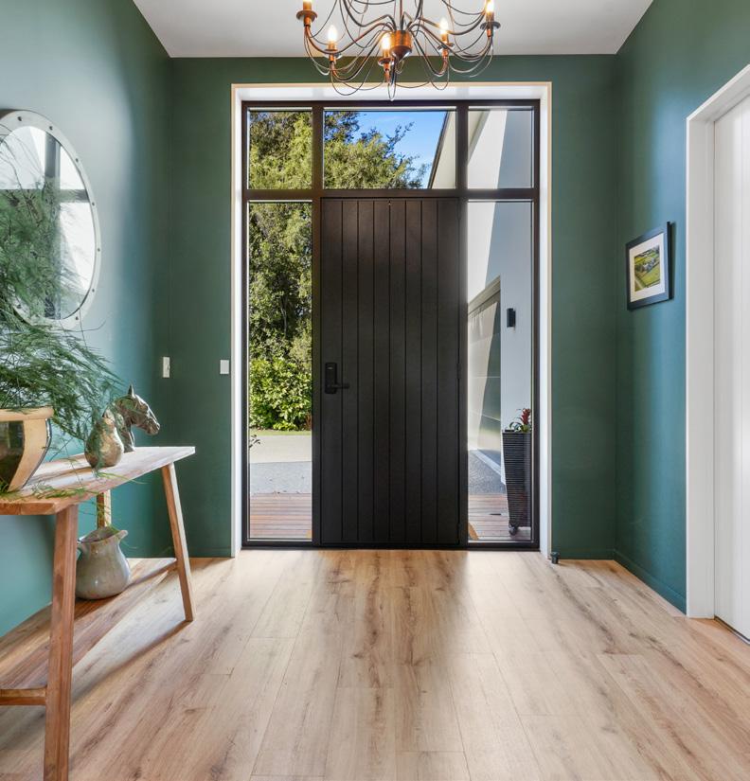
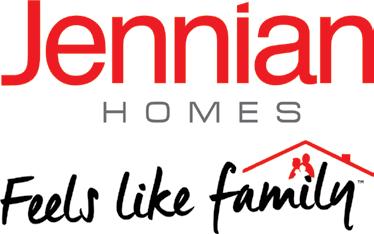
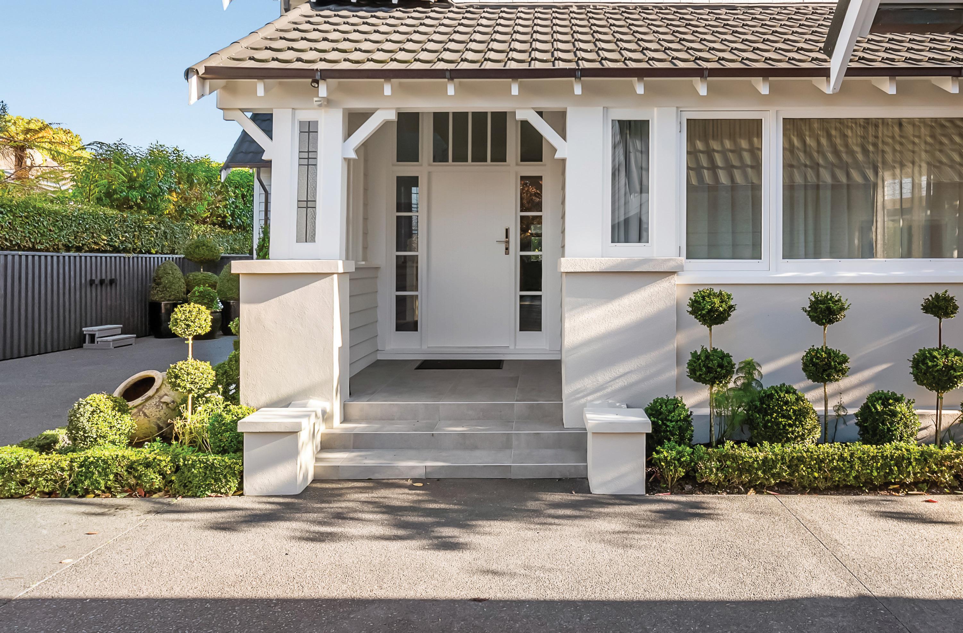
Our Guarantee is New Zealand’s leading and longest standing building guarantee.
Building a house or undertaking a major renovation is probably the biggest investment of your lifetime –the Master Build 10-Year Guarantee helps protect it.
While the vast majority of building projects will run smoothly, sometimes things do go wrong. The Guarantee provides protection when these issues arise.
Regardless of what happens in the future, Registered Master Builders will be there to help you for the next 10 years – it’s the best protection on the market. It adds value to your property, and can help you finance your build, as most banks require it. It costs less than 1% of the total build cost to protect your biggest investment.
The Master Build 10-Year Guarantee provides cover for loss of deposit and non-completion during the build. It also provides cover for structural defects, workmanship, and materials after the build is completed. The role of the Guarantee is to support you to get your home finished if your builder cannot or will not complete it.
Our Guarantee provides much greater protection than both the Consumer Guarantees Act and the Building Act. Maybe most importantly, these Acts provide no financial support if your builder goes out of business.
Building a Better New Zealand
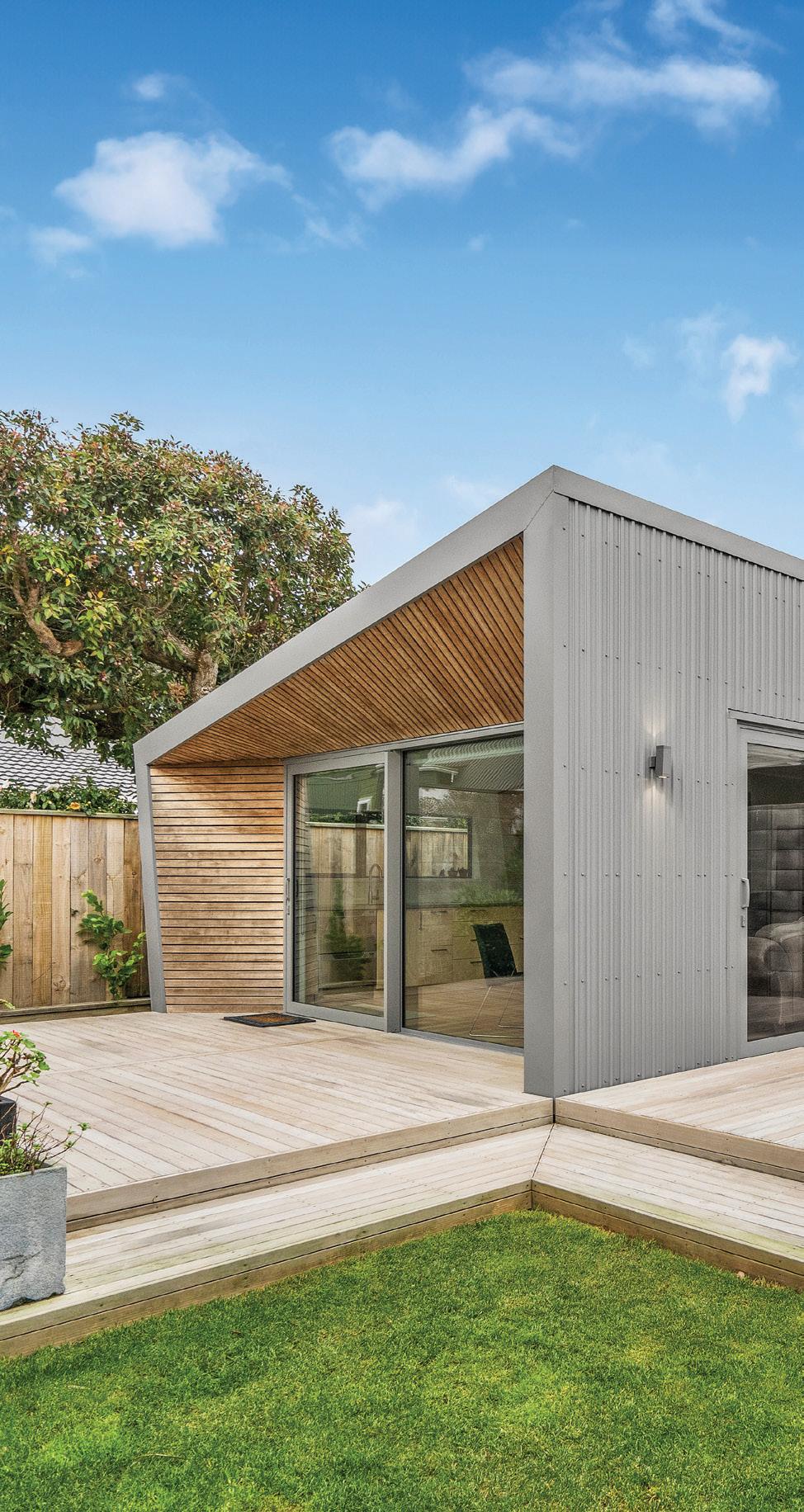

Over the past decade we have protected more than 105,000 families. This represents $46 billion worth of property. When you choose a Master Builder, you are choosing quality. The Master Build 10-Year Guarantee is New Zealand’s leading and longest standing building guarantee. It has been designed and developed in New Zealand for New Zealand homes and is only available from a Registered Master Builder.

The Master Build 10-Year Guarantee has protected more than
105,000 families’ homes over the past 10 years
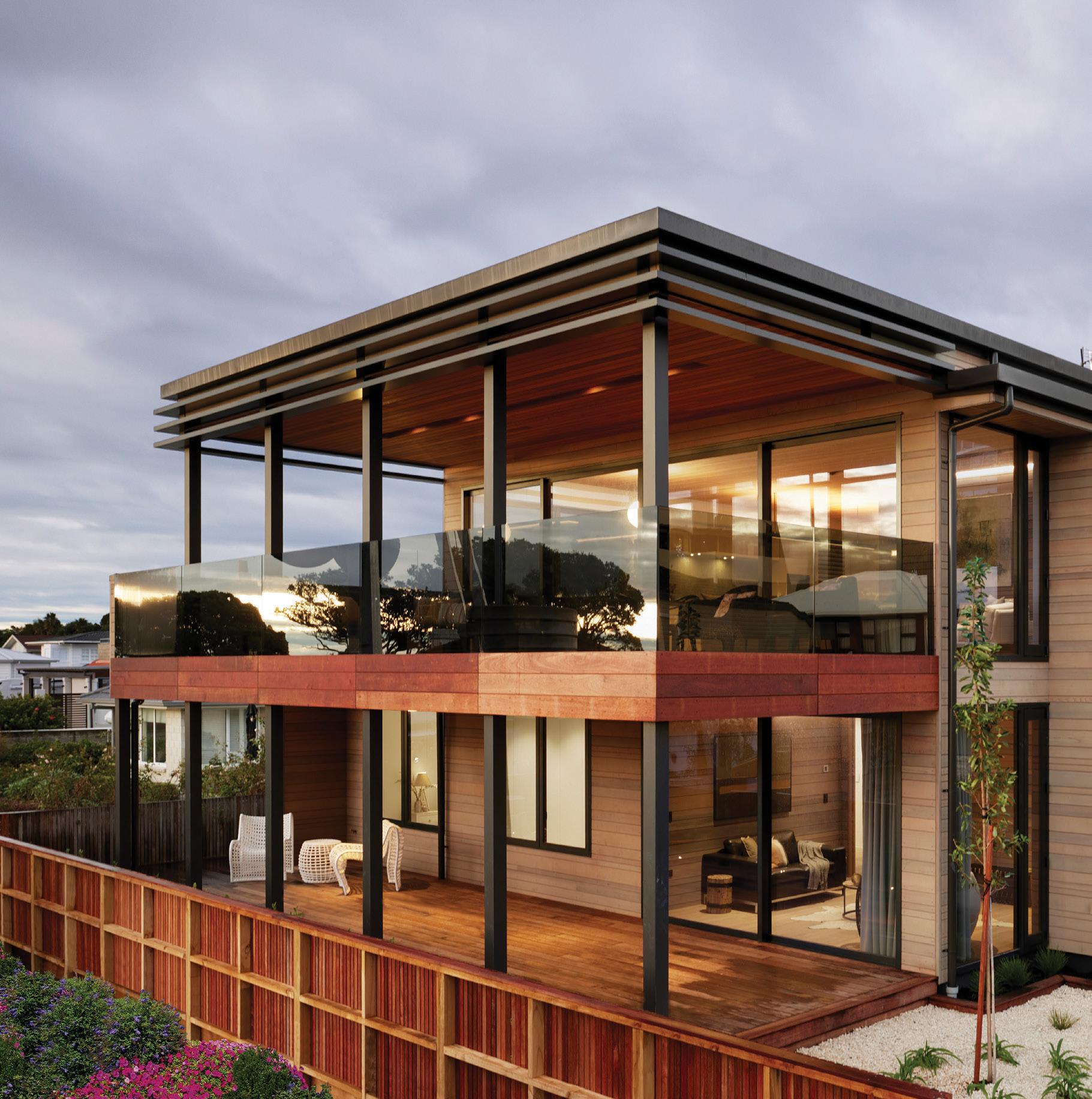
How does the Guarantee work?
A Master Build 10-Year Guarantee is a guarantee that includes insolvency protection. It is not an insurance policy.
With an insurance product, the relationship is traditionally between the consumer and the insurer. With a Master Build 10-Year Guarantee there are three parties involved – the consumer, their builder, and Master Build Services. In general, a guarantee or warranty provides assurance that something will be fixed if it goes wrong, whereas insurance provides an offer of compensation for loss. The vast majority of claims under the Guarantee are settled with the builder returning to site to address the issues. This is always our first course of action.
You are covered for:
Loss of Deposit and NonCompletion
While you’re still building our Guarantee protects your deposit and covers you for non-completion and remedial work (you can choose to opt out of this cover).
Your project is covered for defects in workmanship and materials for two years after your building work is completed.
You’re protected for any structural defects including weathertightness issues (rot and fungal decay) for 10 years from the date your Guarantee is accepted.
If your home is unable to be lived in after it has been completed as a result of the damage in your claim, you will be covered for costs and expenses relating to removal, storage and alternative accommodation to a maximum value of $10,000.
The Guarantee does not cover contractual disputes. Master Builders provides a free disputes resolution service to help resolve these issues.
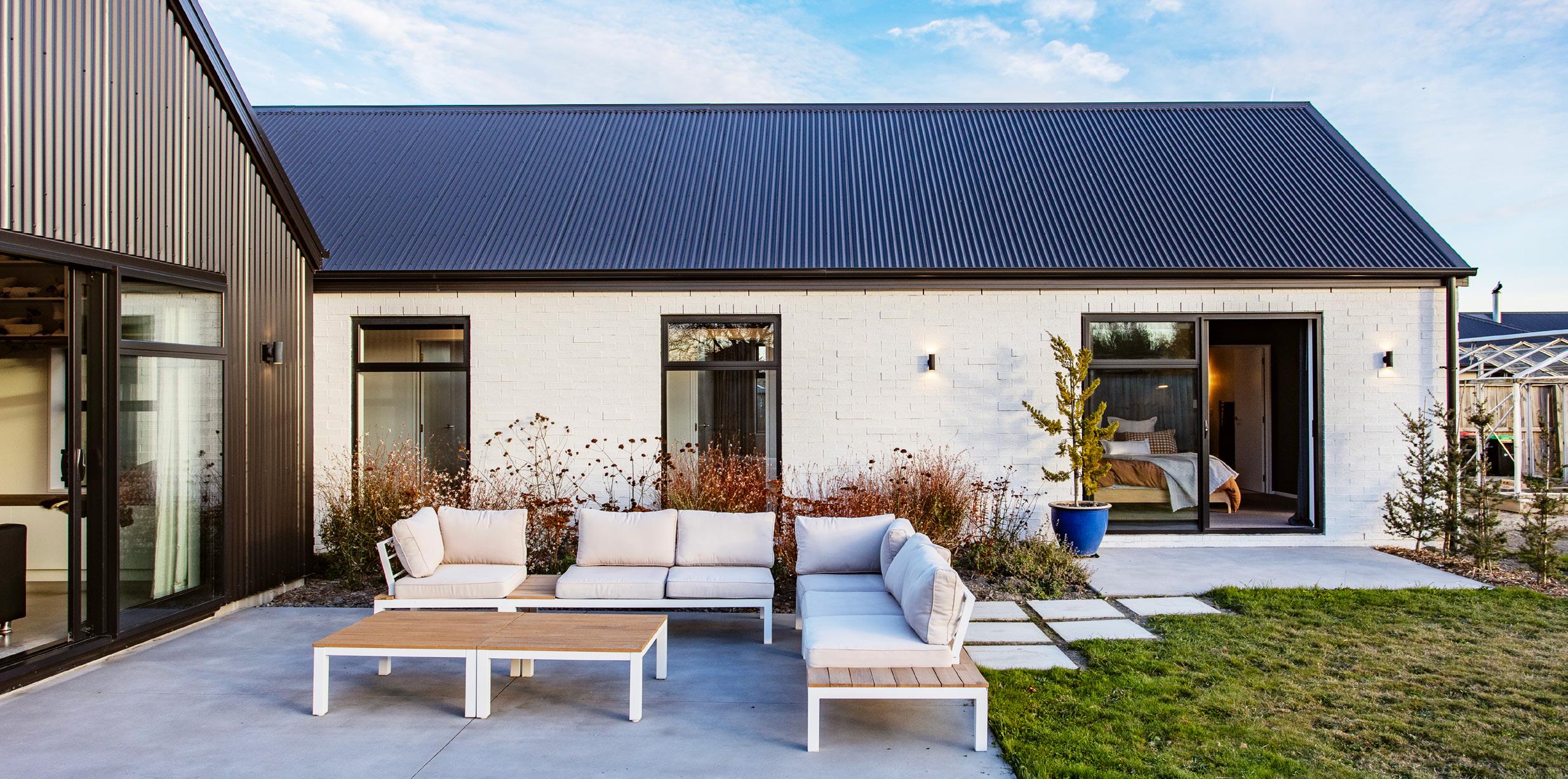
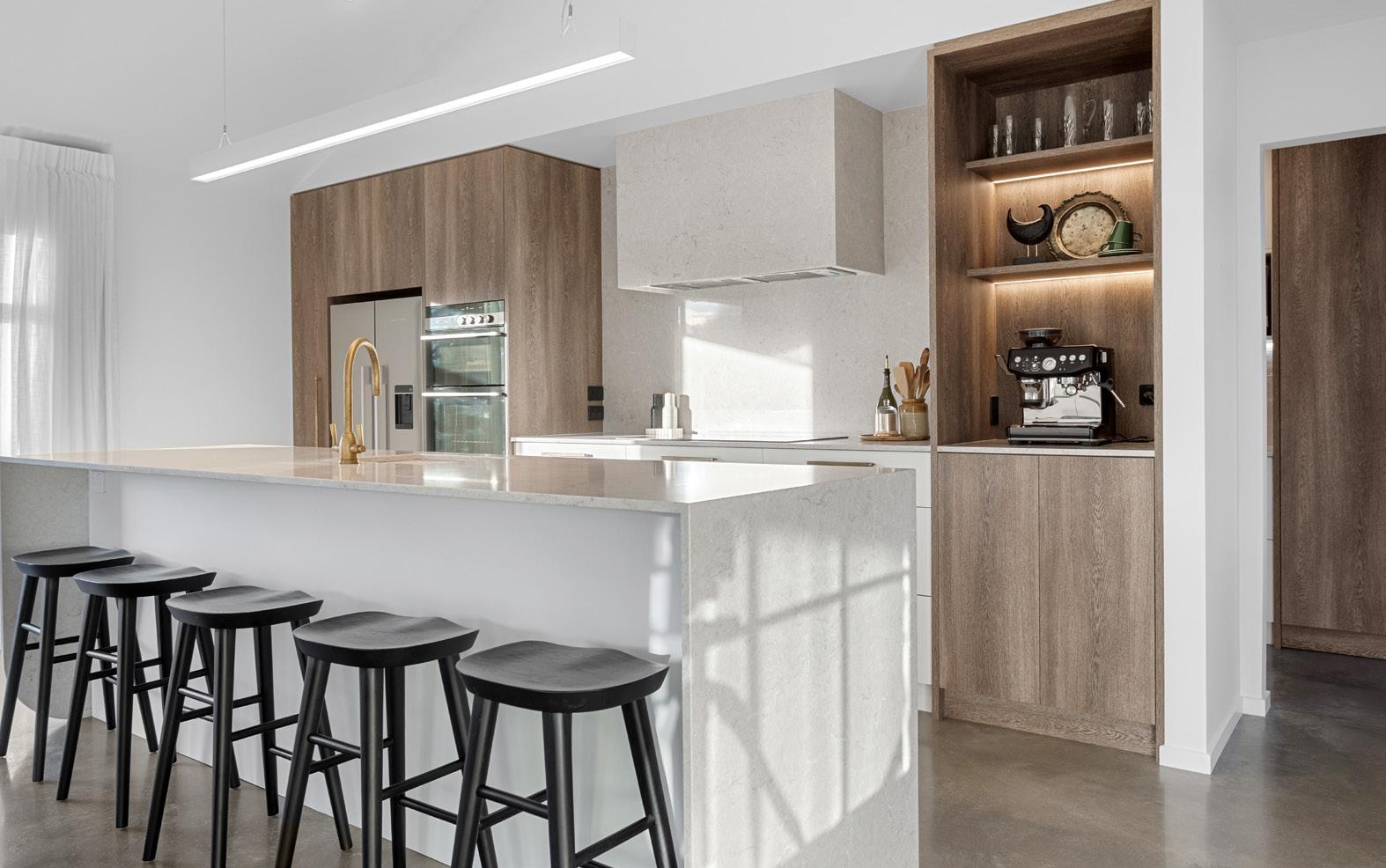
Every day is a celebration in this modern, architecturally designed home from Robertson Building. The house is ideal for entertaining, as it’s spread across two interconnected rectangles –one for the open-plan living, kitchen and dining, the other the bedroom wing – that each open to a sunny courtyard. A separate studio, complete with kitchenette, extends the footprint to the rear, ensuring extra privacy for guests, one of many smart considerations in this client-designed home.


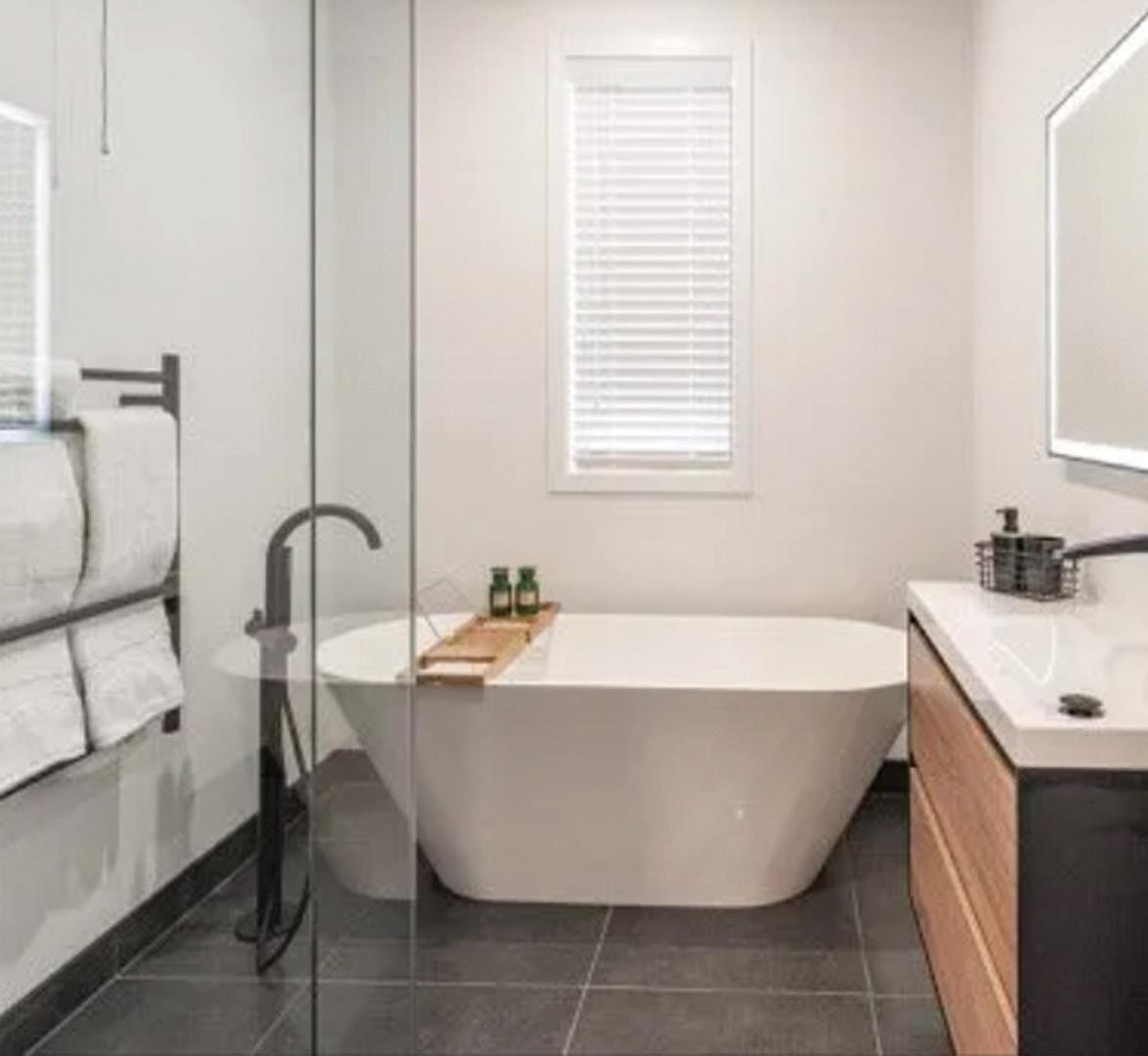


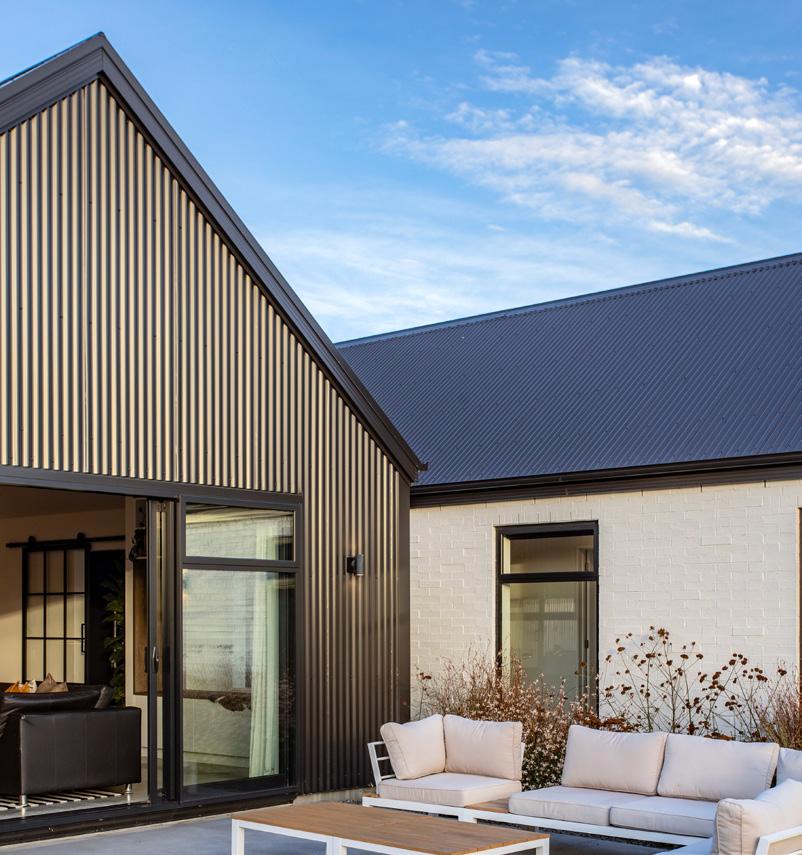
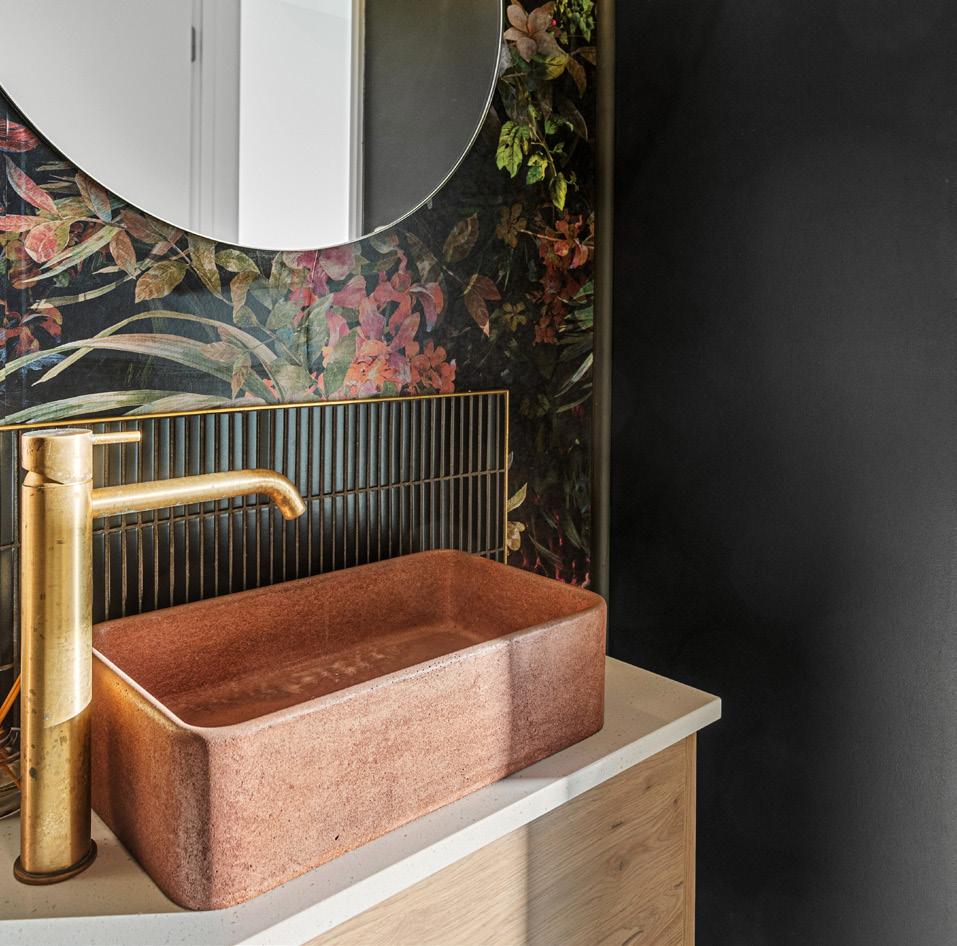
It was also important that the house be in tune with its surroundings, with excellent indooroutdoor flow. It achieves this thanks to the sun-drenched social areas that open through sliding doors to the outside, a lovely windowseat for relaxing and earthy tones that mimic the landscape. The kitchens and bathrooms each have luxurious, textured finishes, such as the marbled benchtops and glossy tiles, illuminated by LED strip-lighting.

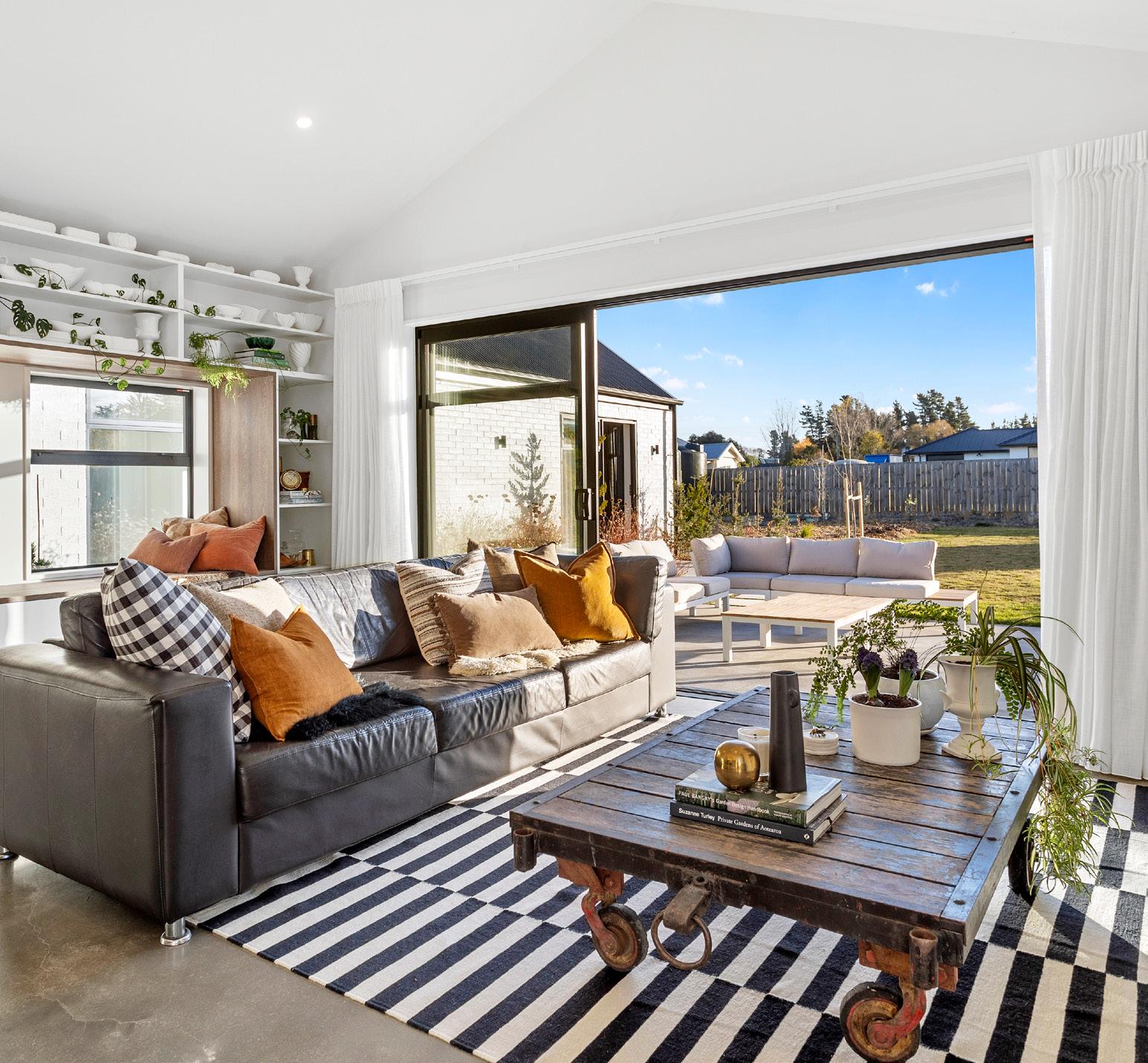
The exterior looks sharp with a contrast of white Canterbury Clay brick and black Colorsteel cladding delineating the studio from the main home, while inside, natural elements and polishedconcrete floors soften each space.
With the addition of a log-burner in the living room and double-glazing throughout, this is one warm and efficient home. Classic contemporary done right.
For more of this house go to houseoftheyear.co.nz

Robertson Building Canterbury CANTERBURY
M 027 245 1601 • E arthur@robertsonbuilding.co.nz W robertsonbuilding.co.nz
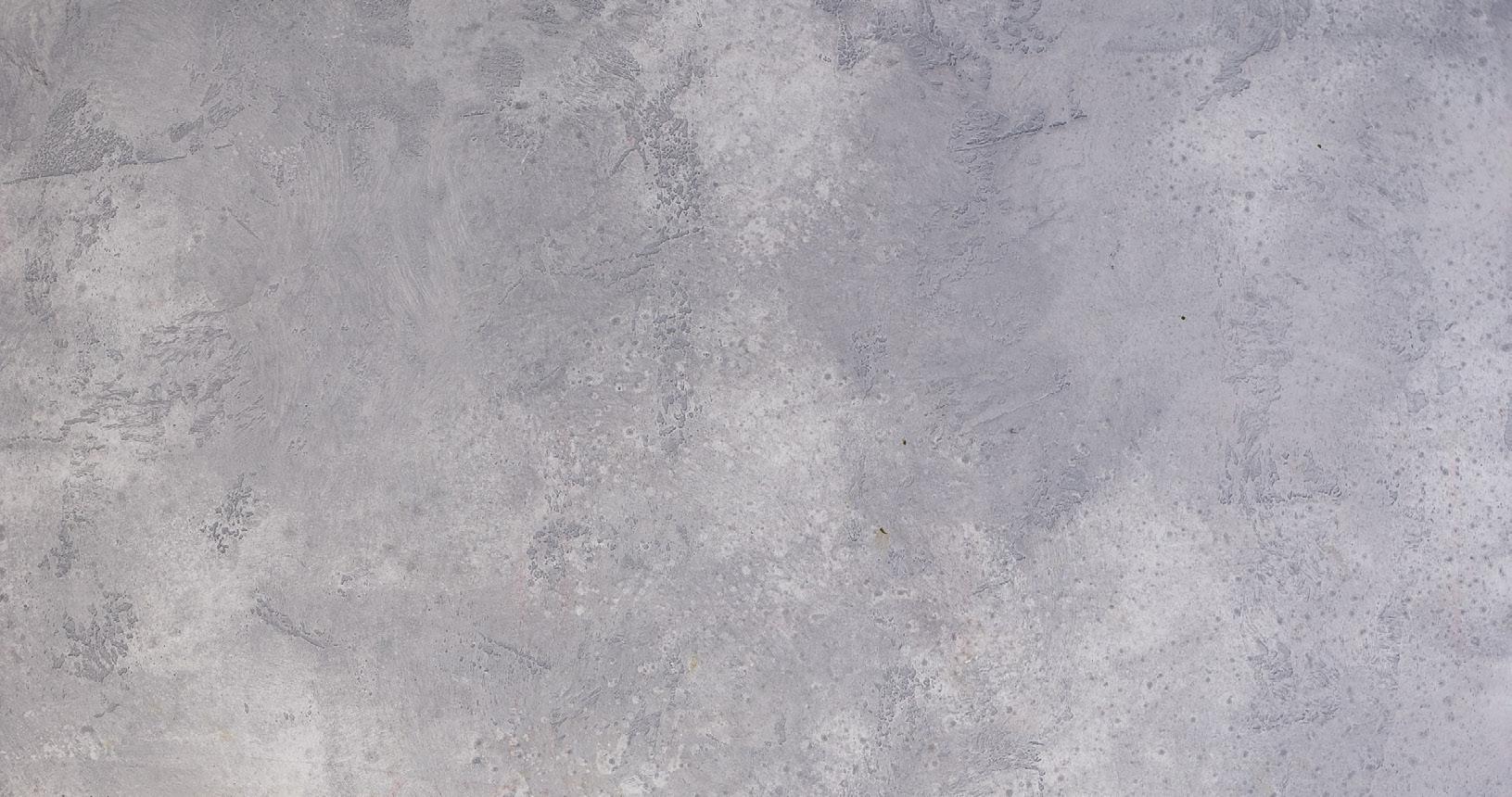
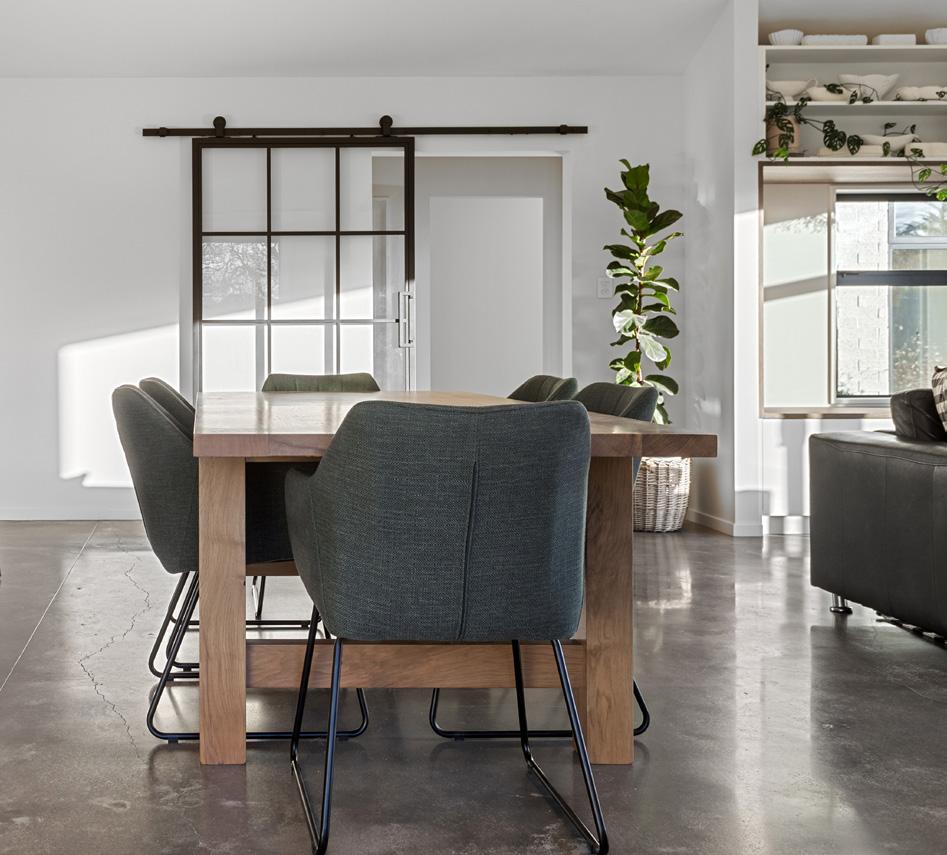
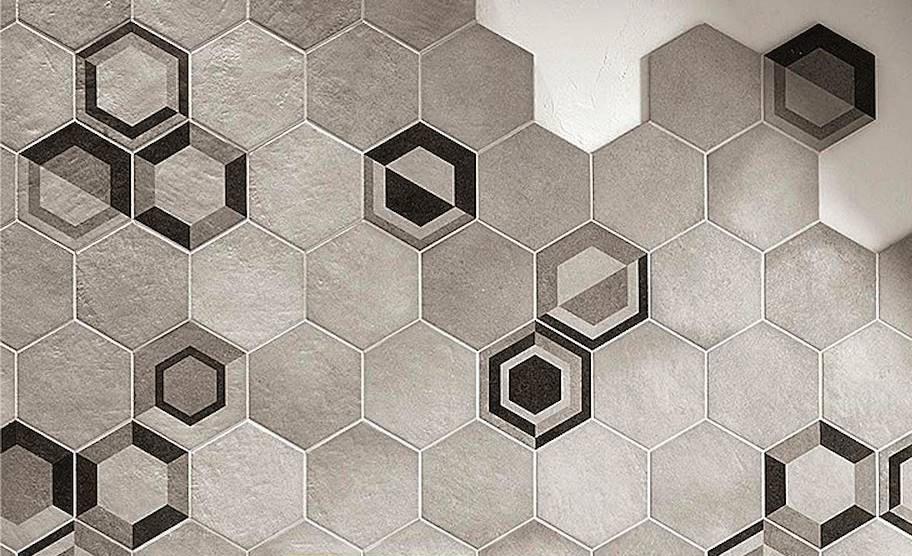
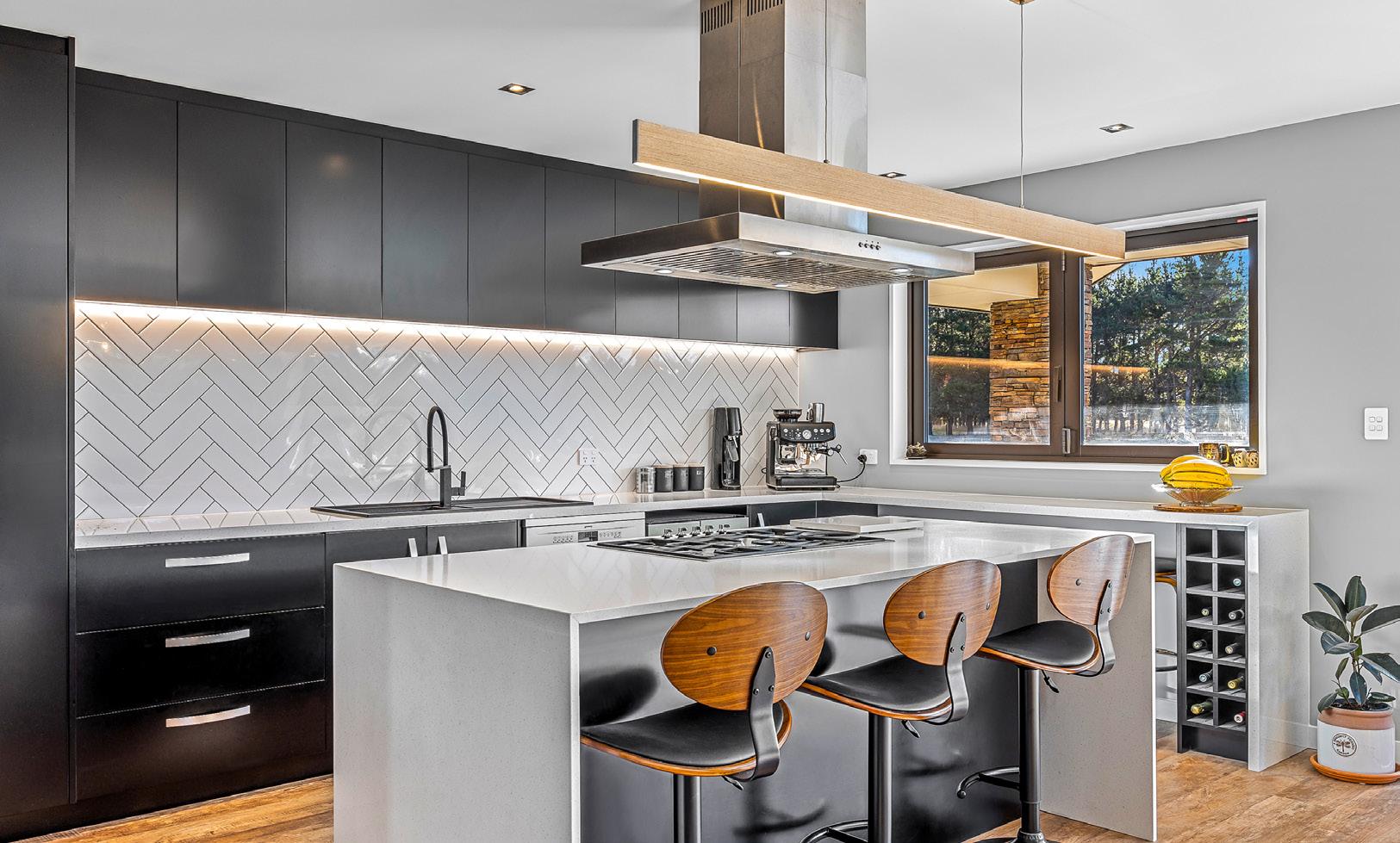
Stroud Homes’ Pauanui design combines family friendly features with luxury living, and the owners of this smart new home found that the design ticked all the boxes for their own family’s needs on a four-hectare lifestyle block in North Canterbury.
Working with Stroud’s in-house designer, the owners made just a few modifications, to suit their way of living and their budget, with impressive results.
On arrival, the feature gables over the entrance

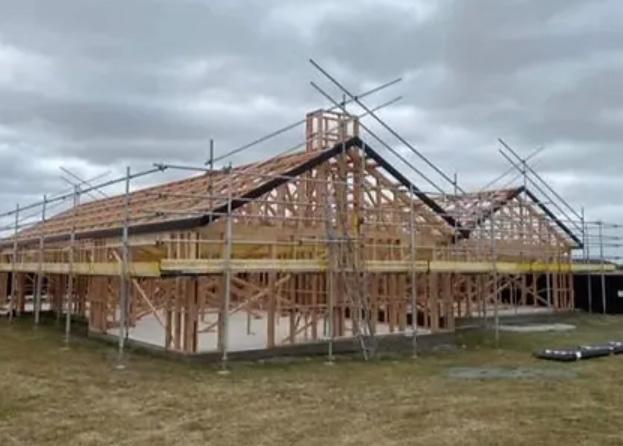
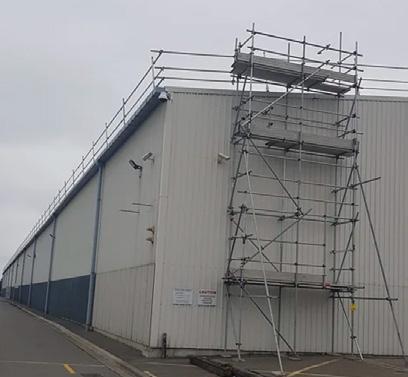
porch and garage add striking interest to the dark-brick exterior, as do the stone columns –a feature that continues around the back the house. Here they create a sheltered alfresco living area that leads off the living and dining.
Peel-back kitchen windows also open on to this space with options of sitting at the bar that runs beneath them for breakfast with a view or at the island bench.
A media room expands the space when opened up, but provides a place to break away from the hubbub when closed.
Four bedrooms and two bathrooms are set privately at the other end of the home with a large laundry and double garage.
Mindfully designed, this property stands proud on its level site and, with everything in the right place, day-to-day living and entertaining is easy down here on the farm.
For more of this house go to houseoftheyear.co.nz
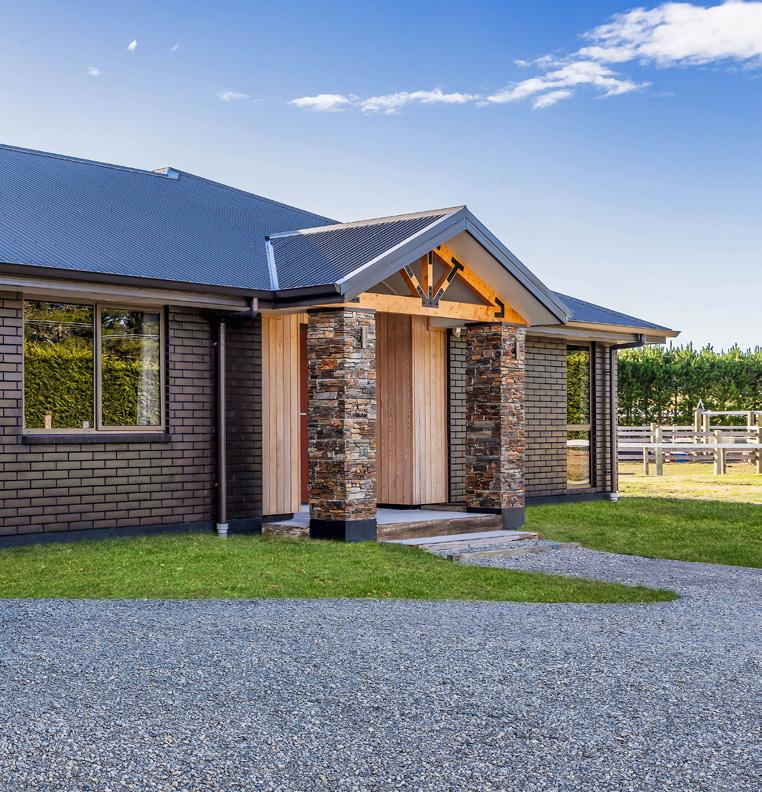
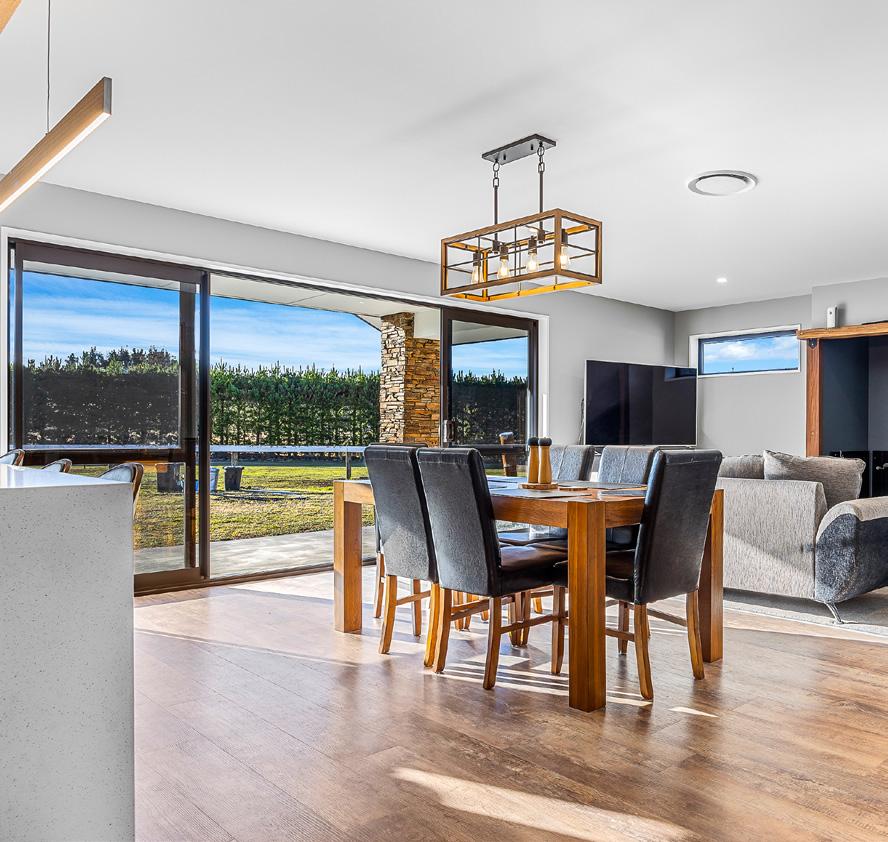
STROUD HOMES CHRISTCHURCH NORTH
M 027 275 4099
E jamie.gwilliam@stroudhomes.co.nz W stroudhomes.co.nz
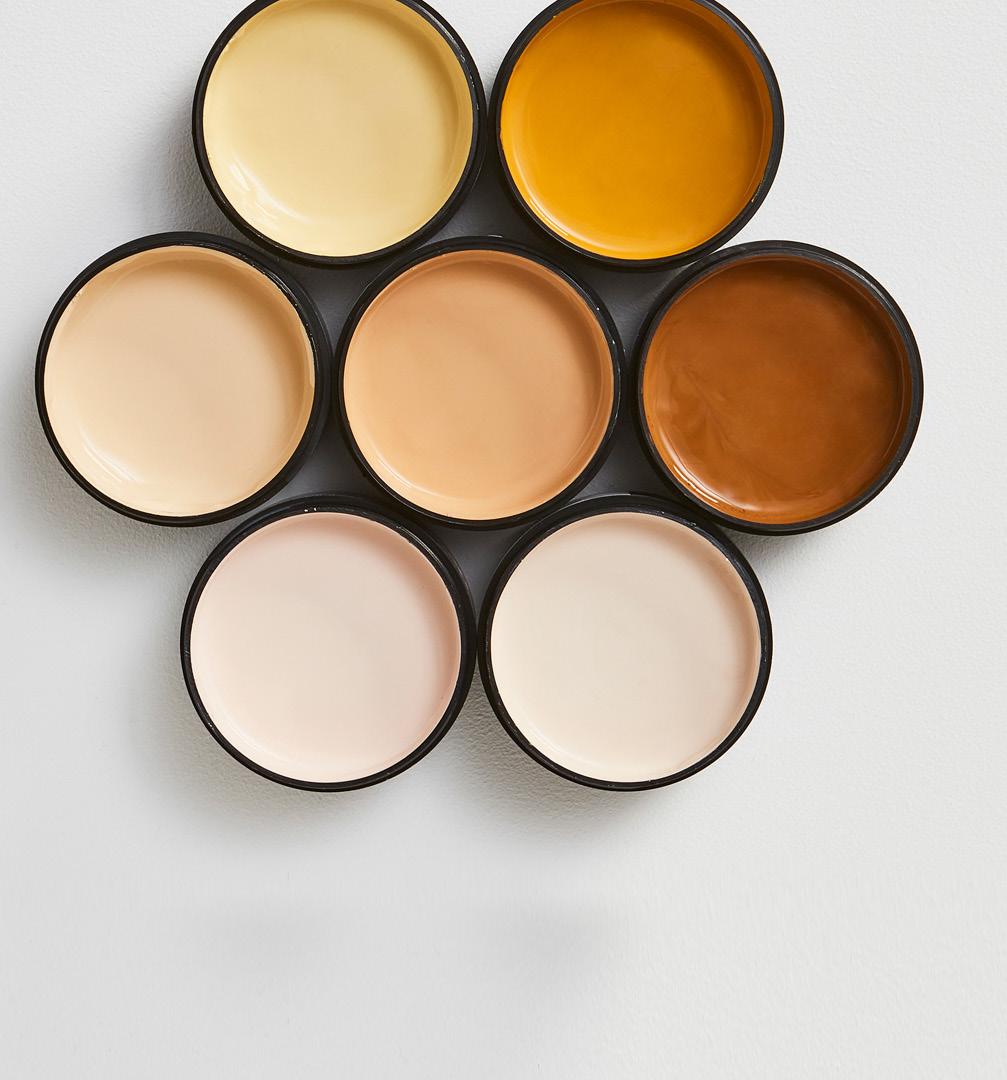
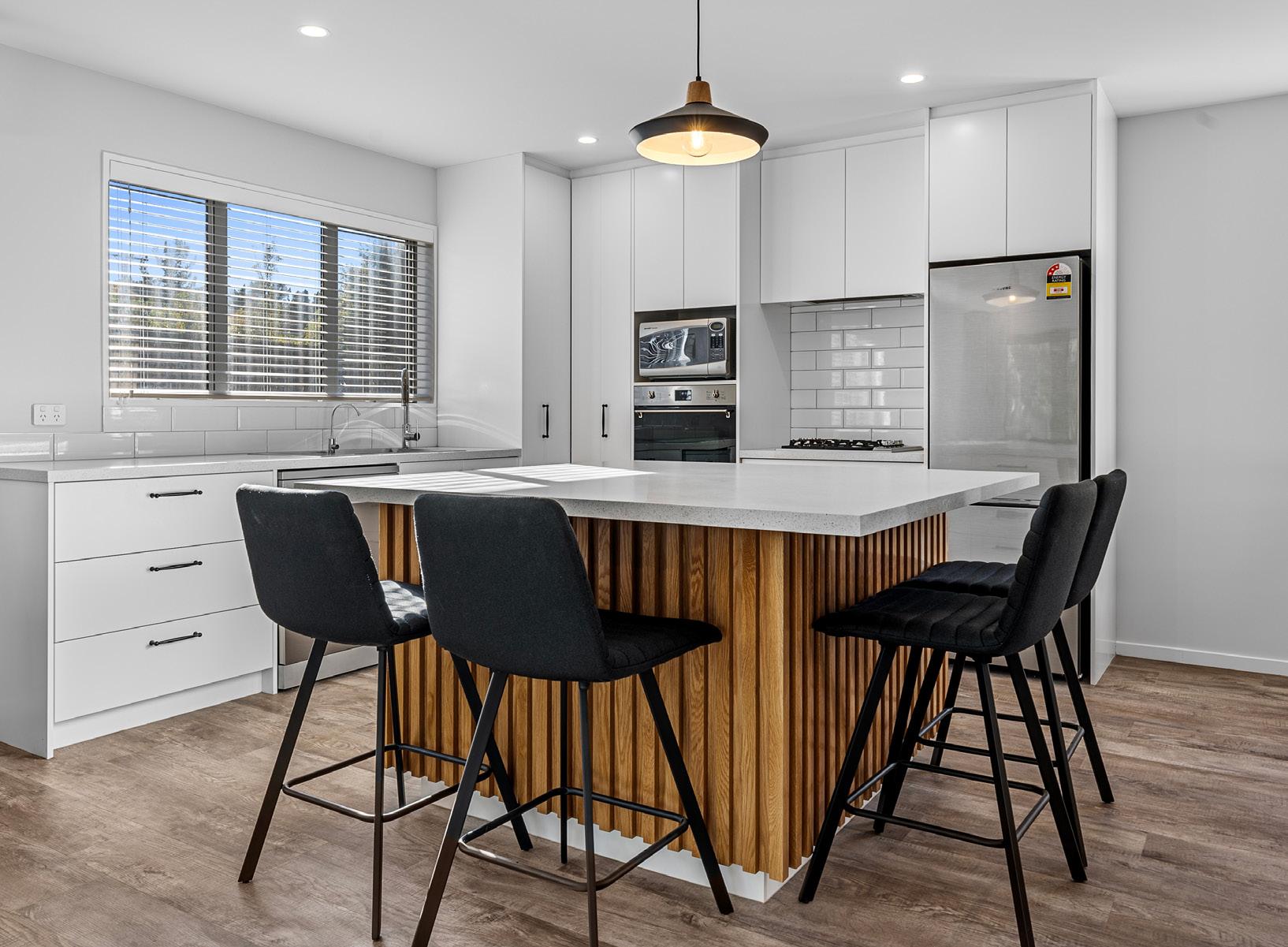
Retreating to Hanmer Springs is comfortable no matter the season with this wee cutie. The 154sqm cabin has a welcoming sense of spaciousness, with three double bedrooms which means house guests are not a problem. An extra loo and a large laundry room also work to take the pressure off the shared bathroom, while the adjoining garage can absorb everyone’s holiday accoutrements.
This house of clean lines is clad simply in board
and batten with a natural finish that has been beautifully crafted and is aesthetically pleasing. A sliding door into the lounge from the covered verandah serves as a front door, with back access through the laundry with its own covered porch. Board and batten around the island bench connects the interior with the exterior, and brings the same natural and relaxed, welcoming feel to the kitchen. To add to the sense of space and connect it with the open-plan living, the kitchen has a simplified design with clean, white benchtops and cabinetry that’s also not short on storage (useful for stocking the holiday pantry) while white tiles add texture and interest above the cooker.
A Wee Rad log-burner warms everything in winter and brings ambiance to the entire open-plan living area, and that’s just one of the many benefits of small-home living. For more of this house go to houseoftheyear.co.nz
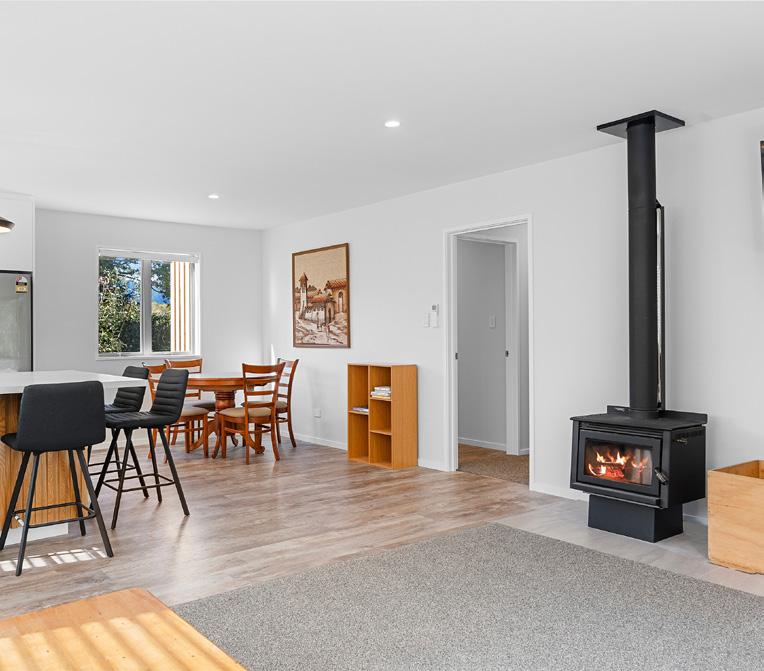
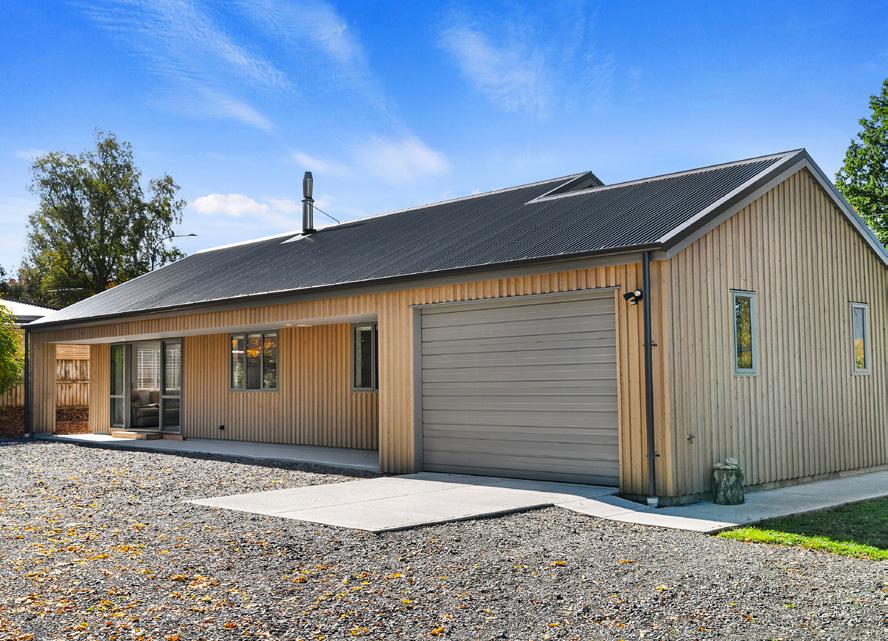
STROUD HOMES CHRISTCHURCH
E jamie.gwilliam@stroudhomes.co.nz W stroudhomes.co.nz
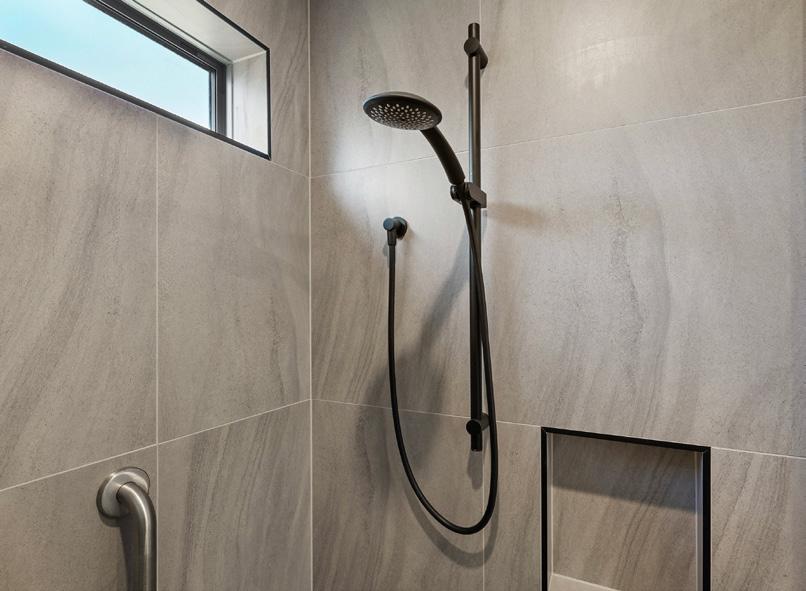
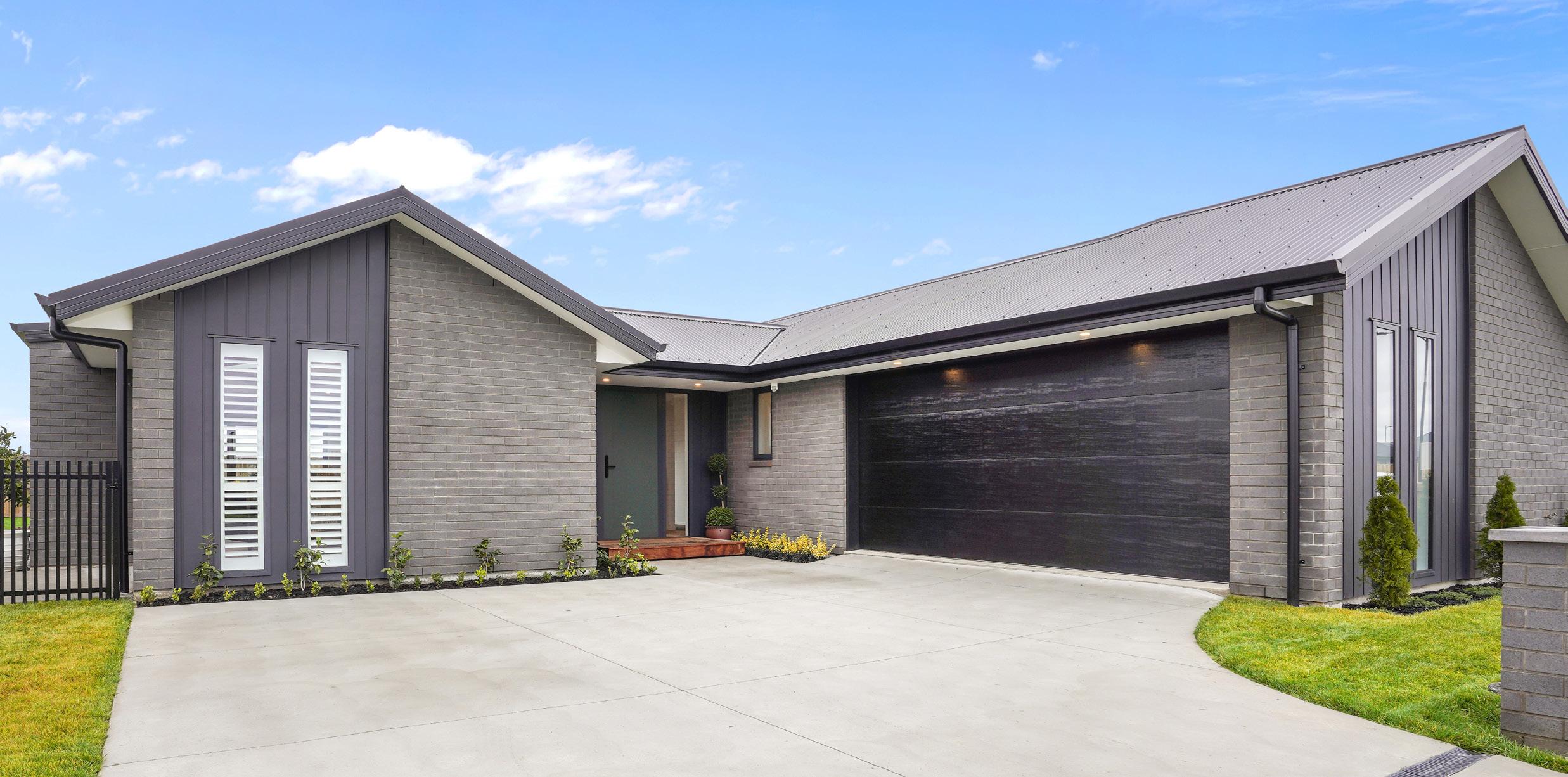
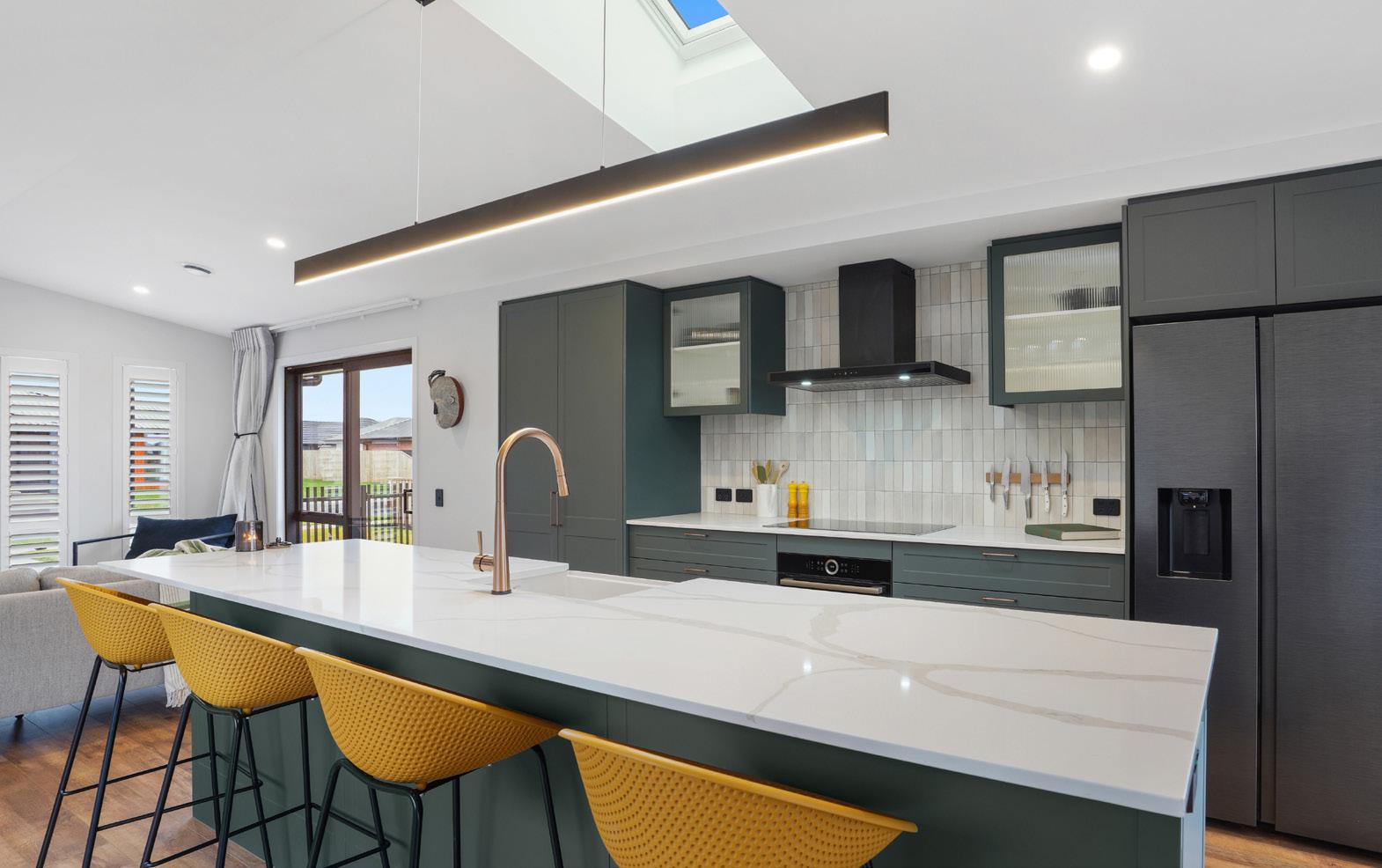

Nature and architecture have intertwined in a home that’s a true sanctuary for its owners. Beyond the front entrance, a floor-to-ceiling window looks out on to a serene Japanese Zen garden with a maple tree at its centre. Windows also bring the garden’s peaceful ambience into the kitchen and the hallway.
Decking leads out to the garden from the living area and the main bedroom and, as the sun sets, the garden illuminates, so you could say this
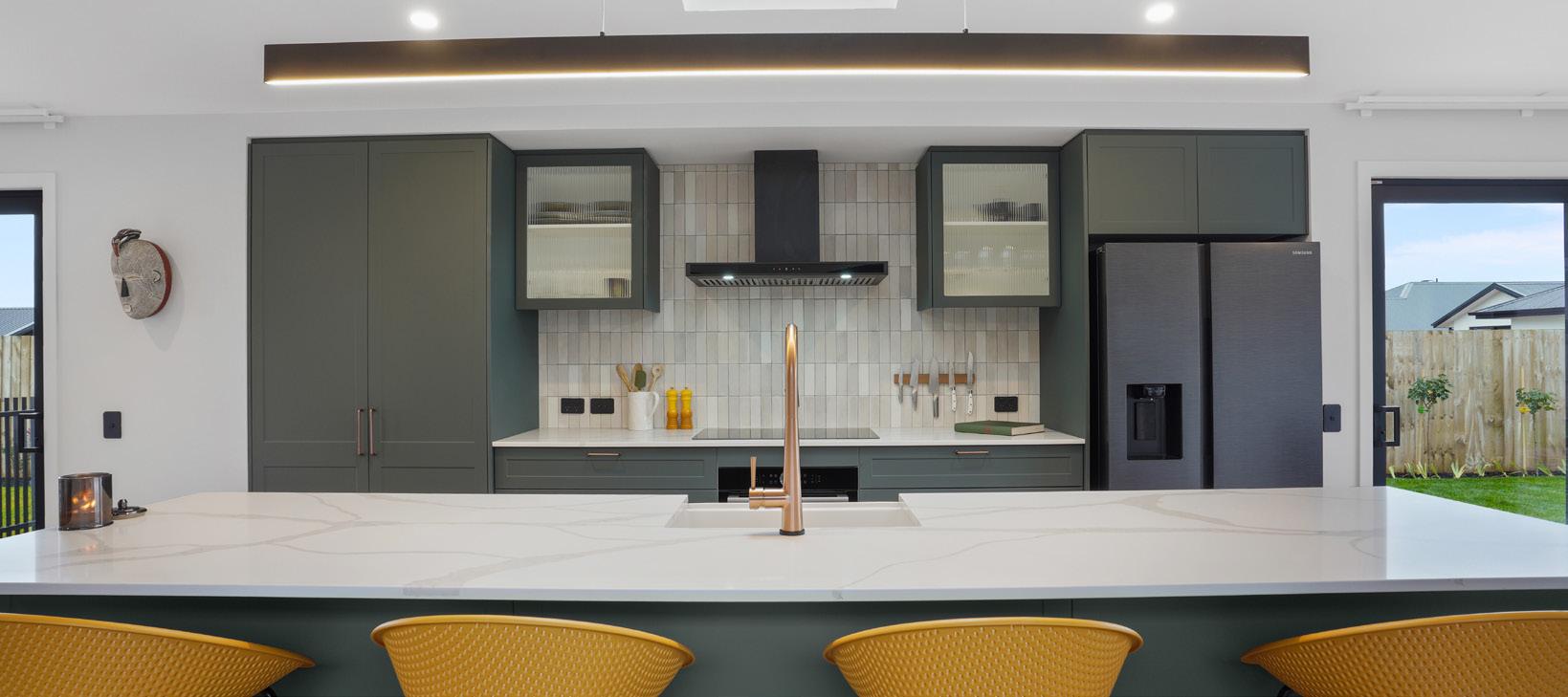

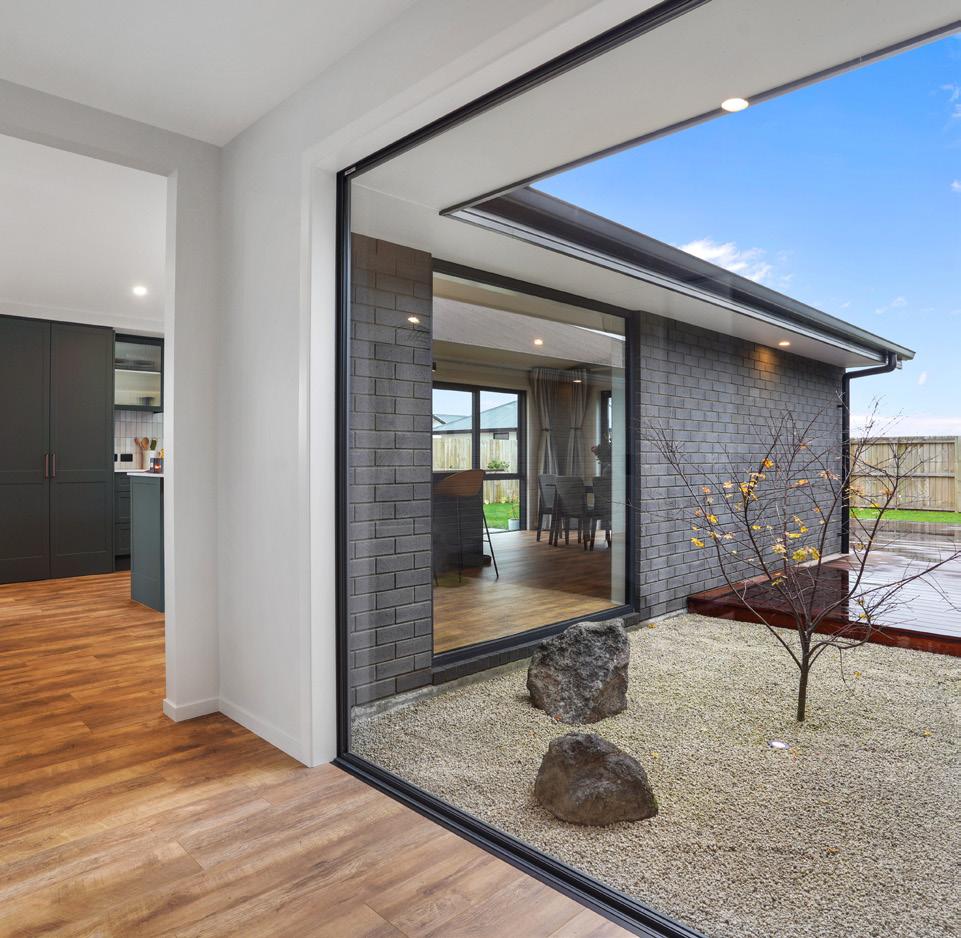
special piece of landscaping is the heart of this Leeston home.
Inside, every corner tells a story of clean lines and the contemporary aesthetic reflects a harmonious blend of sophistication and organic beauty. A skylight floods the kitchen with light and highlights the Kombu green cabinetry with brass accents.
Two bathrooms are stunningly neutral and feature calm green tiles while that tranquil green

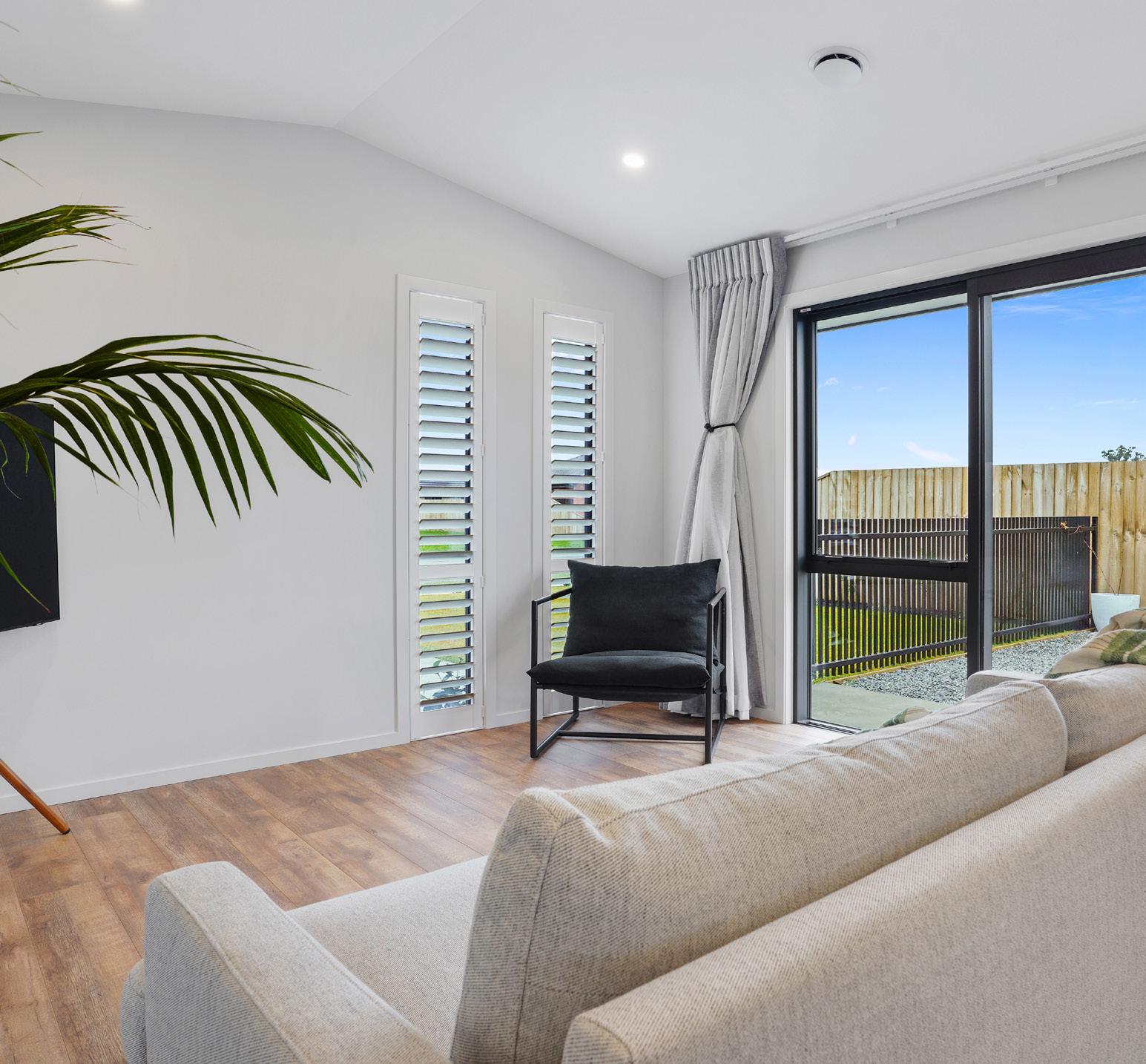
shade also makes its way into the main bedroom as a feature wall. Timber flooring grounds the natural aesthetic in the living areas and carpet keeps the three bedrooms cosy.
This home is a perfectly planned 183sqm clad in warm-grey brick and weatherboard. Twin narrow vertical windows in the living area and the garage balance the front facade and maintain privacy from within.
For more of this house go to houseoftheyear.co.nz

M 021 054 5460 • E viveks@generation.co.nz
W generation.co.nz/canterbury





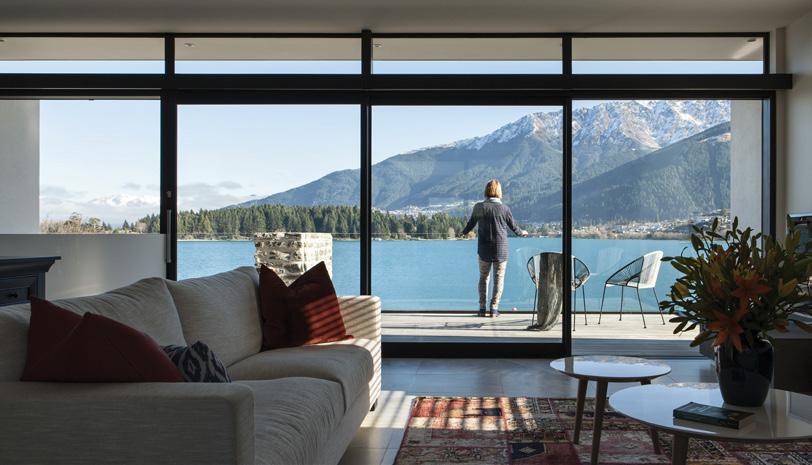



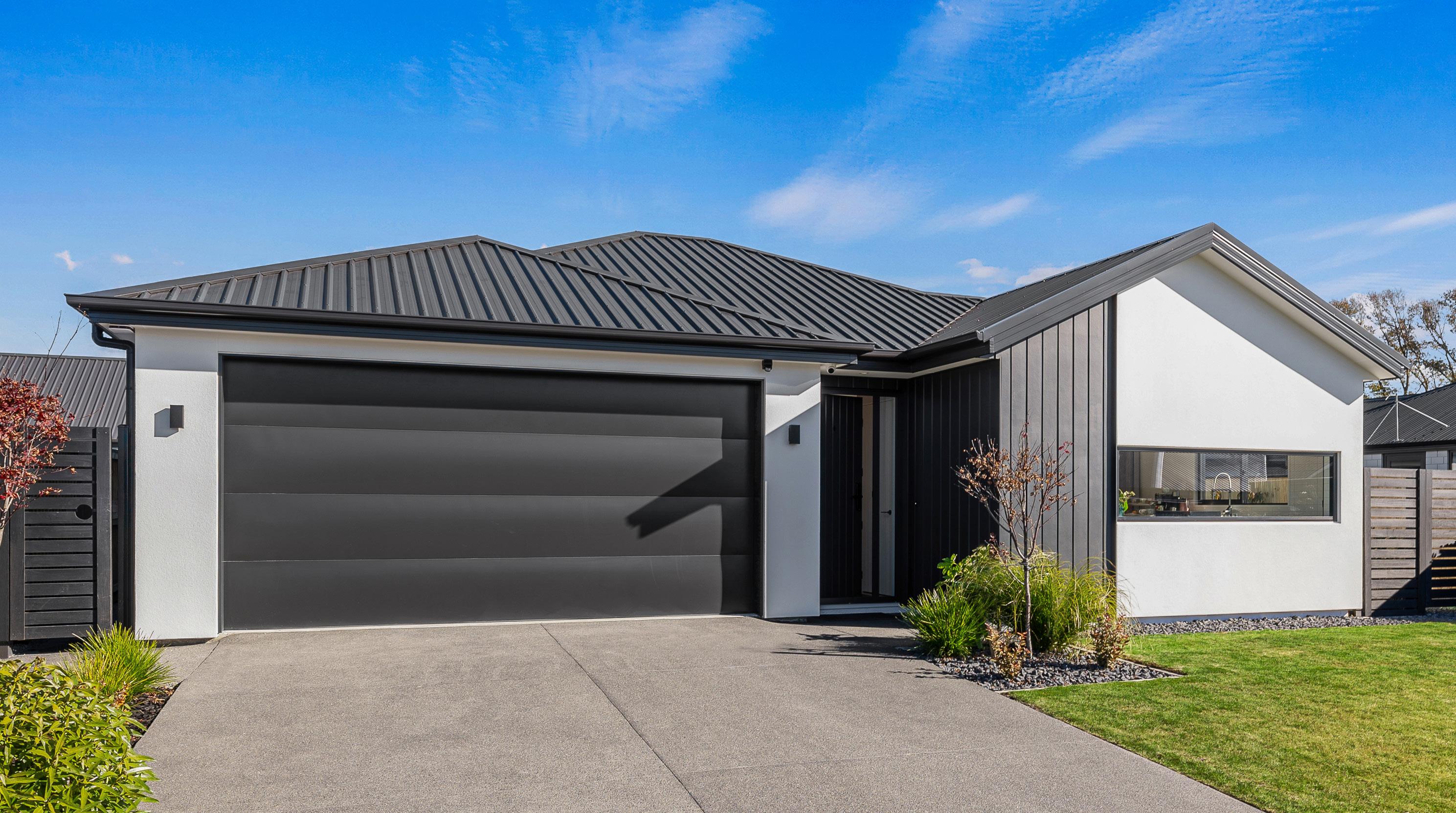
From the street, this house clad in white plaster and trimmed in dark vertical weatherboard is a study in smart monochrome style. Step inside and many of the clean lines and unfussy vibes endure, but there’s something else at play here. This custom-built 167sqm three-bedroom house is all about personal touches and modern, easy living.
From the dining and living rooms, the owners can slide open doors and step onto a sun-trap private timber deck, lawn and gardens. The main bedroom, with ensuite and walk-in robe, also has sliding-door access to the fenced outdoors.
The custom kitchen, with German appliances, a peninsula, walk-in pantry and timber details, is the hub of the home, but also connects those who
live here to the streetscape, thanks to an elongated window behind the cooktop that’s below a bank of timber cabinetry with an in-built rangehood. A study nook is tucked into the living room.
The bathrooms continue the theme of pale hues with timber trim, but these are accented with black fixtures and fittings. The bath in the family bathroom is just the place for soaking in solitude or washing dirt off the little ones.
The double garage has an internal access through the separate laundry. Here, muddy kit can be stripped off and tossed straight into the washing machine. It’s yet another feature that makes this lovely house a practical home. For more of this house go to houseoftheyear.co.nz




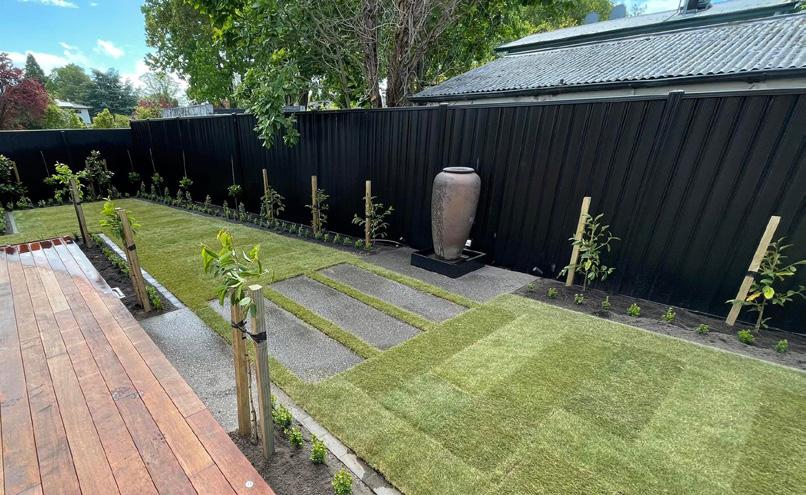

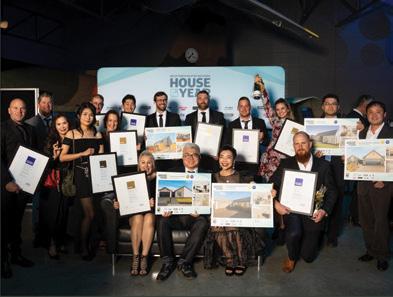



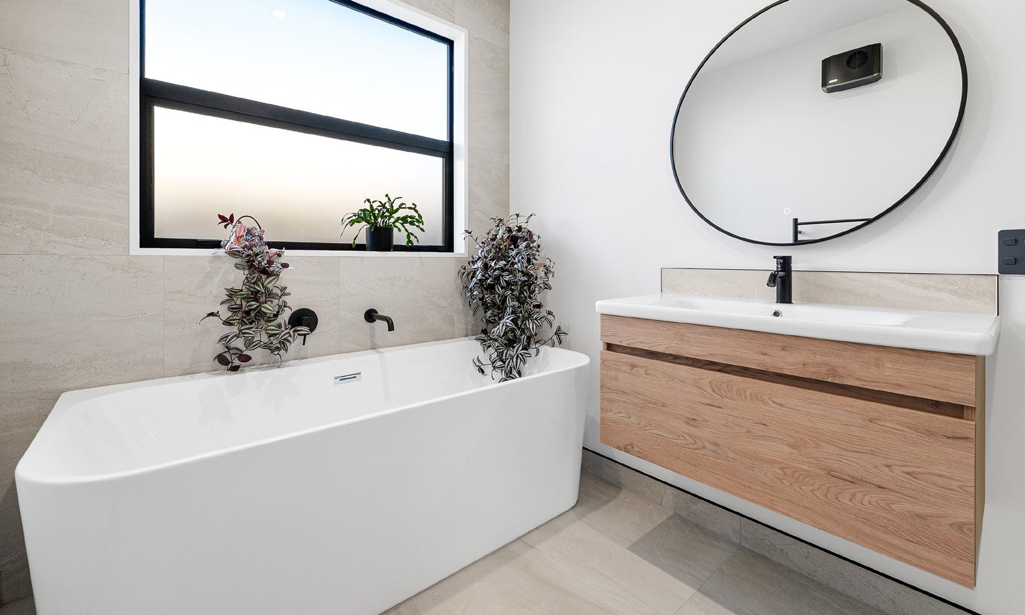
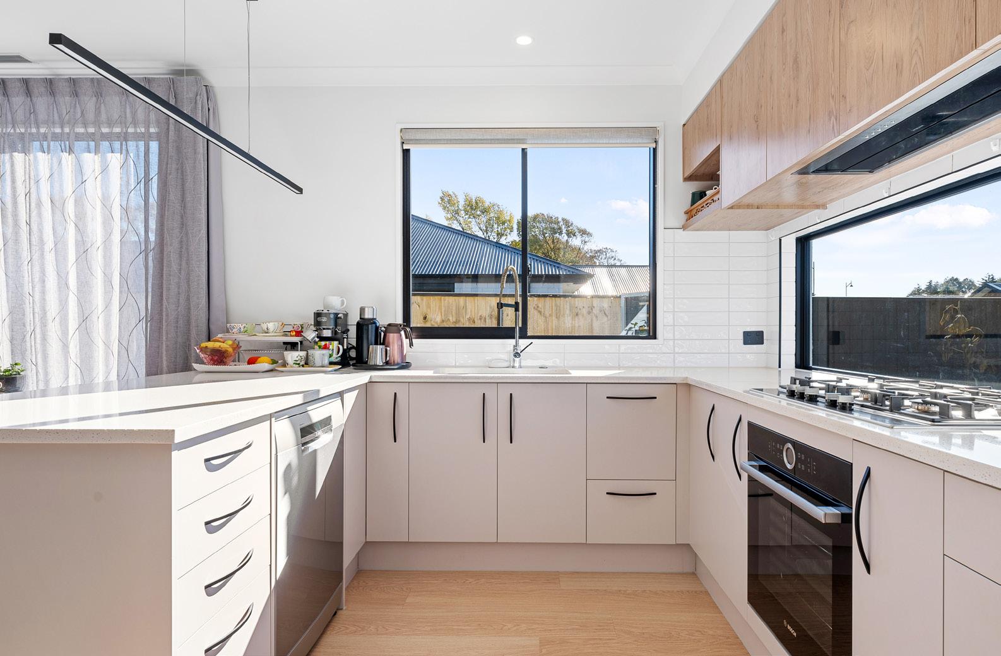
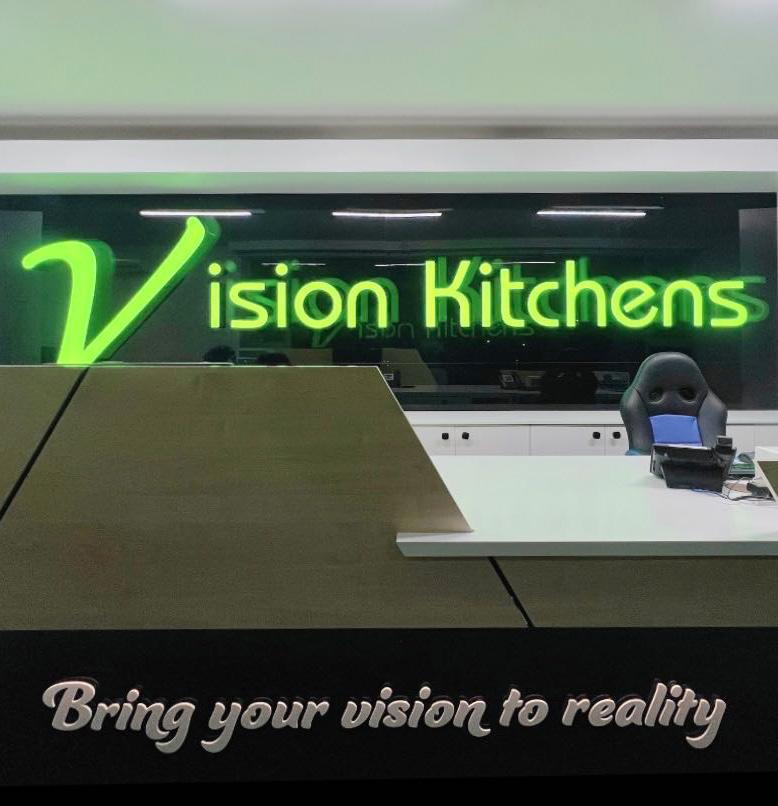



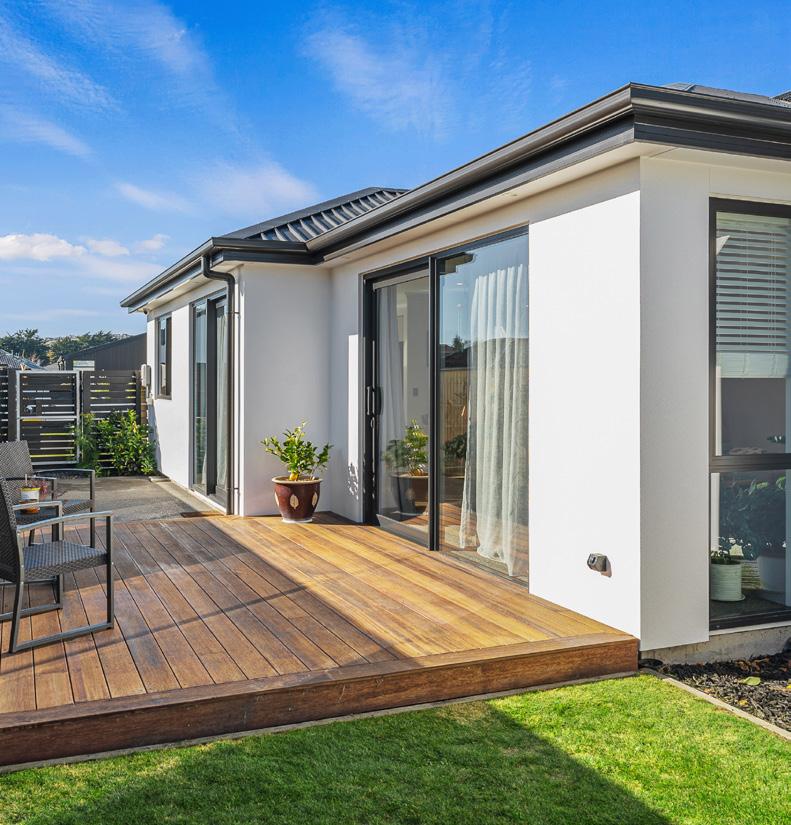





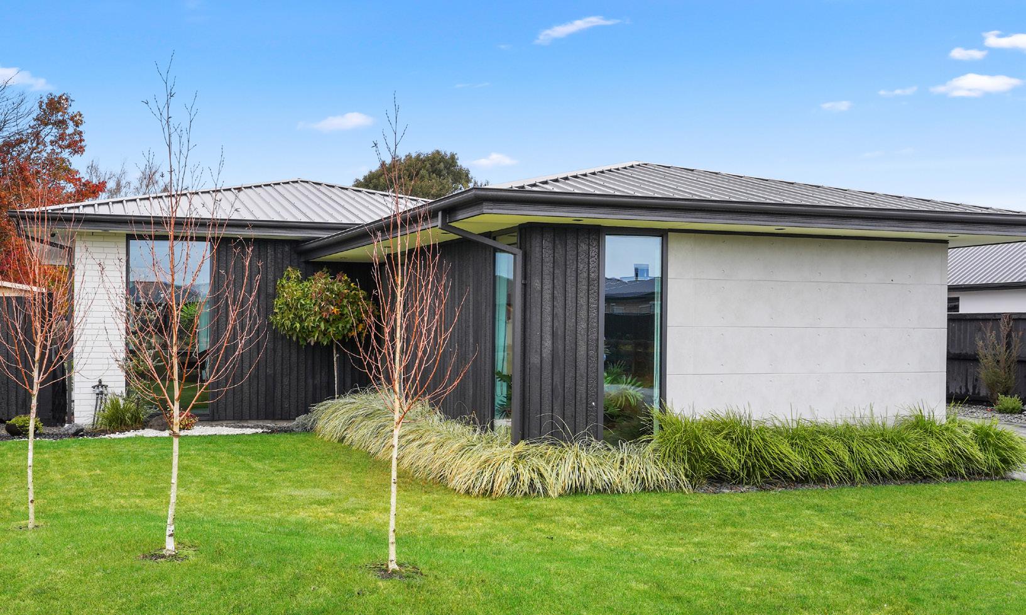
Relatively modest in size but not in character, this 208sqm home is a shining example of effective modern house design. A mix of concrete-style panels, brick veneer and charred cladding creates a beautifully serene arrival to the house that simultaneously lends privacy from the street. The distinctive low-pitch roof has contemporary charm that continues inside through an oversized front door. To the left of the entrance, a media room is tucked privately away.
It’s warm green walls and timber-slat features differentiate it from the main open-plan living zone’s neutral decor.
The kitchen is set back in this main area to deliver that all important together-apart scenario – and a peninsula bench aids the division.
The dining zone has sliders on two sides which serve to define the space; with the doors open, there’s a feeling of dining alfresco.
Bedrooms are located away from the hubbub of communal living, in a wing off the kitchen past the laundry that has access to the garage and the side garden.
Two spacious bedrooms with floor-to-ceiling windows share a bathroom with separate powder room. At the end of the hall the main bedroom with ensuite and walk-in robe has garden access through sliding doors and completes this elegant balance of form and function.
For more of this house go to houseoftheyear.co.nz
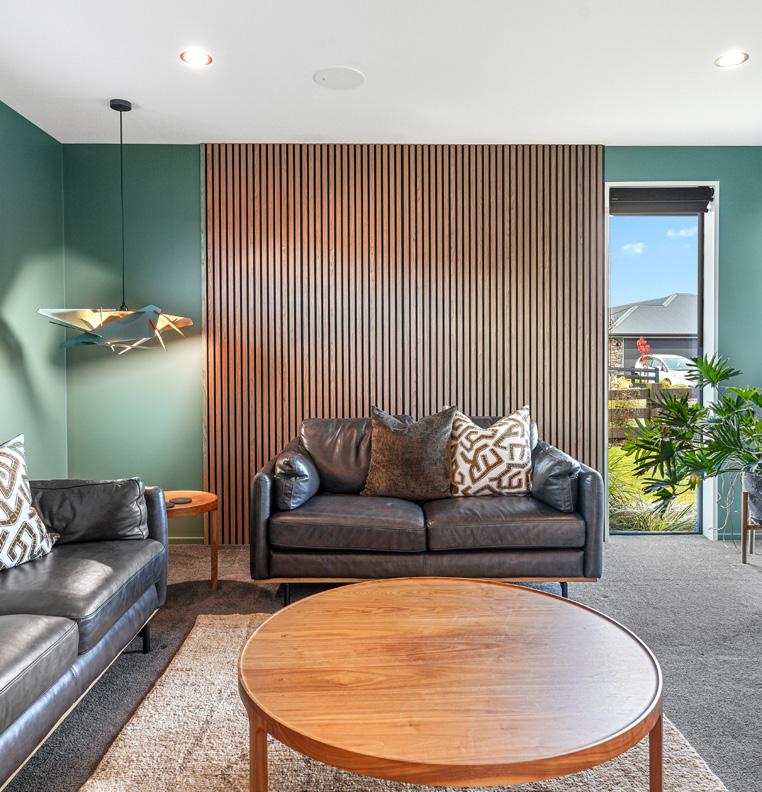
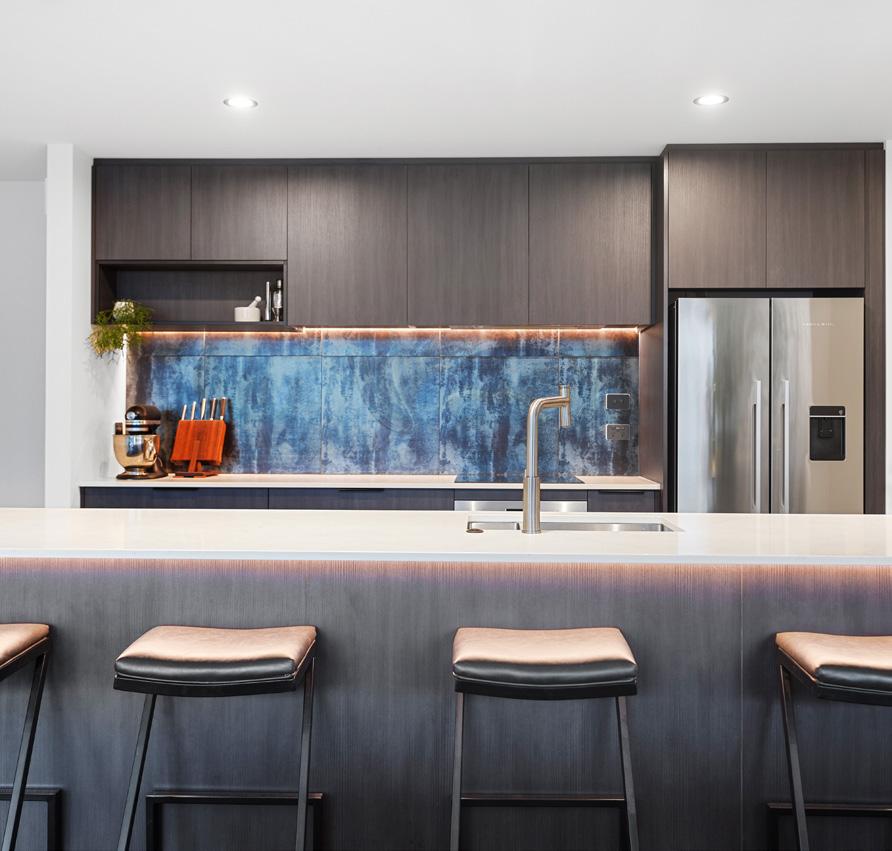

HOMES
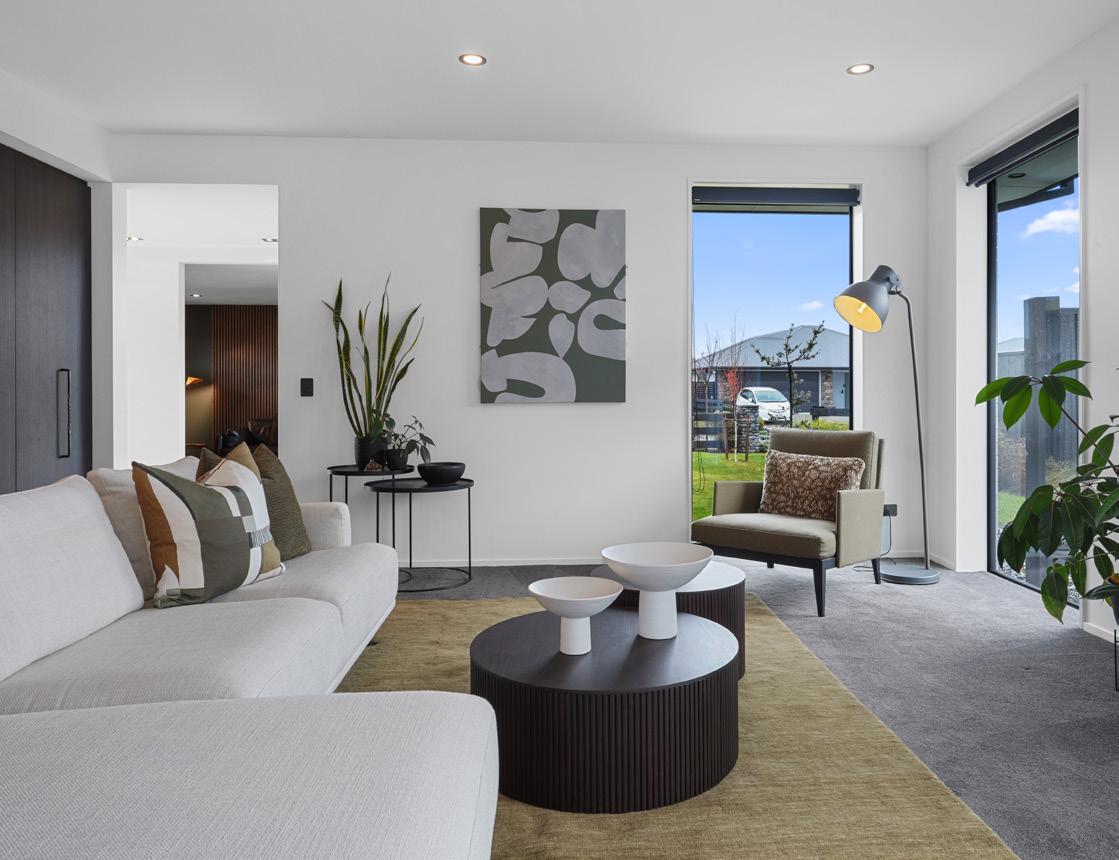


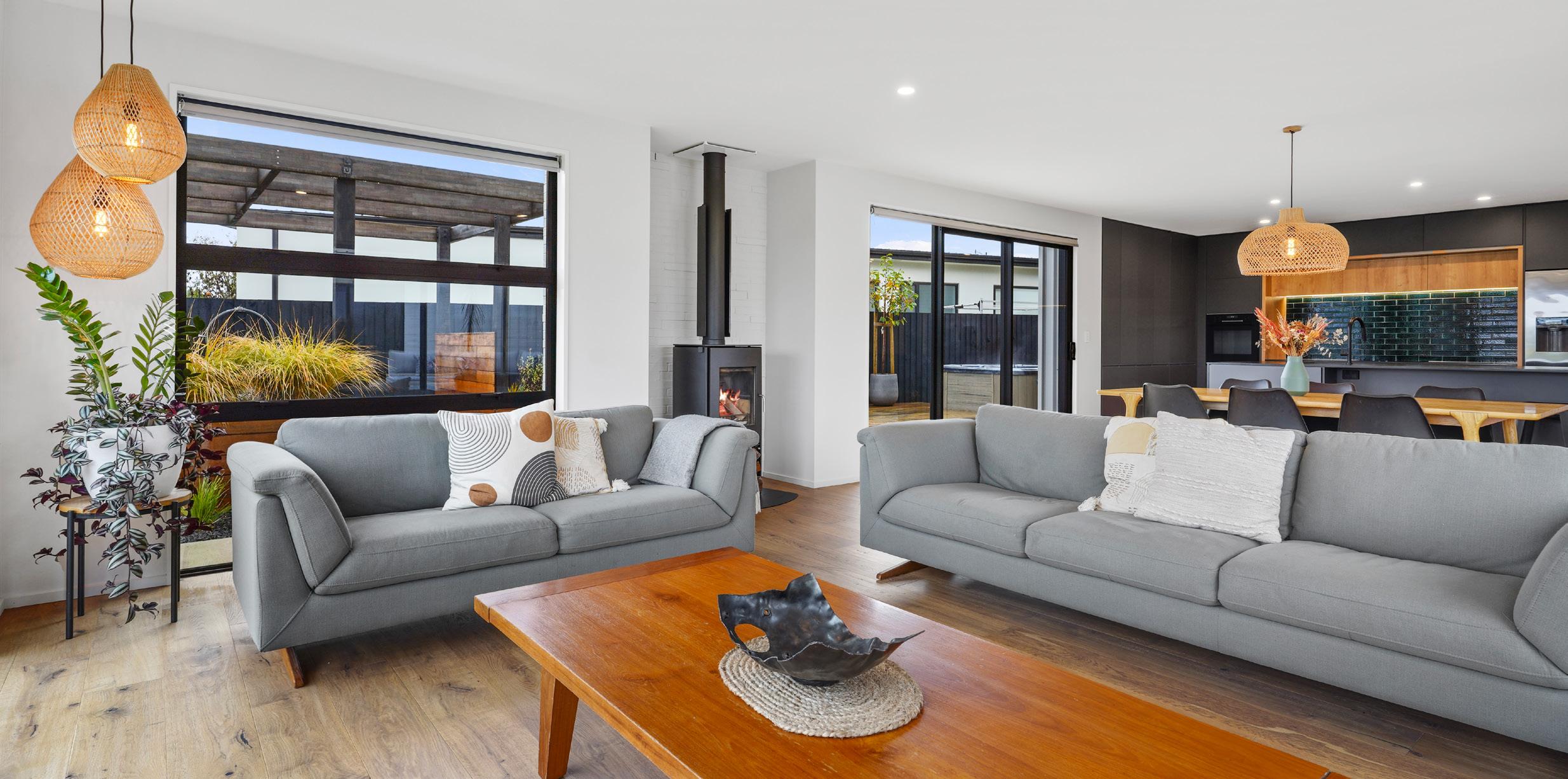
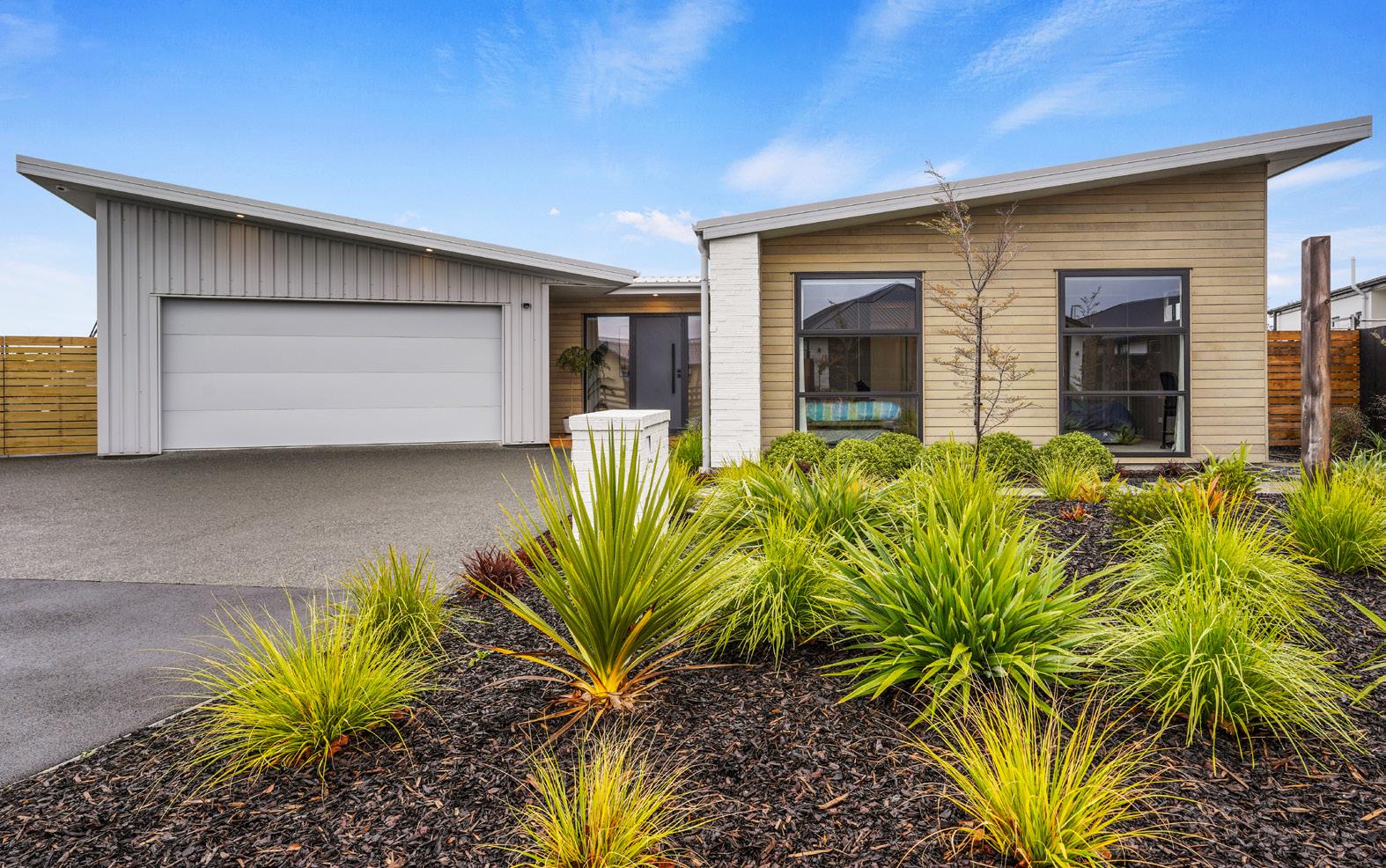

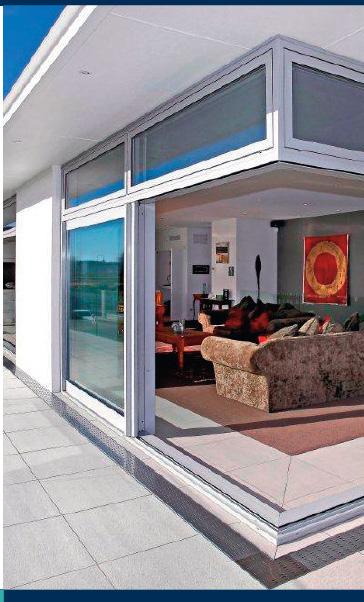
With a unique gullwing roofline that silhouettes the shape of the section, this home, situated in the Te Whariki subdivision of Lincoln, has a real sense of place. The exterior cladding of natural timbers, white geometric brick and grey Colorsteel mirrors the tones of the surrounding landscape with considered simplicity and creates a striking and appealing front facade.
The house design was governed by the section shape and the desire to make the most of the

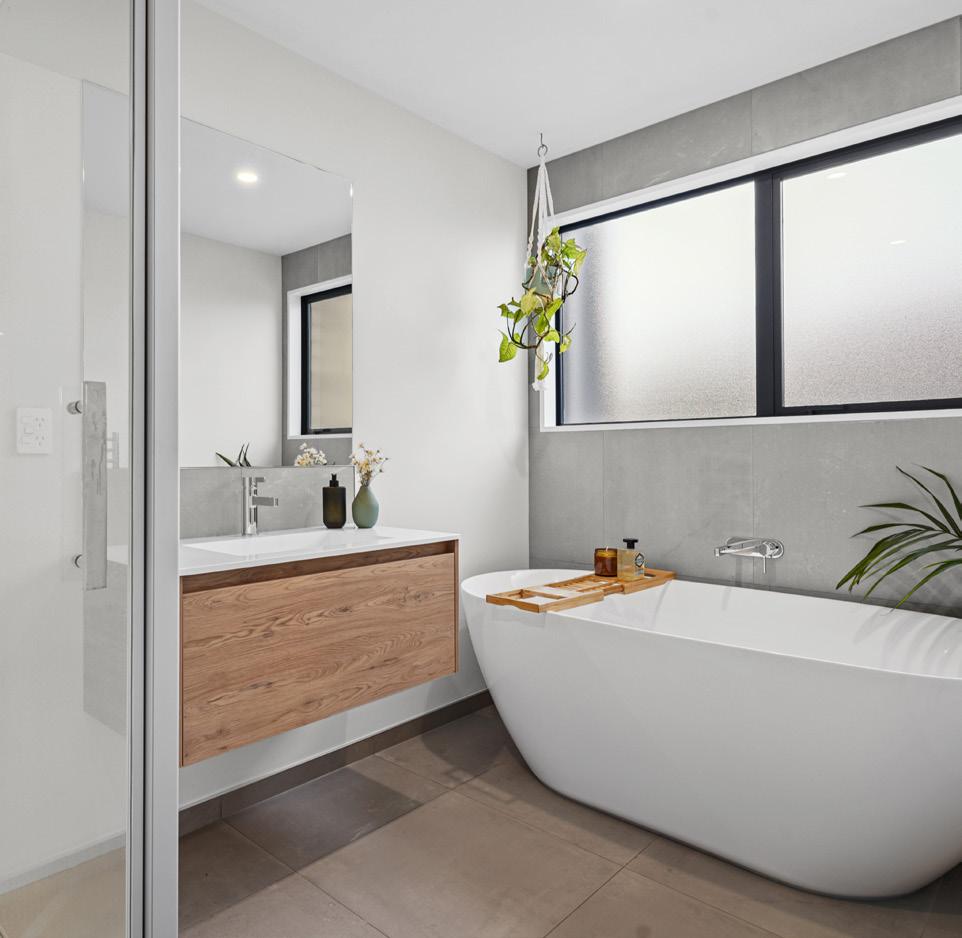
wonderful outlook to the wetlands reserve and the northerly aspect.
A private entry with feature painted-brick cladding to the rear wall escorts you to the primary living space where a sleek central kitchen with honed benchtops and malachite green tiles forms a hub of family living.
Warm timber floors run throughout the space with abundant light coming in from extensive glazing that perfectly frame the surrounding
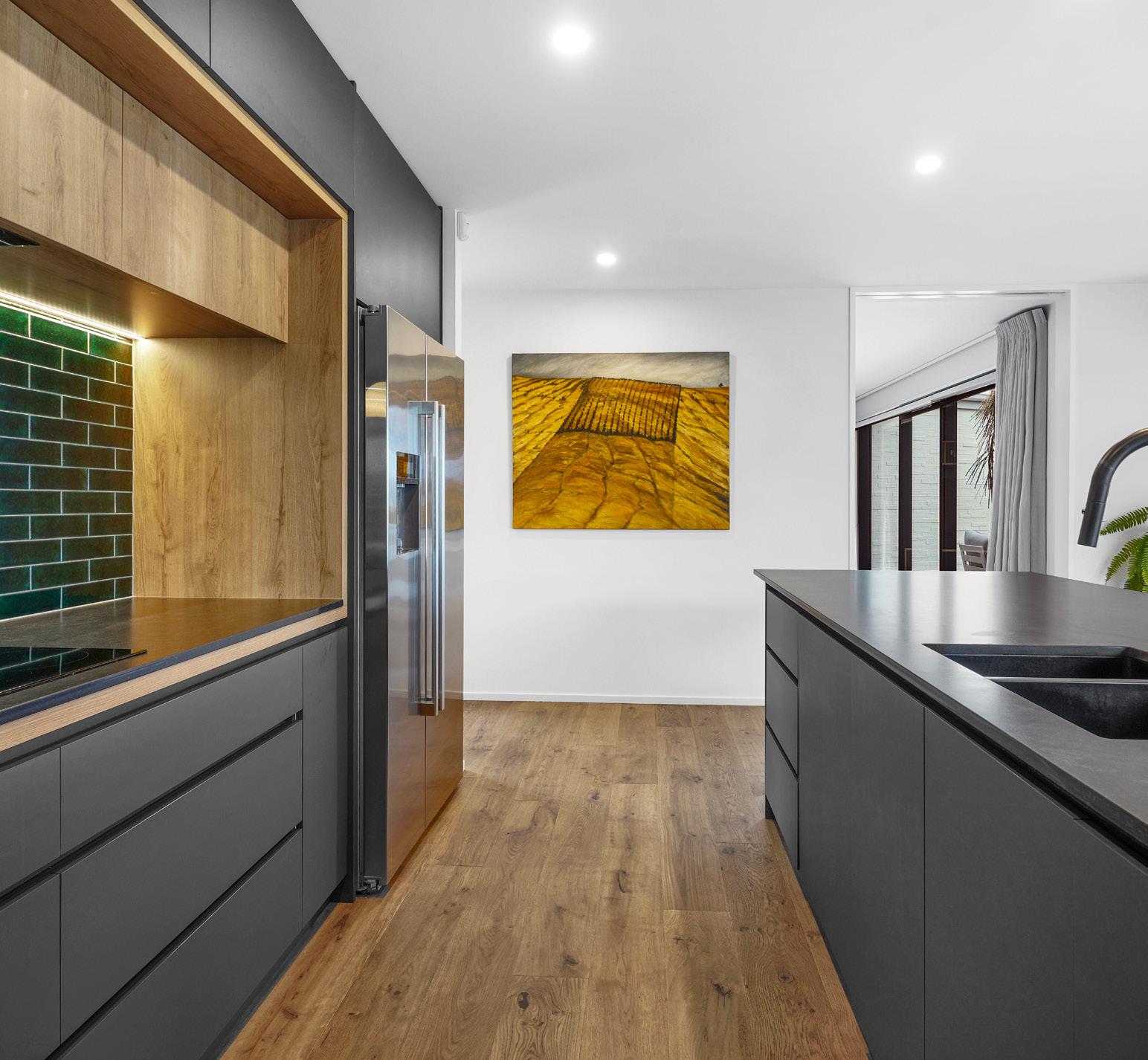
reserves and wetlands. Outdoor areas are abundant with the primary living area, second lounge and main bedroom all opening to decks that provide a place to enjoy the great outdoors at all times of the day.
Two bedrooms, a bathroom and powder room sit behind the living area with the main suite enjoying the luxury of the adjacent wing it shares with the garage.
For more of this house go to houseoftheyear.co.nz




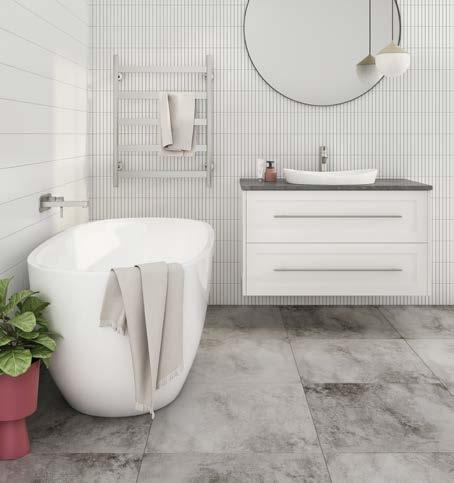




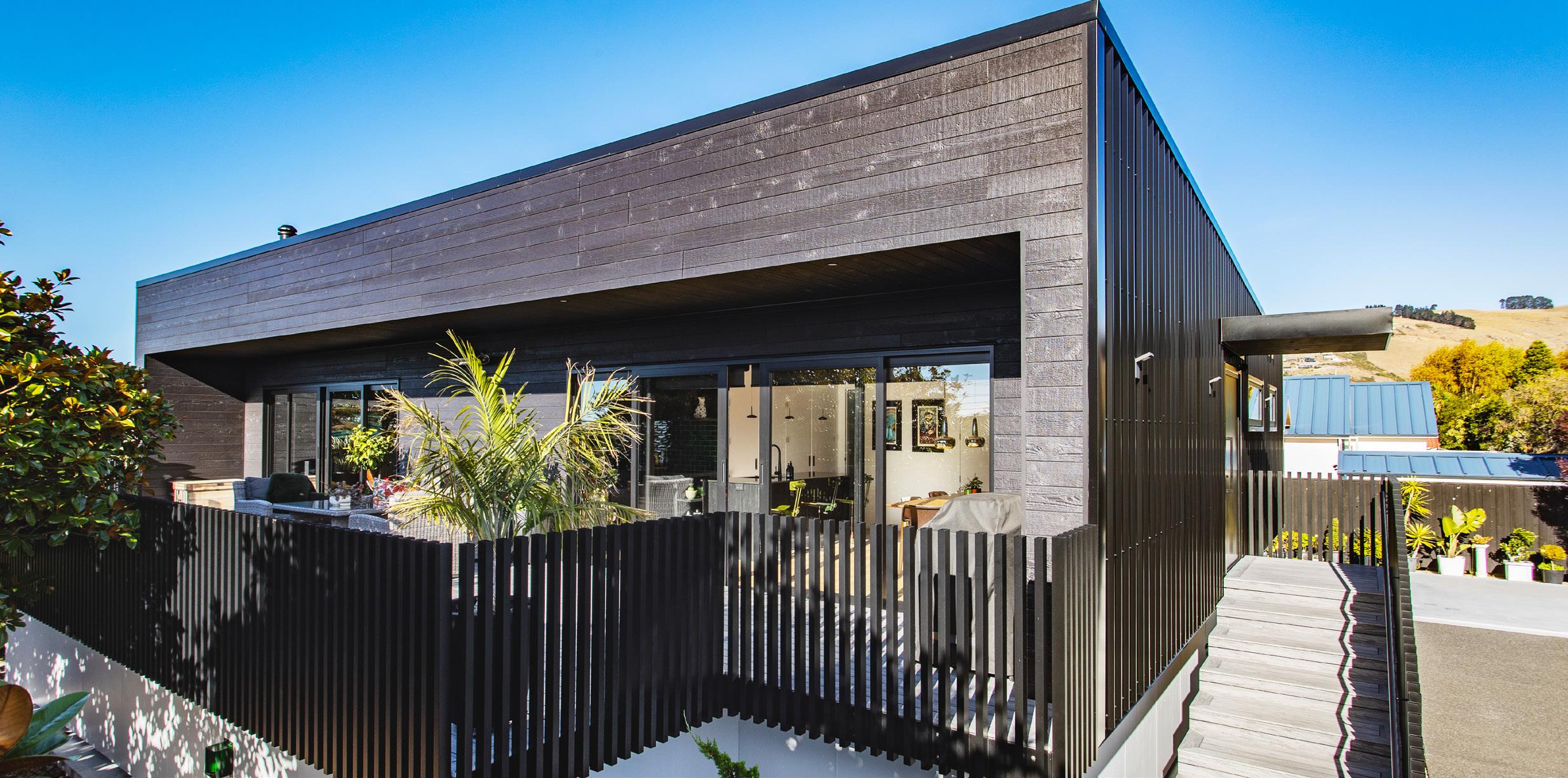
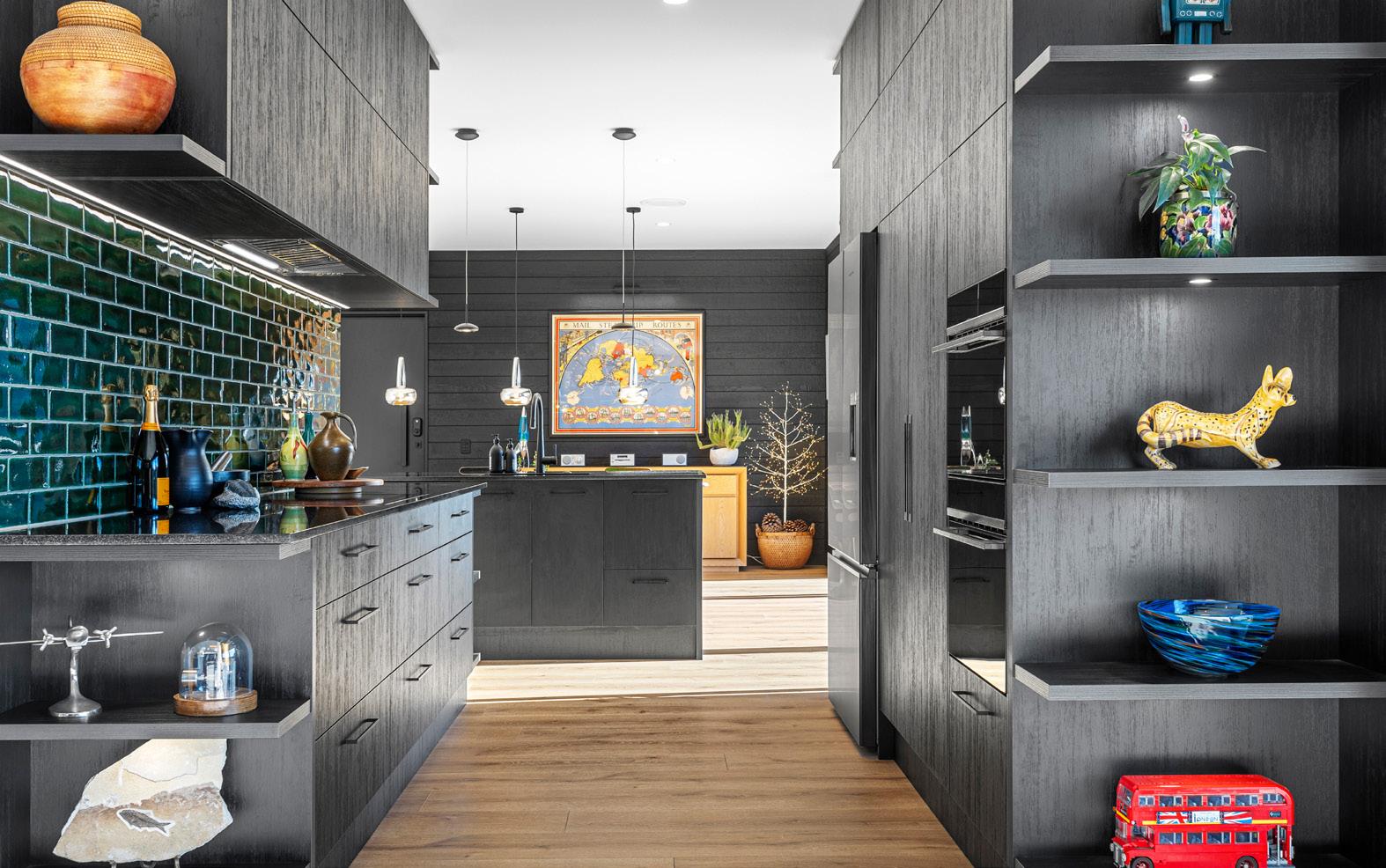

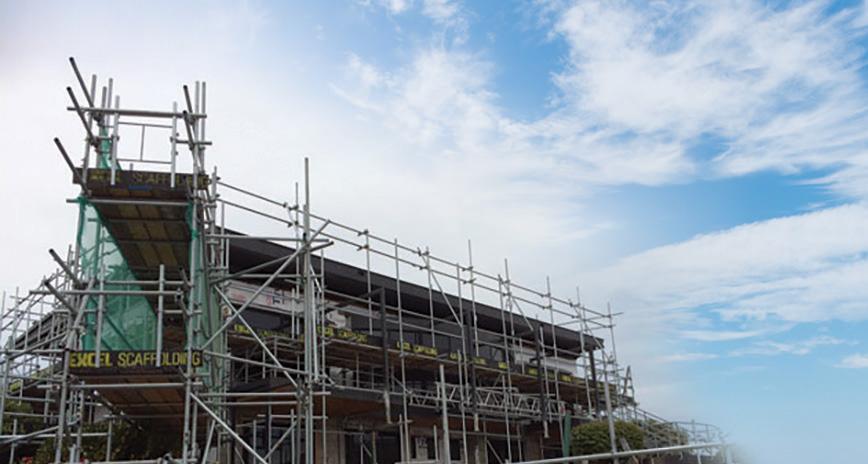

Elegance meets performance in this dark delight a stone’s throw from the Avon Heathcote Estuary. From the moment you sight the 166sqm house cloaked in moody timber-panel cladding and sheltered by a pair of magnolia trees, you know this is something special.
The north-facing house with a monopitch roof welcomes with semi-covered outdoor living zone that runs the length of the house. The horizontal boards of the house are juxtaposed with the
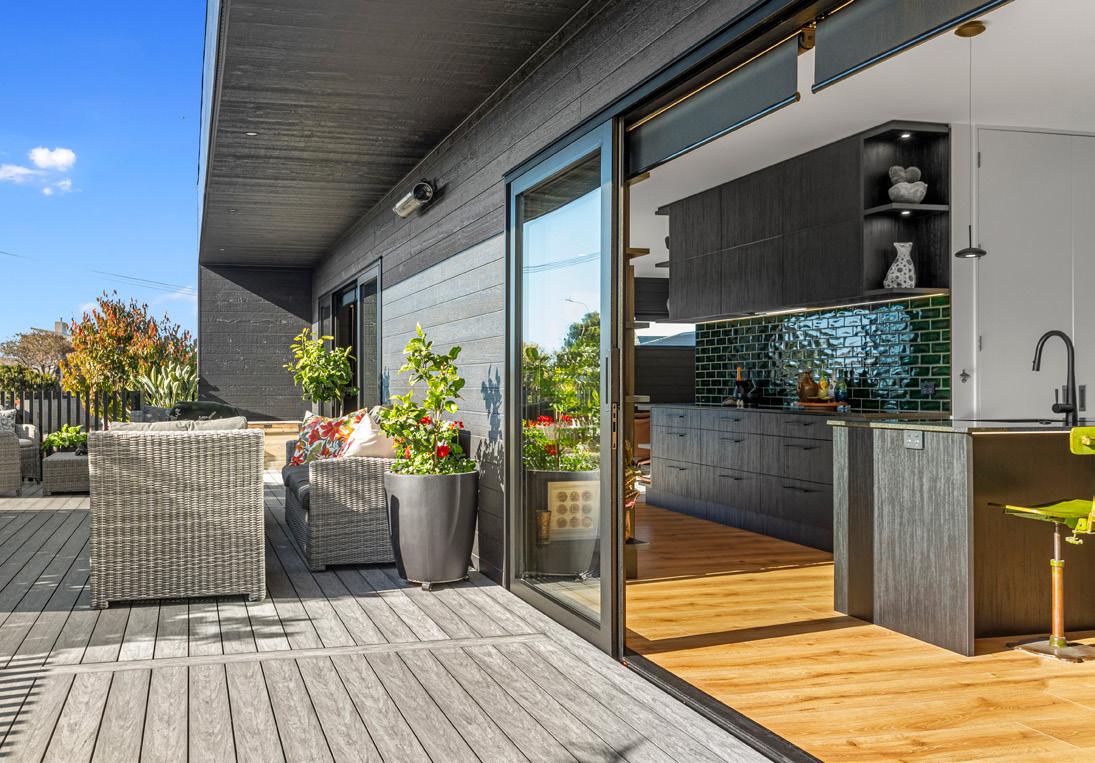

From the moment you sight the house cloaked in moody cladding, you know you are in for something special.
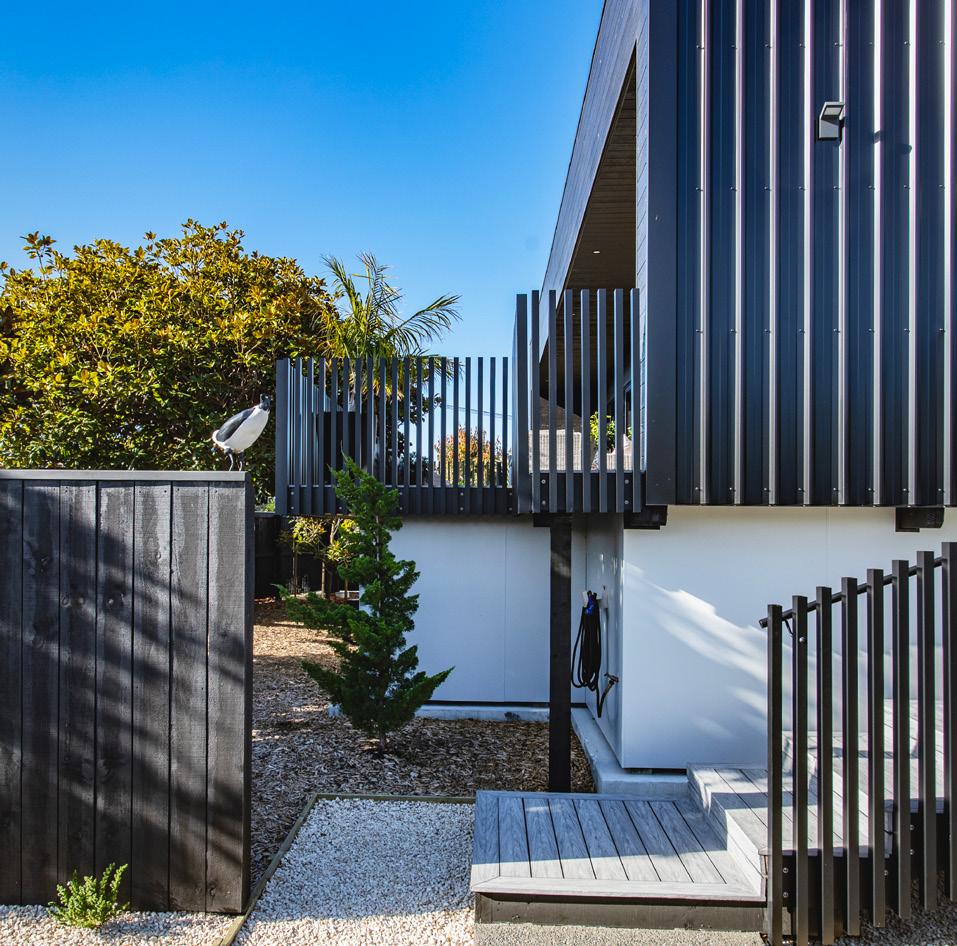
balustrades around the deck and beside the timber steps that lead to the main entrance.
Open the door and you’re right inside the open-plan kitchen and dining area where the moody hues of the cladding are repeated in feature walls, cabinets, shelving and the kitchen island. These are offset by a stunning green-tile splashback and neutral decor in the rest of the house. Wide sliders open the dining room and separate lounge to that lovely long deck.

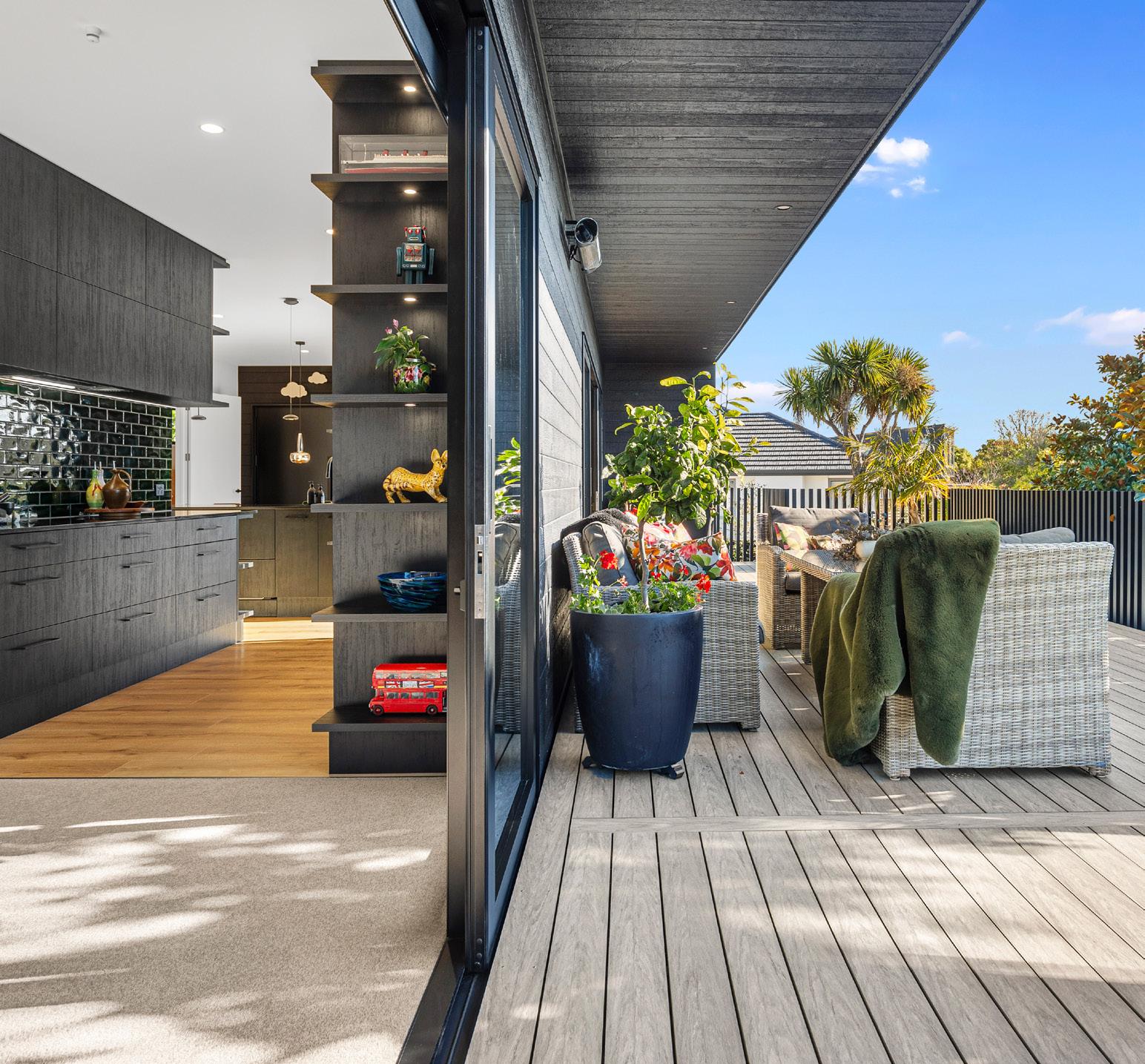
For all its dark good looks, this two-bathroom home is also a performer and represents value for money. Claddings, roofing and fixtures were chosen with the salt air in mind and are low maintenance. Internal walls have noise-control insulation and over-height doors are polycore filled to further dampen sound. In case of floods, the house is 1.8m above the ground, which also provides underfloor storage.
Most crucially, the owners love their new home. For more of this house go to houseoftheyear.co.nz


Fowler Homes Christchurch CHRISTCHURCH
M 021 970 131 • E ivan@fowlerhomes.co.nz
W fowlerhomes.co.nz





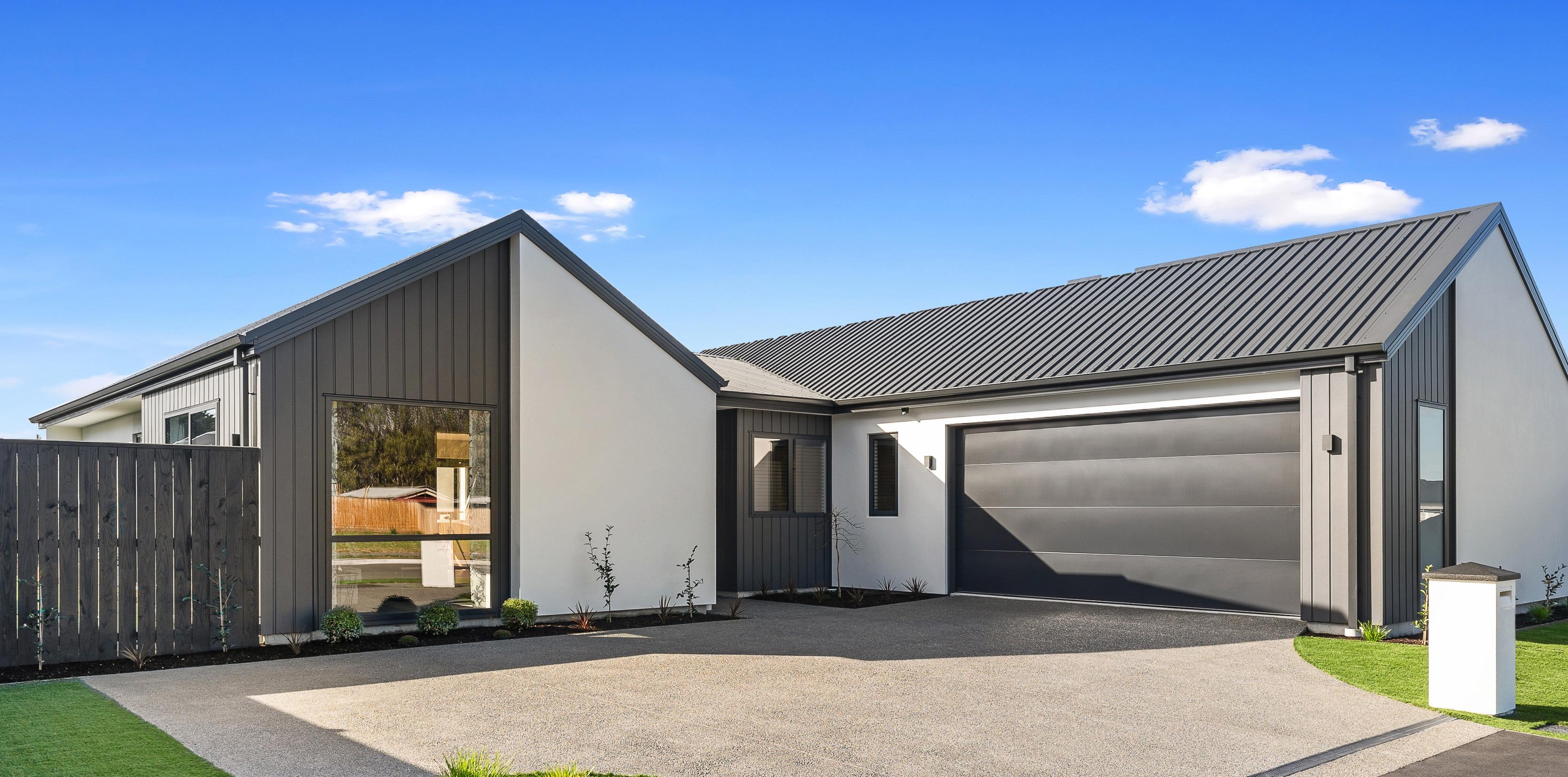
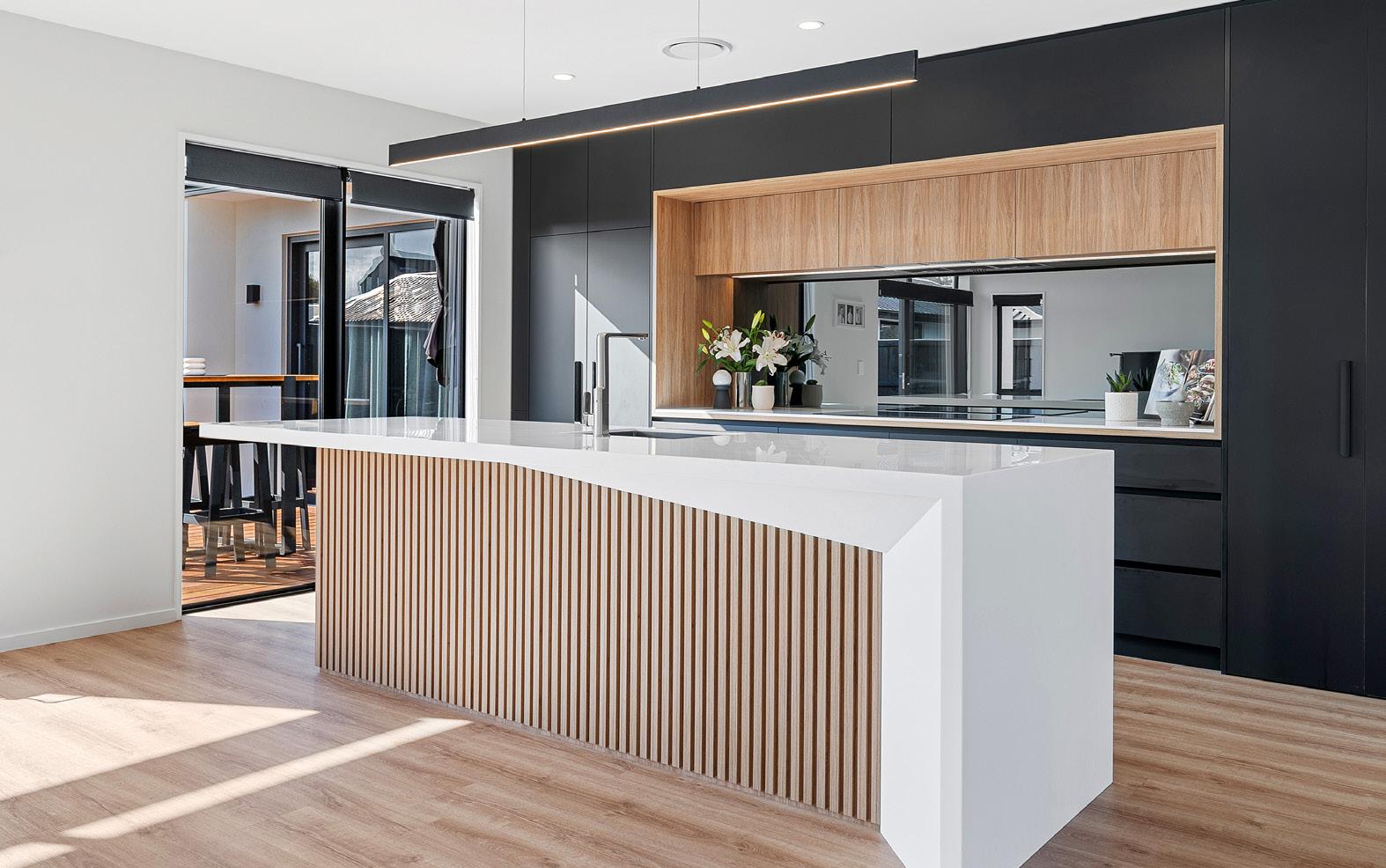
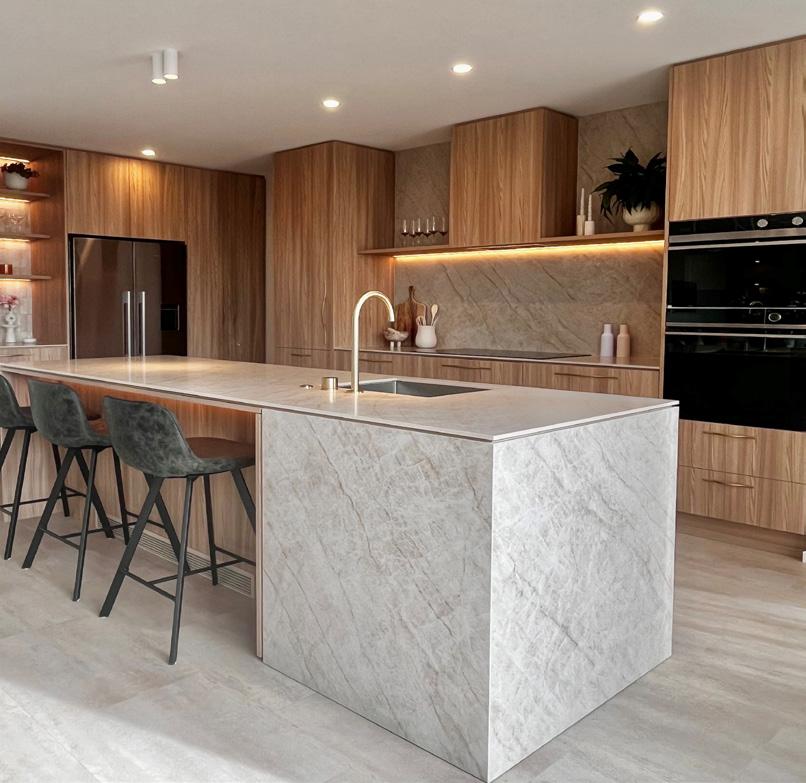
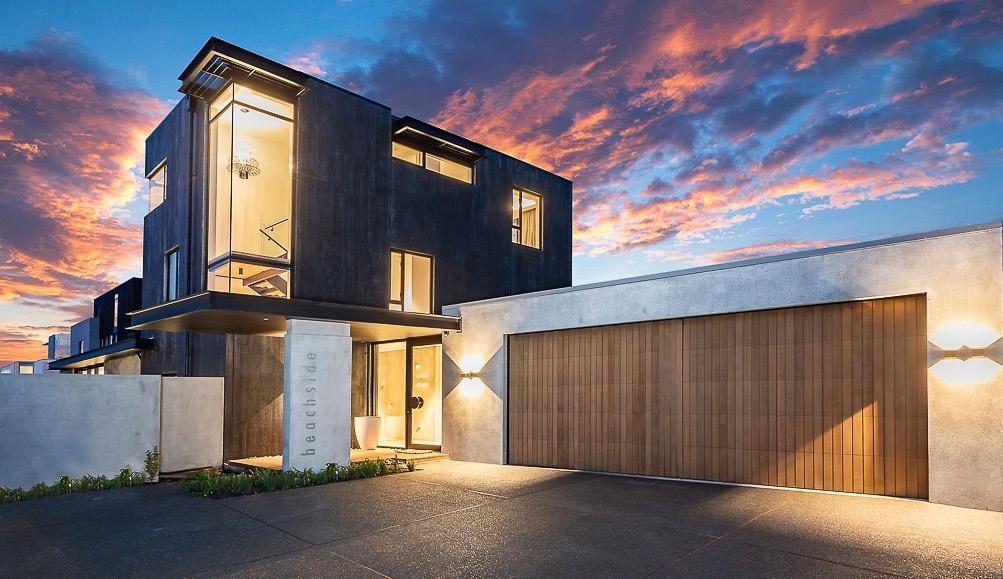

A sculptural island waterfall is the magnificent centrepiece of this executive four-bedroom home, providing the ultimate spot for friends to congregate when the owners entertain.
The house is positioned to maximise indooroutdoor flow and sunlight, making it all the more enticing to spend time on the sunny and spacious deck. The biggest drawcard, perhaps, for sports fans, is the outdoor TV and putting green, ideal for whiling away the hours on weekend afternoons.

Perhaps the biggest drawcard for sports fans is the outdoor TV and putting green.
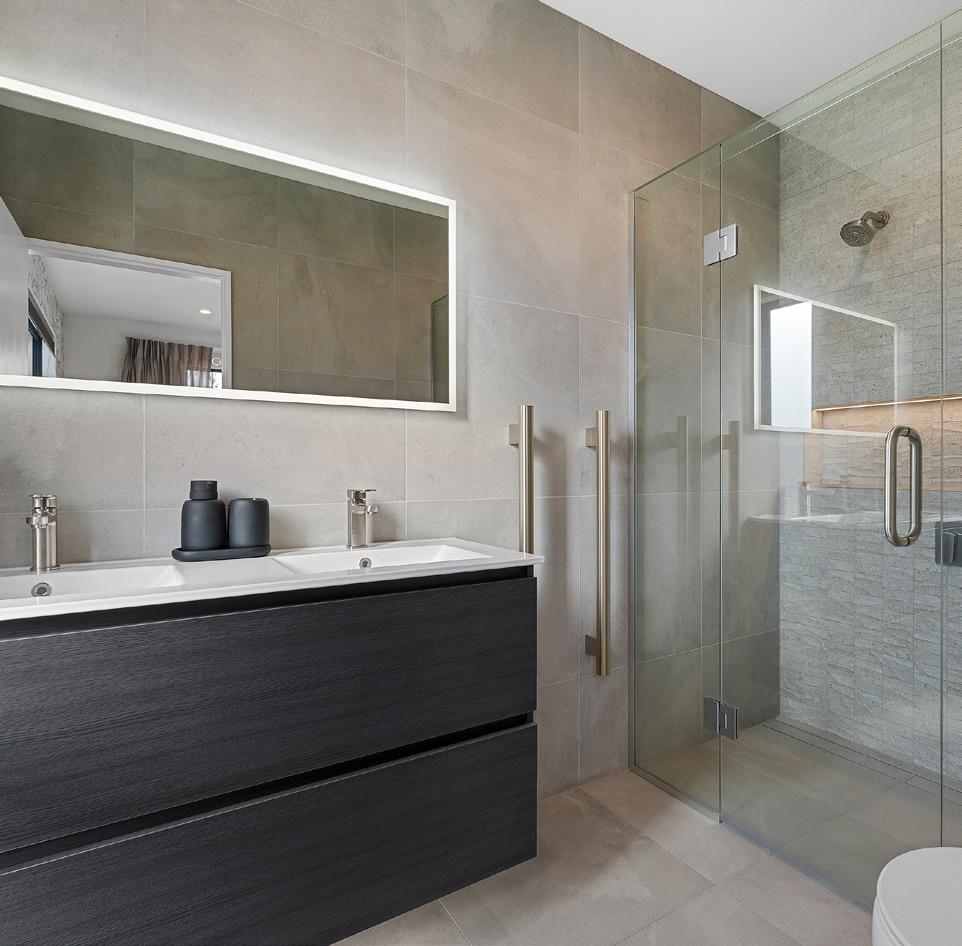
Who says bedrooms and bathrooms have to be all white or grey? Delightful colours such as cornflower blue come through on the walls and tiles in the bathroom, and striking florals in the powder room add a playful sense of personality.
The Trends Kitchen also boasts an elegant, recessed benchtop and double oven, framed by organic accents, a variety of textures and sleek finishes for high-end style. There’s also a scullery to keep things neat and tidy.
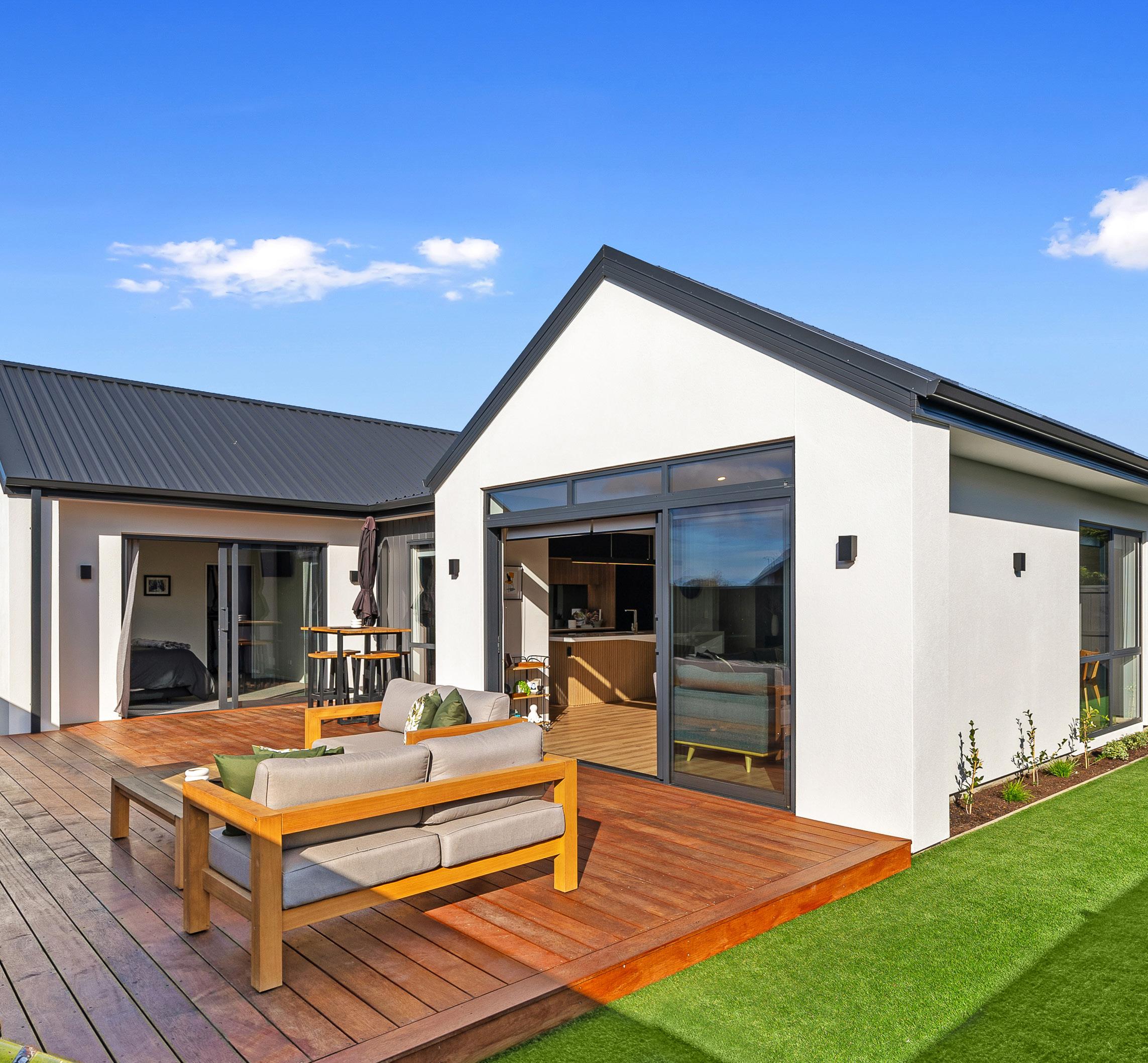
And while there’s plenty of space for communal family time and hosting friends,there are also calming rooms to retreat to for a bit of quiet downtime – particularly the ensuite with its extra large shower and twin shower head, make up table and striking textured walls
The client has been thoughtful about futureproofing their dream home which they will take pleasure in for years to come. For more of this house go to houseoftheyear.co.nz

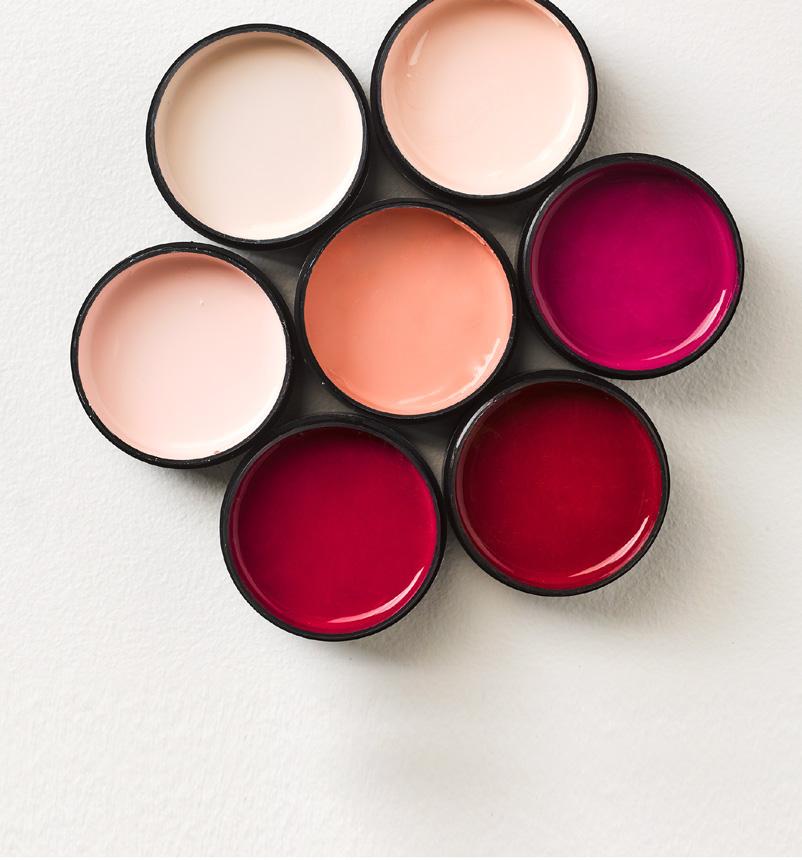

Jennian Homes Canterbury CHRISTCHURCH
M 021 220 0591 • W jennian.co.nz E dwayne.prendergast@jennian.co.nz
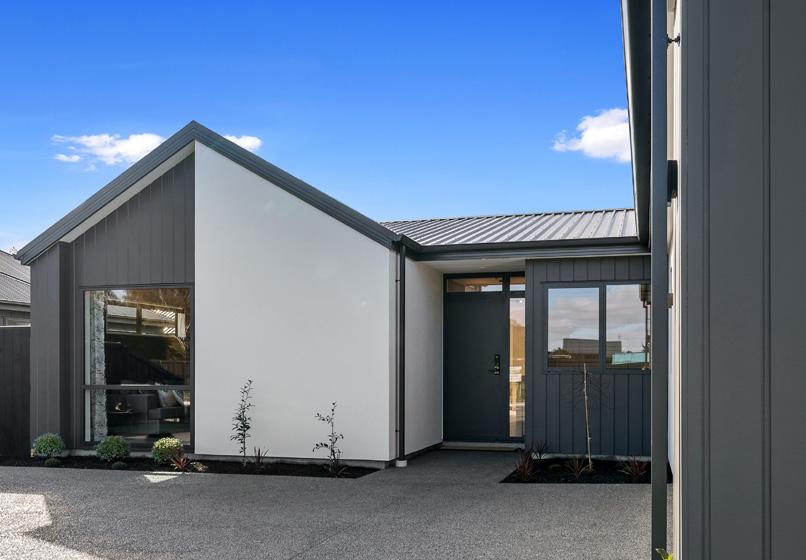

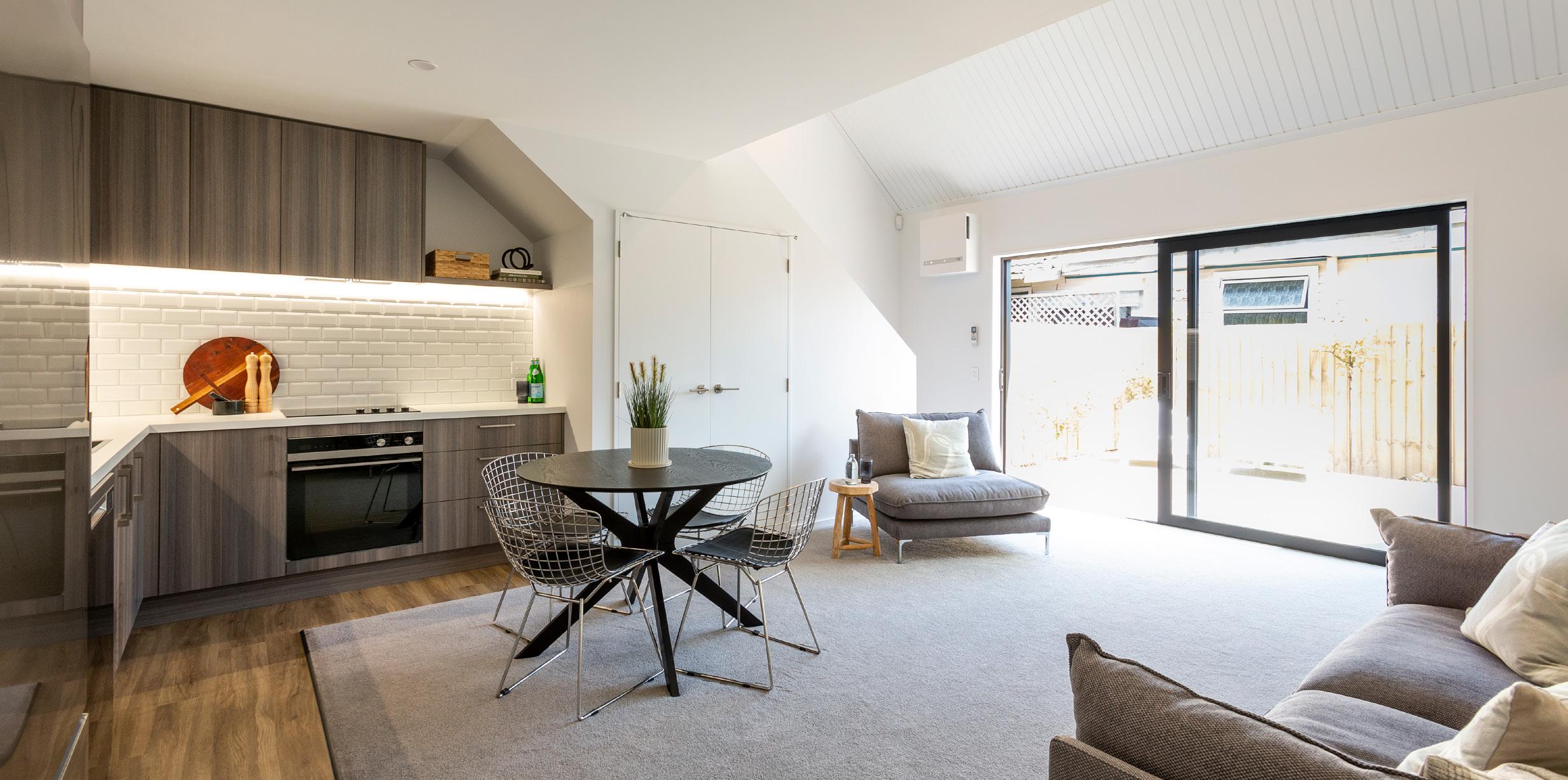
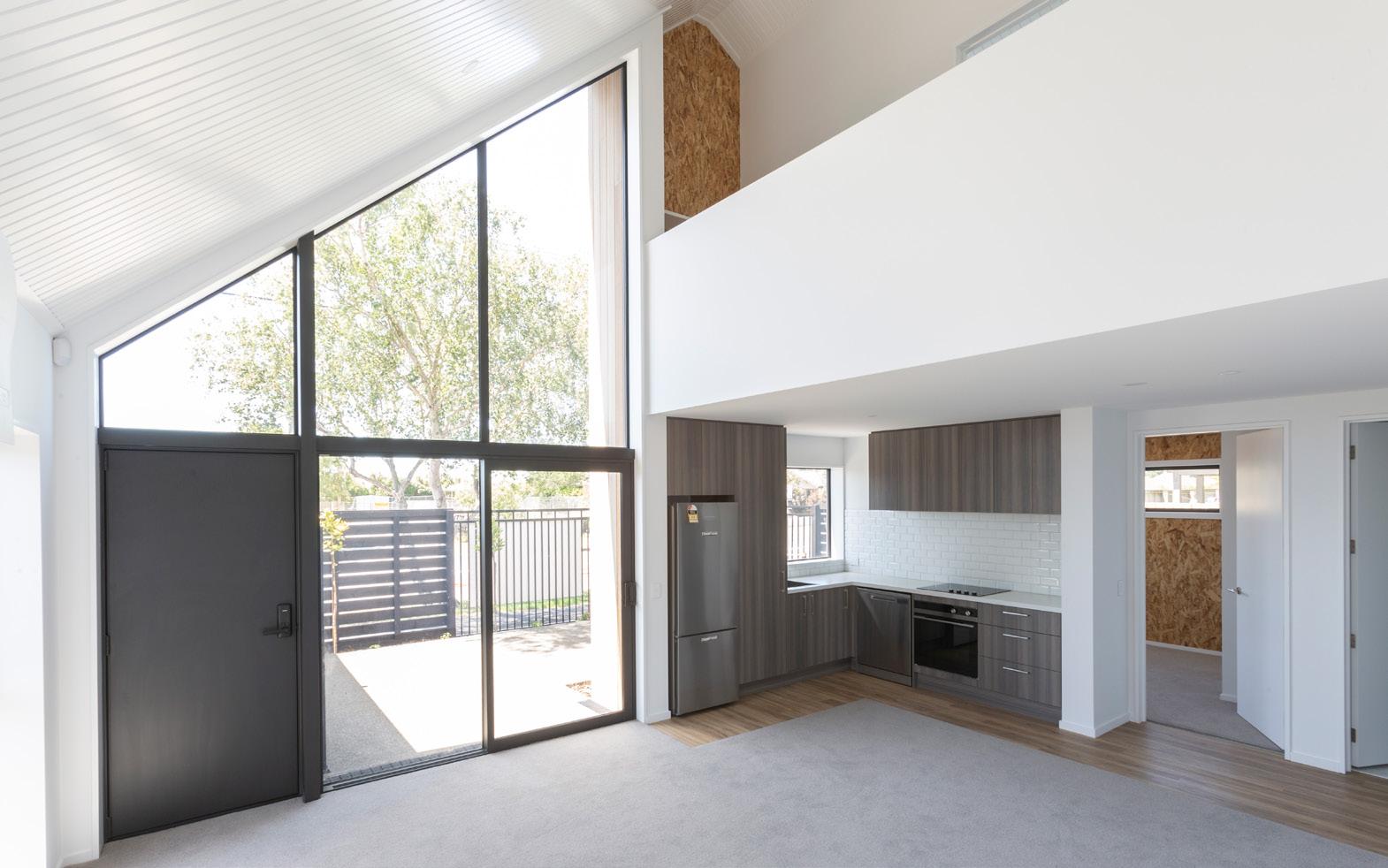
Spatially voluminous on a compact footprint, these two-bedroom units appear to be single storey from the exterior but secretly house a mezzanine floor within the roof space.
Each unit is level entry with no steps as you enter. Once inside, the living areas benefit from the open cathedral ceilings, gaining height and volume – a design trick that means they feel so much larger than the floor space they occupy.
Clerestory windows bring light into the living and

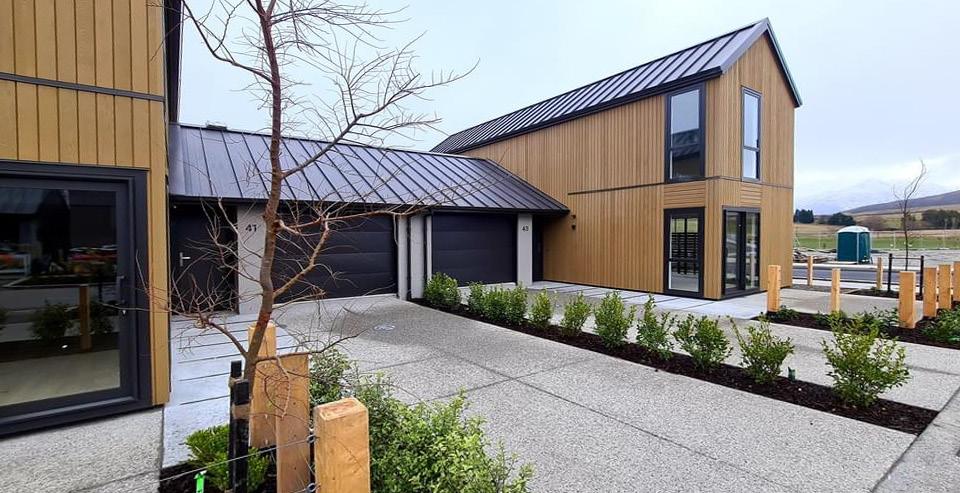
The stylish mezzanine is a versatile space that is a luxury in homes this size.
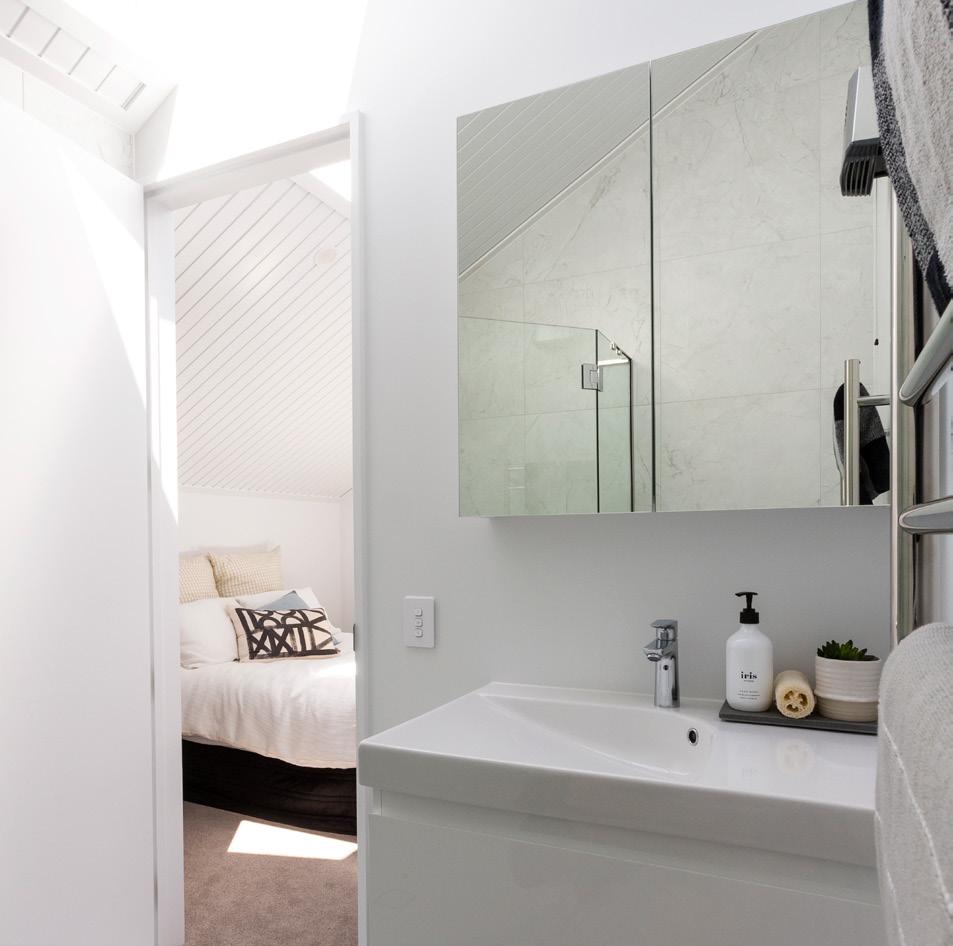
mezzanine work-from-home spaces with the lower ceilings of the kitchen, bedroom and bathroom beyond providing cosiness. Private gardens are accessed via living room sliders. Upstairs a bedroom with ensuite and walk-in wardrobe occupies a private zone to the back of the stylish mezzanine – a versatile space that is a luxury in homes this size.
Energy efficiencies have been well considered with industry-leading SIP panels providing thermal
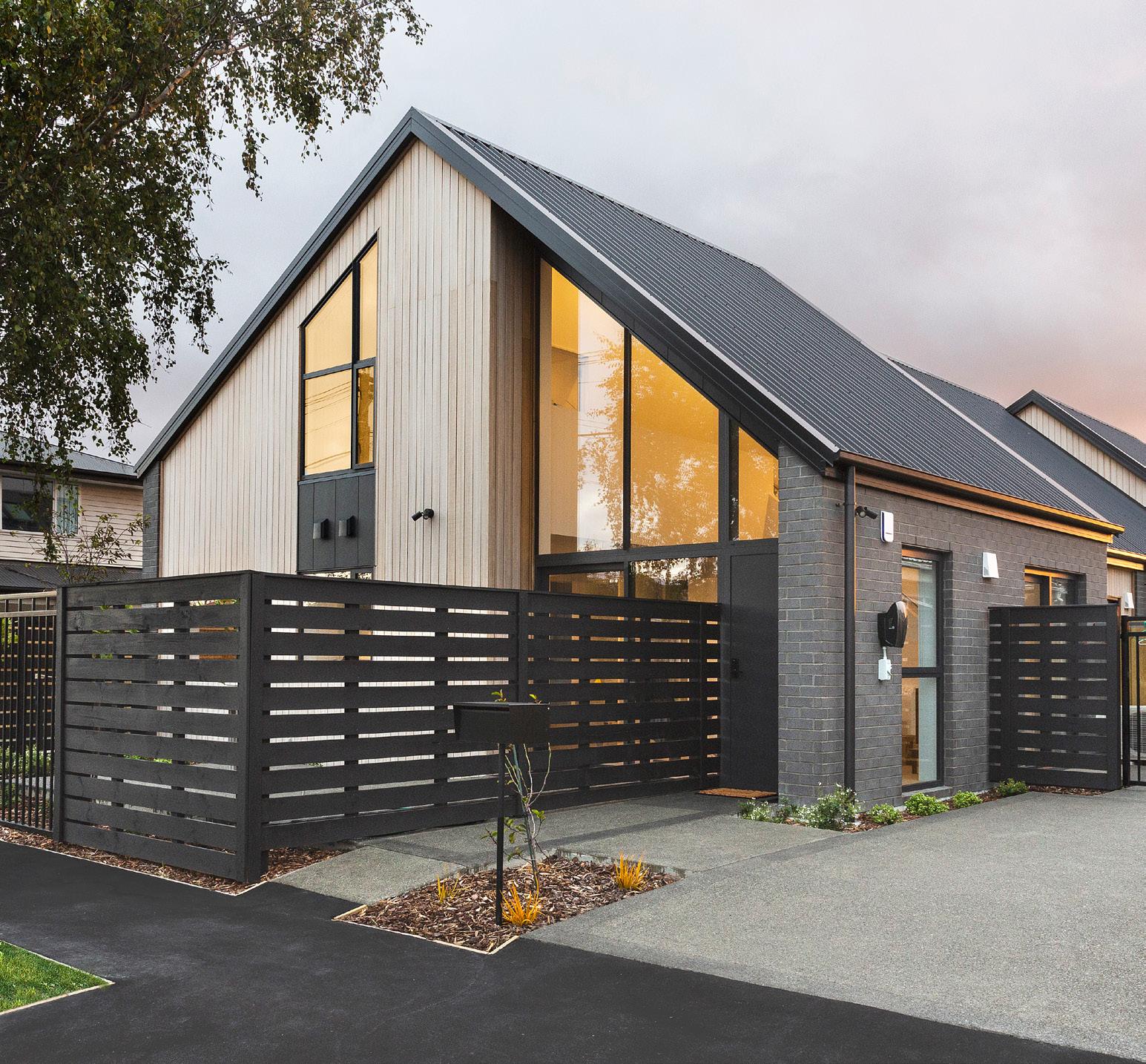
resistance ratings (r-values) well above and beyond the minimums required by the New Zealand Building Code. Floor-mounted heat pumps and integrated fresh air ventilation systems work with thermally broken and recessed aluminium joinery to ensure interior comfort. There’s a pleasant, mid-century vibe to these high-tech, sustainably designed homes that make you want to move in immediately and live the coastal New Brighton life. For more of this house go to houseoftheyear.co.nz



M 021 716 943 • E matt@mhcltd.co.nz W mhcltd.co.nz


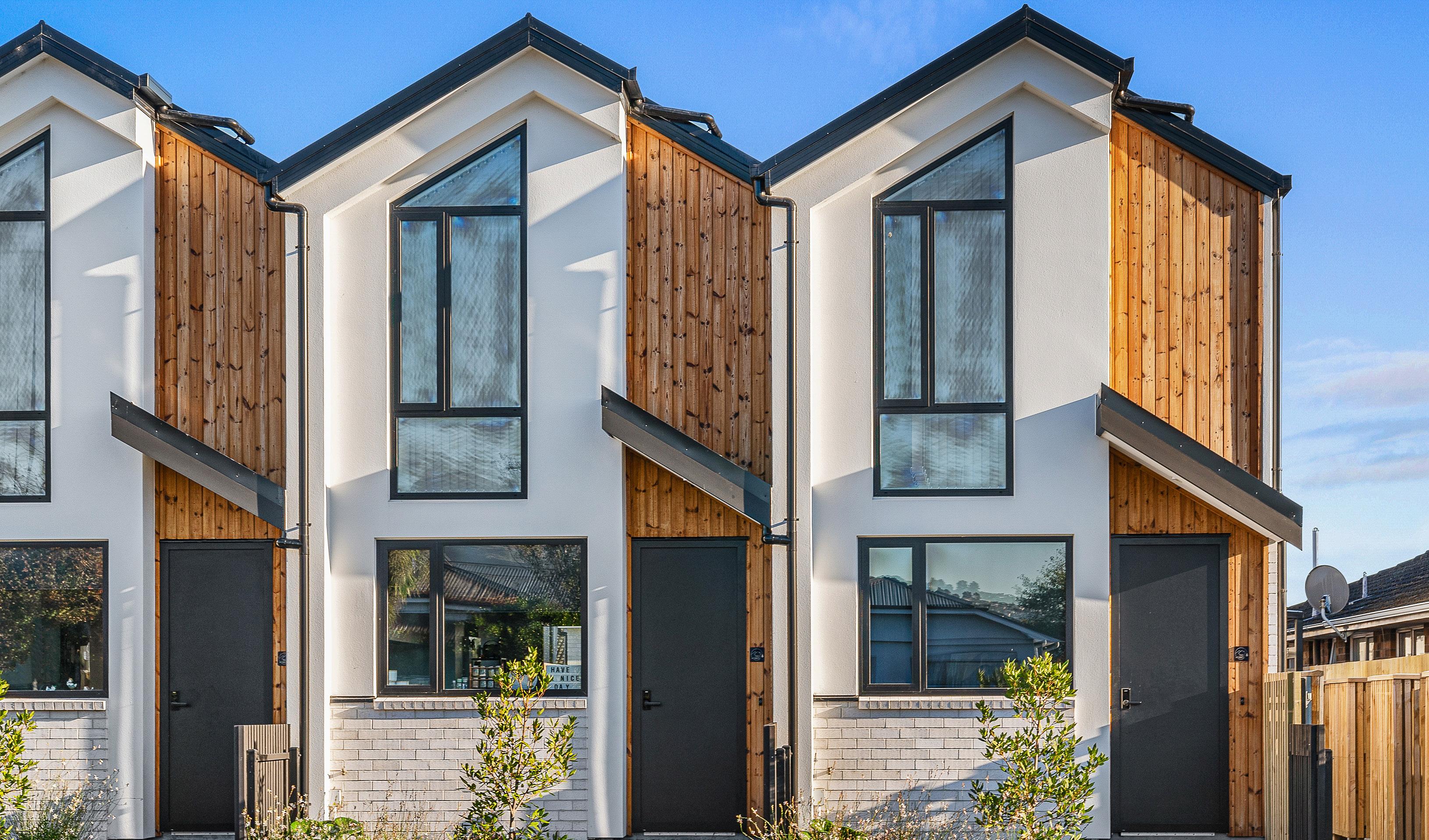
WOOLSTON
An impressive block of high-density housing has risen in Woolston’s Rutherford Street, with 14 two-bedroom townhouses residing respectfully together to service modern, sustainable lifestyles.
This Tao Homes development sees exteriors in a timeless timber and brick aesthetic with maximum street appeal. Sun exposure, noise reduction, privacy and easy access were considerations in the chosen layout. Bike racks encourage twowheel transportation but plenty of car parking and turnaround areas have been provided, too.
Covered entrances take you indoors to bright, open-plan living areas. L-shaped kitchens have large windows and are highly specified with full-sized quality appliances and soft-closing cabinetry.




Sliding doors in the living space lead out to enclosed courtyards. A guest toilet completes the functional communal ground floor. Upstairs two double bedrooms with built-in wardrobes share an elegantly spacious bathroom. Owners and tenants are encouraged to personalise their homes which have sustainable and smart features throughout. Insulation values have been maximised and programmable heat pumps provide efficient heating and cooling. Low-VOC paints, New Zealand bricks and timber, and local materials, were used where possible. Care has been taken in every step of this project to show that style and functionality can come in small, well-crafted packages. For more of this house go to houseoftheyear.co.nz
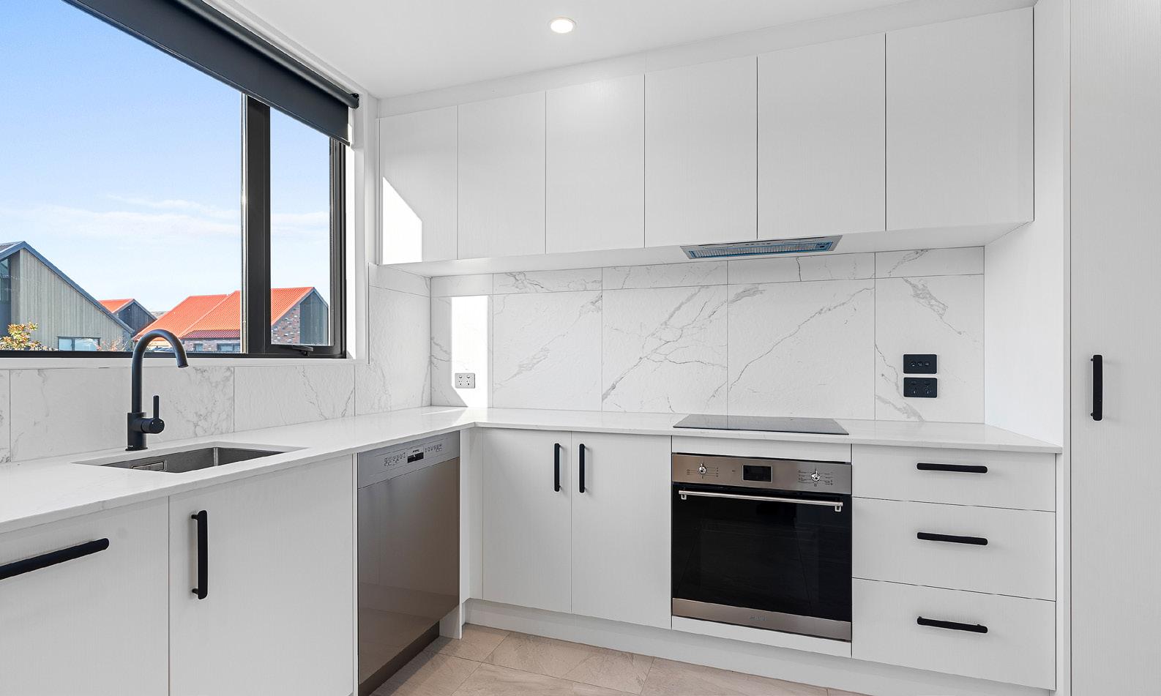
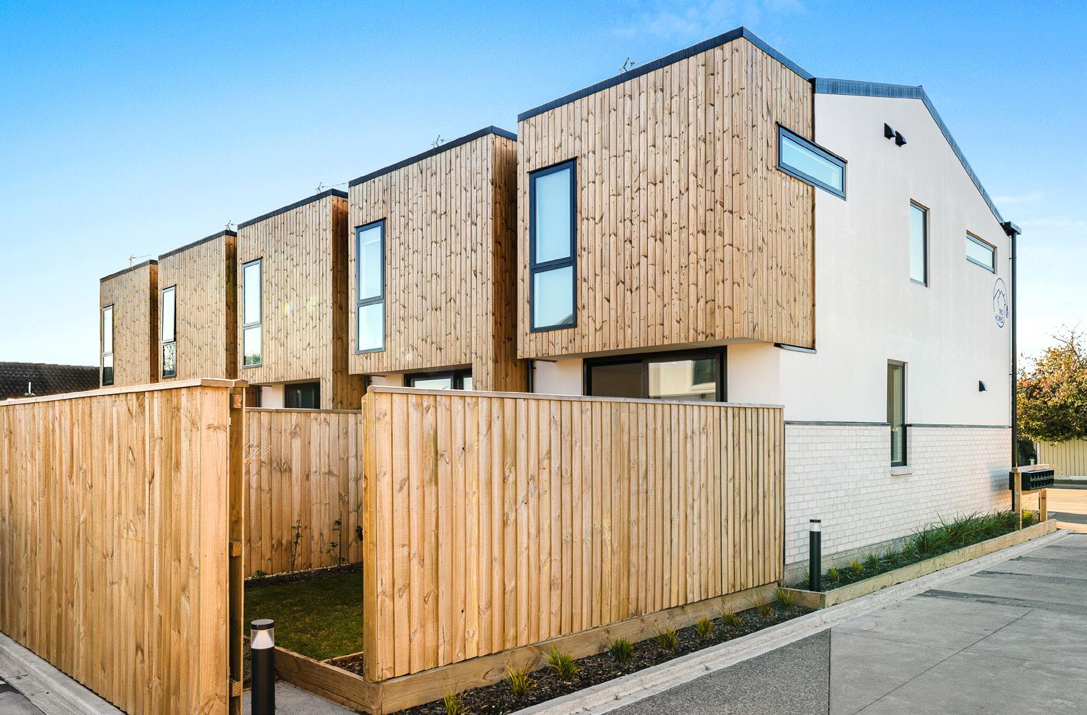
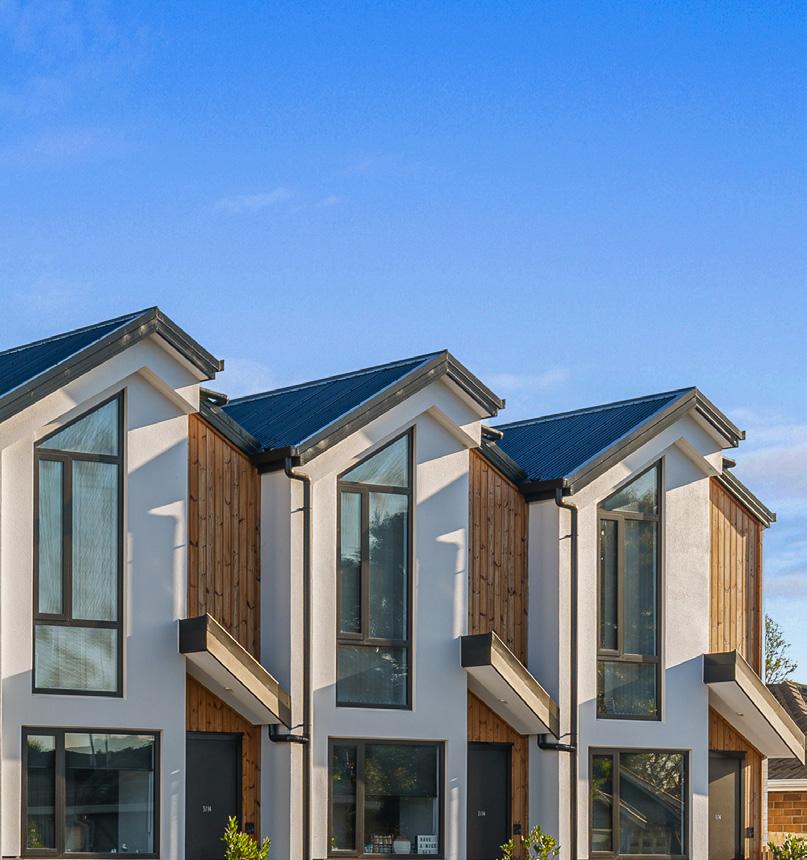
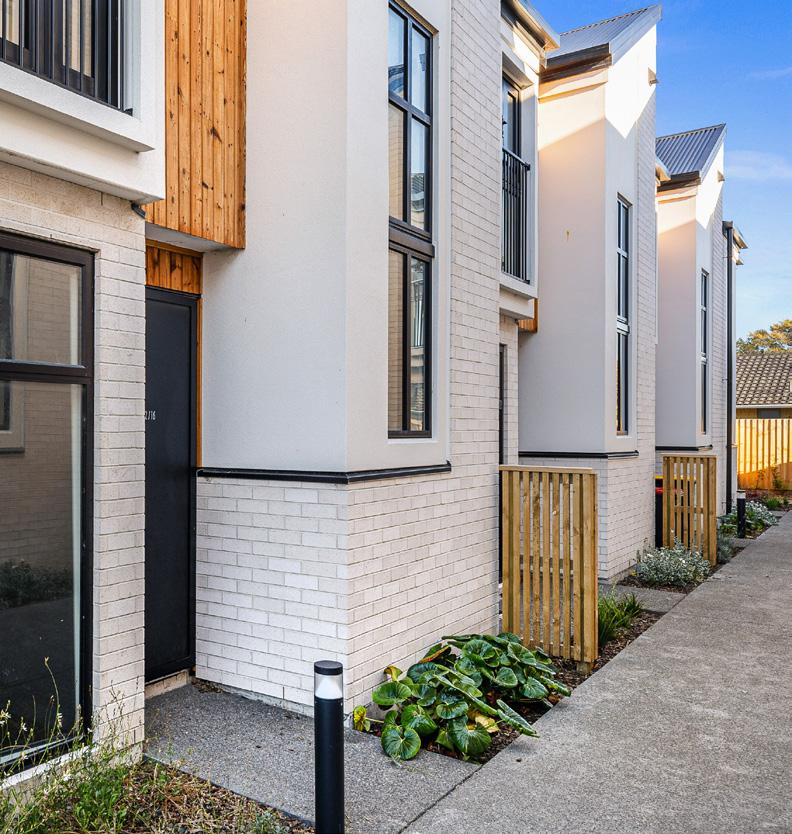






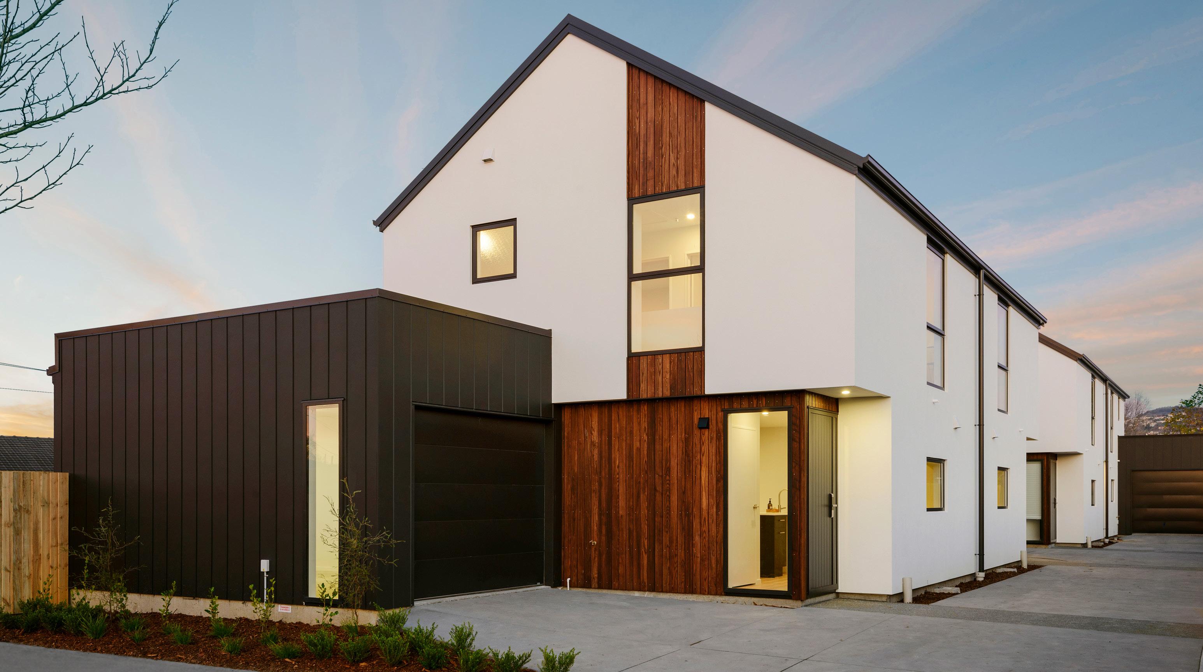
SPREYDON
Plaster, Linea Oblique and Timberline cladding give the street-facing aspect of this row of four townhouses a very modern look and the appearance of the block being one home.
As your eye follows the roofline that pitches dramatically up to the sky and back down to the flat-roofed garage, the building feels as grounded as it does soaring.
There’s a pleasing sense of space here, yet this is high-density housing with three 99sqm two-bedroom units and one three-bedroom at 127sqm, all down a shared driveway. Each property has its own garage and front entrance.
Inside, the sense of spaciousness continues in the living areas of each unit. Large contemporary

kitchens are part of an open-plan layout with sliding doors that open out onto kwila decking and private, low-maintenance gardens.
A toilet tucked under the stairs makes for easy entertaining without the need for guests to go upstairs.
Laundries are located within the internal-access garage. A neutral palette allows residents to add their own colour and style.
The larger unit has the addition of a ground-floor bedroom with an ensuite.
All this and the Spreydon location, close to amenities and just four kilometres from the CBD, makes for four happy homeowners.
For more of this house go to houseoftheyear.co.nz




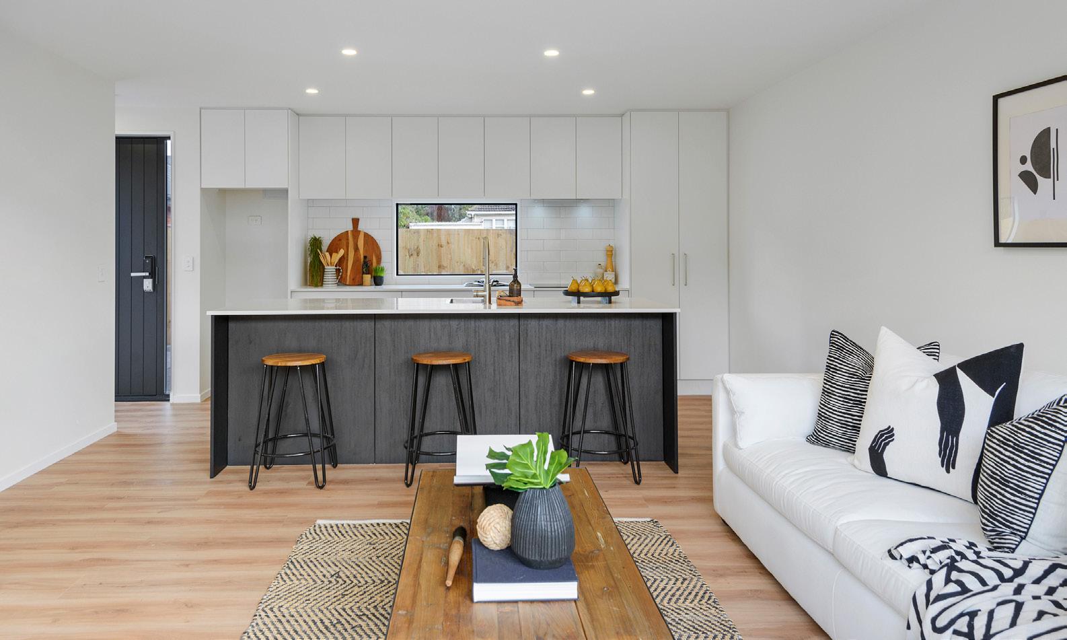
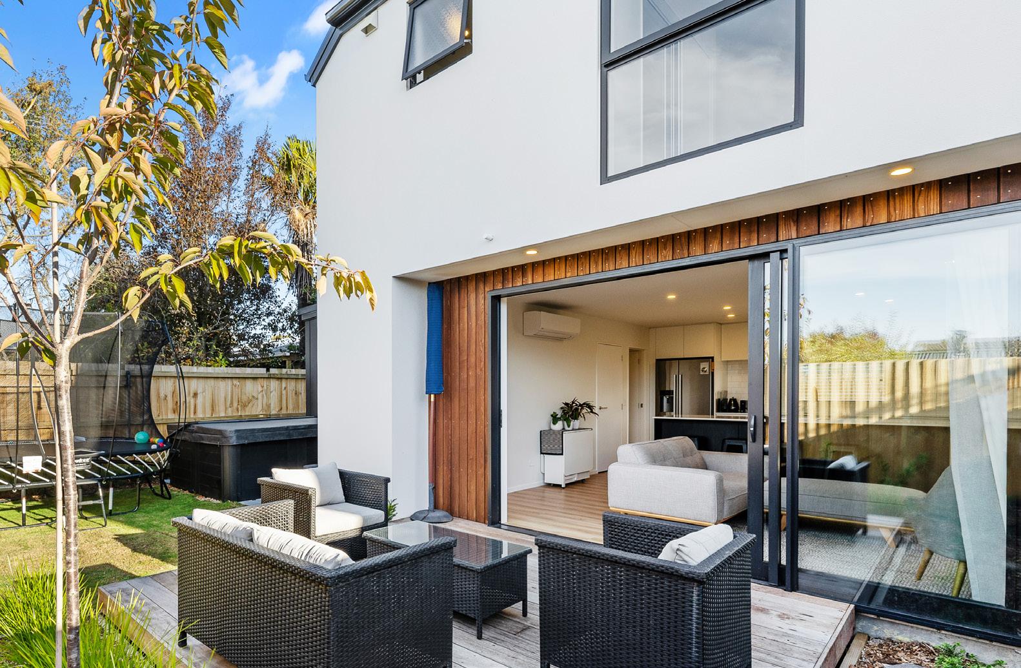
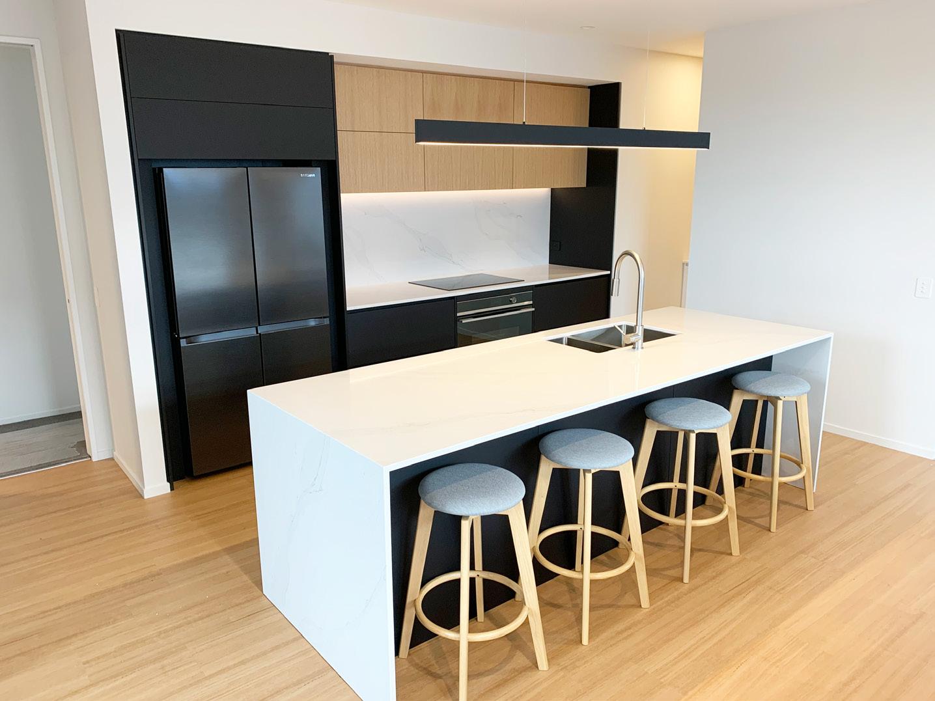
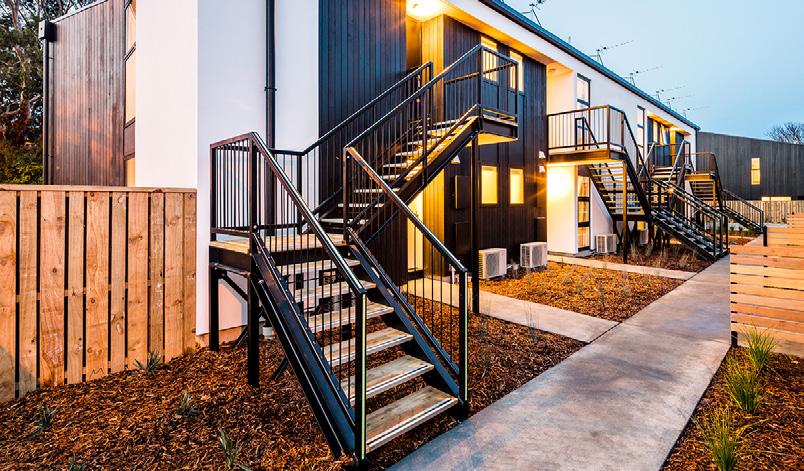

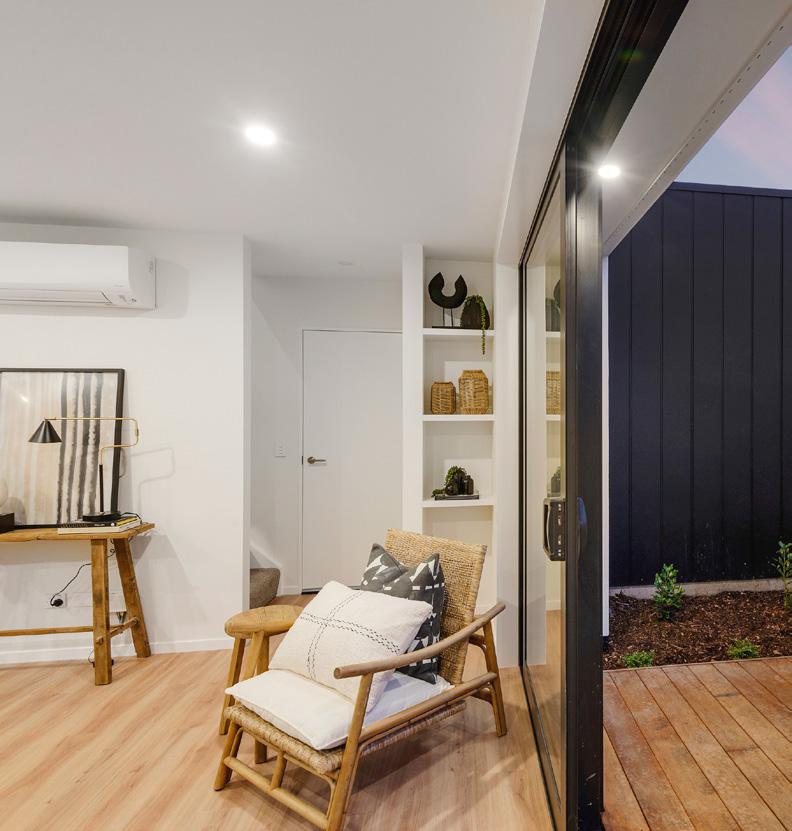
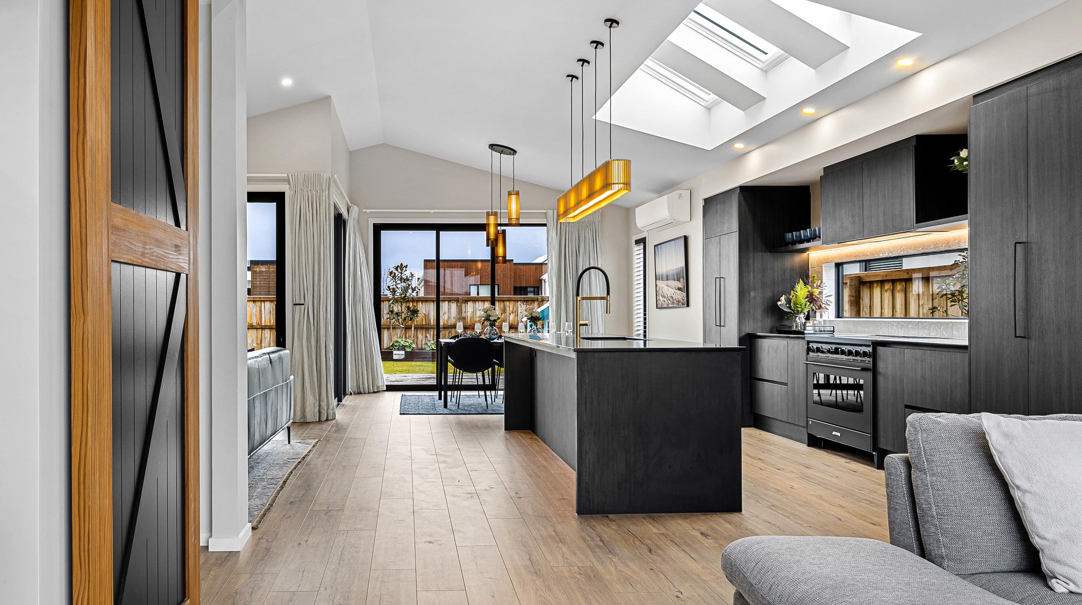
With an exterior clad in white Midland Brick, spotted gum vertical shiplap and James Hardie Linea Oblique weatherboard, this unique show home is designed to catch the eye. It is a modern and beautifully crafted home sure to captivate hearts from the moment visitors step inside.
Attention to detail in every corner of the 192sqm floor space exudes elegance with an impressive combination of modern claddings, clean lines, sleek finishes and clever architectural elements. It is striking and functional.
Two living areas are flooded with natural light from Velux Solar skylights yet have a welcoming, warm cosiness. The open-plan layout connects the kitchen, dining and living spaces, making it

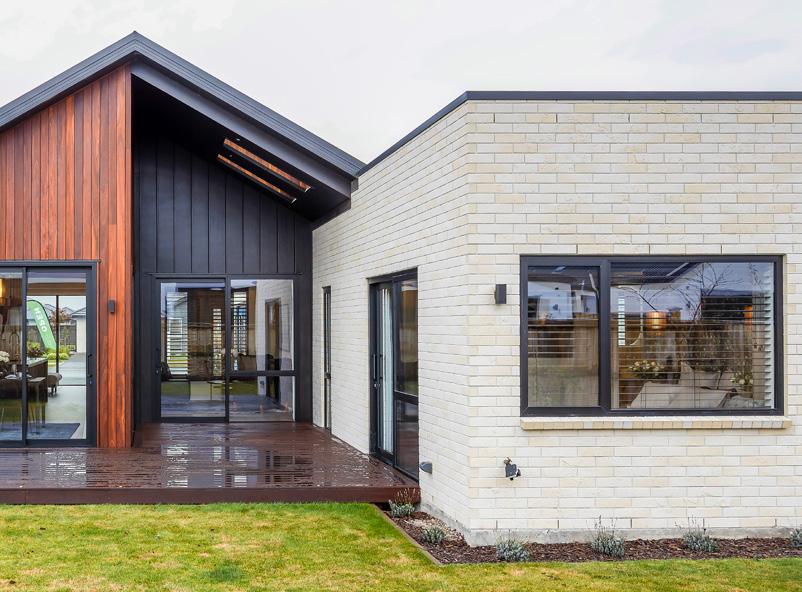
perfect for entertaining, with a seamless flow between its dual living areas, three bedrooms and two bathrooms. There are abundant spaces for both relaxation and getting together.
Whether it’s preparing meals in the state-of-theart kitchen, relaxing outdoors on the sheltered north-facing deck or enjoying the facilities of the modern bedrooms and bathrooms, every aspect has been carefully considered.
The main bedroom features a generous walk-in wardrobe and ensuite for the utmost comfort and convenience, while the family bathroom boasts the luxury of a freestanding bath. A guest powder room is a sophisticated touch.
For more of this house go to houseoftheyear.co.nz
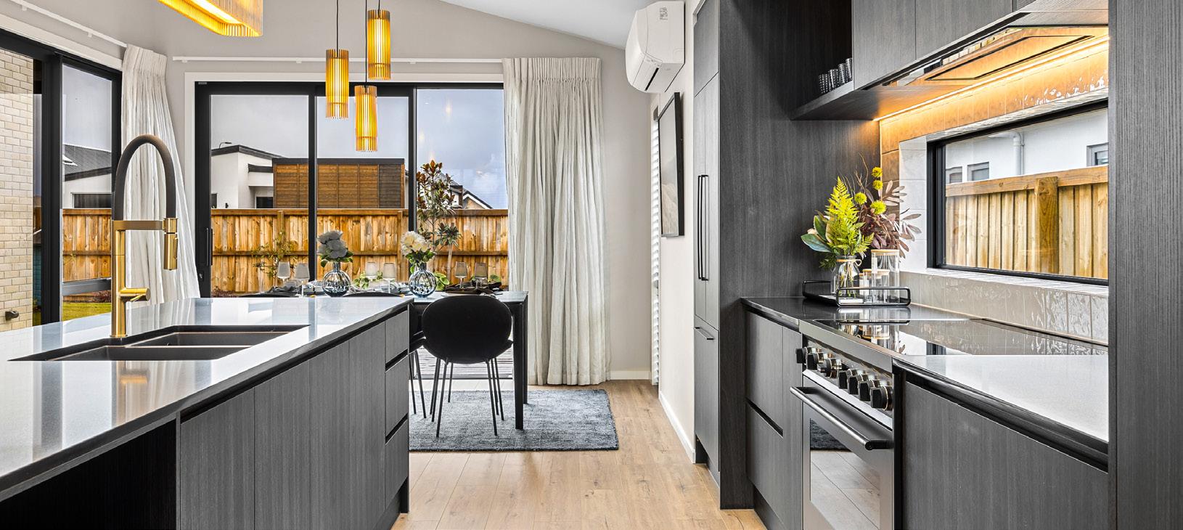

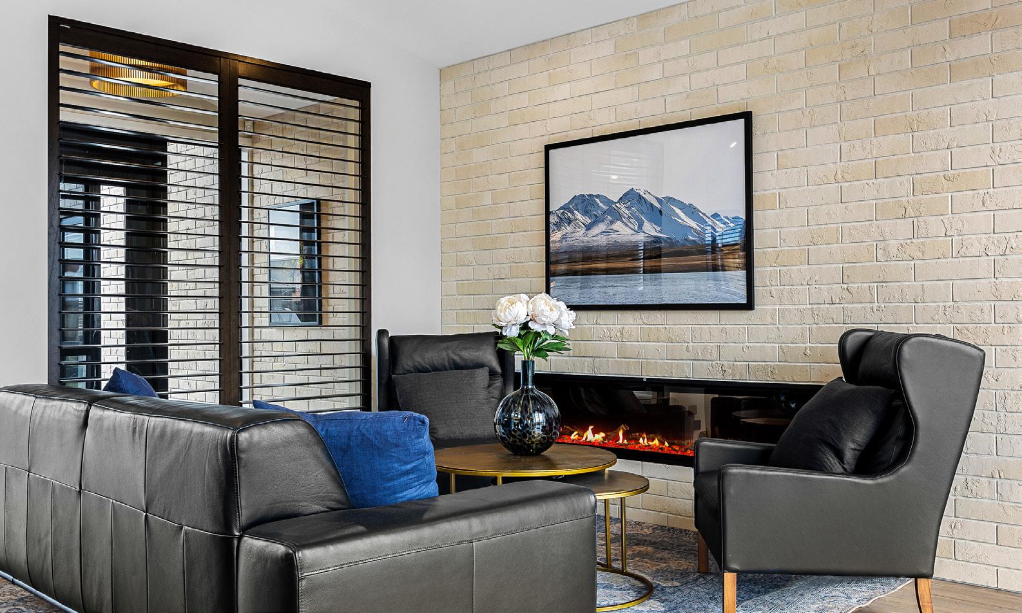
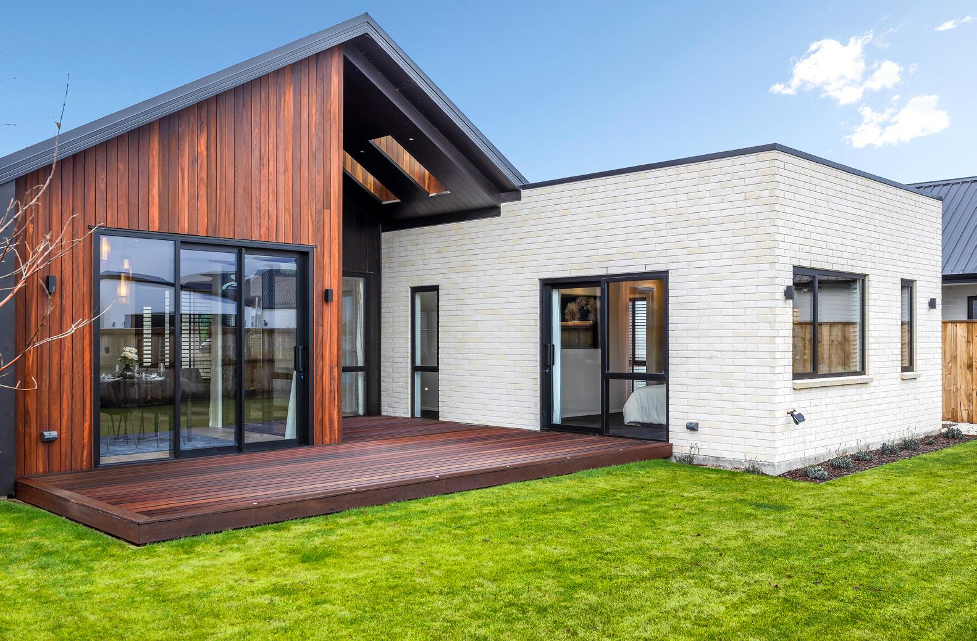



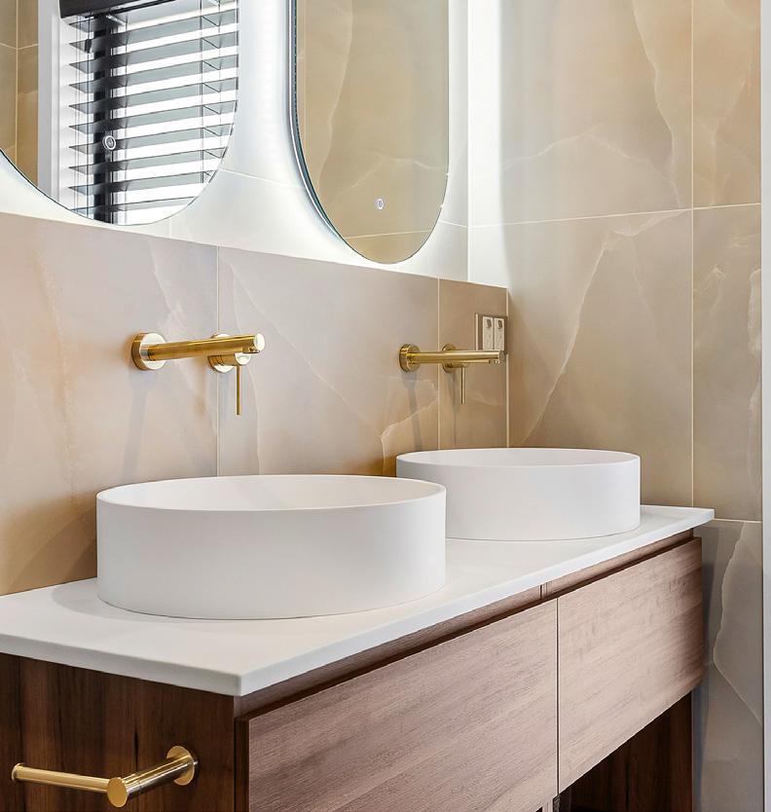


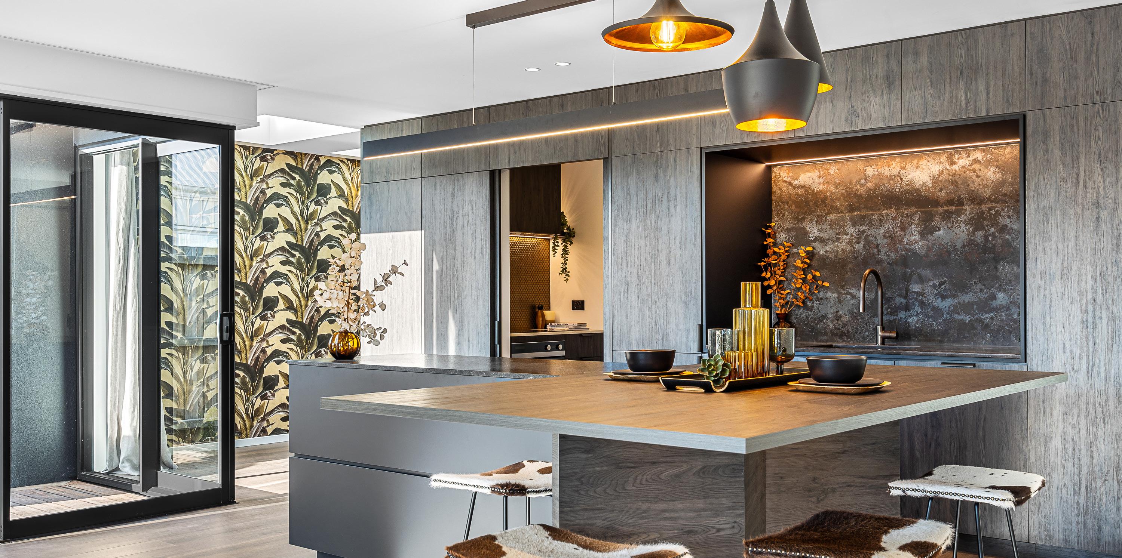
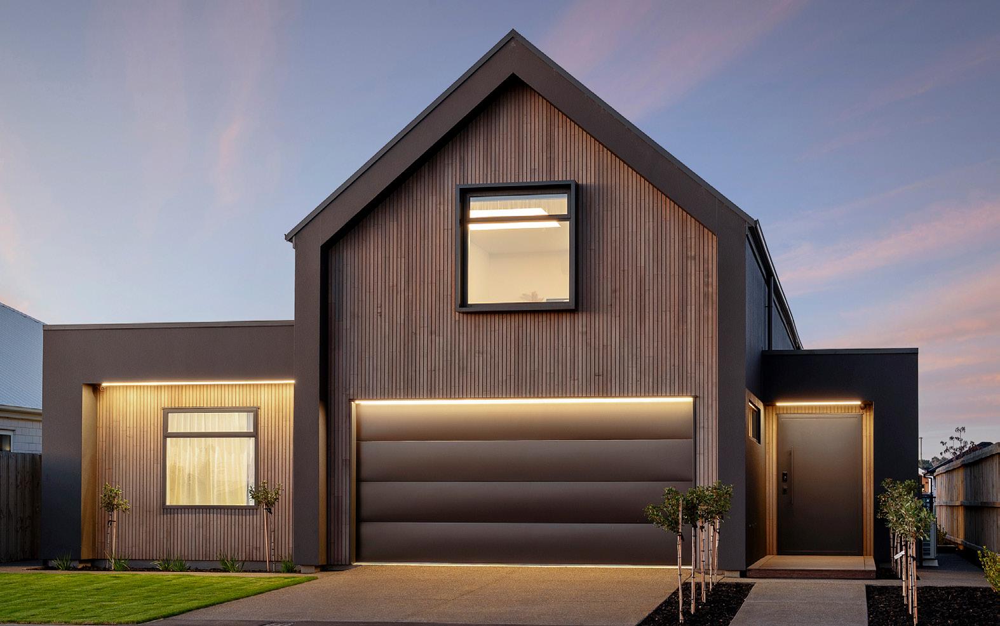
Think this house looks good from the outside? You’d be right – vertical cedar shiplap with dark plaster, roofing, trim and joinery is a winning combination. But just wait until you step inside and catch sight of the beauty within.
The 221sqm, two-storey executive/family home, on a 400sqm section captures views of a reserve to the north, yet it’s the craftsmanship in the three-bedroom, two-living room (or four-bedroom, one-living room) home that demands attention.
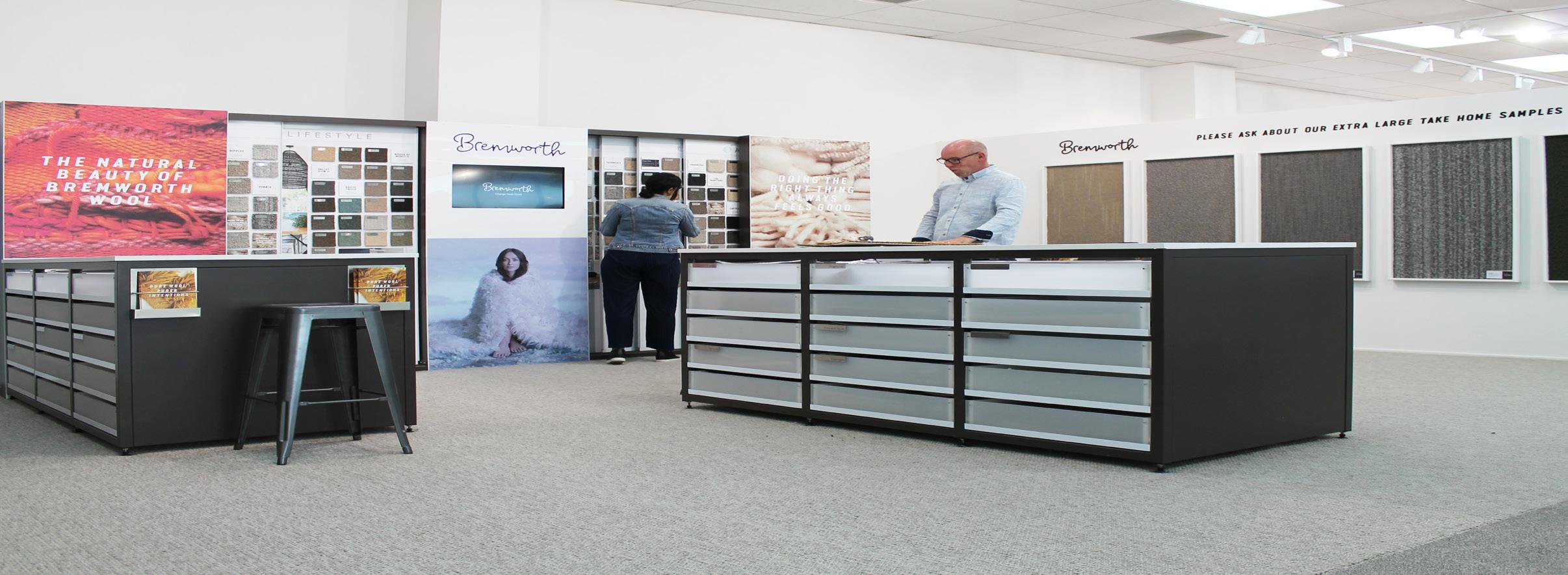

The space is anchored by a kitchen that is as much visual art as a place in which to create culinary masterpieces.
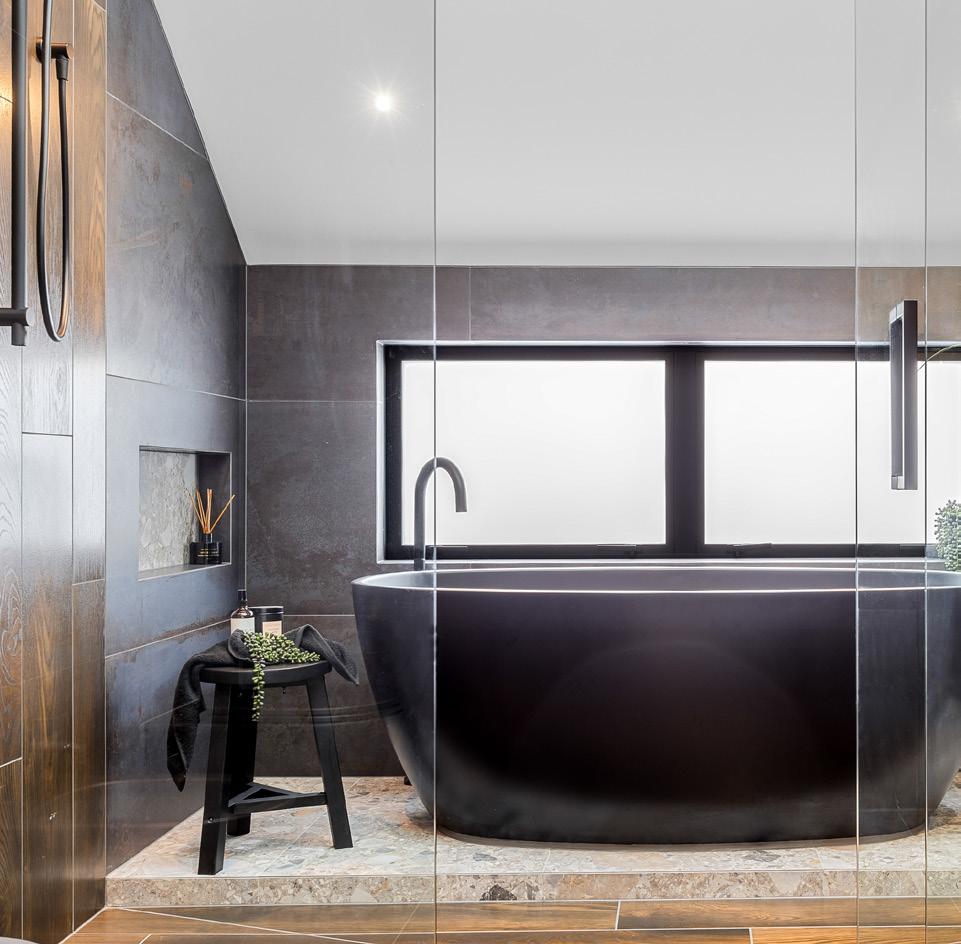
Downstairs you’ll find the open-plan communal room anchored by a kitchen, with scullery, that is as much visual art as a place in which to create culinary masterpieces. Moody tones and textures abound, and the island that morphs into a dining table is a standout. Over this hovers a trio of complementary pendants in differing shapes.
The mood lightens in the living space that has bifold doors which open onto an apron of timber decking. On this floor, you’ll also find: two more
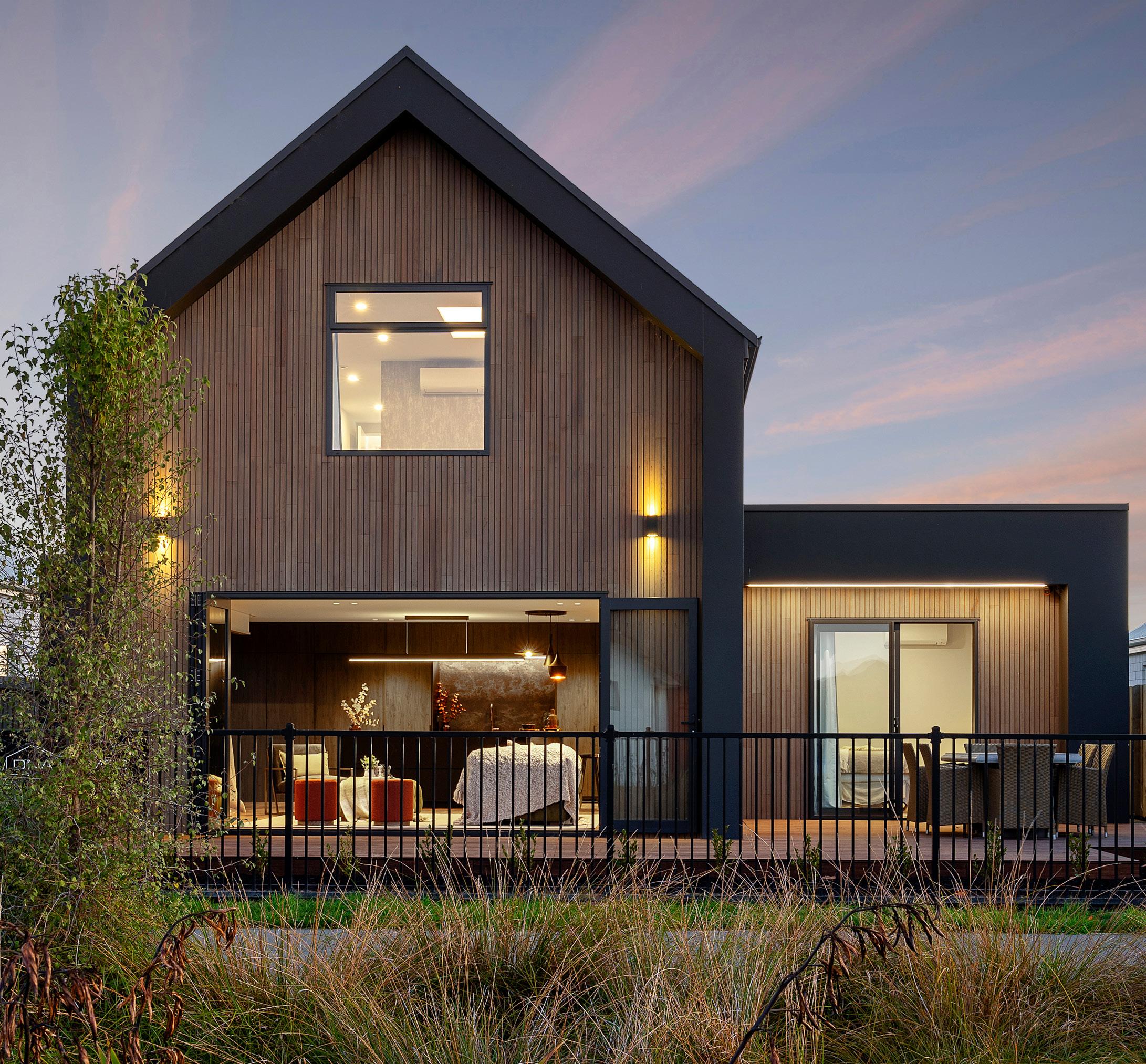
bedrooms, one of which enjoys access to the outdoor living; a bathroom; powder room; laundry; linen cupboard; and garage.
Upstairs? Two more bedrooms, one with a dressing room and an astonishing dark-toned tiled bathroom with a black bath sitting on a marble platform.
There are other striking details in the home such as feature wallpaper, in-built shelving and pewterlike double bathroom basins. Style is part of its DNA. For more of this house go to houseoftheyear.co.nz

Custom Design + Build
DNA Homes
CHRISTCHURCH
M 021 689 376 • E don@dnahomes.co.nz
W dnahomes.co.nz
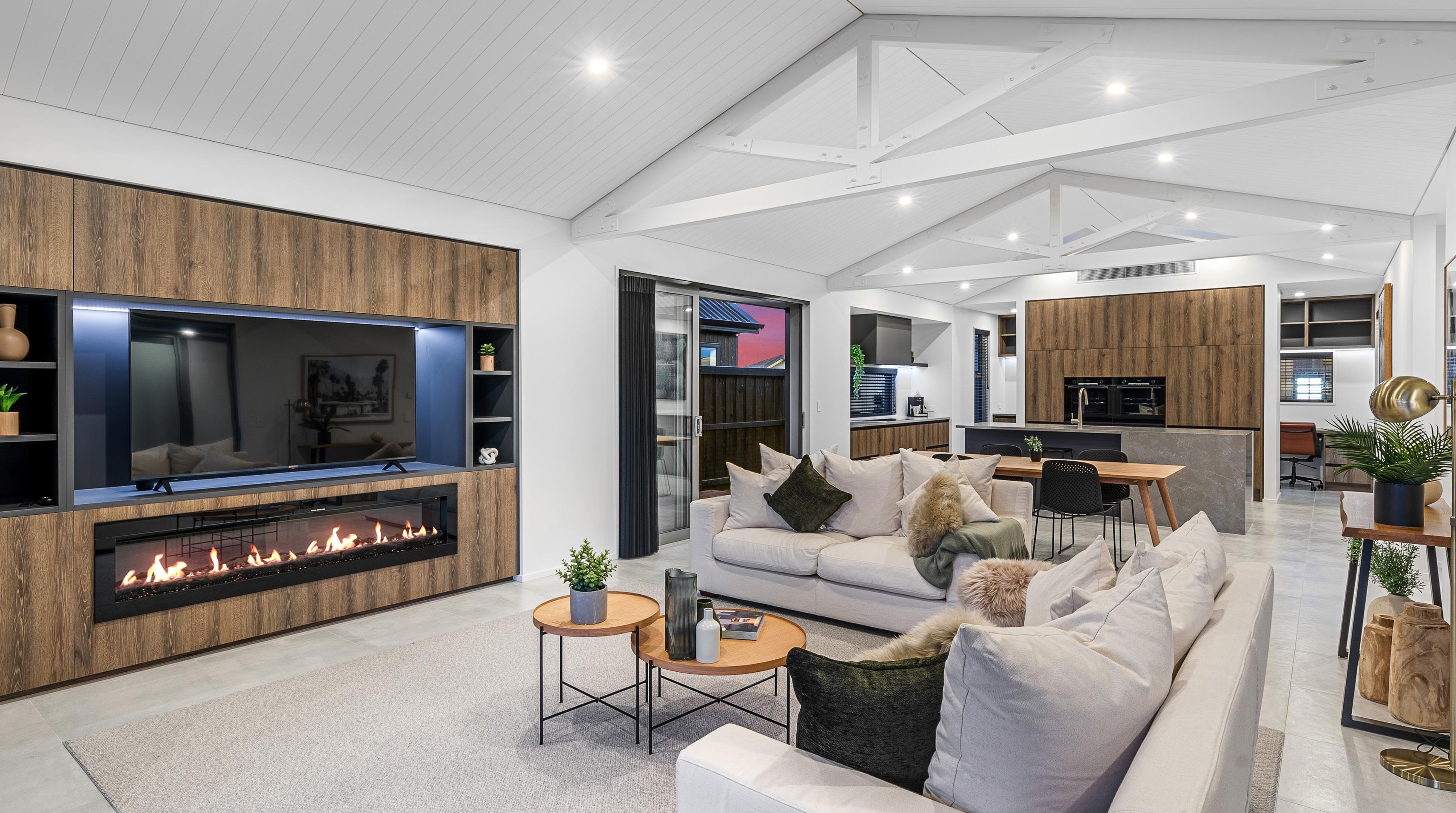
ROLLESTON
This Rolleston show home embraces a practical pavilion style, with a lower 18-degree roof pitch that runs through the living wing and out to the alfresco area to create seamless flow, and a feeling of cosy inclusiveness.
Exposed trusses run throughout the main pavilion and help define the kitchen, dining and living zones.
Everything is bright white with dark timber joinery a feature in the kitchen and the TV wall in the living area. Cabinetry continues behind the kitchen to the open walk-in pantry on one side and a handy study nook on the other.
Three double bedrooms enjoy the privacy of their own wing across the entrance hall
garage and main suite bookending. The main bathroom and ensuite gain all-important natural light through Velux roof windows and are both beautifully tiled with large walk-in showers.
The design challenges of today’s smaller, narrower-style sections have been addressed by a thoughtful floorplan, with the living areas opening north to the fenced backyard and the bedroom wing creating private recesses between the two wings.





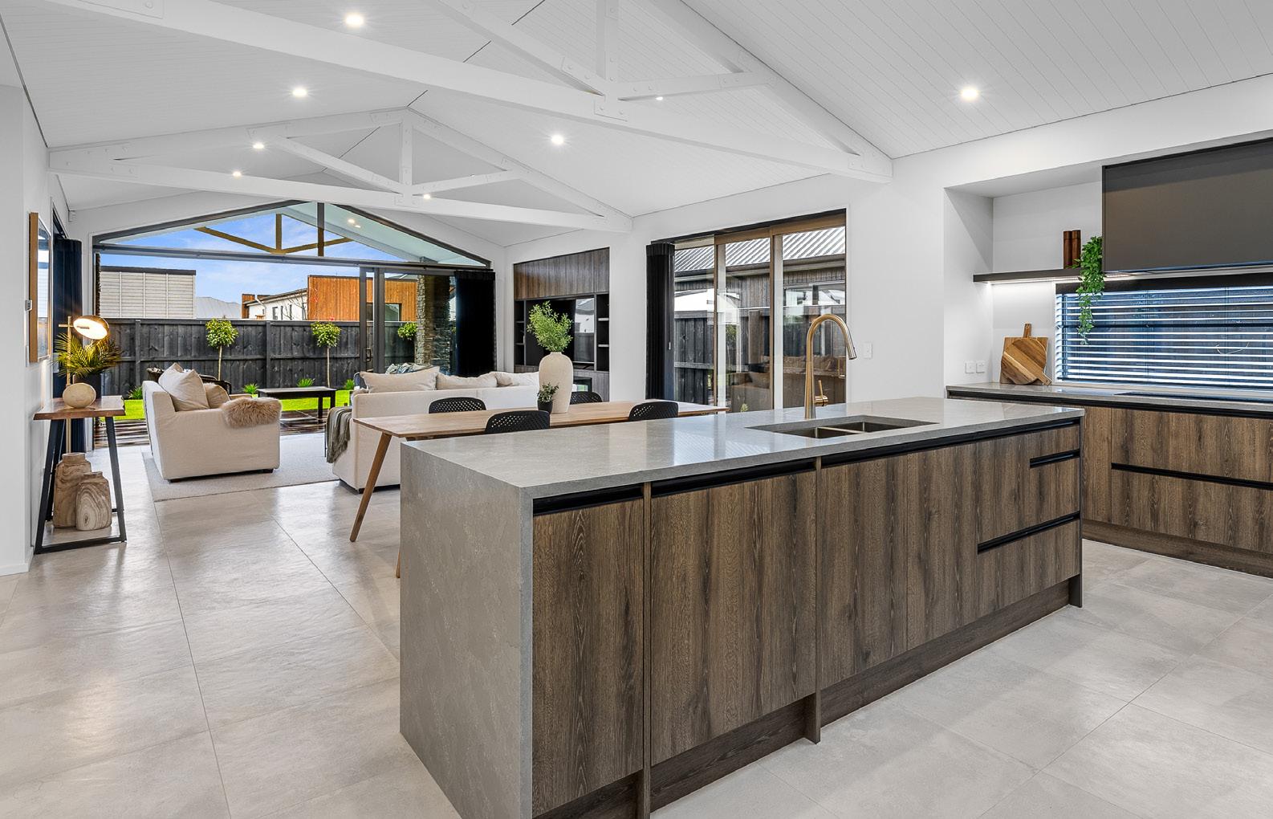
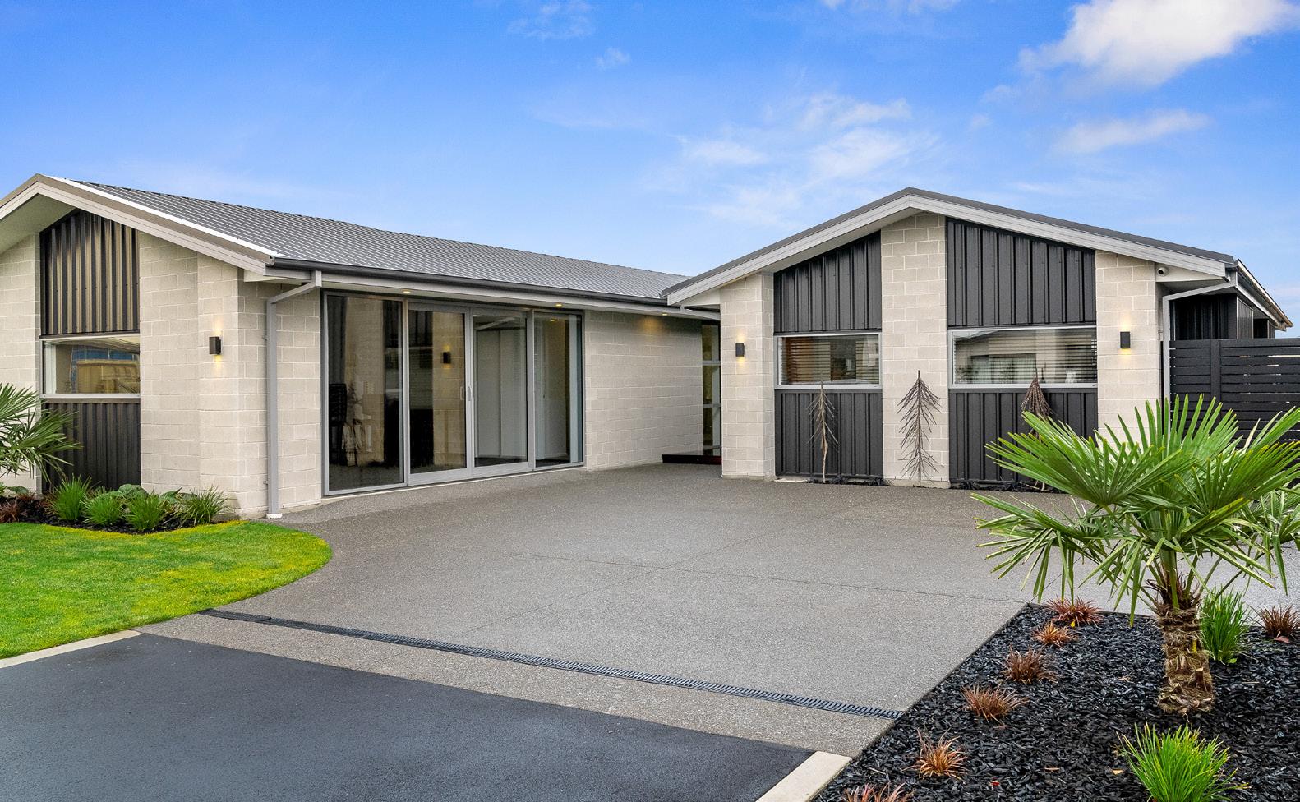




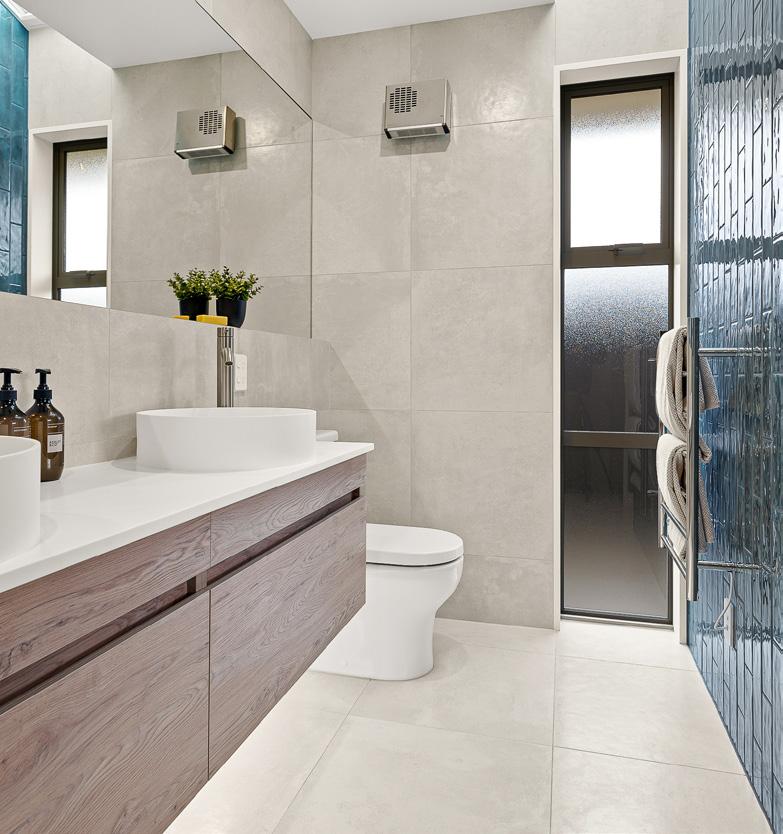


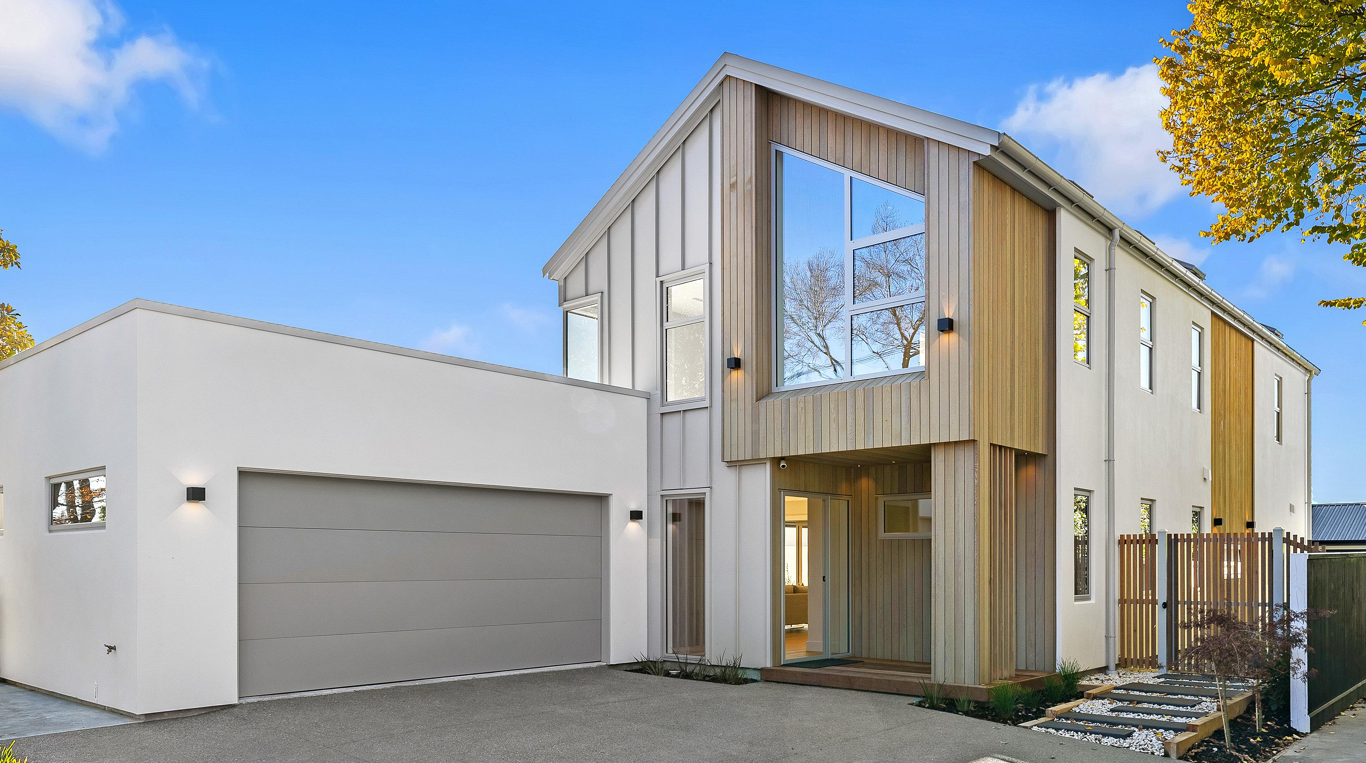
Yes, sustainably built smart homes can be beautiful, as this four-bedroom showhome for Design Builders Canterbury illustrates. Both its bold exterior and serene interior were built with meticulous attention paid to ensuring natural light, privacy and spatial harmony throughout.
The heart of this showhome is its entertainer’s kitchen (complete with scullery), a luxurious combination of wood, marble and elegant up-lighting. The bathrooms are just as opulent, with three rainheads in one ensuite shower, floor-to-ceiling tiling and deep baths for soaking in. A fireplace feature wall is a stunning focal point in one of the two living rooms, as is a stylish floating staircase to the second floor.
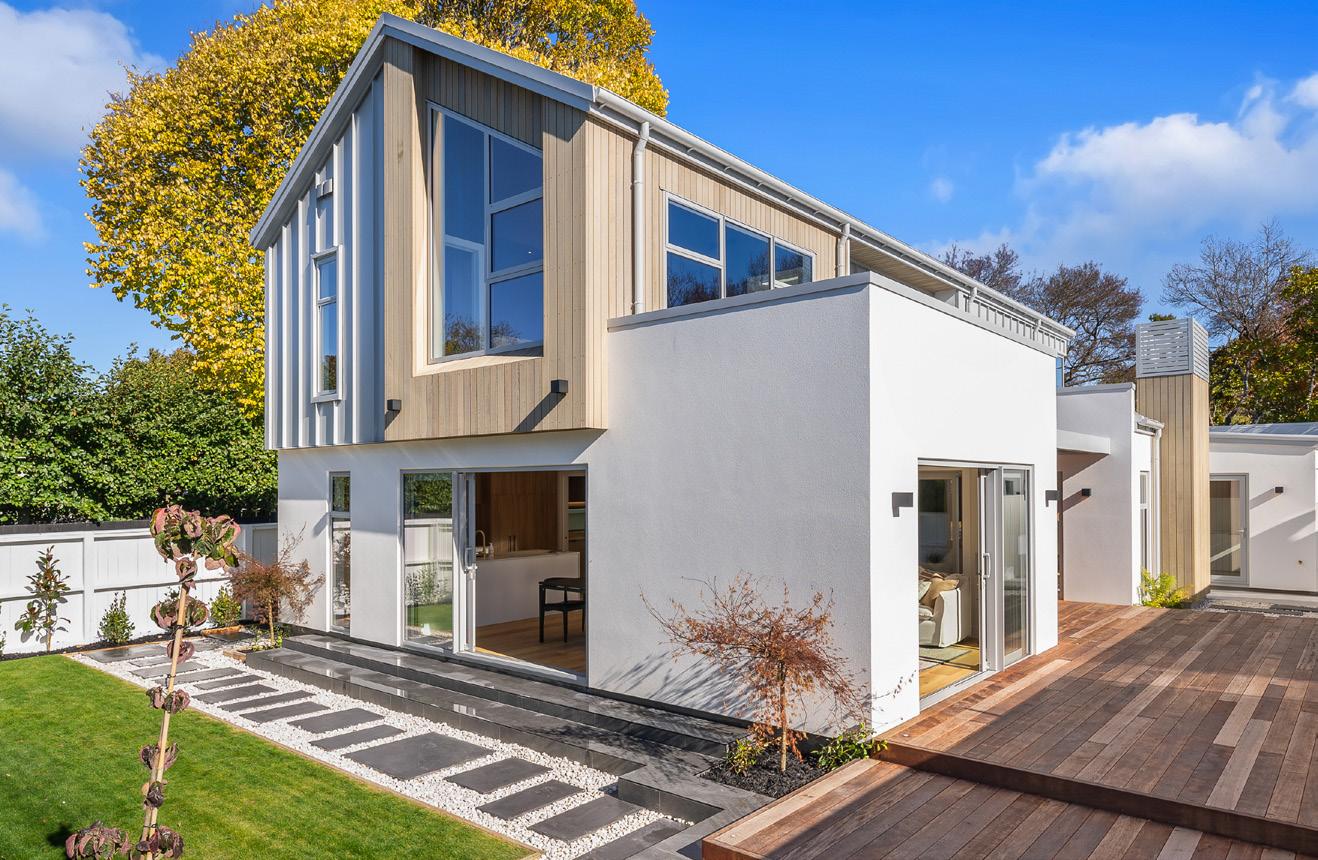
Sustainability was front of mind when the home was built – it’s set back from the street to protect 100-year-old trees; the mains power cable was dug by hand beneath existing tree -root systems to ensure they weren’t damaged. No plastic has been used on any window or door frames and all construction materials were recycled where possible.
Among its numerous smart features is a PDL Wiser system (including lighting and voice activation), an e-lock on the front door and an outdoor louvre that automatically retracts in the rain. All of which make this ingenious home very easy to live in.
For more of this house go to houseoftheyear.co.nz
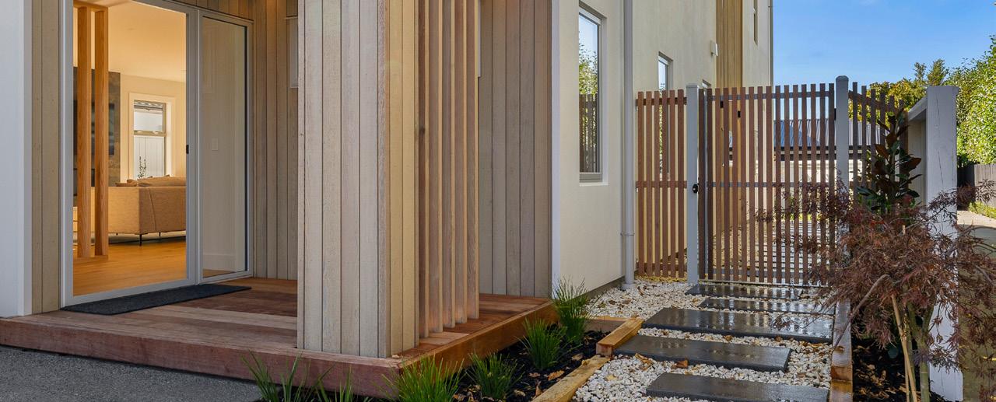
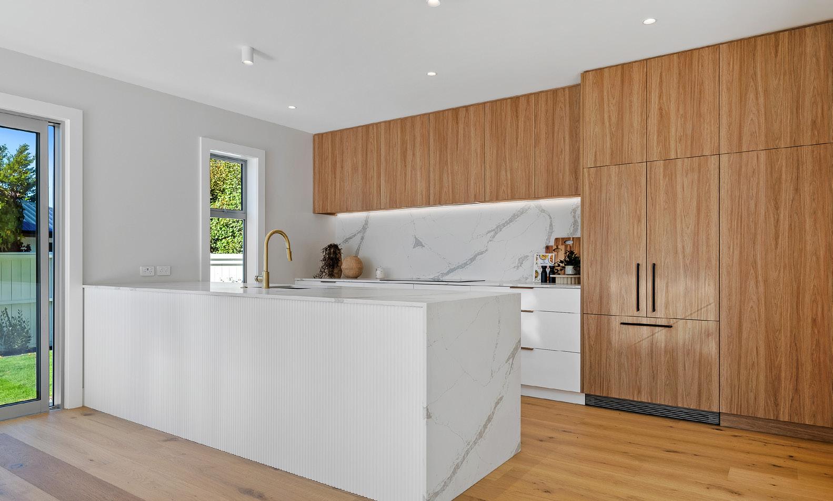
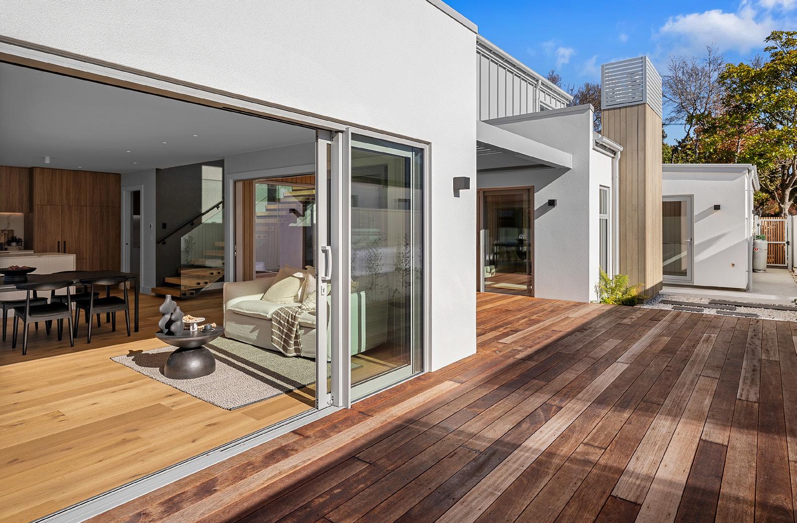
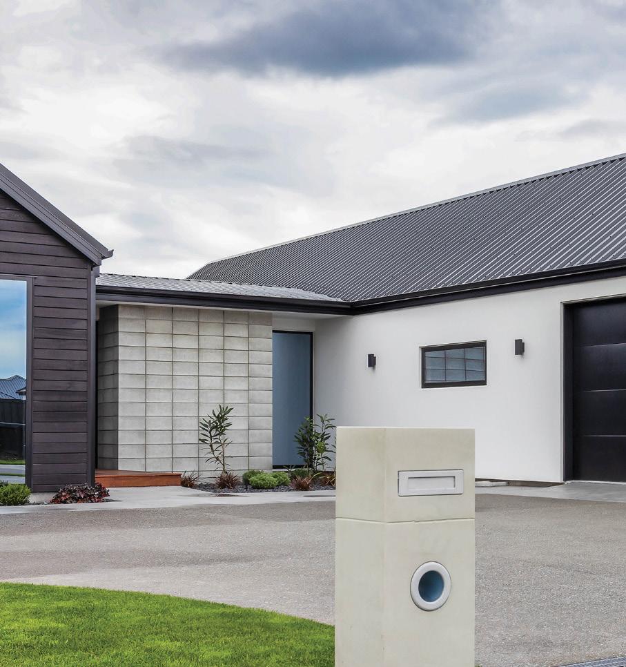

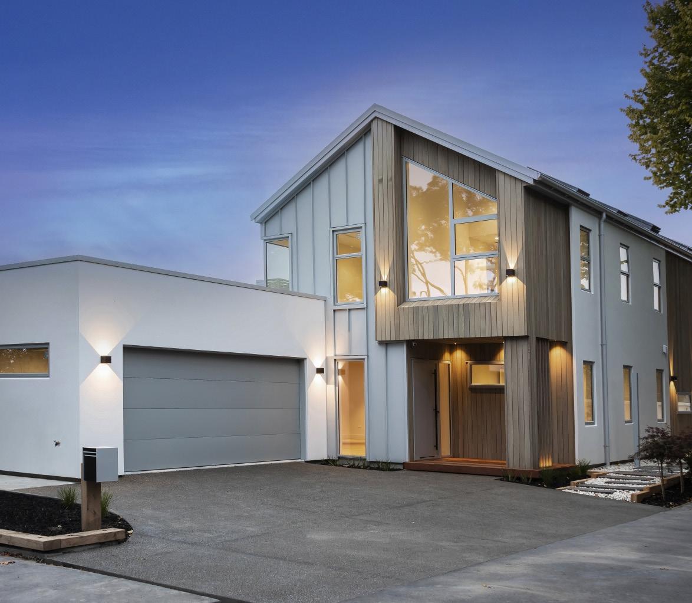
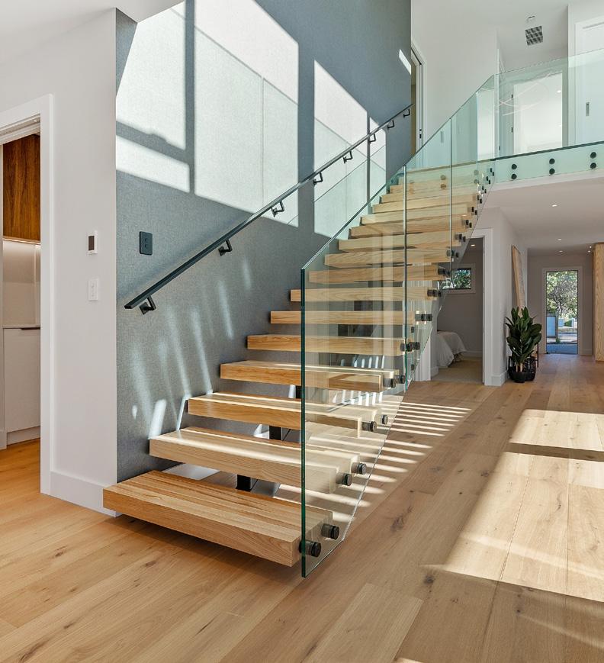
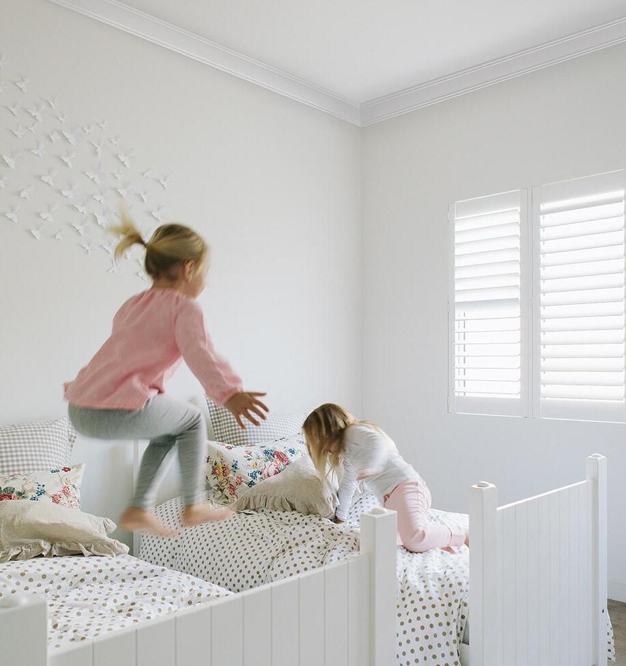
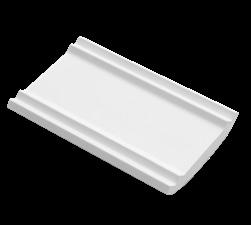

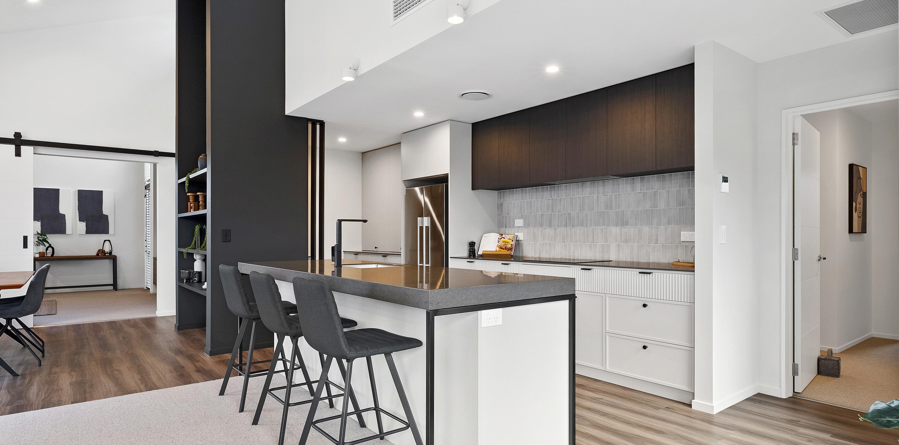
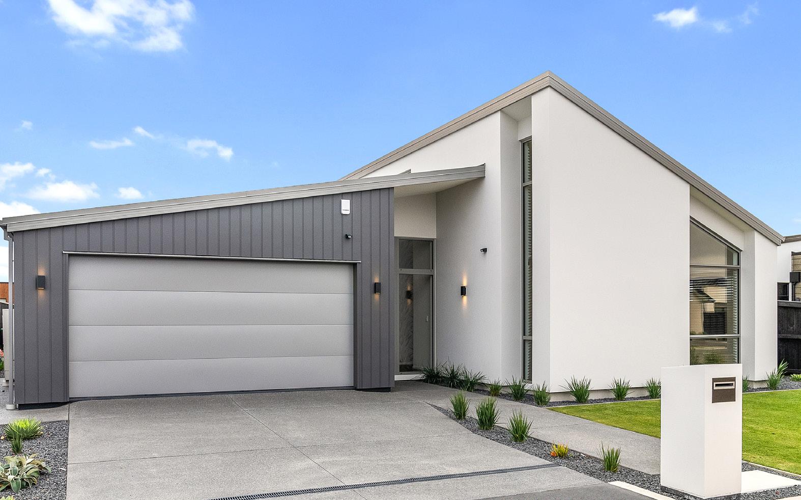

This architectural display home, with its sharp Rockcote exterior cladding and steeply pitched roof in Colorsteel, is designed and built for both comfortable living and gracious entertaining. The soaring stud height allows natural light to flood across its wide-planked vinyl timber floors.
The designer kitchen, with the pantry neatly tucked away from guest view, flows easily to the dining area and, through double doors, to the outdoor entertaining zone. A large lounge,
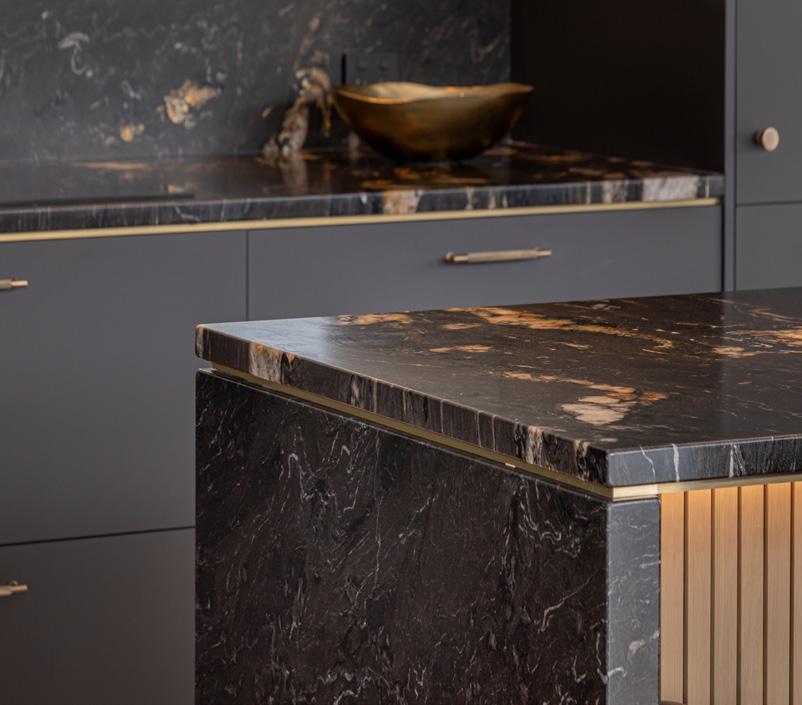
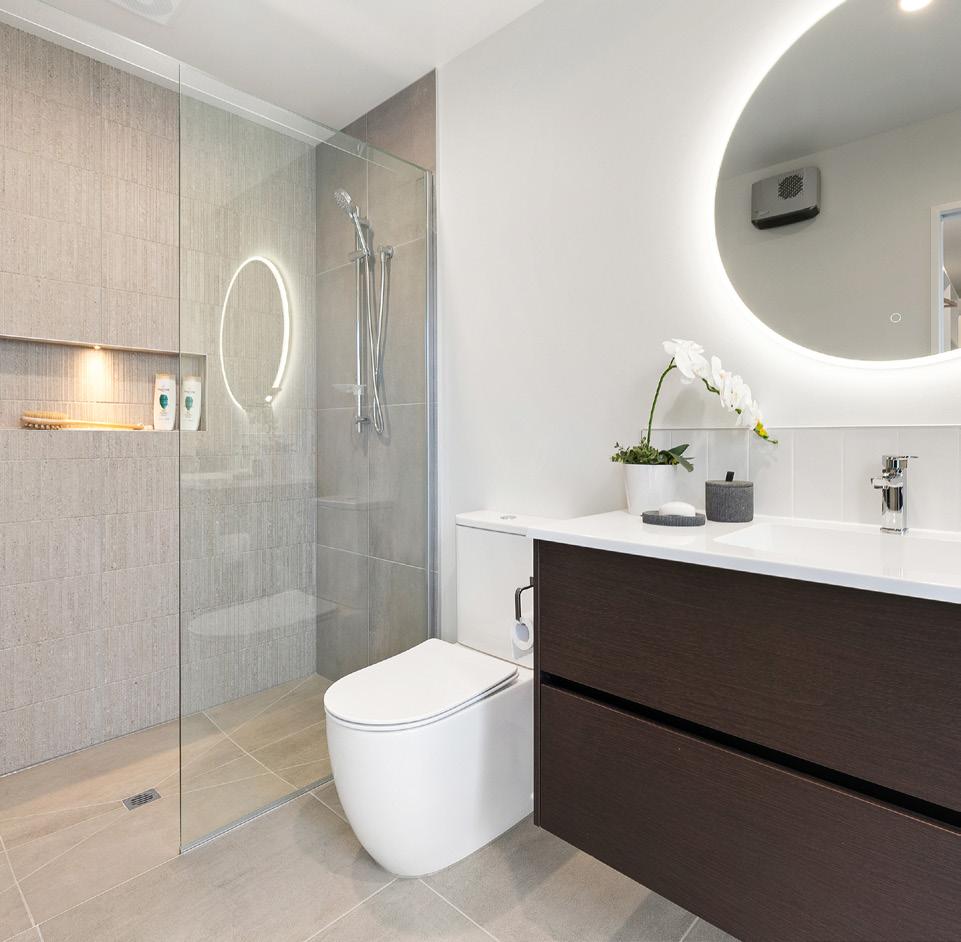
meanwhile, is tucked away behind a sliding door for that extra layer of calm. This skilfully succinct floorplan of 218.4sqm achieves four generous bedrooms, two living rooms and two bathrooms. For the master and mistress of this household, there is an ensuite with an added touch of luxury in a purpose-built make-up table.
Adding layers of elegance to this modern executive family home are feature wallpapers, timber finishes and wall textures. These range
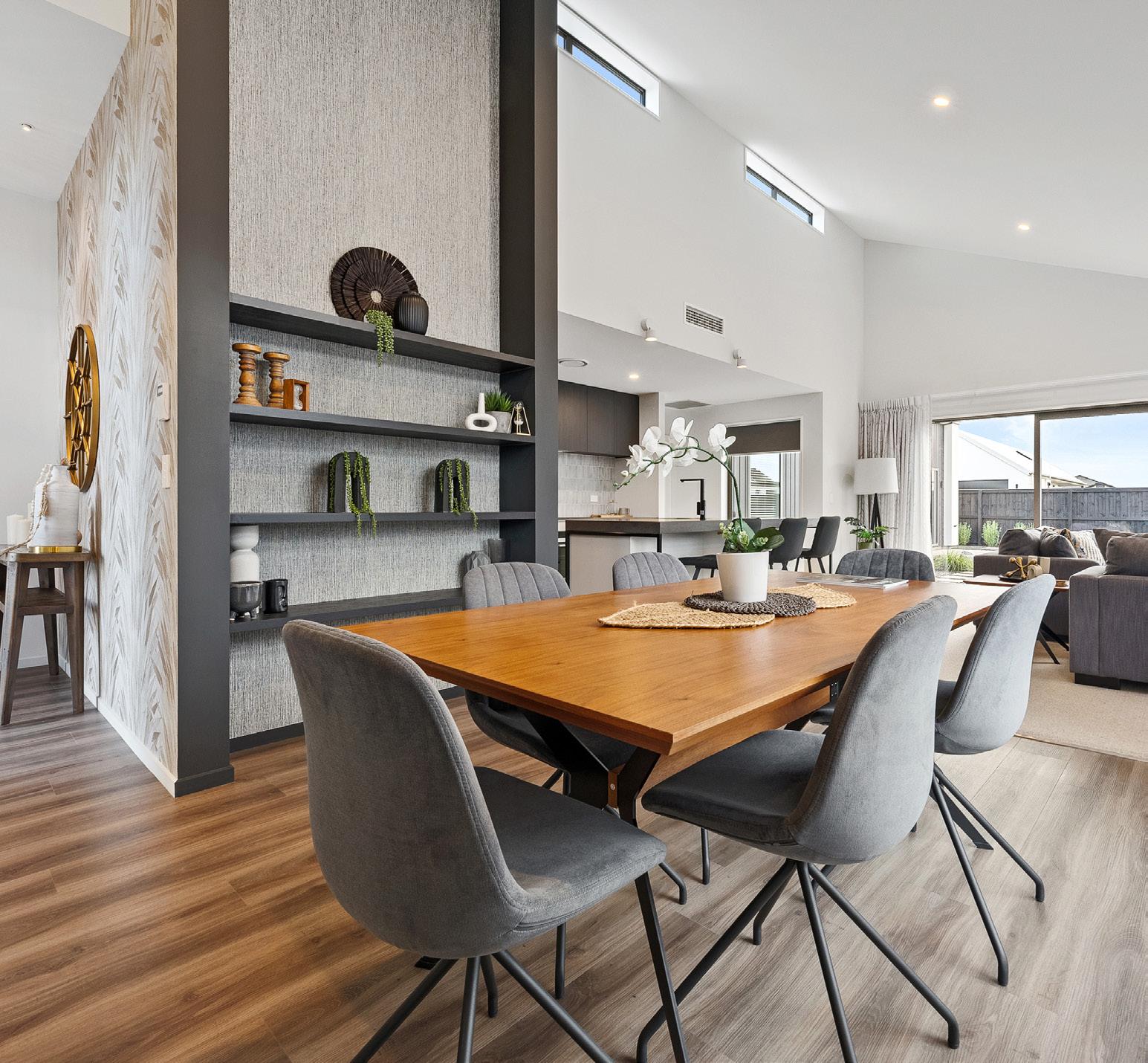
from wallpapers in sophisticated grey geometrics to a narrative scene in soft browns in the main bedroom and a gold-hued leaf pattern gracing the entrance foyer.
In the living room, textured linen-like finishes emphasise built-in display shelves and, in the kitchen, fluted joinery adds interest as do timber veneers in the bathroom. Each texture brings a fresh change of scene.
For more of this house go to houseoftheyear.co.nz
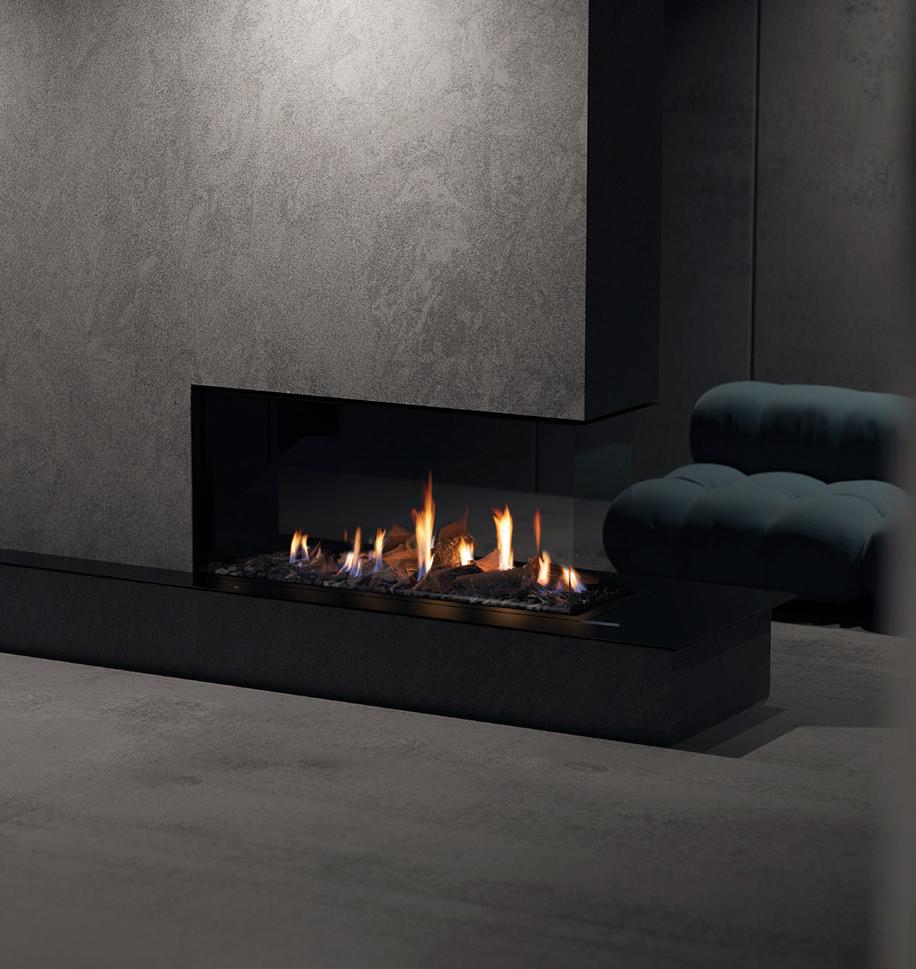




Jennian Homes Canterbury CHRISTCHURCH
M 021 220 0591 • W jennian.co.nz
E dwayne.prendergast@jennian.co.nz

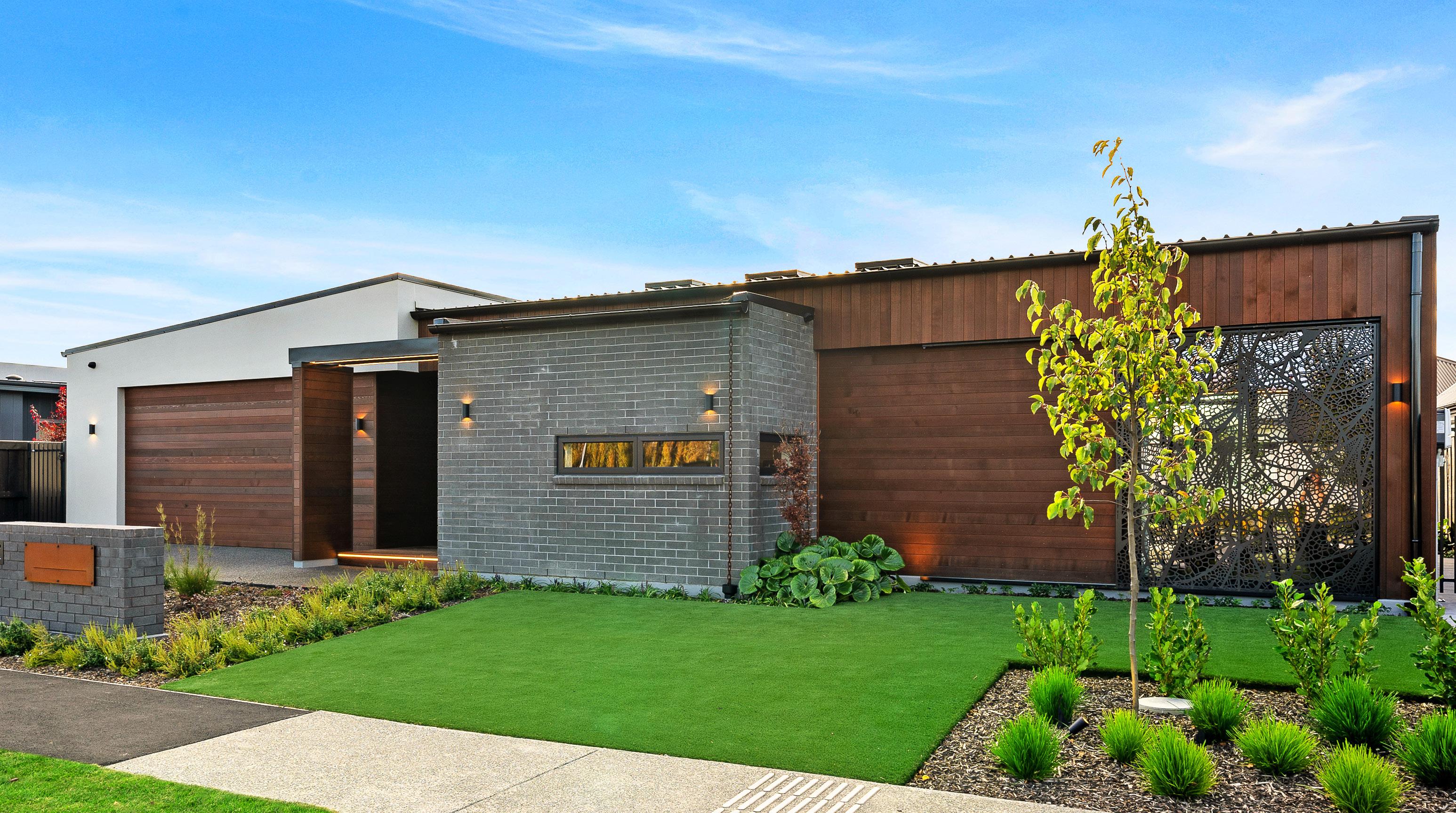
This tranquil Hallmark Homes design is a lesson in elegance – and the beauty of natural materials such as cedar and marble. It began with the siting of the house, ensuring it made best use of the sun from morning to evening for heating and daylight. The exterior design stuck to classic materials for claddings, opting for cedar, plaster, metal and glass, and the architectural forms were kept simple, informal and distinctive.
A sense of earthiness has been achieved by sticking to a palette based on neutral colours, a design move which helped to integrate with and enliven the landscape.
Outdoor flow and outlook to the surrounding environment has been maximised by creating





suntrap decking onto flat lawn, as well as from the entry where visitors can see through to substantial planting and a bold water feature. Attractive external features of the house are intended to be viewed from within, such as the view from the open-plan kitchen, dining and living room, which impresses with parquet flooring, a marble-inlay benchtop and a stylish brick feature wall. Likewise, the bathrooms are stunning in their simplicity, using nothing but the best materials.
Along with the windows, external louvres provide cross ventilation to help moderate and control solar gain. Best of all, this aesthetically beautiful home is also great to live in.
For more of this house go to houseoftheyear.co.nz
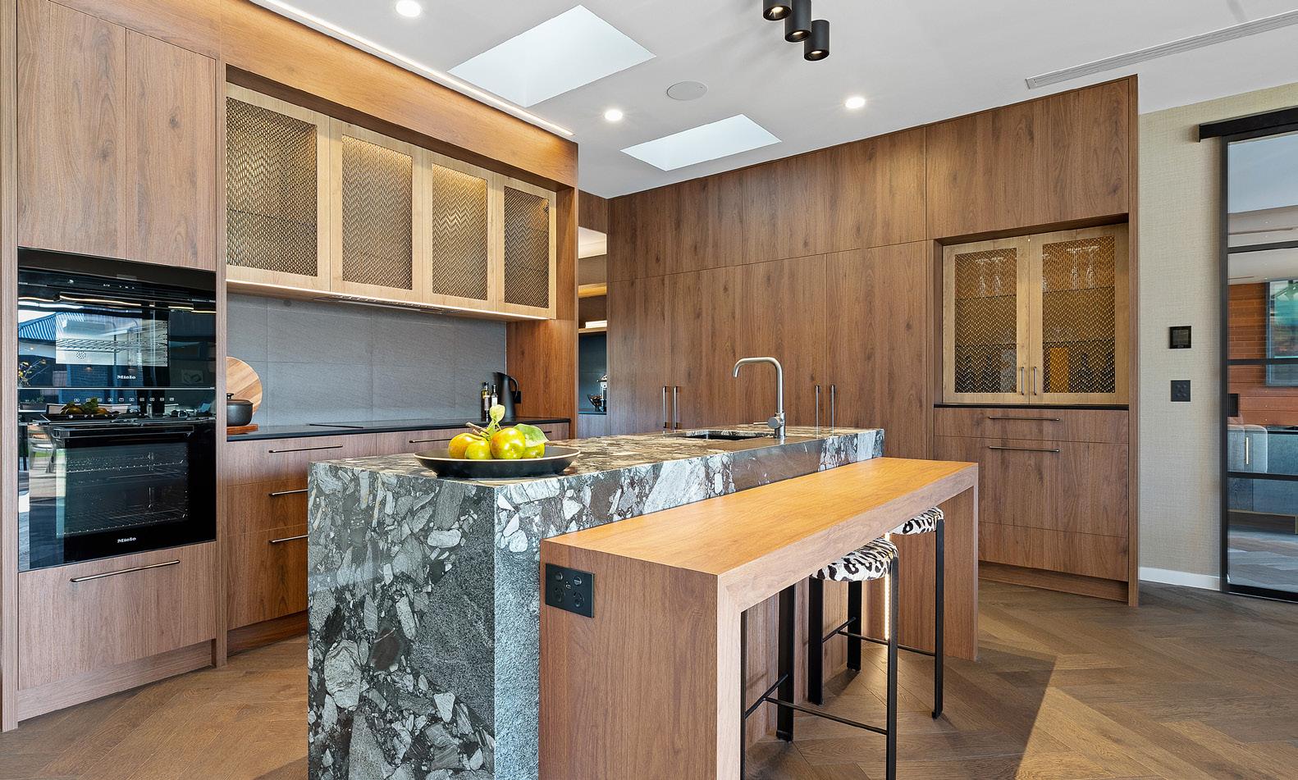
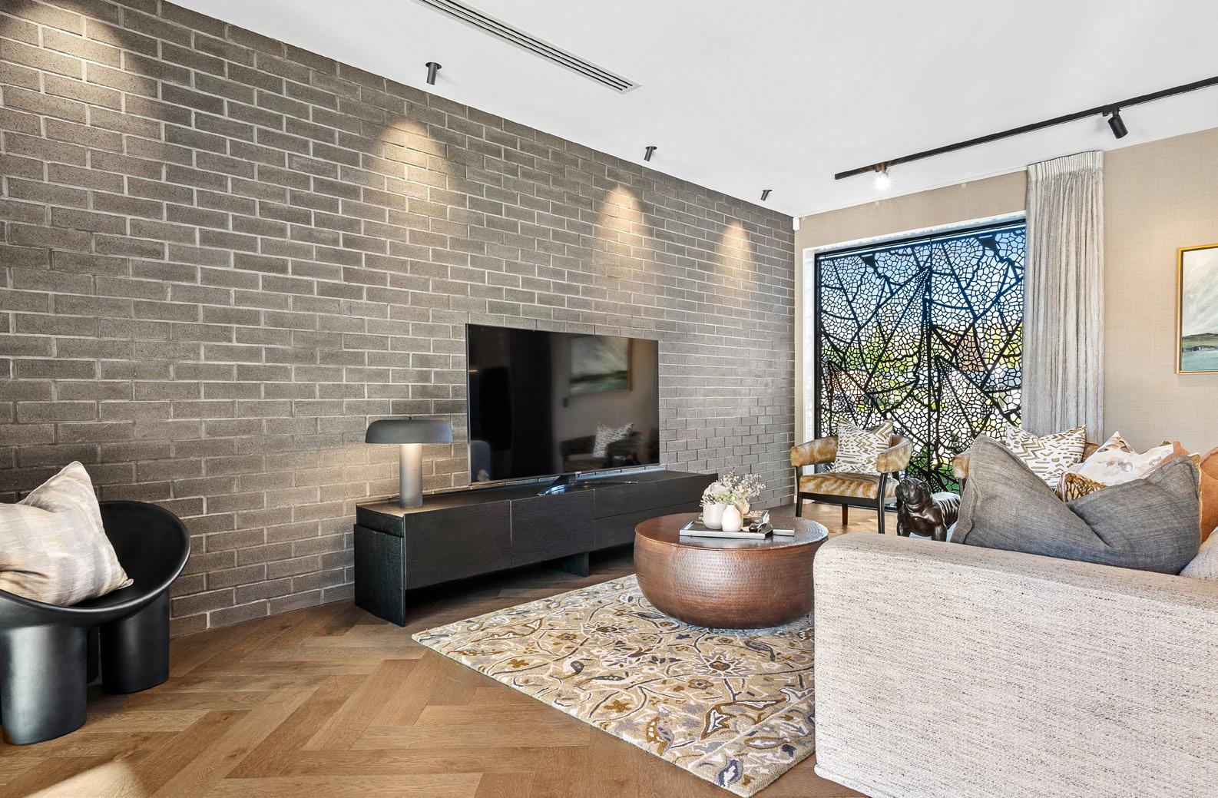

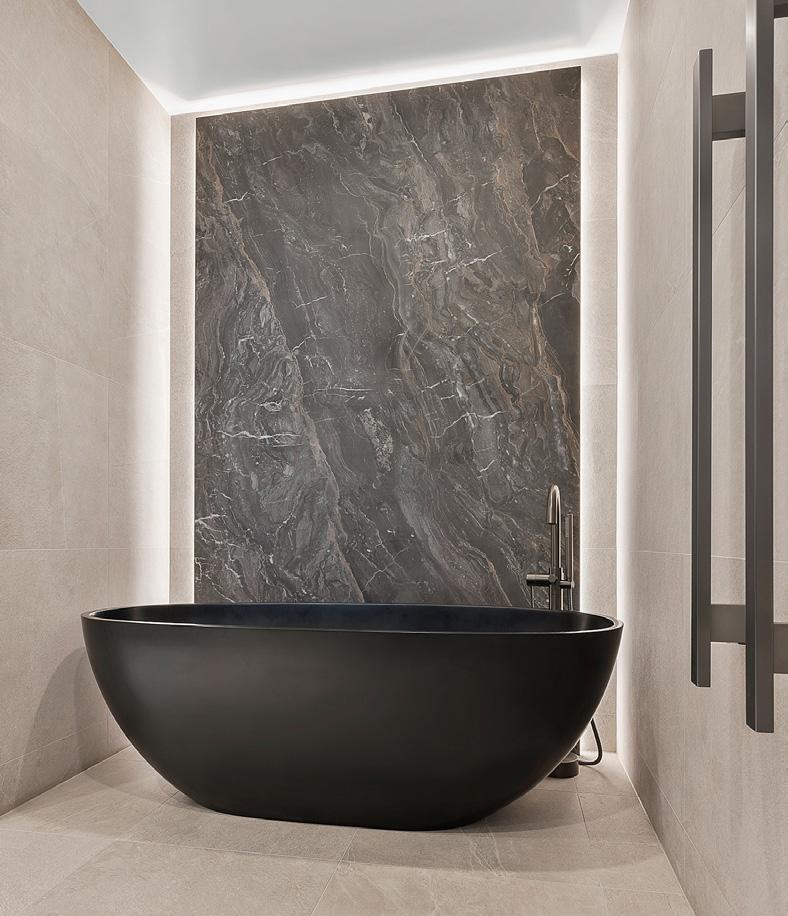


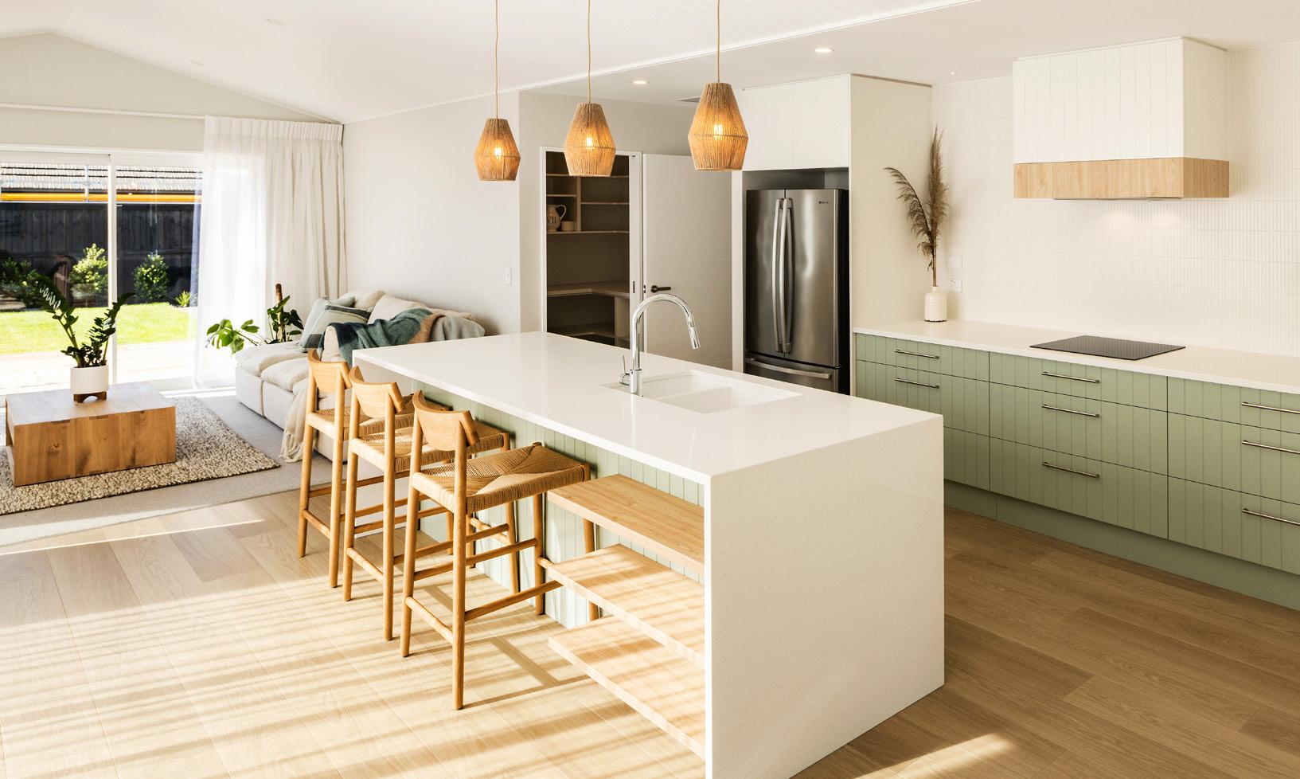
A scissor-truss ceiling running the width of the central living hub in this north-facing home creates a world of light and space. The airy ambience is immediately palpable upon entry, giving guests the sort of relaxed feeling that might be found in a sophisticated beachside retreat. This 205sqm home has generous living areas with separate formal and relaxed family living zones opening off the central dining space. A broad window seat is cleverly tucked into the sunny window nook of the dining area adding to
the versatility of the room.
The custom-designed kitchen features charming seaside-toned paint colours on the vertically finished joinery adding to the relaxed yet contemporary feel. It is a space where functionality meets style with high-end finishes and bespoke touches making it a chef’s delight and a gathering point for family and friends. This is a flexible and sizeable three-bedroom family home with two bathrooms.
Architectural claddings, meticulously crafted with Rockcote and Linea Oblique, adorn the exterior lending a contemporary yet timeless charm to the facade.
The landscape, thoughtfully designed by Spectra Landscapes, seamlessly blends with the natural surroundings offering a tranquil oasis for outdoor relaxation and entertainment. For more of this house go to houseoftheyear.co.nz
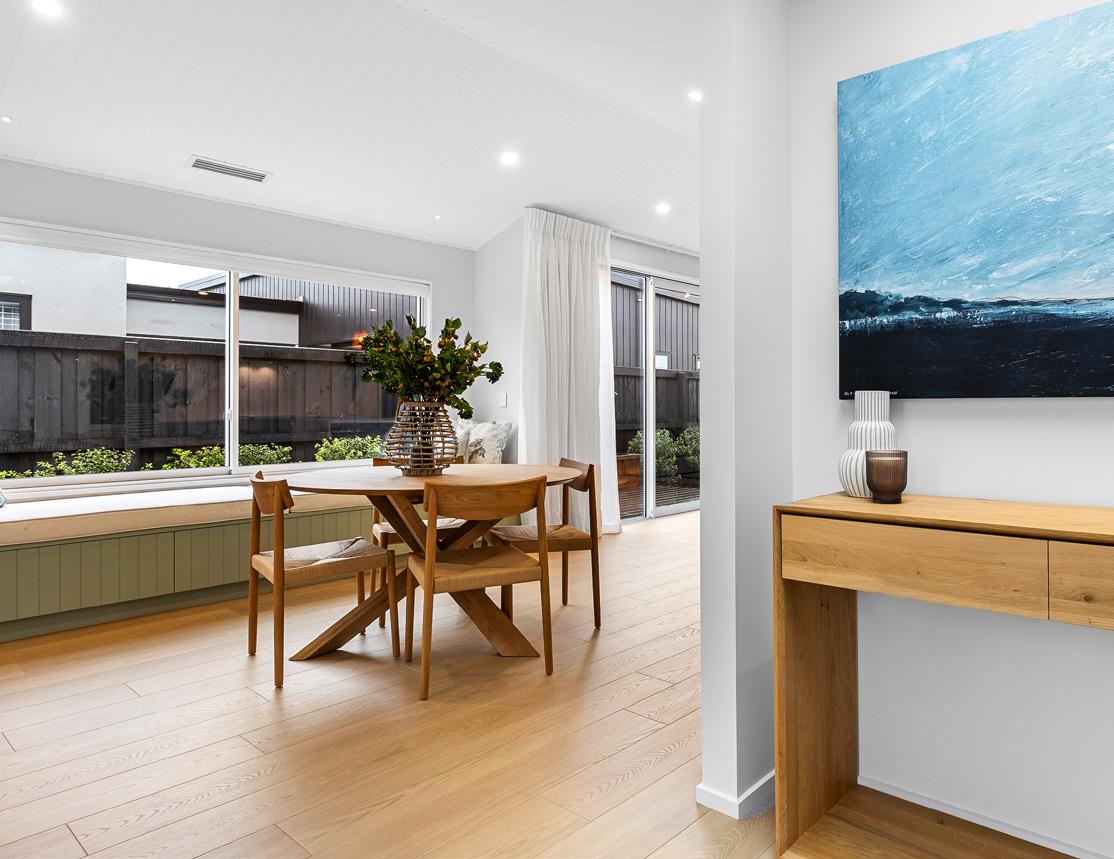
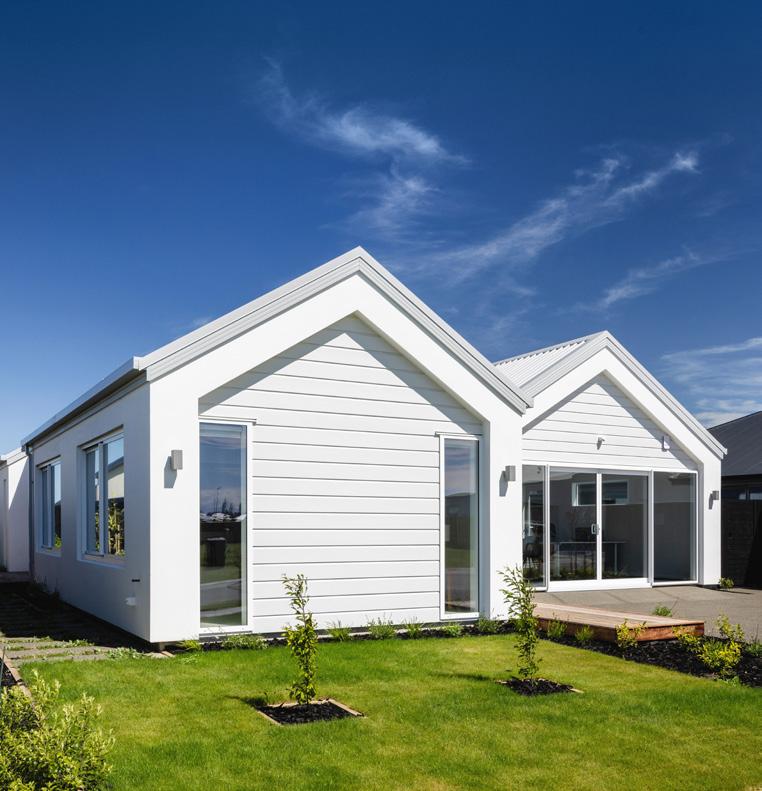
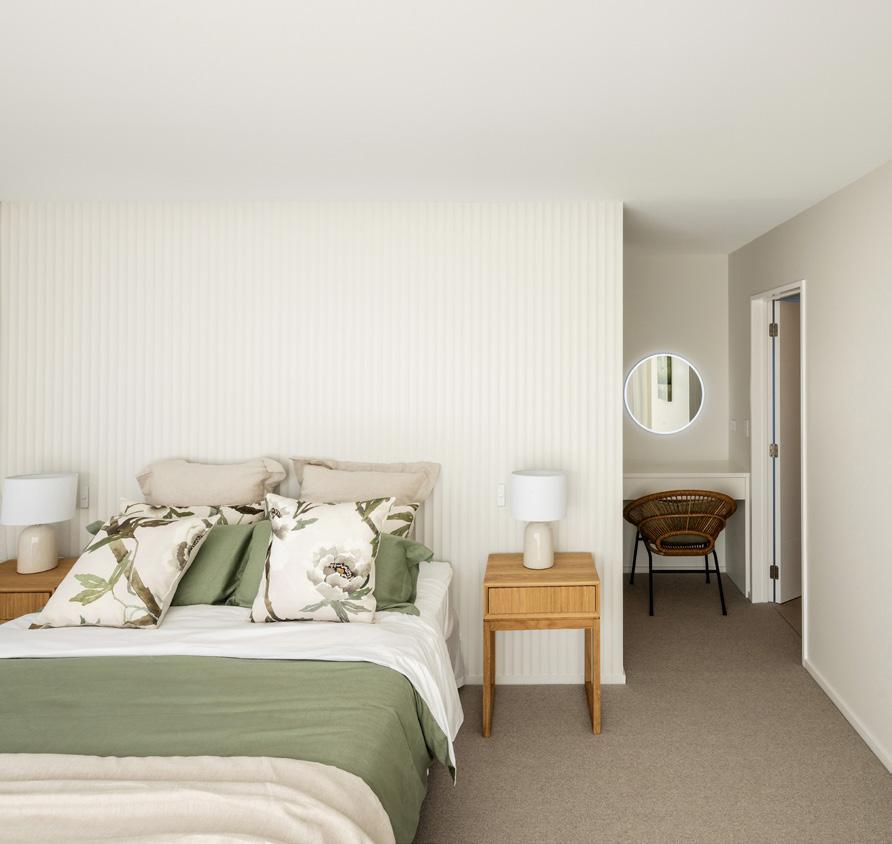

T 03 343 3955 • E enquiries@orangehomes.co.nz W orangehomes.co.nz

03 3433955 enquiries@orangehomes.co.nz orangehomes.co.nz
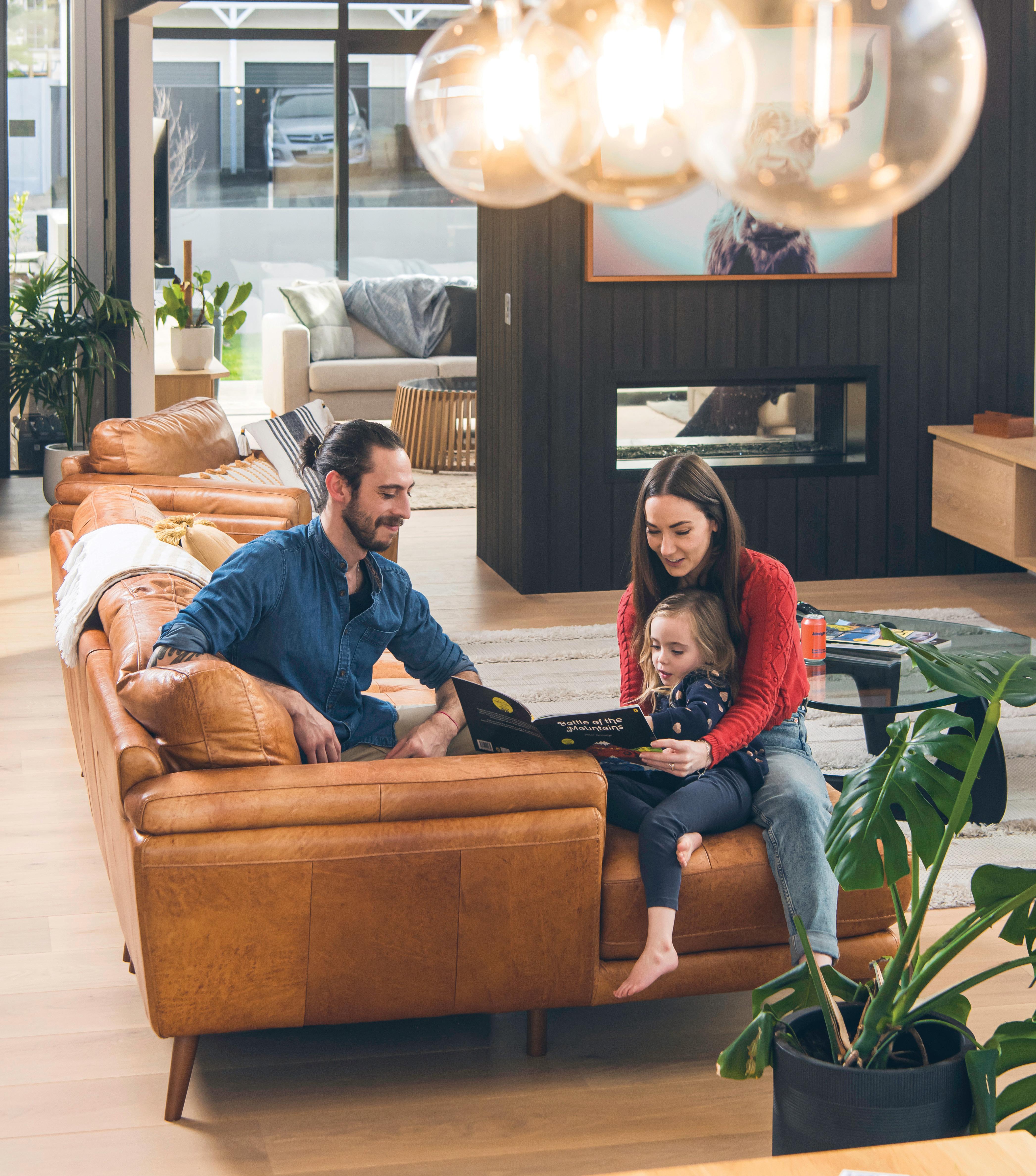
Across Canterbury, Master Built buildings are all around us – they are the places where we live our lives. Living is better when it happens in a quality, fit for purpose building. Find a Master Builder today to make your living better.
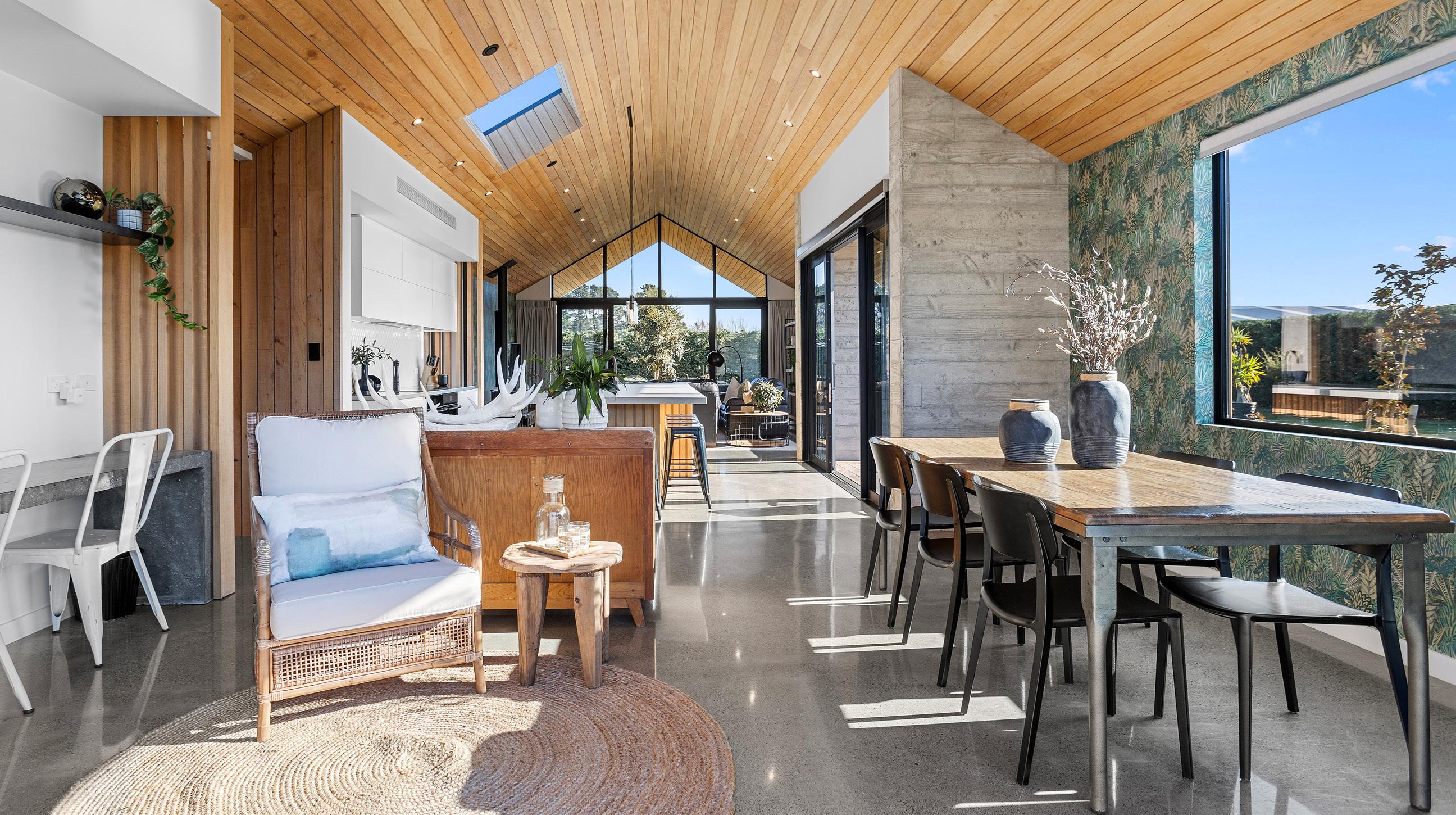
It would be very hard not to alight anywhere in the open-plan living spaces of this Christchurch home and gaze out through the timber framing to the trees beyond.
The concrete theme has even been continued in the study and powder room, both of which have polished-concrete benchtops. The macrocarpa is used in cladding, the entry with ‘hidden’ doors, a dramatic stairwell and the mezzanine landing. Oh, what a ceiling



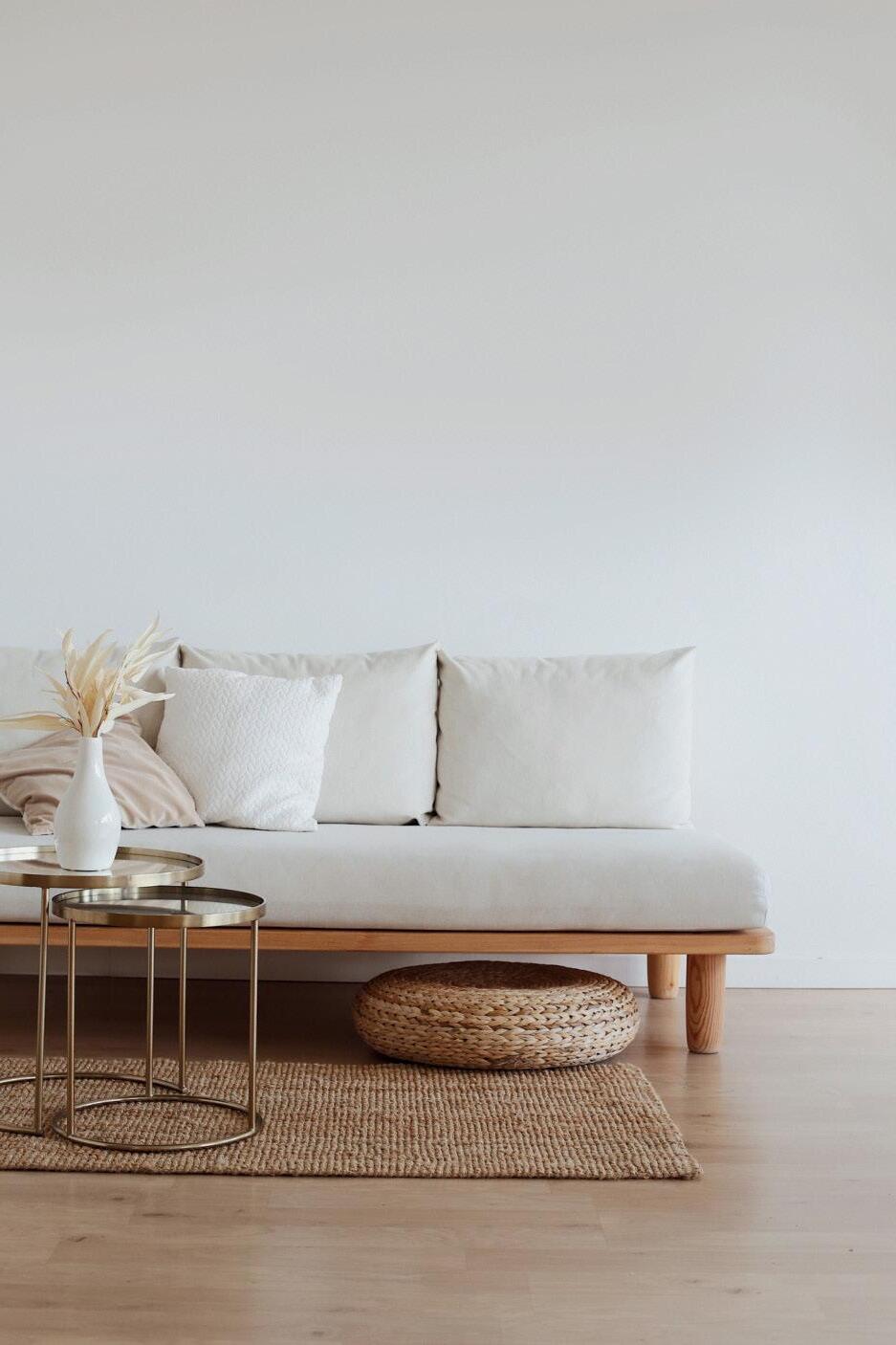
Petrie Architects designed the floorplan to sit lightly on the land; Angus Chisholm Builders brought their soulful vision to life. The idea was to utilise New Zealan materials such as macrocarpa, along with concrete, the latter used on floors as well as both precast and in situ thermal walls.
Sustainable living was achieved by investing in passive concepts. The house is wrapped in an airtight envelope using the Pro Clima Intello system; mechanical ventilation was required to enable it to breathe. The Stiebel ‘lungs’ of the house filter and circulate the air, while ducted heat pumps keep it cool.
Underfloor heat pump hydronic heating regulates the ground floor slab and a log burner adds to the home’s earthy ambience. Solar panels power the electrics and rainwater is collected in underground tanks.
The result is an earthy, grounded home that feels very easy and comfortable to be in.
For more of this house go to houseoftheyear.co.nz




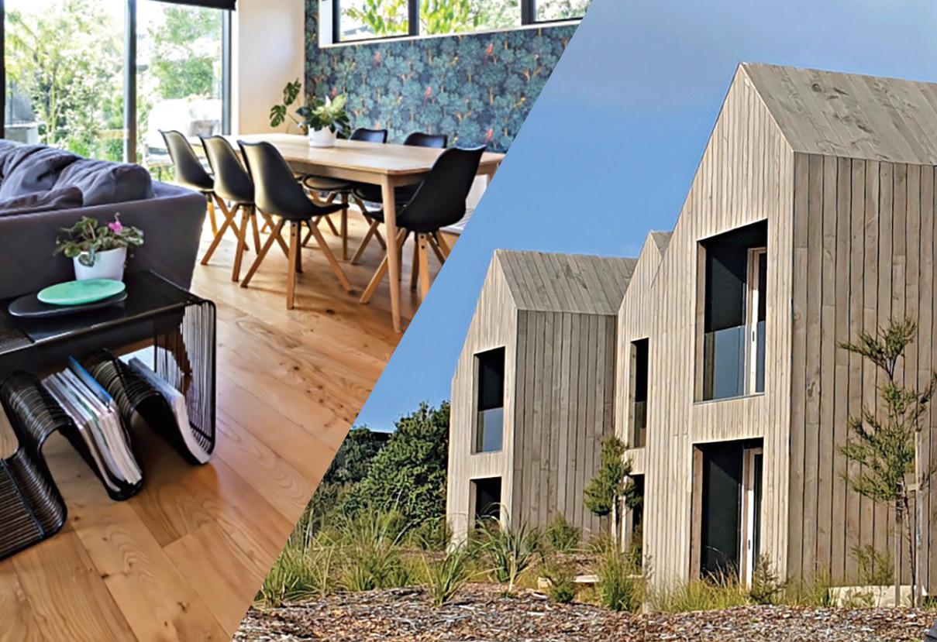

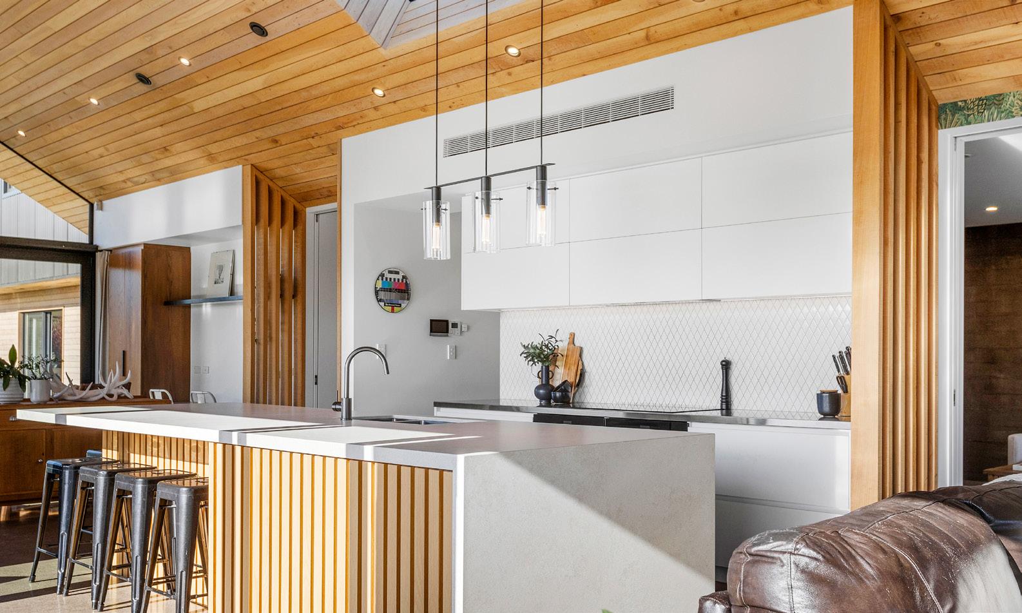
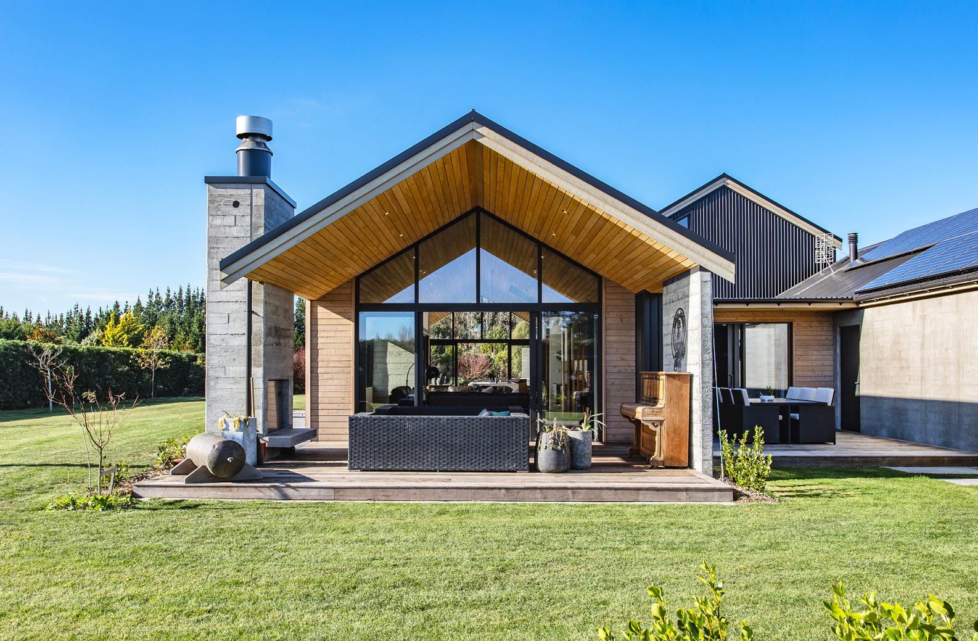
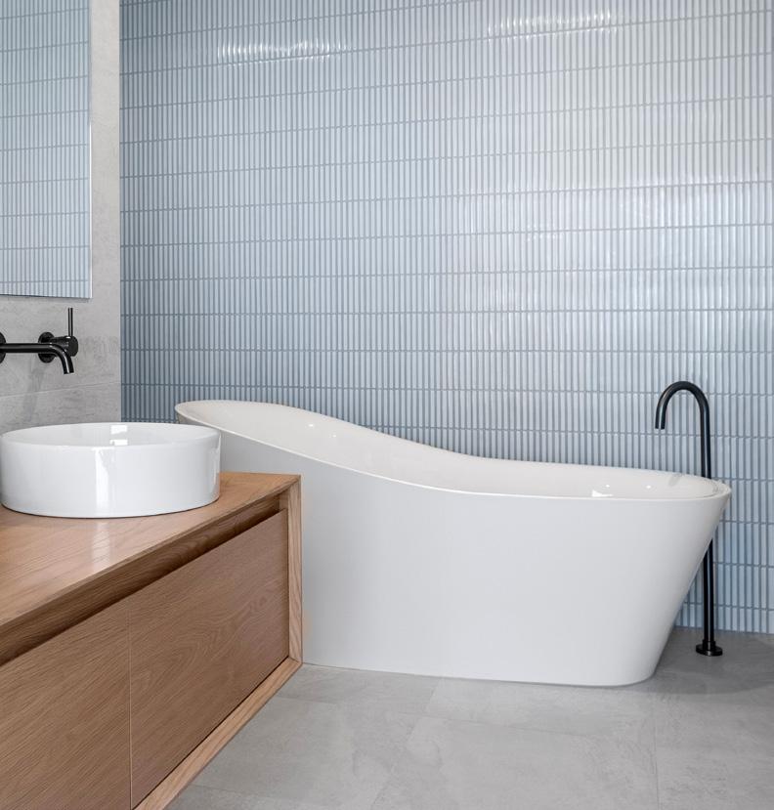



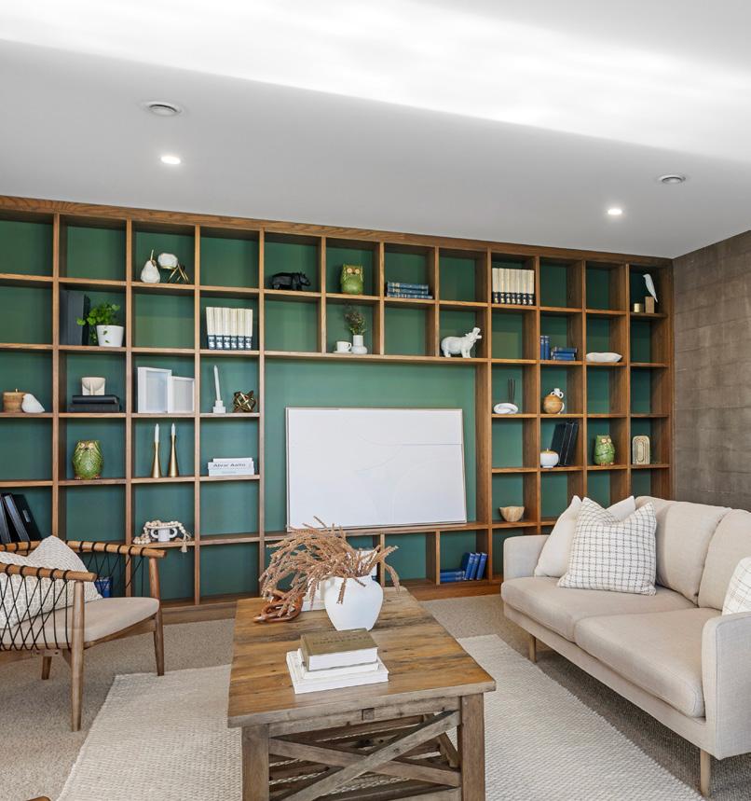

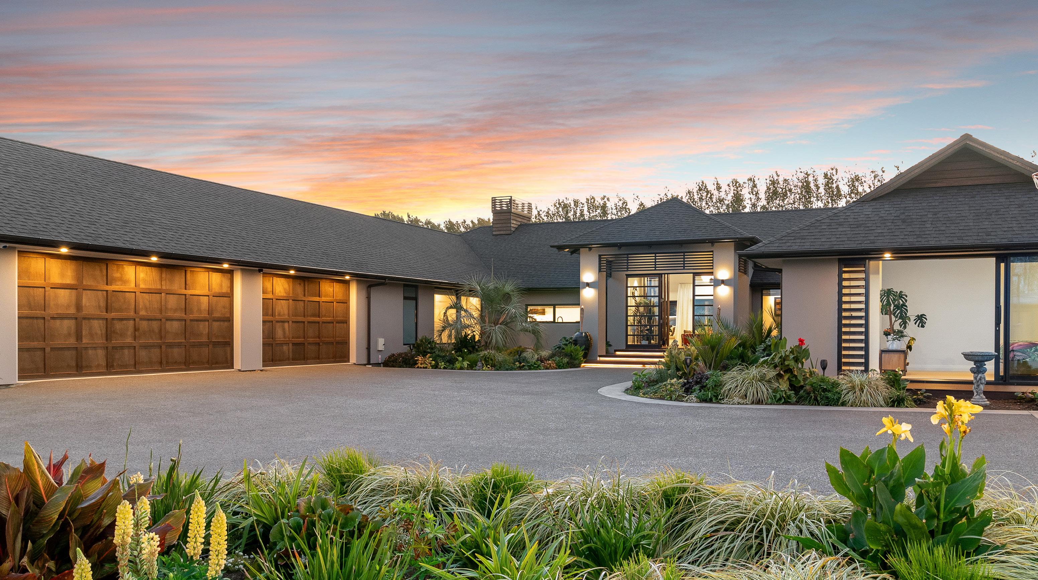
PEGASUS
Taking inspiration from international luxury resorts, this Pegasus property with asphalt shingles over a Dutch gabled roof has you in holiday mode from the moment you pull up to the entrance portico, with planting that makes you think tropics.
The home’s H-shaped design wraps around the outdoor living areas, offering protection from the prevailing easterly and privacy from neighbours.
The living and main suite look out on to a swimming pool and grounds that appear endless thanks to the 18th fairway of the Pegasus golf course beyond.
The relaxing vibe follows you inside where wooden floors, ceiling fans, gas fires and skylights
in the living, kitchen and dining areas ensure comfort summer and winter. Barn-style doors shut the media room off from the formal dining room with both areas in close proximity to the wet bar that continues around from the kitchen bench. Doors on the other side of the dining room open to a portico sheltering the outdoor kitchen and bar. With a powder room tucked in, this wing says, ‘let me entertain you’.
The eastern wing says ‘tuck yourself up for the night’ with three bedrooms sharing a family bathroom, a guest room with walk-in robe and ensuite, and the main suite enjoying access to a private patio.
For more of this house go to houseoftheyear.co.nz

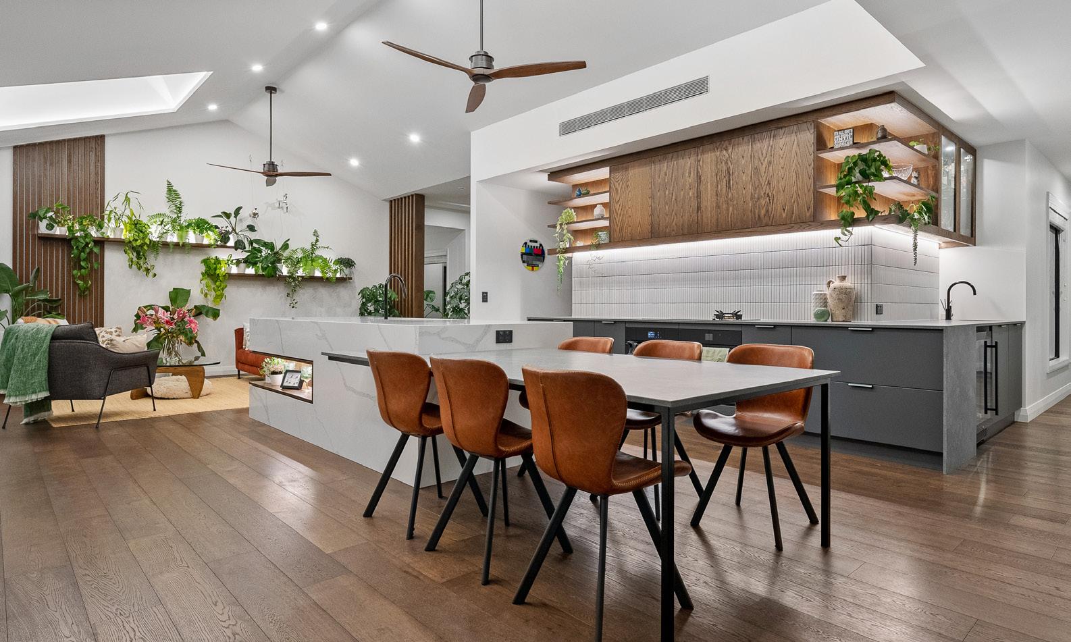
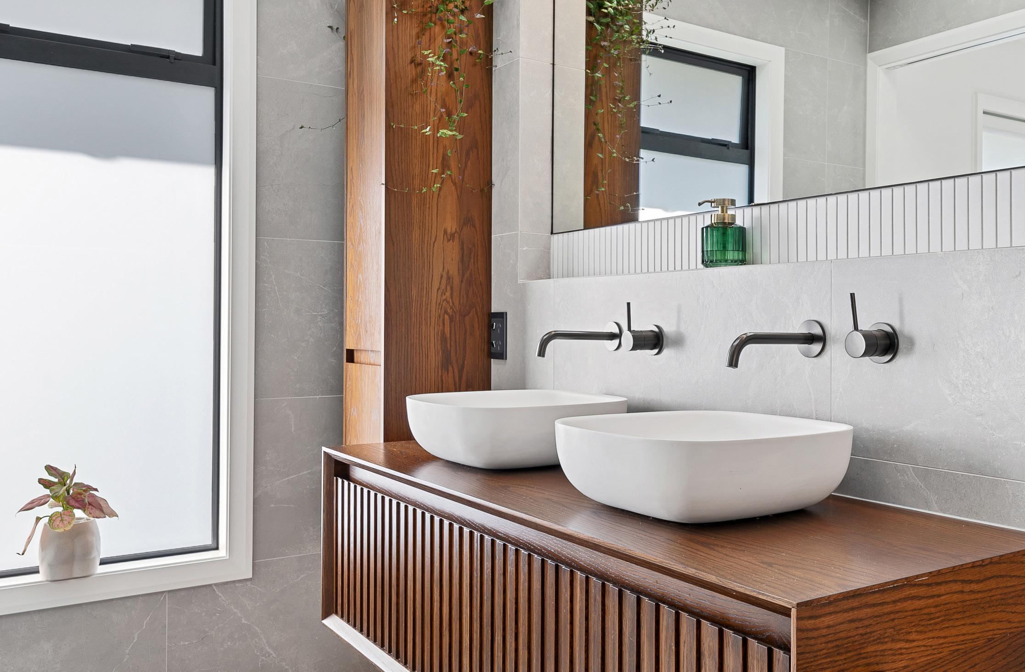
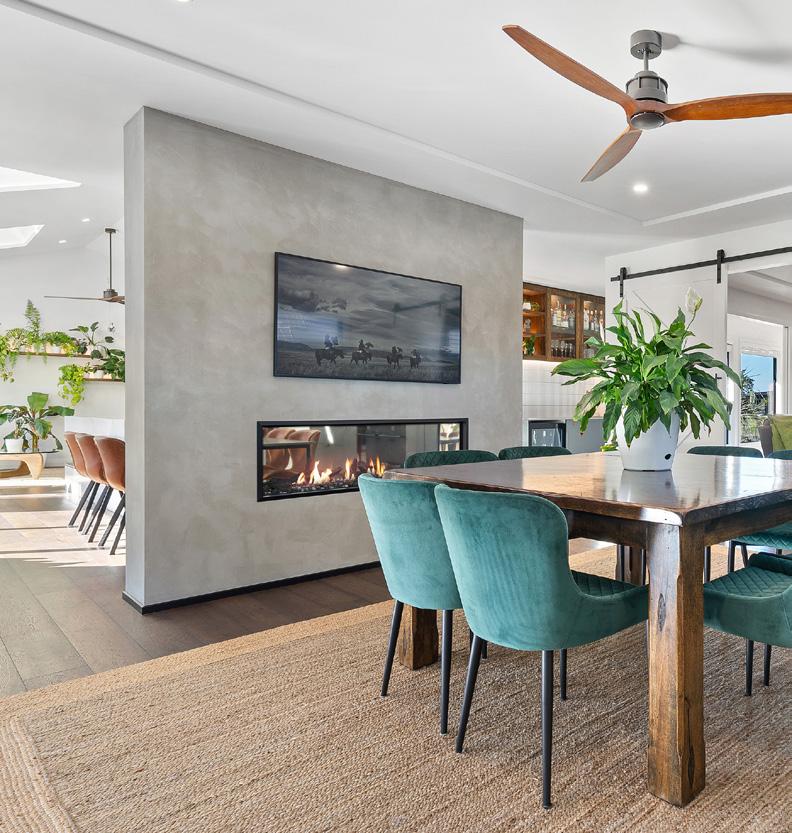




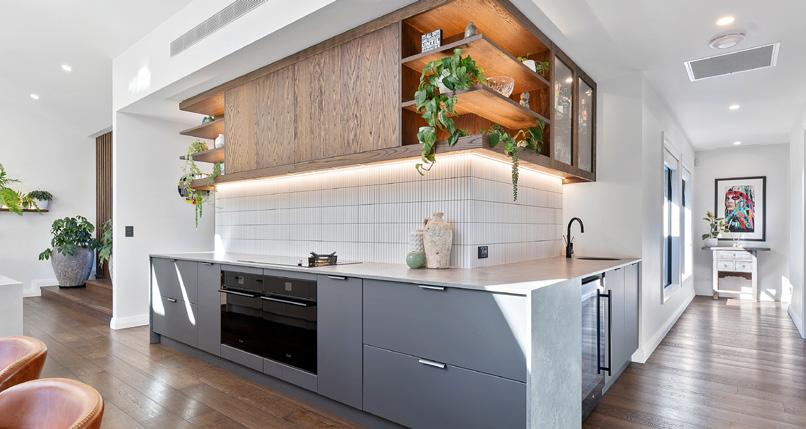


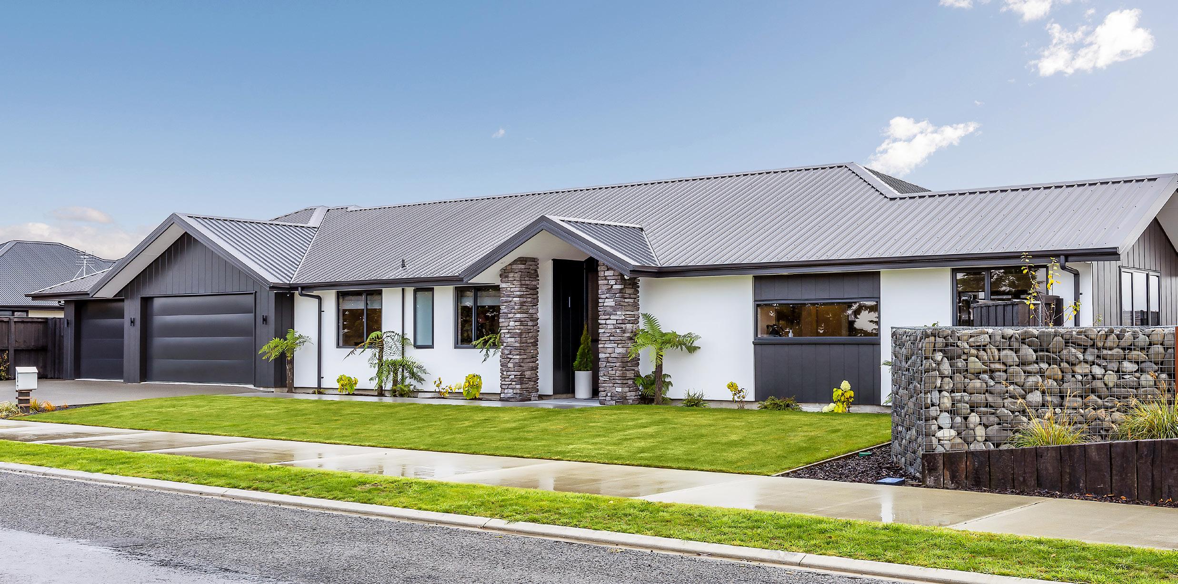
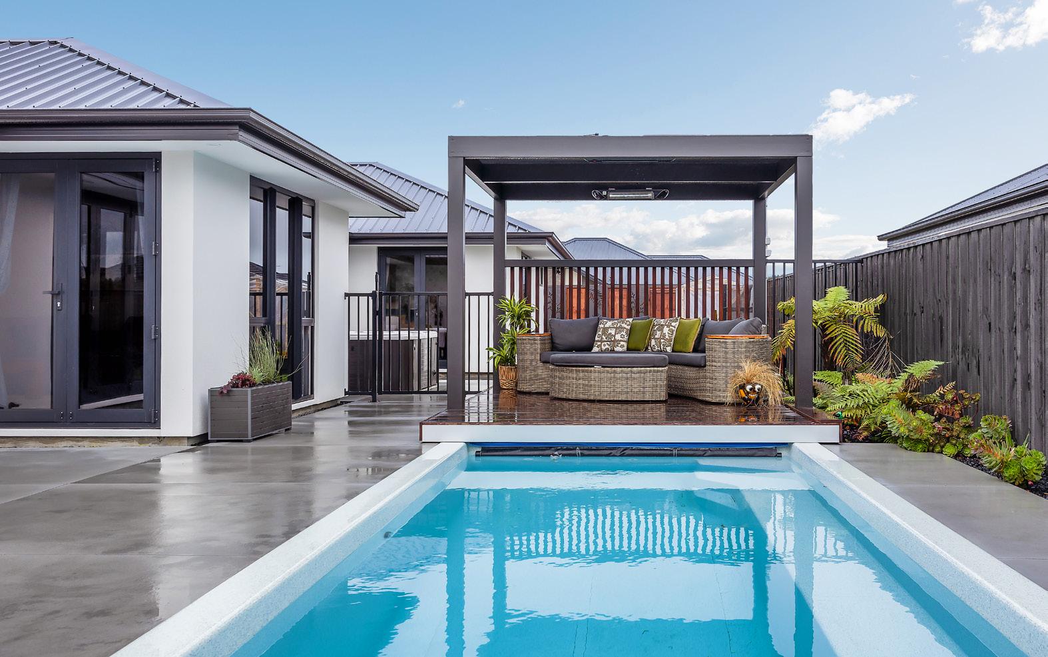
Seldom do houses tick every single box but with this executive home, each wish-list item is present and correct. It even has an in-ground swimming pool and shady pergola with kwila decking. It helps that the home, clad in a winning combination of white plaster and grey vertical weatherboard, and with stone columns, sits on a sun-soaked section. The 269sqm home has four spacious bedrooms, two living rooms, open-plan dining/living, two bathrooms, a guest toilet and an office where the
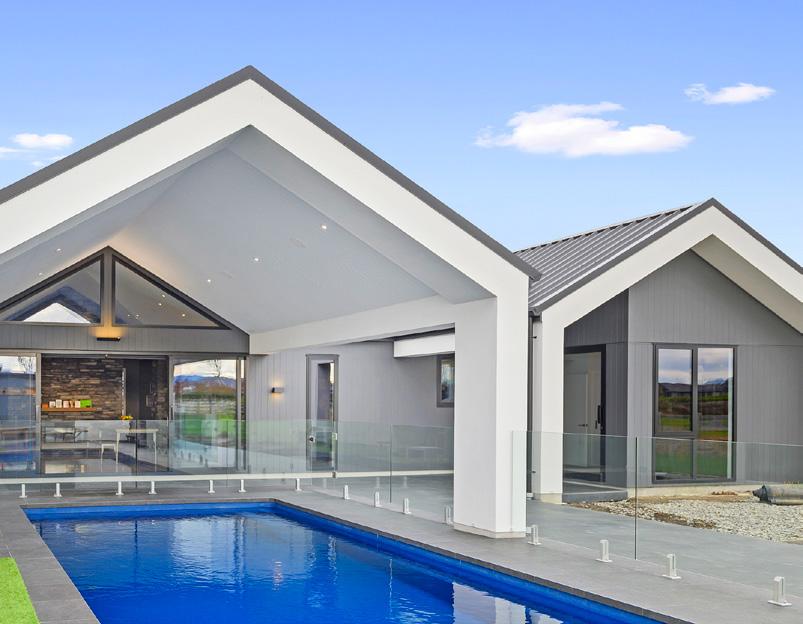
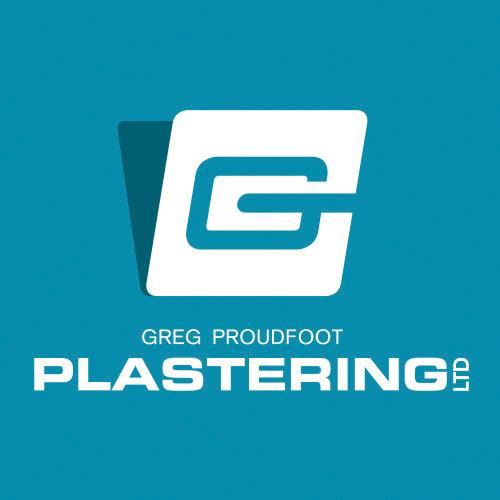
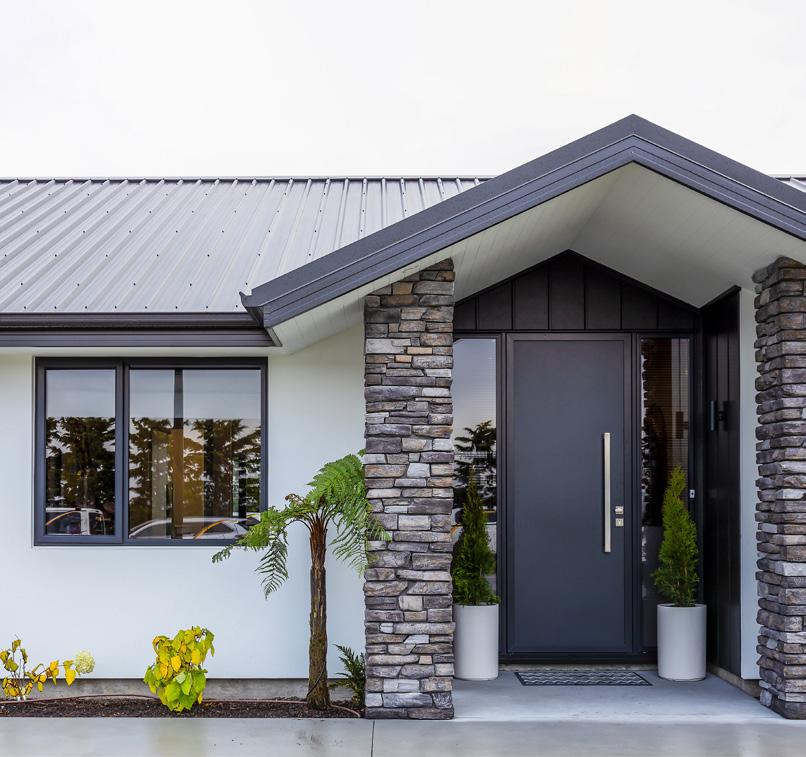


Every
practical
component
has been thoroughly thought through and adeptly executed, but so has the ambience.
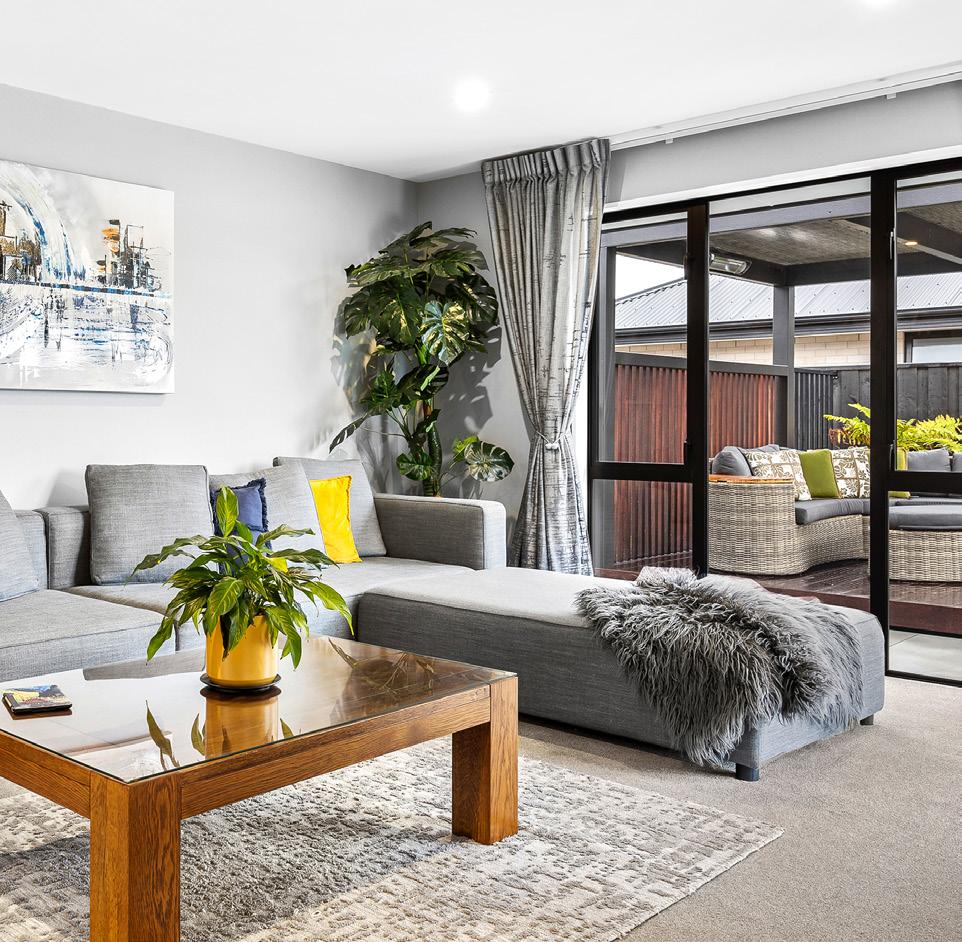
owners run their businesses. Three-car garaging offers plenty of space for cars, laundry and gym equipment. The 30sqm of attic space provides storage for camping and fishing gear, and more.
This family home is cosy, too. It’s warmed by a ducted heat pump and has in-slab air-to-water heating. You’ll also find 22 solar panels on the roof.
Every practical component has been thoroughly thought through and adeptly executed, but so has the ambience. Dark-framed double-glazed joinery

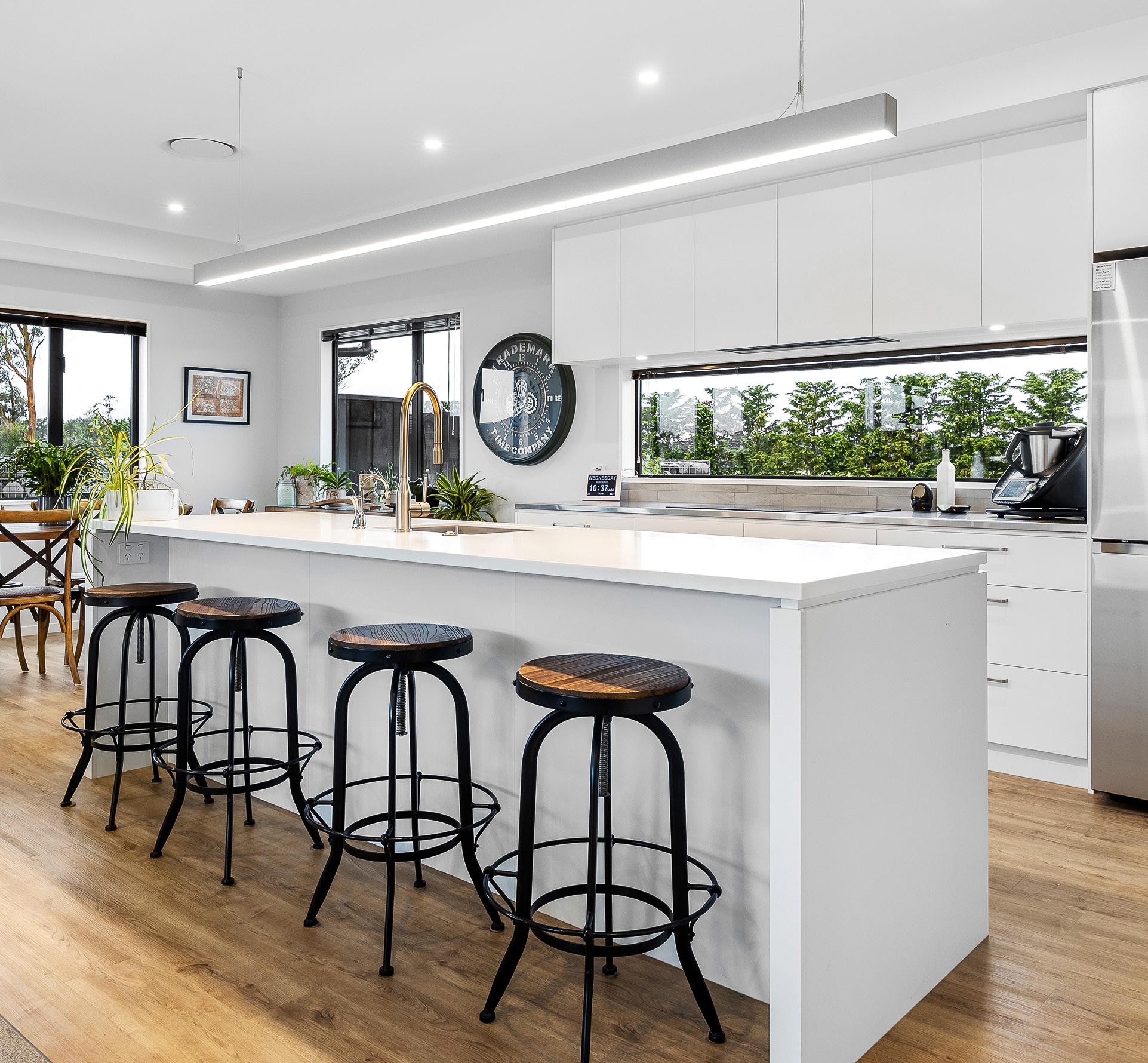
frames views out to the pool deck, trees and the streetscape. This includes bifold doors that open communal spaces to the great outdoors. Raised vege beds outside ensure garden-to-plate dining.
Crisp white walls are an ideal backdrop for designer touches such as the bathroom tiles and wallpaper in the powder room and main-bedroom suite. Every inch of the property was designed for its family, including a vibrant child’s room in purple. For more of this house go to houseoftheyear.co.nz
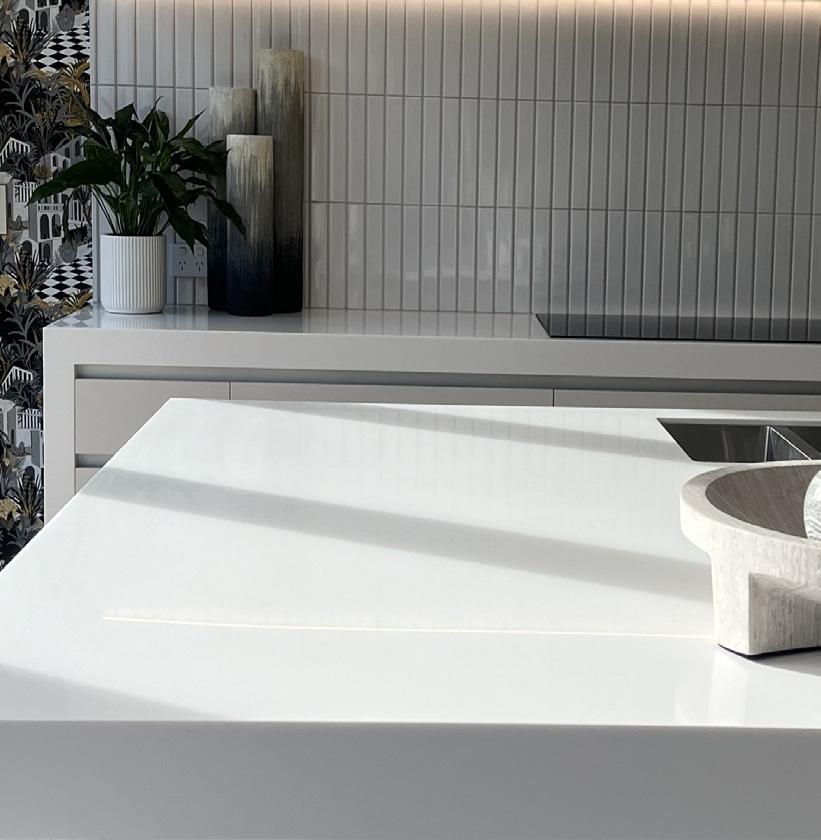


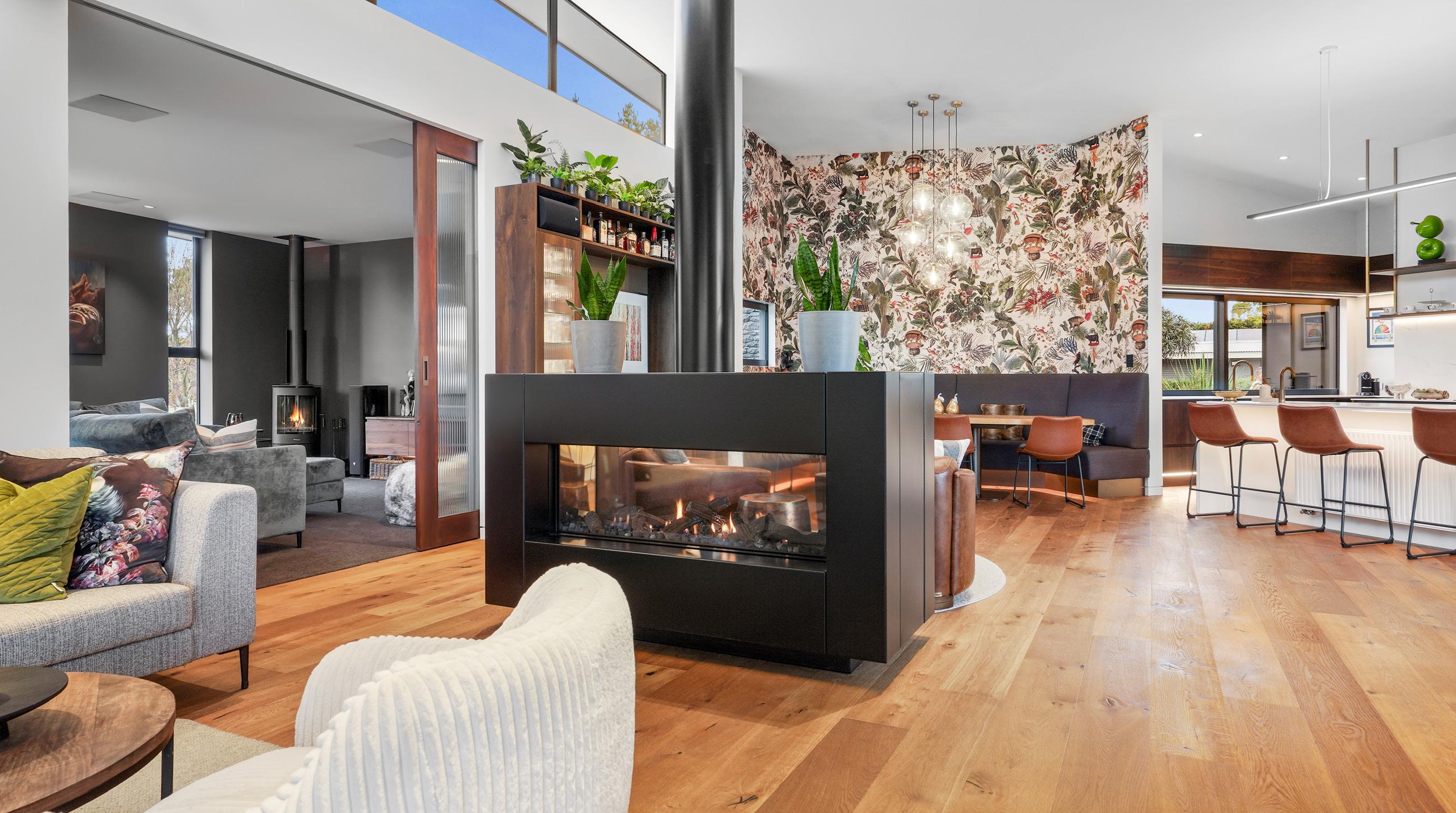

This builder’s home stretching attractively along the Canterbury landscape belies the complexity and challenges involved in constructing it. In order to craft the modern 342sqm family home, strict environmental rules governing the sensitive coast and riverside site had to be adhered to. Mission accomplished – and the impressive trio of pods connected by floating glazed bridges is the result. It’s stunning, and the local stone, coloured steel and timber cladding settle the house into the land, the site of a house lost in the 2010 earthquakes.
The four-bedroom property was raised to meet a council requirement, but it also provides an elevated outlook. Additionally, it takes advantage of the northern sun. Full-height, thermally glazed
joinery provides natural warmth, while central heating, a log burner and a gas fire boost the temperature in winter. In summer, the glazing, cantilevered roof and eaves furnish shade, along with a louvred roof over an outdoor entertaining space. Solar panels provide energy and the security system can be controlled through a smartphone. Bespoke joinery, negative skirting details, high raking ceilings and timber cabinetry are showstoppers, as are imported wallpapers. The large built-in dining booth creates a warm and relaxed café vibe. Four spacious decks flow from the pods, including a divine sheltered space accessed when living-room corner sliders are flung open. For more of this house go to houseoftheyear.co.nz

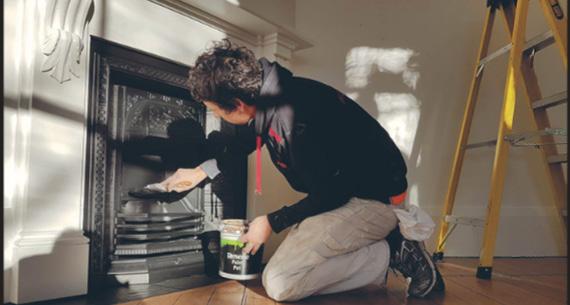
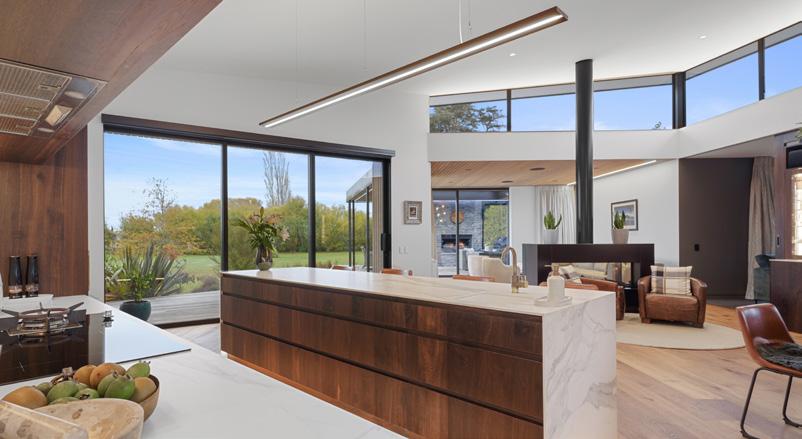

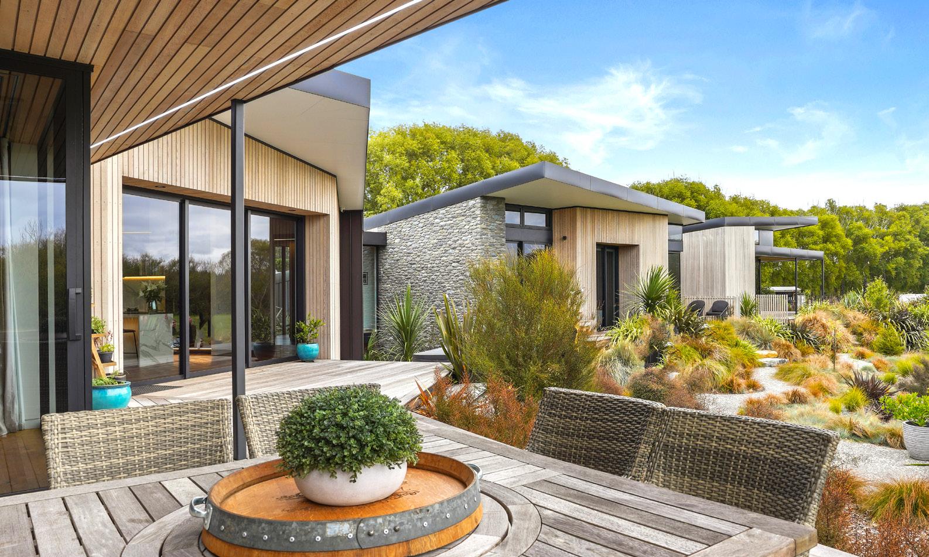
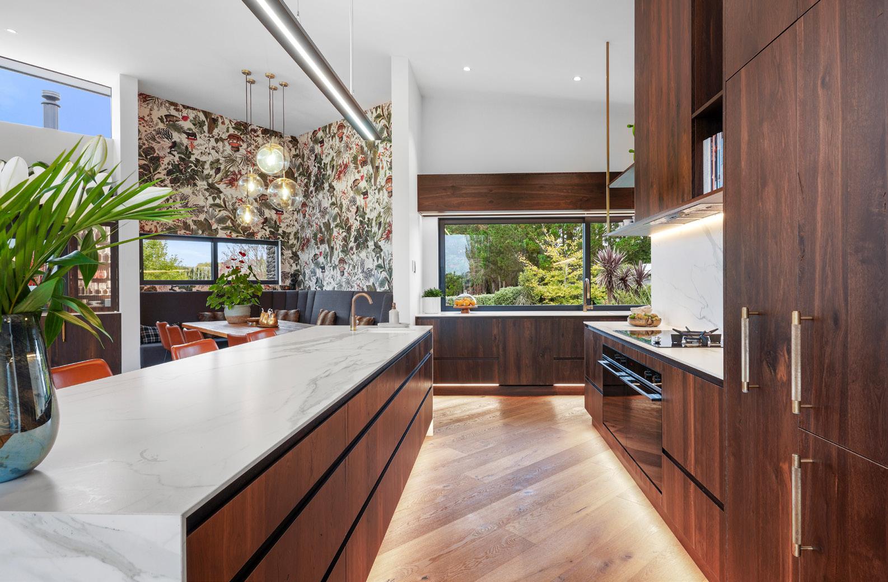
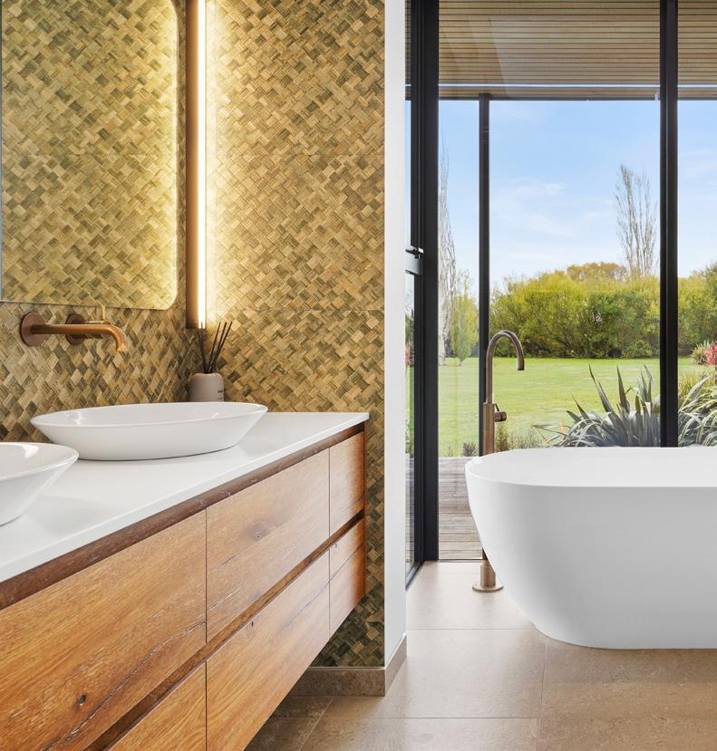
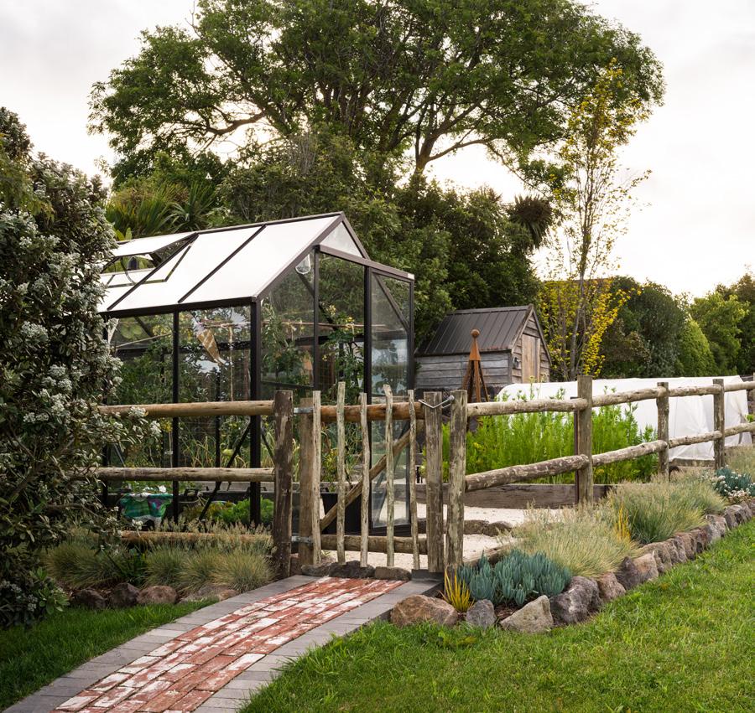
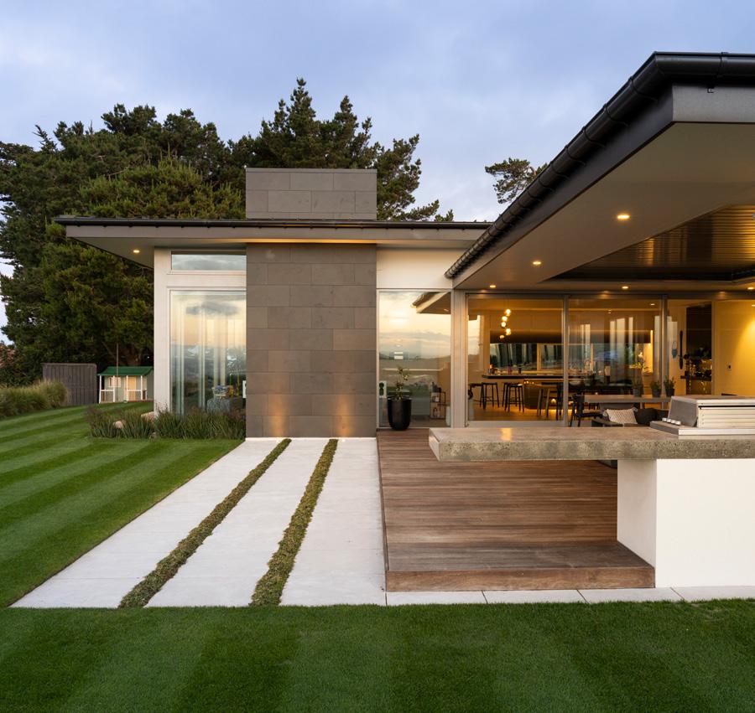
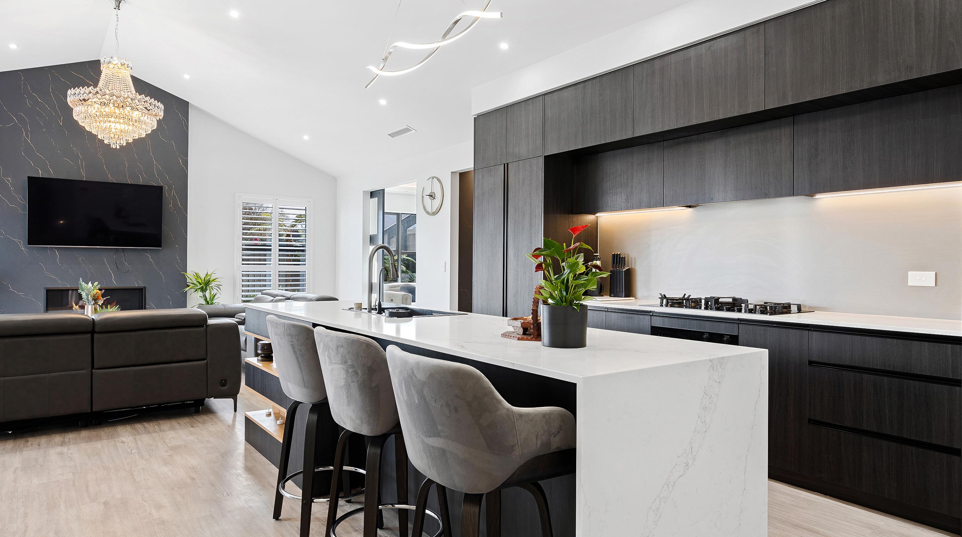
HALSWELL
This contemporary designed, five-bedroom family home from Limelite Construction combines sleek aesthetics with cutting-edge smart features. From wifi-controlled toilets to remotely managed underfloor heating in the bathrooms, every detail is crafted for convenience. The heat recovery system can be controlled via smartphone, ensuring optimal climate control at your fingertips. Security is paramount, with a smart lock on the front door that enables communication from anywhere in the world. The garage door opens remotely, and the gas fire’s settings can be adjusted through a smartphone app for ultimate comfort. Additionally, a sophisticated camera system lets you monitor and record visitors via an app.
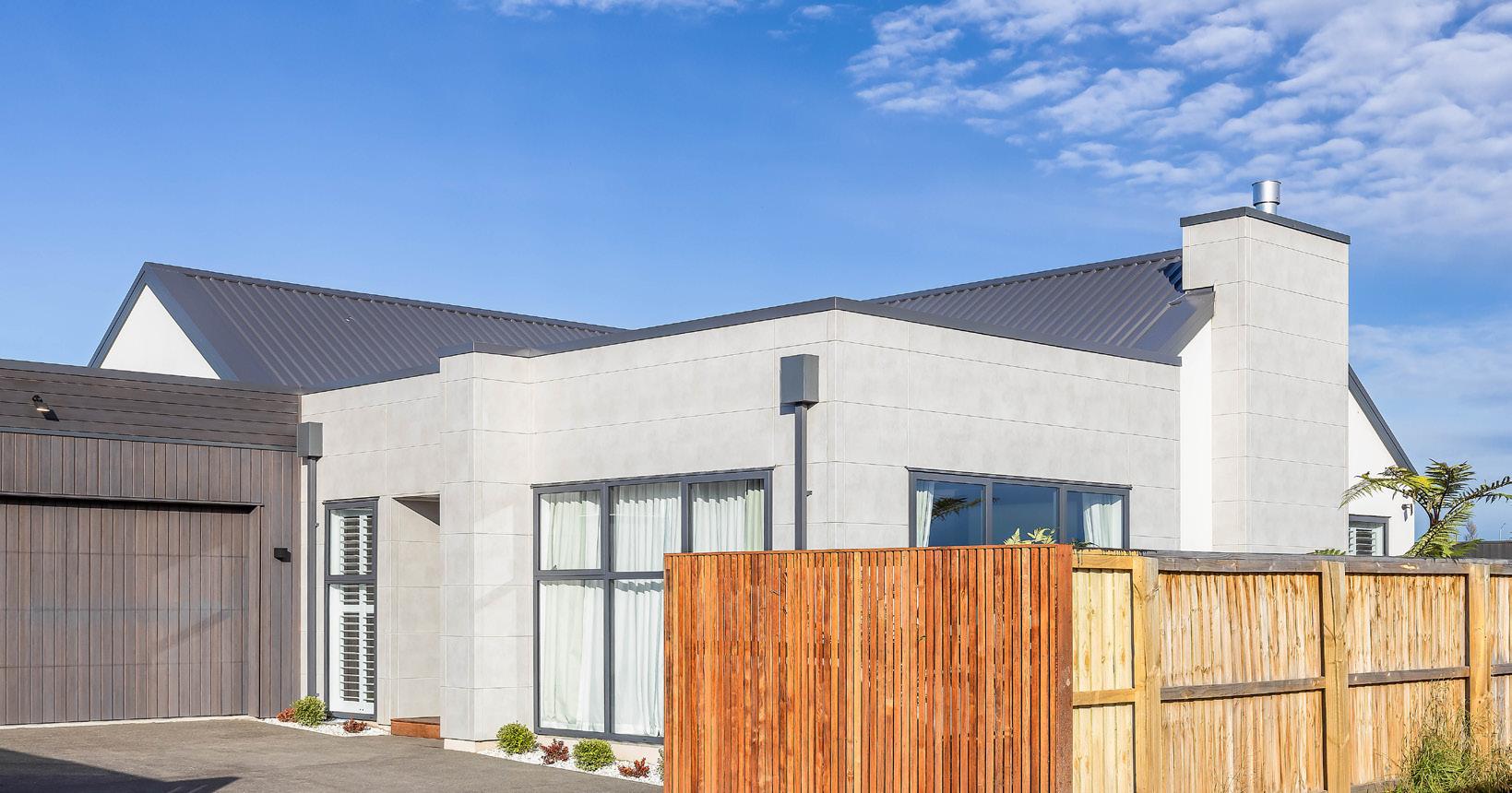
Constructed with robust LVL frames for enhanced strength, this home epitomises modern living. The spacious kitchen, with walk-in pantry, flows into a separate lounge with sliders that open onto the deck, flooding the interior with natural light. Stylish scissor ceilings accentuate the living areas, complemented by a box ceiling in the lounge. The durable and elegant exterior cladding features Abodo, Cemintal Territory panels, and a Rockcote Integra plaster system. The entry and fireplace showcase Rockcote Marrakesh lime plaster, while modern barn doors add sophistication. The fully tiled bathrooms are the epitome of luxury. This home is a testament to advanced stylish living. For more of this house go to houseoftheyear.co.nz
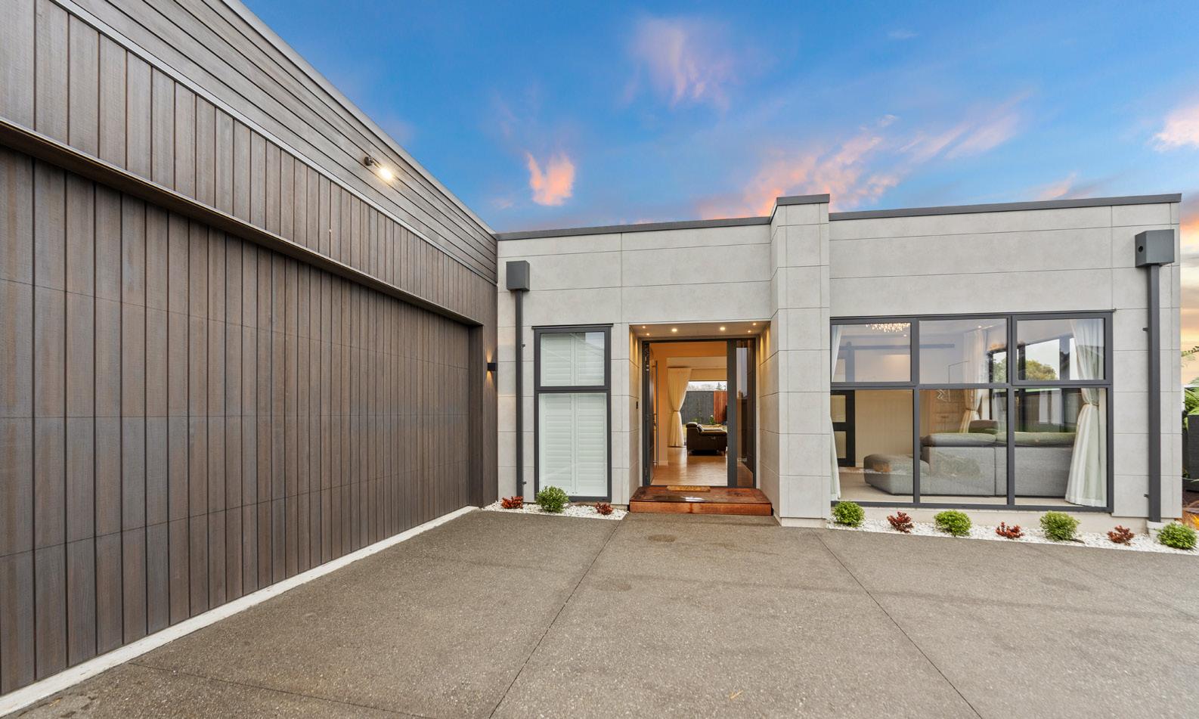
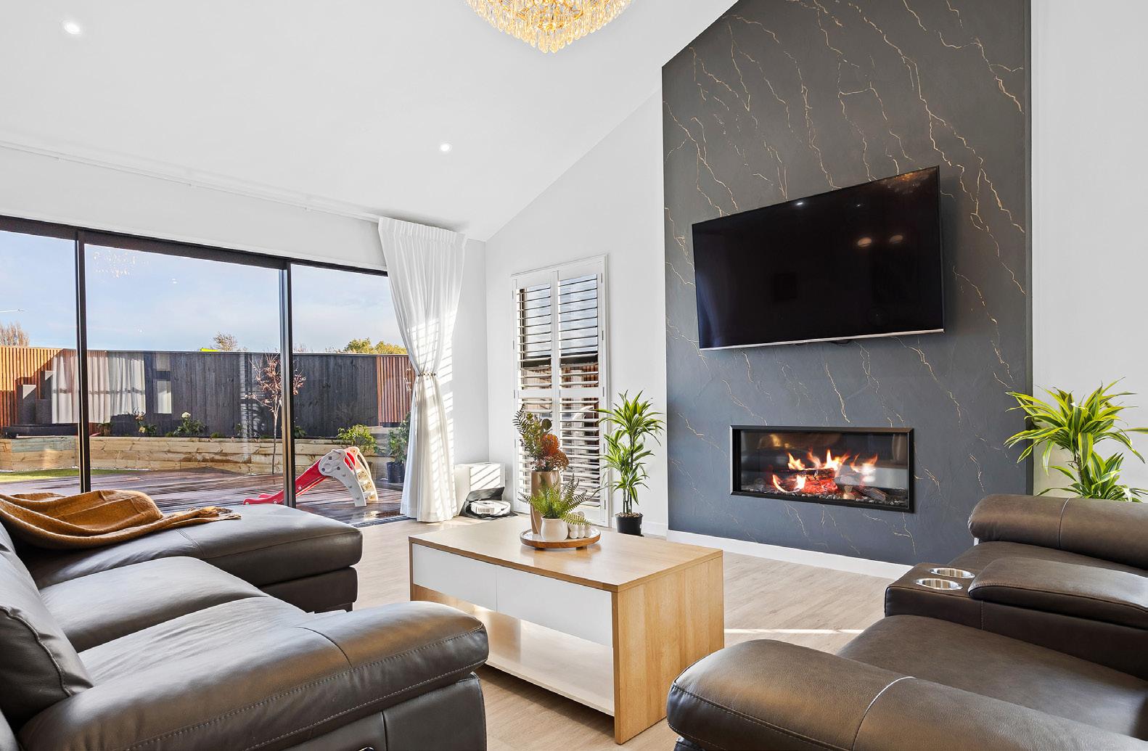

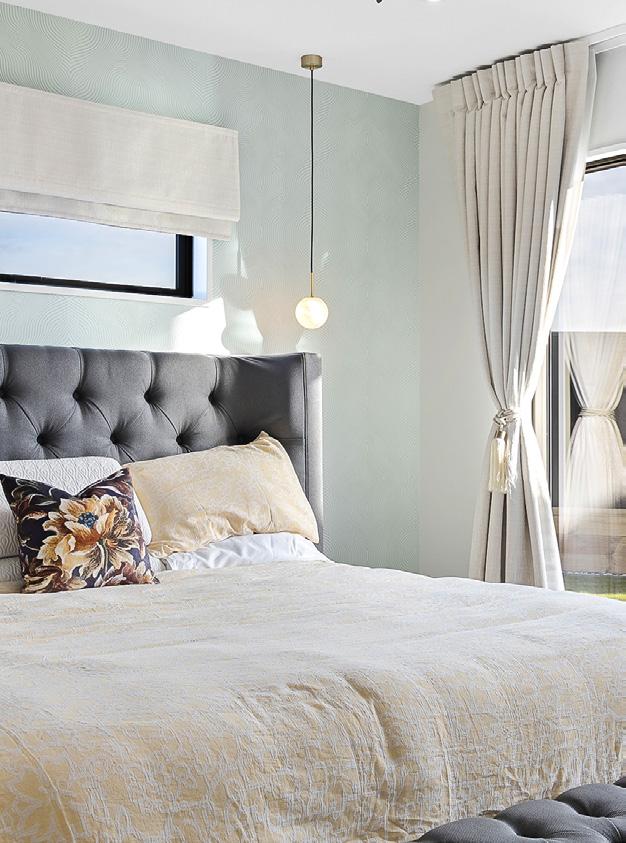
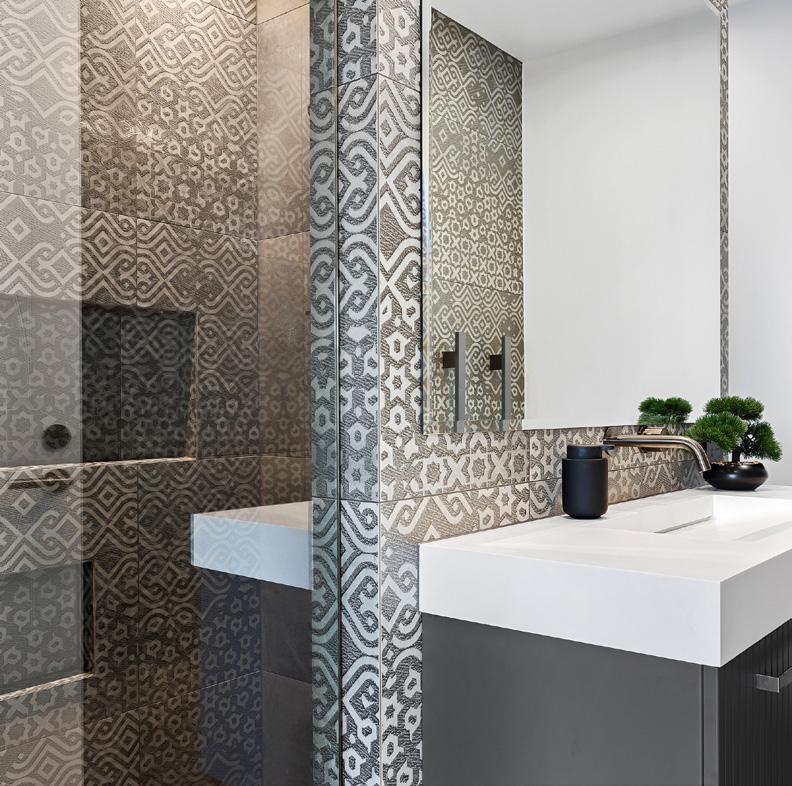



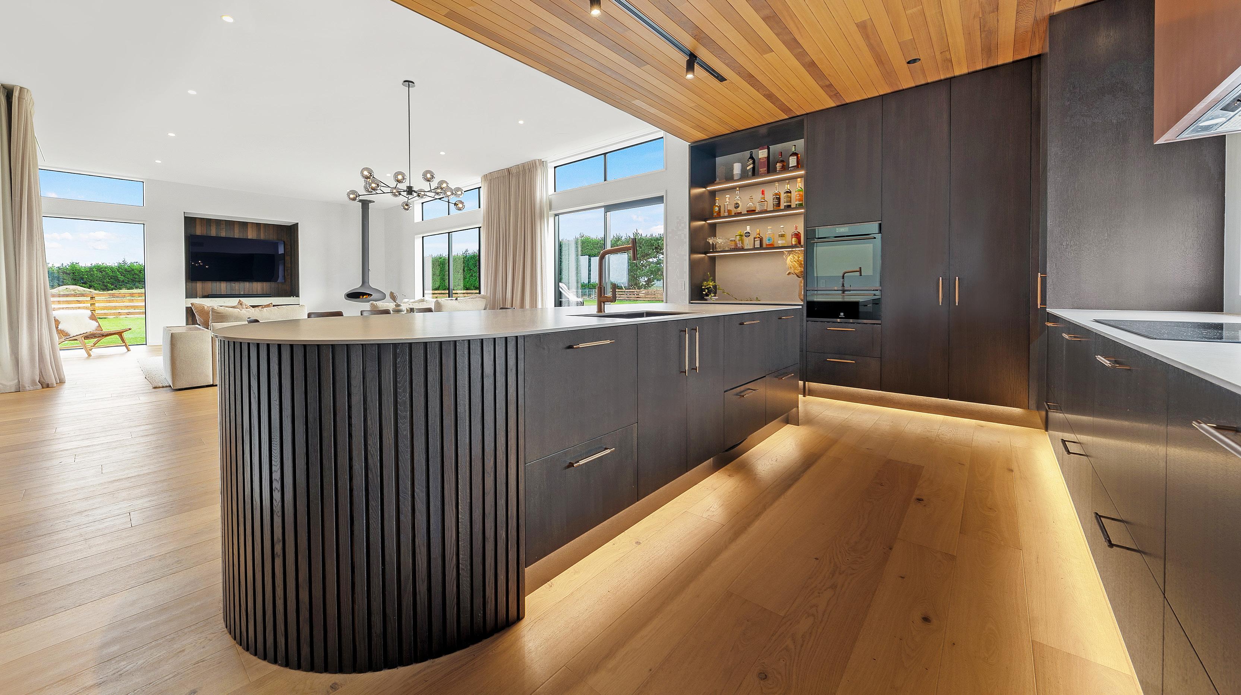
This modern house has been designed with an eye to the future for a young and growing family. Situated on a lifestyle block with views of horses roaming the adjacent paddocks and the Southern Alps beyond, practicality and functionality were paramount to the design.
At 368sqm it is big enough for the family to expand into over time and there’s plenty of room to have guests over without anyone feeling cramped in.
Upstairs a main suite that would rival any five-star hotel is a place to hide away in. The bath and vanity in the fully-tiled ensuite sit open to the bedroom with the double shower and toilet behind a wall for privacy. A massive walk in
wardrobe, adjacent office and private balcony complete this luxury retreat. Three more bedrooms share a bathroom downstairs before opening out to open-plan living, dining, kitchen and a second lounge.
Underfloor heating warms the timber and tiled floors; a stylish suspended bio-fuel heater adds coziness to the living area and an Econx smart home system means fingertip control of everything.
A mix of white concrete, black roofdeck and natural cedar clad the exterior walls that protrude and recess to create a sectionalised appearance and makes arrival pleasing and intriguing. For more of this house go to houseoftheyear.co.nz




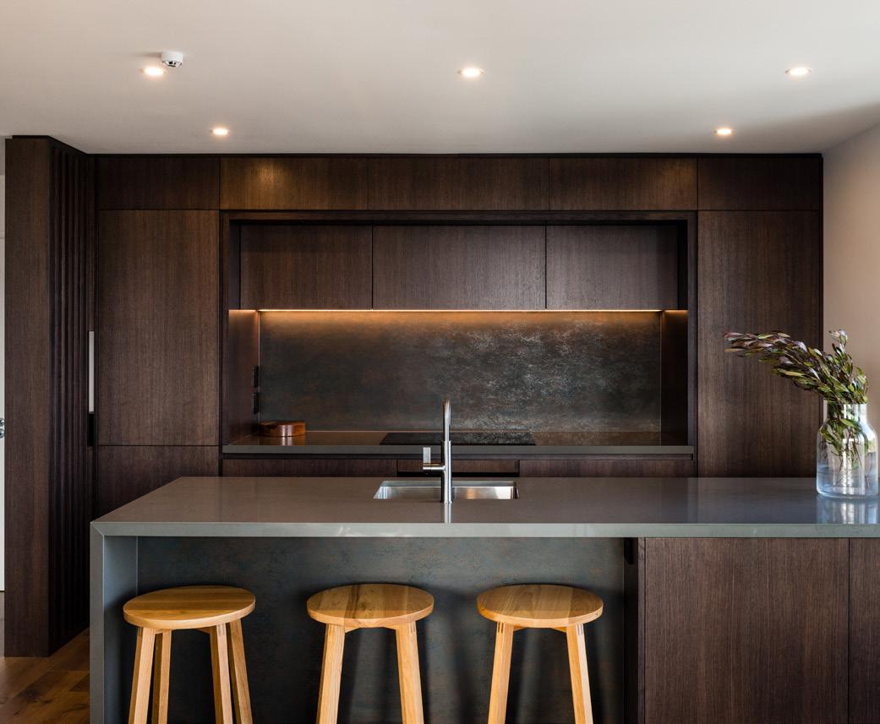
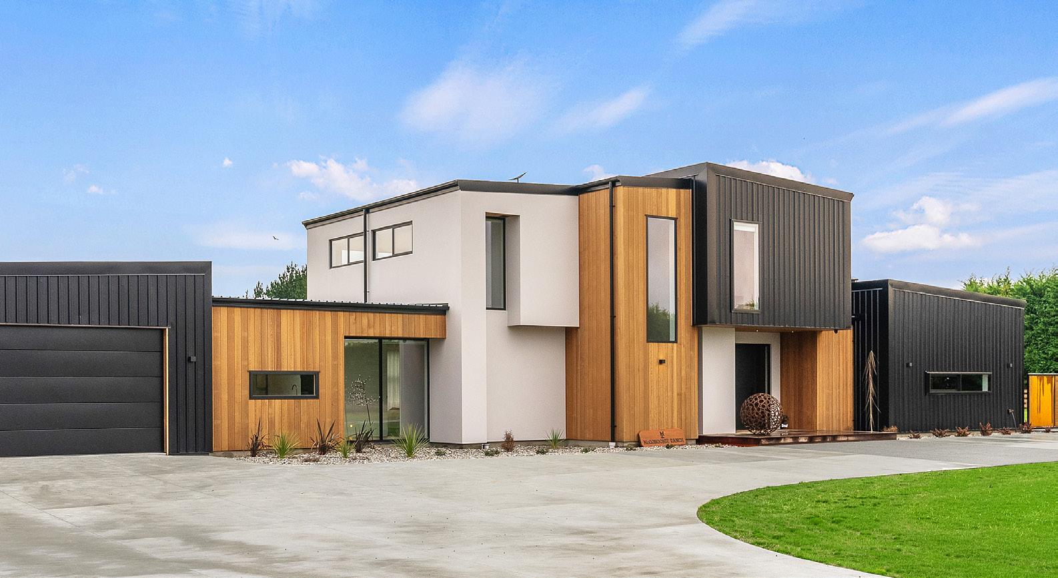
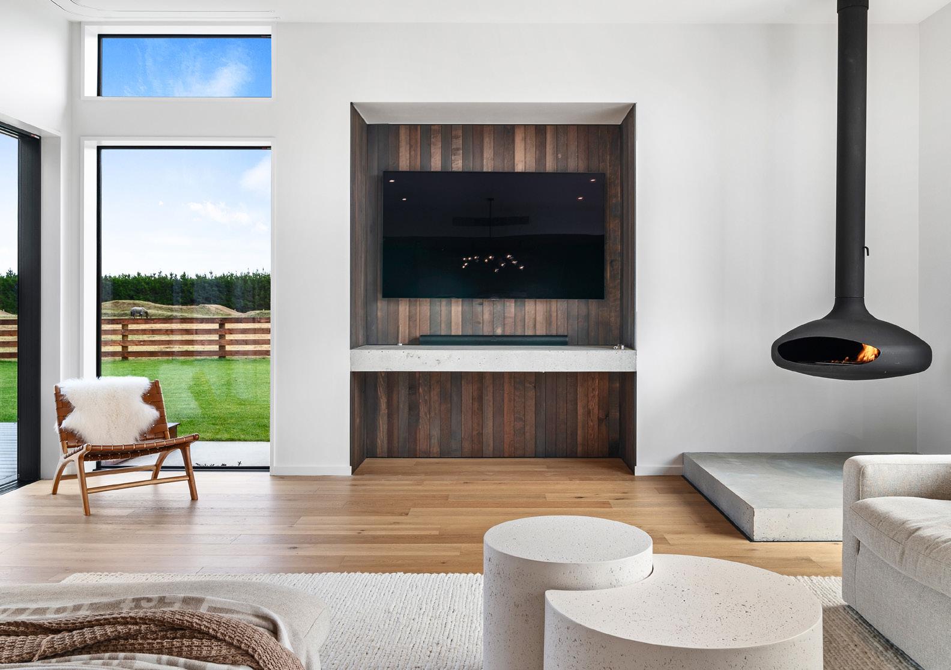
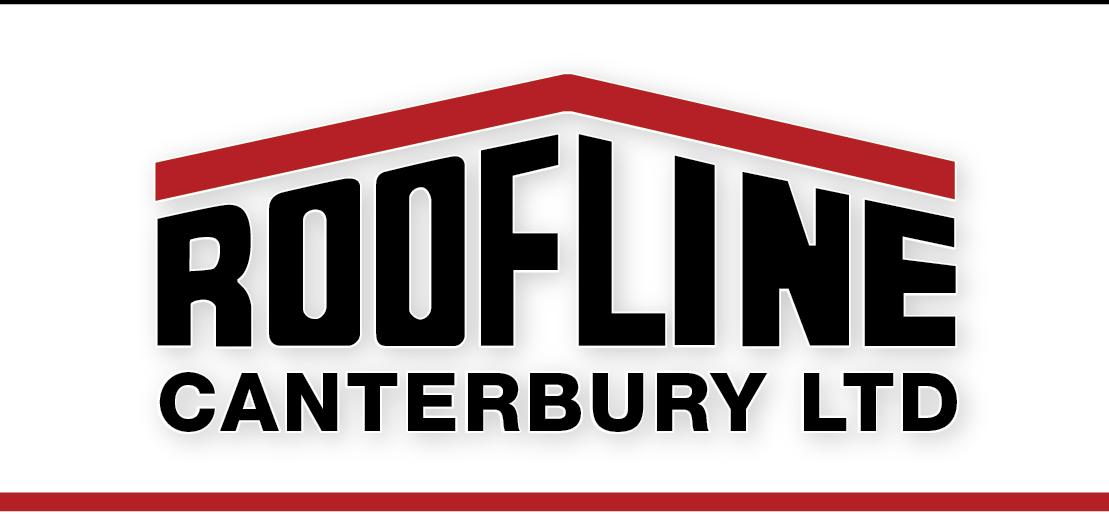



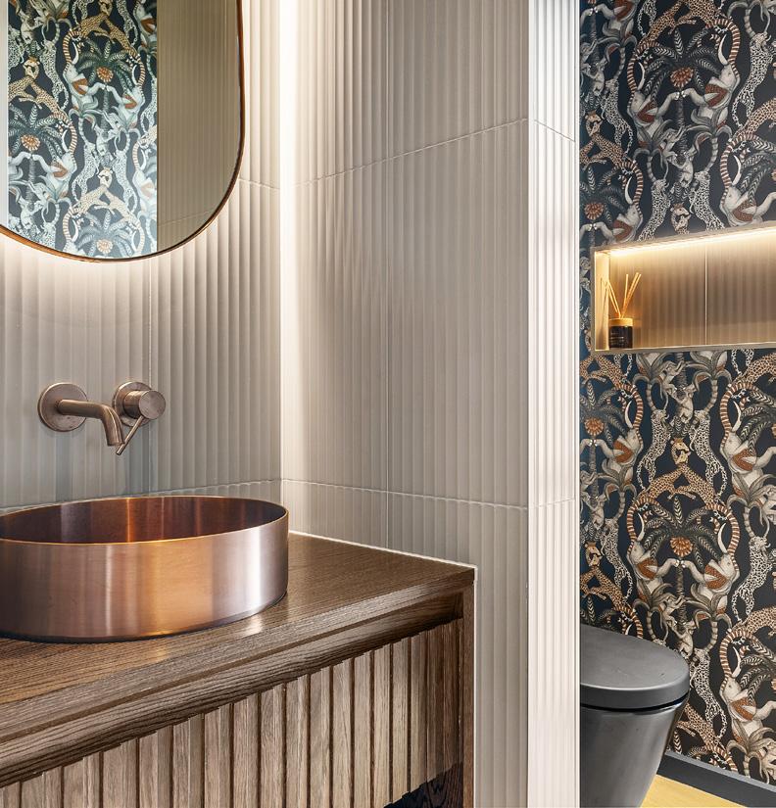
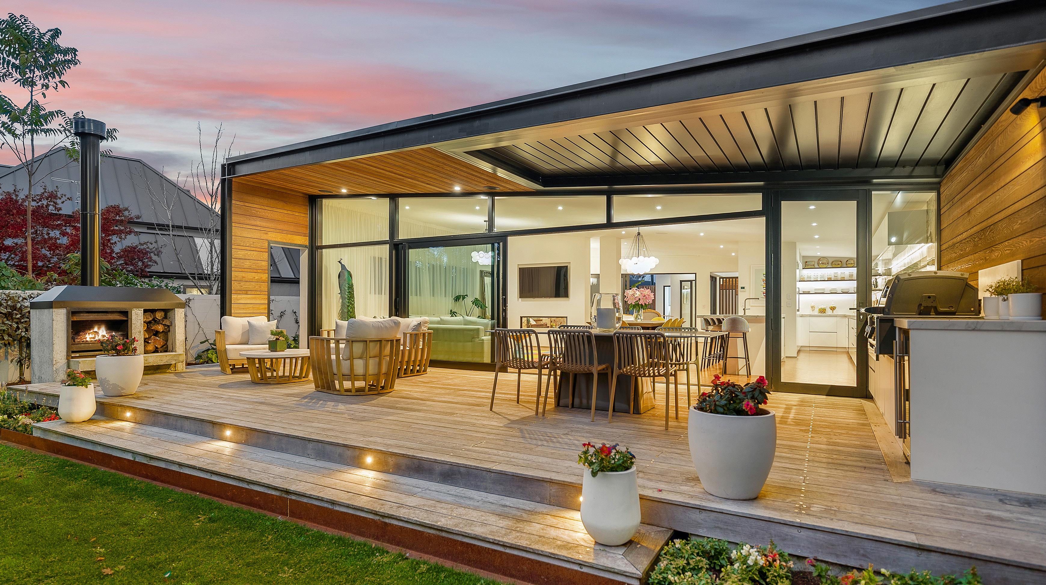
This show-stopping home is full of innovative surprises and design features, starting with its striking street appeal. The exterior has Nu-wall cladding, its shimmering green-gold hue changing in the sunlight. Graphic precast panels cast a 3D effect, creating a feature wall that brings a dynamic look to the lower level. This clever panel doubles as a fence that insulates the house from road noise.
Elsewhere tasteful touches have been integrated into every room, the layout ensuring a restful sense of being and flow.
The downstairs open-plan living areas spill onto the outdoor living, with a built-in outdoor kitchen barbecue area with louvre roof and outdoor fire, opening it up for year-round use.
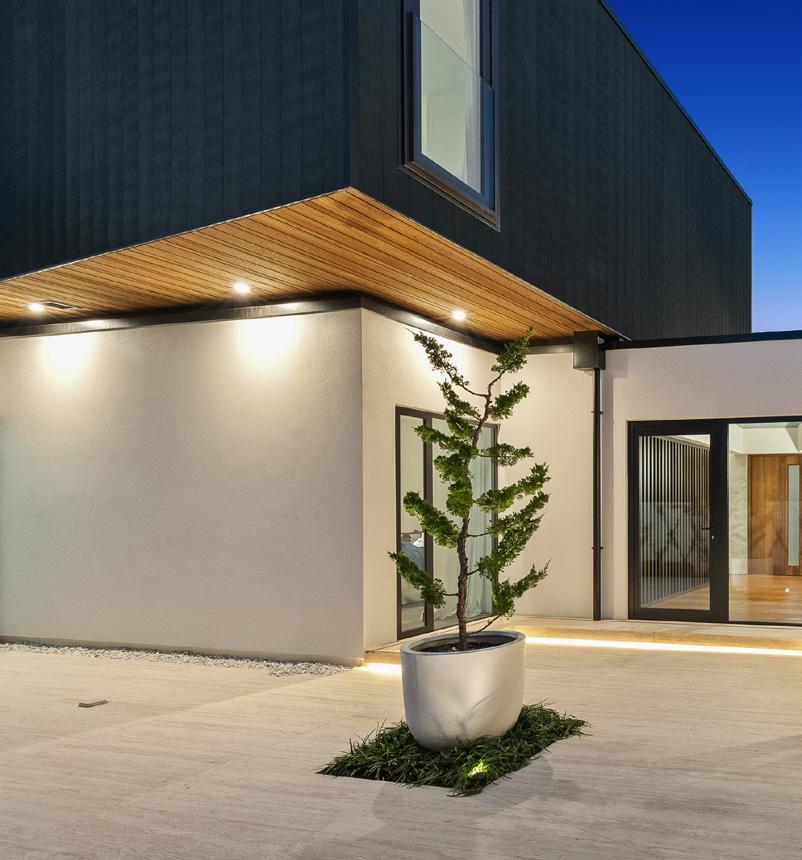
Established trees and a stream provide lovely views and privacy.
The exquisite kitchen has solid American Ash herringbone floors, generous quartzite benchtops and an eye-catching marble splashback. The powder room has split-faced travertine walls and a granite boulder sink.
A hall skylight overlooks a beautifully landscaped courtyard, and there’s a wine cellar in the main hallway with back-lighting.
All four of the bedrooms, including the guest suite on the lower level, have ensuites, the main ensuite boasting a cedar sauna. This home is a truly luxurious retreat.
For more of this house go to houseoftheyear.co.nz

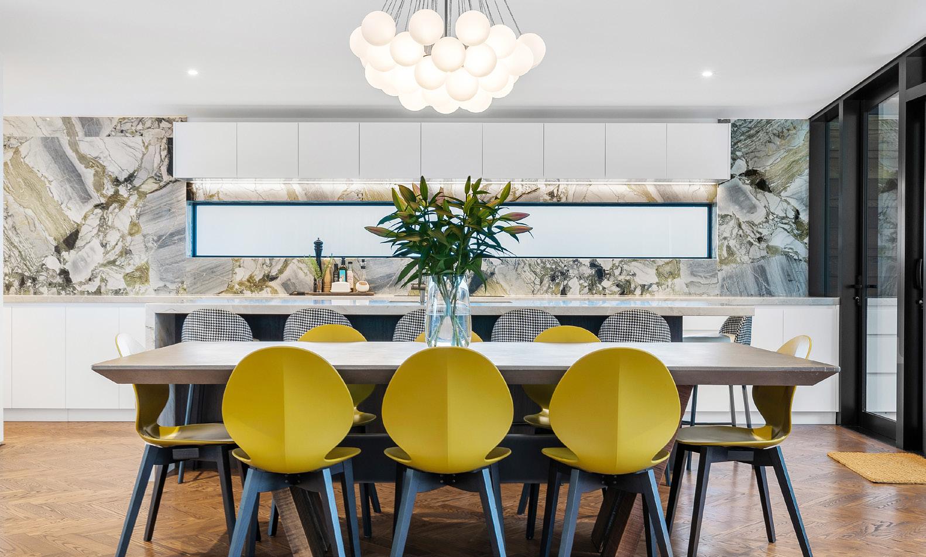
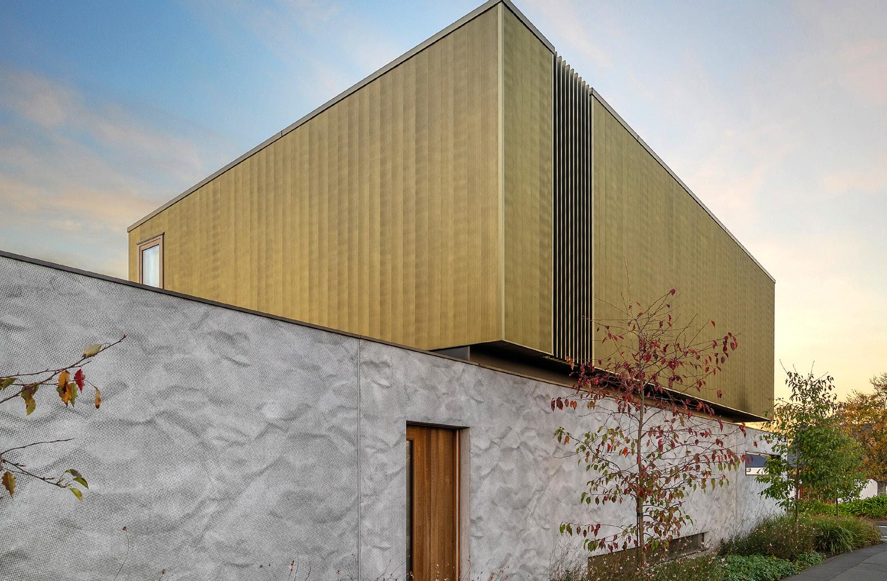
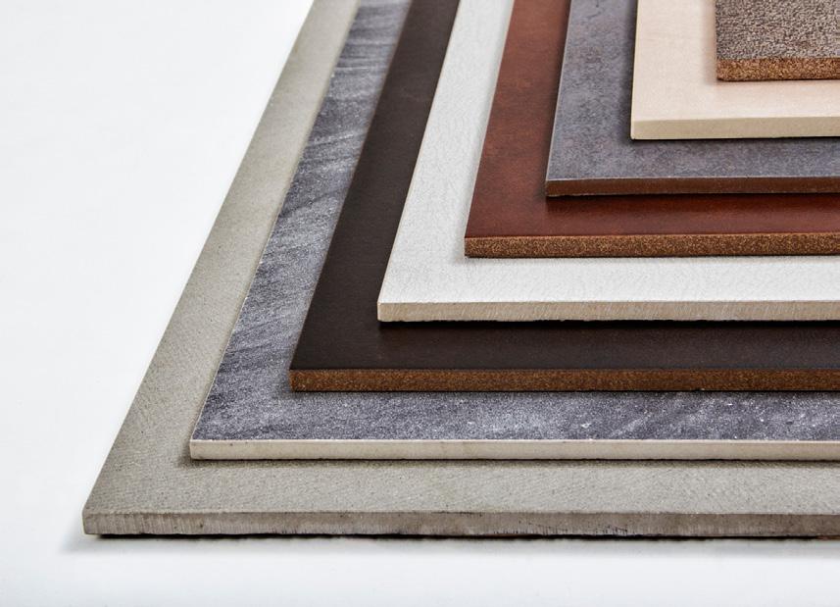
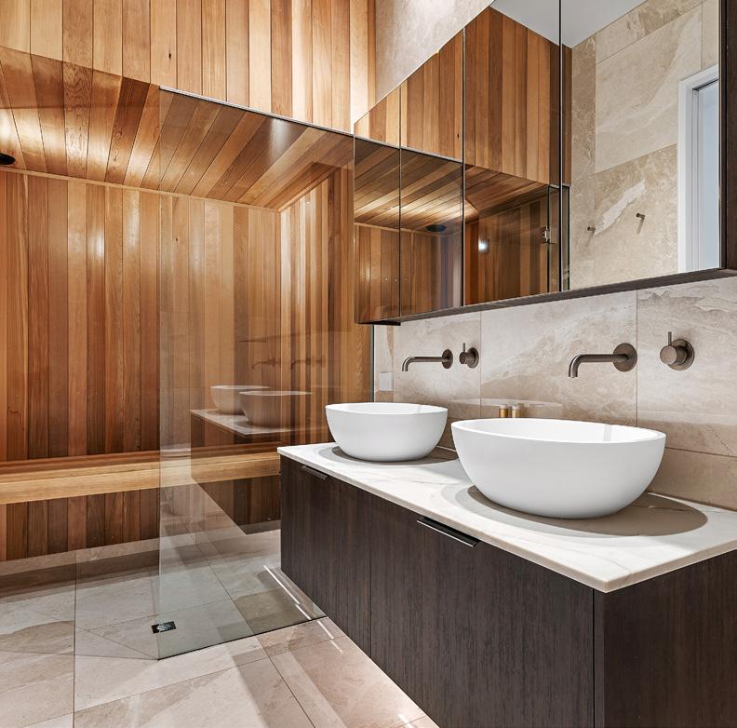





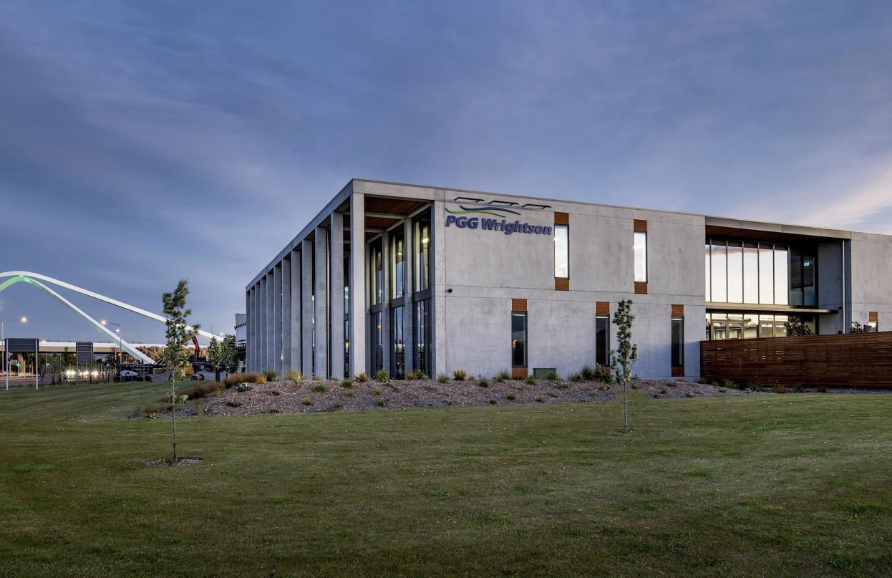

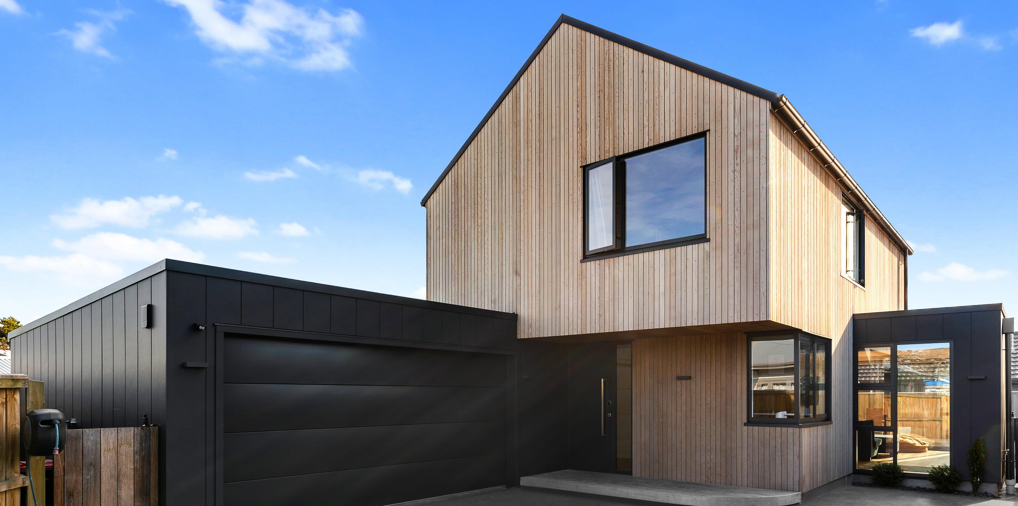
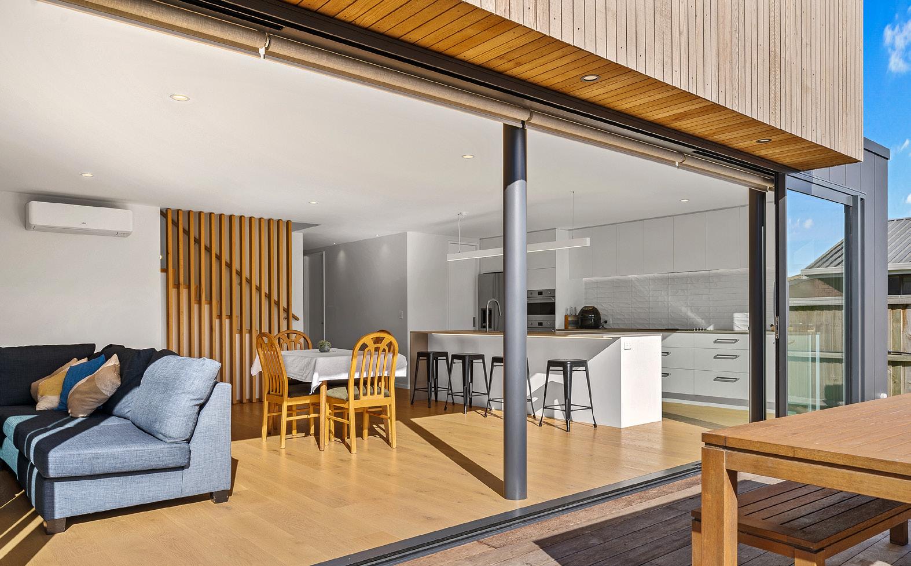

Expect the unexpected from this J B Kees Builders urban retreat, neatly tucked away on a back section. The exterior cedar weatherboard immediately catches the eye, contrasting beautifully with the dark Scyon Stria cladding and dark-tray roof for a sleek, modern aesthetic. The interior flips this idea, enveloping all who enter in bright, white serenity, softened by exquisite timber features. This cleverly designed home redefines the notion that big living requires a large

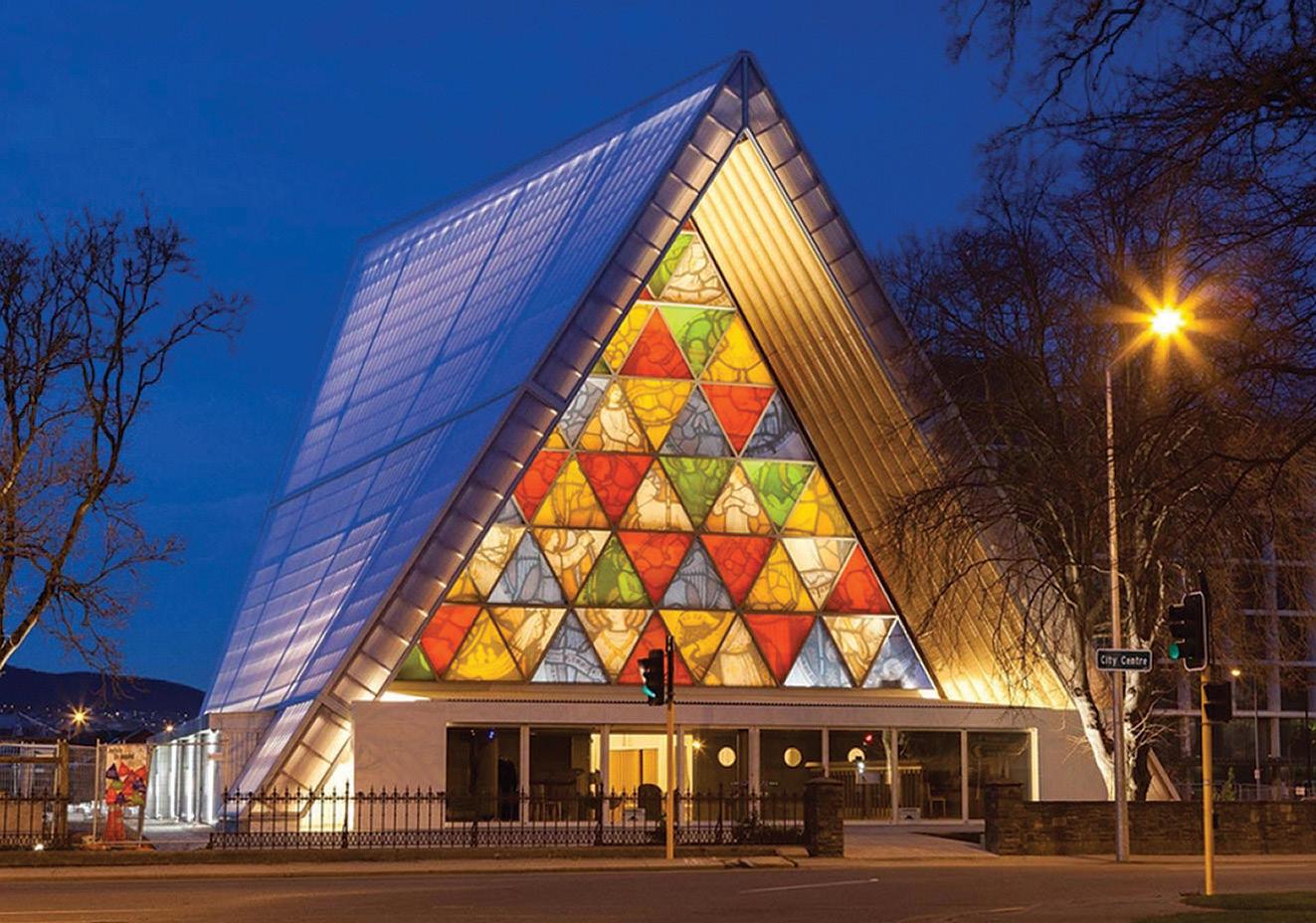
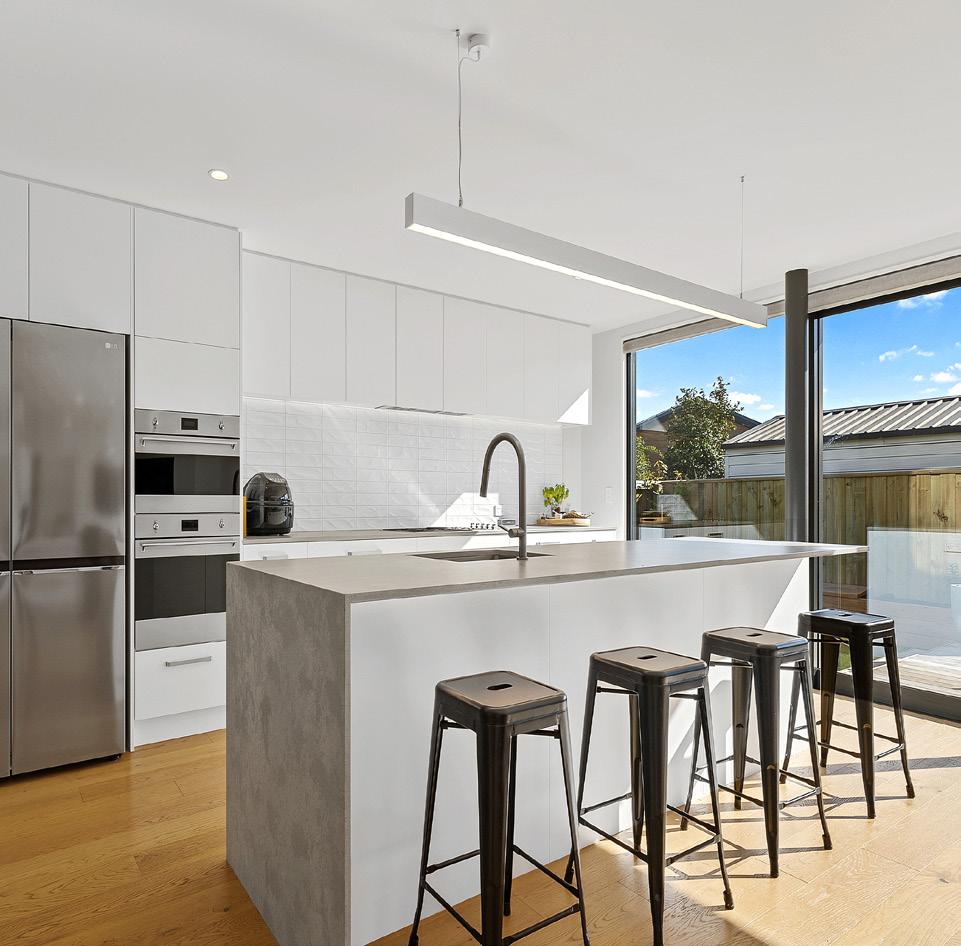
section. Skillfully designed for the cityscape, the architecture maximises every inch. The thoughtfully crafted floorplan places the living areas, study and a convenient powder room (one of the three bathrooms) on the ground floor.
The upstairs reveals a sanctuary of bedrooms, including the main suite which comes with a luxurious bathroom with floor-to-ceiling tiling and a deep standalone bath.
Natural light and warmth flood the living spaces
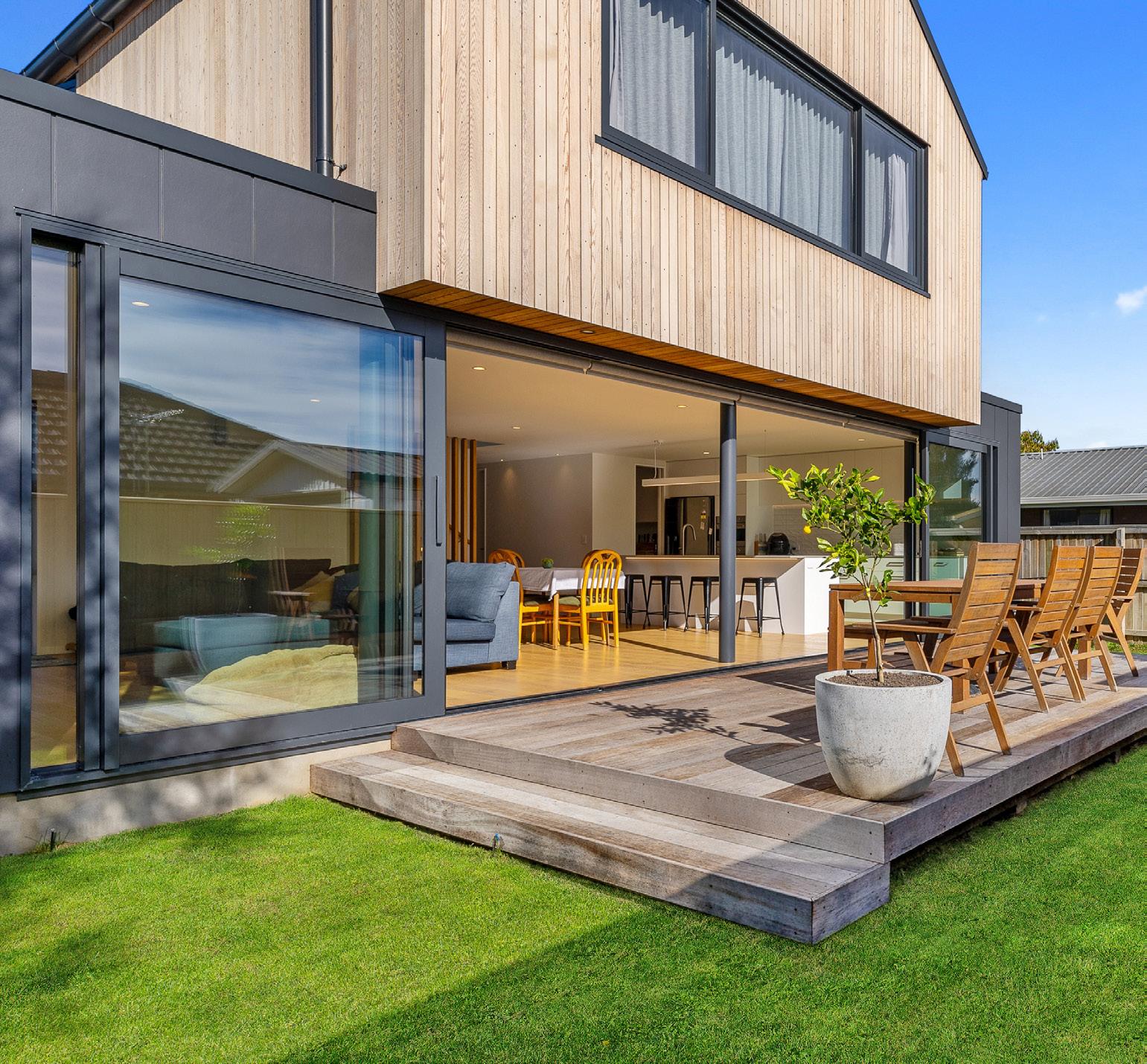
thanks to the back wall, which is made entirely of glass stacker doors. These open out to an expansive kwila deck, seamlessly merging the indoor and outdoor spaces, ideal for entertaining year-round. The kitchen boasts ample bench space with a butler’s pantry to hide away all the clutter. The result is a home that’s the epitome of modern, functional family living – without the large footprint.
For more of this house go to houseoftheyear.co.nz

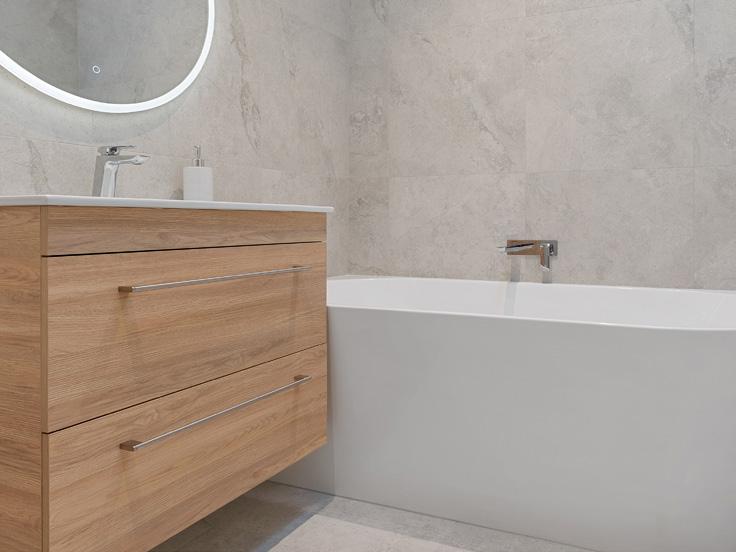

J B Kees Builders
CHRISTCHURCH
M 022 093 1126 • E josh@jbkeesbuilders.co.nz W jbkeesbuilders.co.nz


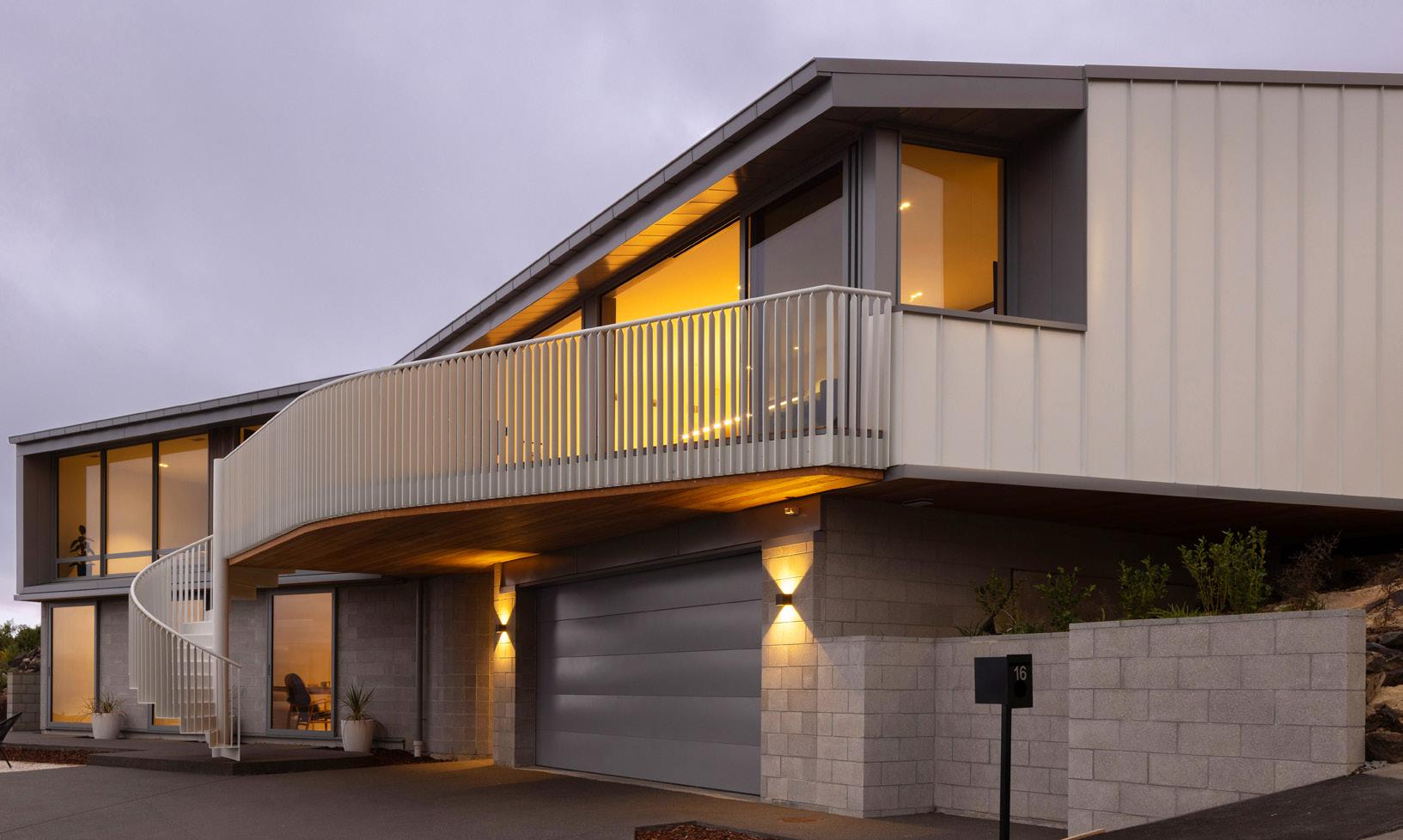
Challenged by steep topography and a narrow, winding road, this build sits pretty on Clifton Hill.
With the area experiencing a boom in development in recent years, John Ross Architectural Builders have delivered a good portion of the homes, making the team rather well-versed in hill builds and the inevitable challenges they can present.
Over looking Sumner village, this 820sqm site of triangular proportion falls toward the
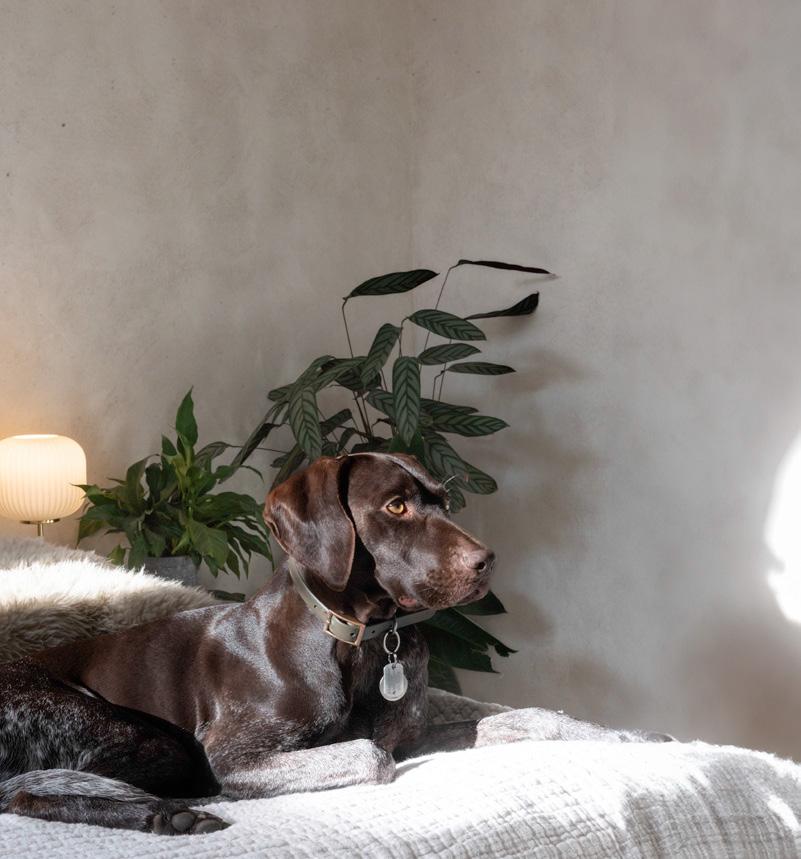

north-west. With a cranked V-shaped floorplan that mimics the natural lay of the land, the home maximises the available site width, as the boundaries narrow downhill.
A centrally located, double-height entryway pivots the 283sqm floorplan by 28 degrees and acts to separate the ‘private’ and ‘public’ spaces within the house.
To the west, the living areas open out to a generous deck and unobstructed views over South Shore to Kaikōura. To the east, a media room and primary bedroom suite occupy the upper level with three additional bedrooms and services below.
Externally, radiused edges and the feature spiral taircase soften the hard materials, including custom folded steel on the upper level, set over a honed concrete-block base. A timeless beauty on the hillside.
For more of this house go to houseoftheyear.co.nz
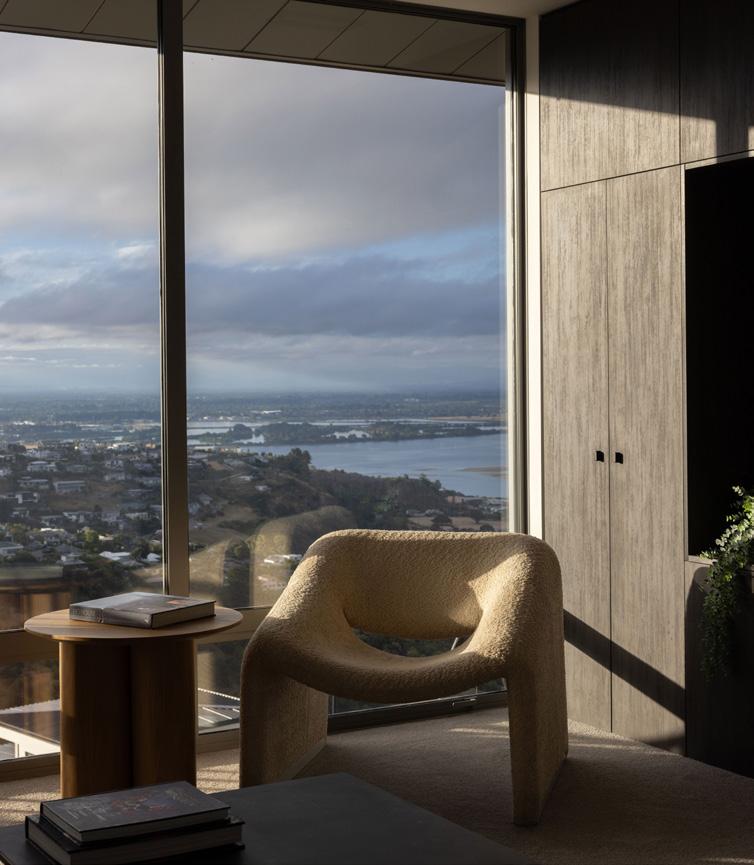
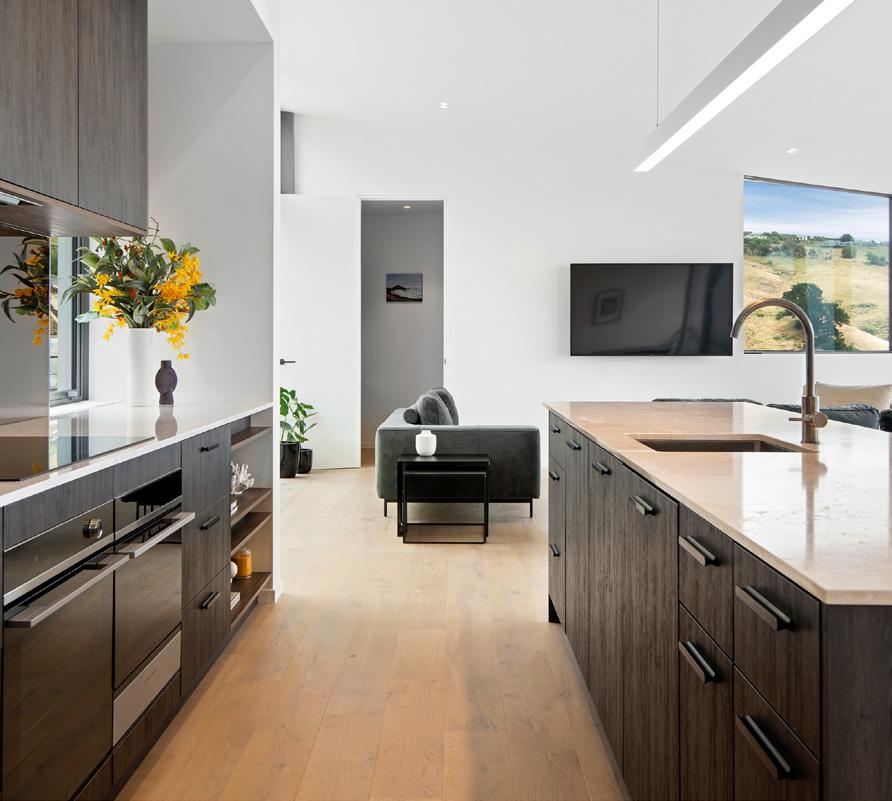

JOHN ROSS ARCHITECTURAL BUILDERS
CHRISTCHURCH
T 0800 JRAB NZ (5722 69)
E hello@johnross.nz • W johnross.nz
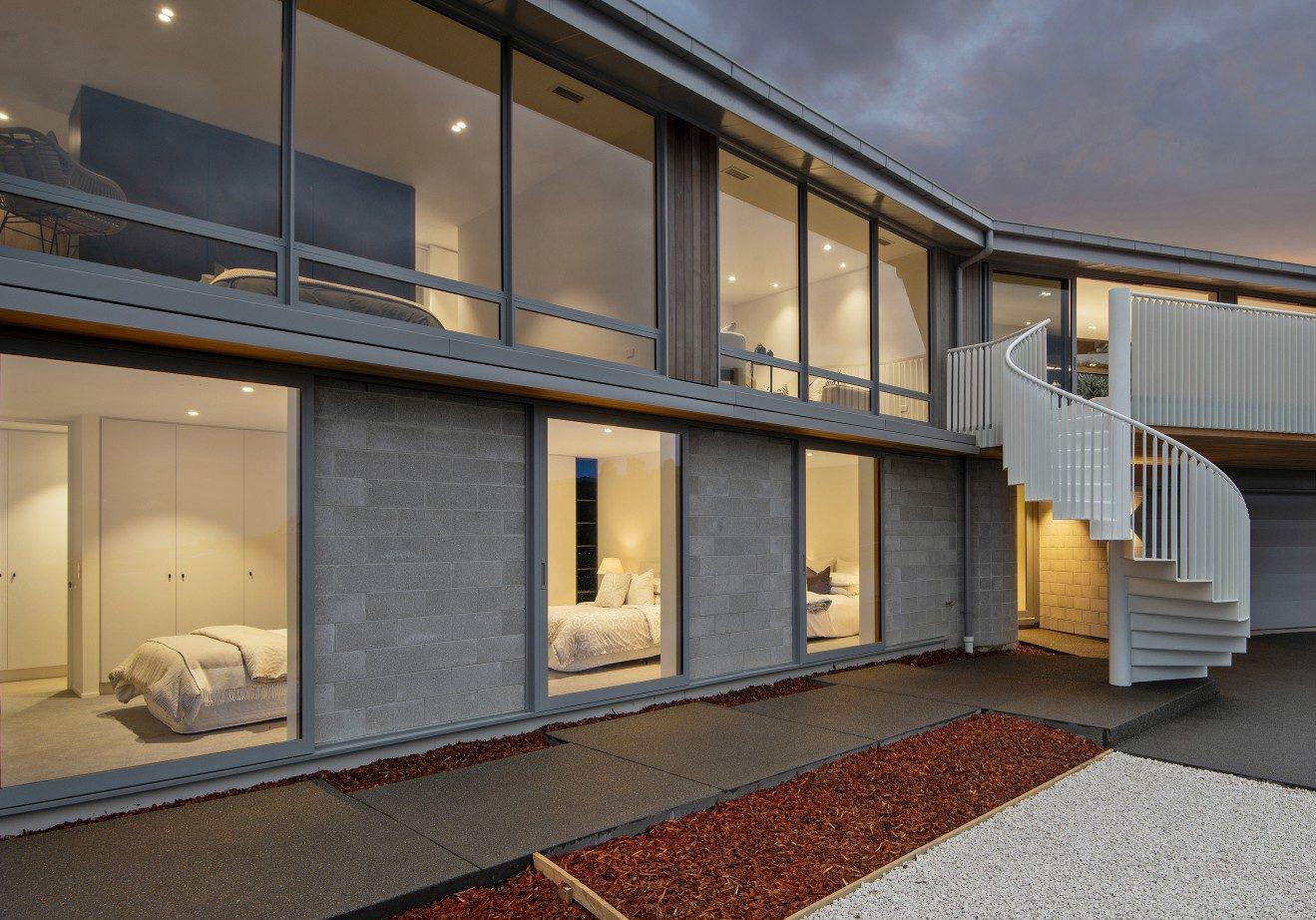




With so much at stake, so many choices, decisions, legislation… it makes sense to start with us.
We offer more than a per square metre rate. A lot of factors affect the pricing of your construction project, including foundations, local government rules, geographic areas, types of finishes and the style of house, to name a few. We break your building components down into a schedule and then measure and use our database of costings to calculate a final price. In some instances we can also shop around for prices. With a QS estimate document in hand, you can commit to working drawings with confidence, or tender your job knowing everyone is pricing the same project and allowing the same standard of finish and products in your build.
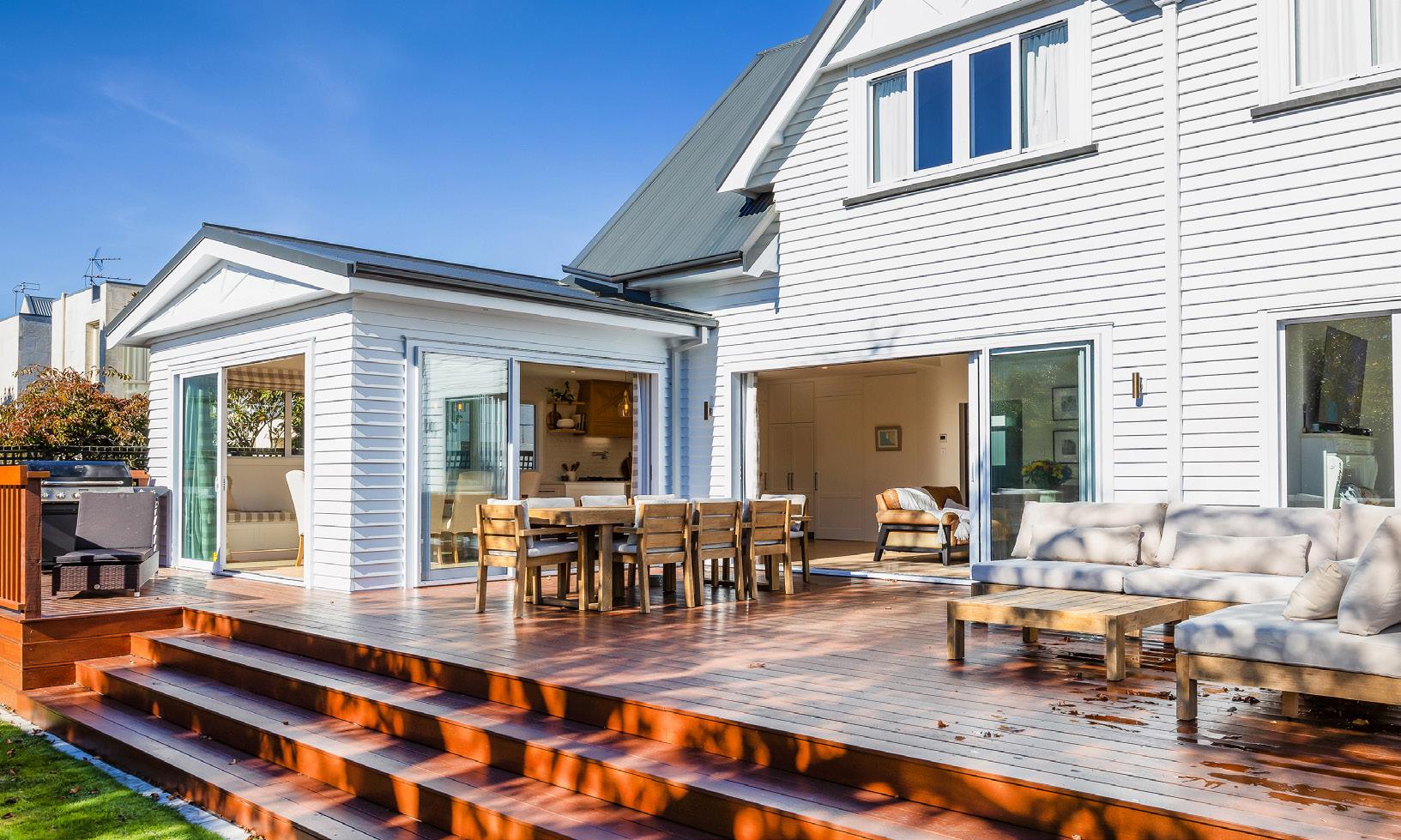
An extension of 26.93sqm doesn’t sound like much, but that small strip to the side of a character Christchurch residence makes acres of difference to life here.
The removal of an existing deck and the incorporation of new foundations and steel beams have allowed what was a fairly standard U-shaped kitchen and compact dining area to become a lavish space with kitchen joinery running around two walls down to a window seat
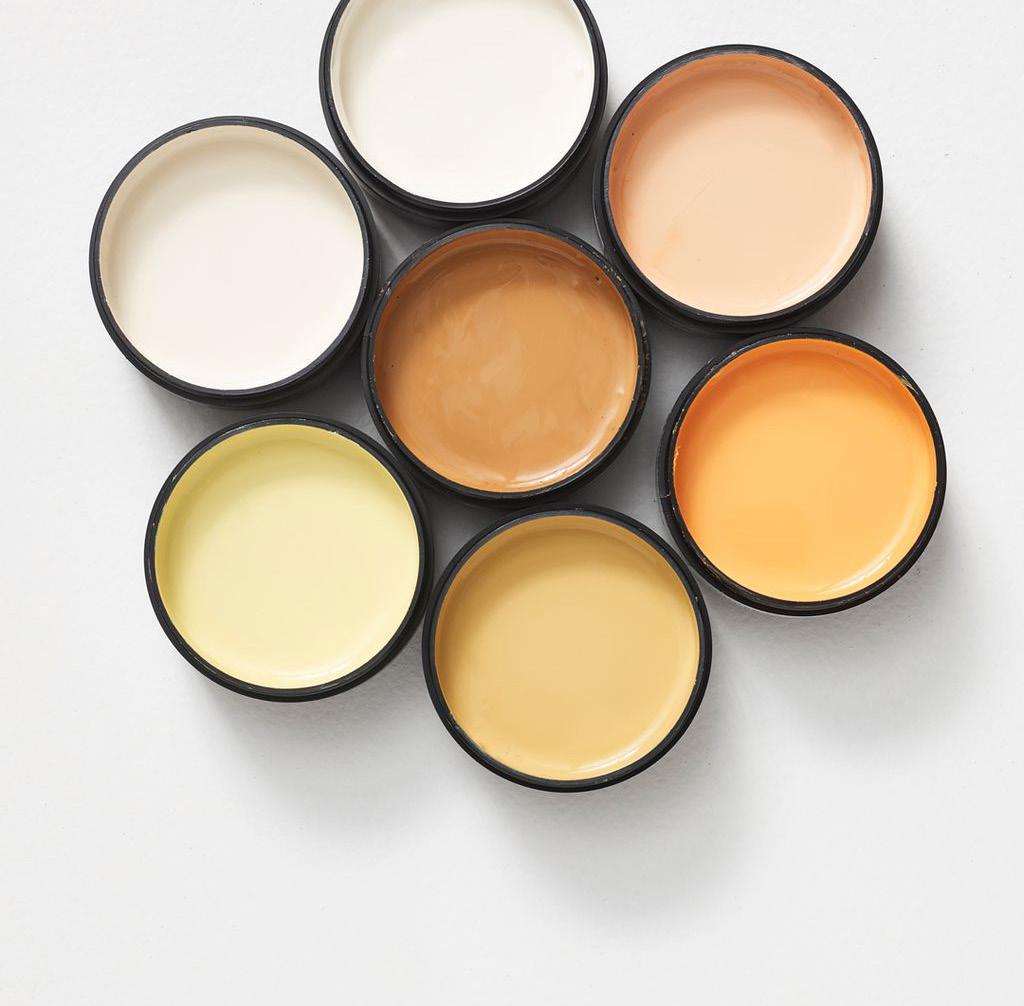
next to the dining table. A large island bench provides another spot to sit and divides kitchen from living with plenty of breathing space between each zone.
Bespoke joinery throughout the completely redone kitchen, walk-in pantry, laundry and powder room (which is now accessed from the entrance hall rather than the kitchen), has fittingly been designed in heritage style.
A new back door was included in the redesign to allow access from the laundry to the garden.
Rimu tongue-and-groove flooring throughout blends seamlessly with the existing floorboards while new windows and three large ranch sliders were installed onto an extended and refinished kwila deck. The cherry on top for the owners of this exquisite renovation was the removal of a load-bearing wall that worked to allow the two original garages to become one. For more of this house go to houseoftheyear.co.nz
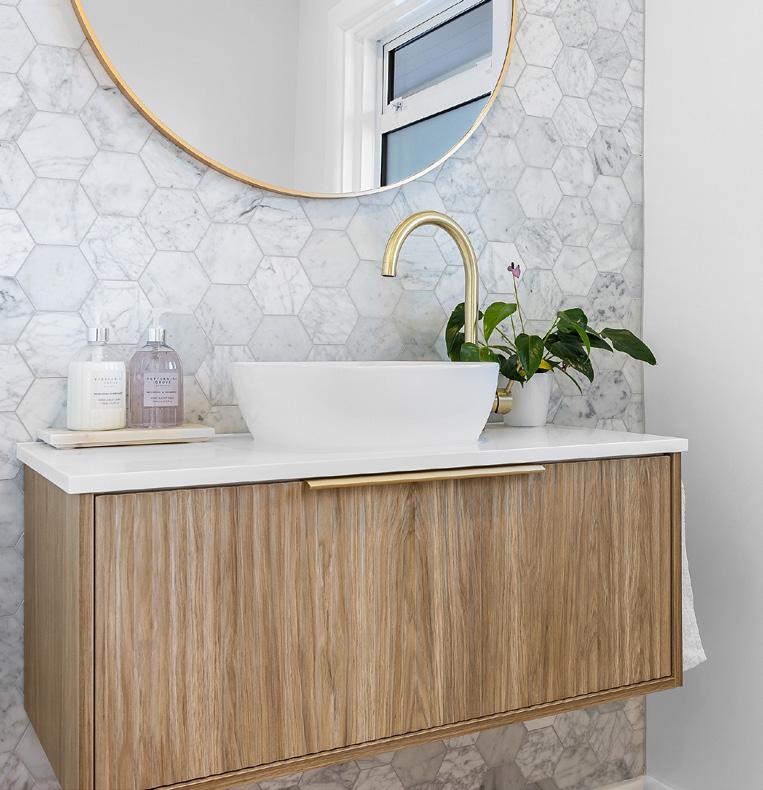
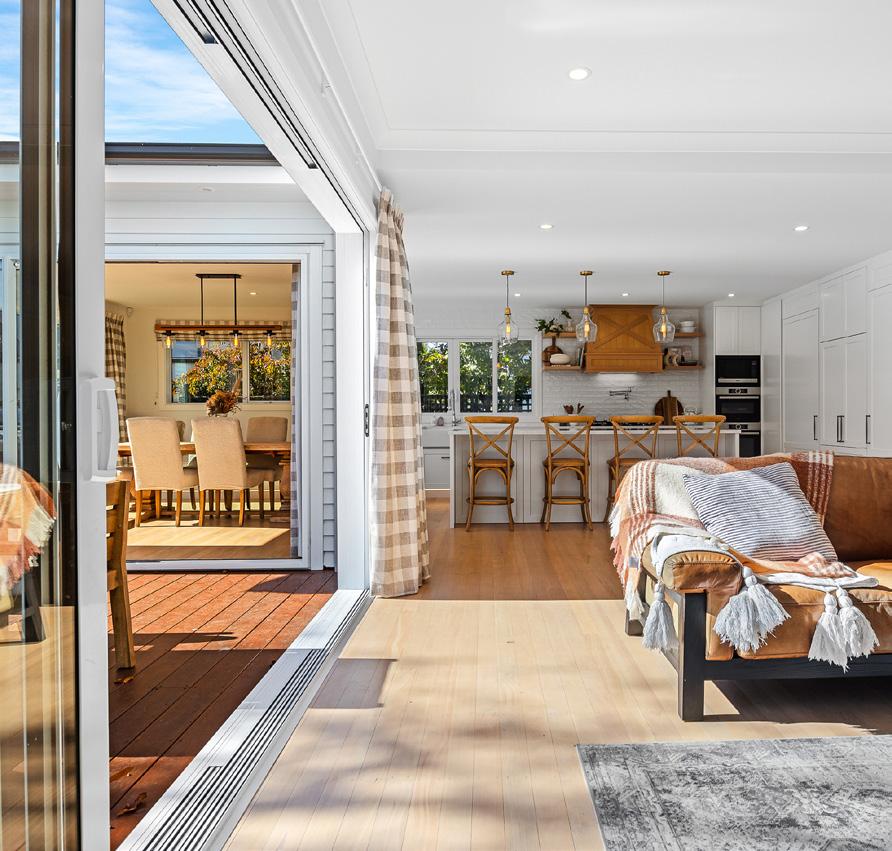



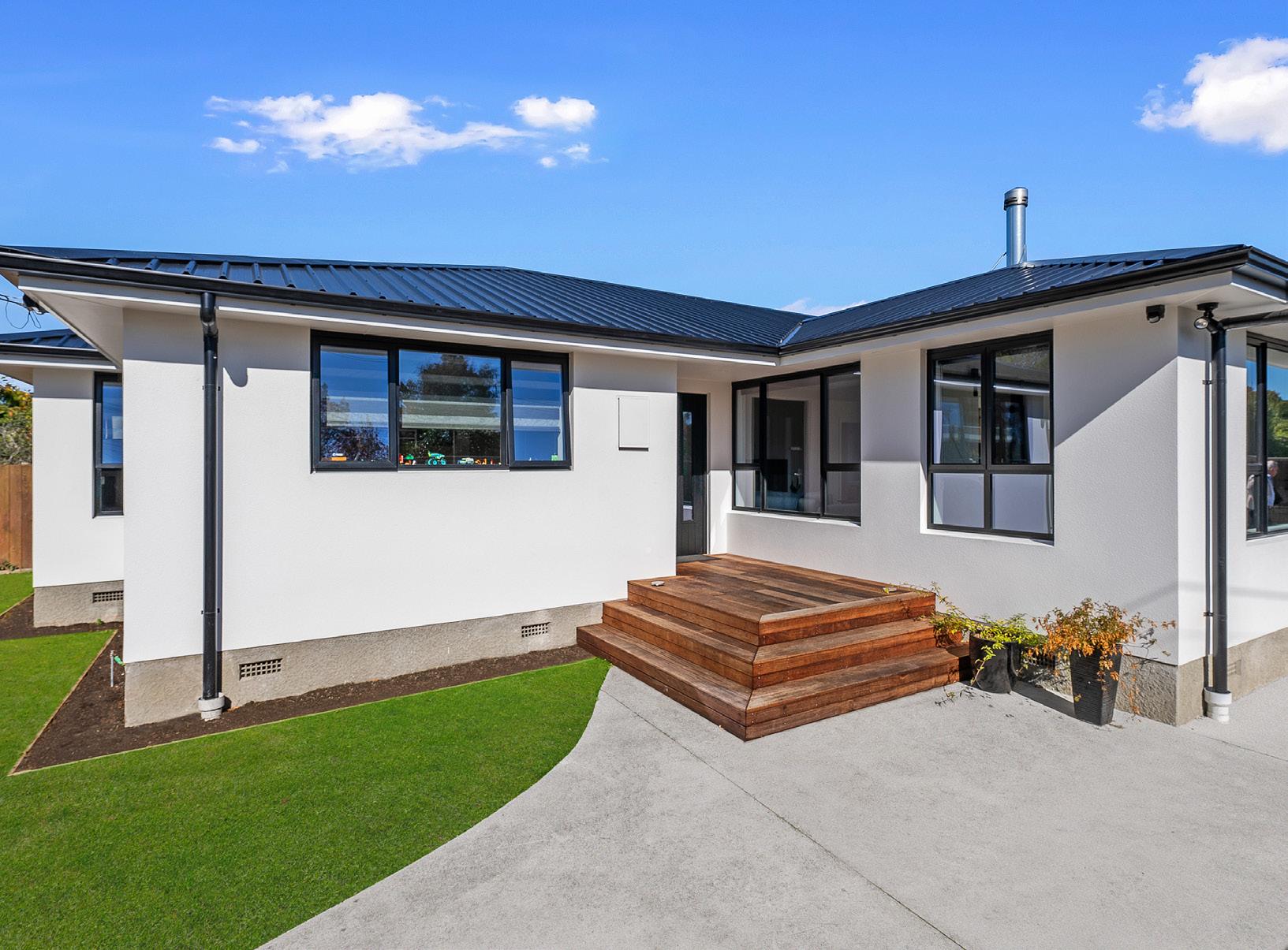
Prior to renovating, this house was in a bad shape. The windows were falling apart and the interior layout was dark and cramped, with no access to the garden from the entertaining spaces.
The old roof was leaking, the fascia was disintegrating and the original kitchen was falling to pieces as it hadn’t been touched since it was installed in the 1960s.
The owners, however, could see its potential and Summit Construction’s renovation has
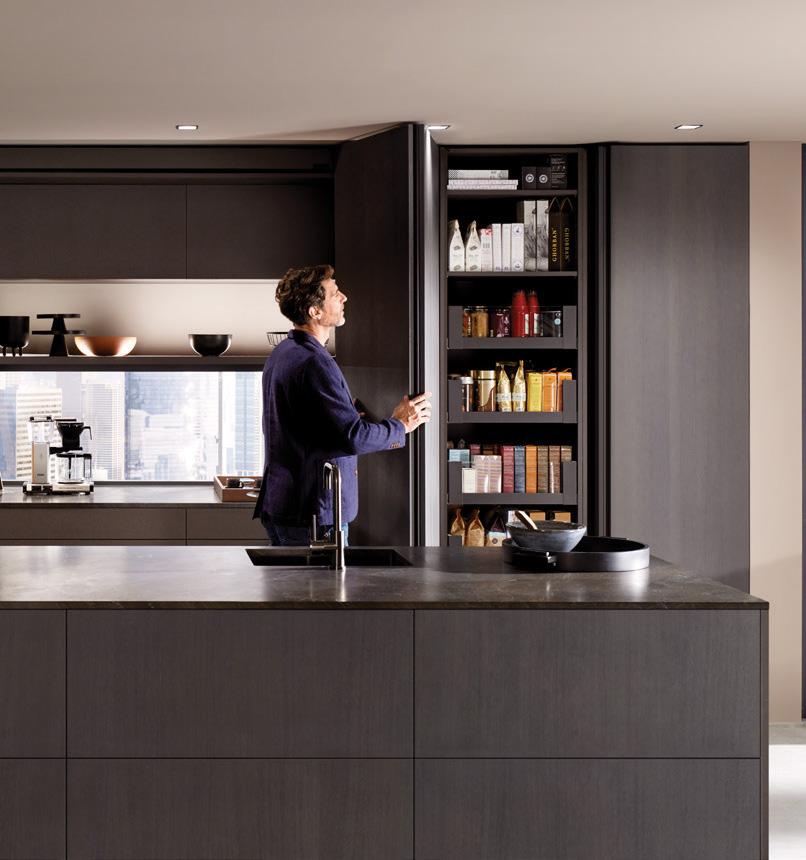
completely transformed the home. A total layout re-configuration plus a 33sqm extension has created space for four bedrooms, including a large main suite, bespoke kitchen and separate media room.
All this, along with a new fireplace, insulation and double glazing has changed the once-damp house into a warm and cosy home.
The clean lines of the kitchen joinery, bathroom fixtures and lighting create a bright, welcoming interior while on the exterior, a new dark colour scheme encompassing the roof, windows and cladding is an attractive contrast to the lighter exterior plastering and timber deck.
With a large stacker slider from the open-plan kitchen/living providing connection to the north-west facing deck, and then to the garden, the house is now perfect for entertaining. We know the owners are going to enjoy it for years to come. For more of this house go to houseoftheyear.co.nz
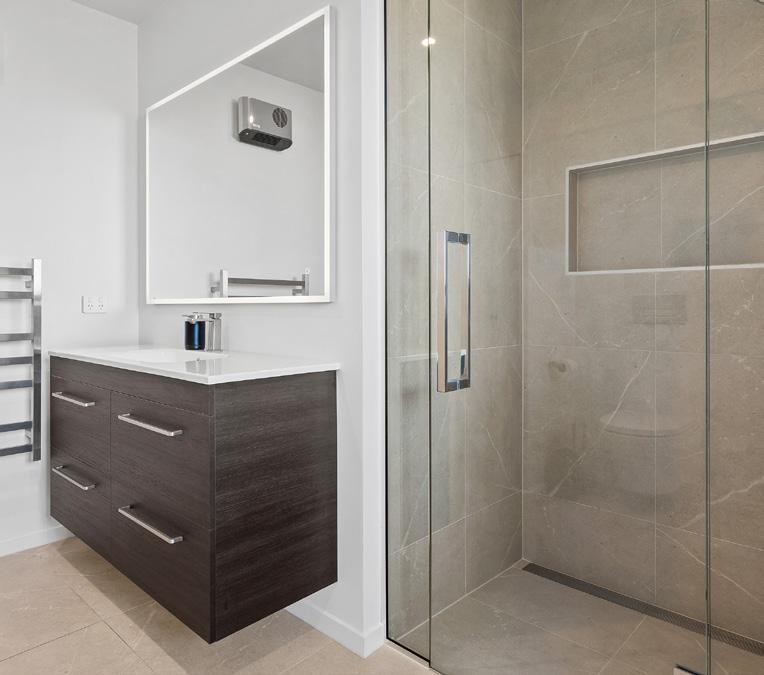
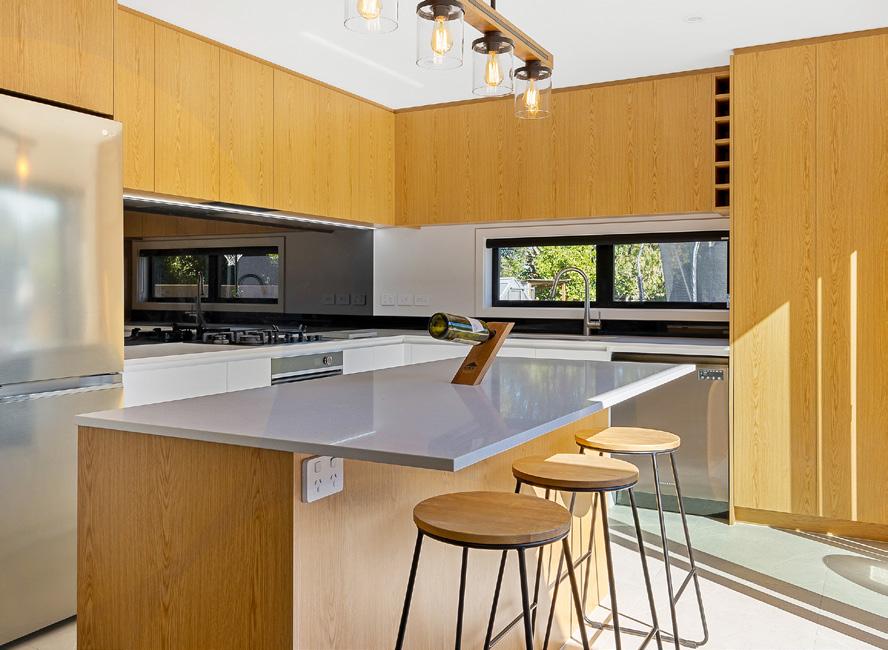

03 338 8200 • E admin@summitconstruction.co.nz W summitconstruction.co.nz

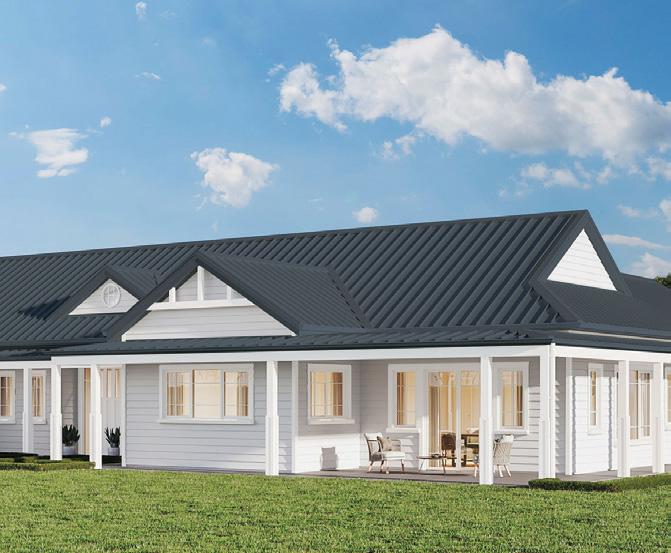
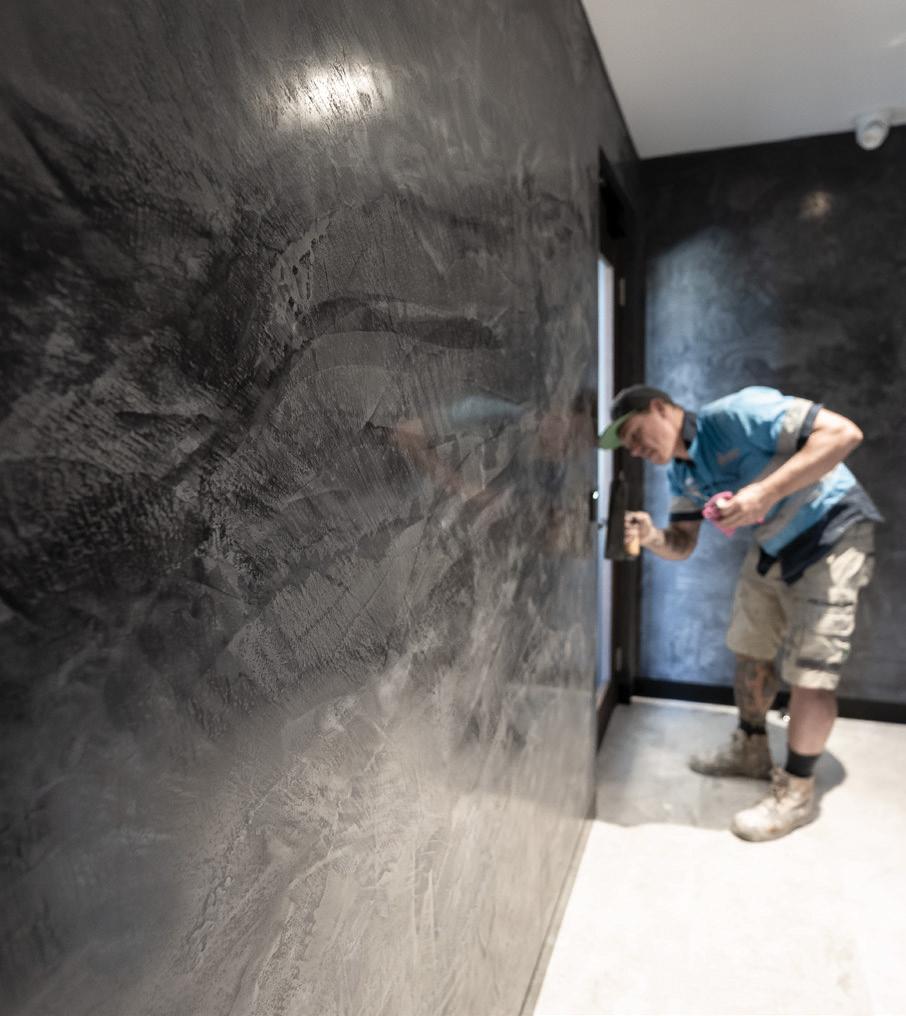
When it comes to a minimalist aesthetic for the pantry, the Blum Space Tower is the perfect solution. The inner pullouts can be individually designed and tailored for your storage needs. Available at blum.com/nz
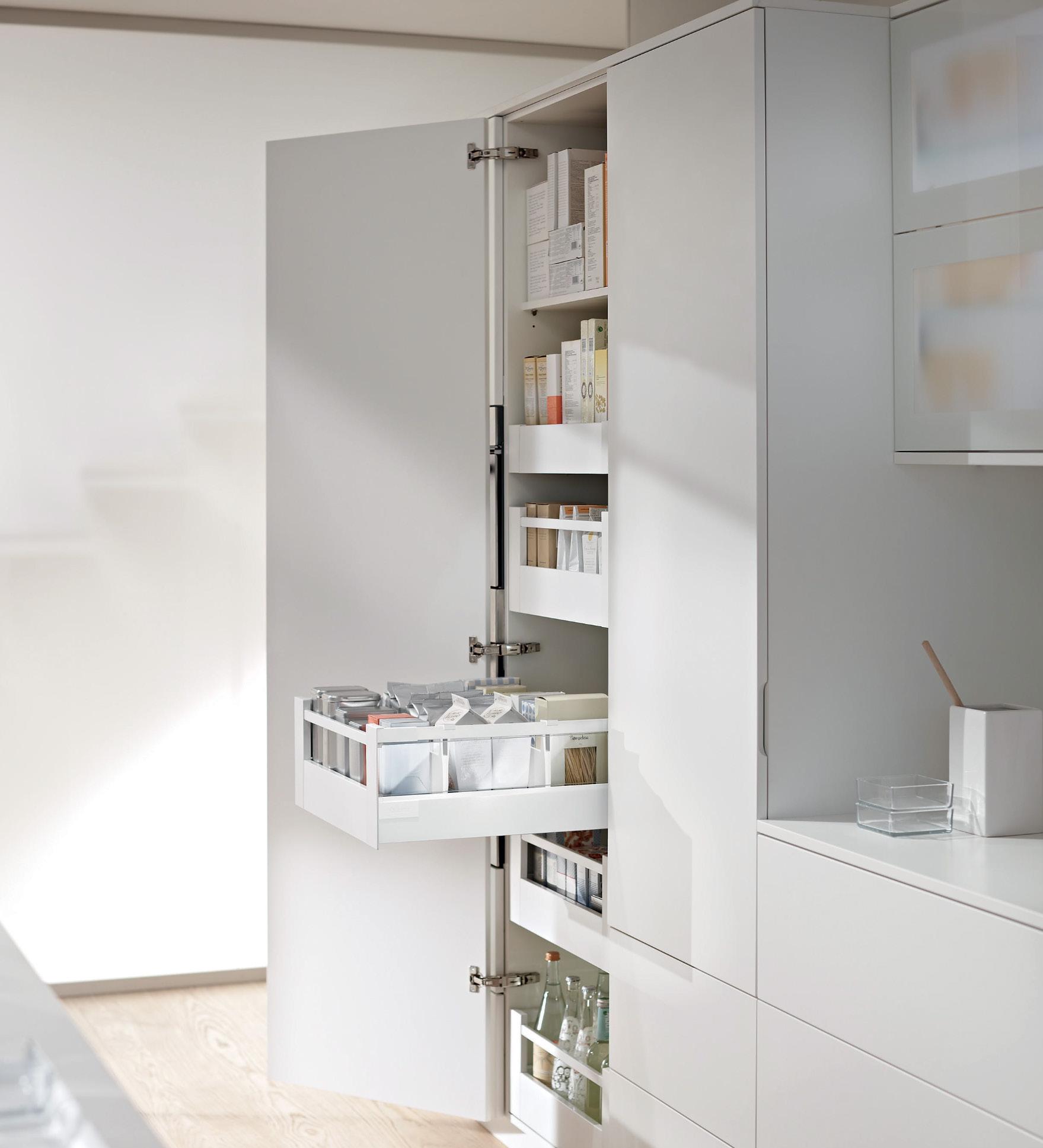
Ronda 4042 handle in satin brass, $26, from mardeco.co.nz
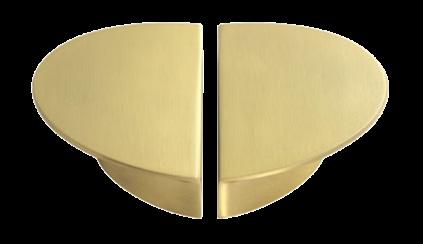
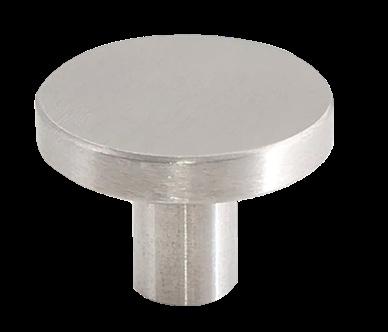
Armac Martin Croxford Collection handle, from $110, at inres.co.nz
Speck brushed nickel knob, from $11, from csstudios.co.nz
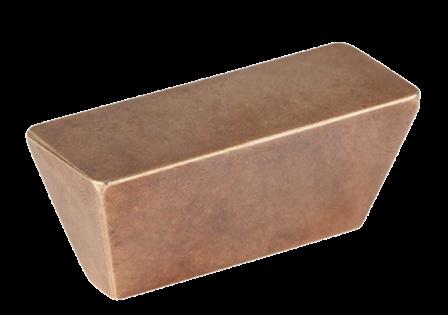
One of the simplest ways to bring an architectural feel to your kitchen is to fit out drawers and cupboards with new handles. Look for organic shapes in polished-metal finishes.
Add a sense of individuality to a clean-lined kitchen with open shelving and artfully display your favourite items. The key is to group pieces together such as your favourite plates alongside elegant glassware, or your favourite cookbooks beside a plant. It’s not a place for clutter, however!
Whether you are going for a total overhaul or looking to update with a few key accessories, here’s how to transform the busiest room in the house.
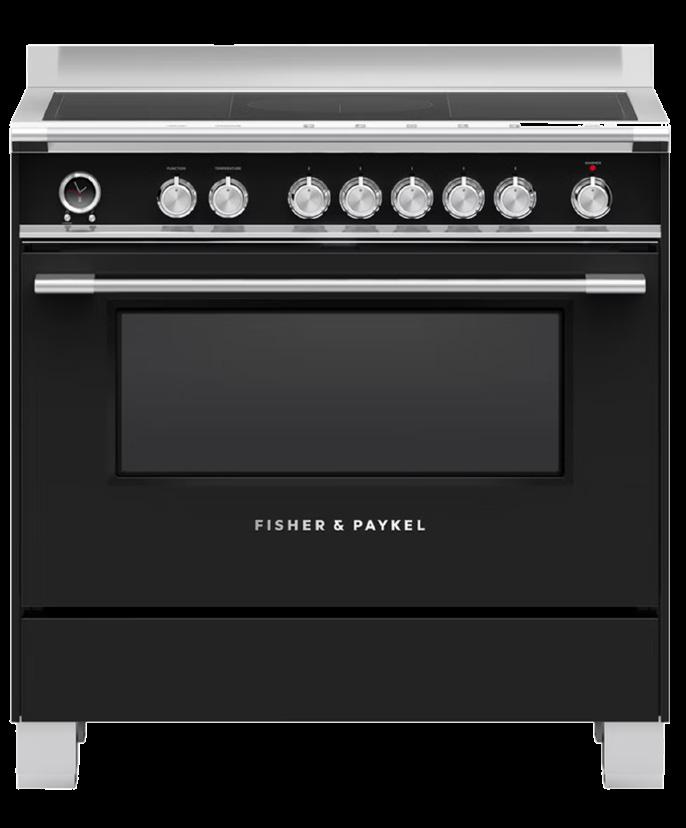
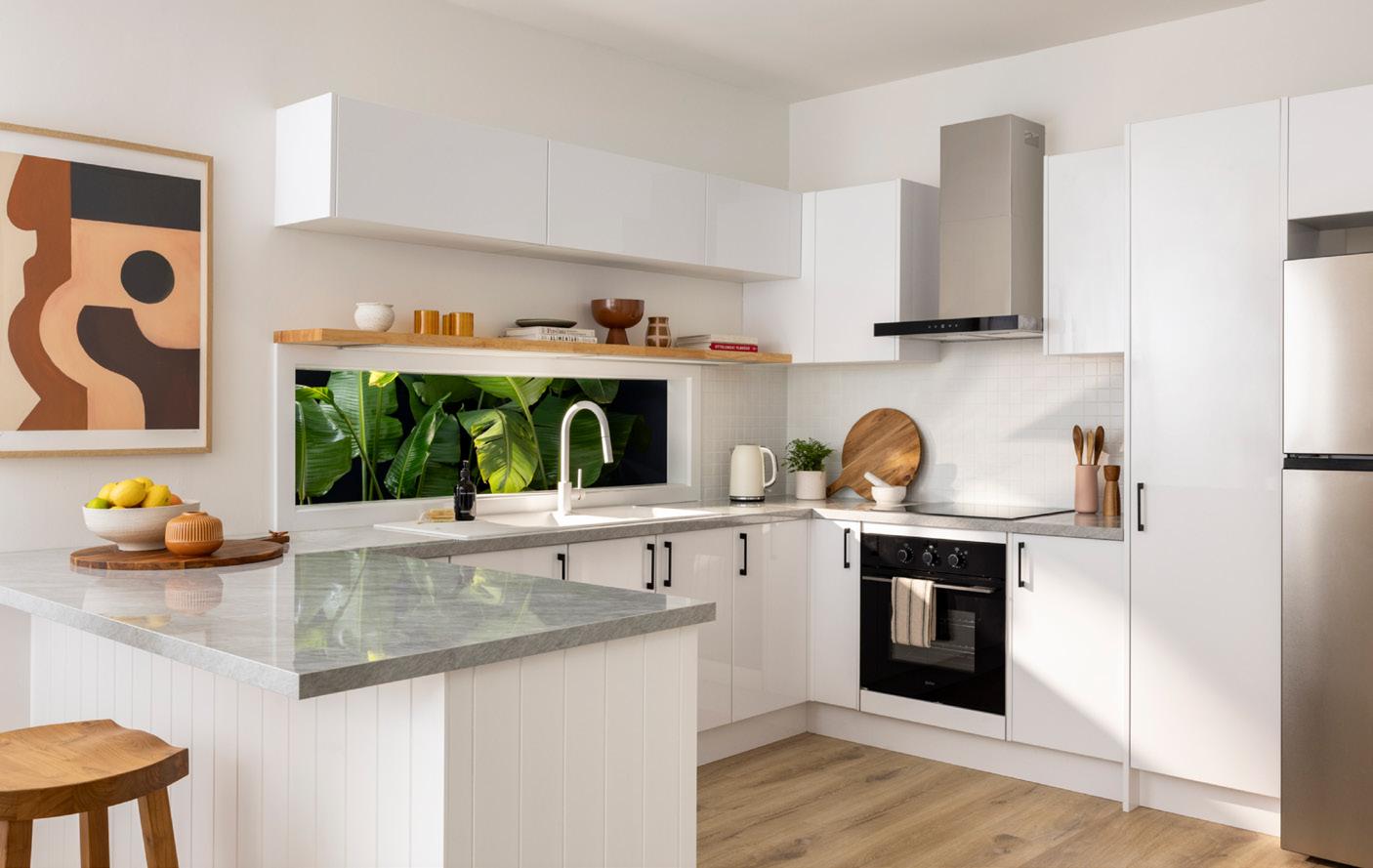
Up your culinary output with the Fisher & Paykel freestanding induction cooker. From the finely tuned cooktop controls to the evenly heated 140L-capacity oven with its AeroTech circulatory air system, it has five cooking zones with nine oven functions including pastry and pizza mode.
Freestanding 90cm induction cooker, $12,000, from fisherpaykel.com
Elevate your kitchen with a sculptural tap such as the Insinkerator LIA MultiTap. A stylish combination of chrome and black, it is a kettle and mixer in one.
$2525, from plumbingworld.co.nz
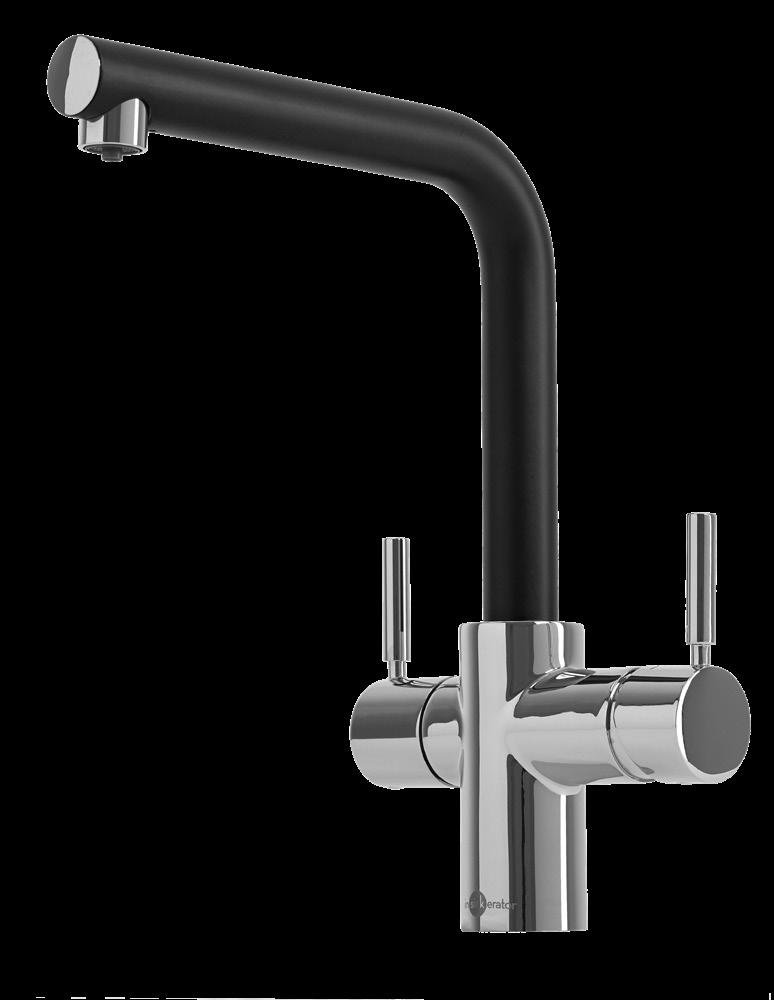
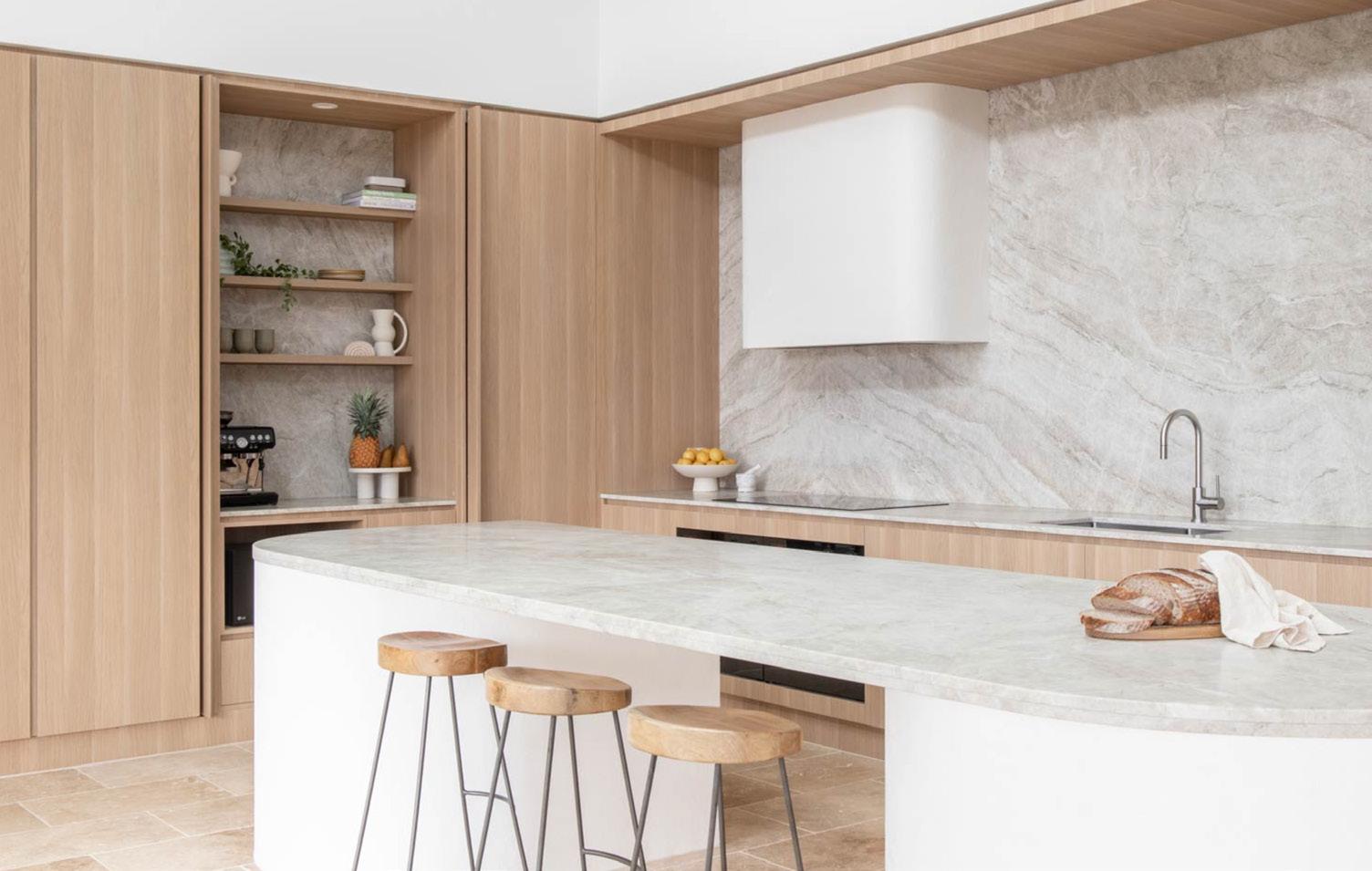
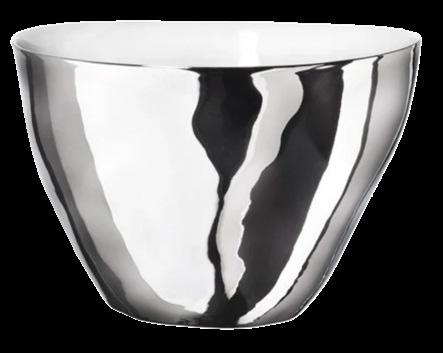
When it comes to how you start your day, take inspiration from this stylish kitchen from ABI Interiors. Not only do we love the calm ambience created by combining textured white surfaces with the warmth of wood, we also love the clean lines of the floor-to-ceiling cupboards. The highlight? Doors that open to reveal an elegant coffee bar complete with coffee machine and spacious shelving. From abiinteriors.co.nz
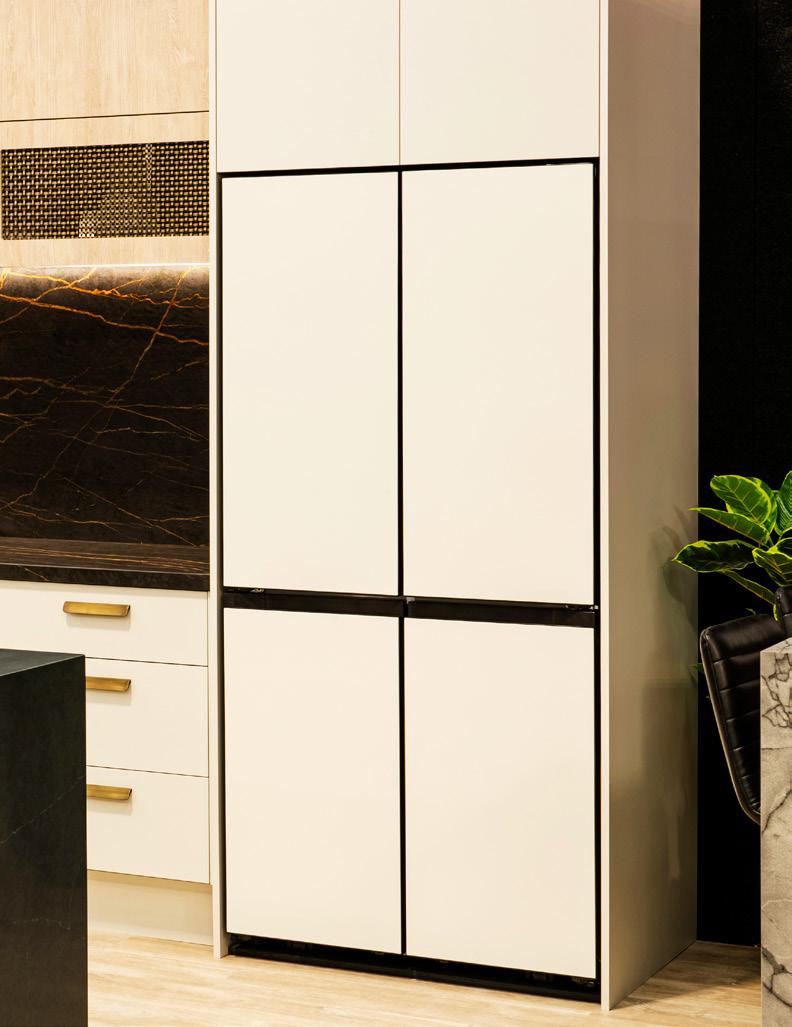
8
Whiteware can often interrupt a truly cohesive look in a kitchen – but not anymore. Check out the Samsung Bespoke French Door refrigerator. It cleverly comes with interchangeable door panels, which means you can select from a range of Resene colours, such as this fridge in Resene Eighth Ash. Available from Samsung retailers.
Platinum tall salad bowl, $389, from bello.co.nz
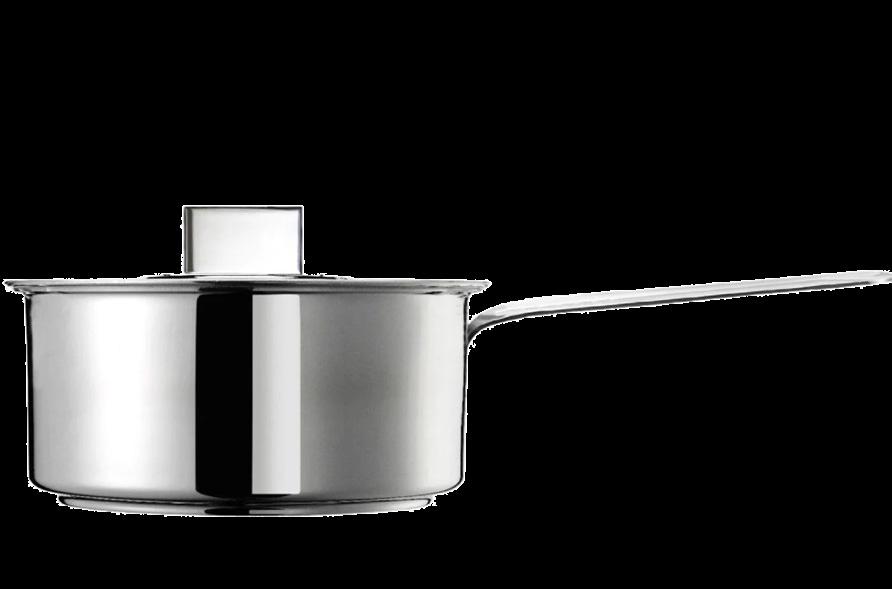
Inoxriv Design+ saucepan, $190, from orient-nz.com
Add a sense of grandeur to your daily routine with bowls, saucepans and utensils in shiny finishes. Take it one step further with a brushed silver fridge and freestanding oven.
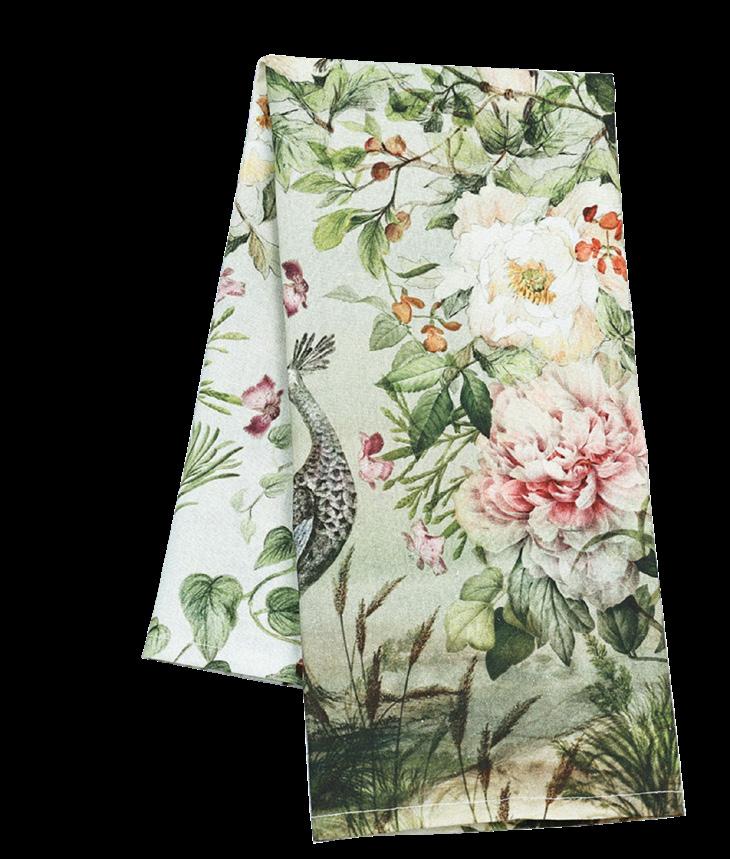
The ever-present tea towel can be used for more than just drying dishes – use them to add colour and personality to your kitchen. Solid bold hues work to bring accents of colour to a minimalist kitchen, while pretty vintage floral prints will add a sense of traditional country.
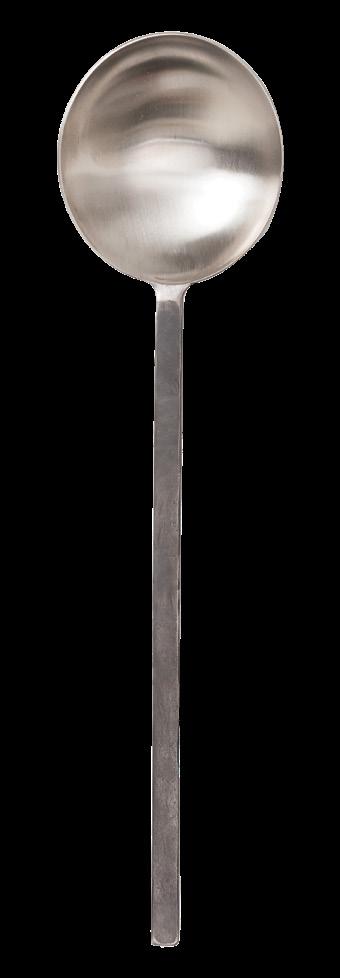
Stainless steel Forge serving
$33, from cittadesign.com
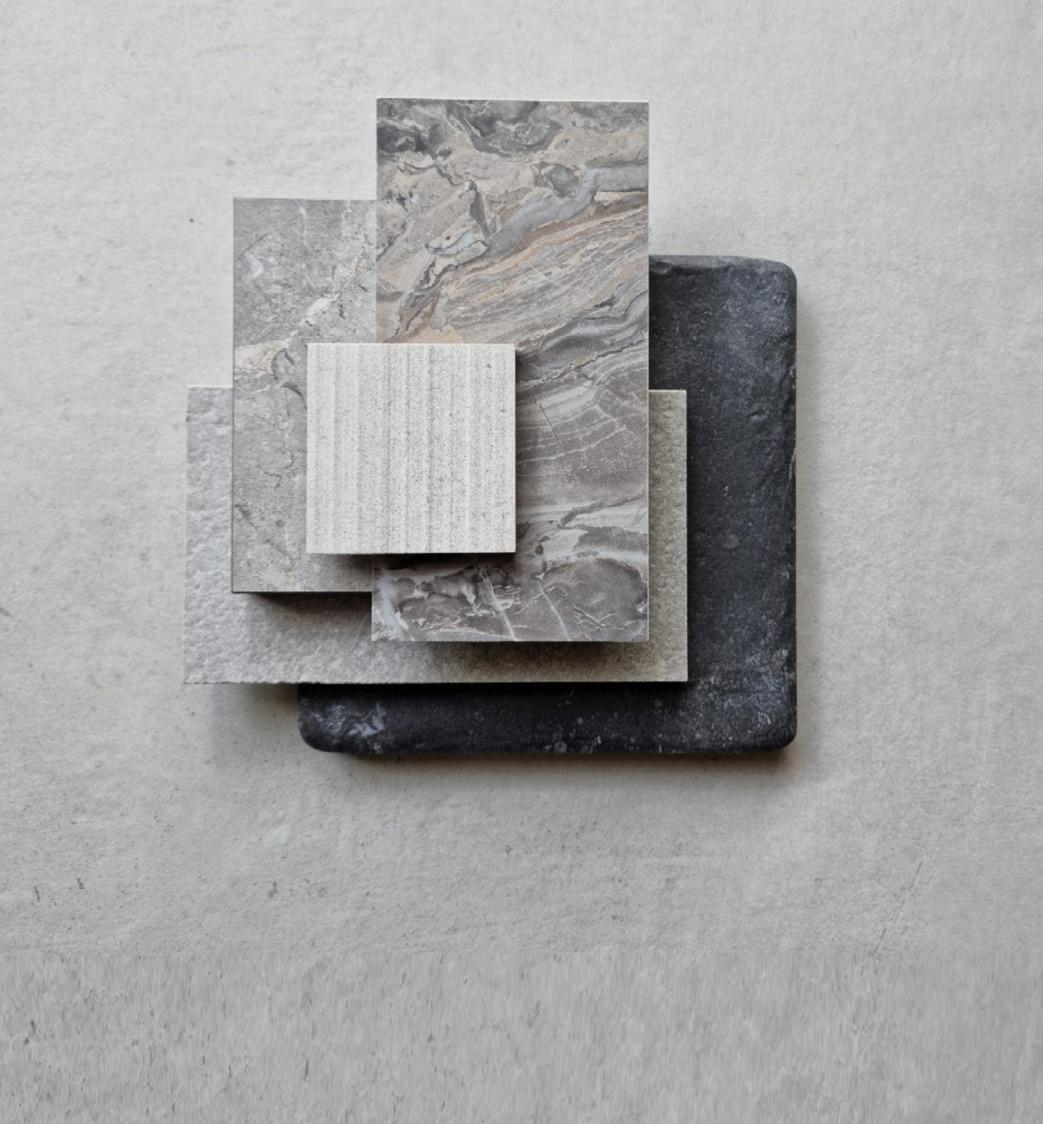
From hand-glazed to plain, if you’re looking for an alternative to natural stone or concrete finishes, check out these authentic-looking porcelain tiles. Made in Italy. From materialspace.co.nz
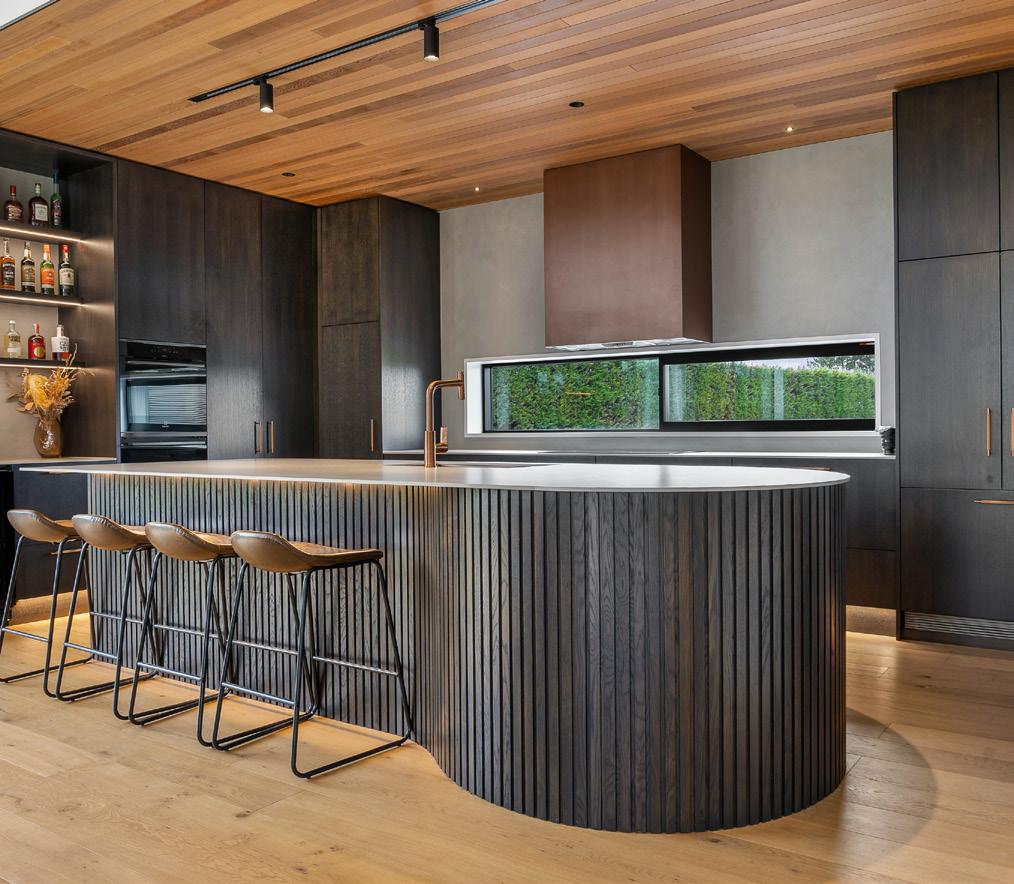
Our love affair with dark cabinetry in kitchens continues in 2024 but with elements that soften the impact. Here the clean, sharp lines of floor-to-ceiling cupboards are teamed with other earthy tones and warm metallic accents. The curve of the central island provides a pleasing organic softness to the overall design, as does the warmth created by the honey-hued cedar ceiling and wooden floor. Open shelves are equally welcoming and a splash of greenery through the low, slot window keeps it real. For more on this home, turn to page 124.
One of the few rooms in the house where you can close the door on the world and indulge in quality ‘me time’, like you the bathroom deserves extra attention.
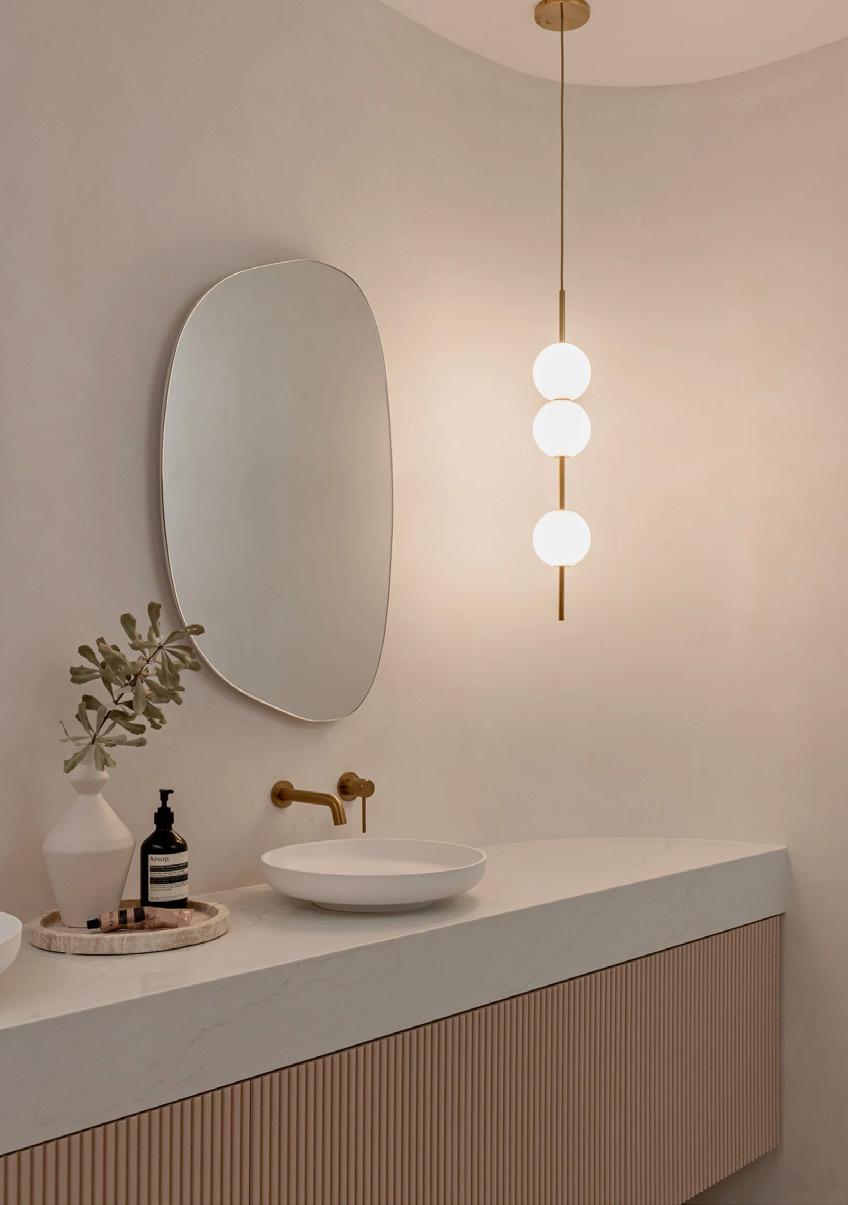
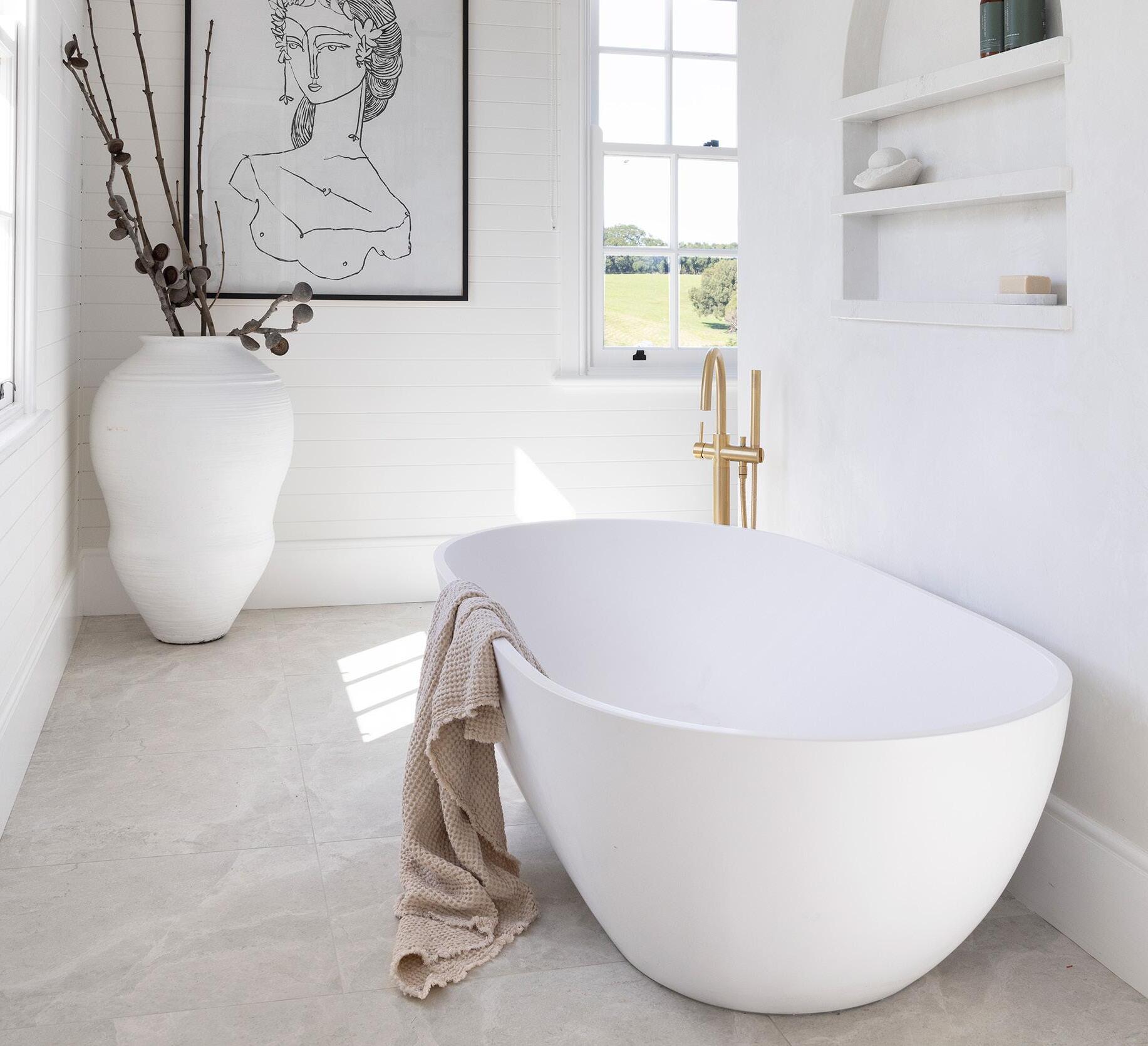
1
Nothing says relax a while more than a freestanding tub designed to ensure you can truly stretch out from head to toe – or choose to share it with someone special. Hugi deep-soaking tub, $4795 , from stonebaths.co.nz
3

2
ZZ Piccolo plant, $39, from johnnyjungle.co.nz
There’s no denying the feel-good factor of connecting with nature, and where better than in the bathroom? Look for humidity-loving plants that will help reduce moisture and can thrive in low light. Ferns, orchids and peace lilies are firm favourites to help create a plant oasis.
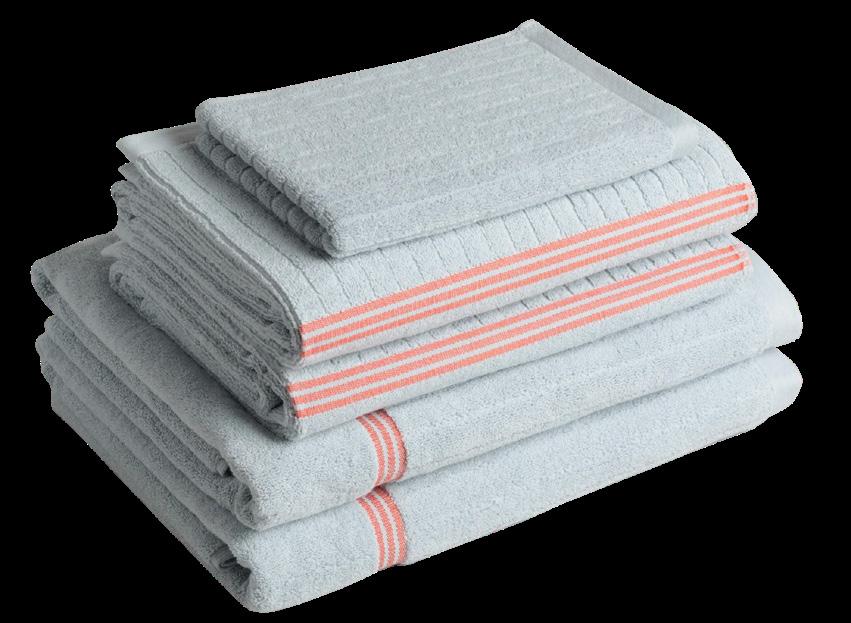
Code Delta Kilo modular lighting, $2475, from nightworksstudio.com
Setting the scene with lighting is all important in bathrooms. Look for fixtures that add interest and create a colour that is as close to natural daylight as possible. A mirror should have lights evenly placed on each side to avoid shadows when you’re shaving or applying your make up.
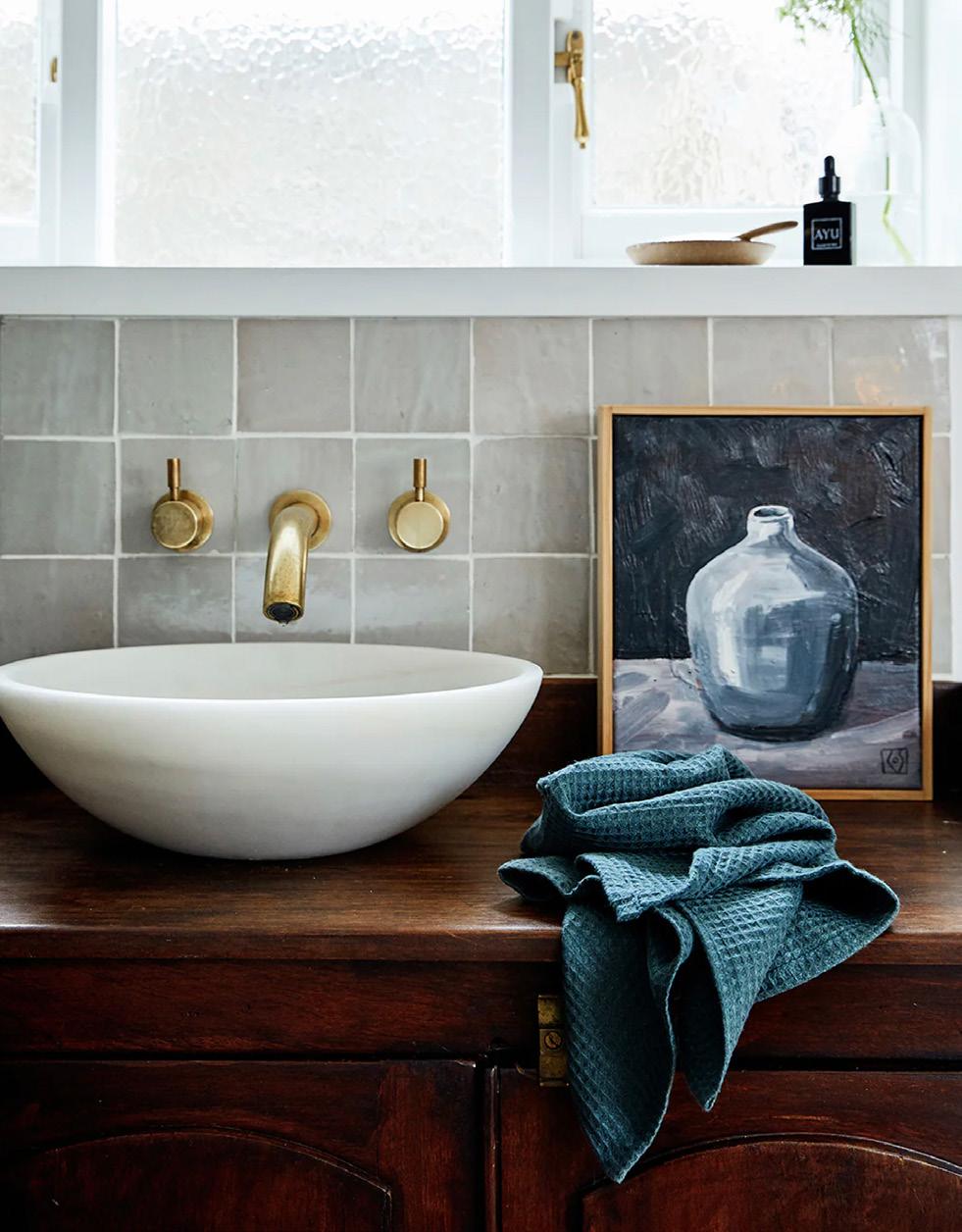
4
Hayes
in Lake Blue, $90, (other sizes also available) from sundayhomestores.co.nz
Nothing beats stepping out of the bath or shower and wrapping yourself in a luxurious towel. They also work to add pops of colour and texture to the bathroom and are a costeffective way to change the vibe. Look for matching sets or play with layering tones to add interest.
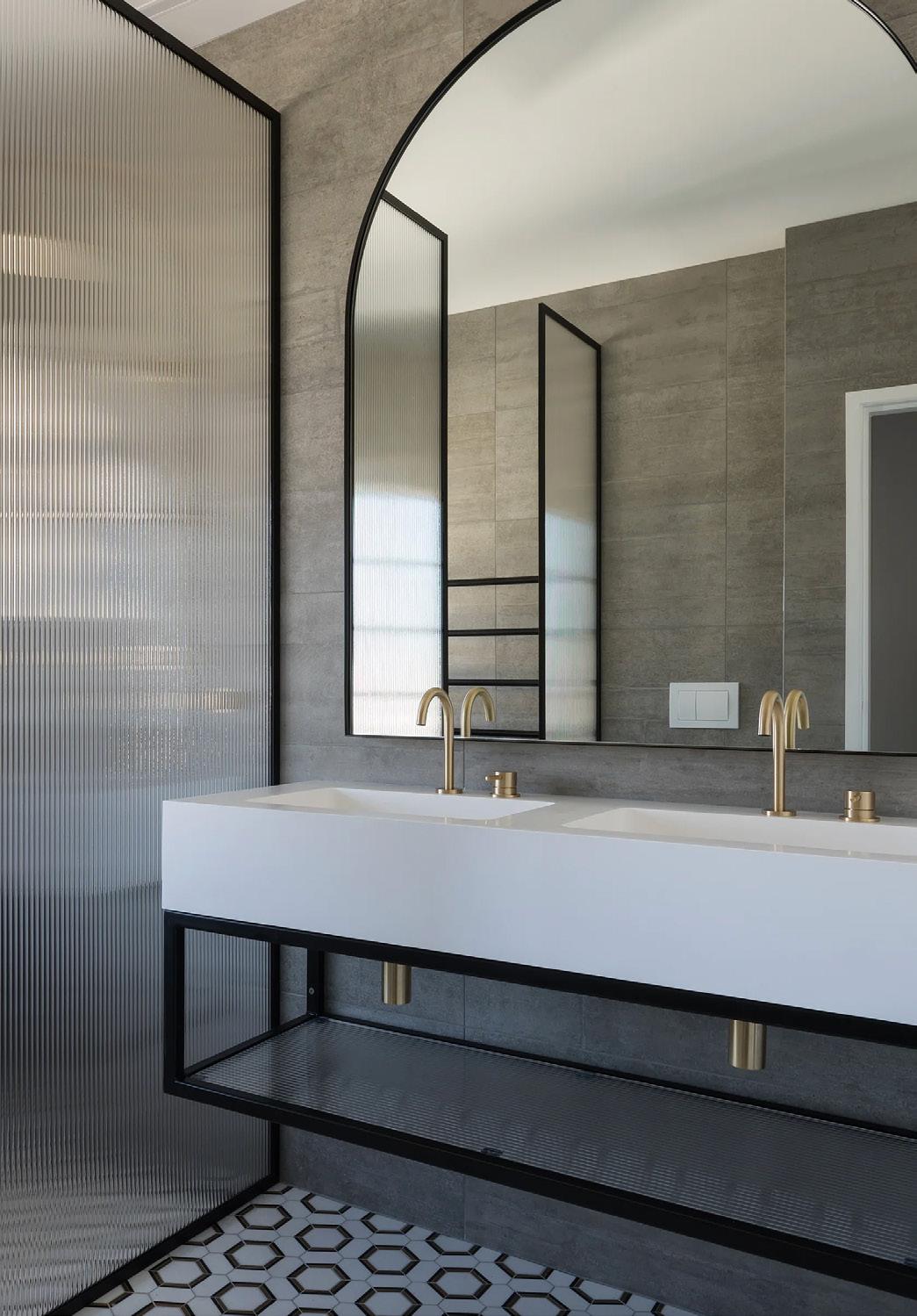
6
Showerheads that have the option to play with the pressure and different functions elevate the everyday. Look for those with a range of settings for a truly sensory experience.
Nikles 3-function shower column with 2-jet handspray, in brushed nickel, $1280, from plumbingworld.co.nz
5 9
Think big when it comes to mirrors in the bathroom: they work to add light and a greater sense of space. They also offer an opportunity to add personality, so look for something different such as this bold, curving Arc mirror available in blackened, aged and brushed brass, $2190, from powersurge.co.nz
8
Nothing transports bathtime instantly to the luxurious like bath salts that combine soothing and restorative minerals with – depending on your mood – relaxing or uplifting scents.
Onsen Saru hot spring bath soak, $40, from everyday-needs.com; Nellie Tier bath salts, $45, from nellietier.co.nz
10
Invest in quality accessories when it comes to items you use every day – they’ll bring so much pleasure.
Maya soap dish shelf in brushed brass, $220, from abiinteriors.co.nz
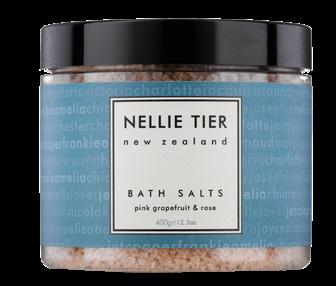

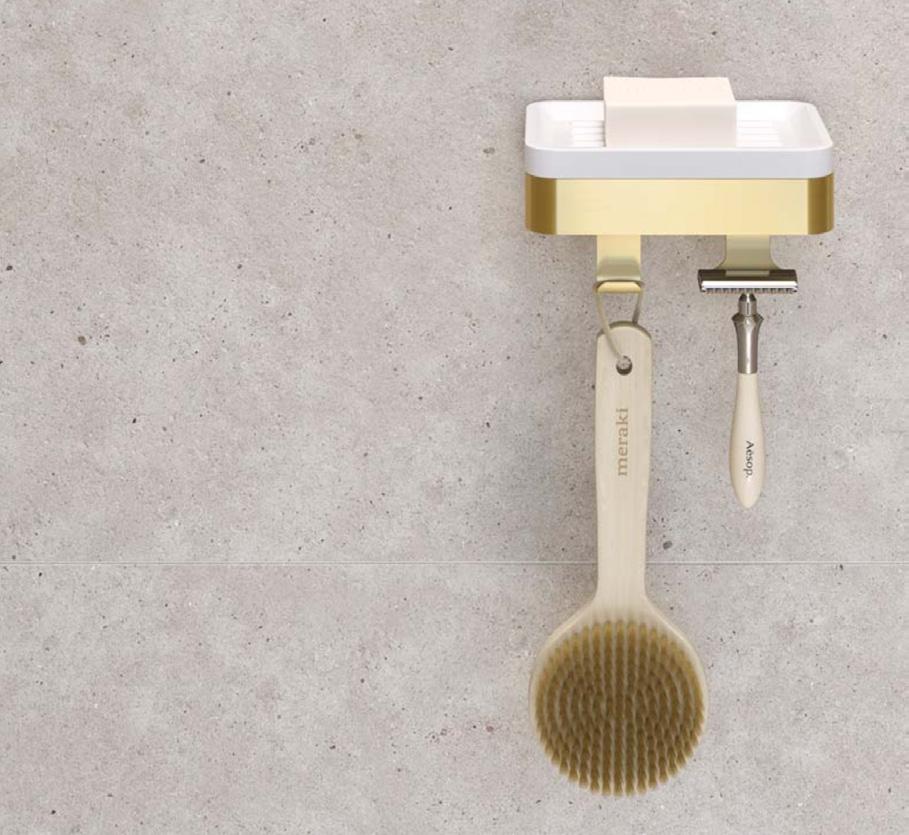

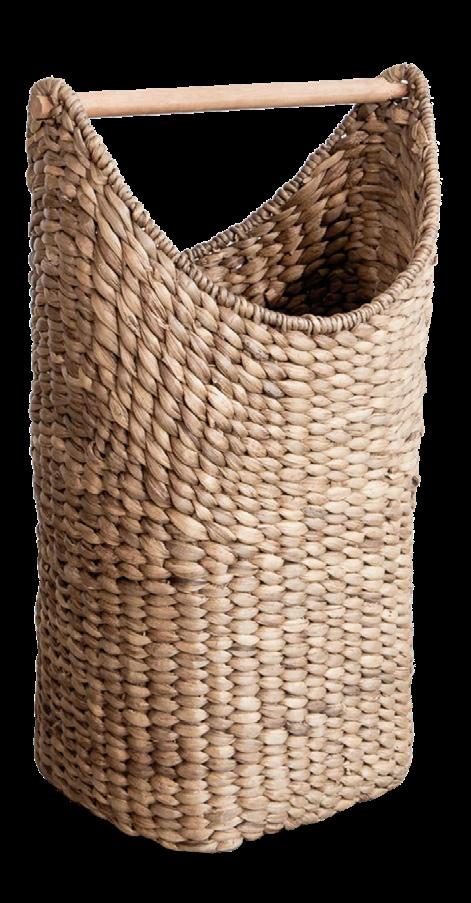
Stylish storage is imperative in the bathroom, that’s why we love this basket – you could even use it as a toilet roll holder. Powder room basket, $195, from corcovado.co.nz
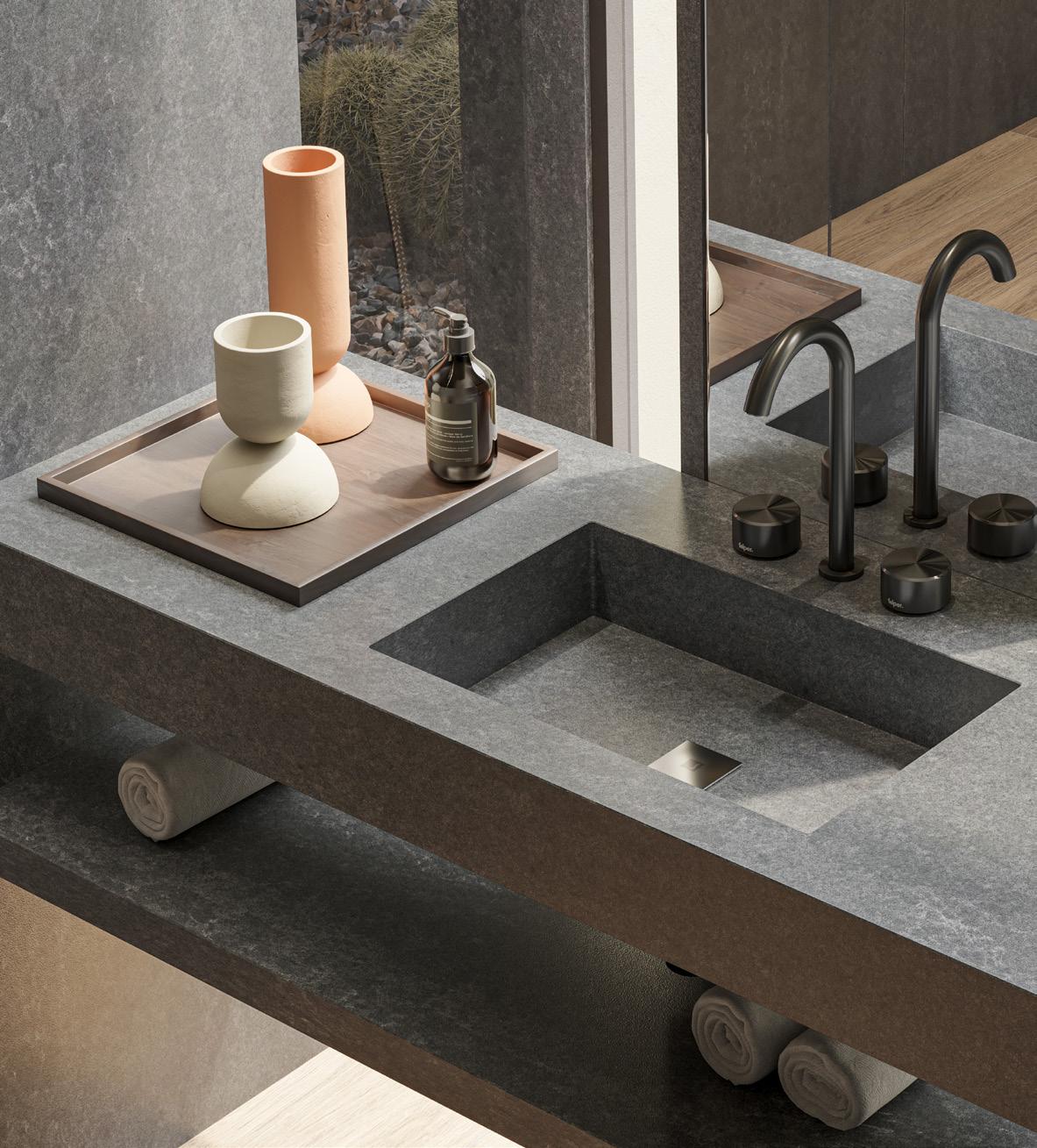
Earthic, released at the Milan Furniture Fair, is a sustainable surface material that works beautifully in bathrooms. From grey with white recycled PET fragments that creates a subtle pattern through to darker tones punctuated with white accents, this finish is modern yet minimal. consentino.com/en-nz
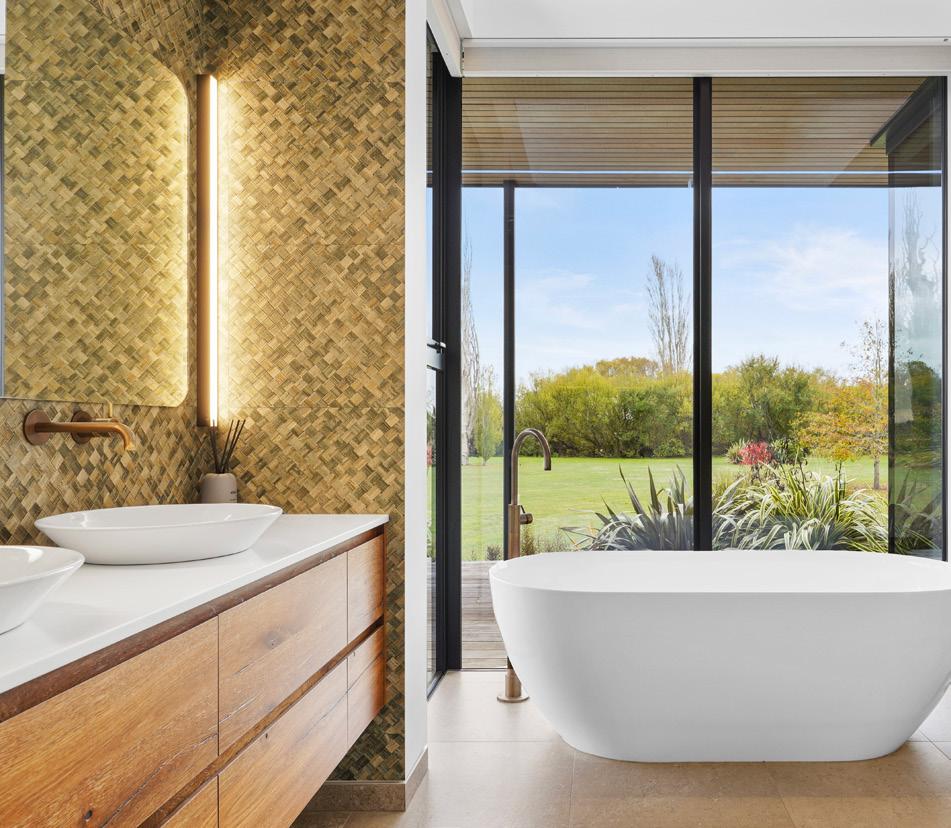
With floor-to-ceiling windows providing a 180-degree view across the expansive lawns and garden, this bathroom was designed to stop and linger in. It’s easy to imagine whiling away a few hours soaking in the deep freestanding tub. Subtle lighting and designer wallpaper with a woven pattern add glamorous texture and interest above the wall-mounted floating vanity. For more on this home, turn to page 120.
Mary Lovell-Smith shares the best ways to help your backyard bloom.

The hottest gardening movement right now is slow gardening. It’s about ditching the power tools, smelling the roses and taking time and pleasure in everyday garden tasks.
The mere acts of weeding and clipping can induce a Zen-like calm – if approached the right way. Using your hands and hand tools means getting up close and personal with plants and thus a more intimate knowledge of them, of their health and that of the wider ecosystem.
Instead of a noisy leaf blower, it’s the satisfying swish of a birch broom; instead of nasty weedkillers, it’s the thrill of a gloved hand, pulling out a weed and observing the tiny organisms and insects at its roots scatter for cover.
Slow gardening is about observing and respecting the seasons, acknowledging and taking pleasure in the timely cycles of life. It’s not about making gardening harder but making it more enjoyable, interesting and rewarding. It can be about incidental exercise. Using short-handled tools necessitates much squatting and kneeling, which along with the ability to easily get up and down, is an invaluable asset to retain all one’s life.
Never mind the landscaping, it’s all about the plants – their number and diversity – according to the top designs at this year’s world-acclaimed Chelsea Flower Show.
Typical of most of the show gardens, more than 75 per cent of the Best in Show-winning Forest
Bathing garden was covered in plants. The vibe is green: lush foliage dusted with sprinklings – and sometimes clouds – of purples, white and pale lemon of the irises, wild strawberry, thalictrum, aquilegia, ferns and creeping geranium.
Some gardens, such as the urban Octavia Hill garden, added in some very pretty muddier yellows and browns. In others, blooms were almost entirely absent; the differing shapes, sizes and shades of green foliage sometimes combined with water creating luxuriously lush and languid oases.
We’re in love with...
Amaranthus ‘Hot Biscuits’, a fabulous plant with tall (up to 1.5-metre) plumes in coppery, chestnut, coffee and russet shades, that blooms all summer and into autumn. This easy-to-grow annual looks gorgeous among ornamental grasses and with deep-purple or red flowers. We’re thinking the likes of Salvia patens (gentian sage) and Rudbeckia ‘Cherry Brandy’. Combinations made in heaven.
The easiest, most productive, least problematic, insect and disease-free, all-time useful vegetables to grow in a sunny spot in the garden or in containers are: tomatoes (plant in spring, stake, nip out laterals); courgettes (plant at least two in spring); lettuce (plant all year round but out of midday summer sun); silverbeet (plant all year round just about anywhere); and potatoes (plant in mounds in early spring).
Read all about it
Look out for this new book by an artist, interior designer, and of course gardener, Julia AtkinsonDunn. A Guided Discovery of Gardening ($50, Koa Press), is the book she says she wishes she had when she began gardening. The result is a beautiful book gardeners of any experience will enjoy. From her generous appraisals of others’ gardens to how to germinate from seed; from her romantic photographic portraits of her own garden and its flowers to watermanagement strategies, Atkinson-Dunn’s prose is lively, charming and sprinkled with practical information.

death do us part
Should you have only one tool, let it be the Japanese short-handled, crane-necked sickle, popularly known in New Zealand as a Niwashi, although that is actually a brand name. Traditionally used in its homeland, Japan, for weeding, it can also chop, dig, slash, cultivate, dibble, scrape, cut, mound, measure, drill… Invaluable.
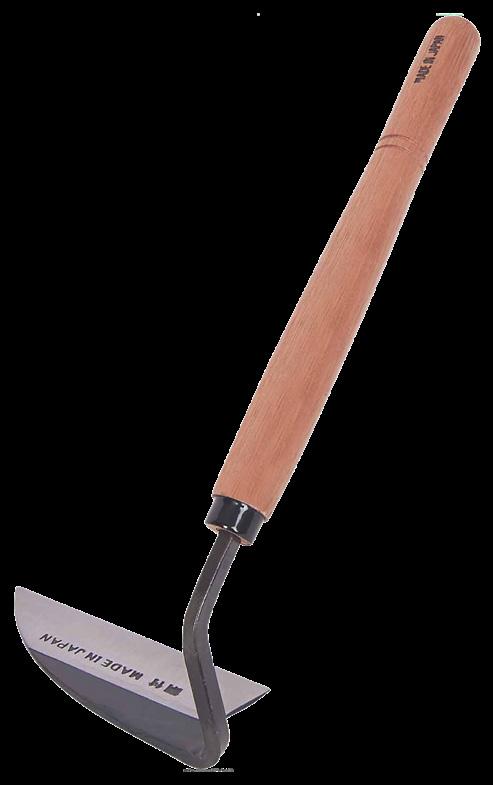
If you were ever in that highly unenviable and unlikely position of being able to plant only one tree, high up the list might be a wellshaped plum to provide gorgeous frothy spring blossom, delicious juicy summer fruit, beautiful flaming autumn colour and stark architectural winter form. Plus shade to repose under and branches for children to climb on and from which to hang a swing.

