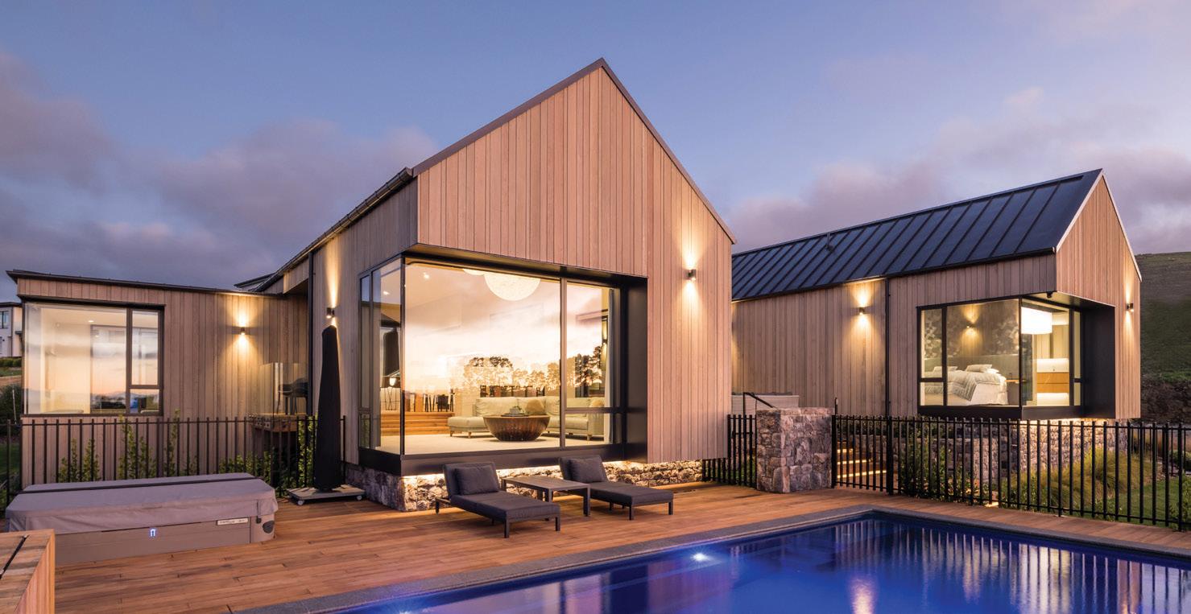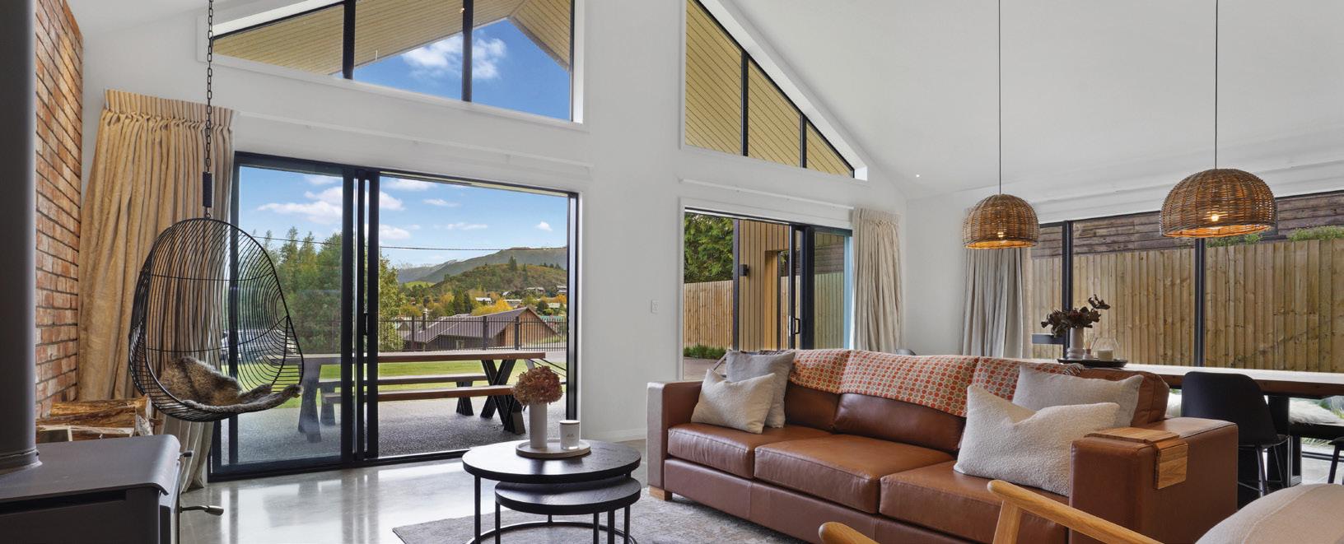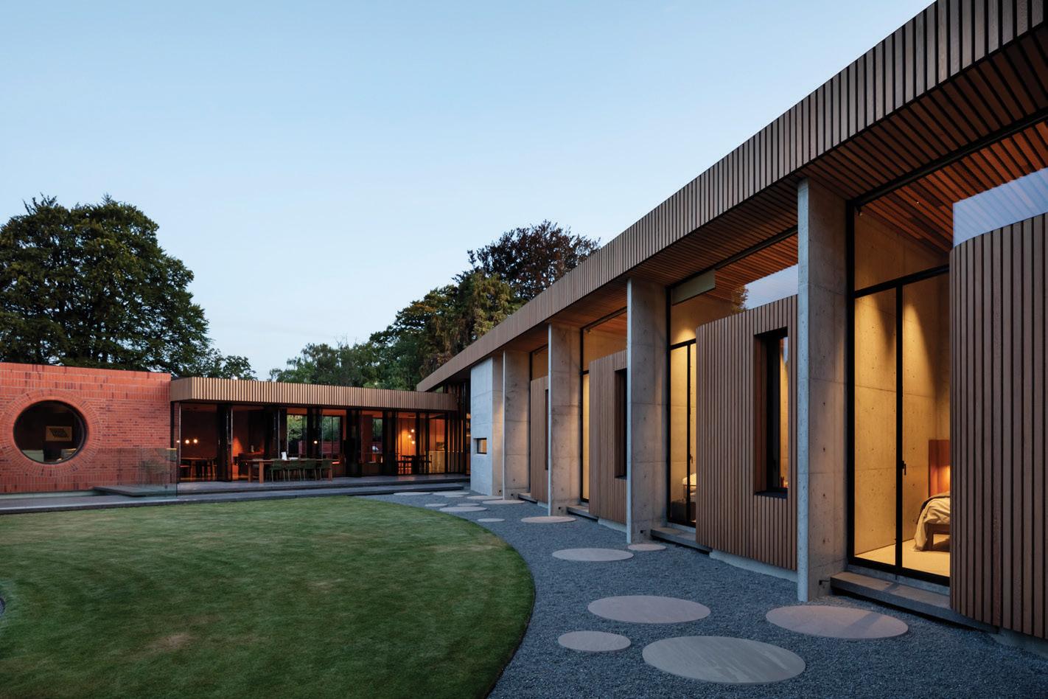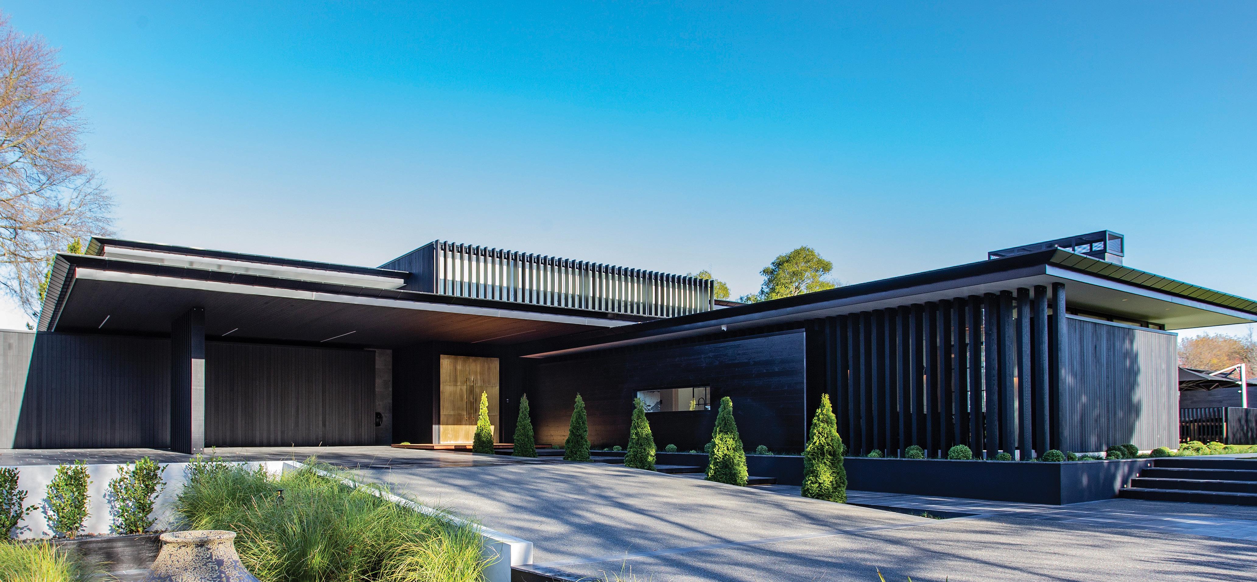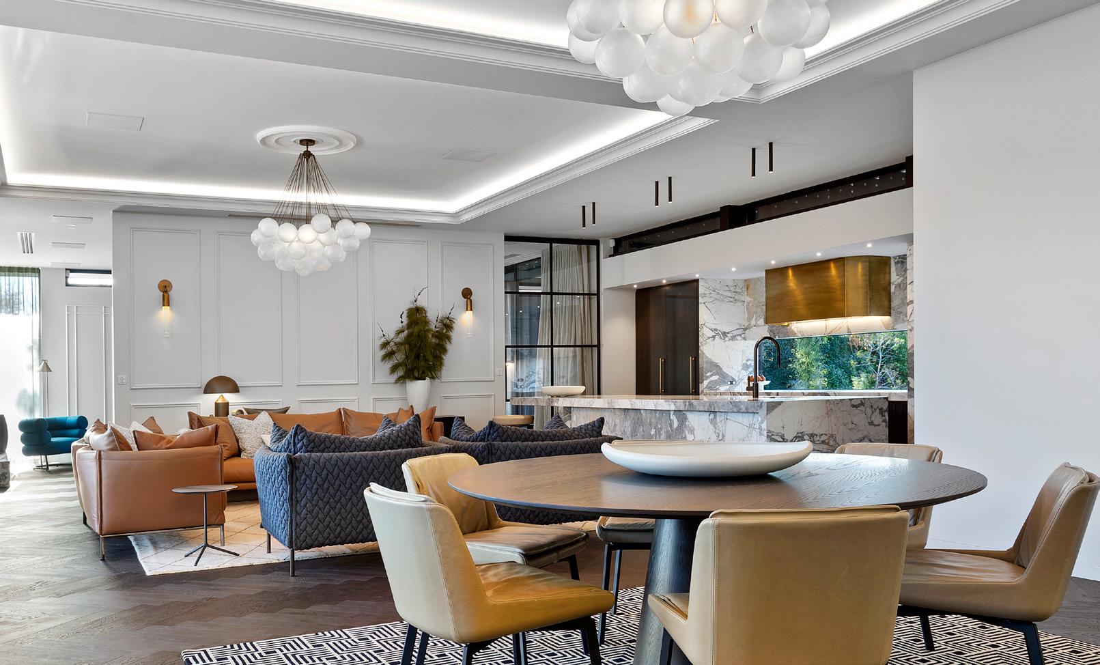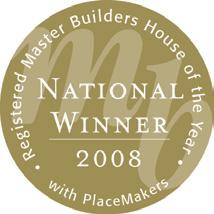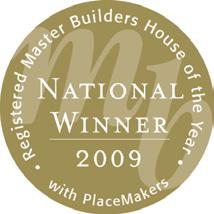38 GREAT HOMES FROM YOUR REGION




38 GREAT HOMES FROM YOUR REGION



At Resene Construction Systems, we are driven to create surfaces that make a living environment durable and look good. We also believe that when it comes to cladding and interiors, the tactile nature of plaster makes it an unrivalled product.
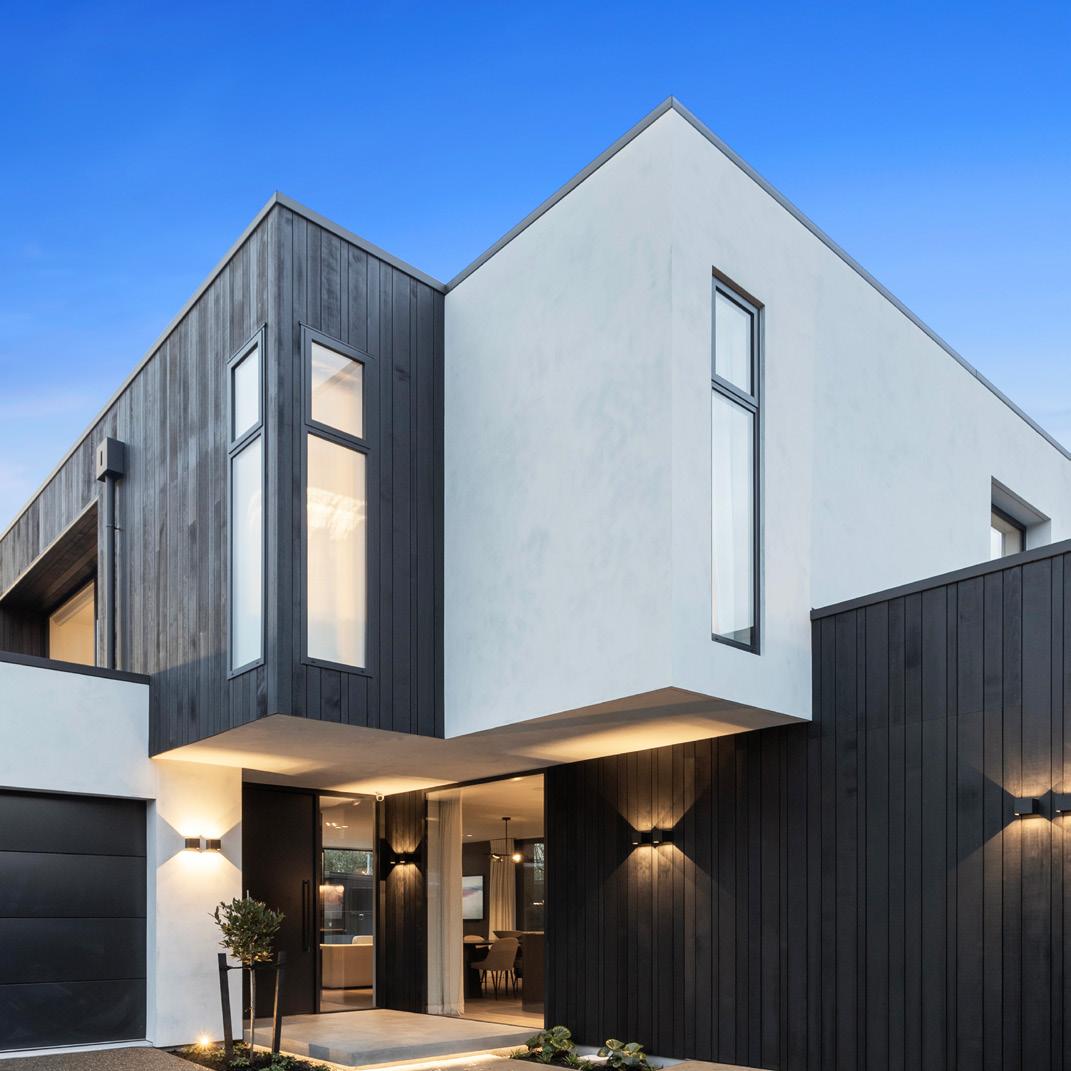
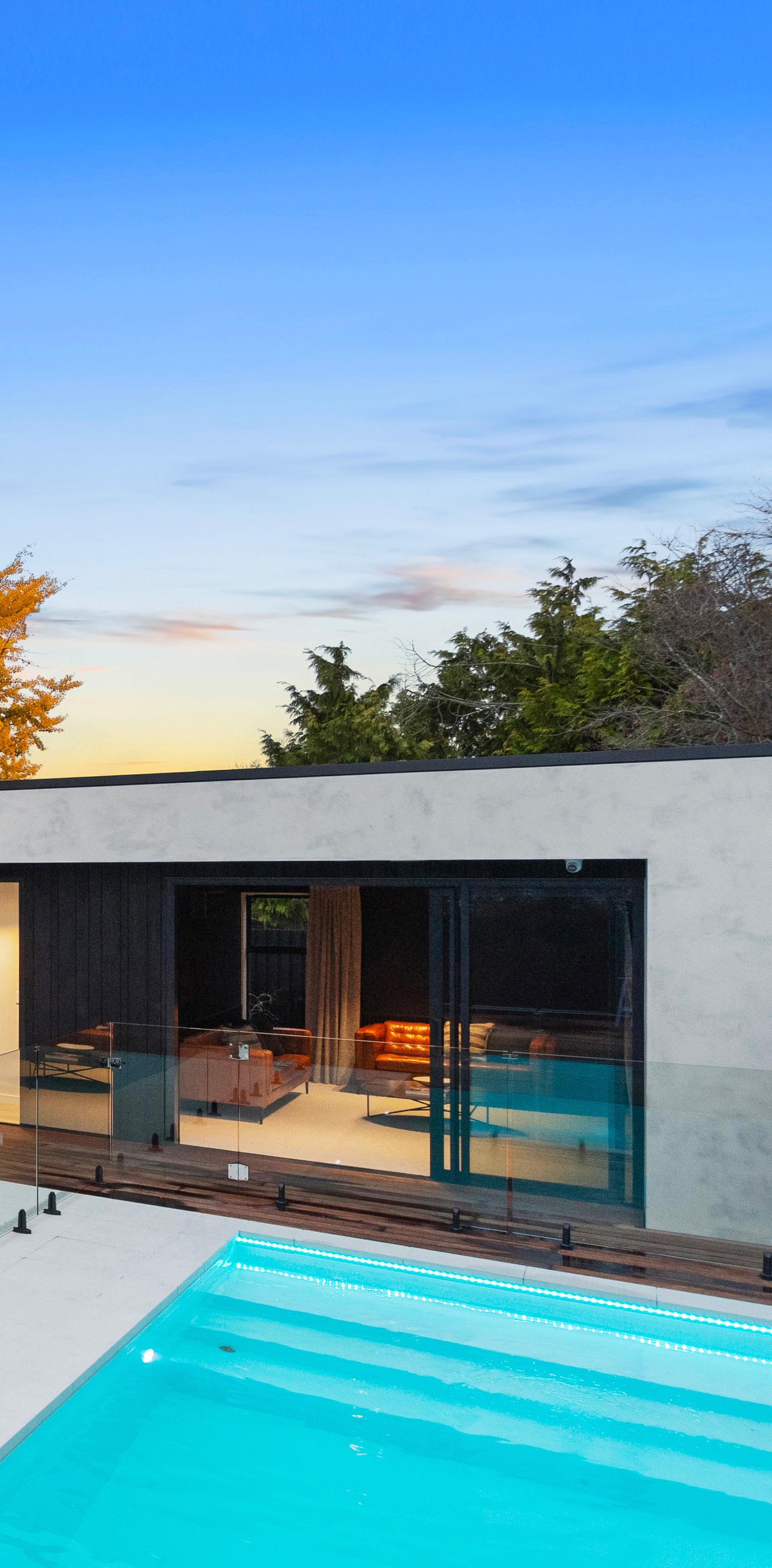
When combined and applied accurately, plaster is a shining example of durable cladding that also meets the needs of clients, architects and professional tradespeople.
We only promote tested and trusted products, solutions and best practice for each and every project we work on.
Visit our website to discover more about our exciting range of facade systems, bespoke interior finishes and construction products.
Cladding systems
+
Interior systems
+ Construction Products
Master Builder Matt Harrison Construction
Cladding
INTEGRA Lightweight Concrete
With ROCKCOTE Cerano Finish
Plastering Professional
TK Plastering
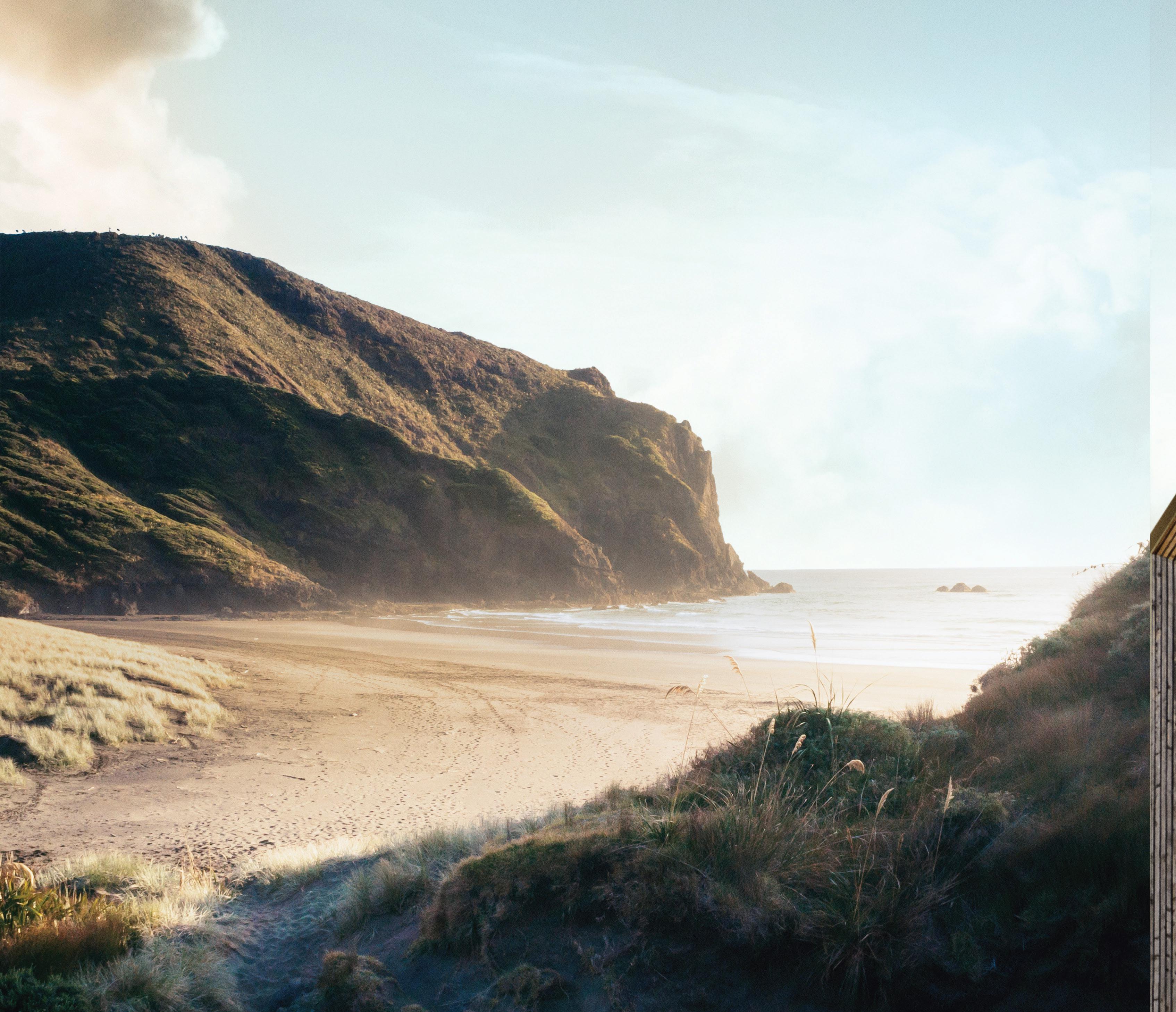
Nothing less than COLORSTEEL® - designed, tested and approved to stand up to New Zealand’s unique environments and become a part of them. Reflecting a connection to the natural world around us, while protecting us from it, at its most extreme. Discover the ideal solution for your project at colorsteel.co.nz
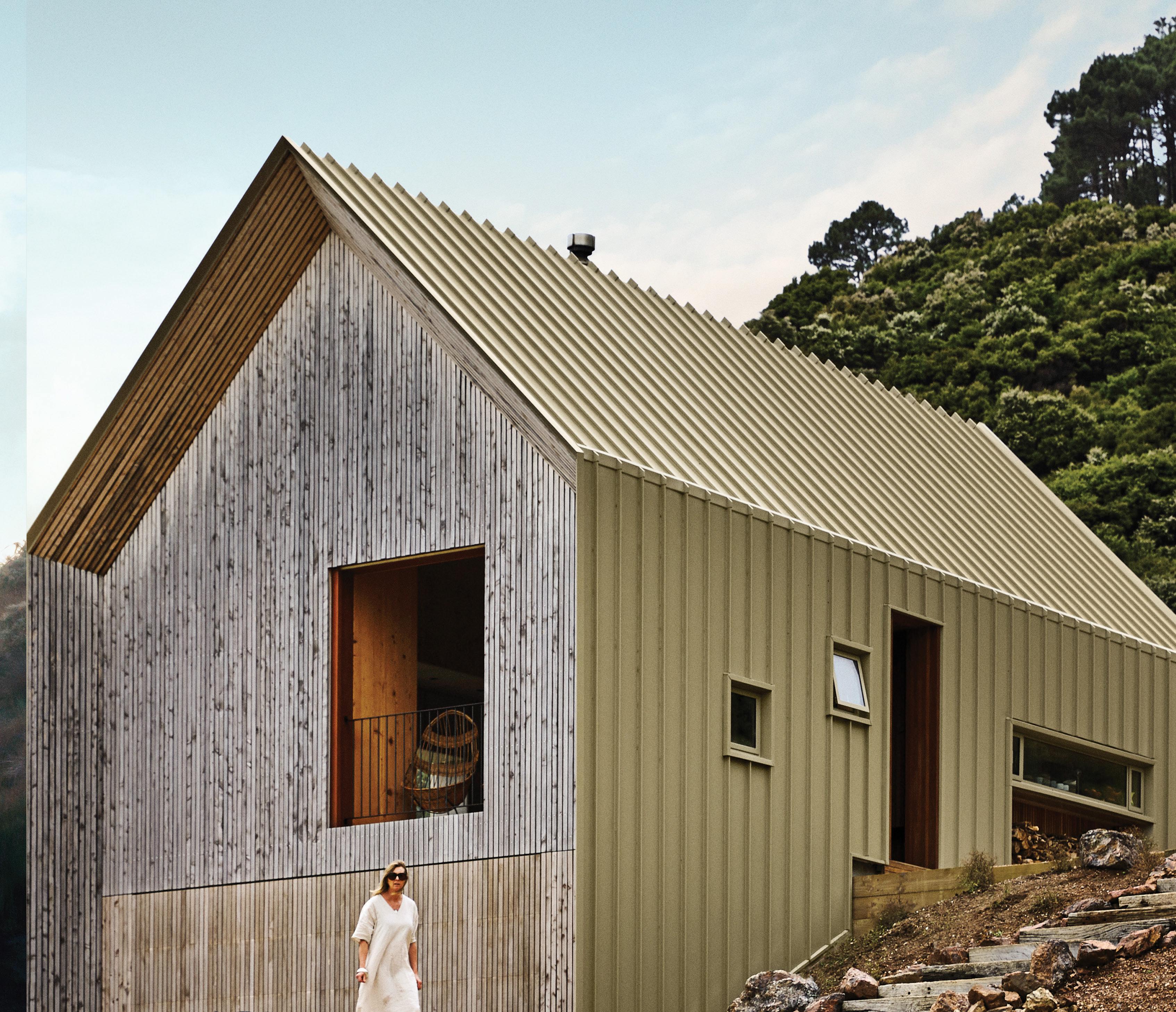

PUBLISHER
Brydie Canham
PRODUCTION MANAGER
Jo Seakins
ART DIRECTOR
Susanne Baldwin
EDITOR
Emma Rawson
WRITERS
Fiona Barber, Mary Lovell-Smith, Geraldine Johns, Hayley Leibowitz, Catherine Milford, Fiona Ralph, Tracey Strange
SUB EDITING
Cassie Doherty, Claire McCall
DESIGNERS
Linda Baehr, Emily Somerville-Ryan
ADVERTISING SALES
Tracey Bree, Cat Jackson, Chris Moo, Jenny Craig
EDITORIAL / SALES ASSISTANTS
Caitlynn Fomison, Caitlin Widdowson
RETOUCHING
Mark Grogan B MEDIA 09 308 9998 PO Box 47014, Ponsonby 1144 bmedia.co.nz
Registered Master Builders House of the Year is published by specialist custom publisher B Media Ltd, on behalf of the Registered Master Builders Association. Registered Master Builders House of the Year is wholly owned and managed by Registered Master Builders Association. Registered Master Builders House of the Year is subject to copyright in its entirety. The contents may not be reproduced in any form, either in whole or part, without written permission of the publisher.
Building a house is about much more than timber, brick, steel and concrete. It’s about realising a dream. The annual Master Builders House of the Year competition is a chance to see how members’ planning, skills and hard yakka have transformed homeowners’ visions into reality. This year’s House of the Year judges were blown away by the standard of craftsmanship in both new builds and renovations. We hope you enjoy exploring the homes in your region and are inspired by the skills on display. Perhaps you’ll be starting to plan your own dream project.
The results go live on August 12 at www.houseoftheyear.co.nz
John Hamilton, President Master Builders CANTERBURY BRANCH

2022 Regional Supreme House of the Year over $1 million Metzger Builders Ltd
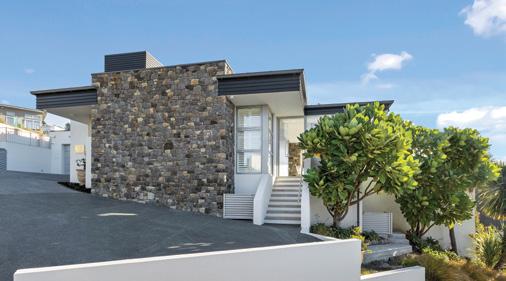
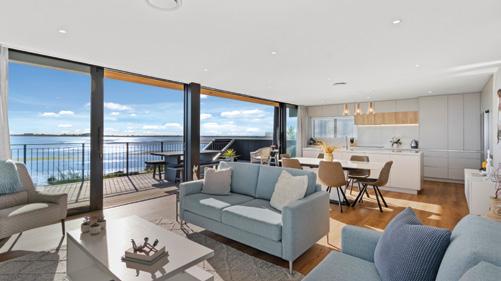
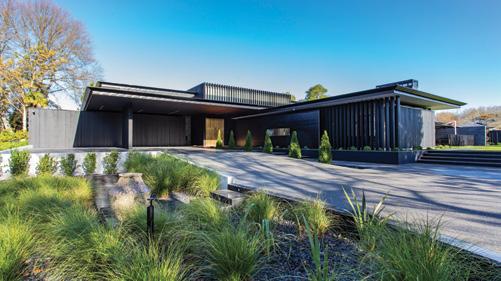
2022 Regional Supreme House of the Year under $1 million
John Ross Architectural Builders
2022 Regional Supreme Renovation of the Year
Williams Elvidge
AUCKLAND / NORTHLAND / COROMANDEL
WAIKATO
BAY OF PLENTY & CENTRAL PLATEAU (Tauranga, Rotorua, Taup¯o, Whakata ne)
CENTRAL NORTH ISLAND & EAST COAST / HAWKE’S BAY (Taranaki, Whanganui, Manawatu and East Coast, Hawke’s Bay)
WELLINGTON & WAIRARAPA
NELSON / MARLBOROUGH / WEST COAST
This magazine is printed on paper sourced from sustainable forestry. Please enjoy it, then recycle it.
If you’d like an extra copy or your magazine is damaged, please call 09 308 9998 and we’ll send you one. Postage charges may apply.
CANTERBURY
MID & SOUTH CANTERBURY (Selwyn, Ashburton, South Canterbury)
SOUTHERN (Central Otago, Southland, Gore, Otago)


A panel of industry experts has put the homes featured in this magazine through a rigorous points-based judging process. The highest-scoring projects are awarded Gold and the best become Category winners The three Category winners with the highest points and who meet the points threshold are named Regional Supreme House of the Year under $1 million , Regional Supreme House of the Year over $1 million or Regional Supreme Renovation of the Year. Entries are judged on building excellence, but also on their lifestyle value, so you’ll see kitchen, Plumbing World Bathroom, outdoor living and APL Environmental and Sustainable lifestyle awards. Excellence in workmanship is recognised by the prized Pink Batts Craftsmanship Award. The Canterbury competition, one of nine regional House of the Year events, is held on August 11. From August 12, you can view all of the results: www.houseoftheyear.co.nz
Each year a maximum of 100 entries from the regional competitions receive Top 100 status and, out of those, we find the National Category winners. Lifestyle, Craftsmanship and Special Award winners are also named at the national level. The three best houses (a new build under $1 million, a new build over $1 million and a renovation) become the National Supreme winners, to be announced at an awards gala on Saturday, November 25.

There are three winners: two new builds crowned the best of the best, and the best renovation in the country.
Awarded to the highest scoring Gold Award winner from each category.
Each year the highest scoring top 100 houses go on to the National Competition.

Awarded to the entrant who attains the highest score out of the points available in the Workmanship section of the judging criteria.
Awarded for attaining the highest score in each Lifestyle category, including the APL Sustainable and Environmental Excellence Award and Plumbing World Bathroom Excellence Award.
outstanding achievement in building excellence and is awarded to those who win five or more National Category titles.

Bestowed by the judges when a house is worthy of special recognition.
For more than 30 years, House of the Year has celebrated the very best of residential building in New Zealand. Master Builders is very proud of this competition, and the beautiful homes you’ll see in the following pages will inspire, motivate and show that quality can be achieved, no matter what the budget. We hope you enjoy taking a sneak peek into these amazing homes – all built by a Master Builder in your region.
www.masterbuilder.org.nz

Altus Window Systems is a leading designer and manufacturer of innovative window and door systems. We’re also thermal technology experts so whether your project is big or small, residential or commercial, we’ve got the solution. Our exclusive fabricator network has been providing window and door systems for more than 65 years. You’ll know them by reputation: Bradnam’s™, Fisher Windows™, Nebulite™, Nulook™, Rylock™ and Vistalite™. Altus Window Systems, sharing your vision.
www.altus.co.nz
At Bunnings Trade, we’re here to help builders win at every stage. No matter how big or small the job is, our knowledgeable and dedicated Trade Team will help you get the job done with efficient service and support. With our wide range of trade quality brands and the latest in innovative building solutions under one roof, Bunnings Trade has your business covered. Search Bunnings Trade to find out how we can help your business
www.trade.bunnings.co.nz

CARTERS believes in partnership. We know combined expertise and a focus on efficiency, pricing and supply mean a successful outcome. Shared success is key – when your business grows, so does ours. CARTERS nationwide chain of 50 building supply stores and nine manufacturing plants, long-established industry network and focus on the trade means we’re committed to you.
At Winstone Wallboards we are passionate about providing quality GIB® products, systems and expert technical support to help make it a little easier, quicker and simpler for our customers to create great interior living environments both now and for generations to come. GIB® plasterboard, locally made for over 95 years and counting.
www.carters.co.nz www.gib.co.nz

REGIONAL SUPREME WINNERS
Awarded to three Regional Supreme Award recipients from each regional event: House of the Year under $1 million, House of the Year over $1 million, and Renovation of the Year.
PINK BATTS CRAFTSMANSHIP
Awarded to the entrant who attains the highest score out of the points available in the Workmanship section of the judging criteria.
REGIONAL CATEGORY WINNER
Awarded to the highest scoring Gold Award winner from each category.
GOLD
Awarded to builders whose entries achieve 90 per cent of the points available and are judged to be at least 80 per cent above industry standard.
SILVER
Awarded to builders whose entries achieve 82.5 per cent of the points available and are judged to be at least 65 per cent above industry standard.
BRONZE
Awarded to builders whose entries achieve 75 per cent of the points available and are judged to be at least 50 per cent above industry standard.
SAPPHIRE
Awarded to an entrant who has received three Regional Supreme Awards regardless of whether these homes are renovations or new builds.
Bestowed by the judges when a house is worthy of special recognition.
Awarded to the entrant who attains the highest score in each Lifestyle category, including the APL Environmental and Sustainable Excellence Award and Plumbing World Bathroom Excellence Award. New in 2023 is the PDL by Schneider Electric Smart Home Award. This award recognises houses containing home automation systems to control elements such as lighting, energy metering and heating.
PDL BY SCHNEIDER ELECTRIC

PDL is at the forefront of electric home design, providing inspiring electrical solutions from modern switches and power points to innovative safe, smart and sustainable home technology.

As Aotearoa New Zealand’s only manufacturer of glass-wool insulation, Pink® Batts® understands what it takes to build a healthy home here. We have been working alongside builders and industry stakeholders for more than 60 years and are proud to have warmed a multitude of New Zealand homes and hearts. We believe everyone deserves a healthy, dry, warm, safe and efficient home and we are committed to achieving this it for the next 60 years.
www.pinkbatts.co.nz
Plumbing World is the largest 100% NZ-owned national plumbing merchant and has been giving back to our amazing industry for almost 60 years.
Plumbing World has access to the world’s leading brands and the best Kiwi plumbers and builders in the industry. The products we showcase look amazing, and are made to last and designed to perform. So come and see our team in black — they can advise you on the right home solutions and are totally there for you.
www.plumbingworld.co.nz
Resene has all the quality paints, stains, colour, wallpaper, curtains, accessories and professional advice you need to get a superb finish on your decorating projects, inside or out. Choose from thousands of Resene colours or let Resene create one for you. Resene has been proudly 100 per cent New Zealand owned and operated since 1946, and has been named the Most Trusted Paint since 2012.
www.resene.co.nz
APL Window Solutions is the largest window solutions organisation in New Zealand and has been proudly family owned and NZ-made for more than 50 years. We know 35-50 per cent of a home’s thermal performance comes from its windows and doors so our innovative window and door systems offer worldleading thermal performance that’s designed for our conditions and made right here, from start to finish. The future is here. Ready now.
www.aplnz.co.nz/HOY
The Master Build 10-Year Guarantee is New Zealand’s leading guarantee. Over the past decade we have protected more than 105,000 families and our range of products offers flexibility, including the ability to transfer cover to a new homeowner, should you sell. The best guarantee from the best builders.
www.masterbuilder.org.nz

It is no secret that Kiwis love their houses and building your own home is a dream for many of us. Building (or renovating) is a big deal and can feel daunting – good planning, preparation and communication are the key ingredients to a rewarding and successful building experience.


Planning is essential
Working with the right builder is key. An accomplished builder will guide you through the design, consenting, construction and approvals stages, then build your dream home. Make sure you choose a builder you want to work with, and who has completed similar projects to yours. Speak with their previous clients and, if you have doubts, wait until you find the right person. A Master Builder will streamline the process, as each has been vetted and receives ongoing support and industry training.
Communication is everything Maintaining concise, consistent communication with a builder is vital. Set clear expectations around timing and budget and be honest about your needs and limits. This ensures both parties can flag any concerns. Building requires bringing together diverse skills and resources. Ask builders about their relationships with trade partners – a Master Builder understands the importance of effective communication and relationships.
Get everything in writing and review your contract with a lawyer. Be realistic – if you receive a price that looks too good to be true, it probably is. Ensure your builder understands the market conditions and can discuss them with you. Most contracts have a clause for price fluctuations – discuss this with your builder and ensure you understand the risks. Be wary of fixed-price contracts as you may pay too much contingency. Conversely, too little contingency can create an even greater risk. Discuss a payment schedule with your builder to ensure you are not paying too much in advance and you have a fair allocation of risk.
While most builds go smoothly, it pays to have protection. The Master Build 10-year Guarantee provides the best protection on the market and a process for resolving any issues in your building journey.
By following these steps you will have everything in place to make your dream home a reality.
For more helpful advice and to find a Master Builder, visit masterbuilder.org.nz
With all the right steps in place, turning your residential dream into reality presents an exciting prospect and many rich rewards.
To see all our award-winning homes, visit houseoftheyear.co.nz

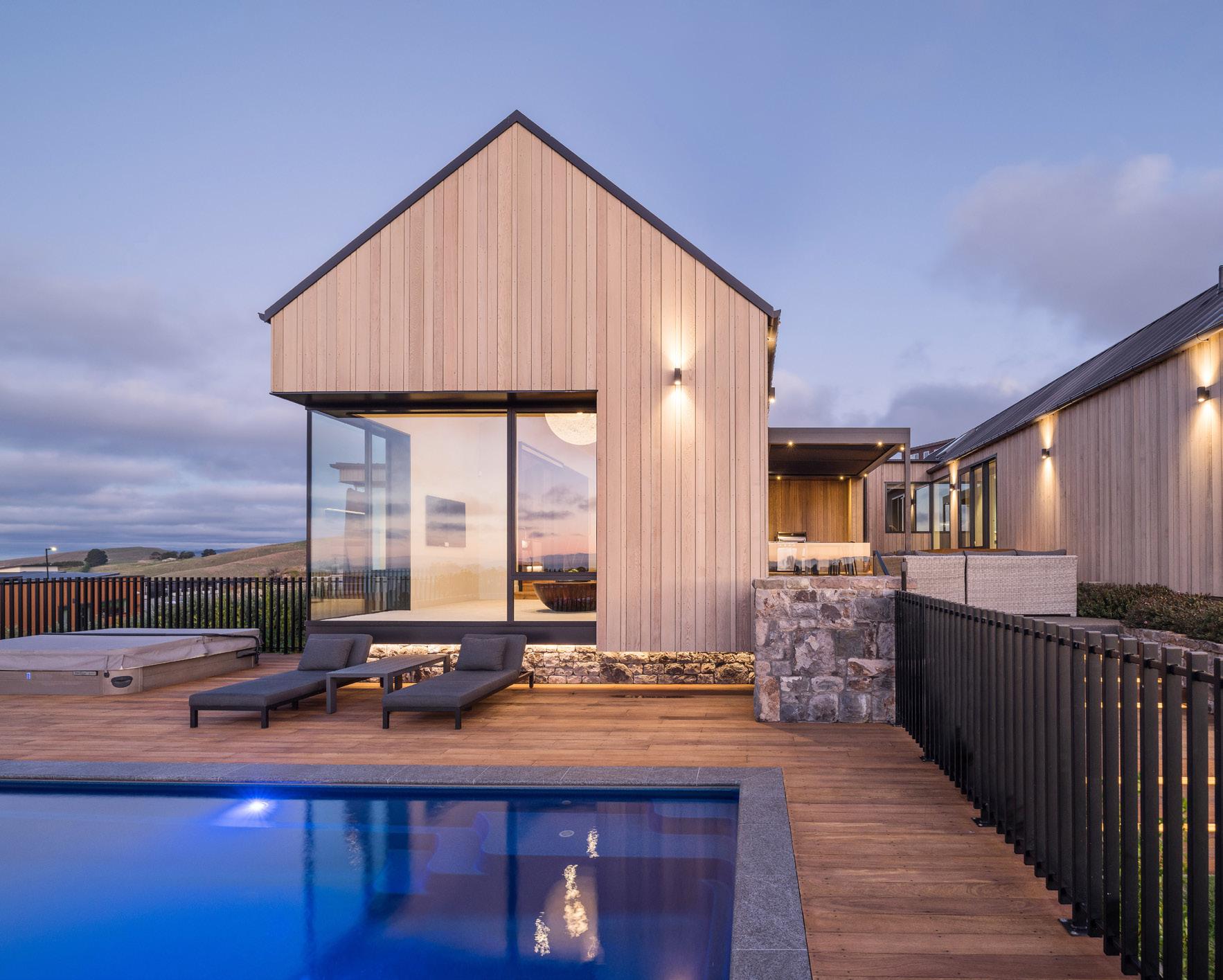
NEW HOME OVER $4 MILLION
RESENE NEW HOME $2 MILLION–$4 MILLION
CARTERS NEW HOME $1 MILLION–$1.5 MILLION
ALTUS WINDOW SYSTEMS NEW HOME $750,000–$1 MILLION
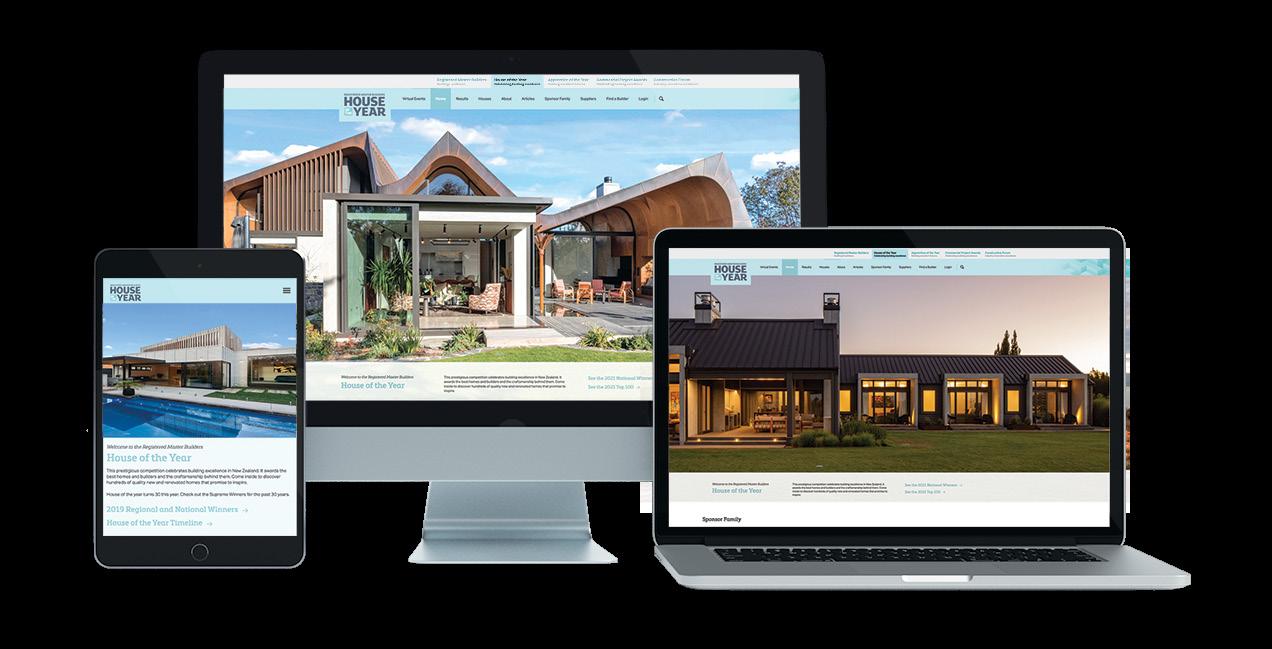
NEW HOME $500,000–$750,000
NEW HOME UP TO $500,000
VOLUME/GROUP HOUSING NEW HOME UP TO $500,000
VOLUME/GROUP HOUSING NEW HOME $500,000–$750,000
BUILDER’S OWN HOME
GIB SHOW HOME
BUNNINGS RENOVATION $750,000–$1.5 MILLION
RENOVATION OVER $1.5 MILLION
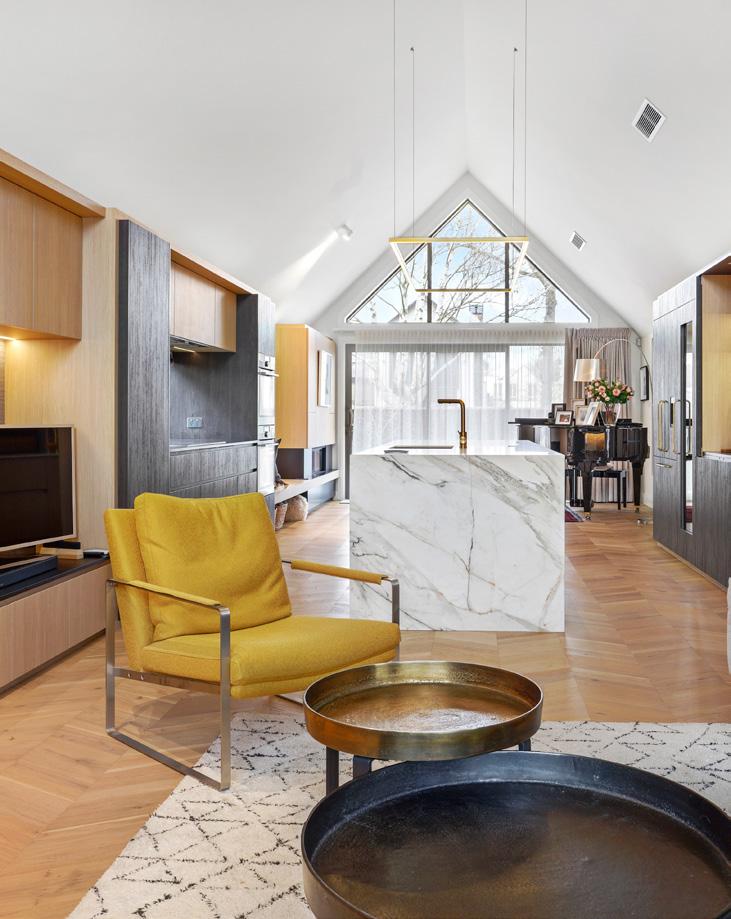
If lighting is the jewellery of the home, then Nightworks Studio’s elegant designs are treasures worn on special occasions. The Christchurch-based company is headed by Ben and Kiri Wahrlich, a husbandand-wife team whose complementary skills meld to make award-winning lighting.
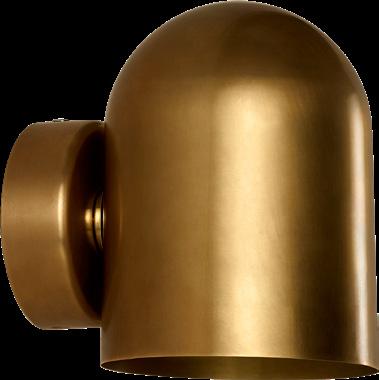
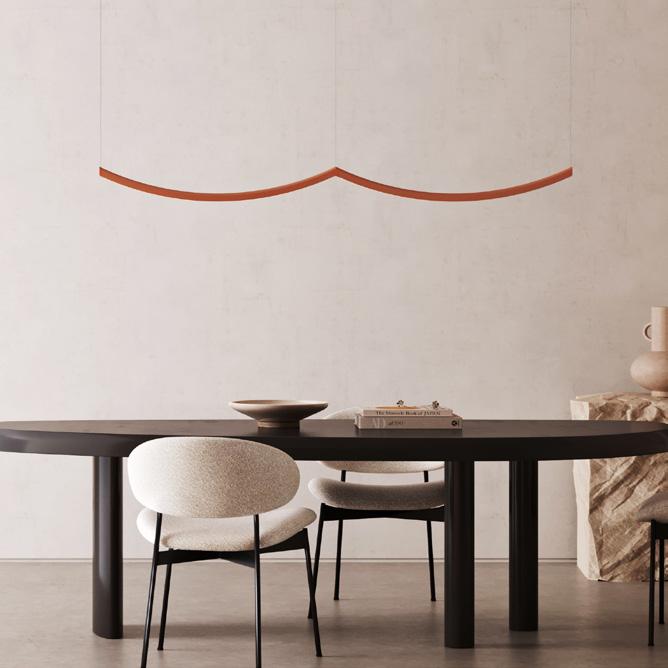

Kiri, who has a background in graphic design, and Ben, a mechanical engineer and product designer, began their careers working for different design agencies in Sydney. When they joined forces professionally in 2010, their first product was a leather pendant that sold like hotcakes. It was clear a future in lighting design lay ahead. After relocating back to their New Zealand homeland in 2017, business is even brighter as they sell their designs in Aotearoa, Australia and further afield.
“For us [working together] was a natural progression: we both have a love for design — and we have similar aesthetics and ideas. But we both have strengths in different areas which creates clear roles within our team,” says Kiri.
“Lighting design is a niche; there’s only a handful of lighting designers in New Zealand. We love the challenge that it presents. We have to work within the technical confines of electronics whilst still creating something beautiful and artistic,” adds Ben.
The pair say they are incredibly humbled by the reception they’ve had since returning to New Zealand. “We’ve felt really welcome by the design community and the work/life balance in Otautahi Christchurch is brilliant. We absolutely love living here,” Ben says.
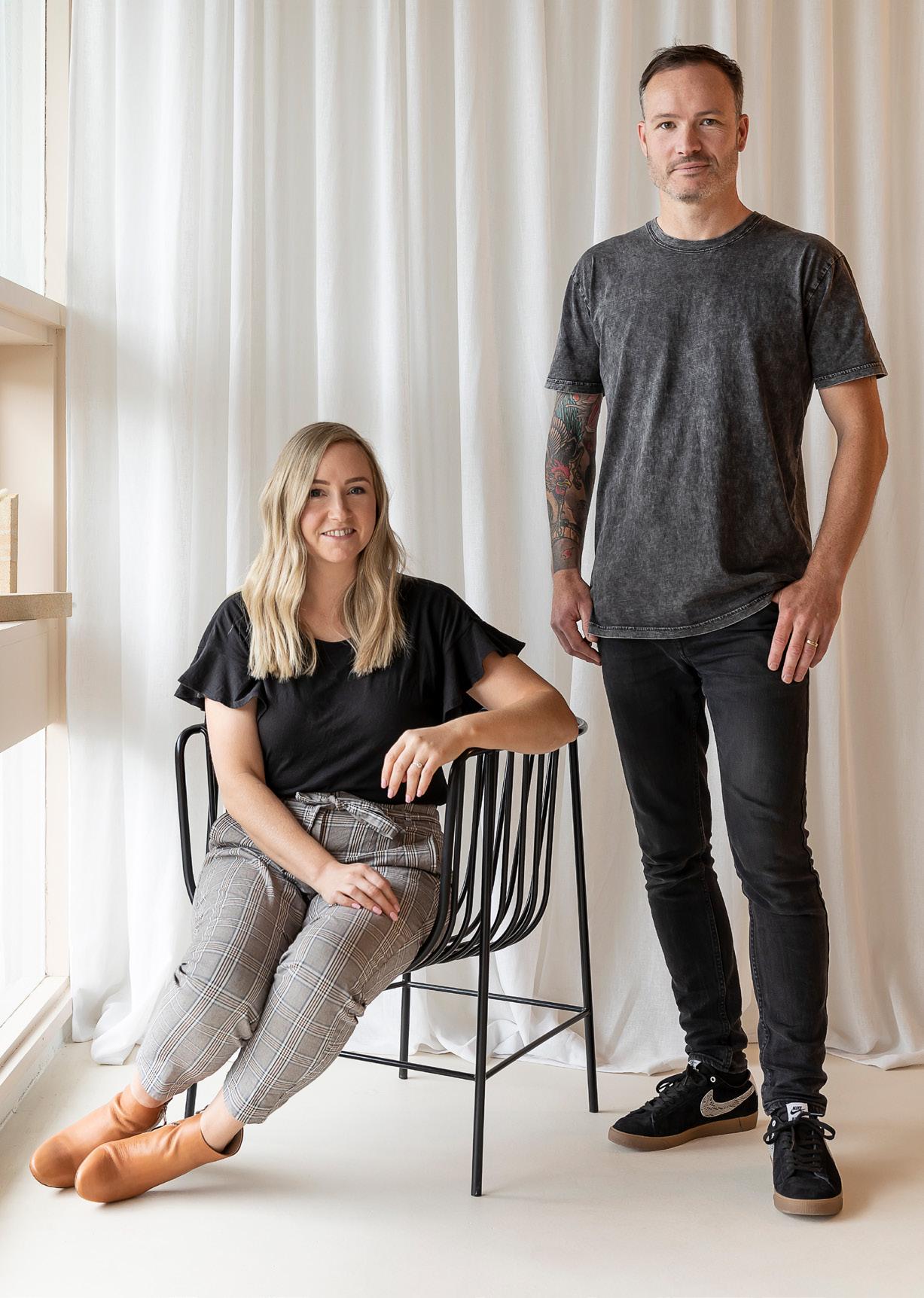
One of Nightworks Studio’s designs, the Tasman Pendant series, recently won the international Red Dot Award. This design was inspired by the rough stretch of sea that divides Australia and New Zealand.


“It’s unique and different to other lineal pendants; it’s also sculptural and modular. The Tasman connects New Zealand and Australia (our main markets) and lends itself well as a name since we referenced this for the colours too,” explains Ben.
“In our industry, the Red Dot Award is the highest accolade we can receive. We are incredibly honoured to
be one of the few New Zealand companies to receive it, as only a handful are selected from over 20,000 plus entries,” adds Kiri.
Kiri and Ben love working with brass in their designs, due to its malleability and natural ageing. Inspiration comes from many places but they always design with “process-led thinking”, meaning they focus on manufacturing techniques to create an end product that’s functional and well-constructed as well as beautiful. This practicality filters down to the advice they give homeowners when choosing lighting for new builds and renovations.
“Spend the money on good lighting because it’s worth it in the long run. Timeless design and well-made products are not only more sustainable because you buy once, buy right — but also greatly improve the sense of quality of the build and resale value,” says Ben.
He points out that you don’t need fancy lighting everywhere though. “When it comes to bathroom wall lighting, it’s imperative to have something unique, because you look at it every day. Entry lights make a good first impression and an interesting piece above the table is a discussion piece and can set the mood.”
LED lighting is now the norm in smart homes as products such as app-controlled dimmers become more popular. So they shouldn’t be an afterthought.
“LED lights are low energy, long lasting and energy efficient. The most common problem we see is that this needs to be considered right from the design stage of the build, to allow for the power supplies and dimming controls necessary,” says Kiri.
“LED products run on dedicated power supplies, so make sure your electrician reads the install guides and runs extra wires for the dimming and control systems accordingly,” adds Ben.
www.nightworksstudio.com
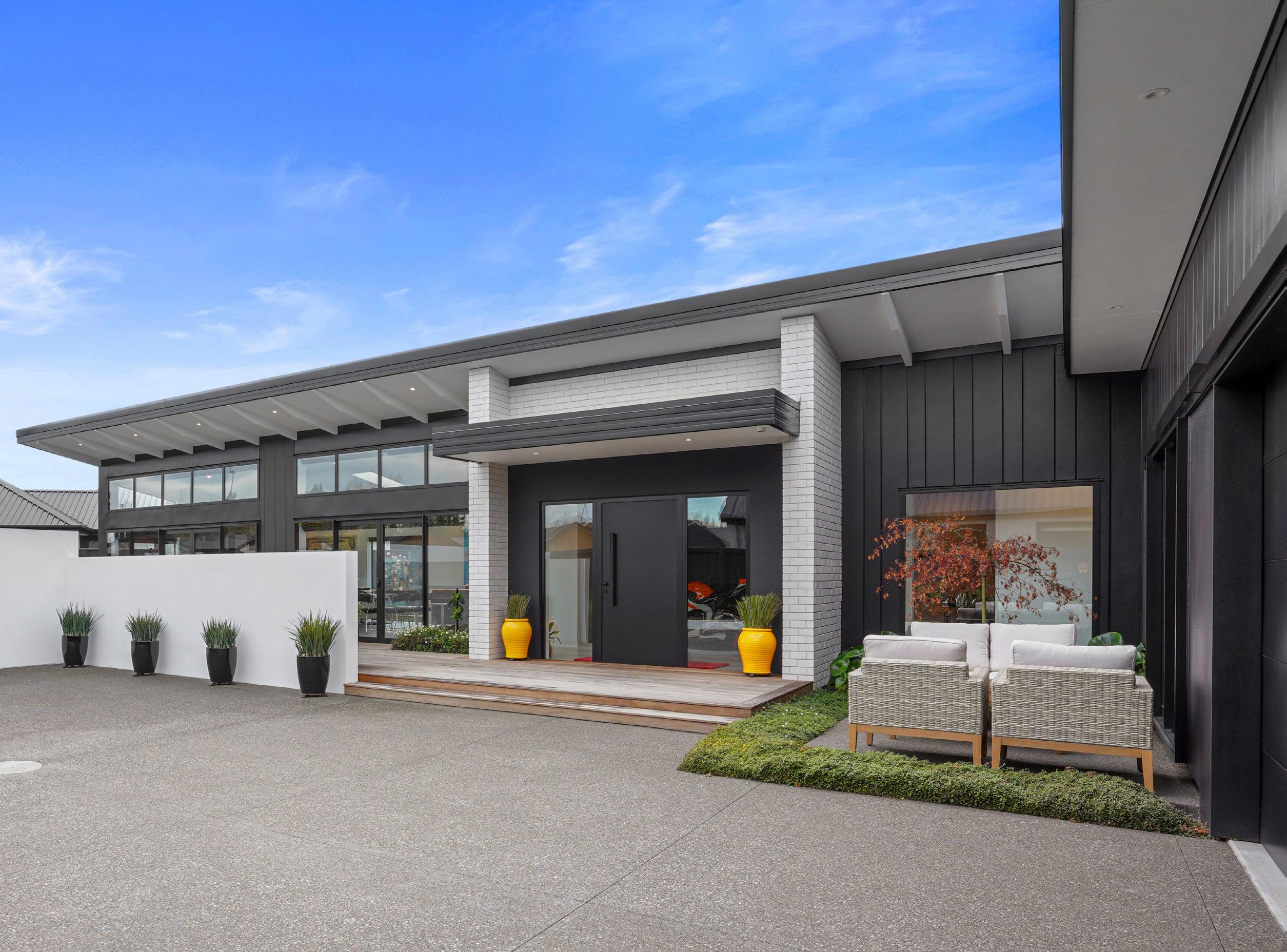
Featuring a textile that has its origins in 18th-century Kyoto, the classic Scandi style of the Anza bench from Slow Store is the epitome of the Japandi look.
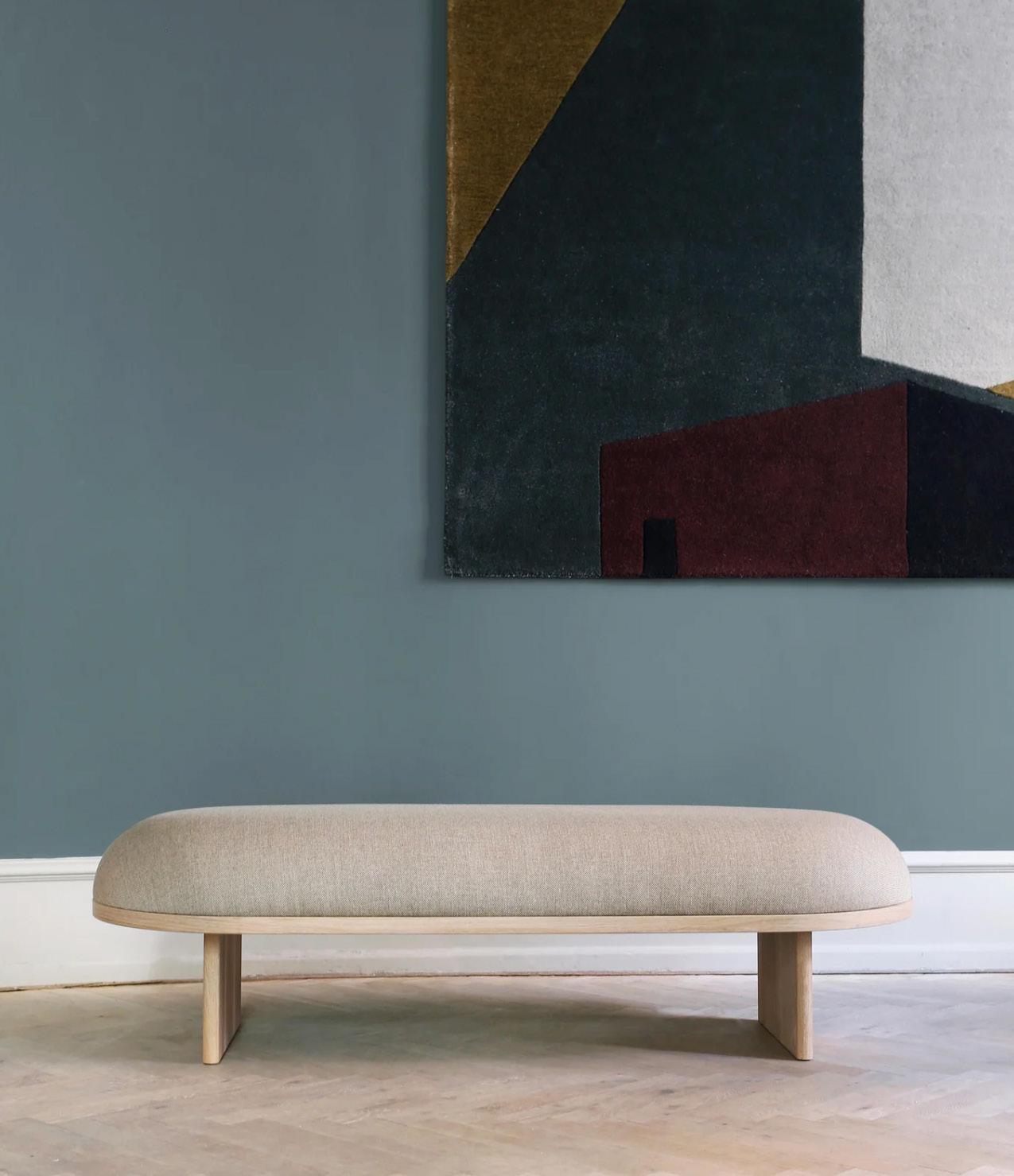
Explore the new arrivals in store and look ahead to the design direction for the year to come.
Airy, earthy, beachy — nothing tells a room to ‘relax’ quite like rattan furniture. This nostalgic trend nods to the chilled vibes of the 1970s and adds a touch of Balinese-style boho.

Warning, glamorous curves ahead. This Hubsch Wave trolley will be a talking point at your next drinks with its 1970s-inspired terrazzo top and groovy rack.
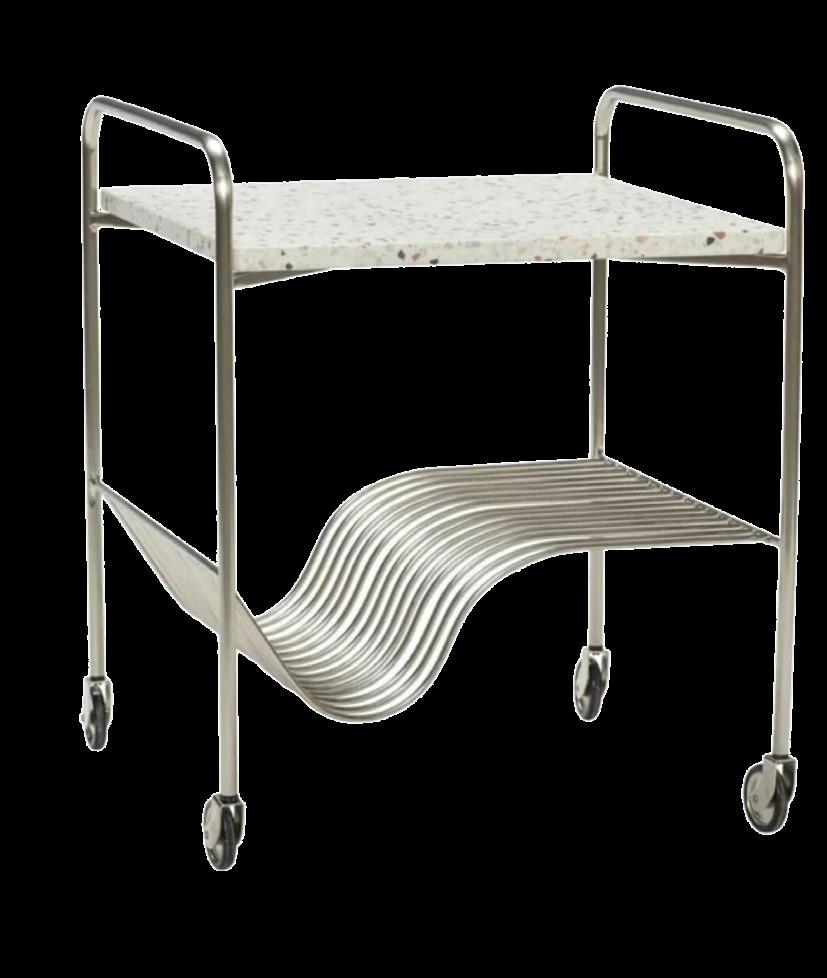
Give your room a glow up with statement lighting. The Switch floor lamp by New Zealand designer Tim Webber shows how a simple design can be magnificent. Switch floor lamp, $1925, from Tim Webber

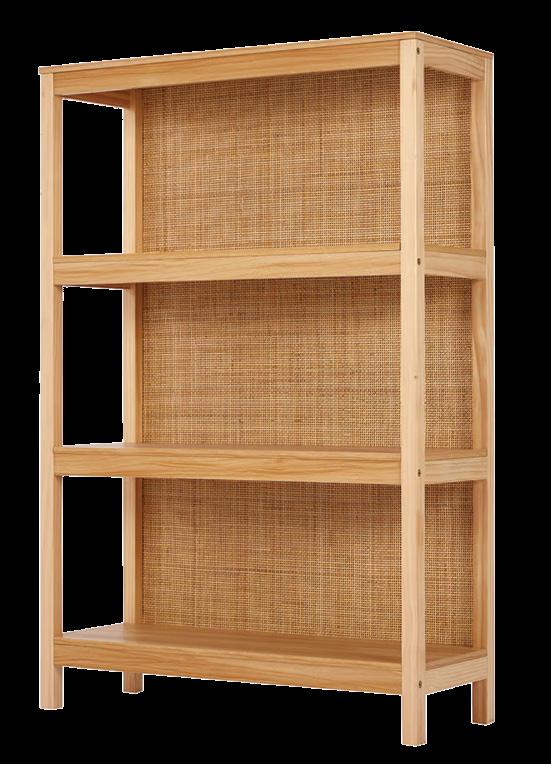
Look out for coloured glass in earth tones in stores right now. Matthew Hall’s Handkerchief bowl celebrates the fluidity and sculptural aspects of the medium.
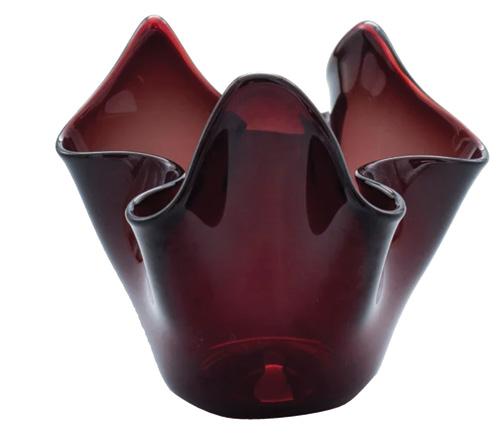
Comfort is king in design right now as our homes become our sanctuaries. Armless sofas like the Ethnicraft Studio sofa by designer Jacques Deneef are calling for you to cuddle up. Ethnicraft
from McKenzie & Willis
 Handkerchief bowl by Matthew Hall, $199, from Collecte
Hubsch Wave trolley, $759, from Good Thing
BohoBoho rattan and wood desk and chair, $1359, from Urban Sales
Fraser rattan bookcase, $119, from Kmart
Anza bench by Please Wait to be Seated, $4695, from Slow Store
Handkerchief bowl by Matthew Hall, $199, from Collecte
Hubsch Wave trolley, $759, from Good Thing
BohoBoho rattan and wood desk and chair, $1359, from Urban Sales
Fraser rattan bookcase, $119, from Kmart
Anza bench by Please Wait to be Seated, $4695, from Slow Store
Get your shine on. One way to add visual depth to your home is with sheen and gloss. The Willow velvet chair and Bolly side table from Early Settler will catch the light and make your room sparkle.
Talk about warm fuzzies! For every CommonKind felt blanket purchased, another will be gifted to a New Zealand child in need. Staple blanket, $169, from CommonKind
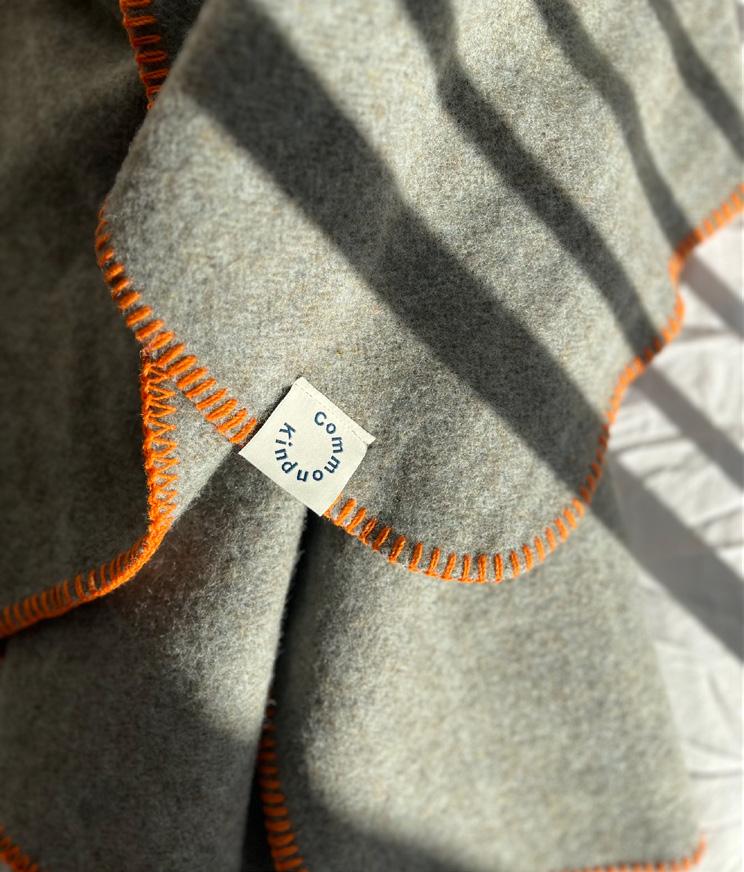
Bring the Mediterranean into your home with the Qeeboo Filicudi chair, which is inspired by the region’s prickly pear cactus. This statement piece can be used both indoors and outdoors.
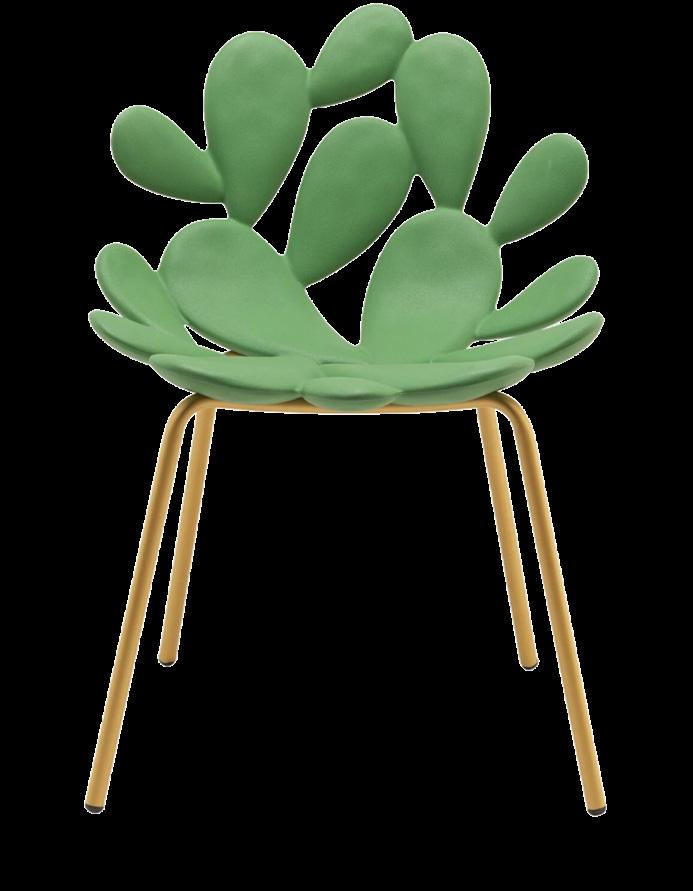
Qeeboo Filicudi chairs (set of two), $3195, from Ballantynes

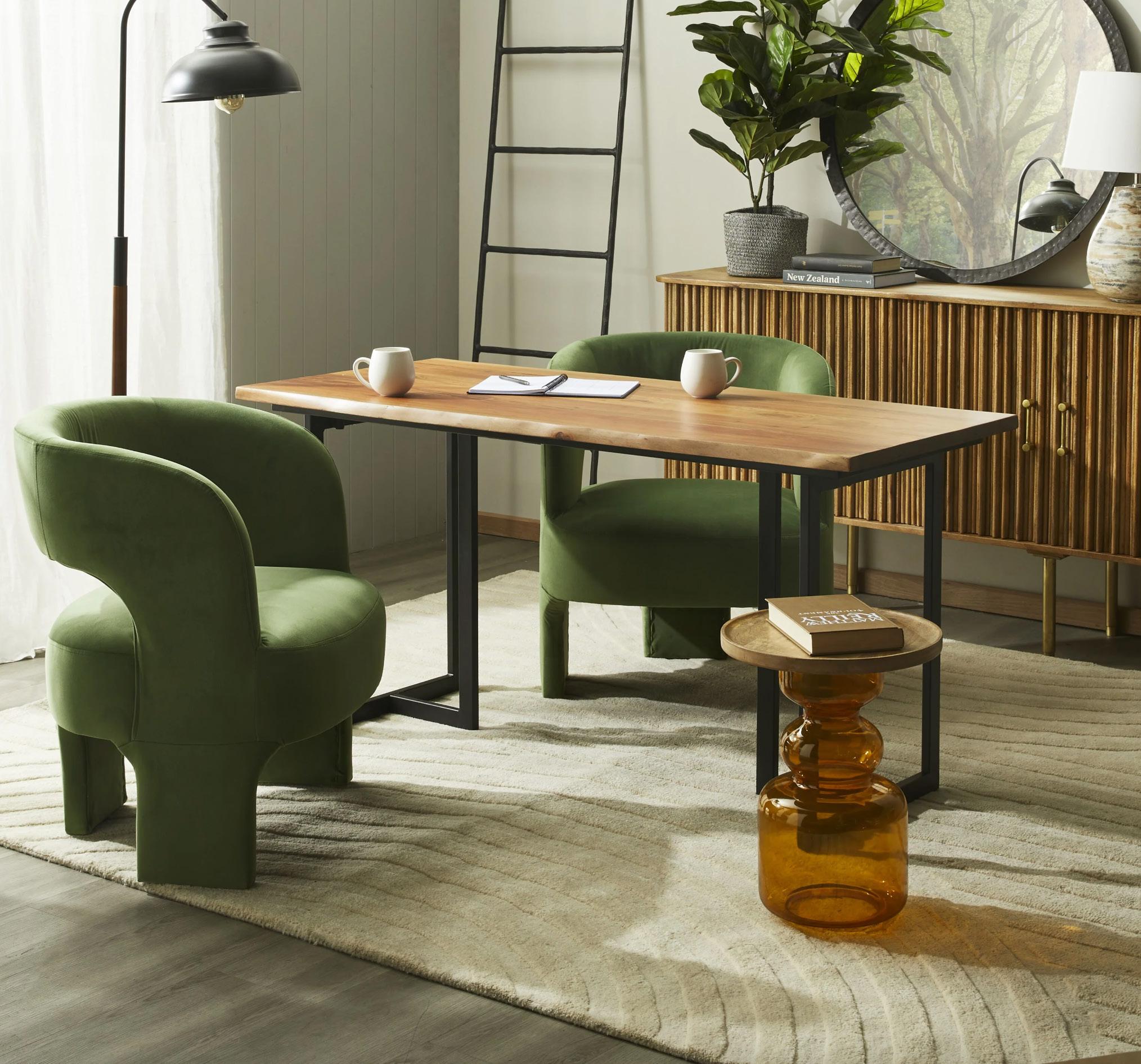
Sculptural side tables are one of the top trending furniture pieces this year. They’re not only a handy place to put your cup of tea, but they are also an easy way to create interest in a small room.
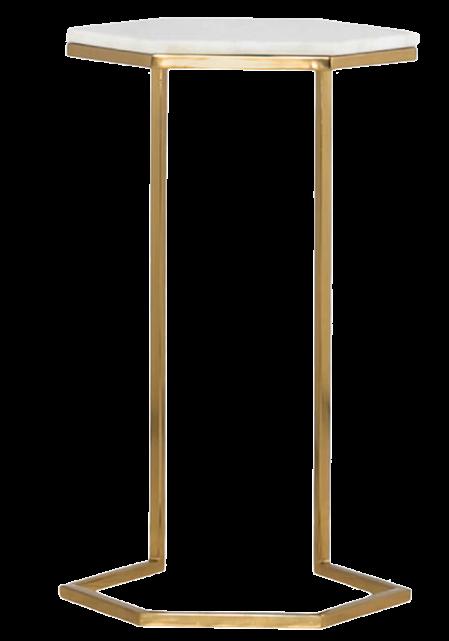
local
Country-inspired designs are having a moment. Serve up dinner with a dollop of whimsy with this linen tablecloth from The Sunday Store.
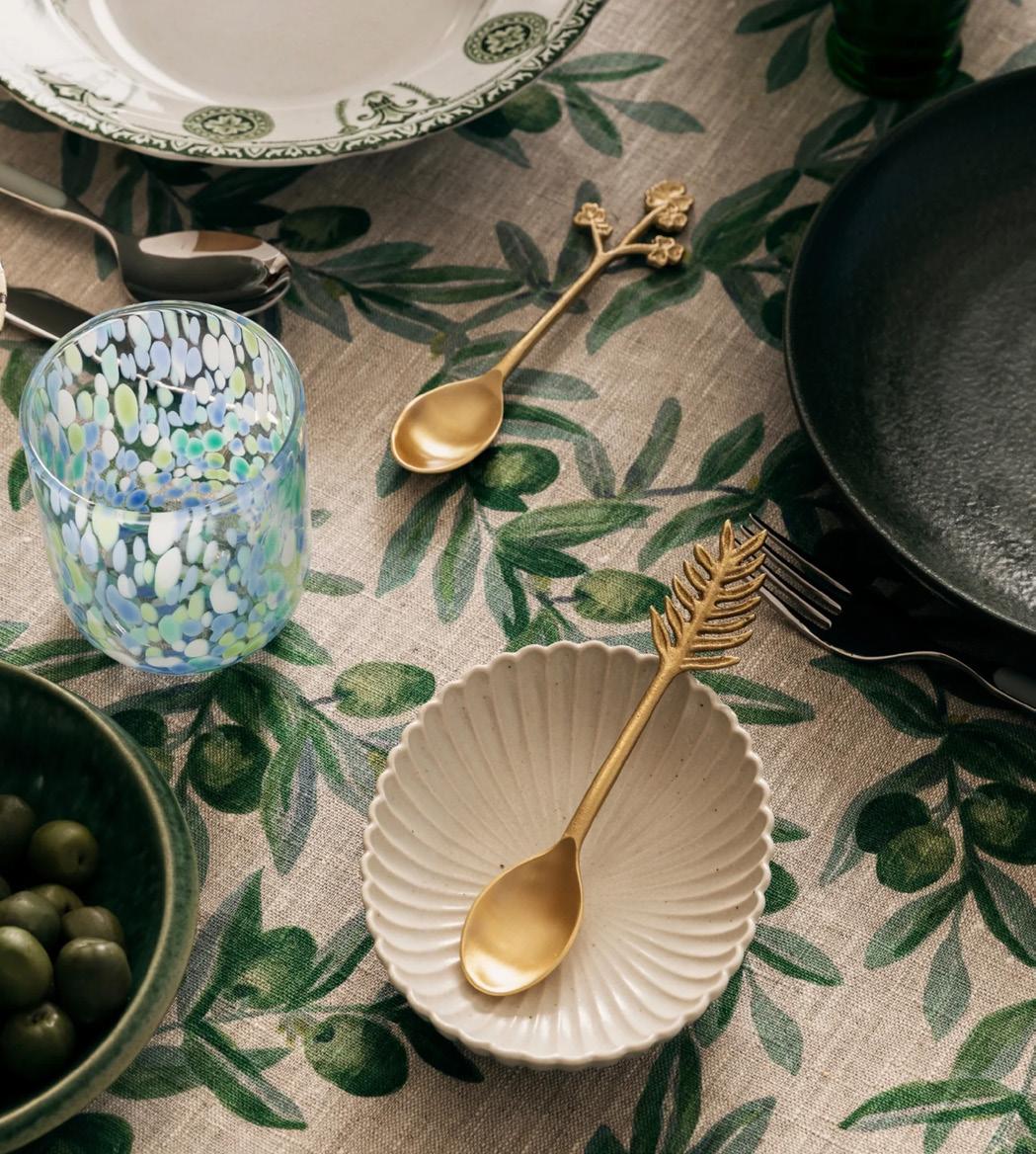
This barbecue with a big serving of azure-toned style is a red-hot must-have for summer. It has four stainless-steel burners, a roasting rack, hood, integrated flame thrower ignition and more extras than you can shake a skewer at.
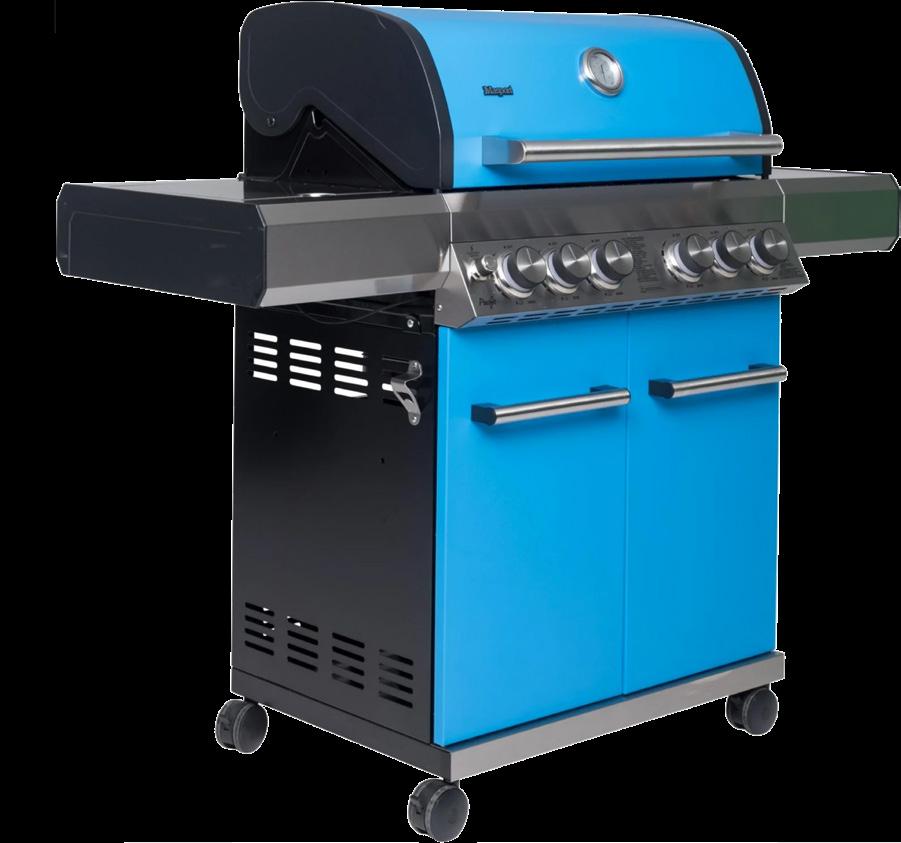 Maestro in Blue barbecue, $1049, from Masport
Olive green linen tablecloth by Bonnie & Neil, $299, from The Sunday Society
Hexy accent table, , from Freedom Furniture
Willow velvet armchair, $479, and Bolly side table, $299, both from Early Settler
Maestro in Blue barbecue, $1049, from Masport
Olive green linen tablecloth by Bonnie & Neil, $299, from The Sunday Society
Hexy accent table, , from Freedom Furniture
Willow velvet armchair, $479, and Bolly side table, $299, both from Early Settler
Add some local colour to your home with these eye-catching pieces designed or made in New Zealand by talented artisans.

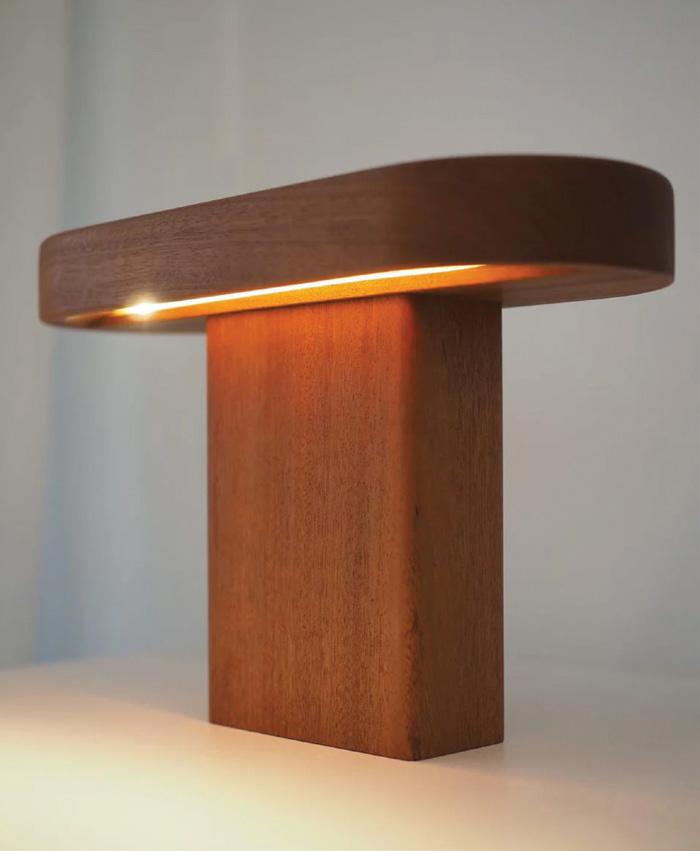



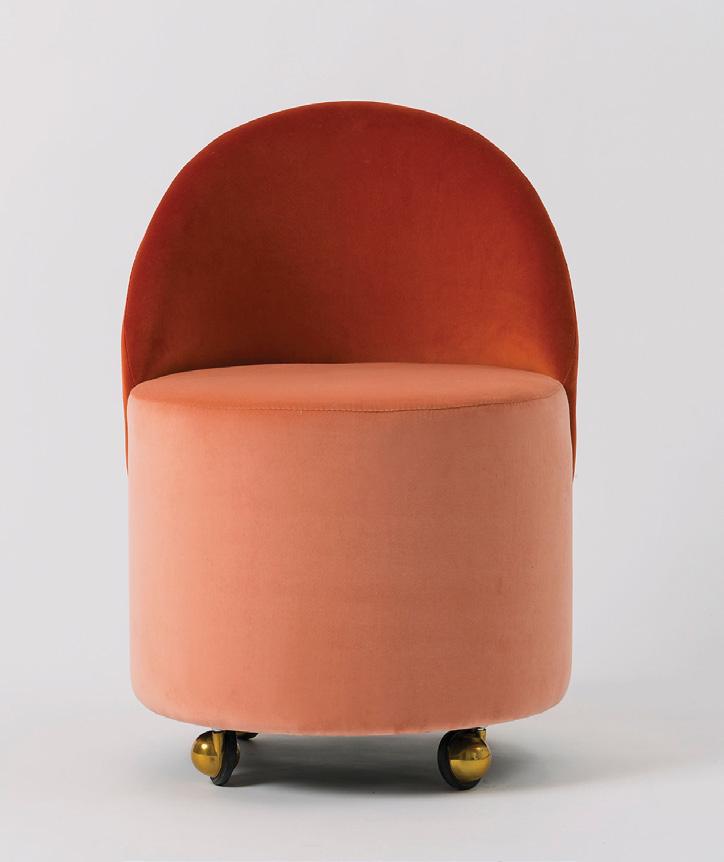



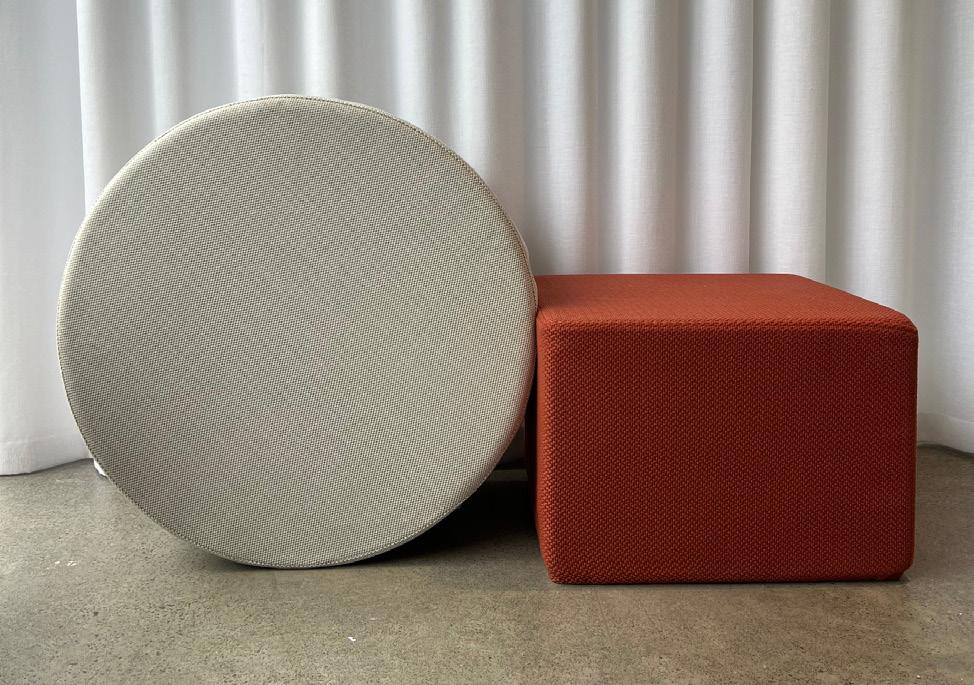
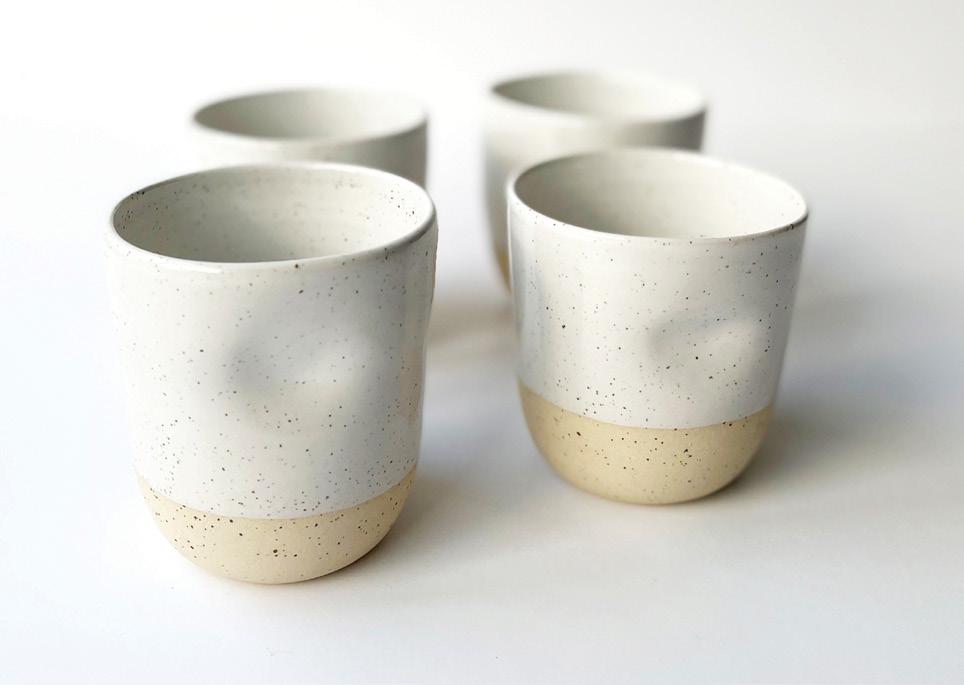
Choose Klima Series® uPVC windows and doors.
Klima Series® delivers comfortable homes yearround while helping keep the heating bills under control. Designed and manufactured here to suit Kiwi conditions, Klima Series® is the ultimate energy-efficient window and door solution. Our window system is rated a maximum 6 energy stars under the WEERS star rating system when used with The AGP System®.
The future is here. Ready now. klimaseries.co.nz

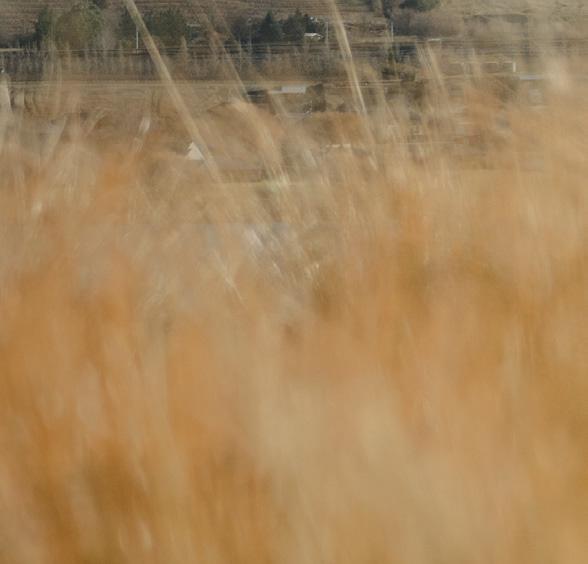









The building code change requires greater thermal performance across New Zealand. The super thick uPVC profiles provide maximum thermal insulation and are optimised to withstand New Zealand’s high UV levels and unique conditions.
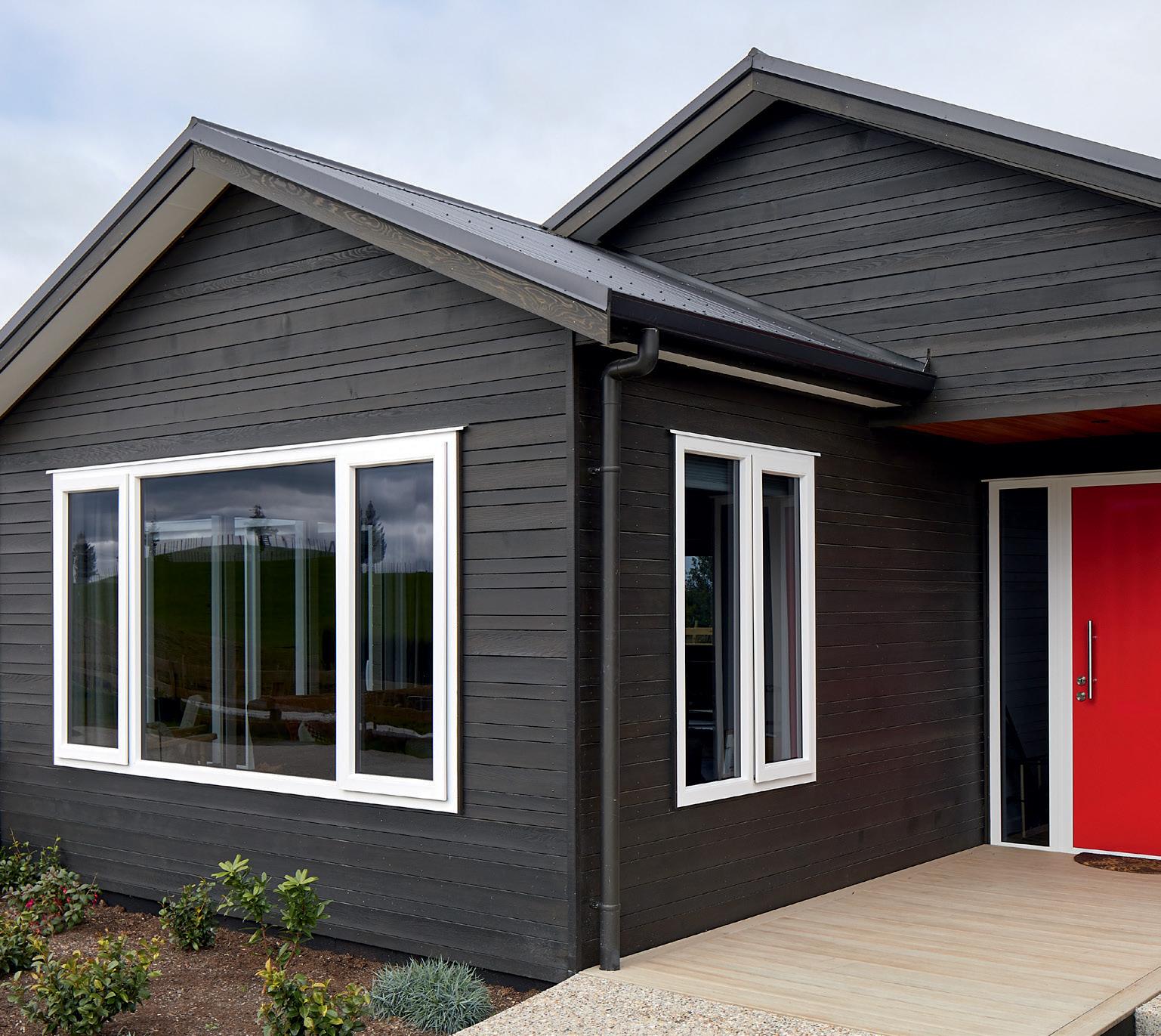


At Winstone Wallboards we are passionate about providing quality GIB® systems and technical support to help make it a little easier, quicker and simpler to create great interior living environments both now and for generations to come.
gib.co.nz
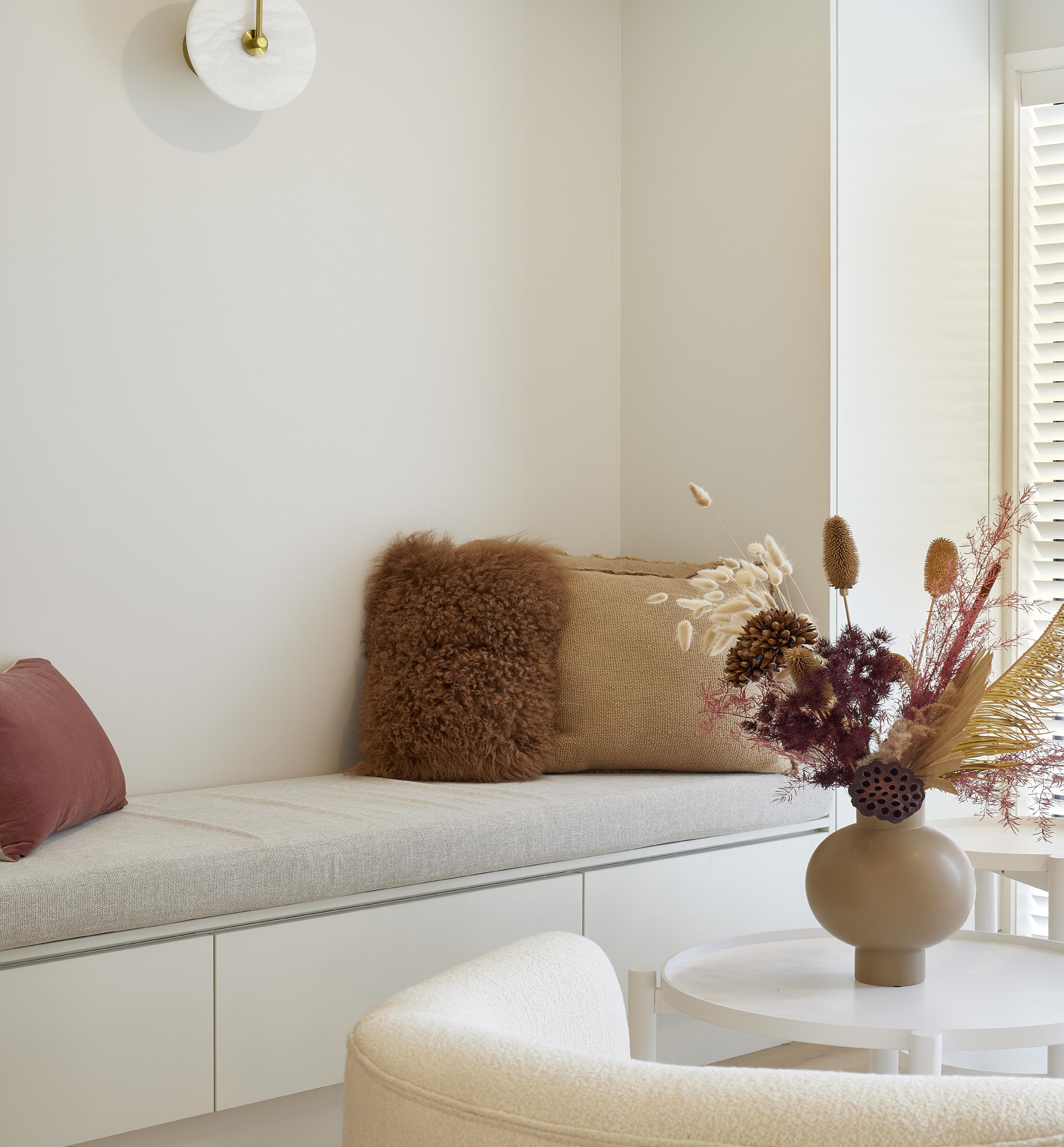
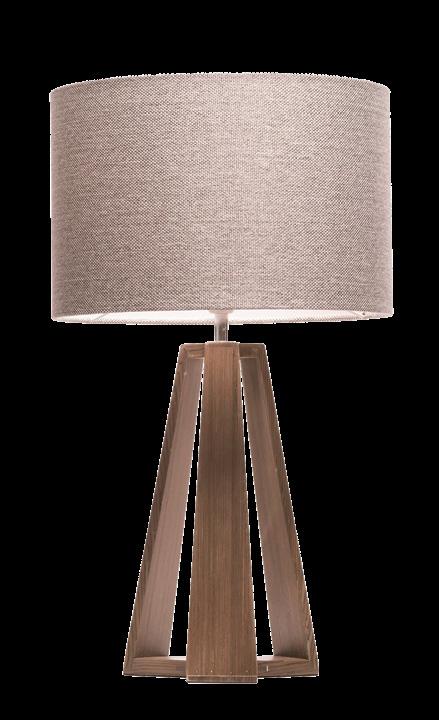



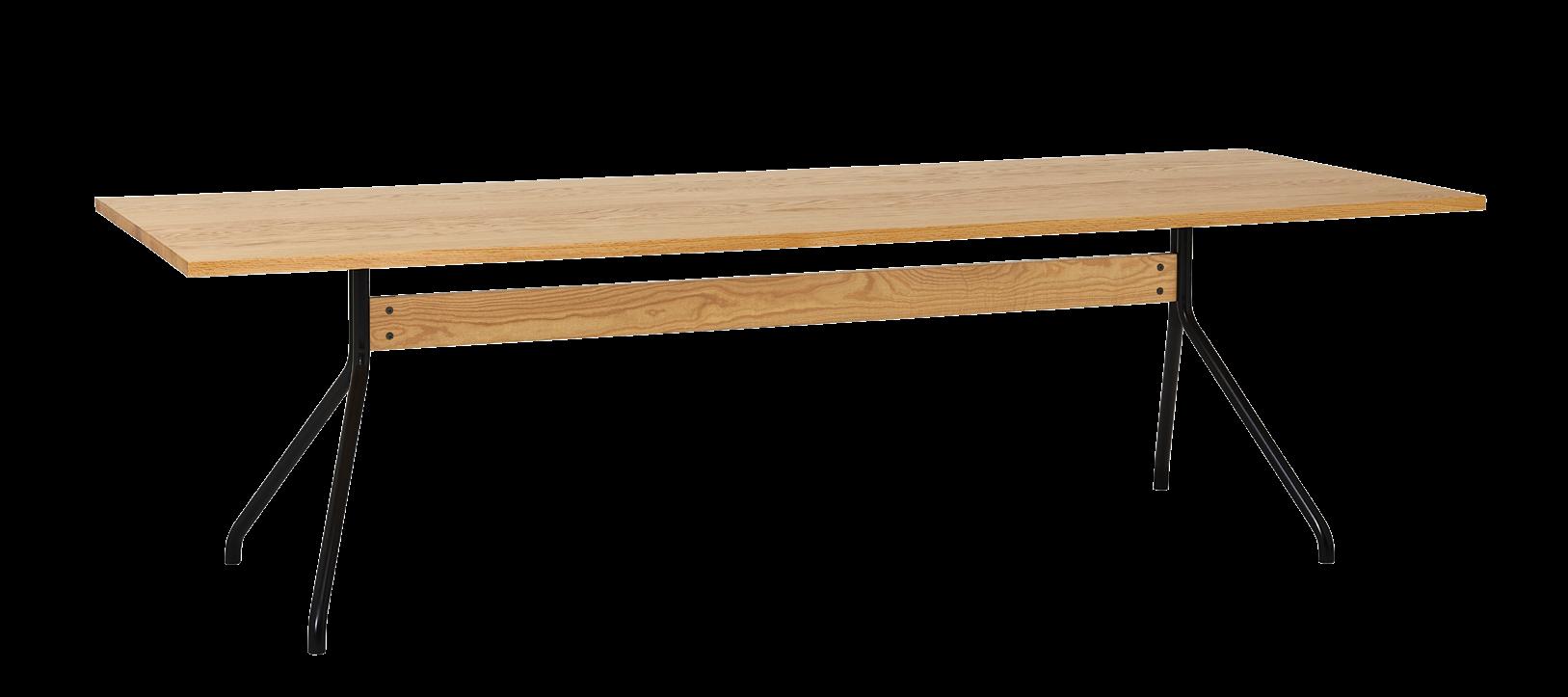
There have been many studies over the years about the mood-enhancing benefits of being in nature. Psychologist Erich Fromm coined the term ‘biophilic response’ back in the 1970s to explain the idea that humans need to feel connected to nature in order to feel a sense of contentment, and it’s a principle that has influenced the design world ever since. With growing awareness of mental health and wellness since the pandemic, it’s not surprising that nature-inspired biophilic design is making a strong return in interior design and architecture. Natural materials such as wood, stone, clay and wool are being used to create calming spaces. On a colour level, warm whites and sandy beiges, close to those found in nature, are replacing cool-toned artificial whites that featured in architecture from the early 2000s. Team these new neutrals with feature walls, furnishings and accent linen in earth-toned rusts, walnut browns, ochres, deep ocean blues and canopy greens to create soothing colour palettes. Add further texture with house plants, furniture and decor that celebrate the beautiful imperfections of nature, such as the coarse texture of rock, the knots and wood grain of timber and the rough fibre of wool.

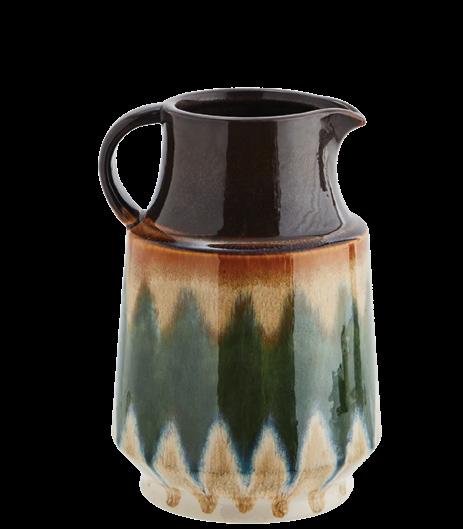
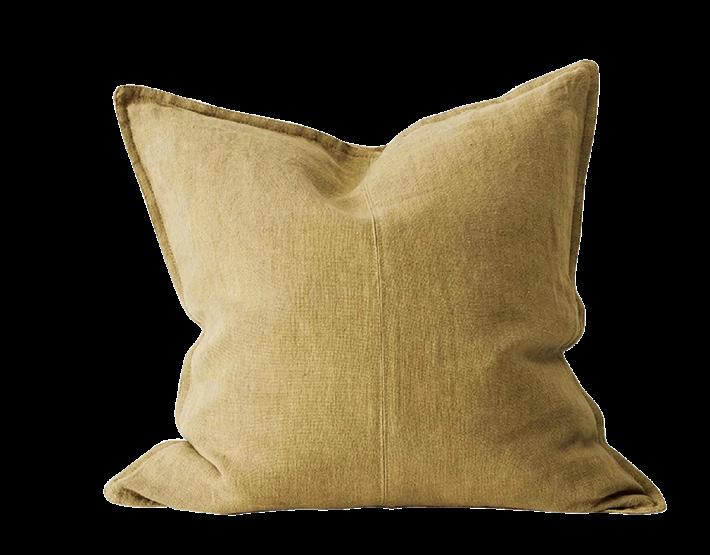
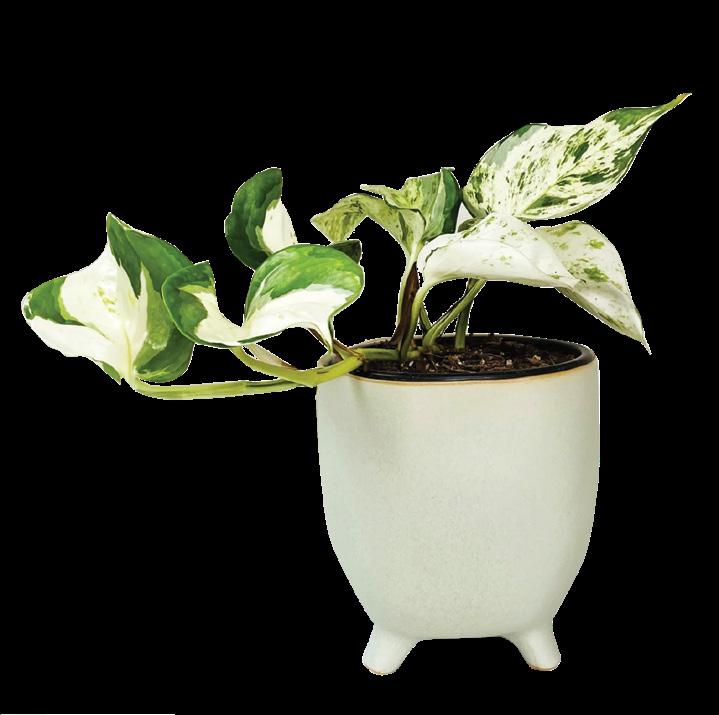
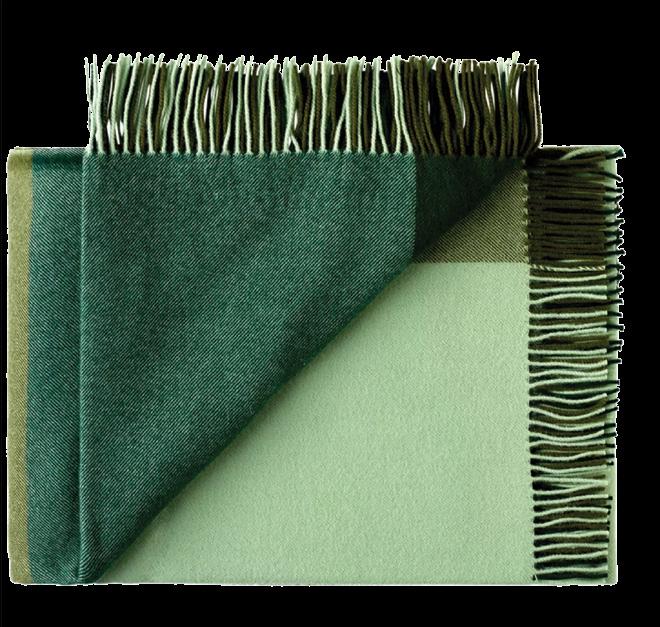
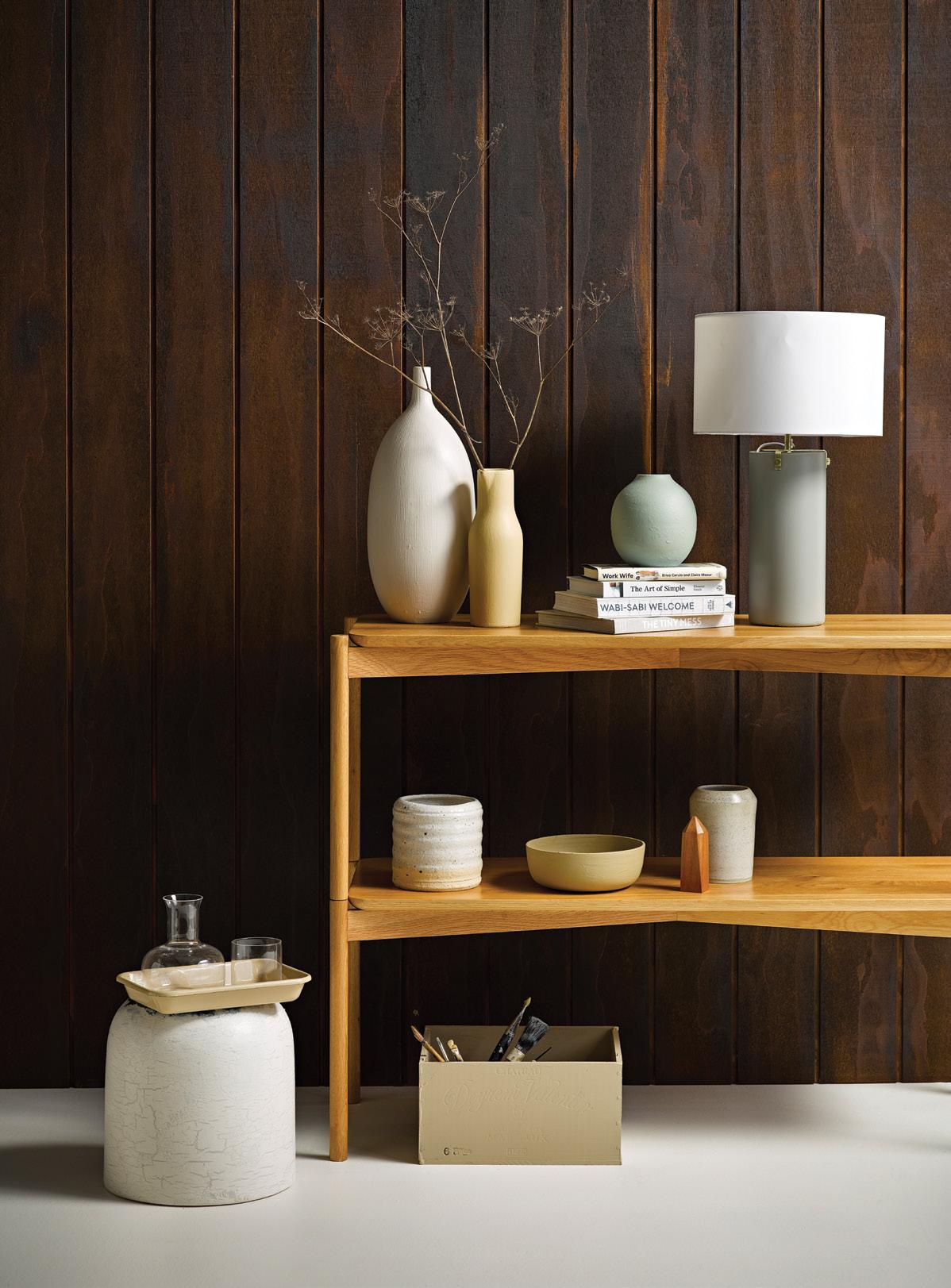
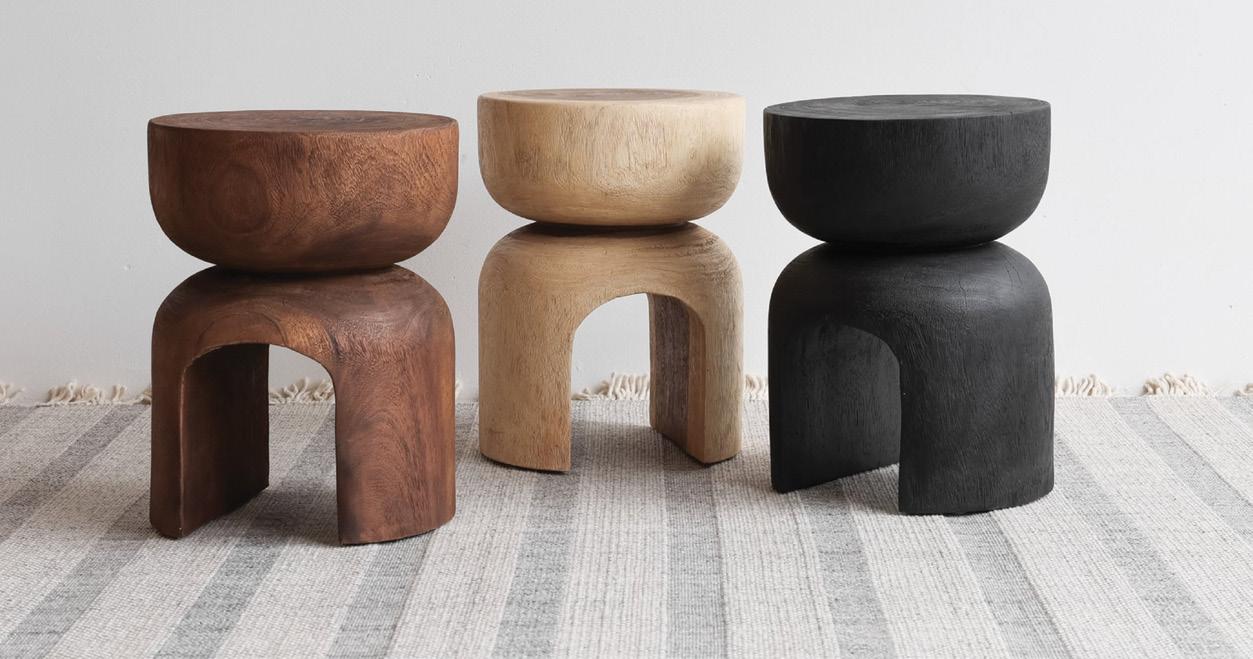
 Back wall stained in Resene Colorwood Ironbark overcoated with Resene Aquaclear and flooring in Resene Quarter Spanish White.
Field dining table, $6740, from Cittá
Elly planter, $19.99, from The Plant Project
Hallie chair, $359, from Freedom
Como linen cushion, $99, from Crisp Home + Wear
Madam Stoltz jug, $65, from Kayu Studio
Stone coaster set, $69, from Thread Design
Wooden chess set, $289, from Paper Plane Store
Roxburgh throw, $307, from The Sunday Society
Felix Stump side table, $469, from Kayu Studio
Asuka #2 rug by Akira Isogawa, $6960, from Designer Rugs
Sheepskin bean bag, $1499, from Moi on George
Back wall stained in Resene Colorwood Ironbark overcoated with Resene Aquaclear and flooring in Resene Quarter Spanish White.
Field dining table, $6740, from Cittá
Elly planter, $19.99, from The Plant Project
Hallie chair, $359, from Freedom
Como linen cushion, $99, from Crisp Home + Wear
Madam Stoltz jug, $65, from Kayu Studio
Stone coaster set, $69, from Thread Design
Wooden chess set, $289, from Paper Plane Store
Roxburgh throw, $307, from The Sunday Society
Felix Stump side table, $469, from Kayu Studio
Asuka #2 rug by Akira Isogawa, $6960, from Designer Rugs
Sheepskin bean bag, $1499, from Moi on George
Create calming spaces by bringing the outdoors inside using earth tones and natural materials.
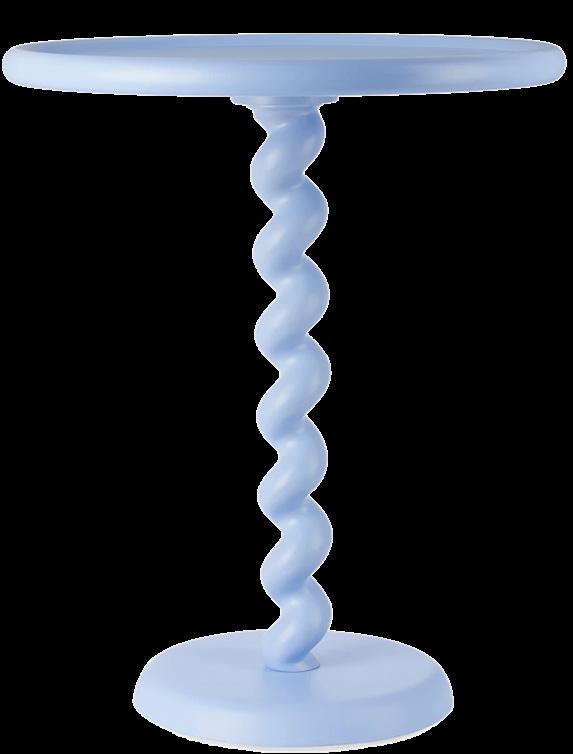



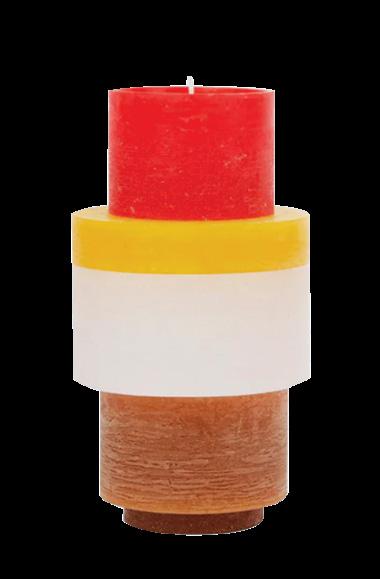
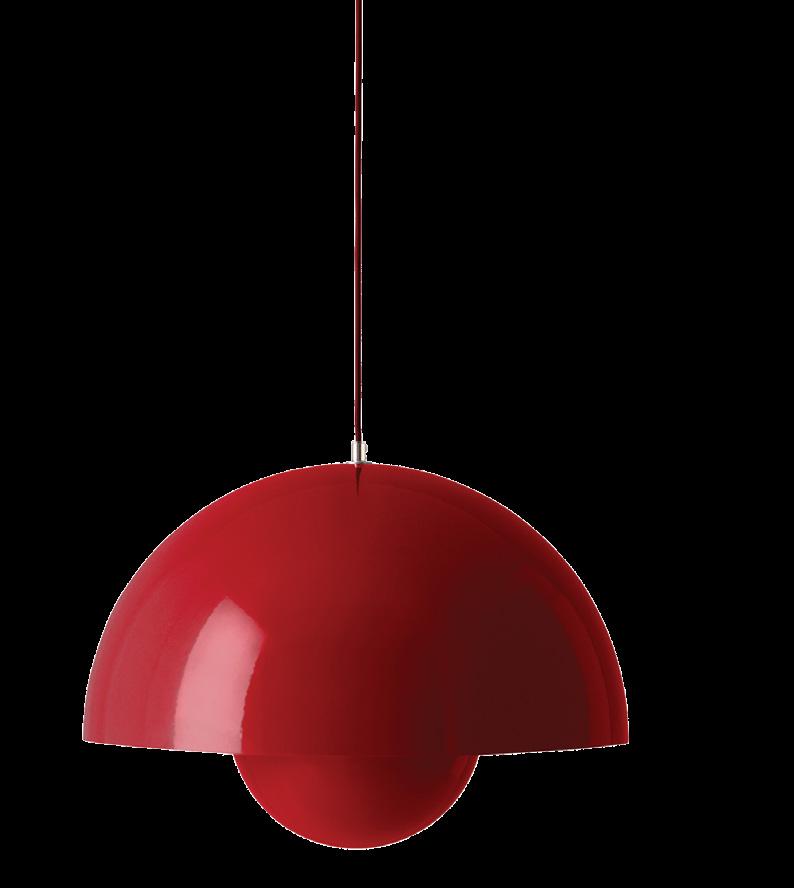
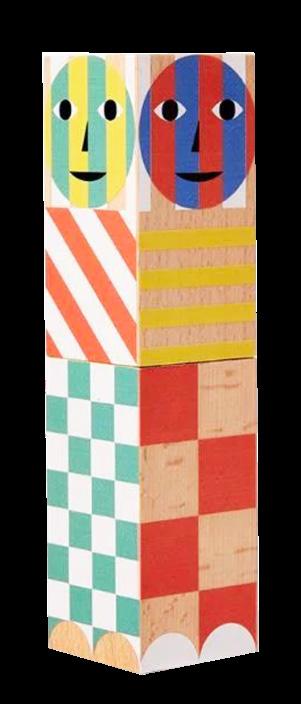
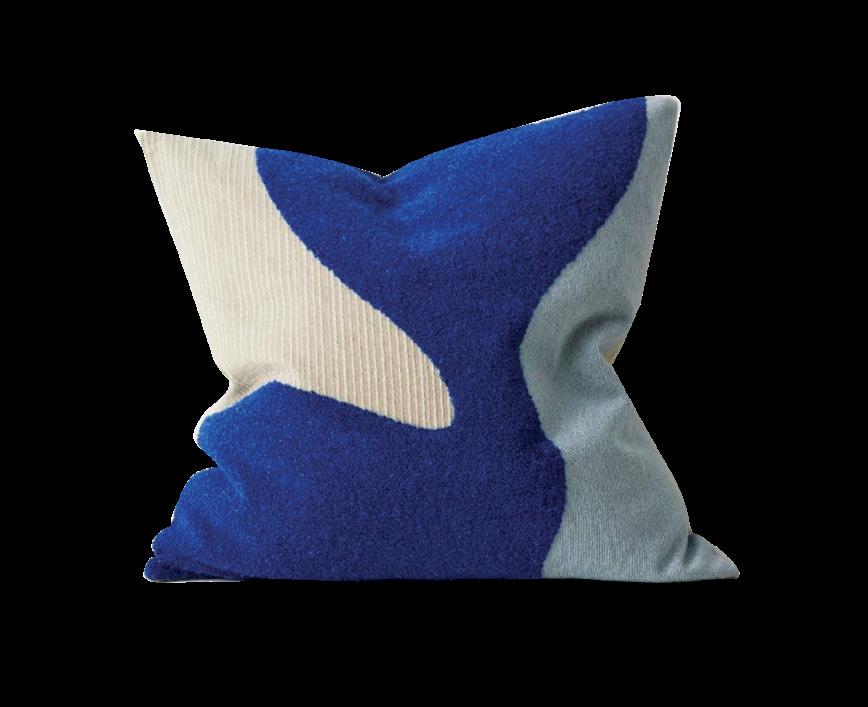
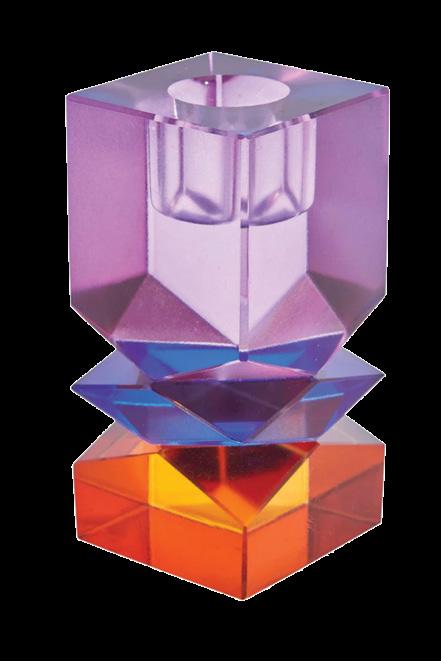

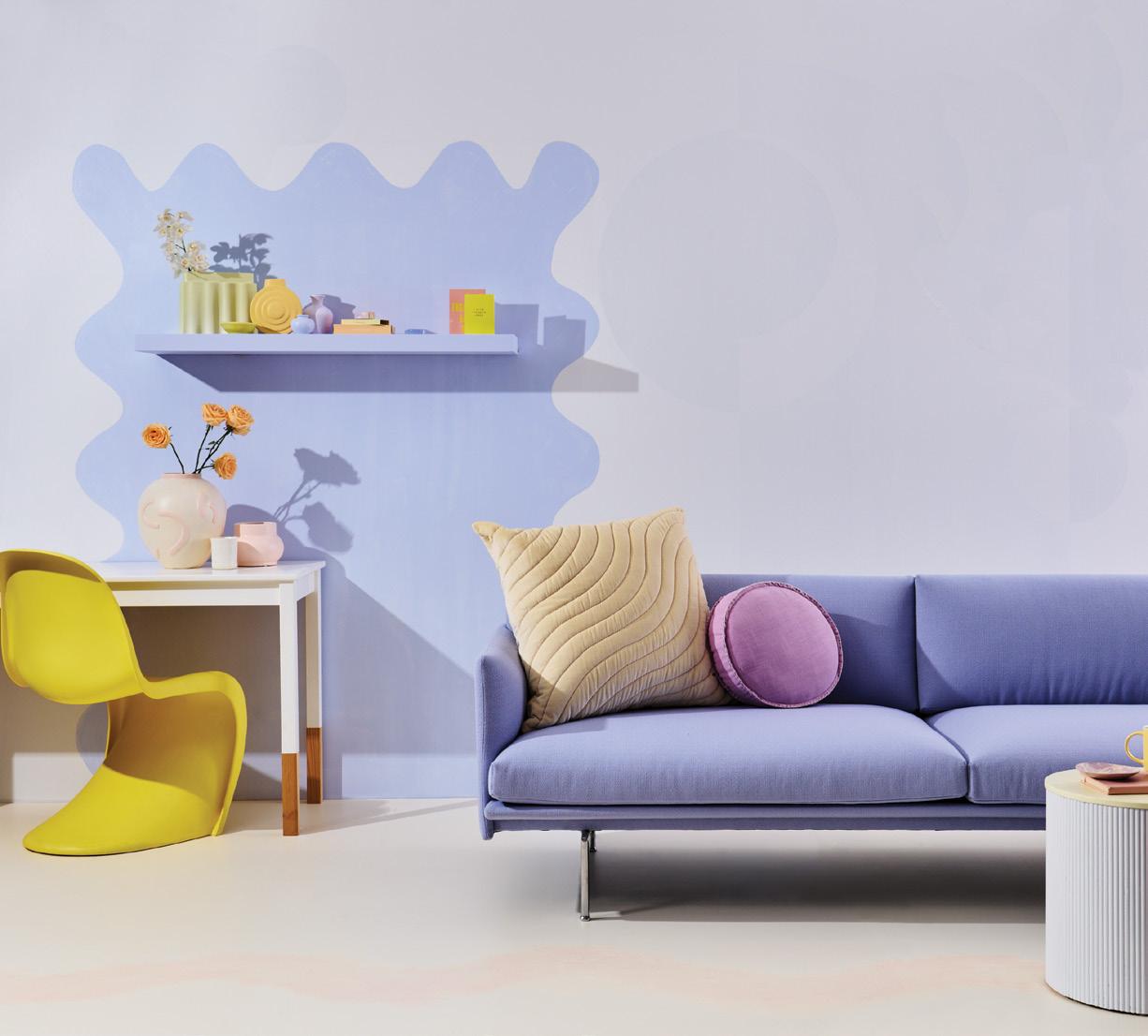
After a few years of pandemic disruption, the interior design world just wants to have fun. The lockdowns resulted in many of us working from home and quickly becoming sick of the sight of four white walls. Afterwards, a design trend featuring colourful spaces emerged, engendering a sense of joy and wonder. Even if you still work from home, spaces can adopt this ‘work less play more’ style with a few decor changes. Think candy-coloured feature walls, neon homewares, graphic patterns, mixed materials and curved furniture. Social spaces such as living rooms are a good place to start with this trend, or pack your bedroom with personality. If you’re layering patterns, choose prints from the same colour family and mix up the scale to bring the look together.
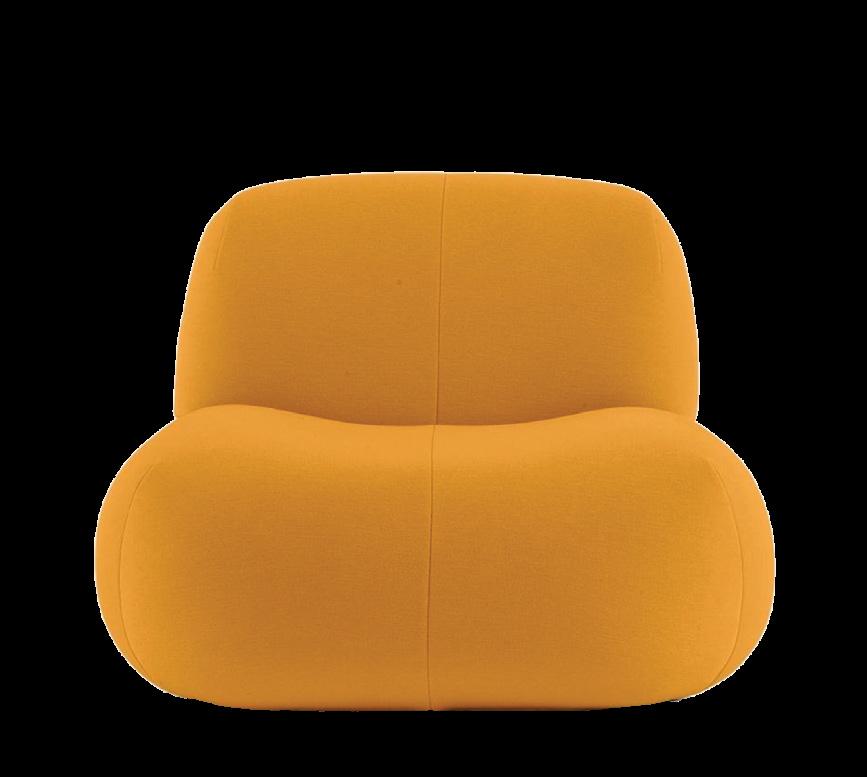
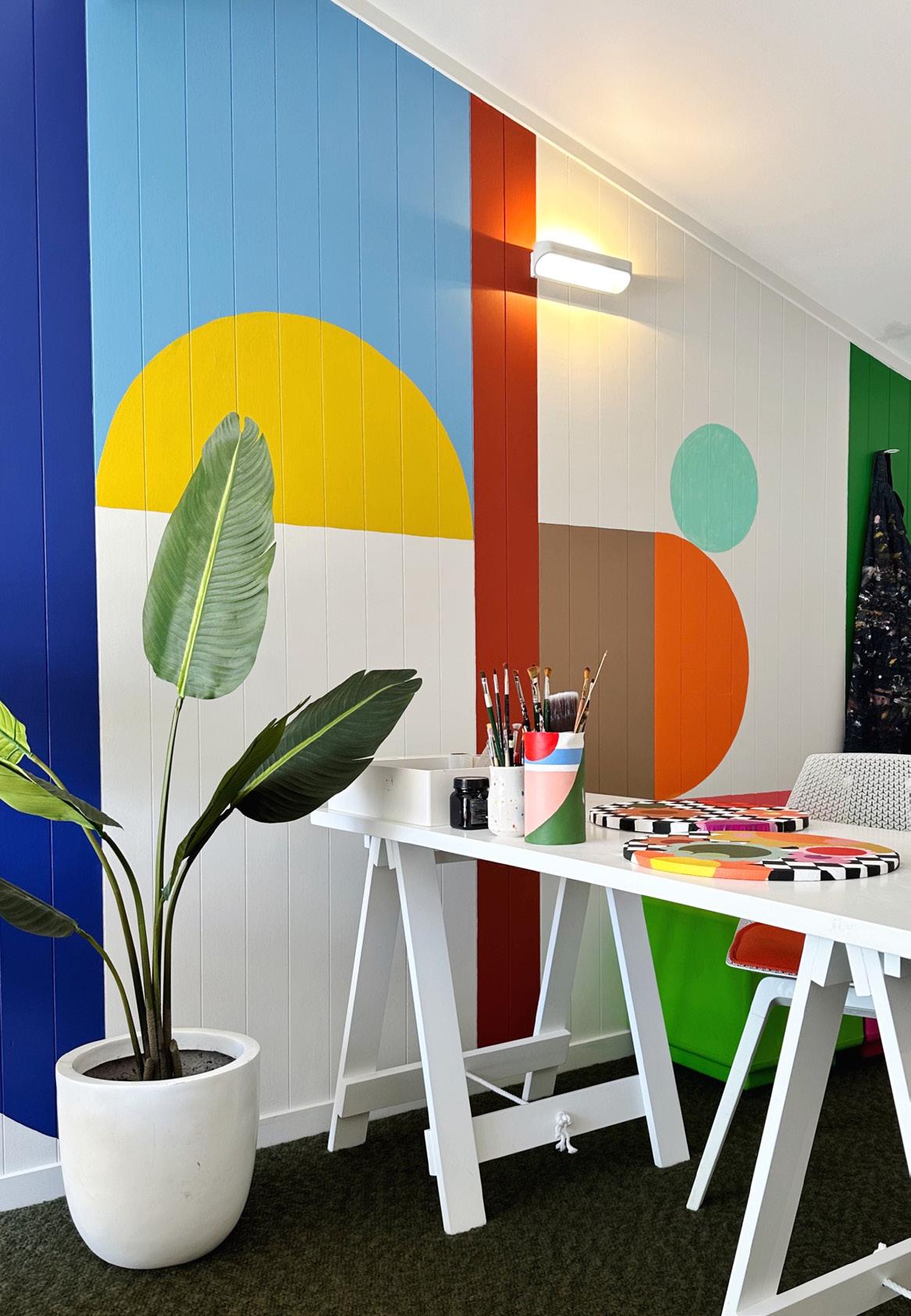 Flowerpot VP2 pendant by Verner Panton, $1240, from Cult
Flower-shaped pillar candle,$7, from Kmart
Balloon money bank, $199, from Peggy
Back wall in Resene Snowdrift, shape on wall in Resene Hawkes Blue and flooring in Resene Half Milk Punch and Resene Tuft Bush. Couch from Bauhaus.
Alex Fulton Design’s art studio and office features a bold painted mural that celebrates creativity.
Polspotten side table, $730, from Smith & Caughey’s
Candle stack, $99, from Infinite Definite
H-Horse rocking horse by Kartell, $POA, from Backhouse
Twilight crystal candle holder, $115, from Fenton & Fenton
Pambula cushion, $139, from Weave
Everybody grinder by Dusen Dusen, $89, from Bolt of Cloth
Flowerpot VP2 pendant by Verner Panton, $1240, from Cult
Flower-shaped pillar candle,$7, from Kmart
Balloon money bank, $199, from Peggy
Back wall in Resene Snowdrift, shape on wall in Resene Hawkes Blue and flooring in Resene Half Milk Punch and Resene Tuft Bush. Couch from Bauhaus.
Alex Fulton Design’s art studio and office features a bold painted mural that celebrates creativity.
Polspotten side table, $730, from Smith & Caughey’s
Candle stack, $99, from Infinite Definite
H-Horse rocking horse by Kartell, $POA, from Backhouse
Twilight crystal candle holder, $115, from Fenton & Fenton
Pambula cushion, $139, from Weave
Everybody grinder by Dusen Dusen, $89, from Bolt of Cloth




Whether it’s a townhouse, hillside property, renovation, lifestyle block homestead or your first home, Frost Architectural Builders’ commitment to excellence will ensure your new house is your dream home. A secondgeneration family-owned company, Frost Architectural Builders has been delivering quality craftsmanship and high-performance homes for more than 30 years. With 10+ Master Builders House of the Year Gold Awards, you can trust Frost Architectural Builders to deliver the results.

For rooms like bedrooms where relaxation is key, you can’t go past grey-toned coastal blues like Resene Forecast, Resene Breathless and Resene Duck Egg Blue. These trending hues are also worth considering for outdoor areas as an alternative to white weatherboards..
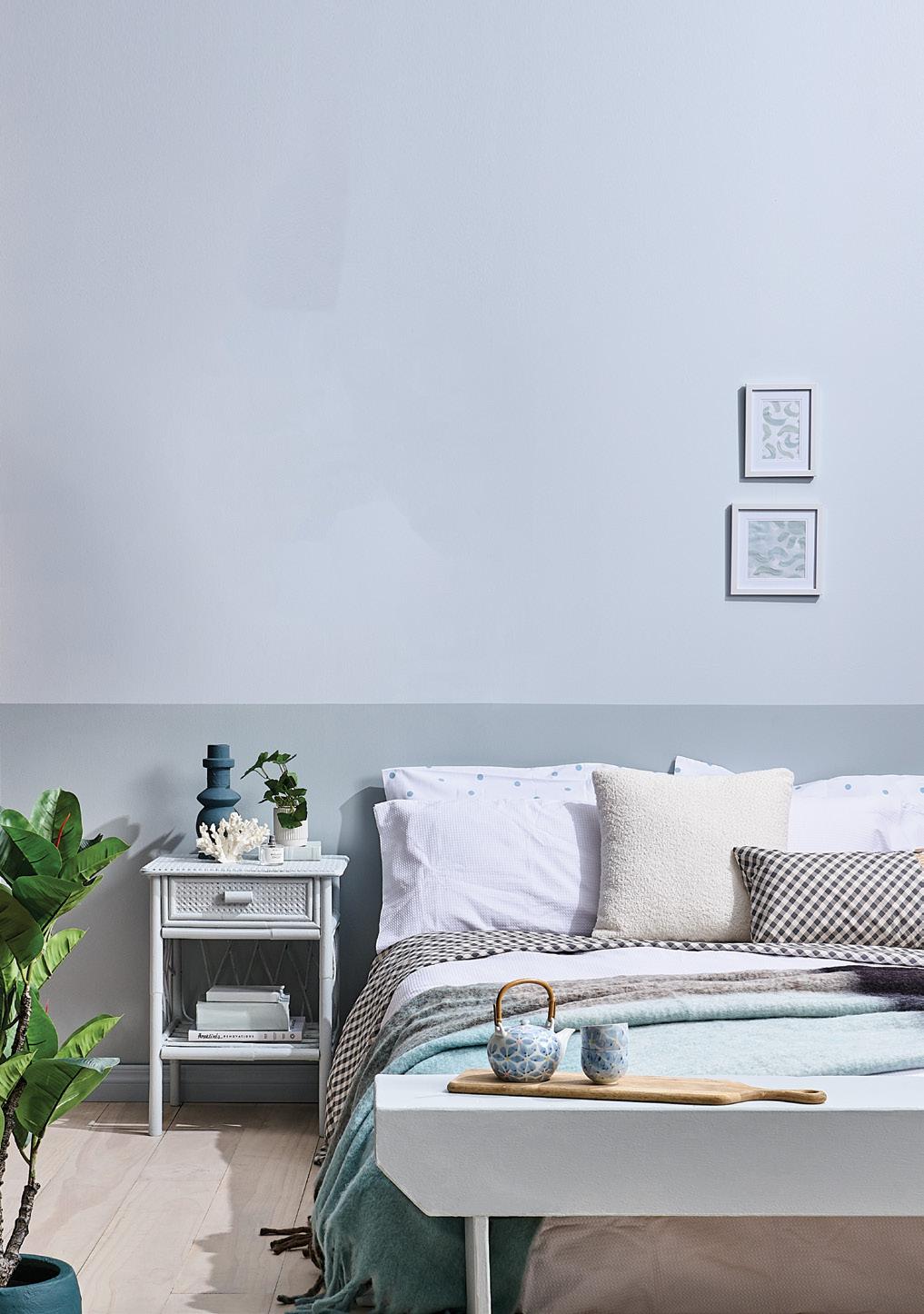
Top half of wall in Resene Breathless and lower half in Resene Duck Egg Blue. Flooring in Resene Colorwood Whitewash, bedside table and bench in Resene Half Duck Egg Blue, planter in Resene Teal Blue. Bedlinen from Small Acorns.
Take a modern approach to maximalism with vibrant designs from the Resene Wallpaper Collection. For this more-is-more look, pair jazzy prints with bold-coloured furniture and patterned cushions or curtains. If space allows, try a mural from the Resene Wallpaper Collection to amp up the drama.

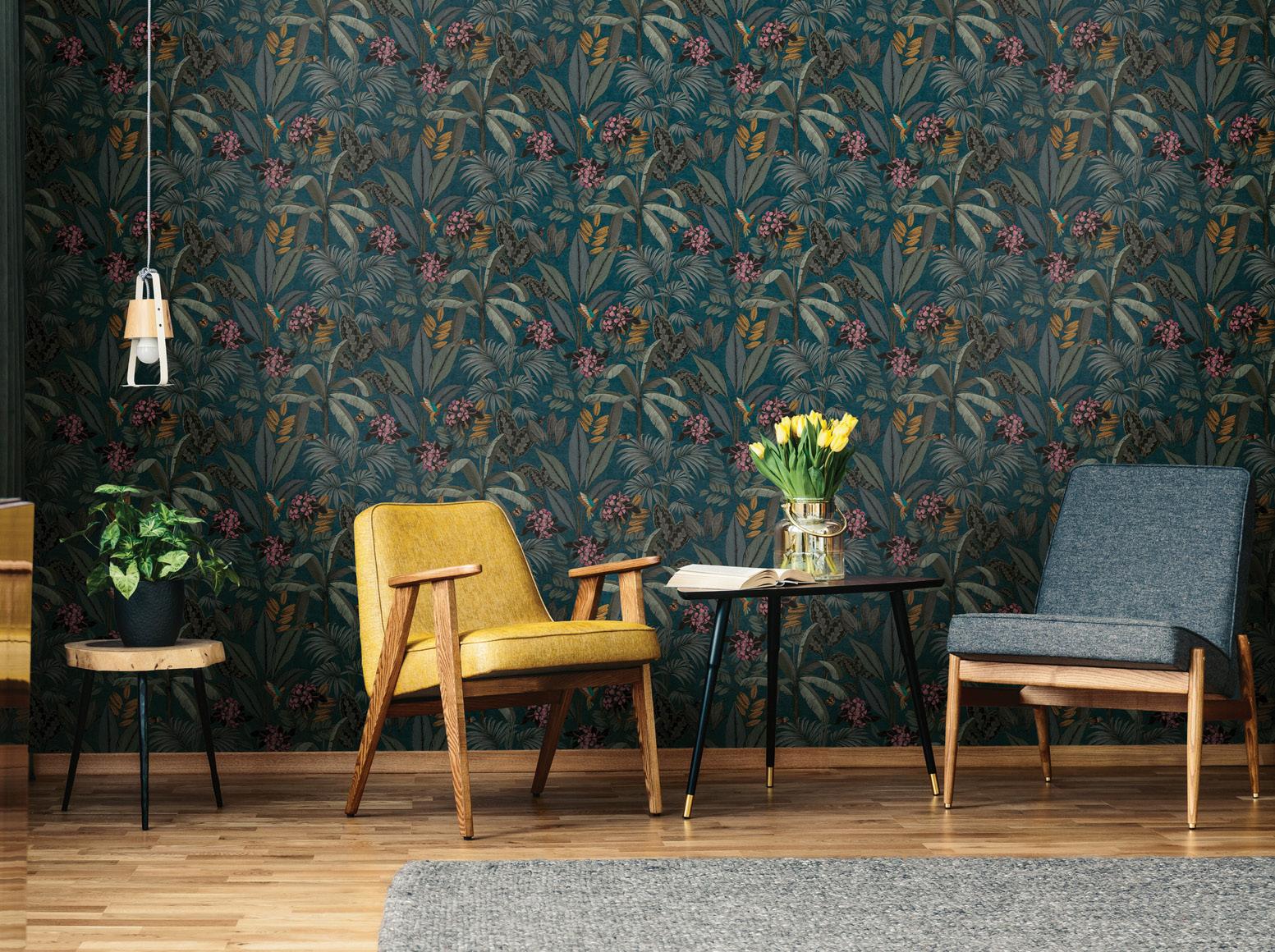
Textured walls that mimic the rough imperfections of natural limestone, mudbrick or adobe will create softness and depth in your home. Create this look with textured Resene wallpapers, Resene Sandtex Mediterranean or by blending two paint colours using Resene FX Paint Effects medium.
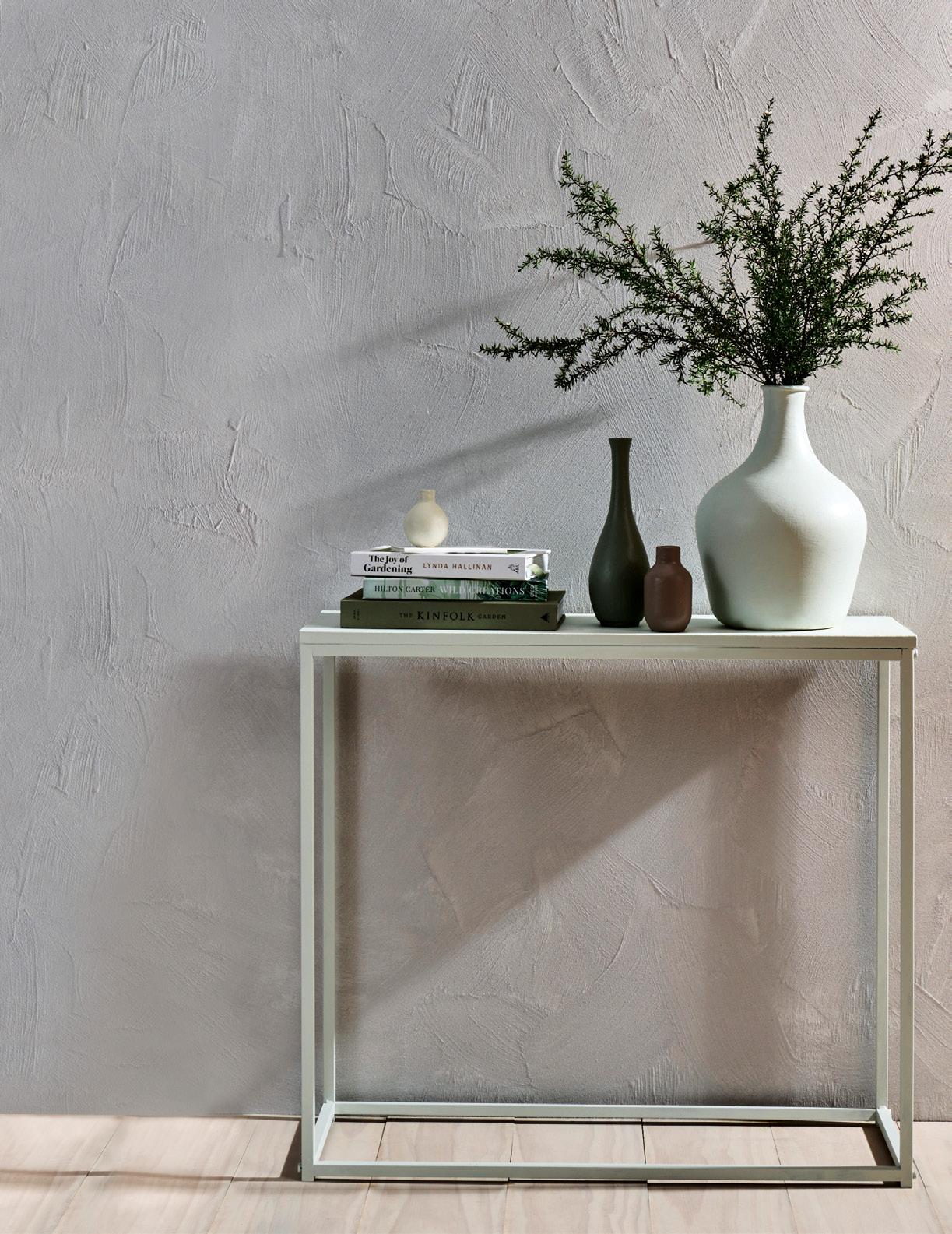
Back wall painted with Resene Sandtex Mediterranean finish textured paint tinted to Resene Concrete. Flooring in Resene
Colorwood



Whitewash and console table in Resene Half Tasman.
The latest colour and decorating trends put wellbeing centre stage. From calming colours to botanical wallpapers, add layers of happiness to your home with Resene.
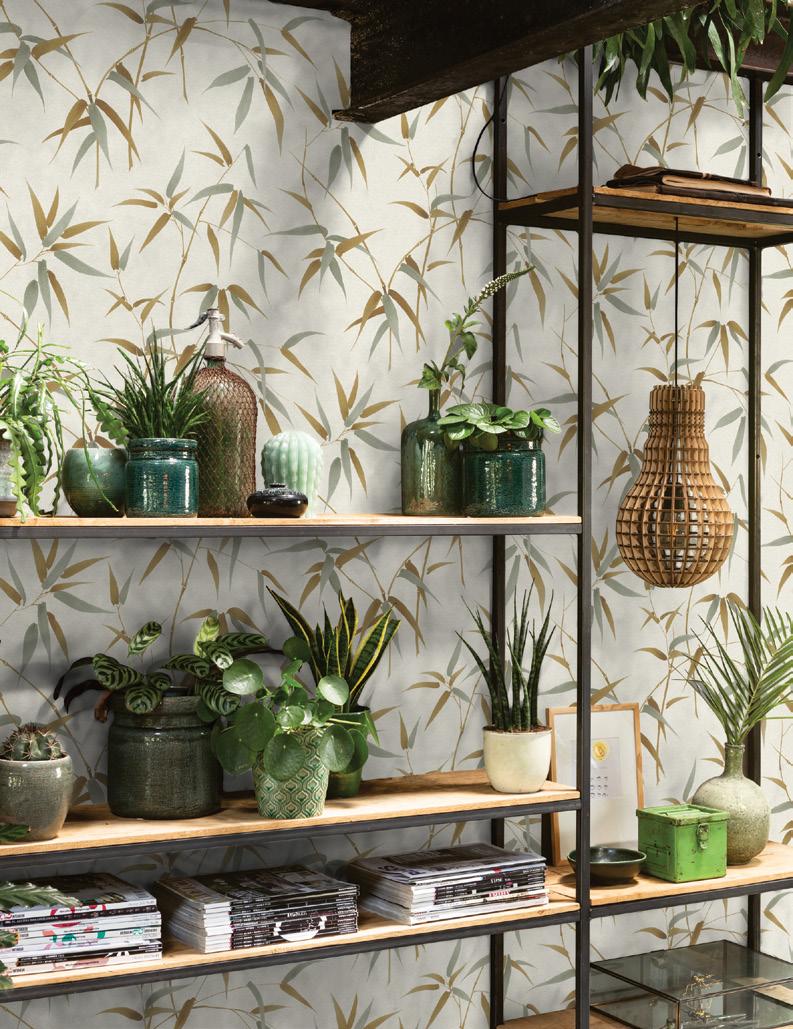
The past few years have been challenging, but one upshot of the difficulties of the pandemic is a growing awareness of wellness and mental health. Lockdowns highlighted how much our homes can affect the way we feel and as a result the latest design trends have moved away from the stark minimalism that dominated the early 2000s. Designs that bring vitality through colour, texture and patterns are trending and Resene paints and wallpapers are with you all the way.
Much like a walk in nature can soothe the soul, bringing the outdoors inside is a way to uplift an interior. From plush palms to feathery ferns, there are many nature-inspired designs in the Resene Wallpaper Collection that will add a touch of greenery to your home. Resene Wallpaper Collection 291406 is a Japandi-style bamboo design which pairs well with green-based whites such as Resene Rice Cake and flooring or shelving stained with Resene Touch Wood.
291406
Resene CollectionWallpaper 38738-1 Resene Concrete Resene Resene Duck Egg Blue Resene Wallpaper Collection 38738-3 Resene Wallpaper CollectionTravel is as much about the journey as it is the destination, and the same can apply to decorating. Expressing your artistic side through Resene paints or wood stains can be as enjoyable and relaxing as the room you are creating.


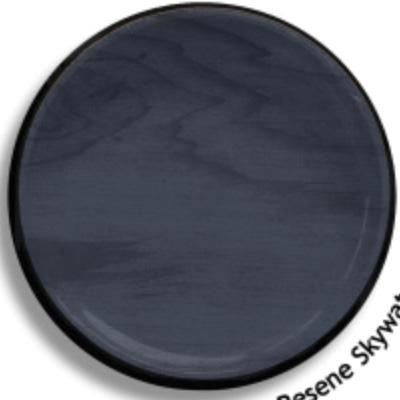
Move over grey. Warm whites are leading the way in neutral interiors. These creamy tones add a touch of comforting luxury, especially when paired with shiny accents in Resene FX Pearl Shimmer or Resene FX Metallic paints.
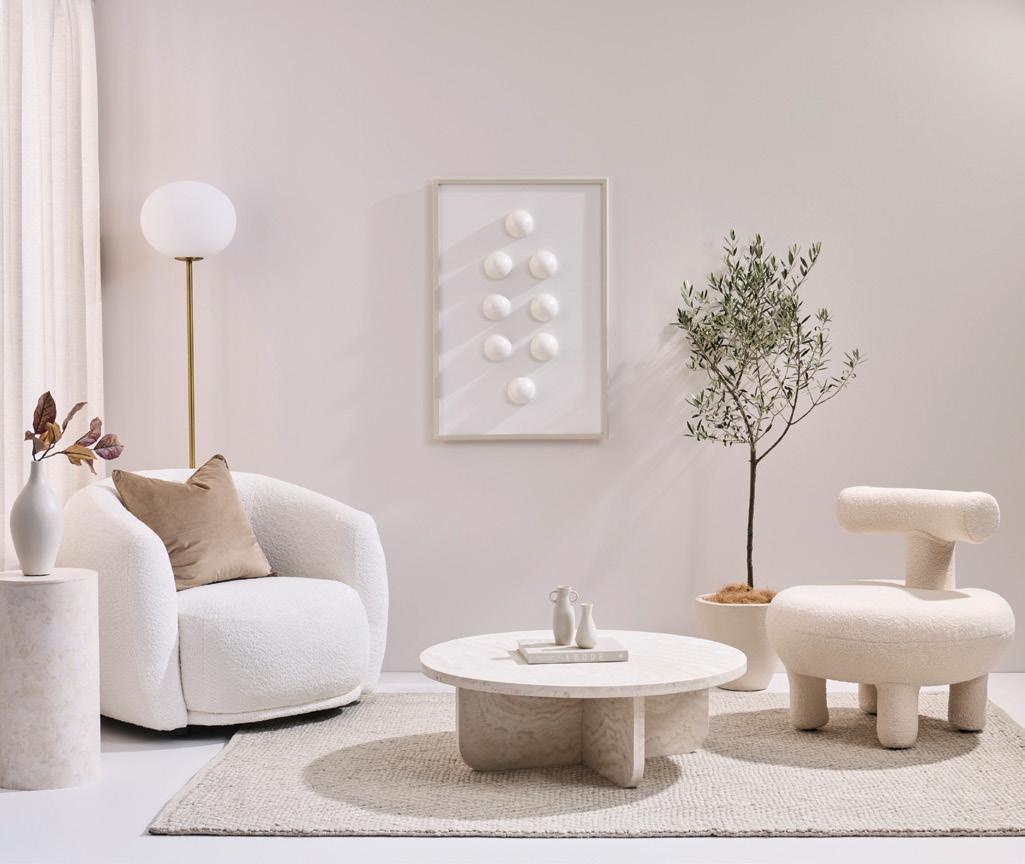
Wall in Resene Half Blanc, flooring in Resene Eighth Blanc, plinth in Resene Eighth Blanc and Resene Double Blanc, DIY artwork in Resene Eighth Blanc and Resene FX Pearl Shimmer. Coffee table from Soren Liv, chair and rug from Danske Møbler, lamp from Lightingplus.
This watercolour wall was created by blending Resene Colorwood wood stains in Resene Skywater, Resene Riverstone, Resene Silvered Grey and Resene Whitewash. Rattan cabinet in Resene New Denim Blue. Couch from Nood, cushions from Farmers.

For a modern home exterior that complements the landscape, consider timber cladding stained with Resene Woodsman. Resene Woodsman protects timber from the elements while also showcasing its natural beauty by allowing the wood grain to show through.

Walls in Resene Beethoven, flooring and bench in Resene Thorndon Cream. Mattress and artwork from Father Rabbit. Bolster cushion from Sunday Store.
Earth colours such as burnt oranges and rust tones are trending right now, but these high-energy colours are sometimes not suited for areas designed for relaxation. For a softer alternative, try a warm apricot such as Resene Beethoven or a dusty blush like Resene Awaken.
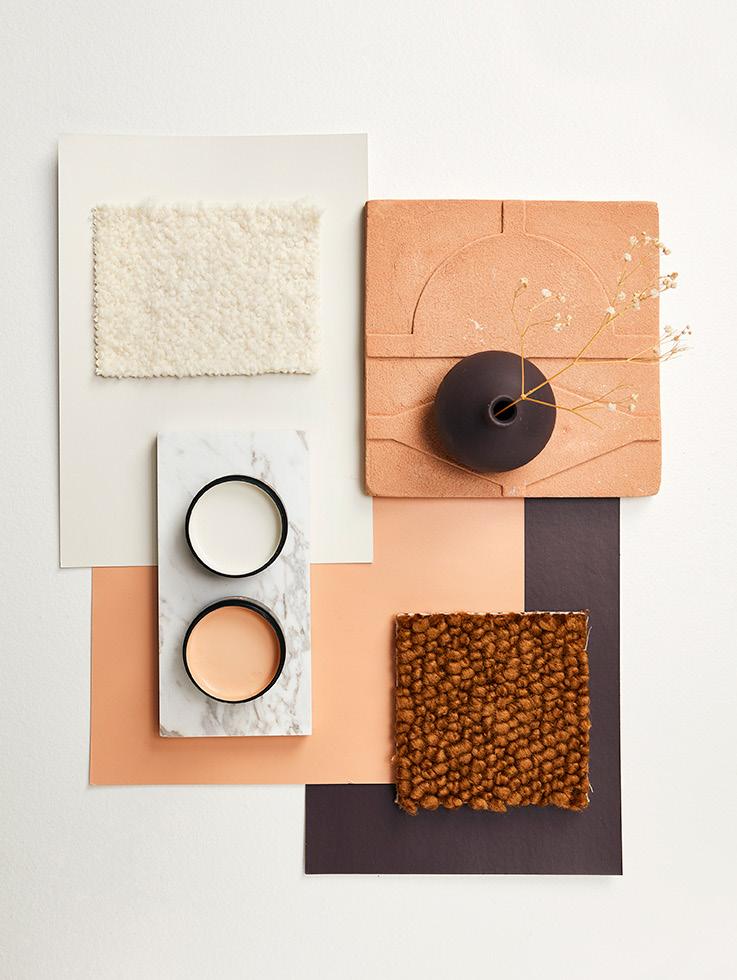
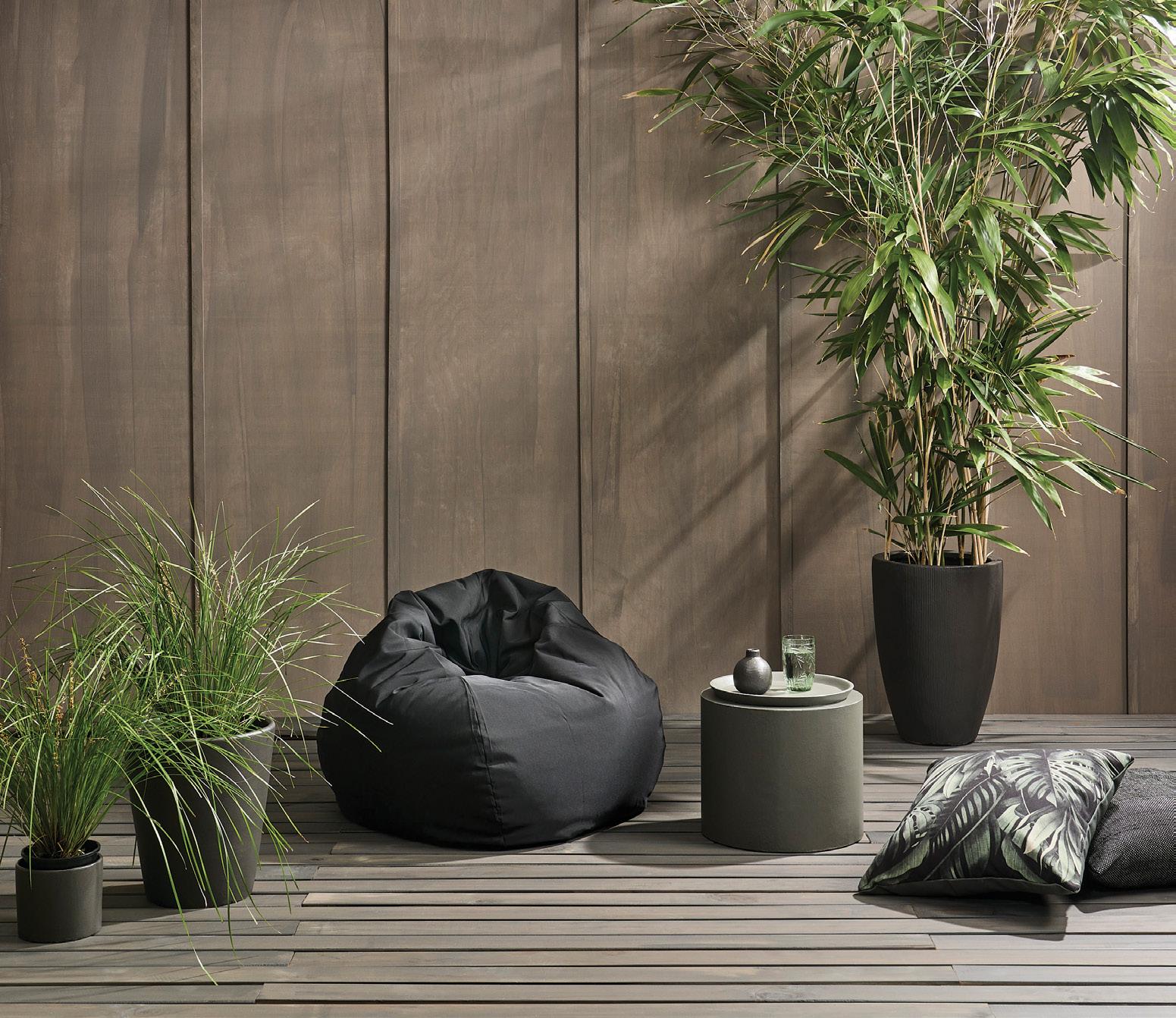
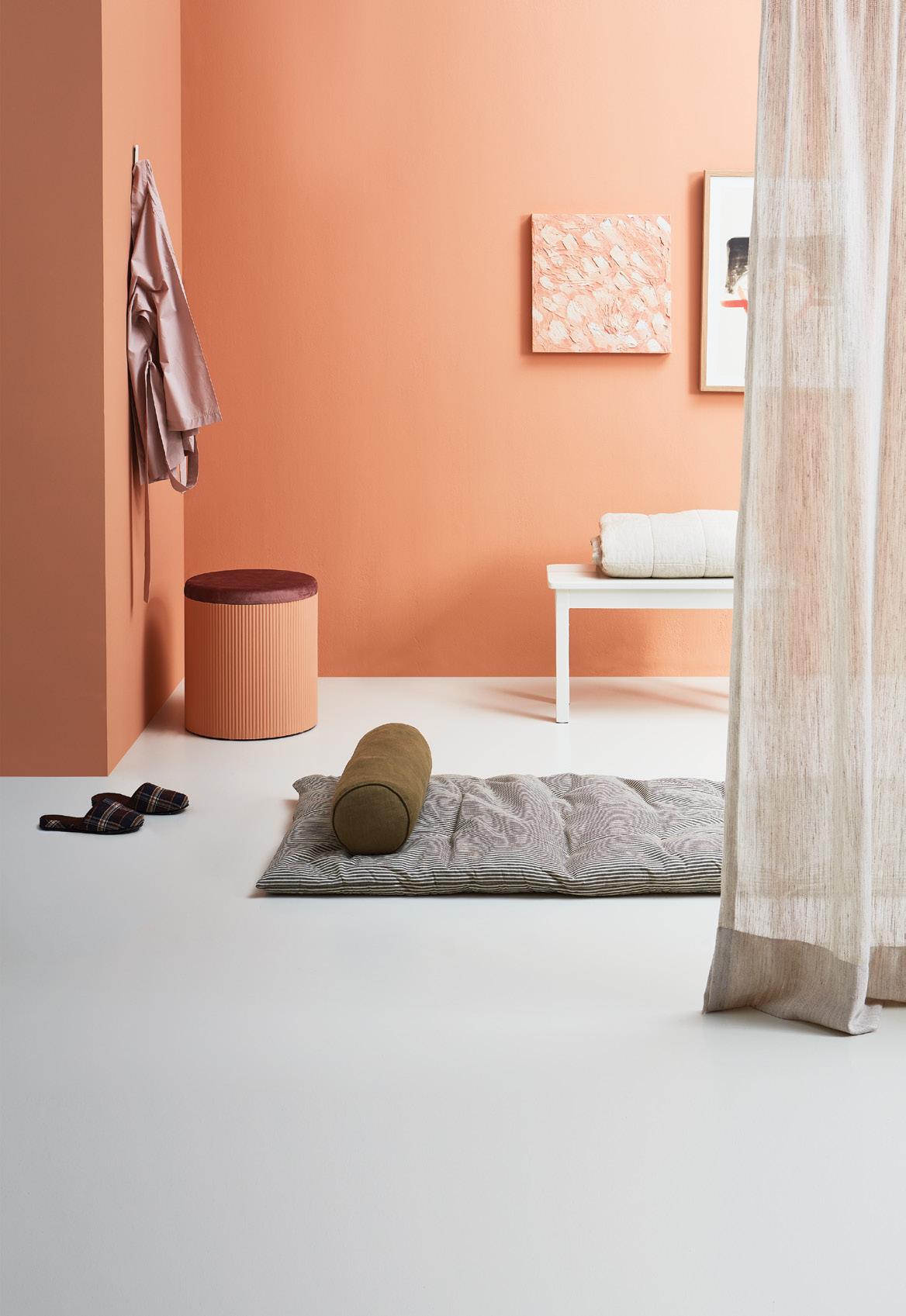
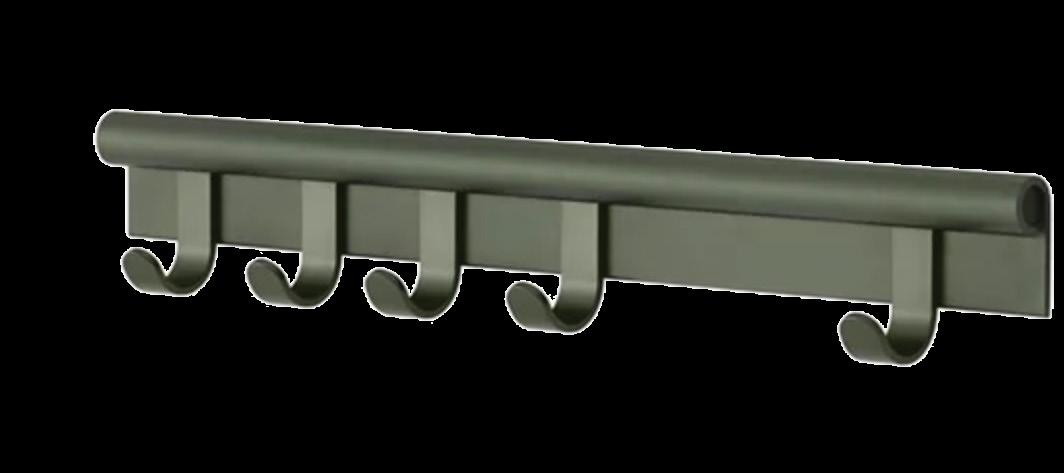
Make an entrance with these front-of-house ideas for exterior colours, doors and, inside the home, hallways and mudrooms.


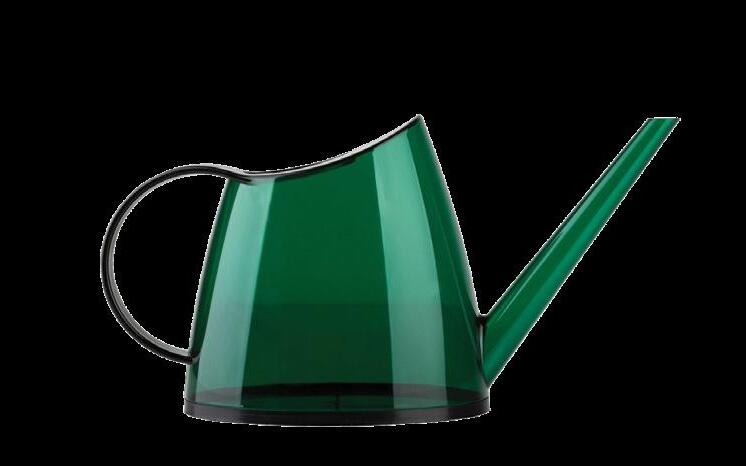




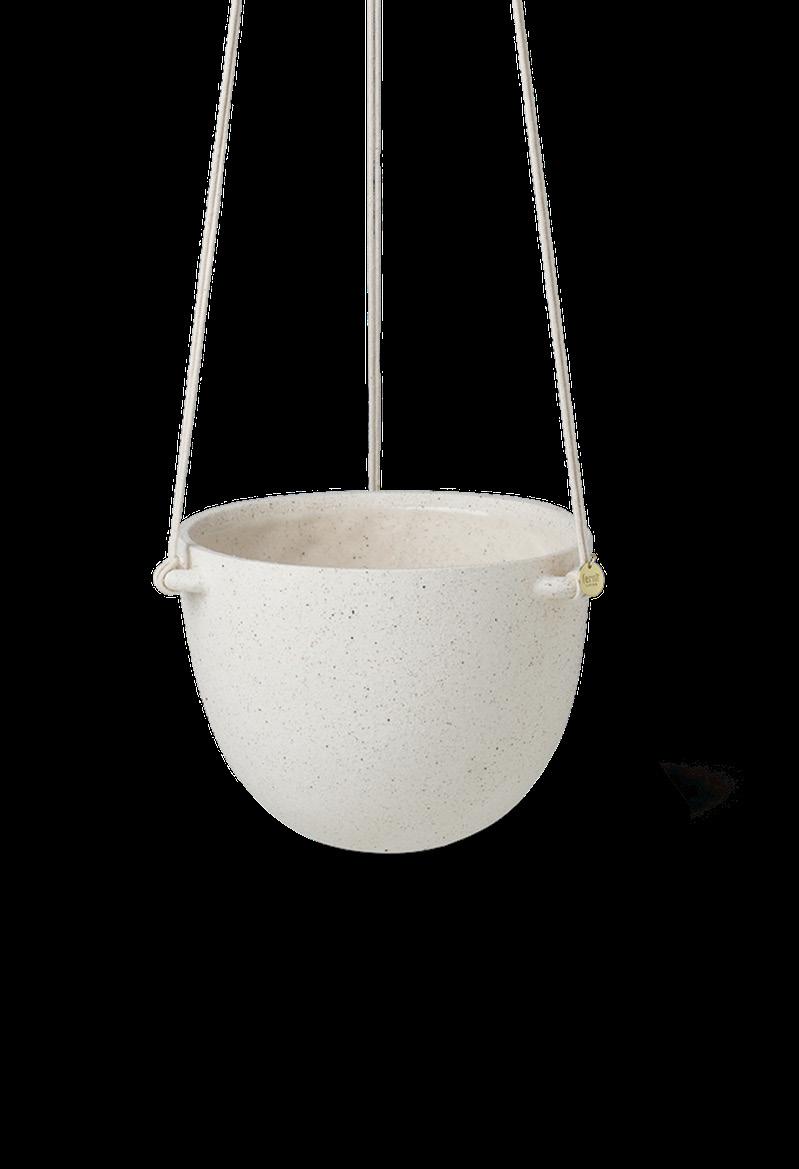
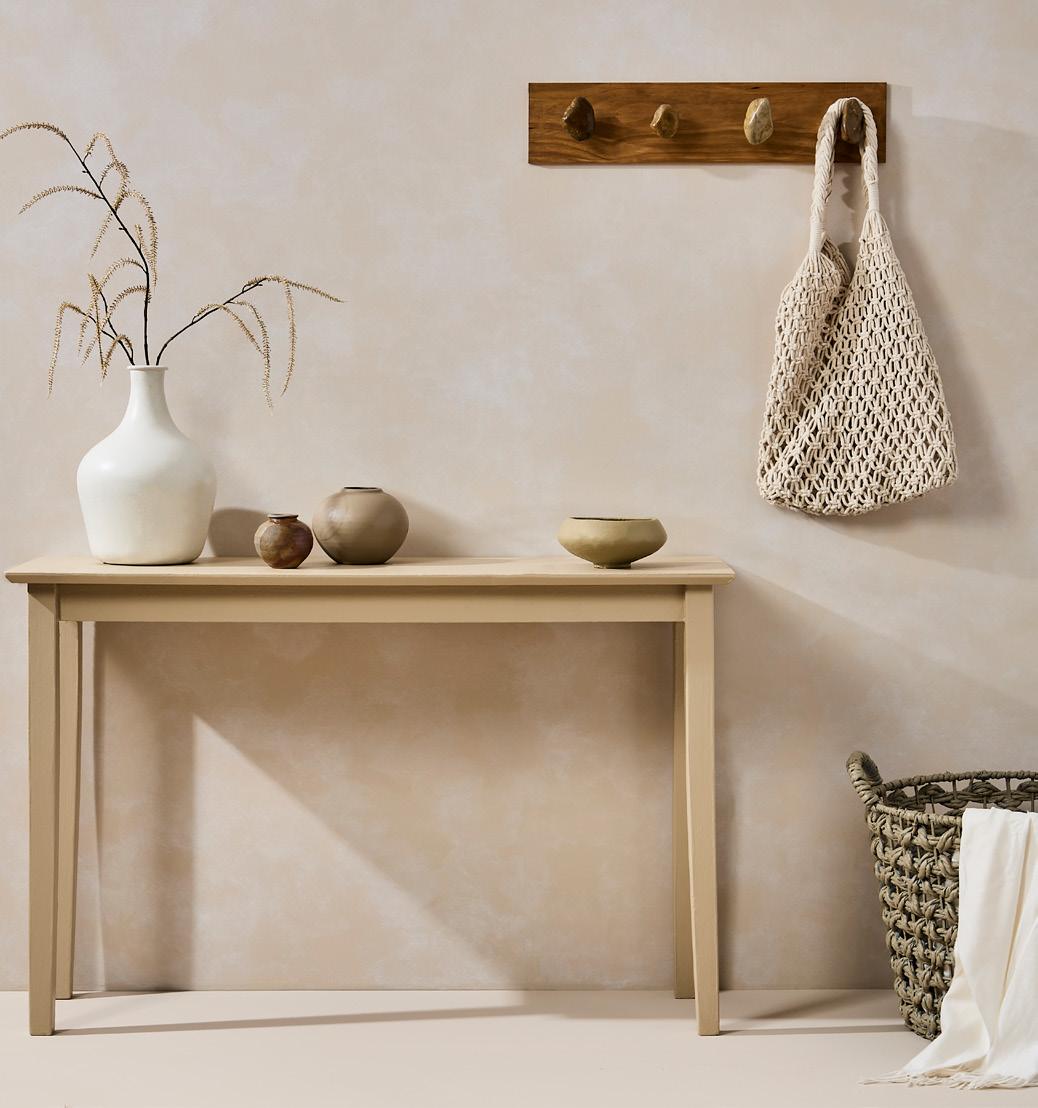
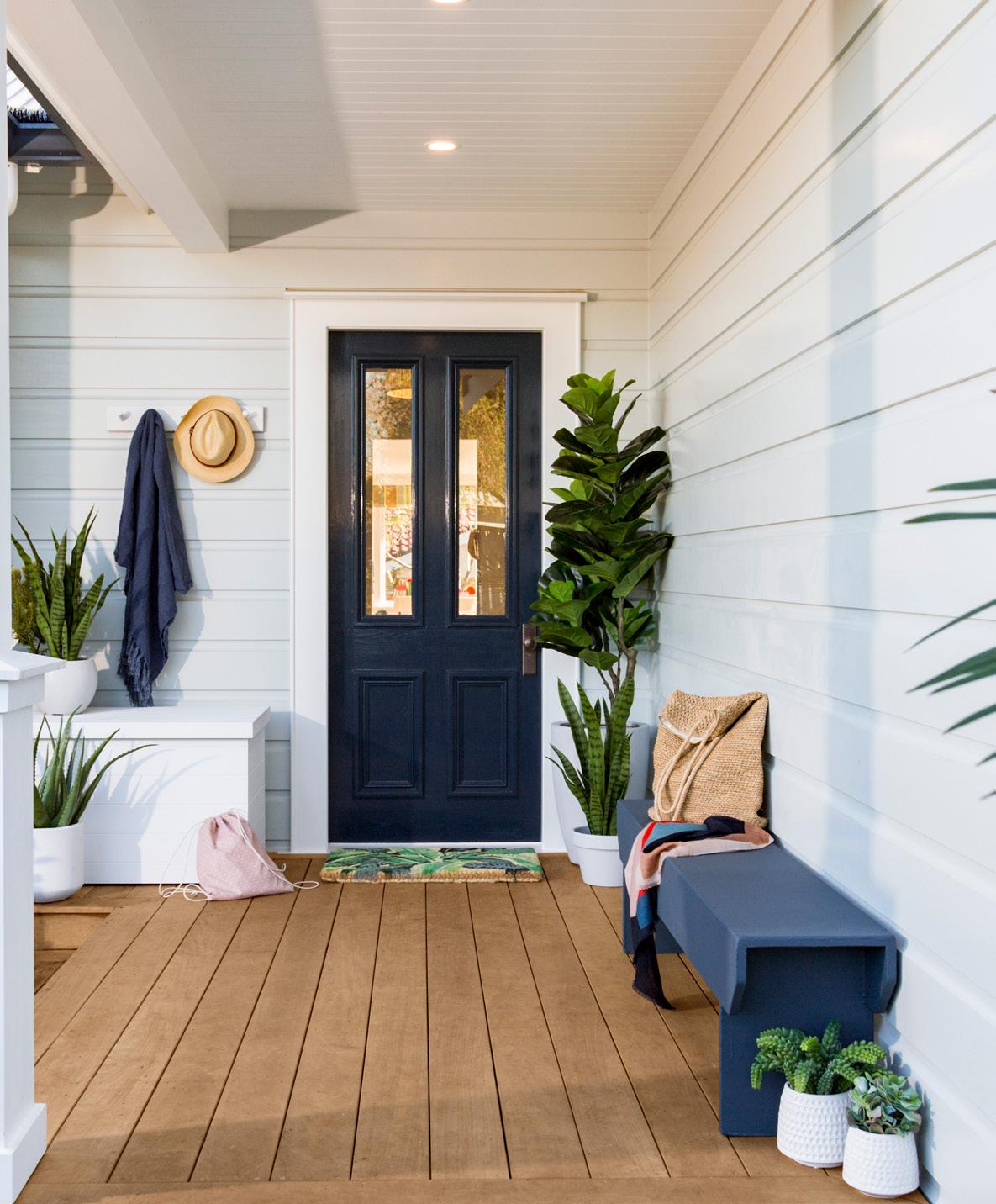

So often our homes are designed with a ‘business at the front, party at the back’ philosophy, with social spaces such as decks and patios at the back of the house, leaving the street-facing spaces feeling a little lifeless. This is one of the reasons exterior and front-of-house renovations are currently trending on social media platforms like Pinterest as homeowners look for ways to inject personality into their entrances and exteriors. Small changes that will take less than a day but will make a world of difference are adding a new doormat and painting your door a colourful hue. If you want to go big, there are now more options for weatherboard and house exterior colours in warm neutrals, soothing greens and blues and timber cladding stained in modern blacks and — the latest hues — earthy browns. Inside the home, the areas near the entrance can be a magnet for clutter so organisation is key. Create welcoming mudrooms and halls with hooks for hanging coats and bags; console tables; storage cubbies; and benches so you can sit to tie your shoelaces. Bring in further comforting touches by adding colour to the walls or ceiling (yes, the ceiling!) and texture through rugs and wall hangings.
 Devon Jackson outdoor bench, $1698, from McKenzie & Willis
Mutto Coil coat rack, $325, from Bauhaus
Coir plaid doormat, $49.99, from Shut the Front Door
Artificial plant, $16, from The Warehouse
Artek Kiila coat stand, $790, from Cittá
Eco Shopper, $125, from Paper Plane Store
TSB Living ottoman, $112.50, from The Warehouse
Nylex watering can, $12.98, from Bunnings
Speckle hanging pot, $160, from Slow Store
Garda table lamp, $259, from Mr Ralph
Bertie basket, $59.95, from Freedom
This two-tone hallway wall was created with Resene FC Paint Effects medium mixed with Resene Biscotti and Resene Quarter Thorndon Cream.
Devon Jackson outdoor bench, $1698, from McKenzie & Willis
Mutto Coil coat rack, $325, from Bauhaus
Coir plaid doormat, $49.99, from Shut the Front Door
Artificial plant, $16, from The Warehouse
Artek Kiila coat stand, $790, from Cittá
Eco Shopper, $125, from Paper Plane Store
TSB Living ottoman, $112.50, from The Warehouse
Nylex watering can, $12.98, from Bunnings
Speckle hanging pot, $160, from Slow Store
Garda table lamp, $259, from Mr Ralph
Bertie basket, $59.95, from Freedom
This two-tone hallway wall was created with Resene FC Paint Effects medium mixed with Resene Biscotti and Resene Quarter Thorndon Cream.


We offer more than a per square metre rate. A lot of factors affect the pricing of your construction project, including foundations, local government rules, geographic areas, types of finishes and the style of house, to name a few. We break your building components down into a schedule and then measure and use our database of costings to calculate a final price. In some instances we can also shop around for prices. With a QS estimate document in hand, you can commit to working drawings with confidence, or tender your job knowing everyone is pricing the same project and allowing the same standard of finish and products in your build.







With so much at stake, so many choices, decisions, legislation… it makes sense to start with us.
For all of its vast scale, high-end materials and cuttingedge architecture, this remarkable 950sqm Z-shaped house is grounded in its history. The Christchurch site was once home to a large two-storey, multi-generational family house that fell victim to the 2011 earthquakes.
Architects RTA Studio were engaged to a design a resilient new home with strong references to the old one — brick, an orangery, pool, tennis court and a connection to a well-established garden. It also had to be sustainable, to serve the planet as well as generations to come.
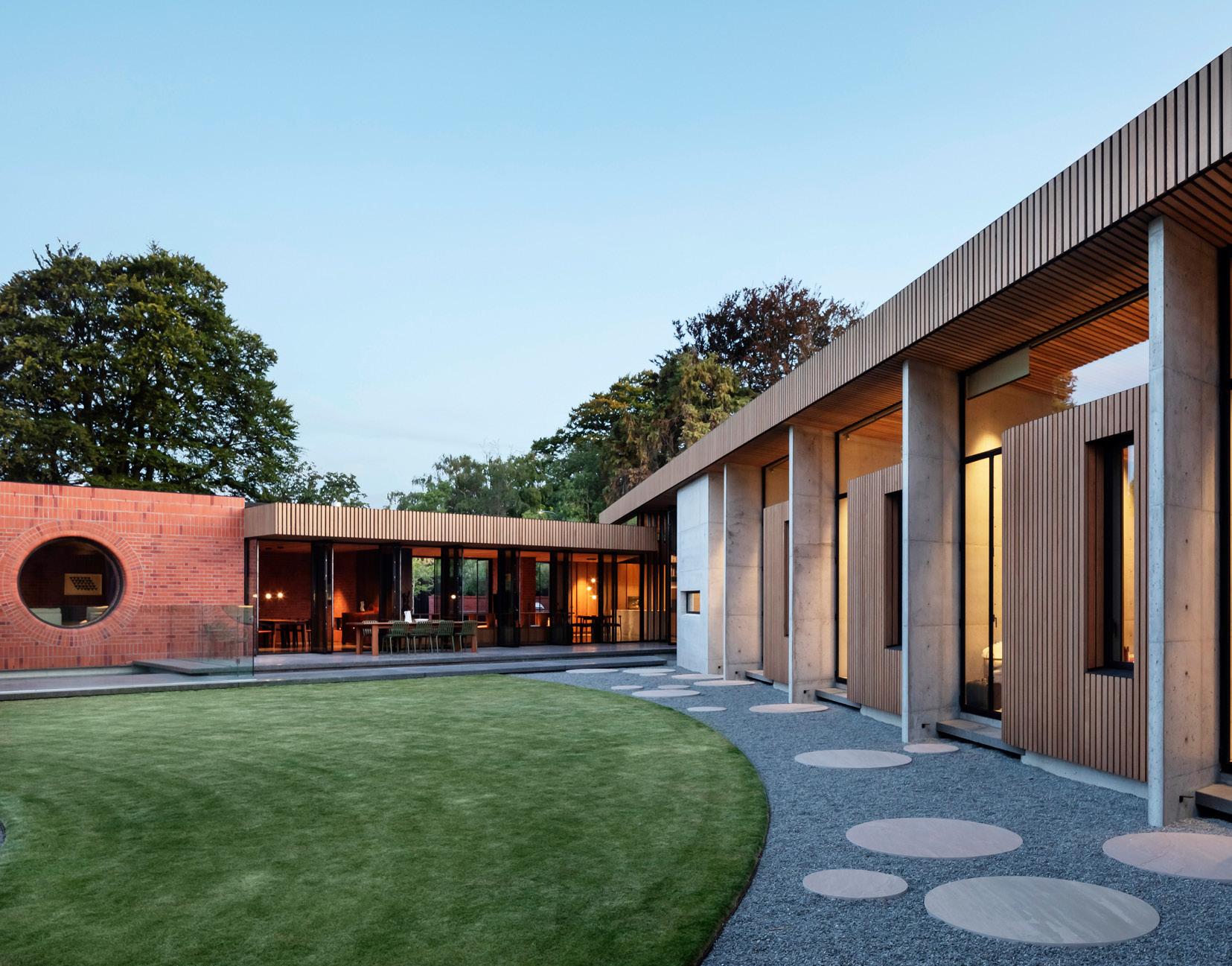
A low-energy heating and light system, solar panels, high levels of insulation, low water use, natural ventilation,





warm-roof technology and biophilia (nature-connected) principles have all been employed in the house with five bedrooms spread along the diagonal wing.
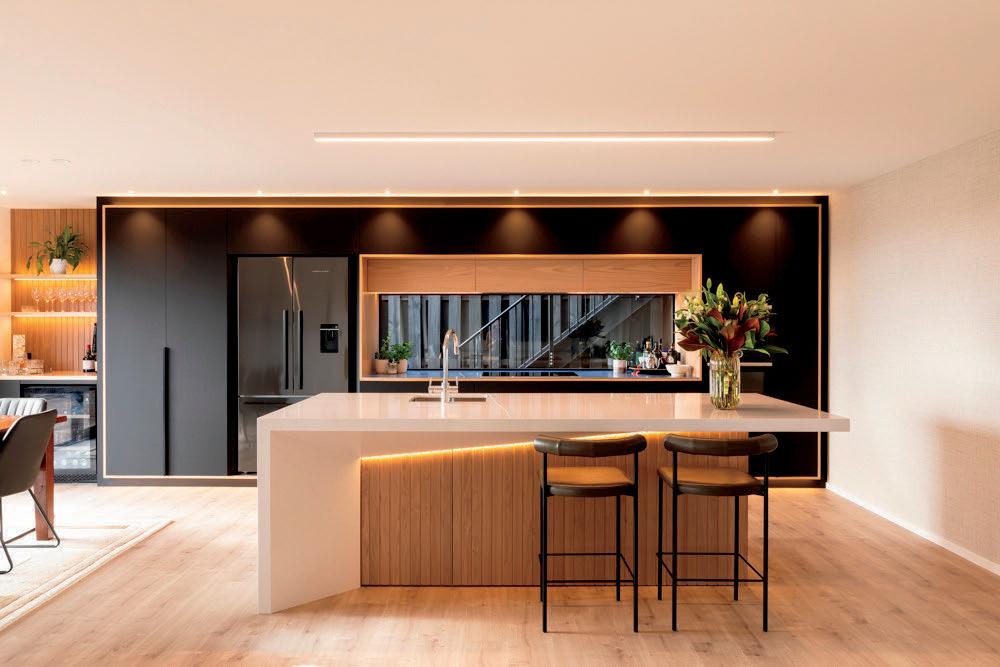
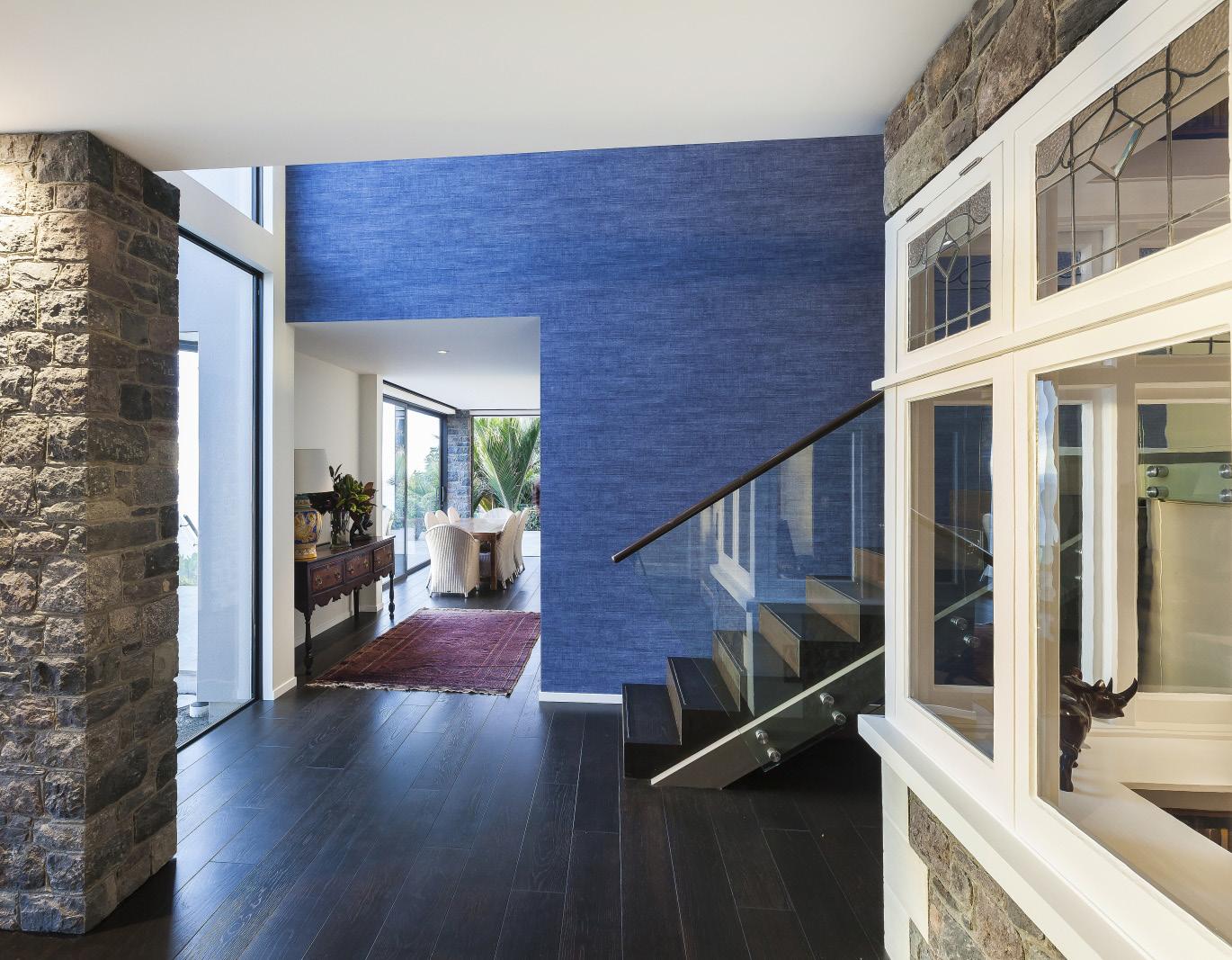
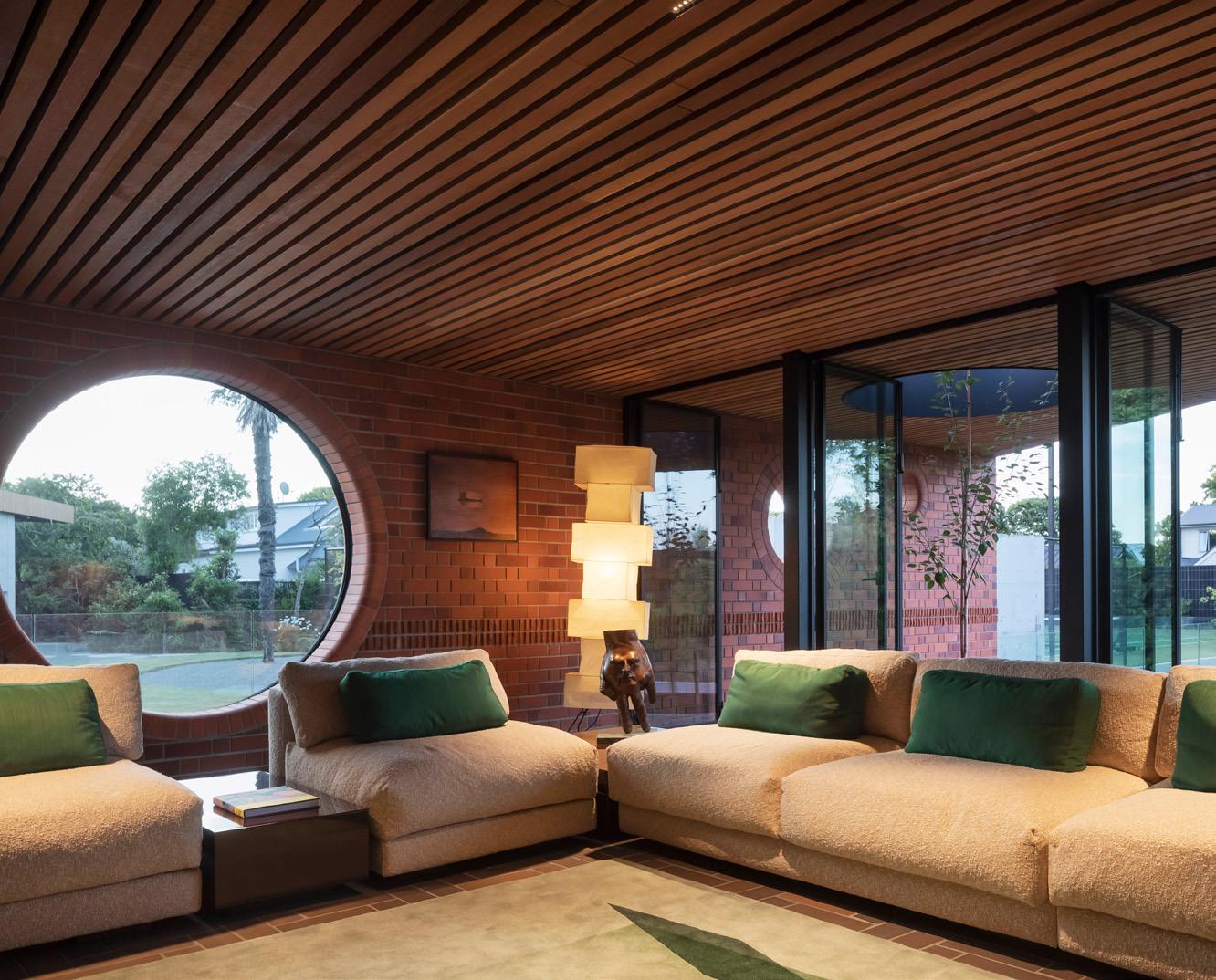
Along the top horizontal part you’ll find the gym, garage, kids’ lounge and laundry, while the bottom has a stretch of living spaces plus kitchen, scullery and linked outdoor barbecue area and entertaining zone.
There are far too many highlights in this work-of-art home crafted by John Creighton Builders to list, and many can’t be seen. The warm-roof system, for instance, has acoustic fabric and cedar battens with secret clips. For more of this house go to houseoftheyear.co.nz

The remarkable Z-shaped house references the family home that once inhabited the site.

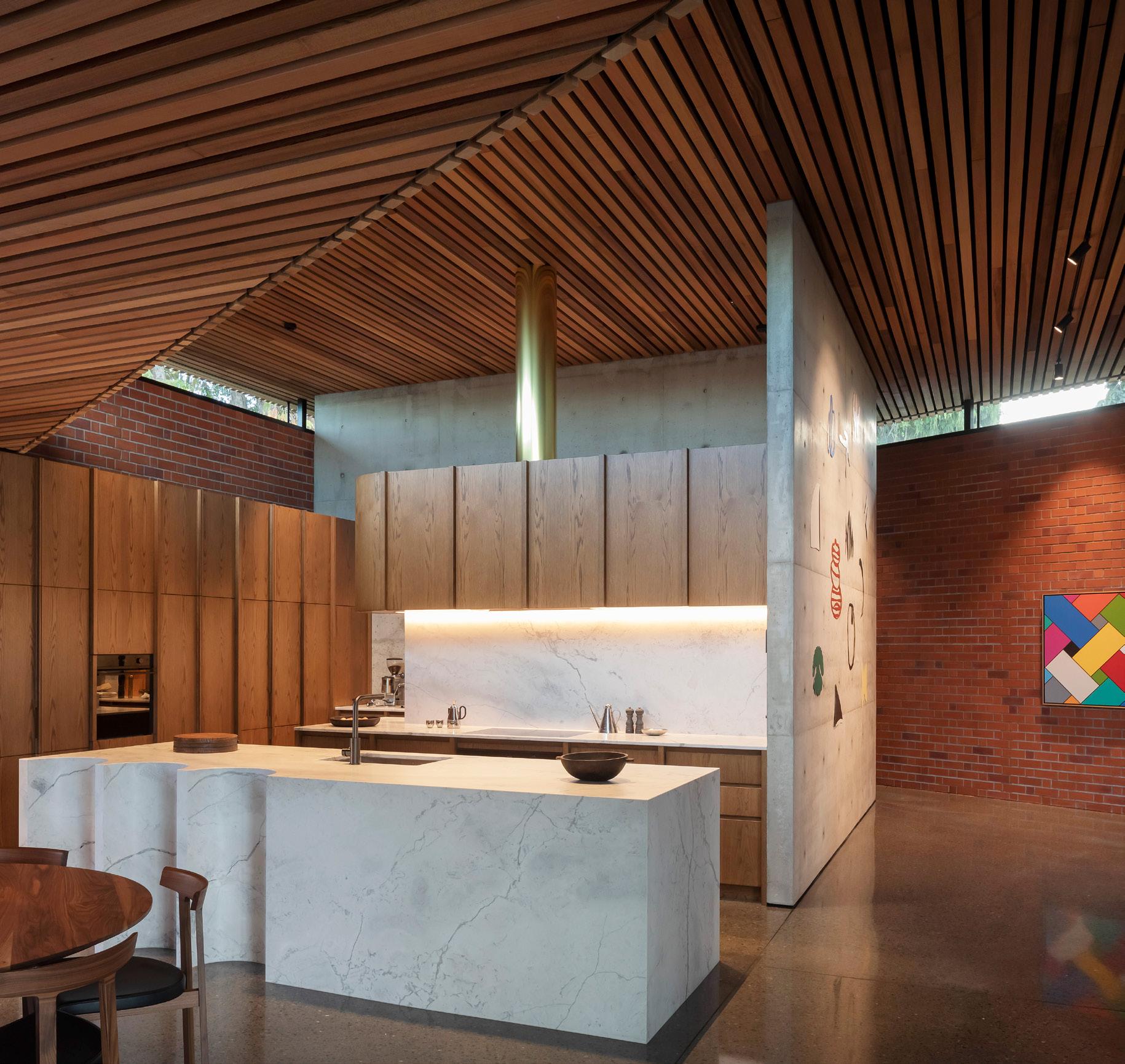
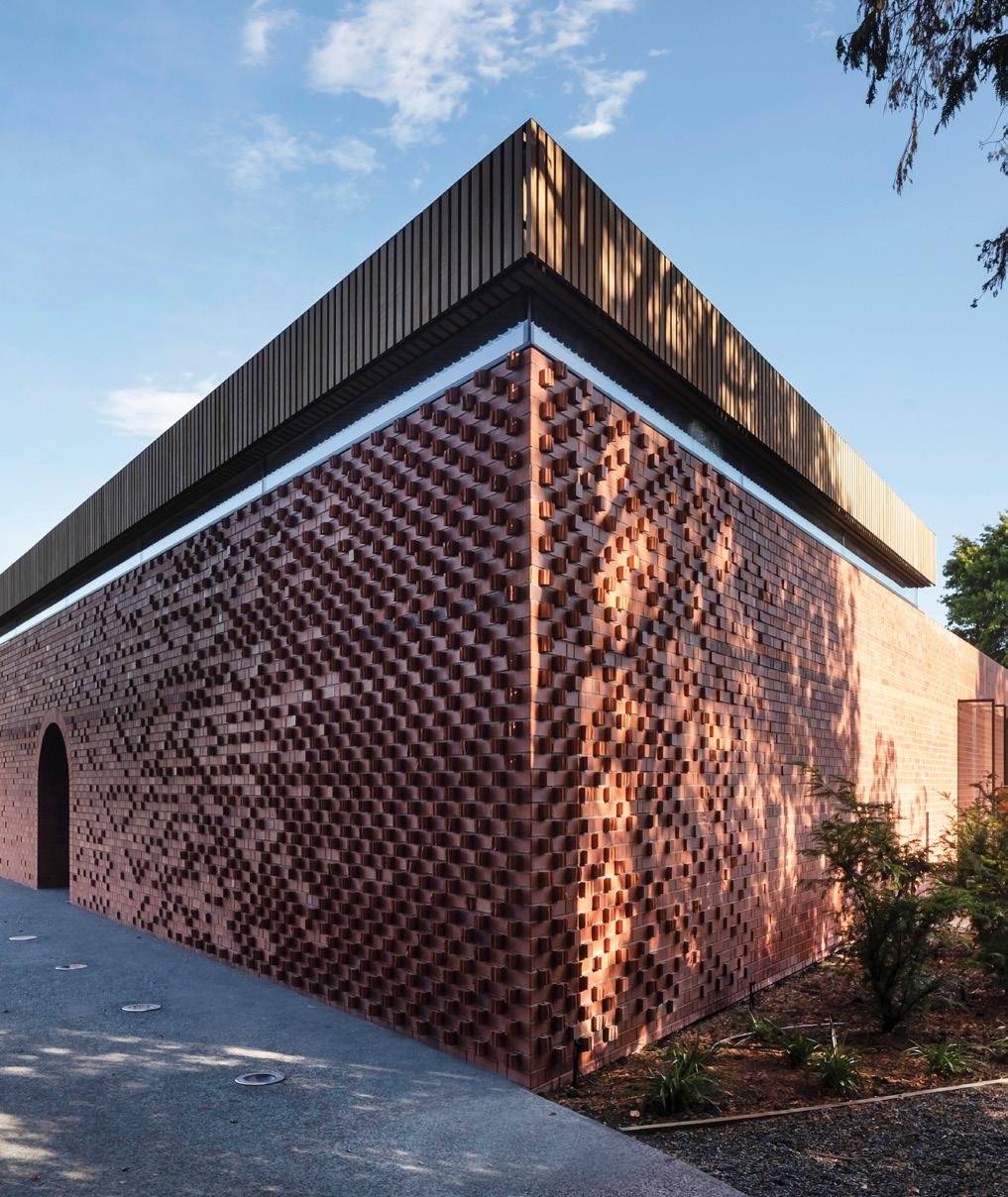
John Creighton Builders CANTERBURY

T 03 388 3095 • E john@jcbltd.co.nz
W www.johncreightonbuilders.co.nz
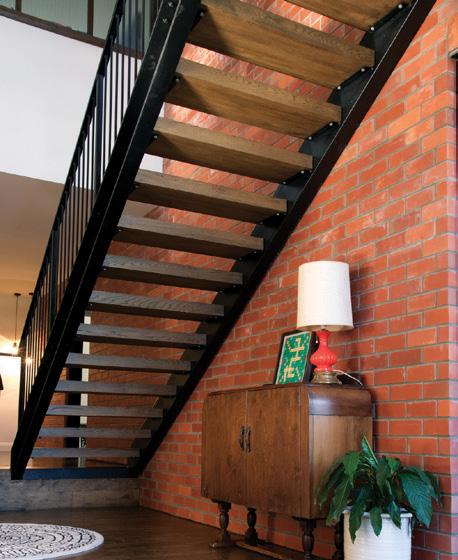



At 307sqm, this family home at the top of Richmond Hill in Sumner certainly has an amplitude of living options for its inhabitants. And spectacular views, too.
Clad in cedar and coloured steel, the house is a commanding presence on a much-desired site. The subtle ribbed lines of the metal cladding contrast with the cedar and add depth, shadow and interest to the exterior appearance.
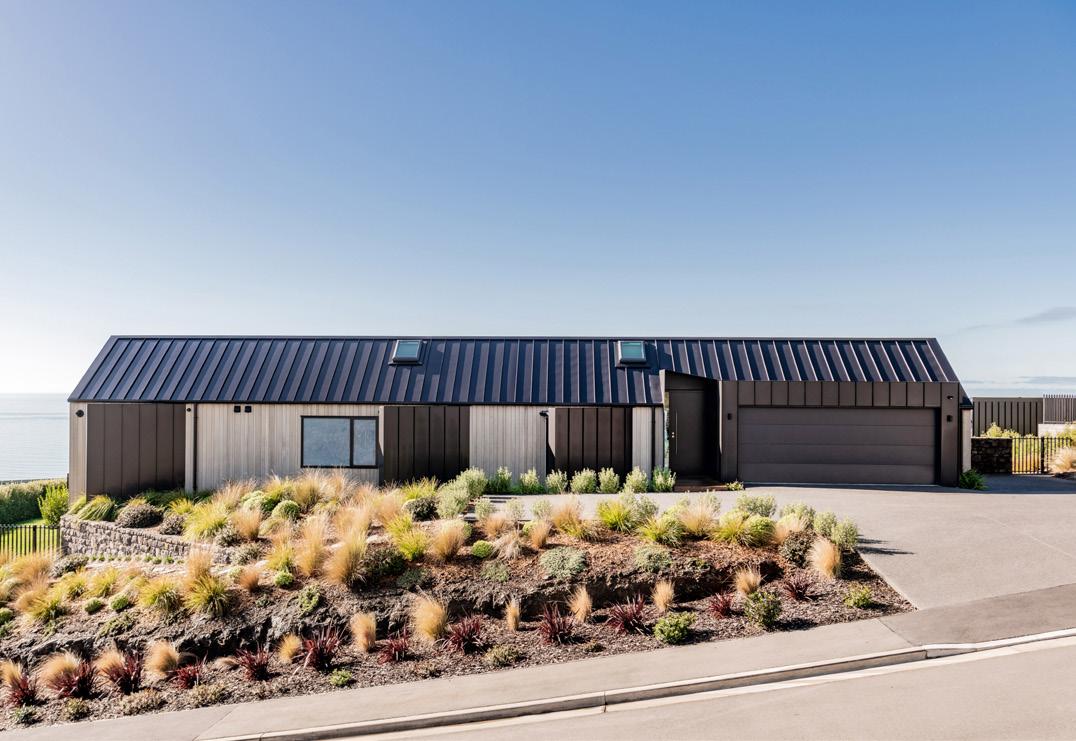
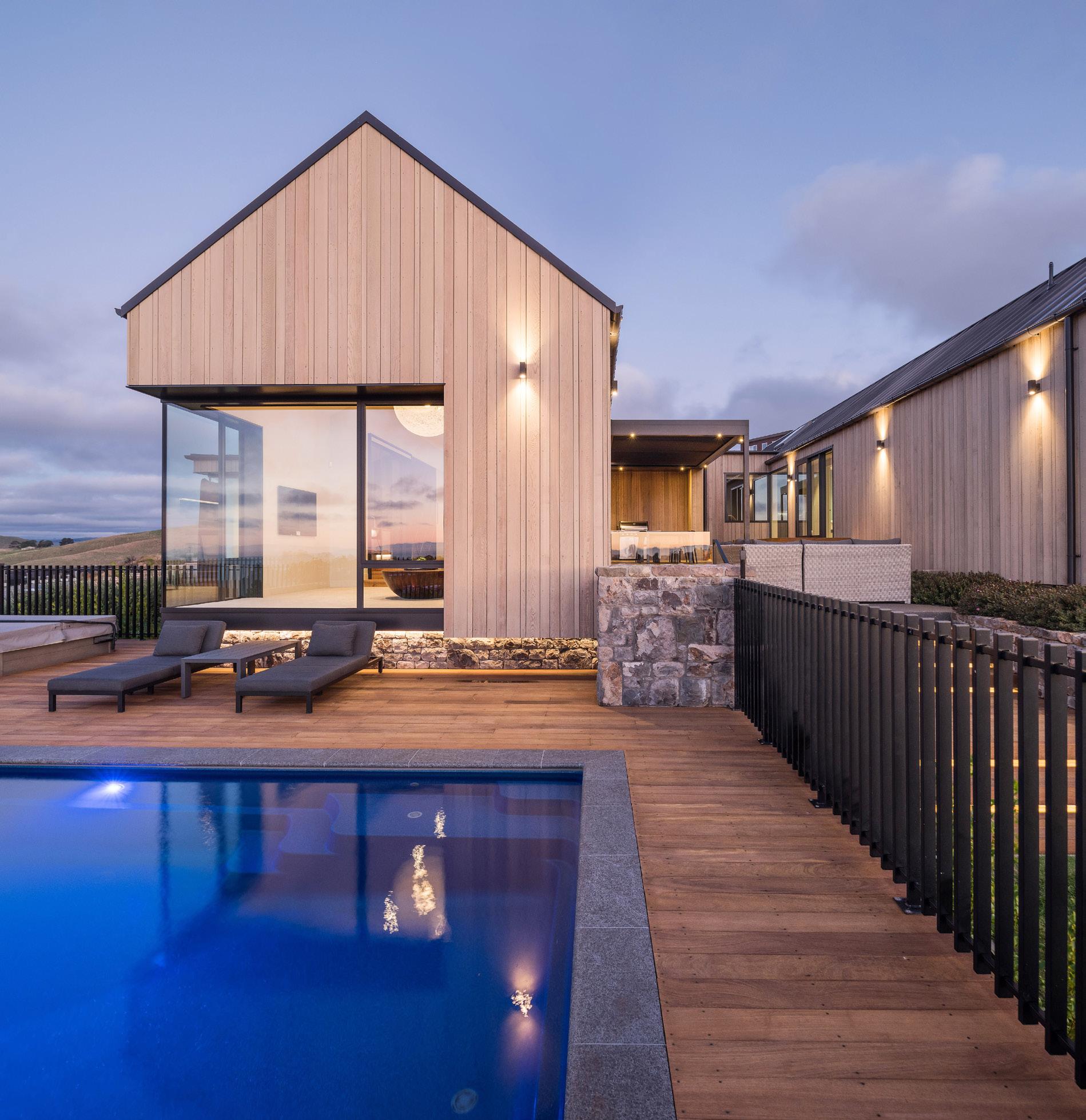
Central Christchurch is just a 20-minute drive away, but this coastal home is worlds apart.

With four bedrooms, three bathrooms and two living rooms beneath two gable-roofed wings, the architecturally designed home is divided into two sections. A connecting walkway sits in between.
From certain vantage points, the home is a mirror of itself. Commanding centre stage on the external living
Heat Pumps
Ducted Air Conditioning
Heat Recovery
Ventilation
area section is a large swimming pool, with all-round decking. From here you can appreciate not just the great outdoor flow, but also the captivating views of the Canterbury coastline.

Other luxurious features include a high-end kitchen that merges with the dining-living area, the grand barn doors, and statement wallpaper in the main bedroom. For more of this house go to houseoftheyear.co.nz

M 027 222 6935 • E info@hillviewconstruction.co.nz

T 03 332 6779 • W www.hillviewconstruction.co.nz
FREE Design Consultation & Quotation
In-slab Underfloor Heating Full after service care, S ervicing & Maintenance
And much more...
03 379 4832
sales@beattieair.co.nz beattieair.co.nz

www.rylock.co.nz
(03) 373 6040 info@rylockchch.co.nz 260 Dyers Rd, Bromley, RESENE NEW HOME $2 MILLION–$4 MILLION
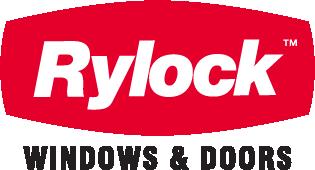
From certain vantage points, this architecturally designed home is a mirror of itself.Hillview Construction CANTERBURY


With its clever structural lines and earthy palette this architecturally designed home exudes modern elegance. The Rockcote, cedar and James Hardie Matrix exterior with Espan roof gives this home sharp style and street appeal. Enter through the front door and the open riser staircase with timber feature wall provides a warm welcome, and there are many more beautiful features to behold in this four-bedroom, three-bathroom home.
The kitchen island with its sleek lines and dramatic veined white finishes makes the space perfect for entertaining. It connects seamlessly with the open dining and family areas.

There’s a carpeted secondary area off the main living room for those in need of a quiet space, plus a powder room and private guest bedroom with ensuite.
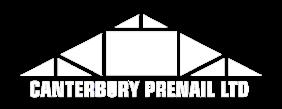
Upstairs, attention to detail is clear in the bathroom and ensuite off the main bedroom, with rain showers and luxe brushed metal tapware.
Floor-to-ceiling glazing connects the home to the outdoor room, which features cedar walls. Further outdoors, a separate enclosed concreted barbecue space is framed with manicured lawns and timber screens, ready for parties and celebrations.

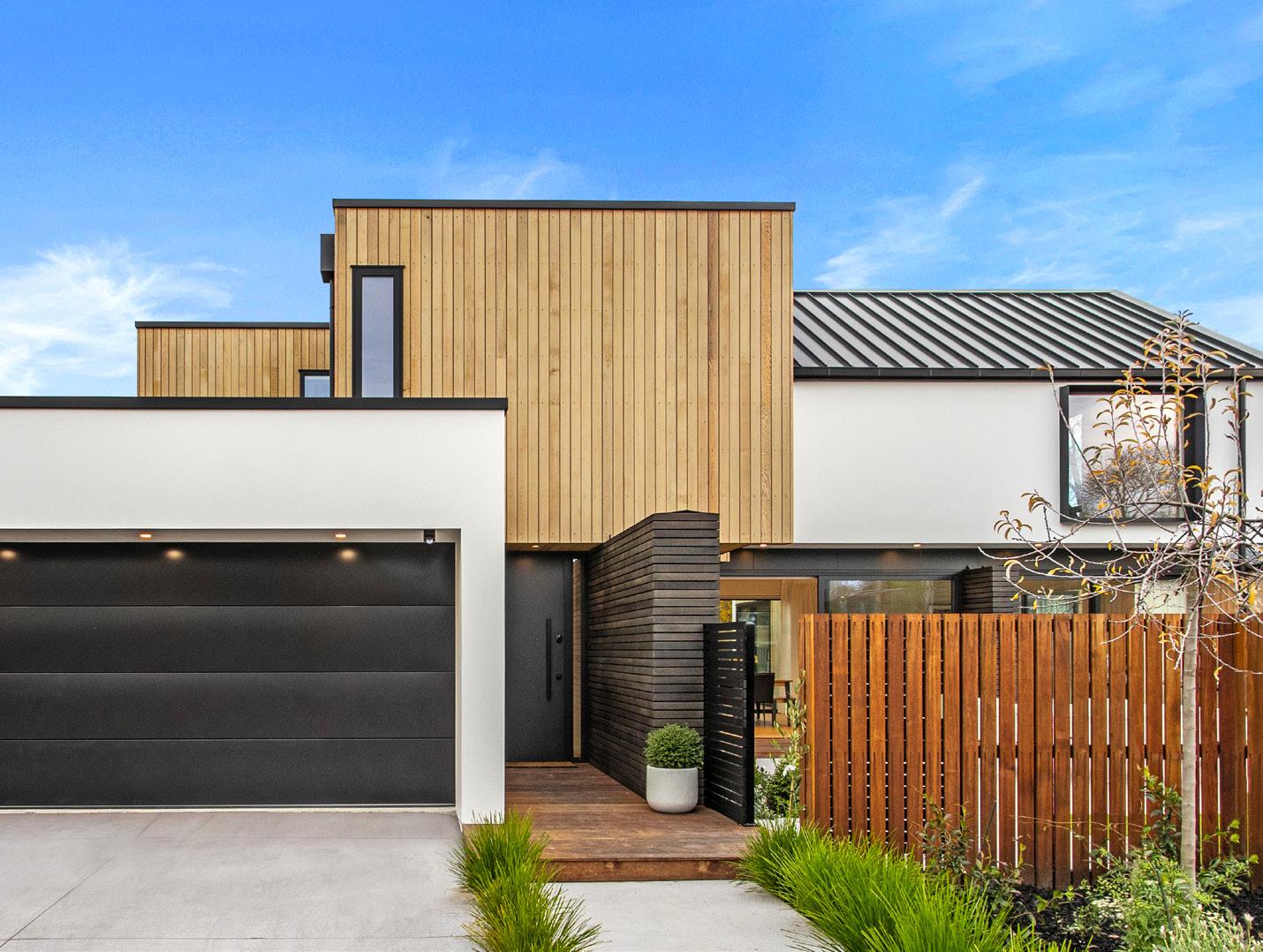
For more of this house go to houseoftheyear.co.nz



The sleek kitchen island with its dramatic veined white finishes is perfect for entertaining.

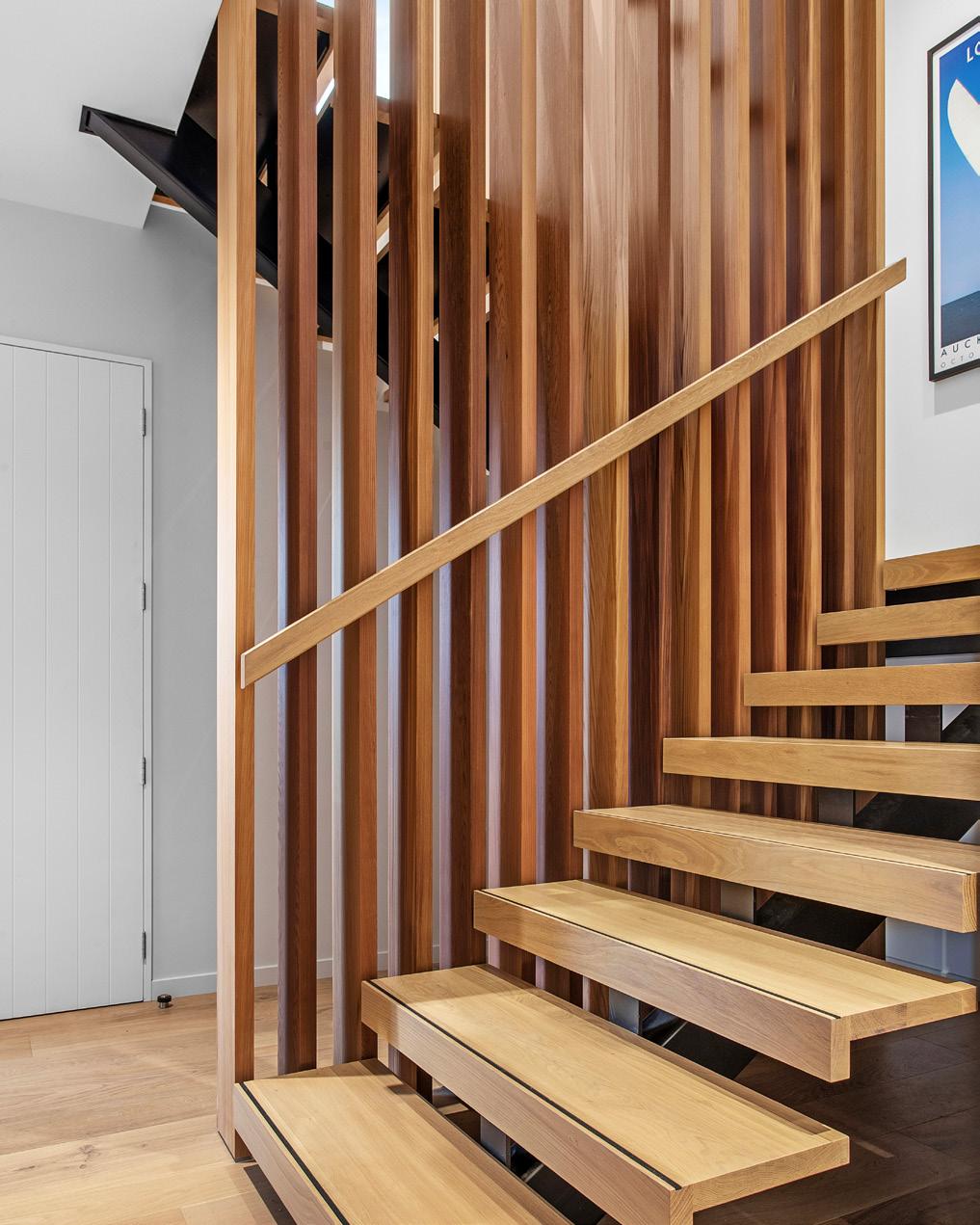
T
Our

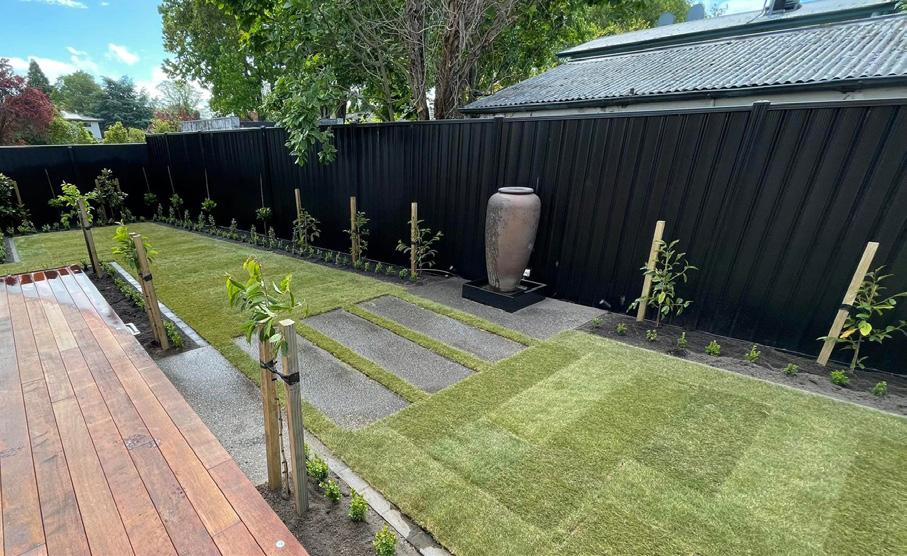

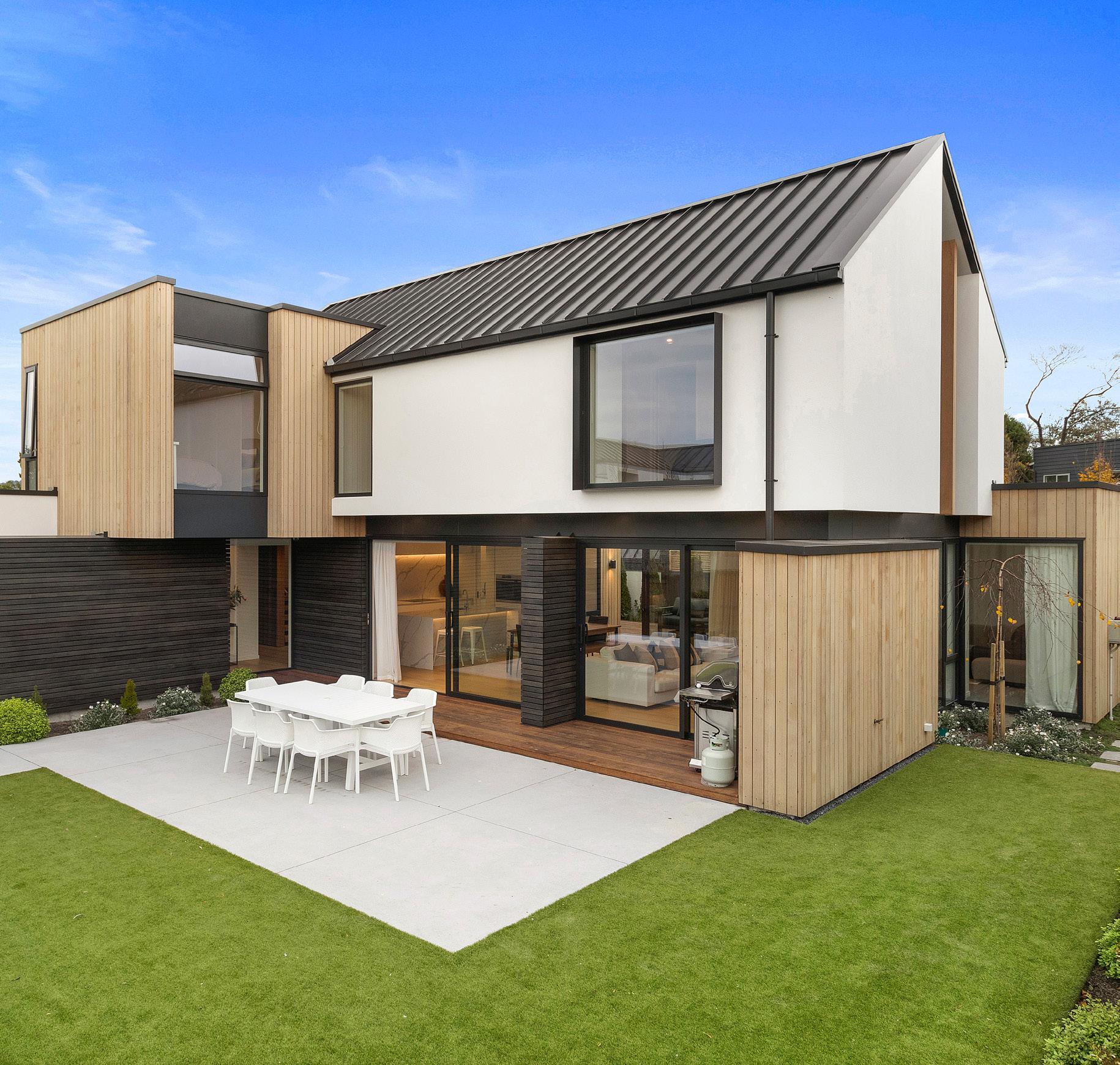

An epic site, a protected gum tree, and a vision. High above Christchurch, on the fringes of the Port Hills, the idea for this unique property was born. With a tricky, steep site, and a massive tree taking up space in the middle of the potential building platform, the team at John Ross Architectural Builders turned a problem into an opportunity. Working in tandem with the architects’ unique design, the results speak for themselves.
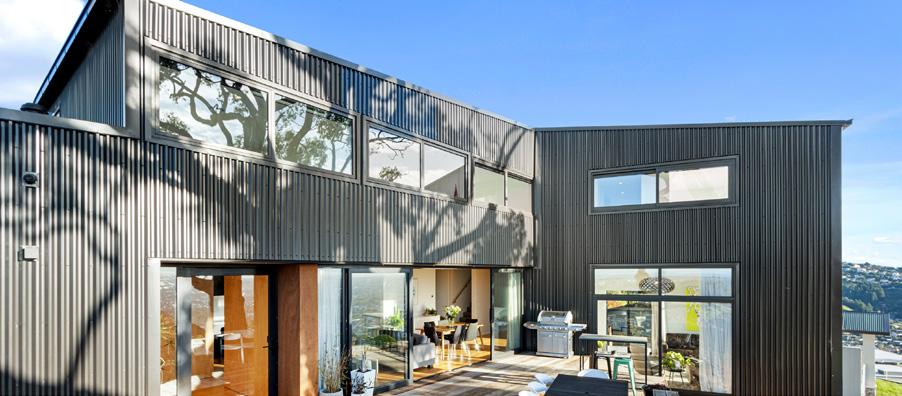
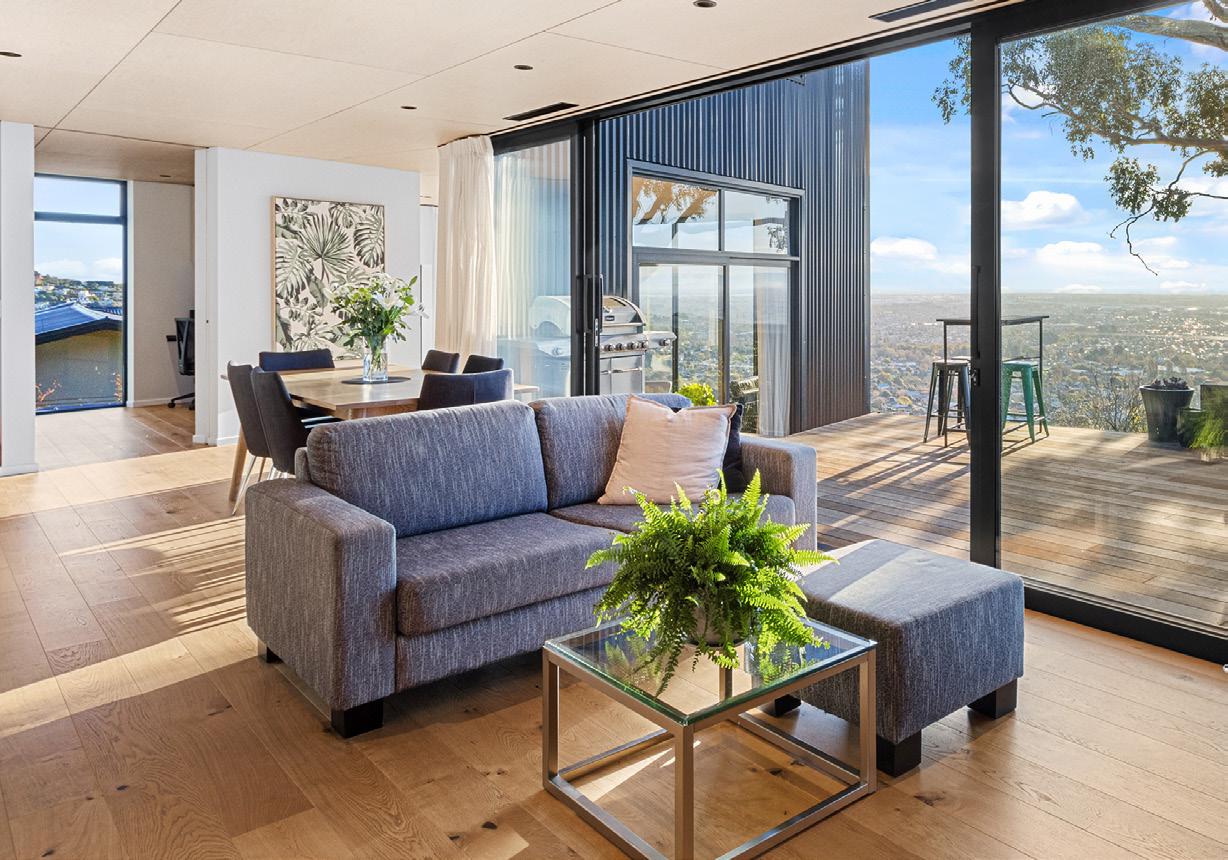


This beautiful 270sqm four-bedroom, two-bathroom home stands as testimony to the team’s innovation and skill. Dubbed the ‘Tree House’, floor-to-ceiling glazing frames the tree canopy and captures the vast hills and golden sunsets. The two-level dwelling is set out in an L-shape over two-levels, and is clad in sleek, dark iron. Inside, the design sets an example of how to do streamlined and monochrome style well, with ply ceilings
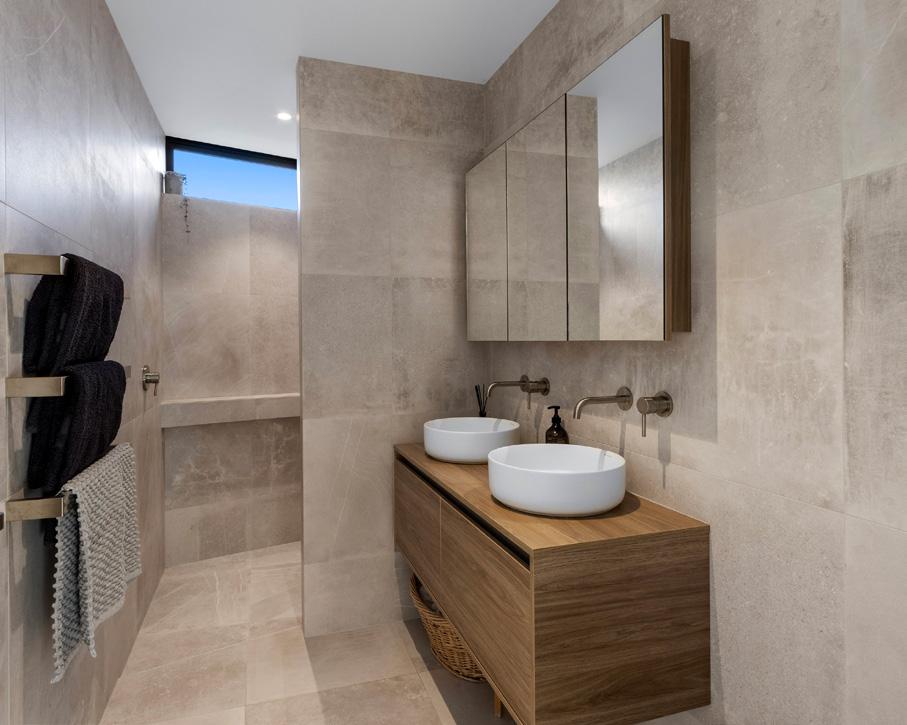
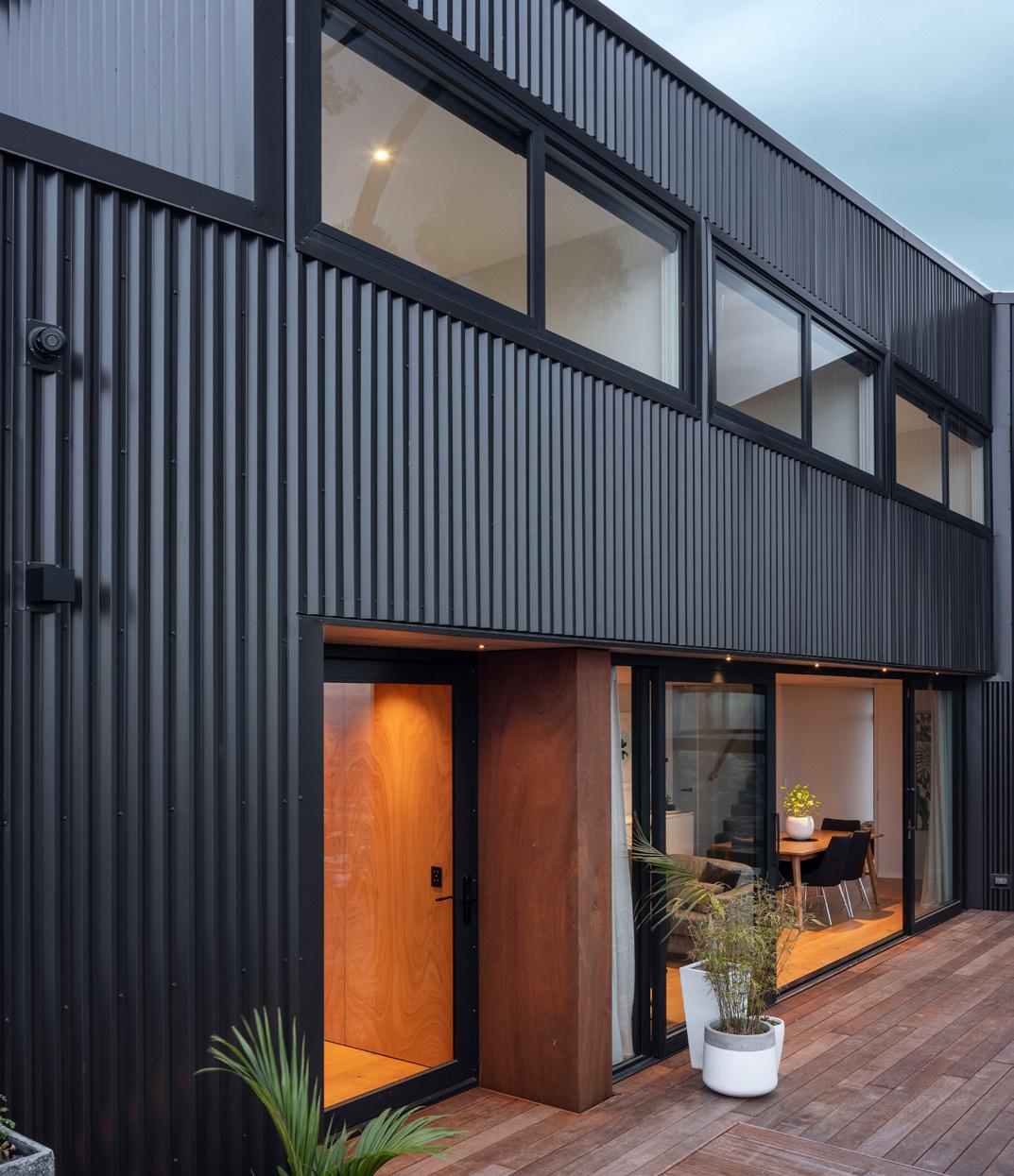
Views through floorto-ceiling glazing capture vistas, including a protected gum tree.

on the lower level, large sliders that open onto the deck, and a kitchen with scullery. Space is used to its best.


The sunny ground floor encompasses the dining, sitting and lounge areas, a study, laundry, powder room and double garage. Upstairs, you’ll find a modern bathroom and bedrooms, including the main suite with ensuite and walk-in robe. Perfect for a family. For more of this house go to houseoftheyear.co.nz
M 027 312 2932 • T 0800 JRAB NZ
E hello@johnross.nz • W www.johnross.nz

Hot dry summers and crisp cold winters call for a particular touch, and that’s what this Hanmer Springs holiday home delivers.
Steep pitched Colorsteel roofs and Abodo timber awnings that feed into the deep verandah walls, give this address chalet style.

The steel and thermally modified timber effect is reflected around the rest of this 284sqm three-storey home on a hill. To maximise the outstanding views this site offers, the owners have opted for plenty of glass. They also pushed for passive solar elements including the deep verandahs, as well as polished concrete floors.
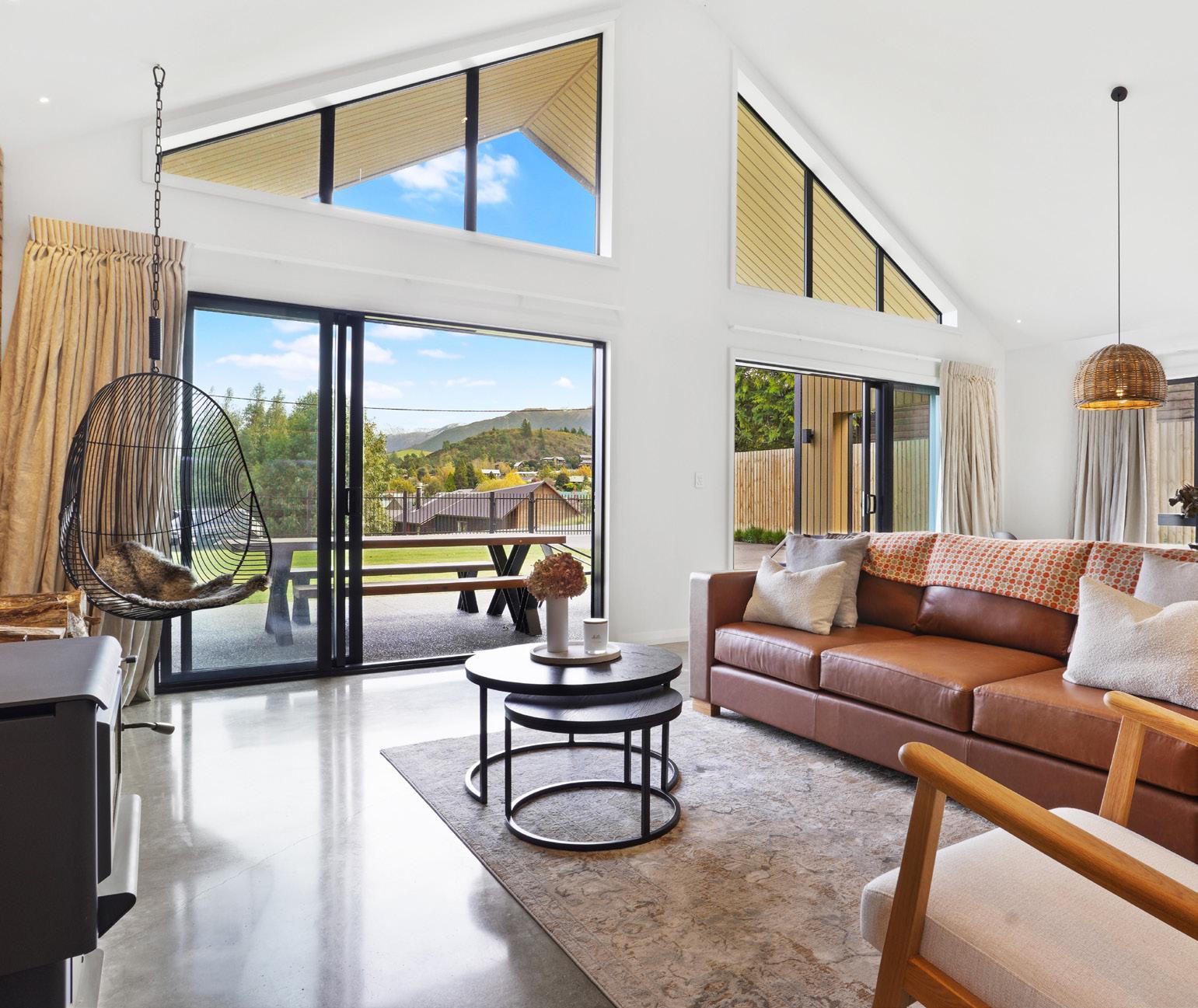
Step inside the grand dark door that contrasts with the timber cladding and you’ll find four bedrooms, two bathrooms and two living rooms contained within. The brick-walled living area — plus solid log burner — sits adjacent to a contemporary designer kitchen in defining shades of black and white.
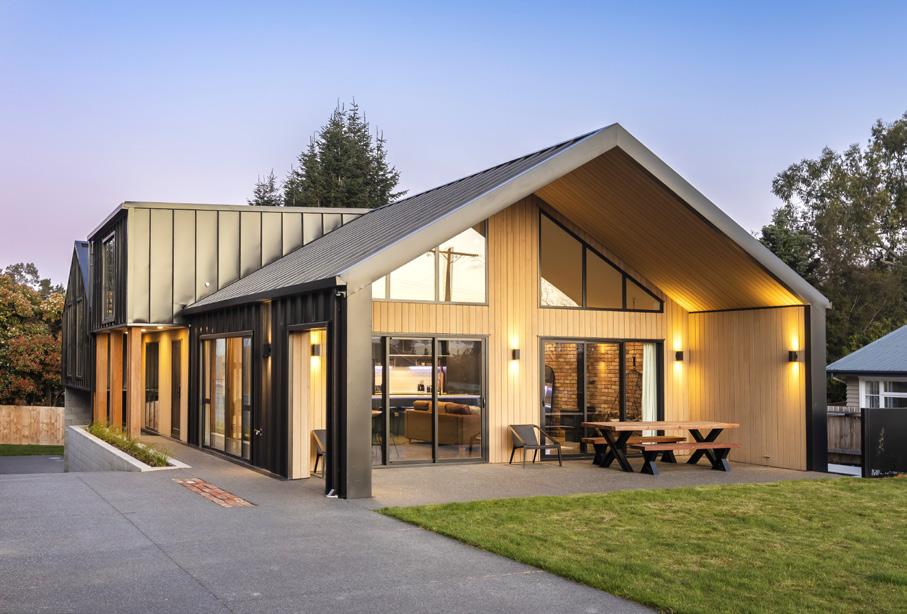
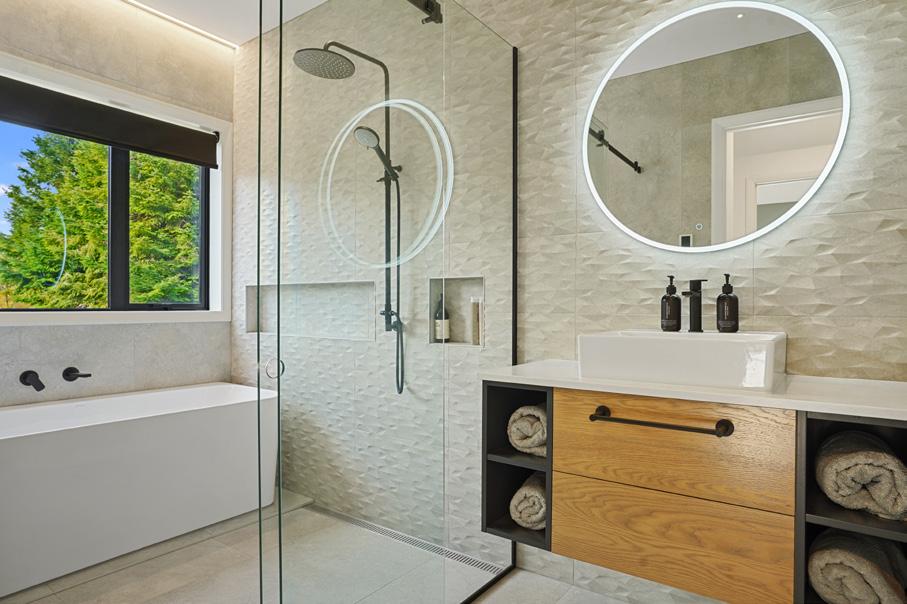
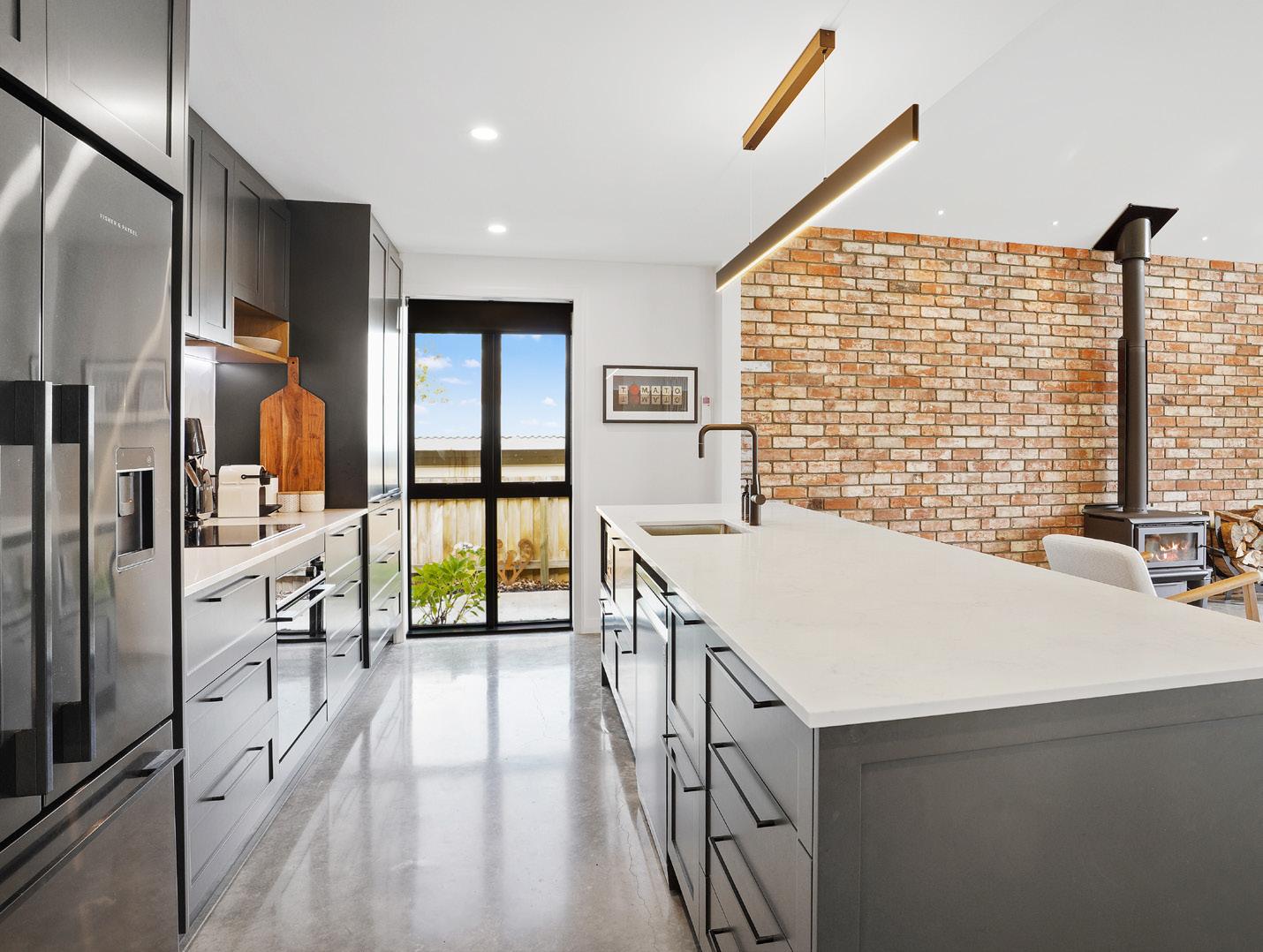
The house has been built to make great use of every bit of available space. Extra beds are accommodated under the steep pitched roofs. And there’s also room for an in-house garage, tucked neatly down the side driveway. This new home is clearly one for all seasons. For more of this house go to houseoftheyear.co.nz
Email:
Steep pitched roofs and blonde timber awnings give this address chalet style.

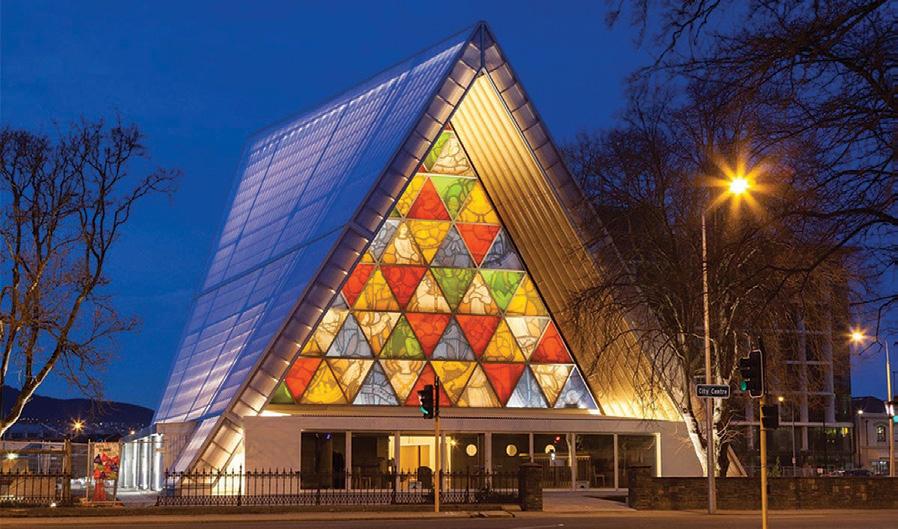

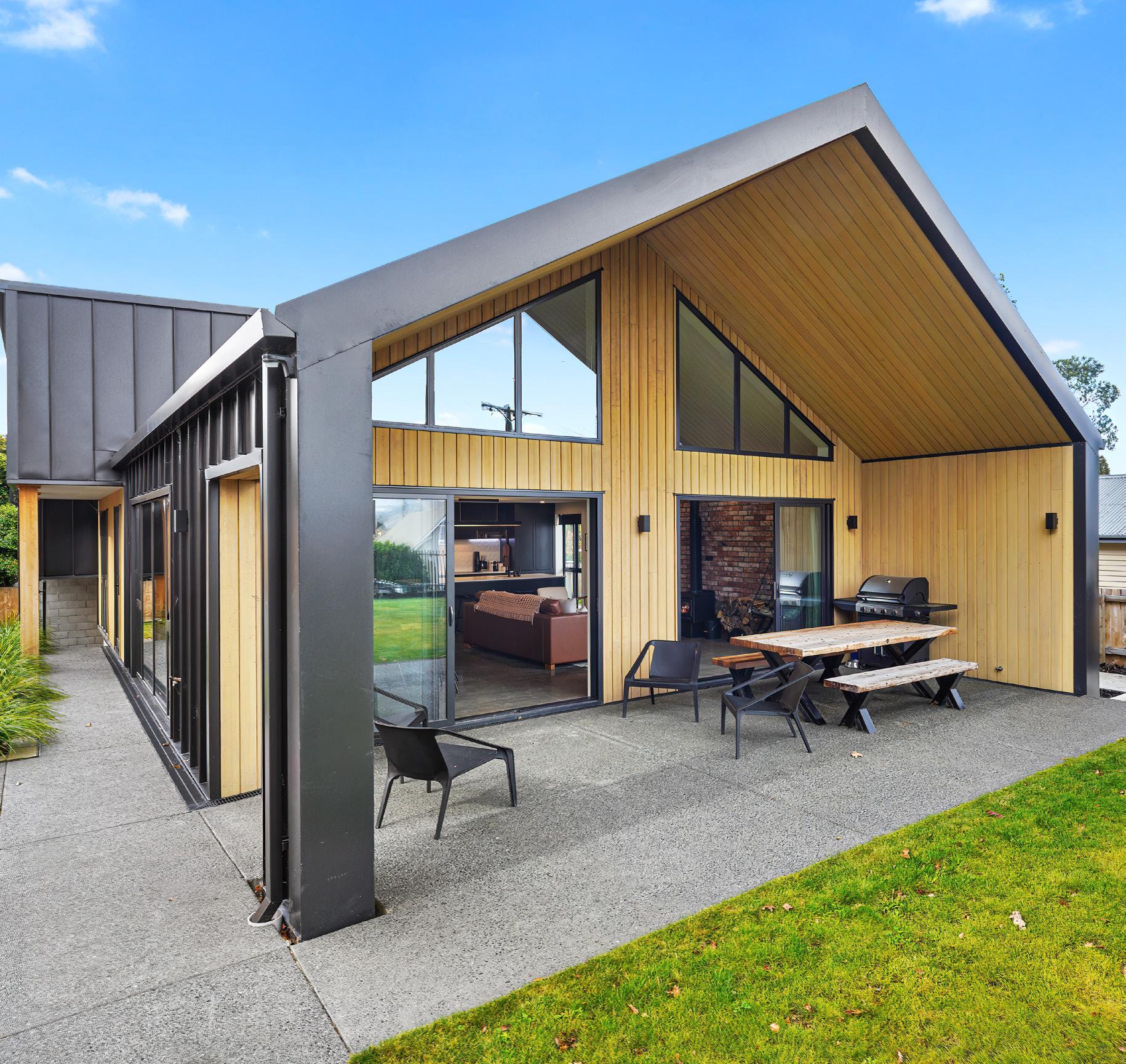
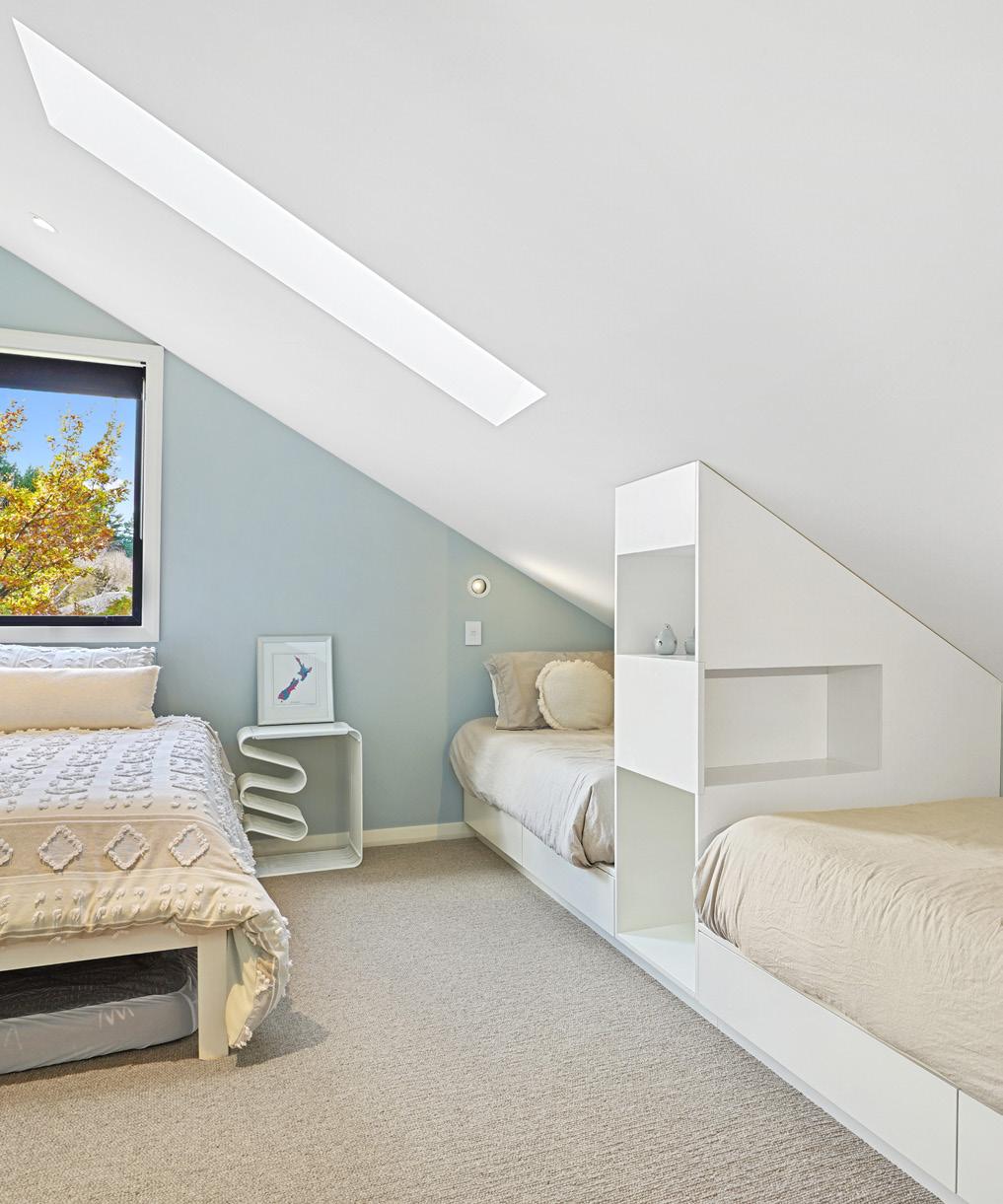
M
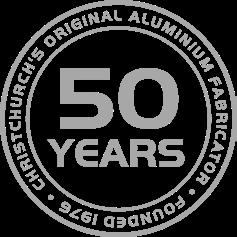

Classic style meets modern comfort in this new threelevel home, which pays homage to traditional Christchurch villas.



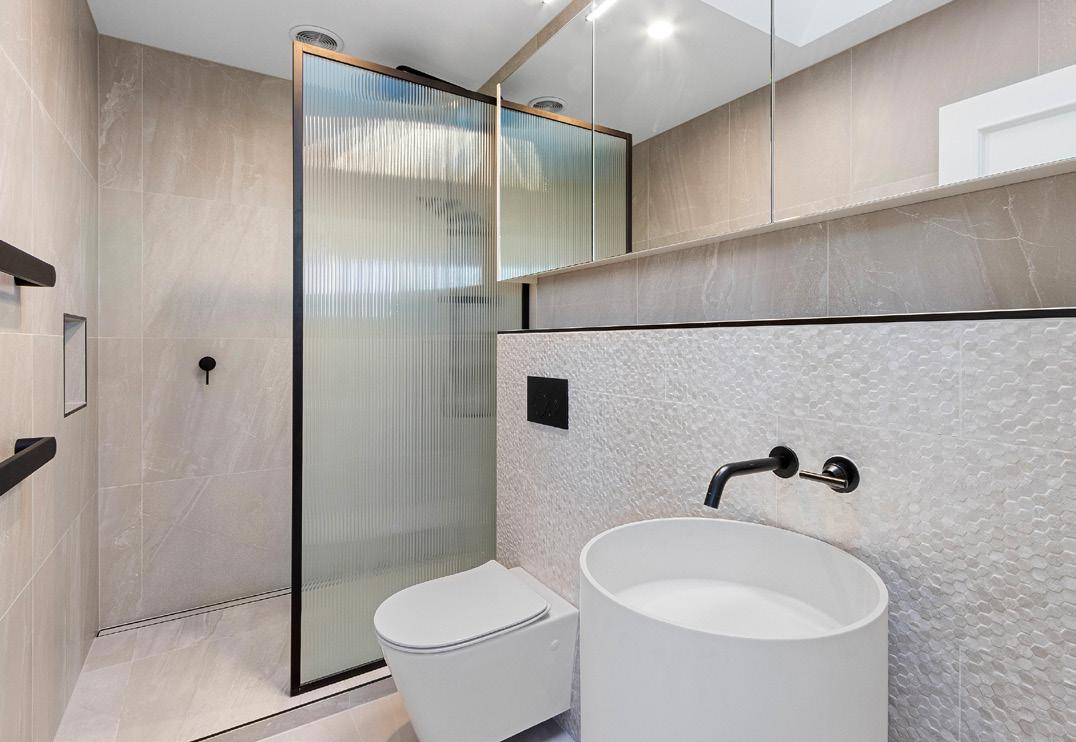
Designed to maximise the stunning views overlooking Rossendale Vineyards and Lake Ellesmere, the exterior features weatherboards, window sills and facings expertly crafted to replicate the traditional look. Other heritage details include custom-made timber corbels on
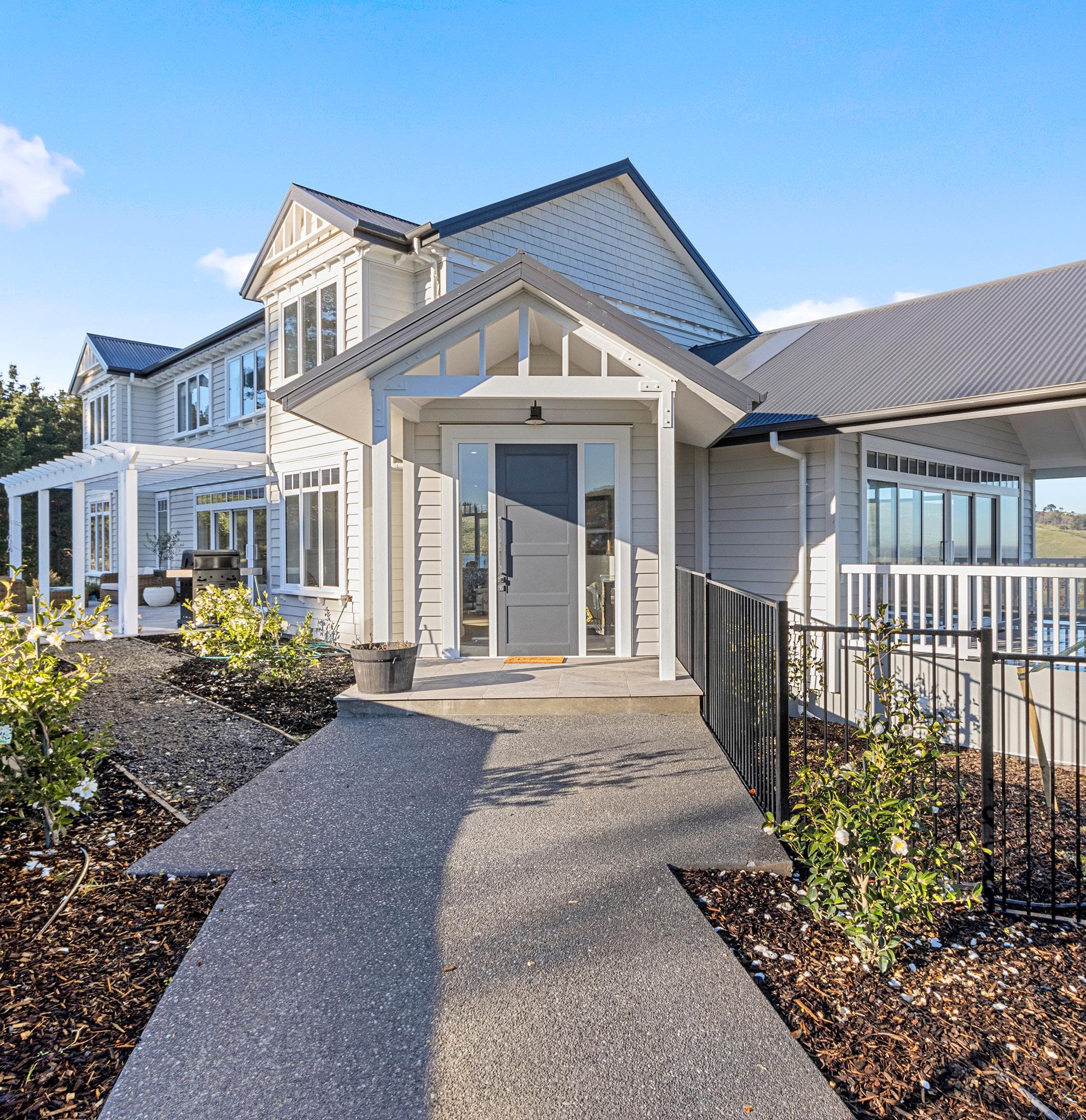
the upper soffits, gables and window sills, and cedar shingles on the gables.
Inside, space, light and ease of living have all been maximised. The spacious open-plan kitchen and walk-in pantry, finished with painted panels and stained oak timber, oversee the expansive main living area. Doors open on both sides and sliding doors lead onto a patio entertaining area featuring a traditional pergola.

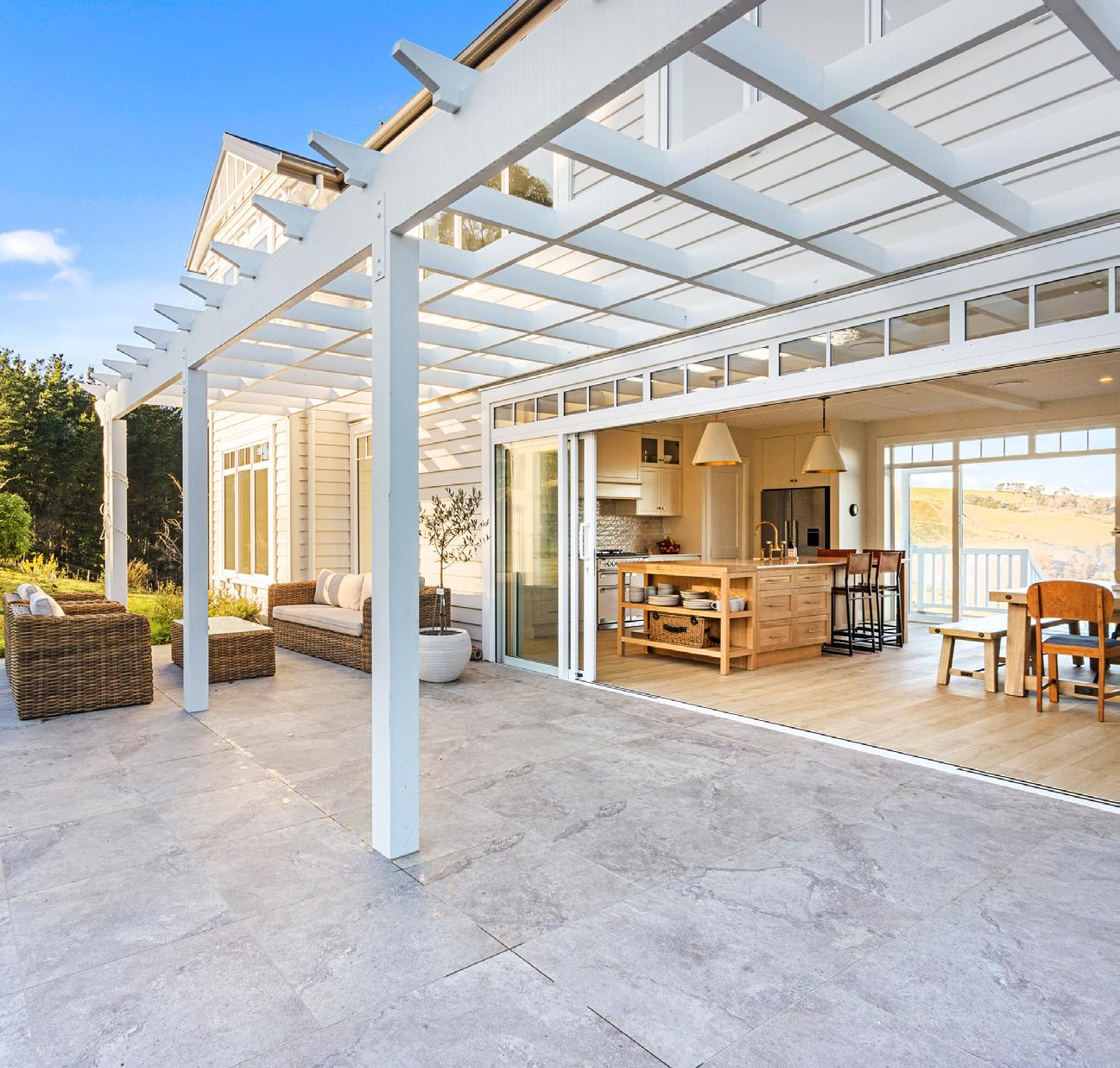
The exterior features traditional villa-style weatherboards, window sills and facings.
A separate carpeted sitting area with cathedral ceiling and large fireplace accesses a wide covered balcony.
Head upstairs and you’ll find four spacious bedrooms, two tiled bathrooms and a wallpapered powder room.
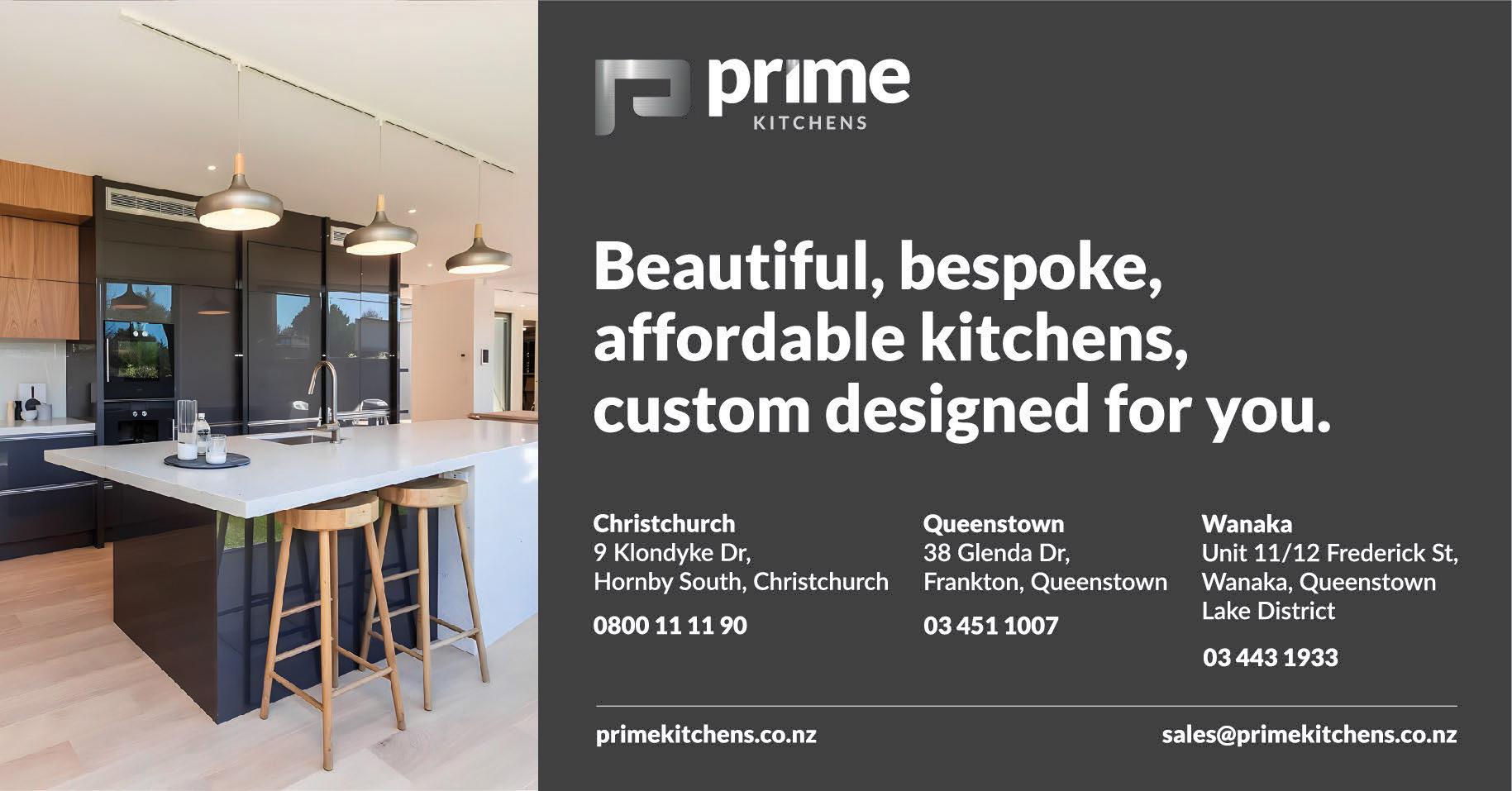
With a study and playroom tucked behind the main living area, there’s plenty of space for work or play: even the laundry comes with countryside panoramas.
For more of this house go to houseoftheyear.co.nz
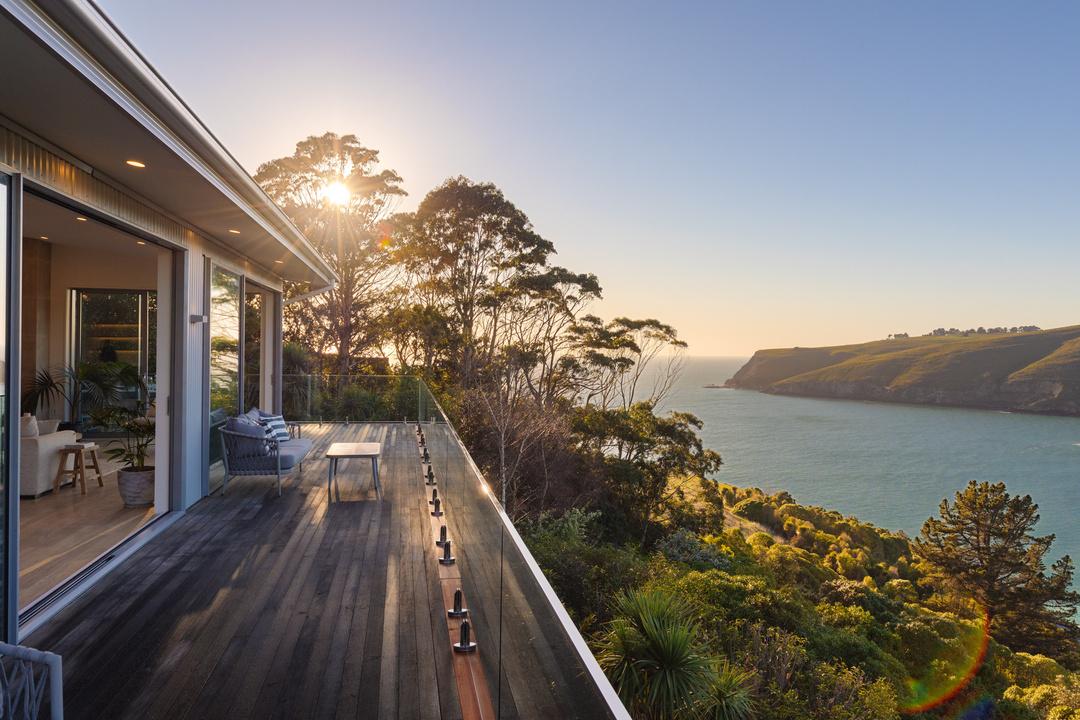
Cambuild CHRISTCHURCH
M 021 667 400 • E admin@cambuild.co.nz
W www.cambuild.co.nz


Nestled neatly into the hillside, this beautiful fourbedroom house has been designed to provide many years of family enjoyment. With an insulated foundation and in-slab heating throughout, plus thermally efficient windows and plenty of insulation, this home is built for both efficiency and comfort.
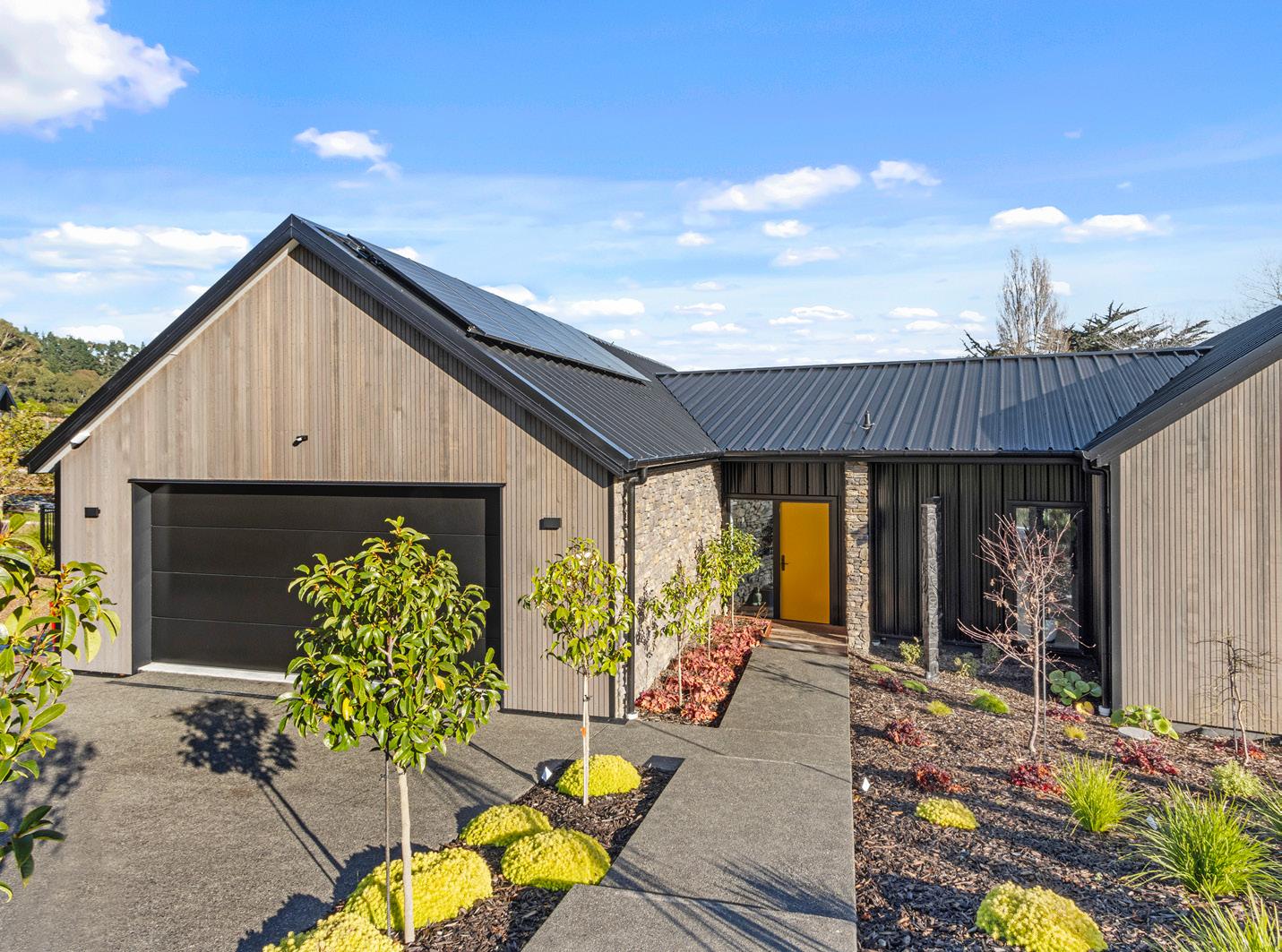
The natural colours of the cedar and stone exterior blend well with the rural surroundings, and are practical and low-maintenance. Step inside to polished concrete floors, and the raked ceilings of the living area and adjoining entertainer’s kitchen await. Custom joinery includes a built-in oak breakfast bar and floating shelves.
The kitchen looks out onto a generous outdoor space, with a large covered deck that overlooks the pool.
Guests or older children can enjoy the luxury of their own wing of the house, while occupants of the main bedroom won’t run out of space with a large walk-in wardrobe and dark charcoal-tiled ensuite.
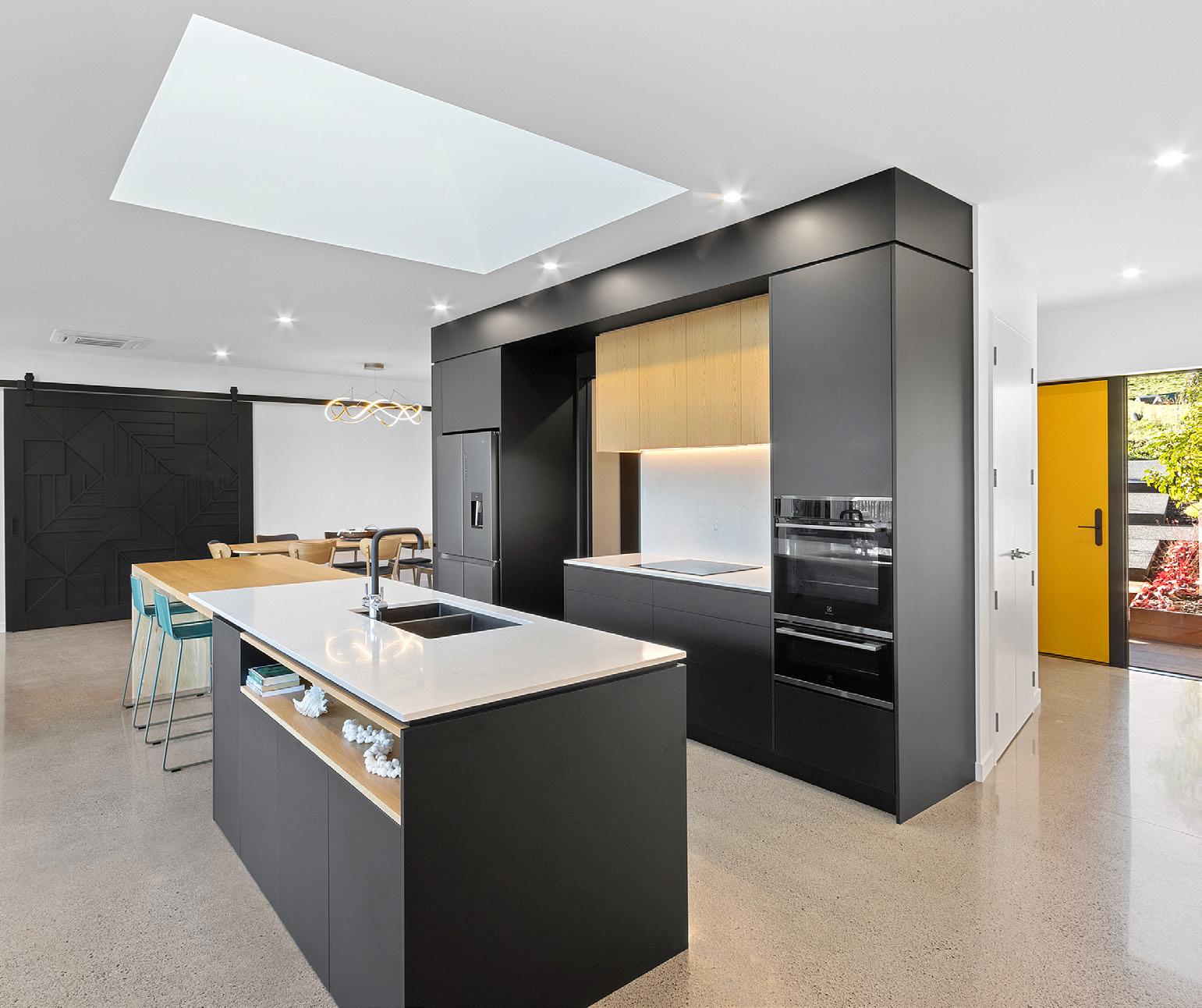
The oak theme is repeated at several points throughout, including a beautifully crafted Tasmanian oak feature wall. There are plenty of delightful surprises, including a drama-filled media room and a powder room with vibrant, colourful wallpaper. For more of this house go to houseoftheyear.co.nz
For ideas, advice, and information about our windows and doors talk to Shearmac Aluminium on 0800 509 509
Custom joinery includes a built-in oak breakfast bar and floating shelves.
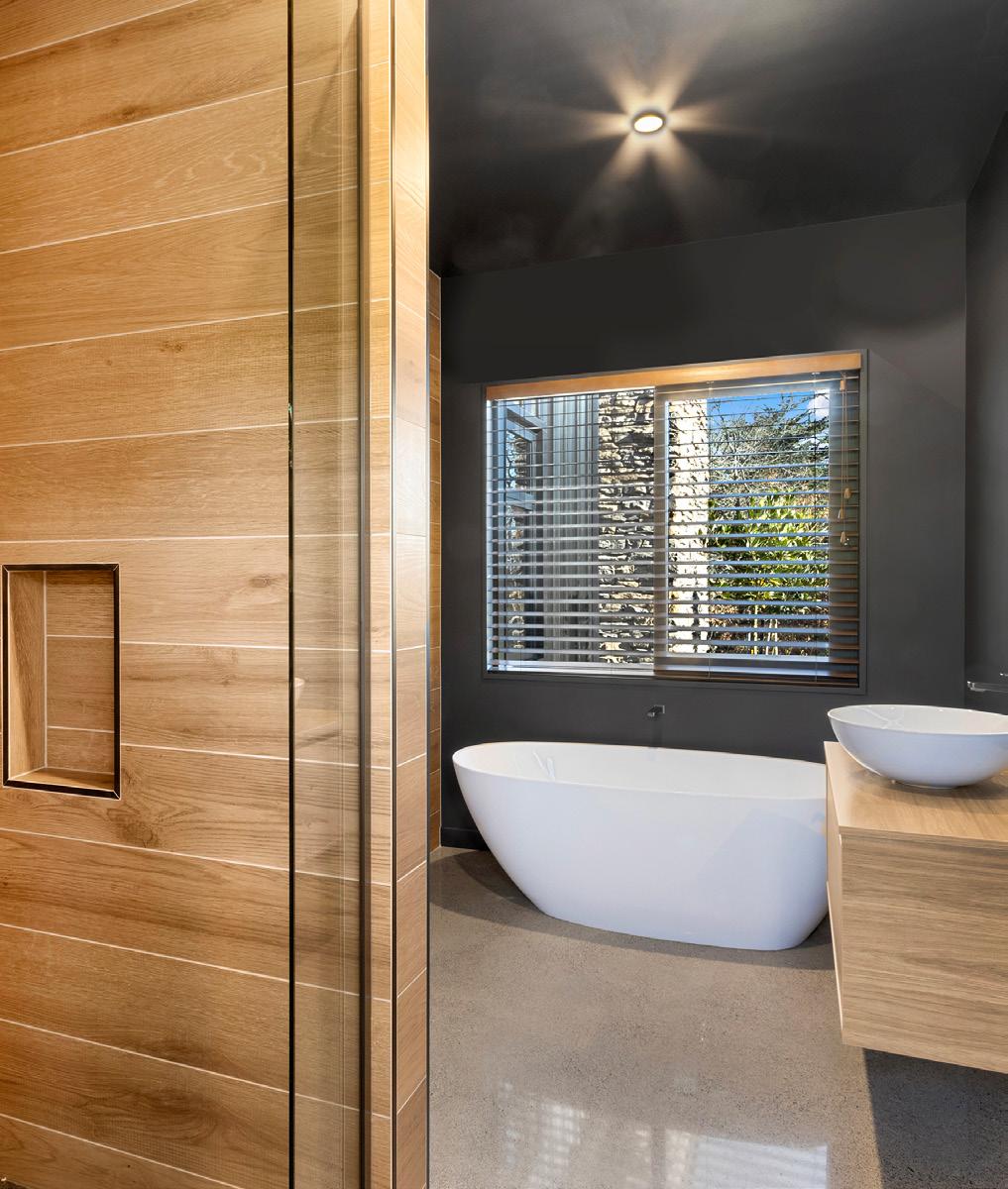
Cultivated Image CHRISTCHURCH
M 027 655 5585 • E sales@cultivatedimage.co.nz




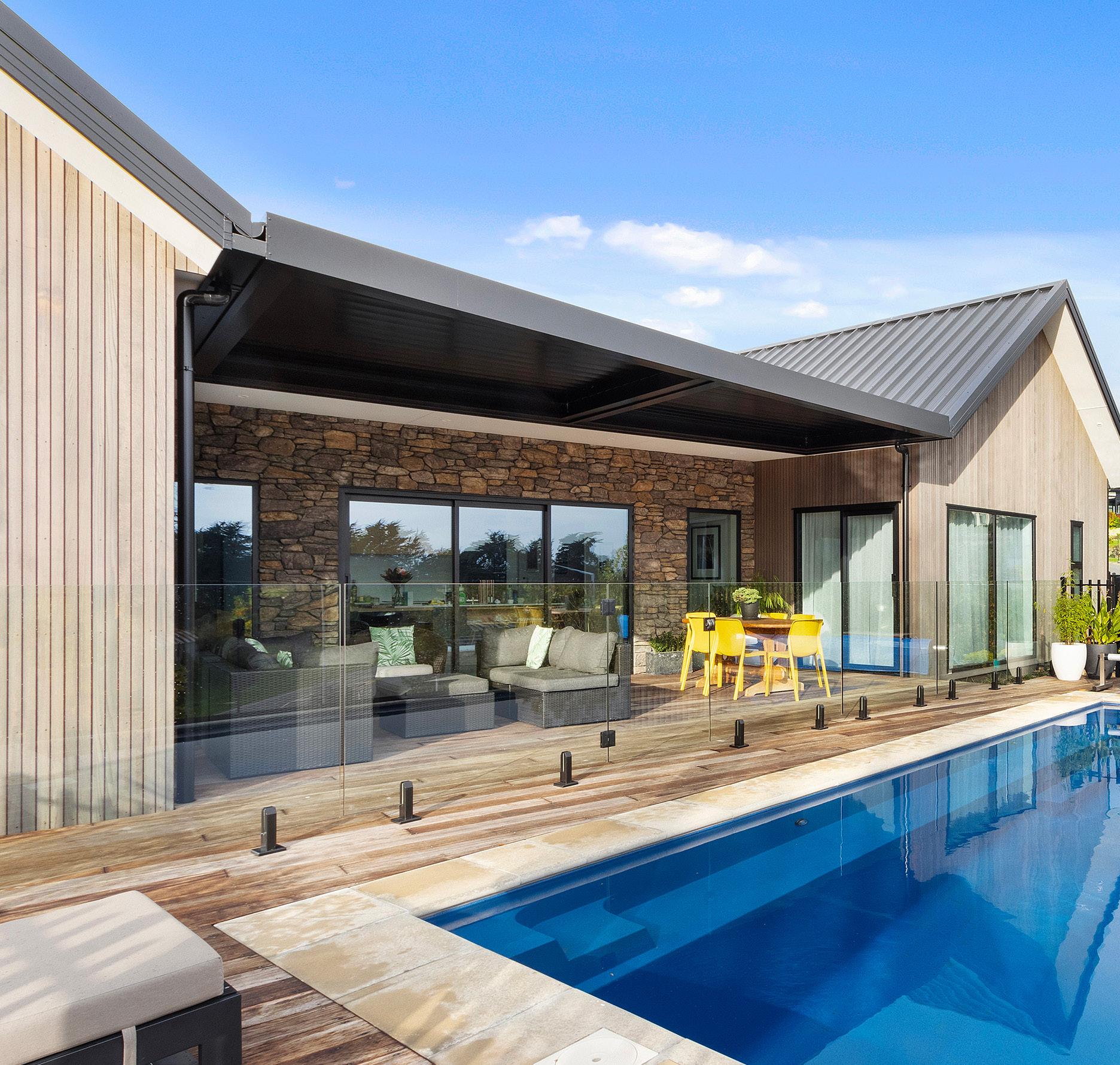
W www.cultivatedimage.co.nz




With sweeping ocean views and plenty of room aboard, this sustainable, coastal-inspired four-bedroom home is cleverly designed to offer uninterrupted vistas of the sea and Christchurch city centre from the living area. Simple roof-lines emulate sails and terraced outdoor areas follow the slope of the land, with strong, vertical lines that visually connect the house to the earth. Solar panels, an insulated foundation system and good internal

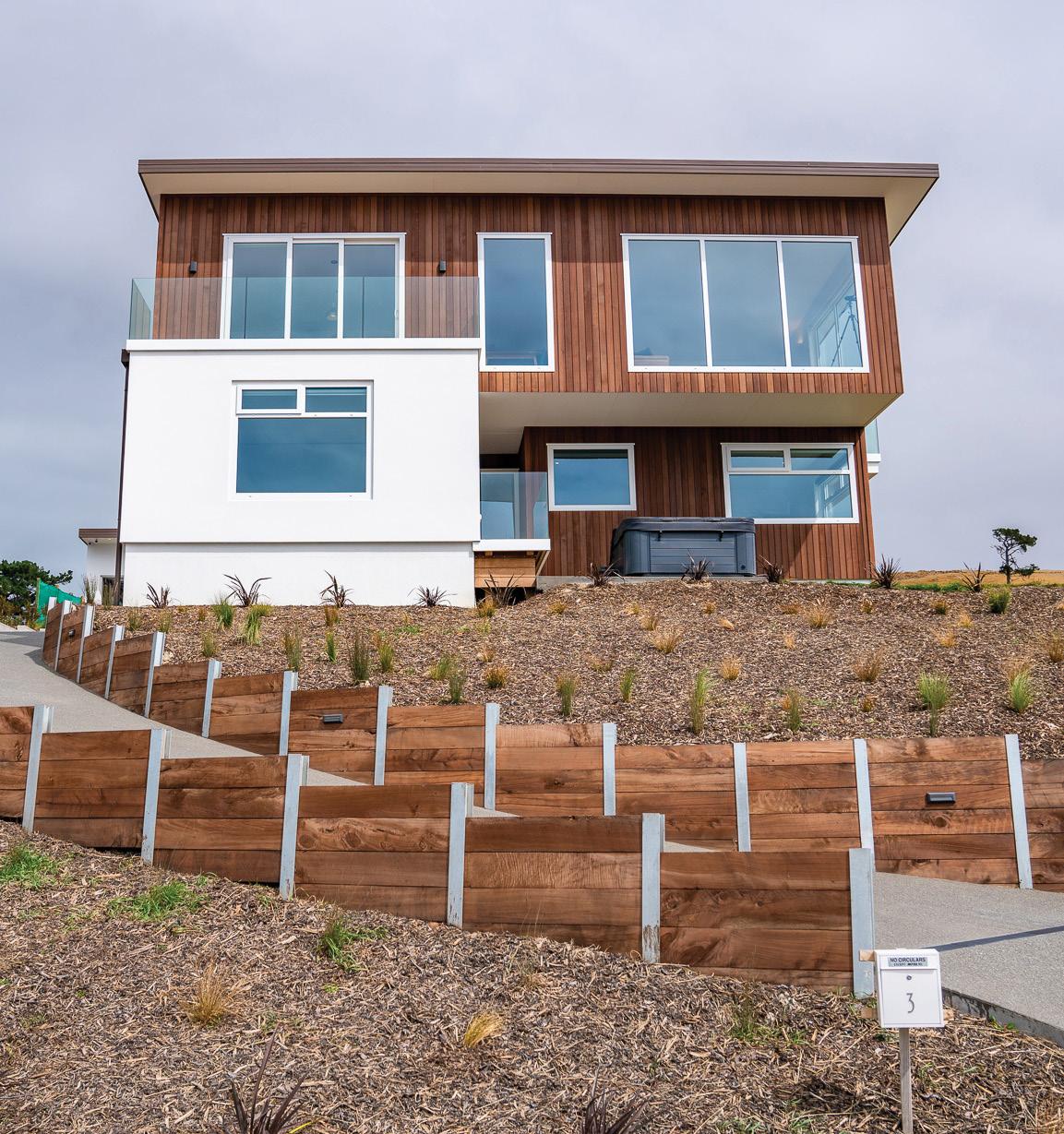
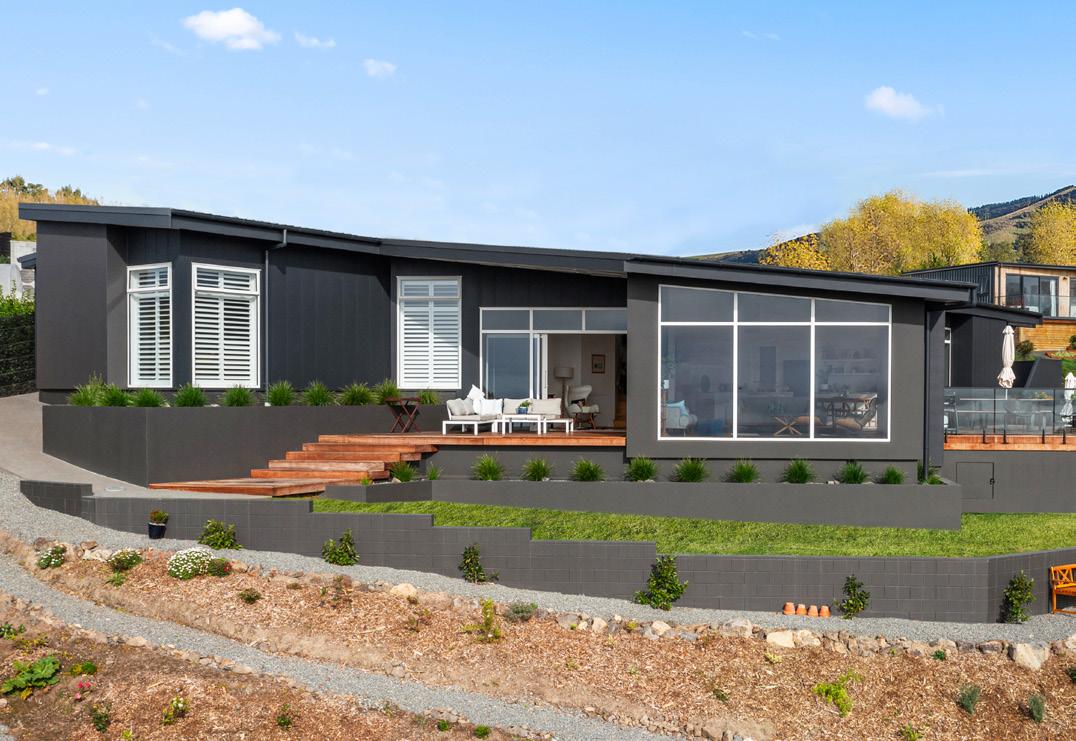
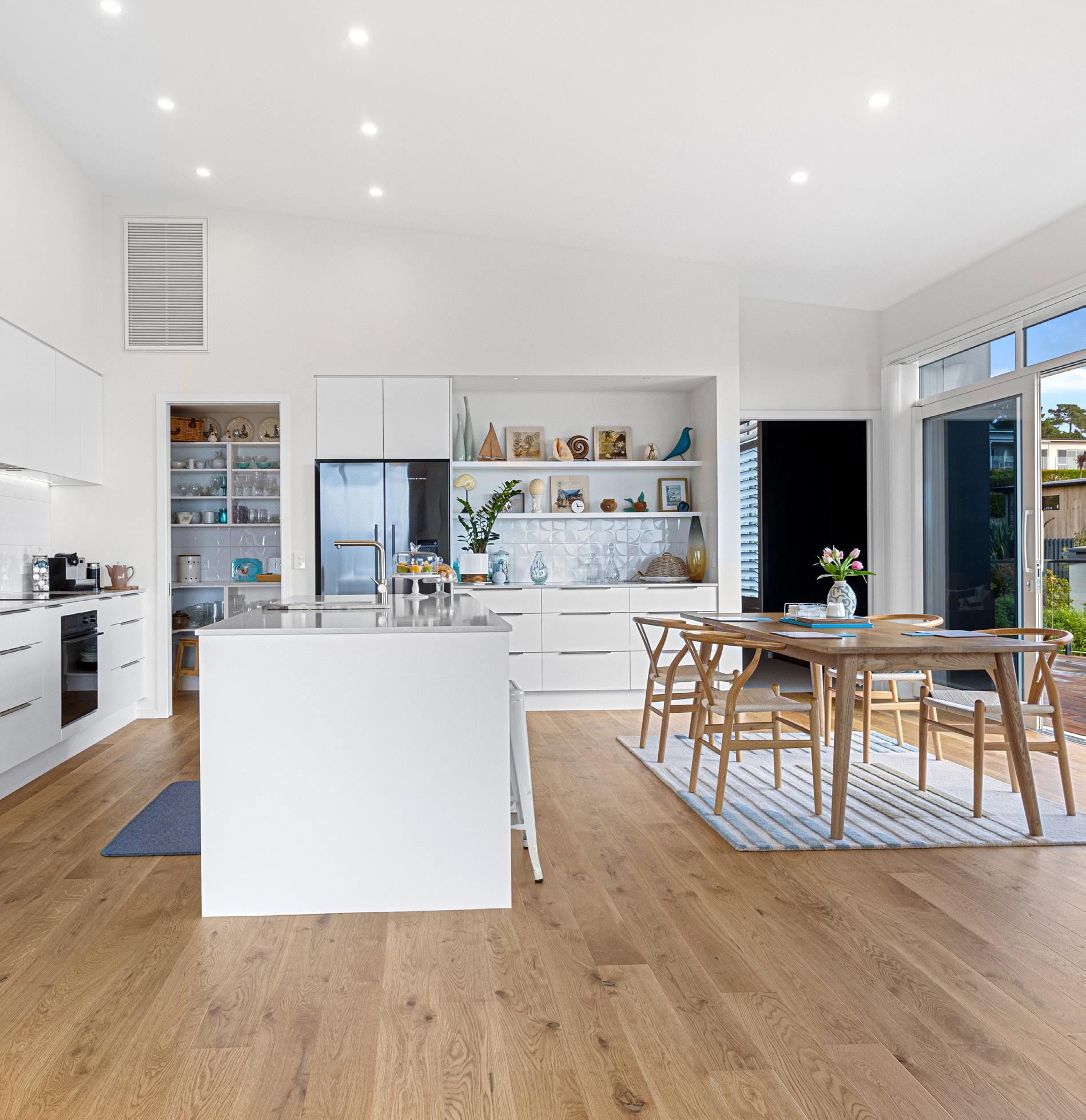
027




swanstonpainting@gmail.com







insulation ensure maximum energy-efficiency, while the owners can enjoy king-of-the-hill status through large window panels.
The heart of the home is the centrally located kitchen and dining area, and seamless indoor-outdoor living is maximised by way of two outdoor areas and a northfacing nook perfect for whiling away a sunny hour or three. The media room is a cosy spot for quiet days, and
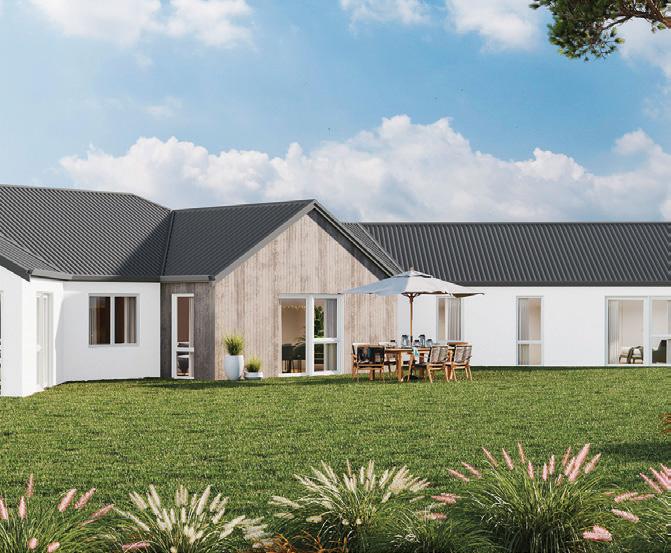
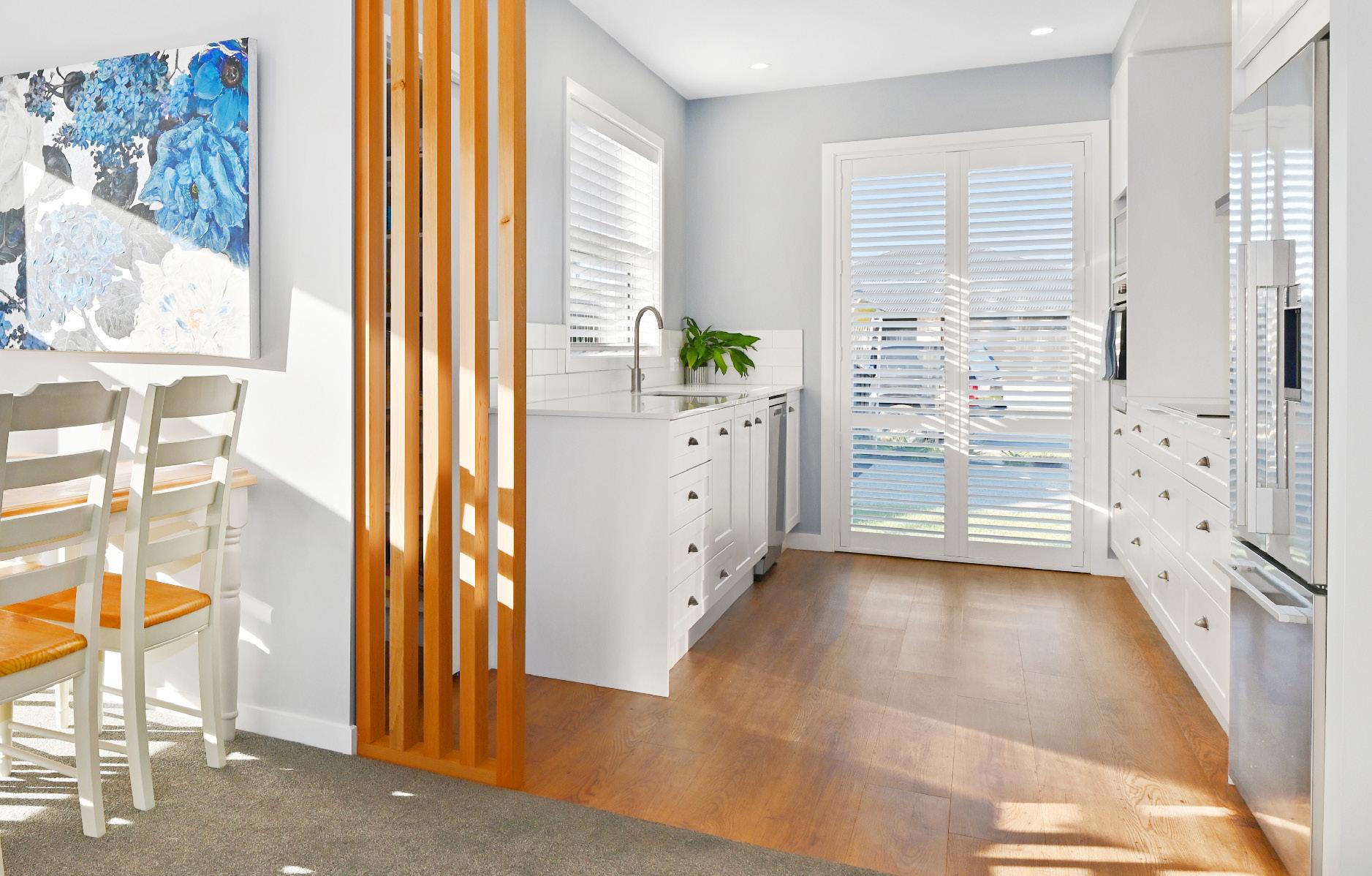

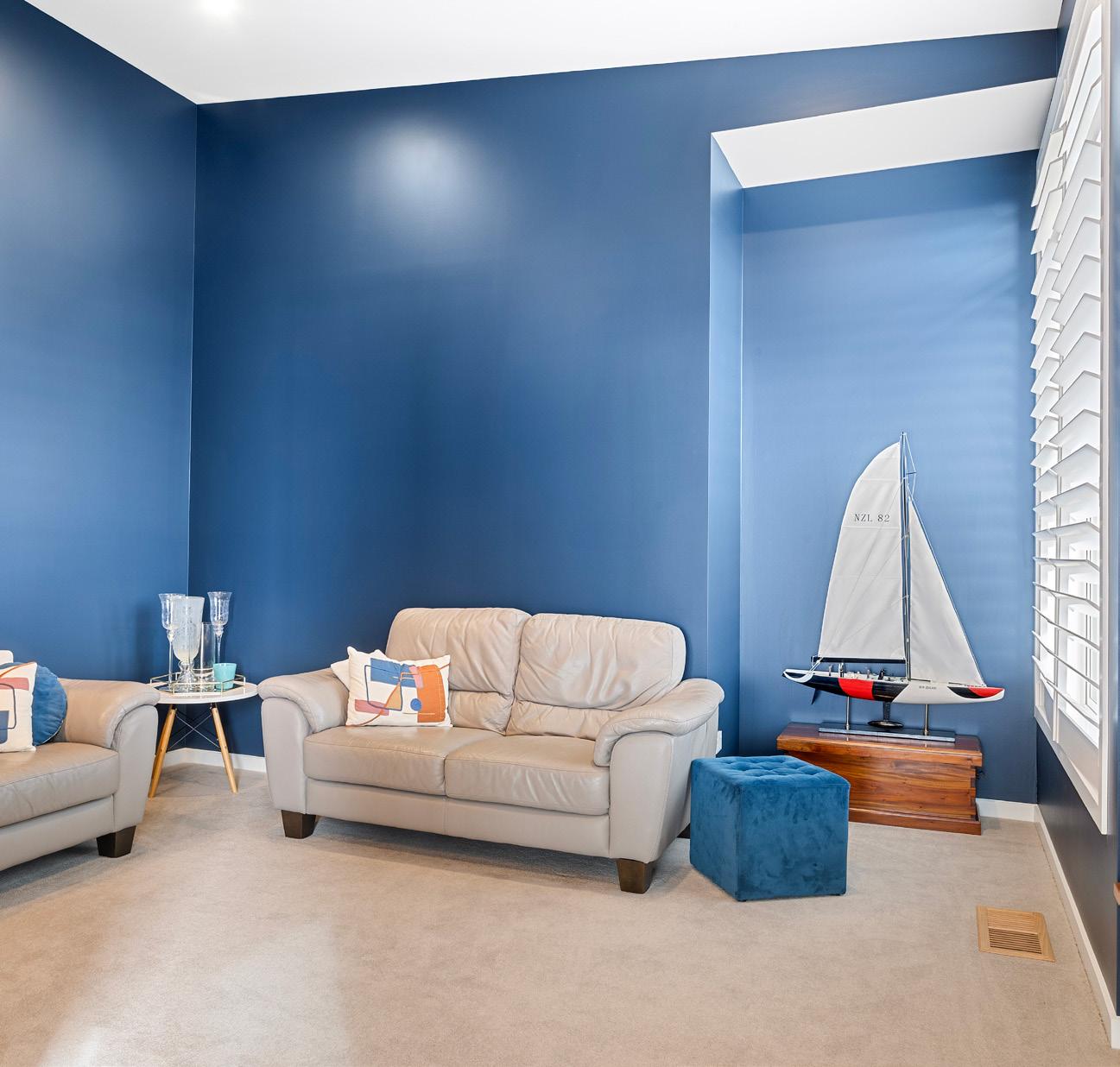
the study/bar area is perfectly placed for the captain to oversee homework while cooking.
Blue, white and blonde wood touches throughout add to the light and bright feel, with water-toned Elementi textured tiles in the bathroom areas. There’s an abundance of handy storage areas and a double garage and expansive driveway leave plenty of room for the boat. For more of this house go to houseoftheyear.co.nz
Saunders Building
CHRISTCHURCH
M 021 487 788 • E info@saundersbuilding.co.nz

W www.saundersbuilding.co.nz
Proud suppliers of quality joinery to many Saunders Building projects.


SHOWROOM Factory
345 Brougham St, Christchurch
Ph 03 365 3988
mks.co.nz
Stuck

Blue, white and blonde wood touches throughout add to the light and bright feel.
With four bedrooms, three bathrooms and two living rooms set across a 238sqm footprint, this home has everything a family could need. The two-storey structure captures your attention immediately from the street, its geometric form highlighted by stained cedar cladding contrasted with pale brickwork.

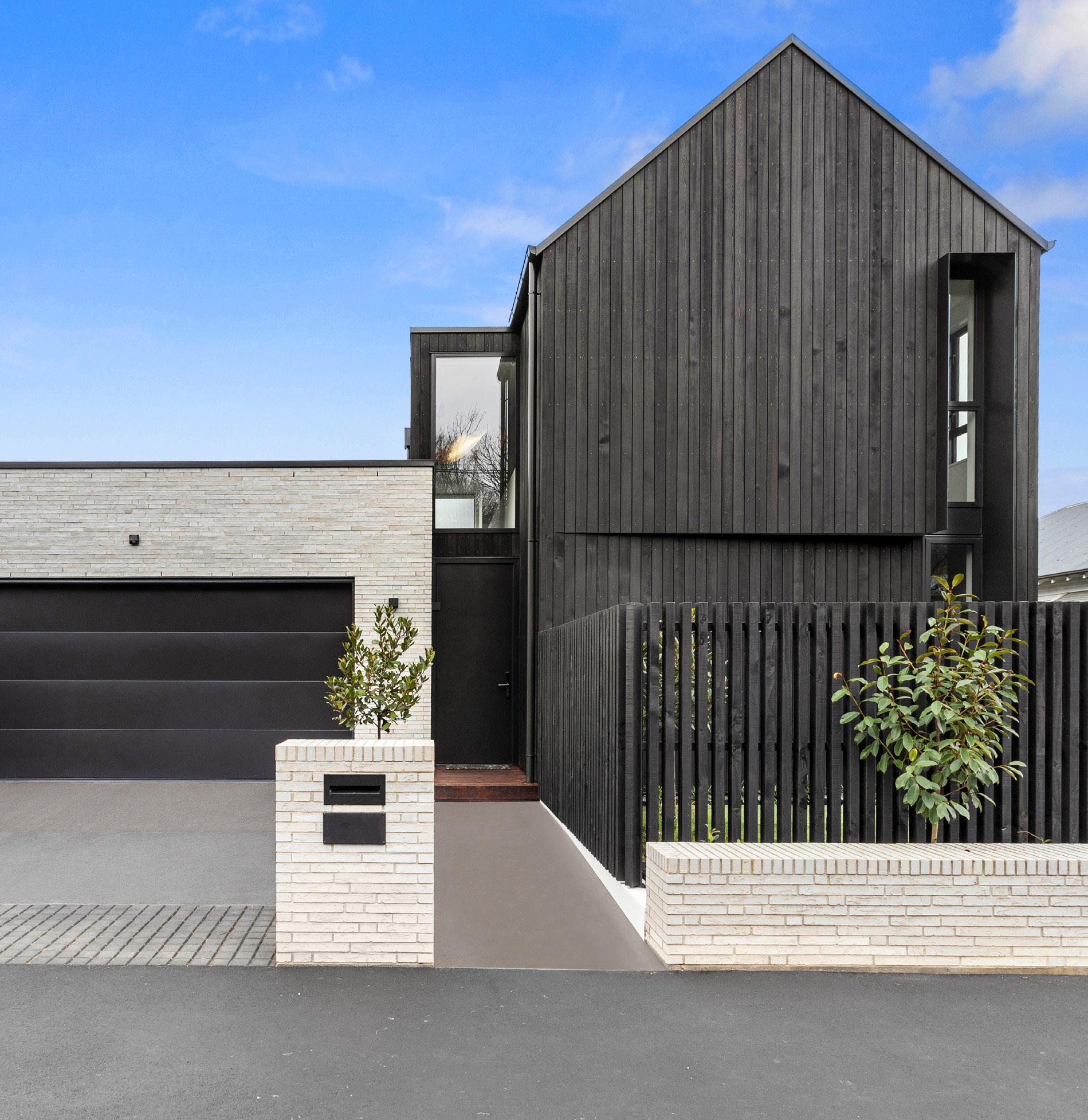
Inside, expansive open-plan living is anchored by a substantial kitchen island and dining area, with a

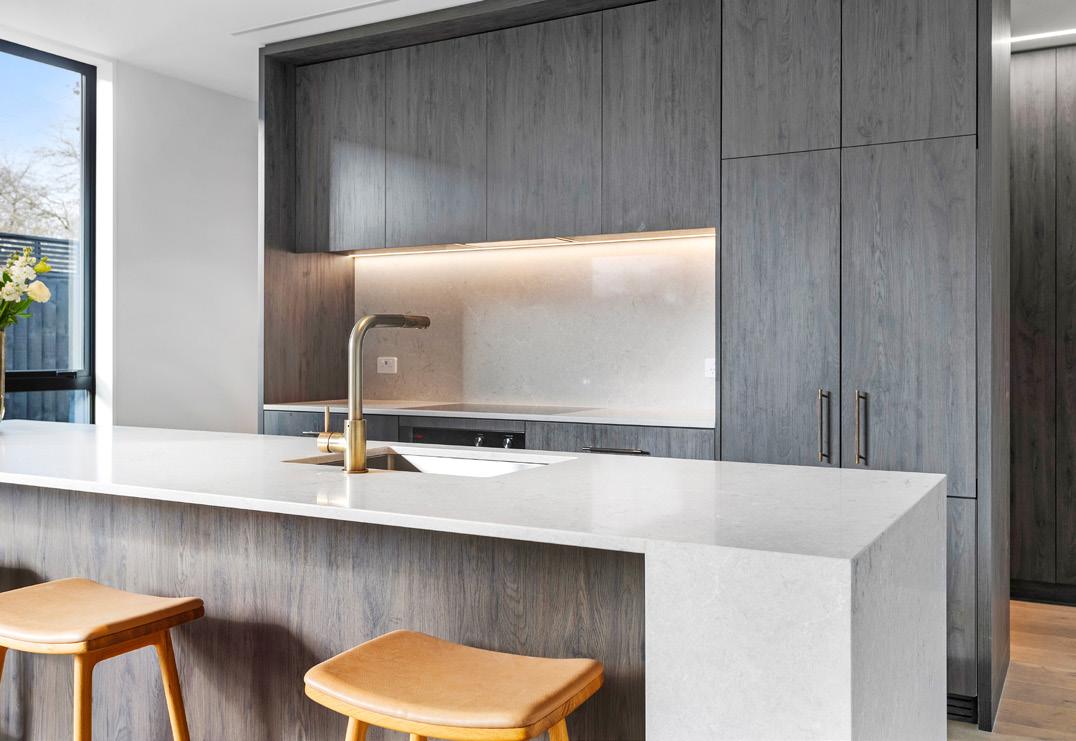
generous butler’s pantry making for mess-free entertaining. The living area opens to the outdoors, with an additional separate living room across the deck. Upstairs are three double bedrooms, all with large windows and built-in storage, and a family bathroom with standalone bath and shower. The main bedroom is a private retreat with a fully tiled ensuite and spacious walk-in wardrobe. A fourth bedroom or office on the
Expansive open-plan living is anchored by a substantial kitchen island.
lower level also has an ensuite, and there is an additional powder room, laundry and double garage.

The home is comfortable, stylish and warm, with an in-slab hydronic underfloor system with zone control, creating an even temperature throughout the ground floor. A ducted heat pump is located upstairs, and an additional heat pump and gas fire are downstairs. For more of this house go to houseoftheyear.co.nz
 Matt Harrison Construction CHRISTCHURCH
Matt Harrison Construction CHRISTCHURCH






M 021 716 943
E matt@mhcltd.co.nz
W www.mhcltd.co.nz



Built over three levels, this 211sqm home south of Christchurch is a shining example of how to make the most of land contours by working with them. The striking three-bedroom property that steps down its sloping site appears smart in a trio of claddings.

A clever design with various levels, recesses, decks and a zigzag footprint piques the interest. Impeccable craftsmanship was required to execute the high level of detail, architectural flair and high-spec fixtures specified. Higgins Built were more than up to the task.
The house has three bedrooms, a flexi-room and two bathrooms, and is bathed in natural light. Widespread

glazing includes sliders that open to three decks. One catches morning rays, one enjoys all-day sun, and the third runs off the main bedroom. The north-facing house is also designed to make the most of passive heating.
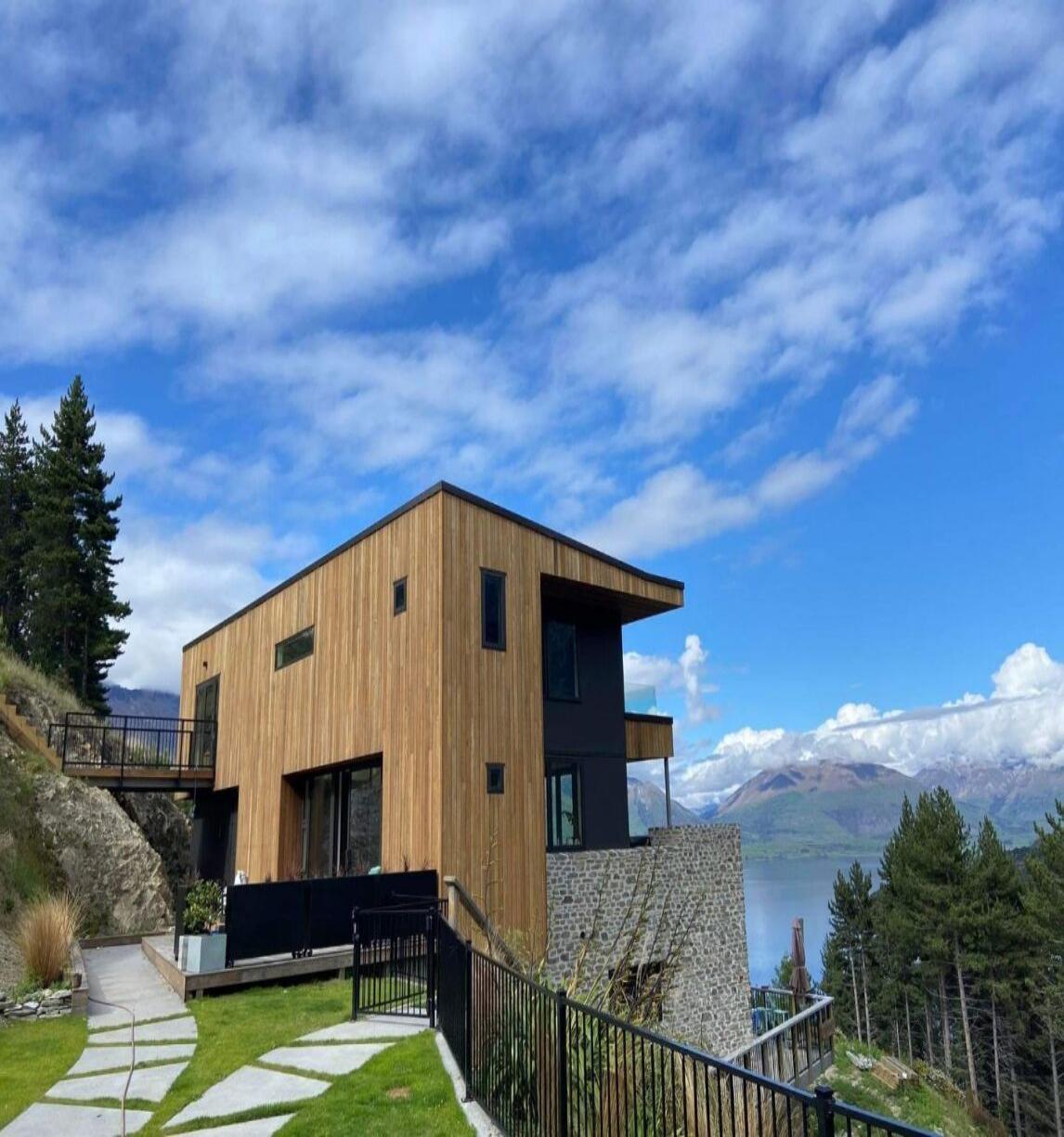

The outlook isn’t bad either: rolling hills, valleys and plains, even from the ensuite. One room without a view but with a sense of fun is the powder room, with goldpineapple wallpaper and a black toilet.
On one side of the white-and-wood kitchen is the long living-dining room; on another, steps lead to the study. The double garage is plenty big enough for cars and toys. For more of this house go to houseoftheyear.co.nz

$750,000–$1 MILLION
Nick Clark 022 531 6325
info@ncelectrical.co.nz


www.ncelectrical.co.nz


Clever design with various levels, recesses, decks and a zigzag footprint piques the interest.
44 Mandeville Street Riccarton, Christchurch 03 366 6582
www.nebulite.co.nz
Higgins Built CANTERBURY
M 027 461 9469 • E andrew@higginsbuilt.co.nz
With more than 47 years in the business, the team at Paul Renwick Joinery have the experience to design and meet all your residential and commercial joinery needs.

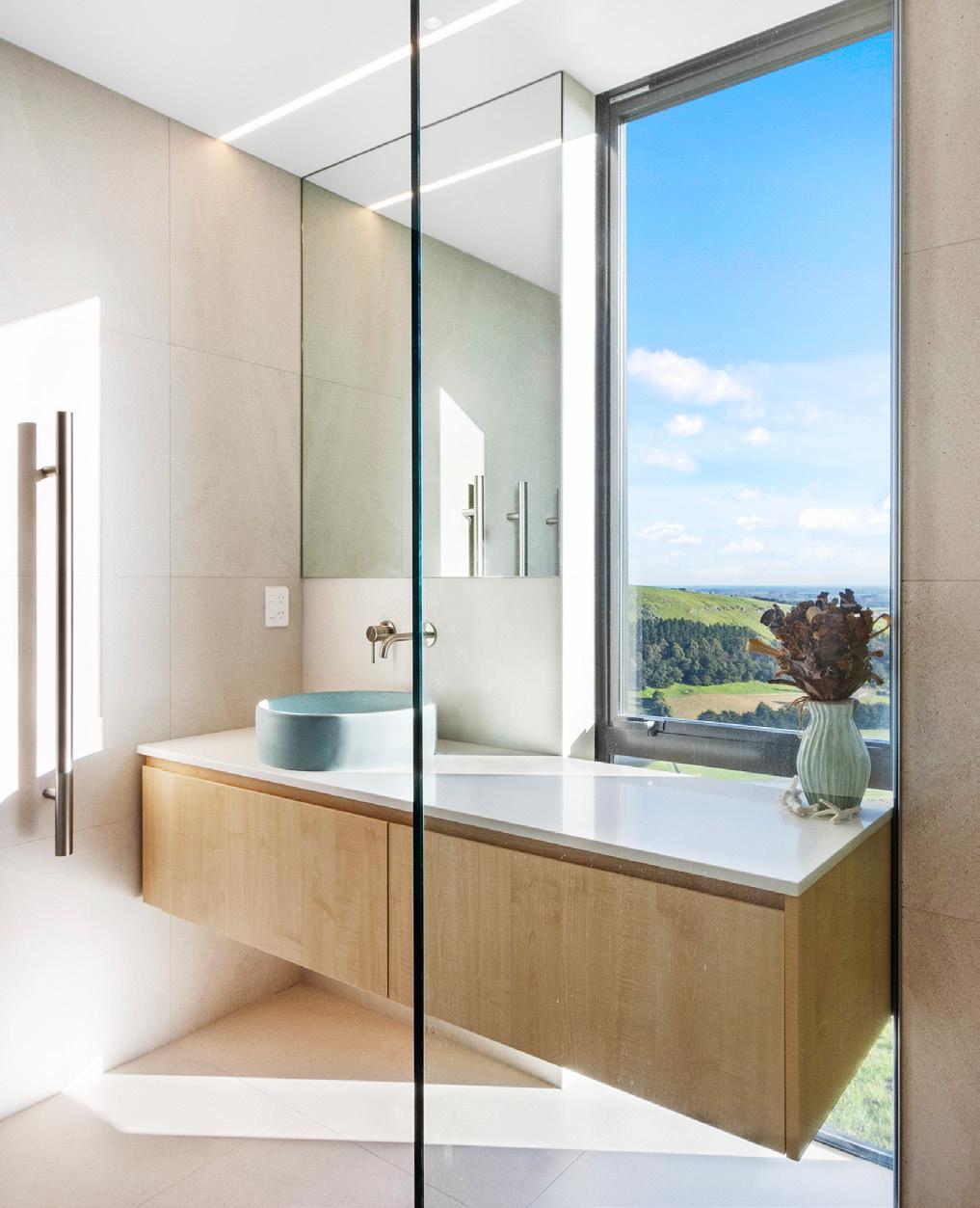
Visit our website www.paulrenwickjoinery.co.nz
9 Paragon Place, Sockburn, Christchurch 03 3497 049

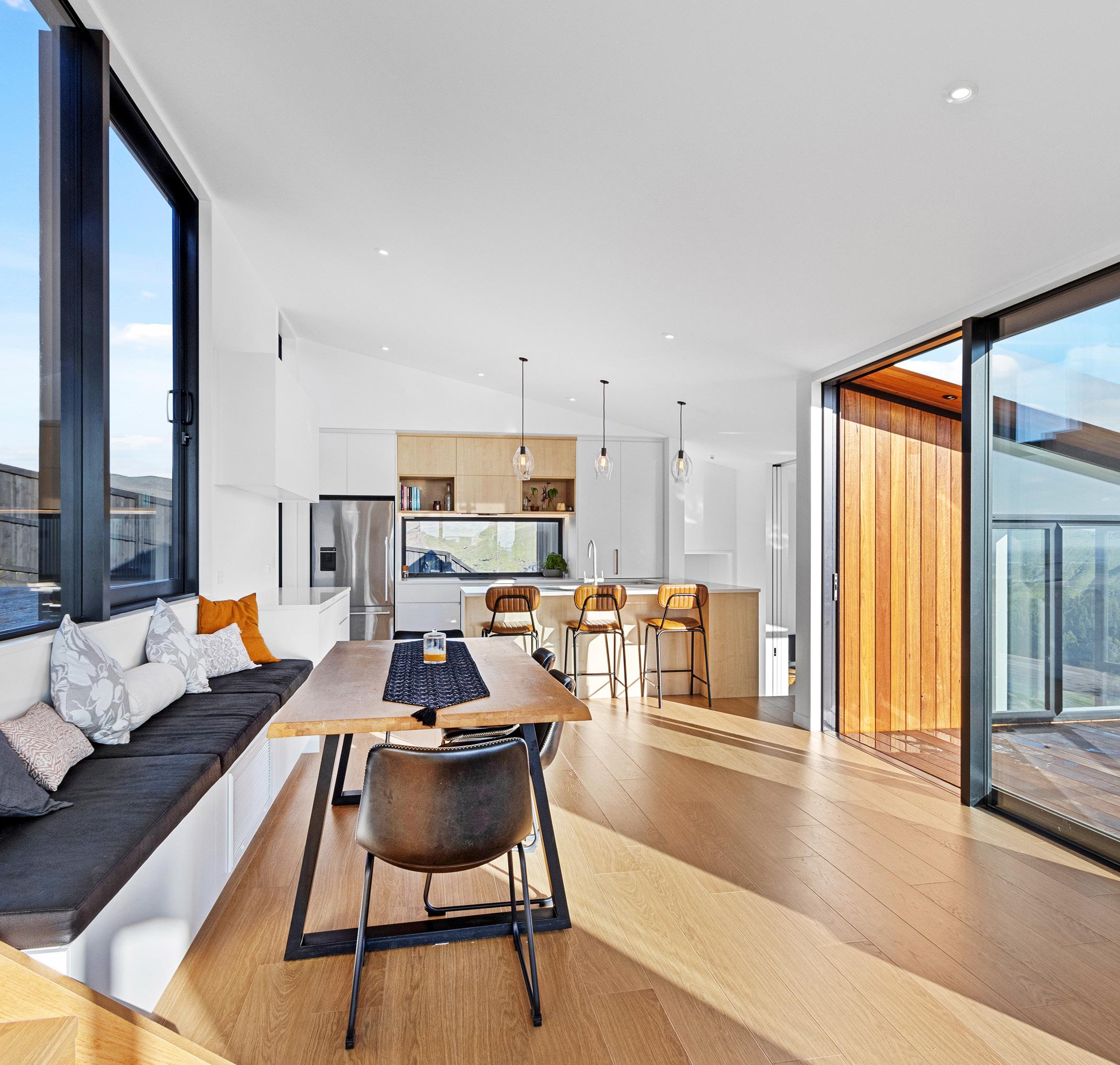



The owners had an irregular-shaped section and plenty of ideas for what they wanted in their new Christchurch home. It was then time to press go and put the project into the hands of a team with the skills and expertise to deliver exactly what they wanted.
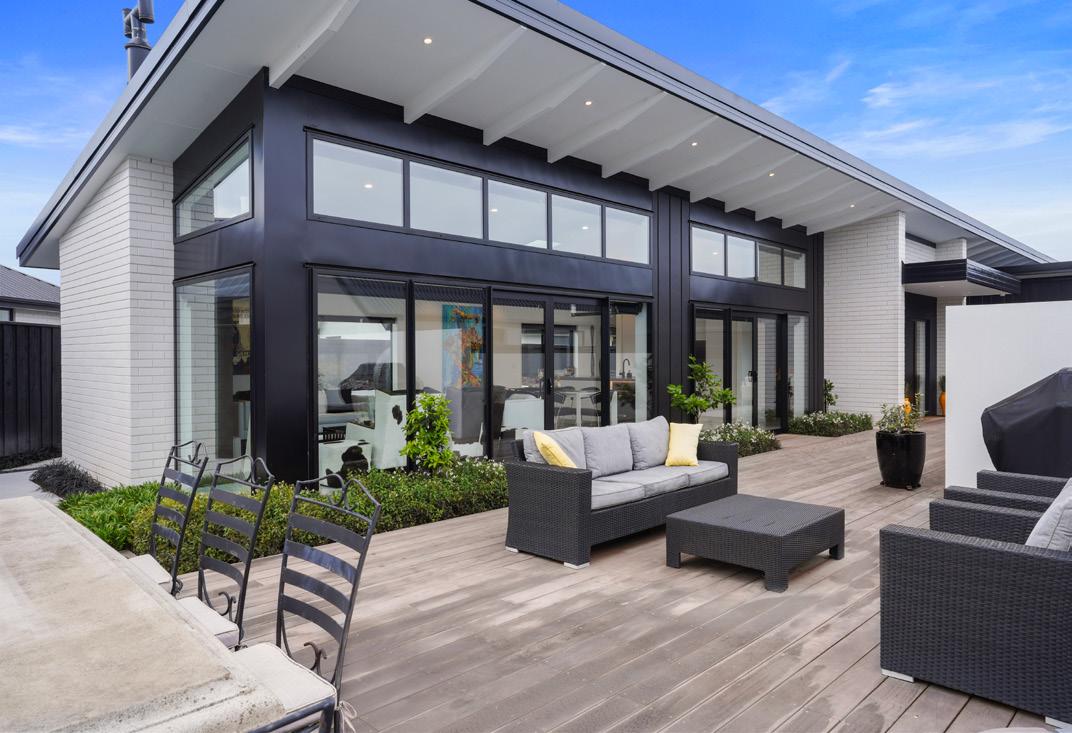
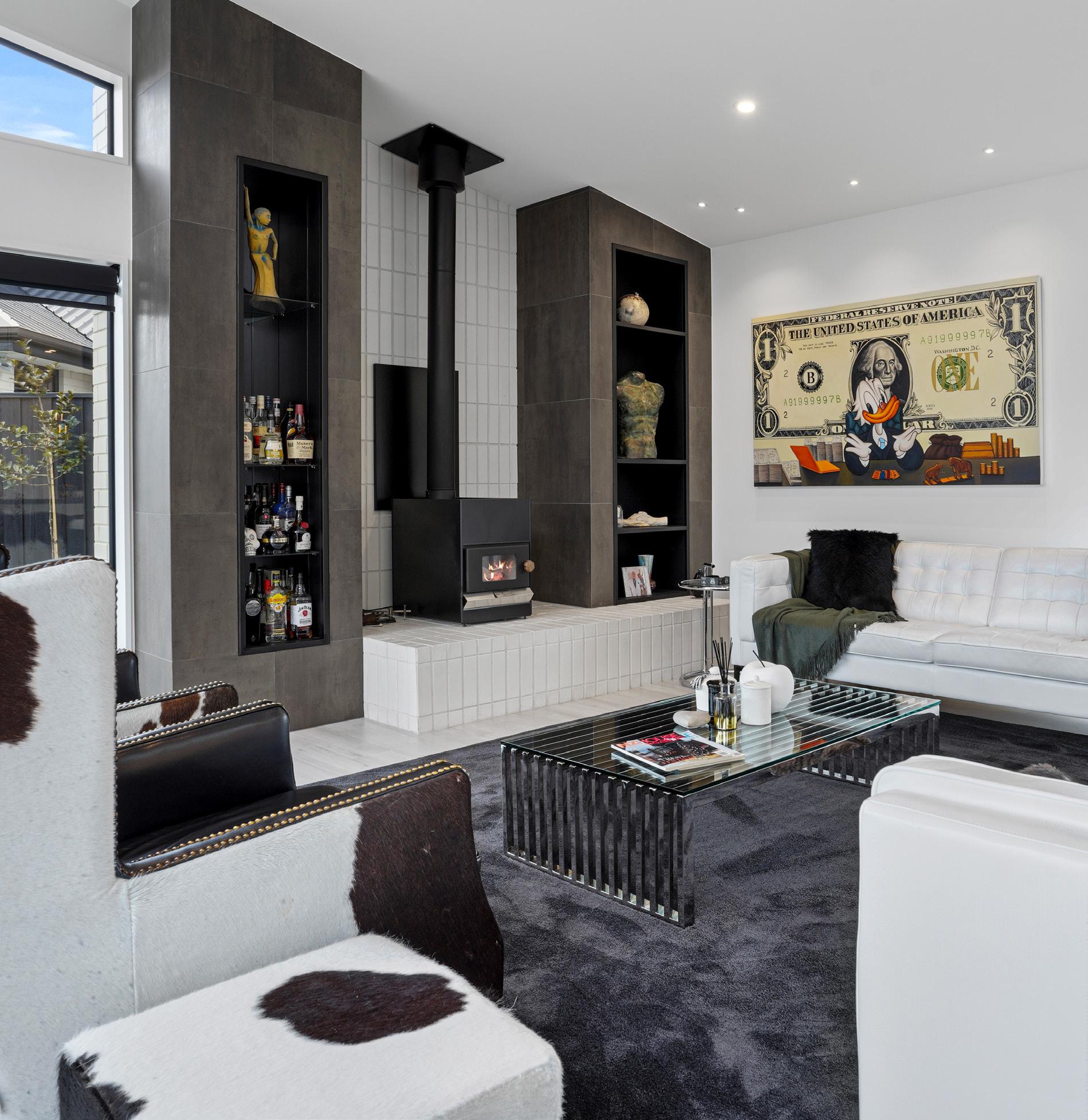
Enter David Reid Homes, who produced a house that managed to tick every box in terms of street appeal,
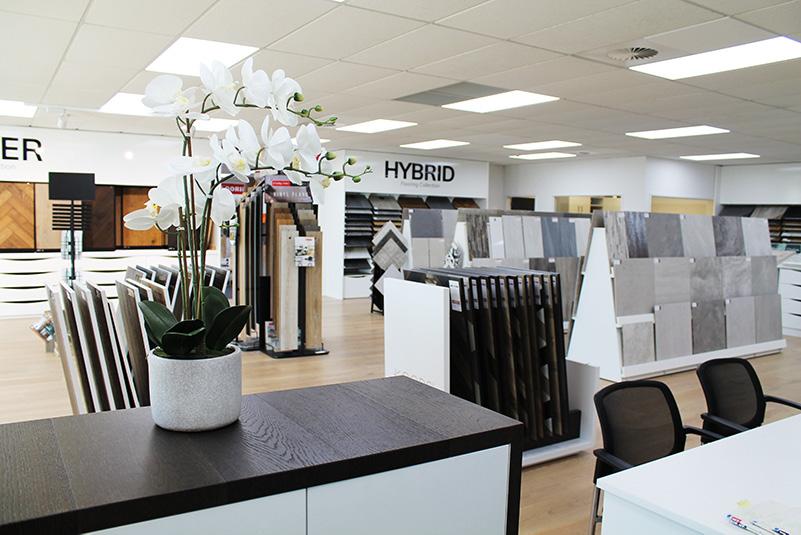

Proud to partner with David Reid Homes.
mid-century modern architecture in the 256sqm singlelevel house that has a monochrome palette with splashes of colour. Clerestory windows, skylights and glazed doors that lead to sheltered decks on both sides of the house flood the open living space with natural light.
The kitchen has integrated doors that add to the sleek appearance, and a well-designed scullery with enough room for two fridges make the space ideal for entertaining.
There’s a satisfying sense of solidity — brick used on the exterior can be found in the fire surround.
A second living room with moody decor is just the spot if the owners want to go somewhere more cosy, and you’ll find an office at the end of the hall.
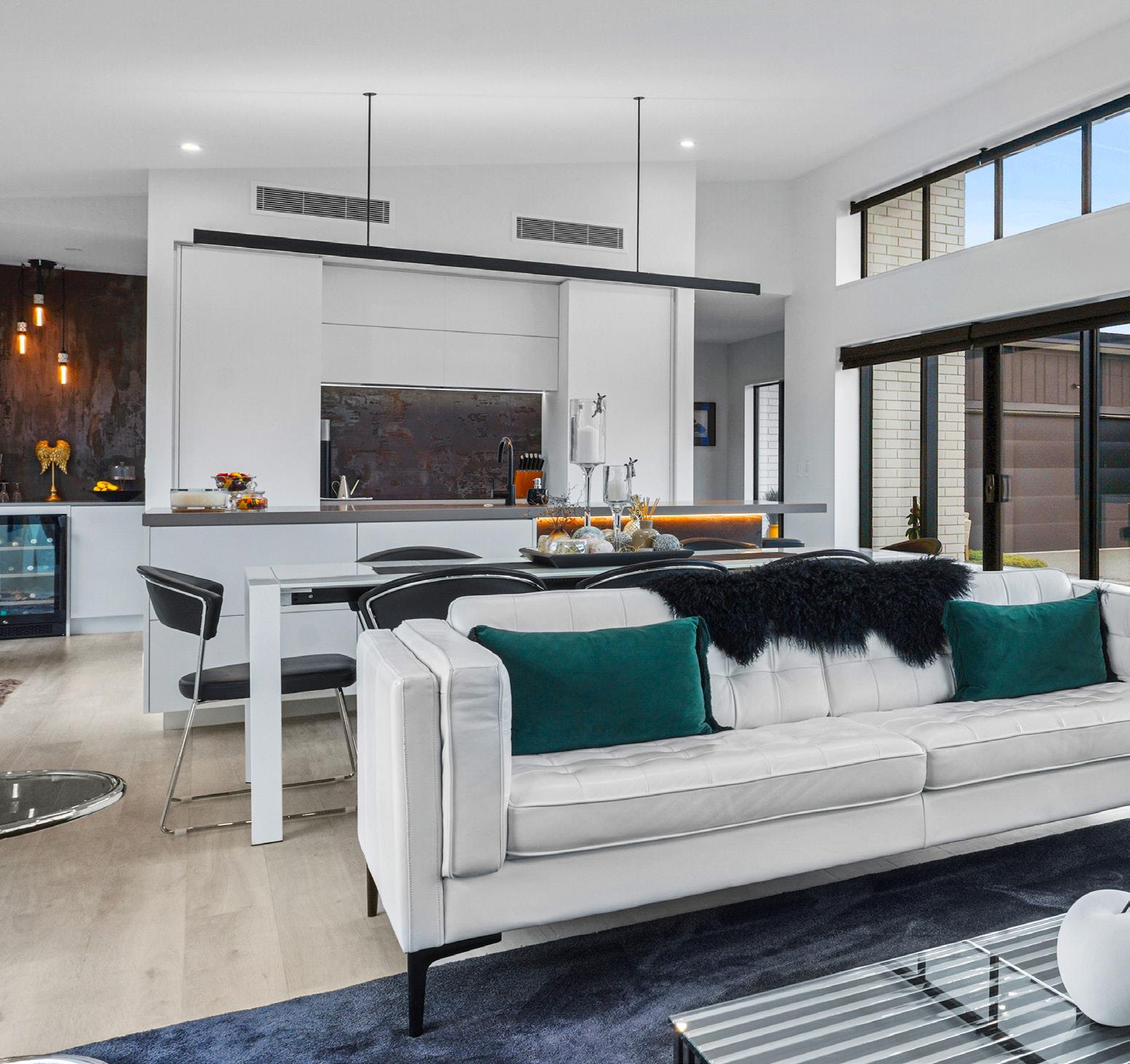
There’s a satisfying sense of solidity in the threebedroom house. Brick used on the exterior, for example, can be found in the fire surround. Fully tiled bathrooms, one a main-bedroom ensuite, provide a sense of luxury. For more of this house go to houseoftheyear.co.nz
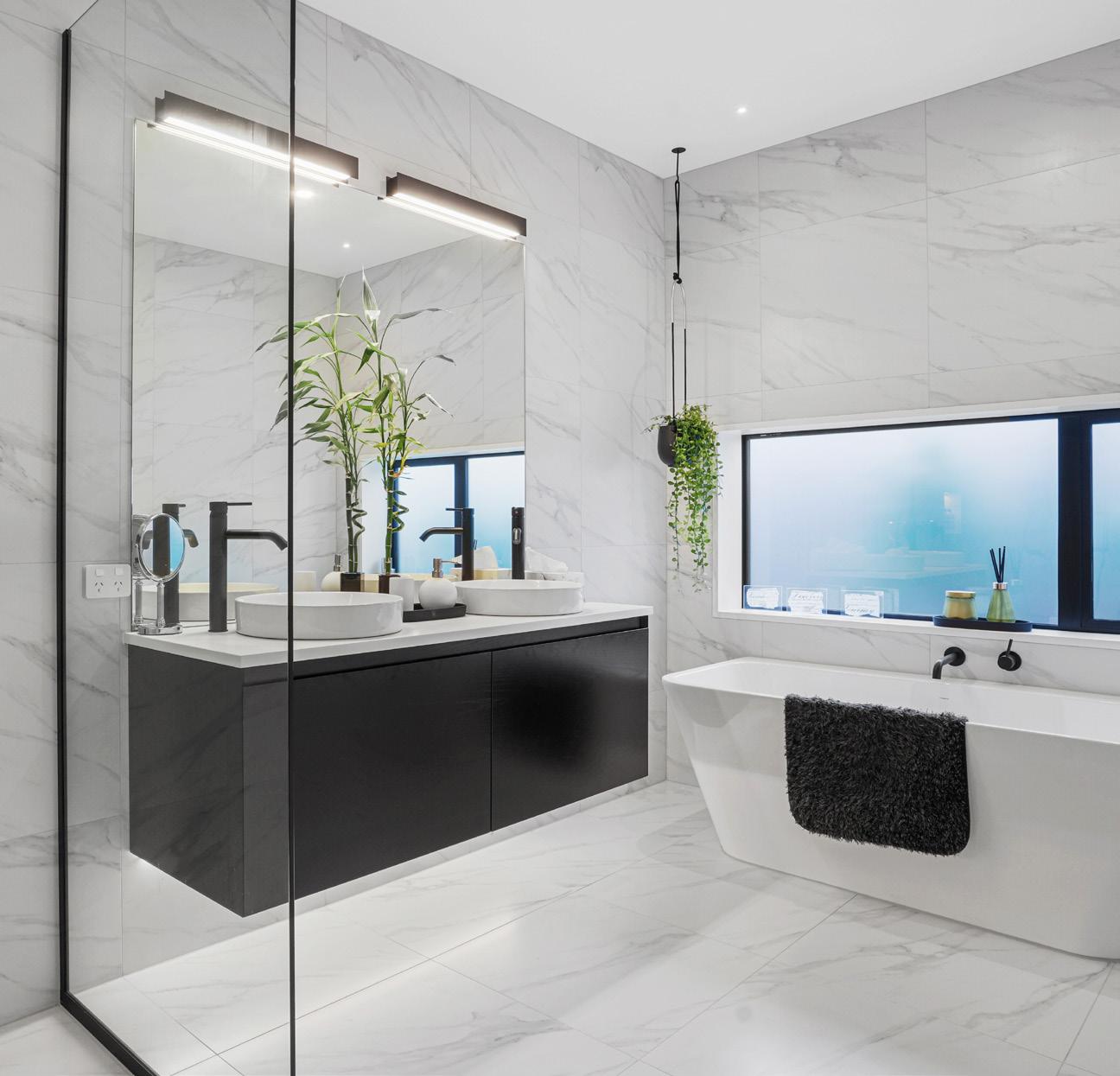
$750,000–$1 MILLION
David Reid Homes CANTERBURY
M 021 191 6259 • T 03 925 8130
E diana.creighton@davidreidhomes.co.nz
W www.davidreidhomes.co.nz

Proud to work with Devon Construction
Proud to work with Devon Construction
Proud to work with David Reid Homes
Proud to work with Devon Construction
● Supply, fix and stop of plasterboard
● Supply, fix and stop of plasterboard
● Residential & commercial projects
● Supply, fix and stop of plasterboard
● Residential & commercial projects
● Level 5 specialists
● Residential & commercial projects

● Level 5 specialists
● Batt supply and installation
● Level 5 specialists
● Batt supply and installation
● Free plan services
● Batt supply and installation
● Free plan services
● Free plan services
(03) 341 7922
(03) 341 7922
(03) 341 7922
PO Box 33 116, Christchurch office@laip.co.nz www.laip.co.nz
PO Box 33 116, Christchurch office@laip.co.nz www.laip.co.nz
PO Box 33 116, Christchurch office@laip.co.nz www.laip.co.nz


The brief was for views of the Southern Alps, city lights and sunsets, as well as single-level open-plan living. This new build achieves that and more.
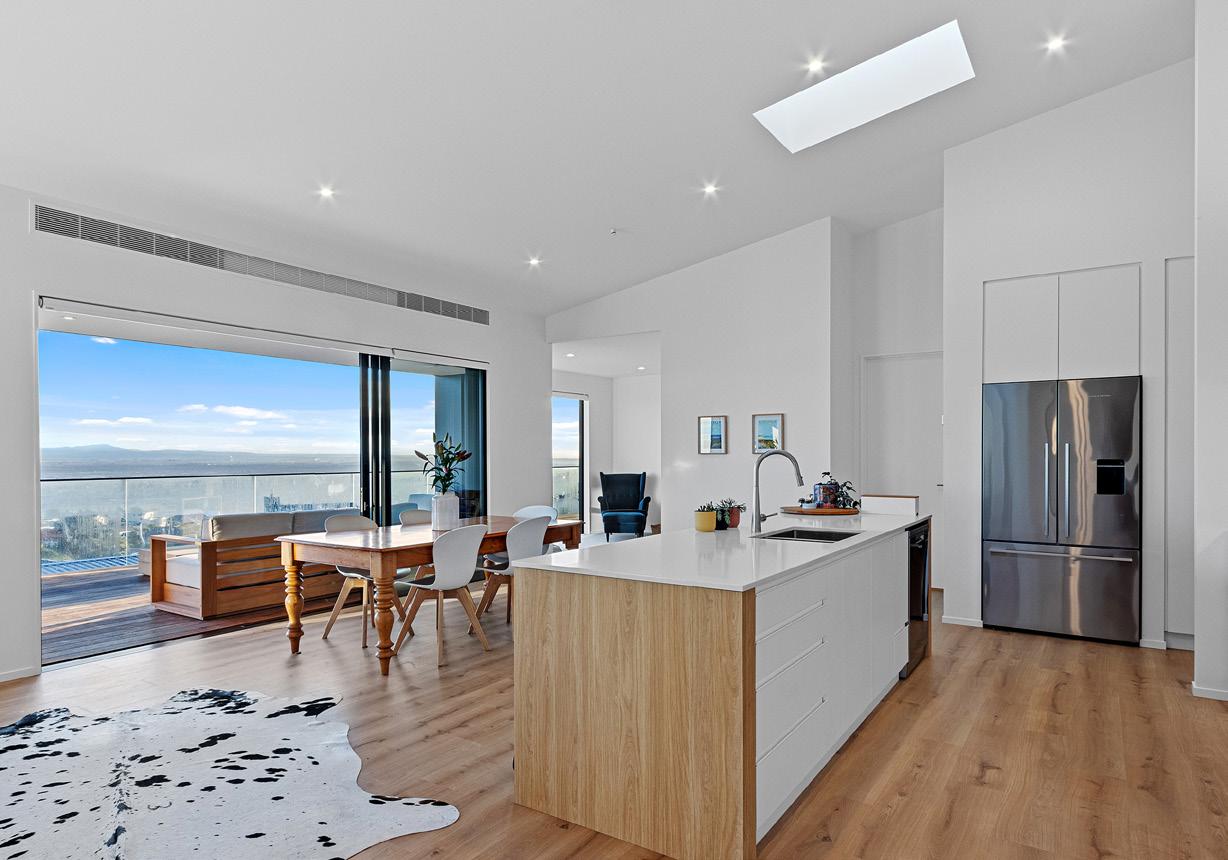
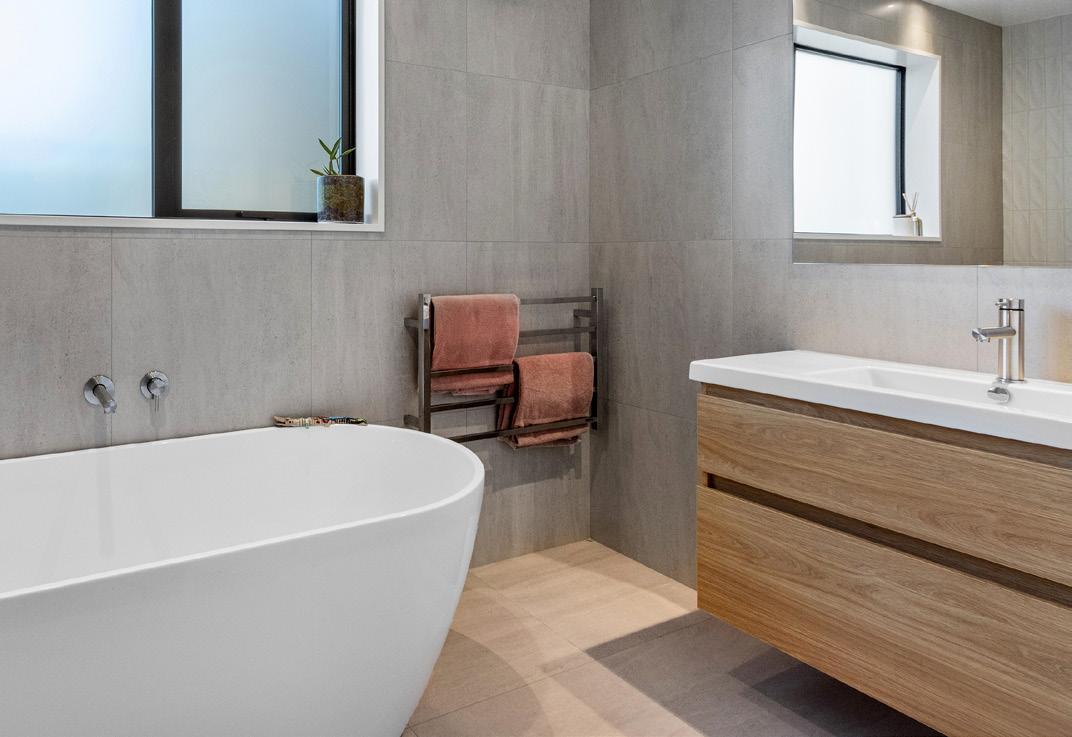
Clever planning makes the most of the hillside site, and the house is built to follow the contour of the land. The garage and entranceway are at the back of the house allowing the living areas and bedrooms to take advantage of the panoramic views.
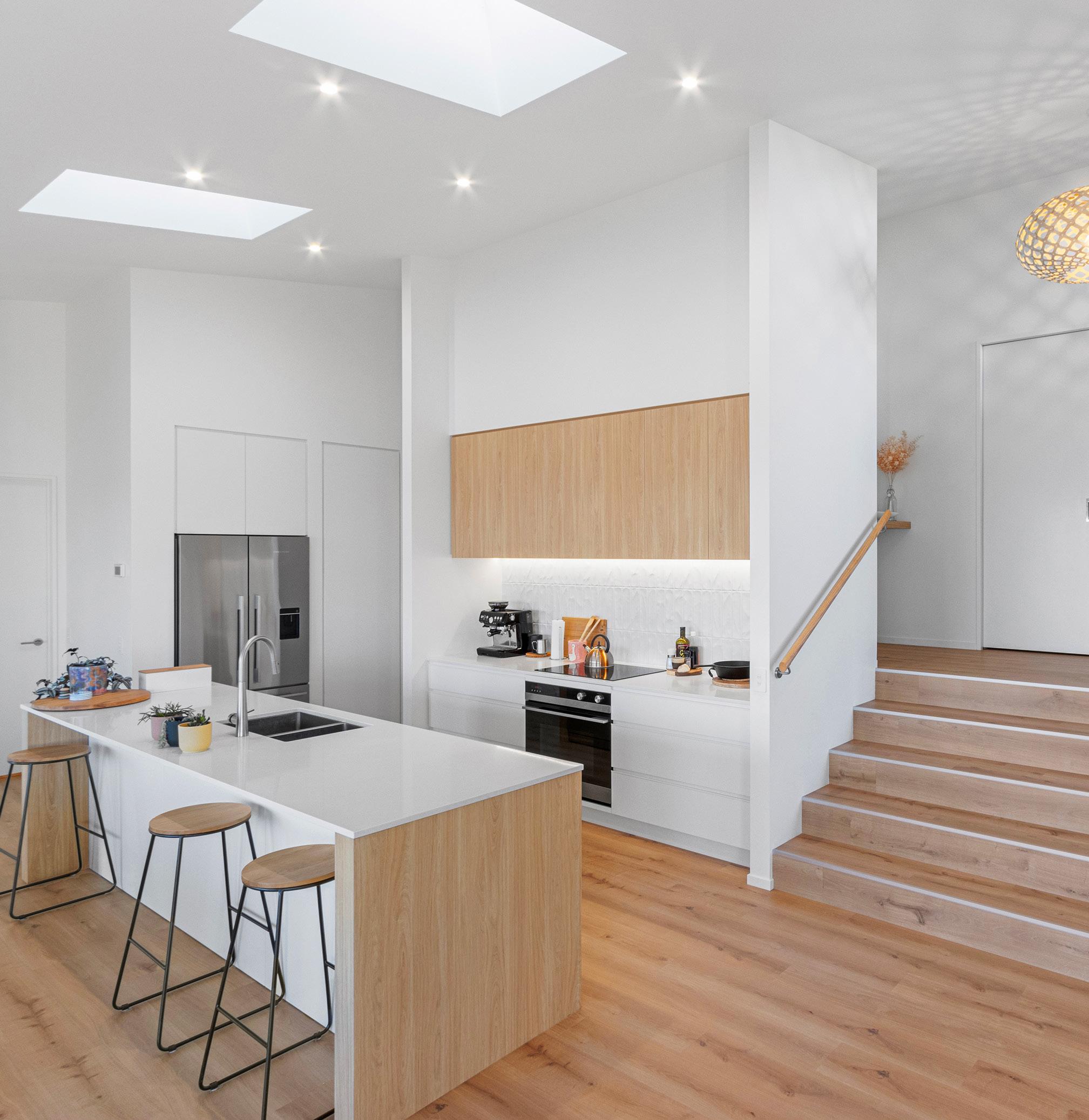
The triple-car garage is a feature in itself, with drivethrough access allowing for a boat or trailer — something that’s hard to achieve in a hillside home.
Inside, a raked ceiling enhanced with skylights creates a bright open space, with clean lines carried through seamlessly into the open-plan living area. Generous windows make the most of those promised views. With four bedrooms, two bathrooms, an office

Inside, a raked ceiling enhanced with skylights creates a bright open space.
$750,000–$1 MILLION
and doubling up on the living rooms, there’s thoughtful use of space in this 266sqm home.
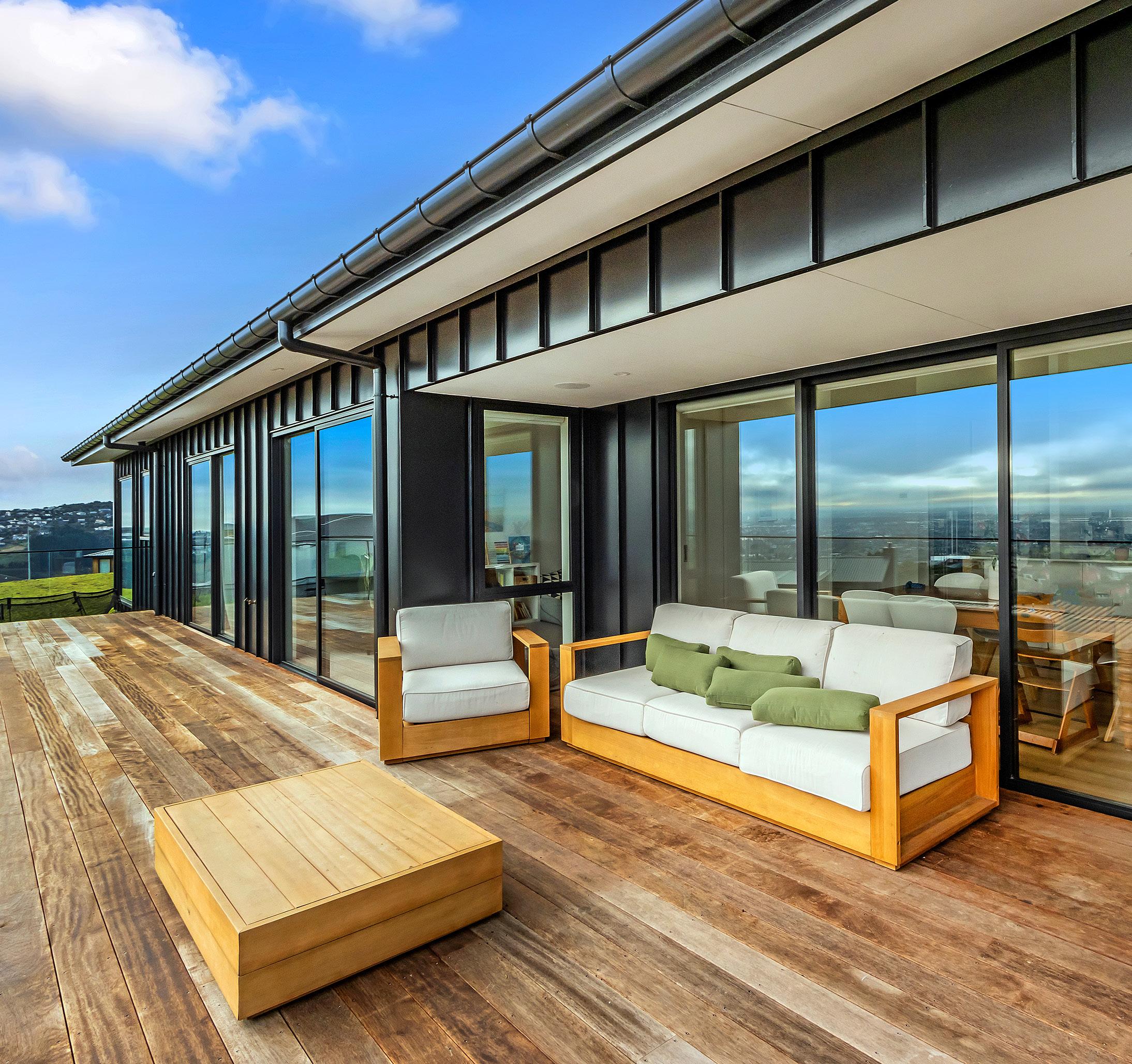
This house is built for sustainability. Insulation above the new H1 requirements, along with ducted heating throughout, makes for a comfortable environment all year round. On the exterior, smart TARC Snaplock Tray cladding is accented with Western red cedar. For more of this house go to houseoftheyear.co.nz

ARCHITECTURAL NEW BUILDS RENOVATIONS
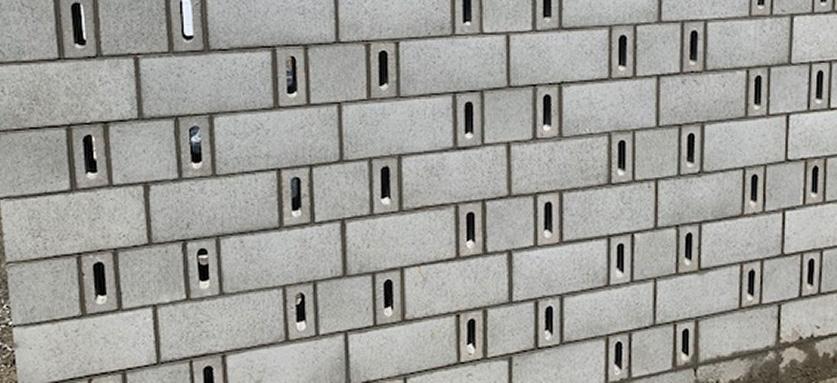
M 027 959 0808 • E jono@jonoblakely.co.nz
021 616 748
info@coastalbrickandblock.co.nz
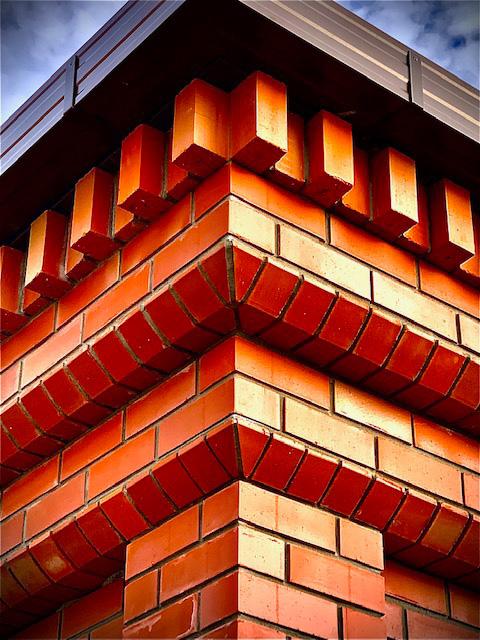
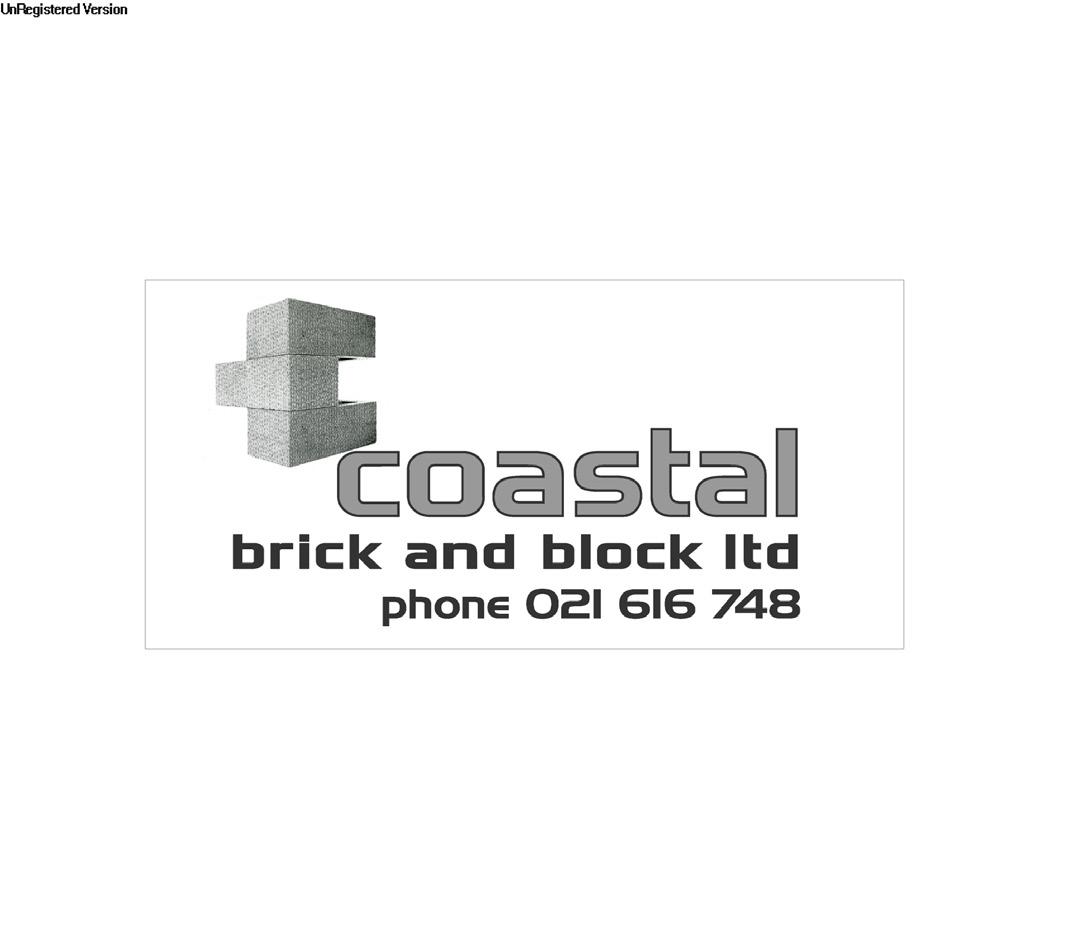







This home begs you to look up as the sharp angled design immediately catches your attention. White Integra panelling and sleek black flashings outline the space and a cedar timber feature wall brings it all together, drawing visitors inside.
As striking inside as out, sky-high windows and full-height sliders make for bright, open living areas. At 220sqm this eye-catching home boasts three
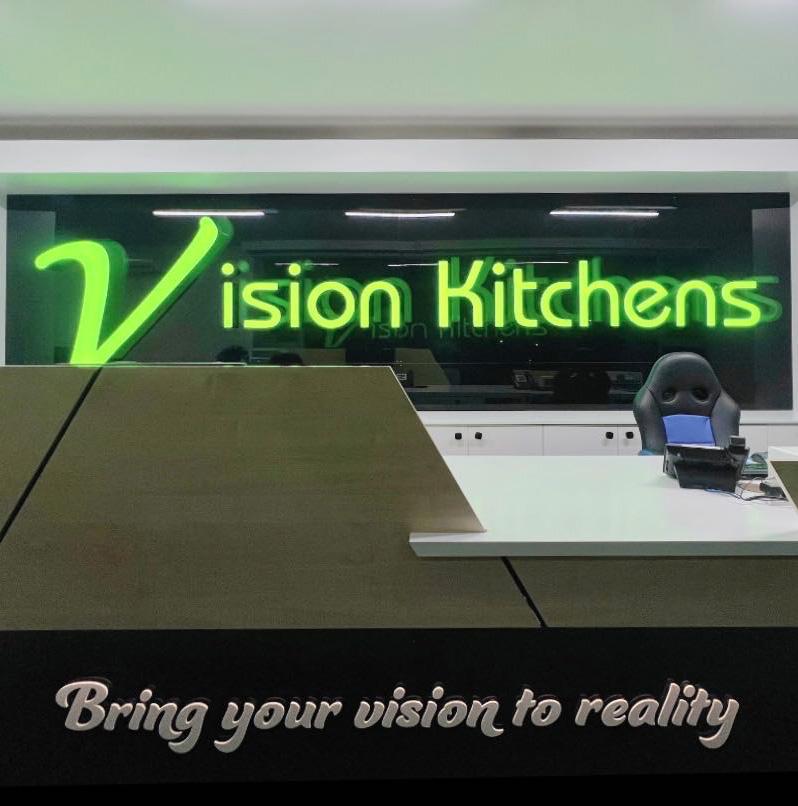
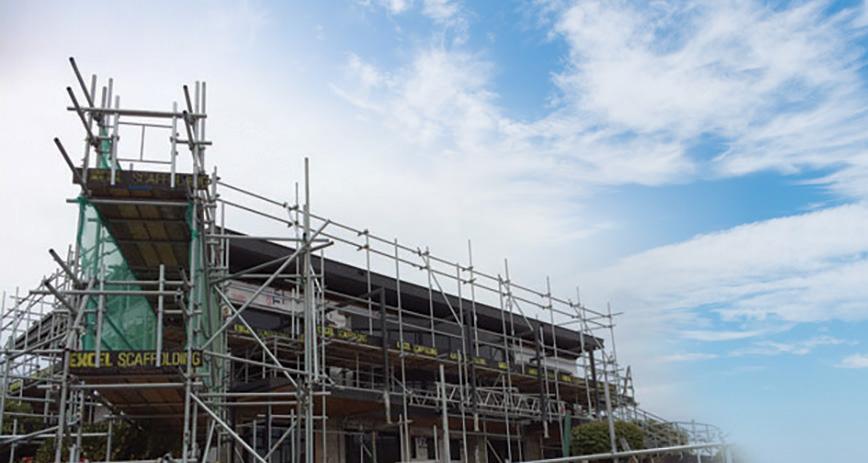
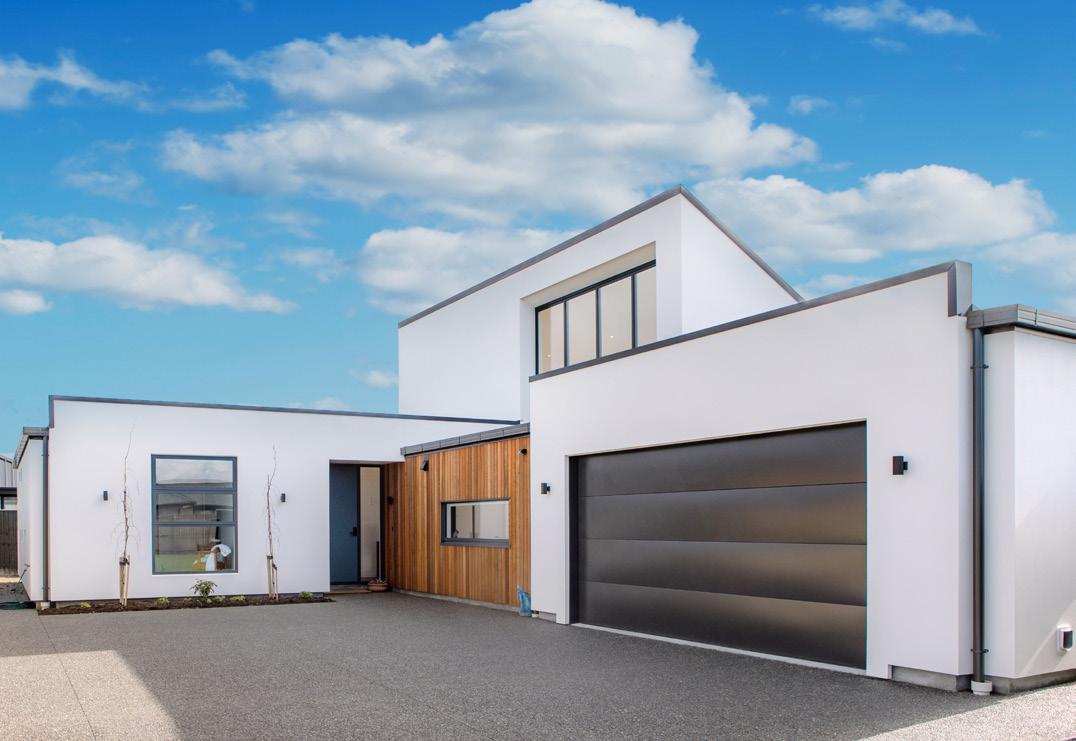
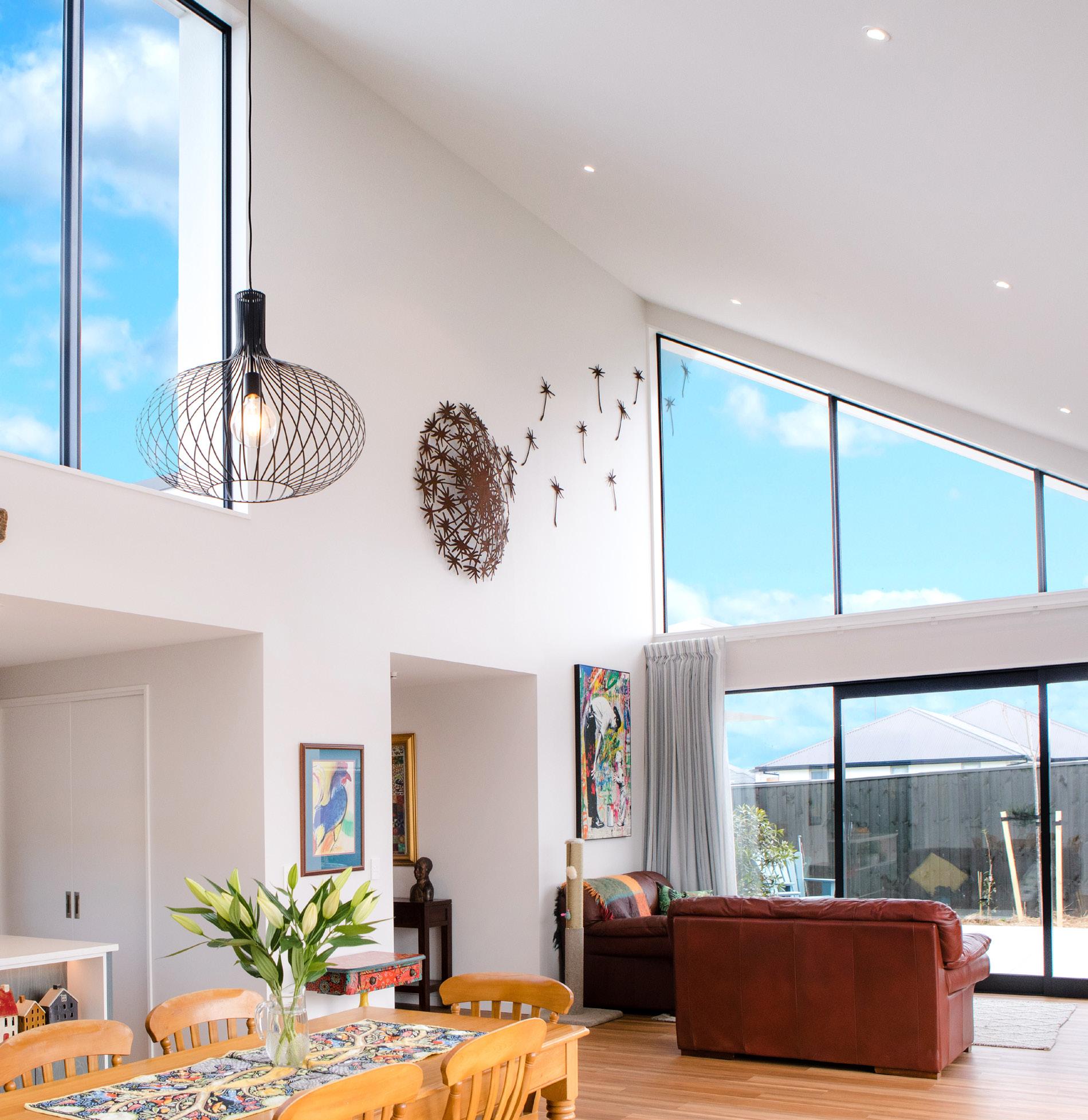
bedrooms, two bathrooms and two living rooms. Dark and moody teal blue feature walls in the media area and main bedroom complement the owners’ colourful art collection. Designed to jut back from the dining area, there’s oodles of bench space in the kitchen which also offers a full scullery and separate pantry for full use of the space.
A wraparound tiled deck hugs the main living areas and the main bedroom suite for the best of indoor-outdoor
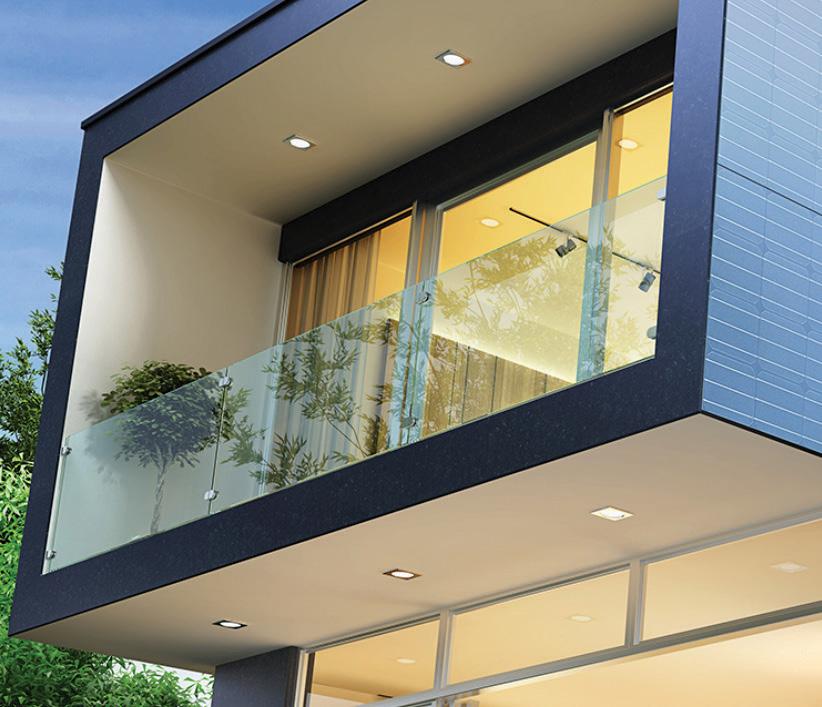
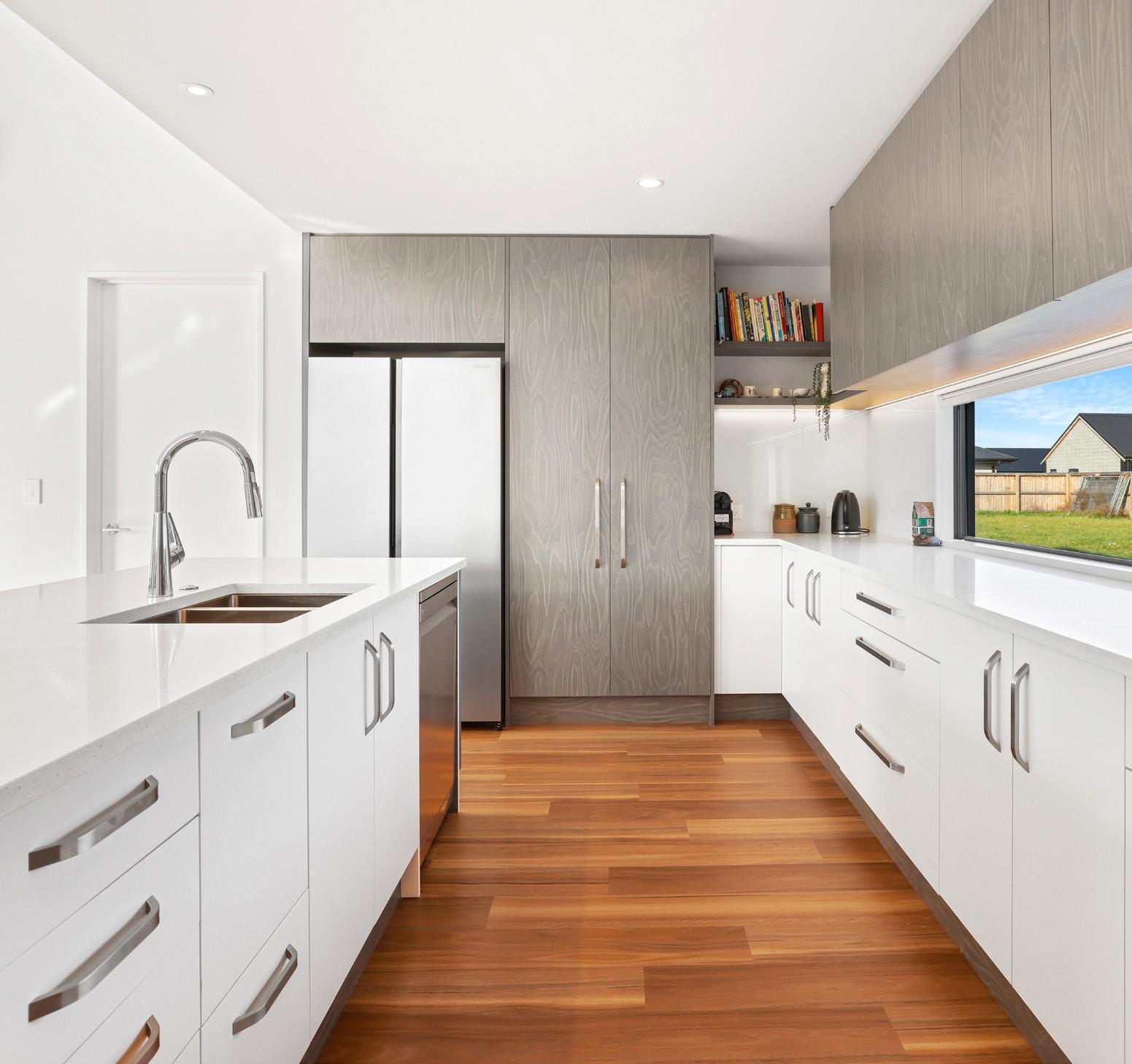
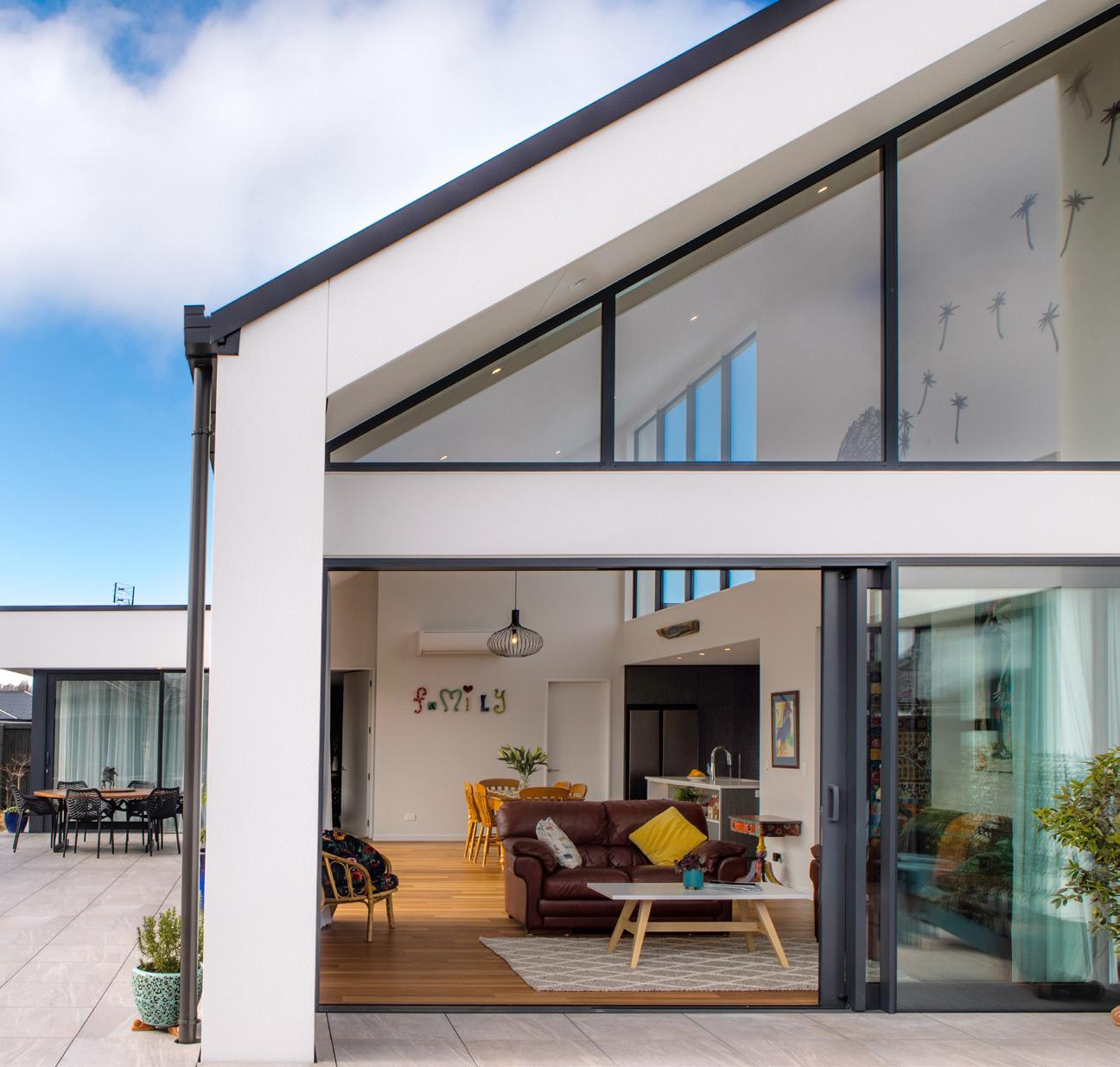
living. There’s generous seating and a wood-fired pizza oven — delizioso!
And when the day is done? It’s hard to resist the private media room tucked just around the corner from the main living areas. A retreat of note.
This home showcases meticulous construction alongside quality materials and a clever design. For more of this house go to houseoftheyear.co.nz
J B Kees Builders
CHRISTCHURCH
M 022 093 1126 • E josh@jbkeesbuilders.co.nz

W www.jbkeesbuilders.co.nz


Sky-high windows and full-height sliders make for bright and beautiful living areas.
Nestled in the Akaroa hills, with a breathtaking vista of the harbour, is this sustainable two-bedroom home that ticks all the boxes. Completely off-grid, and powered entirely by a solar system and backup generator — no electricity bills here — the 148sqm home is sustainable right down to its foundations. The structure is built with Earthen Radiata timber cladding, and triple-glazing and timber window joinery. The home is not only green, but it’s also
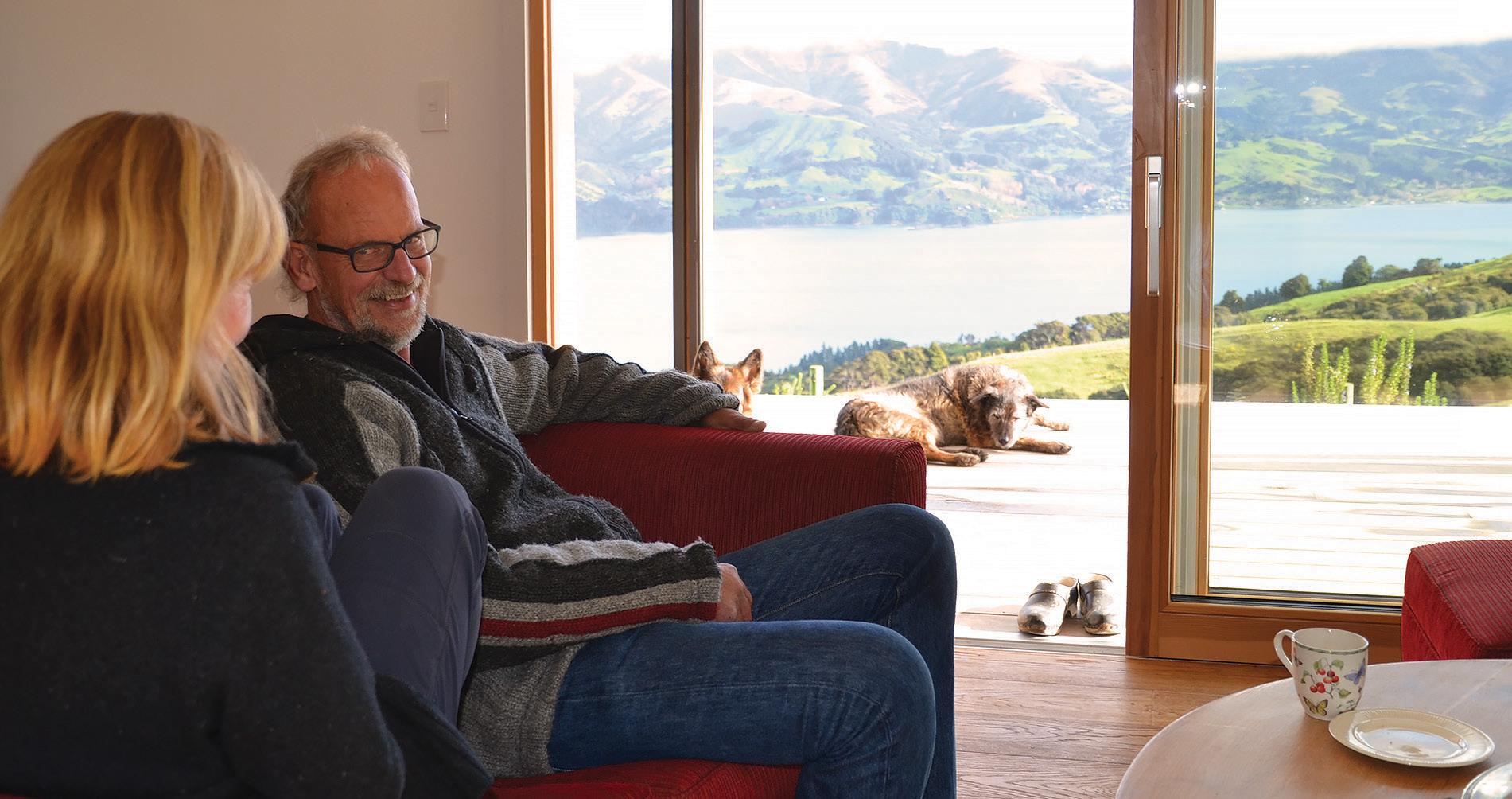
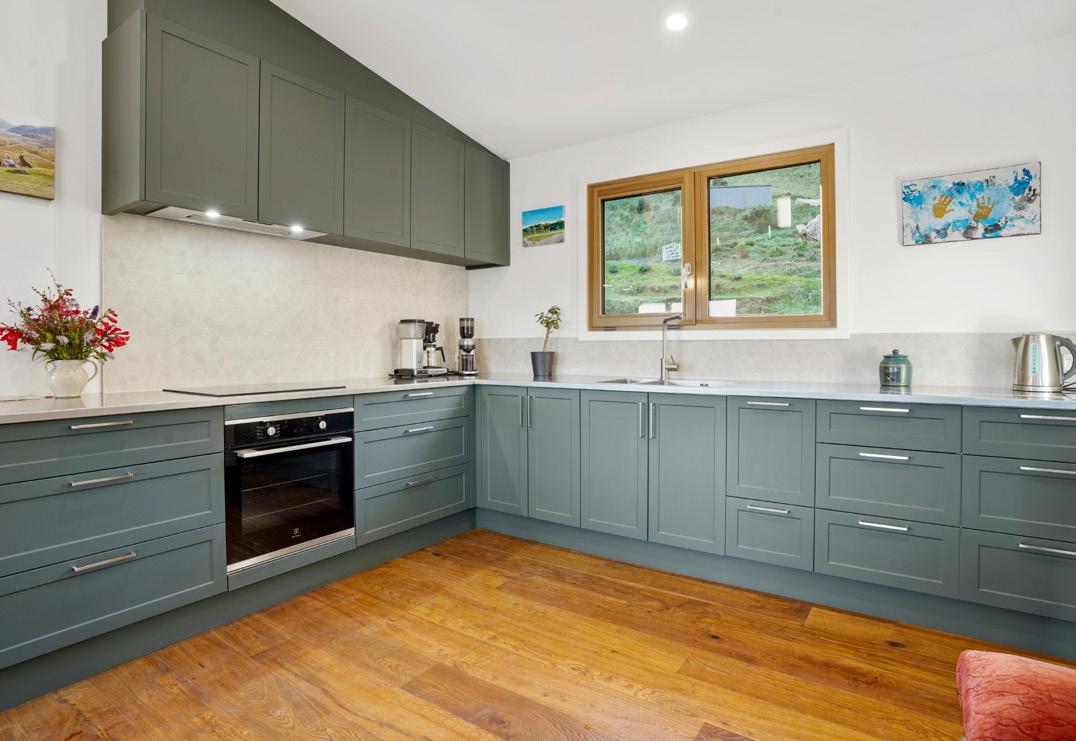

clean, incorporating the Foreverbreathe Specification to manage indoor humidity, and provide pure air through the use of low-toxin, natural building materials such as wool insulation, Magnum Board and breathable, low-VOC paint.

Water is sourced using a gravity fed system, and the wastewater management system purifies waste before safely returning it to the land.
Inside, the steel grey-coloured open kitchen and living
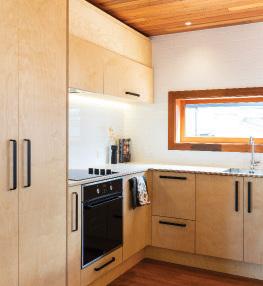
The home is not
green,
it’s also clean, incorporating the Foreverbreathe Specification.
space is heated by a log burner with wetback and cooktop kit so while you’re heating the house you can also make a feast for dinner.
The natural theme continues in the stone-coloured tiled bathroom, complete with large rain shower, and separate toilet. With peninsula views from both bedroom windows, this home is a natural eco-treasure. For more of this house go to houseoftheyear.co.nz
Premium Homes
CHRISTCHURCH
T 03 365 0080 • E grantmcsherry@premhomes.co.nz
W www.premhomes.co.nz



only
but
The contrast and symmetry on the exterior of this 292sqm pavilion-style home indicate that something special is in store. With shades of dark and light cladding, side-by-side gables and stylishly lit central entranceway, it’s sleek and unique.
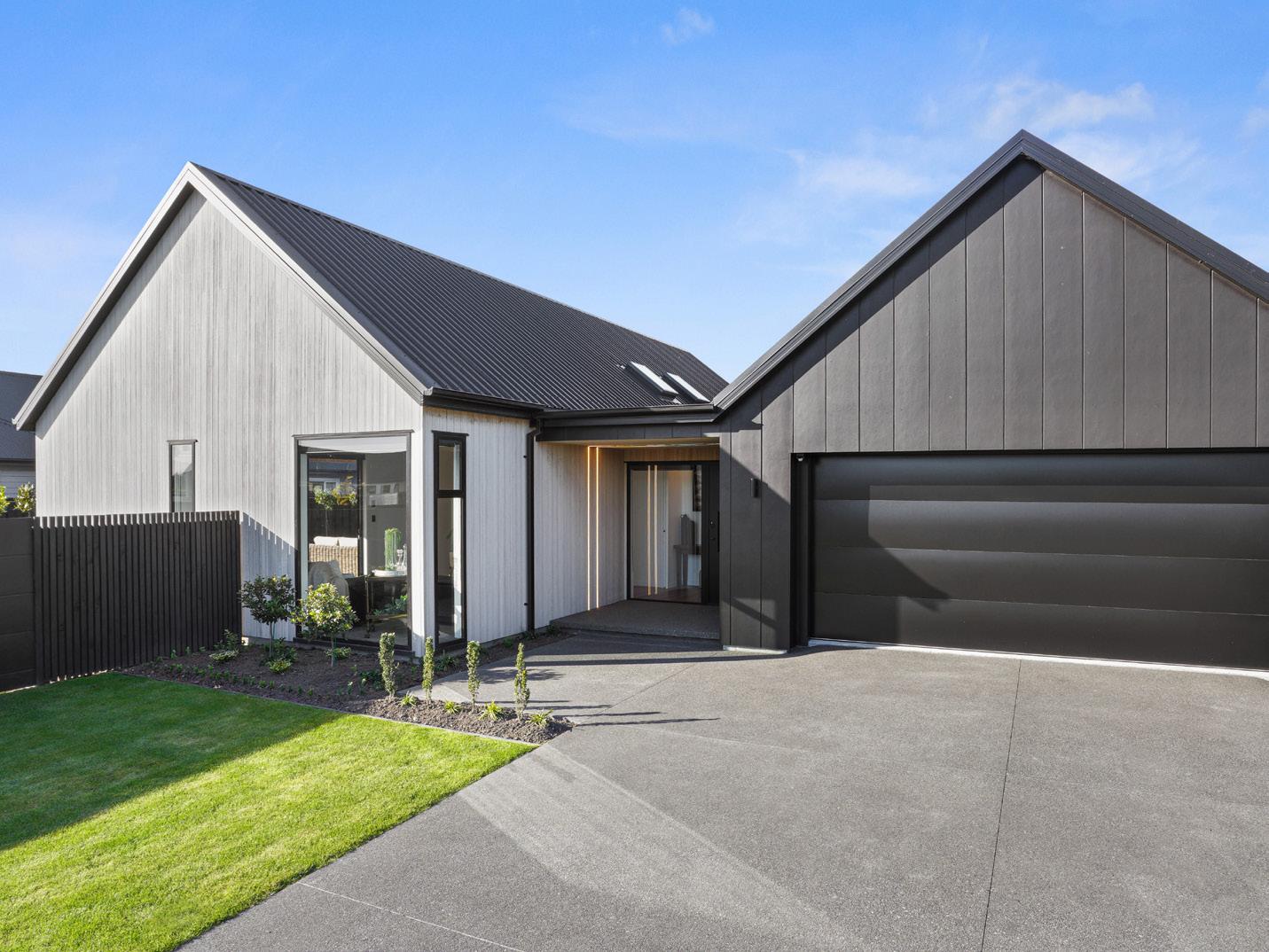
Light and space were clearly top of mind in this three-bedroom, two-bathroom home, featuring overheight ceilings, generous windows and skylights used to their best advantage.


The living area is all about home comforts with poured and placed polished concrete benches, a long galley pantry and a built-in beverage centre — cheers to that!
A large barn slider leads to a separate lounge providing private space, if needed. A gas fire, two ducted heat pumps and under-tile heating keep the entire area warm and cosy on cold winter nights.
All the details have been thought through. The bathrooms are well appointed with smart tiles and recessed shelves, and an extra-large garage with attic storage will help keep this home clean and clear.
Three sets of sliding doors open onto the covered 27sqm outdoor room ideal for watching the kids or unwinding with a refreshment.
For more of this house go to houseoftheyear.co.nz



Daleco

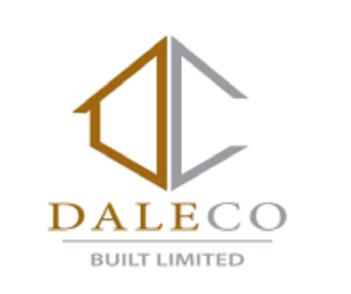
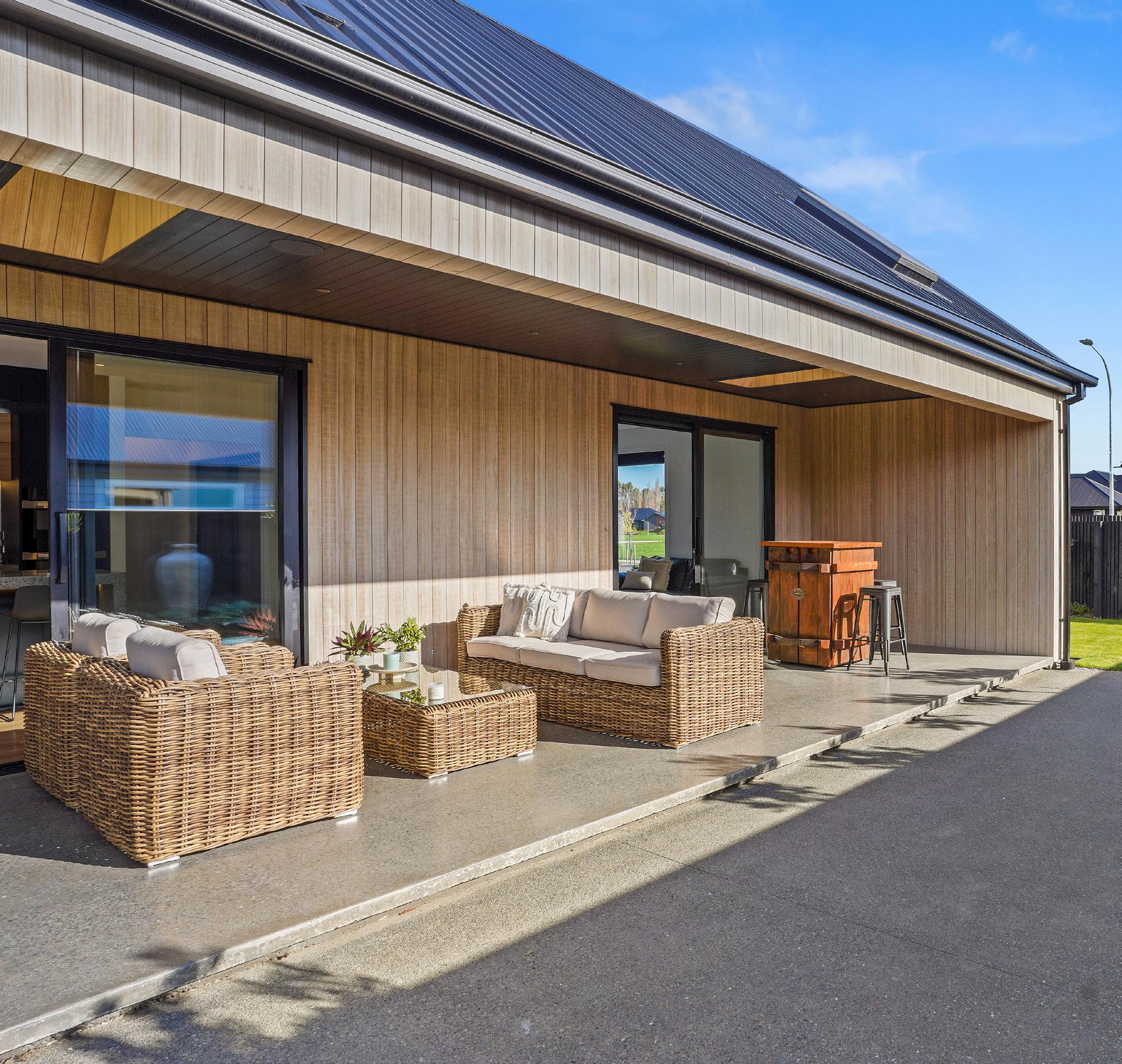
M


OKAINS BAY


Sometimes, simplicity is sublime. Here, an uncomplicated 144sqm rectangular form has been imbued with light, natural flow and exemplary outdoor living areas, thanks to the meticulous craftsmanship of the builders. There are examples everywhere in the Banks Peninsula bach. Reclaimed timber from telephone poles and wharf beams has been used in feature walls, and you’ll also find old light fittings, signs, retro hanging scales and a heavenly trio of cathedral glass art pieces. Here, fun meets finesse. In the fully tiled bathroom and main-bedroom ensuite upcycled stainless-steel toilet pans have been installed, and old cabinets have a new lease on life as vanities.

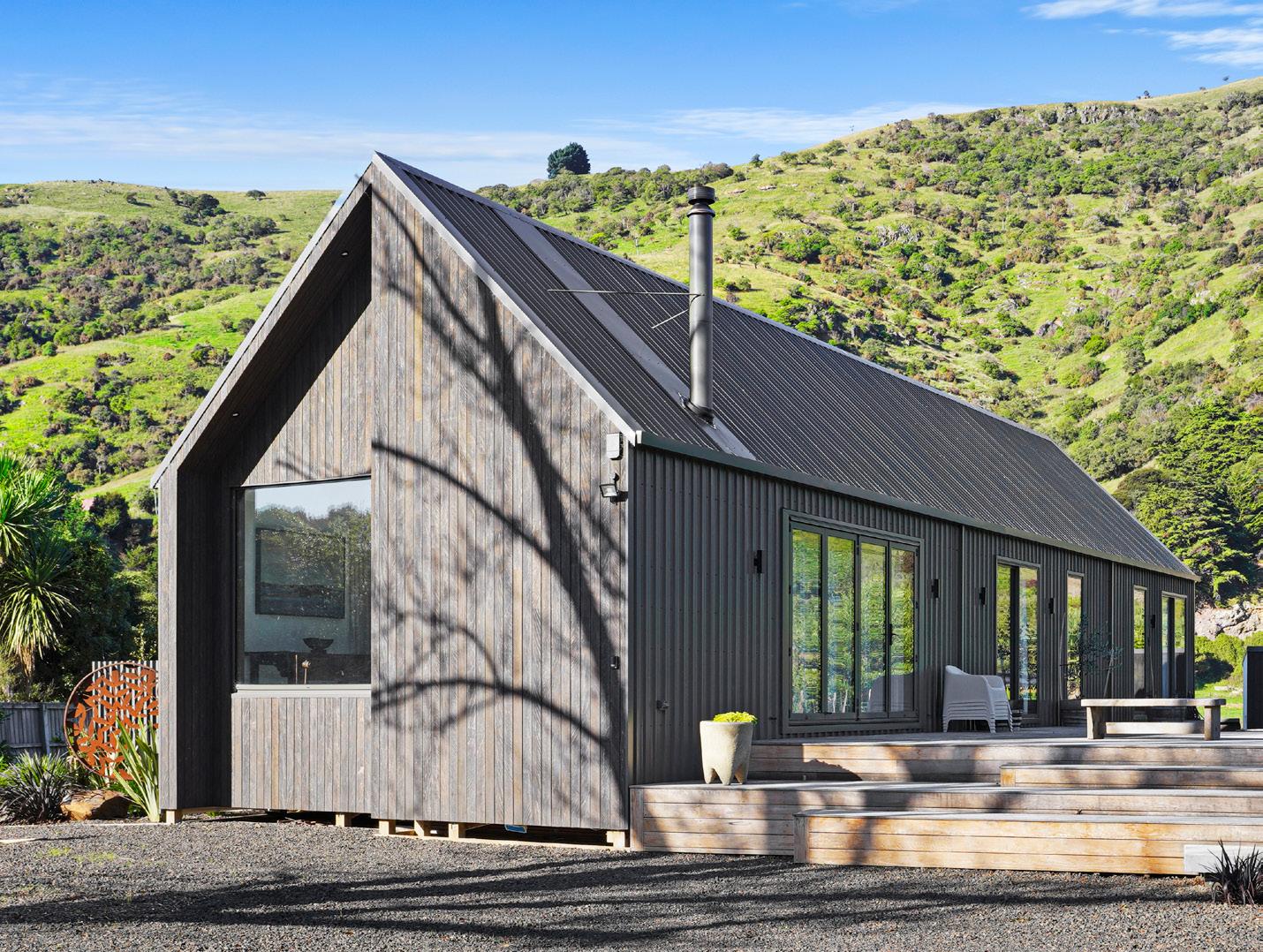
As impressive as these are, this architectural house with a pitched roof and clad in reclaimed vertical shiplap and steel, is about much more. Smart design and attention to detail, for instance. You’ll find three spacious bedrooms; a loft; an open-plan living, dining and kitchen zone with fireplace; and separate media space with pivot doors. Wide doors open light-filled spaces to decking that splays out from both sides of the bach. There are more square metres of deck than house, pressing home the point that whether relaxing or entertaining, the owners can enjoy this special part of the world indoors and out. For more of this house go to houseoftheyear.co.nz
mcl contracting has been shaping the landscape for over 30 years. With an extensive fleet of equipment and a large professional team, mcl has built its success off quality workmanship, fair prices and being great to deal with. Based in West Melton with a team on the Peninsula also, no job is too big, or too small.




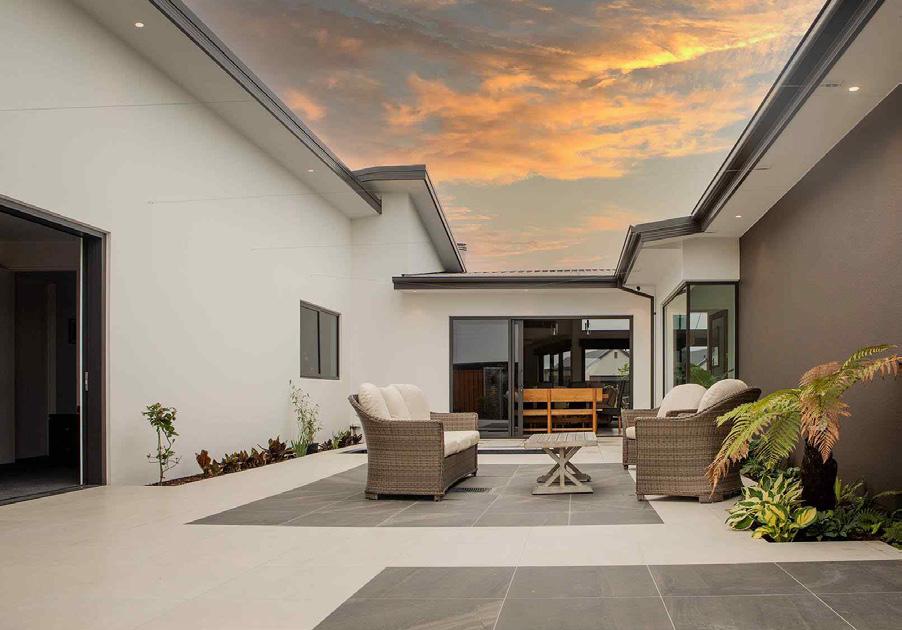

The


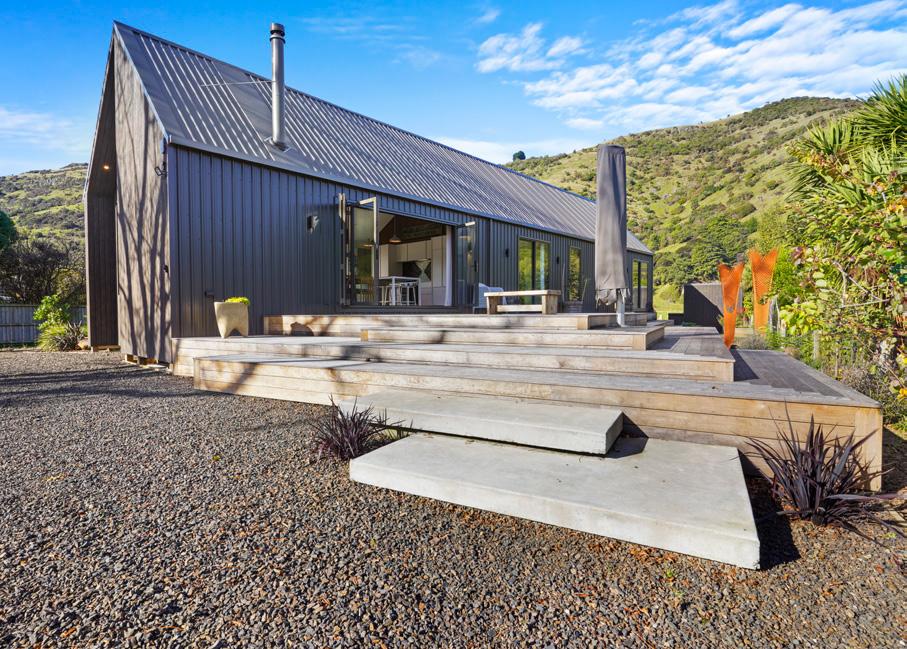
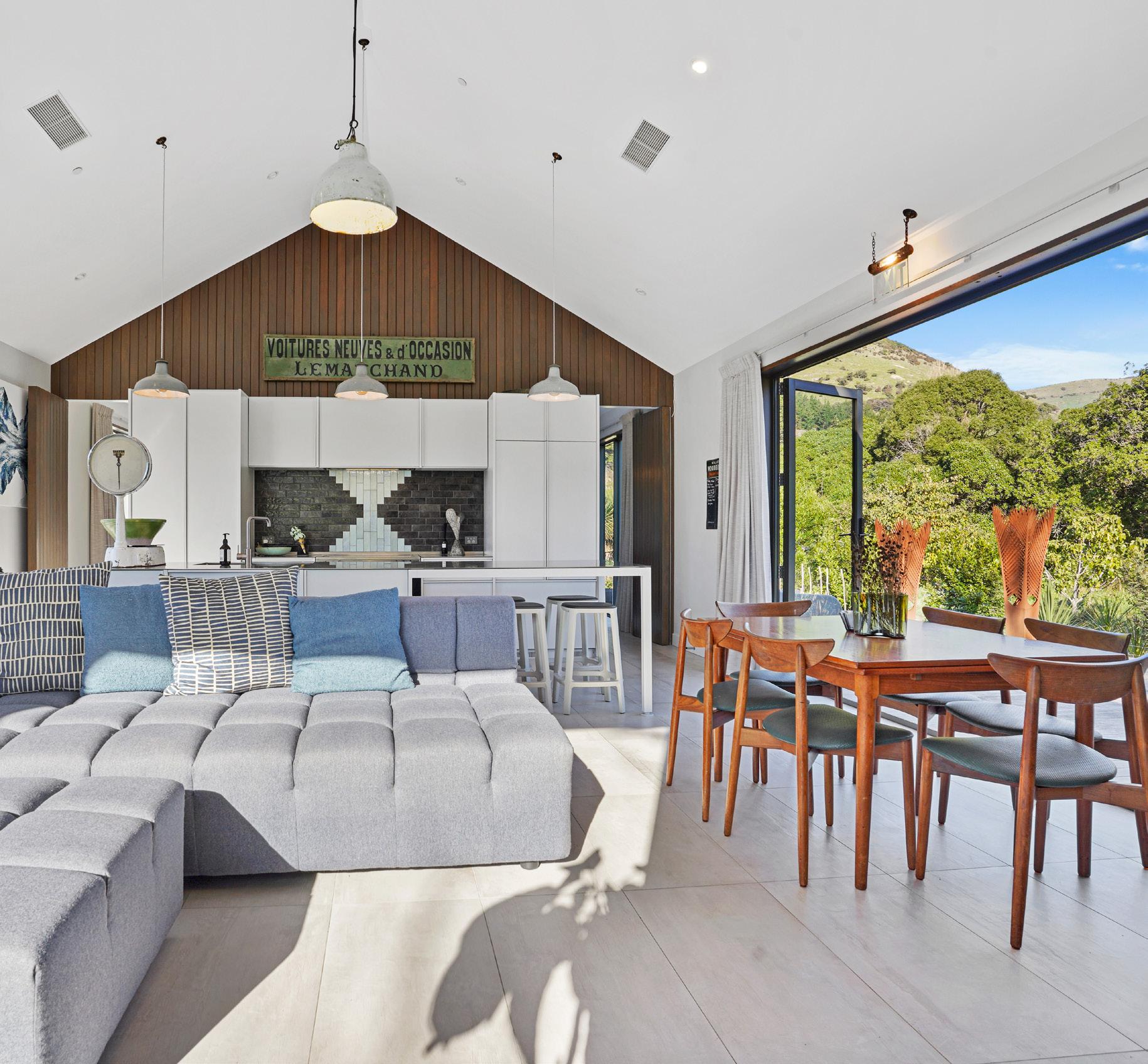

M




It’s clear from the use of recycled brick that this 273sqm home is going to be filled with intriguing details. With scissor trusses and barn doors — and expert craftsmanship — the interior doesn’t disappoint.


While the look may be rustic, inside it’s all about modernity and comfort, light and space. It boasts four bedrooms, three bathrooms, two living areas and a rumpus room, perfect for a growing family.
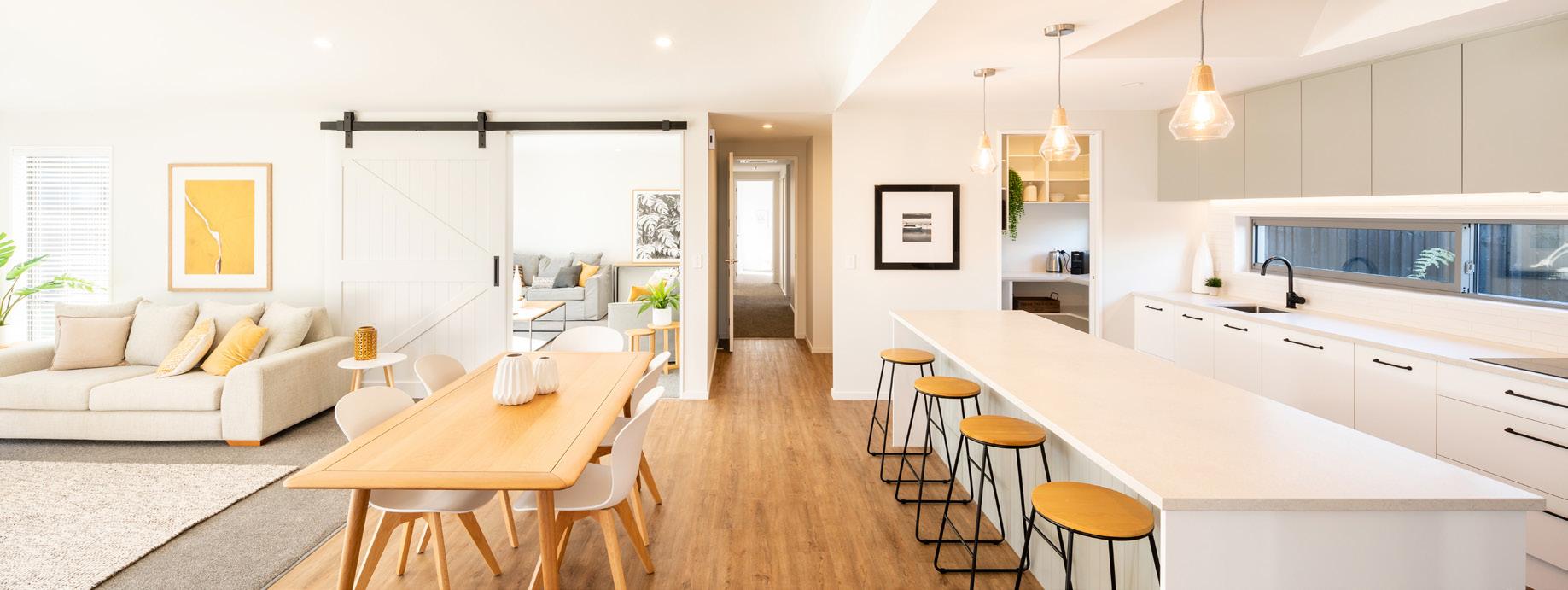
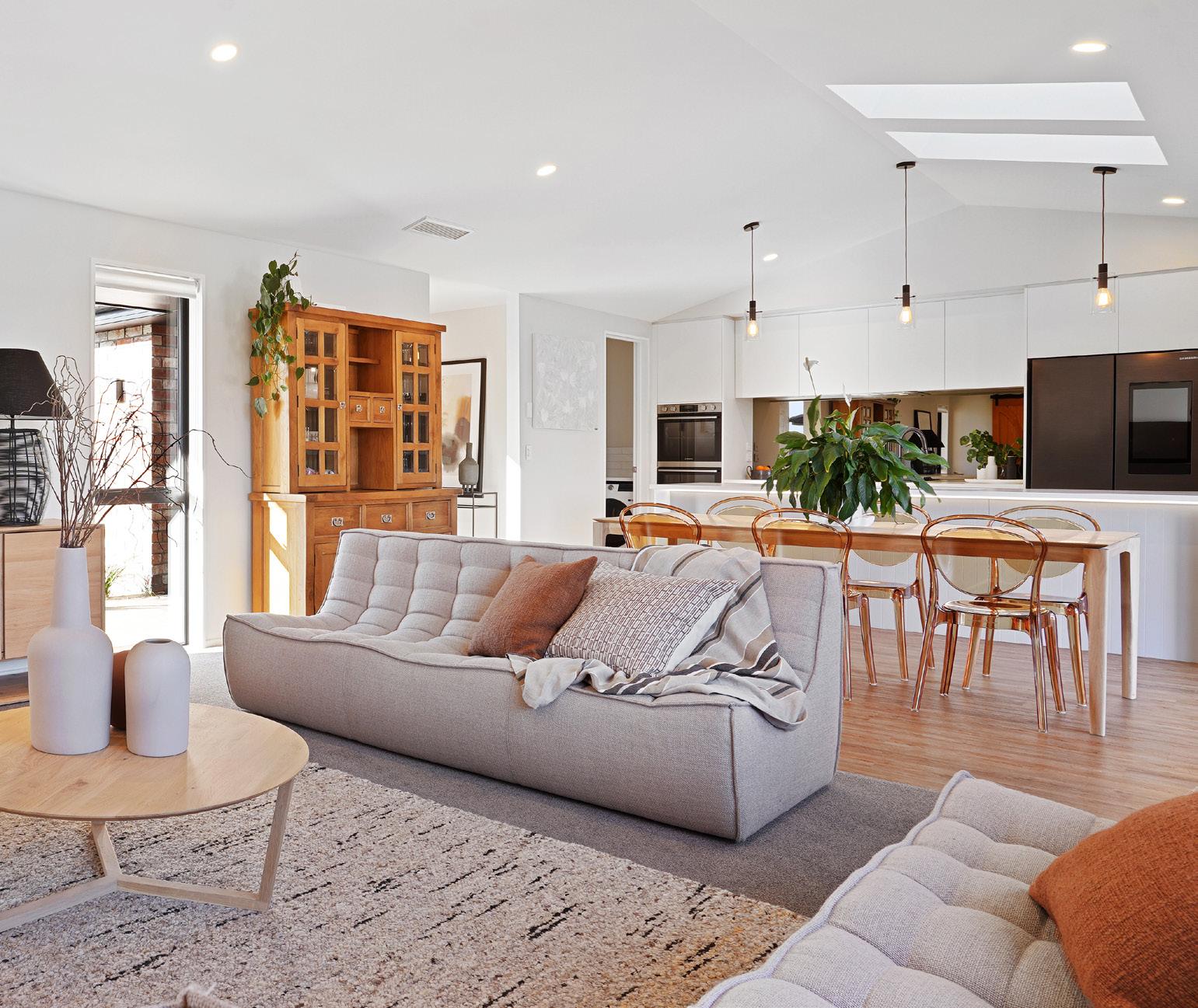
The main bedroom is well appointed with full-height cabinetry in the spacious walk-in robe. Other luxe features include under-tile heating in the ensuite and main bathroom, thoughtful use of skylights and
generous storage space, to name a few. And for the kids there’s easy indoor-outdoor flow to the manicured lawn for backyard games. When summer comes, there’s a large deck with two different entertaining zones for dining and relaxation.
And what you can’t see is as good as what you can in this home, with a ducted heat pump ensuring warmth and comfort on those chilly winter evenings.
Designed with sustainability and easy maintenance in mind, the result is also peace of mind. Certainly, a home for all seasons and for all types of families. For more of this house go to houseoftheyear.co.nz
Richard 021 297 3823



richard@thepainters.nz
Orange Homes
CHRISTCHURCH
T 03 343 3955 • E enquiries@orangehomes.co.nz


W www.orangehomes.co.nz



Every build should be a true expression of the owners’ vision, and this 237sqm statement home nails it artfully. The clients had clear goals: a family home that combined fun, style, architectural flair and indoor-outdoor flow to the private backyard, deck and in-ground pool. It also had to present as both grand and understated — not always easy, but accomplished here with aplomb. Generation Homes has converted dreams into reality.
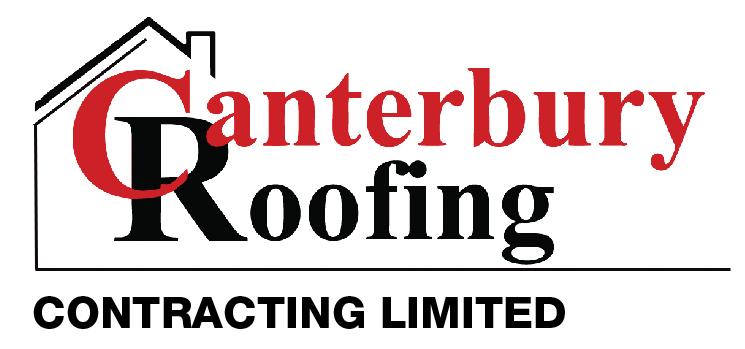








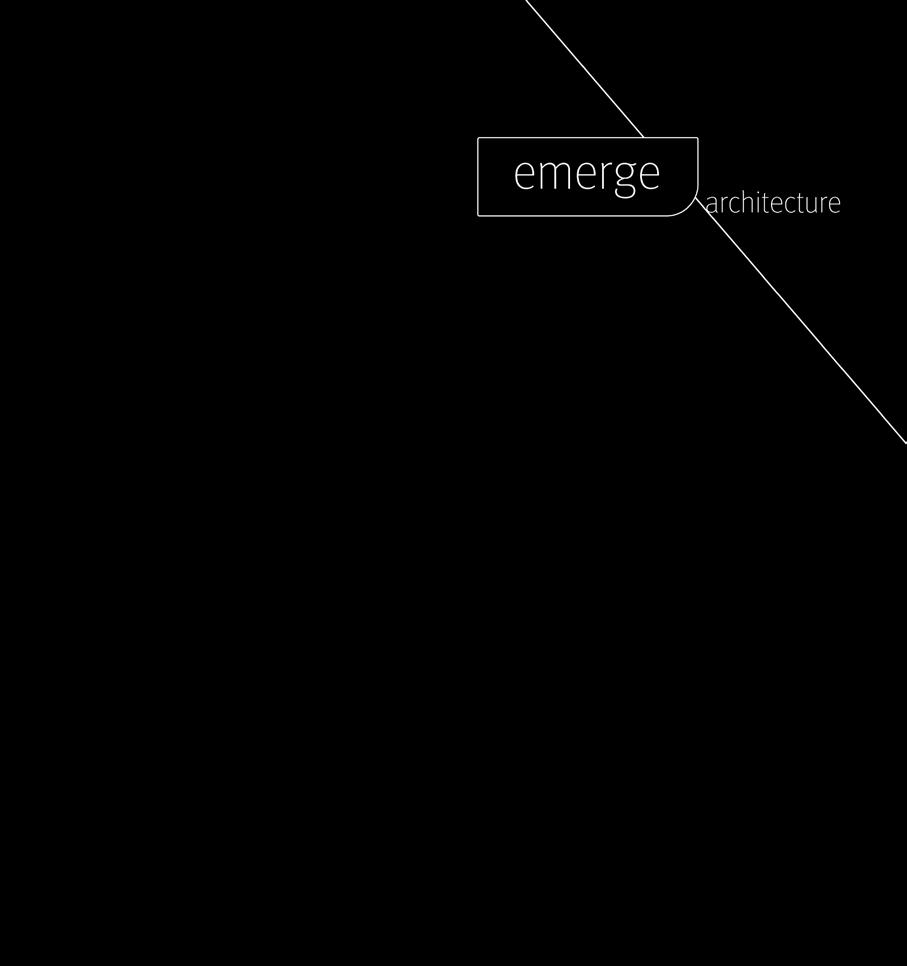





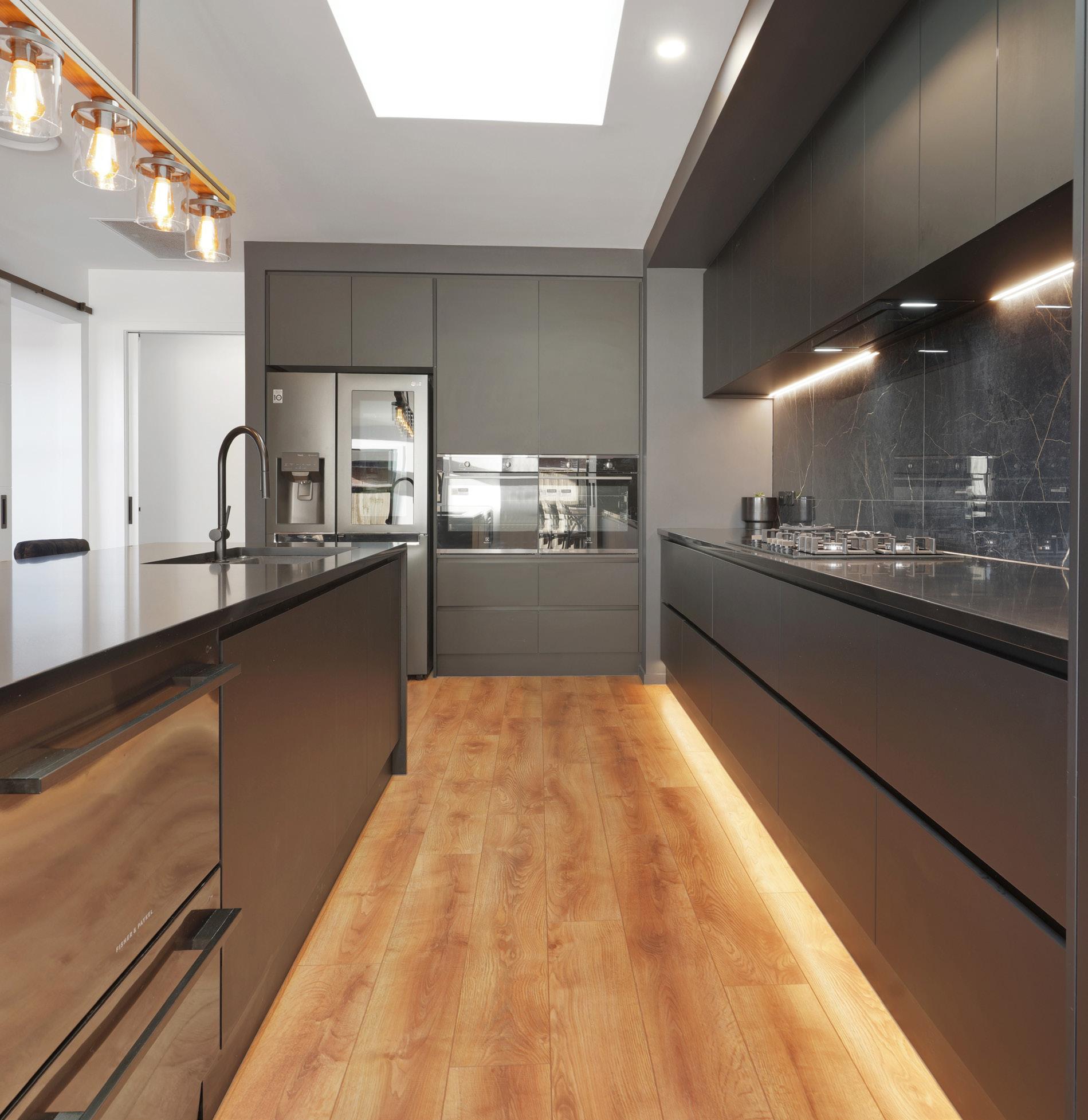
The pavilion-style house, clad in red cedar and Linea weatherboard, has four bedrooms, two bathrooms, two living spaces, a study and double garage. It’s spacious, but more importantly, intuitive design ensures there’s flow between rooms and to the sun-trap decking and pool. Inside, timber laminate floors in the communal spaces draw the eye and provide continuity. The contemporary kitchen in shades of grey and with statement tiles is an
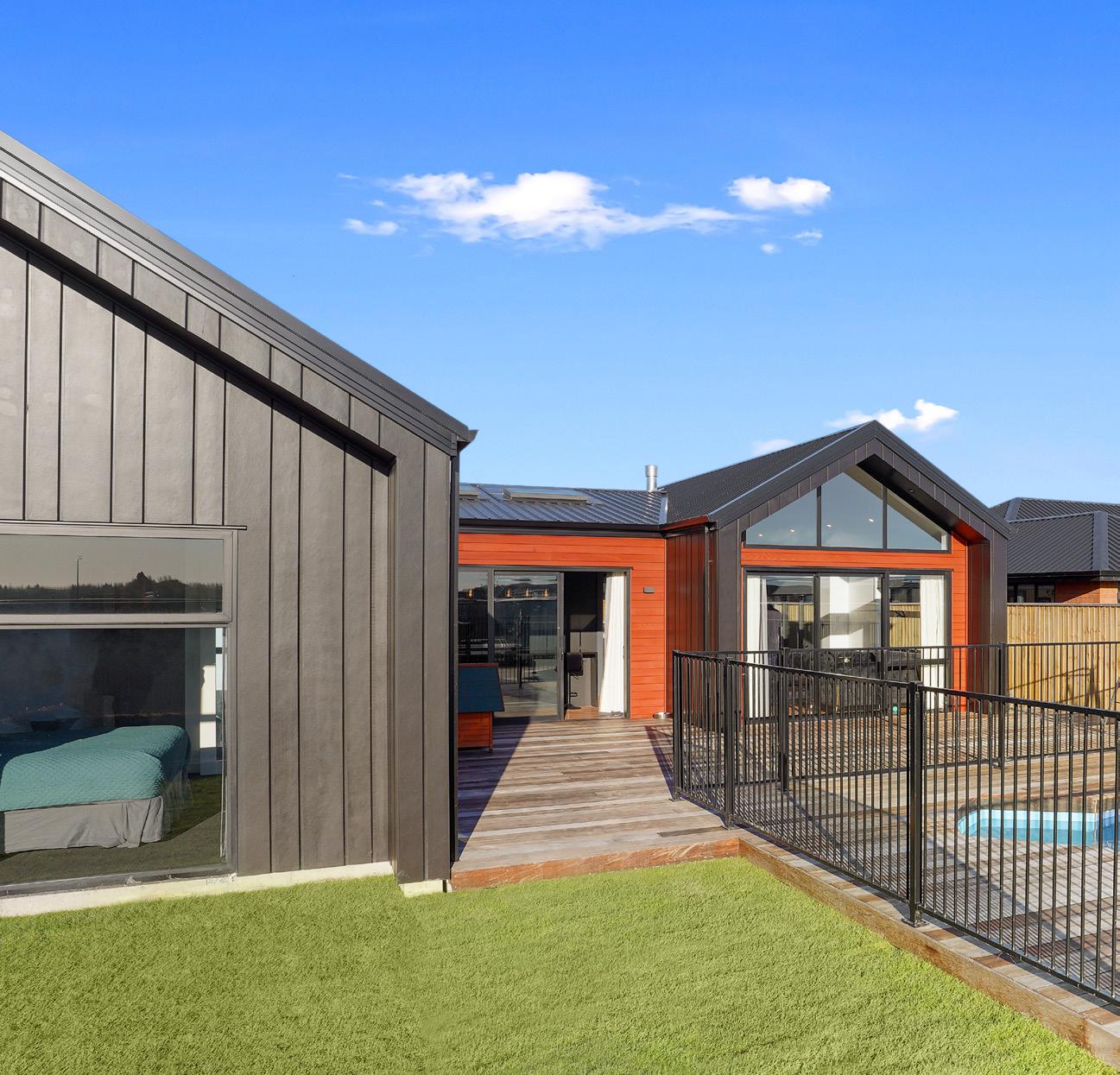
entertainer’s dream, but practical enough for a growing family. A double-sided gas fire in a grey ribbed wall between the dining room and living room is yet another wow-factor feature. Sliders and clerestory windows welcome in natural sunlight and warmth.
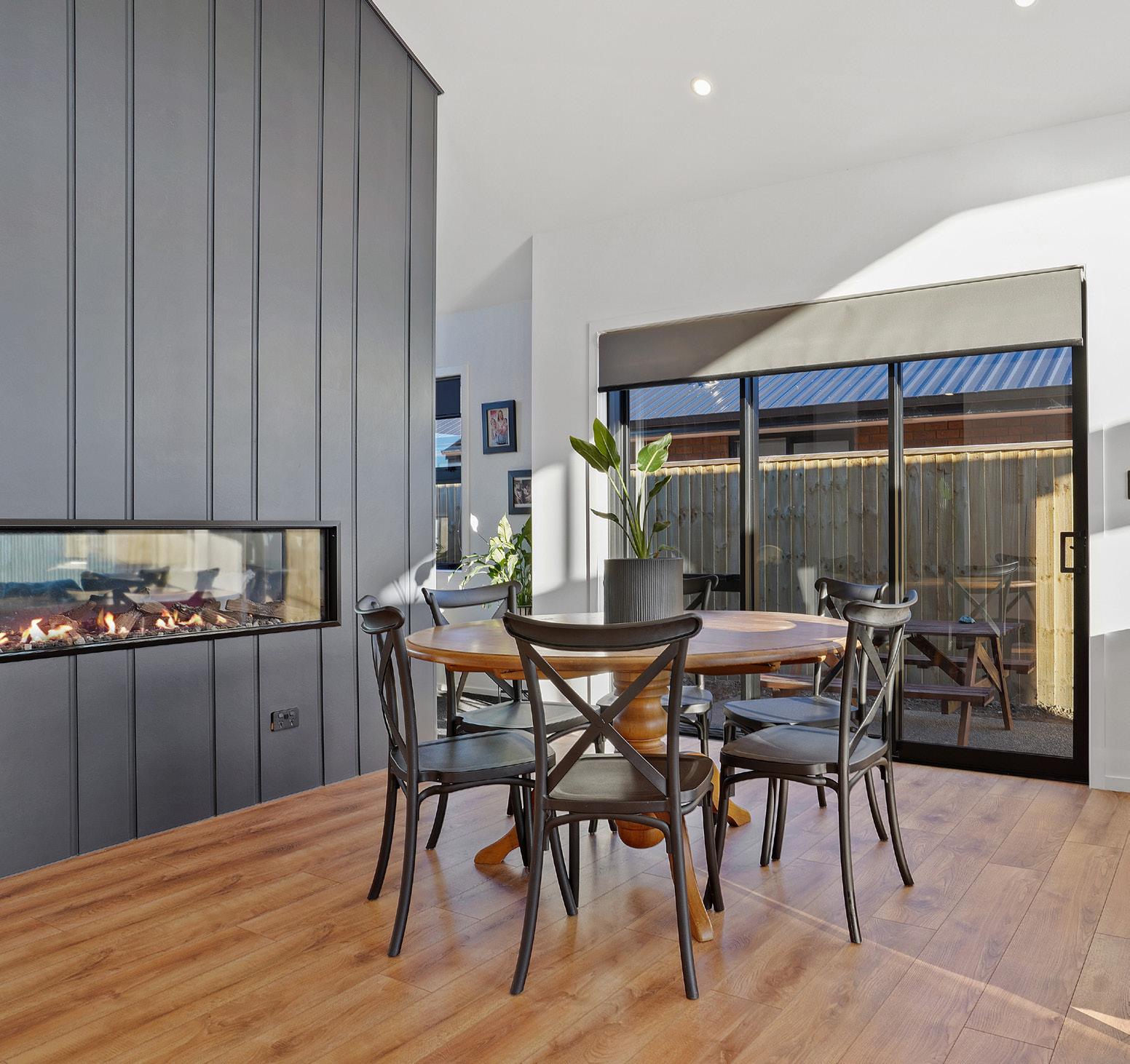
Both bathrooms, one in the main-bedroom ensuite, have restrained yet sophisticated colour palettes. For more of this house go to houseoftheyear.co.nz
$500,000–$750,000
Generation Homes
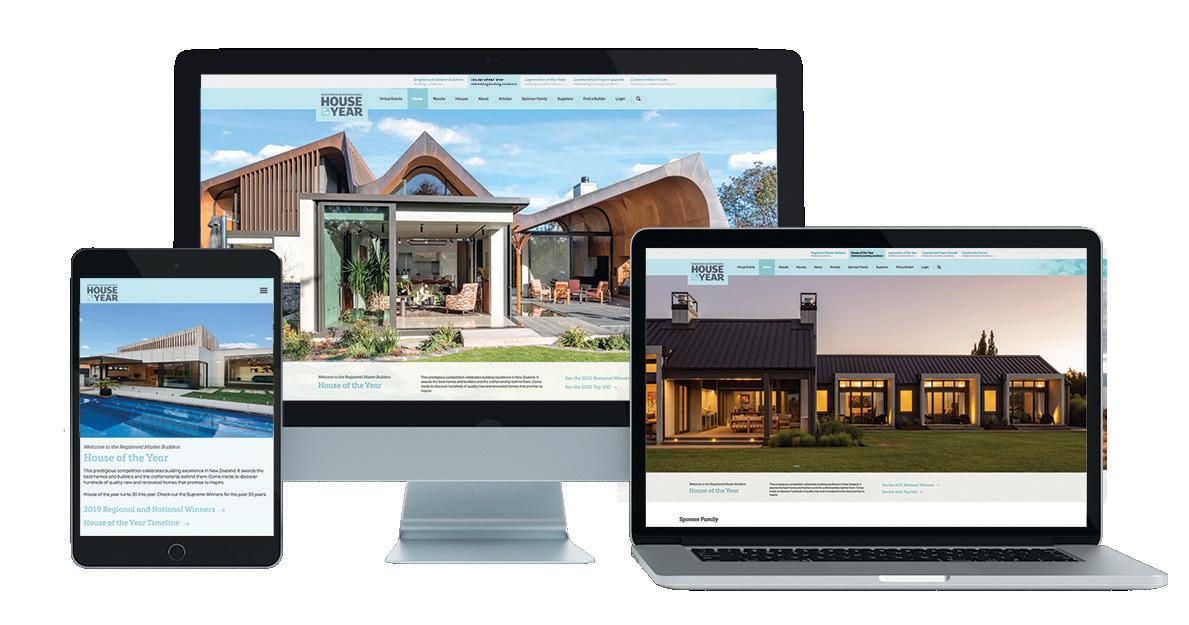
CANTERBURY
T 021 840 088 • E evanb@generation.co.nz
W www.generation.co.nz/canterbury

The intuitive design ensures there’s flow between rooms and to the sun-trap decking and pool.
A passion for the surrounding landscape in this sheltered bay and settlement in Banks Peninsula inspired this bespoke home.


That’s understandable when you behold the panorama of the peninsula from this elevated setting. The 177sqm building has two decks — all the better to capture both morning and afternoon sun. And with the front of the
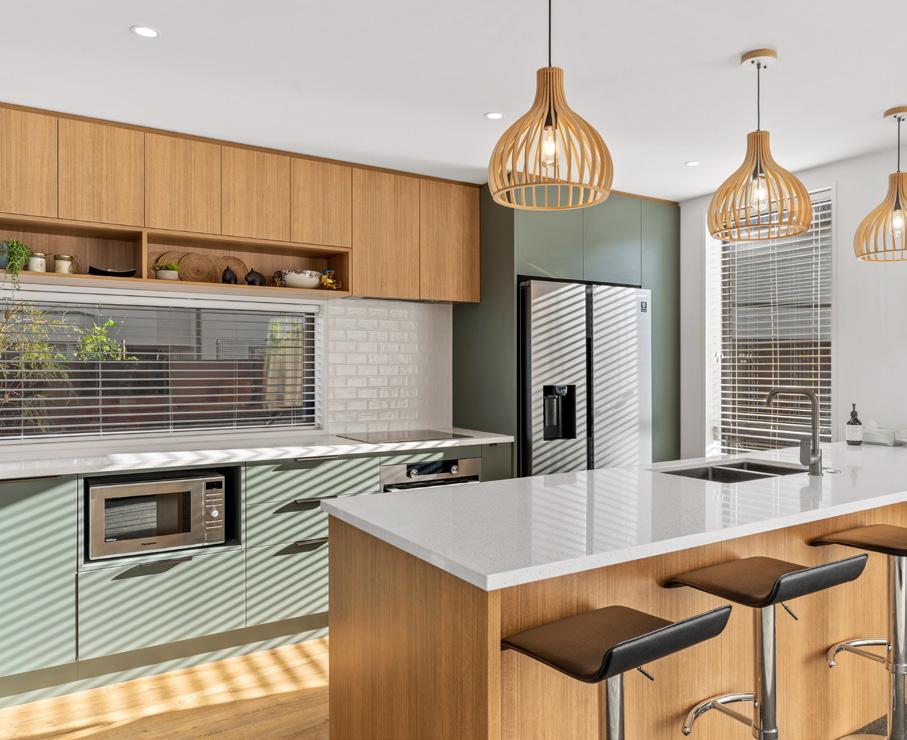
house cantilevering over the landscape, there are no visual obstructions to the water and hills beyond.
This standalone dwelling stamps a singular mark on the settlement. The exterior is clad in Australian reclaimed hardwood, with the main entrance defined by an overhead wooden trellis leading to a bold golden door. Inside, a curved spruce timber wall delineates the space between the living area and bedroom areas. A custommade bunk room and daybeds maximise use of space. Interior spruce timber linings feature throughout.

The deck connection is seamless for both the galleystyle kitchen and the living area, giving ample opportunity to take in the outside from the warmth and comfort of this interior. Other standout features are the curved stainless-steel benchtops in the kitchen and the solid fireplace to gather around on cold days. For more of this house go to houseoftheyear.co.nz
BROWNTOWN BUILDERS


CHRISTCHURCH
M 027 527 6960

E jamie@browntownbuilders.co.nz
W www.browntownbuilders.co.nz



Bunnings Trade is proud to support Registered Master Builders House of the Year 2023. We know it takes teamwork to achieve excellence and we are here to help at every step. Congratulations to all of this year’s entrants and winners.


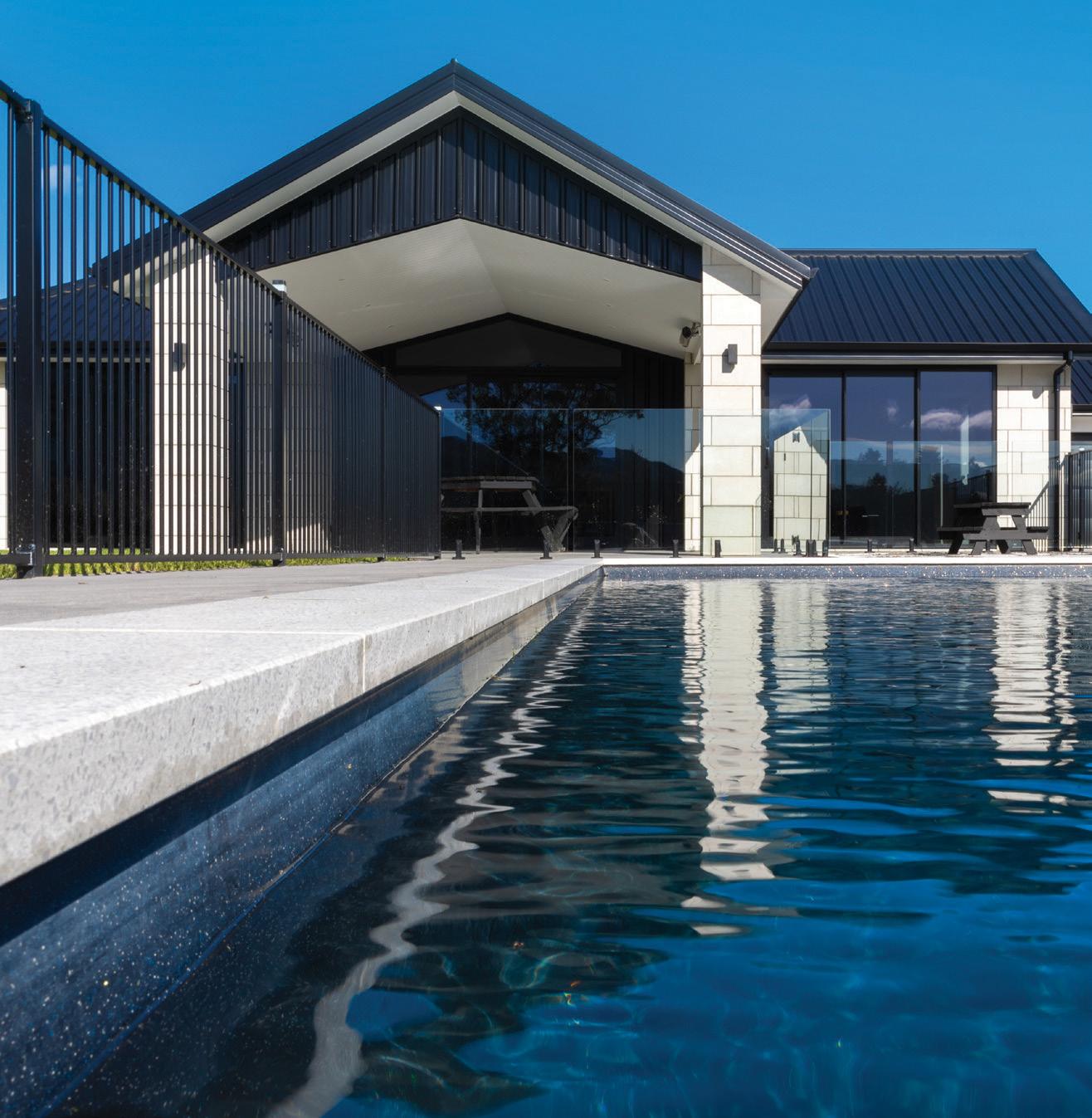
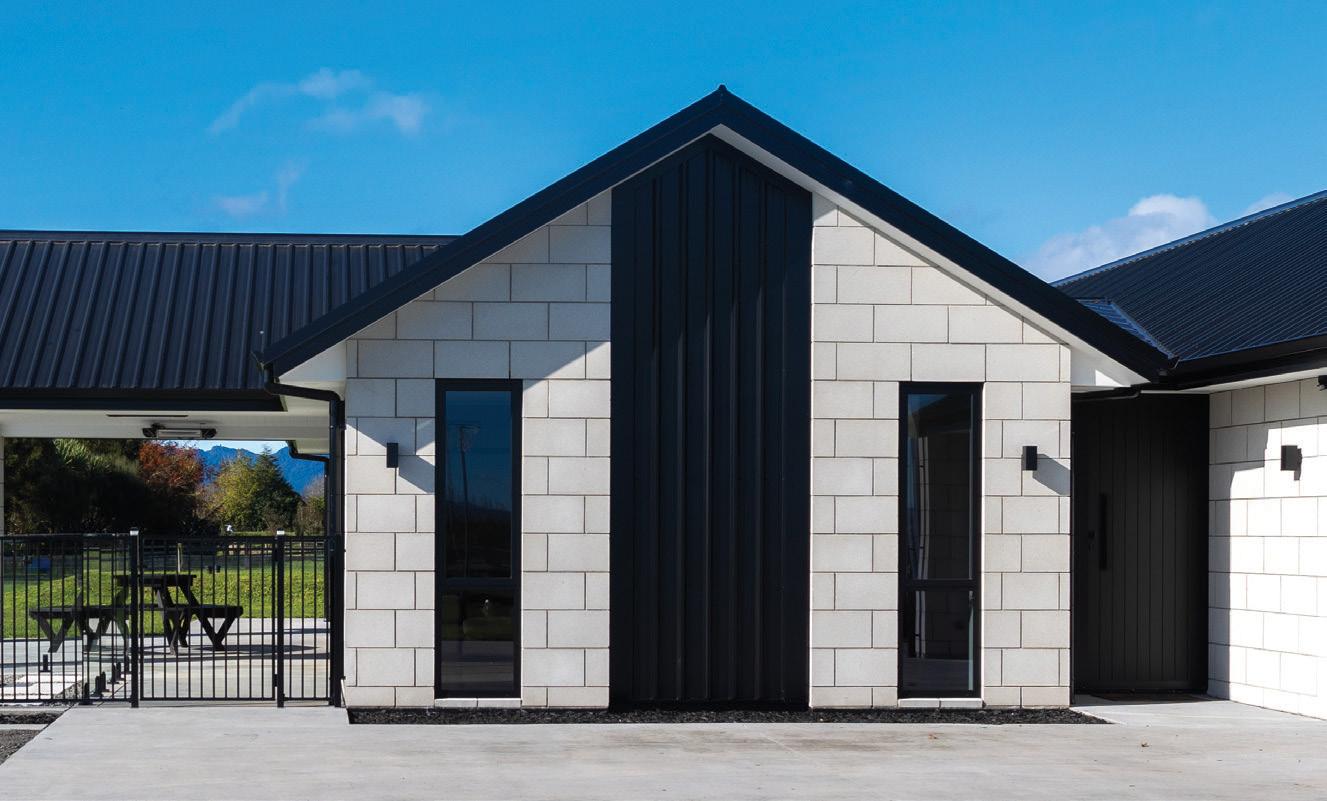
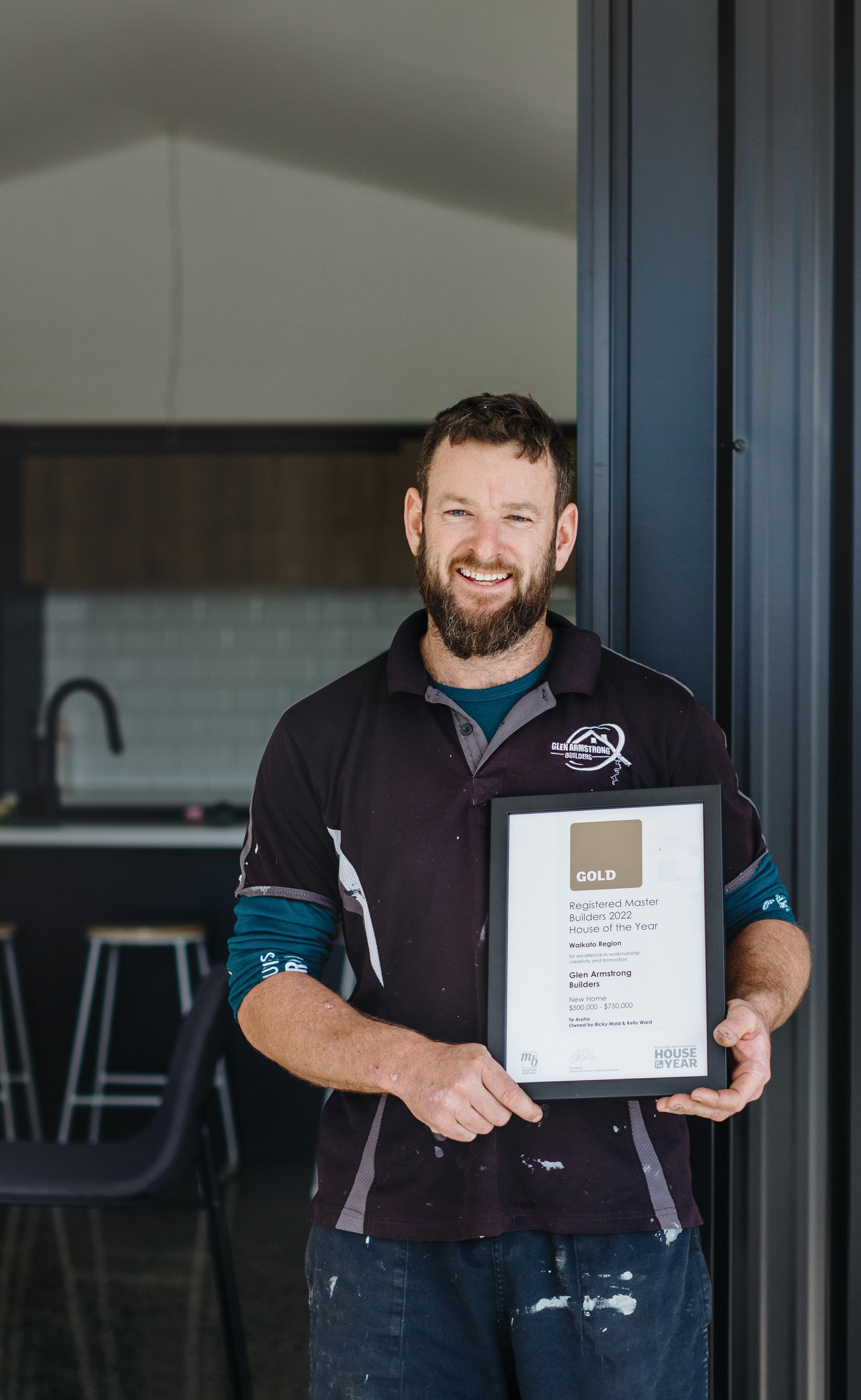
Search Bunnings Trade to find out how we back your business.
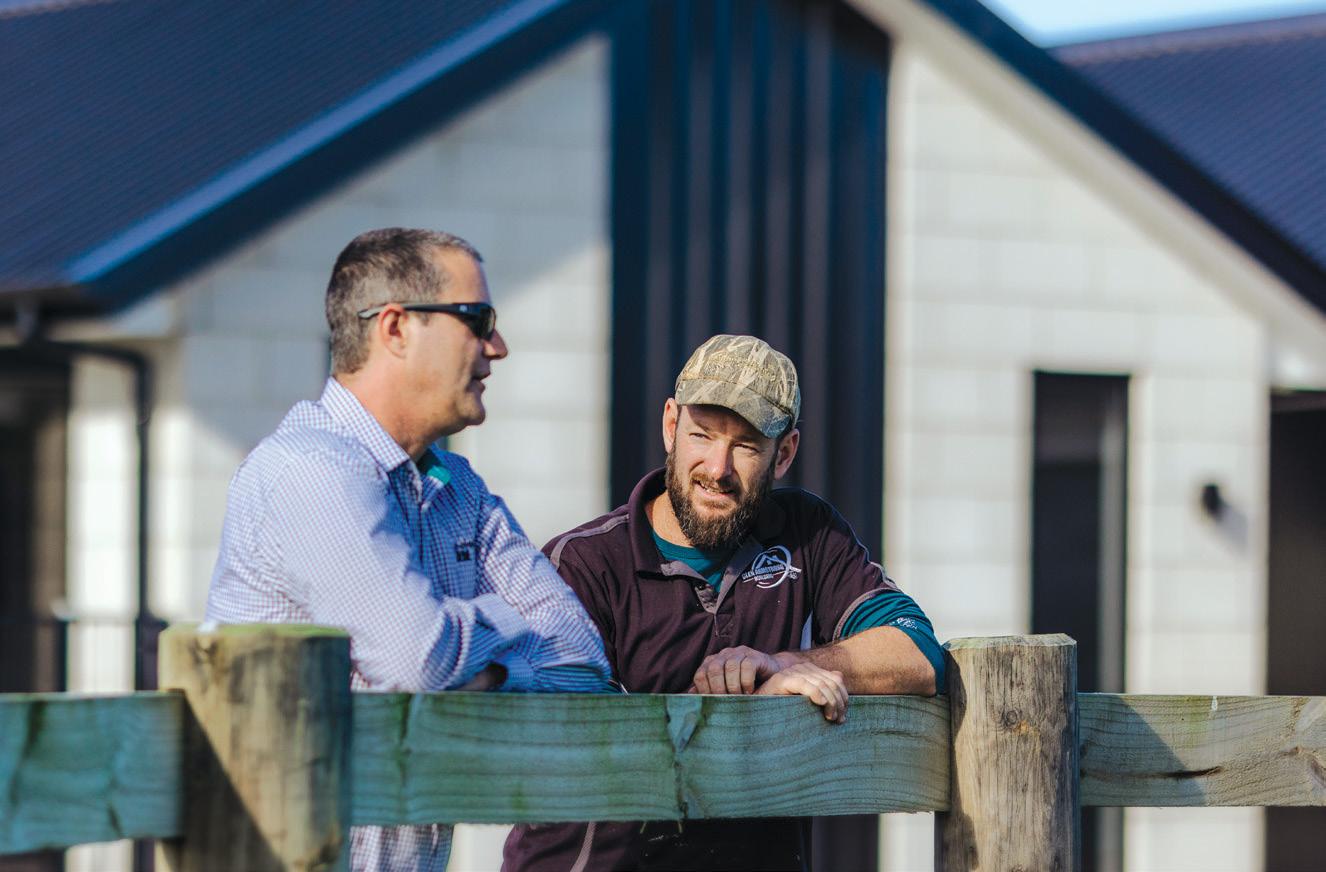 Regional Winner New Home $500,000 - $750,000 House of the Year 2022. Supported by Bunnings Trade.
Regional Winner New Home $500,000 - $750,000 House of the Year 2022. Supported by Bunnings Trade.
Find your happy place in this 231sqm single-storey home that’s built for family life. Entering through the Eldorado stone-clad gabled porch, you’ll find yourself in a main living area filled with natural light. Black and gold accessories throughout add elegance to this cosy, inviting space. The slatted windows provide plenty of light while ensuring privacy.
Beyond the carpeted living room is the functional kitchen and dining area. The kitchen sits opposite bifold doors leading to the alfresco dining and barbecue area, giving the cook — and the helpers — easy access from oven to plate. With stacks of storage, an induction hob,

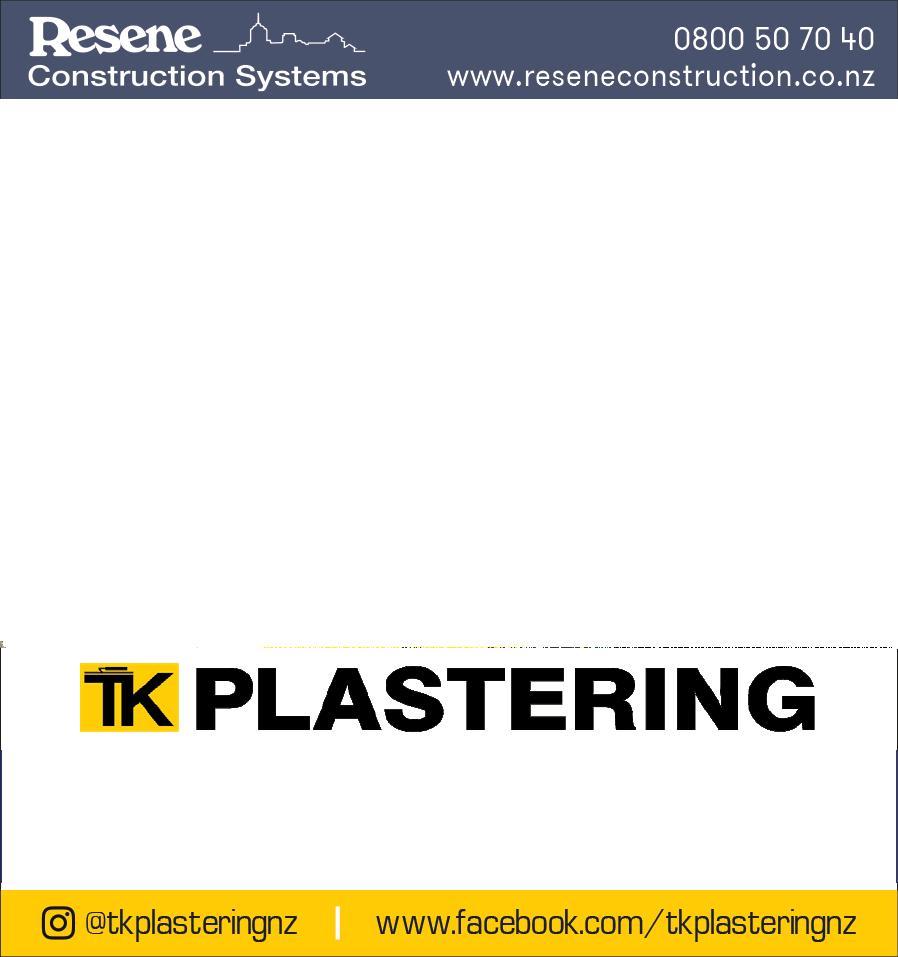

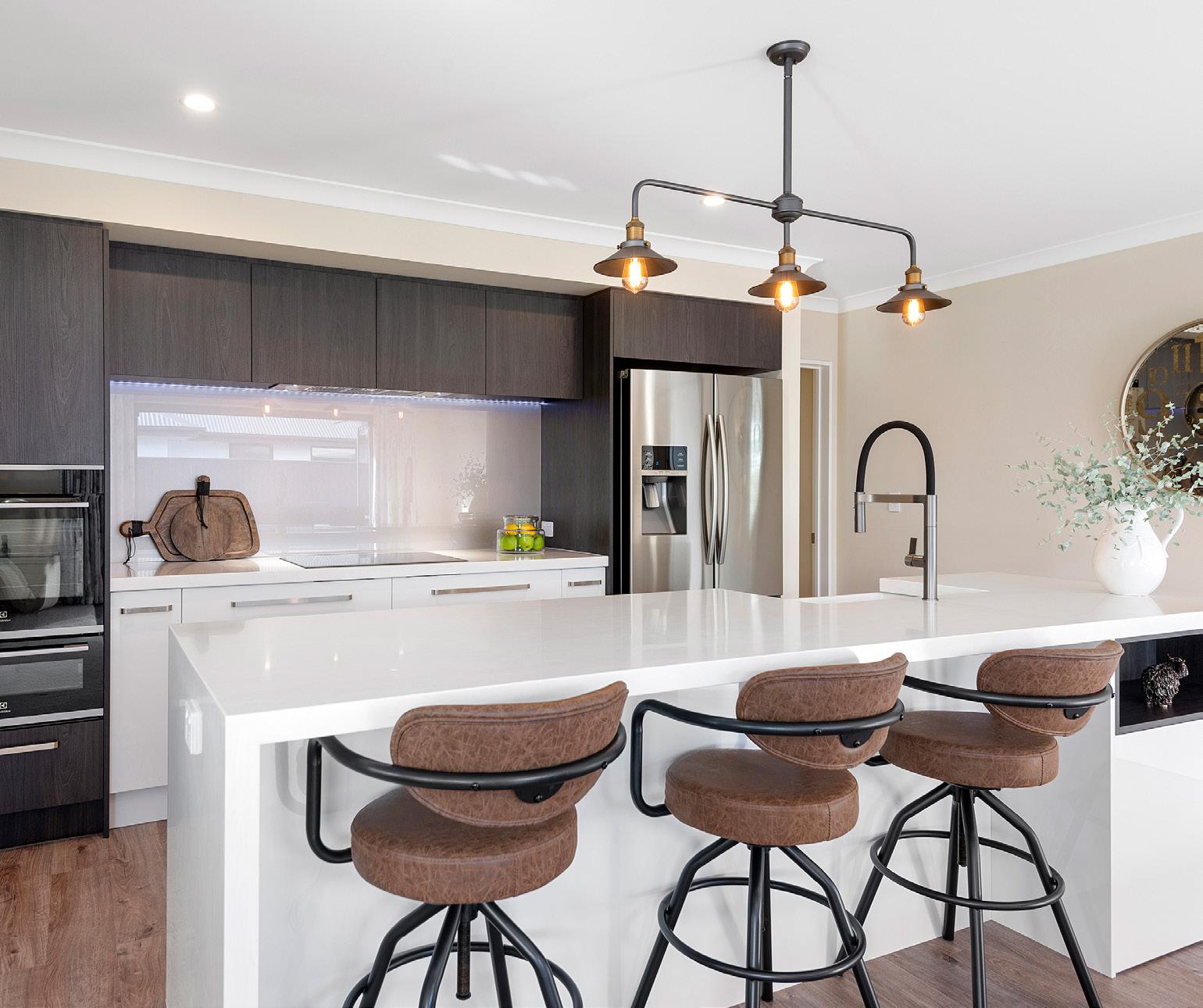
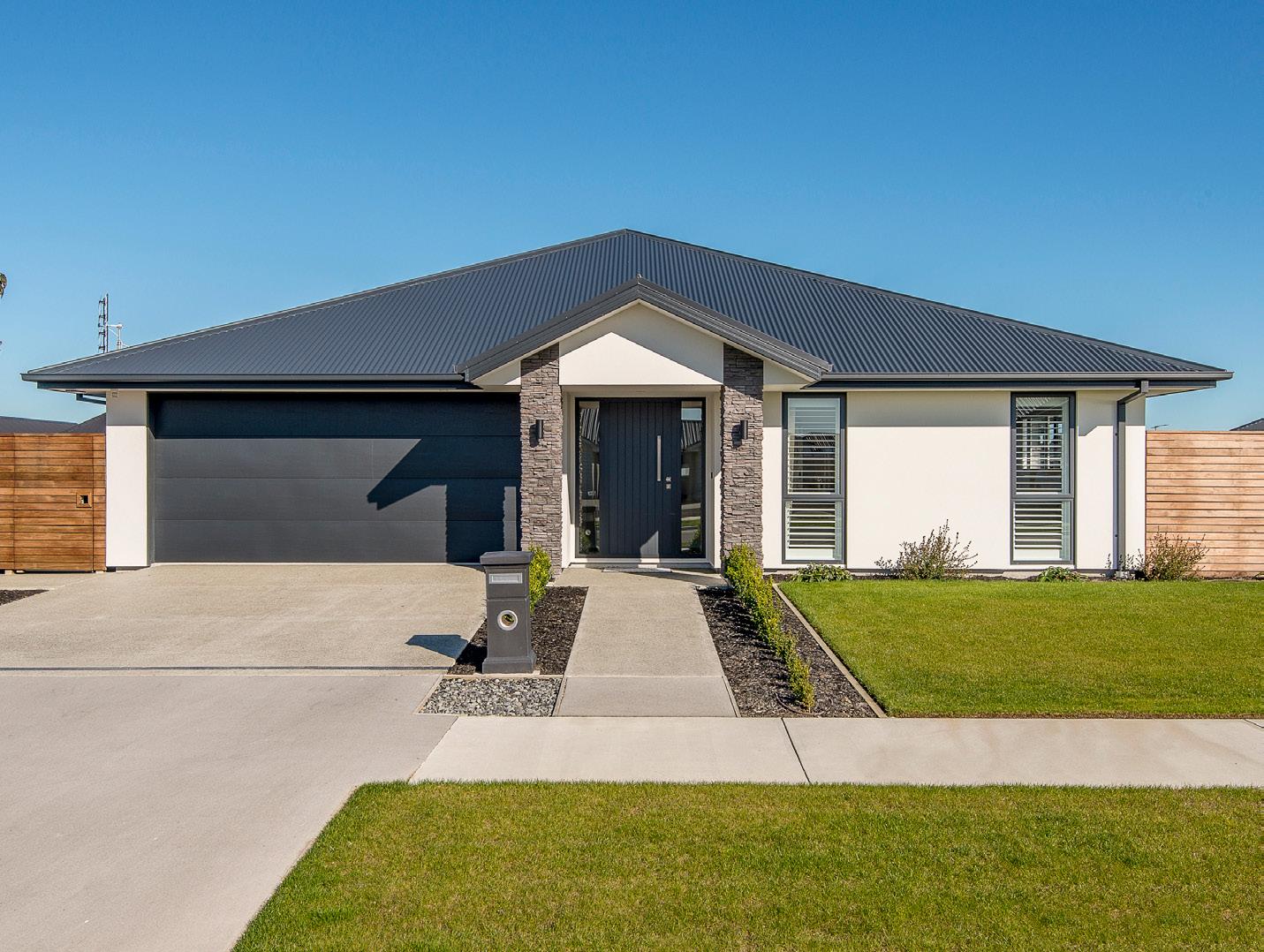
easy-clean splashback, a double farmhouse ceramic sink and custom tapware, plus a view to the outdoors, it really is the heart of this home.
Accessed via a large sliding barn-style door, the second living area is a handy retreat, and the log fire with tiled hearth and stone-clad mantel makes it an excellent spot for curling up on the couch.
Sliding doors from the main bedroom lead to the covered spa area — perfect for a nighttime soak. The walk-in robe and ensuite are spacious and private. What more could you need?
For more of this house go to houseoftheyear.co.nz
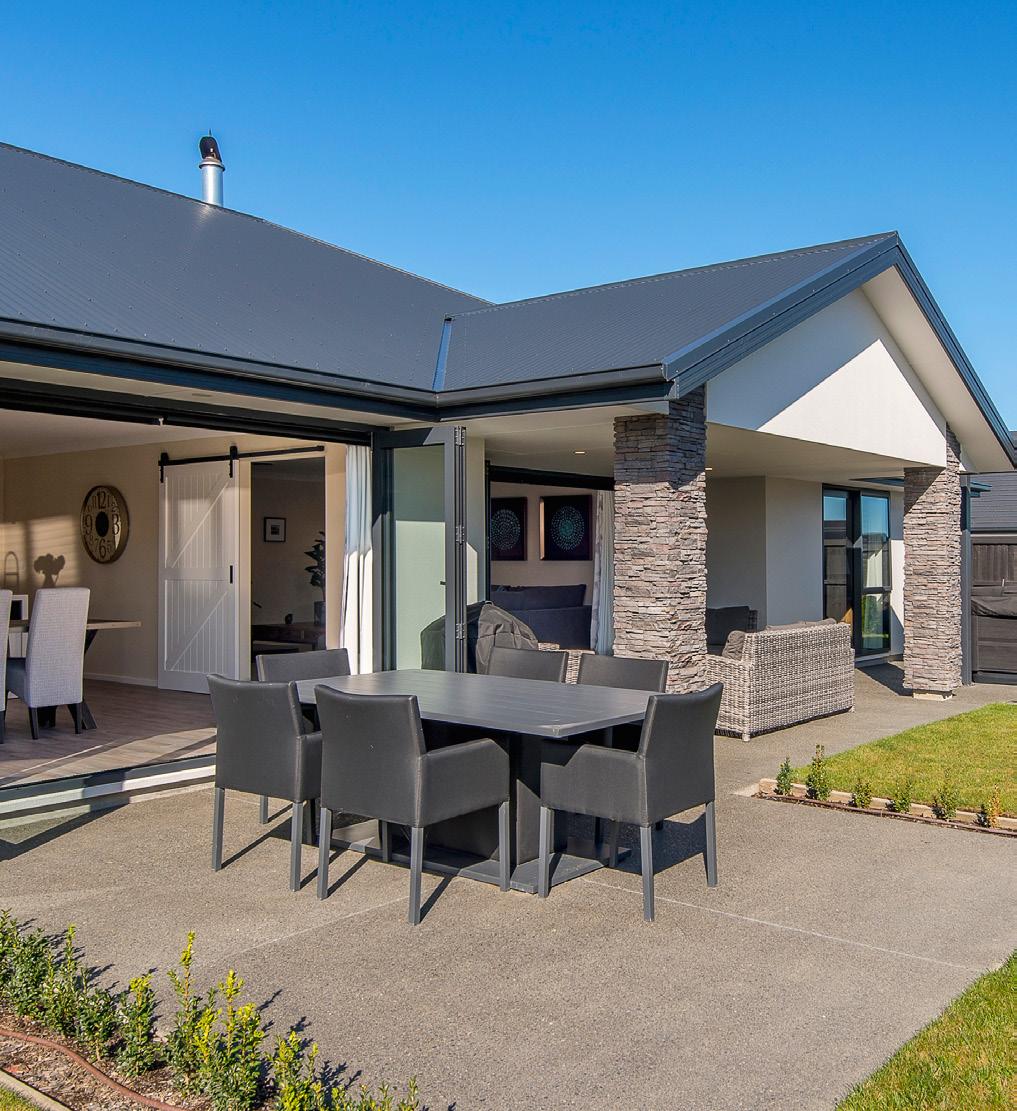

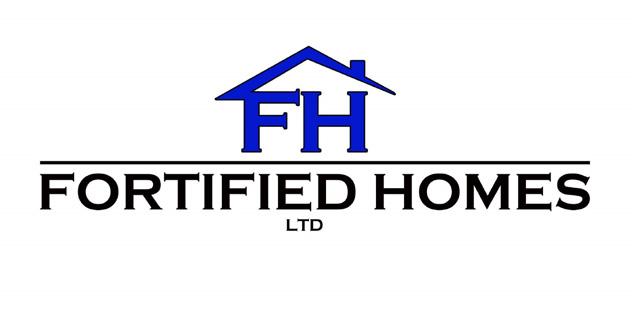



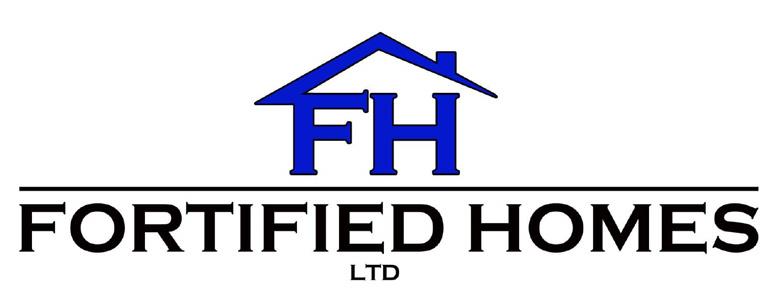













‘The heart of a home’ is a term used to describe communal spaces around which everyday life flows. In this lovely 176sqm home, it’s especially apt. Here, the kitchen, dining and family spaces wind around a courtyard created by the house’s H-shape. Sliders and level-entry access have the effect of linking the patio with the rooms, creating a indoor-outdoor zone for relaxing and catching up. A heart. The kitchen is all clean lines and beautiful surfaces

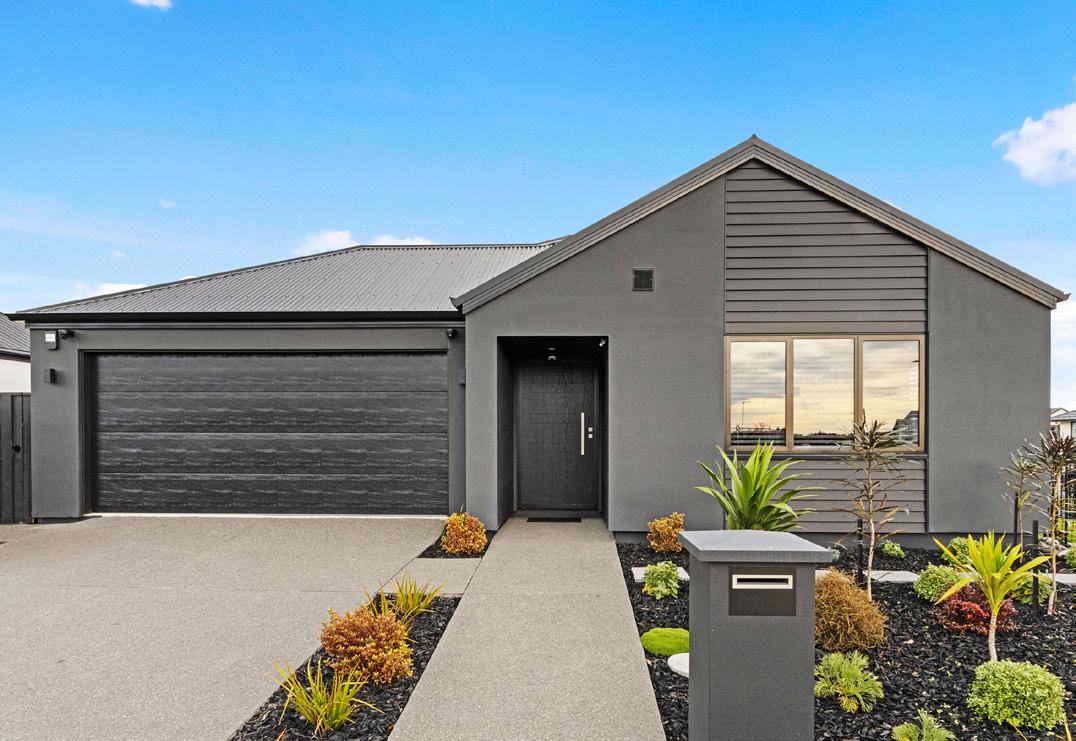
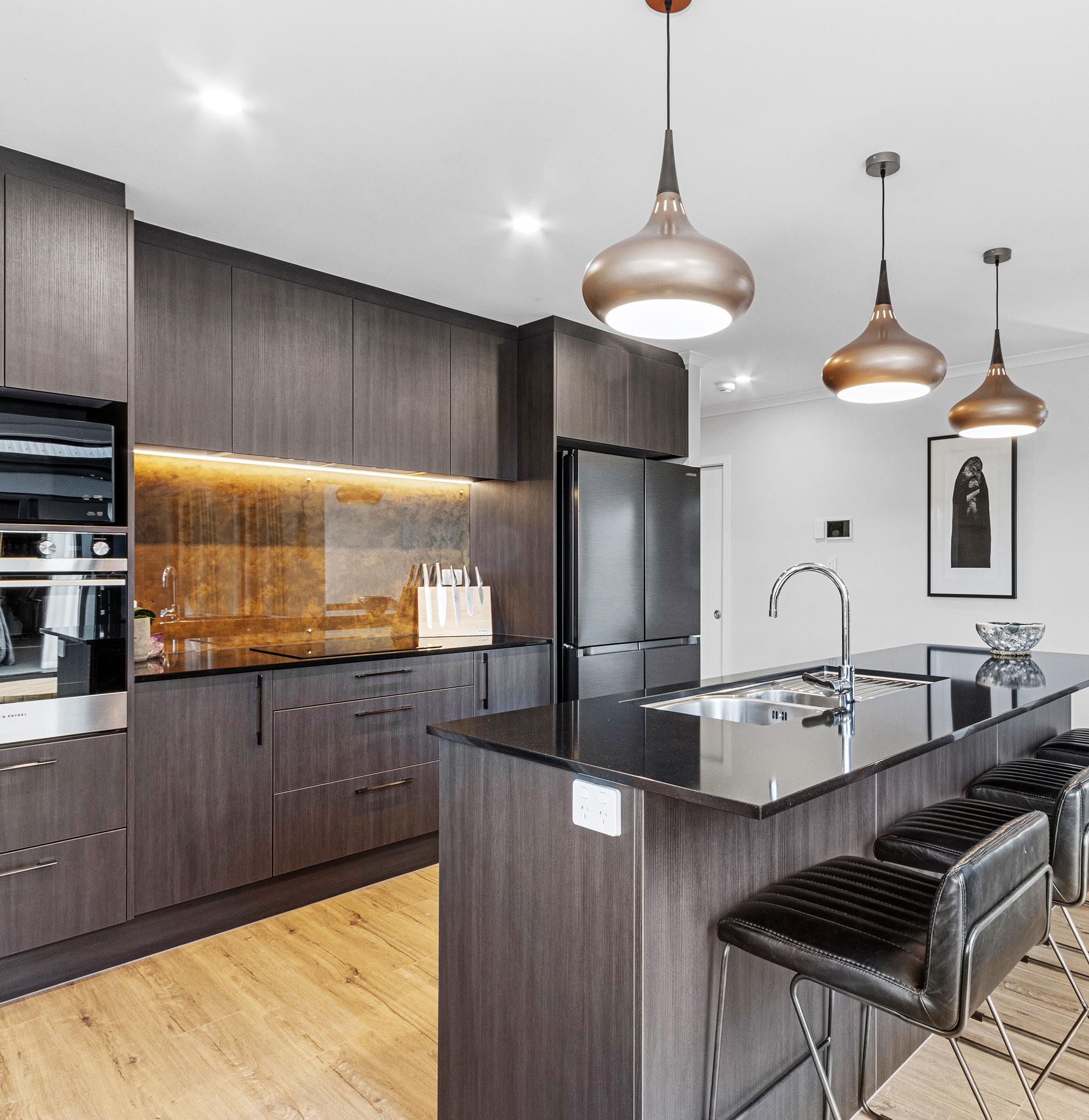
— burnished wood cabinets, copper splashback, breakfast bar, designer pendant lights and oak flooring. There’s no better place for culinary creativity, and a tucked-away pantry prevents benchtop clutter.
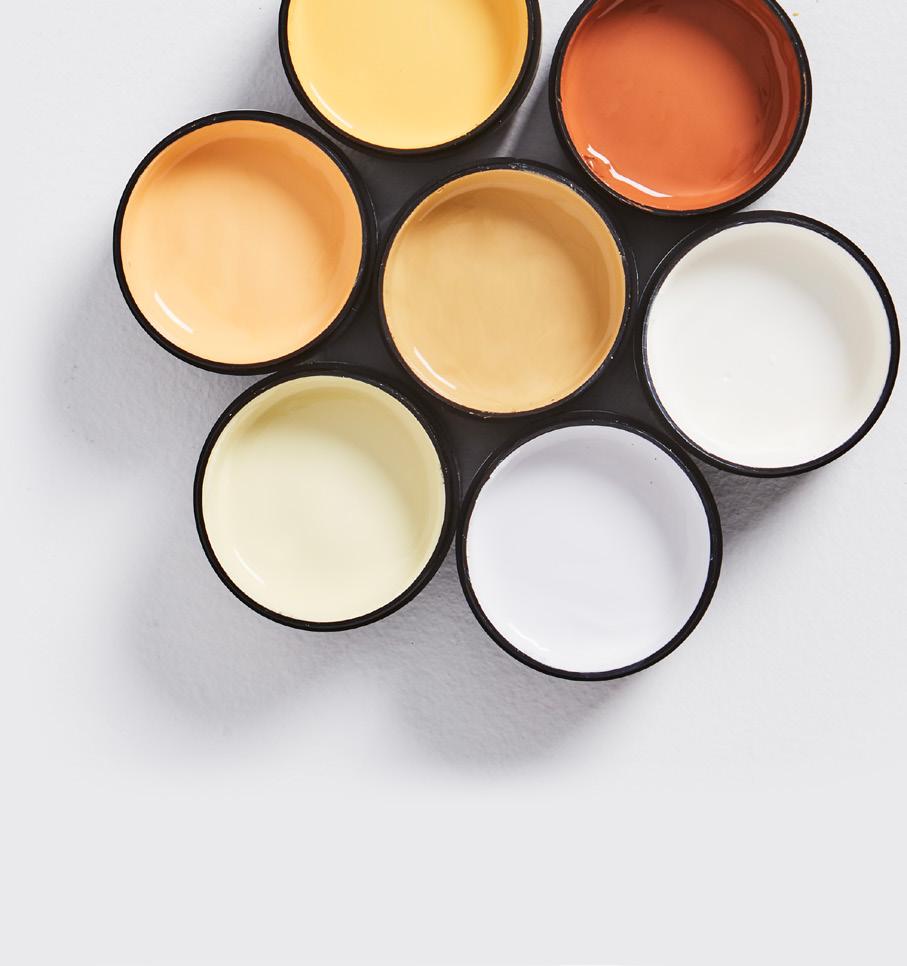
In one wing of the H-shape, you’ll find three bedrooms, including the main suite with a walk-in robe, tiled ensuite and access to the dreamy patio. In the other, you’ll find a separate lounge, double garage and the kitchen part of
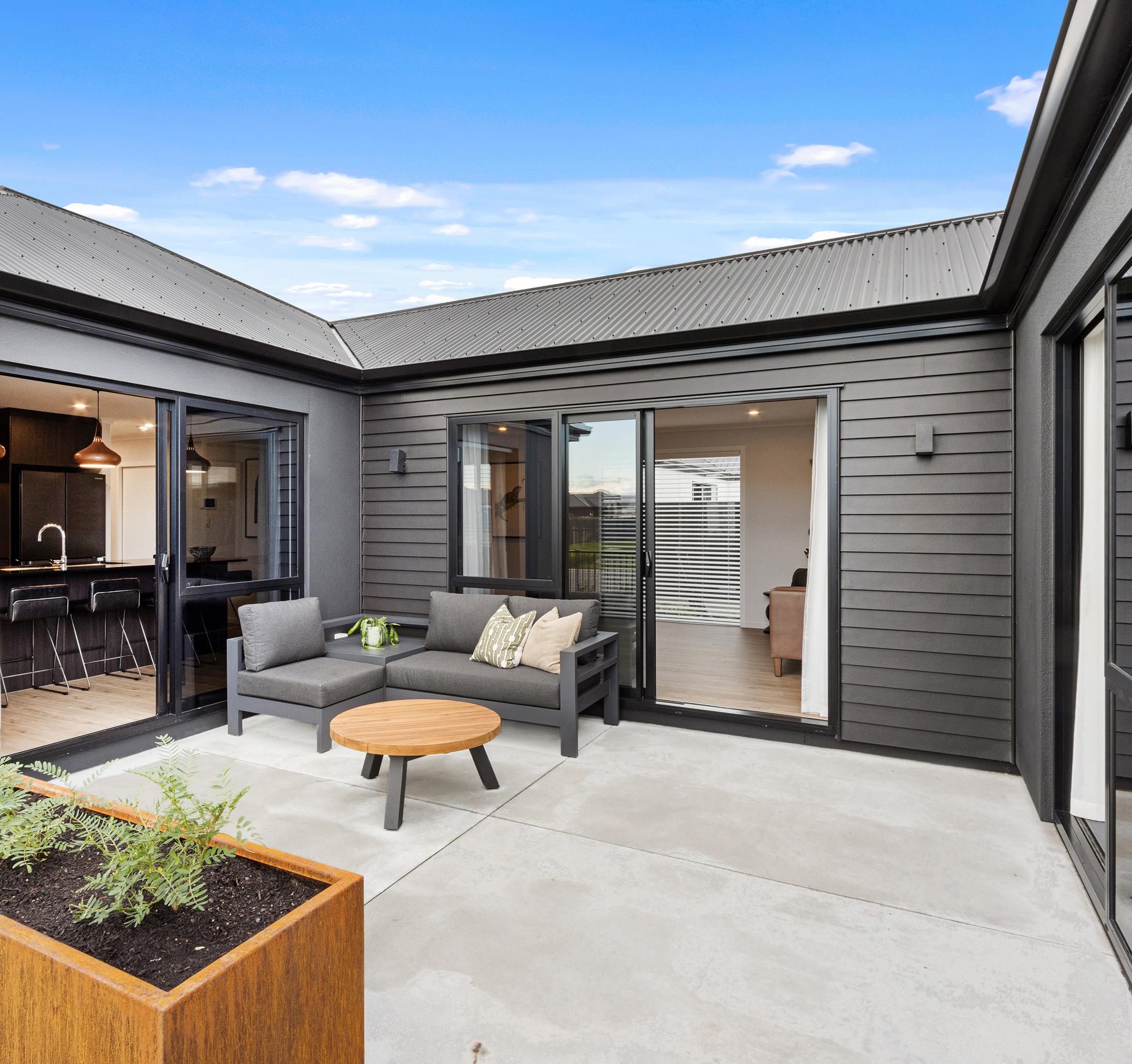
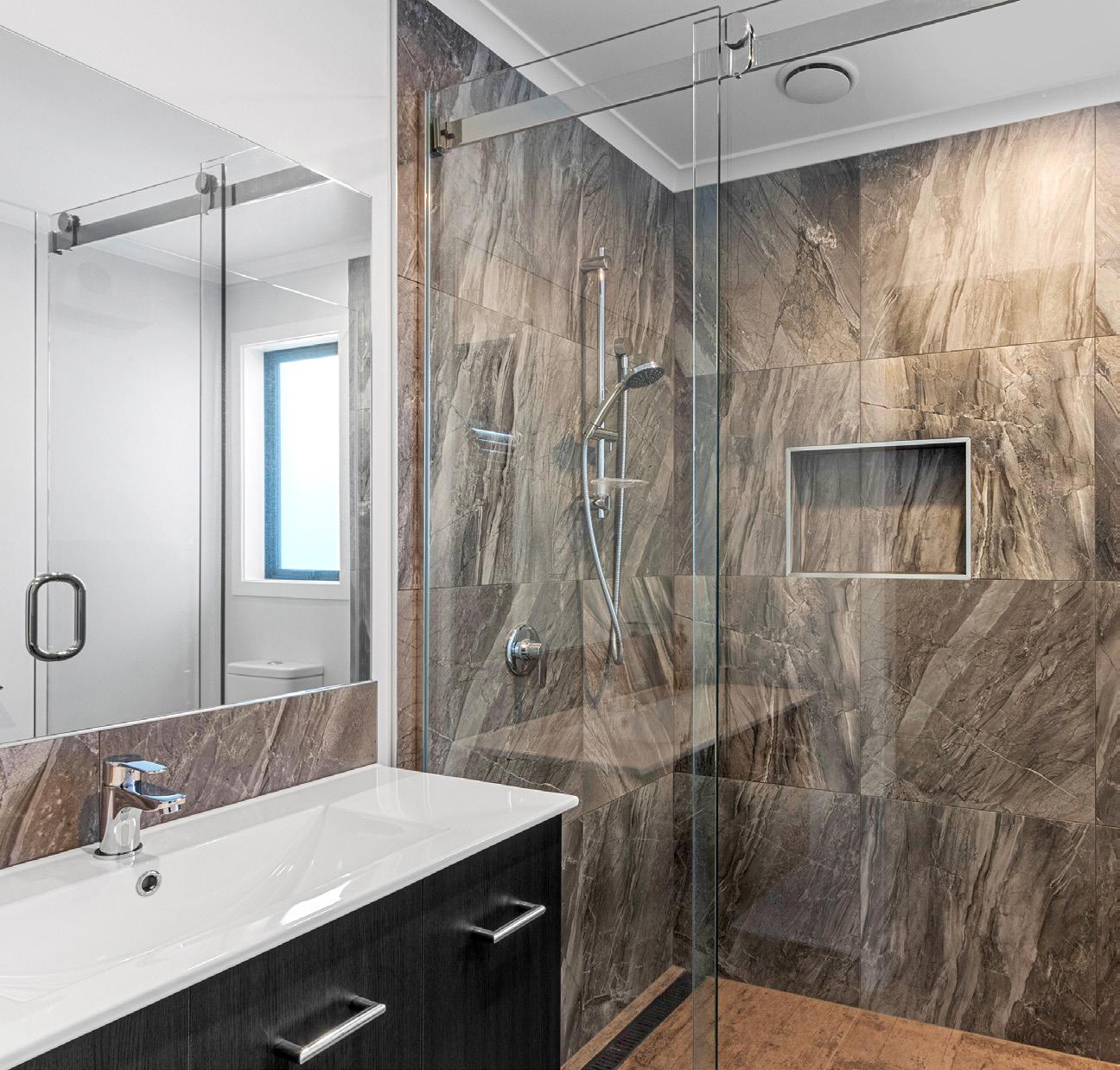
The EPS Insulated facade and black weatherboard exterior make a statement.
the L-shaped open-plan zone. In between is the horizontal link with the family and dining spaces.

While the impeccably crafted heart of the home is a stunner, this is an all-round performer. The EPS Insulated facade and black weatherboard exterior make a statement against green landscaping. It’s impeccable, and exactly the sort of place you want to come home to. For more of this house go to houseoftheyear.co.nz
Generation Homes


CANTERBURY

T 021 840 088 • E evanb@generation.co.nz

W www.generation.co.nz/canterbury

Hamptons



In this home, every moment is in the sun. As you approach the cedar, charcoal Linea Oblique and white brick three-bedroom home via the concrete and pebble pathway, you’re struck by the wide-open glass frontage that ensures morning light. As the day progresses, extensive floor-to-ceiling windows bring in the sunshine. The roomy main living area is cleverly divided between

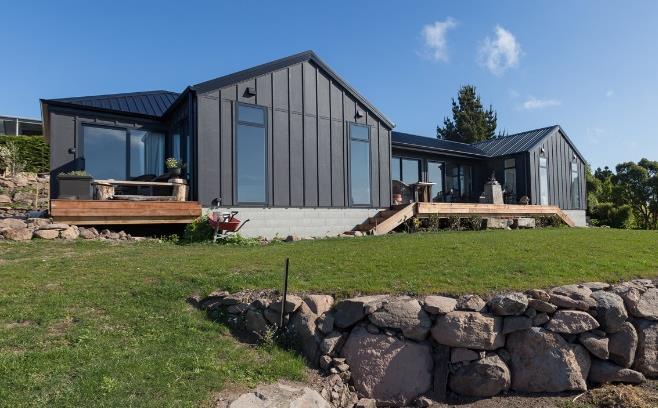
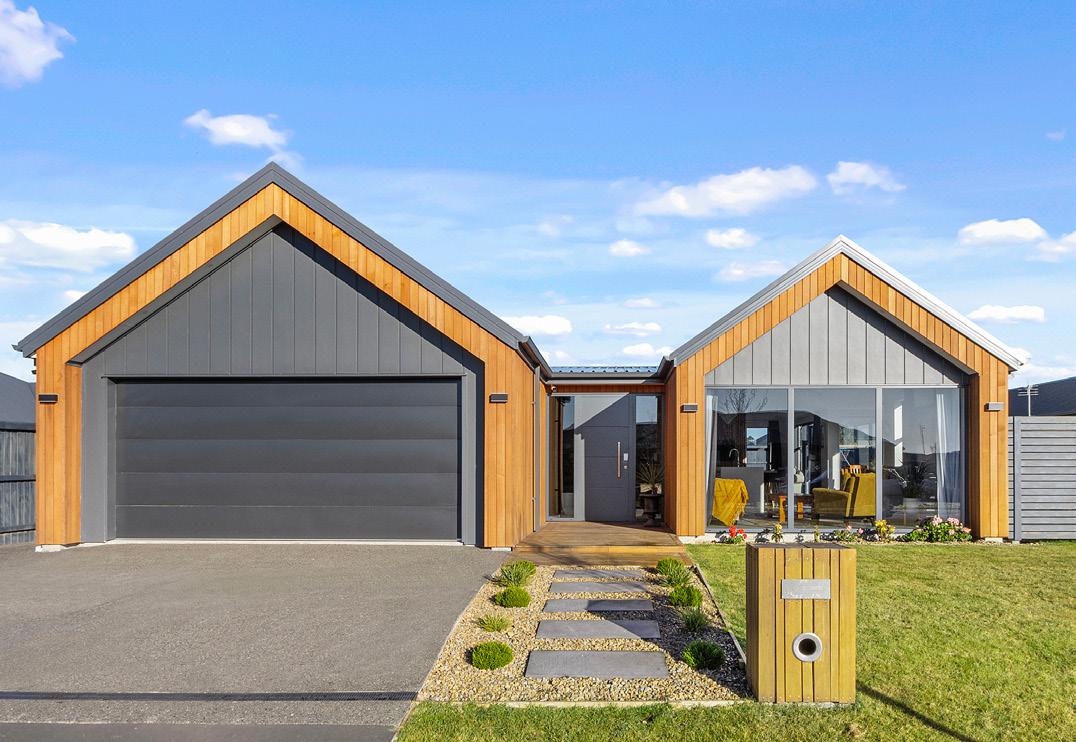
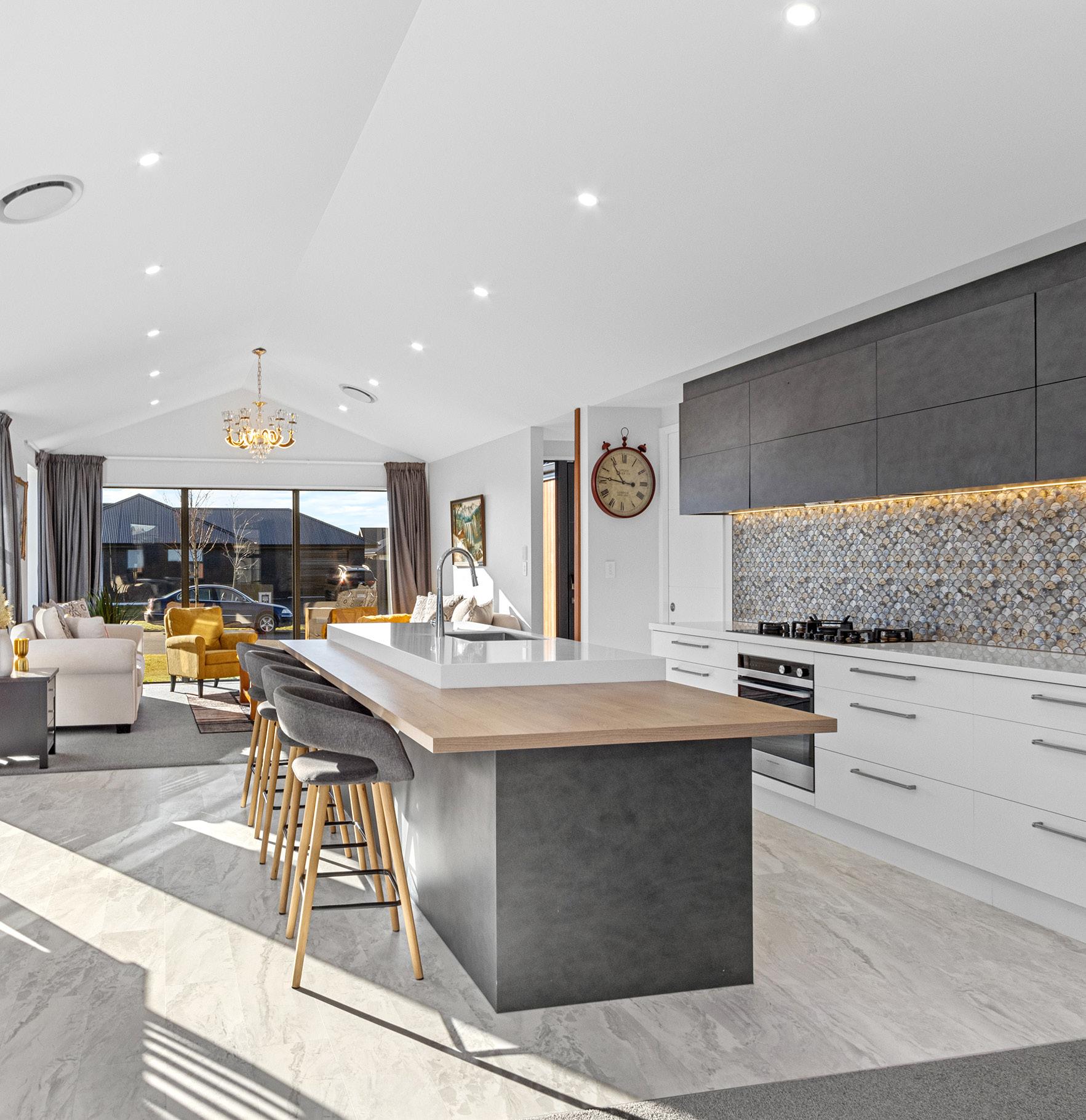
the central kitchen and dining area and two comfortable carpeted lounge areas. The kitchen is built for maximum efficiency, with a gas cooktop, an island prep area complete with additional timber breakfast bar and a walk-in pantry with double fridge-freezer and lots of storage space.
The front sitting room looks out onto the street, while the rear lounge features a large gas fire with a statement
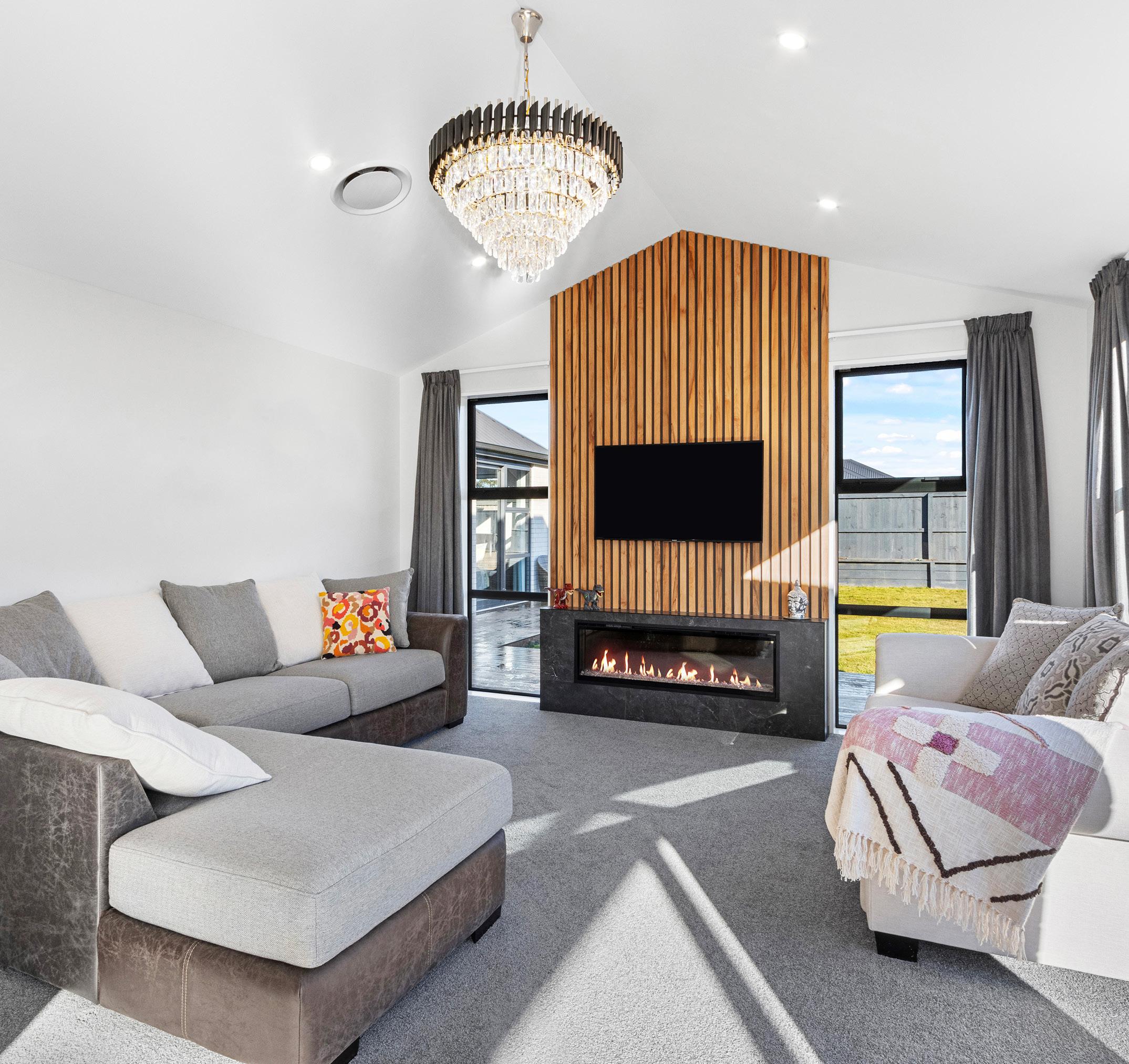
The kitchen is built for maximum efficiency, with a gas cooktop and island prep area.
cedar mantel — perfect for an evening watching good TV. Crystal chandeliers grace each of the three living spaces, and a gabled ceiling ties the living areas together.
Thought has been put into the practical aspects of living, with a spacious laundry area and a powder room. All three of the bedrooms are sizeable, and both bathrooms are fully tiled in charcoal tones to echo the exterior. For more of this house go to houseoftheyear.co.nz

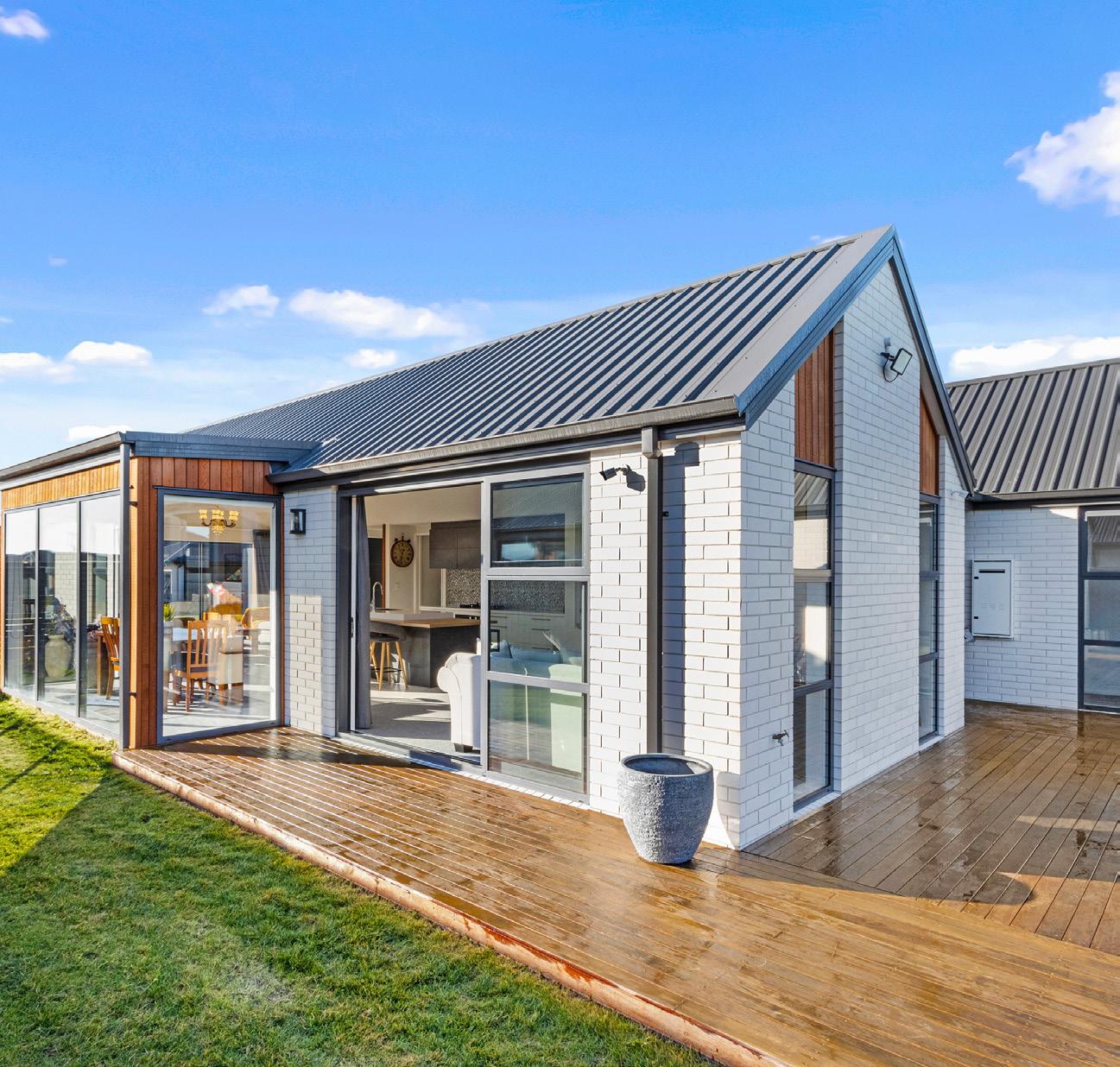
Limelite Construction

CANTERBURY
M 021 189 9009 • E gurinder@limeliteconstruction.co.nz

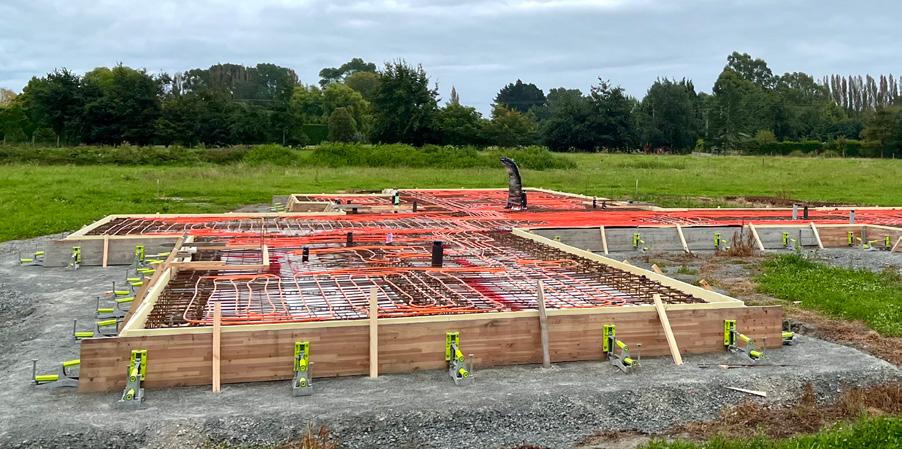
W www.limelite.net.nz
•
Caleb Jackson 021 711 927 | caleb@renosurgeons.com www.renosurgeons.com 021 173 3750 • pavsin@outlook.co.nz


The budget was tight, but the ambition was big. This four-bedroom, two-bathroom, single-storey home in the North Canterbury farming community of Okuku is a stylish starter home set away from the crowds. The 117sqm dwelling had to punch above its weight, providing the comforts of modern living — without the price tag. Stroud Homes rose to the challenge, and more.

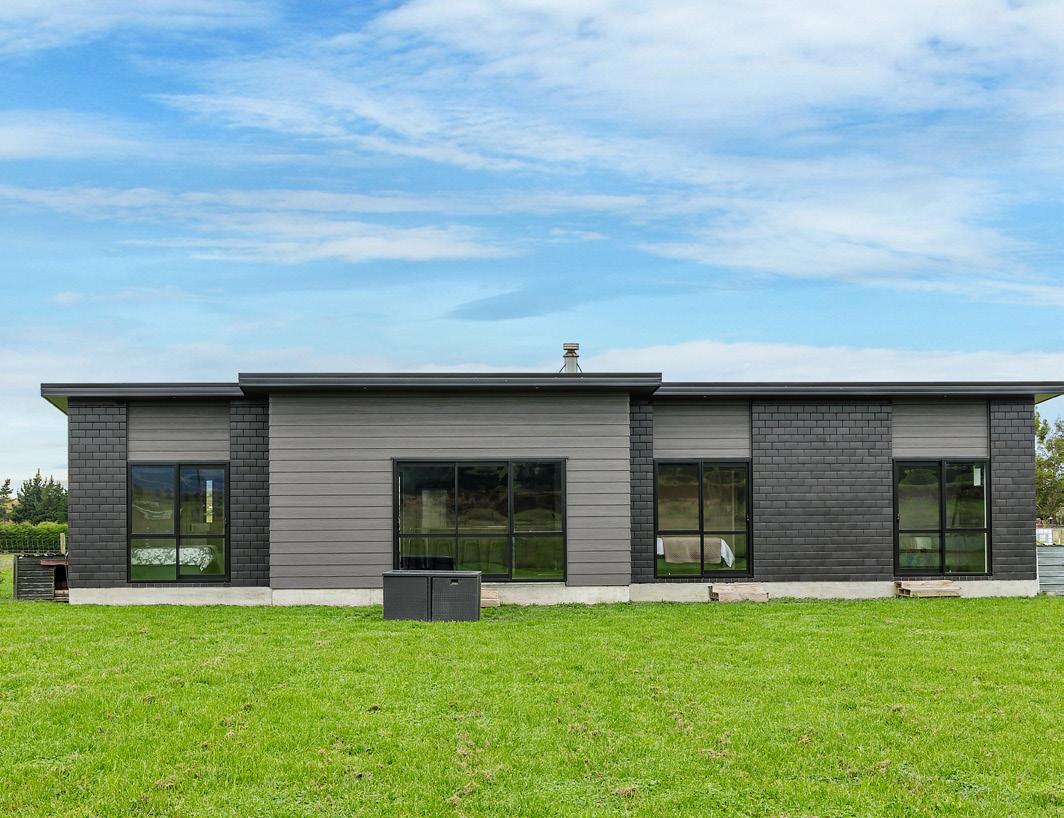
Clad in brick veneer and sustainably manufactured Magnum Board, and featuring Altherm aluminium window joinery, this home stands strong in its country setting overlooking Mt Thomas.
Indoors, chocolate-coloured timber flooring in the main living areas imbue the spaces with cosiness.
The functional layout is key: in the open-plan living area, the kitchen is well placed near the dining. A six-hob gas cooktop sits among sleek, dark cabinetry, and there’s a concrete-style island with a waterfall end. On chilly nights, a log burner keeps things toasty.

While the budget didn’t stretch to building an outdoor area this time around, this home is ready for improvements down the track. Glass sliding doors from the lounge and all the bedrooms will one day open onto the sunny decks. The future is bright.

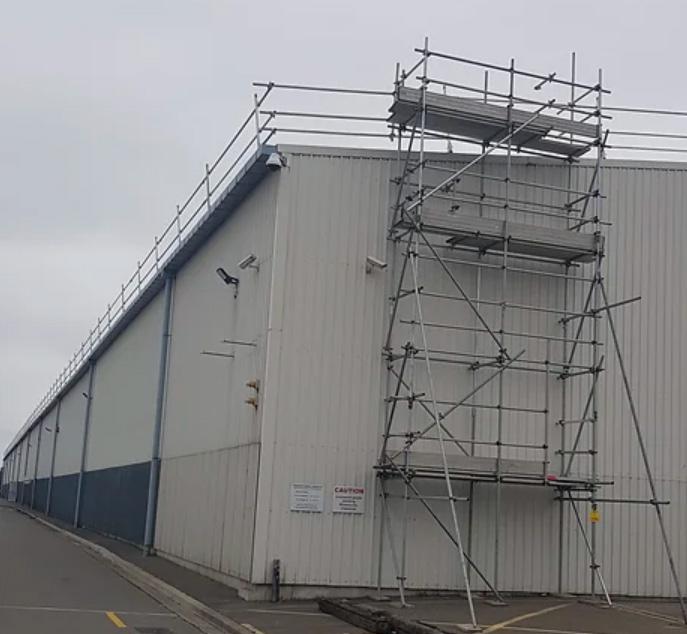
For more of this house go to houseoftheyear.co.nz

Across Canterbury, Master Built buildings are all around us – they are the places where we live our lives. Living is better when it happens in a quality, fit for purpose building. Find a Master Builder today to make your living better.
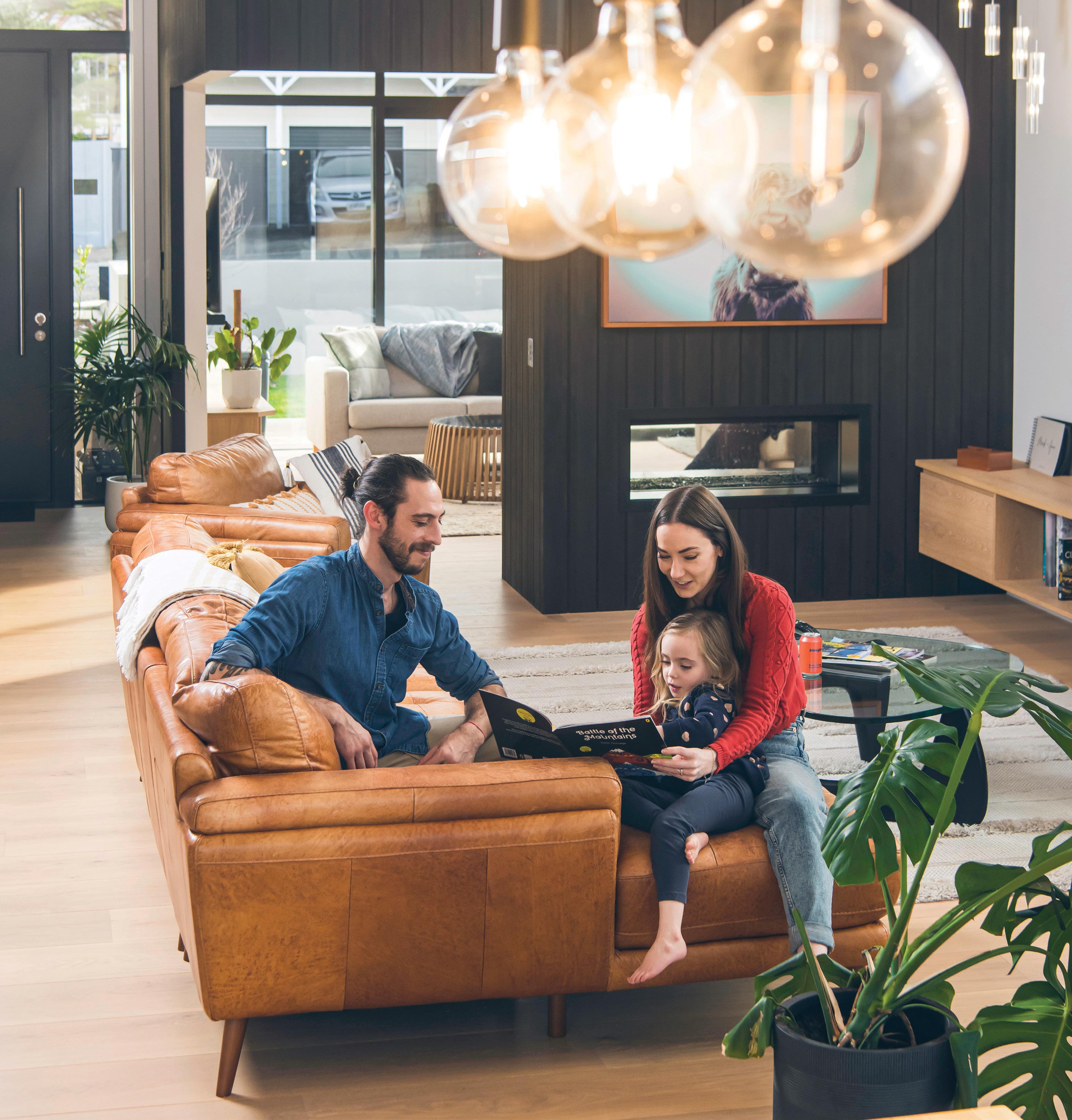
For more information visit: masterbuilder.org.nz
Building a Better New Zealand
The Master Build 10-year Guarantee provides homeowners with the best peace of mind that exists in the market. Whether you are building a house or doing a significant renovation –it makes sense to protect your investment.
While the vast majority of building projects go through smoothly, we all recognise that sometimes things can go wrong. The Guarantee provides a process to get a resolution during an emotional and stressful time.
The Master Build 10-Year Guarantee is one of the only products in New Zealand to provide cover if your builder is no longer in business. It is increasingly being requested by name by homeowners and most mortgage lenders. And at less than 1% of the build cost, it makes good sense.
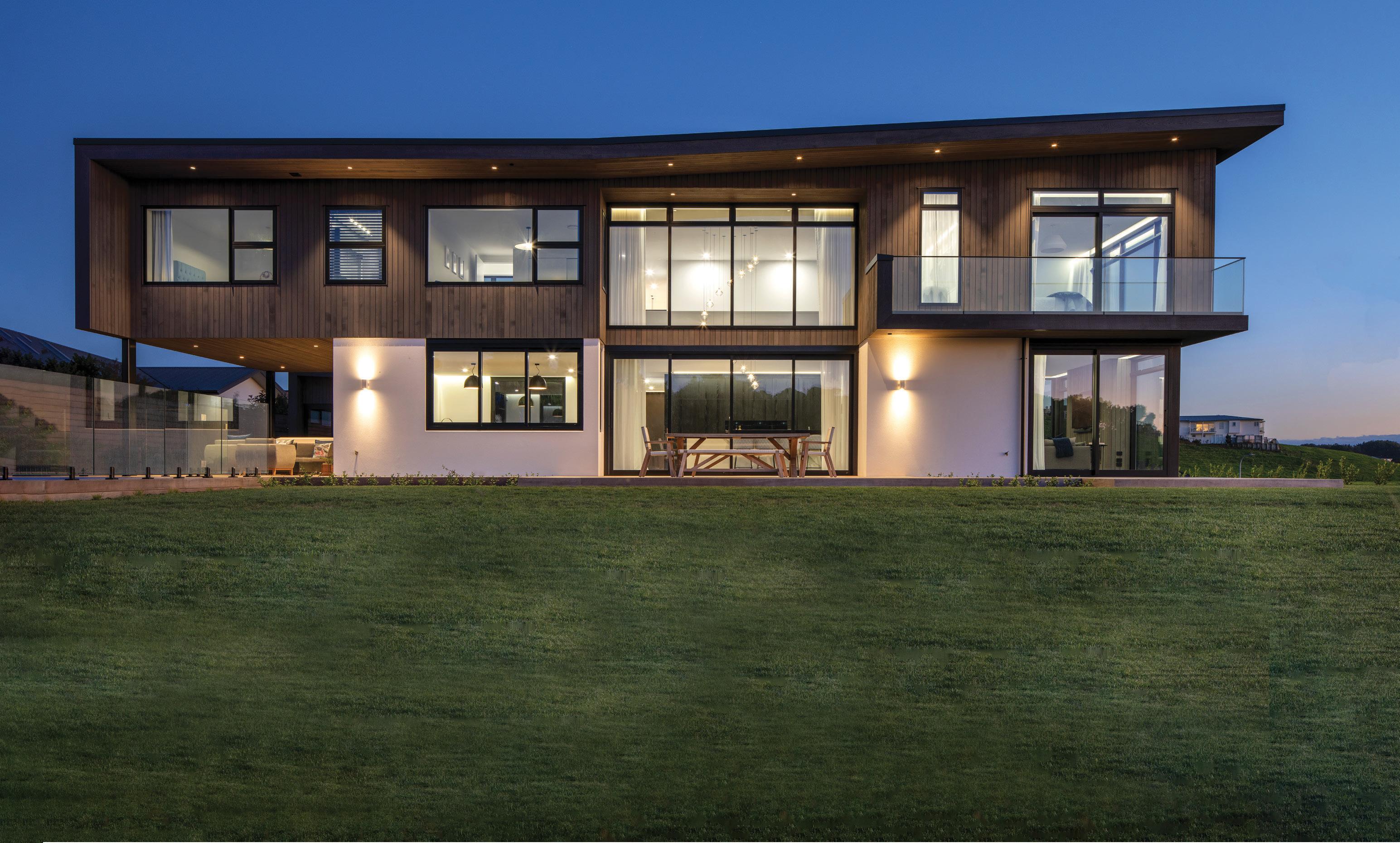
The Master Build 10-year Guarantee provides the most comprehensive cover in the market, including cover for loss of deposit and non-completion. It also provides cover for structural defects, workmanship, and materials. The role of the Guarantee is to support you to get your home finished if your builder cannot or will not complete it.
Our Guarantee provides much greater protection than both the Consumer Guarantees Act and the Building Act. Maybe most importantly, these Acts provide no financial support if your builder goes out of business.
Last year we asked nearly 1,500 customers what they thought of the Guarantee and 83% stated their Master Build Guarantee brought them peace of mind, and 71% would recommend it to someone they knew.
When you choose a Master Builder, you are choosing quality. The Master Build 10 Year Guarantee is a key part of the quality mark. It can only be offered by a Master Builder, because we have undertaken rigorous financial and quality checks.
The Master Build 10 Year Guarantee has protected more than 216,000 homes over the past 30 years

A Master Build Guarantee is a warranty product and includes insolvency protection. It is not an insurance policy.
With an insurance product, the relationship is traditionally between the consumer and the insurer. With a 10-Year Master Build Guarantee there are three parties involved –the consumer, their builder, and Master Build Services. In general, a guarantee or warranty provides assurance that something will be fixed if it goes wrong, whereas insurance provides an offer of compensation for loss. The vast majority of claims under the Guarantee are settled with the builder returning to site to address the issues. This is always our first course of action.
You are covered for:
Loss of Deposit and Non-Completion
Workmanship and Materials
Structural Defects
Temporary Accommodation
While you’re still building our Guarantee protects your deposit and covers you for non-completion and remedial work (you can choose to opt out of this cover).
Your project is covered for defects in workmanship and materials for two years after your building work is completed.
You’re protected for any structural defects including weathertightness issues (rot and fungal decay) for 10 years from the date your Guarantee is accepted.
If your home is unable to be lived in after it has been completed as a result of the damage in your claim, you will be covered for costs and expenses relating to removal, storage and alternative accommodation to a maximum value of $10,000.

masterbuilder.org.nz
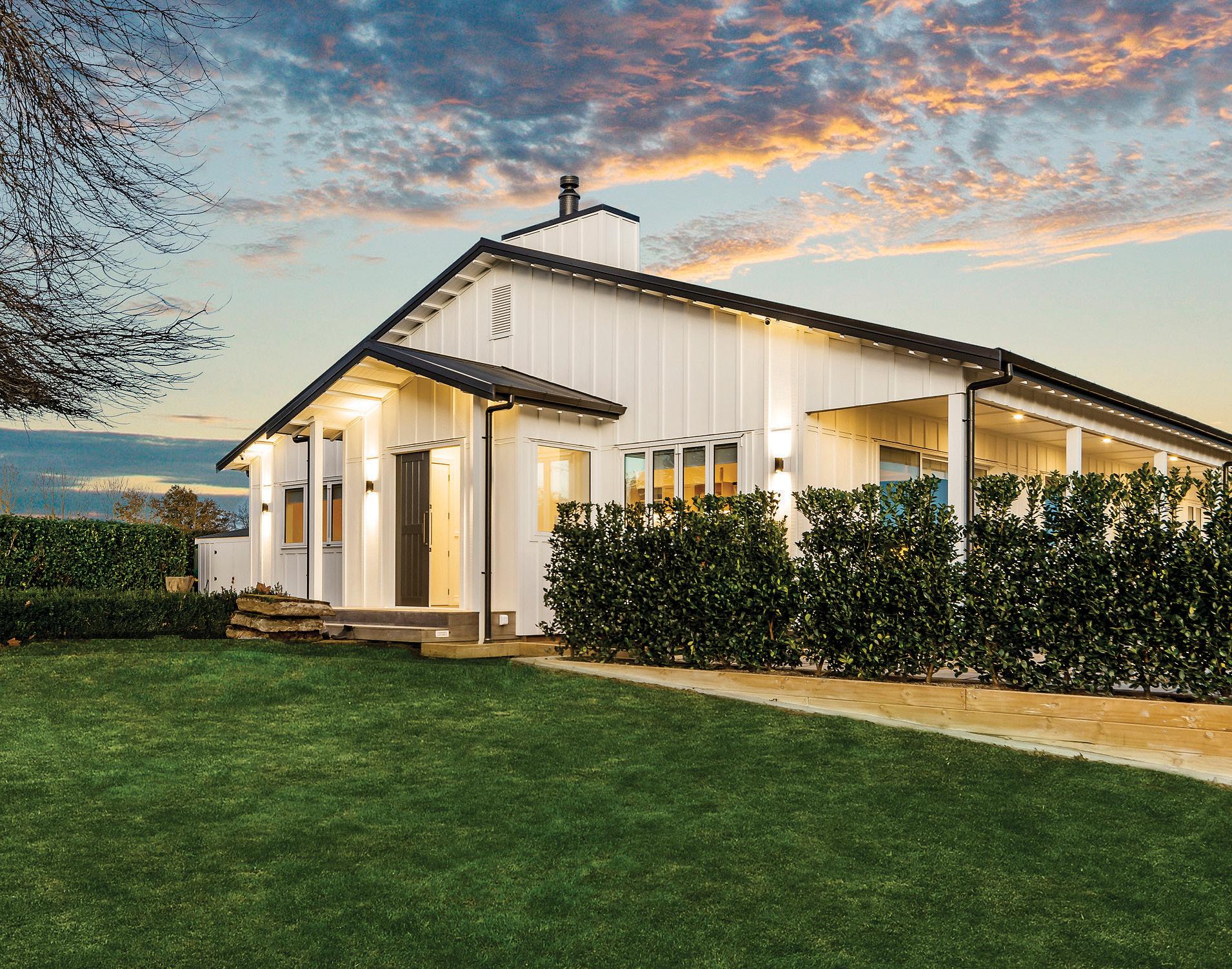 The Guarantee does not cover contractual disputes. Master Builders provides a free disputes resolution service to help resolve these issues.
The Guarantee does not cover contractual disputes. Master Builders provides a free disputes resolution service to help resolve these issues.

Sleek simplicity is the order of the day for this threebedroom family home. The curved site required a build that widens towards the rear, with plenty of protection from the wind. Euro Nieve cladding and Colorsteel roofing with Thermakraft roofing underlay ensures the home is well protected from the elements, while the external covered deck area is tucked adjacent to the build walls for maximum privacy and comfort.
Step through the welcoming front door and you’d be forgiven for thinking you’re still outdoors, when you’re greeted by a botanical wall mural and a peep of an outdoor water feature through the glass.
There are not one, but two living areas in this very social home. The main space has been well designed for family life, with cosy carpeting, floor-to-ceiling windows and a sliding door that leads to the deck. A separate lounge provides a quieter haven from the hustle and bustle.

The kitchen, another hub for the family to gather, is illuminated with spotlights, a statement pendant light and LED feature lighting, creating a joyful atmosphere.

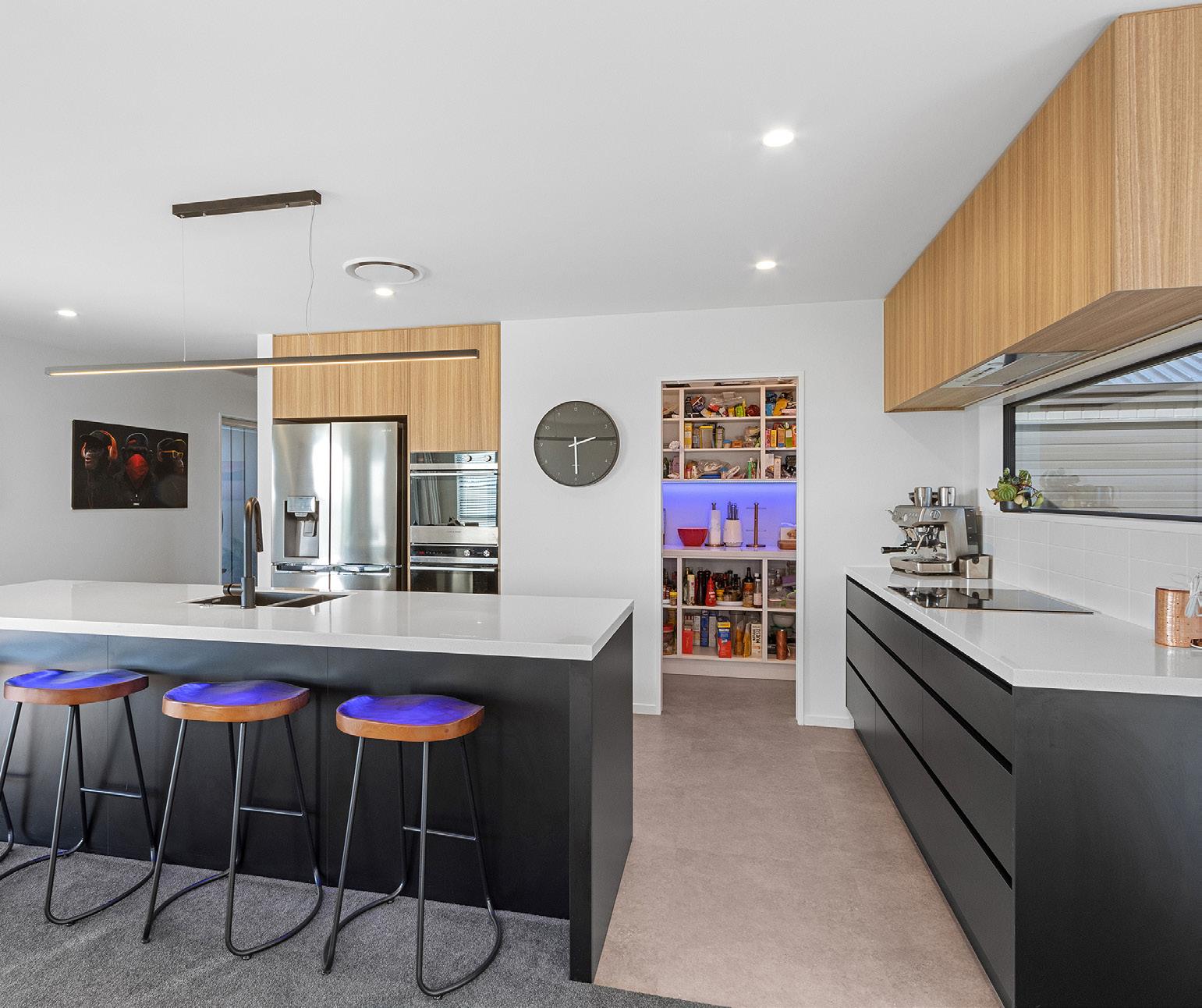
The main bedroom is a sanctuary for parents with a large walk-in wardrobe and ensuite with rain shower, or simply step through the sliding glass door to the spa area. For more of this house go to houseoftheyear.co.nz
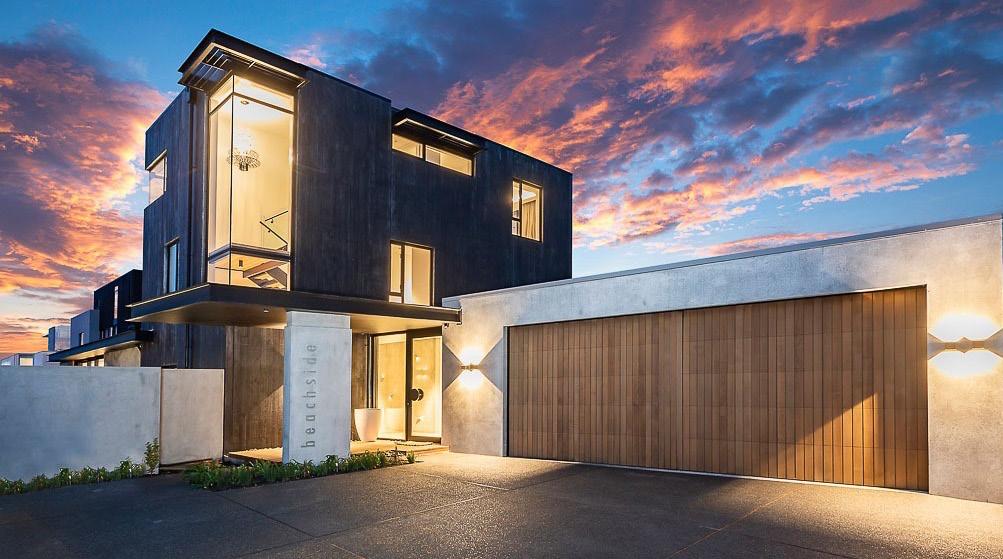
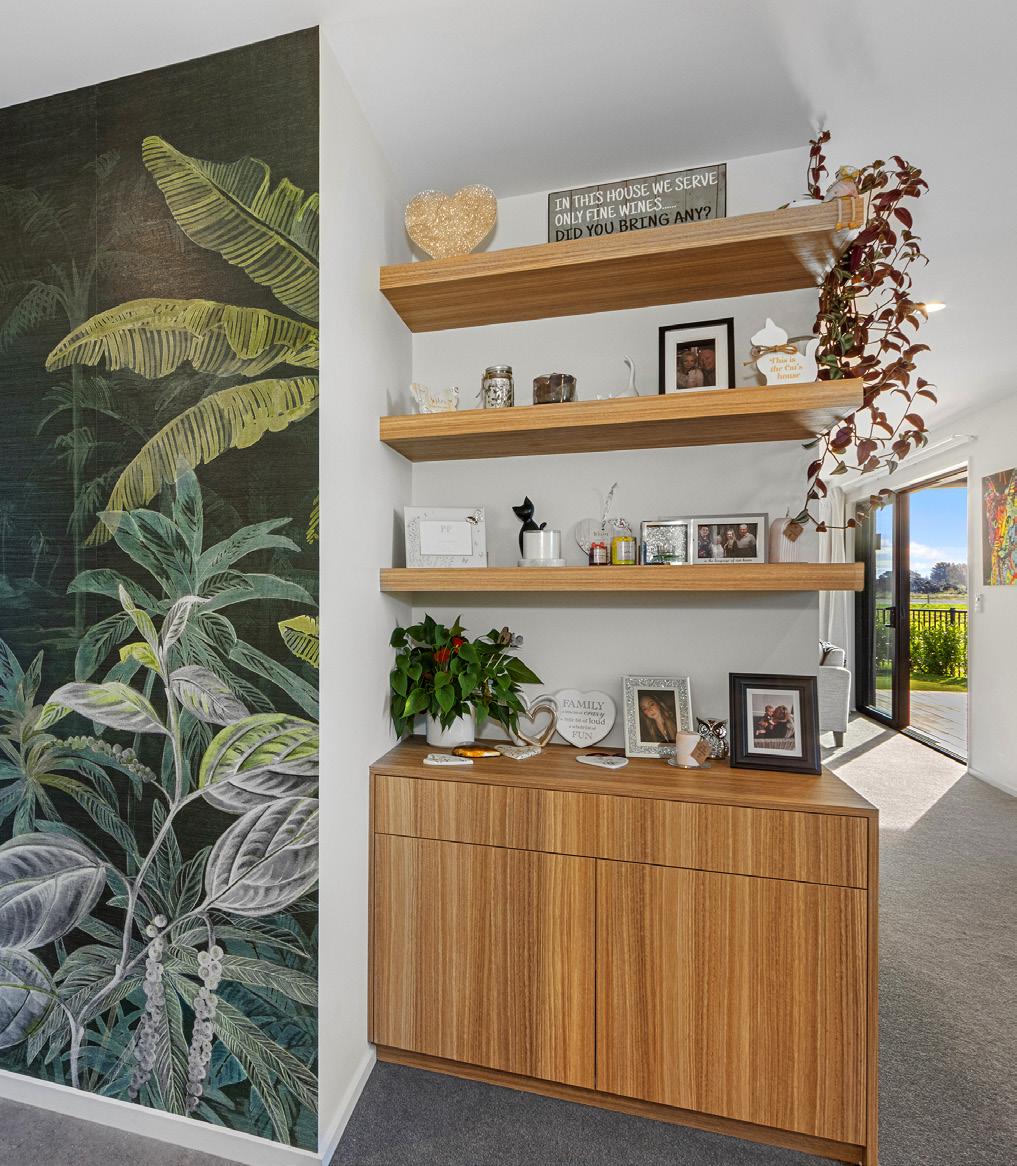
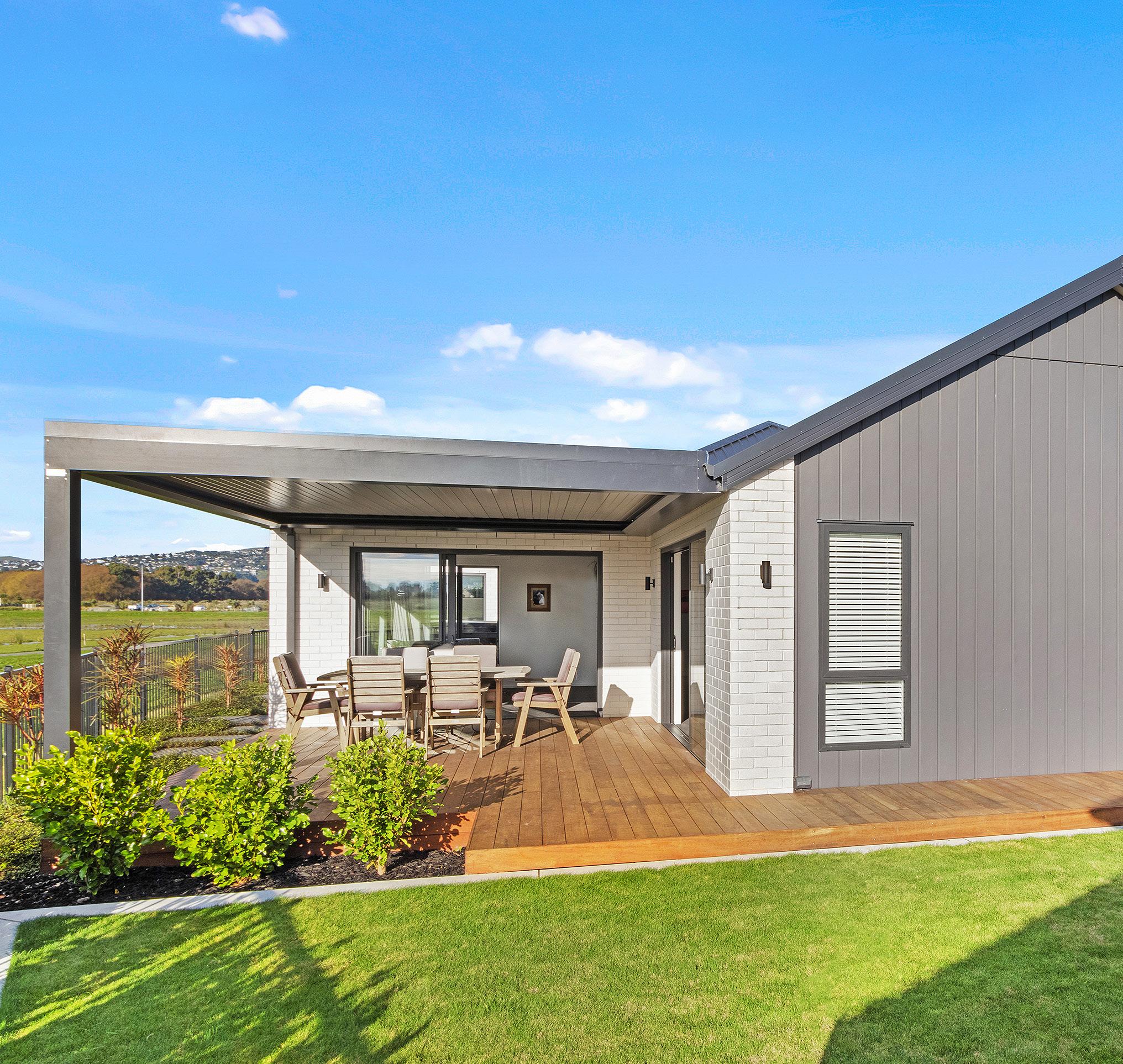


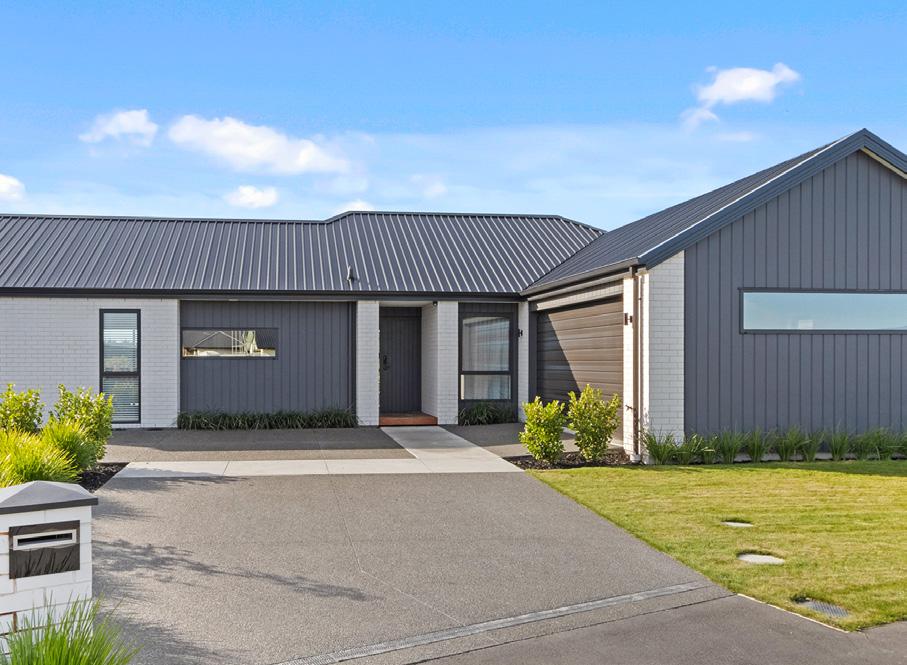







This architecturally designed house, just steps from the walks and picnic spaces of Halswell Quarry, features luxurious finishes and hidden details that take it to another level.

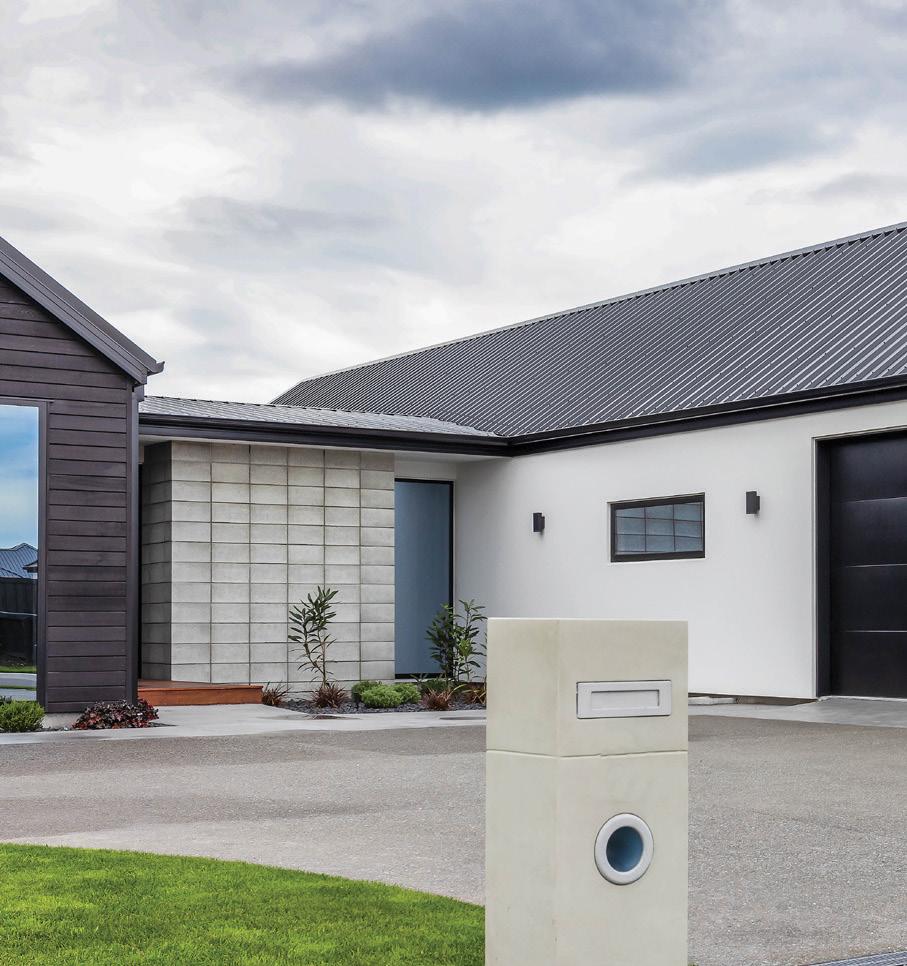

Standouts of the four-bedroom, two-bathroom home include: timber feature walls on the exterior and interior; a hidden door to the main bedroom, seamlessly integrated into the wall to ensure privacy, and a cathedral ceiling in

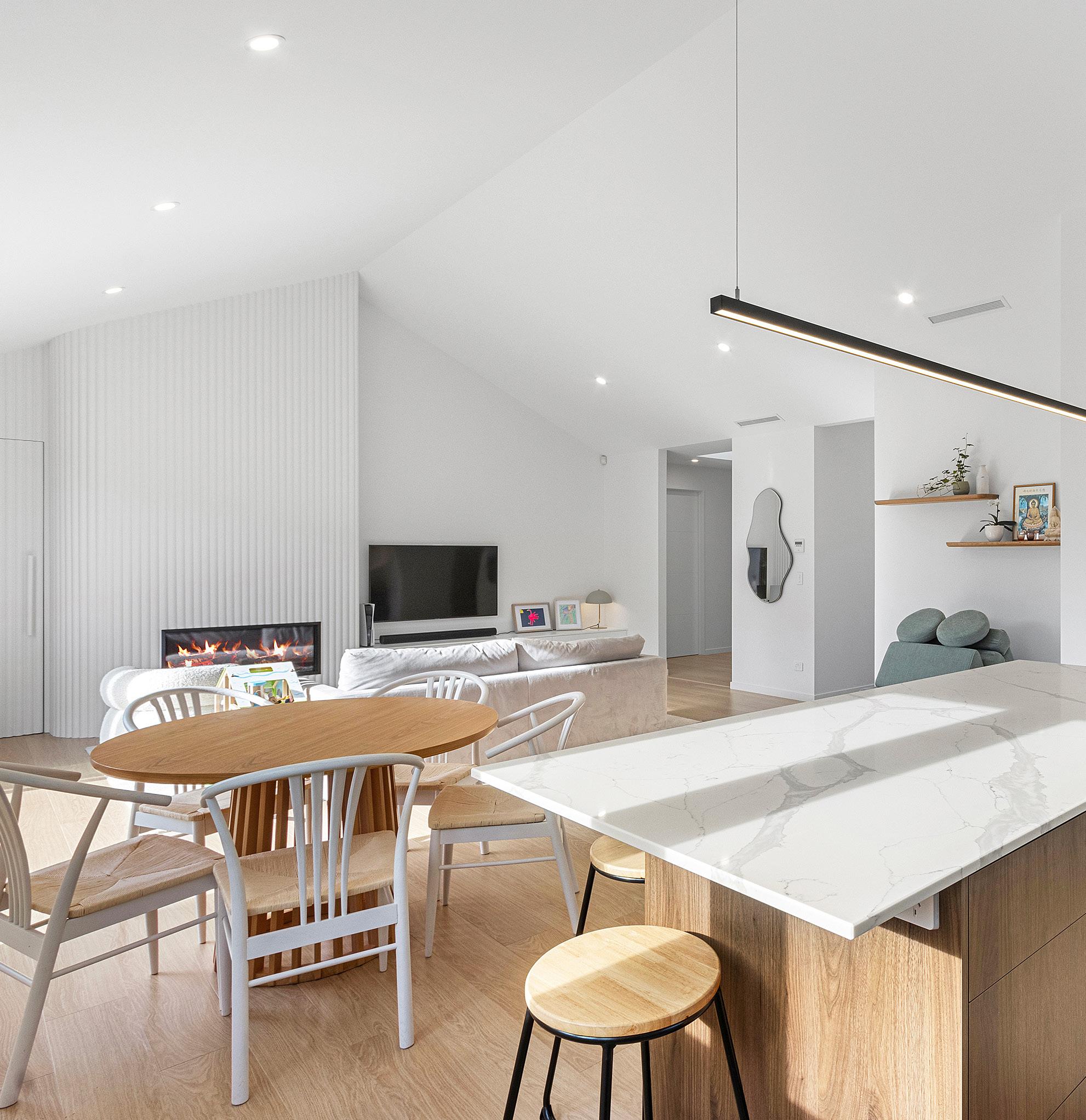
the living area that creates an airy atmosphere. The custom kitchen boasts high-end appliances, ample storage space and a generous island bench with timber details. Cooking facilities are tucked away in an open butler’s pantry, enabling the kitchen to appear clean and sleek, with handleless cabinetry completing this effect.
Sliding doors open the kitchen-living-dining area to the deck, while windows open up to a kwila bar leaner, perfect
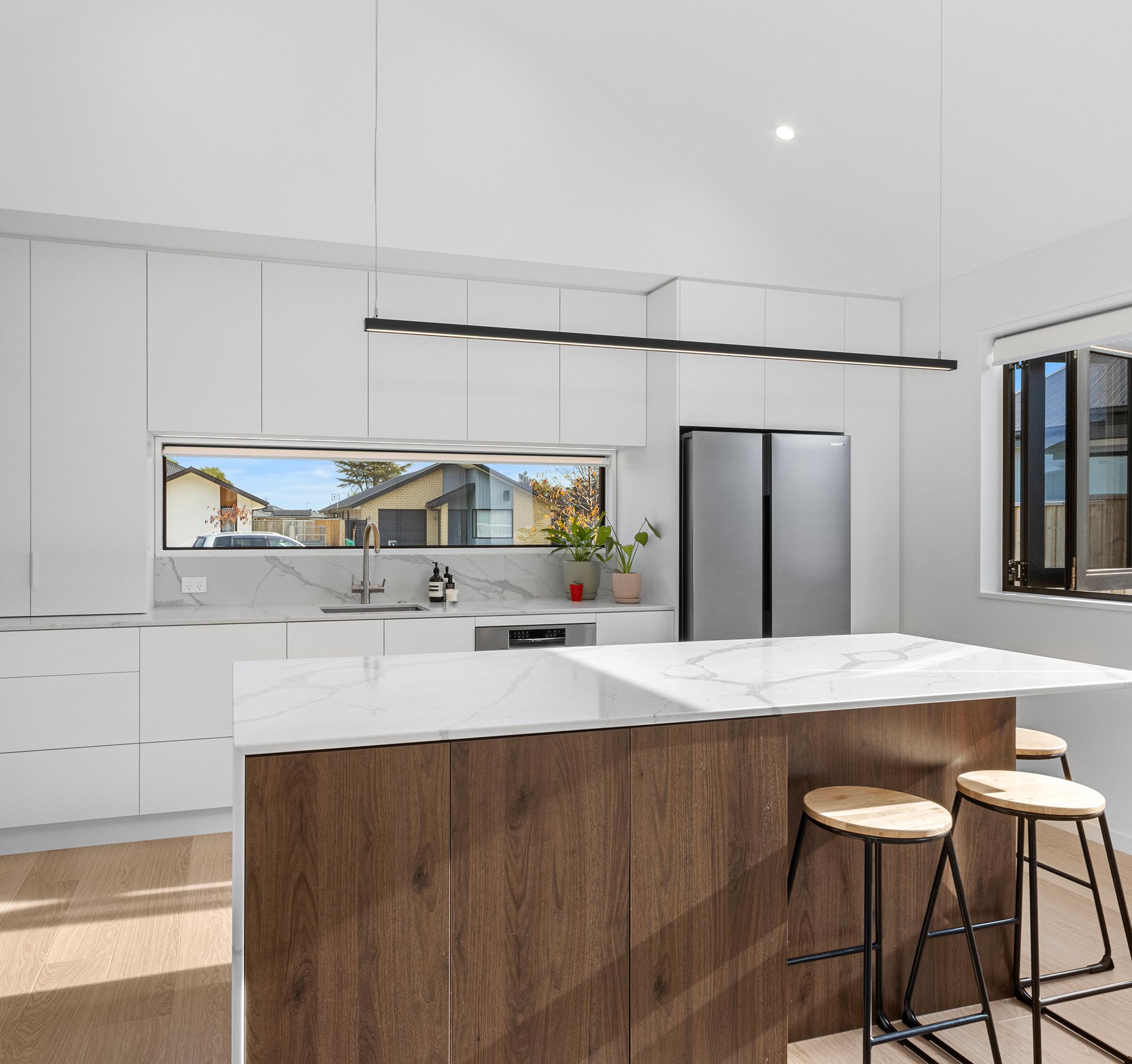
for evening entertaining. For colder nights, a gas fire in the living area creates a warm and inviting ambience, with decorative wall panels on the fireplace surround and a curved wall providing welcome texture.
The house effortlessly combines modern features with rustic touches. It’s full of character and warmth, made for those that appreciate the finer details in life. For more of this house go to houseoftheyear.co.nz
Greenland Homes CANTERBURY
T 0800 123 678 • E office@greenlandhomes.co.nz

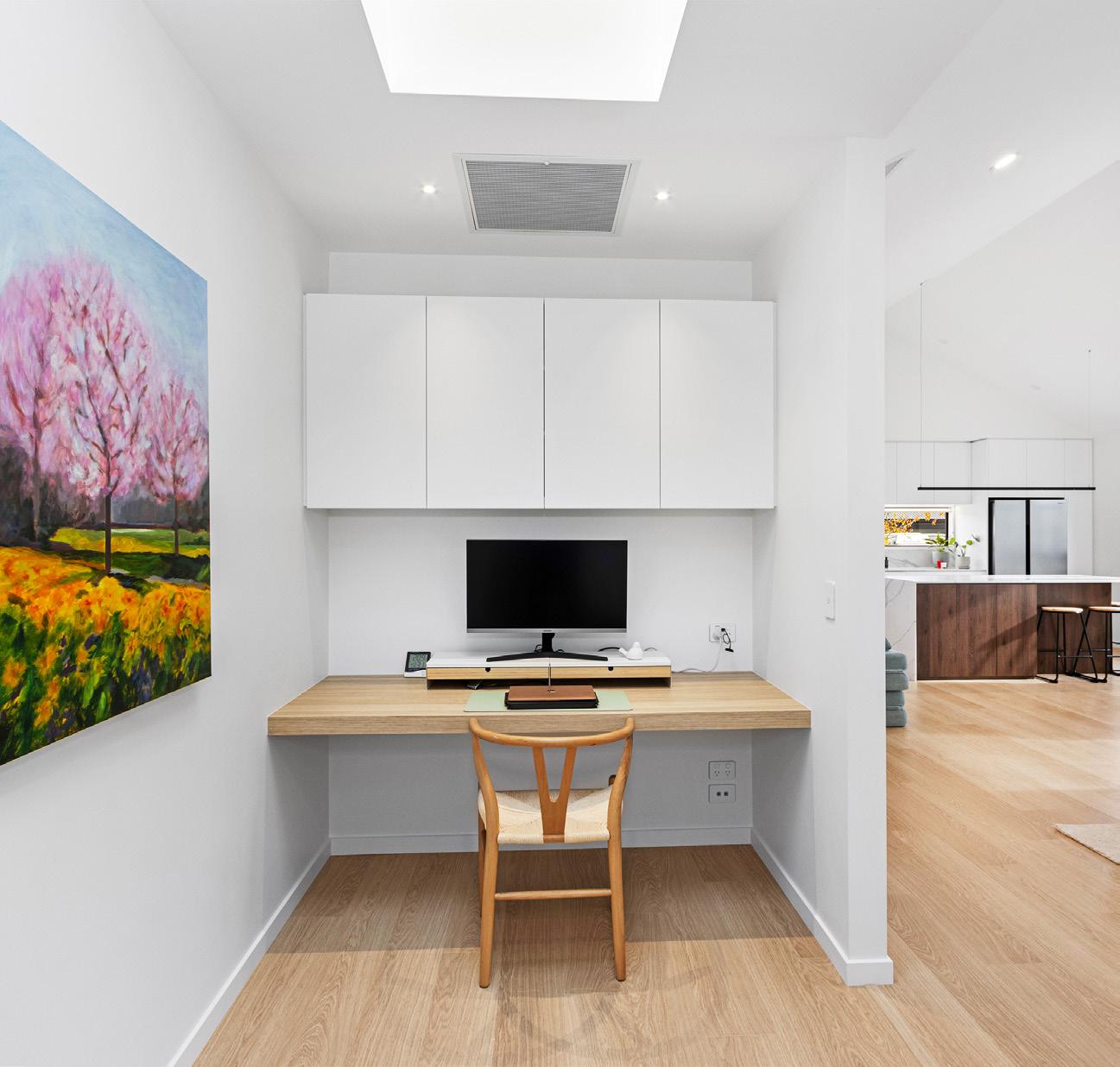
W www.greenlandhomes.co.nz

A cathedral ceiling in the main living area creates an airy and spacious atmosphere.





While this four-bedroom 157sqm property is a triumph of elegant pared-back lines and forms, it also presents some striking interior features.



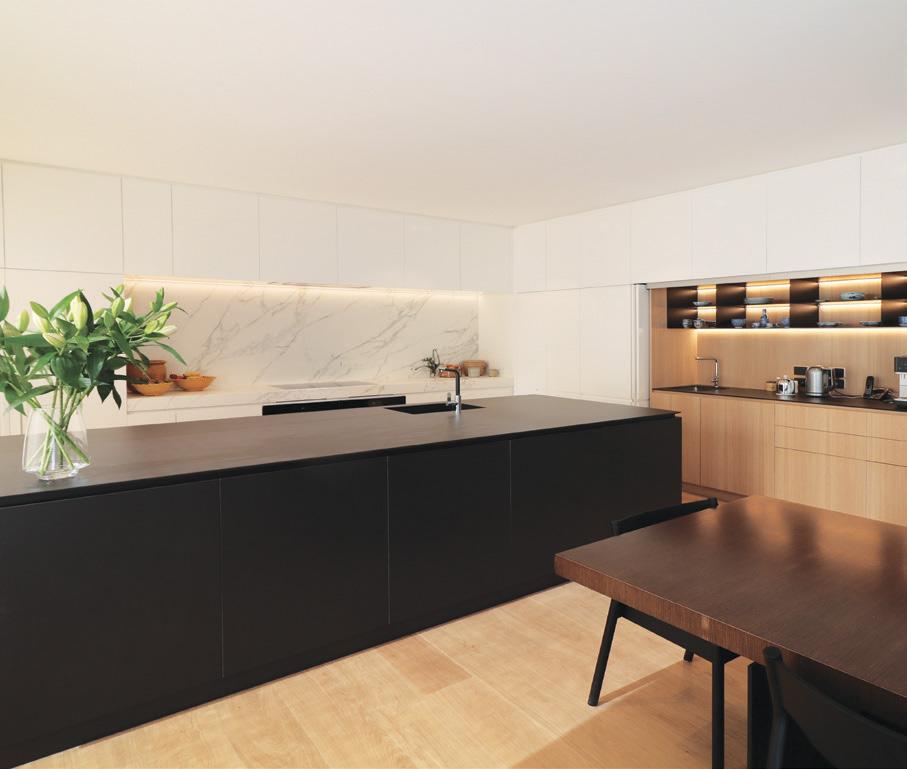

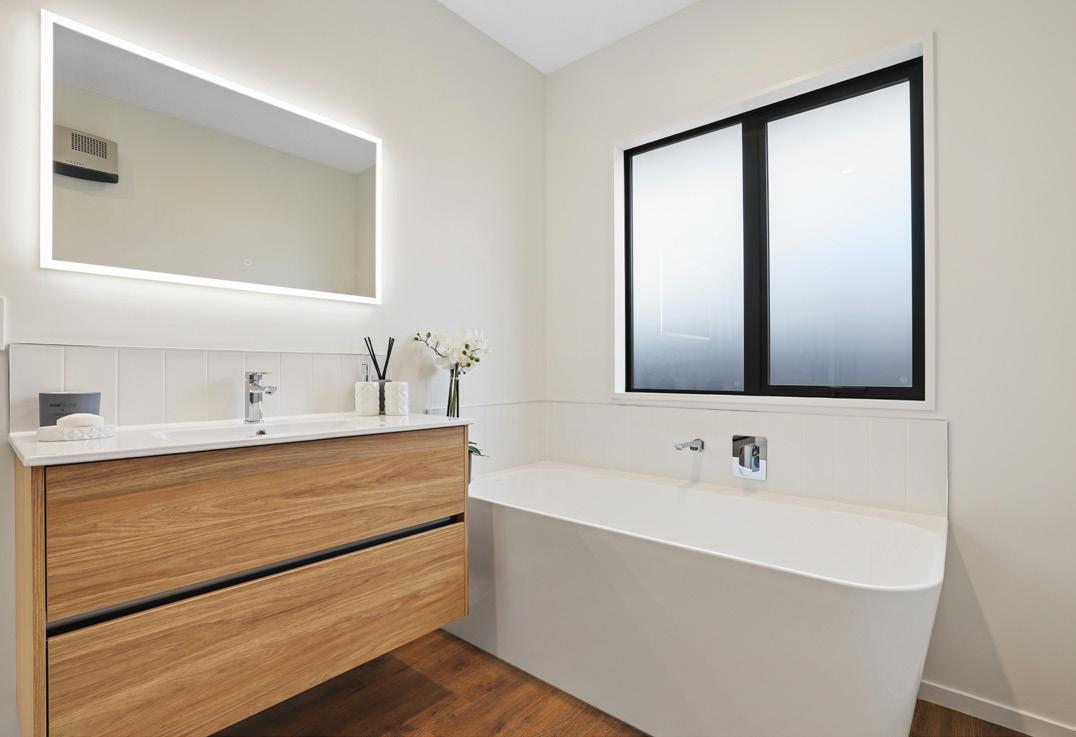

The two-tone engineered-stone kitchen island with its dramatic diagonal sweep is a case in point. The cutaway is both eye-catching, and provides space for bar stools.
Another clever and attractive addition: custom-built shelving in the living room that doubles as a study spot.
Simply pull out the laptop and pull up a chair. The L-shape open-plan living space is filled with natural light, thanks to plenty of glazing, including a window splashback and full-height sliders. The latter open to a patio. In winter, a heat pump keeps things cosy.
All four bedrooms are carpeted. Three share a large bathroom with a standalone bath, and there’s a separate toilet next door. The main bedroom at the end of the hall
The open-plan space is filled with natural light thanks to a window splashback and sliders.
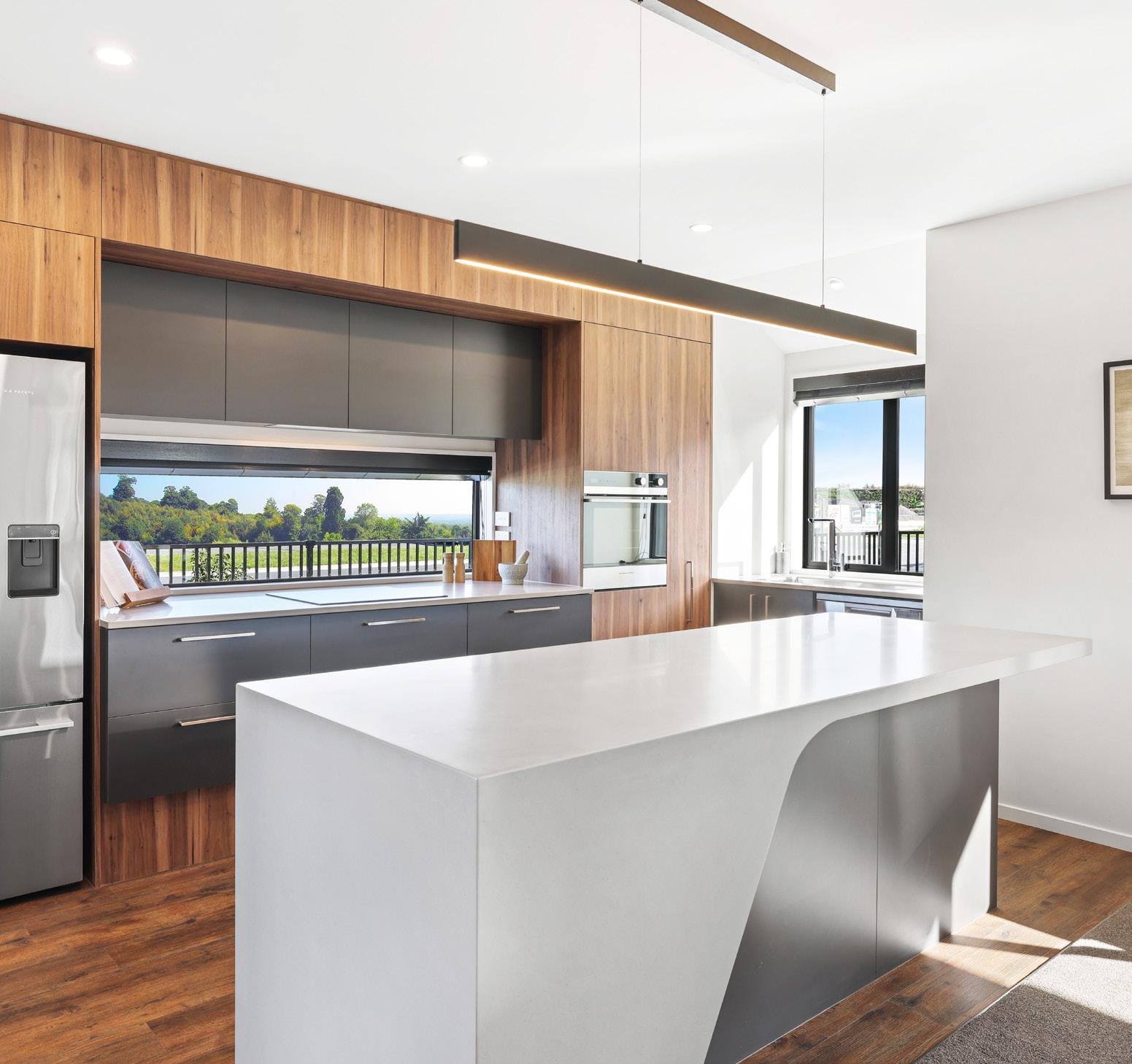
enjoys a sense of privacy, plus a walk-in dressing room and an ensuite with a tiled shower. The single garage, lined in plywood, is big enough to accommodate a gym area. You’ll also find the laundry off this space.
The sharp exterior comes courtesy of a pitched roof, dark-grey joinery and fascias, and cladding of white Rockcote trimmed with vertical timber. For more of this house go to houseoftheyear.co.nz


Jennian Homes Canterbury CANTERBURY

M 021 220 0591 • T 03 741 1436

E dwayne.prendergast@jennian.co.nz • W www.jennian.co.nz
For ideas, advice, and information about our windows and doors talk to Shearmac Aluminium on 0800 509 509








This 260sqm home has plenty of street appeal due to its double gable roof design and stylish combination of white plaster and blue-black brick.

The entry area leads through to a modern yet homely kitchen-living-dining space, with ceiling alcoves delineating the different zones. The well-appointed kitchen is the room’s focal point, with expansive benchtops and natural light from large skylights and windows.
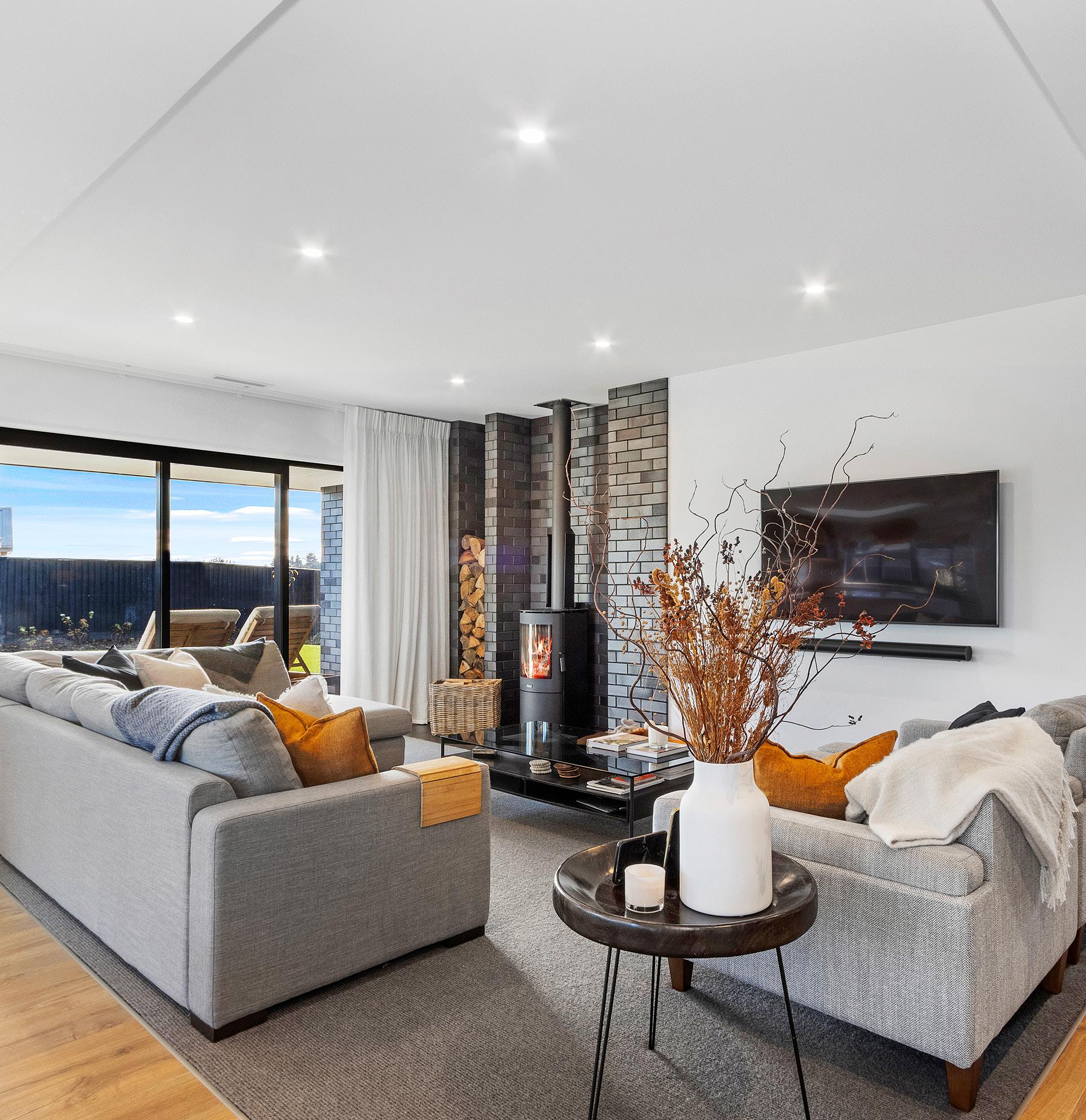
A freestanding woodburner heats the living area in winter; the brick detail behind, complete with firewood stack, references the home’s exterior. A separate space located off the main living area is home to the pool table. This room is something special with forest green walls, a black ceiling and vintage-style lighting and furniture. The home has three bedrooms plus another room that doubles as an office. The private main suite has a large
Entertaining is second to none, with a firepit, bar table, spa pool and louvred pergola.
walk-in wardrobe and ensuite. A family bathroom, separate toilet (with dramatic protea print wallpaper), large laundry and double garage complete the home.
Outside, the north-facing roof hosts solar panels to power the home. Entertaining is second to none, with a firepit, bar table, spa pool and louvred pergola, as well as plenty of grass for the kids to run around on. For more of this house go to houseoftheyear.co.nz

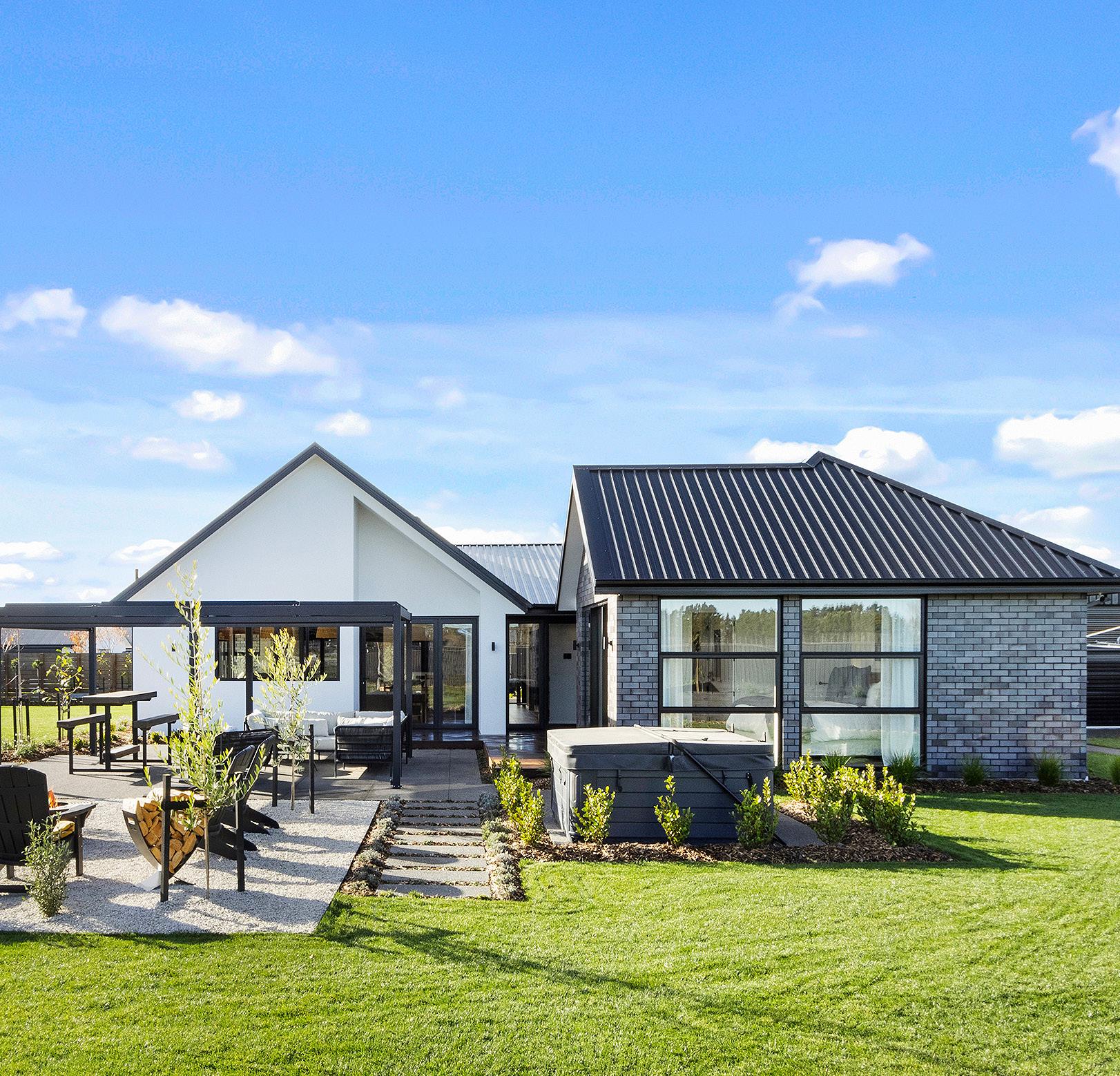
M 03 348 1994 • E info@peterrayhomes.co.nz
W www.peterrayhomes.co.nz


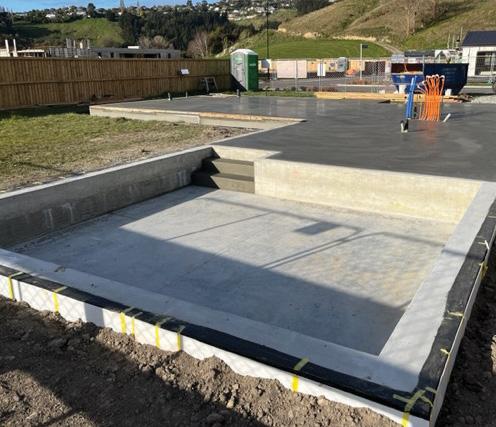

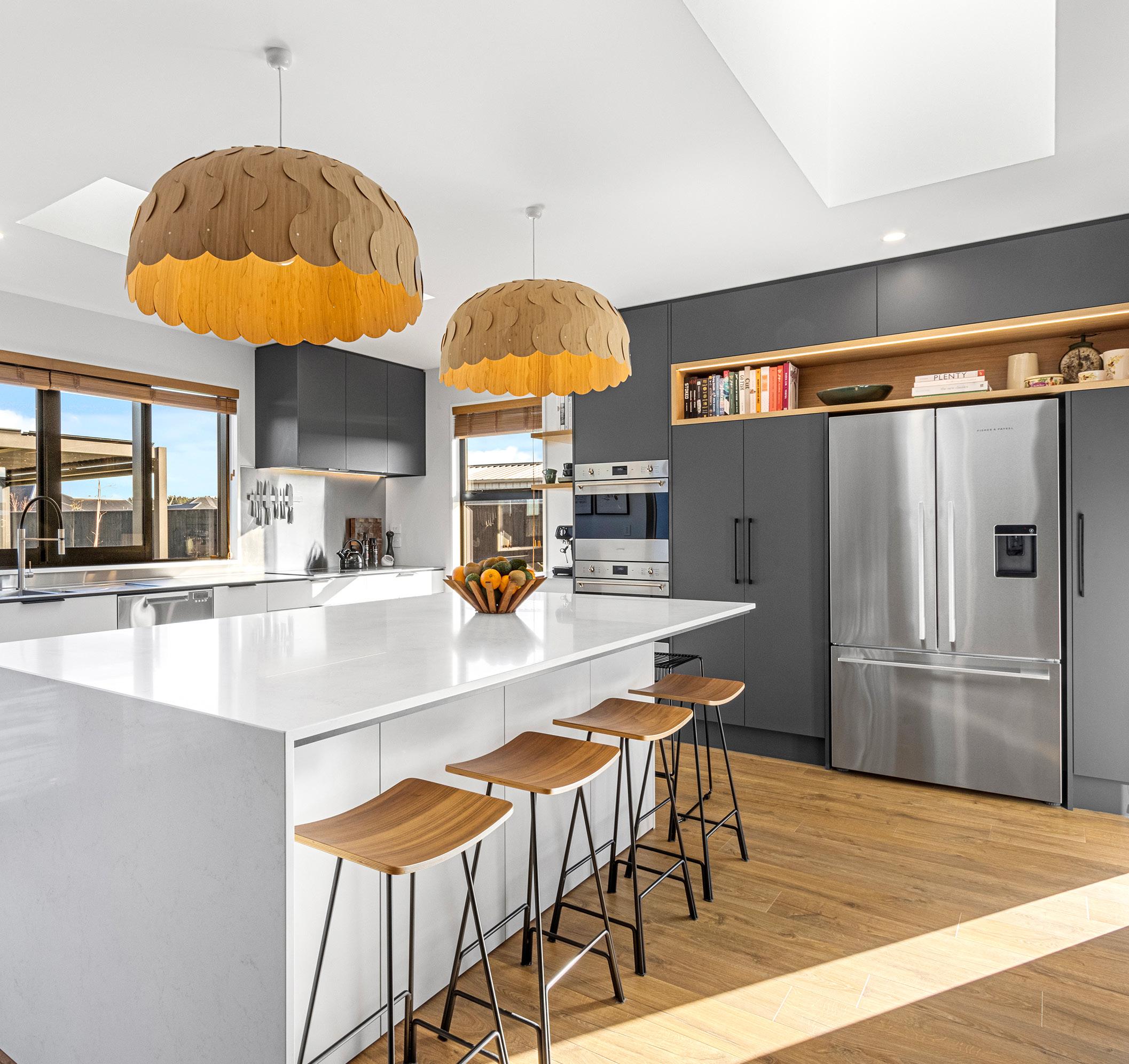




Mother Earth is well at home in this four-bedroom, two-bathroom single-storey home in Highsted. This north-west facing home takes its cues from nature’s finest, starting with the exterior’s dashing Abodo Vulcan vertical weatherboard cladding and earth-toned plaster. The clean lines on the exterior connect seamlessly with the large sliding glass doors located in the hall, kitchen, living rooms and main bedroom, harnessing the light and connecting the interior with both the leafy tree-lined street and private backyard bliss. Calming neutrals set the tone indoors. In the elegant custom-design kitchen, a leather-finish benchtop is flush
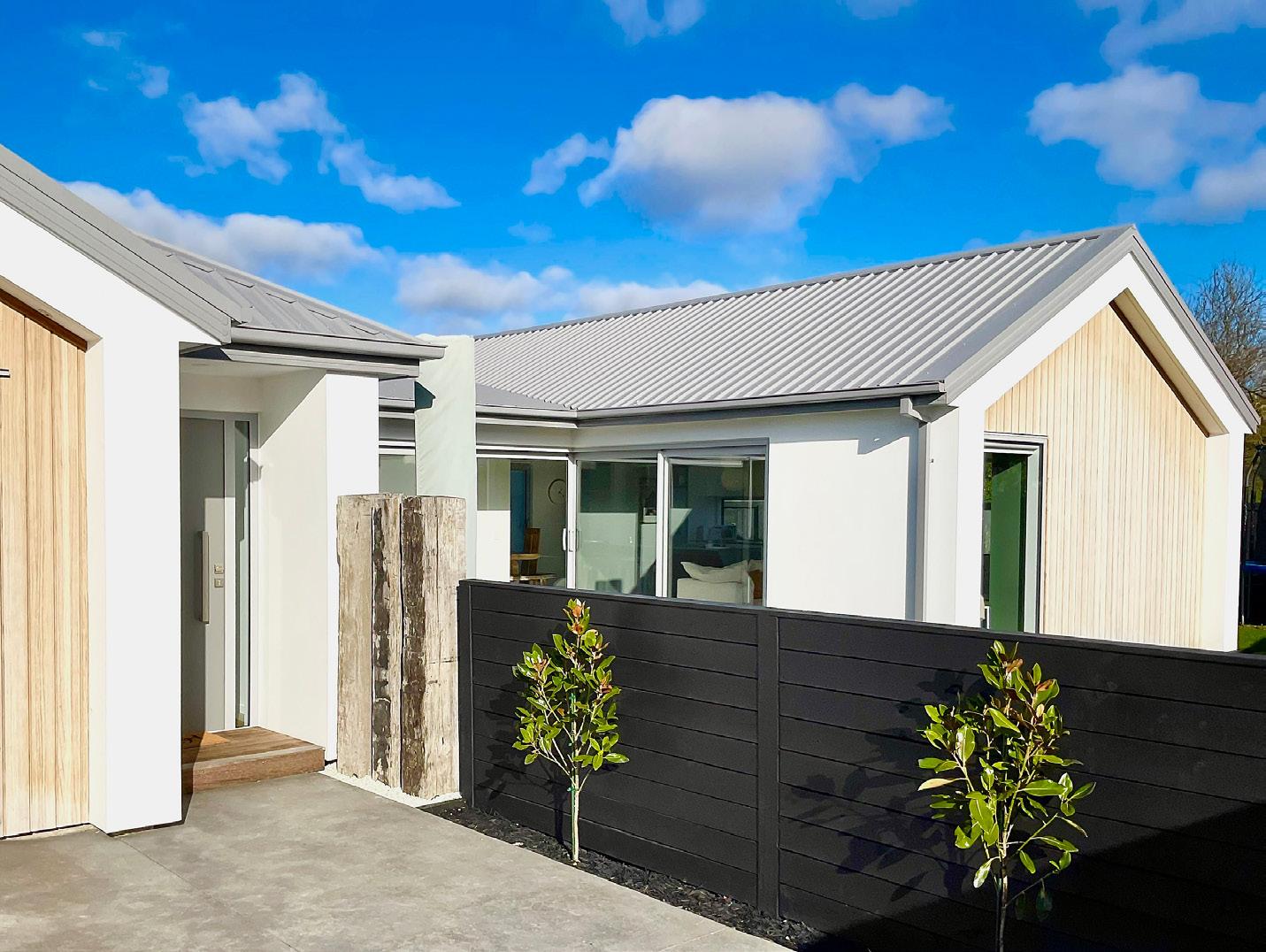
with the window, bringing in the sunshine and making the metallic-tiled kitchen island gleam. The natural style flows on from the waterfall counter into the wooden-look herringbone vinyl plank flooring. The practicalities aren’t forgotten, with a generous walk-in pantry and easy access to the back garden – barbecue, anyone?
The main bedroom exudes calming simplicity, with a walk-in wardrobe and earthy green tiles in the ensuite. This home is not just a pretty face, however — it’s built with durable finishes and sensible features like the ducted heating which pumps cosiness through 10 outlets. For more of this house go to houseoftheyear.co.nz
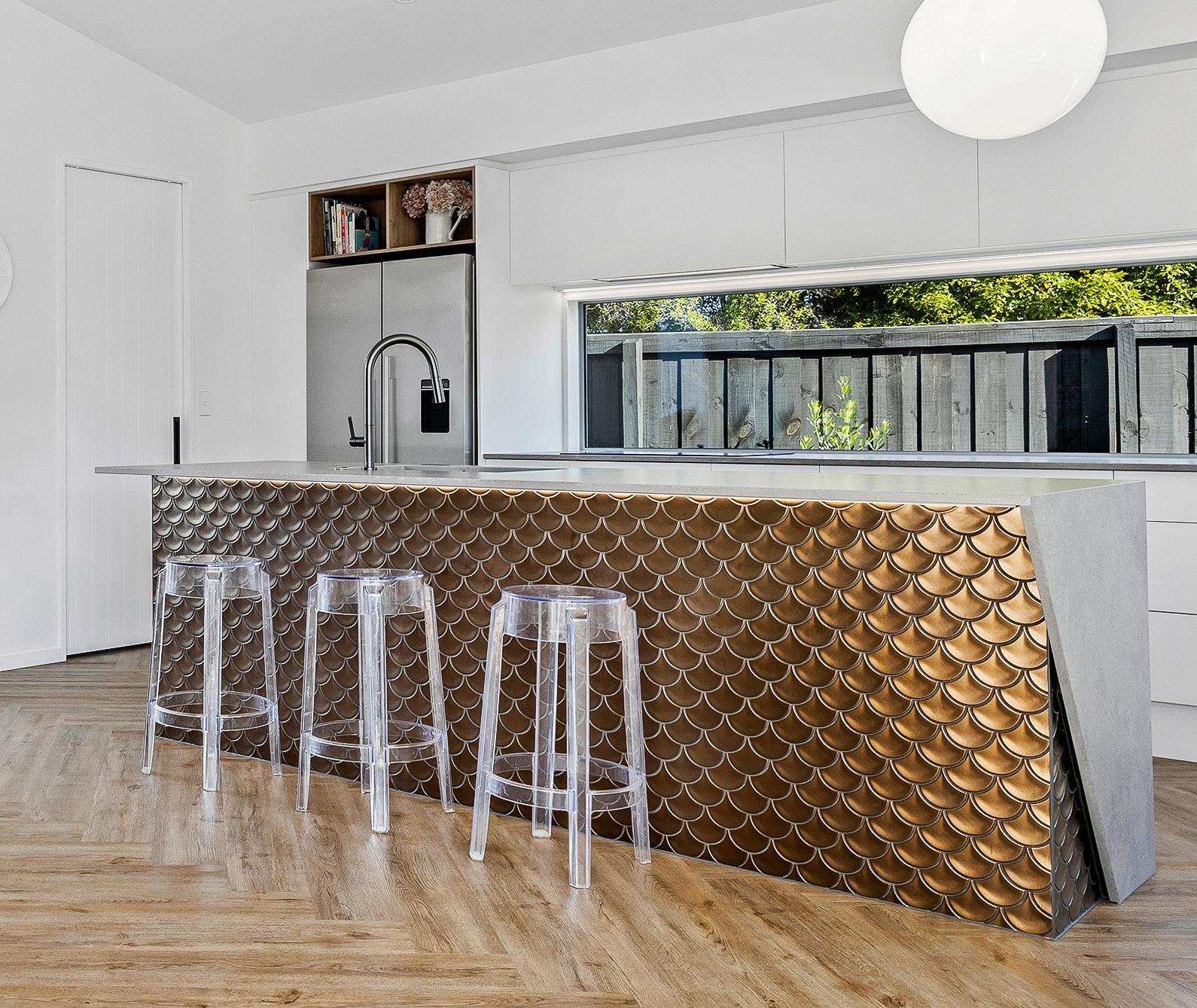
A


$500,000–$750,000
Today Homes CANTERBURY
T 03 341 6460 • E reception@todayhomes.co.nz

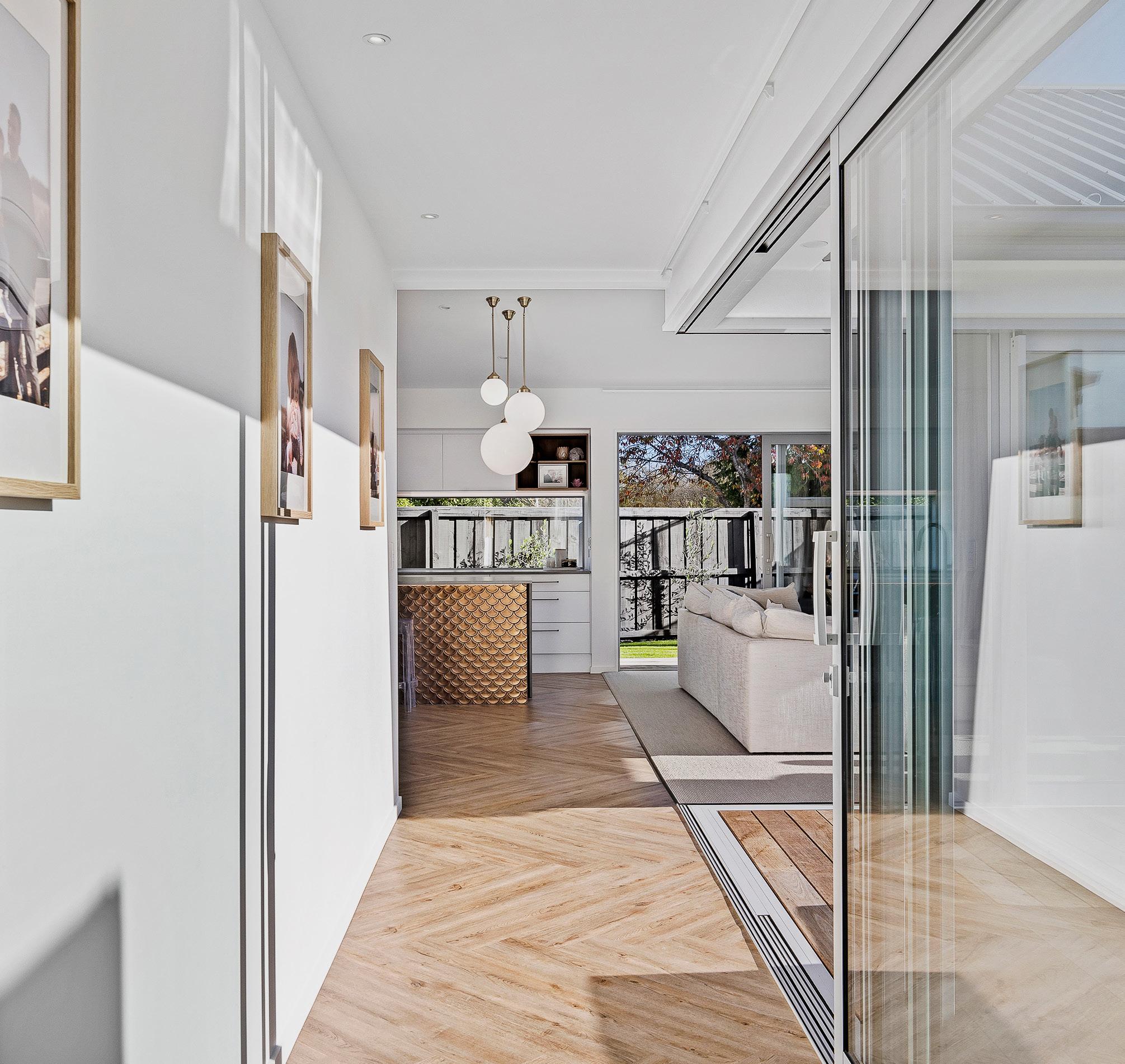
W www.todayhomes.co.nz

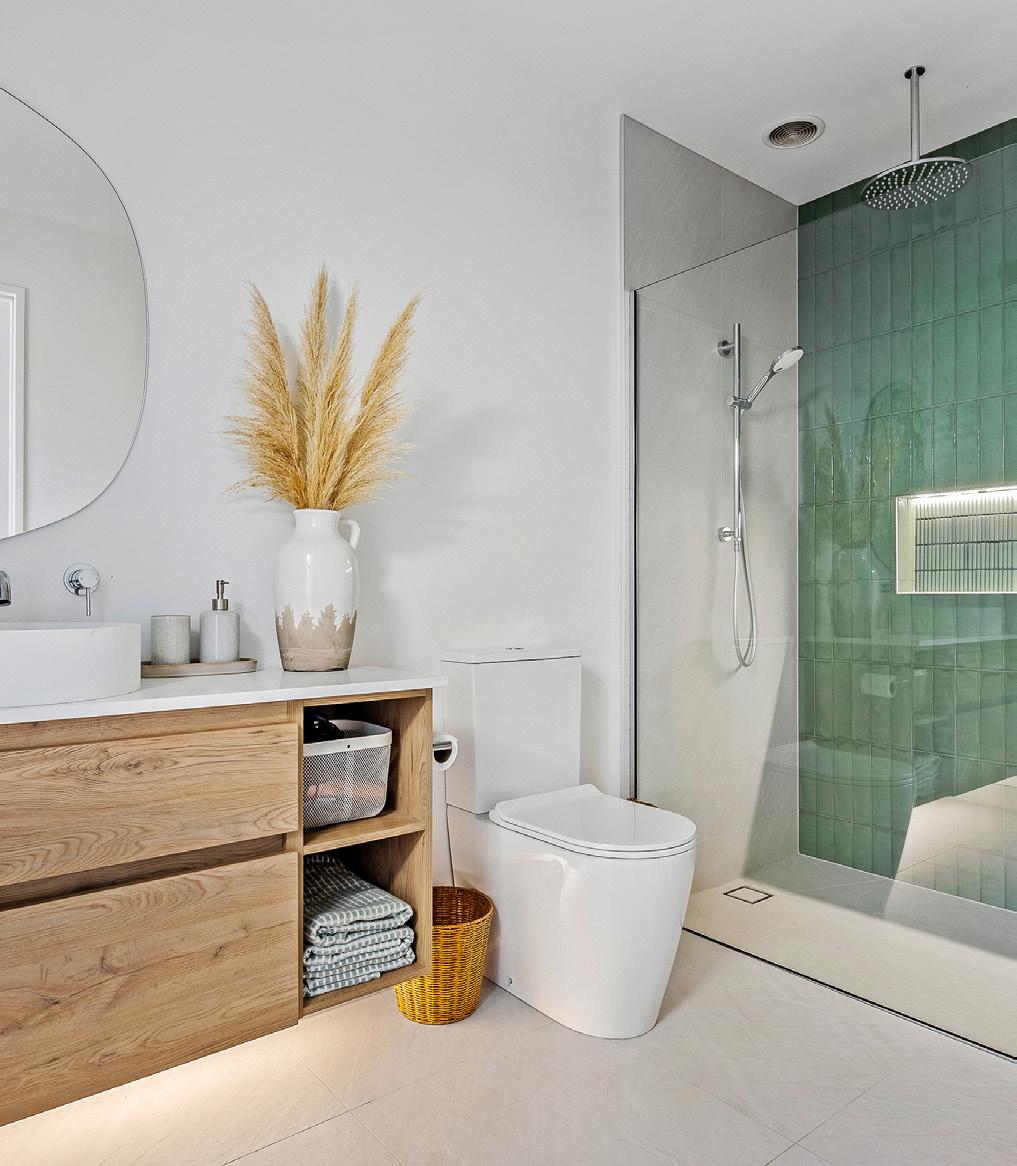
5

SOUTHERN FOUNDATIONS
021 221 1884
admin@superslab.co.nz
This striking home is full of future-proofing mod cons, but its design gives a nod to the heritage of the seaside suburb of Sumner. The house is built on the floor plate of the dilapidated cottage that was originally on the site and the stunning exterior form references its gable.
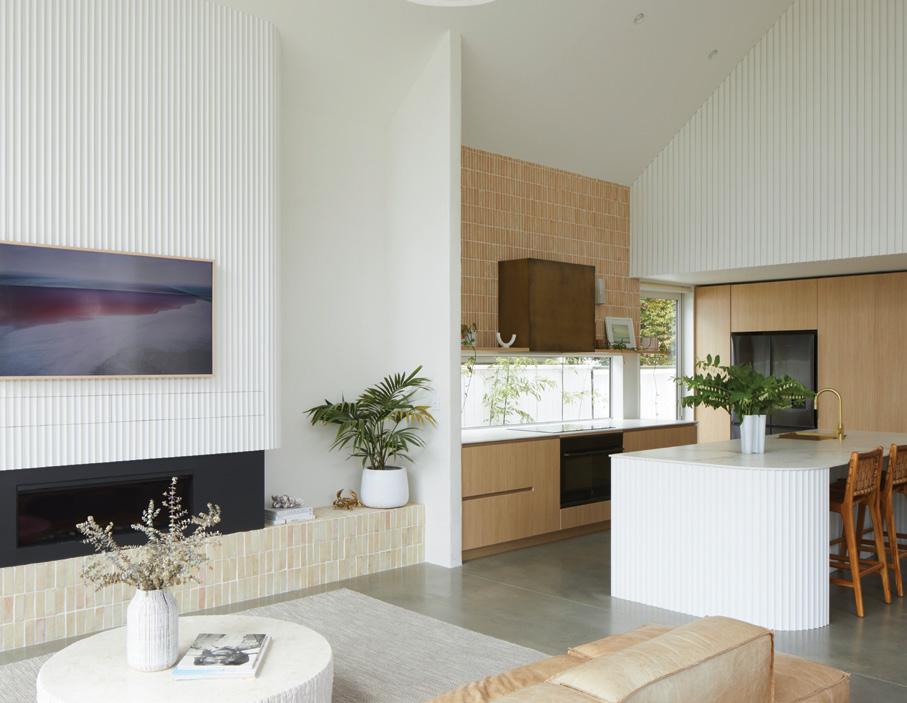
Although it doesn’t show it, this home posed some challenges for the building and design teams. The long, narrow site had limited access and was also close to powerlines, and creativity was required to ensure the new house was full of light.


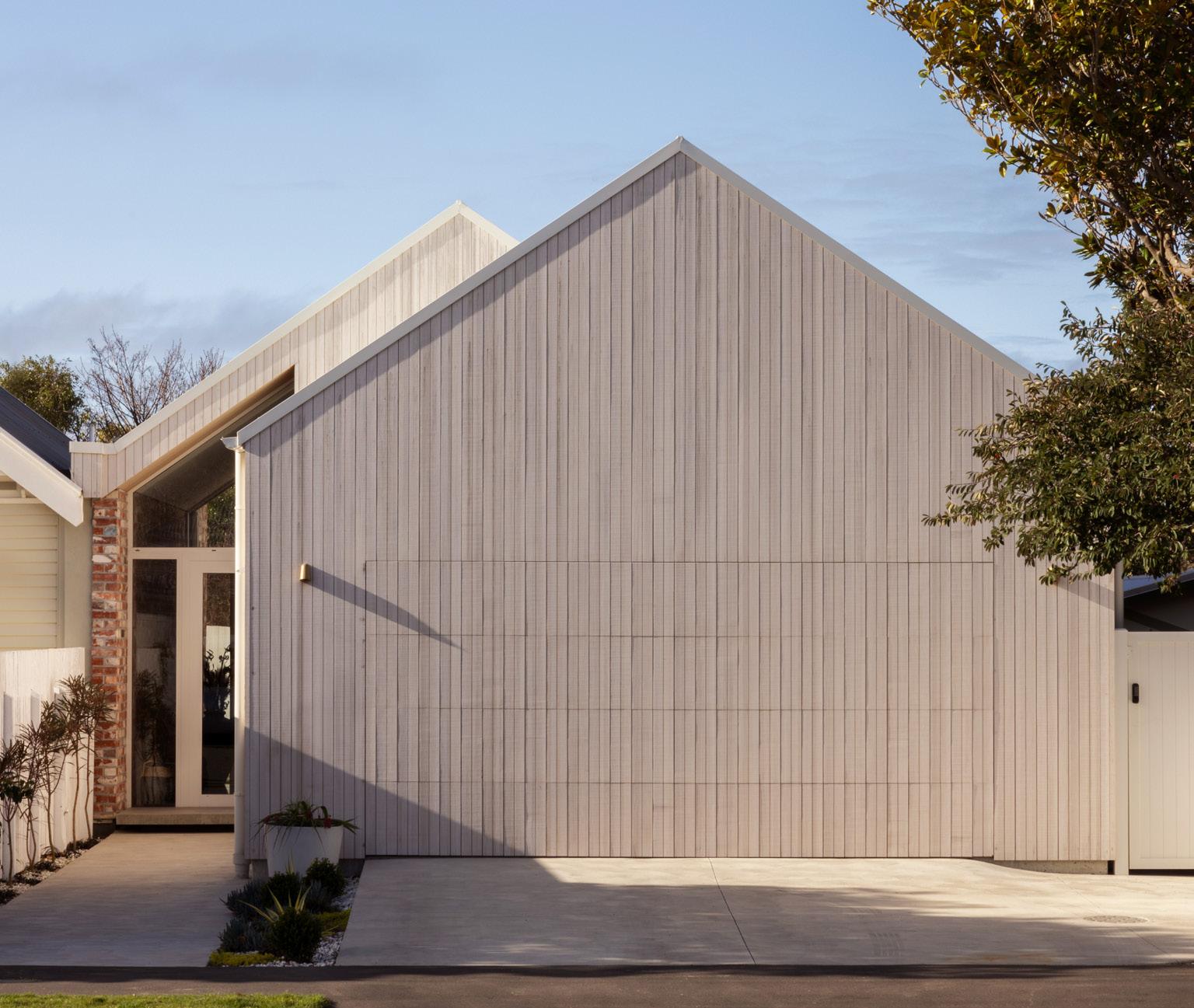
The gable, made with reclaimed brick and Genia timber, forms the welcoming entrance, and things get even
better indoors. Step into the textured lime-plastered hallway and you’ll find yourself in a light-filled open-plan living area, with a double-height ceiling.
Curves and natural materials star throughout the interior. A dramatic balustrade encased in curved fluted timber mouldings overlooks the kitchen and main living. The reeded curves around the kitchen island and fireplace add softness and texture.
No space is wasted in this build; the clever mezzanine level incorporates a study area and a fun secret kids’ hangout in the cavity.
For more of this house go to houseoftheyear.co.nz
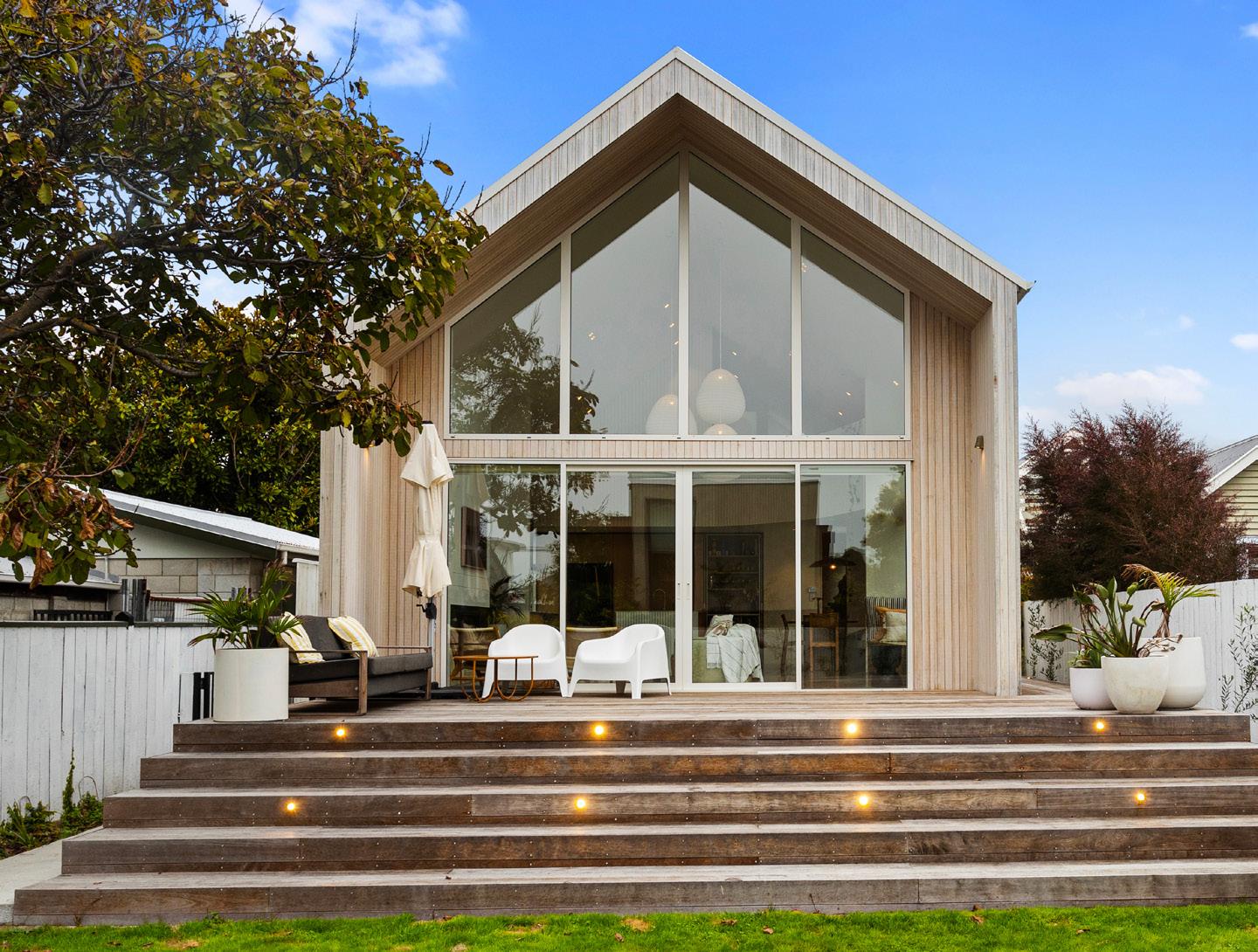
A dramatic balustrade is encased in curved fluted timber mouldings.
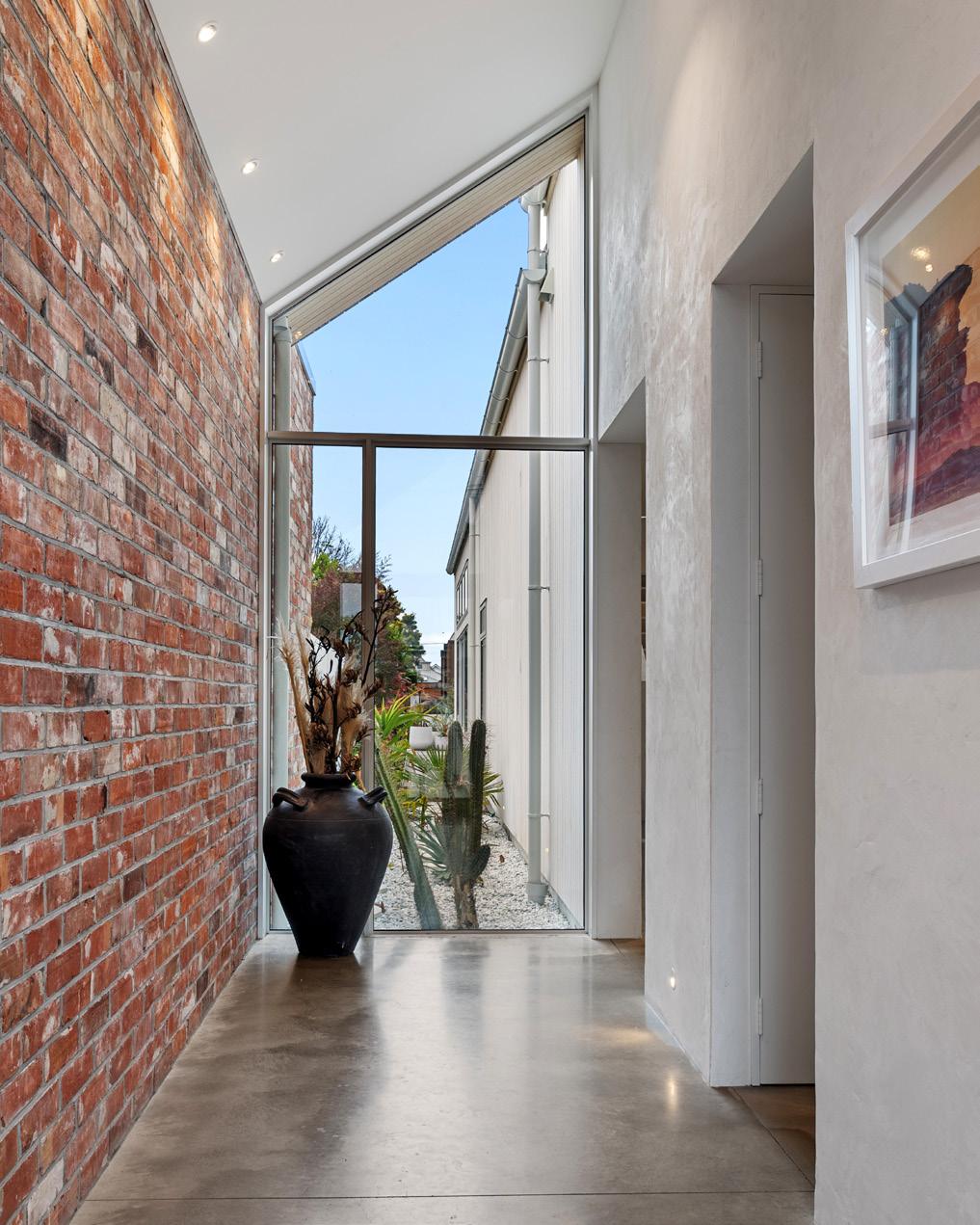
Built CHCH
CHRISTCHURCH
M 022 167 2889 • E karl@builtchch.co.nz
W www.builtchch.co.nz
RYAN’S KITCHENS & JOINERY
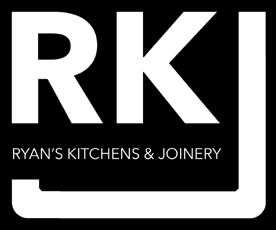
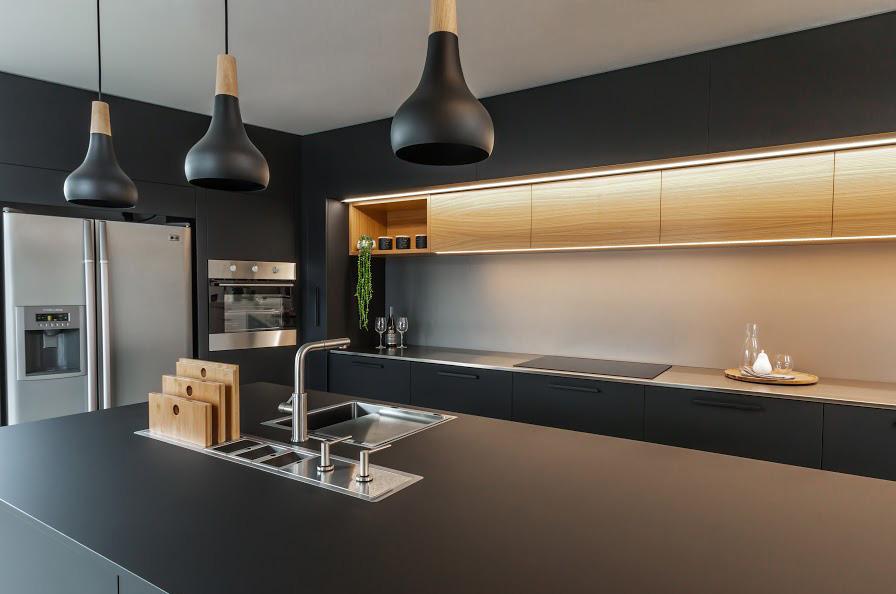
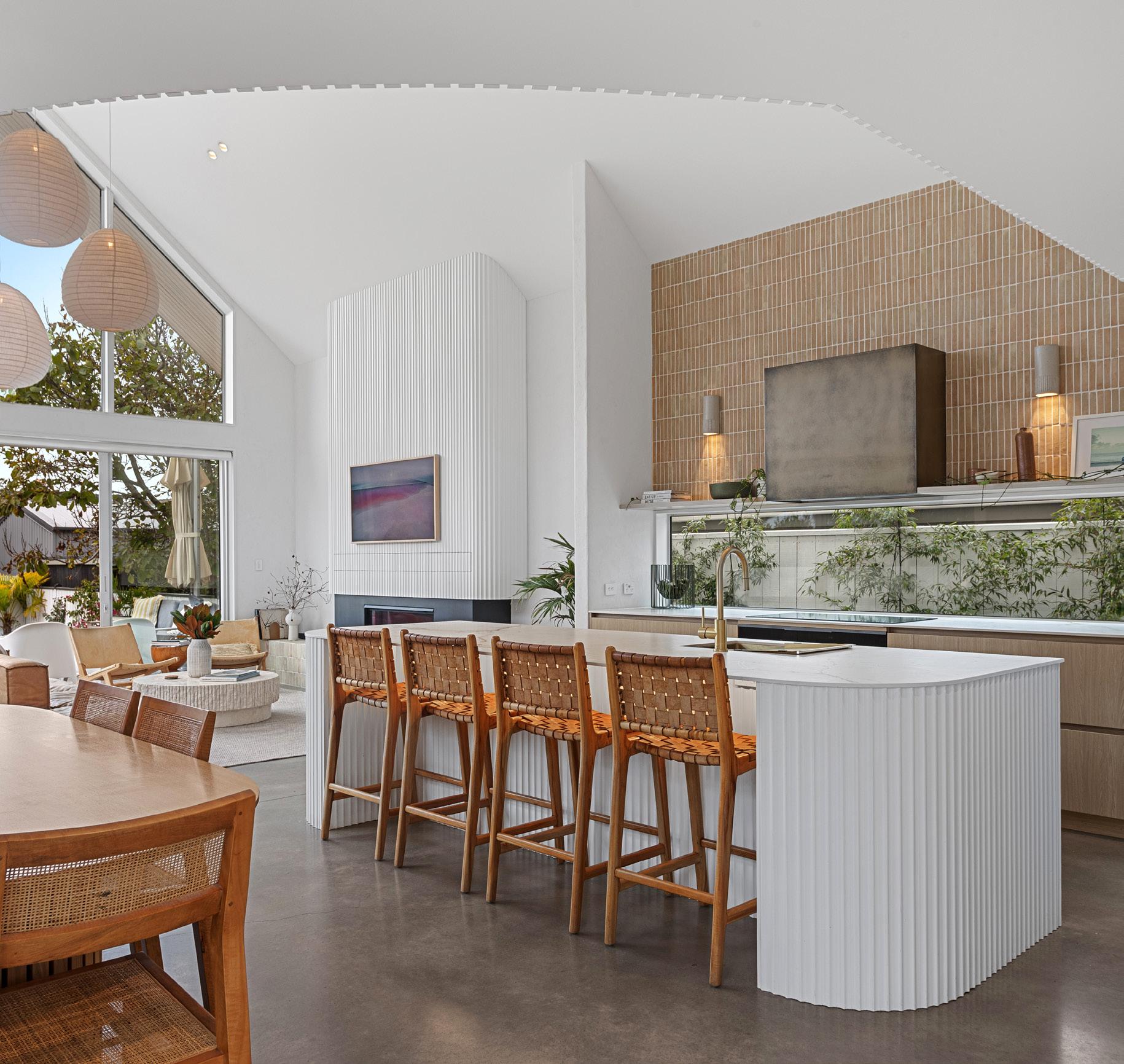
Paddy Brook 027 433 2684 brookelectrical@xtra.co.nz
PO BOX 21350, Christchurch 8014
Proud to support Built CHCH

www.ryanskitchens.co.nz
PH:
You know you’re in for a treat when a builder constructs his own home, and this one doesn’t disappoint. Designed with family in mind, this 262sqm space feels both warm and expansive. It boasts five bedrooms, two bathrooms and doubles up on living rooms, and the cosy feel is thanks to the beech shiplap that hugs the house.

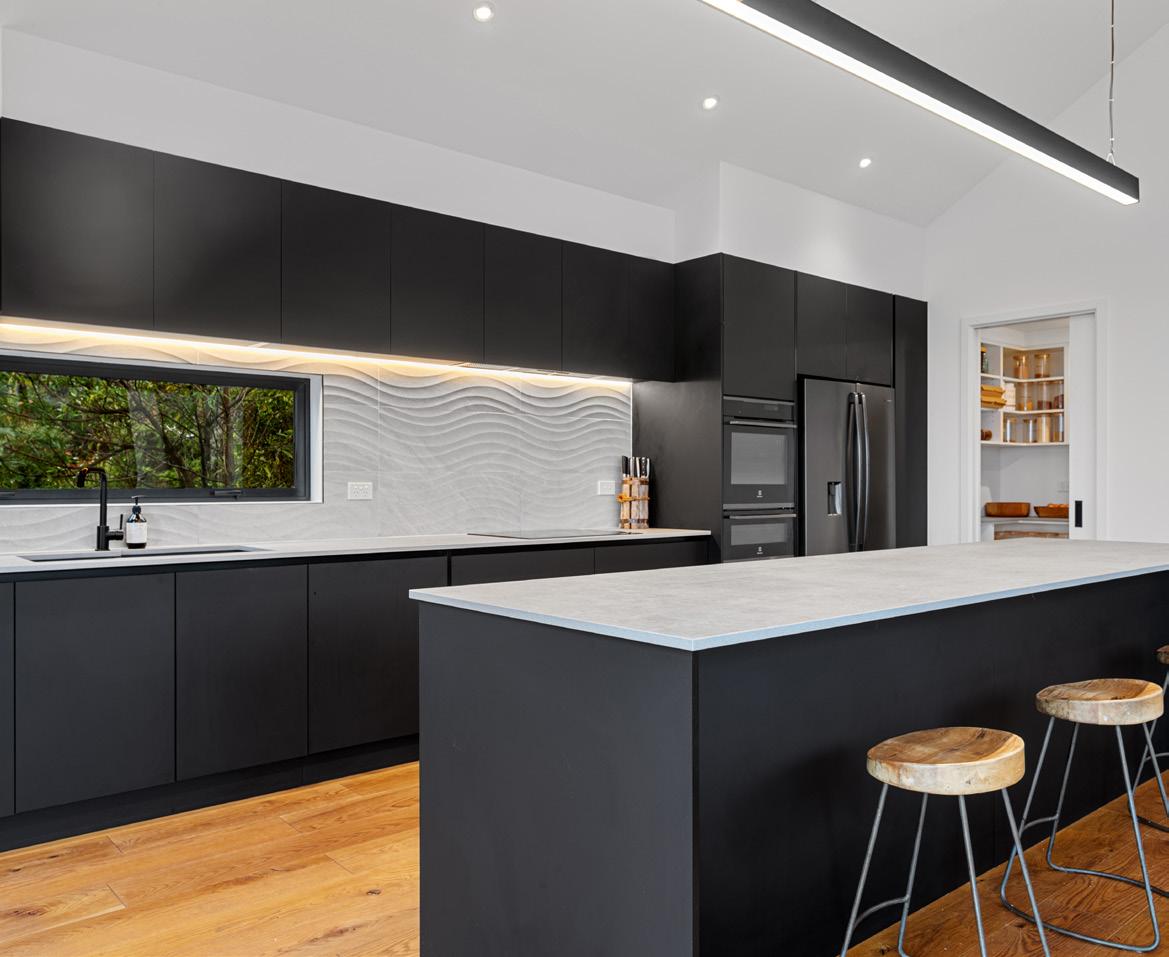
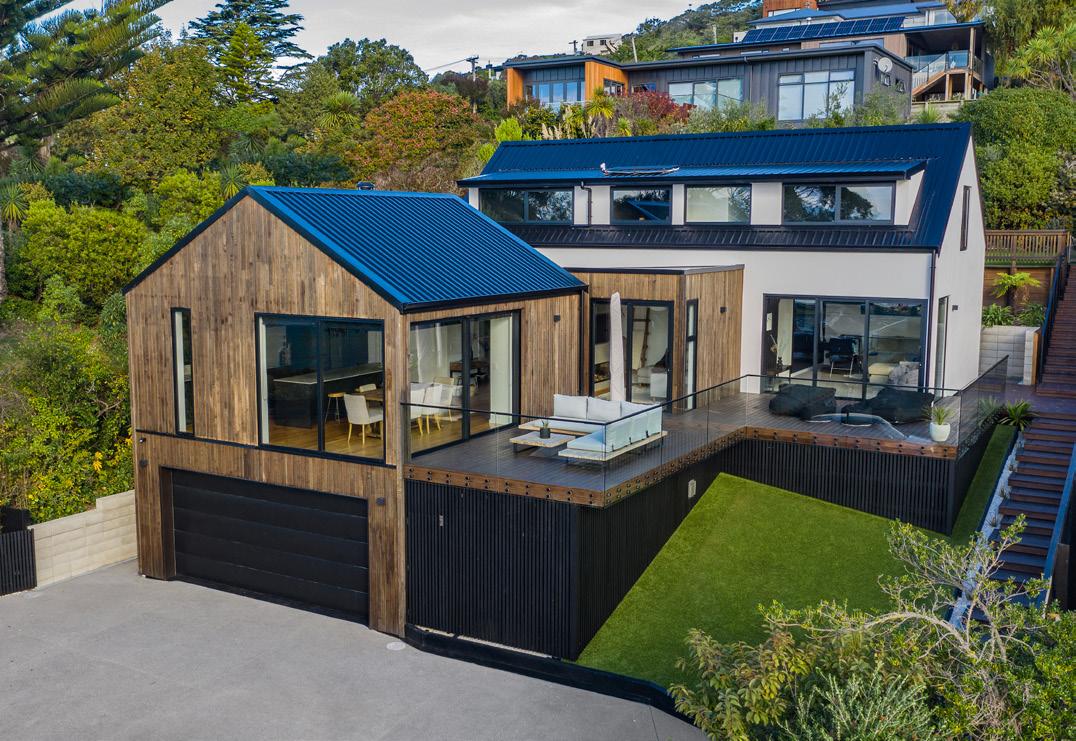
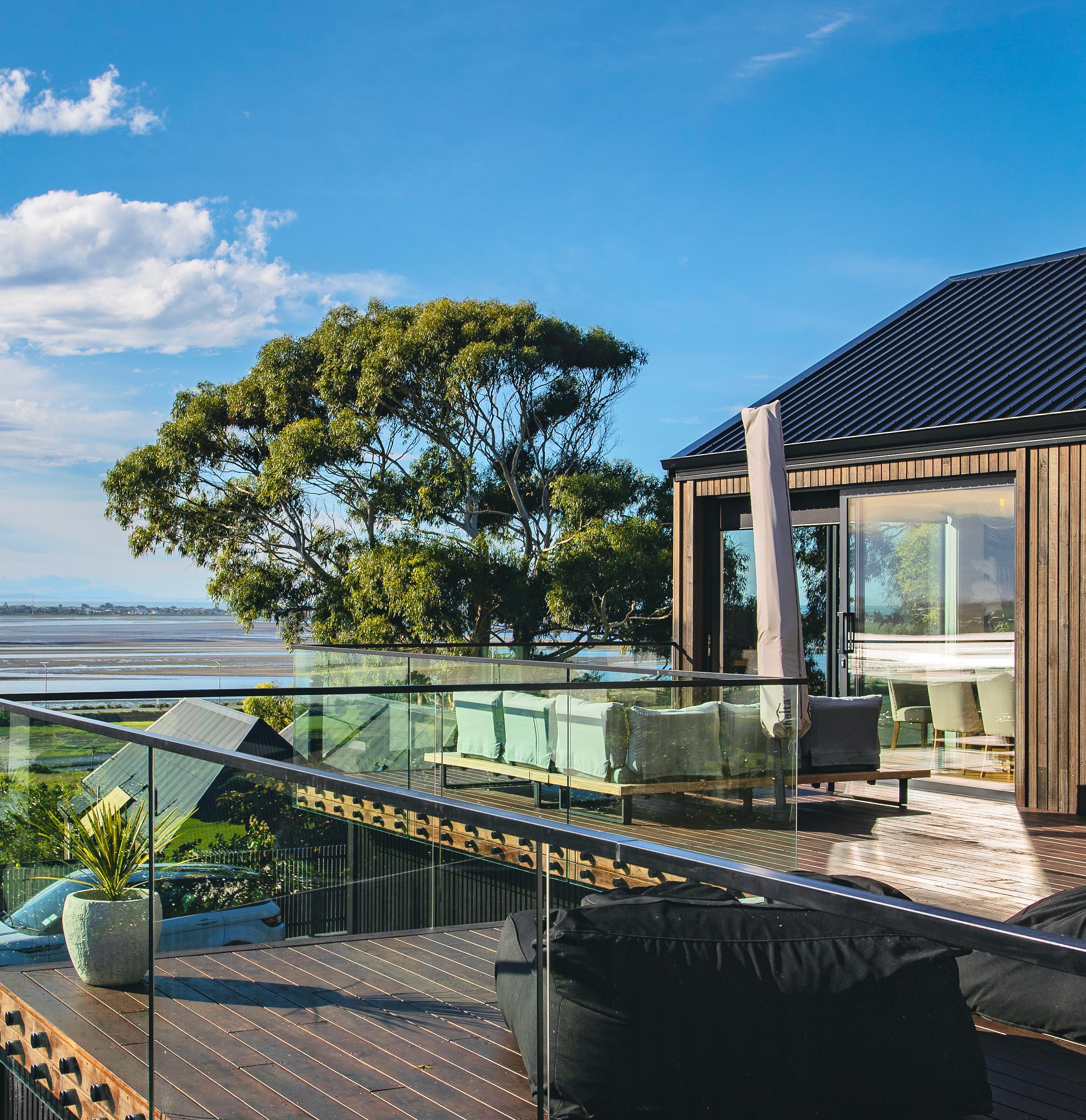
Extensive glazing welcomes in the light, with the clean lines extending to the indoor area.
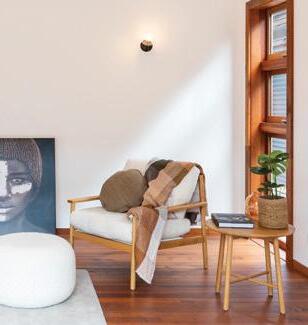

It was of paramount importance to the builder and his wife that the end result was a warm, healthy home. Complementing the comfortable, earthy surroundings, the home incorporates high indoor air quality standards for improved respiratory health. Products were chosen to migrate moisture away from the interior with minimum of energy use and loss, and without using or emitting harmful chemicals.
The interior finishes are inspired by nature with plenty of timber and stone, and a beachy splashback in the kitchen. Black accents ground the sunny spaces. There are more than enough open areas for kids to run around while the adults take a moment to breathe. It’s clear the owners have imprinted their style on this creation that epitomises healthy living. For more of this house go to houseoftheyear.co.nz

+ Painting and decorating + Exterior plastering +

+ Interior stopping + Wallpaper + Gib fixing +
+ Foundation crack repairs + Venetian plastering +
+ Decorative moldings +
206 Riccarton Rd, Riccarton Christchurch, 8041
02 7930 9640 / 02 2691 1498
www.iexexternalplastering.co.nz

022 101 8468
jsrtiling@gmail.com
www.jsrtiling.co.nz

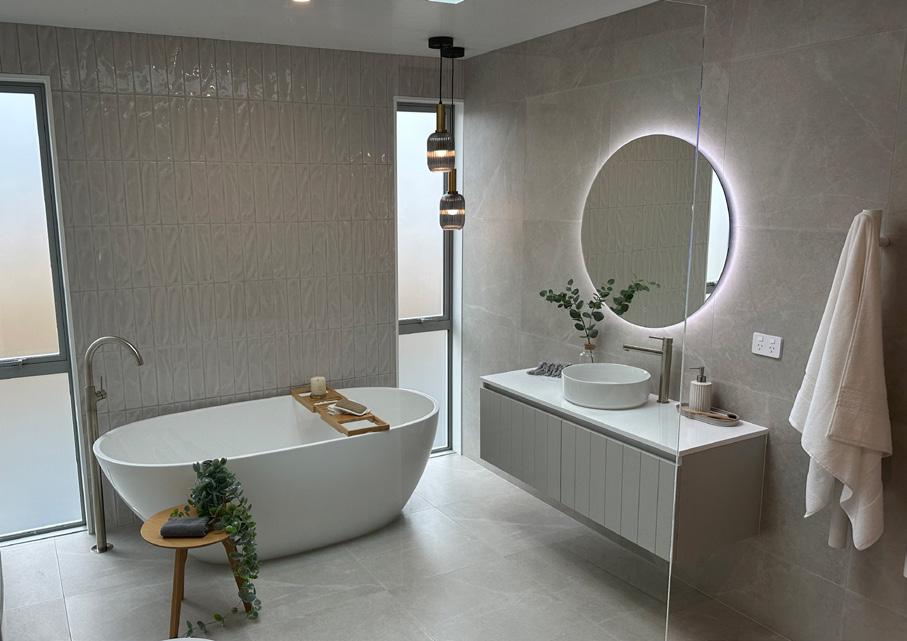
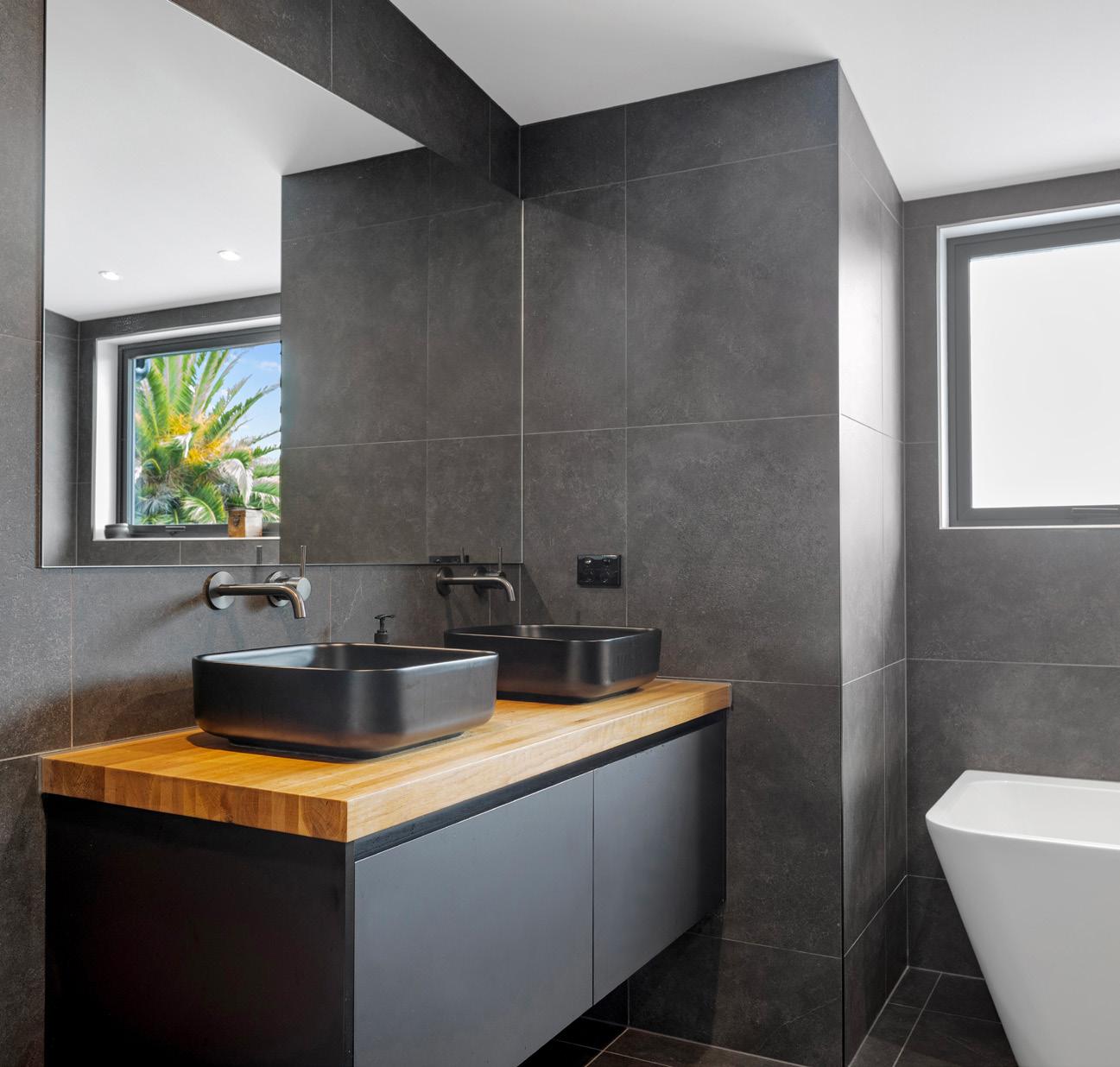
Brewer Builders
CHRISTCHURCH
M 021 0825 7952
E brewerbuilders@gmail.com
W www.brewerbuilders.nz

OUR SERVICES INCLUDE:
❑ Aluminium windows
❑ Aluminium doors

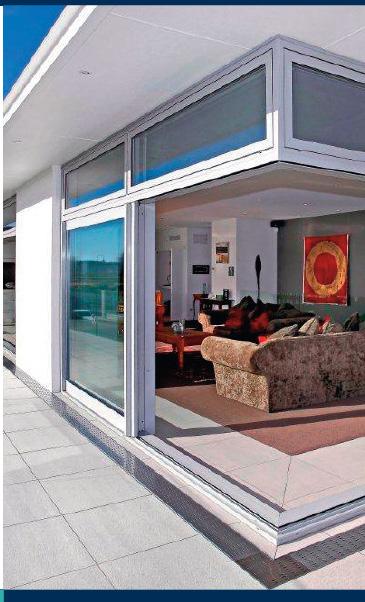
❑ Thermally broken
windows & doors
❑ Architectural series
windows & doors
❑ UPVC windows & doors
❑ Friendly and expert advice
❑ Free measure & quote
It was of paramount importance that the end result was a warm, healthy home.
This striking four-bedroom, three-bathroom contemporary home is quite a delight. The wow factor begins before you even enter: vertical stained cedar shiplap and dark and decadent aluminium louvres alongside rendered plaster create instant status.
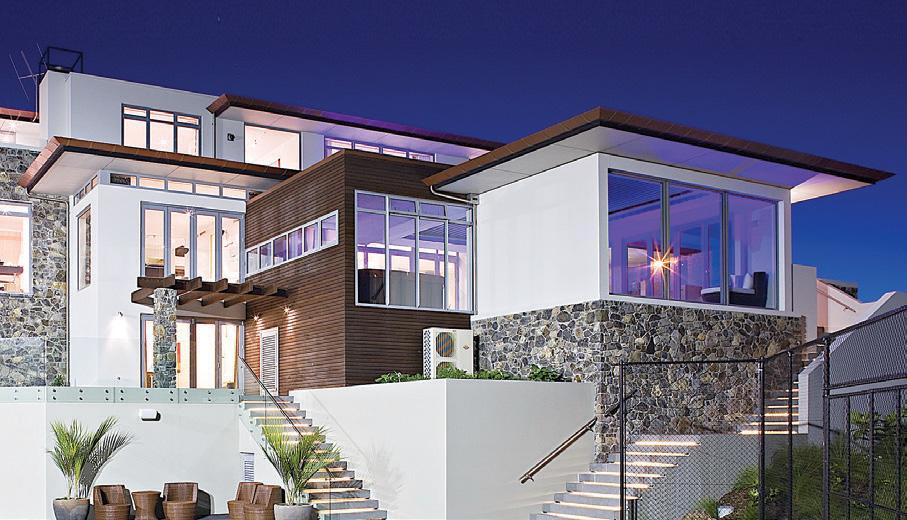
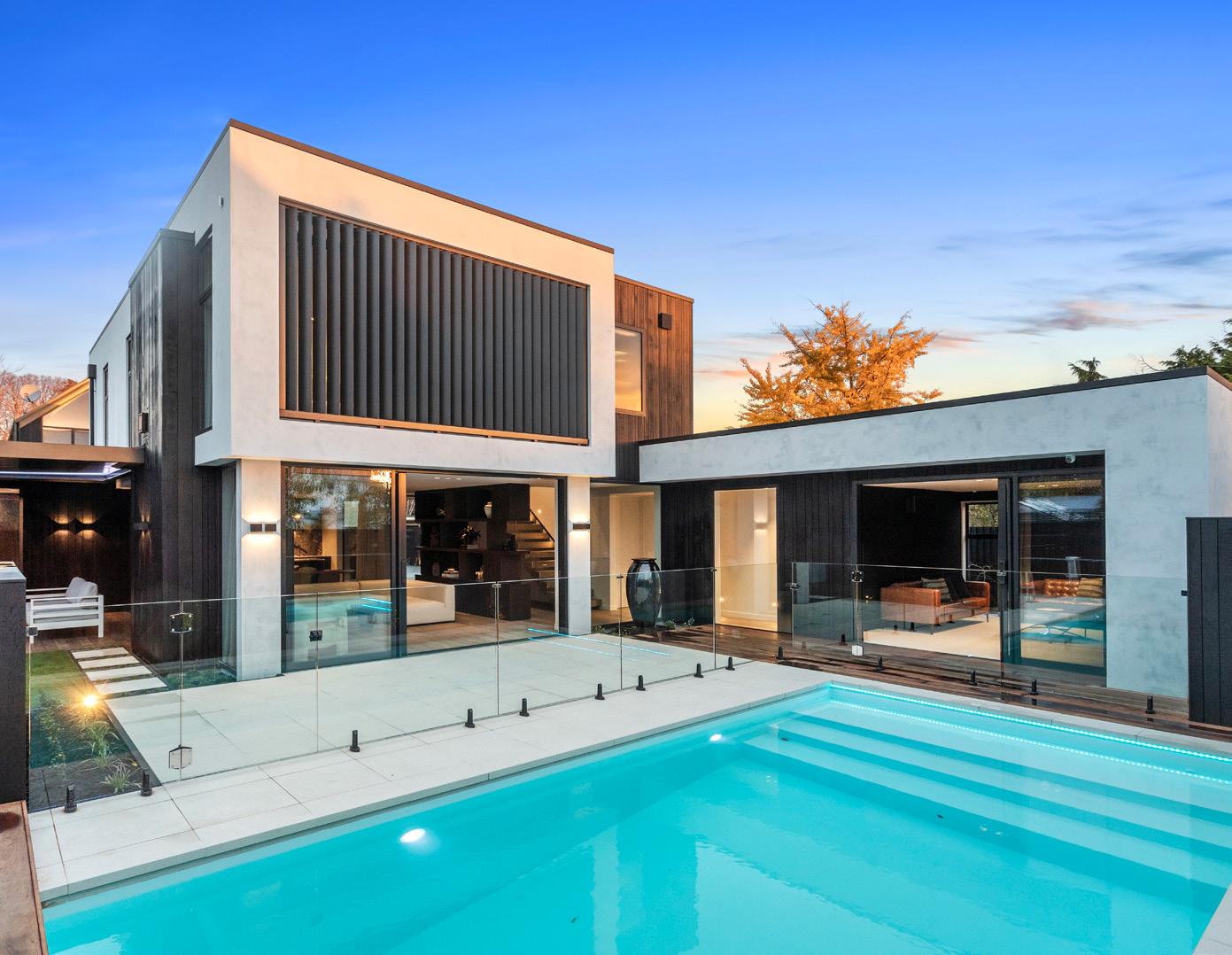
Once inside the fun really starts, with a feature joinery unit and large kitchen island in chocolate and cream. The splashback and counter feature breathtaking Patagonia stone all the way from South America. The scullery has an abundance of storage and plenty of surfaces.
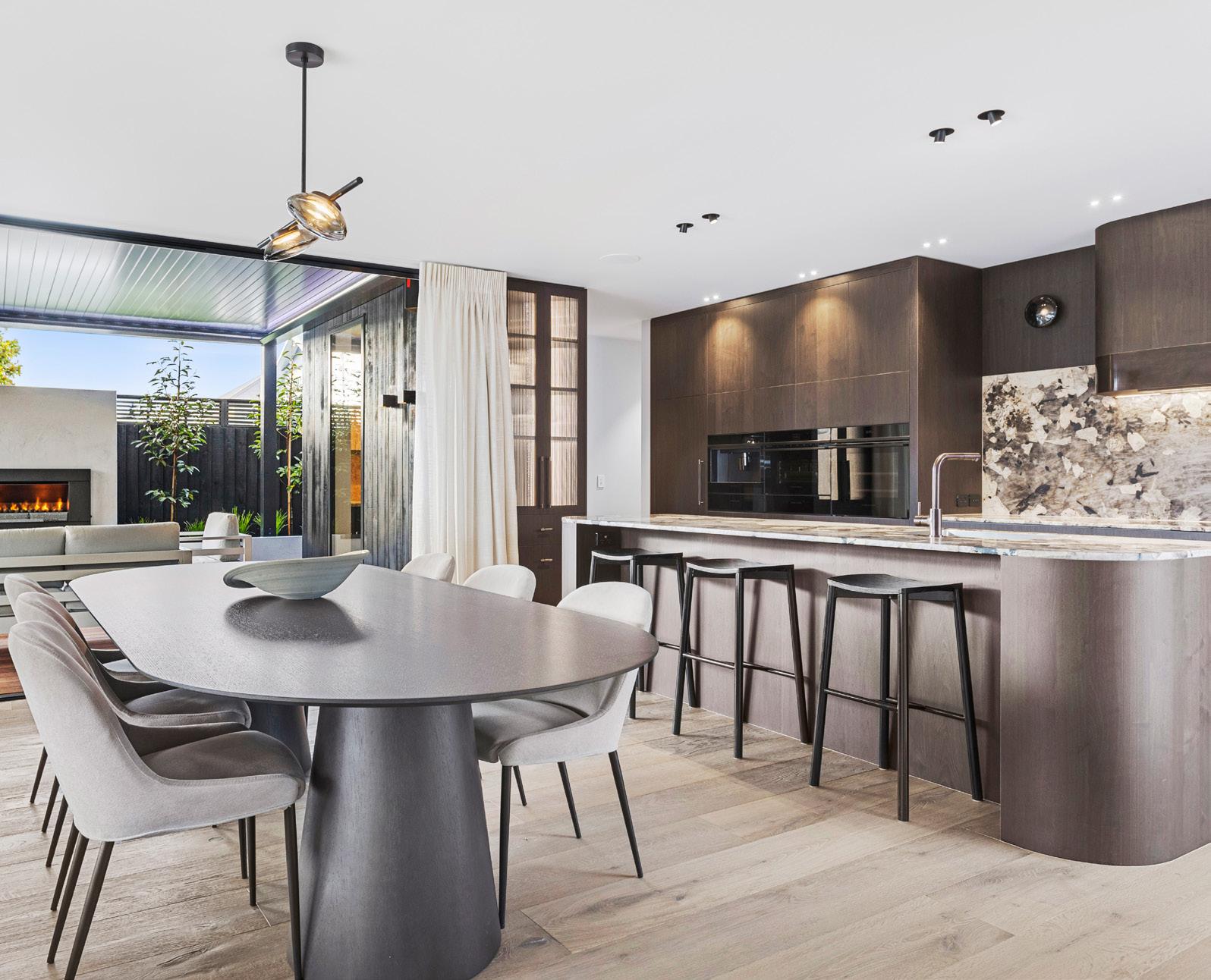
In the main living area, turn up the heat on the large gas fire or head out to your 7m-long pool for a dip. Enjoy the



outdoors in all conditions, with a gas fire in the LED-lit covered alfresco space complete with built-in barbecue and wine fridge.
Once your guests have settled into their ground floor bedroom with ensuite, you can relax in the main bedroom. Here the clean lines continue in the form of gentle curves and soft lighting. The chocolate and cream theme continues throughout the main bedroom’s expansive walk-in wardrobe and ensuite, two more bedrooms and the study, which is set at the rear of the house. Underfloor heating with zone control keeps everyone cosy. For more of this house go to houseoftheyear.co.nz
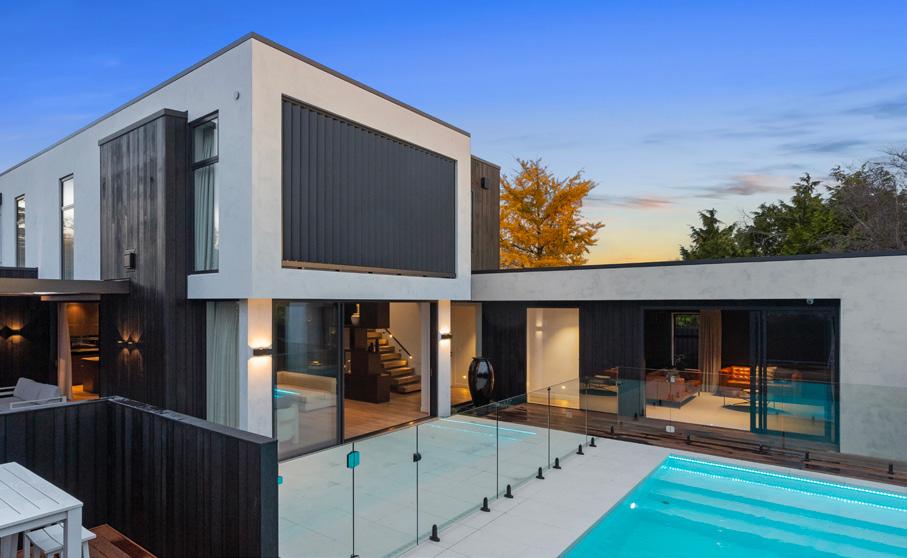
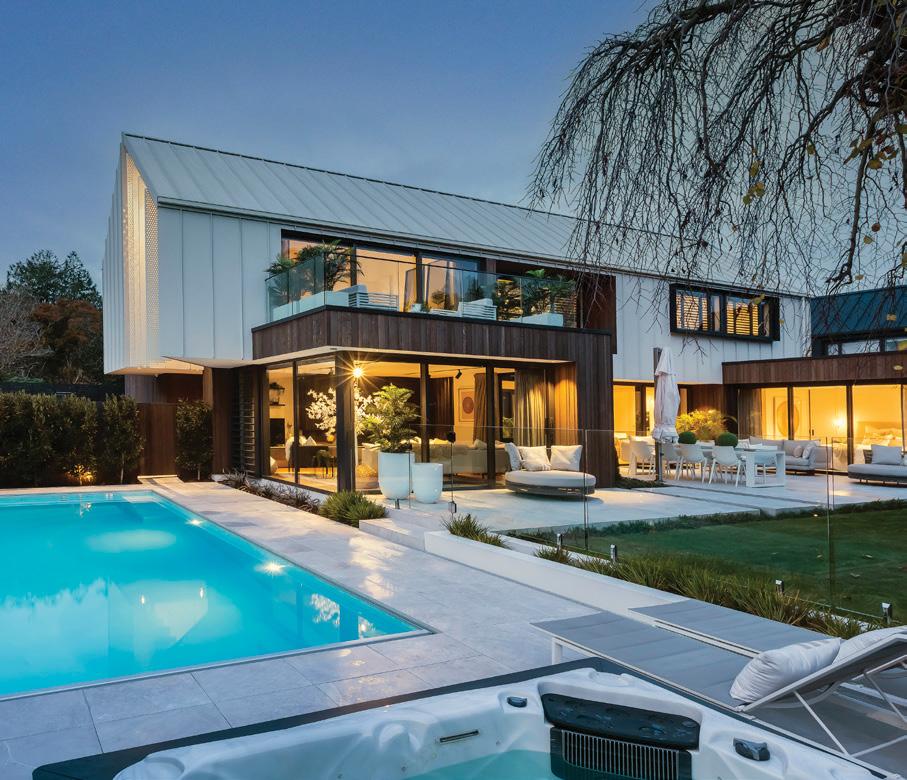
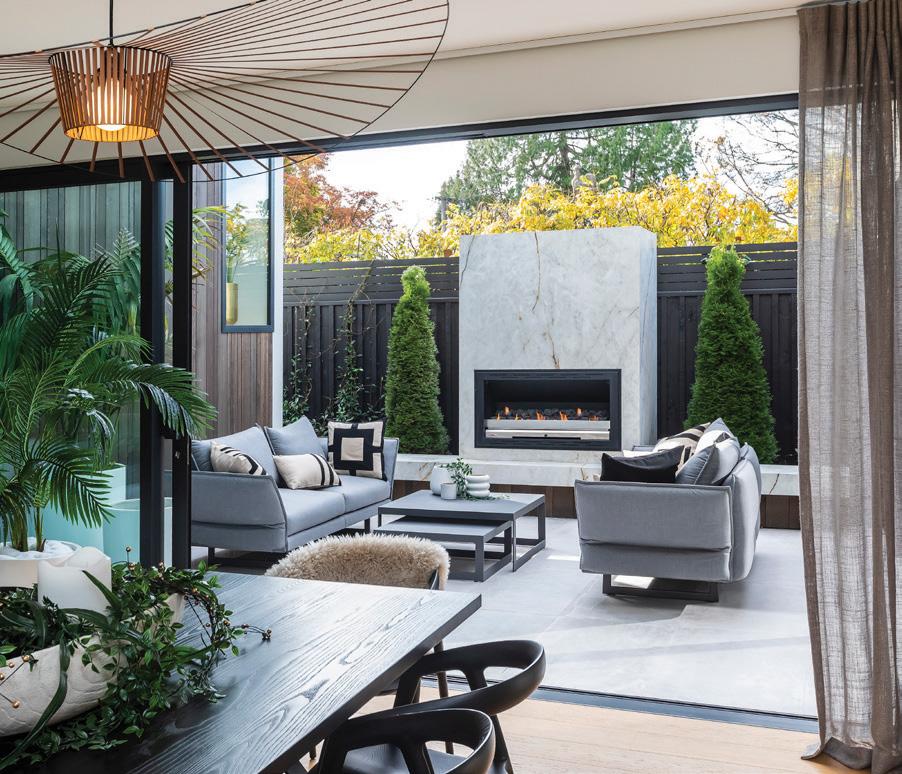

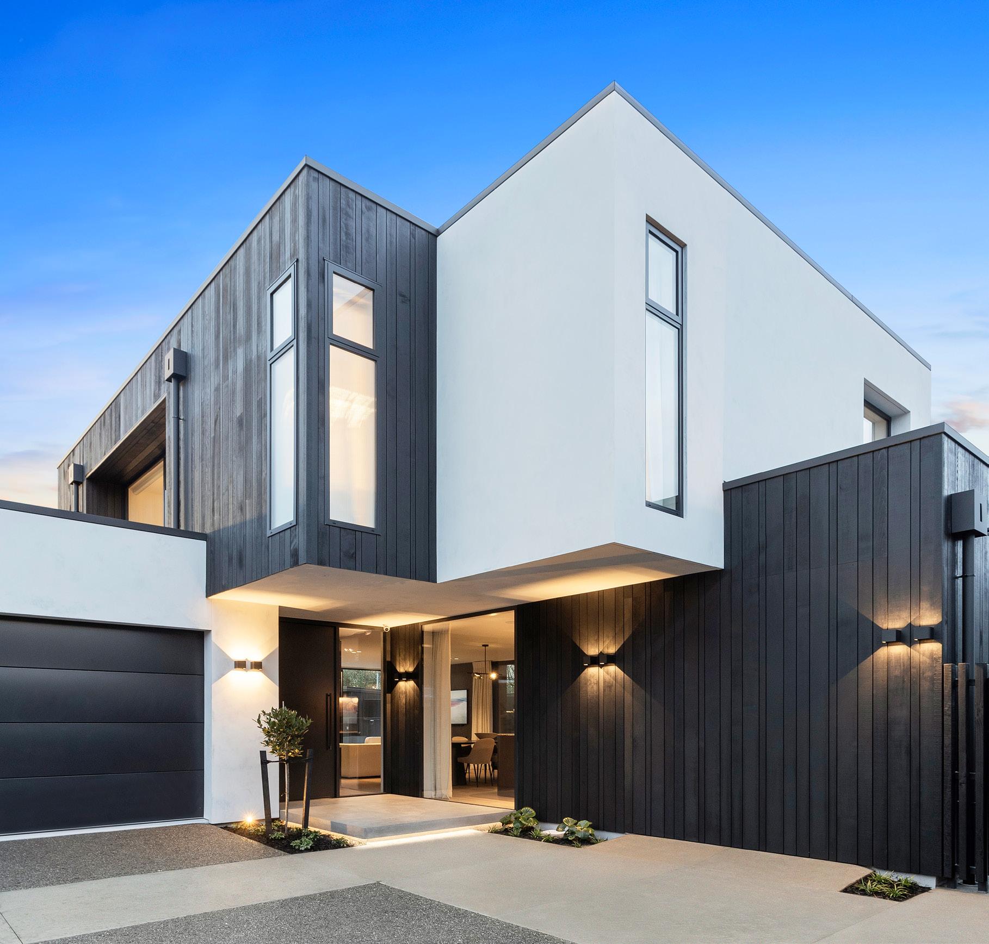
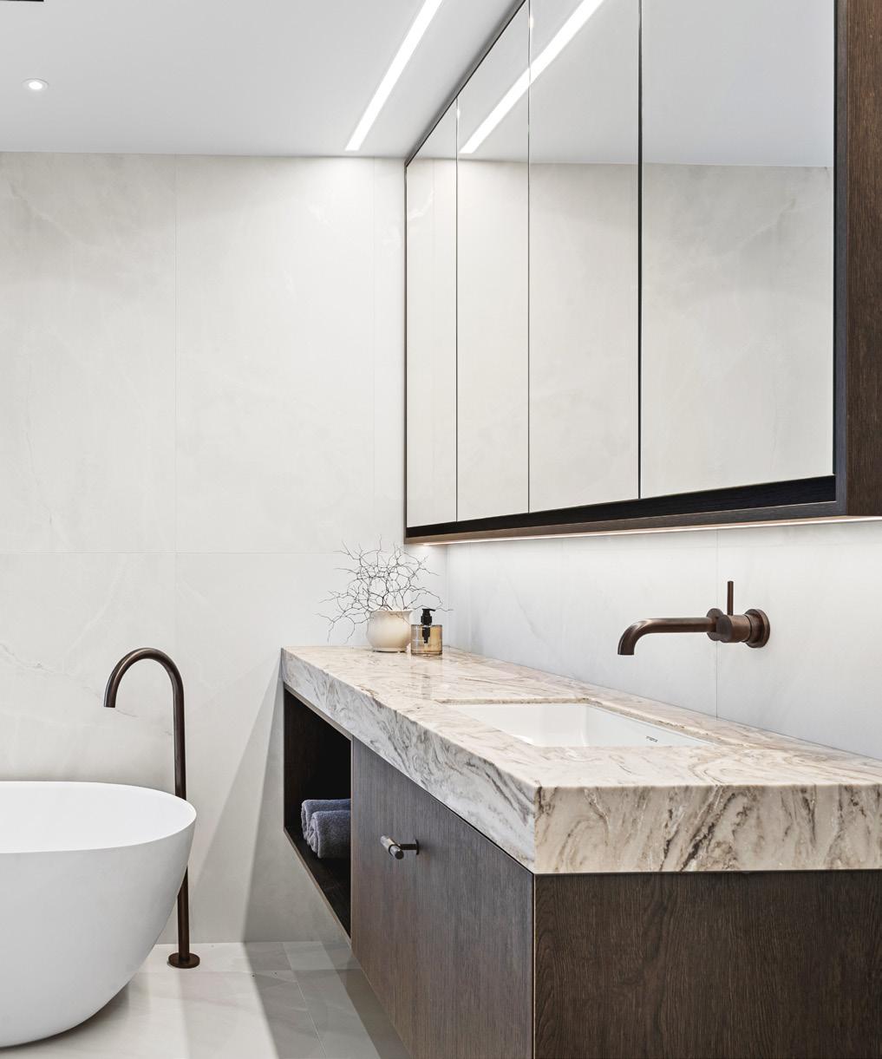
CHRISTCHURCH
M 021 716 943

E matt@mhcltd.co.nz
W www.mhcltd.co.nz

Once inside, the fun really starts, with feature kitchen joinery in chocolate and cream.

You’ll find laidback, low-maintenance living on offer at this 155sqm house. The minimalist design features a skillion roof and sleek black cladding, with a mix of bricks and composite weatherboard providing subtle texture.
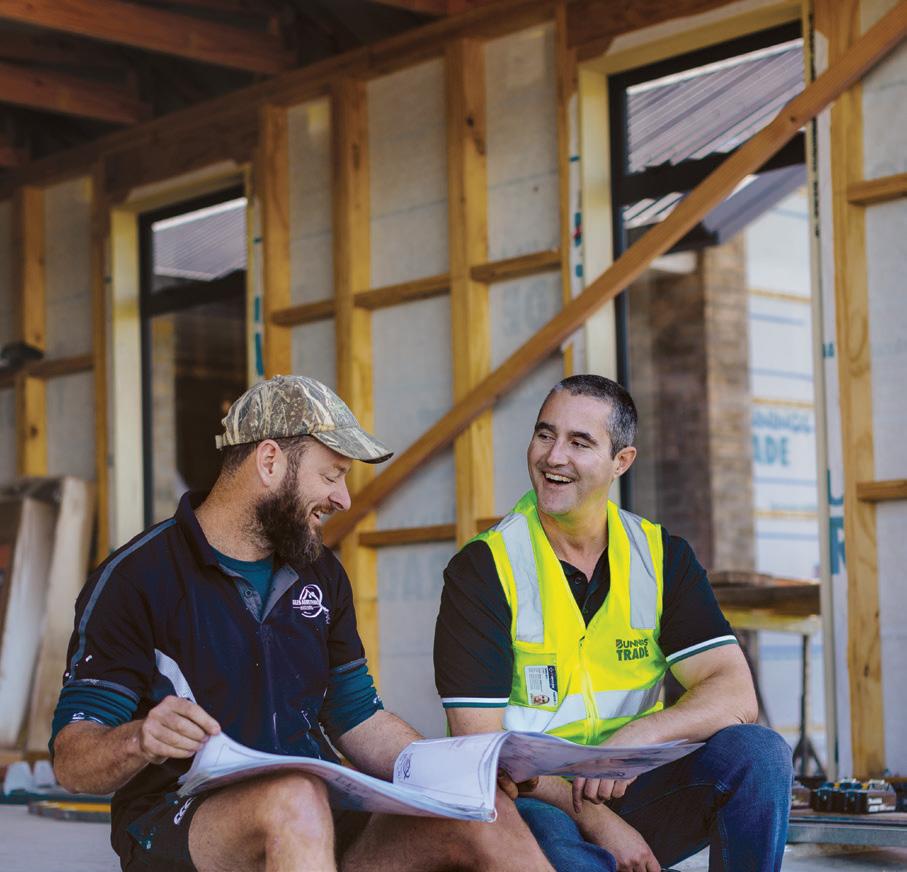

The house features three bedrooms, one with an ensuite and walk-in wardrobe. Both the ensuite and the family bathroom enjoy a touch of luxe, with stone-look tiles in the shower and surrounding the modern freestanding bath.

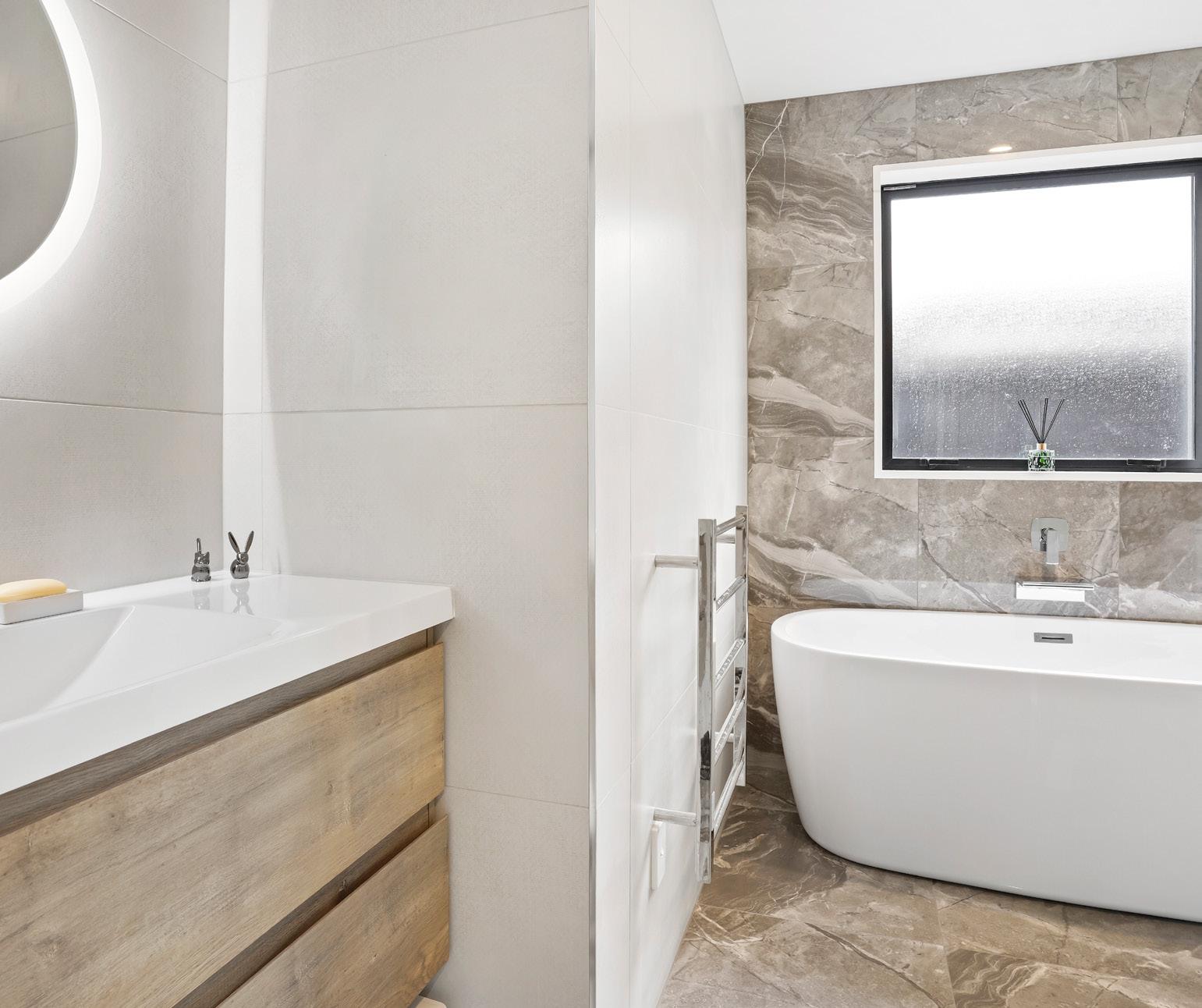
The open-plan kitchen-living-dining area includes plenty of space to relax as well as a small study nook to catch up on work. The kitchen is a mix of white, grey and
warm wood tones, with a feature herringbone tile splashback and LED strip lighting for a sense of drama. Two sets of sliding doors open up this space to the deck, to make outdoor entertaining easy. The deck is also accessible from the main bedroom, which features a large window above the bed to let in extra light.
Practicalities have been thought out in this home: the laundry is conveniently housed in the garage, and there is additional space for parking on the large paved area in front. Easy-care and easy to love, this home has everything you need for a stress-free lifestyle. For more of this house go to houseoftheyear.co.nz
021 179 0346 | kabboyd@hotmail.com
Vistalite Canterbury are proud to support Potts Construction



03
The sleek black cladding of bricks and composite weatherboard provides subtle texture.
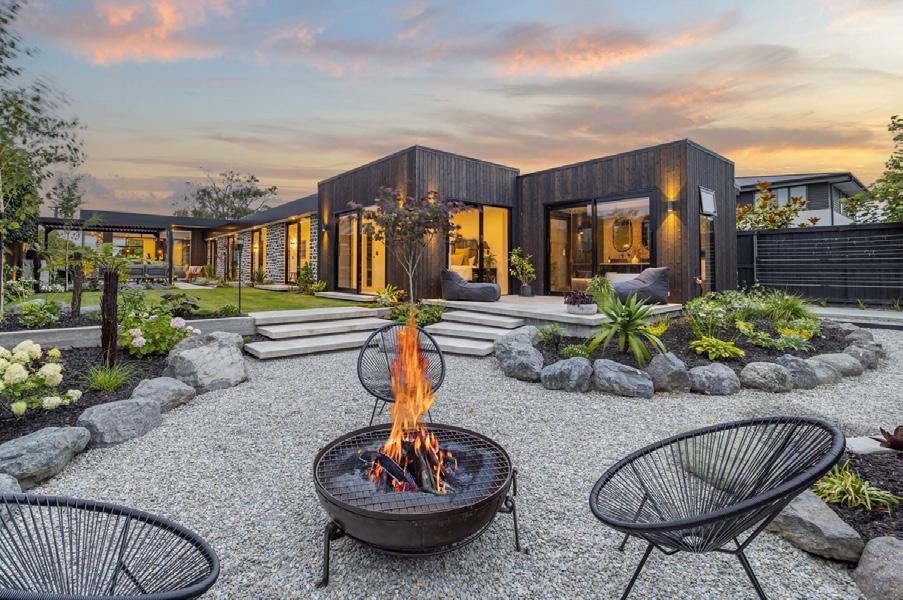
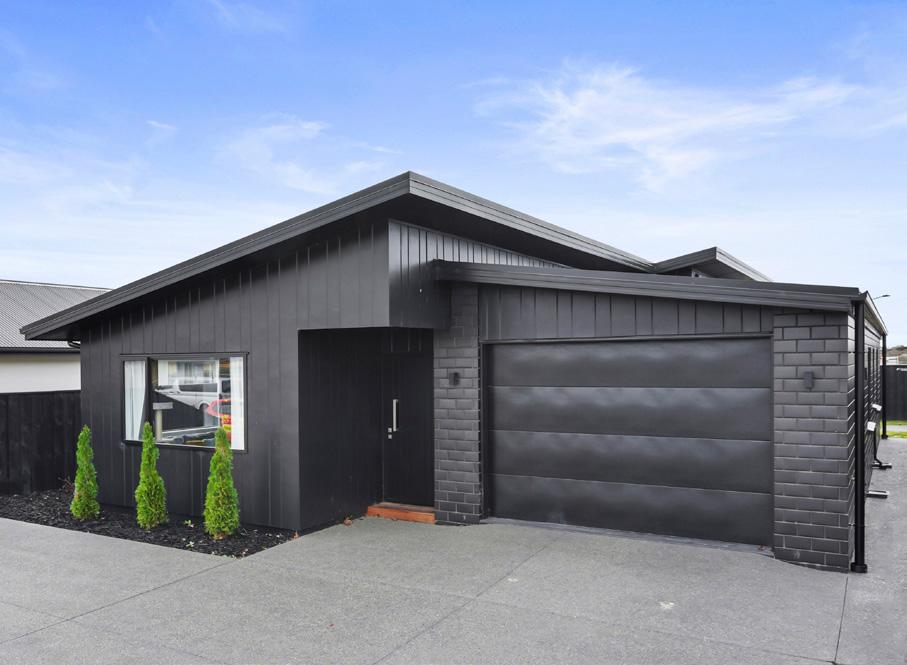
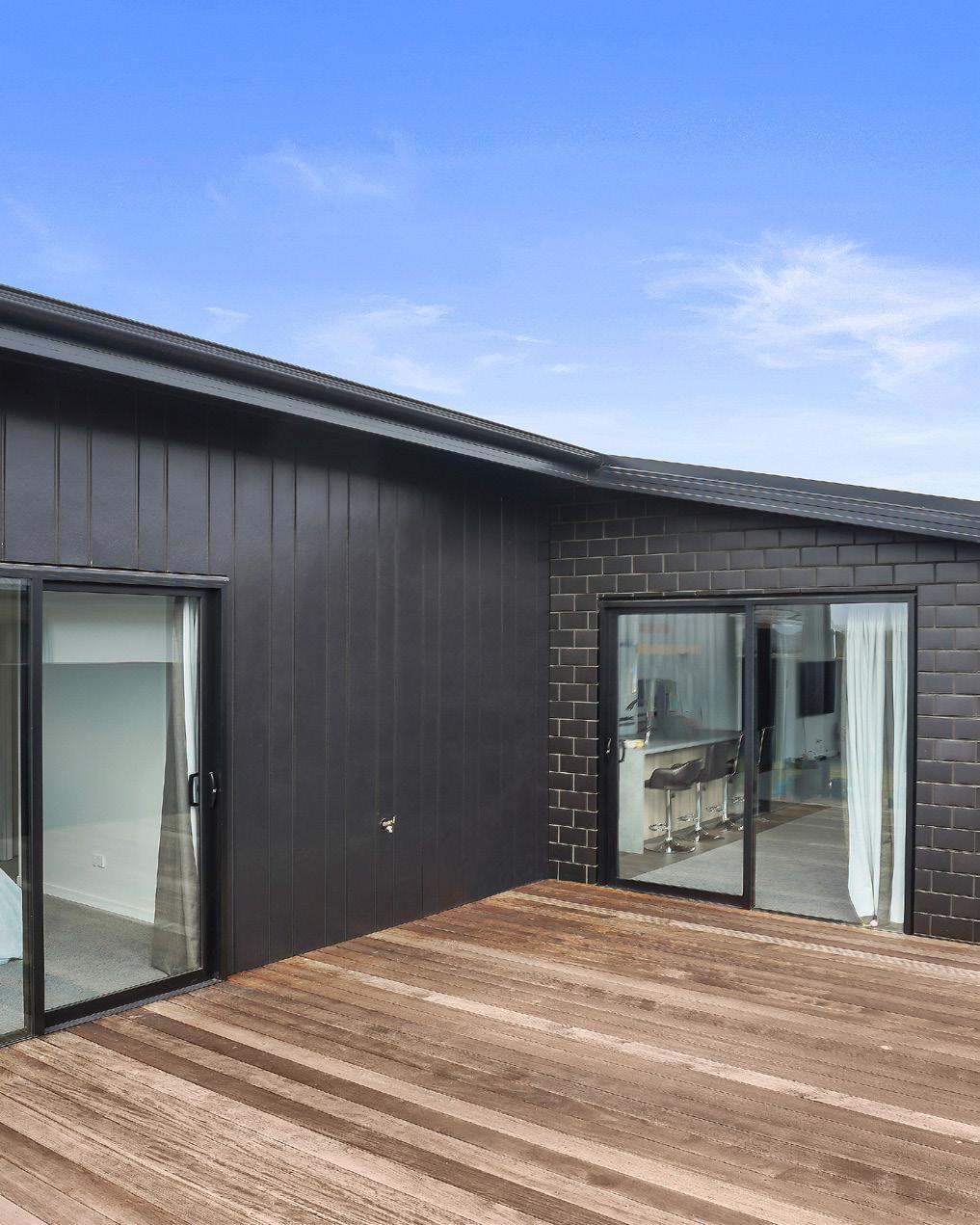
M 021 208 3344 • E dave@pottsconstruction.co.nz

It’s clear that careful thought — and creativity — have gone into the design of this house. It’s both stylish and practical, with twin pavilions connected by the hub of the home — the entertainment area.


Taking full advantage of the site and footprint, this 267sqm home features impressive glazing. Clever placement of skylights makes full use of the light. The natural feel continues with tongue-and-groove ceilings with exposed beams, and wooden panelling leading to the entranceway.
There’s no doubt this is a family home with entertainment at its core. The central kitchen, living and

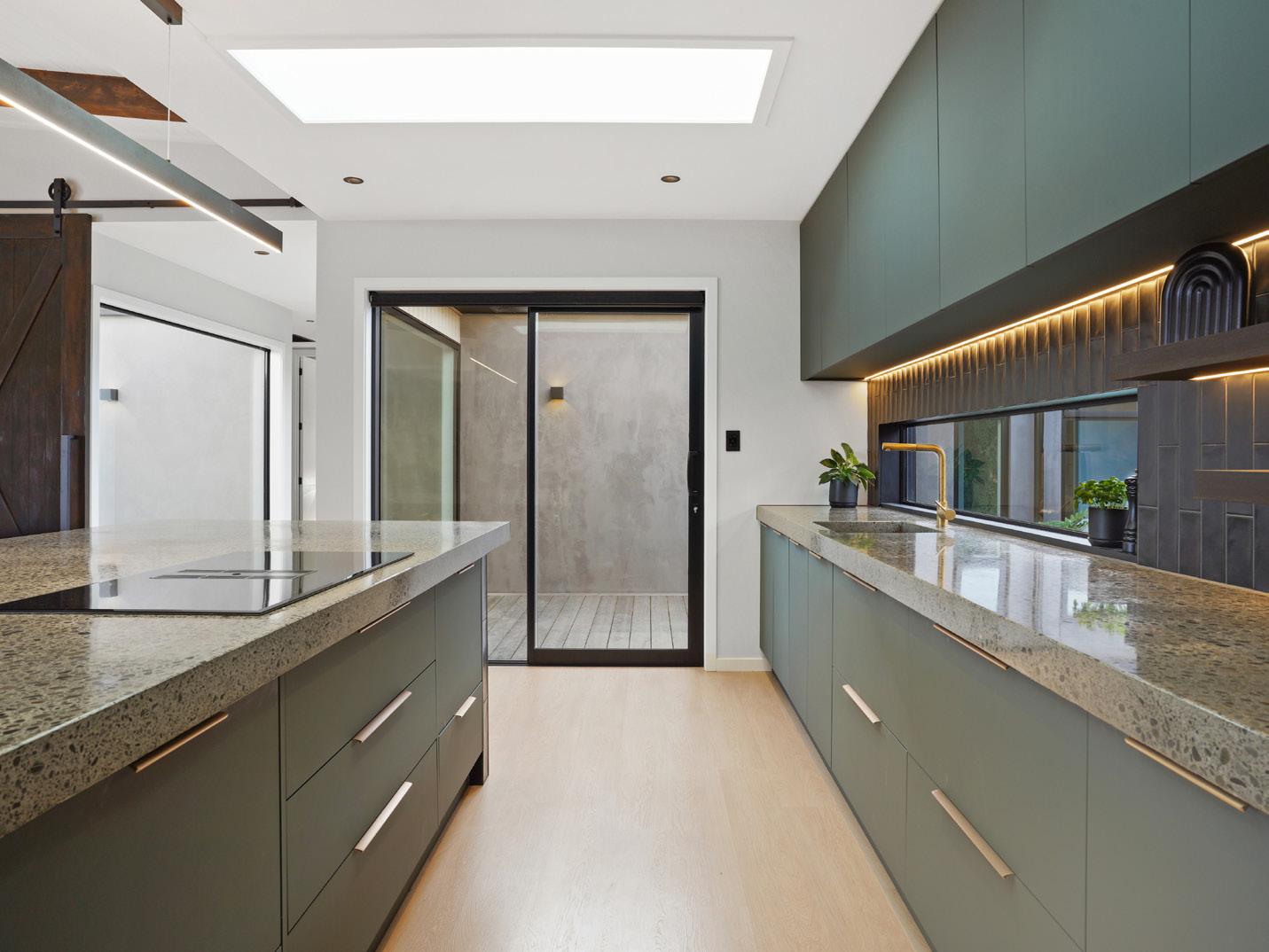
dining areas are host to polished concrete benches and a welcoming fireplace with a concrete hearth. There’s a large pantry featuring a beverage area for a touch of luxury too.
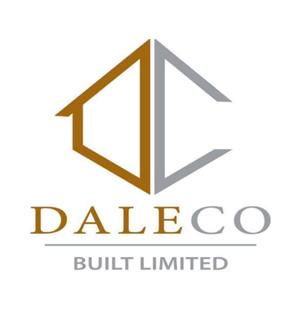
A glass linkway connects the central hub to three bedrooms, two bathrooms and a laundry. Most intriguing though, is the separate lounge: in a wooden panel wall is the hidden entrance to this private space.
If you prefer to keep things open, the main bedroom offers easy access to the outside deck and courtyard. Purpleheart decking completes this impressive home. For more of this house go to houseoftheyear.co.nz
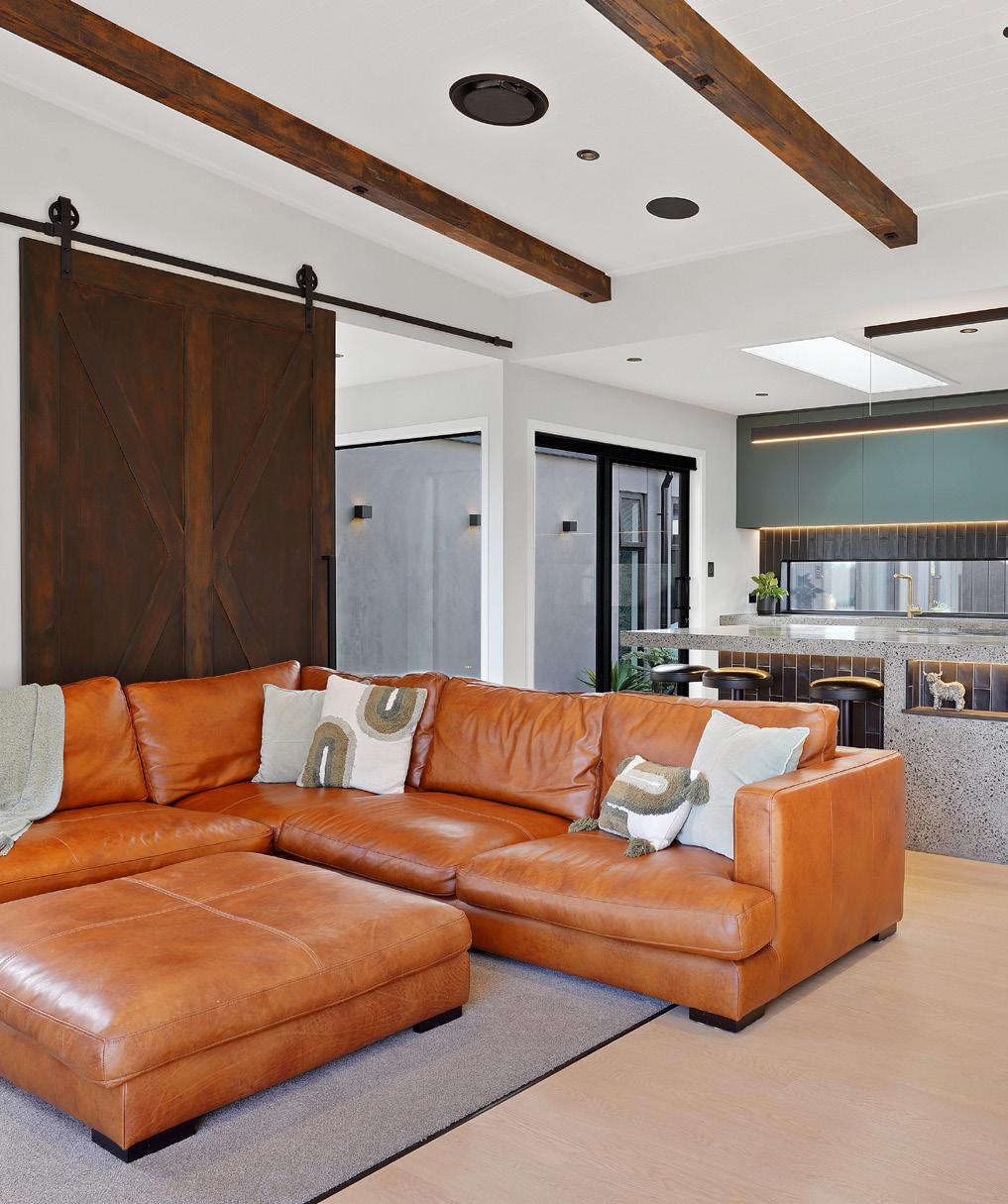
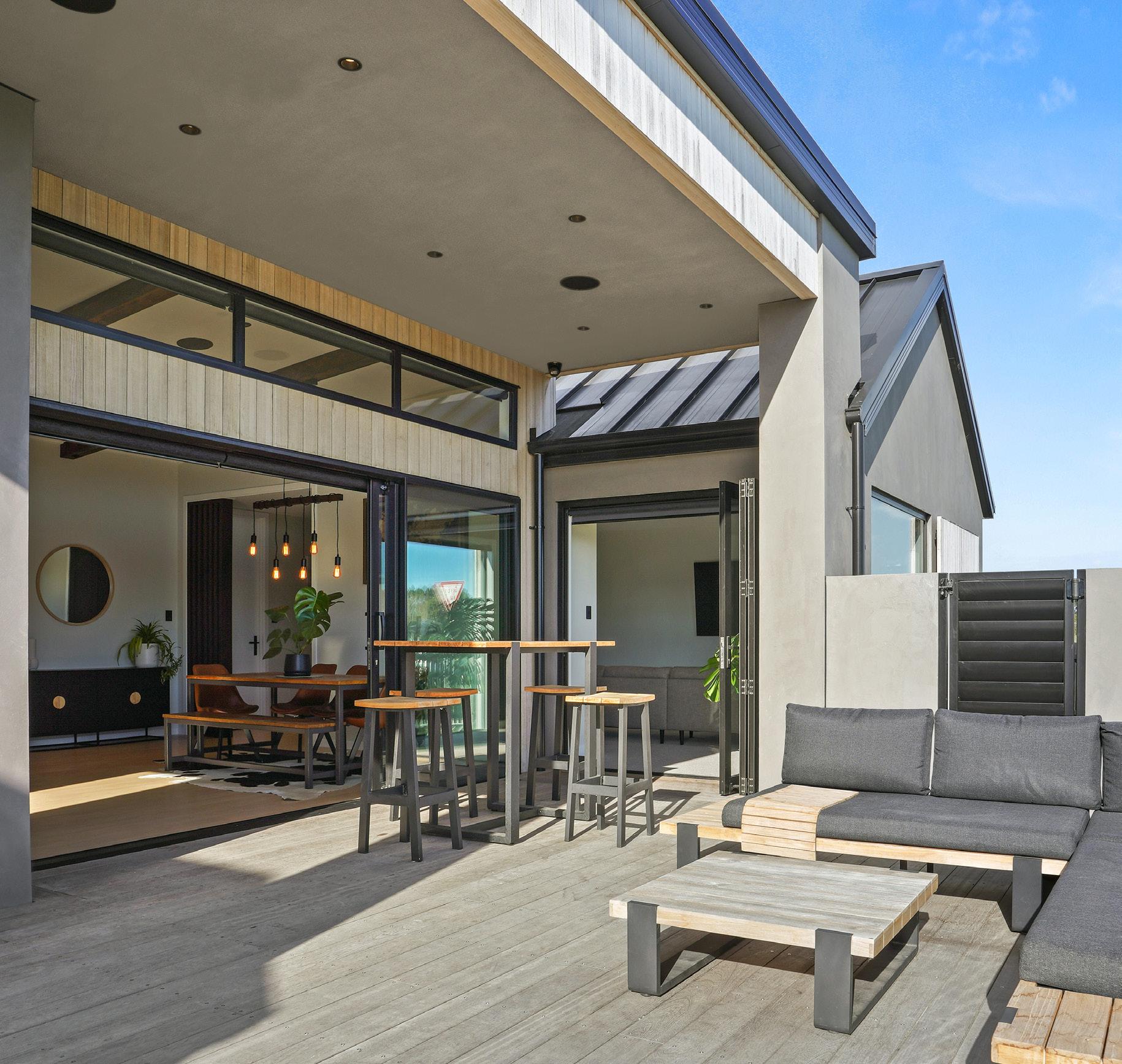
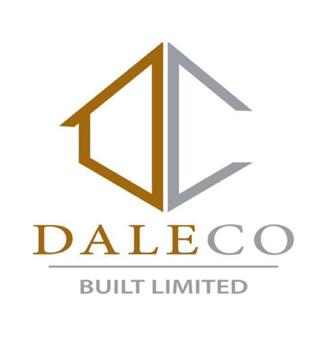






Big isn’t always better. In this Christchurch show home, 160sqm of floor area is more than enough room — thanks to clever design, light airy spaces, and plenty of extras.

The emphasis here is on laidback family living with easy links to the outdoors. It’s just a step or two from the open-plan communal living area through sliders to a patio. This house is tailor-made for hosting barbecues and other alfresco meals.
The kitchen is a symphony of moody tones. Details such as glass-fronted cabinets and a ribbed kitchen island base add real panache. Timber-look vinyl planking makes it supremely practical.
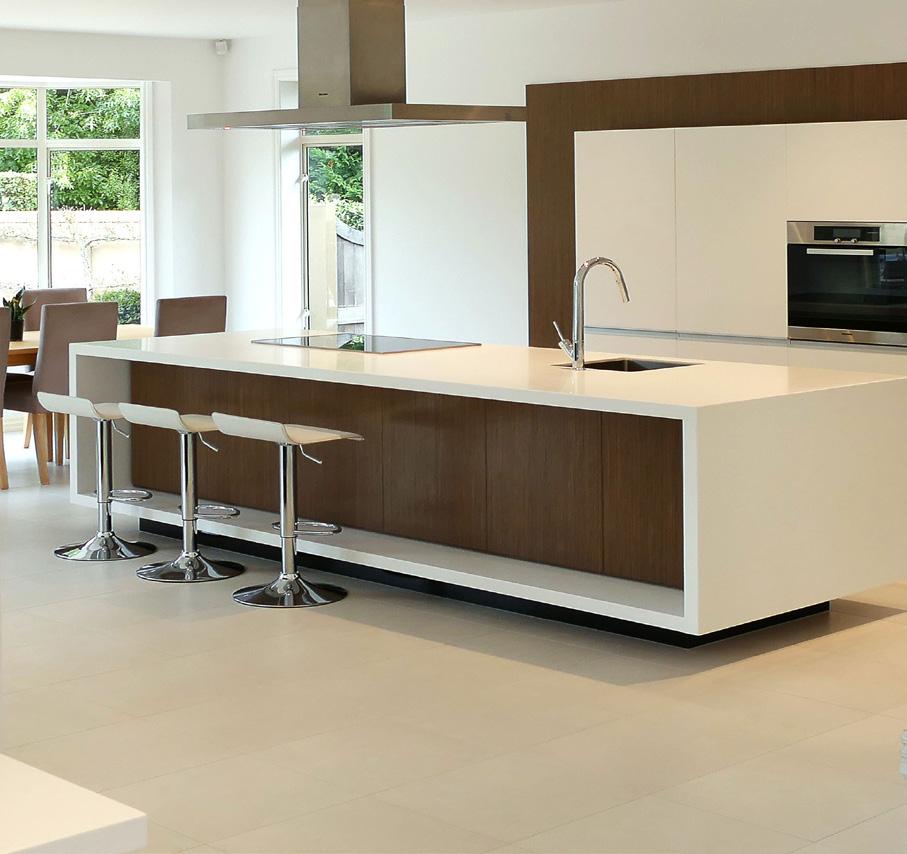
Another smart and efficient use of space is the large scullery, which includes the laundry and plenty of storage.

The rest of the open-plan space, with a study nook and a feature recessed ceiling, has heavy-duty carpet and a heat pump. Again, function meets finesse.
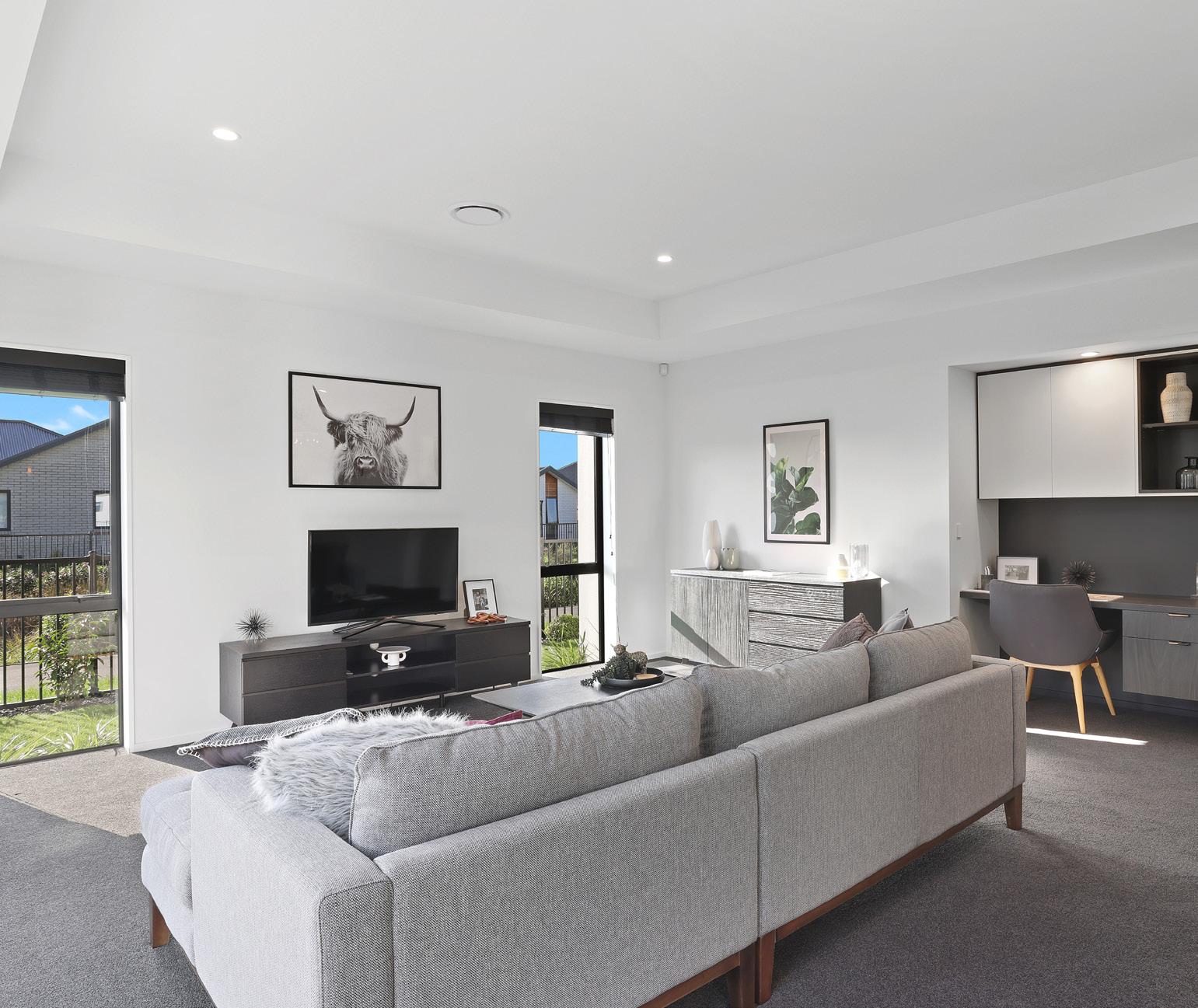
You’ll find three good-sized bedrooms, including a main suite with walk-in robe and custom-tiled shower, and a family bathroom. The double garage is internal access.
The exterior is dapper, too. Crisp white Rockcote is good looking, especially when teamed with dark roofing, joinery and James Hardie Oblique weatherboard. For more of this house go to houseoftheyear.co.nz
There’s more than enough room, thanks to clever design, light and airy spaces, and plenty of extras.


Jennian Homes Canterbury CANTERBURY

M 021 220 0591 • T 03 741 1436
E dwayne.prendergast@jennian.co.nz
W www.jennian.co.nz
®
For ideas, advice, and information about our windows and doors talk to Shearmac Aluminium on 0800 509 509

Spaces inspired by your story nextdore.co.nz

This four-bedroom home is solid and honest. It speaks of ease and convenient living. But practicalities are equally matched by panache, with a monopitch roof, Rockcote and cedar cladding and use of angles and clean lines.

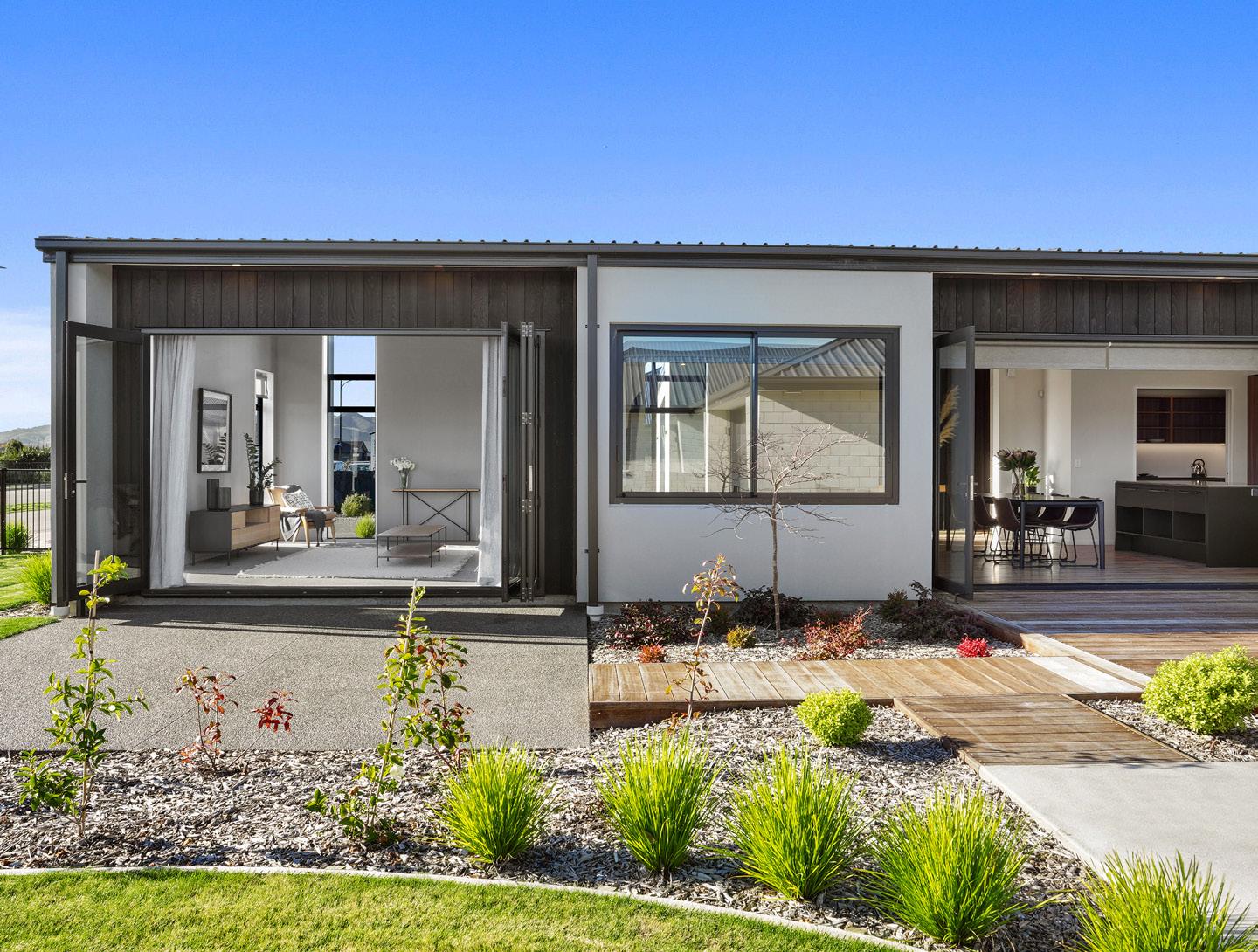
Walking inside, your attention is immediately drawn up to an eye-catching 4.2m raked ceiling that complements the living area creating wide-open splendour. The open feel carries throughout the house, with its double living rooms and bathrooms.
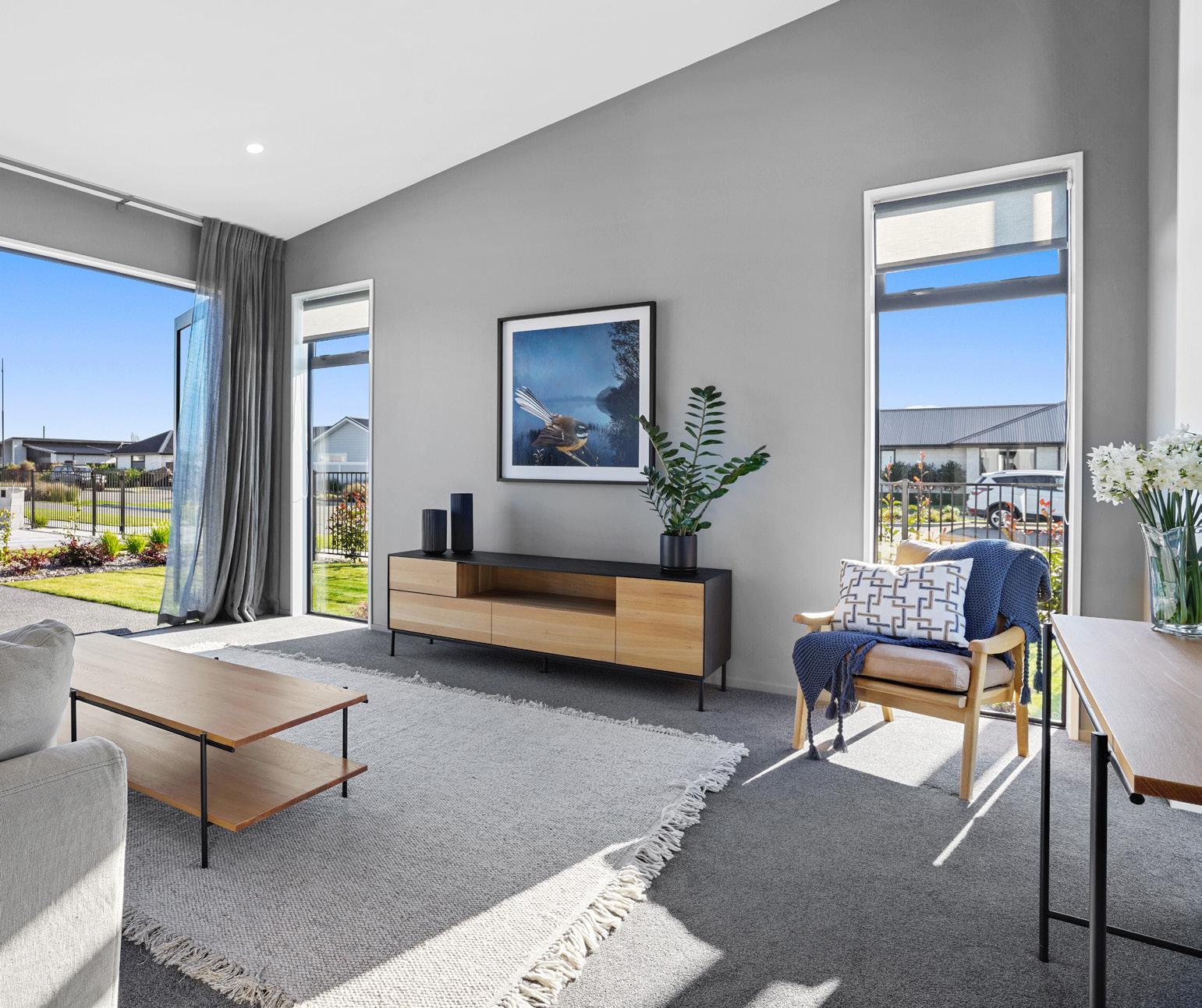
Spaciousness also comes to mind in the luxurious main bedroom, which offers an ensuite, walk-in wardrobe and still more space. Bifold doors welcome in the light,
opening onto a landscaped outdoor area, ideal for lazy summer afternoons.

This home makes the most of natural light, with wide glass panels and deep windows used to best advantage.
With a variety of materials and textures, it’s the kitchen area that really reels you in. Featuring high-end appliances, chestnut-coloured melamine and a generous storage and pantry, it’s ideal for whipping up weekday meals for busy families or for weekend MasterChefs creating kitchen wizardry. Practical and pleasurable, this home really is the best of both worlds. For more of this house go to houseoftheyear.co.nz
Orange Homes
CHRISTCHURCH
T 03 343 3955 • E enquiries@orangehomes.co.nz

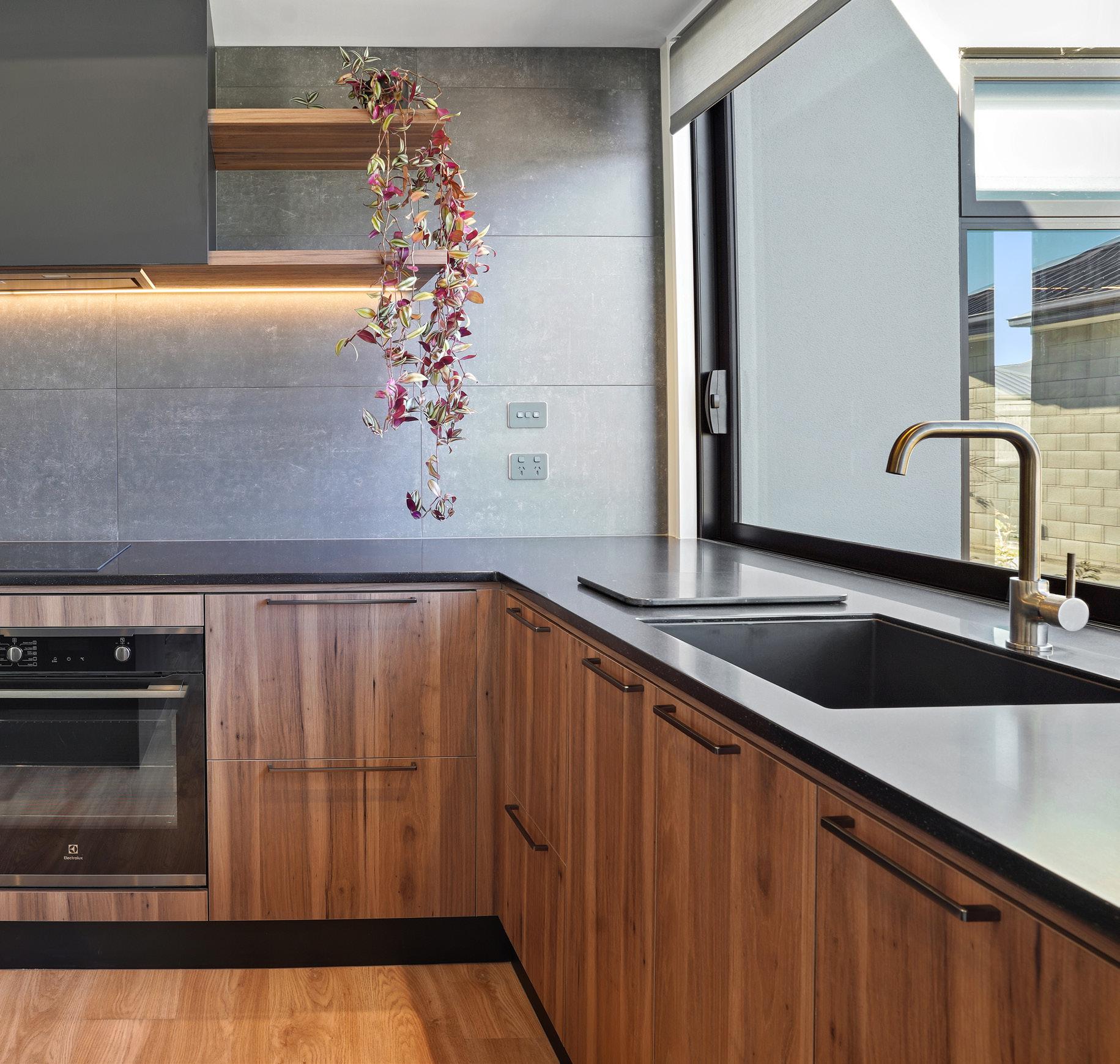
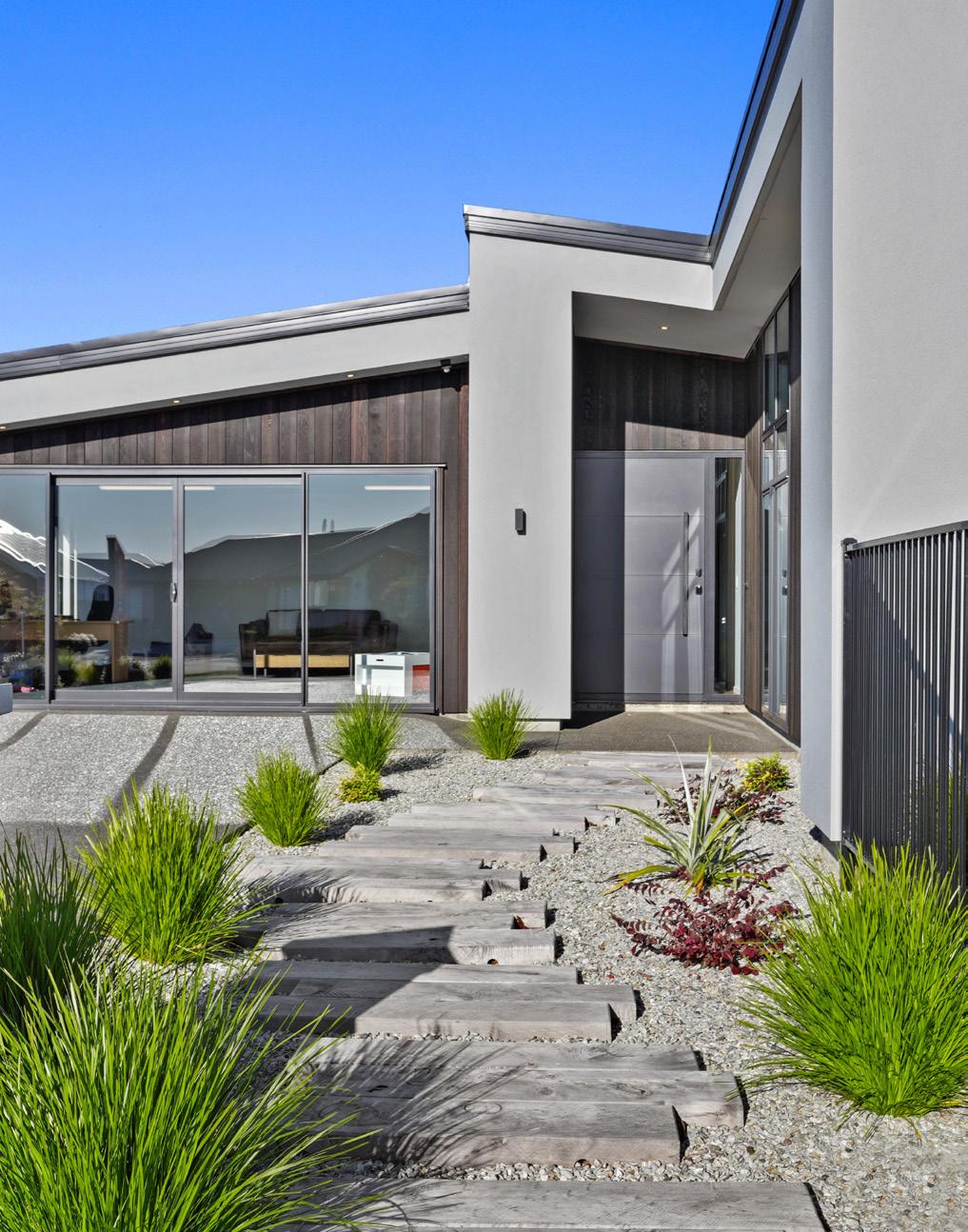
W www.orangehomes.co.nz


CLUB GIB INSTALLER:

• Reliable, Professional, we stand behind our work 100% – Guaranteed


• High Standard of Workmanship
•Over a Century of combined Experience
•Gib Board and Cove Supply, Fix and stop. For more information visit our website

84a Kingsley Street, PO Box 35-117
Christchurch, New Zealand | P: 03 377 6237
E: cochrane@cochrane.net.nz | www.cochrane.net.nz
With a variety of materials and textures, the highend kitchen really reels you in.

Step inside, look around and imagine yourself living here. Chances are, you’ll ending up wanting to — it’s light-filled, stylish and full of features that elevate a house into home or, in this case, a show home.
This 211sqm twin-pavilion property clad in cedar weatherboard and EPS insulated panels is the culmination of sound ideas, innovation and top-drawer craftsmanship. It has four bedrooms, two bathrooms, two living spaces, a study and the ability to inspire, as good show homes should.
The design is intelligent. Living, dining and family spaces take up an entire wing and flow to the glossy


white kitchen with a walk-in pantry, handle-free cabinets and subtle green-glass splashback. This flawless zone has sliders that lead to decking, making it perfect for entertaining, but equally equipped for everyday family life.

The main bedroom, at the opposite end of the wing to the other bedrooms, enjoys privacy, a walk-in robe, sliders that open to a deck and an ensuite that’s a true haven.
The colour palette is calm and neutral, but that doesn’t translate to plain. You’ll also find feature wallpaper and lighting, tiled kitchen and bathroom floors and a green front door. This is a popular show home for good reason. For more of this house go to houseoftheyear.co.nz
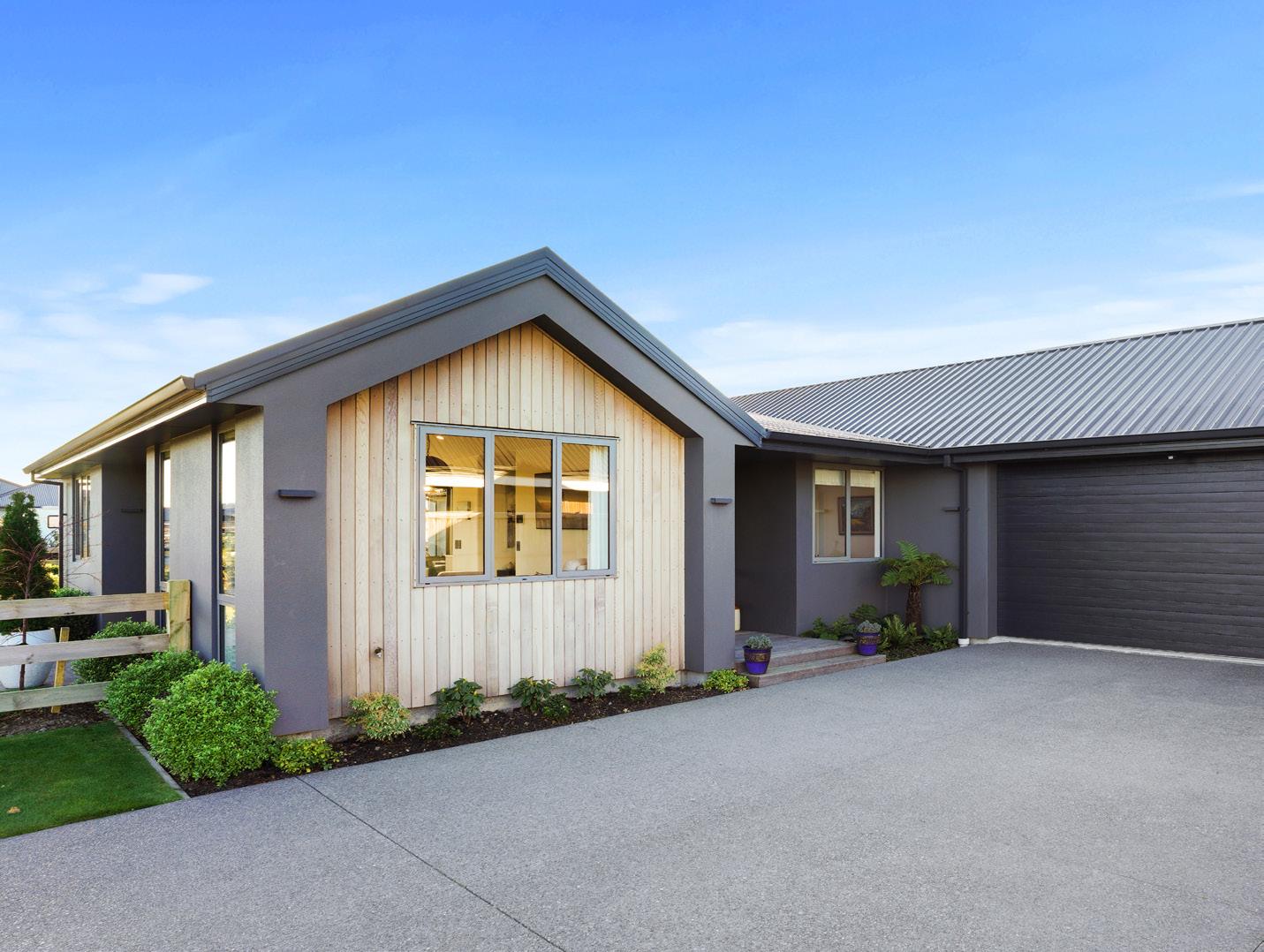
It’s


T
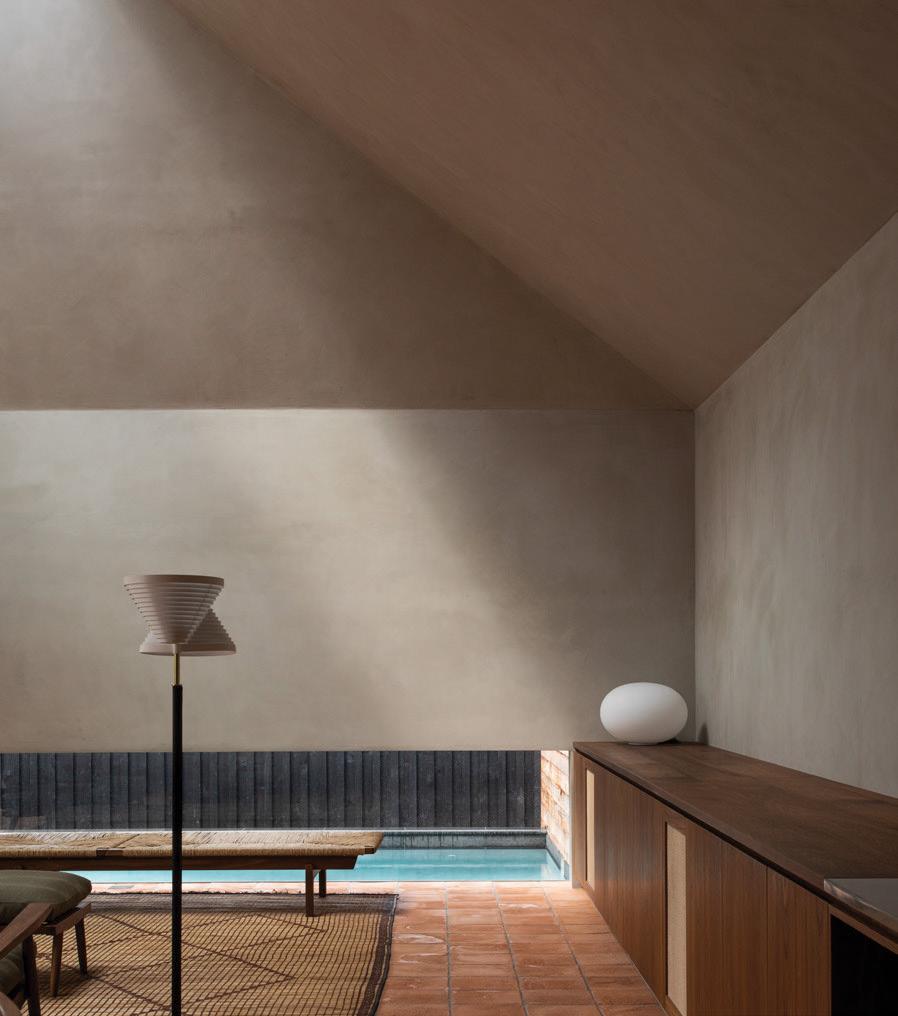








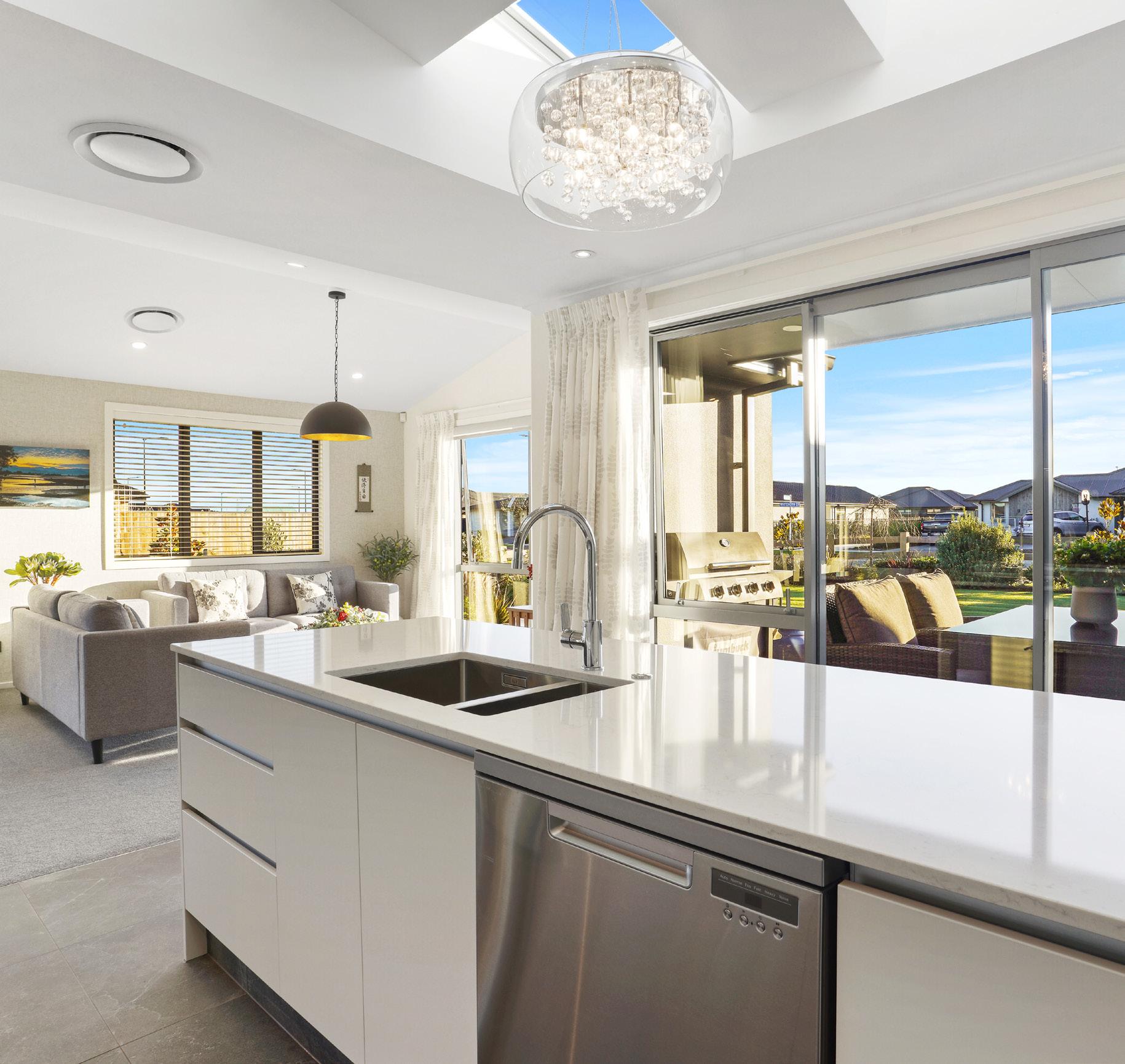
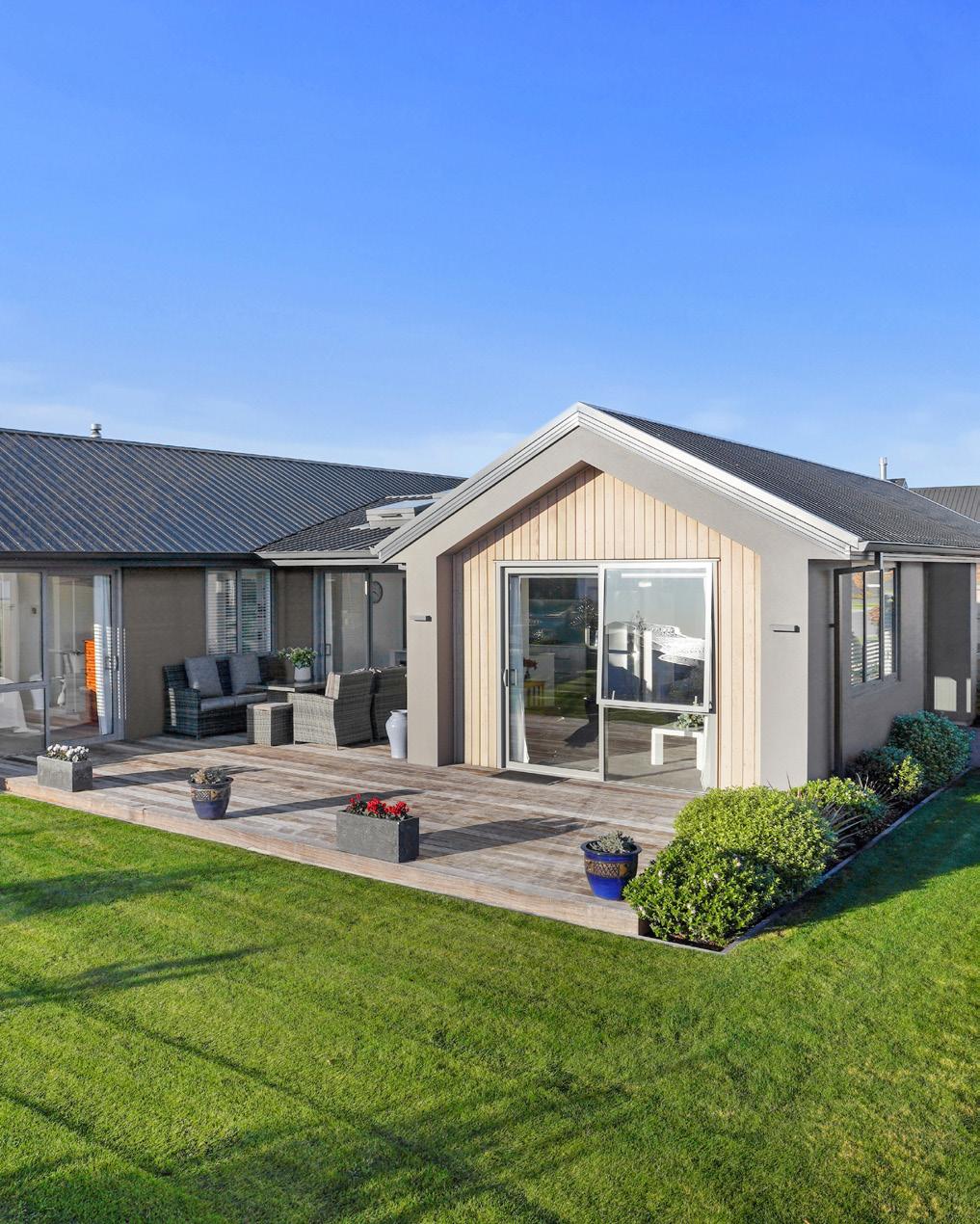
It may once have been a dark brick bungalow but you could be forgiven for thinking this 1950s renovation is a new build. It’s all about brightness and warmth now and the overall feel of this 228sqm home is one of luxury.
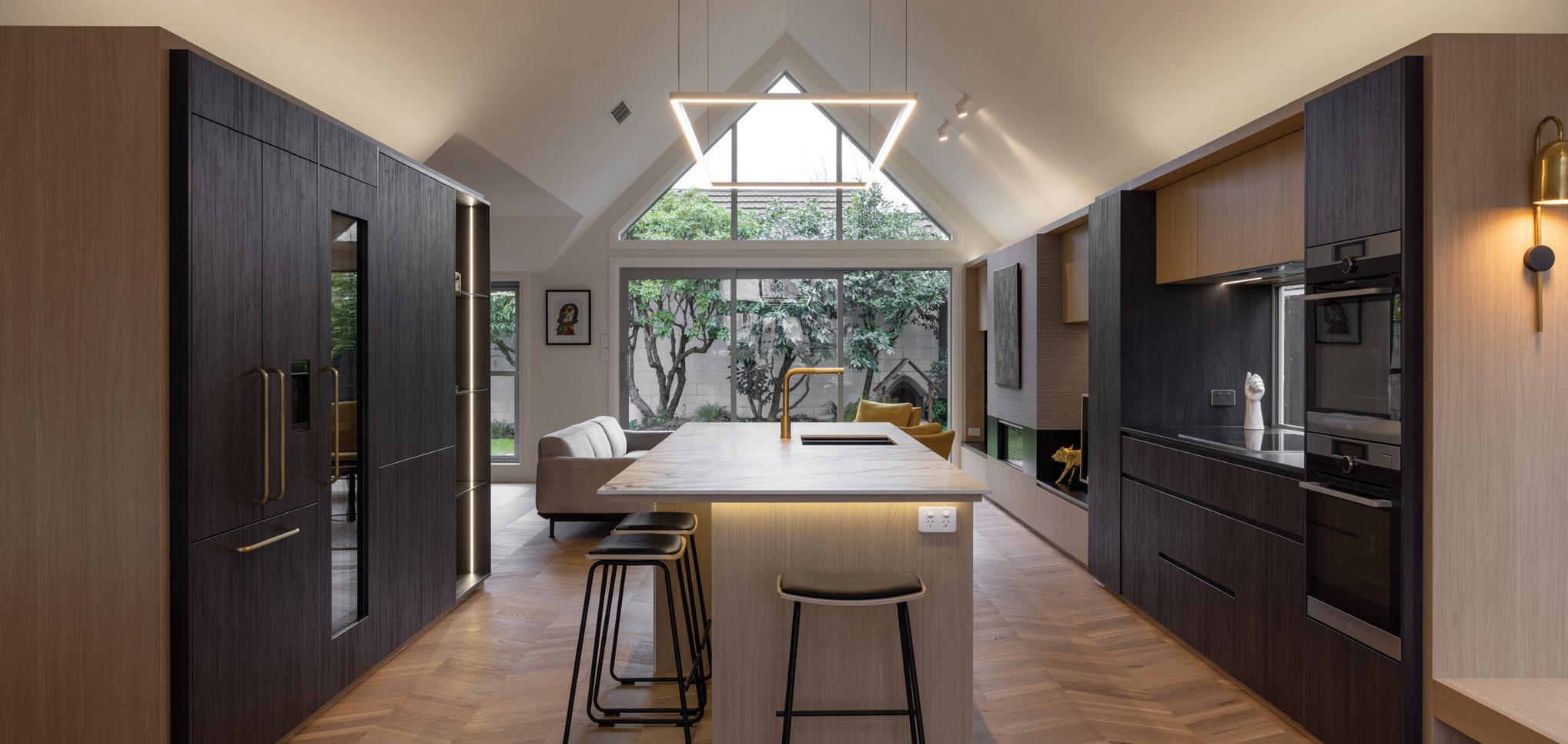
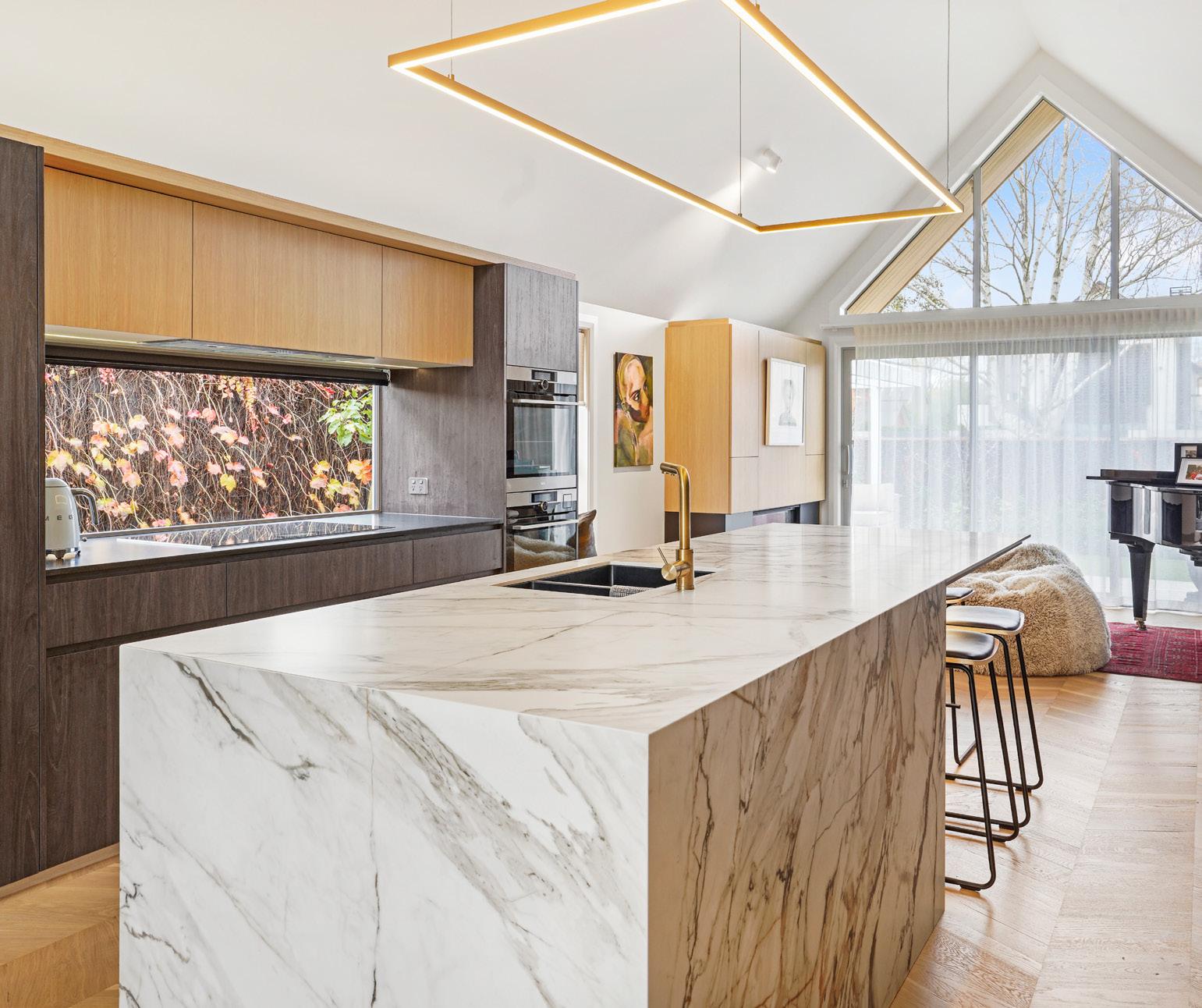

With three bedrooms, two bathrooms, a double garage and two living rooms, every space exudes elegance and light. Careful placement of skylights throughout the house uses natural light to best advantage, showing off everything this space has to offer. This home has come a long way from its dated layout with segregated rooms. And with clear attention to detail, there’s plenty to see here. The central suspended ceiling fixture in the airy
kitchen and living area catches your eye first, then it’s down to practicalities. There are double ovens, and custom cabinets make for easy kitchen comforts in contrasting shades of dark and pale. There are living areas at each end of this space, and two fireplaces. Timber decking carries the warm wooden feel through from inside to out and Abodo eco-timber on the soffits adds modern architectural flair.
Fully tiled bathrooms are both beautiful and practical — clearly the design of this house didn’t miss a beat. This home is now a haven of peace and luxury. For more of this house go to houseoftheyear.co.nz
TRUSTED TILING
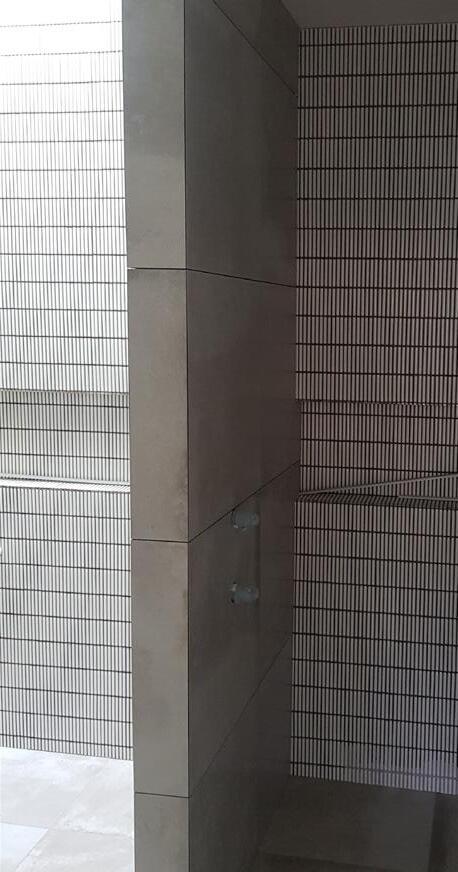
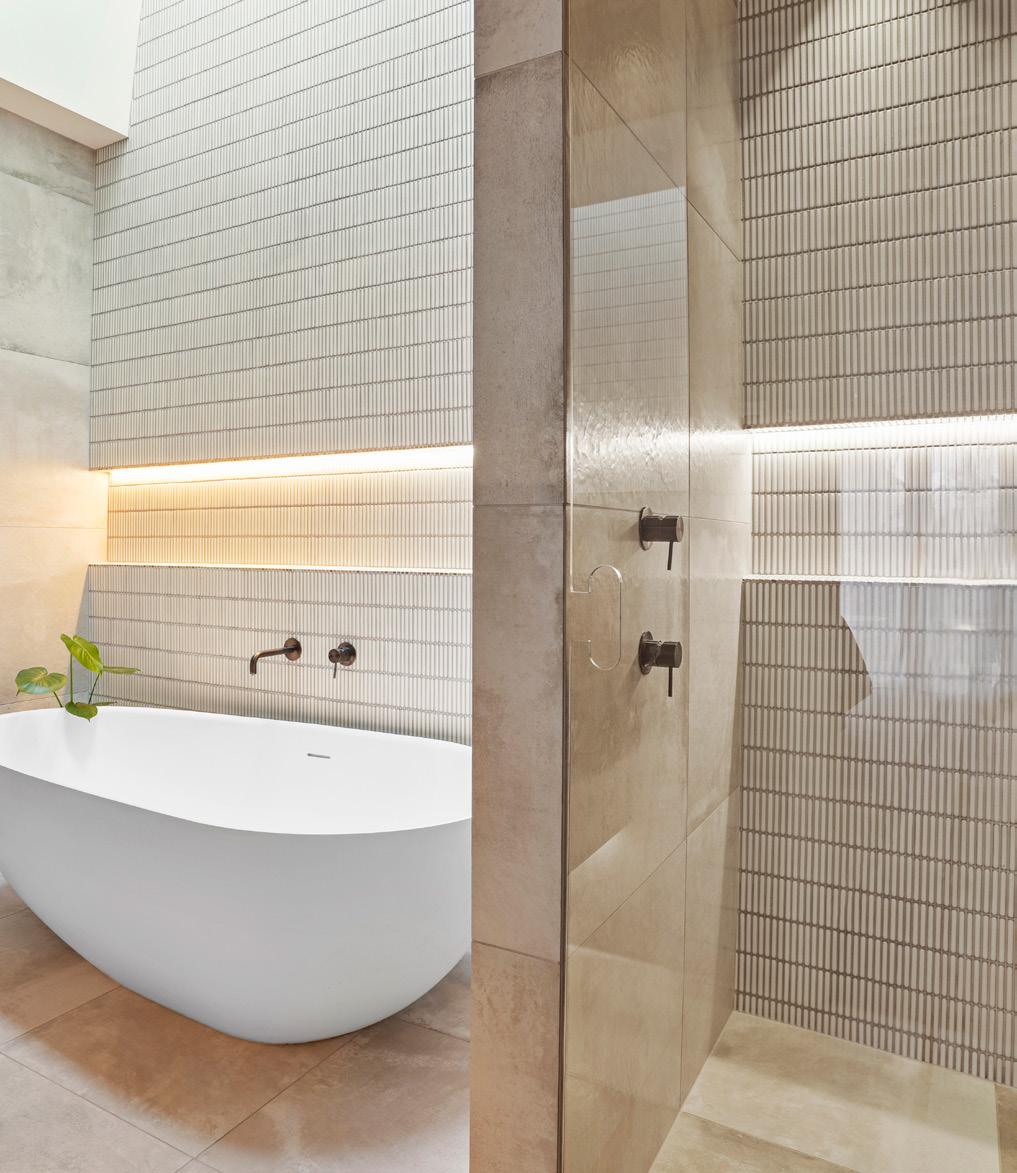
We pride ourselves on our high-quality workmanship.

Excellent quality at reasonable rated and superior commitment to excellence and attention to detail.

We have extensive product and industry knowledge and only use the best material systems.
027 319 3324 | trustedtilingltd@gmail.com
It’s all about light and warmth and the overall feel is one of luxury.
BUNNINGS
$750,000–$1.5 MILLION

Frost Architectural Builders CHRISTCHURCH


M 021 376 784 • E mitch@frostbuilders.co.nz
W www.frostbuilders.co.nz
INTERIOR PLASTERING LIMITED
YOUR INTERIOR PLASTERING & PLASTERBOARD LINING PROFESSIONALS
• Commercial • Residential
• Architectural • Skim Coating L5
• Cove • Cornice
DANIEL HANIFIN
M 021 203 2081 E eliteplaster@gmail.com
PHOTOGRAPHY VERONICA WEDLAKEAfter being damaged in the Christchurch earthquakes, this grand and character-filled home has been rebuilt and revamped for modern living.

It’s an impeccable renovation that introduces everything needed for 2020s-style living and entertaining, without diluting the heritage and heart of the five-bedroom house. In fact, it celebrates the historical elements, and its impossible to discern what’s original and what has been altered, introduced or removed. This seamlessness is evidence of a high degree of craftsmanship.
The beauty of the weatherboard cladding and shingle gables have been retained and refreshed leaving the


357sqm beauty in tip-top condition and one of the stars of its established Christchurch neighbourhood.

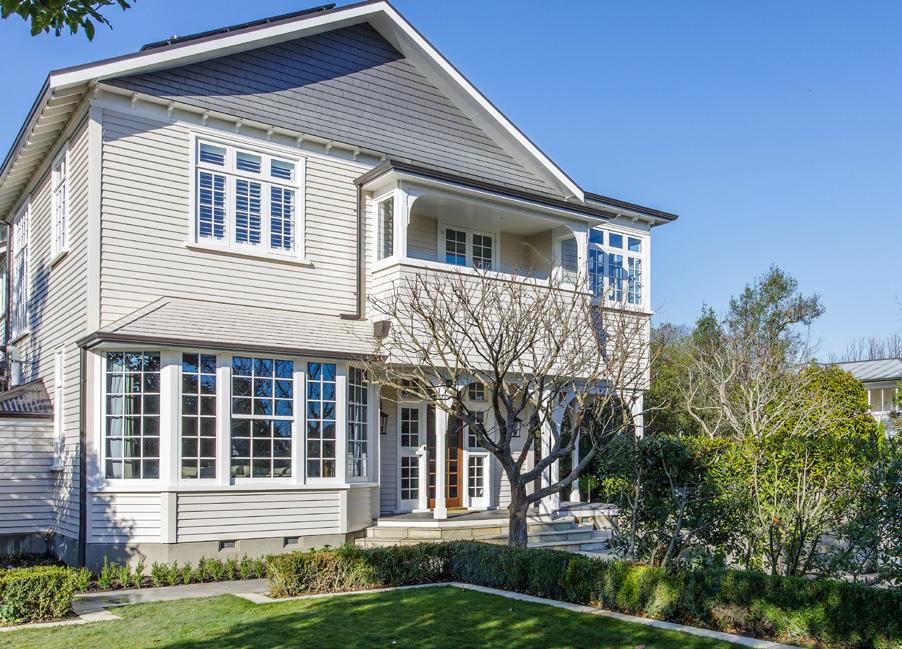
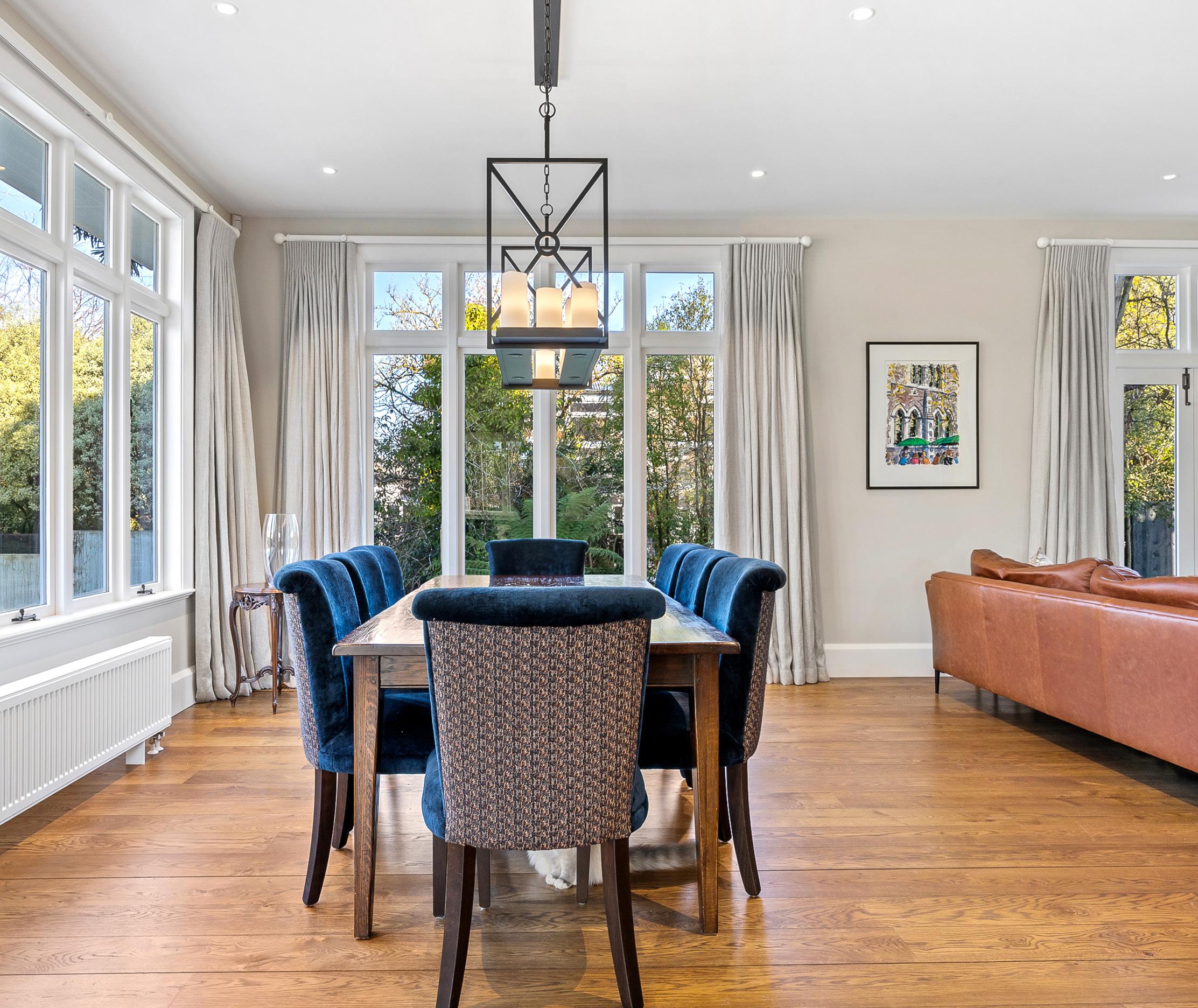
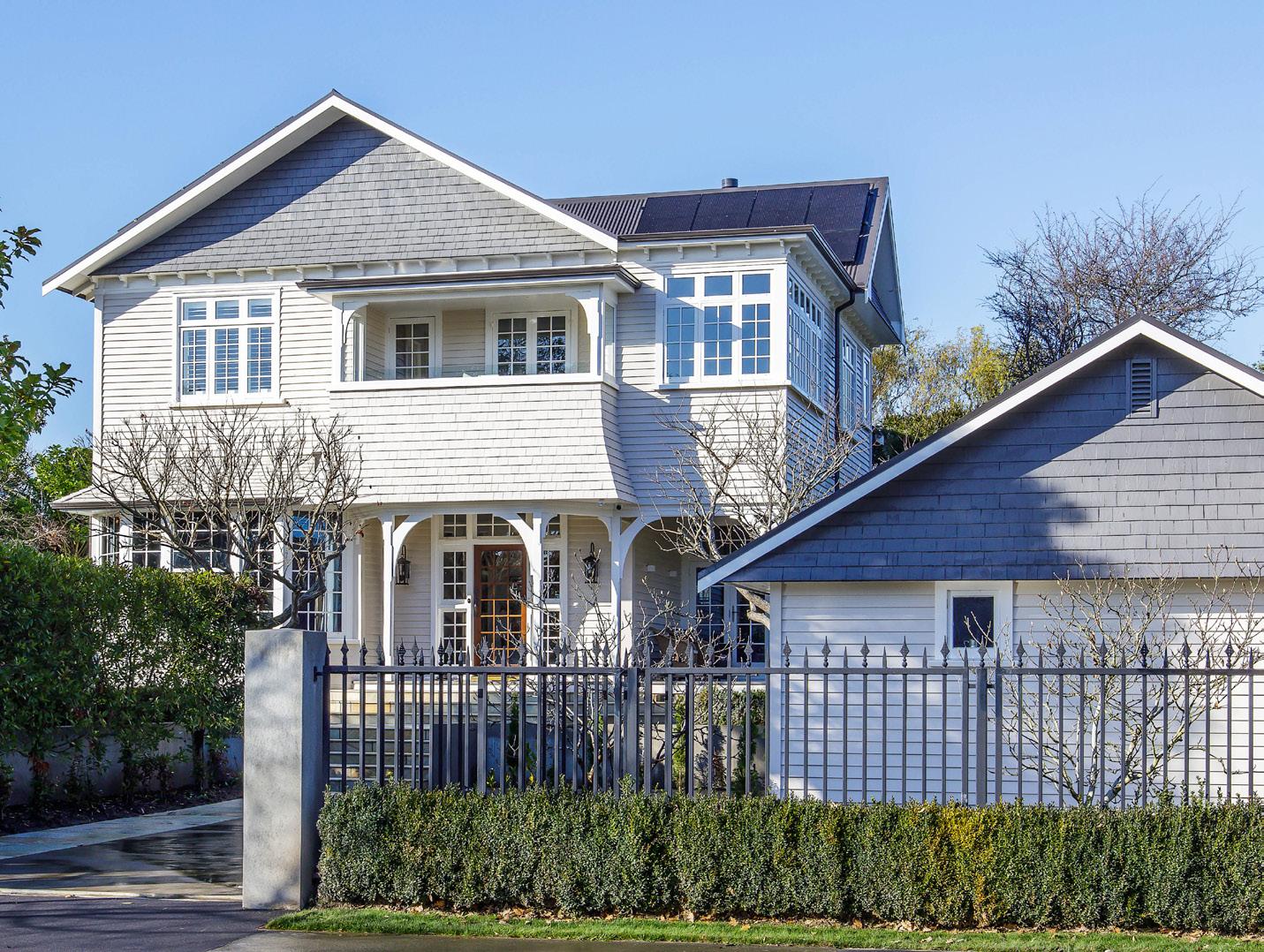
Inside, walls were reconfigured to enhance flow. And outside includes a solar-heated swimming pool, covered dining area, bathroom and entertaining area — there’s no better place to host summer soirées.

The three glamorous bathrooms are fully tiled and the five bedrooms include a retreat with ensuite and walk-in robe. A natural palette creates an air of understated elegance and tasteful fixtures reinforce the high calibre of the renovation.
For more of this house go to houseoftheyear.co.nz

P 03 338 9199
E sales@halswelltimber.co.nz www.halswelltimber.co.nz
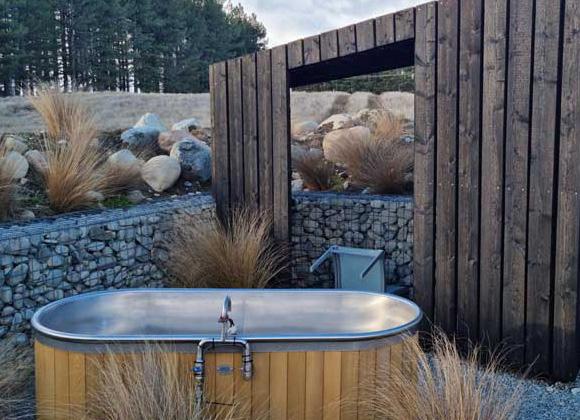
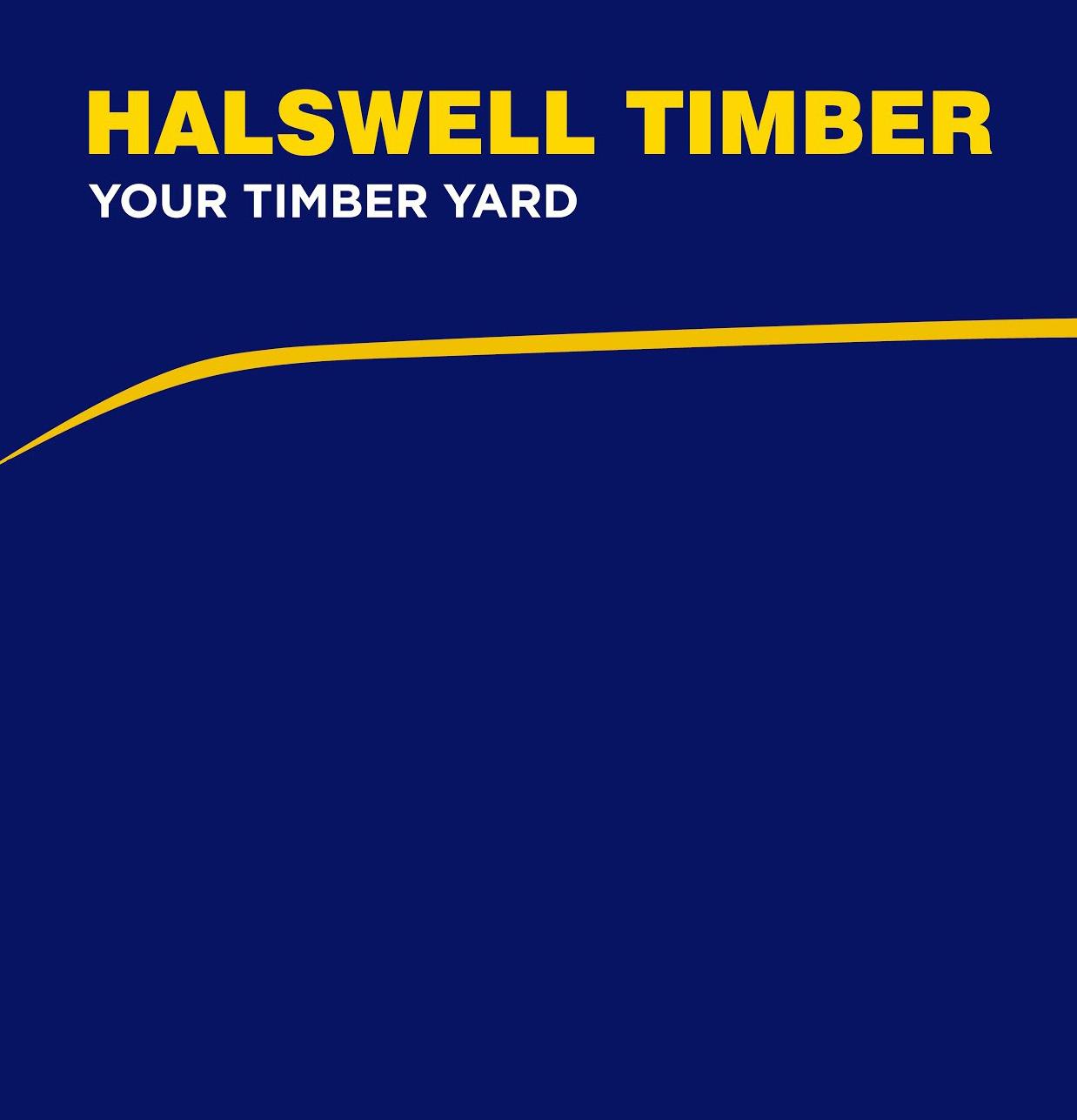
Milne Construction CANTERBURY
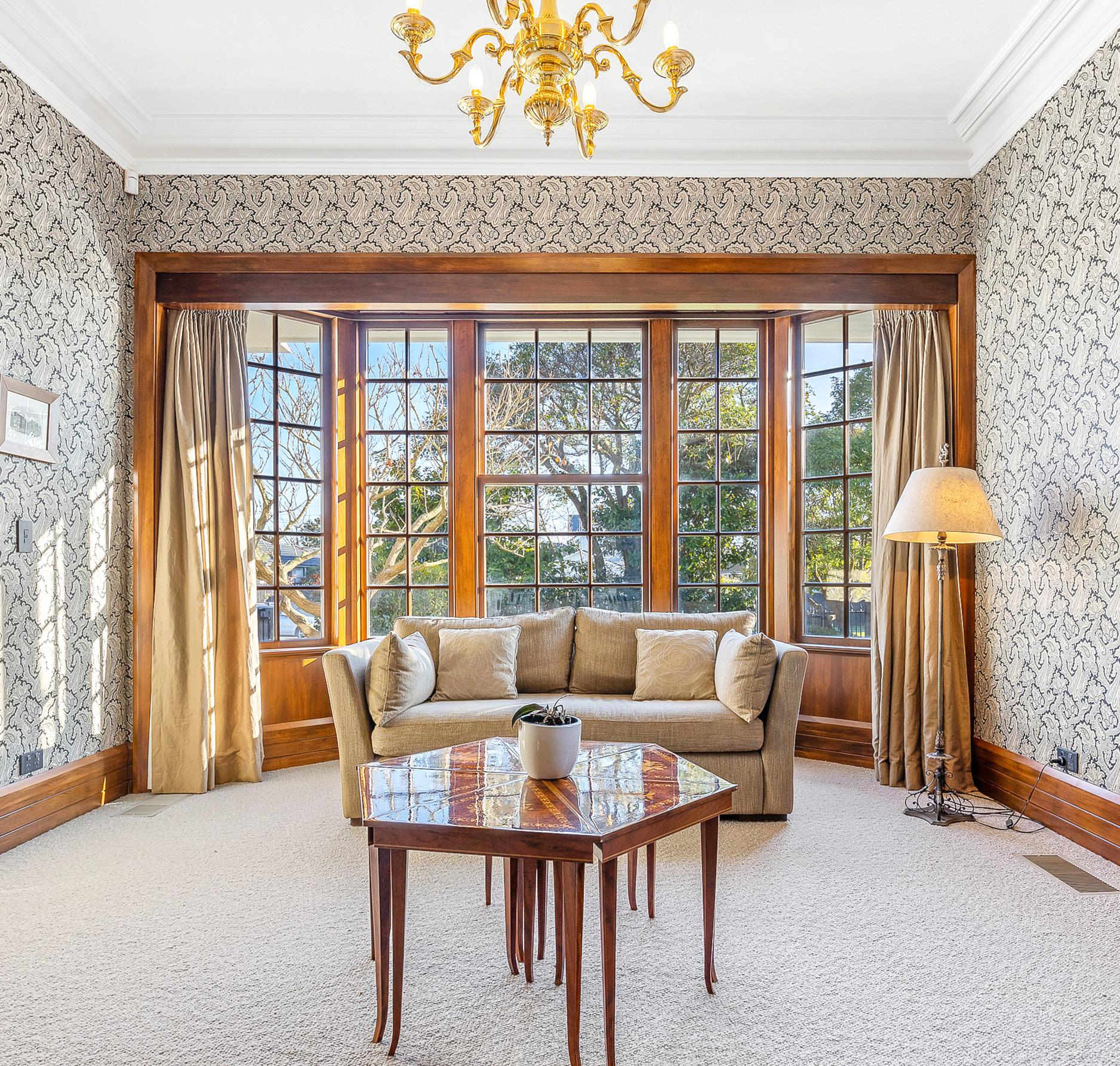
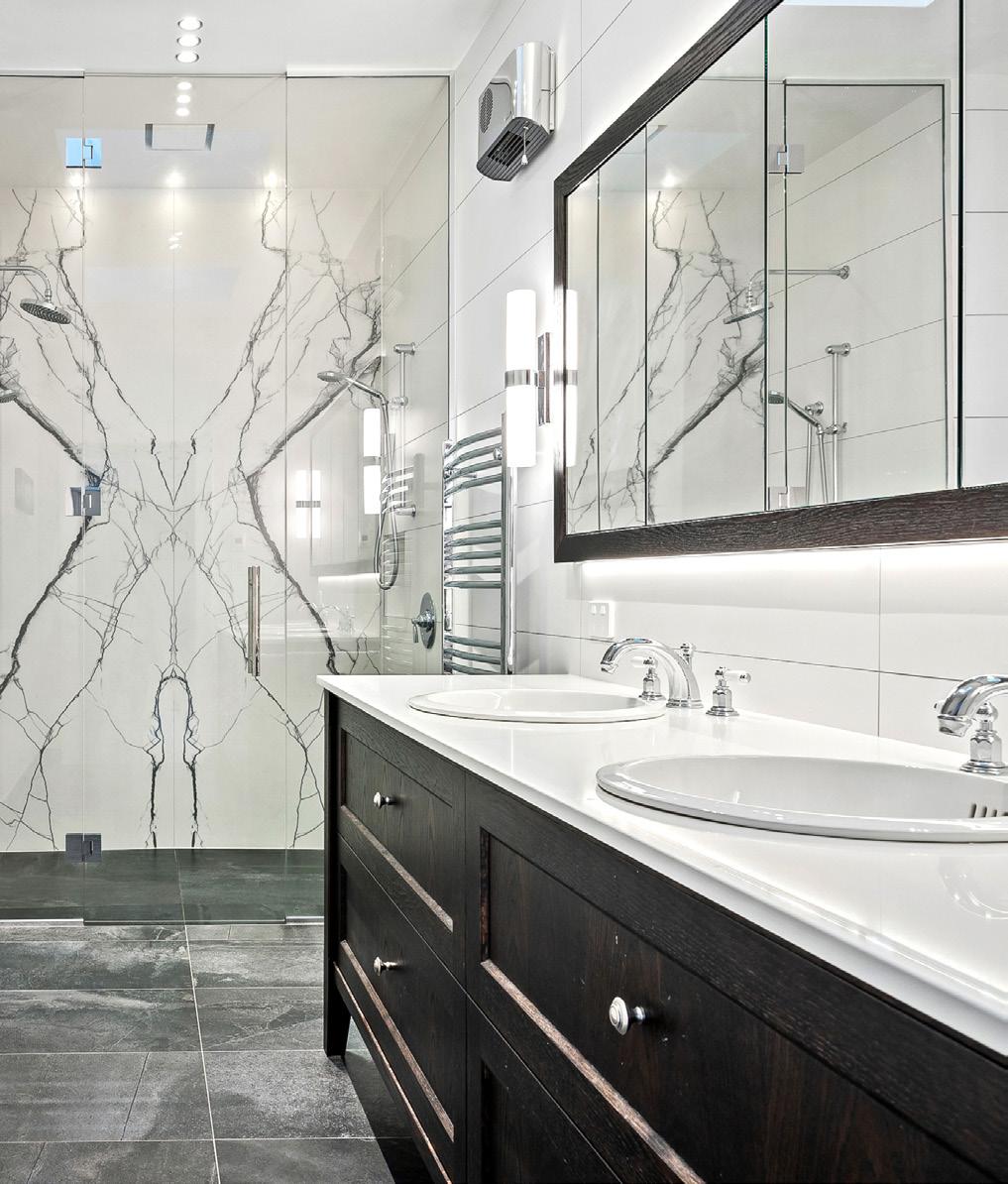
M 021 423 423 • E info@milneconstruction.co.nz
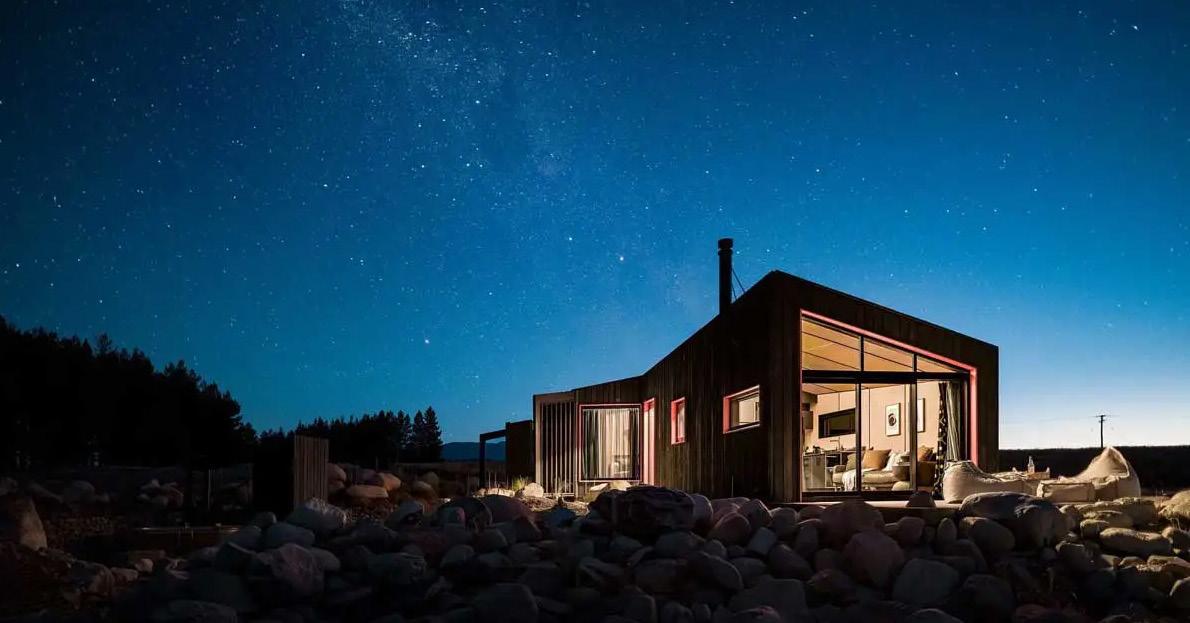
W www.milneconstruction.co.nz
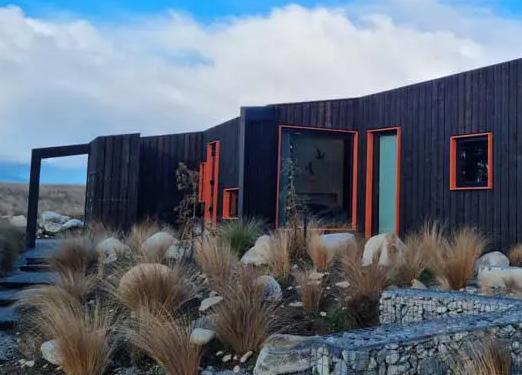
 PHOTOGRAPHY WAYNE HUTCHINSON
PHOTOGRAPHY WAYNE HUTCHINSON
It’s impossible to discern what’s original and what’s been introduced — a mark of true craftsmanship.
Not sure where to start with painting or staining your new build or renovation? Resene experts Rebecca Long and Brooke Calvert share colour trends and tips for choosing the right hues for your home.
Left: The Davey’s chic, cosy kitchen features Resene Double Foundry on the cabinetry with walls in Resene Wan White and ceiling in Resene Half Wan White. Below: There’s a Resene blue for every project. Background in Resene Ocean Waves; vases and accessories in Resene Element, Resene Watermark, Resene Time Traveller and Resene
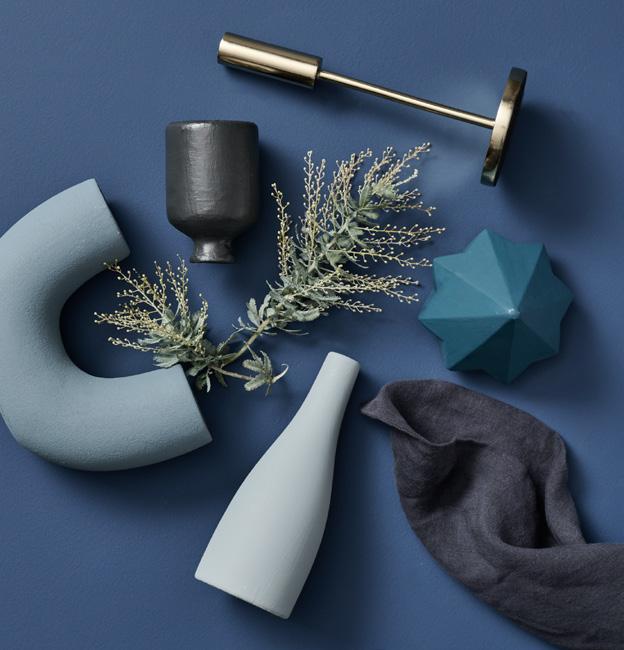
 Long RESENE SENIOR ARCHITECTURAL REPRESENTATIVE
Long RESENE SENIOR ARCHITECTURAL REPRESENTATIVE

 Brooke Calvert RESENE CANTERBURY DESIGN ADVOCATE
Brooke Calvert RESENE CANTERBURY DESIGN ADVOCATE

What advice do you give homeowners when selecting colours for a new build?
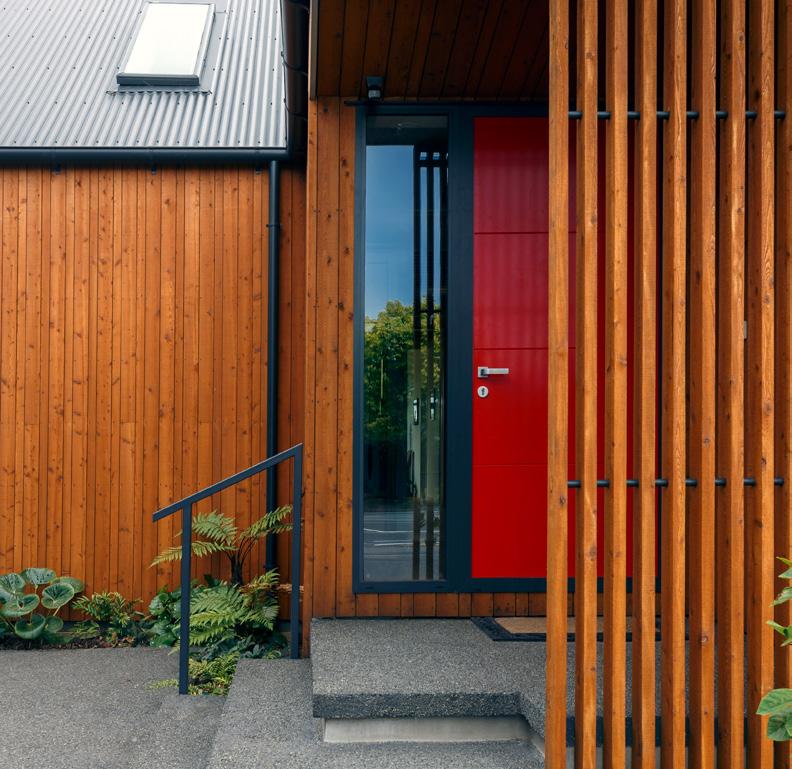
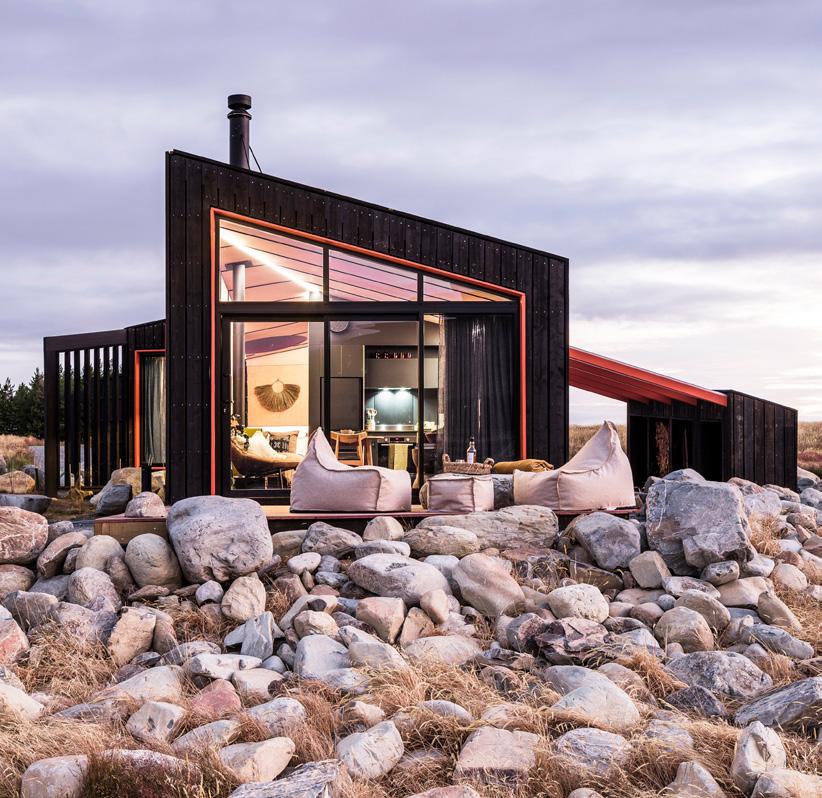
First look for inspiration in magazines, online galleries, and on social media. Save any images you like and try to identify common themes or colours that appeal. Then think about the feeling you want to create in each room. Do you favour a calm and relaxing space or a vibrant and energising one? Work within a colour palette that includes a few main colours and complementary accent hues. This will create a cohesive look throughout your home. Don’t be shy about testing colours before committing. Use Resene testpots on the wall and observe how the colour looks in different lighting throughout the day. This will help you get a better sense of it in the space. If you’re still unsure about colour choices, consider working with a professional interior designer or Resene Colour Consultant. They can provide expert advice and help you to select colours that work well together.
When renovating, what are some ways to rejuvenate a space using paint? One of the easiest ways to refresh a space is to change the colour of the walls. Use a lighter or brighter colour to make it feel more open and airy, or darker colour to create a cosy,
intimate feel. You can always add an accent by painting one wall in a room in a bold colour or introducing pattern which adds visual interest and depth. This can be a great way to create a focal point in a room and draw the eye to a particular area. Also consider using paint to add texture. Resene FX Paint Effects medium can be used to create techniques and finishes such as rag rolling, sponging or limewash for a unique and interesting look that lends depth and dimension to a room. And don’t forget about the ceiling! Painting it a different colour to the walls can create a dramatic effect (don’t be afraid to go dark or add a pop of colour). Finally, if you have old or outdated furniture, give it a fresh coat of paint. This can be a cost-effective way to feel like you have something completely new.
Which factors should be considered when choosing paint colours for house exteriors? If you’re looking to go neutral, Resene testpots are your best friend. You could be surprised how many shades of black and white there are — and the difference the right hue can make to your home’s street appeal. For a dark statement, try Resene Kia Kaha, Resene Times Square or Resene Night Magic and consider Resene CoolColour variants, which contain heat reflective technology to keep the paint and surface cooler. How can wood stains work with the architecture of your home? Resene Waterborne Woodsman and Resene Woodsman Wood Oil Stain can both protect and enhance your timber. These stains celebrate the natural woodgrain, while adding a textural element. Explore the rich Resene Woodsman Treehouse or the smouldering Resene Woodsman Pitch Black. For a colour boost try energising Resene Woodsman Earthsong or keep it simple with Resene Woodsman Natural. What is the trend with neutral colours? There has certainly been a shift towards
warmer neutrals, with a rebellion against steely greys and clinical whites. Resene Merino continues to rise in popularity with its subtle milky undertone, while Resene Quarter Albescent White explores a hint of cream. What are some emerging colour trends for 2024? Blue is starting to overtake green in popularity. Deep, sea blues such as Resene Ocean Waves, Resene Epic and Resene Indian Ink are perfect for a theatre room, study nook or main bedroom. Fiery red and sunset hues are also emerging. Try Resene Dawn Glow on a feature front door or splashback and embrace Resene Summer Rose in a guest bedroom or cosy lounge.

Homes are becoming multi-taskers as flexible work arrangements mean rooms now have many functions.
For many years an open-plan concept was an interior design must-have for creating warm, welcoming and social homes. But the pandemic changed everything. Anyone who has tried to work from home while putting up with the noise of other family members on separate video calls will testify to the benefits of having pockets of quiet around the house. Enter the age of Open Plan 2.0, where modern floor plans are incorporating study zones and breakaway spaces that help everyone stay
productive. To keep flexible spaces like these looking cohesive, tie the rooms together through colour and flooring. In this kitchen, a recessed wall creates a separate study zone, but the warm timber tones of the Godfrey Hirst Polaris flooring connects the nook to the rest of the room. The timber theme is repeated three times, on the floor, in the cabinetry and on the ceiling, creating balance. The sage kitchen island links the space to the serene garden, visible through the glass splashback.
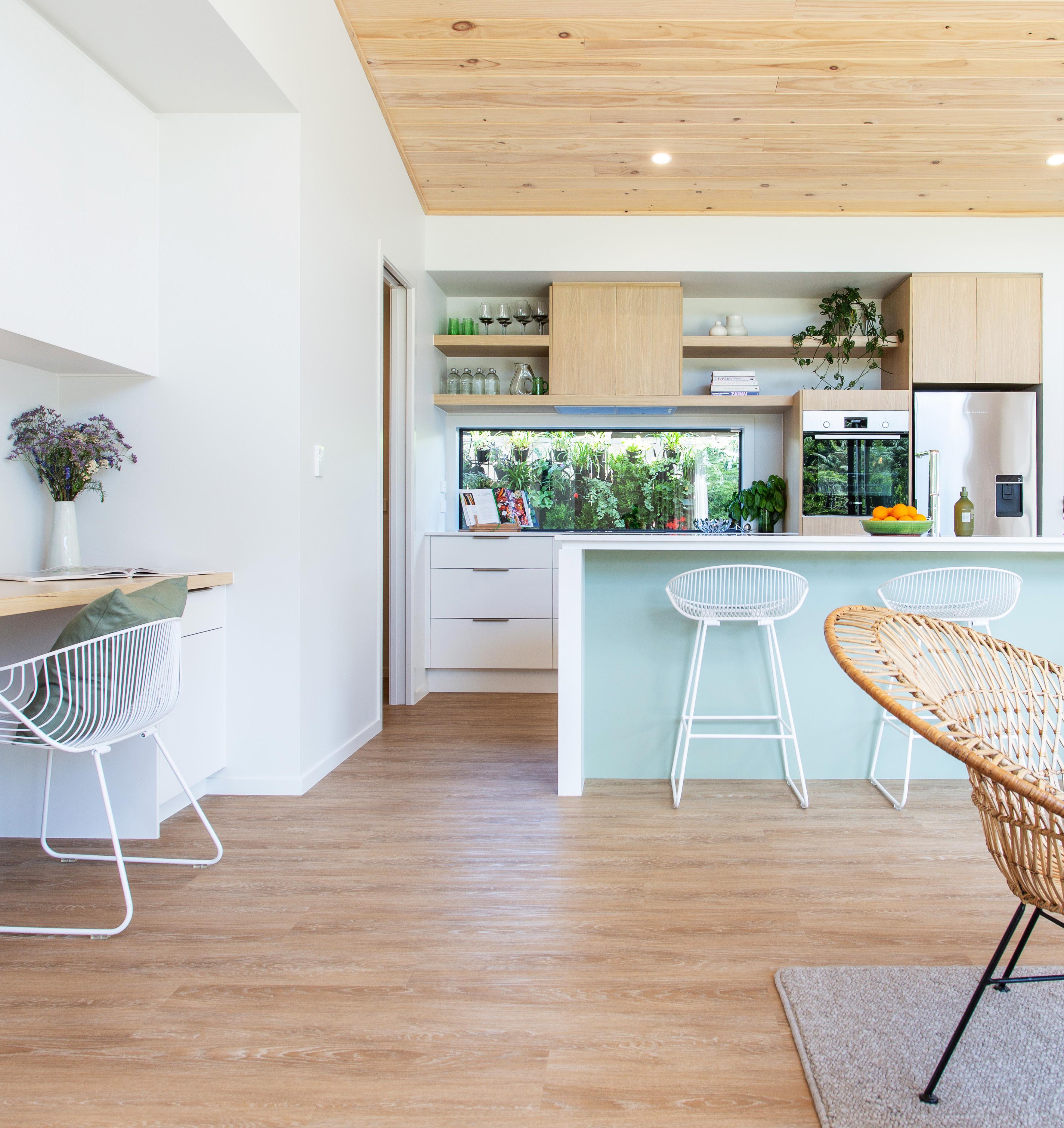
The elegantly angular D-Neo freestanding bathtub, $7764, from Plumbing World, not only makes a design statement but it also has a velvety texture that makes bathing feel luxurious.
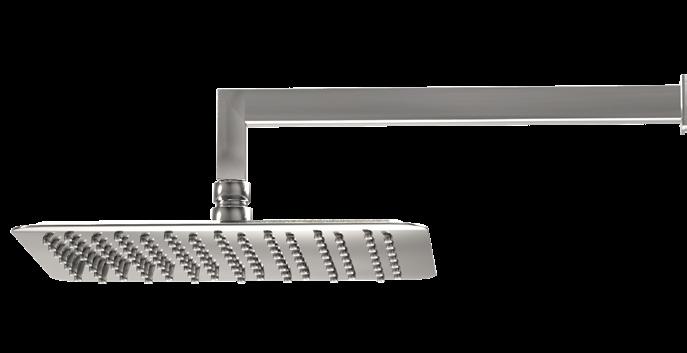
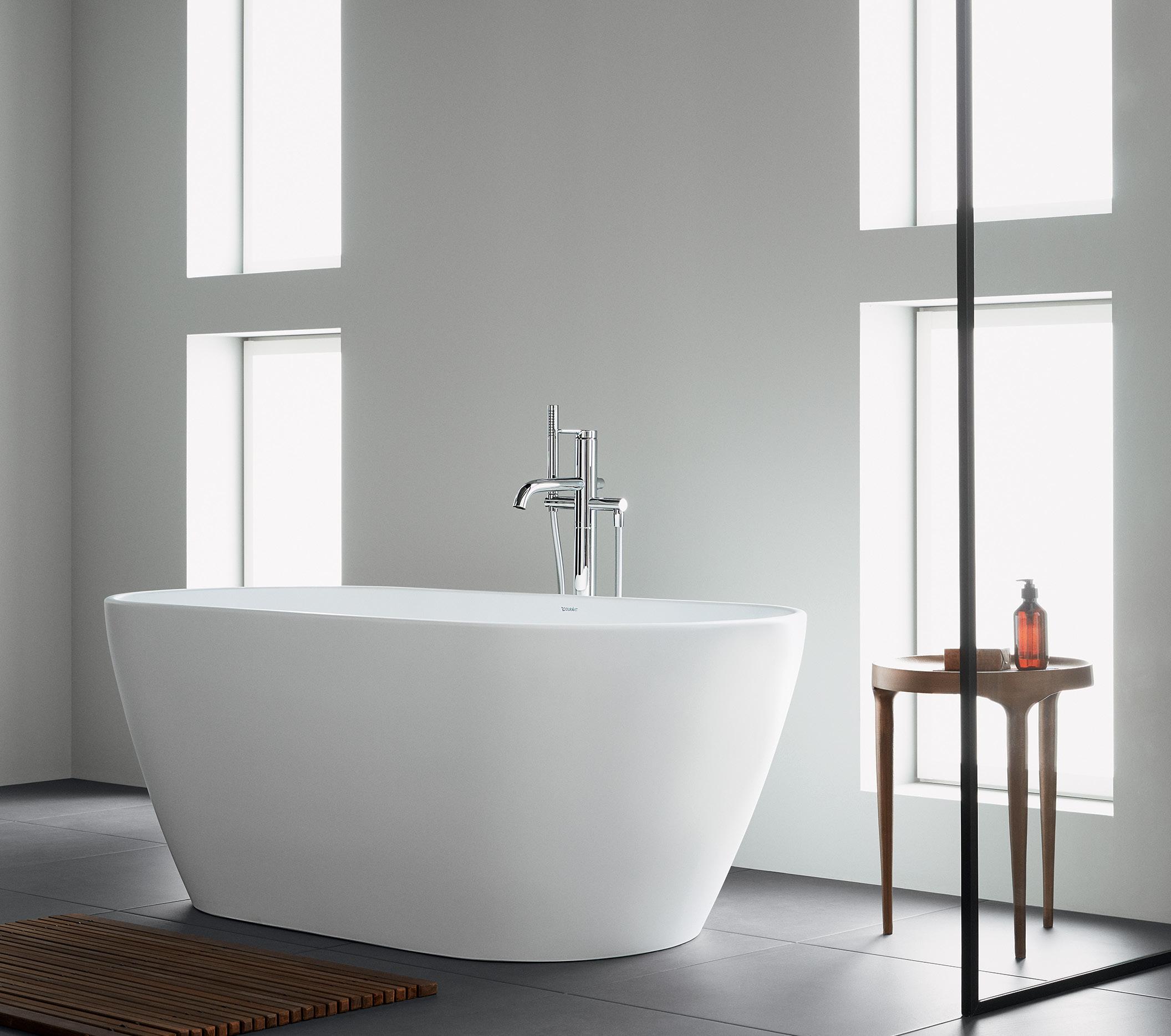
Add some beachin’ style to your bathroom with towels inspired by coastal striped designs.
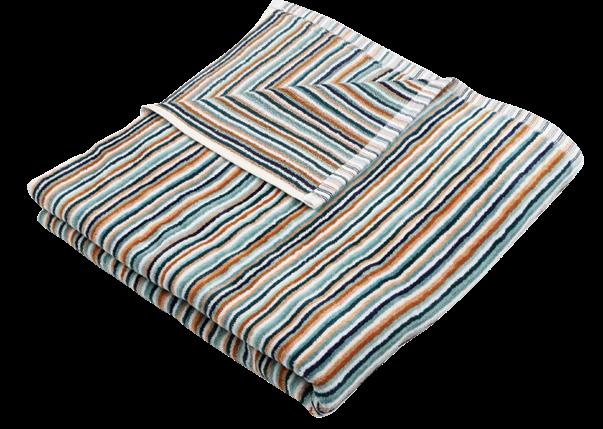

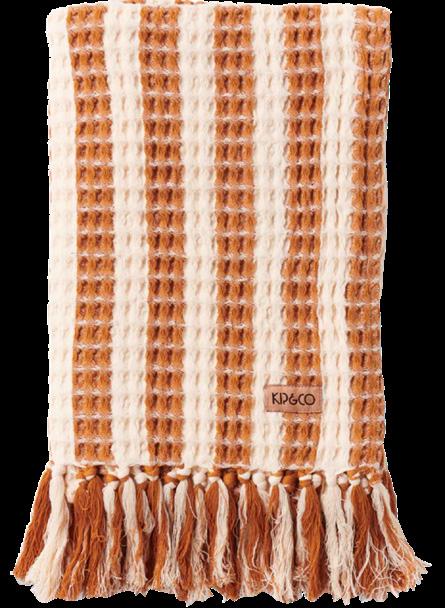
Rubbed bronze, brushed nickel and aged iron are trending as designers seek out hardware featuring natural-looking metals.
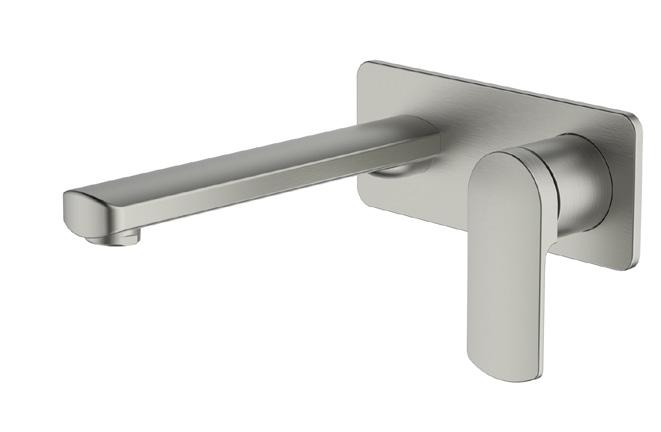
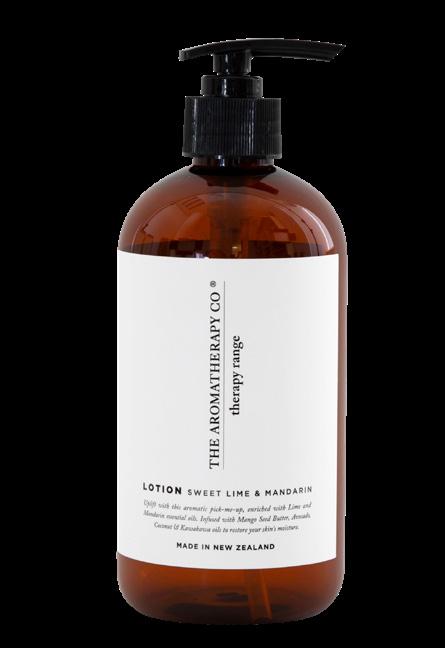

Bathrooms are one of the few places in a family home where there is true privacy, and with that comes relaxation. With growing understanding of the benefits of self care, bathroom designs are taking inspiration from hotel style. For a touch of Balinese spa style, try rainwater-inspired showerheads, bathtubs with soft edges, wooden and rattan vanities, stone, tile walls or earthen plasters such as Rockcote Marrakesh. For accent colours, use relaxing shades such as grey-toned greens and blues and earthy pinks and apricots. “To achieve this look, go for organic materials and finishes, such as timber as opposed to coloured Melteca,” says interior designer Kate Alexander. “Look for tapware that isn’t too shiny and has a natural patina such as aged copper or rubbed bronze. Diffused light is very important, so skylights and frosted glass
will help.” For a more European-style resort look, consider large tiles that will have fewer grout lines, making a small space look bigger. If incorporating two types of tiles or combining tiles and paint, choose colours with similar undertones. “Luxurious bathrooms really lend themselves to tiles, but if you’re not tiling the entire bathroom, think about where they will finish so your eye isn’t drawn to a lip of tiles,” says Kate. “It also pays to really nail the layout first and think about practicalities like how you live in the space and where you want the bin to go. For instance, I’m a big fan of vertical bath rails because my kids don’t know how to hang towels.” For the ultimate escape, consider a washable wallpaper mural placed behind a bathtub so you can dream of tropical locations without leaving home.
Franklin bath towel by Baina, $90, from TessutiIf you’ve always dreamed of relaxing in the tub in an exotic location, bring the holiday home with a wallpaper mural. Washable designs such as Resene Wallpaper Collection P026-VD2 are suitable for wet areas and are a cost-effective way to transform a bathroom.
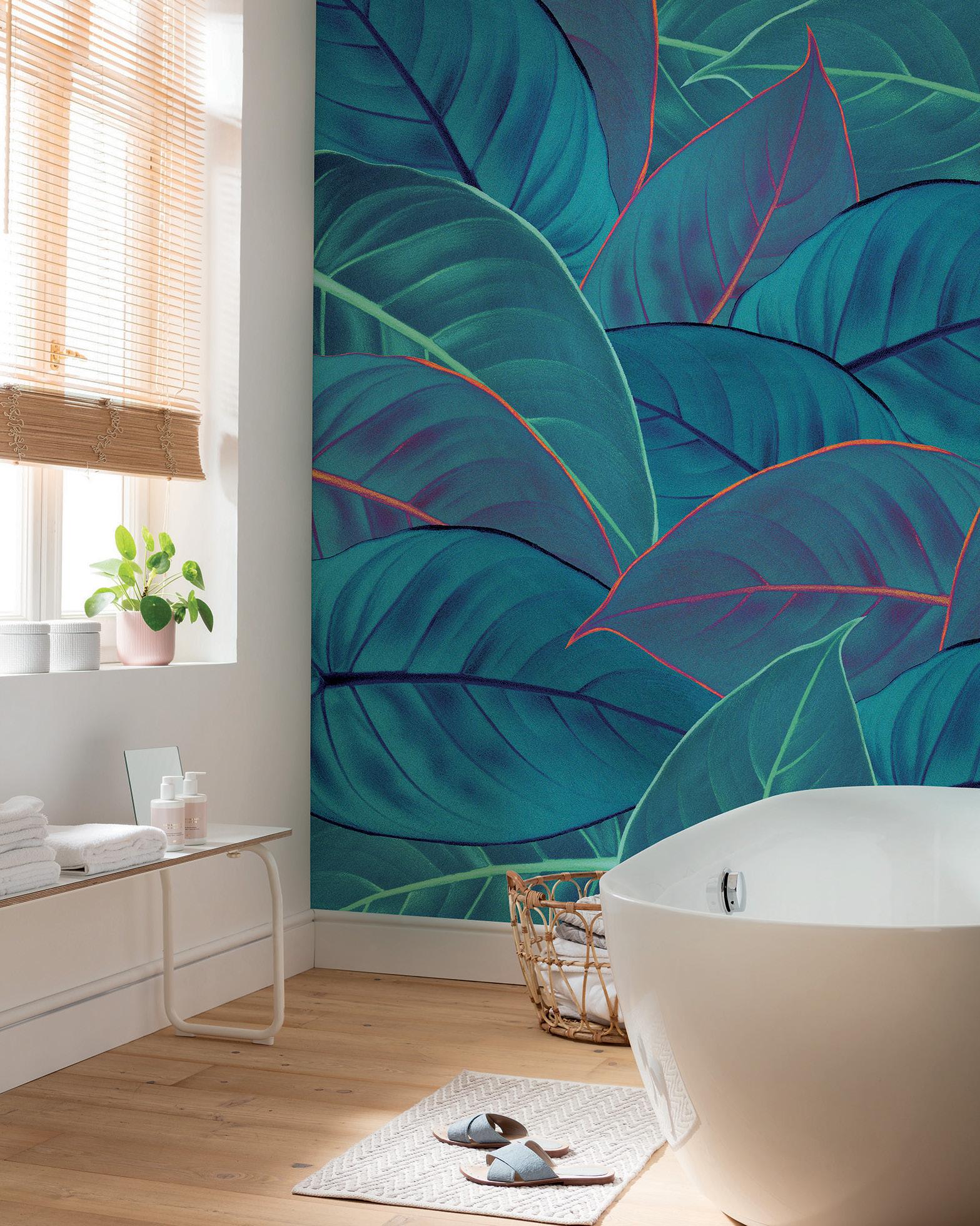
Introduce soothing green tones with the Fleet modular vanity by Athena Bathrooms, $POA, from Plumbing World. Available in eight colours and in many frame and drawer combinations.
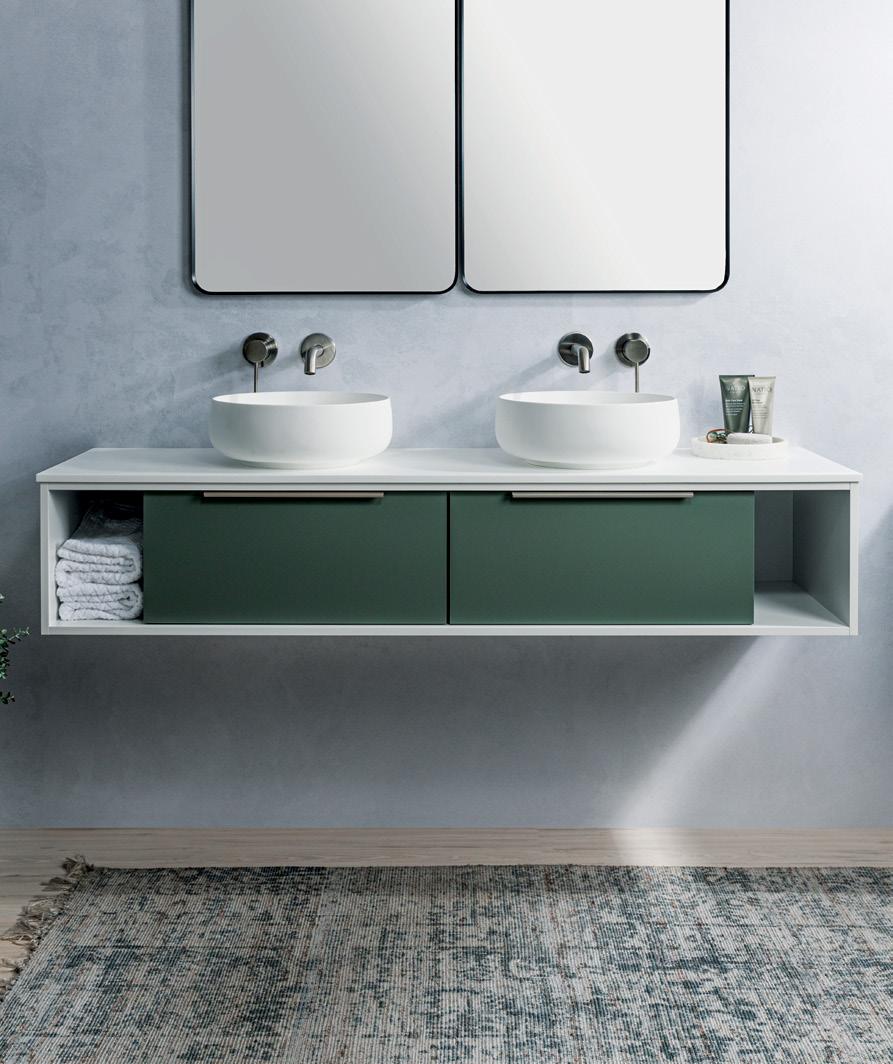
Recreate a spa experience at home with these luxurious soaps and bath salts.
Retreat slippers, $64.90, from Wallace Cotton
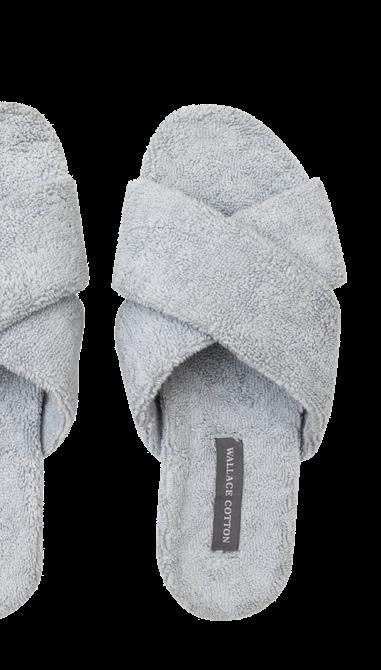
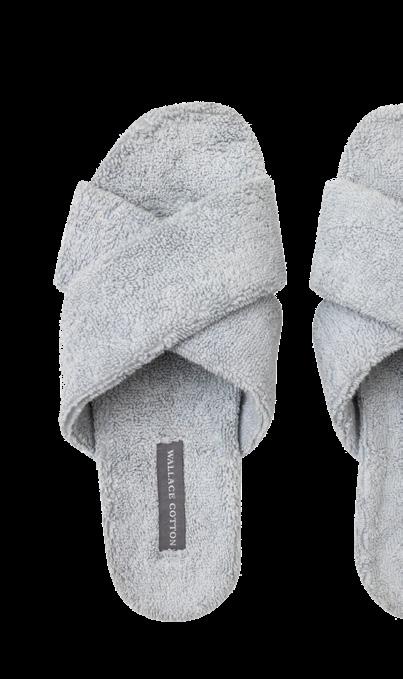
Bathrooms as sanctuaries are now an established design principle, but this example takes the retreat idea to a whole new level. This tiled ensuite in an elevated Christchurch home crafted by Higgins Built has a timber-toned vanity, round teal basin and, the ultimate in luxury extras, a view. A full-height window beside the mirror and behind the vanity ushers in light and vistas of the Canterbury landscape below. What a way to start the day. For more of this house go to page 44.
Folklore soap, $14.90, from Folklore Store
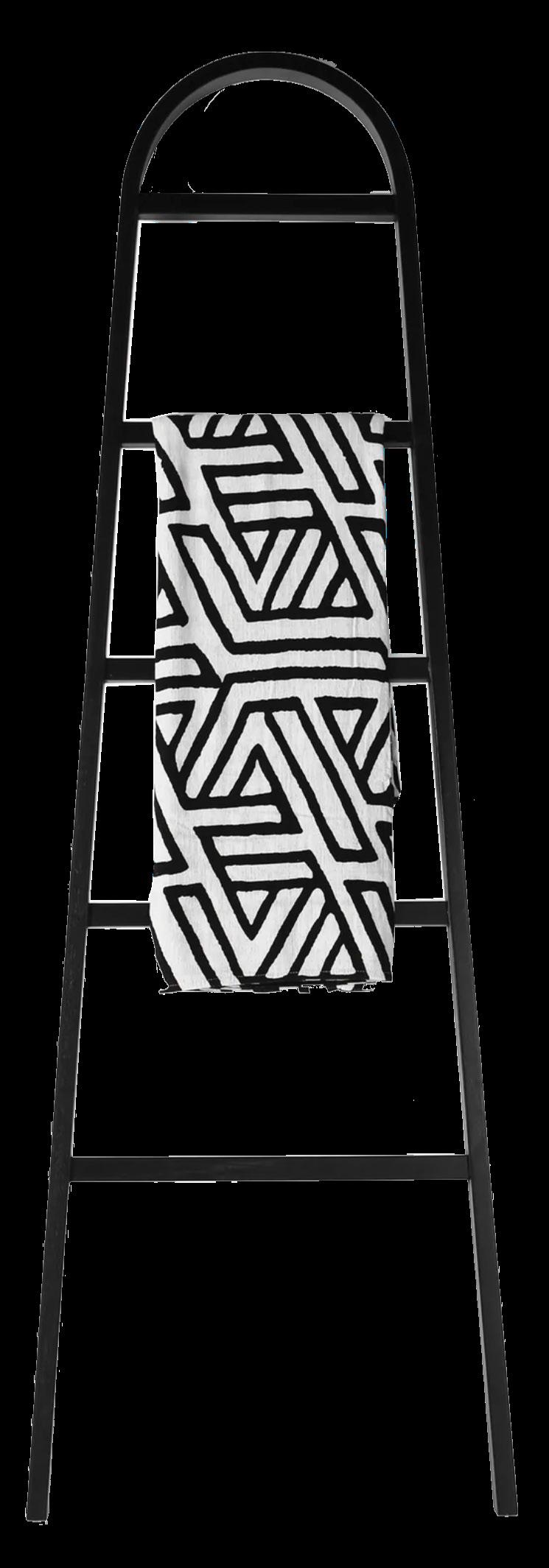
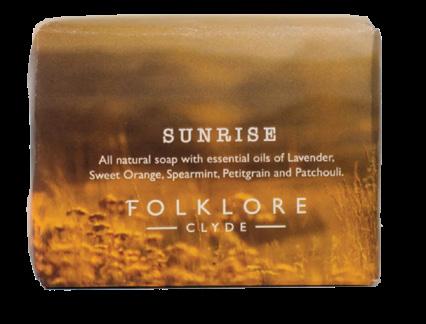
Formation Epsom salts, $8, from Countdown Woodsy Botanics bath salts, $33, from Paper Plane Store
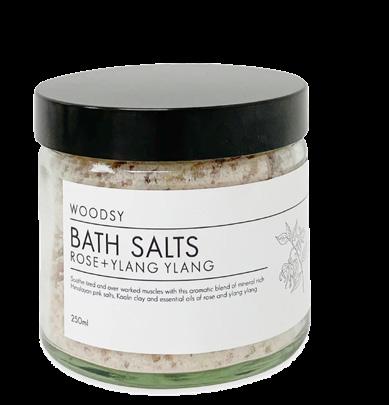
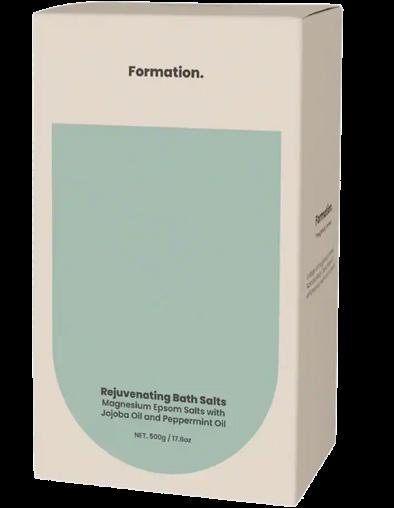
With clean lines and matte finishes, Saturn Zen light switches and power points by PDL Schneider Electric will complement any modern bathroom.
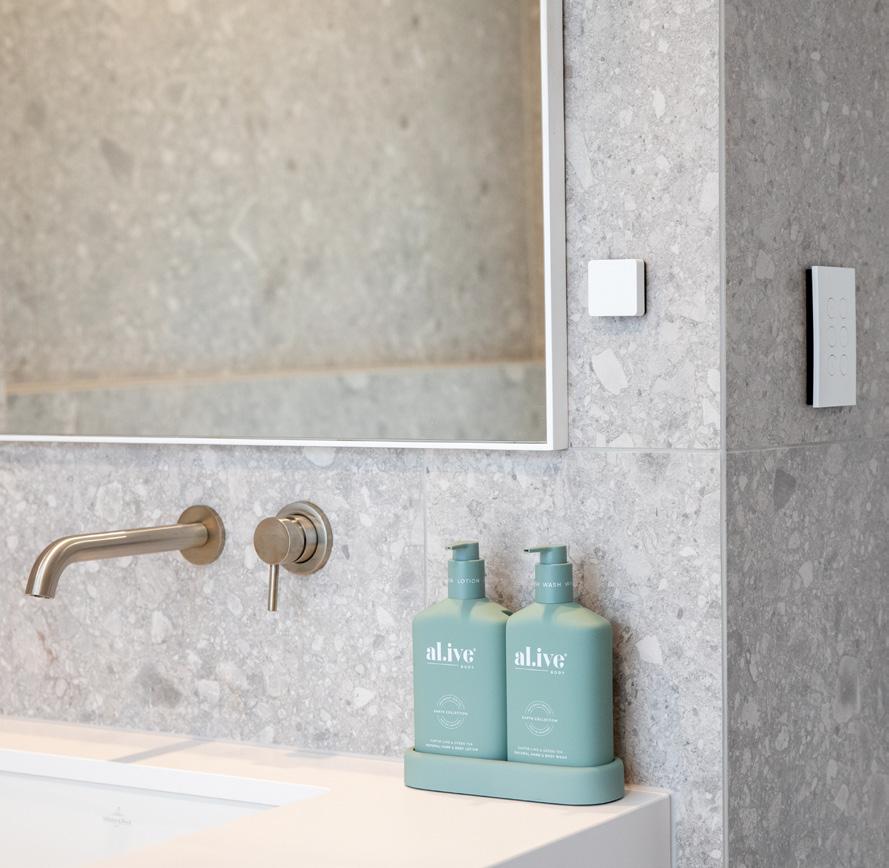
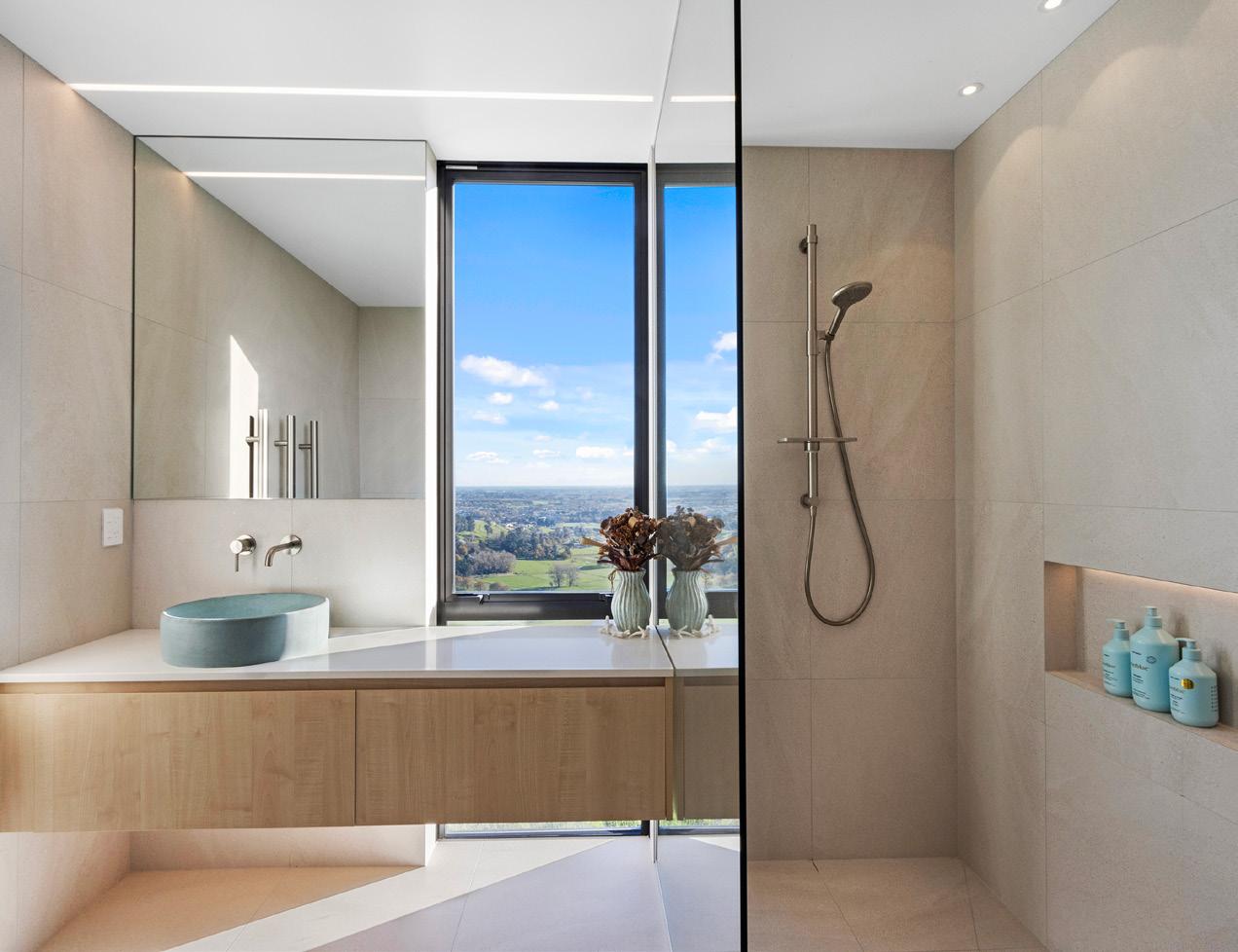
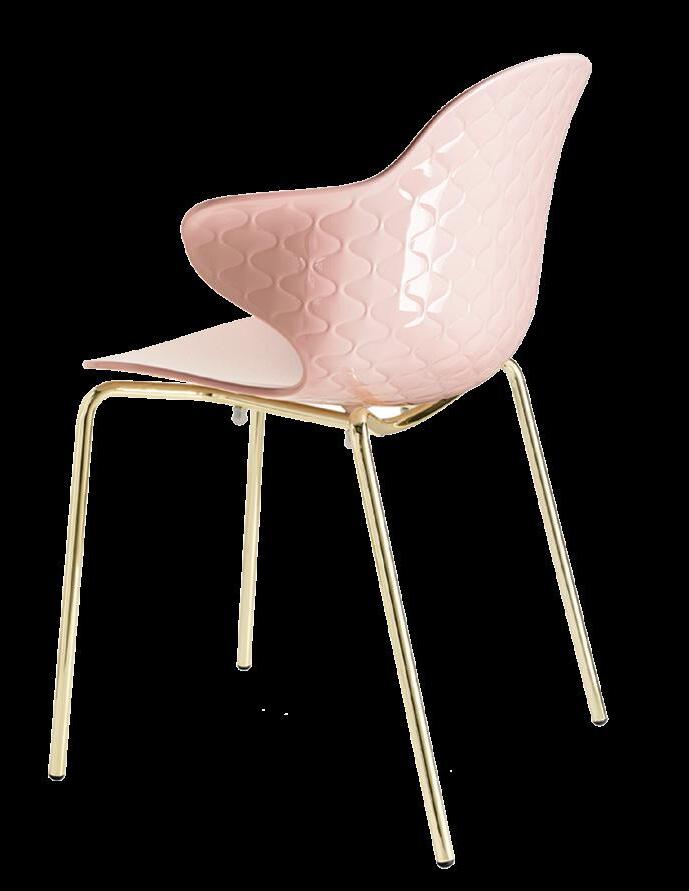

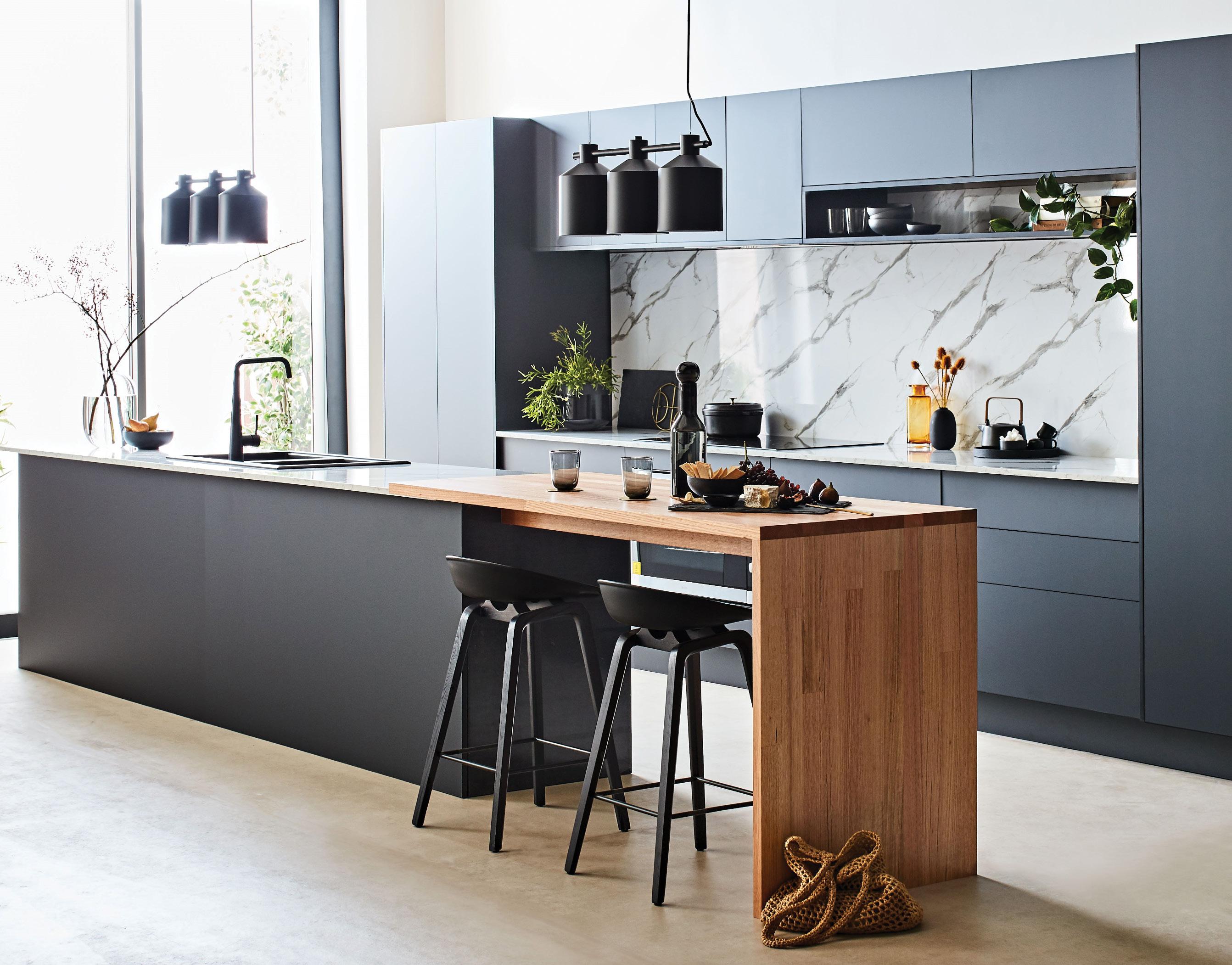
Whether it’s a flambéed dessert or a dish that’s garnished with a flourish, a touch of theatre never goes awry with food. The same idea applies to kitchens where luxurious fittings create a bit of drama and make eating and cooking that much more enjoyable. Think swathes of statement stone, natural timber in flooring and cabinetry, and tapware in metals with vintage finishes like aged iron and brushed nickel. Layering different levels of sheen in the room, such as matte-painted cabinetry paired with shiny stone and reflective glassware or lighting creates visual interest and decadent comfort. Interior and kitchen designer Kathrine McDonald says
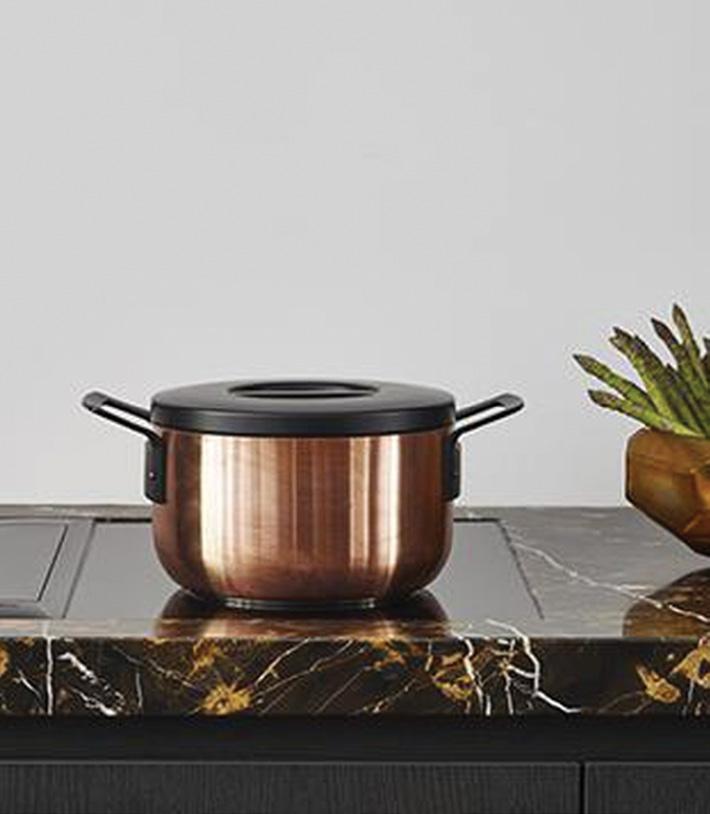
achieving an opulent look often comes down to well thought-out design rather than the most expensive materials. “Your design will define your finishes, and it’s easy to create a sense of luxury with cheaper products if the layout is right,” she says. “I always think stone and natural materials raise the sophistication level, and you can do things like wrap an extractor fan in stone or render to make it a statement. Think about intersections like where the bench ends and how that lines up with elements such as windows.” Colourwise go for dark and dramatic hues like charcoal, burgundy or British racing green or creamy vanillas in rooms with sheer drapes bathed in light.
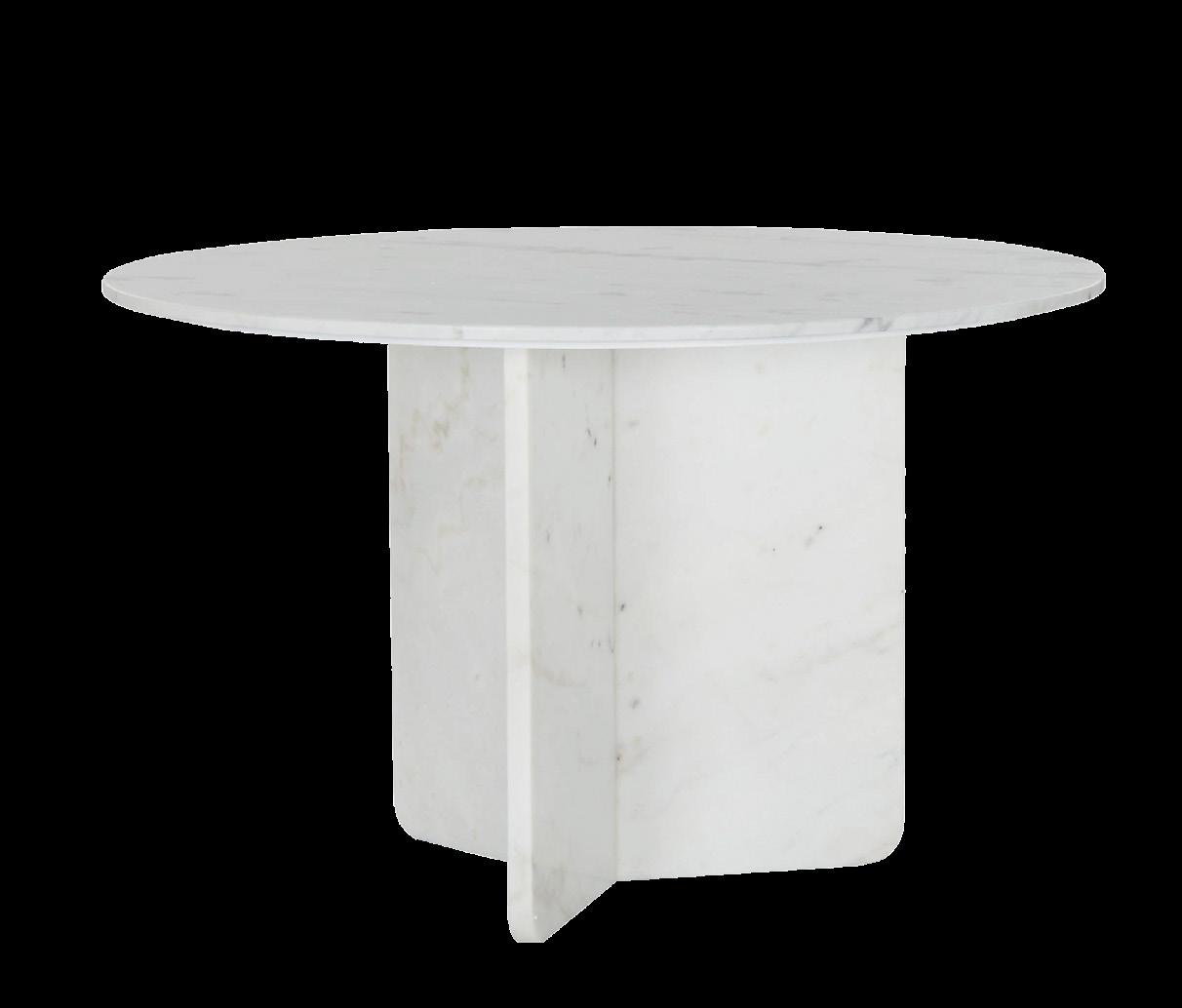
Whether you’re designing a new kitchen or renovating your existing one, don’t overlook your switches and sockets. Refreshing these features will instantly update your home. The Iconic range from PDL by Schneider makes it easy. Simply clip the cover plate off and replace with your preferred style. Pictured here, Iconic Styl in Crowne.
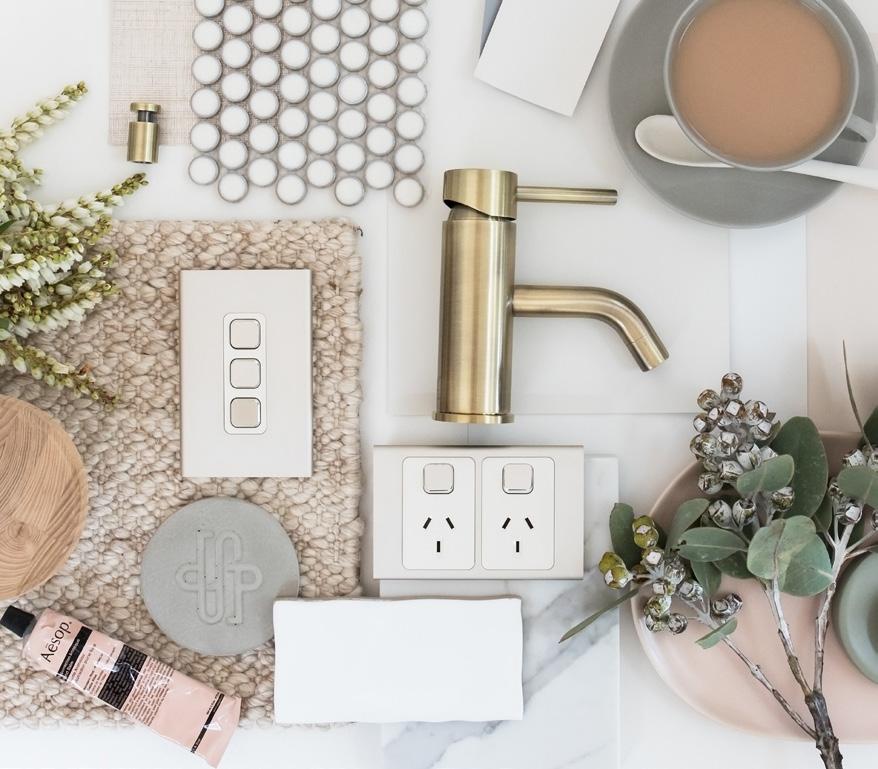
Bottle salt and pepper grinder set,




, from Infinite Definite
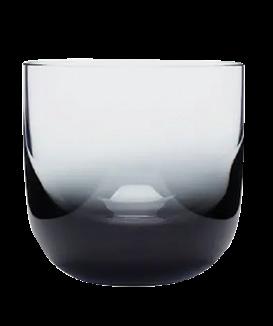



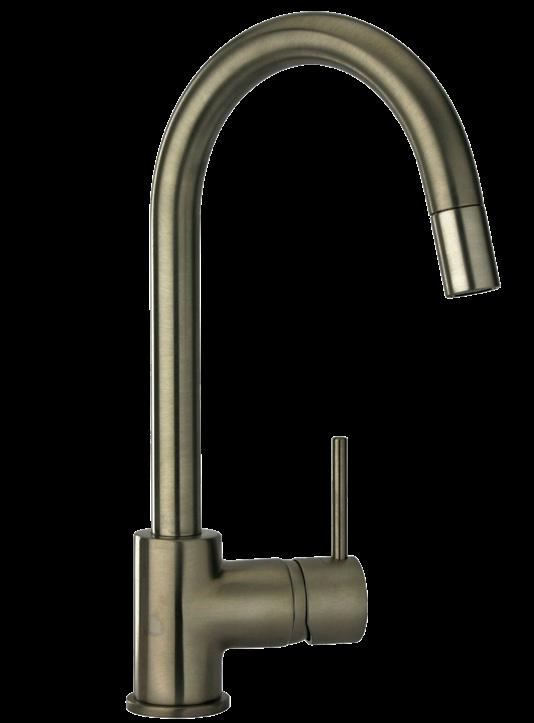
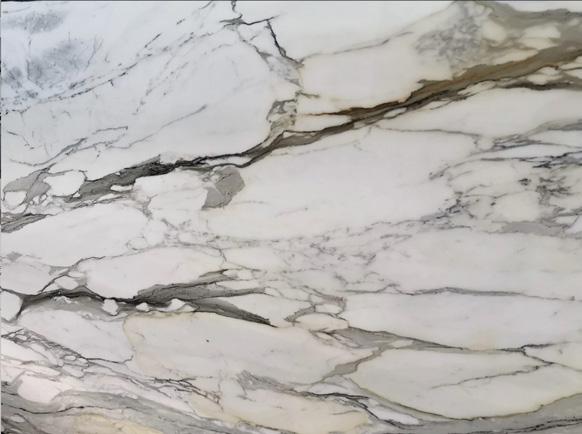
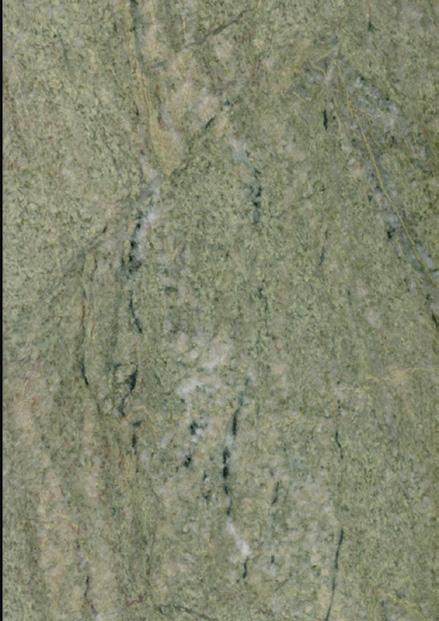
The contrasting tones of this kitchen by Kathrine McDonald create drama. The cabinetry timber has been stained to match the flooring, making the quartzite island a standout feature.
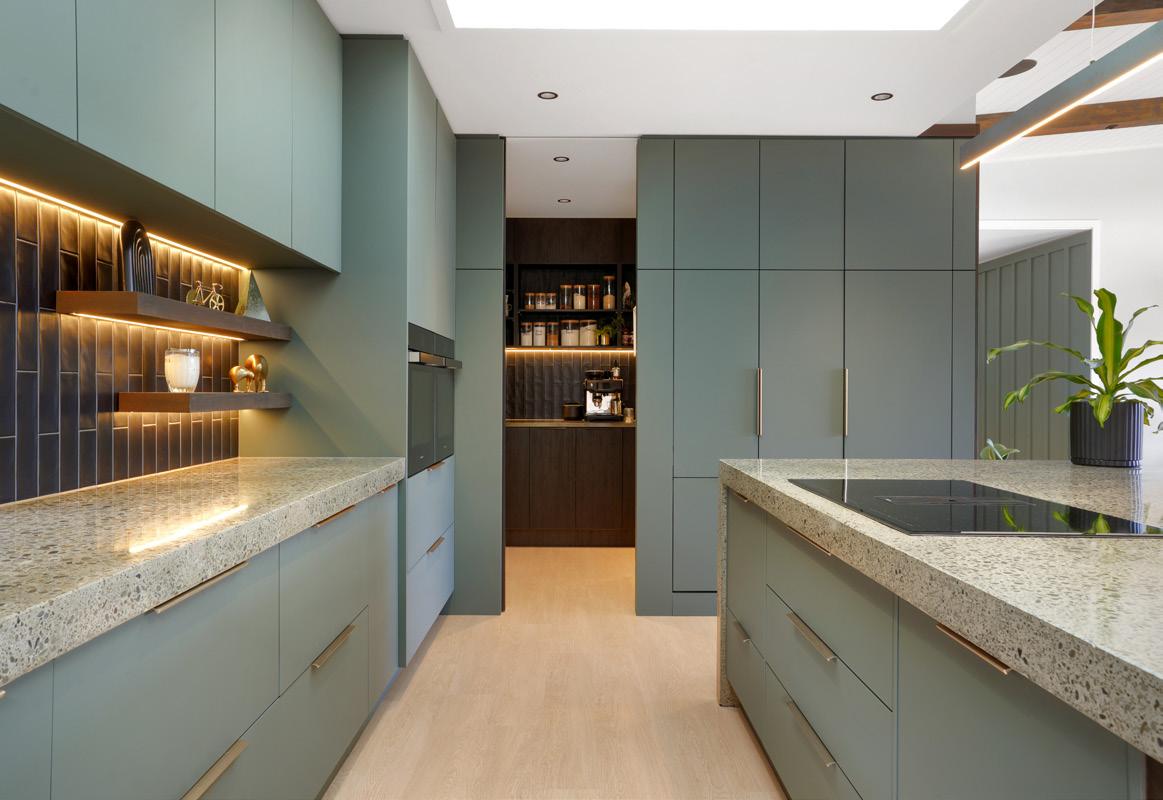


The grouping of the Code Delta Kilo, Code Kilo and Code Charlie Tango pendant lights, from Nightworks Studio, makes a grand statement.
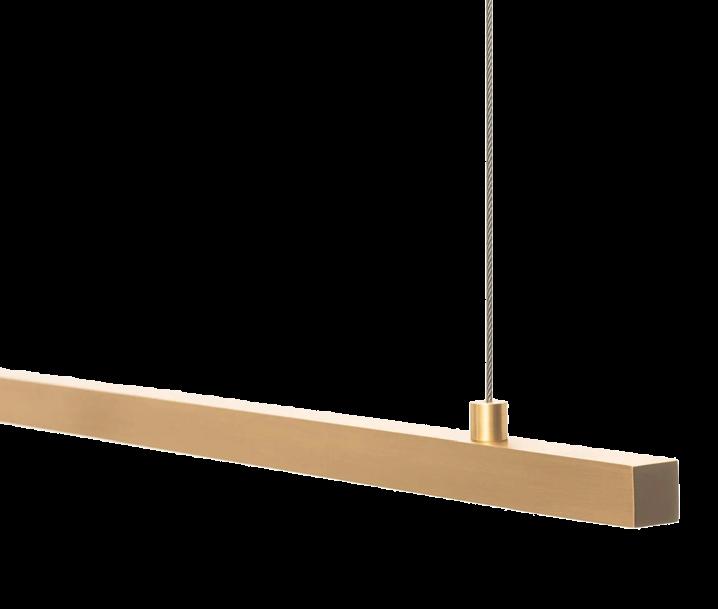
Here’s a stellar example of a kitchen and pantry that uses organic tones and textures to stunning effect. It has sage-coloured cabinets, polished concrete counters, floating timber shelves and upright subway tiles in a shade of chocolate. The combos are repeated in other parts of the Rangiora house constructed by Daleco Built. The long island has the cooktop and an overhang on two sides that forms a breakfast bar with more of those rich subway tiles at the base. This is entertainment central — the pantry has a designated beverage area. For more of this house go to page 92.
eye, such as a boundary, a corner of the house or at the front gate.
Underplant with a smaller pink-leafed harakeke/flax such as ‘Evening Glow’, or with lomandra, a fresh-green Australian ornamental grass. Complete the vignette with a billowing plant like a dramatic fatsia, sprawling nasturtiums (left) or catmint.
Time-consuming, water-guzzling and environmentally unsound, domestic lawns are being given makeovers.
To maintain the neat, green openness that makes lawns so appealing, replace the grass with native ground covers, which tend to be particularly good in damper regions. Once established, these will prove tough, long-lasting and will help suppress weeds.

Picking resilient plants that tolerate both drought and monsoon conditions is a no-brainer. Stunning combinations are popping up in gardens designed with two rules: they need to look good, and survive — or even thrive — in what the heavens throw at them. Here in Aotearoa New Zealand, we add a third rule: that they won’t go feral in our native forests.
Top tough trees include our iconic tī kōuka/cabbage tree, and the white Himalayan birch, treasured for its snow-white bark and then its autumn glory. These look best in groups planted in places that draw the

Try some of the leptinellas, Mercury Bay weed, an acaena or Mazus reptans. Some like more sun and others withstand drought better, so choose carefully for your site.
In drier zones, stunning shingle and hoggin (sand, gravel and clay) gardens are ideal lawn replacements.
In these, plants erupt sometimes seemingly randomly, sometimes sparsely, out of this coarse material.
In others, plants may be closely packed with clearly defined paths. It’s your choice.
If you select drought-resistant plants, they shouldn’t need watering. Examples include euphorbia, verbena bonariensis, catmint, lamb’s ear (right), lavender, gaura… the list is long.

Swales are swanky ditches that catch rain and run-off before letting it filter back into the soil. This is, of course, preferable to it pooling on both hard or boggy surfaces, or being channelled into the stormwater system, which is all too often overwhelmed in storms. Planted up — with hardy varieties, of course — they add interest and beauty to a garden.
New permeable concrete is one of the hottest products in home landscaping today. Concrete, like the Brutalist architecture it engendered, has always had fans who love its clean, bold lines and low-maintenance qualities. With recent weather events, a spotlight has been thrown on the hardy material, and the porous versions now available. These allow water to soak through quickly without the concrete losing any of its durability. It’s a win-win.
Gardeners are snapping up water tanks, and not just because they collect rain from roofs and save it for dry spells. There’s an aesthetic component, too. Who doesn’t want an excuse to add something both beautiful and useful to the garden? For a real hit of Kiwiana choose a round corrugated metal tank on a stand. If room is tight, how about a slimline number which doubles as a fence? With staycations commonplace, tanks disguised as Roman amphora or modernist urns, will lend an air of exotica to your backyard.
Climate change with its storms,floods, droughts and heatwaves means gardeners are rethinking their practices and designs. Mary Lovell-Smith shares some of the latest trends.
