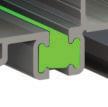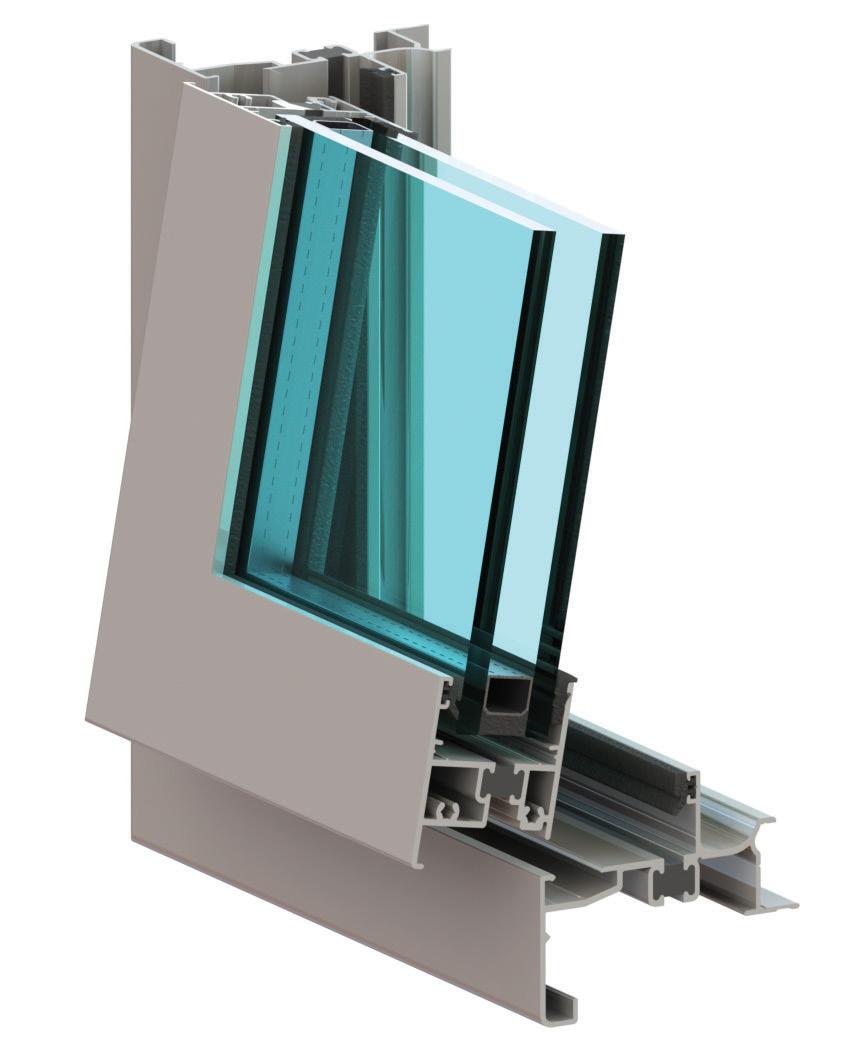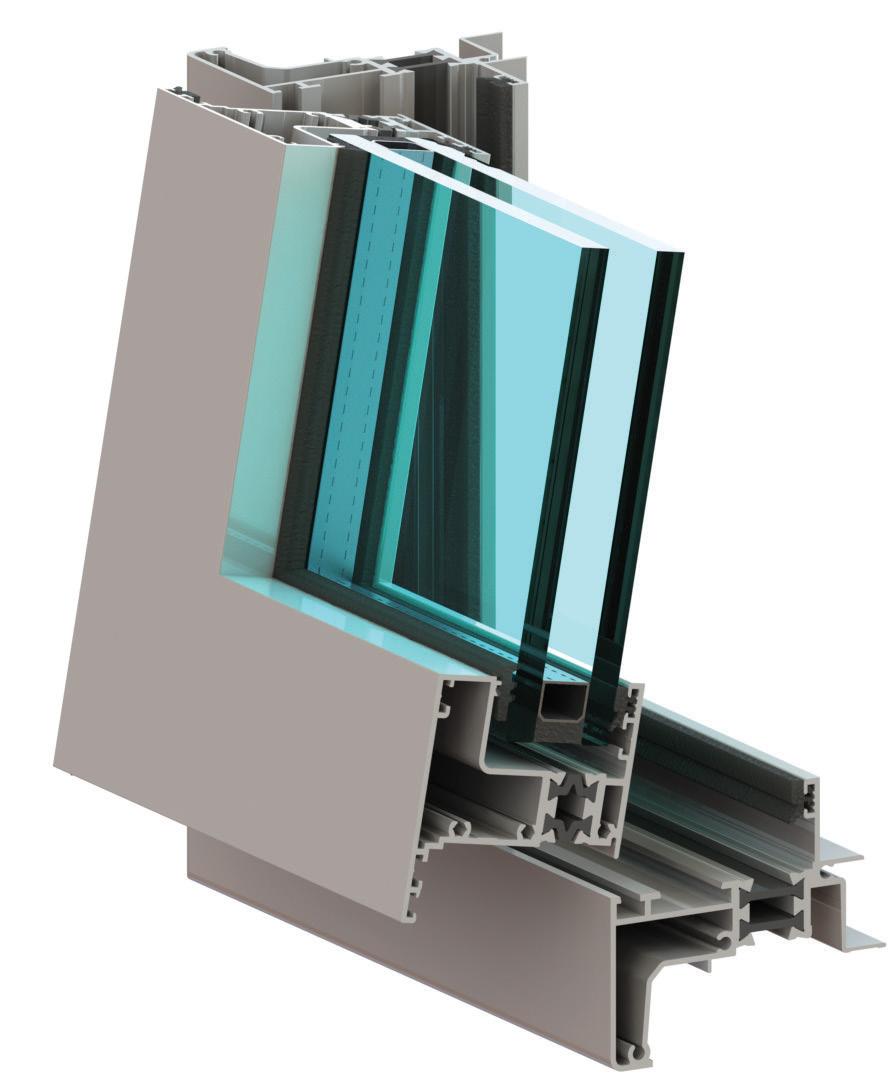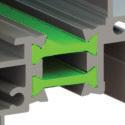DREAM Building the INSPIRING
HOME IDEAS

13 GREAT HOMES FROM YOUR REGION


HOME IDEAS

13 GREAT HOMES FROM YOUR REGION

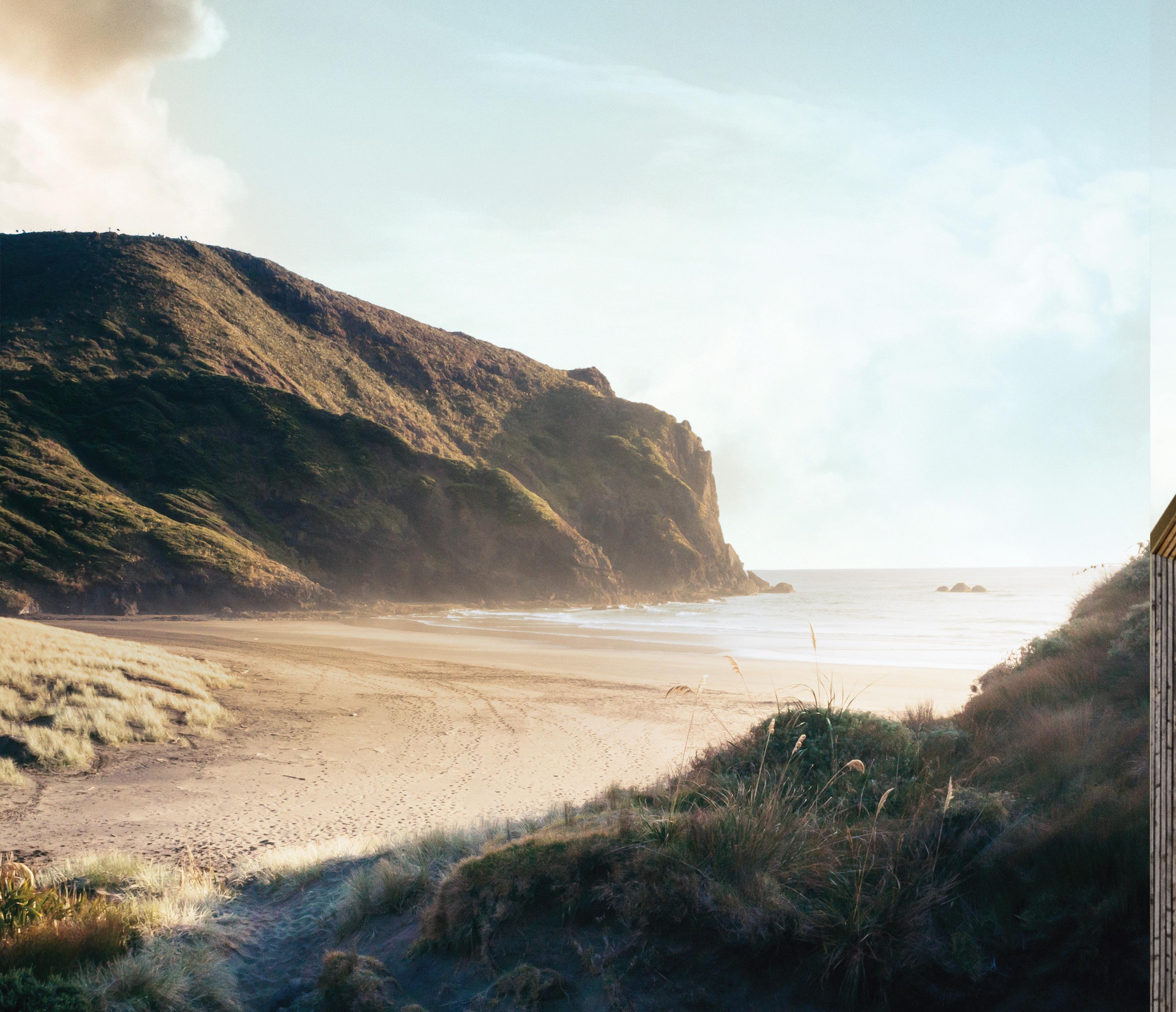
Nothing less than COLORSTEEL® - designed, tested and approved to stand up to New Zealand’s unique environments and become a part of them. Reflecting a connection to the natural world around us, while protecting us from it, at its most extreme. Discover the ideal solution for your project at colorsteel.co.nz
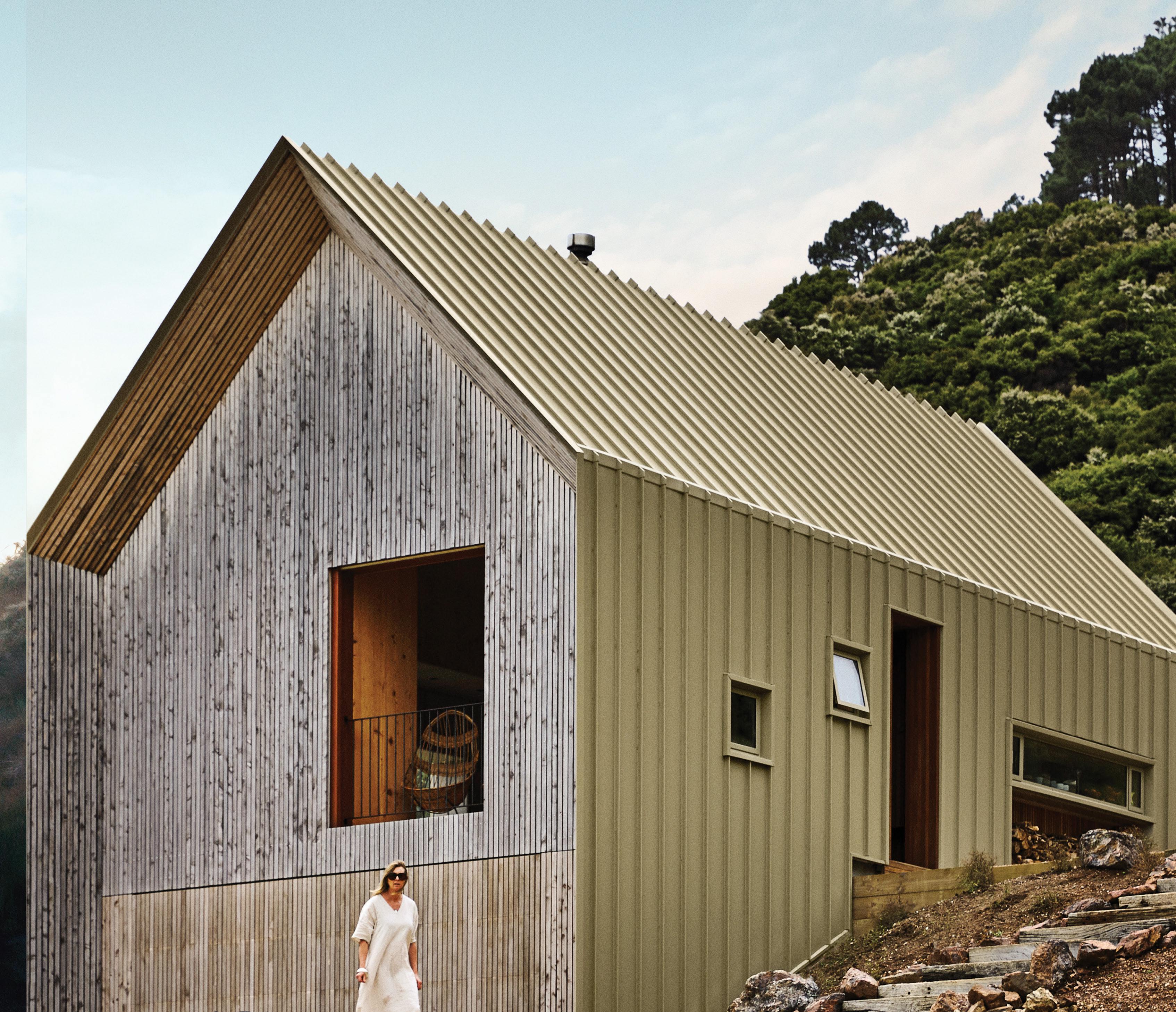

PUBLISHER
Brydie Canham
PRODUCTION MANAGER
Jo Seakins

ART DIRECTOR
Susanne Baldwin
EDITOR
Emma Rawson
WRITERS
Fiona Barber, Mary Lovell-Smith, Geraldine Johns, Hayley Leibowitz, Catherine Milford, Fiona Ralph, Tracey Strange
SUB EDITING
Cassie Doherty, Claire McCall
DESIGNERS
Linda Baehr, Emily Somerville-Ryan
ADVERTISING SALES
Tracey Bree, Cat Jackson, Chris Moo, Jenny Craig
EDITORIAL / SALES ASSISTANTS
Caitlynn Fomison, Caitlin Widdowson
RETOUCHING
Mark Grogan B MEDIA 09 308 9998 PO Box 47014, Ponsonby 1144 bmedia.co.nz
Registered Master Builders House of the Year is published by specialist custom publisher B Media Ltd, on behalf of the Registered Master Builders Association. Registered Master Builders House of the Year is wholly owned and managed by Registered Master Builders Association. Registered Master Builders House of the Year is subject to copyright in its entirety. The contents may not be reproduced in any form, either in whole or part, without written permission of the publisher.

Building a house is about much more than timber, brick, steel and concrete. It’s about realising a dream. The annual Master Builders House of the Year competition is a chance to see how members’ planning, skills and hard yakka have transformed homeowners’ visions into reality. This year’s House of the Year judges were blown away by the standard of craftsmanship in both new builds and renovations. We hope you enjoy exploring the homes in your region and are inspired by the skills on display. Perhaps you’ll be starting to plan your own dream project.
The results go live on July 29 at www.houseoftheyear.co.nz
 Andrea Lee, President Master Builders ASHBURTON BRANCH
Andrea Lee, President Master Builders ASHBURTON BRANCH
This magazine is printed on paper sourced from sustainable forestry. Please enjoy it, then recycle it.
If you’d like an extra copy or your magazine is damaged, please call 09 308 9998 and we’ll send you one. Postage charges may apply.
2022 Regional Supreme House of the Year under $1 million
Dimension Building
AUCKLAND / NORTHLAND / COROMANDEL
WAIKATO
BAY OF PLENTY & CENTRAL PLATEAU (Tauranga, Rotorua, Taup¯o, Whakata ne)
CENTRAL NORTH ISLAND & EAST COAST / HAWKE’S BAY (Taranaki, Whanganui, Manawatu and East Coast, Hawke’s Bay)
WELLINGTON & WAIRARAPA
NELSON / MARLBOROUGH / WEST COAST
CANTERBURY
MID & SOUTH CANTERBURY (Selwyn, Ashburton, South Canterbury)
SOUTHERN REGION
(Central Otago, Southland, Gore, Otago)
At Resene Construction Systems, we are driven to create surfaces that make a living environment durable and look good. We also believe that when it comes to cladding and interiors, the tactile nature of plaster makes it an unrivalled product.
When combined and applied accurately, plaster is a shining example of durable cladding that also meets the needs of clients, architects and professional tradespeople.
We only promote tested and trusted products, solutions and best practice for each and every project we work on.
Visit our website to discover more about our exciting range of facade systems, bespoke interior finishes and construction products.
Cladding systems +

Interior systems + Construction Products
Master Builder Dimension Building
Cladding
XTHERM Gold Insulated Facade System
Plastering Professional Karton Construction Systems
A panel of industry experts has put the homes featured in this magazine through a rigorous points-based judging process. The highest-scoring projects are awarded Gold and the best become Category winners The three Category winners with the highest points and who meet the points threshold are named Regional Supreme House of the Year under $1 million , Regional Supreme House of the Year over $1 million or Regional Supreme Renovation of the Year. Entries are judged on building excellence, but also on their lifestyle value, so you’ll see kitchen, Plumbing World Bathroom, outdoor living and APL Environmental and Sustainable lifestyle awards.
Excellence in workmanship is recognised by the prized Pink Batts Craftsmanship Award. The Mid & South Canterbury competition, one of nine regional House of the Year events, is held on July 28. From July 29, you can view all of the results: www.houseoftheyear.co.nz
Each year a maximum of 100 entries from the regional competitions receive Top 100 status and, out of those, we find the National Category winners. Lifestyle, Craftsmanship and Special Award winners are also named at the national level. The three best houses (a new build under $1 million, a new build over $1 million and a renovation) become the National Supreme winners, to be announced at an awards gala on Saturday, November 25.

There are three winners: two new builds crowned the best of the best, and the best renovation in the country.
Awarded to the highest scoring Gold Award winner from each category.
Each year the highest scoring top 100 houses go on to the National Competition.

Awarded to the entrant who attains the highest score out of the points available in the Workmanship section of the judging criteria.
Awarded for attaining the highest score in each Lifestyle category, including the APL Sustainable and Environmental Excellence Award and Plumbing World Bathroom Excellence Award.
PLATINUM
outstanding achievement in building excellence and is awarded to those who win five or more National Category titles.

Bestowed by the judges when a house is worthy of special recognition.
For more than 30 years, House of the Year has celebrated the very best of residential building in New Zealand. Master Builders is very proud of this competition, and the beautiful homes you’ll see in the following pages will inspire, motivate and show that quality can be achieved, no matter what the budget. We hope you enjoy taking a sneak peek into these amazing homes – all built by a Master Builder in your region.
www.masterbuilder.org.nz

Altus Window Systems is a leading designer and manufacturer of innovative window and door systems. We’re also thermal technology experts so whether your project is big or small, residential or commercial, we’ve got the solution. Our exclusive fabricator network has been providing window and door systems for more than 65 years. You’ll know them by reputation: Bradnam’s™, Fisher Windows™, Nebulite™, Nulook™, Rylock™ and Vistalite™. Altus Window Systems, sharing your vision.
www.altus.co.nz
At Bunnings Trade, we’re here to help builders win at every stage. No matter how big or small the job is, our knowledgeable and dedicated Trade Team will help you get the job done with efficient service and support. With our wide range of trade quality brands and the latest in innovative building solutions under one roof, Bunnings Trade has your business covered. Search Bunnings Trade to find out how we can help your business.
www.trade.bunnings.co.nz

CARTERS believes in partnership. We know combined expertise and a focus on efficiency, pricing and supply mean a successful outcome. Shared success is key – when your business grows, so does ours. CARTERS nationwide chain of 50 building supply stores and nine manufacturing plants, long-established industry network and focus on the trade means we’re committed to you.
At Winstone Wallboards we are passionate about providing quality GIB® products, systems and expert technical support to help make it a little easier, quicker and simpler for our customers to create great interior living environments both now and for generations to come. GIB® plasterboard, locally made for over 95 years and counting.
www.carters.co.nz www.gib.co.nz

Awarded to three Regional Supreme Award recipients from each regional event: House of the Year under $1 million, House of the Year over $1 million, and Renovation of the Year.
PINK
Awarded to the entrant who attains the highest score out of the points available in the Workmanship section of the judging criteria.
REGIONAL
Awarded to the highest scoring Gold Award winner from each category.
GOLD
Awarded to builders whose entries achieve 90 per cent of the points available and are judged to be at least 80 per cent above industry standard.
SILVER
Awarded to builders whose entries achieve 82.5 per cent of the points available and are judged to be at least 65 per cent above industry standard.
BRONZE
Awarded to builders whose entries achieve 75 per cent of the points available and are judged to be at least 50 per cent above industry standard.
SAPPHIRE
Awarded to an entrant who has received three Regional Supreme Awards regardless of whether these homes are renovations or new builds.
Bestowed by the judges when a house is worthy of special recognition.
Awarded to the entrant who attains the highest score in each Lifestyle category, including the APL Environmental and Sustainable Excellence Award and Plumbing World Bathroom Excellence Award. New in 2023 is the PDL by Schneider Electric Smart Home Award. This award recognises houses containing home automation systems to control elements such as lighting, energy metering and heating.
PDL BY SCHNEIDER ELECTRIC

PDL is at the forefront of electric home design, providing inspiring electrical solutions from modern switches and power points to innovative safe, smart and sustainable home technology.

As Aotearoa New Zealand’s only manufacturer of glass-wool insulation, Pink® Batts® understands what it takes to build a healthy home here. We have been working alongside builders and industry stakeholders for more than 60 years and are proud to have warmed a multitude of New Zealand homes and hearts. We believe everyone deserves a healthy, dry, warm, safe and efficient home and we are committed to acheiving this it for the next 60 years.
www.pinkbatts.co.nz
Plumbing World is the largest 100% NZ-owned national plumbing merchant and has been giving back to our amazing industry for almost 60 years.
Plumbing World has access to the world’s leading brands and the best Kiwi plumbers and builders in the industry. The products we showcase look amazing, and are made to last and designed to perform. So come and see our team in black — they can advise you on the right home solutions and are totally there for you.
www.plumbingworld.co.nz
Resene has all the quality paints, stains, colour, wallpaper, curtains, accessories and professional advice you need to get a superb finish on your decorating projects, inside or out. Choose from thousands of Resene colours or let Resene create one for you. Resene has been proudly 100 per cent New Zealand owned and operated since 1946, and has been named the Most Trusted Paint since 2012.
www.resene.co.nz
APL Window Solutions is the largest window solutions organisation in New Zealand and has been proudly family owned and NZ-made for more than 50 years. We know 35-50 per cent of a home’s thermal performance comes from its windows and doors so our innovative window and door systems offer worldleading thermal performance that’s designed for our conditions and made right here, from start to finish. The future is here. Ready now.
www.aplnz.co.nz/HOY
The Master Build 10-Year Guarantee is New Zealand’s leading guarantee. Over the past decade we have protected more than 105,000 families and our range of products offers flexibility, including the ability to transfer cover to a new homeowner, should you sell. The best guarantee from the best builders.
www.masterbuilder.org.nz

To see all our award-winning homes, visit houseoftheyear.co.nz
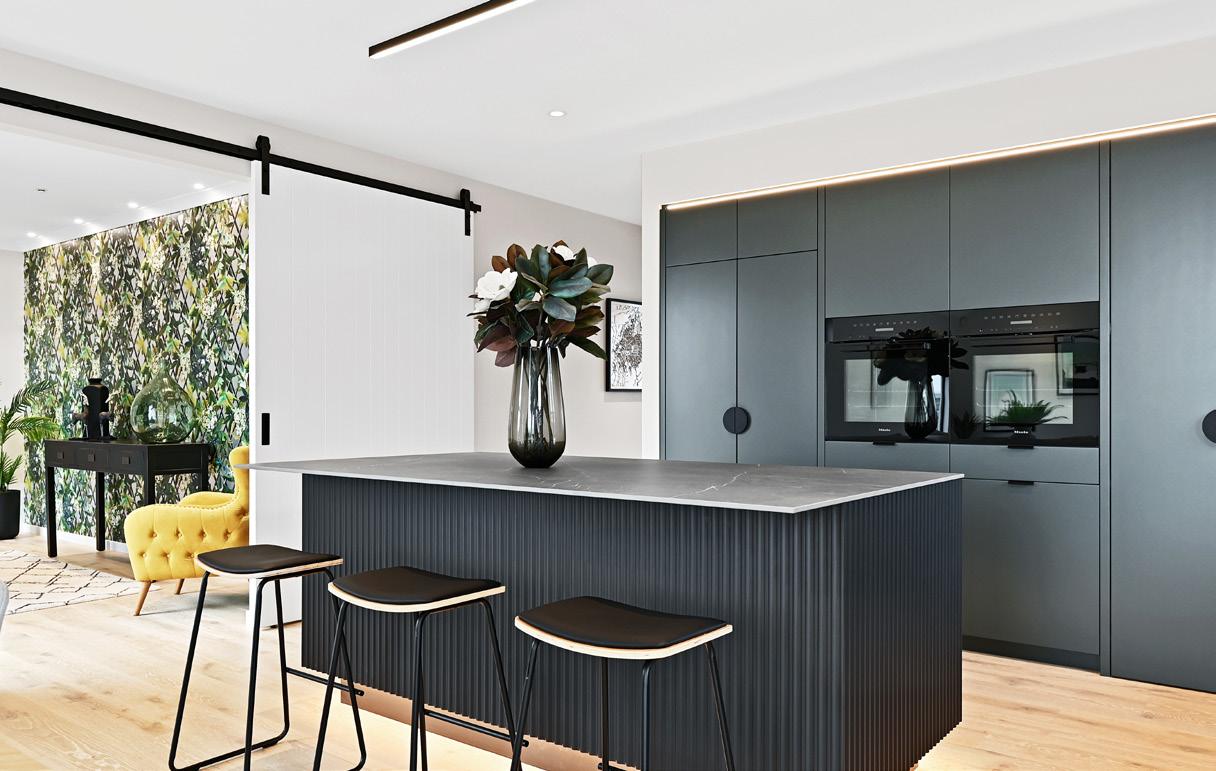

CARTERS NEW HOME $1 MILLION–$1.5 MILLION
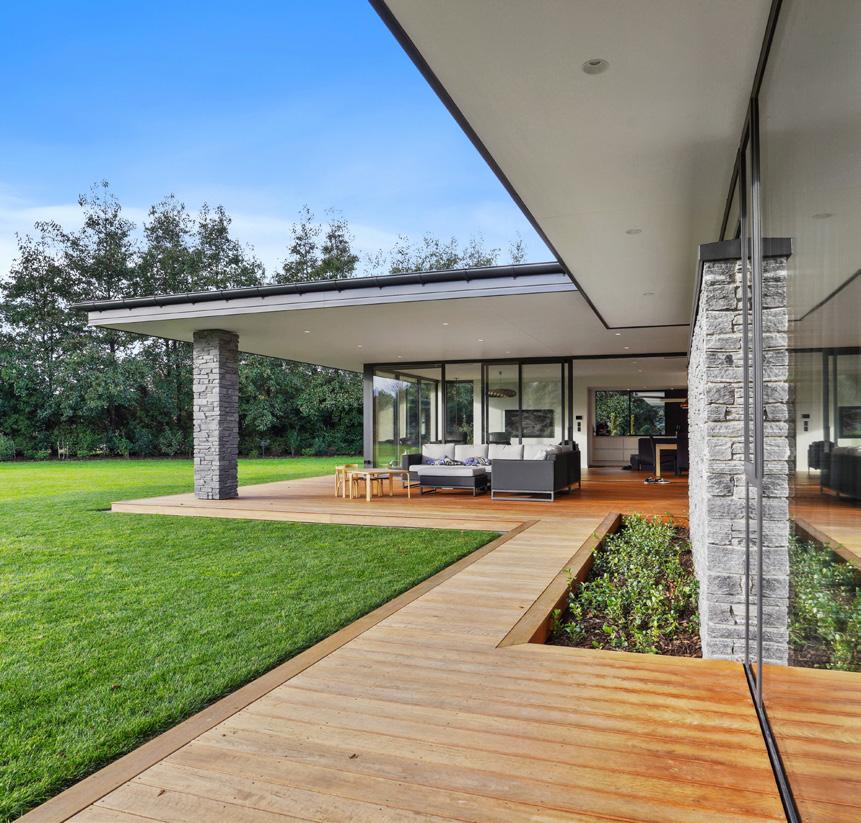
ALTUS WINDOW SYSTEMS NEW HOME $750,000–$1 MILLION
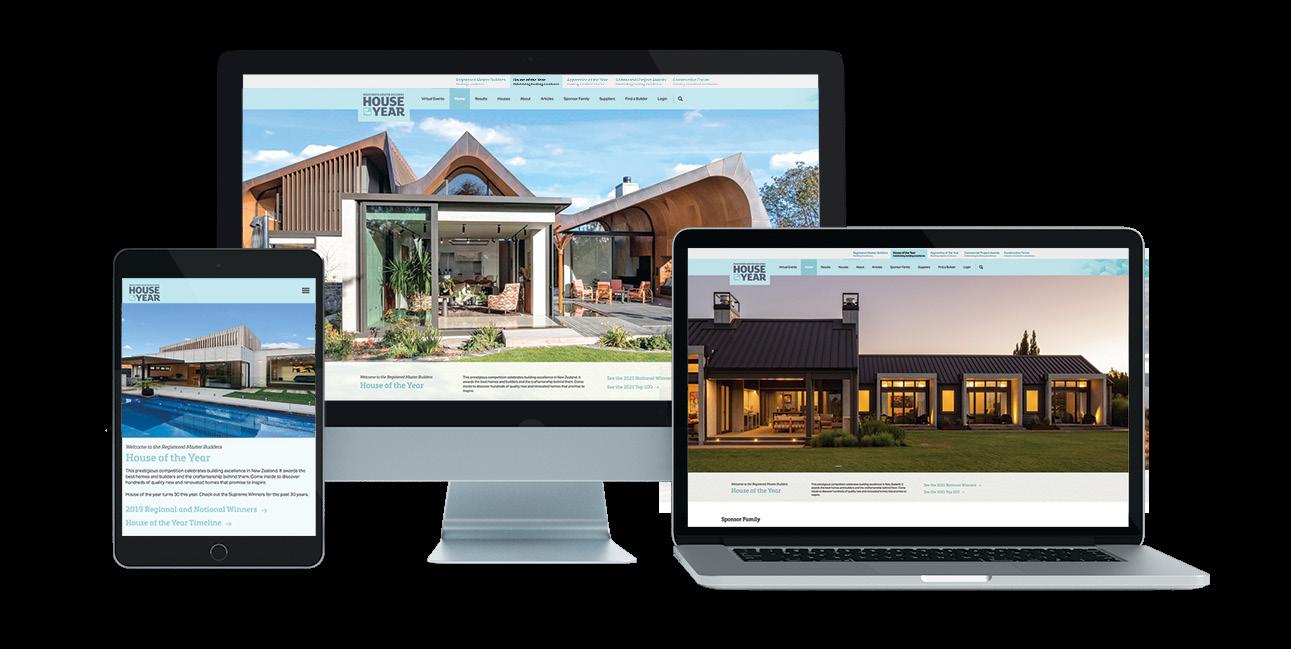
NEW HOME $500,000–$750,000
VOLUME/GROUP HOUSING NEW HOME UP TO $500,000
VOLUME/GROUP HOUSING NEW HOME $500,000–$750,000
GIB SHOW HOME
APL is proud to sponsor the Sustainable and Environmental Excellence award in the 2023 Master Builders House of the Year competition.

Nearly half of the world’s total emissions are a consequence of the linear way we make, use and dispose of materials and products and less than 9% of the resources we use to build the world around us are cycled back for reuse. As industry leaders and innovators, we have both the opportunity and responsibility to address the rising need for large and sustainable change.




The future is here. Ready now. aplnz.co.nz/our-responsibility
For us, this starts at the design stage or as we like to think of it - the redesign stage. We’re committed to closing the loop on material flows, designing waste and pollution out of our system and regenerating our natural environments. Our future path is clear, creating a product for your home or building that has made zero impact on our beautiful country.






It is no secret that Kiwis love their houses and building your own home is a dream for many of us. Building (or renovating) is a big deal and can feel daunting – good planning, preparation and communication are the key ingredients to a rewarding and successful building experience.


Planning is essential
Working with the right builder is key. An accomplished builder will guide you through the design, consenting, construction and approvals stages, then build your dream home. Make sure you choose a builder you want to work with, and who has completed similar projects to yours. Speak with their previous clients and, if you have doubts, wait until you find the right person. A Master Builder will streamline the process, as each has been vetted and receives ongoing support and industry training.
Communication is everything Maintaining concise, consistent communication with a builder is vital. Set clear expectations around timing and budget and be honest about your needs and limits. This ensures both parties can flag any concerns. Building requires bringing together diverse skills and resources. Ask builders about their relationships with trade partners – a Master Builder understands the importance of effective communication and relationships.
Get everything in writing and review your contract with a lawyer. Be realistic – if you receive a price that looks too good to be true, it probably is. Ensure your builder understands the market conditions and can discuss them with you. Most contracts have a clause for price fluctuations – discuss this with your builder and ensure you understand the risks. Be wary of fixed-price contracts as you may pay too much contingency. Conversely, too little contingency can create an even greater risk. Discuss a payment schedule with your builder to ensure you are not paying too much in advance and you have a fair allocation of risk.
While most builds go smoothly, it pays to have protection. The Master Build 10-year Guarantee provides the best protection on the market and a process for resolving any issues in your building journey.
By following these steps you will have everything in place to make your dream home a reality.
For more helpful advice and to find a Master Builder, visit masterbuilder.org.nz
With all the right steps in place, turning your residential dream into reality presents an exciting prospect and many rich rewards.
It’s hard to put your finger on what exactly Inc Design store is, but one thing is certain, it fits right into Oamaru. With its annual steampunk festival, chatty colony of kororā little blue penguins, and equally characterful locally made blue cheese, Oamaru is known for attracting things that are different and memorable. And on historic Itchen Street, set like a colourful jewel in the 1876 whitestone building of the Colonial Bank of New Zealand, Inc Design is certainly different.
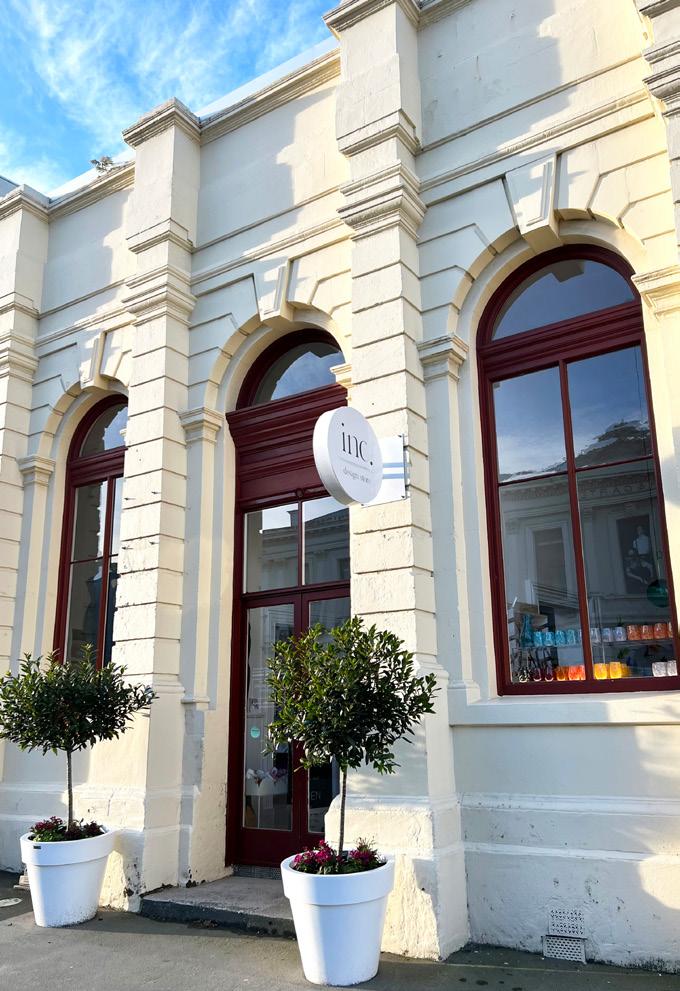
The inc in the store’s moniker doesn’t stand for incorporated, instead it’s a nod to other words starting with ‘inc’: inclusivity, increasing awareness of the artistic community and the income streams the store provides for local creatives. Within the walls you’ll find everything from lighting to glassware, magnetic art to clothing, made by many different creatives and handpicked for the store by Helen Riley-Duddin.
“Inc Design is a concept store and by that I mean I aspire for all our visitors to step inside and feel that it’s unlike anywhere else they’ve experienced,” says Helen.


Helen founded Inc Design four years ago, but it wasn’t her first artistic foray. A former design lecturer at Otago Polytechnic, she previously ran a non-profit artist collective in Dunedin. Helen founded her own design brand, Tinch, 13 years ago where she makes re-stickable and magnetic wall decals. She continues to sell her Tinch designs through Inc Design.
“I discovered Resene had a magnetic paint product called Resene FX Magnetic Magic at around the same time we bought our first home. Since I was also a new mother, I was looking for ways to experiment with wall applications and personalise our own space,” says Helen, who is now a mother of five.
“My background was in communication design, and I had this idea to create interactive wall art, part storytelling, part home decor, for children’s spaces, but also for grownups. I designed what I called ‘wallscapes’, which were halfway between art and play.”
Helen loves meeting new customers who come into Inc Design but for those who step into her store looking
for pieces for their new homes, she advises steering away from trends. Instead, she says, think about how colour and design make you feel.
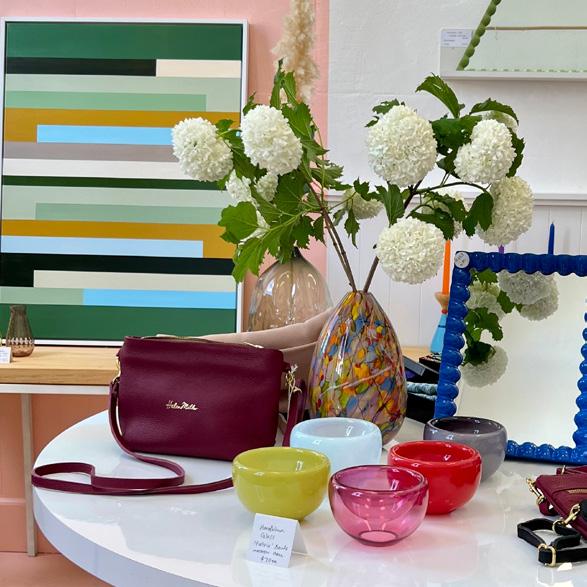
“Colour and art affect all of us in different ways. Although I personally love bold, bright colours, I also love neutral tones with texture, light and shadow play. In my own home, we have these elements balanced in different rooms because although I love a bold palette, I don’t necessarily want it in every room. I believe that every person has the ability to curate spaces that are incredible for them; it’s about trialling colours, changing elements around, introducing and removing pieces until you find a palette or balance that just makes your heart sing.”
In her 1907 villa, previous owners had modernised the home in a way that was respectful to the history and bones of the house. For her own renovation, she says it was lighting that made her feel truly at home.
“When we bought our home it needed to be entirely rewired – a huge expense, so we took the opportunity to change all the lighting as well. This transformed the house into our home and is something we are very proud of. At Inc Design store I’m working with several New Zealand designers to offer a range of lighting, which to me is a form of art and sculpture, as well as the more obvious practical function.”
www.incdesignstore.co.nz
Featuring a textile that has its origins in 18th-century Kyoto, the classic Scandi style of the Anza bench from Slow Store is the epitome of the Japandi look.
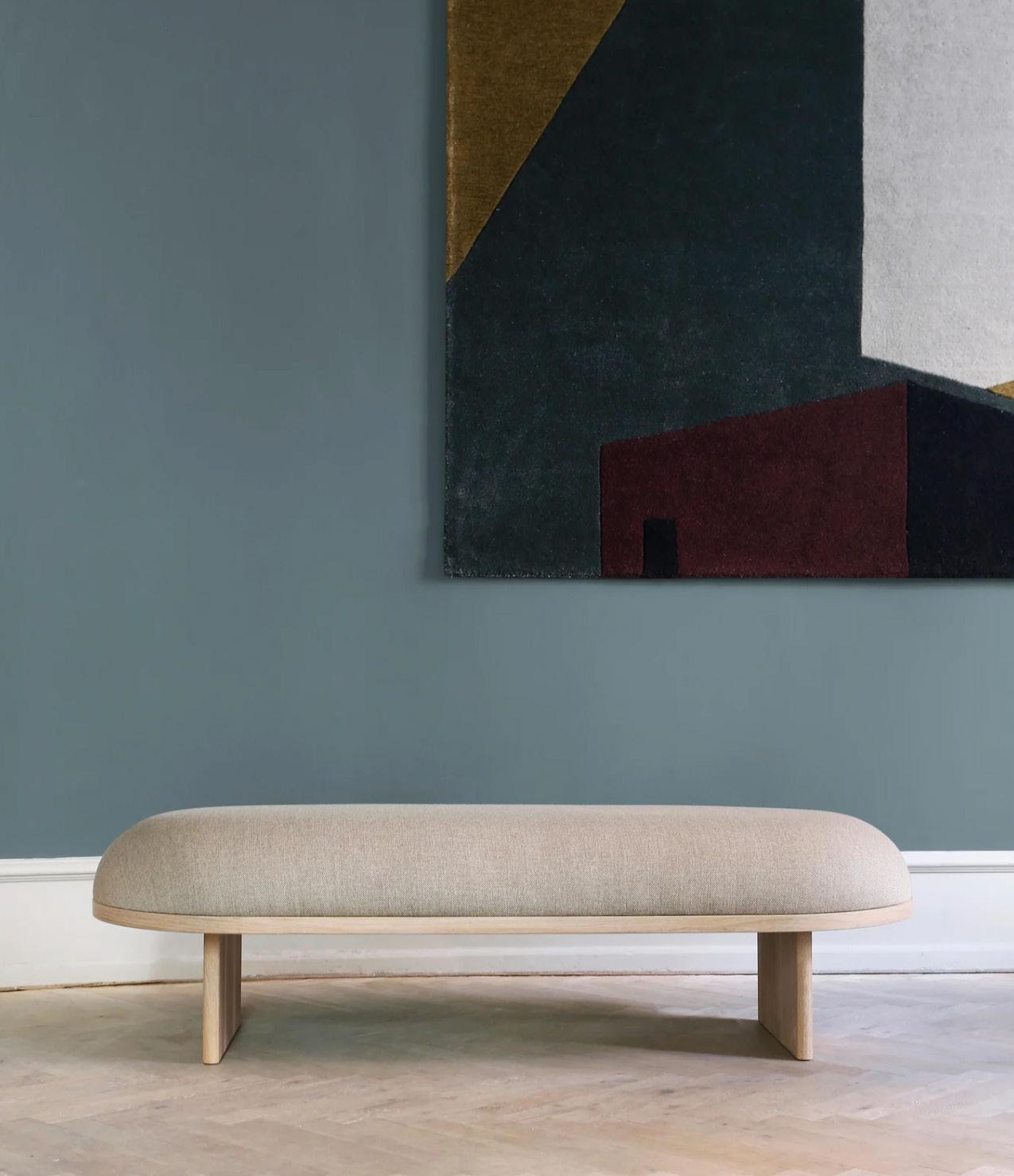
Explore the new arrivals in store and look ahead to the design direction for the year to come.
Airy, earthy, beachy — nothing tells a room to ‘relax’ quite like rattan furniture. This nostalgic trend nods to the chilled vibes of the 1970s and adds a touch of Balinese-style boho.

Warning, glamorous curves ahead. This Hubsch Wave trolley will be a talking point at your next drinks with its 1970s-inspired terrazzo top and groovy rack.

Give your room a glow up with statement lighting. The Switch floor lamp by New Zealand designer Tim Webber shows how a simple design can be magnificent. Switch floor lamp, $1925, from Tim Webber

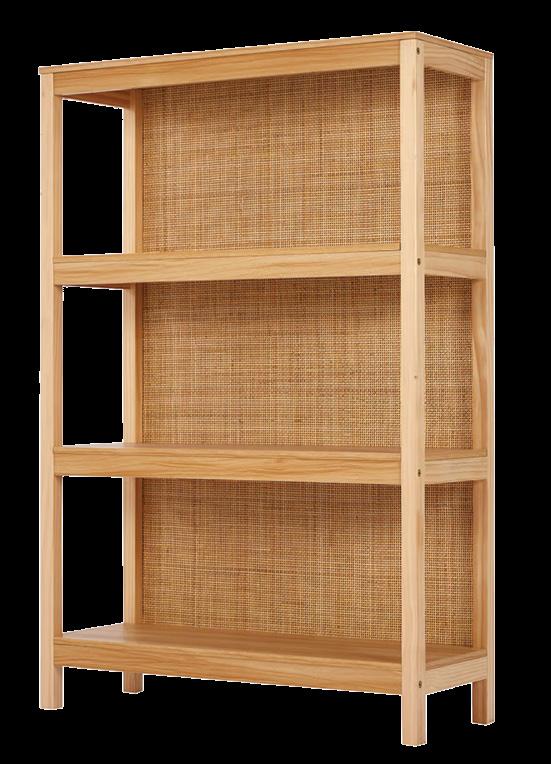
Look out for coloured glass in earth tones in stores right now. Matthew Hall’s Handkerchief bowl celebrates the fluidity and sculptural aspects of the medium.
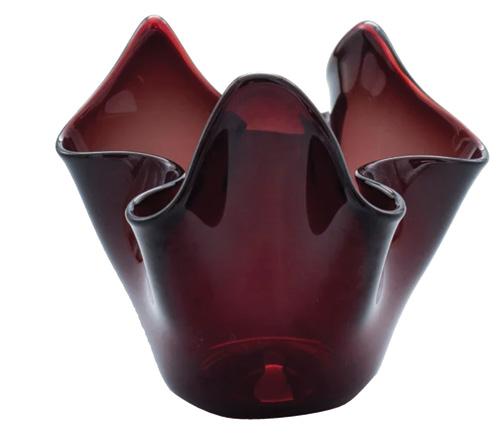
Comfort is king in design right now as our homes become our sanctuaries. Armless sofas like the Ethnicraft Studio sofa by designer Jacques Deneef are calling for you to cuddle up. Ethnicraft
from McKenzie & Willis
 Handkerchief bowl by Matthew Hall, $199, from Collecte
Hubsch Wave trolley, $759, from Good Thing
BohoBoho rattan and wood desk and chair, $1359, from Urban Sales
Fraser rattan bookcase, $119, from Kmart
Anza bench by Please Wait to be Seated, $4695, from Slow Store
Handkerchief bowl by Matthew Hall, $199, from Collecte
Hubsch Wave trolley, $759, from Good Thing
BohoBoho rattan and wood desk and chair, $1359, from Urban Sales
Fraser rattan bookcase, $119, from Kmart
Anza bench by Please Wait to be Seated, $4695, from Slow Store
Get your shine on. One way to add visual depth to your home is with sheen and gloss. The Willow velvet chair and Bolly side table from Early Settler will catch the light and make your room sparkle.

Talk about warm fuzzies! For every CommonKind felt blanket purchased, another will be gifted to a New Zealand child in need. Staple blanket,
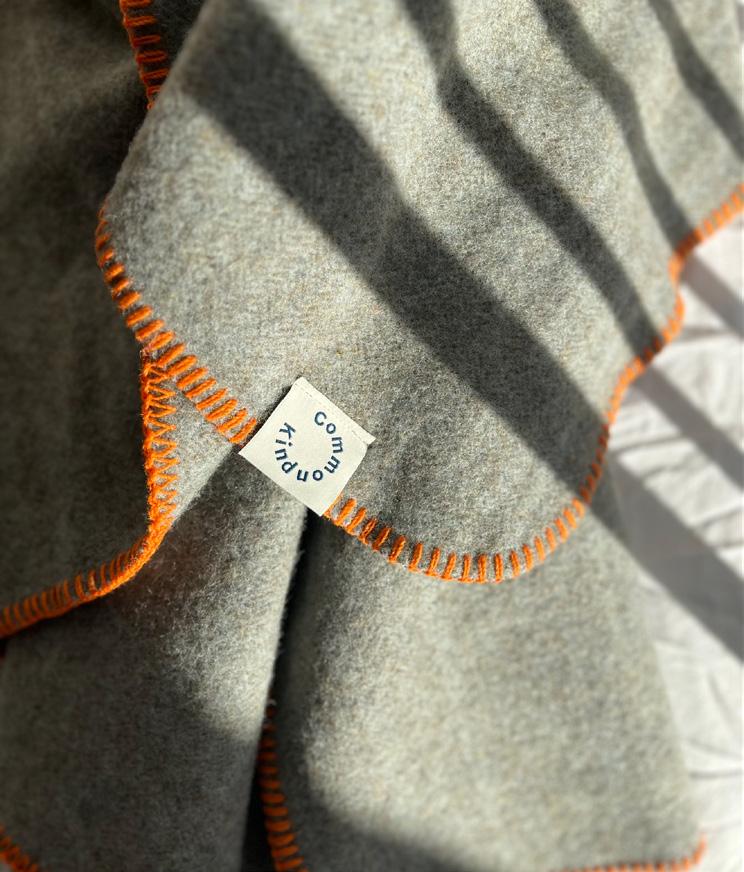
Bring the outdoors in by using natural materials in your home. Hard-wearing jute is often used to make rugs, but this plant fibre takes on a magical quality in this pendant lampshade allowing light to dapple and dance.

Sculptural side tables are one of the top trending furniture pieces this year. They’re not only a handy place to put your cup of tea, but they are also an easy way to create interest in a small room.

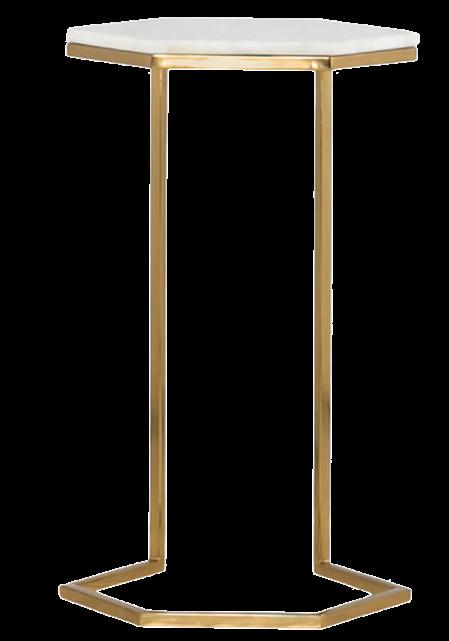
Country-inspired designs are having a moment. Serve up dinner with a dollop of whimsy with this linen tablecloth from The Sunday Store.
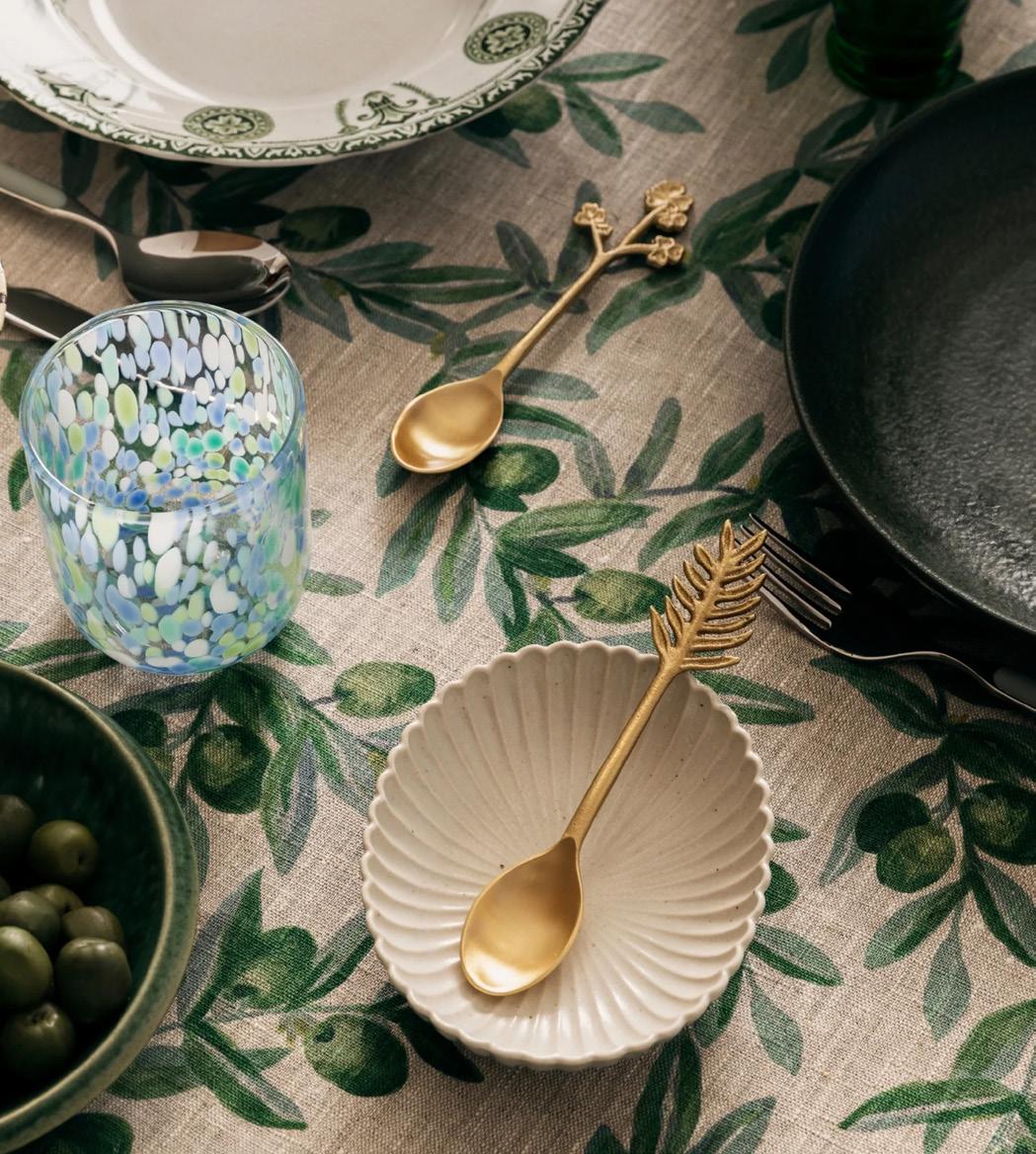
This barbecue with a big serving of azure-toned style is a red-hot must-have for summer. It has four stainless-steel burners, a roasting rack, hood, integrated flame thrower ignition and more extras than you can shake a skewer at.
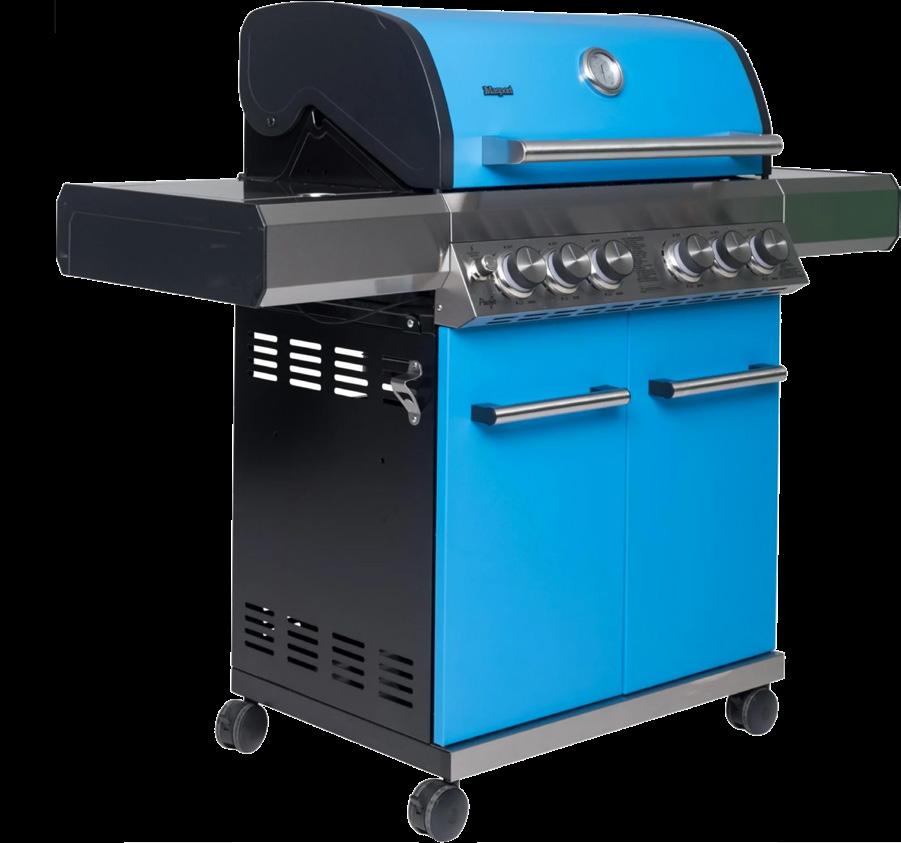
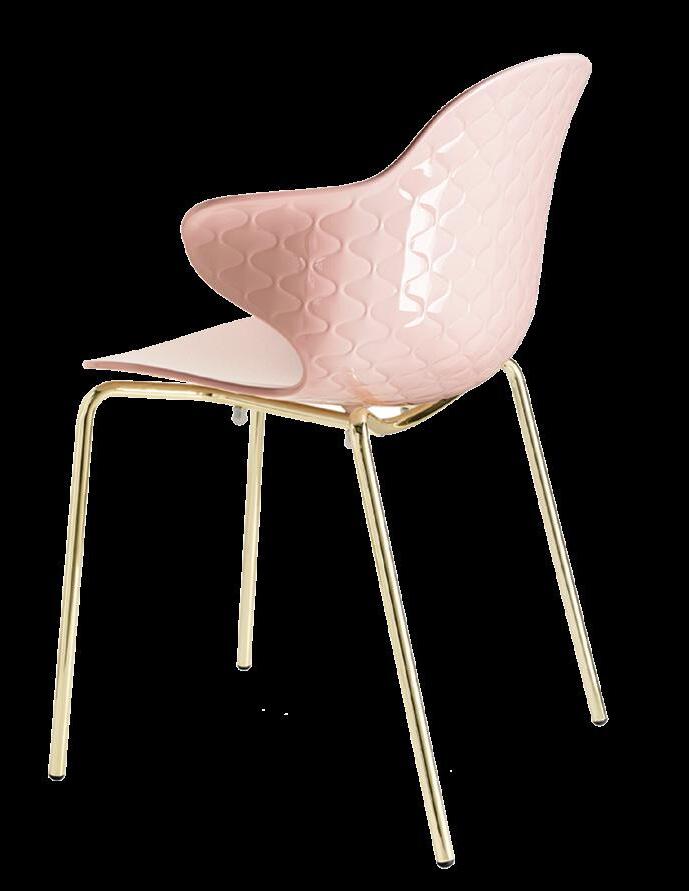
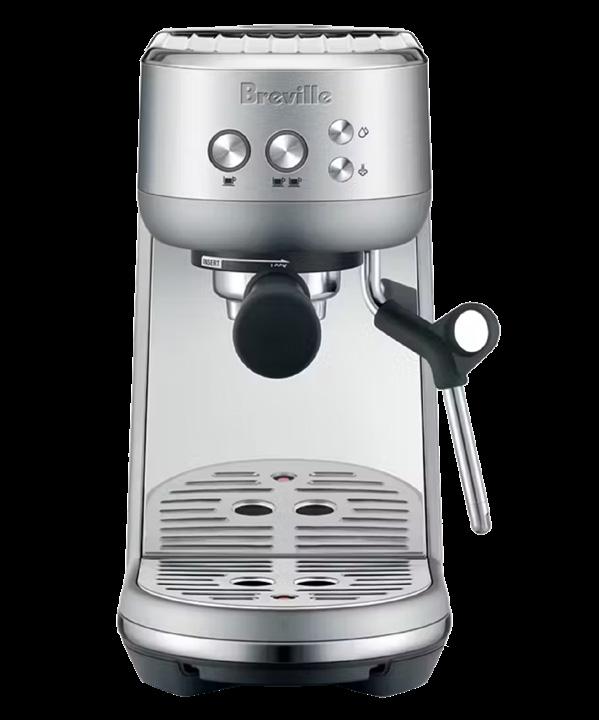
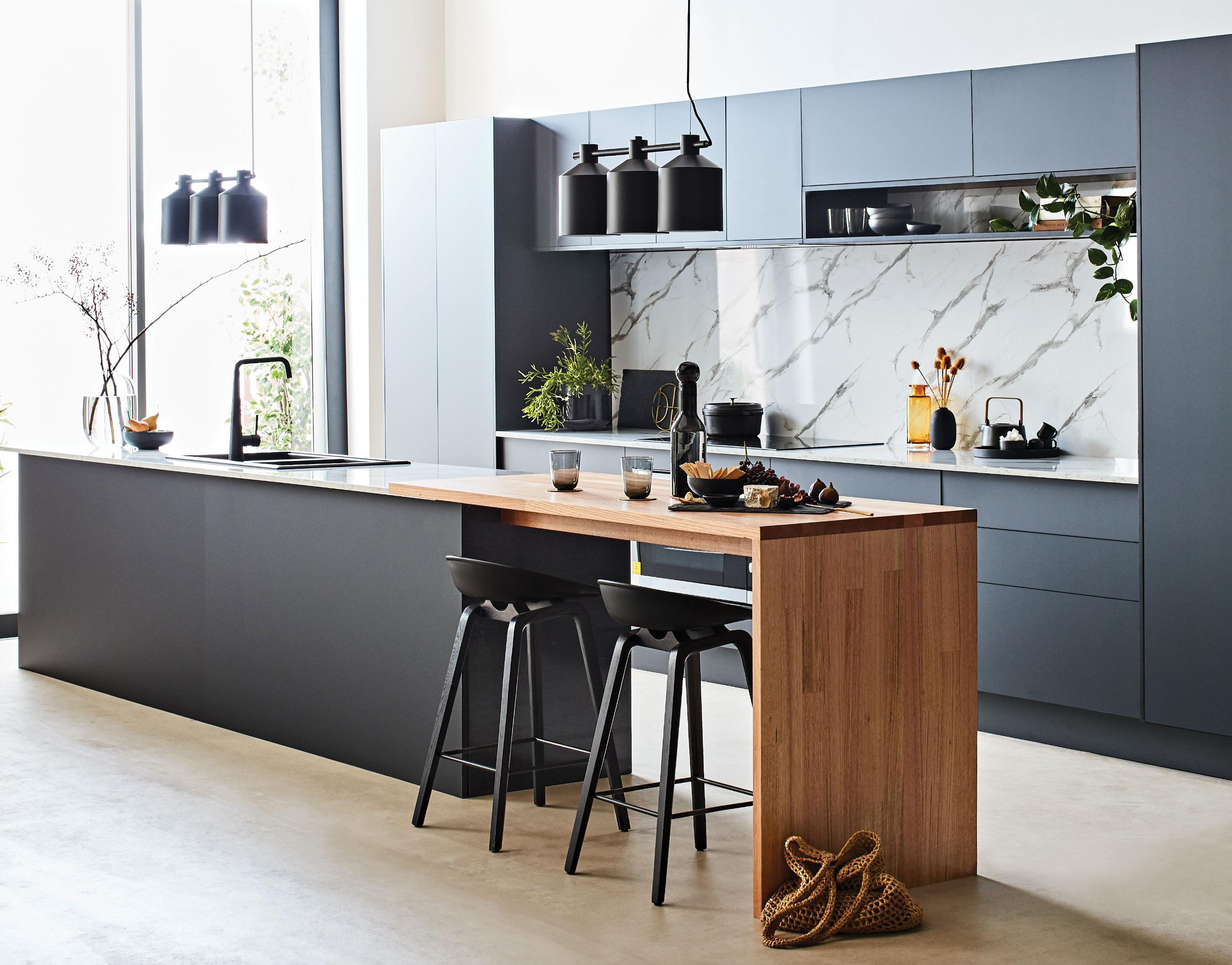
Whether it’s a flambéed dessert or a dish that’s garnished with a flourish, a touch of theatre never goes awry with food. The same idea applies to kitchens where luxurious fittings create a bit of drama and make eating and cooking that much more enjoyable. Think swathes of statement stone, natural timber in flooring and cabinetry, and tapware in metals with vintage finishes like aged iron and brushed nickel. Layering different levels of sheen in the room, such as matte painted cabinetry paired with shiny stone and reflective glassware or lighting creates visual interest and decadent comfort. Interior and kitchen designer Kathrine McDonald says
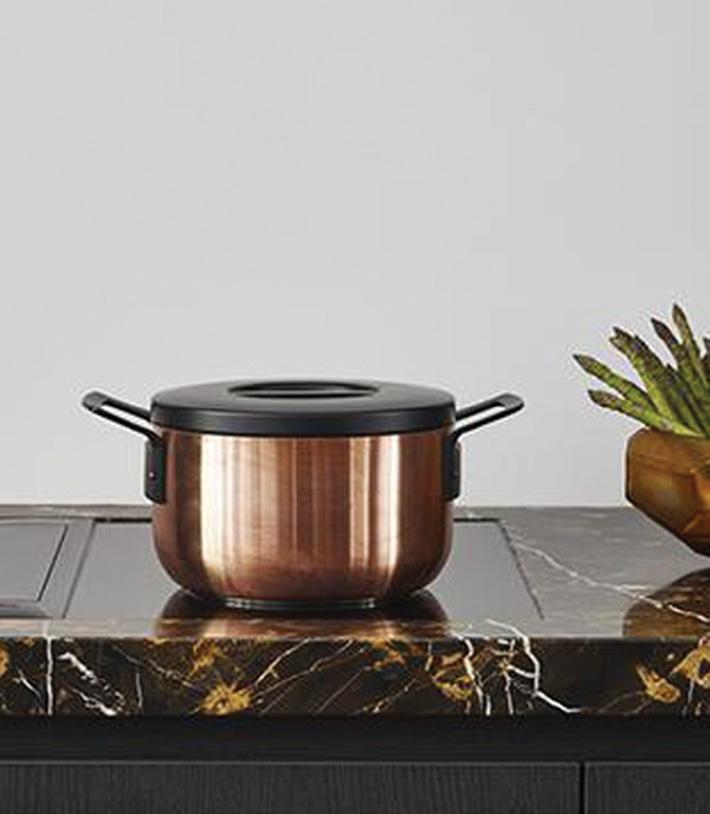
achieving an opulent look often comes down to well thought-out design rather than the most expensive materials. “Your design will define your finishes, and it’s easy to create a sense of luxury with cheaper products if the layout is right,” she says. “I always think stone and natural materials raise the sophistication level, and you can do things like wrap an extractor fan in stone or render to make it a statement. Think about intersections like where the bench ends and how that lines up with elements such as windows.” Colourwise go for dark and dramatic hues like charcoal, burgundy or British racing green or creamy vanillas in rooms with sheer drapes bathed in light.
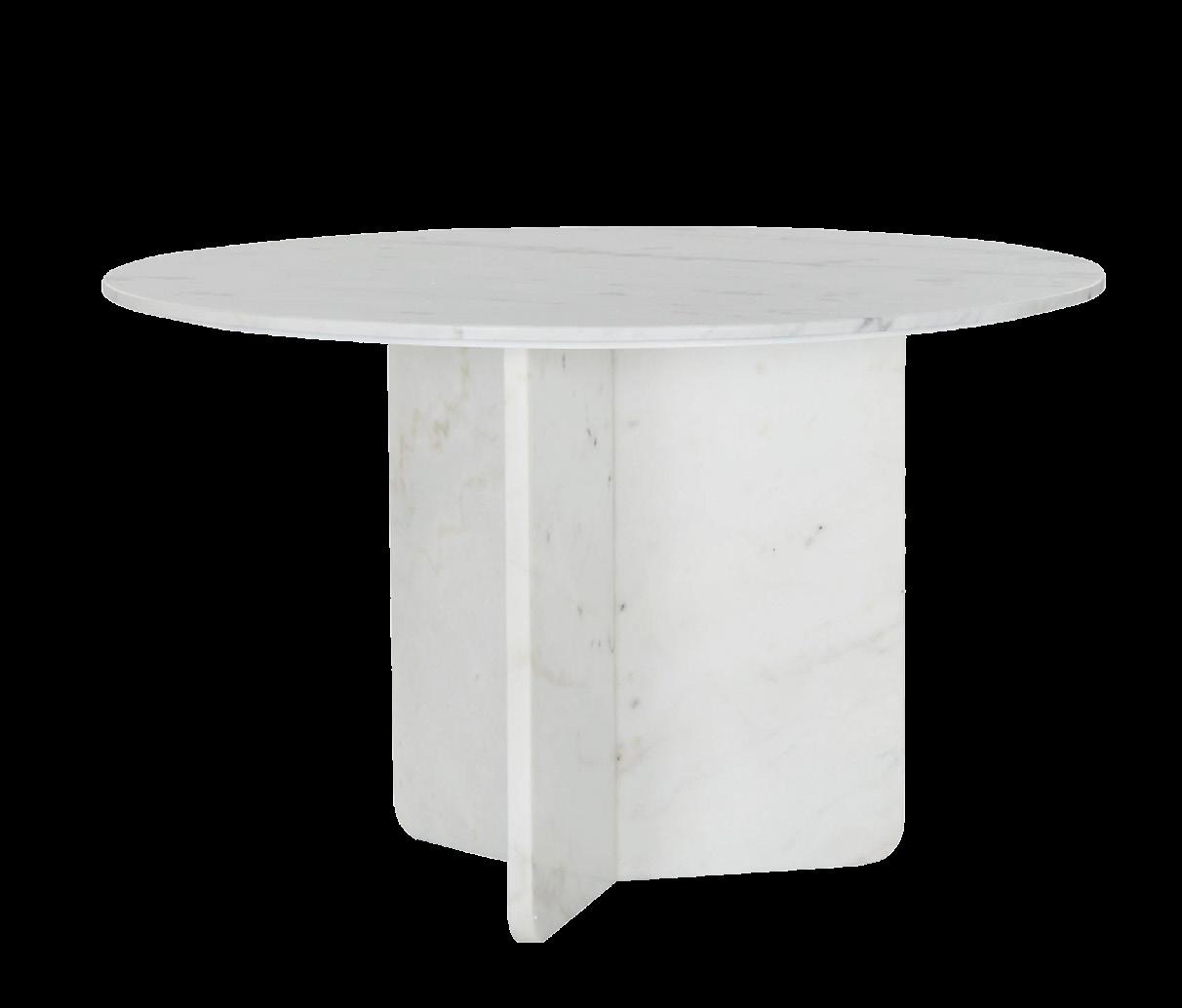
Whether you’re designing a new kitchen or renovating your existing one, don’t overlook your switches and sockets. Refreshing these features will instantly update your home. The Iconic range from PDL by Schneider makes it easy: simply clip the cover plate off and replace with your preferred style. Pictured here, Iconic Styl in Crowne.
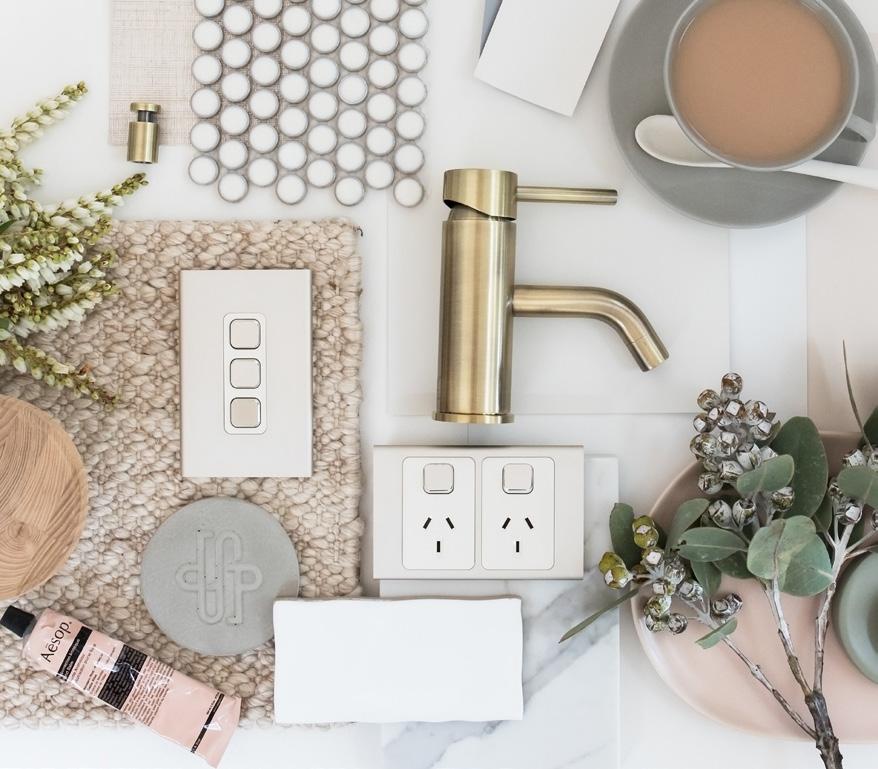
Bottle salt and pepper grinder set, $329, from Infinite Definite




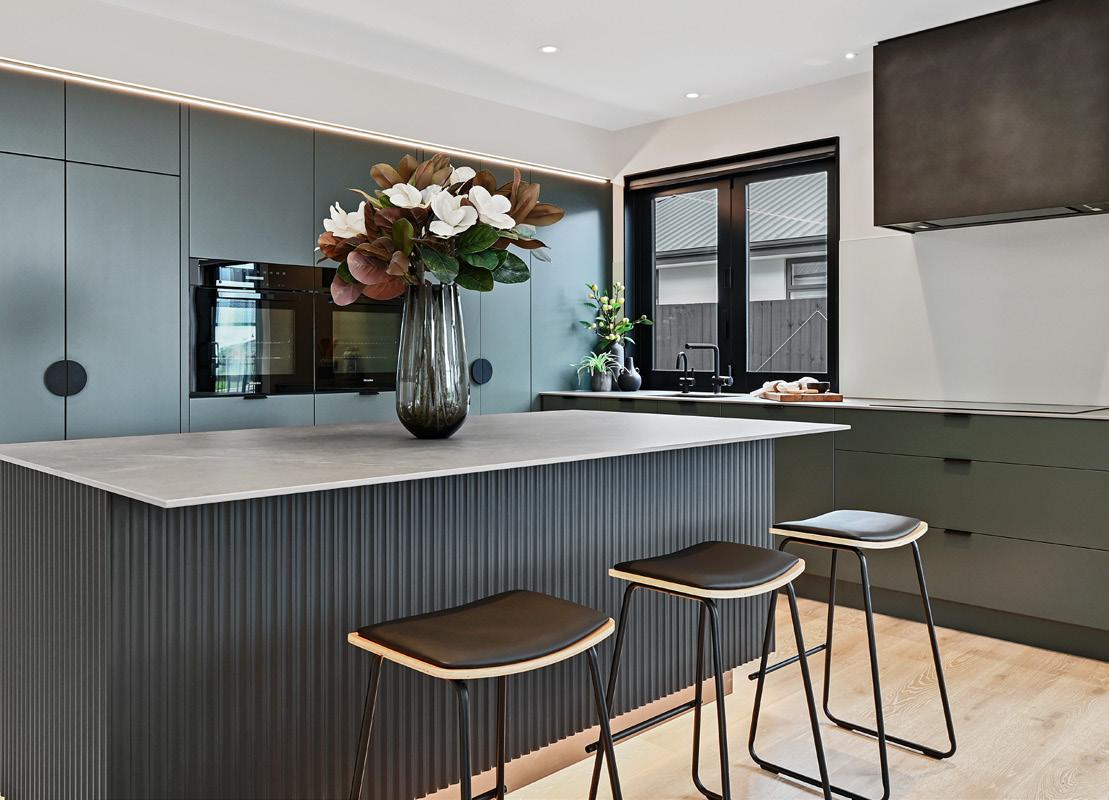
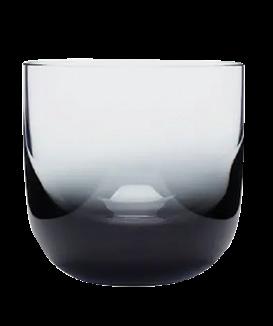



Large
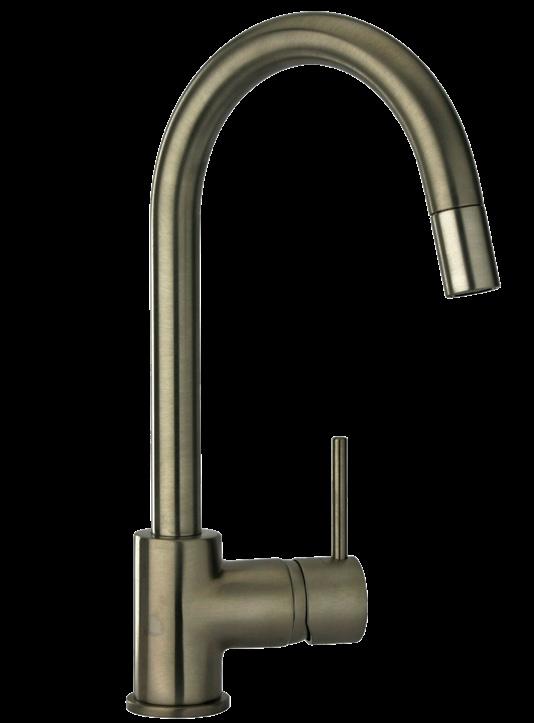
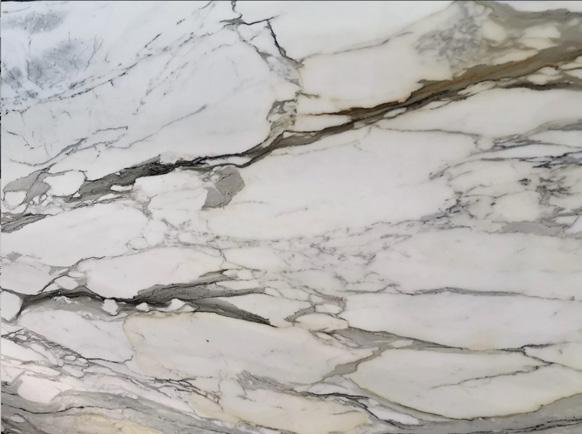
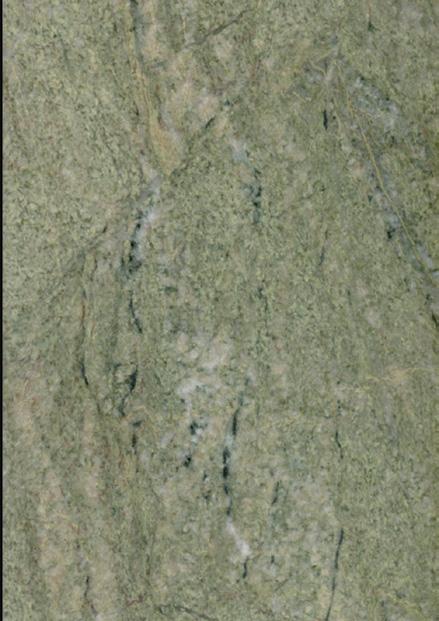
The contrasting tones of this kitchen by Kathrine McDonald create drama. The cabinetry timber has been stained to match the flooring, making the quartzite island a standout feature.


The grouping of the Code Delta Kilo, Code Kilo and Code Charlie Tango pendant lights from Nightworks Studio makes a grand statement.
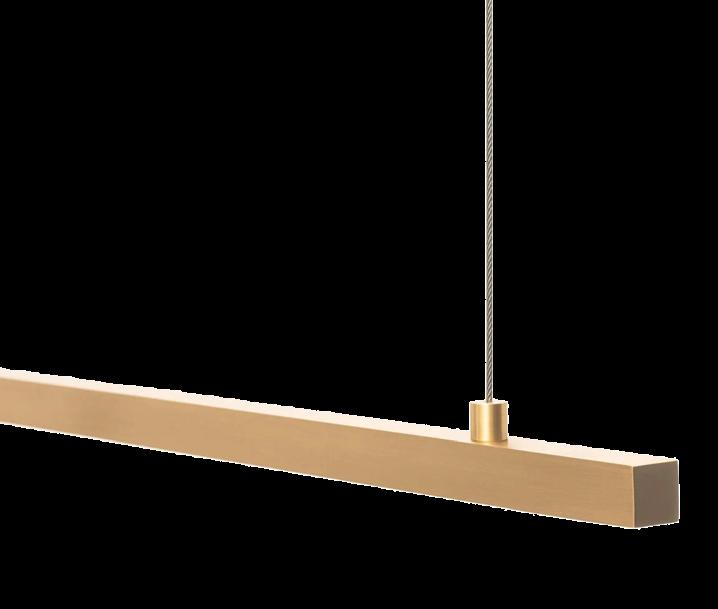
This show home kitchen is quite the showstopper. The dark and handsome design by Advanced Joinery for Greenland Homes, has top notch features such as LED strip lighting, two Miele ovens, and a hidden door camouflaged within the striking lacquered cabinetry. Blue undertones in the charcoal colour give the space a dramatic quality. The fluted island, engineered porcelain counter, and semi-circular Archant Duo cabinet handles create texture and contrast in the space and dial up the luxurious style. For more of this house go to page 44
For rooms like bedrooms where relaxation is key, you can’t go past grey-toned coastal blues like Resene Forecast, Resene Breathless and Resene Duck Egg Blue. These trending hues are also worth considering for outdoor areas as an alternative to white weatherboards..
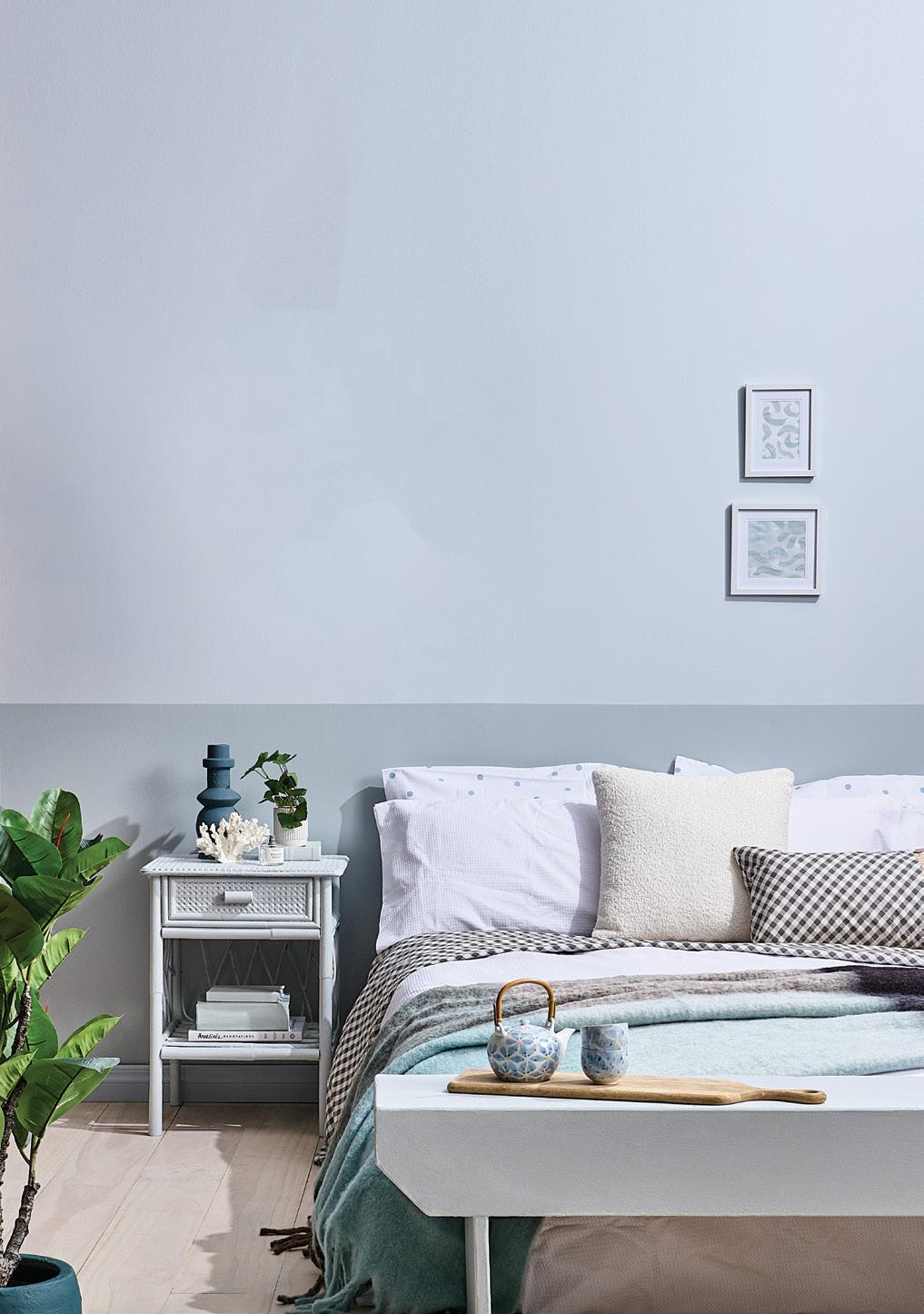
Top half of wall in Resene Breathless and lower half in Resene Duck Egg Blue. Flooring in Resene Colorwood Whitewash, bedside table and bench in Resene Half Duck Egg Blue, planter in Resene Teal Blue. Bedlinen from Small Acorns.
Take a modern approach to maximalism with vibrant designs from the Resene Wallpaper Collection. For this more-is-more look, pair jazzy prints with bold-coloured furniture and patterned cushions or curtains. If space allows, try a mural from the Resene Wallpaper Collection to amp up the drama.

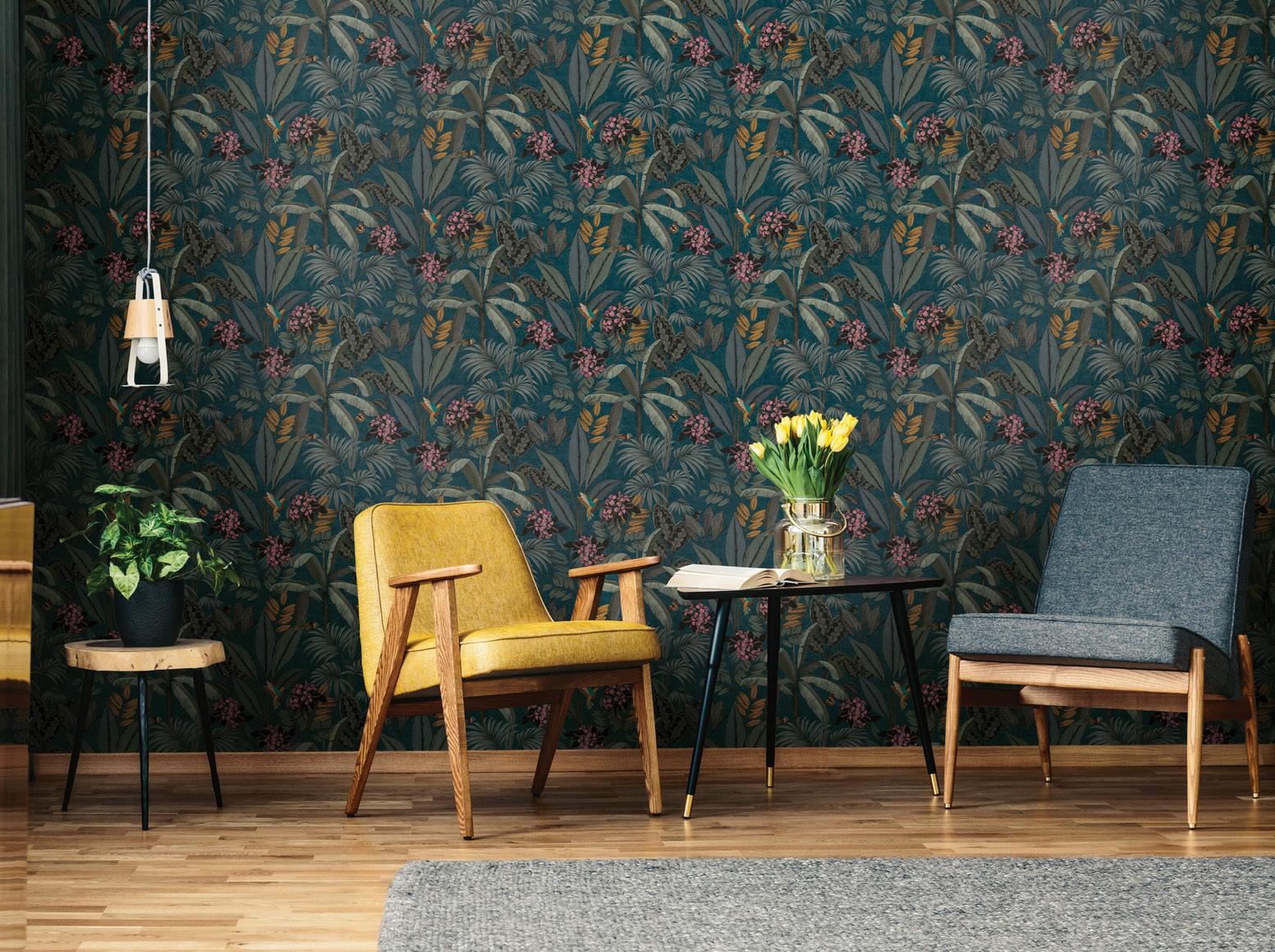
Textured walls that mimic the rough imperfections of natural limestone, mudbrick or adobe will create softness and depth in your home. Create this look with textured Resene wallpapers, Resene Sandtex Mediterranean or by blending two paint colours using Resene FX Paint Effects medium.
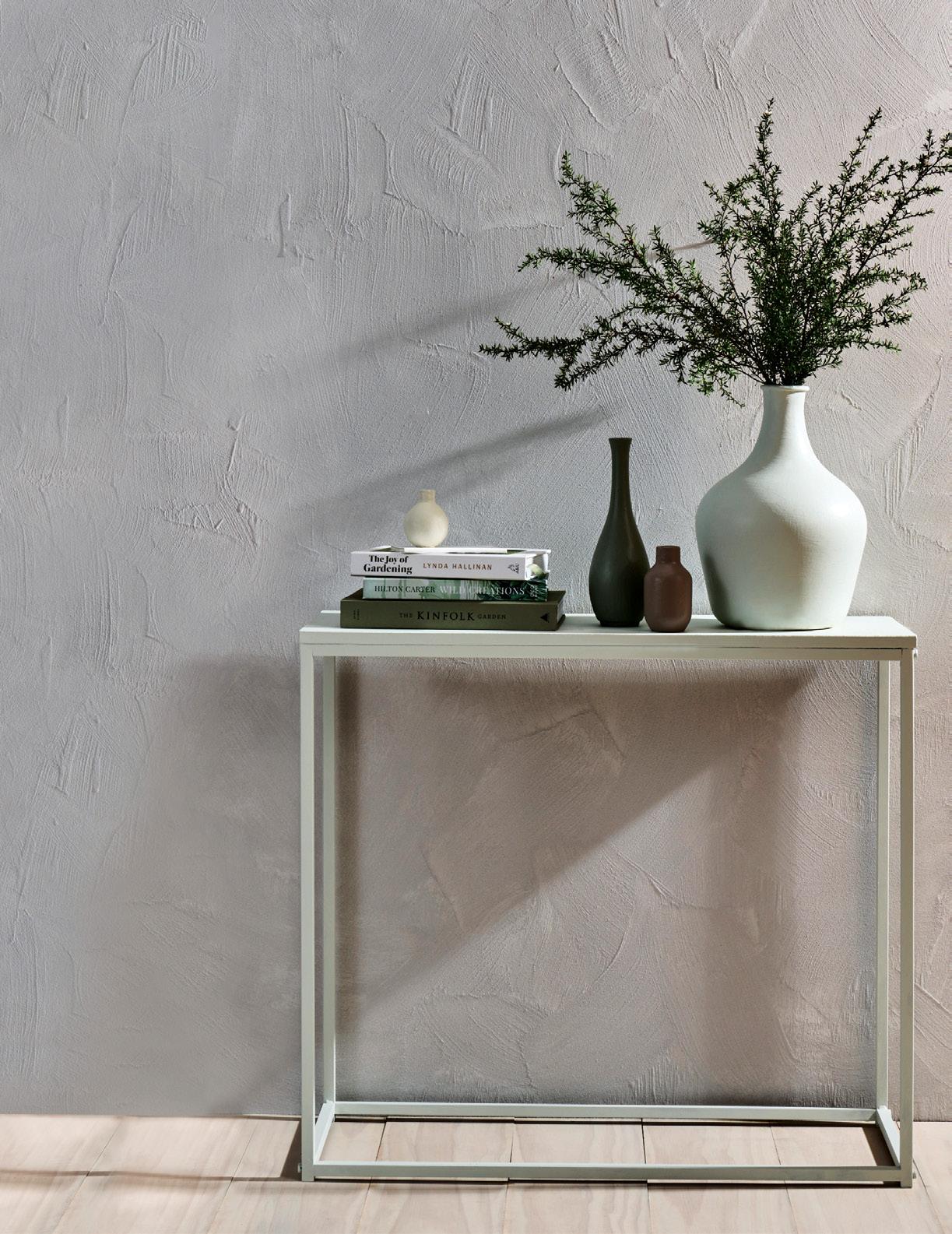
Back wall painted with Resene Sandtex Mediterranean finish textured paint tinted to Resene Concrete. Flooring in Resene
Colorwood



Whitewash and console table in Resene Half Tasman.
The latest colour and decorating trends put wellbeing centre stage. From calming colours to botanical wallpapers, add layers of happiness to your home with Resene.
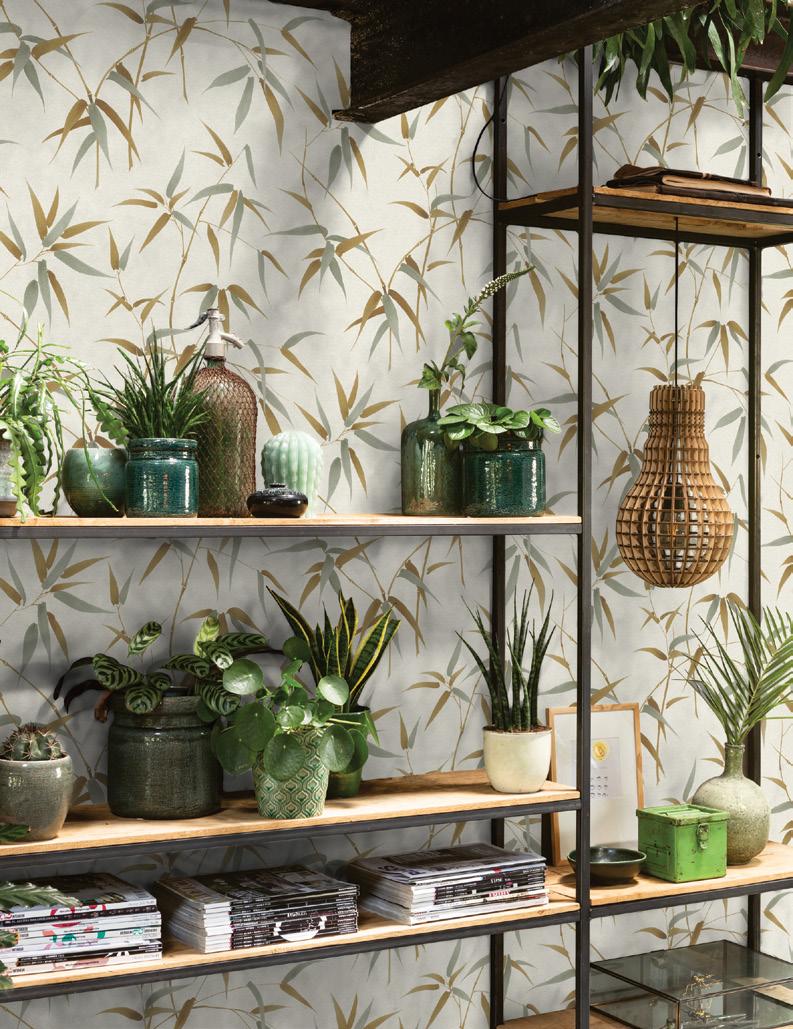
The past few years have been challenging, but one upshot of the difficulties of the pandemic is a growing awareness of wellness and mental health. Lockdowns highlighted how much our homes can affect the way we feel and as a result the latest design trends have moved away from the stark minimalism that dominated the early 2000s. Designs that bring vitality through colour, texture and patterns are trending and Resene paints and wallpapers are with you all the way.
Much like a walk in nature can soothe the soul, bringing the outdoors inside is a way to uplift an interior. From plush palms to feathery ferns, there are many nature-inspired designs in the Resene Wallpaper Collection that will add a touch of greenery to your home. Resene Wallpaper Collection 291406 is a Japandi-style bamboo design which pairs well with green-based whites such as Resene Rice Cake and flooring or shelving stained with Resene Touch Wood.
291406
Resene CollectionWallpaper 38738-1 Resene Concrete Resene Resene Duck Egg Blue Resene Wallpaper Collection 38738-3 Resene Wallpaper CollectionTravel is as much about the journey as it is the destination, and the same can apply to decorating. Expressing your artistic side through Resene paints or wood stains can be as enjoyable and relaxing as the room you are creating.


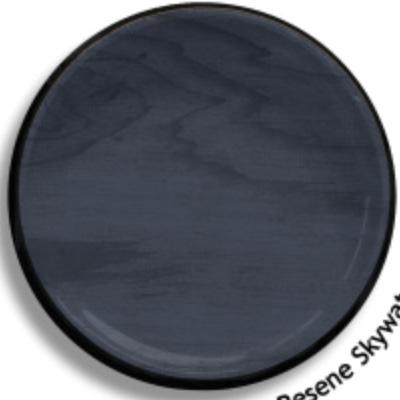
Move over grey. Warm whites are leading the way in neutral interiors. These creamy tones add a touch of comforting luxury, especially when paired with shiny accents in Resene FX Pearl Shimmer or Resene FX Metallic paints.
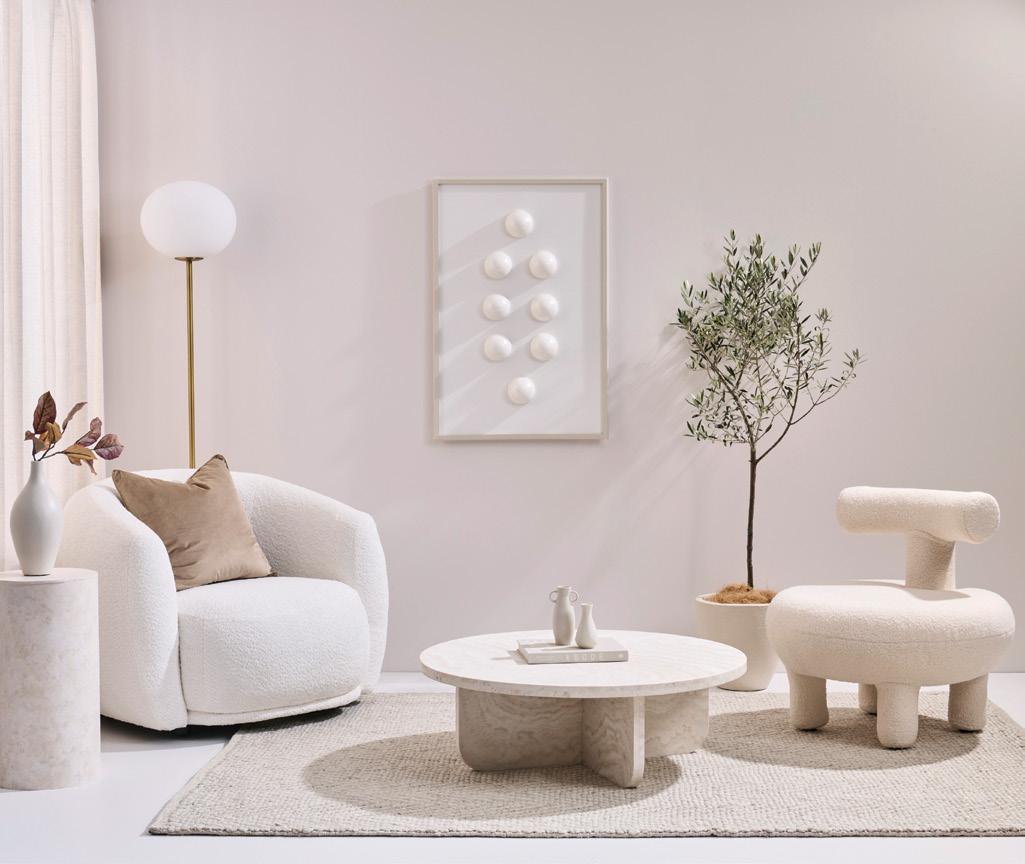
Wall in Resene Half Blanc, flooring in Resene Eighth Blanc, plinth in Resene Eighth Blanc and Resene Double Blanc, DIY artwork in Resene Eighth Blanc and Resene FX Pearl Shimmer. Coffee table from Soren Liv, chair and rug from Danske Møbler, lamp from Lightingplus.
This watercolour wall was created by blending Resene Colorwood wood stains in Resene Skywater, Resene Riverstone, Resene Silvered Grey and Resene Whitewash. Rattan cabinet in Resene New Denim Blue. Couch from Nood, cushions from Farmers.

For a modern home exterior that complements the landscape, consider timber cladding stained with Resene Woodsman. Resene Woodsman protects timber from the elements while also showcasing its natural beauty by allowing the wood grain to show through.

Walls in Resene Beethoven, flooring and bench in Resene Thorndon Cream. Mattress and artwork from Father Rabbit. Bolster cushion from Sunday Store.
Earth colours such as burnt oranges and rust tones are trending right now, but these high-energy colours are sometimes not suited for areas designed for relaxation. For a softer alternative, try a warm apricot such as Resene Beethoven or a dusty blush like Resene Awaken.
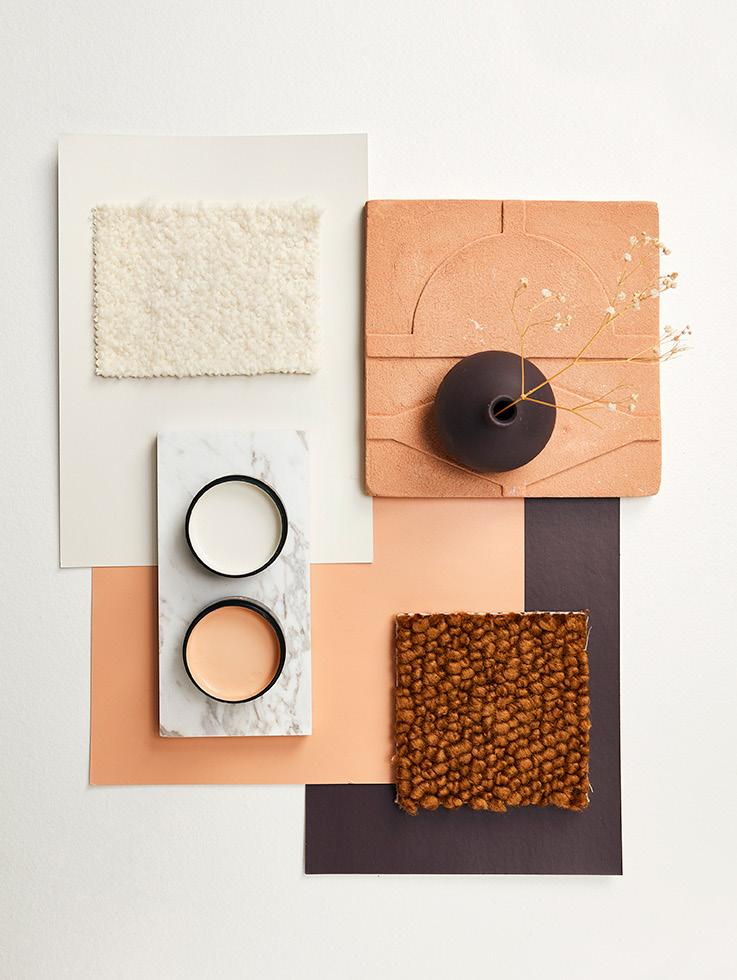
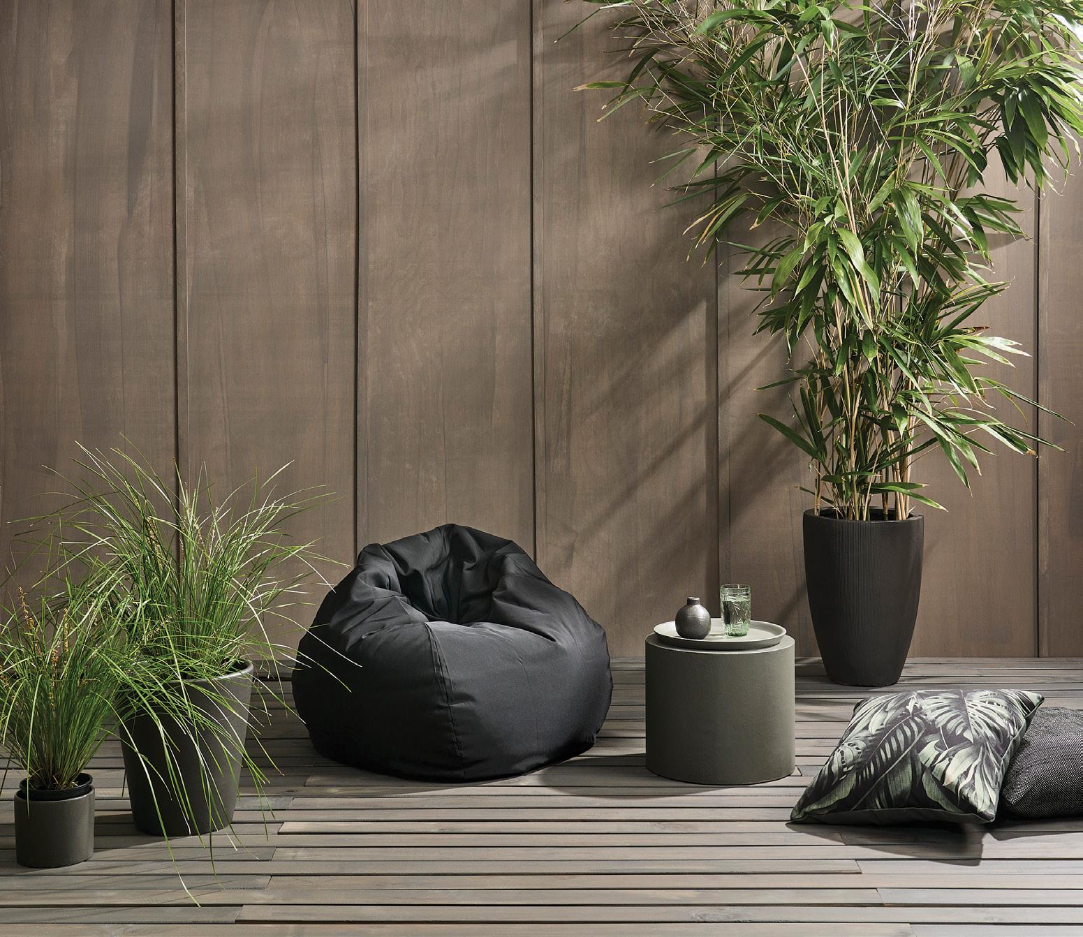
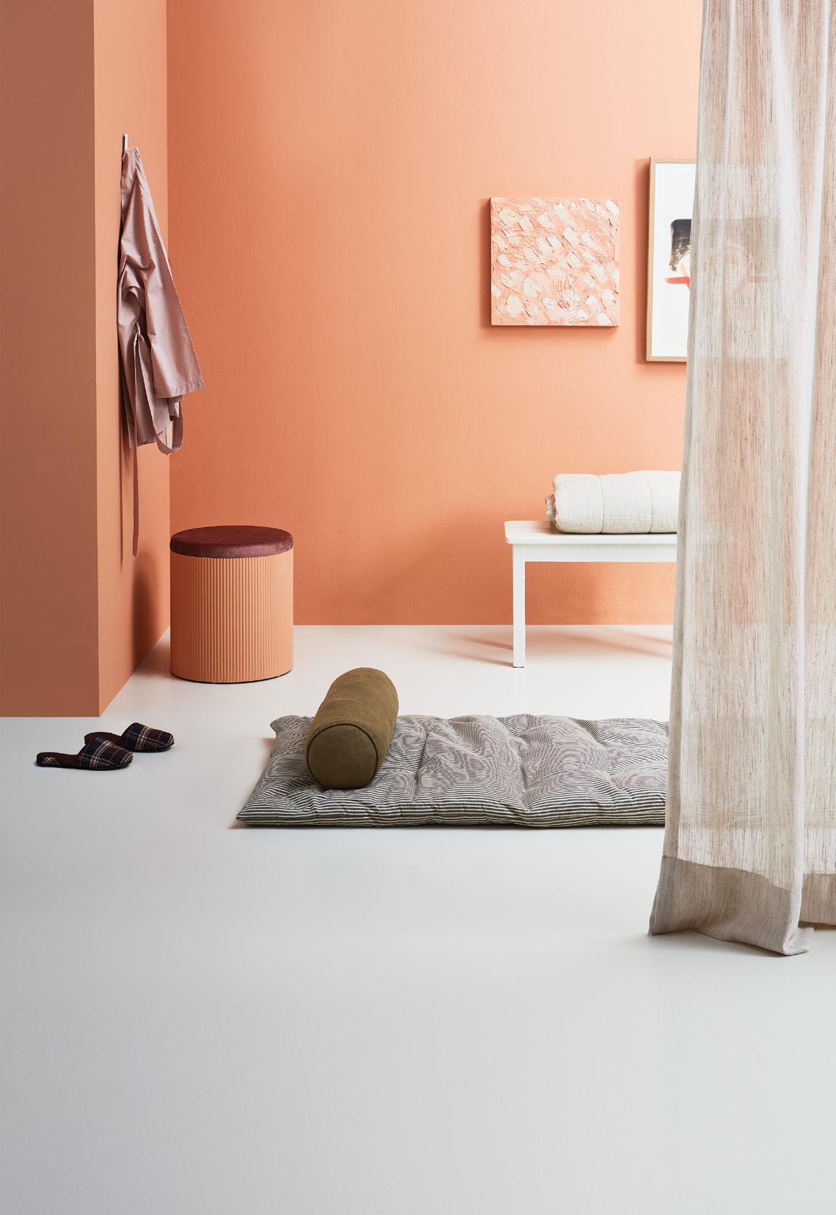


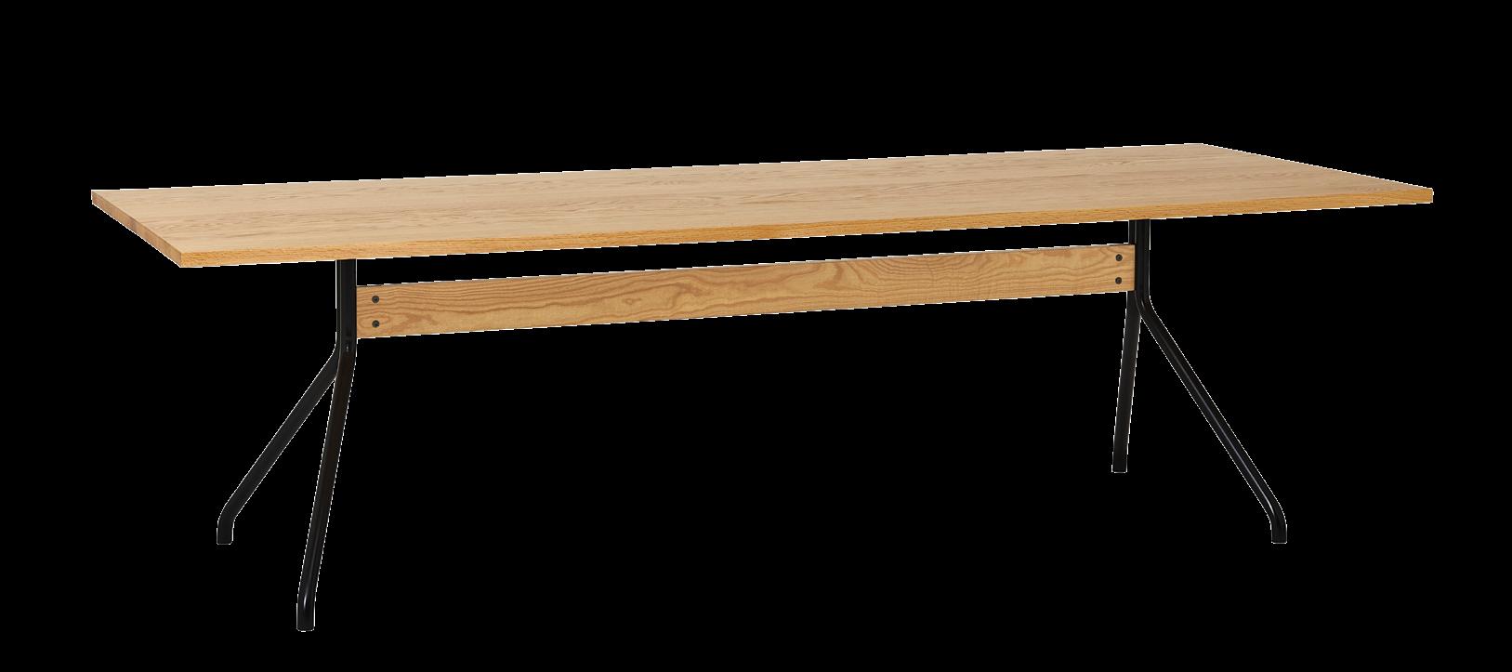
Create calming spaces by bringing the outdoors inside using earth tones and natural materials.
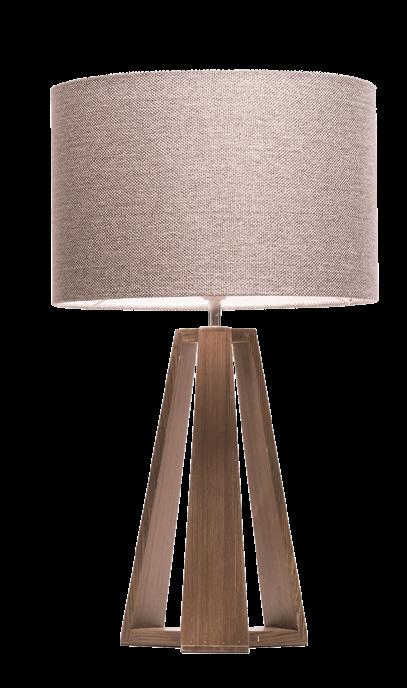
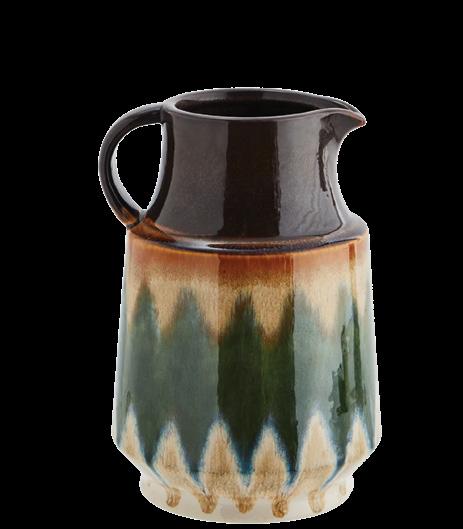
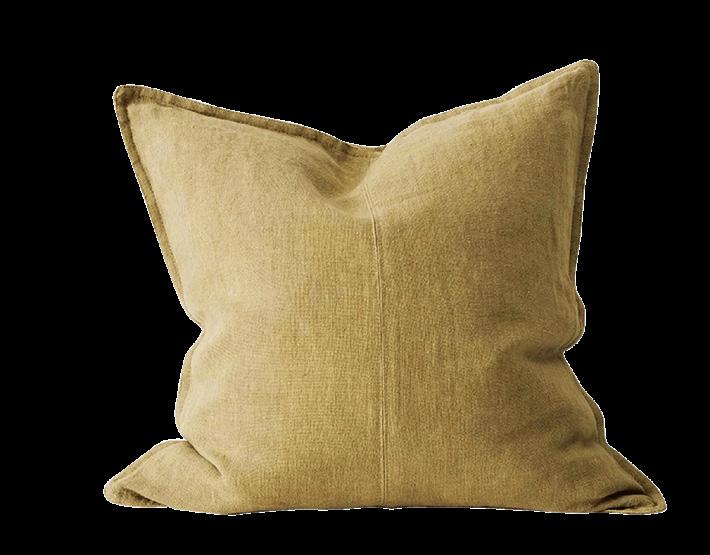
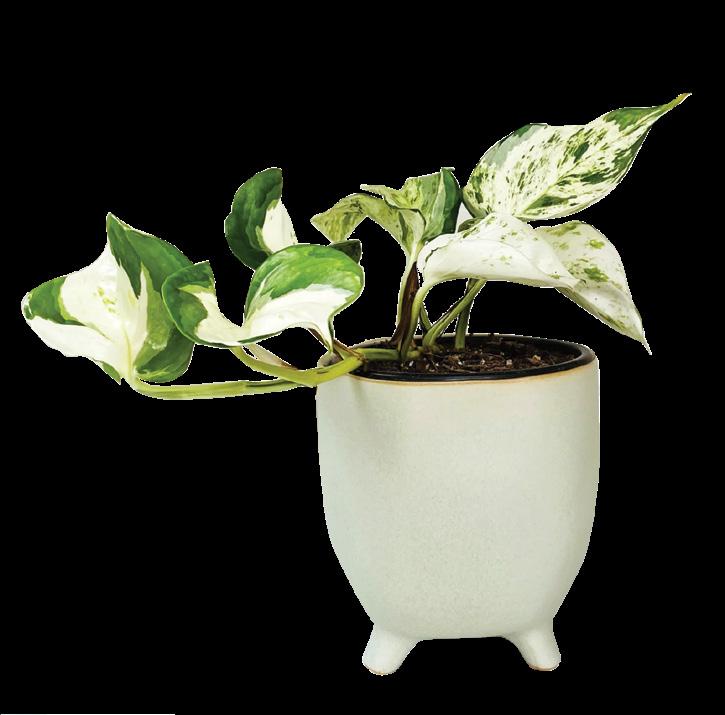

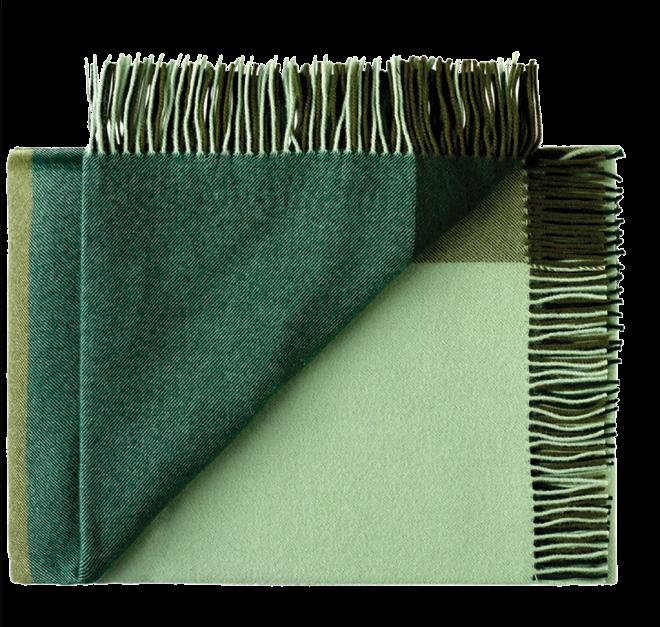
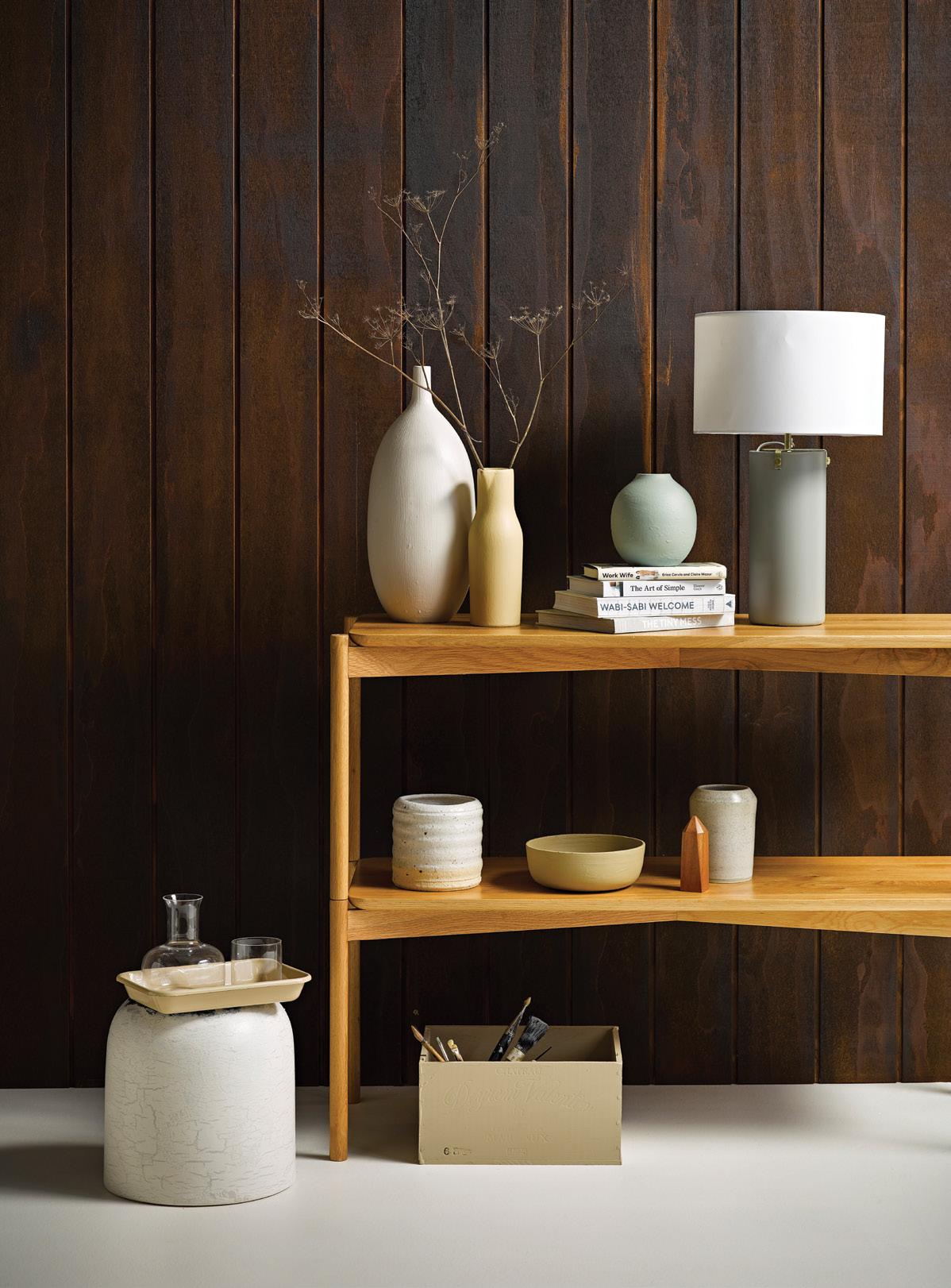
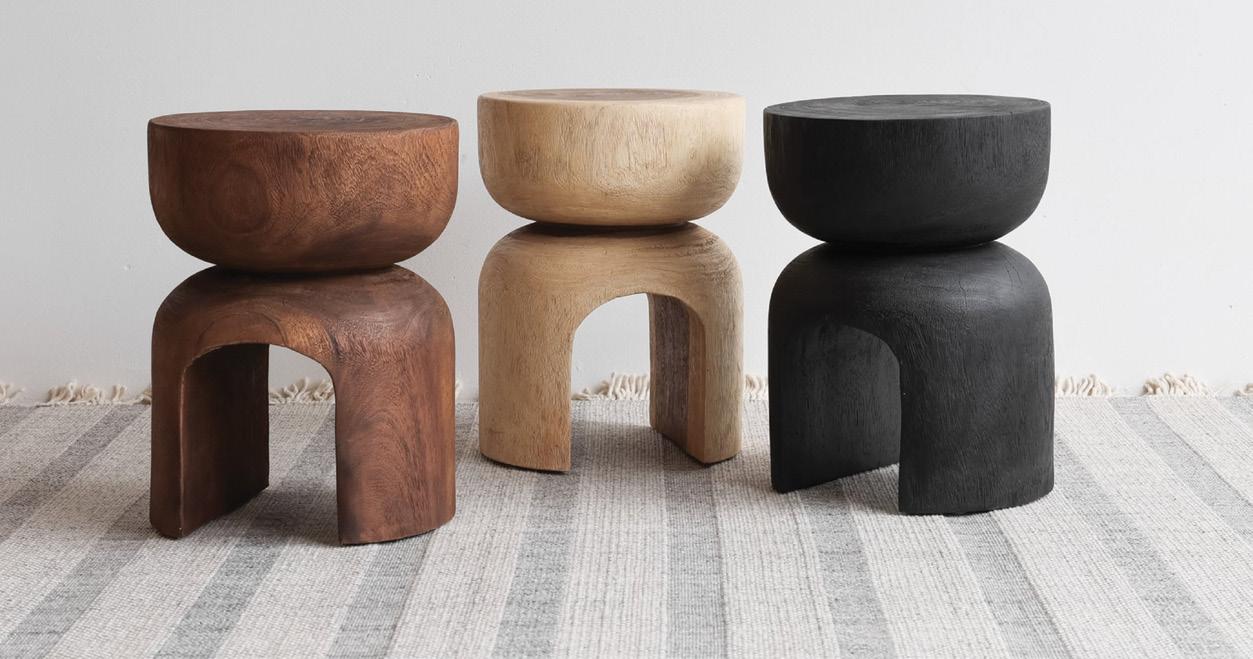
There have been many studies over the years about the mood-enhancing benefits of being in nature. Psychologist Erich Fromm coined the term ‘biophilic response’ back in the 1970s to explain the idea that humans need to feel connected to nature in order to feel a sense of contentment, and it’s a principle that has influenced the design world ever since. With growing awareness of mental health and wellness since the pandemic, it’s not surprising that nature-inspired biophilic design is making a strong return in interior design and architecture. Natural materials such as wood, stone, clay and wool are being used to create calming spaces. On a colour level, warm whites and sandy beiges, close to those found in nature, are replacing cool-toned artificial whites that featured in architecture from the early 2000s. Team these new neutrals with feature walls, furnishings and accent linen in earth-toned rusts, walnut browns, ochres, deep ocean blues and canopy greens to create soothing colour palettes. Add further texture with house plants, furniture and decor that celebrate the beautiful imperfections of nature, such as the coarse texture of rock, the knots and wood grain of timber and the rough fibre of wool.

 Mercator walnut table lamp, $99.68, from Bunnings
Back wall stained in Resene Colorwood Ironbark overcoated with Resene Aquaclear and flooring in Resene Quarter Spanish White.
Field dining table, $6740, from Cittá
Elly planter, $19.99, from The Plant Project
Hallie chair, $359, from Freedom
Como linen cushion, $99, from Crisp Home + Wear
Madam Stoltz jug, $65, from Kayu Studio
Stone coaster set, $69, from Thread Design
Wooden chess set, $289, from Paper Plane Store
Roxburgh throw, $307, from The Sunday Society
Felix Stump side table, $469, from Kayu Studio
Asuka #2 rug by Akira Isogawa, $6960, from Designer Rugs
Sheepskin bean bag, $1499, from Moi on George
Mercator walnut table lamp, $99.68, from Bunnings
Back wall stained in Resene Colorwood Ironbark overcoated with Resene Aquaclear and flooring in Resene Quarter Spanish White.
Field dining table, $6740, from Cittá
Elly planter, $19.99, from The Plant Project
Hallie chair, $359, from Freedom
Como linen cushion, $99, from Crisp Home + Wear
Madam Stoltz jug, $65, from Kayu Studio
Stone coaster set, $69, from Thread Design
Wooden chess set, $289, from Paper Plane Store
Roxburgh throw, $307, from The Sunday Society
Felix Stump side table, $469, from Kayu Studio
Asuka #2 rug by Akira Isogawa, $6960, from Designer Rugs
Sheepskin bean bag, $1499, from Moi on George
We offer more than a per square metre rate. A lot of factors affect the pricing of your construction project, including foundations, local government rules, geographic areas, types of finishes and the style of house, to name a few. We break your building components down into a schedule and then measure and use our database of costings to calculate a final price. In some instances we can also shop around for prices. With a QS estimate document in hand, you can commit to working drawings with confidence, or tender your job knowing everyone is pricing the same project and allowing the same standard of finish and products in your build.

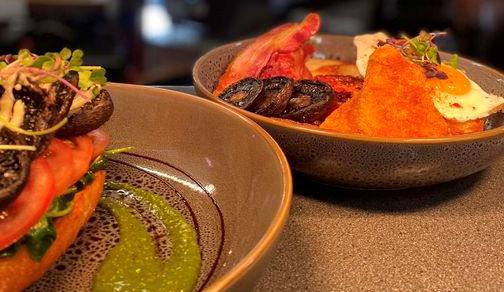
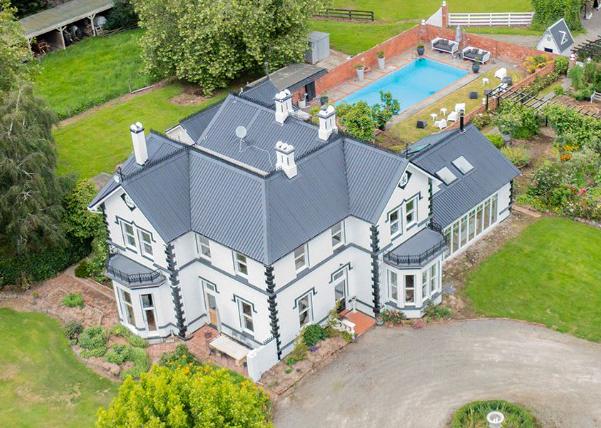
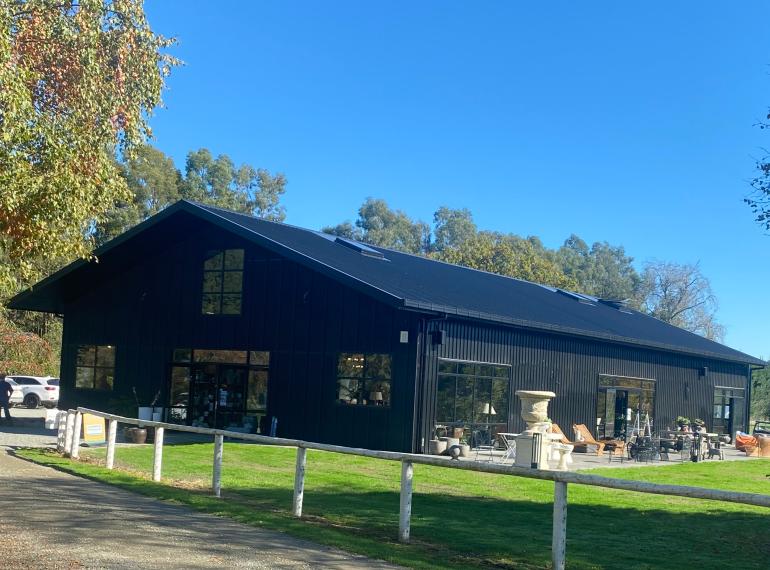
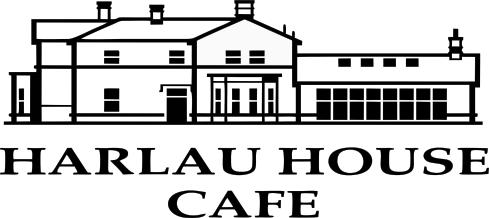

With so much at stake, so many choices, decisions, legislation… it makes sense to start with us.
This Prebbleton property is an innovative example of how to get the job done properly while pursuing excellence.



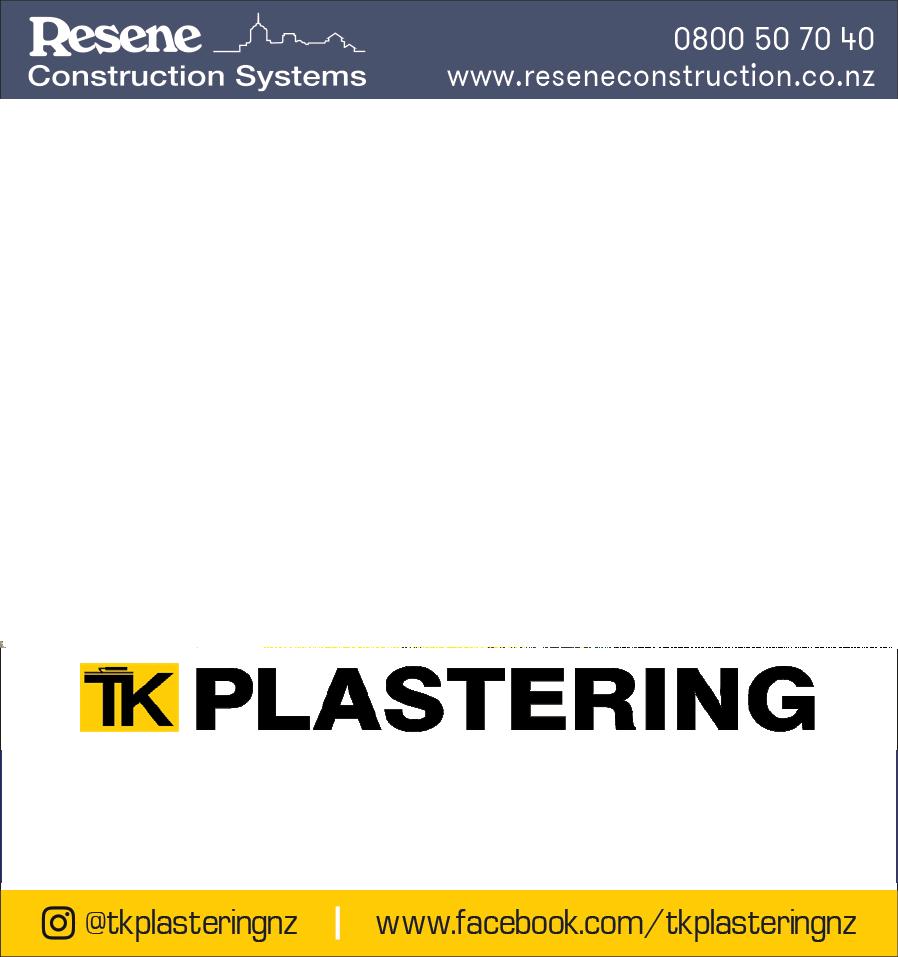
The 356sqm home was built in two stages, so the clients could live on site while the house was finished. They lived in the bedroom wing, while the living area and other wing — which sits at right angles — was built.
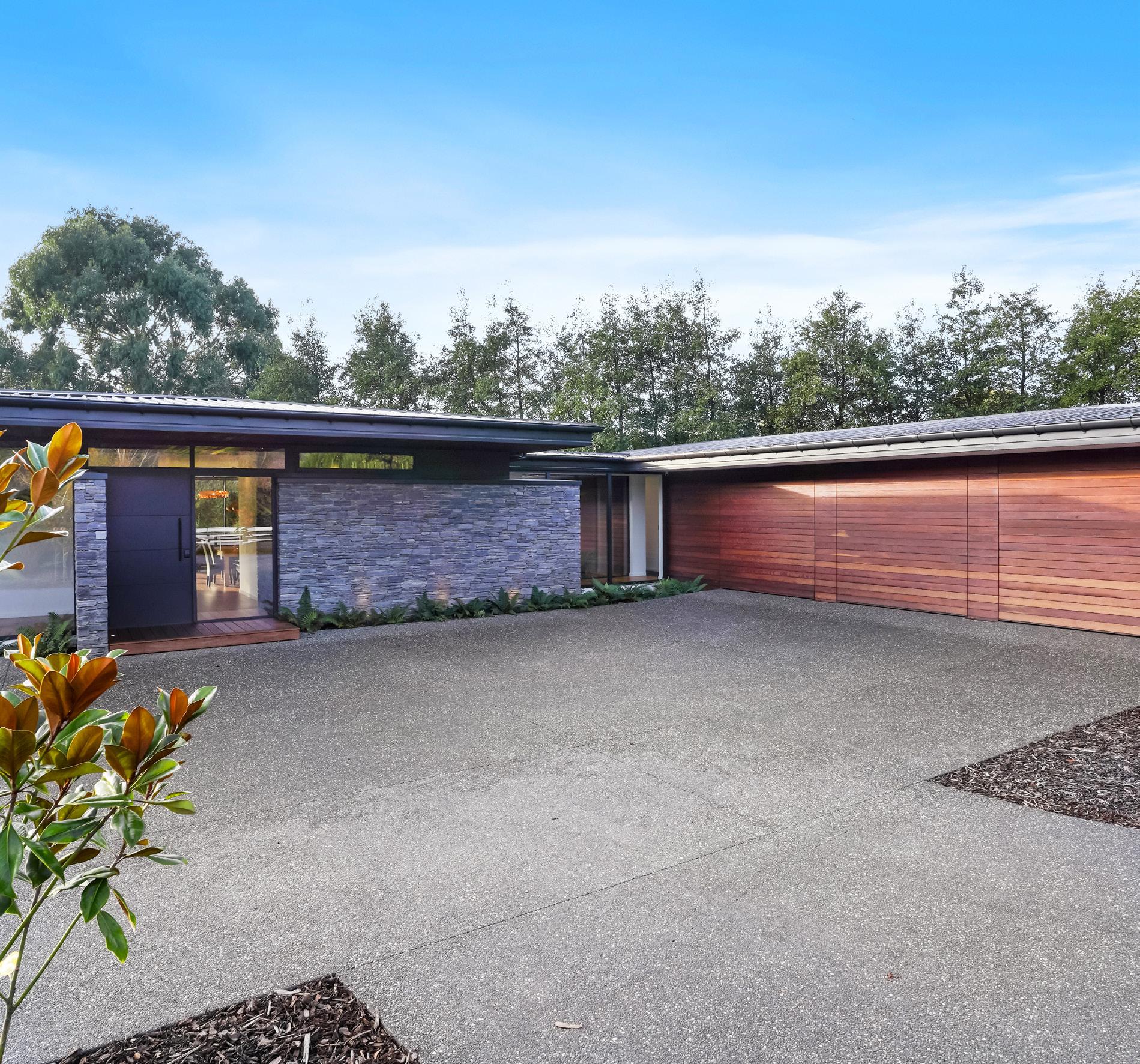
The one-storey home is seamlessly connected by a covered glass corridor, which makes for a flawless flow.

Rockcote masonry cladding teams with LMA timber to add a grand touch to the exterior. Big picture windows lend ample light to the surrounds, offering magnificent rural views.
The interior is living on a large and luxurious scale. It comprises four bedrooms, two-and-a-half bathrooms and two living rooms on a large lifestyle block. A bespoke Palazzo kitchen in contrasting black and white tones
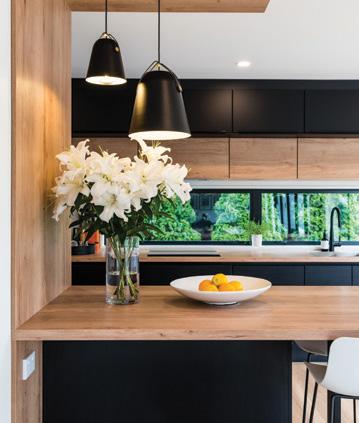
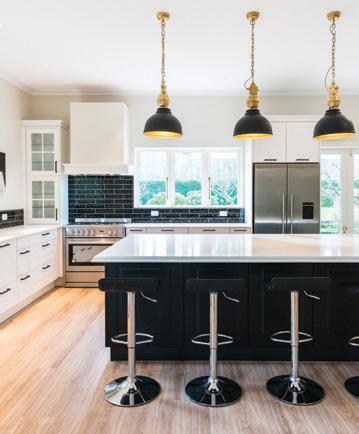
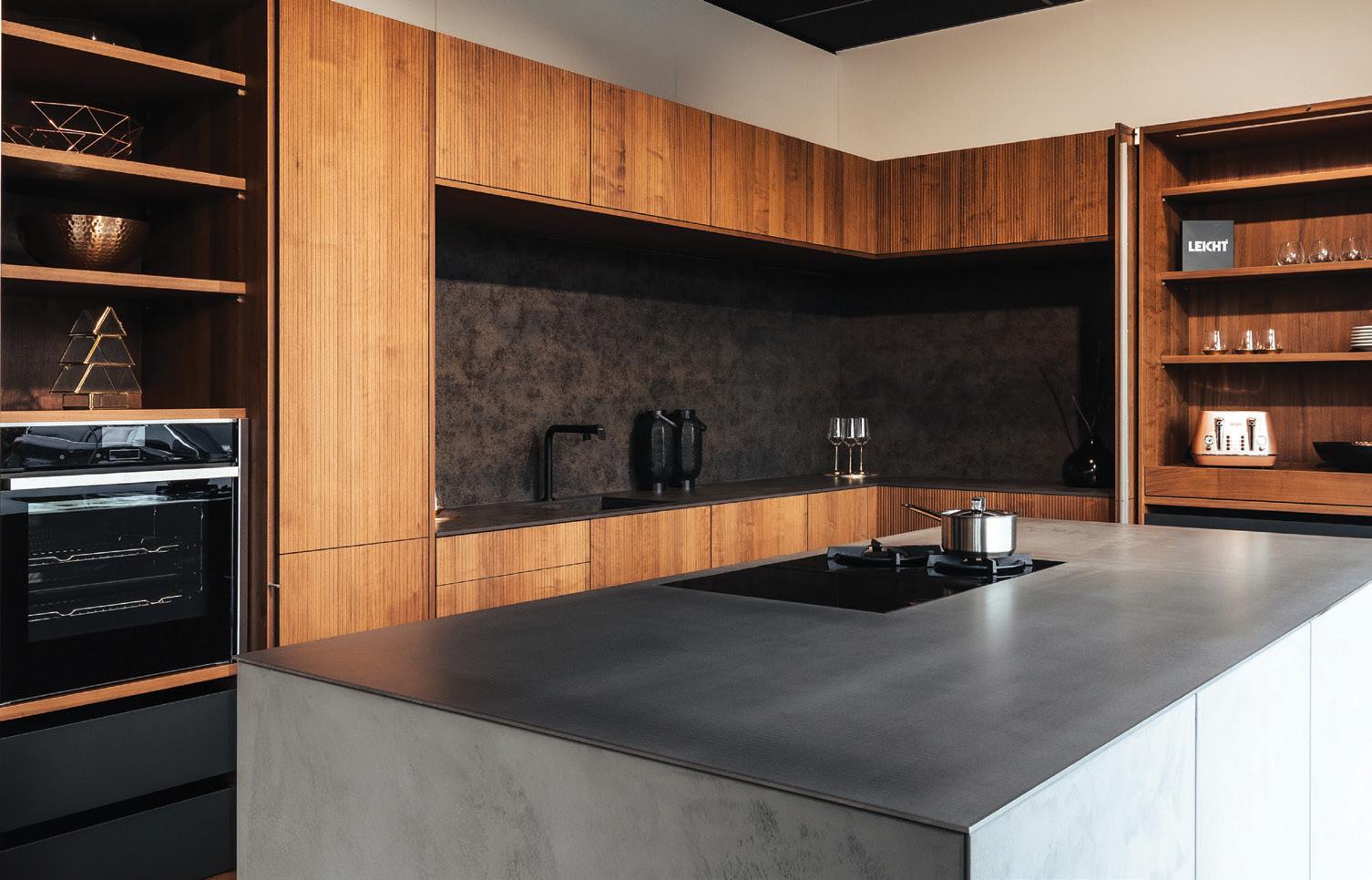
The one-storey home in two separate parts is seamlessly connected by a covered glass corridor.

offers another illustration of attention to detail. A pavilion-type setting surrounded in glass brings the outside in while staying sheltered. There’s a three-car in-house garage too.
Rural it may be, but Prebbleton is just 11km from Christchurch, which means that, just like the house itself, you can have the best of both worlds. For more of this house go to houseoftheyear.co.nz
LOC Construction CANTERBURY
M 022 0259 915 • E tom@locconstruction.co.nz

W www.locconstruction.co.nz


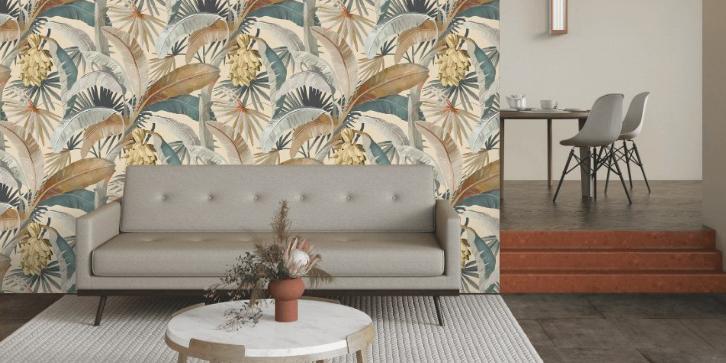
It’s not every day a builder gets to build “the ultimate man cave”, but that was the owner’s clear instruction. In fact, he went further: this house had to be the opposite of a French country-style family home. Plans were drawn up and construction began on the 292sqm house inspired by warehouses, and with edgy design and raw materials. The brief was met to a tee — there’s nothing subtle about the unequivocally male vibe. This holiday home looking over the lake and out to the mountains has its own distinct aesthetic. Salvaged fittings, car paraphernalia, industrial bric-a-brac, a dart board, pool table, metal octopus... you get the picture.
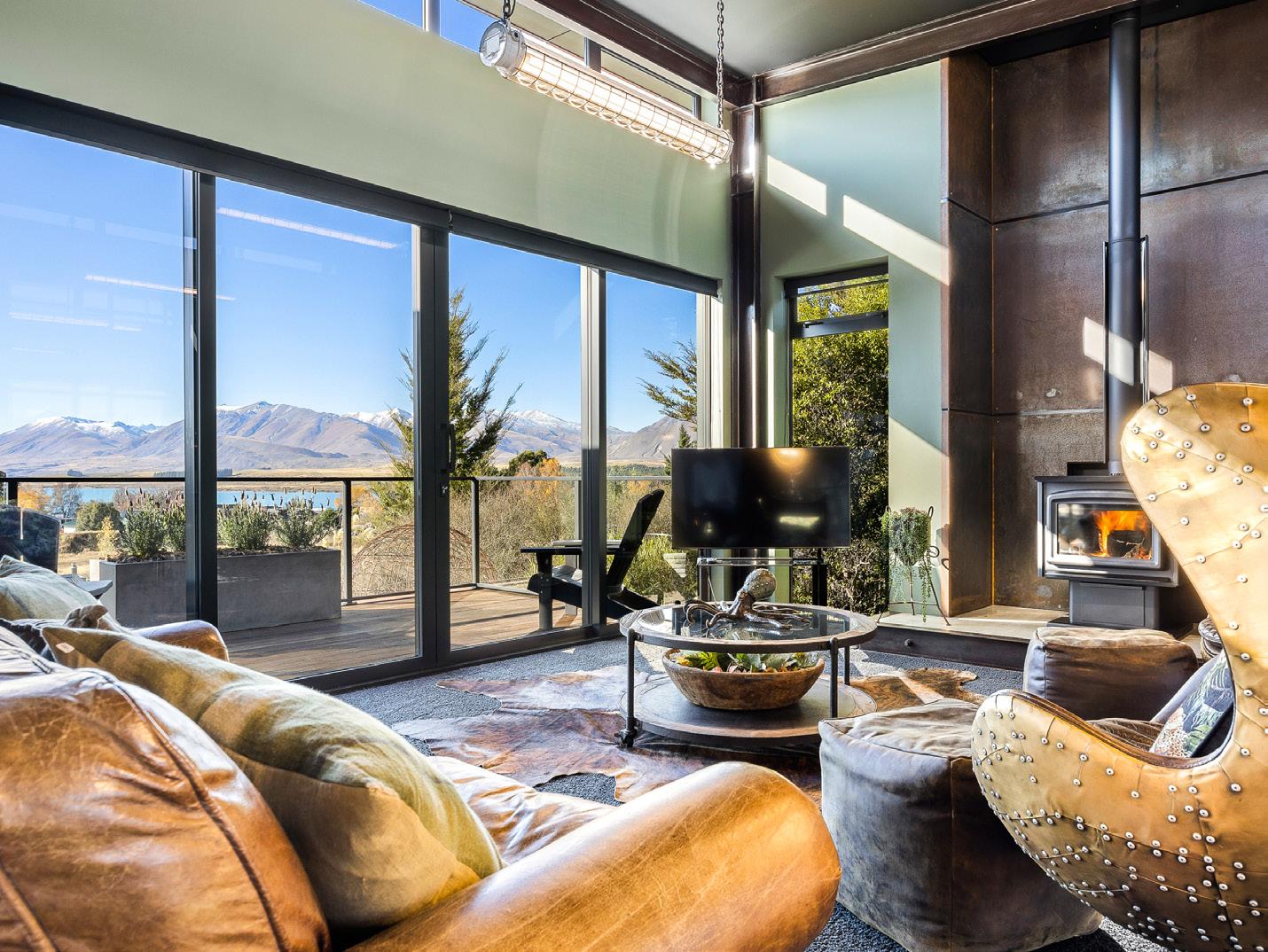
A coloured steel roof, aluminium joinery and weathered steel cladding was ideal for the exterior look, and a concrete block basement was the only option for storing toys. The basement was built on the site, while the rest of the house, made of prefabricated pods, was craned in. A weathered steel staircase, chequer-plate tiles on the kitchen and bathroom floors, steel-cage wardrobes, plytimber walls in the bunk room, and steel sliding doors all add to the rich industrial tapestry, and are softened by natural timber. Swathes of decking provide plenty of space for that most masculine of cooking styles — barbecuing. For more of this house go to houseoftheyear.co.nz

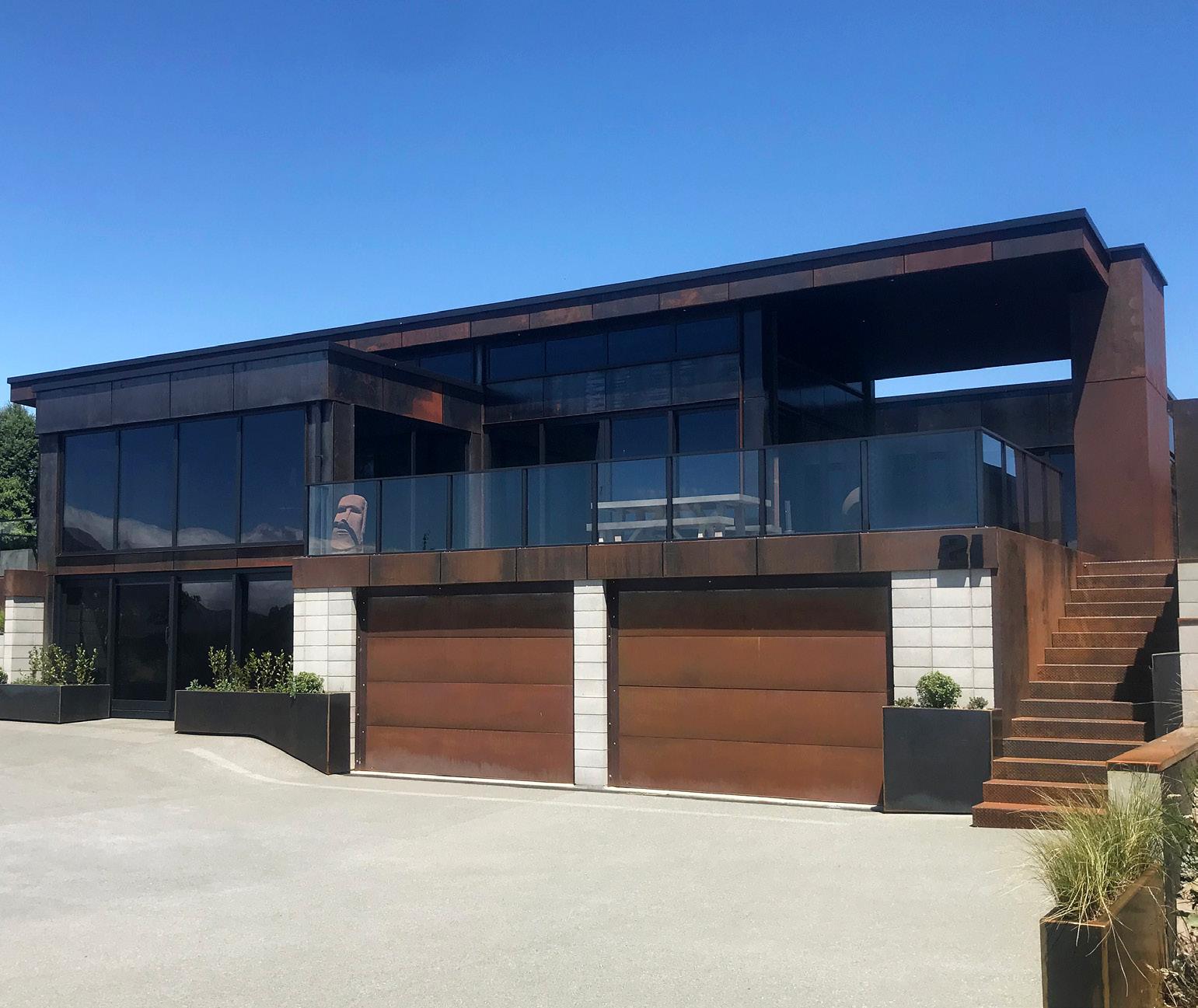
The




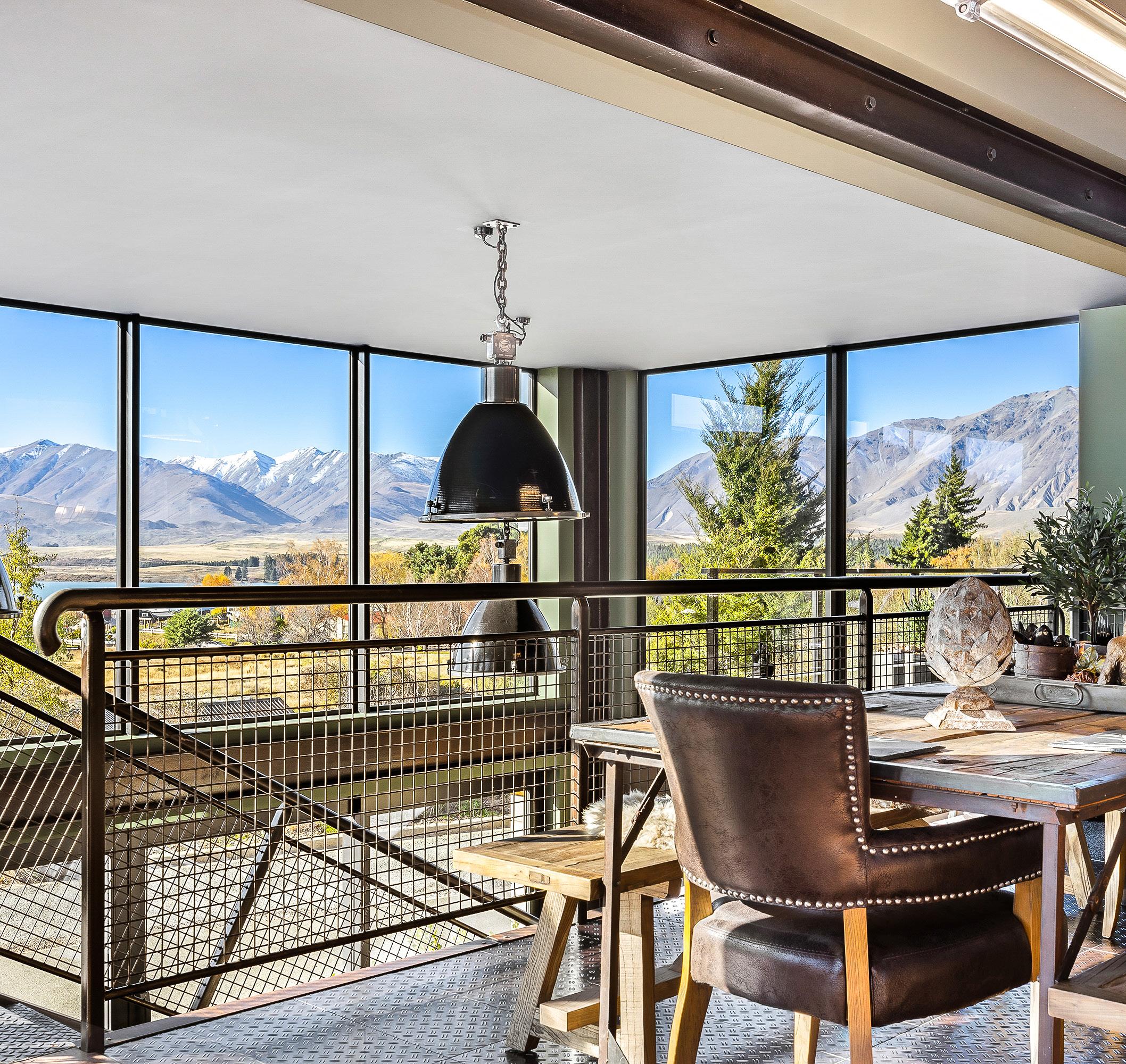

T
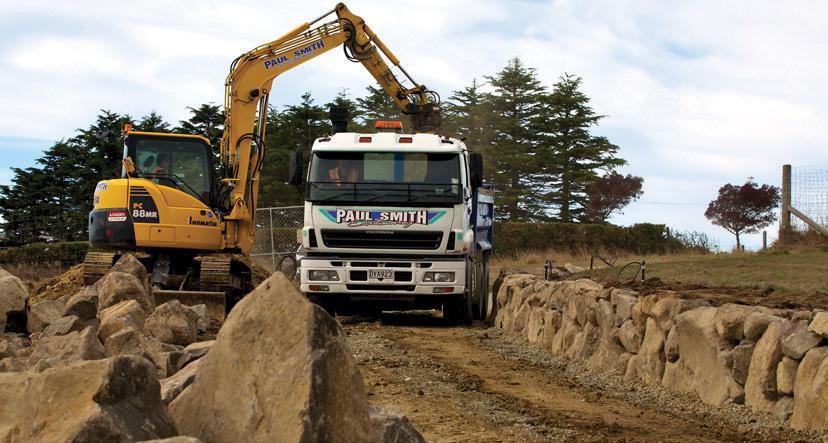

Are you inside, or are you out? In this house that stretches long and low across the Timaru landscape, it’s hard to discern, such is the smooth transition between the two. When it comes to the terrace, however, it’s both. It has outdoor entertaining trappings such as a sunken hot tub and built-in fireplace, but it also has a 40sqm louvred roof. The owners can enjoy fresh air along with the semi-rural outlook and ocean views year-round. The vistas are almost as good from the inside where they are framed by wide sliders and floor-to-ceiling windows. Arrive at the gate and the 300sqm four-bedroom, two-bathroom home makes a winning first impression.
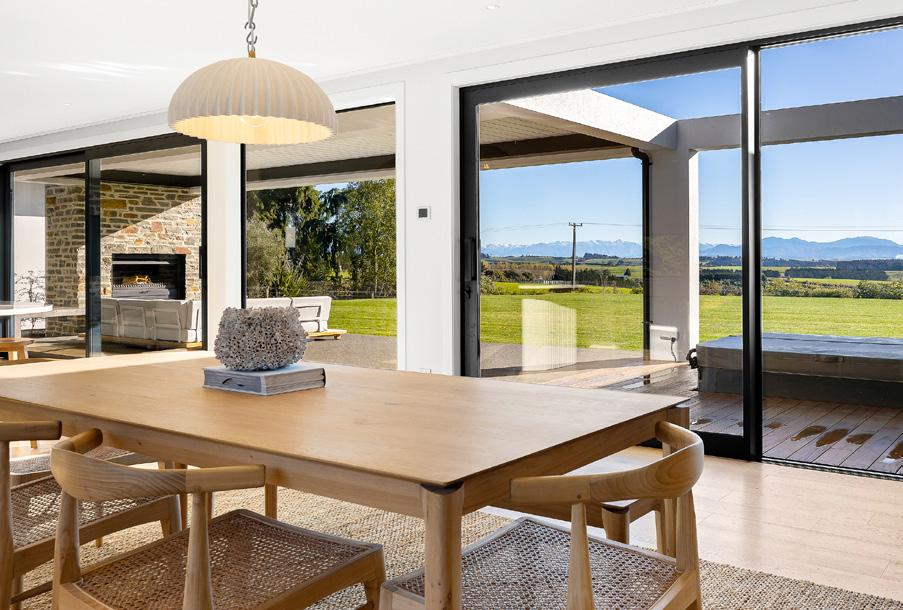
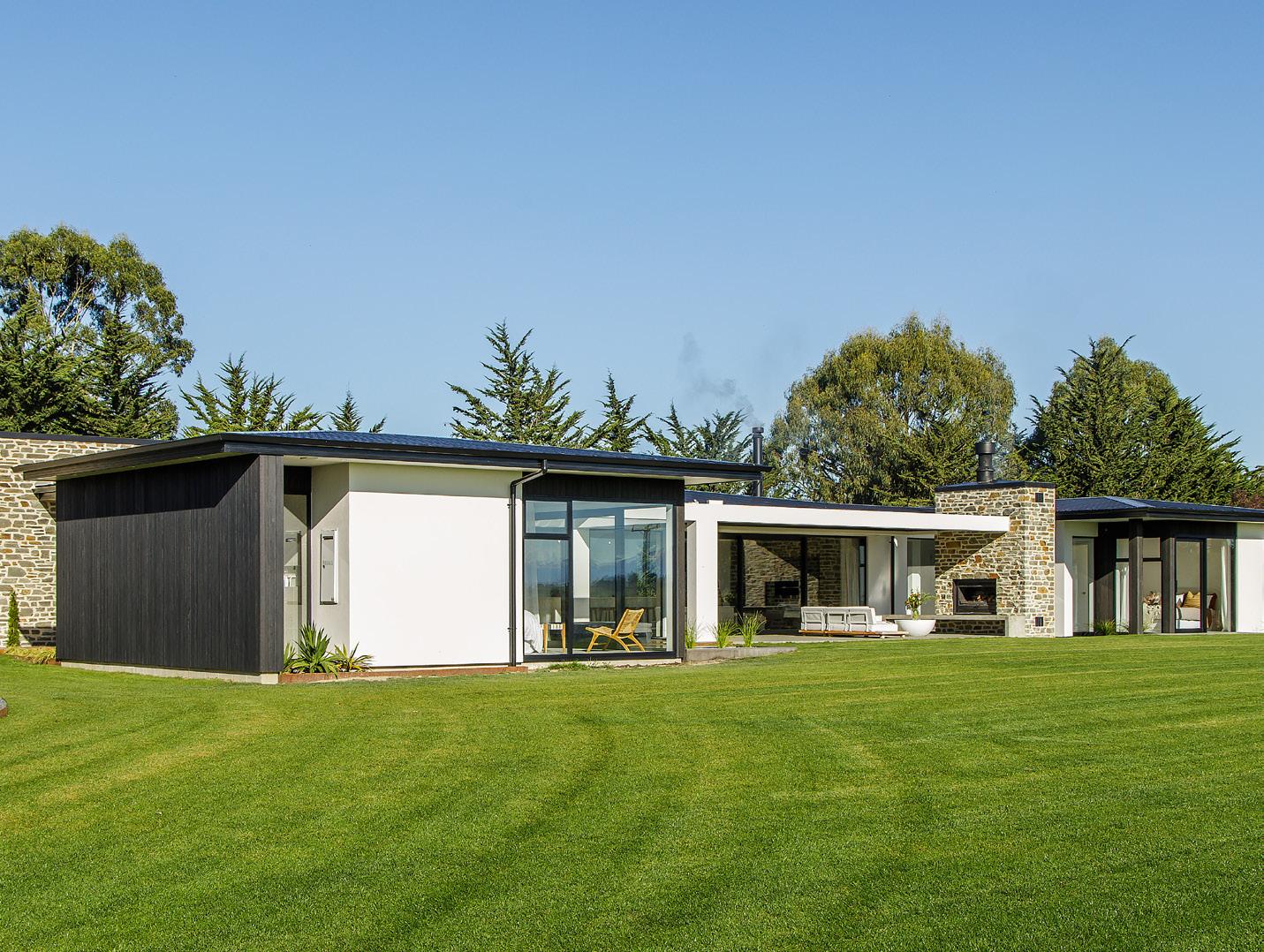
Black architectural timber, white plaster and bagged schist are undeniably attractive, especially when used repetitively. The combination lends texture without distracting from the strong, linear form.

Inside, a pale Scandinavian aesthetic is punctuated with more timber and schist. An all-white kitchen takes centre stage with a curved kitchen island that’s almost 4m long. Timber warms the space, in screens, flooring, built-in bench seats and battens on the island. Fully tiled bathrooms, custom vanities and luxurious fittings and fixtures add to the appeal of this remarkable house. For more of this house go to houseoftheyear.co.nz
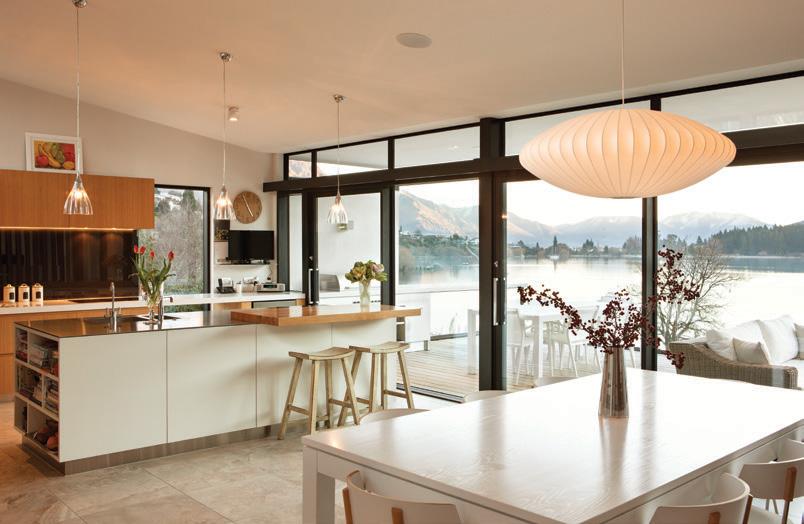
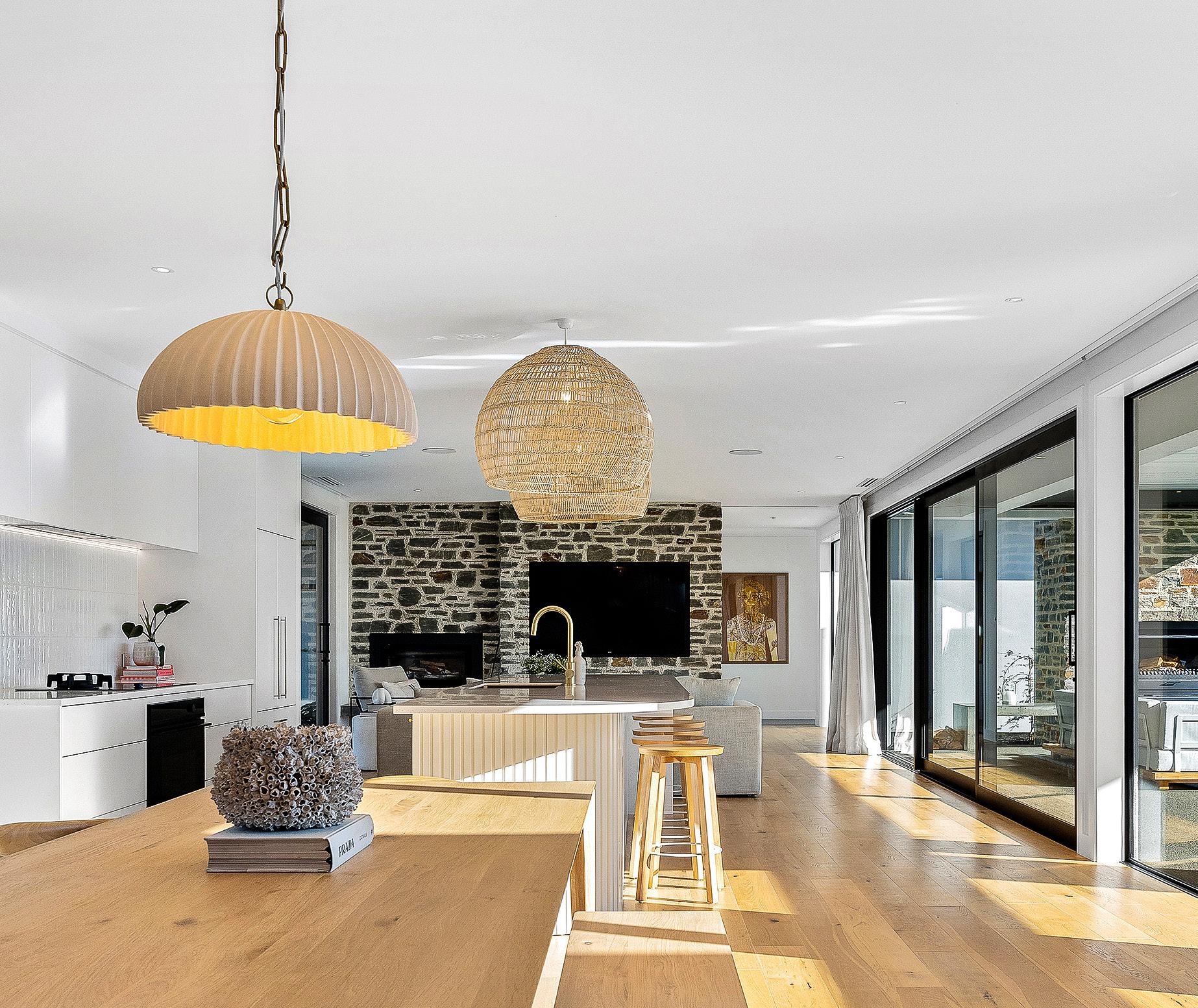
• Kitchen Renovations
• Free Consultations
• New Build Joinery
• Laundries, Wardrobes

• Prehung Internal Doors
• Full Installation Service 40 Rothwell Street, Timaru P 03 688 4808 C 027 435 0672 www.prjoinery.co.nz

The owners can enjoy fresh air along with semirural and ocean views year-round.
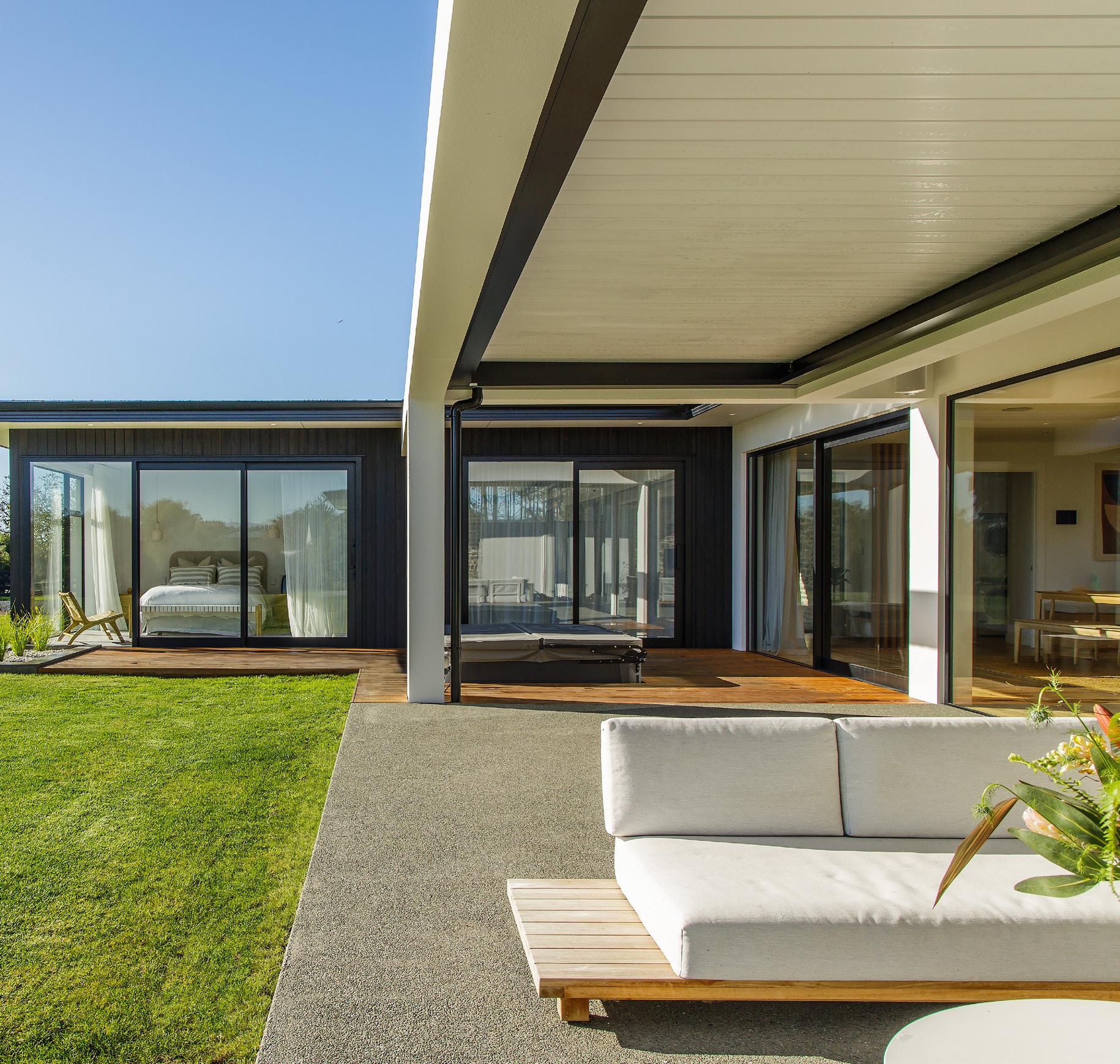
$750,000–$1 MILLION
Dimension Building TIMARU
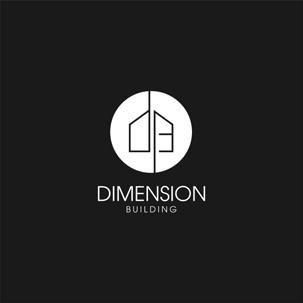
M 021 576 657
E office@dimensionbuilding.co.nz W www.dimensionbuilding.co.nz
Award winning Registered Master Painters PAINTERS & PLASTERS COMMERCIAL & RESIDENTIAL
We o er quality painting and 022 076 4975 • info@idsgn.nz www.idsgn.nz
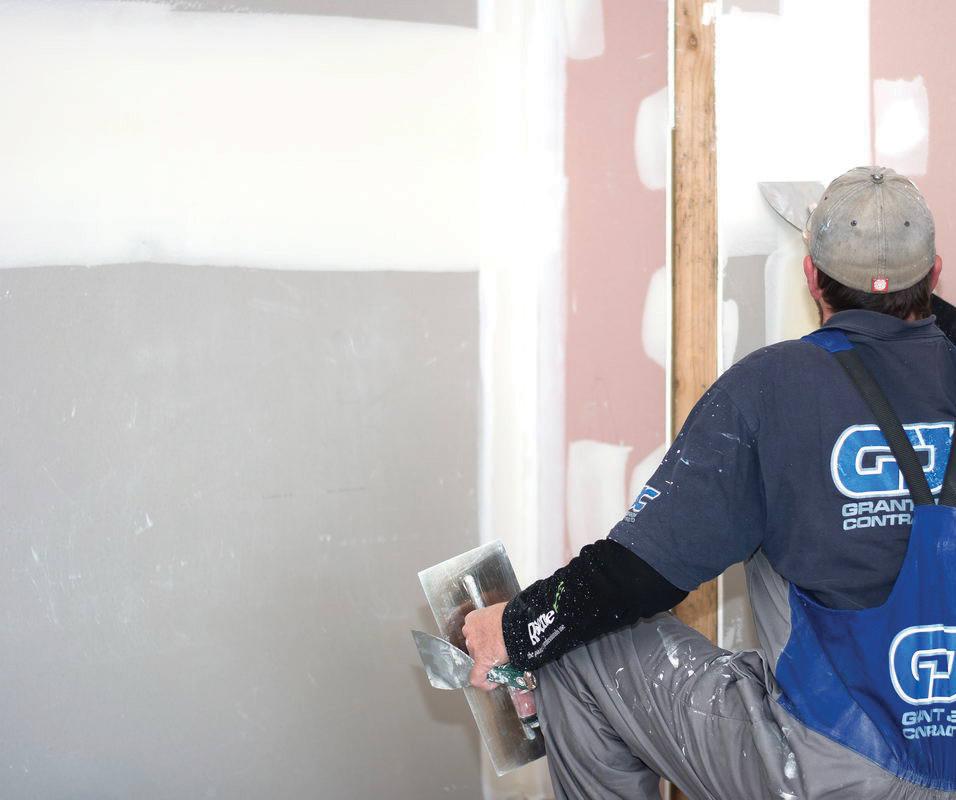
decorating solutions for interior and exterior of residential and commercial spaces that not only look good but also stand the test of time.

T: 03 688 8630
E: grant@grantjenkins.co.nz
www.grantjenkins.co.nz
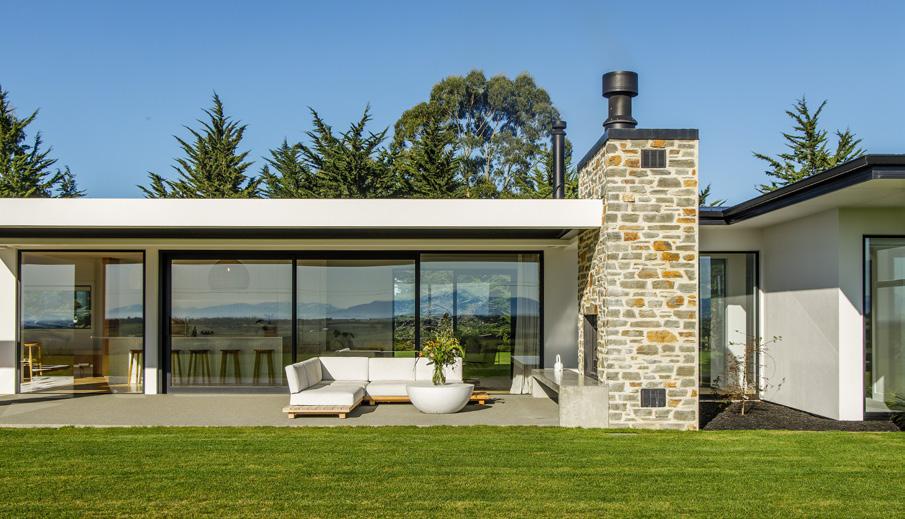 PHOTOGRAPHY WAYNE HUTCHINSON
PHOTOGRAPHY WAYNE HUTCHINSON
On the outskirts of Ashburton you’ll find this twin-gabled home resplendent in crisp white plaster accented with dark joinery and roofing, and vertical shiplap. It’s a study in strong, simple lines. It’s also a house that has every family want and need covered: four bedrooms, two bathrooms, a three-car garage with a workshop and attic storage, and plenty of other bells and whistles.
The 243sqm floorplan is arranged in two wings with a link between. In the longer of the two, you’ll find the dark grey and timber-toned executive kitchen, which has flush cabinetry, feature splashback, sliding barn-style door and walk-in pantry. Radiating from this hub is the living zone
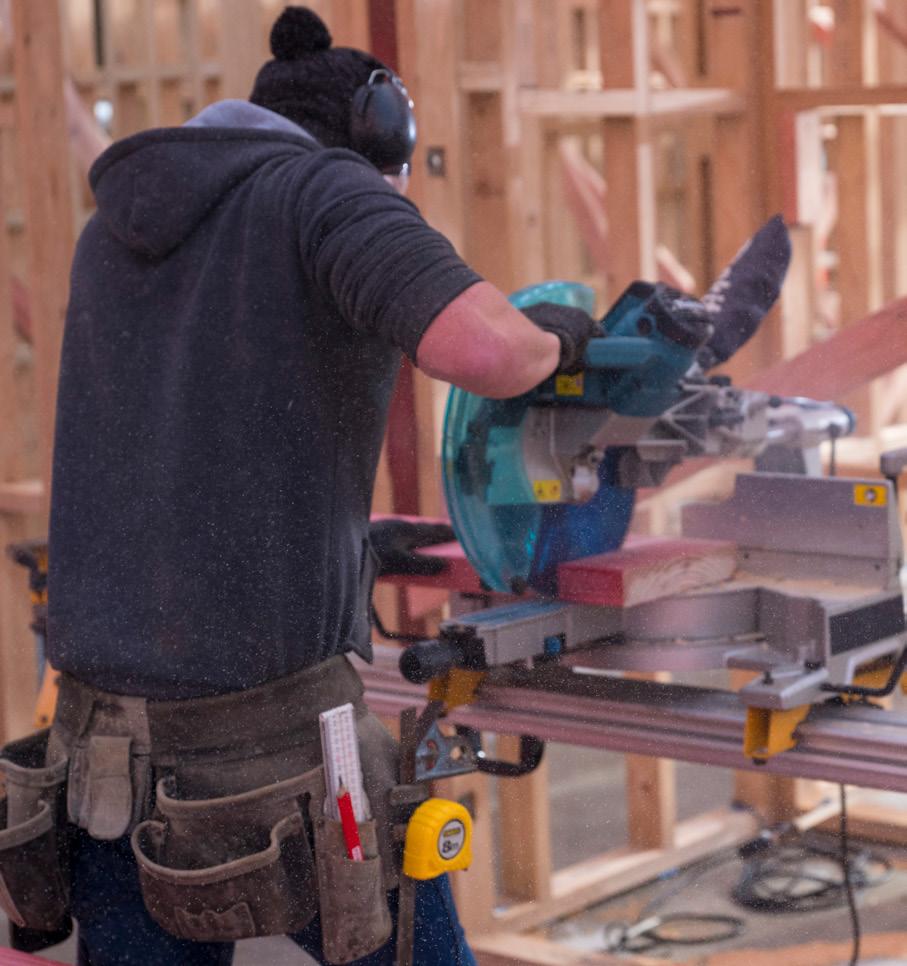
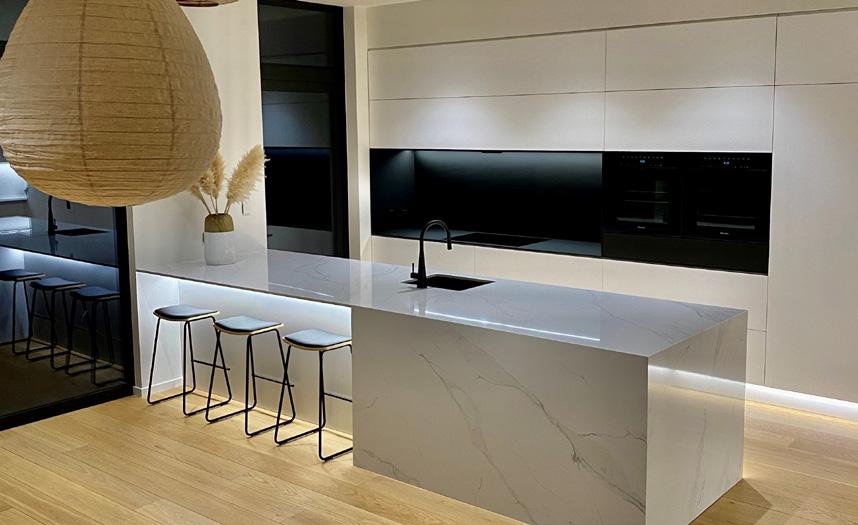
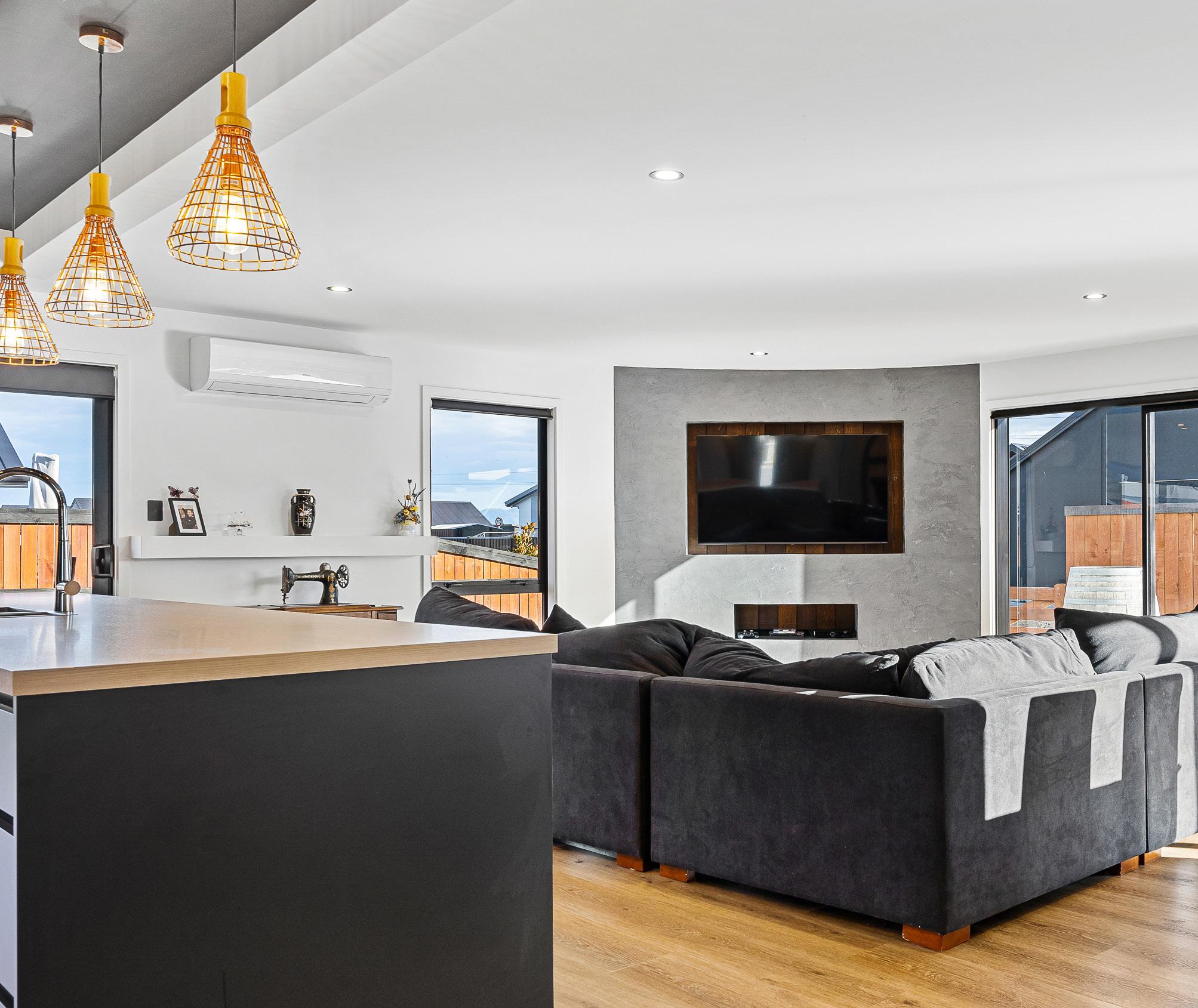
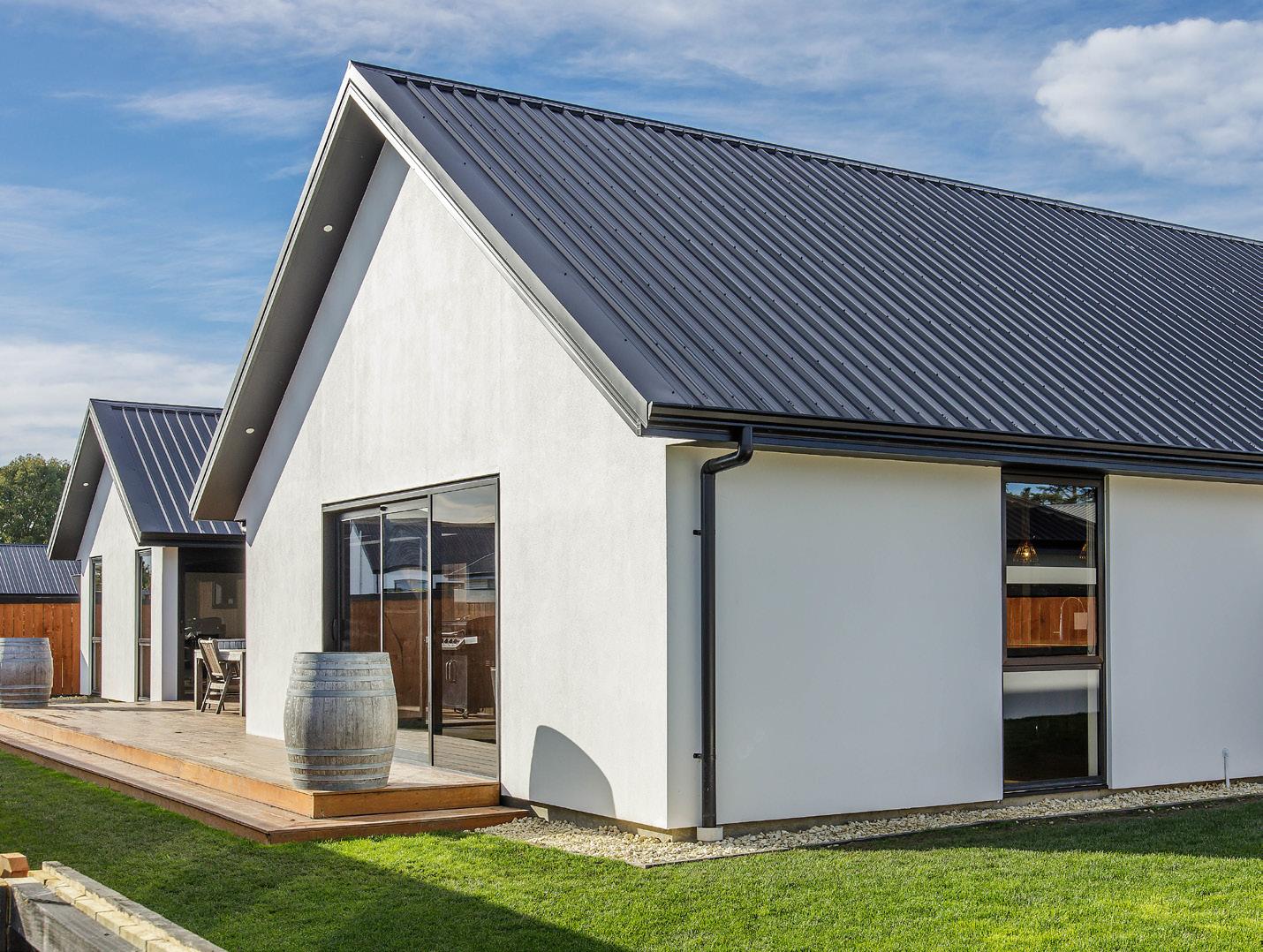
with a statement curved fireplace and TV surround. The laundry and garage with internal access are also in this part of the house. In the other wing, you’ll find two bedrooms, including the main suite with tiled ensuite, walk-in wardrobe and underfloor heating for frosty days. The link that joins them has two more bedrooms, a family bathroom and separate toilet. Also connecting the pavilions, and making the most of the space between and beyond, is a timber deck. In summer, this is alfresco dining central. A flat, fenced section just steps away is the icing on this family-sized cake. For more of this house go to houseoftheyear.co.nz
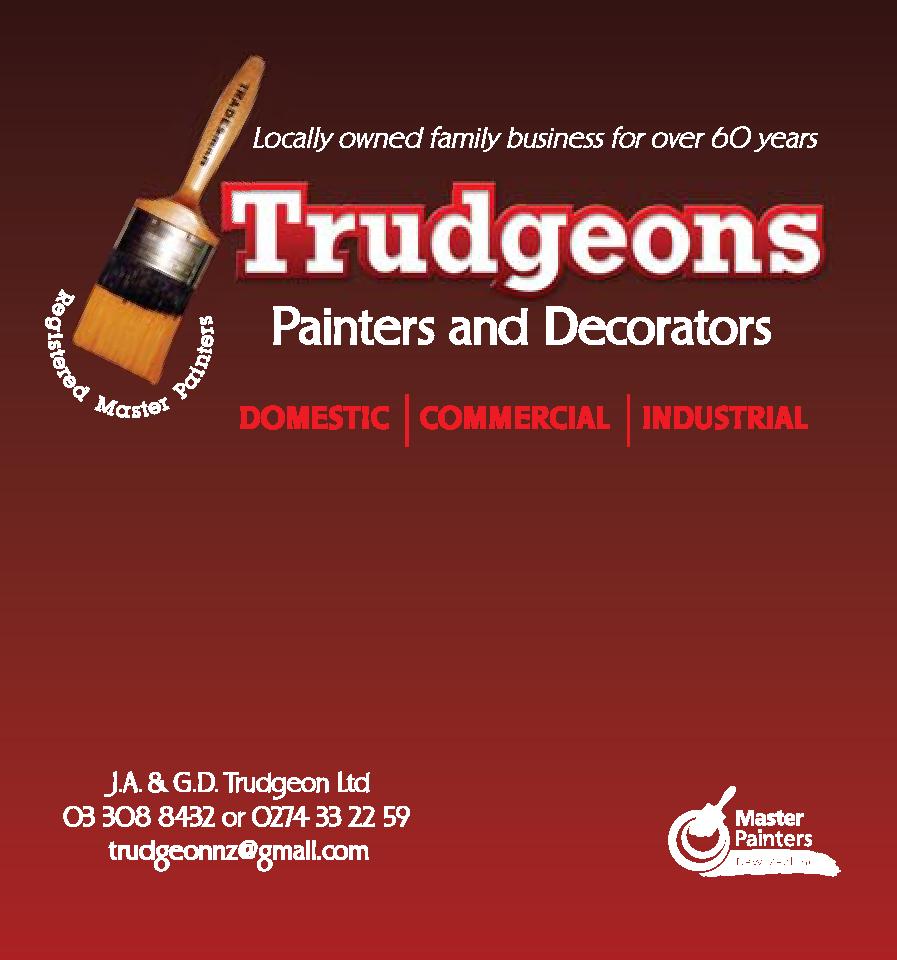
M 021 116 6332
E office@mqc.co.nz
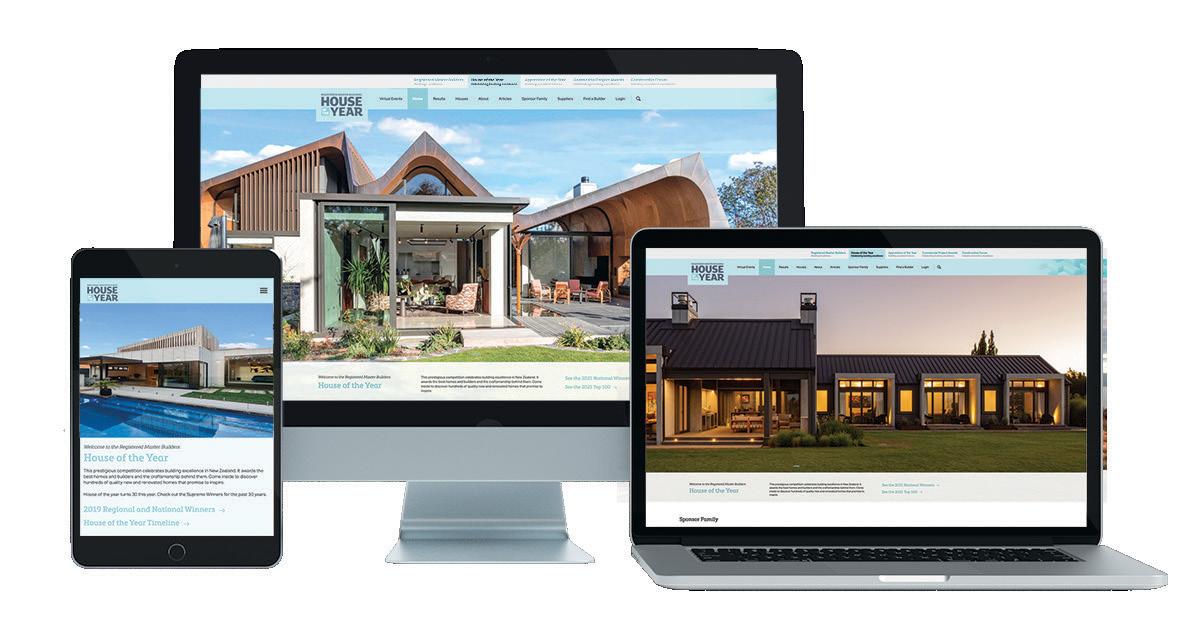

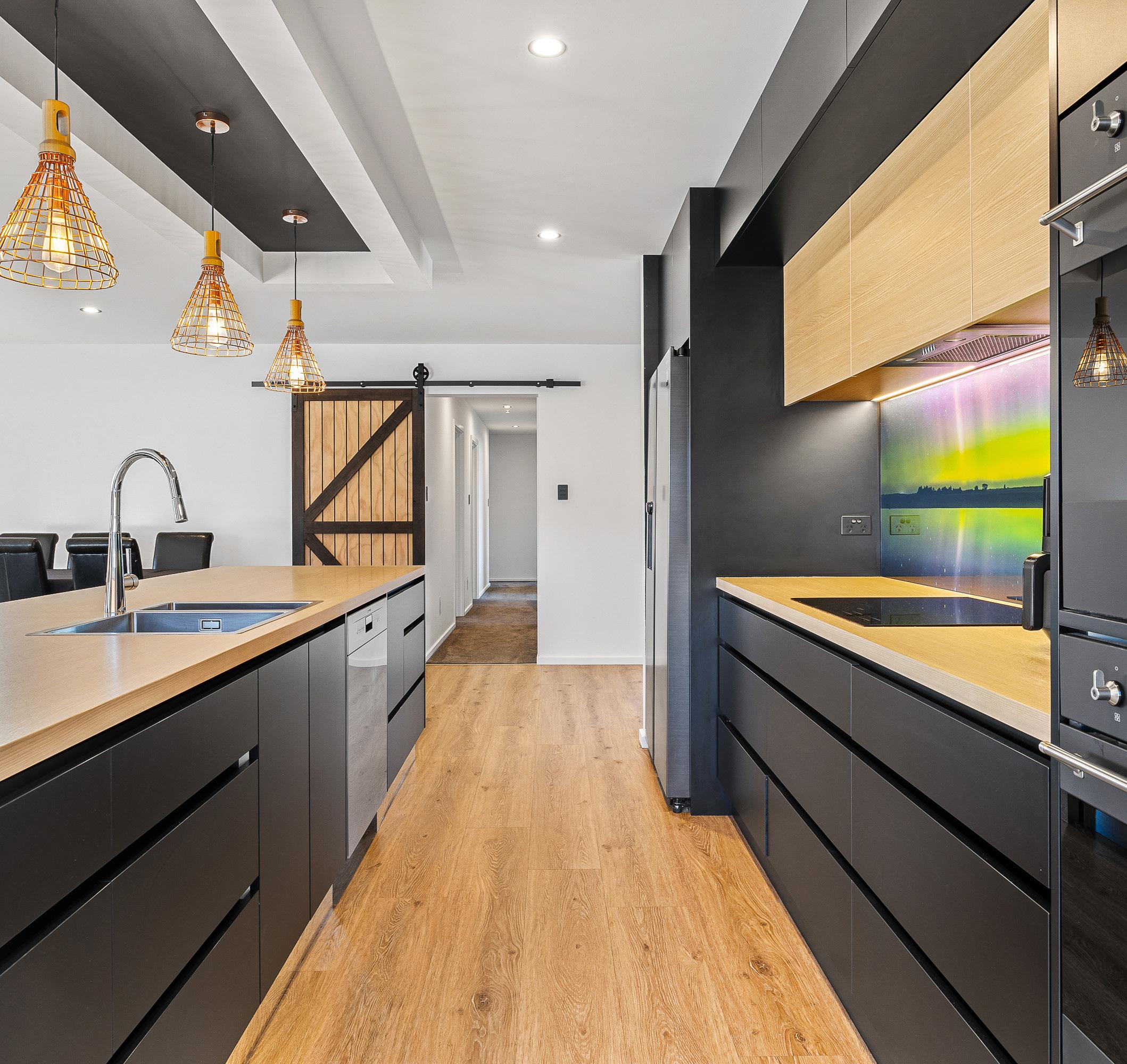
W www.mqc.co.nz

Seeing is believing at this single-level lifestyle property where the emphasis is on easy, relaxed living.
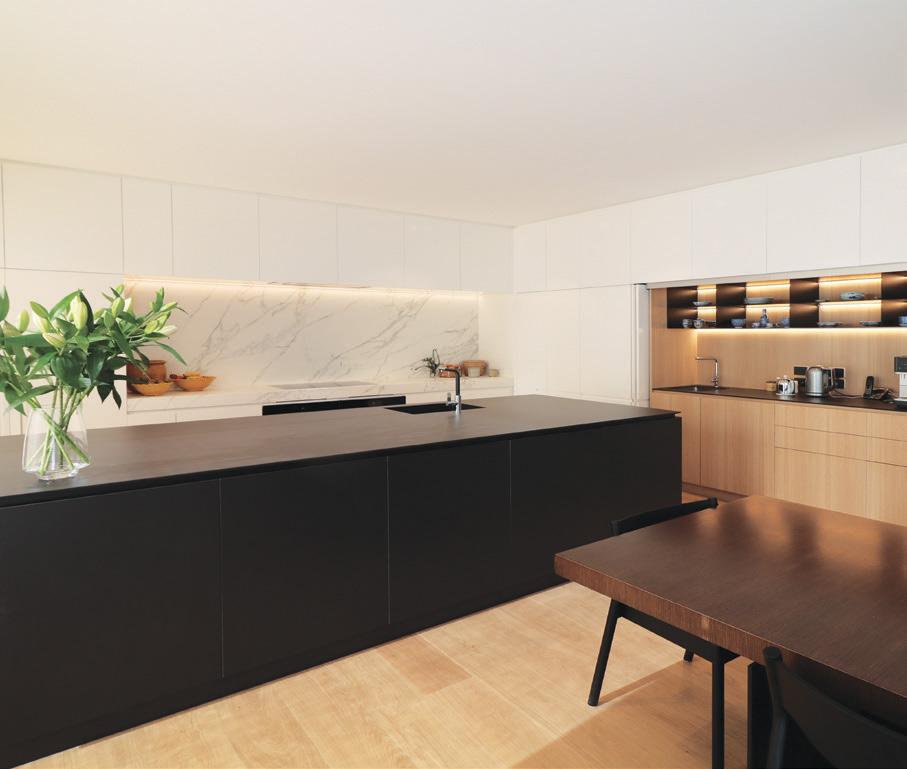

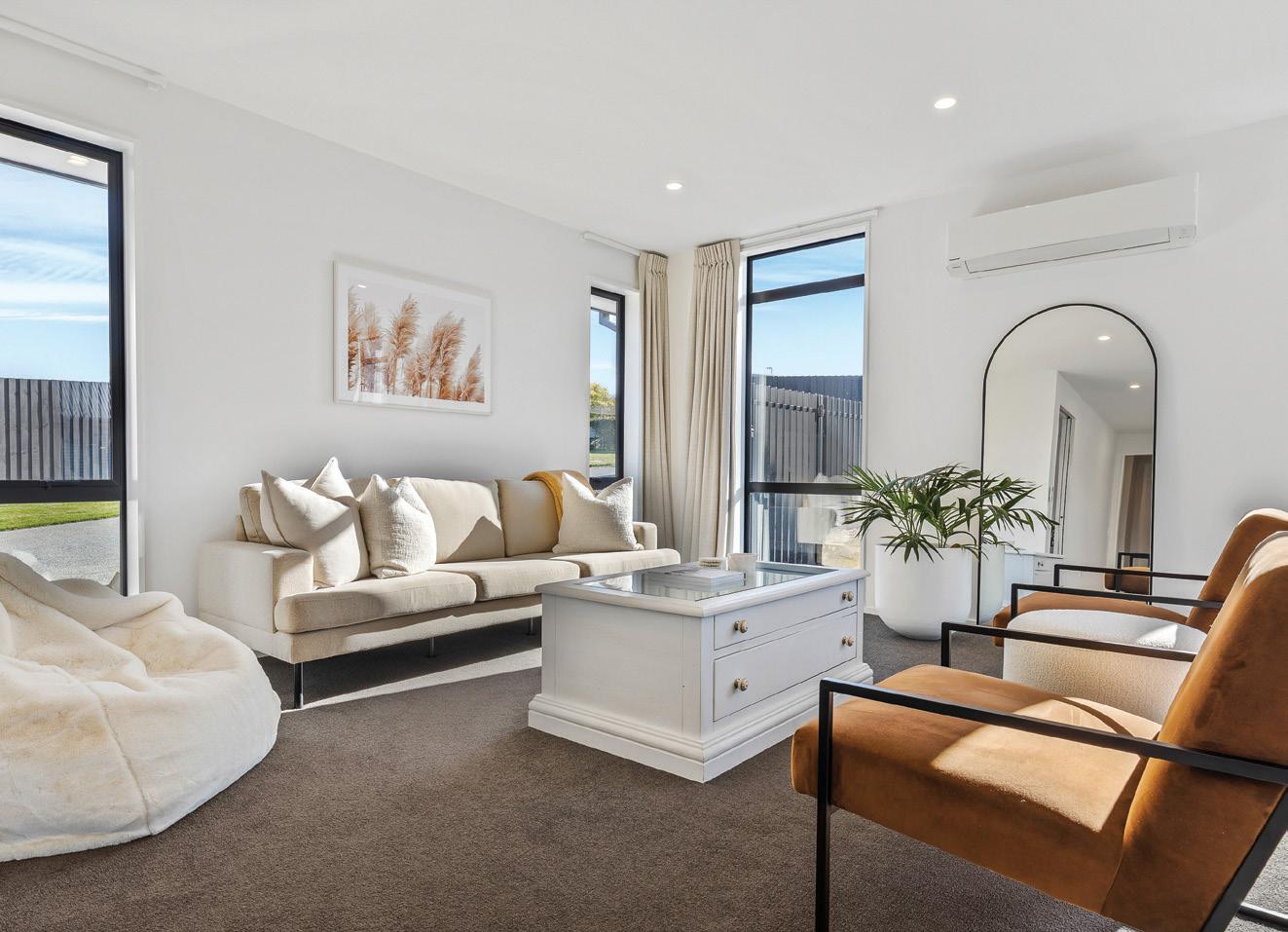
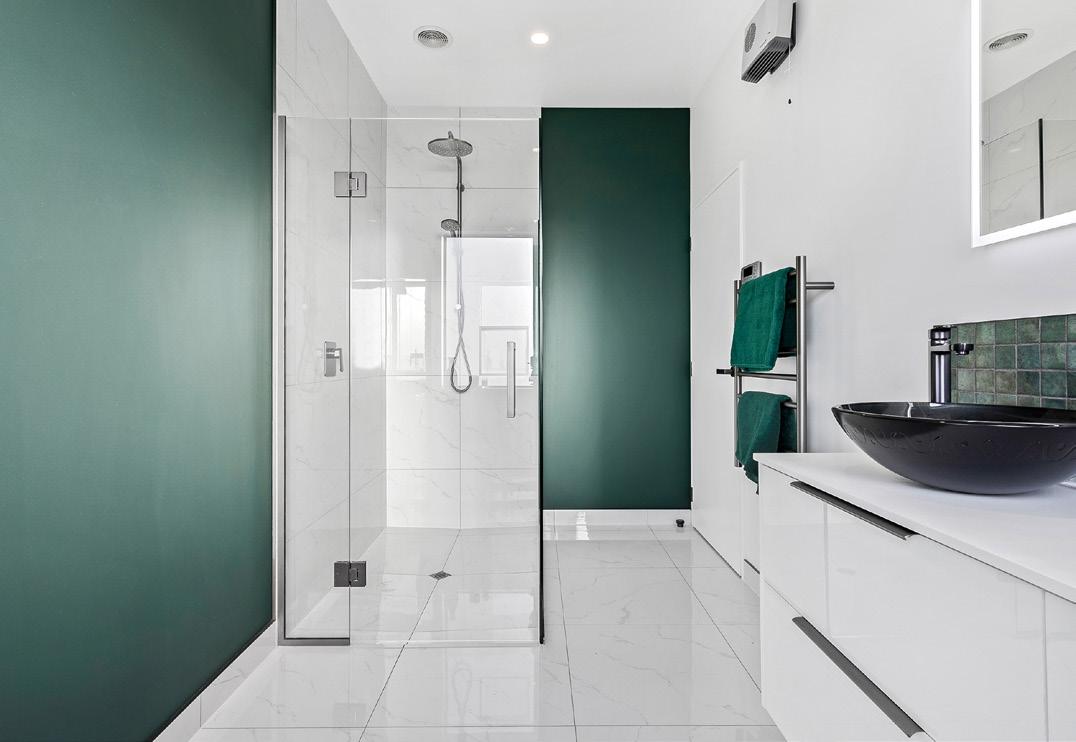
Before entering the main front door, take a moment to soak up the exterior surrounds: the impressive outdoor area has all you need for a successful gathering. That’s largely thanks to a stately wood-fired barbecue built for cooking up a feast. There’s plenty of room for alfresco dining in this rural setting, with ample space for seating Dwayne

on the expansive wooden deck. The arched shelter means home entertaining can be enjoyed rain or shine. The impressive culinary considerations continue indoors on a grand scale. In this charcoal-on-white setting, you’ll find a host of useful hosting features: the kitchen; the scullery — even an extra service area too. Two lounge spaces offer lots of choice when it comes to leisure time at this 308sqm address. Lively and vibrant
There’s plenty of room for alfresco dining with an expansive deck and sheltered area.
$500,000–$750,000
wallpaper detail creates a marked contrast with the monochrome colours in other areas.
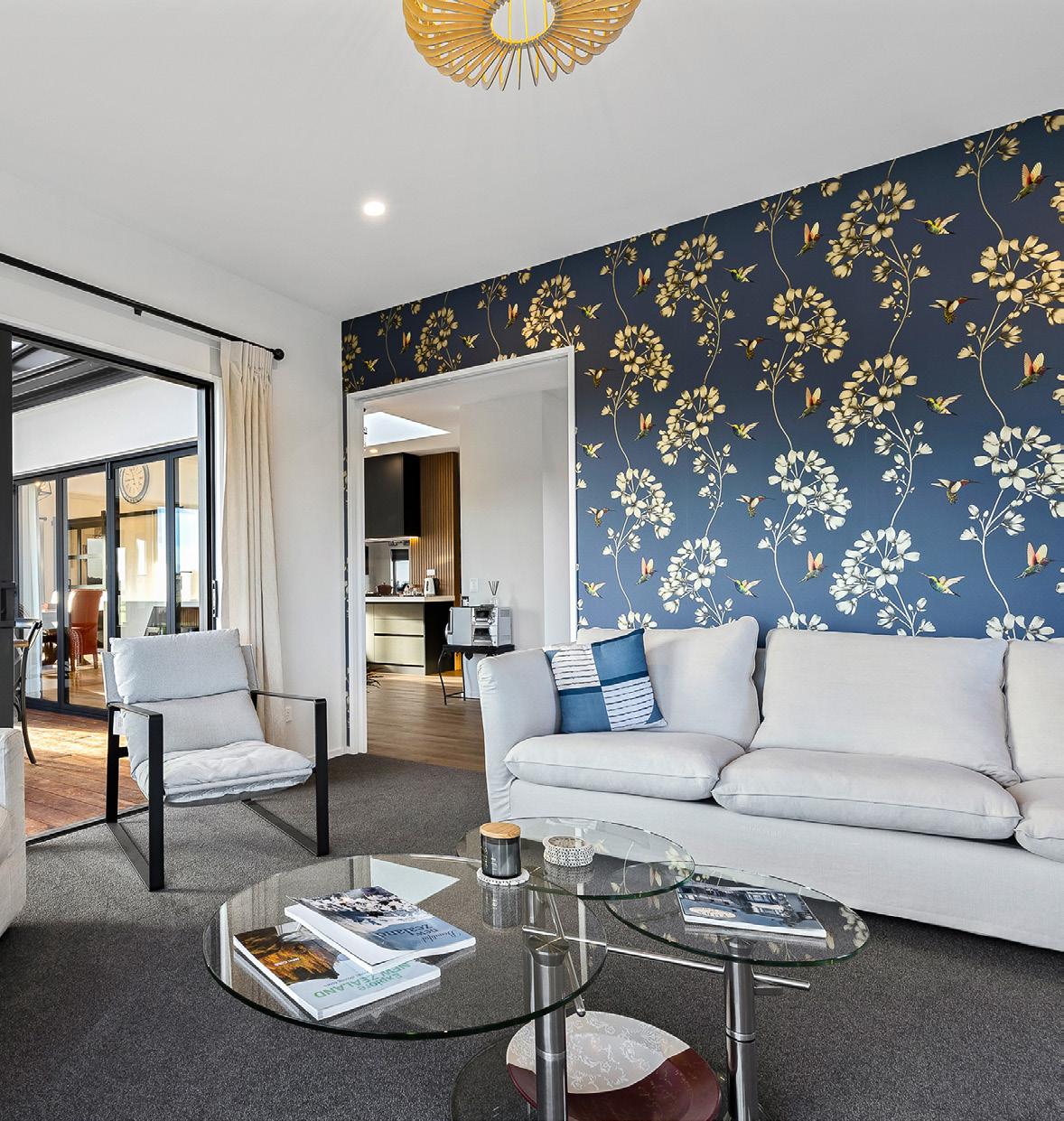
Four bedrooms — the main of which includes an ensuite and walk-in wardrobe — lie tidily away from the kitchen and living zone. Two bathrooms, a separate laundry and third toilet that can be accessed from the double garage make life easy at this Ashburton idyll. For more of this house go to houseoftheyear.co.nz
Jennian Homes Canterbury CANTERBURY

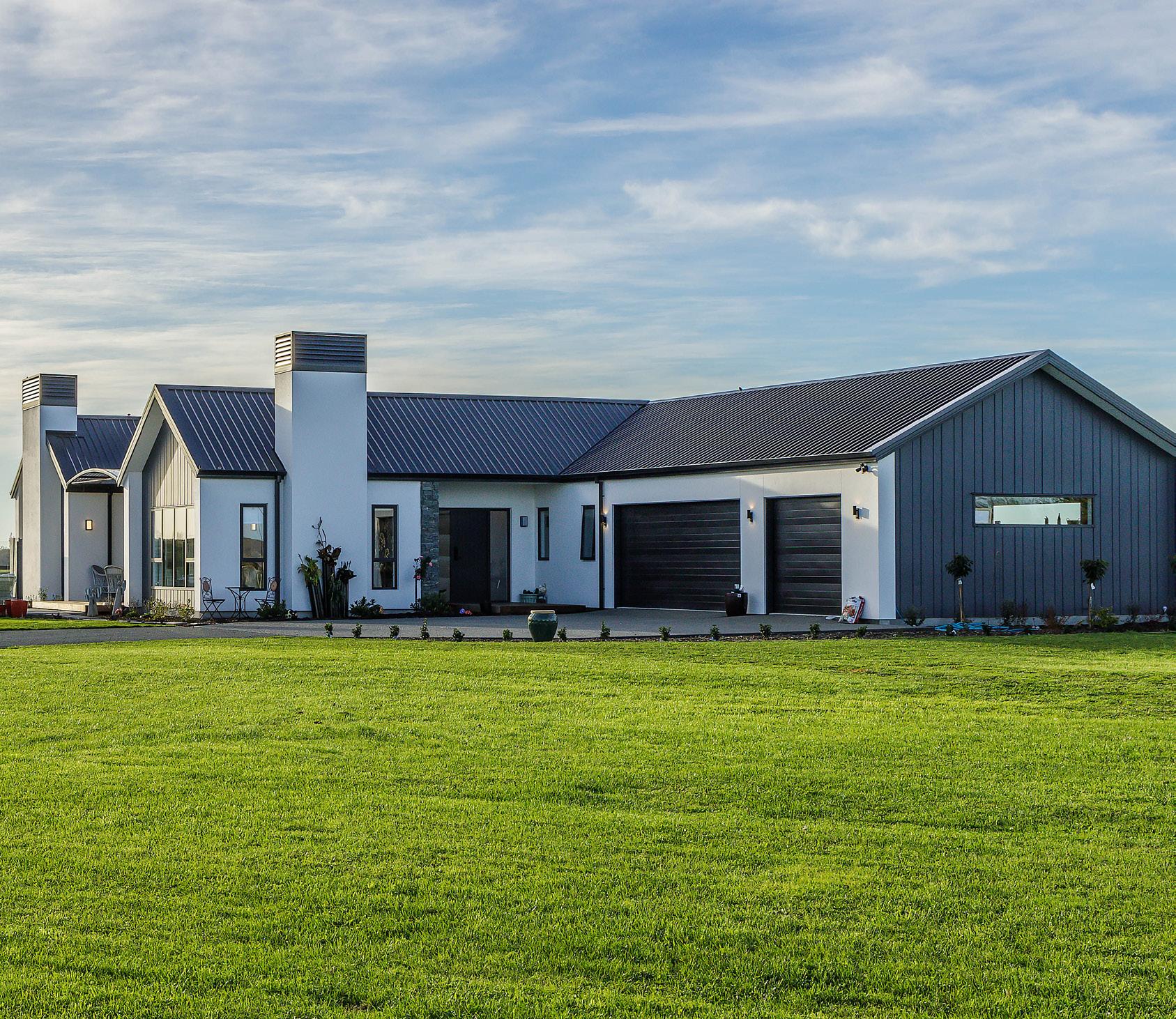
M 021 220 0591 • T 03 741 1436 W www.jennian.co.nz
E dwayne.prendergast@jennian.co.nz

For ideas, advice, and information about our windows and doors talk to Shearmac Aluminium on 0800 509 509


Professionals for:
- Rockcote Systems

- Wallpapering and Decorating
- Factory Lacquer Finishes

- Textures & Specialist Coatings


Prepare to be surprised. This painted brick home with spotted-gum detailing has no shortage of exterior appeal, but stepping inside the 260sqm four-bedroom house takes you to another world.

The cladding, so eye-catching on the exterior, is carried through inside. You’ll immediately spot the wood in the sarked ceiling, and the brick in the designer kitchen. And what a kitchen it is: pistachio-coloured cabinetry and panels, a glossy-white engineered stone benchtop with waterfall ends, brass fittings and a farmhouse sink.
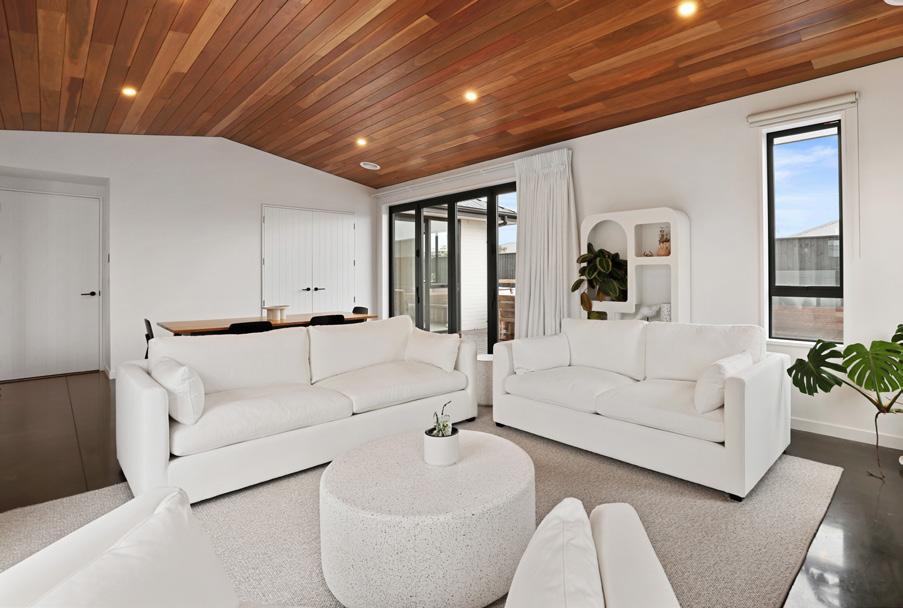

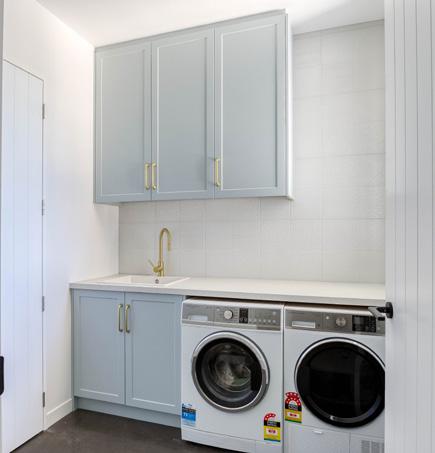
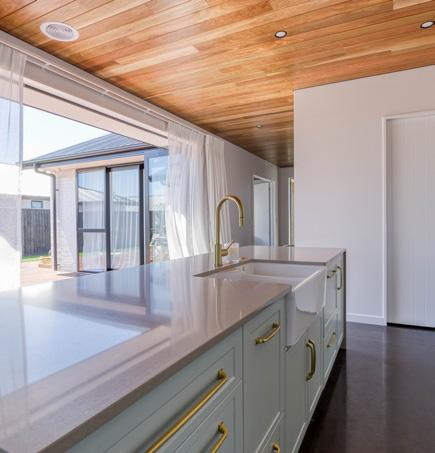
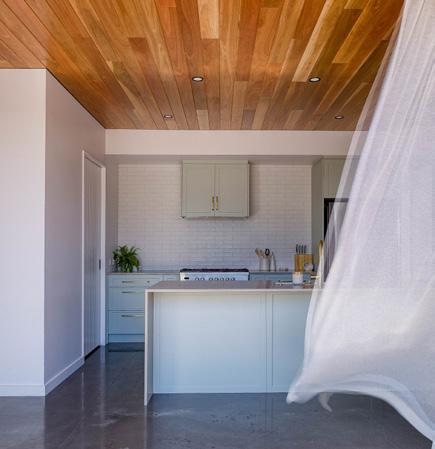

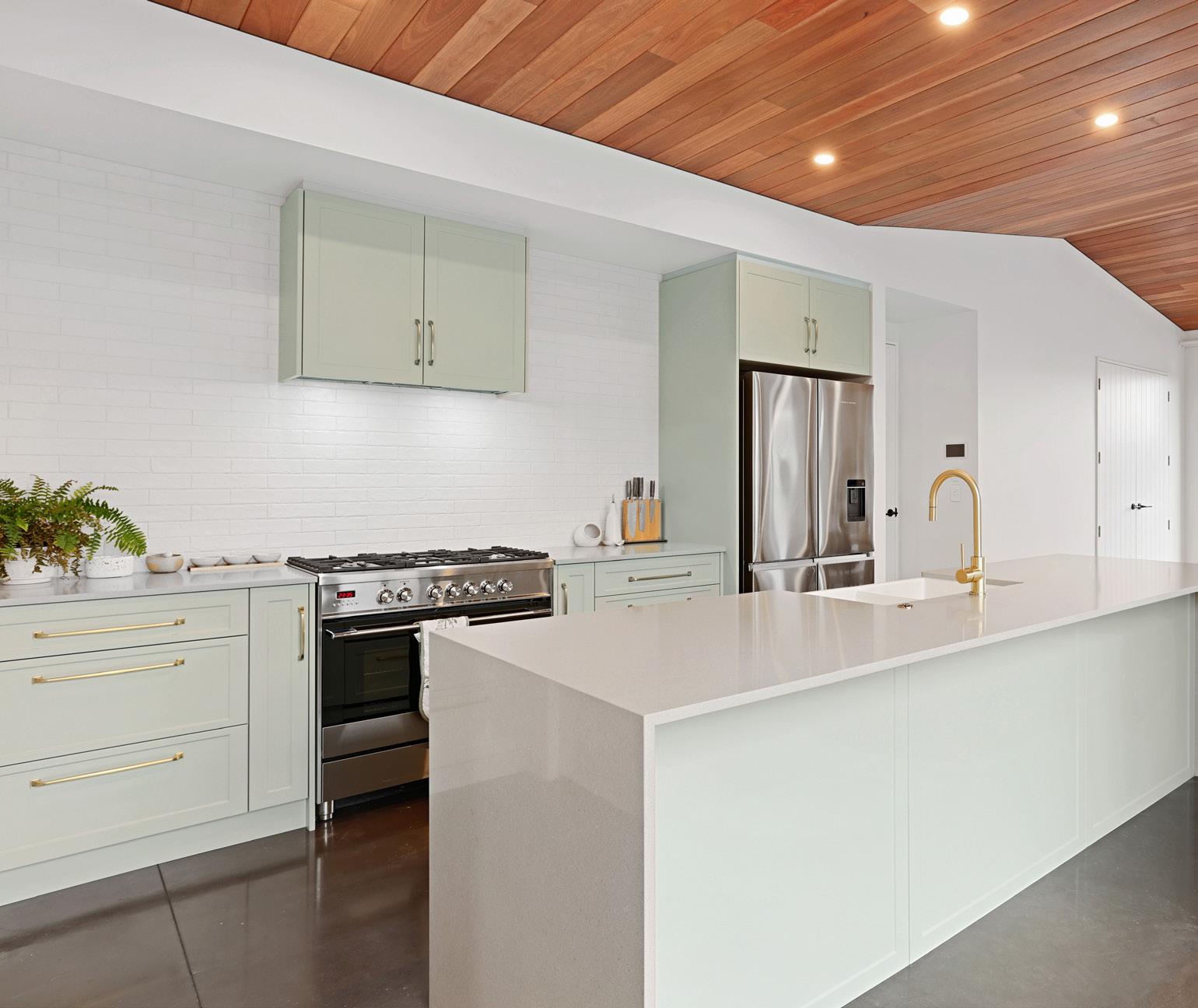
A polished concrete floor here and in the open-plan dining and living space is a wonderful counterpoint to

the elegance, injecting a hint of industrial charm. Bifolds and sliders open the space to a large kwila deck that winds around the north-east facing side of the house and connects it to the swimming pool.
A media room, two tiled bathrooms, separate toilet, laundry and four bedrooms complete this clever home that delights in delivering some eye-catching details. You'll find a dusky pink feature wall in one of the bedrooms, and a double shower with herringbone tiles and brushed brass fittings in the ensuite. However you look at it, this fetching Canterbury home is a revelation. For more of this house go to houseoftheyear.co.nz
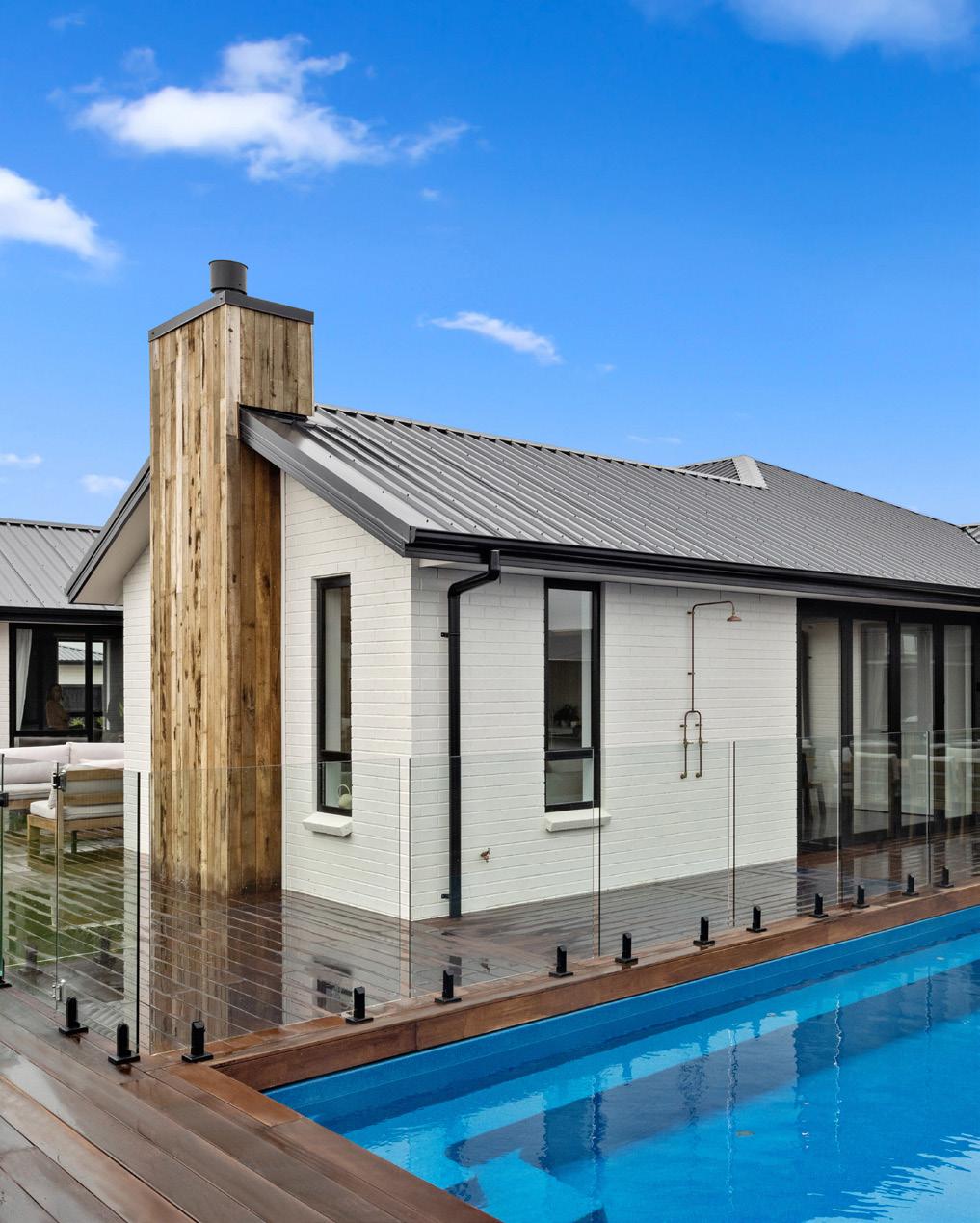
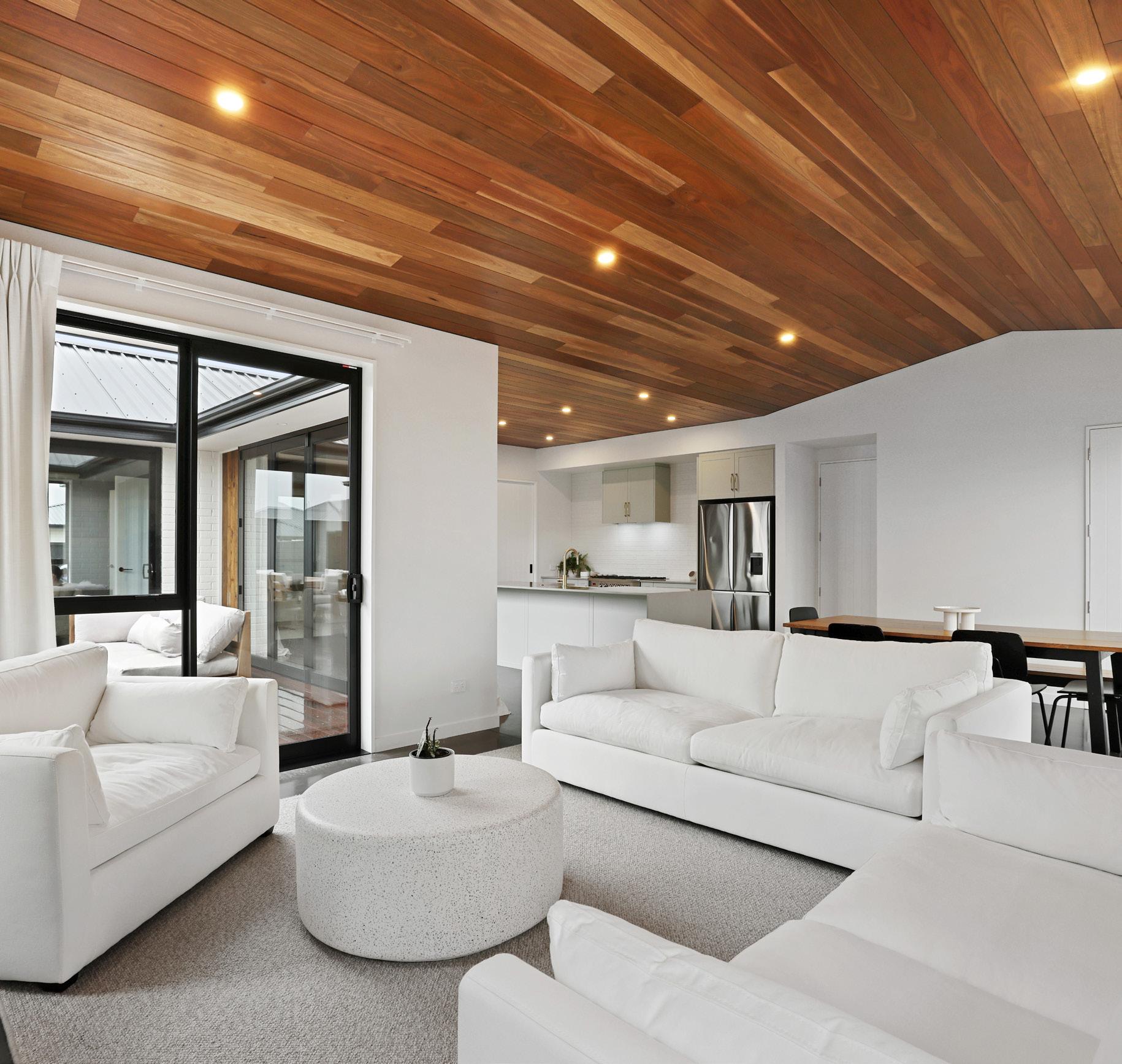




MT SOMERS


Could country life get any better? You’d be hard pressed to find a home better suited to laidback living on the shades-of-green plains below the Southern Alps. The landscape is stunning, but so is the 254sqm pavilionstyle home that inhabits it.
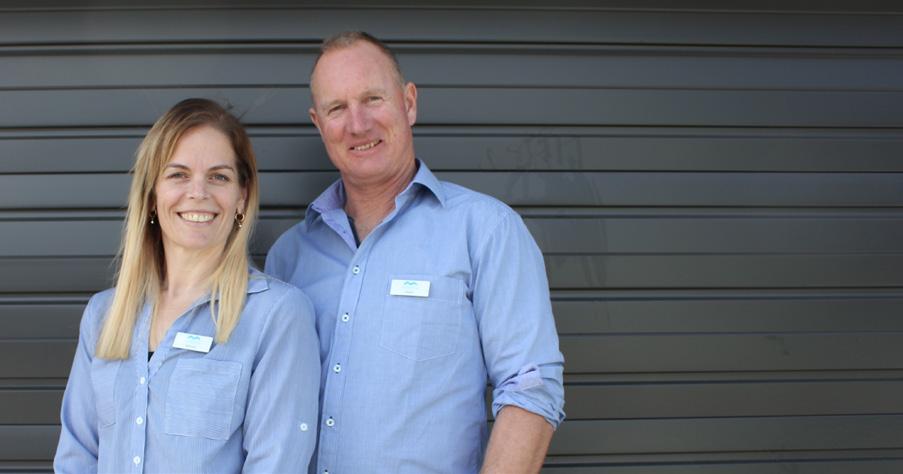

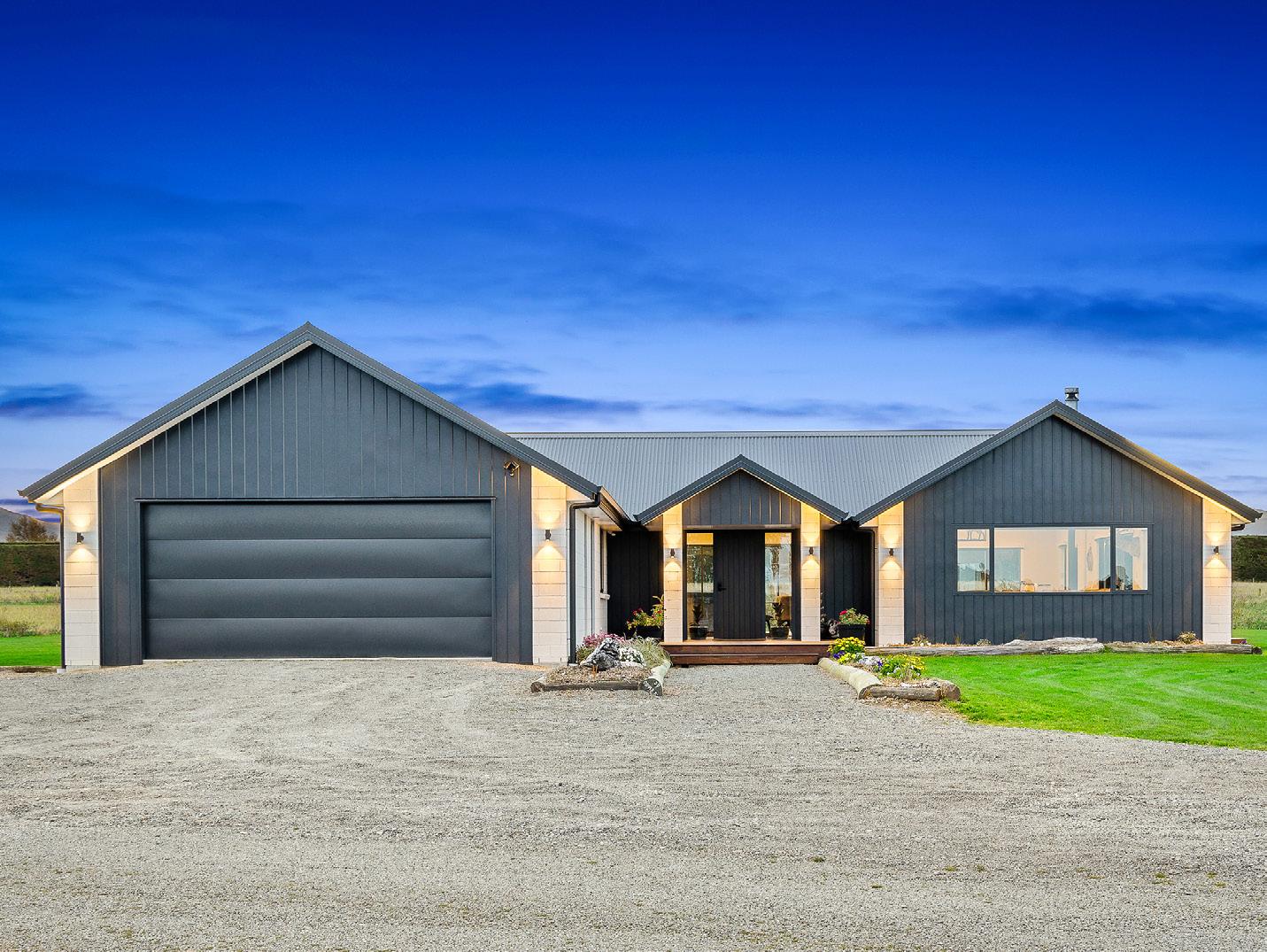
A trio of gables clad with vertical weatherboard, brick and coloured steel is your welcoming committee. Head inside and the three-bedroom house lives up to its exterior promise.
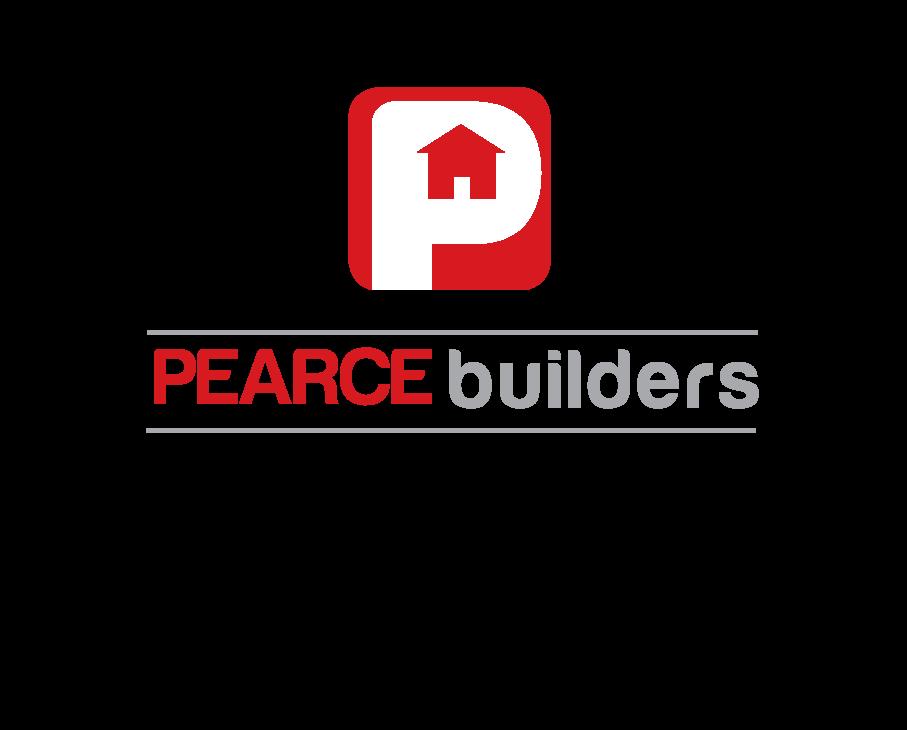
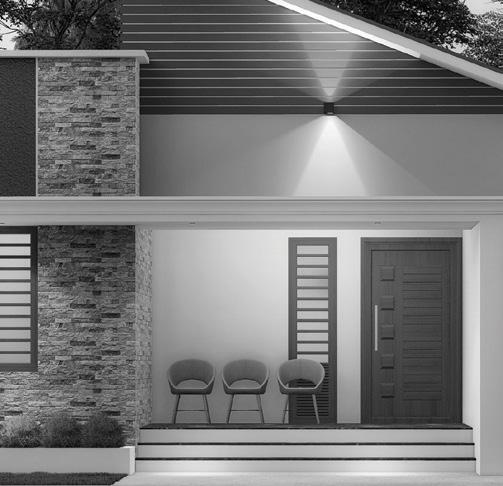
The client wanted a house with the space and comfort to relax and entertain in, one that would also drink in the rural outlook. They have it all with a pitched ceiling that
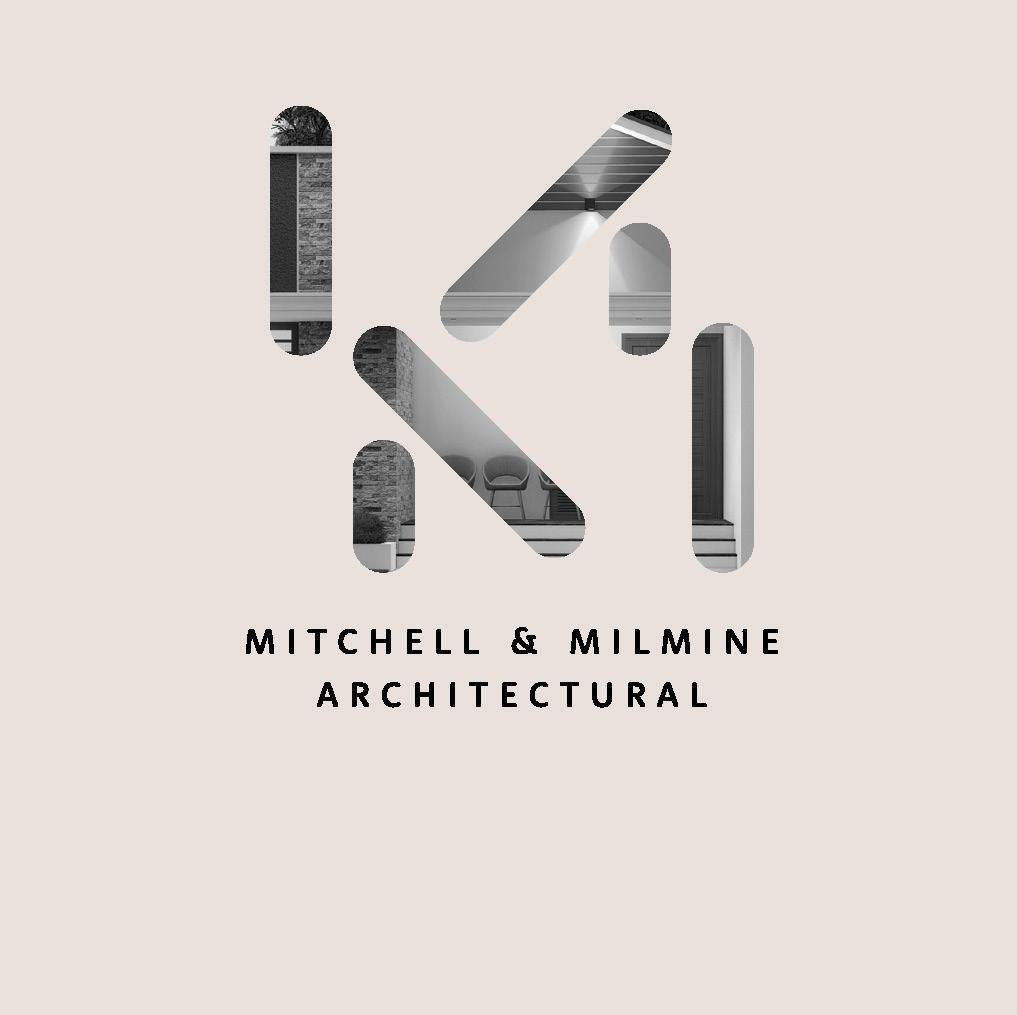
lends a sense of airiness to the dining-living area. This is heightened with lots of glazing and sliders that lead to decking and a hot tub. The modern kitchen has a walk-in pantry, and the lounge, off to the side, also has a pitched ceiling that extends into an alfresco area with a barbecue, lights and heaters. And the view? Mt Somers is right there.
In the second pavilion are the three bedrooms, the main one with an ensuite with large marble-look tiles, a walk-in wardrobe, and direct access through sliding doors to the deck and hot tub. Another bathroom and double garage complete the wing. This house really does have it all. For more of this house go to houseoftheyear.co.nz
The landscape is stunning, but so is the 254sqm pavilionstyle house that inhabits it.
Milestone Homes


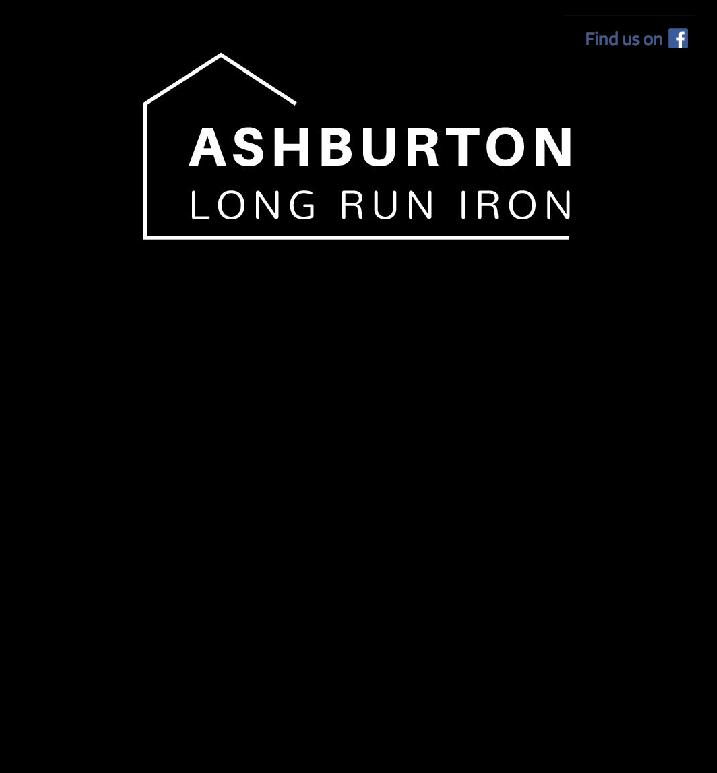


MID CANTERBURY
M 021 025 72788 • W www.milestonehomes.co.nz

E belinda.pearce@milestonehomes.co.nz
WWW.TRENDSKITCHENS.CO.NZ

easy being green





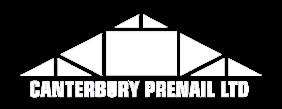
Prebbleton may be one of the oldest settlements on the Canterbury Plains, but it has made way for modernity with this custom-designed new entrant.

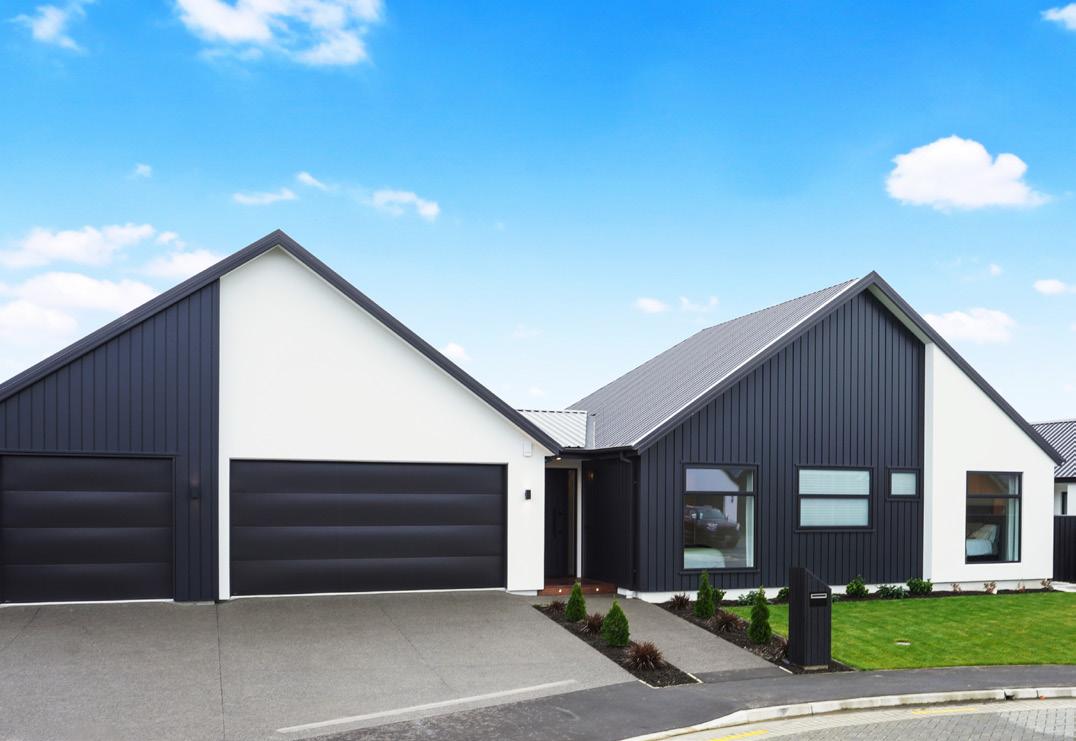

The numbers add up in this 248sqm pavilion-style home: with three bedrooms, two living rooms, two bathrooms and a triple garage, it’s made for easy living. The layout with separate wings and a central living area means all mixes of ages and lifestyles can be

happily accommodated within. It provides the perfect balance of privacy, with shared space for gathering and entertaining.
One wing features the main bedroom, with ensuite and laundry facilities. Two additional bedrooms are in the other wing, along with a galley-style kitchen with walk-in pantry, which leads to the lounge and open living area. Scissor trusses create a visually impressive space.
Storage galore is another key feature in this home that’s been designed with convenience and style front of mind. That ethos extends to the exterior, where a combination of metal and plaster cladding provides a stylish and durable finish. And of course there’s an outdoor entertaining area that makes for easy alfresco entertaining on a clement Canterbury day. For more of this house go to houseoftheyear.co.nz
Greenland Homes CANTERBURY
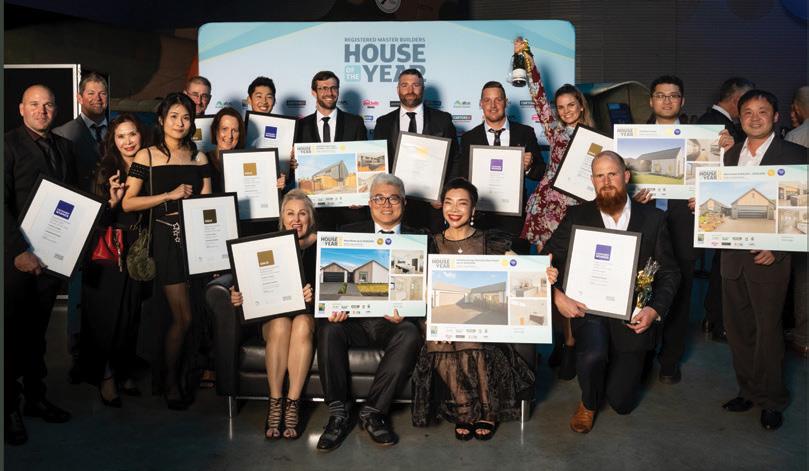
T 0800 123 678


E office@greenlandhomes.co.nz

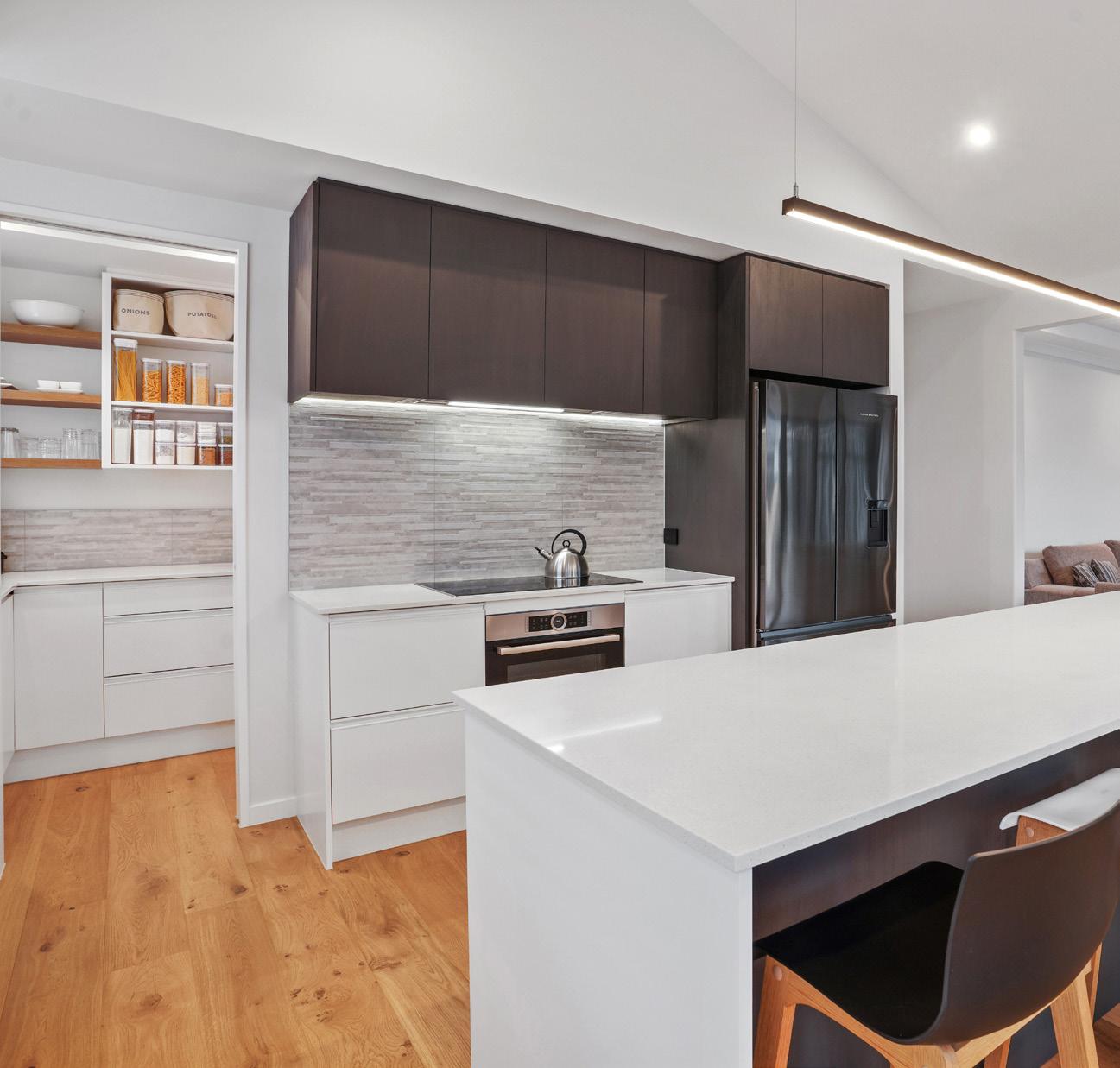
W www.greenlandhomes.co.nz
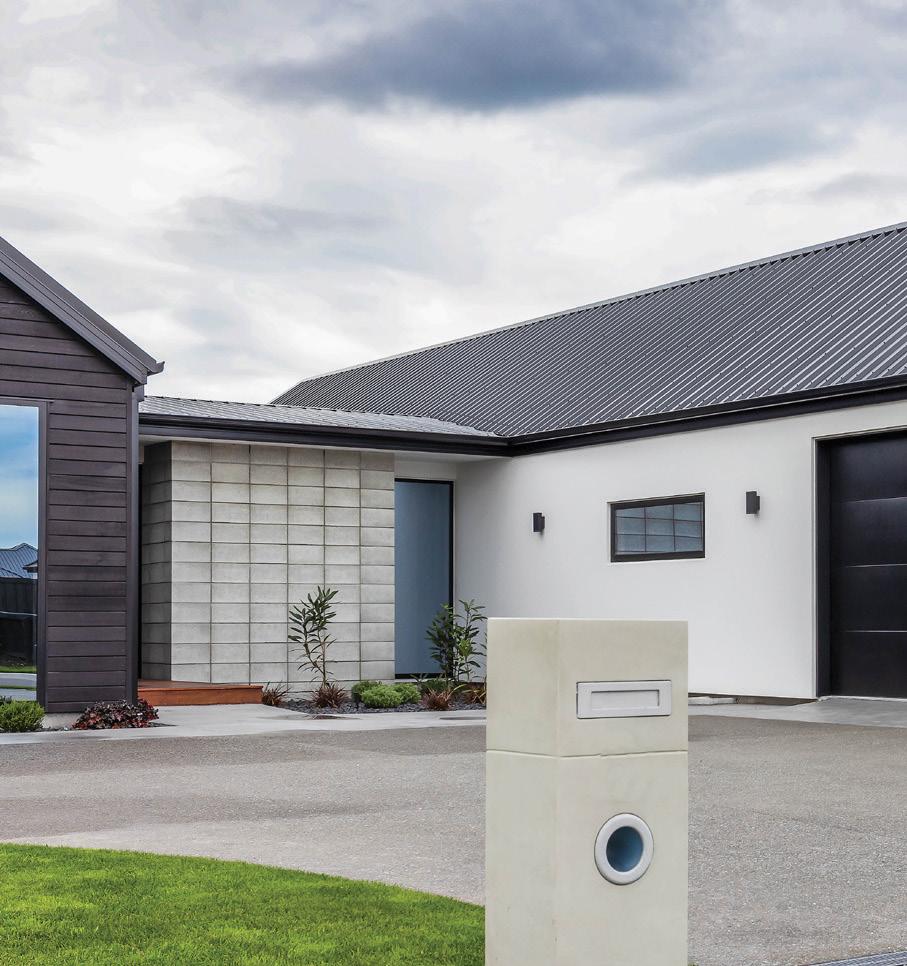

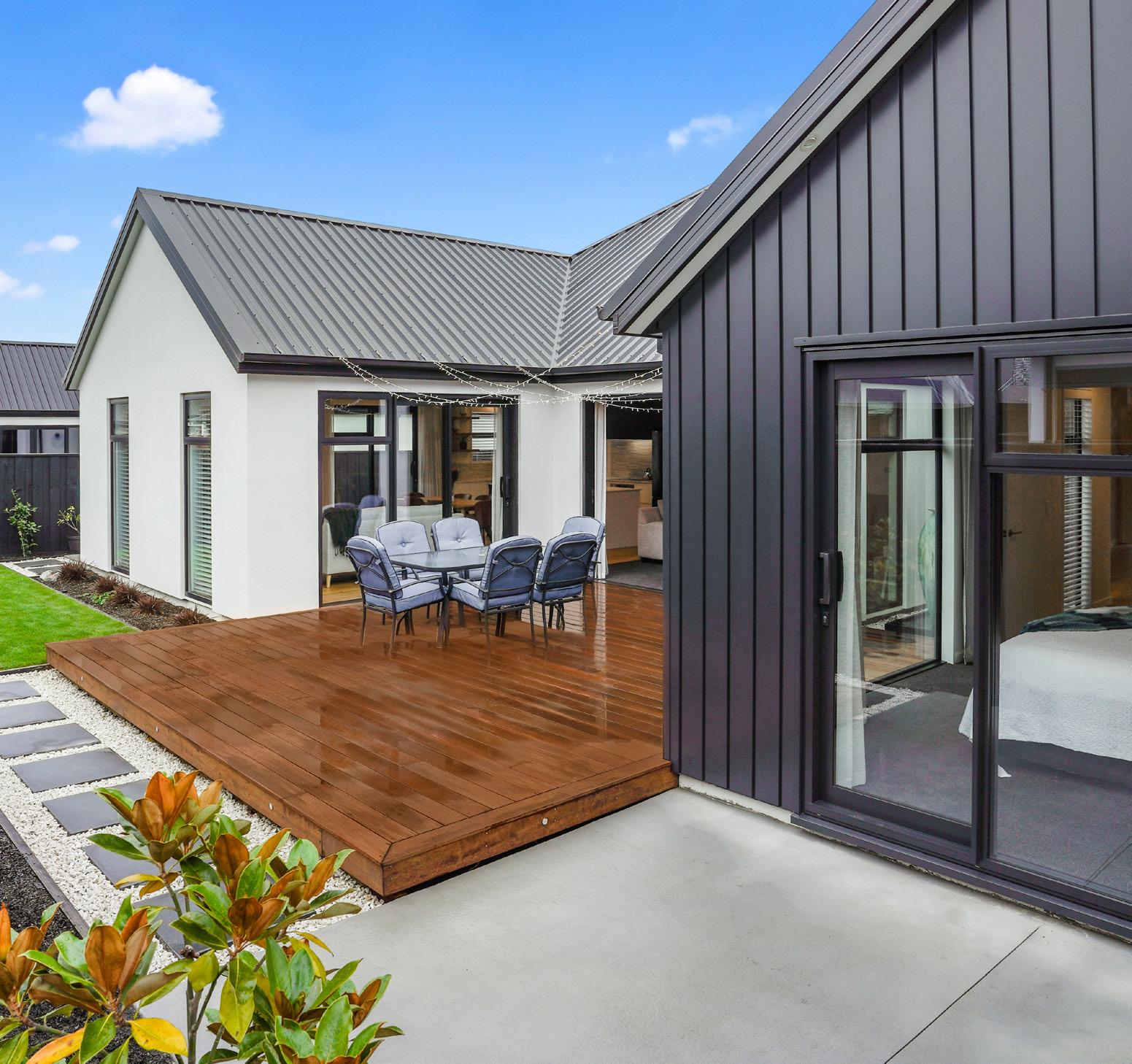
The layout with separate wings and a central living area suits all ages and lifestyles.
Indoors or out, this new entrant on a recent subdivision is designed with ease of living in mind. With four bedrooms, two bathrooms and two living rooms, the 194sqm home is one where you’ll feel at home as soon as you enter.
Two large living areas lend themselves to a seamless segue between the comfort of the interior and the fenced
entertainment section outside. Entertainment options are high on the agenda with a skilfully designed kitchen plus walk-in pantry, where you can pull up a bar stool and settle in at the TriStone benchtop island.
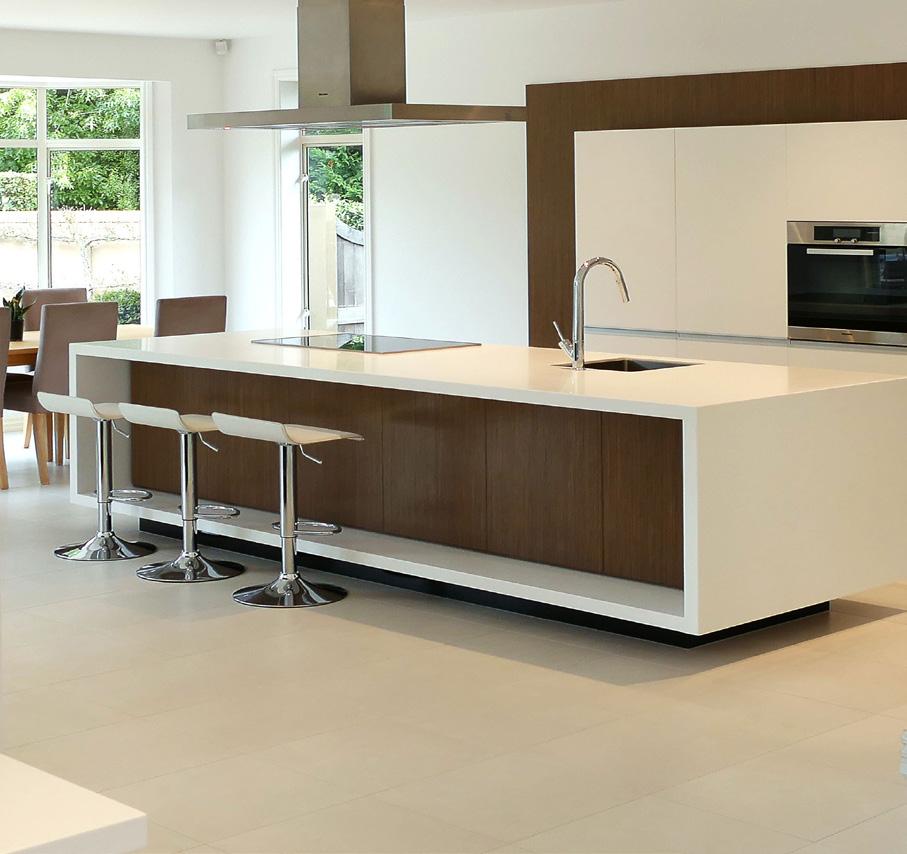

Extra-heavy duty carpet and Moduleo domestic planking means the home can weather plenty of foot traffic without showing signs of wear and tear.
The main bedroom with its large ensuite and walk-in wardrobe is an escape from the everyday activities of the living areas, and a separate laundry plus excellent storage space address the daily domestic needs of a big family.
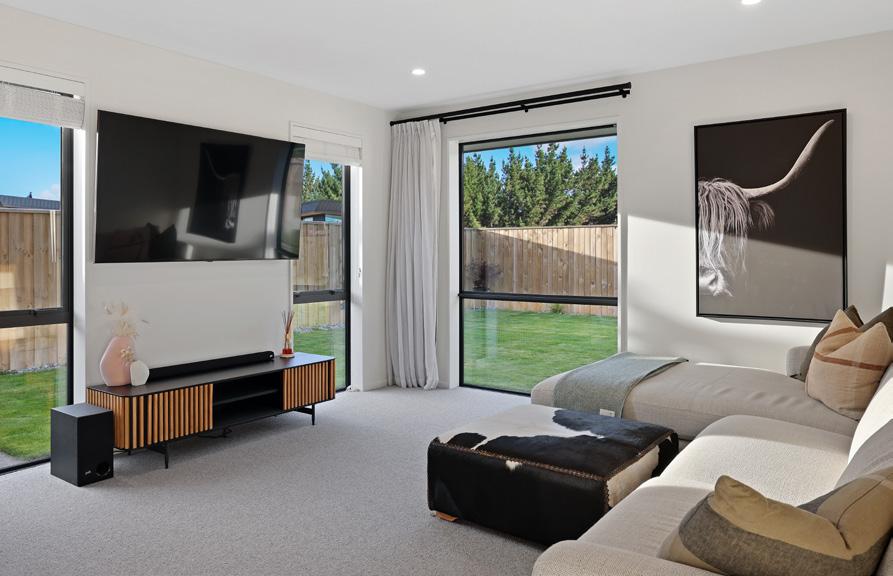
Rolleston is the third-largest urban area in Canterbury (behind Christchurch and Timaru) and this home is a response to the growing popularity of the region. For more of this house go to houseoftheyear.co.nz
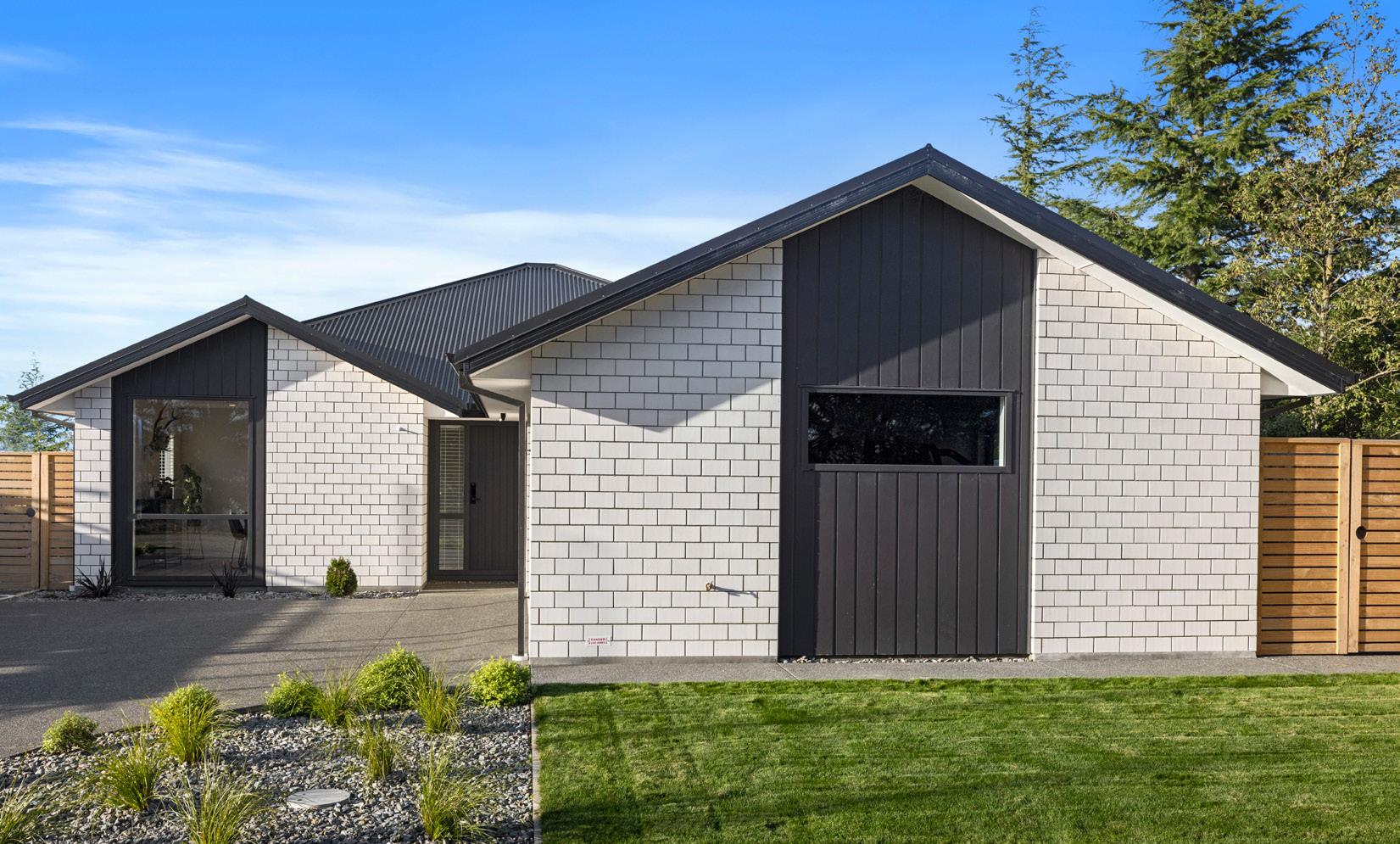
JENNIAN HOMES CANTERBURY CANTERBURY


M 021 220 0591 • T 03 741 1436 E dwayne.prendergast@jennian.co.nz W www.jennian.co.nz
For ideas, advice, and information about our windows and doors talk to Shearmac Aluminium on 0800 509 509
Bunnings Trade is proud to support Registered Master Builders House of the Year 2023. We know it takes teamwork to achieve excellence and we are here to help at every step. Congratulations to all of this year’s entrants and winners.


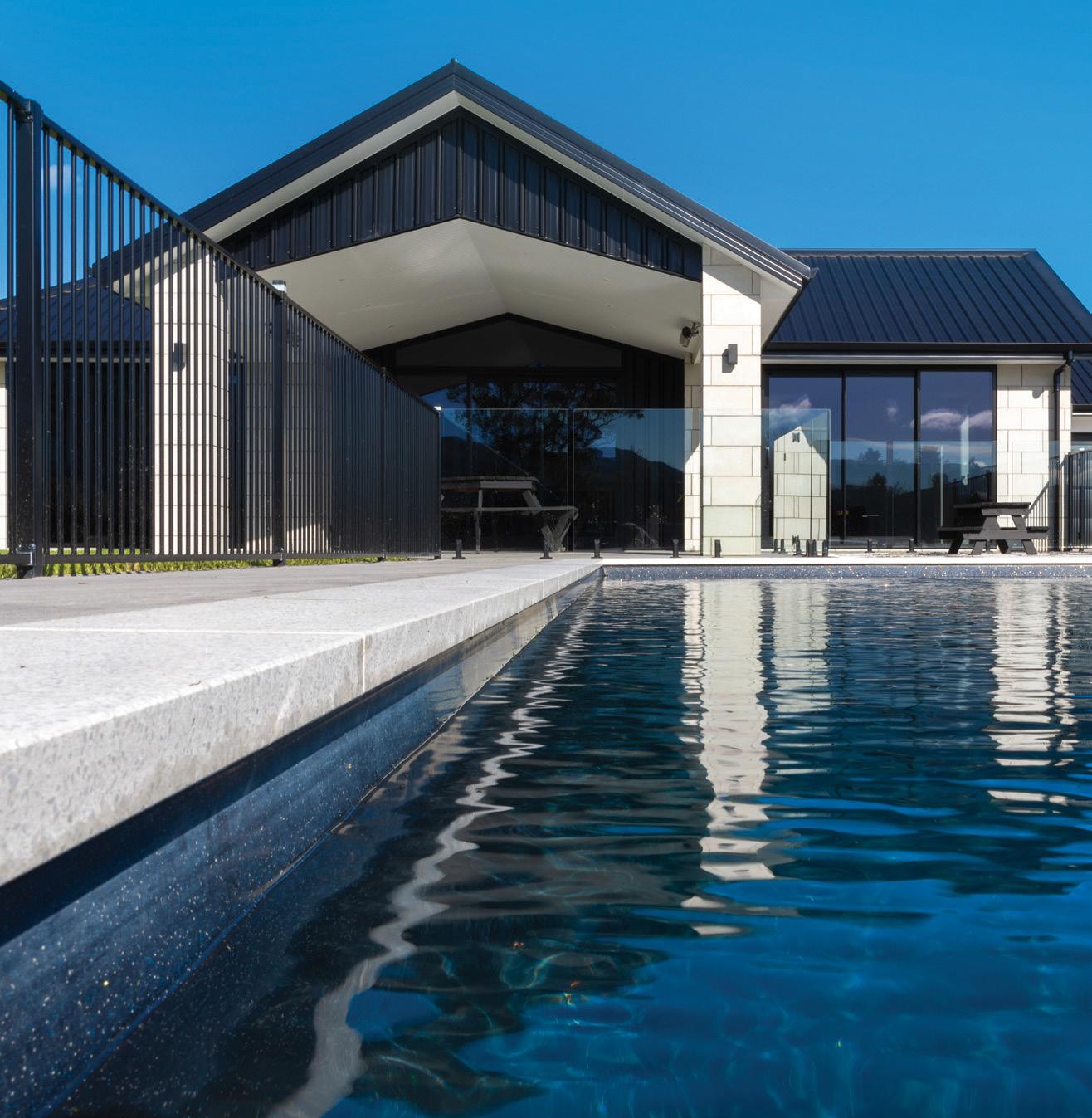
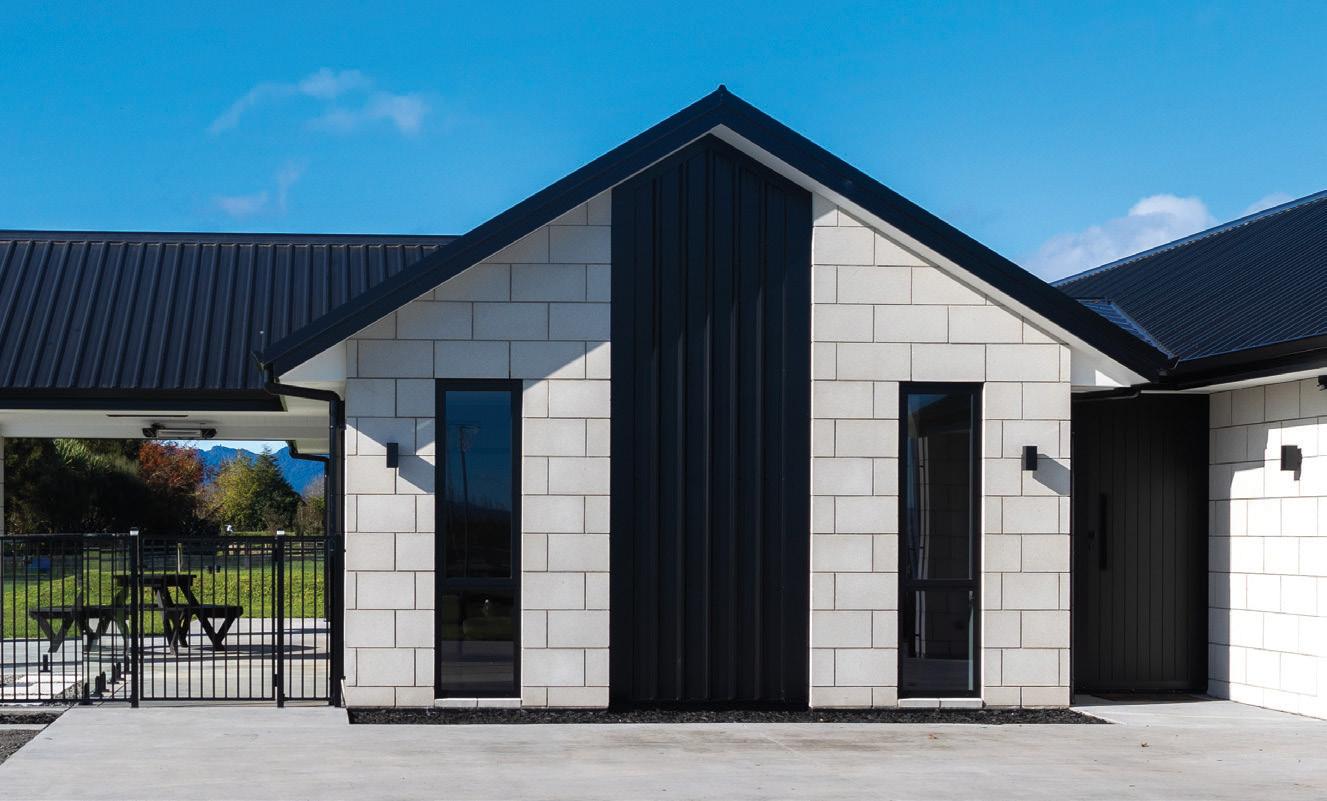
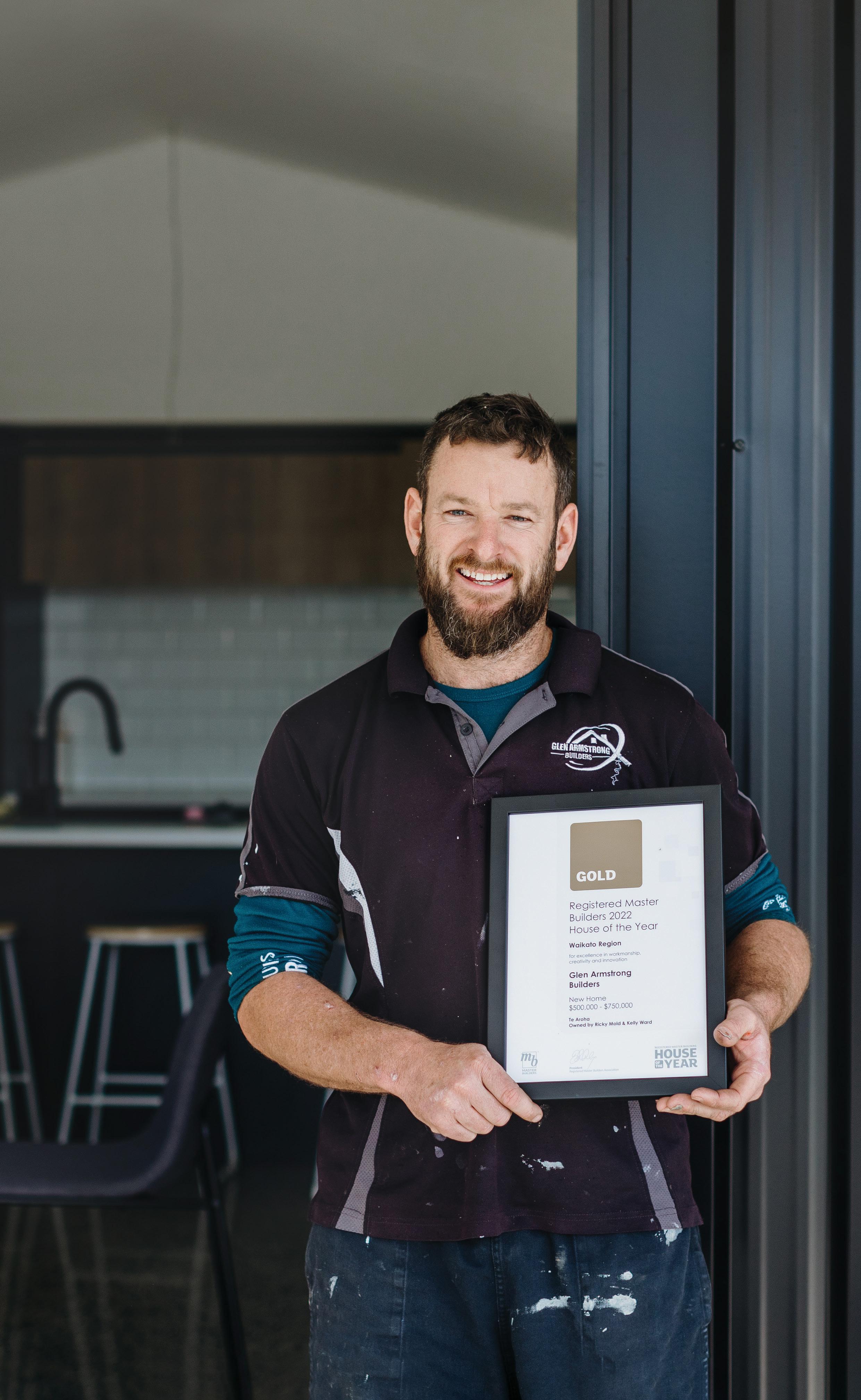
Search Bunnings Trade to find out how we back your business.
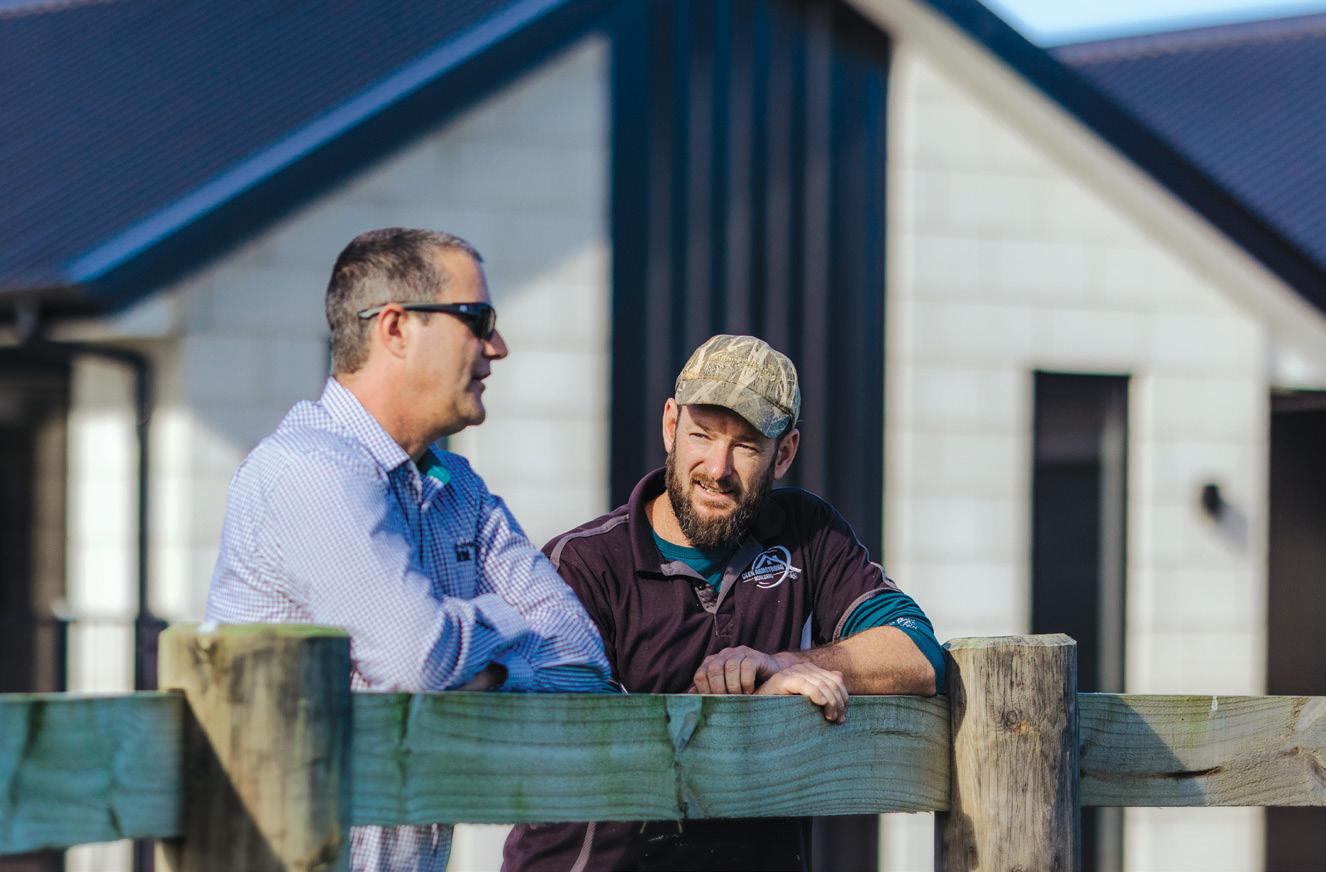 Regional Winner New Home $500,000 - $750,000 House of the Year 2022. Supported by Bunnings Trade.
Regional Winner New Home $500,000 - $750,000 House of the Year 2022. Supported by Bunnings Trade.
The first thing you notice about this handsome gableroofed home is the entry. Among swathes of grey vertical weatherboard, roofing and garage door, and faces of pristine white concrete cladding, is an eye-catching entrance in vertical cedar. It’s also symbolic of the welcoming feel of the three-bedroom, two-bathroom house. Once you head up the path, past the manicured lawn and landscaping, and step through the front door,
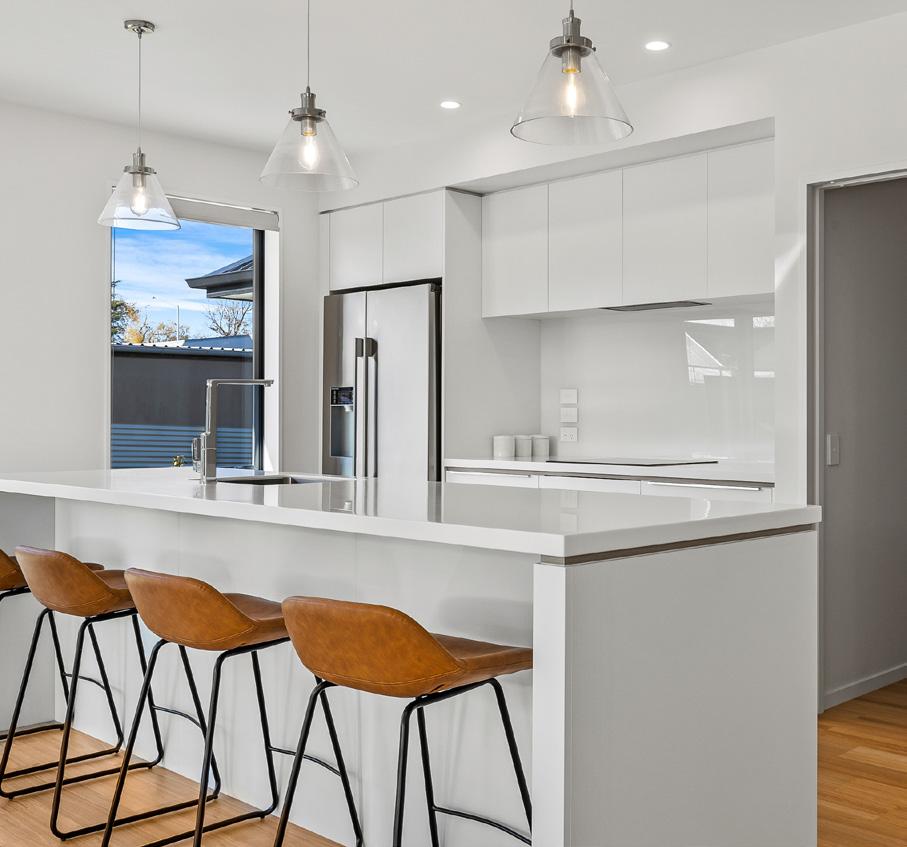
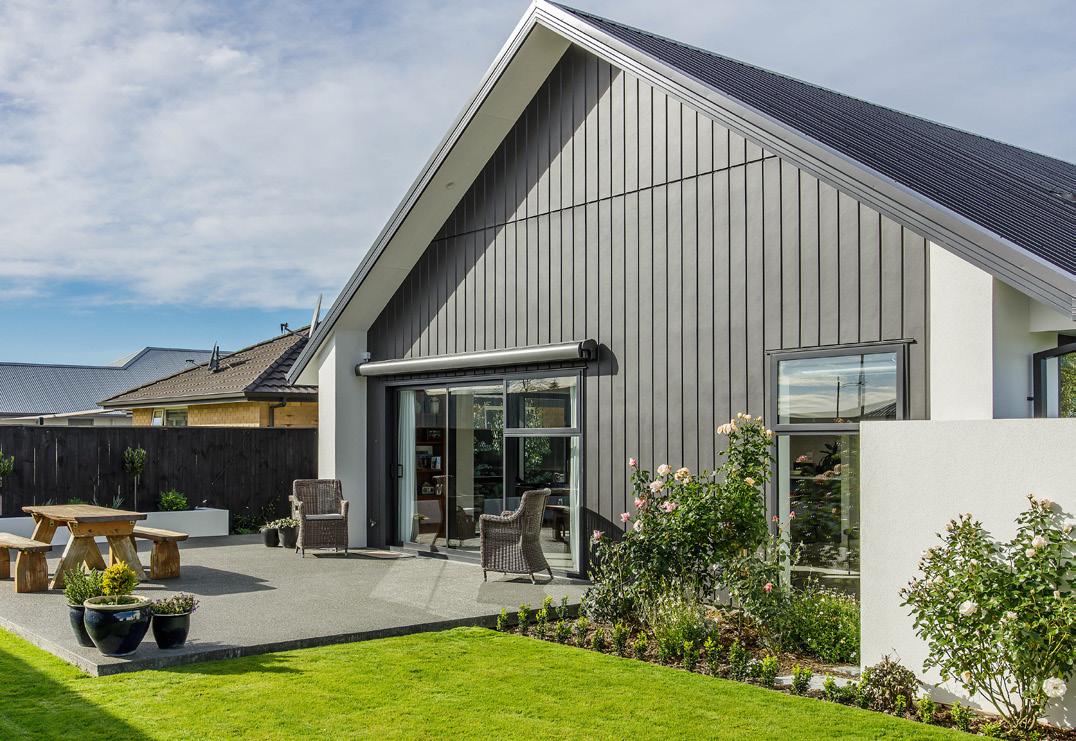
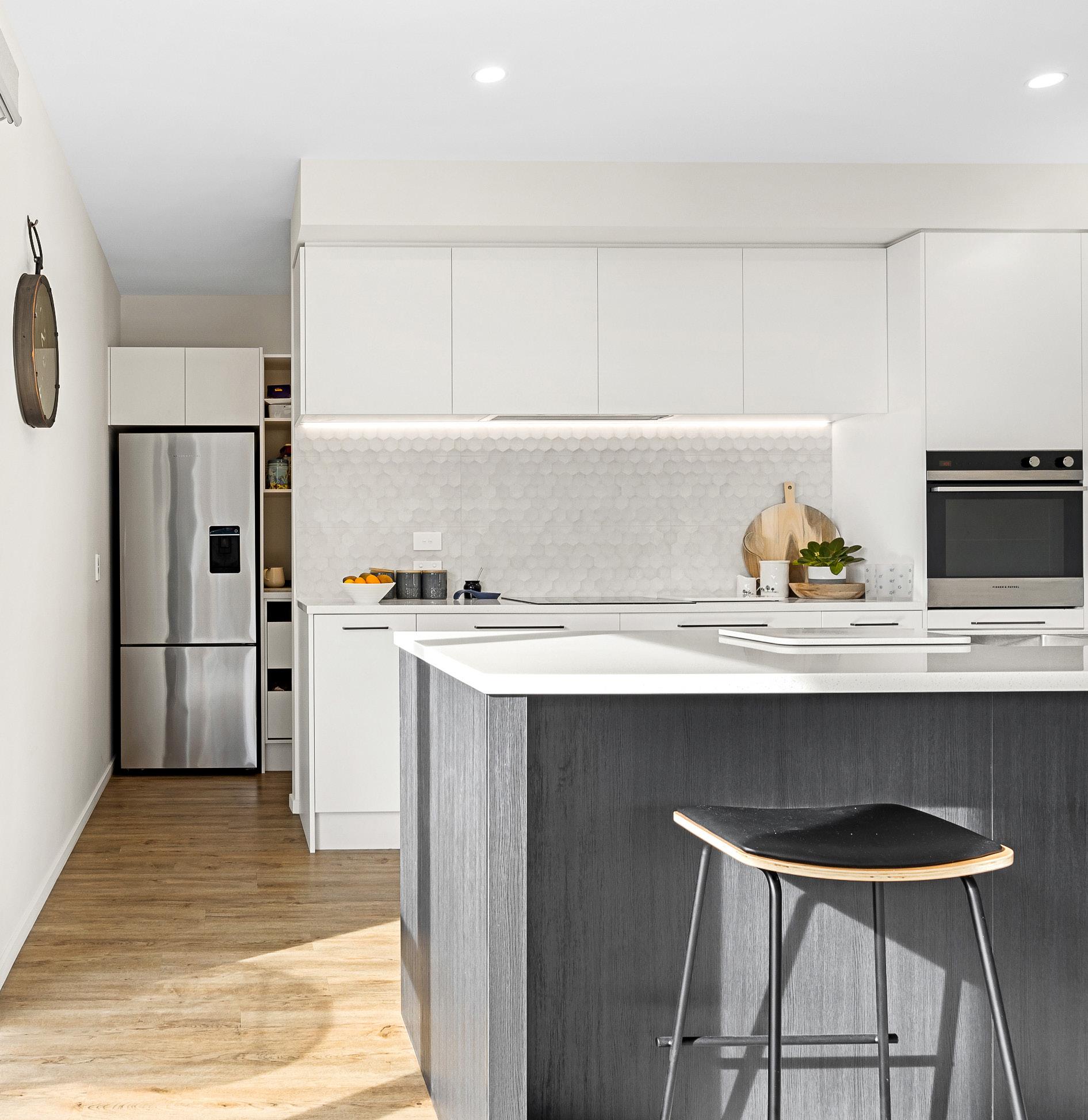
For ideas, advice, and information about our windows and doors talk to Shearmac Aluminium on 0800 509 509


you’re greeted by a light, airy tiled lobby that immediately sets the tone for the rest of the house.
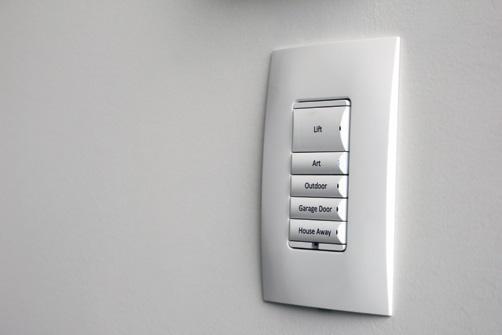
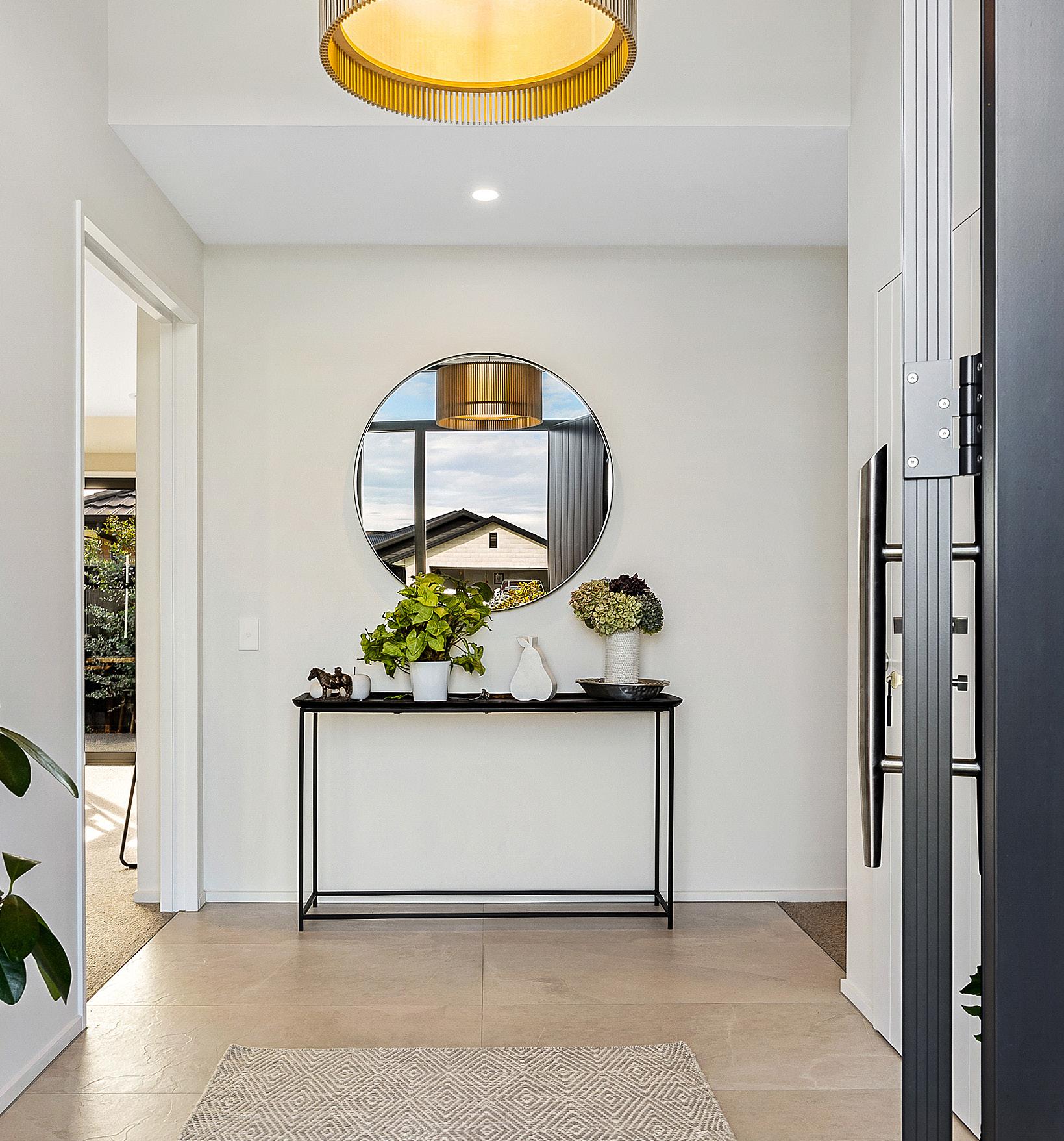
Turn left and you’re in the open-plan part of the house with a smart, monochrome kitchen that’s all clean lines and streamlined surfaces. A mosaic-tile splashback lends texture; a separate pantry provides plenty of storage. On the other side of the pantry walls and off a central hall are a study nook and separate laundry with its own

exterior door — just the place for shedding wet and muddy shoes and clothes. The open-plan living-dining that flows from the kitchen spills onto a north-facing patio that’s both private and a sun-trap. Veer right, and you’ll come across the good-sized bedrooms and a family bathroom with a bath. The main suite, with its own bathroom and walk-in robe, is a tranquil retreat. For more of this house go to houseoftheyear.co.nz
Jennian Homes Canterbury CANTERBURY

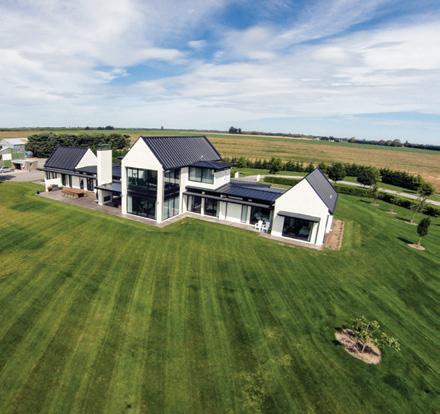
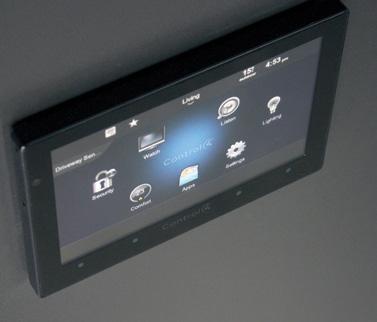


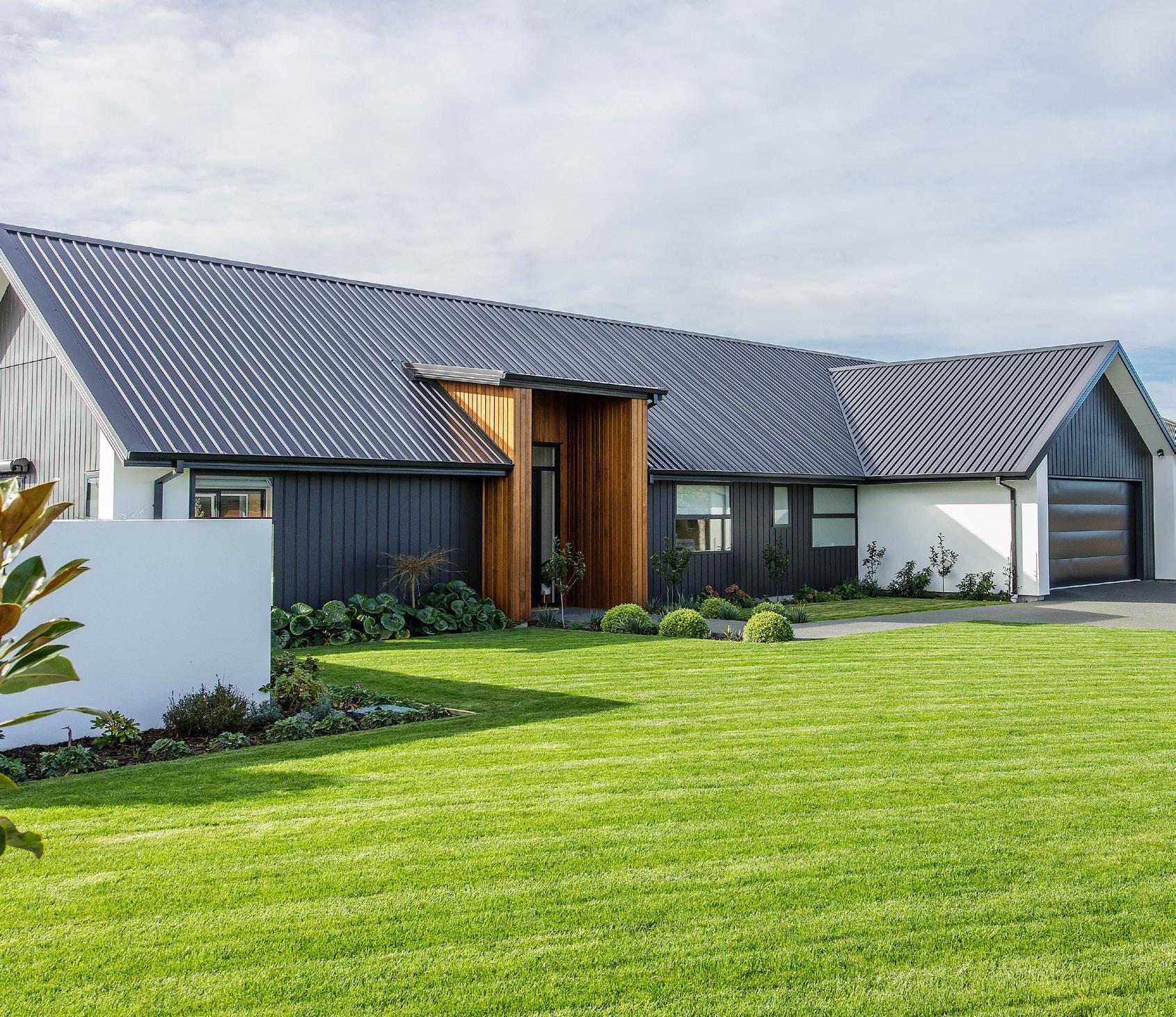
M 021 220 0591 • T 03 741 1436 W www.jennian.co.nz
E dwayne.prendergast@jennian.co.nz
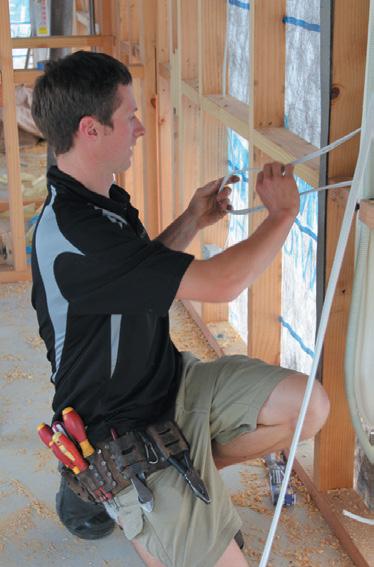
The light, airy lobby immediately sets the tone for the rest of the three-bedroom house.PHOTOGRAPHY WAYNE HUTCHINSON
The Master Build 10-year Guarantee provides homeowners with the best peace of mind that exists in the market. Whether you are building a house or doing a significant renovation –it makes sense to protect your investment.
While the vast majority of building projects go through smoothly, we all recognise that sometimes things can go wrong. The Guarantee provides a process to get a resolution during an emotional and stressful time.
The Master Build 10-Year Guarantee is one of the only products in New Zealand to provide cover if your builder is no longer in business. It is increasingly being requested by name by homeowners and most mortgage lenders. And at less than 1% of the build cost, it makes good sense.
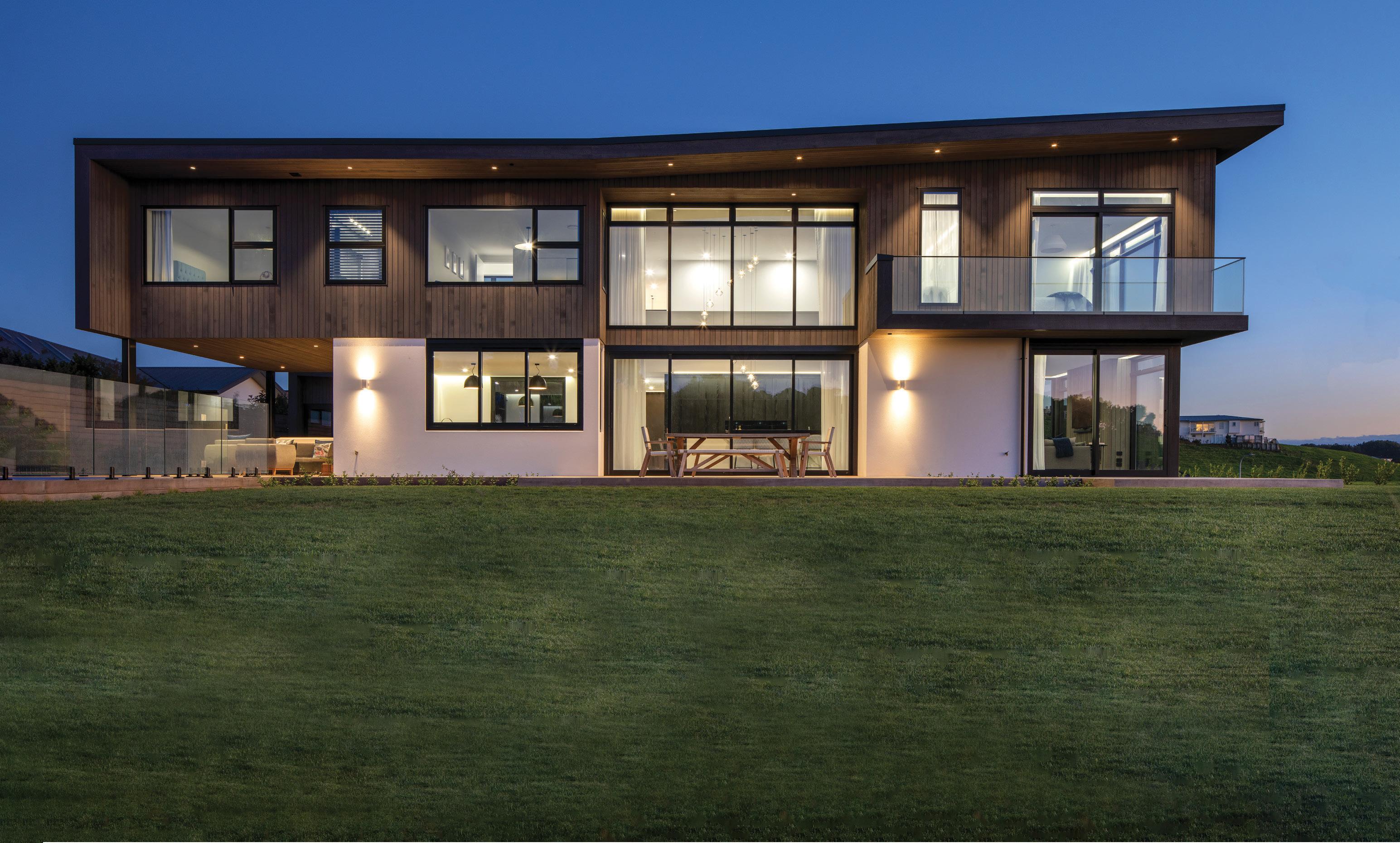
The Master Build 10-year Guarantee provides the most comprehensive cover in the market, including cover for loss of deposit and non-completion. It also provides cover for structural defects, workmanship, and materials. The role of the Guarantee is to support you to get your home finished if your builder cannot or will not complete it.
Our Guarantee provides much greater protection than both the Consumer Guarantees Act and the Building Act. Maybe most importantly, these Acts provide no financial support if your builder goes out of business.
Last year we asked nearly 1,500 customers what they thought of the Guarantee and 83% stated their Master Build Guarantee brought them peace of mind, and 71% would recommend it to someone they knew.
When you choose a Master Builder, you are choosing quality. The Master Build 10 Year Guarantee is a key part of the quality mark. It can only be offered by a Master Builder, because we have undertaken rigorous financial and quality checks.
The Master Build 10 Year Guarantee has protected more than 216,000 homes over the past 30 years

A Master Build Guarantee is a warranty product and includes insolvency protection. It is not an insurance policy.
With an insurance product, the relationship is traditionally between the consumer and the insurer. With a 10-Year Master Build Guarantee there are three parties involved –the consumer, their builder, and Master Build Services. In general, a guarantee or warranty provides assurance that something will be fixed if it goes wrong, whereas insurance provides an offer of compensation for loss. The vast majority of claims under the Guarantee are settled with the builder returning to site to address the issues. This is always our first course of action.
You are covered for:
Loss of Deposit and Non-Completion
Workmanship and Materials
Structural Defects
Temporary Accommodation
While you’re still building our Guarantee protects your deposit and covers you for non-completion and remedial work (you can choose to opt out of this cover).
Your project is covered for defects in workmanship and materials for two years after your building work is completed.
You’re protected for any structural defects including weathertightness issues (rot and fungal decay) for 10 years from the date your Guarantee is accepted.
If your home is unable to be lived in after it has been completed as a result of the damage in your claim, you will be covered for costs and expenses relating to removal, storage and alternative accommodation to a maximum value of $10,000.

masterbuilder.org.nz
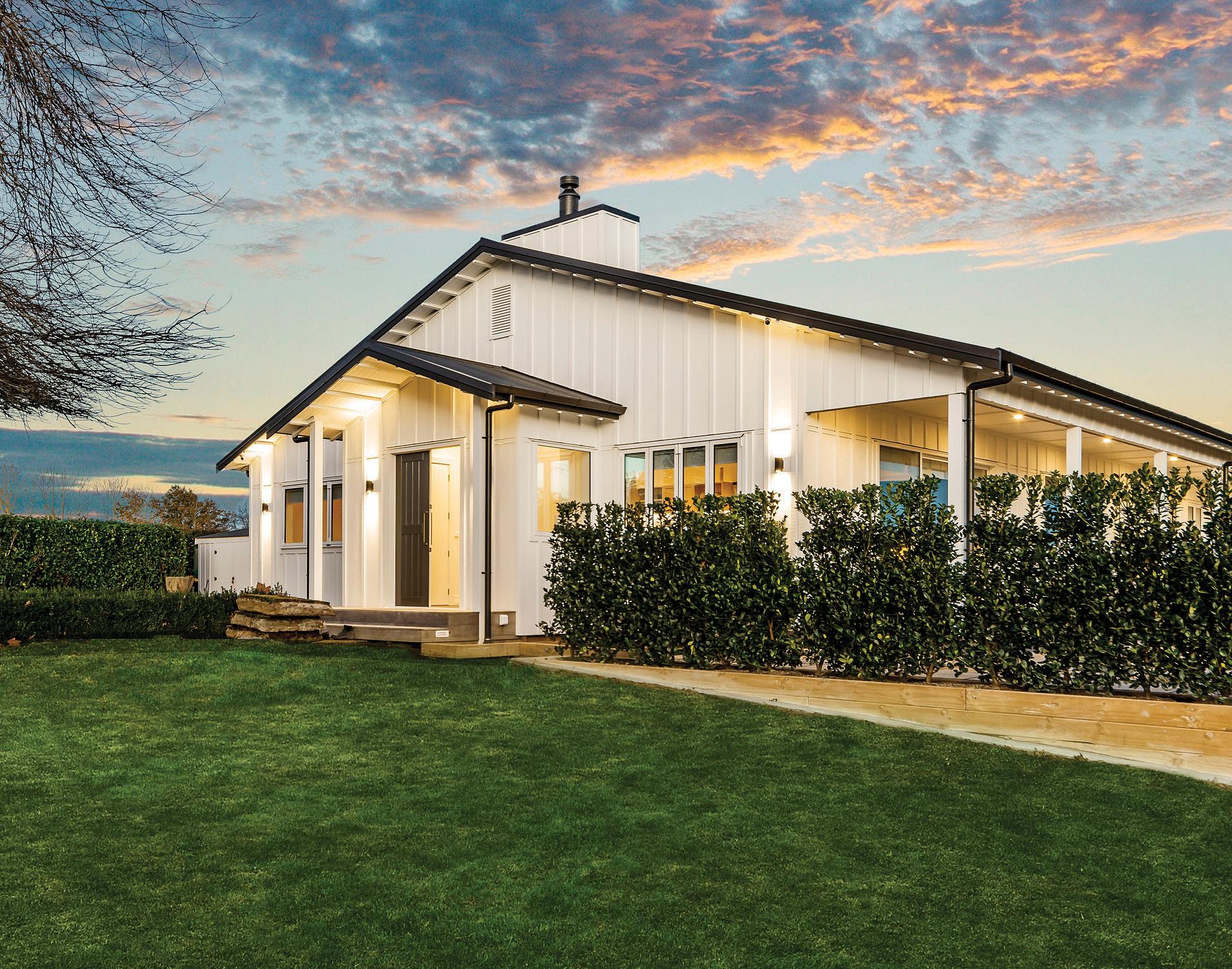 The Guarantee does not cover contractual disputes. Master Builders provides a free disputes resolution service to help resolve these issues.
The Guarantee does not cover contractual disputes. Master Builders provides a free disputes resolution service to help resolve these issues.

A mix of schist and coloured steel vertical cladding gives this Pleasant Point home a particularly delightful perspective. That theme is continued through the use of charcoal steel roofing — its dusky shade providing an elegant colour and material contrast to the mineral brick and stone below.
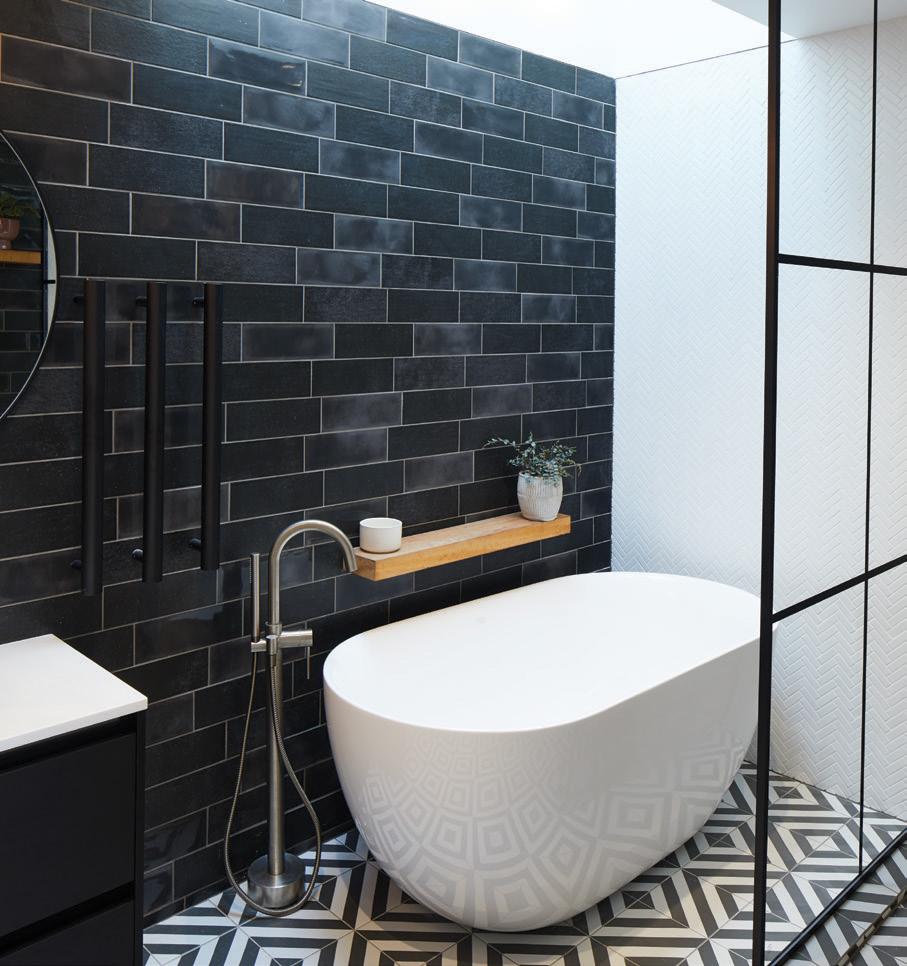
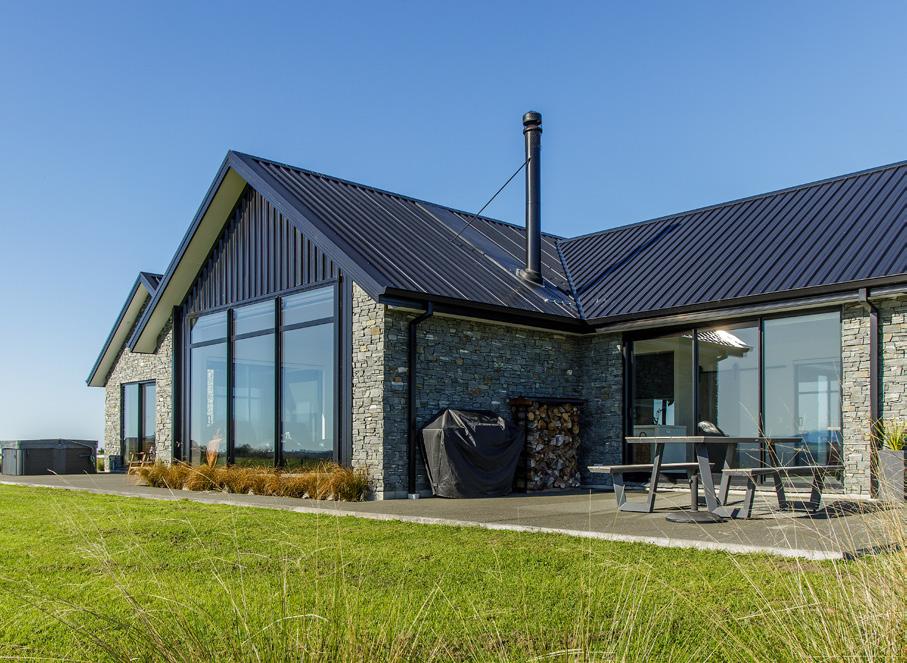
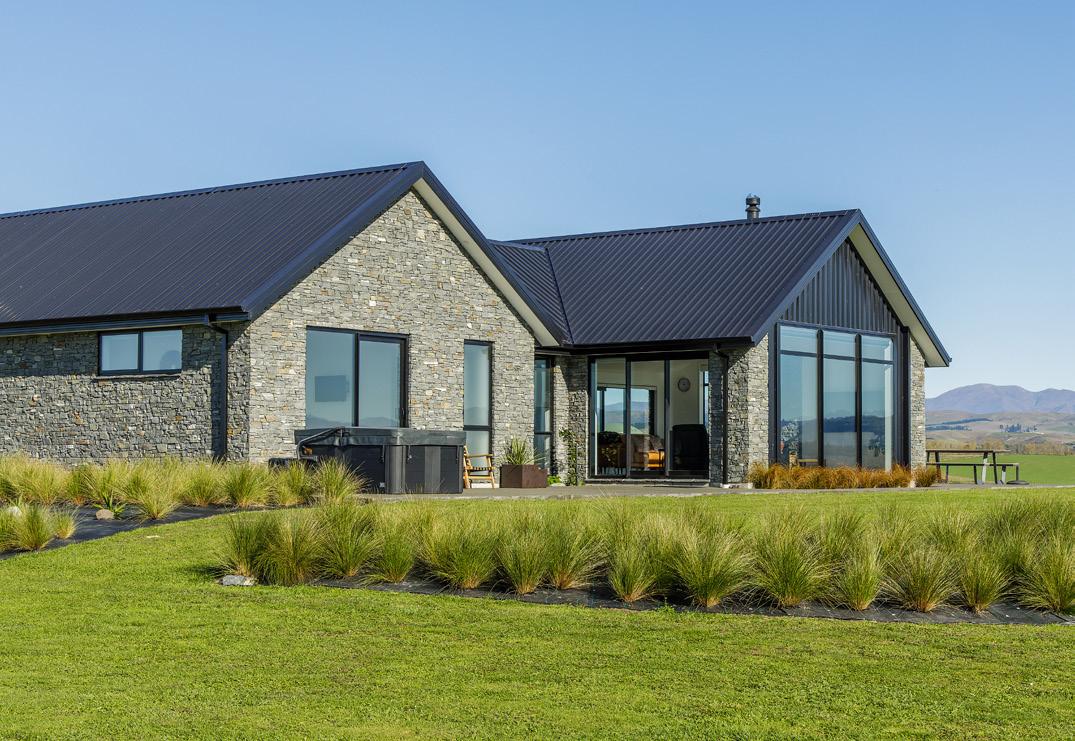
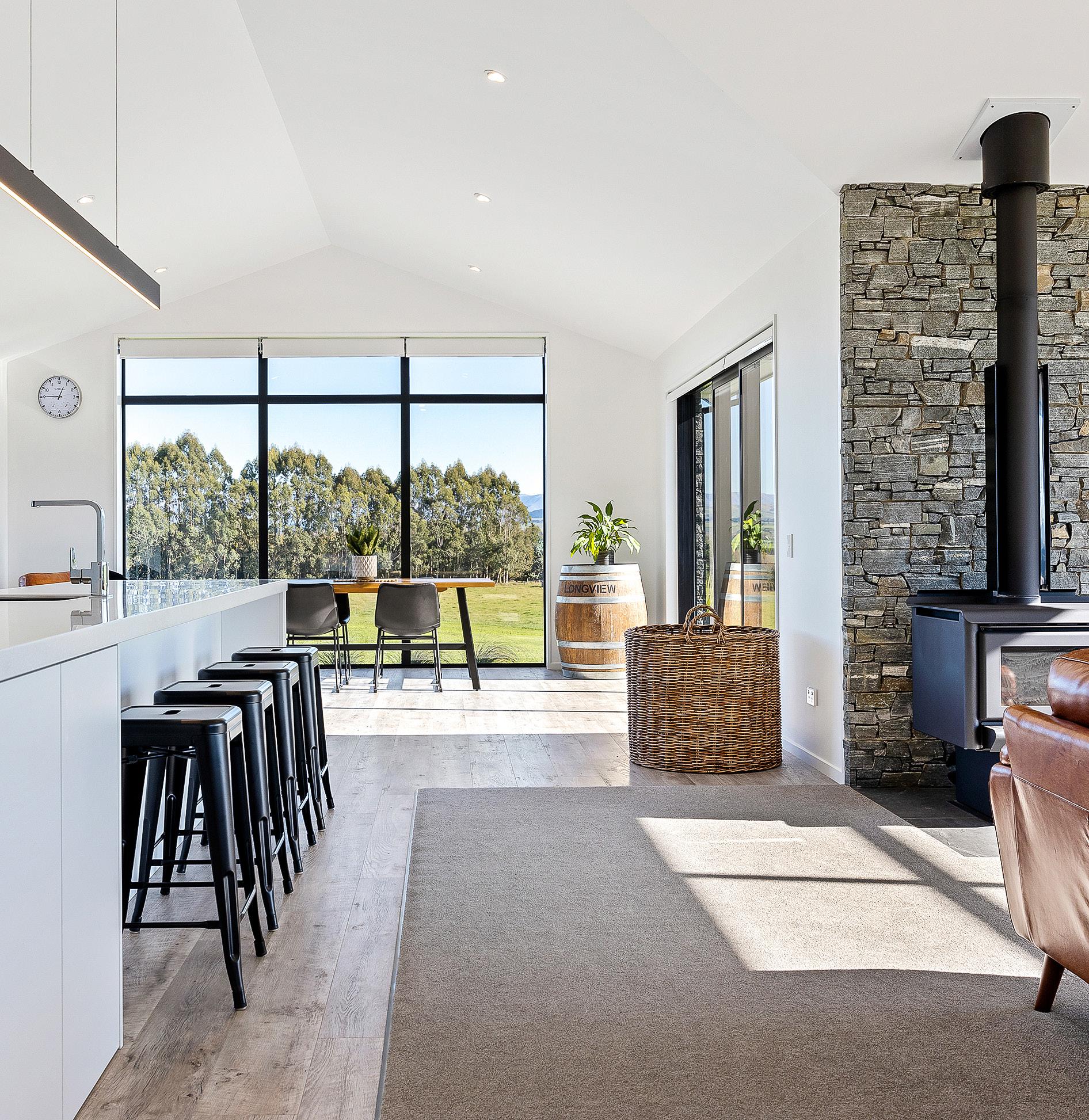
This address is in the land of plenty: there are 360-degree views of mountains and rolling rural farmland
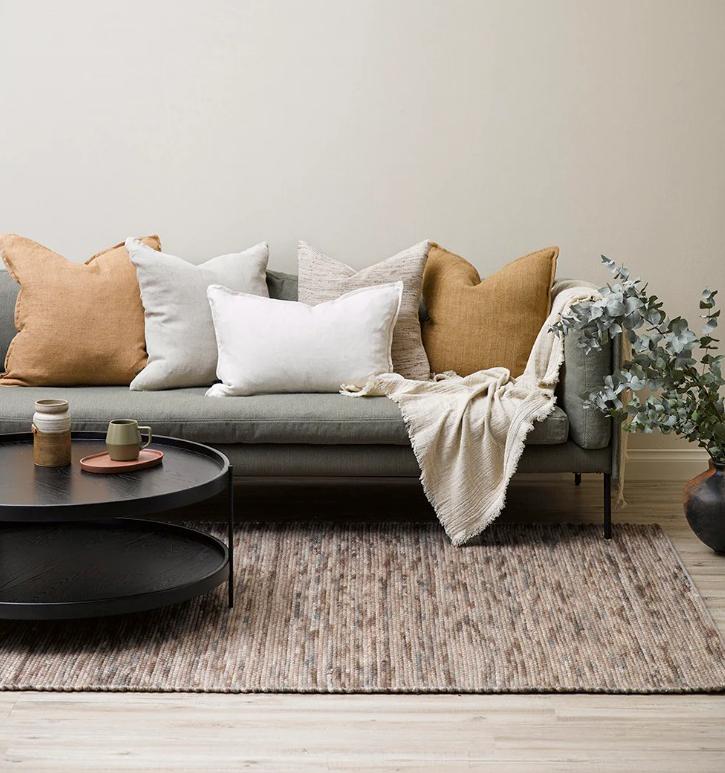

and countryside to feast upon, while the country township is still within easy reach and Timaru is close by.

The light and airy 248sqm home has been designed with comfort, space and ultimate views in mind. Three bedrooms, two bathrooms and one comfortable living room adjoin a separate study to keep work and play apart, and, there’s a laundry that can be reached from a garage built for two. No storage issues here: there’s space aplenty.
Throughout the house, there’s an emphasis on bringing the outdoors in. With an ample kitchen and large walk-in pantry, the cooking space can cater to everyone’s needs, wherever you choose to dine. The spacious living area carries the schist theme through from the outdoors with a handsome brick fireplace. Bedtime is a dream in the main bedroom, with a walk-in wardrobe and ensuite. For more of this house go to houseoftheyear.co.nz

Jennian Homes Canterbury CANTERBURY


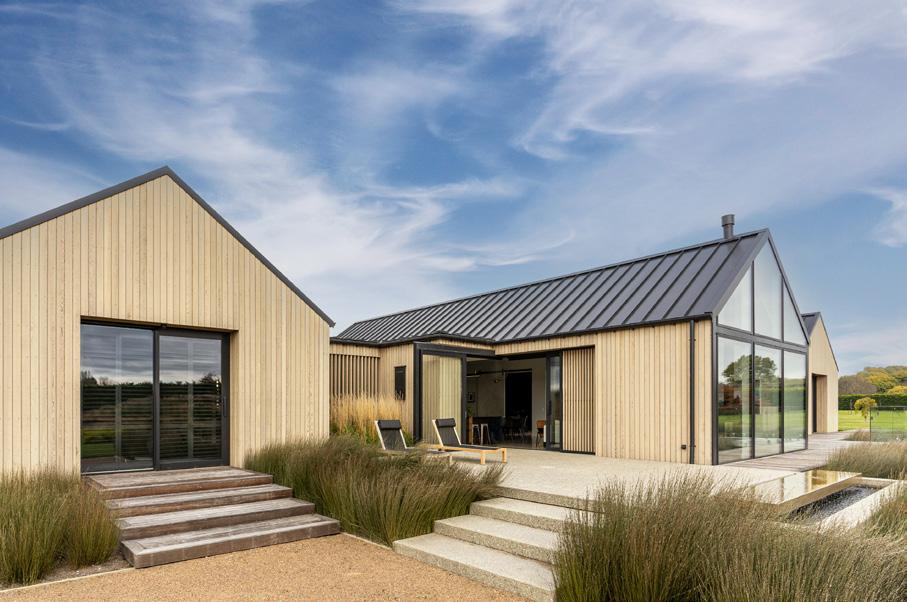



M 021 220 0591 • T 03 741 1436 W www.jennian.co.nz
E dwayne.prendergast@jennian.co.nz
The light and airy home has been designed with comfort, space and views in mind.


This Selwyn show home is a real show-off: it comes complete with some hidden surprises.



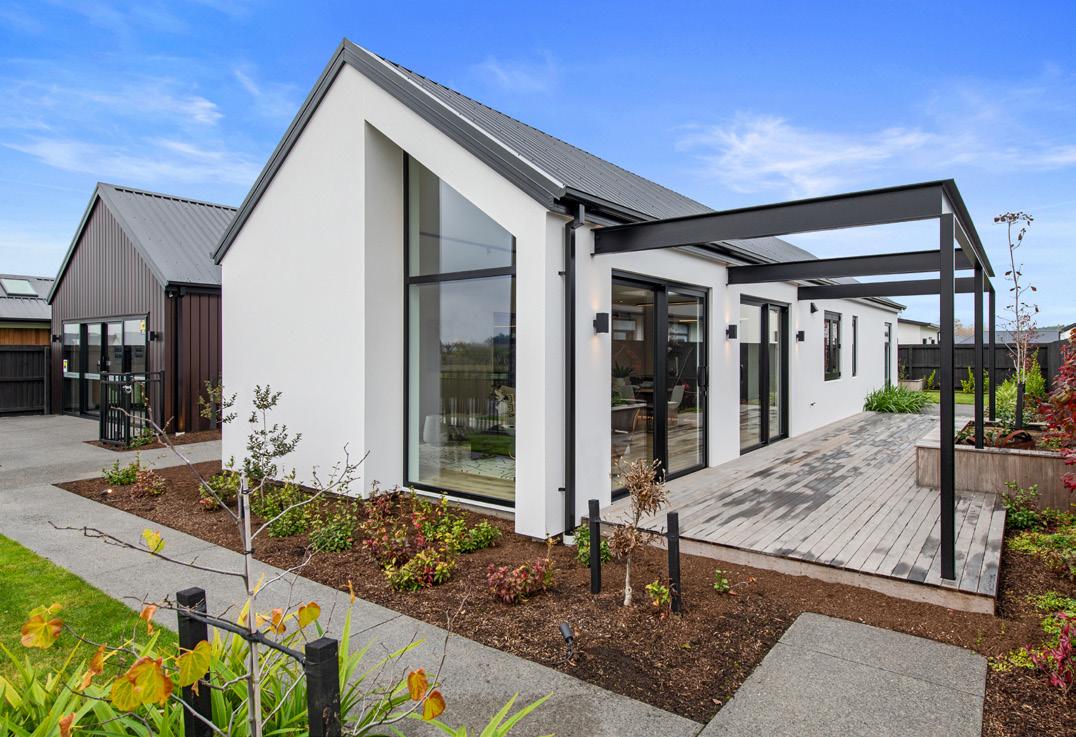
On arrival you’ll find pavilion-style design, with a mix of metal, cedar and plaster cladding. Inside, a high-vaulted ceiling tops the dining and living areas.

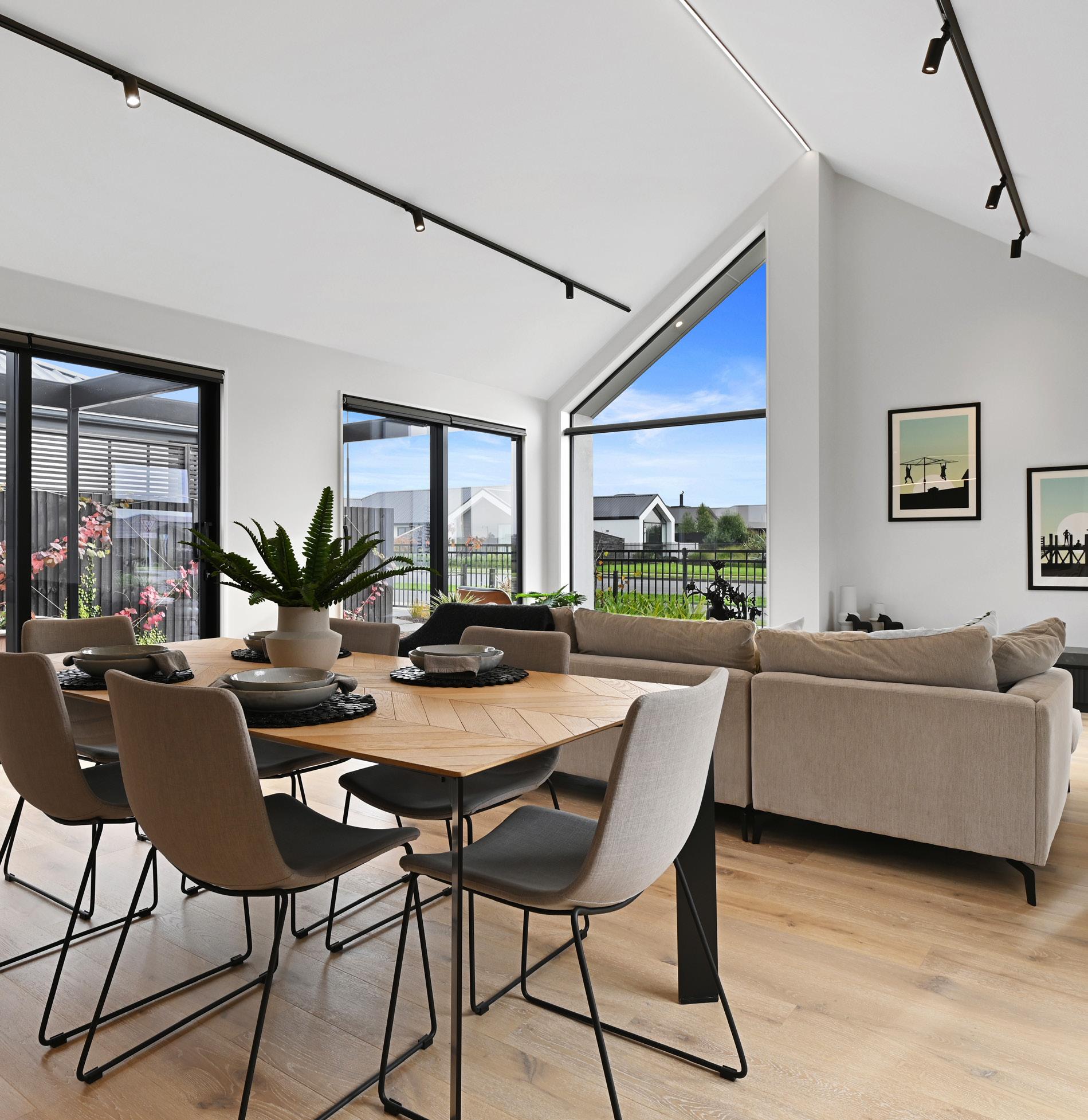
Enter through the double-width entry doors and take a turn to the right. Here you’ll find two living areas, one on either side of the highly-customised kitchen which

boasts a host of extras, including fluted cabinetry, two 76-litre ovens and a hidden pantry door.
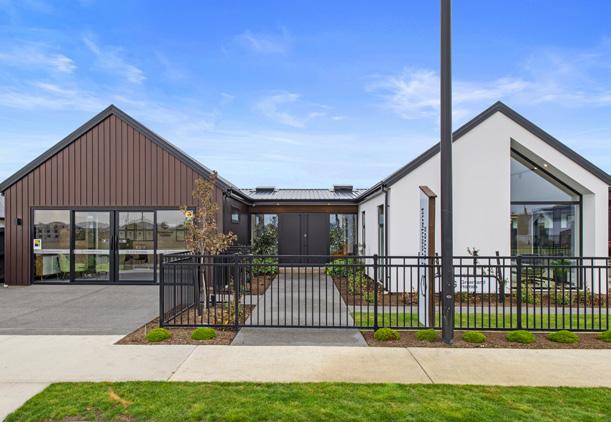
The living is flexible and easy, with two choices of spaces, one of which can easily be converted into a media room. The other has an open flow from the kitchen to the dining area, and on through to the lounge. The raked ceilings lend a sense of openness and airiness to this 242sqm address.
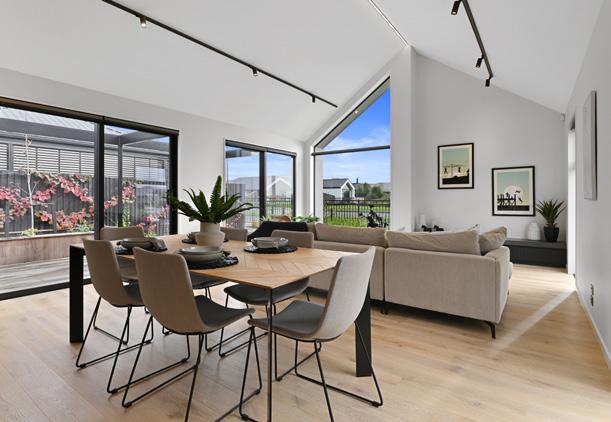

To the left of the main entrance is the bedroom wing. Three lie to one side of the hall; the main bedroom, with ensuite and walk-in wardrobe off the other. A second bathroom, with its striking ochre tiles, adds a splash of drama. This home is all about comfort, convenience and style. You get the latest in technology too, with clever smart home wiring and three touch panels. For more of this house go to houseoftheyear.co.nz

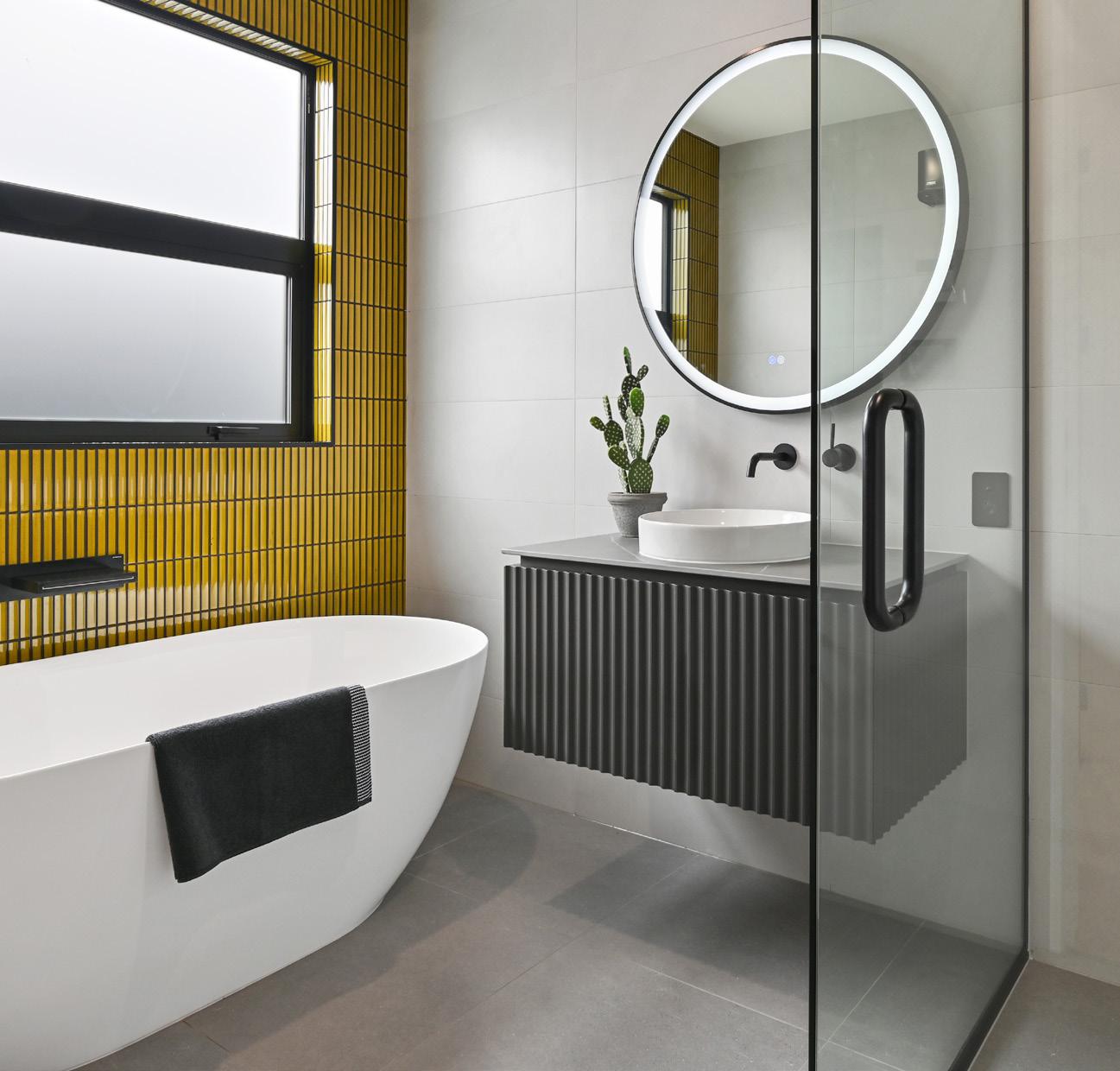
Greenland Homes CANTERBURY
T 0800 123 678
E office@greenlandhomes.co.nz
W www.greenlandhomes.co.nz
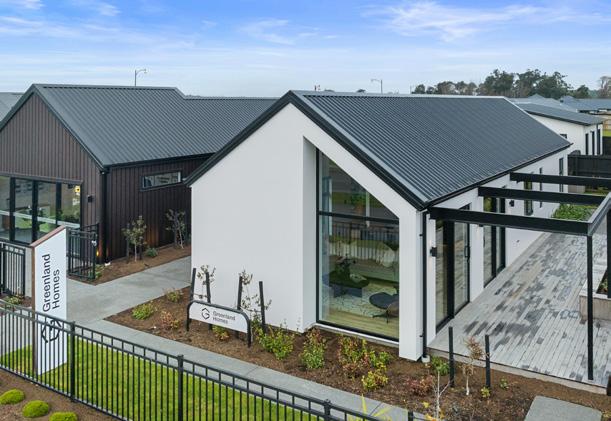



This pavilionstyle home is all about comfort, convenience and style.



Yes, the exterior of white brick and dark fibre-cement cladding is crisp and smart, but it’s only a taste of what’s to come. Open the door to the 196sqm show home and it’s clear there’s a lot on offer — raking ceilings, three bedrooms, two bathrooms, two living rooms, a walk-in pantry and a raft of extras demonstrating craftsmanship. Let’s start the tour in the entry where you’ll see perfect examples of attention to detail. A custom-built coat closet and seat with wallpaper and downlights set the scene. This tiled space runs between the two wings of the home — to the left you’ll find a garage and a cosy media room; in the elongated other wing is everything else.




The kitchen, the undisputed hub of the home, reproduces the monochrome palette of the exterior, but with timber and other features. A trio of pendants hangs from the custom bulkhead and downlighting focuses the gaze on the fish scale tile splashback island with waterfall ends. Bedrooms are separate: children’s at one end, the mainbedroom suite at the other. The latter is a true sanctuary with an ensuite and a dressing room tricked out with custom cabinetry and tucked behind a dove-grey wall. The other bathroom has a standalone black-coated bath. Ducted heating with six outlets warms the entire home. For more of this house go to houseoftheyear.co.nz
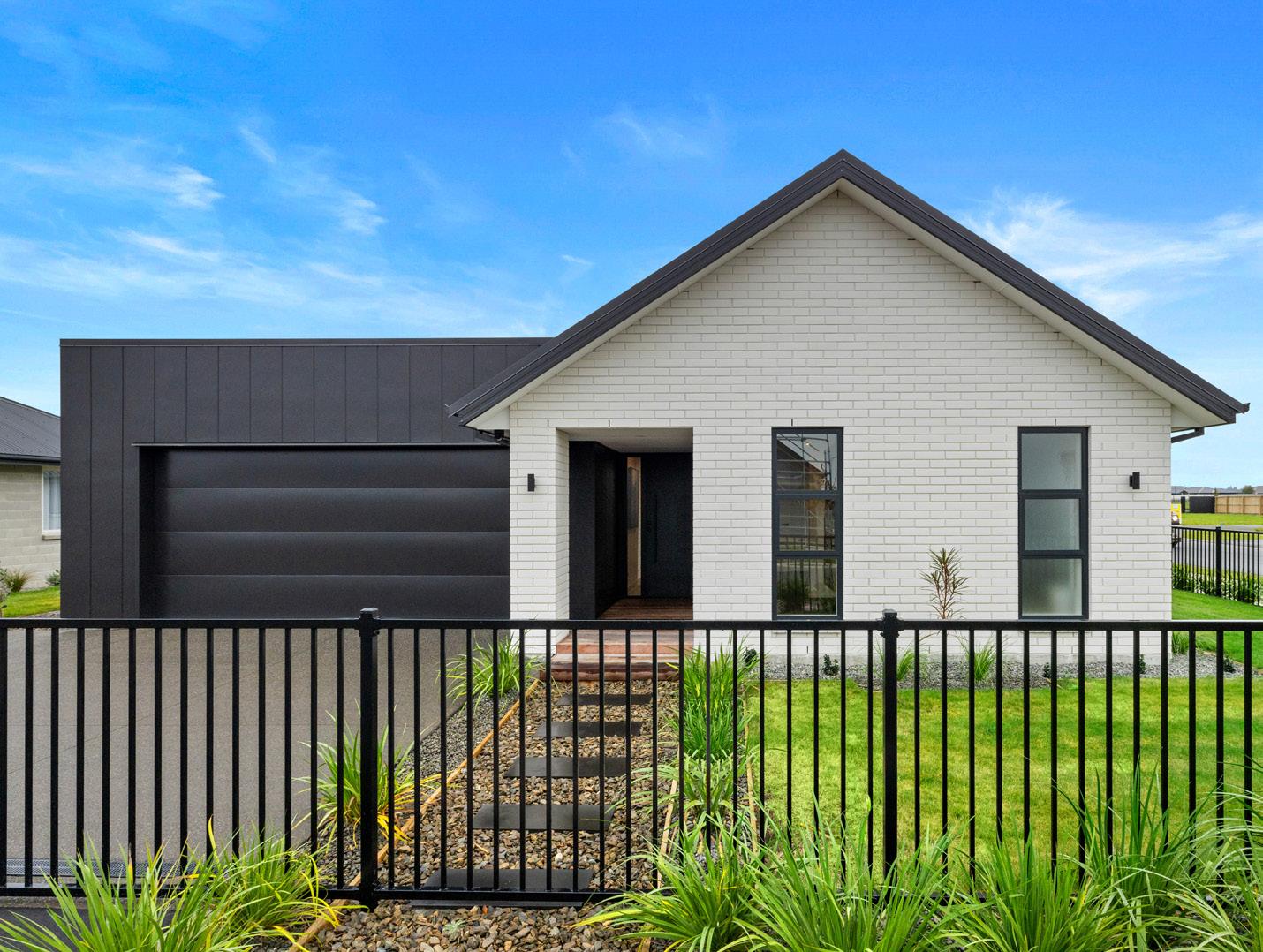
A custom coat closet and built-in seat with wallpaper and downlights sets the scene.





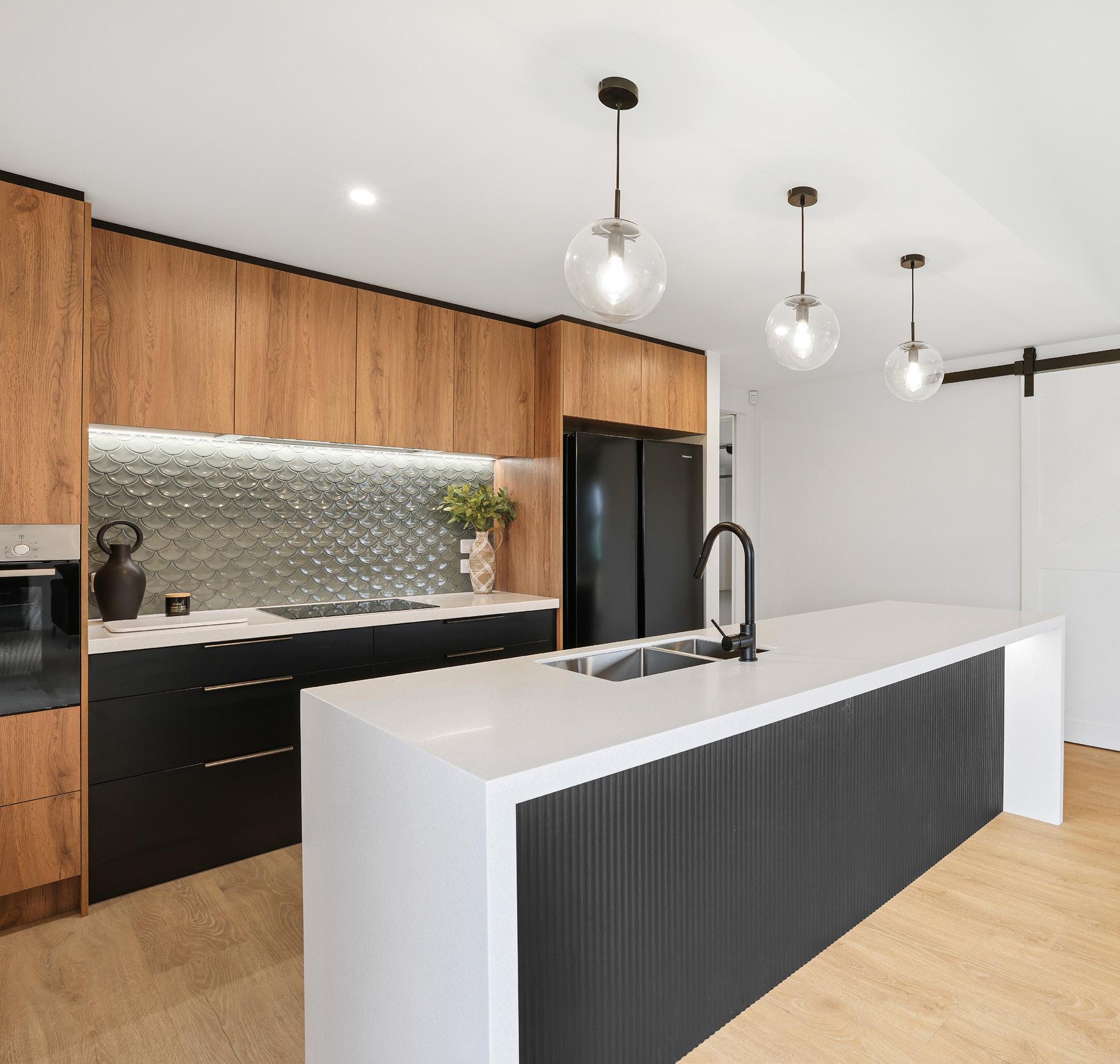
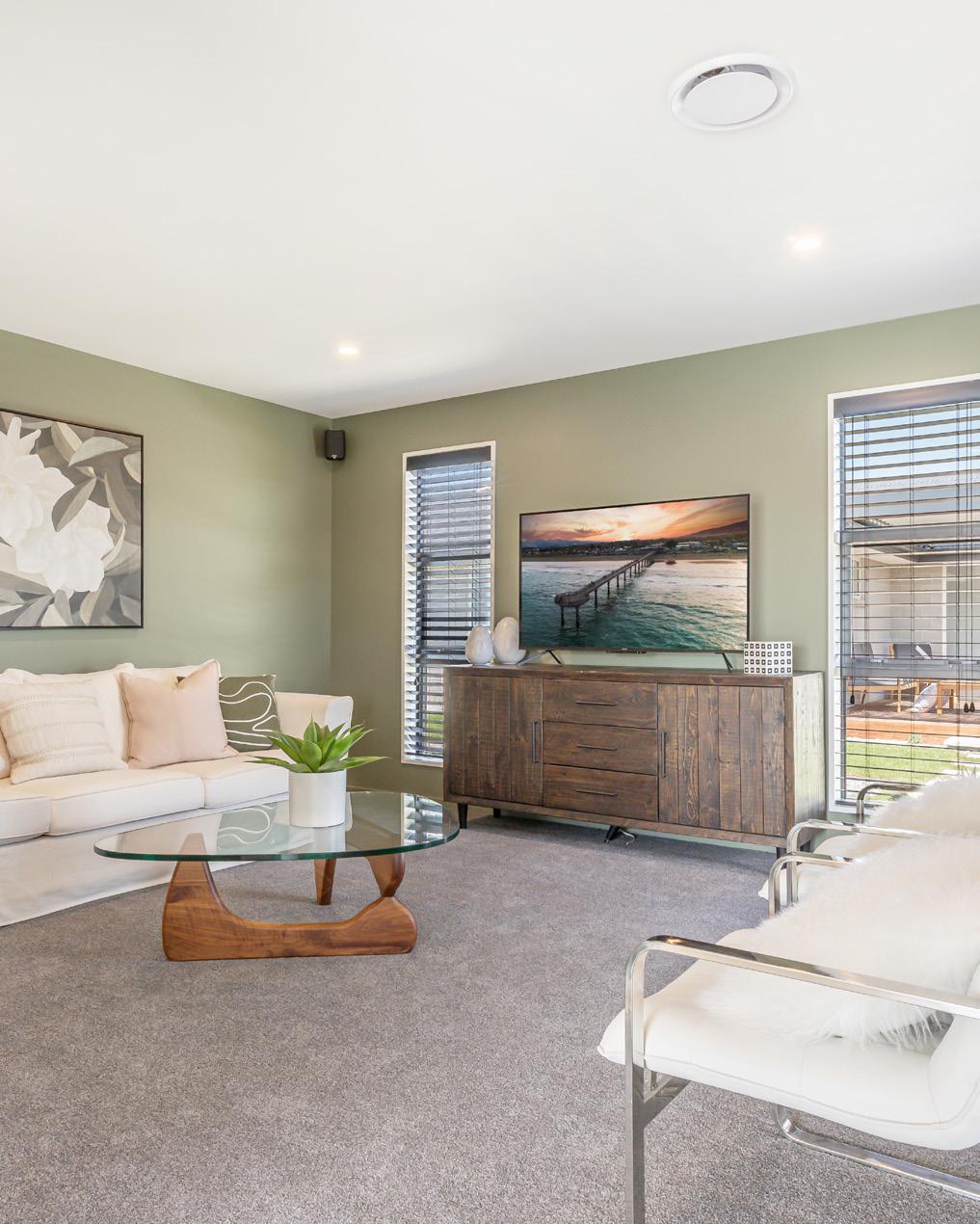
The elegantly angular D-Neo freestanding bathtub, $7764, from Plumbing World, not only makes a design statement but it also has a velvety texture that makes bathing feel luxurious.
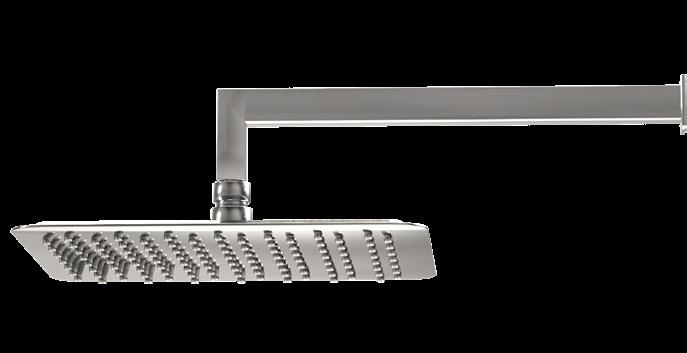
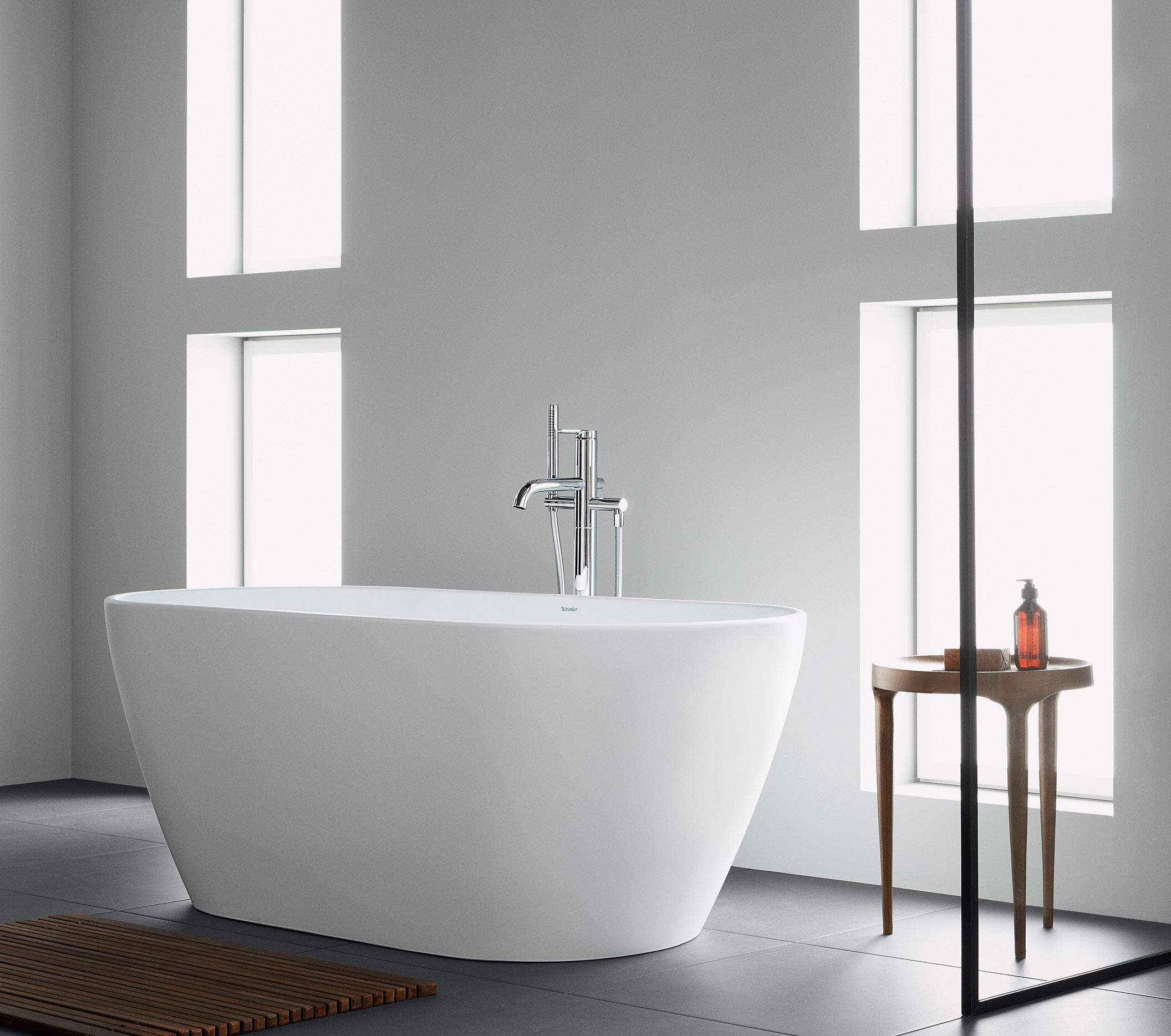
Add some beachin’ style to your bathroom with towels inspired by coastal striped designs.
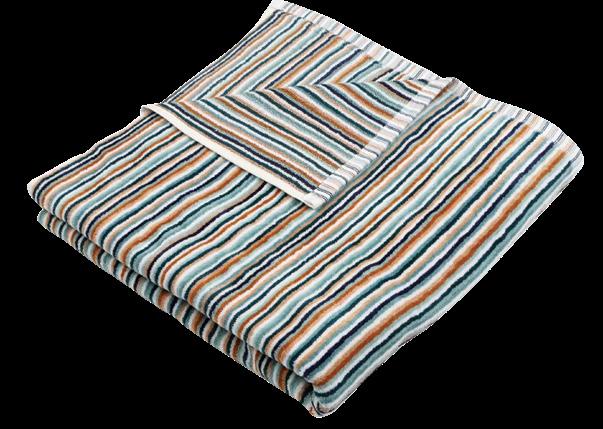

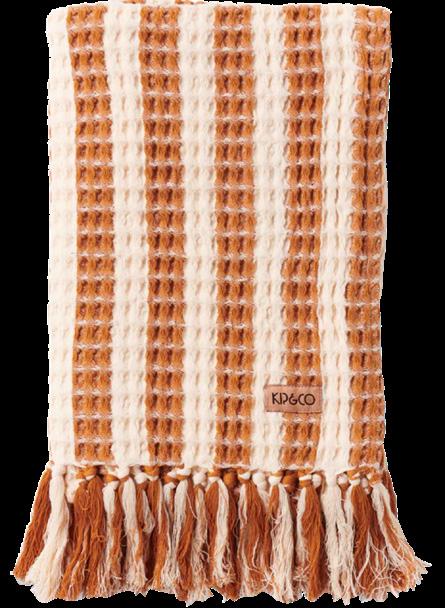
Rubbed bronze, brushed nickel and aged iron are trending as designers seek out hardware featuring natural-looking metals.
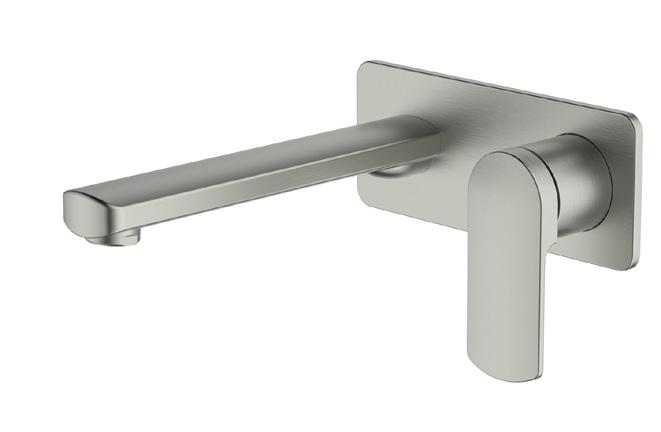
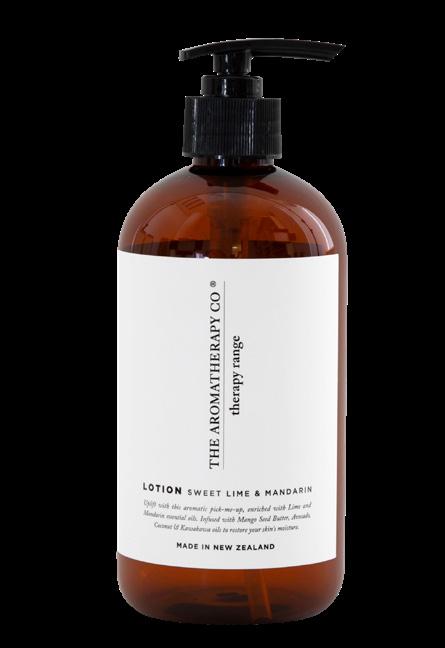

Bathrooms are one of the few places in a family home where there is true privacy, and with that comes relaxation. With growing understanding of the benefits of self care, bathroom designs are taking inspiration from hotel style. For a touch of Balinese spa style, try rainwater-inspired showerheads, bathtubs with soft edges, wooden and rattan vanities, stone, tile walls or earthen plasters such as Rockcote Marrakesh. For accent colours, use relaxing shades such as grey-toned greens and blues and earthy pinks and apricots. “To achieve this look, go for organic materials and finishes, such as timber as opposed to coloured Melteca,” says interior designer Kate Alexander. “Look for tapware that isn’t too shiny and has a natural patina such as aged copper or rubbed bronze. Diffused light is very important, so skylights and frosted glass
will help.” For a more European-style resort-look, consider large tiles that will have fewer grout lines, making a small space look bigger. If incorporating two types of tiles or combining tiles and paint, choose colours with similar undertones. “Luxurious bathrooms really lend themselves to tiles, but if you’re not tiling the entire bathroom, think about where they will finish so your eye isn’t drawn to a lip of tiles,” says Kate. “It also pays to really nail the layout first and think about practicalities like how you live in the space and where you want the bin to go. For instance, I’m a big fan of vertical bath rails because my kids don’t know how to hang towels.” For the ultimate escape, consider a washable wallpaper mural placed behind a bathtub so you can dream of tropical locations without leaving home.
Franklin bath towel by Baina, $90, from TessutiIf you’ve always dreamed of relaxing in the tub in an exotic location, bring the holiday home with a wallpaper mural. Washable designs such as Resene Wallpaper Collection P026-VD2 are suitable for wet areas and are a cost-effective way to transform a bathroom.
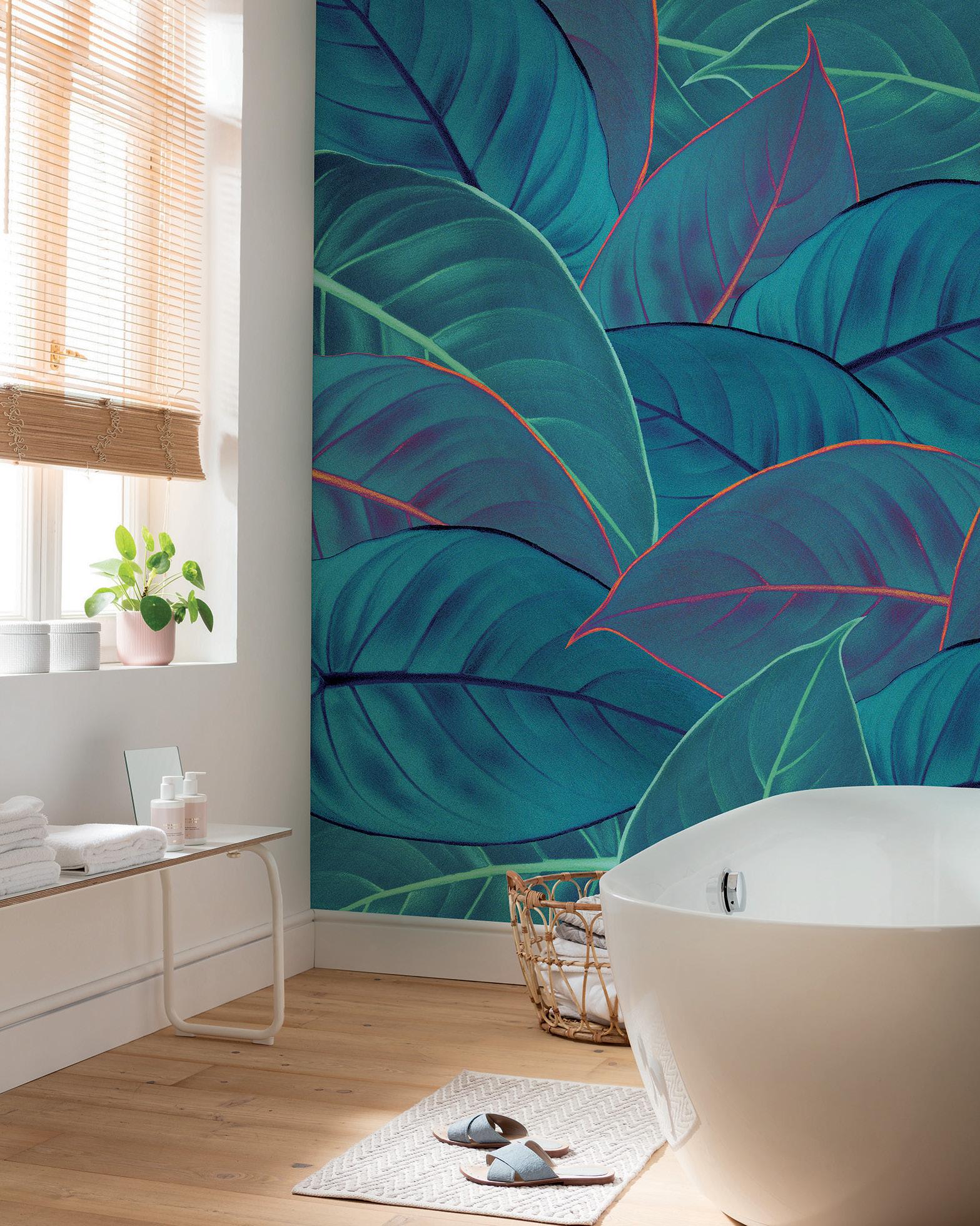
Introduce soothing green tones with the Fleet modular vanity by Athena Bathrooms, $POA, from Plumbing World. Available in eight colours and in many frame and drawer combinations.
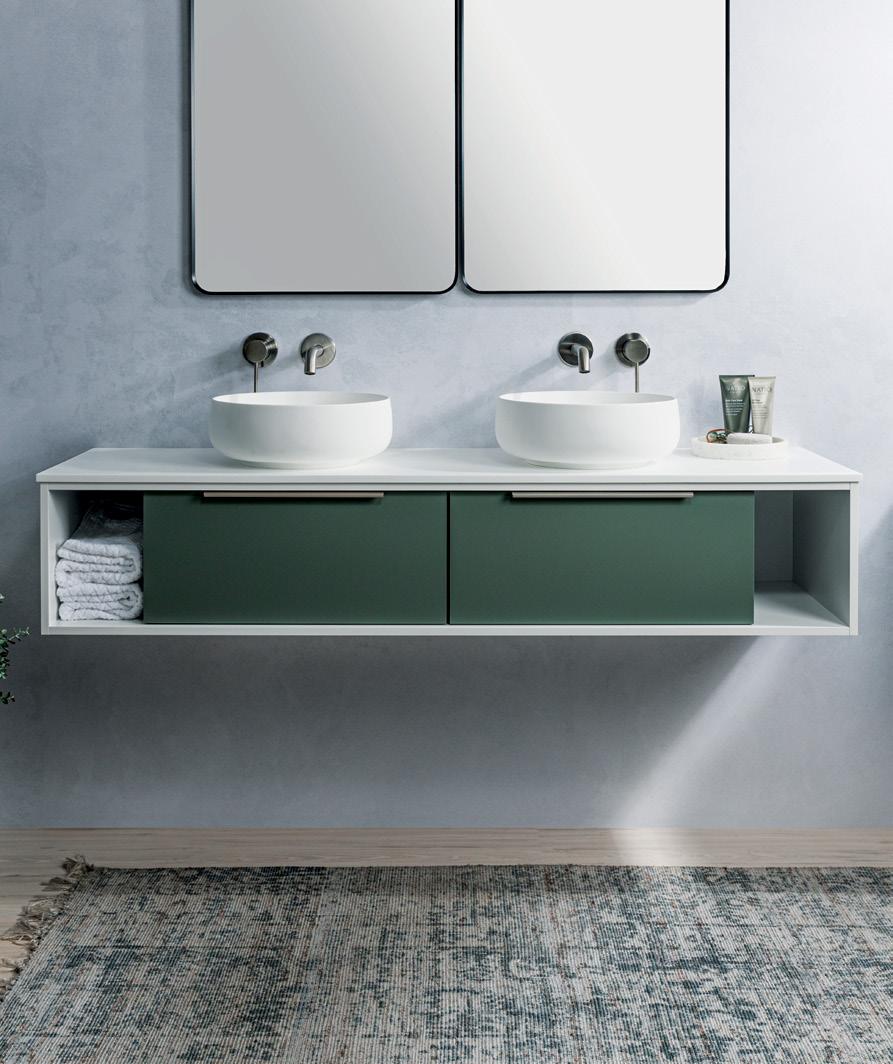
Recreate a spa experience at home with these luxurious soaps and bath salts.
Retreat slippers, $64.90, from Wallace Cotton
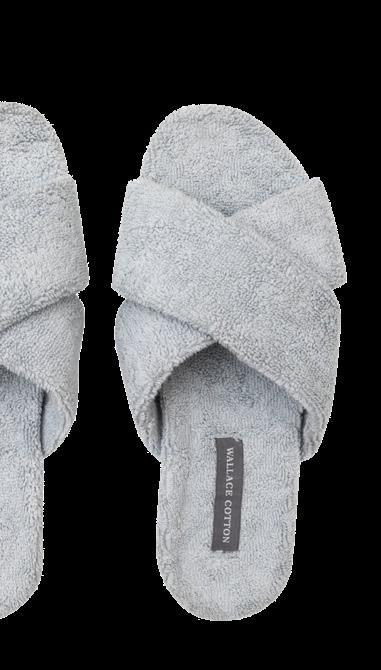
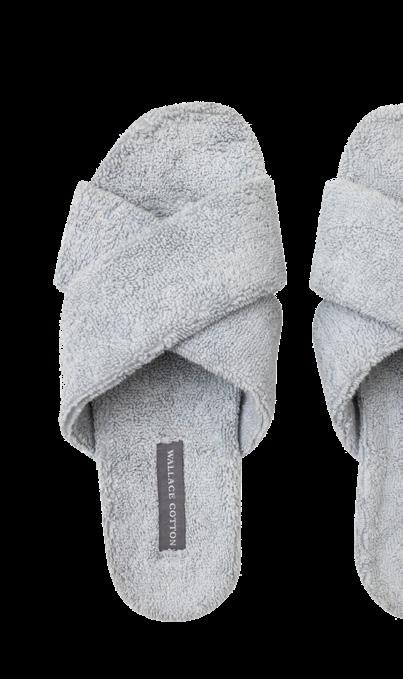
This home built by Dimension Building is utterly private, so the design didn’t waste any opportunity to soak up the snowy mountain views, even in this ensuite. The large window is framed with floor-to-ceiling grey terrazzo tiles, and there’s a handy recessed shelf for bath products. The earth tones tie into the bagged schist and dark engineered timber used elsewhere in the home. A rain shower, brushed brass towel rails and shower head, and ochre and mustard towels, add a touch of luxury to this tranquil space. For more of this house go to page 24.

Folklore soap, $14.90, from Folklore Store
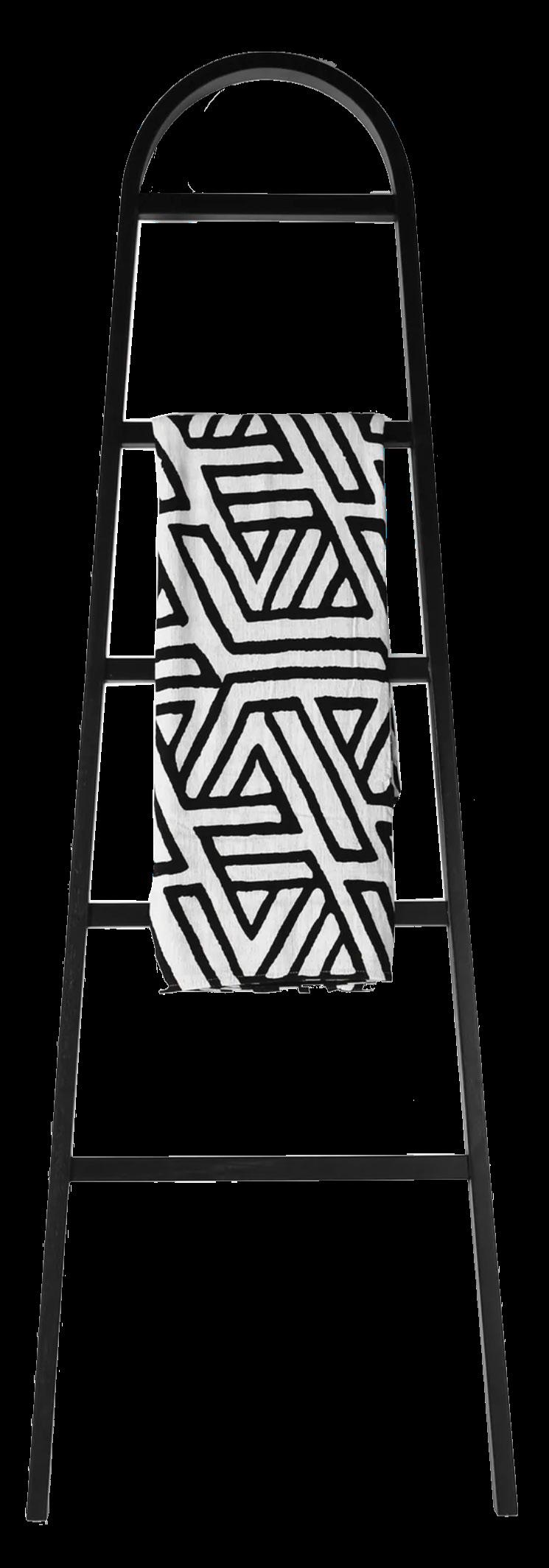

Formation Epsom salts, $8, from Countdown Woodsy Botanics bath salts, $33, from Paper Plane Store
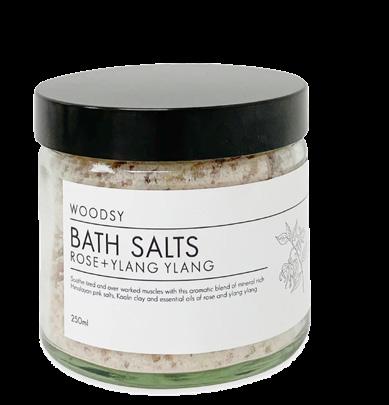
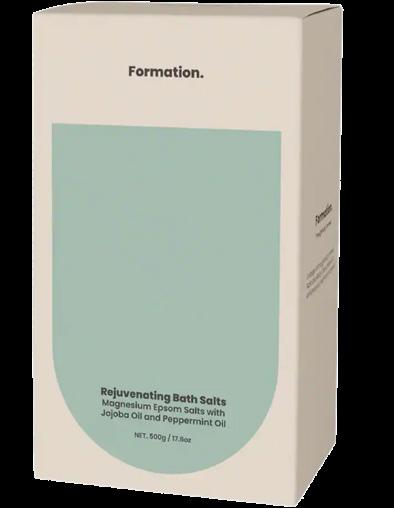
With clean lines and matte finishes, Saturn Zen light switches and power points by PDL Schneider Electric will complement any modern bathroom.
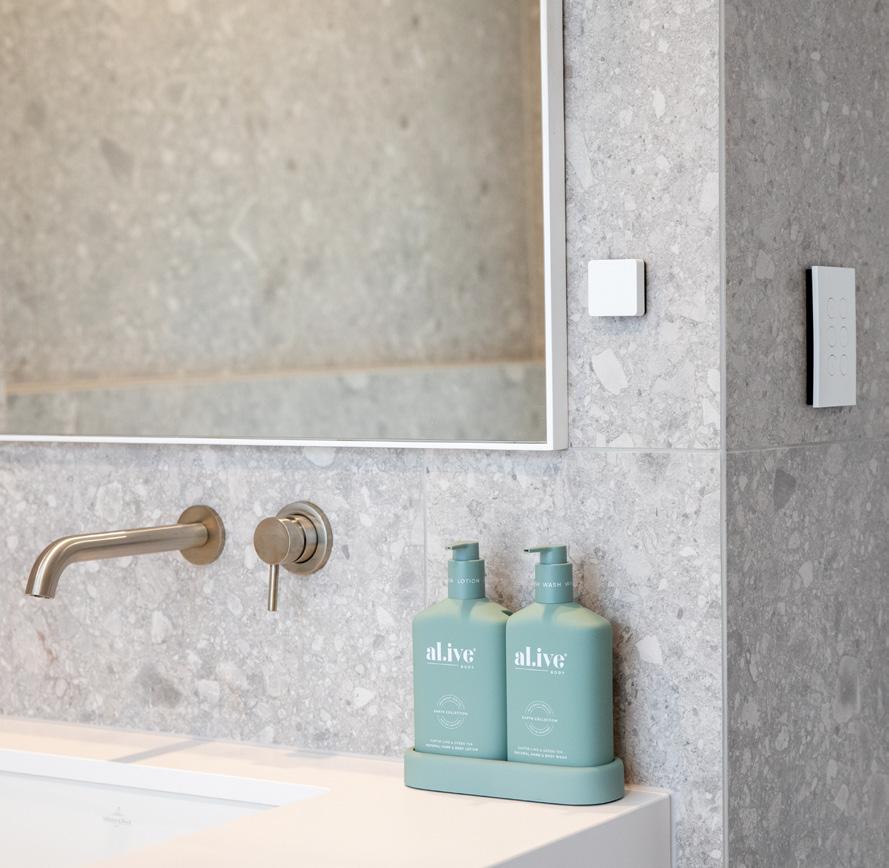
eye, such as a boundary, a corner of the house or at the front gate.
Underplant with a smaller pink-leafed harakeke/flax such as ‘Evening Glow’, or with lomandra, a fresh-green Australian ornamental grass. Complete the vignette with a billowing plant like a dramatic fatsia, sprawling nasturtiums (left) or catmint.
Time-consuming, water-guzzling and environmentally unsound, domestic lawns are being given makeovers.
To maintain the neat, green openness that makes lawns so appealing, replace the grass with native groundcovers, which tend to be particularly good in damper regions. Once established, these will prove tough, long-lasting and will help suppress weeds.

Picking resilient plants that tolerate both drought and monsoon conditions is a no-brainer. Stunning combinations are popping up in gardens designed with two rules: they need to look good, and survive — or even thrive — in what the heavens throw at them. Here in Aotearoa New Zealand, we add a third rule: that they won’t go feral in our native forests.
Top tough trees include our iconic tī kōuka/cabbage tree, and the white Himalayan birch, treasured for its snow-white bark and then its autumn glory. These look best in groups planted in places that draw the

Try some of the leptinellas, Mercury Bay weed, an acaena or Mazus reptans. Some like more sun and others withstand drought better, so choose carefully for your site.
In drier zones, stunning shingle and hoggin (sand, gravel and clay) gardens are ideal lawn replacements.
In these, plants erupt sometimes seemingly randomly, sometimes sparsely, out of this coarse material.
In others, plants may be closely packed with clearly defined paths. It’s your choice.
If you select drought-resistant plants, they shouldn’t need watering. Examples include euphorbia, verbena bonariensis, catmint, lamb’s ear (right), lavender, gaura… the list is long.

Swales are swanky ditches that catch rain and run-off before letting it filter back into the soil. This is, of course, preferable to it pooling on both hard or boggy surfaces, or being channelled into the stormwater system, which is all too often overwhelmed in storms. Planted up — with hardy varieties, of course — they add interest and beauty to a garden.
New permeable concrete is one of the hottest products in home landscaping today. Concrete, like the Brutalist architecture it engendered, has always had fans who love its clean, bold lines and low-maintenance qualities. With recent weather events, a spotlight has been thrown on the hardy material, and the porous versions now available. These allow water to soak through quickly without the concrete losing any of its durability. It’s a win-win.
Gardeners are snapping up water tanks, and not just because they collect rain from roofs and save it for dry spells. There’s an aesthetic component, too. Who doesn’t want an excuse to add something both beautiful and useful to the garden? For a real hit of Kiwiana choose a round corrugated metal tank on a stand. If room is tight, how about a slimline number which doubles as a fence? With staycations commonplace, tanks disguised as Roman amphora or modernist urns will lend an air of exotica to your backyard.
Climate change with its storms,floods, droughts and heatwaves means gardeners are rethinking their practices and designs. Mary Lovell-Smith shares some of the latest trends.
Across Mid and South Canterbury, Master Built buildings are all around us – they are the places where we live our lives. Living is better when it happens in a quality, fit for purpose building. Find a Master Builder today to make your living better.

For more information visit: masterbuilder.org.nz
Building a Better New Zealand
