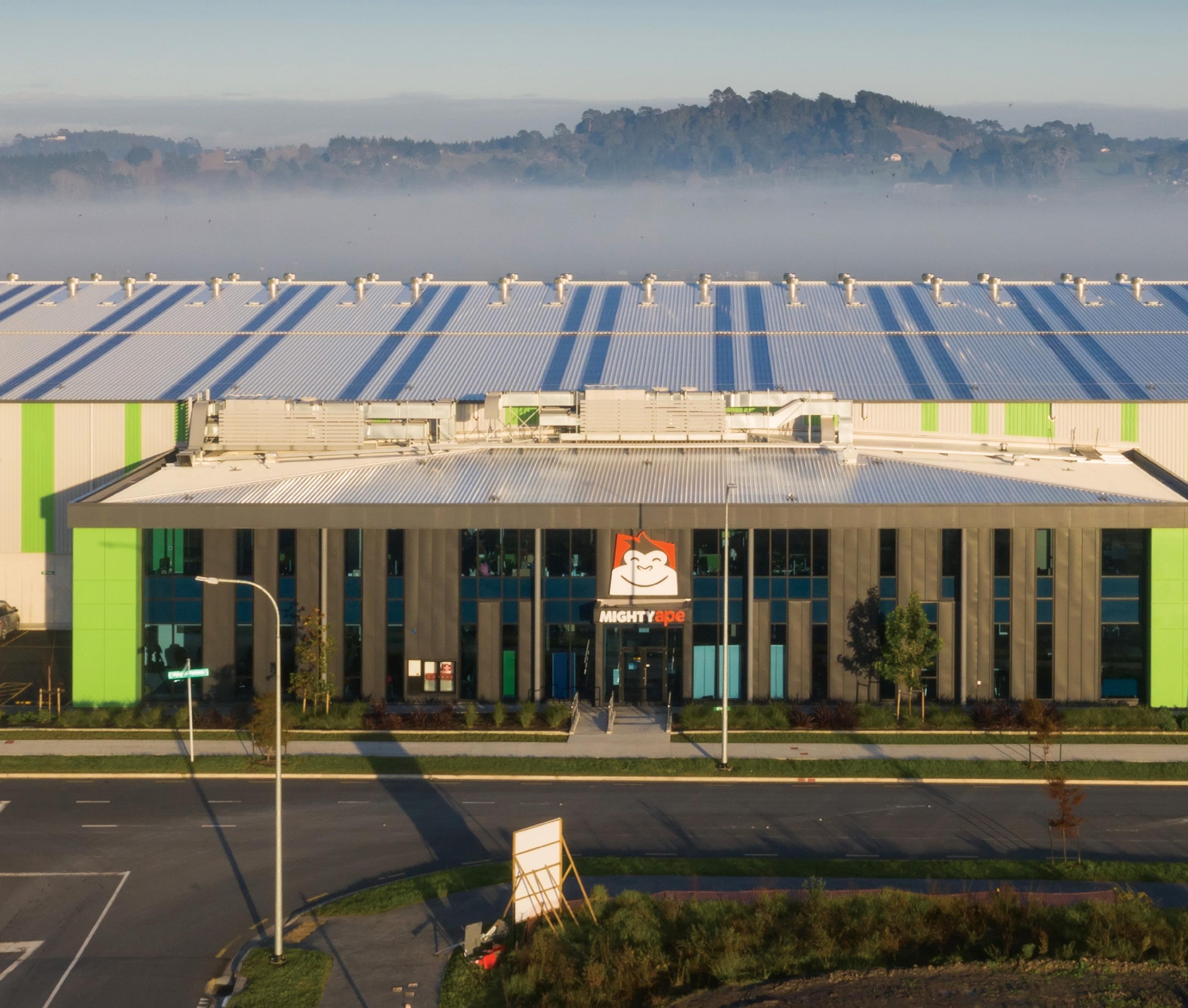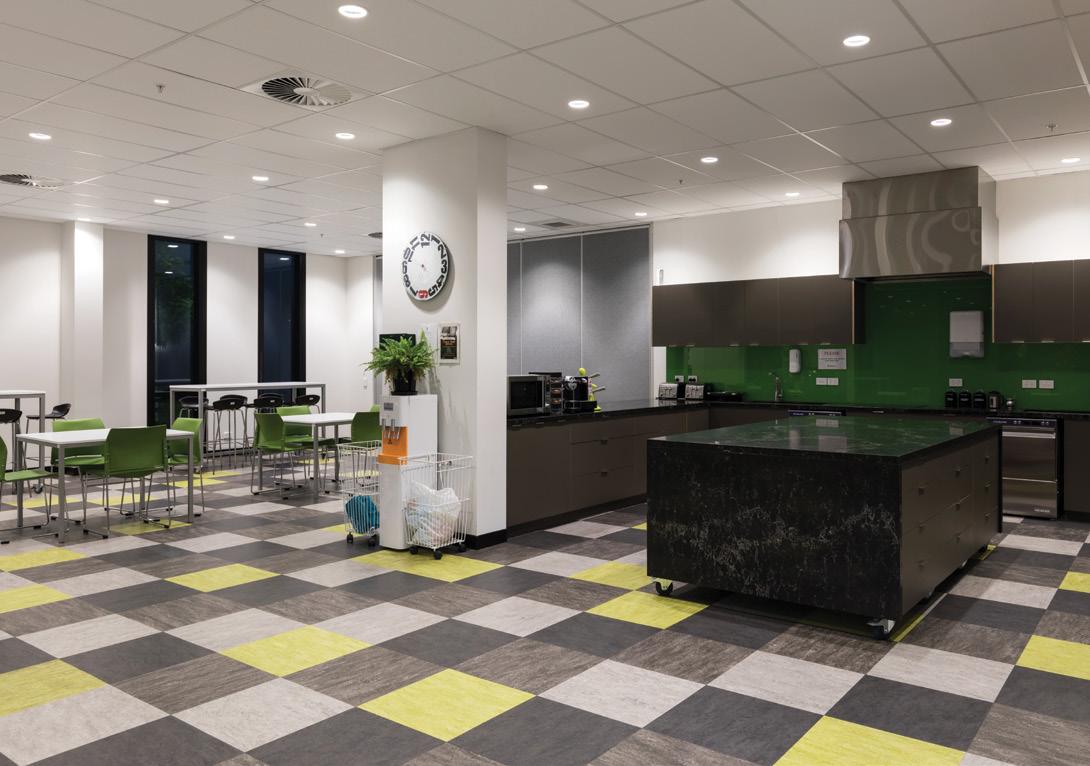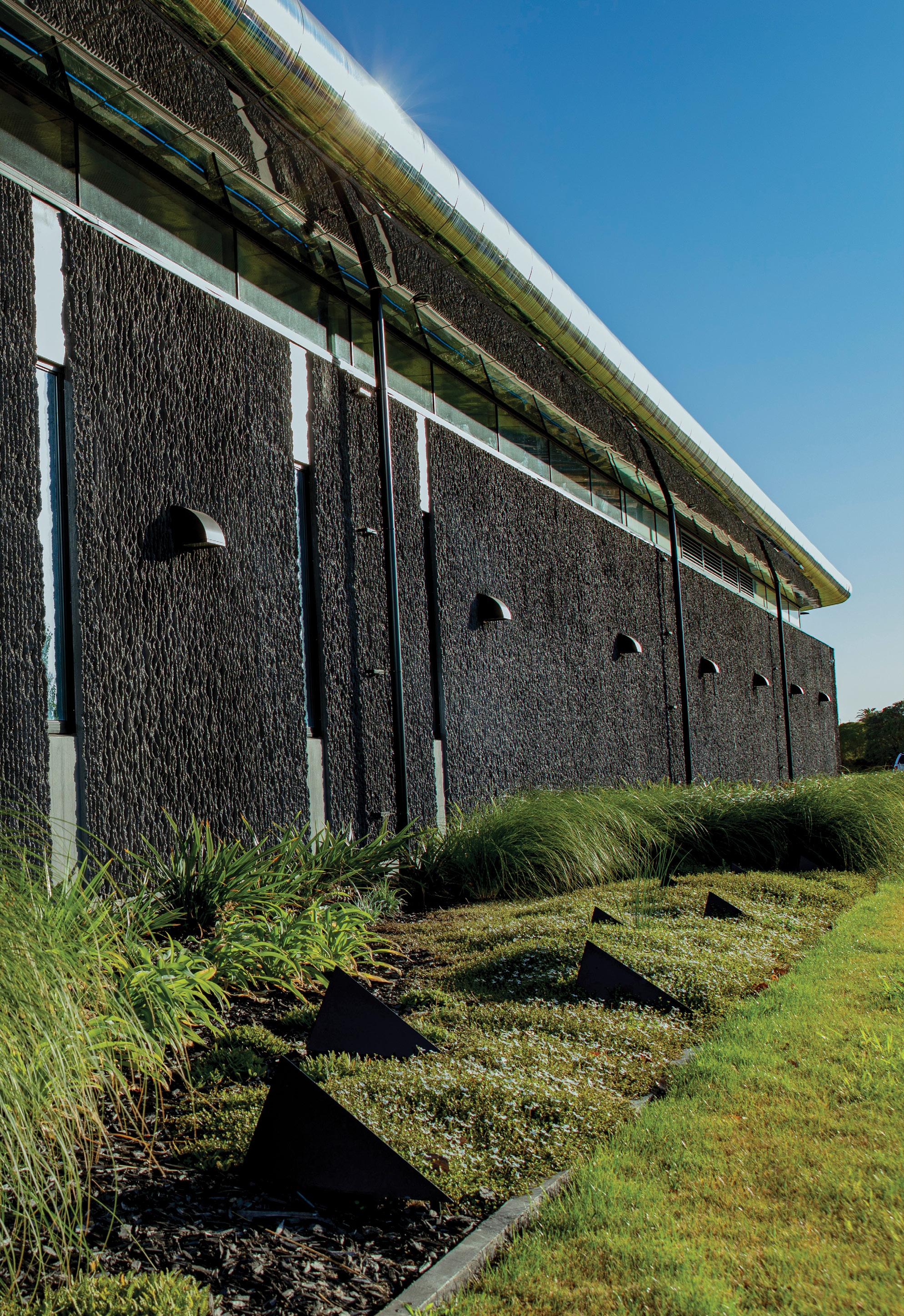
2 minute read
GREEN BUILDING
+ STRINGENT COMPLIANCE IS REQUIRED FOR A BUILDING TO BE CLASSIFIED AS GREEN. EFFICIENT, SUSTAINABLE DESIGN AND MATERIALS, PLUS MINIMAL WASTE MEAN THAT VERY FEW PROJECTS MAKE THE GRADE.


A modernist design approach was extended to the building’s three primary functions. Landscaping softens the built form within the environment and, at night, a creative LED lighting solution also serves this purpose.
MIGHTY BY NAME, MIGHTY FINE BY NATURE
This new 10,500sqm sustainably designed and built industrial space is home to one of New Zealand’s largest online retailers.
The Mighty Ape development in Silverdale, Auckland, has been awarded a 5-Green Star Industrial Built rating – only the third 5-Green Star Industrial rating to be issued in New Zealand.
“The building embodies the Mighty Ape brand elements synonymous with innovation, quality, technology and design through the considered selection of materials, detailing and colours,” says Marilyn Storey, Head of Development for Argosy Property, the owner and developer of the project.
In pursuit of the Green Star rating, construction minimised waste and utilised innovative materials and products chosen for their sustainability. From the main entry, sustainable timber provides a sense of warmth, which differentiates Mighty Ape from other industrial buildings. External shading of the expansive glazing is provided with horizontal louvres and oversized canopies – this moderates heat

gain and glare, while still providing generous natural light. The overall effect of this design approach creates a transparent and inviting facade.
The highly efficient, low-maintenance glazing and cladding system has been achieved through the use of thermally broken aluminium joinery, with tinted low-e glass filled with argon gas, and combined with fritted glazing through the spandrel sections. When night falls, a creative LED lighting solution displays an inviting interior, and softens the built form. A daylight- and occupancycontrol system allows for future flexibility.
A modernist architectural approach has been extended to the three primary functions of showroom, administration and staff facilities. Spaces to the side of the main showroom serve as multifunctional meeting zones with operable (moveable) walls and video conferencing facilities, as well as presentation spaces – all of which are acoustically rated.
A large outdoor area is attached to the staffroom and has a retractable canopy to provide shelter when it rains. This feature provides a multitude of benefits, says Mighty Ape general manager Alistair Burns. “Public events are regularly hosted in our lunch and showroom spaces and large meeting rooms have encouraged more face-to-face meetings with suppliers. Having space to run company-wide gatherings has been a massive boost to staff culture,” he adds. +
MIGHTY APE
24-28 Highgate Parkway, Silverdale, Auckland OWNER, DEVELOPER ARGOSY PROPERTY CONSTRUCTION ASPEC CONSTRUCTION ARCHITECT DESIGN GROUP STAPLETON ELLIOT PROJECT MANAGER RESONANT QUANTITY SURVEYOR BBD OTHER CONSULTANTS ENSOR CONSULTANTS, EARCON ACOUSTICS, ECUBED








