
28 minute read
TOURISM AND LEISURE
TOURISM & LEISURE
+ THIS CATEGORY REPRESENTS A DYNAMIC INDUSTRY THAT IS CONSTANTLY EVOLVING AND INNOVATING. ENTRANTS ABLY DEMONSTRATE HOW THEY RISE TO CHALLENGES AND ADAPT TO A DIVERSE RANGE OF REQUIREMENTS.
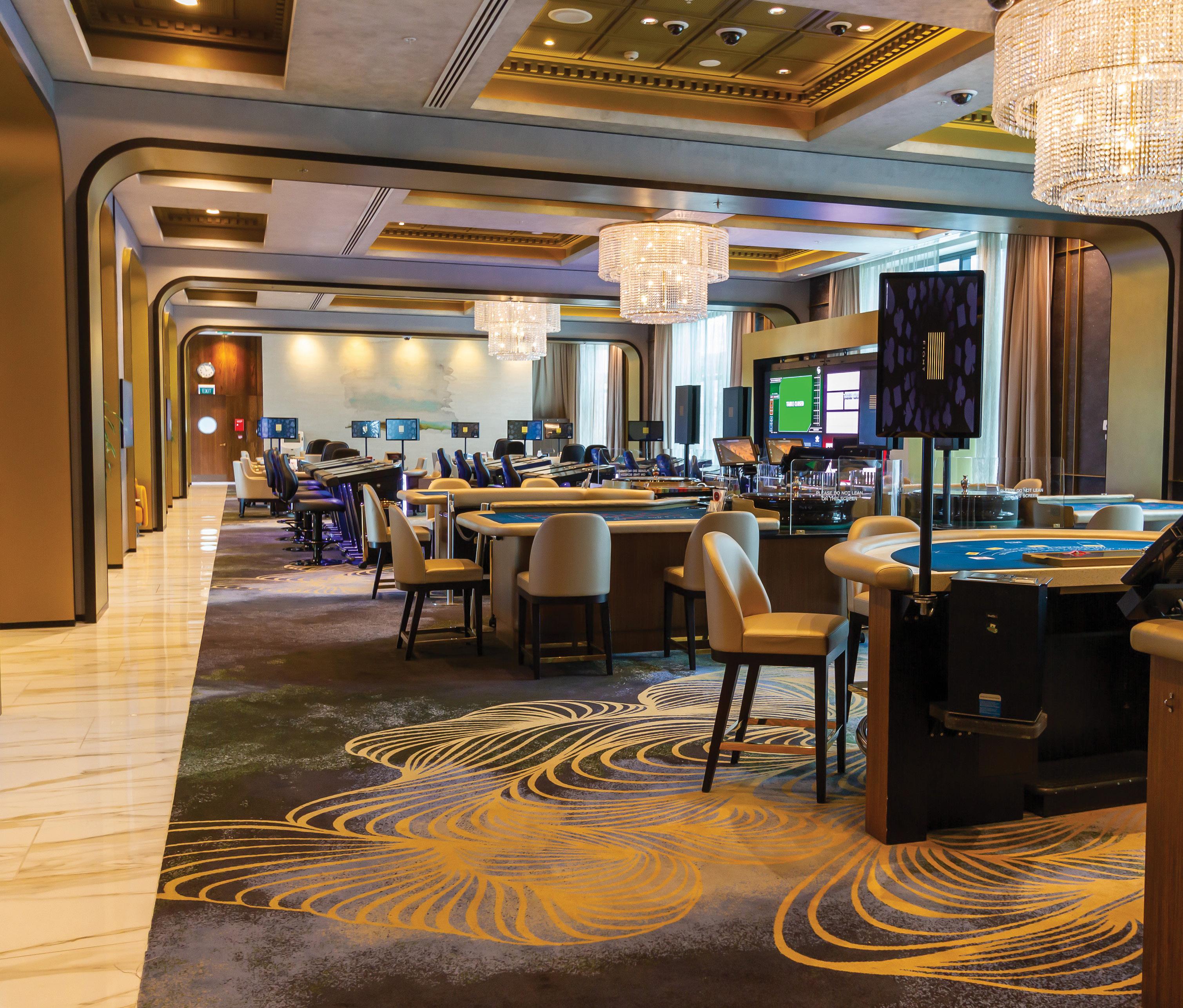

The luxurious new oasis is designed for high-net-worth clientele who will stay, play and dine in opulence.
VIP LOUNGE AT THE TOP OF ITS GAME
Introducing 2890sqm of luxury, opulence and comfort. It comes complete with an abundance of curves and water features – designed to assist the flow of ch’i – and a custom-designed hanging chainmail feature.
That’s just for starters. This is the private, landscaped oasis that is the new VIP Gaming area in the upper levels of SkyCity Hotel in Ta - maki Makaurau Auckland.
“The motivation for undertaking the VIP gaming project on Levels H5 and H6 was to create a comfortable and beautiful ‘home-away-from-home’ for SkyCity’s valued clientele,” says Matt Ballesty, SkyCity chief casino officer.
The new area – encompassing Ultra, VIP Black, EIGHT and Horizon lounges – is aimed at local and domestic high-net worth customers who, along with international visitors (once the borders reopen), will want to stay, dine and visit tourist attractions. It’s the first in a range of projects designed to create a truly

international urban entertainment precinct in the heart of Auckland City.
The design was formed around feng shui principles and a feng shui master was engaged to advise on locations for key elements, allowing ch’i to flow into spaces and be retained. Each material choice references the five elements in feng shui: wood, fire, earth, metal and water, while colour and forms reflect the changing hues as day moves from dawn to dusk.
The spaces have dramatic lighting, beautifully detailed bars, luxurious bathrooms and comfortable seating areas, which are richly detailed but are not too much. Although they offer superb levels of luxury and comfort, they are compatible with the country’s casual, warm hospitality. Finishes were taken from a natural New Zealand palette and supplemented with luxurious accents in metal.
From an engineering and construction standpoint, this was a tricky project. For one, crane access provided a significant challenge. Risk assessment and structural analysis was undertaken before a very large mobile crane could be positioned in the Sky Tower Plaza and suspended over the tower entry below.
Each outrigger supporting this crane was carefully positioned over strongpoints or supported on temporary frames. This enabled oversized and heavy objects, such as 4m-wide rolls of carpet and new glazing systems, to be lifted into position for installation. This also meant SkyCity’s main operations could continue without interruption.
The project enjoyed many innovative engineering successes, says Ballesty. As well as crane access being ingeniously solved, there’s a cantilevered link bridge soaring over the roof of SkyCity Atrium. In terms of seismic ratings, the entire
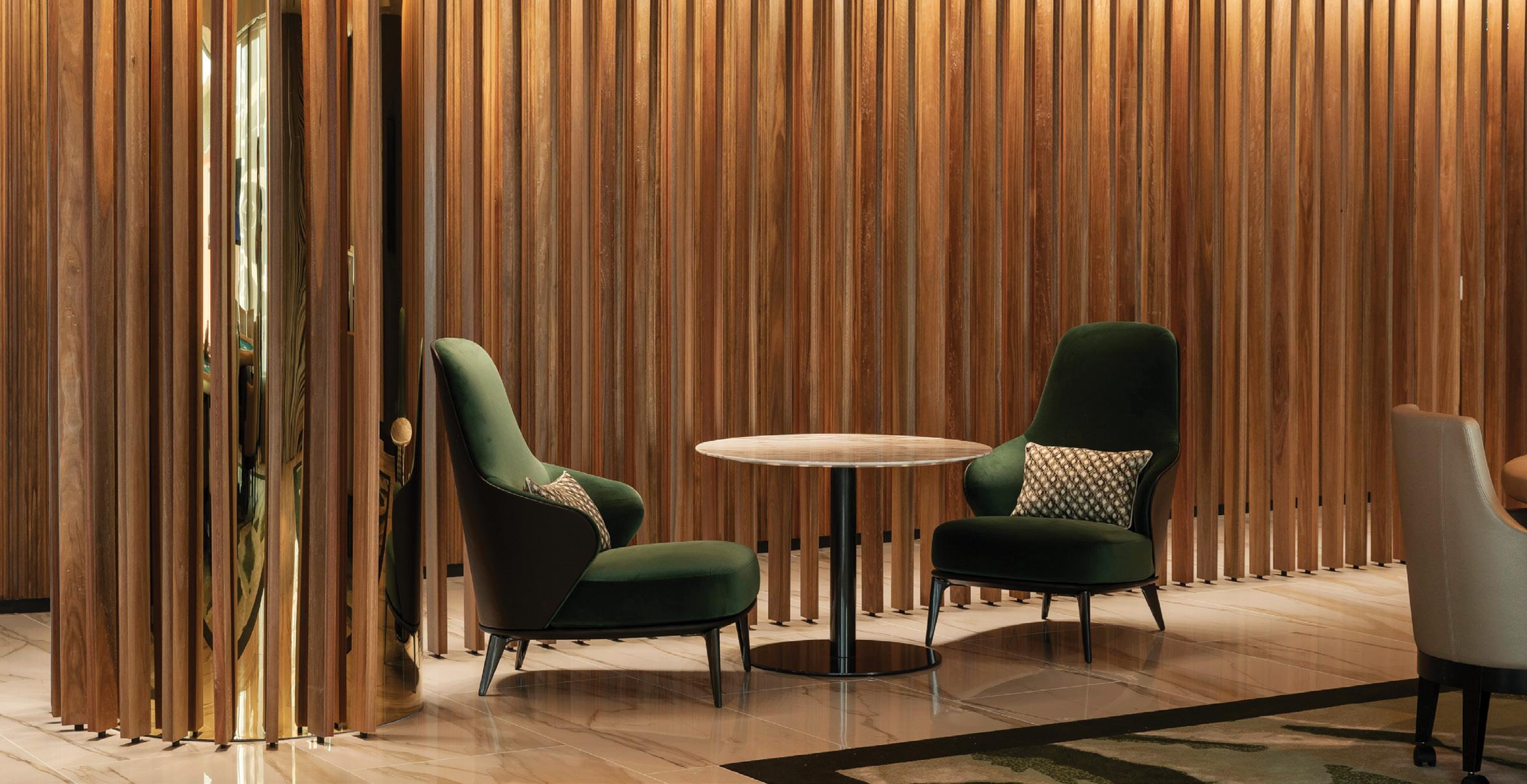
installation on H6 has been seismically braced to current standards. The VIP project has exceeded business expectations. It is a key strategy for achieving growth in gaming, which is the largest part of SkyCity’s business.
It also makes SkyCity primed to compete in the international VIP gaming market and attract overseas guests to Auckland City and New Zealand, border restrictions permitting. +
SKYCITY VIP GAMING
Corners Federal/Victoria/Hobson/Wellesley Sts, Ta - maki Makaurau Auckland OWNER SKYCITY AUCKLAND CONSTRUCTION NAYLOR LOVE ARCHITECT WARREN AND MAHONEY SERVICE, MECHANICAL, STRUCTURAL ENGINEER BECA QUANTITY SURVEYOR RIDER LEVETT BUCKNALL PROJECT MANAGER GRAHAM KOCK
Bringing imagination to life
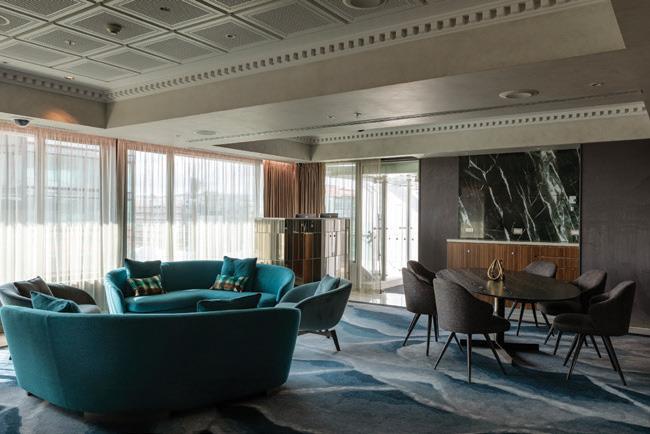
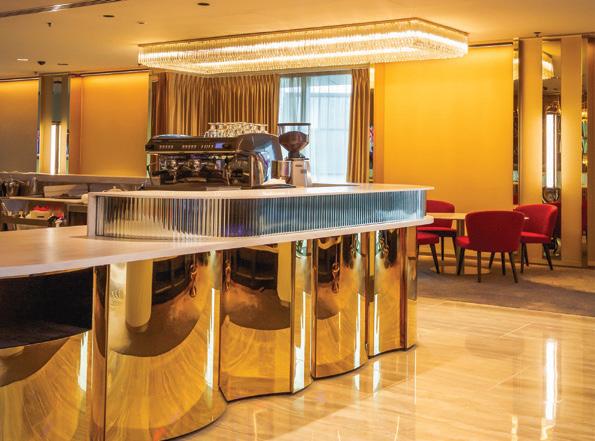
SkyCity VIP Gaming
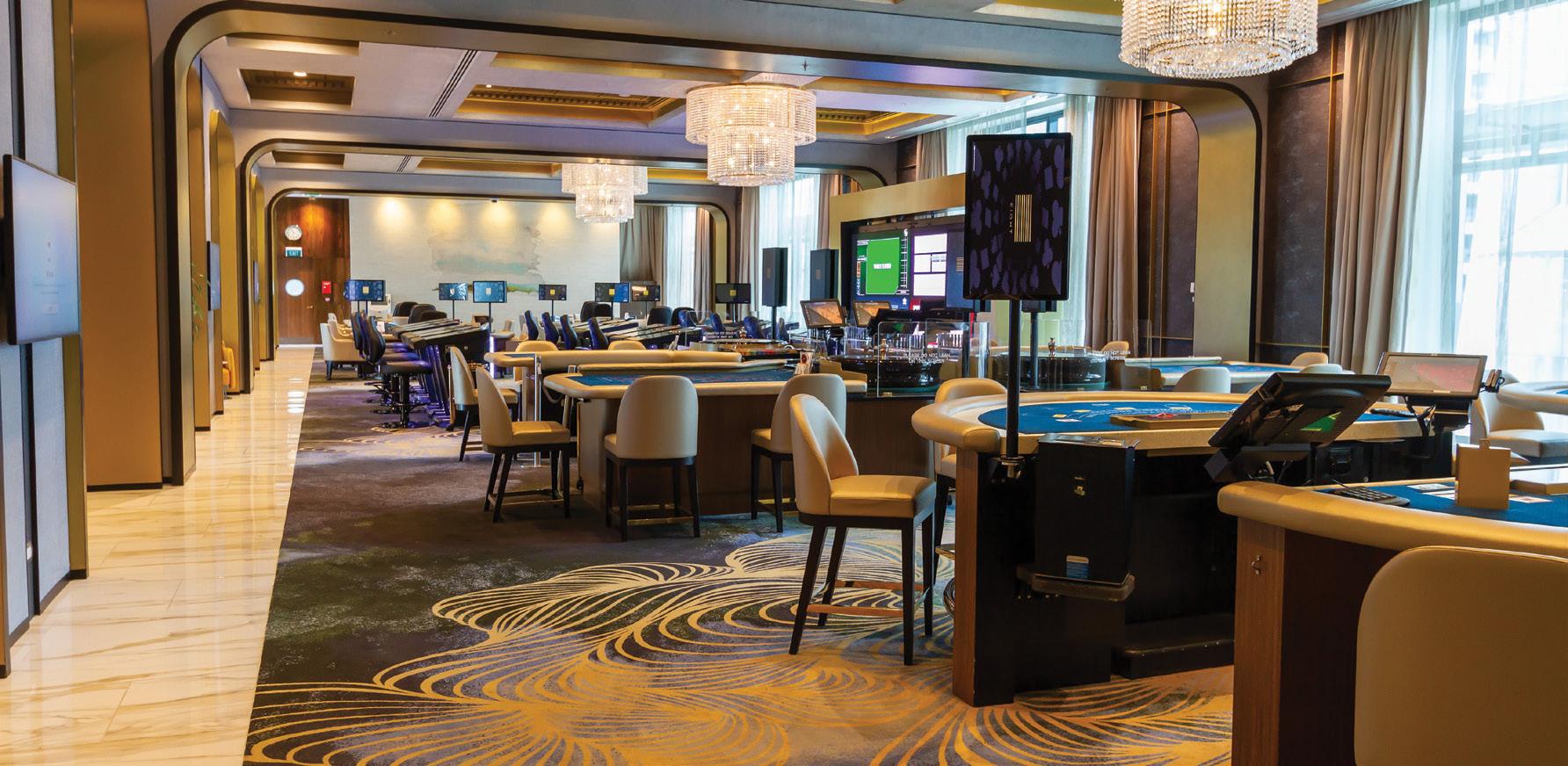
“Valued customers are at the heart of SkyCity VIP Gaming, which offers a luxury private environment to surpass all expectations.” Richard Anderson

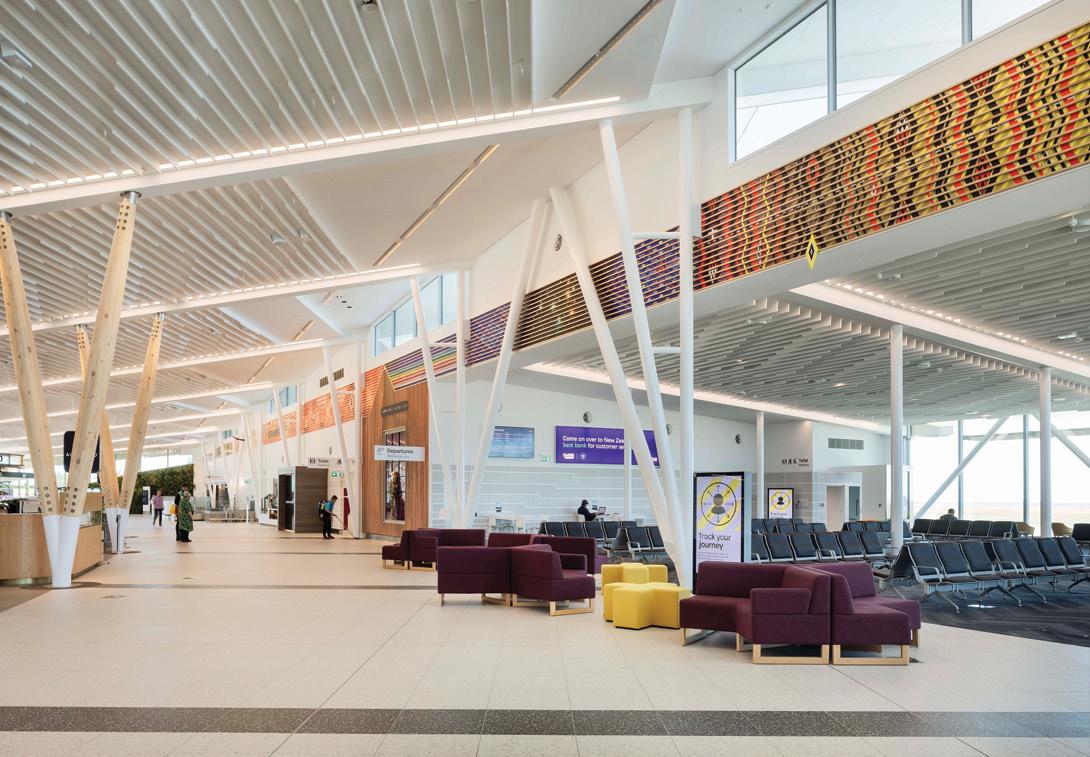
The sculptural truss structure results in a light and open concourse and accommodates the stepped roof of Te Hono.
Outside, durable powder-coated aluminium was installed to manage exposure to sea spray, wind and fuel vapour.
TOP-FLIGHT TALE OF TRUE PARTNERSHIP
The transformation from an ageing 1960s airport into a 21st-century regional gateway is a success story with collaboration at its heart. The motivation behind the project was to bring two groups of people together: local hapu - Puketapu and the New Plymouth District Council. Early involvement of tangata whenua laid the foundations for a genuine partnership.
Beca Design Practice worked at the nexus of this partnership, and the airport’s design responds to the ambition of the relationship by representing Puketapu’s origin story of two beings joining together and creating Awa-nui-a-rangi, the original ancestor.
Six design principles from the Puketapu creation narrative are woven into the shape and materials of the building: The celestial and terrestrial aspects are represented by the stepped roofs and the embrace (awhi) of these entities is reflected by the curved facades; care (manaakitanga) is expressed through the
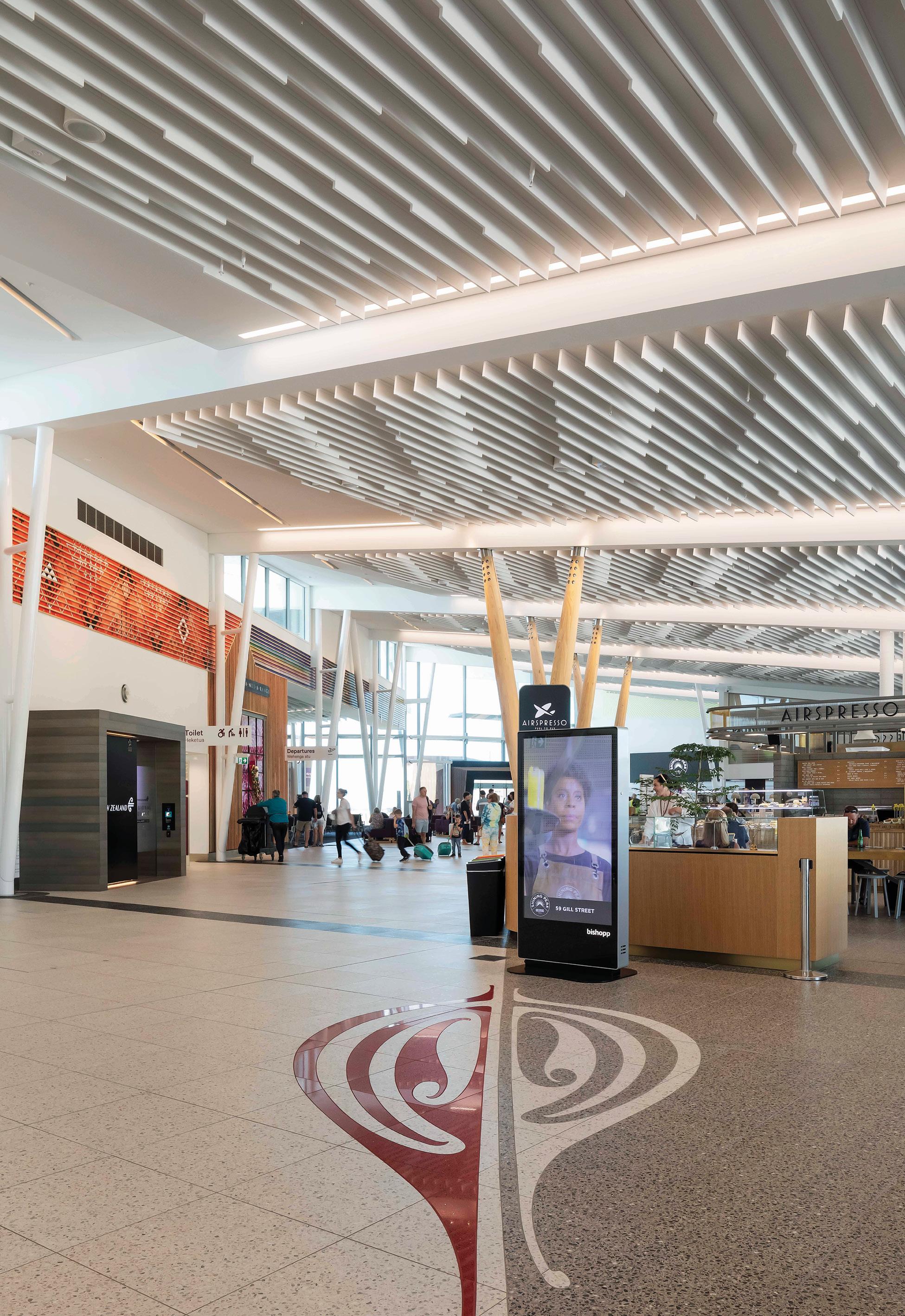
interior floor delineation; the visual connection to Mount Taranaki is achieved by the building orientation and position on site; and the joining (te hiringa-te tuhonohono) is represented by two roofs intersecting.
“Having our narrative drive the design process means that the building exhibits coherency to our social and cultural reality – both past and present – and also a sense of fidelity to the land upon which it sits,” says iwi artist Rangi Kipa.
“The benefits of a joint relationship or joint approach to the terminal is a restoration of some trust, and that’s been a healing process,” says Kipa.
The considered way in which narratives are woven into the make-up of the building means the layered experience can take time to explore. The design team was deliberate about not being too literal or obvious, using subtle gestures to tie into the sophistication of the architecture.
The aim was to represent important ancestral stories in the fabric of the building. “We wanted to create a place that resonated profoundly with its cultural context, and one which eschewed superficial adornment,” says Campbell Craig, Project Architect.
While many users of the terminal and its grounds may not at first pick up on the built aspects and their relevance to the cultural context, they will be drawn to the art. For example, a 70m tukutuku work is a bold backdrop to numerous airport operations, hospitality and retail.
“The end result is a unique building, a gateway to the region that tells the story of Taranaki from a modern perspective and embraces and engages visitors,” says project director Gaye Batty. “The building is light, open and offers a clear vista from maunga to moana along the ancient hunting trail.”
For Kipa, being part of the planning and design process was pivotal. “Our involvement throughout all aspects of the project is seen as an act of restorative
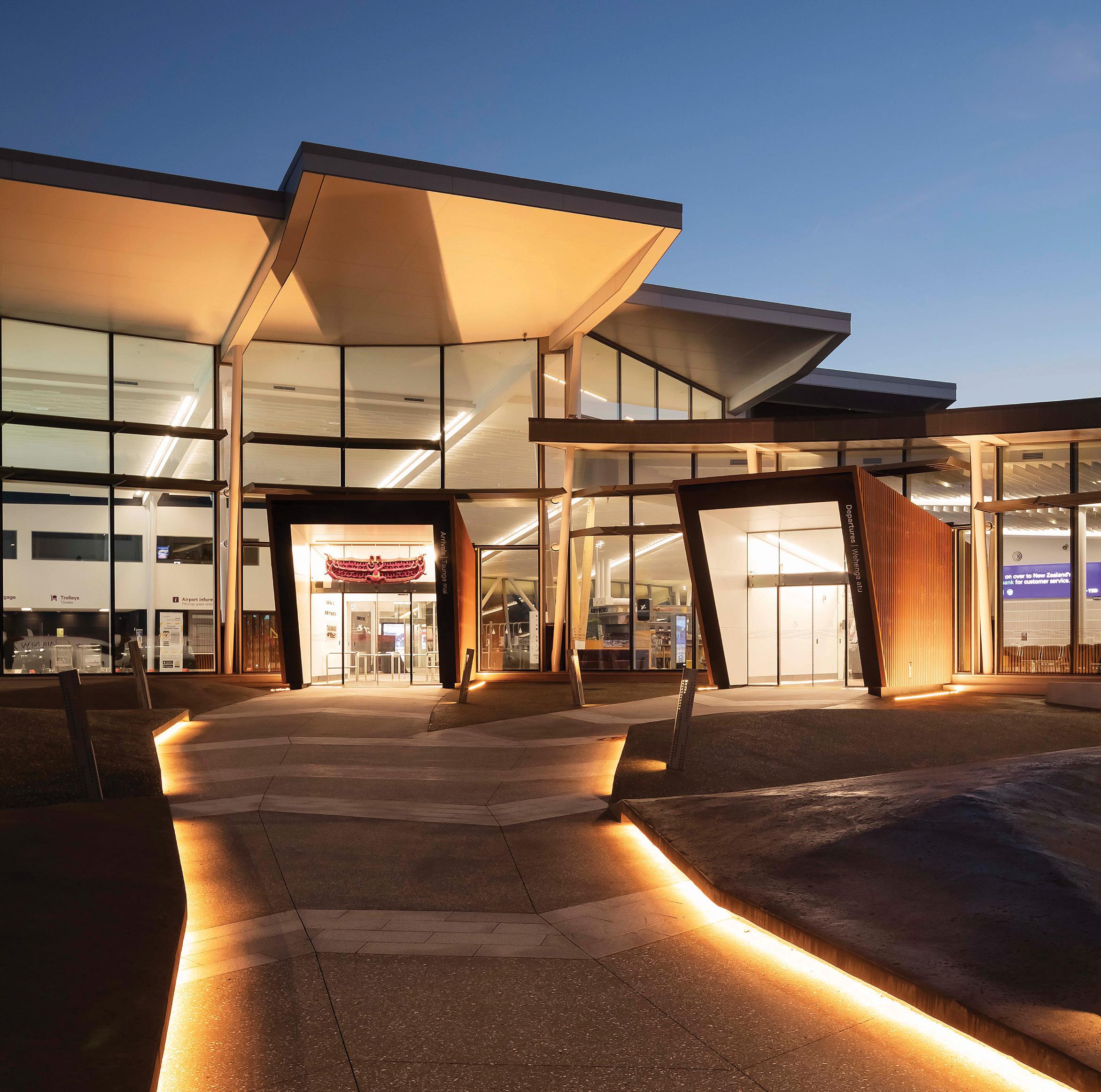
Puketapu was involved in every stage of the process. The stepped roof was designed and
built to represent the celestial and terrestrial aspects of the Taranaki hapu - ’s creation narrative. justice to be visible and present on this sacred site, by integrating our creation narrative throughout the whole build,” he says.
Te Hono is also garnering international attention. The project has recently been selected as a finalist in UNESCO’s prestigious Prix Versailles awards, which recognise architecture that responds strongly to its cultural heritage, and Te Hono is one of six 2021 finalists in the airports category.
It’s in good company – other finalists include the upgrade to New York’s LaGuardia, Berlin’s Brandenburg and international airports in Athens, Kazakhstan and the Philippines. +
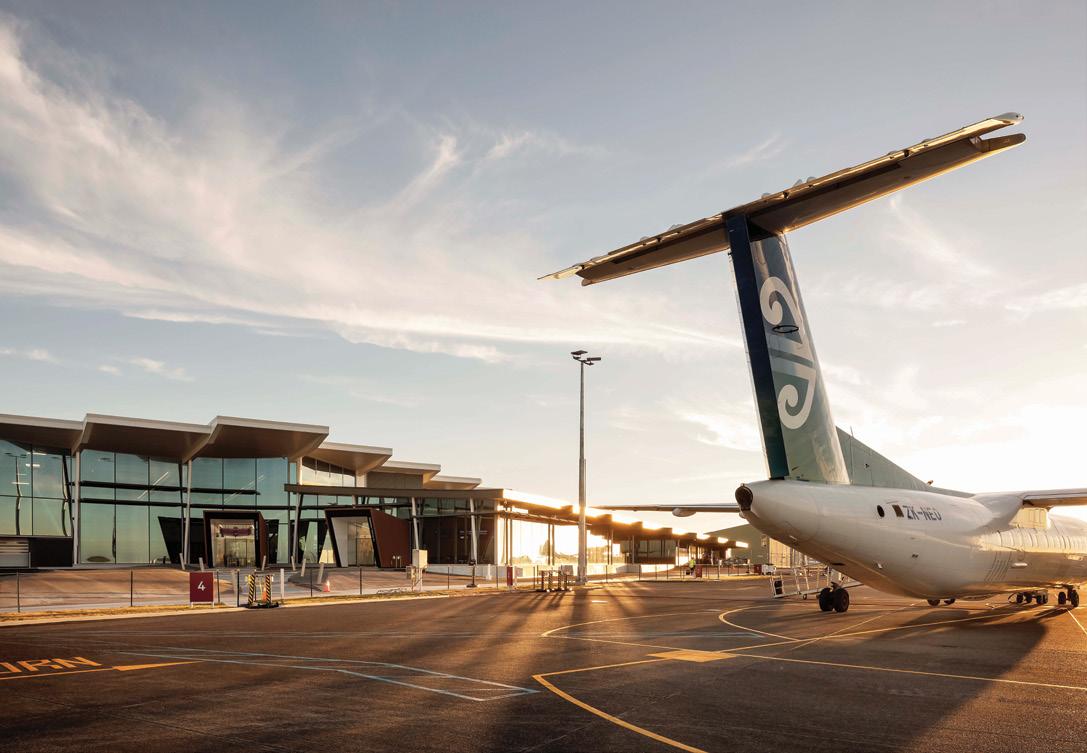
TE HONO – NEW PLYMOUTH AIRPORT TERMINAL
192 Airport Dr, Nga - motu New Plymouth OWNER, DEVELOPER PAPA RERERANGI I PUKETAPU (PRIP) CONSTRUCTION CLELANDS CONSTRUCTION ARCHITECT BECA DESIGN PRACTICE SERVICE, STRUCTURAL, MECHANICAL ENGINEER; PROJECT MANAGER BECA QUANTITY SURVEYOR RIDER LEVETT BUCKNALL, SAUNDERS STEVENSON OTHER CONSULTANTS PUKETAPU (RANGI KIPA & FERN BRAND), LETTRE (JASON TREWEEK)

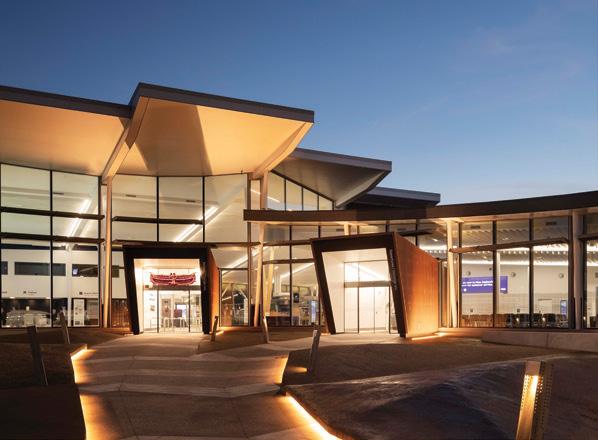
Bringing imagination to life
Te Hono – New Plymouth Airport Terminal
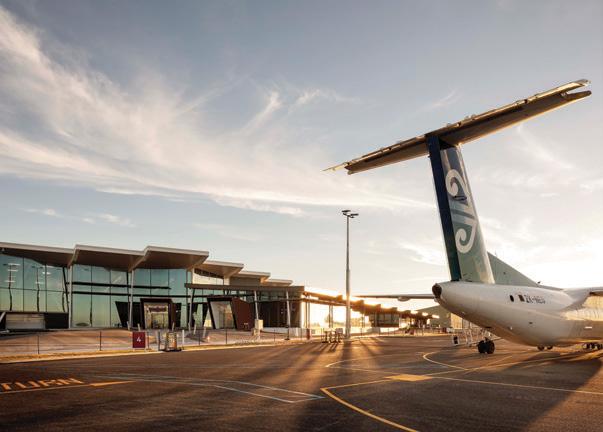
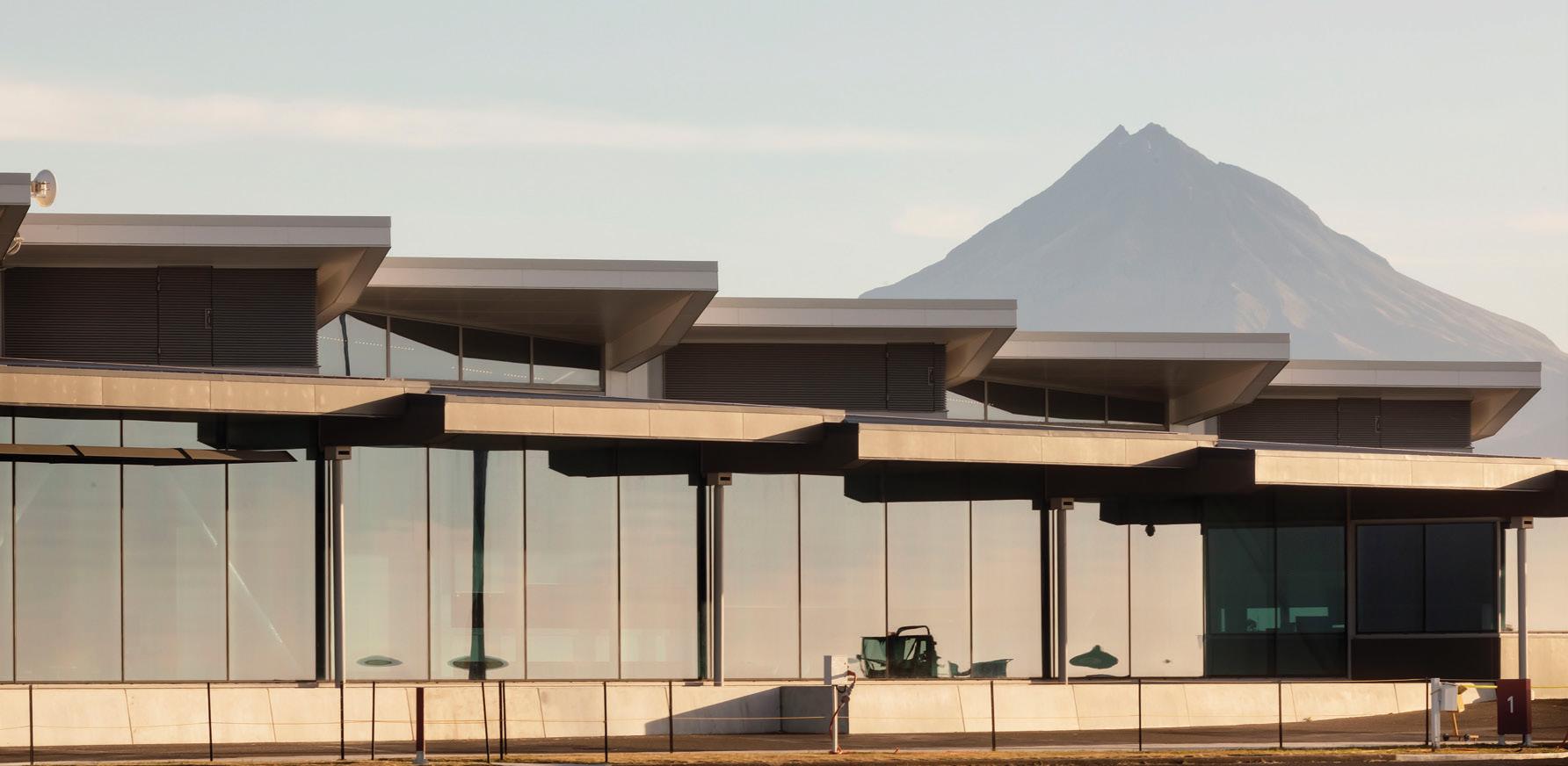
“The design of the new airport was created with the stories of the ancestral land and people woven throughout to provide a gateway that welcomes the future and honours the past.” Steve Gracey
RLB.com
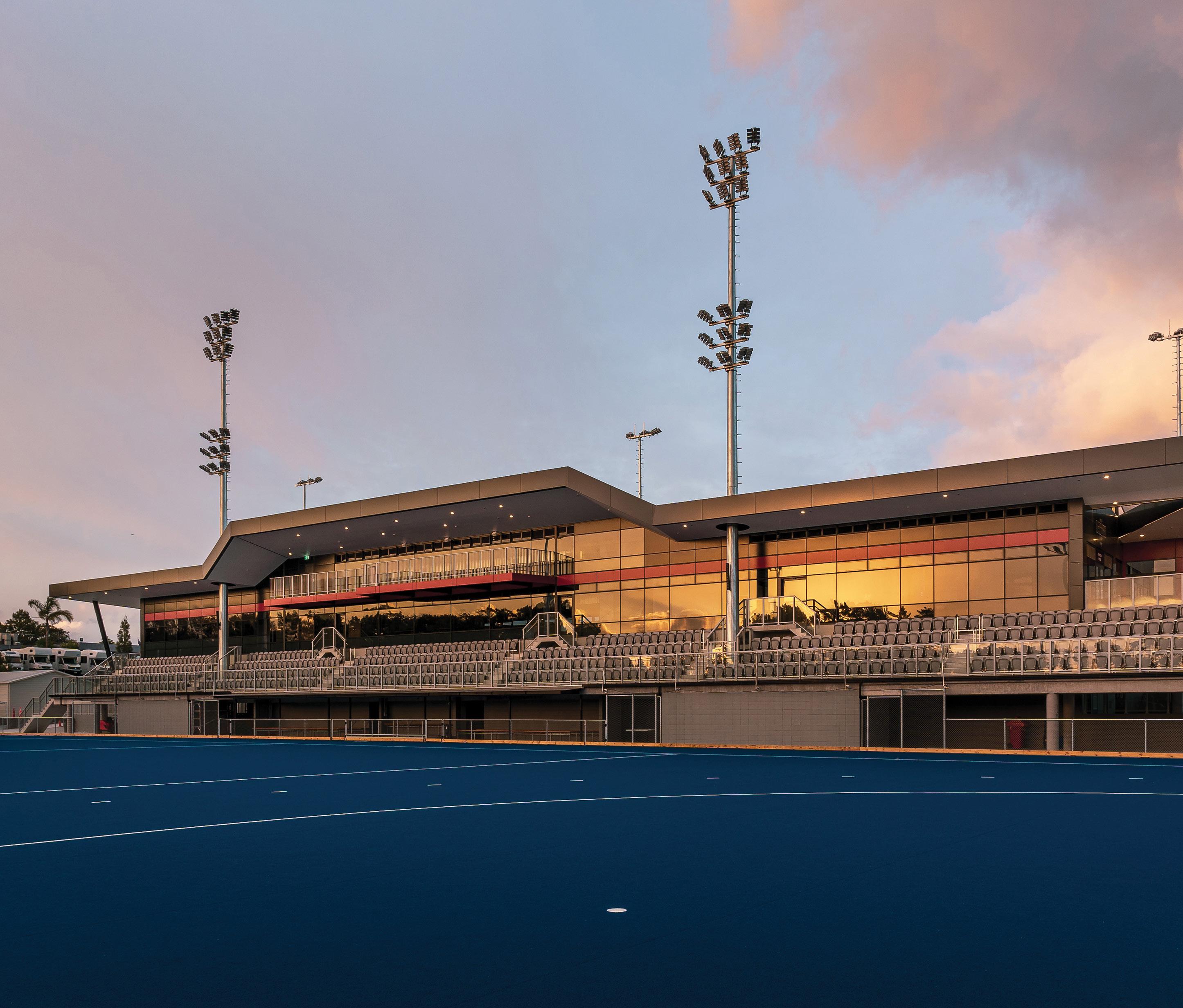
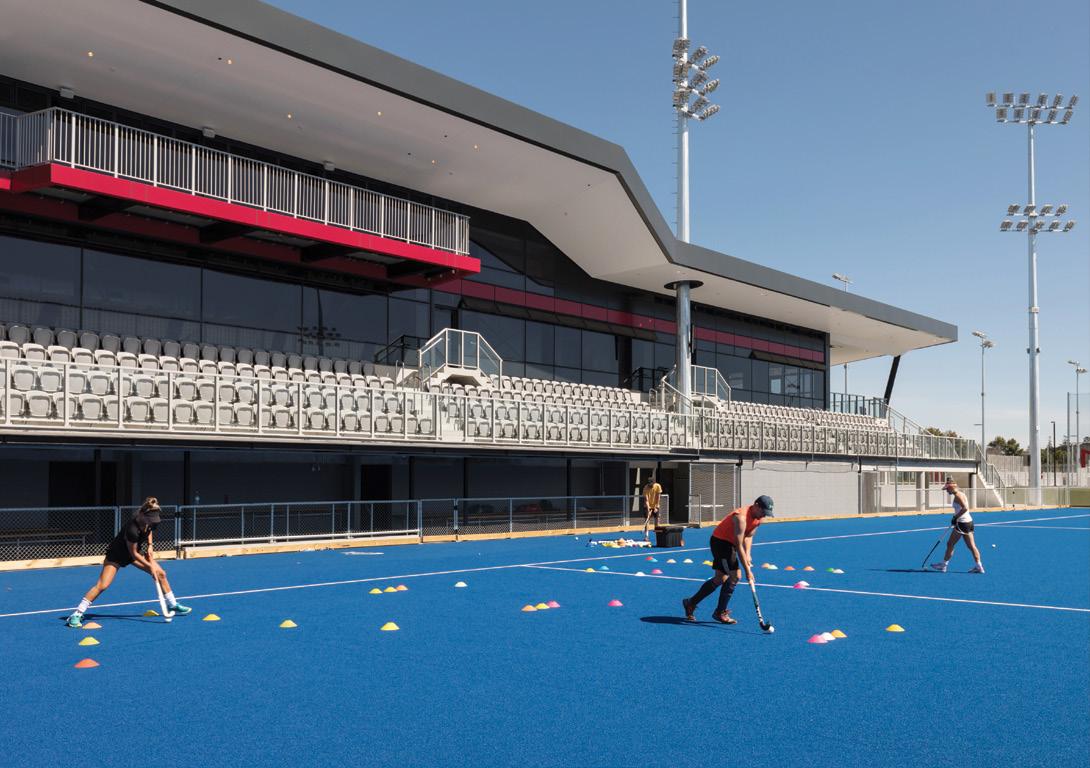
Top and above
Strict competition standards require facilities to be north-south oriented. Opposite The firstfloor layout allows for more than one function at a time, with folding walls to divide spaces.
SCORING A DOUBLE FOR TURF & TRAFFIC
When major roading works were needed for the extension of the Northern motorway in Auckland, North Harbour Hockey had to up sticks. Its old premises were impeding the path of vehicular progress.
As a result, the National Hockey Centre was built on a new site. It has been designed to international standards and includes four new hockey turfs and a two-storey pavilion with changing rooms, clubrooms, offices and community spaces. There are 370 carparks at the north and south ends, plus a new footbridge across Alexandra Stream, which connects to Rosedale Park North.
The project has proved a winner, says Andrew Thackwray, senior manager for project delivery at Waka Kotahi (NZ Transport Agency).
“It’s a great new facility for the sport and its completion will ultimately help our motorway construction schedule, as we can now use the old hockey centre
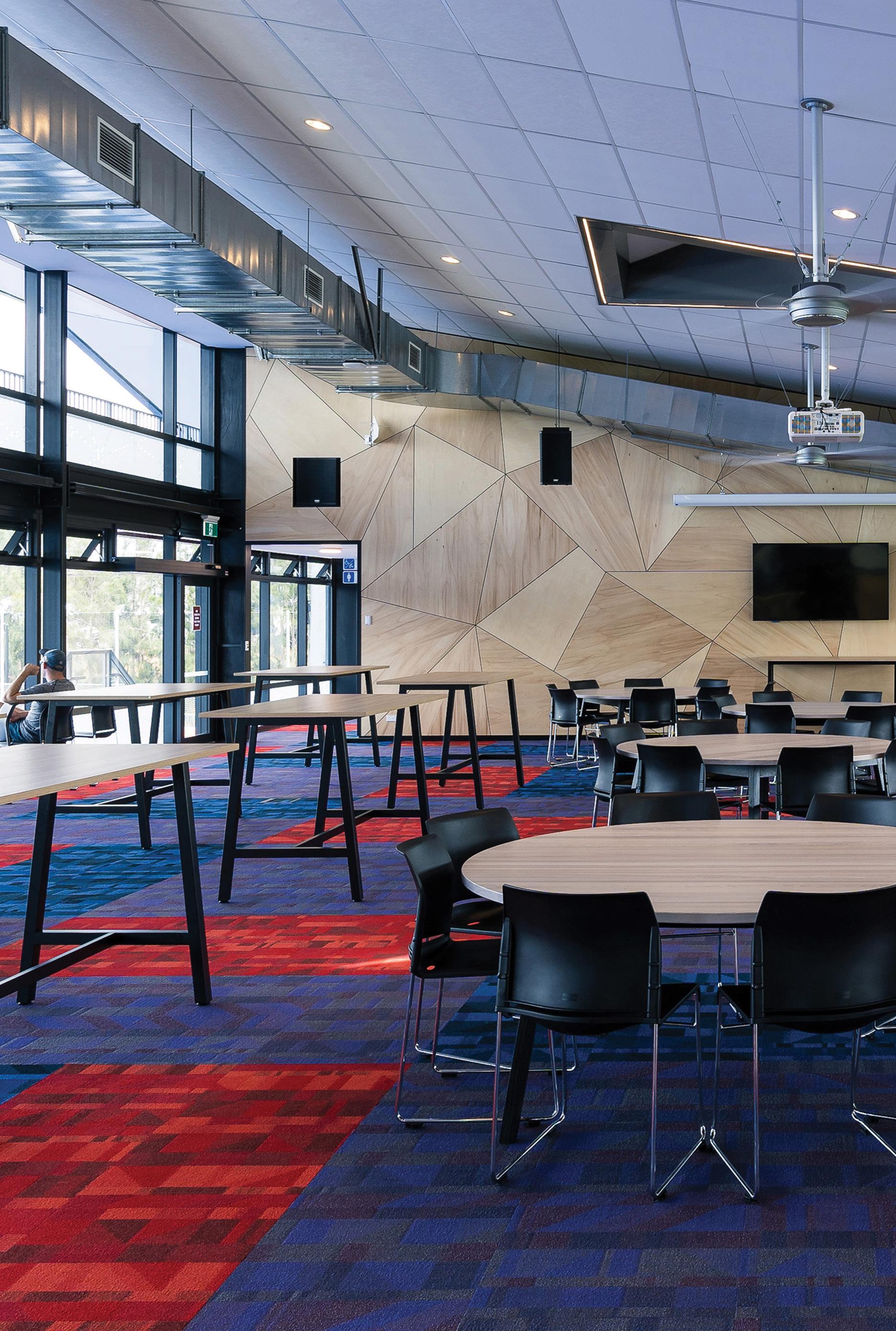
land,” he says. “We are extremely pleased with how it has all come together.”
Building the new centre meant adhering to some rigid codes that went beyond conventional building and environmental requirements. As an example, the International Hockey Federation’s Global Elite standards necessitated a north- south building axis, with large glazing to the east and west facades providing centreline commentary and camera views of the main pitches. This curtain-wall glazing was prefabricated off-site, delivered and installed for optimum viewing of the games. The building is naturally ventilated with supplementary heating, ventilation and air conditioning for peak temperatures. Acoustic baffles and attenuation further reduce noise from the clubroom building.
Then there was the question of crowds. There’s permanent seating for 450, but the facilities needed to have temporary seating for 5000 during international competitions, and 10,000 during Commonwealth Games or World Cup events. Ground-floor undercroft spaces allow for growth, without any disruption – spatial agility was a challenging but important requirement of the design brief.
The clubroom building was constructed concurrently with the pitch-forming works, which required thorough construction planning to sequence their overlap. An early decision to use concrete blocks allowed for minimal additional construction-site requirements. Concrete-block walls have been left exposed and linings only added to wet areas. The roof is serrated at key points to accommodate natural light and ventilation. The first-floor layout allows for conventions and seminars to be held simultaneously, and folding walls can divide larger rooms. A commercial kitchen, bar and canteen provide multiple dining options.
Hockey pitches require irrigation before and during games to ensure an even

Above The new centre required hockey-specific features, such as pitch-side pop-up sprinklers to dampen the artificial turf.
Below Extensive use of glass on the east and west of the centre ensures uninterrupted views of the main hockey pitches and the action. surface and minimise player injury from friction burns from the artificial surface. This is provided by pitch-side pop-up sprinklers that deliver water at a lower level than traditional cannon irrigators. Car parking has been divided between the north and south of the facility to allow for daytime access to offices and bulk parking for night hockey games. A path and bridge connect to overflow parking.
In the northern car park between pitches three and four, visitors are greeted by pou whenua, signifying the meeting of mana whenua and hockey in the common pursuit of serving the wider community. +
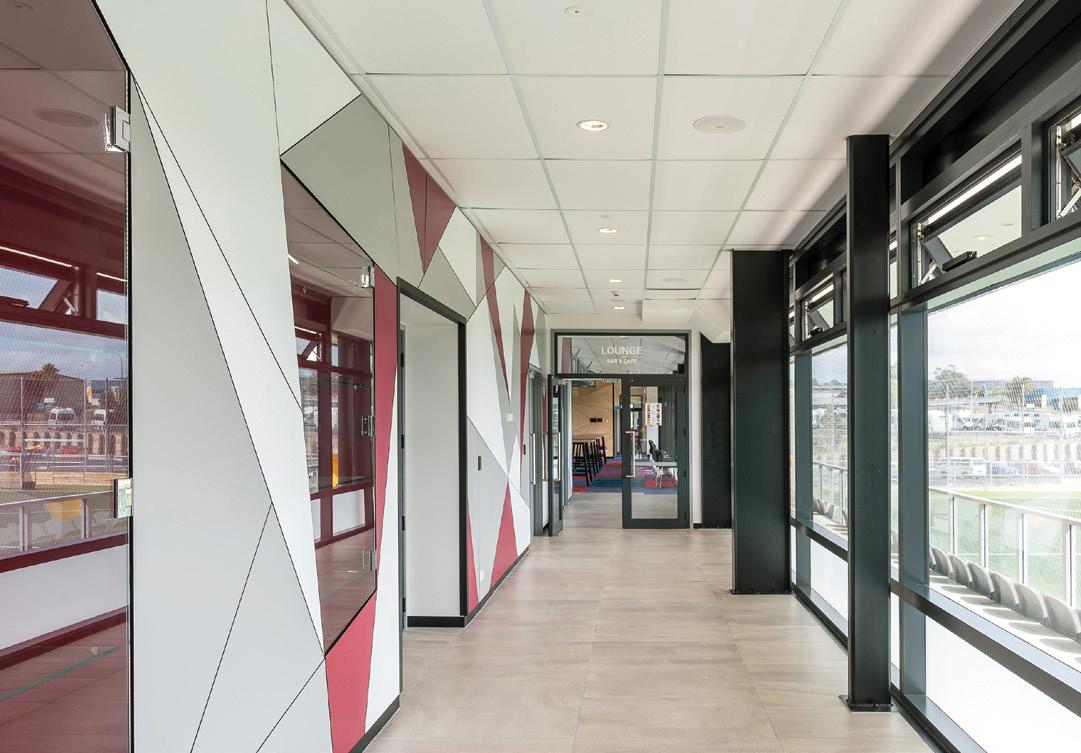
NATIONAL HOCKEY CENTRE
Rosedale Park,159 Bush Rd, Rosedale, Ta - maki Makaurau Auckland OWNER NORTH HARBOUR HOCKEY ASSOCIATION DEVELOPER WAKA KOTAHI (NZ TRANSPORT AGENCY) CONSTRUCTION FULTON HOGAN, HEB CONSTRUCTION, DOMINION CONSTRUCTORS ARCHITECT PACIFIC ENVIRONMENTS NZ QUANTITY SURVEYOR RDT PACIFIC SERVICE, STRUCTURAL, MECHANICAL ENGINEER AURECON
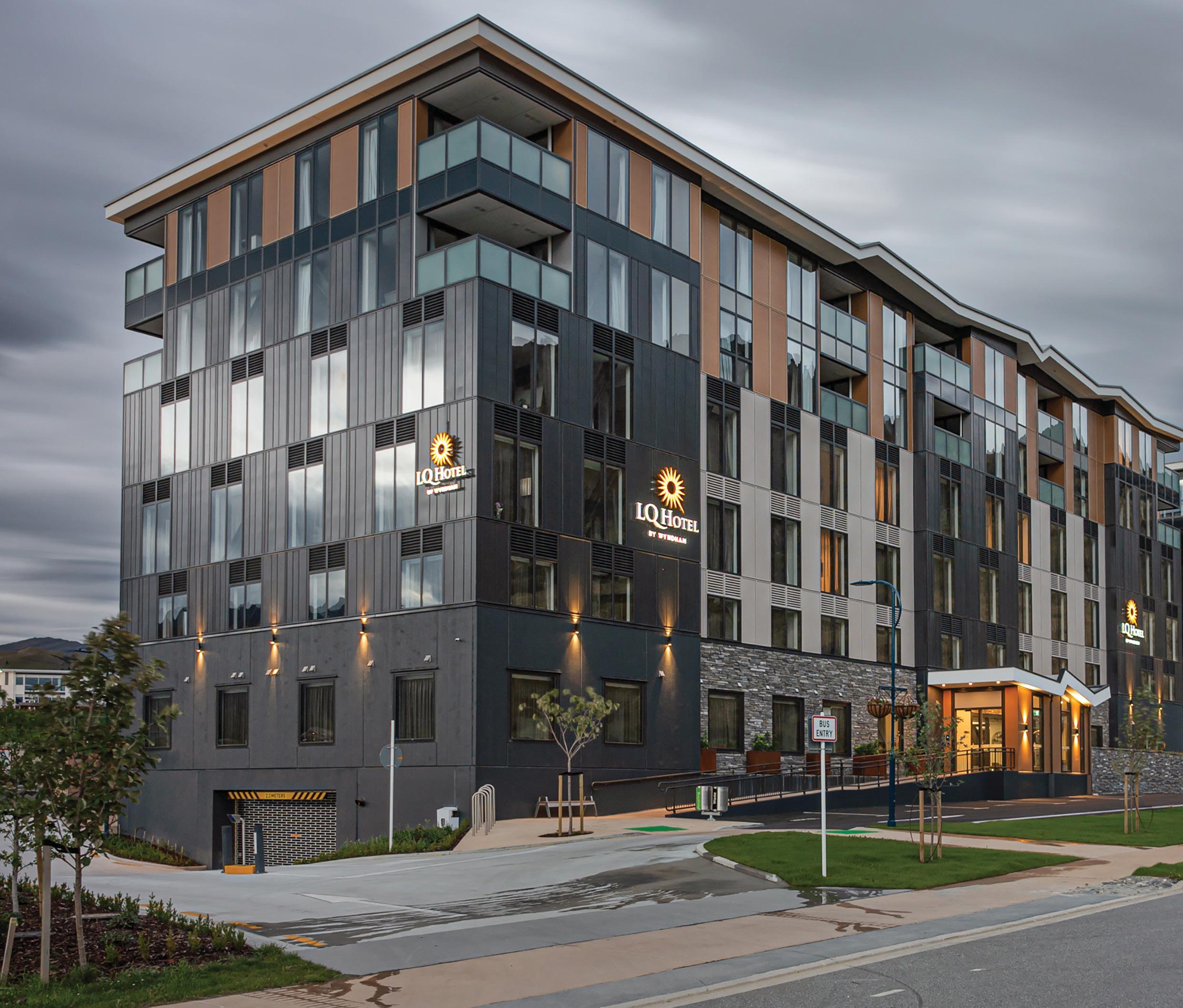
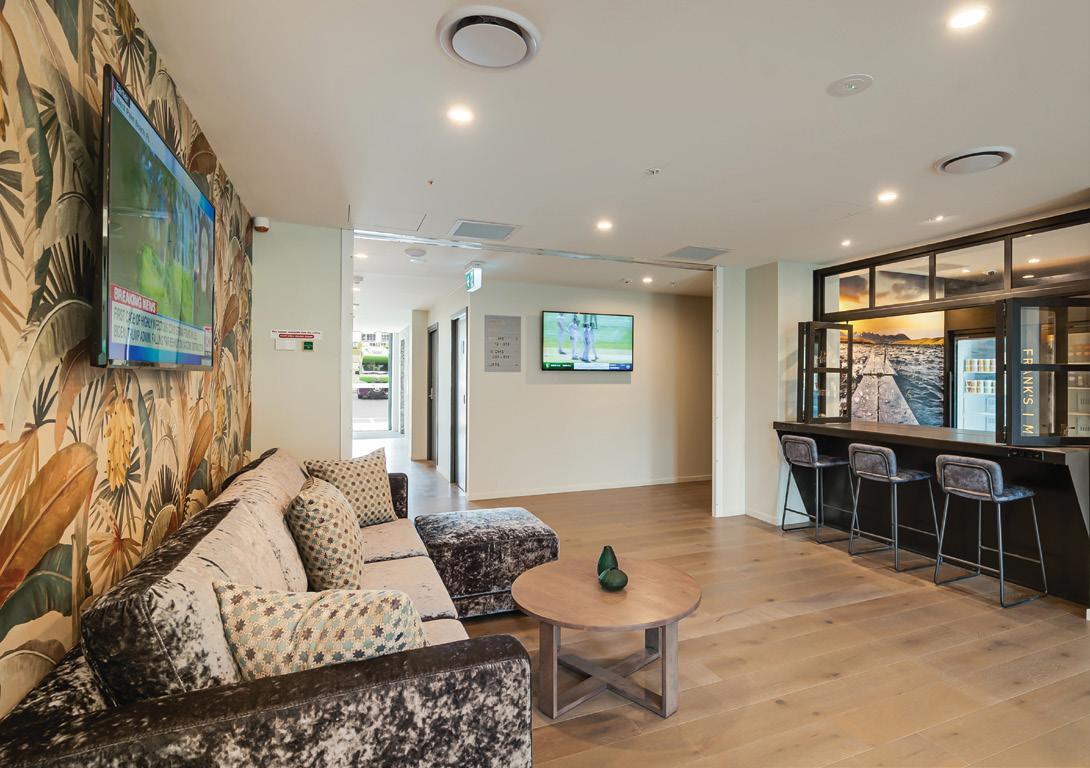
The Safari Group didn't have to look far for inspiration for its LQ Kawarau River hotel. The Central Otago landscape and river provided the colour palette for the 91 guest rooms and 97 residential apartments, built with sustainability in mind.
REMARKABLE INSPIRATION FOR HOTEL
With a long-standing presence in the Queenstown Lakes District, it only made sense for the Safari Group to extend its connection with the region. The hotel development pioneers (Ramada Remarkables, Wyndham Garden, Ramada Queenstown Central) have now added LQ Kawarau River to their portfolio. The 7181sqm mixed-use development comprises 91 hotel guest rooms, 97 residential apartments and one ground-floor food facility.
The group did not have to look far for design inspiration. “The built form fits within the captivating landscape, with the roof designed and constructed to mirror the backdrop of the Remarkables mountain range. The cladding and colour palette were carefully selected to fit the environment. And we took inspiration from the beautiful blue colours of the Kawarau River for the internal artwork, walls and character of each unit,” says Damien Taylor, director of Safari Group and project manager for LQ Kawarau River.
The motivation for the project was driven from the group’s love for the region.

Throughout the project, the group made use of both tried and true techniques, as well as new innovative materials and construction technologies. The concrete and steel superstructure has cross-laminated stairwell materials. Efficient building dimensions create a central corridor with units all around the perimeter.
An integrated aluminium and glazed facade system, including the balconies, serves two purposes. It achieves an appealing look of a modern building, while also enabling a quick, efficient and cost-effective construction programme to be conducted. “Despite the Covid pandemic in 2020, we were able to deliver this development only two weeks behind the initial schedule,” says Taylor.
The hotel building has a clear entry with a wind lobby canopy form that mimics the roof above. This separates the hotel from the residential apartments.
Sustainable features, including LED lighting controlled on sensors and recyclable water and cladding can be found throughout. Sustainability carries through to the hotel’s use of durable products which can be recycled.
Landscaping is consistent with, and builds upon, the landscape theme created within the wider Remarkables Park development. Mountain ash trees, interspersed with red oaks, stand at both east and west ends of the building and along the street frontage. Cherry trees are evident along the west and north boundaries. Whatever way you look at it, LQ Kawarau is picture-perfect. +
LQ KAWARAU RIVER
16/18 Mountain Ash Rd, Ta - huna Queenstown OWNER, DEVELOPER MOUNTAIN ASH TRADING TRUST CONSTRUCTION, QUANTITY SURVEYOR, PROJECT MANAGER SAFARI CONSTRUCTION ARCHITECT PLUS ARCHITECTURE SERVICE, MECHANICAL ENGINEER ALEXANDER ELECTRICAL STRUCTURAL ENGINEER ENOVATE CONSULTANTS OTHER CONSULTANTS HOLMES FIRE, ENGEO
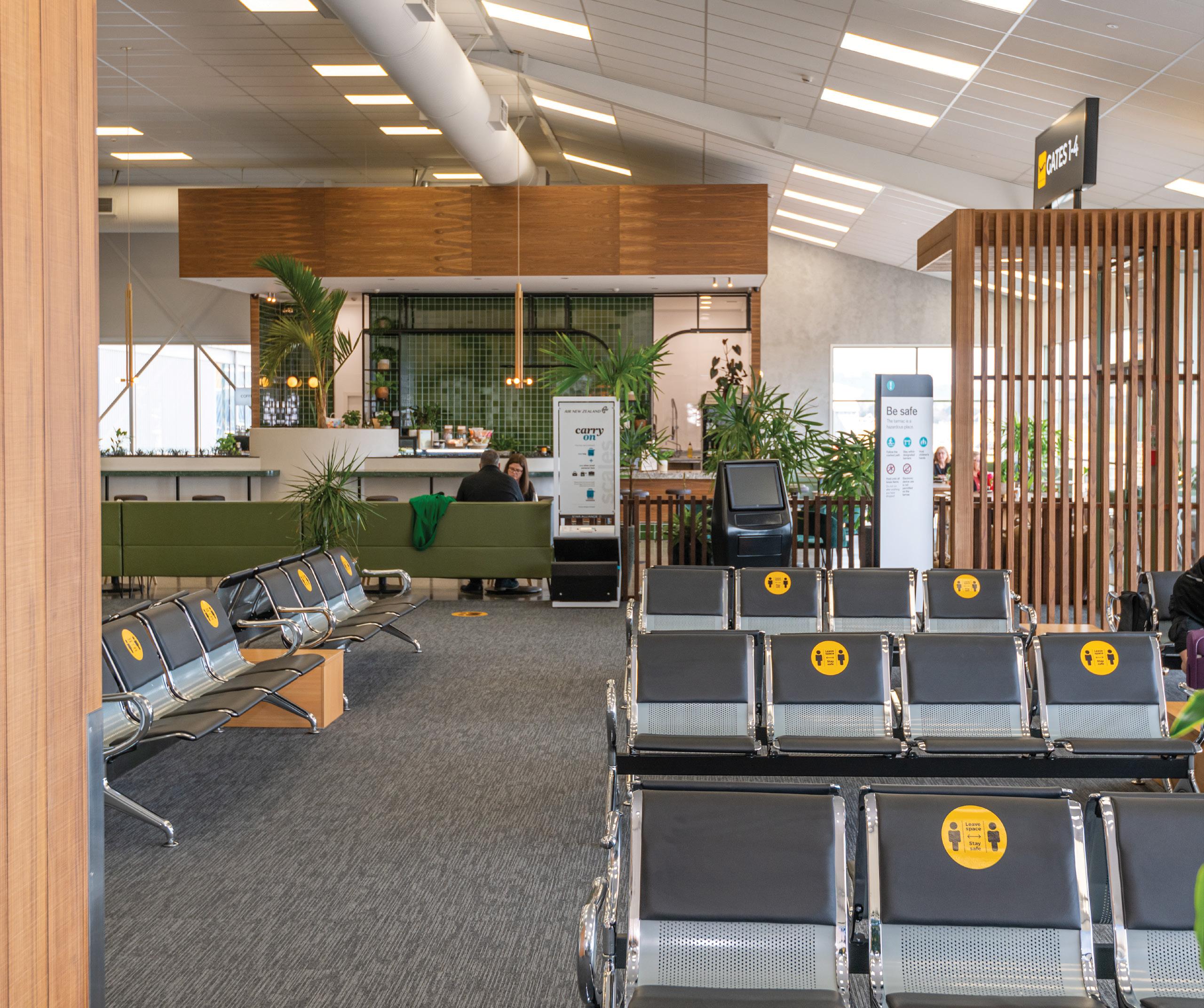
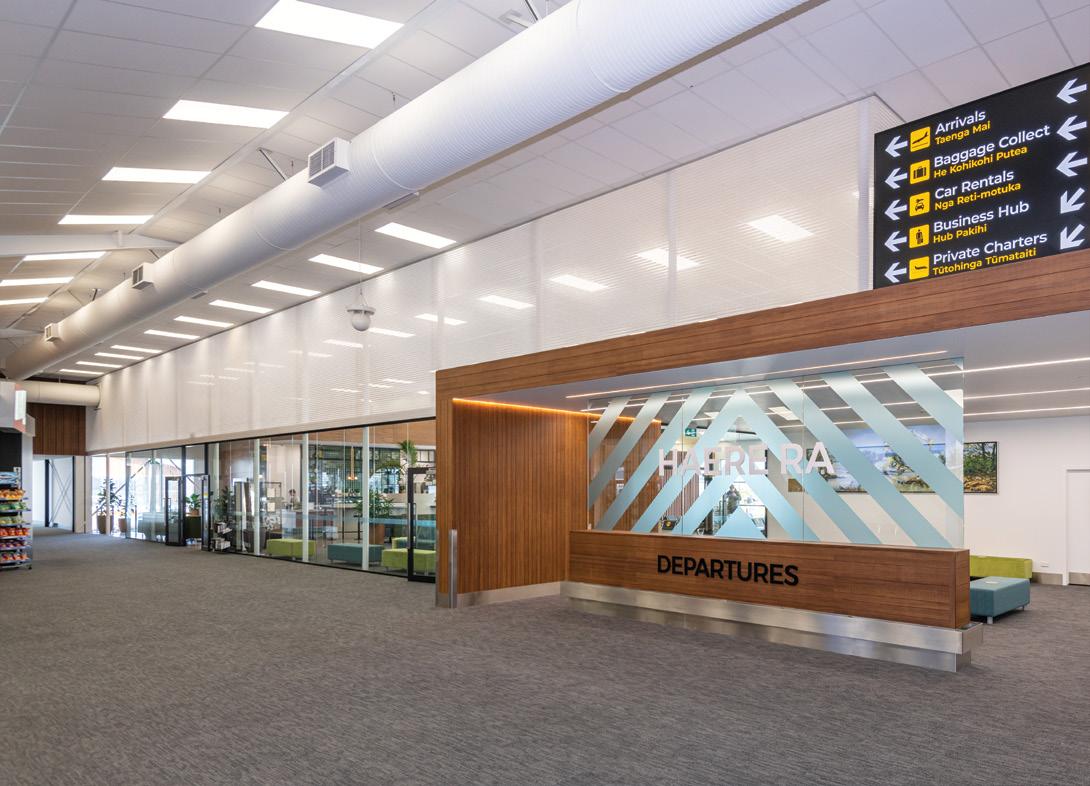
Timber has been used extensively throughout, which serves as a reference to the importance of the material to local history and the economy.
ABOVE AND BEYOND EXPECTATIONS
Rotorua was built on manaakitanga (hospitality). And so it is that the city’s new airport terminal is a gateway that reflects the region, enabling people to be welcomed and farewelled in the manner that reflects Rotorua’s heritage. As much as a nod to the past as to what lies ahead, this significant upgrade modernises and future-proofs the airport.
The existing terminal building had undergone several extensions over the years, and the relationships between departments within the airport needed to be reconfigured to increase efficiency. Due to the high cost of seismic strengthening required to make the original, centrally located 1960s terminal safe and code compliant, it was removed. The remodelled internal spaces create a more efficient layout. Existing solid walls have been replaced with expansive glass areas, which encourage a sense of space.
A lightweight glass link spans the new public space, connecting departures and arrivals.

The design concept includes details that reflect terraced landforms, lake-edge wave patterns and the relationship between lake, mountain and sky. The space on both air and land side was landscaped with native plants, creating a visual link to Lake Rotorua and Mokoia Island. These culturally significant landmarks are referenced throughout the building, creating a sense of place and showcasing Rotorua’s rich natural and human history.
It was important to reinforce the connection between the terminal, Lake Rotorua and Mokoia Island, says Tim Mein of Tim Mein Architects. “The design concept was to increase transparency through the terminal and reinforce connections to Lake Rotorua. As passengers move through the terminal interior, the runway and lake can be seen from all angles. The new glass link provides transparency and a visual connection. The landform of Mokoia Island was the inspiration for the translucent pattern on the glazed link walls and landscape design concepts by artist Kereama Taepa.”
The design provides straight-line passenger movement and processing with clear way-finding, correctly sized passenger processing areas and flexible, light-filled terminal spaces. These all comply with Civil Aviation Authority New Zealand regulations and meet International Civil Aviation Organisation standards and recommended practices designed for future flexibility. A key feature of the project was creating a range of income-generating opportunities for both Rotorua and the Bay of Plenty.
The upgrade includes new timber-clad rental-car booths in the arrivals hall and a Business Lounge. The Terrace Airside cafe in the departures lounge, funded by the tenant, showcases the highest standards in Rotorua’s food and beverage sector.
Perhaps the biggest challenge in this significant rebuild lies in cost. “With finite funds to upgrade a large terminal area, the budget was used carefully with the key objectives being to enhance the passenger experience and position the
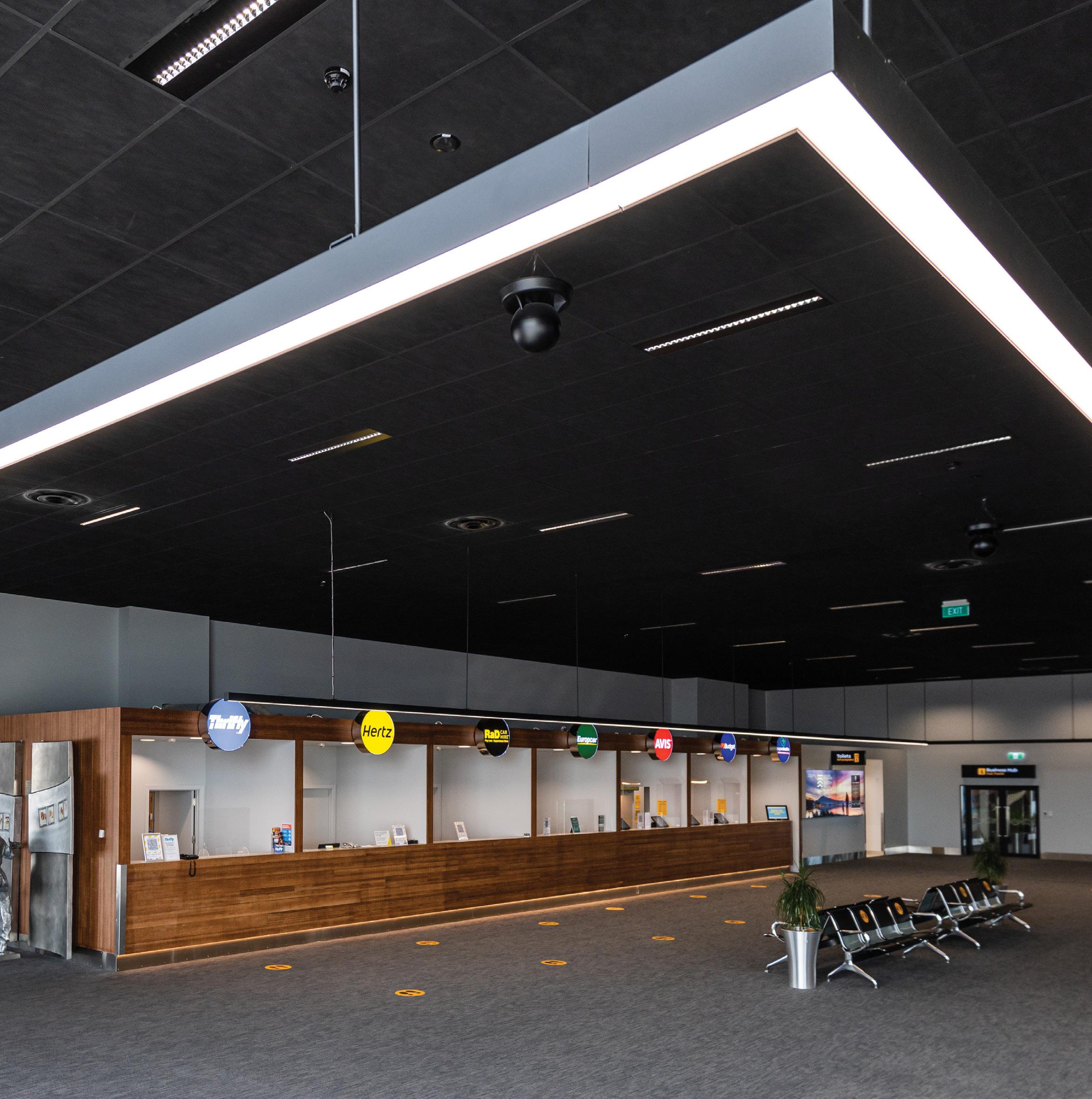
Above The timber-clad carrental booths.
Over the page The light-filled corridor encourages a sense of space. terminal for future passenger growth. The redeveloped airport creates a flexible, low-maintenance facility. The renovation and rebuild meets new security and seismic strengthening requirements, while the design caters for growth in passenger numbers and improves the airport experience for visitors.
The extensive use of native timber throughout the facility provides a cultural reference to the importance of timber to the local economy and to tell the historical stories of the region and Rotorua’s wood-product manufacturing, forestry and logging sectors. Where possible, timber has been sourced locally or recycled. Native totara and Abodo timber cladding and screens from the Bay of Plenty were introduced in both the interior and exterior of the terminal, in particular at entry and exit points, says Mein.
The project also provided new lighting, fire protection services and new outdoor air-conditioning units connected to existing interior ductwork. Due to proximity to the control tower, fire constraints and regulations were incorporated into the design.
Future-proofing includes provisions for increased visitor numbers, but with the Civil Aviation Authority indicating security screening could be required for domestic airports with short notice, the design also allows space for these to be added – without the need for a further design and construction project. Clearly, the sky’s the limit.

“The refurbished terminal is designed to cater for a forecast growth of 234 passengers an hour, which allows for additional 70-seat Turboprop services in the morning and evening peak hours, as well as catering for future Airbus A320 or Boeing 737 domestic jet services,” says Mein. +
ROTORUA REGIONAL AIRPORT
837 Te Ngae Rd, Rotorua OWNER, DEVELOPER ROTORUA REGIONAL AIRPORT CONSTRUCTION MARRA CONSTRUCTION ARCHITECT TIM MEIN ARCHITECTS SERVICE, STRUCTURAL, MECHANICAL ENGINEER GHD QUANTITY SURVEYOR RIDER LEVETT BUCKNALL PROJECT MANAGER RDT PACIFIC OTHER CONSULTANTS, COSGROVES
Bringing imagination to life
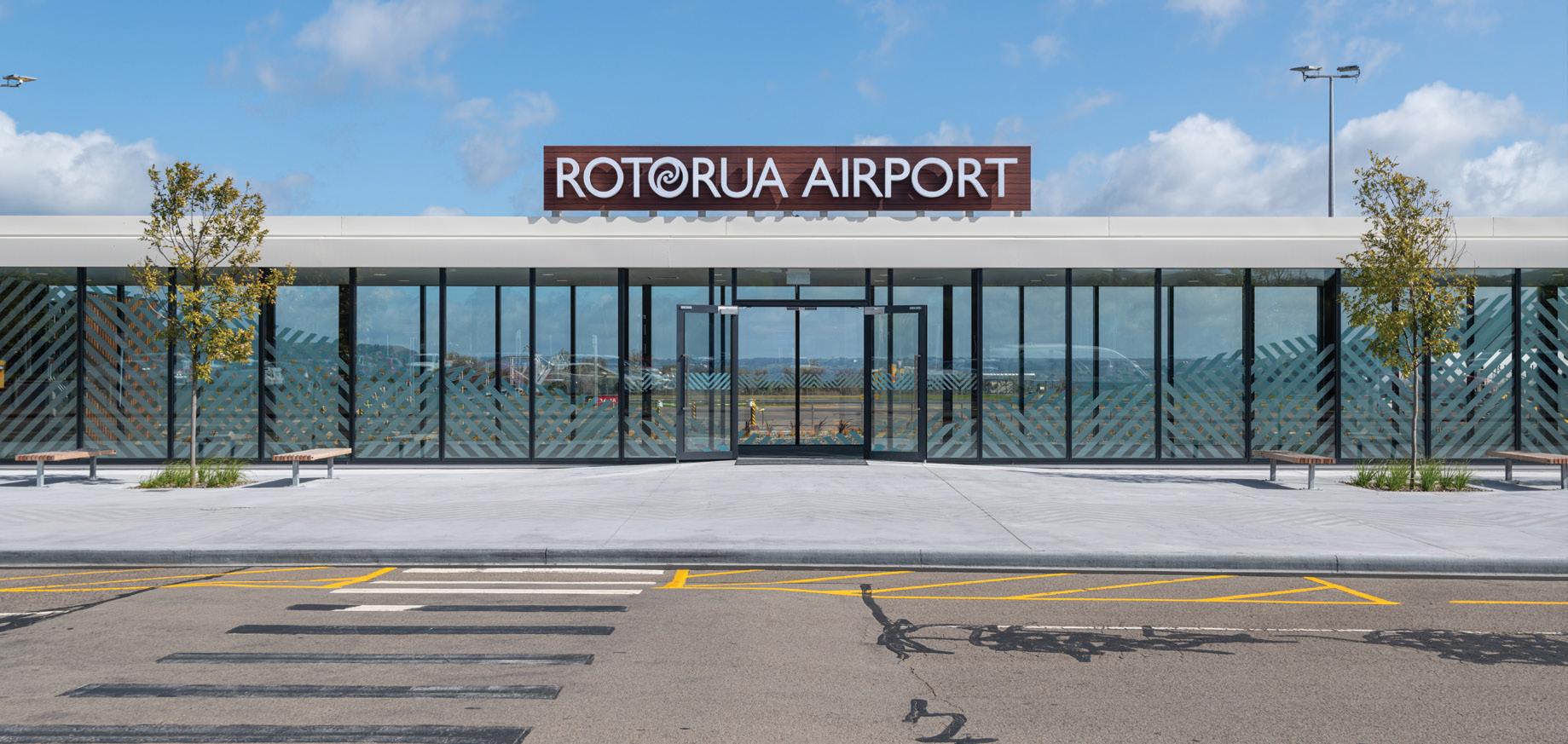
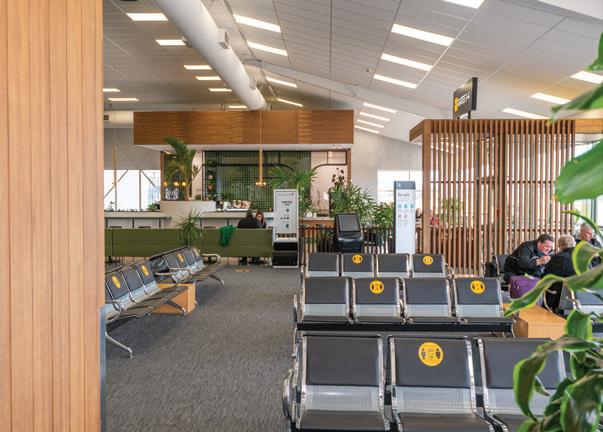
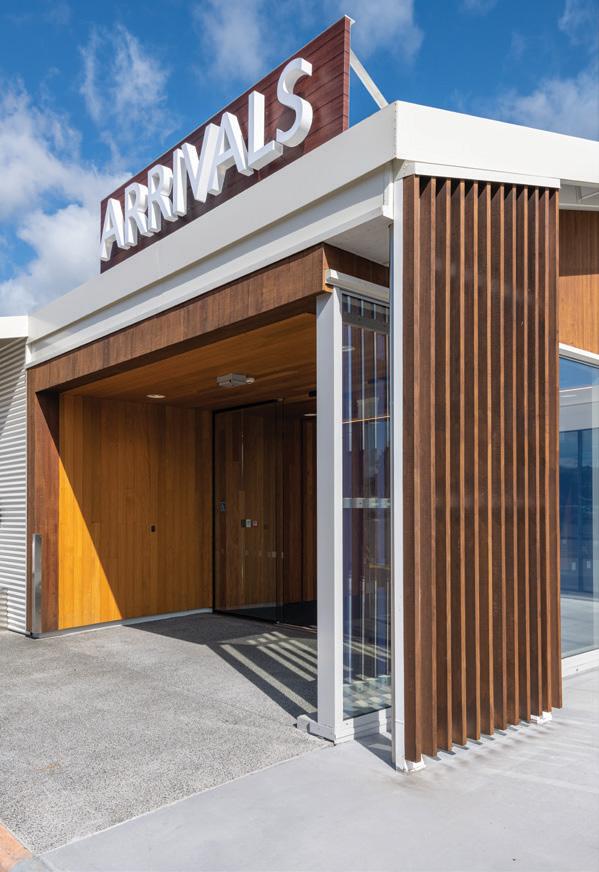
Rotorua Regional Airport
“This significant upgrade modernises and future-proofs Rotorua Airport, while meeting new security and seismic strengthening requirements.” Richard Anderson
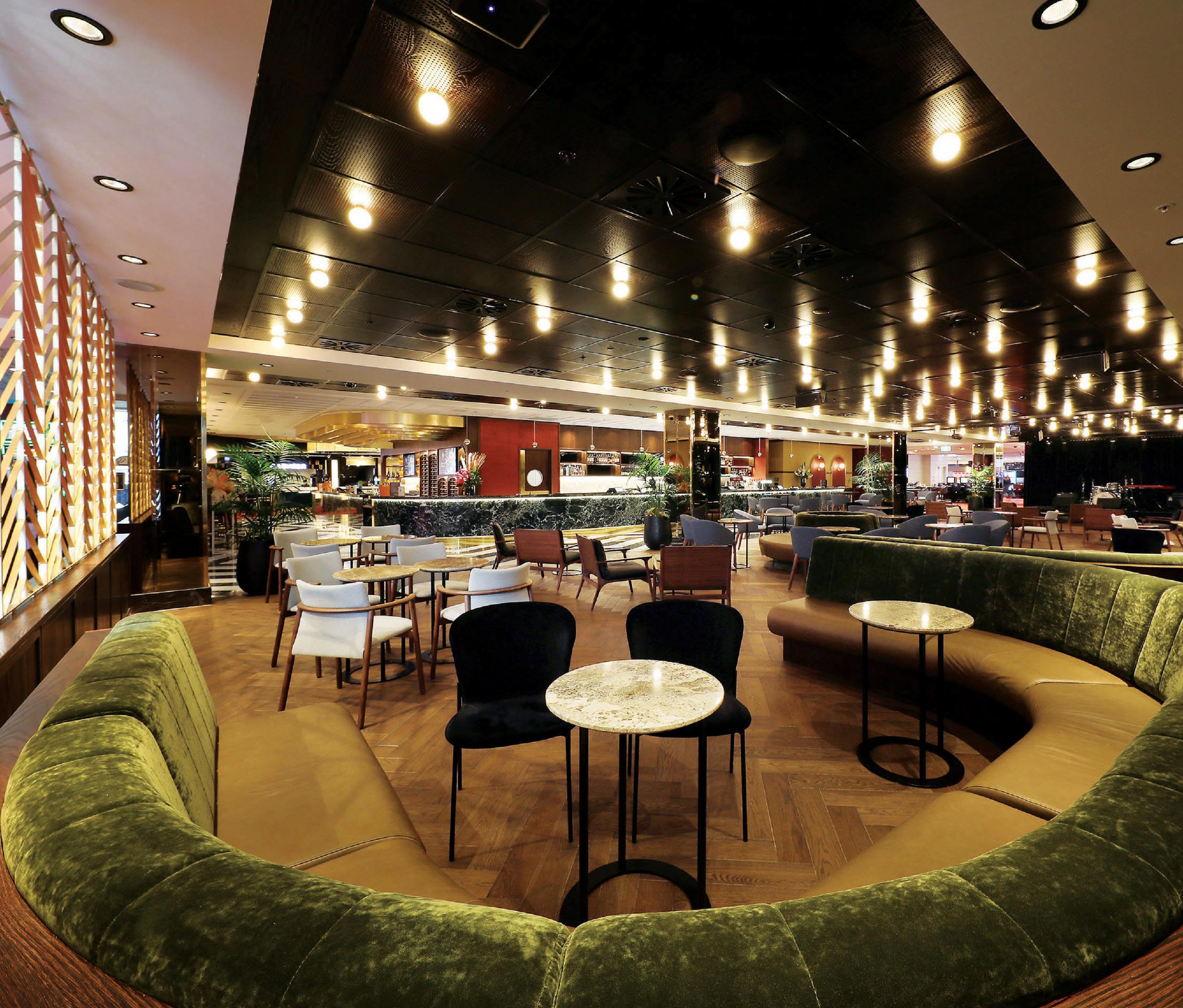
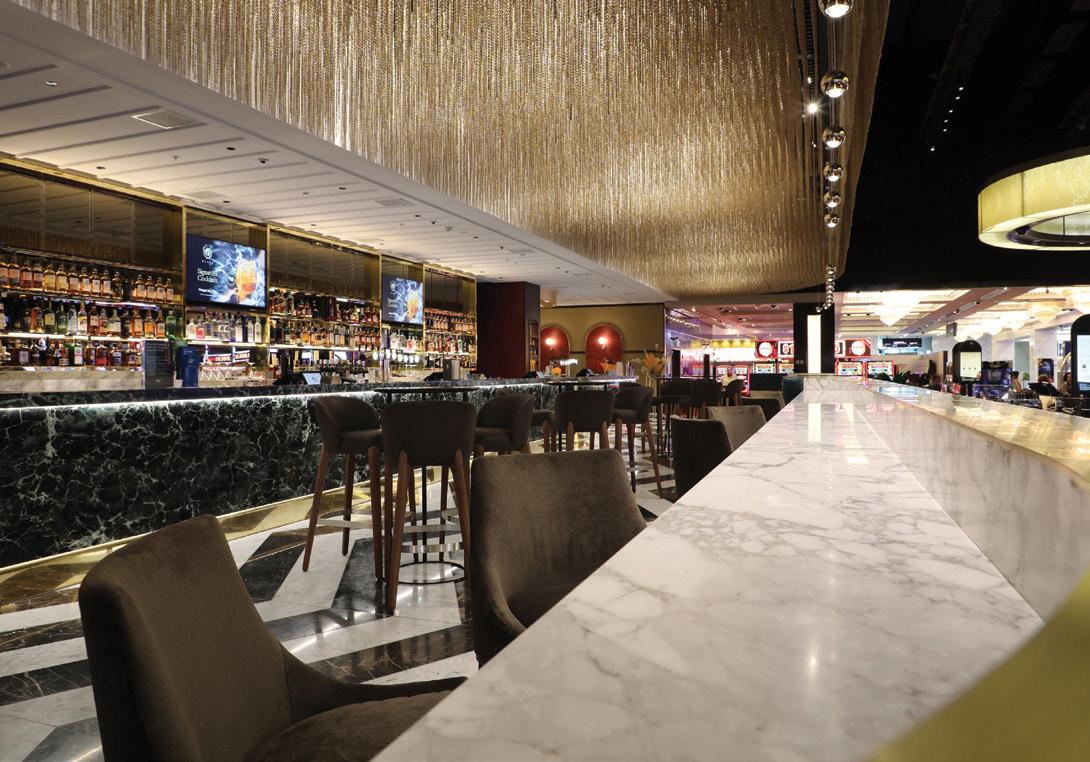
Despite numerous challenges, the extensive refurbishment was completed on
time and within budget. The result is a luxurious experience for SkyCity’s clientele.
ALL THAT GLITTERS, PLUS GOLD
It was time to replace Aces. The SkyCity bar in Ta - maki Makaurau Auckland had only received minor refurbishments over the past 25 years, and was in need of reinvention. Enter, then, designers of Flare Bar – the newly refurbished and substantially expanded, full-format, high-end 640sqm bar on the main gaming floor.
Encompassing three efficient yet stylish food and beverage offerings, it announces itself with features including multi-layered gold mesh screening, lit from within by RGB LED lighting. Rotating mirror balls provide movement and colour variation through computer-programmed sequencing.
There’s also a boutique champagne bar and an entertainment space with a stage that can host up to 250 guests. The layout is designed to maximise efficiency, particularly with large crowds. The adjacent champagne bar provides a quieter

place to sit and enjoy the sophisticated hospitality. Flare can cater for a wide range of functions and clientele – it can provide a party atmosphere with live music or big-screen sports action, or it can be a respite for a glass of bubbles and quiet contemplation, or for a quiet morning cup of coffee.
Nothing has been scrimped on in the bar, which was designed to serve the needs of existing customers and attract a new clientele.
Luxury materials include brass, hardwood timbers, marble, granite and stainless steel. These are combined with quality fabrics and colour to provide a rich tapestry of visual delight.
The refurbishment was no easy task. SkyCity is a 24-hour, seven-day-a-week operation and access was challenging, due to the inner-city location of the site. The project was undertaken when New Zealand was in Covid-19 level-3 lockdown. Despite this, construction was carried out with little impact on customers and other areas of the business, says Arron Money, SkyCity general manager of capital development.
“Materials were carefully and considerately transported at off-peak times using well-planned routes to minimise the impact to customers. Noise and dust factors were closely managed and monitored,” he says.
Despite these challenging working conditions, the project was delivered on time and under budget.
Considerable effort was also made to graft new fittings to existing services with minimal impact. Sustainability was a major consideration: timbers come from sustainable sources, and, where possible, water-based coatings and materials, rather than solvent-based products, were used.

Flare serves up a shiny tapestry of light, colour and luxury in its facilities, which range from party spaces to boutique bars.
New Zealand-made and fabricated design elements reduced transport costs and the carbon footprint. Imported products needed for specific performance and appearance, and which were not available in New Zealand, were carefully analysed for sustainable manufacturing pedigrees, says Money.
Minimising demolition, reusing materials where possible and installing plant and equipment that was flexible enough to accommodate future renovations with minimal work were also hallmarks of this project. +
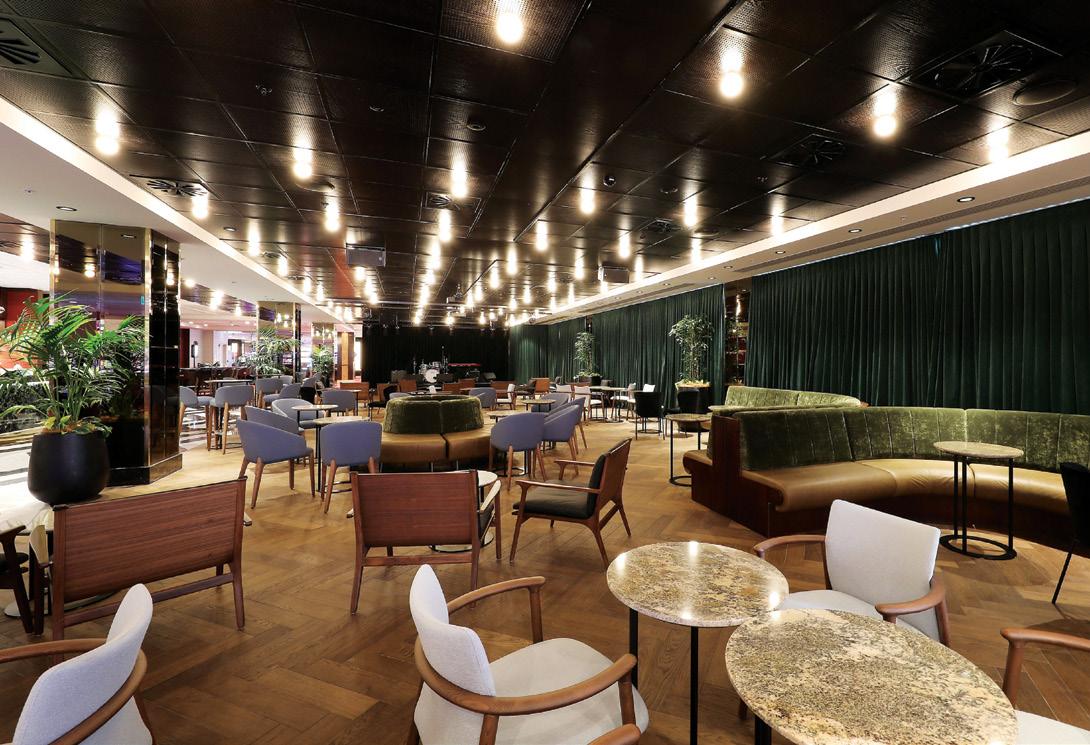
FLARE BAR – LEVEL 2 SKYCITY CASINO
Corners Federal/Victoria/Hobson/Wellesley Sts, Ta - maki Makaurau Auckland OWNER SKYCITY AUCKLAND CONSTRUCTION COMPLETE CONSTRUCTION ARCHITECT MOLLER ARCHITECTS SERVICE, MECHANICAL, STRUCTURAL ENGINEER AECOM QUANTITY SURVEYOR RIDER LEVETT BUCKNALL PROJECT MANAGER RUTH SMART
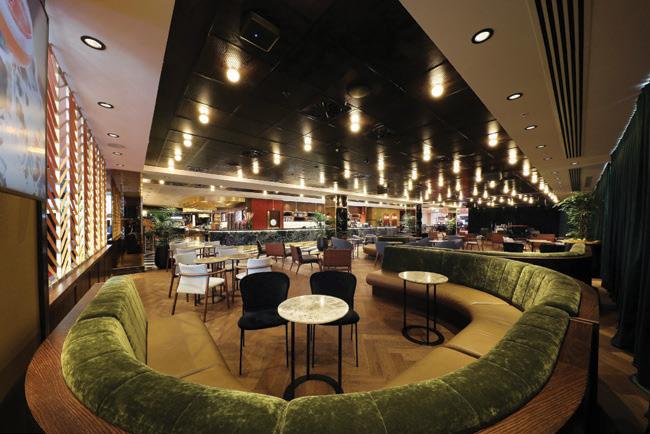
Bringing imagination to life
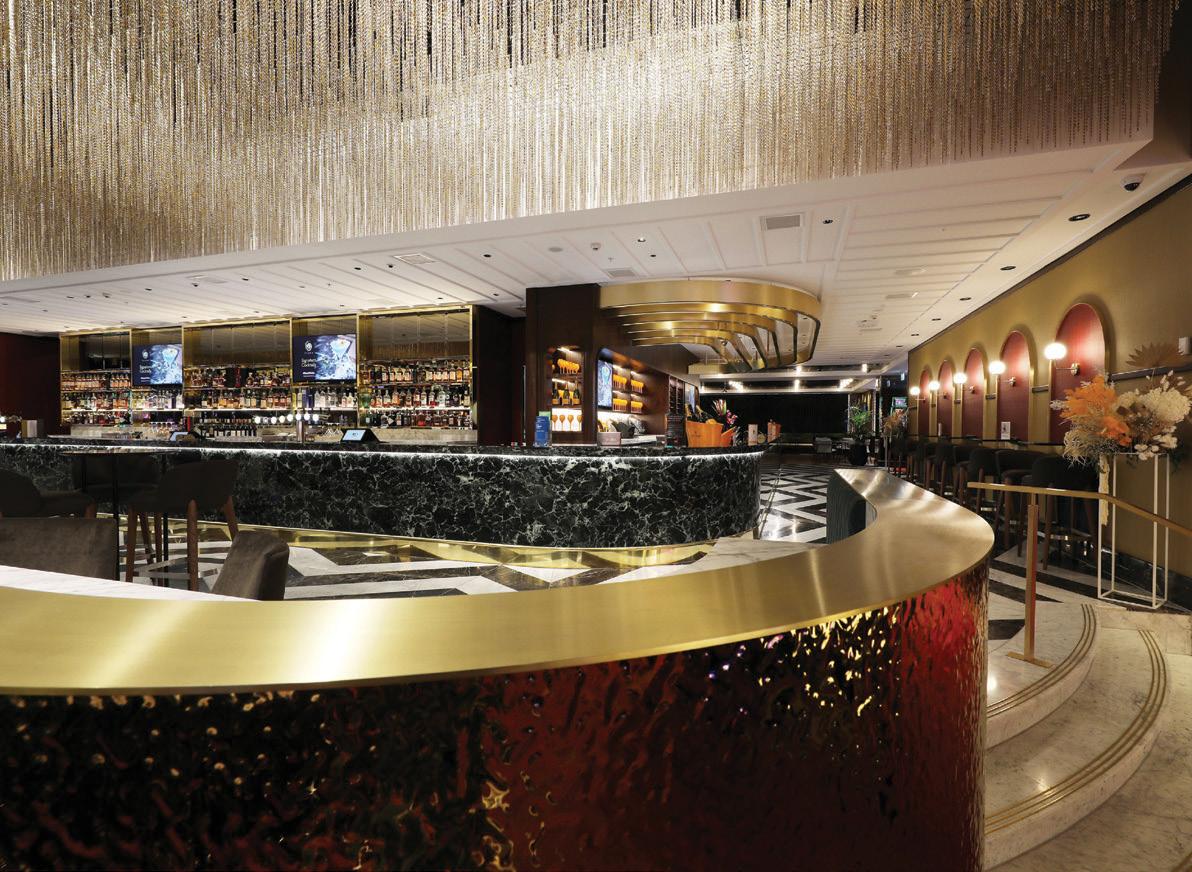
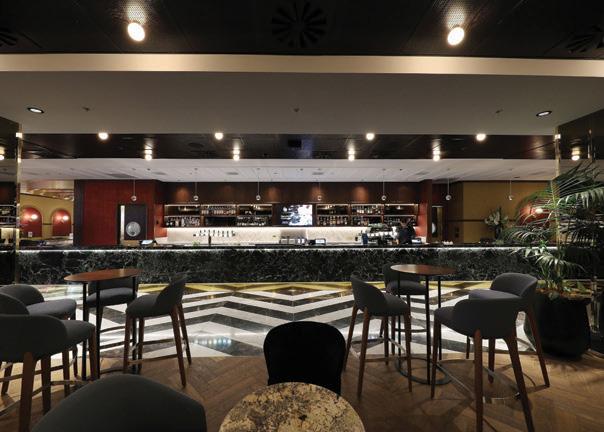
Flare Bar – Level 2 SkyCity Casino
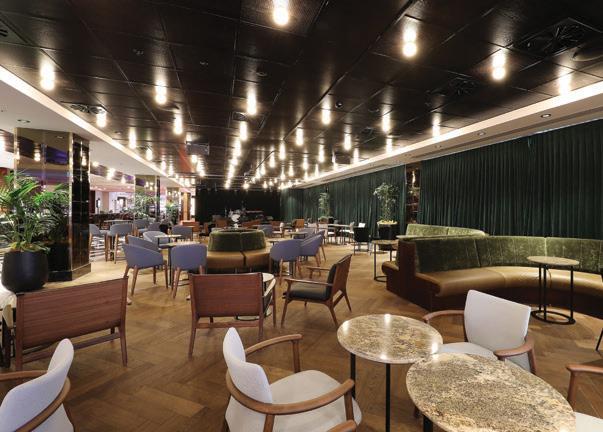
“Behind Flare Bar’s glamorous finish – and its bar that stretches to almost 50 metres – is an innovative design that inspires.” Richard Anderson
RLB.com
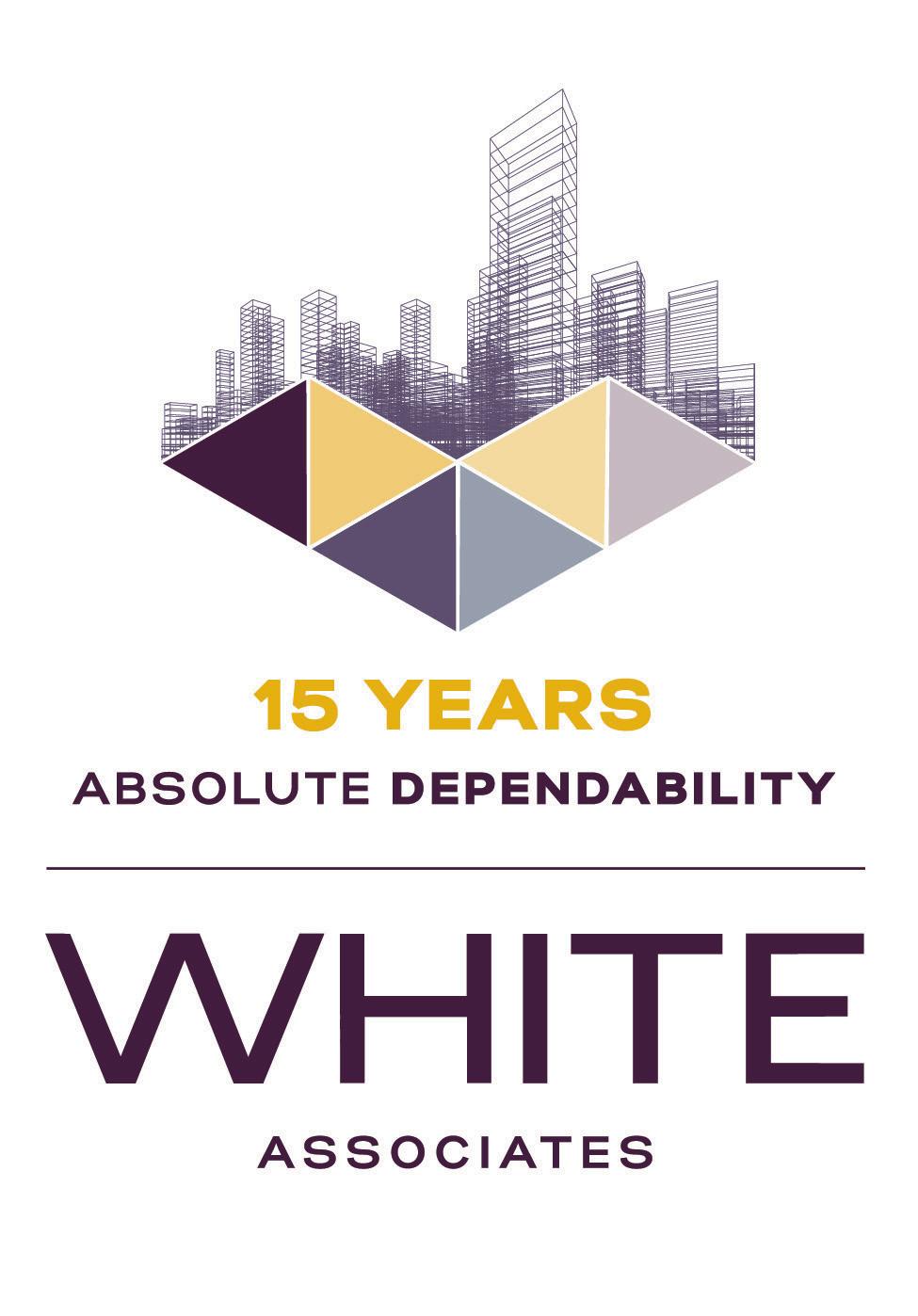
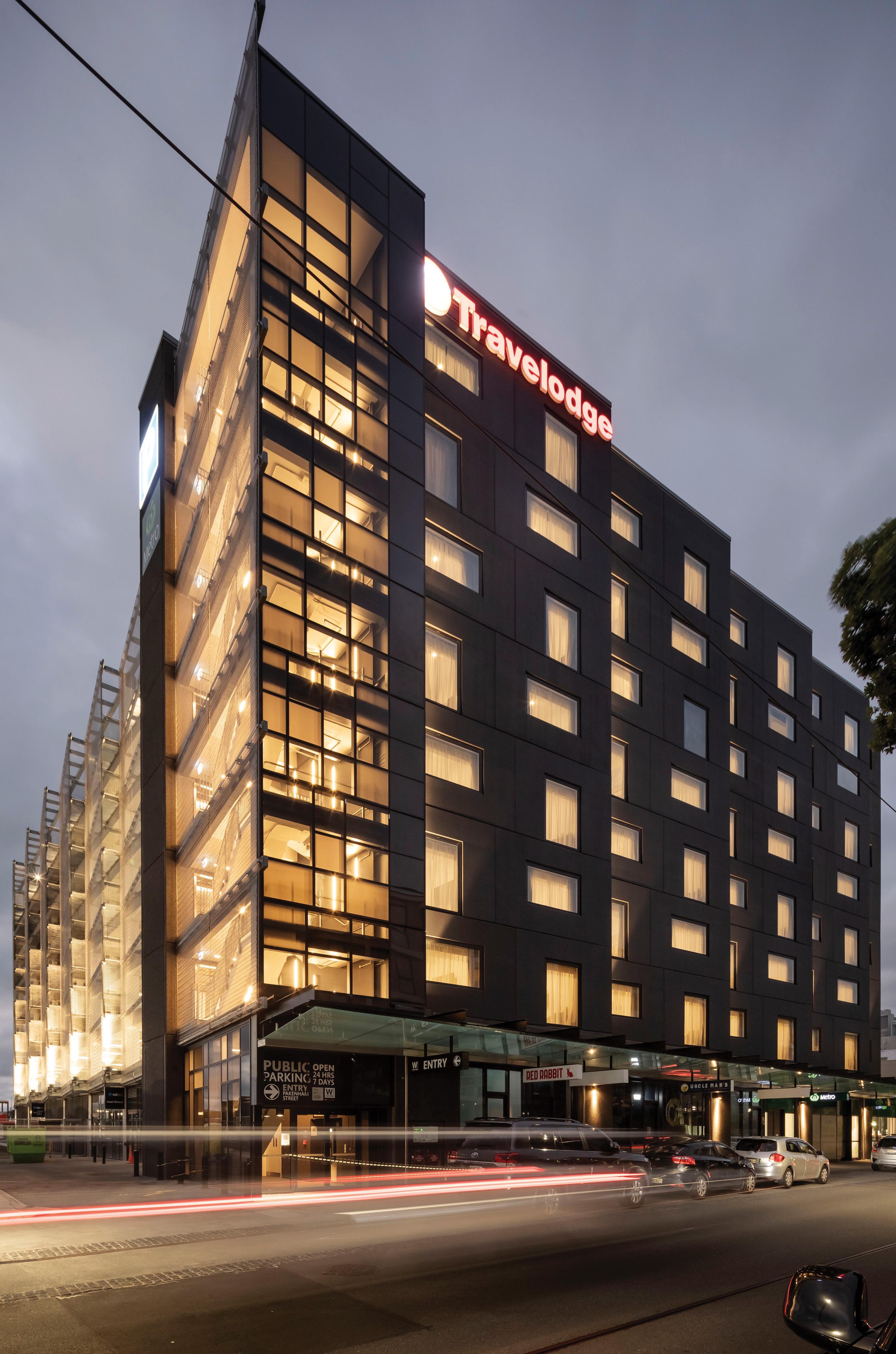
The history of the once-industrial site was a catalyst for planning and choosing materials for the striking Travelodge Wynyard Quarter. You will find precast concrete panels, steel columns and stainless steel mesh screens.

THE TRAVELLER’S REST IS HISTORY
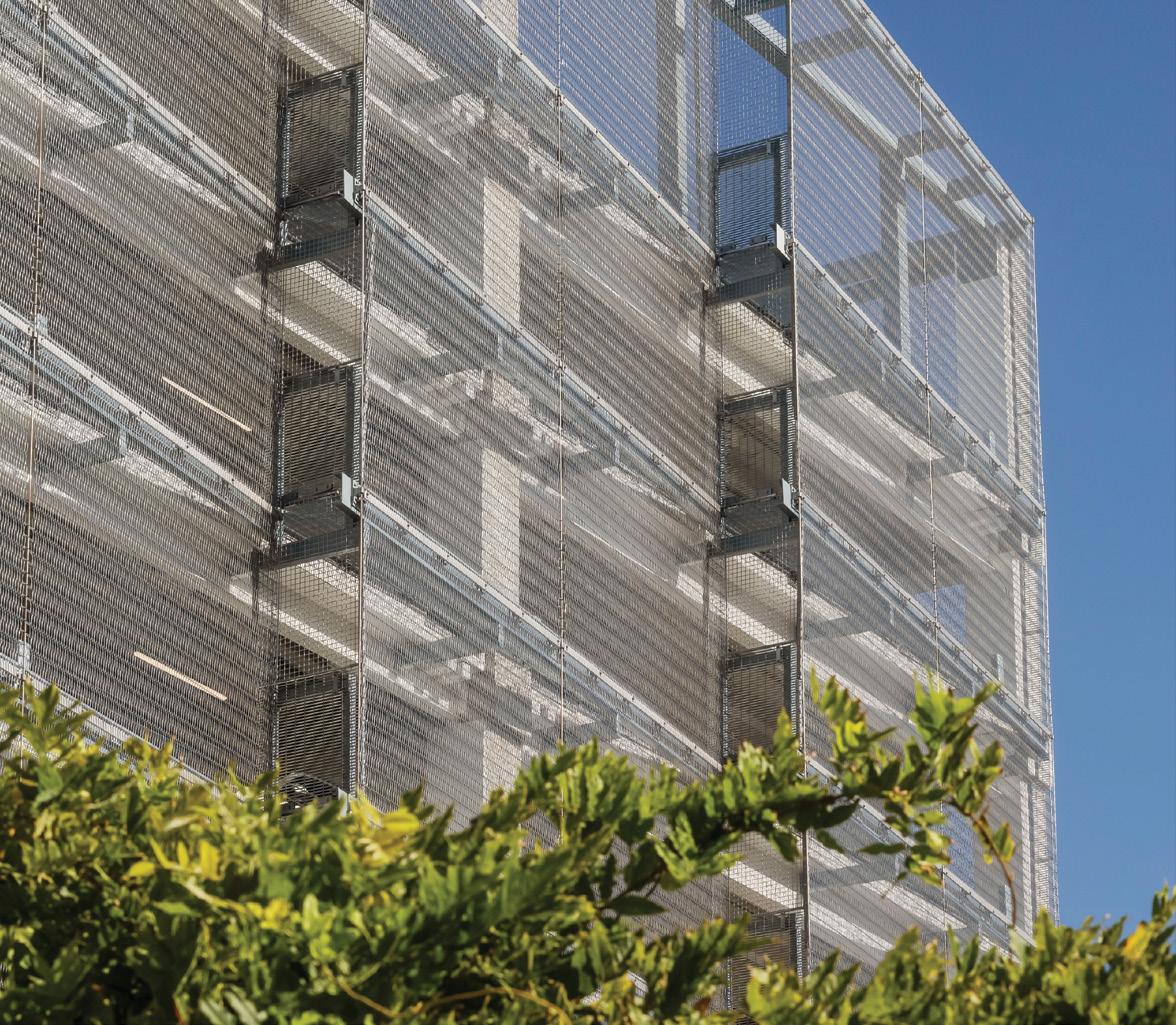
Travelodge Wynyard Quarter is the first of six buildings that comprise the masterplan for the redevelopment of a 18,266sqm downtown site that long- term Auckland residents would know as the former home of NZ Bus. The catalyst for the development – bounded by Halsey, Pakenham, Gaunt and Daldy Streets – was the Government’s acquisition of land to the north-west of the site for conversion into Central Park on the site controlled by Infratil Infrastructure Property.
Travelodge Wynyard Quarter has 385 carparks ‘sleeved’ by a 154-room, 3.5-star hotel with ground-level office, restaurant and retail space. “Our design sought to celebrate the precinct’s industrial heritage, while embracing its rebirth as a vibrant destination precinct,” says Manuel Diaz, Director at Peddlethorp Architects.
The thinking that generated the building’s aesthetics and material choices hails from extensive research into the historical uses of the area. Materials selected blend the industrial and commercial activities of the site by combining charcoal precast concrete panels and structural steel columns with frameless glass canopies and stainless steel woven screens. The material palette was deliberately kept simple and in alignment with the internal building programme.
From both a planning and design perspective, the carpark facade required a great deal of thought to realise a solution that addresses urban design and pragmatic brief goals. This was achieved by adopting a holistic design approach where Infratil, Peddlethorp, RDT Pacific, Holmes Consulting Group and NDY collaborated to arrive at an optimised solution. A stainless-steel mesh, tensioned top and bottom provides natural ventilation and light, as well as acting as a safety barrier.
The hotel elevation facing Pakenham and Halsey Streets has a serrated top as a nod to the industrial facilities that still occupy the precinct. The ground floor is entirely devoted to retail and commercial activities, with the Travelodge lobby placed on the north-facing side of the building. A generous stud height at ground level maximises street-level appeal and sunlight, complements the street upgrade and results in superior amenity for both tenants and pedestrians.
“The completed building is exceptionally well resolved and based on simplicity and clarity,” says Diaz. “Material selection was informed by a desire to provide

Above The lobby of Travelodge Wynyard Quarter.
Below Tensioned mesh screens are a practical design
solution, but also add a layer of interest. The material palette is practical yet beautifully assembled.
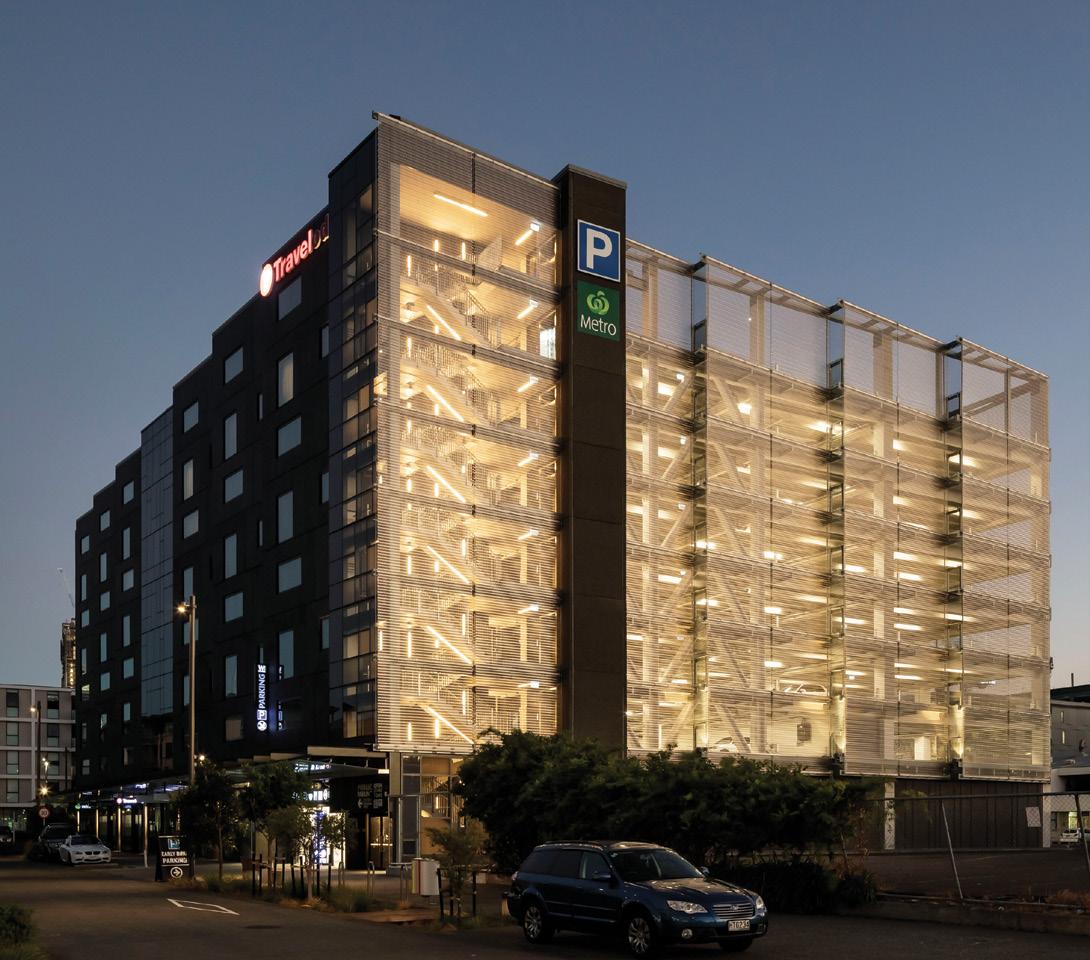

robust and durable finishes, while minimising onging maintenance costs in a coastal setting.”
Views and natural light were prioritised in the hotel rooms and motion and temperature sensors throughout the building enable energy use to be rationalised, while also controlling illumination in the carpark and hotel areas. +
TRAVELODGE HOTEL WYNYARD QUARTER
100 Halsey St, Ta - maki Makaurau Auckland OWNER, DEVELOPER INFRATIL INFRASTRUCTURE PROPERTY CONSTRUCTION NZ STRONG ARCHITECT PEDDLETHORP SERVICES ENGINEER NORMAN DISNEY & YOUNG STRUCTURAL ENGINEER HOLMES CONSULTING GROUP QUANTITY SURVEYOR CUESKO PROJECT MANAGER RDT PACIFIC OTHER CONSULTANTS HOLMES FIRE, LAUTREC

QUANTITY SURVEYORS & CONSTRUCTION COST CONSULTANTS
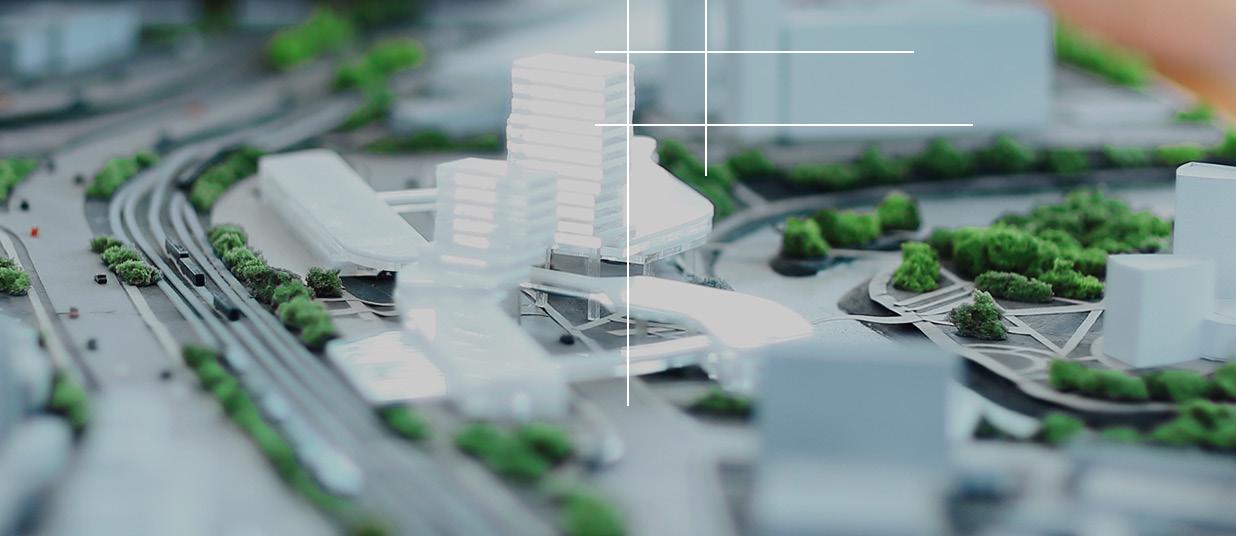

AUCKLAND: 09 477 4880 NORTHLAND: 09 777 0941 TAURANGA: 07 777 0388
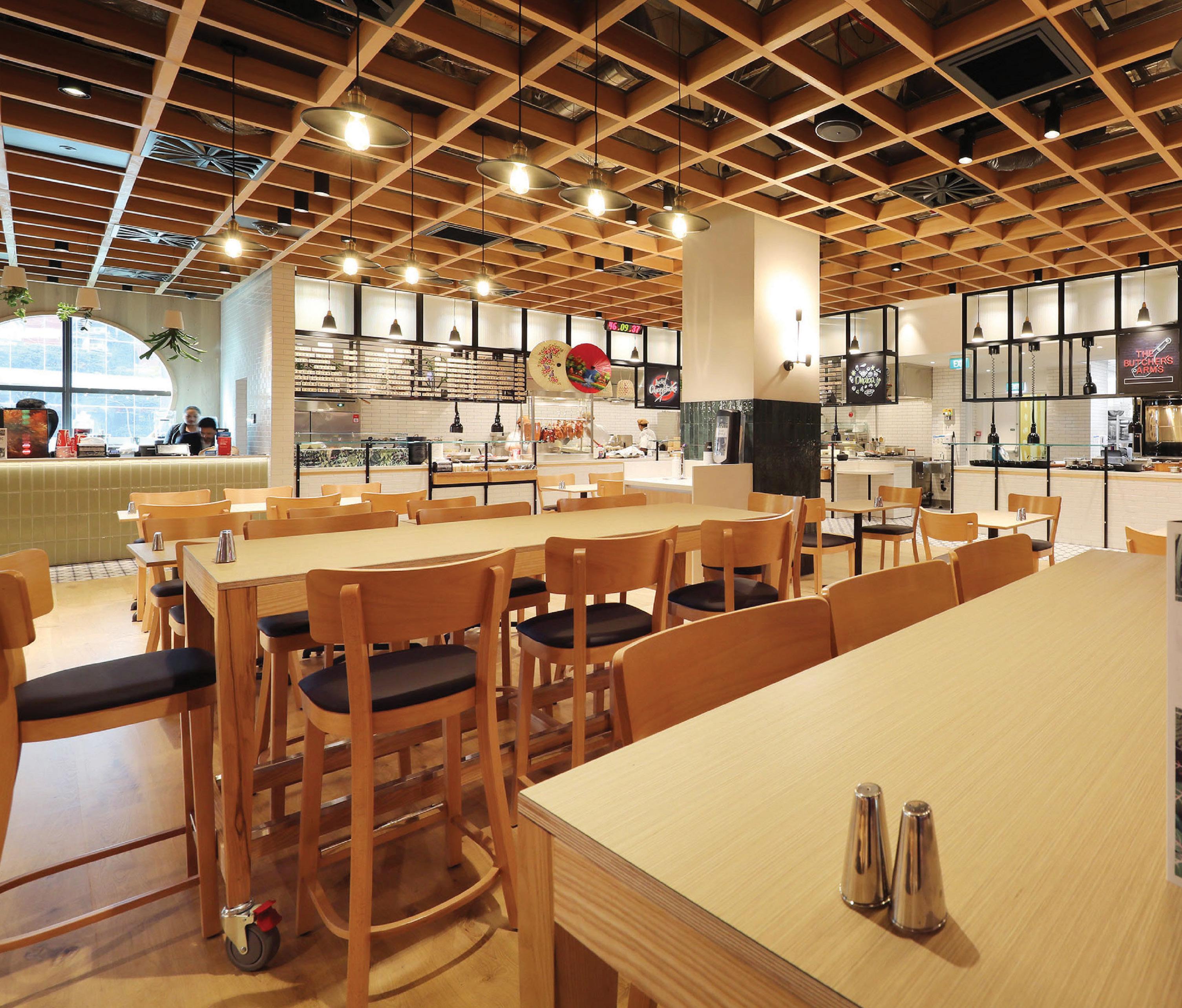
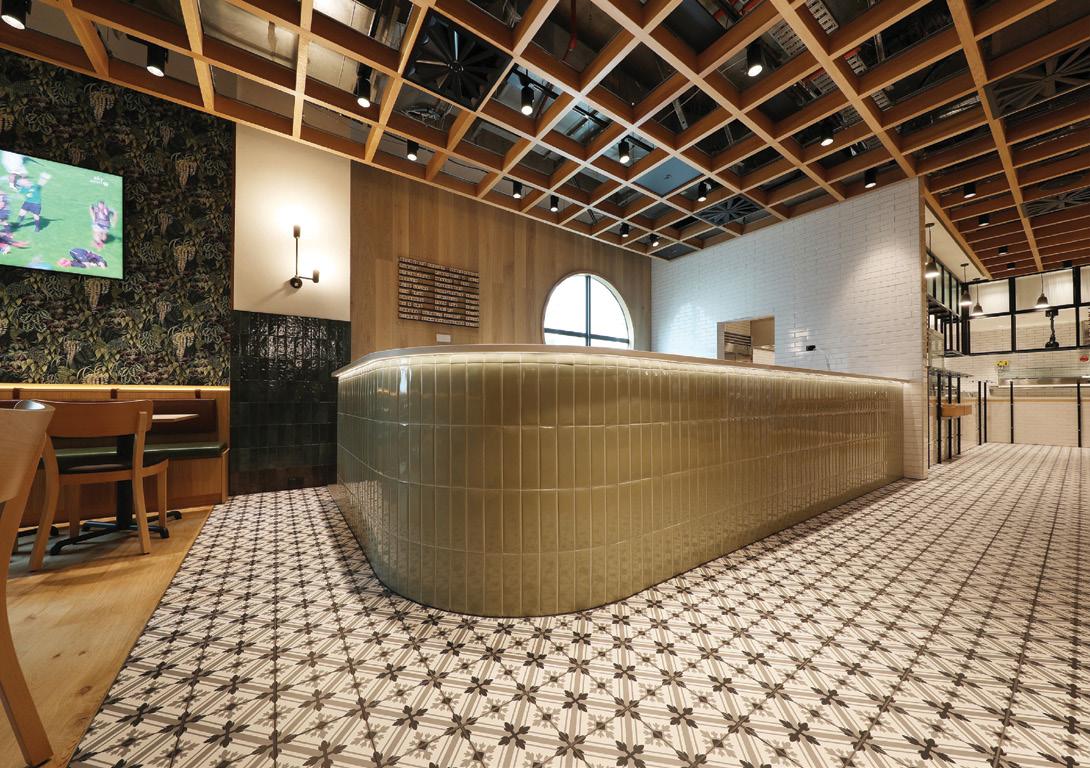
Detailed thinking and planning went into transforming an underused hospitality offering into a celebration of casual dining. A series of wellarticulated spaces provide diners with quality options.
ALL HAIL THE NEW REPUBLIC OF DINING
Consider the Martindale rub test. This international measure of fabric durability was applied to upholstery at Food Republic, SkyCity’s revamped principal food offering on its main gaming floor. It passed with flying colours, achieving a figure of 60,000 rubs or better (three times the measure for heavy-duty use), thus ensuring excellent long-term performance.
This is the sort of detail that went into the thinking behind transforming underutilised Sammy’s Bar in Ta - maki Makaurau Auckland, into a fresh and natural food and beverage environment that offers a wide variety of cuisine styles.
All materials and finishes were chosen for their quality, performance and efficiency of fabrication and construction. The architectural design for the 460sqm area uses timbers for the open trellis ceiling, a solid timber floor interspersed with ceramic tiling and natural planting.

The theme and layouts illustrate a careful collaboration between SkyCity and Moller Architects to maximise efficiency for food preparation, cooking, display and delivery to customers.
“Food Republic is about a celebration of casual dining, with a rich variety of styles and tastes,” says Callum Mallett, the chief operating officer of SkyCity New Zealand. “Design has been carefully considered and created to provide a restful series of spaces incorporating banquette seating, planter divisions to articulate the spaces and precise detailing for food display and menu presentation.”
In its new guise, Food Republic comprises three outlets and seats 200 to 250 guests. The space connects seamlessly into the back-of-house facilities.
From an engineering perspective, the services design philosophy was to meet the requirements of the new fit-out as efficiently and sustainably as possible.
And how has this been achieved? Considerable effort was taken to graft new work to existing services with as little impact as possible, says Mallett.
“Minimising services demolition, re-using where possible and installing plant and equipment that was flexible enough to accommodate future renovations with minimal rework highlighted the efficiency and sustainability of the services,” he says.
The project certainly posed some challenges. Food Republic is in a 24/7 customer environment, so noise and dust factors had to be closely managed and monitored. Ingenious techniques were employed to minimise the impact. Case in point: access to the site was via a car lift, direct from SkyCity’s main loading dock. “Customers and other areas of the business were minimally impacted, if at all,” Mallett adds.

The end result cannot be faulted. In place of a dated, dark and underused bar is a series of light, attractive restful spaces that serve up superb casual dining. Patrons who haven’t been to SkyCity in Auckland for a while are in for a very pleasant – and delicious – surprise. +
FOOD REPUBLIC – LEVEL 2 SKYCITY CASINO
Corners Federal/Victoria/Hobson/Wellesley Sts, Ta - maki Makaurau Auckland OWNER SKYCITY AUCKLAND CONSTRUCTION COMPLETE CONSTRUCTION ARCHITECT MOLLER ARCHITECTS SERVICE, MECHANICAL, STRUCTURAL ENGINEER AECOM QUANTITY SURVEYOR RIDER LEVETT BUCKNALL PROJECT MANAGER DIANE OBRIEN
Bringing imagination to life
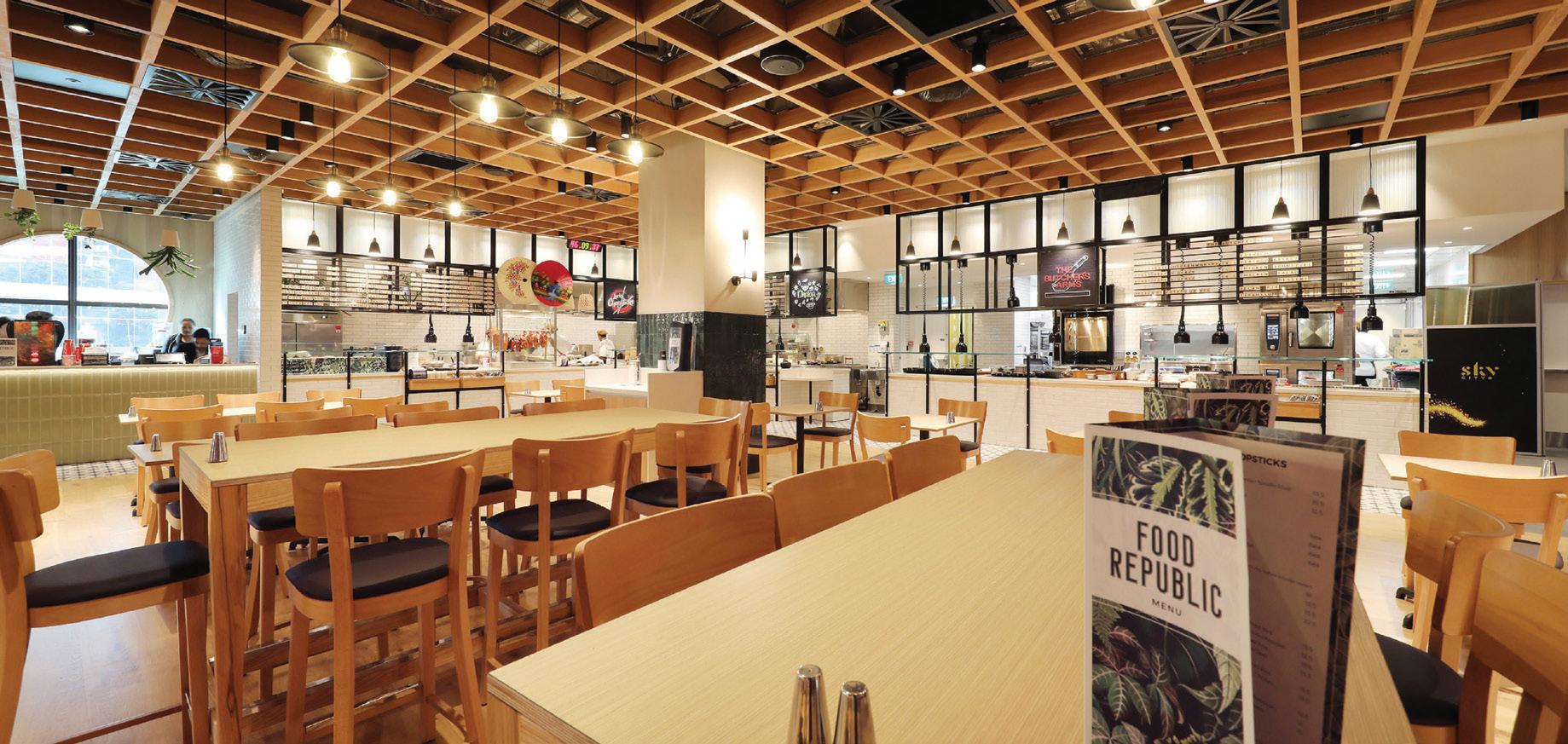
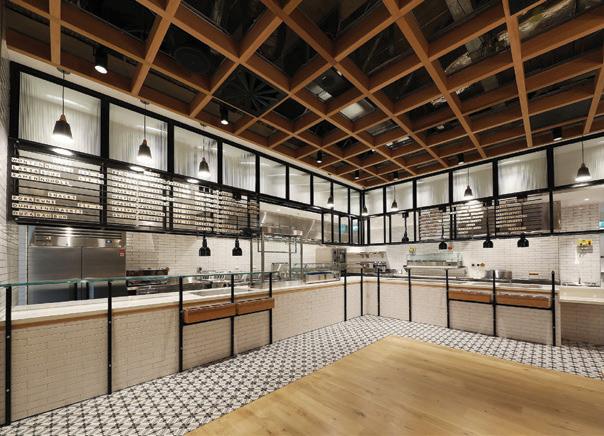
Food Republic – Level 2 SkyCity Casino
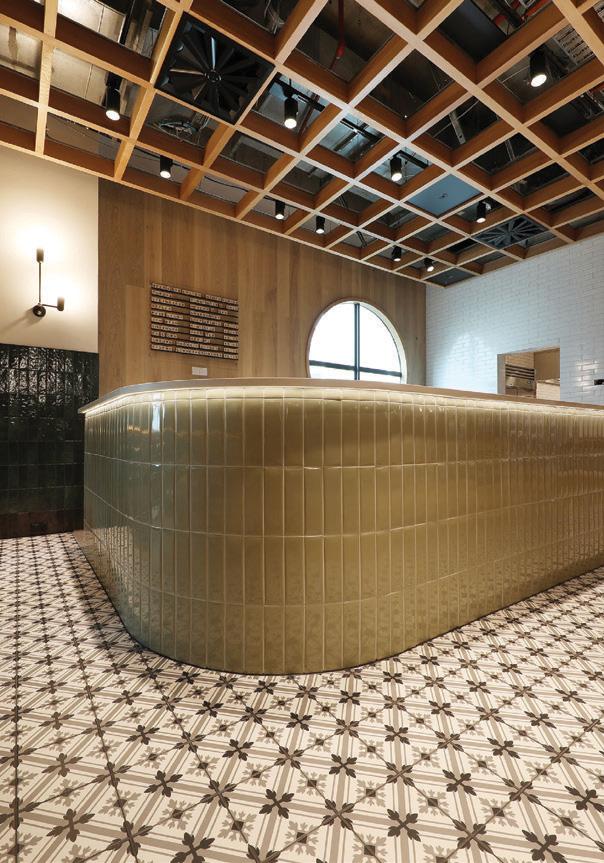
“Food Republic is a fresh new area, with a light and open space offering a range of international cuisines for SkyCity casino visitors to enjoy.” Richard Anderson








