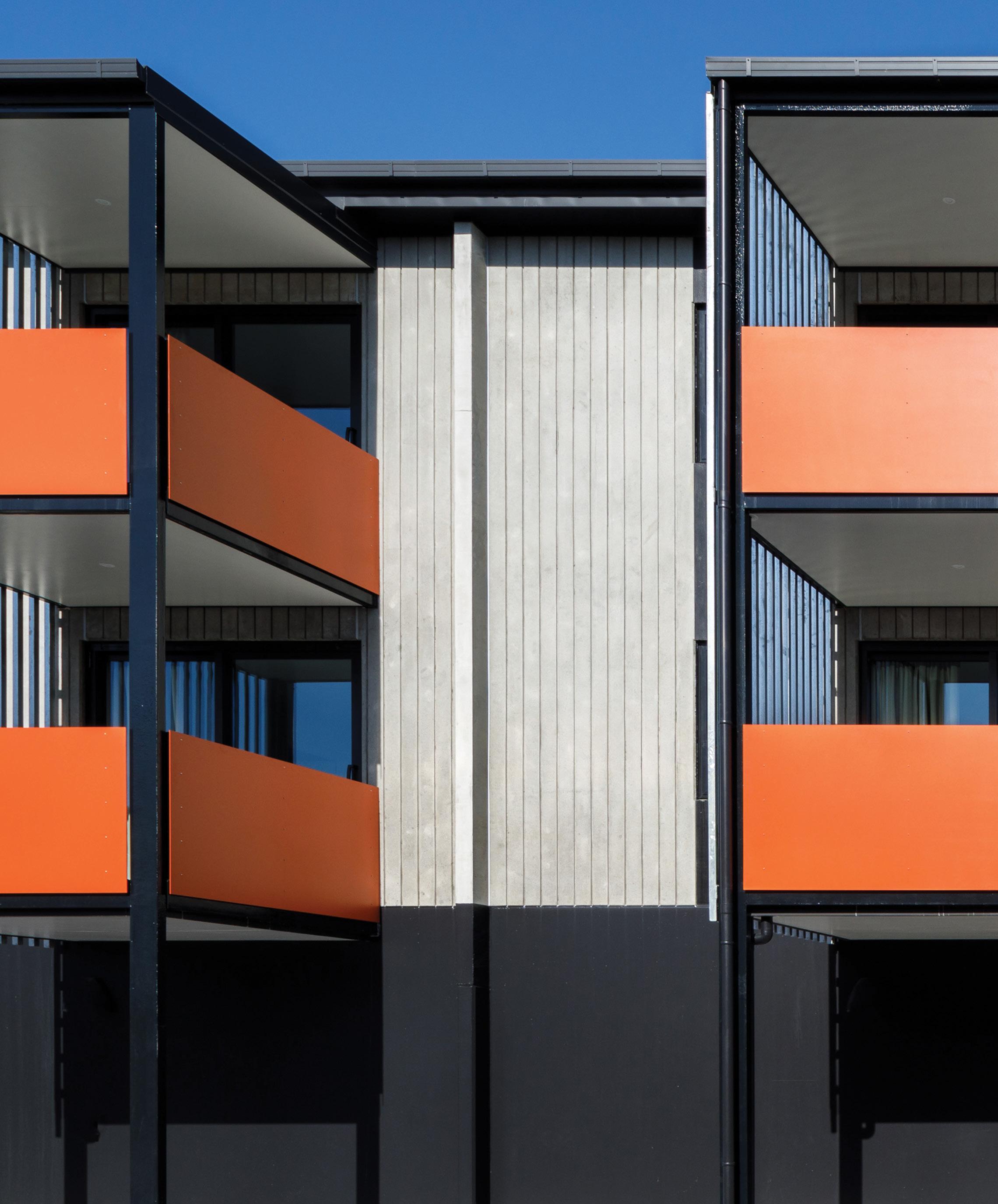
32 minute read
COMMUNITY & AFFORDABLE HOUSING
+ SUSTAINABLE, INCLUSIVE AND THRIVING COMMUNITIES ARE THE ULTIMATE GOAL FOR AGENCIES IN THIS SECTOR. AROUND THE COUNTRY, WARM, DRY AND ATTRACTIVE HOMES AND VILLAGES ARE SPRINGING UP IN PLACES THEY’RE NEEDED.
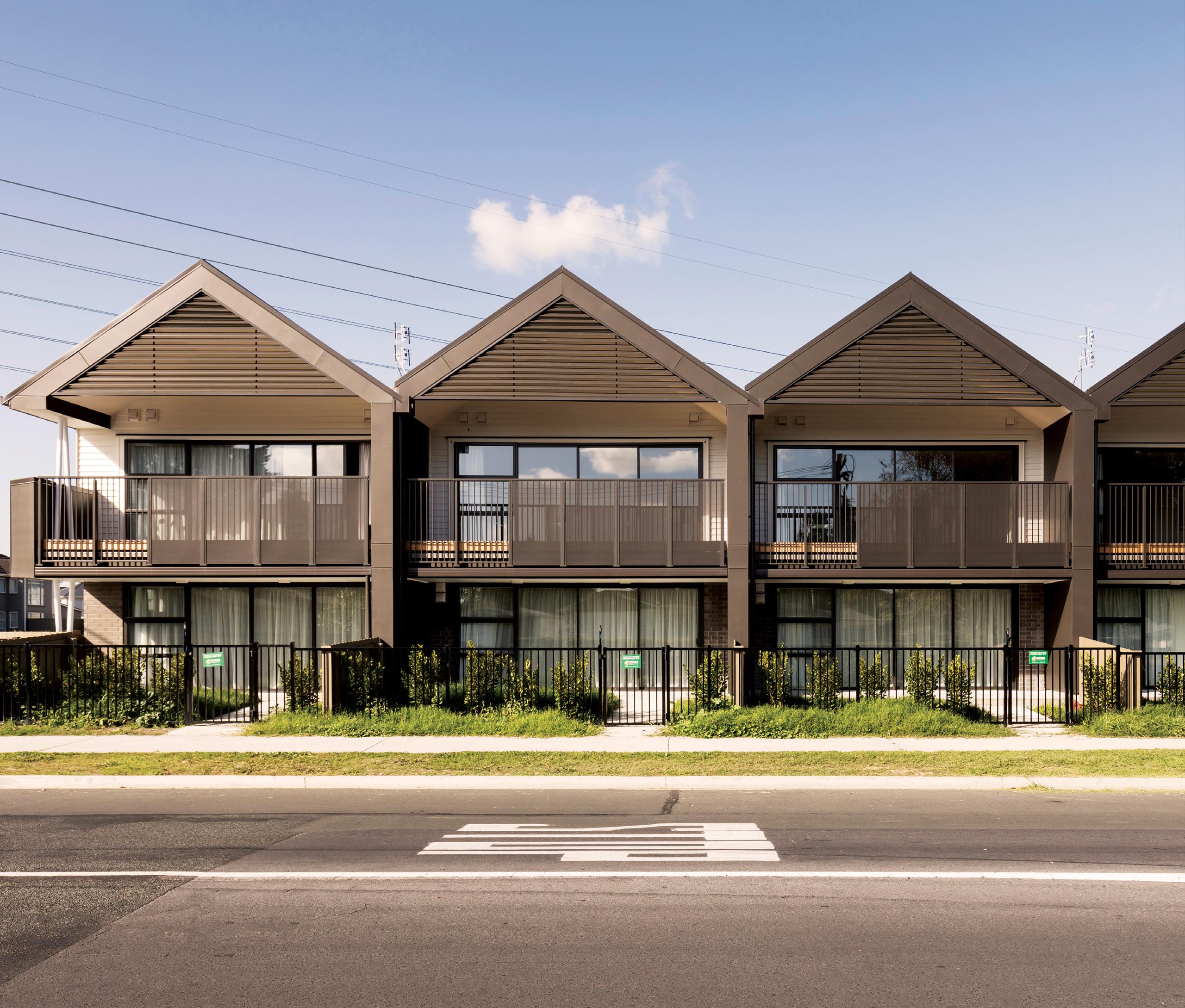

Quality design and finishes exemplify this development of 16 one-bedroom and three twobedroom homes. Design maximises privacy, warmth and natural light, and all apartments have private outdoor areas.
REACHING FOR THE SKIES & THOSE IN NEED
With a mission to provide good homes for all, CORT Community Housing (Community of Refuge Trust) has come up with a great example of income diversity integration into a neighbourhood. Because CORT housing caters for tenants in need – people who typically spend more time in their homes than others – the design aims for low cost of occupation and high levels of accessibility. And this is what has been achieved with ‘Airfield’, the organisation’s new housing community in Takanini, Ta -maki Makaurau Auckland.
The development is named after the road on which it sits – and there’s a story behind that. The neighbouring reserve is where brothers Vivian and Leo Walsh launched the first-ever controlled powered flight in New Zealand in 1911. The reserve features a plaque honouring their accomplishment.
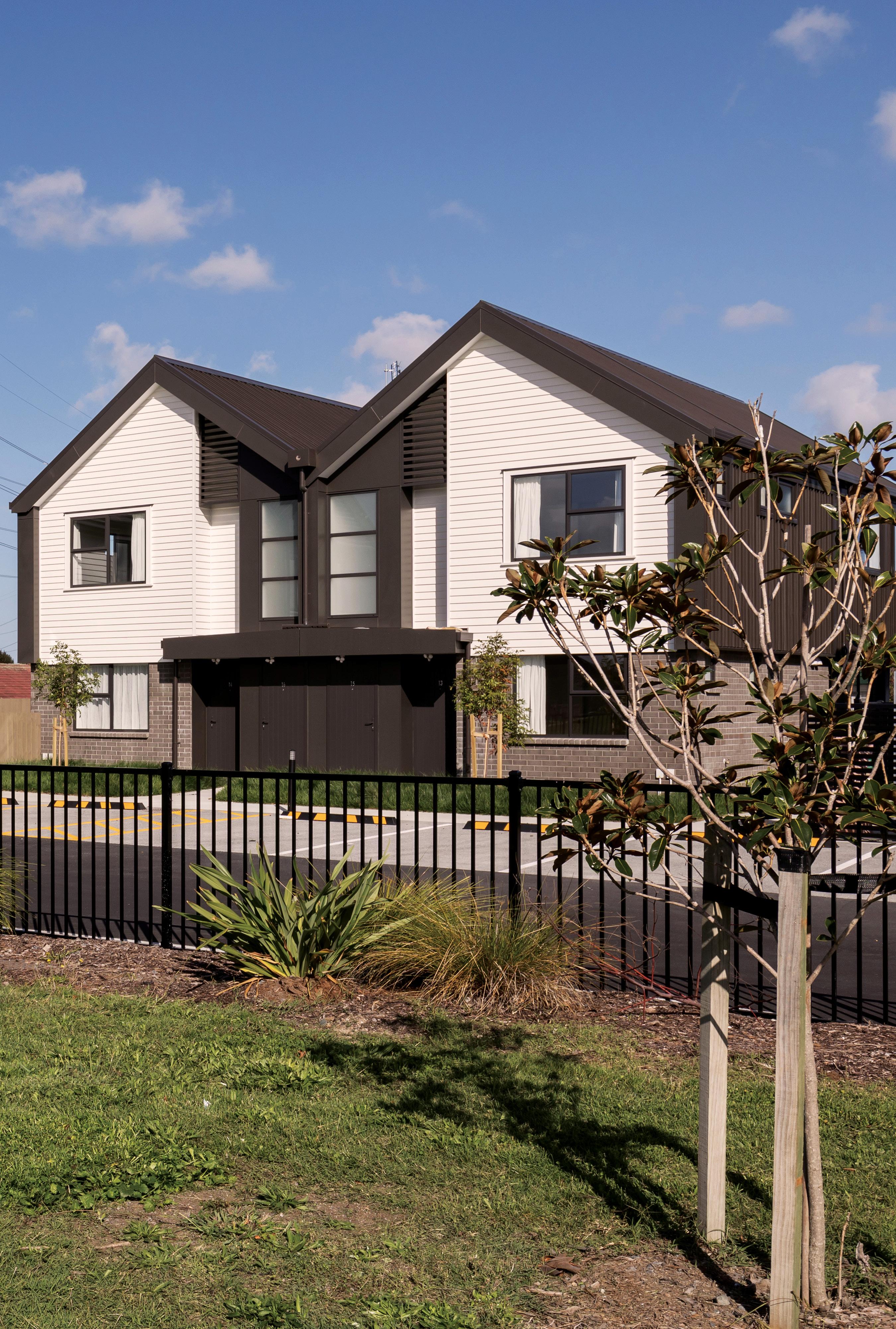
The project consists of four buildings, with 16 one-bedroom and three two-bedroom homes covering 732sqm across a 2078sqm site. With a total landscaped area of 915sqm, this development provides tenants with ample green space and generous outlooks, while seamlessly blending into the surrounding parks and neighbourhood.
In order to reduce ongoing costs for both the tenants and owner, the building design focuses on the use of passive systems and efficient fittings to conserve power and water. No systems that require bespoke operation or maintenance have been used. Additionally, all materials are not only aesthetically pleasing but also durable and practical.
Efficiently catering to residents’ needs, all ground units are accessible, with adaptability for those with higher needs. They have level entries, wet-area bathrooms and prioritised accessible parking. Ground-floor units have been designed with private gardens, while upper units are serviced by large balconies. All units have open-plan living areas.
“Being on a corner site of unusual proportions provided significant additional challenges,” says Julia Te Hira, development manager for CORT. “The design needed to address multiple public domains, while protecting privacy, providing security and offering accessibility.”
All decisions have led to homes that are safe, secure and comfortable. They are designed to be both sustainable and efficient throughout their life cycle.
This is the first apartment project within the wider development, and it has proved a tremendous success, says Te Hira.
“This project represents a great balance between CORT’s core criteria and the

overall requirements of the surrounding community and environment.”
Communal facilities within the complex include bike racks and clothes lines, all of which have been designed to create a sense of community.
Quality landscaping and the high level of external finishes are an asset to the built community. +
AIRFIELD
1 Airfield Rd, Takanini, Ta - maki Makaurau Auckland OWNER, DEVELOPER CORT COMMUNITY HOUSING CONSTRUCTION, ARCHITECT MILES CONSTRUCTION STRUCTURAL ENGINEER CONSTRUCTURE QUANTITY SURVEYOR ESC GROUP OTHER CONSULTANTS CKL, HOLMES FIRE
CKL values our partnerships with our clients. We are proud to work with CORT to achieve their vision to provide community housing and build cohesive and diverse neighbourhoods.

09 524 7029 | www.ckl.co.nz
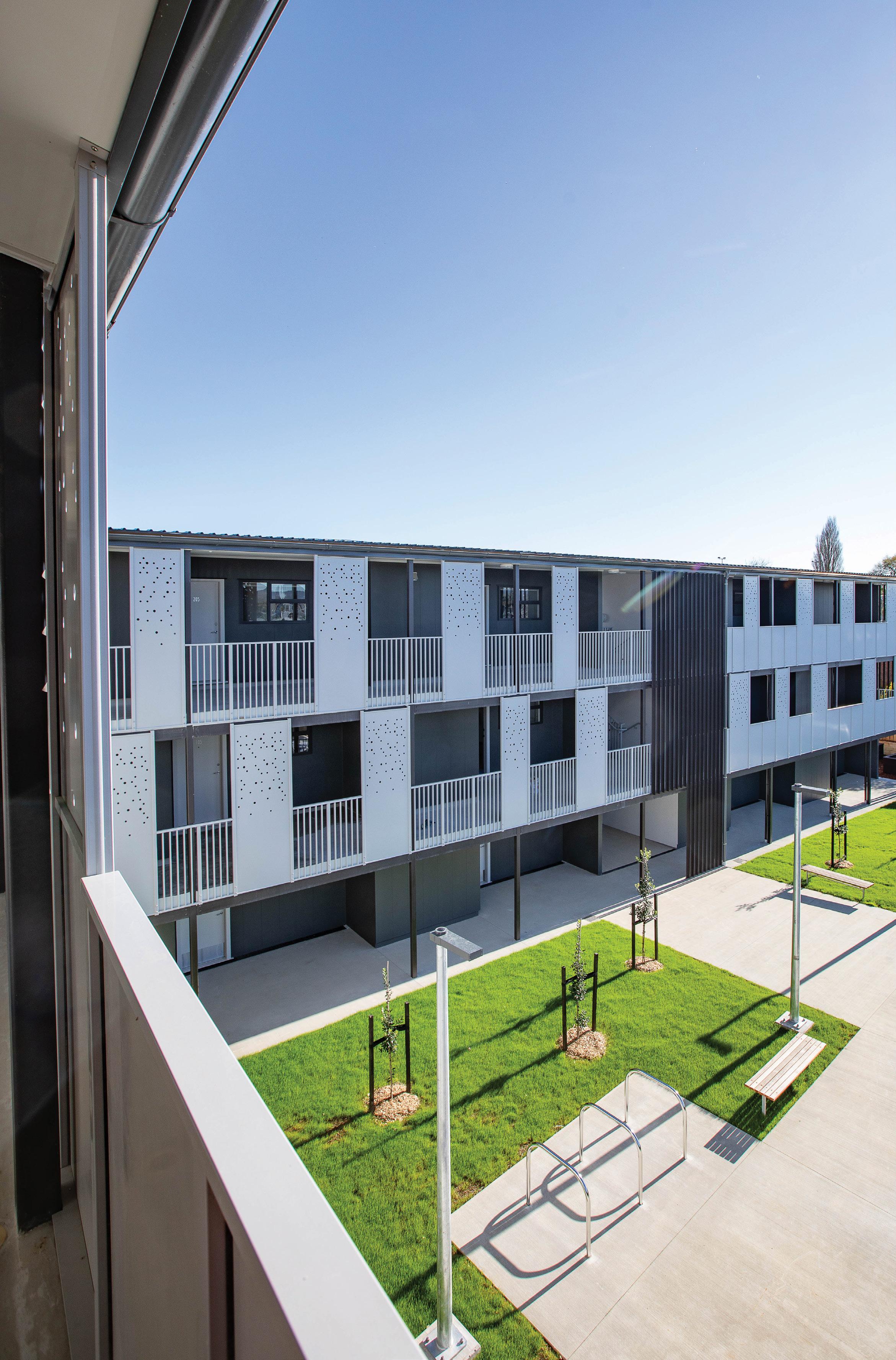
The dwellings are designed to maximise solar access as a means of passive heating. Living areas are angled towards the north or northwest for optimal solar gain.
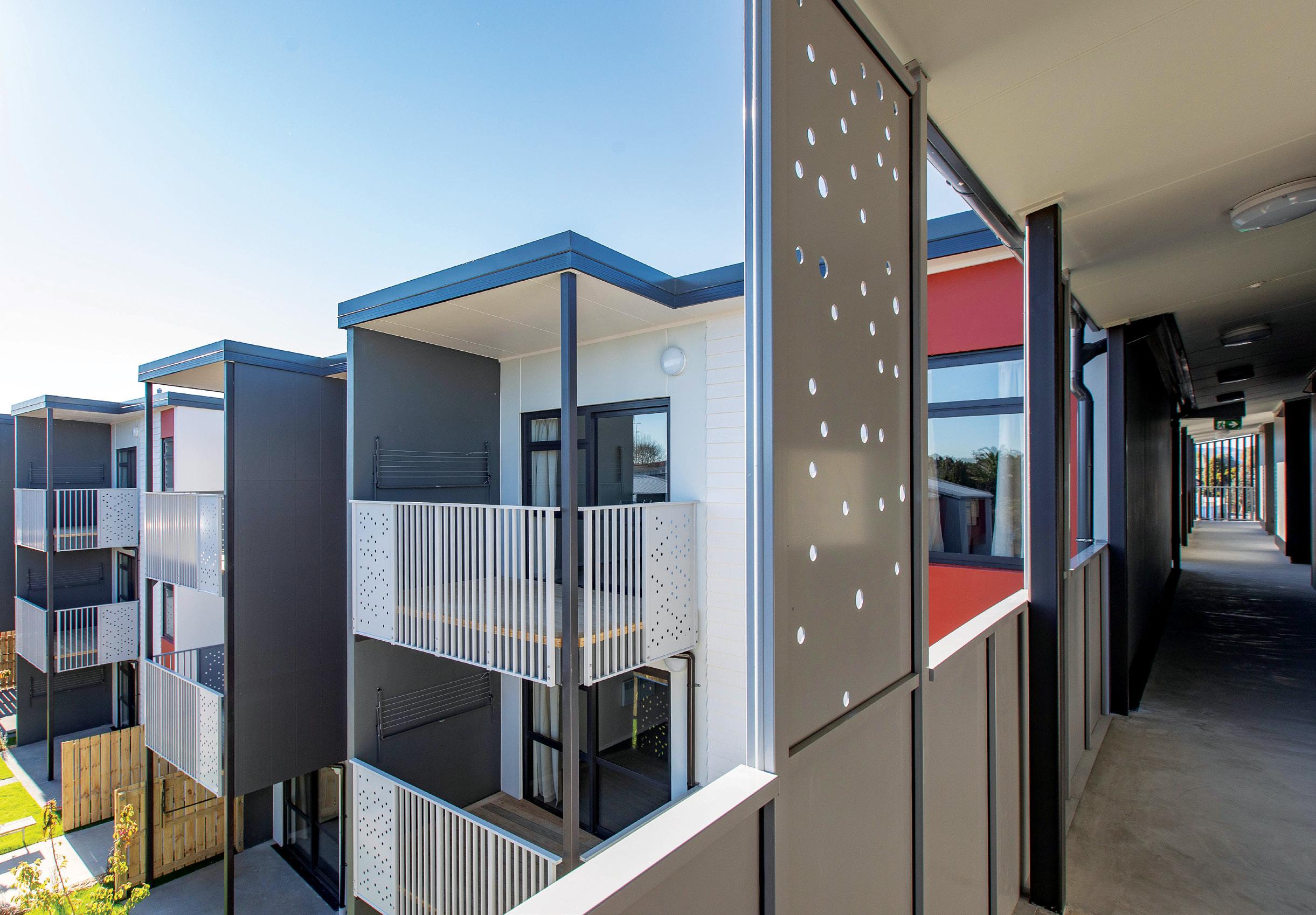
A VERY WARM WELCOME
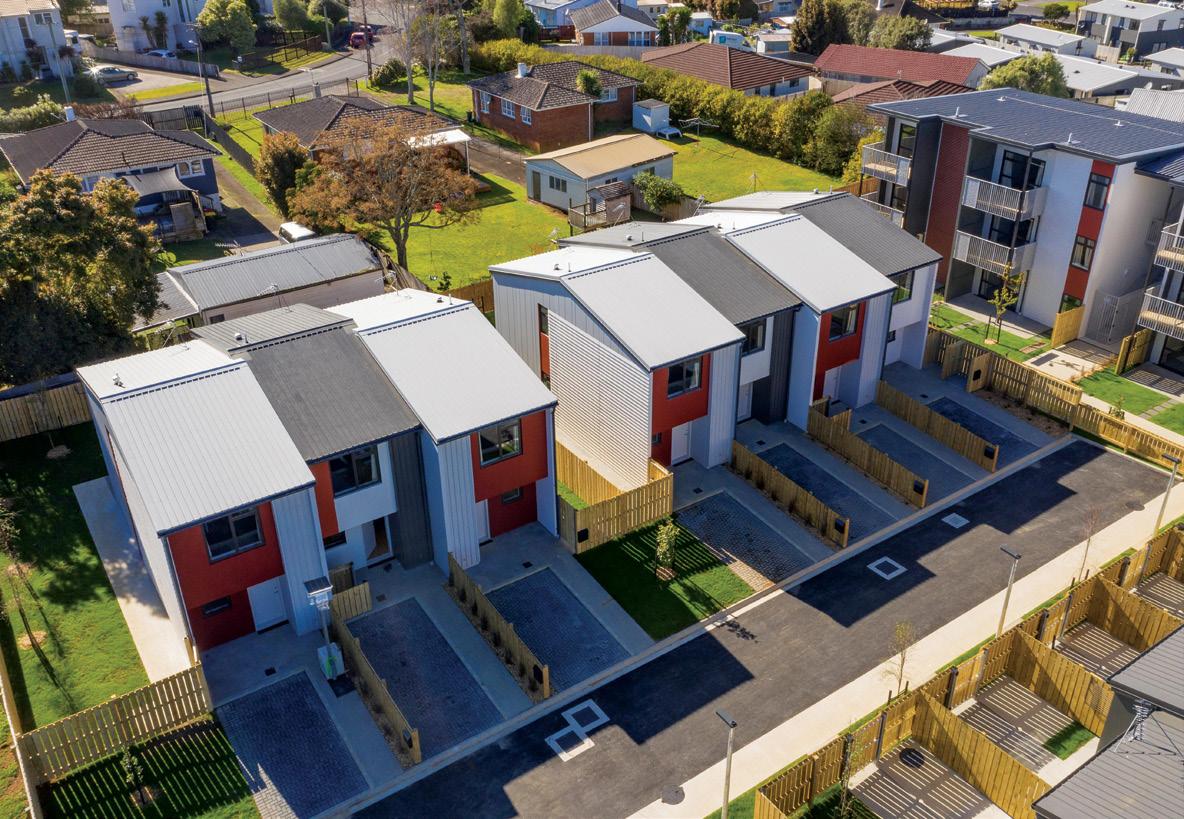
Customers of the Porchester Road development in Papakura, Ta- maki Makaurau Auckland were treated to a feast for more than the eyes on moving into their new homes. With the support of the local marae, Ka - inga Ora – Homes and Communities arranged a potluck lunch as a welcome. As well as handwritten invitations to the resoundingly successful lunch, customers received a gift of food parcels following the event.
Feedback was positive – one customer who had experienced severe anxiety at her previous place spoke about how much she loved her new home. “This is just one example of how our Community Development Team facilitates the creation of a connected community,” says Ka- inga Ora General Manager of Construction and Innovation, Patrick Dougherty.
Designed for older residents, the Porchester Road development, made up of apartments and terrace units, has shifted the paradigm for public housing.
Eight existing dwellings have been replaced with 36 new homes, made up of 12 two-bedroom duplexes and 24 one-bedroom units in a three-storey lift-accessible apartment building. The development addresses a significant shortfall in one- and two-bedroom homes for older residents, and utilises the Mixed Use (Urban) zoning status to achieve intensification. Fruit trees, lawns and landscaping create an attractive outdoor space on the 4228sqm site.
The development features concrete-tilt slabs, which have been given different finishes to create visual interest and appeal, and a brick-and-wood-look finish interspersed with russet and cream on exterior walls.
The juxtaposition of colour and texture allows for clear differentiation between spaces. The eight street-level apartments and the shower areas within are all wheelchair accessible.
Given the age of the residents, safety of movement was a key concern and has been achieved at vehicle entrances with unit paving insets to alert drivers they are entering a shared pedestrian environment. +
PORCHESTER ROAD
25-21 Porchester Rd, Papakura, Ta -maki Makaurau Auckland OWNER, DEVELOPER, PROJECT MANAGER KA- INGA ORA – HOMES AND COMMUNITIES CONSTRUCTION MCMILLAN LOCKWOOD ARCHITECT DESIGNGROUP STAPLETON ELLIOTT STRUCTURAL ENGINEER KIRK ROBERTS MECHANICAL ENGINEER 22 DEGREES QUANTITY SURVEYOR MALTBYS OTHER CONSULTANTS WOODS

This aesthetically pleasing housing development represents highdensity design at its best, adding amenity to the street, while providing solutions to a significant housing shortage in the region.

ON THE SUNNY SIDE OF LIFE

The Brookfield Ave and Onehunga Mall development replaces three existing dwellings with 16 new, beautifully designed homes. This Kāinga Ora – Homes and Communities project brings much-needed housing stock to the suburb of Onehunga, in Tāmaki Makaurau Auckland, and acts as a fine example of how state housing can look and function.
The project has seen the creation of 12 one-bedroom units in a three-storey walk-up, plus four two-bedroom units in two duplexes. With high visual appeal, the new homes are a handsome addition to the area. Sustainability is key here and the development employs best-practice solutions. With a 6 Homestar rating, it has double glazing, thermal insulation and energy efficient lighting.
A key design decision was how to arrange two fundamentally different building types – the freestanding duplex units and multi-storey apartment blocks – on the site. The duplexes are complementary to the scale of the existing residential dwellings along Brookfield Ave, and the multi-unit apartment buildings are located around the corner and alongside an arterial route. These larger-scale apartment buildings make a positive contribution to the street by solidly defining this key corner.
Landscaping on the northern side of the development works successfully with existing mature trees. Many of the apartments look out to the sunny northern landscape and also have a view to tree canopies through south-facing windows. The saw-tooth shape of the apartment buildings encourages the perception that the overall development is made up of a number of smaller and discrete building blocks, and helps to reduce its perceived scale.
Careful consideration has been applied to external and internal finishes, with materials that deliver attractive aesthetics and achieve efficient use of budget. External finishes include brick, linear weatherboard and Titan cladding.
“One of the key strengths of this public housing development is the way it looks and feels indistinguishable from other quality apartment complexes delivered by the private sector,” says Patrick Dougherty, Kāinga Ora General Manager Construction and Innovation. +
BROOKFIELD AVENUE
1-3 Brookfield Ave, 432 Onehunga Mall, Onehunga, Ta -maki Makaurau Auckland OWNER, DEVELOPER, PROJECT MANAGER KA- INGA ORA – HOMES AND COMMUNITIES CONSTRUCTION HOME ARCHITECT MONK MACKENZIE STRUCTURAL ENGINEER SENZ MECHANICAL ENGINEER HOMETECH OTHER CONSULTANTS NORMAN DISNEY & YOUNG, PASSIVE SOLUTIONS

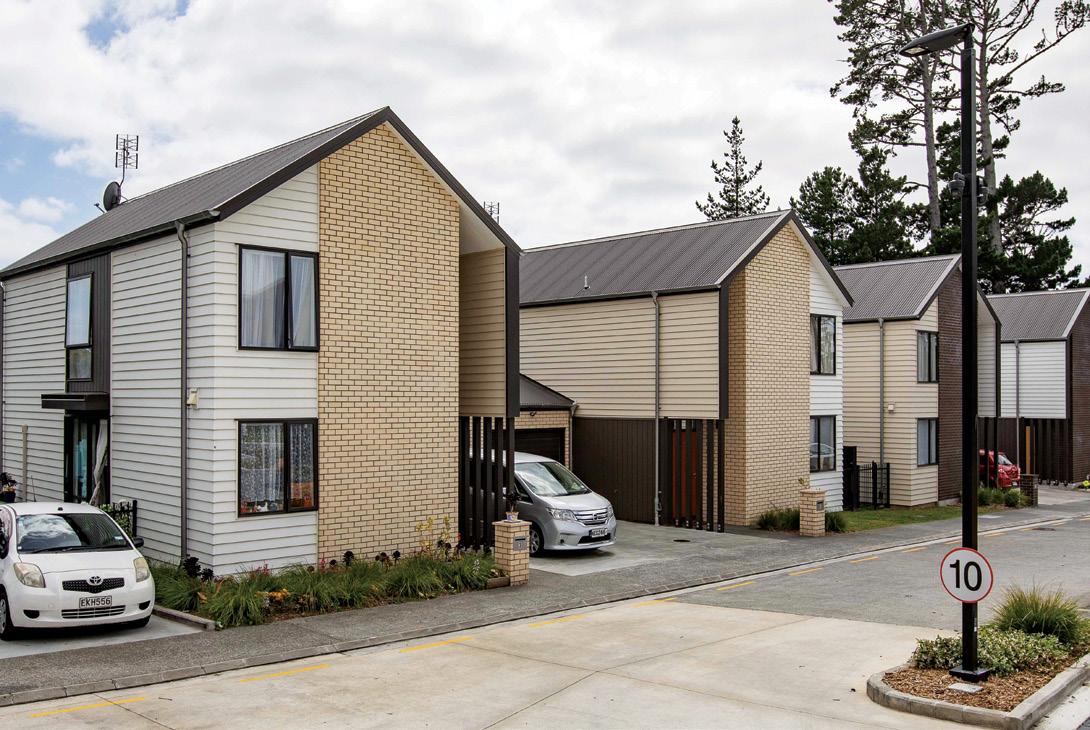
Above and opposite A range of dwellings ensures diversity in the new residential community. A pocket park, play areas, passive solar design, vegetable gardens and a community room are some of the many assets in the Ka - inga Ora development.
GREEN LIGHT FROM THE COMMUNITY
This high-density development in Waterview, T¯ amaki Makaurau Auckland, is proof that modern design, intensification and functionality is an attainable and desirable combination.
The Ka - inga Ora – Homes and Communities development, which was undertaken in partnership with Waipareira Trust, comprises 120 new dwellings across two to five levels in an area of high visibility on a major arterial road.
The terraces and apartments cater for a range of family sizes, as well as individuals. There are 33 one-bedroom, 64 two-bedroom and 23 threebedroom units. On top of this, the development has a community room, green space and a Ka -inga Ora office.
It also features traffic lights at the entrance to ensure the safety of residents,
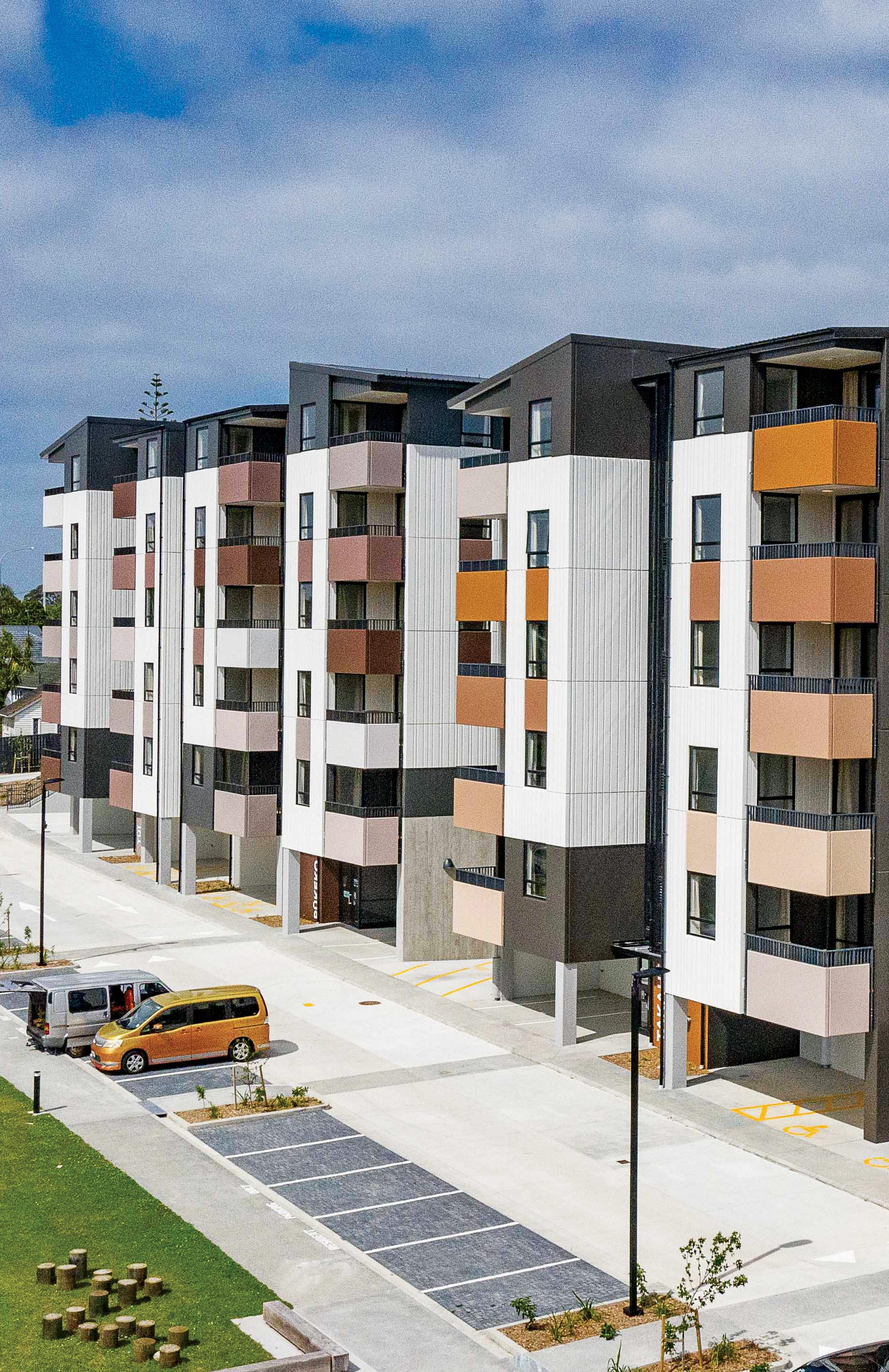
and a pedestrian crossing for children to walk to the local primary school.
The development was completed successfully despite some major challenges, including a sloping site with a steep drop-off into the Oakley Creek gully, main sewerage lines criss-crossing the land and structural engineering hurdles due to the site being positioned over part of the Waterview Tunnel.
When it looked like the project’s budget was likely to be exceeded, Ka -inga Ora worked closely with the architect and builder to simplify the design and reduce the floor area, without compromising on quality.
Patrick Dougherty, Ka -inga Ora General Manager, Construction and Innovation, is delighted with the project’s outcome which has also maximised development potential through intensification.
“These beautifully designed new homes replace 20 existing units for older adults, with 120 warm, dry and safe homes,” says Dougherty. They are of an equal standard to many private developments taking place in the city.”
The development predominately used precast concrete for construction, cost-effective material that rates highly for fire compliance, acoustics and weather tightness. It is also energy-efficient and allows for a significant reduction in power use throughout the development.
The dwellings are concentrated around the perimeter of the site in mid-rise buildings, providing green space for a large central pocket park for residents to enjoy. Crime prevention is tackled through excellent environmental design. All public spaces have passive surveillance from the living areas of their apartments.

Above Precast concrete was used because of its many advantages, including heat retention and cost effectiveness.
Below The 120 new apartments and terrace houses in Waterview Court replace 20 units for older residents on the site.
The project also includes a number of sustainable features, such as excellent passive solar design, natural ventilation, covered outdoor clothes lines, community vegetable gardens, rainwater run-off control and extensive native re-planting of adjacent Oakley Creek reserve.
“Right from the start, local input was vital to the project’s success,” Dougherty says. Iwi and community groups, such as Friends of Oakley Creek, were involved in the process and their feedback helped shape the final design. +
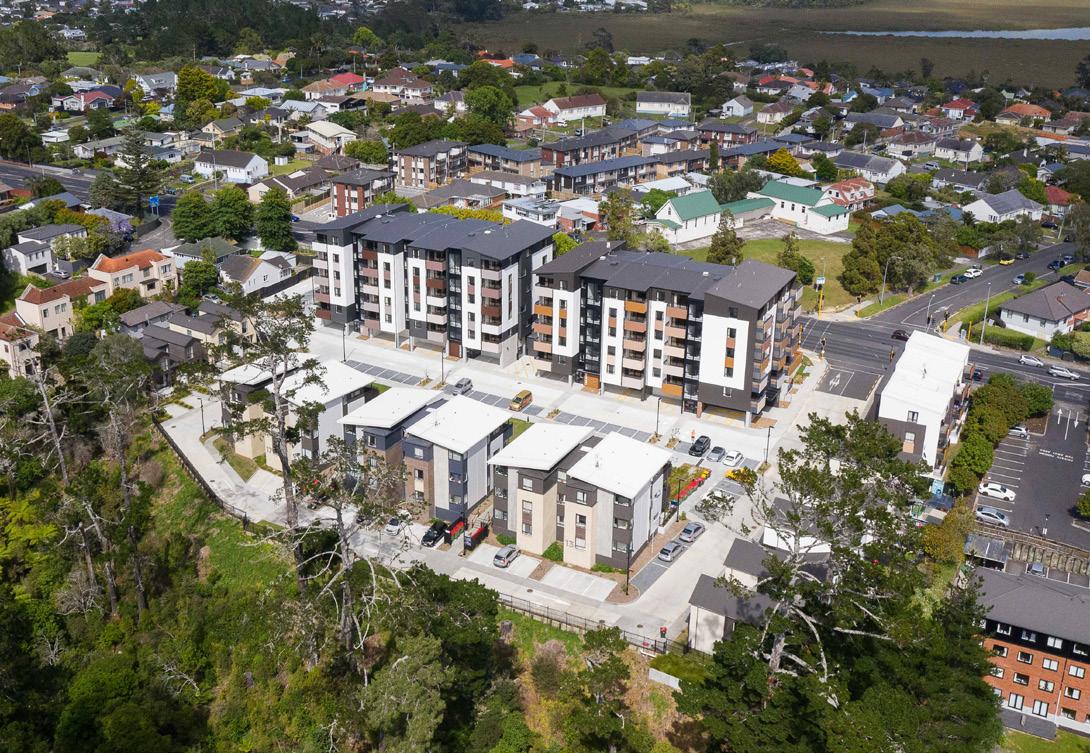
WATERVIEW COURT
1550 Great North Rd, Waterview, Ta -maki Makaurau Auckland OWNER, DEVELOPER, PROJECT MANAGER KAINGA ORA – HOMES
AND COMMUNITIES CONSTRUCTION LATHAM CONSTRUCTION ARCHITECT ASHTON MITCHELL STRUCTURAL ENGINEER MSC MECHANICAL ENGINEER ECS/THURSTON CONSULTING QUANTITY SURVEYOR AECOM/BBD OTHER CONSULTANTS CKL
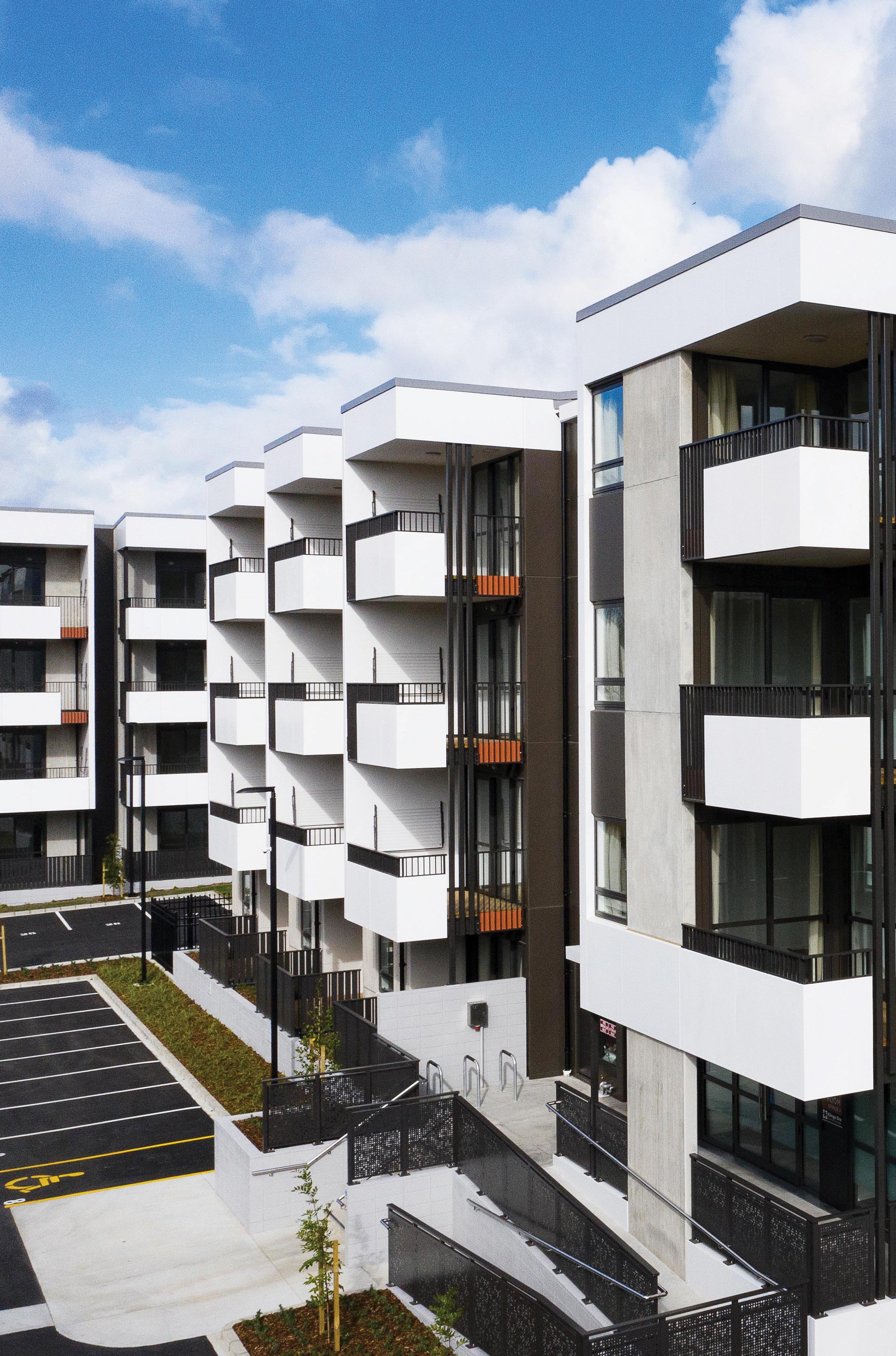
The four-storey apartment blocks are an attractive addition to the neighbourhood. The 71 new units are warm, dry, quality homes with communal areas for all to enjoy.
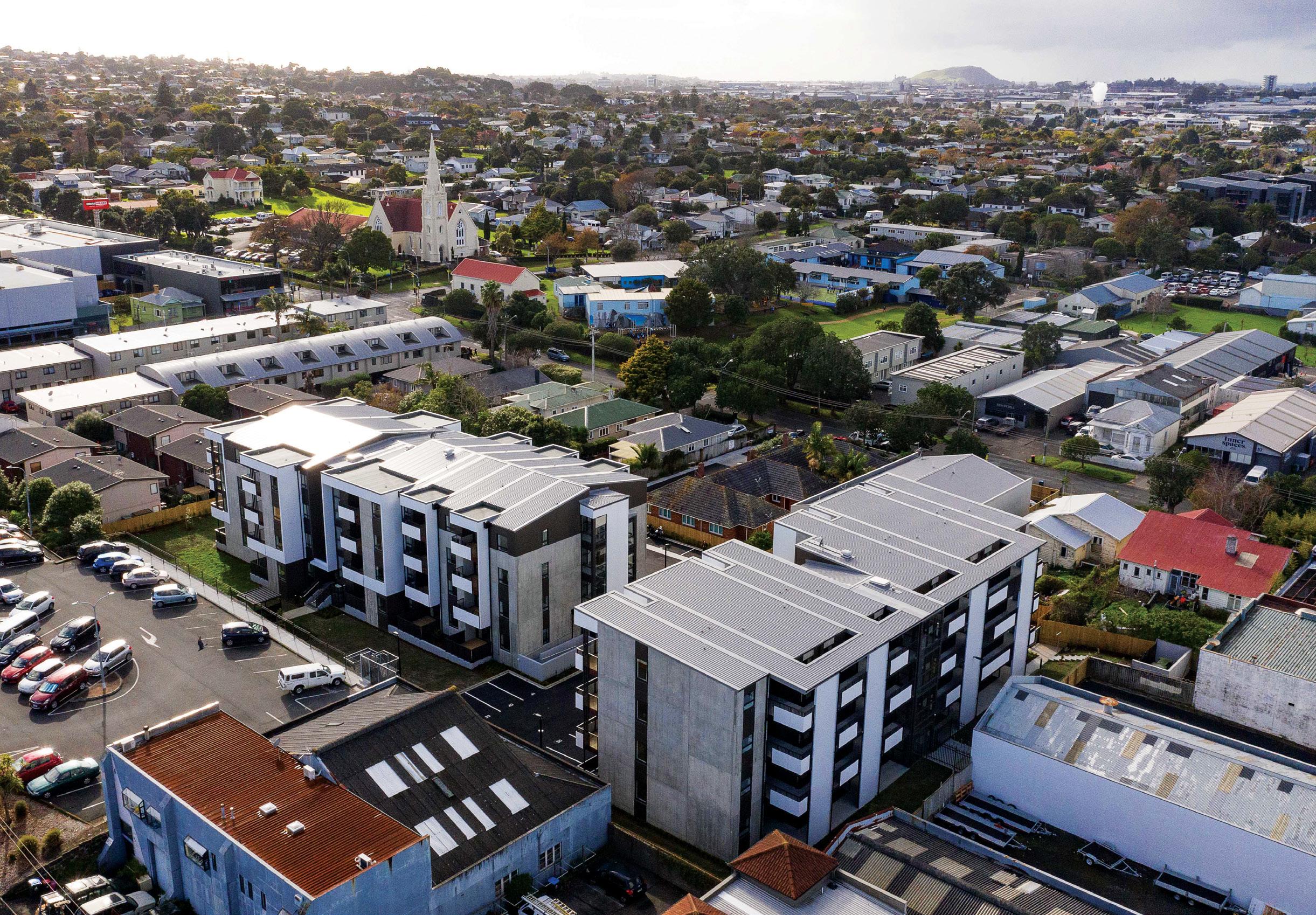
COMMITMENT TO QUALITY
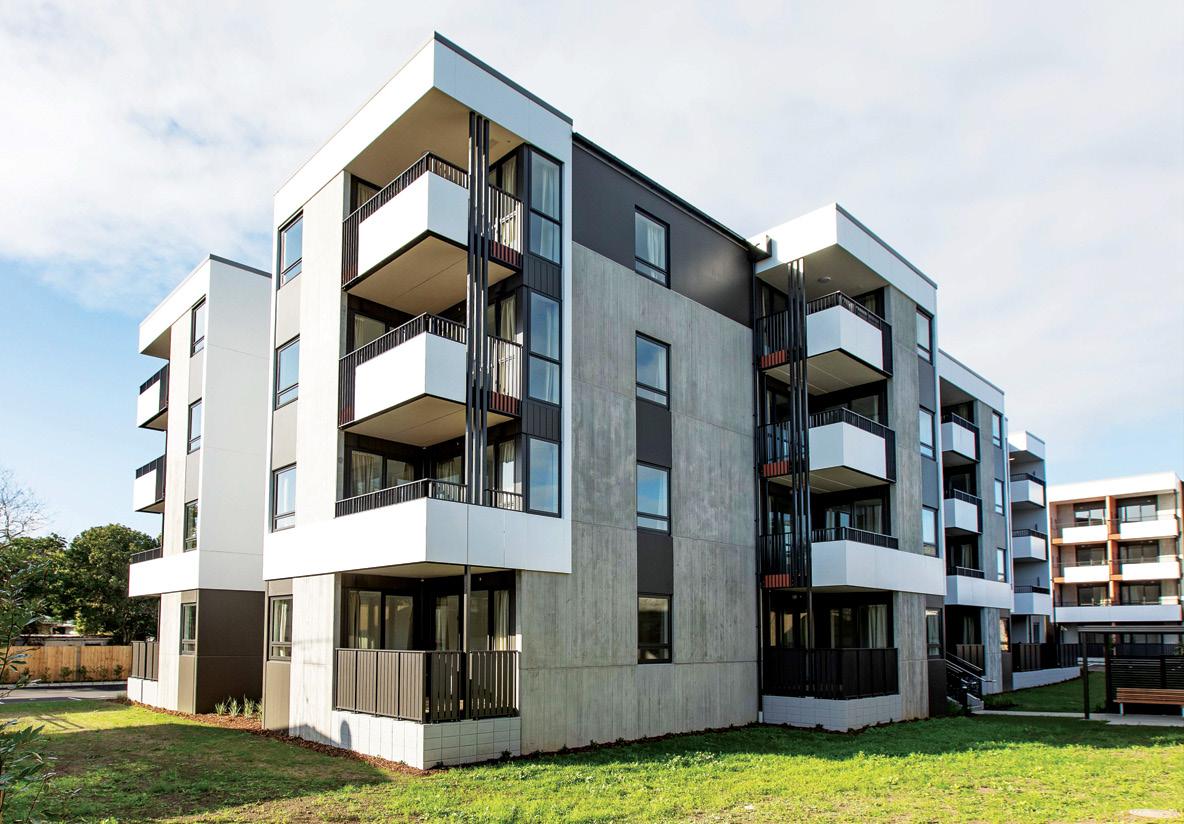
The Galway Street development sits down a long right of way in the suburb of Onehunga, Ta -maki Makaurau Auckland.
The previously vacant Ka -inga Ora – Homes and Communities site now boasts 71 new units, including 51 one-bedroom and 19 two-bedroom homes in two four-storey blocks. There are also 41 car-parking spaces and bike stands, and a community room that doubles as office space.
The Galway Street development is located on a 4965sqm land parcel, and given the site’s excellent location – close to public transport, shopping centres and employment opportunities – it was seen as suitable for an intensive apartment development.
Construction involved the use of precast concrete, a robust, long-lasting, durable and energy efficient material that is fire compliant, and both sound and weather tight. Use of this material allowed the build to proceed quickly and achieve council compliance without complication. It can also take on a range of attractive finishes, such as the band-sawn look used here.
The development features an appreciable outdoor component with extensive planting, community gardens and outdoor covered seating areas. Residents can enjoy native plants, fruit trees and eight vegetable gardens.
The attractive housing precinct illustrates a real commitment to the community, says Patrick Dougherty, Ka -inga Ora General Manager Construction and Innovation.
“This was evidenced in the care and consideration we have shown to existing residents. After a lot of consultation, we were able to undertake the build with minimal impact on the peace and privacy of those living in the area.”
The development also has many sustainable features, such as excellent passive solar design, natural ventilation, covered outdoor clotheslines and rainwater run-off control. What a difference a new development makes. +
GALWAY STREET
64 Galway St, Onehunga, Ta -maki Makaurau Auckland OWNER, DEVELOPER, PROJECT MANAGER KA- INGA ORA – HOMES AND COMMUNITIES CONSTRUCTION BRACEWELL ARCHITECT ASHTON MITCHELL QUANTITY SURVEYOR BARNES BEAGLEY DOHERR SERVICE, ELECTRICAL ENGINEER ECS STRUCTURAL ENGINEER MSC CONSULTING GROUP OTHER CONSULTANTS CAMPBELL BROWN ASSOCIATES, GREENSTONE GROUP
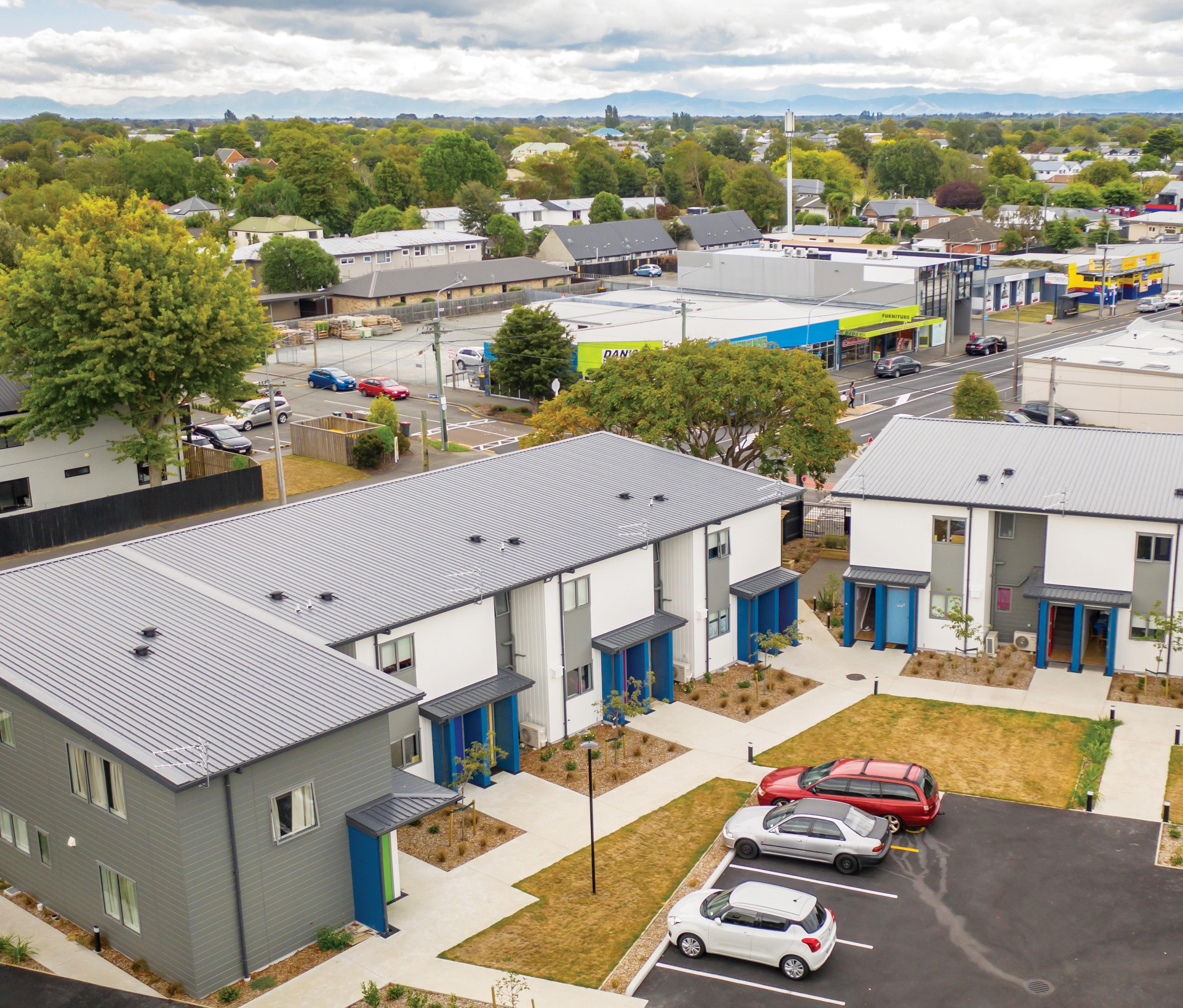

Innovative building methods fast-tracked the completion of this development that includes landscaped
areas, covered bike parking, off-street parking, communal spaces and private outdoor areas for residents.
FAST FORWARD WITH CASSETTE INNOVATION
The Stanmore Road, Swanns Road and Sorensens Place development in O tautahi Christchurch reflects a first for Ka - inga Ora – Homes and Communities. It comes in the form of a new construction method for the public housing agency: cassette flooring.
This is assembled offsite and brought in by crane, allowing for a much faster build process. As well as shaving about six weeks off the building time, cassette flooring serves another purpose: a greater level of soundproofing than regular flooring, resulting in more peace and privacy for residents. The walls were also assembled offsite.
“This reflects our commitment to addressing New Zealand’s housing crisis through innovative and creative solutions,” says Patrick Dougherty, Ka - inga Ora General Manager, Construction and Innovation.
Located on a 1806sqm land parcel near the O ta - karo Avon River, the
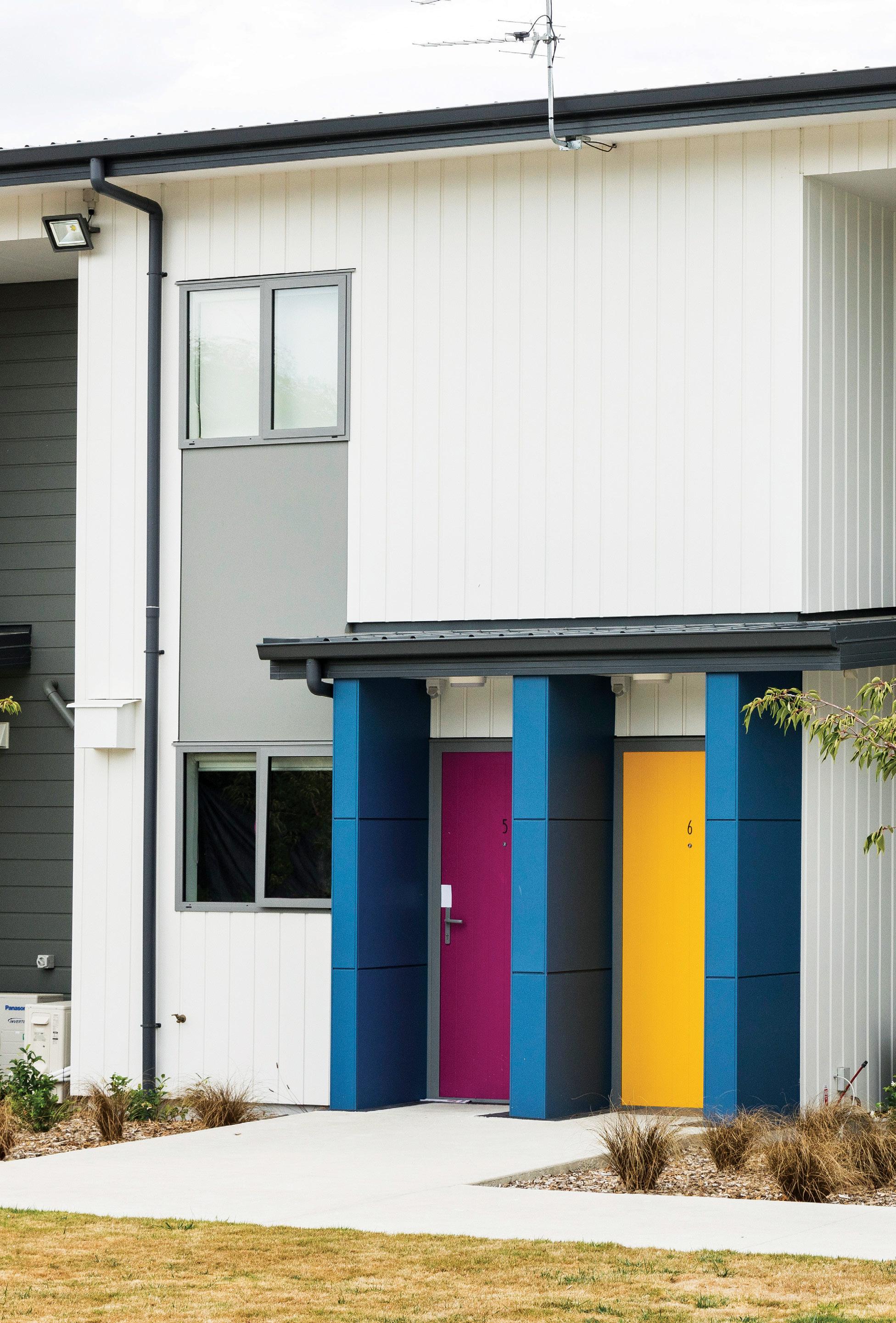
development comprises 14 one-bedroom units split over two, two-storey buildings. The village includes wheelchair-accessible units, off-street parking and private outdoor spaces for all residents.
There are also large areas of communal space at the rear of the buildings, car parking, storage sheds and covered bike parking.
The Stanmore Road site is located at the boundary of red-zoned land in a Residential Suburban Density Transition zone. Due to its location in a liquefaction management area, extensive geotechnical reports were undertaken.
These concluded the land was suitable for a large-scale development, with the proviso that appropriate hazard reduction techniques were put in place. Accordingly, and following the closure of a nearby school, it was decided that the homes should be single bedrooms, catering to single people or couples, and designed to be lightweight to avoid expensive ground works.
“The development utilises innovative, high-quality materials to deliver new and attractive residential units for people in need,” says Dougherty.
And not even lockdown could impede progress. The project, which began in late 2019, was completed by mid-2020, helping people in need to be housed quickly.
Customer satisfaction is at the heart of this development, and additional features have been designed specifically for residents. Every unit has private external spaces that residents can access. There are small courtyards on the ground floor and terraces for the second-storey dwellings.
The build adheres to the New Zealand Green Building Council’s 6 Homestar requirements, meaning the homes far exceed Building Code standards for warmth, dryness and health. The roadside units feature a muted scheme of white and grey. Meanwhile, from the central carpark and landscaped spaces, brightly coloured front doors create visual appeal. The doors are
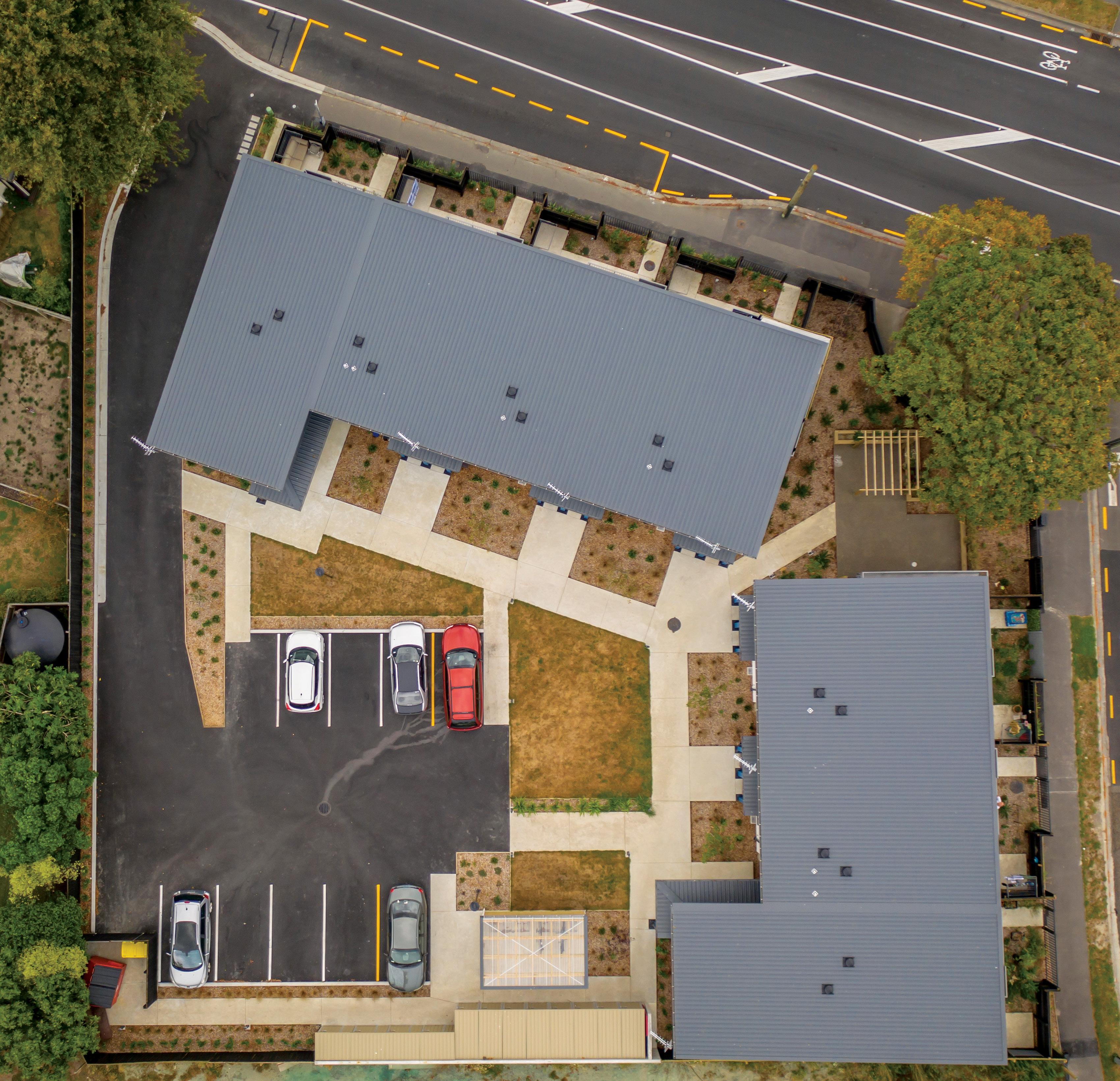
The modest-sized development has a communal garden and fruit trees for all residents to access. bordered by dark blue dividing panels, which act both as a unifying visual device and provide privacy. There’s a garden space with fruit trees for all residents to access. And by working in collaboration with appropriate agencies, a bus stop was relocated outside the development, giving residents ready access to public transport around the city. The Stanmore Road site is also within walking distance to shops.
The wellbeing of residents is a priority. Ka - inga Ora conducted door-to-door interviews with customers after they settled in to their new homes and shared the results with the residents’ group that had been established in the community. +
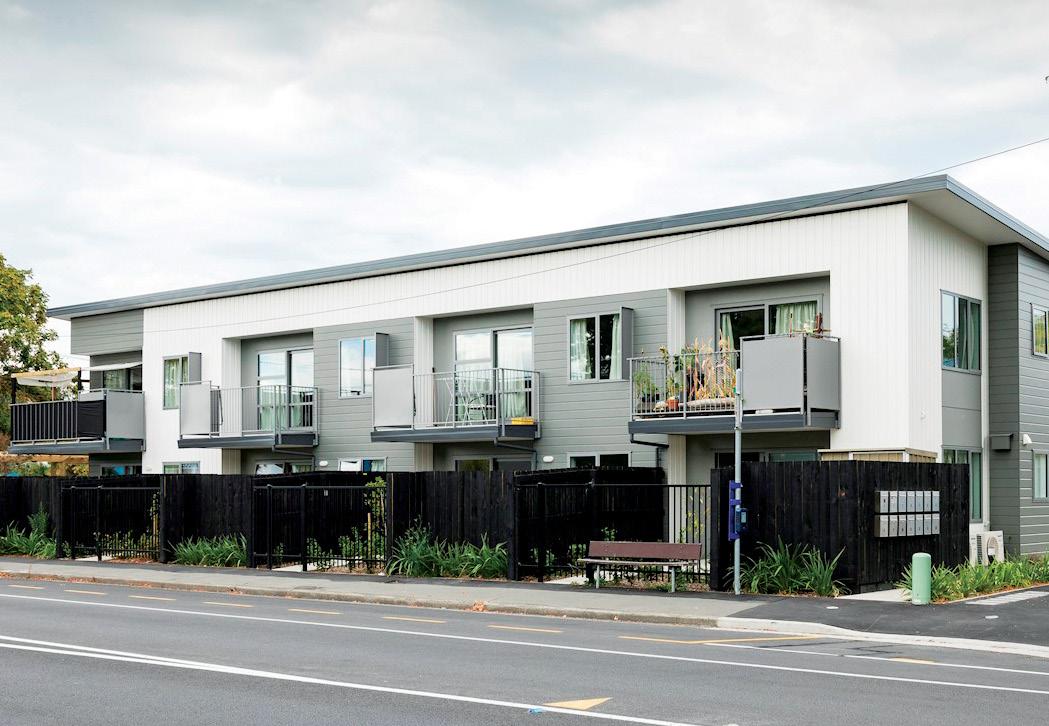
STANMORE ROAD
224 Stanmore Rd, Richmond, O tautahi Christchurch OWNER, DEVELOPER, PROJECT MANAGER KAINGA ORA – HOMES AND COMMUNITIES CONSTRUCTION CONSORTIUM CONSTRUCTION ARCHITECT GRAVITY ARCHITECTURE STRUCTURAL ENGINEER HFC GROUP QUANTITY SURVEYOR WT PARTNERSHIP OTHER CONSULTANTS KGA GEOTECHNICAL, ACOUSTIC ENGINEERING SERVICES

Quality building materials ensure the long-term relevance and lifespan of the attractive range of homes. Landscaping and colour have been used to beautify and define different aspects of the development.
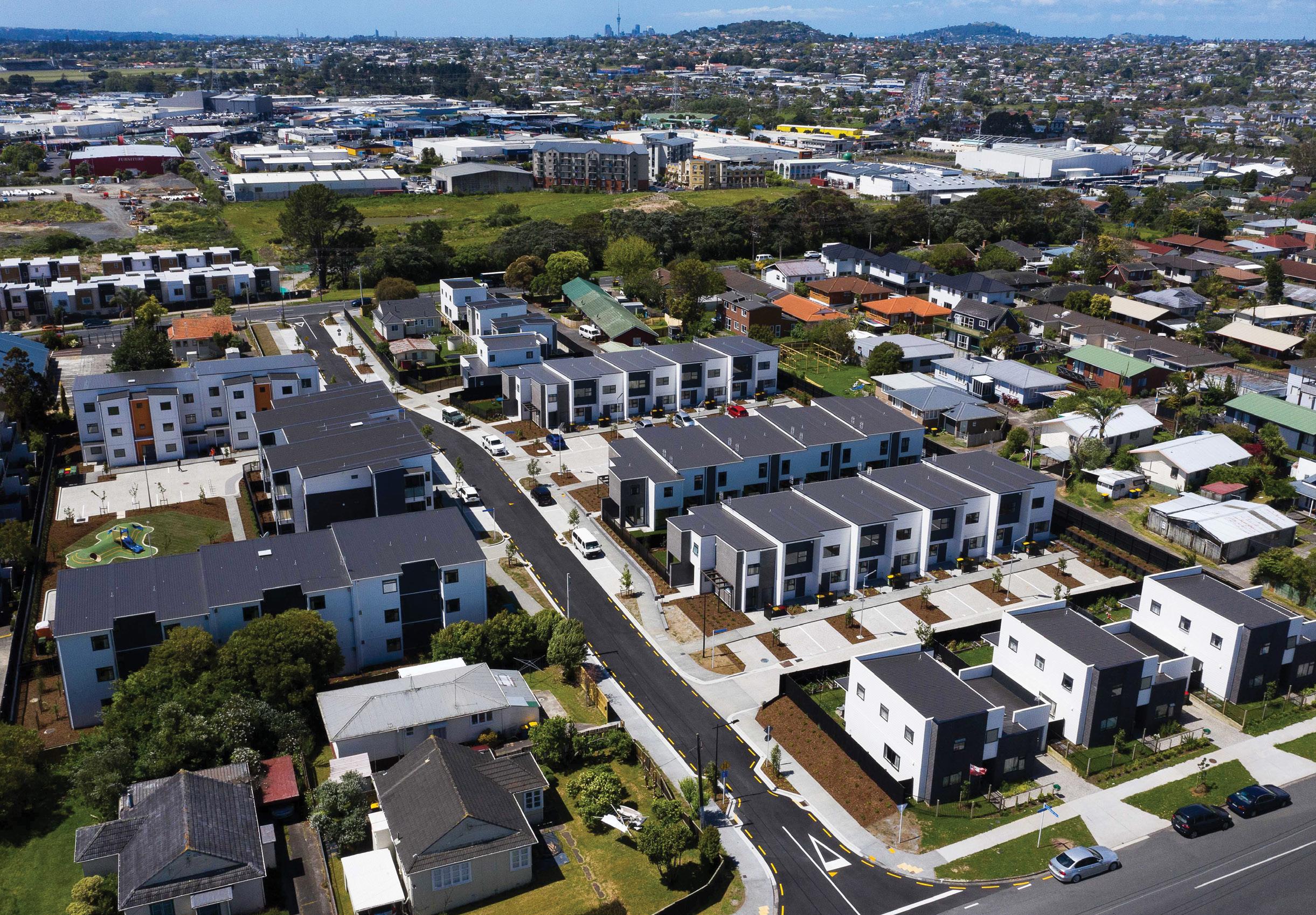
COMMUNITY LINKS FLOURISH

High demand for housing in the West Auckland area has resulted in the transformation of a previously underutilised site in New Lynn. The site originally comprised 16 units, built more than 65 years ago.
This new development by Ka -inga Ora – Homes and Communities features 82 units and stand-alone homes on the same site. The development contains one-bedroom, two-bedroom, three-bedroom and five-bedroom dwellings, a community room, and a Ka -inga Ora office. You’ll also find six three-storey walk-up units and seven stand-alone dwellings.
“This does much to address the housing shortage in the area,” says Patrick Dougherty, General Manager Construction and Innovation at Ka -inga Ora. To accommodate the development, a jointly owned access lot (JOAL) was created to link Thom Street, Islington Avenue and Margan Avenue – a connection that demonstrates excellence in urban design, says Dougherty. “Ka -inga Ora worked alongside Auckland Council to create the access-way, while being considerate of the needs of existing residential units and adhering in full to the relevant standards.”
The attractive design and implementation of this residential development has redefined housing for people in need. Landscaping is a significant component, and a small hill was created at the park inside the development to form the centrepiece of the community. Vertical strips of colour provide a modern aesthetic to the development’s exterior and define different areas for residents and visitors.
“We’ve made the most of this site with good design, not only to ensure our homes and communal areas for residents are safe and attractive, but to also give them the opportunity to build connections with their community,” Dougherty says.
The project has realised its vision to ensure high-quality urban design within a development, and homes that are desirable, flexible and efficient. Quality materials include prefabricated structural timber framing and a variety of cladding.
Clay-brick veneer, profiled roofing, ribraft slabs and balustrade systems were also used in the build. “These durable low-maintenance materials ensure this project has long-term relevance and lifespan,” says Dougherty. +
THOM STREET
1-11 & 2-12 Thom St, 14-16 Islington Ave, 47 & 51 Margan Ave, New Lynn, Ta -maki Makaurau Auckland
OWNER, DEVELOPER, PROJECT MANAGER KAINGA ORA – HOMES AND COMMUNITIES CONSTRUCTION DOMINION CONSTRUCTORS ARCHITECT YOUNG+ RICHARDS+ QUANTITY SURVEYOR MALTBYS STRUCTURAL ENGINEER THL DESIGN GROUP OTHER CONSULTANTS EARCON

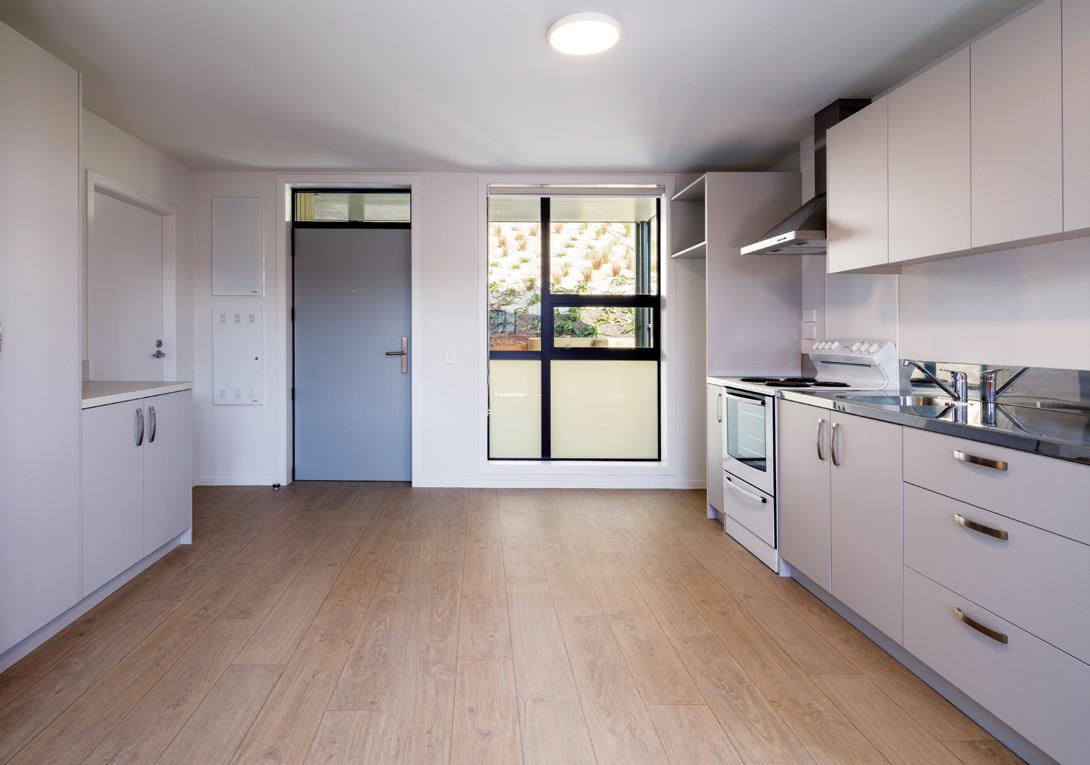
The new development maximises vacant land, and adds attractive amenities to the street and existing buildings.
Most importantly, however, Champion Street provides muchneeded, quality new homes for residents with restricted mobility.
NEW VILLAGE A CHAMPION EFFORT
Rising from a previously vacant tract of land in Cannons Creek, Porirua, are 14 attractive, one-bedroom homes designed for customers with restricted mobility.
This Ka -inga Ora – Homes and Communities development has been delivered in partnership with Nga -ti Toa and Porirua City Council, and addresses the shortfall of one-bedroom units in the area.
“We’ve been able to create quality, high-density housing in the middle of an existing community, an outcome which demonstrates the importance we place on working with our communities,” says Patrick Dougherty, Ka -inga Ora General Manager of Construction and Innovation.
By redeveloping vacant land in this area, Ka -inga Ora has also created an attractive gateway to Cannons Creek and raised the amenity value of the suburb. These beautifully designed homes respect and enhance the form, layout and amenity of the neighbourhood through attention to
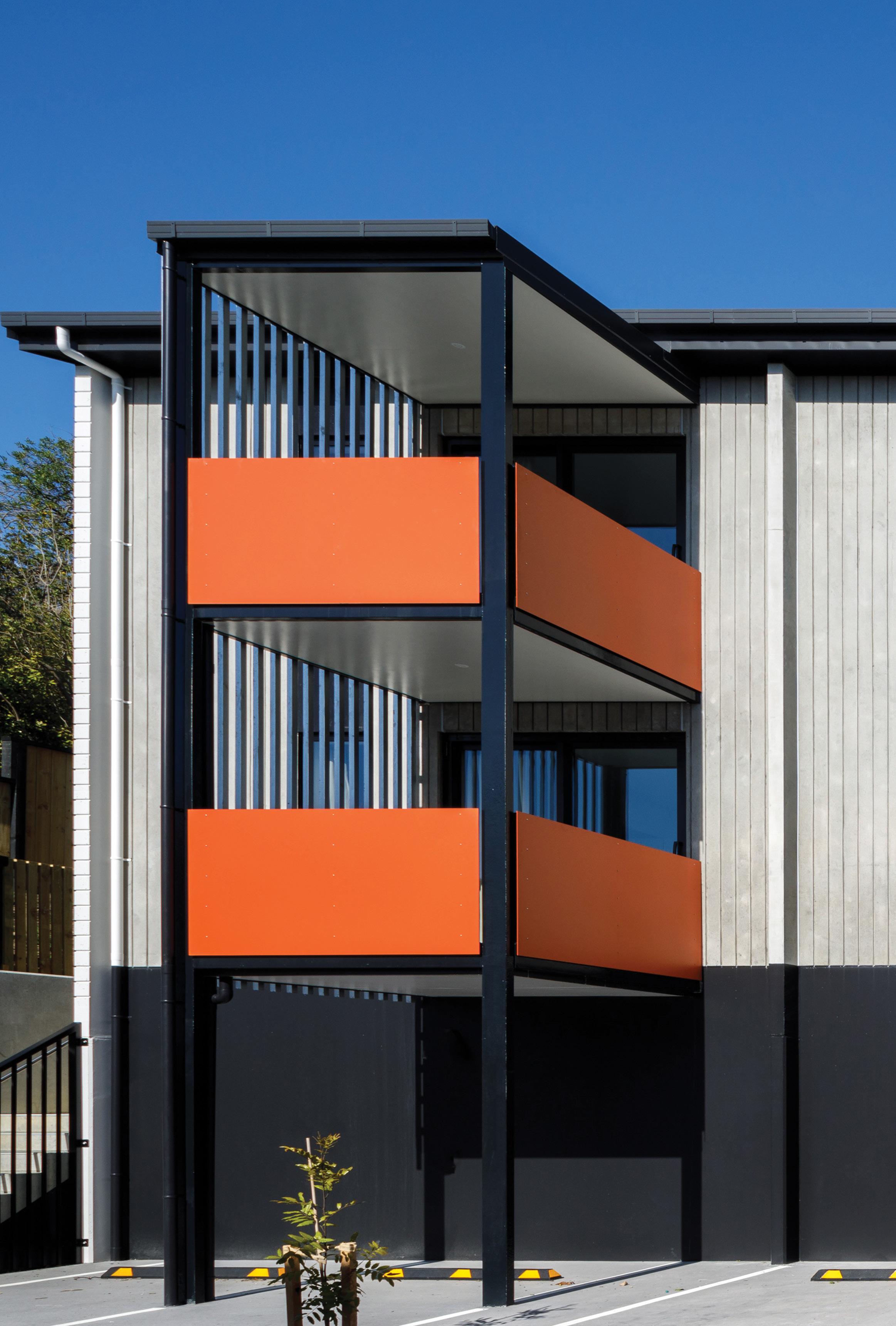
quality urban design and a commitment to architectural excellence.
The project team overcame the issue of soft soil within the 1953sqm site, due to a leaky infrastructure pipe. Water was leaking from the pipe and running down the hill to the flat part of the site, causing the surrounding ground to become sodden.
The pipe was fixed and the build team undertook additional excavation, bringing in hard fill to raise the ground level.
The homes integrate seamlessly with existing buildings in the neighbourhood. When viewed from the street, the development conveys an appropriate sense of scale and size; its bulk mitigated by a facade that expresses the individual scale of each unit.
The combination of materials and colours enhances the visual quality of the development, and particularly the painted concrete panels with decorative rebates, which add visual energy and appeal.
Ensuring the location of the development was near good public transport services, and a wide range of amenities, services and opportunities for its residents were key considerations. “Customer satisfaction is at the heart of the Champion Street build,” Dougherty says. +
CHAMPION STREET
178-184 Champion St, Te Whanganui-a-Tara Wellington OWNER, DEVELOPER, PROJECT MANAGER KA INGA ORA – HOMES AND COMMUNITIES CONSTRUCTION HOMESTEAD CONSTRUCTION ARCHITECT DESIGNGROUP STAPLETON ELLIOTT STRUCTURAL ENGINEER MIYAMOTO QUANTITY SURVEYOR MALTBYS PROJECT MANAGER MATT SERLE OTHER CONSULTANTS STEPHENSON & TURNER, FIRE HQ, COOK COSTELLO
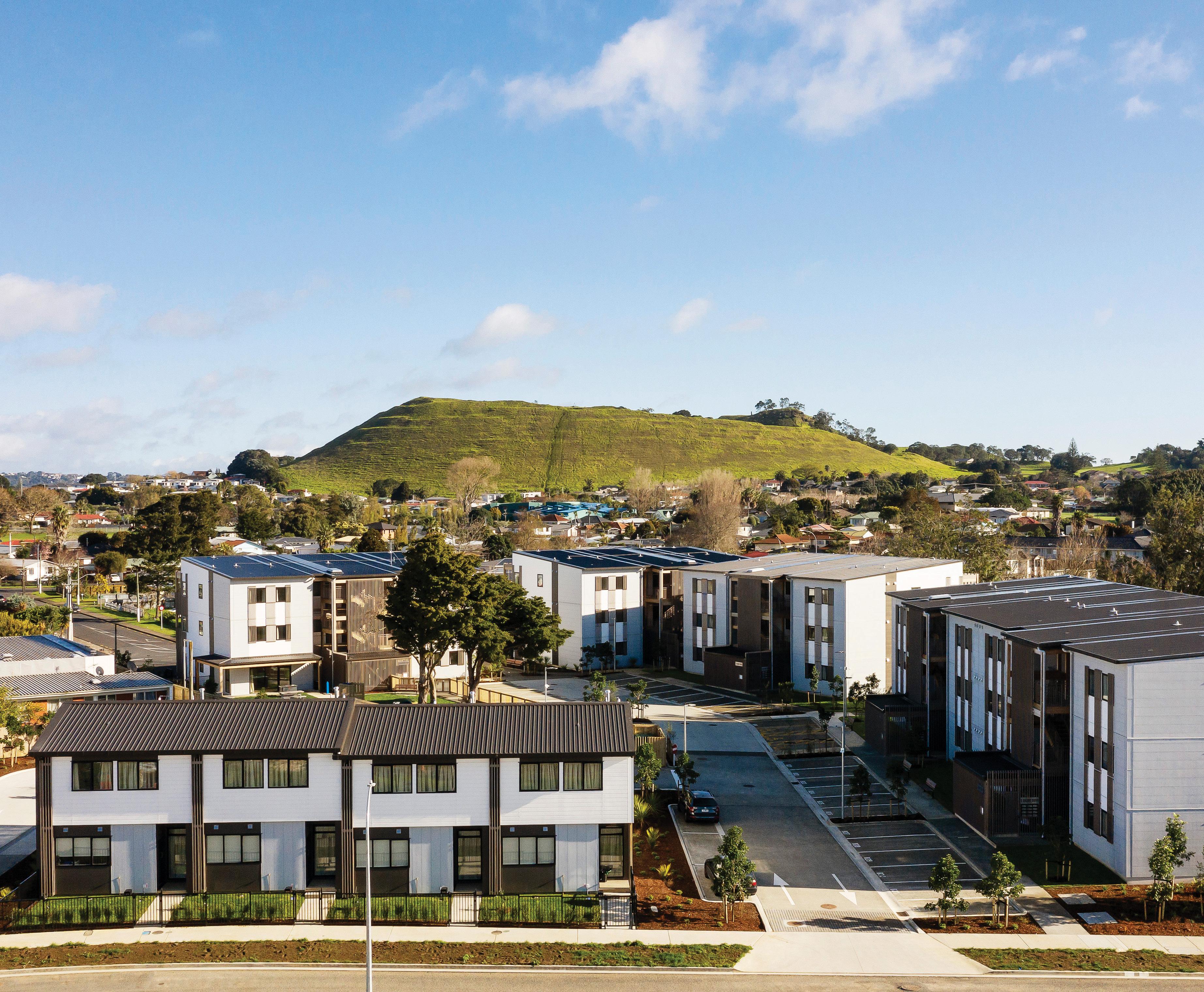
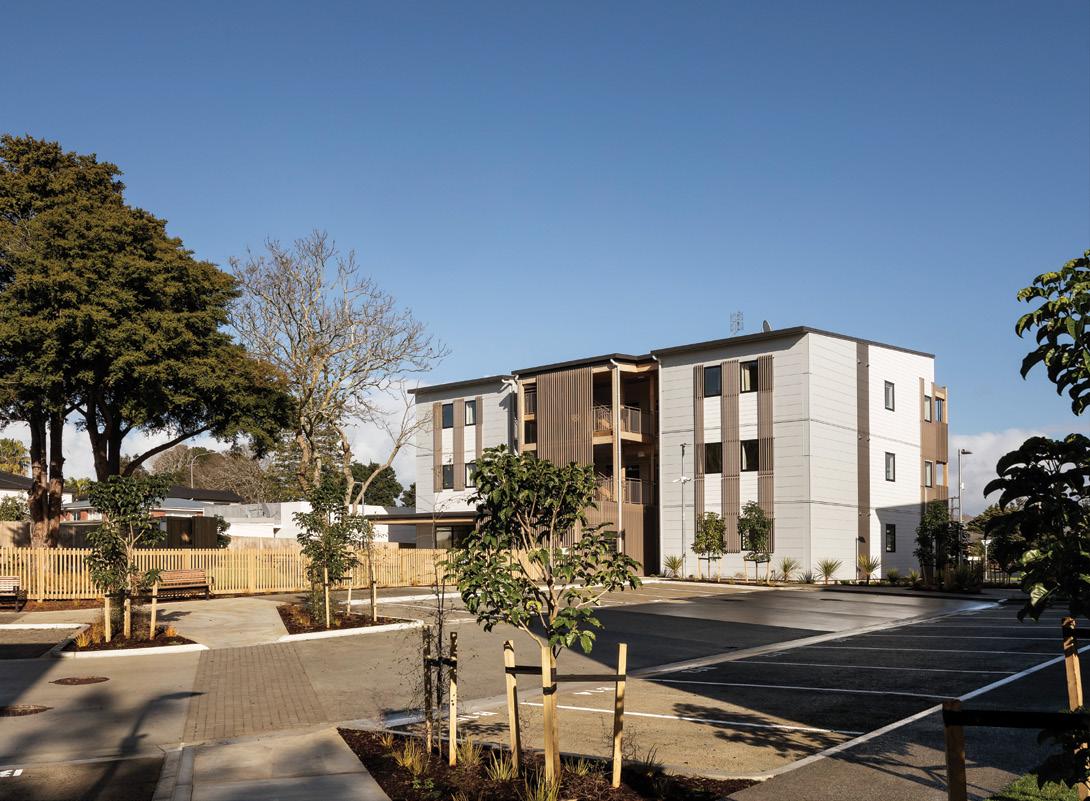
This development comprises 30 one-bedroom, 29 two-bedroom and six fourbedroom homes. Community interests,
residents’ safety and pedestrian movement have all been carefully considered to provide an optimal living environment.
COSY & COMFY AT THE FOOT OF THE MOUNTAIN
Some 60 years ago, 16 state houses sat on this site. Now 65 new warm, dry homes have taken their place. The Bader Drive, McKenzie Road and Cessna Place development sits on a land parcel of 6802sqm. This project is part of the Mangere Development, a large scale project led by Ka - inga Ora.
The public housing development features 30 one-bedroom and 29 twobedroom apartments spread over four three-storey blocks. Six four-bedroom homes are allocated across four terraces and a duplex.
Features of the development have been designed to encourage a sense of community. An outdoor recreation area – located adjacent to a common room that provides facilities to accommodate community-based activities – is included.
Landscaped areas feature level-access spaces to ensure the safety and wellbeing of residents and members of the community. The build also adhered to the New Zealand Green Building Council’s 6 Homestar requirements, which means homes comply with a wide range of environmental, health and energy efficiency features.
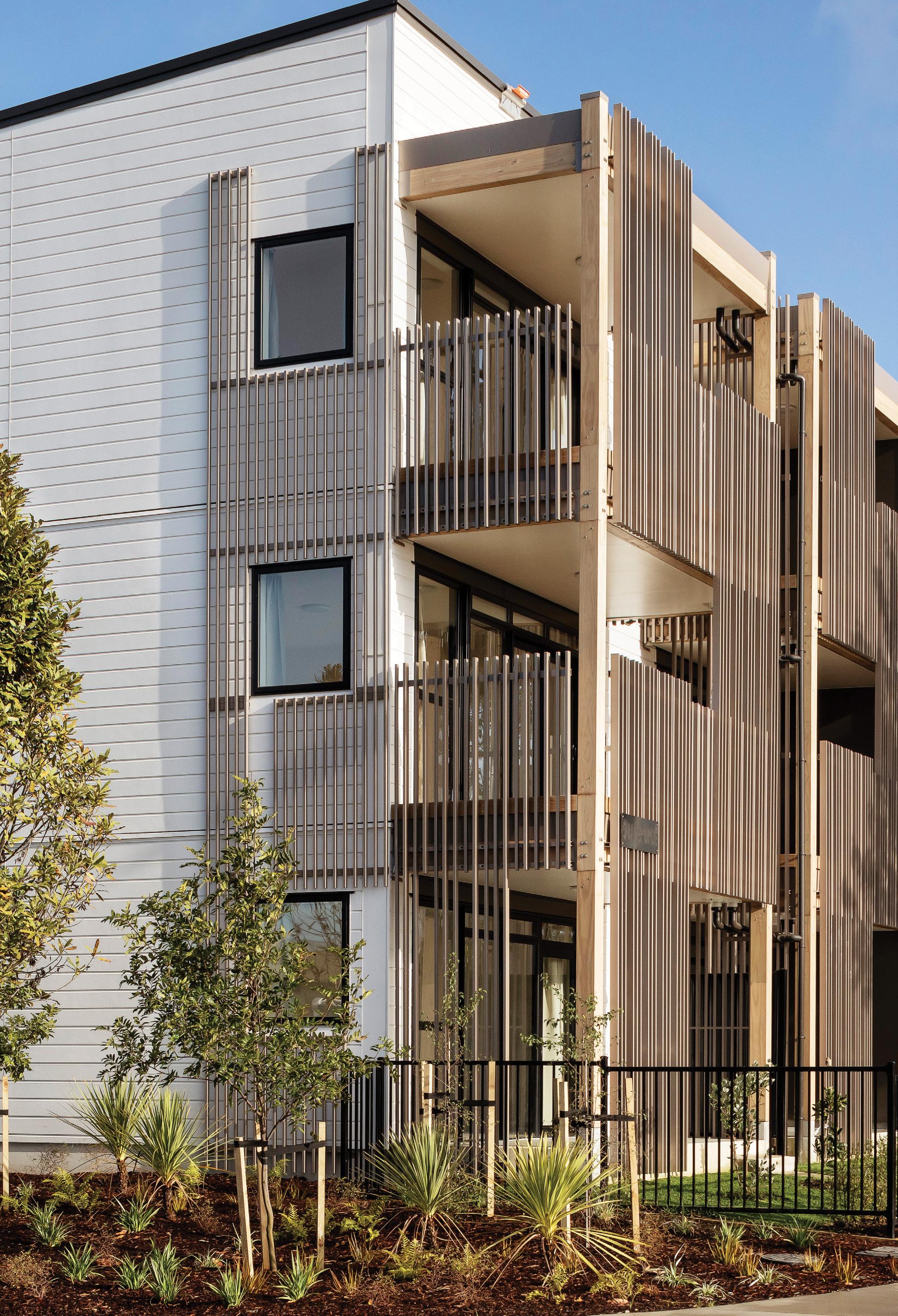
The apartment blocks face the intersection of McKenzie Rd and Bader Dr, and are close to Te Pane o Mataoho maunga (Mangere mountain). The terrace houses nearby provide the development with a look and feel of transitioning down in scale to a more suburban setting.
As with any development, there were obstacles to navigate. In this case, the receivership of the original company contracted to complete the build opened up the opportunity for Precision Construction Limited (PCL).
Earlier workmanship from the previous company required remediation, and alongside Ka - inga Ora, PCL successfully navigated issues around sub-contractors and suppliers to ensure they weren’t left out of pocket, says Patrick Dougherty, Ka - inga Ora General Manager, Construction and Innovation.
Opened by Housing Minister Megan Woods, the development is bold and ambitious and intended to help change the paradigm around how state housing looks and functions.
Residents are delighted with their homes and believe their future neighbours can look forward to many happy years to come.
One of the new residents at the development says: “We couldn’t believe it. We thought, ‘Wow! This is us!’” +
BADER DRIVE & MCKENZIE ROAD
1-5 Bader Dr, 26-32 McKenzie Rd, 1-7 Cessna Pl, Mangere, Ta -maki Makaurau Auckland
OWNER, DEVELOPER, PROJECT MANAGER KAINGA ORA – HOMES AND COMMUNITIES CONSTRUCTION PRECISION CONSTRUCTION ARCHITECT PEDDLETHORP STRUCTURAL ENGINEER MICHAEL NEWCOMBE OTHER CONSULTANTS BARK LANDSCAPE DESIGN
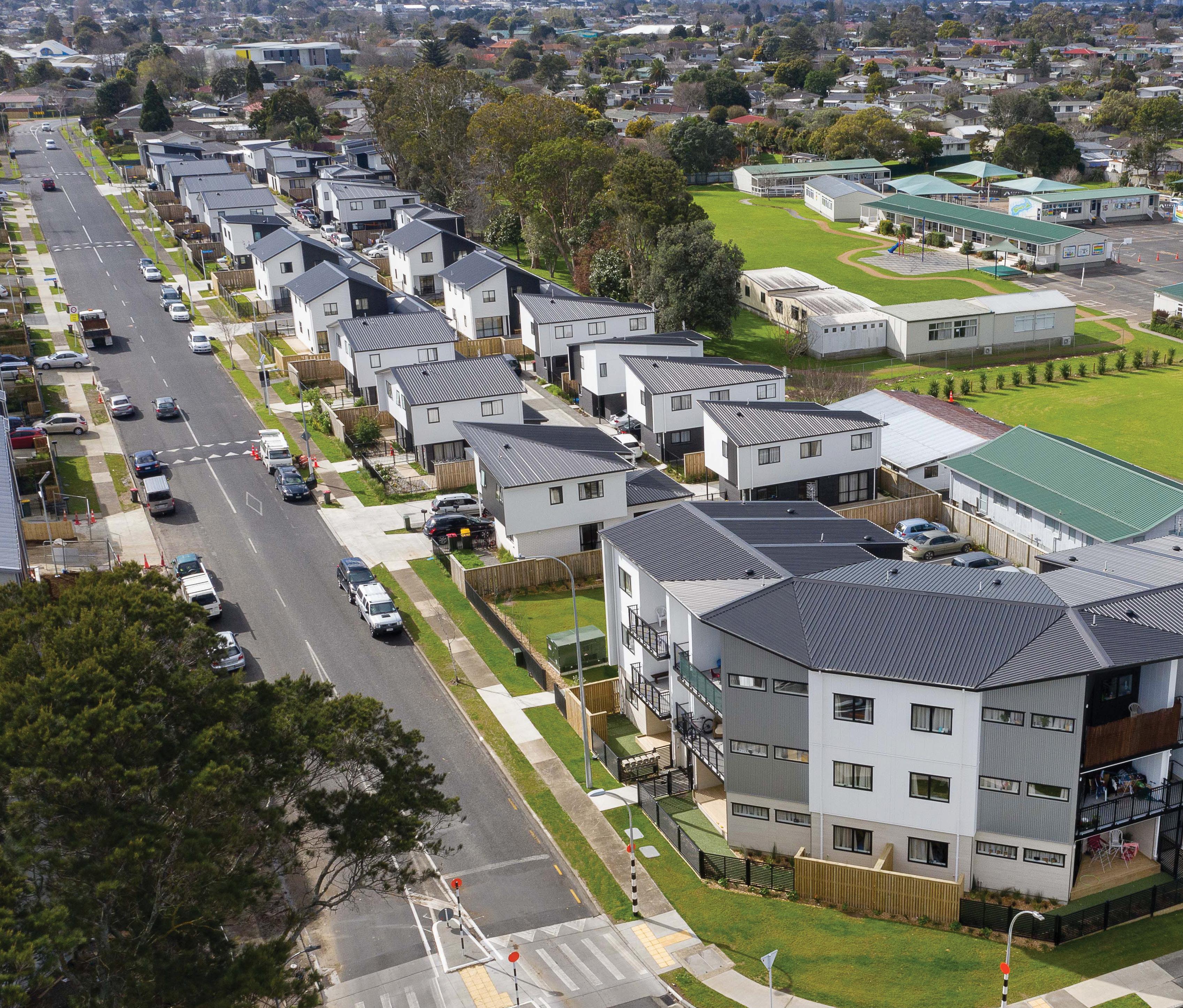
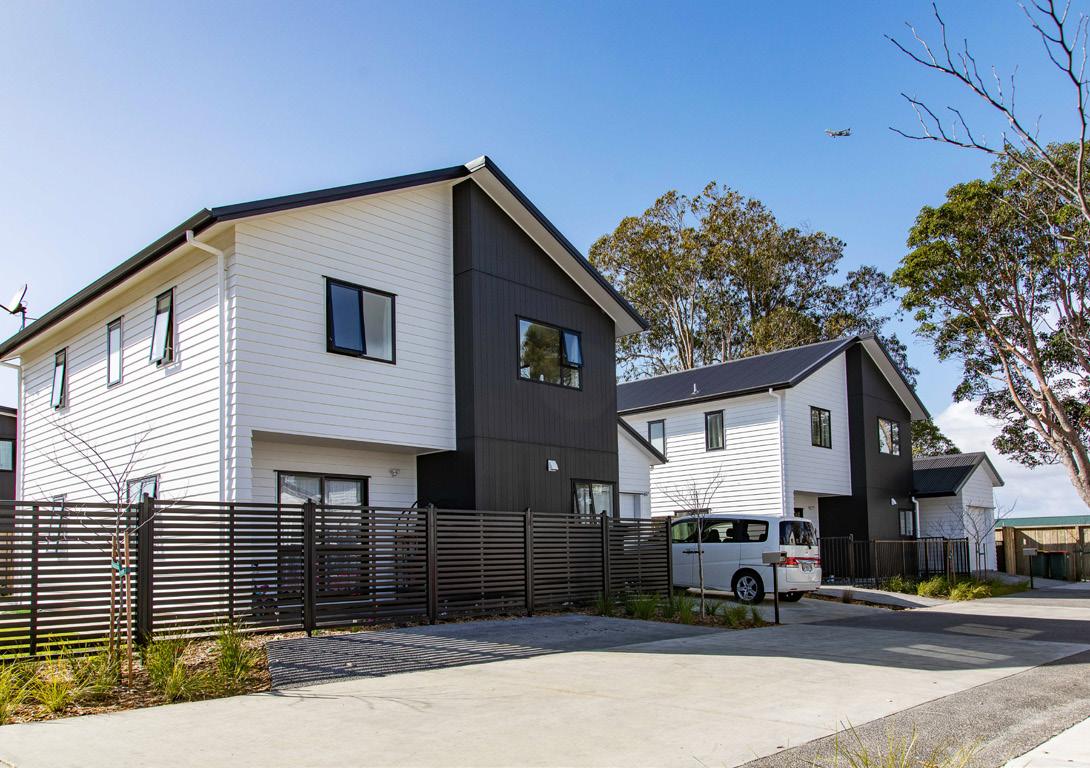
Fourteen threebedroom homes were built on this site in the 1970s. What stands in their place are 45 new homes that cater for a wide
range of family configurations. All have been designed and built to a high standard, and are a proud addition to the area.
RANGE OF HOMES EARN PRIDE OF PLACE
On a 10,291sqm land parcel in Manurewa, sits an attractive development designed for small-to-medium-sized families. It has delivered healthy, dry homes and thriving neighbourhoods as part of a wider Ka - inga Ora – Homes and Communities programme in Ta - maki Makaurau, Auckland.
In the 1970s, 14 three-bedroom houses once stood where 45 homes stand today. These homes comprise 12 two-bedroom apartments, plus 14 twobedroom, 13 three-bedroom and six four-bedroom stand-alone homes.
All have been designed and built to modern standards, with double glazing, insulation and high-end materials inside and out. The three-and four-bedroom homes have garages and off-street parking, and each of the two-bedroom houses has a dedicated parking space.
The ground-floor apartments have level entrances with custom breezeways and disability access bathrooms. The larger homes have accessible front and garden entrances, as well as an accessible bathroom.
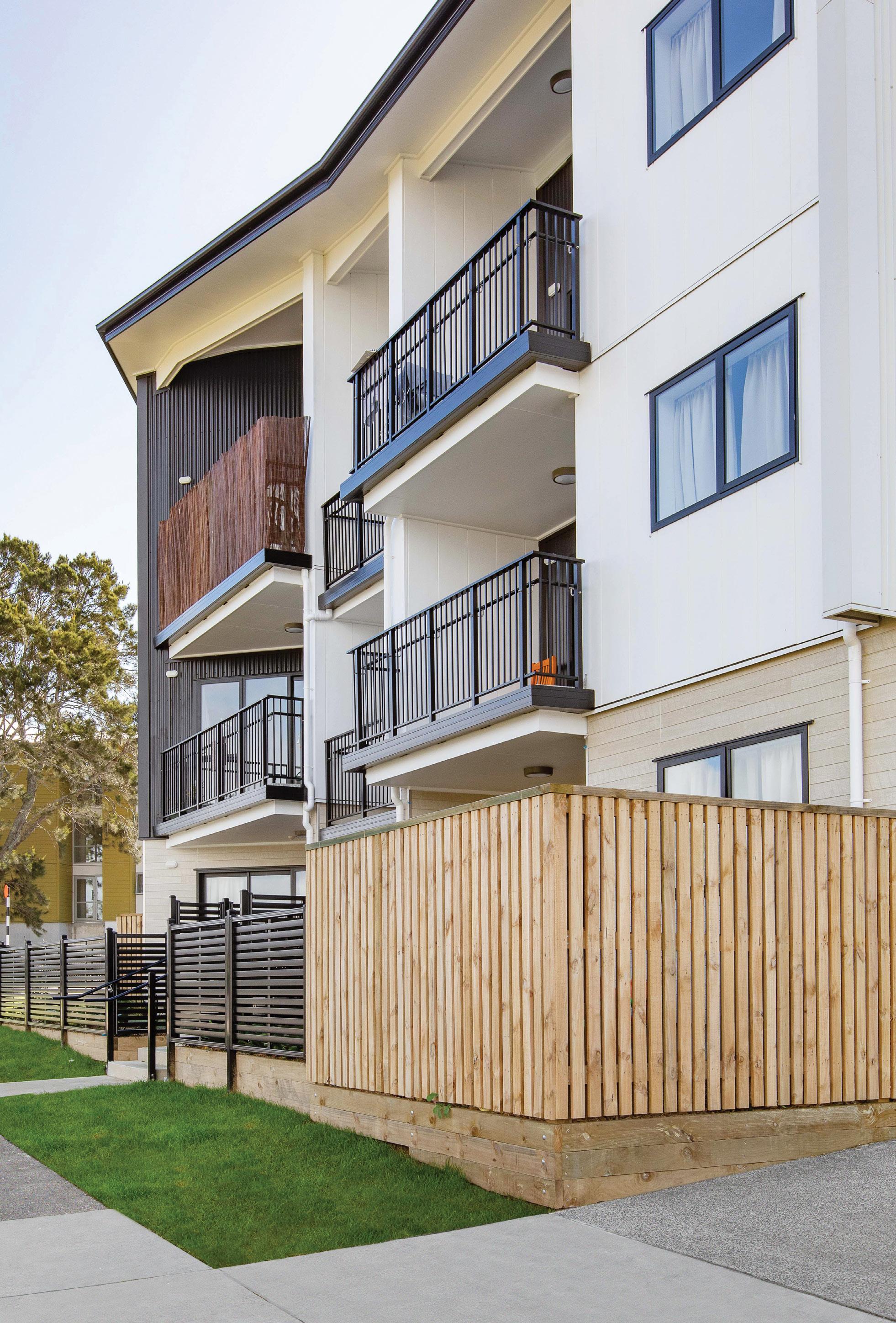
The project team worked through a number of infrastructure challenges during the build, while also ensuring the homes were low maintenance, says Patrick Dougherty, General Manager Construction and Innovation at Ka - inga Ora – Homes and Communities.
An underground stormwater tank was redesigned to ensure that infrastructure serviced the increased number of dwellings and neighbouring sites. Special steel roof beams were designed to support the complex apartment roof design included in the original plans.
Artificial turf was installed to provide a durable surface for outdoor living. Robust claddings such as James Hardie weatherboard and panels were used on the upper floor, while pre-finished cladding and weatherboard were used elsewhere.
In the interests of residents’ wellbeing, safety and security, a number of provisions were put in place, such as security grills with remote electronic release for communal areas, off-street parking for all units, an integrated fire-alarm system and a covered outdoor communal space with a picnic table.
The project has been deemed a success by those who live there. “Tenant satisfaction is at the heart of the Wordsworth and Awakino build,” says Dougherty. “The development enhances the quality of the built form in the neighbourhood, and makes a positive contribution to the community.” +
WORDSWORTH ROAD & AWAKINO PLACE
106-132 Wordsworth Rd and 17 Awakino Pl, Manurewa, Ta -maki Makaurau Auckland OWNER, DEVELOPER, PROJECT MANAGER KA INGA ORA – HOMES AND COMMUNITIES CONSTRUCTION HOME ARCHITECT IGNITE STRUCTURAL ENGINEER MICHAEL NEWCOMBE OTHER CONSULTANTS BARK LANDSCAPE DESIGN
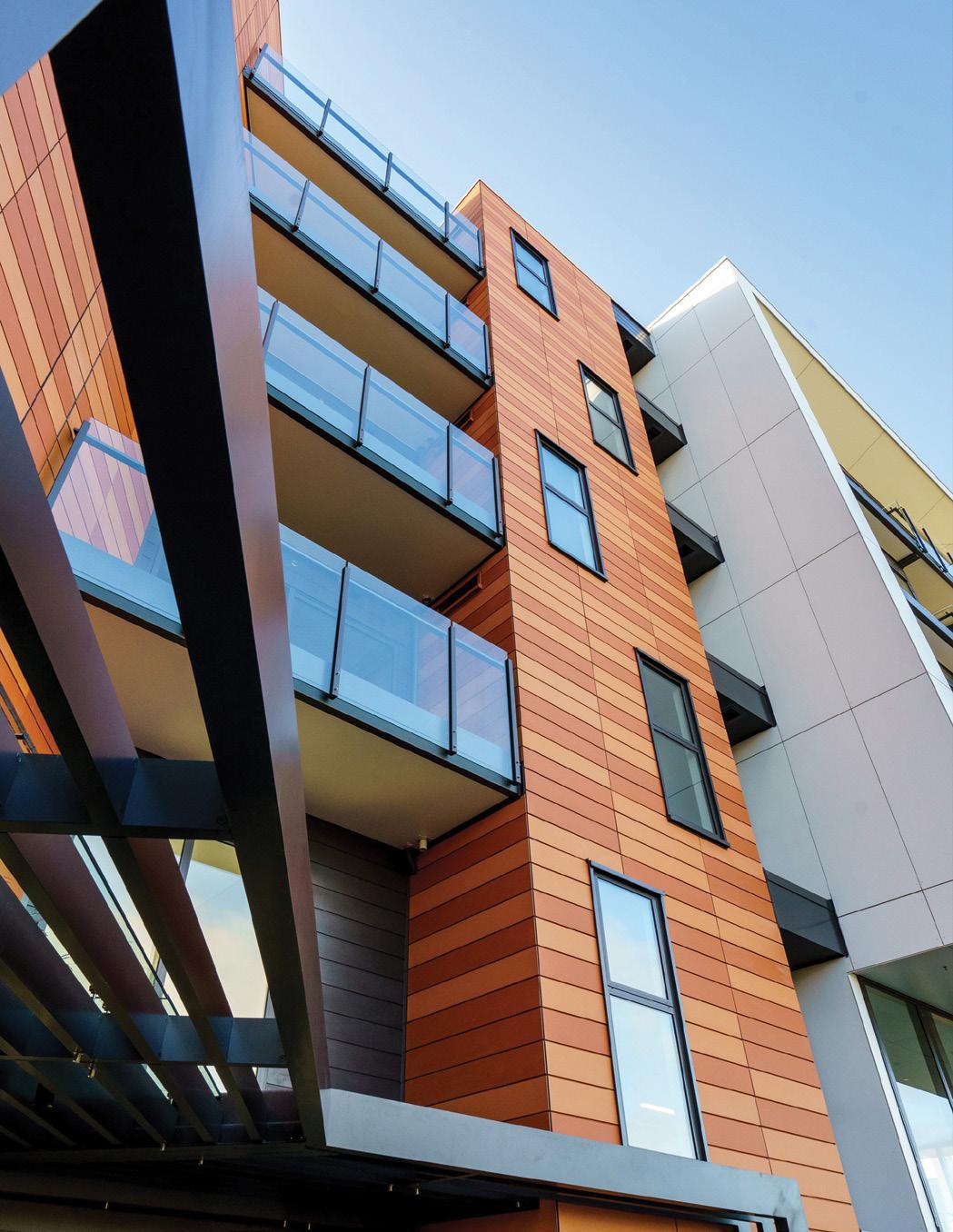
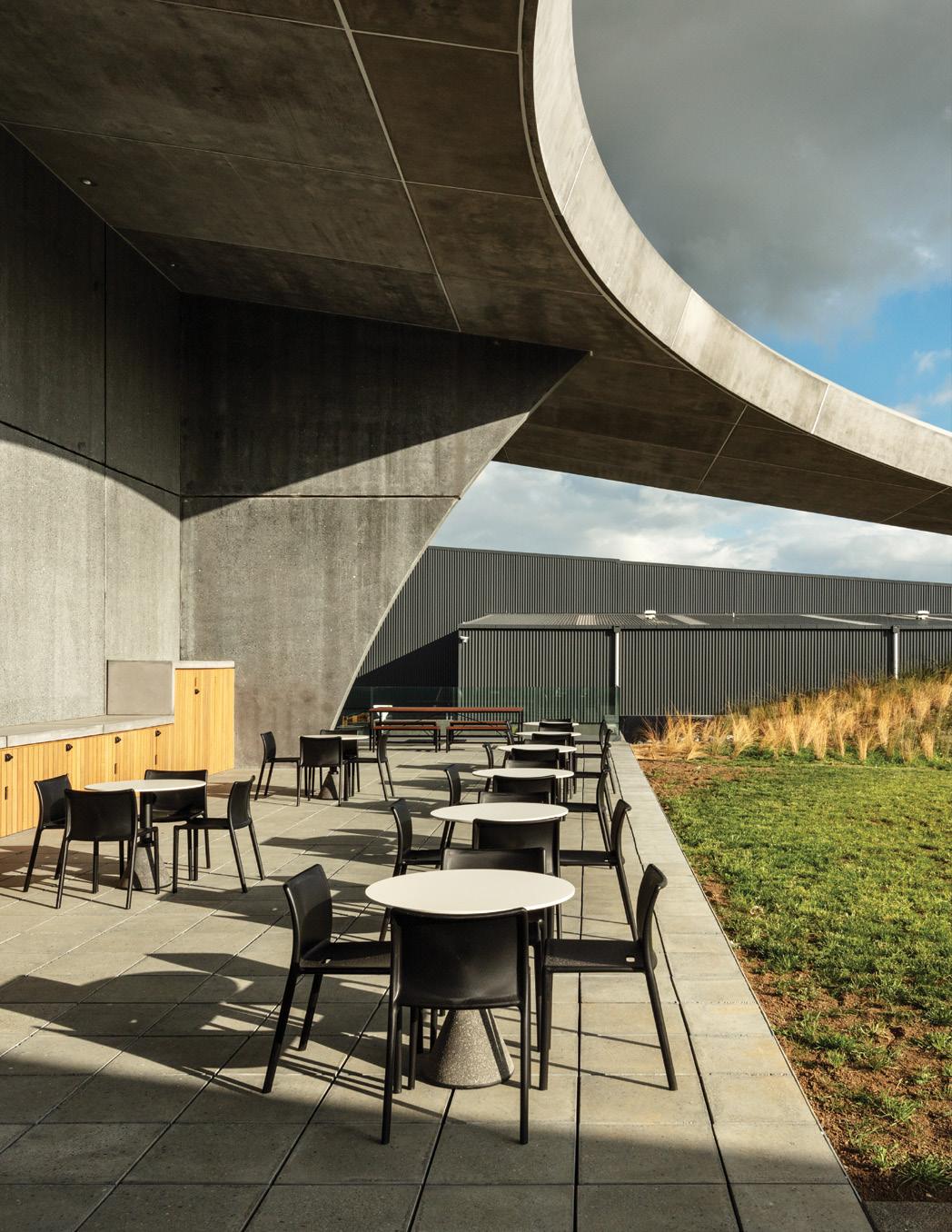
PROPERTY COUNCIL NEW ZEALAND RIDER LEVETT BUCKNALL PROPERTY INDUSTRY AWARDS
WARREN AND MAHONEY
Civic, Health and Arts Property Award – AucklandHighCourtRefurbishmentProject – ChristchurchHospitalWaipapa(formerlyAcute
ServicesBuilding) – EcclesBuilding – MayfairArtsandCulture – MiddlemoreHospitalTiahoMaiAcuteMental
HealthUnit – StBede’sCollegeChapelandPerformingArts
Centre – StPatrick’sCatholicChurch – TeNikau,GreyHospital&HealthCentre – TePukaOTeWaka/RakiuraMuseum – UniversityofOtago/TeWhareWa ¯ nangaoOta ¯ go
FacultyofDentistry – WesthavenPromenadeStage2
RCP
Commercial Office Property Award – 25HargreavesStreet – 55CorinthianDrive – 100CubaStreet – 143DurhamStreet – 246Queen – CIALAgriExportPrecinct – Fisher&PaykelHealthcare – FoodstuffsNorthIsland – FourteenTamarikiAve – MediaWorksRadioBroadcastingHQ – PikiKiTeAo – PwCTower,CommercialBay – ScionInnovationHub‘TeWhareNuioTuteata’ – SparkSquareChristchurch
KA ¯ INGA ORA – HOMES AND COMMUNITIES
Community and Affordable Housing Property Award – Airfield – BaderDrive&McKenzieRoad – BrookfieldAvenue – ChampionStreet – GalwayStreet – Ko -tuitui – PorchesterRoad – StanmoreRoad – ThomStreet – WaterviewCourt – WordsworthRoadandAwakinoPlace GREENSTONE GROUP
Education Property Award – ChristchurchBoys’HighSchoolCaddick &CaldwellBuildings – DiocesanSchoolforGirlsPerforming
ArtsCentre – EcclesBuilding – GiraffeEarlyLearningCentre – ManukauInstituteofTechnology–TechPark
Campus – NewShootsChildren’sCentreKerikeri – PrebbletonSchool – StonefieldsSchool – TakapunaGrammarSchool–MainBlock
Redevelopment – TeRaekuraRedcliffsSchool – TheUniversityofAucklandParkWest – UniversityofAucklandStudentUnionBuildings.
B311-B312 – UniversityofOtago/TeWhareWa ¯ nangaoOta ¯ go
FacultyofDentistry – WellingtonEastGirls’College
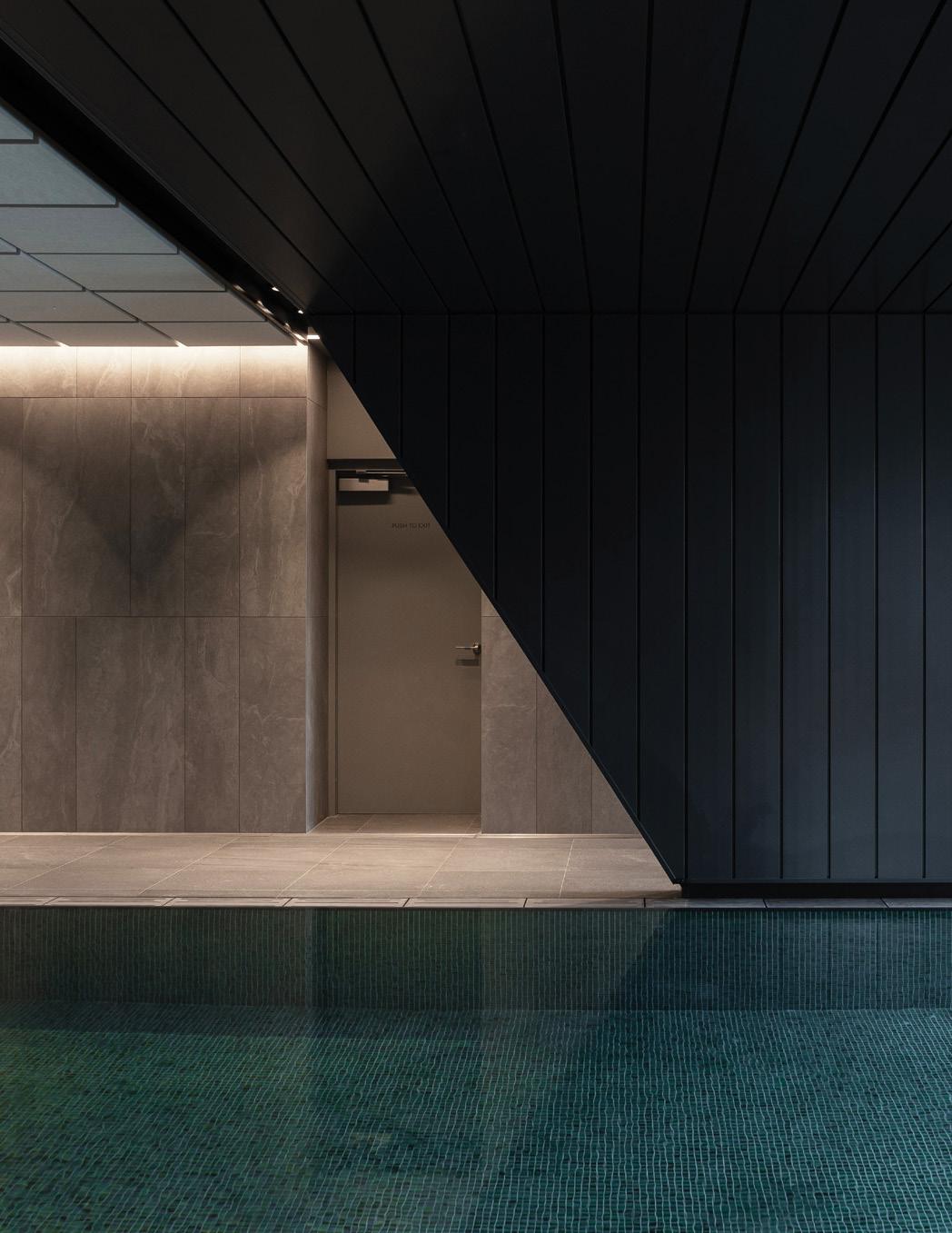

RESENE
Green Building Property Award – 55CorinthianDrive – Fisher&PaykelHealthcare – FoodstuffsNorthIsland – MightyApe – ScionInnovationHub‘TeWhareNuioTuteata’ – StPatrick’sCatholicChurch – TeKupenga – TheHotelBritomart – TollTamakiFreightForwardingFacility
NAYLOR LOVE
Heritage and Adaptive Reuses Property Award – 100CubaStreet – 246Queen – AucklandHighCourtRefurbishmentProject – BasinReserveMuseumStand – MayfairArtsandCulture – QTHotelAuckland – TakapunaGrammarSchool–MainBlock
Redevelopment – TheHotelBritomart – UniversityofAucklandStudentUnionBuildings.
B311-B312 – UniversityofOtago/TeWhareWa ¯ nangaoOta ¯ go
FacultyofDentistry – WellingtonEastGirls’College
CBRE
Industrial Property Award – 27TimberlyRoad – AllegionWarehouseandManufacturingFacility – CallaghanInnovationMeasurementStandardsLab – Fisher&PaykelHealthcare – FoodstuffsNorthIsland – MightyApe – OakIndustrialPark – OnehungaWoollenMills – TollTamakiFreightForwardingFacility
TEMPLETON GROUP
Multi-Unit Residential Property Award – 59France – CA9,CatalinaPrecinct,HobsonvillePoint–Stage1 – FabricofOnehunga – FLiPCamperdownRoad – FourteenTamarikiAve – Ko ¯ tuituiTerraces – LatitudeResidences – LQKawarauRiver – OKLAApartments – OnPointApartments – ParagonApartments – Richmond6 – TheAntipodean – ThePacifica – UniversityofAuckland–WaiparuruHall
YARDI
Retail Property Award – BallantynesRedevelopment – BotanyToyotaShowroomandServiceCentre – CountdownPenroseeStore – CountdownRototuna – RototunaVillage HOLMES GROUP
Tourism and Leisure Property Award – FlareBar–Level2SkyCityCasino – FoodRepublic–Level2SkyCityCasino – LQKawarauRiver – NationalHockeyCentre – QTHotelAuckland – RotoruaRegionalAirport – SkyCityVIPGaming – TeHono–NewPlymouthAirportTerminal – TheHotelBritomart – TravelodgeHotelWynyardQuarter
PRINCIPAL SPONSOR AND SUPREME AWARD Rider Levett Bucknall (RLB) is an independent global consultancy practice with a commitment to delivering commercial certainty outcomes, through advice focused on cost, quality and sustainability within property, infrastructure, construction and facilities. The group is one of the largest providers of cost management and advisory consulting services in New Zealand and globally. With more than 110 staff across seven national offices, RLB has the resources and flexibility to meet the demands of any project.
COMMUNITY AND AFFORDABLE HOUSING PROPERTY AWARD Ka -inga Ora – Homes and Communities is a Crown agency that was established on 1 October 2019, bringing together the people, capabilities and resources of KiwiBuild, Housing New Zealand and its development subsidiary HLC. The organisation aims to create sustainable, inclusive and thriving communities that support access to jobs, amenities and services, while providing quality, affordable housing choices – from single homes to terraces and apartments, we partner with local and central government. HERITAGE & ADAPTIVE REUSES PROPERTY AWARD Naylor Love is the country’s largest privately owned construction company and we’re proud to have served New Zealand since 1910. We work with a valued network of clients, consultants, subcontractors and suppliers. With more than 700 staff and offices in Auckland, Hamilton, Tauranga, Wellington, Nelson, Christchurch, Queenstown and Dunedin, we call on our specialist teams to participate in projects all over the country, as we build our impressive portfolio of restorations and refurbishments.
INDUSTRIAL PROPERTY AWARD At CBRE we focus relentlessly on creating winning outcomes for our clients, employees and shareholders, offering strategic advice and execution for property sales and leasing; corporate services; property, facilities and project management; mortgage banking; appraisal and valuation; development services; investment management; and research and consulting. Our capabilities extend broader than any other realestate services provider, offering unparalleled global tools and resources, leverage, credibility and market coverage coupled with local expertise. MULTI-UNIT RESIDENTIAL PROPERTY AWARD Templeton has a significant track record and reputation as developers of carefully curated, quality places for people, their families and lifestyle. Common to all projects is a strong focus on design aesthetics, while always delivering places where people want to live. Our portfolio focuses on creating communities and lifestyles, from apartments and student accommodation to quality homes and masterplanned communities. Led by Nigel McKenna, we are one of New Zealand’s largest and fastest growing property developers.
CIVIC, HEALTH & ARTS PROPERTY AWARD Warren and Mahoney is a 350-strong international design team working as one studio across seven locations, weaving together the strands of culture, sustainability and technology to create influential client outcomes. Backed by a 65-year history and originating from Aotearoa New Zealand, our work is informed by Te Ao Ma -ori and measured by its impact on people, culture, our natural world and the future.
TOURISM & LEISURE PROPERTY AWARD Holmes Group has more than 500 people across New Zealand, Australia, Netherlands and USA. We deliver expert structural, civil and fire engineering, and product development and testing. We’ve built our exceptional reputation on creative, premium designs and consulting advice that stands the test of time. Our high-performing Holmes team has helped deliver an elegant, compelling built environment across thousands of high-profile projects, leaving a proud legacy in New Zealand and beyond. COMMERCIAL OFFICE PROPERTY AWARD RCP is the leading provider of independent project management services to New Zealand’s property and construction industry. We have more than 25 years’ experience delivering prominent and award-winning property developments. Our diverse portfolio of projects spans the commercial, retail, residential, stadia, education, infrastructure and healthcare sectors. There are few challenges we haven’t seen or applied our skills to. Delivering on time, within budget, and to the highest quality is simply the baseline for us. GREEN BUILDING PROPERTY AWARD Since 1946, Resene has forged a reputation of excellence and quality in manufacturing paint and specialist coatings for residential and commercial buildings. Our products are designed to meet the demanding standards of architectural and building industry professionals. Working hard to stay ahead of market trends, Resene has an international reputation as a leader in paint research, technology and technical support for projects. We are delighted to continue our support of the Property Council New Zealand and its awards programme to encourage and celebrate excellence in property.
EDUCATION PROPERTY AWARD By its nature, our business is all about change – creating change through people. We use smart people and smart processes to drive successful outcomes. Our philosophy is to create environments in which teams excel and projects thrive. We are leaders of change, and trusted property and project advisors. RETAIL PROPERTY AWARD Yardi Systems is a leading provider of solutions and services for the global real estate industry. To put it simply, we bring process to real estate. Our solutions include investment, asset and property-management software. By providing one fully integrated platform, Yardi provides solutions for multiple sectors including commercial (office, industrial, retail), as well as buildto-rent, residential and student housing. Yardi offers an integrated end-to-end real estate platform, enabling clients to improve their customer engagement, drive efficiency and scale across their operations.
ENTERTAINMENT SPONSOR With a new name and identity, Fagerhult NZ has a proud history of delivering high-quality lighting solutions to the New Zealand market. Now working with our Australian colleagues as Eagle Lighting, we provide industry-leading local support. Our expertise, portfolio of products and collaborative nature has made us a valuable and respected partner to our customers. As the global Fagerhult Group continues to grow, here in New Zealand we continue to keep our customers front and centre, with new ways to serve the market. WELCOME FUNCTION SPONSOR As a leading provider of consulting and engineering services, we address our clients’ most complex needs. Our local team remains at the forefront of their specialisation, providing geotechnical, environmental, project management, engineering and climate-change services. We deliver technical excellence to manage complex risks and create innovative opportunities for our clients – providing value throughout the asset life cycle in transport and property infrastructure, energy and resource sectors. MASTER OF CEREMONIES SPONSOR We plan and design human-centred solutions, harnessing the power of new technology to create a better tomorrow. As a trusted partner in creating sustainable communities, facilities and environments, we stay curious, act locally and think globally. With unrivalled local knowledge from 150 years of pioneering local infrastructure and built environments, we’re proud of the unique value we bring to our clients. WSP is a world-leading professional services firm, with a global network of 54,000 people across 44 countries.









