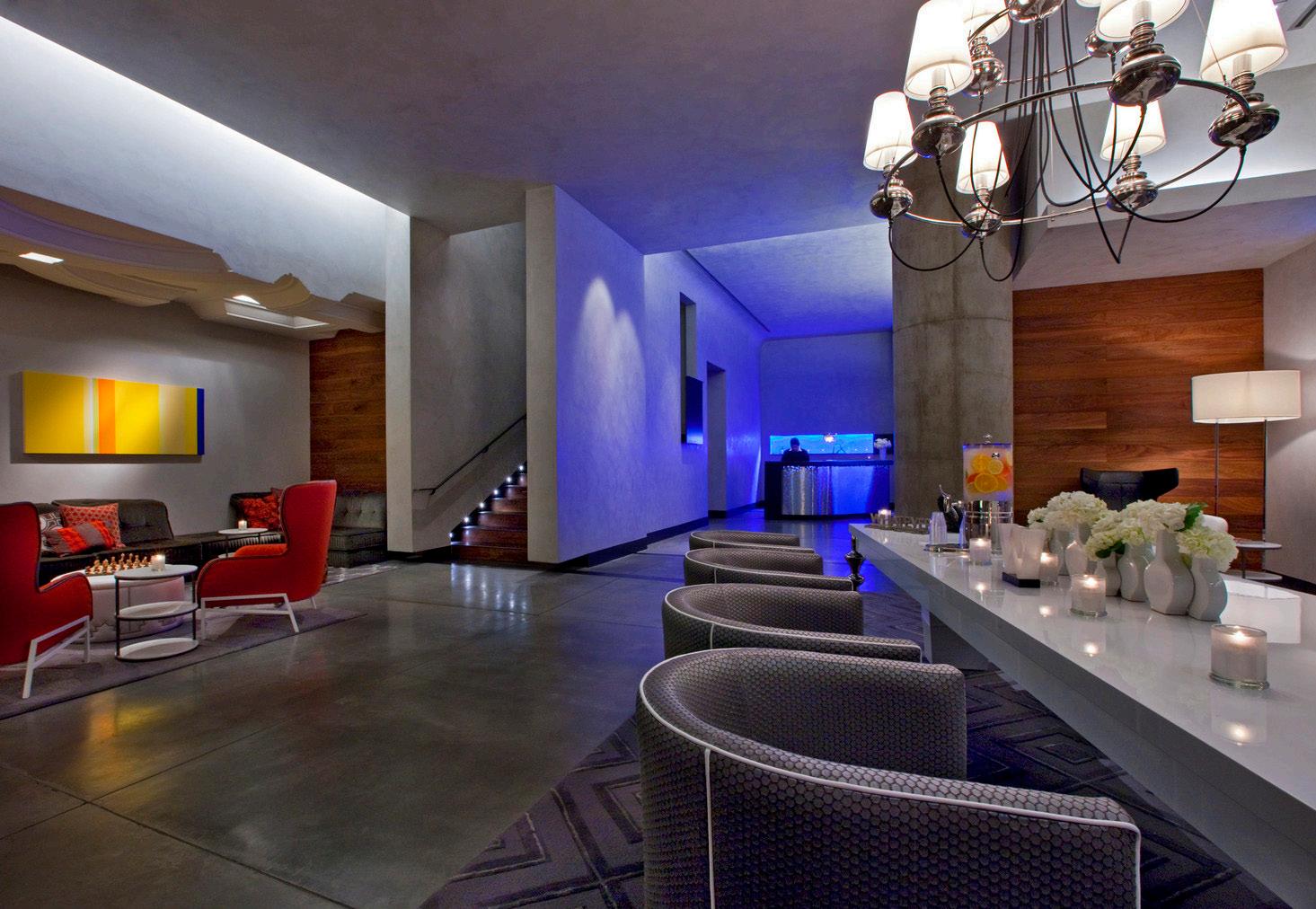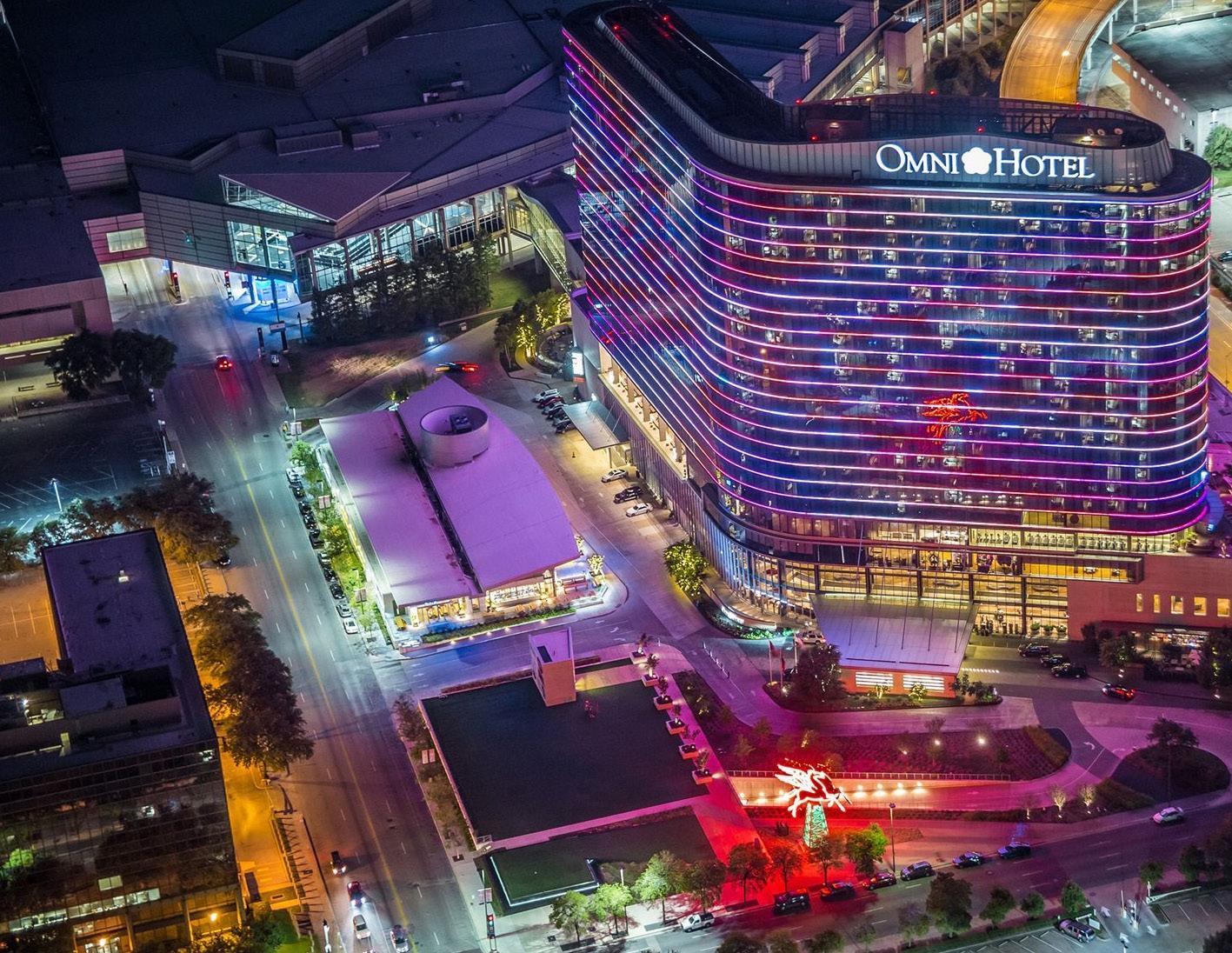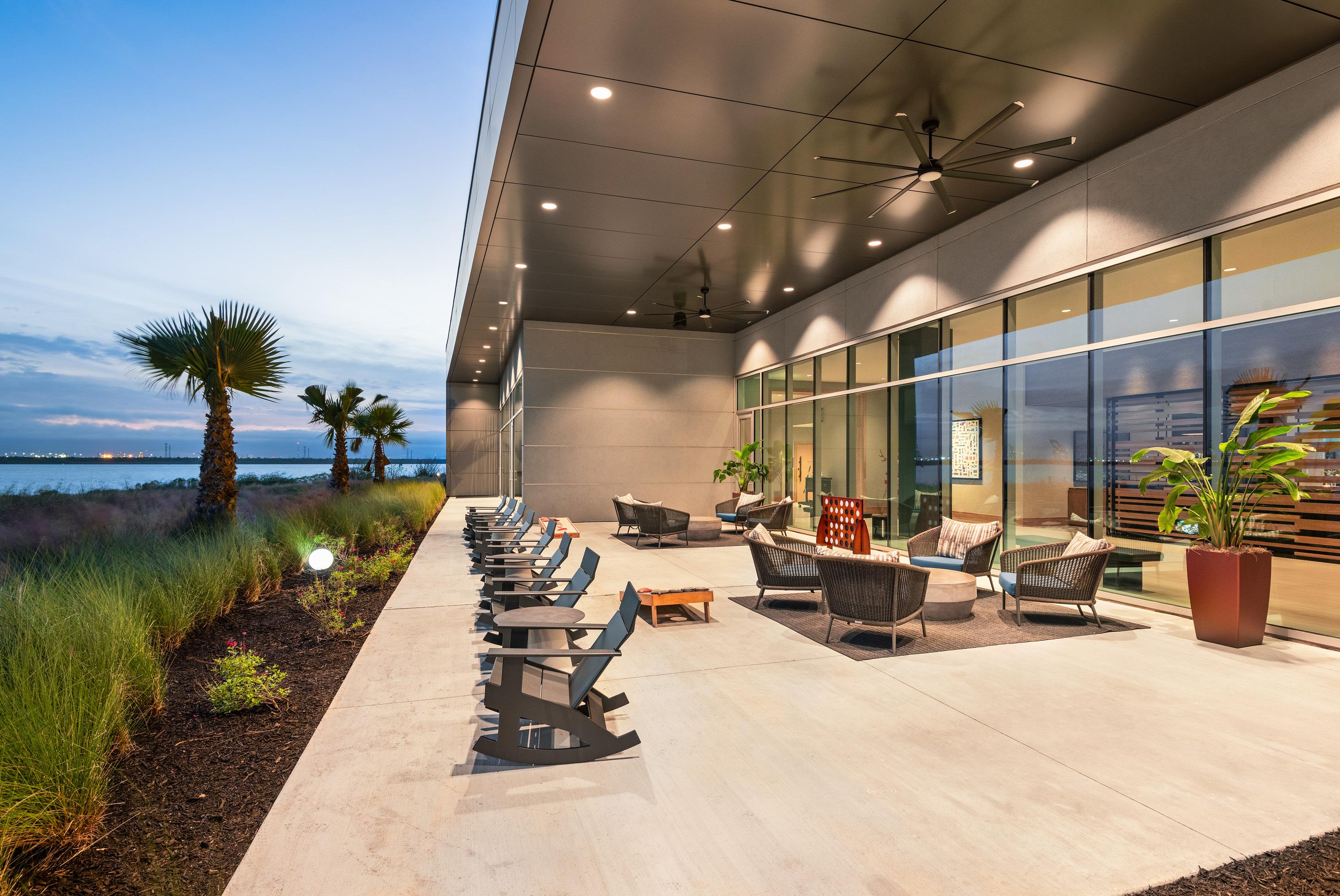

ABOUT US
BOKA Powell delivers Solutions that Inspire. Our passion is guided by more than over 45 years of experience creating compelling, flexible, cost-effective design solutions that directly respond to our clients’ needs. From concept to construction, our emphasis on open communication and collaboration ensures consistent results that exceed expectations.
The definition of successful design, regardless of the project scale, extends beyond creating visually stimulating design solutions. BOKA Powell’s ability to deliver a wide variety of domestic and international projects resides in our commitment to respond effectively to diverse budget, schedule, and efficiency goals, while exceeding our clients’ expectations for design excellence. Our full-service architecture, planning and interior design project teams, based in Dallas, Austin, and Fort Worth, Texas are configured to provide a consistently high level of service across all phases of a project. Our clients benefit from a team of experts with both international experience and intimate knowledge of the regions where they live and work. Each team is led by a Principal who maintains a hands-on leadership role throughout the duration of each project, affording our clients access to the programming, design and project management systems that we have refined over more than 40 years of practice.
DESIGN
Great design solutions often spring from the collaborative discussion of multiple design options between the design team, the client and consultants. We compare and review these options, and through a process of deletion and selection, synthesize the solutions to meet our clients’ needs. A wide range of tools are utilized to communicate design ideas, including physical models, hand sketches, 3D renderings and virtual fly-throughs. By involving the entire project team, we achieve our goals of creating consensus and minimizing road blocks.
COMMUNICATION
BOKA Powell utilizes an effective communication style that brings order to the multiple ways team members interface by supporting tools they use, including conference calls, e-mail, GoToMeeting and video conferencing. Our online management of project information – including meeting notes, design presentations and construction documents – allows the client and consultant team to have continuous, yet controlled access for review, mark-up and group discussion. Our pioneering use of Building Information Modeling (BIM) has further enhanced the ability of the consultant team to coordinate complex building systems and discover cost-saving solutions.
INNOVATION
Recognized throughout our industry for our ingenuity and practicality, we carefully evaluate new technology in building design and construction, including integrated project delivery and Building Information Modeling (BIM), evolutions in construction systems, new materials, advances in under-floor air distribution and MEP systems, and progressive improvements in the technical and cost performance of building systems and materials. Our philosophy is to safeguard the interests of our clients by thoroughly evaluating the track record of any new concepts and materials prior to proposing their use on a project.
SUSTAINABILITY
BOKA Powell is committed to creating respectful, sustainable design solutions. The main objectives of our green design approach are to minimize the wasteful expense of energy, water and raw materials, and mitigate environmental degradation caused by materials and systems throughout their life cycle, and beyond. We work to achieve these goals as a matter of course throughout all of our projects, striving where possible to specify materials and systems that have an environmental benefit. When sustainability is a stated goal of the client, our LEED®-accredited design teams bring the ability to achieve the highest standards up to LEED Platinum certification.



Fort Worth, Texas
Bowie House, Auberge Resorts Collection, uniquely merges the classic Western charm of Texas with modern sophistication in Fort Worth. As the city’s only luxury hotel of its kind, it embodies an urban sanctuary that celebrates the local culture, from its rich museum heritage to its vibrant equestrian scene. Designed with a vision of blending traditional Texas style with contemporary luxury, the property offers inviting communal spaces, gourmet dining, and an array of social activities, making it a dynamic gathering place.
The hotel’s design reflects a “tailored eclectic” approach, combining romantic city culture cues with modern aesthetics. From the dramatic entrance featuring a bespoke chandelier to the luxurious guest rooms adorned with original art and custom finishes, every detail is meticulously crafted. The interior spaces boast a rich collection of artworks, including pieces by renowned artists, alongside hand-crafted leather goods and bespoke materials, providing guests with a unique and immersive experience.
Facing the challenge of balancing luxury with a residential feel, the project was realized through careful sourcing and negotiation, reducing costs without compromising the ambitious vision. Bowie House stands as a testament to Fort Worth’s unique character, offering an unparalleled experience for those seeking to immerse themselves in the blend of tradition and modern luxury.
Bowie House Hotel
















In association with Andersson-Wise
1,100,000 SF
250 Key W Hotel
159 Condos
The Block 21 project in Austin combines a dynamic set of program elements to create a new urban center for the city. This 1,100,000 square-foot project includes the 250-key W Hotel, 159 luxury condominiums, restaurants, office and retail. In addition, the new television broadcast studio and performance venue for PBS’ “Austin City Limits” musical revue and an extensive below-grade parking garage are included in the building podium. The project has achieved LEED® Silver certification.
W Hotel & Residences
Austin, Texas
LEED Silver
Architects
PROJECT SIZE











In association with 5G Studio / Vivian Nichols Associates
1,200,000 SF
1,001 Keys
This unique public-private partnership with Matthews Southwest, Inc. is the City of Dallas’ largest development, with $346 million secured through public financing. The facility includes 110,000 square feet of ballroom and meeting rooms, a fitness center, premier spa, and outdoor pool. Upscale restaurants and retail welcome out-of-town guests, conventioneers, and local residents. The hotel features a direct connection via sky-bridge to the Kay Bailey Hutchison Convention Center and a 720-stall garage. Stunning, dynamic color LED panels illuminate all sides of the building’s façade, providing an impressive, highly visible branding opportunity for convention hosts.
Omni Dallas Convention Center Hotel
Dallas, Texas
LEED Gold
PROJECT SIZE










Hotel Born Denver, Colorado
PROJECT SIZE
308,000 GSF In Association with: SempleBrown Design
Following a competitive selection process, BOKA Powell was chosen to work with Denver-based SempleBrown Design to craft a 12-story mixed-use tower in the Union Station area of downtown Denver. The transit-oriented development directly connects with the Denver Regional Transportation District (RTD) light rail system via an iconic arc-shaped platform designed by Skidmore, Owings & Merrill, LLP (SOM). A 183-key full-service Kimpton hotel occupies a third of the tower, with four floors of boutique office space running beside in a twin mass rising alongside and connected via a sky bridge on the second floor. A fitness center and restaurant serve the hotel, while meeting rooms, ballrooms and a boardroom provide congress space. Roof decks on the third floor and along the office tower overlook the bustling Union Station development. The entire mixed-use block sits atop two levels of below-grade structured parking to support each use.






Hilton Dallas/Plano Granite Park
Plano, Texas
PROJECT SIZE
9 Stories
299 Keys
261,000 GSF
37,500 SF Conference Center
The Granite Park Hotel in Plano is part of the dynamic Granite Park mixed-use development located at the intersection of the Sam Rayburn Tollway (State Hwy. 121) and the Dallas North Tollway. This 261,000 square foot project includes the 299-key Hilton hotel, 37,500 square feet of conference space, including pre-function areas, and 105,000 square feet of structured parking. The hotel serves the surrounding Granite Park office development and is supported by a full-service restaurant within the hotel and retail and restaurants within the property. Amenities include a technology lounge, grab-and-go market, sundry shop, rooftop pool, and fitness center. Granite Properties engaged BOKA Powell to provide complete architectural design, interior design and construction administration services for this project. The build-out at Granite Park is being executed based on a master plan created by BOKA Powell. The three completed office towers and one new tower slated for construction in 2013 were also designed by BOKA Powell.











Irving, Texas
PROJECT SIZE
300,000 SF / 350 Hotel Keys / 13 Stories / 18,000 SF Conference Center
BOKA Powell is engaged with design-builder Austin Commercial and developer Garfield Public Private to deliver a landmark addition to Irving’s new urban center at Las Colinas. The new Westin Irving Convention Center Hotel is a 300-key four-star conference center hotel, including a 10,000 SF grand ballroom, three banquet rooms, and two board rooms, totaling 18,000 SF. The City of Irving is publicly financing a portion of the project, with private debt and equity funding arranged by Garfield Public Private. The project is located immediately adjacent to the architecturally significant Irving Convention Center, designed by RMJM + Hillier. The City anticipates the immediate adjacency of the hotel to the existing convention center, completed in 2010, will increase its utilization as it competes with other local municipalities to attract convention business. To the south is the new Music Factory mixed-use development, which will include significant retail and office components, as well as a major performance venue. The hotel completes a major component of City of Irving’s vision for this dynamic, high-profile development. The next phase for the hotel includes a retail addition that will draw convention-goers south toward the Music Factory.
Irving Convention Center Hotel







BOKA Powell worked with Houston-based Valencia Group and international design firm Rottet Studio to design a 148-key hotel project immediately adjacent to the Irving Convention Center in the Las Colinas Urban Center. The Mexican-inspired Route 66-style property is playful and lively, with unique finishes and
design elements throughout. The property includes a three-meal restaurant, tequila bar, conference center and meeting rooms. Guest rooms open to landscaped courtyards and include stylish furnishings and clawfoot tubs.















The Lumen
Dallas, Texas
BOKA Powell provided complete architectural design and interior design services for the expansion of The Lumen. Directly adjacent to Southern Methodist University, this full-service hotel is operated by Kimpton Hotels. The three-story expansion adjoins the existing hotel, adding 36 new guest rooms and amenities that include a casual, elegant restaurant and bar, a lushly landscaped outdoor pool and deck, and a rooftop terrace with stunning views of downtown Dallas and the SMU campus. The design vision for the expansion was to capture the scale of the existing minimalist structure and accentuate its concept of “framed views” by maximizing windows in rooms and creating formal apertures with repetitive cube forms. The resulting open plan ground floor integrates the existing and new buildings with pavilions that flow together, linked by view corridors. The new common areas and guest rooms are finished in a sophisticated style with elegant modern furnishings.












The Waterloo Hotel is a 27 Story, 382-key upscale, boutique hotel development located in Austin, Texas. The hotel sits on an approximately one-half acre site on the northeast corner of Red River Street and 12th street in conjunction with a full-executed 99 year ground lease. The hotels vertical design will include multiple levels of hotel atop a two and a half level above-grade parking podium. The podium is being designed so that one of the levels may be re-purposed in future for amenity or office space. The lobby experience begins on the 7th floor Sky Lounge, providing sweeping views of the capitol building and access to an outdoor terrace. An infinity pool on the 26th level will compliment a lower cantilevered lounge area. The hotel will feature multiple culinary venues and bars, a banquet hall, cocktail lounges, fitness facilities, a business center and multiple other high-end amenities.
Waterloo Park Hotel
Hilton Curio Austin, Texas PROJECT SIZE
382 Hotel Keys
Hyatt Regency Hotel & Conference Center Conroe Conroe, Texas

Located within the Grand Central Park mixed-use project in Conroe, Texas, a suburb north of Houston, BOKA Powell has designed a 250-key Hyatt Regency hotel connected to a 43,000 square foot conference center for developer Garfield Public Private. The project includes a 500-space parking structure located adjacent to the hotel and conference center. A performing arts center is also planned as part of the urban center for the masterplanned development.






Developer Garfield Public Private has engaged with the City of Abilene to deliver a 206-key DoubleTree hotel to connect to the existing Abilene Convention Center. The property will include a lobby bar and lounge, three-meal restaurant, ballroom and meeting space, an elevated pool and amenity deck, and a fitness center.
DoubleTree by Hilton Abilene Hotel & Conference Center
Abilene, Texas
PROJECT SIZE
382 Hotel Keys

Hyatt Regency Baytown Hotel & Conference Center
Baytown, Texas
PROJECT SIZE
300 Hotel Keys
BOKA Powell and design-builder DPR Construction were engaged by developer Garfield Public Private to deliver a 200-key Hyatt Regency hotel and conference center on Bayland Island, a waterfront development along the Houston ship channel. The property will include roughly 43,000 square feet of ballroom and meeting space with separate arrival for conference guests and ride sharing. The hotel includes a lobby bar, three-meal restaurant with an exposition kitchen and private dining area, fitness center, pool and amenity deck. Bayland Island also includes a marina and ship’s store. Parking is provided in a surface lot connecting the hotel, conference center, and marina.






Rendered in a sophisticated, modern-rustic style, Hotel Ajax will be an engaging urban resort setting, welcoming hotel guests to high-altitude escapes and residents to their mountain homes. The property will nestle into the historic streetscape of Telluride, a winter sports and summer recreation destination. The mixed-use complex will include a full-service 50-key hotel and 14 luxury condominiums with separate lobby entrances, a restaurant, coffee shop, rooftop bar and structured parking to accommodate 44 vehicles. The four-story structure reflects the architectural style of the surrounding village. The building mass steps back from the street to maintain a respectful scale in the context of the town. Large windows will offer grand views of the adjacent peaks.
Hotel Ajax
Telluride, Colorado
Condominium Units
Structured Parking Spaces

