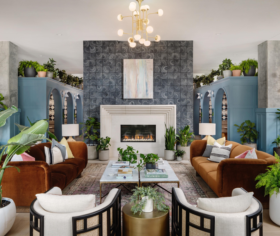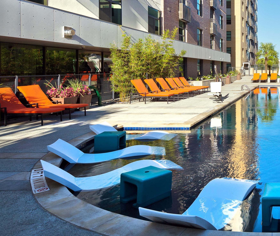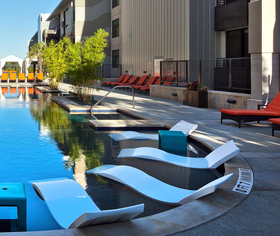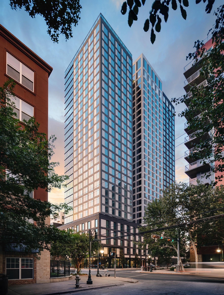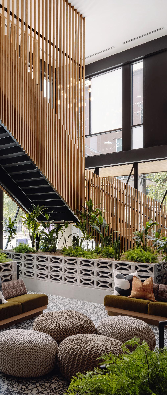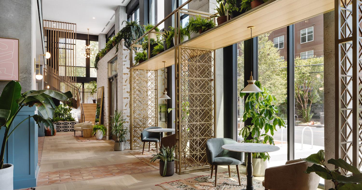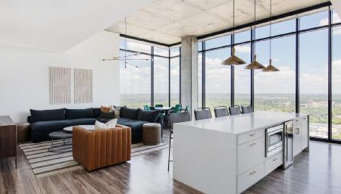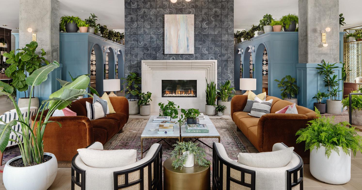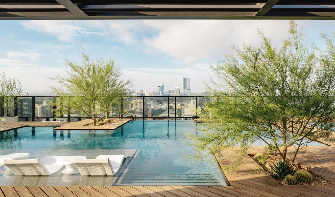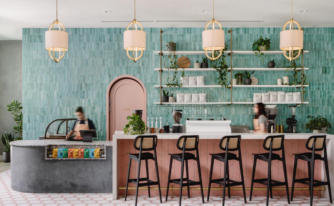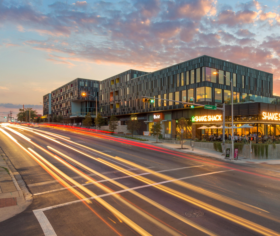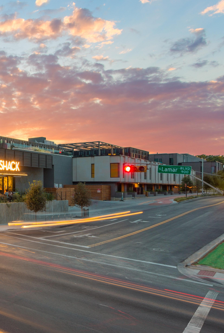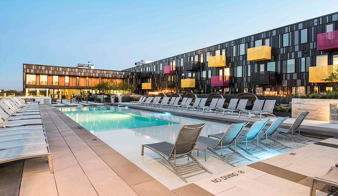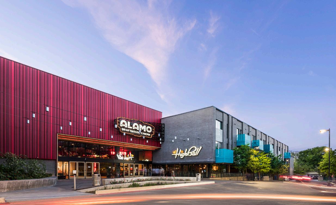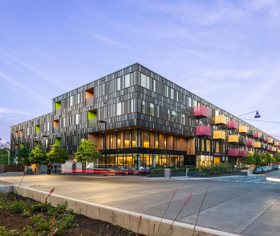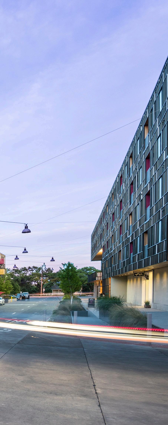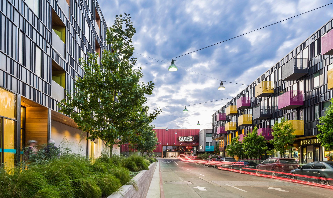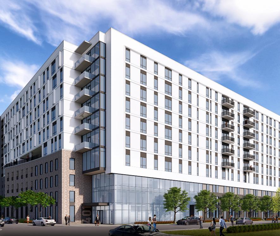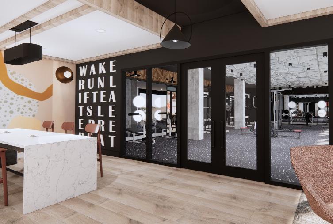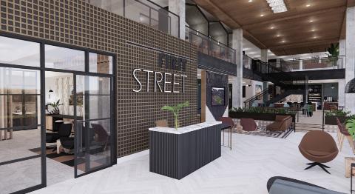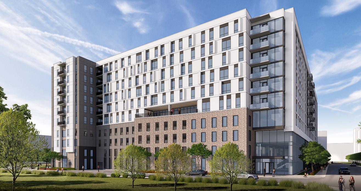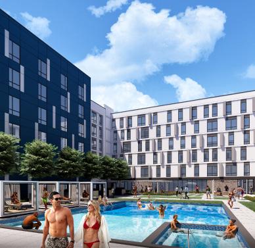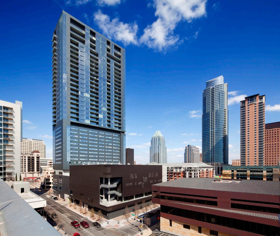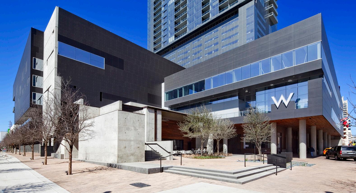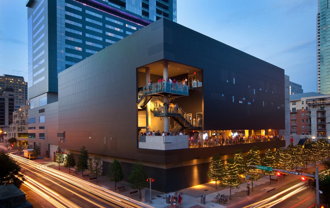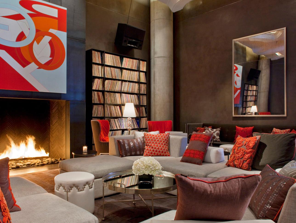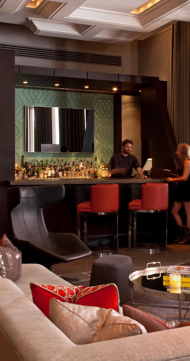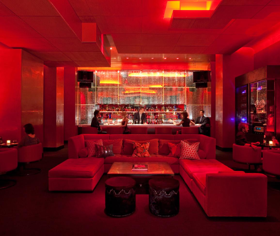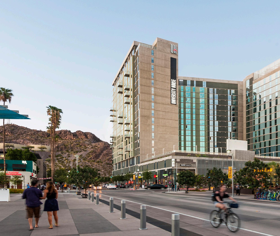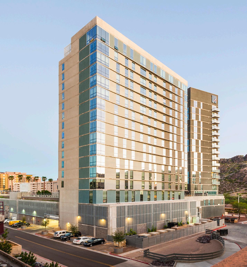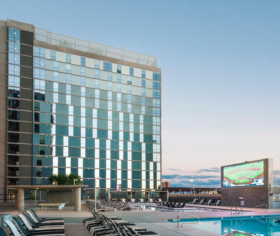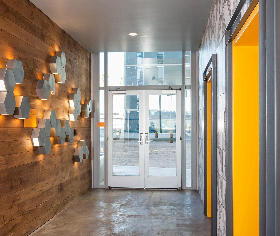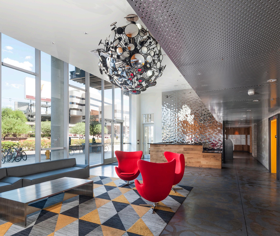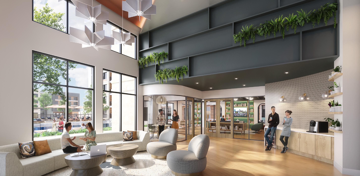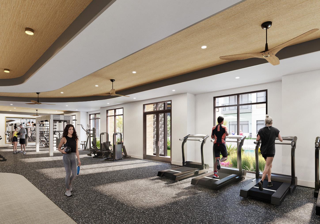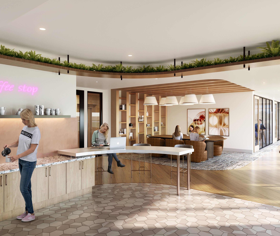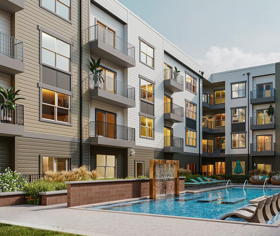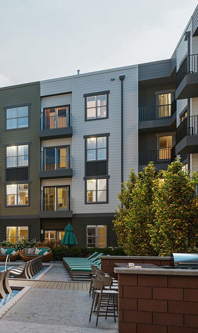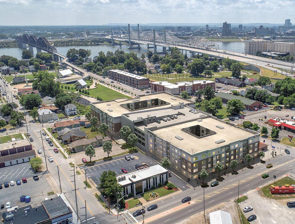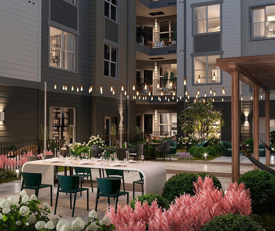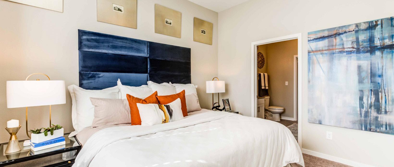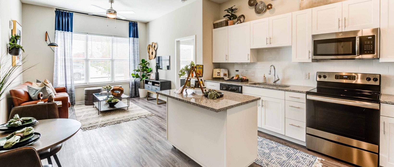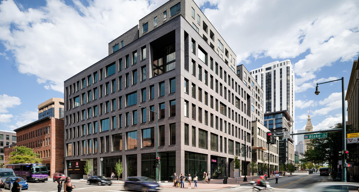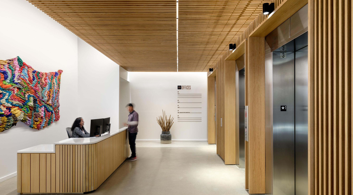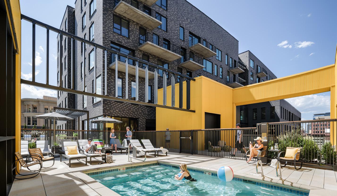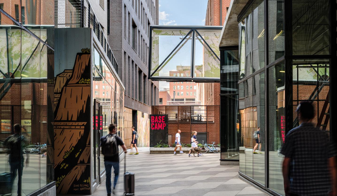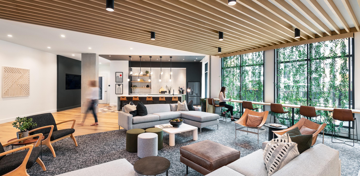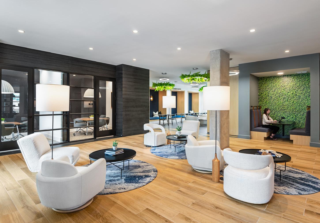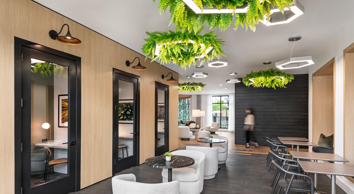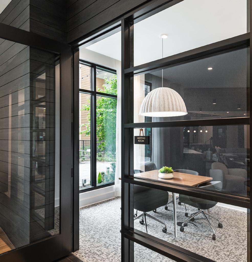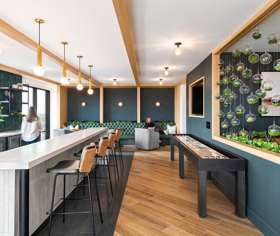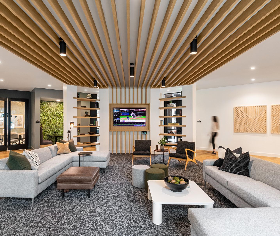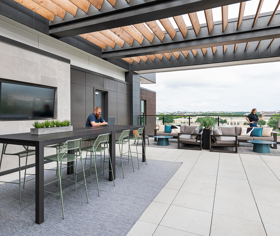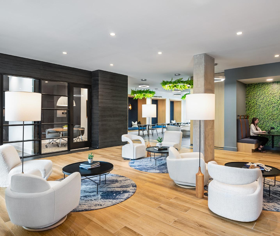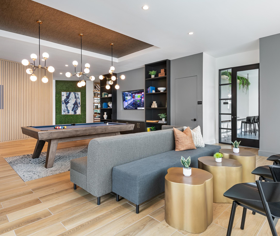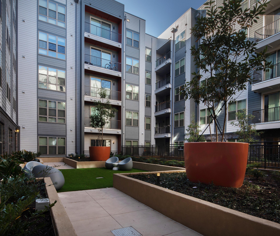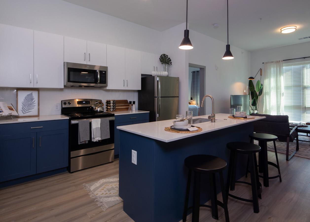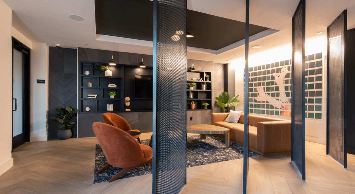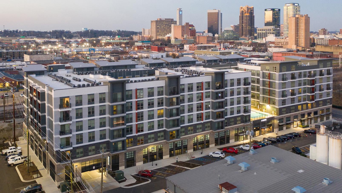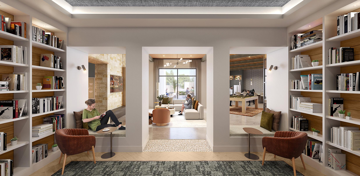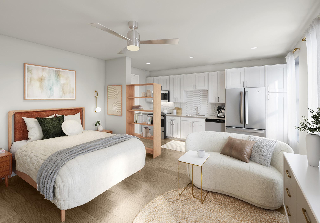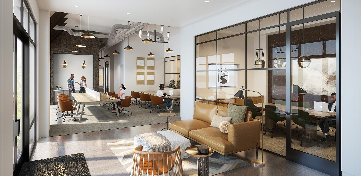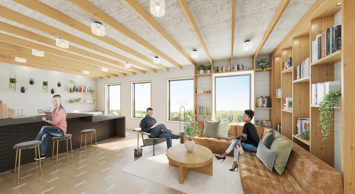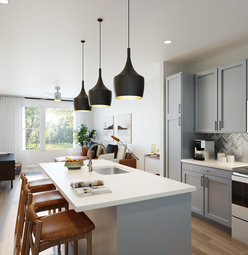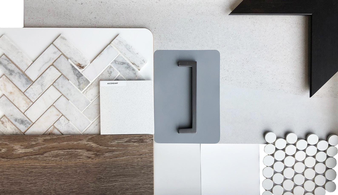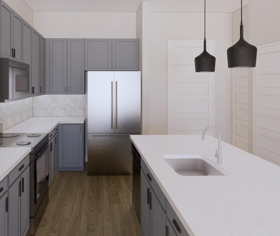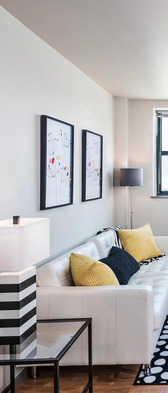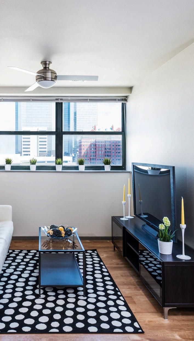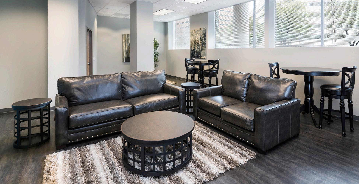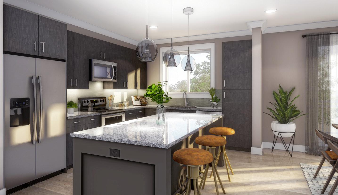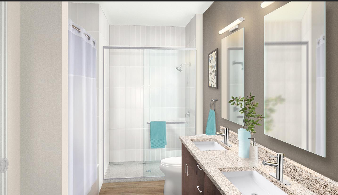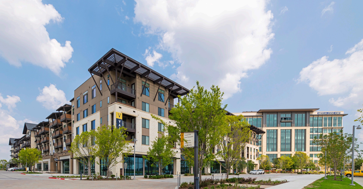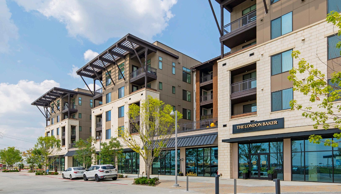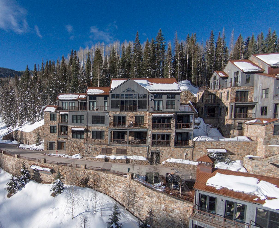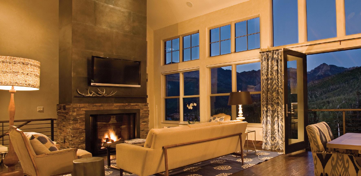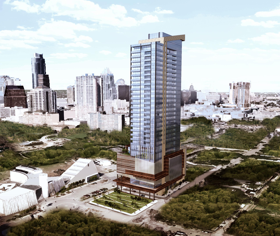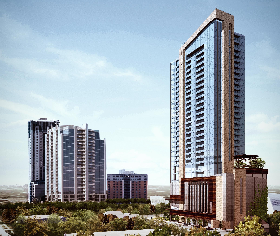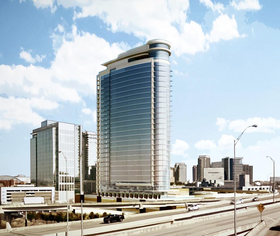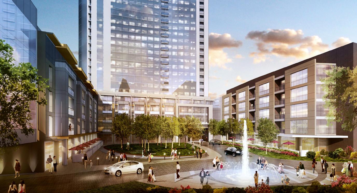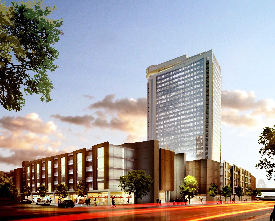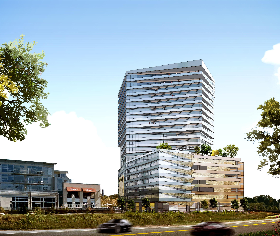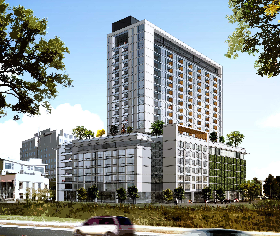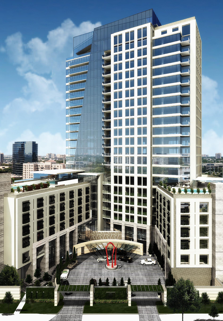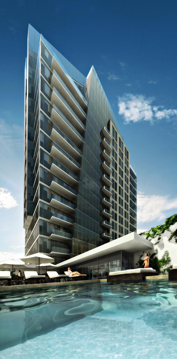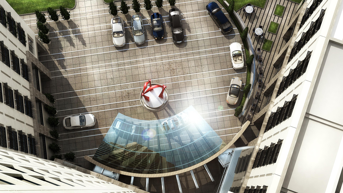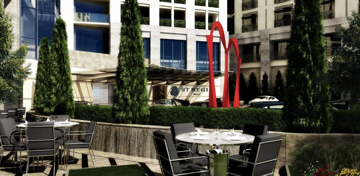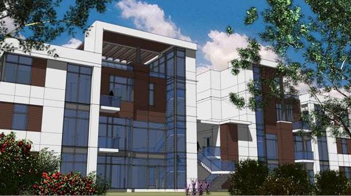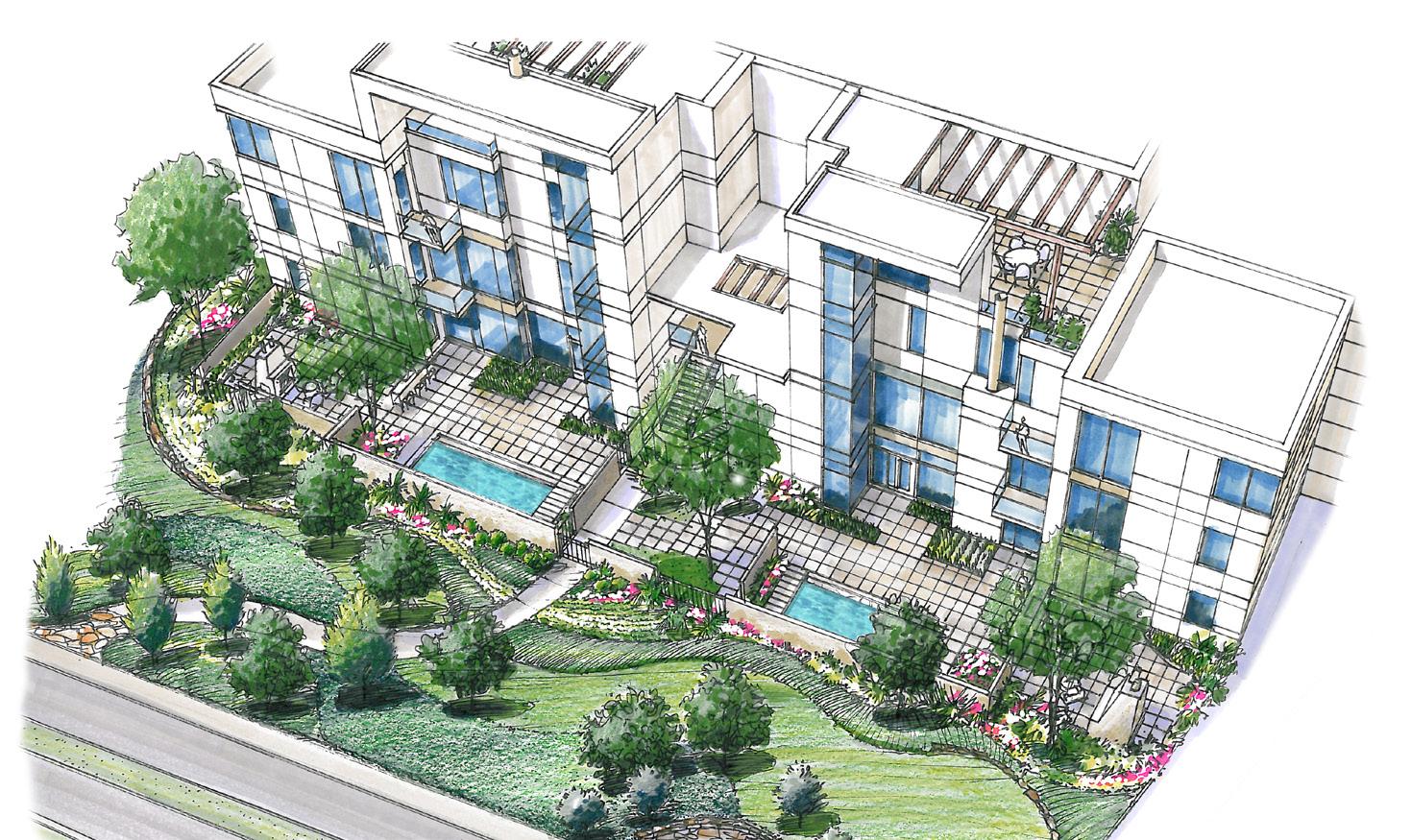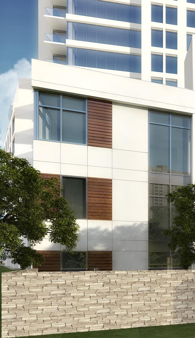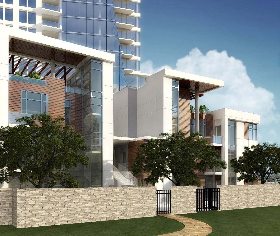ABOUT US
BOKA Powell delivers Solutions that Inspire. Our passion is guided by more than 45 years of experience creating compelling, flexible, cost-effective design solutions that directly respond to our clients’ needs. From concept to construction, our emphasis on open communication and collaboration ensures consistent results that exceed expectations.
The definition of successful design, regardless of the project scale, extends beyond creating visually stimulating design solutions. BOKA Powell’s ability to deliver a wide variety of domestic and international projects resides in our commitment to respond effectively to diverse budget, schedule, and efficiency goals, while exceeding our clients’ expectations for design excellence. Our full-service architecture, planning and interior design project teams, based in Dallas, Austin, and Fort Worth, Texas are configured to provide a consistently high level of service across all phases of a project. Our clients benefit from a team of experts with both international experience and intimate knowledge of the regions where they live and work. Each team is led by a Principal who maintains a hands-on leadership role throughout the duration of each project, affording our clients access to the programming, design and project management systems that we have refined over more than 45 years of practice.
DESIGN
Great design solutions often spring from the collaborative discussion of multiple design options between the design team, the client and consultants. We compare and review these options, and through a process of deletion and selection, synthesize the solutions to meet our clients’ needs. A wide range of tools are utilized to communicate design ideas, including physical models, hand sketches, 3D renderings and virtual fly-throughs. By involving the entire project team, we achieve our goals of creating consensus and minimizing road blocks.
COMMUNICATION
BOKA Powell utilizes an effective communication style that brings order to the multiple ways team members interface by supporting tools they use, including conference calls, e-mail, GoToMeeting and video conferencing. Our online management of project information – including meeting notes, design presentations and construction documents – allows the client and consultant team to have continuous, yet controlled access for review, mark-up and group discussion. Our pioneering use of Building Information Modeling (BIM) has further enhanced the ability of the consultant team to coordinate complex building systems and discover cost-saving solutions.
INNOVATION
Recognized throughout our industry for our ingenuity and practicality, we carefully evaluate new technology in building design and construction, including integrated project delivery and Building Information Modeling (BIM), evolutions in construction systems, new materials, advances in under-floor air distribution and MEP systems, and progressive improvements in the technical and cost performance of building systems and materials. Our philosophy is to safeguard the interests of our clients by thoroughly evaluating the track record of any new concepts and materials prior to proposing their use on a project.
SUSTAINABILITY
BOKA Powell is committed to creating respectful, sustainable design solutions. The main objectives of our green design approach are to minimize the wasteful expense of energy, water and raw materials, and mitigate environmental degradation caused by materials and systems throughout their life cycle, and beyond. We work to achieve these goals as a matter of course throughout all of our projects, striving where possible to specify materials and systems that have an environmental benefit. When sustainability is a stated goal of the client, our LEED®-accredited design teams bring the ability to achieve the highest standards up to LEED Platinum certification.
Waterloo Tower
Austin, Texas
Services: Architecture | Interior Design of Record
Lincoln Ventures engaged BOKA Powell for a new landmark residential development at 2400 Seton. This project provides a striking addition to the Austin skyline and West Campus area. Primarily targeted at local students, this residential tower sits at 30 stories or 320 ft in height. 241 Units in a variety of configurations ranging from studio to 6 bed and bath will create 797 beds occupies 25 residential levels in addition to four floors of above grade parking, totaling 101 spaces. The ground floor provides access to the lobby and a lounge area with an integrated coffee bar. Multiple amenities are provided to tenants including a rooftop infinity pool with private cabana style lounge space, a fitness deck, and a dedicated mezzanine level with multiple study rooms, meeting space and lounge zones.
Lamar Union
Austin, Texas
Services: Architect of Record
In association with Michael Hsu
5 Stories | 3 Buildings | 440 Units | 85,000 SF Retail
Once a predominately single story, 1960’s era, surface-parked retail strip center on nine prime acres just south of downtown, Lamar Union is now a vibrant, vertical mixed-use community. Two of the iconic former tenants, The Alamo Drafthouse Cinema and The Highball, were rejuvenated and expanded to anchor the new development, along with seven new restaurants, local retailers, 440 apartment units, and more than 1,300 structured parking spaces.
The BOKA Powell design team worked within the existing entitlements and in consultation with the neighborhood association to accommodate the developer’s required program, while addressing neighbors’ concerns regarding traffic, affordable housing, pedestrian and bicycle connectivity and water quality.
Lamar Union has been honored with multiple awards, including the 2017 Urban Land Institute Austin “Impact Award” for Multi-Family; the Austin Business Journal’s Multi-Family Project of the Year for 2017; AIA Austin (local) and Texas Society of Architects (state-wide) Design Awards; and recognition by the City of Austin as a model project for the “Imagine Austin” comprehensive plan.
1st Street Student Housing
College Station, Texas
Services: Architecture
500,000 SF | 324 Units
First Street Housing is a new Student Housing development in College Station, Texas. The project is a true living-learning community, incorporating classrooms and collaborative study environments within a residential setting. The project includes a 10 -story concrete structure, with 324 units ranging from 400 to 2,255 SF. The amenity space is 15,650 SF spaced out over five levels, inviting students to socialize and study in comfortable lounge seating. This arrangement promotes student identity, diversity, and community in the student’s everyday activities. There will be 240,000 SF of parking in four above-grade parking.
W Hotel & Residences
Austin, Texas
Services: Architect of Record
In association with Andersson-Wise Architects
1,100,000 SF | 250 Key W Hotel | 159 Condos | LEED Silver
The Block 21 project in Austin combines a dynamic set of program elements to create a new urban center for the city. This 1,100,000 square-foot project includes the 250-key W Hotel, 159 luxury condominiums, restaurants, office and retail. In addition, the new television broadcast studio and performance venue for PBS’ “Austin City Limits” musical revue and an extensive below-grade parking garage are included in the building podium. The project has achieved LEED® Silver certification.
University House Phase II Arizona State University
Tempe, Arizona
Services: Architecture
148,680 SF
BOKA Powell worked with Inland American Communities Group to complete the second phase of University House, a high-rise student housing development adjacent to the Arizona State University campus in Tempe, Arizona. The project is 16 stories tall, and complements the existing structure. Luxury student accommodations include furnished residential units with high-end finishes, fitness, lounge area, and a large pool deck and entertainment area.
Stonelake 7400 South Congress
Austin, Texas
Services: Interior Design | FF&E Procurement | Branding 271 Units
In association with Davies Collaborative
Stonelake engaged BOKA Powell to design an apartment complex that is sure to impress 7400 is a garden style 4 story with 271 units. Enjoy the finest in Austin living at 7400 South Congress. Offering one- and two-bedroom apartments in a variety of different floor plans. Amenities provided: Clubhouse, Media Lounge,Co-working suite, Fitness, Sky Lounge and Deck, Dog park and wash7400 South Congress is a luxury midrise apartment community, residents can take in sweeping panoramic vistas of Austin.
The Walcott
Jeffersonville, Indiana
Services: Architecture
220,430 SF | 92,506 SF Parking Structure
Developer Waypoint Residential selected BOKA Powell to design an urban residential complex in Jeffersonville, Indiana. The project includes a 220,430 square foot apartment building with leasing office and amenities spaces, surrounding a 93,506 square foot parking structure to include five levels of above grade parking. The apartment complex will include one and two bedroom units as well as studio flats and lofts. Amenity spaces include enclosed courtyards, a pool, roof terrace, club room, fitness center, and pet spa. The ground floor includes retail lease space.
Market Station
Denver, Colorado
Services: Architect of Record
In association with El Dorado
Market Station is a 370,000-square-foot development bounded by 16th and 17th streets and Market and Blake streets in Denver, Colorado. Now under construction, the project will include 90,000 square feet of office space, 85,000 square feet of retail space and about 225 forrent residential units. The development will also include two levels of underground parking, providing 350 parking spaces for both tenant and public use.
BOKA Powell and El Dorado Architects designed the complex for Denver developer Continuum. As Architect of Record, BOKA Powell has been instrumental in combining the unique mix of program elements, including below-grade parking using stacking parking technology, as well as the integration of a historic building into the northwest side of the project.
The MET
Austin, Texas
Services: Interior Design | FF&E Procurement | Branding 300 Units | 220,000 SF
Stonelake engaged BOKA Powell Interiors to give the 5 story wrap style The MET Apartments in Austin, Texas a unique Urban Oasis design. The MET is where form meets function, designed to be the perfect home base for adventures in and outside the city. This project includes a 220,000 square foot apartment building including multiples resident amenities, including: a club house, cardio fitness center, functional fitness center, co-working spaces, mezzanine co-working area, ride-share lounge, and rooftop lounge and terrace.
Baker’s Row
Birmingham, Alabama
Services: Architecture
Baker’s Row is the second phase of urban living completed by BOKA Powell and Birmingham-based developer Corporate Realty in the Railroad Park area, just north of the University of Alabama-Birmingham Medical Center. The project includes 205 market rate residential units (439 beds) in 13 unit types, ranging from efficiencies and one bedrooms, to two, three, and fourbedroom configurations. Some units include a spiral staircase connecting living and sleeping areas. Parking is provided in a concrete podium, with a single level below grade and two levels above grade, with an additional 31 spaces along the south side of the property, for a total of 335 spaces. Ground floor shell space is provided for a restaurant and boutique office tenants. Three courtyards provide amenity space for tenants, including a pool deck, an activity deck overlooking 14th Street, and a quiet, contemplative space in the interior of the development.
Stonelake Trailhead Phase II
Austin, Texas
Services: Interior Design | FF&E Procurement | Branding 300 Units
Stonelake engaged BOKA Powell to design this Raw Contemporary 5 story wrap style high quality mid-rise residences. Trailhead’s floor plans include open concepts with exceptional amenities. Located in the heart of Austin, Texas with expansive views, Trailhead has every amenity you could possibly need. Including multiple resident amenities, such as: a large co-working space, library, club house, ride-share lounge, fitness center, and rooftop lounge and terrace.
The Residences at Hunter Plaza
Fort Worth, Texas
Services: Architecture | Interior Design 234,643 SF
Hunter Plaza made its name as a popular hotel in the 1950s. To assist in its redevelopment, the Fort Worth Housing Authority charged developer Carleton Residential Properties and BOKA Powell with elevating the historic property into modern urban residences in the heart of downtown Fort Worth. Hunter Plaza is a mixed-use project with retail space at the ground floor and 164 residential units above — 114 one-bedroom units and 50 two-bedroom units. Sixty percent are leased at the market rate, while 40% are available to affordable housing tenants. Residents have access to a media room, community activity room, library, business center, and fitness room. A four-story parking garage on the back of the site supports the residences and retail parking needs.
BOKA Powell worked with Marcel Quimby, FAIA, and Quimby McCoy Preservation Architecture to understand the historic nature of Hunter Plaza, including unique features of its design. As a result of thoughtful planning and preservation, the project has recently been listed on the National Register of Historic Places, a division of the U.S. Department of the Interior’s National Park Service.
Valor at The Realm
Lewisville, Texas
Services: Architect of Record | Interior Design of Record In association with 505 Design
Upon selection for the design of The Realm Phase I, BOKA Powell was concurrently selected for Phase II of the development, in association with 505 Design. The Realm Phase II, named Valor, will consist of mixeduse buildings featuring residential over retail space. The design will include a 118,200 square foot residential over retail building, a 27,000 square foot multi-level deck wrap, an additional 152,500 square foot residential over retail building, as well as a 114,750 square foot, three level residential retail parking structure with an amenity deck.
Cassidy Ridge Condominiums
Mountain Village, Colorado
Services: Architecture
Interior Design
23 Units
Cassidy Ridge’s design is inspired by the breathtaking natural beauty and textures of the nearby Uncompahgre National Forest. The development appeals to buyers who seek to capture Colorado’s effortless rugged elegance in an upscale, modern eclectic alternative to the more traditional accommodations in the nearby Mountain Village core. With an emphasis on sustainability and preserving the surrounding alpine landscape, Cassidy Ridge features tinted, insulated glass to reduce UV exposure. Window placement respects the buildings’ relationship to the mountainside and affords residents consistently beautiful views of the outdoors.
70 Rainey Street
Austin, Texas
Services: Architecture
465,000 SF
BOKA Powell designed the 32-story vertical mixed-use 70 Rainey Street tower on a .57-acre lot at 70 Rainey Street in Austin, Texas. The project includes 300,000 GSF of luxury condominium units, 9,000 SF of restaurant/retail shell space at the ground floor, and 156,000 SF of structured parking integrated into the tower mass.
The Brewery Site
Dallas, Texas
Services: Architecture
BOKA Powell was engaged in a design competition for a high-profile mixed-use site at the apex of Woodall Rogers and IH-35 in Dallas, formerly occupied by a brewery. The developer’s ambitious plan includes a high-rise condo and apartment development with street-level retail and a host of amenities, including a pool deck offering frontrow views of downtown Dallas.
Charlotte Mixed Use Tower
Charlotte, North Carolina Services: Architecture
BOKA Powell prepared two unique schemes in response to an invitation to design a tower that efficiently combines luxury condominium units, a boutique hotel, and street-level retail on a site in a burgeoning area of Charlotte, North Carolina. The options explored a range of architectural character, both contextual and boldly different than the project’s surroundings.
St. Regis Hotel & Residences
Dallas, Texas
Services: Architecture
150 Luxury Hotel Suites | 80 Residential Units
Located in the prestigious Turtle Creek neighborhood of Dallas, the St. Regis Hotel & Residences includes 150 hotel suites and 80 luxury residential units. The property directly adjoins the historic Katy Trail. Access to jogging paths and pedestrian walkways throughout Uptown Dallas, a hub for upscale retail and restaurants, distinguish the St. Regis among neighboring five-star hotels. Amenities include a luxurious spa and signature restaurant, an elevated roof terrace for admiring views of the Dallas skyline, and dramatic balcony views of lush landscaping and wildlife along Turtle Creek. This project is designed to achieve U.S. Green Building Council LEED® Gold certification.
St. Regis Townhomes on the Katy Trail
Dallas, Texas
Services: Architecture
Located in the prestigious Turtle Creek neighborhood of Dallas, the St. Regis Townhomes are situated along Dallas’ acclaimed Katy Trail recreation trail. The Townhomes connect to the St. Regis Hotel & Residences, an adjacent tower including 150 hotel suites and 80 luxury condominium units. Access to jogging paths and pedestrian walkways throughout Uptown Dallas, a hub for upscale retail and restaurants, distinguishes the St. Regis among neighboring five-star hotels and condo towers. Amenities include a luxurious spa and signature restaurant, an elevated roof terrace for admiring views of the Dallas skyline, and dramatic balcony views of lush landscaping and wildlife along Turtle Creek. The project is designed to achieve U.S. Green Building Council LEED® Gold certification.
