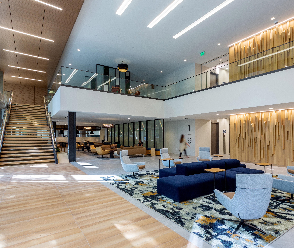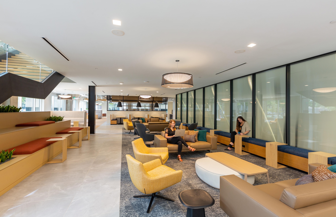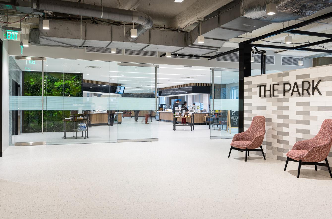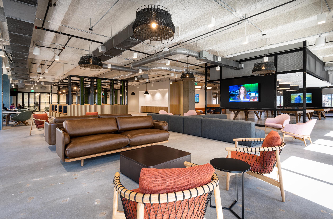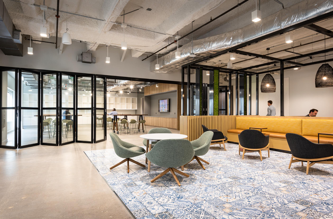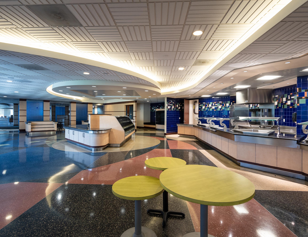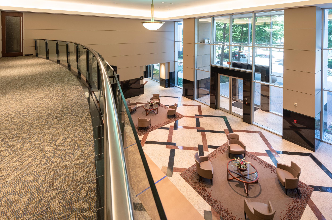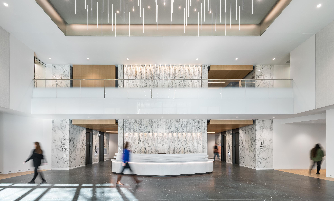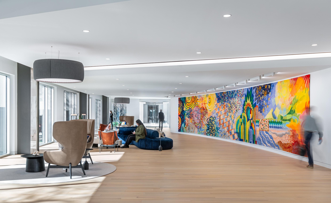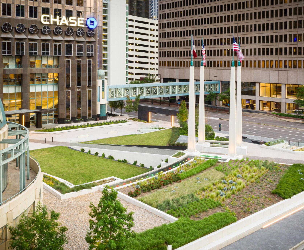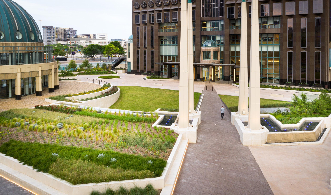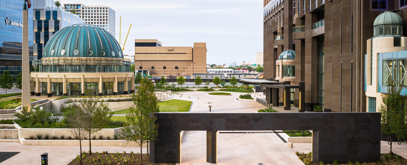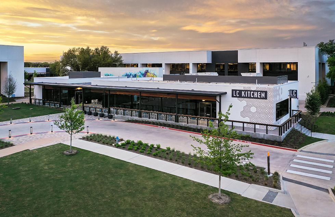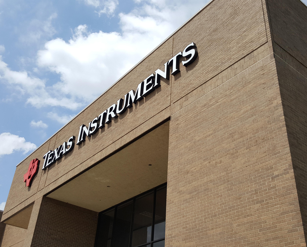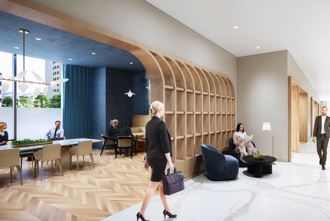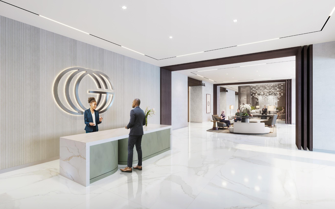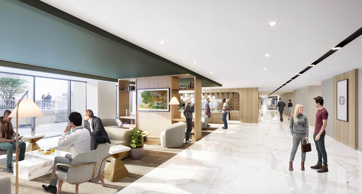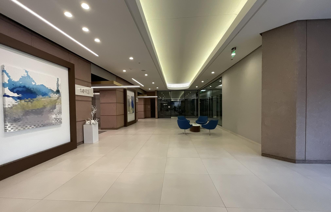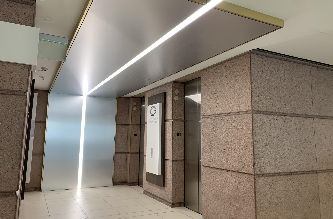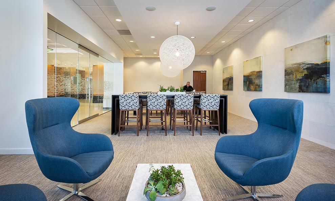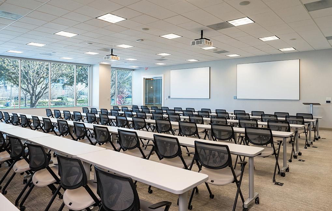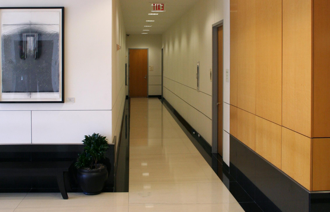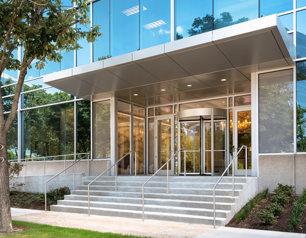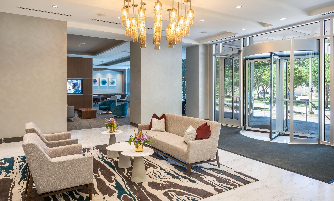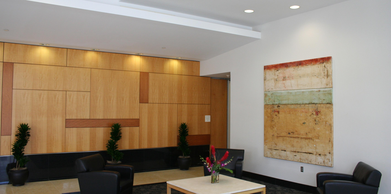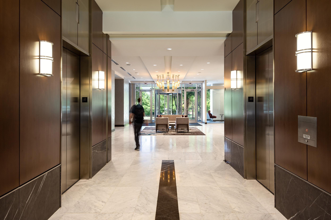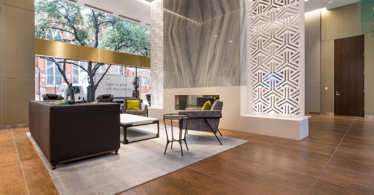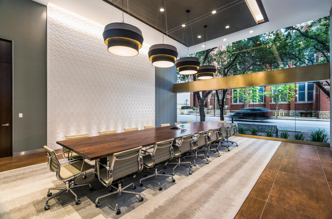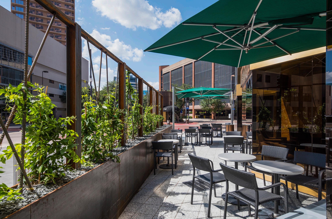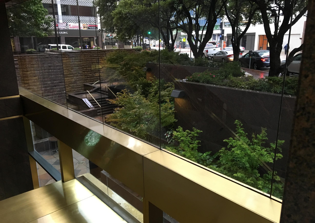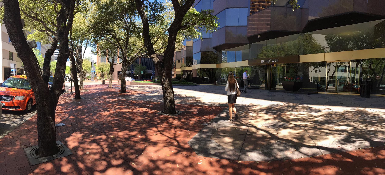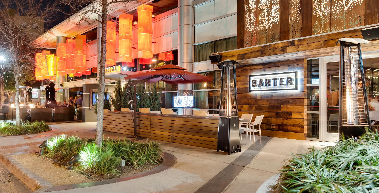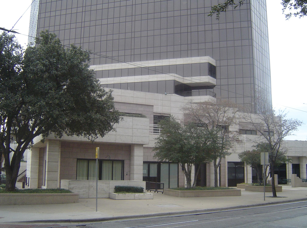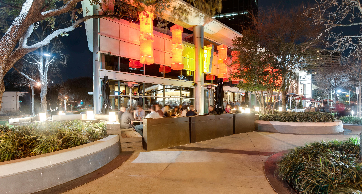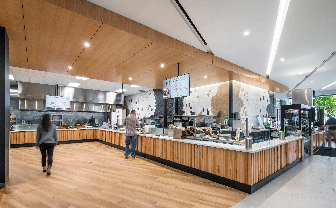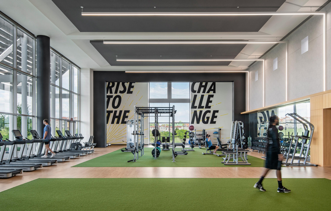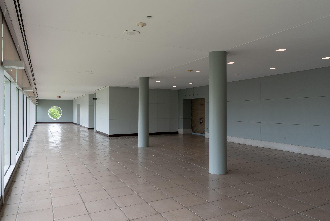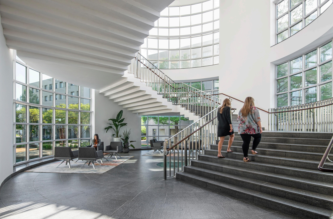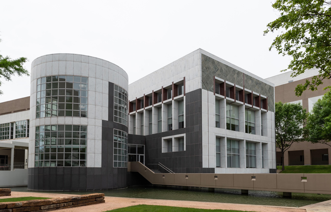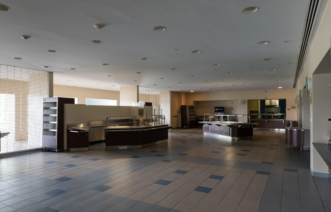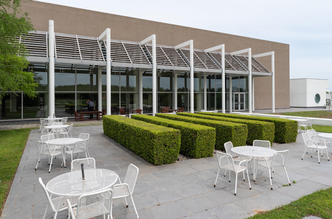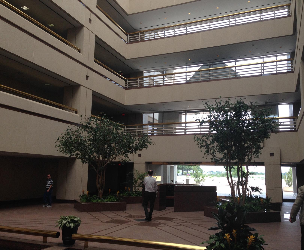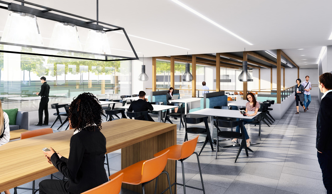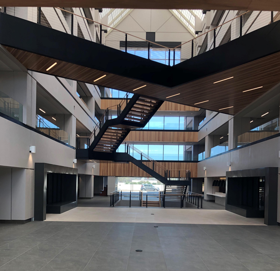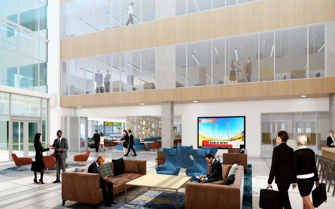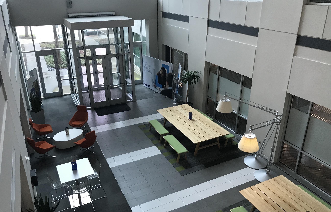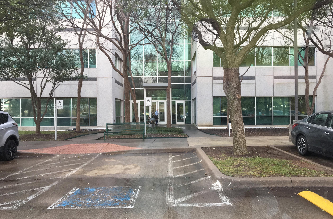COMMERCIAL OFFICE REPOSITIONING
Existing office buildings constantly compete against new products coming to market, a significant challenge especially at a time when tenants are fleeing to quality. Real estate decision-makers want thoughtful amenities, convenience, and an address that reflects their brand and identity.
BOKA Powell’s approach to repositioning existing office assets begins with listening to our clients and sharing what we know about the market ― the features users respond to and consistently appreciate, and also what we’ve learned about trendy “nice to haves” that aren’t likely to generate strong return on investment. Our full-service architecture and interior design teams work collaboratively with building owners and property managers, evaluating the existing conditions and proposing design solutions that elevate and distinguish, bringing your office asset back to Class A status.
International Plaza II
Dallas, Texas
PROJECT SIZE
45,000 SF renovation, including outdoor plaza and lobbies SERVICES PROVIDED
BOKA Powell was engaged by Cushman & Wakefield (Owner’s Representative and Project Manager) to reposition two towers within the three-building International Plaza complex. Class A amenities have been added on several levels of each office tower, as well as an engaging outdoor environment for office tower users. Dramatically re-styled contemporary lobby spaces open to lively cafés and lounge areas on the ground floor. A monumental stair connects to second floor meeting rooms and huddle spaces. Coworking space allows for collaboration and inspiration among entrepreneurial professionals. A new fitness center offers space for wellness and rejuvenation. Outside, BOKA Powell designed a lake house retreat, including a coffee bar, indoor and outdoor seating, and meeting/huddle space, all connected to a large water feature that buffers the campus from Dallas Parkway.
Chase Tower
Dallas, Texas
Upon acquiring the landmark Chase Tower, New York-based Fortis Property Group engaged BOKA Powell to improve the tower’s connection to the adjacent Dallas Arts District as well as facilitating visitor access to the building. To achieve this, BOKA Powell created a plan to mitigate visual barriers along the Ross Avenue and Pearl Street frontages. The existing sunken plaza is now raised to street-level, creating an open green space for outdoor gatherings and public events. As part of the plaza improvements, a new motor
court and canopy provides valet parking and access to the west building entrance. A new portal has been created for vehicular access from Pearl Street. In addition, the iconic rotunda at the corner of the property will be converted into a restaurant space. Existing fitness equipment in the Rotunda has been relocated to a new studio below grade. A new bistro will be added to the building lobby, among other improvements inside the building’s first floor.












Regent Properties and Transwestern engaged BOKA Powell to create a plan for converting an expansive 85-acre former Texas Instruments campus, comprising five existing buildings and substantial undeveloped land area, into an amenityrich multi-tenant campus. The designers’ approach was to open up the formerly secure buildings, adding glass and creating portals that organize the campus to facilitate users’ understanding of circulation throughout. Dynamic workspaces, a freestanding food hall, a fitness facility, and extensive outdoor amenities elevate this property into a destination for a wide range of tenants. Samsung, Peloton Cycles, and Roland are among the signed tenants.
OVERVIEW
One Galleria Office Tower
Dallas, Texas
BOKA Powell is spearheading the One Galleria Tower project, a comprehensive interior design overhaul. The basement will see VCT flooring replaced with polished concrete, while common areas on Floor 1 undergo a transformation to conceal Texas Pink Granite and upgrade
various elements. The conference area on Floor 1 will feature revamped wood portals and an enhanced AV system. Similar improvements will be made on Floors 2 and 3 for continuity.
Powell designed Granite Park I as the first office building within the Granite Park development, following the master plan established as Granite Properties’ legendary gamble along the Dallas North Tollway. The refreshed ground floor provides a Class A experience for tenants, including updated finishes, lounge seating, and a conference center. A new entrance to the north side of the building provides a direct connection to the amenities Granite has developed within the office park, including the full-service Hilton hotel, retail, restaurants, and a boardwalk that surrounds the office park’s lushly landscaped water feature with wildlife and fountains.
BOKA
PROJECT OVERVIEW
BOKA Powell designed Granite Park II in the early 2000s as the second Class A office building within the Granite Park development, then nearly by itself along the Dallas North Tollway and Highway 121. Now in the center of a dynamic mixed-use hub, Granite Park II’s ground floor spaces have been modernized, with enhanced impromptu meeting spaces, lounge seating, and updated finishes and furniture. A key part of the renovation was to create a direct connection to Granite Parkway through the existing building, allowing office tenants access to the Hilton Granite Park and the vibrant mix of retail and restaurants fronting the water feature within the park.
One McKinney Plaza
Dallas, Texas
The Gaedeke Group engaged BOKA Powell to design and implement this $7 million renovation and addition to One McKinney Plaza. Representative of a style of architecture prevalent in the 1980s, the 15-story office tower was shrouded in dark glass with travertine stone accents around the podium and street level lobby. The need to refresh the building’s identity and make it relevant to the bustling daytime activity and trendy night life along McKinney Avenue prompted the building owners to upgrade the street level frontage. For the office tower entrance, BOKA Powell created a new ‘front door’ closer to the street that reaches out to passersby. The updated entry is appropriate for the upscale neighborhood that
includes Dallas’ West Village, and provides visitors and tenants with a fresh, edgy access point into the building. The lobby is energized with light by opening up the space to two levels of height and installing a large glass wall with a seamless glazing system to allow clear views to the inside. Materials highlight the transformation from all stone and glass to glass, stone, metal and wood in a variety of forms. Further enlivening the streetscape are two new upscale restaurants that generate consistent activity and elevate the prestige of the development in reclaimed space along McKinney Avenue. One McKinney Plaza was awarded the 2011 Rehabilitation/Re-Use Deal of the Year by the Dallas Business Journal.
Before After
McKinney Ave Frontage McKinney Ave Frontage
Before After
Corner of McKinney Ave and Hall Street Corner of McKinney Ave and Hall Street
Terraces at Solana
Westlake, Texas
Chicago-based GlenStar engaged BOKA Powell to reposition a former executive building within the Solana campus by converting it into an amenity space for the multitenant office building development. The building’s unique architecture will be complemented by the introduction of metal panel and wood accents in warm tones. A pivot pavilion offers shaded outdoor space surrounded by lush landscaping. Inside, large windows bathe a new fitness facility in natural light. A food hall and coffee bar complete the suite of new amenities.
Arboretum Plaza l & ll
Austin, Texas
The Arboretum Plaza I and II Renovation repositions two 1980’s era office buildings in North Austin’s Arboretum development. After assisting the owner and leasing teams to define the scope, BOKA Powell engaged on both design and documentation of the renovation. The project includes a refresh of the buildings’ facade entries, lobbies, elevator lobbies, elevator cabs, multi tenant corridors, and restrooms to create a more contemporary experience with an emphasis on natural light and an open layout.
Irving, Texas
Built in 1987 as a corporate headquarters, 1925 West John Carpenter is being repositioned as a multi-tenant campus. Sooner Management engaged BOKA Powell to create options for enhanced common spaces and amenities throughout the campus to attract new tenants. Plans include a food hall, fitness center, and a refreshed entry. BOKA Powell provided site plan studies focused on additional surface and structural parking scenarios to accommodate increasing demand for tenant parking in the Highway 114 corridor.
6000 Connection
Irving, Texas
6000 Connection, the former home to Nokia’s North Texas operations, will be converted to a 300,000 SF multi-tenant office complex. The Owner will build a new parking structure, encompassing 670 spaces, plus additional surface parking. The project will also include a new amenity building to include a fitness center, dining options, and a new conference center. Improvements will also be made to the lobby and core elements (elevators, elevator lobbies, and restrooms).
DALLAS
8080 Park Lane, Suite 800
Dallas, Texas 75231
Tel 972.701.9000
FORT WORTH
777 Taylor Street, Suite 830
Fort Worth, Texas 76102
AUSTIN
303 Colorado Street, Suite 2575
Austin, Texas 78701
DENVER
1641 Market Street, Suite 140
Denver, Colorado 80202
www.bokapowell.com
