Housing the precariat 2/3How...


Housing the precariat 2/3How...

Anillustratedguideforco-housinginitiativesinurbanenvironments
Project · Housing the precariat
Projectnumber · P7
Date · 6 May 2024
Version · B
Anillustratedguideforco-Housinginitiativesinurbanenvironments
StijnDries· student of architecture
Website: stijndries.com e-mail: stijndries@icloud.com
mail: Bontekoestraat 9H, 1013RB, Amsterdam visit:
Centrale Groothandelsmarkt 186, 1051LJ Amsterdam
@AmsterdamUniversityoftheArts
Waterlooplein 211-213 1011PG Amsterdam
Mentor: Laura Álvarez Committee: Peter Kuenzli Niels Groeneveld
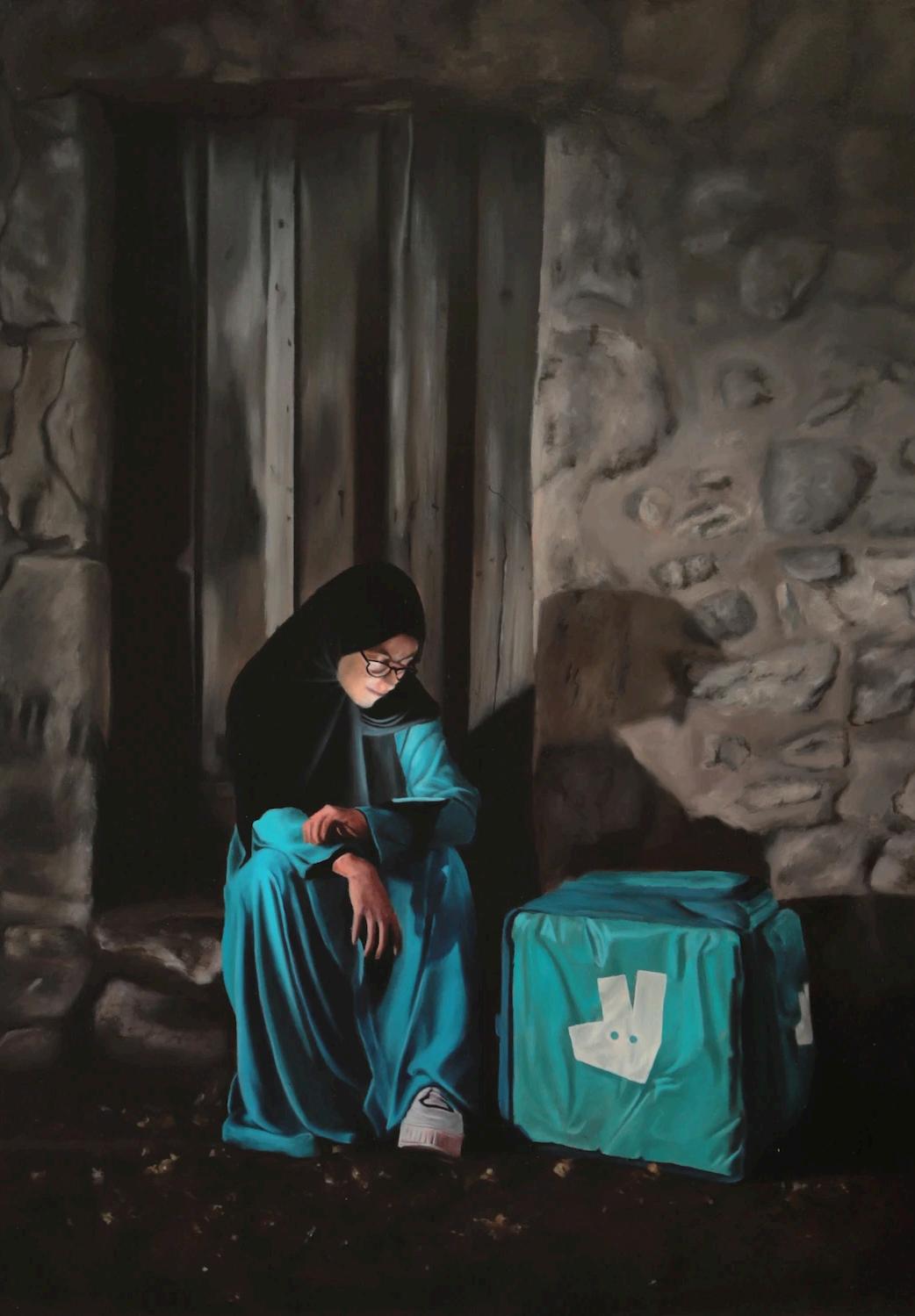
co-Housing
co-Housing is being developed by a large variety of people and appears in many contexts and forms. This publication documents and displays a selection of ingredients that help define the architecture of successfull, resident owned, cohousing schemes. Each project highlights one ingredient and the projects are selected for their urban characteristics.
Contents
Developing co-Housing from scratch involves making a lot of choices. These choices can be described in three steps:
1 · Vision
It is the base of the recipe for co-housing and guides choices in subsequent steps. It defines the values and principles of your project and needs to resonate with future residents.
2 · Concept design
How to translate those ideals into spaces?
3 · Technical design
How to translate those principles into a sustainable, healthy and a shared environment?
These steps can happen one after the other but also simultaneously. They are independent and interdependent. In addition, the process, the economical model, the legal structure, and the site influence the final result.

https://timetoaccess.com/projects/wooncooperatie-de-nieuwe-meent
Vision is the base for co-housing. It defines the values and principles you will share with the members. On an architectural level it determines the ambitions and informs the program.
Vision guides your choice of ingredients to create your ideal living space. They will help you will find answers at every step of the process.
Sargfabrik, Vienna (Austria), 1996 Identity:asingularbuilding
Haus 6, Berlin (Germany), 2017 Diversity:
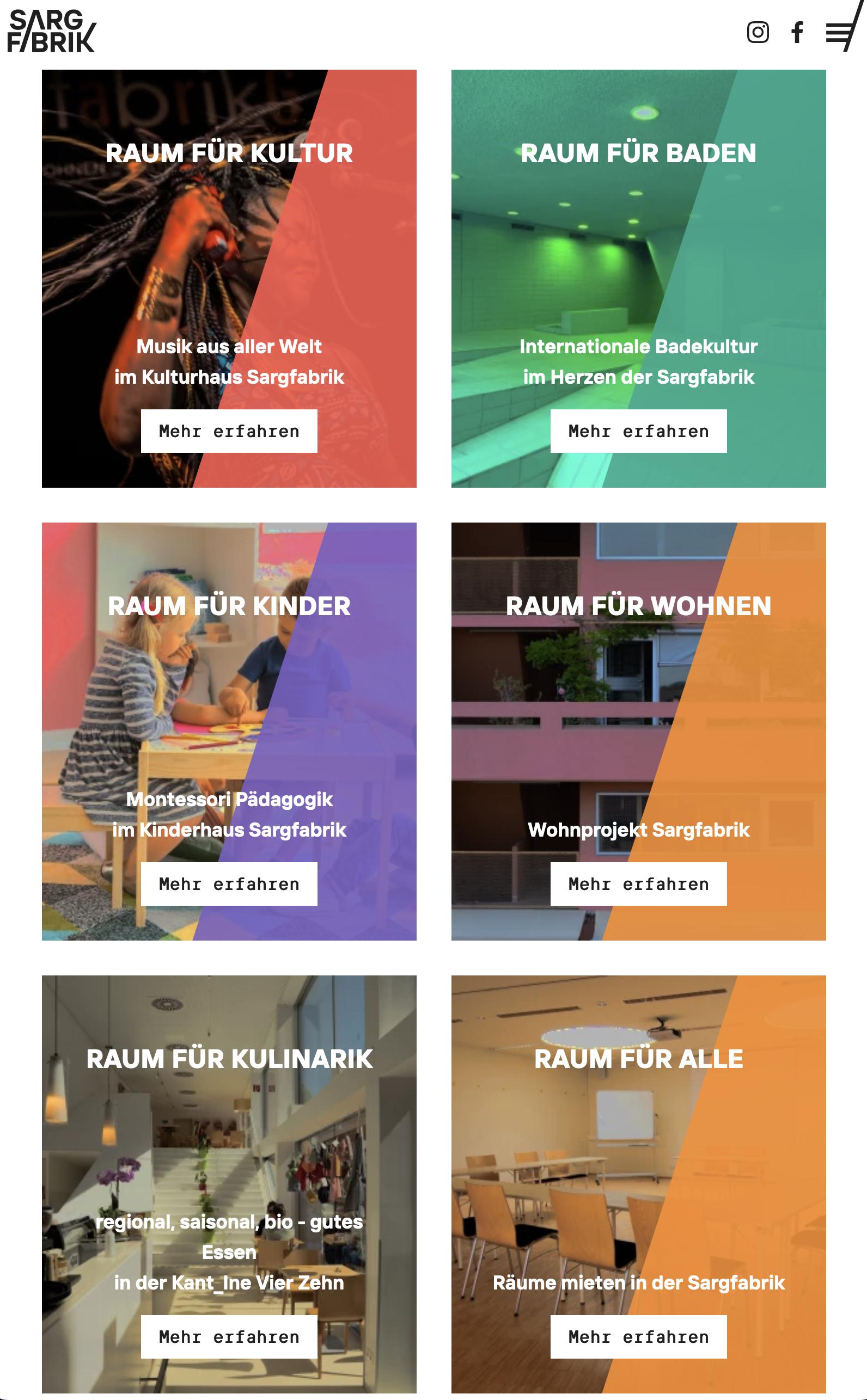
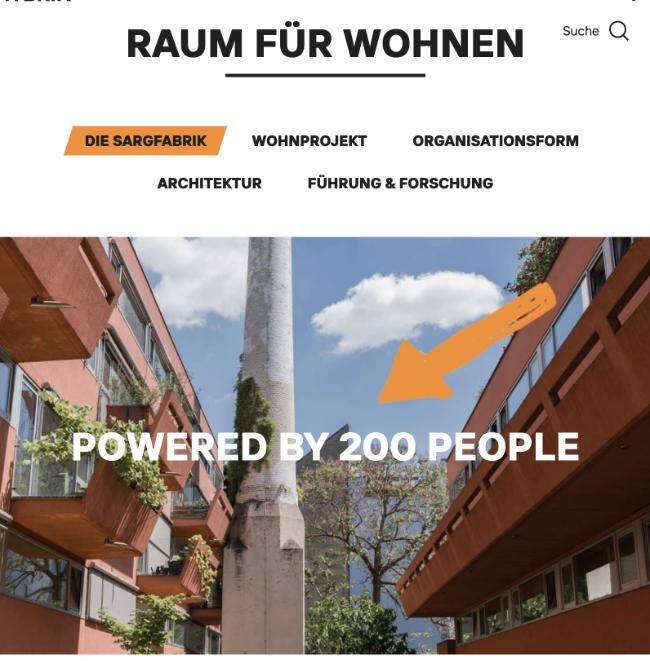
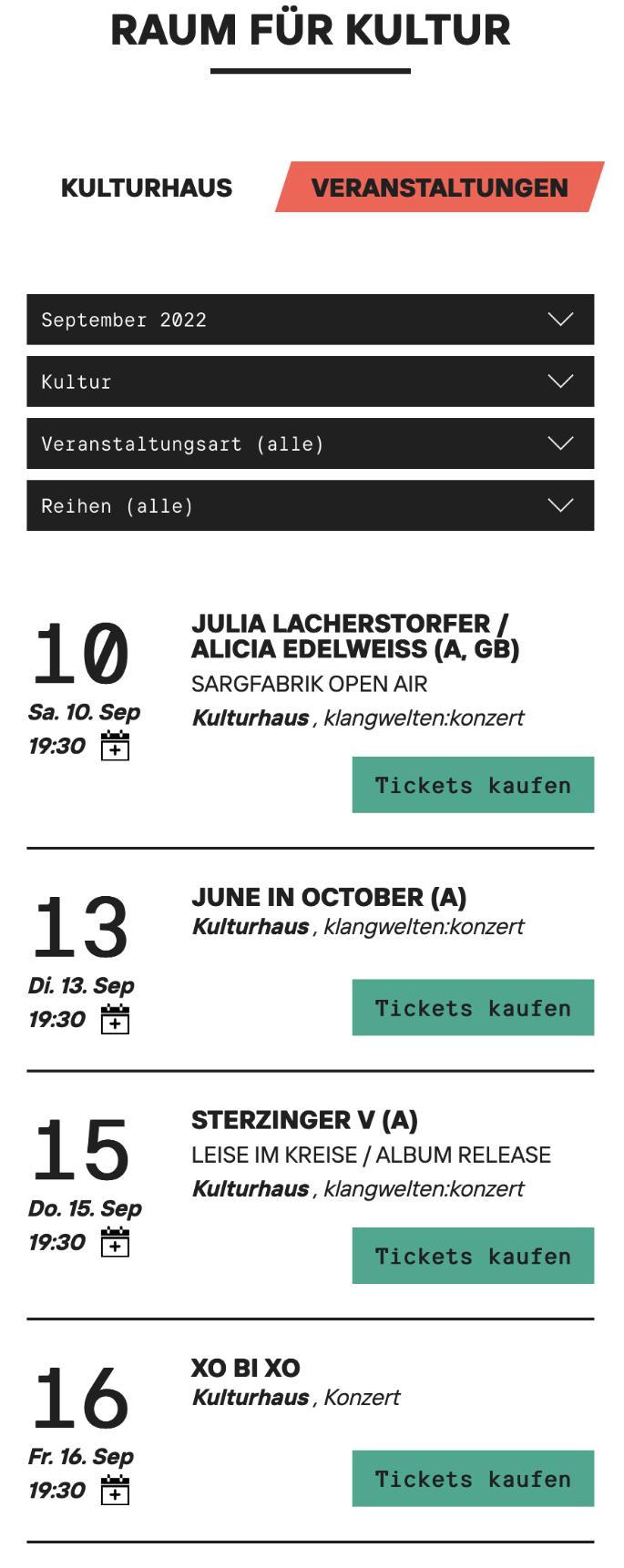
Housing is often built by real estate companies or private investors.Mostoftheirprojects-ifnotall-aremadetomake money but not their own living place. Their interest is about the profit more than the quality of the housing itself. Resident owned co-housing can be initiated and/or run by the (future) inhabitants. Their primary interest is all about the quality of the housing itself and their economic model need to by solid but is not meant to be profitable.
Thesenseofcommunityisacorevalueofcooperatives
ThemaininvestmentsoftheMembersofthecooperativeare time and shared effort. During the process of development and to keep it alive afterwards. They co-decide what are the moral principles of their cooperative, they co-design the building, they co-ordinate and co-participate the activities taking place in it and so they co-mpromise to make it happen. Decision making is based on a collective agreement. This sense of community is the core value of most cooperatives. And not only is it about their own community as a coop' but aim to serve a bigger community : street, neighborhood, city…
How can a housing cooperative contribute to its own community?
How can it bring value to the surrounding : neighborhood, city,...?
Being together and for each other is important to the cooperatives. co-housing are not only about building housing for individuals. It is about creating a place where to meet and share. Therefore, most cooperatives have mixeduse programs : shared-spaces, daycare, workspace, shops, roof terraces… The cooperative defines which activities or services they want to provide for themself as a group but also for a broader community. It participates in the life of the neighborhood and for the neighborhood.
A win-win situation for the cooperative and the municipality
When defining which programs will be integrated in the housing cooperative, it can go two ways:
- Providing a service you can offer
- Providing a space where the service you need can happen
Both ways will serve the interest of the cooperative and of the larger community. By providing what is lacking, the cooperative can assert its key role in its area. This win-win situation can explain why municipalities are in favor of cohousing and help them to happen, by holding plots or bringing financial support.
Sargfabrik,Vienna(Austria),1996,Integrative Lebensgestaltung(VIL),BKK-2Architects
The Sargfabrik is a self-administered housing project built in 1996 in a former coffin factory in Vienna (Austria). The building is about 4700m2, up to five floors with 112 housing units for 200 people and various cultural, leisure and recreational facilities : a roof garden, a bathhouse, seminar room, canteen and a daycare center.
On the ground floor, the café-restaurant Die Kant_ine vier zehn is a popular meeting place for the residents and for the neighborhood. It is open before and after cultural events, seminars and for lunch.
It is a non-profit social enterprise, operated by Die Kummerei, a socio-economic employment project and funded by the AMS Vienna (Austrian Public Employment Service Vienna).
The cooperative is focused on cultural events (concerts mainly) and organizes them in the Kulturhaus and on the roof garden in summer time. In the Raum für Alle, a seminar room is available for seminars, workshops, meetings, exercise groups and therapeutic courses for up to 80 attendees (104m2). The space can easily be adapted to different uses and divided into separate rooms. In order to make room for the swimming area (The Raum für Baden), the cooperative decided to include the minimum parking spaces for cars. The bathhouse is publically accessible 24h/7.

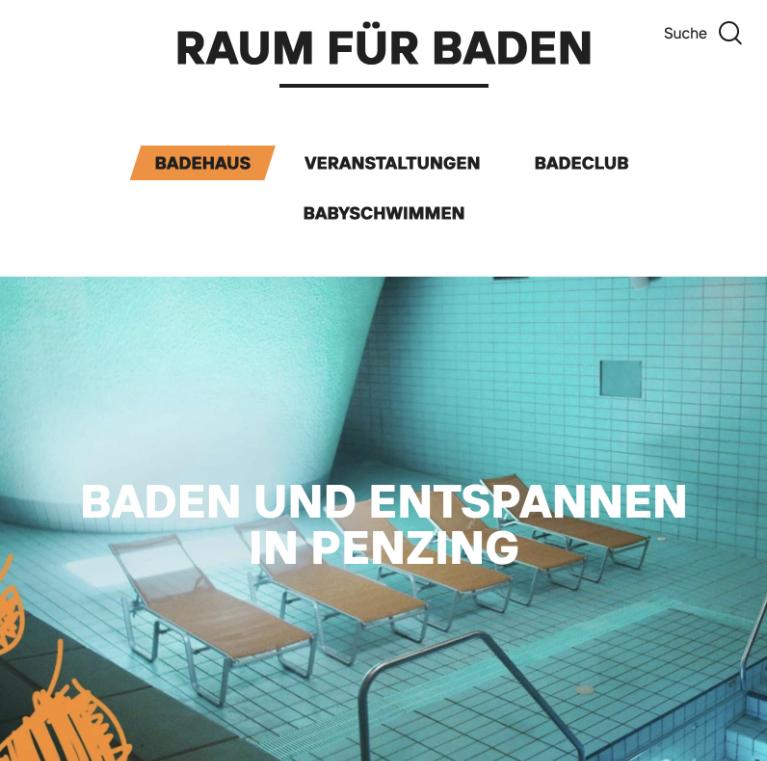
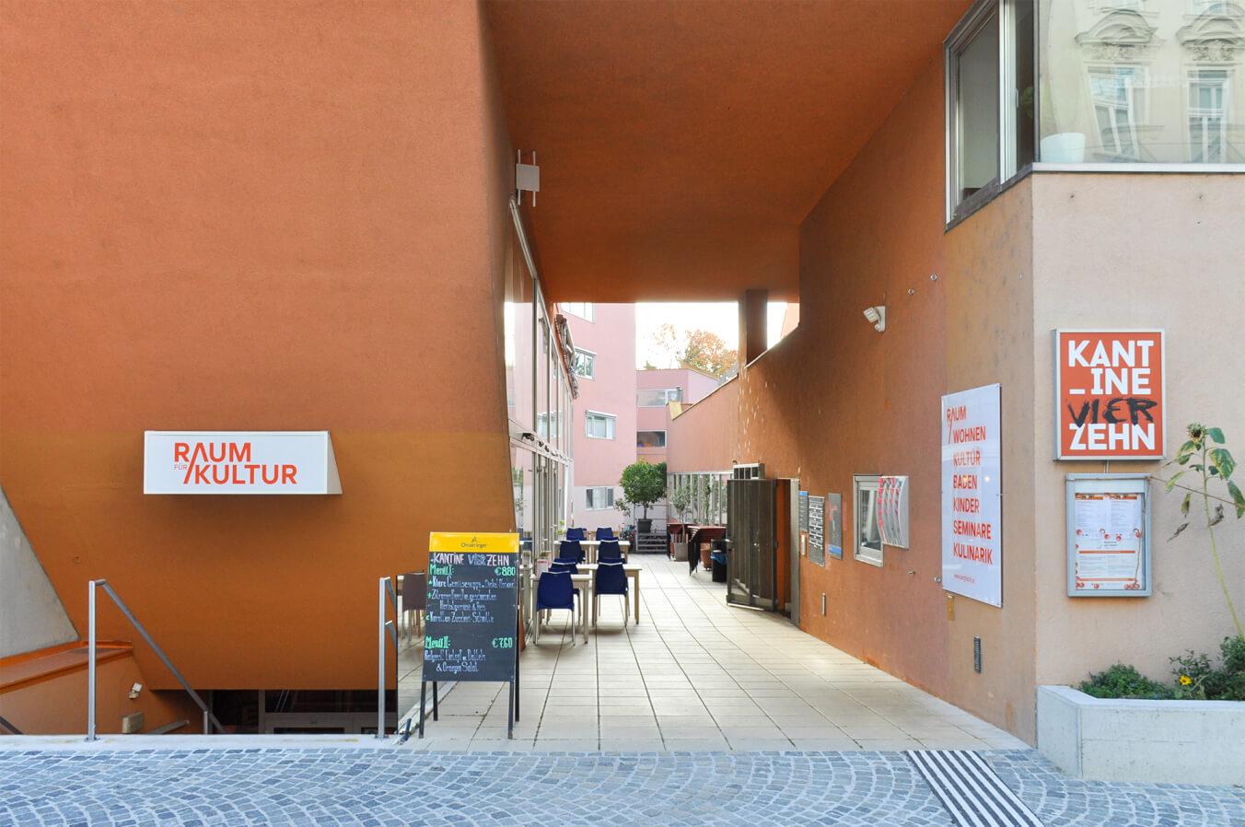
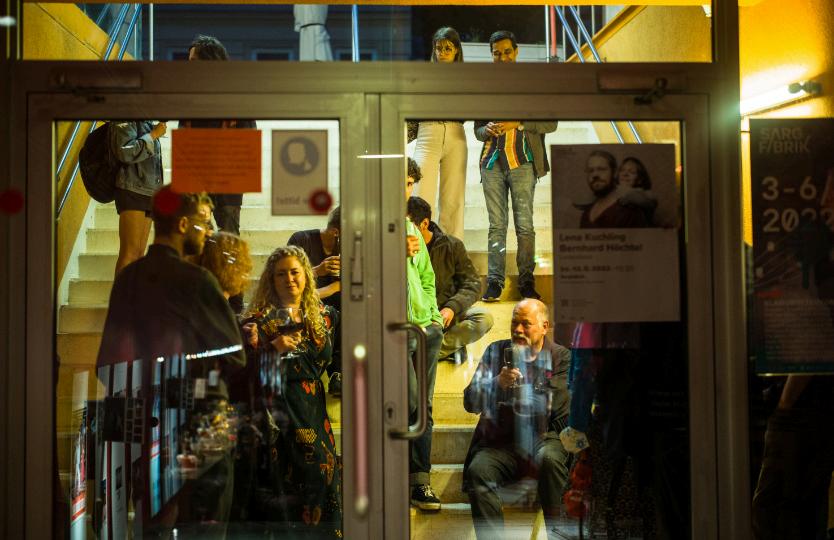
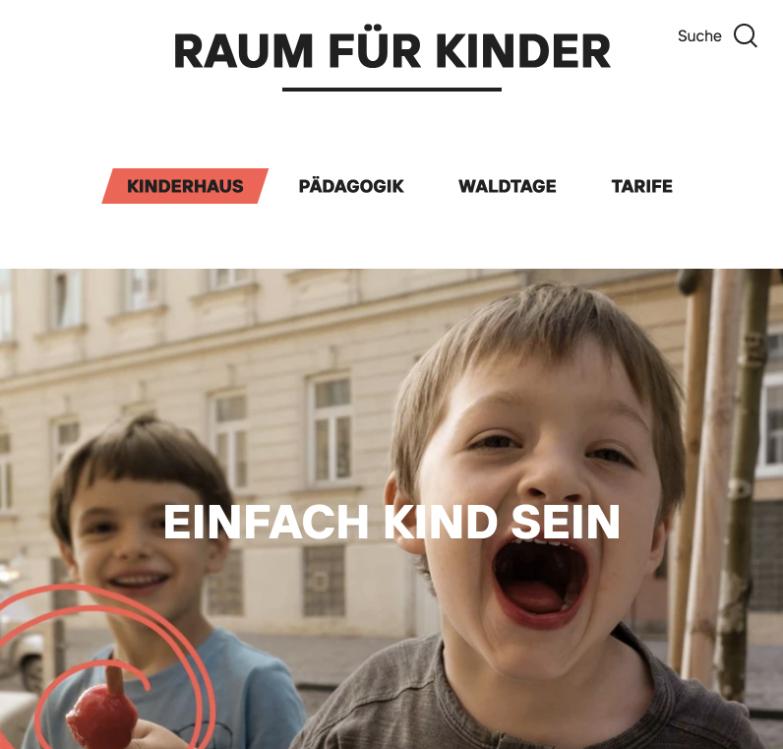
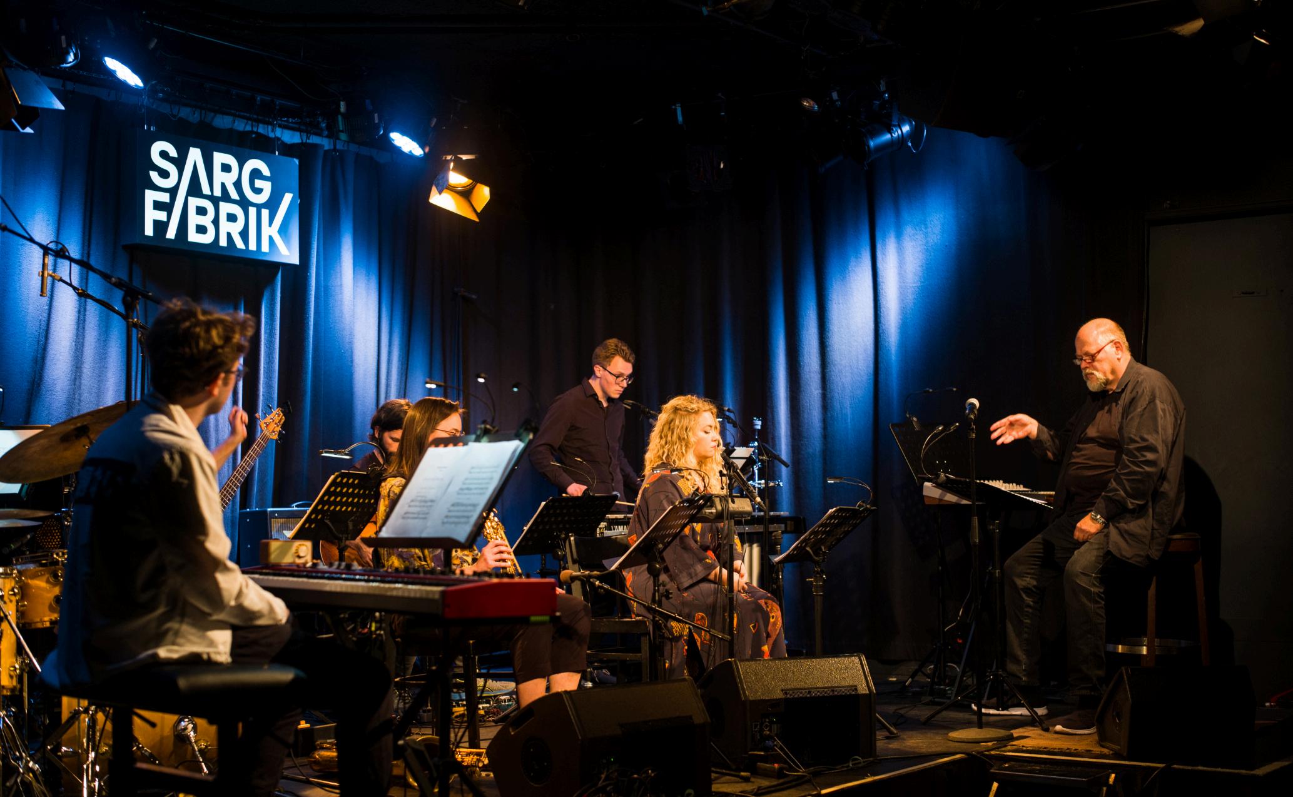
https://sargfabrik.at/
Last but not least, the building has a daycare center, the Raum für Kinderen. The aim was to create a learning environment in which pre-school children are encouraged to develop their creativity. About 60 children can attend the daycare center and enjoy the other facilities : the Die Kant_ ine vier zehn prepares for them a fresh meal everyday, they attend cultural events and a visit in the bathhouse is organized once a week. Funding comes from the city of Vienna's fund for children group.
To be able to offer this wide range of communal services and advantages, the project took the legal form as "residential home" to be under subsidy law and the building was designated as a "residence hall" to secure public funding.
The Sargfabrik provides a wide range of facilities which are running together as well. It can be used by the residents and the close or far away neighbors. Its organization demonstrates the strong cultural and political aspirations of its cooperative Integrative Lebensgestaltung (VIL) as well as the support of the municipality. A great example of how a housing cooperative can actively participate in the city life and give to the community.
Sources: https://sargfabrik.at
Linktoproject Housing the Precariat :
The ground floor is programmed and run by the Cooperative. Members can propose the service they want to provide for the community or society around it.
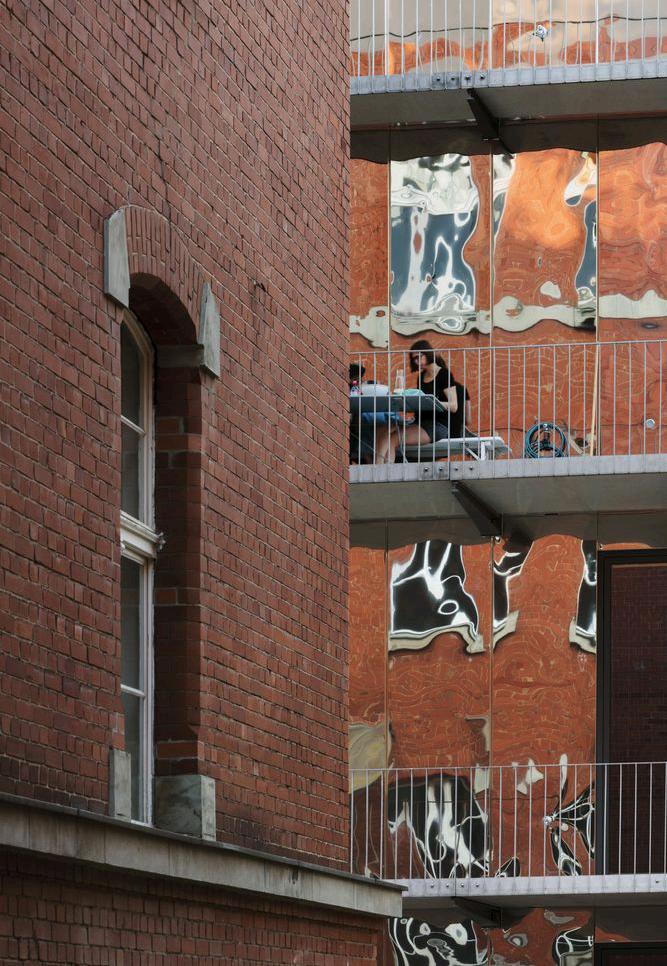
https://www.sauerbruchhutton.de/de/project/l57-h6
When industrialization came in a post-war context, the Fordist system defined a model of housing for the whole society : cities, mobility and money. Housing became standard with 2-3 bedrooms. Nowadays, usual housing projects tend to provide a wider range of typologies but keep the main focus on family types. More than ever, society tends to be a lot more diverse but the model doesn't align with our realities : one-parent families, refugees, single and senior citizens, … In the Netherlands, my research showed that 2/3 of the households are one or two people while 2/3 of the housing stock is made two parents with 2 or more children.
co-housing is often initiated because their members couldn't find the right living space in what is available : location, cost, typologies, facilities, sustainability,... For this reason they form a group of people who share the same intention (different from what their needs are). It often appears that this group doesn't represent the nuclear family "expected" by the society.
Because of the urge to build housing and the obsession of profit by real estate companies, housing building became more standardized through the years : typologies, building details, finishes, façades,... They all look similar and uniform. Contrariwise, it appears that co-housing finds the freedom to make a unique building. Of course - not like real estate agents - the members don't have to convince anyone to come to live there. There is no need to attract the mass population. They are the investors, the designers and the residents. Therefore, the building takes a unique appearance and becomes the reflection of the identity of the cooperative, a united group of members.
Haus 6,Berlin(Germany),2017,Privatecohousing group,SauerbruchtHutton
HAUS 6 is a residential and studio building for a cohousing group of ten units built in 2017 in the revitalization area of Werkhof L57, in Berlin (Germany). This neighborhood is an ensemble of historic barrack buildings where modern extensions and new buildings raised up and became a lively creative area. The house was built by a group of members from the "creative" fields : architects, photographers, a sociologist, a musician, a journalist, and a curator.
The volume is a rectangle of four-storeys following the regular forms of the former military compound. The architect Sauerbruch explains that all the members had the common "desire for maximum flexibility and freedom in the division and use of the spaces, also in the long term”. Therefore, the architecture office proposed a building entirely free of columns where the technical shafts are within the depth of the façades. Each apartment enjoys double orientation (North & South).
The house stands between a modern building in exposed concrete and a historic brick building. Its height and roof shape mediate between the two contrasted buildings. The simple volume and main division combined with the wish of flexibility allows to detach the design of the façades from the floor plans. The residents choose a wavy cladding of stainless sheet which reflects the surrounding irregularly and lends to an outstanding building.
The flexibility of the floorplans together with the mirror façades manifest the collective decisions made by the group and how those statements make a singular building.
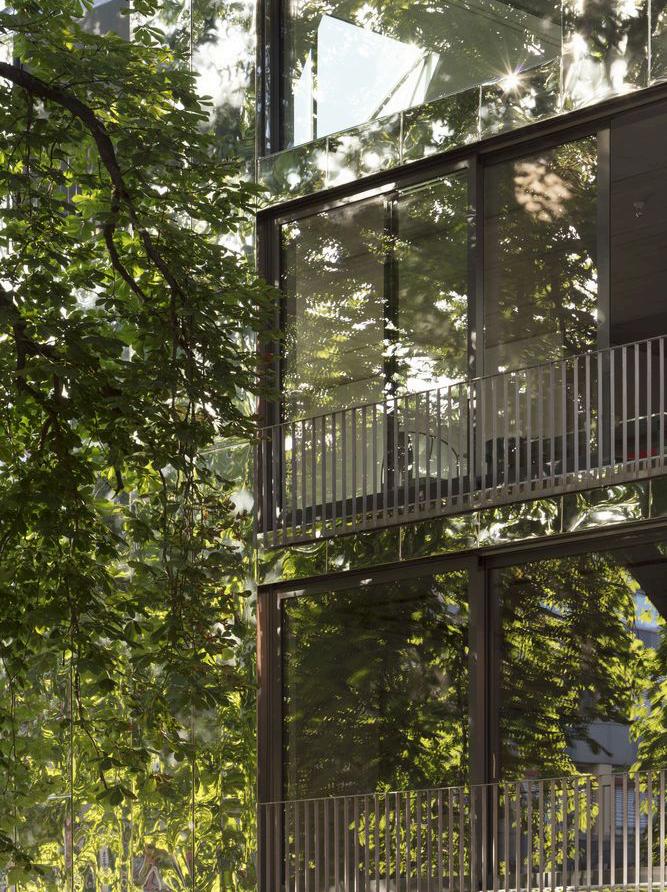

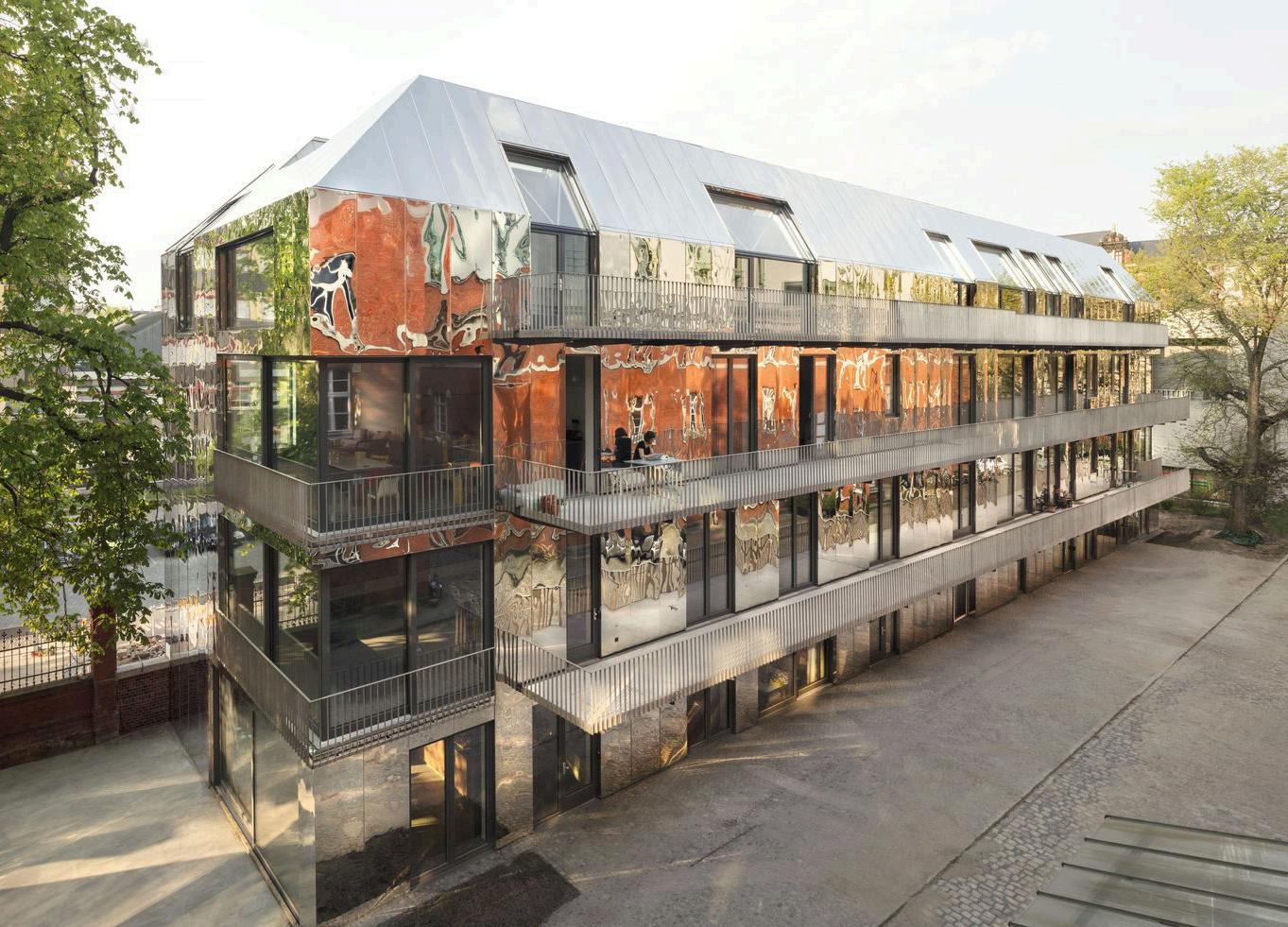
https://www.sauerbruchhutton.de/de/project/l57-h6
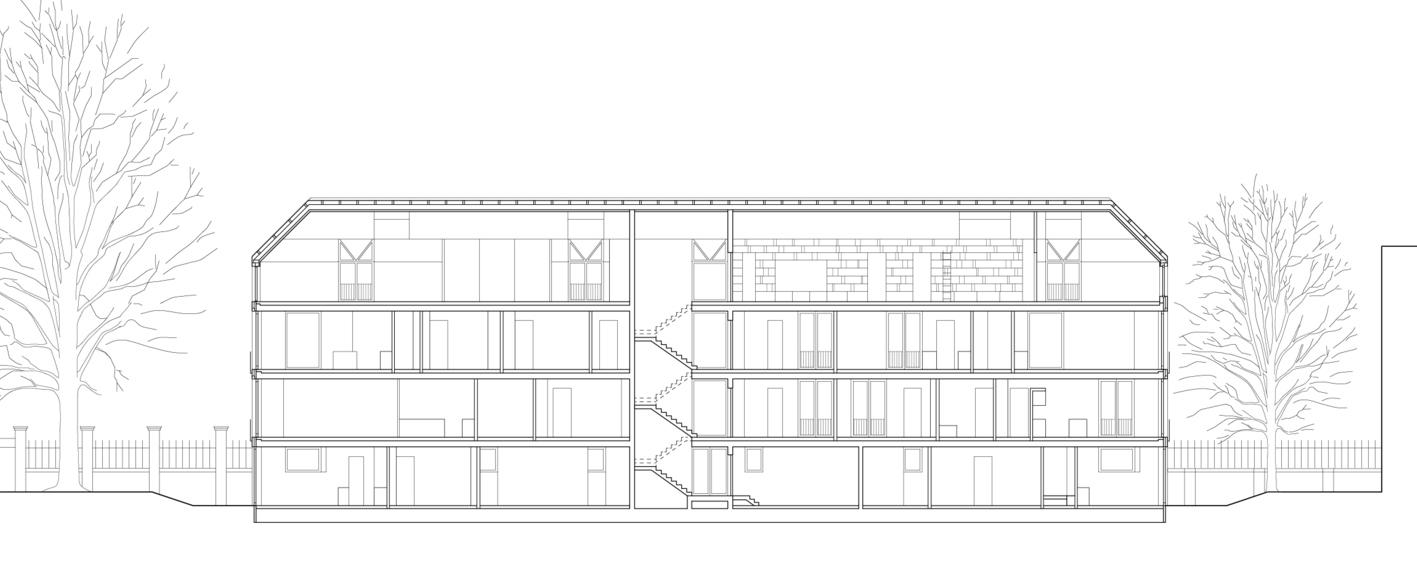
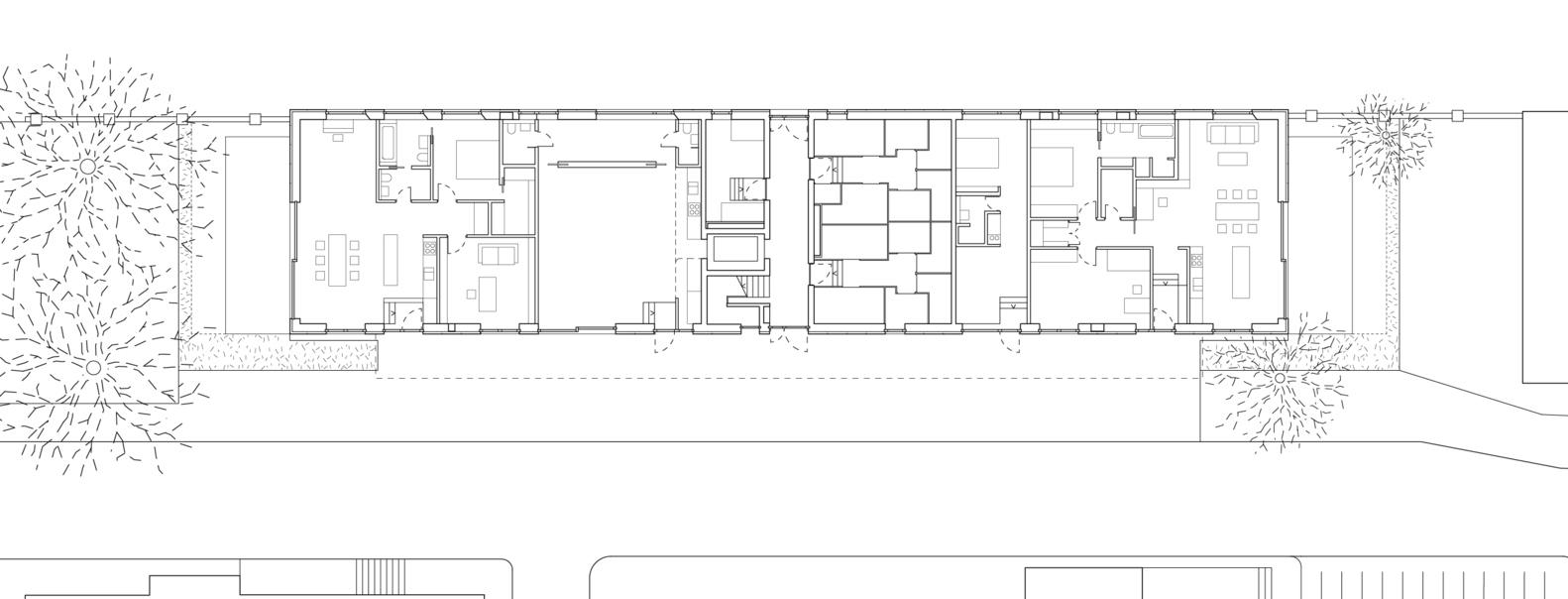
https://www.sauerbruchhutton.de/de/project/l57-h6
Sources: https://www.sauerbruchhutton.de/de/project/l57-h6 https://www.archdaily.com/951528/haus-6-in-berlinsauerbruch-hutton
New housing in Zurich Typologies for a changing society, Dominique Boudet, Ed. PARK BOOK
Linktoproject Housing the Precariat :
The inhabitants will be able to choose the finishing of the facades, based on a pallet of materiality. The entire building is clad in this material that they will have to choose, together.
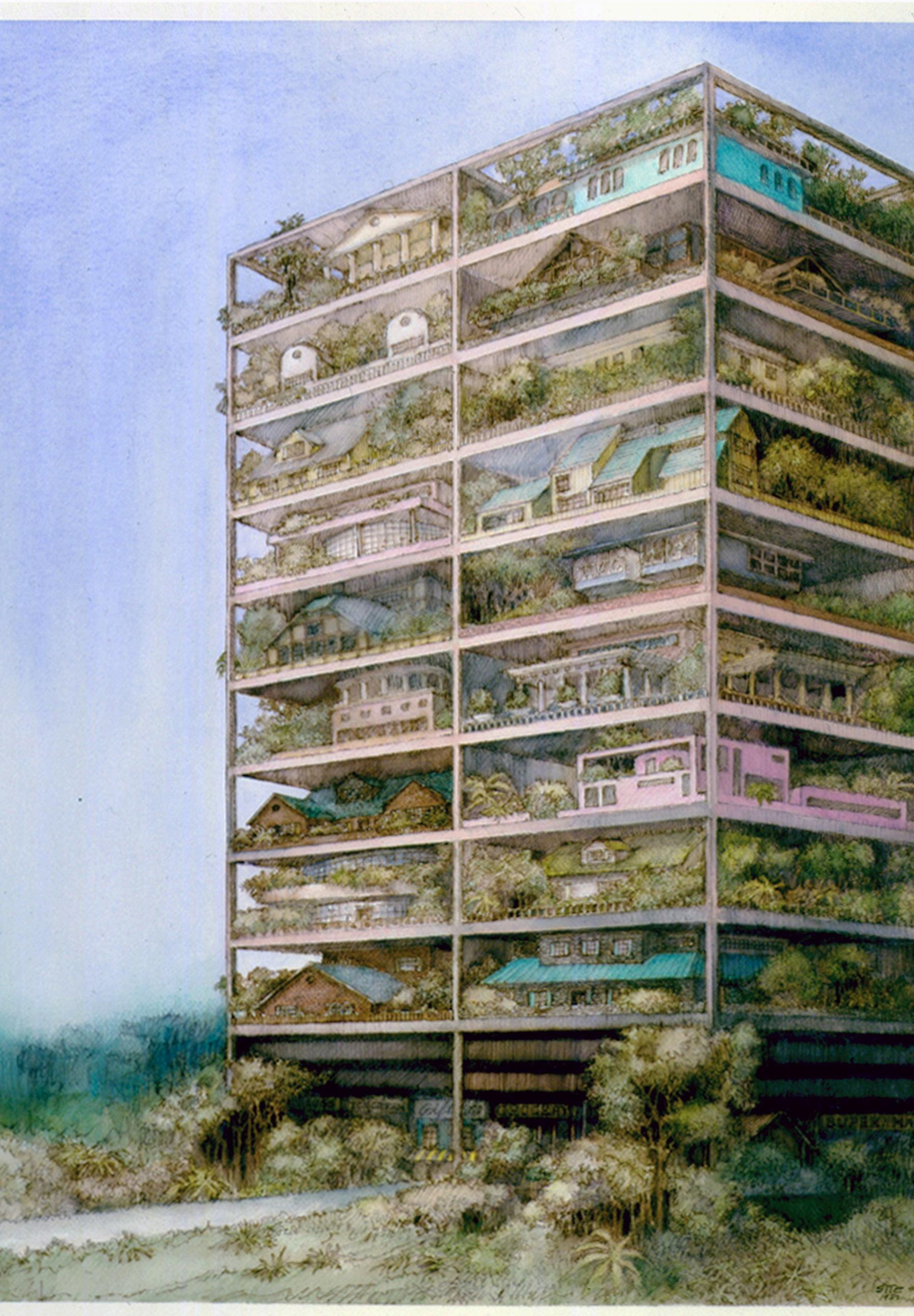
A"verticalcommunity"
In his project Highrise of Homes, James Wines - founding member of the architectural group SITE (Sculpture In The Environment) in 1970 - described a "vertical community" to "accommodate people's conflicting desires to enjoy a cultural advantages of an urban center, without sacrificing the private home identity and garden space associated with the suburbia". The idea was that this "vertical village" would represent a community on each floor, distributed by interior streets. A central core would serve the homes and gardens on the upper floors, while shops, offices and other facilities would be provided for the residents' needs on the ground and middle floors.
[Left] Highrise of homes,(Speculative),JamesWines, SITE
The Highrise of Homes allows flexibility and individual choice. The diversity of each unit (house styles, garden, hedges,...) is the expression of the personal identity of each resident. The needs of the individuals become the priority in front of the aesthetic sensibilities of the architect.
Letthembe:whendesignreachhislimit
A part where decision making is made collectively, this concept of a "vertical community" can be applied to cohousing. Even though the group prevails over the individual, most cooperatives appear supportive of individual expression. In some cases, specific spaces are meant for it : entrances, corridors, shared spaces, mailbox,...
[Next page] Filmageret CommunityHousing, Copenhaghen(Denmark),LennartLajboschitz,Spacon &X
The Filmageret is named after the site's previous function as a film storage facility. It is a community of 37 housing units built in the existing building and 9 units built in an extension for students and young adults. The living spaces varyinsizeanddesigninordertokeeptheyoungresidents for a longer time and through the different phases of the 20's to 30's. The typologies go from single room to small apartment for young families.
In order to convey the experience of community and identity, the developer Lajboschitz’s social revolution and the architect Spacon & X use ‘social design’. The exterior facades reflect the inner diversity and life, with colours marking the shared spaces both on the inside and the outside. Places for informal meetings and social interactions are created all throughout the project, and visible construction and pipes tells the story of openness and inclusiveness.
This small intervention on the façades is a great attempt to personalize the building. Nevertheless, it is far from the ideal and strong image built by James Wines. Sometimes, the best an architect can do is to just let room for the residents to customize it themself…

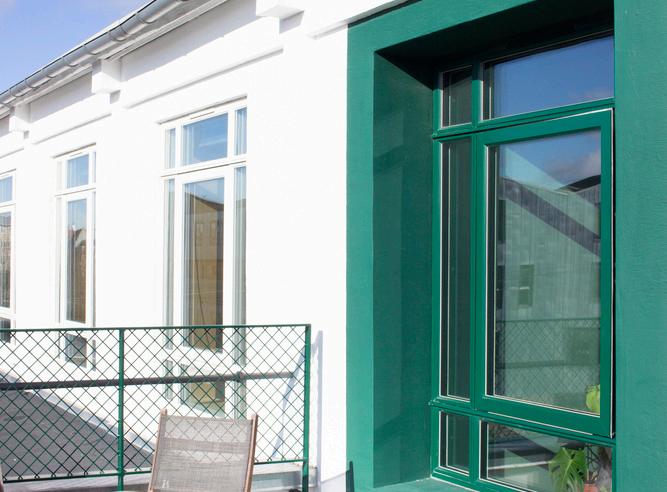
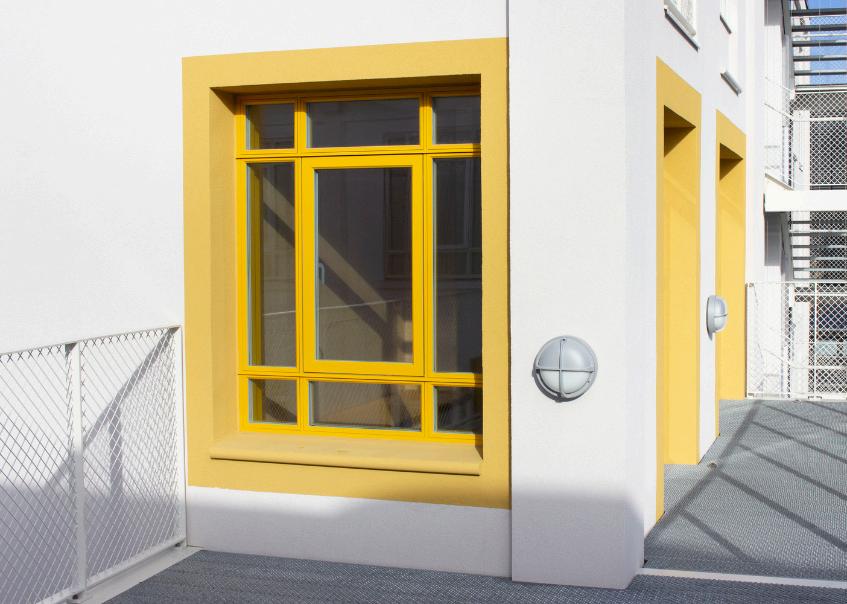
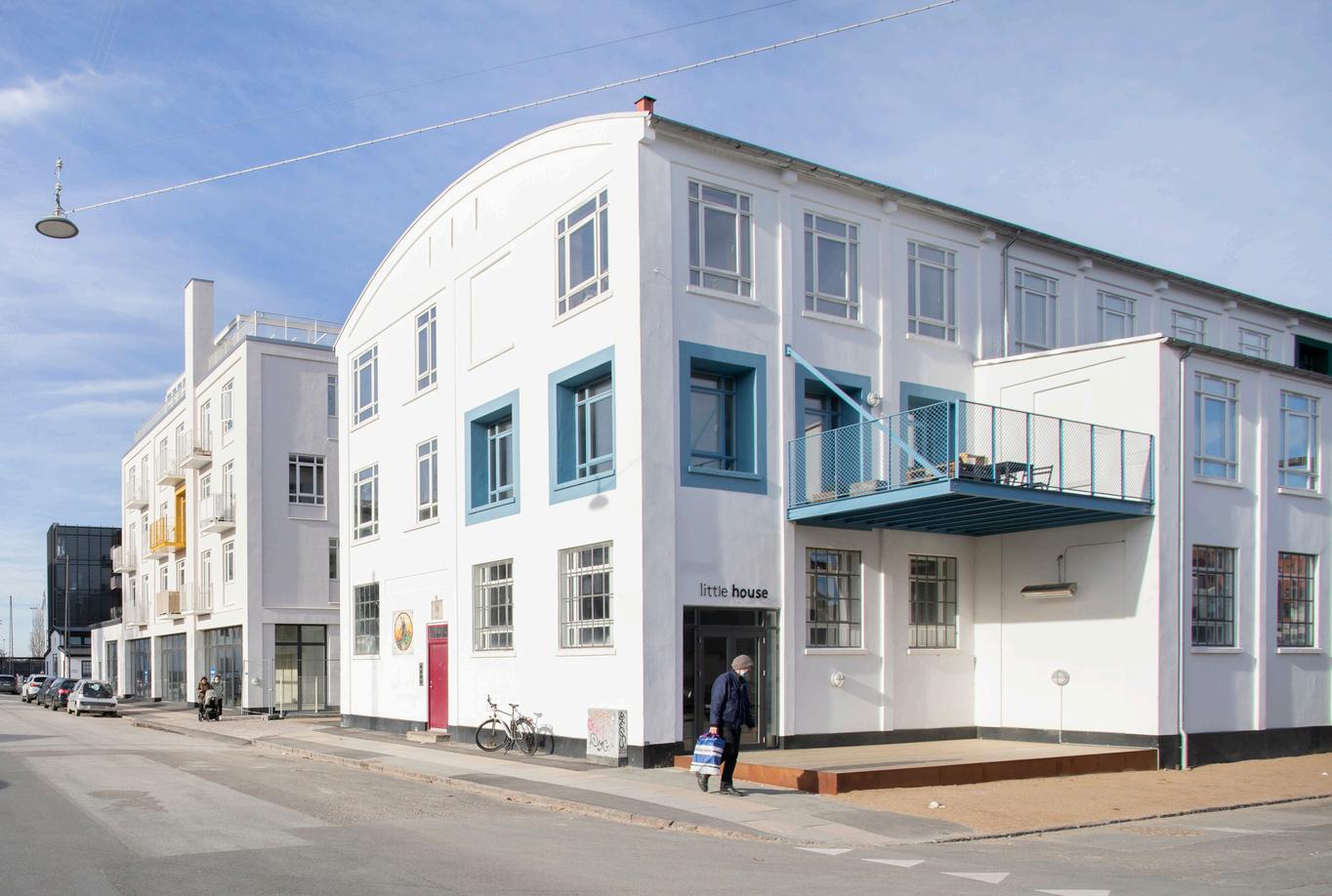
https://www.sauerbruchhutton.de/de/project/l57-h6
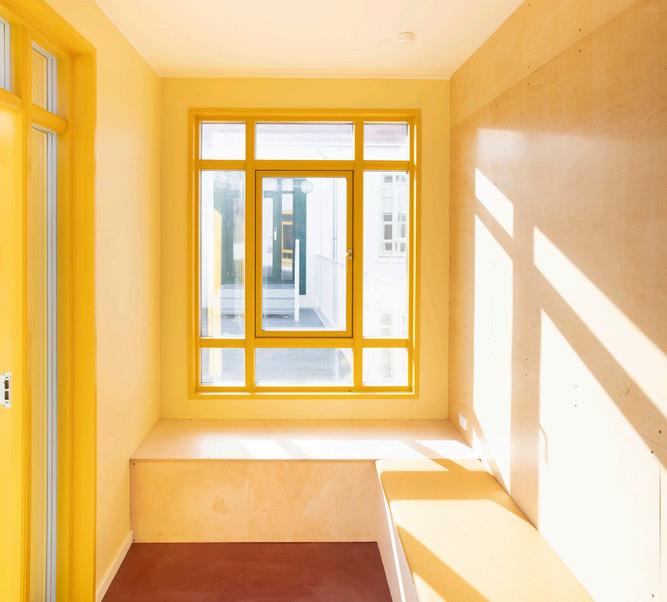
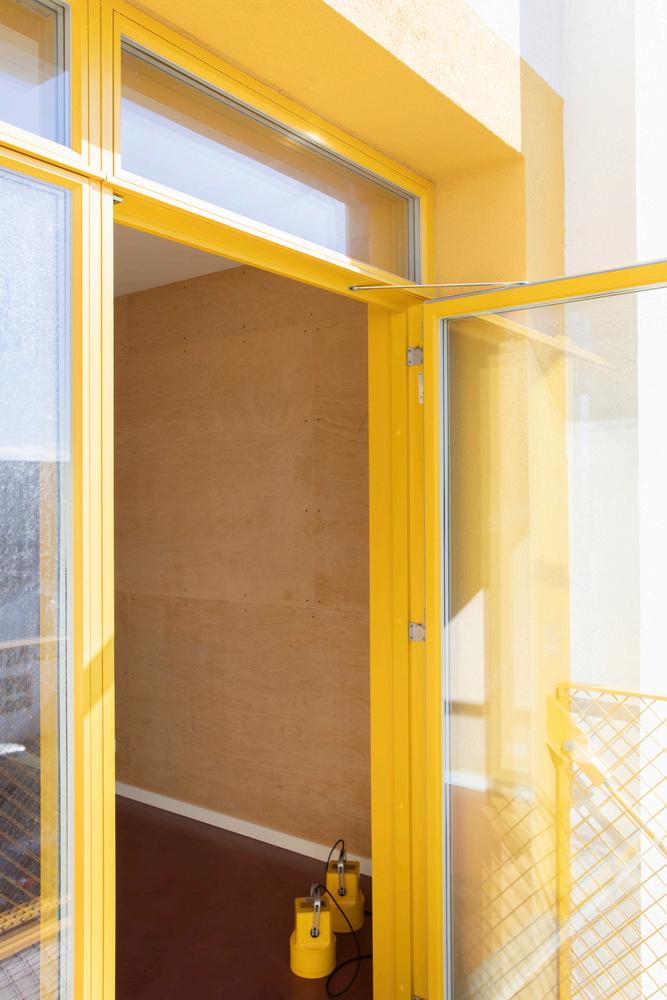
https://www.sauerbruchhutton.de/de/project/l57-h6
Sources:
Publication excerpt from an essay by Bevin Cline, in Matilda McQuaid, ed., Envisioning Architecture: Drawings from The Museum of Modern Art, New York: The Museum of Modern Art, 2002, p. 220. https://www.archdaily.com/992918/filmlageretcommunity-housing-spacon-and-x https://www.sauerbruchhutton.de/de/project/l57-h6
Linktoproject Housing the Precariat : The outdoor shared space in each cluster is free to use, but needs to be decorated in a joint effort by the people living on that floor The identity of each cluster is visible in the façade.

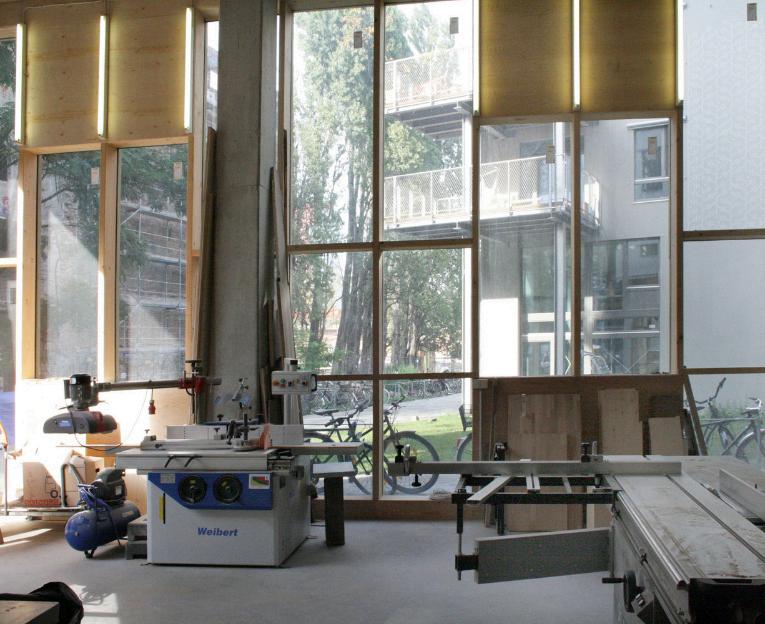
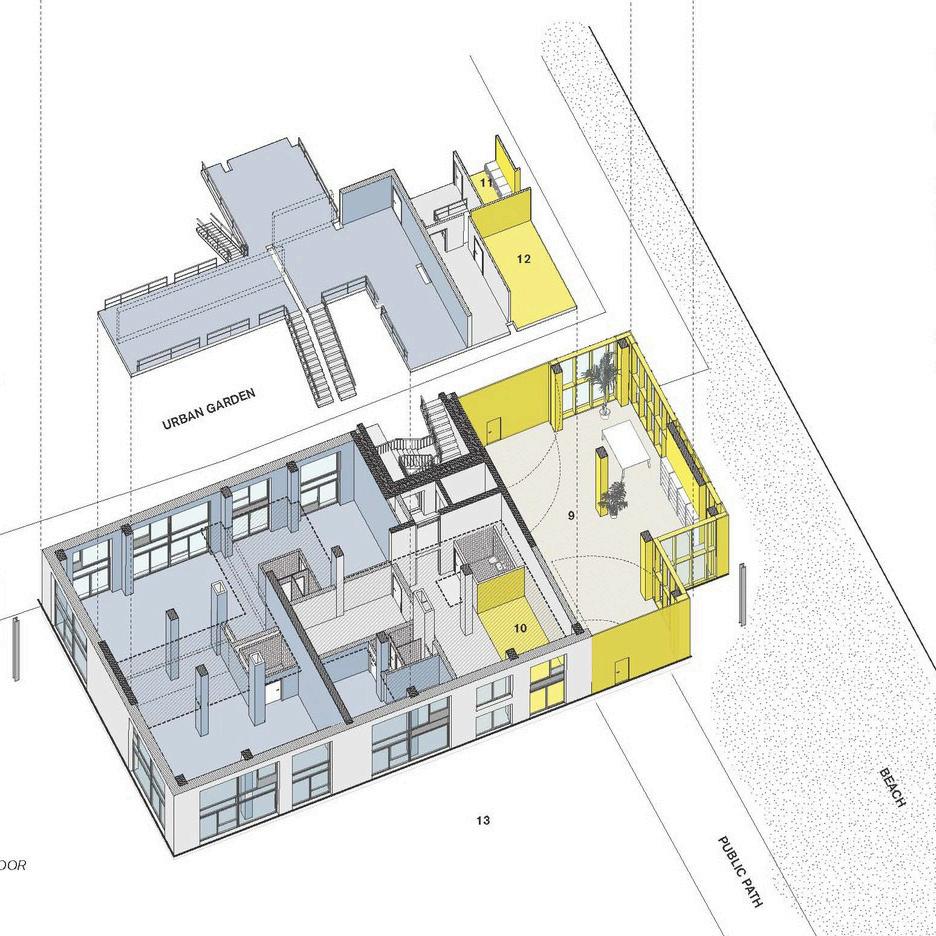
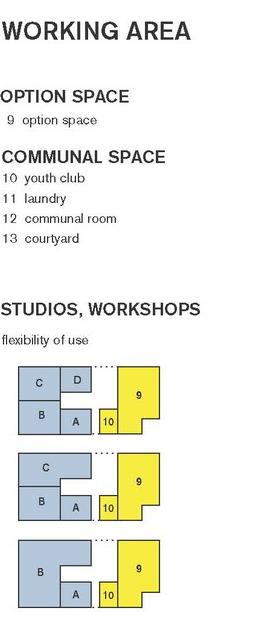
http://www.bararchitekten.de/projects/sfb.html
In the past century, the working habits and conditions evolved quite a lot. When industrialization came in a postwar context, it was expected from the workers to go outside of their house to work, in offices and factories mostly. During that time, the Fordist system defined a model of housing for the whole society : cities, mobility and money. Housing became standard with 2-3 bedrooms. The model of housing has remained the same since then.
The industrial revolution caused a lot of people to seek work outside of their home. Traditional modes of sustenance like farming and artisanal production that was usually done from home became a thing of the past. For most people working and living became separated in a practical sense. Not because they preferred it but because artisanal production (including small scale farming) became economically uncompetitive. As a result many people moved to cities where industrial production and the necessary housing for the labourforce was mostly unregulated. The resulting squalor, filth, and disease in many cities caused a delayed but enduring division between living and working, both spatially and practically.
In the past decades, the number of people working from home has been increasing. This trend existed before and exploded during covid. Indeed, society has moved into an economy where most people are highly educated and work jobs that don’t put a heavy burden on their environment. There is a wide range of professionals that can easily work from home, and many technologies to reduce the burden of many productive activities on their environment.
The working conditions followed the change of society when housing typologies kept the same principles that defined in the fifties. Some co-housing developments fill this gap by proposing "living and working" space or typologies.
River spreefeld,Berlin(Germany),2013,The Collaboratorandseveralprivatedevelopers, BARarchitekten,CarpanetoArchitekten,Fatkoehl Architekten
River Spreefeld was built by a group of developers and architects in Berlin (Germany) in 2013. The buildings have between 46 to 63 apartments each for a surface around 7400 m2. The residential population is multigenerational, multicultural and with different incomes.
The ground floor is largely open to the public space, reflecting its attitude to the urban environment. It includes various facilities, including some dedicated to work : studios, co-working spaces and a carpentry workshop.
Sources: https://www.archdaily.com/587590/coop-housing-projectat-the-river-spreefeld-carpaneto-architekten-fatkoehlarchitekten-bararchitekten http://www.bararchitekten.de/projects/sfb.html https://fatkoehl.com/en/housingmixed-use/spreefeldberlin/
Linktoproject Housing the Precariat : Each cluster gets an extra space on the ground floor they can use as they please. The space is an empty shell that can be a workplace : an office, a workshop, an atelier, a store, a way to generate income, ...
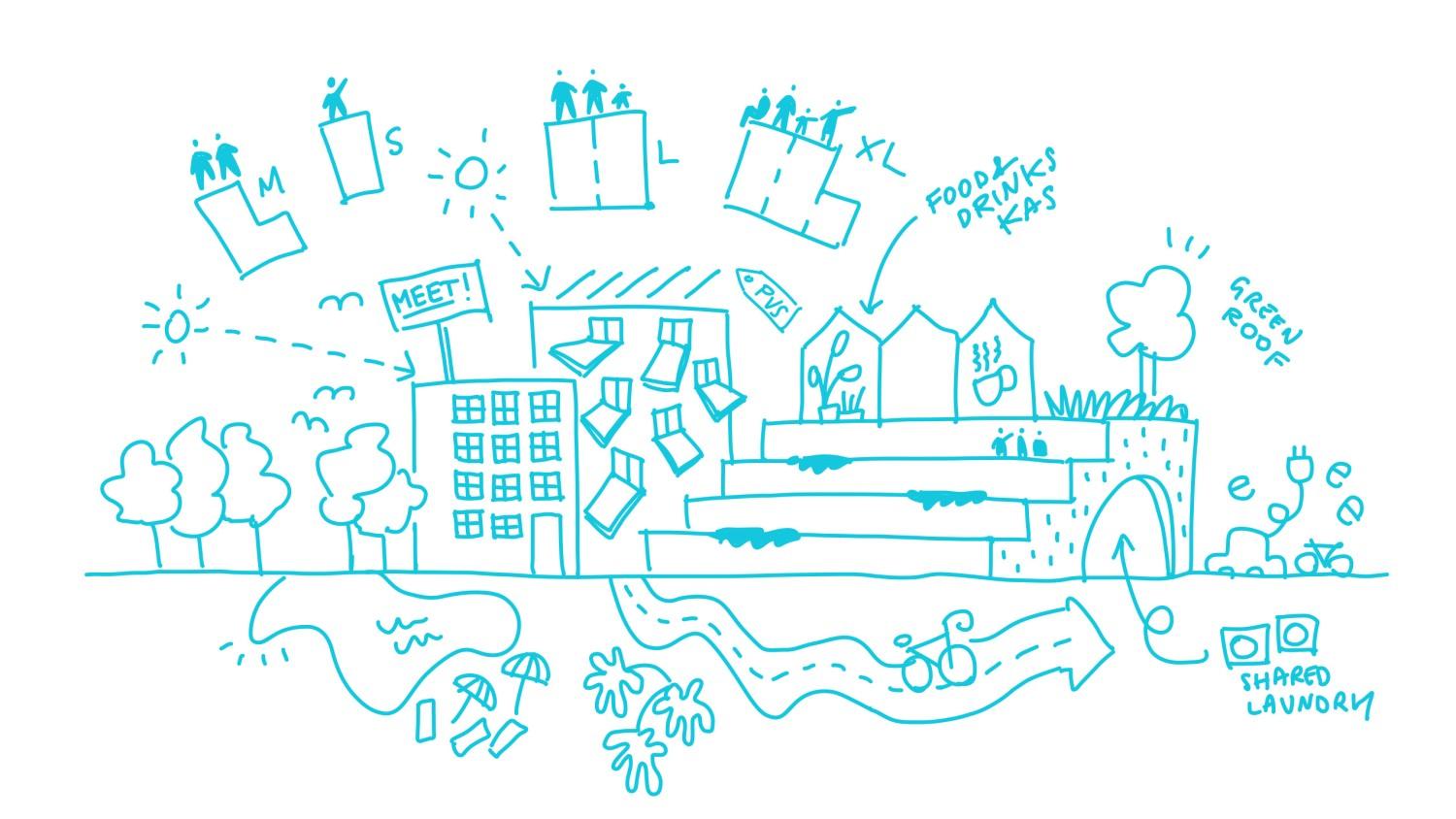
https://timetoaccess.com/projects/wooncooperatie-de-nieuwe-meent
The architectural ingredients is a palette of architectural elements. These ingredients can be used to translate the principals, defined by the vision, into spaces.
/ The Laundromat,
Areal / Die maus, Zurich (Switzerland), 2015,
Areal, Zurich (Switzerland), 2015
, Zurich (Switzerland), 2014
Hunziker Areal / The Bike Hall, Zurich (Switzerland), 2015
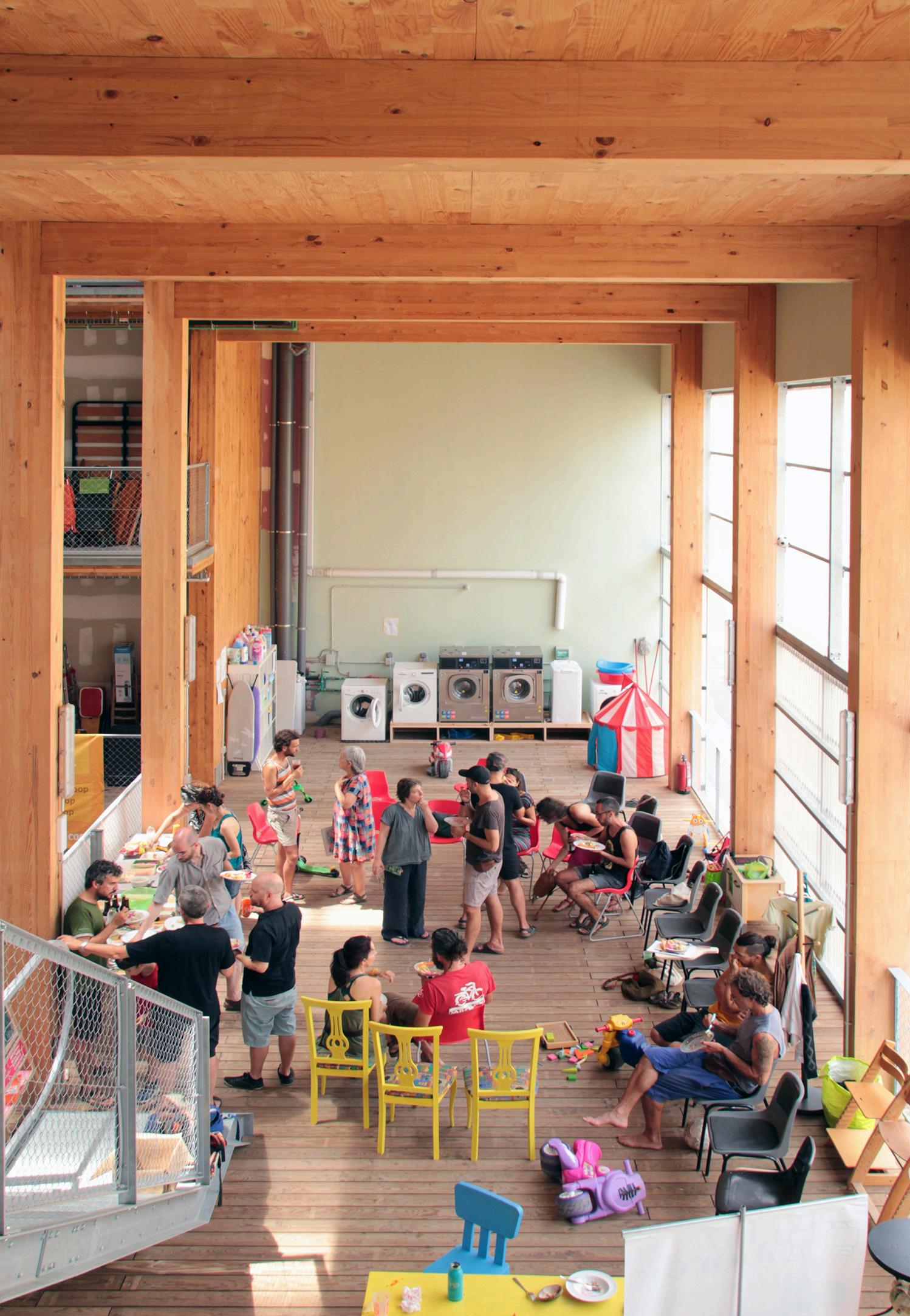
The average living area per person in the Netherlands is 53m2. In comparison, it seems that co-housing projects tend to have between 30m2 to 35m2 average size per person. How so? Thanks to common spaces and amenities. The housing units are optimised by sharing spaces with the rest of the community. Buildings are more compact and energy costs are shared (which eliminate the possibility of energy poverty among its users). A basic concept to make a frugal and sustainable building.
La Borda, Barcelone (Spain), 2018, Cooperativa d'habitatgesLaBorda,LACOL
La Borda is a housing cooperative in Barcelona, located on a public land of social housing, with a leasehold of 75 years. The building has 28 housings of three types of units : 40, 60 and 75m². The cooperative wants to promote a community life where interrelation between residents is the core value. Providing shared spaces was the most relevant action to ensure it.
Sharingisgiving
The building has 25% of his whole area dedicated to common spaces : a communal kitchen of 80m2 where large meals can be organised, 100m2 a multipurpose covered space, two guest rooms, a laundry room, a large central circulation space, bicycle parking, and outdoor terraces.
Sharingisreceiving
Centralising resources means also improving the economic and the environmental impact of the building. It increases the surface that can be used by all the members compared to conventional housing with lower expenses.
An inspiring vision opening up the possibility of rethinking collective housing programs by breaking the closed privateonly living box.
Sources: https://www.lacol.coop/projectes/laborda/ http://www.laborda.coop/ca/ https://www.archdaily.com/922184/la-borda-lacol
Linktoproject Housing the Precariat :
The basic module for this building Is 6x6 metres. It is the largest economical span for many building materials and will give a basic plan of about 36m². Depending on the building method some wall space needs to be deducted bringing the plan to about 33m².

https://heidevonbeckerath.com/single/r50-cohousing
Reflectedfloorplan
2-3 bedroom typologies are the most common in housing buildings and the size of each space is standardised as well (same average area for a living room, a bathroom, a big bedroom, a small one...). co-housing is usually initiated because their members couldn't find the right living space in what is available. The future residents are often also the investors and the designers. They act collectively as much as individually. To respond to this diversity, some housing cooperative projects decide to make flexible buildings. That way, the layout of the floor plans can follow their individual needs and desires.
Adaptivefloorplan
Some co-housing is designed to be able to adapt to the changing needs of life : the apartments should be able to grow and shrink again, thereby ensuring that everyone has the living space they need. Adaptive housing makes it a persistent building, another great principle to consider to build sustainably.
R50 cohousing, Berlin (Germany), 2013, Heide & von Beckerath,ifauundJeskoFezer
R50 is a Cohousing of 20 housing units with six full storeys, a basement and an attic. It was built in Berlin (Germany) in 2013 by a group of architects who initiated the project during a concept-based award procedure. It was designed in close cooperation with the clients, future residents of the building.
Basicstructure
The architectural concept is based on a compact and efficient structure : a concrete skeleton with one access and two service cores, an independent timber facade and a suspended steel construction for the balconies. The reinforced concrete structure follows the minimum
requirements when the modular timber facade - fixed and flexible - outward opening glazed door element was specially developed for this building. Thanks to this basic structural framework, the sizes of apartments could be collectively defined while interior divisions were accommodated individually.
The apartments are co-designed between the residents and the architects. A collective approach was developed to define common standards for fixtures (a uniform construction grid) and installations, the use of materials and some areas left unfinished. This balance allowed individual layouts of the apartments. Every floor plan is different, reflecting the needs and wishes of each resident.
The construction of the interior division and the facade are differentiated but the position of the openings depends on the layouts of the apartments. As every unit is different, so is the facade. The residents can choose from a range of window and facade elements. Thanks to all-around balconies on each floor, each apartment enjoys outdoor spaces and enhances the flexibility to position the openings as desired.
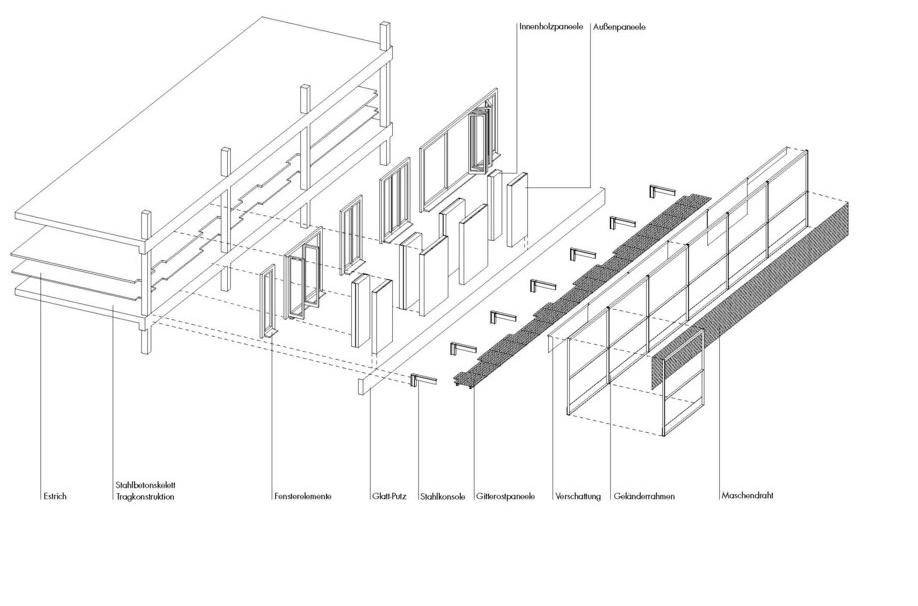
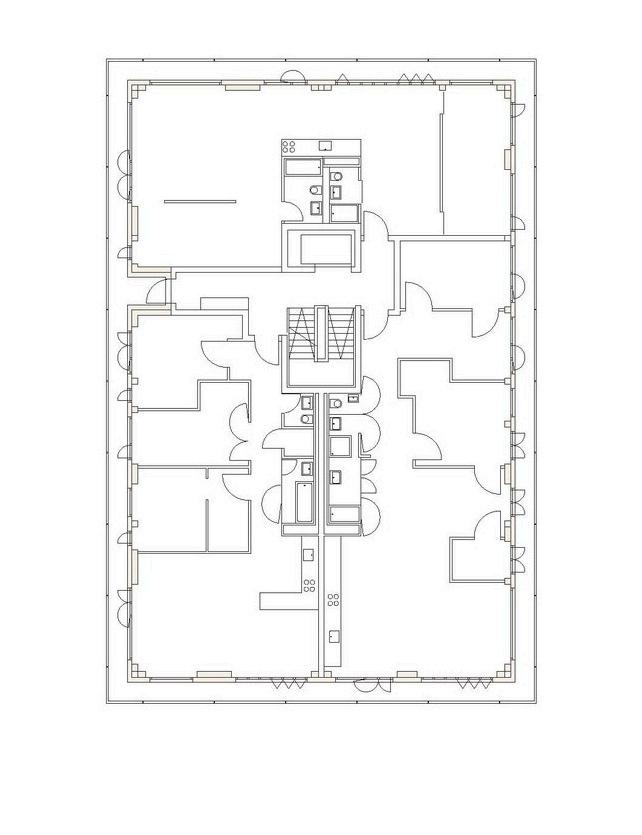

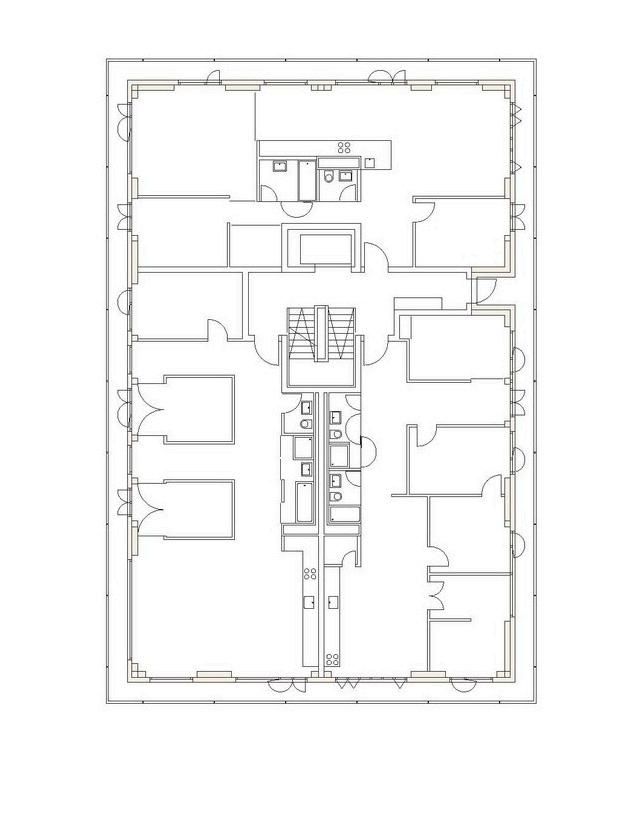
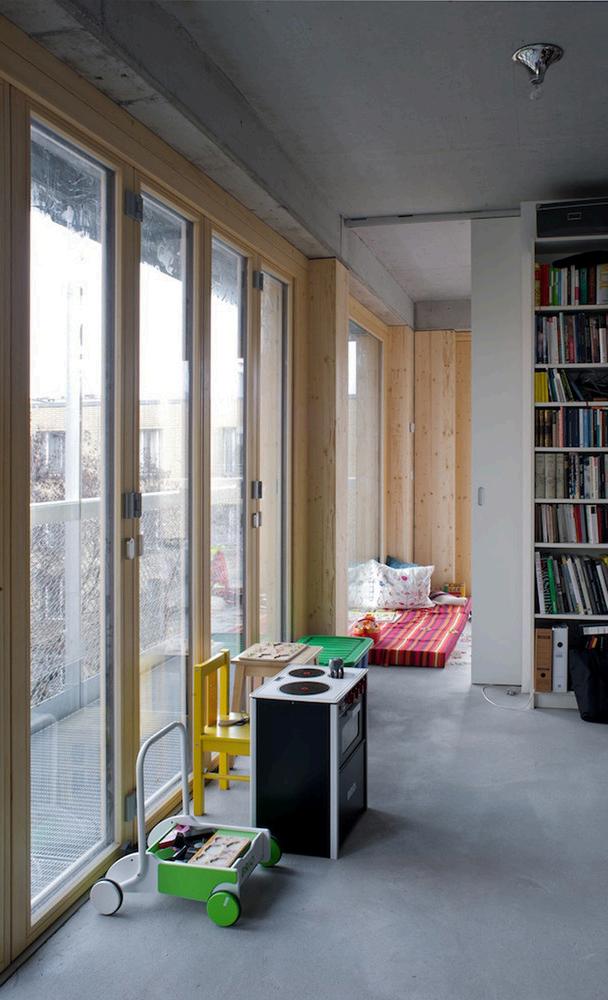
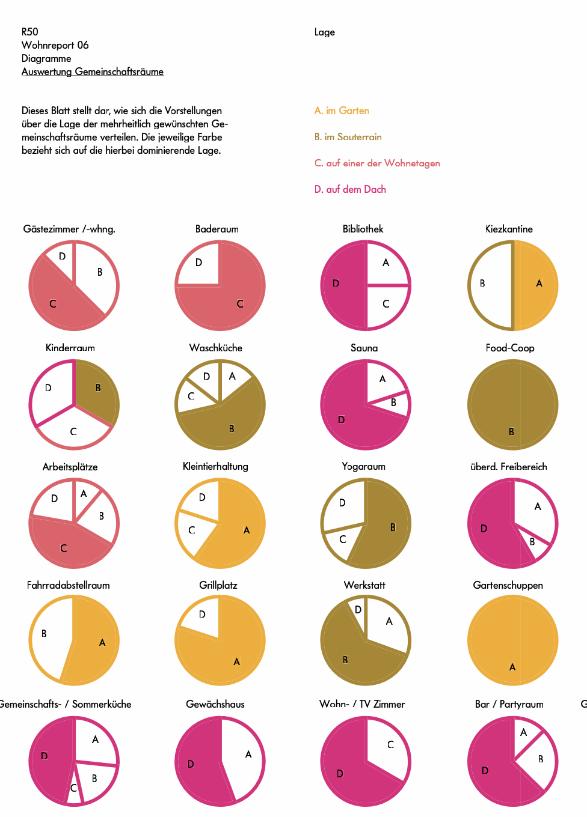
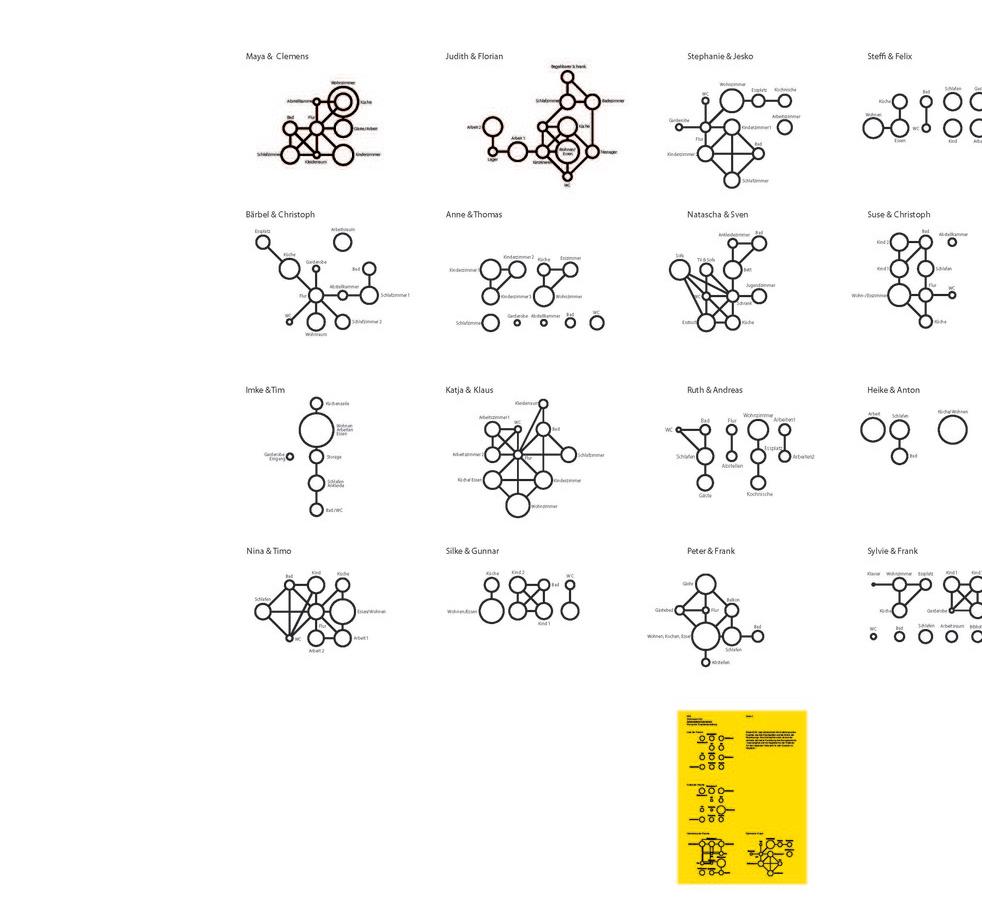
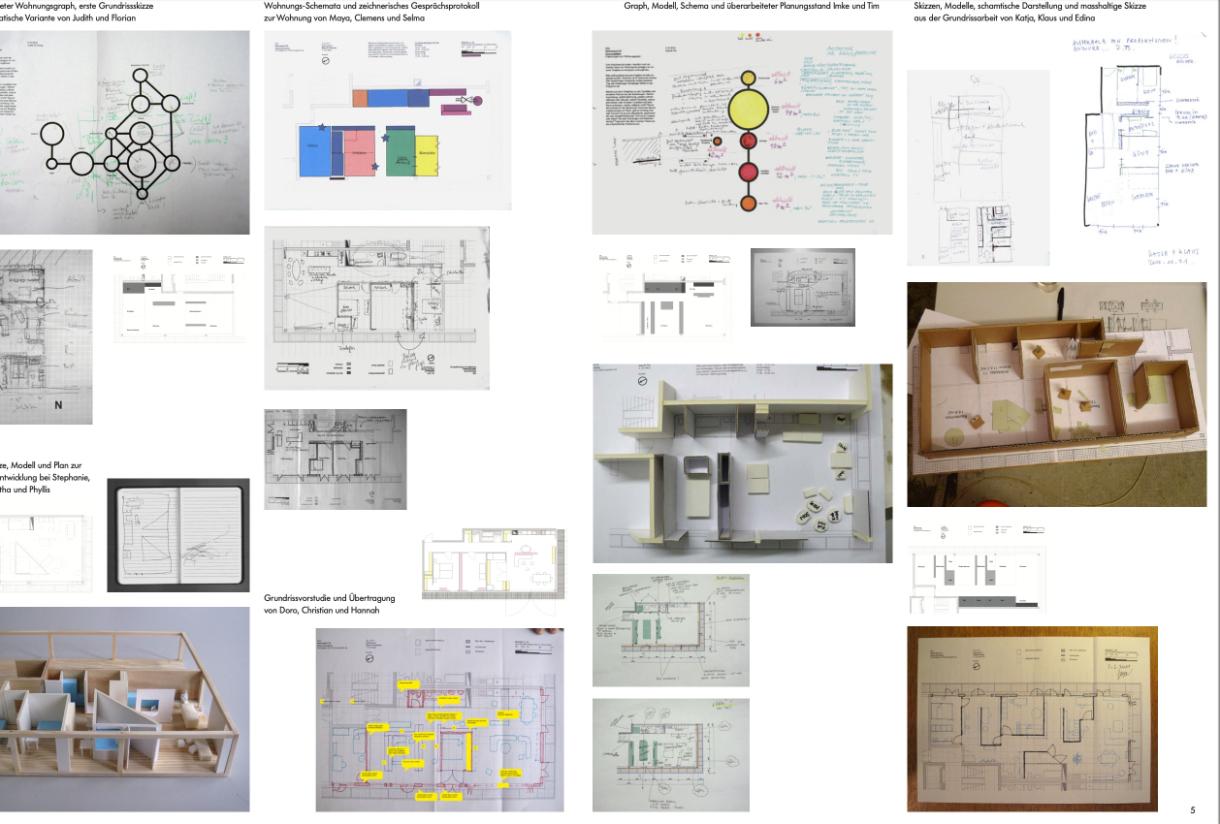
http://www.ifau.berlin/projects/r50
Sources: https://heidevonbeckerath.com/single/r50-cohousing http://www.ifau.berlin/projects/r50 https://www.archdaily.com/593154/r50-nil-cohousing-ifauund-jesko-fezer-heide-and-von-beckerath https://miesarch.com/work/1653
Linktoproject Housing the Precariat : All the spaces have generous heights and large spans. Any room could have any function and offers space for creative solutions. Interior elements, divisions, and solutions are left to the inhabitant.
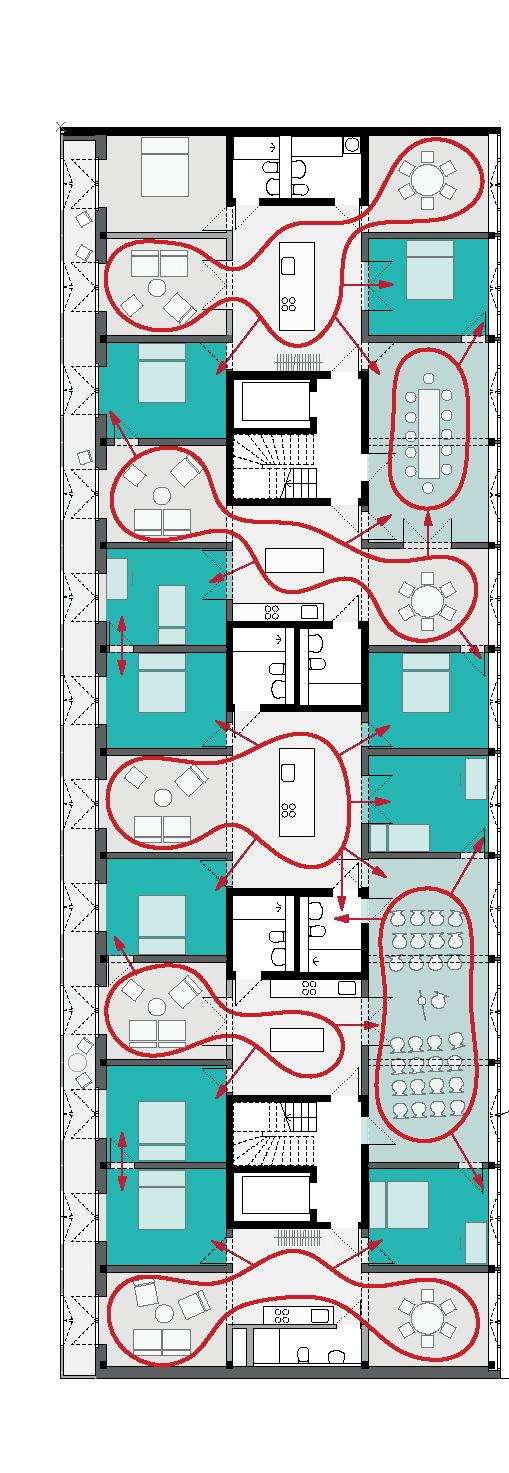
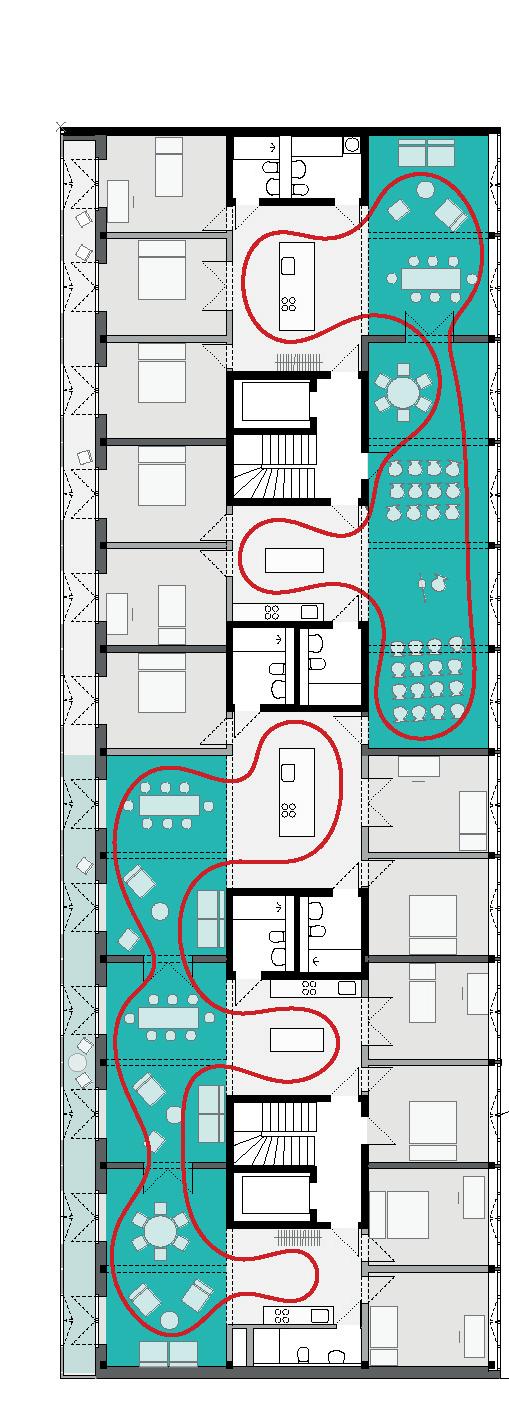
The sense of community is a core value of co-housing. Sometimes the community is built before the project even exists. Most projects are designed with various housing typologies (kitchen, living room, bathroom(s), bedroom(s)) where everybody shares the same common spaces and amenities. In some projects, extra "groups" are formed by clusters. A cluster proposes additional shared spaces and offers residents the possibility to live together and still be able to retire to an individual private room. Therefore, it is a concept that supports community life even more.
A cluster can be just a bedroom, or include a bathroom, a kitchen, a living room. Private spaces are smaller than a "classic" housing unit and thus become more accessible. It can be a great opportunity to achieve a good mix of residentswithavarietyofinterests,ages,activitiesandmore, as well as a balanced number of men and women.
San Riemo residentialbuilding,Munich(Germany),2020, KooperativeGrossstadt,ArgeSummacumfemmer&Buro JulianeGreb
"Breathing house"
The Kooperative Grossstadt developed the San Riemo residential building during "boards of construction" committees, focussing on the key concept of a “breathing house”. The idea was to be able to shrink or expand apartments with as little technical effort as possible and within a tight budget.
The building has 28 housing units for about 2670m2 living space. There are various typologies : small studios, interconnectable family flats, large shared apartments and of course completely "normal" flats. The residential floors are structured according to the same basic grid. The spatial variety is possible thanks to non-load-bearing dry walls. The floor plan layout can be maximised or minimised according
to the needs.
The residential units are accessible via the shared kitchen. It is located in the middle of the floor plan and represents the centre of the apartments. More than a cooking place, it is the entrance hall of the cluster and the distribution space for the rooms and bathroom. Every cluster has more or less shared spaces, bigger or smaller, depending on the number of rooms.
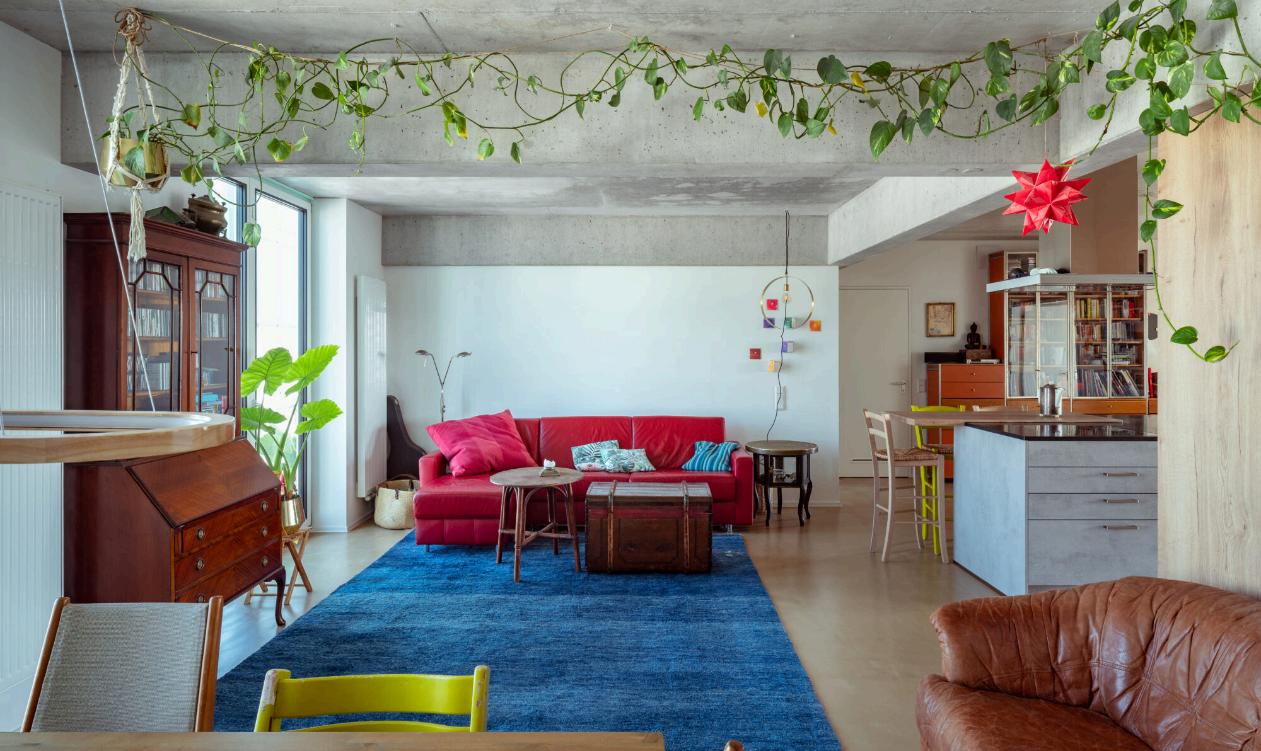

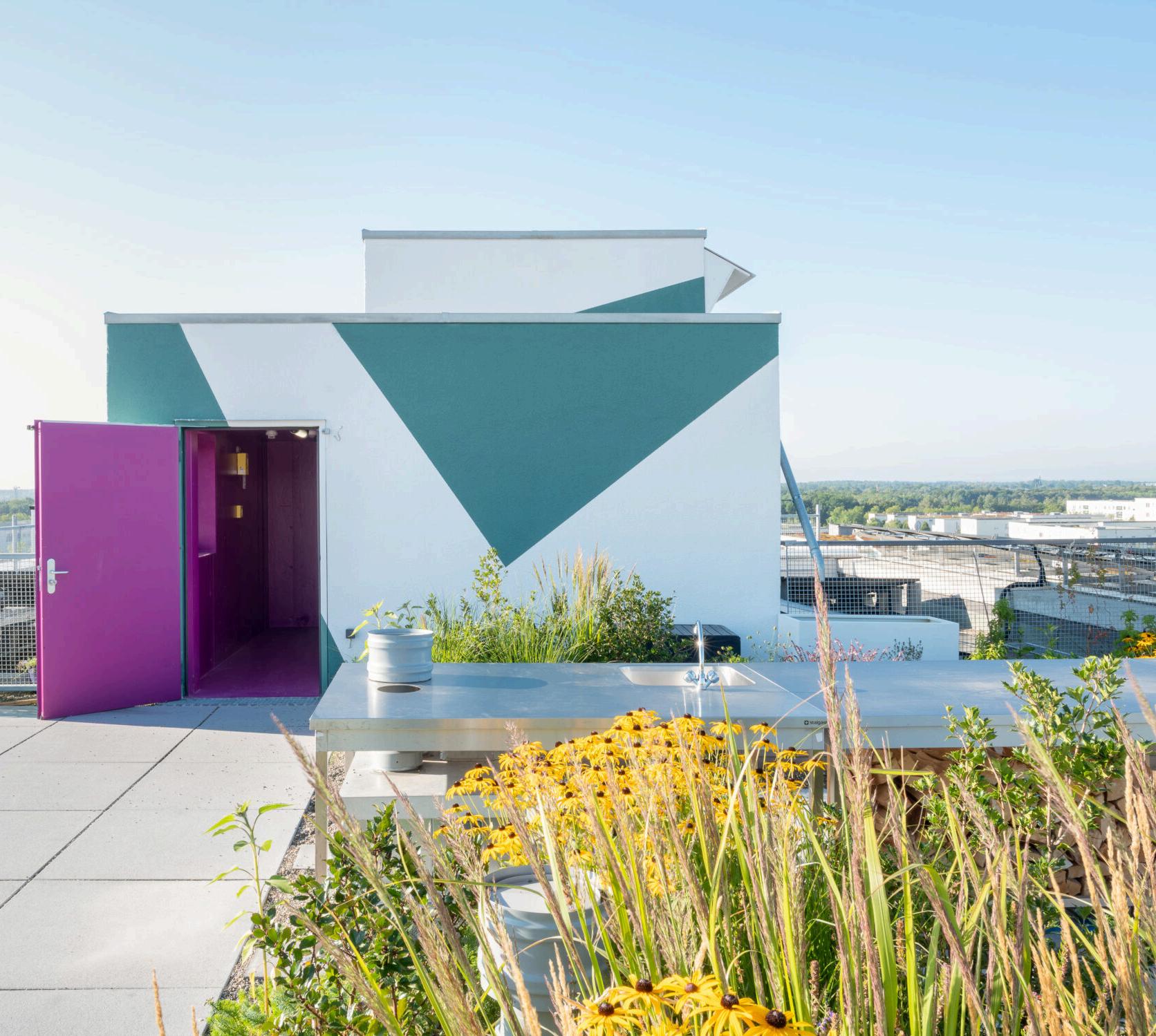
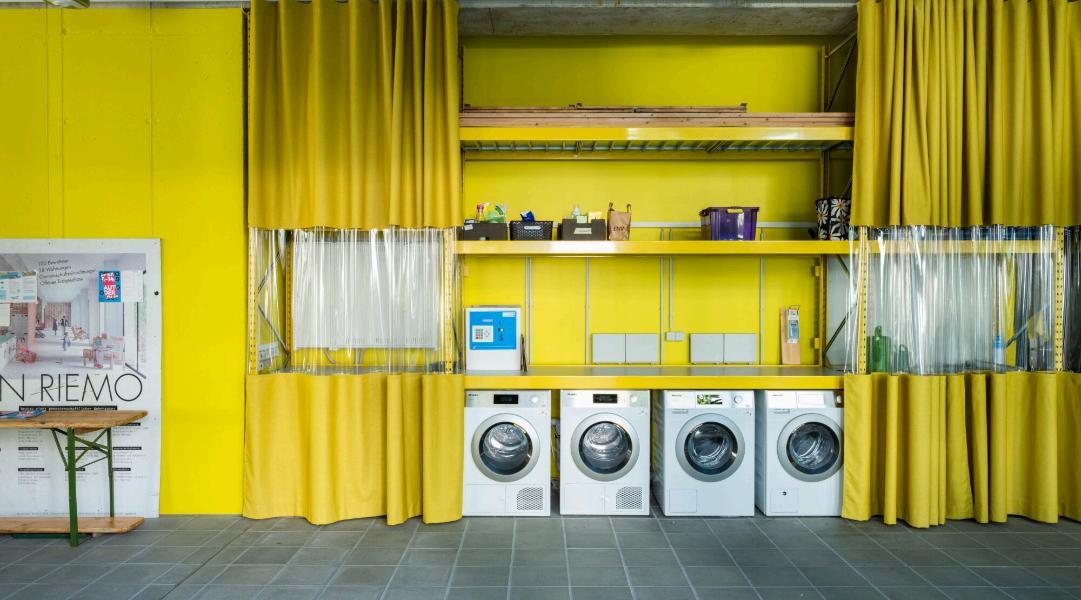
https://kooperative-grossstadt.de/san-riemo/
Sources: https://kooperative-grossstadt.de/san-riemo/ https://julianegreb.com/?utm_medium=website&utm_ source=archdaily.com https://www.summacumfemmer.com/sanriemo_023.html https://www.bda-bund.de/awards/san-riemo-muenchen/
Linktoproject Housing the Precariat : The building is divided into clusters. Each floor is one cluster. Every floor has five housing units that are suitable for one or two people each.
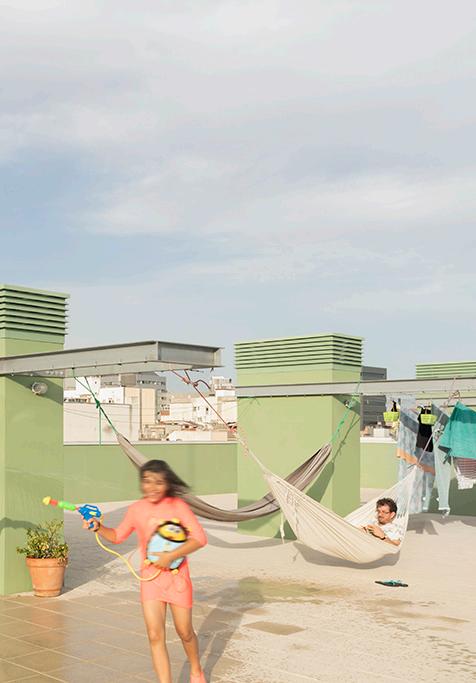
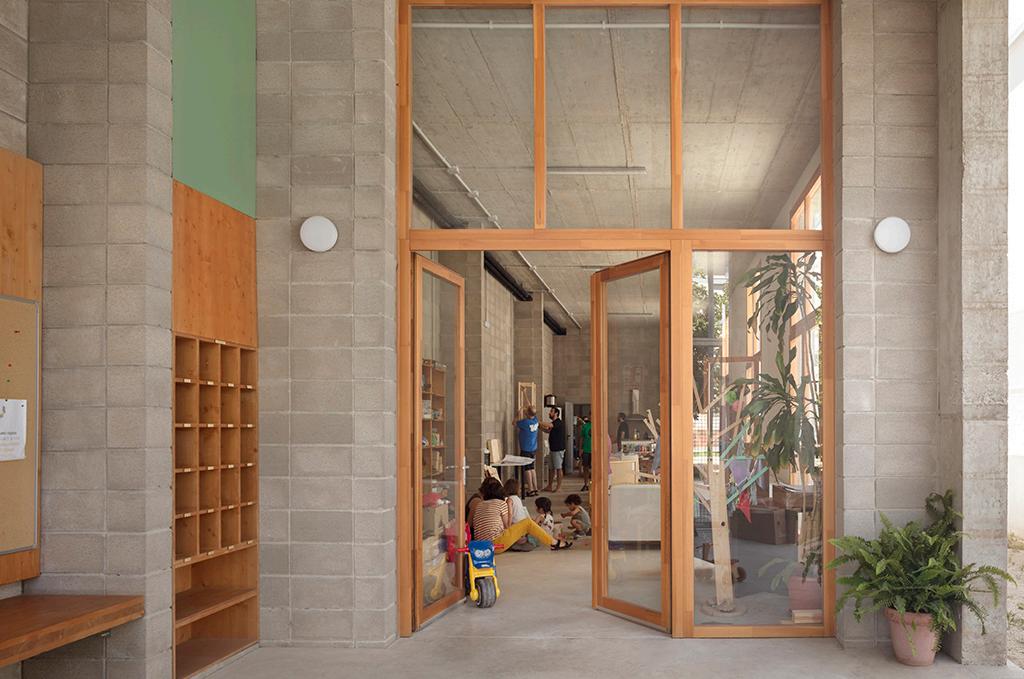
- The rooftop is fully accessible with 300m2 of outdoor space. The residents use it as shared space to organise events, gardening or just as recreation.
In this project the common spaces are spreaded on every floor, from ground floor till rooftop. A sense of community life from top to bottom.
The average living area per person in the Netherlands is 53m2. In comparison, it seems that co-housing projects tend to have between 30m2 to 35m2 average size per person. How so? Thanks to common spaces and amenities. The housing units are optimised by sharing spaces with the rest of the community. Compared to traditional housing, cohousing developments have a ratio of private to communal housing up to 55-45%.
The program of those common spaces changes from one project to another : flexible room, shared kitchen, cafeteria, workspace, library, recreation space,... They are often reserved for the members of the cooperative but sometimes accessible to the public.
The idea of shared space is the most relevant contrast with traditional housing. This balance with private spaces is explained by the desire of a community life, economical advantages and a sustainable approach.
La Balma, Barcelona (Spain), 2021, Sostre Cívic Cooperative+GrupLaBalma,Lacol+LaBoqueria
La Balma is the second housing cooperative project by the architects Lacol (first one is La Borda), together this time with another office from Barcelona, La Boqueria. The building has 20 apartments, including one used as a bridge for families in the process of social reintegration.
The residents wanted community spaces and circulation to enhance human relationships, spontaneous meetings and cooperative activities throughout the entire building :
- On the ground floor, the lobby, a community kitchen-dining room, a bicycle storage and a workshop accessible to the neighbourhood
- On the residential floors, some extra spaces are accessible from the open circulations (multipurpose room, reading space, guest rooms, care space and laundry)
Sources: https://www.lacol.coop/projectes/la-balma/ https://laboqueria.net/en/projects/cooperativadhabitatge-la-balma/ https://www.archdaily.com/971631/la-balma-collectivehousing-lacol-plus-laboqueria
Linktoproject Housing the Precariat :
Each of these clusters has a large covered outdoor area. This area is a functional, recreational and meeting space. What happens here and how it looks is defined by the people living in each cluster.
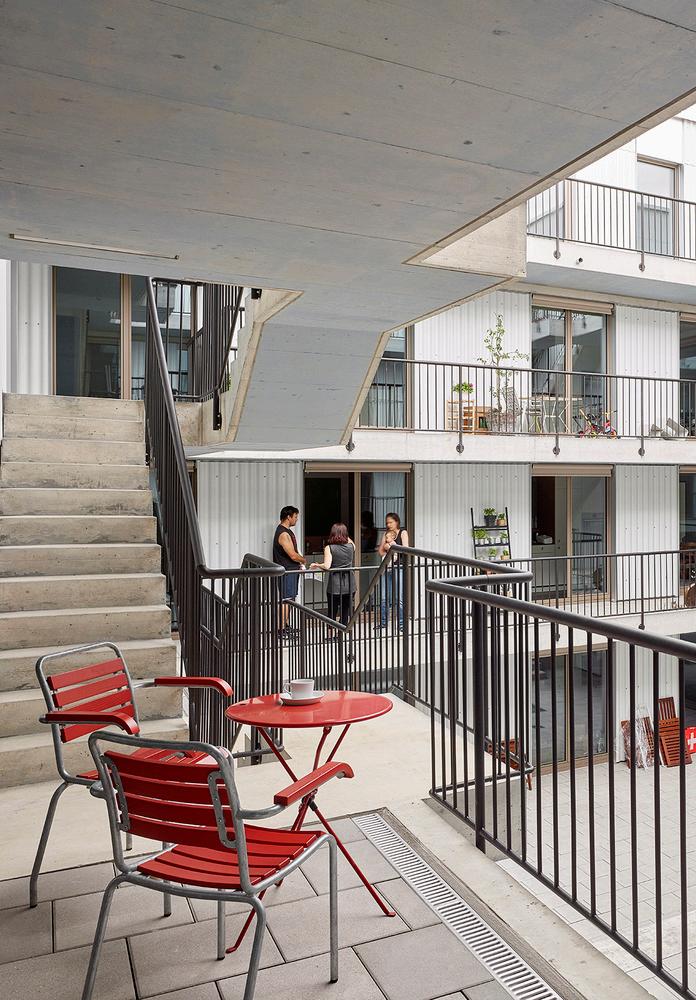
http://www.adrianstreich.ch/fileadmin/user_upload/Greencity.pdf
In urban areas, the density can be suffocating sometimes. Citizens have the need to "breathe" or meet others so they go for a walk in the streets, sit in a public square, chill in a park,... In co-housing, the sense of community is a core value. The circulation areas can also play a key role for the residents. The lobby, a courtyard, or just the corridors themselves are all extra meeting places. A courtyard could be considered a public square, a corridor as a street. Those areas can be indoor or outdoor. They can be defined or let free for the residents to customise them (finishes, furnitures).
GreencityBaufeldB3Sud,Zurich(Switzerland),2017, CooperativeHofgarten,AdrianStreichArchitekten
Acommunalcentre
Greencity is an urban project developed by a general contractor (Losinger Marazzi AG) to make a sustainable urban district in Zurich (Switzerland). It is a new high density neighbourhood with a mix of uses between living and working.
Baufeld B3 Sud is part of this urban development. The building is recognisable thanks to its large inner courtyard (10x8m). The central circulation arranged in the split level serves as private outdoor spaces and at the same time enables neighbourly visits. More than a circulation, this allaround balcony is private-common space for its residents. It does not serve as an escape route and can be freely furnished and therefore personalised. The atrium gives the building a real communal centre.
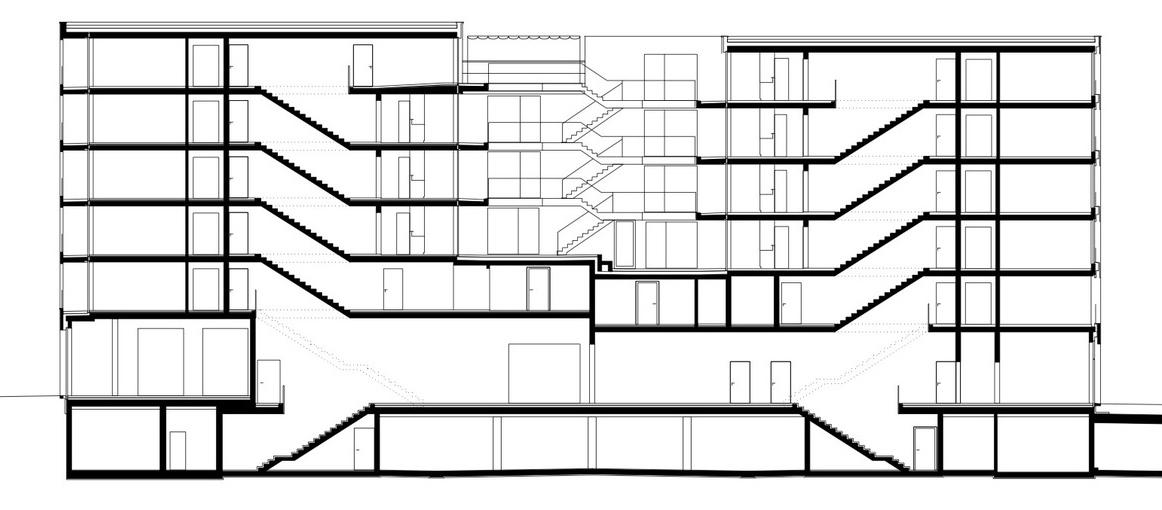
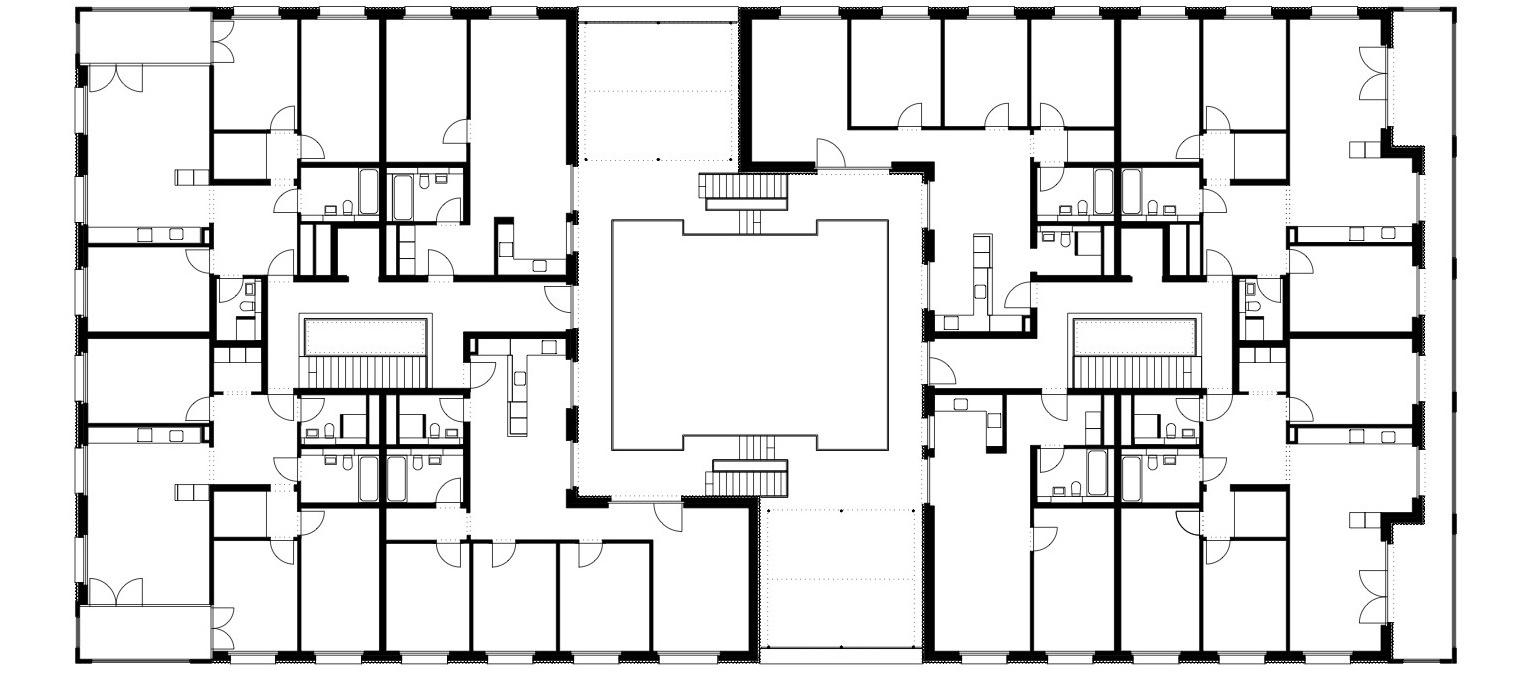
http://www.adrianstreich.ch/fileadmin/user_upload/Greencity.pdf
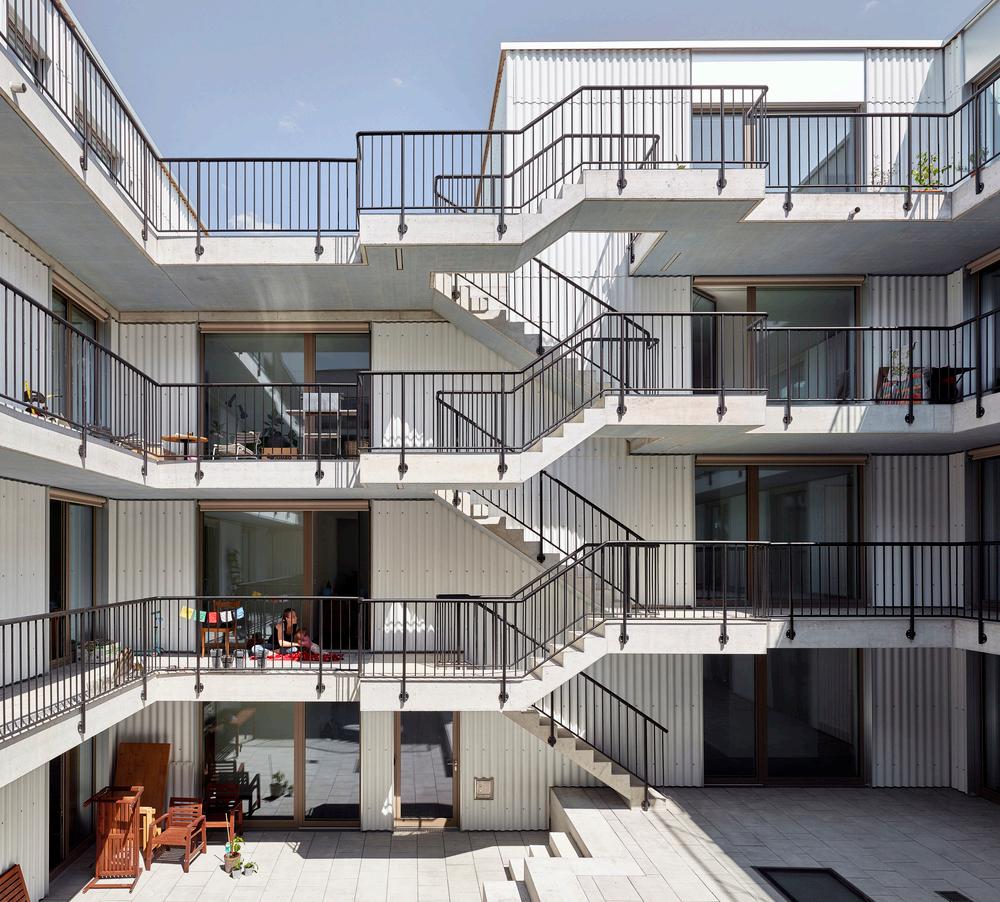
http://www.adrianstreich.ch/fileadmin/user_upload/Greencity.pdf
Sources: http://www.adrianstreich.ch/fileadmin/user_upload/ Greencity.pdf
Linktoproject Housing the Precariat :
At the core of the building is the atrium. The atrium is the main artery of the building and it allows for partial views into the lives of others. It is a place where unplanned meetings happen.
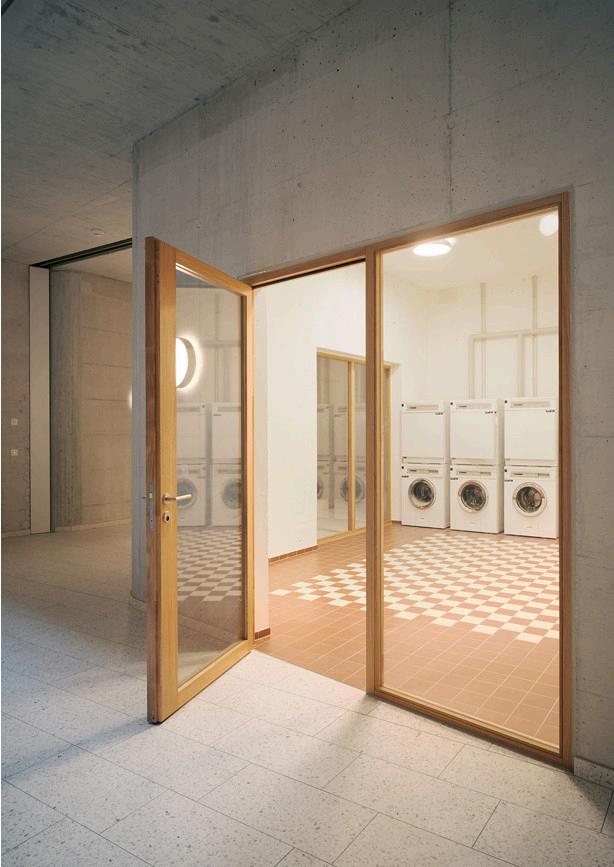
https://www.miroslavsik.ch/bauten/wohnbauten/hunziker-areal-zuerich/
Tosharefacilities
Compared to traditional housing, co-housing has large amount of communal space and amenities. This balance with private spaces is explained by the desire of a community life, economical advantages and a sustainable approach. A recurrent shared facility is the laundry room.
"More importantly, saving resources is about using less of them. We will share our common facilities – from the washing machine to tools, the toy collection and clothes for children. Because many facilities are shared, costs will also be lower. "
- De Nieuwe Meent, Amsterdam (The Netherlands), 2022, Time to Access & Roel van der Zeeuw Architects
Hunziker Areal - The Laundromat, Zurich(Switzerland), 2015,MehrAlsWohnen,MiroslavSik
Aconvivialtechnicalroom
Hunziker Areal is a large urban development in Zurich (Switzerland) with 450 apartments and many services and shared spaces on the ground floor. The vision was to create a new part of the city rather than a complex of independent buildings. For this project, thirteen buildings were built by 35 cooperatives and 5 architecture offices. Each of them has a name, presenting his particularity. One of them is The Laundromat.
The laundry room is not located in a leftover space in the basement but rather taking advantage of a valuable location next to the atrium and accessible from the main circulation. Two big openings light it up with natural daylight and the nice finishings make it a pleasant room.

Sources: https://www.mehralswohnen.ch/ https://www.miroslavsik.ch/bauten/wohnbauten/hunzikerareal-zuerich/
Linktoproject Housing the Precariat :
A common laundry room is located on every floor (1 per cluster), next to the shared outdoor space.
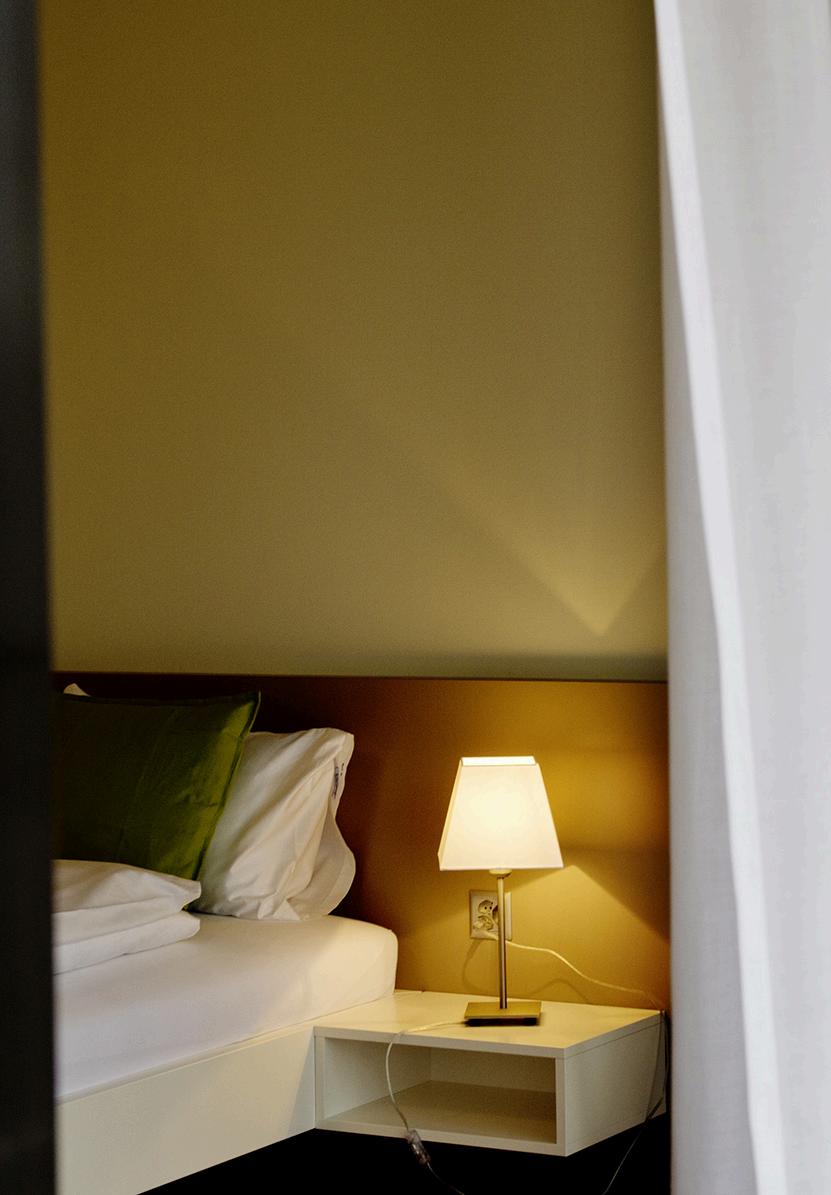
Anopportunitytoextendprivateareas
The joker room (or flexible room) is an extra room with "private use". It is often an extra living unit, allowing residents to face changes of their living situation. This room gives spatial flexibility to the co-housing, allowing them more space on a temporary basis.
Hunziker Areal - Die maus,Zurich(Switzerland),2015, MehrAlsWohnen,MüllerSigrist
Anopportunitytomakeacommonprofit
Hunziker Areal is a large urban development in Zurich (Switzerland) with 450 apartments and many services and shared spaces on the ground floor. The vision was to create a new part of the city rather than a complex of independent buildings. For this project, thirteen buildings were built by 35 cooperatives and 5 architecture offices. Each of them has a name, presenting his particularity. One of them is Die Maus.
The Die Maus building has a joker room which in that case is referred to as a "Guest room". Usually reserved for the members of the cooperative, here it can be rented out by externals as well. The advantage is that the profit of the rentals can be beneficial to the cooperatives (to maintain the building for example).
Sources: https://www.mehralswohnen.ch/
Linktoproject Housing for Precariat : Every cluster has one flexible space. It can be used and adapted depending on the needs of the group. : a room to receive guests, airbnb, a shared kitchen....
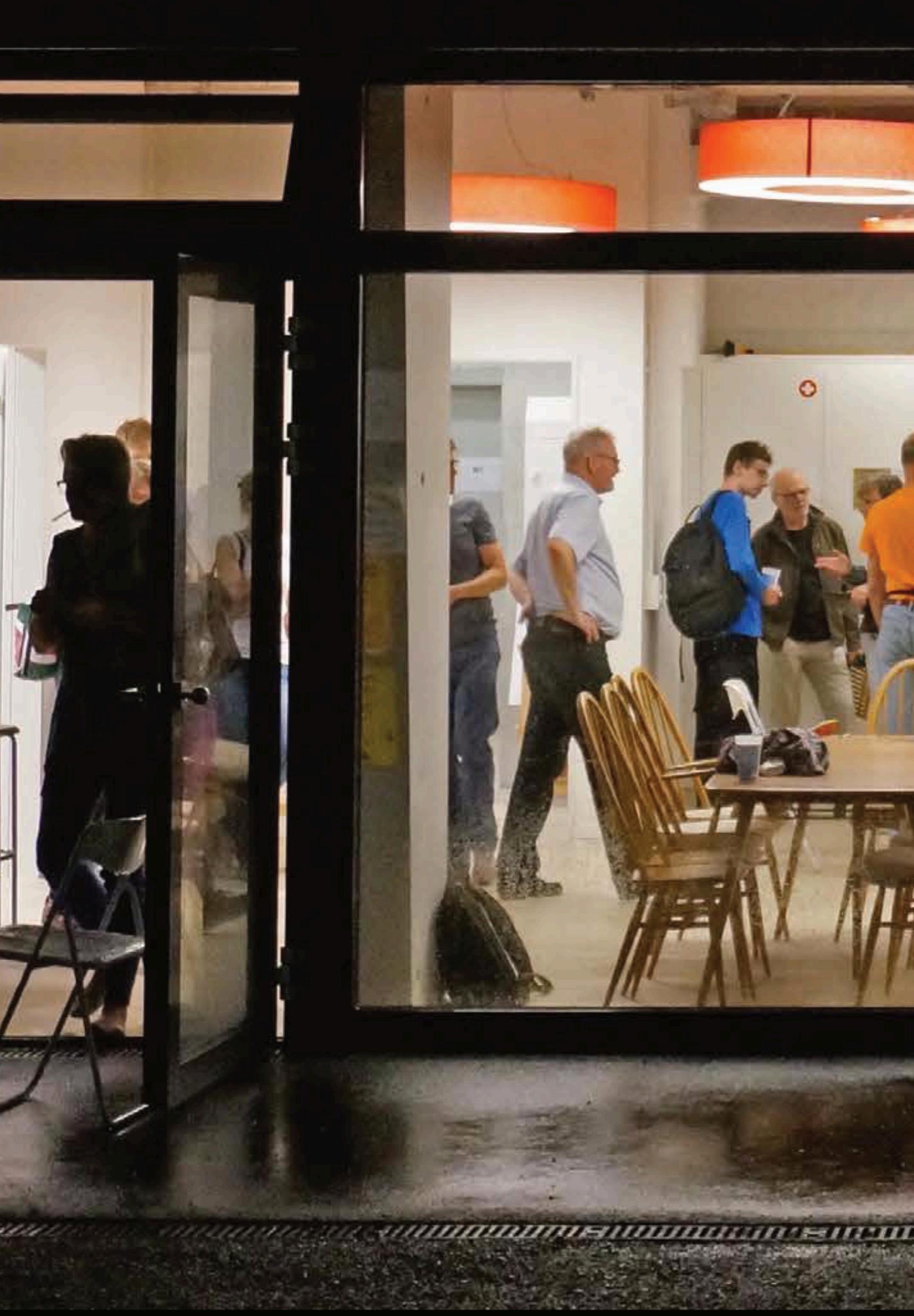
Co-housing is not only about building housing for individuals. It is about creating a place where to meet and share. Therefore, most cooperatives have mixed-use programs : shared-spaces, daycare, workspace, shops, roof terraces… The cooperative defines which activities or services they want to provide for themself as a group but also for a broader community. It participates in the life of the neighbourhood and for the neighbourhood.
When defining which programs will be integrated in the housing cooperative, it can go two ways :
Providing a service you can offer
Providing a space where the service you need can happen
Both ways will serve the interest of the cooperative and of the larger community. By offering what is missing in its area contributes to the revitalization and basic services of the district.
Hunziker Areal, Zurich (Switzerland), 2015, Mehr Als Wohnen (35 cooperatives), Master plan : Duplex Architekten, Futurafrosch / Architects : Duplex Architekten,Futurafrosch,MullerSigrist,MiroslavSikand Poolarchitekten
Hunziker Areal is a large urban development in Zurich (Switzerland) with 450 apartments, shops, restaurants, work and artist studios, children's daycare centres and a hotel boarding house. The project came in 2007 from the centenary of a law that obliged the City of Zurich to create "cheap and healthy flats".
The project aimed to become an innovation and learning platform for non-profit housing building and had to be designed between architects and residents through dialogue and participation process. 35 cooperatives and 5 architecture offices made it happen.
The vision was to create a new part of the city rather than a complex of independent buildings. The building typologies,
mix of uses for living and working, relationship between inside and outside and other principles were discussed at the urban and architecture scales.
To guarantee a lively ground floor, only services were allowed : shops, exhibition room, e-mobility service, restaurants, bakery, nail salon, sewing studio, sport facilities, doctors, violin maker, hairdresser, tattoo studio,... 13 buildings providing mix-uses activities, a lot More Than (just) Living (=Mehr Als Wohnen).
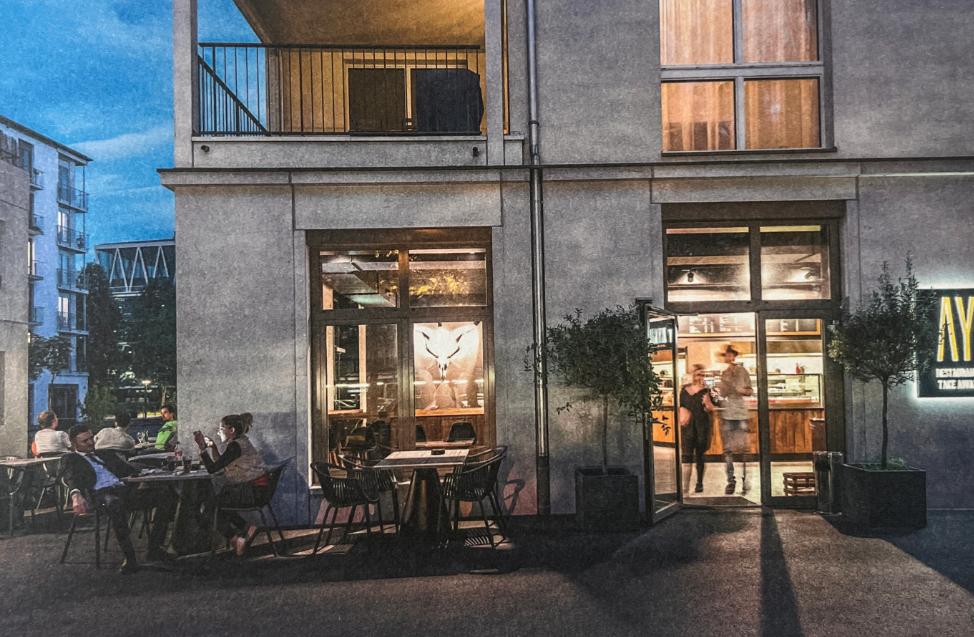

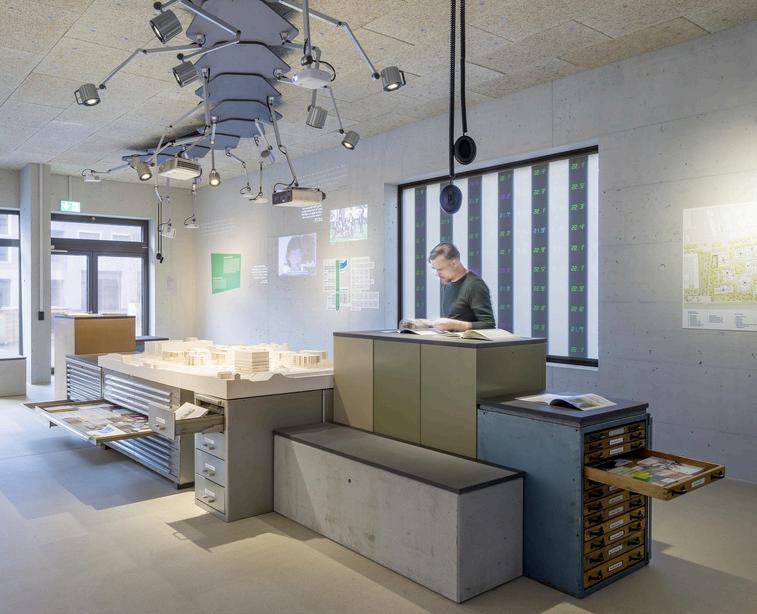
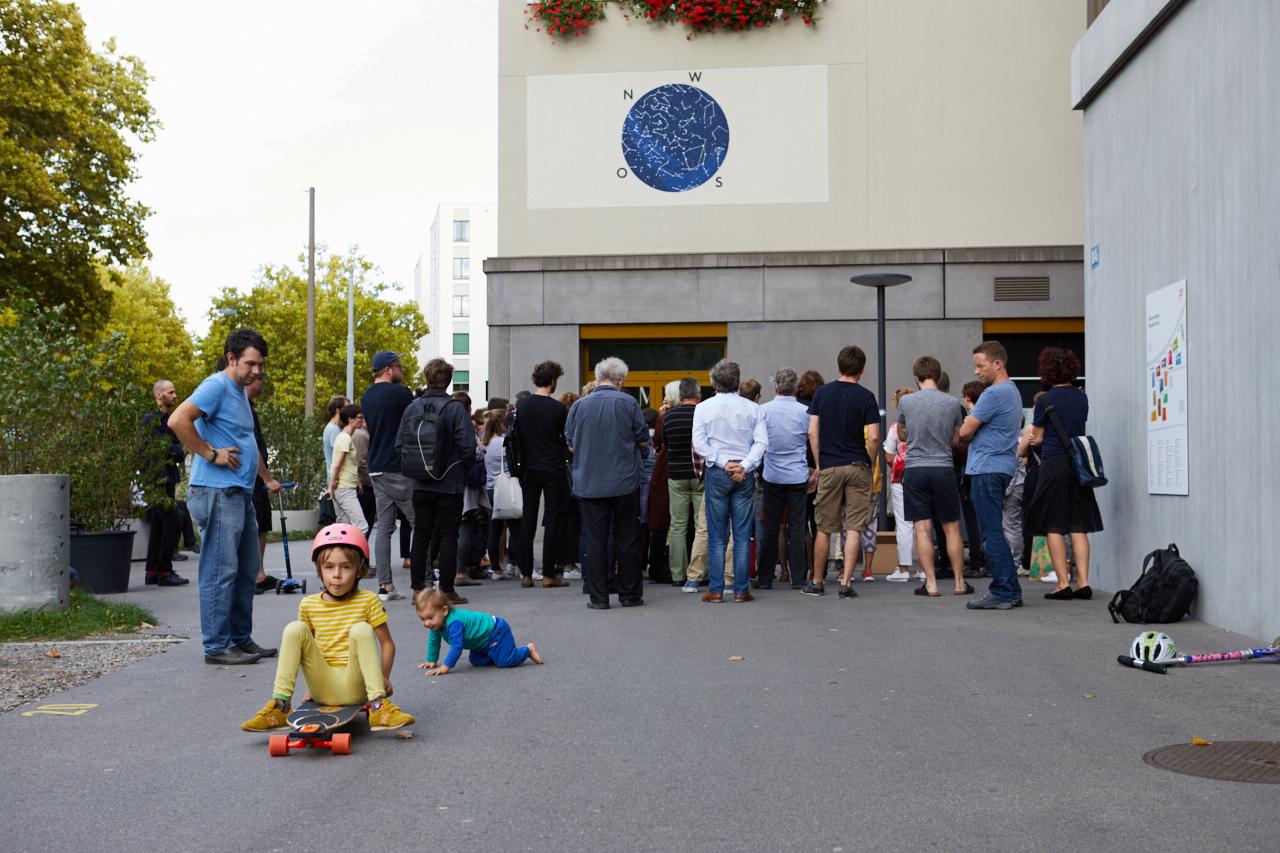
https://www.mehralswohnen.ch/
Sources: https://www.mehralswohnen.ch/
Linktoproject Housing the Precariat :
The plinth is where a lot of activities happen that involve people not necessarily living in the block. There is space for each floor/cluster, for working. One shared space for exhibitions, events, or to be used as a store. And one space is suitable to be used as a café; A meeting place for the building and the neighbourhood.
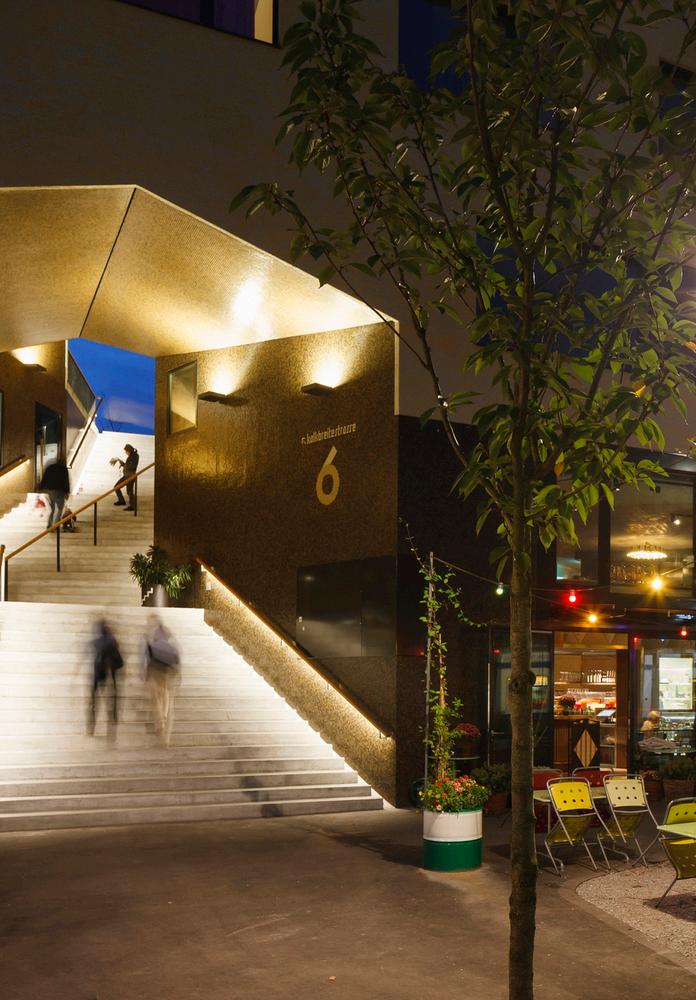
Findyourwayin
Co-housing is not only residential. The buildings have shared spaces and sometimes extra services, most of the time located on the ground floor. Because of the mix programs, it is important to design the main gate to find your way to the residential area. Double height, specific finishings or lightings or furniture are design tools which help to recognize it.
KALKBREITE,Zurich(Switzerland),2014,Genossenschaft Kalkbreite,MüllerSigristArchitekten
Kalkbreite is one of the main references in co-housing. Built in Zurich (Switzerland) "on top" of a tram depot, the residential and commercial complex is about 22 900m2. Kalkbreite offers new and flexible forms of living and working, serving as a model for cooperative living.
The compact mixed-uses building has 88 flats (for 256 residents) with communal areas and twenty facilities (cultural, catering, retail and service premises). A "cascade" of access points links indoors and outdoors, walkable roofs and a courtyard above the tram depot.
Majesticentrance
A particular attention was given to the entrance hall of the residential area. Because the commercial areas and the tram depot are located on the street level (ground floor, mezzanine and first floor) , the residents access the housing from the second floor. Digged into the plinth, a monumental staircase makes the connection between the street level and the terrace. The finishing and the lighting creates a pleasant and safe access.
This leads to the building main entrance where a reception and mailbox are organised in a generous and welcoming lobby.
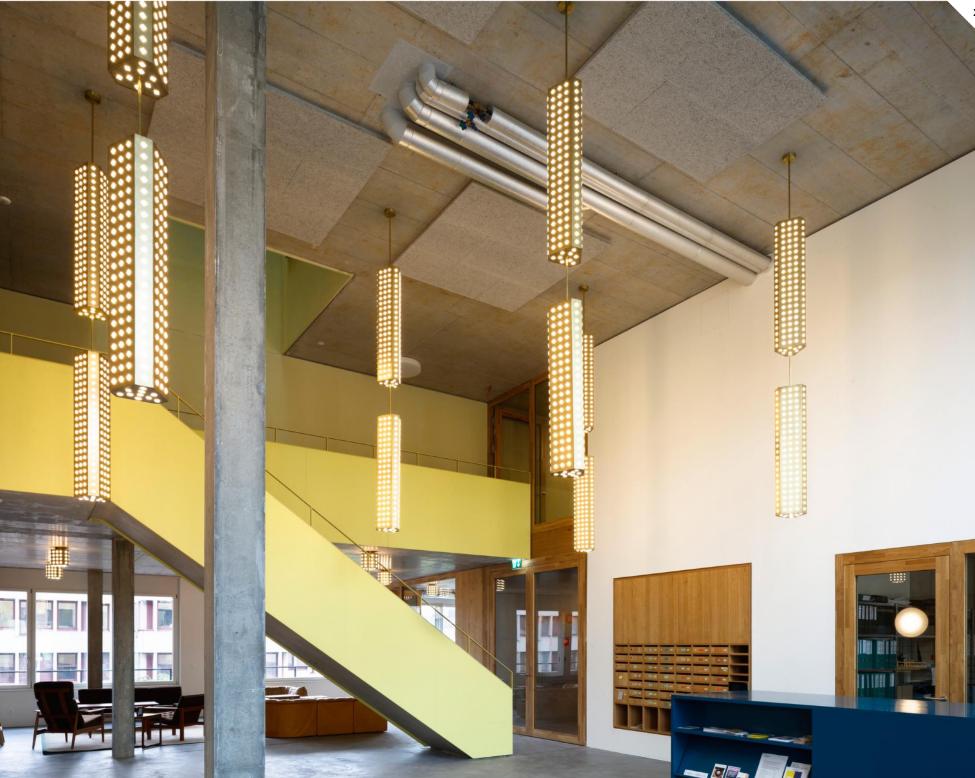
Sources: https://www.kalkbreite.net/kalkbreite/architekturkalkbreite/
https://www.muellersigrist.ch/arbeiten/bauten/wohn-undgewerbesiedlung-kalkbreite-zuerich/
Linktoproject Housing for Precariat :
The main gate is the entry into the living space of the collective. In the design it is clearly visible on different scales:
1 Seen from a distance the shafts of the lift and stairs stick out above the roof and signal the entrance
2 Closer to the building a double height space frames the entrance to the atrium
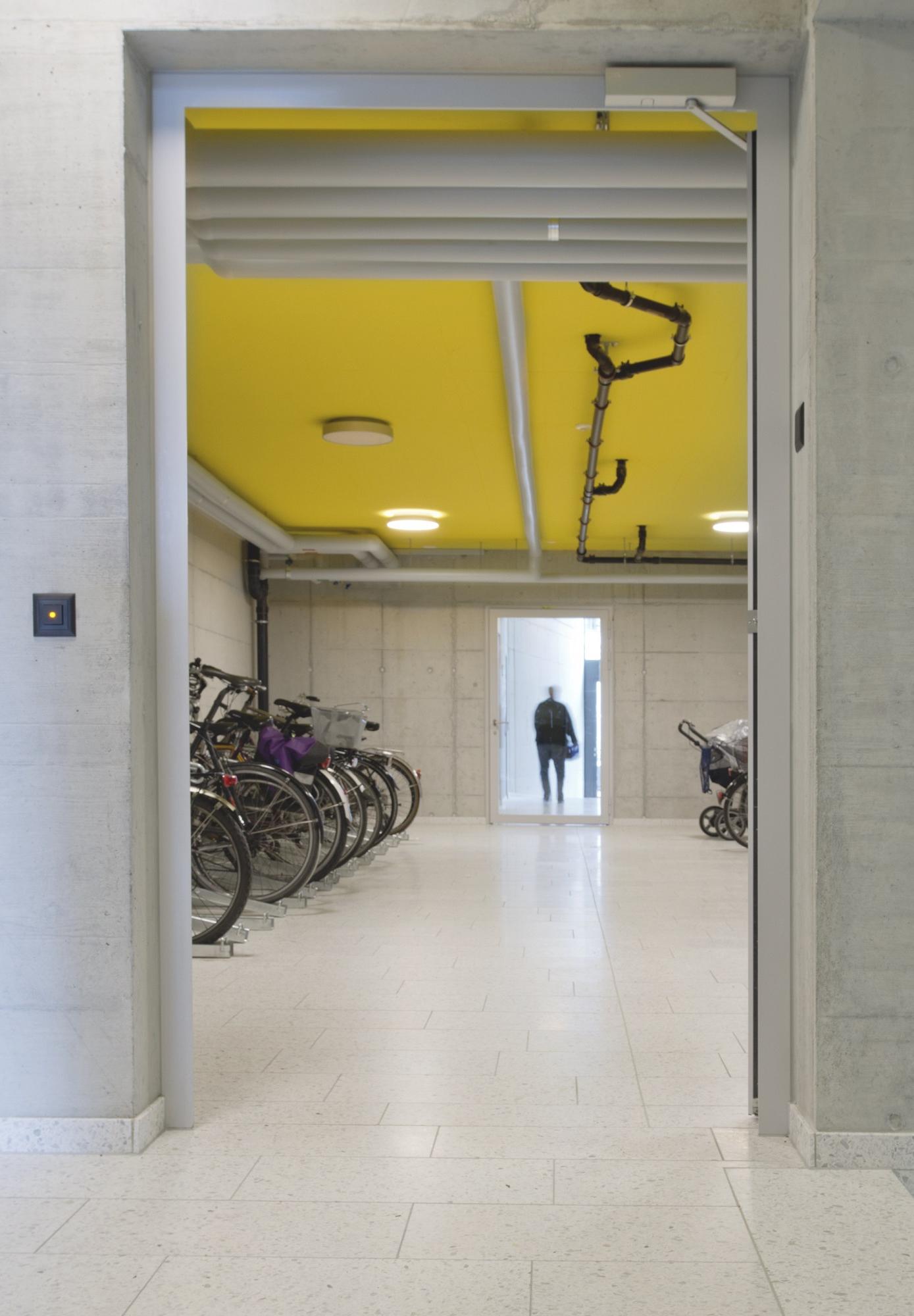
Sustainabilitygoals
Co-housing developments usually have high sustainable ambitions and community life desires. Mobility is an important aspect of sustainable behaviour. There are different ways to promote sustainable motility : reducing the number of parking spaces (meaning sometimes fighting against regulation), offering (nice) bicycle parkings and providing alternatives (car pooling, e-bike,...).
HunzikerAreal-TheBikeHall,Zurich(Switzerland),2015, MehrAlsWohnen,PoolArchitekten
TheBikeHall
Hunziker Areal is a large urban development in Zurich (Switzerland) with 450 apartments and many services and shared spaces on the ground floor. The vision was to create a new part of the city rather than a complex of independent buildings. For this project, thirteen buildings were built by 35 cooperatives and 5 architecture offices. Each of them has a name, presenting his particularity. One of them is The Bike Hall. A central bike room on the ground floor is the common centre of the building.
Acollectiveeffort
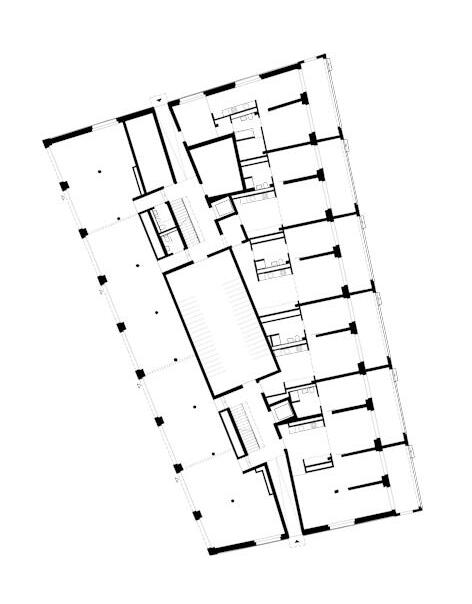
In order to achieve the goals of the 2000-watt society, new models are also needed in the area of mobility. The abandonment of motorised private transport is just one aspect among many. Electrically powered vehicles and car sharing options as well as switching to public transport and bicycles are the forward-looking approaches that we promote with our offers on the Hunziker area. Car-poor living Residents of the Hunziker area undertake not to use their own car.
Sources: https://www.mehralswohnen.ch/ https://www.poolarch.ch/projekte/2009/0243-maw-haus-j/
Linktoproject Housing the Precariat : Just behind the main gate is space for storing bikes. Half hidden but always something you pass when entering or leaving the building.
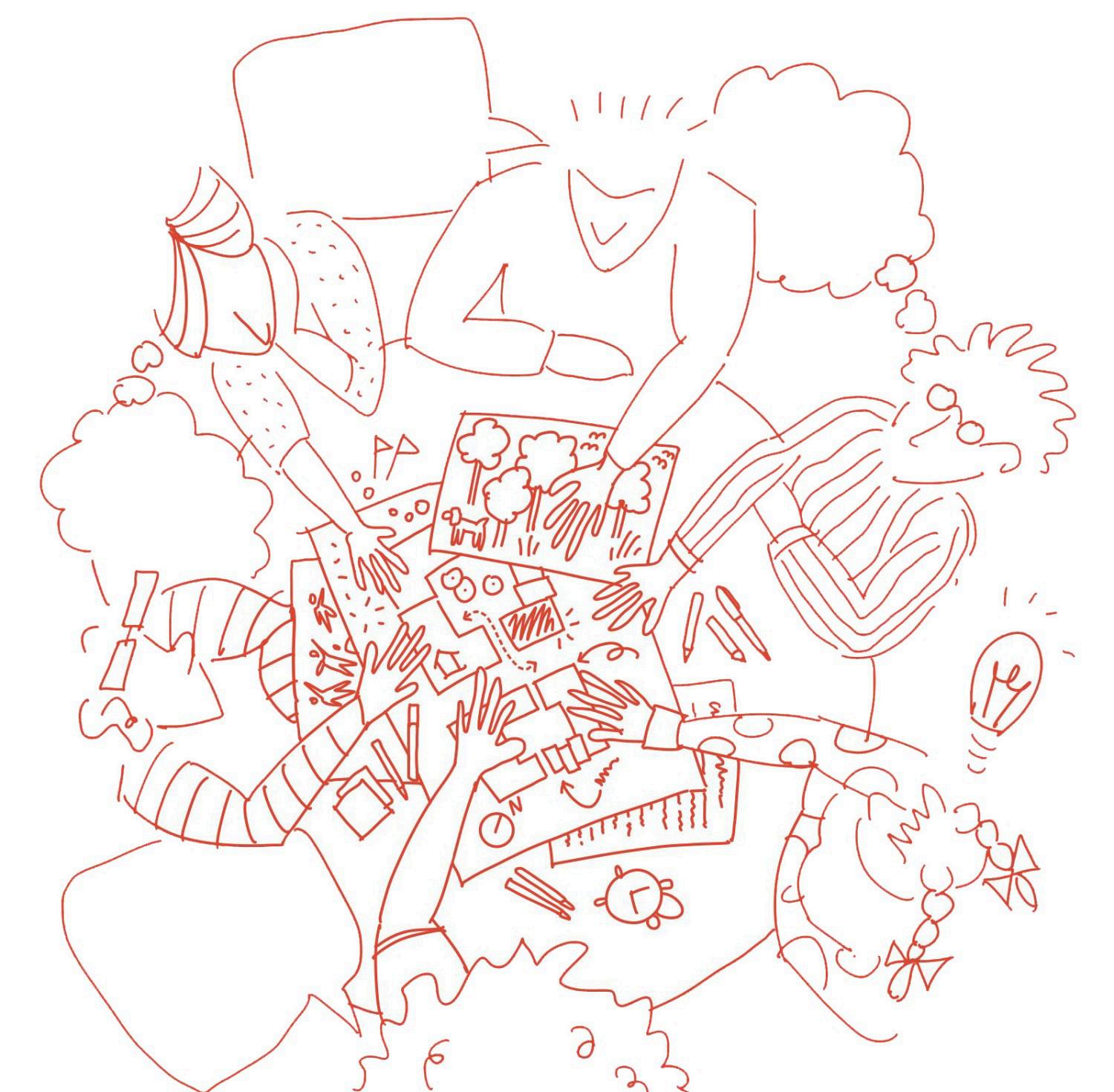
https://timetoaccess.com/projects/wooncooperatie-de-nieuwe-meent
The technical ingredient is a palette of technical themes that translate the principals, defined by the ideals, into a sustainable, healthy and a shared environment.
These don’t necesarily differ from traditional developments but cooperative developments tend to stick to their ideals a lot more than profit oriented developers. This usually translates into buildings that are better for their users and their environment.
Thickfaçade 56
De Warren, Amsterdam (The Netherlands), 2023, Nutrified Architecture
Sustainablematerials 60
Senior Housings, Guimerà (Spain), 2020, arqbag
ExtensivegreenRoof
Vindmollebakken Housing, Stavanger (Norway), 2019, Helen & Hard
62
Prefabricatedmodules
Abakus housing cooperative, Basel (Switzerland), 2021, Stereo Architektur
64
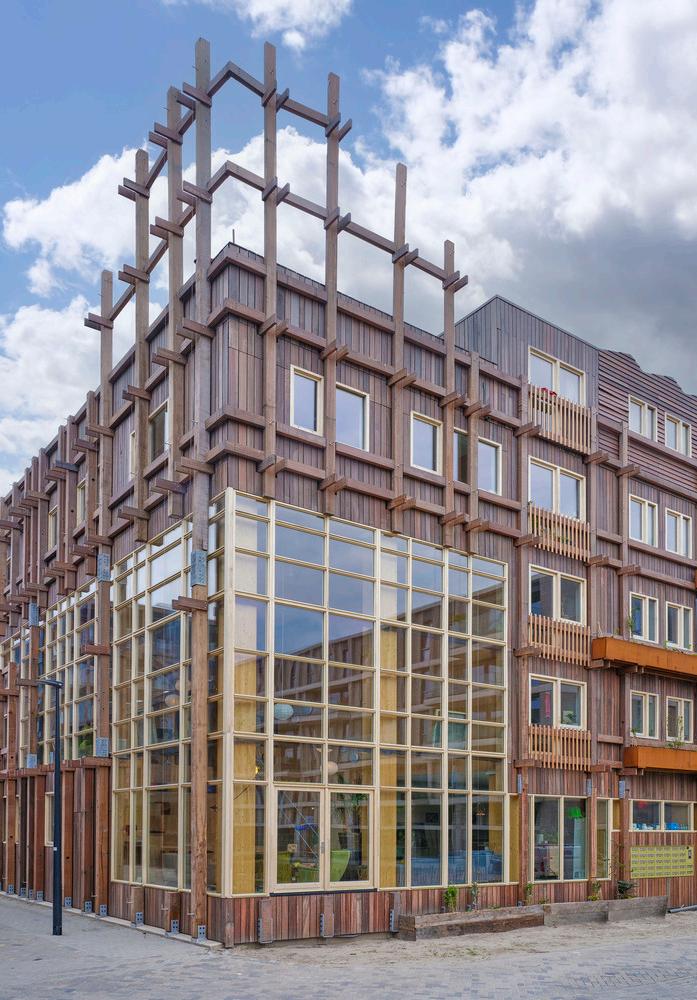
Trappedintoapattern
As previously described, because of the urge to build housing and the obsession of profit by real estate companies, housing building became more standardized through the years. The requirements guided by profit (ratio between build area and saleable area) leave little room for creative and innovative design of the envelope. Most façades follow the same pattern : top to bottom windows, vertical and horizontal grids tracing slabs and internal divisions, made of a brick cladding,... Again, it appears that co-housing takes the freedom to get out of this standard. Unlike real estate agents, the members don't have to convince anyone to come to live there. There is no need to attract the mass population. They are the investors, the designers and the residents. Therefore, a façade can become a lot more than just an envelope.
DE WARREN, Amsterdam (The Netherlands), 2023, NutrifiedArchitectureMorethananenvelope:theexpressionofyourvalues
De Warren is the first self-build housing cooperative in Amsterdam (The Netherlands). It was built in 2023 with 36 apartments for social and affordable rental housing. The building has uncommon façades which stand out from other collective housing in Amsterdam, or even The Netherlands. When real estate developers look for profit and uniformity, the envelope of the building here plays a key role for its residents.
The cooperative De Warren has strong sustainability aspirations. The ambition was to reduce the impact of the building and use circular building materials. Together with the contractor and the engineers, the cooperative and the architects build a unique façade out of reclaimed timber components. More than just an envelope, the façades here are the expression of the philosophy of the residents. Anestyfaçade
The façades are made of several types of woods : The façade cladding is made of recycled retaining walls (Azobe), kept untreated to leave it maintenance-free. The structural components of the front façade are made from reclaimed bollards or mooring posts (Basralocus) The window frames are also in wood as well
The 'mikado' aspect combined with the different types of wood remind of the nest of birds. In addition, the thickness of the facades allows to create balconies and has a nature inclusive approach (with planters that use rainwater water from the polder roof). The façades are real living spaces.
To be able to build it, Summum Engineering has developed a parametric model with linear programming algorithms to match supply of elements with the given size and the demand. The supply depends on the material available (sawmills, material hubs, demolition companies). The demand comes from the cooperative together with the architects Natrufied Architecture. The dimensions are defined by the structural engineers.
The algorithm computes how vertical and horizontal elements can be sawn from each available hardwood bollard. It takes into account cutting losses to reduce material waste and make a cost estimation based on the material provided by the suppliers. Therefore, the information was used to get a full picture before setting on a final sawing schedule.
As Summum Engineering describes : "This creates a difficult process that requires a lot of time, but offers something valuable in return".
De Warren is a great example of how a thick façade can bring value to a building : a statement by exposing your ambitions, an additional living space (for humans and nature), a learning experience and an example of a successful teamwork.
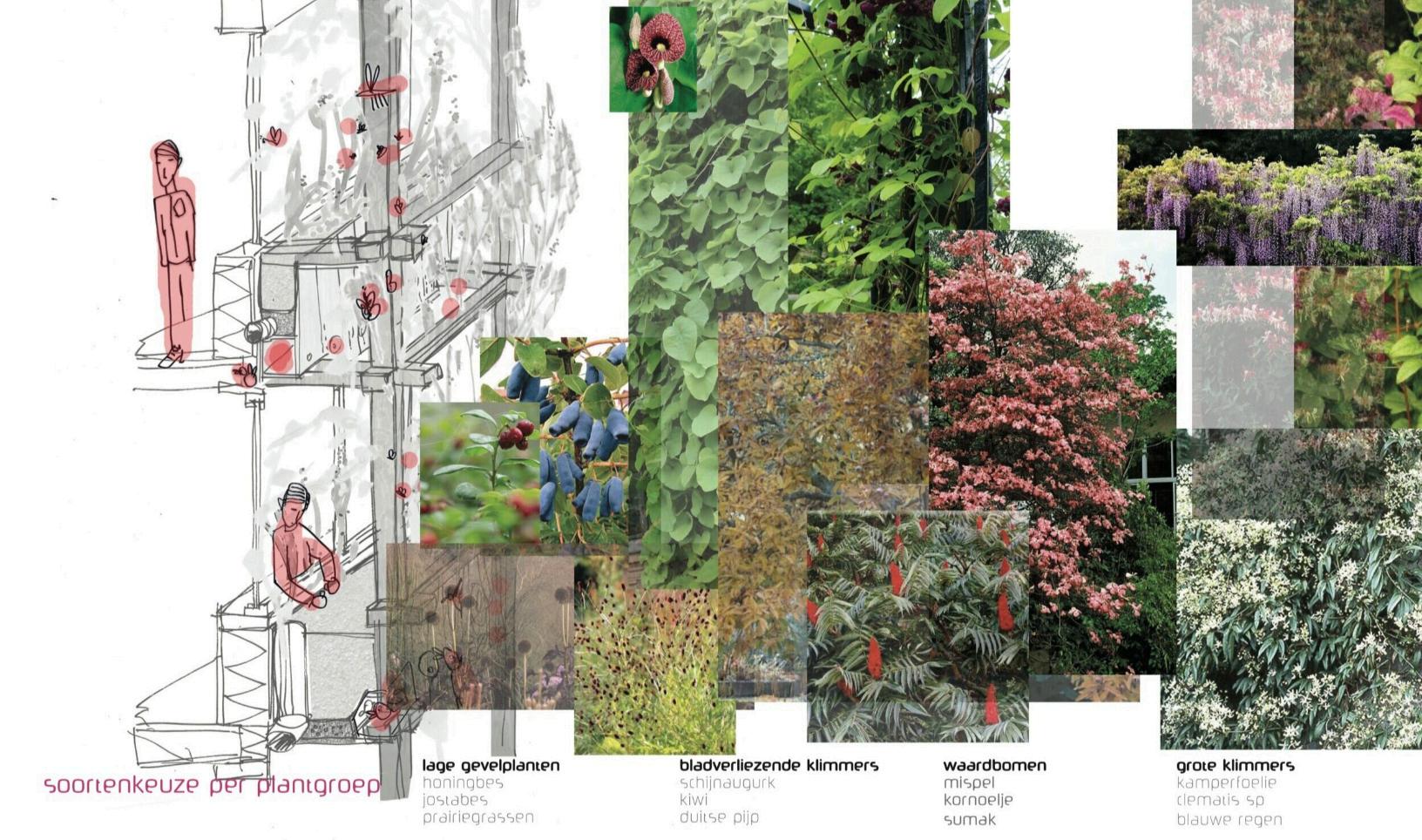
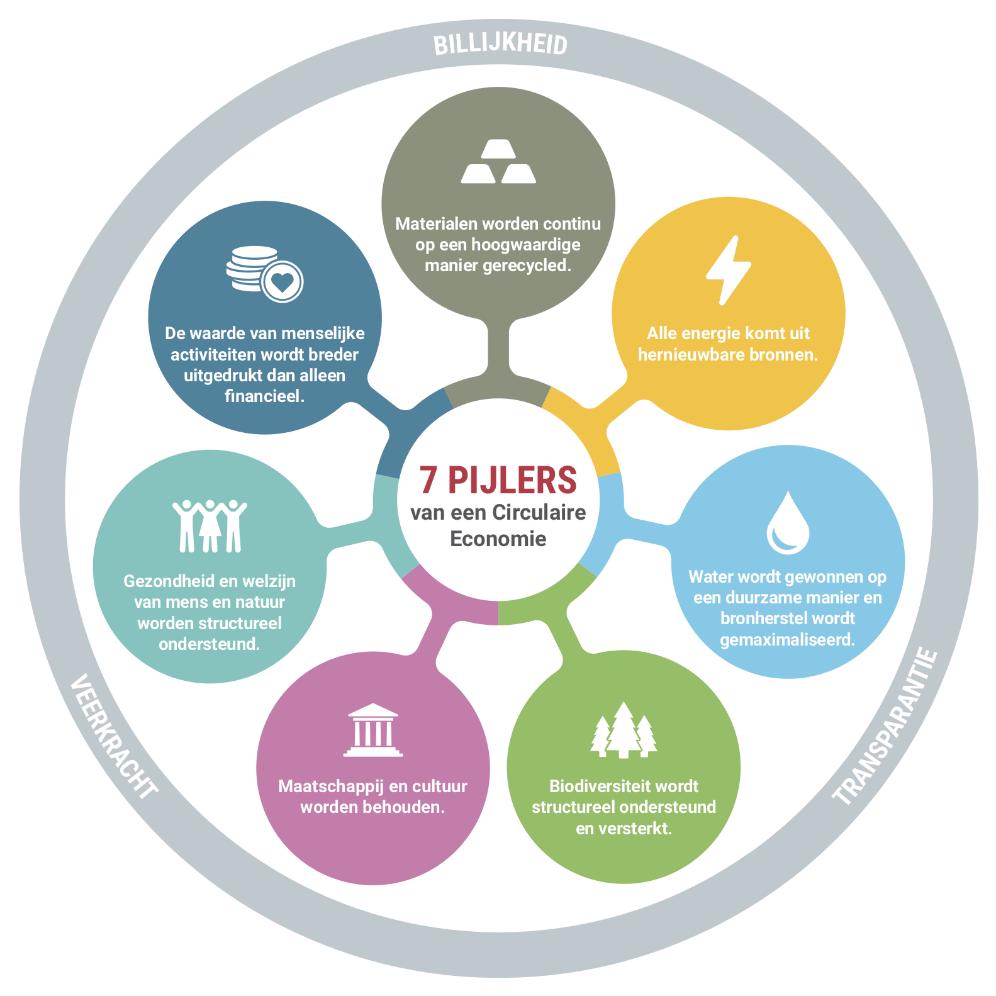
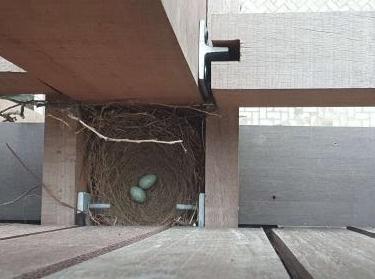
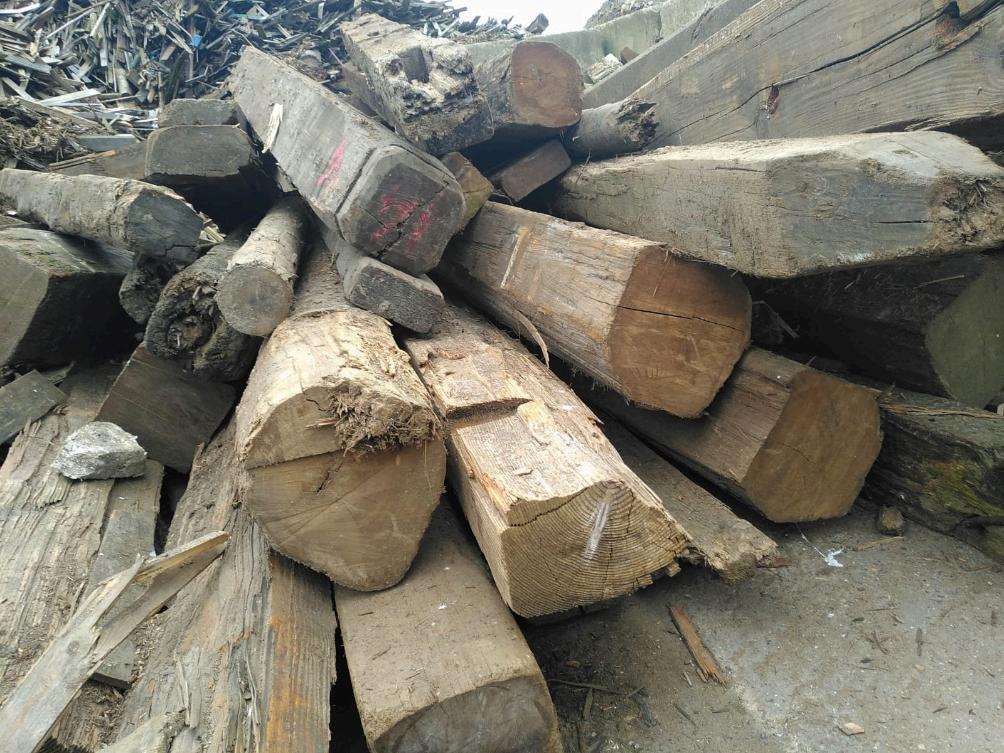
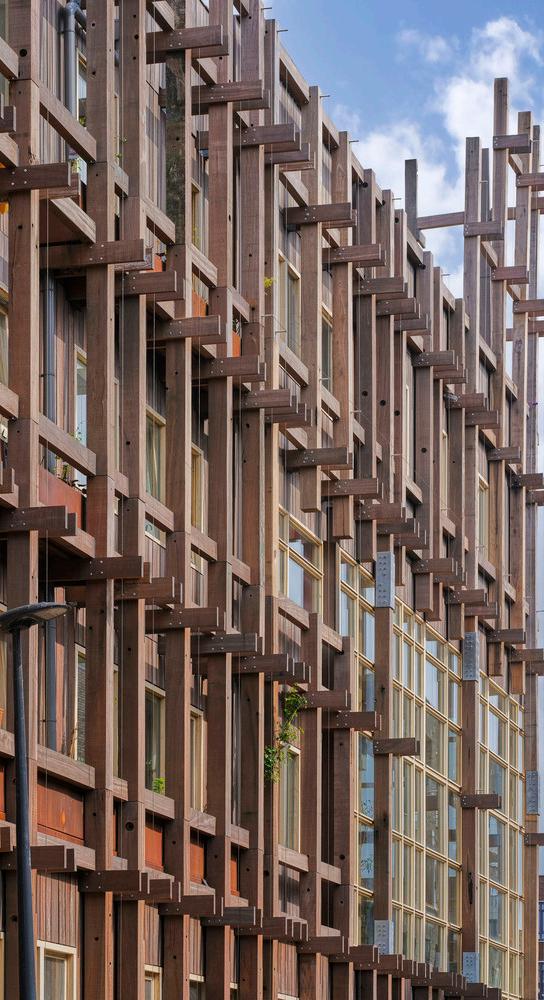
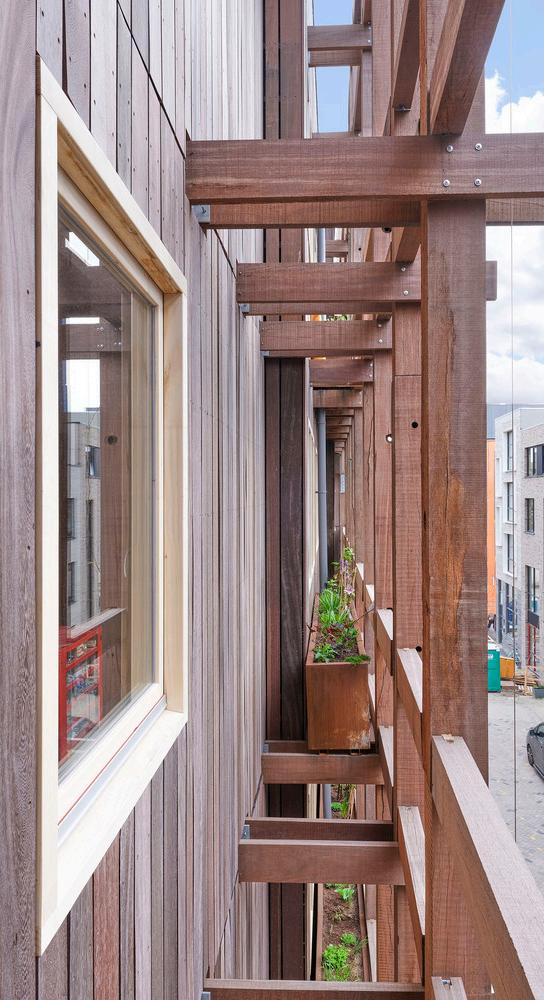
https://www.natrufied.nl/live/dewarren/
Sources: https://dewarren.co/ https://www.natrufied.nl/live/dewarren/ https://www.summum.engineering/portfolio/dewarren/
Linktoproject Housing the Precariat : The facade contains parapets. This is very unusual for Dutch appartement building built today (because of a very detailed financial definition) but it gives inhabitants more privacy and more freedom in the layout of their interior.
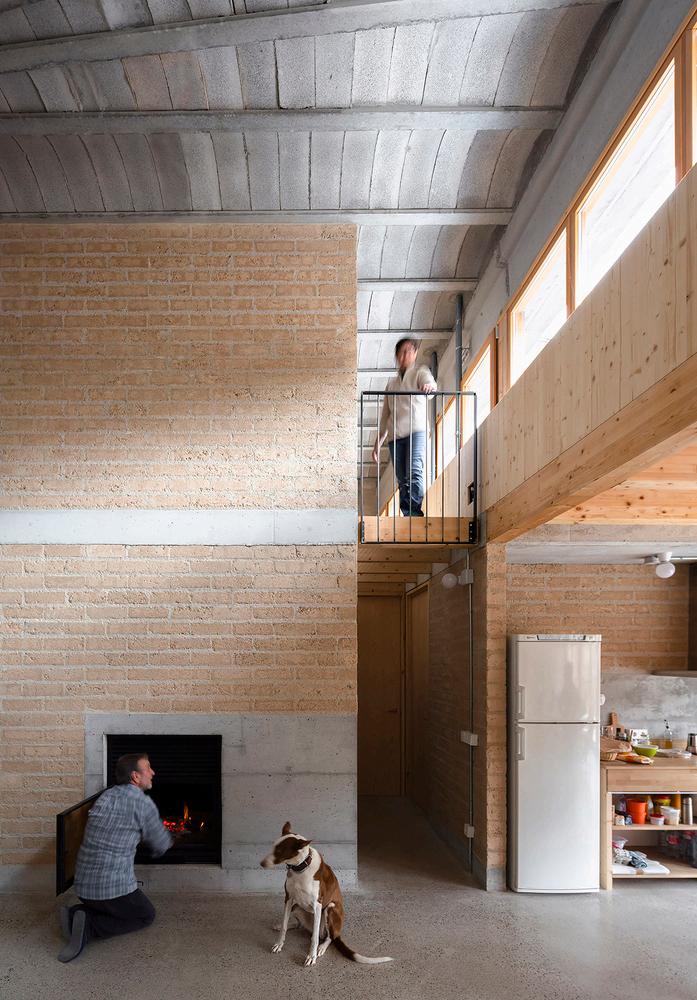
Co-housing tend to have high sustainability ambitions with the general idea to reduce their environmental impact, both in its construction and its lifetime. The way to do it differs on each cooperative, depending on many criterias : location, climate, building tradition, spatial organisation, budget,... and also their own philosophy.
When building with sustainable materials often feels like a battle with real estate agents, it seems to be a requirement or even an "evidence" for cooperatives. It can be common principles such as wooden structure or window frames, biobased insulation or recycled materials for cladding, insulation, finishes… And less common but becoming more popular (and therefore more accessible) : an approach of circular economy with reclaimed materials or manufactured elements.
SENIORCOHOUSING,Guimerà(Spain),2020,arqbag
Anearthnucleusasepicentre
Senior Cohousing is the rehabilitation of an agricultural warehouse in Guimerà, Spain. It is a small project of 300m2 with two family units where the plan was rearranged to create spaces according to each need and residents : individual, couple, collective and even neighbourhood spaces were defined.
In regards to the existing building (warehouse), the scale of the project and the expectations, a central core of three high-rise volumes articulates the whole new organisation. The nucleus is made of walls of compacted earth blocks (CEB). It generates spaces for circulations, storages, facilities and installations: fireplace, stairs, bathrooms, kitchen, laundry, or machine room.
In terms of comfort, this large earth block provides a high hygroscopic property. It compensates the loss of thermal inertia through the thermal insulation of the existing façades.
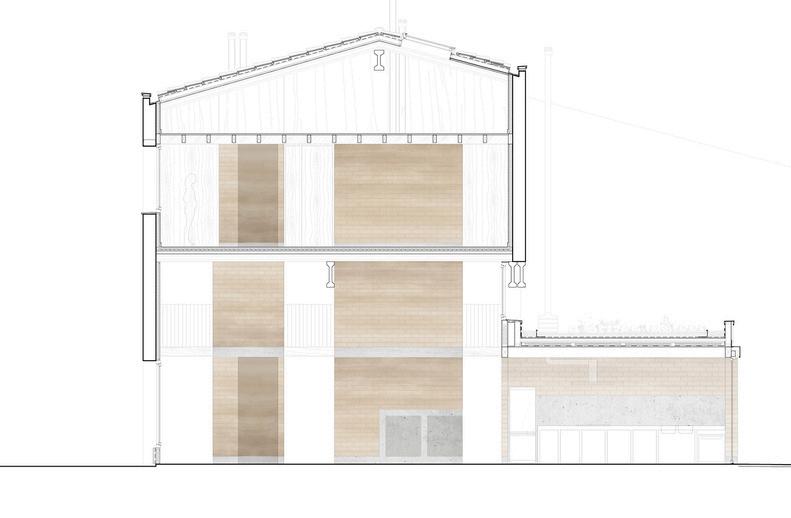
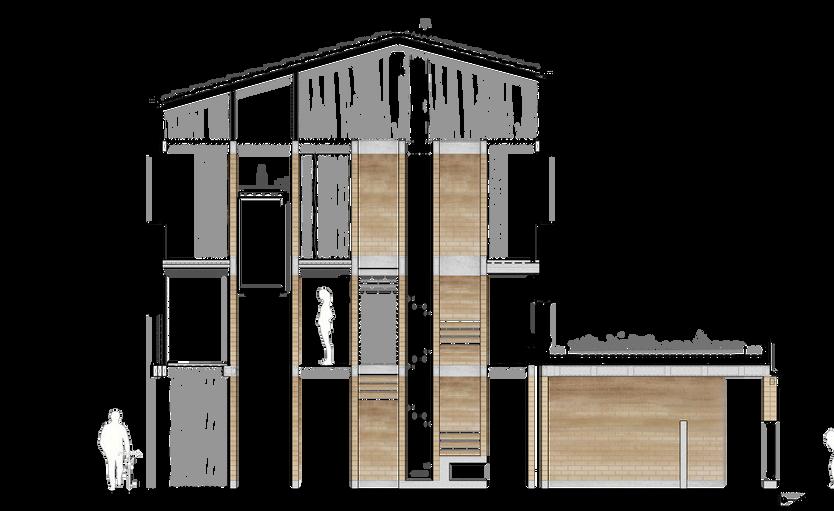
Sources: https://www.arqbag.coop/guimera
Linktoproject Housing the Precariat : Biobased materials are the bulk of what is used in the building. If other materials are used, the amount is minimized and it is used in to maximum effect.
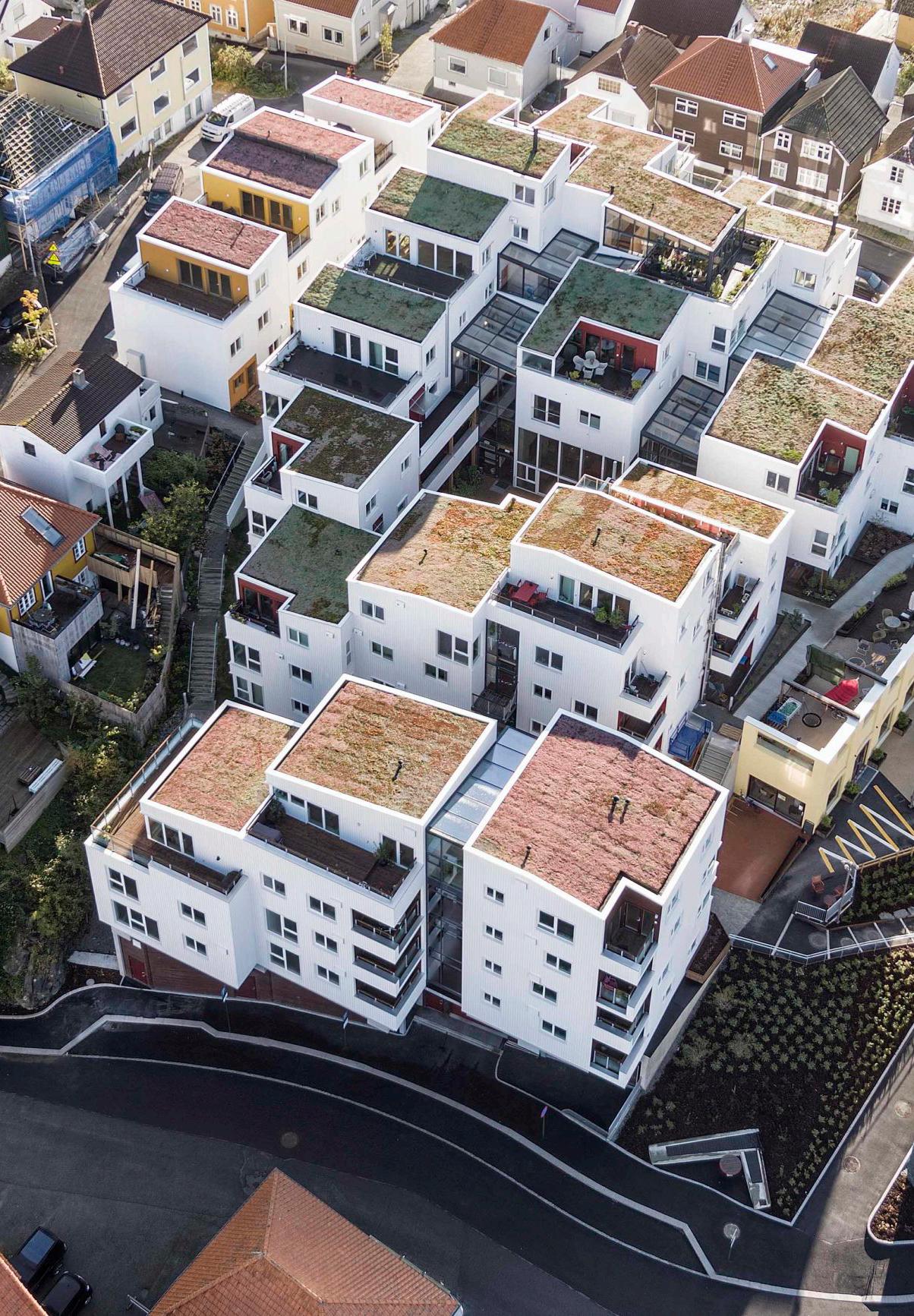
Makeuseofthe5thfaçade
Co-housing projects usually have high sustainability ambitions with the general idea to reduce their environmental impact, both in its construction and its lifetime. The way to do it differs on each cooperative, depending on many criterias : location, climate, building tradition, spatial organization, budget,... and also their own philosophy.
In cooperative housings, the rooftop is not reserved for the big private penthouse. In many examples, it plays an important role in the building. In most cases, it welcomes a shared space that can be just an accessible roof, or have a greenhouse, solar panels or a place to collect and reuse rainwater. And when the roof is not accessible, it can be covered by solar panels and/or an extensive roof.
Vindmollebakken Housing, Stavanger (Norway), 2019, Helen&Hard
Anavalancheofextensivegreenroofs
Vindmollebakken Housing is a project of 40 co-living units, 4 townhouses and 10 apartments. The project is organized in low-rise typology with 3-5 stories and is built in prefabricated timber elements. It refers to the traditional timber housing typology of the neighborhood. As most co-housing, it stands for human, social and environmental ambitions with a sustainable approach.
When most collective housing in a dense urban area usually adopts a compact volume, this project is shaped like "little houses".Thereisnospaceforabigsharedrooftopbutevery roof is covered by an extensive green roof made of sedum. It contributes to the natural and green areas within the built environment of the city and creates a low maintenance finish to the roofscape. The architect specifies that "the external landscaping has also been carefully considered with materials from the existing industrial buildings on the site being recycled and re-used. Bricks, concrete beams and roof girders have been incorporated into internal details and finishes and external retaining walls."

Sources: https://helenhard.no/work/vindmollebakken/ https://www.miesarch.com/work/4811
Linktoproject Housing for Precariat : The roof is used for waterretention and biodiversity.
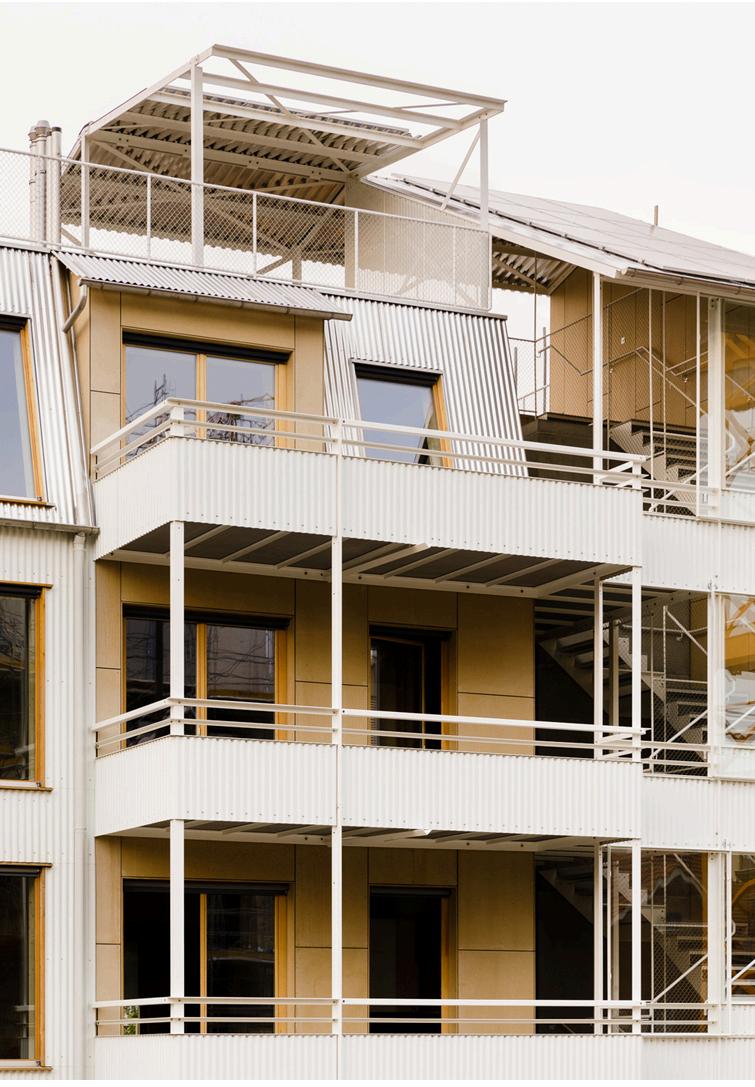
Prefabrication=Efficiency
The lack of housing in urban dense areas is a critical situation many cities in Europe encounter. The high demand partially explains the standardisation of housing construction. To respond to tight planning and the emergency, prefabrication appears to be a good solution. Indeed, the process has many significant environmental advantages over traditional building.
First, related to the building site which can be up to 50% reduction of project timeframes thanks to the speed of assemblage on site, avoiding supply difficulties, disputes linked to on site decisions, lack of workers…
Then, maybe even more important : prefabricated constructions are far more sustainable. Thanks to the off site assemblage, the elements are extremely airtight, therefore minimising energy loss and reducing the cost of heating and cooling the home. Furthermore, more sustainable materials (such as wood) have more adaptability and flexibility to respond to prefabrication.
The reduction of the cost of building phases is significant and the quality of the construction can be a lot higher, which makes it worth the extra effort of the design phases.
Modularity=Flexibility
Prefabrication usually means modularity. To make it an efficient building method, the same element is duplicated, assembled in the same way but can connect with others. Ideally, the least elements for the most combinations. An added value to prefabrication is to make it as dismountable as possible. That way, a building could evolve with time according to the needs.
A wide range of combinations combined with a dismountable assemblage gives a strong flexibility and make it a highly persistent building.
Finally, prefabricated construction can be used as a model easy to replicate is therefore a great answer to the high demands of housing.
ABAKUS housing cooperative, Basel (Switzerland), 2021,MietshäuserSyndikatBasel,StereoArchitektur
Construction=aesthetic
Abakus was developed with the future inhabitants, architects, and cooperatives as a response to an open call issuedbytheHabitatFoundation.Oneoftherequirements was to make it climate-friendly and so the prefabrication in timber came as a good solution.
The house is designed following prefabricated construction principles with a wooden structure.The floor slabs consist of pre-stressed lightweight concrete slabs, based on an industrial product. The construction is consciously reduced to the essential. For maintenancefriendly and energy saving operability, there is the minimal technical installation and is easily accessible. The exposed plumbing and wiring is visible and replaceable and will assure persistence and more flexibility to the housing. The kitchens are assembled by the residents themselves, using a predetermined kit and a compatible range of materials to match the different colours of the ceramic tiles.
More than just a smart assemblage, the construction principles make a singular design and a beautiful touch to the building : "Nothing is masked - only brought to harmony."

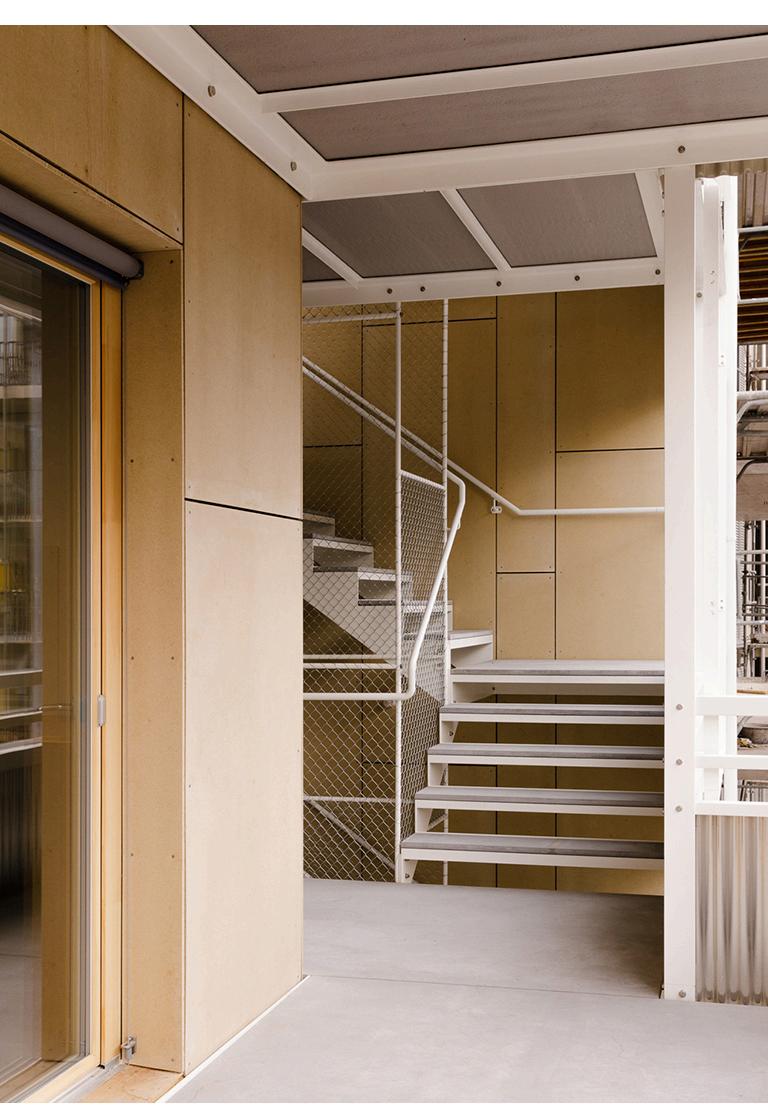
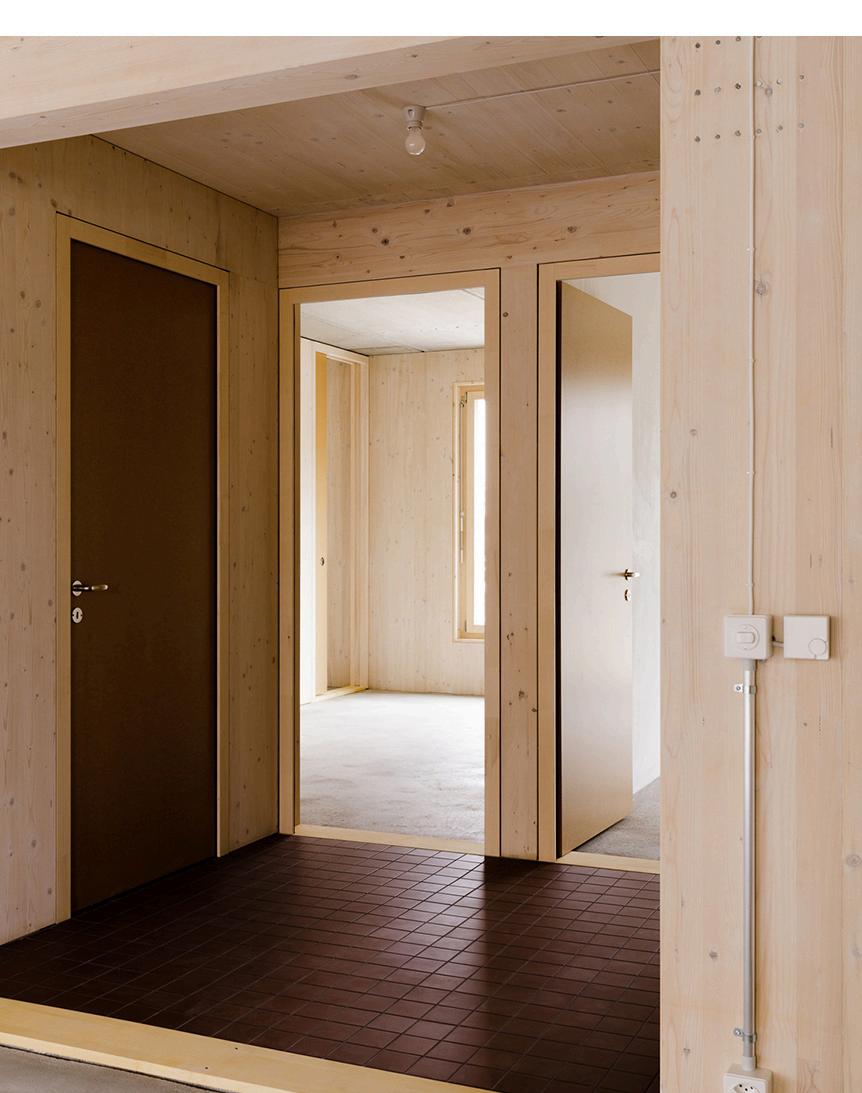
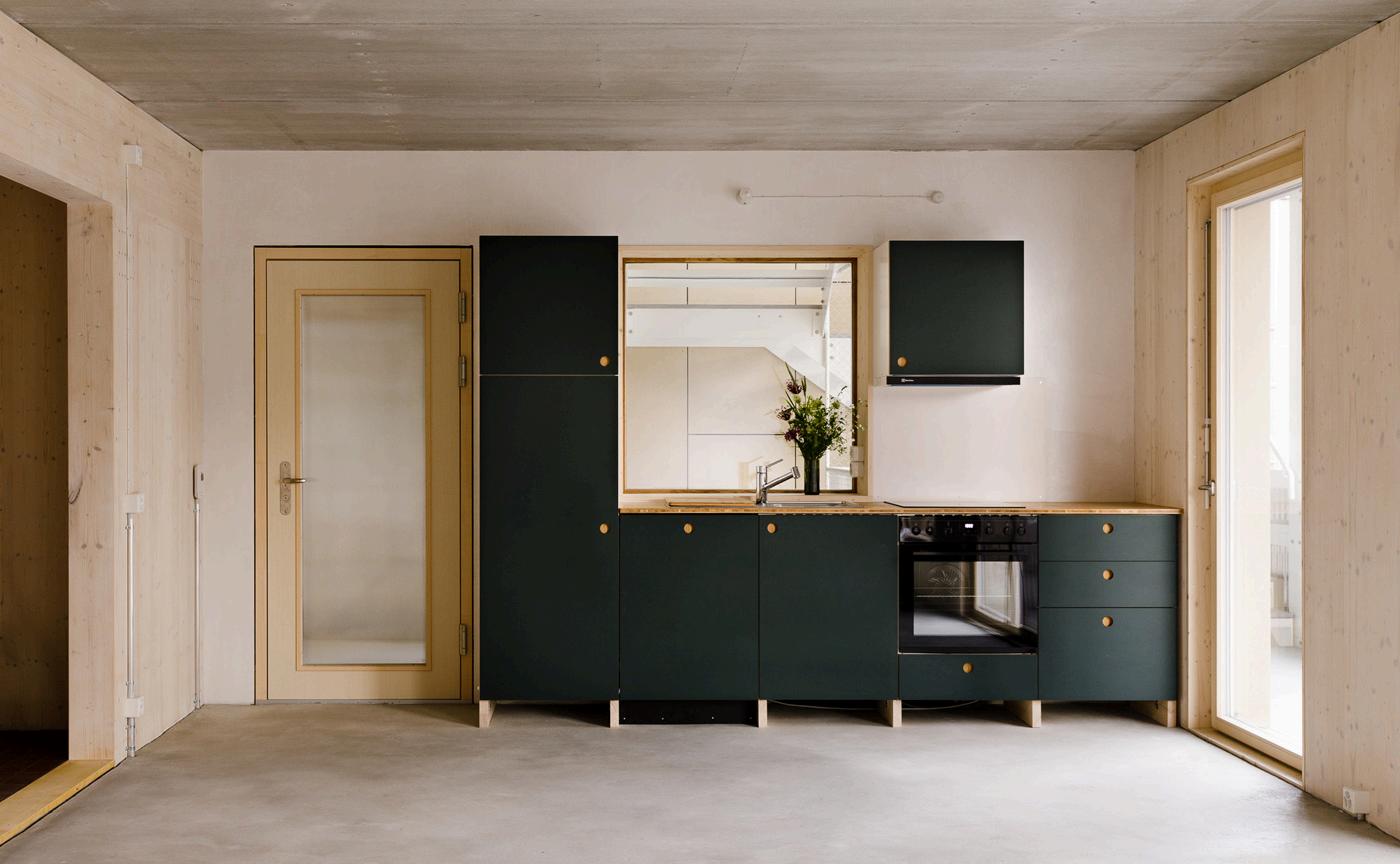
Sources: https://helenhard.no/work/vindmollebakken/ https://www.miesarch.com/work/4811
Linktoproject Housing the Precariat : The entire building is pre-fabricated off-site. On-site it’s just assembly. This means that it can also be disassembled and moved, reused, or recycled.
Each of the elements described in this research has found it’s way into my design for a co-housing concept. Not always literally, but the intent behind each of the elements is present. The link to my thesis design is described shortly for each element but what matters is that the design conveys the choices I would make on the basis of the steps defined in the introduction:
1 Vision
2 Concept design
3 Technical design
If we where to substitute me, for a group of people that wanted to create a co-housing development the results would differ, possibly a lot. Because the word vision signals a central point of origin, the steps might be renamed when the development includes a group of future residents throughout the process:
1 Ideals
2 Concept design
3 Technical design
I hope that this research offers a usefull starting point for others with an interest in co-housing.
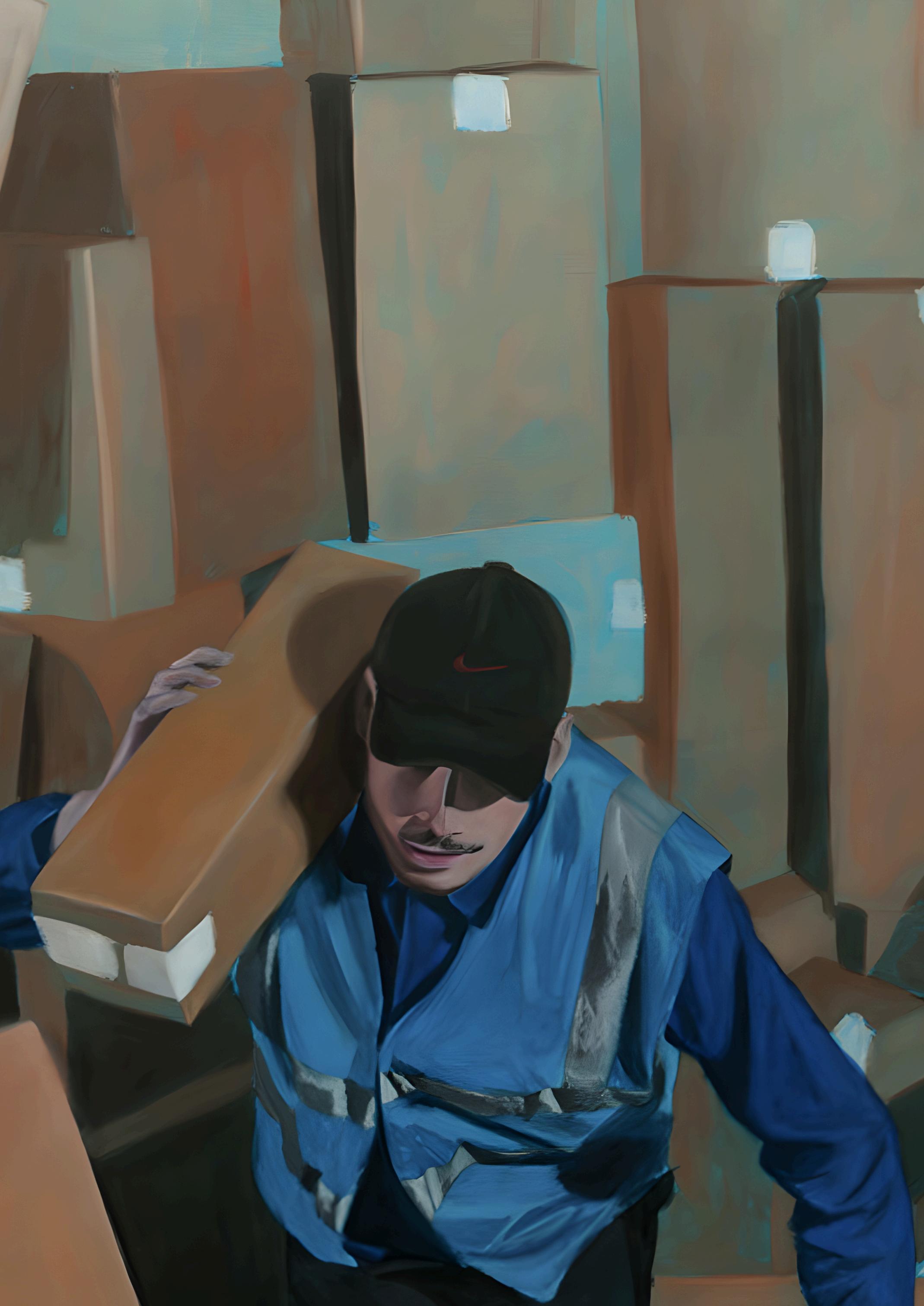 Stijn Dries studentofarchitecture
Stijn Dries studentofarchitecture