HIKING TRAIL
an elementary school for movement and connection

Kiwa van Riel
Graduation mentor: Pnina Avidar
Committee members: Elsbeth Falk & Yukiko Nezu


an elementary school for movement and connection

Kiwa van Riel
Graduation mentor: Pnina Avidar
Committee members: Elsbeth Falk & Yukiko Nezu

an elementary school for movement and connection
Kiwa van Riel
Graduation mentor: Pnina Avidar
Committee members: Elsbeth Falk & Yukiko Nezu
My graduation process lasted for 4 years, repeatedly making me doubt myself and wanting to quit. It was a long and lonely road that many from the academy have walked before me. Completion of the project would not have been possible, if it was not for the help and support received from work, family and friends. I would like to express my sincere gratitude towards these people that have helped me out and kept me motivated until the end. Thank you.
Nedyalko Balev
Esther Bentvelsen
Renée Duijzers
Angelina Hops
Bart Jonkers
Machi Miyahara
Roos Limbeek
Iris Olié
Naoko Richters
Menno Ubink
Gilbert van der Lee
Hans van Riel
Paul van Riel
Ran van Riel
Anne Wies
Hubert Winters
Aneta Ziomkiwicz
Amsterdam Academy of Architecture
IKC Stella Nova
Moke Architecten
M3H Architecten
Onoue Elementary school, Kumamoto, Japan
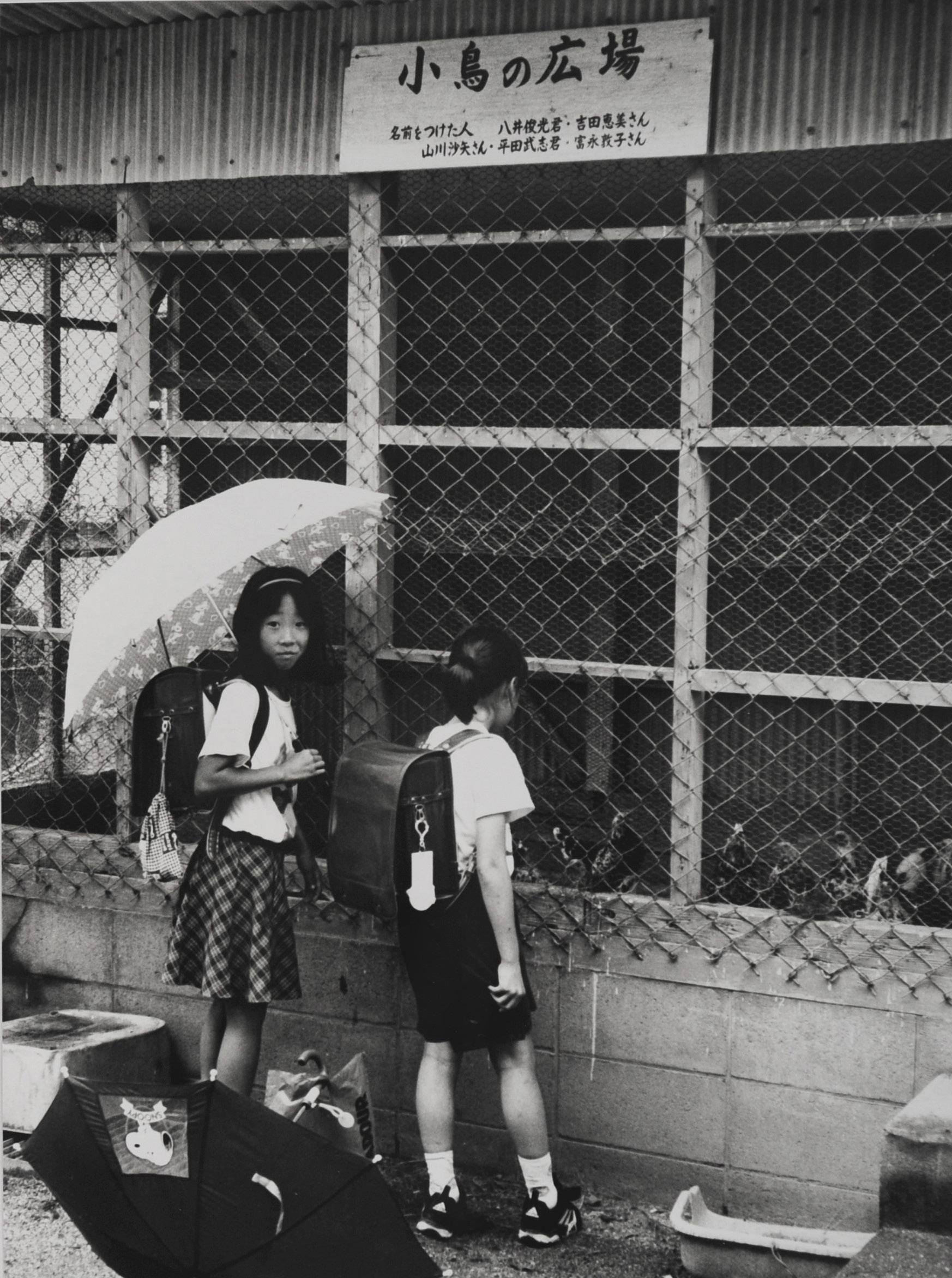
1. SUMMARY
2. ORIGINS
3. LOCATION
4. CONCEPT
5. SITUATION
6. ORGANISATION
7. STRUCTURE
8. SOURCES & CREDITS
Origins
During the ‘90’s, when I was 7 and 10 years old, my parents sent me to elementary school in Japan for a short period of time. Since my mother was from Kumamoto city, they wanted me to get familiar with the language. Being used to the Montessori educational system in the Netherlands, the differences with the traditional Japanese system and culture gave me a lasting impression. Hence, I wanted to combine the best of both worlds into a design proposal for my graduation project.
The Onoue Elementary school
In 1964 the Onoue Elementary school was founded in Kumamoto city. The existing main building is made out of a concrete U-shape and has approximately 6.100 m2 Like most of the public schools, there is also a big sports ground, a sports hall which functions as auditorium and an outdoor swimming pool. The school grounds cover roughly 20.000 m2.
Currently in 2024 there are about 620 students enrolled in the school, supported by about 50 teachers and staff members. The new design proposal is approximately 6.800 m2 and implements parts of western educational methods whilst respecting Japanese culture and values.
Concept
Children learn by interacting with each other and by moving around or exploring. By introducing an endless hiking route, the children are encouraged to move around. In Japan it is customary to change the outdoor shoes for indoor shoes when one enters a school building. To keep the outdoor exploring spirit alive (whilst being indoor), in the new proposal the shoes are kept on, and only taken off when entering the class room. Japanese traditional classes consist of homogeneous age groups. By making mixed age groups, children can learn from and teach each other. Conventional teaching methods also involve a lot of sitting in one class room for prolonged periods of time. By providing small flexible working spaces outside of the class rooms, children can work independently and optionally connect with other groups.
Organisation
The building consists out of an inner ring and an outer ring. The route starts with the inner ring (with the younger groups) that goes up. At the top it flows into the outer ring (with older groups) and goes back down. Both rings contain a learning street with studying nooks. The hexagonal shape of the building allows for learning squares to emerge in the corner points where learning streets come together.
The younger children’s learning spaces overlook the inner courtyard, which creates a safe playing environment with plants and trees for the younger children. The older children’s learning spaces overlook the school grounds and surrounding neighbourhood, which is the more adventurous outside world.
The structure of the building is made out of cross laminated timber on a concrete foundation with seismic isolators. The façade facing the school grounds is clad with a pattern of vertical wooden slats. The inner courtyard has green facades with plants and a ramp connects the courtyard to the rooftop. The rooftop is tiled with the same tiles used on the indoor flooring.
In Japan there is a rising question for schools with alternative ways of learning. This project aims to inspire by implementing western educational and architectural elements into a Japanese learning environment, whilst respecting and preserving the existing culture and values. Hopefully it will add some spice to the discussion and allow for more people to dream.

Walking to school in the Netherlands.
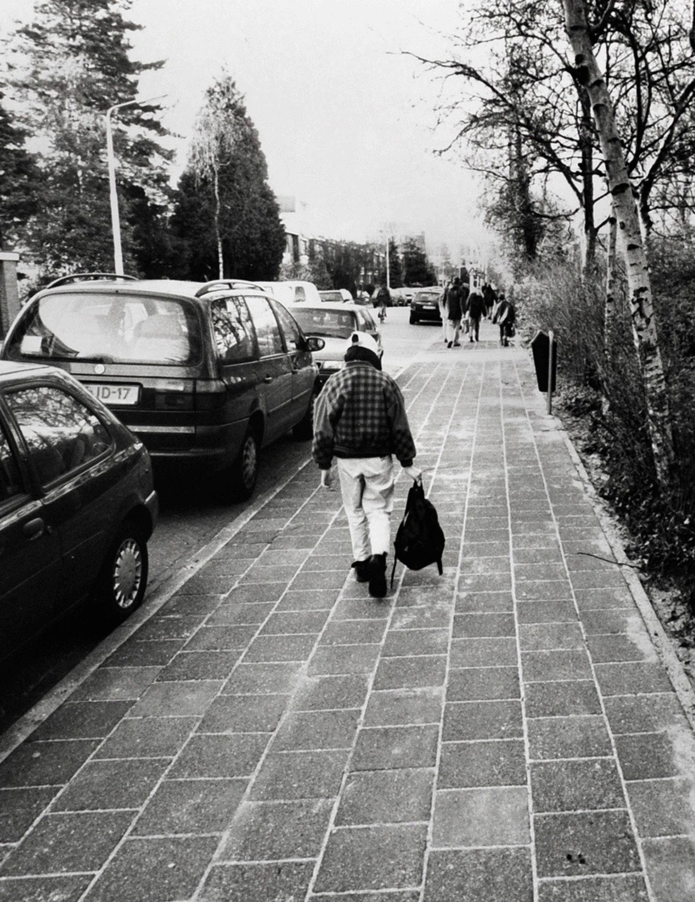

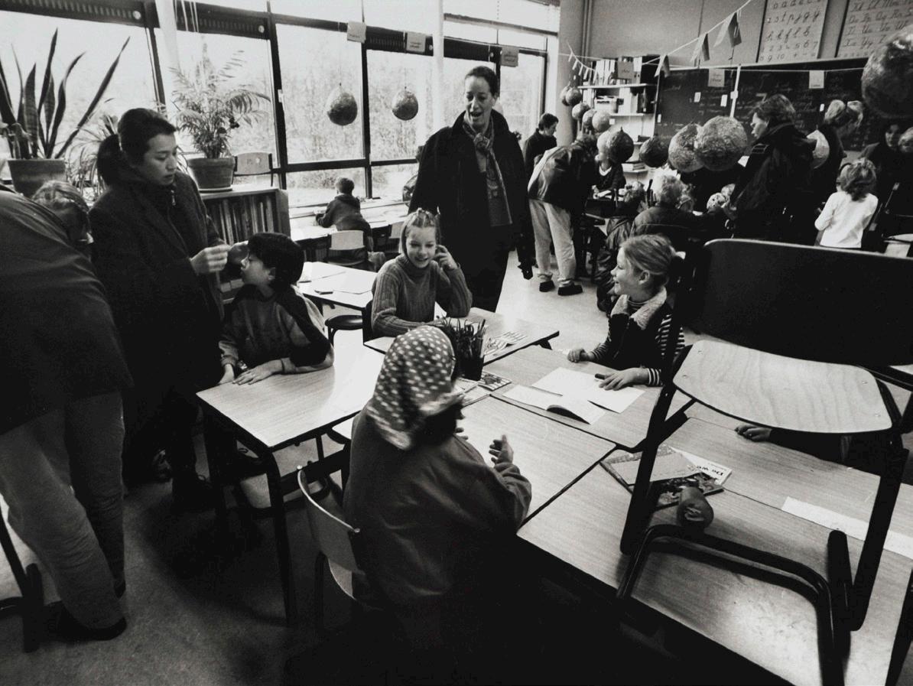
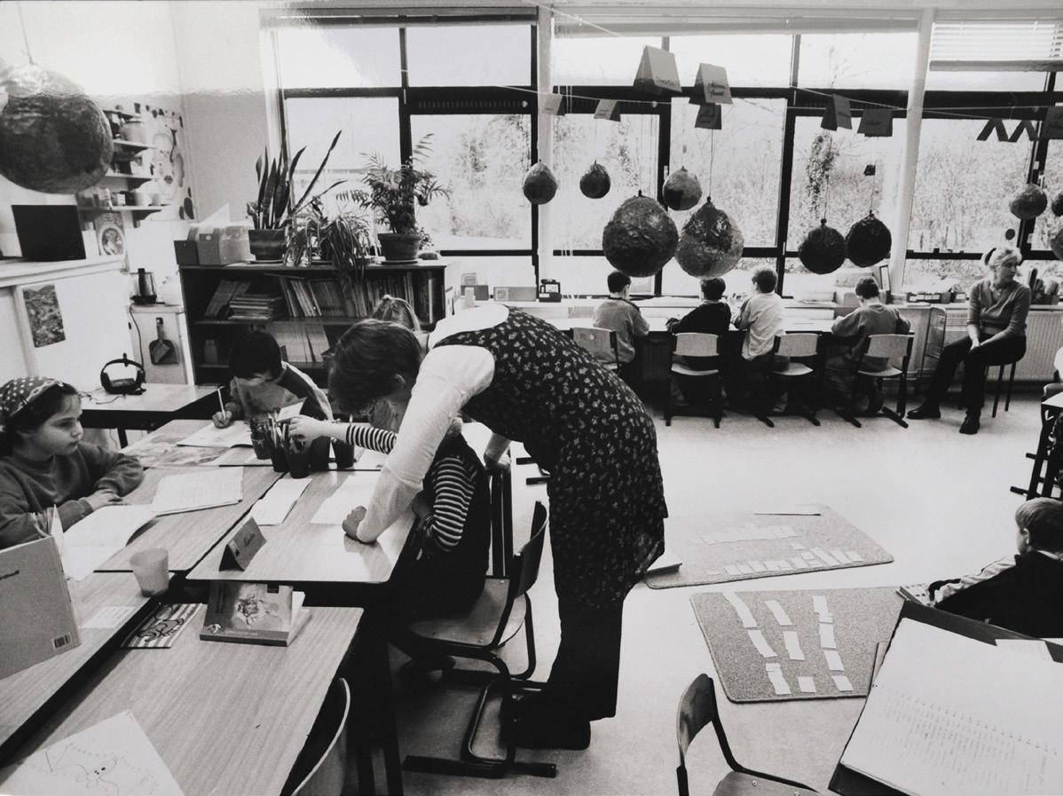
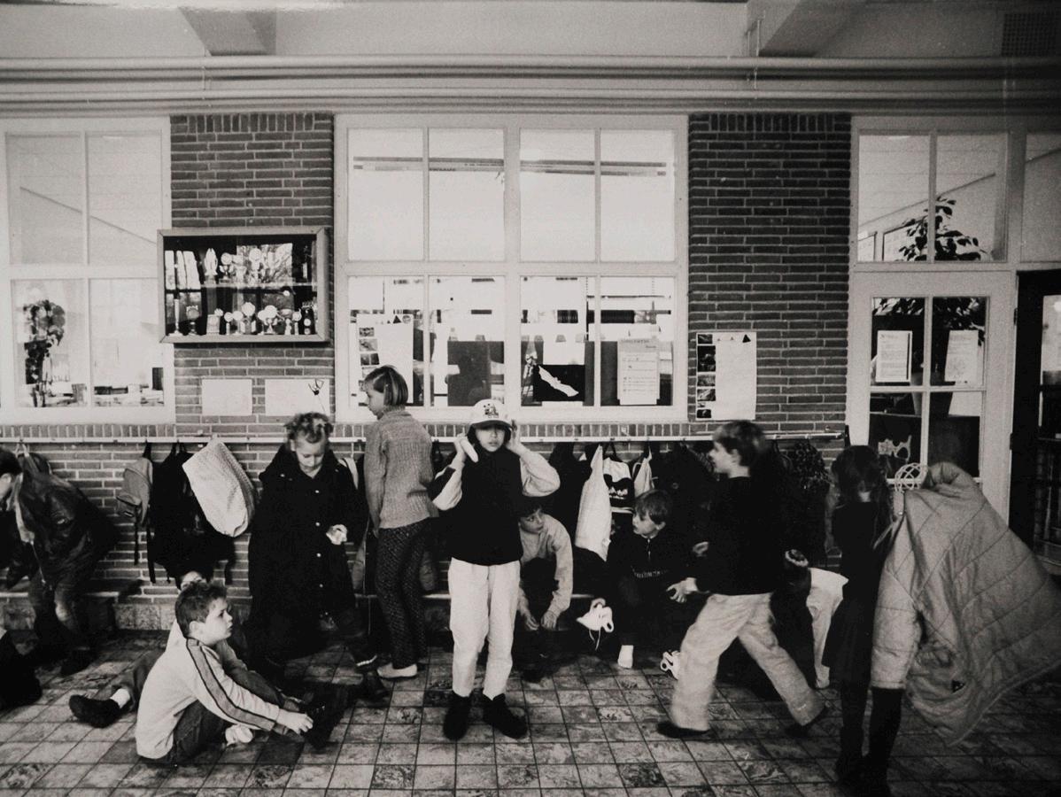
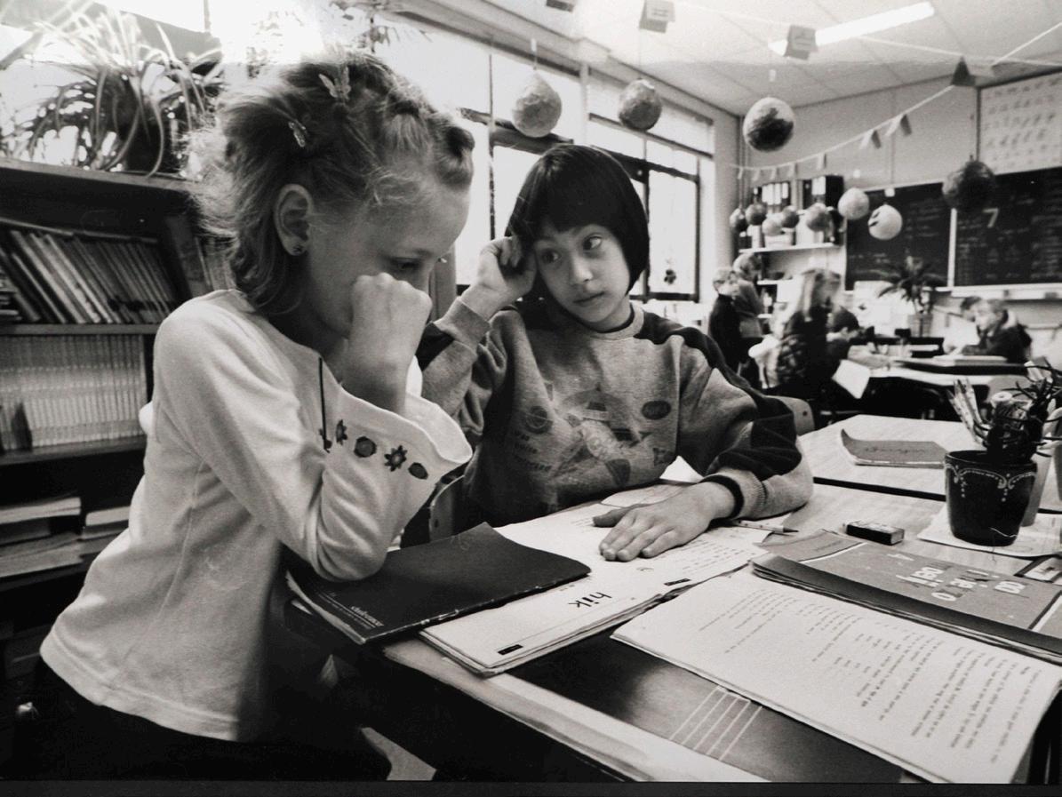

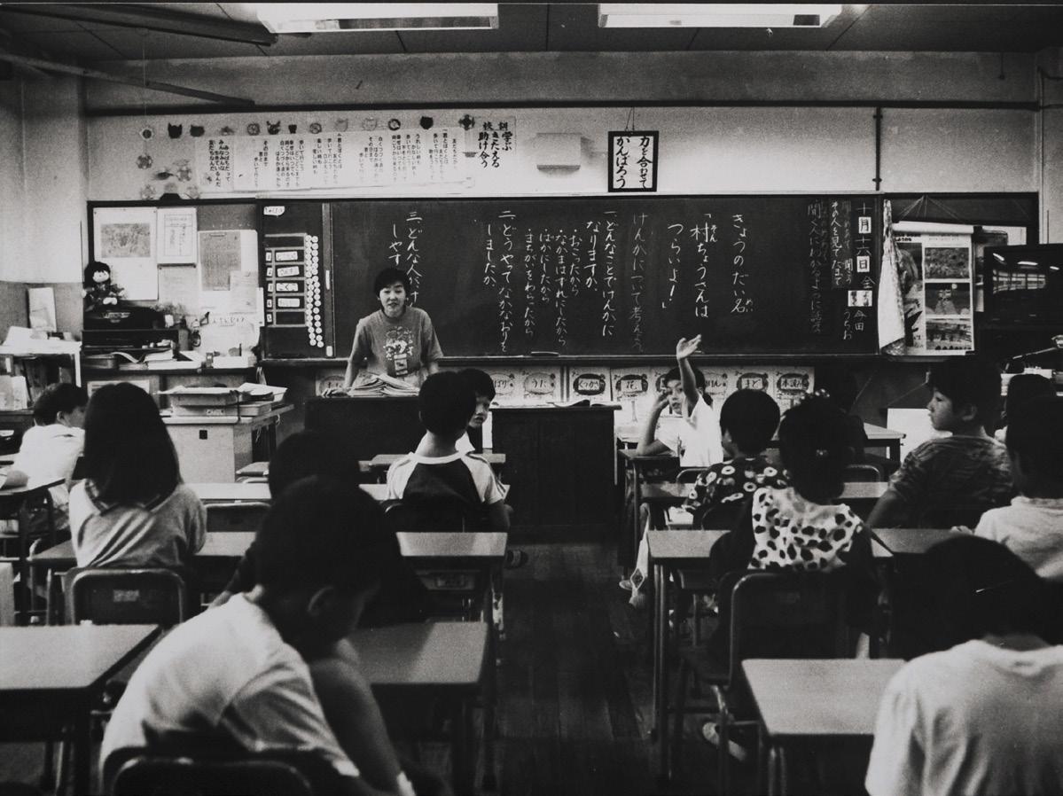
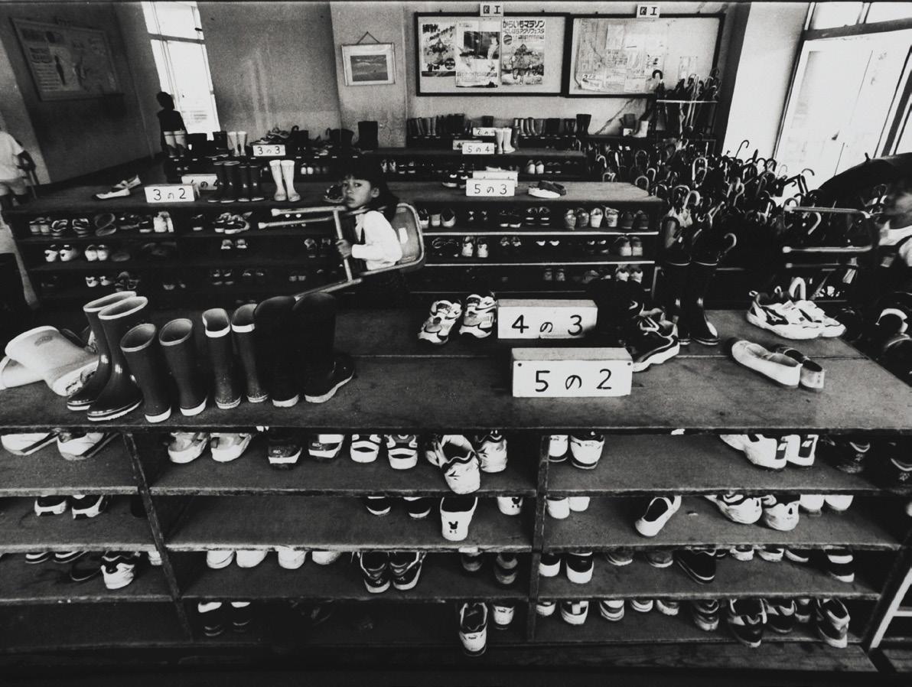




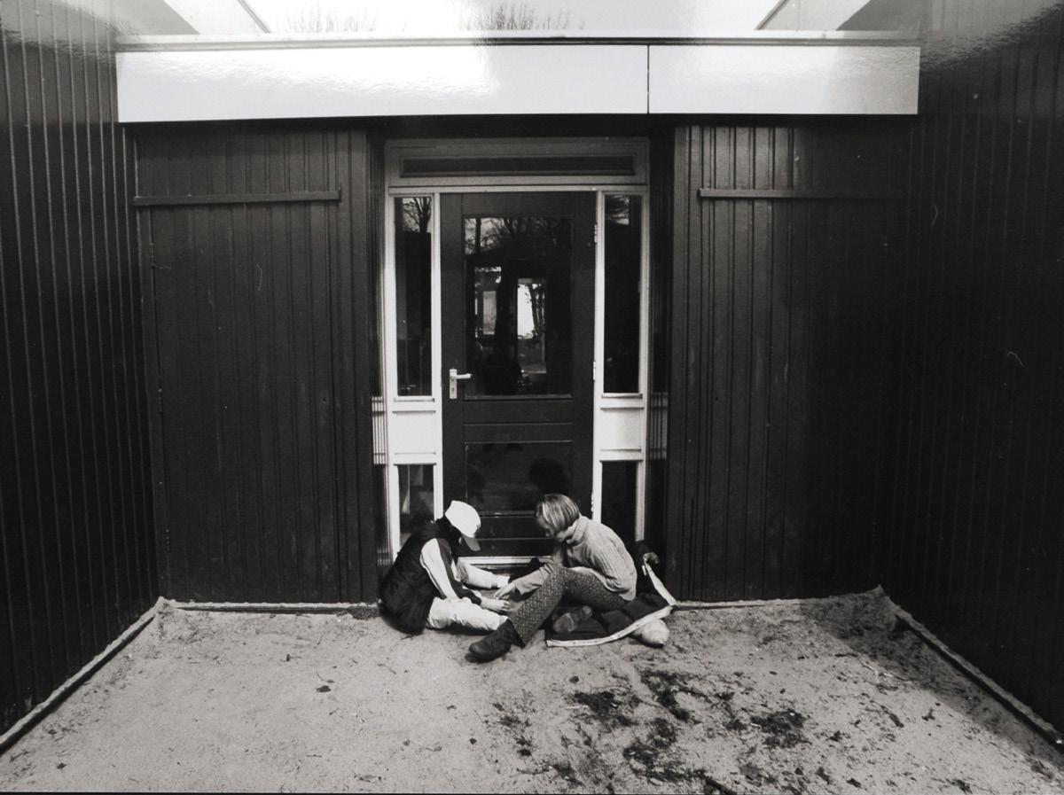
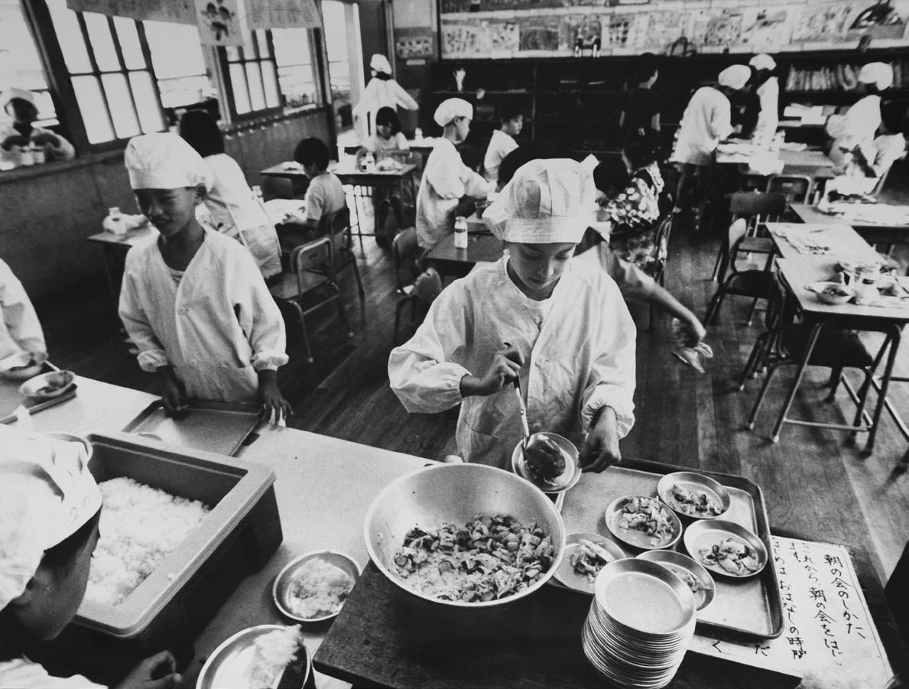
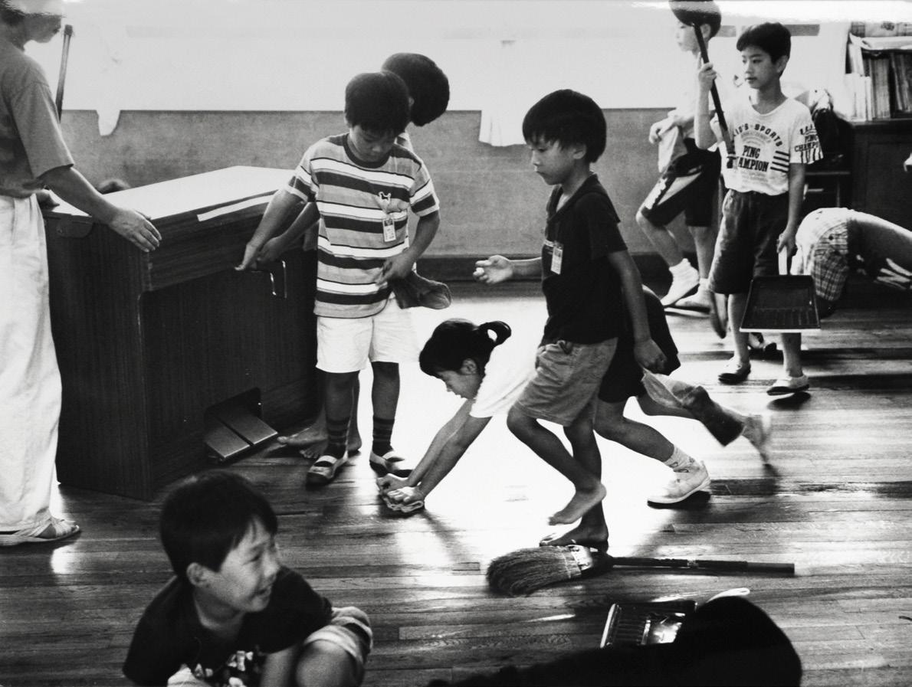
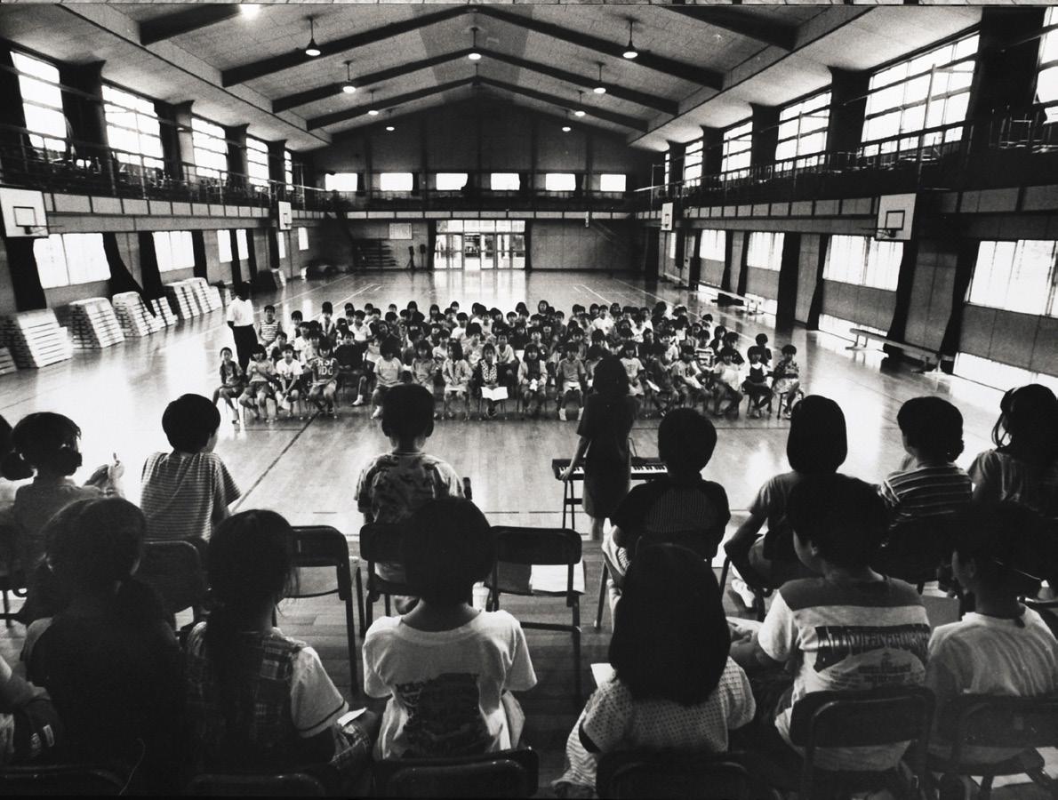
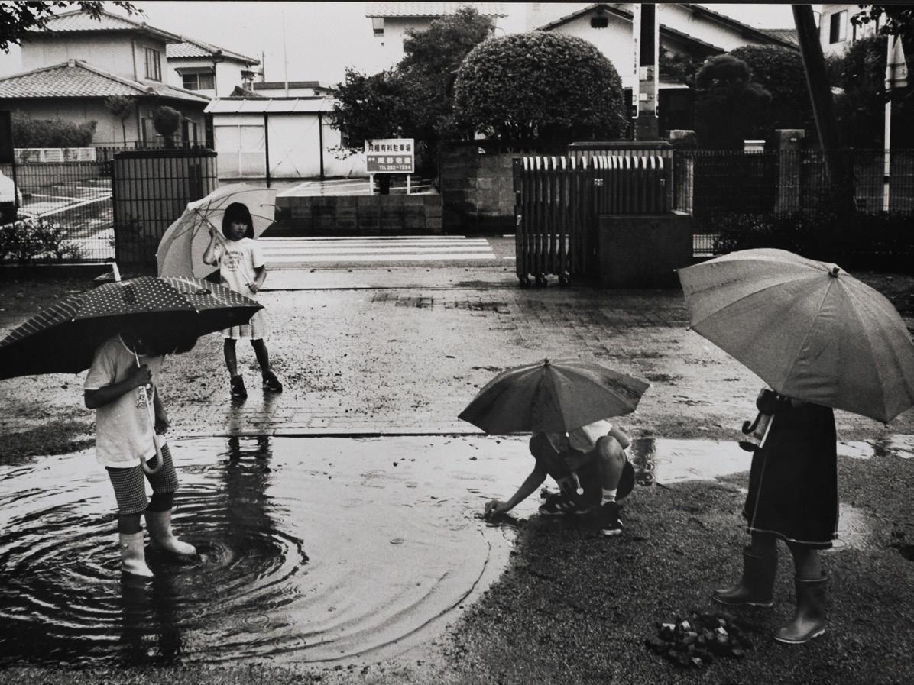
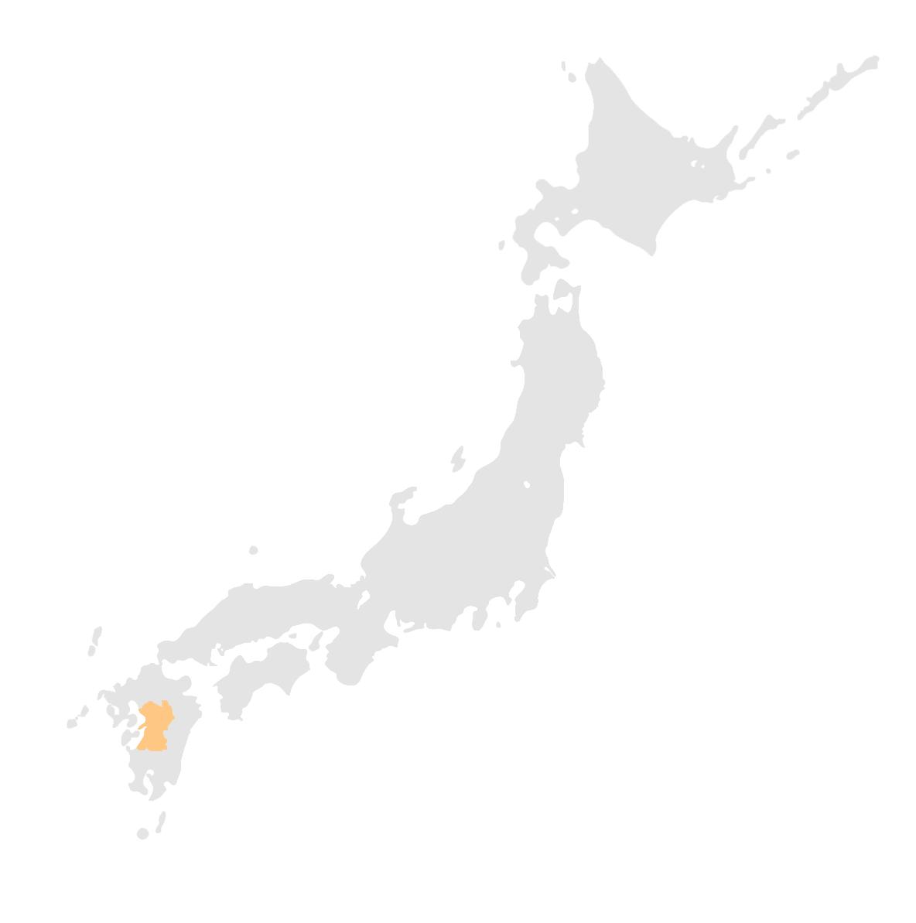
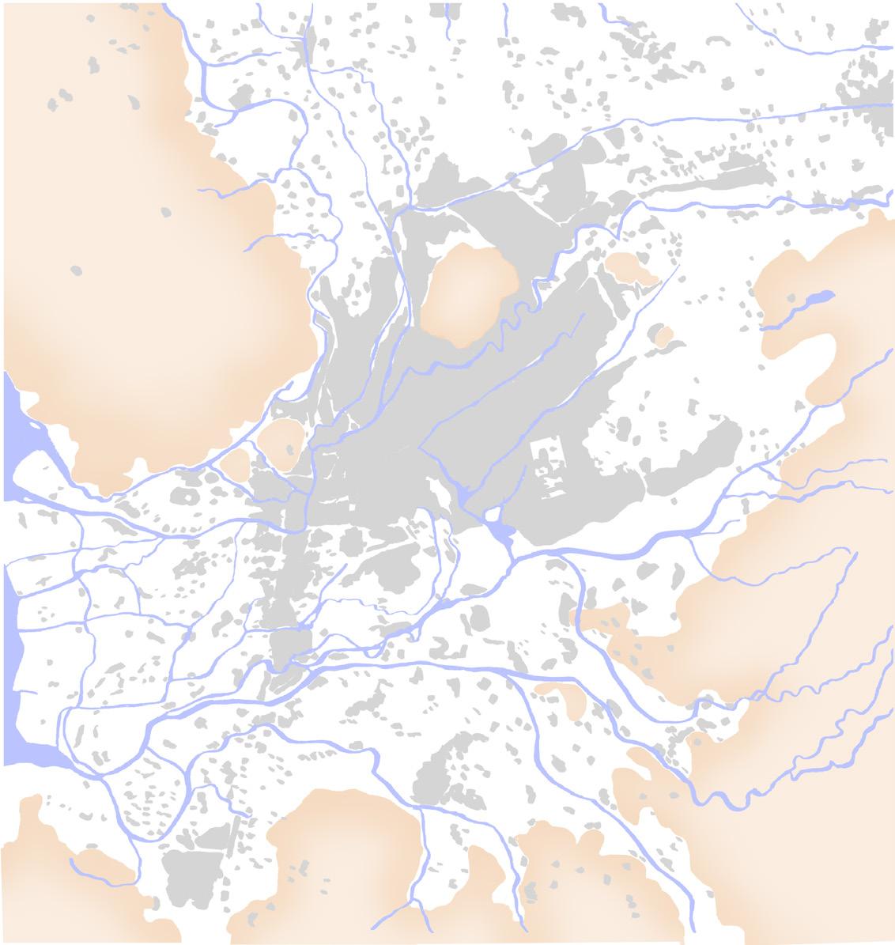
is a city in the south-west Kansai region of Japan. The city sits next to volcanic Mt. Aso, where a lot of hiking trails are.

N The postal code decides which elementary school children are enrolled in. 7 year old Kiwa used to walk to school from her auntie’s house in 10 minutes.

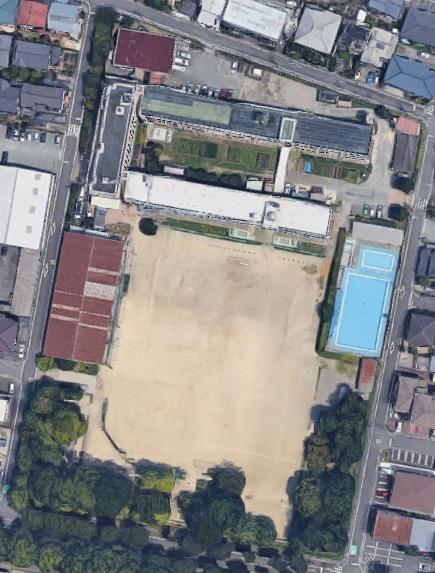
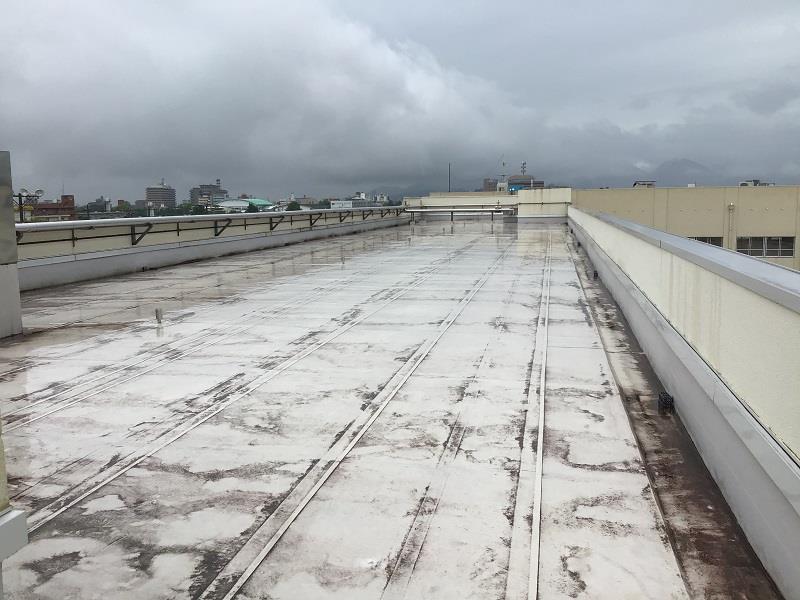
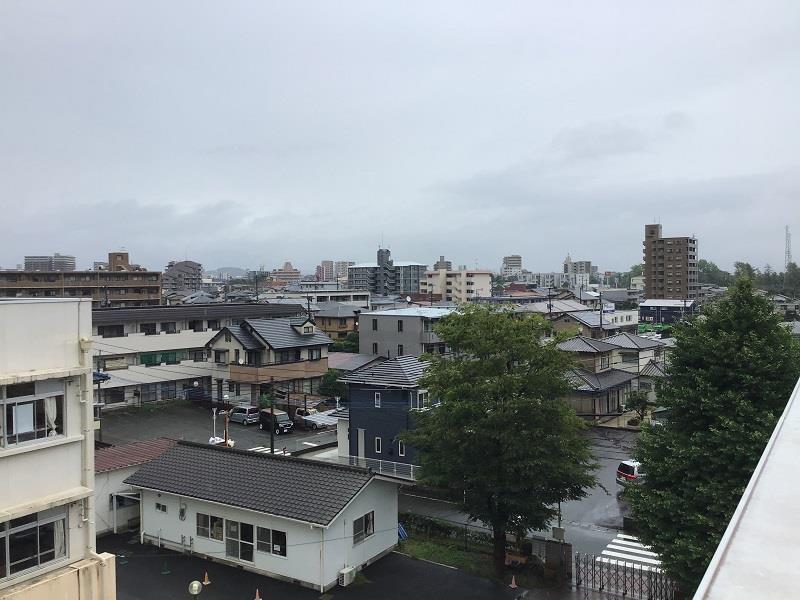
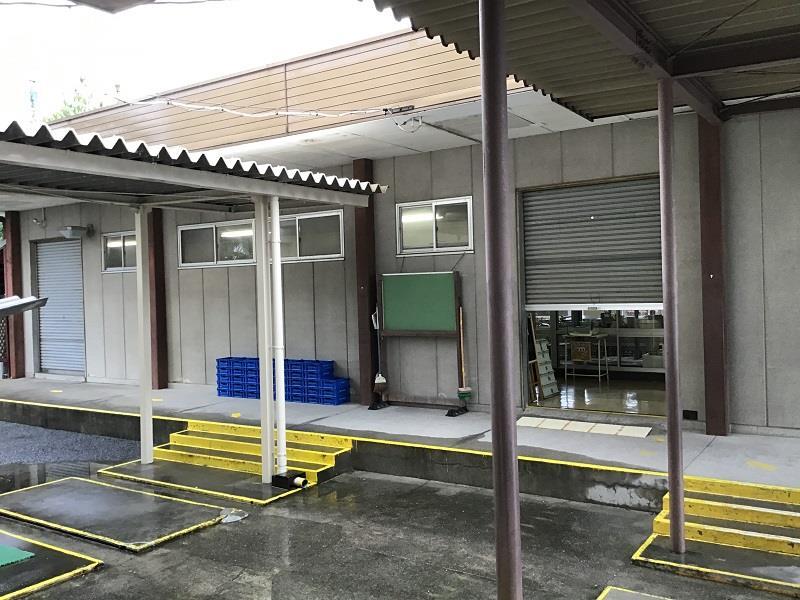

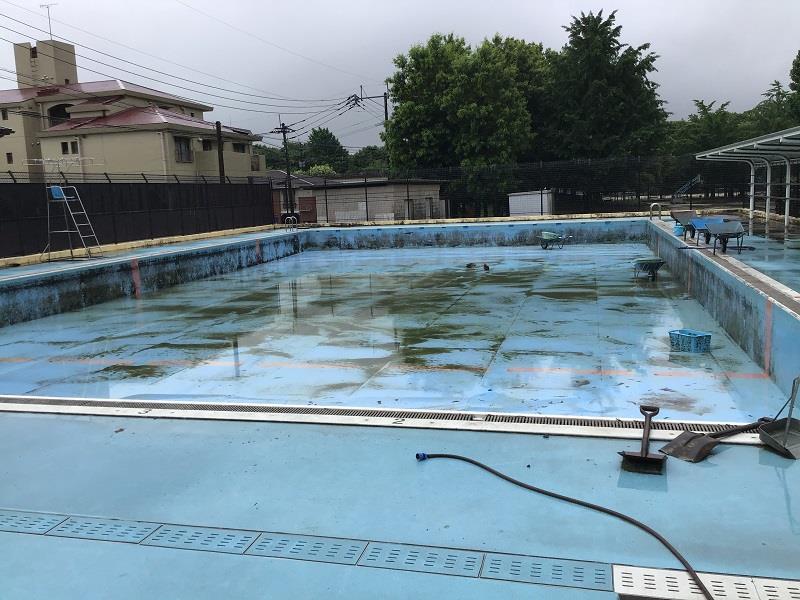
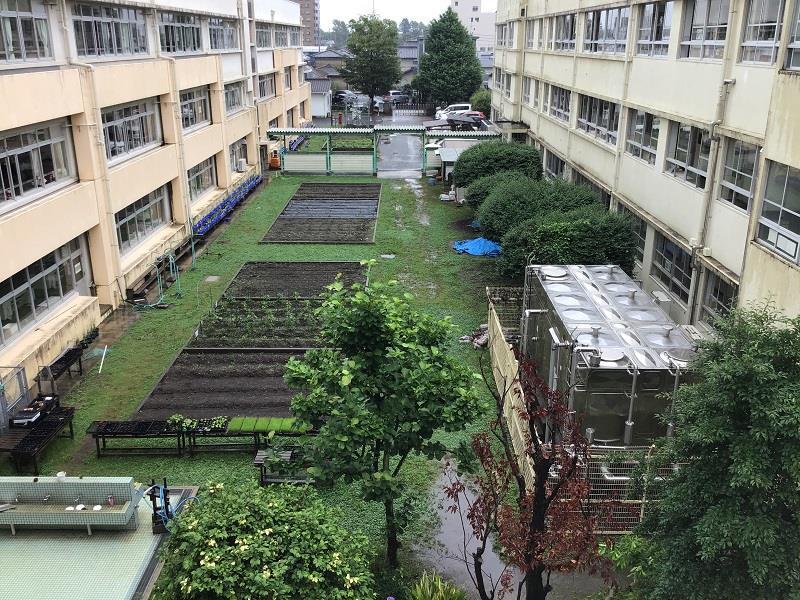

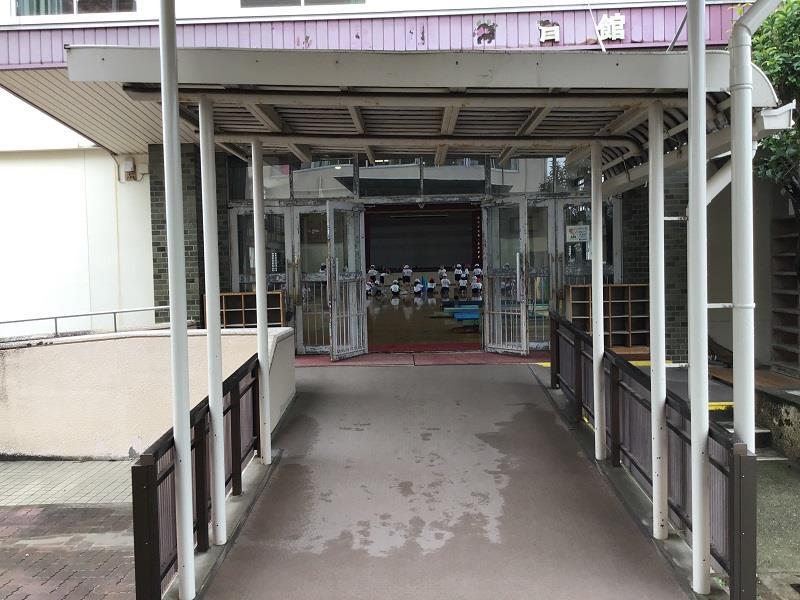

音楽準備室
多目的室 (ミシン室) 音楽室
更衣室 放送室
図書準備室
図書室
印刷室
職員室
class music library printing teachers working storage wc teachers entrance office principal’s office children’s entrance sports hall swimming pool sewing radio music prep. library prep. class archive archive multi purpose multi purpose home economics science science prep. science nurturing foreign language
作業室 家庭科室
倉庫・多目 的トイレ
職員トイレ
職員玄関
事務室
校長室
児童昇降口
通級 教室
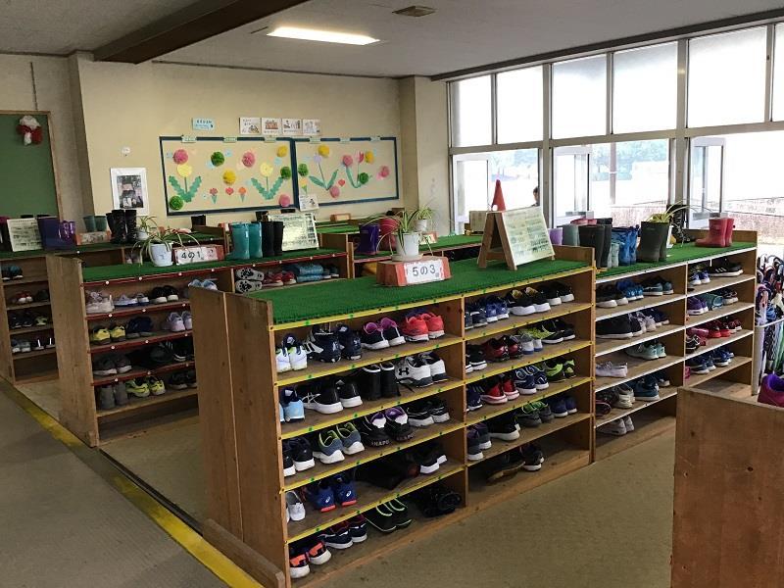

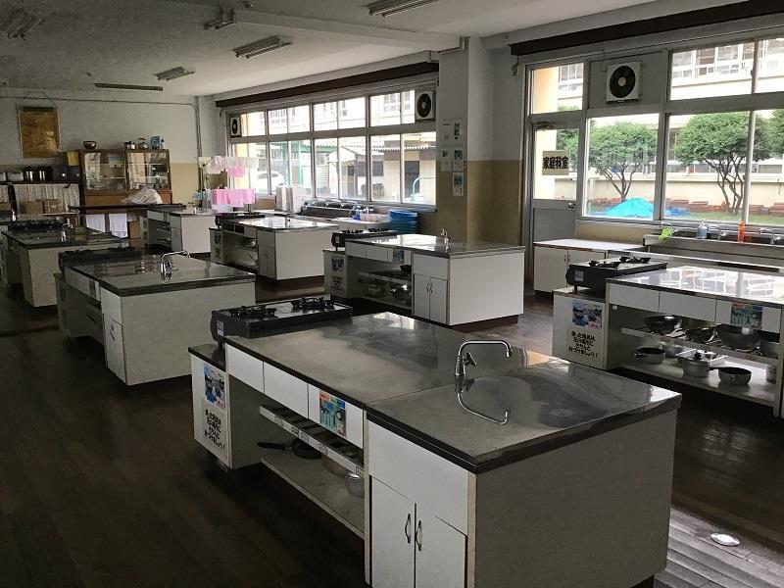
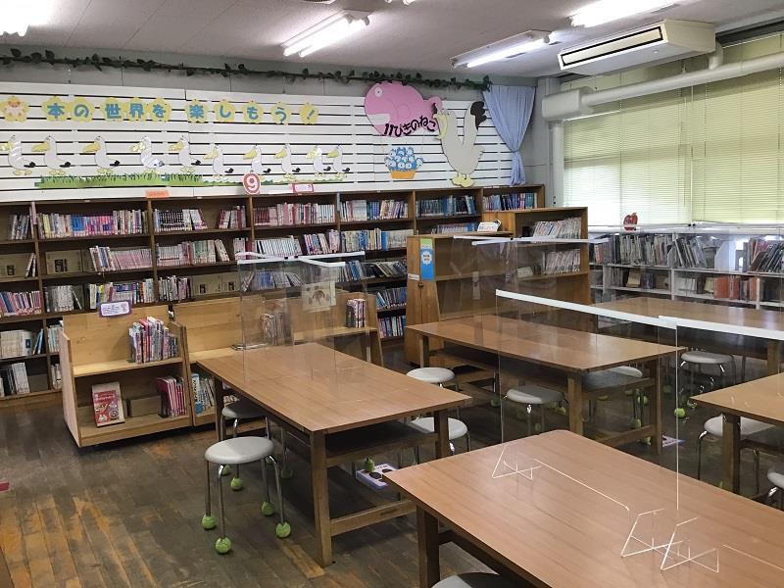
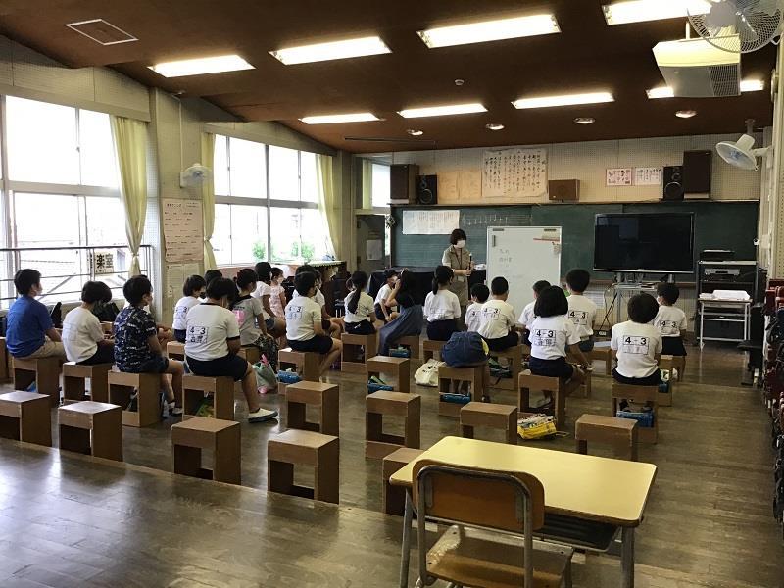
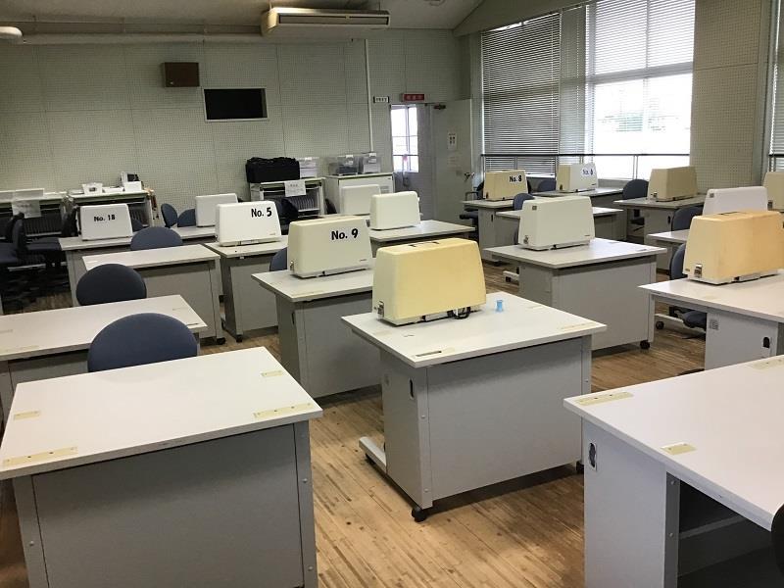
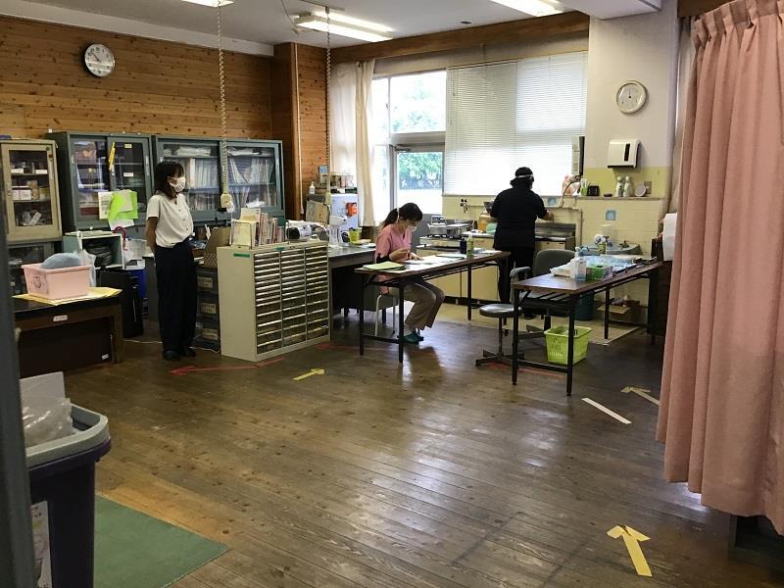
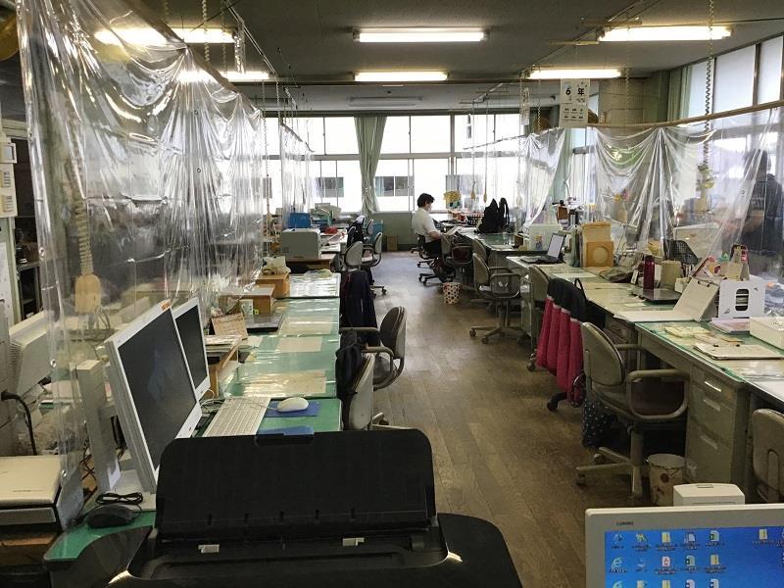
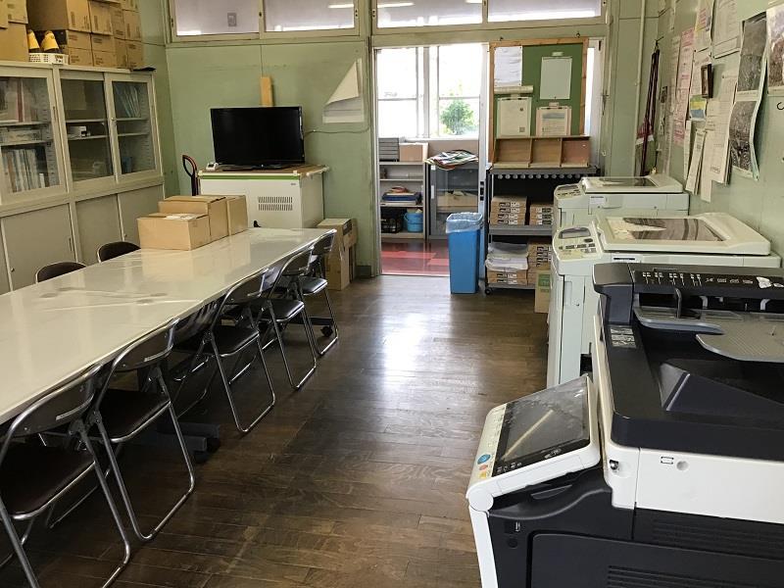
Learning in the Netherlands.
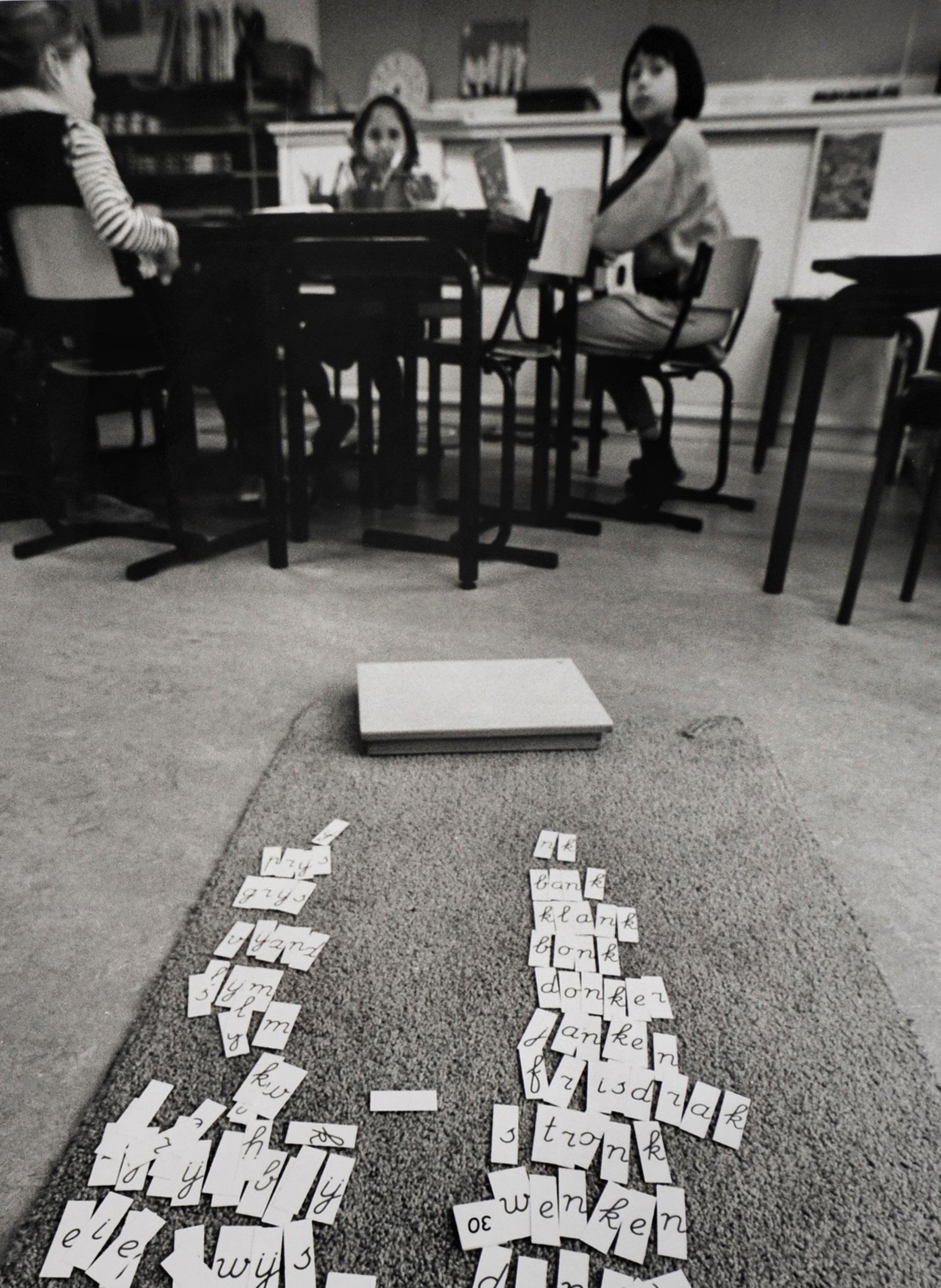
Learning in Japan.




Events such as Sports days and festivals require a big sports ground. The open air swimming pool is where children learn to swim. Both encourage exercise and are standard amenities in public schools.
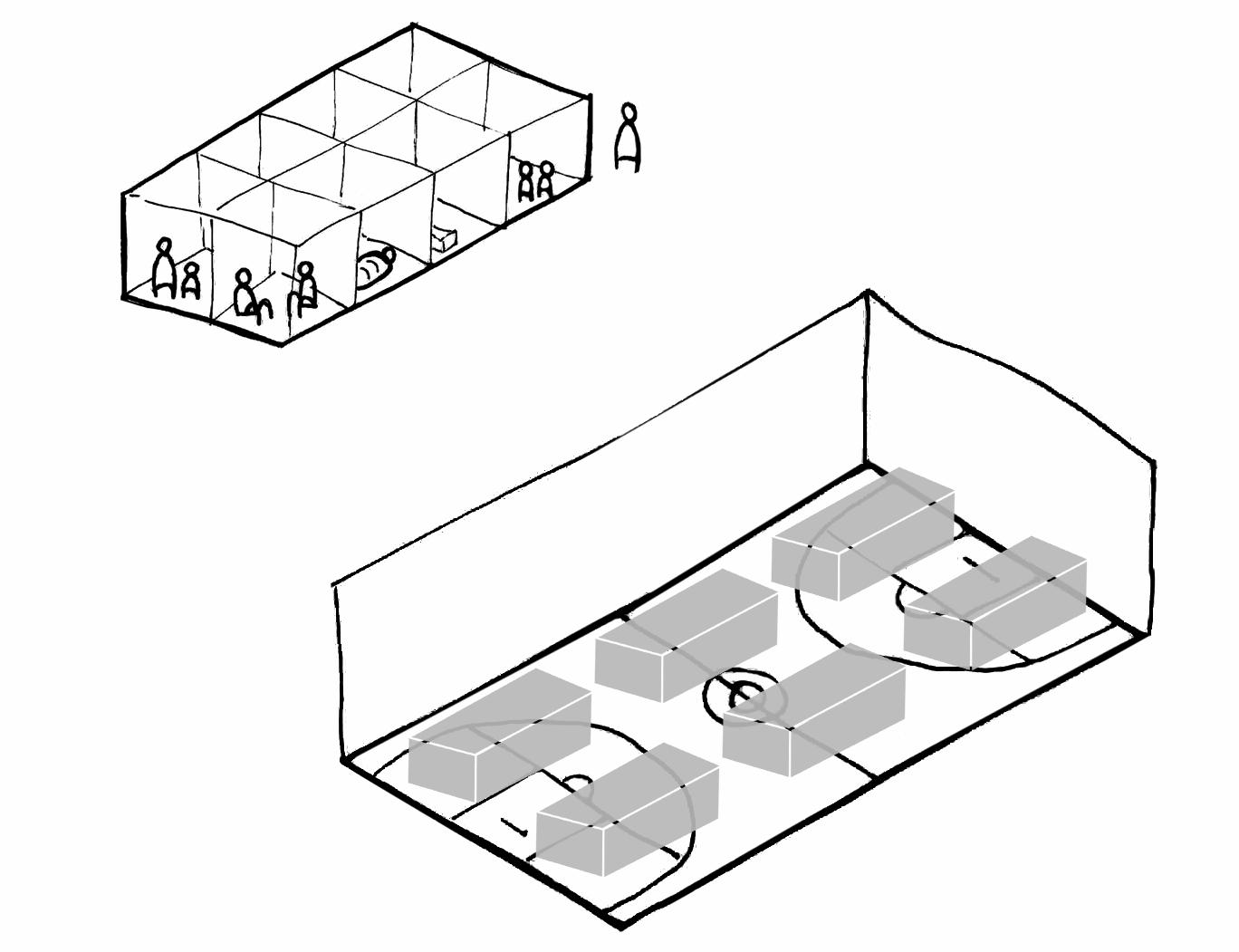
The sports hall functions not only as auditorium, but in addition it functions as safe haven for the neighbourhood during emergency situations such as earthquakes and typhoons.




Gardening educates children on taking care of living things and creates an understanding of the process of food production.
Cooking, crafting and sewing classes nurture skills with which a child can sustain itself in a house.

The change of shoes emphasizes the boundary between ‘clean’ indoor and ‘dirty’ outdoor.
Children and learning: elements introduced from Dutch educational systems

Children learn from each other.
5 years old pre class
6, 7, 8 years old younger class
9, 10, 11 years old older class
Classes consist out of 3 different ages groups: this enables children to learn from each other and at their own pace. The teacher has a supporting role.
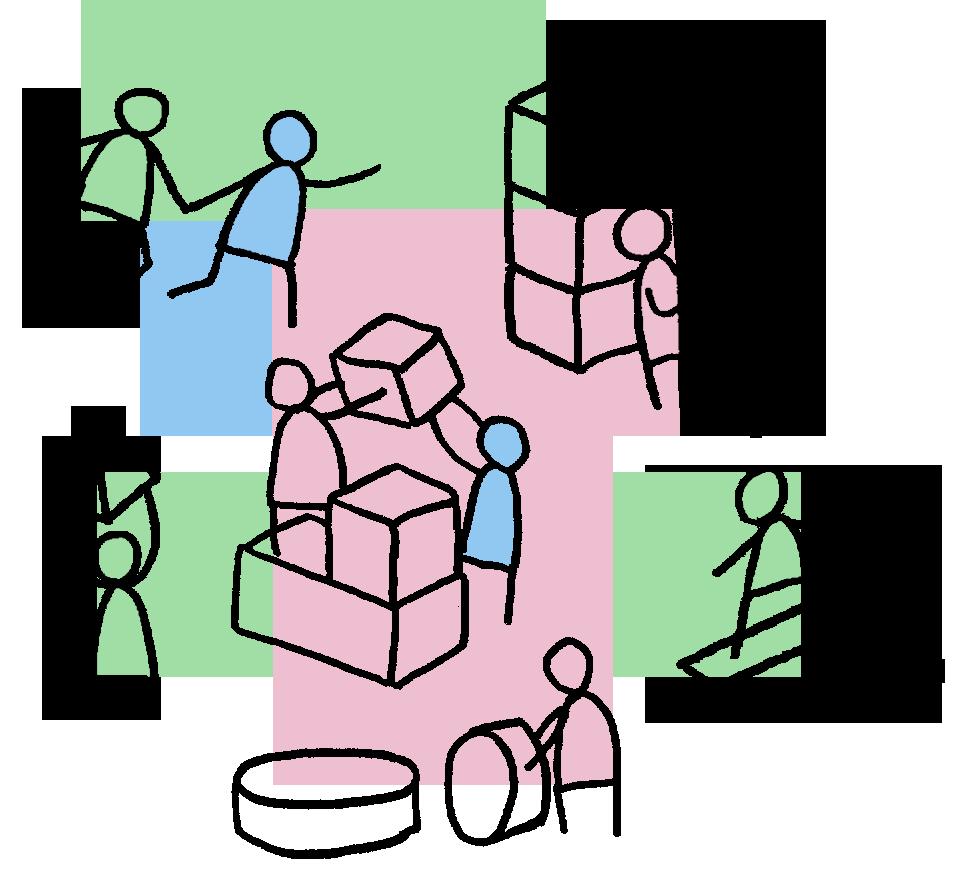
Children learn through experiences, explorations and discoveries.


Learning streets allow children to work independently at their own pace.
Learning squares allow for children from different classes to interact with each other.


1a. The building provides an endless hiking route. 1b. With discoveries along the way.
From the bottom, the inner circle goes up to the top. From the top the outer circle goes down.
Both circles have two locations each, with staircases that connect to the upper floor.
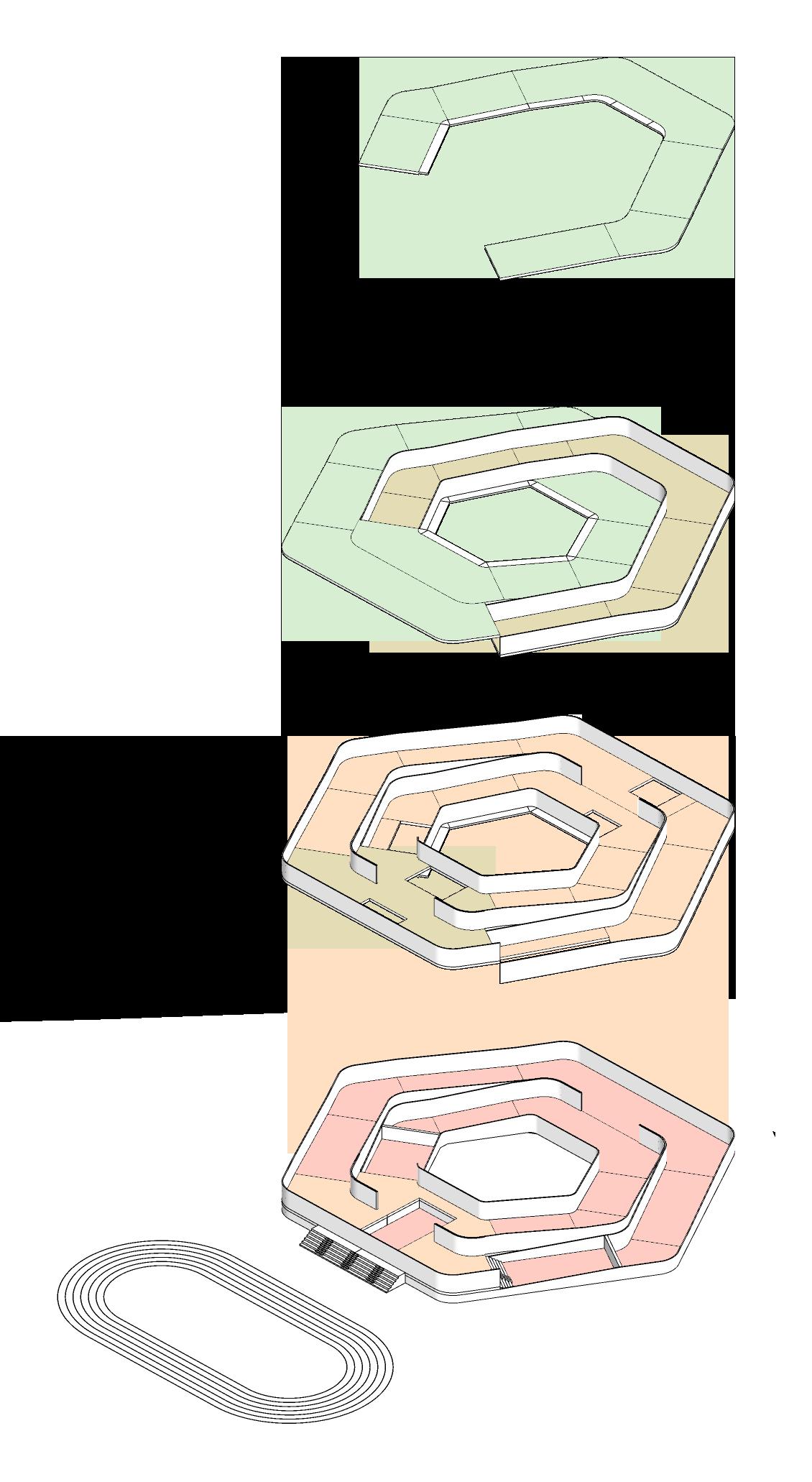
2a. The outdoor shoes are worn inside the whole building, considering it an ‘outdoor’ zone. The shoes are taken off only when entering the learning home, making it an ‘indoor’ zone.
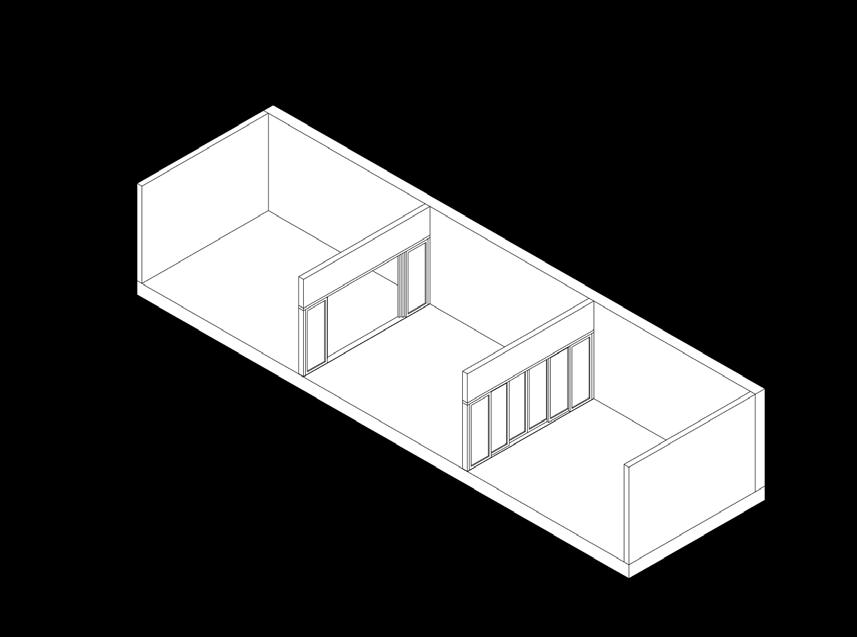
2b. Learning home. Sliding doors allow for connection and separation of different study groups.
The children arrive at the learning home where the outdoor shoes are taken off and the indoor shoes are put on. At the learning homes there are group activities that need focus within one class and are lead by the teacher.
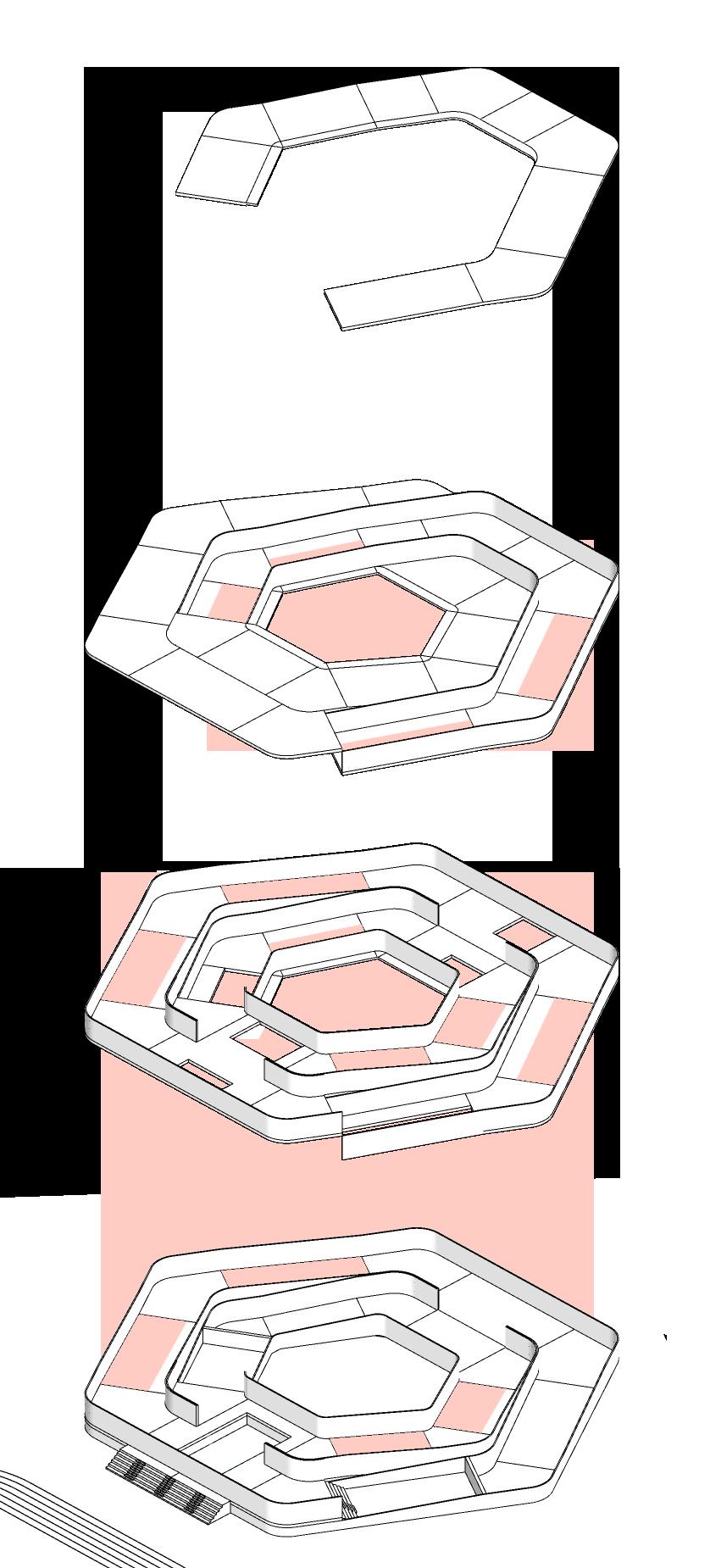
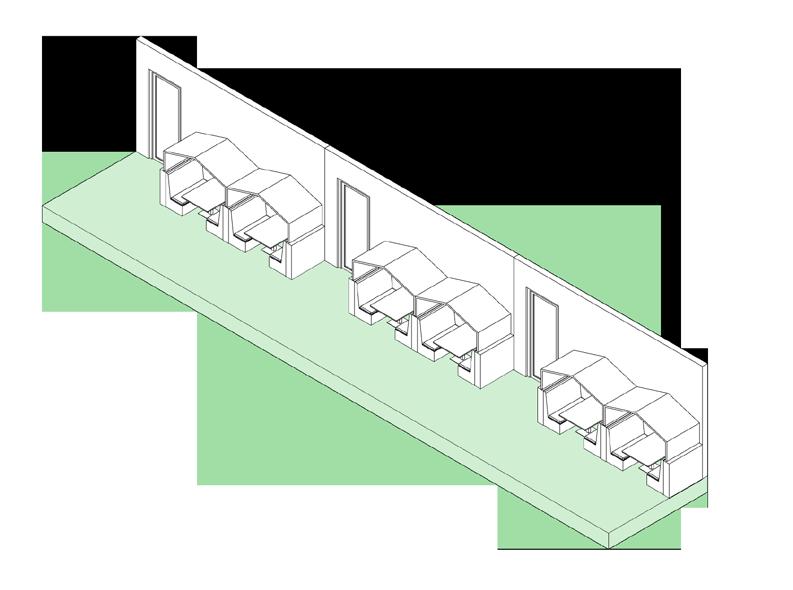

3a. Learning street younger class. Roofed seats ensure a secluded working space near the learning home.
3b. Learning street older class. Open working spaces near the learning home.
Movement through the building happens in the Learning Streets. These are walking zones that include small sitting areas where children can work independently or in small groups.

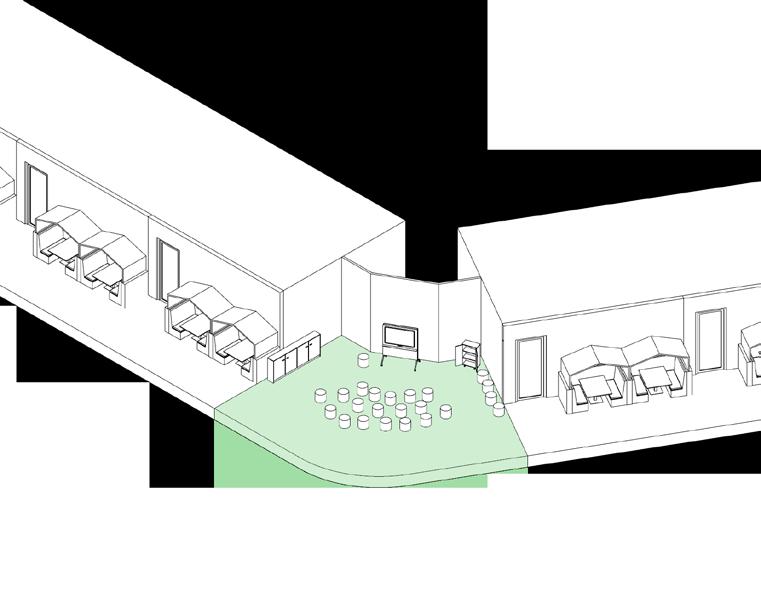
4a. Learning square younger class. Small group activities where other groups can join.

4b. Learning square older class. A variety of working spaces encourage independent working and connection with other children.
Learning Squares are corner spaces that connect the Learning Streets. Here children can work independently or together with children from different classes. The teacher is available for questions, but not leading the class.
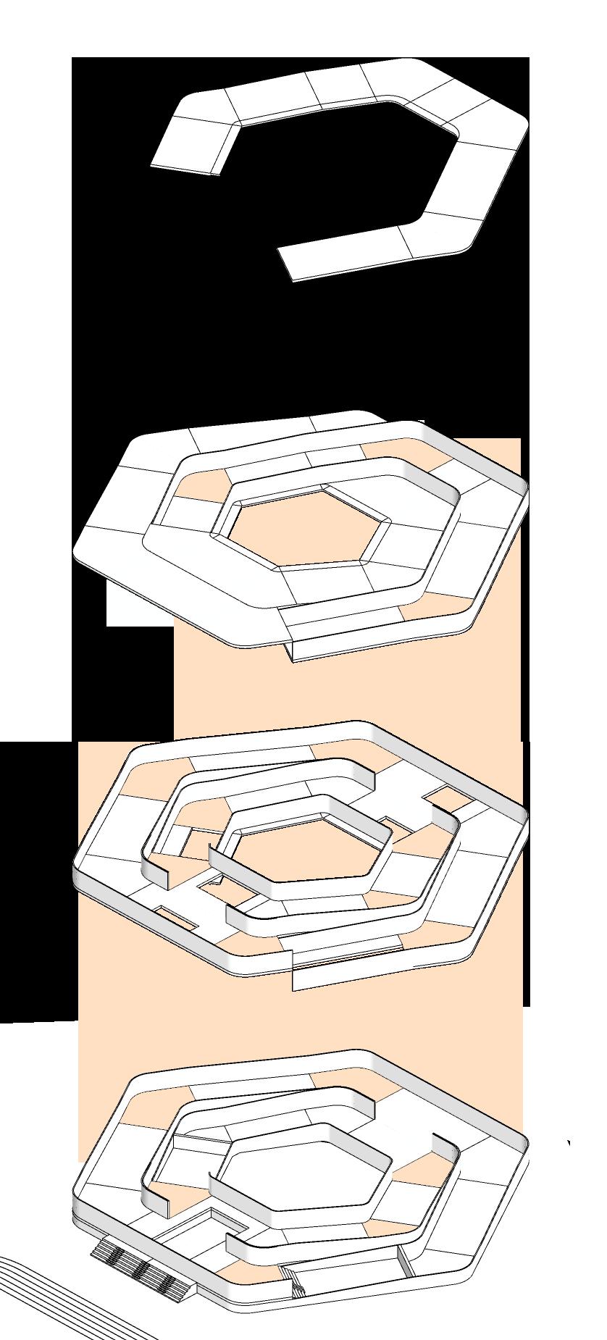




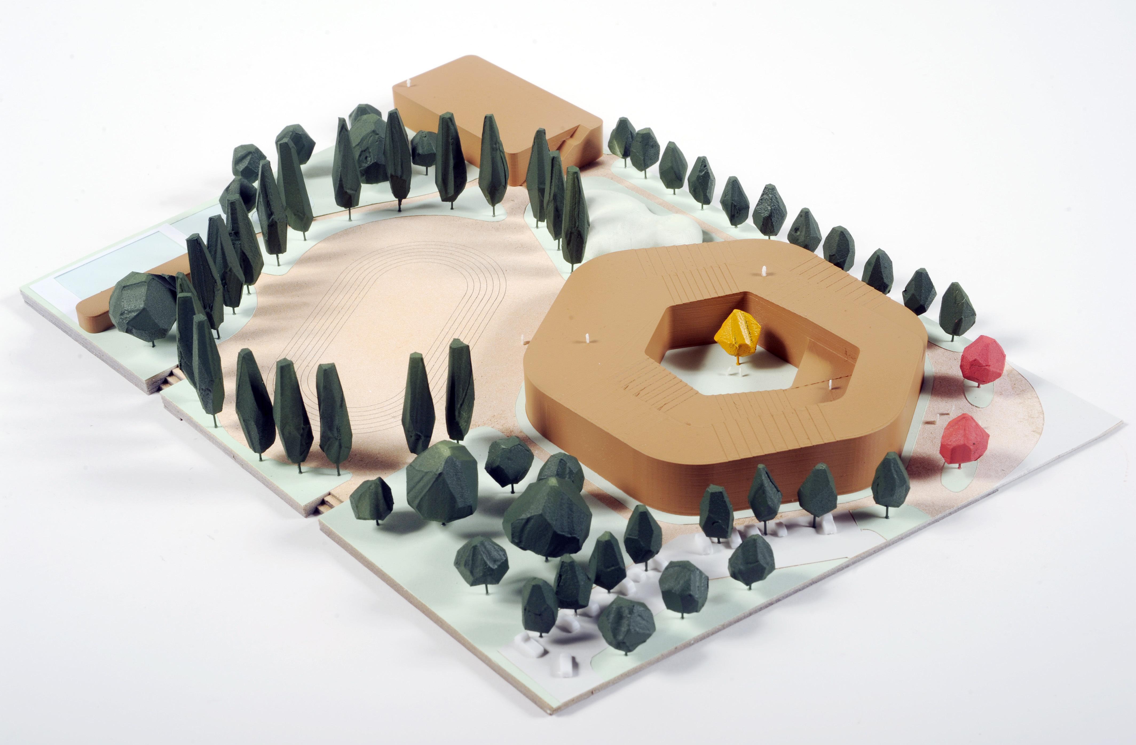

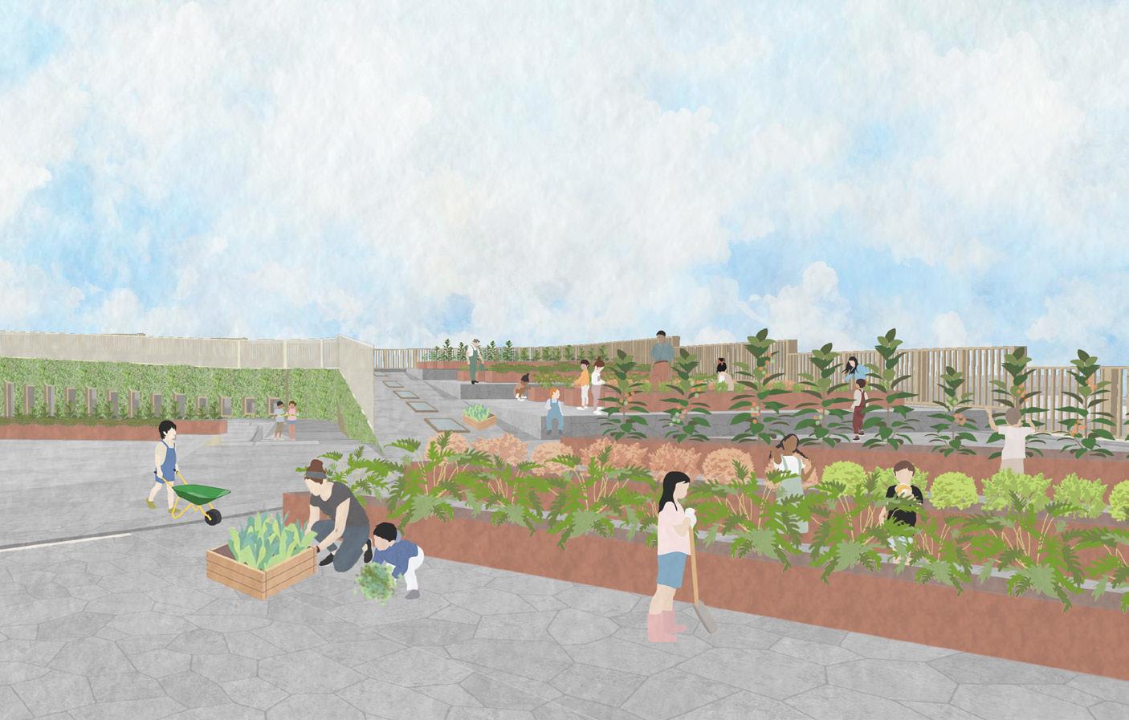

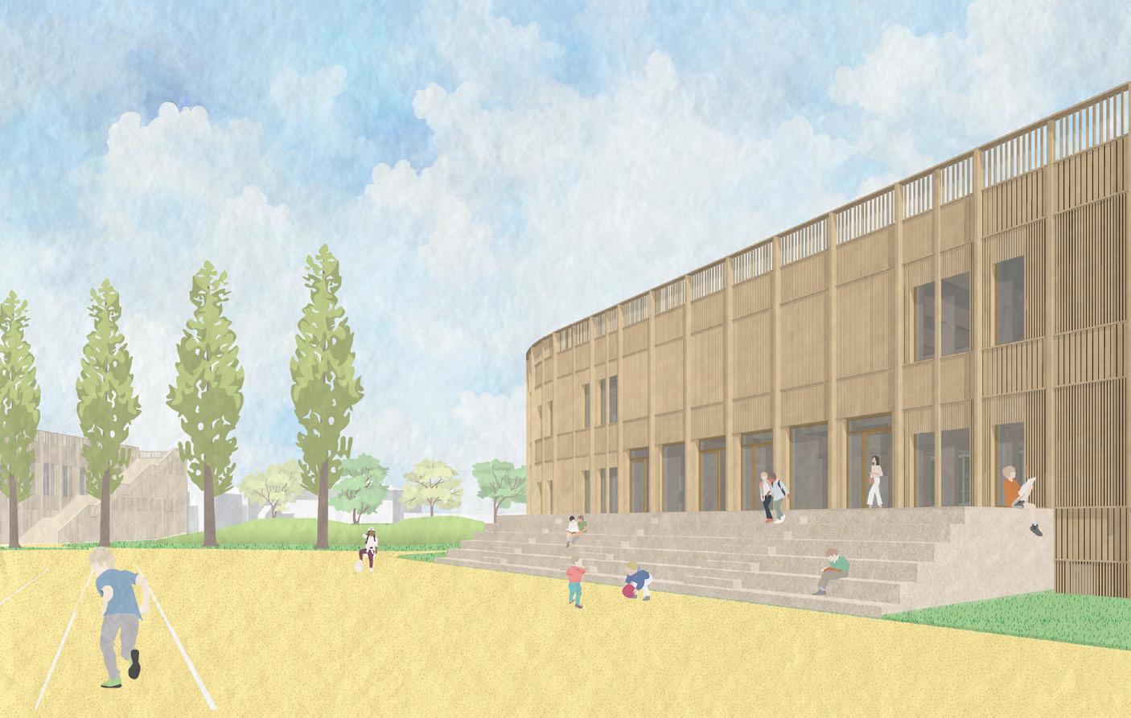
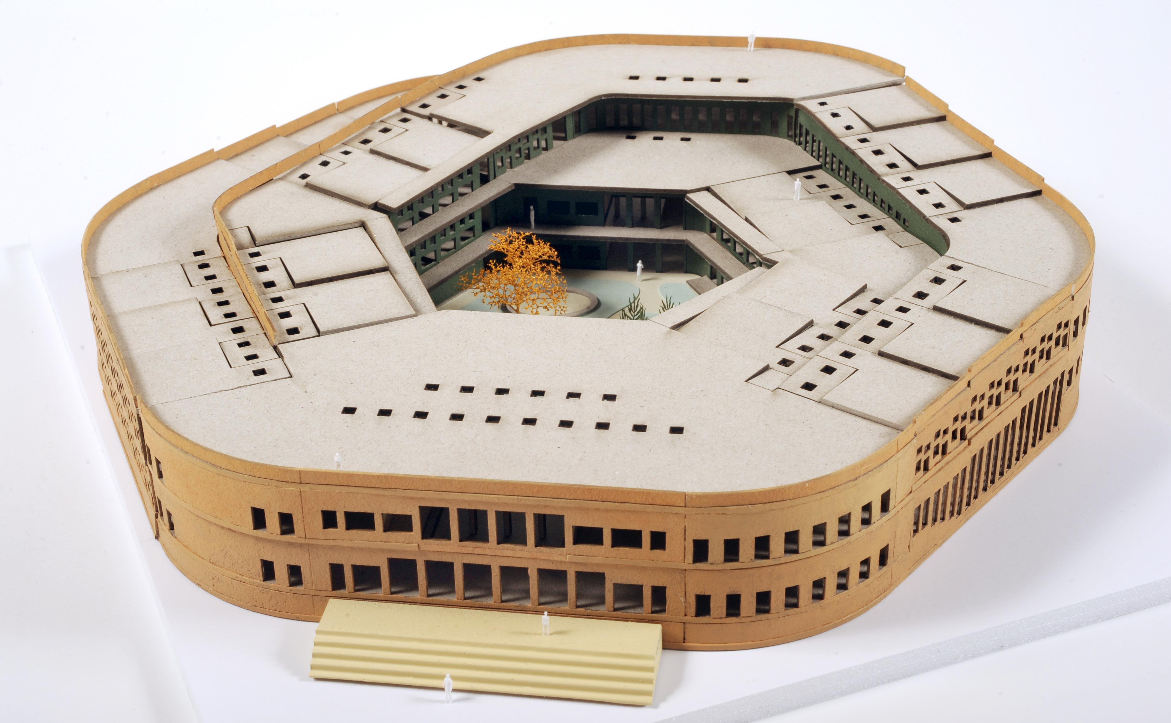
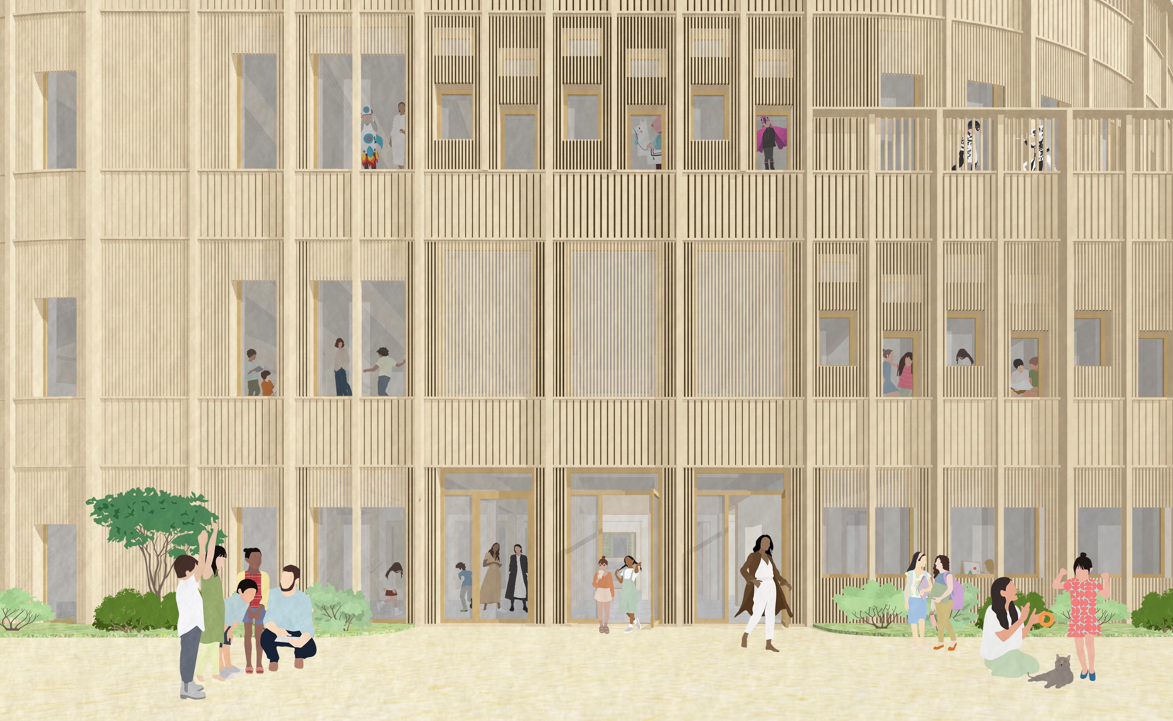

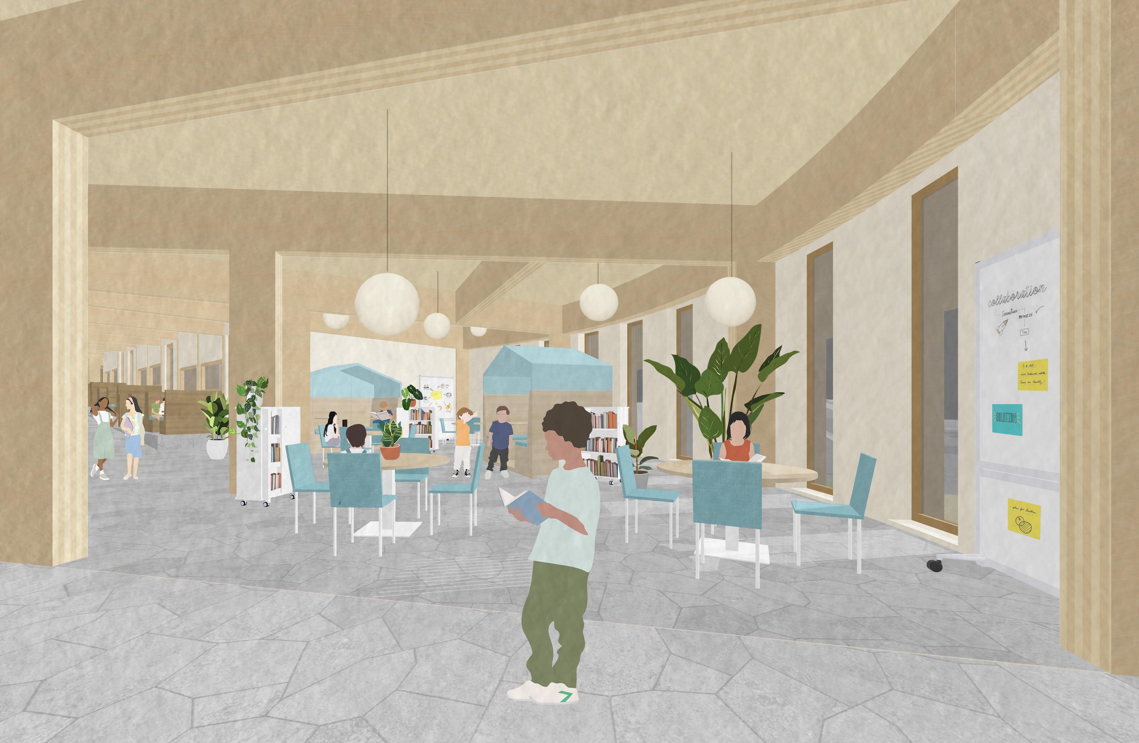
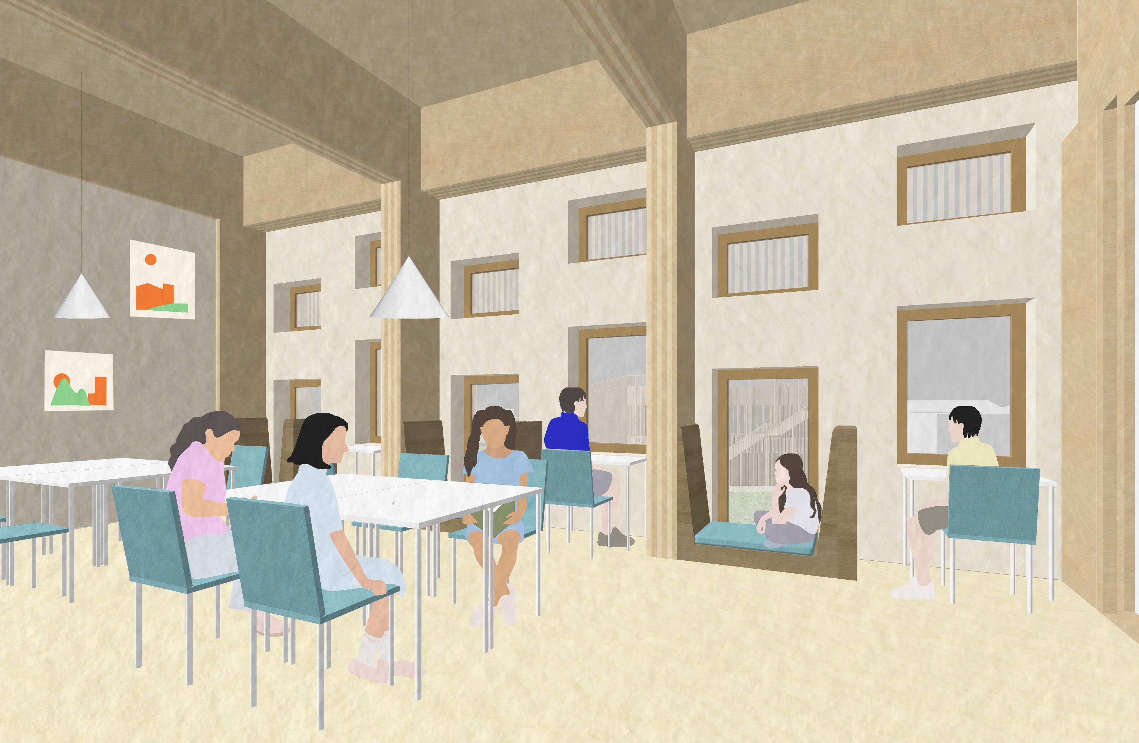
Learning home for older kids
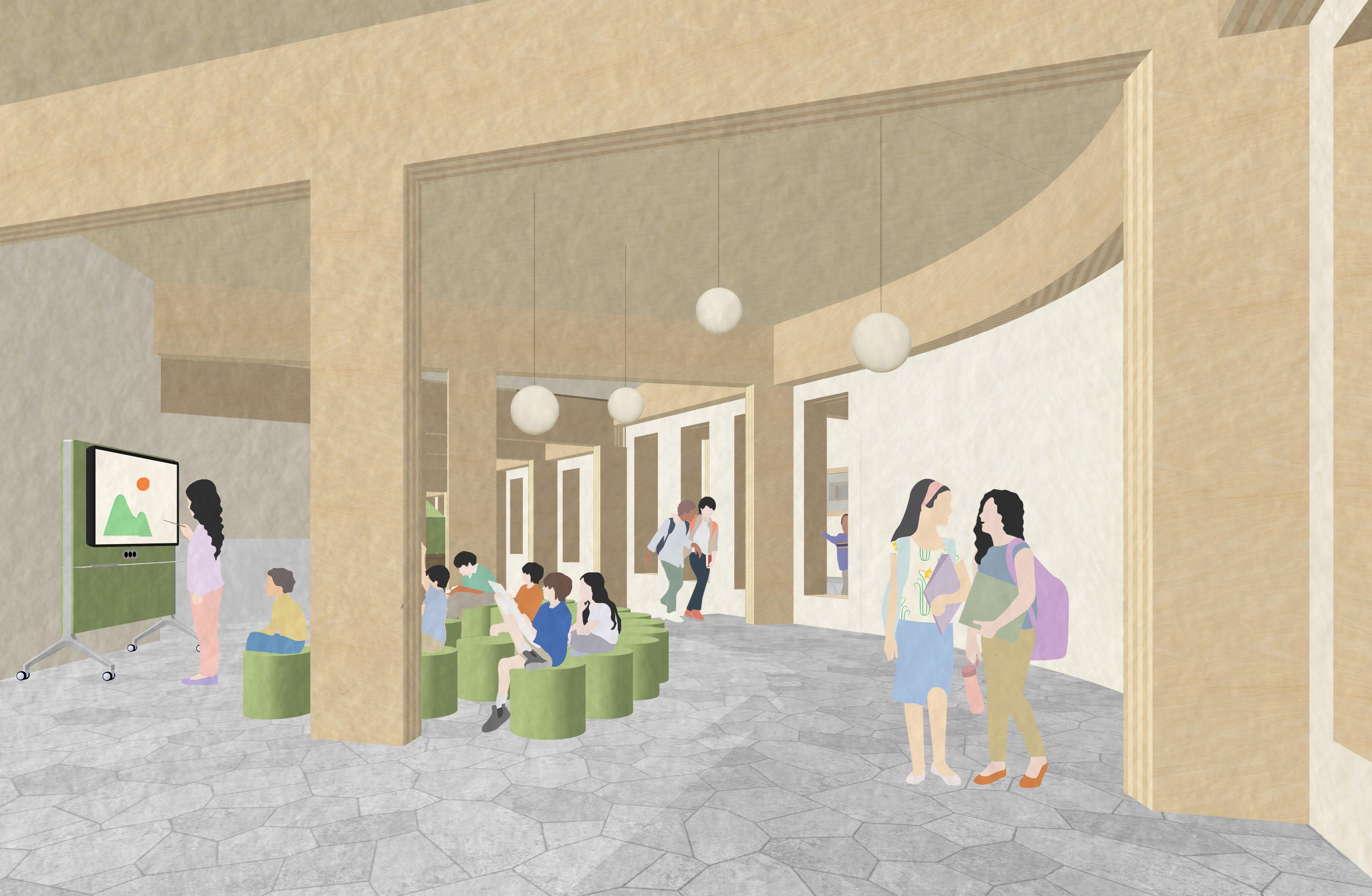

Learning home for younger kids
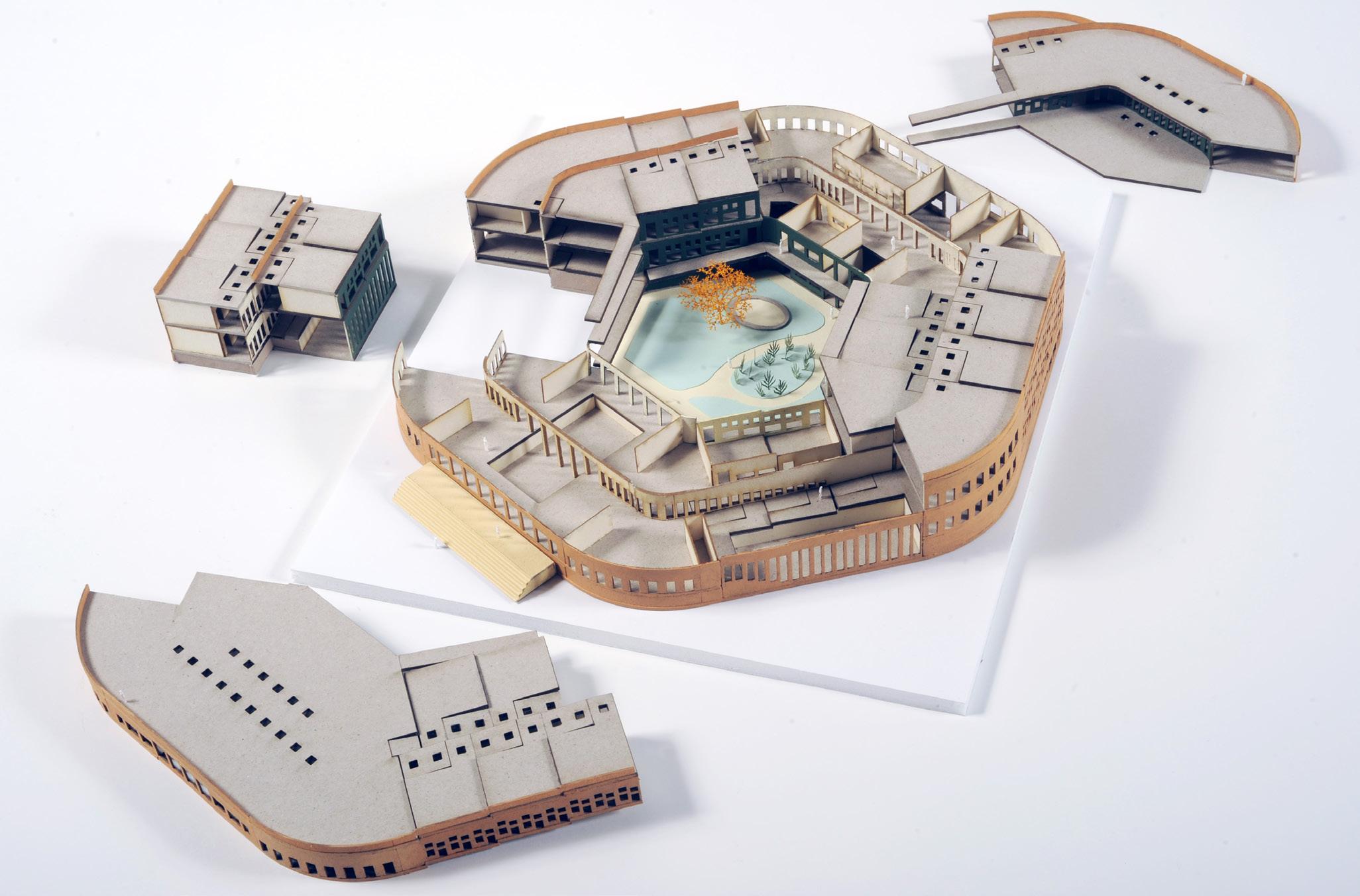

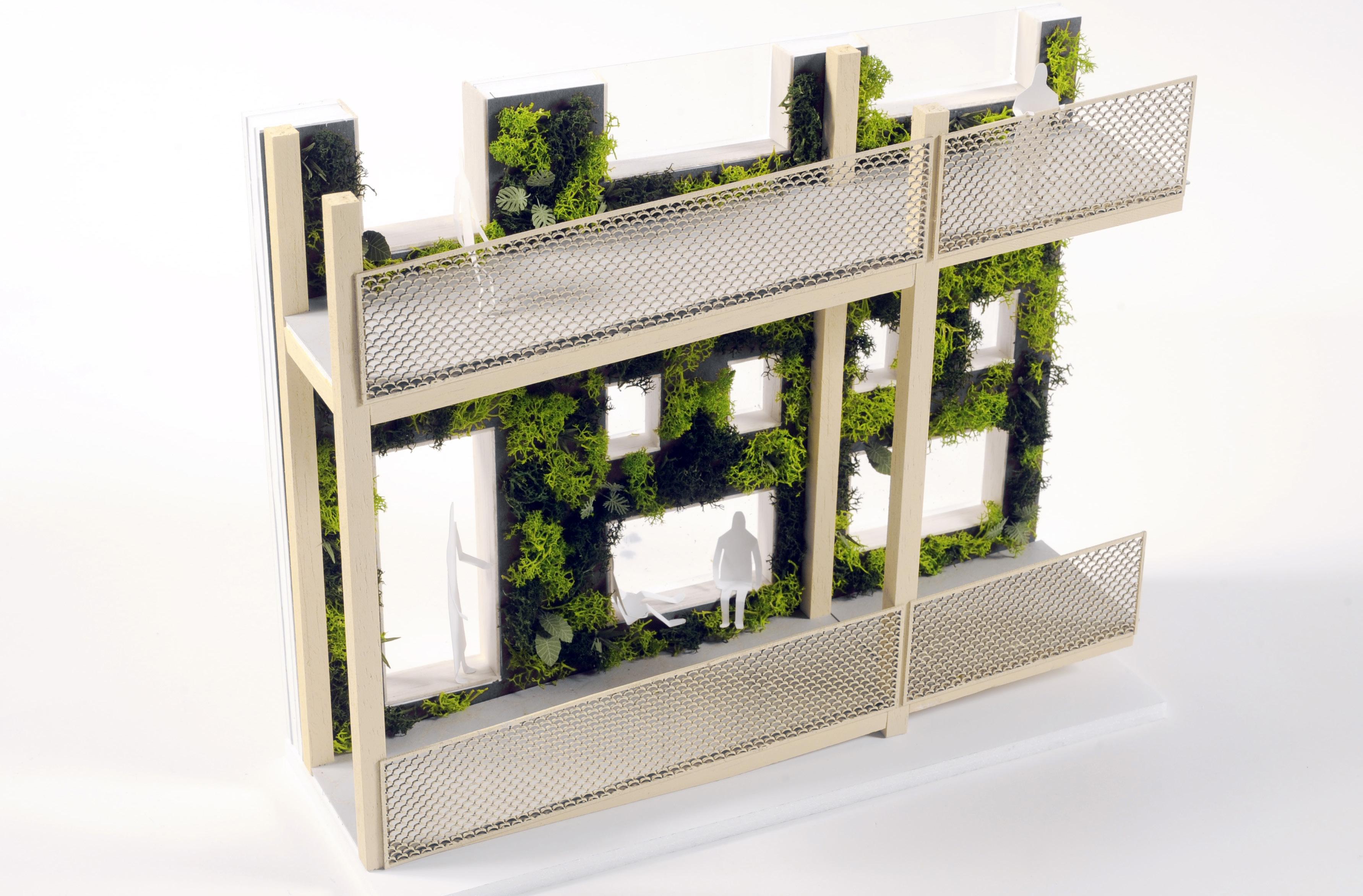
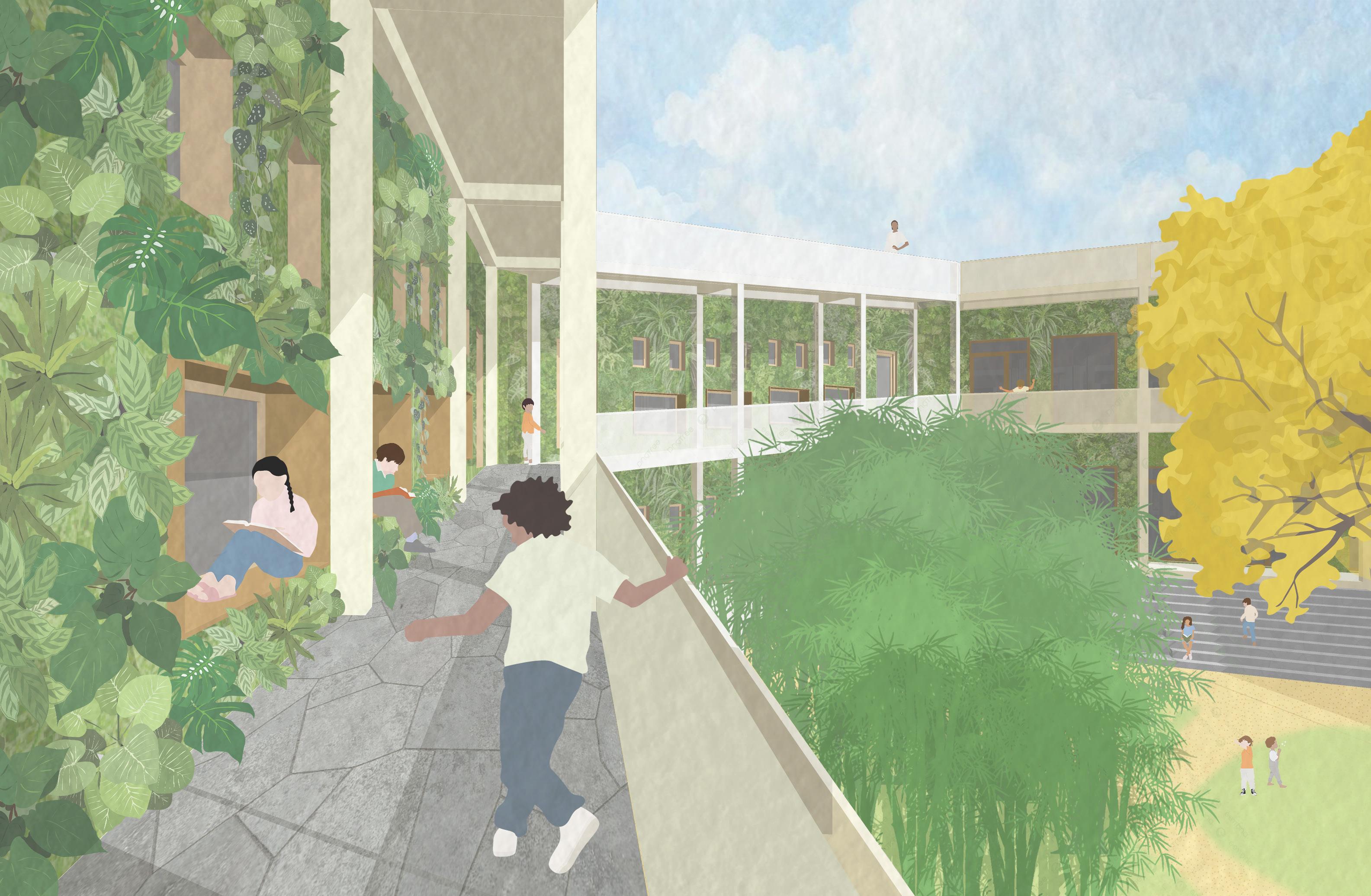

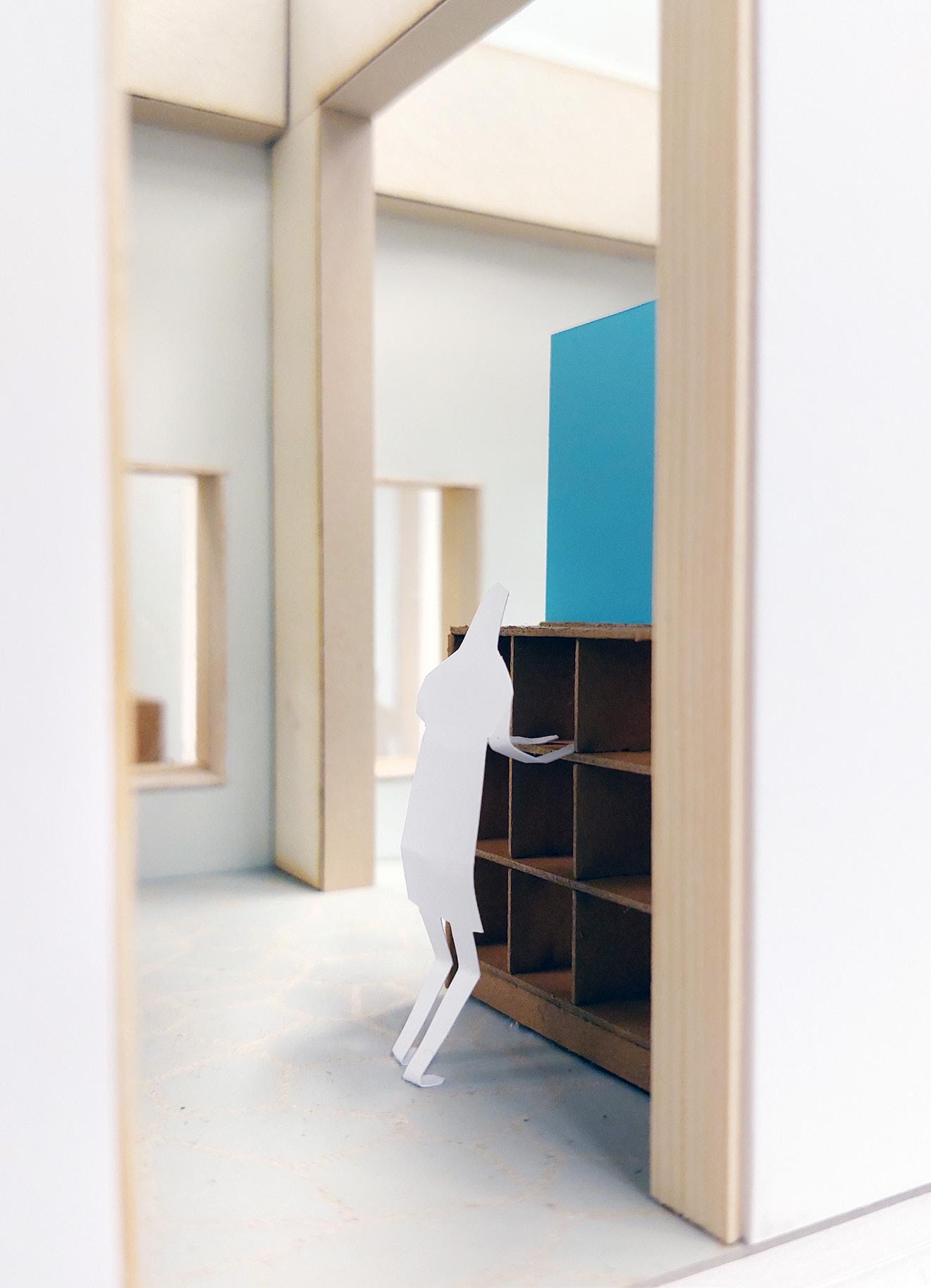
Learning street and square for younger group
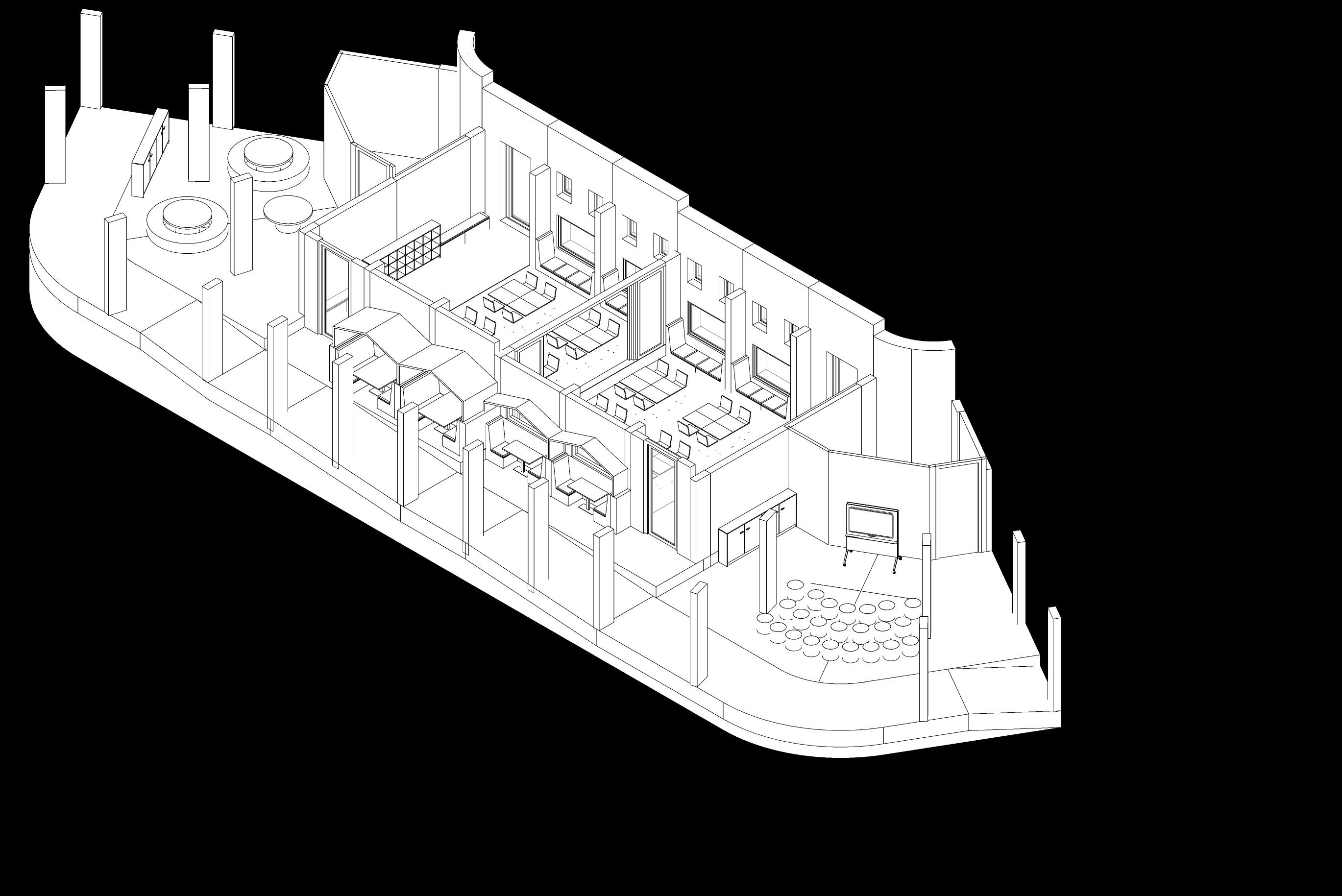
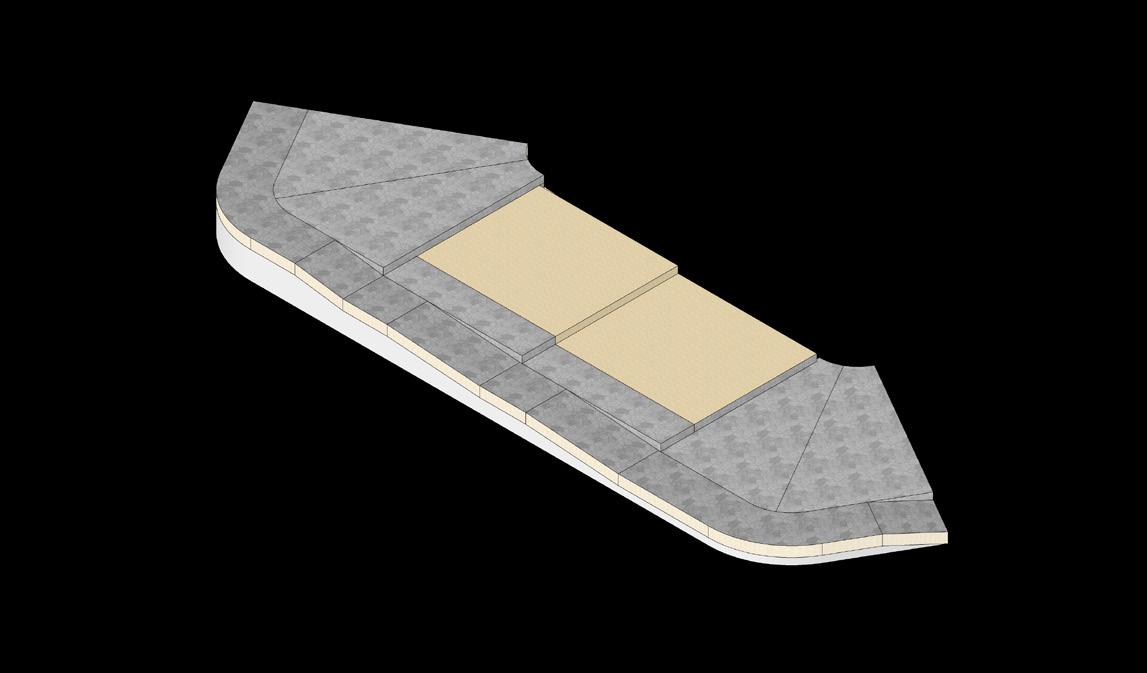

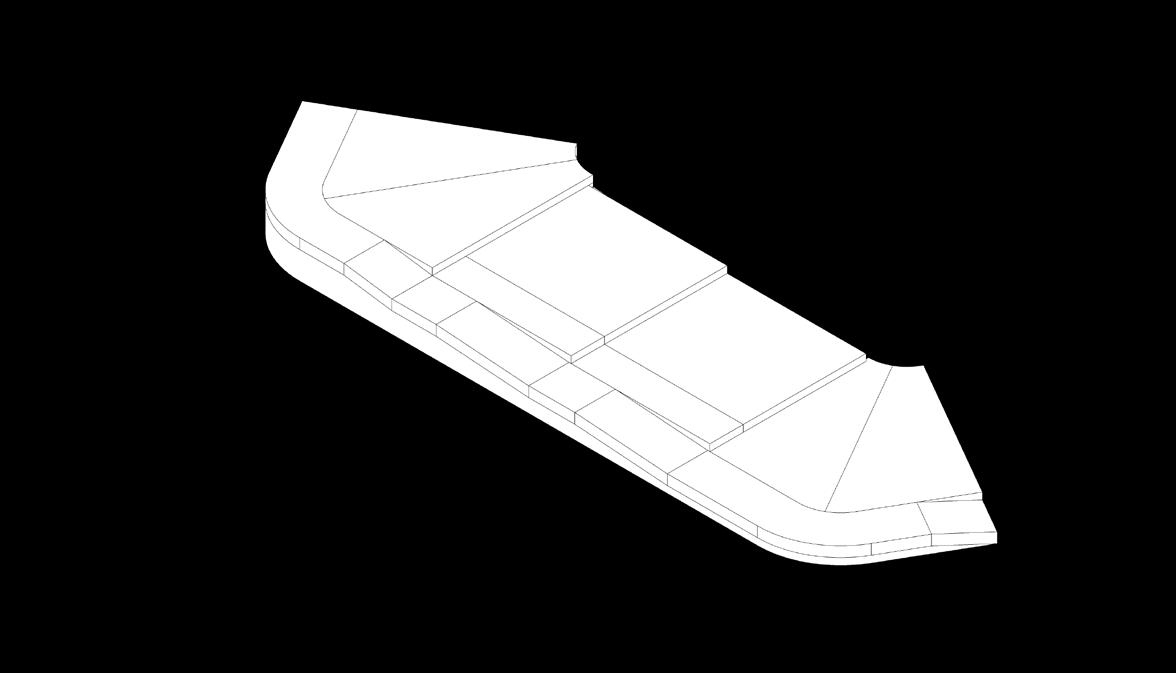
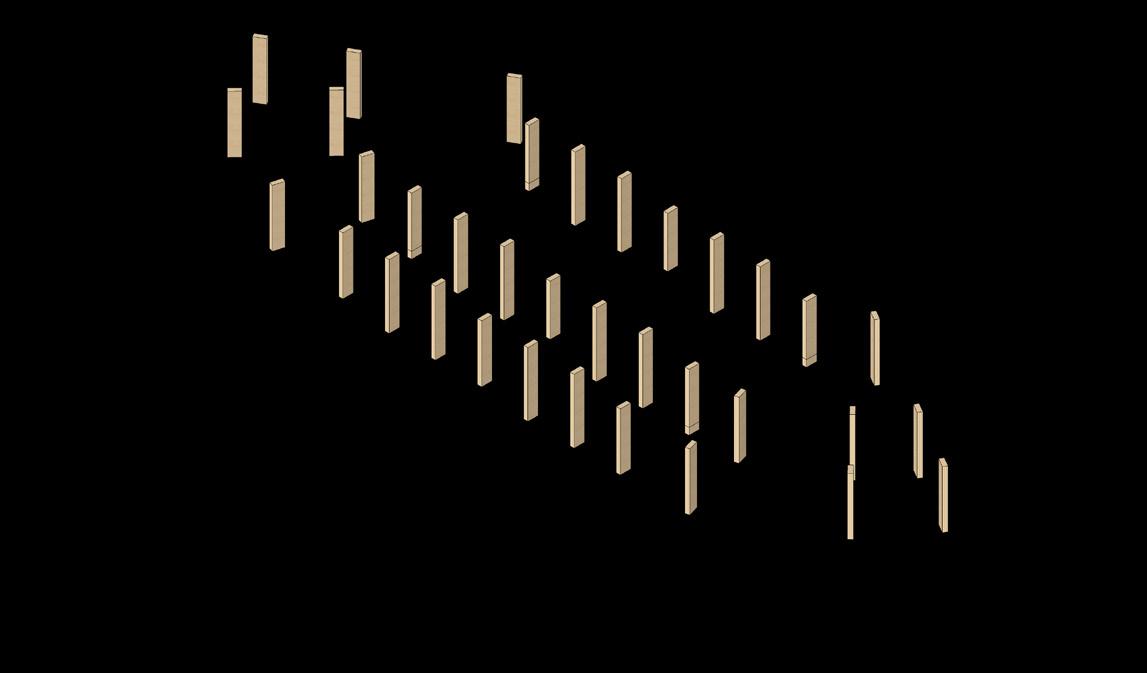
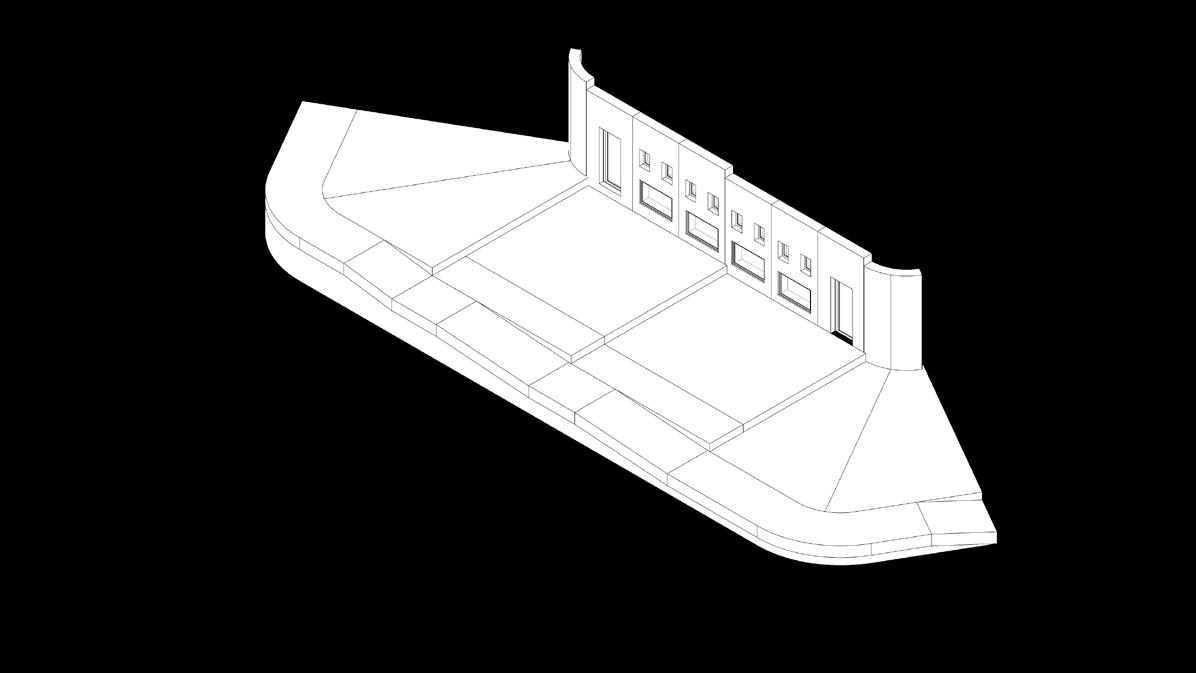
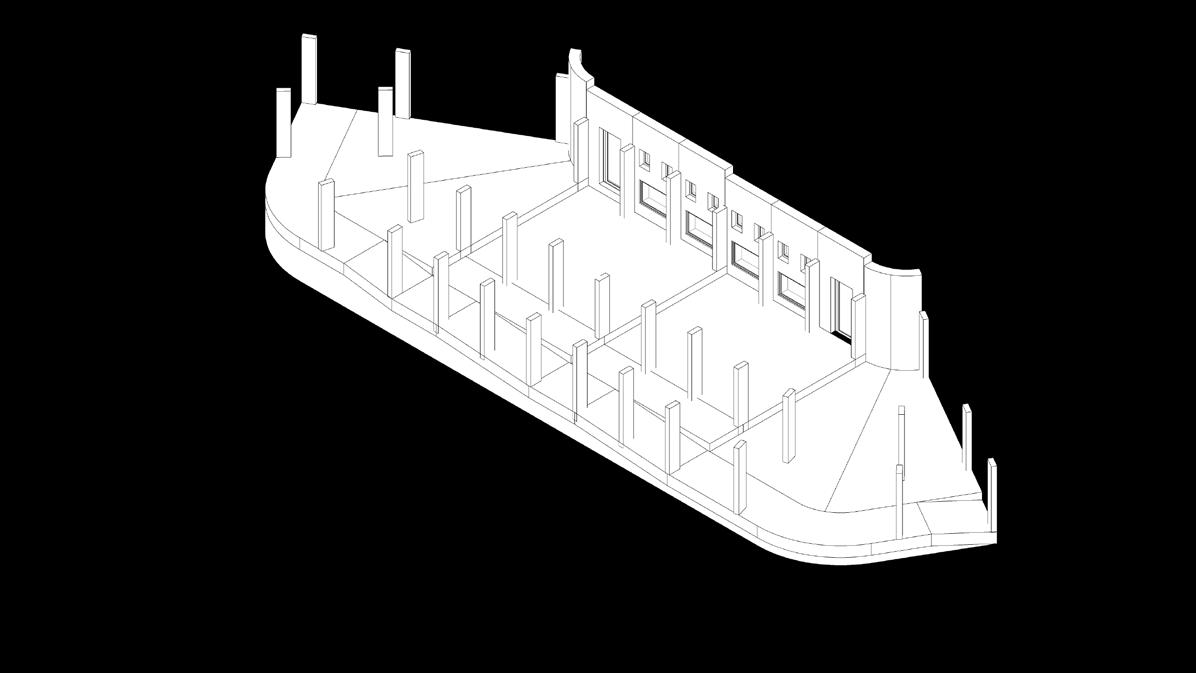


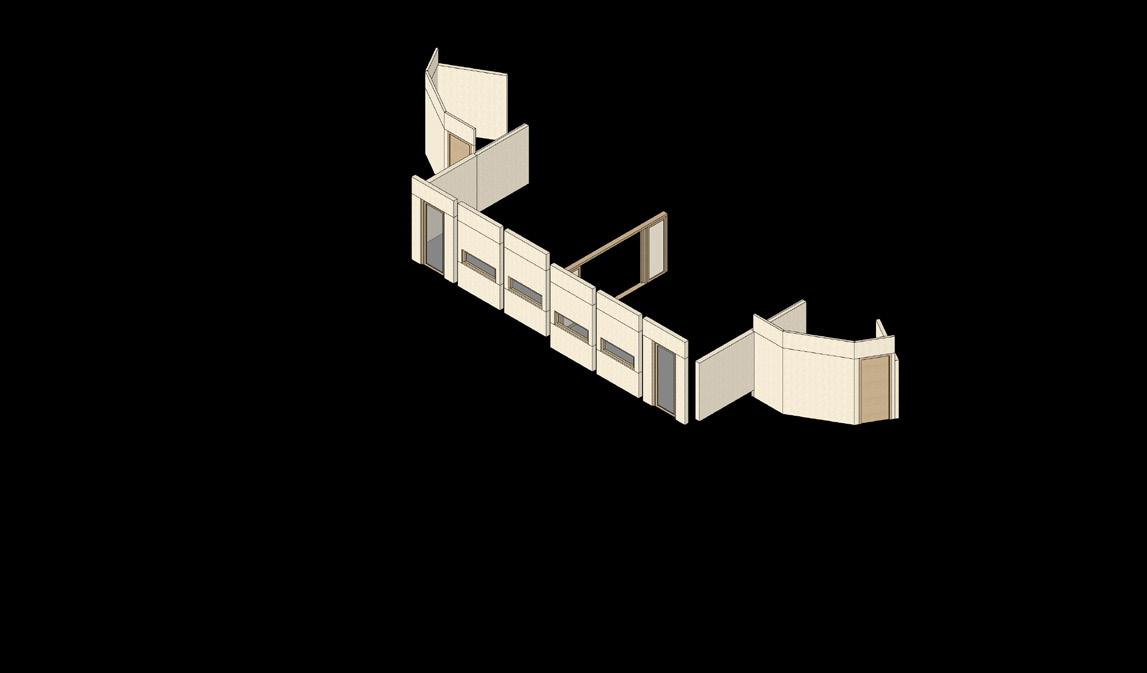


Learning street and square for older group
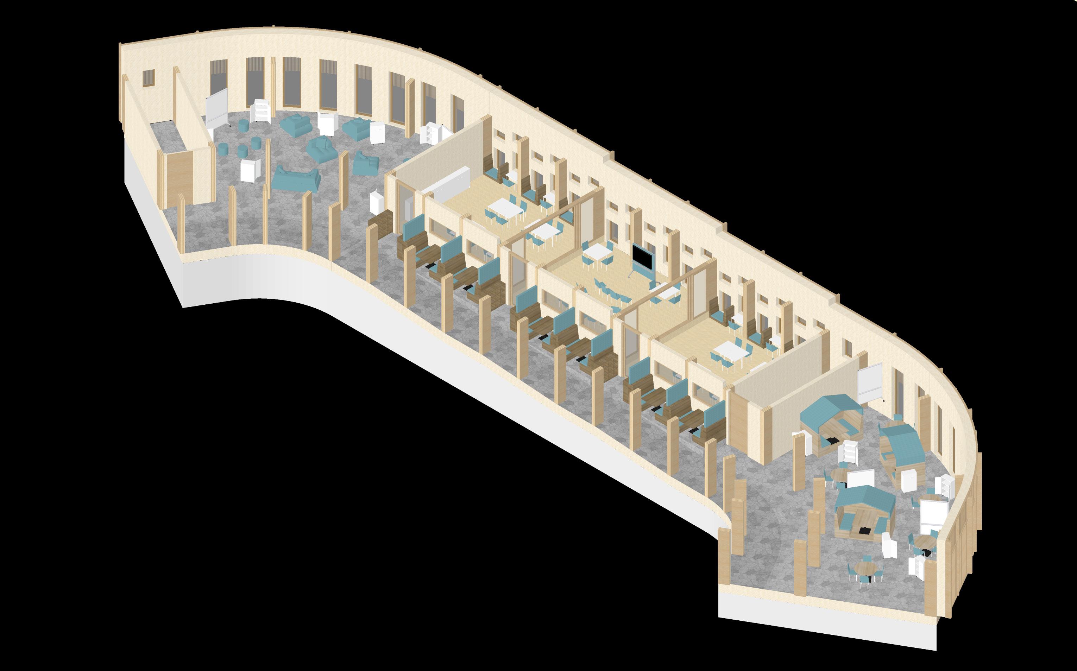
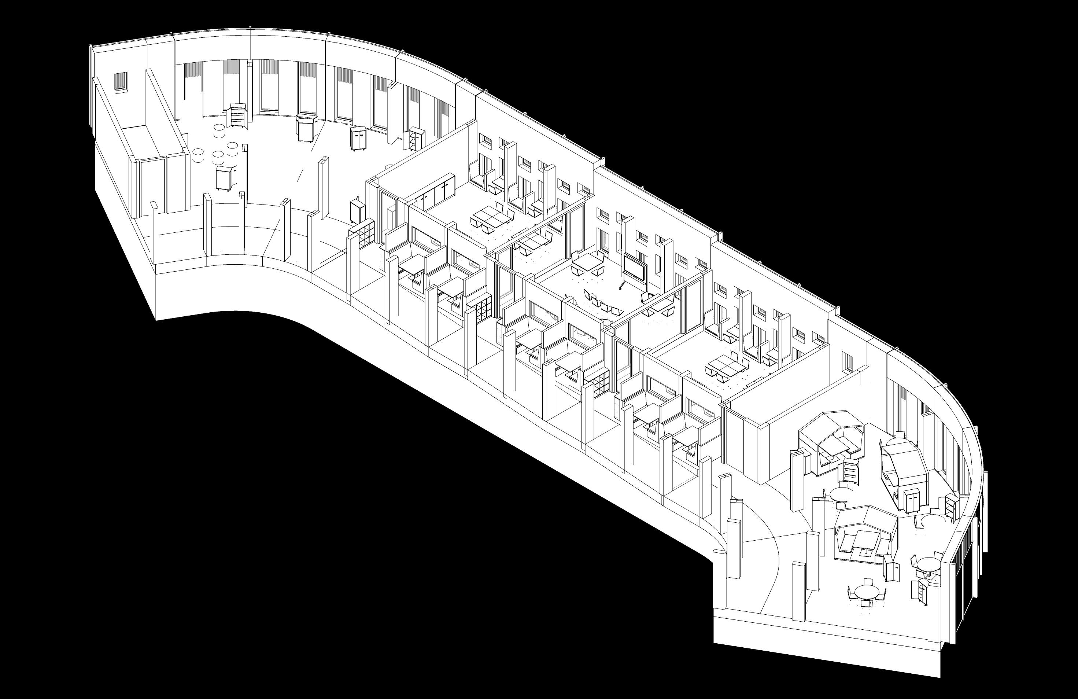
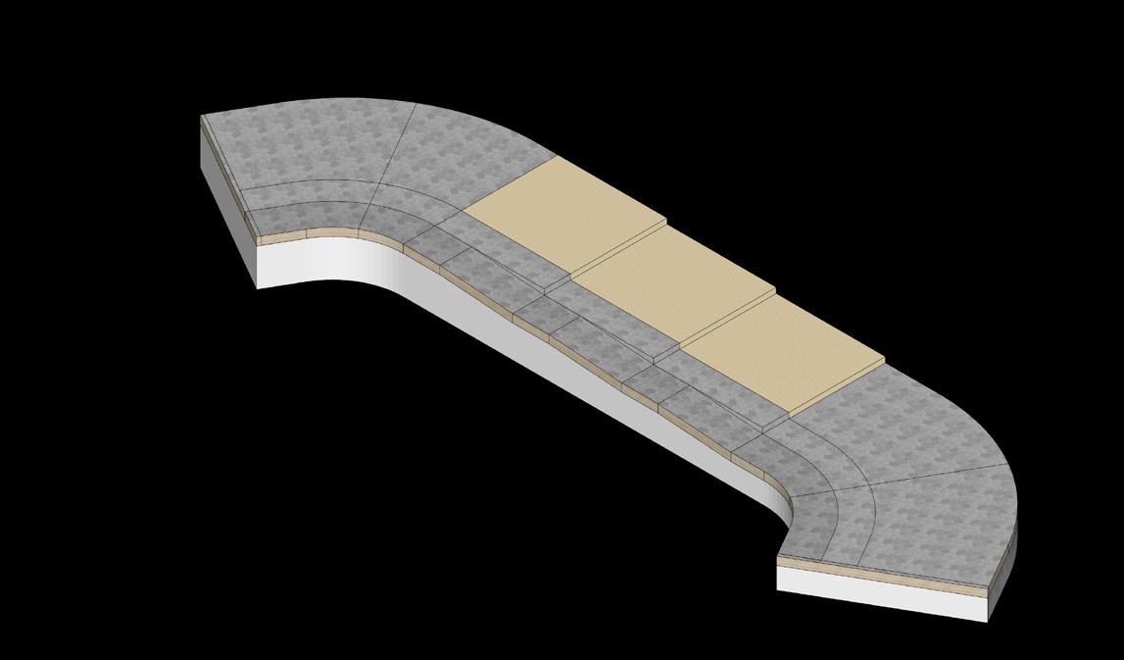

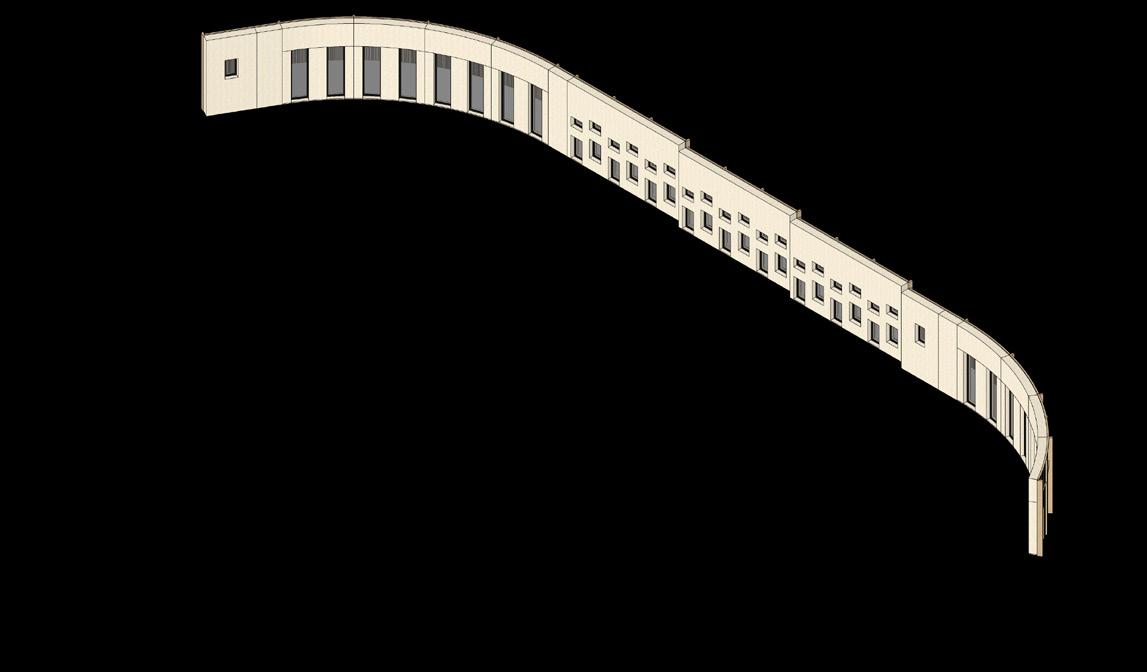
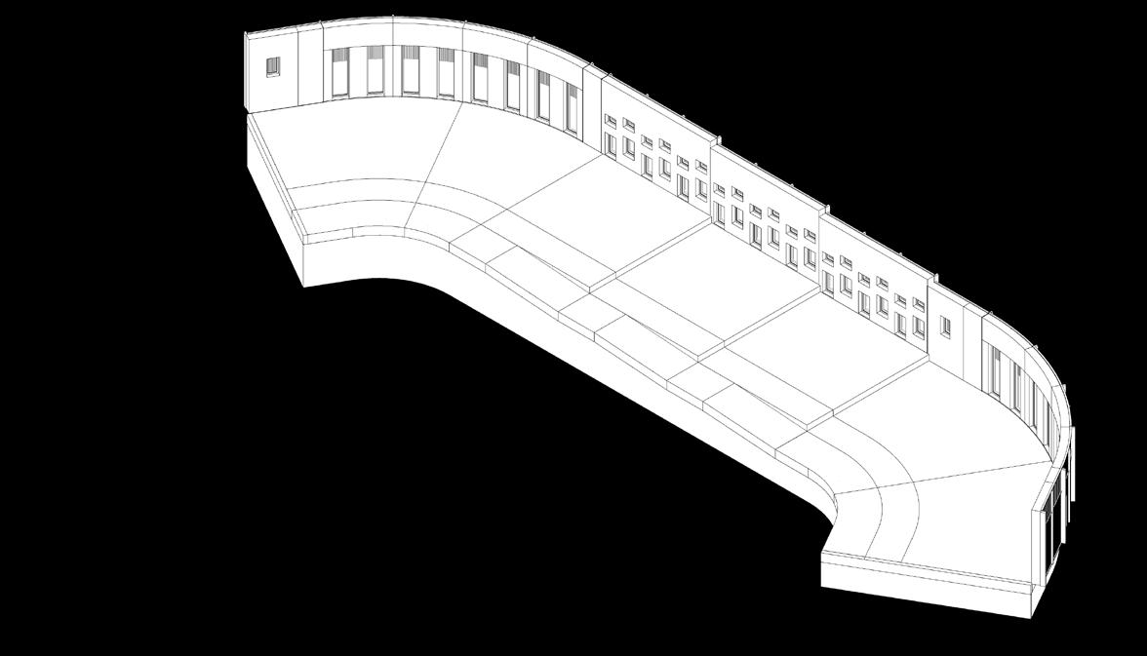
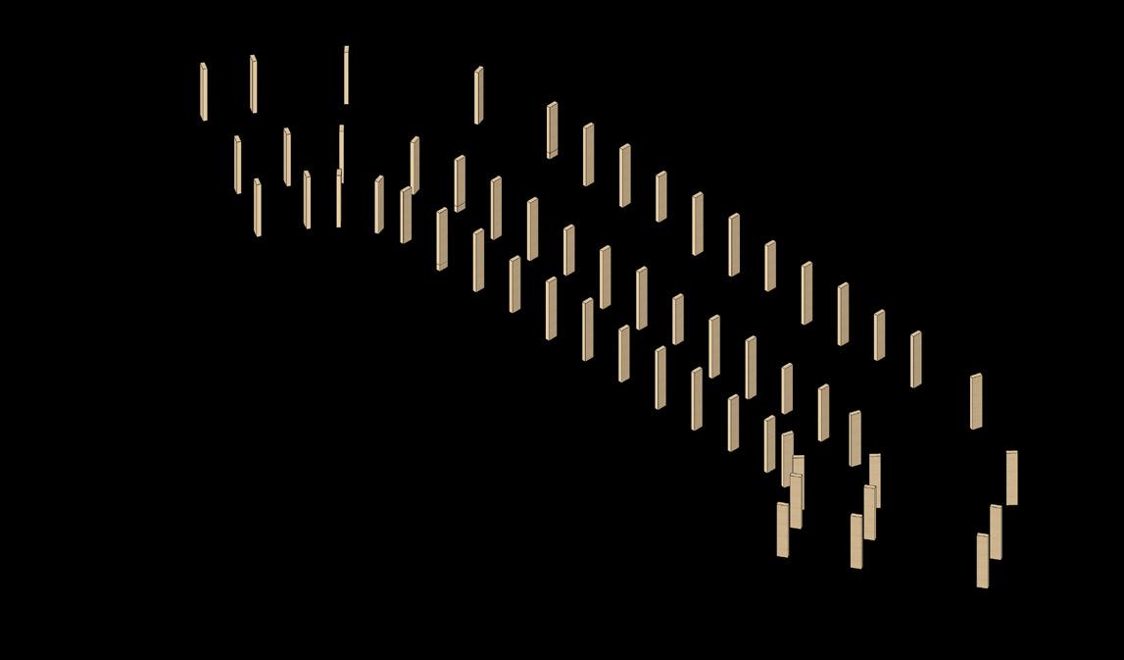

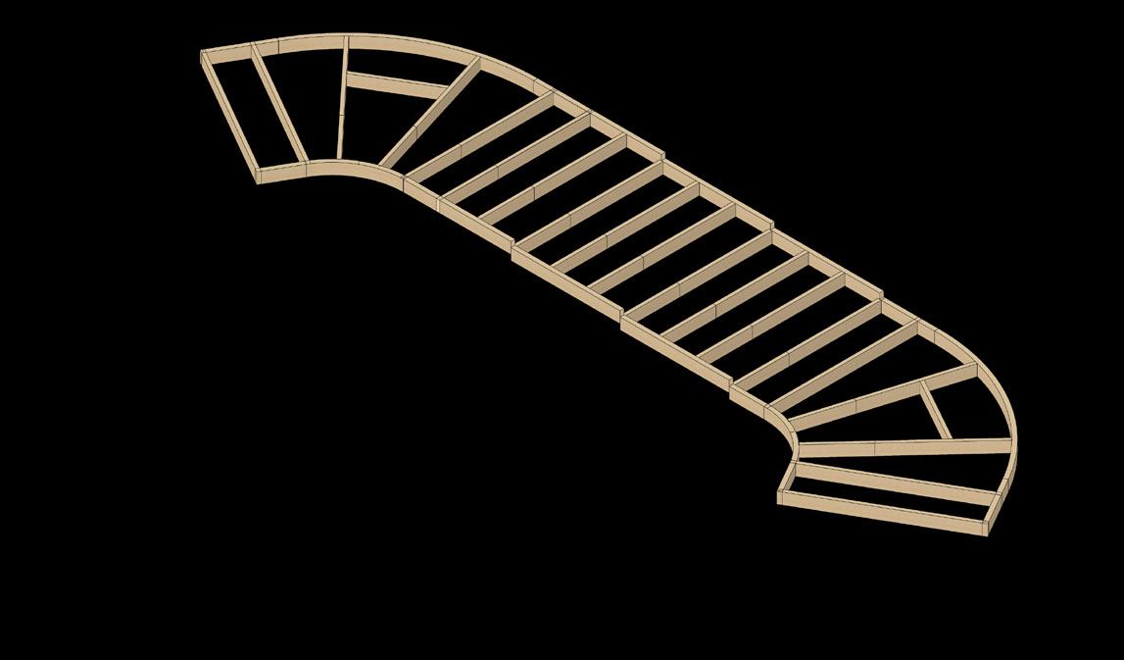


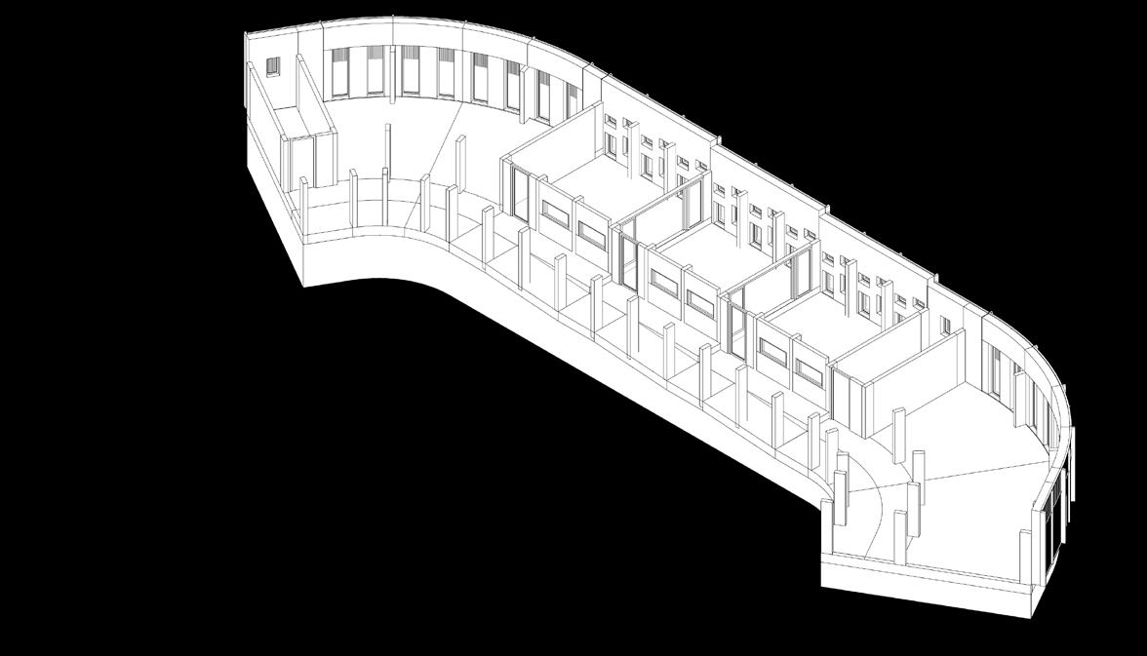
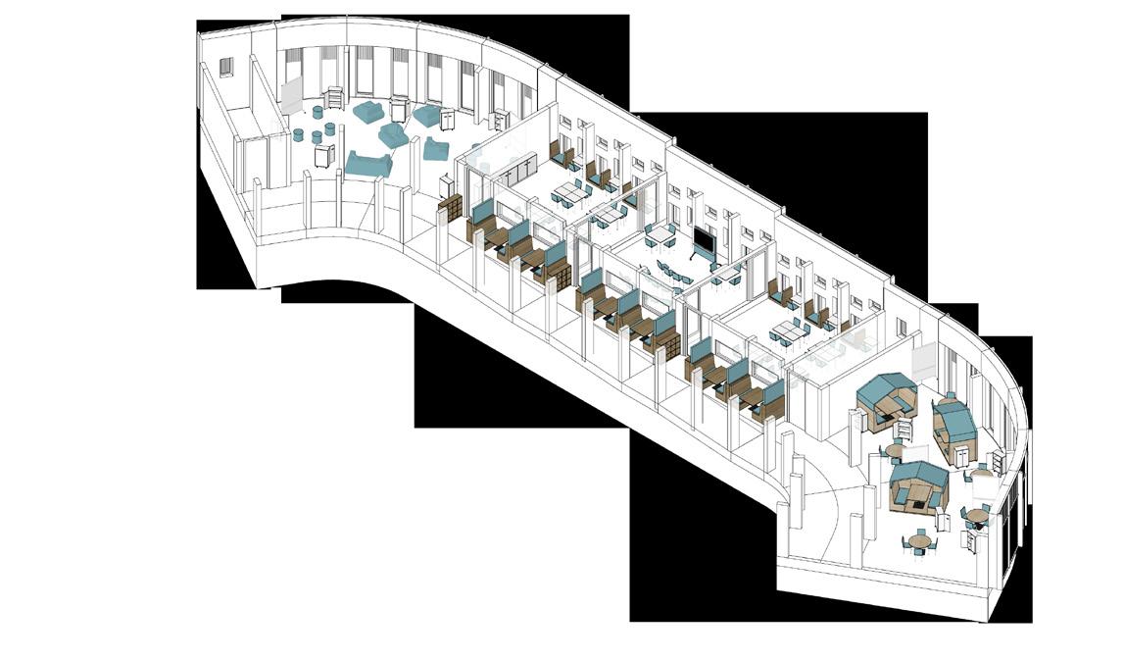
Learning street and square for younger and older group connected
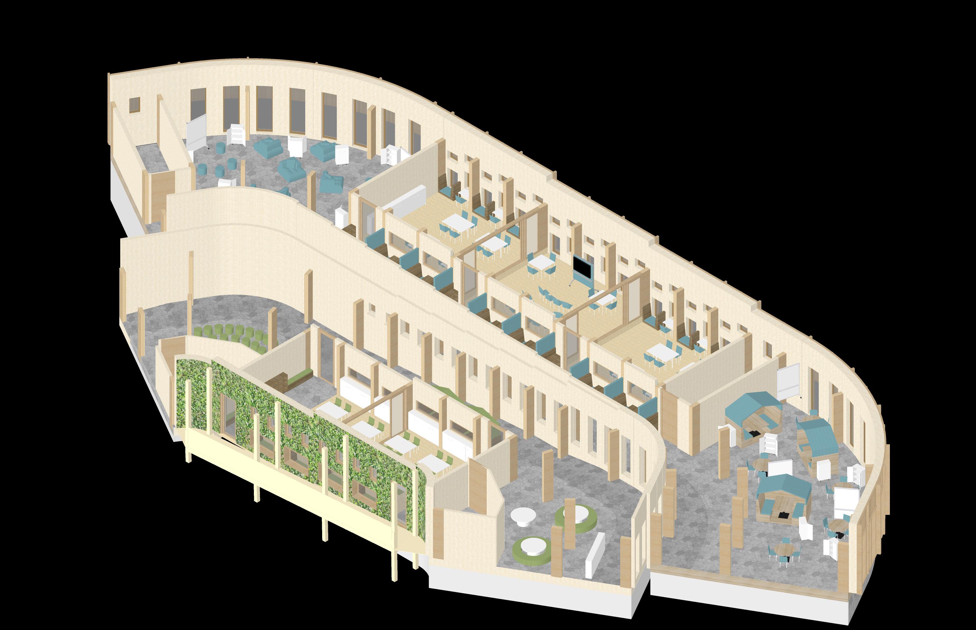



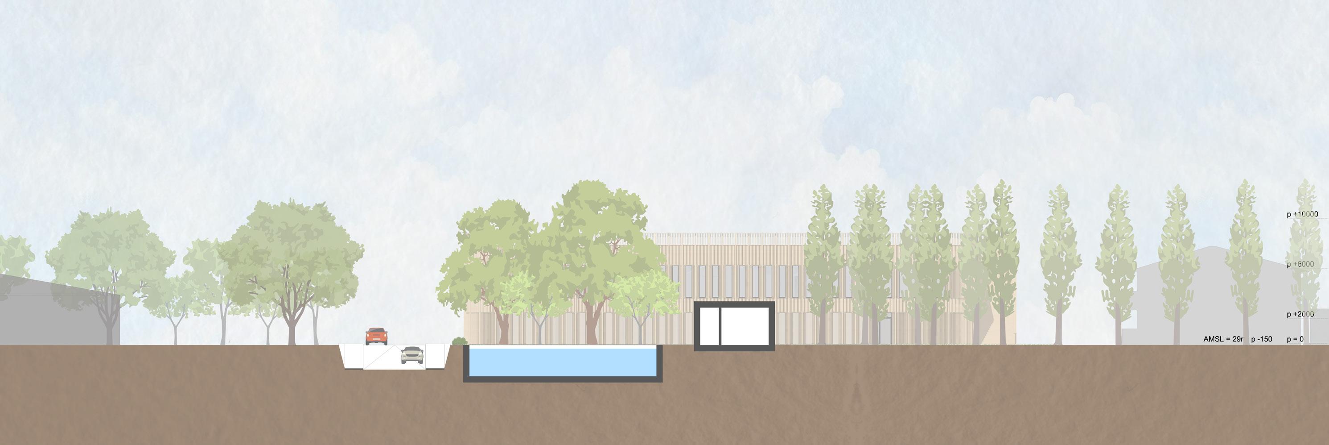
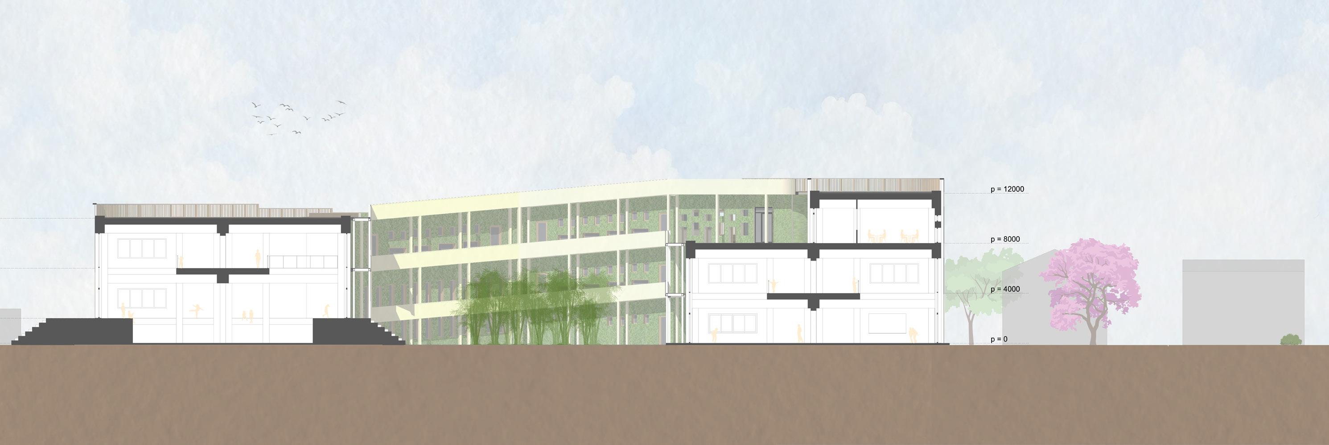

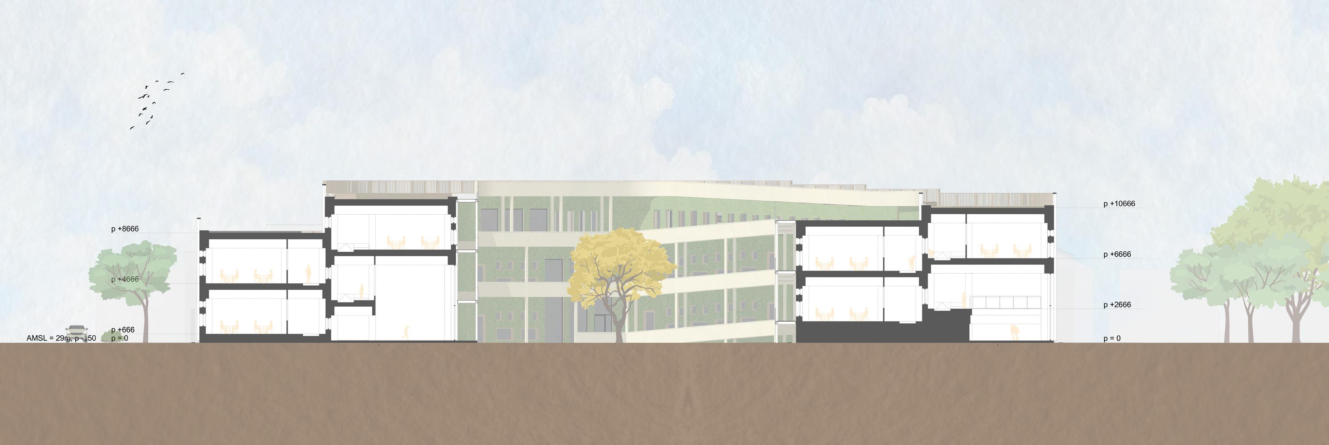


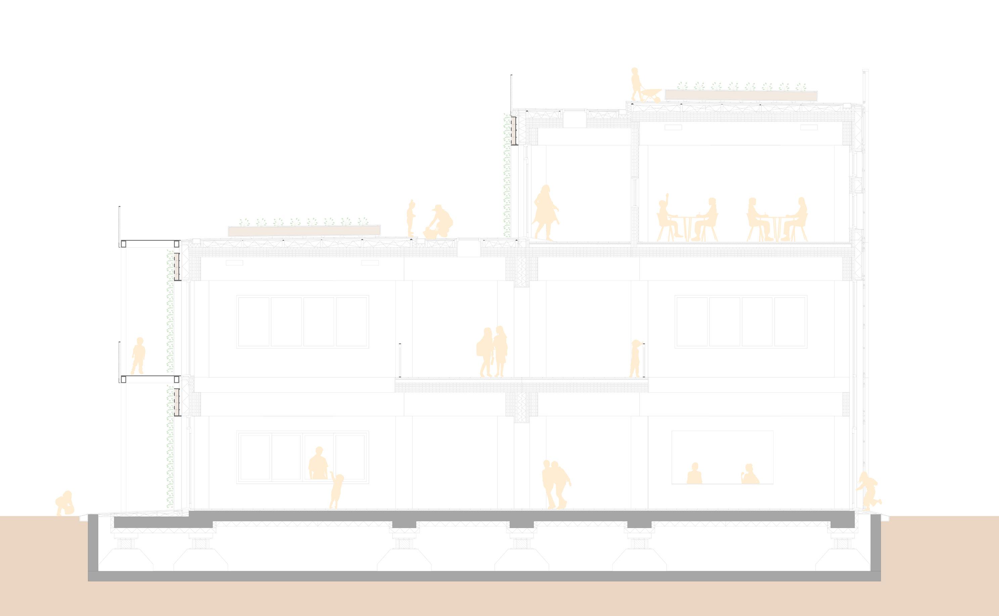
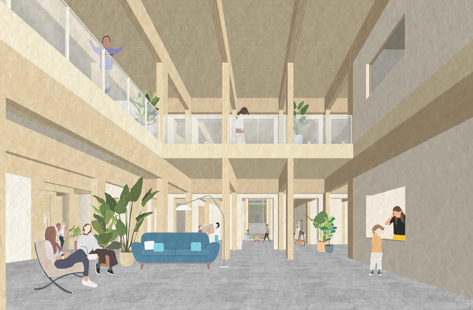


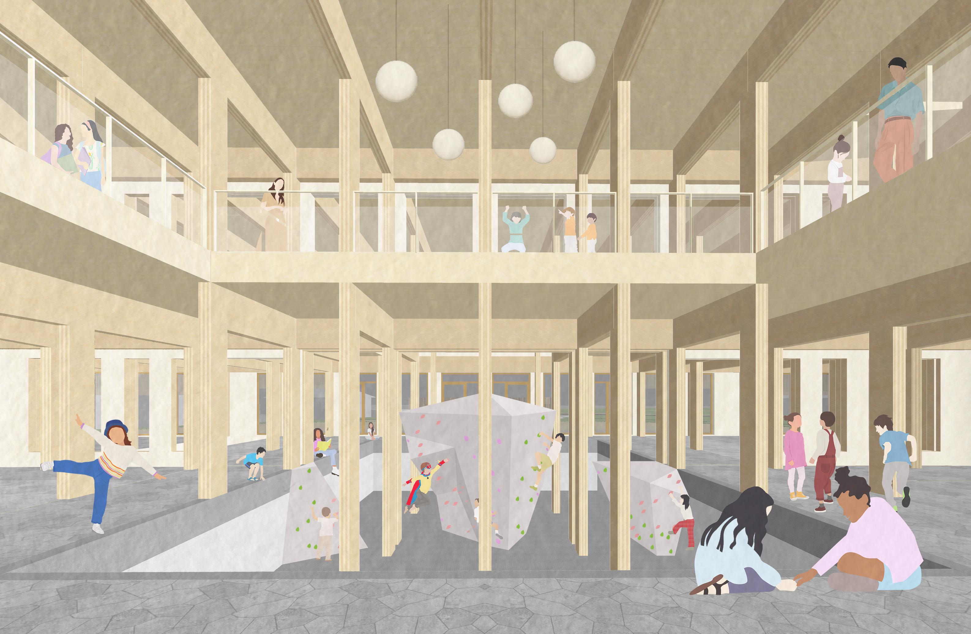

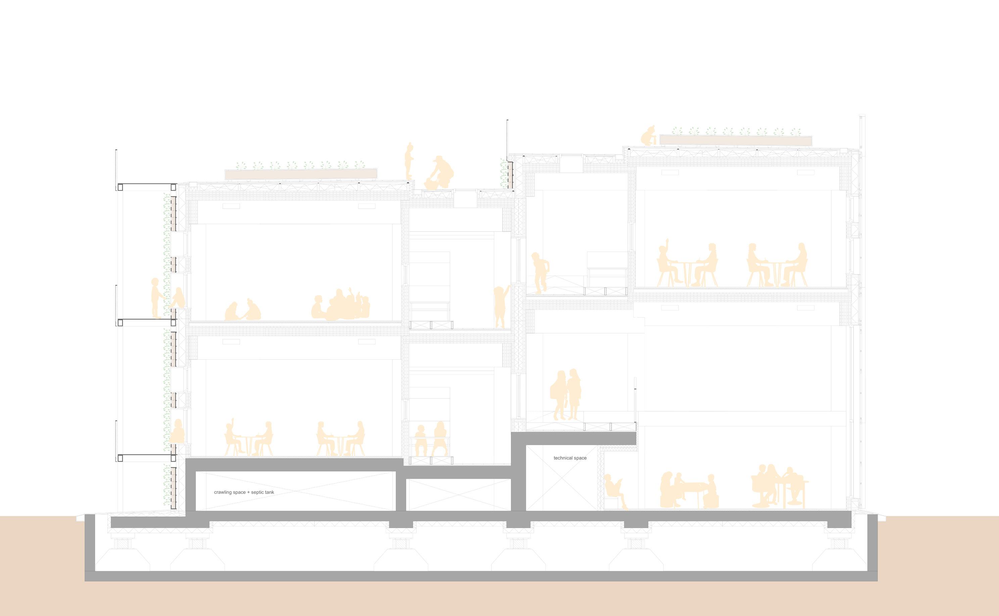
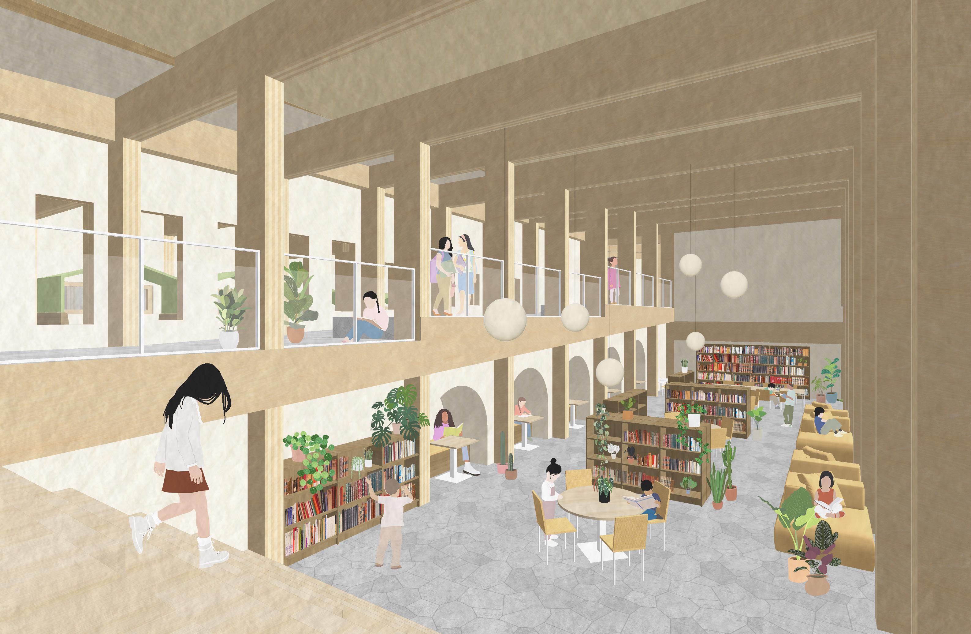

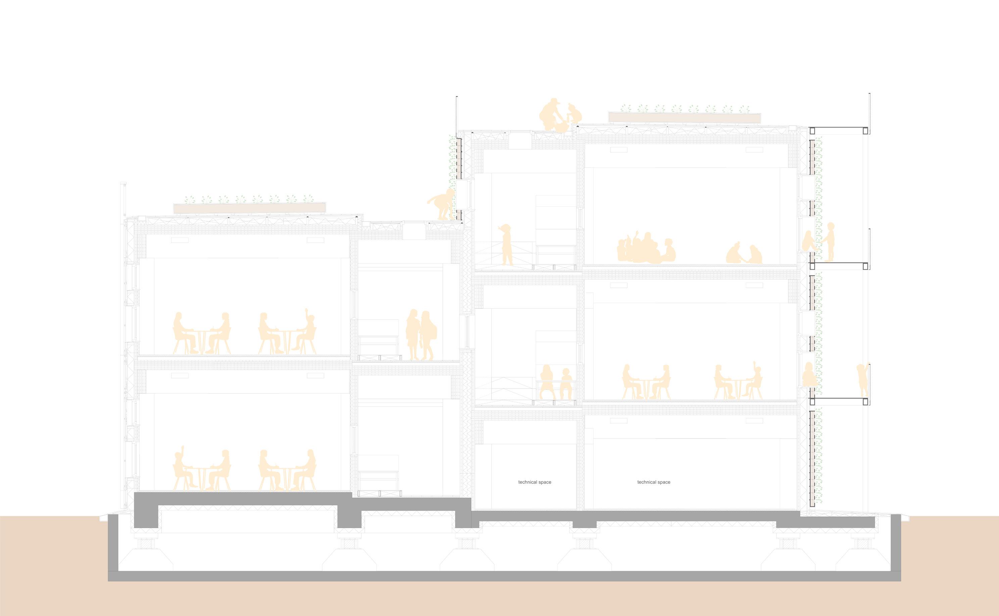

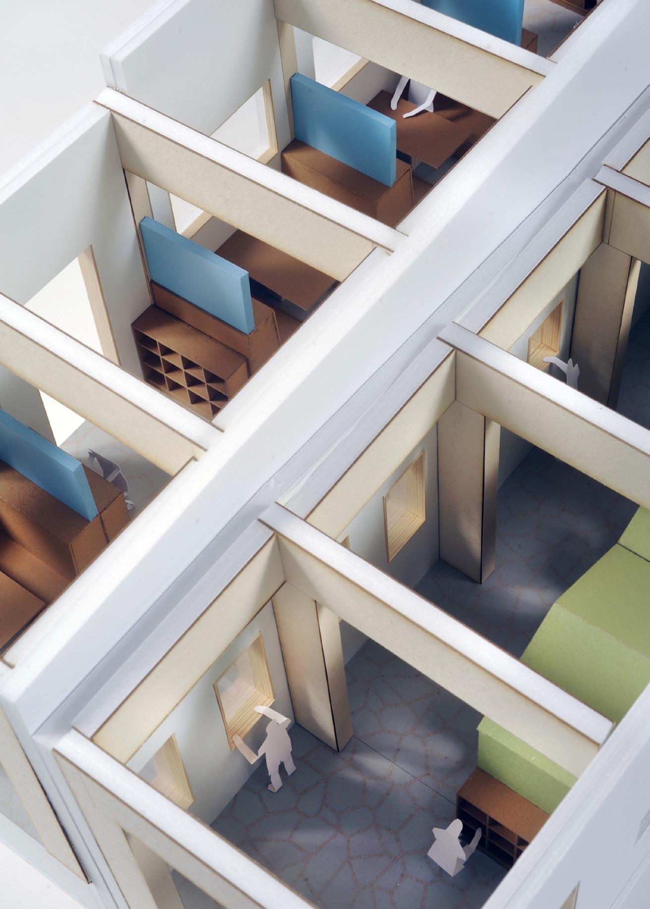
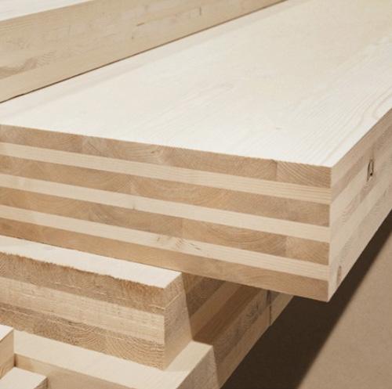




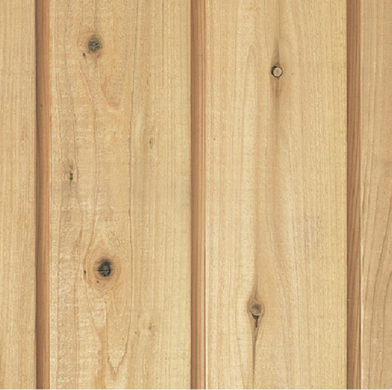



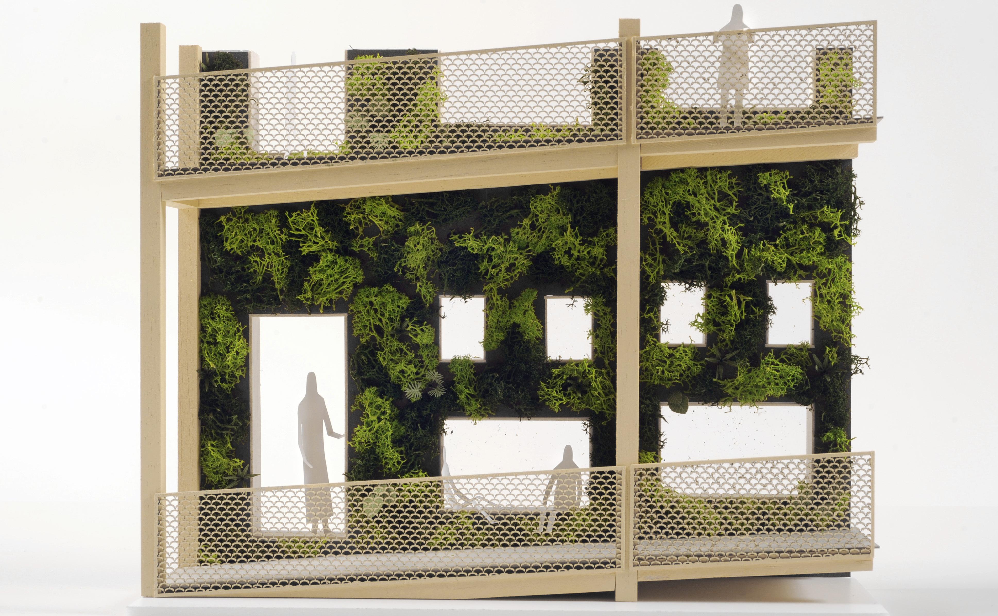
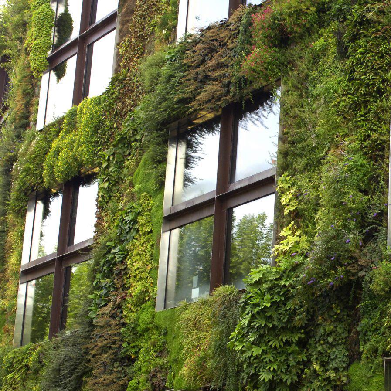
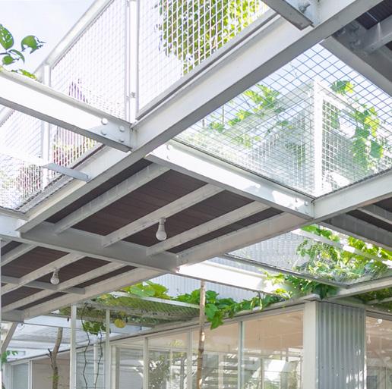



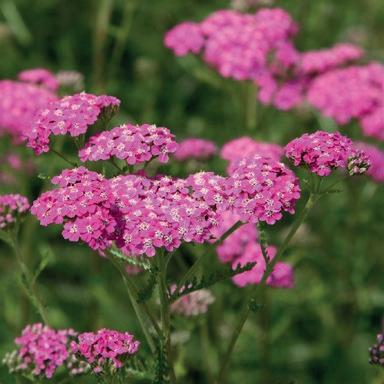
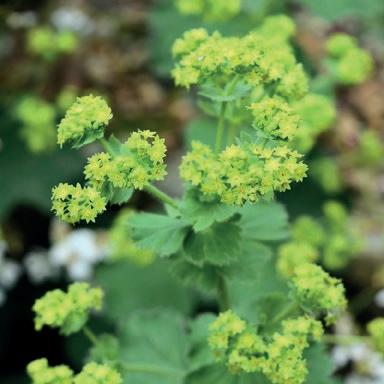









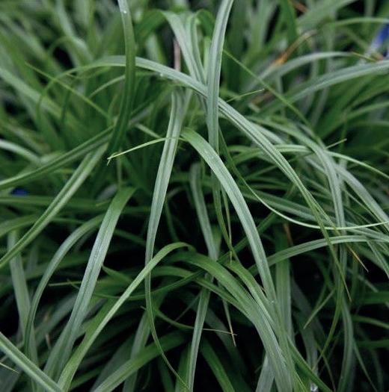



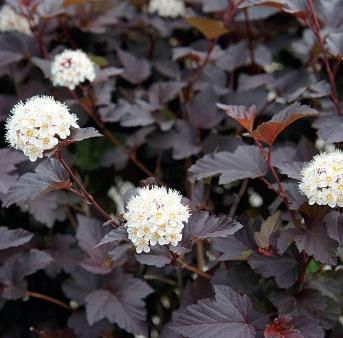
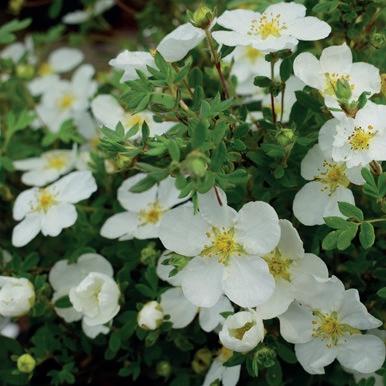
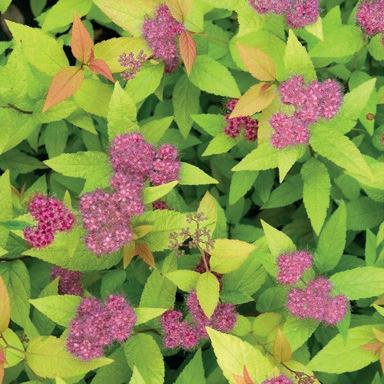
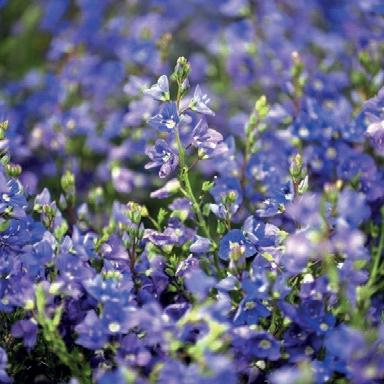


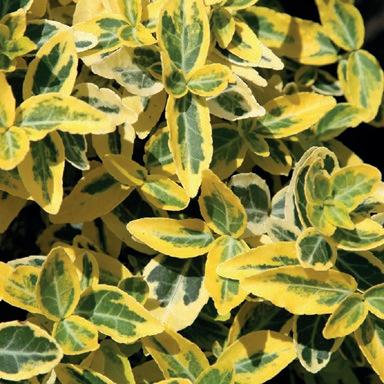
















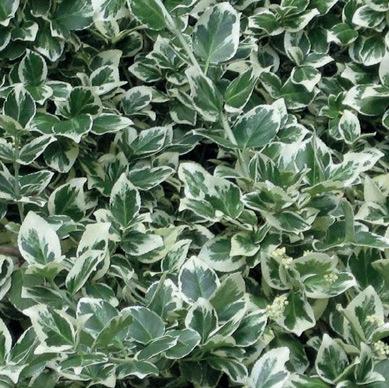






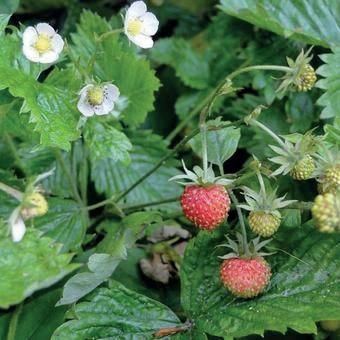









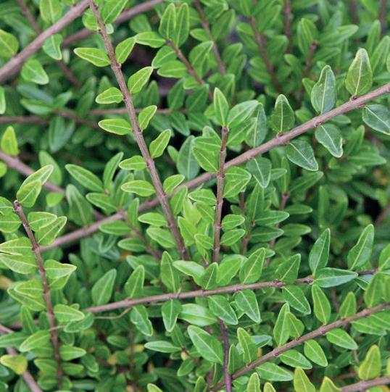

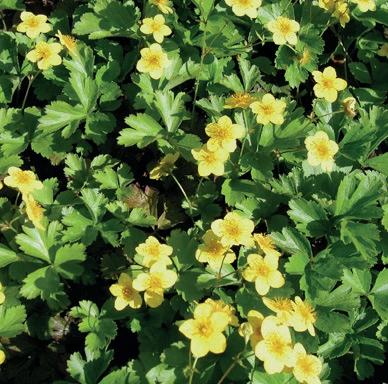






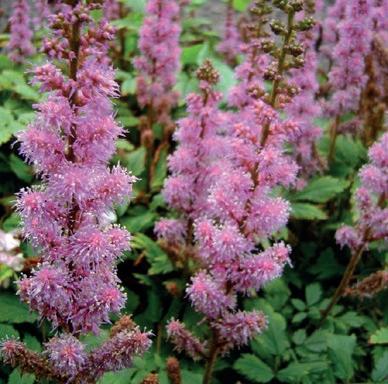




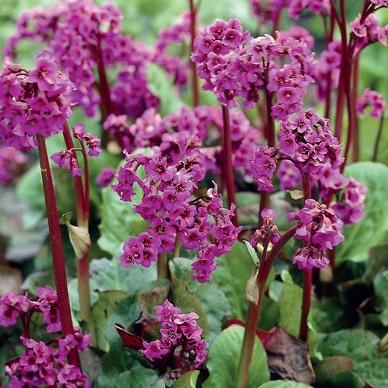
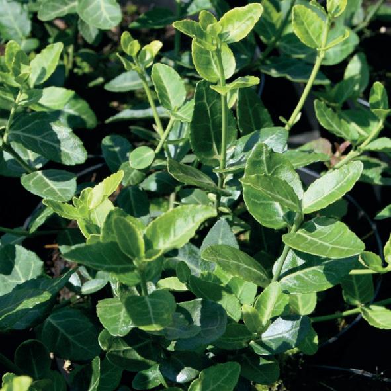







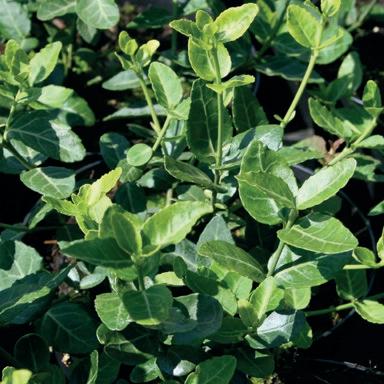

























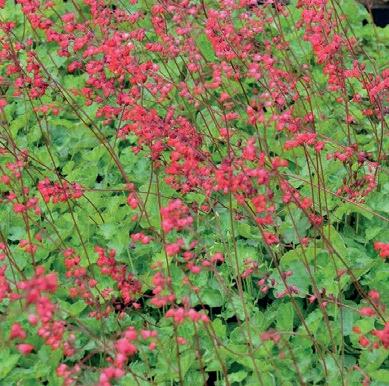






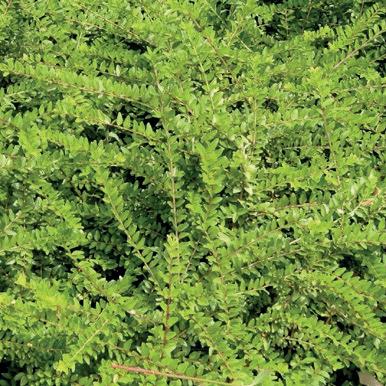

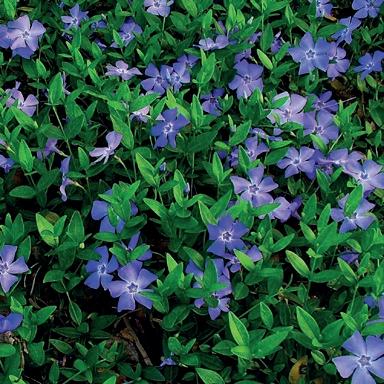



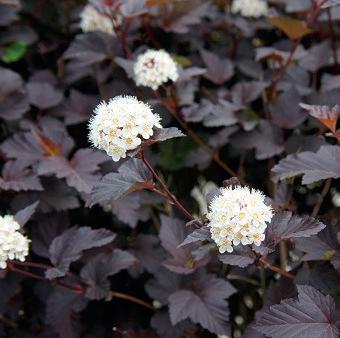

p6. Photography by Paul van Riel. p9 - p15. Photography by Paul van Riel. p19 - p21. Image courtesy of Kumamoto Onoue Elementary School. p22 - p23. Photography by Paul van Riel. p26 - p27. Interview with Naoko Richters and Hubert Winters. p32. Photography by Paul van Riel. p33. Impressions with help of Bart Jonkers. p33. Situation drawing with help of Aneta Ziomkiwicz. p34. Photography by Paul van Riel. p35. Impresions with help of Bart Jonkers. p36. Photography by Paul van Riel.
p37. Impression with help of Angelina Hopf. p39. Impression with help of Roos Limbeek. p41. Impression with help of Esther Bentvelsen. p43. Impression with help of Esther Bentvelsen. p45. Impression with help of Roos Limbeek. p46 - p48. Photography by Paul van Riel. p50 - 51. Photography by Paul van Riel. p57. Photography by Paul van Riel. p61. Photography by Paul van Riel. p63. Impression with help of Roos Limbeek. p65. Impression with help of Angelina Hopf. p67. Impression with help of Esther Bentvelsen. p69 - p70. Photography by Paul van Riel. p71. CLT: https://www.environdec.com/library/epd9949 p71. CLT panel: file:///C:/Users/kiwav/Documents/AvB%20Master%204/04.%20T4/ IMAGES/References/Materials/CLT%20panel%20texture.jpg p71. Flooring stone: https://architextures.org/textures/1352 p71. Flooring cedar: https://4est.co.jp/products/akasugi p72. Photography by Paul van Riel. p73. Wooden boards: https://www.channel-o.co.jp/jwillwall p73. Wooden slats: https://nl.pinterest.com/pin/74098356356522774/ p73. Ral colour: https://www.ralcolor.com/ p73. Flooring stone: https://architextures.org/textures/1352 p74. Photography by Paul van Riel. p75. Green facade: https://cdn.rt.emap.com/wp-content/uploads/ sites/4/2021/10/22104800/shutterstock_32146339-1600x1063.jpg p75. Steel structure: https://www.archdaily.com/956178/the-state-of-architecturearchdaily-2021-trend-forecasting-and-analytics/601c4beaf91c81915a000715-the-stateof-architecture-archdaily-2021-trend-forecasting-and-analytics-photo p75. Ral colour: https://www.ralcolor.com/ p75. Flooring stone: https://architextures.org/textures/1352 p76 - p77. Plants: https://sempergreenwall.com/downloads/
Technical advice: Gilbert van der Lee.
Scale model 1:500: Esther Bentvelsen, Machi Miyahara. Scale models 1:20: Renée Duijzers, Roos Limbeek, Machi Miyahara, Ran van Riel.
