THE COMPLETE



Your complete step-by-step guide: everything you need to know about building a home in Western North Carolina
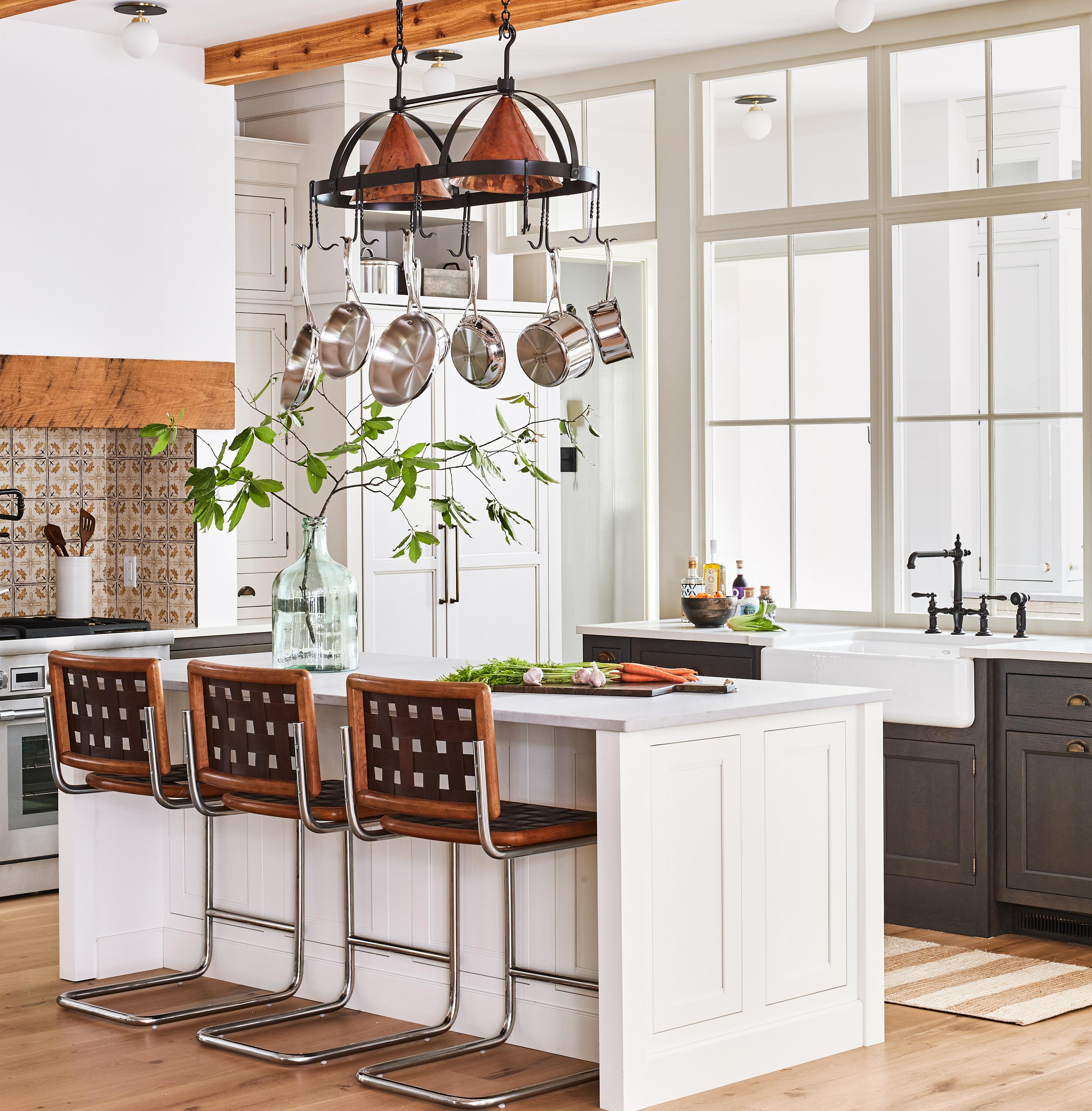
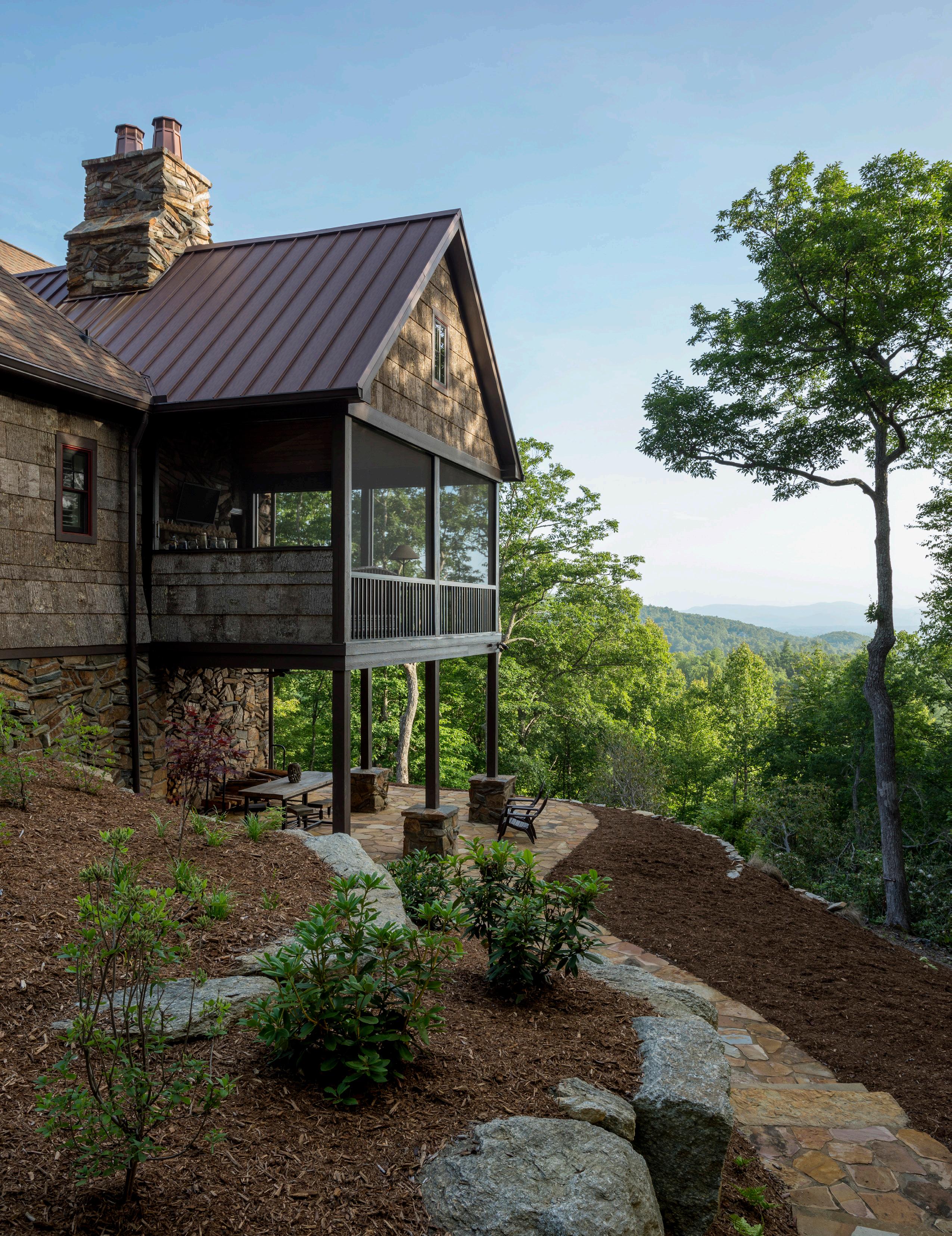
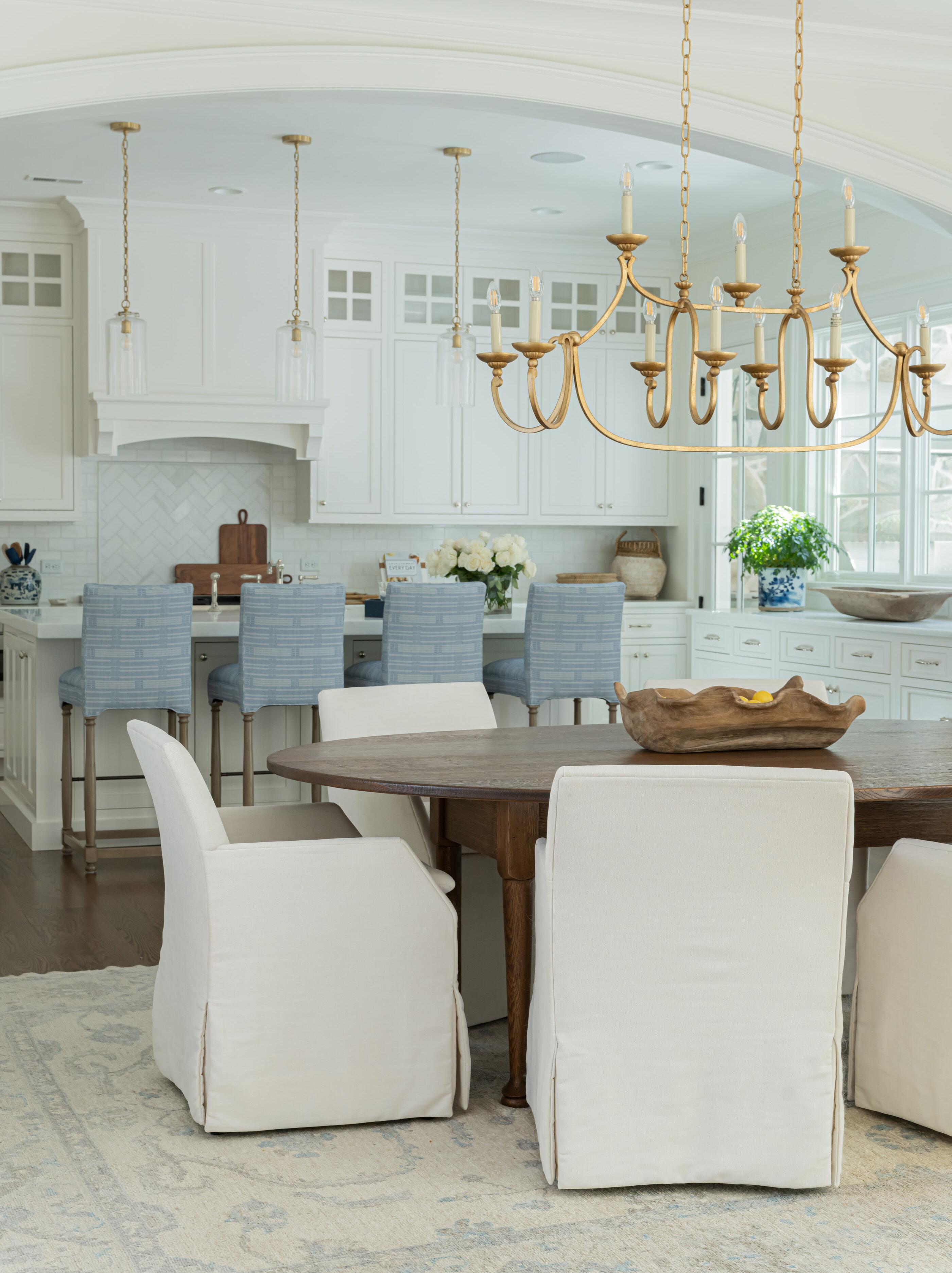
If you’re considering building a home in Western North Carolina, I want to be one of the first to encourage you on this journey. Building a home – especially a custom or retirement home – is often a unique, and sometimes a once-in-a-lifetime experience.
We understand all of the planning that leads to the decision to build your dream home. By the time we connect with our clients, they have often been dreaming about, saving for, and preparing to invest in their home for many years. For many of them, this the largest investment they will ever make, and for many others, it is the home where they will retire. We are profoundly fortunate to gain our clients’ trust, and to carry out the role of bringing their vision to life. Alongside that fortune comes the immense responsibility to do so with the quality, integrity, and professionalism warranted of a job so significant.
As a design + build firm, we strongly believe in the power of working in partnership with our clients from the beginning of their project, and in crafting a vision that truly meets our clients needs. That’s why we believe achieving a truly exceptional custom home requires both excellence on our part, and education on the client’s part. Clients should go into the construction process as informed as possible, so that we can work together to make creative and crucial decisions. We compiled this step-by-step guide with the knowledge and expertise of our team of more than 50 experienced professionals as a first-step toward starting your construction journey with the knowledge you need for success. We hope this guide will serve as a road map as you get started on your journey - and we hope you enjoy every moment of the journey.
Rick Buchanan Owner & President, Buchanan Construction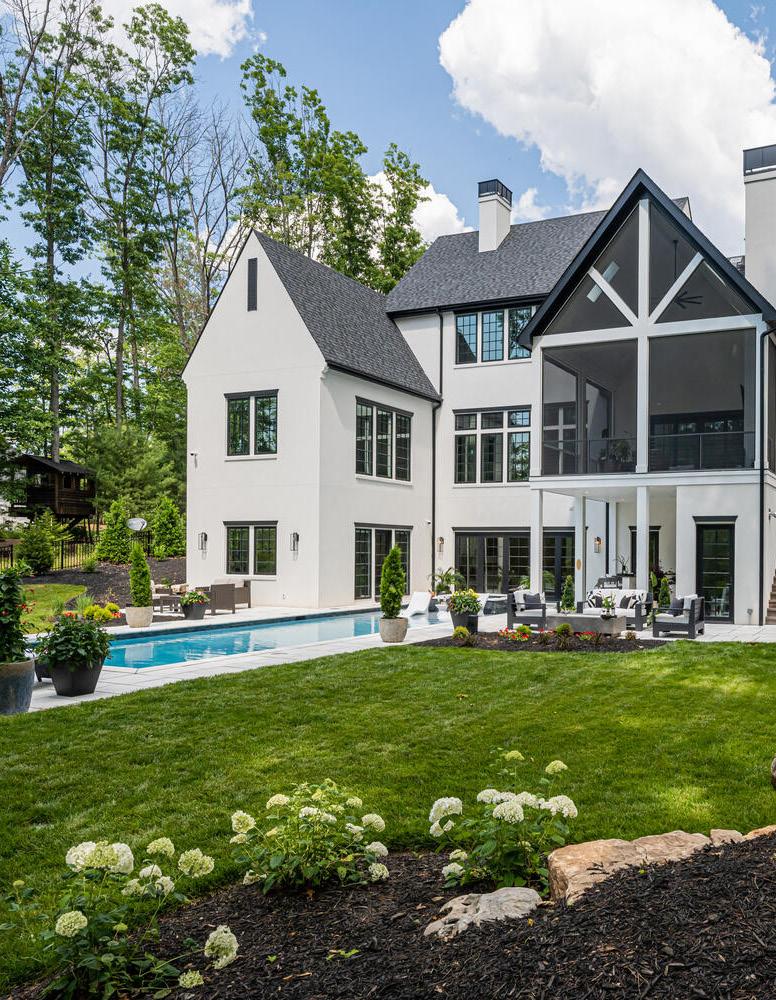

Before you reach out to a builder, architect, or realtors, it’s imporatnt to spend some time thinking about and researching the following topics to form a rough idea of what and where you’re looking to build.
Western North Carolina is a vast geographic region offering a variety of options, including remote mountain areas, small town communities, suburban neighborhoods, and city living. To help narrow down your search, you might consider factors such as proximity to schools, shopping, and entertainment, as well as access to outdoor recreational activities. Elevation is an especially important factor to consider, that may help you in ruling large areas in or out of consideration. Communities above 4,000 feet in elevation typically experience vastly different winter weather than those below 3,500. This article and this map may be helpful in providing an overview of the WNC area. A relocation guide from Explore Asheville may also be a helpful tool – request a guide here.
While Asheville is the most widely known city in Western North Carolina, there are dozens of unique and beautiful towns and communities across WNC.
This home is located at the Farm at Mills River, a gated community near the Asheville Airport. With a pool and expansive outdoor living space, this home was situated to take in the mountain view.
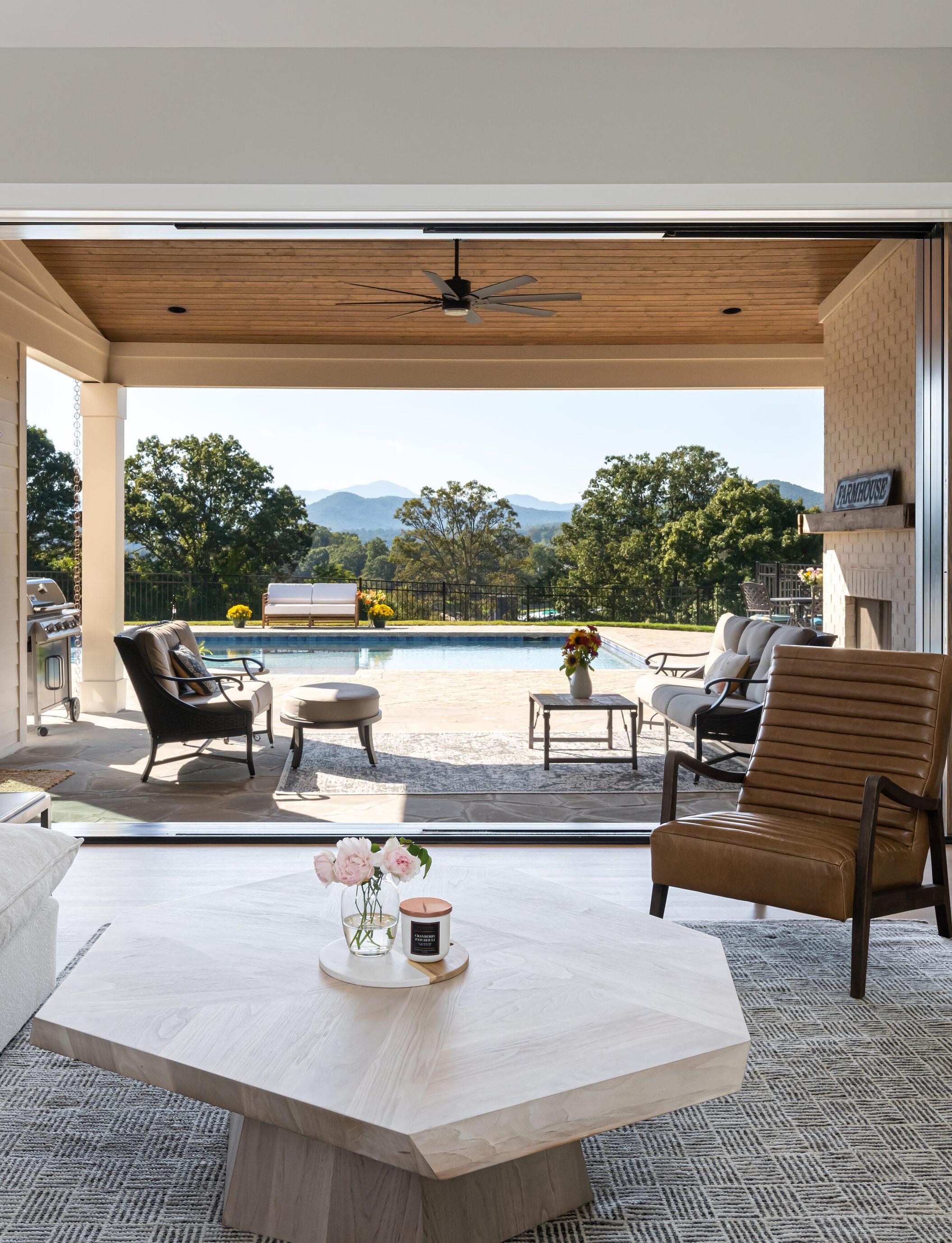
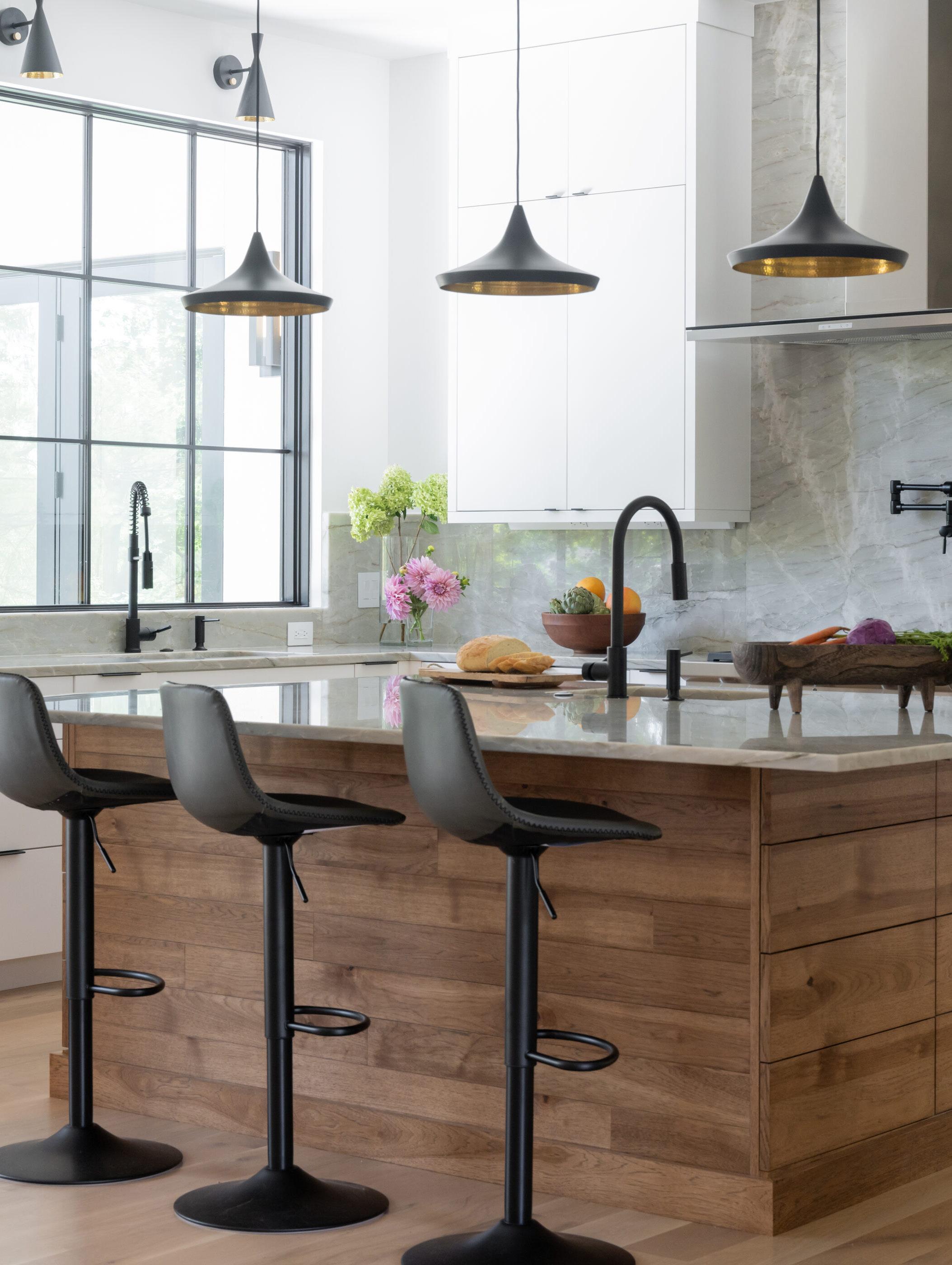
The “Rocky Branch RIGHT Cottage” was built near downtown Asheville, and designed to look as though it had been there as long as the historic neighboring properties. Located on historic OPPOSITE Kimberly Avenue, this whole-home remodel allowed for a complete re-imagining of the kitchen into a bright and spacious gathering area.
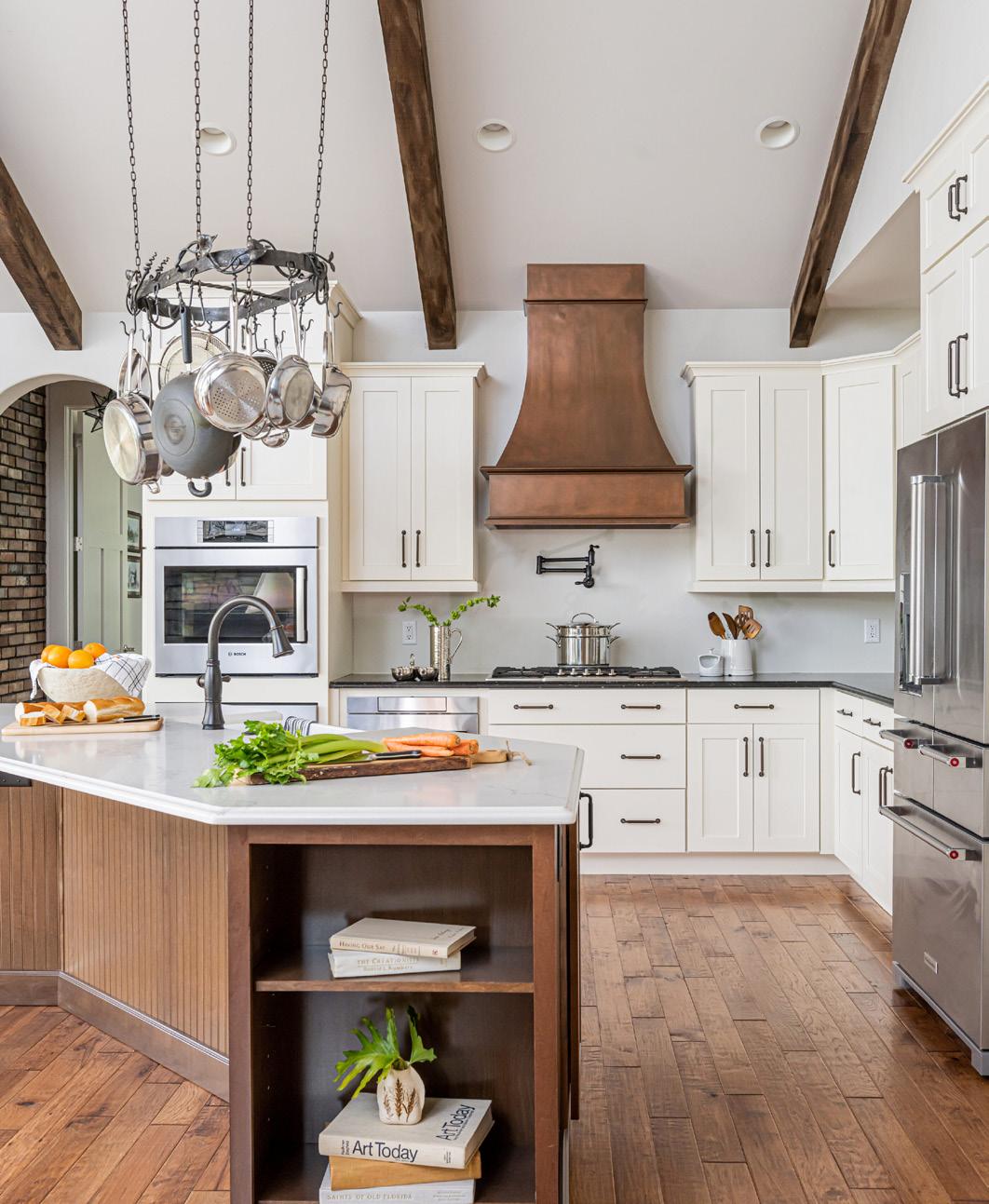
A rough idea of the size of home you’re looking to build (within 500 square feet or so), makes a huge difference in a builder’s ability to provide insight and feedback when you reach out regarding building. Think about the amount of heated square footage you would like, but also how much outdoor or unheated square footage you would like (covered porches, three-season rooms, etc). Also consider the number of bedrooms and bathrooms you might need. It’s okay if you’re not sure, or if you might like to have an area of the home (like the basement or a bonus room) that could be finished to add more living space later. Just a rough idea of your needs helps your potential builder see the vision for your dream home.
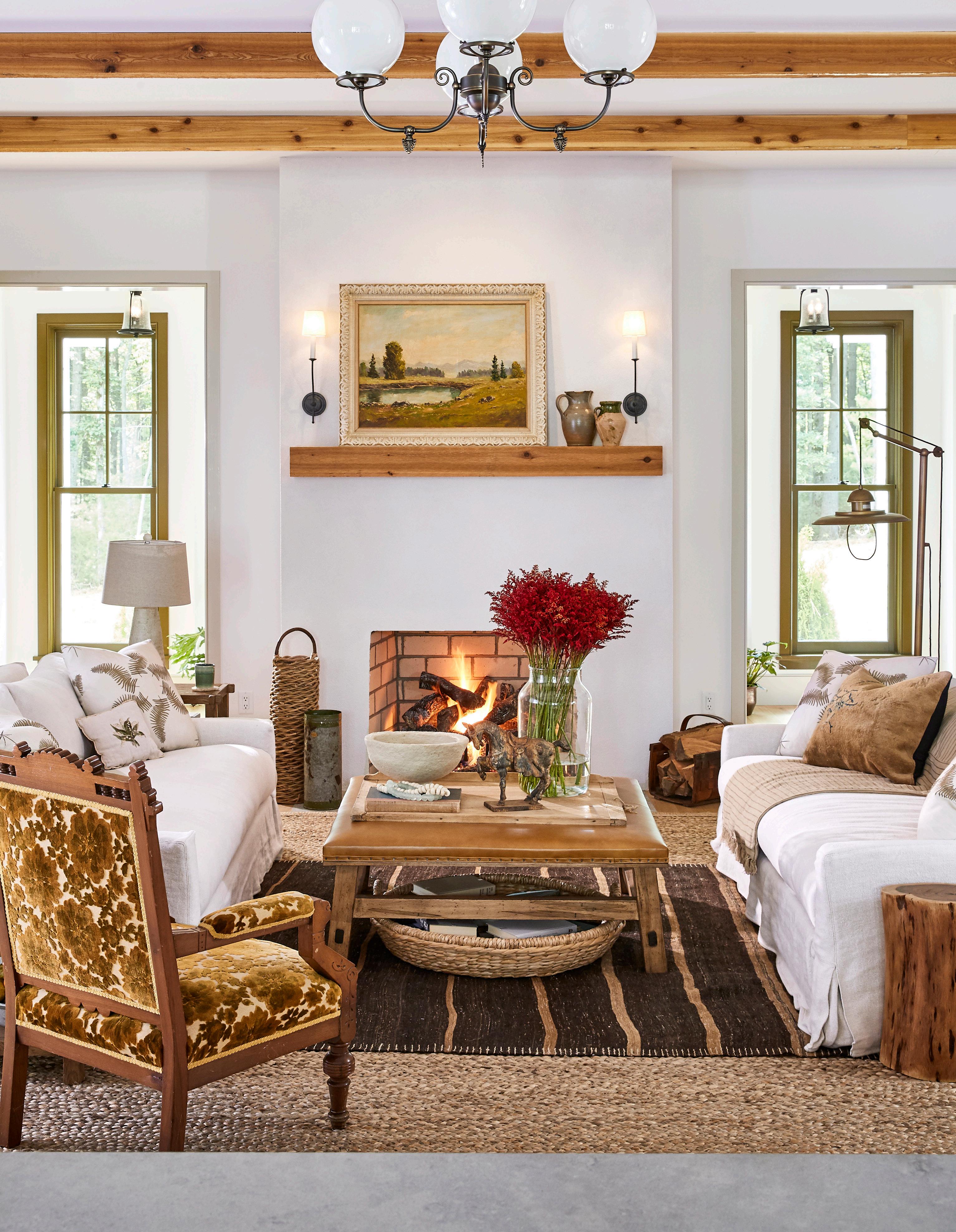
Located just beyond the living room at the Southern ABOVE
Living Idea House is this cozy and light-filled seating area.
Balancing open-concept spaces with OPPOSITE
cozy, quiet areas was achieved in this home with spaces like this, the living room, adjoining spaces like the above, and the nearby library.
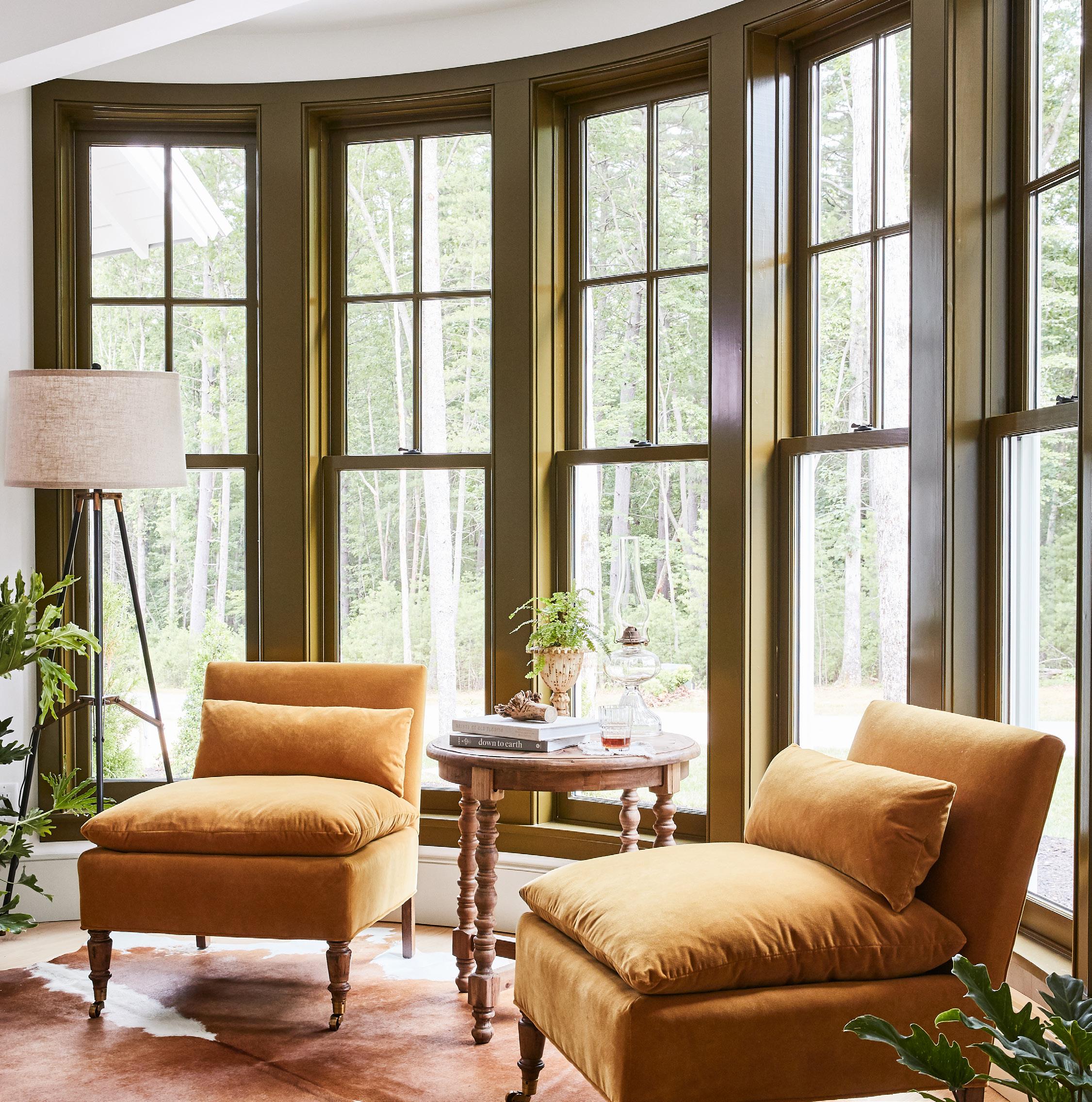
Built for a large family, this laundry room needed space for two washers and dryers.
Think about the special features you may want in your home. Your dream home should be able to meet both your current and future needs, so consider some of the following as you plan and research. To help you narrow down your priorities, make a list of your dream features, then rank them in order of importance to your enjoyment and future use of the home.
→ Age-in-place friendly design
→ Energy efficient design or Energy-Star rated construction
→ Detached garages or separate entry living areas
→ Closets that can be converted to elevators in the future
→ Outdoor living space with water features (pool, spa, etc.)
→ Special indoor plumbing features (like steam showers, saunas, etc.)

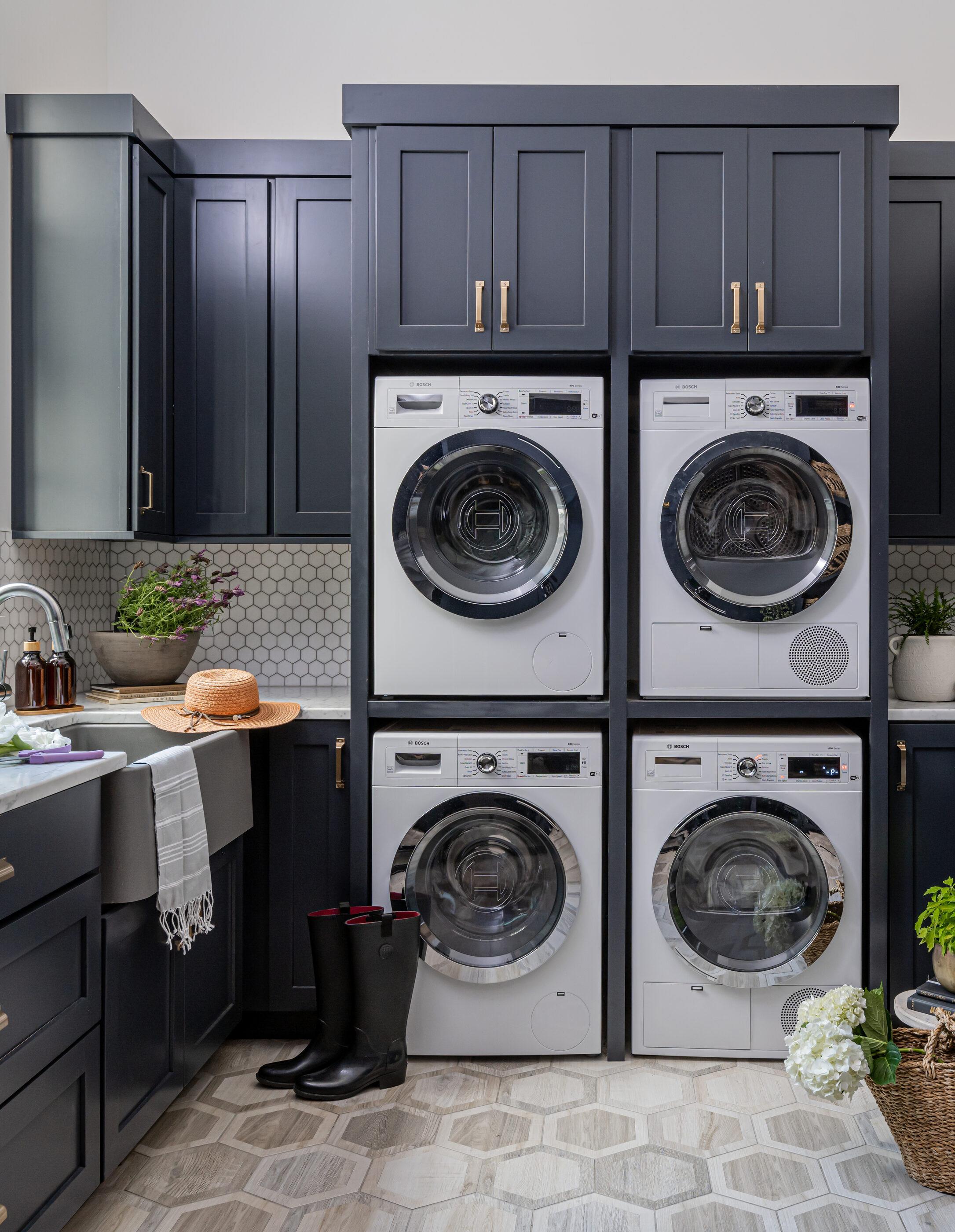
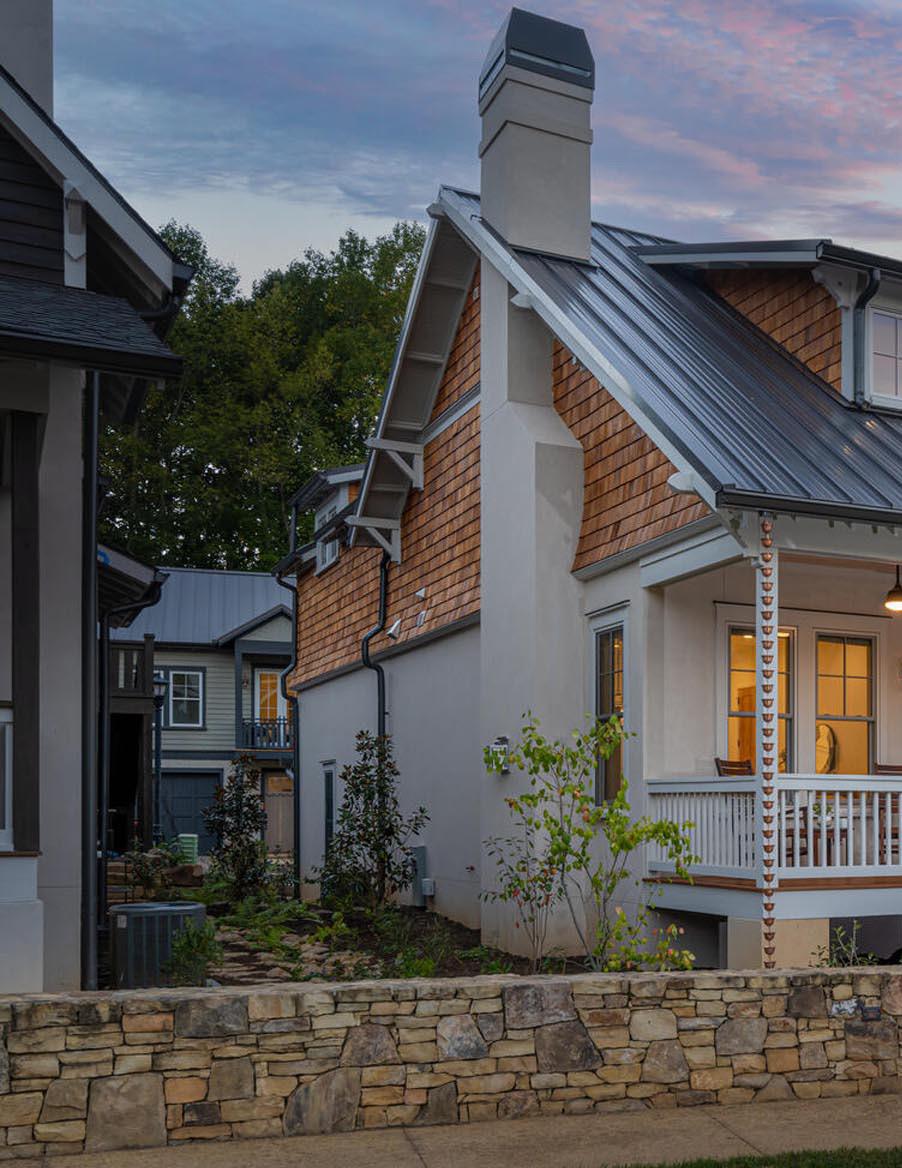
The “Bradford Cottage” is a low-country design with a compact front elevation, and lots of suprising spaces inside.

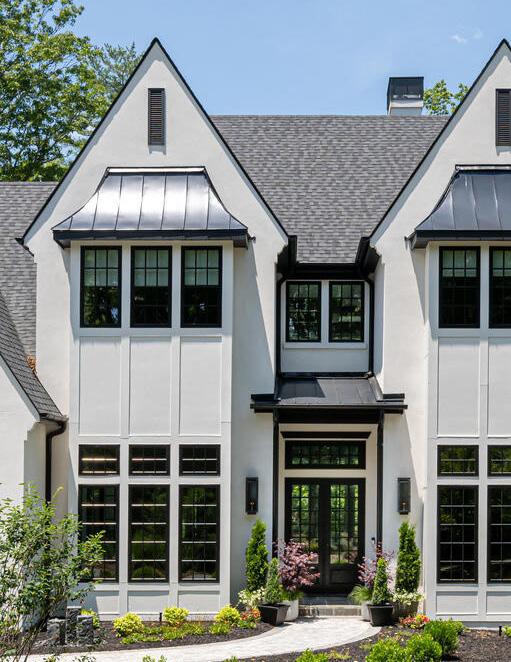

It may seem like you should select a lot for your home’s construction before you select a builder, but in Western North Carolina, a builder’s input can be immensely helpful in selecting a lot, aiding in selecting a community you love, a lot that works with the style and size of home you want, saving you cost associated with the grading and preparation of that lot. When selecting a builder, there are several factors to consider:
Experience & Reputation are Key: Building in the mountains is a complex process, but an experienced builder can guide you through it with ease. Look for a builder with significant experience building in WNC specifically. Check the Better Business Bureau and the local Builders’ Association for insight as to the reputation of the company. Look for reviews, and see if you find any specific and recurring complaints from reviewers.
Portfolio Review: Review the builder’s portfolio to see their previous projects.
If you’re interested in a particular style of home, check to see if that style is included in their portfolio. If you’re looking for specific features in your home – like intricate wood detailing – look for evidence that your builder has experience with achieving those features for previous homeowners.
The kitchen at “The Miscela” was designed with a unique T-shaped island to allow for ample seating in the heart of the home.
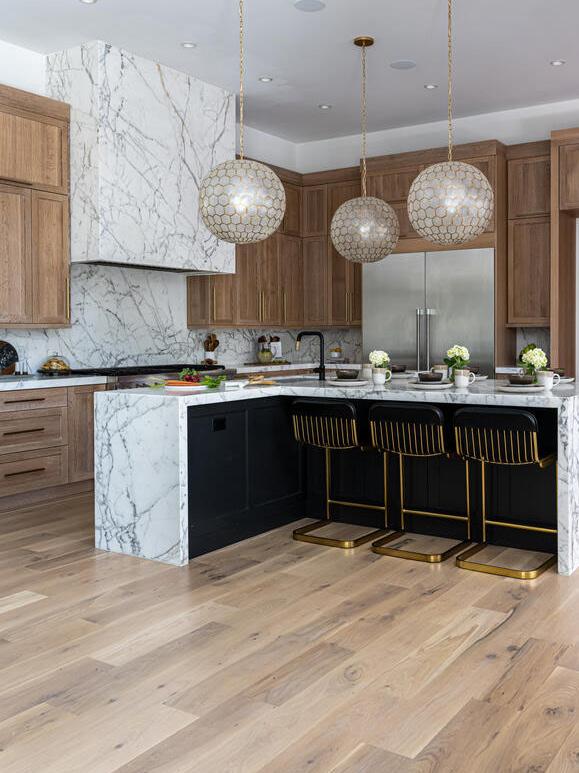
Above: Straying from the popular open-concept kitchen which is so popular in the modern home, this kitchen features a U-shape, resulting in a spacious workshop feel.
Opposite: Our team delivered on the client’s dream of a luxurious retreat by centering the free-standing tub below a barrel vaulted ceiling and in front of oversized windows for taking in the peaceful outdoors.
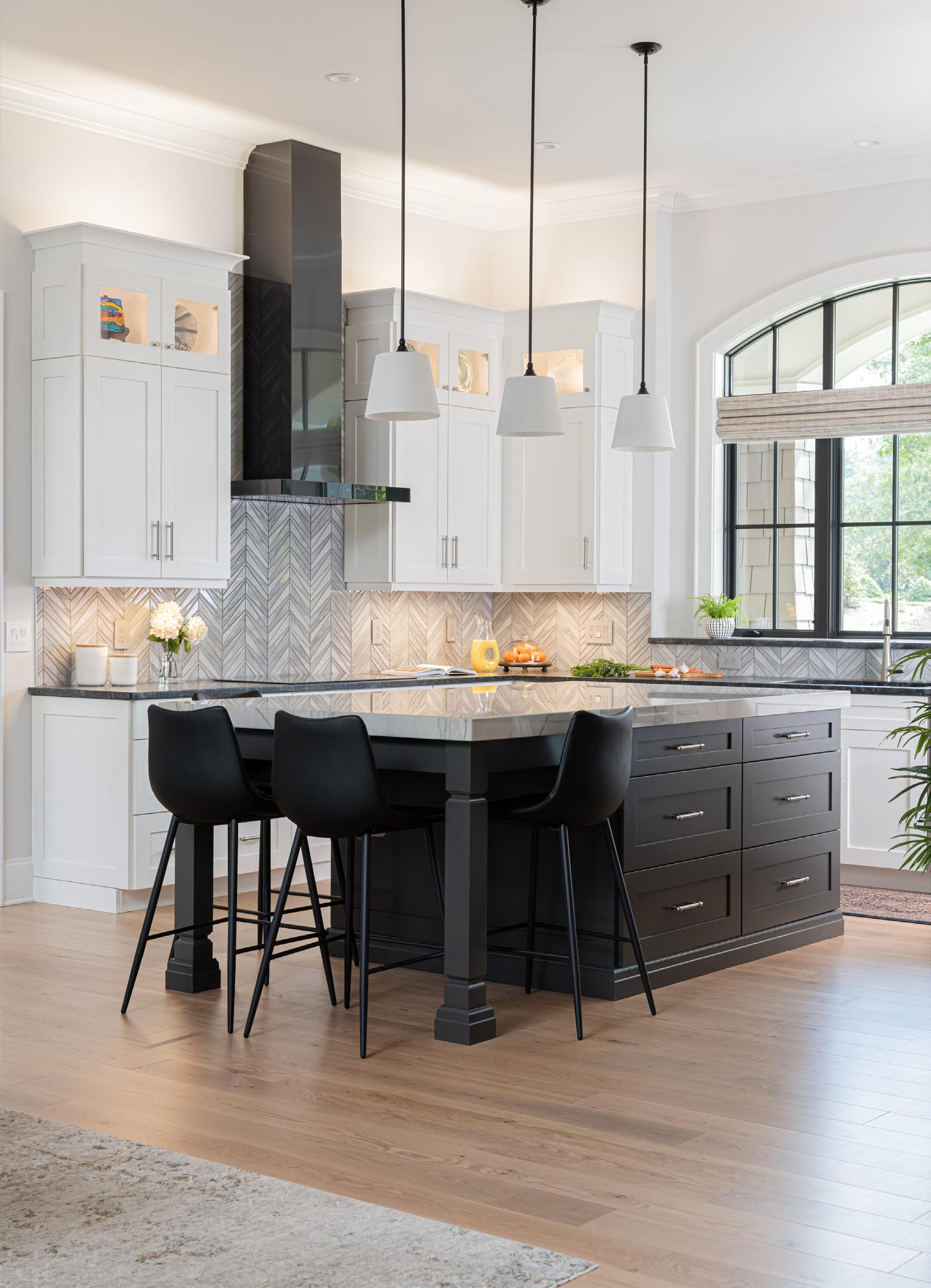


References: Ask your potential builders for references – if you speak with homeowners, be sure to ask about the quality of their home, as well as their communication both during construction, and in any warranty circumstances.

Design
Build or Architectural Services: Ask your builder if they have an in-house design + build process, or a process to create or make changes to your home’s floor plan. The design + build process streamlines construction by ensuring all parties of the home’s design - the homeowner, architect, builder, engineer, interior designer, landscape architect, etc. – work together to achieve the homeowner’s goals with efficiency and precision, and with cost-control in mind.
Communication/Satisfaction Expectations: Ask your builder about their communication process throughout the build. Be sure you understand and are comfortable with the frequency and level of detail your builder plans to share with you throughout your home’s construction. Ask how you will receive updates, and the best method to communicate with the construction team.
The “Soaring Pines” is a beautiful mountain modern ABOVE masterpiece, featuring elegant wood and stone siding with an interesting single slope roofline, and intentionally placed exterior lighting
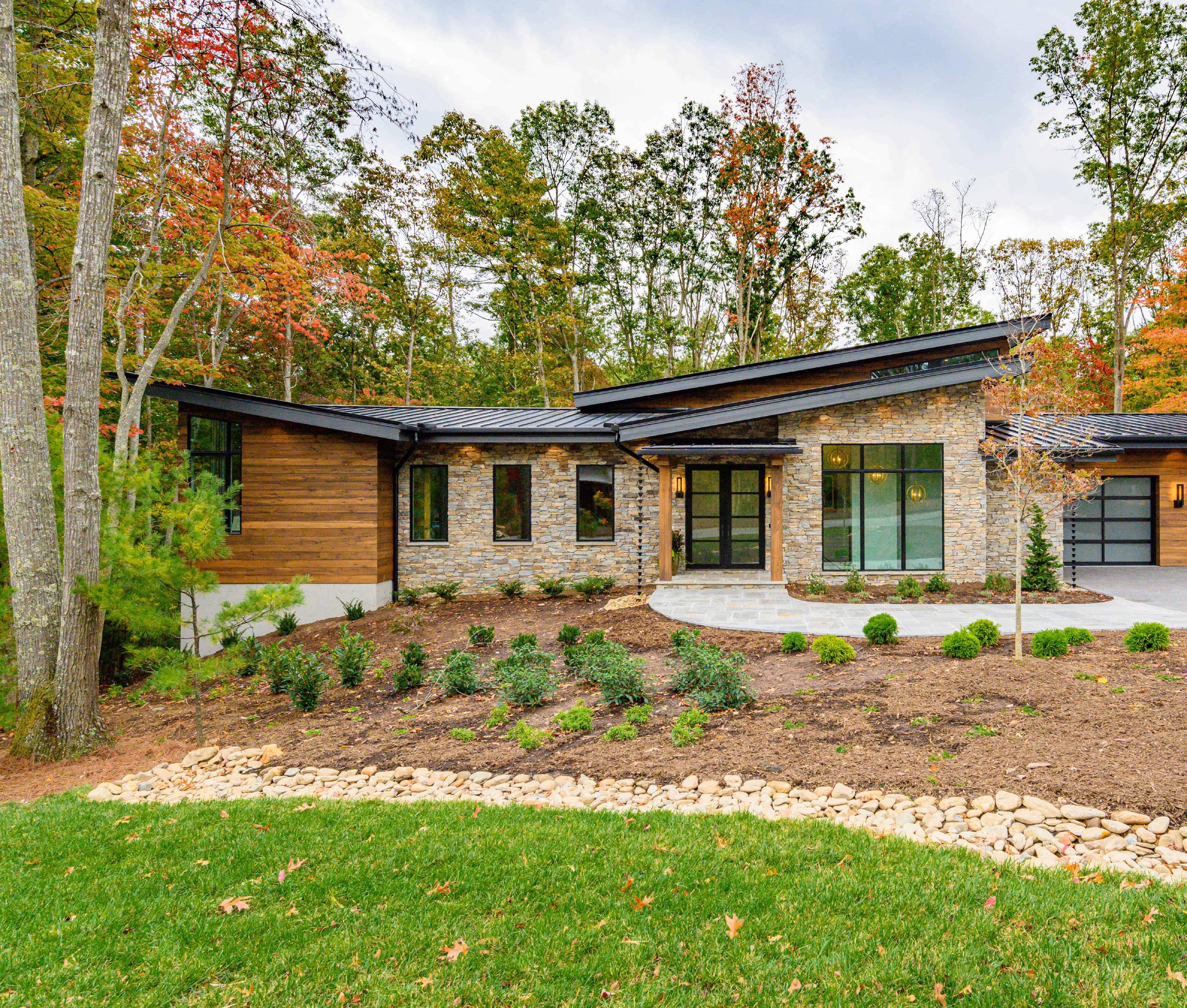
OPPOSITE line with windows placed near the ceiling to draw the eye up, and allow sunlight to stream in.
Inside, this home makes use of its soaring roof

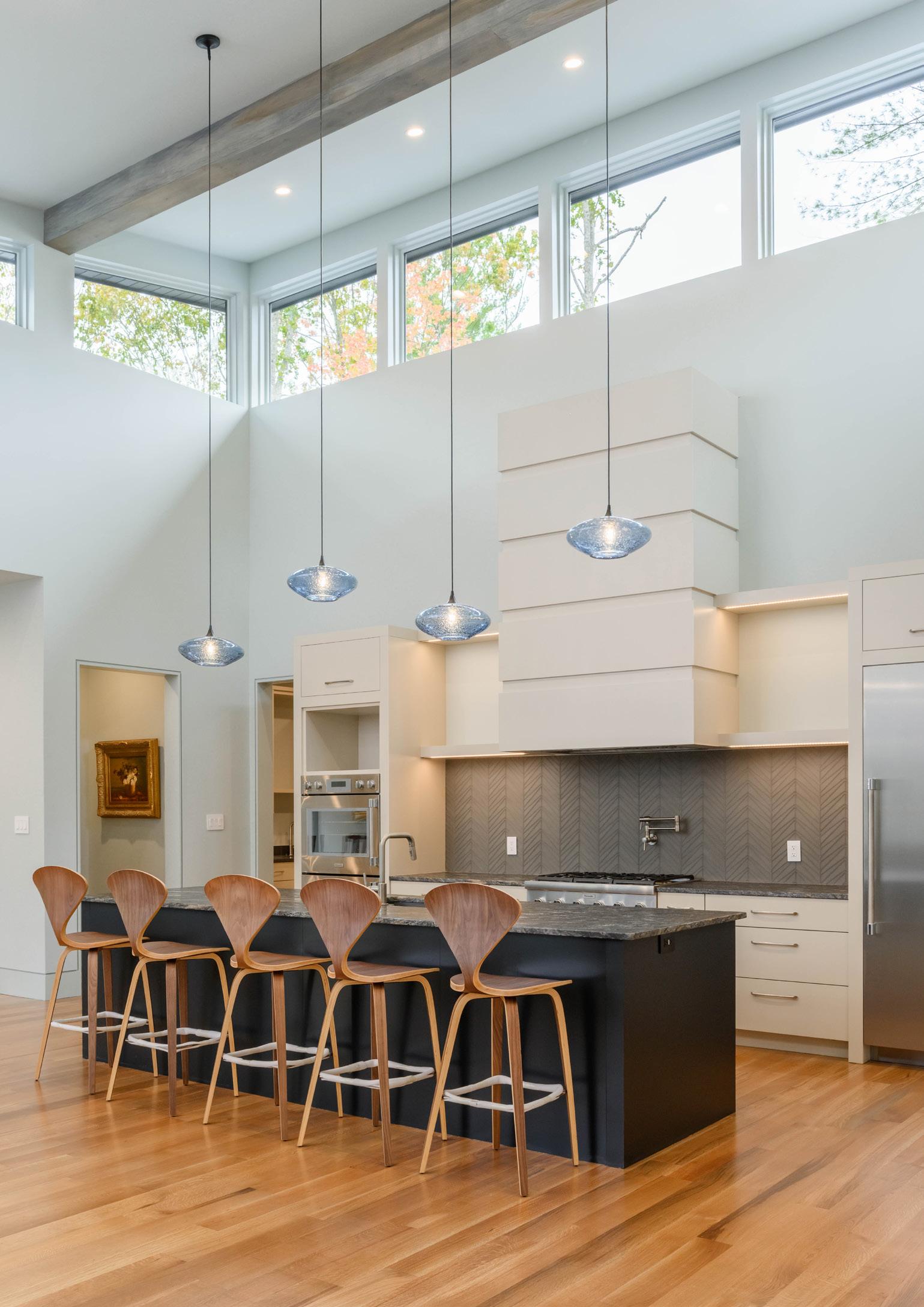
Warranty: Ask about the warranty that the builder offers. If you have the opportunity to speak with previous clients of the builders’, ask if they have been pleased with the warranty.
Timeline: Ask about the builder’s timeline for both starting on your project, and the expected start to finish build time. Keep in mind that timelines are often estimates, and dependent on a variety of factors outside of the builder’s control, such as material delays, sub-contractor availability, and more.
Pricing + Contract Types: Of course, one the most important factors in selecting your builder will be the estimate to build your home. In order to estimate the investment required to build your home, the builder will need a house plan, a relatively thorough understanding of the type and quality of finish-level selections you would like (examples: Samsung kitchen appliances vs Wolf appliances, quartz countertops vs marble, etc.), and information about the property you plan to build on. If you work with a builder to help design your home and select your property, they will be better informed of the specificities of your home’s construction, and will likely be better able to prepare an accurate estimate. Ask the builder if they work with fixed-cost or cost-plus type contracts. Both contract types have positives and negatives, so don’t assume that one is better than the other. Instead, ask the builder why they prefer that type of contract, and consider whether that matches your goals.
Outdoor living space can be an eyesore in a home’s exterior design if not planned carefully. This modern design achieved elegant outdoor spaced with the use of symmetrical design.
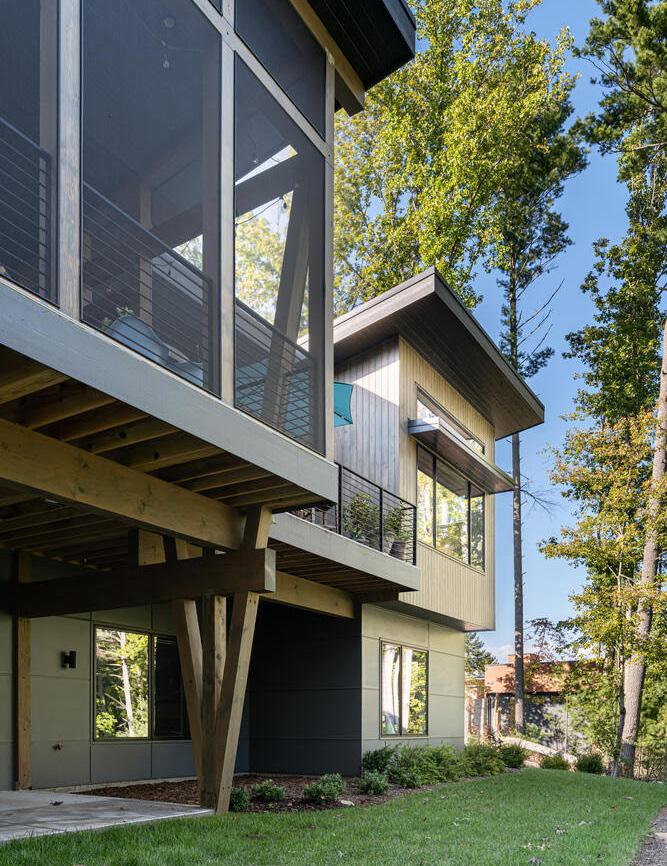


It’s time to find a lot! All of the components of Western North Carolina that drew you to this area come into play here, and it’s helpful to work with an experienced builder to select your lot. Below are some of the factors a builder will help you consider, when looking for your ideal property:

Proximity and Community: Look for a builder who has significant experience building in WNC, and they will be able to provide some insight as to the communities you might want to consider, based on your interests, and proximity goals.
Water, Septic, and Driveway Access: Water and septic access will vary greatly depending on your desired home location. In WNC’s steep terrain, driveway access can sometimes be a challenge, or require significant grading. Look for a builder who has experience working with a wide variety of locations and lot types.
Selecting property is one of the most important decisions in your home building process, not only because of your location, but also beacuse of the expense associated with building on your lot.
Achieving a home with a beautiful mountain view starts with seeking the input of an experienced builder, who can help you determine whether a lot will work for your design, goals, and budget.
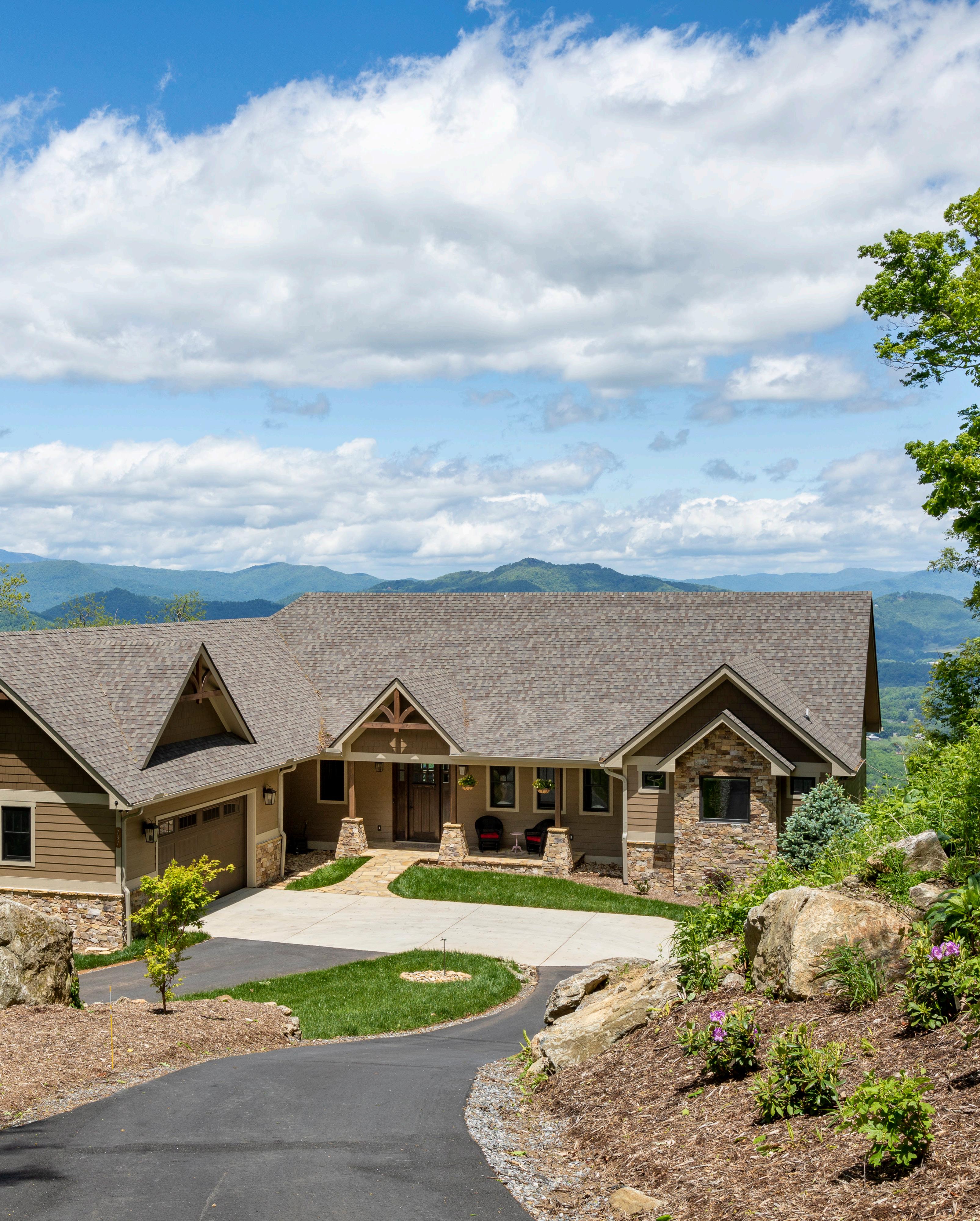

This home was built to fully embrace its exceptional ABOVE mountain view. The kitchen adjoins one of the outdoor living spaces, and the view is framed in the windows over the sink.
This home’s exceptional entry features a beautiful OPPOSITE split-level design with stairs up to the main living area and down to the secondary living area. The windows pull you toward the captivaating mountain view.
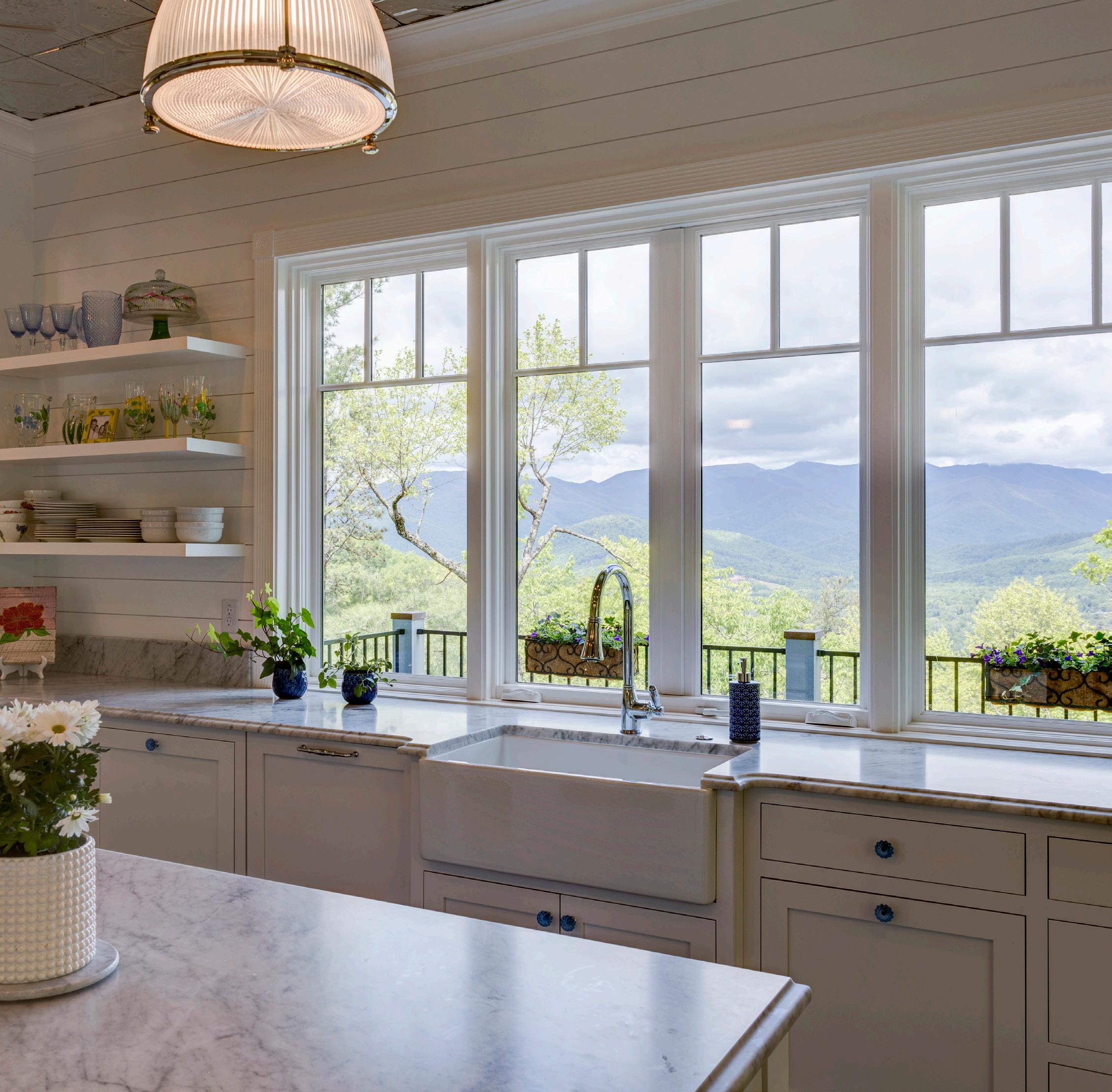

Balancing New England OPPOSITE shake style with mountain flair called for carefully selected exterior selections for this home.
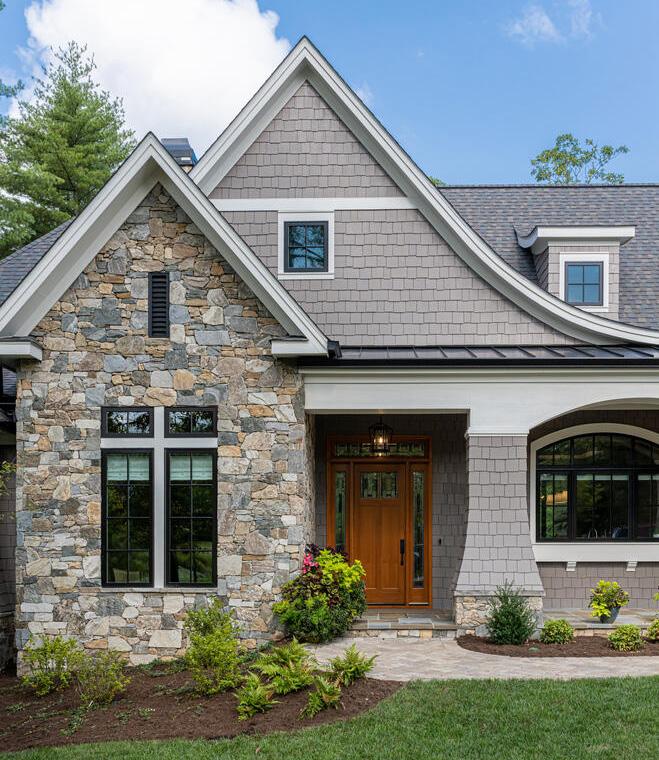
Community ARC Guidelines: Many private communities in WNC have Architectural Review Committees that review a home’s proposed design and exterior selections for adherence to their community’s vision and values. Unlike some clients expect, the ARC doesn’t aim to ensure your home is a “cookie cutter”, but rather that the experience and other homes that drew you to the community in the beginning remains consistent throughout the community’s future.


Making decisions regarding your floorplan can feel daunting, especially when you’re building a “forever home”. As a Design + Build firm, we believe strongly in the power of working with your builder from the very beginning of your journey, so we can understand your needs and help you make important decisions about your home’s layout and functionality.

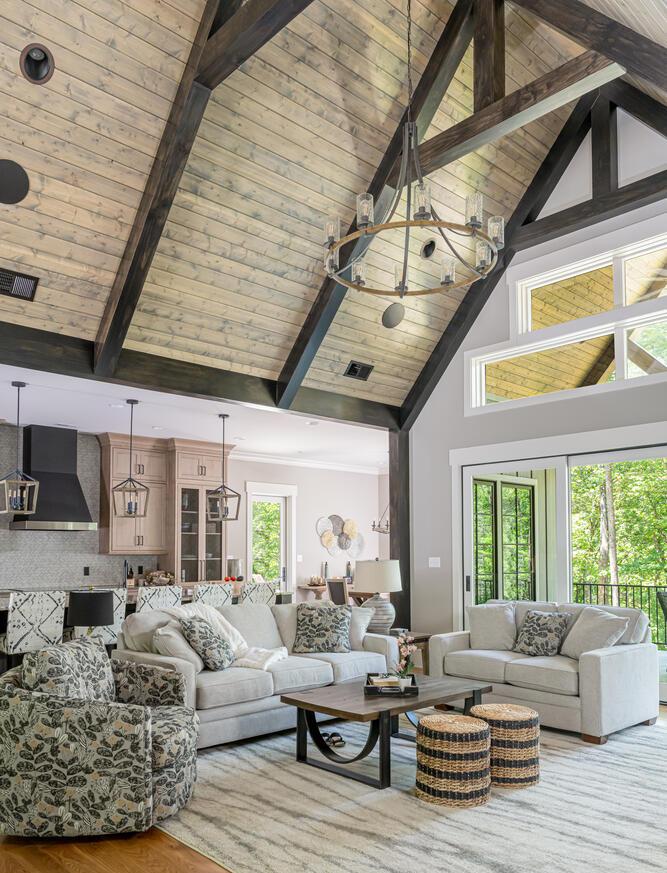

Selecting your home’s floor plan is likely the most important decision you will make regarding your home. If you’re working with a design + build firm, you will have the option to approach the builder at almost any stage of your floor plan selection process. No plan? No problem – the builder will connect you with an architect or in-house designer who can draw a custom plan for you. Most importantly, the builder will stay involved in the design + build process, to ensure your goals for your home’s design are met. Have a plan, but it needs changes? The builder’s architect or in-house designer can make changes to the plan, to better fit your needs. If your builder/designer has significant experience, they may suggest changes to your plans based on the needs you share, to improve the plan’s functionality and plan/prepare for your home to serve you with ease for many years to come.



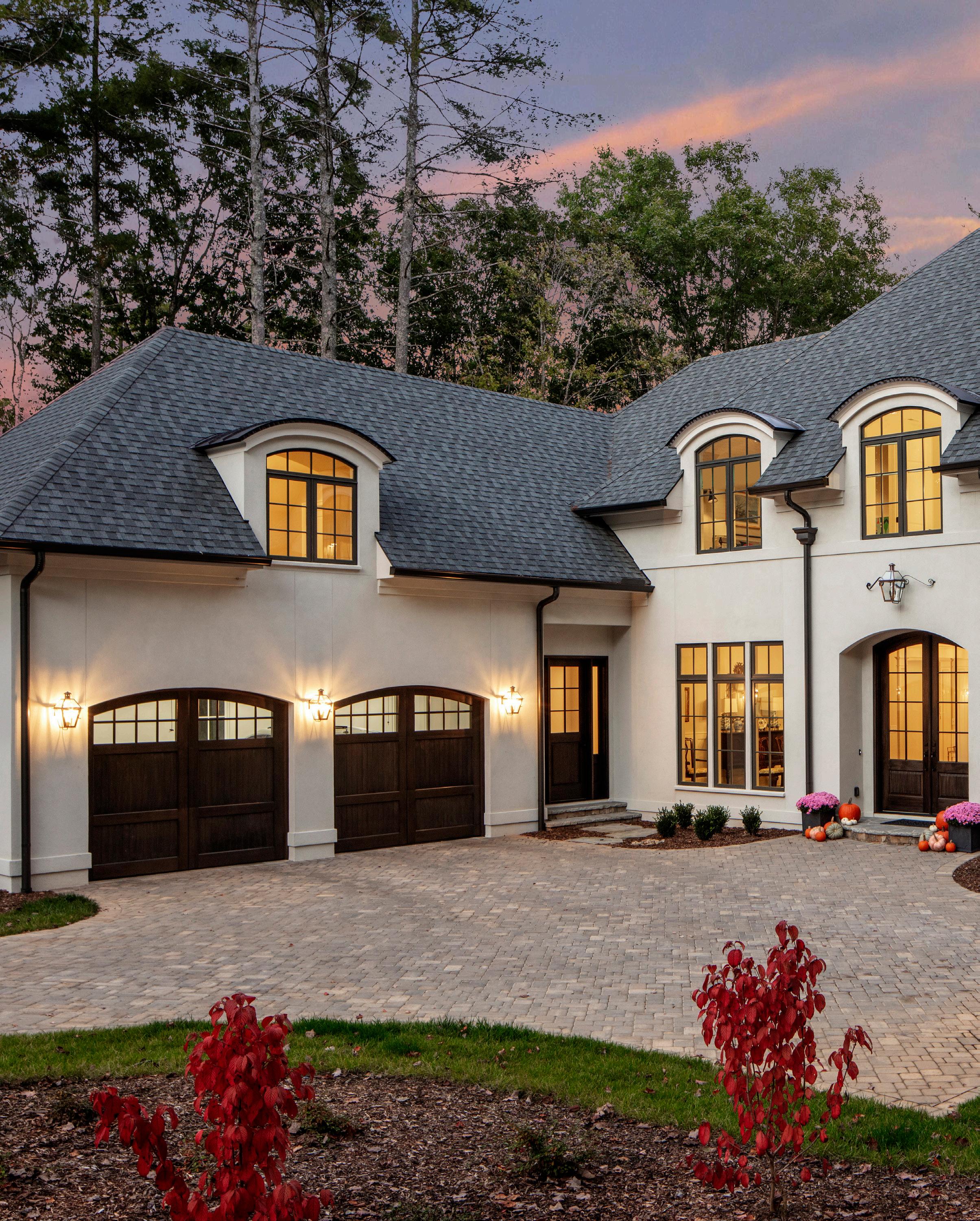
The “Chateau Moderne” was inspired by the timeless and elegant style of the French chateau. Inside, the home was designed with exceptional functionality to serve a young, busy family.
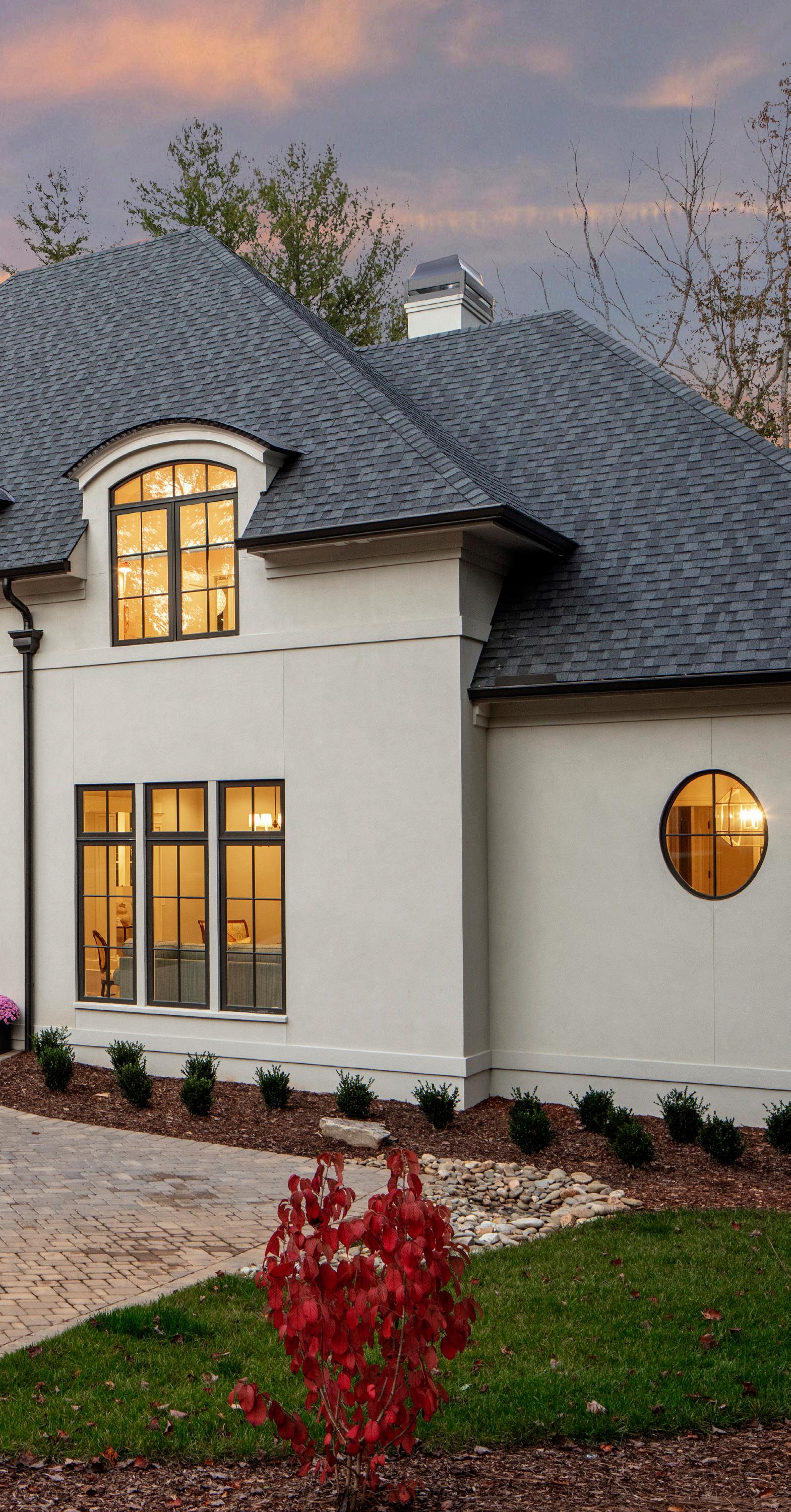
If you’re planning to finance your home’s construction, your next step will be to select a lender. The lender will need your plans, building contract, and documentation regarding your property.
There are two phases of loans for your home: construction loan and mortgage. The construction loan provides the money for the construction of your home. The bank pays the contractor several installments (called “draws”) as the home reaches certain stages of completion. You pay interest on what the bank pays the contractor. When the lender is satisfied that the home is complete, they convert your construction loan into a conventional mortgage. New construction mortgages often feature lower interest rates than existing home mortgages.
Each lender will have different policies regarding terms, interest rates, and loan fees. Especially important subjects include how long the lender allows for construction, whether the lender’s draw schedule aligns with the builder’s process, and what kind of insurance the lender requires during construction.
An experienced builder will suggest lenders in the area whose policies are friendly to home construction, and whose policies they have found to work well with their construction process.
Located just off the kitchen, this screened outdoor living space features heated tile floors, a wood-burning fireplace, and skylights.

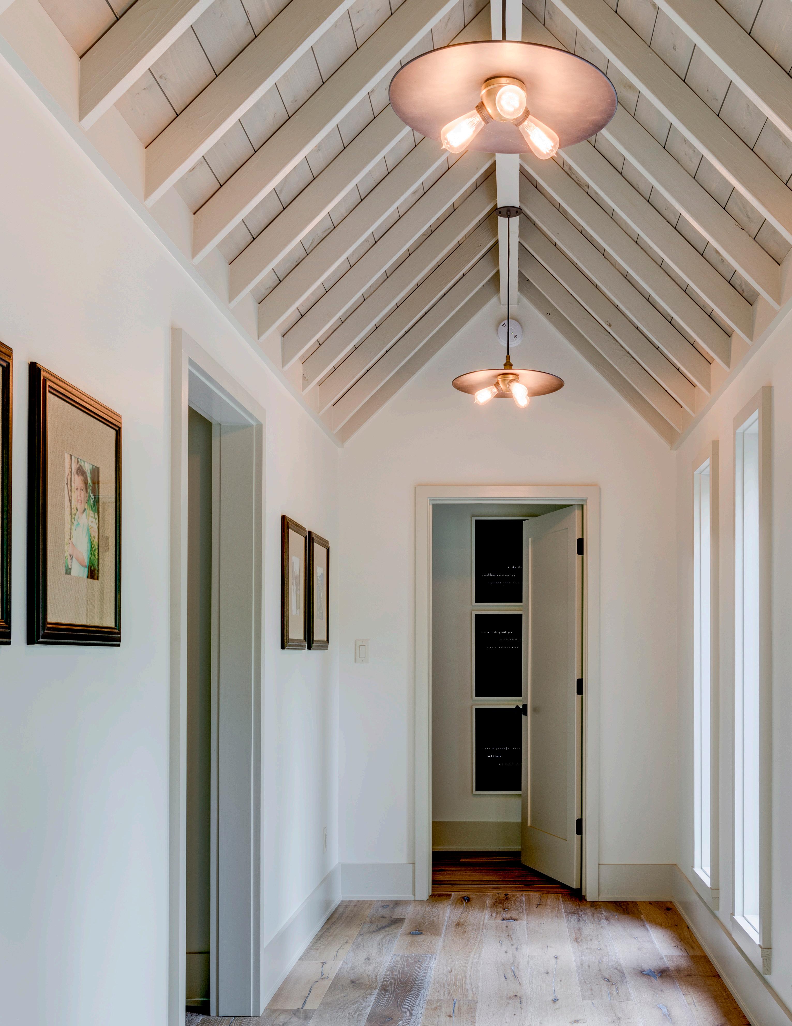

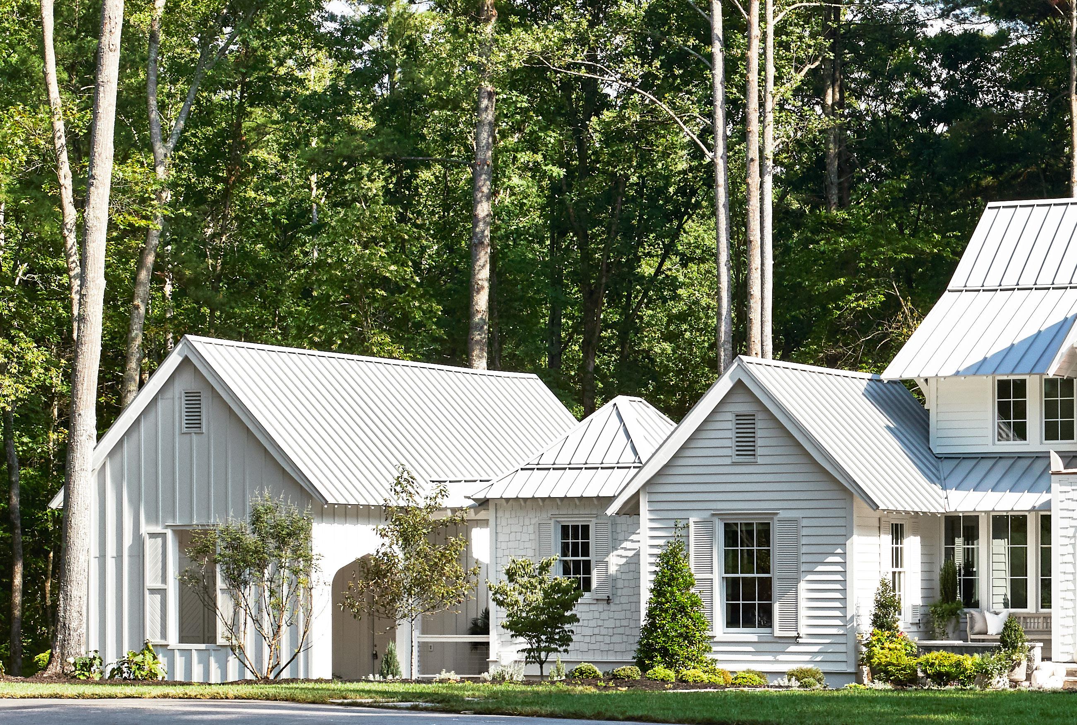

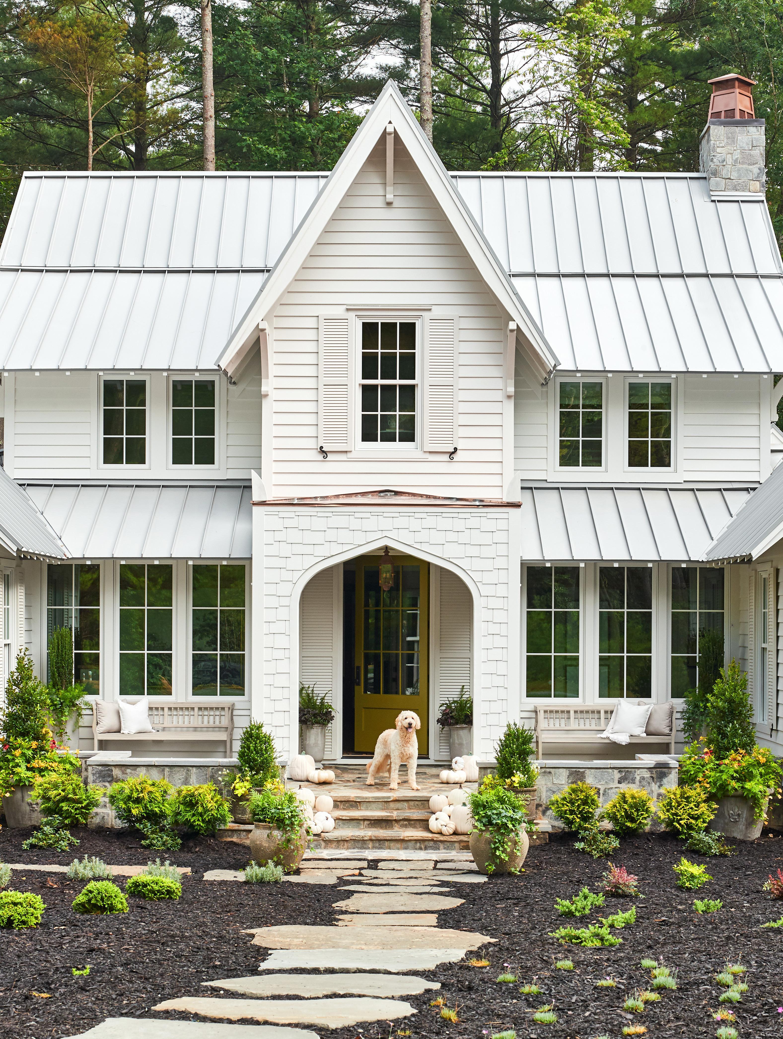
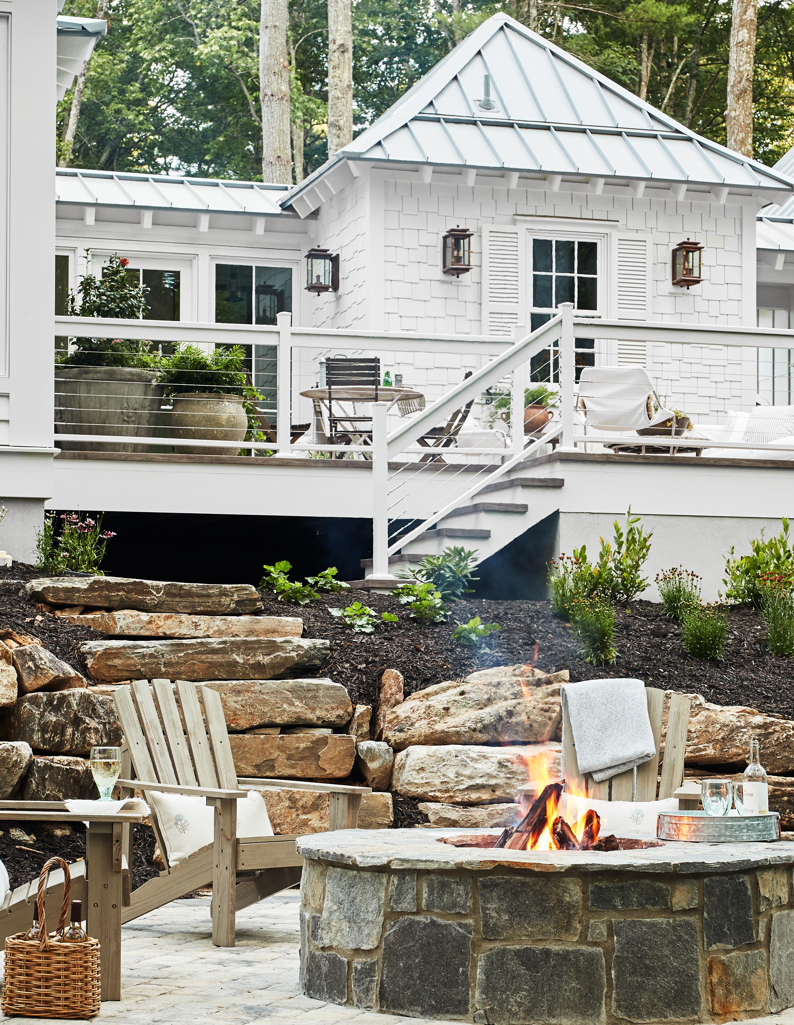

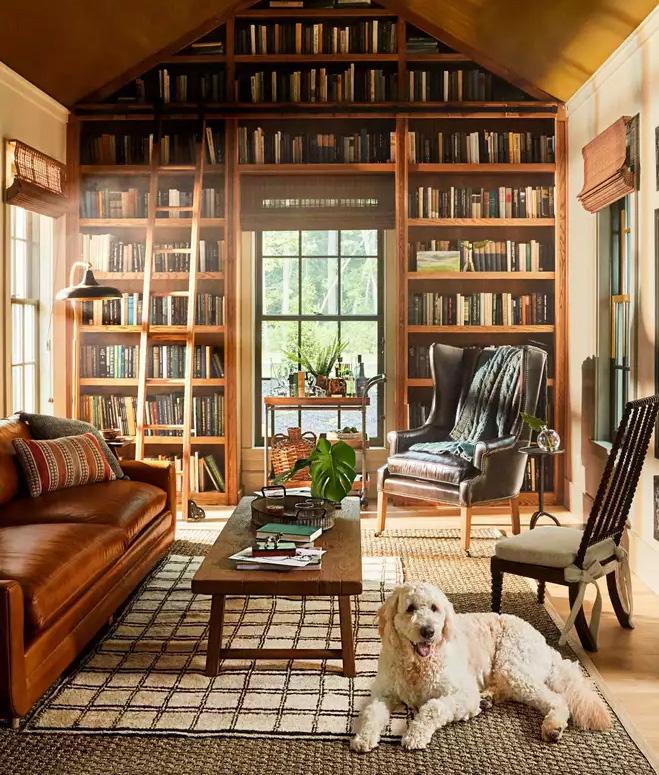
It’s move-in time! Your builder may recommend a few moving and organization companies to assist you in making the move a smooth process. If your builder offers a warranty on the home, the warranty will become active on your move-in date. It’s time to enjoy your new dream home in WNC! It’s always best to work with your builder to establish a plan for home maintenance, in order to ensure your home is as exquisite years from now as it was the day you moved in.
Buchanan Construction is a full-service, award winning construction firm offering a vast array of services including Custom Luxury Homes, Semi-Custom Homes, Luxury Renovations, Commercial Construction, and Community / Planned Development Construction.
As a custom home builder in Asheville, our dedicated team of over 40 experienced professionals guide clients through the construction process from concept to completion.
With an all-inclusive design/build approach, on-staff interior designers, and exclusive project management software, our team strives to provide our clientele with an exceptional construction experience.
Located in Asheville, NC, we serve Asheville, Hendersonville, Upstate South Carolina, Cashiers, and the greater Western North Carolina region.
The “back kitchen” at the Idea House features oversized casement windows that open to the adjoining outdoor living space.
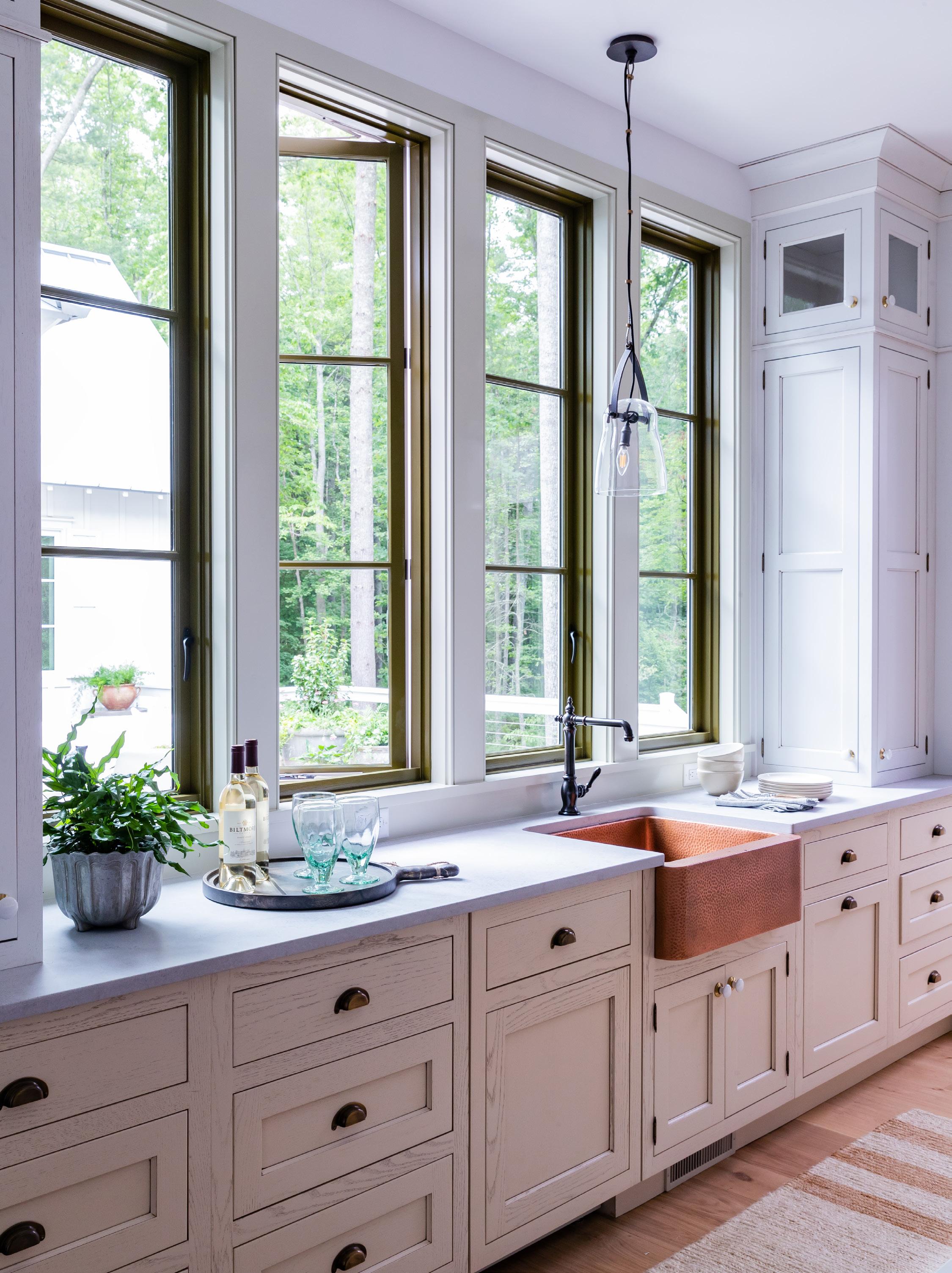
BuchananConstruction.com
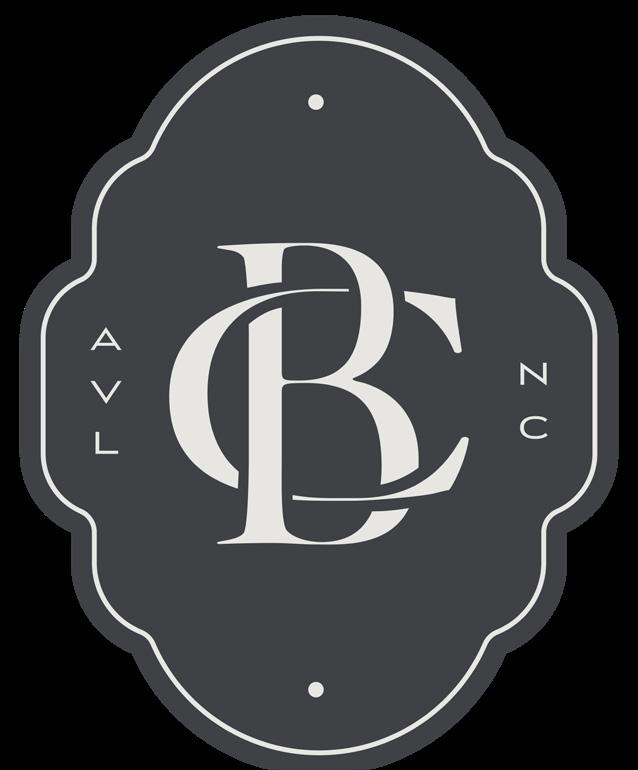

Info@BuchananConstruction.com
1642 Hendersonville Road
Asheville, North Carolina 28803