SALES ANALYSIS


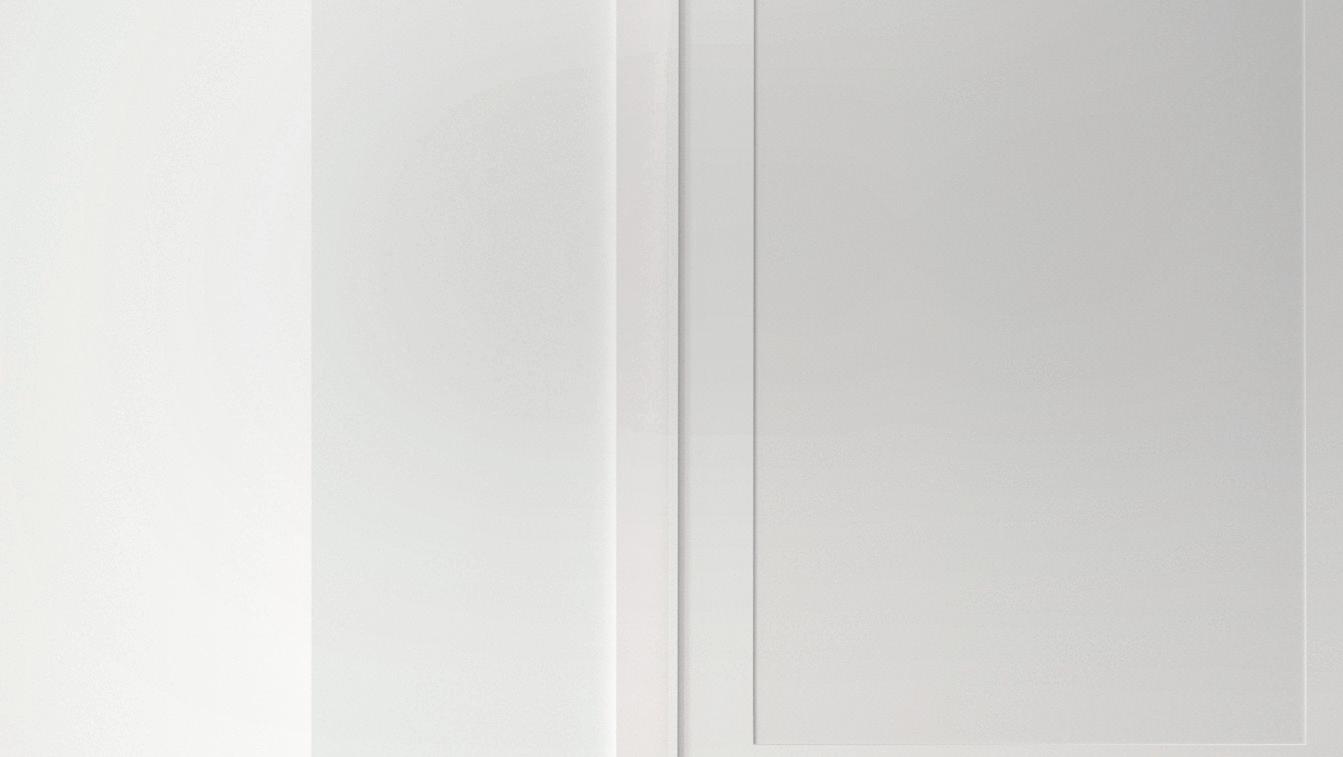



COMPARABLE PROPERTY
Comparative Market Analysis
Prepared By: Roya Arfa
Listings as of 01/13/23 at 3:52 pm
This search was narrowed to a specific set of Listings. Property Type is 'Single-Family'
Single-Family
Active Properties
MLS # BR FB Bld SqFt List Price Yr Blt Address HB Subdivision # Gar LP/SqFt Pool CDOM Lot SF 67456341 4 2008 26027 Galena Stone Lane $525,000 3,134 3 1 Cinco Ranch Southwest $167.52 3 No *42 7,922 11330910 5 2008 9815 Saxon Glen Lane $590,000 3,433 4 0 Cinco Ranch Southwest $171.86 3 No 0 10,493 Averages: Maximums: Minimums: 5 4 5 3,284 3,433 3,134 $525,000 $590,000 $557,500
Medians: 5 3,284 $557,500 2 # LISTINGS: 2008 2008
Pending Properties
$167.52 $169.69 4 3 4 4
1 0 1 1 3 3 3 3 21 21 42 0 9,208 10,493 7,922 9,208
2008 2008 $171.86 $169.69
MLS # BR FB Bld SqFt List Price Yr Blt Address HB Subdivision # Gar LP/SqFt Pool CDOM Lot SF 97084240 4 2009 26115 Ginger Gables Lane $542,000 3,395 3 1 Cinco Ranch Southwest Sec 15 $159.65 2 No 6 7,959
Medians: 4 3,395 $542,000 1 # LISTINGS: 2009 2009
Sold Properties
Averages: Maximums: Minimums: 4 4 4 3,395 3,395 3,395 $542,000 $542,000 $542,000
$159.65 $159.65 3 3 3 3
1 1 1 1 2 2 2 2 6 6 6 6 7,959 7,959 7,959 7,959
2009 2009 $159.65 $159.65
MLS # BR FB Bld SqFt List Price Yr Blt Address Cls Date HB Subdivision # Gar LP/SqFt SP/LP% SP/SqFt Sold Price Pool CDOM Lot SF 29665309 5 2007 25330 Overbrook Terrace Lane $500,000 $450,000 90.00 07/29/22 3,093 3 1 Cinco Ranch Southwest Sec 3 $161.66 $145.49 2 No 1 7,457 9881580 5 2008 9634 Lavender Mist Lane $499,900 $450,000 90.02 08/11/22 3,758 3
Copyright: Houston Association of REALTORS© 2023 All rights reserved. Information is believed to be accurate but is not guaranteed.

1 Cinco Ranch Southwest Sec 8 $133.02 $119.74 2 No *41 8,848 28519633 3 2007 9610 Orchid Spring Lane $469,000 $455,000
2,841 2 0 Cinco Ranch Southwest Sec 3 $165.08 $160.15 2 No 24 10,517 43649825 4 2007 9710 Summit Bend Lane $460,000 $465,000
2,641 2 1 Cinco Ranch Southwest $174.18
2 No 2
This
sale price for this property.
the
value
Practice
97.01 08/17/22
101.09 10/26/22
$176.07
6,964
represents an estimated
It is not the same as
opinion of
in an appraisal developed by a licensed appraiser under the Uniform Standards of Professional Appraisal
Comparative Market Analysis
Prepared By: Roya Arfa Listings as of 01/13/23 at 3:52 pm
Single-Family Sold Properties
MLS # BR FB Bld
Address Cls Date HB Subdivision #
List Price

LP/SqFt SP/LP% SP/SqFt Sold Price Pool CDOM Lot SF 81806273 4 2008 26015 Juniper Stone Lane $515,000 $500,000 97.09 11/14/22 2,969 3 0 Cinco Ranch Southwest $173.46 $168.41 2 No 5 8,184
96643592 5 2007 25611 Durango Falls Lane $589,000 $584,000 99.15 08/15/22 3,644 3 1 Cinco Ranch Southwest $161.64 $160.26 2 No 13 7,798 52612840 5 2007 25707 Lavander Quartz Court $630,000 $630,000 100.00 07/22/22 3,800 3 1 Cinco Ranch Southwest Sec 5 $165.79 $165.79 3 No 7 9,024
$163.03 $119.74 8 13 41 1 8,571 10,517 6,964 8,516
Quick Statistics ( 11
Total )
This represents an estimated sale
for this
SqFt
Yr Blt
Gar
Listings
List Price Max $650,000 $460,000 $525,000 Min Median Sold Price $450,000 $640,000 $482,500 Average $542,718 $521,750 LP/SF SP/SF $159.11 $176.99 $163.03 $119.74 $165.79 $164.87 $179.76 $133.02 Adj. Sold Price Adj. SP/SqFt $450,000 $640,000 $520,375 $482,500 $119.74 $176.99 $158.75 $161.85
70134329 5 2008 25722 Lavander Quartz Court $650,000 $640,000 98.46 08/25/22 3,616 3 1 Cinco Ranch Southwest $179.76 $176.99 2 Yes 8 9,777 Averages: Maximums: Minimums: 5 3 5 3,295 3,800 2,641 $460,000 $650,000 $539,113 $521,750 $640,000 $450,000 96.60 101.09 90.00 Medians: 5 3,355 $507,500 $482,500 97.77 8 # LISTINGS: 2007 2008 price
2007 2007 $179.76 $164.32 property.
$133.02 $165.44 3 2 3 3 value
1 0 1 1 2 3 2 2 $159.11 $176.99 appraiser
It is not the same as the opinion of
in an appraisal developed by a licensed
under the Uniform Standards of Professional Appraisal
Practice
Copyright: Houston Association of REALTORS© 2023 All rights reserved. Information is believed to be accurate but is not guaranteed.
Single-Family Active
ML#: 67456341
ListPrice: $525,000 Address: 26027GalenaStoneLane
OrigPrice: $525,000 Area: 36 LP/SF: $16752 TaxAcc#: 2278-07-002-0070-914 DOM: City/Location: Katy State: Texas County: FortBend ZipCode: 77494-2608 MarketArea: Katy-Southwest KeyMap: 524F Subdivision: CincoRanchSouthwest Country: UnitedStates LotSize: 7,922/ApprDist Section#: 7 MasterPlanned:Yes/CincoRanch SqFt: 3,134/ApprDist LegalDesc: CINCORANCHSOUTHWEST SEC7,BLOCK2,LOT7 LeaseAlso: No YearBuilt: 2008/ApprDist
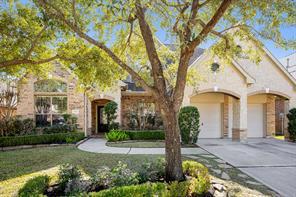
SchoolInformation
DescriptionInformation
#Stories: 2 Bedrooms: 4/ Type:
Access: BathsF/H: 3/1 NewConstruction: No AppxComplete: BuilderNm: LotDim: Acres: 182/0UpTo1/4Acre Frt DoorFaces: North Garage: 3/AttachedGarage,Tandem Gar/Car: AutoGarageDoorOpener,Double-Wide Driveway Carport:
PhysicalPropertyDescription: Immaculate2-storyhomeinCincoRanchSouthwest.4bedrooms,3.5bathrooms,study,formaldiningandgameroom.This homehasitall!Greatopenfloorplanwithhighceilings,crownmolding,freshinteriorpaint,hardwoodfloorsandmore.All existingwoodflooringhasbeenbeautifullyrefinished Granitecountertops,blackappliancesandgascooktopintheamazing kitchen Masterretreatfeaturesasittingareaanden-suitebathroomcompletewithhis/hergranitevanities,makeupvanity, oversizedshower,whirlpooltubandwalk-incloset Upstairsyou'llfind3spacioussecondarybedrooms,2fullbathroomsanda largegameroom.Privatebackyardwithacoveredpatioandnobackneighbors!ZonedtohighlyacclaimedKatyISDschools. Closetogreenspaces,walking/ridingtrails,catch&releaselakes,parks,poolandtenniscourts.Makeyourshowing appointmenttoday!
ListingFirm: CompassRETexas,LLC-Houston Directions: FromI-10W,Exit99S,ExitRightonFryRd,LeftonCincoTerrace,LeftonParsleyCreek,RightonGalena Stone,homeisontheright RecentChange:
SchoolDistrict: 30-Katy
Middle: SEVENLAKESJUNIORHIGHSCHOOL
SEVENLAKESHIGHSCHOOL 2ndMiddle: SCHOOL INFORMATION IS COMPUTER GENERATED AND MAY NOT BE ACCURATE OR CURRENT. BUYER MUST INDEPENDENTLY VERIFY AND CONFIRM ENROLLMENT
Elem: STANLEYELEMENTARYSCHOOL
High:
Style: Traditional
FreeStanding
RoomsInformation Room Dimensions Location Primary Bedroom 18x14 1st Room Dimensions Location Bedroom 14x12 2nd Bedroom 14x12 2nd Bedroom 13x11 2nd Home Office/Study 14x12 1st DiningRoom 14x13 1st Family 20x16 1st GameRoom 15x13 2nd Kitchen 15x15 1st Breakfast 8x8 1st PrimaryBath 1st Utility 1st BathroomDesc: HalfBath,PrimaryBath:DoubleSinks,PrimaryBath:JettedTub,PrimaryBath:SeparateShower, SecondaryBath(s):Tub/ShowerCombo,VanityArea BedroomDesc: En-SuiteBath,PrimaryBed-1stFloor,SittingArea,Walk-InCloset RoomDesc: BreakfastRoom,FamilyRoom,FormalDining,GameroomUp,HomeOffice/Study,UtilityRoominHouse KitchenDesc: BreakfastBar,Islandw/oCooktop,KitchenopentoFamilyRoom,Pantry Interior,Exterior,UtilitiesandAdditionalInformation Microwave: Yes Dishwasher: Yes Compactor: No Disposal: Yes Fireplace: 1/GaslogFireplace UtilityDist: Yes SepIceMkr:No Connect: ElectricDryerConnections,GasDryer Connections,WasherConnections Range: GasCooktop Energy: AtticVents,CeilingFans,DigitalProgram Thermostat Flooring: Tile,Wood Oven: GasOven Foundation: Slab Green/EnergyCert: Countertops: Granite Roof: Composition PrvtPool: No Interior: AlarmSystem-Owned,CrownMolding, Drapes/Curtains/WindowCover,Fire/Smoke Alarm,HighCeiling AreaPool: Yes


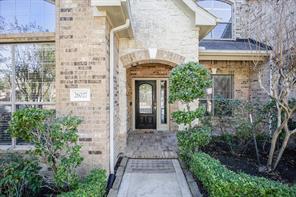
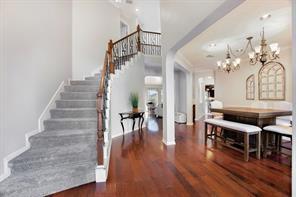
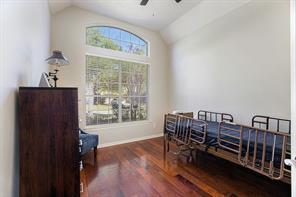






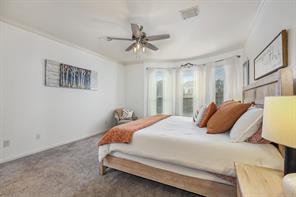
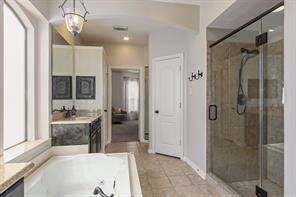
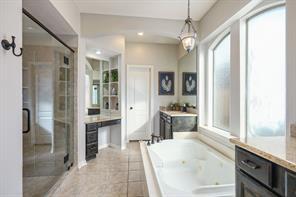
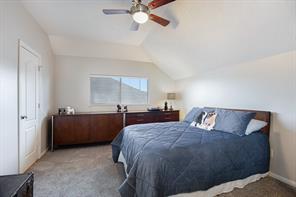
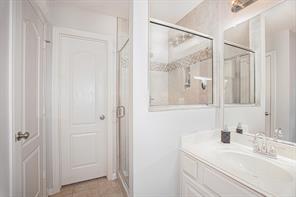
ExteriorConstr: Brick,Stone WaterfrontFeat: Exterior: BackYardFenced,CoveredPatio/Deck, SprinklerSystem,SubdivisionTennisCourt Water/Sewer: WaterDistrict LotDescription: SubdivisionLot Cool: CentralElectric Heat: CentralGas GolfCourseNm: StSurf: Concrete,Curbs,Gutters Exclusions: Restrictions: DeedRestrictions Disclosures: Mud,SellersDisclosure 55+Community: No SubLakeAccess: MgmtCo/HOAName: Yes/CIAServices/713-981-9000 FinancialInformation FinanceCnsdr: CashSale,Conventional,FHA,VA Maint Fee: Mandatory/$1,150/Annually Maint FeeIncludes: AffordableHousing Desc: OtherMandFee: Yes/300/Transferfee,notverified TaxRate: 27845 Taxesw/oExemptions: $10,381/2022 Welcome to 26027 Galena Stone Lane. Impeccable landscaping creates lovely curb appeal. Brick and stone elevation. Beautiful front entry boasts wood flooring, wrought iron staircase, high ceilings and fresh interior paint. Home office at the front of the home with a high ceiling, ceiling fan and wood flooring. Formal dining room off the foyer with wood flooring, crown molding and a chair rail. Beautiful island kitchen with tons of storage space! Gorgeous granite countertops, black appliances, gas cooktop and large pantry Great open floor plan! Family room with a soaring ceiling, ceiling fan, fresh paint, entertainment niche and gaslog fireplace. Luxurious master retreat features crown molding, ceiling fan, crown molding, fresh paint, plush carpet and en-suite bathroom. Another view of the master with a sitting area. Master bathroom is complete with his/her granite vanities, oversized shower and whirlpool tub. Another view of the master bathroom includes a separate vanity area and fresh coat of paint. One of the secondary bedrooms located upstairs. Full bath upstairs
Upstairs bedroom with a ceiling fan, plush carpet, large closet and direct access to a tons of attic space!
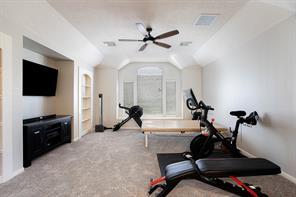
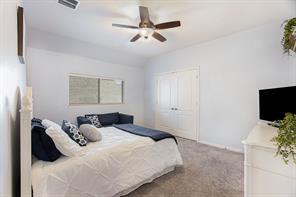
Full upstairs bathroom with a tub/shower combination and fresh paint.


Upstairs bedroom currently furnished as a home office.
Large upstairs gameroom with an entertainment niche, built-ins and secret storage space!


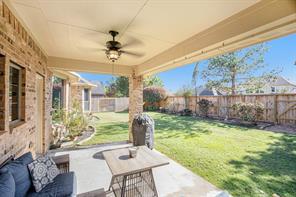
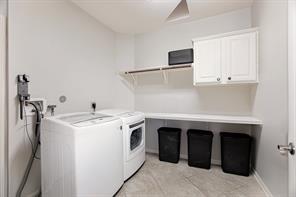
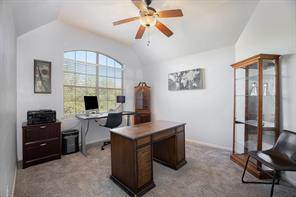
Downstairs
Utility
Date: 01/13/2023 3:51 PM
Prepared By: Roya Arfa
Data Not Verified/Guaranteed by MLS
Obtain Signed HAR Broker Notice to Buyer Form Copyright 2023 Houston Realtors Information Service, Inc. All Rights Reserved. Users are Responsible for Verifying All Information for Total Accuracy.
half bathroom with a pedestal sink.
room with counter space and cabinets for additional storage. Laundry chute opening above counter
Private backyard with a covered patio
Plenty of green space for a playset, garden, etc...
All 4 sides brick.
Single-Family Active
ML#: 11330910
ListPrice: $590,000 Address: 9815SaxonGlenLane OrigPrice: $590,000 Area: 36 LP/SF: $17186 TaxAcc#: 2278-04-001-0070-914 DOM: City/Location: Katy State: Texas County: FortBend ZipCode: 77494 MarketArea: Katy-Southwest KeyMap: 524G Subdivision: CincoRanchSouthwest Country: UnitedStates LotSize: 10,493/ApprDist Section#: 4 MasterPlanned:No SqFt: 3,433/ApprDist LegalDesc: LOT7BLOCK1 LeaseAlso: No YearBuilt: 2008/ApprDist
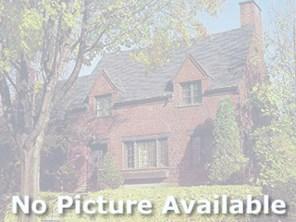
DescriptionInformation Style: Traditional #Stories: 2 Bedrooms: 5/ Type:
Access: BathsF/H: 4/0 NewConstruction: No AppxComplete: BuilderNm: LotDim: Acres: 241/0UpTo1/4Acre Frt DoorFaces: Garage: 3/AttachedGarage Gar/Car: Carport: PhysicalPropertyDescription: PictureyourselfinthisimpressiveKatyhomecustombuiltbyVillageBuilders.ThisEnergyStarhome(withnoback neighbors!)featuresanopenfloorplanw/gaslogfireplace,PEXplumbing&watersoftener.Gourmetkitchenboastsplentyof storage,agenerouskitchenisland,granitecountertops,doubleovens&gascooktop Primarybedroom,1secondarybedroom +officewithFrenchdoorsarealldownstairs Threeadditionalbedroomsareupstairsandallfourbathroomsarefullbaths The primarysuiteislightandbrightwithen-suitebathfeaturingseparatevanities,oversizedwalk-incloset,whirlpooltub& framelessshower.Asemi-enclosedgameroom(couldeasilybefullyenclosedifyousochooseto)andbuilt-instudyareaare standoutsupstairs.Withitsneutralcolorpalette,twoseparateattachedgaragesthatcanaccommodateuptothreecarstotal, ideallylocatedonhorseshoestreet,&zonedtotopratedschoolsinthedistrict,thishomecouldbeeverythingyou'relooking for.
ListingFirm: MarthaTurnerSotheby'sInternationalRealty Directions: FromWestparkTollway,exitSpringGreenBlvdandturnrightontoSpringGreenBlvd,leftonFryRd,lefton
RecentChange: Public: Sun Jan 15, 2:00PM-4:00PM
SchoolDistrict: 30-Katy
STANLEYELEMENTARYSCHOOL Middle: SEVENLAKESJUNIORHIGHSCHOOL
SEVENLAKESHIGHSCHOOL 2ndMiddle: SCHOOL INFORMATION IS COMPUTER GENERATED AND MAY NOT BE ACCURATE OR CURRENT. BUYER MUST INDEPENDENTLY VERIFY AND CONFIRM ENROLLMENT
RoomsInformation Room Dimensions Location Primary Bedroom 17x14 1st Room Dimensions Location Home Office/Study 12x12 1st Bedroom 12x12 1st Bedroom 13x12 2nd Bedroom 12x12 2nd Bedroom 12x12 2nd DiningRoom 16x15 1st GameRoom 17x13 2nd Kitchen 14x17 1st LivingRoom 16x8 1st BathroomDesc: PrimaryBath:DoubleSinks,PrimaryBath:JettedTub,PrimaryBath:SeparateShower BedroomDesc: 2BedroomsDown,En-SuiteBath,PrimaryBed-1stFloor,Walk-InCloset RoomDesc: BreakfastRoom,Den,FormalDining,GameroomUp,HomeOffice/Study,LivingArea-1stFloor,Utility RoominHouse KitchenDesc: Islandw/oCooktop,Walk-inPantry Interior,Exterior,UtilitiesandAdditionalInformation Microwave: Yes Dishwasher: Yes Compactor: No Disposal: Yes Fireplace: 1/GasConnections,GaslogFireplace UtilityDist: SepIceMkr: Connect: GasDryerConnections,Washer Connections Range: GasRange Energy: Flooring: Carpet,Tile Oven: DoubleOven,ElectricOven Foundation: Slab Green/EnergyCert: Countertops: Granite Roof: Composition PrvtPool: No Interior: AreaPool: ExteriorConstr: Brick,CementBoard WaterfrontFeat: Exterior: BackYardFenced,CoveredPatio/Deck, FullyFenced,Patio/Deck Water/Sewer: PublicSewer,PublicWater LotDescription: SubdivisionLot Cool: CentralElectric Heat: CentralGas GolfCourseNm: StSurf: Concrete Exclusions:
RalstonBend,rightonWallerSprings,rightonAubreyHills,leftonSaxonGlen-thehouseisonright.
SchoolInformation
Elem:
High:
FreeStanding
Restrictions: DeedRestrictions
Disclosures: SellersDisclosure
55+Community: No SubLakeAccess:
MgmtCo/HOAName: Yes/CIAServices/713-981-9000
FinancialInformation
FinanceCnsdr: CashSale,Conventional Maint.Fee: Mandatory/$1,150/Annually Maint FeeIncludes: AffordableHousing Desc: OtherMandFee: No TaxRate: 2.7845 Taxesw/oExemptions: $11,846/2022

Type Date Time Description
Public 01/15/2023 2:00PM-4:00PM
01/13/2023 3:51
Prepared By: Roya Arfa Data Not Verified/Guaranteed by MLS Date:
PM Obtain Signed HAR Broker Notice to Buyer Form Copyright 2023 Houston Realtors Information Service, Inc. All Rights Reserved. Users are Responsible for Verifying All Information for Total Accuracy.
Single-Family Pending
ML#: 97084240
ListPrice: $542,000 Address: 26115GingerGablesLane OrigPrice: $542,000 Area: 36 LP/SF: $15965 TaxAcc#: 2278-15-007-0110-914 DOM: 6 City/Location: Katy State: Texas County: FortBend ZipCode: 77494-1269 MarketArea: Katy-Southwest KeyMap: 524F Subdivision: CincoRanchSouthwestSec 15 Country: UnitedStates LotSize: 7,959/ApprDist Section#: 15 MasterPlanned:Yes/CincoRanch SqFt: 3,395/Builder LegalDesc: CINCORANCHSOUTHWEST SEC15,BLOCK7,LOT11 LeaseAlso: No YearBuilt: 2009/Seller
AppxComplete: BuilderNm: PerryHomes LotDim: Acres: .183/0UpTo1/4Acre Frt DoorFaces: North Garage: 2/DetachedGarage,OversizedGarage Gar/Car: Carport:
PhysicalPropertyDescription: Gorgeous2story,4bedroom,35bathPERRYHOMEinCincoRanchSouthwest!Boastinghighsoaringceilingsthroughout, graciousandwelcomingfoyer,homeoffice,diningroomandlargefamilyroomthishomehasitall!NewBEAUTIFUL,durable, easy-to-cleanwoodlookluxuryvinylplankonthefirstfloormakesthespaceultrapetandkidfriendly.Kitchenfeatures gleaminggranitecounters,tiledbacksplash,undercabinetlighting,andlargeWALKINpantry.Kitchenisbrightandopentothe familyroomwithfloortoceilingwindows!HomeincludesagameroomandaBONUSroomthatbeturnedintoamediaspace ORbedroom!Outsidelivingspaceincludesaseparategateddogrunandplaysetthatmakesthebackyardkidandpet friendly!Homealsohasbrandnewwaterheatersandanewfence!ZonedtohighlyratedandindemandSevenLakesHigh School,SevenLakesJuniorHigh,andinwalkingdistanceofStanleyElementaryNeargreenspaces,pools,parks,andlakes,this homeistheperfectlocation!

ListingFirm: CB&A,Realtors-Katy Directions: HeadingwestonFM1093from99,takearightonSpringGreenBlvd,leftonCincoTerraceandleftonGinger Gables. RecentChange: SchoolInformation SchoolDistrict: 30-Katy Elem: STANLEYELEMENTARYSCHOOL Middle: SEVENLAKESJUNIORHIGHSCHOOL High: SEVENLAKESHIGHSCHOOL 2ndMiddle: SCHOOL INFORMATION IS COMPUTER GENERATED AND MAY NOT BE ACCURATE OR CURRENT. BUYER MUST INDEPENDENTLY VERIFY AND CONFIRM ENROLLMENT
OtherStyle
FreeStanding
DescriptionInformation Style:
#Stories: 2 Bedrooms: 4/ Type:
Access: Driveway Gate BathsF/H: 3/1 NewConstruction: No
RoomsInformation Room Dimensions Location Primary Bedroom 13x19 1st Room Dimensions Location Breakfast 11x11 1st Home Office/Study 15x12 1st DiningRoom 16x12 1st Utility 1st Family 16x19 1st Bedroom 13x13 2nd Bedroom 12x12 2nd Bedroom 11x15 2nd GameRoom 14x15 2nd MediaRoom 13x12 2nd BathroomDesc: HalfBath,PrimaryBath:DoubleSinks,PrimaryBath:SeparateShower,PrimaryBath:SoakingTub BedroomDesc: PrimaryBed-1stFloor RoomDesc: FamilyRoom,FormalDining,GameroomUp,HomeOffice/Study,LivingArea-1stFloor,Media,Utility RoominHouse KitchenDesc: KitchenopentoFamilyRoom,Pantry,UnderCabinetLighting,Walk-inPantry Interior,Exterior,UtilitiesandAdditionalInformation Microwave: Yes Dishwasher: Yes Compactor: No Disposal: Yes Fireplace: 1/GasConnections UtilityDist: Yes SepIceMkr:No Connect: ElectricDryerConnections,Washer Connections Range: GasRange Energy: CeilingFans,DigitalProgramThermostat, EnergyStarAppliances,Energy Star/CFL/LEDLights,InsulatedDoors, Insulated/Low-Ewindows,InsulationBlownCellulose,North/SouthExposure, RadiantAtticBarrier Flooring: Oven: GasOven Foundation: Slab Green/EnergyCert: EnergyStarQualifiedHome Countertops:

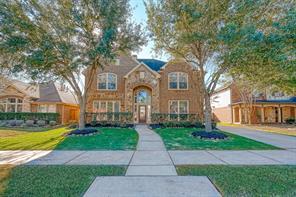
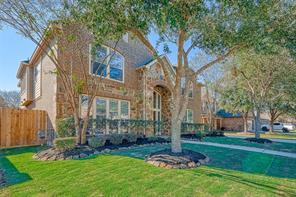
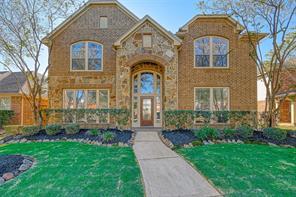

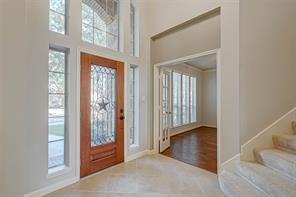
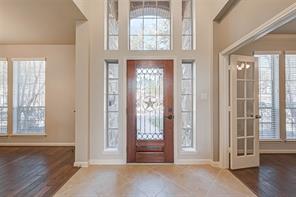
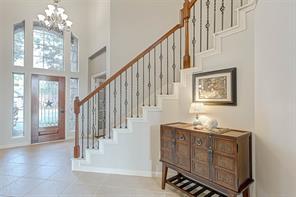

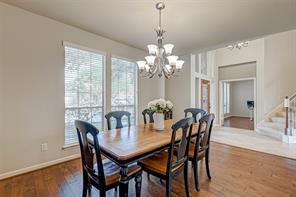
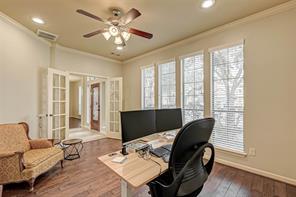
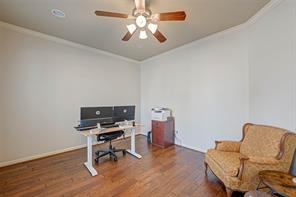
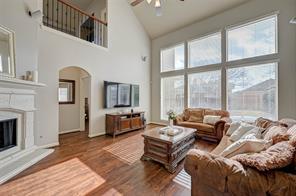

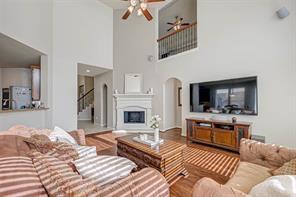

Roof: Composition
No Interior: AreaPool: Yes ExteriorConstr: Brick,CementBoard,Stone WaterfrontFeat: Exterior: Water/Sewer: PublicSewer LotDescription: SubdivisionLot Cool: CentralElectric Heat: CentralGas GolfCourseNm: StSurf: Exclusions: Restrictions: DeedRestrictions Disclosures: Mud,SellersDisclosure 55+Community: No SubLakeAccess: MgmtCo/HOAName: Yes/CIAServices/713-981-9000 FinancialInformation FinanceCnsdr: CashSale,Conventional,FHA Maint Fee: Mandatory/$1,150/Annually Maint.FeeIncludes: AffordableHousing Desc: OtherMandFee: No TaxRate: 27845 Taxesw/oExemptions: $11,245/2022 Welcome home to 26115 Ginger Gables Lane! This 4 bedroom 3.5 bath home is in the heart of Cinco Ranch Southwest and boasts a driveway gate and a beautiful north facing facade. Home is zoned to the critically acclaimed Seven Lakes High School, Seven Lakes Junior High, and Stanley Elementary! Bright and open two story foyer with dual chandeliers! Home office just off the foyer. Both the dinning room and office are off the foyer in the front of the house! Dining room is open to the spacious foyer and ready for any large gathering! Private and secluded study away from the general living space!
living room for everyone to hang out in!
floor to ceiling windows makes this spacious living room worth hanging out in!
story living room gives this home a gracious feeling!
concept to the kitchen so everyone can be included in the activities!
PrvtPool:
Open
Large
Two
Open
BRAND NEW luxury vinyl plank flooring through out the lower level of the house. Durable and tough yet gorgeous!
Spacious kitchen that everyone to be a part of gatherings and parties!

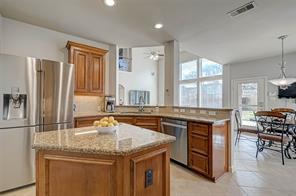
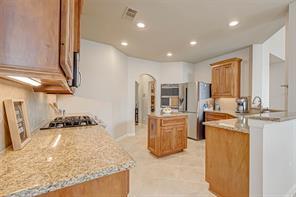
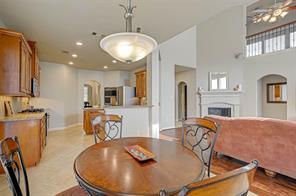
Light and bright kitchen that is easy to work in and inspire the inner chef in you.
Kitchen boasts a large walk in pantry!
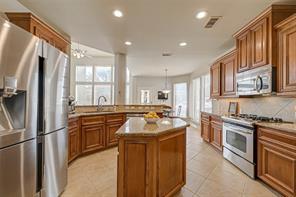
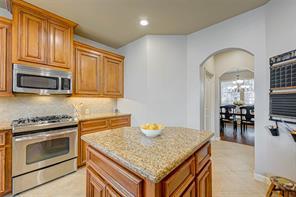
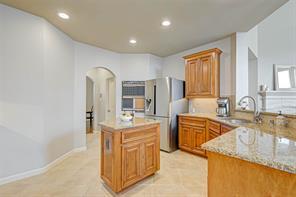
BRAND NEW, luxury wood look vinyl plank flooring is tough and beauiful!
Third
Use your chef magic with this perfect work triangle concept! Layout allows you to work between the sink, refrigerator, and stove top when cooking up your great dinners!
Beautiful light and bright primary bedroom!
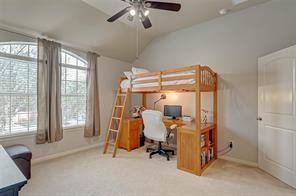
Large second bedroom right next to a secondary bathroom!
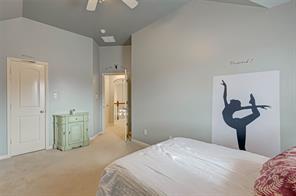
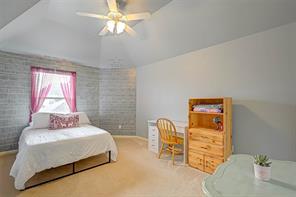
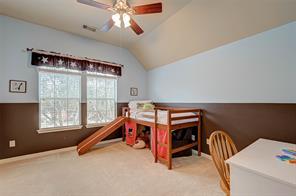




Primary bathroom that feels bright, has a large walk in closet, and serves as a spacious retreat after a long hard day!
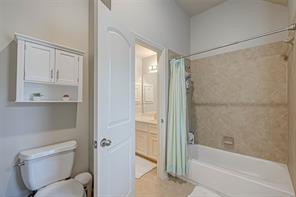
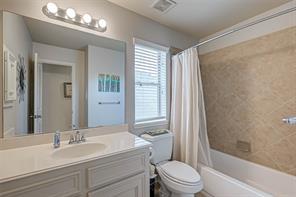
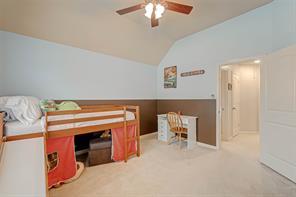
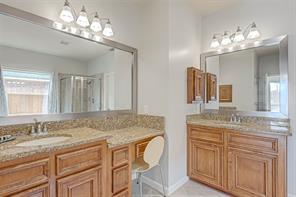
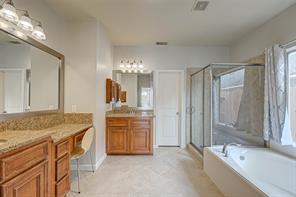
Dual vanities with plenty of storage!
This
bedroom has a large walk in closet!
bathroom is directly attached to the large front secondary bedroom!
Spacious fourth bedroom features direct access to a jack and jill bathroom!
This open gracious foyer leaves everything light and bright!
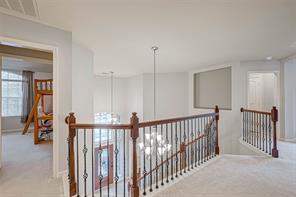
Large game room or hang out space to meet everyone's recreational needs. View from the game room into the foyer and open to the living room.

This room, just off the game room can be used as a bedroom or media room...an extra BONUS room!
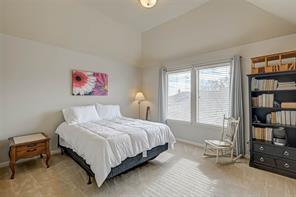

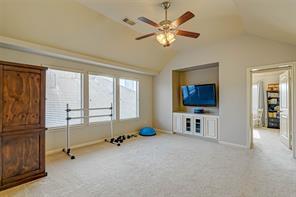
Perfect outdoor living space for your entertaining needs. This backyard is just asking for a party!

Large yard for entertaining and playing!
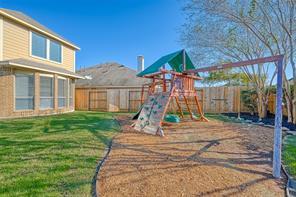
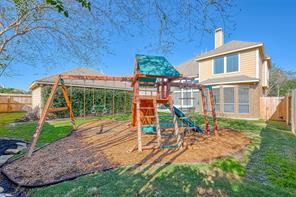
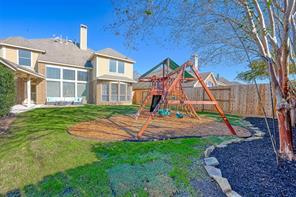

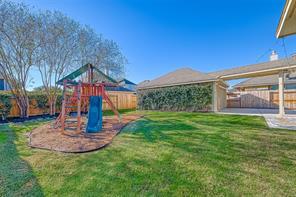
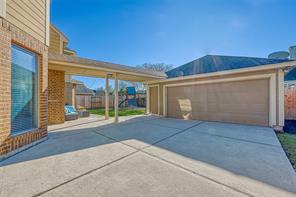
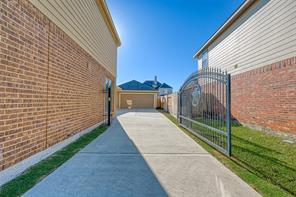
Gated dog run off area to the side of the house!
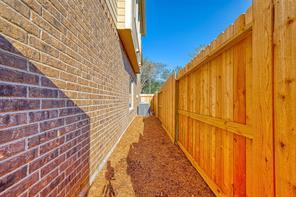
Prepared
Data Not Verified/Guaranteed by MLS
PM Obtain Signed HAR Broker Notice to Buyer Form Copyright 2023 Houston Realtors Information Service, Inc. All Rights Reserved. Users are Responsible for Verifying All Information for Total Accuracy.
By: Roya Arfa
Date: 01/13/2023 3:51
Single-Family Sold
ML#: 9881580
ListPrice: $499,900 Address: 9634LavenderMistLane OrigPrice: $535,000 Area: 36 LP/SF: $13302 TaxAcc#: 2278-08-002-0130-914 DOM: 15 City/Location: Katy State: Texas County: FortBend ZipCode: 77494-2616 MarketArea: Katy-Southwest KeyMap: 524F Subdivision: CincoRanchSouthwestSec8 Country: UnitedStates LotSize: 8,848/ApprDist Section#: 8 MasterPlanned:No/CincoRanch SqFt: 3,758/ApprDist LegalDesc: CINCORANCHSOUTHWEST SEC8,BLOCK2,LOT13 LeaseAlso: No YearBuilt: 2008/ApprDist
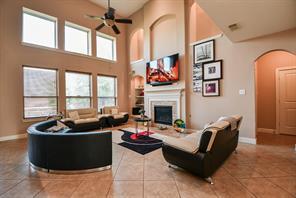
ListingFirm: FairdaleRealty Directions: FromTX-99StoCincoRanchBlvd,turnrightonCincoRanchBlvd,lefttoSpringGreen,righttoCinco TerraceDr,righttoJuniperStone,SlightrightontoLavenderMistLane,Homewillbeonyourright SchoolInformation SchoolDistrict: 30-Katy Elem: STANLEYELEMENTARYSCHOOL Middle: SEVENLAKESJUNIORHIGHSCHOOL High: SEVENLAKESHIGHSCHOOL 2ndMiddle: SCHOOL INFORMATION IS COMPUTER GENERATED AND MAY NOT BE ACCURATE OR CURRENT. BUYER MUST INDEPENDENTLY VERIFY AND CONFIRM ENROLLMENT
FreeStanding
RoomsInformation Room Dimensions Location Primary Bedroom 16X14 1st Room Dimensions Location Bedroom 16X12 2nd Bedroom 13X13 2nd Bedroom 13X12 2nd Bedroom 14X12 2nd LivingRoom 14X12 1st GameRoom 23X13 2nd Breakfast 16X8 1st DiningRoom 12X11 1st Kitchen 16X13 1st Home Office/Study 15X14 1st BathroomDesc: BedroomDesc: PrimaryBed-1stFloor RoomDesc: 1LivingArea,BreakfastRoom,FormalDining,GameroomUp KitchenDesc: Interior,Exterior,UtilitiesandAdditionalInformation Microwave: Yes Dishwasher: Yes Compactor: Disposal: Yes Fireplace: 1 UtilityDist: SepIceMkr:No Connect: ElectricDryerConnections,GasDryer Connections,WasherConnections Range: GasRange Energy: Flooring: Oven: GasOven Foundation: Slab Green/EnergyCert: Countertops: Roof: Composition PrvtPool: No Interior: AreaPool: No ExteriorConstr: Brick WaterfrontFeat: Exterior: Water/Sewer: PublicSewer LotDescription: InGolfCourseCommunity Cool: CentralElectric Heat: CentralElectric GolfCourseNm: GolfClubatCincoRanch StSurf: Concrete Exclusions: Restrictions: DeedRestrictions Disclosures: SellersDisclosure 55+Community: No SubLakeAccess:No MgmtCo/HOAName: Yes/CIASERVICES/713-981-9000
DescriptionInformation Style: Traditional #Stories: 2 Bedrooms: 5/ Type:
Access: BathsF/H: 3/1 NewConstruction: No AppxComplete: BuilderNm: LotDim: Acres: 203 Frt DoorFaces: Garage: 2/AttachedGarage Gar/Car: Carport: PhysicalPropertyDescription: PLEASENOTETHEREISAPOWERLINEBEHINDTHEFENCELINE!!!ThisisagorgeoushomelocatedinthedesirableCinco RanchofKaty.Thehousepresentsafireplaceinthefamilyroomarea.Brandnewdishwaterinstalled.Thesaleofthehousewill includerefrigeratorandlaundrysets@noextracost.Themasterbedroomlocatedonthe1stfloorhasfullbathwithdualsinks, oversizedtubandwalk-instandupshower ThehousehasFrenchdoorsleadingtothestudyarea,crownmolding,counter topsinthekitchen,openkitchenwithlargebreakfastarea,customtilebacksplash&gasstovetop Ithasacoveredpatioand gameroomupstairs


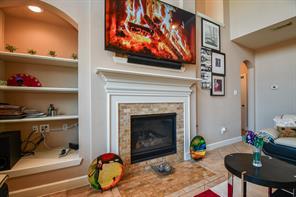
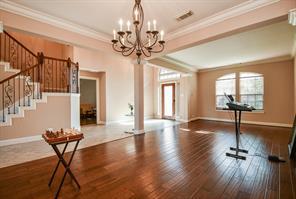
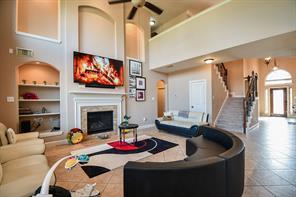
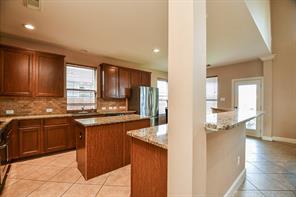



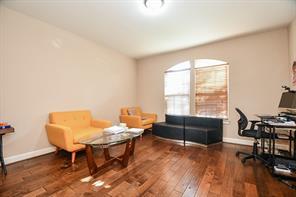
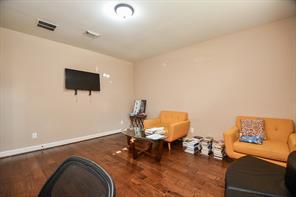
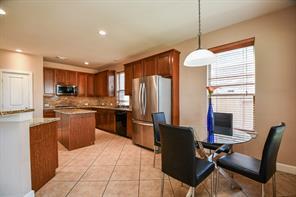
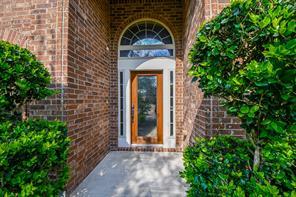


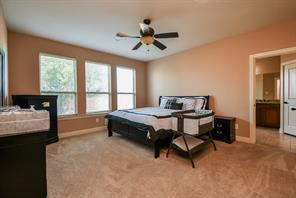
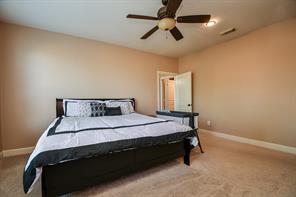
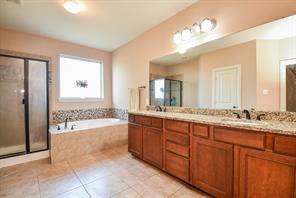
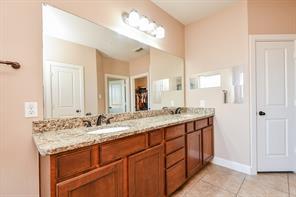
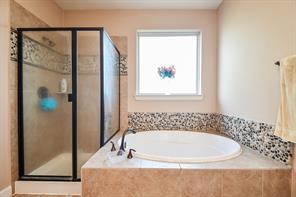

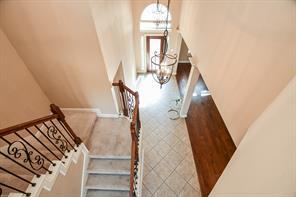
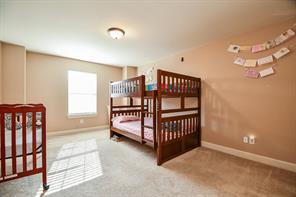
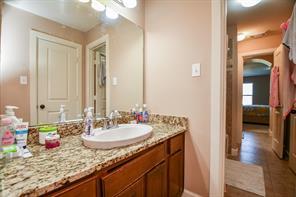
FinancialInformation FinanceCnsdr: CashSale,Conventional,FHA Maint Fee: Mandatory/$1,200/Annually Maint FeeIncludes: AffordableHousing Desc: OtherMandFee: Yes/300 TaxRate: 2.7845 Taxesw/oExemptions: $8,706/2021 SoldInformation SalePrice: $450,000 SP/LP#: $119.74 ClosingDate: 08/11/2022
Not
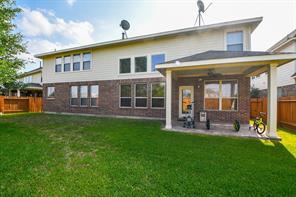
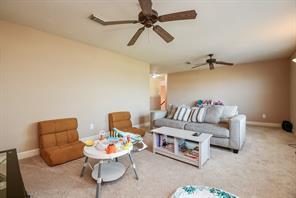
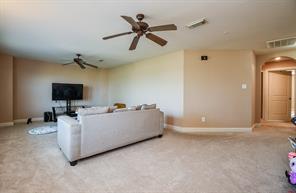
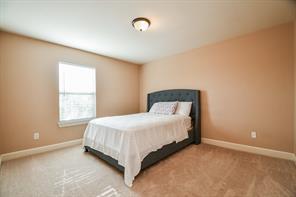
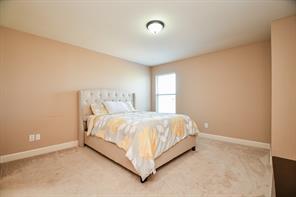

Notice to
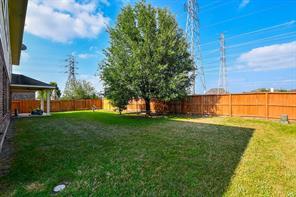
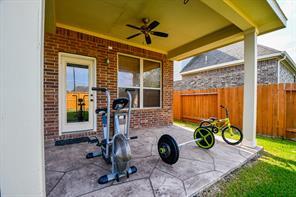
Prepared By:
Roya
Arfa Data
Verified/Guaranteed by MLS Date: 01/13/2023 3:51 PM Obtain Signed HAR Broker
Buyer Form Copyright 2023 Houston Realtors Information Service, Inc. All Rights Reserved. Users are Responsible for Verifying All Information for Total Accuracy.
Single-Family Sold
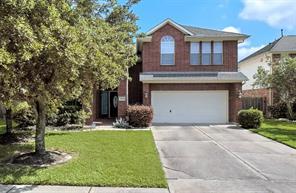
ML#: 29665309
ListPrice: $500,000 Address: 25330OverbrookTerraceLane OrigPrice: $500,000 Area: 36 LP/SF: $16166 TaxAcc#: 2278-03-001-0110-914 DOM: 1 City/Location: Katy State: Texas County: FortBend ZipCode: 77494-0528 MarketArea: Katy-Southwest KeyMap: 524G Subdivision: CincoRanchSouthwestSec3 Country: UnitedStates LotSize: 7,457/ApprDist Section#: 3 MasterPlanned:Yes/CincoRanch SqFt: 3,093/ApprDist LegalDesc: CINCORANCHSOUTHWEST SEC3,BLOCK1,LOT11 LeaseAlso: No YearBuilt: 2007/ApprDist
ListingFirm: KellerWilliamsMetropolitan Directions: DrivingonFM1093,exitSpringGreen,makearightonSpringGreen,turnleftonCincoTerraceDrandright onOrchidSpring,rightonWalterPeak,followWalterPeakontoOverbrookTerrace,thepropertywillbeon yourrighthandside. SchoolInformation SchoolDistrict: 30-Katy Elem: STANLEYELEMENTARYSCHOOL Middle: SEVENLAKESJUNIORHIGHSCHOOL High: SEVENLAKESHIGHSCHOOL 2ndMiddle: SCHOOL INFORMATION IS COMPUTER GENERATED AND MAY NOT BE ACCURATE OR CURRENT. BUYER MUST INDEPENDENTLY VERIFY AND CONFIRM ENROLLMENT DescriptionInformation Style: OtherStyle,Traditional #Stories: 2
5/ Type: FreeStanding Access:
3/1 NewConstruction: No
LotDim:
171 Frt DoorFaces:
2/AttachedGarage Gar/Car:
PhysicalPropertyDescription: LocatedinCincoRanchIIarea,zonedtoKatyISD.3000+sizewith5bedroomsand3.5baths.Thishomeprovidewhatyour familyneedandmore.Minutesawayfromrestaurants,groceries,banks,andotherstores.Calltodaytoscheduleyourprivate tour
Room Dimensions Location Primary Bedroom 15X16 1st Room Dimensions Location Bedroom 12X12 2nd Bedroom 12X12 2nd Bedroom 12X12 2nd Bedroom 12X12 2nd BathroomDesc: BedroomDesc: RoomDesc: KitchenDesc: Interior,Exterior,UtilitiesandAdditionalInformation Microwave: Dishwasher:
Fireplace: 2
Energy: Flooring: Oven:
Slab Green/EnergyCert: Countertops: Roof: Composition
No
ExteriorConstr: Brick,CementBoard,Wood
Exterior:
PublicSewer,PublicWater,WaterDistrict LotDescription: SubdivisionLot
CentralElectric Heat: CentralGas
Restrictions: DeedRestrictions
Mud 55+Community: No
Yes/CIAService/713-981-9000
Maint Fee: Mandatory/$1,150/Annually
FeeIncludes: AffordableHousing
Yes/350/transfer TaxRate: 2.7845 Taxesw/oExemptions: $9,223/2021
Bedrooms:
BathsF/H:
AppxComplete: BuilderNm:
Acres:
Garage:
Carport:
RoomsInformation
Compactor: Disposal:
UtilityDist: SepIceMkr: Connect: Range:
Foundation:
PrvtPool:
Interior: AreaPool:
WaterfrontFeat:
Water/Sewer:
Cool:
GolfCourseNm: StSurf: Exclusions:
Disclosures:
SubLakeAccess: MgmtCo/HOAName:
FinancialInformation FinanceCnsdr:
Maint
Desc: OtherMandFee:


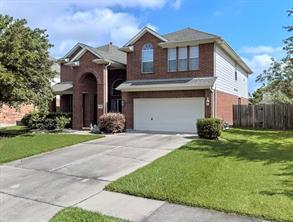



SoldInformation SalePrice: $450,000 SP/LP#: $14549 ClosingDate: 07/29/2022
Data Not Verified/Guaranteed by MLS Date: 01/13/2023 3:52 PM Obtain Signed HAR Broker Notice to Buyer Form Copyright 2023 Houston Realtors Information Service, Inc. All Rights Reserved. Users are Responsible for Verifying All Information for Total Accuracy.
Prepared By: Roya Arfa
Single-Family Sold
ML#: 28519633
ListPrice: $469,000

Address: 9610OrchidSpringLane OrigPrice: $469,000 Area: 36 LP/SF: $16508 TaxAcc#: 2278-03-003-0280-914 DOM: 24
City/Location: Katy State: Texas County: FortBend ZipCode: 77494-0520 MarketArea: Katy-Southwest KeyMap: 524G Subdivision: CincoRanchSouthwestSec3 Country: UnitedStates LotSize: 10,517/ApprDist Section#: 3 MasterPlanned:Yes/CincoRanch SqFt: 2,841/ApprDist
LegalDesc: CINCORANCHSOUTHWEST SEC3,BLOCK3,LOT28 LeaseAlso: No YearBuilt: 2007/ApprDist
SchoolInformation
DescriptionInformation
ListingFirm: CompassRETexas,LLC-Memorial Directions: pleaseuseGPS
SchoolDistrict: 30-Katy Elem: STANLEYELEMENTARYSCHOOL Middle: SEVENLAKESJUNIORHIGHSCHOOL High: SEVENLAKESHIGHSCHOOL 2ndMiddle: SCHOOL INFORMATION IS COMPUTER GENERATED AND MAY NOT BE ACCURATE OR CURRENT. BUYER MUST INDEPENDENTLY VERIFY AND CONFIRM ENROLLMENT
Style: Traditional
Type: FreeStanding
#Stories: 1 Bedrooms: 3/4
Access: BathsF/H: 2/0 NewConstruction: No AppxComplete: BuilderNm: Perry LotDim: Acres: 241 Frt DoorFaces: South Garage: 2/AttachedGarage Gar/Car: AutoGarageDoorOpener Carport: PhysicalPropertyDescription:
RoomsInformation Room Dimensions Location Primary Bedroom 16x11 1st Room Dimensions Location Bedroom 13x11 1st Primary Bedroom 13x11 1st Den 20x20 1st DiningRoom 15x11 1st Home Office/Study 12x15 1st Breakfast 10x11 1st Sunroom 9x15 1st BathroomDesc: PrimaryBath:DoubleSinks,PrimaryBath:SeparateShower,PrimaryBath:SoakingTub,Secondary Bath(s):Tub/ShowerCombo BedroomDesc: AllBedroomsDown,PrimaryBed-1stFloor,Walk-InCloset RoomDesc: FamilyRoom,FormalDining,HomeOffice/Study,LivingArea-1stFloor,SunRoom,UtilityRoominHouse KitchenDesc: BreakfastBar,Islandw/oCooktop,KitchenopentoFamilyRoom,Walk-inPantry Interior,Exterior,UtilitiesandAdditionalInformation Microwave: Yes Dishwasher: Yes Compactor: No Disposal: Yes Fireplace: 1/GasConnections,WoodBurningFireplaceUtilityDist: Yes SepIceMkr:No Connect: ElectricDryerConnections,GasDryer Connections,WasherConnections Range: GasRange Energy: Generator,Insulated/Low-Ewindows, North/SouthExposure,RadiantAtticBarrier Flooring: Carpet,Tile,Wood Oven: GasOven,SingleOven Foundation: Slab Green/EnergyCert: Countertops: granite Roof: Composition PrvtPool: No Interior: AlarmSystem-Owned, Drapes/Curtains/WindowCover,Formal Entry/Foyer,HighCeiling,Refrigerator Included AreaPool: Yes ExteriorConstr: Brick WaterfrontFeat: Exterior: BackYard,BackYardFenced,Patio/Deck, SideYard,SprinklerSystem Water/Sewer: PublicSewer,PublicWater LotDescription: Cul-De-Sac Cool: CentralElectric Heat: CentralGas GolfCourseNm: StSurf: Concrete,Curbs Exclusions: none
FormerPerryModelhome!Fabulous1storyfeaturesfrenchdoorstoelegantstudy/homeofficeoffthegrandfoyerwithsoaring ceilings,islandkitchenwithgranitecountertopsandtravertinebacksplashopenstothevaultedceilingsintheoversizedfamily roomwithfireplace!Formaldining,largeroomoffprimarycouldbenursery/exerciseroomoranotherhomeoffice,hardwoods tileandcarpetwithhugeprofessionallylandscapedyard.EnjoymorningcoffeeintheBONUSsunroomwithACunit!BONUS: Relaxthiswinter,homehasaGENERACGENERATOR!AtrueoasisintheheartofCincoRanchwithinwalkingdistanceto greatrestaurants/shopping**perseller Buyertoverifyroomsizesanddimensions Allmeasurementsareapprox
Lots of natural light and privacy behind french doors for the gorgeous home office!
Arched hallways, high ceilings and formal dining off the grand entrance make entertaining a breeze.

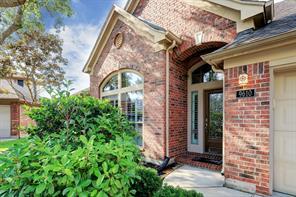
Light fixture stays and tray ceiling with wood floors off the kitchen/pantry area make for fabulous hosting!
Oversized den area off the kitchen features views to the back green space and access to the breakfast room area.
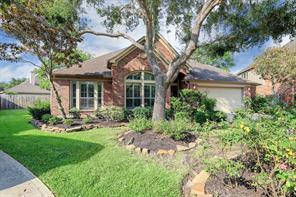
View of the breakfast room from the oversized den area. Large arches frame the rooms adding a classic, designer touch you don't see in most homes! Baseboards, outlets in convenient areas, and high ceilings make this a move in ready home that is priced to move!
High ceilings greet you as the home office/study is off the formal entry. French doors offer privacy

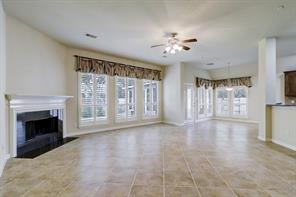
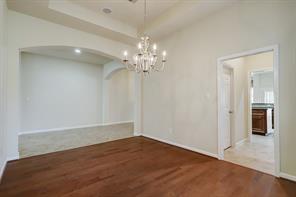

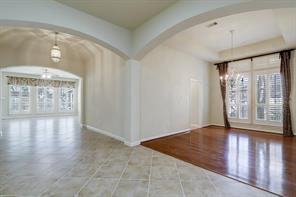

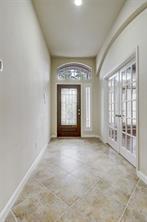
Kitchen features island and large breakfast bar area. Lots of cabinetry and all SS appliances convey with the home!



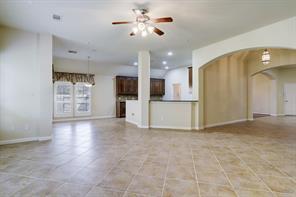

Granite countertops, neutral tile backsplash and paint colors make this home ready for your touch! All SS appliances stay with the home.
Utility room in the house just off the oversized kitchen area. Plenty of cabinet space.
Extra sitting/workout/nursery area just off the primary features natural light and mirror walls. Put your peloton by the window!
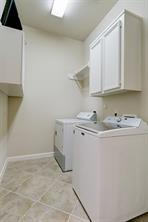
Restrictions: DeedRestrictions Disclosures: SellersDisclosure 55+Community: No SubLakeAccess: MgmtCo/HOAName: Yes/TheCincoAssociation/2815990488 FinancialInformation FinanceCnsdr: CashSale,Conventional Maint.Fee: Mandatory/$750/Annually Maint FeeIncludes: AffordableHousing Desc: OtherMandFee: No TaxRate: 2.7845 Taxesw/oExemptions: $4,785/2021 SoldInformation SalePrice: $455,000 SP/LP#: $16015 ClosingDate: 08/17/2022
Charming home on cul-de-sac in heart of Cinco Ranch! Attached garage, generator and large yard! Another view of the front exterior Gorgeous mature foliage. Private entry and professionally landscaped yard.
View of the garage entrance into the oversized foyer
View of dining room featuring natural light and soaring ceilings.
Primary bedroom features lots of walk in closet space!
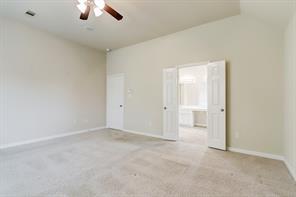
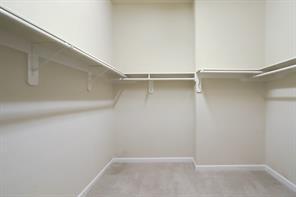
Primary bathroom features dual sinks, sep soaking tub and standing shower. Neutral color tones with designer finishes.
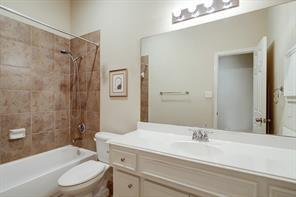
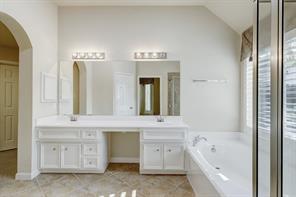
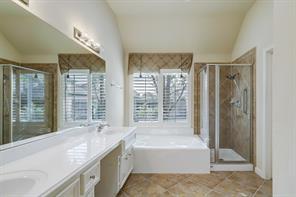
Stunning views to the green space backyard from the oversized primary bedroom. Neutral carpet and ceiling fan are nice touches!

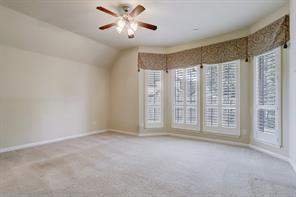
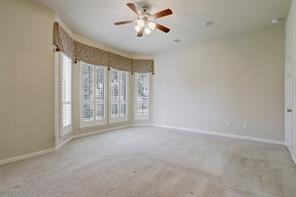
Another secondary bedroom features closet and views of the green south facing yard.
BONUS: added on sunroom features it's own AC and large windows. Enjoy your morning paper here!
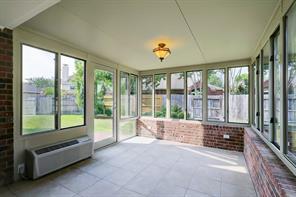
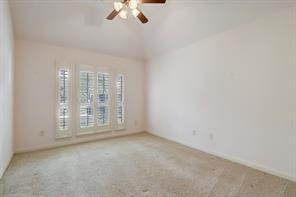
Date: 01/13/2023 3:52 PM Obtain Signed HAR Broker Notice to Buyer Form
Copyright 2023 Houston Realtors Information Service, Inc. All Rights Reserved. Users are Responsible for Verifying All Information for Total Accuracy.
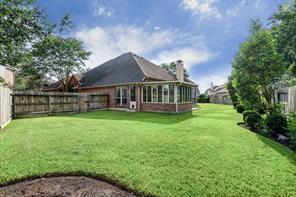
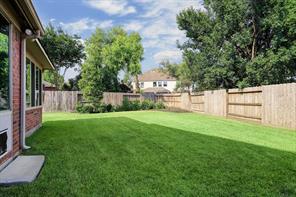 Prepared By: Roya Arfa
Data Not Verified/Guaranteed by MLS
Secondary bathroom features bath/tub combination and neutral color tones. secondary bedroom features south facing views of front yard!
Large lot features ample room for a pool or play scape.
The lot continues around and has a generator on the side!
Prepared By: Roya Arfa
Data Not Verified/Guaranteed by MLS
Secondary bathroom features bath/tub combination and neutral color tones. secondary bedroom features south facing views of front yard!
Large lot features ample room for a pool or play scape.
The lot continues around and has a generator on the side!
Single-Family Sold
ML#: 43649825
ListPrice: $460,000 Address: 9710SummitBendLane OrigPrice: $460,000 Area: 36 LP/SF: $17418 TaxAcc#: 2278-02-002-0030-914 DOM: 2 City/Location: Katy State: Texas County: FortBend ZipCode: 77494-0396 MarketArea: Katy-Southwest KeyMap: 524G Subdivision: CincoRanchSouthwest Country: UnitedStates LotSize: 6,964/ApprDist Section#: 2 MasterPlanned:Yes/CincoRanch SqFt: 2,641/ApprDist LegalDesc: CINCORANCHSOUTHWEST SEC2,BLOCK2,LOT3 LeaseAlso: No YearBuilt: 2007/ApprDist
DescriptionInformation
#Stories: 2 Bedrooms: 4/4 Type:
Access: BathsF/H: 2/1 NewConstruction: No AppxComplete: BuilderNm: LotDim: Acres: 16/0UpTo1/4Acre Frt DoorFaces: Garage: 2/AttachedGarage Gar/Car: Carport: PhysicalPropertyDescription: WELCOMETOYOURFOREVERHOME!LocatedinCincoRanch,thisbeautifulhomehasitall.Formaldiningroomgreetsyou asyouenter,withspaceforyourchinacabinetandviewtofrontyard.Thekitchenboastsagraniteislandandspacetomove around.Doublesinks,stainlessappliances,amplecabinetsandgascooktopforthegourmetchef.Thekitchenandbreakfast areasareopentothefamilyroomwhichhaslotsofnaturallightandahighceiling,cozyfireplaceandviewtothepeacefulback yard Walkoutsideandenjoyahugecoveredpatio,perfectforentertainingorjustrelaxing TheRainbowkid'splayhouseand swingsetareincluded Primarybedroomandbathareonthefirstfloor Soakingtub,doublesinksandkneespacevanityas wellashisandhersclosetswithplentyofroom.Upstairsare3bedroomsandagameroomforthekiddostoplayorwatchTV. Excellentschoolsandcloseproximitytoamenitiesandfreeways.Refrigeratorstays.MAKEYOURAPPOINTMENTTODAY!

ListingFirm: BHGREGaryGreene Directions: FromI10gosouthonI10,rightonFryRd,leftonRalstonBend,leftonWallerSprings,rightonSummitBend Ln.
SchoolDistrict: 30-Katy Elem: STANLEYELEMENTARYSCHOOL Middle: SEVENLAKESJUNIORHIGHSCHOOL High: SEVENLAKESHIGHSCHOOL 2ndMiddle: SCHOOL INFORMATION IS COMPUTER GENERATED AND MAY NOT BE ACCURATE OR CURRENT. BUYER MUST INDEPENDENTLY VERIFY AND CONFIRM ENROLLMENT
SchoolInformation
Style: Traditional
RoomsInformation Room Dimensions Location Primary Bedroom 15X14 1st Room Dimensions Location Bedroom 13X10 2nd Bedroom 12X10 2nd Bedroom 12X10 2nd Family 19X18 1st DiningRoom 12X10 1st Kitchen 11X10 1st Breakfast 12X7 1st GameRoom 17X12 2nd BathroomDesc: HollywoodBath,PrimaryBath:SeparateShower,PrimaryBath:SoakingTub,SecondaryBath(s): Tub/ShowerCombo,VanityArea BedroomDesc: PrimaryBed-1stFloor RoomDesc: 1LivingArea,FormalDining,GameroomUp KitchenDesc: BreakfastBar,Islandw/oCooktop,KitchenopentoFamilyRoom Interior,Exterior,UtilitiesandAdditionalInformation Microwave: Yes Dishwasher: Yes Compactor: Disposal: Yes Fireplace: 2/GaslogFireplace,WoodBurningFireplaceUtilityDist: Yes SepIceMkr: Connect: ElectricDryerConnections,GasDryer Connections,WasherConnections Range: GasCooktop Energy: CeilingFans Flooring: Carpet,Laminate,Tile Oven: GasOven,SingleOven Foundation: Slab Green/EnergyCert: Countertops: Roof: Composition PrvtPool: No Interior: AlarmSystem-Owned,PrewiredforAlarm System,RefrigeratorIncluded AreaPool: Yes ExteriorConstr: Brick,Stone,Wood WaterfrontFeat: Exterior: BackYard,BackYardFenced,Patio/Deck, SprinklerSystem,SubdivisionTennisCourt Water/Sewer: PublicSewer,PublicWater,WaterDistrict LotDescription: SubdivisionLot Cool: CentralElectric,CentralGas Heat: CentralElectric,CentralGas GolfCourseNm: StSurf: Curbs,Gutters Exclusions: Drapesinfamilyroomandgirl'sbedroom Restrictions: DeedRestrictions,Restricted Disclosures: Mud,SellersDisclosure
FreeStanding


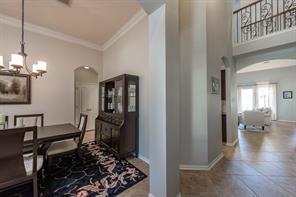
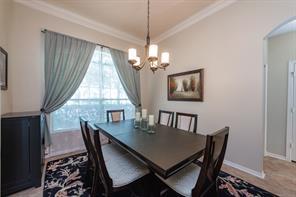
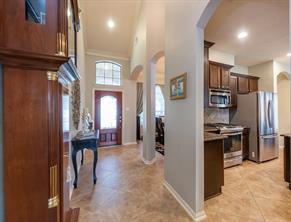

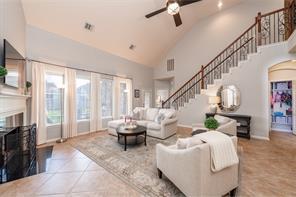
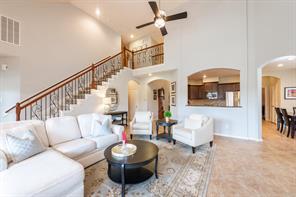
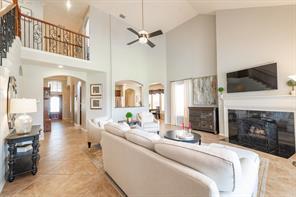

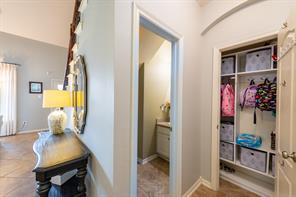
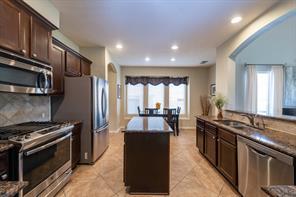
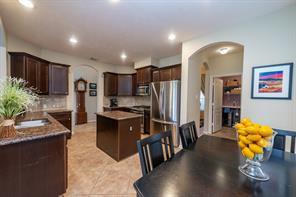
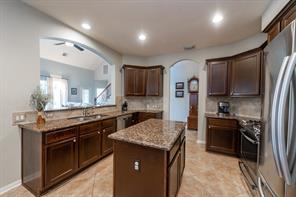


55+Community: No SubLakeAccess: MgmtCo/HOAName: Yes/GrandManors/855-947-2636 FinancialInformation FinanceCnsdr: Maint.Fee: Mandatory/$1,150/Annually Maint.FeeIncludes: Grounds,RecreationalFacilities AffordableHousing Desc: OtherMandFee: Yes/25000/Transferfee TaxRate: 27845 Taxesw/oExemptions: $8,098/2021 SoldInformation SalePrice: $465,000 SP/LP#: $17607 ClosingDate: 10/26/2022
Beautiful curb appeal. Brick and stone. Front of house. Light neutral colors in dining room and entry into family room. Formal dining room on the left as you walk in. There is room for hutch and china cabinet. view from family room to the front door Tasteful family room with cozy fireplace and view to serene back yard. Another look at the family room. Kitchen and breakfast areas are open to the family room. Light and bright. View to upstairs. Family room from a different angle.
Closet has been converted to a mud room. Perfect as you walk into the house from the garage.
Rich cherry cabinets and granite counters, island and gas cook top for the gourmet chef, stainless appliances and plenty of space in this functional kitchen.
View from sunny breakfast area. Another view of the kitchen. Breakfast area and view to the laundry room. Walking upstairs.
The primary bed room is spacious and has lots of natural light.
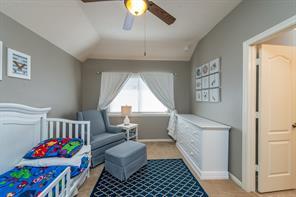
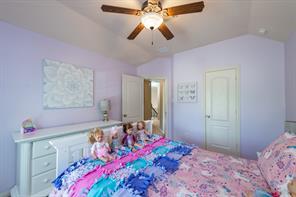
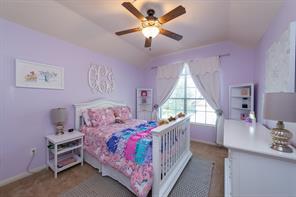
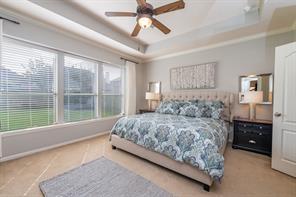
View from bedroom to the primary bath.
Lots of room here for extra furniture.
Primary bath room features a relaxing soaking tub, 2 vanities and room to sit.
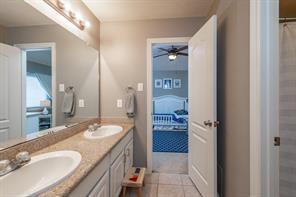
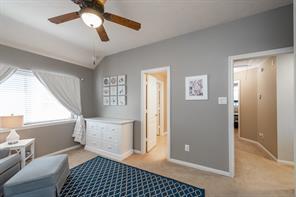

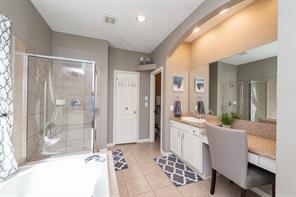

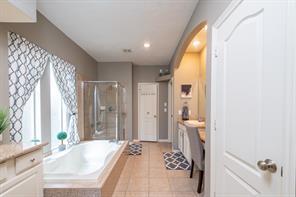
Neutral and tasteful. One more look. Upstairs boasts a good sized game room. Relax here and watch your favorite shows.
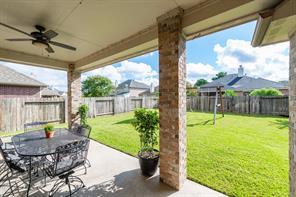




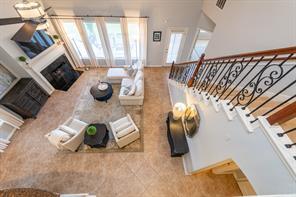

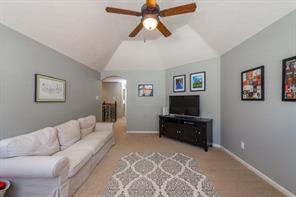


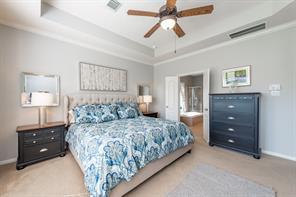
One
Buyer
Prepared By:
Data
by
Date: 01/13/2023 3:52 PM Obtain Signed HAR Broker Notice to
Form
Roya Arfa
Not Verified/Guaranteed
MLS
Guest bed room just waiting for your guests.
One more look at the pretty guest room. Such a pretty girl's room. Drapes are excluded. So cute!!
Boy's bed room.
Nice neutral colors in this secondary bed room.
Hollywood bath upstairs. Double sinks. View of family room from catwalk upstairs.
Nice back yard with covered patio for grilling, entertaining or just relaxing.
Great for entertaining.
more look at the covered patio. Rainbow kid's playhouse and swing set stay. You will love it here!!
Single-Family Sold
ML#: 81806273
ListPrice: $515,000 Address: 26015JuniperStoneLane OrigPrice: $515,000 Area: 36 LP/SF: $17346 TaxAcc#: 2278-08-001-0240-914 DOM: 5 City/Location: Katy State: Texas County: FortBend ZipCode: 77494-2615 MarketArea: Katy-Southwest KeyMap: 524F Subdivision: CincoRanchSouthwest Country: UnitedStates LotSize: 8,184/ApprDist Section#: 8 MasterPlanned:Yes/CincoRanch SqFt: 2,969/ApprDist LegalDesc: CINCORANCHSOUTHWEST SEC8,BLOCK1,LOT24 LeaseAlso: No YearBuilt: 2008/ApprDist
SchoolInformation
DescriptionInformation
Access: BathsF/H: 3/0 NewConstruction:
AppxComplete: BuilderNm: LotDim: Acres: 188/0UpTo1/4Acre Frt DoorFaces:
Garage: 2/AttachedGarage Gar/Car:
Carport: PhysicalPropertyDescription: SimplygorgeousonestoryhomeinCincoRanchSouthwestzonedtooutstandingKatyISDschools.Thisimmaculatehouse boasts2969squarefeetofbeautifulspaceincludingfourbedrooms,threefullbathrooms,spaciousstudy/homeoffice, sunroom,formaldiningroomandatotallyopenconceptmainlivingarea.Thekitchenisachefsdreamwithstainless appliances,gascooktop,centerislandandabundantstorage.Thelaundryroomisfantastic!Thereisloadsofspaceand storageinthere!Theprimarybedroomoffersapeacefulretreatforthehomeownerandfeaturesabright,modernbathroom suite Thehomeisonaculdesacandisminutesfrommajorcommuterroutes,shopping,restaurantsandcommunity amenitiessuchaswaterparks,swimmingpools,tenniscourts,numeroushiking/bikingpathsandsoccerfields Thehousewas recentlyrepainted(majority)andisfreshandreadyformovein!Thelandscapinginbothfrontandbackyardsisamazing.You willbeimpressed!
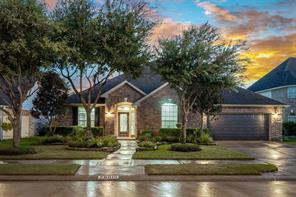
ListingFirm: BHGREGaryGreene Directions: From1093goeastonSpringGreen LeftonCincoTerrace RightonJuniperStone
SchoolDistrict: 30-Katy Elem: STANLEYELEMENTARYSCHOOL Middle: SEVENLAKESJUNIORHIGHSCHOOL High: SEVENLAKESHIGHSCHOOL 2ndMiddle: SCHOOL INFORMATION IS COMPUTER GENERATED AND MAY NOT BE ACCURATE OR CURRENT. BUYER MUST INDEPENDENTLY VERIFY AND CONFIRM ENROLLMENT
Style: Traditional
FreeStanding
RoomsInformation Room Dimensions Location Home Office/Study 14x12 1st Room Dimensions Location DiningRoom 12x11 1st Den 20x17 1st Sunroom 11x9 1st Primary Bedroom 16x14 1st Kitchen 17x10 1st Breakfast 10x7 1st Bedroom 12x12 1st Bedroom 12x12 1st Bedroom 12x11 1st Utility 13x7 1st BathroomDesc: PrimaryBath:DoubleSinks,PrimaryBath:JettedTub,PrimaryBath:SeparateShower BedroomDesc: AllBedroomsDown RoomDesc: BreakfastRoom,Den,FormalDining,HomeOffice/Study,SunRoom,UtilityRoominHouse KitchenDesc: BreakfastBar,Islandw/oCooktop,KitchenopentoFamilyRoom,Pantry Interior,Exterior,UtilitiesandAdditionalInformation Microwave: Yes Dishwasher: Yes Compactor: No Disposal: Yes Fireplace: 1/GaslogFireplace UtilityDist: SepIceMkr:No Connect: ElectricDryerConnections,Washer Connections Range: GasCooktop Energy: AtticVents,CeilingFans,DigitalProgram Thermostat,InsulatedDoors,Insulated/LowEwindows,RadiantAtticBarrier Flooring: Carpet,Tile,Wood Oven: ElectricOven Foundation: Slab Green/EnergyCert: Countertops: Roof: Composition PrvtPool: No Interior: CrownMolding,Drapes/Curtains/Window Cover,FormalEntry/Foyer,HighCeiling AreaPool: Yes ExteriorConstr: Brick,CementBoard WaterfrontFeat: Exterior: CoveredPatio/Deck,FullyFenced, Patio/Deck,SprinklerSystem,Subdivision TennisCourt Water/Sewer: WaterDistrict
#Stories: 1 Bedrooms: 4/ Type:
No
South
Double-WideDriveway
Beautiful home in Cinco Southwest zoned to outstanding Katy ISD schools. Located on a quiet cul de sac, this single story home boasts 2969 square feet of immaculate living space.
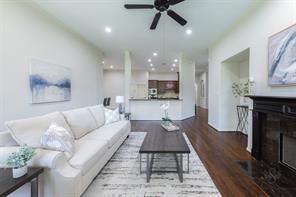
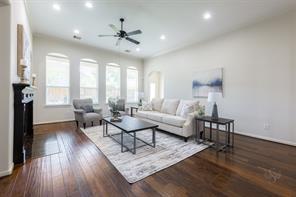
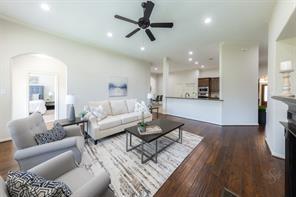
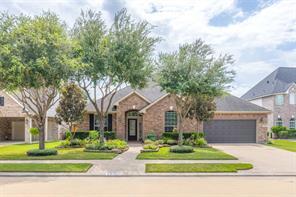
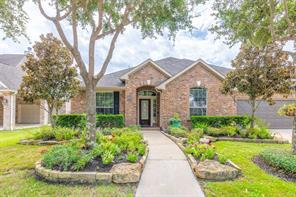

This home has four bedrooms, three full bathrooms, a completely open concept kitchen/main living area and a charming sunroom/nook.
The house is all brick so it is easy to take care of and features lush landscaping both front and back. In fact, the home won yard of the month last month!
The location is convenient to major commuter routes, schools, restaurants and loads of shopping!
As you enter this elegant home you will immediately note the rich hardwood floors, soft and consistent lighting, tall ceilings and interesting architectural touches throughout.

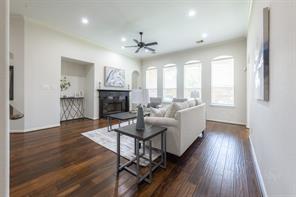



Most of the home has been recently painted in a shade that will go well with your furnishings!
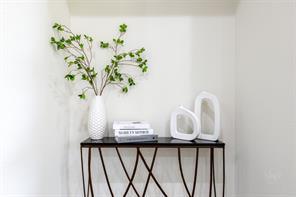
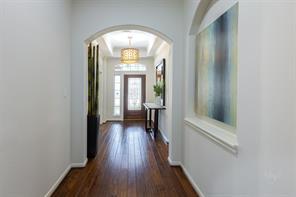
As you enter to your right is a study/workplace. This spacious room is away from the main living area and offers a quiet place to read, study and think.
The dining room is on your left as you make your way into the main living area.
This property is zoned to Stanley Elementary, Seven Lakes Junior High and Seven Lakes High School.
The main living area is open concept and makes entertaining a breeze!

There is a quartet of windows overlooking the pretty back yard. the home has exceptional lighting throughout.

Anchoring the space is a gas log fireplace...trust me, you will soon be needing and enjoying this feature!

LotDescription: Cul-De-Sac,SubdivisionLot Cool: CentralElectric Heat: CentralGas GolfCourseNm: StSurf: Concrete,Curbs Exclusions: Restrictions: DeedRestrictions Disclosures: Mud,SellersDisclosure 55+Community: No SubLakeAccess:Yes MgmtCo/HOAName: Yes/GrandManors/855-947-2636 FinancialInformation FinanceCnsdr: CashSale,Conventional Maint Fee: Mandatory/$1,150/Annually Maint FeeIncludes: Clubhouse,Grounds,RecreationalFacilities AffordableHousing Desc: OtherMandFee: Yes/600/Transfer TaxRate: 2.7845 Taxesw/oExemptions: $9,190/2021 SoldInformation SalePrice: $500,000 SP/LP#: $168.41 ClosingDate: 11/14/2022
Cinco Ranch is home to pools, water parks, tennis courts, soccer field and miles and miles of hiking/biking paths.
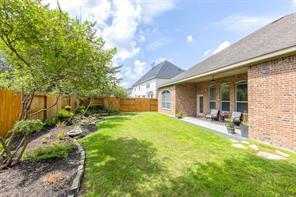

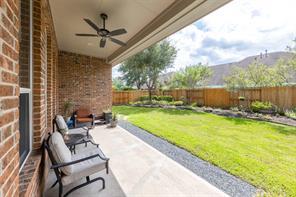
Note the stainless appliances, gleaming granite counters and large center island.


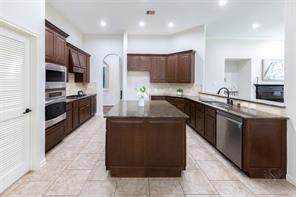
The living space is large enough to accommodate even large scale sectionals.
Loads of space for baking and an abundance of storage.
Nice high ceilings and gorgeous floors add elegance.
Large gourmet kitchen with rich hardwood cabinets is sure to please all the chefs in the household!
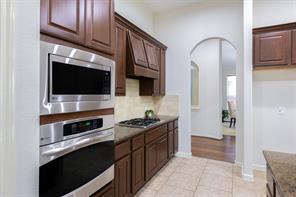

The kitchen opens into this multiuse space. It is presently showing as a breakfast room and (beyond) a sunroom/bonus space.
This home allows you to use the space and the spaces in a way that best suits you. Perhaps, a play space? A second work station!
The cooktop is gas and is (conveniently0 not located on the island.
This is a bonus! Combined pantry and laundry room provides a ton of space to store things.

Serene primary bedroom- a complete get away from it all. The carpeting is brand new
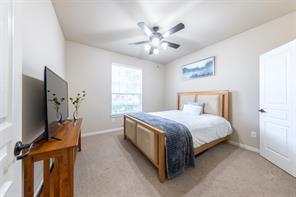
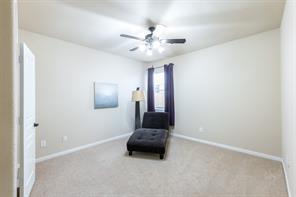
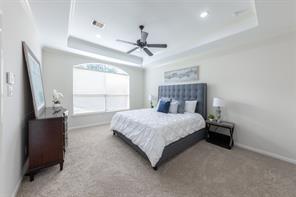
There are two other full bathrooms. All are pristine.
The primary bathroom has double vanities, glass block window, neutral tile and lots of lighting.


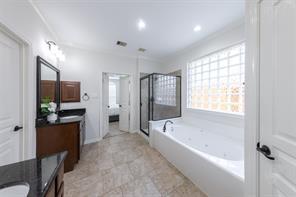
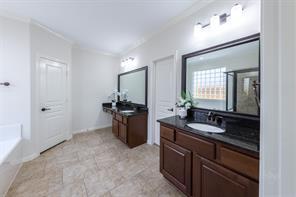
Neutral colors will complement all of your belongings.
Another view of main living area as seen through kitchen. How great will hosting parties be!
There is a nice wide covered patio outside in back,
There are two secondary bedrooms in the rear of the house with a shared bath and the third secondary bedroom is at the front of the house.
There is a jetted tub and nice siz shower waiting for the homeowner every morning!
There are three secondary bedrooms on the other side of the house.
The fence has been cleaned and stained and is in excellent condition.
The largest of the secondary bedrooms is in the front of the house. Nice space for a guest.

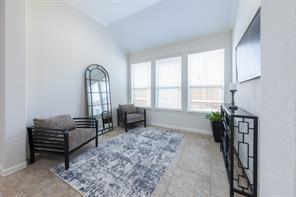
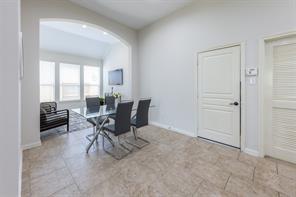
Like the kitchen, rich hardwoods and neutral tile keep the space easy to look at.
Pretty and private back yard.
Nice view of this well maintained home.

Cinco Ranch and Katy offer an enormous number of activitiessome will be just right for you.
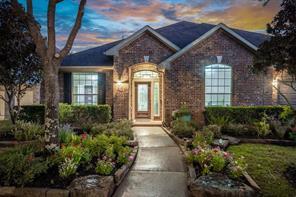
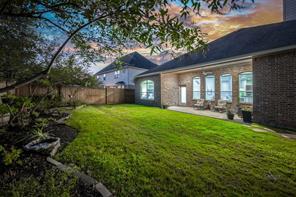
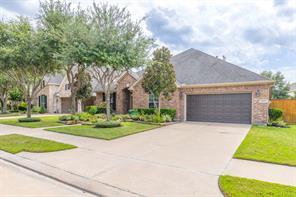
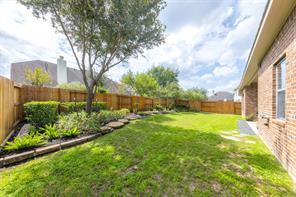 Prepared By: Roya Arfa
Prepared By: Roya Arfa
Nice large 2 car garage with a double wide driveway Makes getting in and out a lot easier!
This is a good time to move- the weather will be cooling off and you can enjoy the holidays in your new home!
Data Not Verified/Guaranteed by MLS
Obtain Signed HAR Broker Notice to Buyer Form
Welcome home to 26015 Juniper Stone! Make an appointment to see this lovely home in person!
Date: 01/13/2023 3:52 PM
Copyright 2023 Houston Realtors Information Service, Inc. All Rights Reserved. Users are Responsible for Verifying All Information for Total Accuracy.
Single-Family Sold
ML#: 96643592
ListPrice: $589,000 Address: 25611DurangoFallsLane OrigPrice: $589,000 Area: 36 LP/SF: $16164 TaxAcc#: 2278-04-001-0330-914 DOM: 13 City/Location: Katy State: Texas County: FortBend ZipCode: 77494-4390 MarketArea: Katy-Southwest KeyMap: 524F Subdivision: CincoRanchSouthwest Country: UnitedStates LotSize: 7,798/ApprDist Section#: 4 MasterPlanned:Yes/CincoRanch SqFt: 3,644/ApprDist
LegalDesc: CINCORANCHSOUTHWEST SEC4,BLOCK1,LOT33 LeaseAlso: No YearBuilt: 2007/Appraisal
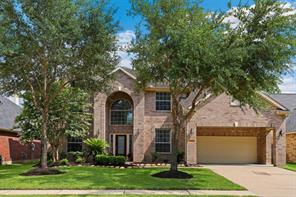
DescriptionInformation
#Stories: 2 Bedrooms: 5/5 Type:
Access: BathsF/H: 3/1 NewConstruction: No AppxComplete: BuilderNm: VillageBuilder LotDim: Acres: 179/0UpTo1/4Acre Frt DoorFaces: North Garage: 2/AttachedGarage Gar/Car: AutoGarageDoorOpener,Double-Wide Driveway Carport:
PhysicalPropertyDescription:
Bereadytofallinlovewiththis5bedroom,35bathhomethatofferssoaringceilings,largewindows,andanopenfloorplan thatallownaturallighttofillthehome Invitinglivingroomwithfireplaceandbackyardviewsistheheartbeatofthishome Eatinkitchenfeaturesabreakfastbar,anisland,reverseosmosissystem,andawalk-inpantry Eleganthomeofficeandformal diningroom.Serenedownstairsprimarysuitewithluxuriousbath.Spacioussecondarybedroomsandbathssharethesecond floorwithaversatilegameroom.5thbedroomcaneasilybeusedasacozymediaroom!Enjoytheprivatebackyardoasiswith anoutdoorkitchenwithgasconnectionandalargepatiowithapergolaandhottub.thatprovidesadditionalentertaining space!Anabundanceofstoragethroughoutincludingadditionalstorageabovethegarage.Recentupdatesincludefreshpaint andlandscaping.Nearbytrails,11communitypools,acommunitylakehouse,andtenniscourts!3Dtouravailableonline!
ListingFirm: RedfinCorporation Directions: HeadwestonWestparkTollwayWTaketheexittowardSpringGreenBlvdTurnrightontoSpringGreenBlvd TurnleftontoSFryRdTurnleftatthe1stcrossstreetontoRalstonBendLnTurnrightatthe1stcrossstreet ontoWallerSpringsLnTurnrightontoAubreyHillsLnAubreyHillsLnturnsleftandbecomesSaxonGlenLn TurnrightontoTowerSideLnTurnrightontoLindenMayLnSlightrightatDurangoFallsLn SchoolInformation SchoolDistrict: 30-Katy
SEVENLAKESJUNIORHIGHSCHOOL
2ndMiddle: SCHOOL INFORMATION IS COMPUTER GENERATED AND MAY NOT BE ACCURATE OR CURRENT. BUYER MUST INDEPENDENTLY VERIFY AND CONFIRM ENROLLMENT
Elem: STANLEYELEMENTARYSCHOOL Middle:
High: SEVENLAKESHIGHSCHOOL
Style: Traditional
FreeStanding
RoomsInformation Room Dimensions Location Primary Bedroom 16x18 1st Room Dimensions Location PrimaryBath 10x12 1st Bedroom 13x15 2nd Bath 6x15 2nd Bedroom 13x13 2nd Bath 5x8 2nd Bedroom 12x13 2nd Bedroom 15x13 2nd LivingRoom 22x19 1st DiningRoom 13x13 1st LivingRoom 19x17 2nd Home Office/Study 11x12 1st Kitchen 13x18 1st Breakfast 13x9 1st BathroomDesc: HalfBath,HollywoodBath,PrimaryBath:DoubleSinks,PrimaryBath:JettedTub,PrimaryBath:Separate Shower,SecondaryBath(s):DoubleSinks,SecondaryBath(s):Tub/ShowerCombo BedroomDesc: En-SuiteBath,PrimaryBed-1stFloor,Walk-InCloset RoomDesc: FamilyRoom,FormalLiving,GameroomUp,HomeOffice/Study,Kitchen/DiningCombo,UtilityRoomin House KitchenDesc: BreakfastBar,Islandw/oCooktop,ReverseOsmosis,Walk-inPantry Interior,Exterior,UtilitiesandAdditionalInformation Microwave: Yes Dishwasher: Yes Compactor: No Disposal: Yes Fireplace: 1/GasConnections UtilityDist: Yes SepIceMkr:No Connect: ElectricDryerConnections,GasDryer Connections,WasherConnections Range: GasCooktop Energy: AtticFan,CeilingFans,DigitalProgram Thermostat,EnergyStarAppliances, HVAC>13SEER,RadiantAtticBarrier Flooring: Carpet,Tile Oven: ElectricOven,SingleOven Foundation: Slab Green/EnergyCert: Countertops: Granite Roof: Composition PrvtPool: No

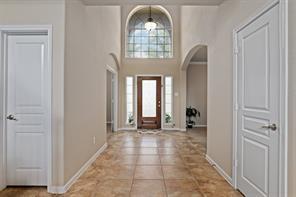

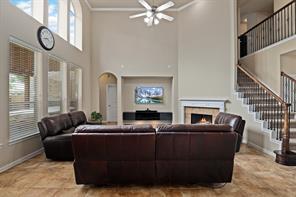
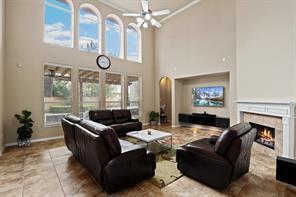
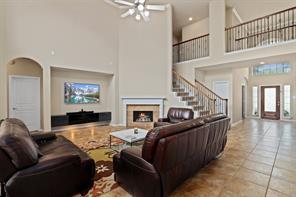
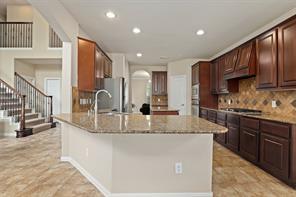
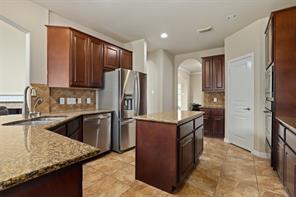
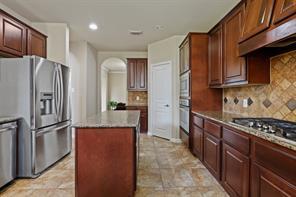
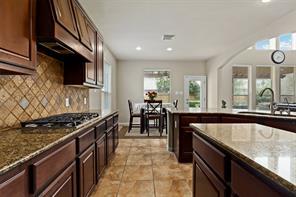


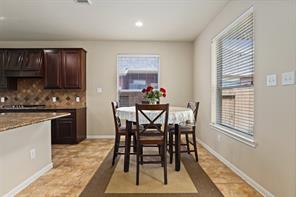
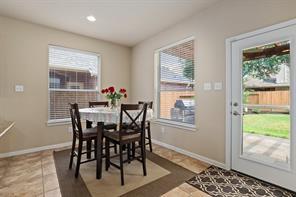
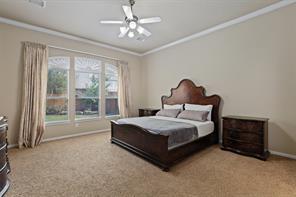
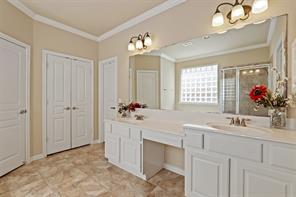
Interior: AlarmSystem-Owned,CrownMolding, Drapes/Curtains/WindowCover,Fire/Smoke Alarm,FormalEntry/Foyer,HighCeiling, PrewiredforAlarmSystem AreaPool: Yes ExteriorConstr: Brick,CementBoard WaterfrontFeat: Exterior: BackYardFenced,CoveredPatio/Deck, OutdoorKitchen,Spa/HotTub,Sprinkler System,SubdivisionTennisCourt Water/Sewer: WaterDistrict LotDescription: SubdivisionLot Cool: CentralElectric Heat: CentralGas GolfCourseNm: GolfClubatCincoRanch StSurf: Concrete,Curbs,Gutters Exclusions: Restrictions: DeedRestrictions Disclosures: SellersDisclosure 55+Community: No SubLakeAccess: MgmtCo/HOAName: Yes/CincoRanchII/GrandManors/855-947-2636 FinancialInformation FinanceCnsdr: CashSale,Conventional,FHA,VA Maint Fee: Mandatory/$1,150/Annually Maint FeeIncludes: AffordableHousing Desc: OtherMandFee: Yes/400/Transferfee,foundationfee TaxRate: 2.7845 Taxesw/oExemptions: $11,163/2021 SoldInformation SalePrice: $584,000 SP/LP#: $160.26 ClosingDate: 08/15/2022

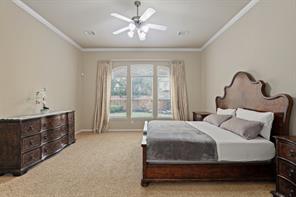
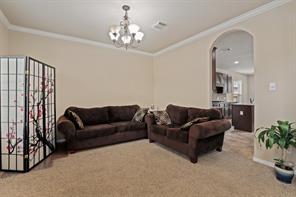
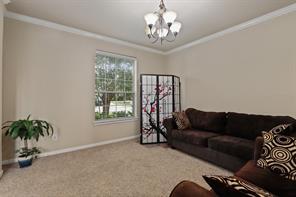
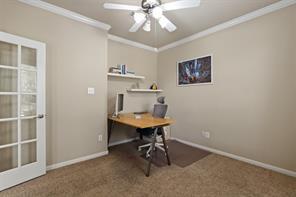
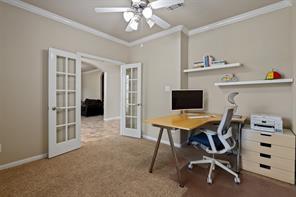

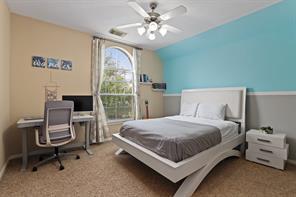
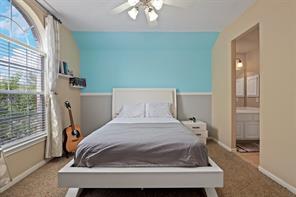

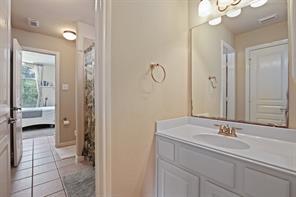

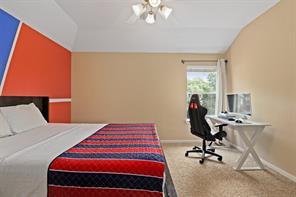

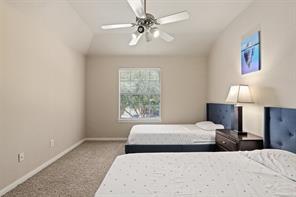
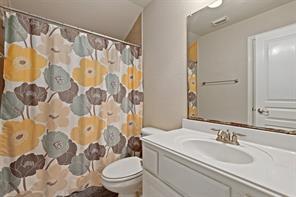
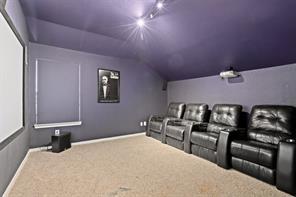
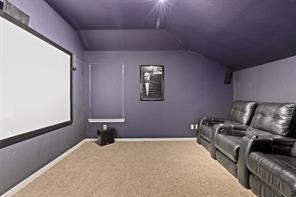
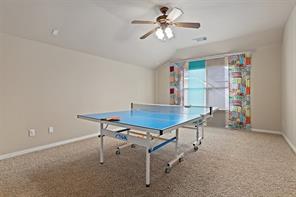

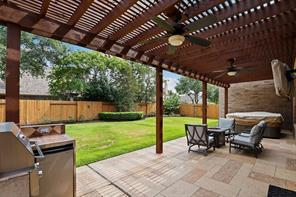


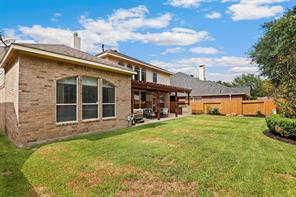
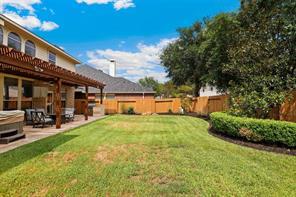
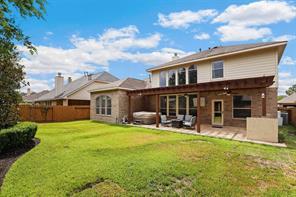

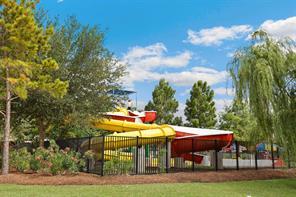
Obtain
Data Not Verified/Guaranteed
Notice to
Form
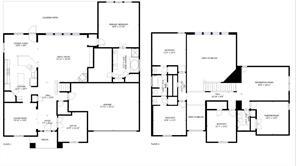
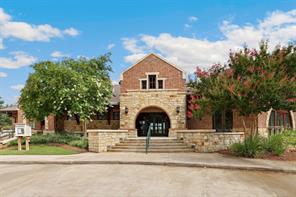
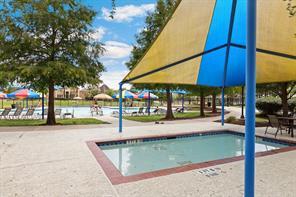
01/13/2023 3:52
 Prepared By: Roya Arfa
by MLS Date:
PM
Signed HAR Broker
Buyer
Copyright 2023 Houston Realtors Information Service, Inc. All Rights Reserved. Users are Responsible for Verifying All Information for Total Accuracy.
Prepared By: Roya Arfa
by MLS Date:
PM
Signed HAR Broker
Buyer
Copyright 2023 Houston Realtors Information Service, Inc. All Rights Reserved. Users are Responsible for Verifying All Information for Total Accuracy.
Single-Family Sold
ML#: 52612840
ListPrice: $630,000 Address: 25707LavanderQuartzCourt OrigPrice: $630,000 Area: 36 LP/SF: $16579 TaxAcc#: 2278-05-001-0380-914 DOM: 7 City/Location: Katy State: Texas County: FortBend ZipCode: 77494-0585 MarketArea: Katy-Southwest KeyMap: 524F Subdivision: CincoRanchSouthwestSec5 Country: UnitedStates LotSize: 9,024/ApprDist Section#: 5 MasterPlanned:Yes/CincoRanch SqFt: 3,800/ApprDist LegalDesc: CINCORANCHSOUTHWEST SEC5,BLOCK1,LOT38 LeaseAlso: No YearBuilt: 2007/Appraisal
DescriptionInformation Style:
#Stories: 2 Bedrooms: 5/5 Type:
Access: BathsF/H: 3/1 NewConstruction: No AppxComplete: BuilderNm: LotDim: Acres: 207 Frt DoorFaces: North Garage: 3/Attached/DetachedGarage Gar/Car: AutoGarageDoorOpener Carport: PhysicalPropertyDescription: WelcomeHometothisimmaculateandwellmaintainedhouselocatedinthesought-afterCINCORANCHcommunityandzoned tothehighlyacclaimedSTANLEYELEMENTARY,SEVENLAKESJUNIORHIGHandSEVENLAKESHIGH.Thishousesitsina quietcul-de-sacconnectingdirectlytoagreentrailthatleadstoapark Thisluxurioushousefeatures5bedrooms,35baths, formaldining,living/greatroom,2offices,gameroom,highceilingsandanopenentrywithatwostoryceilingprovidinglotsof naturallight Thelargeprimarybedroomfeaturesawalkincloset,primarybathwithdualvanities,bathtubandashower Locatedonthe2ndfloorarethegameroom,4largesecondarybedroomsand2fullbaths.Backyardfeaturesapatiowith shadeallthrutheyearandaconcretedrivewaythatflexesasanadditionaloutdoorspace.Locationprovideseasyaccessto WestparkTollwayandGrandParkway.Neighborhoodisclosetoschools,shopping,restaurantsandmore.Busesavailableto allthreeschools.
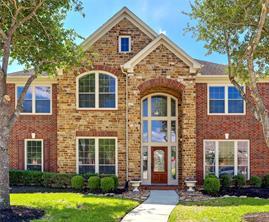
ListingFirm: LadiyaRealEstate,LLC Directions: FromI-10,gosouthonGrandParkway(99) ExitatCincoRanchBlvd andturnRIGHT TravelthroughC/RTurn LEFTonSpringGreen.RIGHTonCincoTerrace.RIGHTonCameoFalls.LEFTonJewelSprings,whichcurves intoMoonstoneMist.RIGHTonLavanderQuartz. SchoolInformation SchoolDistrict: 30-Katy Elem: STANLEYELEMENTARYSCHOOL Middle: SEVENLAKESJUNIORHIGHSCHOOL
SCHOOL INFORMATION IS COMPUTER GENERATED AND MAY NOT BE ACCURATE OR CURRENT. BUYER MUST INDEPENDENTLY VERIFY AND CONFIRM ENROLLMENT
RoomsInformation Room Dimensions Location Primary Bedroom 15x20 1st Room Dimensions Location Bedroom 12x15 2nd Bedroom 11x13 2nd Bedroom 14x14 2nd Bedroom 14x14 2nd Home Office/Study 12x14 1st Home Office/Study 11x12 2nd Kitchen 14x15 1st Family 15x16 1st Utility 6x7 1st GameRoom 15x18 2nd BathroomDesc: HalfBath,PrimaryBath:DoubleSinks BedroomDesc: PrimaryBed-1stFloor RoomDesc: 1LivingArea,BreakfastRoom,FormalDining,GameroomUp,HomeOffice/Study KitchenDesc: Walk-inPantry Interior,Exterior,UtilitiesandAdditionalInformation Microwave: Yes Dishwasher: Yes Compactor: No Disposal: Yes Fireplace: 2/GaslogFireplace UtilityDist: SepIceMkr:No Connect: ElectricDryerConnections,GasDryer Connections,WasherConnections Range: GasCooktop,GasRange Energy: CeilingFans,EnergyStarAppliances, EnergyStar/CFL/LEDLights,HVAC>13 SEER Flooring: Carpet,Laminate,Tile Oven: DoubleOven Foundation: Slab Green/EnergyCert: Countertops: 1 Roof: Composition PrvtPool: No Interior: CrownMolding,HighCeiling,Spa/HotTub AreaPool: No ExteriorConstr: Brick,Wood WaterfrontFeat: Exterior: CoveredPatio/Deck,FullyFenced Water/Sewer: PublicSewer,PublicWater,WaterDistrict
High: SEVENLAKESHIGHSCHOOL 2ndMiddle:
Traditional
FreeStanding

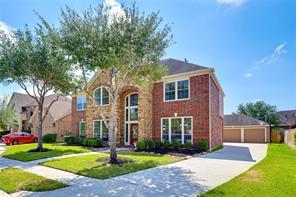
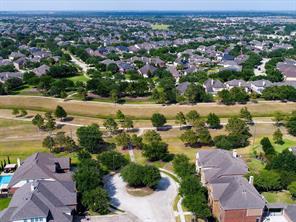

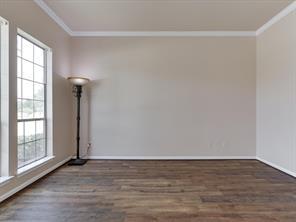
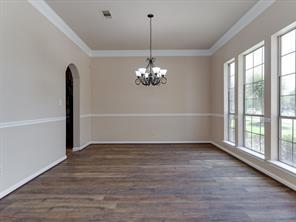



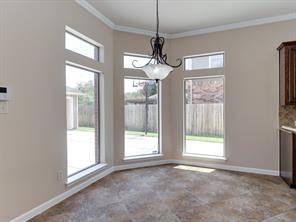


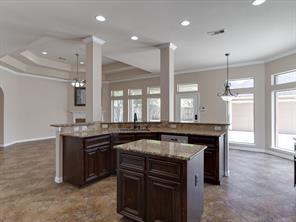
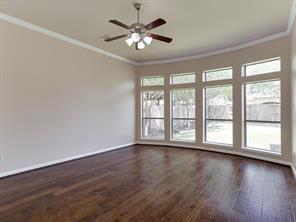
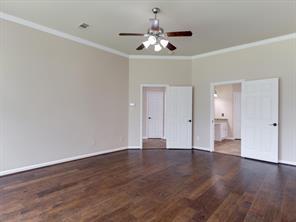
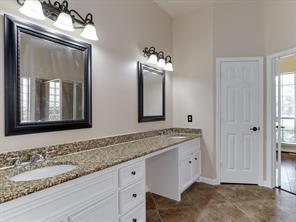

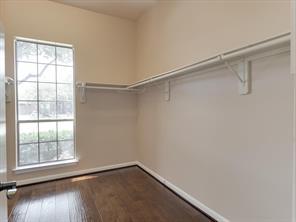

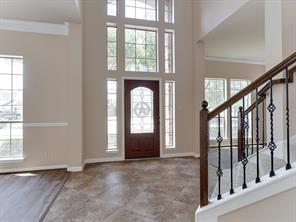
LotDescription: Cul-De-Sac,Greenbelt Cool: CentralElectric Heat: CentralGas GolfCourseNm: StSurf: Concrete Exclusions: Restrictions: DeedRestrictions Disclosures: Mud,SellersDisclosure 55+Community: No SubLakeAccess:No MgmtCo/HOAName: Yes/CIAServices/713-481-9000 FinancialInformation FinanceCnsdr: CashSale,Conventional,FHA,Investor,VA Maint Fee: Mandatory/$1,150/Annually Maint FeeIncludes: Clubhouse,Grounds,RecreationalFacilities AffordableHousing Desc: OtherMandFee: No TaxRate: 2.7845 Taxesw/oExemptions: $11,499/2021 SoldInformation SalePrice: $630,000 SP/LP#: $165.79 ClosingDate: 07/22/2022 Front Elevation Front Elevation Ariel View Foyer Study Downstairs Formal Dinning Living Room Living Room Living Room Breakfast Area Kitchen Kitchen Kitchen Master Bedroom Master Bedroom Master Bathroom Master Bathroom Master Closet Master Closet Front Door
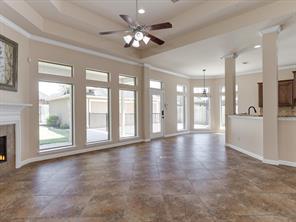
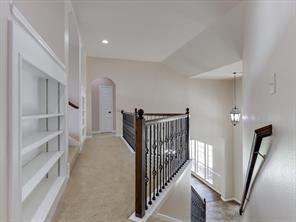
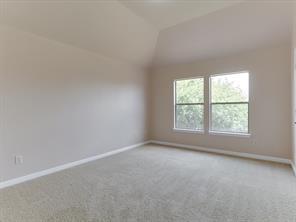

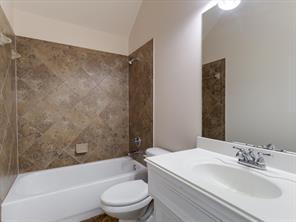
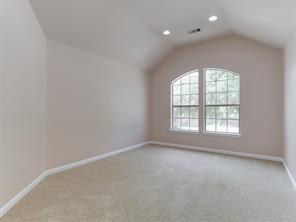

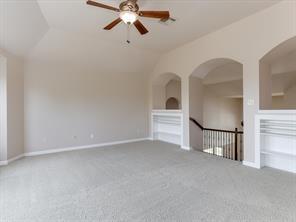

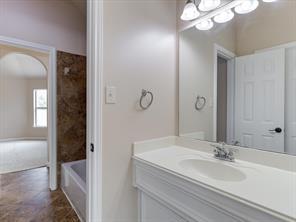

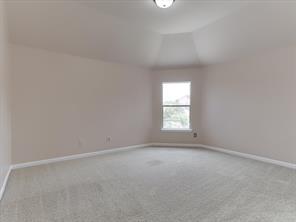
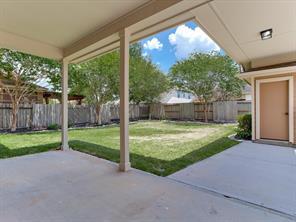
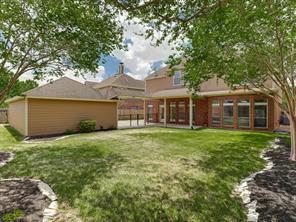
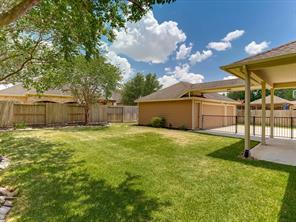
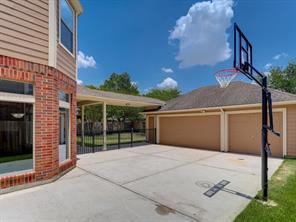
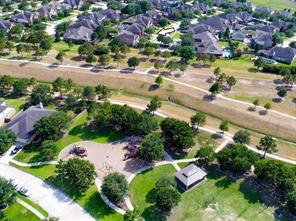
Prepared By: Roya Arfa Data Not Verified/Guaranteed by MLS Date: 01/13/2023 3:52 PM Obtain Signed HAR Broker Notice to Buyer Form Copyright 2023 Houston Realtors Information Service, Inc. All Rights Reserved. Users are Responsible for Verifying All Information for Total Accuracy. Living Room Upstairs Hallway Bedroom 2 Bedroom 3 Bathroom 2 Study Upstairs Game Room Game Room Bedroom 4 Bathroom 3 Bathroom 3 Bedroom 5 Covered Patio Backyard Backyard Driveway Near By Park
Single-Family Sold
ML#: 70134329
ListPrice: $650,000 Address: 25722LavanderQuartzCourt OrigPrice: $650,000 Area: 36 LP/SF: $17976 TaxAcc#: 2278-05-001-0310-914 DOM: 8 City/Location: Katy State: Texas County: FortBend ZipCode: 77494-0586 MarketArea: Katy-Southwest KeyMap: 524F Subdivision: CincoRanchSouthwest Country: UnitedStates LotSize: 9,777/ApprDist Section#: 5 MasterPlanned:Yes/CincoRanch SqFt: 3,616/ApprDist
LegalDesc: CINCORANCHSOUTHWEST SEC5,BLOCK1,LOT31 LeaseAlso: No YearBuilt: 2008/ApprDist
SchoolInformation
DescriptionInformation
#Stories: 2 Bedrooms: 5/5 Type: FreeStanding Access: BathsF/H: 3/1 NewConstruction: No AppxComplete: BuilderNm: LotDim: Acres: 224 Frt DoorFaces: Southeast Garage: 2/AttachedGarage Gar/Car: Carport:
Style: Traditional
PhysicalPropertyDescription: Ownyourownpieceofparadisewiththisstunning5bedroom,31/2bathroomhomeintheMasterplannedcommunityofCinco Ranchwithsparklingpoolandspa.Attends,highlysoughtafterandawardwinning,SevenLakesschoolsintheKatyschool district,lowtaxarea,andNOFLOODING.Lotsoflargewindowsthroughoutthehometoletinnaturallight,soaringceilings, FamilyroomwithFireplaceandopenconcepttokitchenandeatinarea HomealsohasFormalDiningRoomwithcrown molding,StudywithFrenchdoors,Mediaroom,Primarysuiteonfirstfloorwithdoublevanitiesandmakeuparea,jettedtub, separateshower,andlocatedonacornerculdesaclot Waittillyouseethebeautifulbackyardwithlargepool,heatedspa, extendedcoveredpatio,stampedcooldeckingaroundpool,andstillplentyofgrassforkidsandpets.Gourmetkitchenwith richwoodcabinets,granitecountertops,walkinpantry,SSappliance's,witheasyaccesstocoveredpatioandpool.
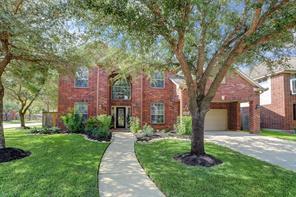
ListingFirm: BHGREGaryGreene Directions:
leftonJewelSprings,rightonLavanderQuartzs.Homeisoncorner.
From99S(GrandParkway)RightonFryRd,leftonSpringGreen,rightonCincoTerrace,rightonCameoFall,
SchoolDistrict: 30-Katy
Middle: SEVENLAKESJUNIORHIGHSCHOOL
SCHOOL INFORMATION IS COMPUTER GENERATED AND MAY NOT BE ACCURATE OR CURRENT. BUYER MUST INDEPENDENTLY VERIFY AND CONFIRM ENROLLMENT
Elem: STANLEYELEMENTARYSCHOOL
High: SEVENLAKESHIGHSCHOOL 2ndMiddle:
RoomsInformation Room Dimensions Location Primary Bedroom 18x16 1st Room Dimensions Location Bedroom 13x15 2nd Bedroom 13x12 2nd Bedroom 12x12 2nd Bedroom 15x13 2nd LivingRoom 22x19 1st Kitchen 13x18 1st DiningRoom 13x13 1st Home Office/Study 12x11 1st Breakfast 12x9 1st MediaRoom 15x13 2nd BathroomDesc: HalfBath,HollywoodBath,PrimaryBath:DoubleSinks,PrimaryBath:JettedTub,PrimaryBath:Separate Shower BedroomDesc: PrimaryBed-1stFloor RoomDesc: BreakfastRoom,FamilyRoom,FormalDining,Media,UtilityRoominHouse KitchenDesc: BreakfastBar,KitchenopentoFamilyRoom,Pantry,Walk-inPantry Interior,Exterior,UtilitiesandAdditionalInformation Microwave: Yes Dishwasher: Yes Compactor: No Disposal: Yes Fireplace: 1/GasConnections UtilityDist: SepIceMkr:No Connect: ElectricDryerConnections,Washer Connections Range: GasCooktop Energy: CeilingFans,DigitalProgramThermostat Flooring: Carpet,EngineeredWood,Tile Oven: ElectricOven Foundation: Slab Green/EnergyCert: Countertops: Roof: Composition PrvtPool: Yes/Gunite,InGround Interior: AlarmSystem-Owned,HighCeiling AreaPool: ExteriorConstr: Brick,CementBoard WaterfrontFeat: Exterior: BackYardFenced,Patio/Deck,Sprinkler System Water/Sewer: WaterDistrict LotDescription: Corner,Cul-De-Sac Cool: CentralElectric Heat: CentralGas GolfCourseNm: StSurf: Concrete,Curbs Exclusions:

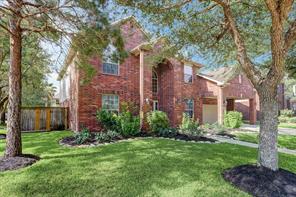

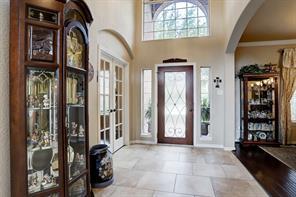
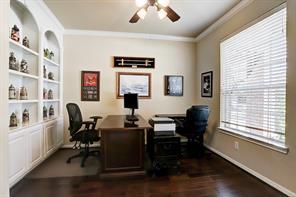
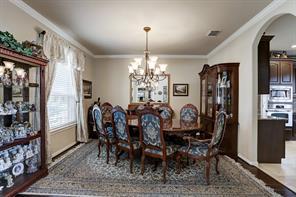
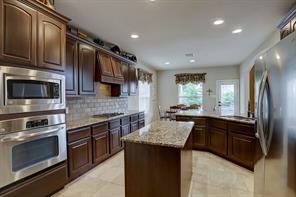
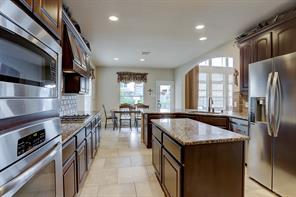

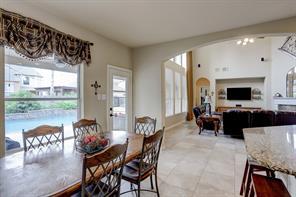
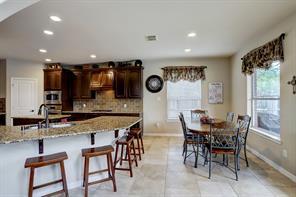
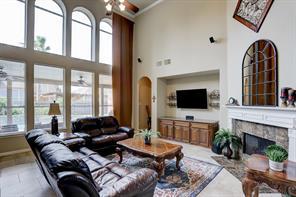
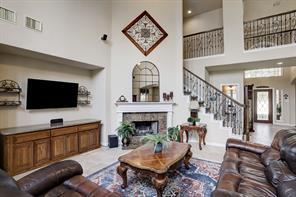

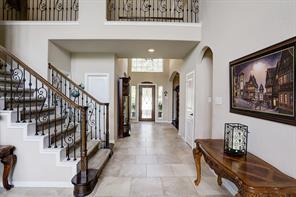
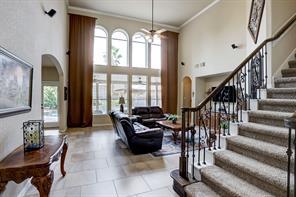
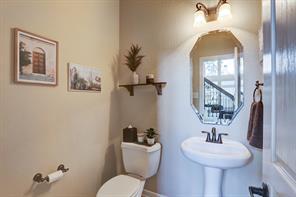
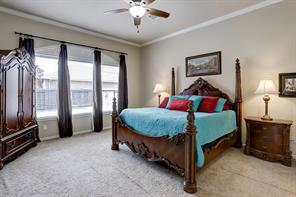
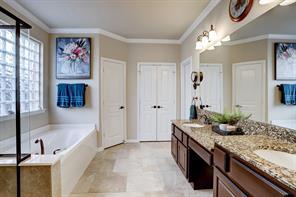

Restrictions: DeedRestrictions Disclosures: OtherDisclosures 55+Community: No SubLakeAccess: MgmtCo/HOAName: Yes/CincoRanchIIGrandManors/855--947-2636 FinancialInformation FinanceCnsdr: CashSale,Conventional,FHA,VA Maint.Fee: Mandatory/$1,200/Annually Maint FeeIncludes: Clubhouse,RecreationalFacilities AffordableHousing Desc: OtherMandFee: Yes/400/Transferfee,Foundationfee TaxRate: 2.7845 Taxesw/oExemptions: $11,740/2021 SoldInformation SalePrice: $640,000 SP/LP#: $17699 ClosingDate: 08/25/2022

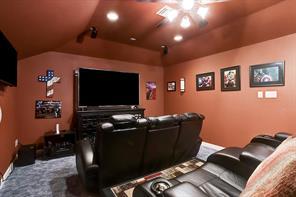


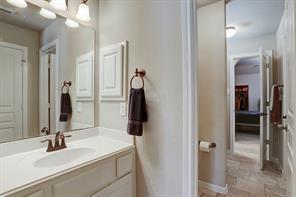
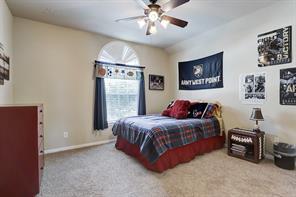

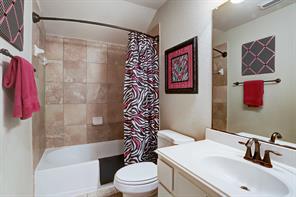
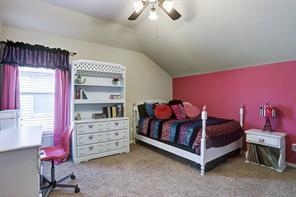
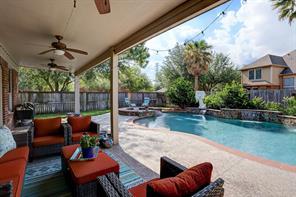
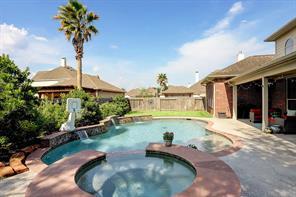
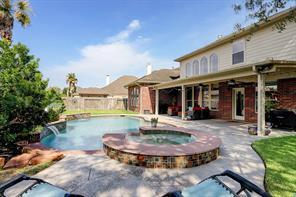
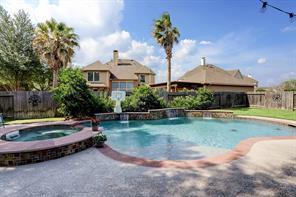
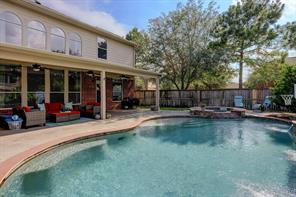
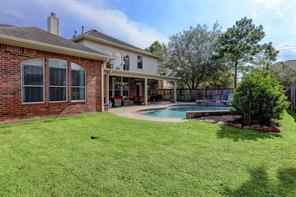
Data
Obtain
Buyer Form Copyright
All
Users are
for Verifying All Information for Total Accuracy.
Prepared By: Roya Arfa
Not Verified/Guaranteed by MLS Date: 01/13/2023 3:52 PM
Signed HAR Broker Notice to
2023 Houston Realtors Information Service, Inc.
Rights Reserved.
Responsible

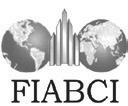








www.bethwolff.com





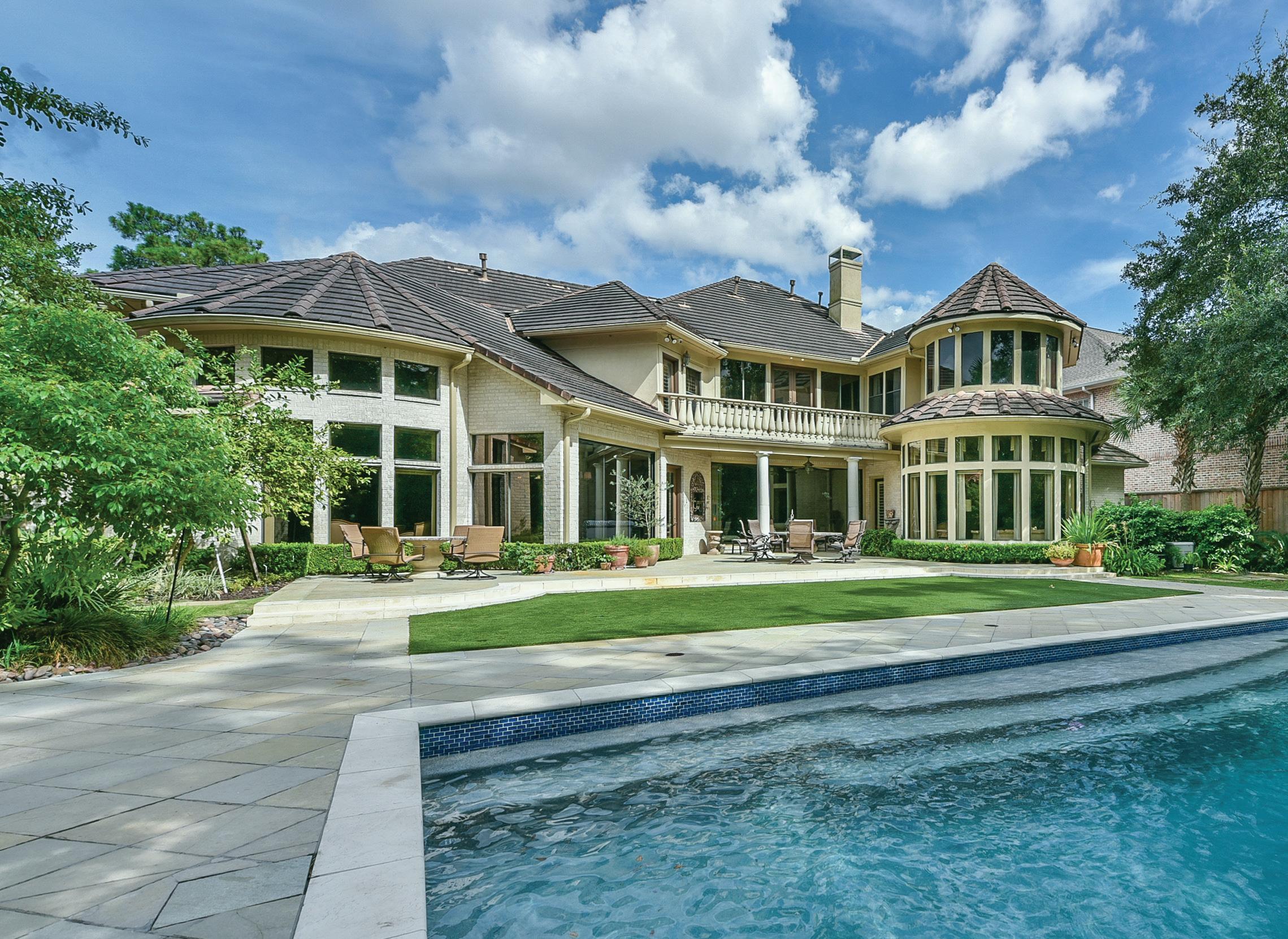






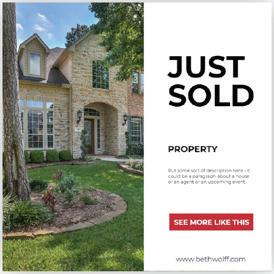
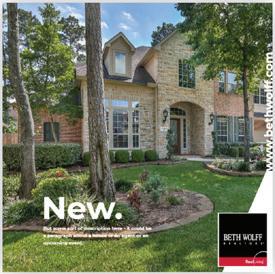
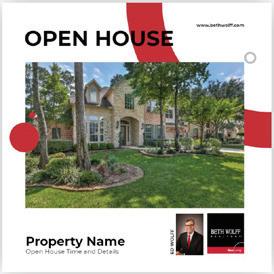






 WE KNOW HOUSTON BECAUSE WE HELPED BUILD IT.
WE KNOW HOUSTON BECAUSE WE HELPED BUILD IT.



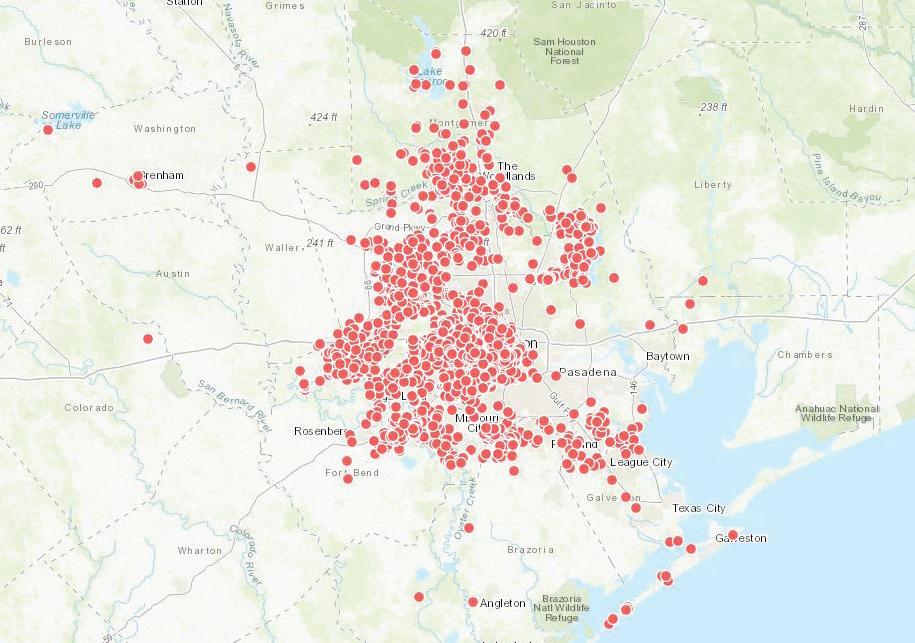


 ARFA REALTOR ASSOCIATE
ARFA REALTOR ASSOCIATE








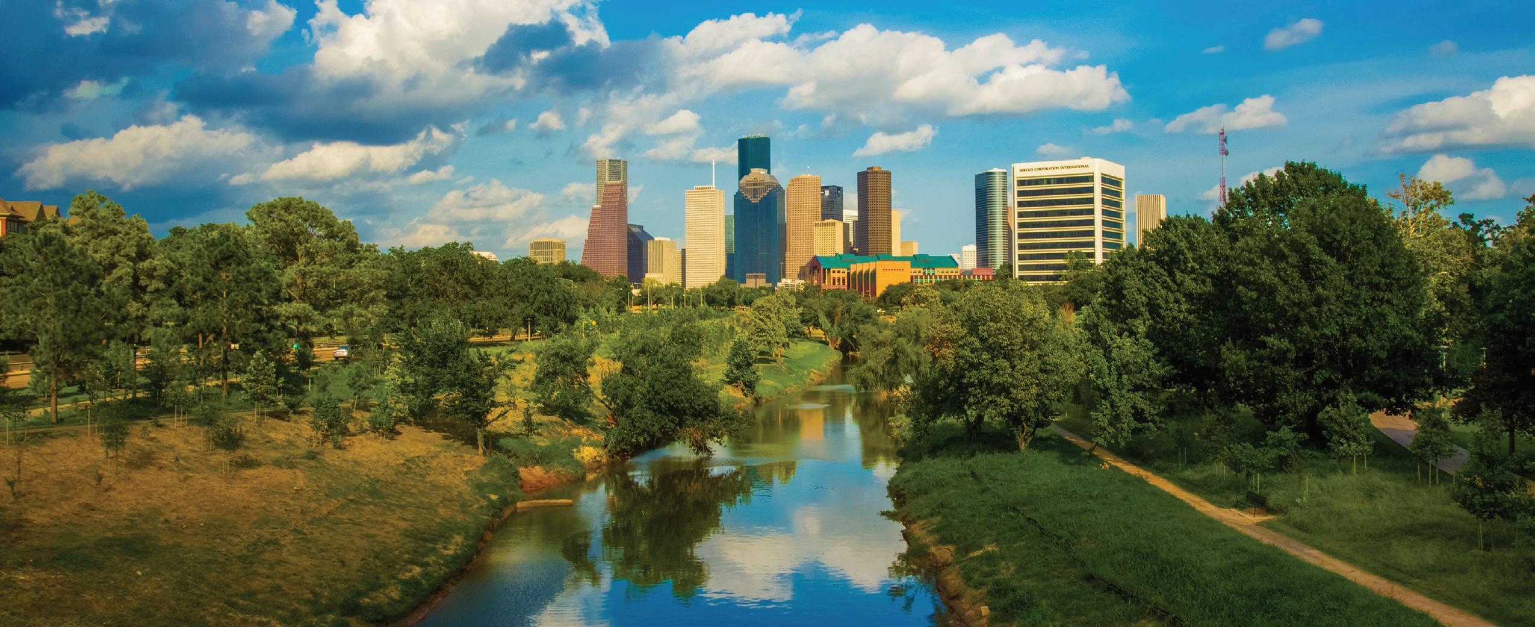
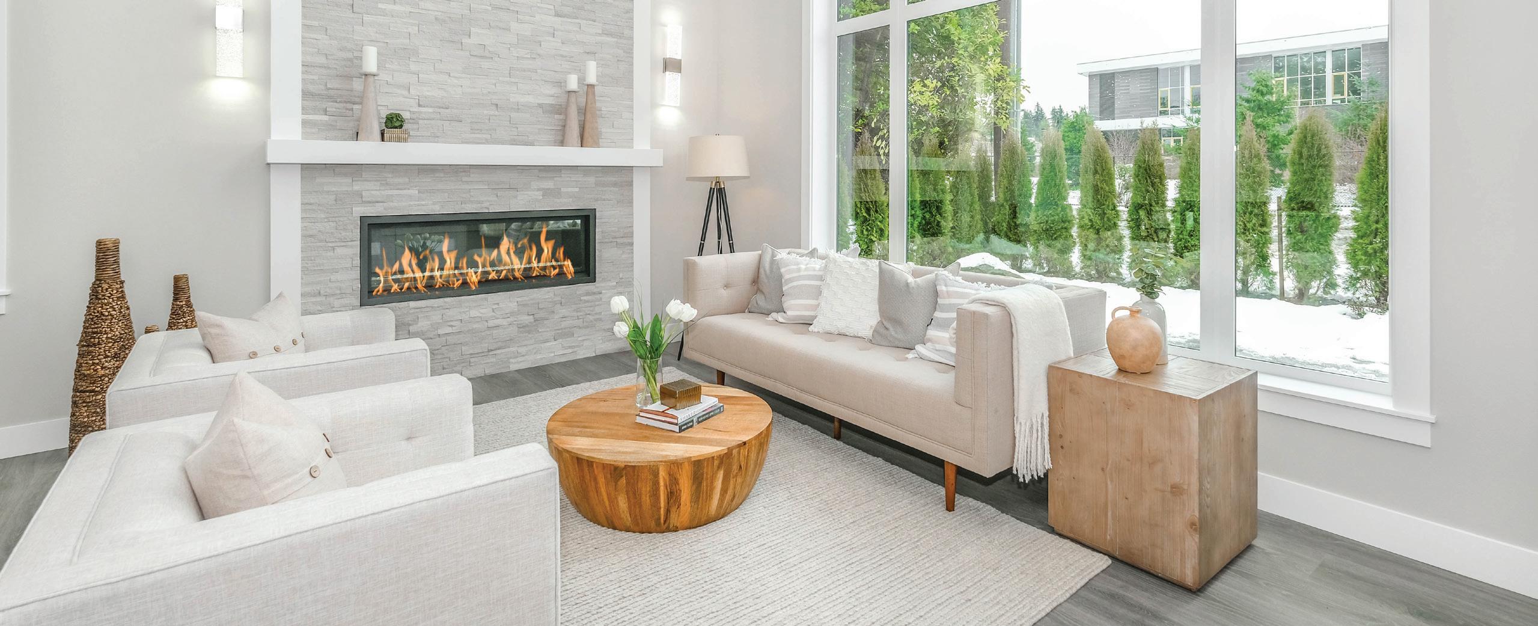
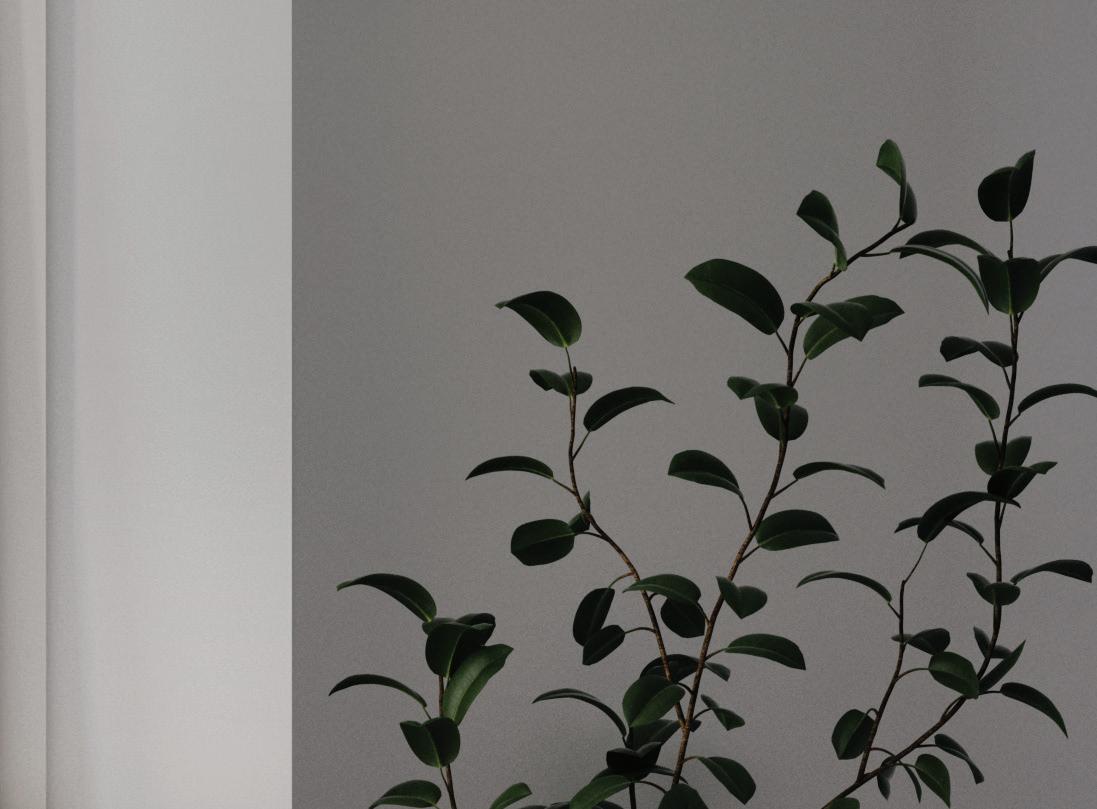
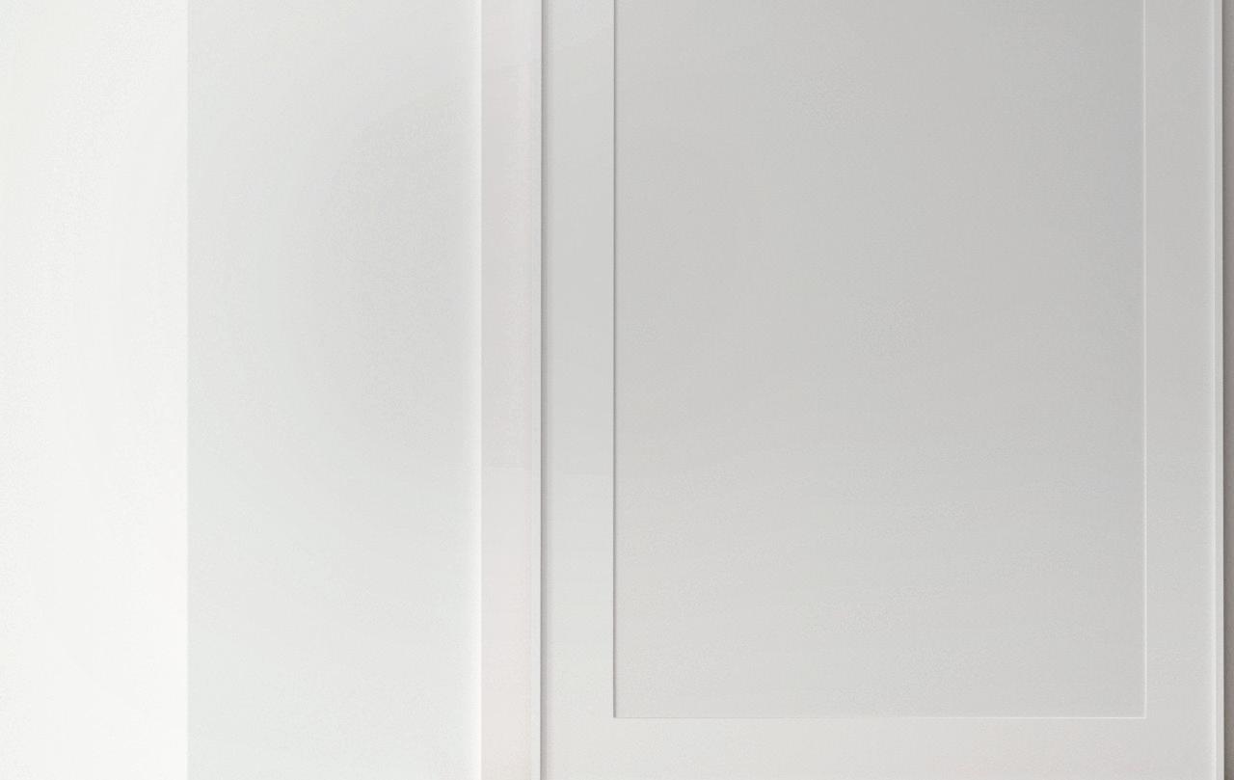



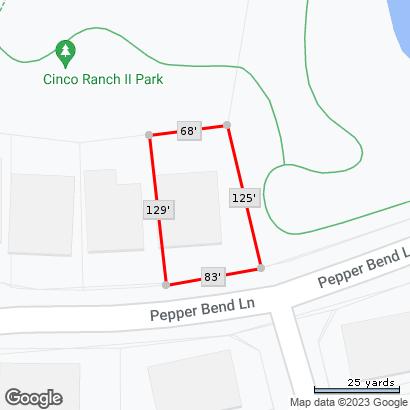
















































































































































 Prepared By: Roya Arfa
Data Not Verified/Guaranteed by MLS
Secondary bathroom features bath/tub combination and neutral color tones. secondary bedroom features south facing views of front yard!
Large lot features ample room for a pool or play scape.
The lot continues around and has a generator on the side!
Prepared By: Roya Arfa
Data Not Verified/Guaranteed by MLS
Secondary bathroom features bath/tub combination and neutral color tones. secondary bedroom features south facing views of front yard!
Large lot features ample room for a pool or play scape.
The lot continues around and has a generator on the side!












































































 Prepared By: Roya Arfa
Prepared By: Roya Arfa































































































































