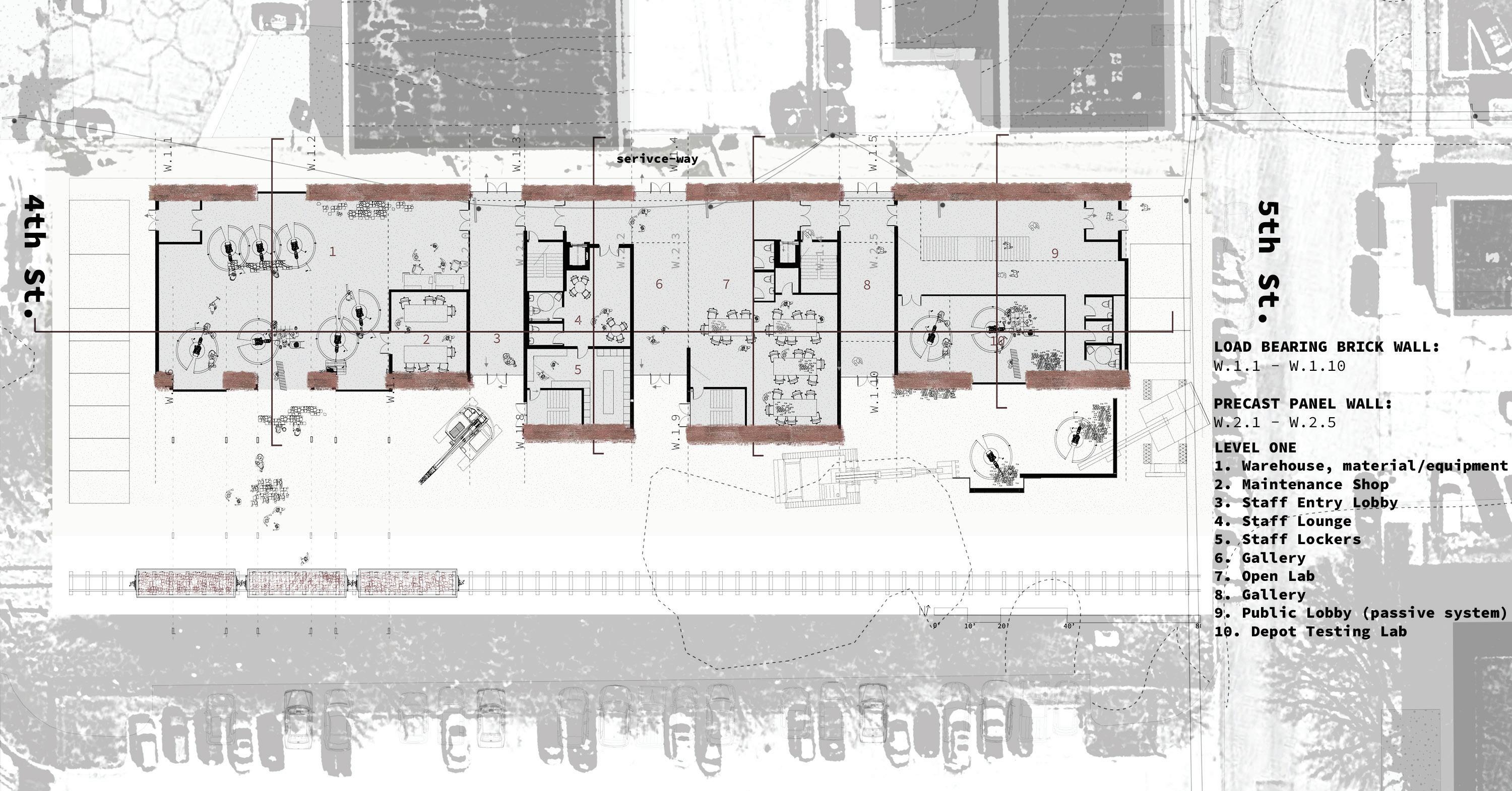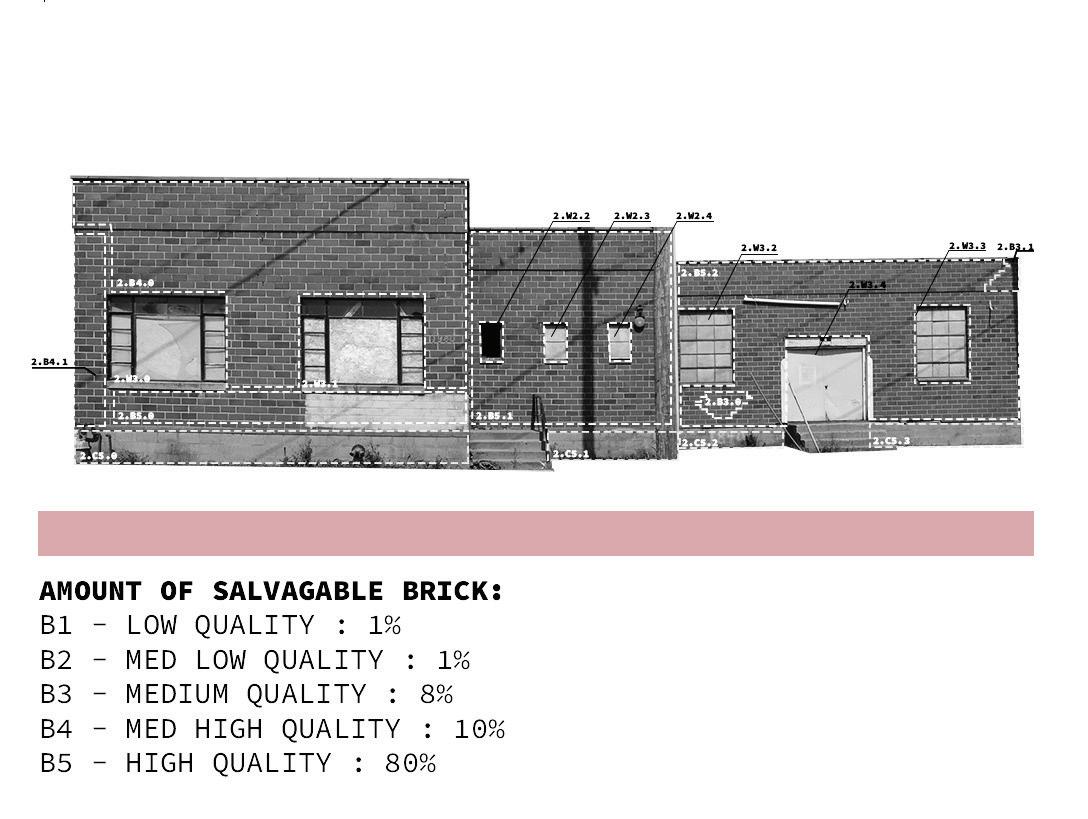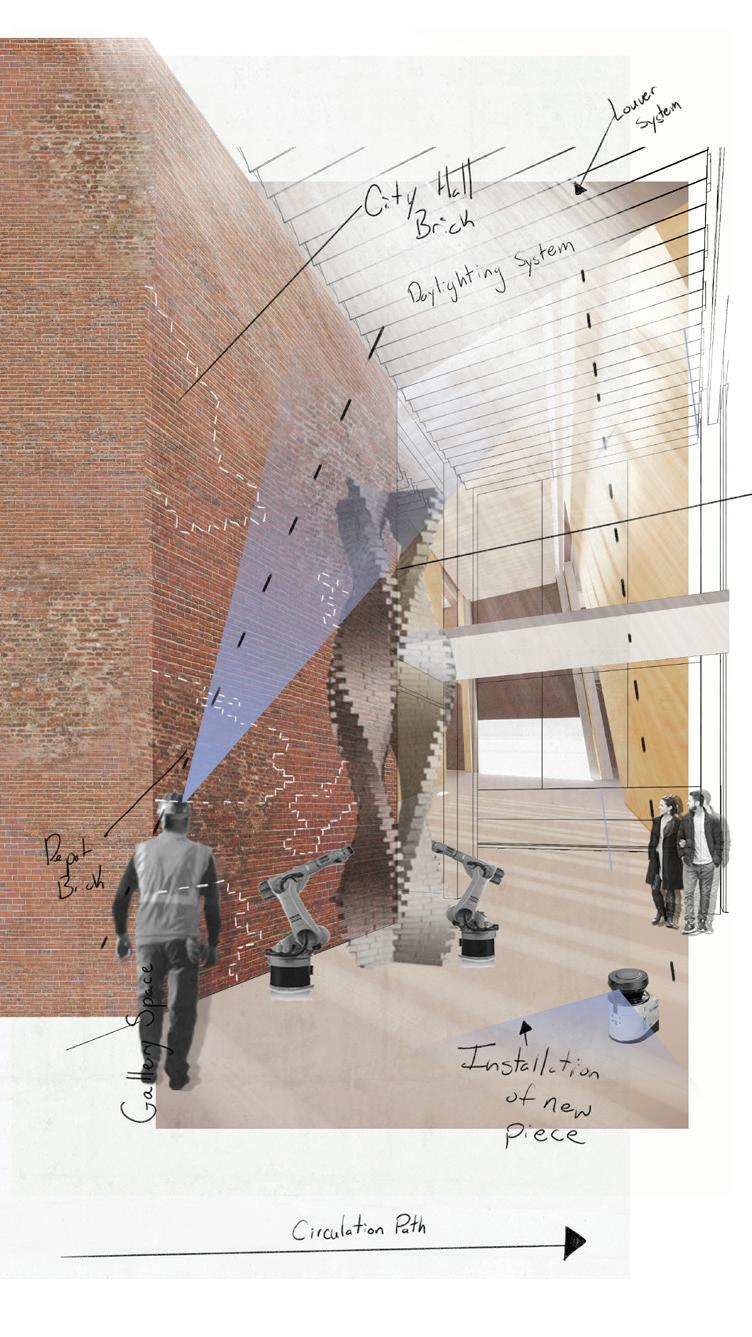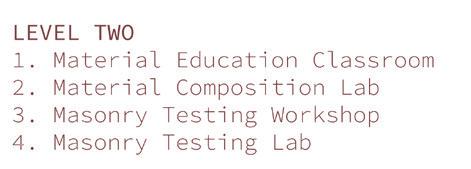

COMMON LINK ON THE BUTCHER’S BLOCK INDEPENDENT STUDY
COMMON LINK
+ BWBR PRIZE
SEMI-FINALIST

COLLABORATOR SAM NORDMEYER
SPRING 2020 | ROOSEVELT ISLAND, NYC
NYC housing divides the user from the outside world. This is sometimes a welcome retreat but in simplest terms the unit is what creates the divide between public and private. We are challenging that by allowing the user to deter mine the level of how they choose to connect with the larger space. Opening up the doors to the atrium creates a sense of a storefront experience, and allows for neigh bors to interact and engage with the larger community, while more private spaces like bedrooms and baths are separated by a corridor allowing for the quiet meditative space to escape to.
Our project breaks away from current NYC housing models by allowing all of its residents, and visitors the opportunity to expe rience how wellness, community, and habitation can coexist through one Common Link.
HOW CAN HOUSING EXPLORE THE DUALITY OF PUBLIC & PRIVATE?










 L2 co-living space
L2 co-living space


+ DLR GROUP INTEGRATED STUDIO PRIZE WINNER

ON THE BUTCHER’S BLOCK
FALL 2020 | DES MOINES, IA
To create this site in Des Moines, butcher the Existing Depot in order to preserve the materials. The Butcher Block technique utilizes material analysis and mainte nance. It challenges the way robotic synthesis in the building and allows for an alternative form of preservation and remembrance of deconstructed structures. It recognizes the importance of the material narrative in terms of its memory, journey, and larger role of the building components in the Des Moines, and regional Midwest ern context through the use of rail transportation. It will transport machines, material, and resources as well as be a part of a larger net work of proposed urban mining butcher laboratories in the US deal wall material.
HOW CAN WE SALVAGE THE PAST TO SERVE THE FUTURE?






elevation: percentage of utilized bricks




estimated percentage / quality of abandoned structure




warehouse material/equipment storage- L1:1


 exterior - train depot gallery space - L1:8
exterior - train depot gallery space - L1:8
site environment and logistics

L2 daylighting analysis



L1 daylighting analysis

INDEPENDENT STUDY

COLLABORATOR
+ MAE MURPHYMaking with: coined by Donna Harraway describes the collaboration of becoming more with the help of natual and unnatual processes. Architectually we cantion of digital fabrication.
Working with textile fabrication was the process of previous collaborations and interests outside of architectural curriculum. Part of University, we sought to understand the relationship and past that textiles and architecture shared as well as bringing the spatial capabilities into the 21st century utilizing industrial knitting machines and digital fabrication techniques. The the manual and semi-automatic knitting methods, while coming up half was training on new software, and manufacturing an installation
Machine, and curating an exhibit of work culminating in an open house.
HOW CAN TECHNOLOGIES PUSH DESIGN AND SPATIAL EXPERIENCES?











