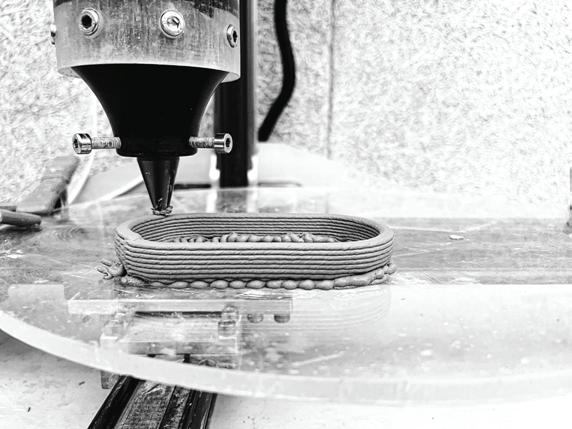

COMMON LINK A LIFE MONUMENTAL ON THE BUTCHER’S BLOCK DRIVING CHANGE STRATAA DIGITAL FABRICATION
COMMON LINK
+ BWBR PRIZE
SEMI-FINALIST

COLLABORATOR SAM NORDMEYER
SPRING 2020 | ROOSEVELT ISLAND, NYC
NYC housing divides the user from the outside world. This is sometimes a welcome retreat but in simplest terms the unit is what creates the divide between public and private. We are challenging that by allowing the user to deter mine the level of how they choose to connect with the larger space. Opening up the doors to the atrium creates a sense of a storefront experience, and allows for neigh bors to interact and engage with the larger community, while more private spaces like bedrooms and baths are separated by a corridor allowing for the quiet meditative space to escape to.
Our project breaks away from current NYC housing models by allowing all of its residents, and visitors the opportunity to expe rience how wellness, community, and habitation can coexist through one Common Link.
HOW CAN HOUSING EXPLORE THE DUALITY OF PUBLIC & PRIVATE?




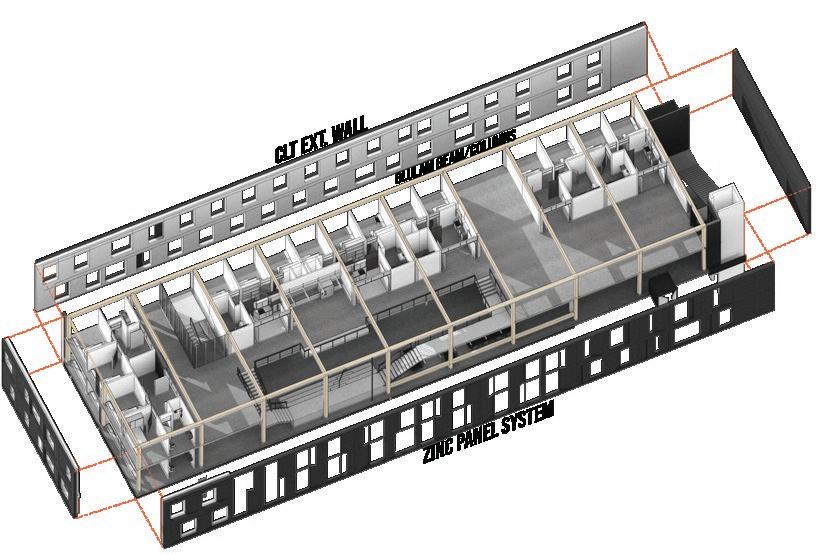





 L2 co-living space
L2 co-living space


A LIFE MONUMENTAL
+ SUBSTANCE DESIGN FORUM FINALIST
+ H. KENNARD BUSSARD AWARD FINALIST

What if we were to adjust this notion of the large, the perma nent, the mighty and focused on the everyday things. How does one place the rituals of space around them as well as the minute details of daily life on a level that is worthy of remembrance?
A life monumental deals with creat ing a new infrastructure for current monumental sites of abandoned
their history and potential futures by analyzing their layers through out time as a jumping off point. Utilizing updated programmatic qualities to encourage the return of minute practices of life as an act of care, in turn, creates a new monu
the rituals and occupation of life on a human scale rather than an untouchable object.
Minimal contact within these lightly with the heavy existing ruin walls as an act of preservation. These programmed spaces span across the western portion of Ser jilla each within proximity to each other. Historical maps showing the positioning of ancient programs of Serjilla in the 4th century generated the locations of the architectural interventions.
 serjilla is a unesco world heritage site located within a group of 40 ancient, abandoned ruins that were established and declined within the 4th - 8th century ad by roman, and byzantine settlement.
serjilla is a unesco world heritage site located within a group of 40 ancient, abandoned ruins that were established and declined within the 4th - 8th century ad by roman, and byzantine settlement.
reintroducing ancient programs back into ruin spaces




 agriculture re-introduction
craft re-introduction
agriculture re-introduction
craft re-introduction






 section through argirculture re-introduction
agricultural preparation and storage
section through argirculture re-introduction
agricultural preparation and storage



 plots during off season
plots during off season


 section through craft re-introduction
craft intervention approach
section through craft re-introduction
craft intervention approach




+ DLR GROUP INTEGRATED STUDIO PRIZE WINNER

ON THE BUTCHER’S BLOCK
FALL 2020 | DES MOINES, IA
To create this site in Des Moines, butcher the Existing Depot in order to preserve the materials. The Butcher Block technique utilizes material analysis and mainte nance. It challenges the way robotic synthesis in the building and allows for an alternative form of preservation and remembrance of deconstructed structures. It recognizes the importance of the material narrative in terms of its memory, journey, and larger role of the building components in the Des Moines, and regional Midwest ern context through the use of rail transportation. It will transport machines, material, and resources as well as be a part of a larger net work of proposed urban mining butcher laboratories in the US deal wall material.
HOW CAN WE SALVAGE THE PAST TO SERVE THE FUTURE?






elevation: percentage of utilized bricks



estimated percentage / quality of abandoned structure





warehouse material/equipment storage- L1:1


 exterior - train depot gallery space - L1:8
exterior - train depot gallery space - L1:8
site environment and logistics

L2 daylighting analysis



L1 daylighting analysis

DRIVING CHANGE

COLLABORATORS +
SAM NORDMEYER YOUN CHOI
SPRING 2021 | DES MOINES, IA
The United States is sewn together passing through hundreds of cities and across the vast patches of the US. These strings of trans portation, while providing a mass infrastructure, were built on a system of marginalization through redlining, inequality of city amenity inclusion, and has affects on the urban infrastructure to this day.
What if by the year 2100, with the influx of people from east coast cities who have also felt the impacts of displacement due to redlining and the interstate system and climate change, Des Moines was able to ease some of the boundaries imposed on the city and offer the unused space above the interstate to help heal the urban fabric and offer new planning with the people already living there?
HOW CAN EXPERIMENTAL URBANISM CONNECT WHILE PROVIDING EQUITY?

updated typologies
existing civic
updated typologies
existing commercial




updated typologies



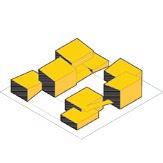










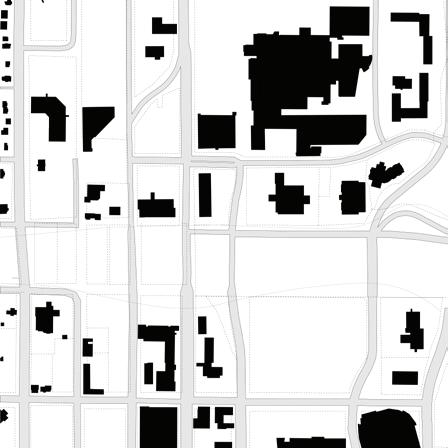



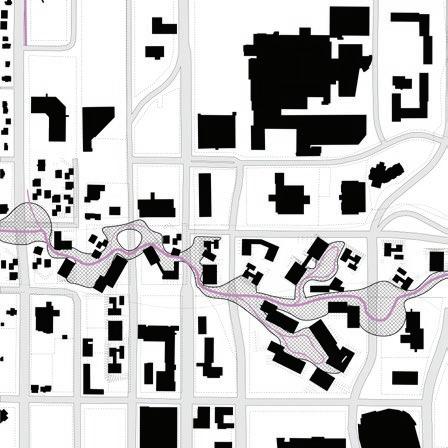

STRATAA: ARCHITECTURAL ARCHIVE
+ CO-FOUNDER + CO-EDITOR

LAYER 1
COLLABORATORS
MAE MURPHY
JACOB GASPER
LAYER 2
COLLABORATORS
MAE MURPHY
CONNOR SHANAHAN
MIRCEA NASTASE
PETER JAYNES
GABRIELLA SAHOLT
EMILY PRESTON
MICAH BERGER
DANIEL LIERA
StratAA: Architecture Archive is a new student publication and student organization featuring collective undergrad student work from the Department of Archi tecture at Iowa State University. Inspired by the limitations brought and online reviews, StratAA aims work in a cohesive publication highlighting the diverse talent across studios. This endeavor will culminate in a physical book projects submitted.
HOW CAN COLLECTION AND ARCHIVES FOSTER CONNECTION?








DIGITAL FABRICATION + PROTOTYPING

COLLABORATIONS
+ 2020 - 2022
MAE MURPHY SHIVRANG PATEL
Making with: coined by Donna Harraway describes the collab oration of becoming more with the help of natual and unnatual processes. Architectually we can tion of digital fabrication.
an emphasis of making, and the characteristics of the materials to
cant factors in digital design and fabrication is the human element. The machines and technology we use are only as smart as we are. ments, and environmental factors whether we as designers plan for them. However, these methods of fabrication do allow for automa tion, repetition, and quality sought in real life applications.
Projects shown are a mixture of assignments and interest studies in digital fabrication at ISU in the Computation + Construction Lab under Shelby Doyle.
HOW CAN TECHNOLOGIES PUSH DESIGN AND SPATIAL EXPERIENCES?








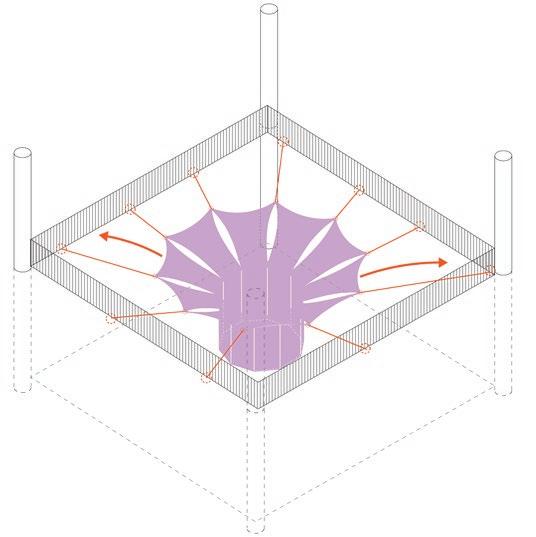


SOLID / VOID MODULAR FORMWORK
+ SHIVRANG PATEL
adjustable aperature

dimensioned piece





