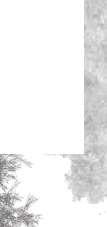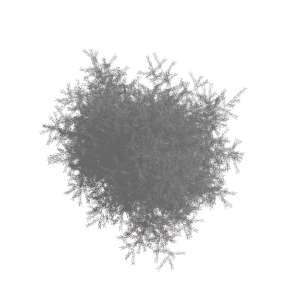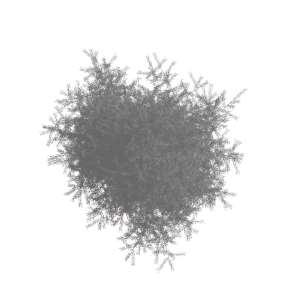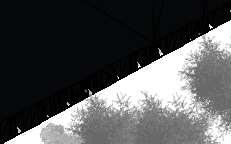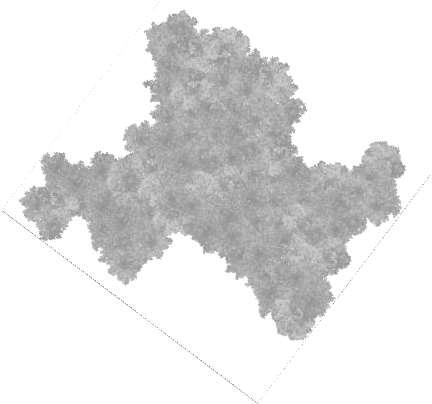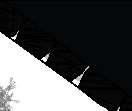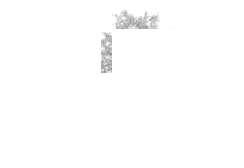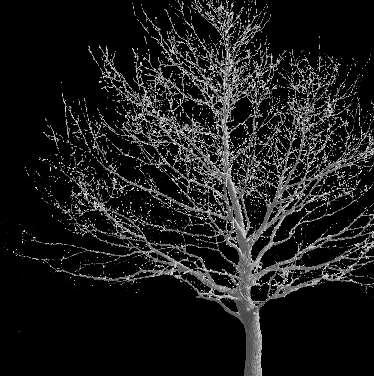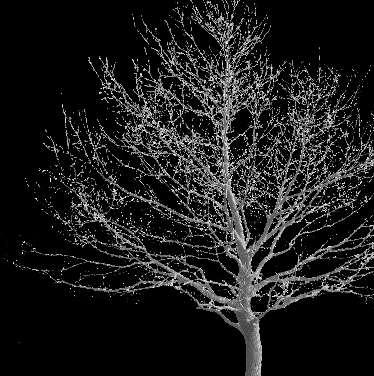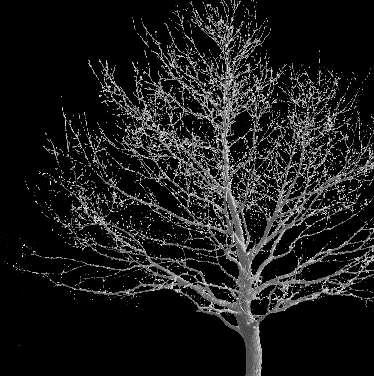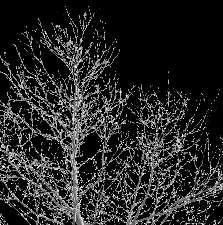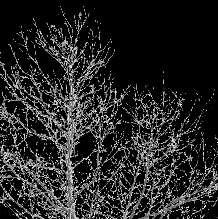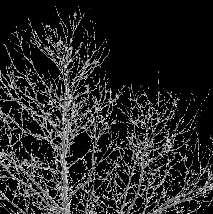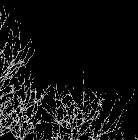Carlos Botelho de Vasconcelos

Lisboa, Portugal
(+351) 937 977 558


carlosjvmatias@gmail.com


OA: 25491
Castelo Branco, 1991.
Ingressa, em 2010, na Faculdade de Arquitectura da Universidade da Évora. Posteriormente faz transferência para a Faculdade de Engenharia da Universidade da Beira Interior. Em paralelo com a actividade académica desenvolve um projecto pessoal, que mais tarde veio a incorporar outros, intitulado “EXQUISITE” que funcionaria essecialmente como Think-Tank de Arquitectura, tendo desenvolvido entrevistas, reportagens, revisões de livros e crítica de Arquitectura. Foi convidado pelo Núcleo de Arquitectura da UBI, como consultor, a organizar um ciclo de conferências para a Universidade; tendo mais tarde, por iniciativa própria, organizado um ciclo intitulado “VISÕES”.
Em 2015 inicia a sua dissertação para conclusão do mestrado integrado em Arquitectura, com o título “Culltura Arquitectónica Identitáiria: do Cânone ao Mestiço Contemporâneo” tendo obtido 18/20 valores; foi ainda convidado a apresentar a sua dissertação aos alunos da Universidade.
Em 2017 inicia a sua colaboração profissional com vários ateliers.
Castelo Branco, 1991.
He began his studies in 2010 at the Faculty of Architecture of the University of Évora. Subsequently, he transfers to the Faculty of Engineering at the University of Beira Interior. In parallel with the academic activity, he develops a personal project, which later came to incorporate others, entitled “EXQUISITE” which would essentially function as an Architecture Think-Tank, having developed interviews, book reviews and architecture criticism. He was invited by the Students Association of Architecture at UBI, as a consultant, to organize a lecture series for the University; having later, on his own initiative, organized a lecture series entitled “VISIONS”.



In 2015, he started his dissertation to conclude the integrated master's degree in Architecture, with the title “Identitary Architectural Cullture: from Canon to Contemporary Mestizo” having obtained 18/20 values; he was also invited to lecture his dissertation to the students of the University.
In 2017, he began his professional collaboration with several offices.
2019 - Presente
2019 - 2020
2017 - 2019
2015 - 2017
2014
2013 - 2019
FSERRAS
Arquitecto | Architect
Sofia Machado Santos
Arquitecto Freelance | Freelance Architect
GA S2 Arquitectos Associados
Estagiário (1 Ano), Arquitecto Junior | Intern (1 Year), Junior Architect
Ricardo Oliveira Alves Photography - ROAP
Gestor de Redes Sociais | Social Media Manager
Miguel Arruda Arquitectos
Estágio de Verão | Summer Internship
EXQUISITE - Architecture Think-Tank
Fundador e Editor-chefe | Founder and Editor-in-Chief
2017
2016
2014
2010 - 2016
MicroMaster - “The Architectural Imagination”
HarvardX - Harvard Graduate School of Design
“Cultura Arquitectónica Identitária: do Cânone ao Mestiço Contemporâneo”
Dissertação de Mestrado em Arquitectura | Master´s Dissertation in Architecture
Orientação: Cláudia Sofia Sao Marcos Miranda Beato, PhD | Mentor: Cláudia Sofia Sao Marcos Miranda Beato, PhD
Programa Intensivo de ERASMUS | Intesive Program of ERASMUS
Academia Estatal de Ciências Aplicadas de Nysa | State Academy of Applied Sciences of Nysie Nysa, Polónia
Mestrado Integrado em Arquitectura | Master in Architecture
Faculdade de Engenharias da Universidade da Beira Interior | Faculty of Engineering of the University of Beira Interior
Covilhã, Portugal
Concursos | Competitions
2019
Conceção do Projeto Escola de Cascais | Cascais School Project
Câmara Municipal de Cascais + Ordem dos Arquitectos | Cascais Town Hall + Order of Architects (Portugal)
Menção Honrosa | Honorable Mention
2015
2014
Competências | Skills
“Critical Grid” - Observatório Natural de Monsanto (NOM) | Natural Observatory of Monsanto (NOM)
Concurso Internacional de Ideias - Arqfolium | International Architecture Ideas Competition - Arqfolium
“Reabilitação Urbana da envolvente ao Palácio da Ajuda - Lisboa” | "Urban Rehabilitation of the surroundings of Ajuda Palace”
Semana da Reabilitação Urbana de Lisboa + Archinews | Lisbon's Urban Rehabilitation Week + Archinews
Português - Língua Nativa Portuguese - Native Language
Espanhol - B2 Spanish - B2
Inglês - B2 English - B2
Autocad
Revit (Learning)
Adobe Illustrator Sketchup
Carta de Condução B Driving Licence B (Portugal)
HOUSE FOR A MUSICIAN
Situada num bairro urbano de organização tipicamente ortogonal, a habitação recolhe-se num dos seus limites, tendo uma vista particularmente priviligiada para a serra da Gardunha a sul e para a Serra da Estrela a norte. Como inspiração para a concepção do projecto, tive em contra o tipo de volumetria das habitações do bairro bem como o tipo de programa que as compõe. Uma vez que se pretendia uma casa com adição de um estúdio de treino e composição, bem como uma pequena sala destinada à expressão musical, optei por uma estratégia de integração e manipulação do espaço em torno da casa, quase como se a casa e o estudio fossem um só com alguma articulação de forma a coexistirem mesmo que separadamente, se assim for desejado.




Ao longo da história da música surgiram vários estilos musicais bem como grandes compositores, é portanto uma história de grandes mutações, tais que se transparecem no desenho da casa.

 COVILHÃ, PORTUGAL
COVILHÃ, PORTUGAL
Located in an urban neighborhood with typical orthogonal organization, the house founds herself in one of the boundaries, with a particularly privileged view towards the Gardunha Mountain Range, in the south, and the Star Mountain Range, in the north. As inspiration for the design of the project, I had in account the type of volumes of the neighborhood homes, as well as the type of program that composes them. Since it was intended to a house with a music studio and composition, as well as a small room for the musical expression, I opted for a strategy of integration and manipulation of space around the house, almost as if the house and the studio were one, with some articulation to coexist separately.



Throughout the history of music there were several musical styles and great composers, so it is a story of great changes, such that transpire in the design of the house as well.
































PHAROS HOUSE PENICHE, PORTUGAL
Este projecto consiste no desafio de desenhar um refúgio para um cliente que gosta de fazer retiros espirituais e obtem do silêncio e dramatismo da Natureza a receita para a sua saúde mental e sucesso profissional. Dito isto, a solução de desenhar um cilindro com aneis de vidro para observar a paisagem pode ter sido um risco muito grande mas dada a profissão do cliente estar associada à fotografia fazia todo o sentido explorar o local como uma amplitude de 360 graus. O Arquitecto Fernando Távora disse que “a Arquitectura é um homem a passar num deserto e espeta uma estaca”. Por outras palavras é organizar o espaço através da sua alteração mais pronunciada ou menos pronunciada.

O volume apresenta-se imponente como um farol na escarpa rochosa, porém a ideia, contrária ao farol, não é ser visto mas ver. Enquanto que o farol serve para altertar os navegadores da sua presença numa escarpa rochosa, esta casa pretende ver a paisagem e observar tudo o resto em seu redor.


A casa conta com três aneis (pisos) importantes: o do piso subterrâneo é o quarto, uma zona mais privada; o piso térreo é a sala de estar e galeria de contemplação; e o piso superior é o piso para saborear uma boa refeição e paisagem.
This project is the challenge of designing a refuge for a client who likes to do spiritual retreats and gets from the silence and drama of nature the recipe for his mental health and professional success. Having said that, the solution to design a cylinder with glass rings to observe the landscape may have been a big risk but given the client's profession is associated with photography it made sense to explore the site as a 360 degree view. Architect Fernando Távora has said that "Architecture is a man walking through a desert and drives a stake through it". In other words it is organising space through its more pronounced or less pronounced alteration.
The volume is imposing like a lighthouse on a rocky cliff, but the idea, contrary to the lighthouse, is not to be seen but to see. While the lighthouse serves to alert navigators of its presence on a rocky escarpment, this house aims to see the landscape and observe everything else around it.



The house has three important rings (floors): the one on the ground floor is the bedroom, a more private area; the ground floor is the living room and contemplation gallery; and the upper floor is the floor for enjoying a good meal and landscape.





















LOCUS HOUSING COVILHÃ, PORTUGAL
Num sentido de procurar encontrar consensos volumétricos entre os edíficios mais altos do bairro, percepcionámos que haveria a necessidade de costurar um edifício isolado aos seus vizinhos de alinhamento. Procurando não destruir as já relações existentes entre a paisagem, percursos e iluminação natural, definiu-se duas implantações destinadas à construção de torres (até seis andares), de modo a privilegiar mais o entorno projectado e permitir uma maior permeabilidade de luz e ar entre os volumes.






Foi então usada uma técnica de redução de volume (de modo a controlar as áreas) de modo a permitir zonas exteriores em vários pizos e também de maior iluminação e permeabilidade entre o interior e exterior, contrariamente às zonas mais privadas, em que se tentou criar uma pele de fibrocimento, numa tentativa de conseguir criar um efeito de camuflagem e ao mesmo tempo um jogo de luz, de diversidade.
In order to pursue a source of “volumetric consensus” among the tallest buildings in the neighborhood, I perceive that there would be the need to “sew” a building isolated to its alignment neighbors. Trying not to destroy the existing relations between the landscape, trails and natural lighting, it defined two deployments for the construction of towers (up to six floors), in order to focus more on the projected environment, allowing greater permeability of light and air between volumes and surroundings.
Then it was used a volume reduction technique (in order to control the dimensions) to allow external spaces in various levels and also greater illumination and permeability between inside and outside, unlike the more private areas that I attempted to create one “fiber cement skin” to be able to create a “cloaking effect” while a light game of diversity.

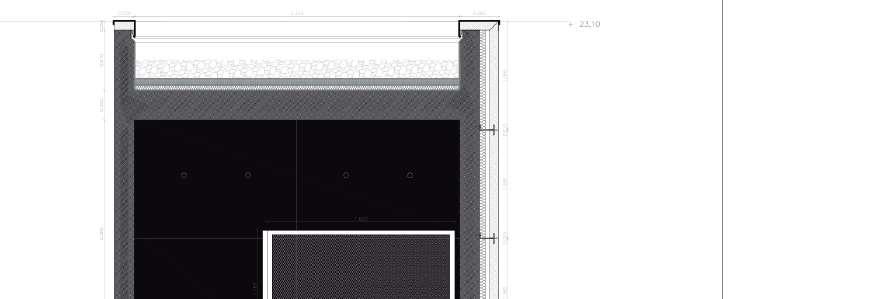






























BALTIC WAY MEMORIAL RIGA, LATVIA



A abordagem para com esta proposta foi essêncialmente experimental e puramente reflexiva sobre o que um memorial deve ser e é, para com a sociedade - será um marco, um refúgio, uma lembrança ou uma instalação. Escolheu-se uma estratégia de incentivo à cultural simbólica. Procurou-se estudar a simbologia mitológica das culturas dos países bálticos, em que se constatou uma forte relação com a Natureza, que apesar de subjectiva, é fonte de várias divindades. Resolveu-se tirar partido desta conotação simbólica e recorrer à Natureza, sendo que foi selecionado um cenário comum que reuni-se a água, terra e o ar - ficando o fogo associado ao sol como um círculo. É feito um tanque repartido em 3 partes (representando os 3 países unidos), sendo que as paredes se apresentam como a estrutura para fotografias do periodo da guerra até à paz. O percurso é resolvido com passadiços suspensos que flutuam sobre o espaço, como se de uma memória se tratasse.





The approach to this proposal was essentially experimental and purely reflective about what a memorial should be, and is, to the society - is it a landmark, a refuge, a memory or a facility. I picked up a strategy to encourage the symbolic culture. I studied the mythological symbolism of the cultures of the Baltic countries, where I found a strong relationship with nature, which, although subjective, is a source of various deities. I choose to take advantage of this symbolic connotations and appeal to nature, and then I selected a common scenario that gathered water, earth and air - leaving the fire associated with the sun as a circle. It is then build a tank divided in 3 parts (representing the 3 countries now united), wherein the walls it is the structure for photos - from the period of war to the ones of peace. The route is solved with suspended walkways, floating over the space, as a memory.











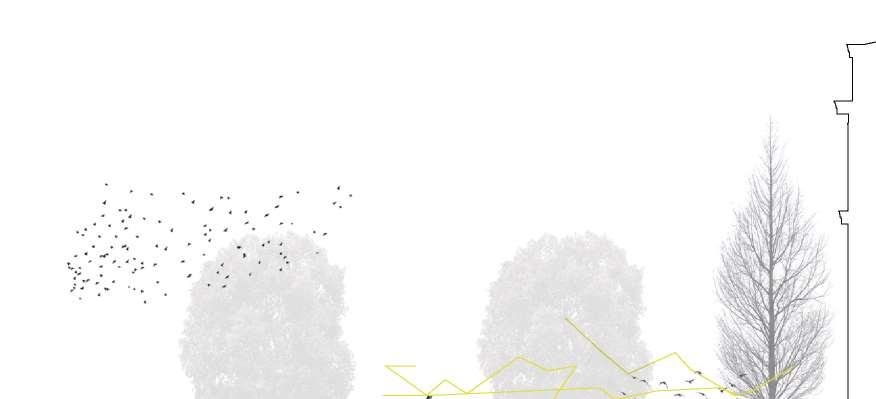




















CASCAIS SCHOOL (COMPETITION)
CASCAIS, PORTUGAL MENÇÃO HONROSA | HONORABLE MENTION
A estratégia de projecto teve como base inicial a interpretação da envolvente ao lote a intervencionar, considerando as vias públicas e acessos existentes. No seguimento da estratégia e resultado da análise das condicionantes programáticas, considerámos uma maior valia para os alunos e para a comunidade, que o desenvolvimento do programa funcional da escola permitisse uma maior flexibilização do seu uso e dos seus espaços através de uma sequência de volumes ligados entre si, implantados ao longo do terreno.
O programa funcional é distribuído pelos seguintes edifícios - o edifício localizado a nascente, que denominamos “Claustro” agrupa as salas de aulas formais, área do aluno, cafetaria e refeitório; e o edifício “Central” da escola funciona como um grande átrio de chegada com pé direito duplo e capacidade de distribuição pelos vários edifícios.
A poente do edifício “Central” temos dois blocos, a sul o Auditório e a norte o Pavilhão Ginásio/Polidesportivo, com campo desportivo exterior.
A implantação em U destes edifícios cria uma praça de transição que enfatiza o sentido comunitário e o acesso das valências à comunidade e à vila.
O desenho do edifício “Claustro” proporciona a utilização por parte dos alunos de um pátio central ao ar livre, um amplo espaço para uso informal, com uma perfeita comunicação e visibilidade entre todos os núcleos de salas aulas e a área do aluno.
The project strategy was initially based on the interpretation of the surroundings of the plot to be intervened, considering the existing public roads and accesses. Following the strategy and as a result of the analysis of the programmatic constraints, we considered a greater value for the students and for the community, that the development of the functional program of the school allowed a greater flexibility in its use and its spaces through a sequence of connected volumes, implanted along the terrain.
The functional programme is distributed among the following buildings - the building to the east, which we call "Claustro", houses the formal classrooms, the student area, the cafeteria and the refectory; and the school's "Central" building functions as a large atrium with double-height ceilings and can be distributed among the various buildings.
To the west of the main building are two blocks, the auditorium to the south and the gymnasium/sports hall to the north with an outdoor sports field. The U-shaped layout of these buildings creates a transitional square that emphasises the community sense and the access of the facilities to the community and the town.
The design of the "Claustro" building provides the students with the use of a central outdoor patio, a large space for informal use, with perfect communication and visibility between all the classroom nuclei and the student area.
Em Colaboração com | In Collaboration with: Sofia Machado Santos, Célia Gomes, André Espinho and Sofia LouroTALUS HOUSES









Este projecto surge de um cliente que pretendia rentabilizar um terreno acidentado com taludes e várias cotas. Um terreno de díficil solução, porém de uma beleza oriunda de uma mestria de cultivo do passado atráves de muros de contenção de terras para facilitar a agricultura. A primeira coisa que retive na visita ao local foi precisamente os taludes de pedra e daí surgiu uma certa divinização do elemento em si. Le Corbusier escreveu que “o objectivo da construção reside em fazer com que os elementos se mantenham agregados; o da Arquitectura comover-nos.” Imediatamente veio-me à cabeça uma imagem, que vira no passado, acerca da cidadela micénica em Tirinto, onde uma cidade se ergue através da exploração ao máximo do que resta do miolo do interior das muralhas de pedra. A minha ideia foi habitar o talude, criar segurança ao mesmo tempo que se cria um mistério e uma experiência. Resolvi então remover a terra dos primeiros dois taludes e preservar os muros de contenção. No seu interior introduzi um condomínio com habitações unifamiliares com acesso a um jardim partilhado. Através dos pisos superiores a vista é galardoada com a liberdade para além muros, lembrando os seus habitantes que a vida não é estática.
This project arose from a client who wanted to make the most of a hilly site with slopes and various levels. A difficult site to solve, but of a beauty originated from a past mastery of cultivation through earth retaining walls to facilitate agriculture. The first thing I noticed on visiting the site was precisely the stone slopes, and from this came a certain divinization of the element itself. Le Corbusier wrote that "the aim of construction lies in making the elements hold together; the aim of Architecture is to move us." Immediately an image, I had seen in the past, about the Mycenaean citadel at Tirinth, where a city is raised by exploiting to the maximum of what remains of the inner core of the stone walls. My idea was to inhabit the slope, to create security while creating a mystery and an experience. So I decided to remove the earth from the first two slopes and preserve the retaining walls. Inside, I introduced a condominium with single-family dwellings with access to a shared garden. Through the upper floors the view is rewarded with freedom beyond the walls,reminding its inhabitants that life is not static.

 PENICHE, PORTUGAL
PENICHE, PORTUGAL










