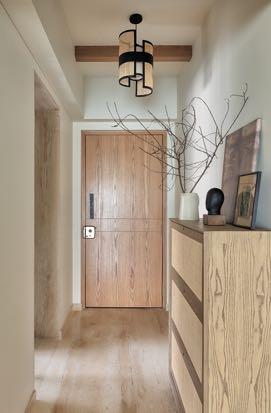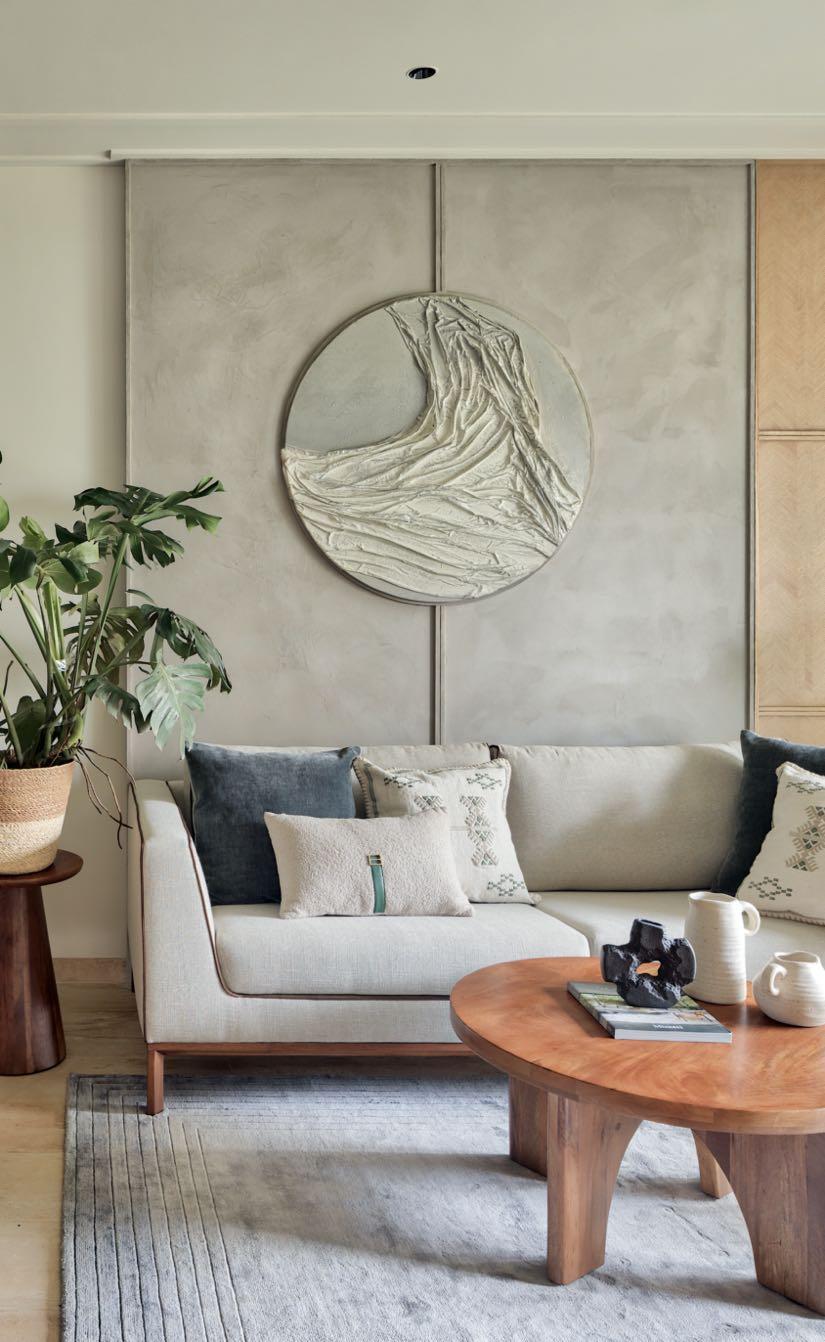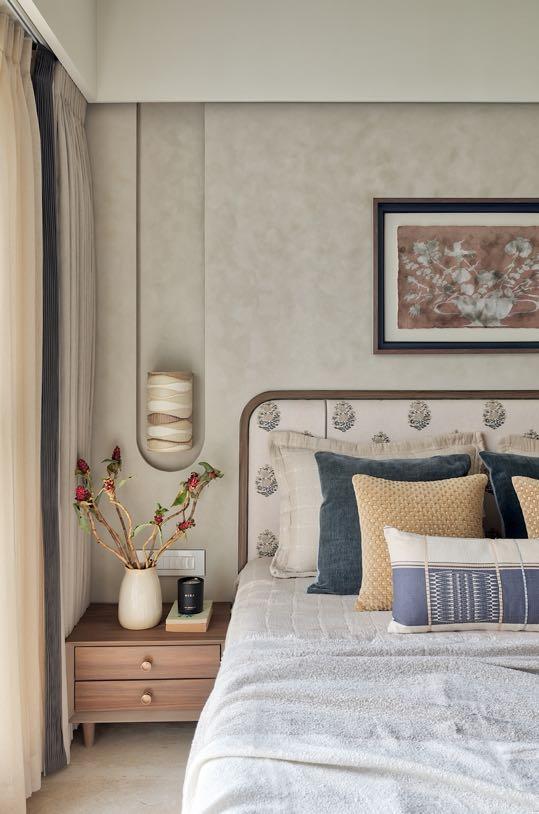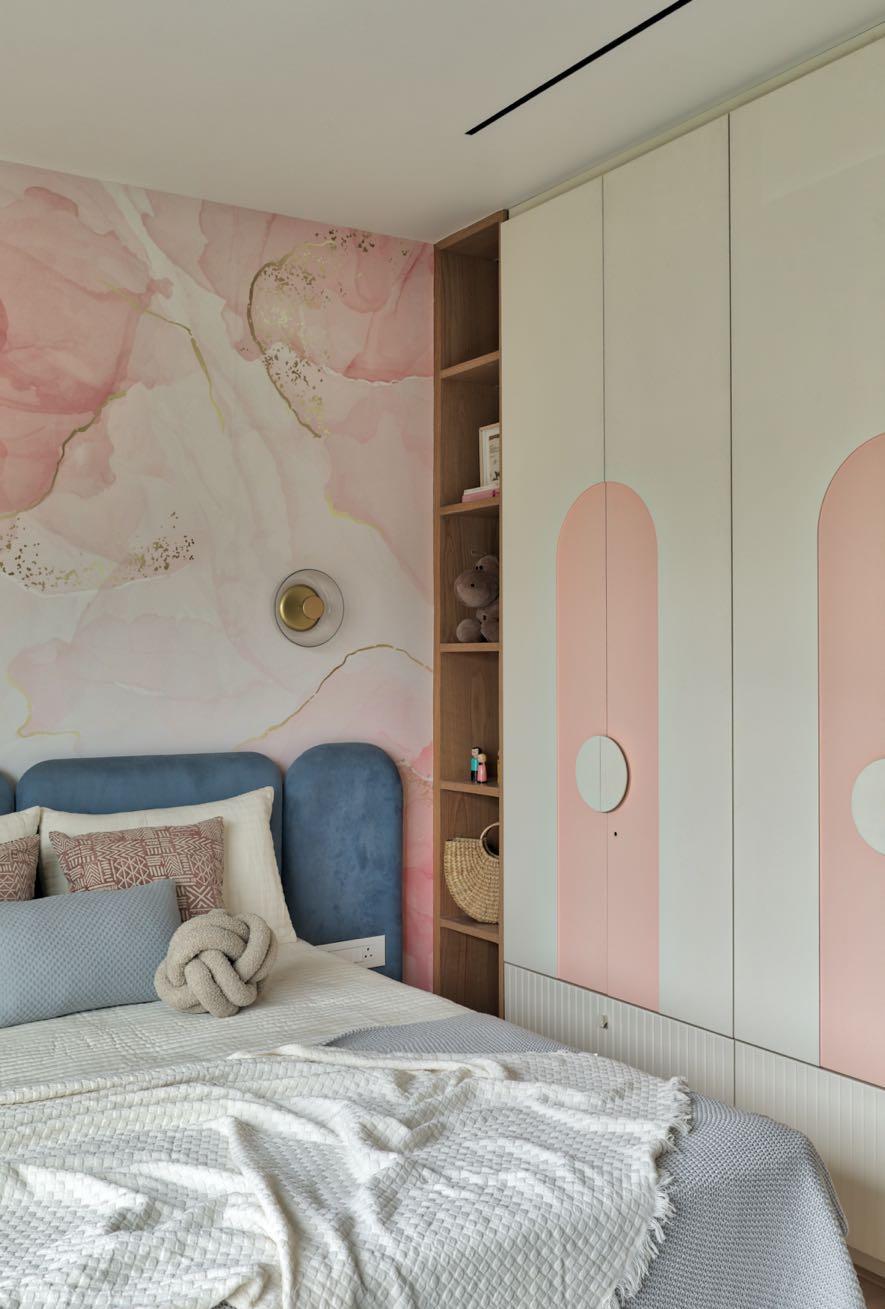
3 minute read
Serenity Living
Soft colors, textures and wood: Rohini Bagla Studio has incorporated Nordic-Scandinavian elements into the design of a 102 m² apartment in the residential area of Powai, Mumbai.
Guided by a mood board, the design process, with a particular emphasis on sustainable materials like natural cane and wood. Each element and detail was thoughtfully chosen to reflect the client’s personality and preferences, culminating in a home that is both stylish and deeply personal.

The entrance exudes a rustic charm, highlighted by a cane hanging lamp that creates intricate patterns when lit, setting a warm and inviting tone right from the doorstep.

In the living room, the real design journey begins with Nordic-Scandinavian with a perfect balance of contemporary style and natural warmth, offering a cozy and sophisticated space. Wooden and green elements have been added to create a lively and rustic atmosphere. The clean and minimalist furniture harmonises with the glossy floor, enhancing the feeling of spaciousness. The sofa in neutral tones is enriched with decorative pillows that add texture and comfort. Opposite, a solid wood coffee table with a sculptural design captures the attention, serving as both a functional and artistic element. The main wall is embellished with a circular artwork, adding visual depth and a touch of originality. The media area is optimized with a sleek sideboard and a wall-mounted TV, ensuring organization and practicality without compromising on aesthetics. Strategically placed green plants complete the picture, bringing freshness and vitality to the space. The space is flooded with natural light that filters through the semitransparent curtains creating a serene feel.

The kitchen has traditional features and brings a splash of color with green hues.

My personal favourite feature to design was the dining nook, a perfect blend of functionality and aesthetic, where natural cane and wood were incorporated as sustainable alternatives.
In the master bedroom, the walls in the room has a rustic wash, giving it an earthy touch. The headboard of the bed proposes beautiful Indian motifs while the wardrobe has an interesting cane pattern on the doors. The colors are muted with earthy tones.

The daughter’s room is vibrant, combining white, beige, pink, and blue shades which itself blooms like Sakura in the entire apartment. It includes a unique rotating shelf, ample play space, and large pink board where she can pin her ideas and creations. The room is vibrant and colorful in comparison to other rooms in the house with the combination of colors such as white, beige, and pink. The exclusive piece is the pink wallpaper with Sakura prints and gold details.

We thrive on creating diverse and unique spaces. For this apartment we embraced the client’s desire for a distinctive theme in every room, ensuring each space has its own character and charm.









