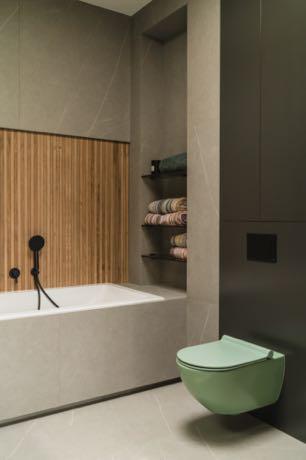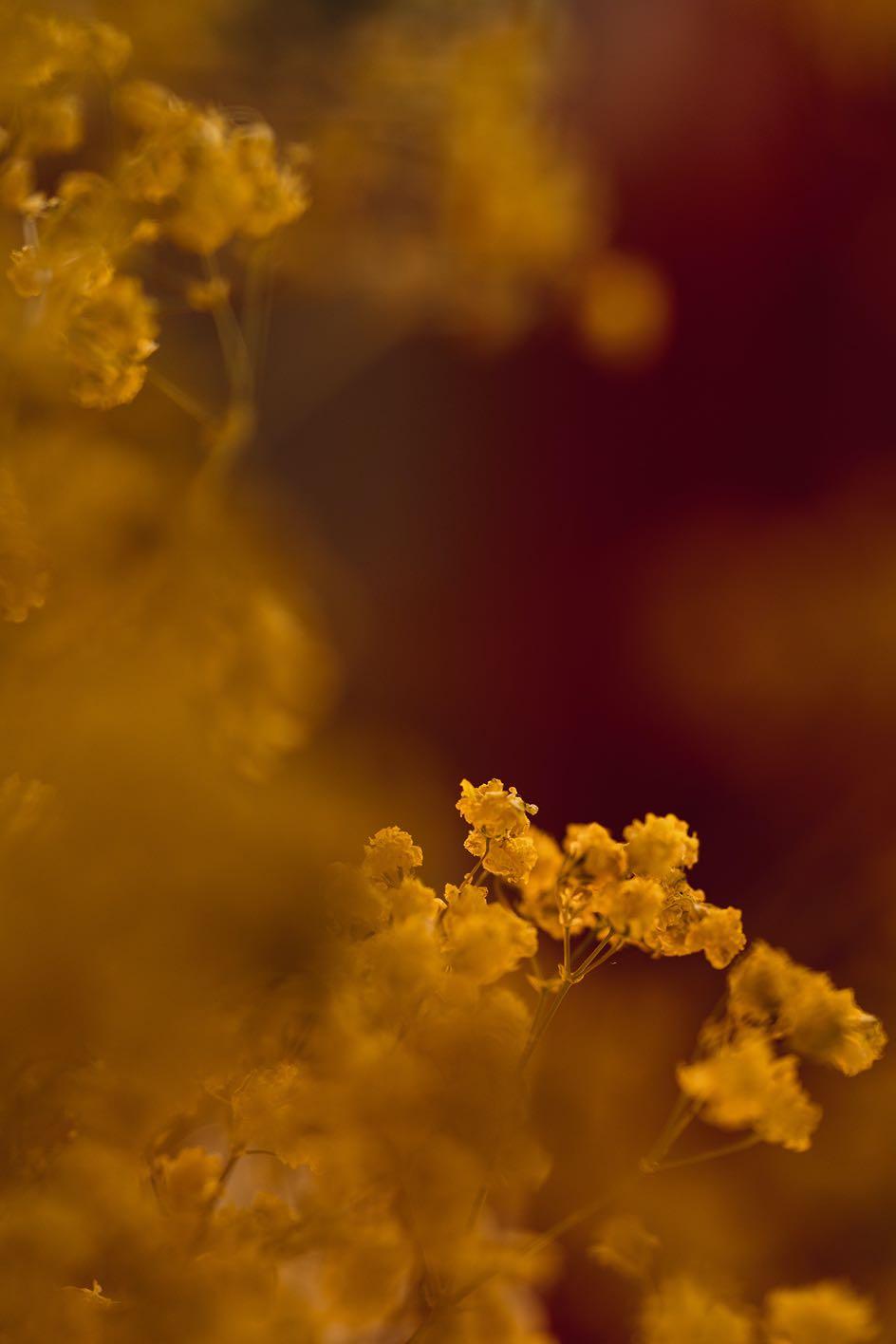
4 minute read
Minimalist Bauhaus
Photography by Mood Authors
Hanna Pietras Architects completed a unique interior design of a family house in Denmark, combining vintage aesthetics and modern contemporary spirit with cosy colors inspired by nature.
Made with the design lover, collector and audiophile in mind, the interior design of this approximately 250 m² house is destinated for a family of four. In particular the owner - an enthusiast of Danish design - wanted to create an interior that pays homage to the classics, but at the same time warms up the austerity of the Bauhaus. The designers' aim was to neatly combine simplicity of form with functionality, and to introduce warm tones such as beiges and browns to create a homely and welcoming atmosphere. Natural materials such as wood, stone and leather added authenticity and harmony to the interior.
The biggest challenge was to balance elements of the old style with modern solutions to create a space that impresses with its originality. The inspiration came from both the minimalist Bauhaus tradition and a warm palette of earthy tones.
The homeowner was very involved in the design and realisation process, which translated into an exceptional end result. His passion for design and music is reflected in every corner of this home, creating a space that is not only aesthetically stunning, but also the perfect place for the whole family to live and relax.
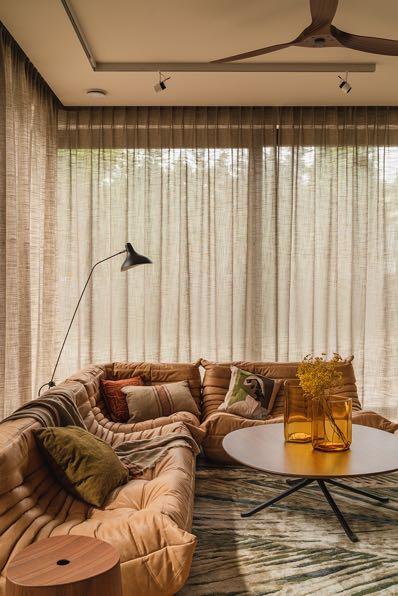
The living room, the heart of the house, features a unique space dedicated the music, including a 70s vibe and equipped with high-end audio equipment. The herringbone parquet and the large translucent linen curtains enhance the natural light, amplifying the feeling of space and serenity. While the Togo sofa from Ligne Roset by a contemporary design classic offers comfort and a sculptural touch. To complete the space, the USM Haller modular furniture, a symbol of elegance and versatility, integrates harmoniously with the other elements. Decorative details, such as the iconic posters from the Apple 'Think Different' campaign, add a touch of personality and celebrate the link between innovation and creativity.
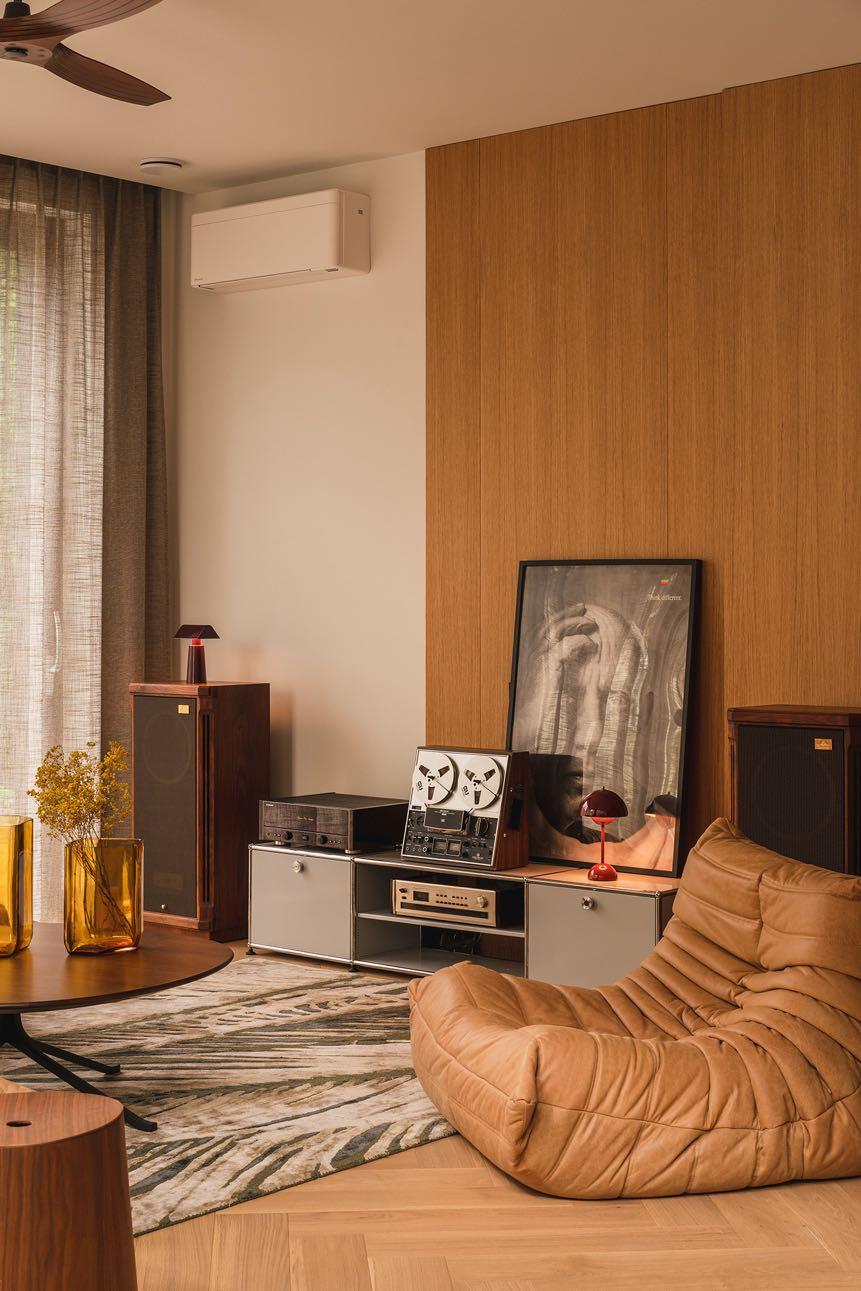
Next to the living room, the kitchen strikes the perfect balance between functionality and sophistication. Natural wood surfaces, combined with black metal details and the dark stone of the worktop, create a refined atmosphere. The kitchen island is a key design element, attracting attention with its modern shape and millwork. The rounded lines give it a lightness while emphasising the innovative nature of the interior. The black wooden seats add an elegant contrast, while the decorative elements introduce a vibrant touch to the environment. In this way, the studio created a house that combines the past with the present, tradition with modernity, creating an interior full of character.
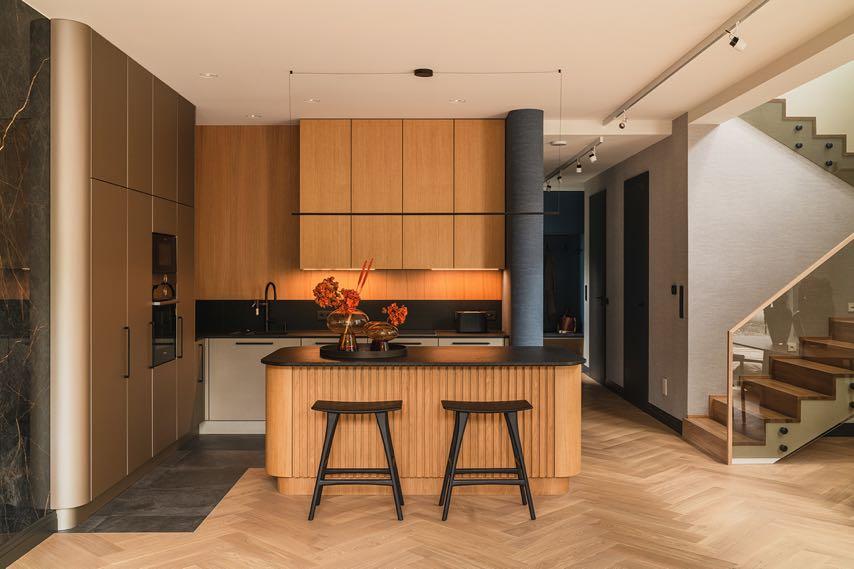
On the other side, the dining area and the stairs that lead to the upper floor. For the latter, the studio opted to put transparent glass parapets to give visual continuity to the space.
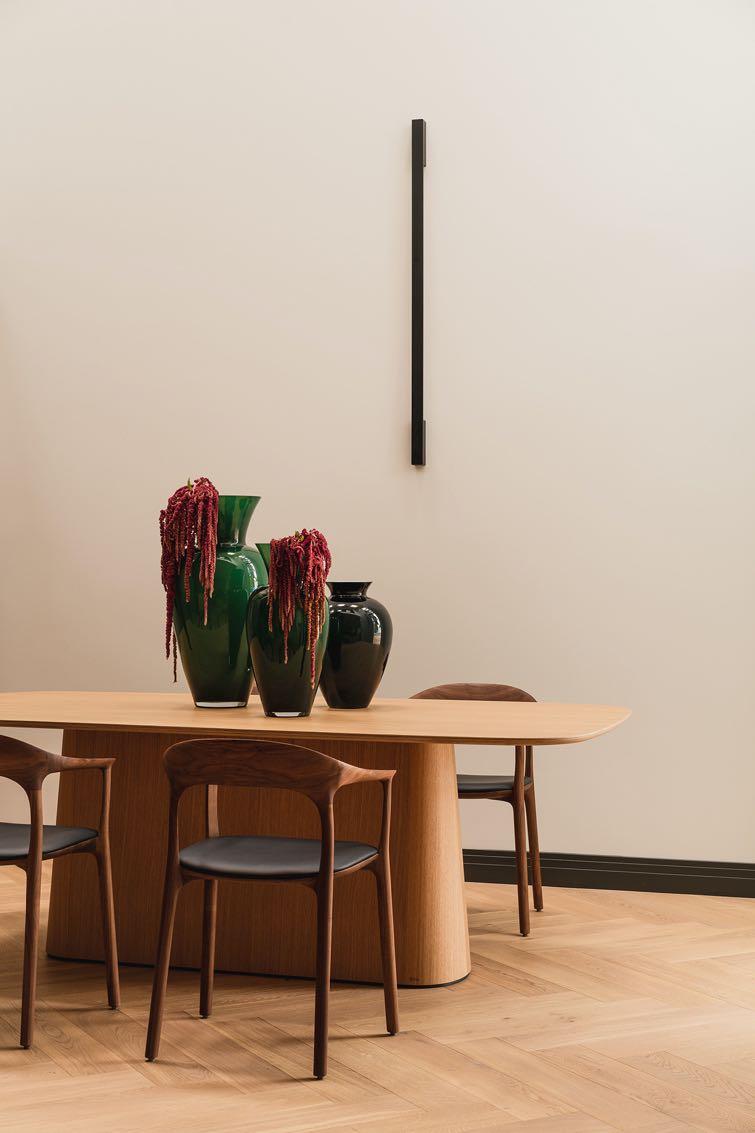
The dining zone is marked by a minimalist elegance formed by chairs with dark-toned padded seats and a light-wood dining table. Its sculptural base adds a modern note. Here too, home accessories have been included, such as generously proportioned green glass vases that house floral compositions, thus recalling the dialogue between nature and design. No flashy chandeliers have been placed to keep the background clean; minimalist linear lighting has been hung on the wall.
Oak in a warm shade, dark blue accents contrasting with white and beige and the wooden parquet floor add to the cosiness of the space.
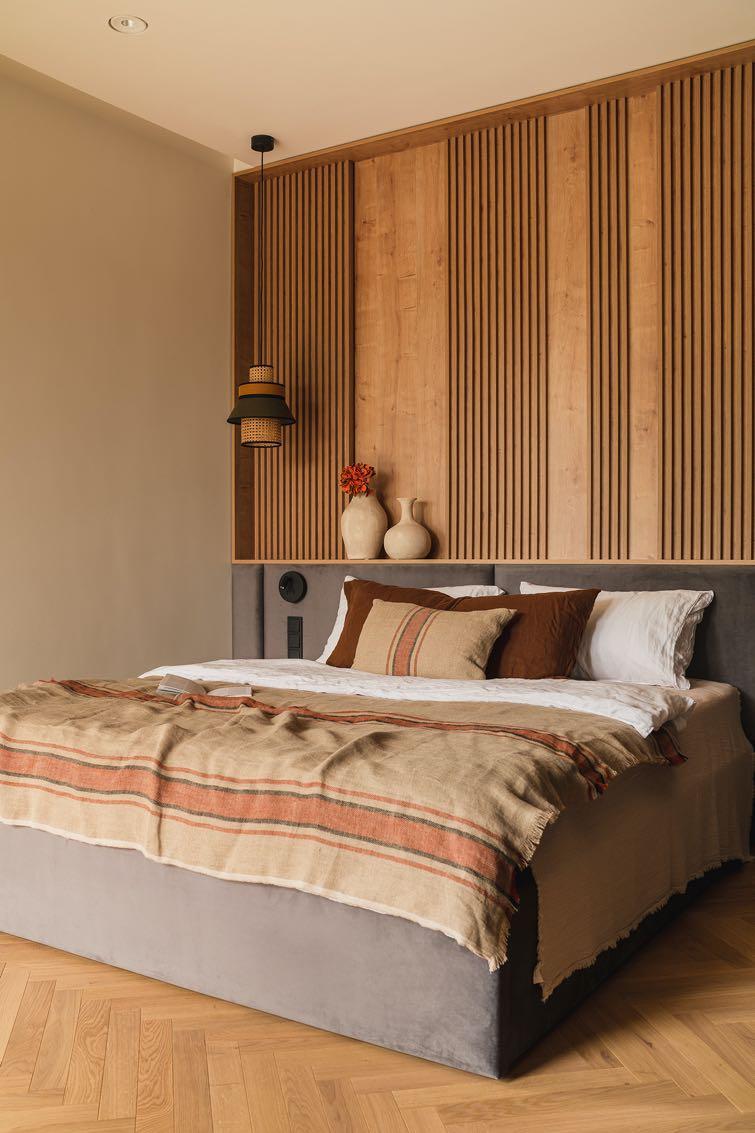
The herringbone parquet, with its warm tones, was also installed on the upper floor - dedicated to the sleeping area. To give an even calmer touch, the studio introduced gray tones and some touches of light green. In the master bedroom, a bed with gray padding was inserted with a keyboard that expands along the entire length of the wall. For the rest of it, wooden wall panels were chosen to add dynamism.
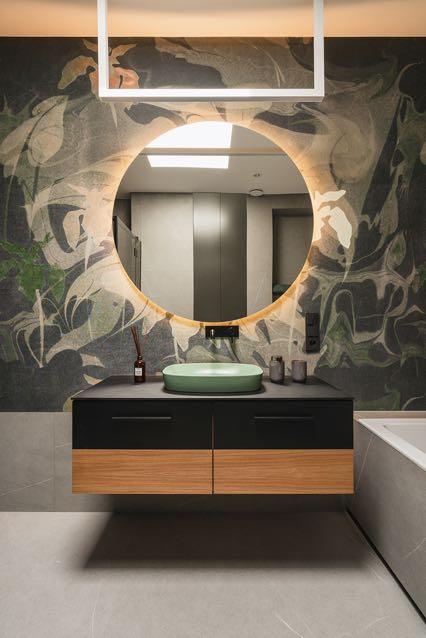
The same design concept accompanies the bathrooms, marked by soft lighting inserted just behind the mirrors. The suspended sinks instill a sense of ultramodern.
